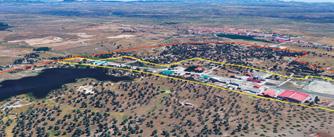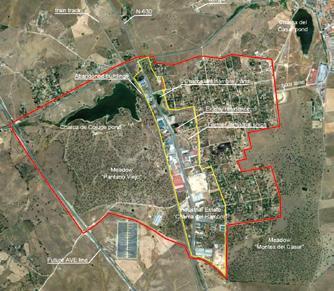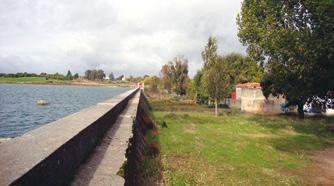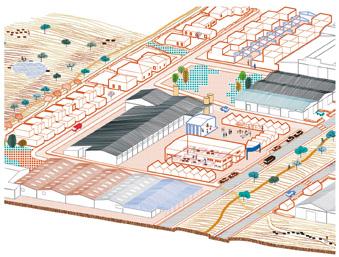
5 minute read
Casar de Cáceres (ES
PROJECT SCALE — L – urban + architecture LOCATION — Casar de Cáceres, La Charca del hambre industrial estate POPULATION — 4,532 inhab. STRATEGIC SITE — 255 ha PROJECT SITE — 8.8 ha SITE PROPOSED BY — Directorate General of Architecture, Regional Government of Extremadura OWNER OF THE SITE — Public and private ownership POST-COMPETITION PHASE — Urban development project
Regional Government of Extremadura and City of Casar de Cáceres —
Advertisement
1. WHAT ARE THE GOALS OF THE SITE MUTATION? The main goal is the design and implementation of a new sustainable production model that will enhance the existing systems, contribute to local progress, help stabilise the population and address the new demands due to the current configuration of an unplanned estate built in a natural open woodland in the 1960s. The proposed model should contemplate ideas concerned with making this a multipurpose space, improving access, respect for and adaptation to the surrounding natural environment, and intensifying the relationship between the industrial estate, the holiday home area and the town centre.

2. HOW CAN THE SITE BE INTEGRATED IN THE ISSUES OF PRODUCTIVE CITIES? HOW DO YOU CONSIDER THE PRODUCTIVITY ISSUE?

The site is a backbone for the “Charca del Hambre” Industrial Estate in Casar de Cáceres. It follows the alignment of Highway N-630, which connects the North and South of Western Spain. This industrial area, characterized by the presence of small and medium-size companies of a diverse nature, is a valuable asset for territorial competitiveness and an opportunity for local development. The companies to be installed here will contribute to the technological, economic and social growth of the area. The potential of this industrial space is analysed in this context, with a view to drafting an urban development proposal that is environmentally sustainable, will improve the present conditions and attract new companies to set up business here.
3. HAVE YOU ALREADY DEFINED A SPECIFIC PROCESS FOR THE URBAN AND/OR ARCHITECTURAL DEVELOPMENT OF THE SITE AFTER EUROPAN COMPETITION?


A working methodology has been defined for the Master Plan on the basis of the competition results, which will study and apply the detected constraints in the project area after agreeing on the contents with the municipality’s companies and residents. The necessary public participation process has consequently been established, where all the suggestions included in the winning proposal can be discussed in detail.


La Charca de la Abundancia
AUTHOR(S) — Joaquín Millán Villamuelas (ES), Architect
CONTRIBUTOR(S) — Martina Almela Sena (ES),
Agata Aurora Musumeci (IT), Kurvantai Zaitov (BE),
Laura Dewinter (BE), Students in architecture TEAM POINT OF VIEW — The privileged natural environment of the site, its landscape, the productive potential of its socio-cultural identity offers an extraordinary opportunity for regeneration. Over the years, urban planning has acted without any respect for the site’s main value and landscape. We propose a project made of the sum of many projects based on dialogue and participation, organized in phases that are self-correcting over time and experience. The main objective of every action will be to become the landscape, the protagonist of the environment again. We understand as landscape not only the natural values of a place, but also the cultural, economic and social aspects, among others. We want to build a landscape that is adapted to a wide variety of contemporary and future uses and productive elements. From hunger pond to plenty pond. JURY POINT OF VIEW — It is an ambitious yet realistic project. It proposes a series of strategic lines for an integrated recovery of the area, implemented by means of specific policies and actions which set the pace for the process. The development proposed integrates strategies on different scales and a diversity of scenarios such as infrastructure, the roads, regulations, the cultural and educational sphere, etc. The economic, social and environmental factors affecting the area and its inhabitants are taken into account right from the start.

CASAR DE CÁCERES (ES) — WINNER
CONTACT — OOIIO Arquitectura Paseo de San Illán, 47, 28019 Madrid (ES) +34 912826219

info@ooiio.com / www.ooiio.com
Quesar de Cáceres
AUTHOR(S) — Patricia Marin Arraiza (ES), Laia Prades Riera (ES), Eloi Ruana Gironès (ES), Architects


CASAR DE CÁCERES (ES) — RUNNER-UP
CONTACT — pmarraiza@gmail.com laia.prades.riera@gmail.com eloi.ruanagirones@gmail.com
TEAM POINT OF VIEW — “Quesar de Cáceres” is an industrial and social eco-model that incorporates sustainability criteria, managing industrial and economic waste, generating new qualitative and urban jobs and improving the image of the city. It is a new economic model that reactivates the economy and attracts new population to the area, improving their quality of life. It is a new productive urban space, where the traditional idea of an industrial area is questioned. It is a place where different programs coexist, and at the same time a friendly and pleasant environment in which to live and where work is created. Thus, from the implementation of a complementary industry, we are able to build a hybrid between city, countryside and industry, ultimately an ecological city that is productive, and a better place to live.
JURY POINT OF VIEW — The proposal has an open time frame and is designed with different phases. It strives to reprogram the estate with eco-traditional industries. The development of the urban planning proposal over a 30-year time frame to convert the area into a cooperative, industrial and social park is extremely interesting, as is the ecological and economic nature of the approach. It strives to cover the whole range of scales from small specific actions to the territorial scale.










