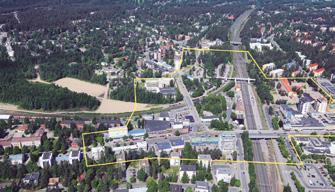CASAR DE CÁCERES (ES) PROJECT SCALE — L – urban + architecture
PROJECT SITE — 8.8 ha
LOCATION — Casar de Cáceres,
SITE PROPOSED BY — Directorate General of Architecture,
La Charca del hambre industrial estate
Regional Government of Extremadura
POPULATION — 4,532 inhab.
OWNER OF THE SITE — Public and private ownership
STRATEGIC SITE — 255 ha
POST-COMPETITION PHASE — Urban development project
Regional Government of Extremadura and City of Casar de Cáceres — 1. WHAT ARE THE GOALS OF THE SITE MUTATION?
The main goal is the design and implementation of a new sustainable production model that will enhance the existing systems, contribute to local progress, help stabilise the population and address the new demands due to the current configuration of an unplanned estate built in a natural open woodland in the 1960s. The proposed model should contemplate ideas concerned with making this a multipurpose space, improving access, respect for and adaptation to the surrounding natural environment, and intensifying the relationship between the industrial estate, the holiday home area and the town centre. 2. HOW CAN THE SITE BE INTEGRATED IN THE ISSUES OF PRODUCTIVE CITIES? HOW DO YOU CONSIDER THE PRODUCTIVITY ISSUE?
The site is a backbone for the “Charca del Hambre” Industrial Estate in Casar de Cáceres. It follows the alignment of Highway N-630, 158
which connects the North and South of Western Spain. This industrial area, characterized by the presence of small and medium-size companies of a diverse nature, is a valuable asset for territorial competitiveness and an opportunity for local development. The companies to be installed here will contribute to the technological, economic and social growth of the area. The potential of this industrial space is analysed in this context, with a view to drafting an urban development proposal that is environmentally sustainable, will improve the present conditions and attract new companies to set up business here. 3. HAVE YOU ALREADY DEFINED A SPECIFIC PROCESS FOR THE URBAN AND/OR ARCHITECTURAL DEVELOPMENT OF THE SITE AFTER EUROPAN COMPETITION?
A working methodology has been defined for the Master Plan on the basis of the competition results, which will study and apply the detected constraints in the project area after agreeing on the contents with the municipality’s companies and residents. The necessary public participation process has consequently been established, where all the suggestions included in the winning proposal can be discussed in detail.









































































