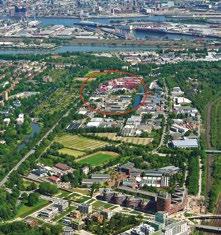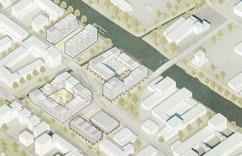
4 minute read
HAMBURG
SCALES — L/S - Urban / architectural LOCATION — Wilhelmsburg POPULATION — Conurbation 1.8 M. inhab. STRATEGIC SITE — 26 ha PROJECT SITE — 2 ha SITE PROPOSED BY — IBA Hamburg in cooperation with the authority for urban development and housing OWNER OF THE SITE — Public and private owners POST-COMPETITION PHASE — Realisation of buildings in a cooperative planning process

Advertisement


Kai Dietrich — Project manager at the IBA Hamburg
1. WHAT ARE THE GOALS OF THE SITE MUTATION? The whole Elbinsel district is going to be developed by the municipal IBA Hamburg GmbH. The IBA takes over the complete procedure starting from the baseline study to the commercialization of the sites. Therefore the participatory urban competition, the qualification of the winning design, throughout the detailed plan, and the supporting creation of the legal frameworks are crucial stages that are being looked at, at the moment, as well as the infrastructure and additional communication measures. The E14 winners were Hosoya Schaefer (Zurich) with AgenceTer (Karlsruhe). At the moment the legal requirements are created. The detailed plan will be realized within the next years.
2. HOW CAN THE SITE BE INTEGRATED IN THE ISSUES OF PRODUCTIVE CITIES? HOW DO YOU CONSIDER THE PRODUCTIVITY ISSUE? The area is legally considered as an industrial area. Historically there are already industrial uses next to the housing on the Wilhelmsburg Island. The goal of the transformation, with a higher density and related to that a stronger programmatic connection of industrial uses and housing, should be promoted along with the development of the area. Following the urban integration of productive building ensembles (production and crafts in combination with living), attractive and easily accessible workplaces should be created. The productive energy should complement the offers of the Elbinsel district and should have impact across the borders of the city of Hamburg.
3. HAVE YOU ALREADY DEFINED A SPECIFIC PROCESS FOR THE URBAN AND/OR ARCHITECTURAL DEVELOPMENT OF THE SITE AFTER EUROPAN? There are plans for workshops with the awarded teams and an integration of the projects into the functional plan. Additionally an exhibition at the Ministry for Urban Development and Housing is planned in April.

In Between the Lines
AUTHOR(S) — Janna Hohn (DE), Architect-urbanist; Josh Yates (GB), Architect
HAMBURG (DE) — WINNER
CONTACT — Jott architecture and urbanism, Berlin (DE) T. +49 17632334959 info@jott-architekten.eu, www.jott-architekten.eu

TEAM POINT OF VIEW — We offer an innovative solution for retaining affordable workspace in the city by tying production space and a mixed-use community into masterplans that often drive them out. It starts with a SEED; a new flexible public space and focus on identity, it is developed by an INCUBATOR; a permanent semi-public building that hosts co-working spaces and leads to a GROWTH as mixed groups of producers, creatives and residents are building out the sites along the canal. Key is a prototype for a new typology that will integrate housing, ateliers and productive spaces into one building with a “creative yard” as shared access and outdoor space. Wilhelmsburg can be a productive city quarter that ensures a long-term mix of uses and a diverse, integrated, community of different users.
JURY POINT OF VIEW — The design offers an interesting interpretation of the master plan through defining the blocks in three different typologies. It convinces as a result of its clear arrangement of different uses, in a building development that is in part described with very finely granulation. The row structure, for direct coexistence of living and work situated in the North, has an interesting structural framework of protruding building structures on the canal, small tower blocks towards the interior street, and connective blocks. Variations were developed for it row by row. The jury awarded this row typology a high spatial quality and good chances of realisation.

Da/ -Rin -Rum -Runter -Zwischen
HAMBURG (DE) — RUNNER-UP
AUTHOR(S) — Paul Raphael Schägner (DE), Tobias Herr (DE), Robert Schnell (DE), Architects CONTACT — PaulRaphaelSchaegner@gmail.com, www.PRSch.net Herr & Schnell Architekten PartGmbB info@herrschnell.com, www.herrschnell.com


TEAM POINT OF VIEW — The design creates four urban blocks with unique architectural qualities: special places and focal points of urbanity, where aspects of the productive, residential and cultural life interact and merge into symbiosis. Not a revolutionary, but an evolutionary densification develops productive urban role-models. A sensitive implementation preserves local identity and aesthetics, maintaining existing businesses and local residents and forging a functional and social mix. The different buildings contain a wide range of housing forms, public spaces and common yards for residents and producing creators. The diversity of architectural typologies, styles and scales shows the diverse community-mix towards the urban environment.
JURY POINT OF VIEW — The design is custom-superimposed on the framework planning and expands on it to include characteristic, individual building blocks. It offers diverse typologies for possible mixed uses within the blocks. It therefore facilitates a differentiated and interesting palette for development and negotiations with BauMren and investors so as to achieve the goal of a productive city. As a whole, the contribution calls to mind an interesting reinterpretation of block structures from the nineteenth century, which are often considered congenial. In particular the arc structure on the ground floor gives rise to an architectural framework that harmonises the desired diversity.










