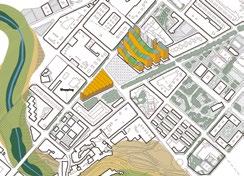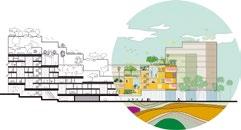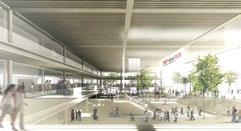
5 minute read
ALCOY
SCALES — L/S – Urban / Architectural LOCATION — North Alcoy. Al-Azraq Square POPULATION — 61,542 inhab. STRATEGIC SITE — 4 ha / PROJECT SITE — 0.88 ha SITE PROPOSED BY — Alcoy City Council OWNER OF THE SITE — Alcoy City Council POST-COMPETITION PHASE — Building project

Advertisement


Daniel Mullor — Architect of Alcoy City Council
1. WHAT ARE THE GOALS OF THE SITE MUTATION? Find a solution for a long-standing issue in this city: an urban void in a strategic central location. Connect the North Zone, Viaduct and Expansion Districts via this node. The proposed transformation for the site is expected to find a solution to a historical problem: the urban gap generated when the Alcoy-Gandía railway terminus station, in operation until 1969, was dismantled. This space is in a strategic location and configures one of the three nodes of the city’s development strategy, facilitating the connection between the Zona Norte, Viaducto and Ensanche districts.
2. HOW CAN THE SITE BE INTEGRATED IN THE ISSUES OF PRODUCTIVE CITIES? HOW DO YOU CONSIDER THE PRODUCTIVITY ISSUE? The main challenge here is to ensure a sustainable, integrated type of urban regeneration based on innovative criteria that encourages new patterns of urban development. This strategy includes the Al-Azraq zone as a core node for innovation. In conjunction with the university (research) and the Rodes Technology/Cultural Park (development), it will help to position Alcoy as an innovative, productive city.
3. HAVE YOU ALREADY DEFINED A SPECIFIC PROCESS FOR THE URBAN AND/OR ARCHITECTURAL DEVELOPMENT OF THE SITE AFTER EUROPAN? We will contract the Project of the Interior Urban Plan for AlAzraq Square, envisaged in the Urban Development Master Plan, in order to achieve the most appropriate functional and design treatment of the land in the study area. What is now an urban void will be turned into a large relational zone that will respond to demands for necessary facilities in the area and help to shape the city within the framework of the strategy designed for this purpose.

Exposed City
AUTHOR(S) — María Langarita (ES), Víctor Navarro (ES), Architects CONTRIBUTOR(S) — Adrián Ubeda (ES), Mónica de la Peña (ES), Policarpo del Canto (ES), Architects CONTACT — Langarita-Navarro arquitectos, Madrid (ES) T. +34 915645984 estudio@langarita-navarro.com, www.langarita-navarro.com
ALCOY (ES) — WINNER


TEAM POINT OF VIEW — Exposed City is the proposal to develop a new Alcoy city centre. The project seeks to create a hot centre based on the possibilities of the productive city carried out on three levels: Territorial Scale: Geographical awareness and productive city skyline — An urban scenography is designed based on a sequence of terraces that will be used to create a productive valley that takes advantage of rooftops. Urban Scale: Producing diversity and intensifying exchanges and events — The strategic area is conceived as a series of urban stages designed to reveal and expand production, thought and exchange. Building Scale: Increasing contact and providing space for innovation — We propose to expand the perimeter of contact with public spaces, to make the network of activities more visible and permeable.
JURY POINT OF VIEW — This project proposes a new urban centrality with a high density of uses, promoting a compact city on this site, which will be of great value for Alcoy. It is structured on three scales: territorial, urban and buildings. The project’s urban and thematic proposal is convincing. It will generate public spaces on an ideal scale for its environs and very well articulated urban valley geography. The programmatic proposal and the mix of type are convincing. It is easy to imagine its implementation in Alcoy, as it is highly adaptable to future changes of use.

Estación Impuls.a
AUTHOR(S) — Nacho Company Selma (ES), André Guiraud (FR), Paloma Ibarra Arias (ES), Quentin Gago (FR), Architects CONTACT — Alicante (ES), T. +34 666722320 Bordeaux (FR), T. +33 664443596 nachoarquitectura@gmail.com, www.pan.archi
ALCOY (ES) — RUNNER-UP
TEAM POINT OF VIEW — The project’s objective is twofold: 1 - to give visibility and support to the productive activities that are developed in Alcoy. 2 - to characterise and structure the area. Public space is the best chance to share and spread ideas. It gives visibility to the productive activities while these are used to revitalize the neighbourhood. For that reason, it is the cornerstone of the project: a great square, half open/half covered (Agora). The station comes up to recreate the original trains rails: a meeting place, with the wagons colonising the square to be used for all kinds of activities and embodying all the possibilities of this urban area. The program is organized around the Agora to spur creativity and relationships, thanks to flexible structures that guarantee an actual variability of use.
JURY POINT OF VIEW — This project proposes a new station that commemorates the railway-related history of the site, where trains have now been replaced by knowledge and new economic activity. It generates a sequence of transition spaces with a good relationship between public spaces and new buildings by means of a roofed outdoor space described as a great agora, a meeting point for dialogue and exchanges. The project would still maintain its essence were deemed it necessary to reduce the proportion of built-to-open public space in order to improve its financial viability or simply as a way towards a better balance between the two parts.


AUTHOR(S) — Adrià Orriols Camps (ES), Sara Vima Grau (ES), Joan Gener González (ES), Miquel Ruiz Planella (ES), Architects CONTACT — h3o, Barcelona (ES), T. +34 680108632 hola@h3o.es, www.h3o.es
TEAM POINT OF VIEW — Shelter for thought — It is a generous empty structure containing an adaptable, neutral and comfortable space. It is also composed of an interior where there are sensorial and intellectual stimulation, human interaction and time conception articulating the scenario for thought and interchange, as bases for the innovative pulse. It is not a working space. It is not a conventional building. It is a screen, a common stage onto which individual ideas can be projected. Atmospheric artefact — A ceiling that defines an atmosphere. The building suggests and stimulates the unexpected, something simultaneously common and introspective. An umbraculum that generates energy. The building supplies its needs and provides a space for people experience and comfort. The creative plane — The topography becomes auditorium. The suspended fabrics define productive spaces. The forest delimitates a confortable microclimate. The water determines the atmosphere. The equipped spots supply the building with water, electricity and WIFI.











