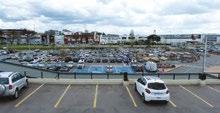
5 minute read
TOULOUSE
SCALES — XL/L/S – Territorial / Urban / Architectural LOCATION — Toulouse Metropolis + Cities of Balma, L’Union & Toulouse POPULATION — Toulouse Metropolis: 748,149 inhab. STRATEGIC SITE — 5.3 sqkm PROJECT SITE — 42 ha + 38 ha + 44 ha SITE PROPOSED BY — Toulouse Metropolis, Cities of Balma, L’Union and Toulouse, aua/Toulouse (Urban planning Agency of Toulouse) OWNER OF THE SITE —Toulouse Metropole, Cities of Balma, L’Union and Toulouse, private owners POST-COMPETITION PHASE — Urban and architectural feasibility studies and/or project to initiate with the partners

Advertisement

Elsa Amadieu — Planning directorate, Toulouse Métropole Sandra Guerrero — Projects manager, Toulouse Métropole
1. WHAT ARE THE GOALS OF THE SITE MUTATION? As the site is quite large, the issues are manifold. The main goal is to grant this territory an identity. On the other hand a strong focus should be given on the transportation conditions and the slow mobility access. One last issue is the erase the visual gap created by the ring road and to make the city entrance more urban while valorising the ecological corridor of the Vallée de l’Hers.
2. HOW CAN THE SITE BE INTEGRATED IN THE ISSUES OF PRODUCTIVE CITIES? HOW DO YOU CONSIDER THE PRODUCTIVITY ISSUE? The site represents many aspects of the productive city with: Shopping, with a commercial centre on the ring road, as it was developed in the 1960s; Craftsmanship, with the Prat-Gimont sector; Service, of better quality, yet based on the monofunctional logic of a unit isolated from the urban context. What we are looking for is therefore coherence and meaning so that the site can become a true marker of quality mixed productive activity at the metropolitan scale.
3. HAVE YOU ALREADY DEFINED A SPECIFIC PROCESS FOR THE URBAN AND/OR ARCHITECTURAL DEVELOPMENT OF THE SITE AFTER EUROPAN? Meetings were organised with the owners and the commercial actors of the sector, during which we presented the Europan competition and the issues, but also tried to understand the different expectations. The Collectivity wishes to quickly gather the 3 rewarded teams together with the actors for a workshop to discuss the projects, confront the approaches and start an operational process.

Œconomie territoriale
AUTHOR(S) — Lucile Ado (FR), Architect-urbanist; Perrine Frick (LI), Landscape architect, urbanist; Alessandro Benacchio (IT), Architect
TOULOUSE (FR) — WINNER
CONTRIBUTOR(S) — Rocco Aziz Marafatto (IT), Architect CONTACT — Bordeaux (FR), T. +33 677784313 lucile.ado@gmail.com, www.platform-archi.com


TEAM POINT OF VIEW — Our project sets up a crossed approach between urban design and planning, proposing tools for both. We looked at Toulouse metropolitan gate as a door opened to a wide and fertile landscape, looking forward to understand its ability to improve the current condition of this buffer zone. In this particular case, it is not properly a suburban area. Here in Toulouse, urban, commercial, industrial, agricultural and natural spots occur without creating a new urban condition. They CO-exist. Deeply enhanced inside this specific territory, the project aims at raising punctual strengths rather than applying a brand-new layer. Productiveness is seen as a resilient capacity to reduce, reuse, recycle, upgrade and reveal everything that is already there.
JURY POINT OF VIEW — This proposal is on the scale of both the larger countryside and metropolitan area. It supplies a flexible framework for interventions on a complex site fractured by 20th century infrastructures and commercial zones. The strategy of concentrating interventions around major hubs to preserve and enrich a grid of open spaces and agricultural areas reformulates the idea of productive landscape and responds to the risks of urban sprawl. The themes proposed by the team provide a general framework for engaging in dialogue with the territorial actors by opening up several possibilities of intervention along different timescales.
AUTHOR(S) — Antin Amiot (FR), Landscape architect; Geoffrey Clamour (FR), Julien Romane (FR), Architects CONTRIBUTOR(S) — Elise Triacca (FR), Architect Thierry Maeder (CH), Geographer CONTACT — Collectif Les Marneurs, Paris (FR) T. +33 616107755 contact@lesmarneurs.fr www.lesmarneurs.fr
TEAM POINT OF VIEW — The project’s strategy proposes a rethinking of the Balma-Gramont area of activity, exploring how resources can generate a productive and sustainable urbanism that are inscribed in the identity and geography of Toulouse and Lauragais. Based on the main requirements of the operation of the area of activity at differing scales, the project seeks to make resource and waste management the focus of a collective management strategy. The “Re-Source” strategy, which is part of a spatial project that uses a mesh of “added values”, connects the major geographical entities of the landscape of the Hers Valley with the landscape of the zone of activity and the landscape of the plain of Lauragais. The strategy establishes a dialogue between the different actors, which drives the preservation and production of local resources.



The Anthill
AUTHOR(S) — Arnaud Jouanchicot (FR), Hélène Grosdidier (FR), Architects
TOULOUSE (FR) — SPECIAL MENTION
CONTACT — Le Pouliguen (FR) alloheno@gmail.com, www.studioheno.com

TEAM POINT OF VIEW — The anthill suggests, through a fictional narrative inspired by La Fontaine French storyteller, an hybridization strategy for the Gramont commercial area. Some collaborative ants, mimicking the future residents and workers, invade the area to help the cicadas, representing the current retailers and shopkeepers. Benefiting from the strong attractivity of national companies, deeply settled on the site, and associating them with local and smaller activities, we are setting the stage for new inhabitants to create an “urbanized” district, always engaged in evolutionary process through local people efforts. The area is turning from a monofunctional place of trading goods and services, into a diverse and complementary way of living and working, negotiating step by step with current situations and involved actors.
85










