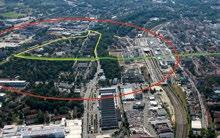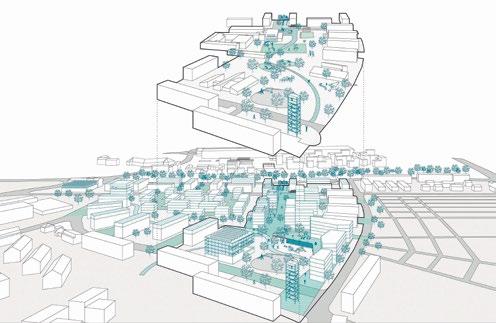
4 minute read
NEU-ULM
SCALES — Urban / Architectural LOCATION — South of the city centre POPULATION — City 58,200 inhab. STRATEGIC SITE — 150 ha / PROJECT SITE — 16.5 ha SITE PROPOSED BY — City of Neu-Ulm, NUWOG Wohnungsgesellschaft der Stadt Neu-Ulm GmbH OWNER OF THE SITE — City of Neu-Ulm, NUWOG, private owners South of Riedstrasse POST-COMPETITION PHASE — Urban planning framework, housing construction

Advertisement

Christiane Kroker — City of Neu-Ulm
1. WHAT ARE THE GOALS OF THE SITE MUTATION? The area, which is closely linked to the city centre, should be redensified to be transformed into a proper district. The creation of spaces for culture, education and social interactions, as well as small commercial or working units within the area would be another goal. Moreover, the connection of the new developments in the South and the inner city in the North is of high importance.
2. HOW CAN THE SITE BE INTEGRATED IN THE ISSUES OF PRODUCTIVE CITIES? HOW DO YOU CONSIDER THE PRODUCTIVITY ISSUE? The area should be developed as a mixed-use district. The site is mainly used for housing at the moment. In order to respect the citizens here, the productive uses should be compatible with housing.
3. HAVE YOU ALREADY DEFINED A SPECIFIC PROCESS FOR THE URBAN AND/OR ARCHITECTURAL DEVELOPMENT OF THE SITE AFTER EUROPAN? An information process is planned through a presentation and an explanation of the results to the citizens. Afterwards, there should be one or several workshops with the awarded teams to refine the projects. The goal would be the creation of an urban layout plan for the district.

The Productive Heart of Neu-Ulm
NEU-ULM (DE) — WINNER
AUTHOR(S) — Leonardo Zuccaro Marchi (IT), Piero Medici (IT), Alice Covatta (IT), Architects; Annalisa Romani (IT), Landscape architect CONTRIBUTOR(S) — Agnieszka Batkiewicz (PL), Architect; Virginia Santilli (IT), Yağız Söylev (TR), Christian Maijstre (NL), Xiaoyi Qin (CN), Students in architecture CONTACT — {Co-P-E} Collective of Project in Equipoise, Padova (IT), T. +39 3281119065, contact@co-p-e.com, www.co-p-e.com


TEAM POINT OF VIEW — The project proposes new connections, porosities, juxtapositions and overlapping functions transforming Vorfeld into a new attractive Heart of Neu Ulm, a central pole within the existing urban constellation. New connections are social, spatial, urban, cultural and environmental. We interpreted the Productive City as a shift from closed to open, from central building to central open space, from Mono-functional to Mixed Architecture. In particular the new relations between learning, production and housing are the main feature of the project for the new identity of the Heart of Neu Ulm, as re-interpreted legacy of the “Ulm School of Design” (HfG, 1953–1968). Finally the project should be developed in flexible phases and always entails the participatory influence of the inhabitants.
JURY POINT OF VIEW — The strength of the design is in the structural transformation of an existing centre of the district and a focused green corridor with sensible links to the urban core and adjoining open spaces, which are in the position to give the district a new character and identity. The strong architecture proposals for the “new heart of Neu-Ulm” make it possible to concentrate the new uses to the east and west of the locations that have already been constructed vis-à-vis the green corridor, which is given a new density of uses as a result of the accumulation of productive and social areas.

From Vorfeld to “Core-Feld”
AUTHOR(S) — Sofie Vaasen (BE), Marco Fonseca (PT), Luísa Gonçalves (PT), Architects CONTACT — Berlin (DE), T. +49 17698120680 sofievaasen@gmail.com
NEU-ULM (DE) — RUNNER-UP
TEAM POINT OF VIEW — By introducing a promenade, a green traverse and an urban park that connect existing and new public spaces, a new “Core” that extends beyond the borders of Vorfeld is created. Along these public spaces, mixed-use buildings with dynamic ground-floor zones seek new forms for production spaces that are flexible and variable. A set of new typologies that each forms a different ensemble with the existing buildings allowing a step-by-step development, in dialogue with a gradually expanding actor base in order to achieve real integration, participation and collaboration. The vacant school building offers a good location for an Urban Laboratory, a room for debate, an exchange platform, or even a location for festivals. On the long term, this location can make place for a new Productive Core.
JURY POINT OF VIEW — The enthusiastic contribution combines supplementing the settlement to scale with space-creating buildings and new public spaces. The tower blocks, in the middle of the district, introduce a new typology that is in the position to supplement the existing residential buildings in a positive way. The authors also approach the theme of the “productive cities” with great naturalness. Commercial uses are dimensioned with a sense of proportion, so that the innovative potential of the location is not overstrained. If the demand remains below the degree presumed, the modular design of the commercial strip permits uses to be interchanged.












