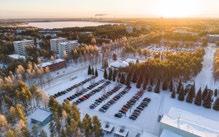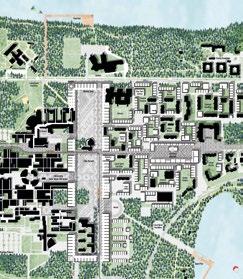
5 minute read
OULU
SCALES — XL/L – Territorial / Urban LOCATION — Oulu Kaijonharju POPULATION — City 200,000 inhab. STRATEGIC SITE — 160 ha PROJECT SITE — 37 ha SITE PROPOSED BY — City of Oulu, Student Housing Foundation of Northern Finland (PSOAS), University Properties of Finland (SYK) OWNER OF THE SITE — City of Oulu, PSOAS, SYK POST-COMPETITION PHASE — Post-competition seminar, selection of one winning team for an implementation process

Advertisement

Eini Vasu — architect SAFA, planning architect, City of Oulu
1. WHAT ARE THE GOALS OF THE SITE MUTATION? The goal is to have a clear future vision for the area’s development —urban structure with new housing and multiple services. The goal is also to connect the Kaijonharju centre to the university to become one structural and functional entity.
2. HOW CAN THE SITE BE INTEGRATED IN THE ISSUES OF PRODUCTIVE CITIES? HOW DO YOU CONSIDER THE PRODUCTIVITY ISSUE? The proximity of the university gives a good opportunity to develop the area more productively in various ways.
3. HAVE YOU ALREADY DEFINED A SPECIFIC PROCESS FOR THE URBAN AND/OR ARCHITECTURAL DEVELOPMENT OF THE SITE AFTER EUROPAN? The goal is to make a general plan for the LinnanmaaKaijonharju area where land use, road connections and services are laid out. That will work as the basis for the development of the area.

Kaljama
AUTHOR(S) — Curro Holguín (ES), Argimiro Macías (ES), Antonio Torres (ES), Paula Manzano (ES), Architects
OULU (FI) — WINNER
CONTACT — Madrid (ES), T. +34 638590238 kaljamae14@gmail.com


TEAM POINT OF VIEW — From city to productive city, the void as possibility of creating identity To make Kaijonharju – Linnanmaa district a vibrant and diverse part of the urban fabric, the first goal that we worked on was the recognition of the site. We rapidly perceived that one of the biggest mistakes of the current urban plan was the great amount of existing parking zones. These huge parking surfaces are not only a lost of space in terms of local economy but an unnecessary amount of voids acting in the opposite way of urban complexity. Therefore, our project understands that these existing parking voids have to be conceived as negative spaces. Our main target is to change the role of these voids and transform them into creators of identity that will work as our zones of action.
JURY POINT OF VIEW — This project is rather a concept than a finished proposal. It provides an intelligent, elegant and flexible solution for the future development of the area while preserving its architectural and natural values. The basic principle is simple: buildings will replace the large open-air parking lots, which form a vast negative space around the university. The entry is also ecologically and economically sustainable, as it requires only a limited amount of new infrastructure. The forests can be developed into urban forested parkland that complements the area’s identity.

A Tale of Two Lakes
AUTHOR(S) — Francisco José Blázquez García (ES), José María Calvo Martínez-Aldama (ES), Architects CONTACT — Ubicuo, Madrid (ES) / London (GB) ubicuo.st@gmail.com, www.ubicuo-studio.com
OULU (FI) — RUNNER-UP
TEAM POINT OF VIEW — The campus of the University of Oulu is located in Linnanmaa and in Kaijonharju’s urban centres and both tend to be closely related. The main relationship standing out is the one existing between these two sectors and the natural environment, especially with the two lakes, Pyykösjärvi and Kuivasjärvi, surrounding them. We propose a housing system and a productive area capable of melting with the environment, recovering it for people, and above all, reconnecting all elements of great scenic value to create a natural network that can be enjoyed both by the neighbours of Oulu and by visitors. For the success of this proposal it is essential to carry out an important reflection on the viable means of transport in the area. Each of the buildings is conceived as a unit for community life, however our proposal seeks to create a global sense of neighbourhood by promoting a close relationship between all of them through a system of shared commerce, transportation and public spaces widely connected.
JURY POINT OF VIEW — The proposal suggests a second megastructure alongside the university, a “housing machine”. In the three-storey base mass, different housing typologies from houses to small blocks of flats would align with pedestrian and cycling routes. Slender tower structures crown the composition. Complementing the “study machine” of the over-sized university campus with a neighbouring “housing machine” is an intriguing approach that respects the existing architectural appearance of the area.

AUTHOR(S) — Anniina Valjus (FI), Emma Koivuranta (FI), Sanni Leinonen (FI), Tuija Patana (FI), Architects CONTRIBUTOR(S) — Juha Nissinen, Student in Architecture CONTACT — dynamo.europan14@gmail.com

TEAM POINT OF VIEW — DYNAMO builds links between University, Technology village, Kaijonharju centre and two lakes. The Boulevard is a new entrance to the area for public transportation, bicycles and pedestrians. DYNAMO creates clear routes and interesting public spaces. The distinguishing pine trees give character to the courtyards and green zones. The architecture is inspired by the red brick Kaijonharju and industrial and colourful University, and mixing these in a fresh way! Existing buildings give a historical layer. DYNAMO has a digital platform. With the platform, the residents, the University and local services can communicate and create new innovations for production. The innovative block is a physical place for the locals and academics to meet and share ideas. DYNAMO is a dynamic area generating a feeling of constant innovation.

The Forum
AUTHOR(S) — Elisa Avellini (IT), Anastasia Barasheva (RU), Marcella Claps (IT), Andrea De Sanctis (IT), Daniele Frediani (IT), Francesco Martone (IT), Isabella Zaccagnini (IT), Architects CONTACT — Roma (IT) T. +39 3202769104 elisa.avellini@gmail.com
OULU (FI) — SPECIAL MENTION
TEAM POINT OF VIEW — Productivity is not limited to financialoriented outcomes. Productivity determines social and economic interactions through adaptable processes: it is an open system, which can guarantee a constant interaction between a diverse and uncommon mix of activities. Focusing on public space and social interaction activates the development of an open system framework. The in-between space and infrastructure of the Forum is the proactive engine through which diverse relationships and a new urban structure are activated. The forum is a space for encounter, between the university productivity and the city daily activities, community and the surrounding nature, physical space and unforeseeable productive developments.












