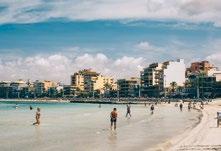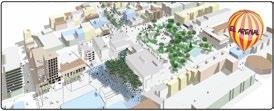
6 minute read
PLATJA DE PALMA
SCALES — XL/L/S – Territorial / urban / architectural LOCATION — Palma and Llucmajor, Platja de Palma, Can Pestilla and S’Arenal POPULATION — 40,000 inhab. + 42,000 hotel beds STRATEGIC SITE — 36 ha / PROJECT SITE — 4.2 ha SITE PROPOSED BY — Platja de Palma urban planning consortium
OWNER OF THE SITE — Public POST-COMPETITION PHASE — Meeting and debate between the winning teams and the site representatives. Under the Public Contracts Act, a negotiated unpublicised competition involving at least 3 of the winning teams for contracting for the implementation phase
Advertisement



Jaume Tomàs Oliver — Councillor for Urbanism, Territorial Planning, Environment and Rural Environment. Llucmajor City Council
1. WHAT ARE THE GOALS OF THE SITE MUTATION? S’ Arenal de Llucmajor pioneered the exploitation of sun and sand tourism over 50 years ago. At the end of the 1960s, its original landscape underwent a massive transformation based on an urban model that largely ignored the idea of sustainability. The aim now is to reverse the situation, and give the area a productive second youth, learning from the mistakes of the past.
2. HOW CAN THE SITE BE INTEGRATED IN THE ISSUES OF PRODUCTIVE CITIES? HOW DO YOU CONSIDER THE PRODUCTIVITY ISSUE? The challenge is to boost and reactivate the tourist potential of the s’Arenal de Llucmajor area, which has brought wealth and employment for over 50 years but is now in decline and losing its appeal.
3. HAVE YOU ALREADY DEFINED A SPECIFIC PROCESS FOR THE URBAN AND/OR ARCHITECTURAL DEVELOPMENT OF THE SITE AFTER EUROPAN? The aim is to create urban corridors and backbones that interconnect different points of interest in the area. Today, there are focal points (shopping area, recreational area, facilities and services area) that lack of any clear connectivity with each other. The aim is to enlarge the area set aside for pedestrians and to pacify or to restrict vehicle traffic along the planned corridors. Tree plantation will be encouraged in public spaces and paving, street lighting, street furniture and other steps required for this purpose will be defined.

Agora 4.8
AUTHOR(S) — Catalina Salvà Matas (ES), Architect-urbanist; Hector Ortin Isern (ES), Architect CONTRIBUTOR(S) — Pol Sarsanedas Coll (ES), Architect
PLATJA DE PALMA (ES) — WINNER
CONTACT — Salvà Ortin Arquitectes, Barcelona (ES) / Illes Balears (ES), T. +34 935310558, info@salvaortin.com, www.salvaortin.com
TEAM POINT OF VIEW — The improving of the planned civic axis linked to other streets and squares make a new public space network, working as an ecologic and landscape infrastructure. A new smart mobility network will connect the territorial mobility systems to the city through a ring of main traffic circulation. The confluences between the ring, the public spaces network and the bicycle lanes network become intermodal exchange nodes. The redesigned square and the hybrid building are forming part of the new city centre. The square becomes the symbolic meeting space for citizens, opened towards the city as a great green, flexible and accessible centre of S’Arenal. The existing facility building is covered with a new bioclimatic skin that also enables the connection between the civic axis and the square.
JURY POINT OF VIEW — One of the strengths of this proposal is the transformation of the S’Arenal Square and Plaça Major Square into a new hub for the town. The new project for the square and opening up Calle Gran i General Consell through the shopping centre will make this point a link between the part of the town most intensely used by tourists and the part with the largest number of residents. The project also proposes a complex solution that tackles the issue from different angles. It regenerates the network of public spaces and establishes a public transport ring with strategic exchange points.



Places
PLATJA DE PALMA (ES) — RUNNER-UP
AUTHOR(S) — Guillem Pons Ros (ES), Carme de Cara Nadal (ES), Architects CONTACT — Palma Oficina, Palma (ES), T. +34 971 512498 palmaoficina.oficina@gmail.com, www.palmaoficina.com
TEAM POINT OF VIEW — “Places” is an urban regeneration project based on a system of “hybrid squares” to atomise and balance the relentless tourism exploitation of the last 50 years in S’Arenal. It is based on a long-term vision for the site, together with a range of strategies for the transformation of its seemingly chaotic fabric into a network of polarities. We seek a new civic ambition for a stronger identitary environment that could be translated into all kinds of actions: nature and landscape, hotels and tourism, pedestrians and mobility, retail and economic activities or leisure and dwelling. The project aims at creating equally the dynamics for future appropriation by means of a proactive stakeholder platform involving users, investors, policy and decision makers and architects, working together to look beyond a priori and established solutions.
JURY POINT OF VIEW — Instead of improving the urbanization process for the street, this proposal improves the quality of the neighbourhood. To do so, the group has designed a set of strategies that can work at different levels (social, economic, spatial), transform the current road alignment and create a civic network of polarities. Instead of a closed design, they propose an open, flexible, interactive process that can transform the neighbourhood’s productive, ecological and environmental capacity.

The End of the “Efecto Arenal”
AUTHOR(S) — Clément Ringot (FR), Maxime Beel (FR), Architects CONTACT — Ixelles (BE) T. +33 618751055, ringot.clement@gmail.com
TEAM POINT OF VIEW — For decades, Platja de Palma had an economic model based solely on mass tourism. This had an impact on the social structure of the area, as well as its morphology. As we live oriented only toward the sea, it led to an overly built waterfront, creating a frontier between the beach and the hinterlands. Situated at the end of this waterfront, S’Arenal struggles to differentiate from its neighbours. However, its proximity to the Torrente des Jueus offers an opportunity to connect the district to its hinterlands and to take part into the very diverse rural economy, allowing for productive activities and new mode of tourism to appear. Through this connection, we help S’Arenal to build a strong identity, and give the community the keys to become a productive city, working in harmony with its territory.
TEAM POINT OF VIEW — “Efecto Arenal”, Mallorca’s negative image, is caused by the area of El Arena and is known among the tourism entrepreneurs in the island. This effect is indeed quite popular internationally as it refers to a low quality tourist destination, for those more interested in the combination of nightlife and the beach than in the culture or local nature. OOIIO proposes to solve all those problems with the battery of urban interventions acting on the different problematic city places with the target of regenerating El Arenal and transforming the conflictive destination of sun and beach tourism into an attractive place with its own socio-cultural offer. Urban projects suggest many interests. There must be a dialog process between all of the actors. Using comics is a perfect way to show this idea since it shows actions and different characters interacting with one another, through time. We decide to explore new ways of design in architecture and we used comics as a tool and not exclusively as a format.



PLATJA DE PALMA (ES) — SPECIAL MENTION
AUTHOR(S) — Joaquín Millán Villamuelas (ES), Architect CONTRIBUTOR(S) — Jesús Reyes García (ES), Paolo Mercorillo (IT), Marta Álvarez Cerviño (ES), Architects; Kelly Guerim (BR), Magali Chermette (FR), Students in architecture CONTACT — OOIIO Architecture, Madrid (ES) T. +34 912826219 info@ooiio.com www.ooiio.com











