Model development

The structure its self is unique as I separates a space into various sections that can all have different uses . It consists of only one floor as it will have a very large celling and it is usually tradition for the main praying area to have a high ceiling in order to see the beautiful patterns that reflect and that are displayed all around the celling
I started of by having a simple net of a triangle looking structure . I scored it from both sides for it to then fold and make the shape come to life



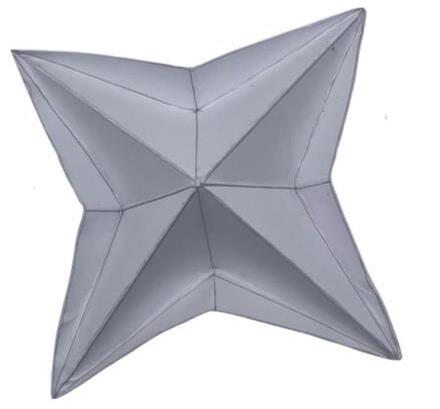

Further development of model
The shape used previous is the same format but the inner parts are cut of in order to get a star like shape which is the net of the main model







This is essentially the main ide for the structure as it is very unique compared to regular traditional mosques that I have researched . This mosque can link to the Faisal Masjid as it uses the same concept of the pyramid shape as its main structure .But it is on a lot bigger scale compared to what I plan on creating . The high roof allows a high ceiling and allows the traditional aspect within the mosque and also allows natural lighting to enter the structure through the massive panel windows located at each face
Therefor the space allows multiple things to occur as lighting is at every angle as well as massive space which could essentially be split up in order to create different areas within the building
Final model idea



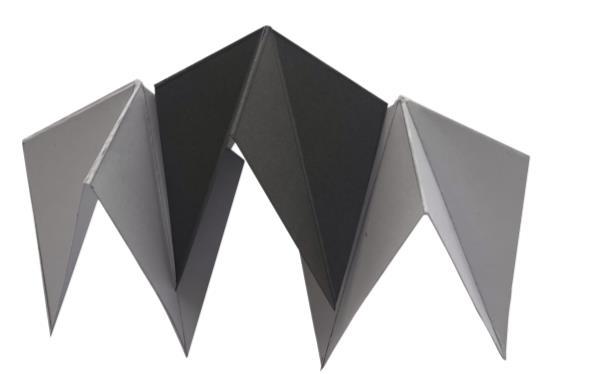
I have essential taken three of the shapes from the previous page and combines them together . The left side I plan on making the men's side where as the right side is the women's area as it is segregated by gender on either side .As well as this the shape is placed on between the two shapes to create a garden which will essentially be outdoor as well as there will be no doors and will be a courtyard where people can relax after or before praying
I also plan on layering each shape on one another, so the top layer will have no windows where as the second layer will as this is the main access into the building. This is the structure that will be used, both layers will have the same pattern printed on it but the second one will have glass to stop water coming into the building


This I then my overall plan for my exam model as I want to cover the structure with the pattern to allow continuous sun light which make the building more sustaibale.as wells this it will be made of timber wood on the outside as its also sustainable and give a natural feel to the mosque as it a place of peace
I plan on using a patter and duplicating it to be on top of the structure walls, as it will allow natural light to be bought in
So this structure will be doe for either side and the middle section will just have one layer with no glass to allow water to come into the indoor courtyard
Pattern development
Primary research –The British museum research
The tiles showed in the pictures are Islamic patterns that where created 1000 years ago which are held in the Islamic exhibition in the British museum . Todays tiles and patterns are a lot more intricate and detailed .They have taken the idea of the star shapes and geometric structures and have developed it into more delicate patterns. I have used the idea of the starts and began starting of to create my own patter with a basic geometric shape I first investigated the main star shape that will be used using the different forms as can be seen




All of these shapes are constantly used in patterns but its just the matter of which one, then building around it for it to be symmetrical on either side as it continuous .



First Pattern


i started of by using the 8 sided star shape as my main geometric shape

I now how to decide what material fits best for the layer effect and what will make it easily foldable The material that I had initially used was to thick and would be able to be scored or folded in order to get the pyramid like shape


I then imported the pattern into SketchUp in order to ger a rough idea what the design would loom like and how it would work. I initially wanted to make it glass and stained glass so natural light can entre the structure and reflect colourful lights in the building which is also very sustainable
I then used brown card instead and laser cut the pattern on to it and was able to be folded and scored


I then added more quadrilateral shapes around the star in order to make a patter. Keeping in mind it had to have a thickness in order for it to be a layer and for it to be scored

This was the final design that I have come up with , a mix of different shapes and ideas for, other patterns all incorporated into on design that the mosque would feature as well as making it unique

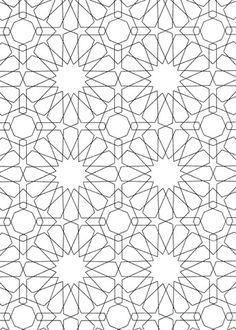
But because the design was so delicate and detailed , I initially wanted the first layer all cut but the point where not meeting one another them meant had to redo the patter for it to work and connect with one another

Final pattern


I therefor had to change the patter all together in order for it to work
I used a basic star as my main shape and again started to build around it in order to make a completed pattern
The star in islam is a regular geometric shape that symbolises equal radiation in all directions from a central point



The rays of the star symbolises the spread of Islam and the central symbolises Mecca where Muslims all around the world face to pray.
I then drew the whole design on the 2D design and made sure that all the lines where connected and met one another
The only problem with this design is again that because it was so detailed an delicate it broke apart after laser cut and I wouldn’t be able do score it and fold it for the structure shape




I then laser cut it but didn’t like it initially as it wasn’t cut out and didn’t look as nice to me
I then decided to cut the stars out so it could act as windows and you would be able to see the layer underneath the structure
Exam model
The final model its self was highly successful as the pattern and shapes came out perfectly with no faults. As well as this it was highly stable and represented the perfect scale to which humans and trees would be .The middle structure allows water to seep through to the courtyard for the vegetations there, where as the rest of the structure is protected by a second layer with glass on the patterns . Because the structure its self was so intricate I did it on a larger scale on purpose so all the details could be noticed and identified.
Large scale final exam model






Small scale final exam model
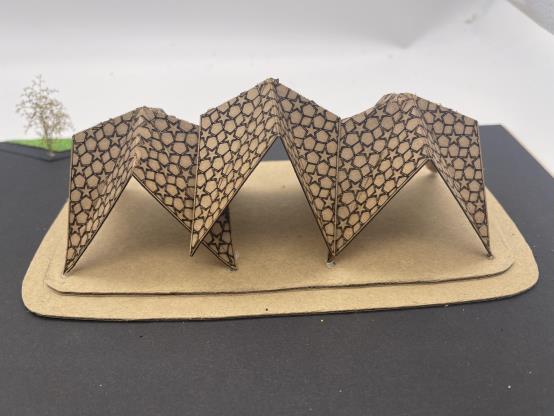
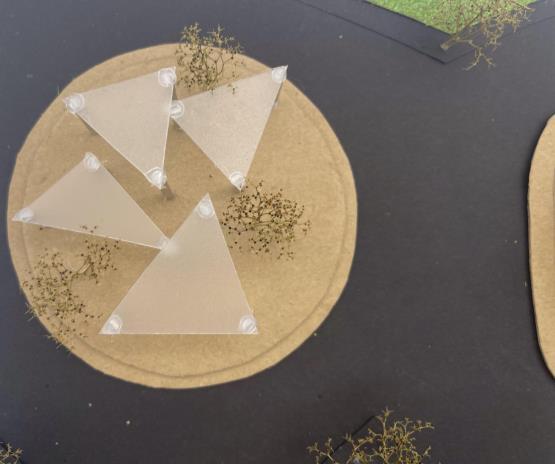
As well as a large scale model I also included a small scale on which shows the landscape around the mosque as well as a pavilion which is also located next to it. The model also shows where the paths are located as well as the main green spaces and trees on the site as It is located in a park. The pavilion its self is also quite big as its there for child and adult entertainment with multiple uses.
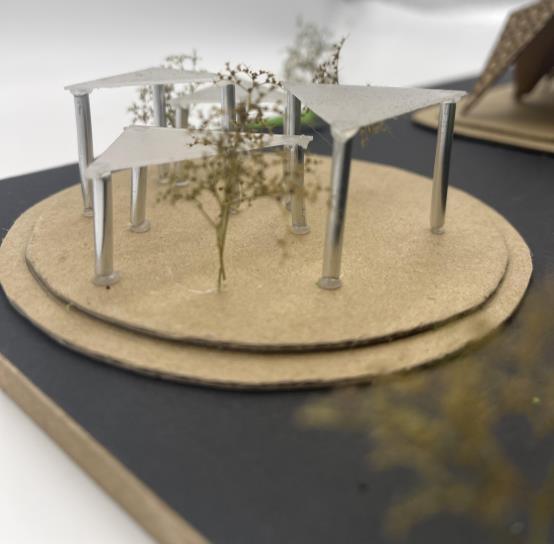


Sketchup
Floor plan

Front elevations








Side Elevations
Back Elevation
Floor plan


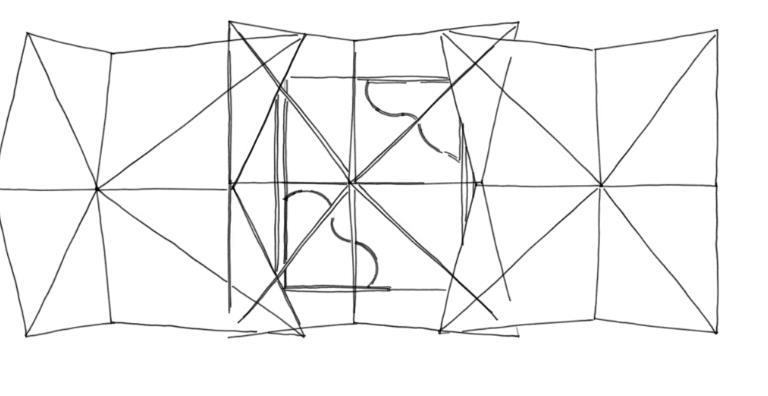
Back Elevation
Back Elevation
Front elevation
Back Elevation






Front Elevation


