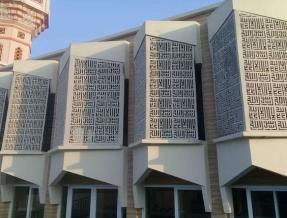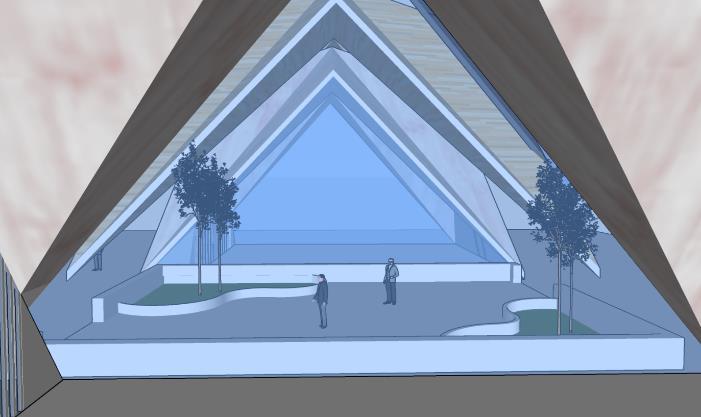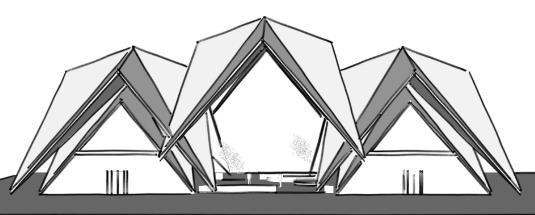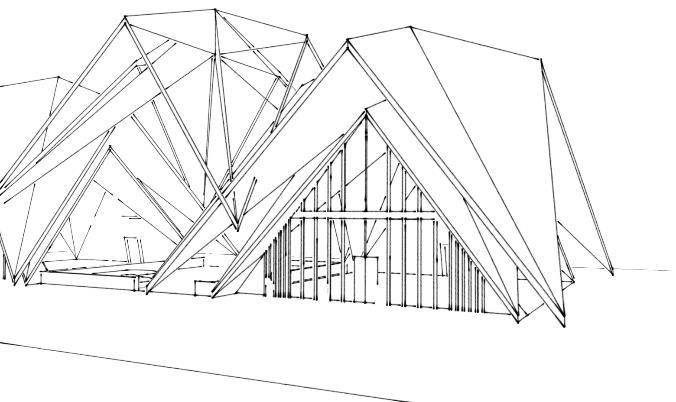Component 2
By Faizah Anwar



• The space that I have decided to rebuild is the grays central mosque . The location itself is rather significant as it’s a holy place where Muslims come to be together as a community and pray to god. Currently it is not the best attractive looking which may be the reason to why it not as busy .As well as this it isn’t in the best location as well as crime rates are rather high in grays.


• I'm there for planning to rebuild the mosque into a more luxurious structure which will be fit for the community as well as people coming to pray and learn. It will also be suitable for children as they can enjoy the local park surrounding the structure .The structure will have a men's side and women side as both genders pray in separate areas as well as washrooms and learning areas. In the Muslim faith it is performed several times throughout the day
• This will therefor enable the community to come together and crime can also be reduced as people all know one another and can increase the standards of the area with a more sophisticated approach on the structure and landscape.

• To build a mosque
• To steer it away from a traditional mosque but not fully i.e.. Changing domes for triangles

• To achieve a geometric structure
• Incorporate a men's and women's area
• Incorporate wash areas for praying
• Incorporate a learning area
• Incorporate a pavilion
• To achieve an Islamic pattern and to use it through the structure



• The structure should stand out and be noticeable so the local community can see it from afar and for it to grab tourists' attention
• For the design to be linked with the nature that will surround the structure in the park
• To incorporate the outdoor with the indoor
• The structure should ultimately standout within grays
This is the current location where the original mosque is situated.my idea is to rebuild and regenerate the mosque as well as the area around it to be more attractive and modernized to attract the more of the local community and tourists .The place where people worship god should be in a beautiful holy place which I plan to do





The area itself , Grays , where its located doesn’t have the best reputation , but this doesn’t mean it shouldn’t look attractive



Grays Town Park Mosque
2 Grays Catholic Parish Church 3 Celestial Church of Christ


4 Thameside Theatre












































I've incorporated the use of dome like windows which can easily be seen Islamic architecture With this project I'm exploring ways to not do a traditional structure and lead on to more of a futuristic modern mosque which will have more interesting components and spaces In the model we can identify where the entrance is and how many floors can also be seen . The main idea behind this idea is the unique windows and how they are placed and can also grab the community as well as tourist attention






With this model I wanted nature to play a key role for it to be involved. There is a courtyard that it placed in between the structure as the building runs on either side of it .This therefor allows it to have nature growing within it which has a better effect on pedestrians. If the structure where to be seen as a mosque its split up for men's and women as a mosque its split up for men's and women's and therefor meets in the middle, the left is the prayer area, and the right is the women's prayer area. This therefor allows the segregation of both genders. Again, the structure is not a traditional mosque and I have taken more of a modern aspect towards it .




The quick model shows the element of a unique floor , it's not regular second level as it’s an unusual quadrilateral shape which can make a space unique from others. It also has wire running along as it shows the roof which the structure will have. There is also one access to the floor using one set of stairs .You can also see the whole area from the second floor as it has a glass balcony so pedestrians can see everything .










The structure began as an open area with pillars holding it up in a circular motion .As it reaches the open are I decided to add glass curved windows which complements the building and allows natural sun light to come through. I've therefor added a second floor with a curved staircase in a spiral motion which matches the shape of the structure. The pillars are also made of concrete which can be seen as more sustainable. The structure itself is made of timber wood panels which go all along the surface indoor and outdoor which again is sustainable and organic .





The structure is further development for the previous quick model.it uses the same concept of concrete pillars holding It up .At first it was just going to be a regular pavilion, but I have developed it by first adding glass inbetween.it can now be seen as a unique separates of walls that goes in a Curvey way. Instead of having regular walls on a structure, you could use a unique yet sustainable way to create walls

The mosque is beautifully designed with the wood designs and constructions being the main source of support for the building . They also give the idea that they are tree like bringing the outdoors indoors giving the organic and natural theme . The mosque also has a natural colour scheme as well








The mosque is highly popular as many tourists visit daily just to see the unique structure as it so different from any other regular mosque. The wood is timber wood which is also sustainable and there are also skylights between the tree like structure which give access to sunlight in the are which give it a natural sense of place
Again its very different from any other mosque as it does not feature and traditional




The architect has used a very basic yet natural colour scheme of light blue, white and crème . All these colours complement one another and makes the structure looks attractive.




As well as this there is beautiful use of Islamic tiles on the roofing of the geometric structure as well as this the main praying area is also decorated in Islamic patterns which are also to be seen as colourful , the architect has also brought the outside nature and tried to incorporate it indoors as well .


The structure also has stairs that go underground with an additional added space therefor giving the structure more uses








The pavilion is such a unique structure yet it complements the area so well, its natural looking yet modern . The space its self also allows a lot of natural sun light to come in which is so much more sustainable , it also gives pedestrians a clear view through the structure . The cladding panels will also oxidise eventually and turn orange and brown making it more natural looking




There is also beautiful calligraphy that is written through the structure as well as outside the structure which are verses taken out of the Quran .This structure is therefor a perfect representation of a non traditional mosque as blocks are used instead of large domes as its aimed to be simple yet stand out




The mosque its self almost gives a futuristic feel with the natural colour scheme of whites as well as being a simple structure with added patterns scatted across the structure. The natural sunlight is let through in patterns of the geometric triangles that are used as skylights as well as side windows continuously letting light in depending on where the sun faces through the day which is hight sustainable .This therefor bring nature indoors as well.









The mosque its self is constructed with a net like pyramid which creates and separates the structures into multiple areas. It also has a futuristic modest feeling as its all white and neutral colours with the interior coated in gold and red making it highly luxurious .It also enable natural light to enter as the edges of the structure are window like letting in sun light. The structure is also on a very large scale which allows it to be split up into various areas allowing different things to go on .


The hangout it s a great example of a geometric pavilion that is also interactive for adults as well as kids .It consists of six triangles , with different vibrant colours which are also stain glass to which when the sun shines on the reflect with the colour on to the ground which makes it very interactives especially for children Each of the 6 equilateral triangles is equipped with a different hanging function designed to encourage and foster social interactions among users. The functions are hanging ball-swings, hammock nets, a hanging picnic, a pipe forest and a hanging lounge.

It is intentionally designed that way in order to provide a more immersive experience, which starts from its surroundings when approaching the object. The Painted Scape on the floor makes it also more eyecatching not only to passersby, but to residents and workers that from the surrounding towers can have a top visual of the graphics.






The structure its self is unique as I separates a space into various sections that can all have different uses . It consists of only one floor as it will have a very large celling and it is usually tradition for the main praying area to have a high ceiling in order to see the beautiful patterns that reflect and that are displayed all around the celling
I started of by having a simple net of a triangle looking structure . I scored it from both sides for it to then fold and make the shape come to life





The shape used previous is the same format but the inner parts are cut of in order to get a star like shape which is the net of the main model







This is essentially the main ide for the structure as it is very unique compared to regular traditional mosques that I have researched . This mosque can link to the Faisal Masjid as it uses the same concept of the pyramid shape as its main structure .But it is on a lot bigger scale compared to what I plan on creating . The high roof allows a high ceiling and allows the traditional aspect within the mosque and also allows natural lighting to enter the structure through the massive panel windows located at each face
Therefor the space allows multiple things to occur as lighting is at every angle as well as massive space which could essentially be split up in order to create different areas within the building




I have essential taken three of the shapes from the previous page and combines them together . The left side I plan on making the men's side where as the right side is the women's area as it is segregated by gender on either side .As well as this the shape is placed on between the two shapes to create a garden which will essentially be outdoor as well as there will be no doors and will be a courtyard where people can relax after or before praying
I also plan on layering each shape on one another, so the top layer will have no windows where as the second layer will as this is the main access into the building. This is the structure that will be used, both layers will have the same pattern printed on it but the second one will have glass to stop water coming into the building


This I then my overall plan for my exam model as I want to cover the structure with the pattern to allow continuous sun light which make the building more sustaibale.as wells this it will be made of timber wood on the outside as its also sustainable and give a natural feel to the mosque as it a place of peace
I plan on using a patter and duplicating it to be on top of the structure walls, as it will allow natural light to be bought in
So this structure will be doe for either side and the middle section will just have one layer with no glass to allow water to come into the indoor courtyard
The tiles showed in the pictures are Islamic patterns that where created 1000 years ago which are held in the Islamic exhibition in the British museum . Todays tiles and patterns are a lot more intricate and detailed .They have taken the idea of the star shapes and geometric structures and have developed it into more delicate patterns. I have used the idea of the starts and began starting of to create my own patter with a basic geometric shape I first investigated the main star shape that will be used using the different forms as can be seen




All of these shapes are constantly used in patterns but its just the matter of which one, then building around it for it to be symmetrical on either side as it continuous .





i started of by using the 8 sided star shape as my main geometric shape

I now how to decide what material fits best for the layer effect and what will make it easily foldable The material that I had initially used was to thick and would be able to be scored or folded in order to get the pyramid like shape


I then imported the pattern into SketchUp in order to ger a rough idea what the design would loom like and how it would work. I initially wanted to make it glass and stained glass so natural light can entre the structure and reflect colourful lights in the building which is also very sustainable
I then used brown card instead and laser cut the pattern on to it and was able to be folded and scored


I then added more quadrilateral shapes around the star in order to make a patter. Keeping in mind it had to have a thickness in order for it to be a layer and for it to be scored

This was the final design that I have come up with , a mix of different shapes and ideas for, other patterns all incorporated into on design that the mosque would feature as well as making it unique


But because the design was so delicate and detailed , I initially wanted the first layer all cut but the point where not meeting one another them meant had to redo the patter for it to work and connect with one another



I therefor had to change the patter all together in order for it to work
I used a basic star as my main shape and again started to build around it in order to make a completed pattern
The star in islam is a regular geometric shape that symbolises equal radiation in all directions from a central point



The rays of the star symbolises the spread of Islam and the central symbolises Mecca where Muslims all around the world face to pray.
I then drew the whole design on the 2D design and made sure that all the lines where connected and met one another
The only problem with this design is again that because it was so detailed an delicate it broke apart after laser cut and I wouldn’t be able do score it and fold it for the structure shape




I then laser cut it but didn’t like it initially as it wasn’t cut out and didn’t look as nice to me
I then decided to cut the stars out so it could act as windows and you would be able to see the layer underneath the structure
The final model its self was highly successful as the pattern and shapes came out perfectly with no faults. As well as this it was highly stable and represented the perfect scale to which humans and trees would be .The middle structure allows water to seep through to the courtyard for the vegetations there, where as the rest of the structure is protected by a second layer with glass on the patterns . Because the structure its self was so intricate I did it on a larger scale on purpose so all the details could be noticed and identified.








As well as a large scale model I also included a small scale on which shows the landscape around the mosque as well as a pavilion which is also located next to it. The model also shows where the paths are located as well as the main green spaces and trees on the site as It is located in a park. The pavilion its self is also quite big as its there for child and adult entertainment with multiple uses.



Floor plan

Front elevations








Side Elevations
Back Elevation
Floor plan



Back Elevation
Back Elevation
Front elevation
Back Elevation






Front Elevation

