Component 1
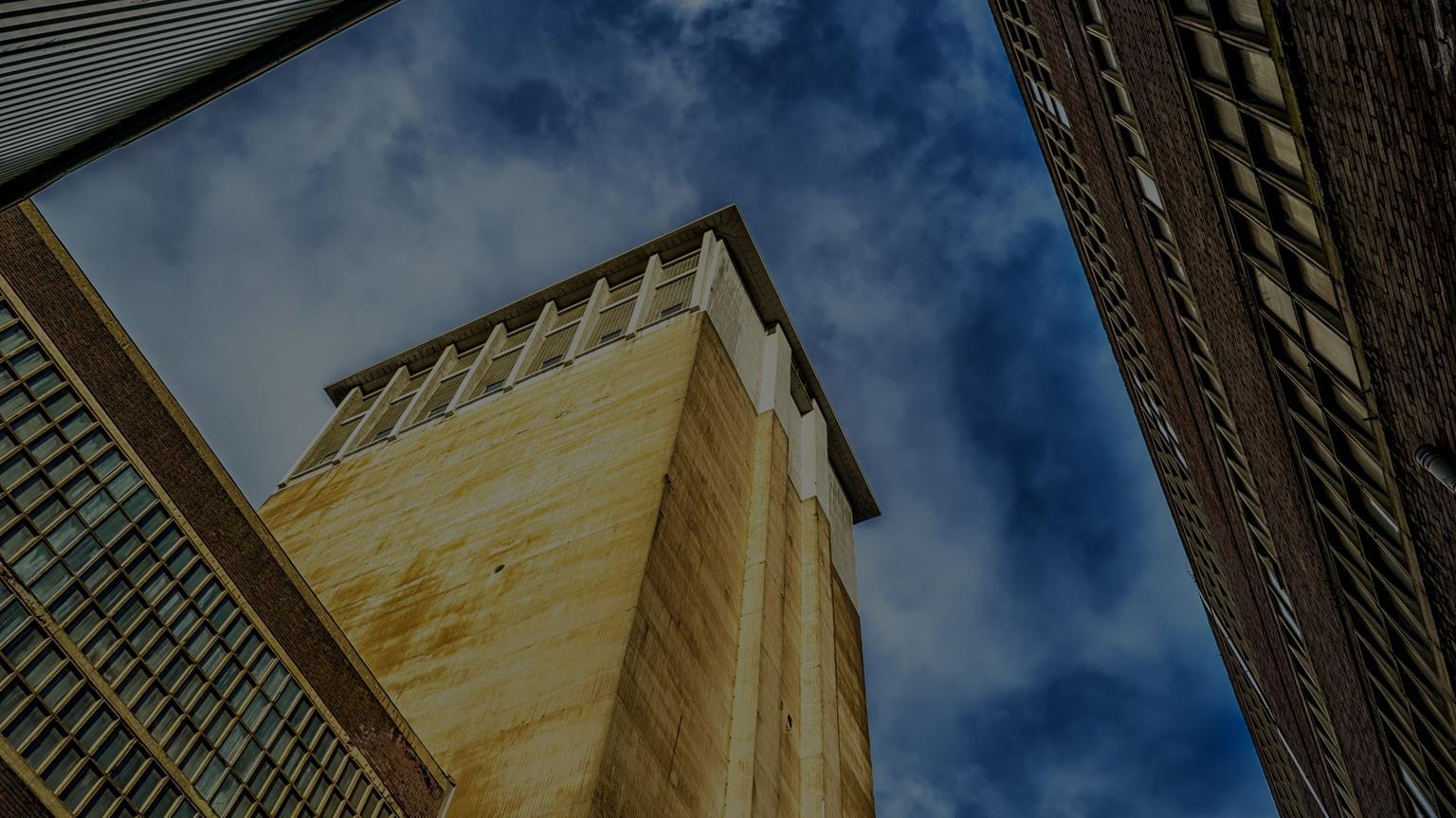 By Faizah A
By Faizah A
Design brief
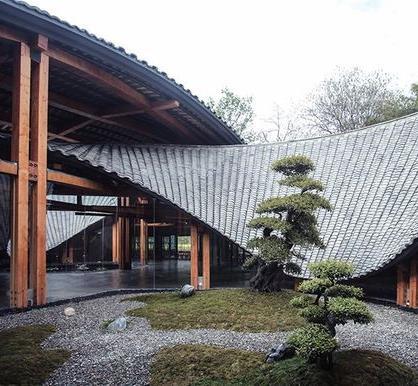
The space that I have decided to rebuild, and produce is north stifford village hall. This location can be seen as the main meeting point of the community thought the village. Currently it is not the most attractive looking place and is not used much .
I therefore plan on constructing a site where it can be used for multiple occasions, such as watching the cricket, community events , and hall that can be used for parties and fairs
Also, a place where families can come together , while children can be occupied by a playground and adults can relax
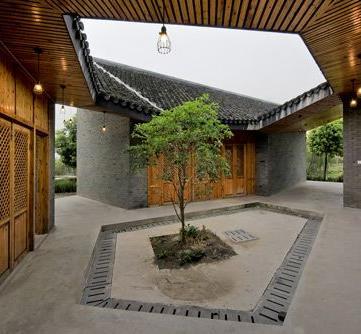
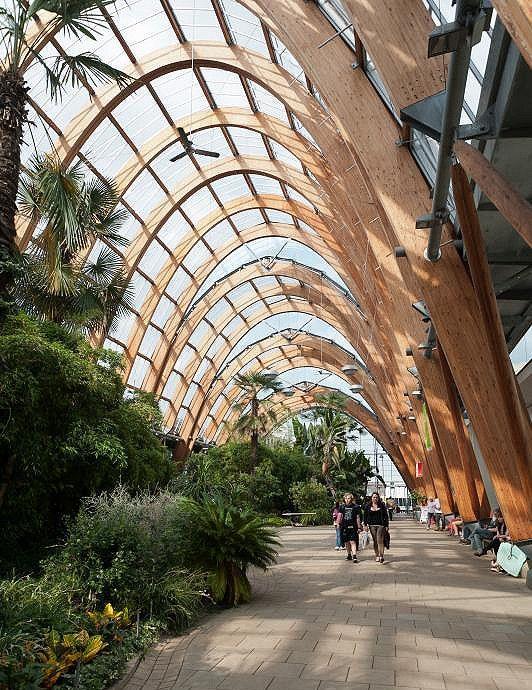
I also plan to incorporate a library where students can come and study in a better space environment
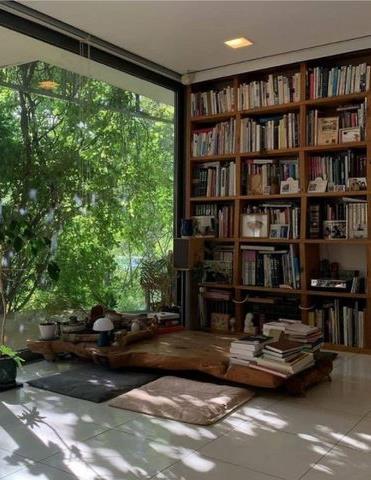
Currently ,people that enjoy watching the cricket don’t have a large space range of seating, so I'd want to include a unique seating design . It will also attract
A café will as be included as a centre peace so people can meet and socialise together in a centre point
Specification
The space will must be enough to accommodate students study space/library a social area and a café therefore the community centre should be split up into multiple parts

•A café
•Social area
•Library/studying space
•Seating areas
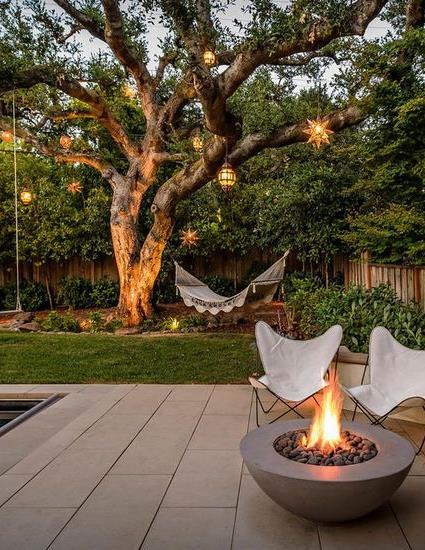
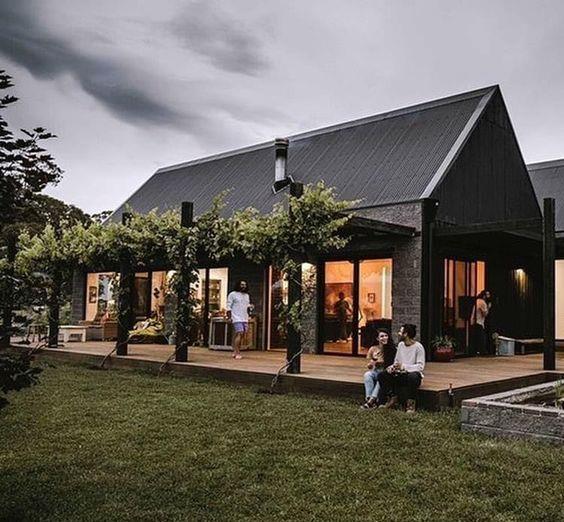
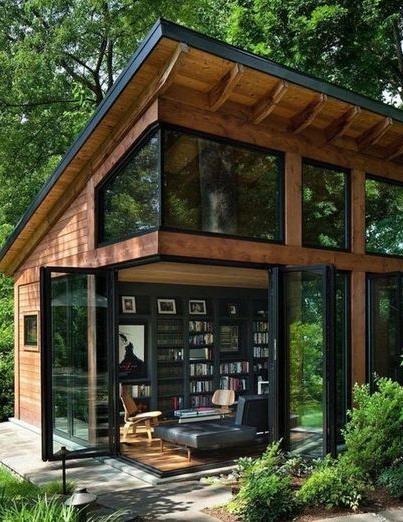
Site location
Stifford village is 3.2km, north of grays thurrock , the ancient parish. The site is north stiffords community village hall , which is located on belhus cricket club field near the stifford hill main road which runs thought the whole village
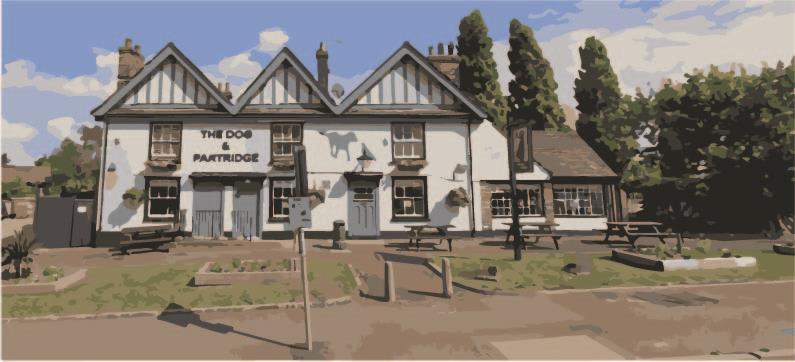
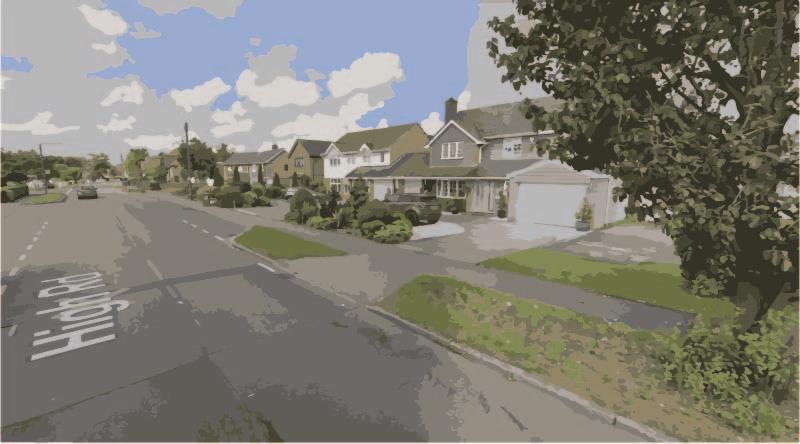
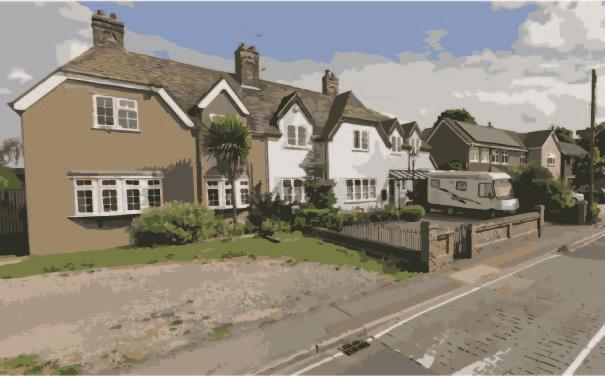
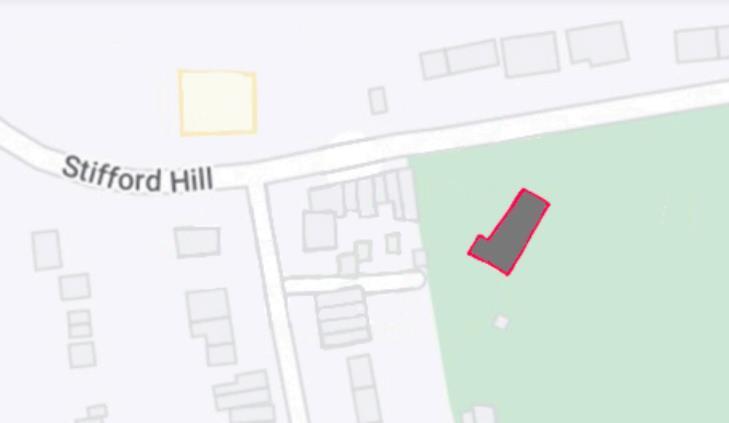
Local context: building uses
Historically it was a parish area but thought the years the village has seen redevelopment and more agricultural land use
There a varies amounts of historical buildings such as the north stifford tower , the dog & partridge pub , st Mary the virgin church & stifford hall .
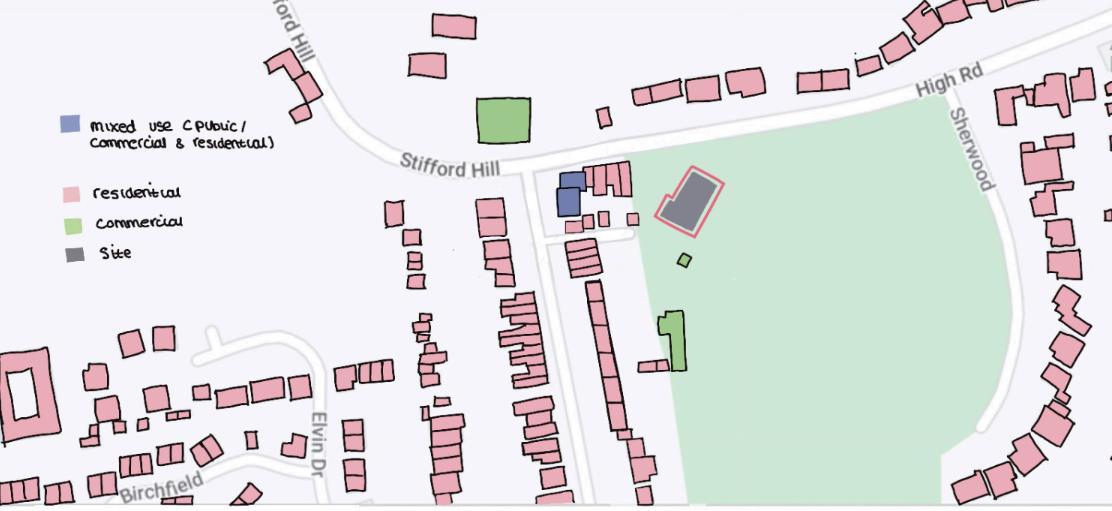
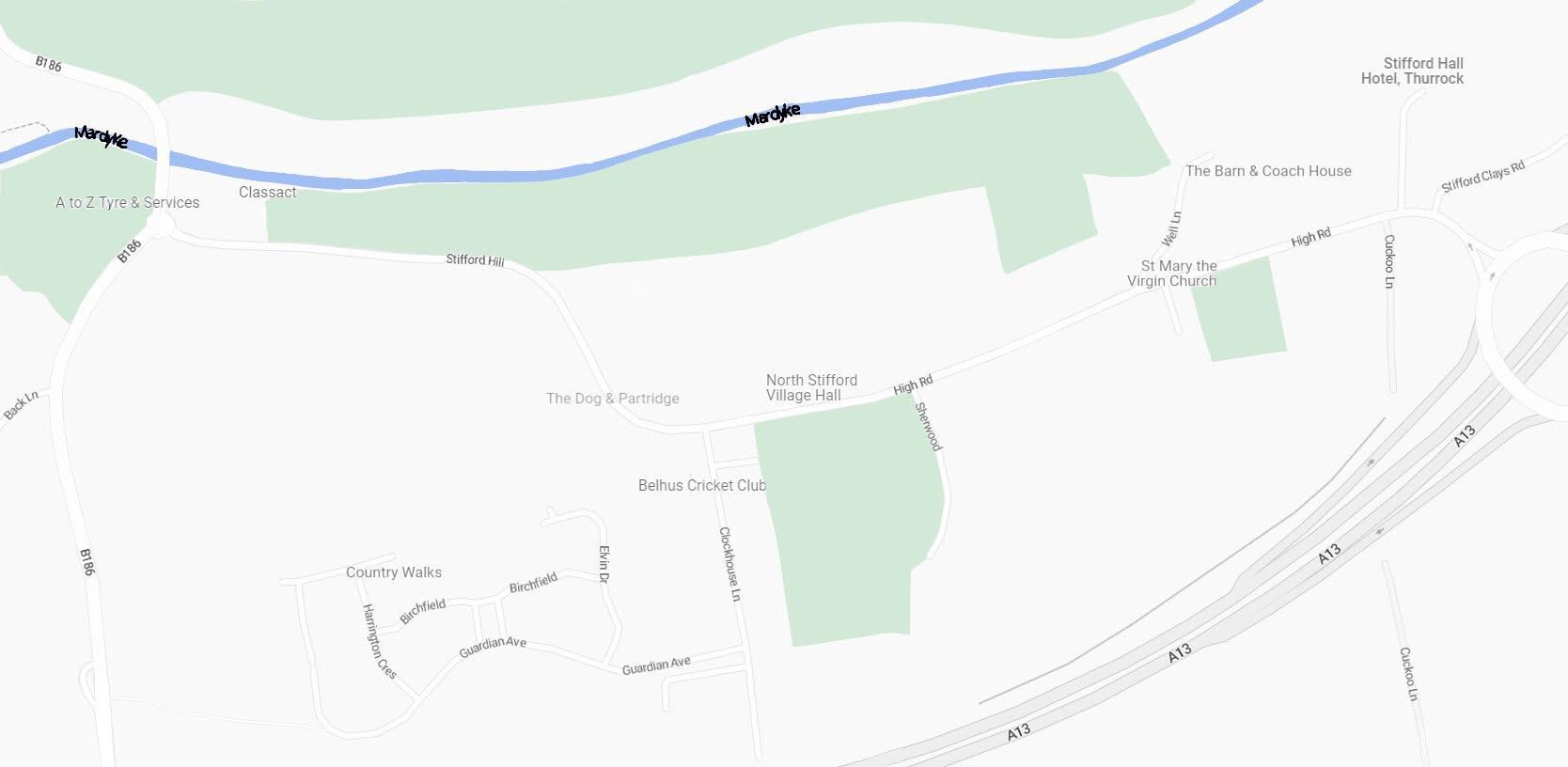
1 2 3 5 7 6 4
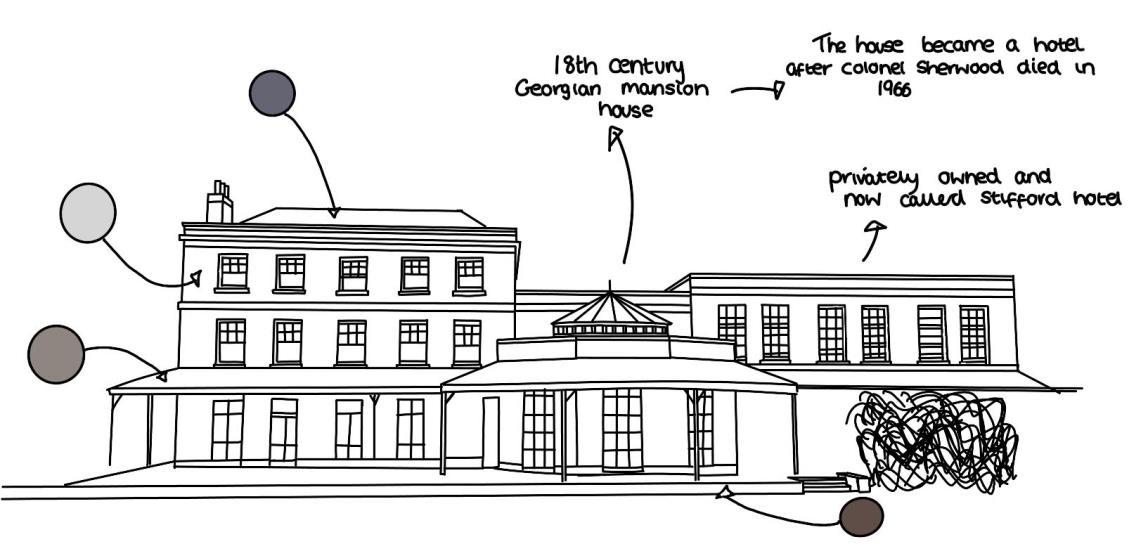
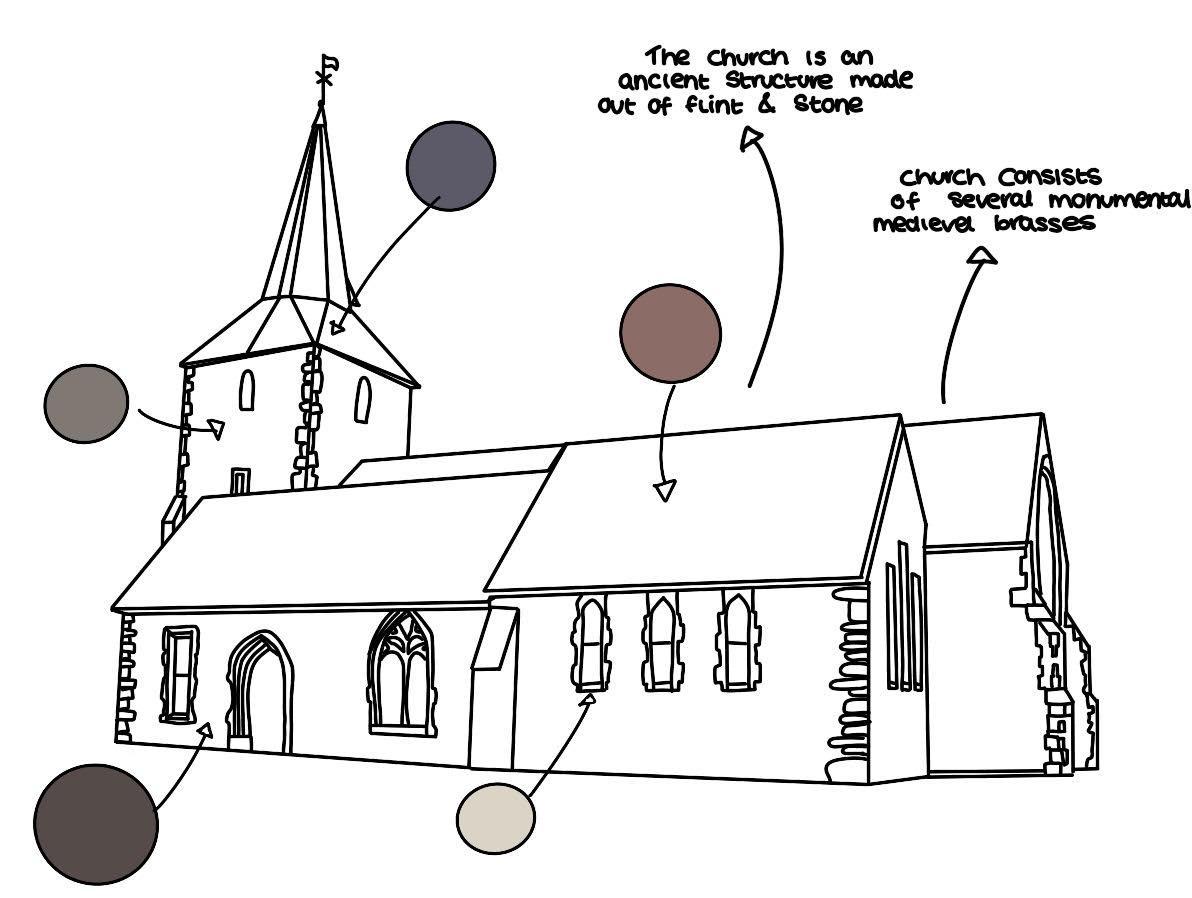


1 7 6 5 4 3 2
The Dog & Partridge The Tower
North Stifford Village Hall
Fields Of Peace
Belhus Cricket Club
St Mary The Virgin Church
Stifford Hall Hotel
Commercial Domestic etc.
1. Commercial – advertisement for the business or is the business
Structures & Environments
Farming Centre etc
Technical, Community etc
2. Domestic – produced for the social unit , provides shelter & security
Movement & flow - for it, the look as if its moving and running smoothly , movement of water
3. Leisure & entertainment – a way to entertain humans, amusement parks , sporting facilities
Structures & environments – all components of the environment are closely related and interact with each other
Ideas
Internet video studios – to be interactive and creative and be able to provide the needs of video editing and making Community housing complex – different buildings and structures available for the community that may specialise in different things
Juxtaposition & Contrast – contrast refers to a general placement of different things whereas juxtaposition means having a direct side-by-side placement
Sporting complex – is a group of sporting facilities , provided different services and products for various sports
Passion – to have a passion for the creative idea ,and make it come to life . It is a strong feeling or emotion for an idea
Calming - to be a peaceful and relaxing place and to be surrounded my nature as its environmentally there for the community
Health – as it is to do with health and sports, it will there for make sure that it is a big factor
1. sport – providing activities , services and Facilite's within different types of sport – promotes fitness
Freedom & Restrictions- freedom as in being able to do anything and having no limits but restrictions on having to abide unto certain rules
Bridge/Walkway- a way pedestrians can commute from one place to another for example going over a river
Outdoor- having a bridge or walkway is usually outside to help communities travel or natural causes such as rivers and lakes and to travel
2. infrastructure – is a structured and modern approach for supporting facilities
Natural & OrganicOrganic is 100% natural without another sorts of chemicals and stays in a natural state
Library Communication Centre – having the library community centre being natural and organic means that there is no added services as it is purely just learning
Educational – students can come to study in a natural state of environment and focuses on education itself
3. Commercial – advertisement for the business or is the business
Structures & EnvironmentsAll components of the environment are closely related and interact with one another
Farming Centre – a organic and natural state where primary foods are grown to there for be sold on
Experience- witnessing the experience of natural sources of food is unique and could become into a tourist industry in the long term
Theme
Type of project
Ideas and directions Influence Words
Theme – organic and nature – community centers
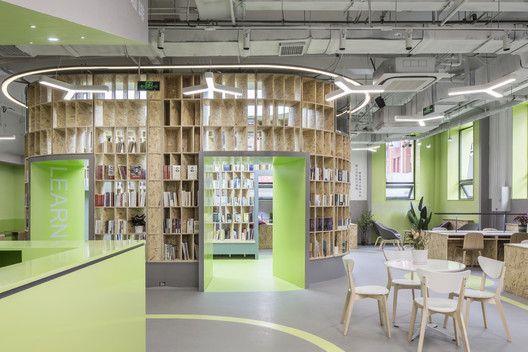
The idea of organic architecture is balance out human life with nature and the built environment around as both concepts support one another .The benefits of organic architecture is to improve people's mental health by involving the calming natural environment as well as improving air quality in the area which improves residents' health in the long term


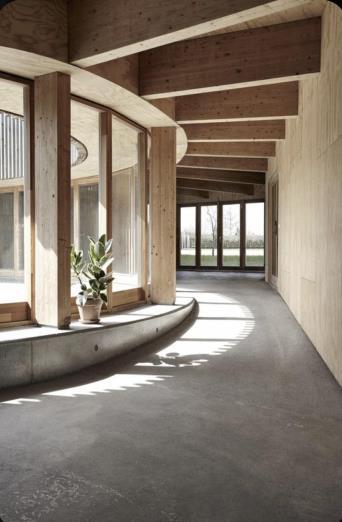
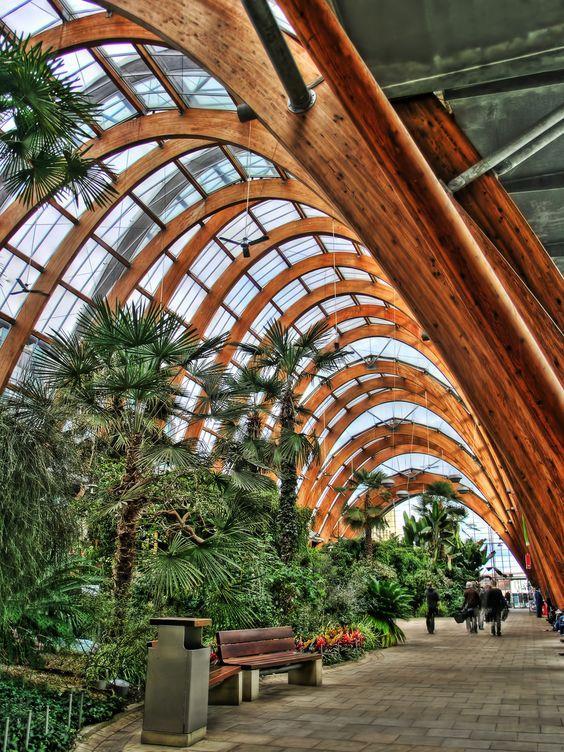
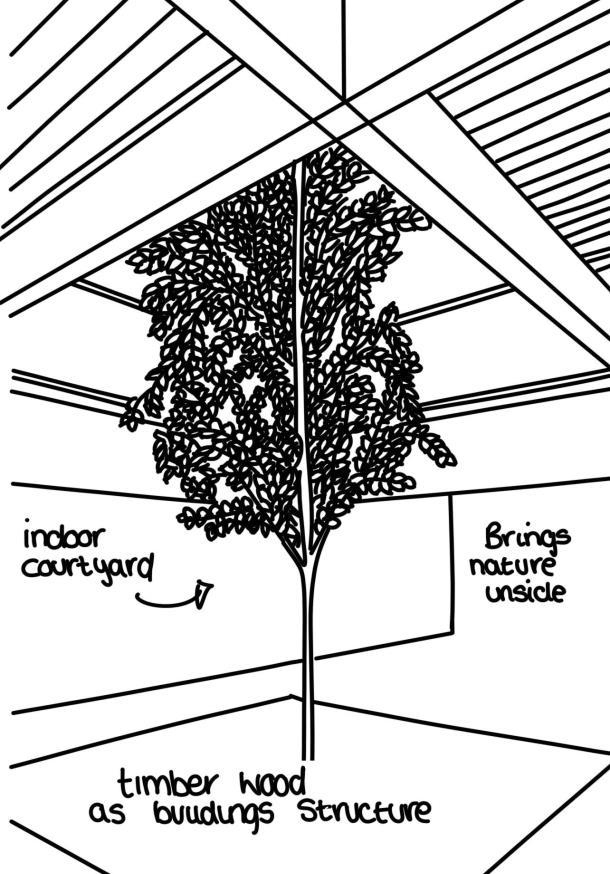
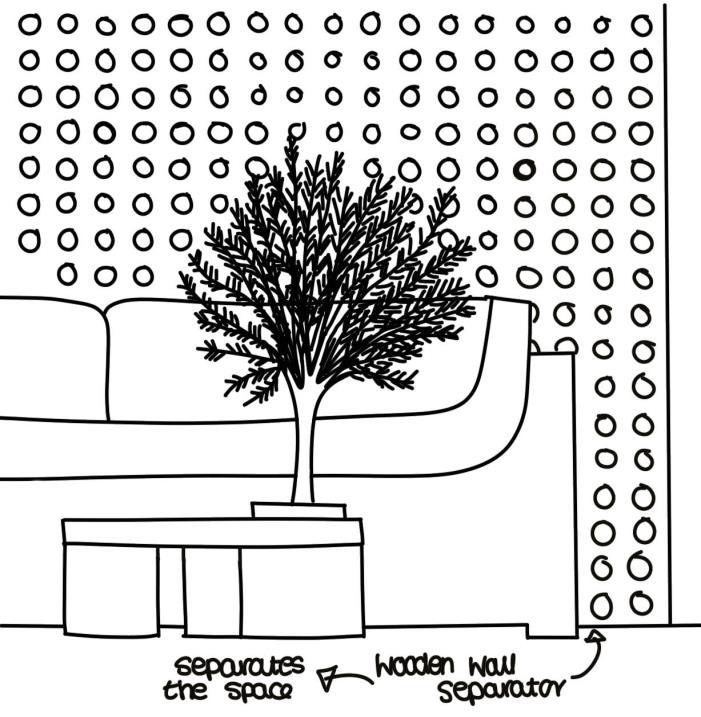
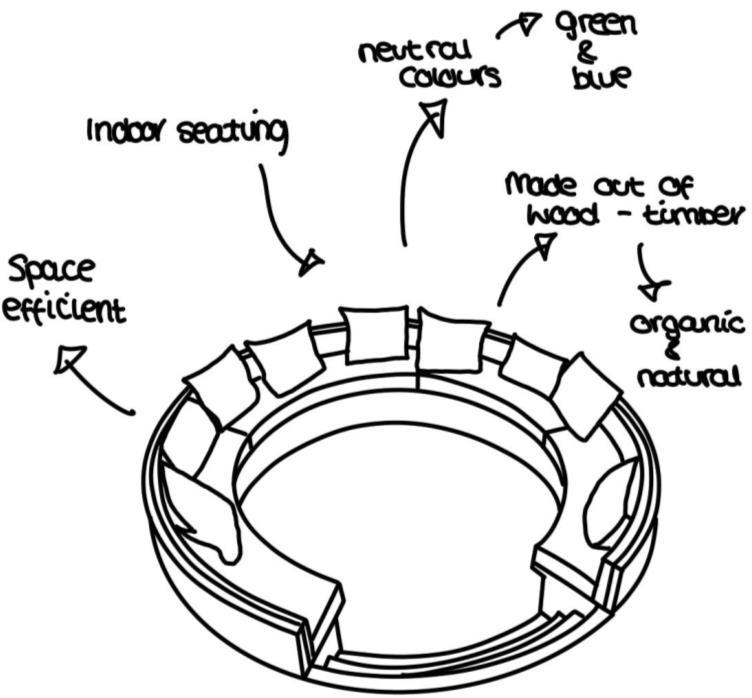

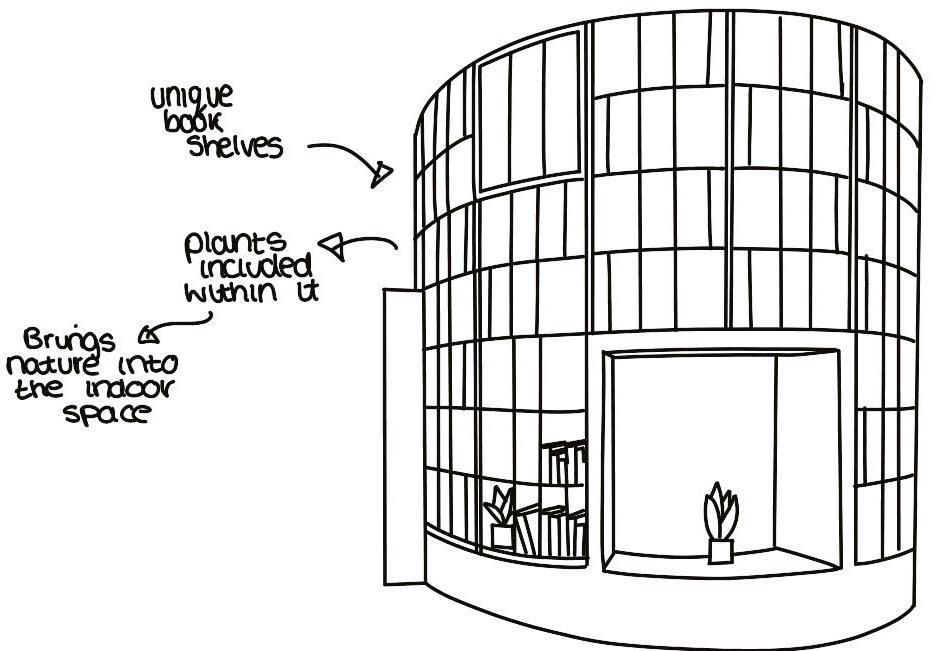
Theme movement and flow – community centres
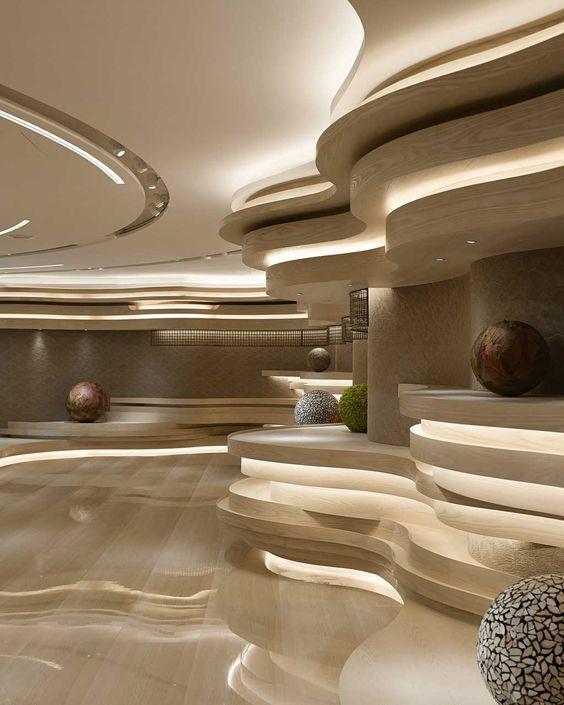
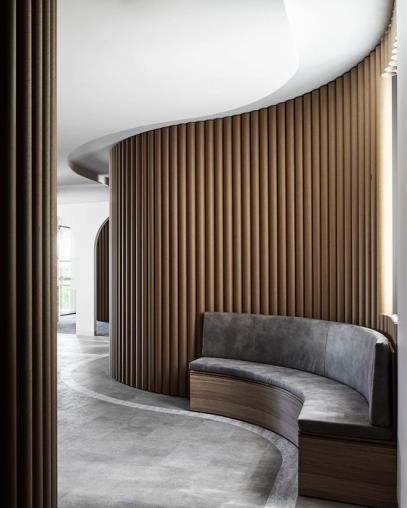
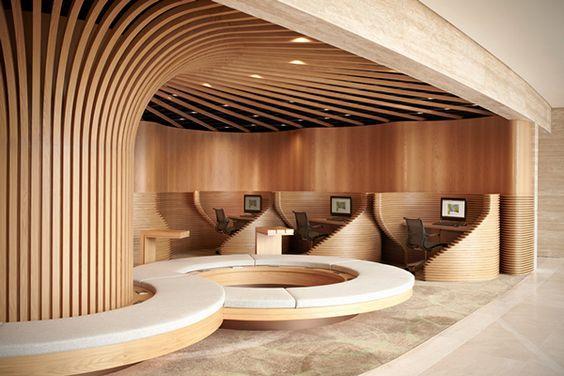
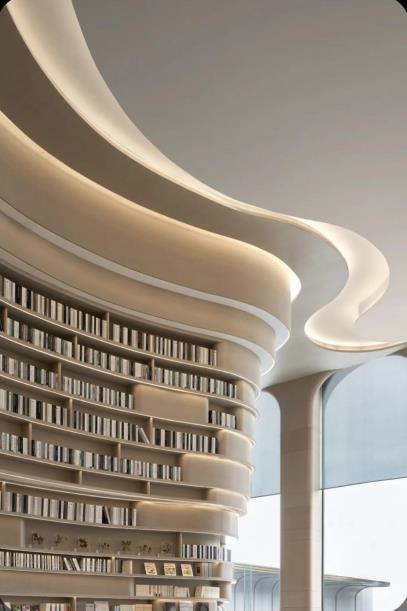
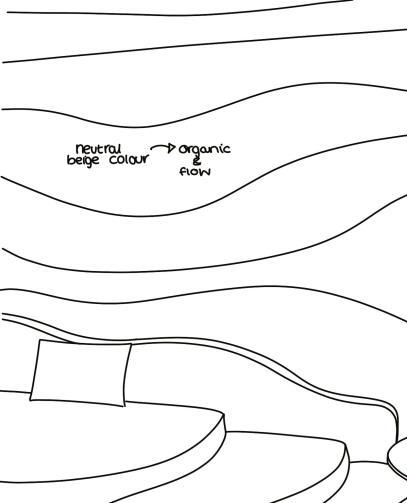
Movement In architecture is how an area motions and creates a unique experience to a place .compared to flow which transitions from place to place giving the illusion that you're physically moving with the area even if you just standing still. Its also creates a constant circulation in the space such as entrances , lobbies and staircases which allows people to easily move thought the structure
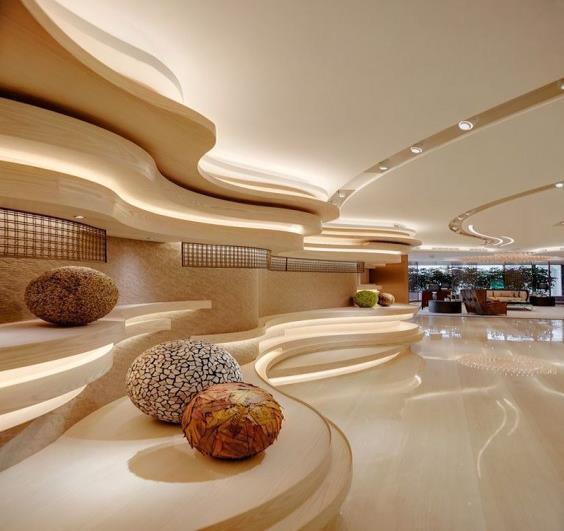
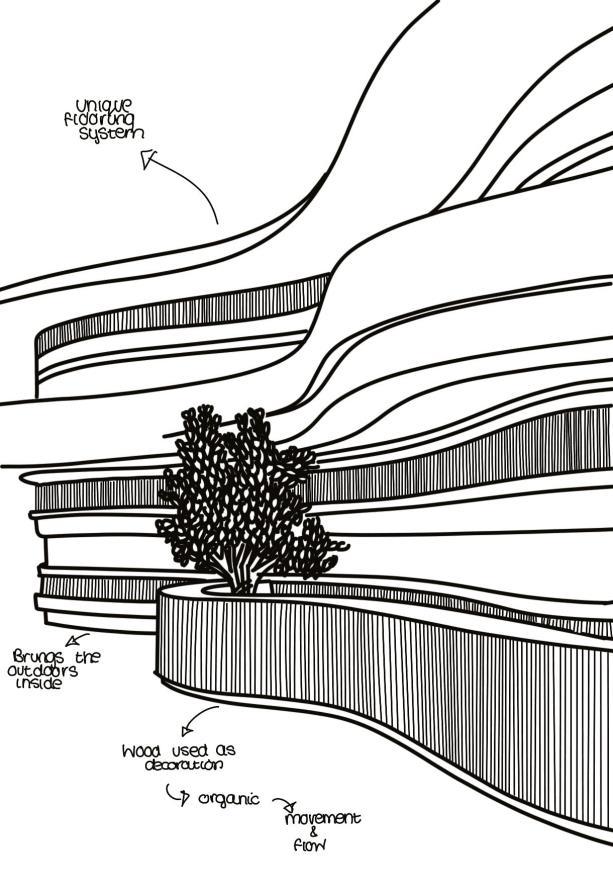
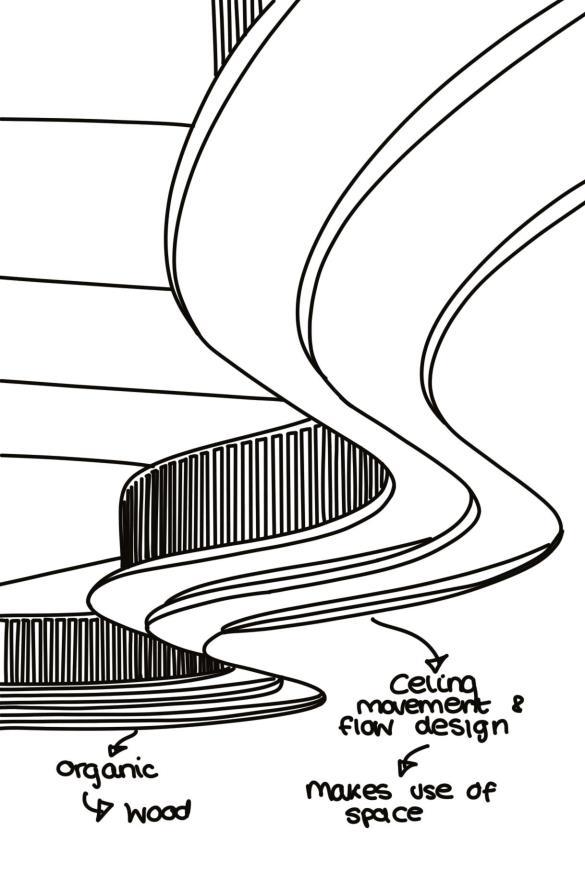

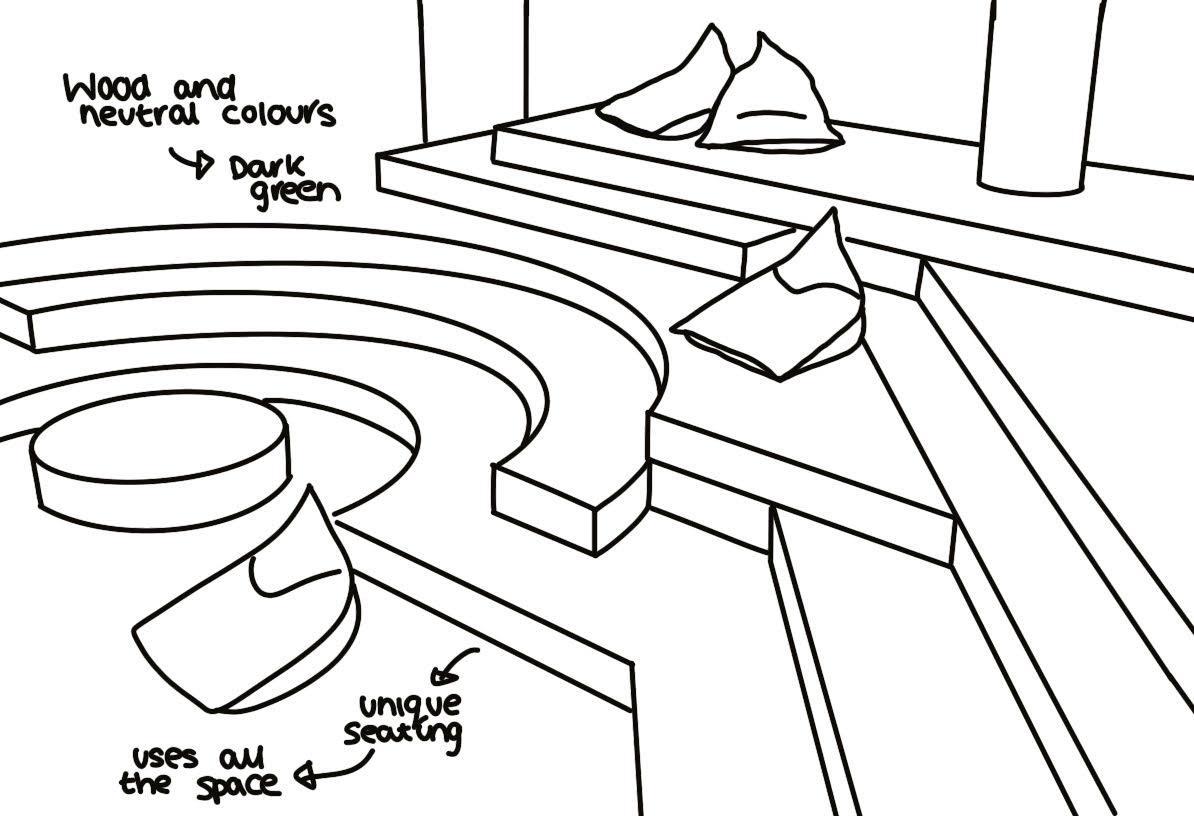
Theme – organic and nature -cafes
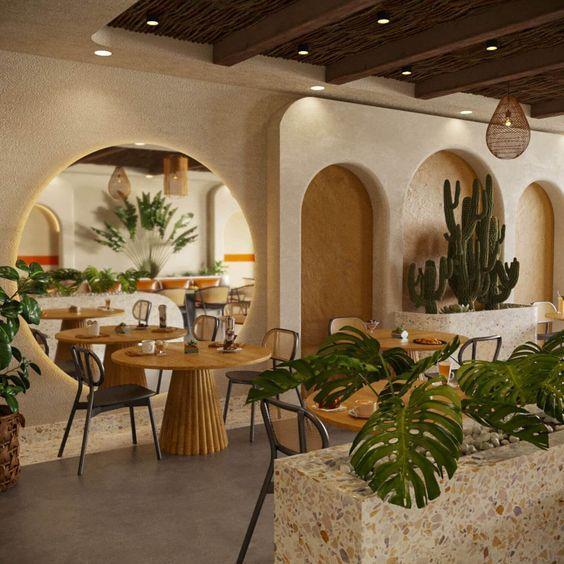

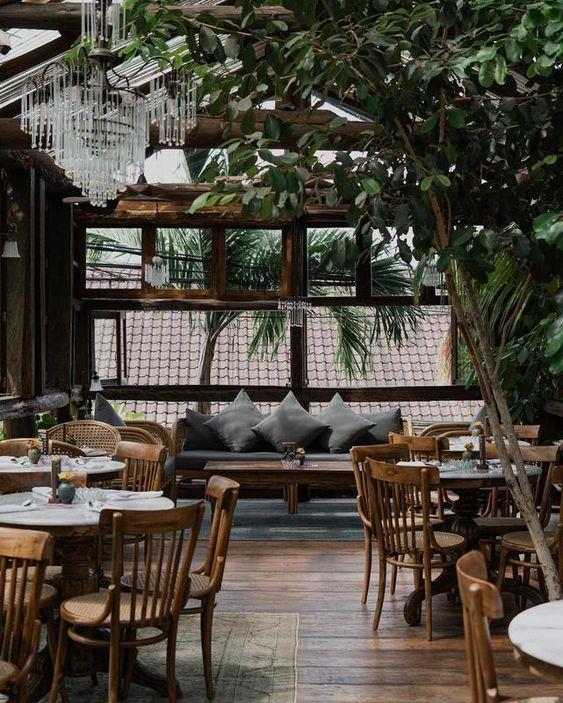
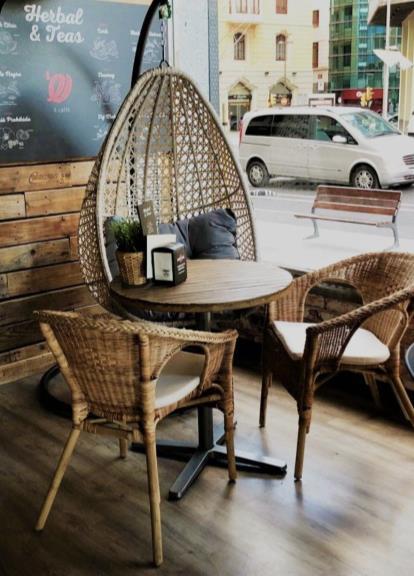
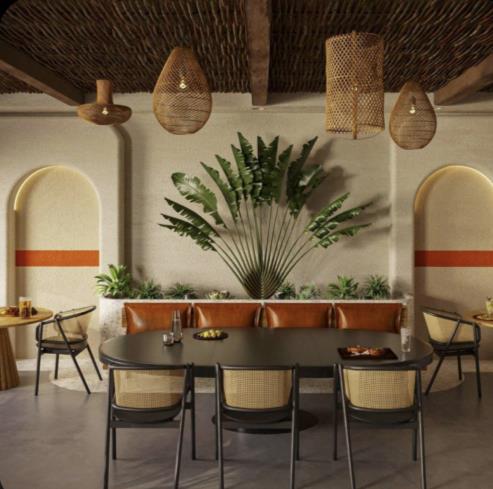
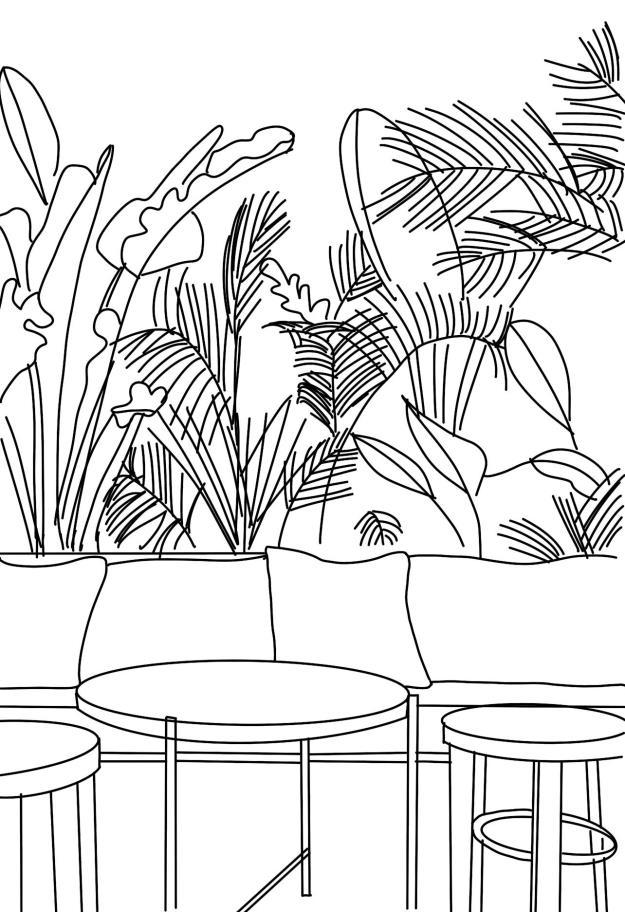
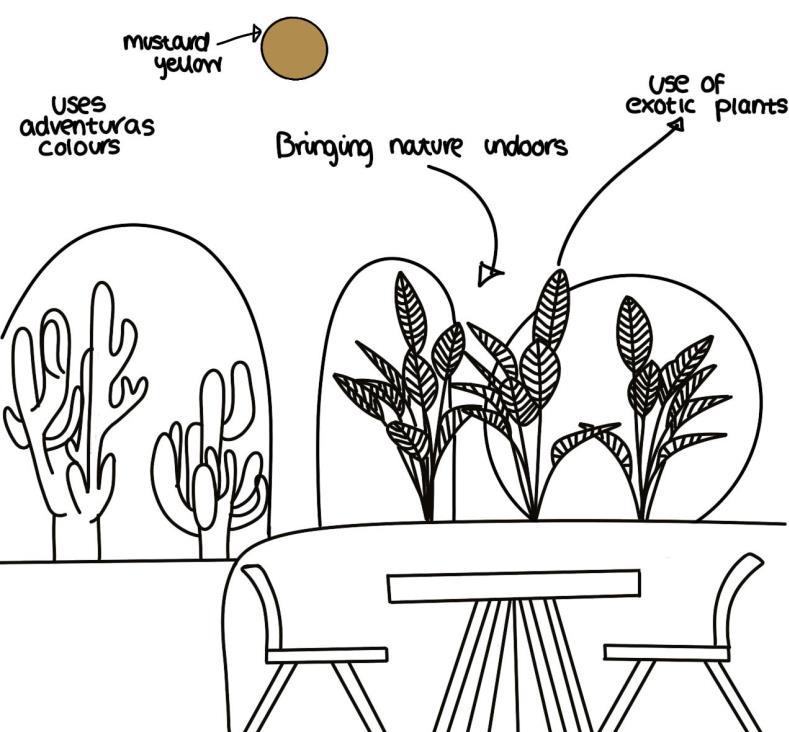
Organic and nature is perfect for where people can relax and enjoy there good as it supports a positive atmosphere with nature surrounding the structure having an overall positive effect in well being of people .The uses of natural materials such as bamboo and timber a natural color schemes improve the feelings if a place as it encourages people to step away from their busy lives and relax .x
The natural environment in a structure blends in with the architecture and its natural surroundings
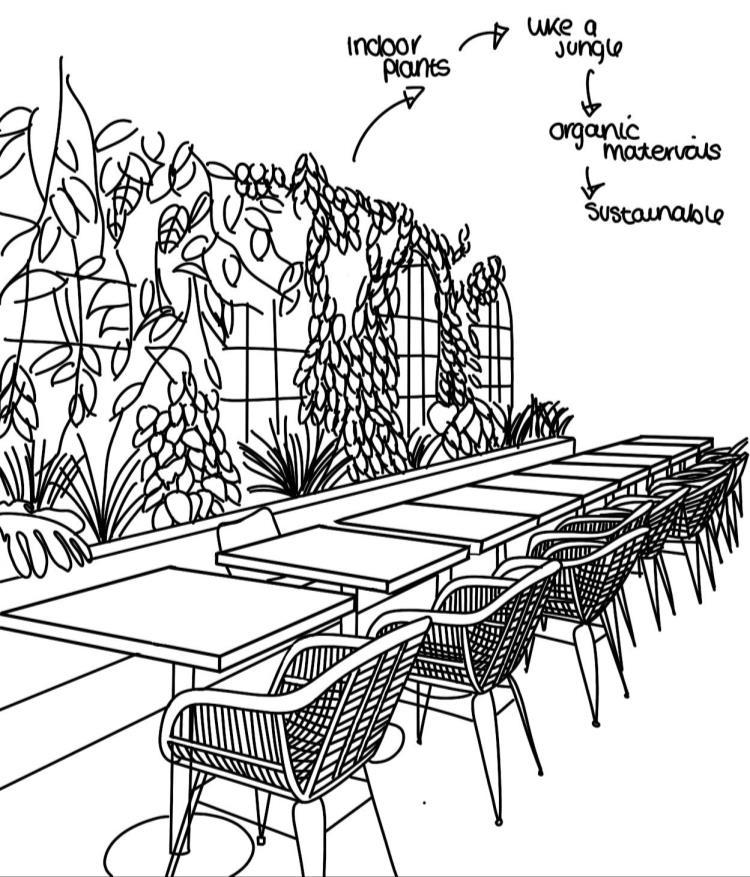
.The plants provide a natural source of ventilation for people as well as having natural daylight access the structure through many windows which proves transparency thought the structure allowing people to see in and out .
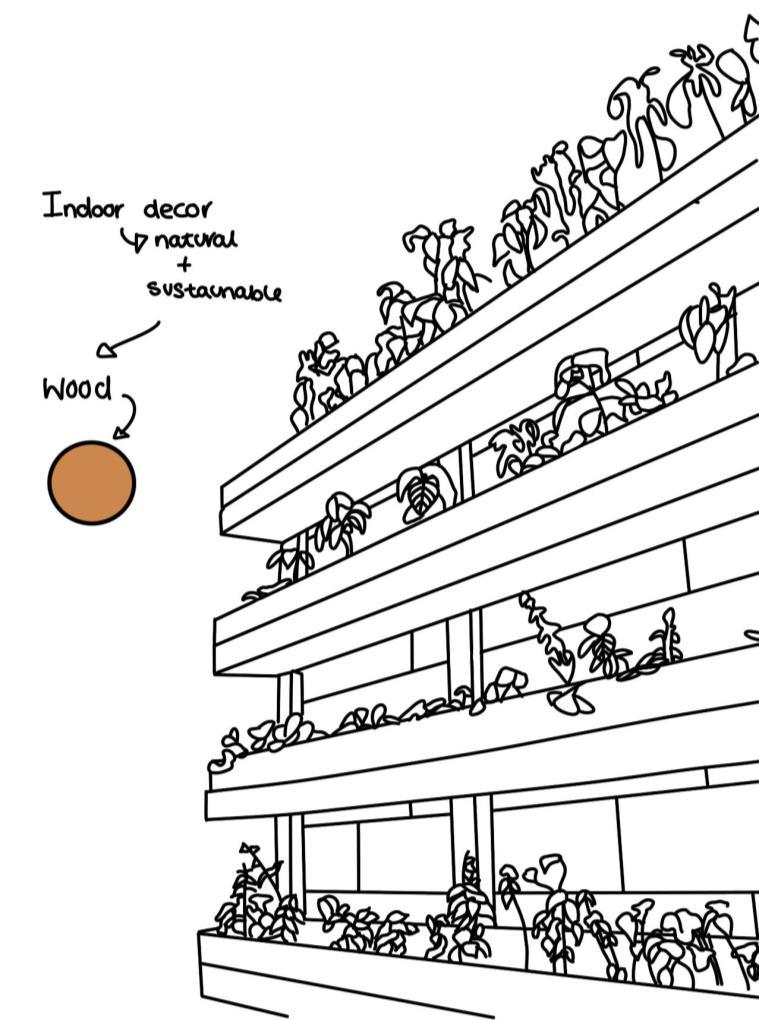
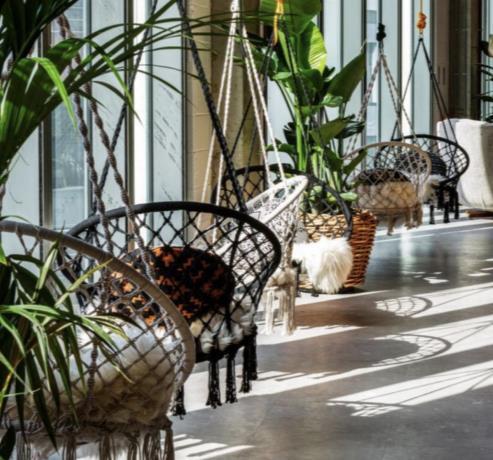
Theme – movement and flow - movement and flow

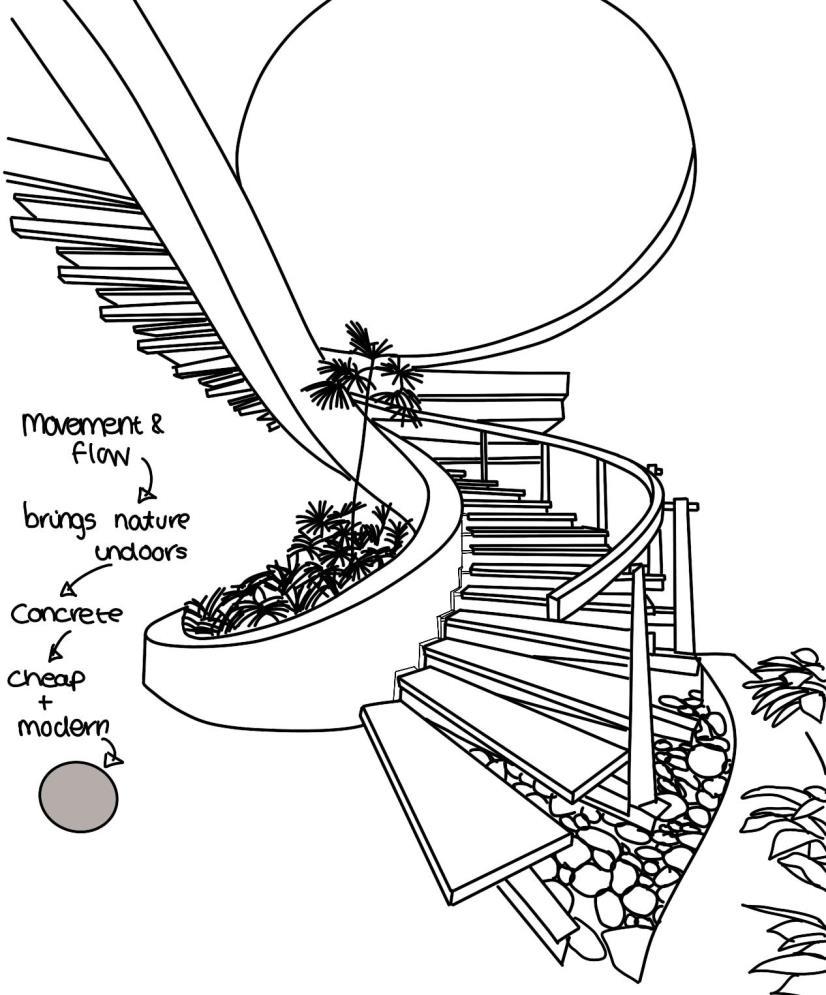
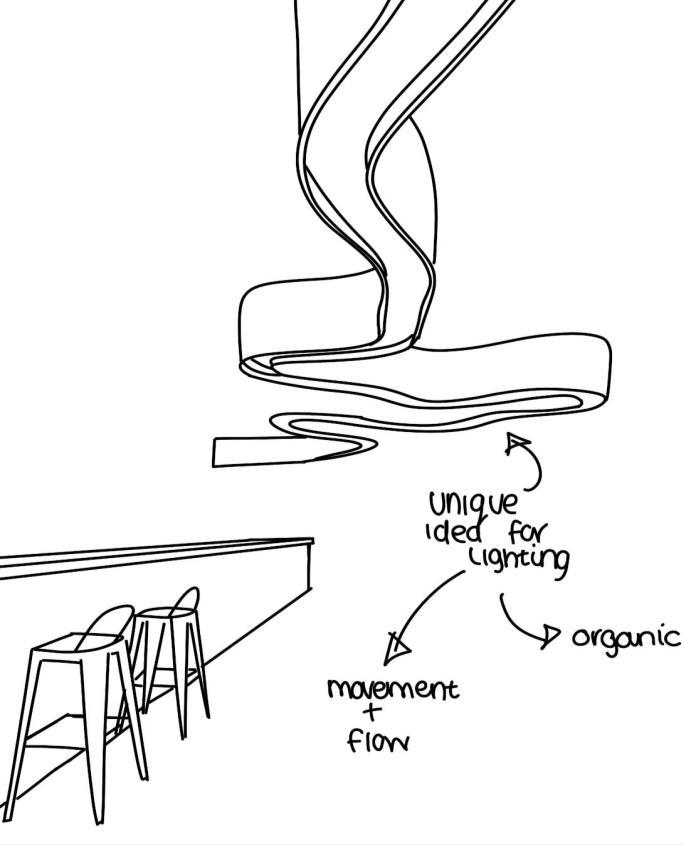
Timber wood adds details and texture to the space as well as being sustainable and breathable allowing a natural source of ventilation with plants included. Curved edges are also key including dome entrances as it blends in with nature giving a unique feel with curvy natural infrastructures. Furthermore, linking curved furniture also links to the look and aura of a space as its sooths well beings of pedestrians giving a positive vibe in all.
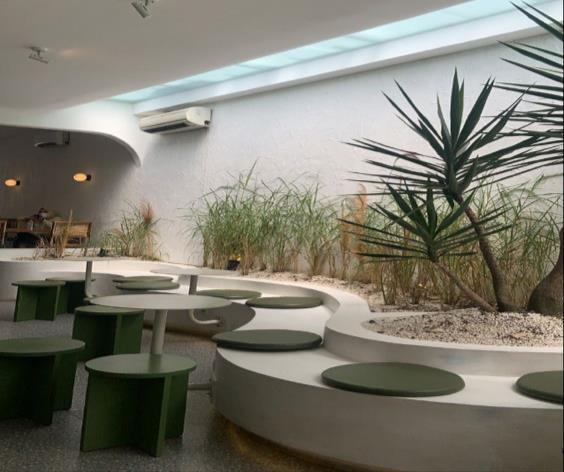
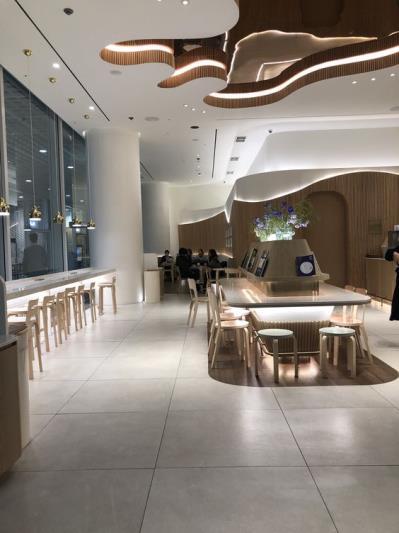
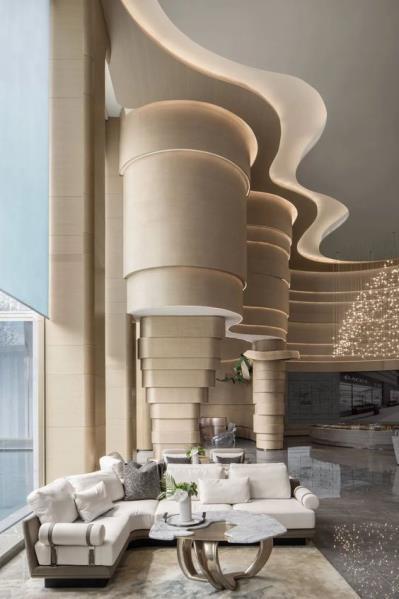
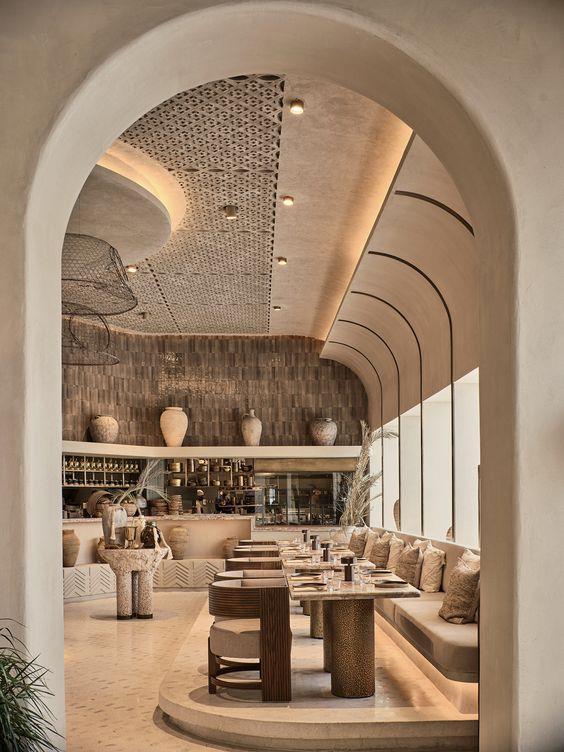
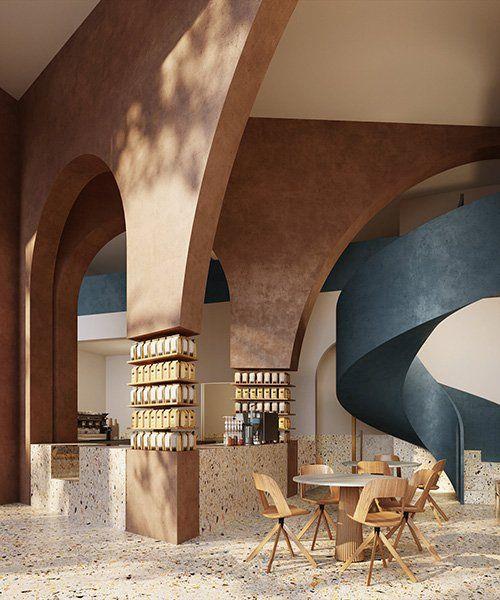
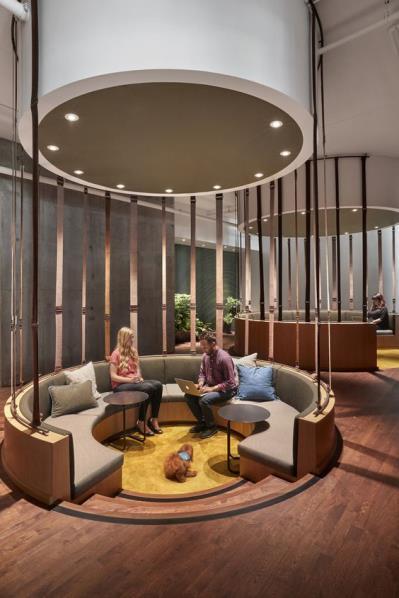
Movement and flow involves beige colours giving and promoting a relaxing/calming atmosphere and can also reduce stress as its basic like with nothing busy going on in the structure. Movement is important in a structure as it intrigues people to continue and follow the movement in the structure allowing them to explore.

Secondary Research
Grobweikersdorf community centre
The theme of the community centre is organic and natural as can be seen with timber wood used as the main structure material and mutual colours to make the space more welcoming and natural by using greens and greys .The curved furniture links to movement and flow as it promotes positive vibes as well and natural and organic themes involves
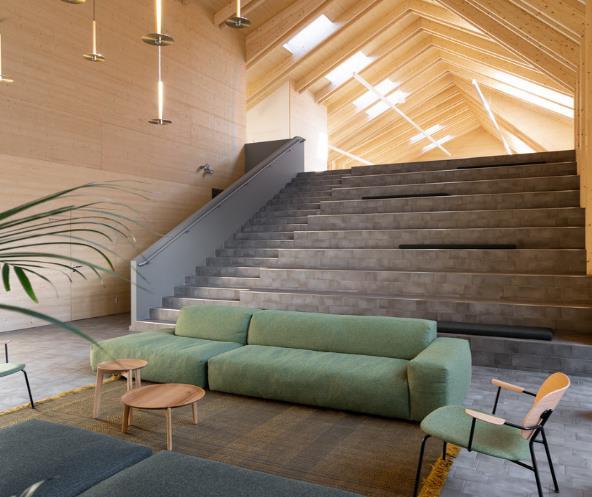
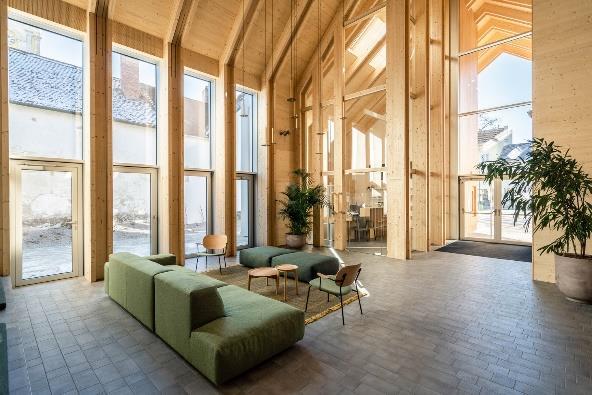
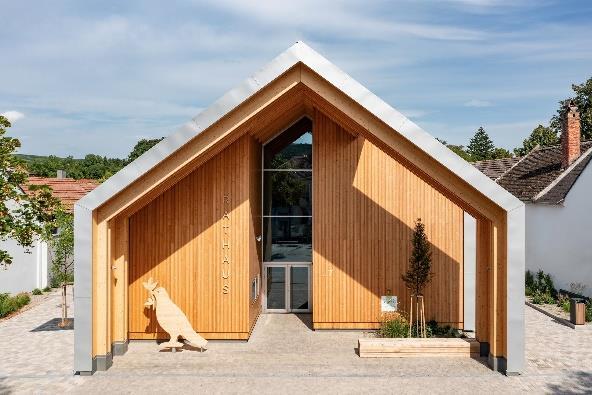

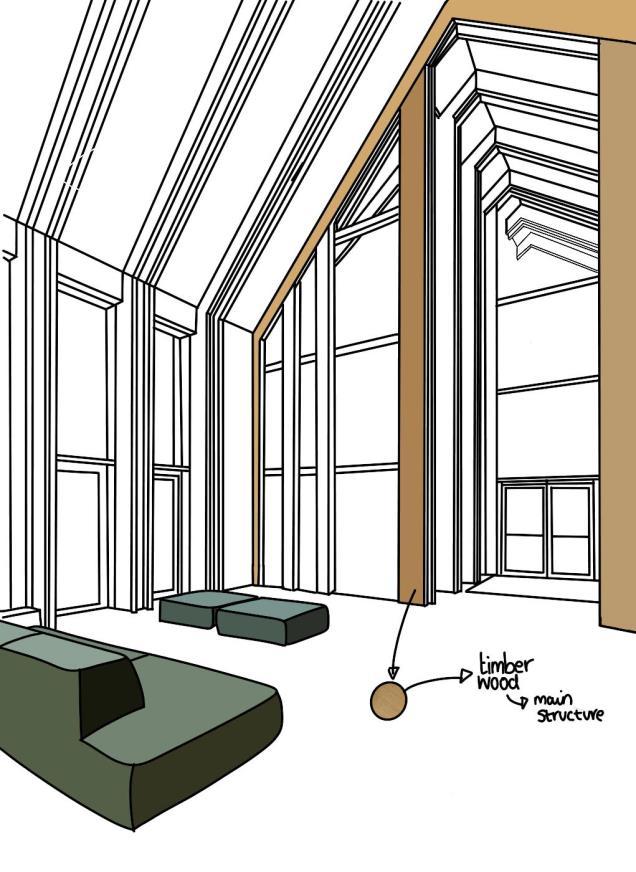
The community centre itself is located in Austria created by the architects know as smartvoll. The idea of the community centre was to be a welcome gesture to visitors and residents to invite people in. This there for encourages visitor to explore and discover the building. The space is unique as it goes in and out but not visible as you stand withing the space as it blends in
The floor plan above indicated the special distribution of the building as it creates a unique building as its jagged like but cannot be noticed when within. furthermore, it allows people to continuously travel thought the building from start to end as it has a neverending feel to it .
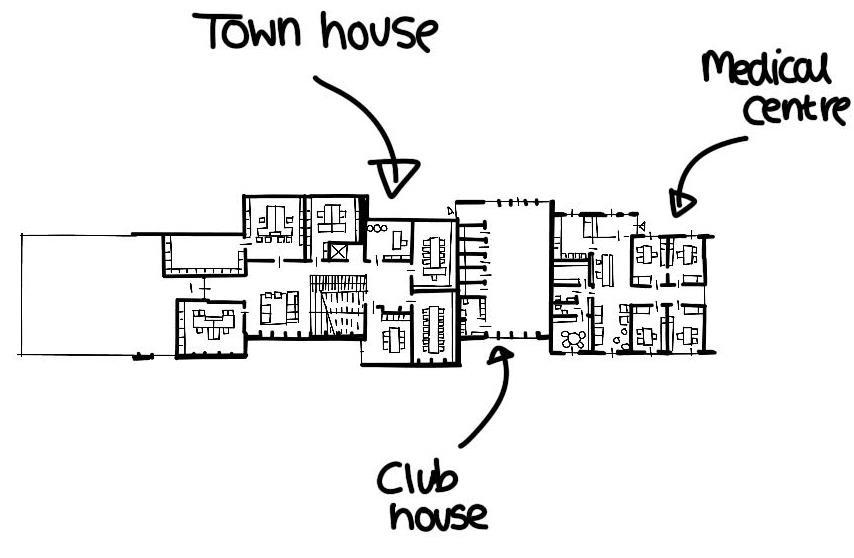

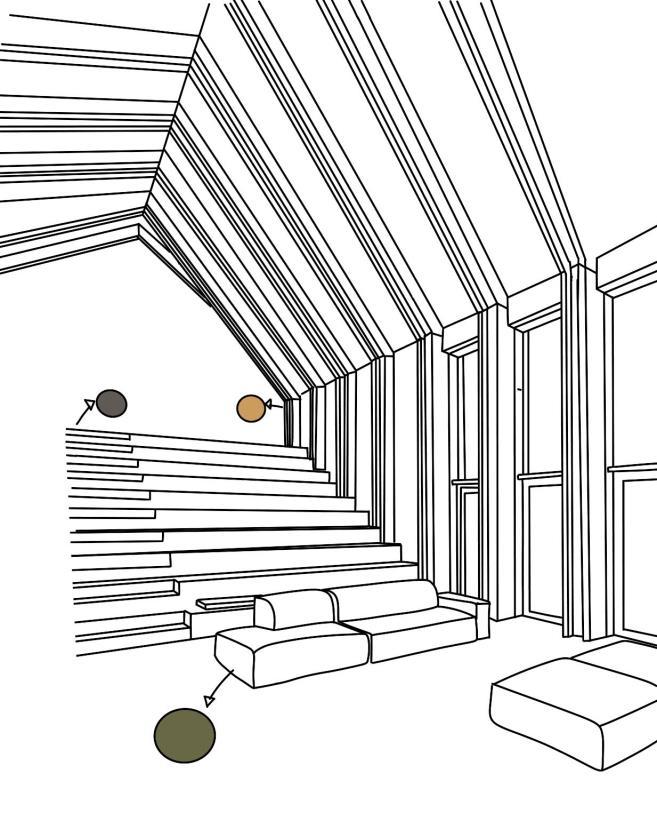
Model development from research

I then added the grey timber wood which is something id like to incorporate in my final model as it highly sustainable yet model and natural looking .the skylights also promote natural lighting which is highly sustainable for the structure a
The inspiration of this model came from Grobweikersdorf community centre as shown in the recent slide. The structure is jagged like yet stays side by side .As well as this it also contains skylight window which are spread out evenly through the structure to even out the natural lighting ,the black and white contrasts with one another on the structure separating from one another

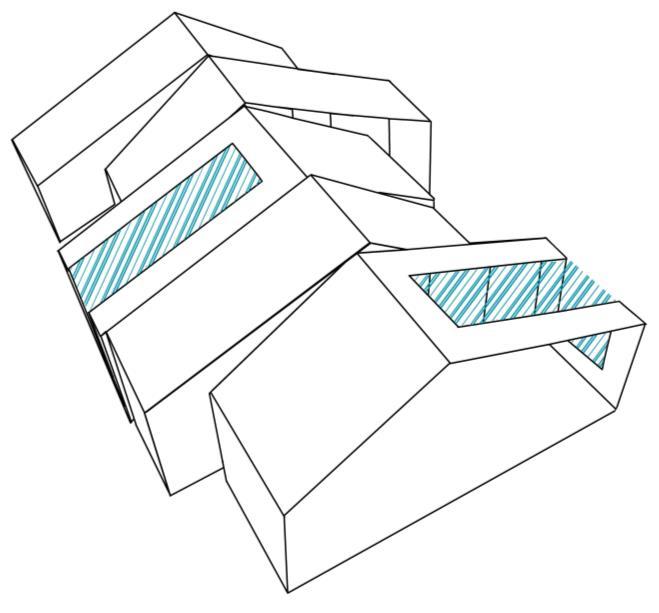


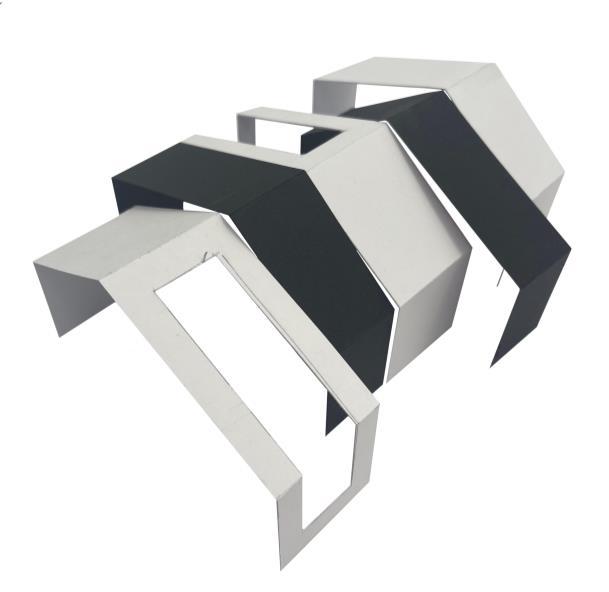
Above shows the floor plan of the structure and the main lay out of the community center itself. Its not a perfectly straight structure as it goes in and out along , this makes it unique compared to the research ideas as it incorporates the same idea but makes it a lot more different as it represents itself more differently
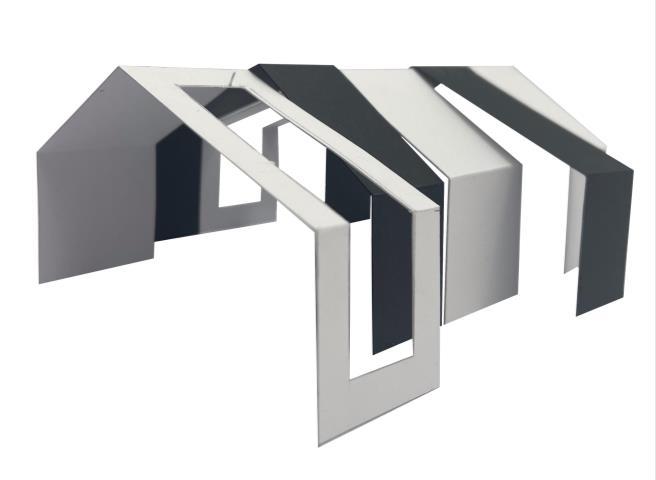
Further development
I've sued the Grobweikersdorf community centre again as research inspiration as it follows the jagged movement of the structure along which yet cannot be noticed from within which makes the structure unique and interesting. It also include skylight windows which are evenly distributed along the structure which promotes the use of natural sunlight which highly sustainable .The white and black shows the contrasts between the structures
The building gives the illusion of it tilting and almost falling but, it isn't and creates a unique sense of place . The model doesn’t just fall because its equally balanced on both side there for allowing it to be stable

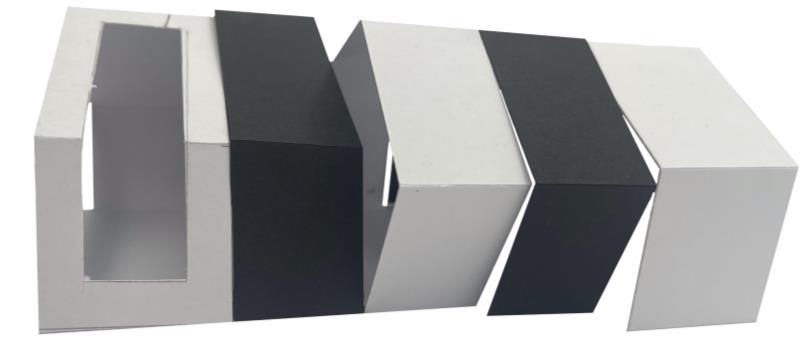

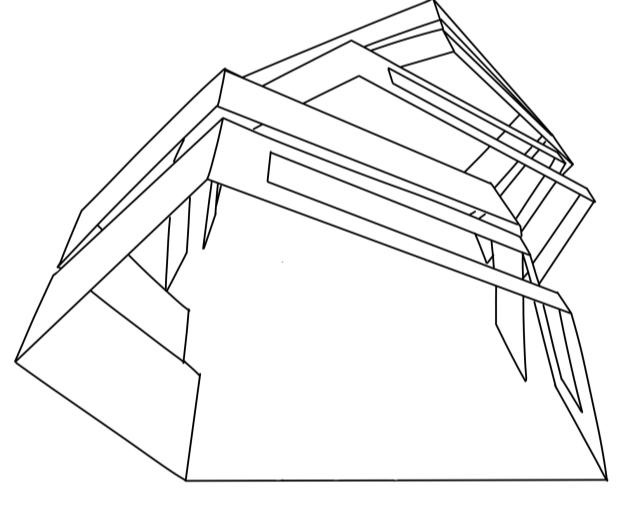
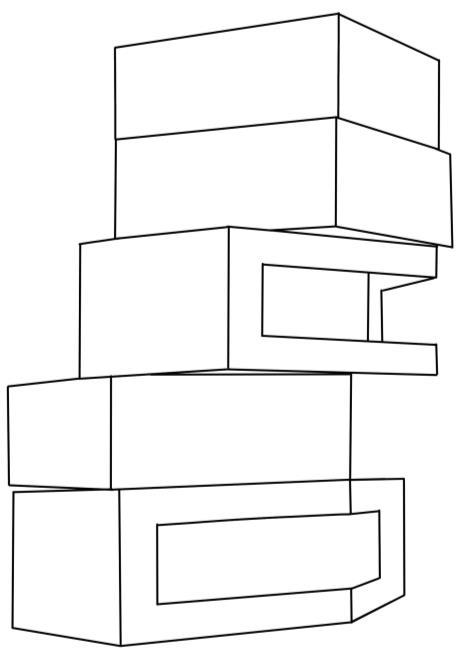
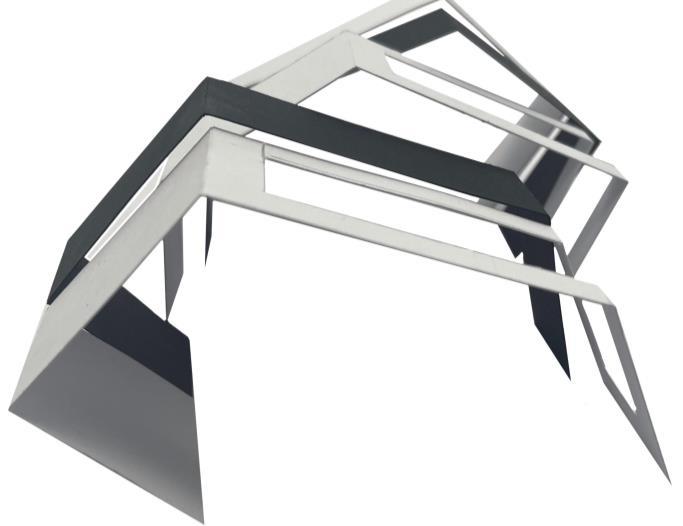
Above on the left shows the first-floor plan with the skylight's places equally thought the structure allowing natural lighting , compared to the right structure , it is on separate ends of the community center which doesn’t allow equal distribution which there for doesn't make it a sustainable building as it will be dark in the center of the building .
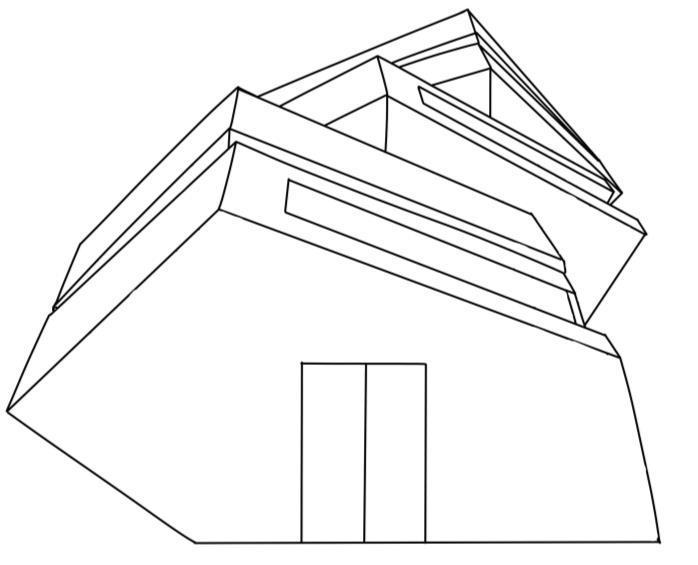
Furthermore, the first structure is the most suitable ,the white and black card separates the building differentiating the structure .the entrances consists at two different point back and front which makes people walk through the building to get from one point to another
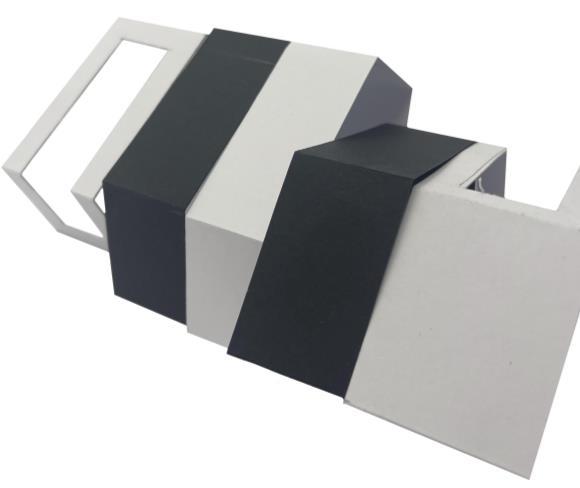
The design has been more furtherly developed as the building sections are now slanted against one another thought the building . This makes the area more interesting .the skylights are also still included as well as house roofed shaped buildings . This makes the space highly more differentiated as the structure is diagonally imposed against another with added extra walls as seen with the red lines as indicated in the drawings.
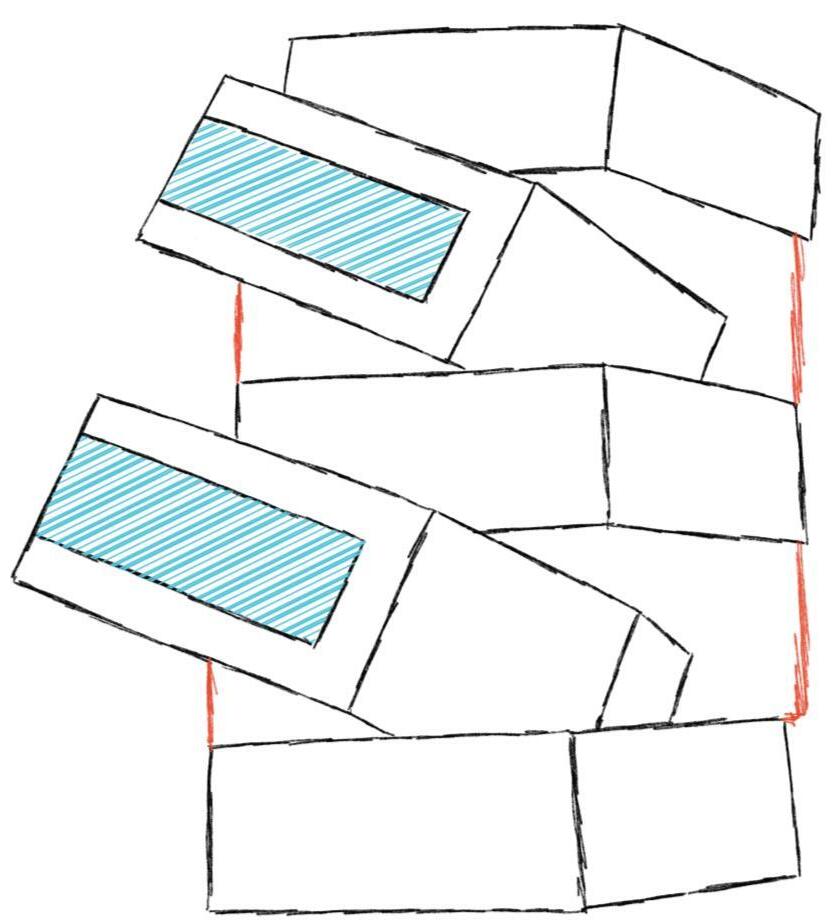
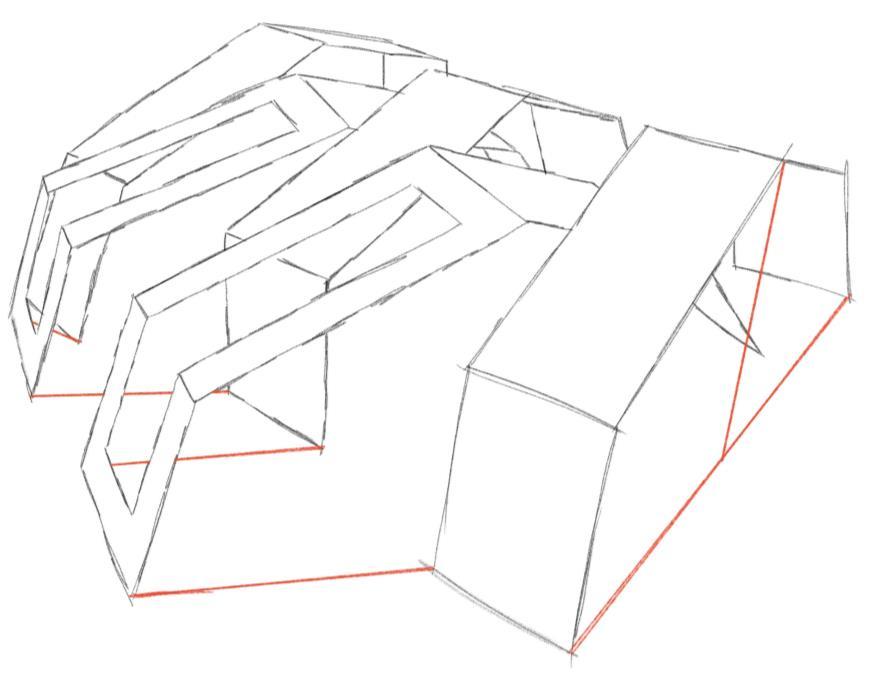
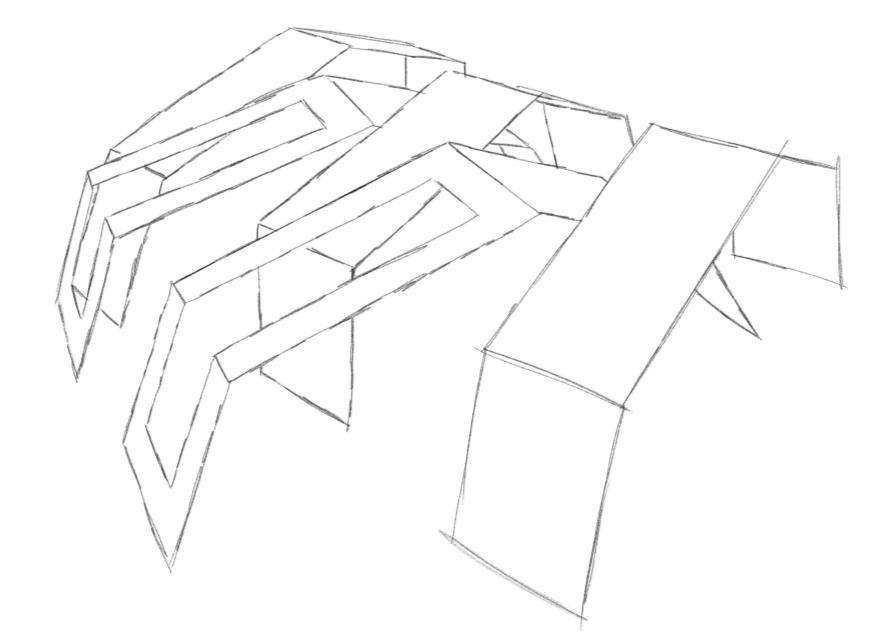
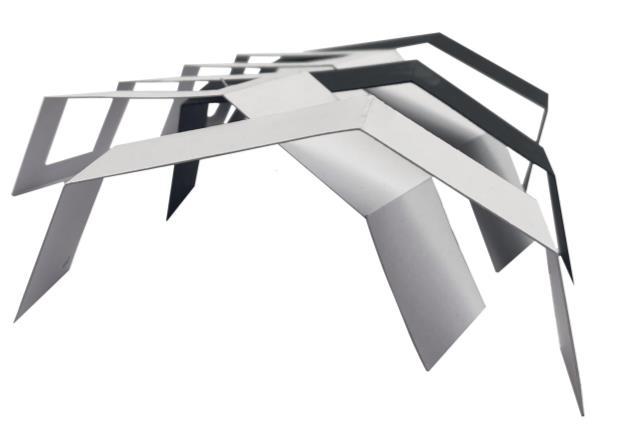
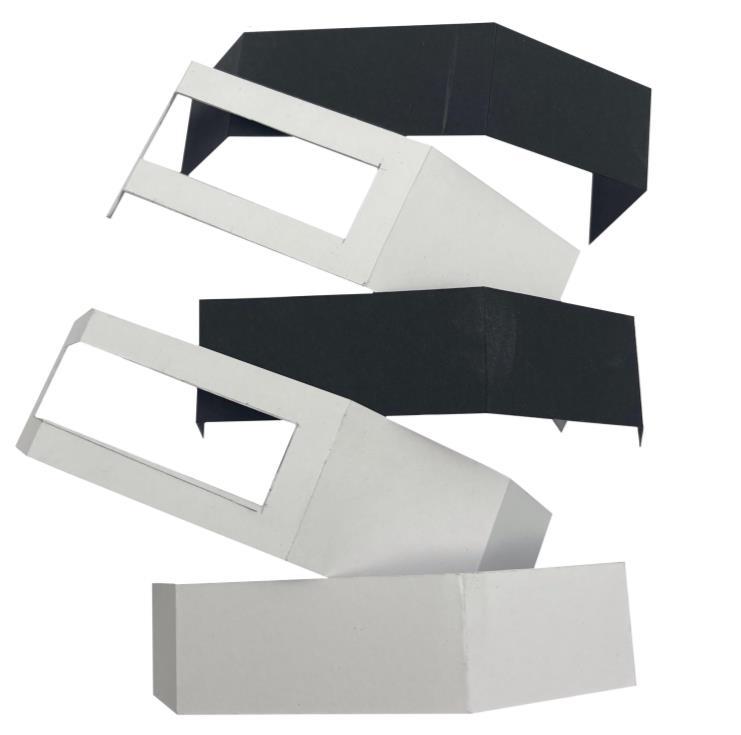
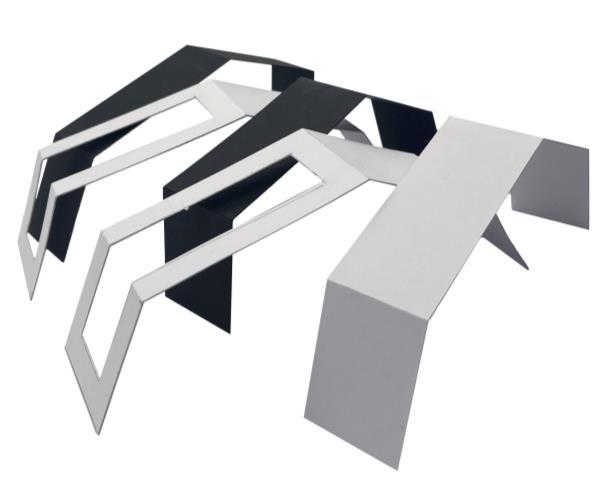
I imagine the structure to be constructed out of wood as its highly sustainable yet very attractive looking which is key as it promotes more people to visit the area and enjoy their time In a highly differentiated new environment surrounded by a community .it may also blend in with the environment which surrounds the space which makes it natural like.
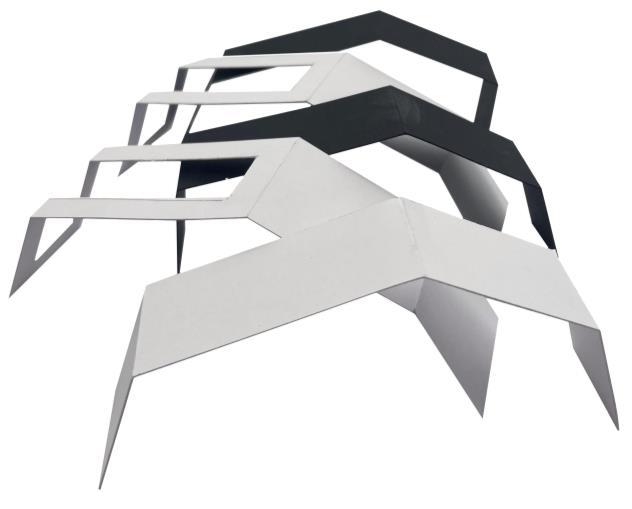
More development
CeCuCO- Centre for culture and Community
As can be seen in the drawings , green roofs and areas have also been created and included which promotes more nature and promotes more creatures and habitats which allows the structure to be within nature and creates a unique ecosystem for people to be together in
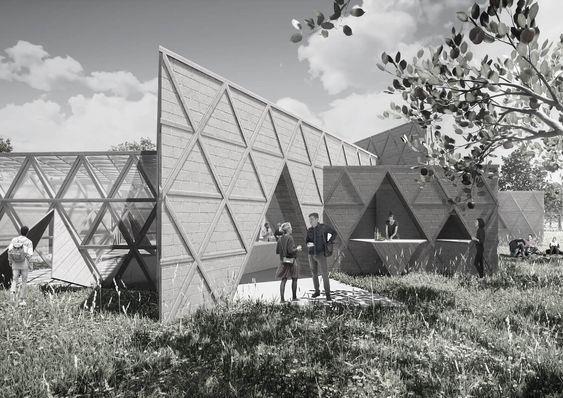
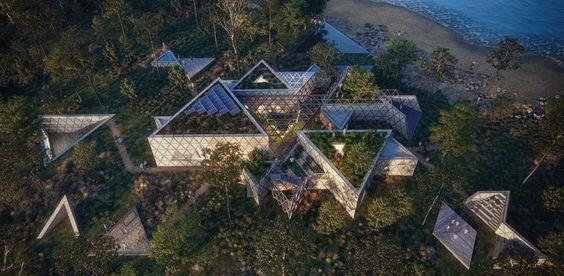

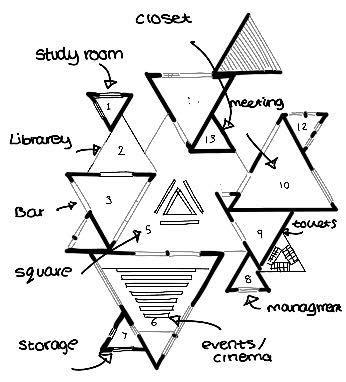
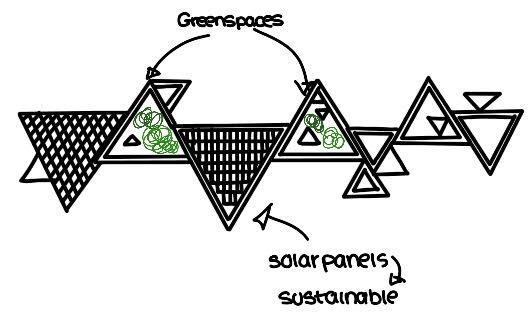
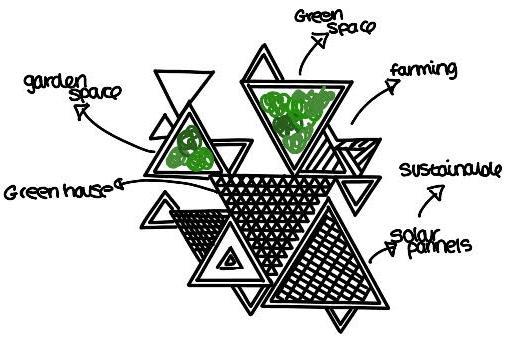
The main question of this project was how nature can be embedded in the project and how far the role of the architect goes .The project is a research project with an ambitious task which was the design of a culture centre without a fixed context and capable of transforming itself to adapt to anyone and anywhere- the space is flexible in which the community can decide .the theme or the project is nature and geometry based on the elements of triangle and nature.
The building is highly sustainable with wood , glass and plants all included with another.it there for makes people have a positive attitude and have a better well being and mental health as aura is calming and relaxing having an amazing effect on the community as it’s a get away place from there busy lives .The colours that are used are quite basic and neutral .the triangles also creates a different structure shape as its nothing like any other community or culture center as seen commonly.
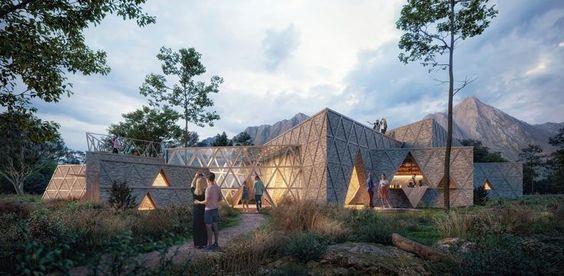
Illusuak culture center
The community center was built on solid permafrost which is ice in one of the countries harshest most isolated environments .This there for creates unique sense of place as people can be influenced and educated on the natural surroundings the building is originally constructed on .the buildings location allows the beautiful natural environment to be seen from inside through the windows of the mountainous cold regions .The building stands out from the white snow which makes it special in a different way
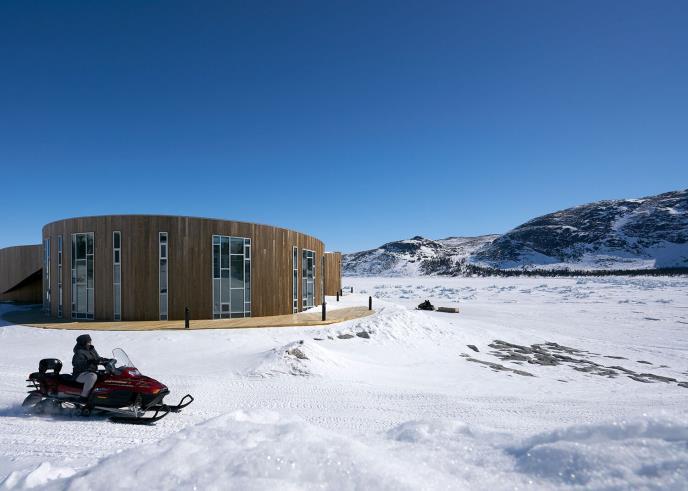
The building sit itself contains an exhibition which show cases of contemporary and traditional art s, activities , art, family photos , history and archaeological objects for the local community t be educated and insighted on as well as new tourists who have entered and visiting the place .

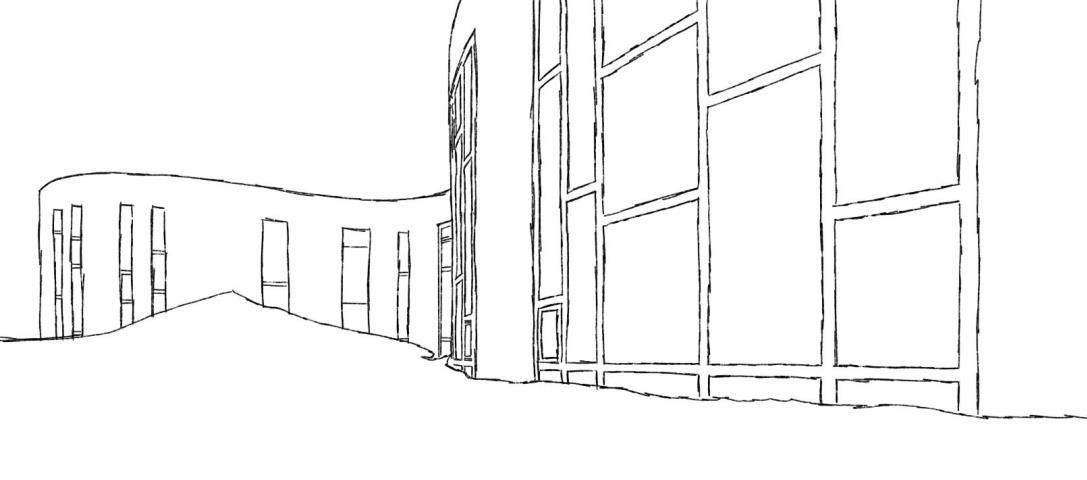
The building is highly sustainable as its constructed of wood and glass and is formed in a unique shape which makes it highly differentiated from one another. The three circular are splits the it into separate sections which can all be sued for multiple different purposes .

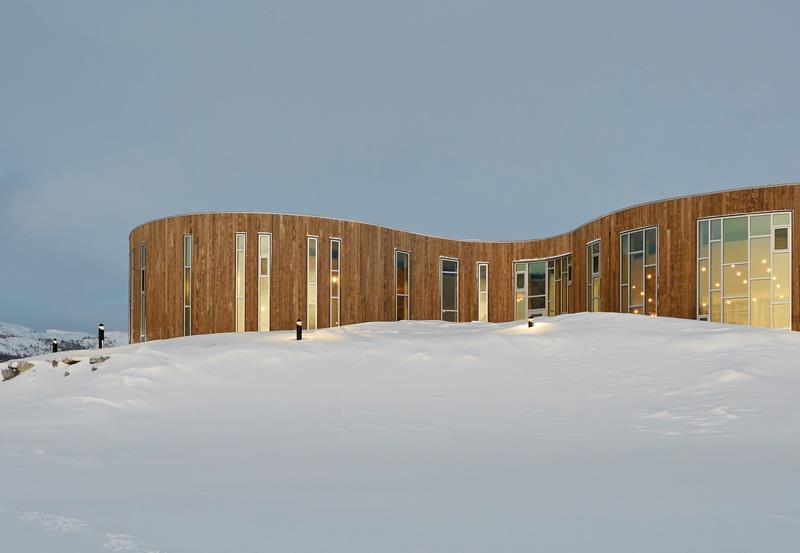
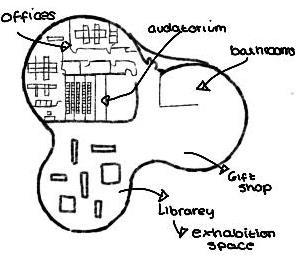
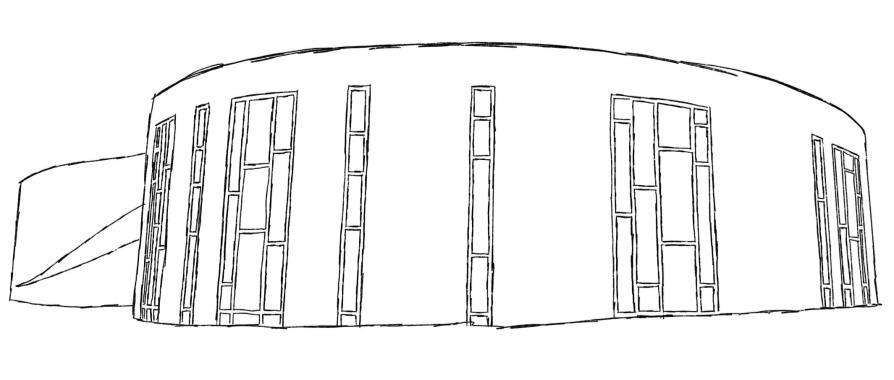
The building is seen as very much different as it doesn’t use normal rectangular windows but geometric triangle windows instead which creates a different space , furthermore the main building still uses the same geometric like building with three sided shapes . The community center consists of three different main parts; an auditorium , a music rehearsal room a fire department and a town hall. Theses therefor all represents how many uses a space can have . It therefore gives the community center multiple uses .
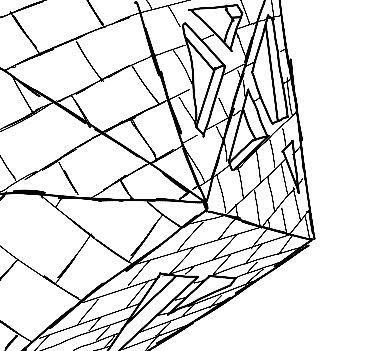

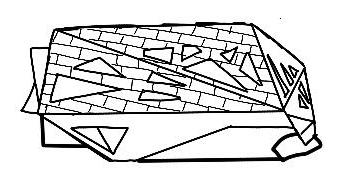
The colours used for the building creates more of a modern aspect as its highly unique compared to any other buidings.no rectangular windows can be seen as well as normal shaped walls . The windows allow access of natural lighting into the area creating triangular shaped lights which can reflect onto the walls and grounds.
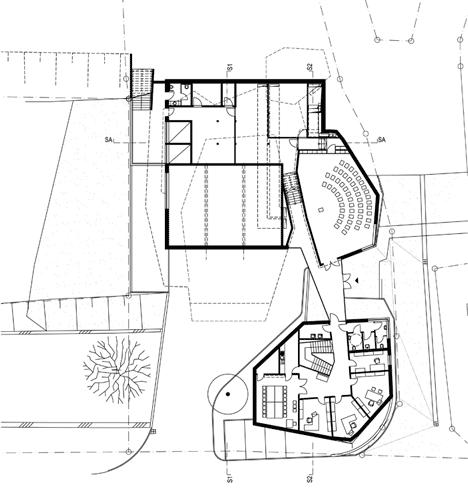
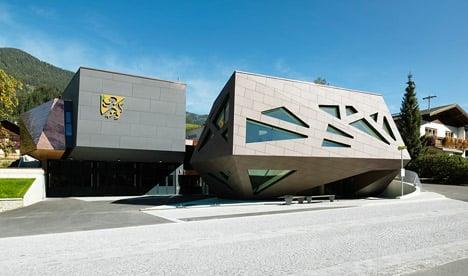
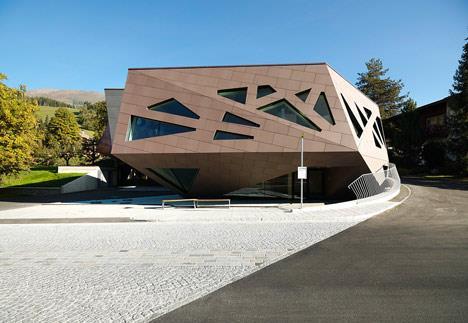
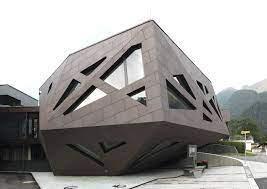
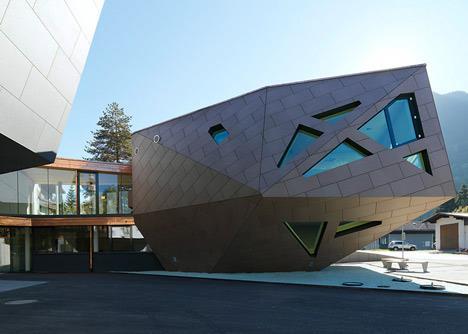
centre in tyrol
Community
Clayton community Centre
The community center is made up of mass timber which leads on to an eco-conscious facility which therefor promote sustainability .the geometric windows have some sort of shade on them which allows less heat to enter the building as it shaded away. The geometric windows are the main unique aspects of the building which makes it noticeable and very much attractive .
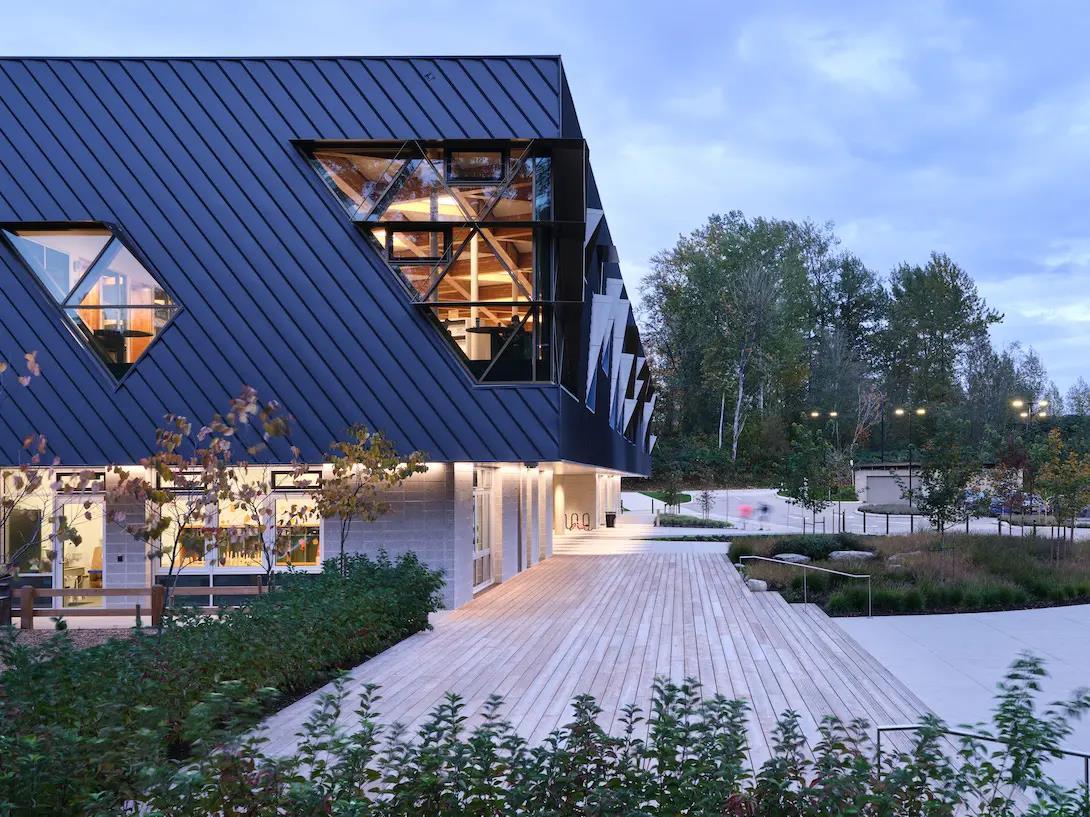
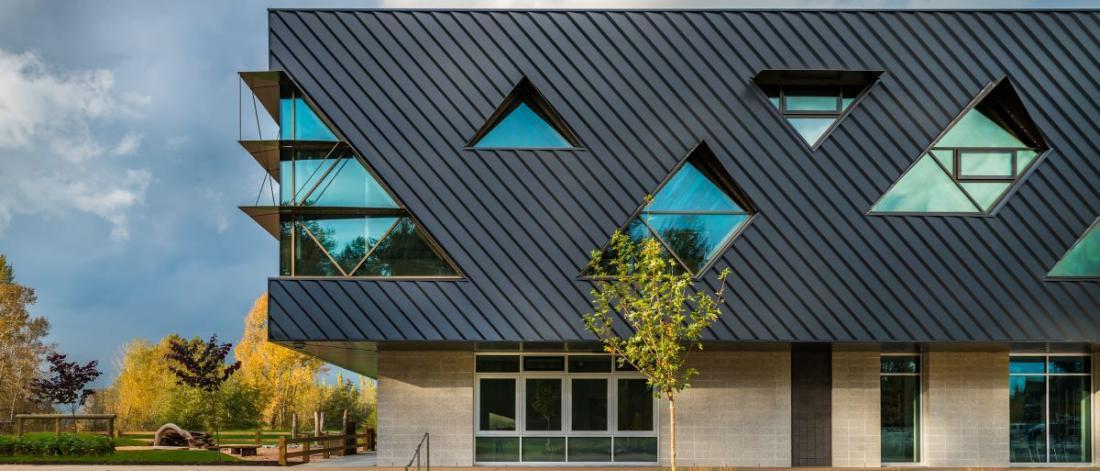
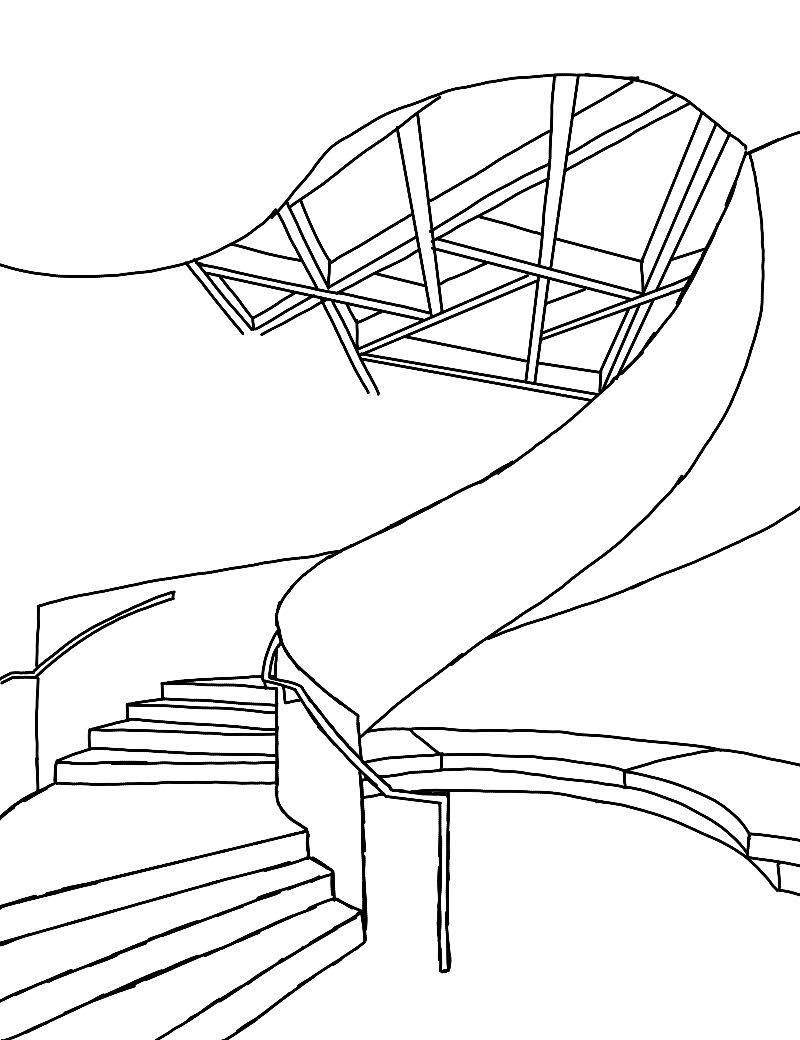
The building uses up to 90% less energy compared to similar other buildings making it highly sustainable compared to many others .the community center consists of an indoor cycling studio , music studio , gymnasium , weights room which all promotes healthy lifestyle for the local community and residents
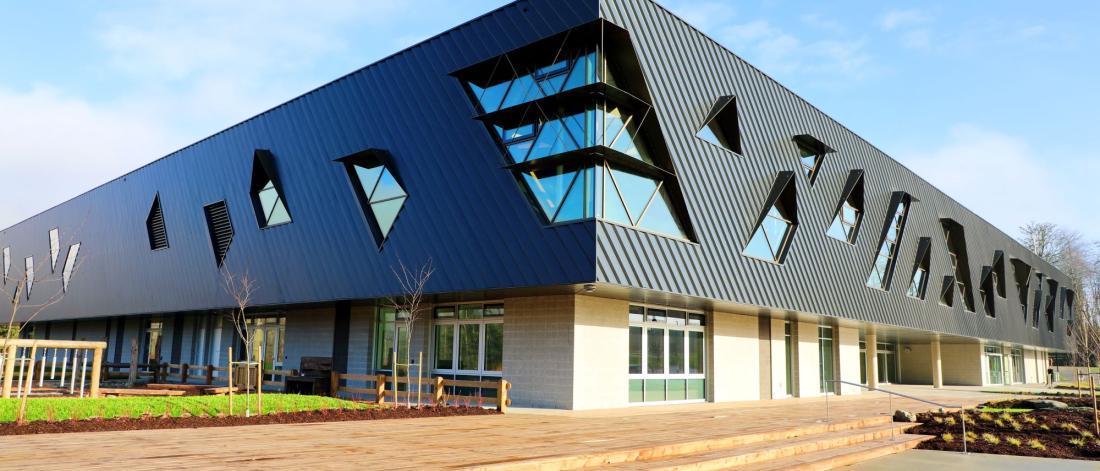
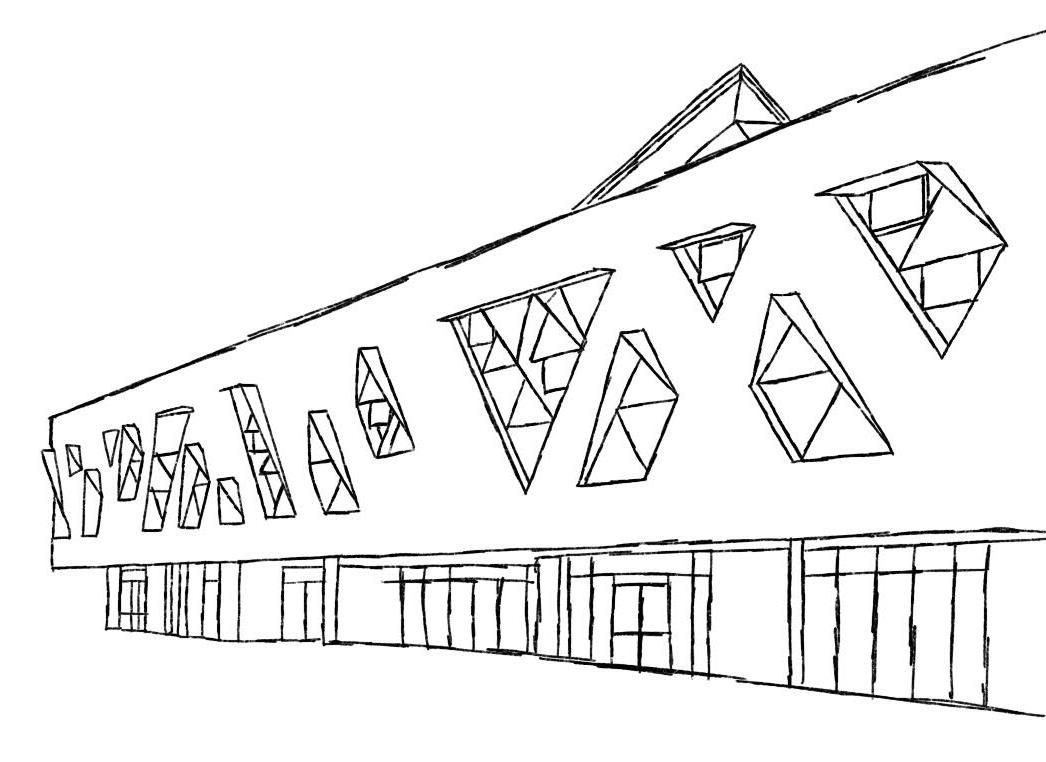
Green square Library & community Centre
The community center has so many unique aspect s from the water fountains at the front for kids to enjoy the amazing library which would make anyone want to read and learn. The library is very much unique as it has circular skylights which allows access of natural lighting to the light-coloured pastel furniture that are located throught the library make it a peaceful place .
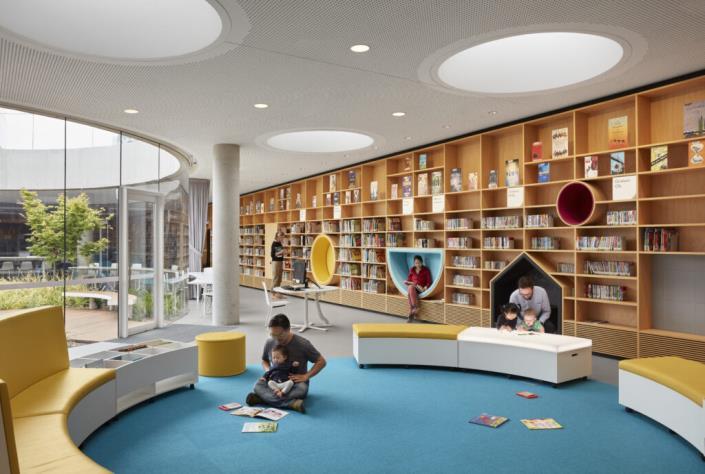
The glass panels also allows access to extra lighting . It also has a courtyard locate din the middle where the class panels surround it allowing nature to be within the building encouraging habitats and animals to come .

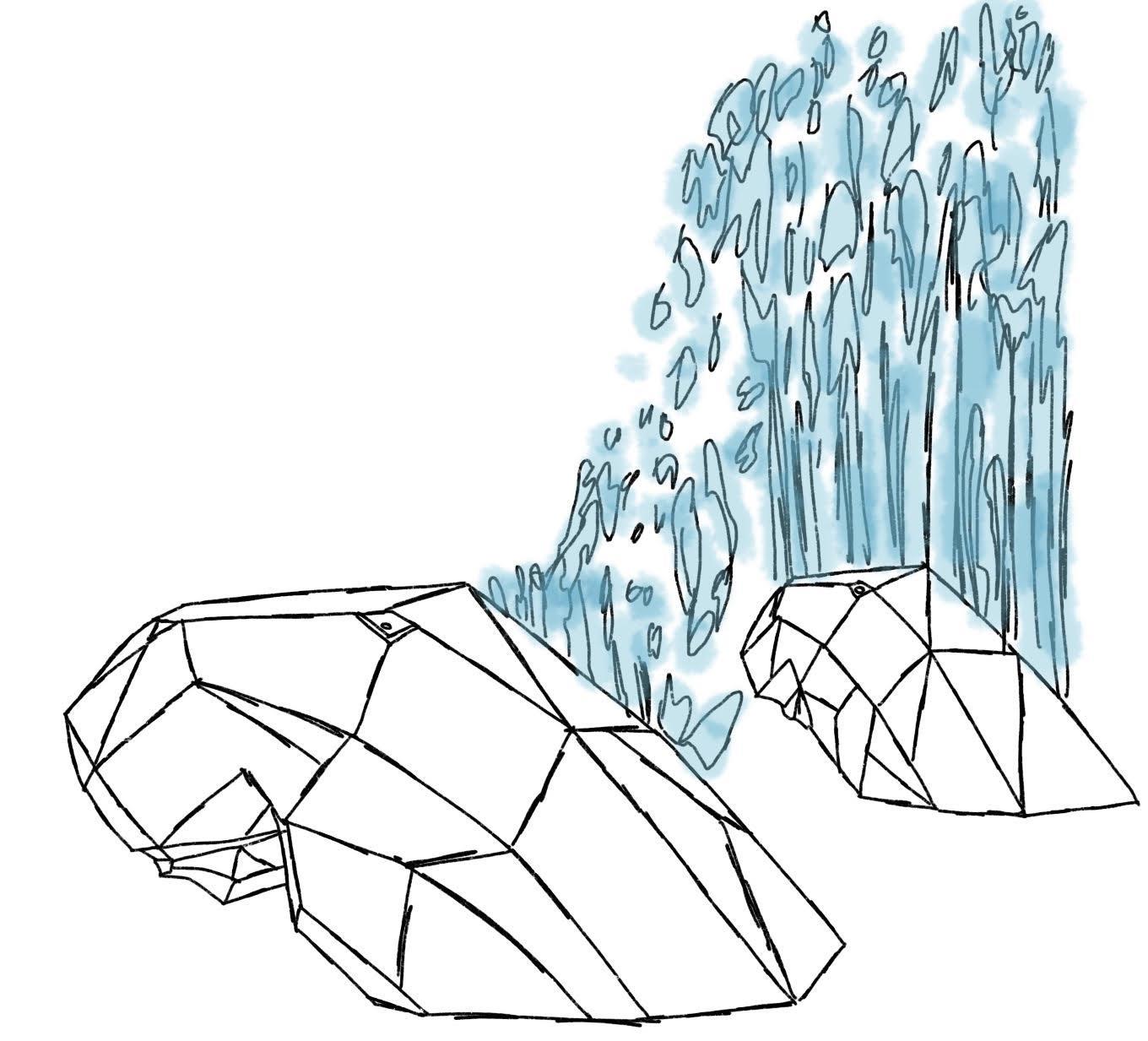
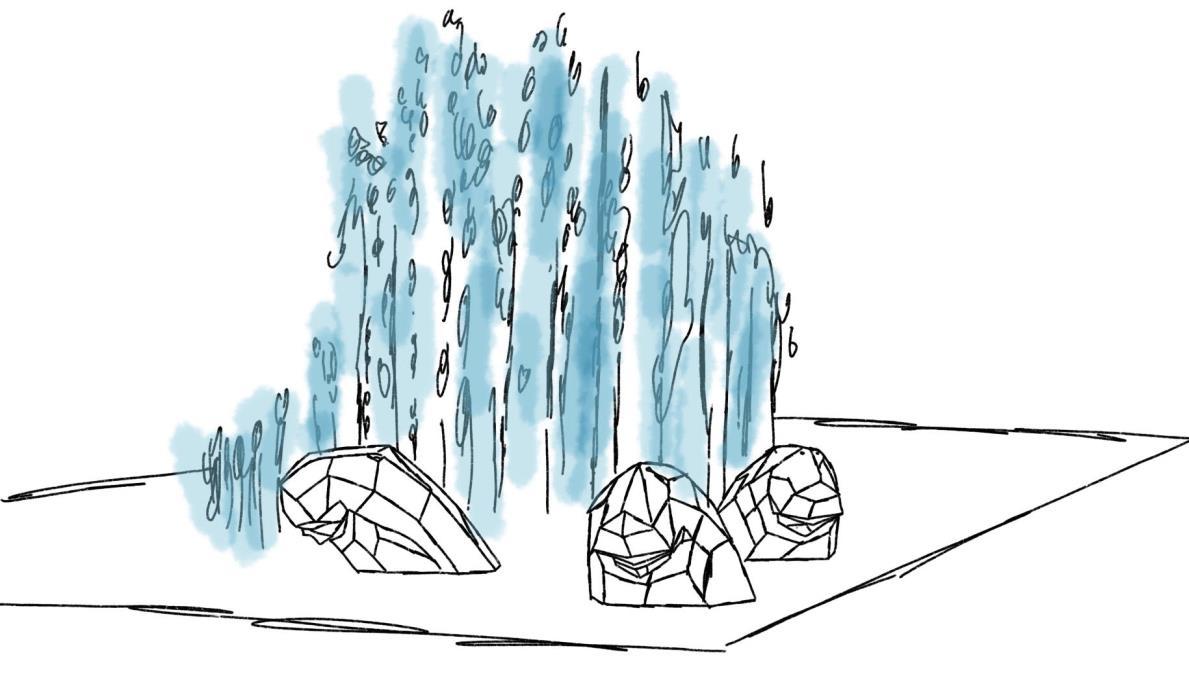

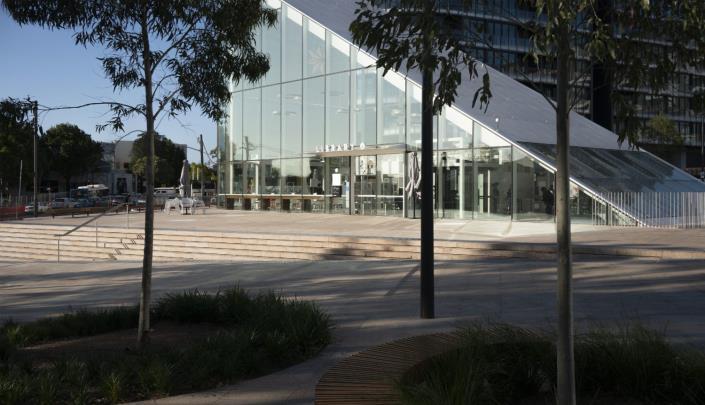
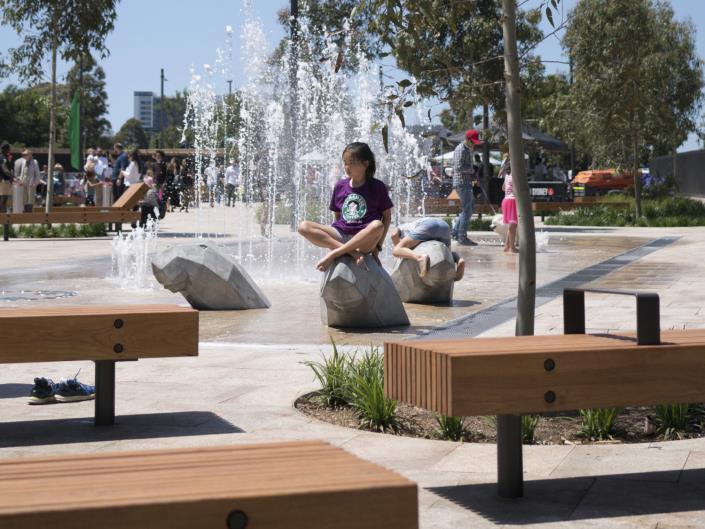
The CDC community Development Centre is an architectural complex where a range of different social assistance services are offered to bring the community together . They offer help to and for public safety , conservation and environment , indigenous people through educating the population,
The structure it self can se seen as sustainable as it uses concrete which is cheap and environmentally friendly and also uses the environment within the structure with courtyards and trees.
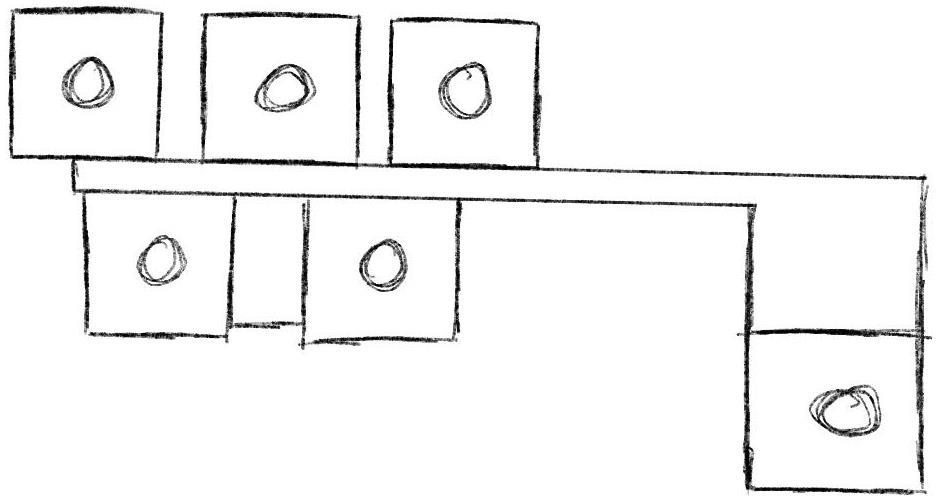

The building is constructed out of concrete which is sustainable yet unique as it blends in with, he environment with natural features. The wholes withing the structure allows trees or indoor courtyards to be with grown from within inside the structure in various places .
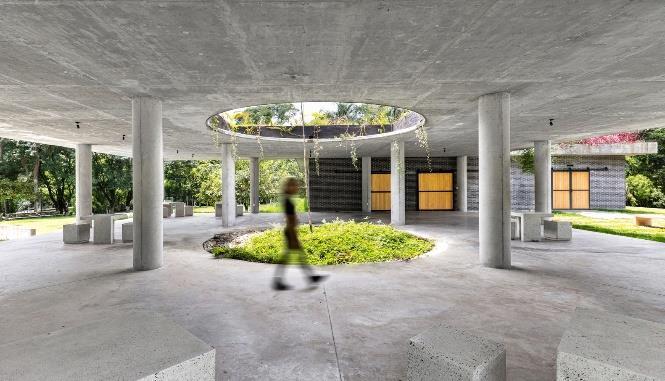

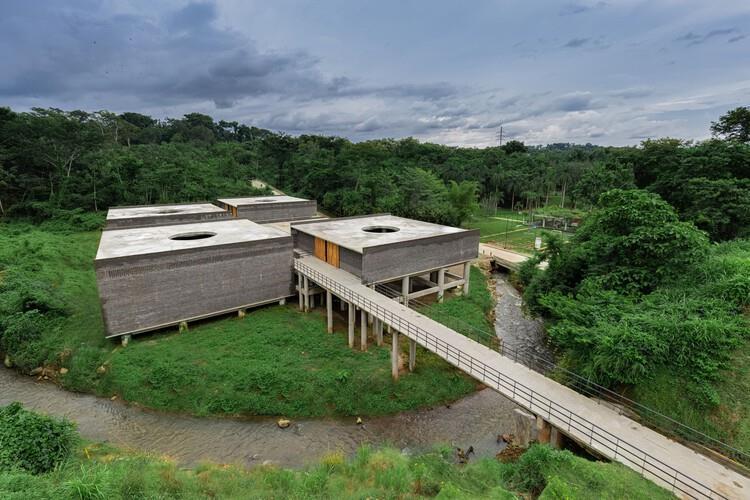
The buildings are also on high platforms which allows height to be added to the area as its surrounded by forests and easily camouflages in with the natural environment . This promotes a healthy well being and mental health for the community as people can come together as a community and enjoy the natural environment . Nature is also brought in so it can be shared through.
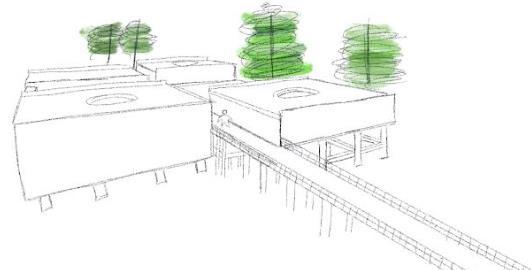
Community Development Centre in Tapachula
Brooklin Community Centre And Library


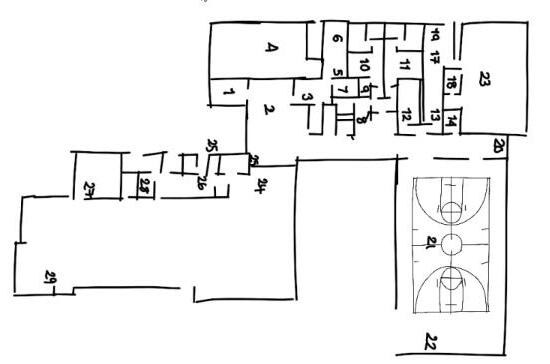

Nestled on a remnant forest in the historic village of Brooklin, Ontario, this 41,000 square foot, two story district Library and Community Centre includes a library, a gymnasium and a community wing with youth and senior centers, each housed under one of the three linked structures whose rooflines and simple forms evoke a barn-like aesthetic. With a budget of approximately $15 million, it was designed by Perkins + Will.


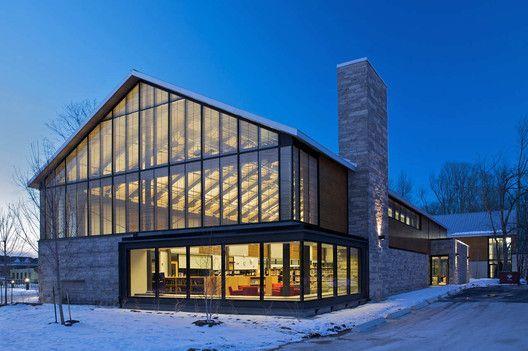
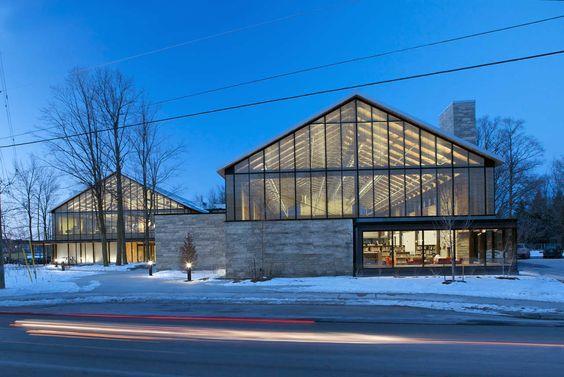
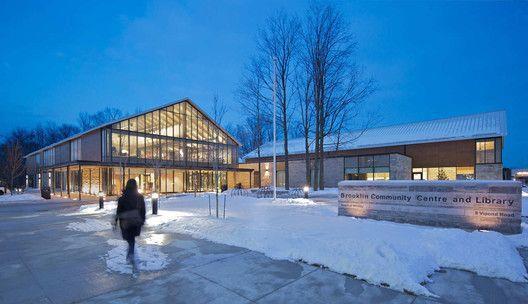
The bulling blends in with the natural cold environment as it used natural yet dark colour themed materials to be seen perfectly within the snow.it uses timber as its highly sustainable and glass so pedestrians can see through, he structure as well as allowing natural sunlight to enter through the community center. There is also a basketball court which influences the youth to be more active and healthier and brings them an excuse to come together and play with one another. The dark atmosphere around creates a warmly atmosphere withing the structure.
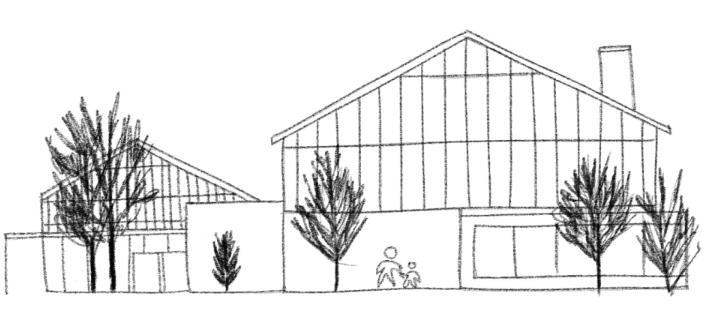
Ballarat Community Centre
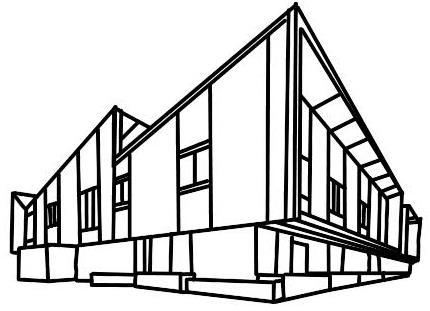
The Ballarat Community Health Primary Care Centre creates a new approach to delivering quality and affordable healthcare to the broader Ballarat and district community.
The concept of the design was to provide a healthy environmental space that’s incorporated nature and the community. The environment element has a positive effect on mental health and the physical level. Therefore, patients can feel more relaxed in a sustainable structure.
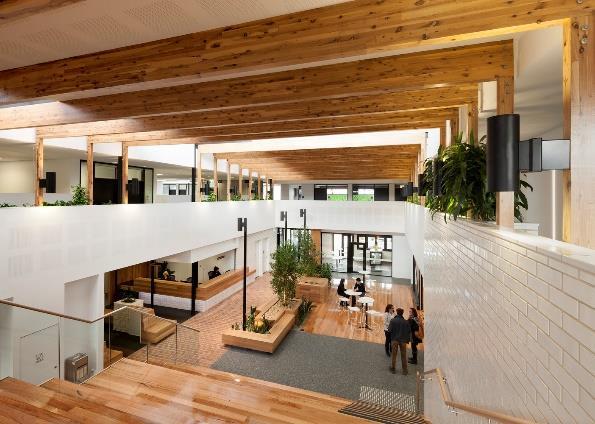
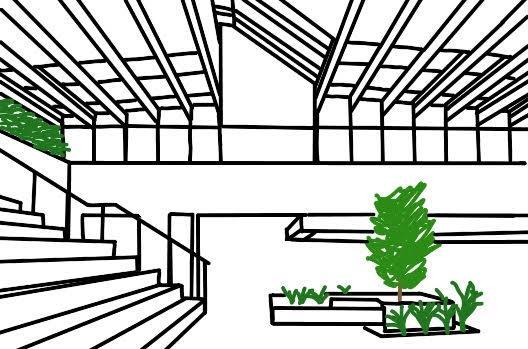


The natural environment outside has been brought in making a positive atmosphere for the local community as well as contrasting with he colour scheme that can be seen indoors .
There is a natural skylight that has been created above the main areas which allows the use of natural lighting to be brought into the space which can be seen as highly sustainable as it can save electricity and costs .There is a mix of different materials that are used thought the structure from wood to glass and brick
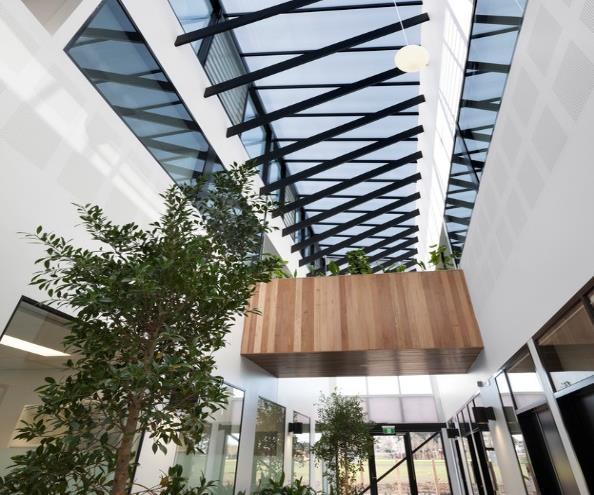
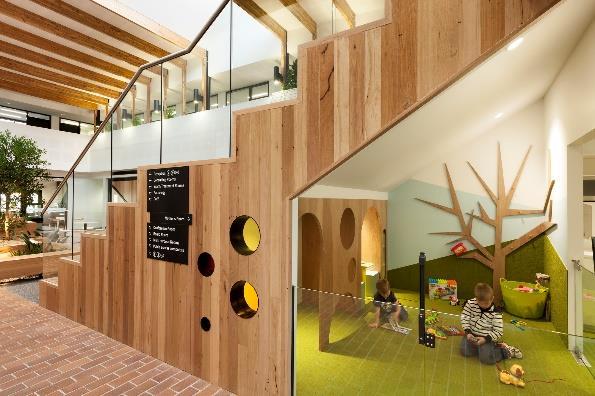

Coperaco in Stapleton is one of 13 espresso bar locations around the world and one of two in the United States. The company has an affinity for hotels and uniquely designed spaces like that at Urby in Stapleton, where the lofty coffee shop with its collection of cozy nooks functions as both a lobby and thoroughfare for the complex.
The structure itself incorporates the organic and natural aspect as timber woods are used as a material for the interior structure as well as plant which bring the environment indoors and creates a more positive space . The colors gain are neural which can stimulate better mental health
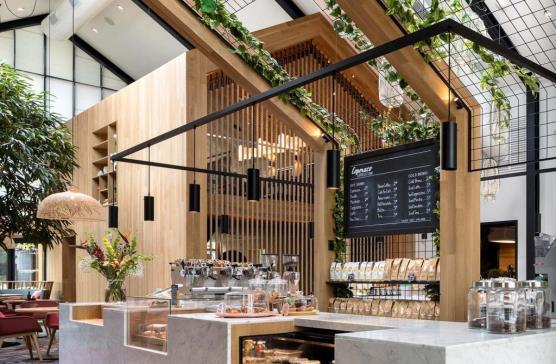

The interior incorporates the outdoor environment by including a natural colour scheme as well as nature with trees and plants. The interior includes light colours such as pastel pink , greens and shades or grays that creates a relaxing atmosphere and promotes a better well being . People can truly relax and enjoy them selves when surrounded my nature and can eat and talk with family and friends and overall enjoy their time
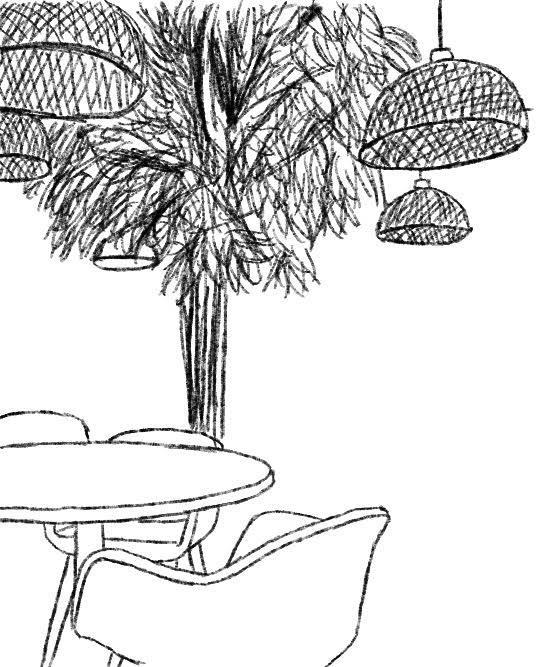
The space use timber wood which is sustainable yet breathable as well as a Hugh glass window which takes the center of attention through the space and allows natural lighting to enter the space overall
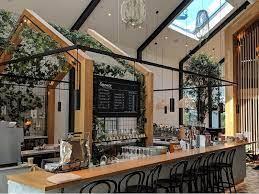

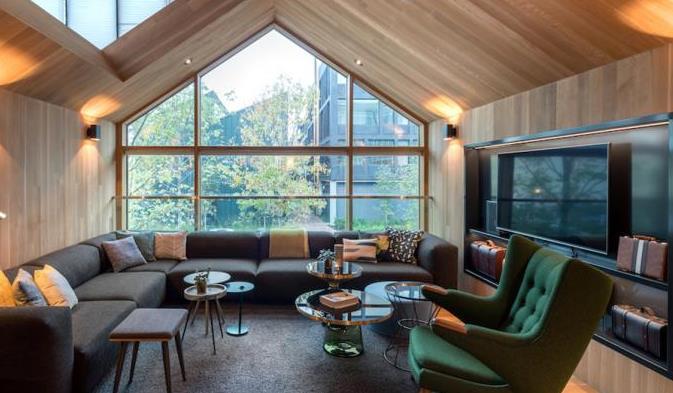
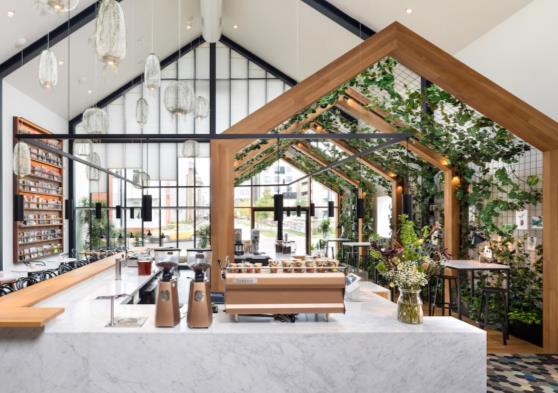
coperaco cafe new jersey
The renovation of the village center and the construction of a community center. The redesign of the public space included three squares, who's simple but high-quality design corresponds with the sober character of the village. The community center is located on the ‘Stations Plein’, a square measuring 150 x 40 meters flanked by two-story brick. There are many glass windows that have been used when constructed the building , this therefor allows a lot more natural lighting to enter the structure being more sufficient and sustainable and uses less electricity
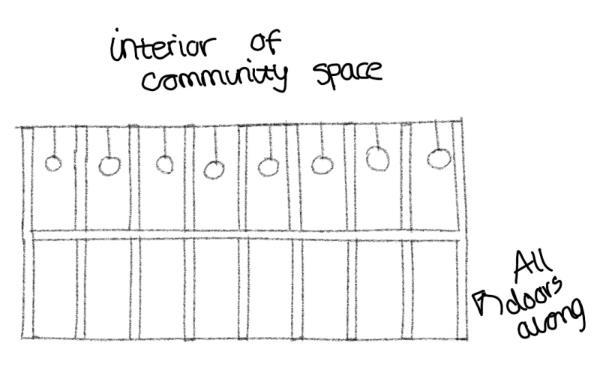
The building mostly uses concrete and timber wood as well as the double-glazed glass which allows pedestrians to see directly through in and out of the building .It also consists of a courtyard where a tree is located on the floor plan which allows nature into the building. At night, the community center acts as a lantern for the village as it’s the center of socialization.
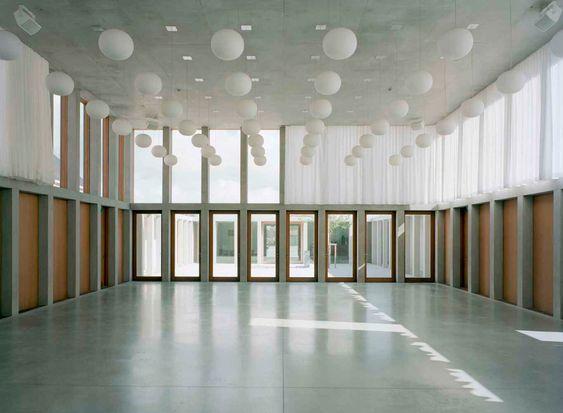
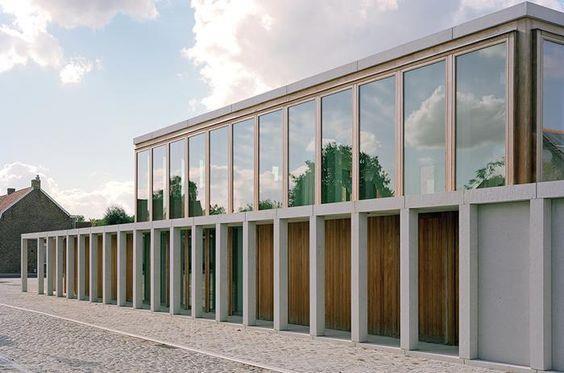
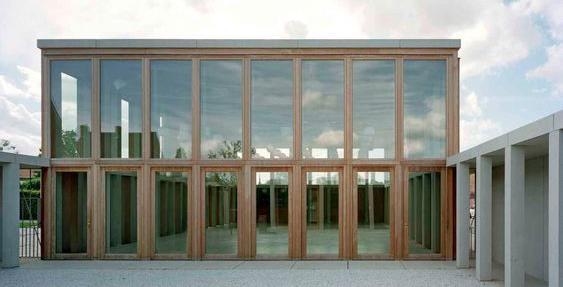
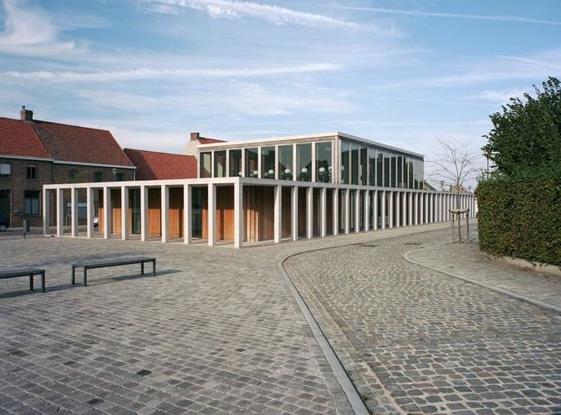
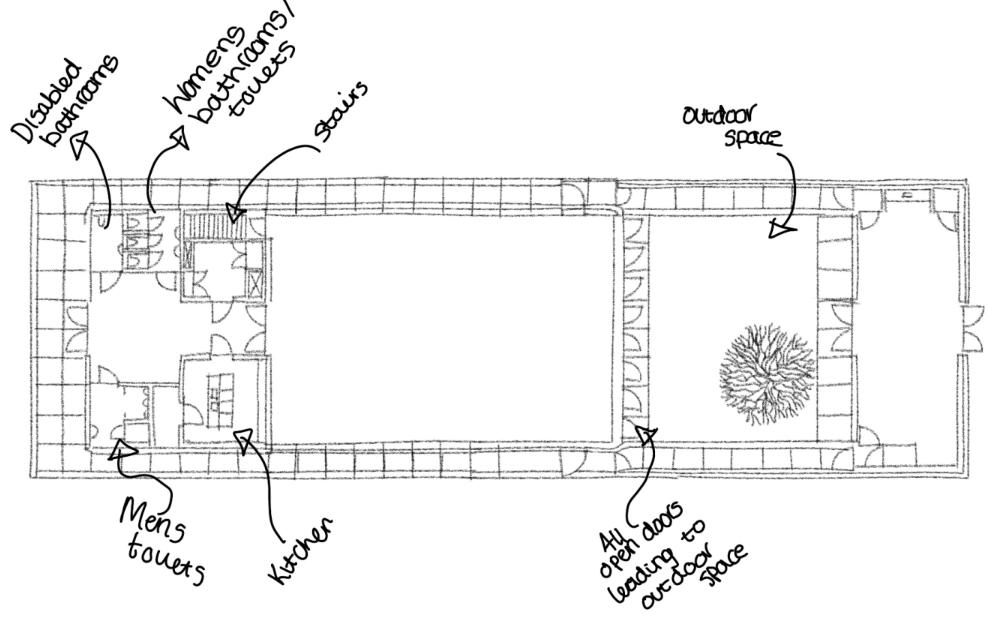

Merkem Community Centre / Rapp+Rapp
The building is constructed in massive wood, the so called CLT, Cross Laminated Timber elements and sets a new standard for a large free span that can cover the main space. As a natural wood product, the CLT provides a healthy and comfortable indoor climate and is a sustainable choice for building materials with a low carbon footprint and durability. Some of the many advantages of CLT as a natural material is that it works as a stabilizer of humidity, acoustics and temperature, which creates indoor conditions that feel friendly and comfortable to live and work in.
The structure is highly sustainable as it's made of wood and has a carbon footprint , as well as this there is also gardens along the site that are available to the community which creates a positive feeling as it relaxes people and gives a better sense of atmosphere.
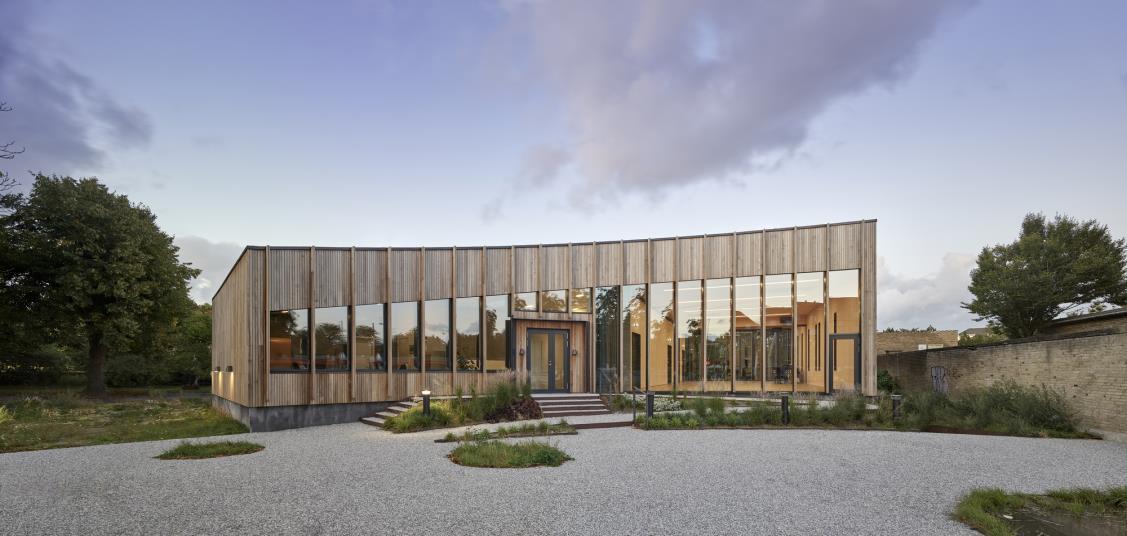
The curved walls of the building embrace the urban space, open up towards the garden and create a sensitive meeting with the neighboring rectory. The exterior cladding in ash wood creates a warm ambiance that signals the informal use of the parish center as a community with diverse users and activities.
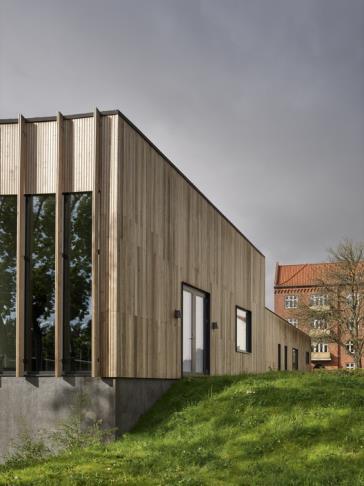

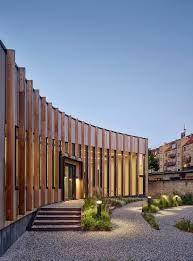

Furthermore, the glass has a reflective feel as it shows the opposite nature of trees on the other side
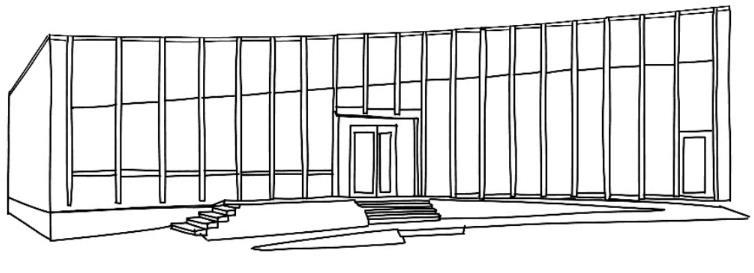
COMMUNITYCENTER/NORDARCHITECTS
Regina pacis community center
The design is a complete rethinking of the buildings surrounding the Regina Pacis Church involving the adaptation of the existing parish rectory, the re-arrangement of the external areas and the construction of a new community center, intended to house a multi-purpose hall, rooms for teaching Catechism and service areas for parish activities generally.
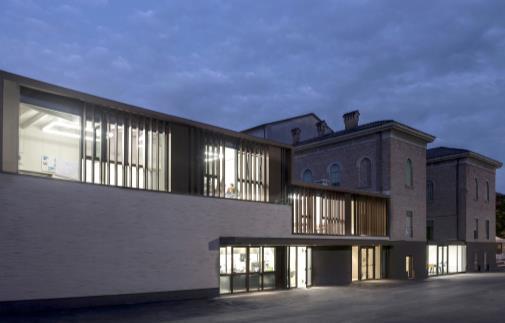
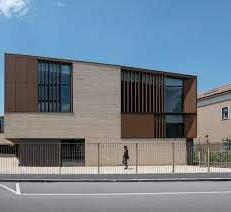
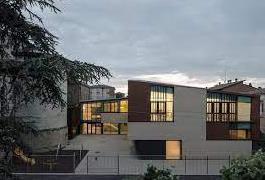
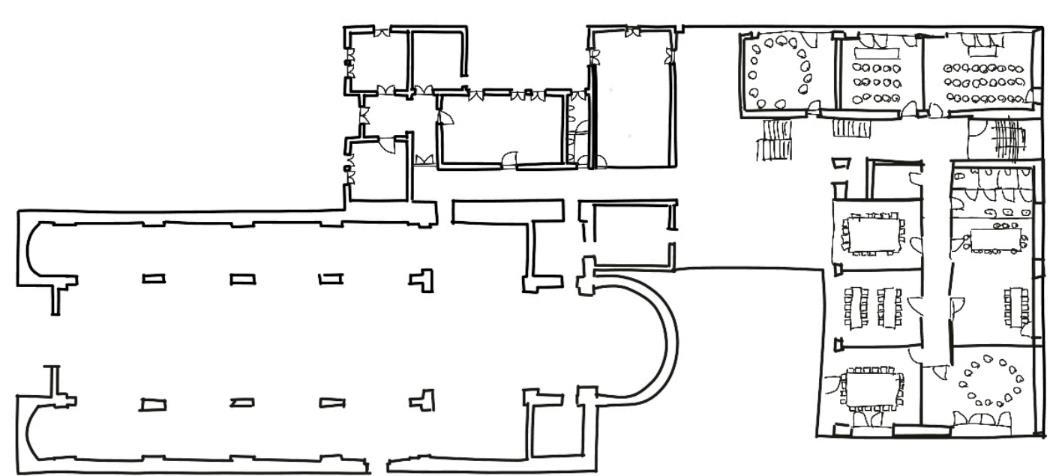


The center itself grows and replaces into the exiting location creating a new sense of feel. The colour scheme of the building are made of natural colour scheme such as beige and browns to create a relaxing yet calming atmosphere for people.it also consist so many windows which allows the access of natural lighting to enter the space which is highly sustainable and conserves electricity
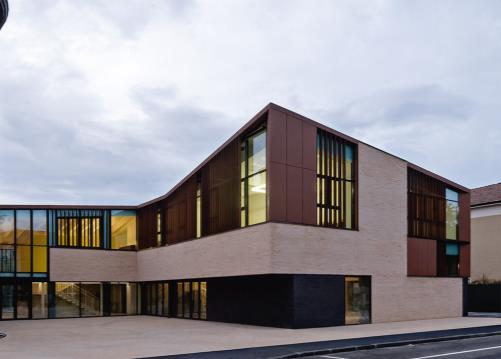
Community centre altenessen
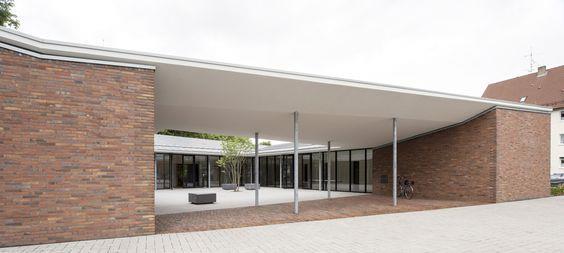
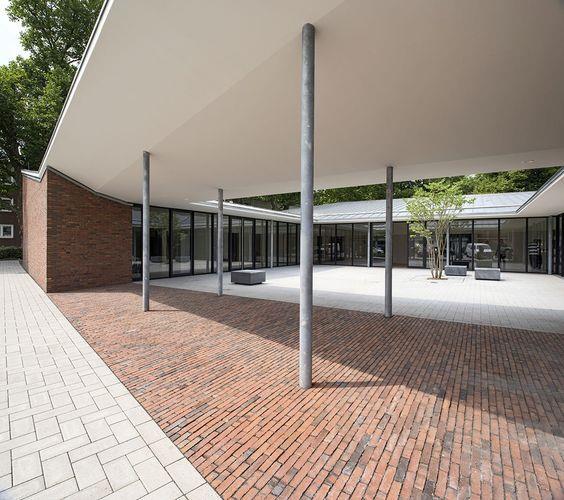
The central space of the new building is a courtyard that is framed on three sides, which opens to the south and hence formulates an inviting gesture. The slight twisting of the floor plan from the given order refers to the church and opens a dialogue with the spiritual gathering place of the congregation. The clear shape of the floor plan and the sculptural roof landscape makes the community center a strong solitaire in the wide urban space of the Mallinckrodtplatz. It uses the stage given to demonstrate its importance in the urban realm as a place of the community next to its large Neighbours the church and the hospital.
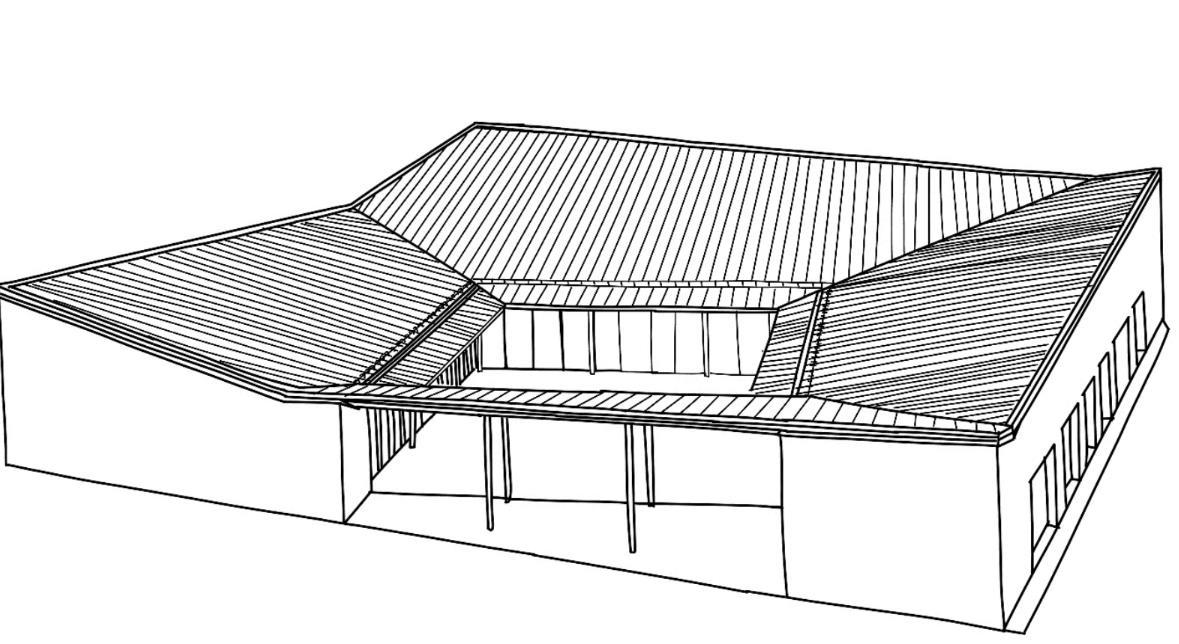

The building was hoped to provide an environment that the public can attend as they would a public gallery , there for promoting a healthy lifestyle
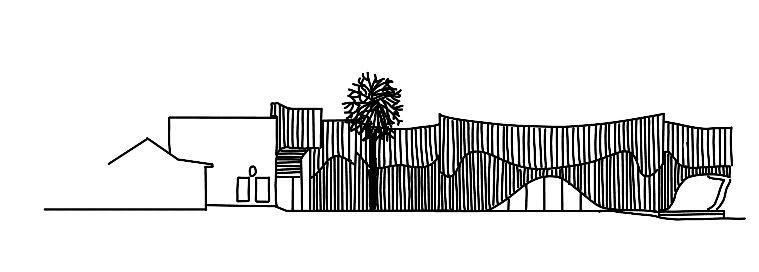

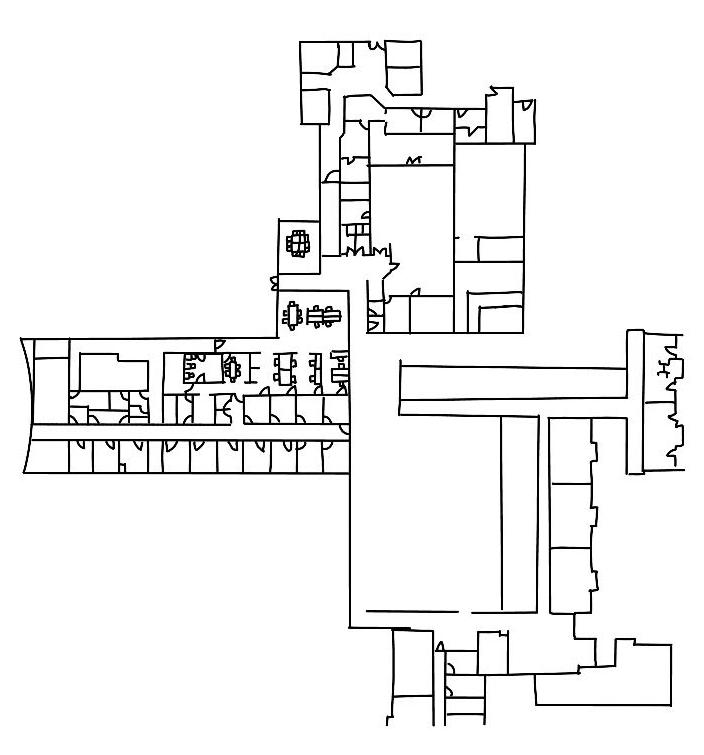
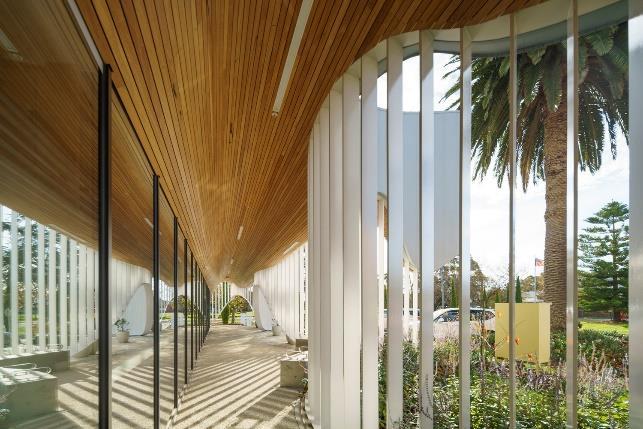

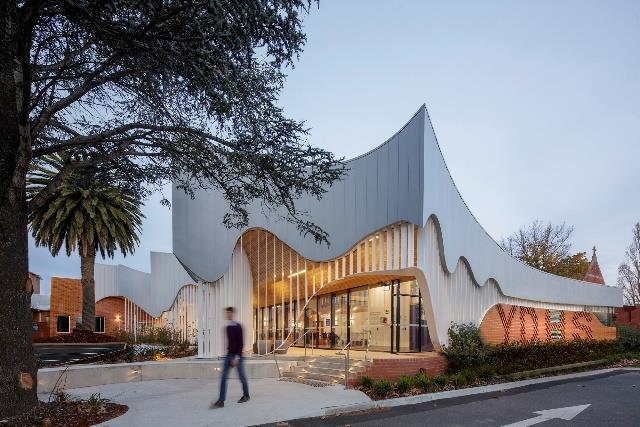
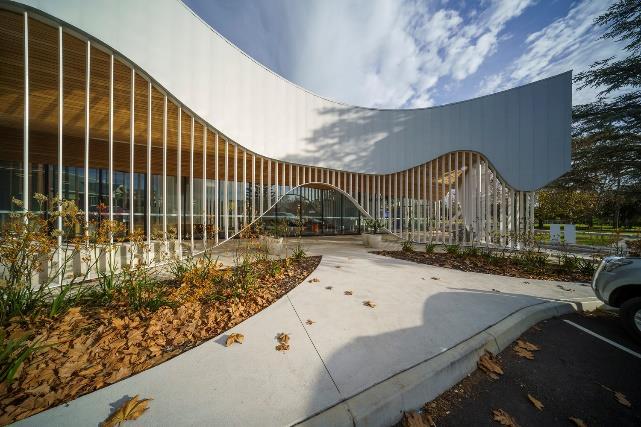
Again the structure it self is includes the environment around it as it a unique structure and can be seen as organic as wood is used as well and mutual colours to promote better mental health . The wooden curves give the structure a organic theme which leads to a more natural structure which is more sustainable
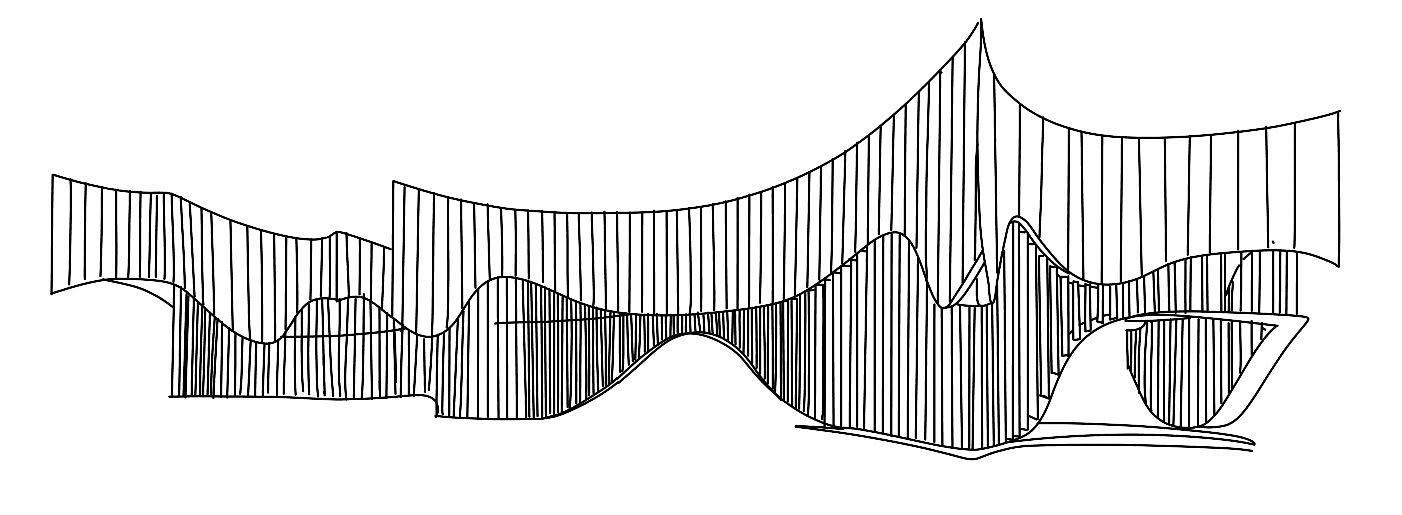
Yarram and District Health Services
Interior research
Woman's library –Japan

The idea of the project was to create a space where local women could be inspired and relax as most women in Japan are married as well have full- time jobs
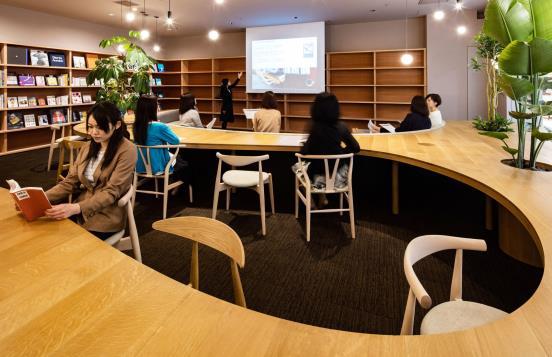
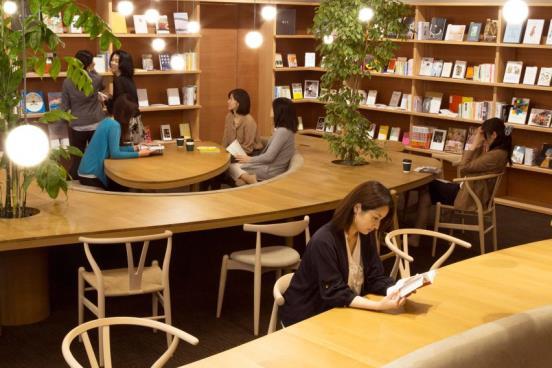
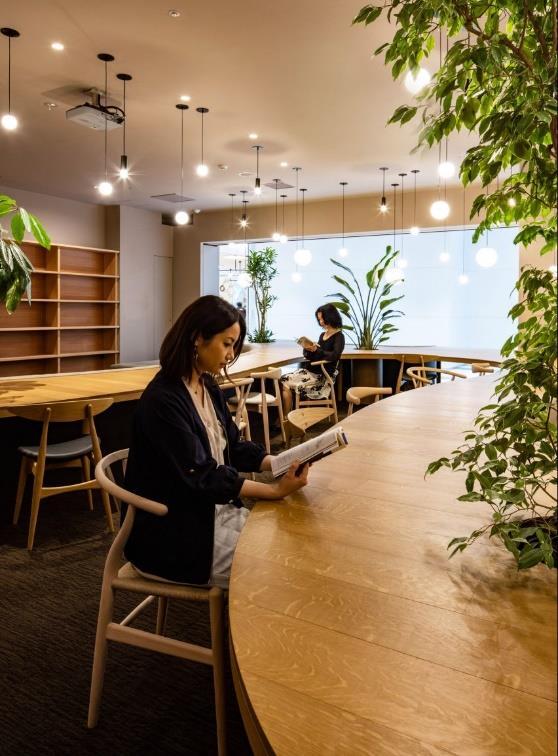
To support women who have busy lives looking after their family's and giving a space for them to have some down time
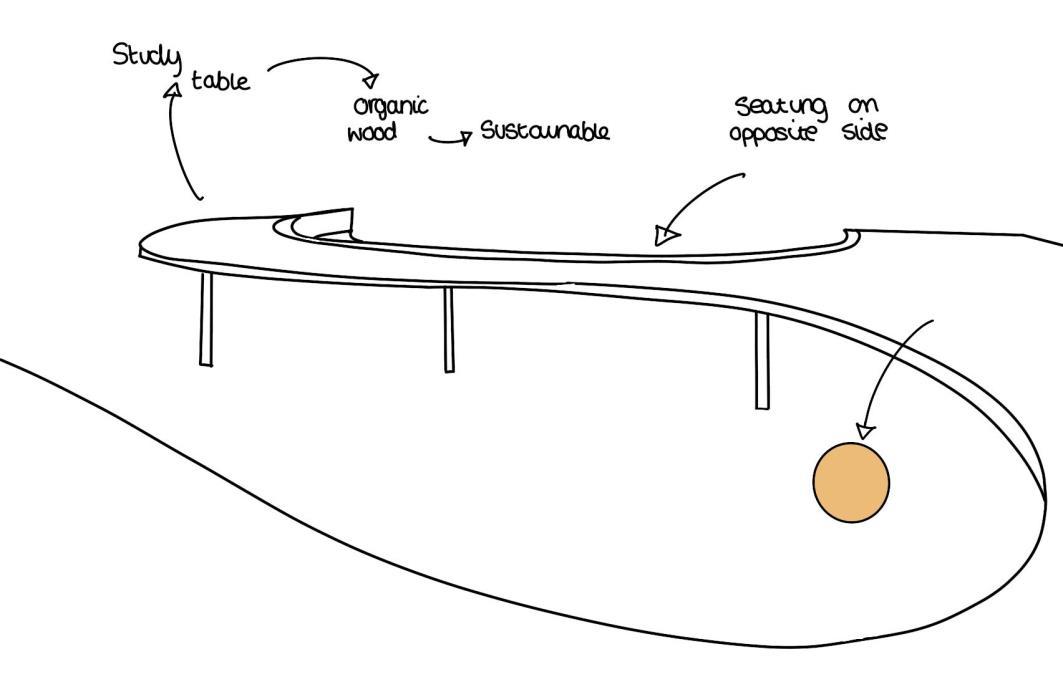
The space Is also sustainable as plants are used which can help with mental health and make people more relaxed especially in a library also the use of mutual colors
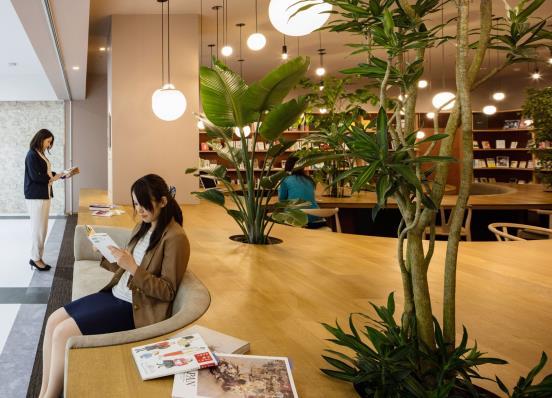
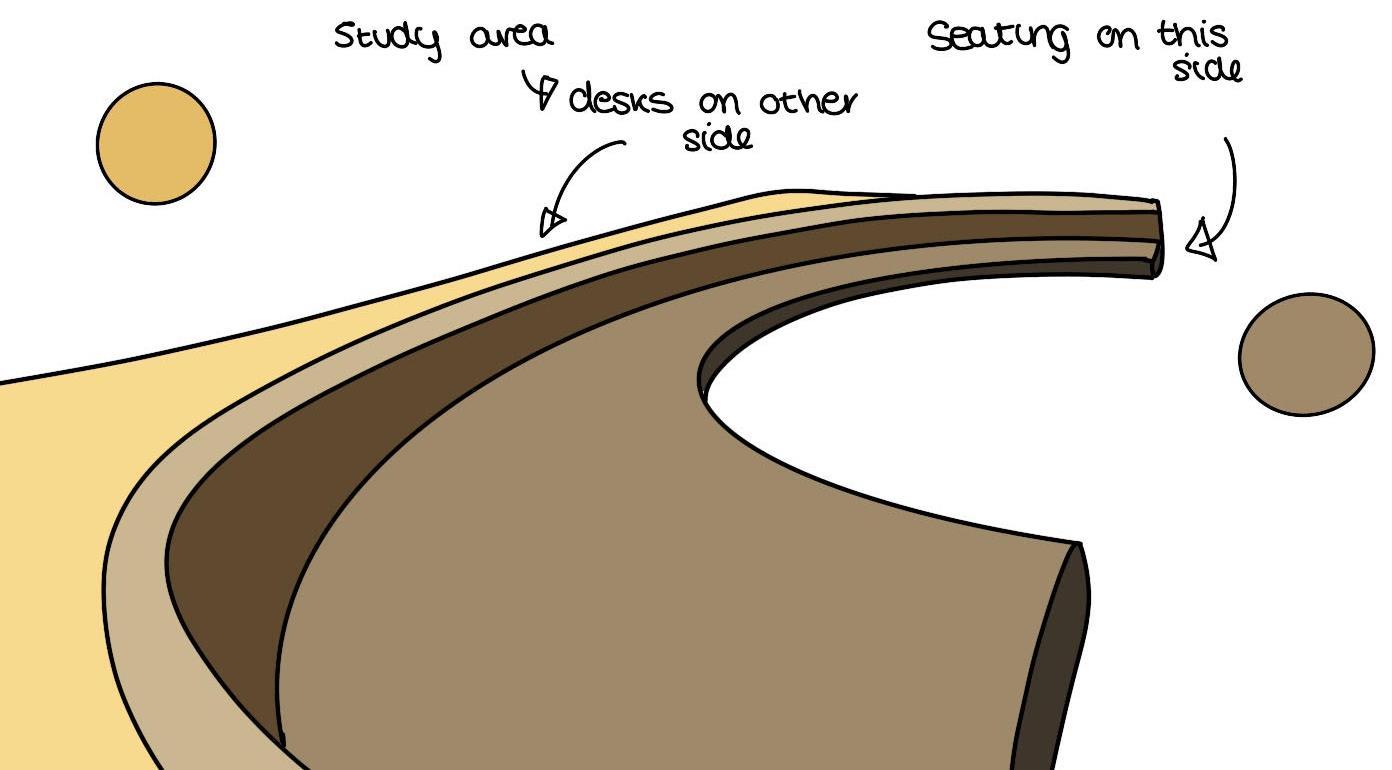

Hankou Junior High School Library
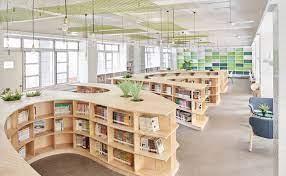
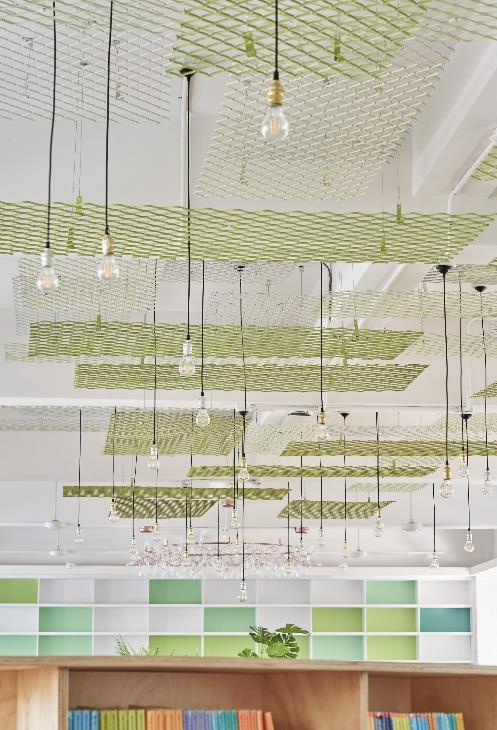
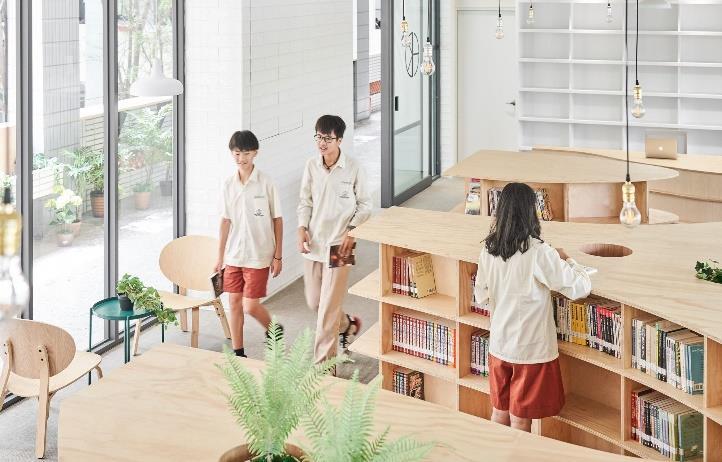
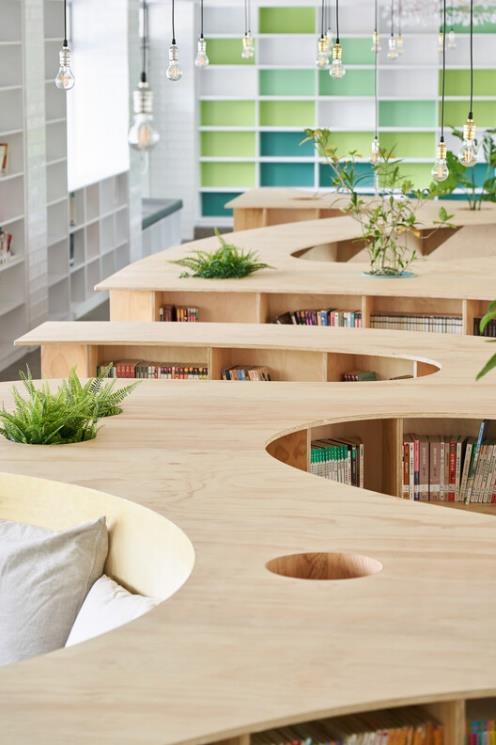
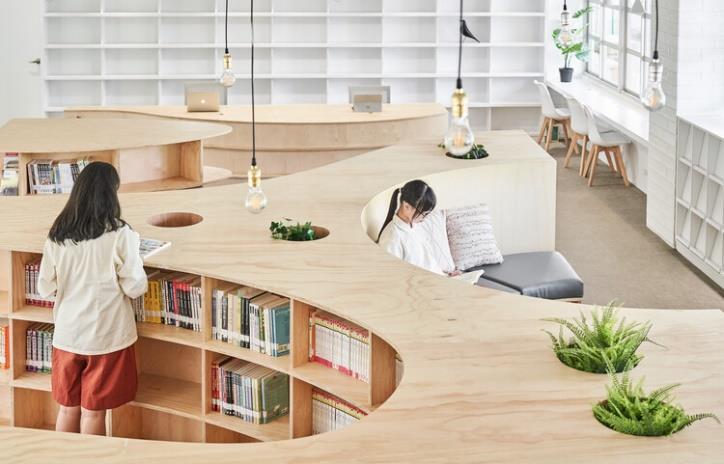
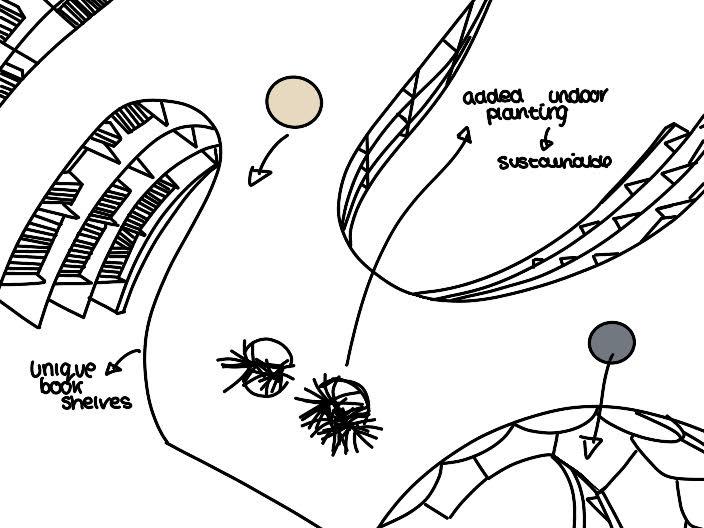
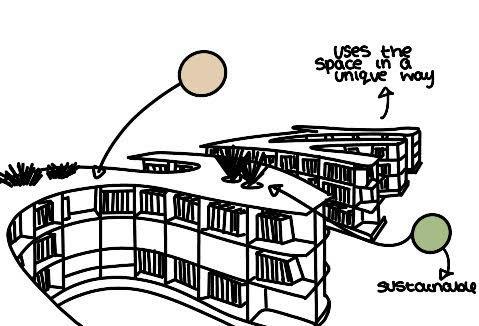

Hankou junior school has a 30-year-old campus which is a square layout classroom building. Time gave the campus a courtyard full of trees, and the corridors are like around the forest. The library is located on the second floor, a 180 m² rectangle, the longitudinal side has faced the forest, but the windows and anti-theft bars blocked the view. The library turned into a storeroom filled with books.

 By Faizah A
By Faizah A










































































































































































































