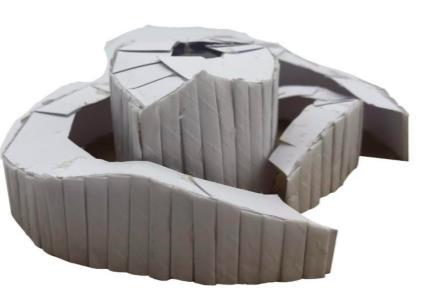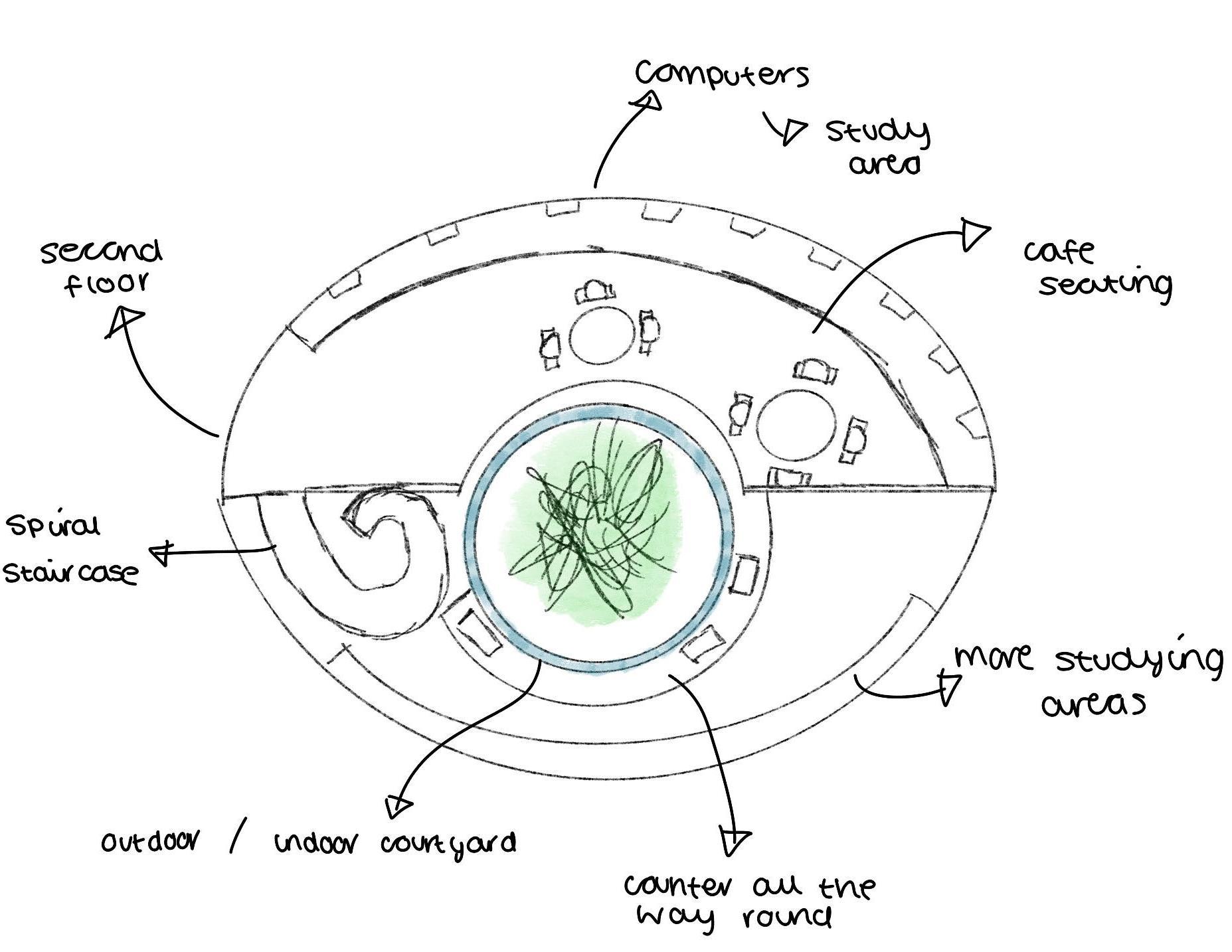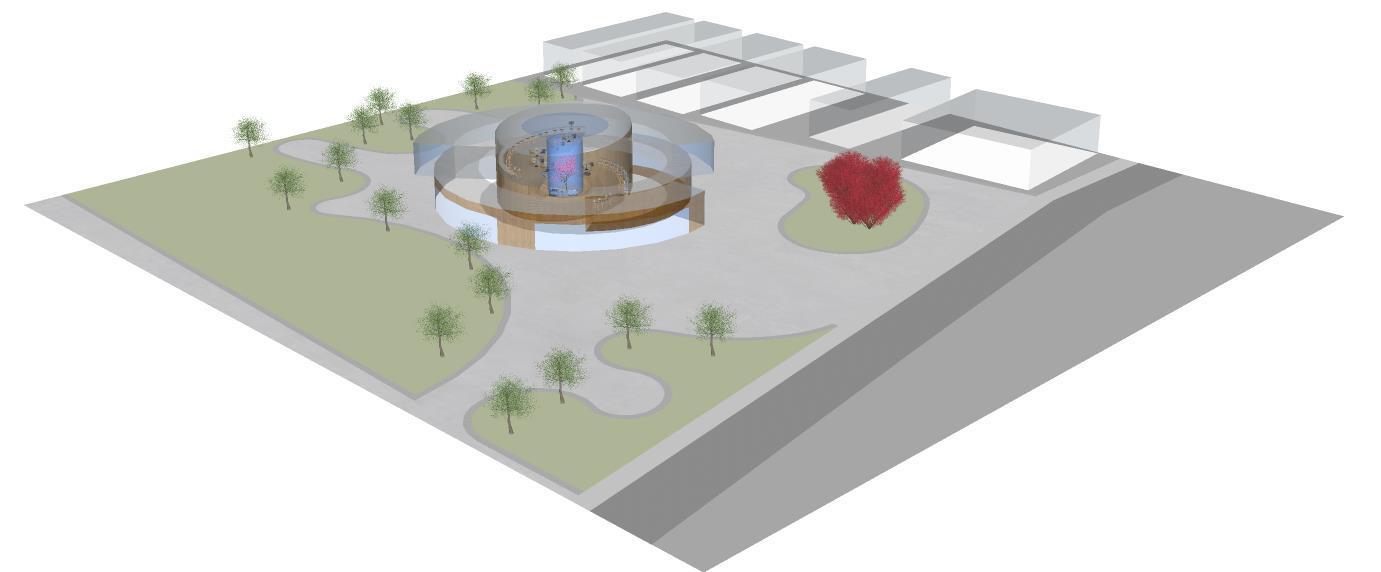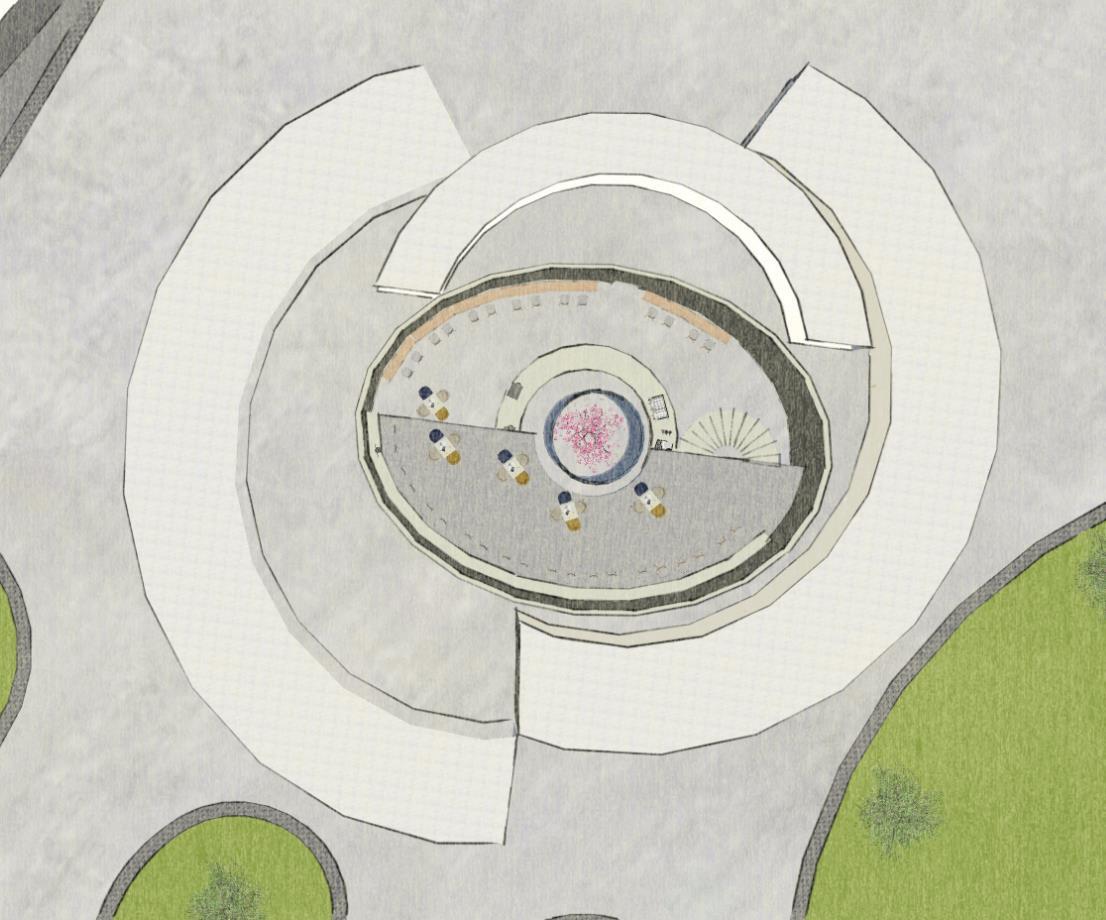Site drawi

The community hall itself can be hired out for events such as birthday parties and Christmas fairs. It is also in use when cricket matches take place as hot drinks are served indoors . Current its not the most attractive looking building as the black wood it is made of is chipped and overall, the site looks very much run down



The site sits on a very irregular shape of land as its in a Tringale like shape . This therefor make sit difficult to add the structure to the site but makes in unique. There is only one useful hall , the community can do with a more useful community center which can be used for more than one purpose such as studying for local students or even a gathering place where it isn’t just a simple hall in use .

Model of development
This flower was taken from the site location and has been sued and influenced into a structure made from card , straws and metal wire .this therefor gives the illusion of petals as they curve down wards and curl up . Glass is also used in the drawing allowing natural lighting into the structure highlighted in blue . This is sustainable and saves any extra added costs


There is also a courtyard which can bee seen in the development drawing located in the center. It is outdoor allowing nature to be with in the community center. The petals allows the structure to be divided into various sections as each one can have a different use. The gray straws which are seen on the model are representatives of timber wood but colour gray to give it a more modern yet attractive look,




Therefor the community center is seen to be highly sustainable with various strategies included

The leaf structure is inspired from the tall looking vine plant Its shape is used as the main roof in the building


This is useful as the curved edge , when raining wakes all the water run down the same way and not weight up



The leaf curves up wards which represents a dried-out leaf which could be such ana amazing idea for a roof for a structure



Primary research – development
From the structure of a rose , I've taken it produced a useful yet practical idea that uses the separate sections of a rose. I've turned it into a unique way of outdoor seating which can be seen by the usage of the rise. The along we can see the seats which are connected to the wall aeras but creates privacy so people can sit in separate places
The structure would be made from wooden slabs which creates an environmental area but as well as being highly sustainable
The primary photo of the rose can be developed further into a more interesting structure


The structure can be used as a unique seating placement , gardens or even the layout of a kid's playground as it creates more areas and privacy .
The petals separate a space which can be sue for various things as it creates sections and different areas which can all have multiple purposes

The drawing above is a basic understanding of a rose but broken up into sperate sections on how a rose can be interpreted



The rose is used again to create a different structure

Again, it creates different sections and private areas and makes use of all the areas as a whole

The petal shaped walls creates levels that can be exalted higher
The break down as shown above shows hoe a rose can be seen from a completely different perspective and can be sued for multiple different things
The center of the rose can be seen to be the most important part as well as being the center of attention . This means that people come together in the center and disperse elsewhere throught the building. Therefor an even hall of café would be perfectly suitable in the center .

The rose as displayed bellow allows different floors to be identified as it continues to get highest and higher .this allows primary information from eh place of the site to be incorporated into the are as it gives a sense of place overall

I have imagined a community gathering location with the rose like structure as used above . It consist of a social area where youths and adults can socialize , a café where people can enjoy food ,then there is s studying area with computers and a library along the edge where students can revise ad study in a quite place. There is two entrances and exits located at the front of the building .


The materials is used for the building is timber wood as its highly eco friendly and sustainable. There is also glass located which allows access of natural lighting to enter the center .Therefor the building is seen to be highly sustainable which allows it to easily blend in with the natural environment making it organic and natural.





Development of model 1





Below is a basic floor plane of the area. The café is again located in the middle of the ‘rose’ which is the central place of the building
.There are also three different exits available this time which are also entrances .bean bags are also used for people to make sue of in the social areas.
There for the structure is built up into various sections which are all used for different uses so it gives the community center different needs which can be catered to different demographics located across the village
The same shaped as been used to create a different sense of place . The areas are now completely different but can be used for the same things .the use of glass windows and timber wood panels are used as before. This still allows it to be sustainable .there is still a library and studying area with computers for local students to make use of .there is still a café available as well as social areas where people can socialize with one another.
The building as shown in the SketchUp model is the center of the ‘rose’ which is the main café area which I wish to achieve.to starts of tall and slowly decreases a little by the time it connects again.






It is made from timber wood panels which can be seen all along which is eco friendly and sustainable . There is also a skylight with class in the center which allows the access of natural sunlight to enter the café as it saves overall costs and allows vitamin c to enter the building ,it also allows a positive atmosphere to float around .
Above shows a simple elevation of the main café. It also shows that it will be two floors as its very tall and allows us to make the most of the space by adding another level . Therefor the cafe will be two floors allowing extra space to study and socialize

This is my final idea for my final model. The center is shown in the SketchUp model of the ‘rose’ which is going to be a café as it’s the main socialization area where people meet in the middle of the structure.






The blue represents glass which are skylights taken from the idea of Green square Library & community Centre of the circular skylights but instead shape that go around the structure. The walls around it are also not straight but bumpy which makes the building highly unique and intricate
The drawing below shows the floor plan which is quite simple but not. The straws used re also again to show timber wooden panels which are all around the building. The cafes in the middle , the library right of the building , the social areas left of the building and there are two entrances and exist t the structure
Café area in the middle of the structure development
I have done another development of the center of the rose café , I have added an interior, with a second floor which consists of more seating where a spiral stair case leads towards it . There is also an indoor courtyard located in the middle with a glass case surrounding it allowing water to enter as well as sunlight , this allows sunlight to enter the structure even though its in the center .



The shape also still represents the circular inner workings of a rose which again gives it a natural yet organic feel and theme to the place . The structure is still made of timber wood that will surround it as its highly eco friendly

Landscape development
Green landscape
I overall want to achieve a curvy like landscape idea as it links with the main structure as its very much circular like . I like the idea of having island like greenspaces linking the landscape. To achieve this, I have been inspired from a gouache painting of the circular like motions with added islands which represents an organic like theme but also links to vegetations is its natural with a neutral colour theme



I have then done my own investigation and identified how to create a unique landscape with this island green land shapes. The curves link perfectly with the rose like structures as its mostly circular. The islands special distribute the area adding more characteristics to it

.Along with this I tend to add trees on the island sections to add extra vegetation

Final model
The blue lines show the skylights as I was not able to create in for my final model. The structure itself has been tweaked as the smaller layer has been moved more central making it more equal. Furthermore, the structure is place on the triangle with landscaping added .



The drawing below shows the difference from the starting process to the final process, glass windows have been added on the side of the structure which ultimately adds in more light.

The two entrances are also highlighted , and there is also a back entrance / exit with the curve that goes outwards .
Overall, the structure is equally divided allowing different areas to do their different roles . From the library and study room to the social area and main café located in the central which can be seen in recent sketch up developments with a second floor also available to be seen.





Sketch up































Evaluation
Overall, the brief and specification is met , I designed a café , social area , seatings areas as well as a study area for students and adults to all take advantage of . I have used many different research examples that have all In a way contributed to the final design . From the café, to the usage of courtyards , spiral staircases , windows and the usage of skylights in a way to make a space unique in a different way. As well as this the main materials used are timber wood panels that are used as they are very eco friendly yet sustainable making a place link with nature and sustainability as it comes under as organic and natural themes. The whole idea from my design was to achieve its sustainably and well as being heavily interlinked with the environment around. On the site many trees and green lands can be seen and added as nature creates a positive aura for all people and the community center itself is an escape from realty a busy working lives that all people endure .
But problems were faced from the development , from the skylight windows not being bale to be achieved in the model as well as the SketchUp as it was too complicated to achieve but was still shown and added in final drawings of the site. The site itself came out perfectly as well as the model . The details are perfect from the wood material to the side windows shown. People now have an escape to fun away to relax, study and chill with peers and family. Currently the only thing that brings the community together is the local pub which youths cannot take advantage of as well as people that don’t drink ,therefor a community center is perfect where everyone can take full use out of it .overall the project itself was successful and I'm proud that it came out in ways I wanted it to , from the detailed SketchUp to the intricate model design including landscaping being added as well .
