PAN LING-JIA DESIGNS & RESEARCHES 2022 P O R T F O L I O
潘令嘉 Pan Ling-jia +86 13701763898





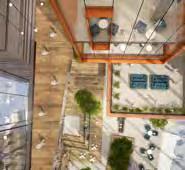
Panlingjia@gmail.com


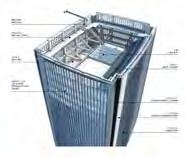
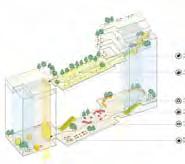
12 years post-master’s working experience in Shanghai and Hongkong, 2.5 years’ researches with practice in Tongji University at Prof Lu Jiwei’s Studio, academic exchanges and travellings in different countries... I enjoy finding the interesting spaces while walking down the streets, recording the vivid lifestyles while living in different cities, and thinking over the fantastic relationship between them.

The portfolio included some works I participated in Shanghai and Hongkong -- the two vibrant cities which I lived in and loved. I would like to take this record for those ever day-and-night efforts and would like to think over deeply and enjoy life happily as an architect, a designer and a researcher.

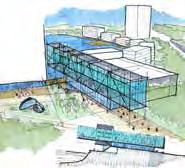
I am on my way.

Pan Ling-jia
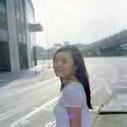
PORTFOLIO
参考资料 H M A Architects &Designers 杭州 中国音乐博物馆总体设计及建筑概念设计 Hangzhou Music Museum Concept Design 建筑图纸 经济技术指标 10 10 音乐厅 音乐前厅 音乐餐厅 音乐之路 屋顶花园 屋顶广场 音乐大厅 展示厅 室外展示厅 亲水公园 杭州 中国音乐博物馆总体设计及建筑概念设计 Hangzhou Music Museum Concept Design 景观总图 概念设计 1.入口广场 2.静水池 3.入口景观大道 4.交流广场 5.开放草坪 6.现有马雕塑 7.后台装卸区 8.南宋文化庭院 9.音乐主题广场 10.下沉式庭院 11.木平台大道 12.开放活动草坪广场 (出入区) 13.工作广场 14.创造之林 15.多功能室外舞台 16.记忆之道 17.焦点水景 18.室外咖啡座 19.袖珍公园 20.焦点瀑布 21.山丘庭院 22.大台阶 23.现有树林 24.上下车区 25.草坪顶棚停车位 26.停车场
Supertall
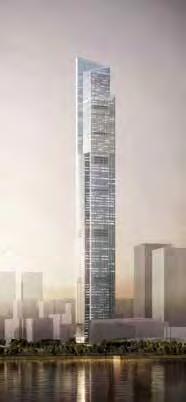
Mixed-use
Guangzhou
Chow Tai Fook Finance Centre

Guangzhou
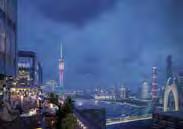
Huabang Group Headquarter (2017-2018)
Jiangsu
Goldenland Keyne Sailer Center (2017-2018)
Renovation
Transportation
Mixed-use Urban Design

Wuhan


Zte Industrial Park (2017)
Xi’an
Vanke Creative Valley Phase II (2017)
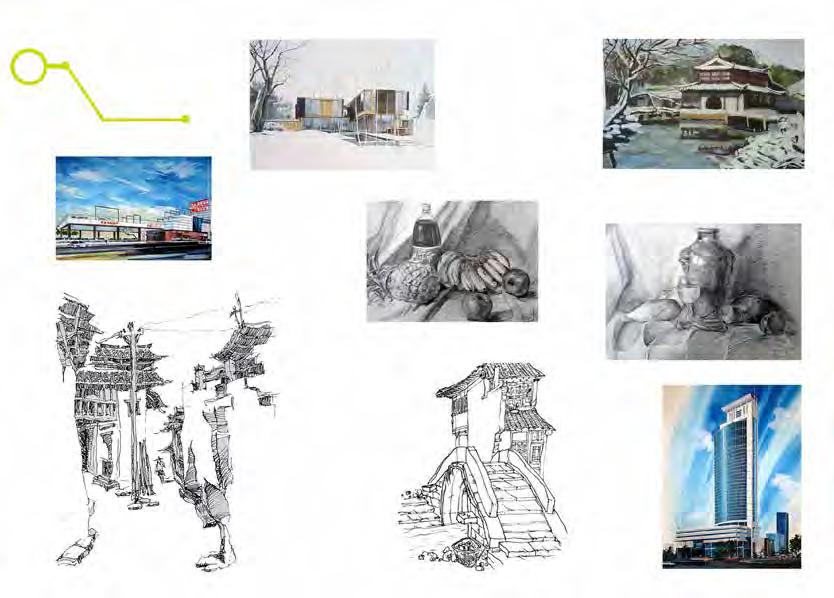

Shanghai
Jiashang Fang Renovation (2010)

Nanjing
Lukou International Airport (2011-2012)
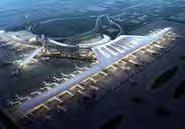
Shanghai No.1 Machine Tool Works Renovation
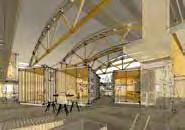
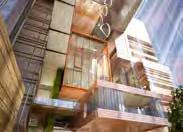
Pingyao
Tongji & TIT Joint Studio (2008)
Beijing
Luohe City Center Urban Design (2008)
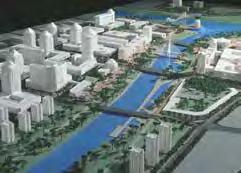

Nanjing
Dream City Co-working Space
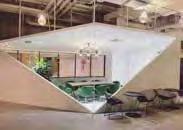
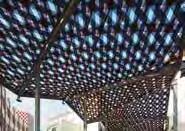
Chow Tai Fook Finance Centre
廣州周大福金融中心
(2012 - 2015)
Working as Executive Architect for this 530m tall mixed-use tower and podium collaboration with the International design firm KPF, Super Potato, Yabu Pushelberg, P Landscape, LPA, Isometrix, etc. and engineering consultants ARUP, PBA, ALT, etc., I experienced the whole process including schematic design, design development, coordination, construction Drawing, and construction administration in these three years.
Location Guangzhou, China
Client New World Development Co., Ltd., Hongkong
Team KPF; Super Potato; Yabu Pushelberg; P Landscape; LPA; Isometrix
Type Hospitality, Mixed-Use, Office, Residential, Retail, Supertall
Size 26,500 m2 / 508,000 m2
Height 530 meters
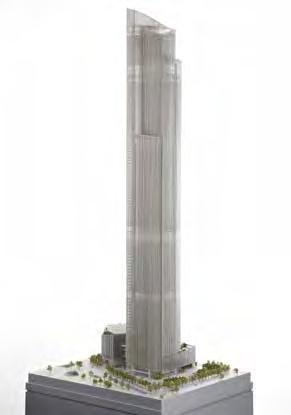
Awards International Property Awards High-Rise Award (2013); International Property Awards Mixed-use Award (2013)
Scope Service Apartment; Hotel Public Area; Terrace Dinning Rooms; Landscape
Phase Schematic Design; Design Development; Coordination; Construction Drawing; Construction Administration
Position Project Designer
“Seeing the Guangzhou highest tower being completed from basement to roof in three years, I was learning not only the technical knowledge but also the skills of promoting project .”
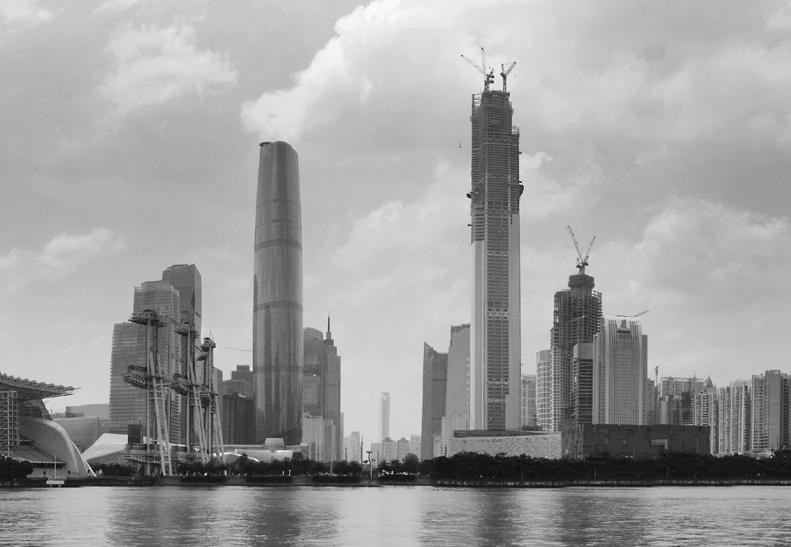
Curtain Wall


Taking response for curtain wall design coordination from concept to construction administration, I reviewd and marked up every version of CTF curtain wall drawing package of tower portion. I also discussed with consultants such as KPF, SUPER POTATO, ALT, ARUP, PBA and PLA about the aesthetical and technical issues to solve each problem from the beginning to the end.

VMU Of Podium Facade
VMU Of Tower Facade
Tower Facade Typical Wall Type
As the chief designer of L5L6 terrace private dinning room, I coordinated with ALT, ARUP, PBA, PLA and water feature specialist, finished the whole package of detail drawings.

 Typical Horizontal Details Of Glass Balustrade
Typical Horizontal Details Of Cantilevered Water Feature
Typical Horizontal Details Of Glass Balustrade
Typical Horizontal Details Of Cantilevered Water Feature
L5L6 Terrace
I was also in charge of the L5L6 terrace dinning room design issue. I together with consultants studied and finished every details including curtain wall, water feature, landscape and overlapped areas.


Details of Movement Joint & Drain Chanal Beside Curtain Wall

Details

Elevation of L5 L6 Terrace Top view of L5 L6 Terrace
Hand Sketches


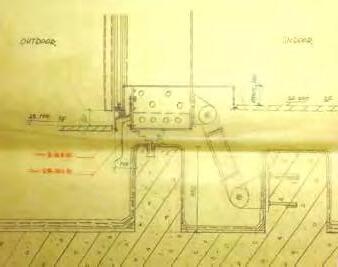
Details of Movement Joint Between Curtain Wall & Concrete Floor
Details Of Movement Joint & Drain Channel



f
Tower Section
Roof Gardens
Lukou
International Airport Phase II


(2011 - 2012)
8 years after working as an intern for the project of Shanghai Pudong International Airport Phase II, I joined ECADI airport group again for this new challenge, the new gateway of Nanjing city for 2014 Youth Olympic Games.
I was in charge of three parts of design work -- Terminal building interior, all types of fixed boarding bridge and the pedestrian bridge between terminal and gara. Each time of design researches on model and presentations helped me to build confidence on the field of airport design. Besides design skill, the spirit of teamwork and the ability of controlling the process were also what I learnt from this project.
Location Nanjing, China
Type Transportation + Infrastructure
Size 111,400 m2 / 260,000 m2
Scope Terminal Retail Area; Fixed Boarding Bridge; Parking Center Bridge
Stage Conceptual Design; Schematic Design; Design Development; Construction Drawing
Position Architectural Designer
Departure Lounge
“Is the contempory city like the contempory airport -‘all the same’?” -- Rem Koolhaas
南京祿口機場二期

Terminal



Study Model Of Domestic Retail Area
Domestic Retail Area Retail Area
Section
Of Retail Block Section Of Retail Block


Study Model Details Fixed Broading Bridge


 My Sketchup Model
My Sketchup Model
Pedestrian Bridge
Section Of Bridge Between Terminal & Garage





China World Trade Center Renovation

(2022- )
The renovation starts from the new plugin buildingproject start, which is an opportunity for CWTC to go further, to simultaneously build on the incredible legacy of the Centre, as well as weaving together a new mix of dynamic uses at its core. It has the potential to create a unified vision for an entire vibrant district. It’s not about simply enhancing an existing retail destination, but promoting a platform for cultural experience. A place where the architecture can celebrate the activity of its visitors.
Location Beijing, China

Type Renovation, Mixed-Use, Retail, Hospitality
Size 170,000 m2 / 1,100,000 m2
Stage Bid; Conceptual Design; Schematic Design
Position Senior Architect (lead 3-4 ppl group)
中國國際貿易中心改造
Located in the heart of Beijing CBD, China World Trade Center plays an important role in Chang’an Avenue family.
“ The boundaries between retail, culture and leisure are merging as these activities become more experiential and less ritualistic.”
A New Constellation






As a new constellation in Beijing retail universe, the future CWTC will be consisted of 12 signature spaces orient within each zone.


Journey to the Stars

PLANET METEOR CONSTELLATION AURORA 行星 流星 星座 極光 Family F&B Life style Luxury Culture METEORITE 隕石
An Urban Jungle
Flexibility and adaptability allow the functions of a building to extend across multiple levels, allowing the building to be as fluid as the ideas within in it. The public spaces will be a canvas for artistic intervention and green spaces and plantlife will create an urban oasis that brings restorative qualities of well-being and health.




B1
L3 L2 L1
Star Gate
5 main entrances are highlighted as “star gates” which reflect their locations in CWTC Constellation.



Star Cloud
A new pedestrian realm ——cloud terrace and a series of cloud canopies float above the street. Weaving between the buildings to form a new ground plane.
 Gastro Garden
Diamond Gate
Moonlight Bridge
Urban Jungle
Digital Valley
Gastro Garden
Diamond Gate
Moonlight Bridge
Urban Jungle
Digital Valley
Jia Shang Fang Plaza Renovation

上海嘉尚坊商業廣場改造
Playing the role of Chief Architectural Designer from original concept design to construction administration, I participated in each design presentation to client while doing studies on Feature Facade and Membrane Roof with the help of material supplier.
Regarding the membrane roof, the original concept was to attract the neighborhood and to inspire activities at the plaza. We made four study models and simulated the changing sunlight flittering through the membrane roof. Regarding the red feature wall with aluminum panel double skin, we tried to make the random effect by several times adjusting the lights layout on site. The study process helped me to better understand the essential of space and to find the interesting of designing with materials.
Location Shanghai, China
Type Mixed-Use, Retail, F&B, Leisure
Size 16,000 m2 / 32,000 m2
Stage Conceptual Design; Schematic Design; Construction Drawing; Construction Administration
Position Chief Architectural Designer

“ A play between light and shadow ”
Study Model Of Membrane Roof
(2010)
Membrane Roof And Shadow
Study Models of membrane roof




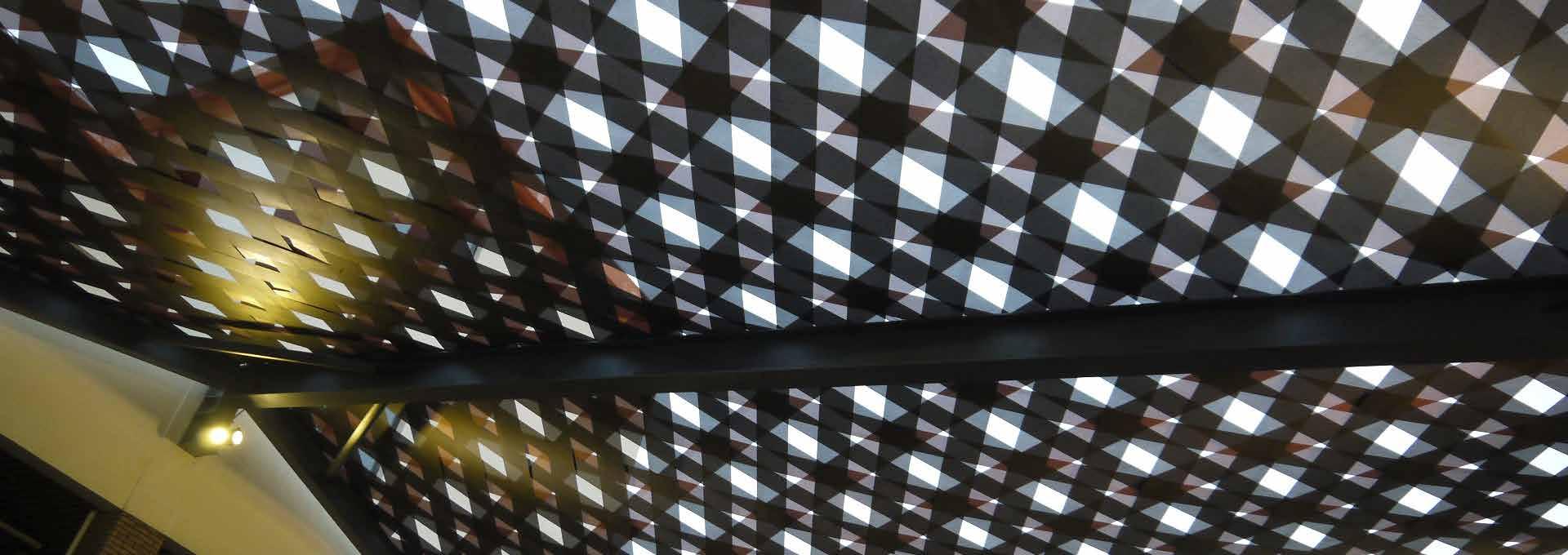


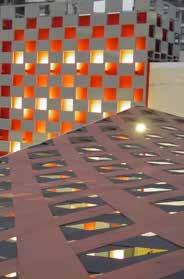




Signage Design & Control
Conceptual Sketch Of Roof Renovation
Pattern Of Shadow
Details Of Decoration Line



Double Skin Wall
Details Of Decorated Column
“Pazhou project is a good experience for me regarding 3D, graphic and presentation skills. I took responsibility of rhino model, v-ray, diagram and report during the whole design process. I will continue using rhino for THINKING.”
Huabang Group Pazhou Headquarter
華邦控股集團廣州琶洲總部大樓
(2017-2018)
The Central axis of the City of Guongzhou is where all the happenings are.
Pazhou district enjoys the skyline of the city from across the river. The proposed site for the new development within the Pazhou district presents an excellent opportunity to integrate new green amenity space within the building form.
The 2 buildings located in the front row of Pazhou gives a perfect opputunity to become the a viewing platform looking back into the heart of the city. This platform will become a vibrant public space in the sky, complementing the nearby Pati district, extending the vibrancy to a different level.

Location Guangzhou, China
Type Mixed-use, Retail, Office, Hospitality
Size 9,293 m2 / 89,856 m2
Scope 3D Design + Diagram + Report
Stage Conceptural Design; Schematic Design
Position Key Architectural Designer


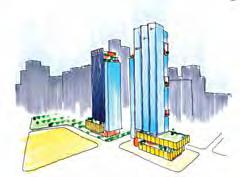
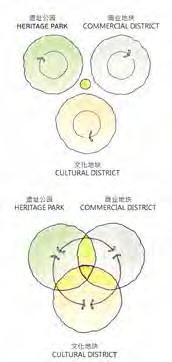


Sky Deck
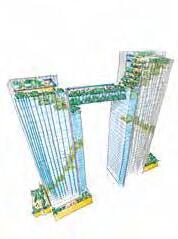
Connectivity

The cultural district plot north of our site is the missing link between the Pati Pier district and the heritage park. There is Potential to create a public building with elevated walkway connecting between the Pati Pier and the park, allowing a seamless experience of F&B, culture and greenery.






 A Public Place to enjoy the magical night skyline of Guangzhou
A Public Place to enjoy the magical night skyline of Guangzhou





The masterplan initial design guidelines are driven by the use of local material and elegant spatial strategy incorporated by Israel ancient architecture, while the beauty of Israel landscape features such as layering rock formation of Eilat Canyon and the contrast of arid rock walls and lush greenery on Ein Gedi oasis inspired the forms and architectural articulation of the project.
China-IsraelAccelerator Competition 中以加速器国际竞赛
(2018)
The site is surrounded by industrial and office functions, which have a minimal view opportunity towards the surroundings. This condition is perfect to create an inner garden in the middle of the site and orientate the buildings towards the lush central landscape to create an Urban Oasis in the middle of a dense and busy environment.
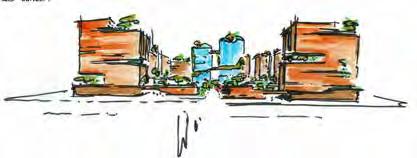
Surrounding the main urban garden in the middle of the site are clusters of office buildings orientated towards an event plaza that will inspire collaboration between different companies occupying the complex. In each of these event plazas, various public amenities are strategically placed to accommodate different needs of the occupants.

Location Zhuhai, China
Type R&D Center + SA+ Retail
Size 75,000 m2 / 217,000 m2
Scope 2D + 3D + Presentation
Stage Conceptural Design
Position Key Architectural Designer
Two gateway buildings marked the main entrance of the site, pointing towards the main city green belt. This main ceremonial entrance will enhance a sense of arrival for guests visiting the development, while also creating a sense of identity for the development itself.
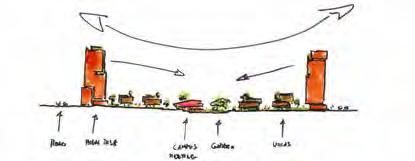

STEP 01: 地块 SITE STEP 02: 外环 OUTER RING STEP 03: 花园 GARDEN STEP 04: 入口 ENTRANCE STEP 05: 外围建筑 OUTER RING BUILDINGS STEP 06: 花园建筑 GARDEN BUILDINGS STEP 07: 标志性建筑 ICONIC STRUCTURE STEP 08: 广场 INTERCONNECTIVITY PLAZA OPTION
DIAGRAM
1
DIAGRAM

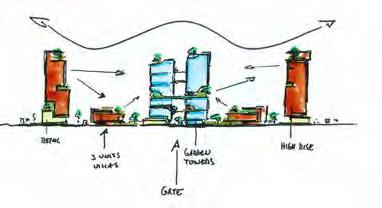


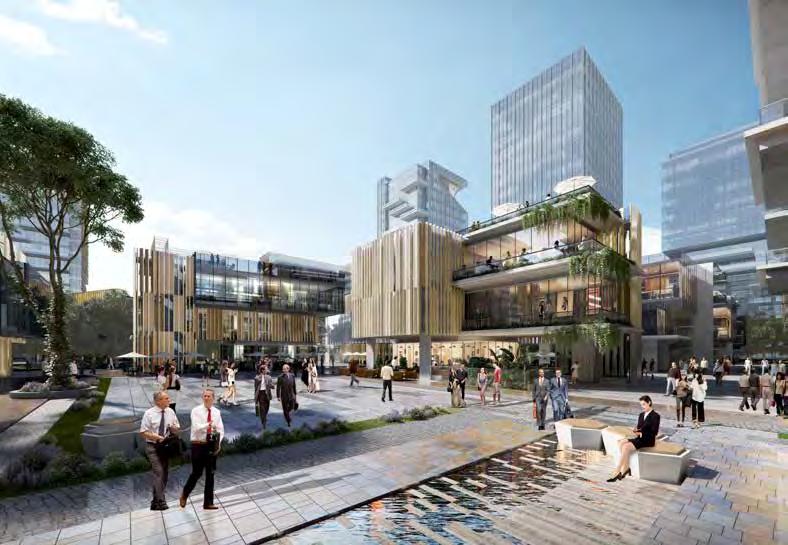
OPTION 2
DIAGRAM
OPTION 2
Forming an organic garden that will act as an oasis which becomes the main open space and focal point of the site.

Placing event plazas in the middle of the clusters, this will house different public functions that the occupants of the development will share.



“A concept design with 3 options finished in 5 weeks”
Wuhan Zte Industrial Park

武漢中興科技產業園 (2017)
The primary goal of the design studies is to maximize the available views to the lake.
The design proposal looks at the two available sites for development, located east and west of the lake. The northern end of the lake will accommodate a new public park for all within the Fibre Optic working community to enjoy.
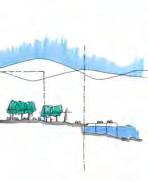

The design aspiration is to create a simple series of low rise buildings which address the lake edge – framing the waterbody and emphasizing the importance of the lake to the development. The open ‘v’ shape of these buildings allows the internal spaces to be orientated at angles to the lake edge; allowing the creation of a greater linear frontage to exploit the commercial value of available views into the lake.
Location Wuhan, China
Type R&D Center + Hotel + Retail
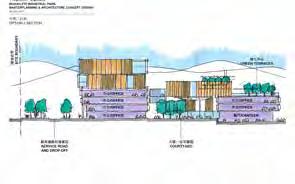
Size 182,356 m2 / 347,000 m2
Scope 2D + 3D + Presentation
Stage Conceptural Design (5 weeks)
Position Key Architectural Designer
SKETCHES
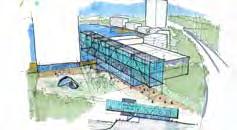
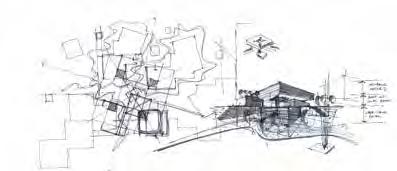



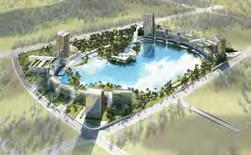

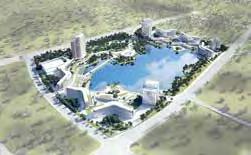
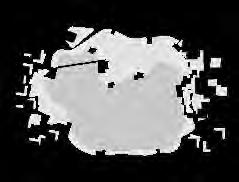
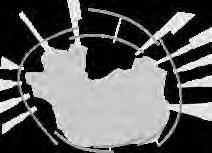

OPTION 1 LAKE-VALLEY OPTION 2 GREEN-TERRACES 绿色 - 层叠 - 生长 湖意山景 无限之域 OPTION 3 INFINITY CIRCLE DIAGRAM
MASSING STUDY


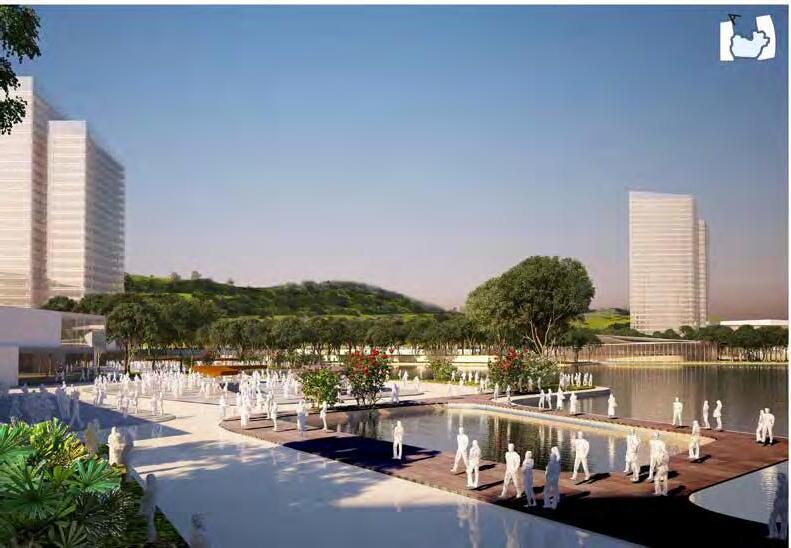
Goldenland Keyne Sailer Center
金大地高郵金帆中心
(2017-2018)
The program of the mixed-use development includes a 200m tower, a government administrative center and four residential towers. have been participated in this project from the concept to the detail design. Revit is used for the whole SD and DD stage.
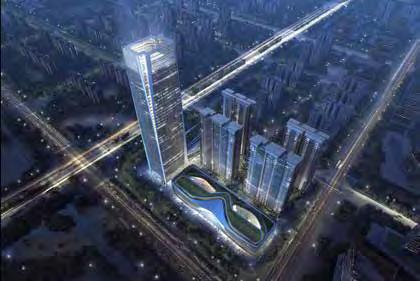
Location Gaoyou, China
Type Office + Hotel + Retail + Administrative Center + Residential Size 42,000 m2 / 300,000 m2
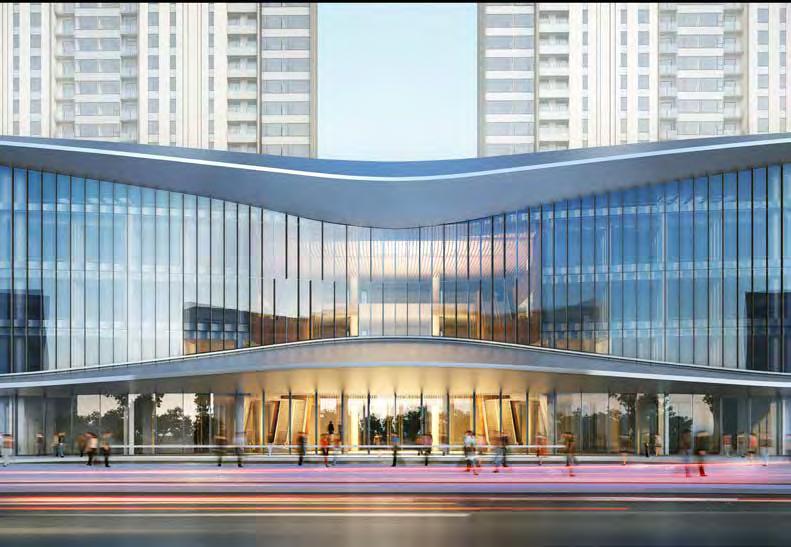
SCOPE 2D + 3D + Revit + PM
Stage Conceptual Design, SD, DD
Position Key Architectural Designer
“Concept- 3D Revit - Detail Design”
TOWER FACADE DESIGN

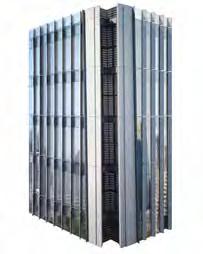

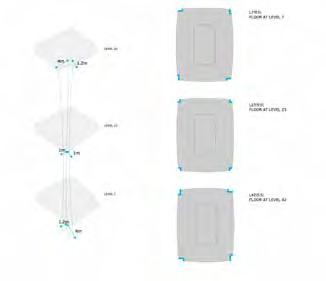
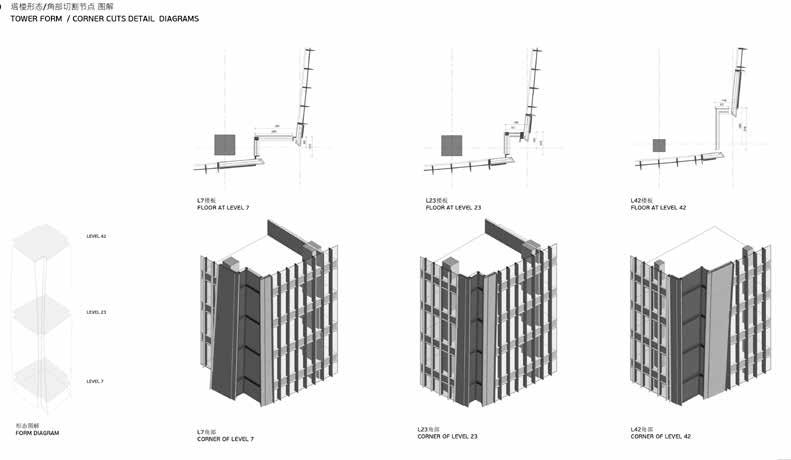
TOWER ROOF DESIGN

TOWER CANOPY DESIGN
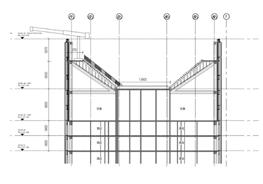
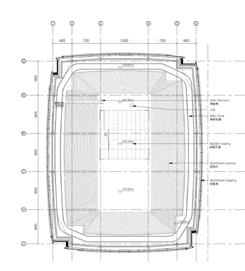

PODIUM FACDE DESIGN



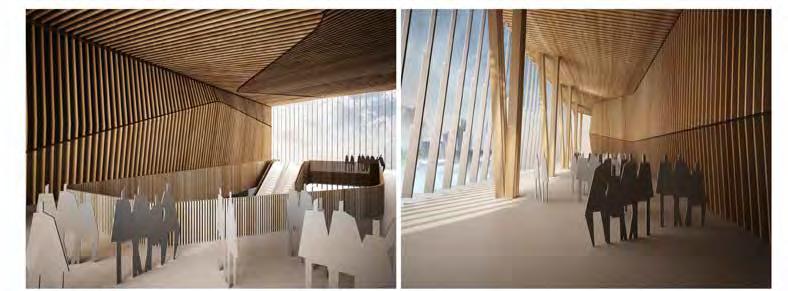
INTERIOR
PODIUM
ADMINISTRATIVE CENTER FACDE CANOPY STRUCTURE




西安是首批中国优秀旅游城市,文化遗存具有资源密度大、保存好、级 别高的特点。
西安地域文化氛围浓厚,面食、秦腔、皮影这些地域文化的代表,为西 安增添了别样的城市魅力。
Xi’an International Silkroad

Center Plot A2
西安國際絲路中心A2地塊
(2019-2021)
Adjacent to the 498m international silkroad tower which is the highest building in northwest China, A2 lot plays an important role in the node of ancient and modern silkroad.

As a renaissance of the traditional urban context of Tang Dynasty, the MLP layout includes clusters of diverse scales - market, street and courtyard. The facade design also reflect this composition. Inspired by the display of Mogao Grottoes and the classical Modrian, various sizes of framed eye-catching boxes located right in the "grottoes" and display vibrant commercial activities.

This architecture language goes through the facade design of whole project, from shopping mall to tower and street retail. Mondrian motif echos and completes the narrative of the site.
Location Xi’an, China
Type Retail + Apartment
Size 45,834 m2 / 147,161 m2

Stage Competition + Conceptural Design + SD + DD
Position Project Manager + Key Architectural Designer
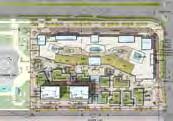
Understanding The Site 基地解读 XI'AN CULTURE 西安文化
Understanding The Site 基地解读 Understanding 西安国际丝路中心A2地块项目概念设计方案 XI'AN CULTURE 西安文化 XI'AN 长 长安
思长相安在长
FACADE CONCEPT
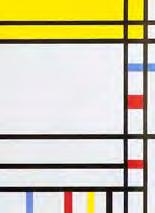
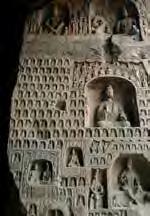

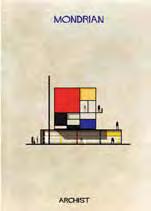
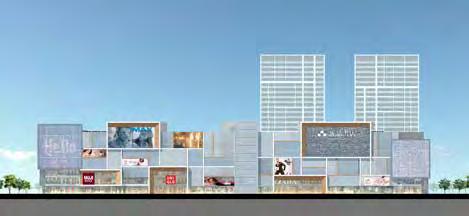
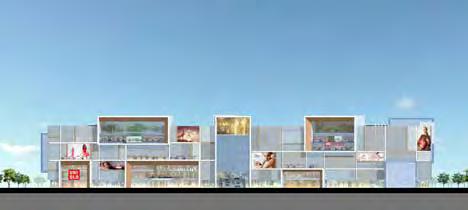
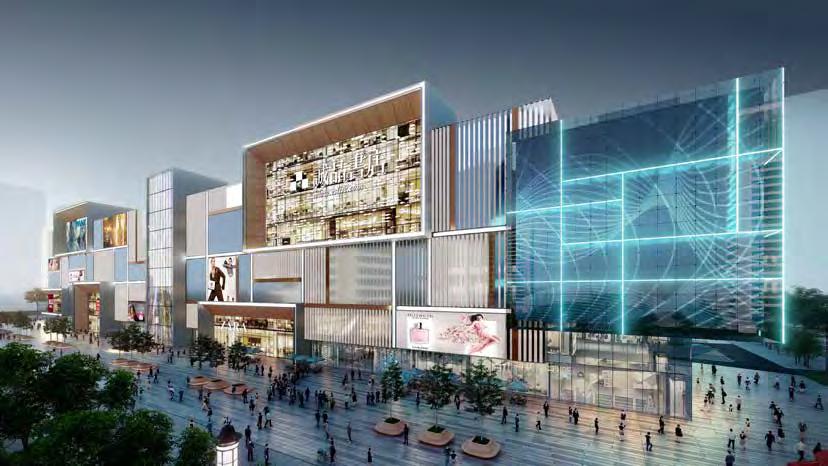
FACADE STUDY




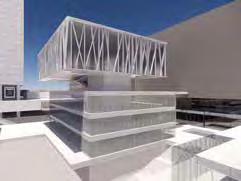
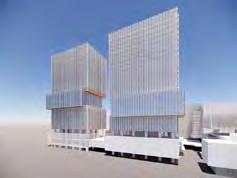
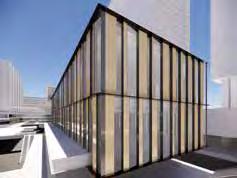
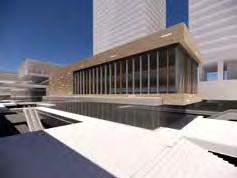
Ningbo Urban Museum Renovation
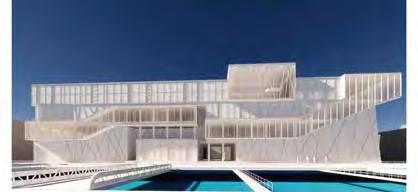
寧波城建展覽館改造 (2020)
This renovation contains the architectural vision for the new development within the old Bund of Ningbo. The proposed design creates a strong and iconic vision for the district, becoming the signature urban statement within the development, announcing the importance of the district to the wider urban context.
The design identified a unique opportunity to create an urban statement for the proposed development by creating a new public destination within the district. The linking of different levels creates a striking ramp profile, signifying the visual observatory to the development from the waterfront to the Ningbo CBD. The renovation also signifies the district as a oculus to the future, relating to all the historical buildings located in the district.


Location Ningbo, China
Type Renovation
Size 1,794 m2 / 6,729m2
SCOPE 2D + 3D + Presentation
Stage Conceptual Design
Position Independently Accomplished


Tianding Lake Service Station

天頂湖環湖綠道驛站 (2021)
The architecture form is inspired by the winding water front and the hilly landscape in the island.

Trying to integrate the building into the surroundings, the primary goal of the design is to create the architecture that works in harmony with the nature.
The design proposal abstracts the deep eaves image of traditional architecture roof, creating the indoor and outdoor grey space and vibrant courtyards
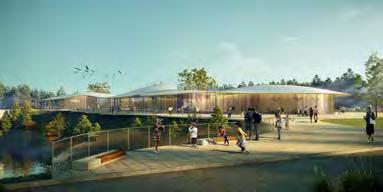
Location Wenzhou, China
Type Service Station
Size 3,000 m2
Scope 2D + 3D + Presentation
Stage Conceptural Design
Position Independently Accomplished
RENDERING

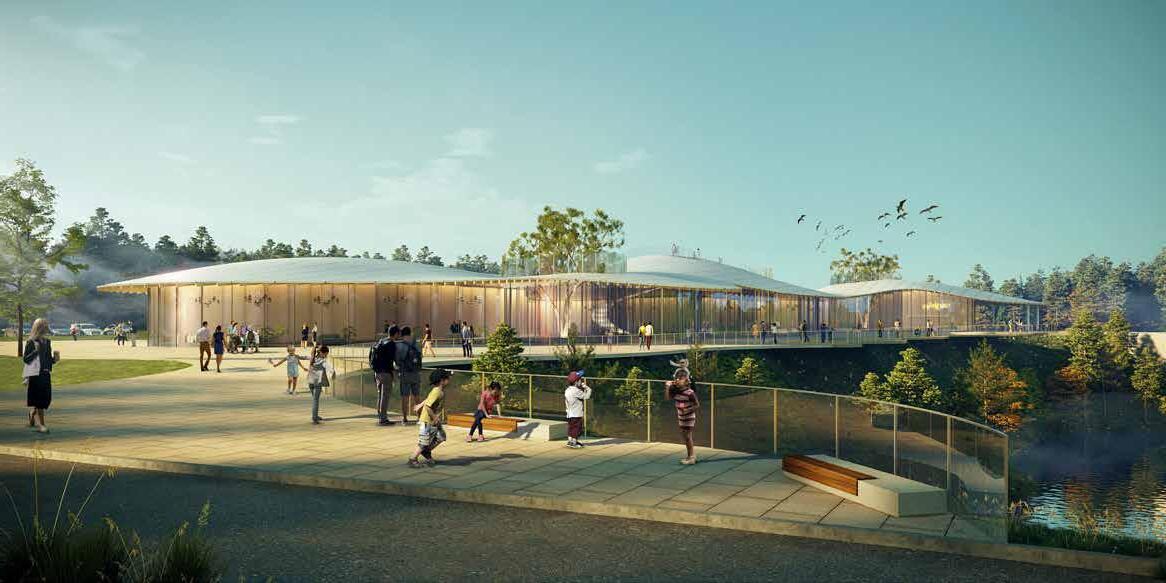
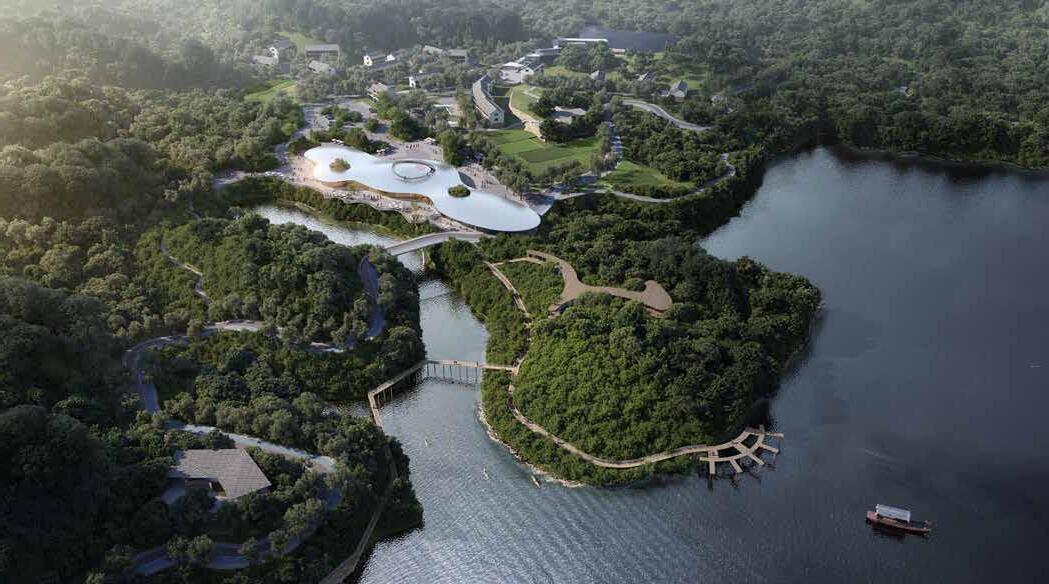
PORTFOLIO Designs & Researches
Pan Ling-jia
































 Typical Horizontal Details Of Glass Balustrade
Typical Horizontal Details Of Cantilevered Water Feature
Typical Horizontal Details Of Glass Balustrade
Typical Horizontal Details Of Cantilevered Water Feature




















 My Sketchup Model
My Sketchup Model























 Gastro Garden
Diamond Gate
Moonlight Bridge
Urban Jungle
Digital Valley
Gastro Garden
Diamond Gate
Moonlight Bridge
Urban Jungle
Digital Valley
































 A Public Place to enjoy the magical night skyline of Guangzhou
A Public Place to enjoy the magical night skyline of Guangzhou





















































































