M/S DANISH MARITIME MUSEUM
BIG

Elisa Celegon
Chiara Cicirello
Francesca Cisaria
Alessandra Colombo
Politecnico di Milano
School of Architecture, Urban Planning and Construction Engeneering
053001 - Contemporary Architectural Design Theory
prof. Amra Salihbegovic
THE DOCK: A NEW CHAPTER BETWEEN PAST AND PRESENT
Elisa Celegon
Chiara Cicirello
Francesca Cisaria
Alessandra Colombo
A.Y. 2021 - 2022
ABSTRACT
Today, in the context of global contemporary architecture, we are witnessing an everincreasing phenomenon of mere objectification of architectural work. The recent museum architecture testifies the tendency to make the architectural production more and more sculptural, an icon of strangeness and exclusivity to achieve the desired media success. In this unbridled race to the spectacularization, the spatial three-dimensionality and the attention to the context pass in the background, obscured by the increasingly monumental logo-forms. The immediate result is a real competition between architecture and art, between “container” and “content”, which inevitably leads to the creation of alien and alienated buildings from the context in which they are inserted and that become mere works of art and representation of themselves
The Danish Maritime Museum is the concrete example of how it is possible, even in the context of contemporary architecture, to combine, in a harmonious way, form and context, without having the pretentious arrogance of merchandizing a place that is the silent witness of the history of an entire country. We will use the words of Christopher Alexander to express the concept that “when we speak of design, the real object of discussion is not the form alone, but the ensemble comprising the form and its context” and the Danish Maritime Museum is in this a virtuous and significant model. It is from the encounter between form and context that the dialogue between old and new develops and architecture becomes the means of expression of a place that contains in itself the silent signs of the past.
DUALITY, DISCOVERY, DIALOGUE
10
11
12
13
14
15
16
17
Summary
Introduction
Six Determinants of Architectural Form
Architectural Expression
Heterotopia
Experience
Conclusion
List of Figures
Bibliography
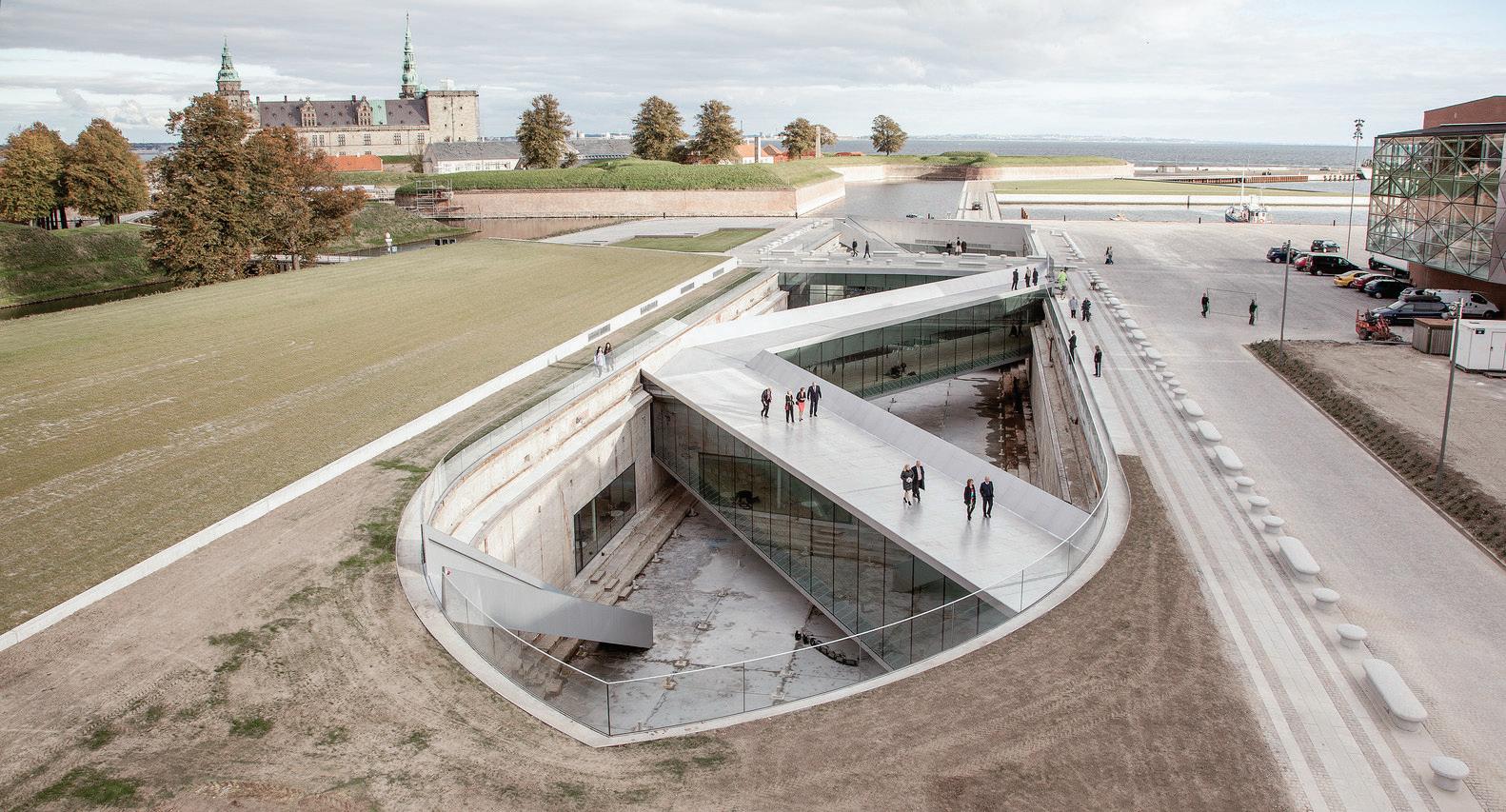
The theme of the dialogue between the old, the context and all the history that it contains, and the new, the museum as an architectural work, will be central for the whole work. During the pages, we will in particular analyse the forms that allow the encounter to become concrete and to manifest itself before our eyes. Forms that, for the purpose of the work, will always be framed in a context to remember, as Christopher Alexander teaches us from the first pages of the book “Notes on the Synthesis of Form”, that they are not only the means of self-actualization of architecture but they are part of a larger sign, which goes beyond architectural design and which includes all the surrounding environment, through which architecture is told and told itself. Assuming that “every design problem begins with an effort to achieve fitness between two entities: the form in question and its context” (Christopher Alexander, 1964, 15-16). These themes, the dialogue between old and new and between form and context, will be exemplified in different ways chapter by chapter.
The attention to the context is addressed from the first part of the essay. In the first section “the six determinants of architectural form” the evolutionary phases of the museum and the importance of the place in which it is inserted are treated for the first time, together with the strong limits that the place imposed on the designers. The context offered and still offers interesting insights into the past, that the museum has been able to read and translate into appropriate forms, to achieve the connection between the past and the present and to give the same importance to the exhibitions part and the architectural envelope.
In the following part, the “architectural expression”, the context and the architectural maritime and naval port tradition that it tells will be the background to the forms with which the museum expresses itself. Forms that, as we will see, are not told immediately but they call the visitor to their discovery, just as in Franco Albini’s Treasure Museum, reference selected for the theme of research and for the great unity between the architectural structure and the exhibition. The protagonist of this section will be the present and the forms that are representative of the dichotomy between the old and the new and between the light and the heavy.
The forms and the space will then be taken up again also in the chapter “heterotopia”, in which they will become fundamental for the way in which the narration of the museum itself is built. Also for this case, the thought between old and new is central and it is at the basis of the genesis of the forms
Figure 1
INTRODUCTION
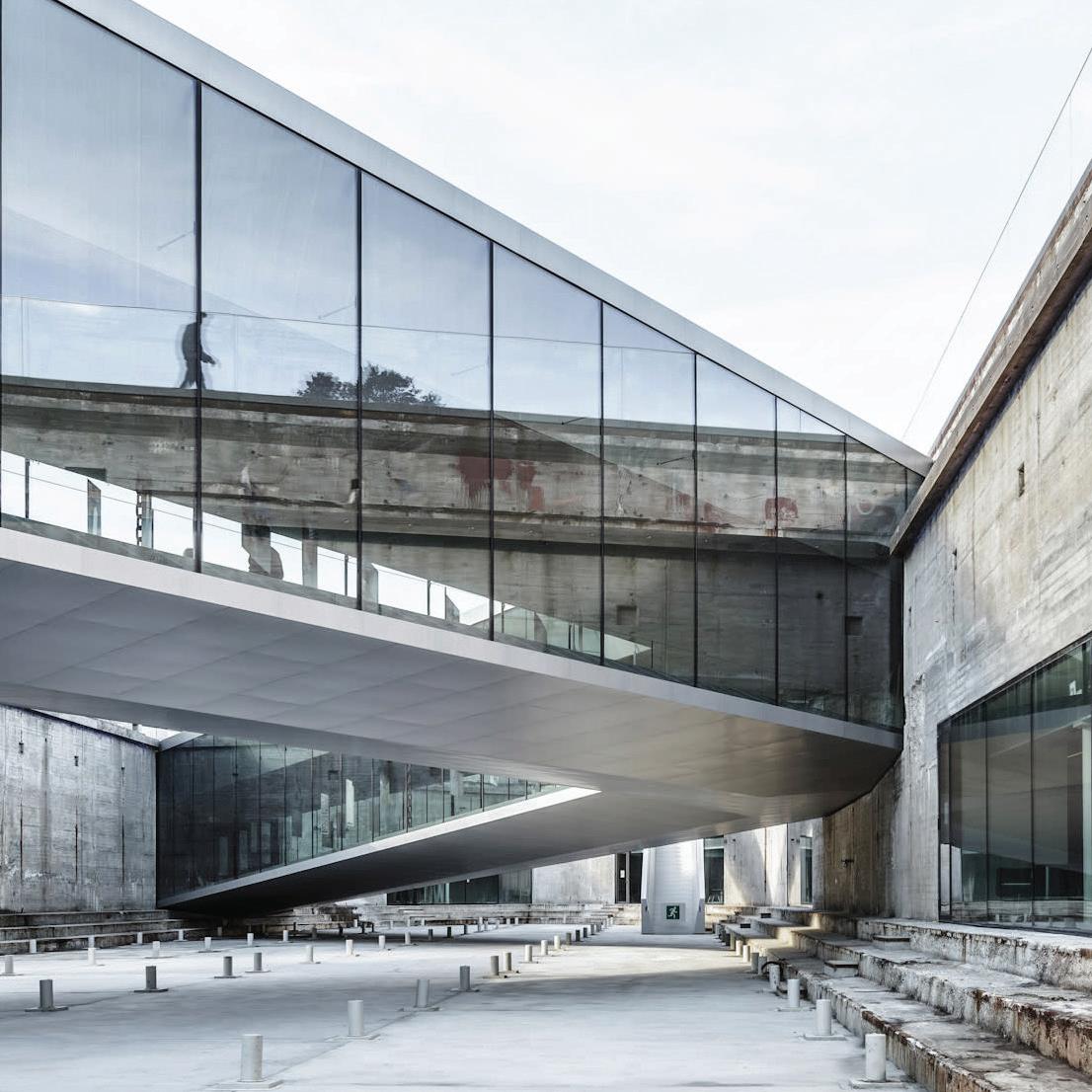
and geometries that make up the architectural work. At the same time, the issue of the relationship between inside and outside. As Robert Venturi said in his book “Complexity and Contradiction in Architecture” the contrast between the inside and the outside can be a major manifestation of contradiction in architecture. However, one of the powerful twentieth-century orthodoxies has been the necessity for continuity between them: the outside should be expressed on the inside. As the past teaches us, the Renaissance church interior has continuity with its exterior; the interior vocabulary of pilasters, cornices and drip moldings is almost identical in scale and sometimes in material with its exterior vocabulary. As will be seen later, even in the Danish Maritime Museum this link between interior and exterior, although exemplified in a different way than the architecture of the past, is present and significant.
The last section “aesthetic experience” concludes the journey of the discovery of the Danish Maritime Museum, taking us inside its spaces that are linked together, through the experimentation of its environments and passages available. The theme of discovery is also here associated with the metaphor of the journey, since through different spaces we are put in the “maritime mood” of discovering far away shores and experiencing the adventures at sea.
The naval tradition and the spirit of time are the backgrounds for the entire duration of the work, accompanying the reading to the discovery, step by step, of the Danish Maritime Museum, a museum that has been able to combine past and present without ever compromising the precious context in which it fits but becoming an integral part of it in its turn, adding a new chapter to the history of Helsingør and Denmark.
Figure 2
Groundfloor level
Figure 3

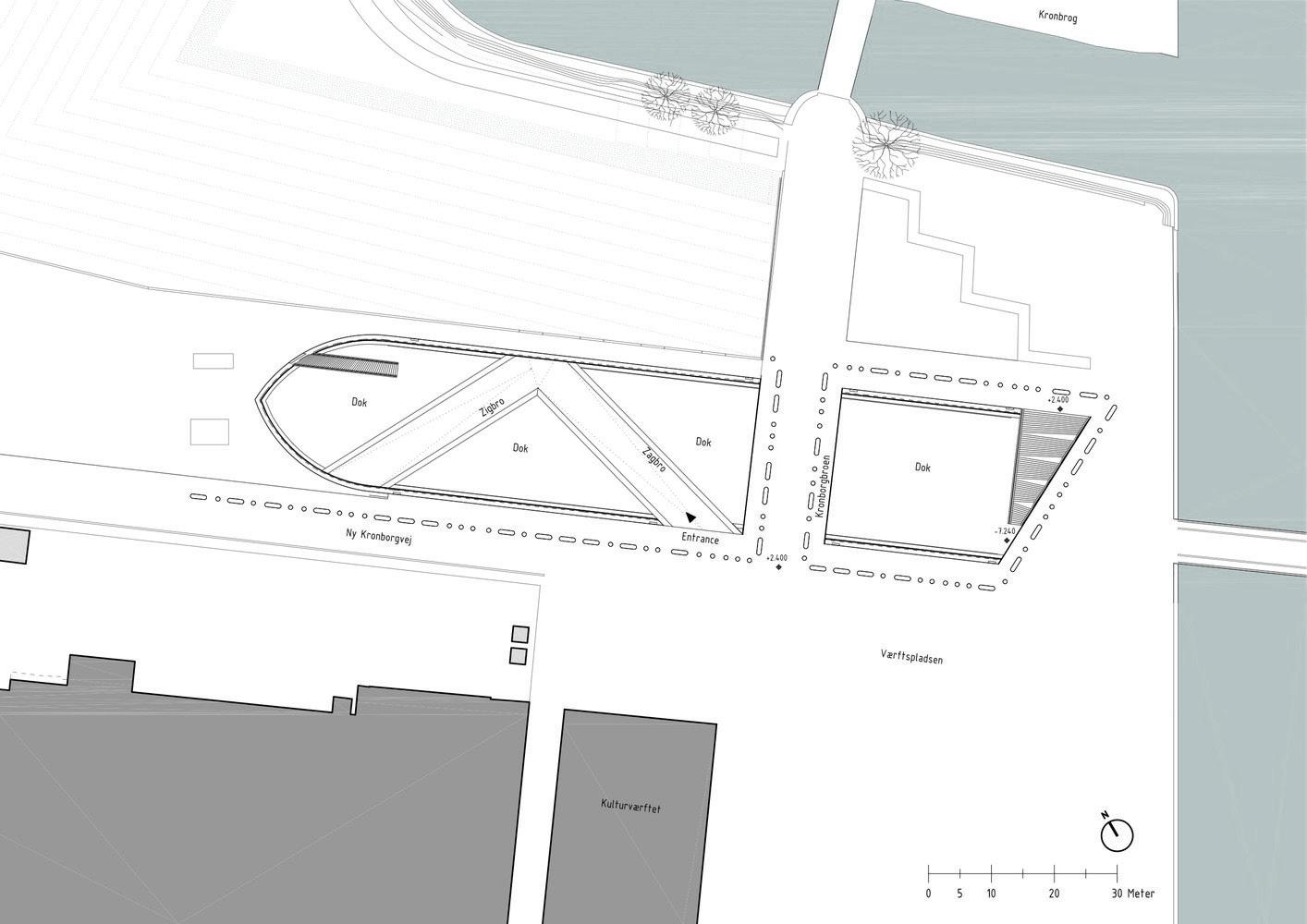
Cross section Figure 4
Second floor underground Figure 5
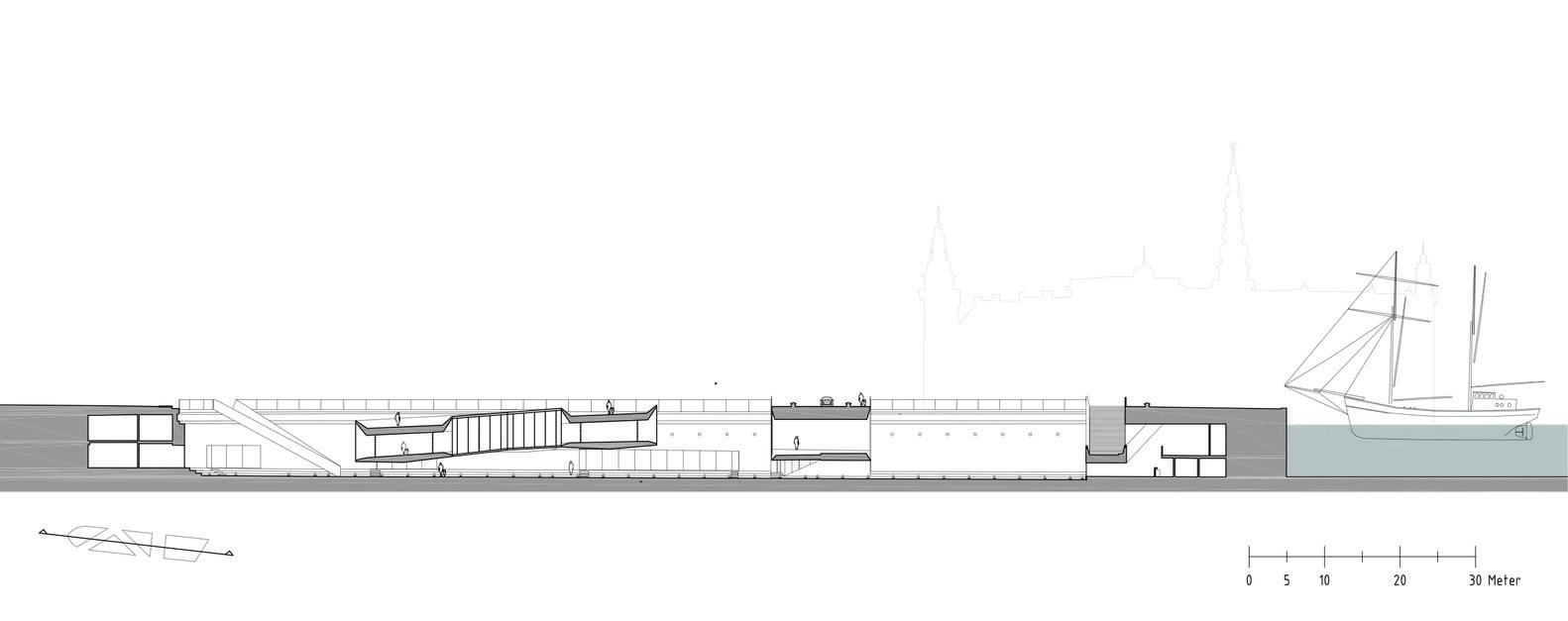
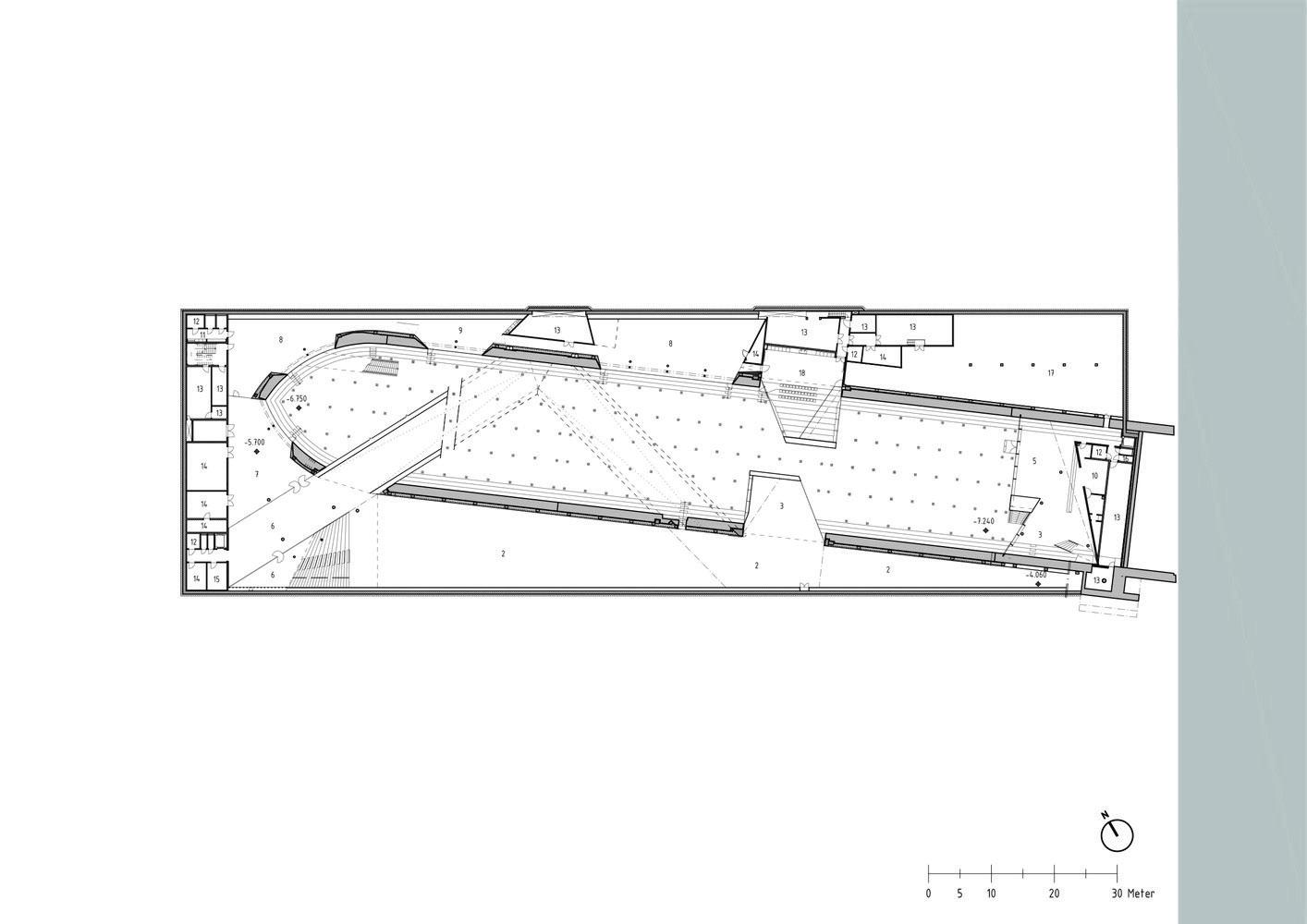
First floor underground
Longitudinal museum section Figure 7
Logitudinal bridges section
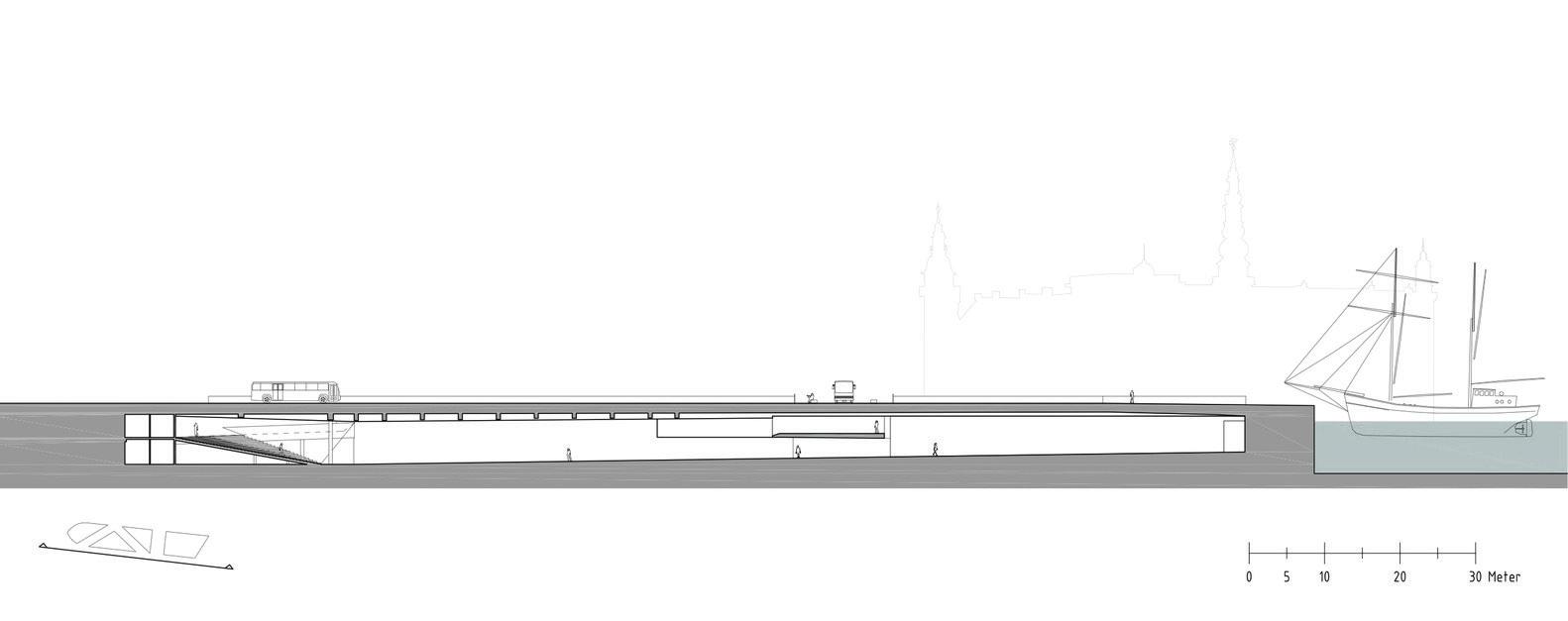
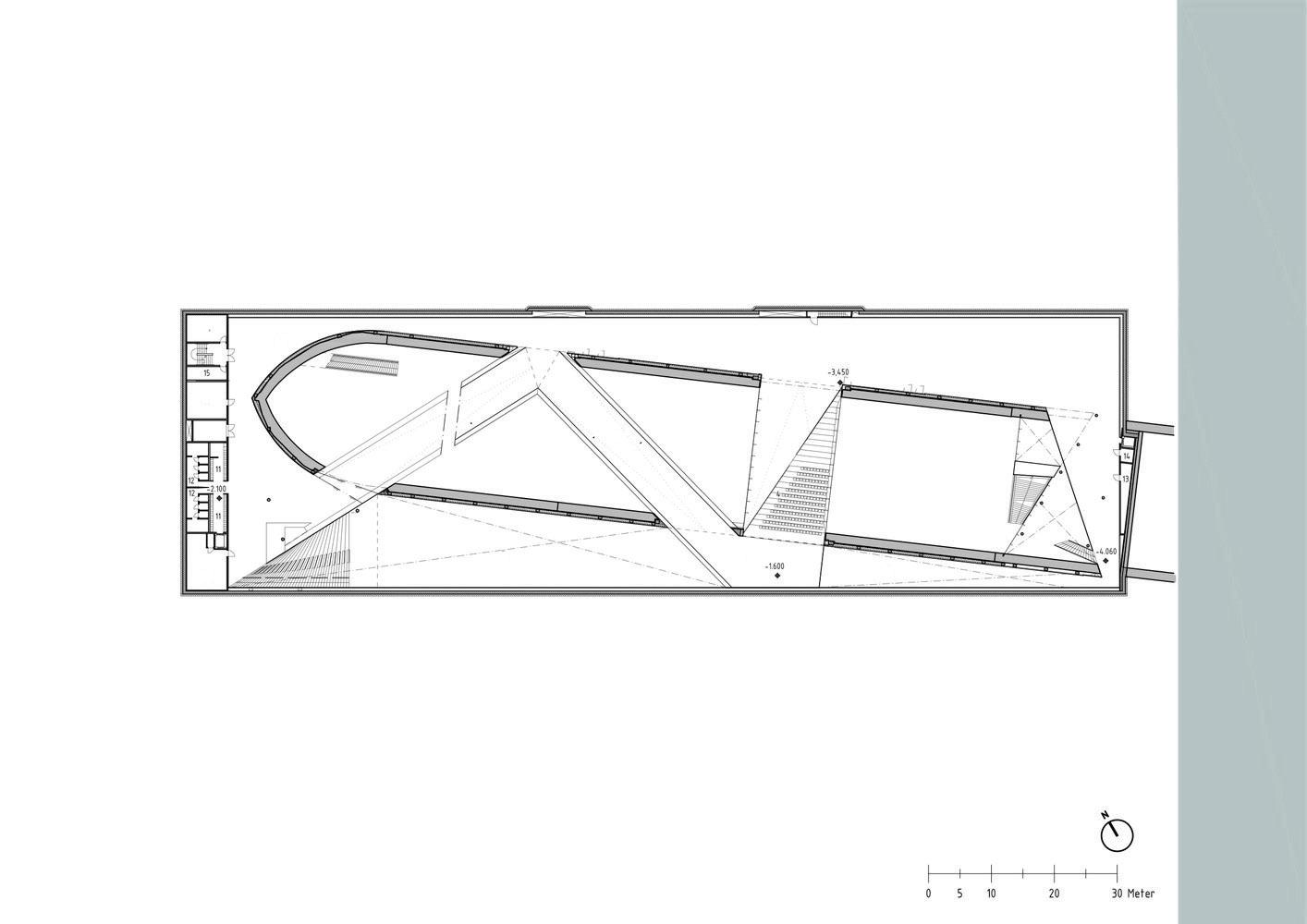
THE SIX DETERMINANTS OF ARCHITECTURAL FORM
The six determinants of architectural form must be observed to describe each aspect of the project, like the surroundings of the building. “This is one of the concepts to consider because every design problem begins with an effort to achieve fitness between two entities: the form in question and its context. The form is the solution to the problem; the context defines the problem. In other words, when we speak of design, the real object of discussion is not the form alone, but the ensemble comprising the form and its context” (Christopher Alexander, 1964, 15-16).
For instance, “The M/S Danish Maritime Museum is placed next to Kronborg Castle that for centuries has been a landmark and the site where one of Denmark’s most significant and progressive modern shipyards was located” (Bruce Peter, 2014, 6). The castle is an icon for Danish people who consider it as an important spot for Danish shipping and also the place that inspired the Castle of Shakespeare’s Hamlet. Nowadays, walking around the picturesque alleys of Helsingør, visitors can notice a decayed post-industrial landscape before entering the defensive wall of the Castle. When designing the Museum, the aim was the one of renovating the former Helsingør Shipyard and the dry dock that lay in a state of neglect.
A place where visitors can have a memorable experience was the only thing missing in this maritime contest. The museum is able to achieve the connection between the past and the present and to give the same importance to the exhibitions part and the architectural envelope. “The M/S Danish Maritime Museum was conceived as a significant public venue, displaying and telling a fascinating story of the development of Danish maritime history from the Middle Ages until the present era” (Bruce Peter, 2014, 9).
The main difficulty related to the design of the museum was the risk of creating a large structure that could block the view to the Kronborg Castle, one of the World Heritage sites. The only way to renovate the industrial landscape of the city was to hide the museum beneath ground level. “Furthermore, as Denmark is quite a flat country, the sheer drop to the dock’s floor would be considered by Danish viewers as dramatic and with cliff-like qualities” (Bruce Peter, 2014, 44). To define the perimeter of the sheer drop, a string of benches lines its sides and they are shaped like mooring bollards to blend in with the nautical context. Their forms can be read as morse code, spelling “M/S Museet for Søfart” and “Det er nødvendigt at sejle” (It is necessary to sail).
BIG’s design schemes
SIX DETERMINANTS OF ARCHITECTURAL FORM
Figure 9


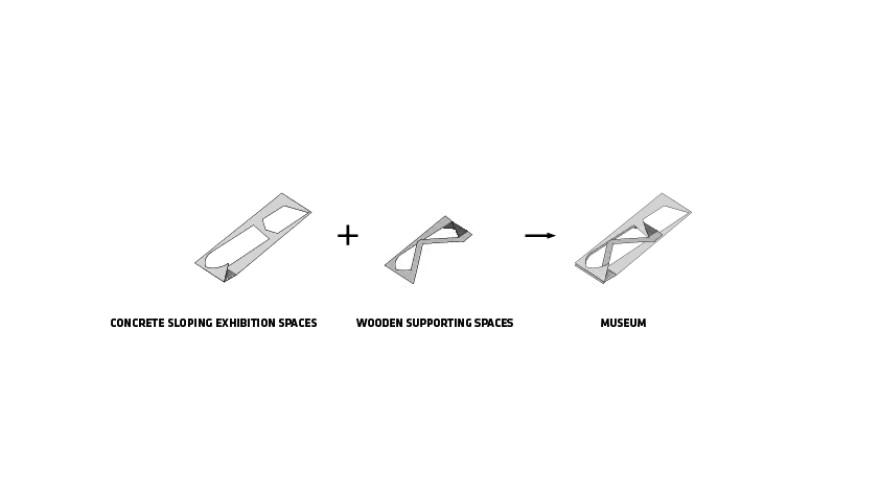
The whole building was thought of as a rectangular exhibition space lowered beneath the ground with the volume of the dry dock floating as an autonomous object within it. In this way it was possible to create a dynamic movement of forms and materials that could give a hinto of the “Bilbao effect”. The chosen materials, kept to simple industrial finishes, such as concrete floors and columns, metal ceilings and glass walls, permit a dynamism of the structure and regulate the light that creates blue and white shades on the surfaces.
For the chosen site and the challenging underground conditions, the construction project is considered one of the most complicated projects ever undertaken in Denmark. To counteract the pressure from the ground water beneath, the idea was to design a 250 cm thick concrete plate. The material used for the design of the building is waterproof concrete that would ensure that the museum would remain solid, stable and dry in perpetuity. “Its design also took into account the worst case scenario for a future rise in sea level in order to remain above high water mark” (Bruce Peter, 2014, 94).
The landscape and in particular the dry dock have an interesting history that goes back to the 1500s-1600s period when Helsingør had been threatened by the Swedish Army. The historical references are not only from the naval past of Danmark, but also from Mediaeval and Renaissance Helsingør and the items that archaeologists have found are collected in the M/S Danish Maritime Museum.
ENVIRONMENT
RESPECT
The new museum stands in a unique historical setting, near to Kronborg Castle, one of the most important building in Denmark. Maintaining the old dock walls, built 60 years ago, the galleries are placed underground and arranged in a continuous external path. It allows visitors to confront the scale of the shipbuilding - making the dock the centrepiece of the exhibition area. The museum is located 8 meters underground: out of respect for the castle and landscape it’s completely invisible but with a strong presence and recognizability.
FUNCTION

LOOP
The Danish Maritime Museum has inside various functions, but the undisputed protagonist of the exhibition remains the peculiar place where the complex is located. The exhibitions, as the cafe and the shop, thanks to their strategic position, help to understand the deep sense of the museum. Organized in a continuous loop around the dry dock, they guide the visitor in an all-round museum experience that leads to the gradual discovery of the centrepiece, which otherwise would have remained in a second place.
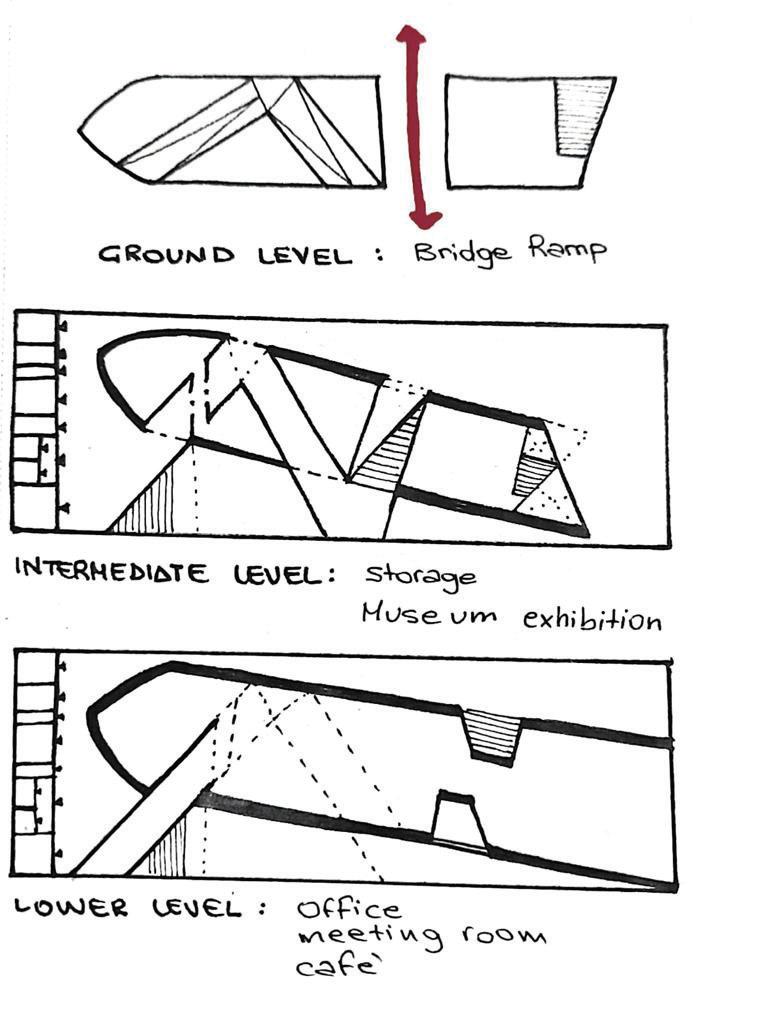
Diagram 2
Diagram 1
REGION / CLIMATE / LANDSCAPE / NATURAL LIGHTING
Despite the fact that the museum is developed entirely underground, with the exception of the connecting bridges, it manages to obtain a good illumination thanks to the use of glass walls for both the facade and the connections. This choice guarantees, on the one hand, the recognition of the new intervention and, on the other, the correct entrance of solar radiation.
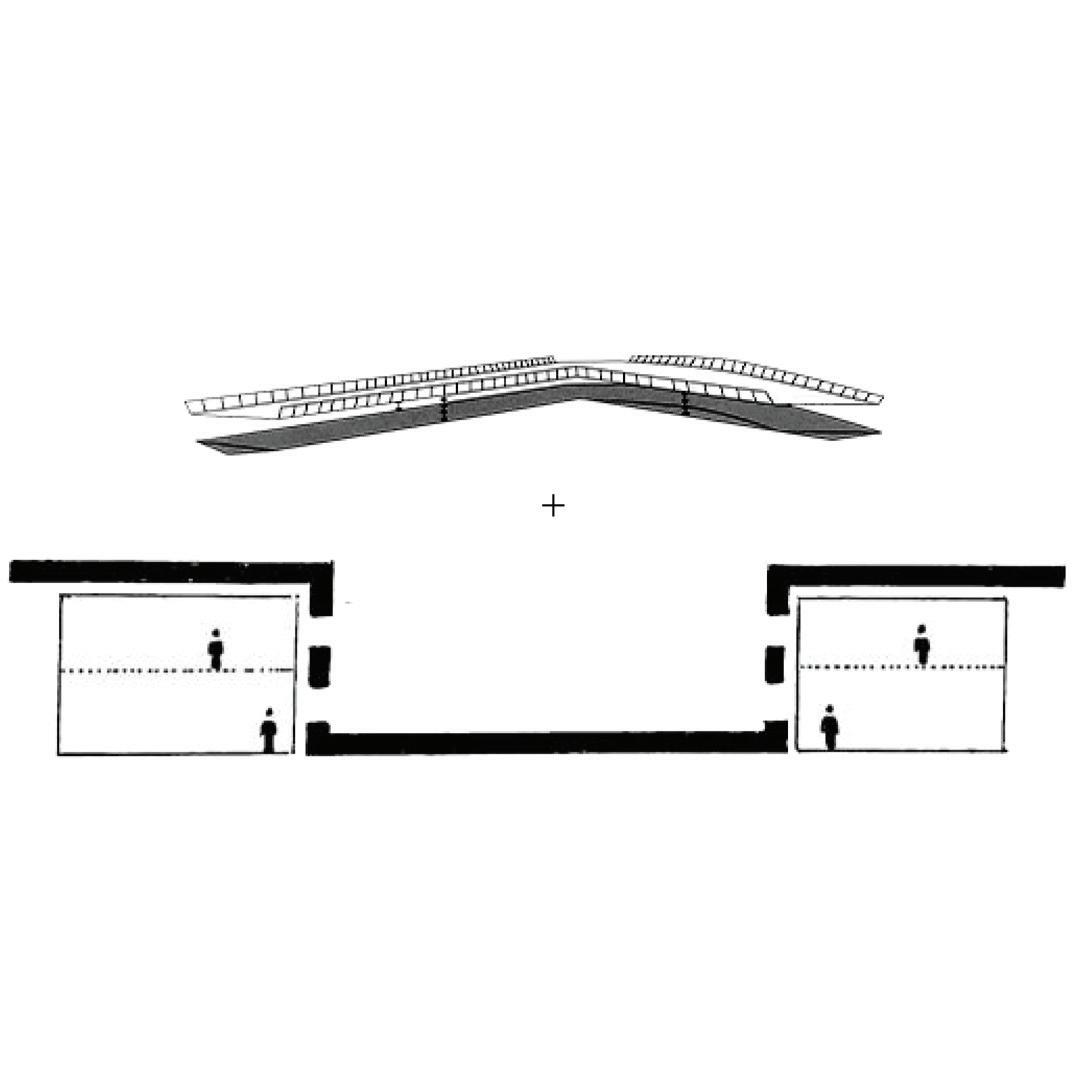

MATERIALITY
DUALITY
The museum is characterised by the duality of heavy materials versus lighter ones. Indeed, the old maritime structure is tough and massive, it is made of concrete under the sea level with the implementation of construction techniques never used before in Denmark. The old concrete basin include 1.5m thick walls and 2.5m thick slabs which were cut, opened and reassembled as a modern museum structure. On the other hand, the new bridges made of steel are light and elegant. Underneath these bridges there are the new spaces of the museum characterised by glass walls that bring natural light and air into the heart of the submerged intervention, so that the dichotomy between the two main materials is emphasized.
Diagram 3 Diagram 4
TRANSPARENCY
PSYCHOLOGICAL DEMANDS
DISCOVERY
The Danish Maritime Museum is therefore an architectural organism that invites people to discovery since it does not manifest itself through the imposition of emerging bodies but reveals itself little by little, revealing the complexity and depth of the design approach through the experience of the visit itself.
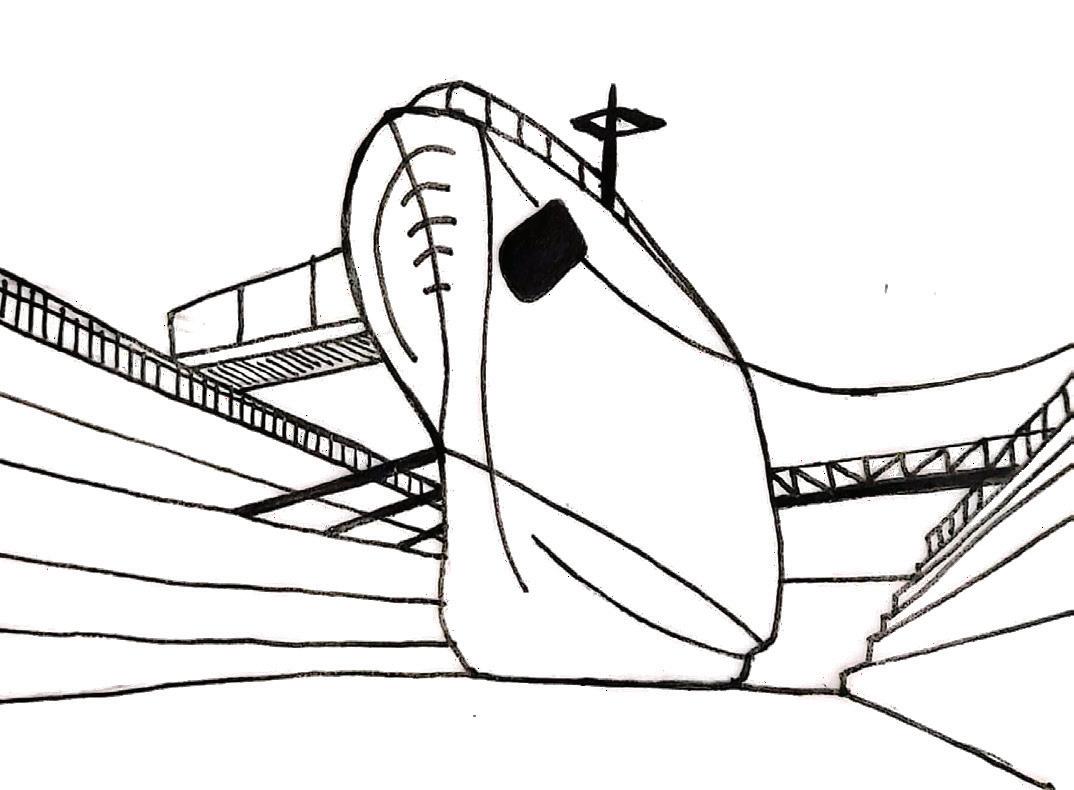
SPIRIT OF TIMES
ADAPTABILITY
The Danish Maritime Museum has strong references to the ancient and to the naval and port tradition of Denmark: infact it’s situated in a pre-existing dry dock. This particular aspect could be the main reference to historical architecture and to the deep maritime tradition of the country, in the sense of respecting the spirit of the time and adapting to it.

Diagram 6
Diagram 5
ARCHITECTURAL EXPRESSION
The Danish Maritime Museum finds its place in a strategic historical setting, near to Kronborg Castle. This important presence determines the underground setting of the museum even though this is not the only reason. The other main reason to keep the museum underneath sea level is due to the reuse of the dry dock previously connected to the sea and used by Danish ships. That’s why the museum traces its roots back to the strong reference of the ancient architectural maritime and naval port tradition of Denmark which dates back to the late 19th Century when the first shipyard in Helsingør was built.
So, as for the architectural expression the museum doesn’t reveal itself at first, just like Franco Albini’s Treasure Museum which takes place behind the Cathedral of Genoa under the courtyard of the archbishopric. The museum in this case is completely hypogeum and the structure is divided into some few first corridors that lead to an atrium where a circular space opens. From this central space a series of three more circular rooms display leading visitors to explore the exhibition. Even here the theme of discovery is very intrinsic in the architecture where descending underground there’s a central area around which the exhibition spaces are arranged. “The Museum displays precious objects from the Cathedral Treasury, organised in a fixed exhibition. Because of that the two authors designed the museum not as a flexible space-container, but as an architecture that draws meaning and shape from the works itself, with which it forms an indissoluble whole” (Direzione Generale per i Beni Culturali, n.d.).
Both in BIG’s and Albini’s architecture there’s great unity between the architectural structure and the exhibition, high freedom of movement along with the feeling of wondering and guessing what’s displayed inside. Moreover, the two museums are comparable due to their internal distribution since they both have a descending entrance into the unknown and a centralised plan composed by a main central space from which the design of the exhibition spaces is obtained.
From an external point of view the main visible elements that interconnect all museum’s spaces are the bridges which allow the users to experience the museum’s ship-scale building. Indeed, the three sets of bridges, which were added in a sculptural and structural way into the dry dock, cut through the dock and have different functions. The first bridge on the external edge of the site stops the shipyard water from coming inside the dock, the second bridge (the central one) visually connects the docklands to Kronborg Castle remarking the conceptual relation between the two buildings, while
The axonometric longitudinal section shows the relationship between the bridges and the dry dock and between the museum itself and the surrounding landscape with the Castle.
ARCHITECTURAL EXPRESSION
Diagram 7


the third one is descending into the museum addressing people to visit the interior loop of the exhibition.
So, we can recognise the importance of the bridges as the main visible core of BIG’s intervention inside the old dock. As a matter of fact, the bridges with the galleries are representative of the dichotomy between the old and the new and between the light and the heavy due to their clear contrast with the materiality of the old dock. The bridge itself also represents a kind of connection and here more than ever the concept of linking past and present is fundamental for the perfect outcome of the project since its placement in the context.
“BIG’s idea of leaving the dry dock as a void space traversed by bridges and of locating the museum galleries out with its perimeter was a clear solution and also the most radical one” (Bruce Peter, 2014, 51) that’s why according to Peter Bruce it was really uncertain until the last minute whether they were going to win the contest or not. On the other hand, the radicality of the project is also one of its best feature and a fundamental purpose to participate to the competition with this unexpected ingenious proposal.
So, the concept of submerged and hidden museum below sea level makes the dock museum’s centerpiece not only providing people to learn about the maritime history of Denmark from the Middle Ages until nowadays, but it also allows people to experience the scale of shipbuilding on their own skin. Therefore, the exhibition spaces themselves recreate the experience of being on a ship at the sea: the galleries are placed underground and arranged in a continuous external path on the edges of the dry dock, inviting the visitor to walk in a continuous loop from one side to the other.
For this reason the building represents a remarkable adventure both for the way it is designed and for the way it can be lived and experienced by people since it’s all a big challenge of discovering suggestive corners and details while learning something about the relationship with the Danish maritime tradition.
The collage combines the characteristic new elements of the museum with the historical reference at the base of the project, portraying the duality between the new bridges and the old dock.
Diagram 8
HETEROTOPIA
The Danish Maritime Museum is all a space that needs to be discovered through the experience of entering in it and exploring its hidden features. Indeed, the first thing visitors notice when they come to the museum site is the relationship between the bridges and the surrounding area, so the empty space and the bridges that connect the two sides of the museum. At first sight, it’s the museum that presents itself as a big heterotopia in the context in the measure that sees its being underground and creating an empty space in the main square of Helsingør as something that differs from the paradigma of the city.
Looking everywhere through the site visitors can see the duality between the elevation of buildings and the underground space created by the museum that invites them to wonder what there is inside the old dock.
When someone enters the museum, the feeling of being inside a heterotopia continues due to the presence of the external stairs and the bridges, the main visible element of BIG’s intervention. The fan-shaped stairs both inside and outside the museum are designed with a complex and various geometry since they are not only functional to reach some parts of the exhibition and the bottom of the dock but they are also considered as a place where to sit while contemplating the museum experience.
The bridges, on the other hand, work on two different levels: the ground level and the underground one. On the first one, bridges not only connect the two sides of the empty dock, they also allow visitors to descend into the ship-scale building. On the other hand, underground the bridges also provide new connections inside the museum and other spaces for exhibitions and small conferences.
Moreover, these light connections made of steel and glass make a clear contrast with the heaviness of the old dock. They are the core of the intervention and the main elements that distinguish from everything else. In fact, looking at the plan of the building, all the exhibition spaces are placed around the empty dock in a continuous loop that follows a rectangular external path. The geometry of this path, as BIG’s intention, found its reference in the orientation of the recreated fortifications beside Kronborg Castle. From an upper view the central empty space of the old dock has a similar rectangular form (except for the detail of the pointy end), it has just smaller dimensions and is rotated of about twenty degrees from the other one because it is aligned with the existing waterfront. The union of these two rectangles gives origin to the irregular forms of the internal spaces of the exhibition.
Diagrams of the museum:
01. Full and empty
02. External paths
03. Internal paths
04. Bridges relation to exhibition spaces
HETEROTOPIA
Diagram 9




Both these two rectangular spaces are then divided by the presence of the bridges that cross the building with their diagonal zig-zag path. With three different directions, the bridges cut the exhibition spaces placed around the dock and divide the museum into three parts. This subdivision generates a system of triangular forms that repeat themselves inside the building and affect the shape of the internal spaces as well. That’s why these lighter connecting elements are what really characterise the museum and are at the base of BIG’s project as well as the outstanding component of the building.
Diagram of the underground level of the museum. Here are highlighted the different directions of the bridges and the two rectangular forms of the underground spaces and the empty dock. Diagram 10

EXPERIENCE
EXPERIENCE
The aesthetic experience of Danish Maritime Museum is designed to be unique: the interior space needs to be discovered by descending into it and exploring its hidden features.
The theme of discovery is also here associated to the metaphor of the journey, since through different spaces visitors are put in the ‘maritime mood’ of discovering far away shores and experiencing adventures at sea. This journey starts with a first spiral approach taking place in Helsingør square looking for the museum entrance which is reachable thanks to the first bridge, a V-shaped ramp that enters the dock.
Inside the museum, the irregular forms of the galleries with sloping floors and ceilings allowed architects to think of how to design the internal exhibitions in order to emphasize the space shapes. “Kossmann.dejong, the designers hired, made use of unique qualities of the building in its design, so that the architecture and interiors intensified and complemented each other” (Peter Bruce 2014, 125).
So, the configuration of spaces is designed to be a unique sequence located around the central empty dock with a series of themed exhibition spaces that portray scenographic snapshots of Danish maritime tradition past and present. The internal area of the exhibition is free and open and is not marked by particularly closed spots: the visitor can circulate freely in a continuous loop. The journey designed by Kossmann.dejong starts with a space created to be an abstract version of a lighthouse at its centre, along with this images of shipping as depicted in art and culture that are projected on the walls to prepare people to the naval shipping experience.
Despite the loop circularity of the main galleries, the configuration of path can be considered composite due to its articulation on several paths at different levels and the possibility to circulate loosely both inside and outside. The museum galleries, indeed, are not intended to be viewed in a specific chronological order and visitors can choose whether if continuing within the fully enclosed galleries around the dock or exploring the temporary exhibition suspended beneath the bridges. Here the design of the space adds one more peculiarity to the project and enhance the storytelling of the shipbuilding loop, indeed the use of two slooping floors that cross each other under the central bridge provides an interesting architectural solution for the interior: one ramp is used to connect the two sides of the exhibition around the dock, while the other one is stepped and has auditorium seating.
Diagrams:
01. Approach to the museum
02. Entrance through the bridges
03. Internal loop of spaces
04. Path space relationship
Diagram 11

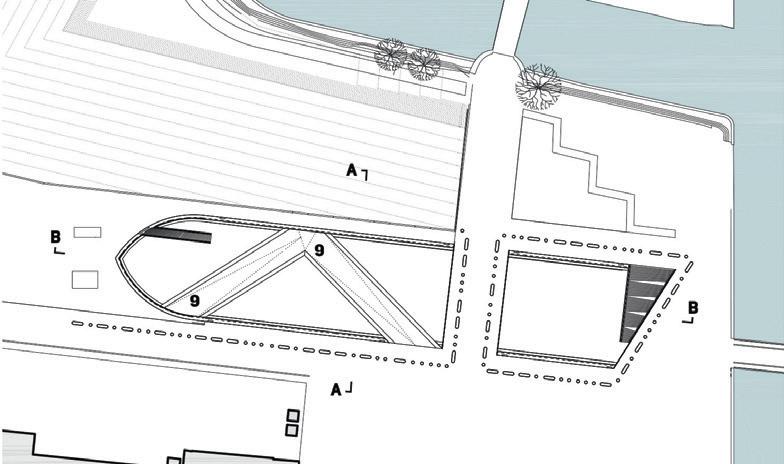
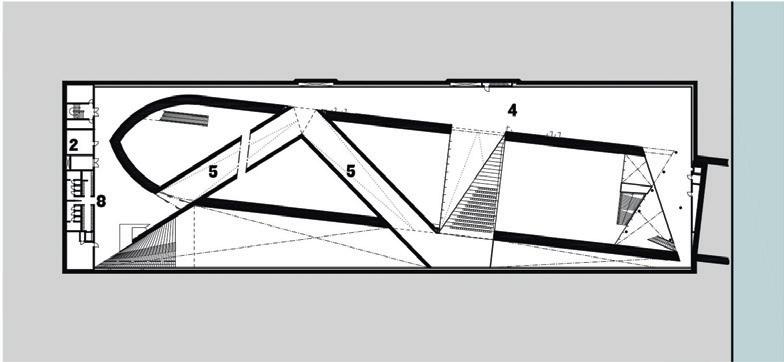
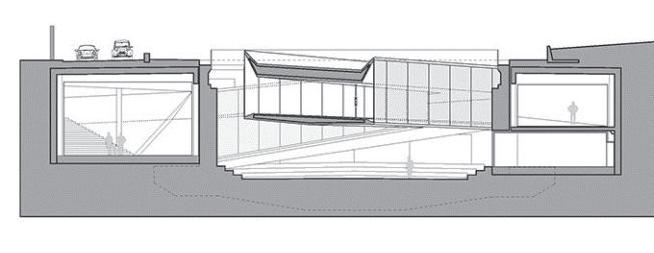
The connection between these different passages, also with the combination with stairs and elevators create nodes that provide spaces for rest, pause and view of the exhibition spaces from different heights. During the visit, the experience of ship sailing is emphasized by the duality between narrow parts, which gave the feeling of being on board, and broader ones where wideness of the open sea is represented.
Bridges become important connection paths to live the museum experience: they are not only connections between two sides but they also start in a public square at the ground level and continue directly in the internal space of the museum becoming part of the spatial composition. Together with internal elements they contribute to live the experience of feeling in a ship both indoor and outdoor. Some other elements that contribute to the experience are the old anchors still placed on the pavement of the dock and some anchor chains inside the museum hanging from the ceiling.
Even the space for conferences is unique and special because it takes advantage of the difference in level created by the connection of bridges: it can therefore be said that sometimes the interior spaces depend on the shape and the presence of the bridges that symbolize the main passage.
The aesthetic experience of the museum is therefore unique and engaging thanks to the articulation of the different spaces, the presence of many passages and concatenation of elements.
Internal loop of spaces from the entrance going through the two levels.
Diagram 12
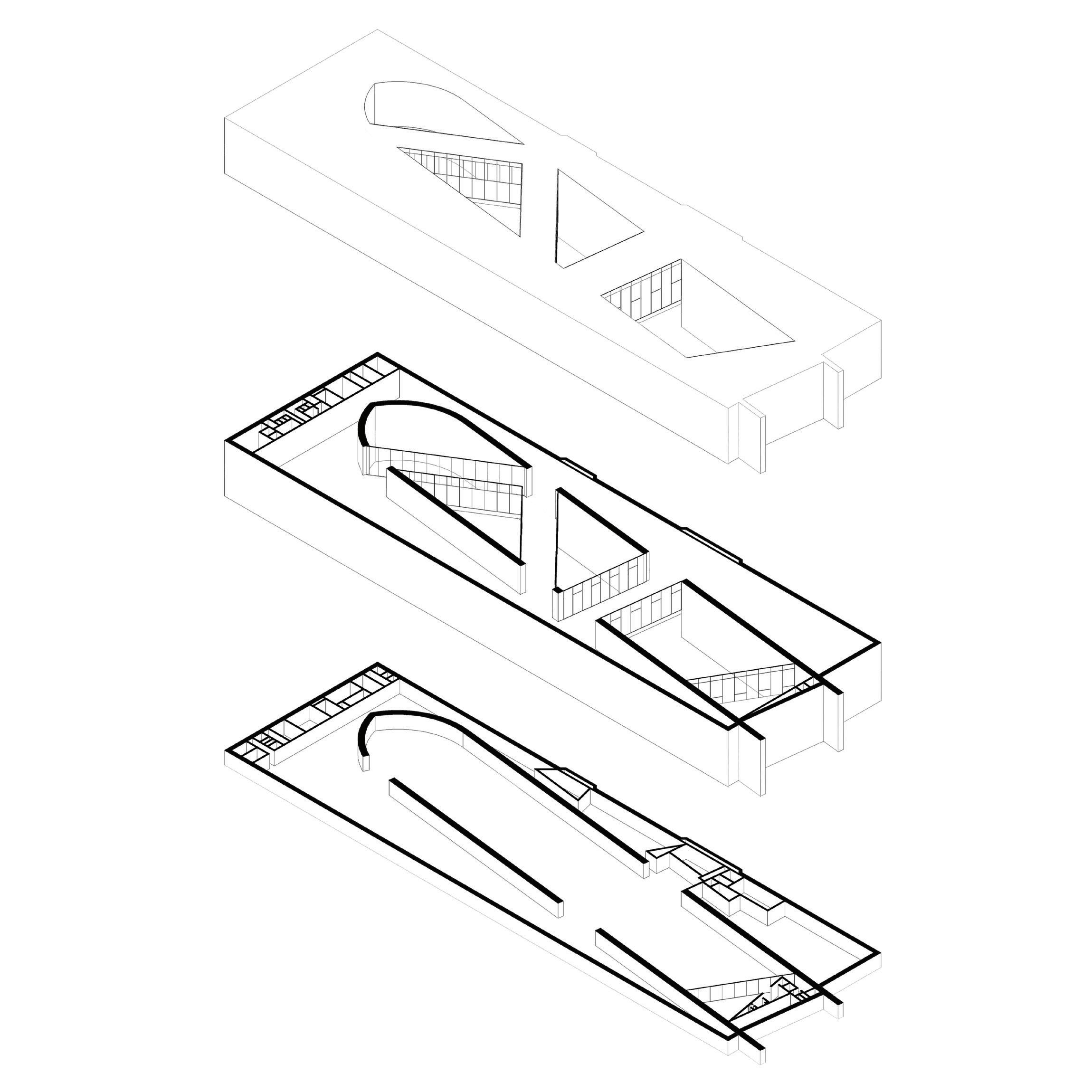
View of the different inclination of the central bridges
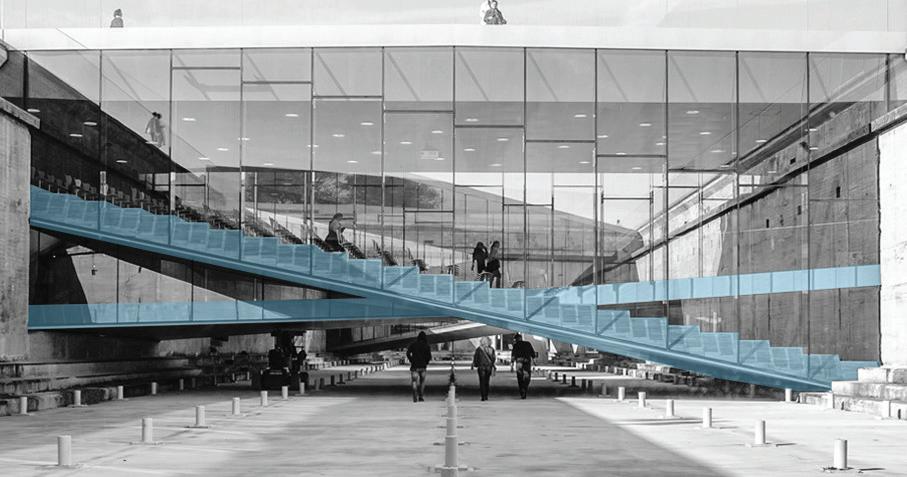
Diagram 13
Dry dock view from the internal space of exhibition
Diagram 14
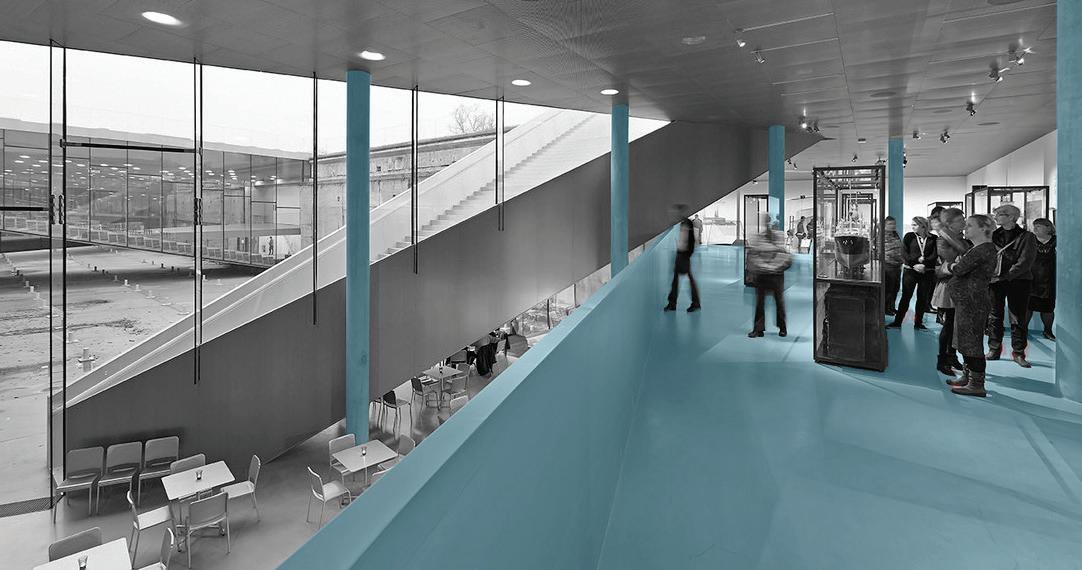
View of the internal unique stairs in the edge of the dock
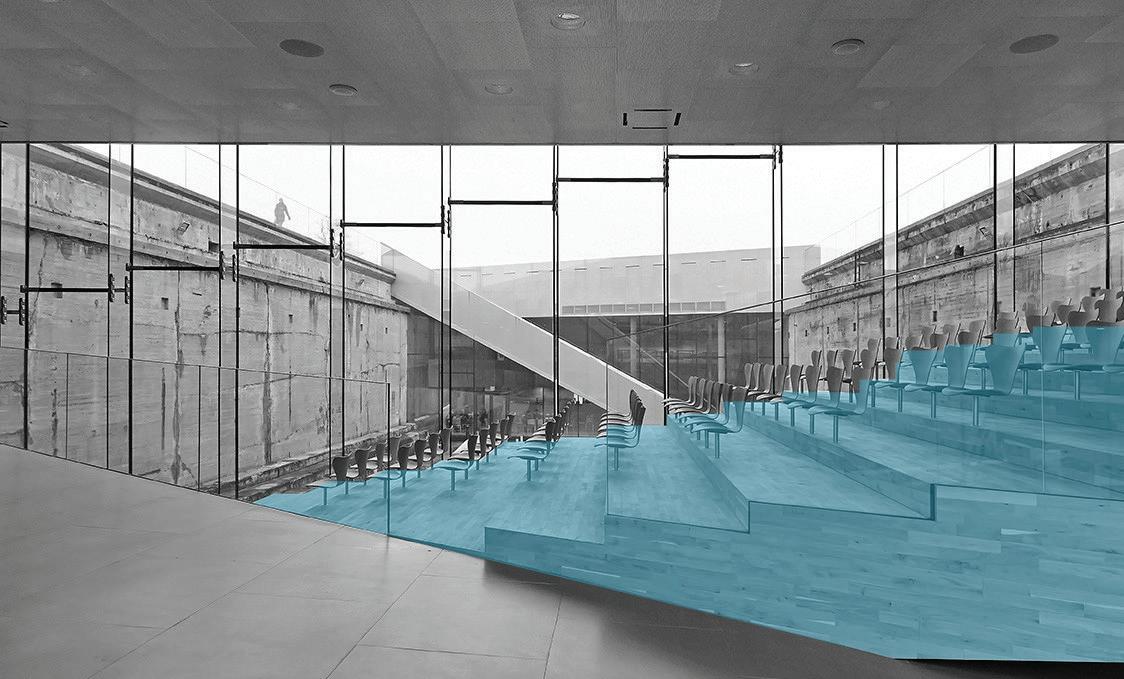
Diagram 15
View of the stalls area inside one of the bridges
Diagram 16

From the analysis carried out the main element that emerges is that the Danish Maritime Museum is not only an exhibition site, but the museum in itself is therefore an exhibition object, as it contains a long history of naval traditions and stands as an element of continuity between the old and the new. Ultimately the maritime museum is the union of old and new, is an articulated architectural structure inserted and adapted into a dry dock. Probably this type of intervention could be considered as an example of art trouvé in which is evident a meaningful connection between container and content. The museum is able to achieve the connection between the past and the present and to give the same importance to the exhibitions part and the architectural envelope. The particular atmosphere comes from the relationship between interior and exterior, between underground and ground level. Through the use of the six determinants it became clear how important for this museum is the relationship with the surrounding environment: it is located in fact near the Castle of Kronborg, an element with which it establishes a particular relationship.
The museum is located 8 meters underground: out of respect for the castle and landscape it’s completely invisible but with a strong presence and recognizability. This architectural project manages to assume a key role: “The task of the architectural project is to reveal, through the transformation of form, the essence of the surrounding context.” (Gregotti, 1985)
Another interesting aspect is the strong spirit of time that the museum contains: in it is concentrated the strong reference of the ancient architectural maritime and naval port tradition of Denmark. BIG architects have succeeded in creating a significant place, this is in fact the main task of an architect: “A place is a space which has a distinct character... Architecture means to visualize the genius loci, and the task of the architect is to create meaningful places.” (Norberg - Schulz,1979)
From the heterotopia analysis the research found out that the Danish maritime museum is a place to discover, step by step. When someone enters the museum, the feeling of being inside a heterotopia continues due to the presence of the external stairs and the bridges. The path is defined by a series of three double-level bridges: they represent both an urban connection and a way to allow visitors to see the museum from different views. These bridges create a continuous loop attracting visitors and creating a whisper: it’s a particular aesthetic experience which gives rise to a perception of continuity between the different spaces.
CONCLUSION
Together with internal elements they contribute to live the experience of feeling in a ship both indoor and outdoor. These bridges cross the building with their diagonal zig-zag path. With three different directions, they cut the exhibition spaces placed around the dock and divide the museum into three parts. This provides a particular perception that is prolonged up inside. As Shklovsky said “to make objects ‘unfamiliar’, to make forms difficult, to increase the difficulty and length of perception because the process of perception is an aesthetic end in itself and must be prolonged” (Shklovsky 1990)
The suggestion for the visitor is to live his journey by identifying with the ancient history and tradition of Denmark. Walk on the bridges and feel inside a ship, get underground being carried away by curiosity prolonging the aesthetic experience inside the museum.
Museum external view of the dock by night
Figure
10
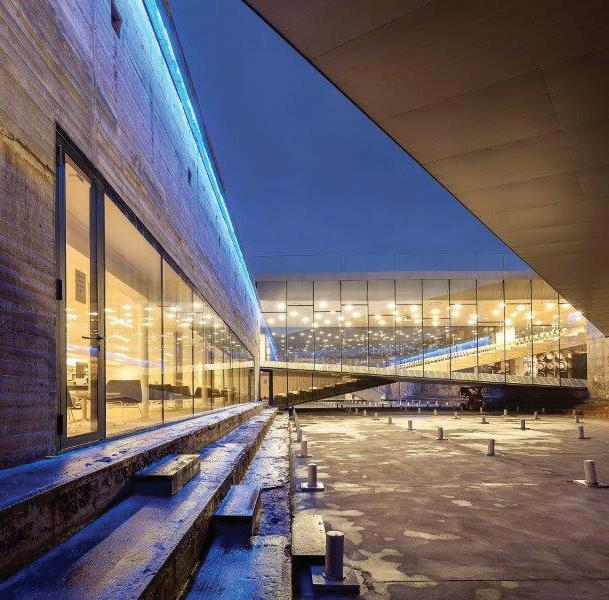
Figure 1. Danish National Maritime Museum , BIG, external view, Luca santiago Mora. 2013 https://www.archdaily.com/440541/danish-national-maritime-museum-big?ad_medium=gallery.
Figure 2. Danish National Maritime Museum , BIG, external view, Rasmus Hjortshøj. 2013 https://www.domusweb.it/it/architettura/2013/10/18/big_danish_nationalmaritimemuseum.html.
Figure 3. Danish National Maritime Museum , BIG, groundfloor level, Aj author. 2016 https://www.domusweb. it/it/architettura/2013/10/18/big_danish_nationalmaritimemuseum.html
Figure 4. Danish National Maritime Museum , BIG, transversal section, Aj author. 2016 https://www.domusweb. it/it/architettura/2013/10/18/big_danish_nationalmaritimemuseum.html
Figure 5. Danish National Maritime Museum , BIG, Second floor underground Level, Aj author. 2016 https:// www.domusweb.it/it/architettura/2013/10/18/big_danish_nationalmaritimemuseum.html
Figure 6. Danish National Maritime Museum , BIG, First floor underground Level, Aj author. 2016 https://www. domusweb.it/it/architettura/2013/10/18/big_danish_nationalmaritimemuseum.html
Figure 7. Danish National Maritime Museum , BIG, Longitudinal Section, Aj author. 2016 https://www.domusweb.it/it/architettura/2013/10/18/big_danish_nationalmaritimemuseum.html
Figure 8. Danish National Maritime Museum , BIG, Longitudinal Section, Aj author. 2016 https://www.domusweb.it/it/architettura/2013/10/18/big_danish_nationalmaritimemuseum.html
Figure 9. Danish National Maritime Museum , BIG, Design schemes, BiG group. 2013https://big.dk/#projects
Figure 10. Danish National Maritime Museum , BIG, external view, Luca santiago Mora. 2013 https://www. archdaily.com/440541/danish-national-maritime-museum-big?ad_medium=gallery.
Diagram 1. Paul Rudolf - The six determinants of archiotectural form. Environment. By Authors.
Diagram 2. Paul Rudolf - The six determinants of archiotectural form. Function. By Authors.
Diagram 3. Paul Rudolf - The six determinants of archiotectural form. Region/Climate/Landscape/Natural Lighit-
LIST OF
FIGURES
ing. By Authors.
Diagram 4. Paul Rudolf - The six determinants of archiotectural form. Materiality. By Authors.
Diagram 5. Paul Rudolf - The six determinants of archiotectural form.Psychological demands. By Authors.
Diagram 6. Paul Rudolf - The six determinants of archiotectural form.Spirit of times. By Authors.
Diagram 7. Architectural expression - axonometric longitudinal section. By Authors.
Diagram 8. Architectural expression - collage. By Authors.
Diagram 9. Heterotopia of space - diagrams. By Authors.
Diagram 10. Heterotopia of space - diagram. By Authors.
Diagram 11. Aesthetic experience - approach to the museum, entrance through the bridges, internal loop of spaces, path space relationship. By Authors.
Diagram 12. Aesthetic experience - Internal loop of spaces. By Authors.
Diagram 13. Aesthetic experience - sketch of the different inclination of the central bridges. By Authors.
Diagram 14. Aesthetic experience - sketch of the dry dock from the internal space of exhibition. By Authors.
Diagram 15. Aesthetic experience - sketch of the internal unique stairs in the edge of the dock. By Authors.
Diagram 16. Aesthetic experience - sketch of the stalls area inside one of the bridges. By Authors.
Alexander, Christopher. Notes on the Synthesis of Form, Harvard University Press, 1964.
Ingels, Bjarke. YES IS MORE. Un’archifumetto sull’evoluzione dell’architettura, Koln, Taschen, 2009.
Ingels, Bjarke. BIG Architects Monograp, Madrid, Arquitectura Viva, 2013.
Peter, Bruce, BIG architects, Ingels, Bjarke. Museum in the dock, Los Angeles, Arvinius+Orfeus, 2014.
Serafini, Flavio. Musei navali e collezioni marittime nel mondo, Gribaudo, 2005.
Archdaily. 2013. https://www.archdaily.com/440541/danish-national-maritime-museum-big?ad_medium=gallery Archello. n.d. https://archello.com/project/the-danish-maritime-museum
Atlante Architettura Contemporanea. n.d. https://www.atlantearchitetture.beniculturali.it/museo-del-tesoro-della-cattedrale-di-san-lorenzo/
Bianchini, Riccardo. 2021. https://www.inexhibit.com/it/mymuseum/museet-sofart-helsingor-museo-marittimo-di-danimarca/
BIG. 2013. https://www.theplan.it/eng/architettura/en-danish-maritime-museum
BIG. 2015. Facebook content. https://www.facebook.com/bjarke.ingels/videos/10155128940975024/
BIG. n.d. https://arquitecturaviva.com/works/museo-maritimo-de-dinamarca-3
BIG. n.d. https://urbannext.net/danish-national-maritime-museum/
Domus. 2013. https://www.domusweb.it/it/architettura/2013/10/18/big_danish_nationalmaritimemuseum.html
Corradi, Mara. 2014. https://www.floornature.it/big-bjarke-ingels-danish-national-maritime-museum-9130/
BIBLIOGRAPHY
EUMiesAward. n.d. https://eumiesaward.com/work/579
Frearson, Amy. 2013. https://www.dezeen.com/2013/10/18/danish-national-maritime-museum-by-big/ Glancey, Jonathan. 2014. https://www.architectural-review.com/today/danish-national-maritime-museum-in-helsingor-denmark-by-bjarke-ingels-group
Hansesn, Fritz. n.d. https://www.fritzhansen.com/en/Inspiration/Projects/Maritime-Museum
Ruta, Matteo. 2014. https://www.arketipomagazine.it/danish-national-maritime-museum-in-helsingor-denmark-big-bjarke-ingels-group-focus-struttura/
Spirou, Kiriakos. 2013. https://www.yatzer.com/denmark-national-maritime-museum-big
World-architects. n.d. https://www.world-architects.com/en/big-bjarke-ingels-group-valby-copenhagen/project/danish-national-maritime-museum
































