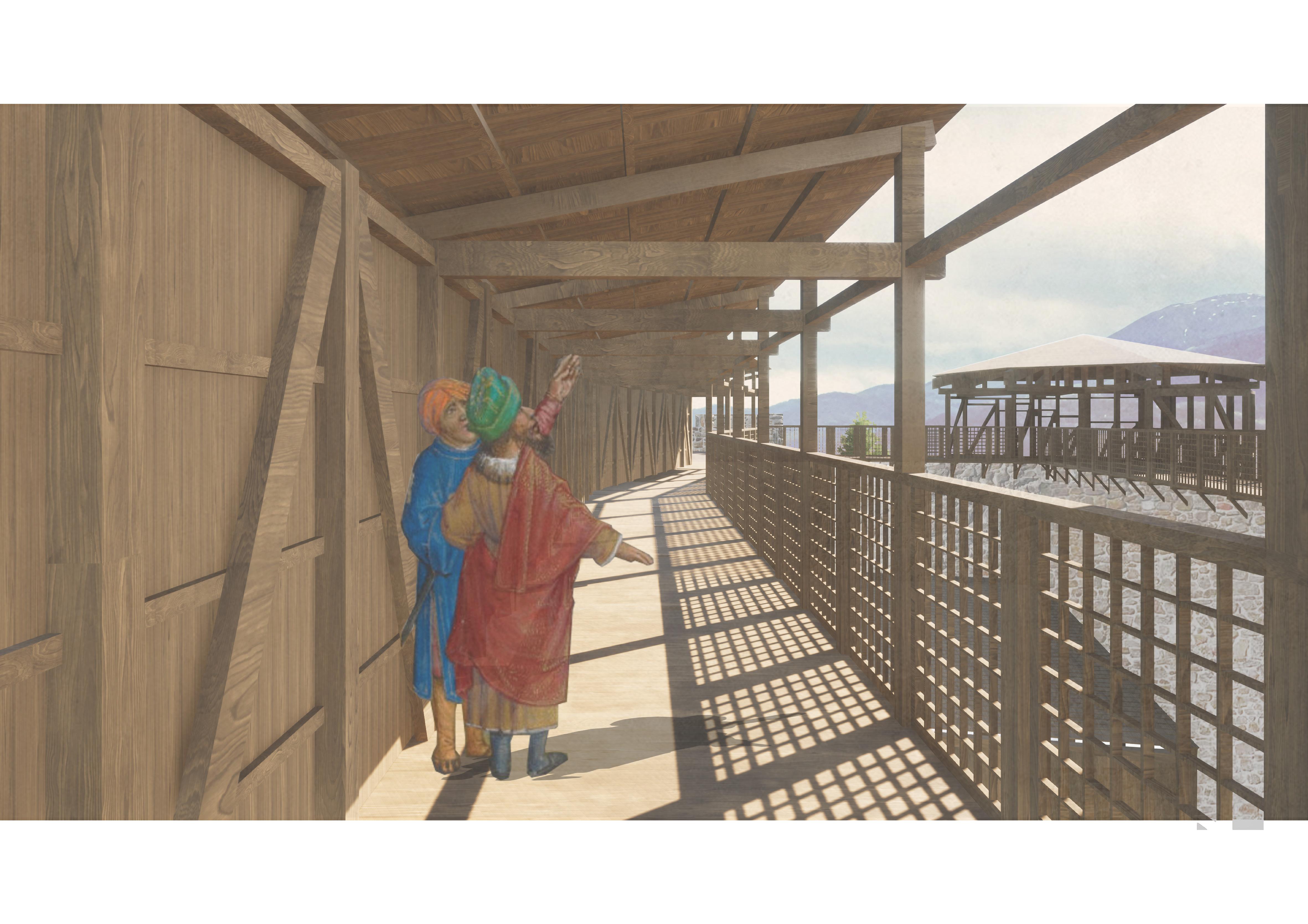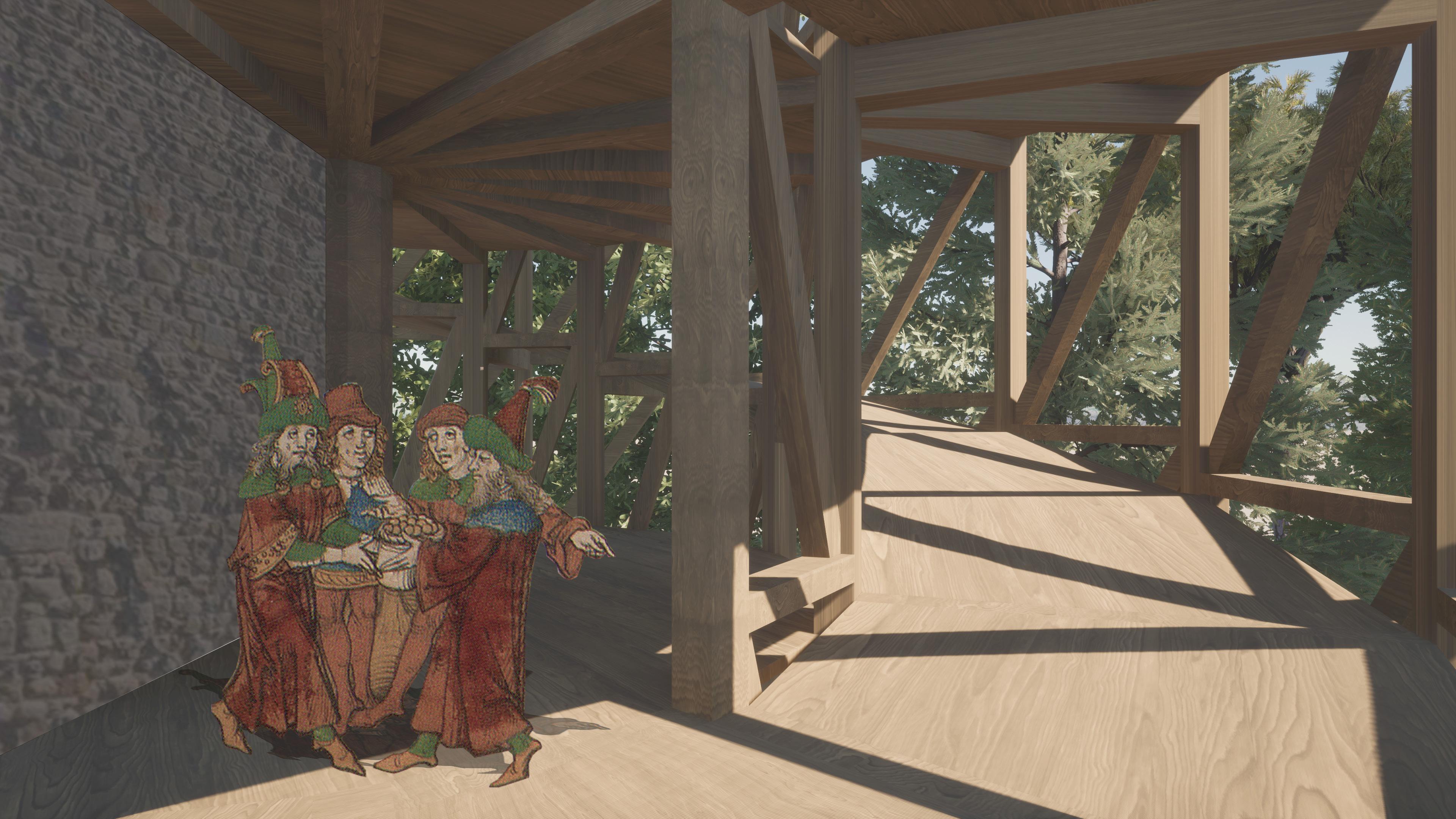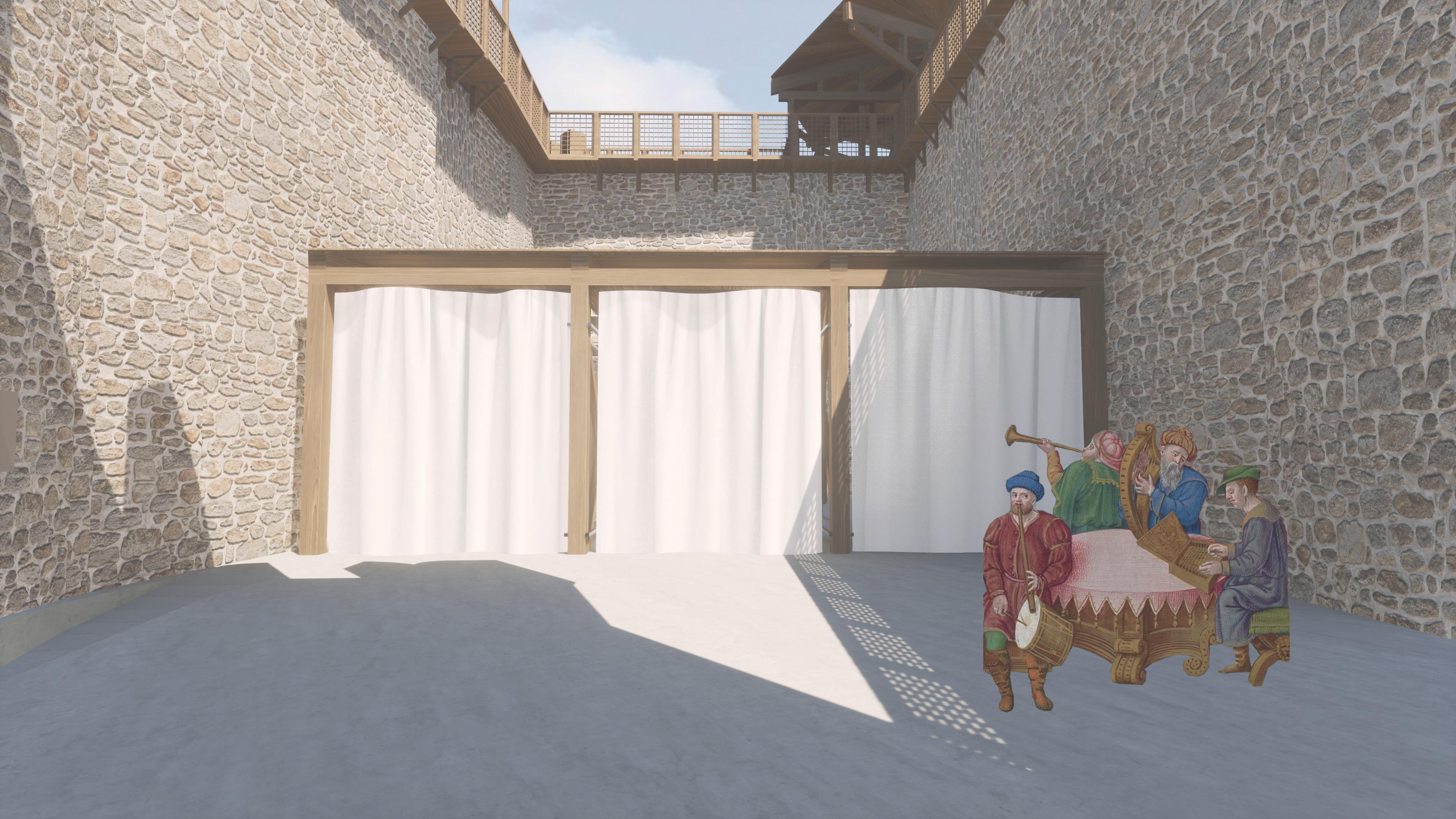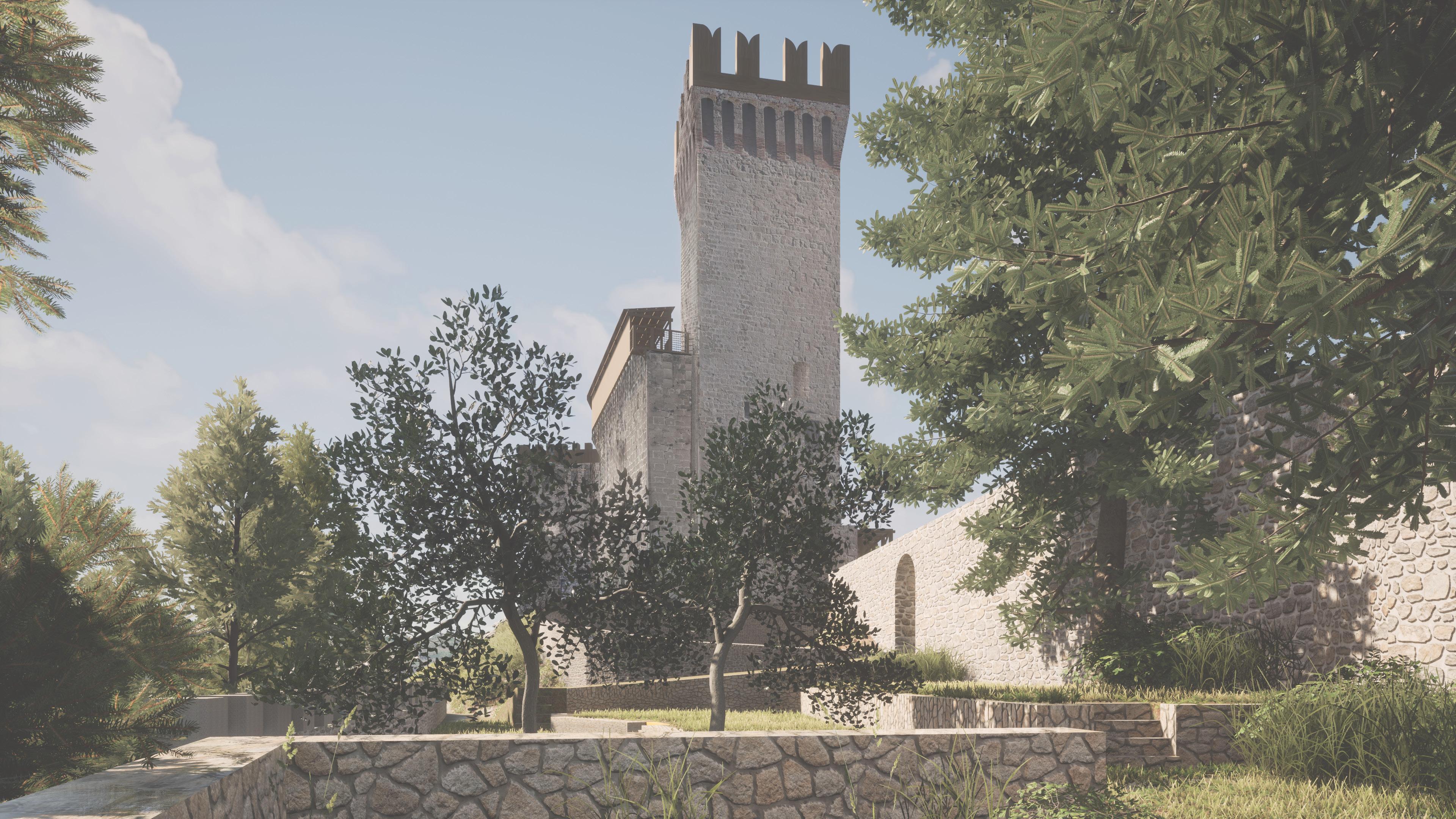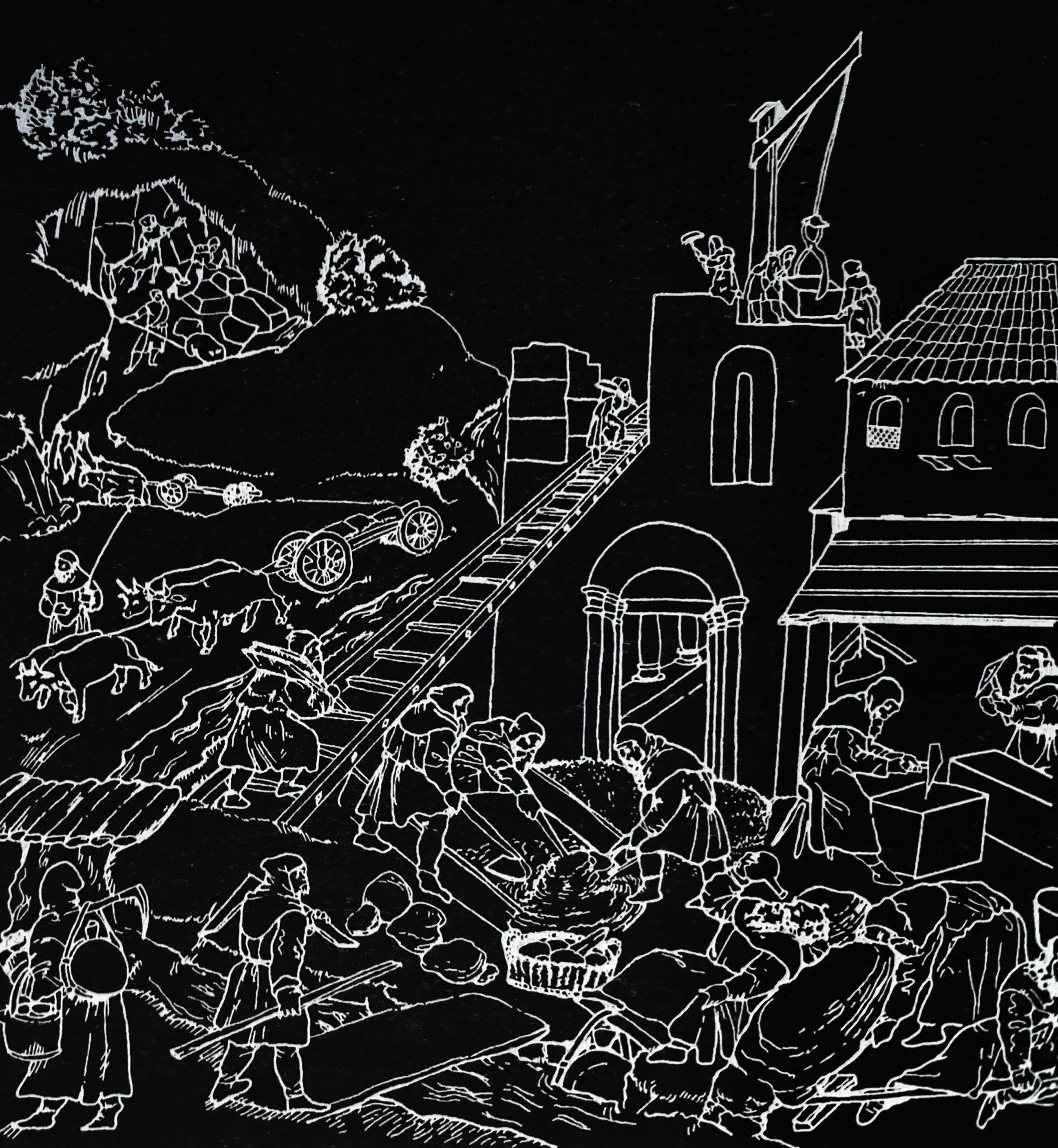THE STRONGHOLD OF ARQUATA DEL TRONTO POLITECNICO DI MILANO | MASTER IN ARCHITECTURE AND URBAN DESIGN ACADEMIC YEAR 2021-2022 ARCHITECTURAL PRESERVATION STUDIO DAVIDE DEL CURTO, ALESSANDRO BIANCHI STUDENTS: ELISA CELEGON, FRANCESCA CISARIA, MATTEO COLANTONI, MAGDALENA SMOTER, MATTEO SONZOGNI GROUP 06
GROUP 06
ELISA CELEGON 993724 FRANCESCA CISARIA 995354 MATTEO COLANTONI 995379 MAGDALENA SMOTER 992497 MATTEO SONZOGNI 922349
POLITECNICO DI MILANO | MASTER IN ARCHITECTURE AND URBAN DESIGN ACADEMIC YEAR 2021-2022
ARCHITECTURAL PRESERVATION STUDIO DAVIDE DEL CURTO, ALESSANDRO BIANCHI
LOOKING AROUND
ARQUATA DEL TRONTO
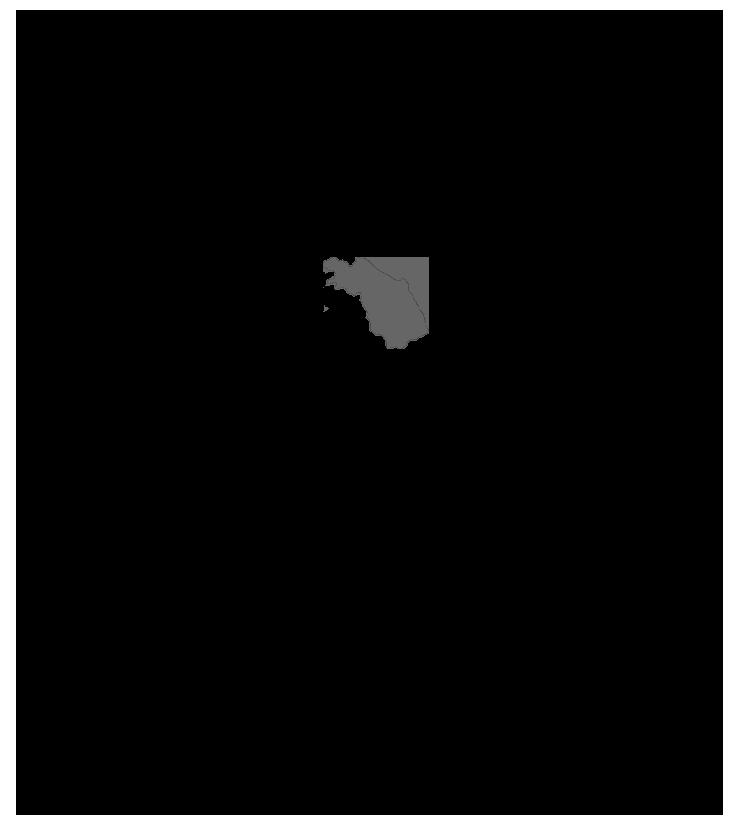
92 1040 inhabitants
ITALY MARCHE
kmq of surface
LOCATION
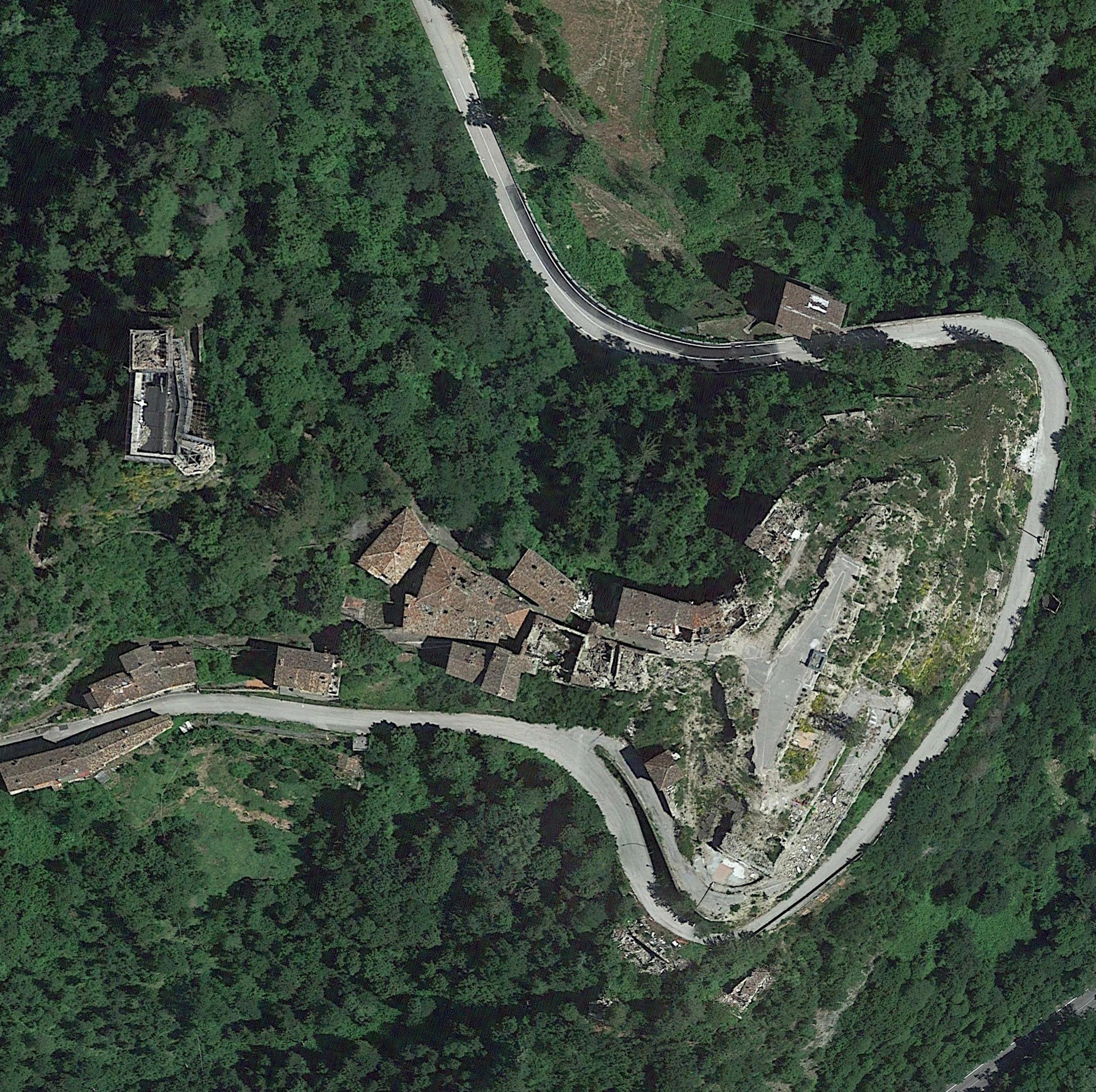
HISTORICAL ANALYSIS


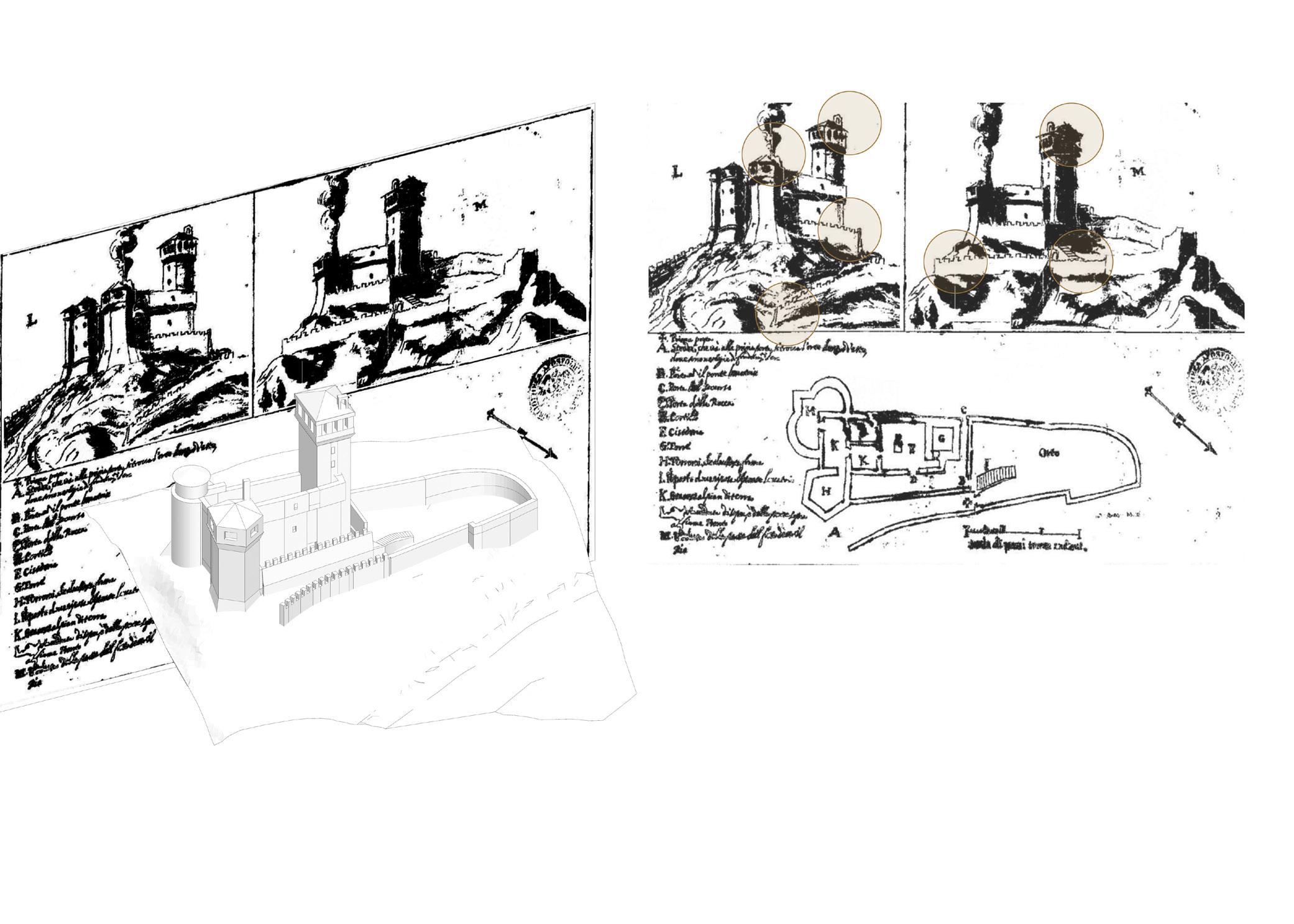
IN-DEPTH ANALYSIS OF THE VATICAN ARCHIVE DRAWING


Painting inside the church of S. Maria delle Grazie at Ritrosi depicting Rocca di Arquata
Painting inside the church of S. Maria delle Grazie at Ritrosi depicting Rocca di Arquata
Arquata and its fortress live in period of wars and long conflicts with the other castles in the area.
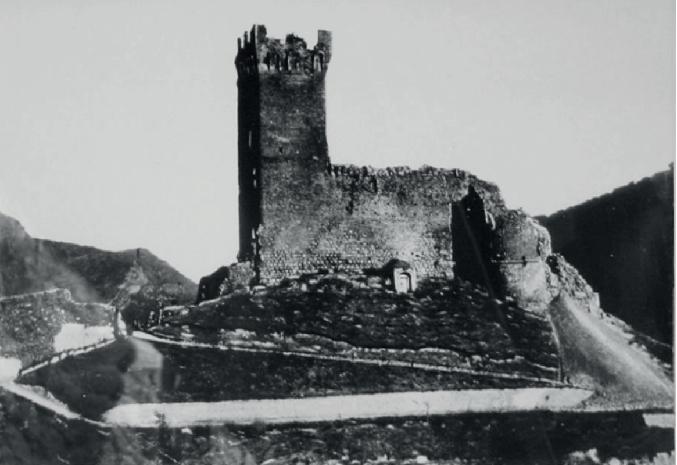
The first drawing of Rocca, Biblioteca Apostolica Vaticana
The first drawing of Rocca, Biblioteca Apostolica Vaticana
and was in a state of advanced degradation.
In the first years of the ‘900, the fortification lost its original function of defensive garrison, had been abandoned and was in a state of advanced degradation.
Painting inside the church of S. Maria delle Grazie at Ritrosi depicting Rocca di Arquata

The foundation of the stronghold was estabilished, with the main square tower and curtain wall enclosing small protected area.
The foundation of the stronghold was estabilished, with the main square tower and curtain wall enclosing small protected area.
The foundation of the stronghold was estabilished, with the main square tower and curtain wall enclosing small protected area.
Addition of the minor towers The first documented restoration by the municipality of Norcia
Addition of the minor towers The first documented restoration by the municipality of Norcia
The first drawing of Rocca, Biblioteca Apostolica Vaticana
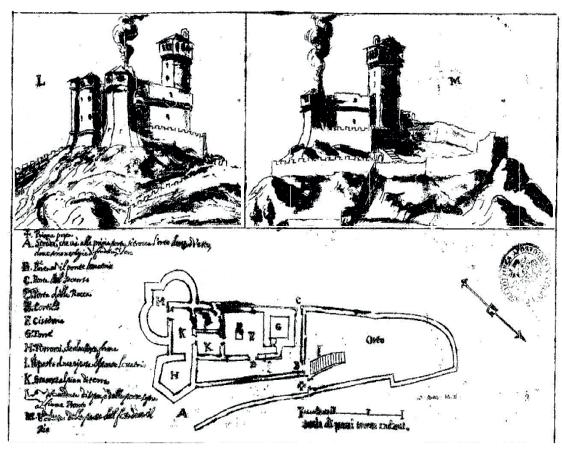
L’Aquila earthquake had caused damage and injuries to the structure and determined the need for restoration works.
L’Aquila earthquake had caused damage and injuries to the structure and determined the need for restoration works.
Addition of the minor towers The first documented restoration by the municipality of Norcia
L’Aquila earthquake had caused damage and injuries to the structure and determined the need for restoration works.
The Restoration was held Sacconi. The recontruction crowning of the towers with mansonry was provided together reconstruction of battlements top of the donjon and of rebuilding polygonal tower. The stone on the east side were
The Restoration was held Sacconi. The recontruction crowning of the towers with mansonry was provided together reconstruction of battlements top of the donjon and of rebuilding polygonal tower. The stone on the east side were
The Restoration was held Sacconi. The recontruction crowning of the towers with mansonry was provided reconstruction of battlements top of the donjon and of polygonal tower. The stone on the east side were
XIII-XIV XIV-XV 1485 1485 1703 1632 XVI-XIX 1920s
XIII-XIV
XIII-XIV XIV-XV XIV-XV 1485 1485 1703 1632 XVI-XIX XVI-XIX 1920s 1920s
garrison, had been
castles in the area.
abandoned
restoration
1920s
XIII-XIV
XIII-XIV XIV-XV XIV-XV 1485 1485 1703 1632 XVI-XIX XVI-XIX
1920s
by Giuseppe recontruction of the with clay brick together with battlements at the rebuilding the stone cantilivers were restored.
by Giuseppe recontruction of the with clay brick together with battlements at the rebuilding the stone cantilivers were restored.
held by Giuseppe recontruction of the with clay brick together with battlements at the rebuilding the stone cantilivers were restored.

1943 1965 1972-79 1980-2000 2016
Seismic shock that cause damage to the stronghold.
Seismic shock that cause damage to the stronghold.
Maintenance works were held due to rapid decay and frequent earthquakes.
Consecutive earthquakes in the area of Arquata.
Seismic shock that cause damage to the stronghold.
Maintenance works were held due to rapid decay and frequent earthquakes.
The circular tower was demolished due to its progressing decay to the point that it was at risk of collapsing on the houses below.
The circular tower was demolished due to its progressing decay to the point that it was at risk of collapsing on the houses below.
Maintenance works were held due to rapid decay and frequent earthquakes.
Consecutive earthquakes in the area of Arquata.
The strenghtening works are done: steel structures to cover courtyard and create multi-porposal space inside of the castle. New accessibility is provided.
The strenghtening works are done: steel structures to cover courtyard and create multi-porposal space inside of the castle. New accessibility is provided.
Two earthquakes (magnitude 6.2 and 6.6 in the Richter scale) strike the area, raze the town to the ground and heavily damage the stronghold.
The circular tower was demolished due to its progressing decay to the point that it was at risk of collapsing on the houses below.

Consecutive earthquakes in the area of Arquata.
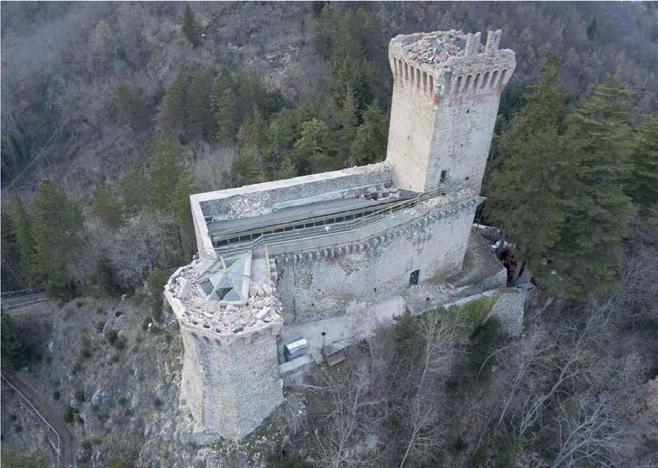
The strenghtening works are done: steel structures to cover courtyard and create multi-porposal space inside of the castle. New accessibility is provided.
The earthquake mostly damaged the parts that had been previously restored. Sca oldings were installed to prevent the collapse of the remaining parts of the castle
Two earthquakes (magnitude 6.2 and 6.6 in the Richter scale) strike the area, raze the town to the ground and heavily damage the stronghold. 1943
Two earthquakes (magnitude 6.2 and 6.6 in the Richter scale) strike the area, raze the town to the ground and heavily damage the stronghold.
The earthquake mostly damaged the parts that had been previously restored. Sca oldings were installed to prevent the collapse of the remaining parts of the castle
The earthquake mostly damaged the parts that had been previously restored. Sca oldings were installed to prevent the collapse of the remaining parts of the castle
1943 1943 1965 1965 1972-79 1980-2000 1980-2000 2016 2016
1943 1965 1965 1972-79 1980-2000
1980-2000 2016 2016
medium density. The strength properties are good. Sawing and machining is easy, also assembling. Spruce has a slight tendency to split when nailed.
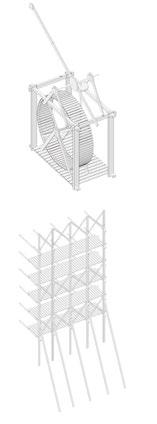
MATERIALS ANALYSIS

Travertine blocks of porous structure layered with di erentiation of row's hights and rather continous density of arrangement made of small and medium-sized pieces. That characterictic is visible in large part of the main castle’s tower.

Medium and small stone elements distinguished by contained dimensional variations from small to quite large sizes. Space inbetween filled with mortar which, despite the irregularities of individual stones makes the facade

Stone ledges with quarter-circle profiled head are made of travertine and layered with cut parts.
Interwoven massive stone blocks exemplify a large group of stone pieces used in the binding of contiguous orthogonal walls. Although their character di er in scale from the irregularity present in the walls, they

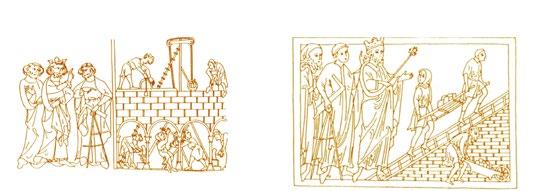
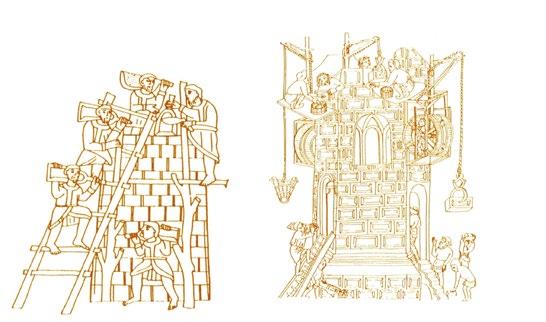
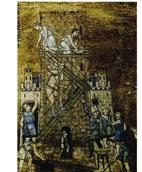


NORTH ELEVATION
5 m 1 m 11 13 14 12 14 13
BUILDING DIEBOLT SCHILLING, BRUEGEL, BABEL TOWER CONSTRUCTION VENEZIA, CATHEDRALE DI SAN MARCO JEAN DE CORCY, LA BOUQUECHARDIERE
BRIDGE
forested area quarries


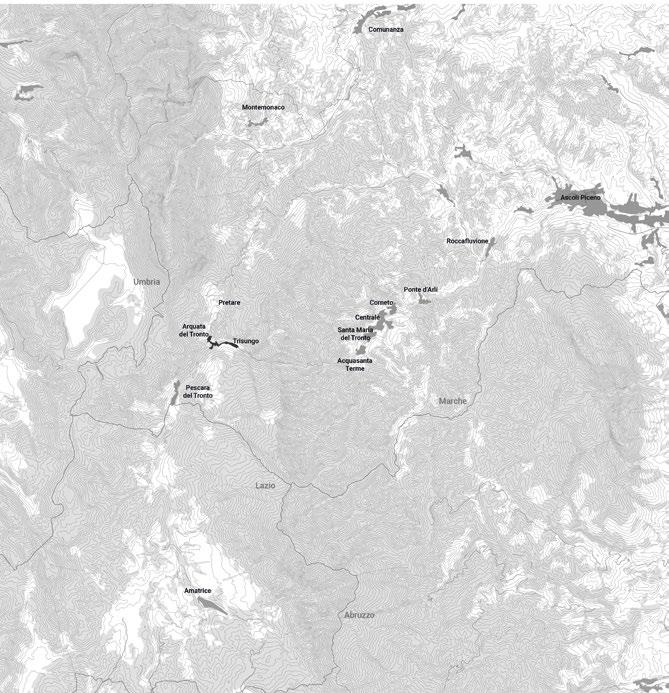
0 5 m present in the walls, they irregularities of individual stones makes the facade
BRIDGE BUILDING DIEBOLT SCHILLING, BRUEGEL, BABEL TOWER CONSTRUCTION
VENEZIA, CATHEDRALE DI SAN MARCO JEAN DE CORCY, LA BOUQUECHARDIERE
Acer campestre
Genus: Acer
Acer campestre is a deciduous tree that can have an arboreal or shrubby habit. Grown as a tree, it reaches, at most, 15-20 meters in height. The wood of the field maple has a light pinkish and semi-soft sapwood, with dark duramen. It is tough, compact and homogeneous, and has a long life. Moreover, it is easy to work and polish, little subject to attacks by wood parasites, does not embark, in ancient times it was used for work on the lathe and by luthiers. It has high resistance to drought and pollution.
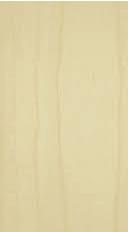
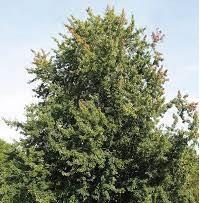
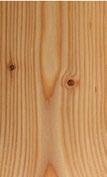
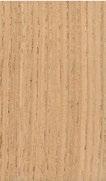
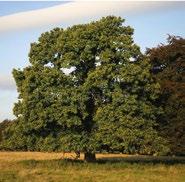

Castanea sativa
Genus: Castanea
The chestnut (Castanea sativa L) is a large deciduous tree that reaches a height of 40 m and a diameter of 150 cm. The chestnut has an excellent ability to regrow from the stump and consequently forms coppices. It tolerates winter colds quite well, su ering damage only at temperatures below -25 ° C. It prefers loose soils, while clayey soils are not tolerated.
Larice Deciduo Mill
Genus: Castanea
It is a pyramidal tree, up to 40 m high, deciduous, with almost horizontal branches and of two types: with the needles arranged in a spiral on one and a rosette on the other. Along the Apennines it is sporadically used for reforestation, usually at high altitudes. The spontaneous regional distribution extends over all the mountainous areas. The wood, rather compact, is suitable both for cabinet-making works and as work wood;
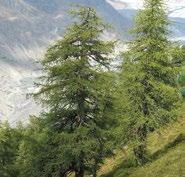

Acero alpino
Genus: Castanea
L'acero oppio è una specie dell'Europa sudoccidentale, presente, con due sottospecie, in tutte le regioni d'Italia salvo che in Valle d'Aosta, Trentino-Alto Adige, Veneto e Sardegna; Cresce in cerrete e boschi misti mesofili. L'utilità e gli impieghi di quest'acero sono volti alla lavorazione del legno. Il nome generico era già in uso presso i Romani, e deriva dal latino 'acer' (appuntito, acuto), forse per la forma dei fogliari.
Ostrya carpinifolia
Genus: Ostrya
Ostrya carpinifolia is a deciduous tree with a broadly conical to rounded crown, very dense, branched from the base. With medium growth, it reaches 20 meters in height. Dark bark with lenticels, with time it becomes rough. Leaves ovate-lanceolate, doubly toothed and with evident veins, dark green and shiny, paler on the undersideIn the peninsular hilly environments it mainly occupies the northern slopes. It prefers calcareous and marly soils.
Fraxinus ornus
Genus: Fraxinus
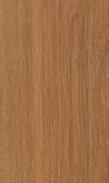

Is a plant of the Oleaceae family (also called manna ash or manna tree in the manna production areas), it is a tree that can exceed 10 meters in height, but is often scrubbed as a bush .


Quercus pubescens
Genus: Quercus
Due to its irregular fibre distribution and the crookedness of the trunks, the wood of downy oak is scarcely considered as industrial lumber, and it is mainly used as firewood. In the past, it was largely employed for railway leepers, while nowadays it is occasionally used for carpentry, boat-building, or packaging53. Downy oaks are among the most frequent hosts of all the economically important tru les (Tuber aestivum, T. macrosporum, T. magnatum, T. melanosporum, T. uncinatum).
Picea abies
Genus: Pinaceae
The large tree usually has a straight, cylindrical trunk and grows to a height of about 30 m (up to 55 m), with a large diameter of about 60 cm (up to 1,5 m). Spruce is straight, grained with thin and regular texture. Resin canals are rather common. The wood is soft, low in weight and has medium density. The strength properties are good. Sawing and machining is easy, also assembling. Spruce has a slight tendency to split when nailed.
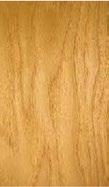
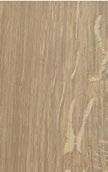
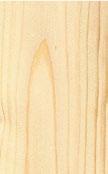
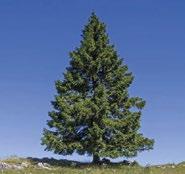
dei fogliari.
That
mortar
Large deficit in the external stone facade - visible intermediate infill made of rubble, stone splinters, broken bricks bond with a mortar poor of lime.
characterictic is visible in large part of the main castle’s tower.
Travertine blocks layered with differentiation of row's hights and rather continous density of arrangement made of small and medium-sized pieces. That characterictic is visible in large part of the main castle’s tower.
Large deficit in the external stone facade - visible intermediate infill made of rubble, stone splinters, broken bricks bond with a mortar poor of lime.

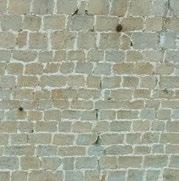
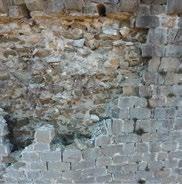
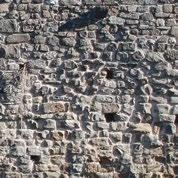
Pieces distinguished by large dimensional and texture variations. Visible stratification of different types of masonery: in the bottom rather homogenous slightly ondulated blocks, while moving up more irregular containg very small as well as large pieces of stone.
Travertine blocks layered with differentiation of row's hights and rather continous density of arrangement made of small and medium-sized pieces. That characterictic is visible in large part of the main castle’s tower.
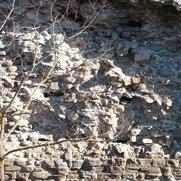
High diversity of blocks sizes and density ranging between single-element irregular stones to more compact clusters. Rectangular voids in the exterior facade are viisble sign of previously mounted wooden scaffolding.
Pieces distinguished by large dimensional and texture variations. Visible stratification of different types of masonery: in the bottom rather homogenous slightly ondulated blocks, while moving up more irregular containg very small as well as large pieces of stone.
Pieces distinguished by large dimensional and texture variations. Visible stratification of different types of masonery: in the bottom rather homogenous slightly ondulated blocks, while moving up more irregular containg very small as well as large pieces of stone.
1 2 3 4 5 6
High diversity of blocks sizes and density ranging between single-element irregular stones to more compact clusters. Rectangular voids in the exterior facade are viisble sign of previously mounted wooden scaffolding.
Pieces distinguished by large dimensional and texture variations. Visible stratification of different types of masonery: in the bottom rather homogenous slightly ondulated blocks, while moving up more irregular containg very small as well as large pieces of stone.
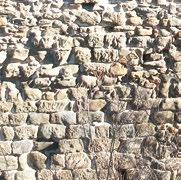
Local deficiencies in the external stone facadevisible intermediate infill made of rubble, stone splinters, broken bricks bond with a mortar poor of lime. Exterior layer is made of regularly squared off compact travertine blocks.
3 4 5 7
Local deficiencies in the external stone facadevisible intermediate infill made of rubble, stone splinters, broken bricks bond with a mortar poor of lime. Exterior layer is made of regularly squared off compact travertine blocks.
Local deficiencies in the external stone facadevisible intermediate infill made of rubble, stone splinters, broken bricks bond with a mortar poor of lime. Exterior layer is made of regularly squared off compact travertine blocks.
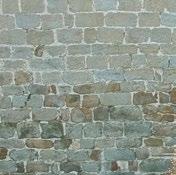
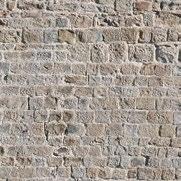
Connection between two distinc types of masonry in one facade. Upper part is probably made of travertine with roughly square blocks. Sequentially the lower part containts heterognous structure made of different sizes and shapes of stones with slightly rectangular character.
Connection between two distinc types of masonry in one facade. Upper part is probably made of travertine with roughly square blocks. Sequentially the lower part containts heterognous structure made of different sizes and shapes of stones with slightly rectangular character.
Connection between two distinc types of masonry in one facade. Upper part is
High diversity of blocks sizes and density ranging between single-element irregular stones to more compact clusters. Rectangular voids in the exterior facade are viisble sign of previously mounted wooden scaffolding.
3 4 5 7
Averagely homogeneous covering from travertine blocks of slightly undulating structure with inbetween fill of light mortar.
Averagely homogeneous covering from travertine blocks of slightly undulating structure with inbetween fill of light mortar.
6 8
3 4 5 7 poor
Averagely homogeneous covering from travertine blocks of slightly undulating structure with inbetween fill of light mortar.
6 8
Averagely homogeneous covering from travertine blocks of slightly undulating structure with inbetween fill of light mortar.
Medium and small stone elements distinguished by contained dimensional variations bounded by the parallel lines of the horizontal courses.
Medium and small stone elements distinguished by contained dimensional variations bounded by the parallel lines of the horizontal courses.
6 8
Medium and small stone elements distinguished by contained dimensional
probably made of travertine
variations bounded by the
High diversity of blocks sizes and density ranging between single-element irregular stones to more compact clusters. Rectangular voids in the exterior facade are viisble sign of previously mounted wooden scaffolding.
of lime.
Local deficiencies in the external stone facadevisible intermediate infill made of rubble, stone splinters, broken bricks bond with a mortar poor of lime. Exterior layer is made of regularly squared off compact travertine blocks.
medium-sized pieces.
with slightly rectangular character.
Irregular masonry characterized by high dimensional and shape variations of small and medium size of stones.
10 9
Irregular masonry characterized by high dimensional and shape variations of small and medium size of stones.
10 9
Sami-regular masonry part made of travertine blocks with slightly undulating shape. Inbetween space filled with light mortar. Despite the di erences in size between the individual stones, the horizontal
Irregular masonry characterized by high dimensional and shape variations of small and medium size of stones.
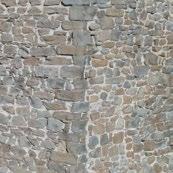
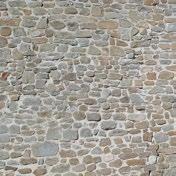
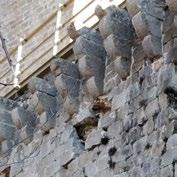
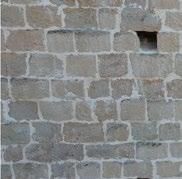
Travertine blocks of porous structure layered with di erentiation of row's hights and rather continous density of arrangement made of small and medium-sized pieces. That characterictic is visible in large part of the main castle’s tower.
Sami-regular masonry part made of travertine blocks with slightly undulating shape. Inbetween space filled with light mortar. Despite the di erences in size between the individual stones, the horizontal
Sami-regular masonry part made of travertine blocks with slightly undulating shape. Inbetween space filled with light mortar. Despite the di erences in size between the individual stones, the horizontal
12
11 13 14 10 9
Travertine blocks of porous structure layered with di erentiation of row's hights and rather continous density of arrangement made of small and medium-sized pieces. That characterictic is visible in large part of the main castle’s tower.
Stone ledges with quarter-circle profiled head are made of travertine and layered with cut parts.
12
Stone ledges with quarter-circle profiled head are made of travertine and layered with cut parts.
Travertine blocks of porous structure layered with di erentiation of row's hights and rather continous density of arrangement made of small and medium-sized pieces. That characterictic is visible in large part of the main castle’s tower.
11 13 14
Medium and small stone elements distinguished by contained dimensional variations from small to quite large sizes. Space inbetween filled with mortar which, despite the irregularities of individual stones makes the facade
Medium and small stone elements distinguished by contained dimensional variations from small to quite large sizes. Space inbetween filled with mortar which, despite the irregularities of individual stones makes the facade

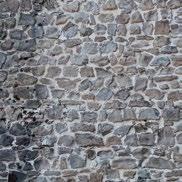
12
11 13 14
Stone ledges with quarter-circle profiled head are made of travertine and layered with cut parts.
Interwoven massive stone blocks exemplify a large group of stone pieces used in the binding of contiguous orthogonal walls. Although their character di er in scale from the irregularity present in the walls, they
Interwoven massive stone blocks exemplify a large group of stone pieces used in the binding of contiguous orthogonal walls. Although their character di er in scale from the irregularity present in the walls, they
Interwoven massive stone blocks exemplify a large group of stone pieces used in the binding of contiguous orthogonal walls. Although their character di er in scale from the irregularity present in the walls, they
Medium and small stone elements distinguished by contained dimensional variations from small to quite large sizes. Space inbetween filled with mortar which, despite the irregularities of individual stones makes the facade
HISTORICAL STRATIGRAPHY
Legend:
Late 13th - Mid 14th
Late 14th - Mid 15th

1903 - 1930s




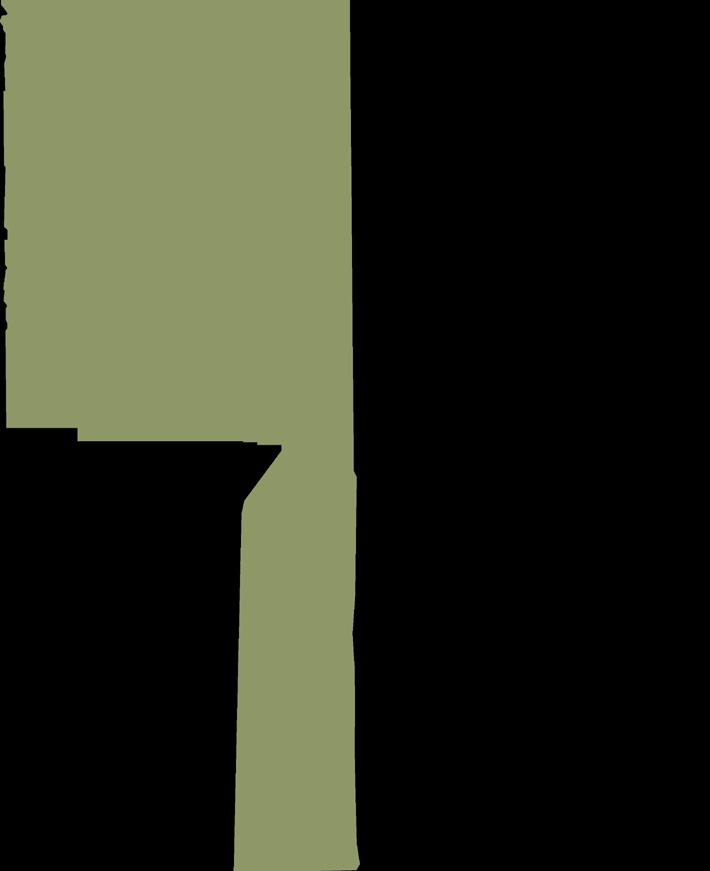

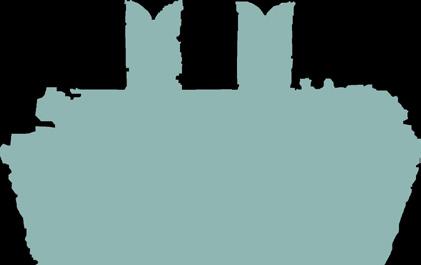

1980S - 1990s
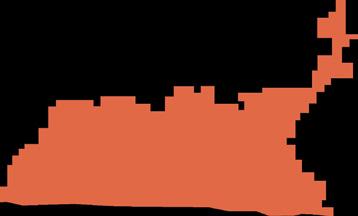
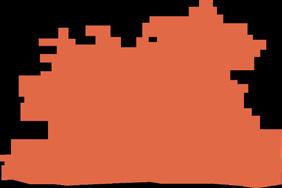
PROSPETTO EST 0 1 5 m EAST FACADE 0 1 5 m
Legend:
Late 13th - Mid 14th

Late 14th - Mid 15th 1903 - 1930s 1980S - 1990s



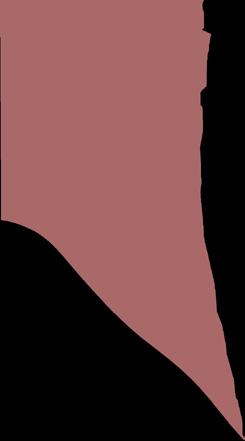
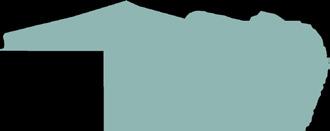
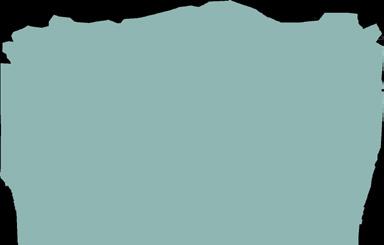
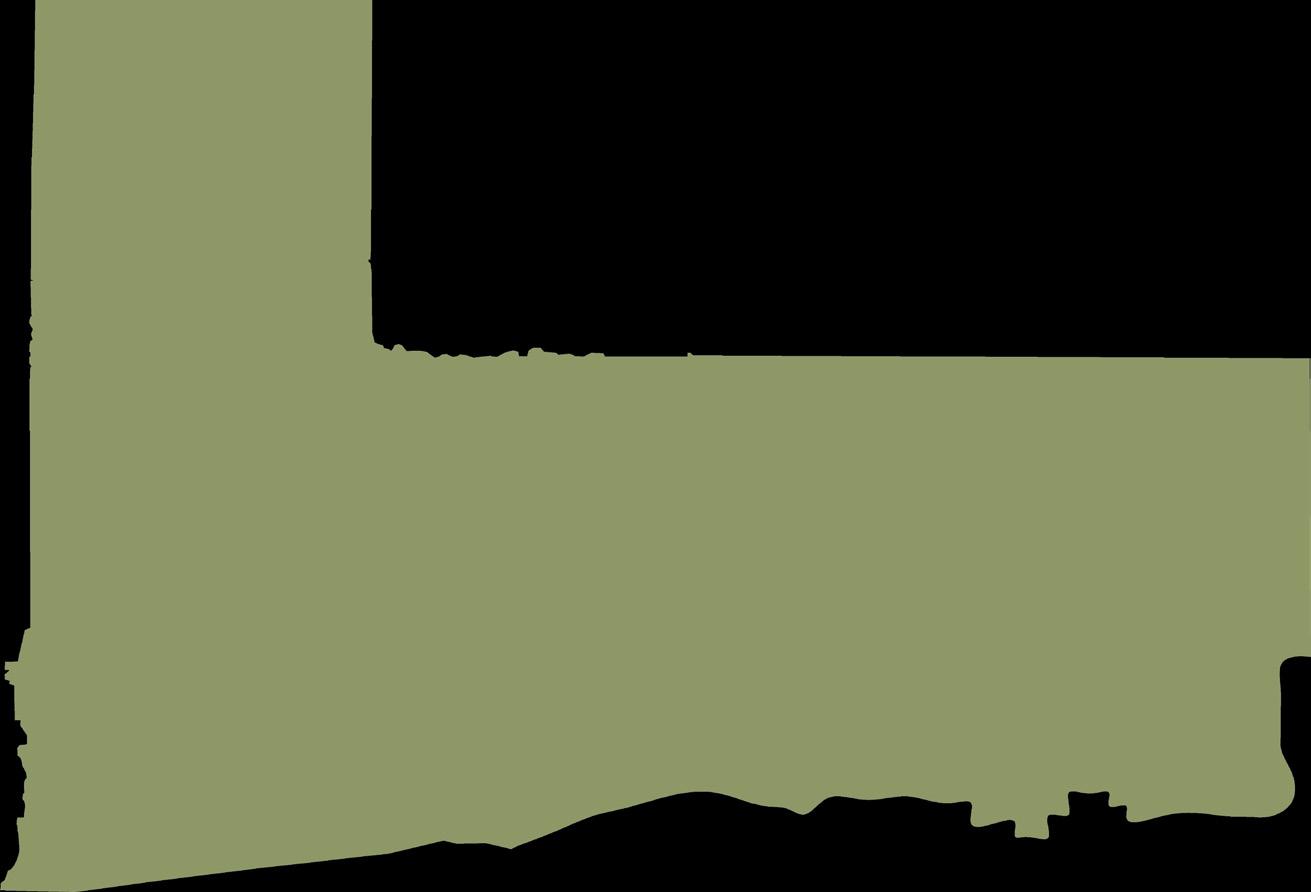


PROSPETTO OVEST 0 1 5 m WEST FACADE 0 1 5 m
Legend:
Late 13th - Mid 14th

Late 14th - Mid 15th 1903 - 1930s 1980S - 1990s



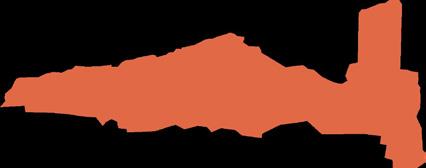



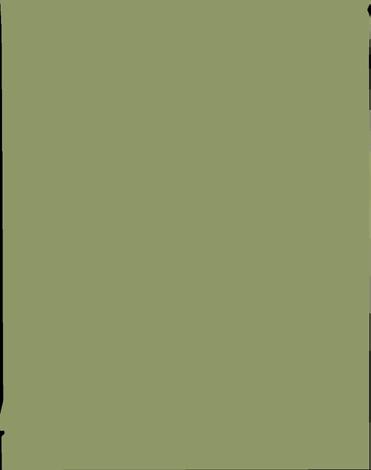
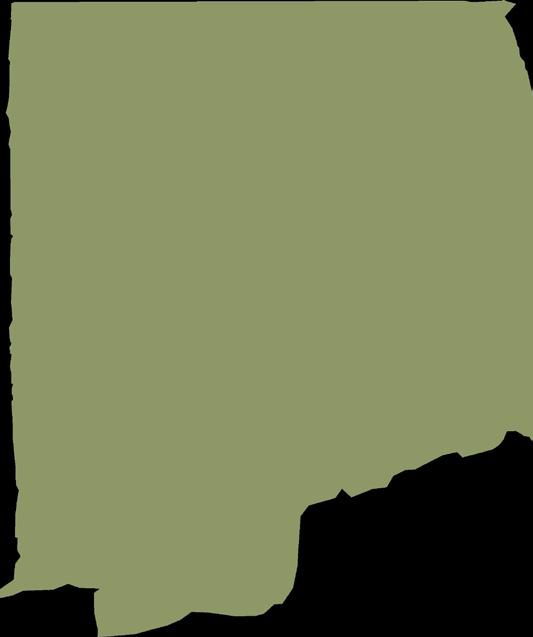
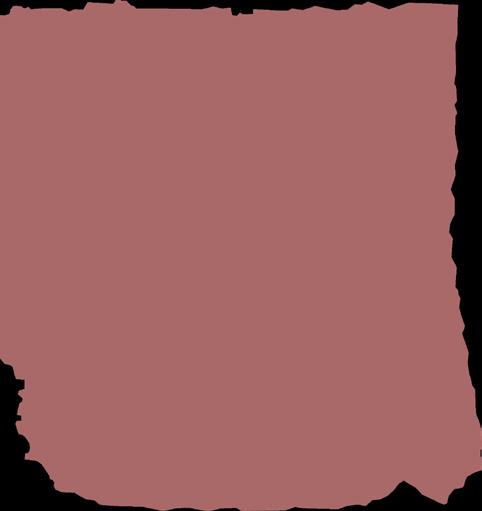
0 1 5 m PROSPETTO NORD SOUTH FACADE 0 1 5 m
Legend:
Late 13th - Mid 14th
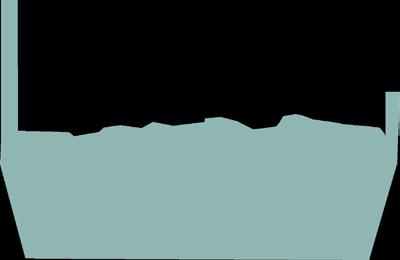
Late 14th - Mid 15th
1903 - 1930s




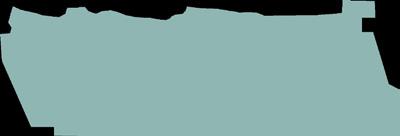
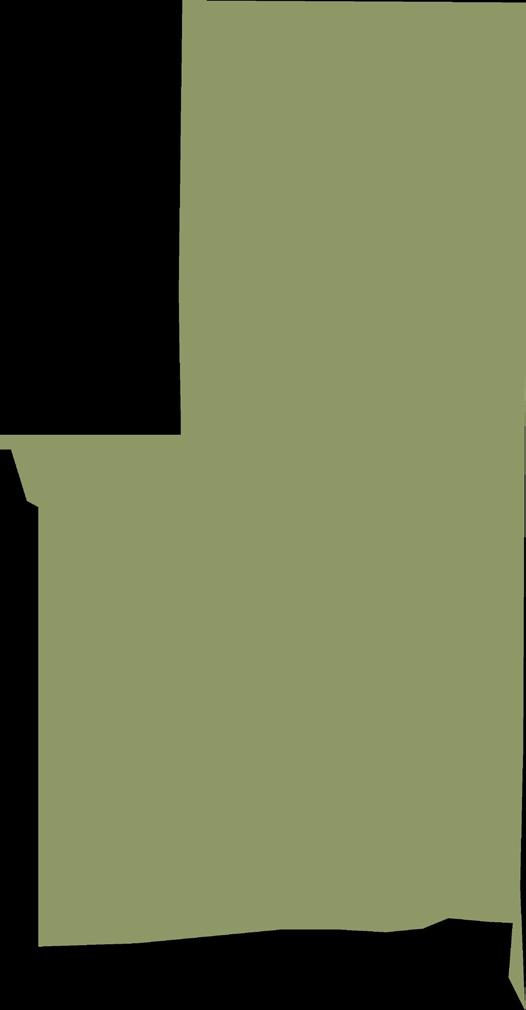
1980S - 1990s
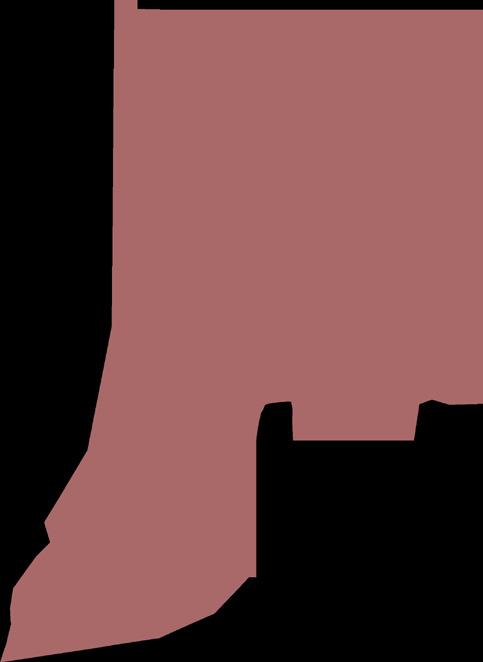
PROSPETTO SUD 0 1 5 m NORTH FACADE 0 1 5 m
DECAY ANALYSIS
Legend:
Missing

Cracks
part Fragmentation Moss Discolouration
Erosion Lichen

EAST FACADE 0 1 5 m 0 1 5 m
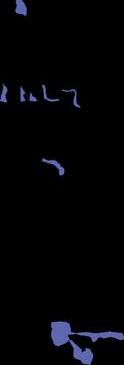

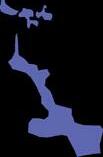



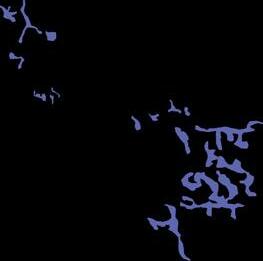
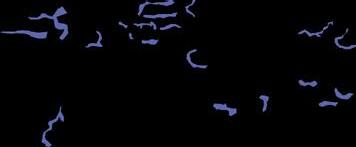
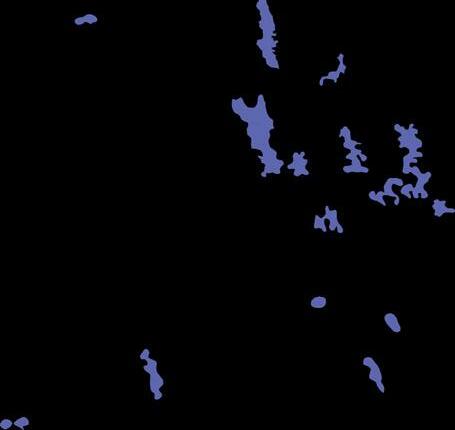

0 1 5 m WEST FACADE
1 5 m Missing part Fragmentation Moss Discolouration Erosion Lichen Cracks Legend:
0
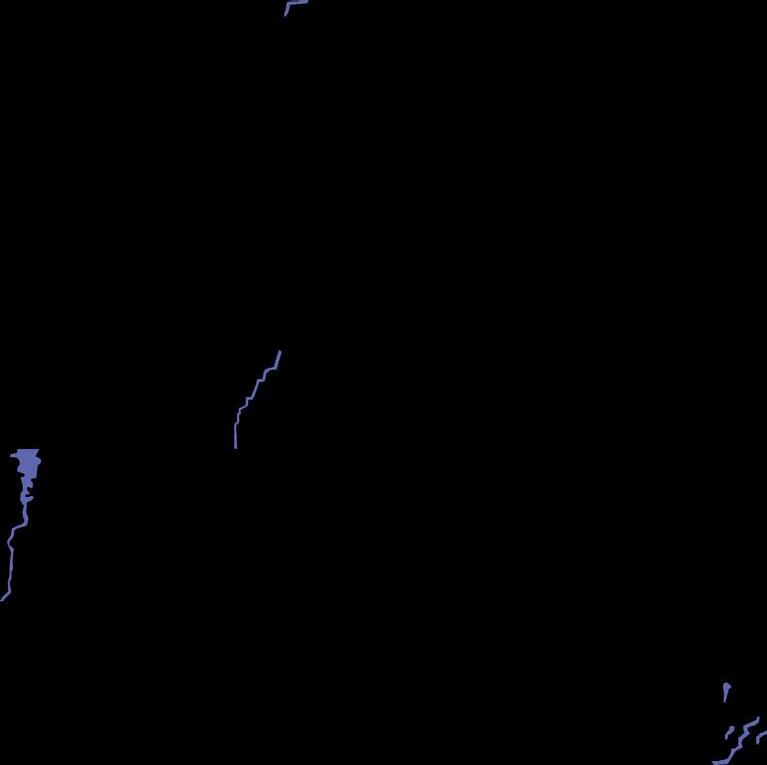

SOUTH FACADE 0 1 5 m 0 1 5 m Missing part Fragmentation Moss Discolouration Erosion Lichen Cracks Legend:
Legend:
Missing part

Fragmentation

Cracks
Moss Discolouration
Erosion Lichen
NORTH FACADE 0 1 5 m 0 1 5 m
STRUCTURAL ANALYSIS
INHOMOGENEITY IN THE THICKNESS OF THE WALLS AND VERTICALITY
A B C
A B C
0 1 5 m
0 1 5 m
A B C
0 1 5 m
152,4 146,9 156,1 156,1 155,1 146,4 146,4 139,9
A
152,4 146,9 156,1 156,1 155,1 146,4 146,4 139,9 135,5 135,3 136,7 146,2 141,8 135,6
49,2 66,5 64,1 65,4 69,2 68,4 70,1 74,8 77,2 72,1 74,9
135,3 146,2 141,8
49,2 66,5 64,1 65,4 69,2 68,4 70,1 76,2 74,8 77,2 72,1 74,9
314,8 304,3 281,4 264,4 249,8 247,8 246,4 247 247 243,7 244,7 249,4
314,8 304,3 281,4 264,4 249,8 247,8 246,4 247 247 243,7 244,2 243,7 244,7 249,4
152,4 146,9 156,1 156,1 155,1 146,4 146,4 139,9 135,5 135,3 136,7 146,2 141,8 135,6
49,2 66,5 64,1 65,4 69,2 68,4 70,1 76,2 74,8 77,2 72,1 74,9
314,8 304,3 281,4 264,4 249,8 247,8 246,4 247 247 243,7 244,2 243,7 244,7 249,4
0 1 5 m
0 1 5 m
0 1 5 m
INHOMOGENEITY IN THE THICKNESS OF THE WALLS AND VERTICALITY
224,4 213,8 137 123,6 113,5 107,5 104,2 122 140,9 181,1 181,5
181,2 179,4 331,3 246,6 214,8 195,9 198,4 195,7
221,3 210,8 198,6 187 182,3 181,9 181,5 180,9 180,4 157,6 179,4 182,2 178,8 177,9 177 177,6
A B
0 1 5 m
B
A B
177,6 177,6 177,4 177,1 176,9 176,6 312 230 196,7 183,4 183,6 178,2 177,8 177,7 174,8 173,7
67,7 67,4 69,1 71,7 73,3 76,4 77,6 79 77,8 79,4 79,3 78,3
224,4 213,8 137 123,6 113,5 107,5 104,2 122 140,9 181,1 181,5 181,2 179,4 331,3 246,6 214,8 195,9 198,4 195,7
A B C
0 1 5 m
152,4 146,9 156,1 156,1 155,1 146,4 146,4 139,9 135,5 135,3 136,7 146,2 141,8 135,6
49,2 66,5 64,1 65,4 69,2 68,4 70,1 76,2 74,8 77,2 72,1 74,9
314,8 304,3 281,4 264,4 249,8 247,8 246,4 247 247 243,7 244,2 243,7 244,7 249,4
0 1 5 m
0 1 5 m
RISK OF FALLING: TOWER
176° 89°
89°
164°
85° 95° 99° 91° 134°
1 5 m 0
RISK OF FALLING: MERLONS 164°
176° 89°
85° 95° 99° 91° 134°
89°
176° 89°
89°
164°
85° 95° 99° 91° 134°
1 5 m 0
CONNECTION BETWEEN WALLS


5
0
134°
1
m
164° 89° 85° 95° 99° 91°
176° 89°
LEGEND: Horizontal loads Severely damaged Elastic behavior simulation
PATHWAYS
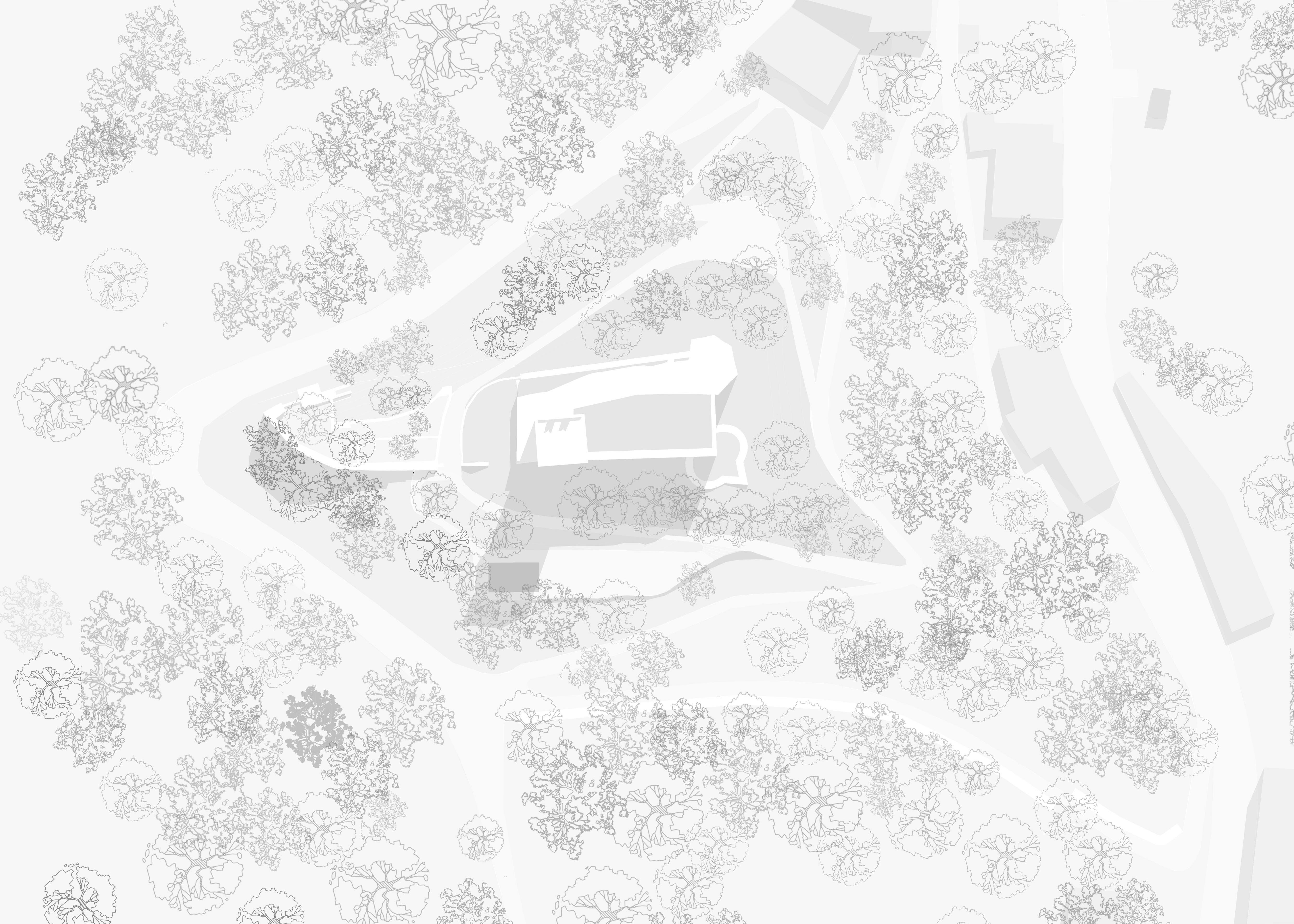
MASTERPLAN
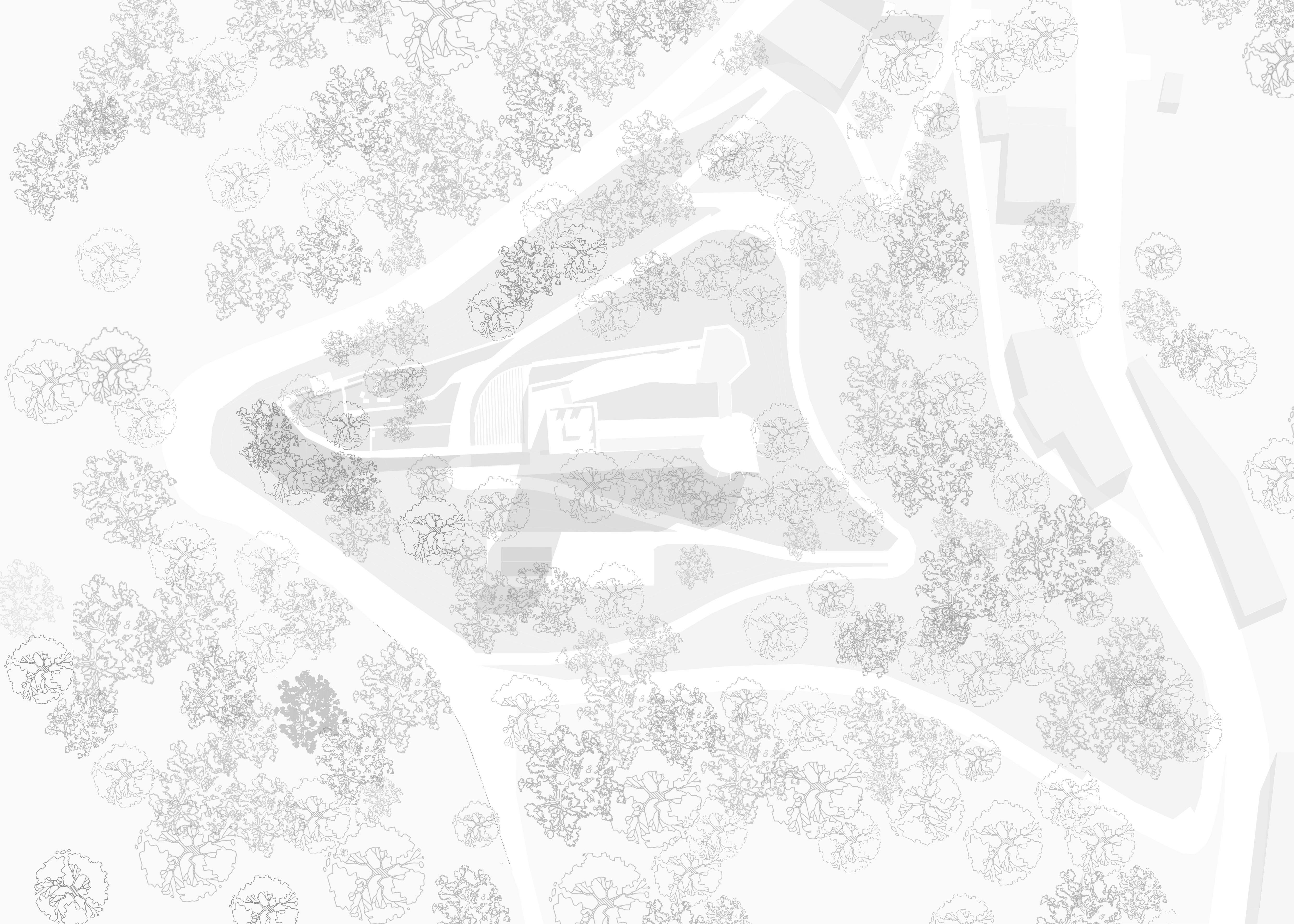
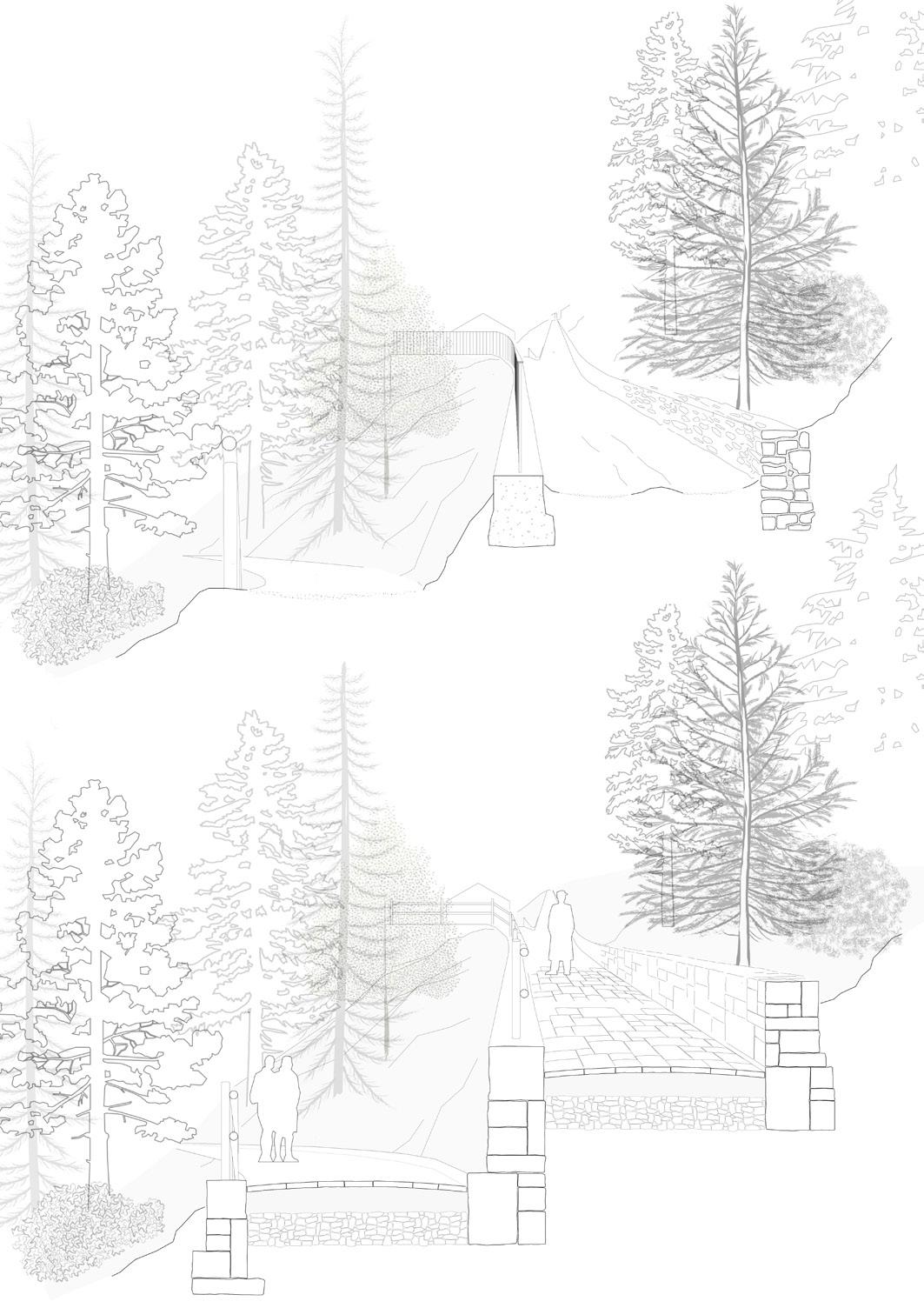
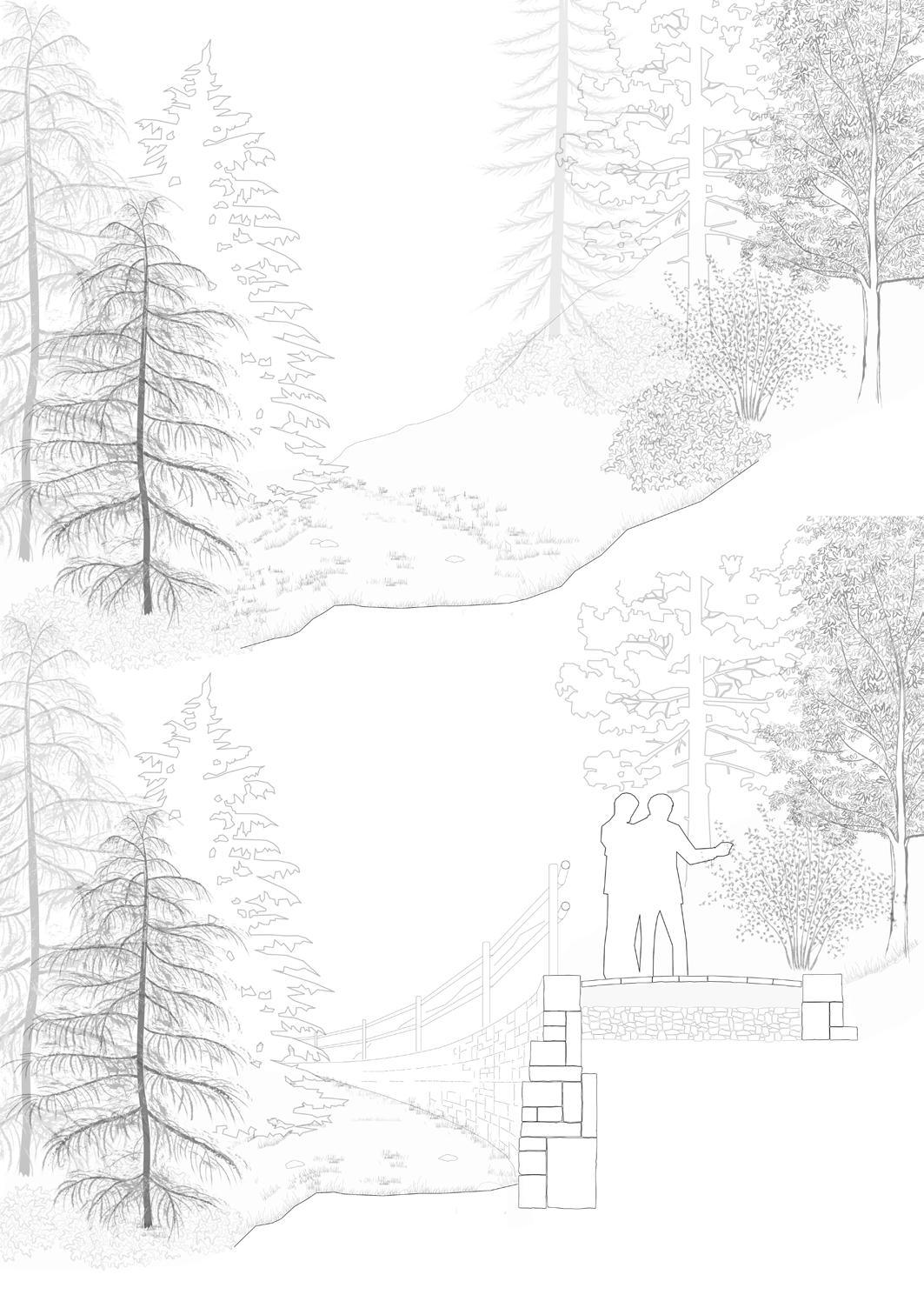
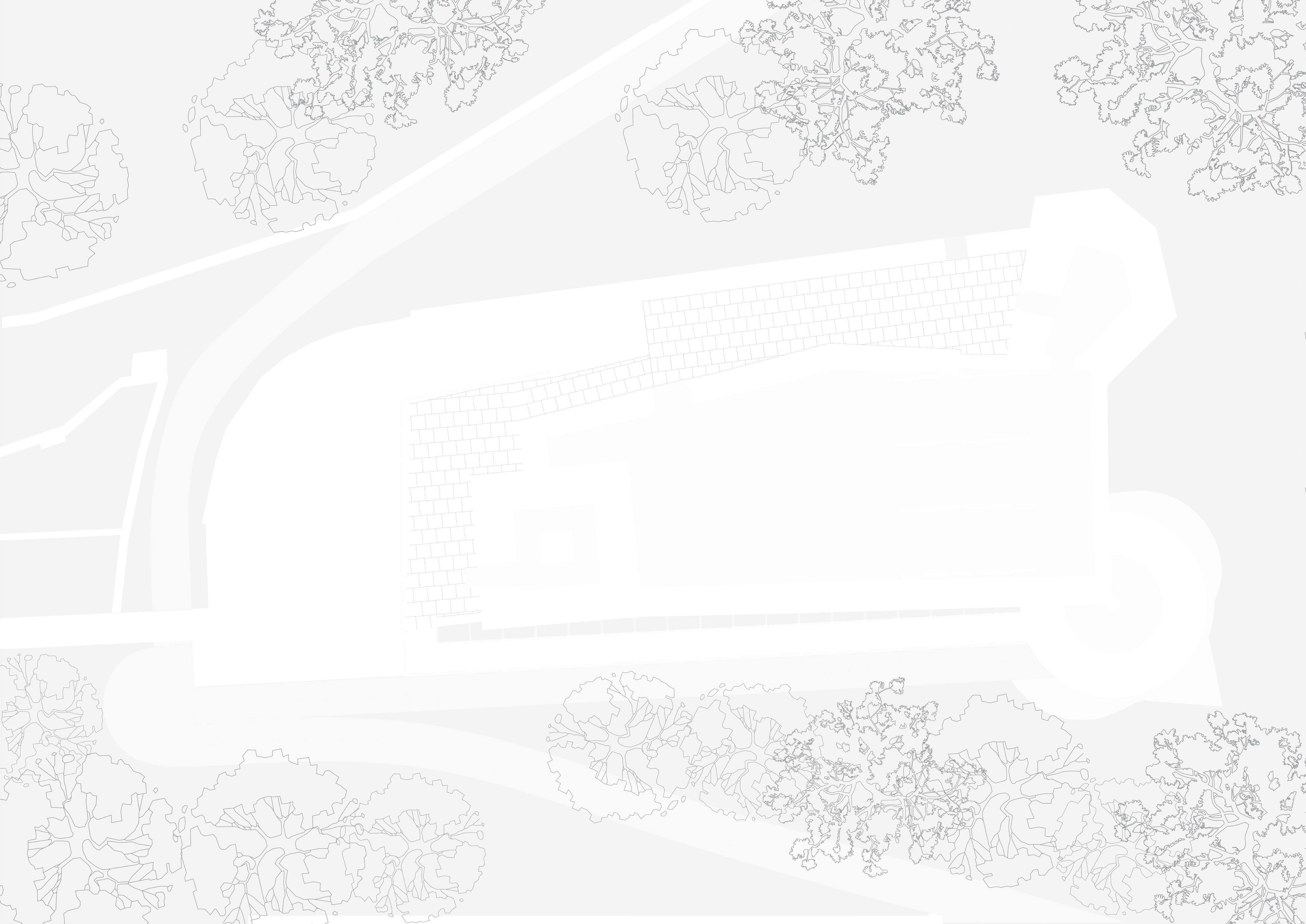

SECTIONS
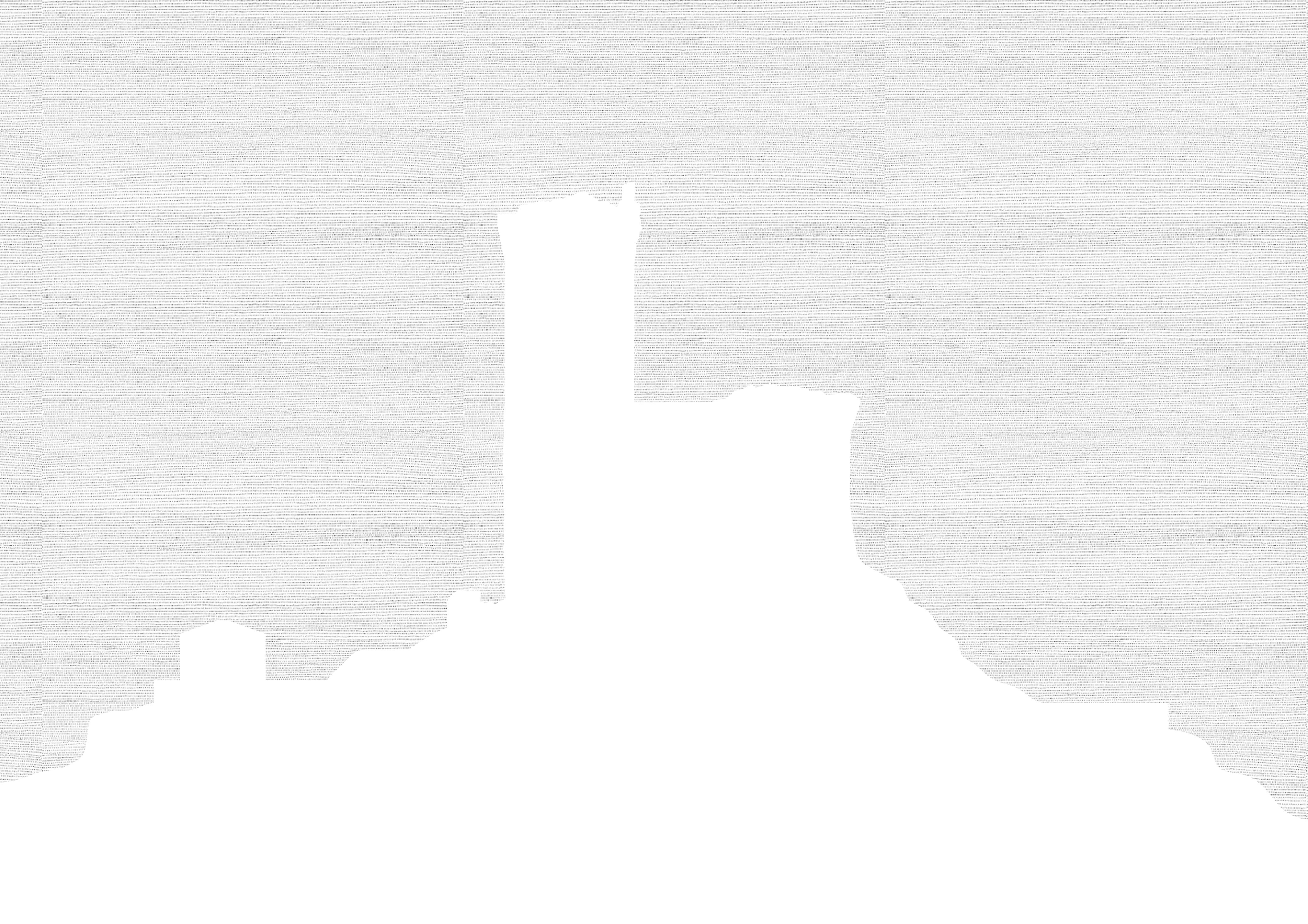
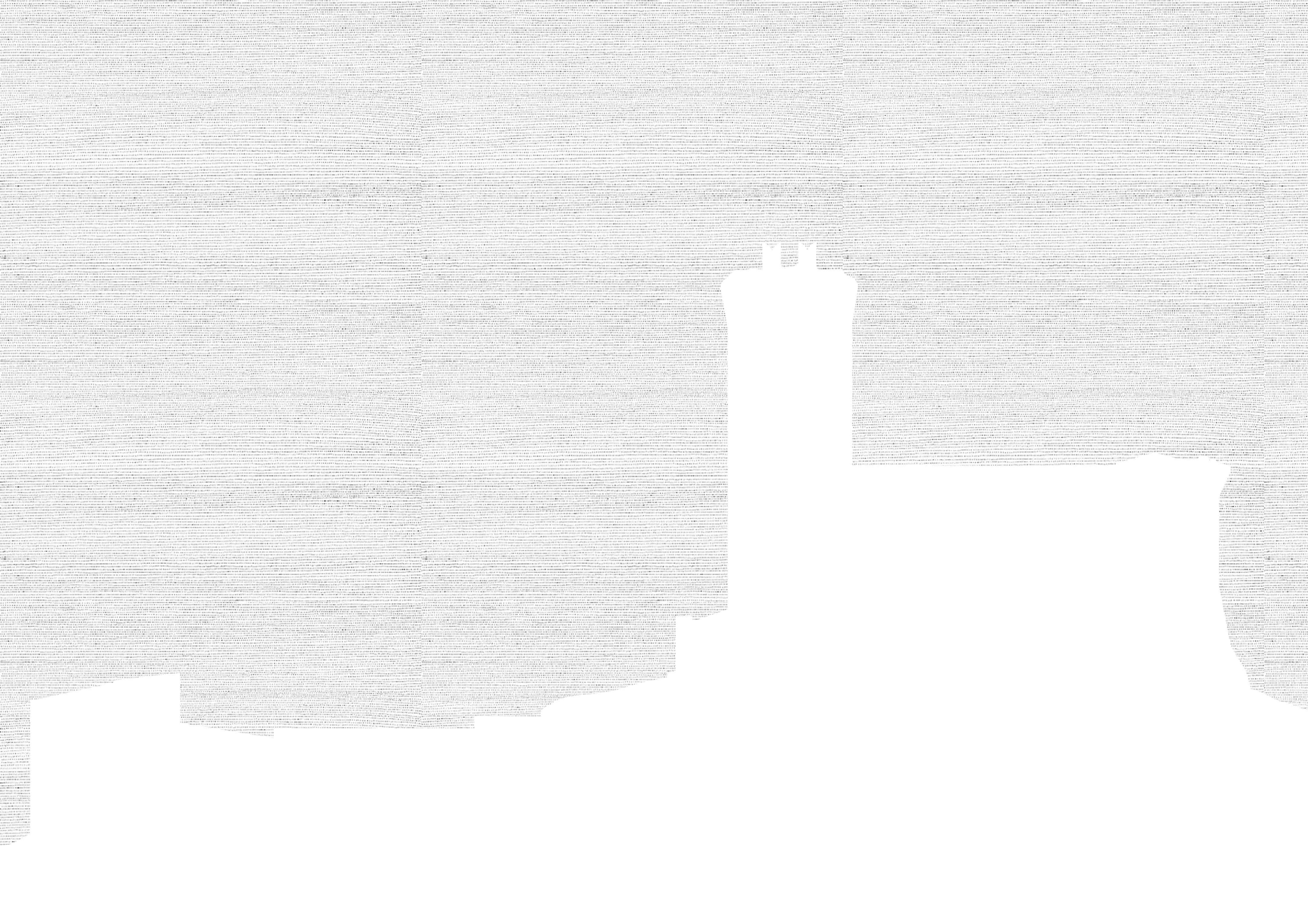
ELEVATION
EAST FACADE
WEST FACADE
SOUTH FACADE
NORTH FACADE
AXONOMETRIES
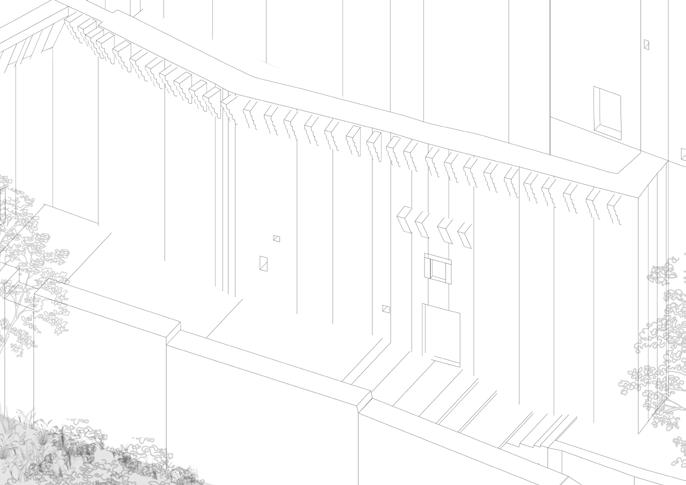
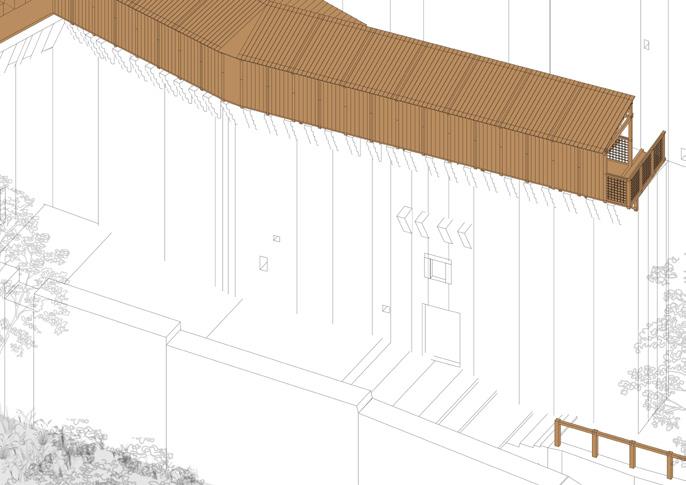
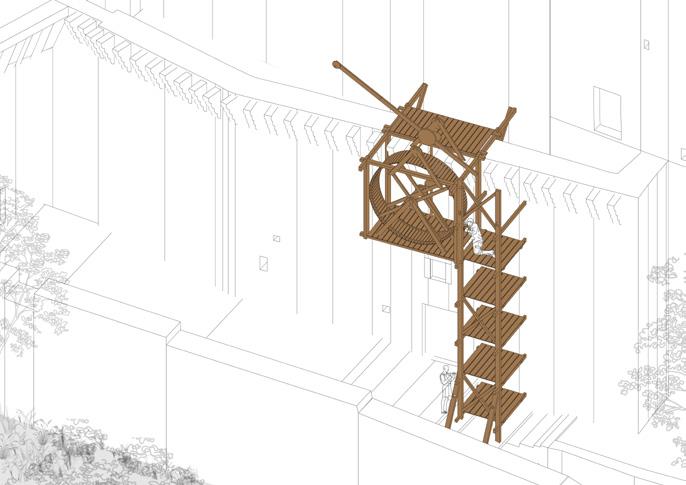
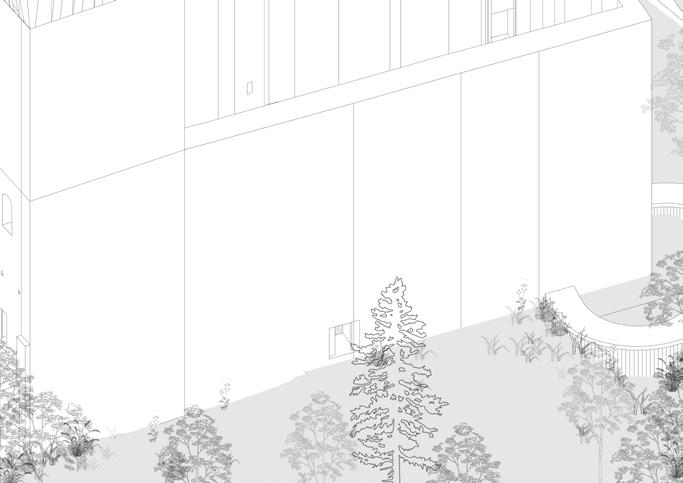

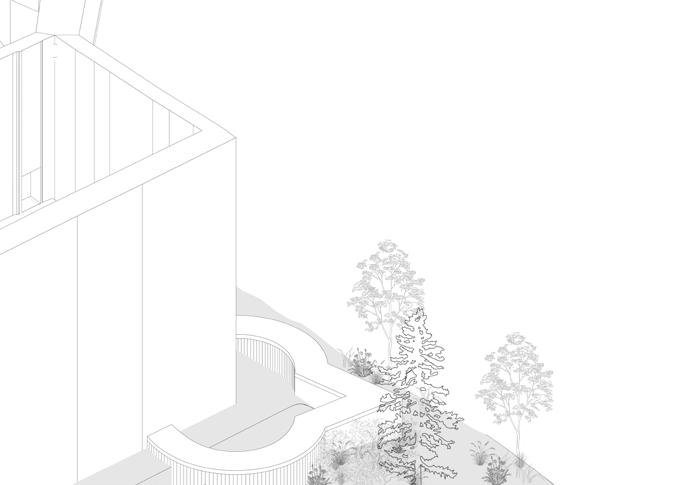
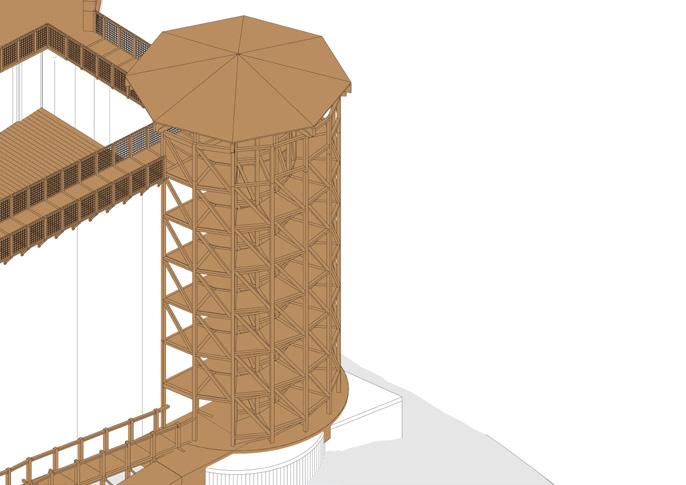
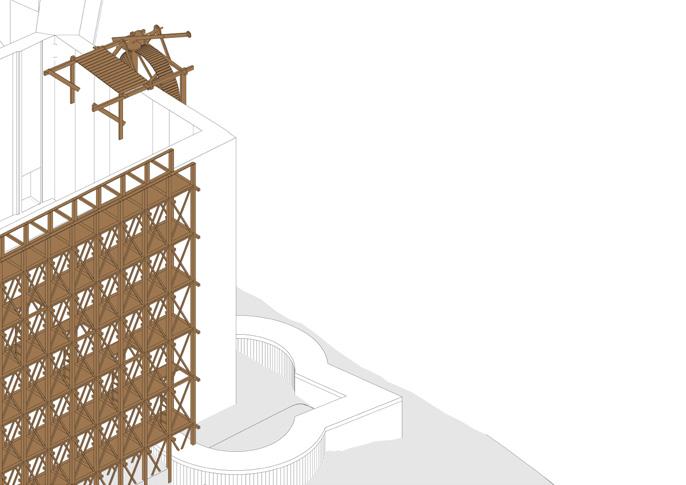


WOODEN WALKWAY REPURPOSED SCAFFOLDINGS / INCLUSIVE ACCESS TOWER
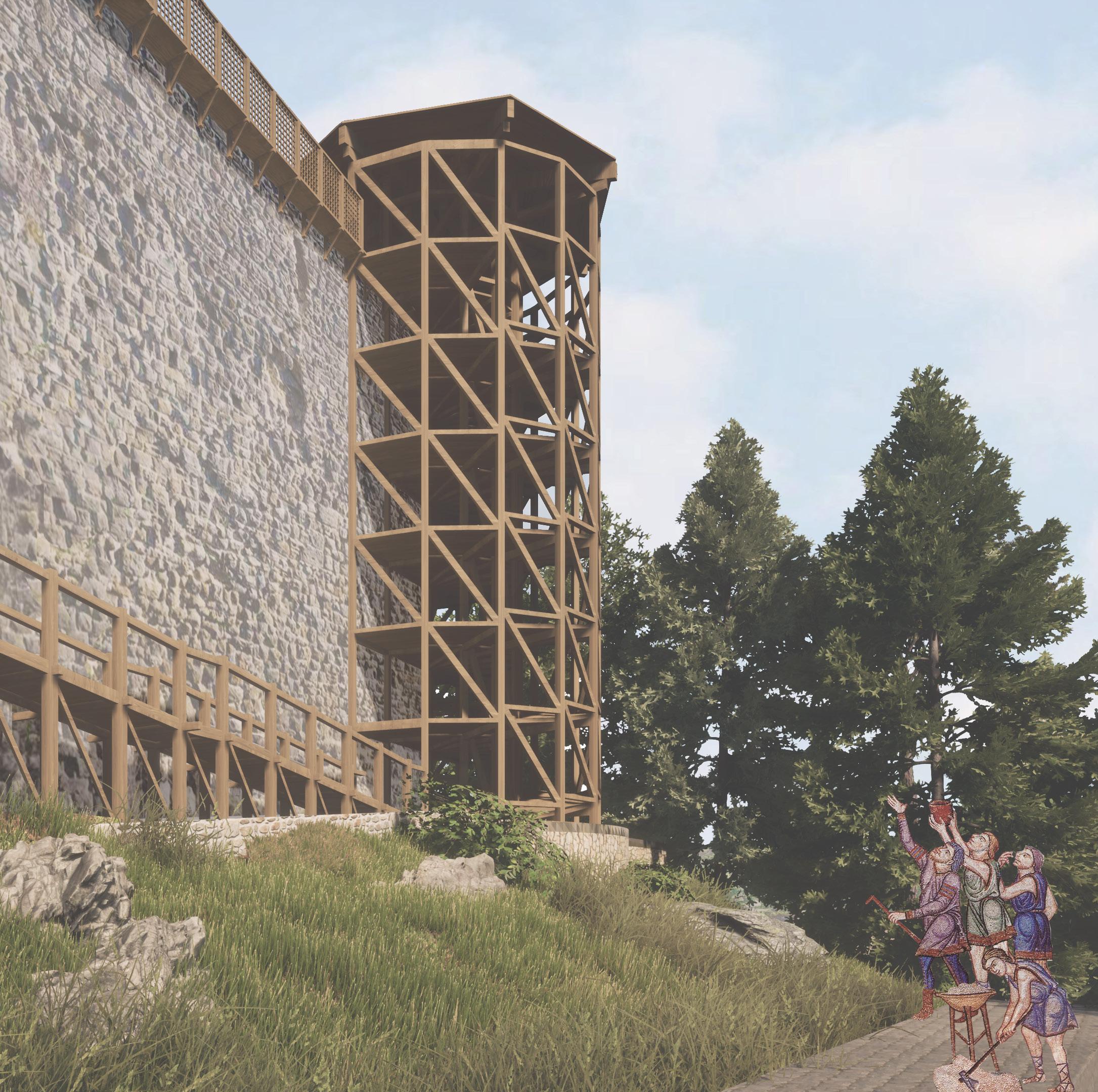

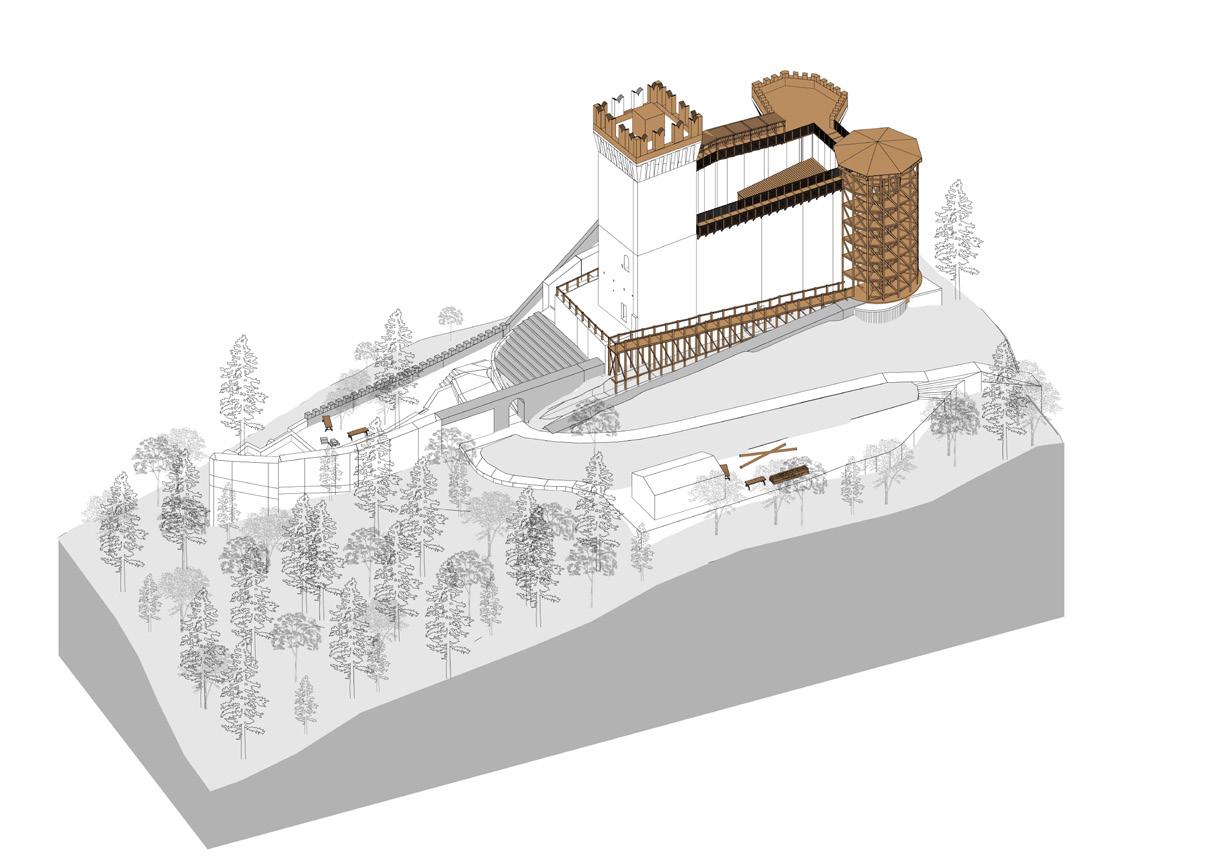

WEST VIEW
EAST VIEW
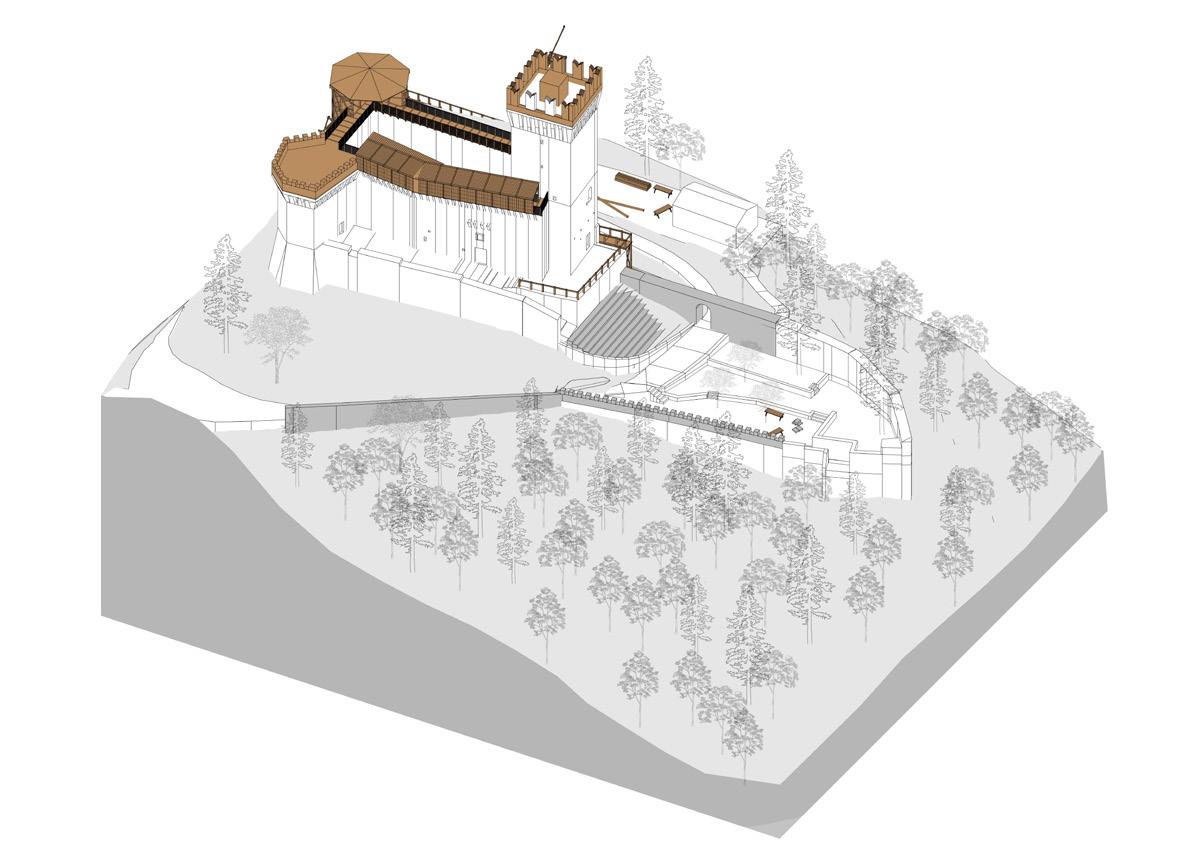
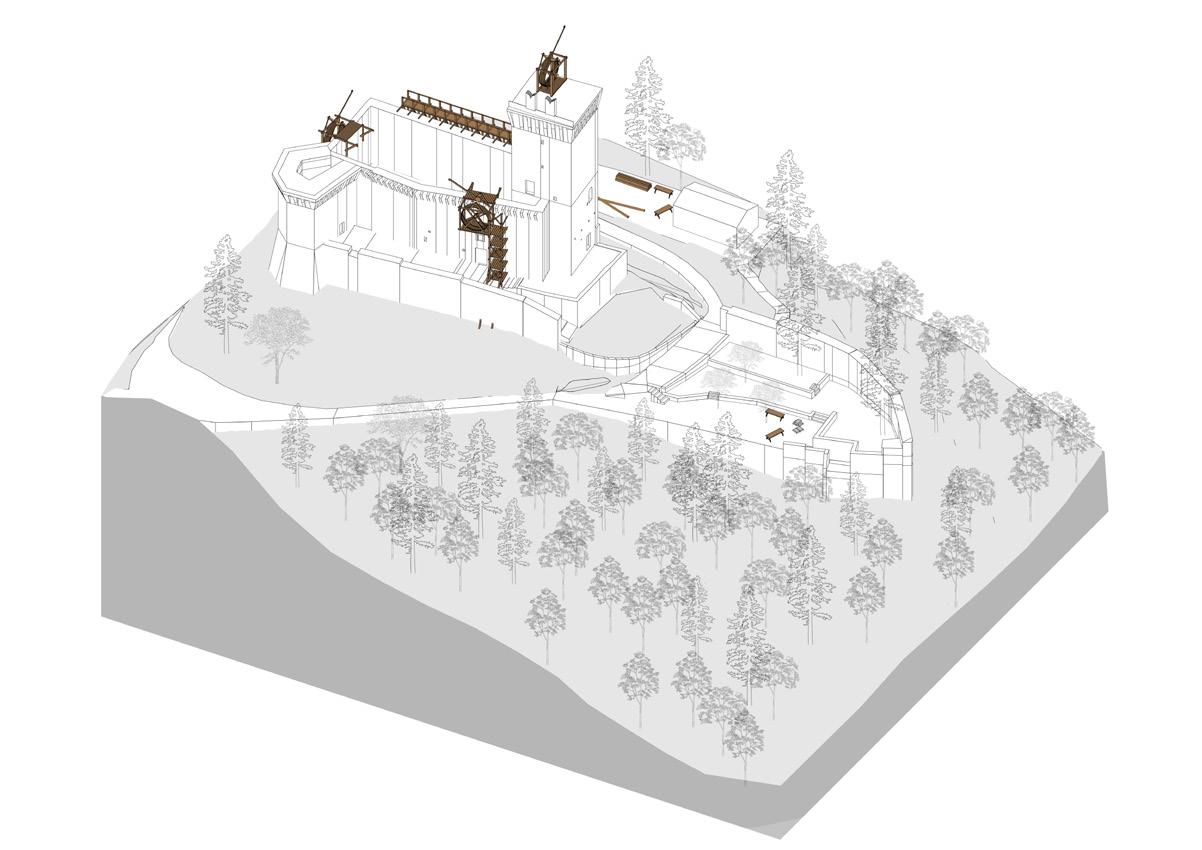
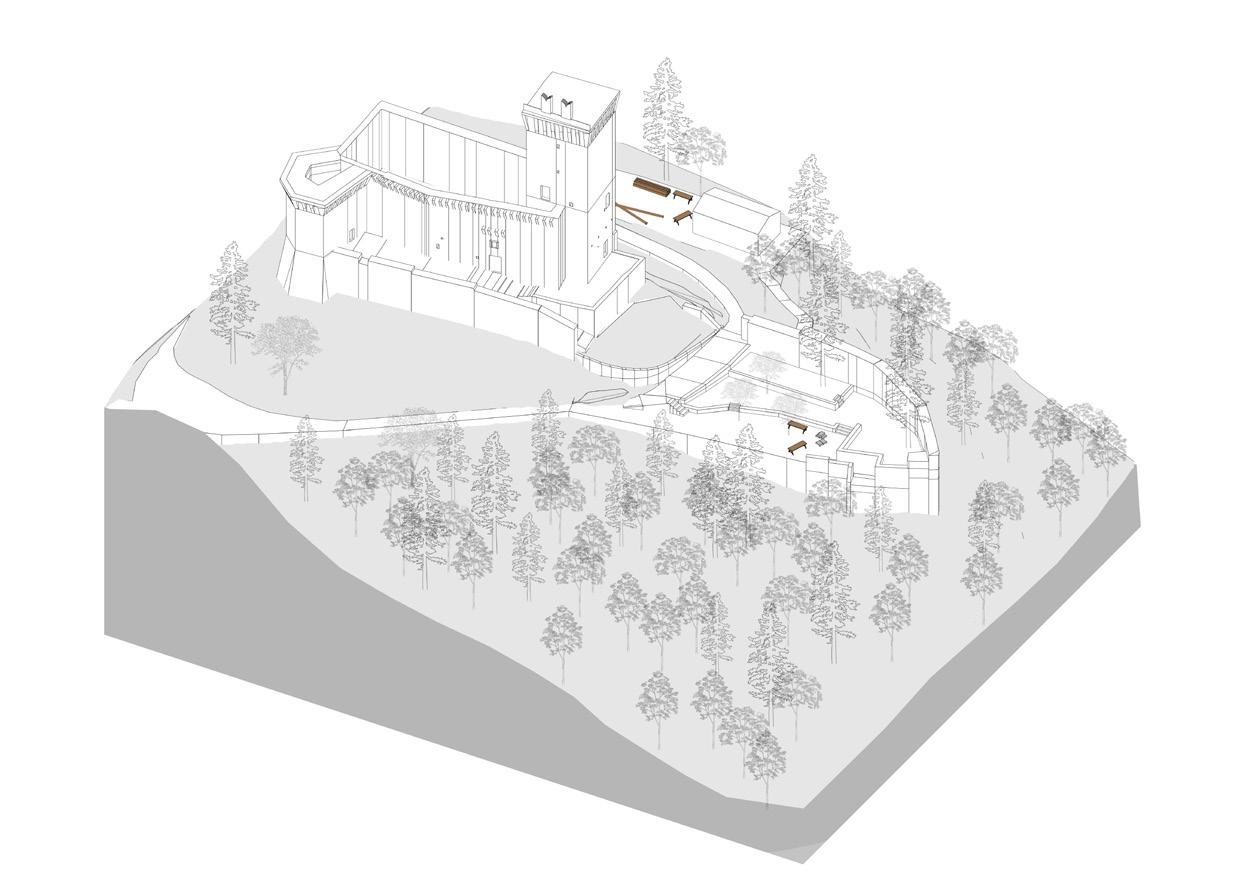
CONSTRUCTIVE DETAILS
COVERED PASSAGE
REPURPOSED SCAFFOLDINGS, INCLUSIVE ACCESS
WOODEN WALKWAY COURTYARD STRUCTURE
TOWER
AXONOMETRY
JOINT WOODEN ROOF - WALL JOINT WOODEN SLOPE - EXISTING WALL
Ponteggio in legno - muratura in pietra Capriata
Aggancio merli
JOINT MERLONS
Copertura torre
stanza unita a edificio esistente
VIEWS
