Politecnico di Milano
AUIC School - Architecture and Urban Design
Construction and Sustainability Design Studio A.A. 2021/22

Professors: D. Fanzini, G. Dall’O

Politecnico di Milano
AUIC School - Architecture and Urban Design
Construction and Sustainability Design Studio A.A. 2021/22

Professors: D. Fanzini, G. Dall’O
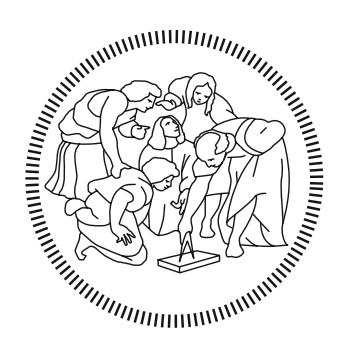 Francesca Cisaria Alessandra Colombo Simona Horakova David Peralta
Francesca Cisaria Alessandra Colombo Simona Horakova David Peralta
Access to quality transit
Bycicle Facilities
Reduced parking footprint Green veichles
Surrounding density and diverse uses
High priority site
Enanched indoor air quality strategy
Low-emitting materials
Indoor air quality assessment
Thermal comfort
Daylight
Enhanced indoor air quality strategies

Low-emitting materials
Construction indoor air quality management plan
Indoor air quality assessment
Thermal comfort
Interior lighting
Daylight Acoustic performance
Site assessment
Open space
Rainwater menagement
Heat island reduction
Light pollution reducion
Optimize energy performance
Renewable energy production
Outdoor water use reduction
Indoor water use reduction
Cooling tower water use
Water metering
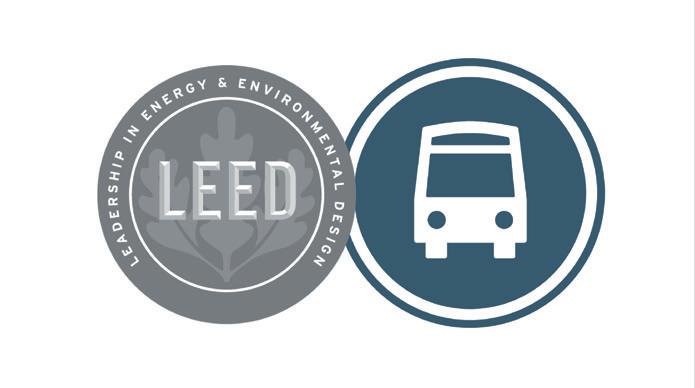
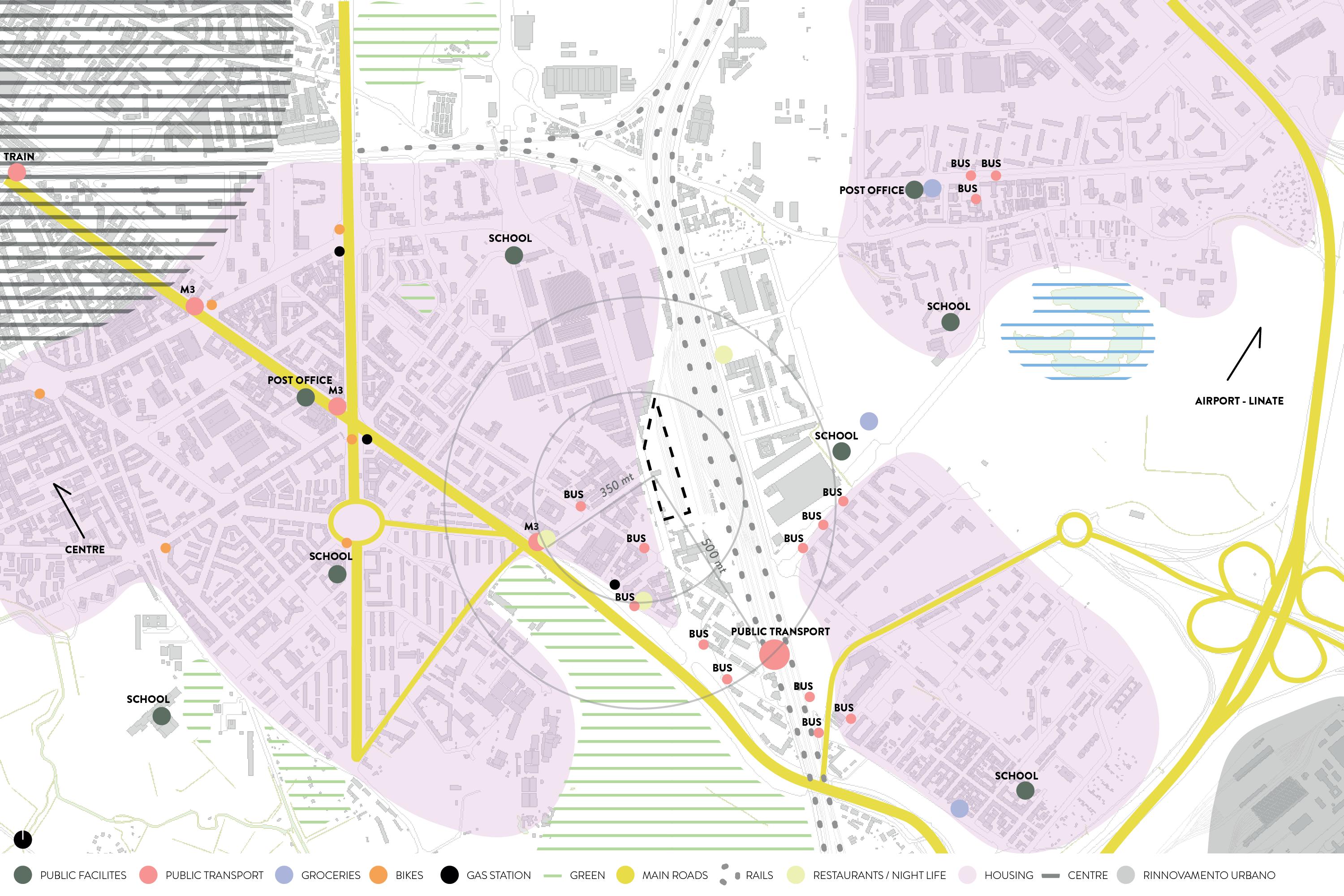


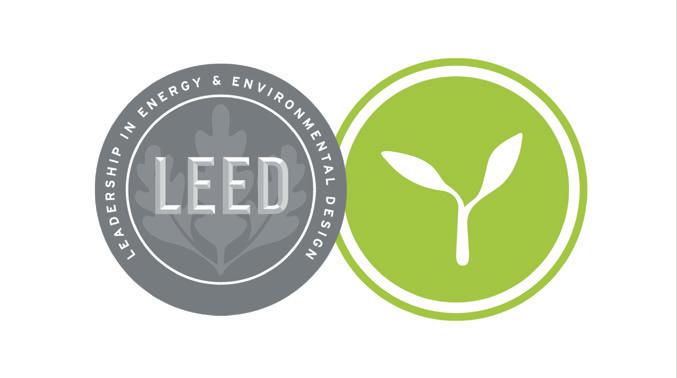
Daily high temperatures increase by 4°F, from 77°F to 81°F, rarely falling below 67°F or exceeding 92°F. The highest daily average high temperature is 85°F on July 26. Daily low temperatures are around 63°F, rarely falling below 52°F or exceeding 73°F. The highest daily average low temperature is 67°F on July 29. For reference, on July 26, the hottest day of the year, temperatures in Milan typically range from 67°F to 85°F, while on January 12, the coldest day of the year, they range from 31°F to 42°F.
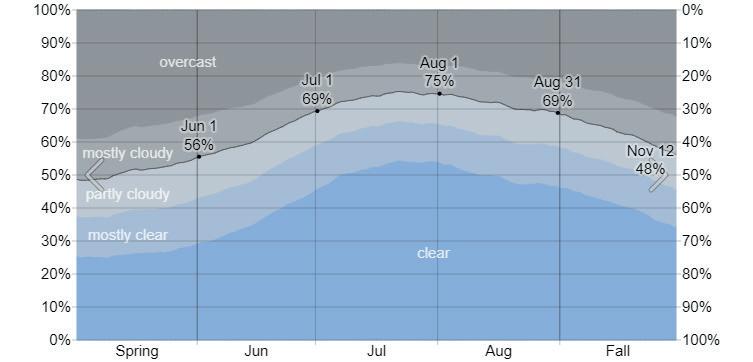
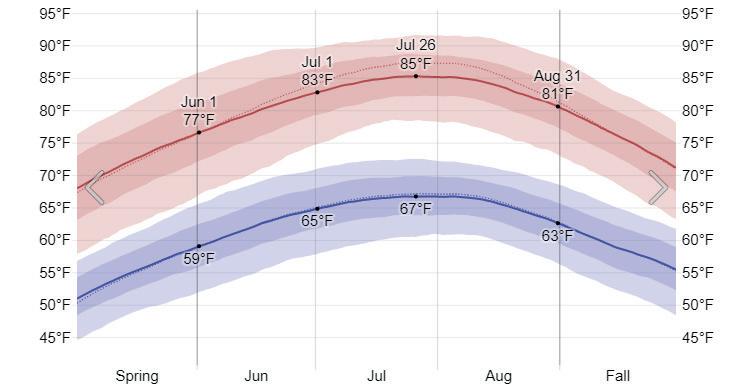
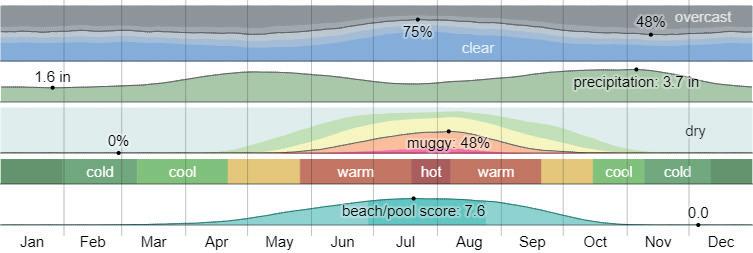 Average Hourly Temperature in the Summer in Milan
Average High and Low Temperature in the Summer in Milan
Cloud Cover Categories in the Summer in Milan
Average Hourly Temperature in the Summer in Milan
Average High and Low Temperature in the Summer in Milan
Cloud Cover Categories in the Summer in Milan
Rainfall and rainy days 20 30 40 50 60 70 80 90 100 0
Gen Feb Mar Apr Mag Giu Lug Ago Set Ott Nov Dic
Humidity and overcast days 20 30 40 50 60 70 80 90 100 0
Gen Feb Mar Apr Mag Giu Lug Ago Set Ott Nov Dic
Average daily incident solar energy
9 kWh 8 kWh 5 kWh 4 kWh 3 kWh 2 kWh 1 kWh
dark
7,1 kWh 11 Mag 13 Feb
2,5 kWh
6,0 kWh
light dark 7 kWh 6 kWh 15 Dic

5 Lug 1,4 kWh
Gen Feb Mar Apr Mag Giu Lug Ago Set Ott Nov Dic
Annual solar radia�on in Milan: 1408 kW / h per year
Humidity and temperature 20 30 40 50 60 70 80 90 100 0
Gen Feb Mar Apr Mag Giu Lug Ago Set Ott Nov Dic
14 km/h 12 km/h 10 km/h 8 km/h 6 km/h 4 km/h 2 km/h
40 C°
30 C°
20 C°
10 C°
0 C°
ventoso 8,7 km/h 6,0 km/h 7,3 km/h
Average wind speed The average hourly wind direc�on in Milan is from the east during the year.
Analysis of the climatic context of insertion. Maximum and minimum temperatures
Gen Feb Mar Apr Mag Giu Lug Ago Set Ott Nov Dic

Wind speed

0 > 1 > 38 > 28 > 50 > 60 km/h > 5 > 12 > 19
1
5
4
3
2
6 0 Gen Feb Mar Apr Mag Giu Lug Ago Set Ott Nov Dic
Wind Direction in the Summer in Milan
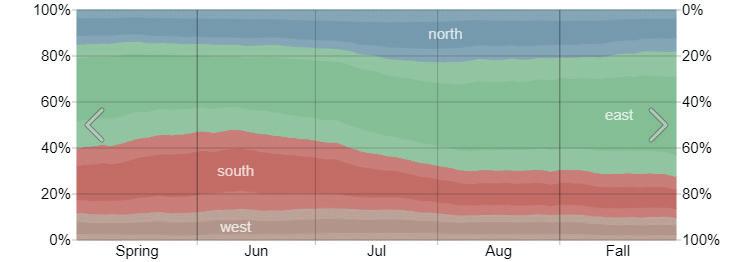
- Spessore telaio fisso da 75 mm, anta mobile da 83 mm
- Tubolarità da 28 a 52 mm
- Stessi profilati interni ed esterni del sistema “R”, con vasta gamma di soluzioni estetiche
- Squadrette d’angolo anche su tubolari esterni
- Caratteristica principale del sistema è l’elevata prestazione di trasmittanza termica
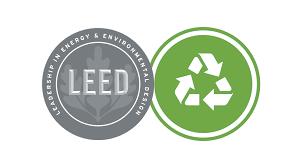
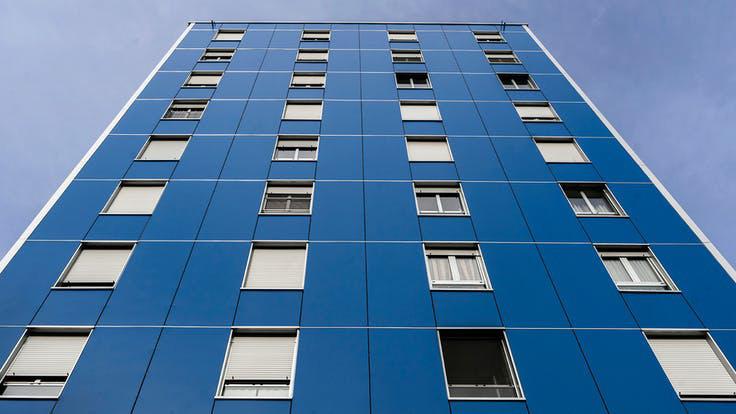
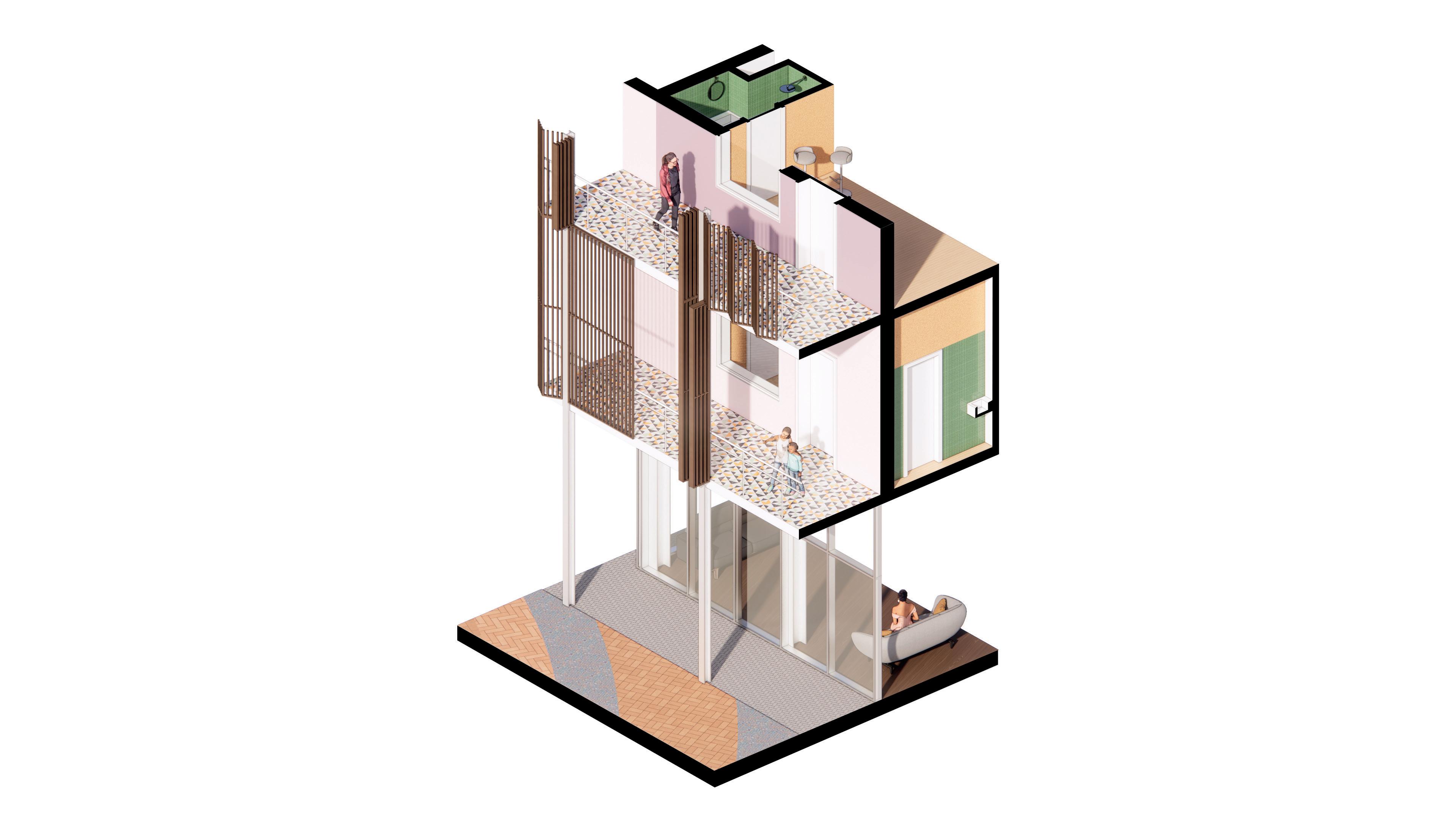
EQUITONE is a through coloured panel with no coating. As the panel has an honest, pure and natural appearance, colour di erences are possible. The surface of the sheet is characterised by fine sanding lines and white spots. The EQUITONE features grooves to the front face of the board. The rear receives no back-sealing coating. The board receives a hydrophobation which prevents moisture ingress into the core of the panel.

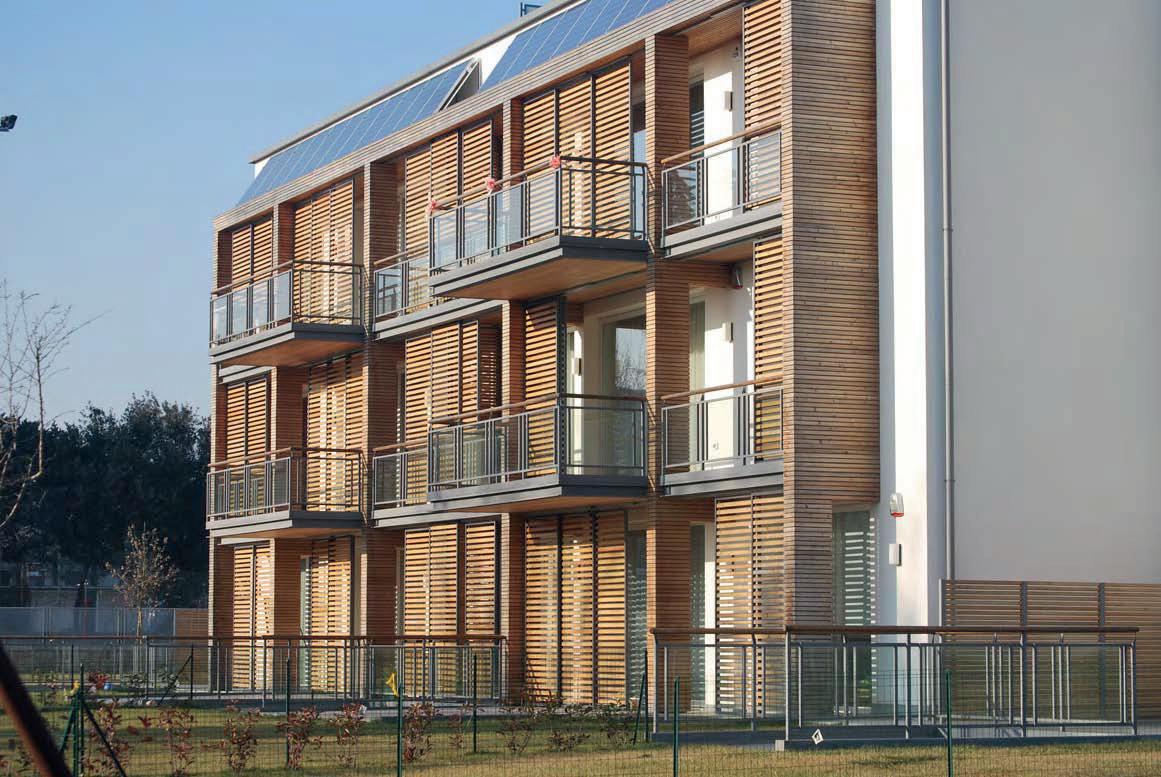
Durability classification
Strenght classification
Fire Reaction Water impermability Test
Warm Water Test
Dry Test
Thermal Movement Thermal Conducivity
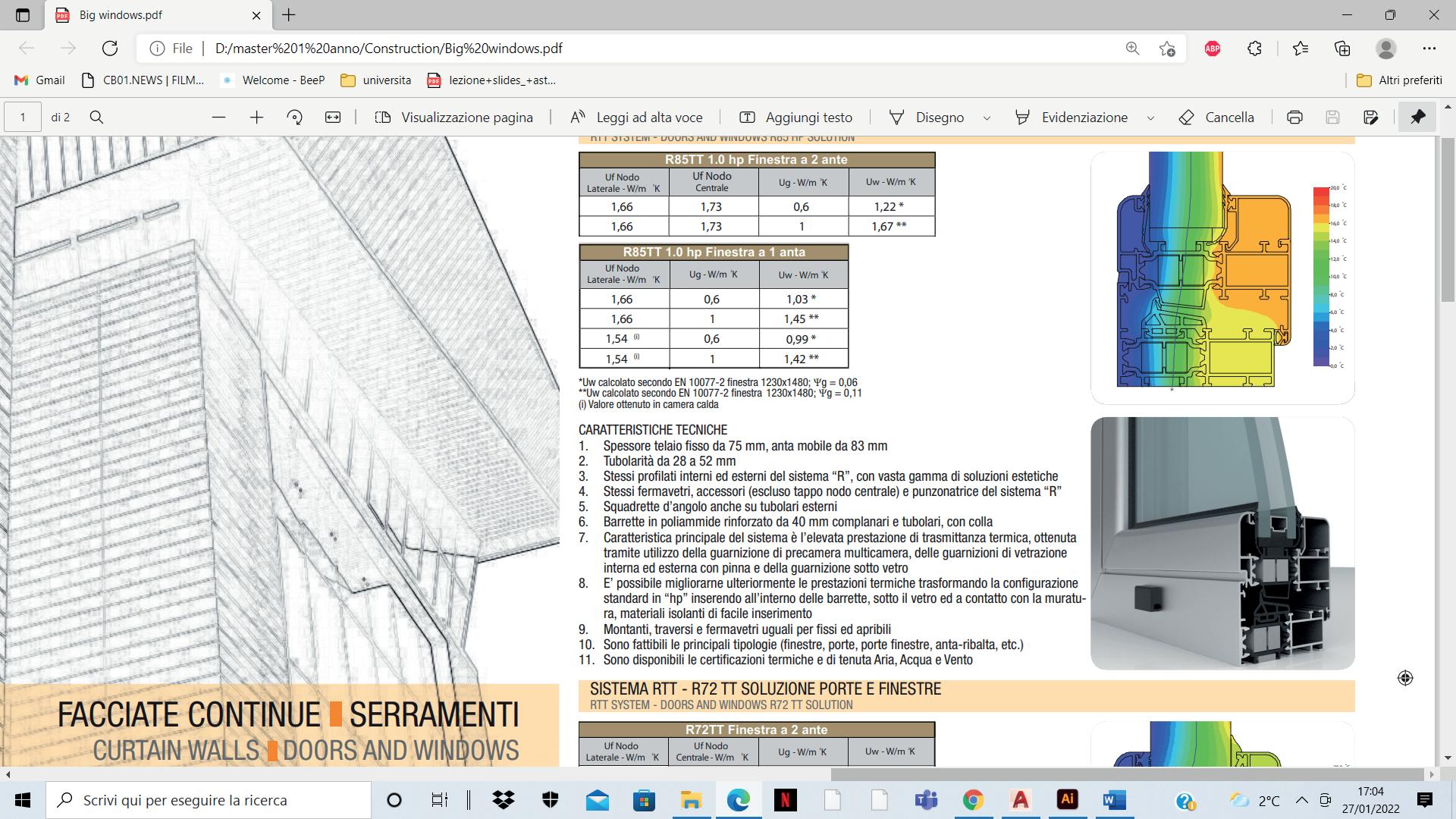
Category A Class 5
A2-s1, d0 Pass Pass Pass 0.01 0.39
WOODEN SUN SCREENS CURTAIN WALLS - DOORS AND WINDOWS SISTEMA RTT - R85 HP SOLUZIONE PORTE E FINESTREThe housing solutions are enriched by greenhouses at high altitude - in fact winter gardens - which represent a natural extension outdoors.
Decorative and flowering plants, small vertical gardens, shrubs, vines and citrus fruit.
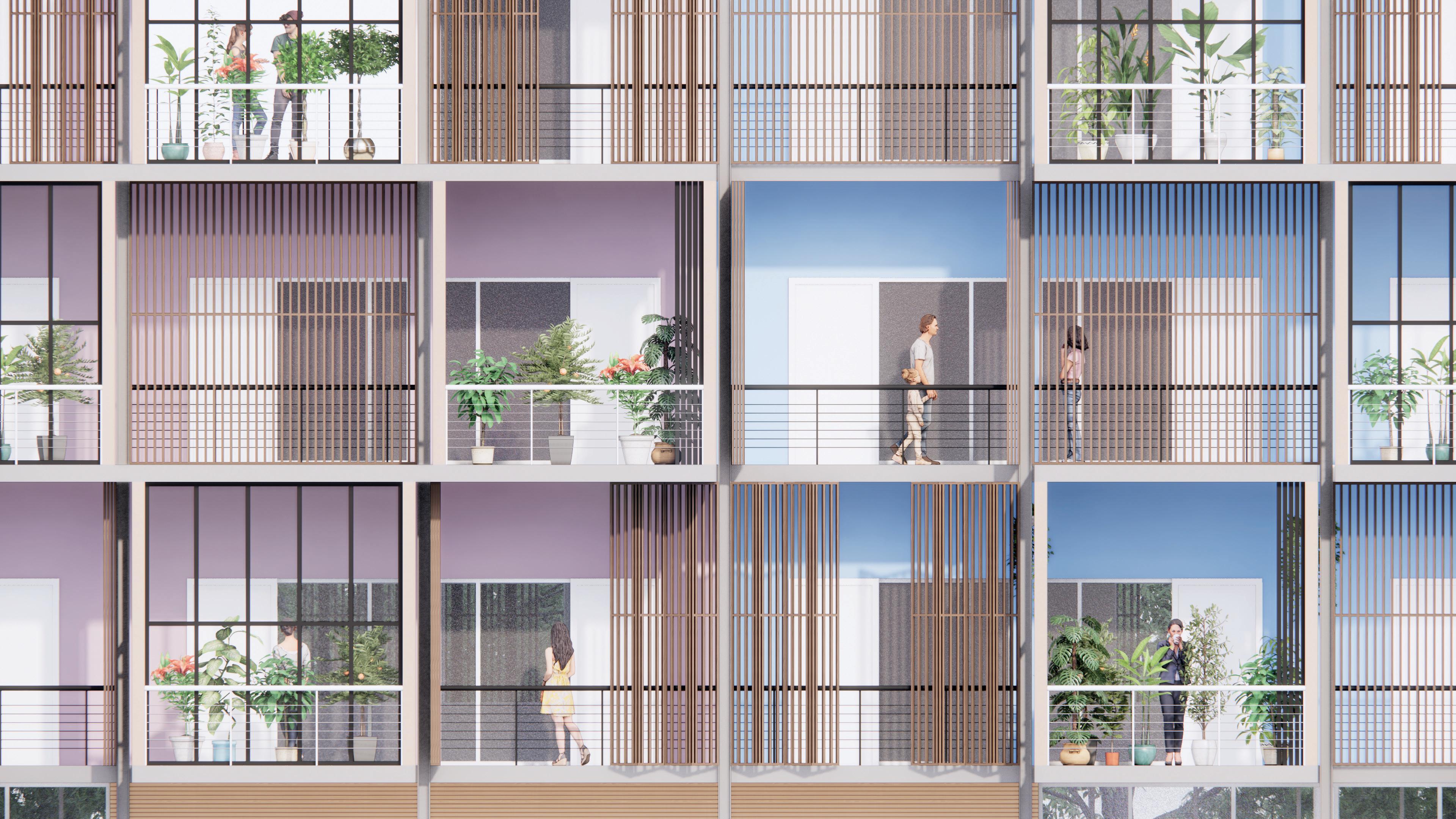
Building Product Disclosure and Optimization
Environmental Product Declarations Materials reuse
Building Product Disclosure and Optimization - Sourcing of Raw Materials

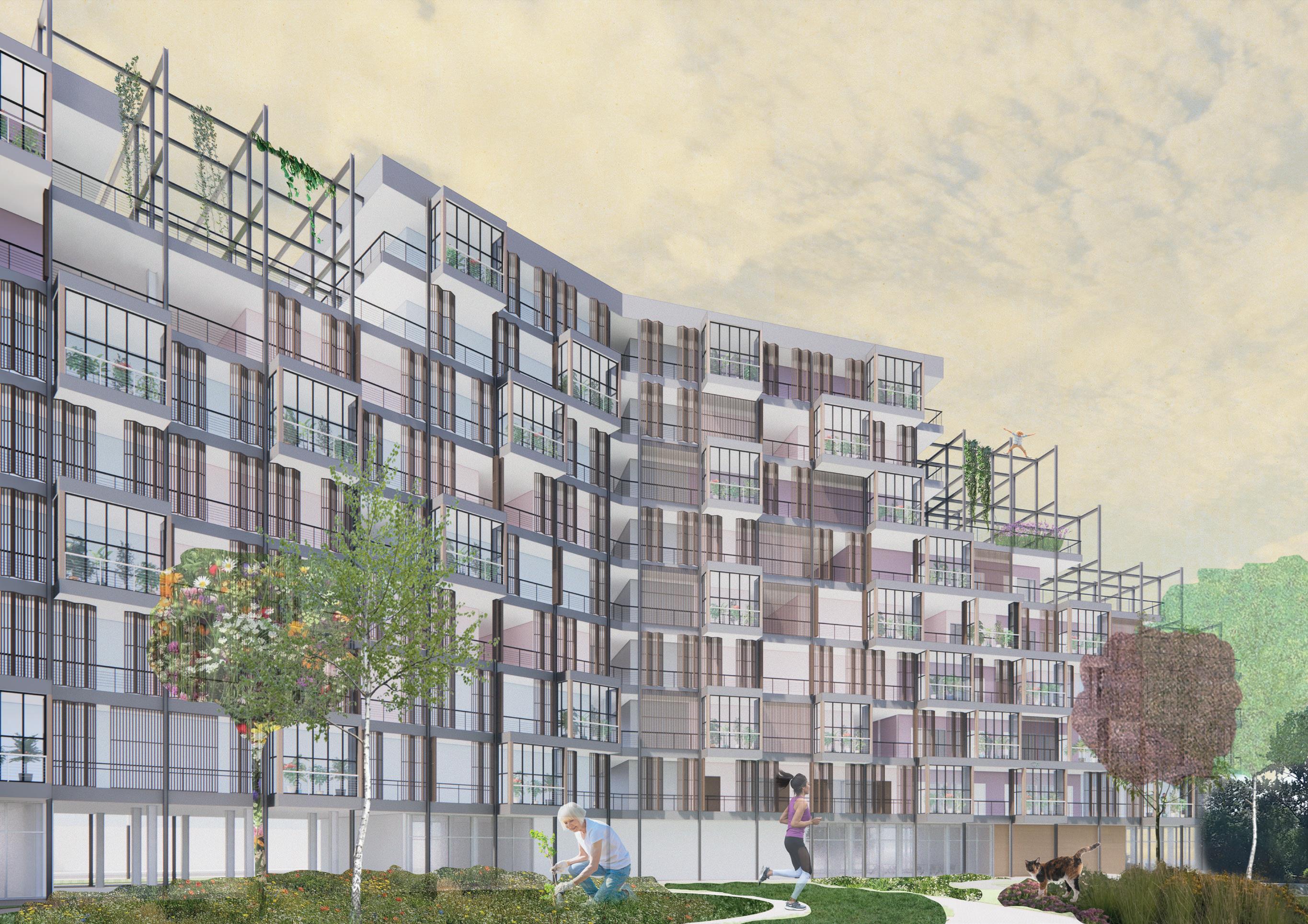

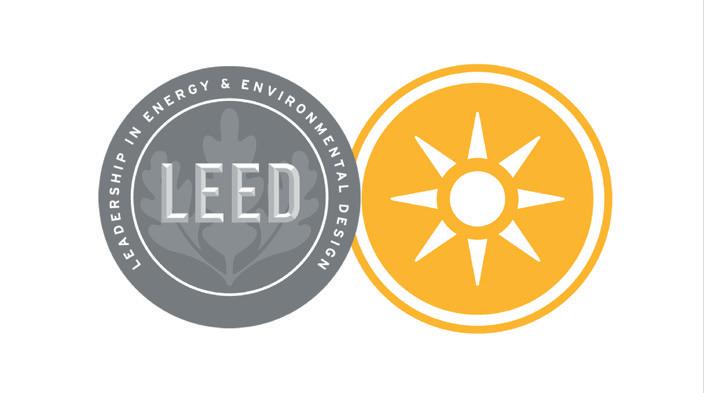
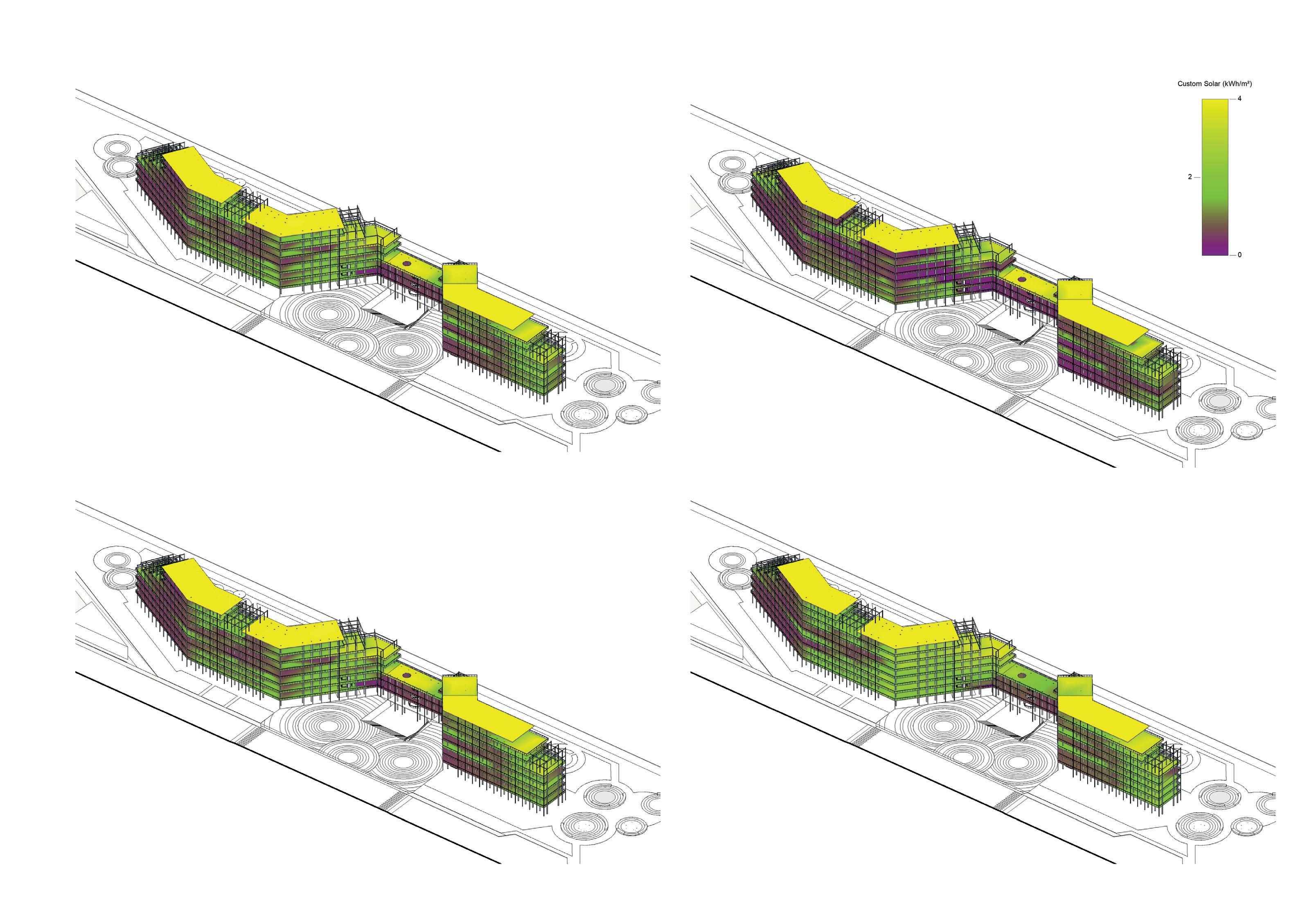
FALL EQUINOX 22 SEPTEMBER
SUMMER SOLSTICE 21 JUNE
SPRING EQUINOX 20 MARCH
WINTER SOLSTICE 21 DECEMBER
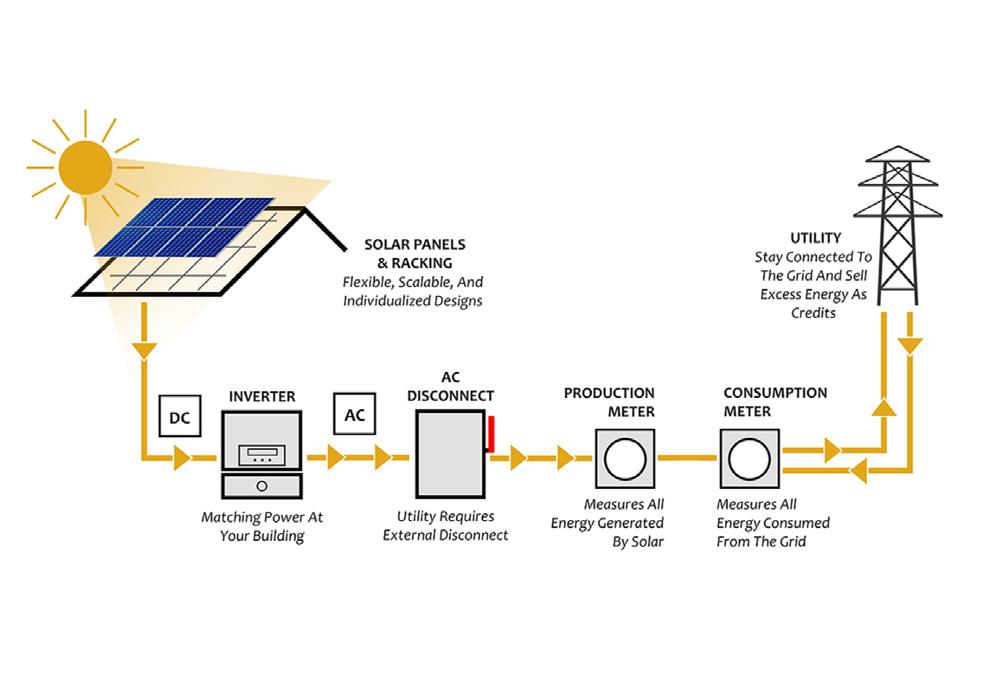

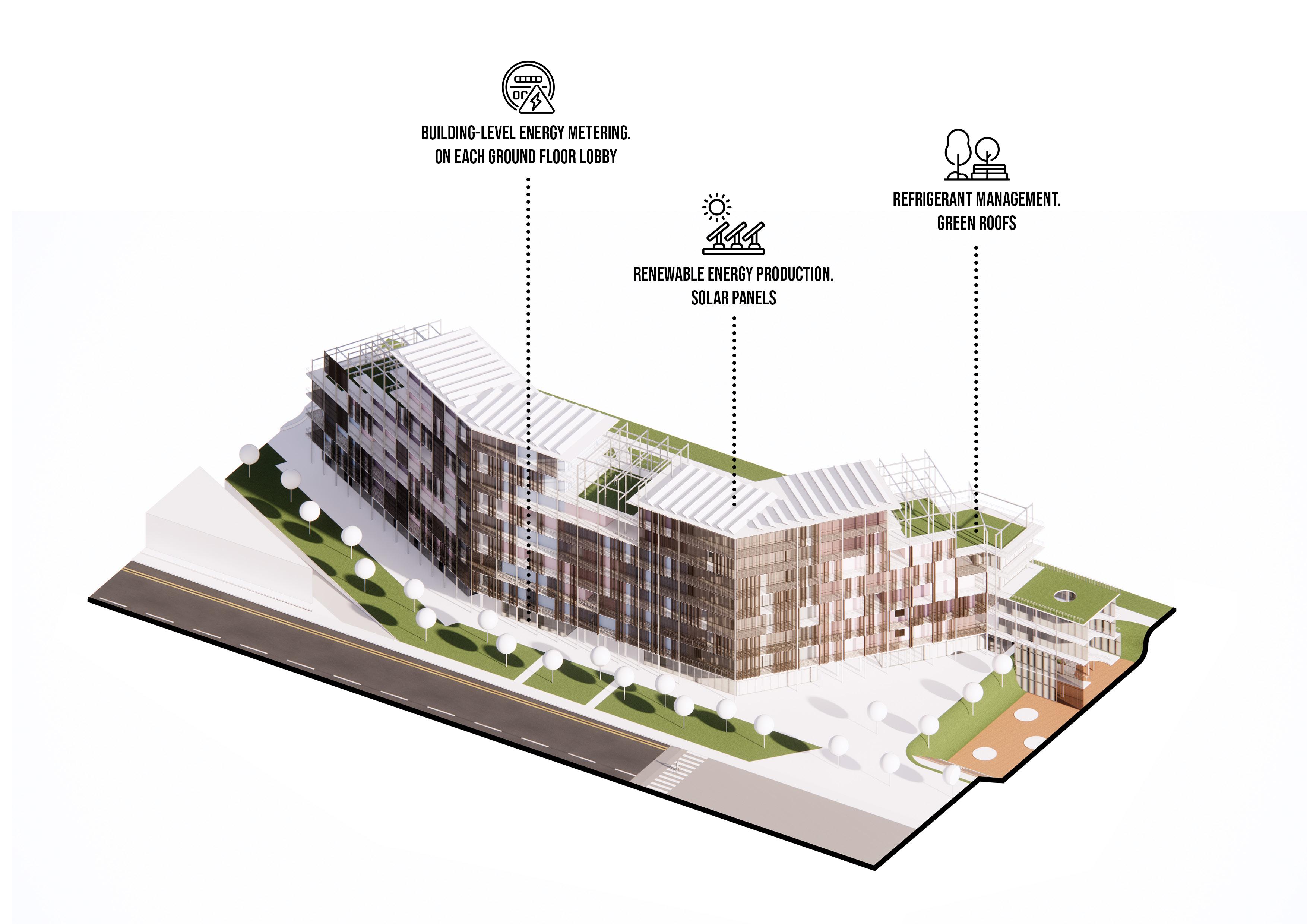

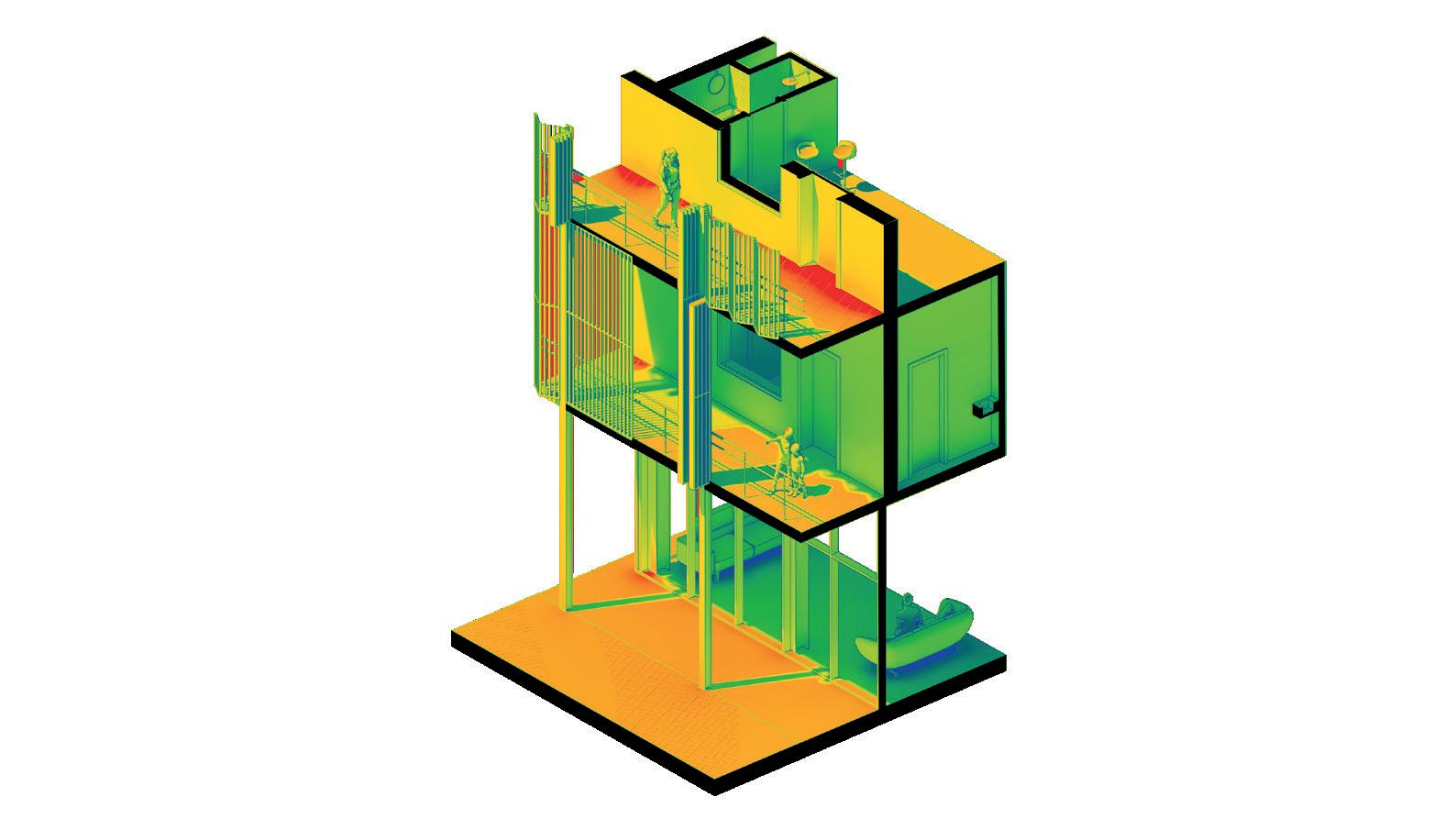
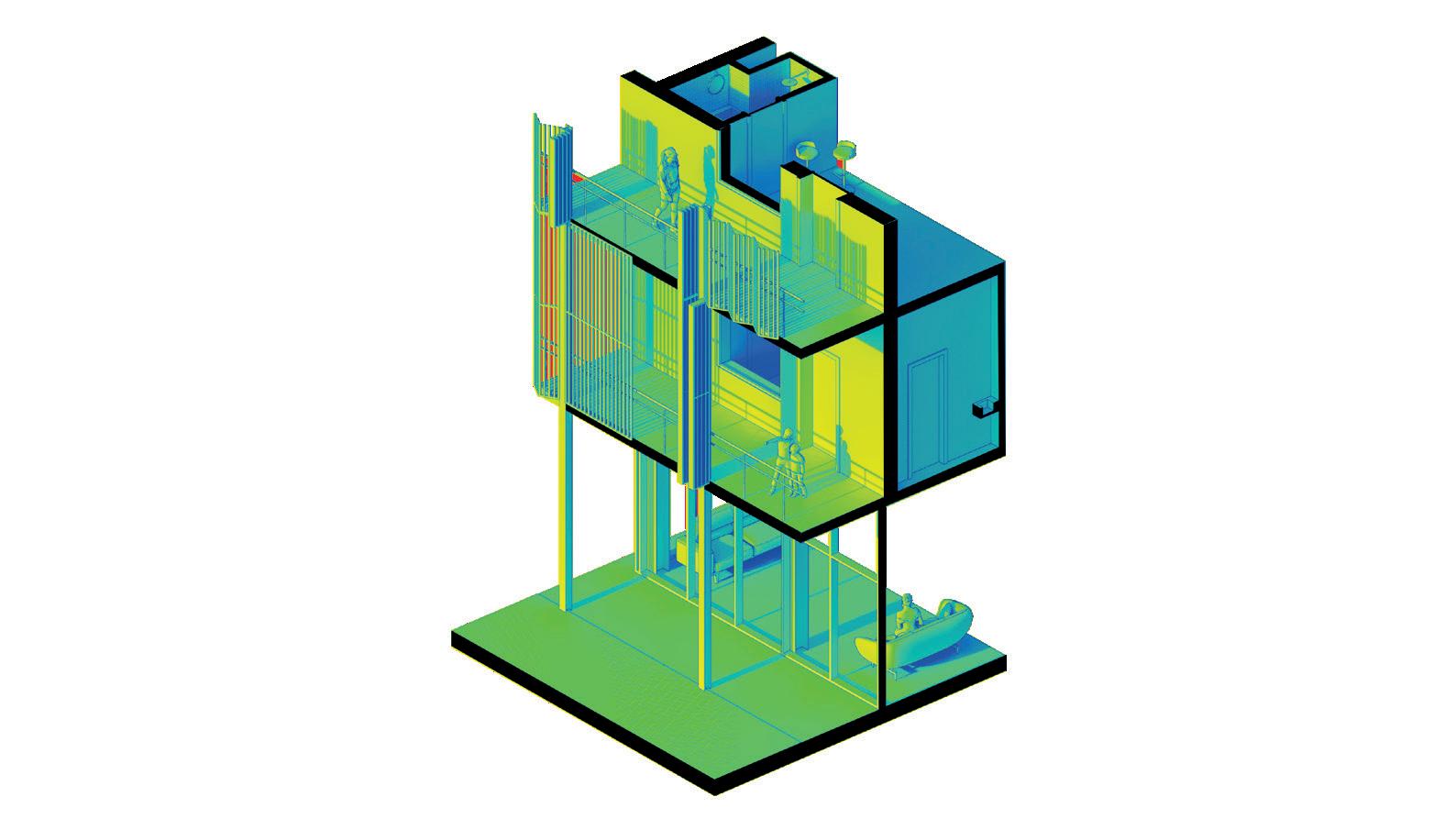
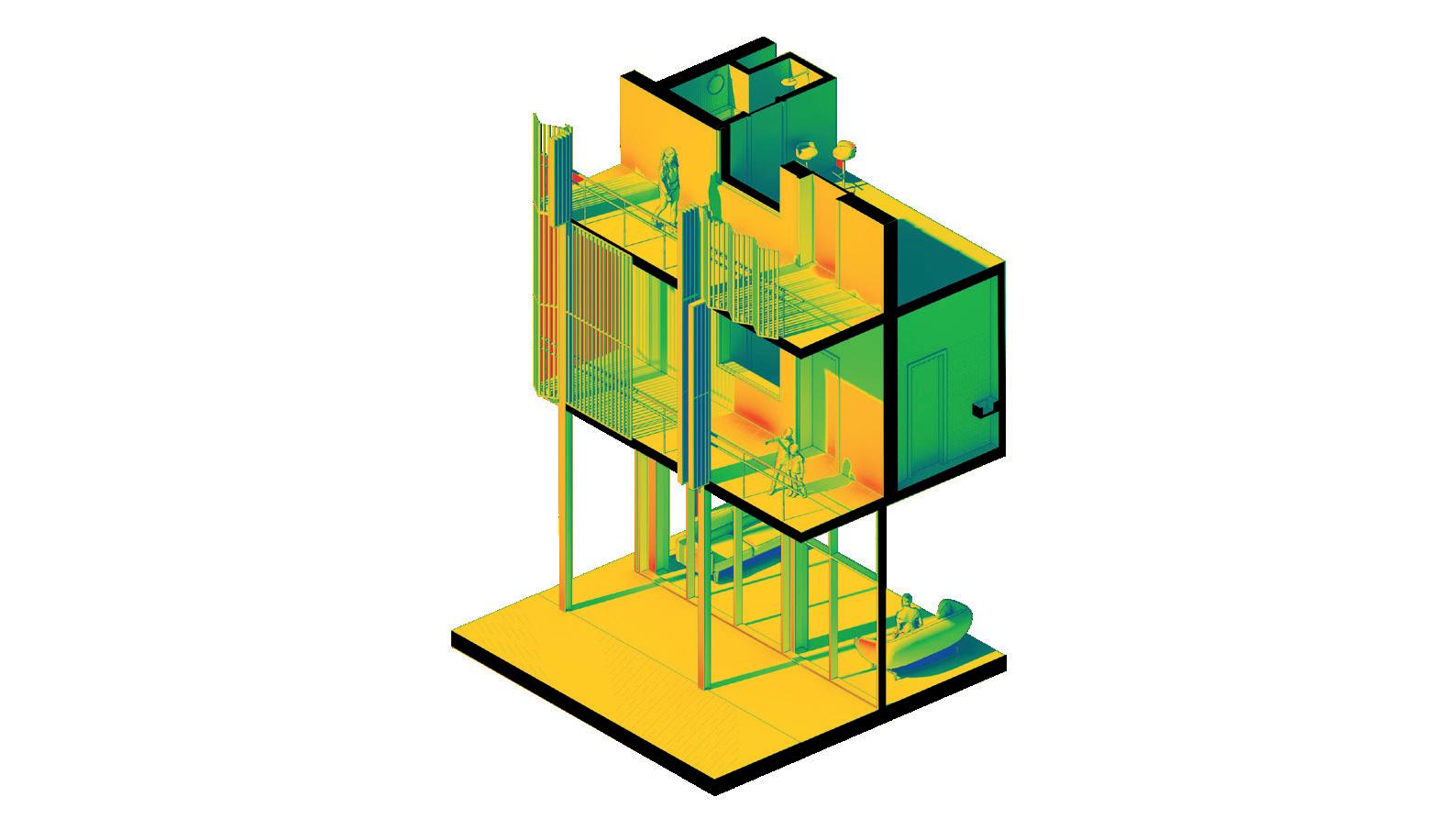
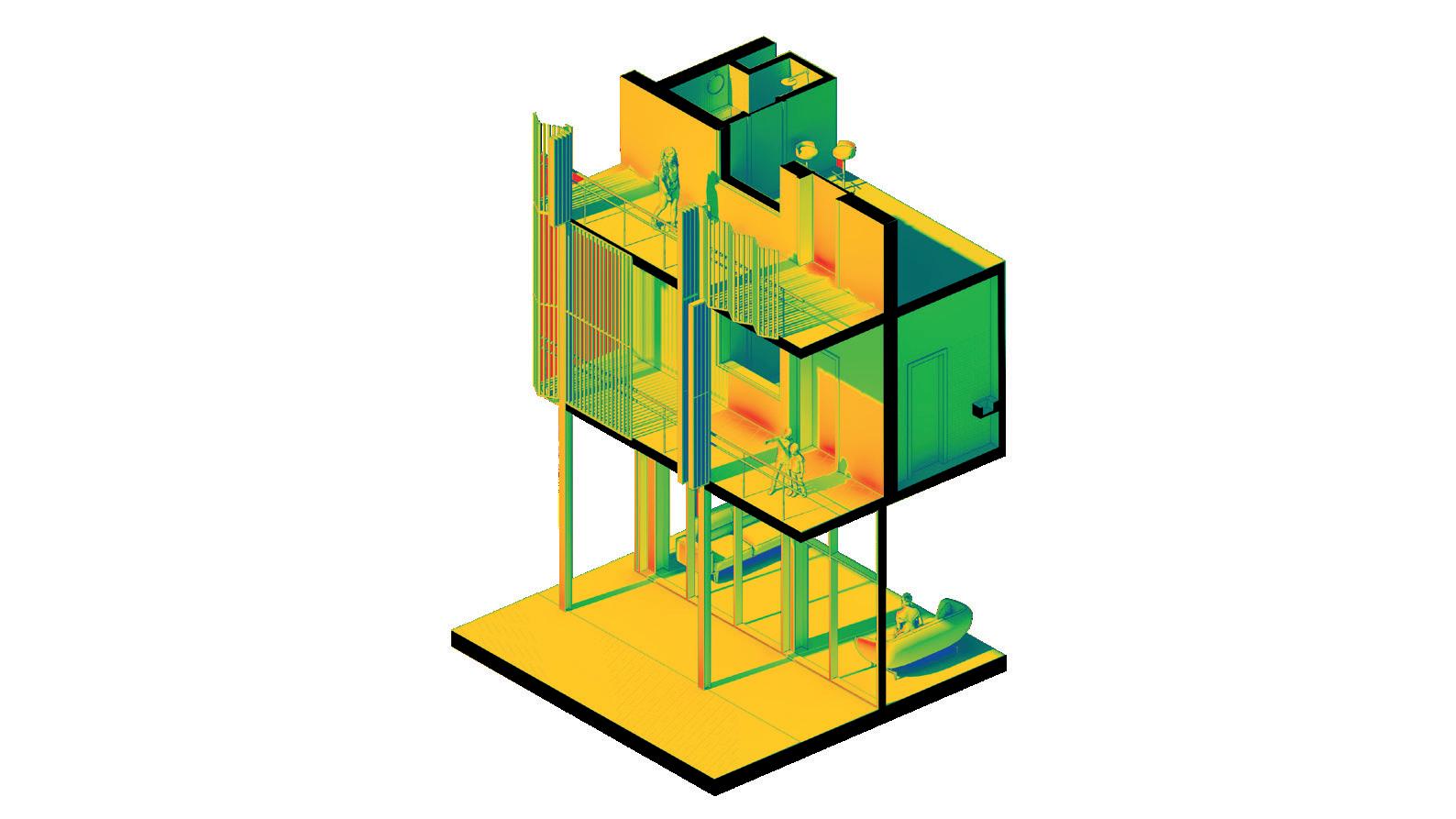
SUMMER SOLSTICE 21 JUNE
WINTER SOLSTICE 21 DECEMBER
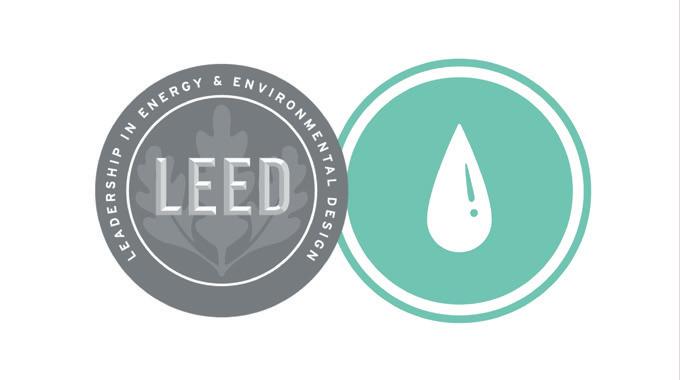
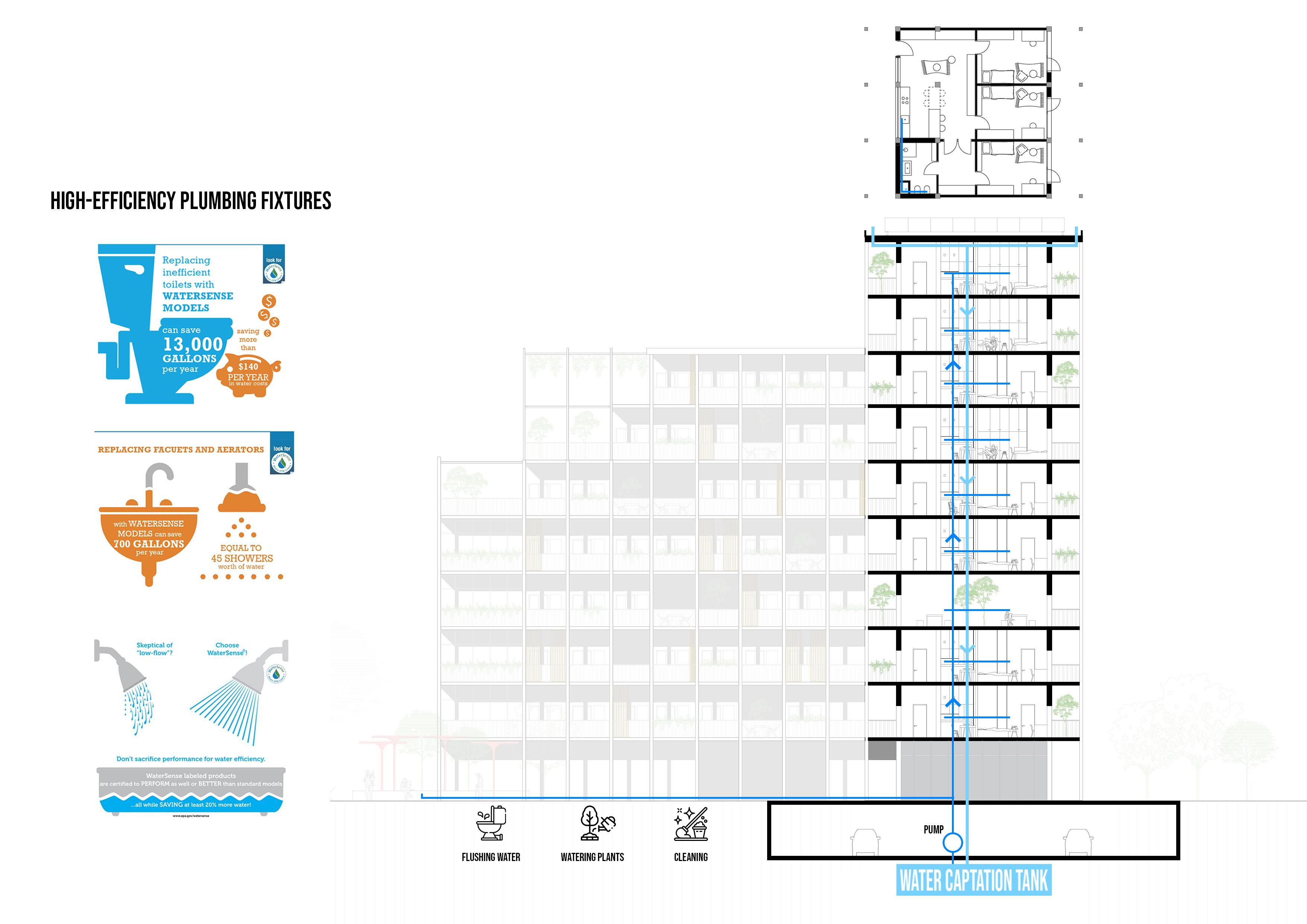
ACOUSTIC INSOLATION IN THE EXTERIOR WALLS OF THE FLATS
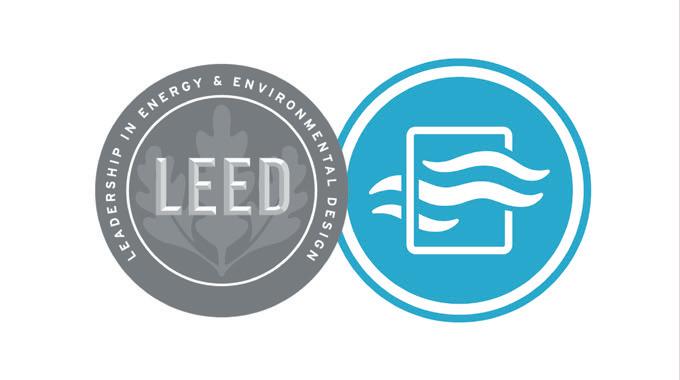

Exterior louvers allow people to control the amount of sunlight they will receive in their rooms
FLOORING CENTRAL HEATING
composite wood Products FOR FLOORING, CEILINGS, WALLS AND FURNITURE. USING THEM, iMPROVE THE AIR QUALITY
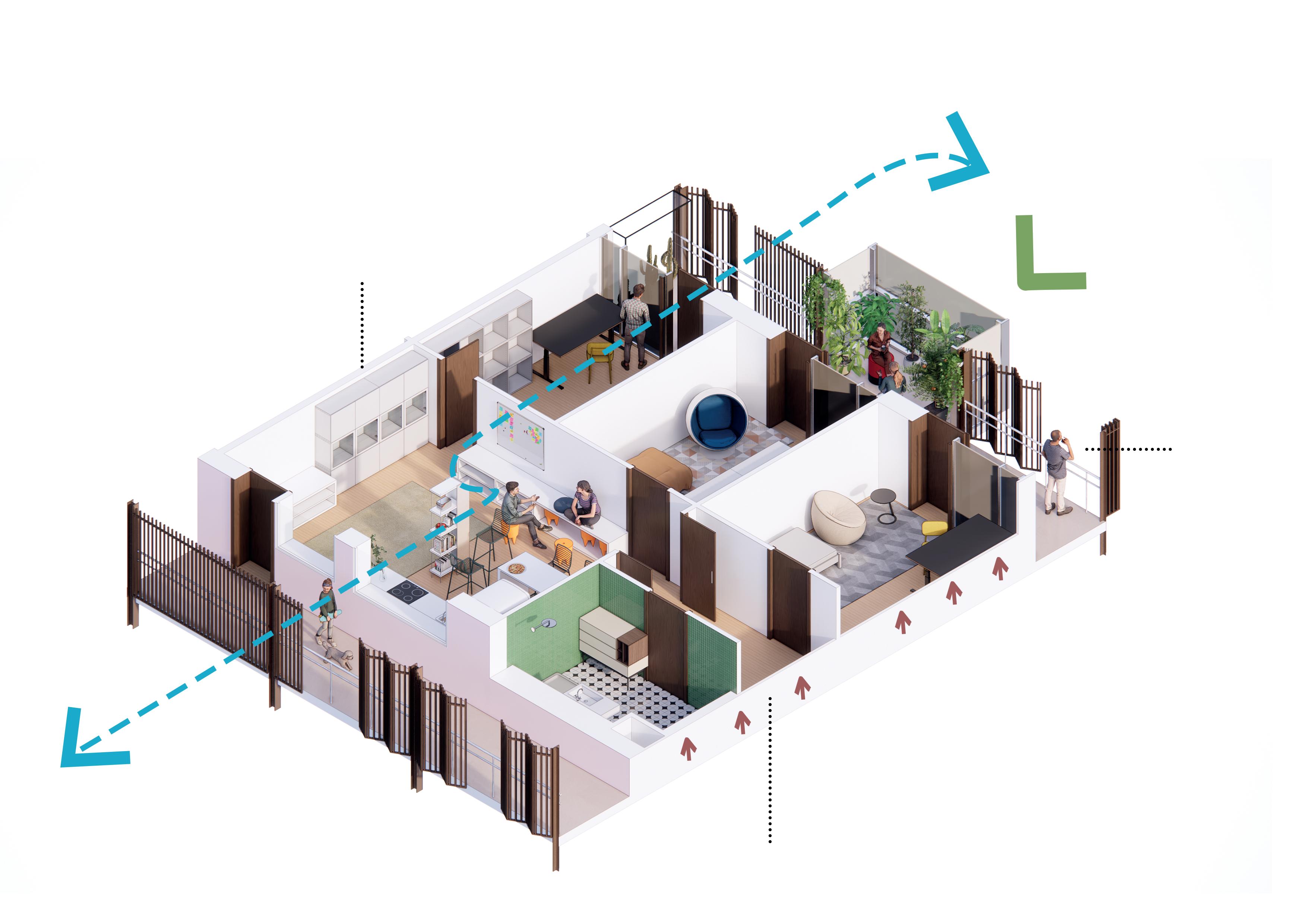

Decorative and flowering plants, small vertical gardens, shrubs, vines and citrus fruit
composite wood Products FOR FLOORING, CEILINGS, WALLS AND FURNITURE. USING THEM, iMPROVE THE AIR QUALITY
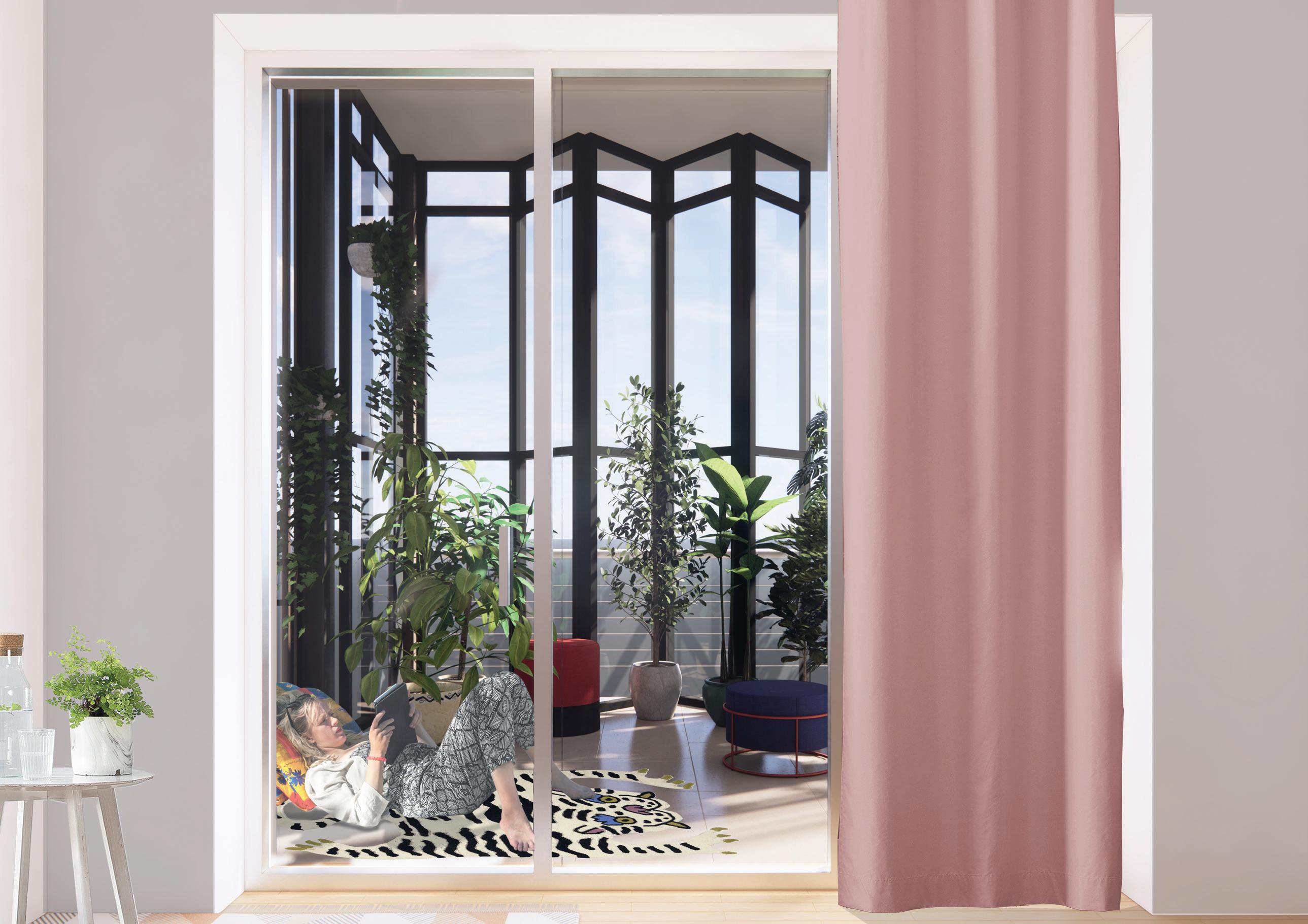


H’T= 0,46
Shape Coe cient

S/V= 15465/35384= 0.44
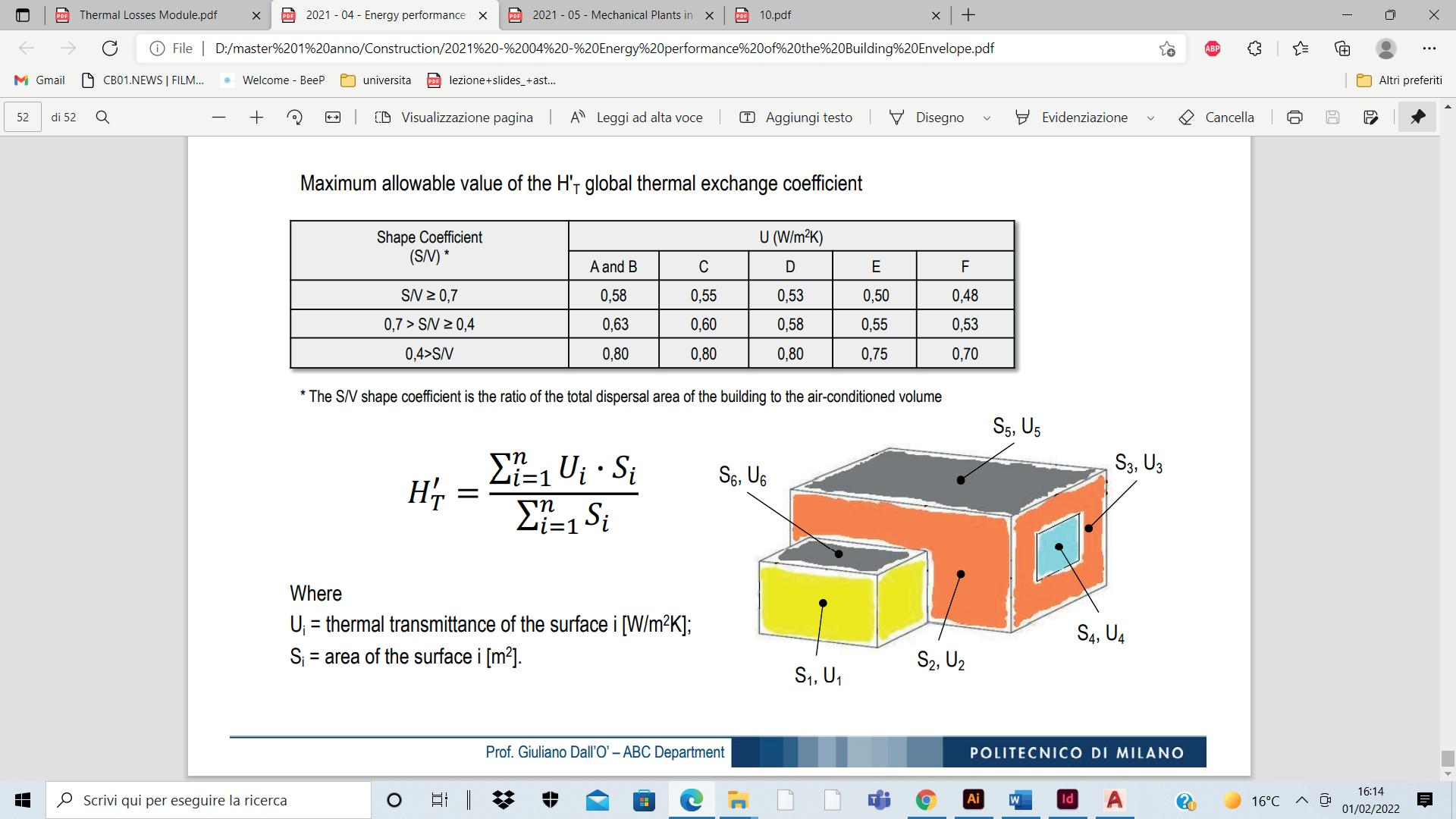
Maximum allowable value= 0.55

Room Intended use Ti (°C) Te (°C) Δ T
20 -5 25
Heat Losses coe cient for transmission through walls Hd Hd = UK · AK · fK
N Description U (W/m2K) A (m2) Hd (W/K) 1 Groundfloor to garage 0.85 1 1 1
0.18 0.12 0.14 1,1 1,3
3240 7991 3068 3396 1010
2 Walls 3 Roof 4 Windows 5 Winter garden Total
1
Heat Losses coe cient for transmission through thermal bridges Hpt Hpt = Ψ · l · fK Hpt= 20% of Hd
Design Heat Losses for Transmission QT QT = (Hd + Hpt) · ∆T W
Thermal Losses coe cient for ventilation Hv = 0,34 · Vi · nmin Net volume Vi m3
Minimum ventilation rate n min h-1

Design Heat Losses for Ventilation QV QV = Hv · ΔT
495,72 958,92 429,52 3735,6 1313 6932,76 1386,55 207982,75 14070,56 351764
Overall Design Thermal Losses QT + QV 559746,75
F1
MATERIAL spessore (m) �� (W/mK) R (m2K/W)
Fibrocement Panel EQUITONE 0,02 0,39 0,025
Fibergypsum Acquapanel outdoor 0,013 0,3 0,043 Vapor barrier 0,04 0,4 0,1 Rockwool Insulation 0,15 0,037 4,05 Rockwool Insulation 0,15 0,037 4,05
F1 - EXTERNAL WALL MATERIAL spessore (m) �� (W/mK) R (m2K/W)
Fibrocement Panel EQUITONE 0,02 0,39 0,025 Fibergypsum Acquapanel outdoor 0,013 0,3 0,043 Vapor barrier 0,04 0,4 0,1 Rockwool Insulation 0,15 0,037 4,05 Rockwool Insulation 0,15 0,037 4,05 Fibergypsum panel 0,013 0,3 0,043 8,32
Fibergypsum panel 0,013 0,3 0,043 8,32 Coefficienti Resistenza 1/coefficiente hi 7,68 0,13 he 25 0,04 Ca Air 6,4 0,15 T O T A L R 8,64 U v a l u e 0 , 1 2
F2 - PARTITION WALL with stairs
MATERIAL spessore (m) �� (W/mK) R (m2K/W)
Fibrocement Panel EQUITONE 0,02 0,39 0,025
MATERIAL spessore (m) �� (W/mK) R (m2K/W)
Coefficienti Resistenza 1/coefficiente hi 7,68 0,13 he 25 0,04 Ca Air 6,4 0,15 T O T A L R 8,64 U v a l u e 0 , 1 2
Fibergypsum panel 0,013 0,3 0,043
Rockwool Insulation 0,125 0,037 3,38 Concrete 0,2 1,1 0,18 3,60
Fibergypsum Acquapanel outdoor 0,013 0,3 0,043 Vapor barrier 0,04 0,4 0,1 Rockwool Insulation 0,15 0,037 4,05 Rockwool Insulation 0,15 0,037 4,05 Fibergypsum panel 0,013 0,3 0,043 8,32
F2 - PARTITION WALL with stairs MATERIAL spessore (m) �� (W/mK) R (m2K/W)
Coefficienti Resistenza 1/coefficiente hi 7,68 0,130 he 7,68 0,130 Ca Air 6,4 0,156 T O T A L R 4,02 U v a l u e 0 , 2 5
Coefficienti Resistenza 1/coefficiente hi 7,68 0,13 he 25 0,04 Ca Air 6,4 0,15 T O T A L R 8,64 U v a l u e 0 , 1 2
Fibergypsum panel 0,013 0,3 0,043 Rockwool Insulation 0,125 0,037 3,38 Concrete 0,2 1,1 0,18 3,60
F3 - INTERNAL WALL between units MATERIAL spessore (m) �� (W/mK) R (m2K/W)
Coefficienti Resistenza 1/coefficiente hi 7,68 0,130
Rockwool Insulation
Rockwool Insulation 0,125 0,037 3,38 Concrete 0,2 1,1 0,18 3,60
0,12 0,03 4,00
Fibergypsum panel 0,013 0,3 0,043 4,09
F3
Ca Air 6,4 0,156 T O T A L R 4,02 U v a l u e 0 , 2 5
MATERIAL spessore (m) �� (W/mK) R (m2K/W)
Fibergypsum panel 0,013 0,3 0,043
F3 - INTERNAL
Coefficienti Resistenza 1/coefficiente hi 7,68 0,130 he 7,68 0,130 Ca Air 6,4 0,156 T O T A L R 4,02 U v a l u e 0 , 2 5
Rockwool Insulation 0,12 0,03 4,00 Fibergypsum panel 0,013 0,3 0,043 4,09
Coefficienti Resistenza 1/coefficiente hi 7,68 0,130 he 7,68 0,130 Ca Air 6,4 0,156 T O T A L R 4,50 U v a l u e 0 , 2 2
between units
MATERIAL spessore (m) �� (W/mK) R (m2K/W)
MATERIAL
S06 - GREEN ROOFTOP SLAB (80cm) U = 0,19 W/m2K 01. Lightweight cultivation soil 02. Impermeabilization plaster 03. Drainage layer 04. Slope screed 05. Impermeabilization plaster 06. Rockwool insulation 07. Vapor barrier 08. Reinforced concrete 09. Shaped steel 10. Plasterboard
spessore (m) �� (W/mK) R (m2K/W)
Fibergypsum panel 0,013 0,3 0,043
Rockwool Insulation 0,12 0,03 4,00
Coefficienti Resistenza 1/coefficiente hi 7,68 0,130 he 7,68 0,130 Ca Air 6,4 0,156
Gravel Rock (Ghiaia) 0,08 1,2 0,07 Slope screed 0,075 0,072 1,04
Fibergypsum panel 0,013 0,3 0,043 4,09
T O T A L R 4,50 U v a l u e 0 , 2 2
Impermeabilization plaster 0,009 0,4 0,02 Insulation 0,1 0,037 2,70 Vapor barrier 0,0045 0,4 0,01 Insulation 0,1 0,037 2,70
6 7
1 2 3 4 5 S05 - ROOFTOP SLAB (62cm) U = 0,16 W/m2K 01. Gravel 02. Impermeabilization plaster 03. Rockwool insulation 04. Vapor barrier 05. Rockwool insulation 06. Predalles type floor 07. Light brick
MATERIAL spessore (m) �� (W/mK) R (m2K/W)
Gravel Rock (Ghiaia) 0,08 1,2 0,07 Slope screed 0,075 0,072 1,04
Reinforced Concrete 0,06 1,1 0,05 Shaped Steel 0,0012 80 0,00 Plasterboard 0,013 0,19 0,068 6,67
Coefficienti Resistenza 1/coefficiente hi 7,68 0,130 he 7,68 0,130 Ca Air 6,4 0,156 T O T A L R 4,50 U v a l u e 0 , 2 2
S4
Rockwool
MATERIAL spessore (m) �� (W/mK) R (m2K/W)
Gravel Rock (Ghiaia) 0,08 1,2 0,07 Slope screed 0,075 0,072 1,04
Impermeabilization plaster 0,009 0,4 0,02 Insulation 0,1 0,037 2,70
Coefficienti Resistenza 1/coefficiente hi 10 0,1 he 25 0,04 Ca Air 6,98 0,14 T O T A L R 6,95 U v a l u e 0 , 1 4
Impermeabilization plaster 0,009 0,4 0,02 Insulation 0,1 0,037 2,70 Vapor barrier 0,0045 0,4 0,01 Insulation 0,1 0,037 2,70 Reinforced Concrete 0,06 1,1 0,05 Shaped Steel 0,0012 80 0,00 Plasterboard 0,013 0,19 0,068 6,67
Vapor barrier 0,0045 0,4 0,01 Insulation 0,1 0,037 2,70
S6
Reinforced Concrete 0,06 1,1 0,05
MATERIAL
6 7 8
Shaped Steel 0,0012 80 0,00 Plasterboard 0,013 0,19 0,068 6,67
spessore (m) �� (W/mK) R (m2K/W)
Lightweight cultivation soil 0,15 1,08 0,14
Impermeabilization plaster 0,009 0,4 0,02 Drainage layer 0,04 0,035 1,14
1 2 3 4 5 S04 - ROOFTOP SLAB (74cm) U = 0,14 W/m2K 01. Gravel 02. Impermeabilization plaster 03. Rockwool insulation 04. Vapor barrier 05. Rockwool insulation 06. Reinforced concrete 07. Shaped steel 08. Plasterboard
Coefficienti Resistenza 1/coefficiente hi 10 0,1 he 25 0,04 Ca Air 6,98 0,14 T O T A L R 6,95 U v a l u e 0 , 1 4
Coefficienti Resistenza 1/coefficiente hi 10 0,1 he 25 0,04 Ca Air 6,98 0,14
Impermeabilization plaster 0,009 0,4 0,02 Slope screed 0,075 0,072 1,04
Impermeabilization plaster 0,0045 0,4 0,01 Insulation 0,1 0,037 2,70
spessore (m) �� (W/mK) R (m2K/W)
0,01
1 2 3 4 5
,
Impermeabilization plaster 0,009 0,4 0,02
Drainage layer 0,04 0,035 1,14
Shaped Steel 0,0012 80 0,00 Plasterboard 0,013 0,19 0,068 5,08
Impermeabilization plaster 0,009 0,4 0,02 Slope screed 0,075 0,072 1,04
MATERIAL spessore (m) �� (W/mK) R (m2K/W)
Lightweight cultivation soil 0,15 1,08 0,14
Impermeabilization plaster 0,009 0,4 0,02
Drainage layer 0,04 0,035 1,14
Impermeabilization plaster 0,009 0,4 0,02 Slope screed 0,075 0,072 1,04
Impermeabilization plaster 0,0045 0,4 0,01 Insulation 0,1 0,037 2,70 Vapor barrier 0,0045 0,4 0,01
Reinforced Concrete 0,06 1,1 0,05
Impermeabilization plaster 0,0045 0,4 0,01 Insulation 0,1 0,037 2,70
Coefficienti Resistenza 1/coefficiente hi 10 0,1 he 25 0,04 Ca Air 6,98 0,14
rigid
S03 - FIRST FLOOR SLAB (60cm) U = 0,22 W/m2K 01. Pavement 02. Serpentine heating 03. Soundproof barrier 04. Reinforced concrete 05. Shaped steel 06. Rockwool insulation 07. Plasterboard
1 2 3 4 5
Shaped Steel 0,0012 80 0,00 Plasterboard 0,013 0,19 0,068 5,08
MATERIAL
Vapor barrier 0,0045 0,4 0,01 Reinforced Concrete 0,06 1,1 0,05 Shaped Steel 0,0012 80 0,00 Plasterboard 0,013 0,19 0,068 5,08
T O T A L R 5,36 U v a l u e 0 , 1 9
spessore (m) �� (W/mK) R (m2K/W)
Gravel Rock (Ghiaia) 0,04 1,2 0,03
Coefficienti Resistenza 1/coefficiente hi 10 0,1 he 25 0,04 Ca Air 6,98 0,14
Coefficienti Resistenza 1/coefficiente hi 10 0,1 he 25 0,04 Ca Air 6,98 0,14 T O T A L R 5,36 U v a l u e 0 , 1 9
S5
T O T A L R 5,36 U v a l u e 0 , 1 9
MATERIAL spessore (m) �� (W/mK) R (m2K/W)
Impermeabilization plaster 0,009 0,4 0,02 Insulation 0,1 0,037 2,70 Vapor barrier 0,0045 0,4 0,01 Insulation 0,1 0,037 2,70 Reinforced Concrete 0,3 1,1 0,27 Plasterboard 0,013 0,19 0,068 5,81
Gravel Rock (Ghiaia) 0,04 1,2 0,03
MATERIAL spessore (m) �� (W/mK) R (m2K/W)
Gravel Rock (Ghiaia) 0,04 1,2 0,03
Coefficienti Resistenza 1/coefficiente hi 10 0,1 he 25 0,04 Ca Air 6,98 0,14 C 2,7 0,34 T O T A L R 6,43 U v a l u e 0 , 1 6
Impermeabilization plaster 0,009 0,4 0,02 Insulation 0,1 0,037 2,70 Vapor barrier 0,0045 0,4 0,01 Insulation 0,1 0,037 2,70 Reinforced Concrete 0,3 1,1 0,27 Plasterboard 0,013 0,19 0,068 5,81
Impermeabilization plaster 0,009 0,4 0,02 Insulation 0,1 0,037 2,70 Vapor barrier 0,0045 0,4 0,01 Insulation 0,1 0,037 2,70 Reinforced Concrete 0,3 1,1 0,27 Plasterboard 0,013 0,19 0,068 5,81
S2 -
Coefficienti Resistenza 1/coefficiente
to garage
MATERIAL spessore (m) �� (W/mK) R (m2K/W)
Ceramic pavement 0,02 1,3 0,015
Coefficienti Resistenza 1/coefficiente hi 10 0,1 he 25 0,04 Ca Air 6,98 0,14 C 2,7 0,34 T O T A L R 6,43 U v a l u e 0 , 1 6
hi 10 0,1 he 25 0,04 Ca Air 6,98 0,14 C 2,7 0,34
Serpentine Heating 0,04 0,048 0,83 Soundproof Plaster 0,004 0,4 0,01 Horizontal shaft 0,075 0,072 1,04 Insulation 0,06 0,037 1,62
T O T A L R 6,43 U v a l u e 0 , 1 6
Reinforced Concrete 0,3 1,1 0,27 Plasterboard 0,013 0,19 0,068
1 2 3 4 5
6
S06 - GREEN ROOFTOP SLAB (80cm) U = 0,19 W/m2K
01. Lightweight cultivation soil 02. Impermeabilization plaster 03. Drainage layer 04. Slope screed 05. Impermeabilization plaster 06. Rockwool insulation 07. Vapor barrier 08. Reinforced concrete 09. Shaped steel 10. Plasterboard
01. Lightweight cultivation soil 02. Impermeabilization plaster 03. Drainage layer 04. Slope screed 05. Impermeabilization plaster 06. Rockwool insulation 07. Vapor barrier 08. Reinforced concrete 09. Shaped steel 10. Plasterboard
6 7 8 9 10
S06 - GREEN ROOFTOP SLAB (80cm) U = 0,19 W/m2K
1 2 3 4 5 S02 - GROUNDFLOOR SLAB (50cm) U = 0,22 W/m2K 01. Pavement 02. Serpentine heating 03. Soundproof barrier 04. Rockwool insulation 05. Predalles type floor 06. Light brick
1 2 3 4 5
6 7
1 2 3 4 5
S05 - ROOFTOP SLAB (62cm) U = 0,16 W/m2K 01. Gravel 02. Impermeabilization plaster 03. Rockwool insulation 04. Vapor barrier 05. Rockwool insulation 06. Predalles type floor 07. Light brick
S05 - ROOFTOP SLAB (62cm) U = 0,16 W/m2K 01. Gravel 02. Impermeabilization plaster 03. Rockwool insulation 04. Vapor barrier 05. Rockwool insulation 06. Predalles type floor 07. Light brick
1 2 3 4 5 S01 - BASEMENT (88cm) 01. Pavement 02. Reinforced concrete 03. Ventilated crawl space 04. Lean concrete 05. Natural ground
6 7
6 7 8
6 7 8 9 10 1 2 3 4 5 6 7
7 1 2 3 4 5 S04 - ROOFTOP SLAB (74cm) U = 0,14 W/m2K 01. Gravel 02. Impermeabilization plaster
W2 - WINDOWS
Material
W2 - WINDOWS
Material
Ag 3,5 m2 1,75 Af 0,82 m2 2,624
W5 - GROUNDFLOOR WINDOWS
Material
Wood-aluminium Steel
Ug 0,5 W/m2K 0,48 Uf 3,2 W/m2K 4,854 ��������g 0,6 W/m2K 4,32 lg 0,8 m Uw 1,1 W/m2K
Ag 3,5 m2 1,75 Af 0,82 m2 2,624 Ug 0,5 W/m2K 0,48 Uf 3,2 W/m2K 4,854 ��������g 0,6 W/m2K 4,32 lg 0,8 m Uw 1,1 W/m2K
W5 - GROUNDFLOOR WINDOWS
Material
Wood-aluminium Steel
Ag 28,9 m2 17,34 Af 6,1 m2 13,42 Ug 0,6 W/m2K 0,6 Uf 2,2 W/m2K 31,36 ��������g 0,6 W/m2K 35 lg 1,00 m Uw 0,9 W/m2K
Ag 28,9 m2 17,34 Af 6,1 m2 13,42 Ug 0,6 W/m2K 0,6 Uf 2,2 W/m2K 31,36 ��������g 0,6 W/m2K 35 lg 1,00 m Uw 0,9 W/m2K