
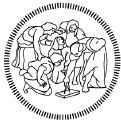

POLITECNICO DI MILANO School of Architecture and Urban Planning & Construction Engineering Construction
A.Y. 2021/2022 GROUP 05 Francesca Cisaria 995354 Alessandra
Simona
David
MASTERPLAN 1.500 MAIN AXIS MEETING POINT BUILDING SHAPE MAIN SQUARE PUBLIC SPACES PERMEABILITY FUNCTIONS INITIAL ANALYSIS
and sustainability design studio Professors: Daniele Fanzini, Giuliano Dall’O
Colombo 994608
Horáková 980657
Peralta 987007
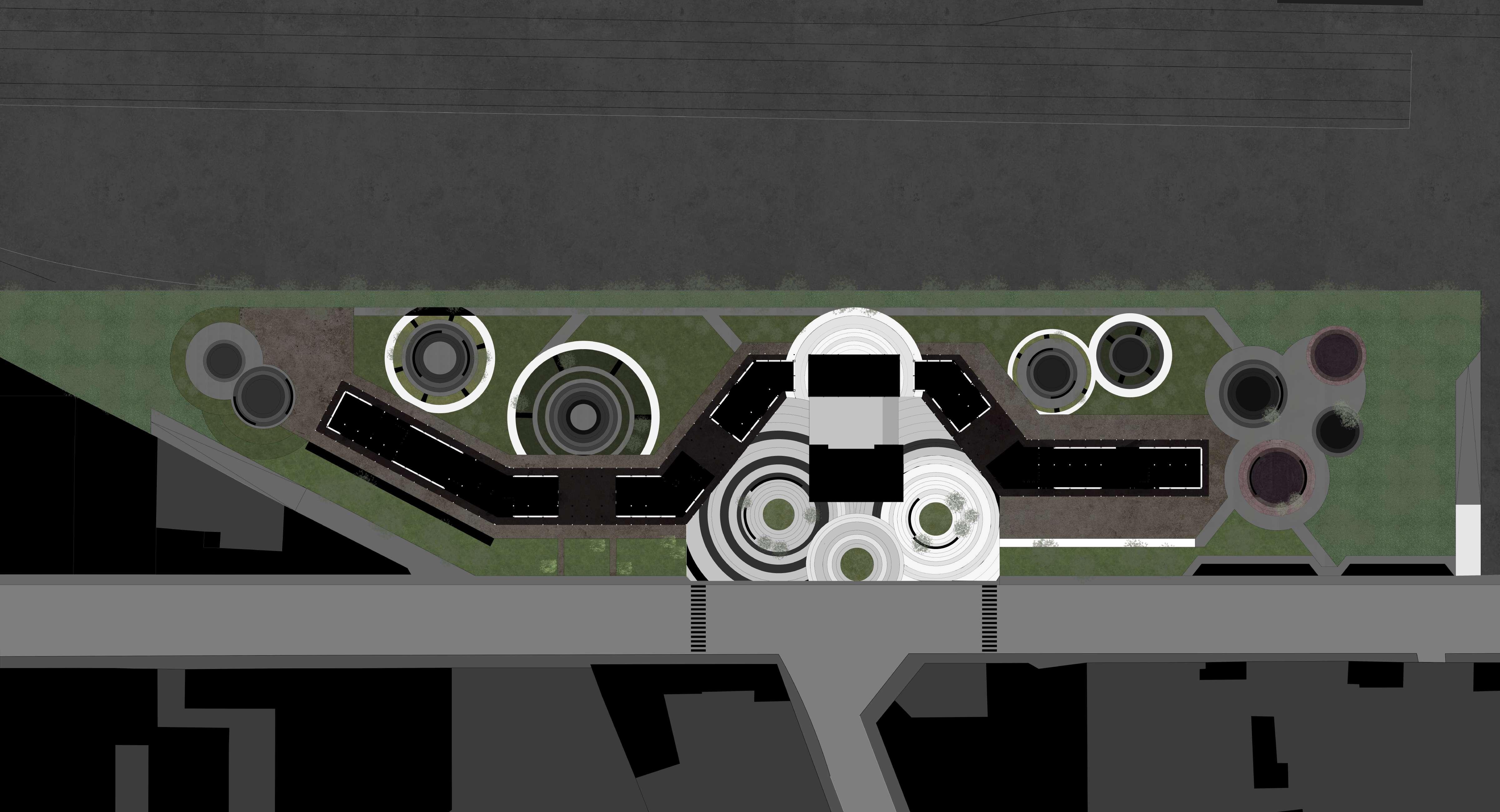


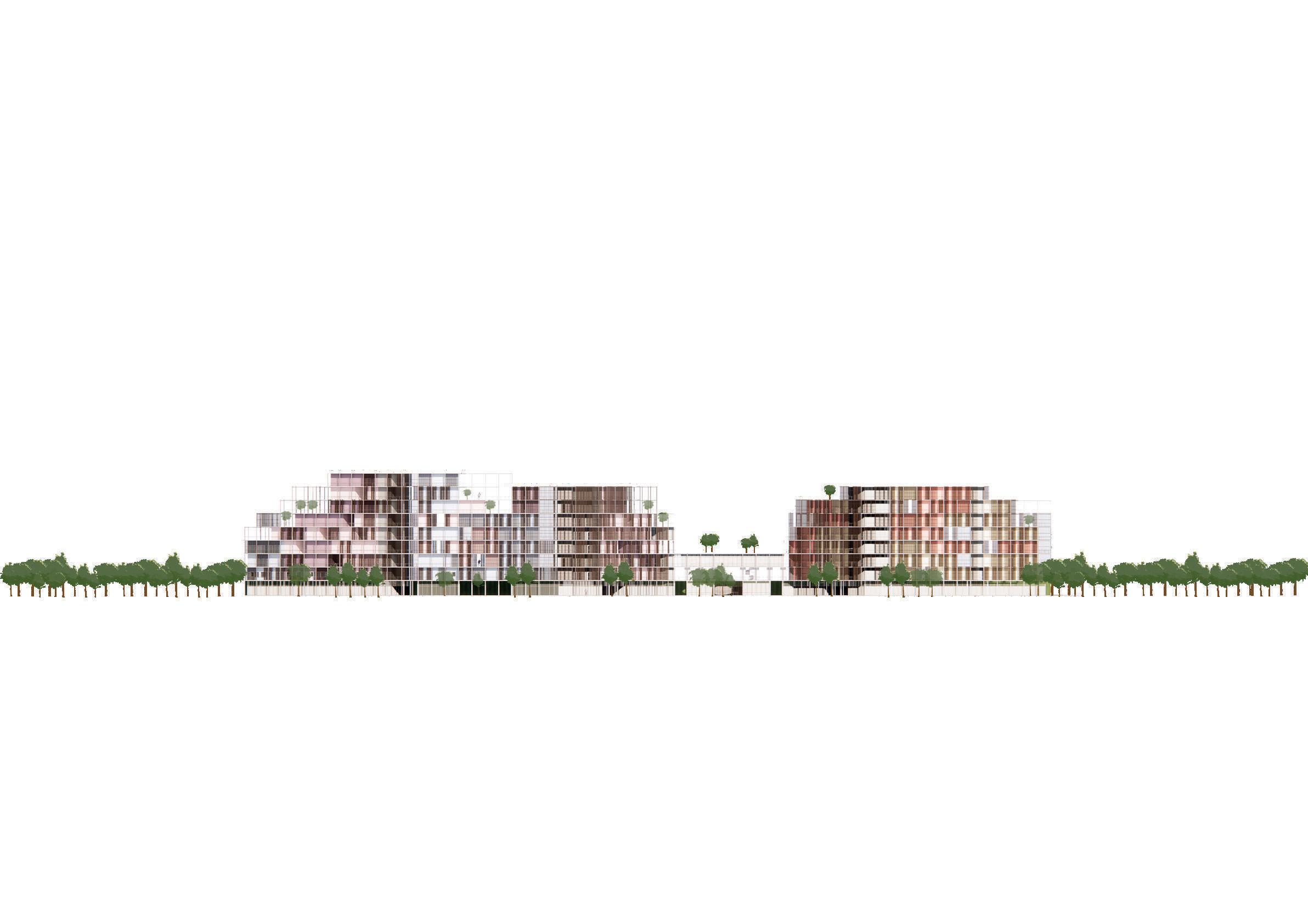
GROUNDFLOOR 1.500 DISTANCES ACCESSES AND FLOWS ENVIROMENTAL SOLUTIONS GROUNDFLOOR 1.500 URBAN ELEVATION 1.500
Permeable ground surfaces 8320 mq 1 8320 mq
Green area semi-permeable surfaces / 0,5 /



Paved area semi-permeable surfaces 500 mq 0,3 150 mq
Green roofs architecturally integrated 640 mq 0,7 448 mq into the buildings and equipped with drainage layer
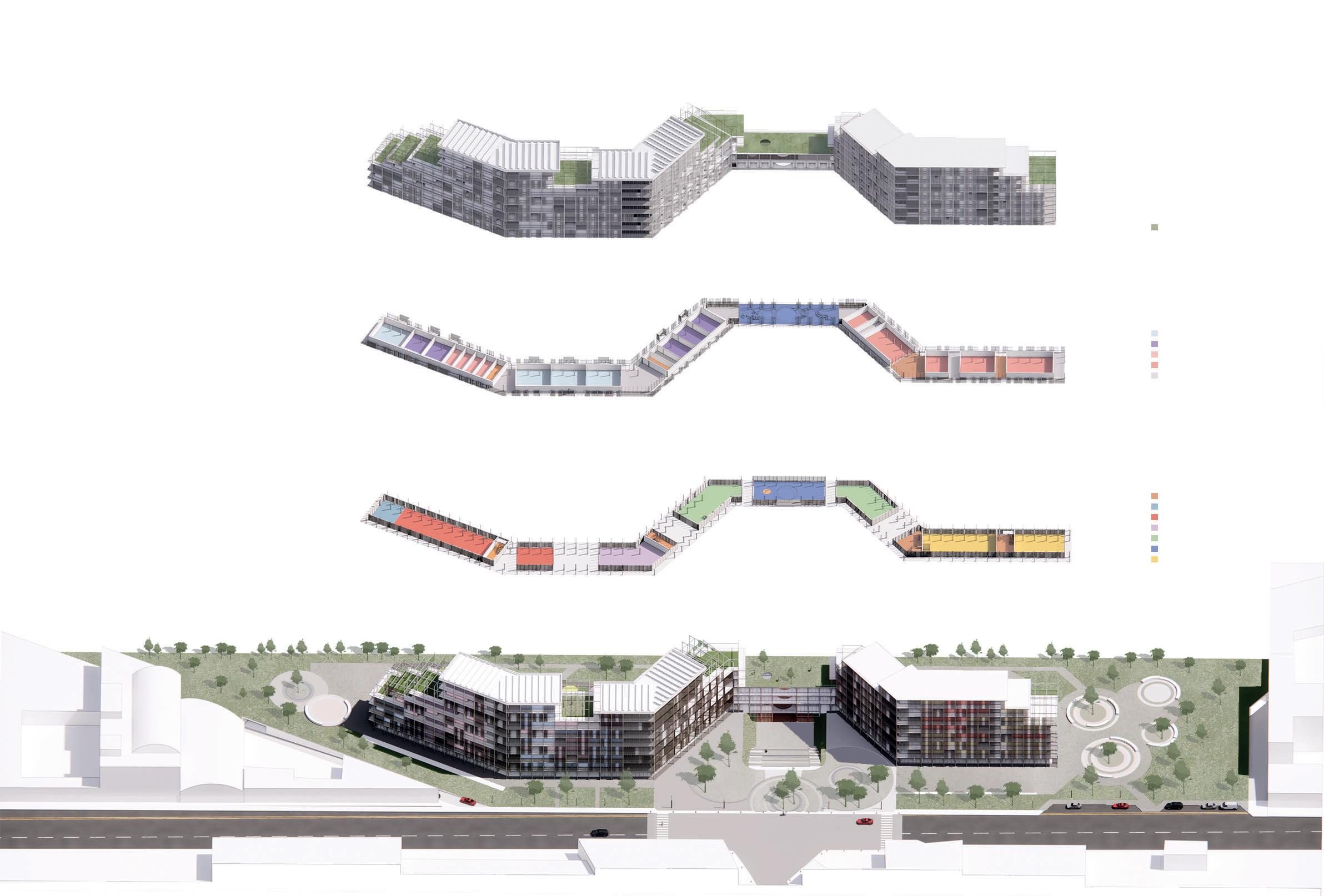
Green coverings of underground / 0,5 / structure equipped with drainage layer
Green
POLITECNICO DI MILANO School of Architecture and Urban Planning & Construction Engineering Construction and sustainability design studio Professors: Daniele Fanzini, Giuliano Dall’O A.Y. 2021/2022 GROUP 05 Francesca Cisaria 995354 Alessandra Colombo 994608 Simona Horáková 980657 David Peralta 987007 FUNCTIONAL LAYOUT
CRI CALCULATION - CLIMATE INDEX REDUCTION GREEN SURFACE TYPE SURFACE (mq) WEIGHTING COEFFICIENT CALCULATE SURFACES (mq) Vertical shafts Cafè
walls architecturally integrated / 0,3 into the buildings TOTAL 8783 mq RIC 0,41
Student Canteen Co-studying Market/Commercial space Central Cultural Space Co-working Integrated type Mini residential type Hotel type Residential housing Shared spaces Green roof
Groundfloor Typical floor
13.5 45 35.5 34.4 48.2 38.8 31.5 30.3 50.2 43.7 35.8 INTAGRATED TYPES 19x 20x 43x 12x 23x 3x PUBLIC SPACE, STAIRS COMMON PLACES, VERTICAL COMMUNICATION MINIRESIDENTAL TYPE HOTEL TYPE RESIDENTAL HOUSING 3+1 OUTDOOR COMMON PLACES RESIDENTAL HOUSING 2+1 RESIDENTAL HOUSING 1+1 13.5 45 35.5 34.4 50.2 48.2 45.4 38.8 31.5 30.3 43.7 35.8 13.5 45 34.4 50.2 48.2 45.4 38.8 31.5 30.3 35.8 INTAGRATED TYPES 19x 20x 43x 12x 23x 3x PUBLIC SPACE, STAIRS COMMON PLACES, VERTICAL COMMUNICATION MINIRESIDENTAL TYPE HOTEL TYPE RESIDENTAL HOUSING 3+1 OUTDOOR COMMON PLACES RESIDENTAL HOUSING 2+1 RESIDENTAL HOUSING 1+1 13.5 45 34.4 48.2 45.4 38.8 31.5 30.3 50.2 43.7 35.8 BUILDING ELEVATION AND TYPOLOGY DISTRIBUTION BUILDING ELEVATION AND TYPOLOGY DISTRIBUTION QUANTITATIVE INDICATIONS Students Residence Building Groundfloor 1st floor 2nd floor 3rd floor 4th floor 5th floor 6th floor 7th floor 8th floor Residencial Housing Building Underground 1753 1753 1753 1753 1758 1665 1410 1150 505 13.500 mq 1050,5 1050,5 1050,5 1050,5 1070,5 1070,5 835 835 8013 mq Middle Public Building 218,5 218,5 218,5 218,5 874 mq TOT. 22.387 mq
Other floors and roof

GSEducationalVersion 200 3 375 200 15 412 13 907 14 591 46 128 9 892 11 141 13 514 12 179 12 289
15 737 7 472 10 207 17 385 9 848 3 171 3 037 21 666 43 619 POLITECNICO DI MILANO School of Architecture and Urban Planning Construction Engineering Construction and sustainability design studio Professors: Daniele Fanzini, Giuliano Dall’O A.Y. 2021/2022 GROUP 05 Francesca Cisaria 995354 Alessandra Colombo 994608 Simona Horáková 980657 David Peralta 987007 PLAN AT SCALE 1:100
10 195
3 200 PLAN AT SCALE 1:100
3 498 7 480 3 500 350
9 962 2 500
3 200
3 200
3 200
300
300 320
300
3 200 4 955
300
3 200
3 200
3 300
300 POLITECNICO DI MILANO School of Architecture and Urban Planning Construction Engineering Construction and sustainability design studio Professors: Daniele Fanzini, Giuliano Dall’O A.Y. 2021/2022 GROUP 05 Francesca Cisaria 995354 Alessandra Colombo 994608 Simona Horáková 980657 David Peralta 987007

200
300
3 500 3 500 3 500 3 500 3 500 3 500 3 500 3 500 200
2 986 27 586 35 629
3 500 3 500 3 500 3 500 3 500 3 500 3 500 7 000 3 500 3 500 3 500 3 500 3 500 3 500 3 500 3 500 3 500 3 500 3 500 3 500 38 236
300
40 734 385 3 548 3 503 3 498 7 479 3 500 3 501 4 954
29 996
GSEducationalVersion 23
38
3 500
3 500 3 500 3 500 3 500 3 500 3 500
23 13 11 9 6 2 26 28 30 22 38
3 500 3 500 3 500 3 500 3 500 3 500 3 500 3 500 3 500 3 500 3 500 3 500
3 500
3 500 3 500
3 500 3 500 3 500 3 500 3 500 3 500 3 500 3 500
40 467
42 474
7 000 42 474













































































SECTION AT SCALE 1:100 POLITECNICO DI MILANO School of Architecture and Urban Planning & Construction
A.Y.
GROUP 05 Francesca Cisaria
Alessandra
David
Engineering Construction and sustainability design studio Professors: Daniele Fanzini, Giuliano Dall’O
2021/2022
995354
Colombo 994608 Simona Horáková 980657
Peralta 987007



























































SECTION AT SCALE 1:100 POLITECNICO DI MILANO School of Architecture and Urban Planning & Construction
A.Y. 2021/2022 GROUP 05 Francesca Cisaria 995354 Alessandra Colombo
980657 David Peralta
Engineering Construction and sustainability design studio Professors: Daniele Fanzini, Giuliano Dall’O
994608 Simona Horáková
987007



SECTION AT SCALE 1:100 POLITECNICO DI MILANO School of Architecture and Urban Planning & Construction Engineering Construction
A.Y. 2021/2022 GROUP 05 Francesca Cisaria 995354 Alessandra Colombo 994608 Simona Horáková 980657 David Peralta 987007
and sustainability design studio Professors: Daniele Fanzini, Giuliano Dall’O

W3 W3 W3 W3 W3 W3 W3 2 220 160 3 2 2 0 8 0 3 2 2 0 8 0 3 2 2 0 8 0 3 2 2 0 8 0 3 2 2 0 8 0 3 2 2 0 8 0 3 2 2 0 8 0 3 2 2 0 8 0 2 220 160 3 2 2 0 8 0 W 4 W 4 W5 W 4 W 4 W5 W1 W1 W2 W3 W2 1 2 1 0 9 0 1 2 1 0 9 0 1 2 1 0 9 0 W3 W3 W3 W3 1 210 90 W1 W1 1 012 09 1 012 09 1 012 09 3 01208 3 01208 3 01208 3 210 80 3 210 80 3 210 80 3O 1 4 1 4 1 5 1 5 1 6 1 6 1 7 1 7 1 8 1 8 1 9 1 9 2 0 2 0 1 2 1 2 1 3 1 3 1 1 1 1 1 0 117 241 10 100 476 100 15 100 476 100 10 230 110 39 3 9 4 6 9 1 0 4 3 9 0 10 174 151 15 1 5 2 2 5 1 0 2 1 9 0 1 0 4 4 0 17 163 177 10 329 1 5 2 2 5 1 0 1 0 9 1 1 0 1 0 4 3 9 6 8 5 1 0 4 3 9 4 2 1 7 5 320 30 320 30 320 30 320 30 320 30 320 30 320 30 180 240 170 180 240 160 180 240 170 180 240 160 180 170 180 240 160 180 240 130 350 350 350 350 350 350 350 320 30 320 30 320 30 320 30 320 30 320 30 320 30 229 100 15 117 241 10 100 229 10 237 100 15 100 238 10 229 100 10 230 110 185 173 157 172 169 169 156 182 158 170 160 180 15 300 15 15 300 15 357 5 358 357 5 358 39 120 80 120 20 162 175 15 175 160 15 175 160 15 160 265 70 15 265 70 39 160 20 140 20 267 70 39 320 20 15 135 10 177 15 177 10 133 15 15 177 10 132 15 350 350 350 93 183 01 625 93 93 911 03x81x01 323 02 681 93 438 1128 50 32 298 10 57 298 10 32 1128 50 31 160 20 140 20 330 30 320 706 228 72 2180 40 185 2180 40 170 2180 40 155 180 31 320 20 330 30 320 30 320 30 350 350 350 93 183 01 84 35 01 691 01 902 93 93 183 01 101 01 691 01 902 93 93 183 01 101 01 691 01 902 93 3 5 9 1 1 0 174 166 180 177 10 562 114 263 74 15 74 261 74 261 4 028 2 2 0 3 0 6 7 0 3 0 9 9 6 93 217 02 681 93 699 110 150 30 98 210 812 110 150 30 98 210 145 98 210 30 110 150 104 180 150 479 3 0 50 50 50 350 350 350 DETAIL 1 F 1 F2 F3 F3 F3 F 3 A: 32 m2 A 7 m2 A: 7 m2 A 15 m2 A 14 m2 A 15 m2 A: 15 m2 A: 32 m2 A 14 m2 A 16 m2 A: 8 m2 A 7 m2 A: 32 m2 A: 14 m2 A: 13m2 A:
A:
A:
A:
Ex erna wa Equ one
Ex erna wa Equ one - F r cem n pa e
20 mm Dob me n
50 mm F e g psum aqua ane ou d o
1 5 mm Va o ba
4 mm Re o ce con r e
200 mm Roc wo su on
100 mm F e g psum pan
1 5 mm / F5 n ernal wa l be gyp um p ne
12 mm Ro kwoo ns a n
7 mm be gyp um p ne
12 mm
F6 n ernal wa l be gyp um p ne
12 mm Ro kwoo ns a on
5 mm be gyp um p ne
mm
n ernal wa
be gyp um p ne
12
R ckwoo ns a on
be gyp um p ne
Tag for w ndows acade De a Legend of doo W d h He h PLAN AT SCALE 1:50 POLITECNICO DI MILANO School of Architecture and Urban Planning & Construction Engineering Construction and sustainability design studio Professors: Daniele Fanzini, Giuliano Dall’O A.Y. 2021/2022 GROUP 05 Francesca Cisaria 995354 Alessandra Colombo 994608 Simona Horáková 980657 David Peralta 987007
12m2 A: 4m2
13m2
12m2 A: 4m2
A: 13m2 A: 4m2 A: 12m2 1 2 1 0 9 0 XX / F1
- F r cem n pa e - 20 mm Dob me n - 50 mm F e g psum aqua ane ou d o - 1 5 mm Va o ba - 4 mm Roc wo su on - 150 mm Roc wo su on - 150mm F e g psum pan - 1 5 mm / F4
-
-
-
-
-
-
-
-
-
-
/
-
- 1
- 12
/ F7
l
-
mm
- 50 mm
- 12 mm

POLITECNICO DI MILANO School of Architecture and Urban Planning & Construction Engineering Construction and sustainability design studio Professors: Daniele Fanzini, Giuliano Dall’O A.Y. 2021/2022 GROUP 05 Francesca Cisaria 995354 Alessandra Colombo 994608 Simona Horáková 980657 David Peralta 987007 SECTIONS AT SCALE 1:50 1 2 3 4 5 S01 - BASEMENT (88cm) 01. Pavement 02. Reinforced concrete 03. Ventilated crawl space 04. Lean concrete 05. Natural ground 1 2 3 4 5 S02 - GROUNDFLOOR SLAB (50cm) U = 0,22 W/m K 01. Pavement 02. Serpentine heating 03. Soundproof barrier 04. Rockwool insulation 05. Predalles type floor 06. Light brick 6 1 2 3 4 5 S03 - FIRST FLOOR SLAB (60cm) U = 0,22 W/m K 01. Pavement 02. Serpentine heating 03. Soundproof barrier 04. Reinforced concrete 05. Shaped steel 06. Rockwool insulation 07. Plasterboard 6 7 1 2 3 4 5 S04 - ROOFTOP SLAB (74cm) U = 0,14 W/m K 01. Gravel 02. Impermeabilization plaster 03. Rockwool insulation 04. Vapor barrier 05. Rockwool insulation 06. Reinforced concrete 07. Shaped steel 08. Plasterboard 6 7 8 1 2 3 5 S05 - ROOFTOP SLAB (62cm) U = 0,16 W/m K 01. Gravel 02. Impermeabilization plaster 03. Rockwool insulation 04. Vapor barrier 05. Rockwool insulation 06. Predalles type floor 07. Light brick 7 1 2 3 5 S06 - GREEN ROOFTOP SLAB (80cm) U = 0,19 W/m K 01. Lightweight cultivation soil 02. Impermeabilization plaster 03. Drainage layer 04. Slope screed 05. Impermeabilization plaster 06. Rockwool insulation 07. Vapor barrier 08. Reinforced concrete 09. Shaped steel 10. Plasterboard 7 9 10
RESIDENTI AL T YPE 2 - 3 students 80 m2*

HOTEL T YPE 1 student 40 m2*


INTEGRATED T YPE 3 students 120 m2*
RESIDENTI AL HOUSING 2 + 1 87 m2*








ROOMS LAYOUT POLITECNICO DI MILANO School of Architecture and Urban Planning & Construction
A.Y.
GROUP 05 Francesca
Alessandra
David
Engineering Construction and sustainability design studio Professors: Daniele Fanzini, Giuliano Dall’O
2021/2022
Cisaria 995354
Colombo 994608 Simona Horáková 980657
Peralta 987007
*inc uding ba cony

3 220 80 3 220 80 10 100 229 10 237 100 15 10 100 476 100 15 W3 W4 W5 W3 300 15 357 5 164 180 170 180 156 240 240 77 77 1 210 90 W1 10 / F1 External wall / U= 0,12 W/m2 Equitone Fibrocement panel 20 mm Doble metal net 50 mm Fiber gypsum aquapanel outdoor 12.5 mm Vapor barrier 4 mm Rockwool insulation 150 mm Rockwool insulation 150 mm Fiber gypsum panel 12.5 mm HEA profile 300 / 300 mm C profile / F3 Internal wall / U= 0,22W/m2 Fiber gypsum panel 12.5 mm Rockwool insulation - 15 mm C Profile Fiber gypsum panel 12.5 mm PLAN AT SCALE 1:20 POLITECNICO DI MILANO School of Architecture and Urban Planning & Construction Engineering Construction and sustainability design studio Professors: Daniele Fanzini, Giuliano Dall’O A.Y. 2021/2022 GROUP 05 Francesca Cisaria 995354 Alessandra Colombo 994608 Simona Horáková 980657 David Peralta 987007

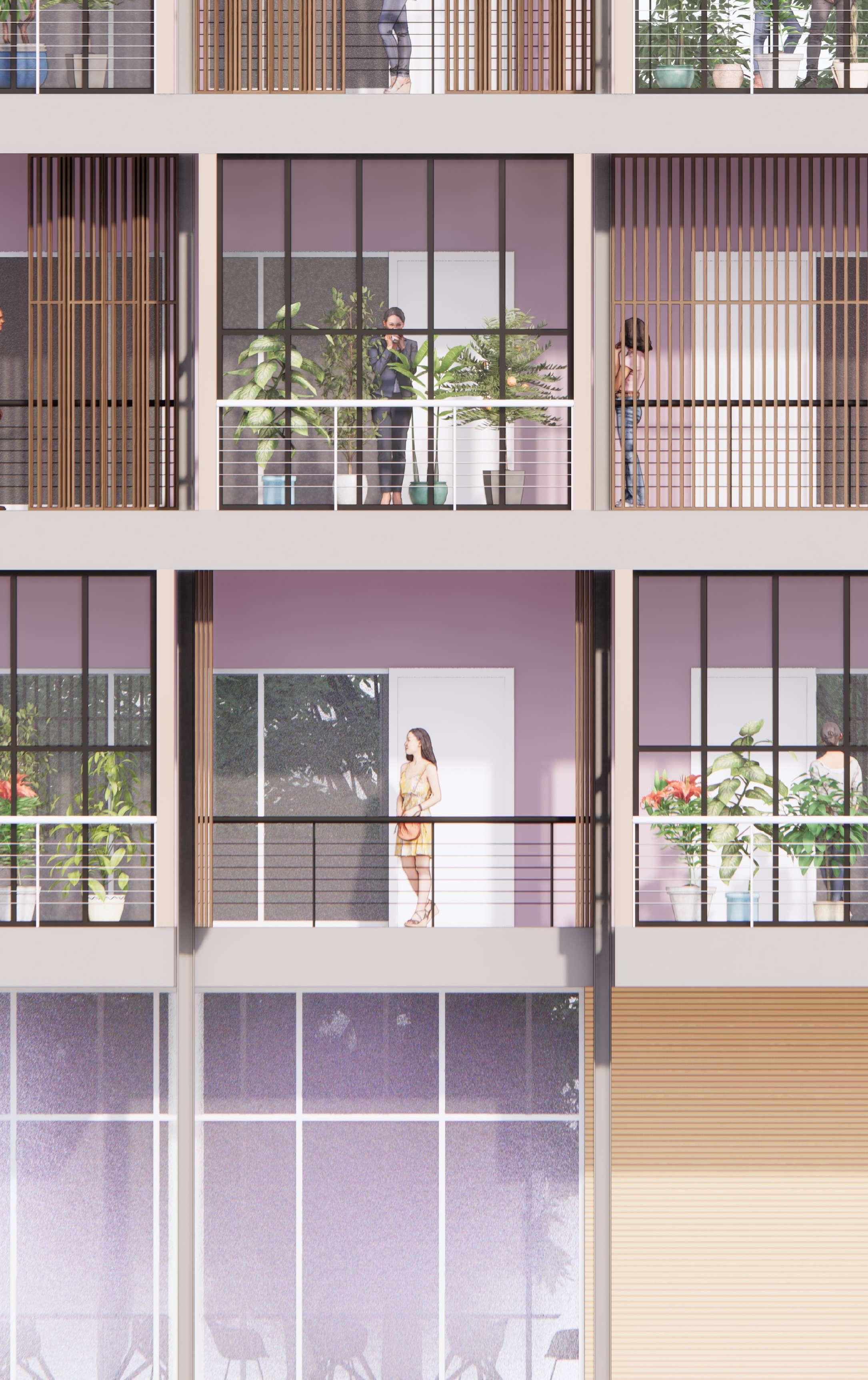
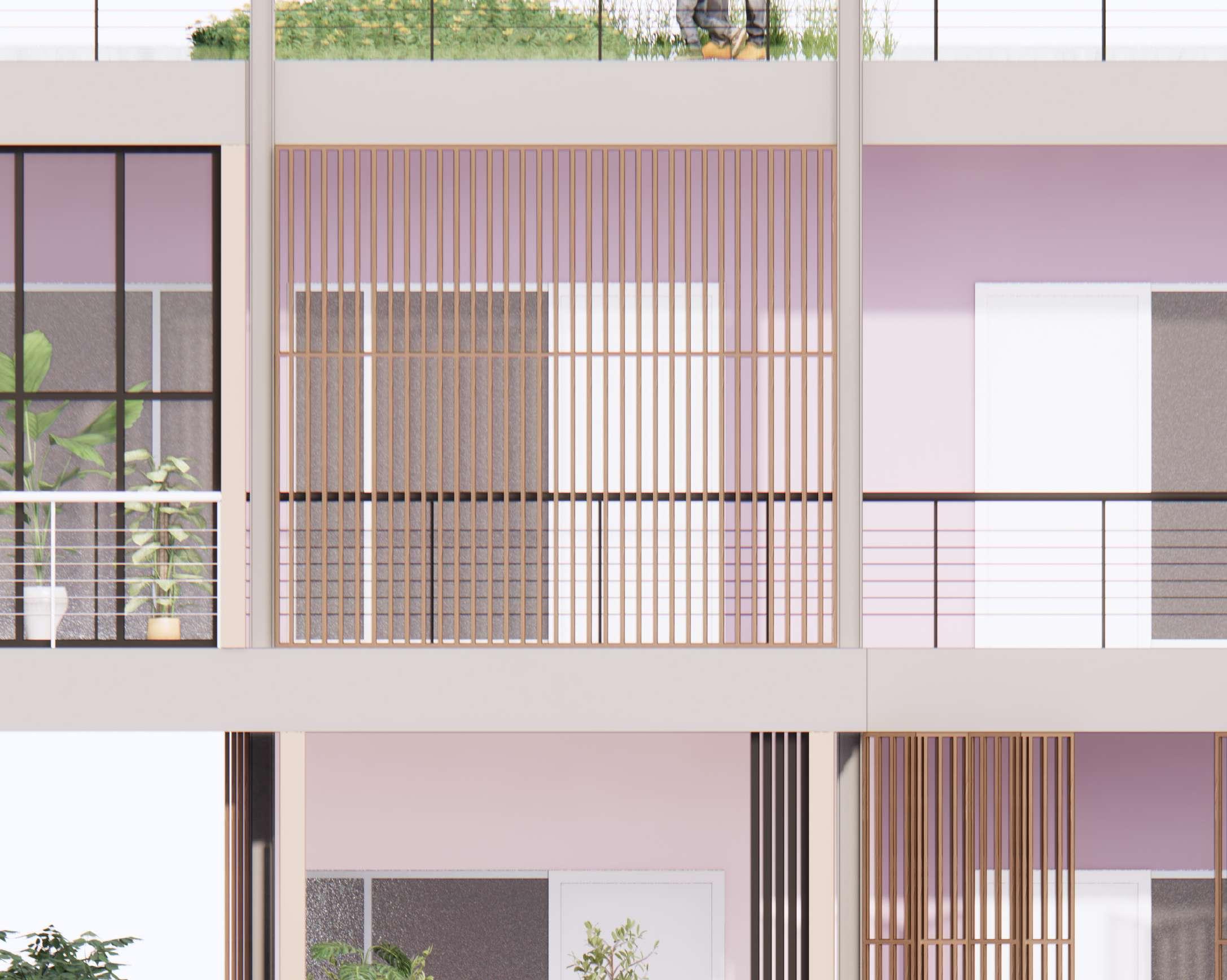
DESIGN AT SCALE 1:20 POLITECNICO DI MILANO School of Architecture and Urban Planning & Construction Engineering Construction and sustainability design studio Professors: Daniele Fanzini, Giuliano Dall’O A.Y. 2021/2022 GROUP 05 Francesca Cisaria 995354 Alessandra Colombo 994608 Simona Horáková 980657 David Peralta 987007

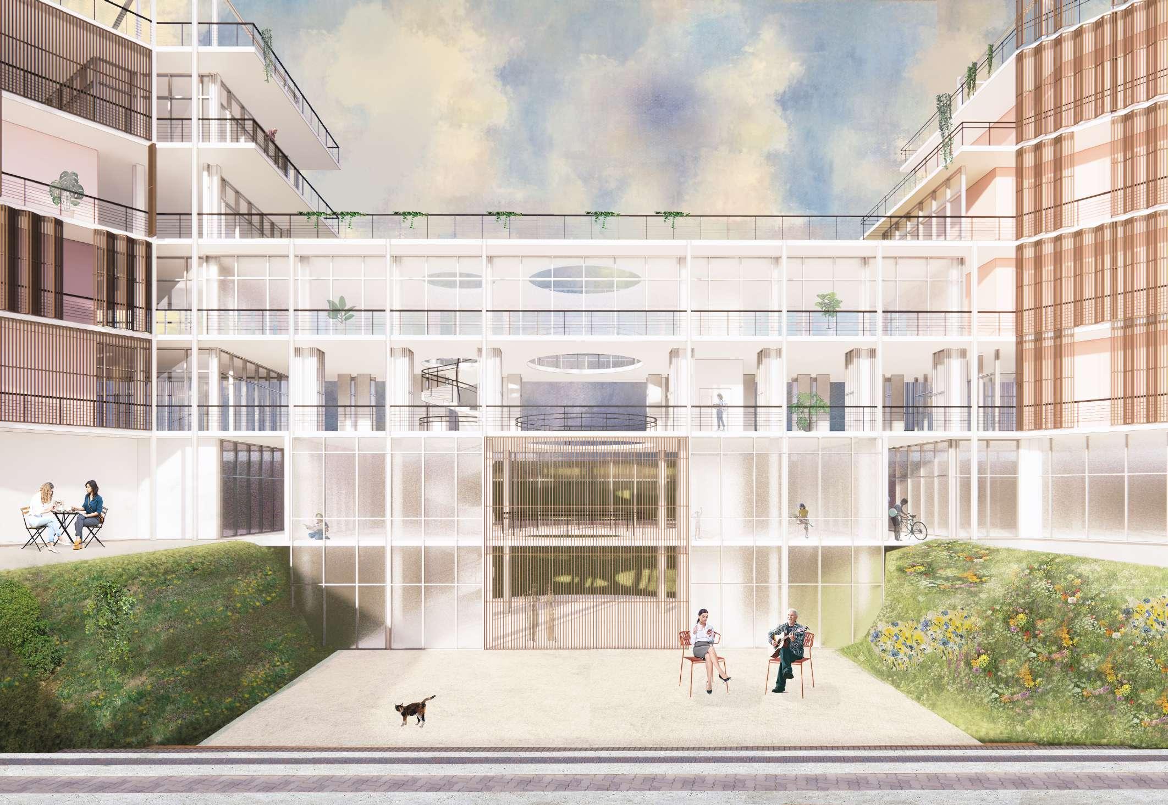
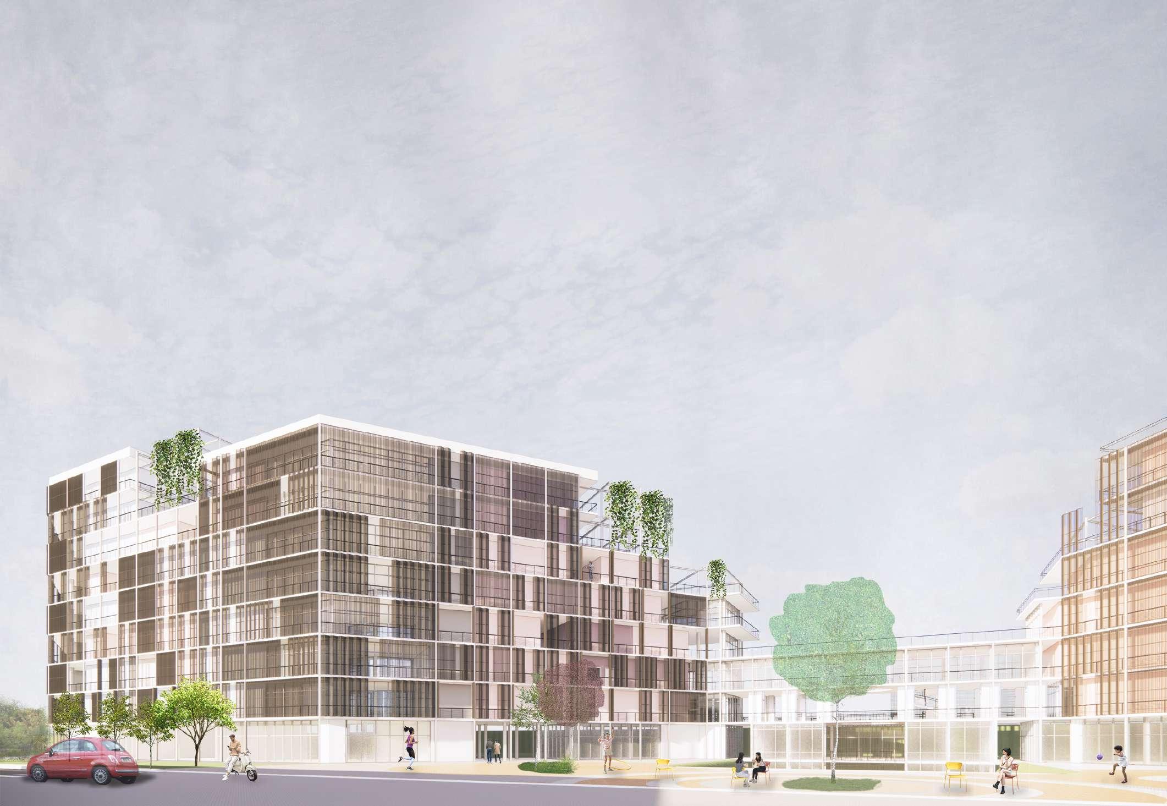
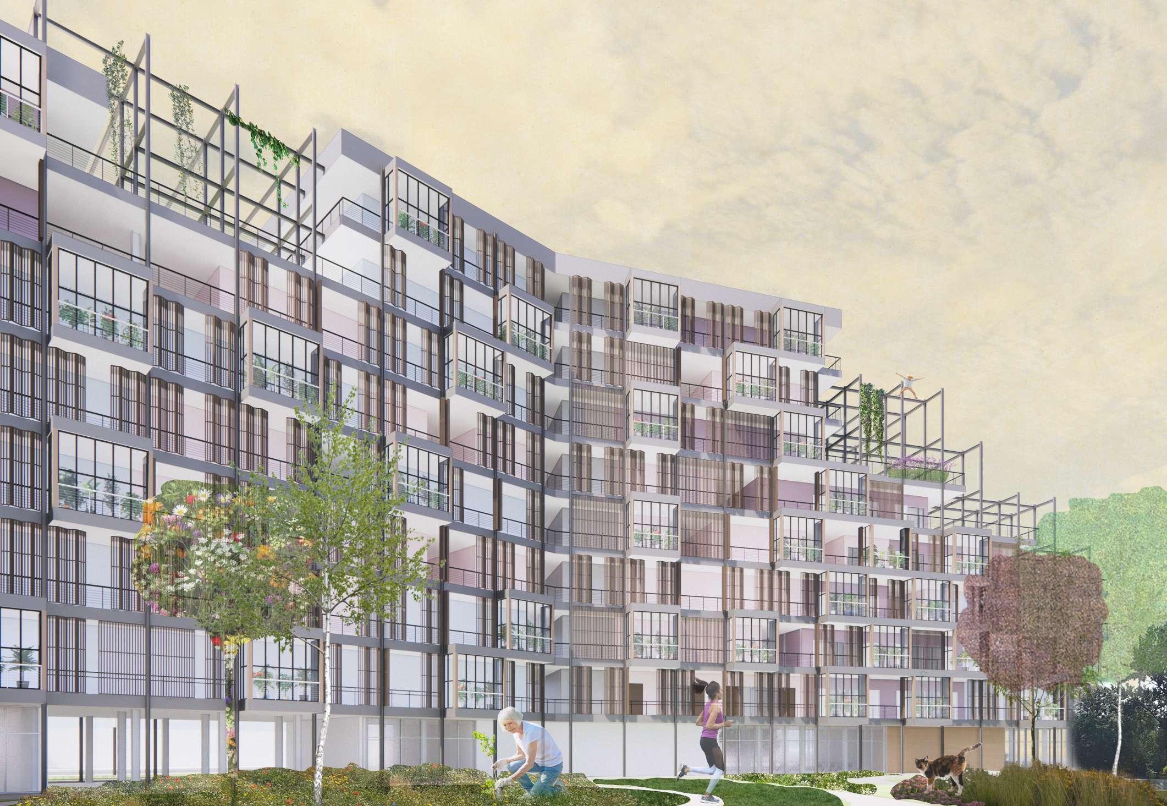
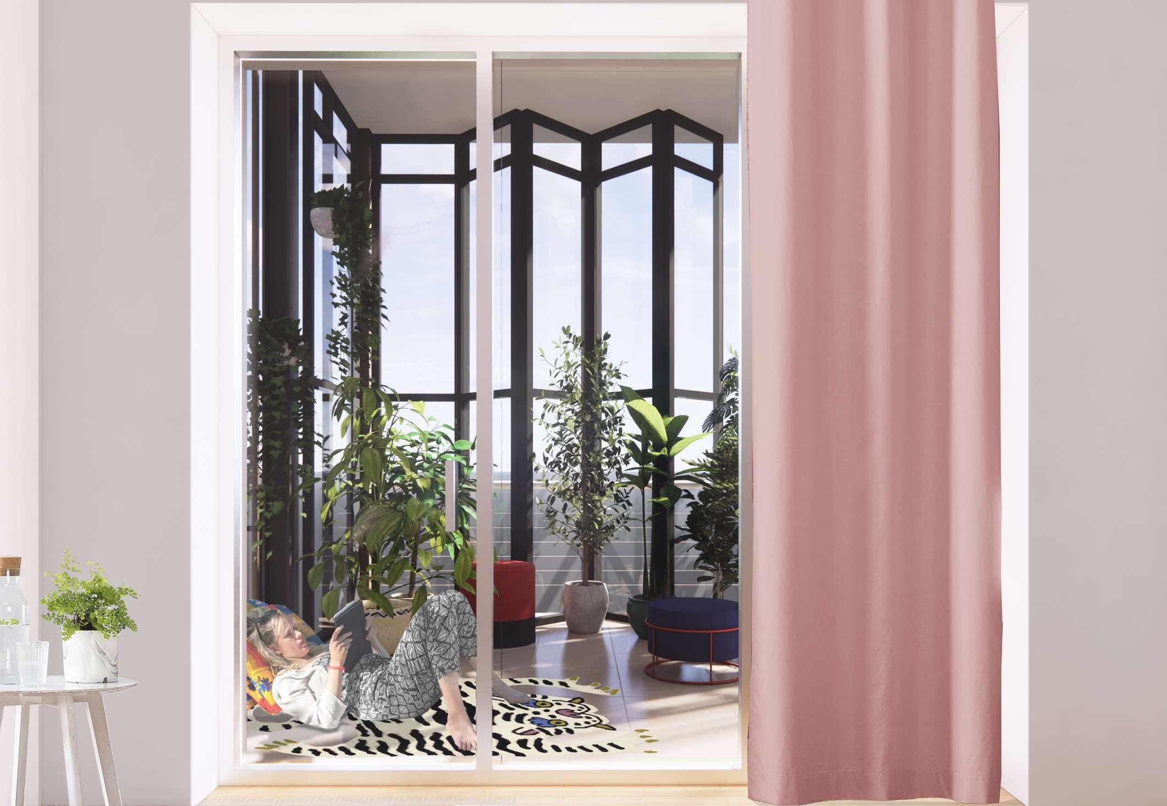
VIEWS POLITECNICO DI MILANO School of Architecture and Urban Planning & Construction Engineering Construction and sustainability design studio Professors:
Dall’O A.Y. 2021/2022 GROUP 05 Francesca Cisaria 995354 Alessandra Colombo 994608 Simona Horáková 980657 David Peralta 987007
Daniele Fanzini, Giuliano




































































































































































