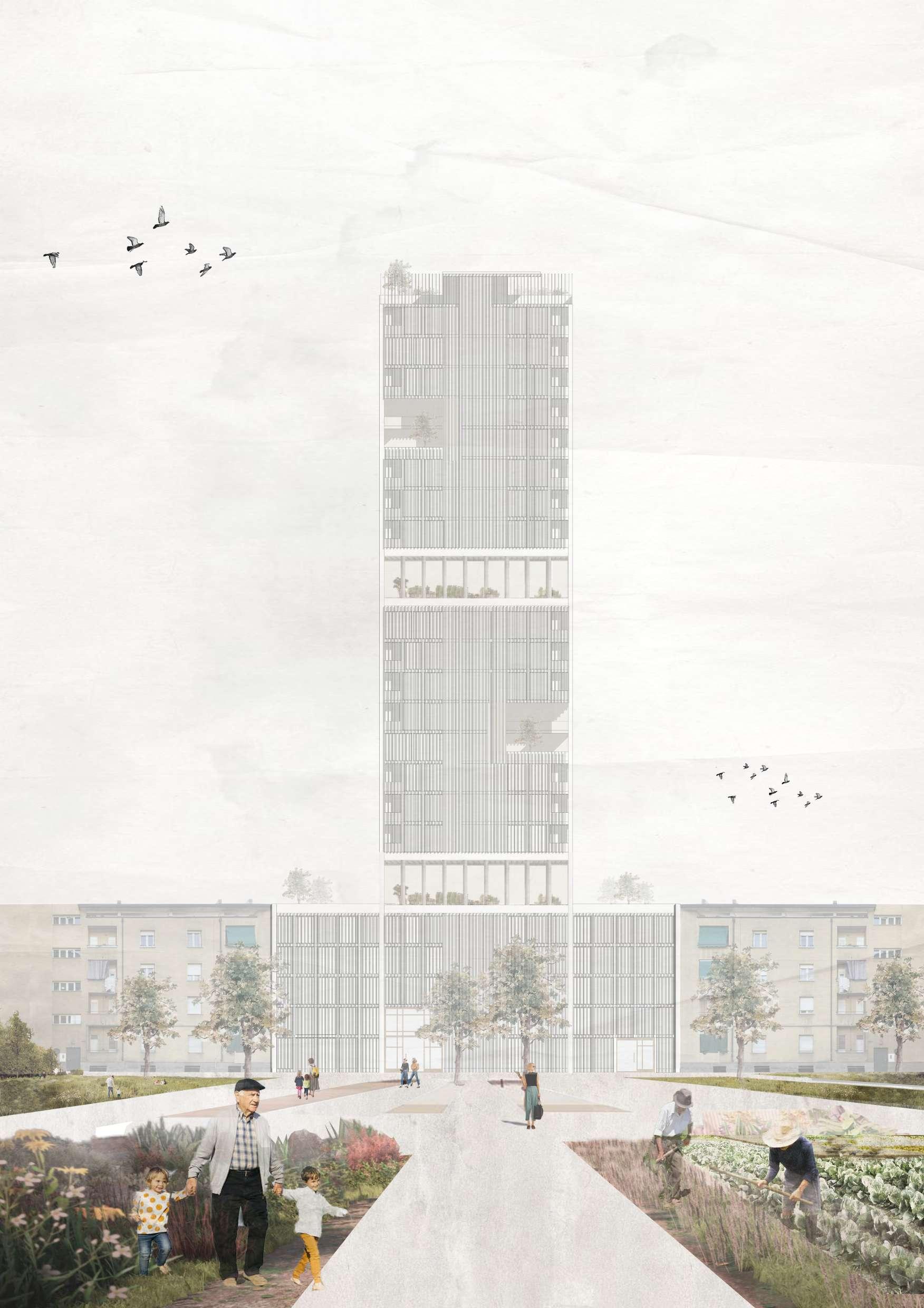
BE GATHERED
TOWER MANIFESTO
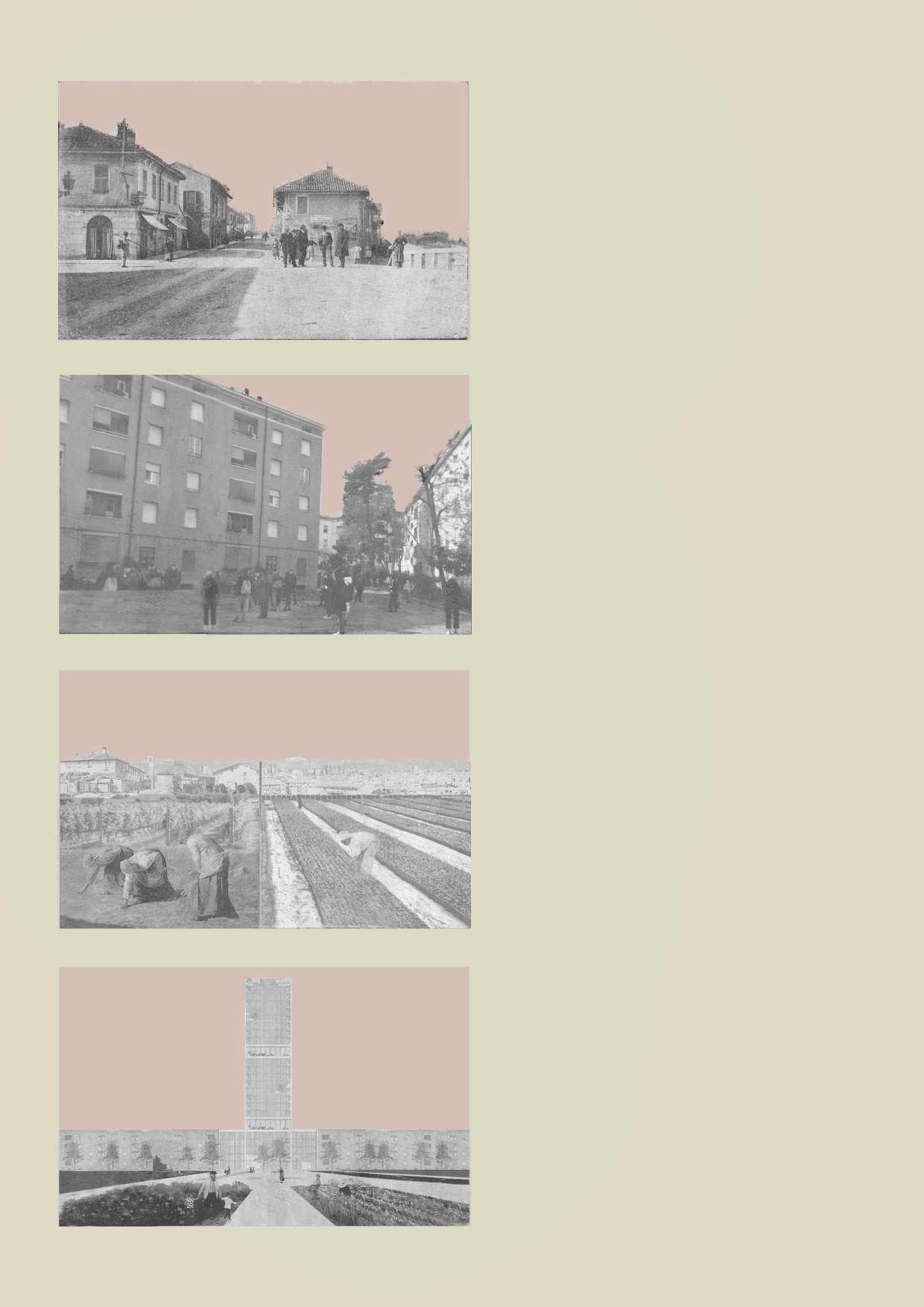
E V O L U T I O N Operations 2 Operations 3 Operations 4 C O N T E X T + L A N D S C A P E 1:500 ground floor + landscape C O N C E P T + P R O G R A M Sketches / diagram Stacking plans / program B U I L D I N G 1:200/1:100 Type plans, elevations, sections 1:100 Structural plans 1:50 Structural section 1:50/1:20 meaningful fragment and/or Interior detailed layout of (at least) one apartment

D E T A I L S 1:20 Fragment (façade + section) 1:10 Structural details I N T E R I O R S Atmosphere views Maquette pictures M A T E R I A L S References Sketches Collages Mockup S T R U C T U R A L R E P O R T Load analysis + beams and pillars verification

PART I EVOLUTION
After a preliminary analysis of the building, we found several marked routes. Besides, the first decision was act on these paths with the intention of questioning them and opening up new ones.
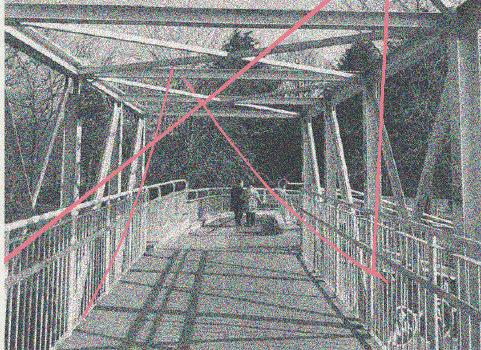
The way to interrupt these paths is through the appropiation of the public space, creating an enclosure in which domestic activities, typical of a private sphere, can be carried out.

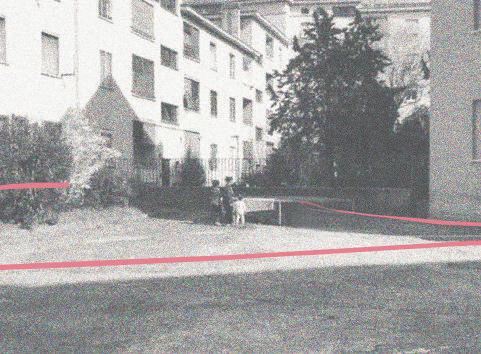
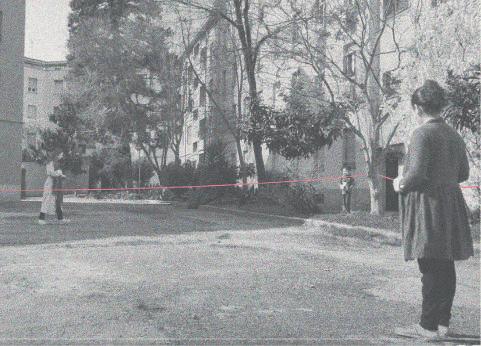
5 A R C H I T E C T U R A L D E S I G N S T U D I O
POLITECNICO DI MILANO UNIVERSITY
BE GATHERED TOWER chapter
Alice Loney, Francesca Cisaria, Radha Kunchev
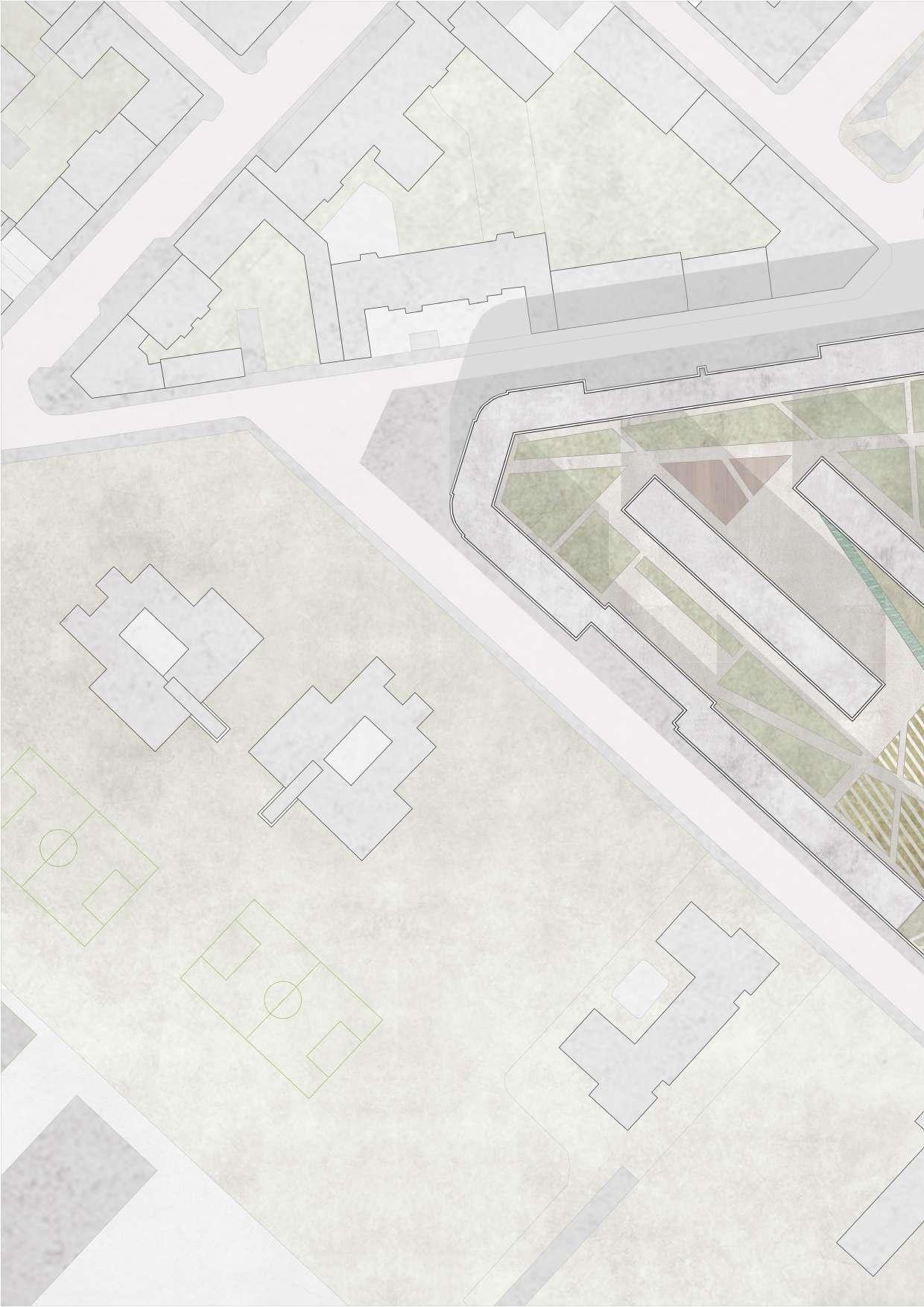
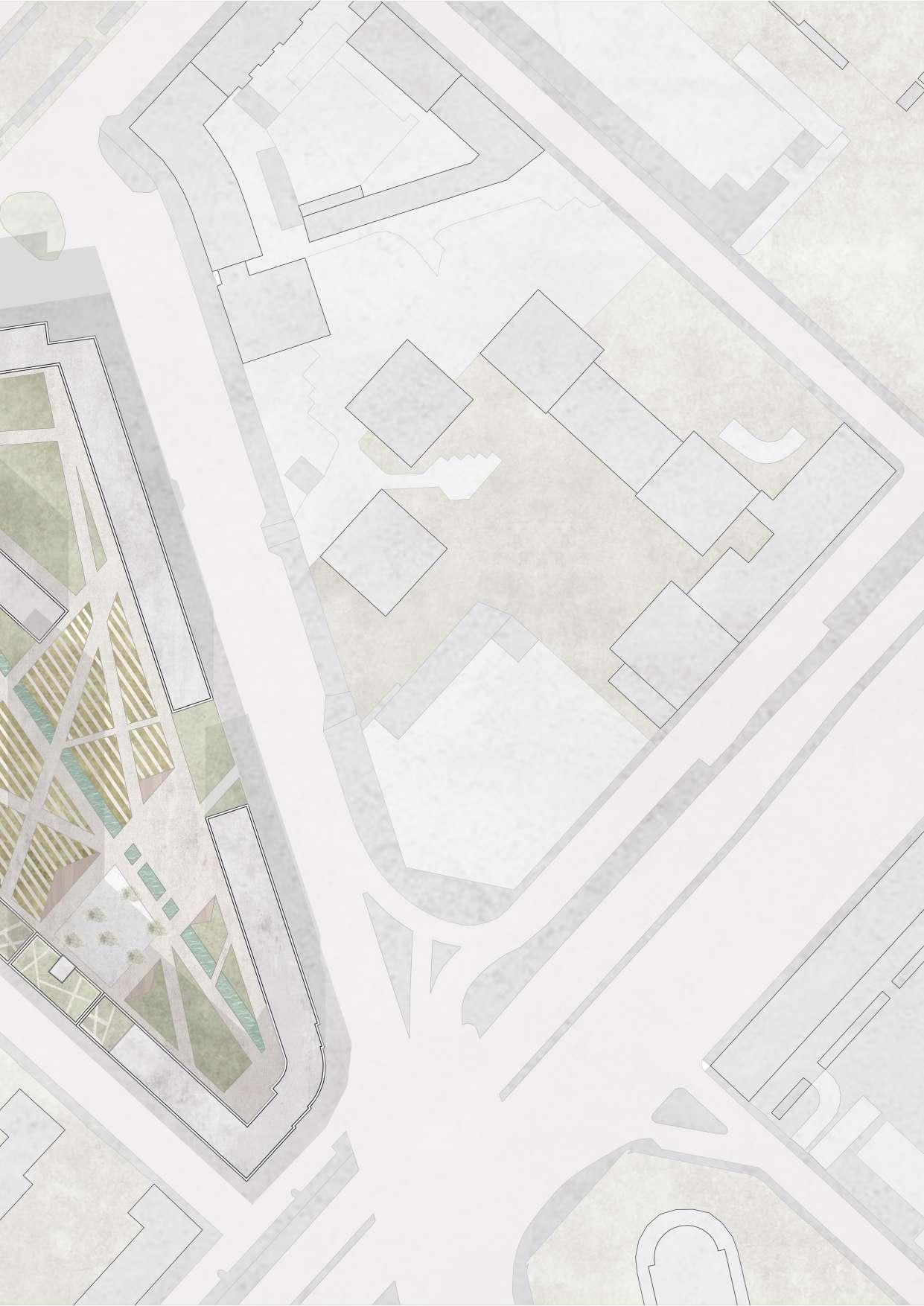
Be Gathered is a tower located in the Crescenzago neighborhood in Milan. And old area that back in the 50´s had a big urban sprawl with working class houses. Nowadays people who live here are the former tenants and foreign families.
Born from the investigation of the population needs and the poor urban interaction with nature, Be Gathered Tower, renews the lost link with the roots of Crescenzago. It is located on the banks of Aldo Tarabella street, proposing a renovation of the social housing Palmanova, which covers a triangle of 4.2000 sqm.
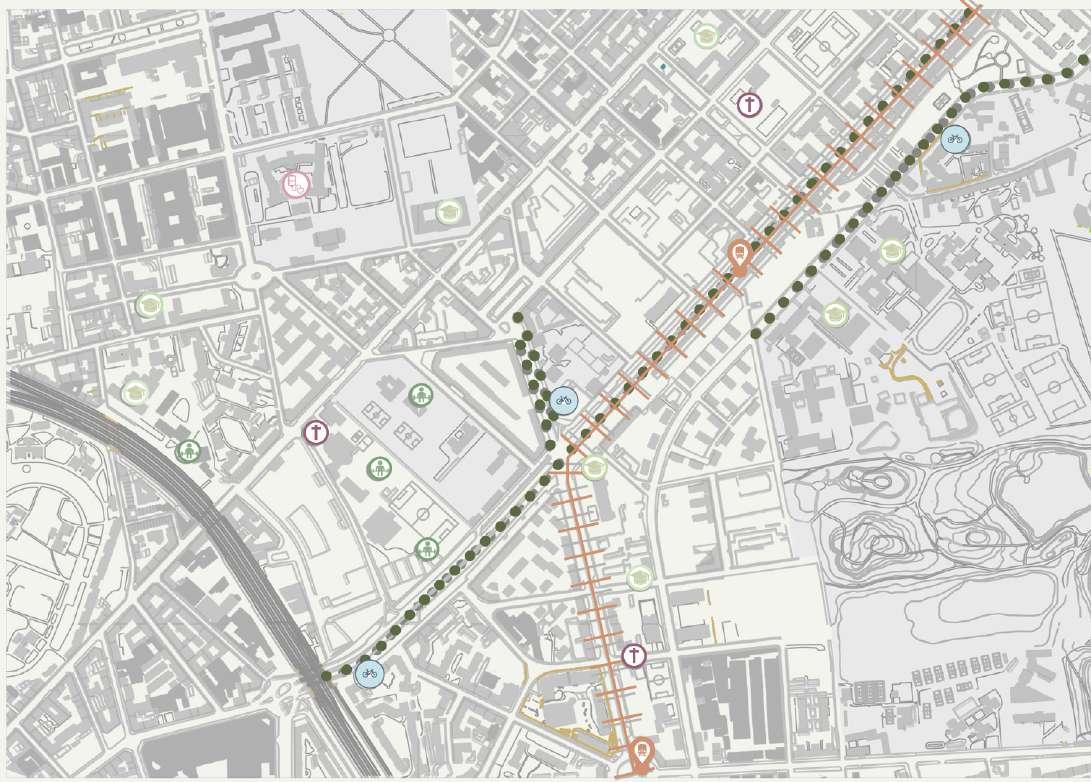
POPULATION BY AGE GROUP ANALYSIS OF THE DISTRICT POPULATION

POPULATION BY CITIZENSHIP
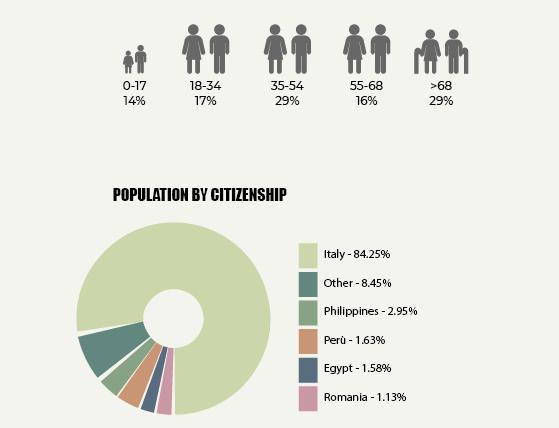
8 chapter BE GATHERED TOWER A R C H I T E C T U R A L D E S I G N S T U D I O POLITECNICO DI
Alice Loney,
MILANO UNIVERSITY
Francesca Cisaria, Radha Kunchev
The starting point was the demolition of the 10% and the addition of the 20% of the total surface. Be Gathered Tower has been designed to create a new green and social complex capable of integrating the old buildings with the new tower and develop 10% (420 sqm)of the capacity for public interest functions and 90% (3.780 sqm) devoted to residential use programs.
We realised that we had to reuse what already existed, otherwise it would have been irresponsible not to have incorporated it into the project. Architecture believes in the sum, in integration, in layers. This was the reason why the tower was born from a disused space located in a key place in the Palmanova urbanisation, due to its direct connections with the accesses. We wanted to create a space that was part of the pre-existing building, that they were one.
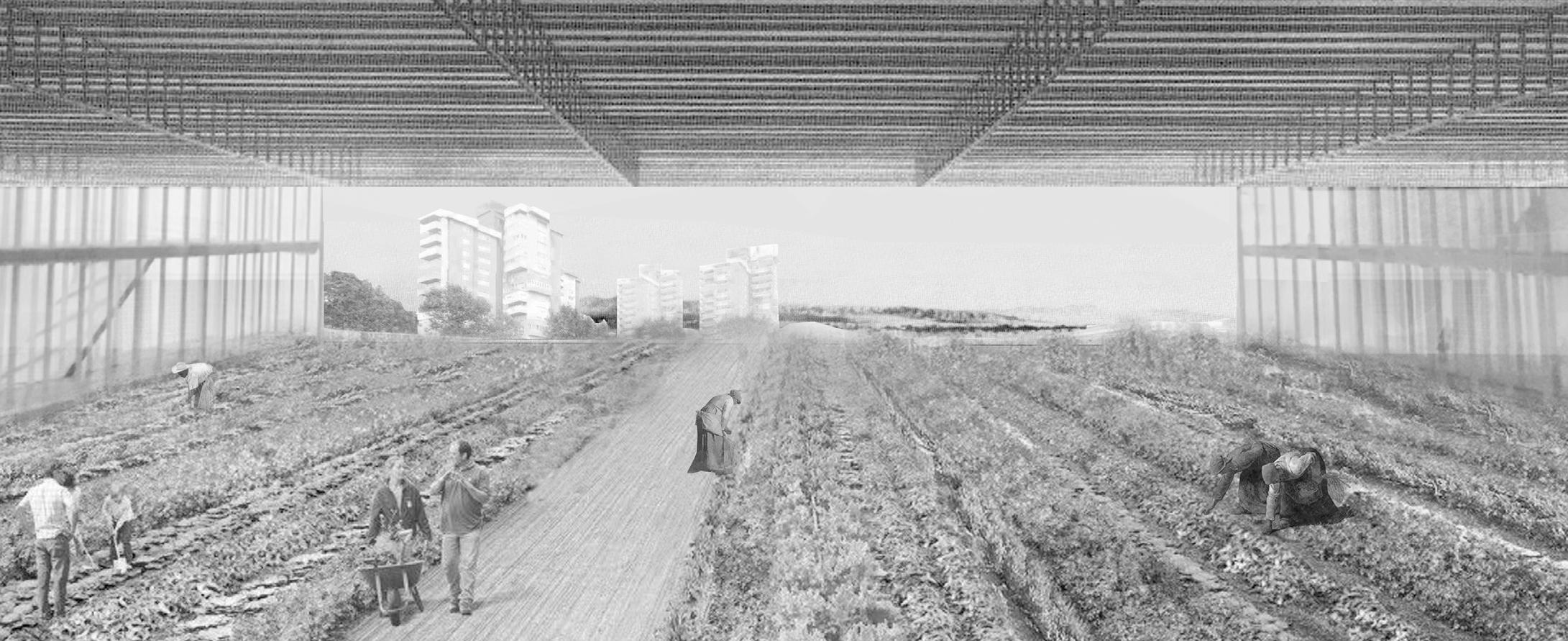
9 A R C H I T E C T U R A L D E S I G N S T U D I O POLITECNICO DI MILANO UNIVERSITY Alice Loney, Francesca Cisaria, Radha Kunchev BE GATHERED TOWER chapter
1492 a.C
Crecenzago since prehistoric times what is now the Quartiere Adriano area.
The village was an important crossing point for those entering or leaving the former Mediolanum.
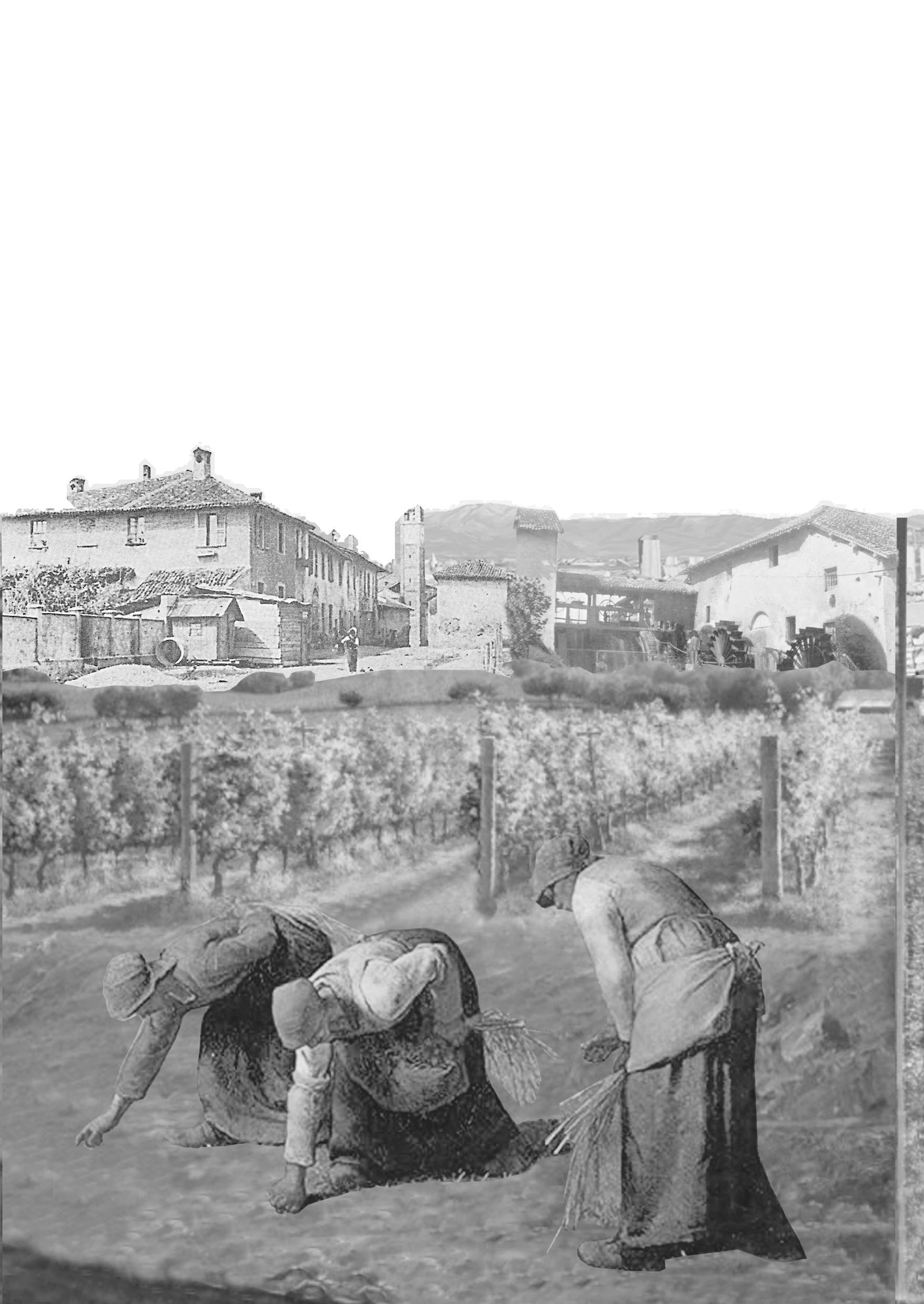
The village developed around the church of Santa Maria Rossa, a Romanesque church.
It was purely agricultural area where wheat and blackbierries were grown, where there was plenty of water and near the river Lambro.
Riverside village, with villas and hamlets that recall the old rural vocation of the area.
Bronce Age Romane Age Medieval Age Modern Age
1920
3000 a.C 292 a.C 1140 a.C
Founded The Scuola Agraria Femminile.
Crescenzago being part of Milan.
Construction Boom. Uncontrolled urban sprawl. Concrete cubes were built for a working class.

These are housing units that covered the eviction emergency of the 1980s with Law 25.
Today the people who live there are the fomer tenants, and specially foreign families.
Contemporary Age 1923 1950 - 1960 1980 - 1983

PART II CONTEXT + LANDSCAPE
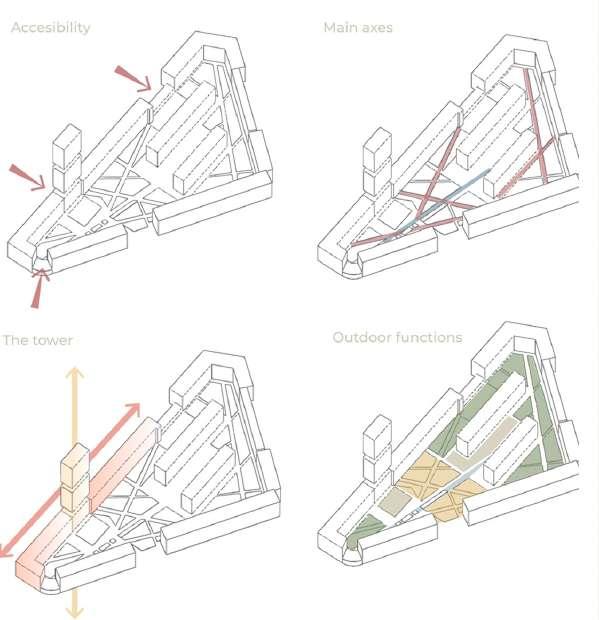
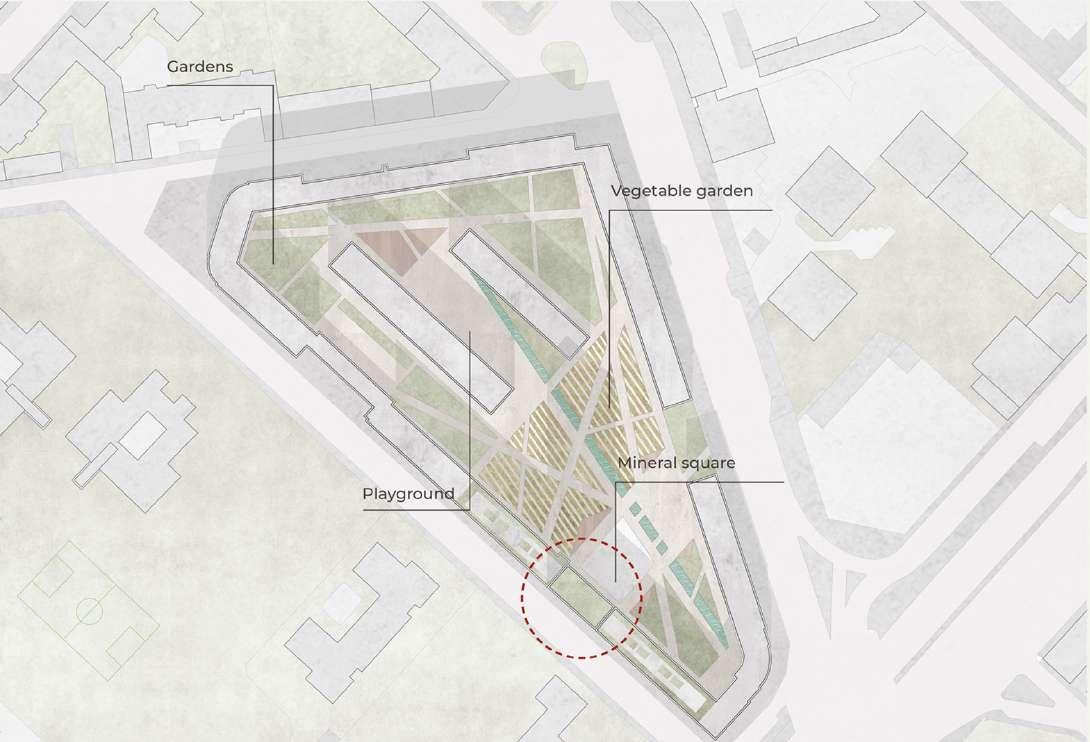
13 A R C H I T E C T U R A L D E S I G N S T U D I O
BE GATHERED TOWER chapter
POLITECNICO DI MILANO UNIVERSITY Alice Loney, Francesca Cisaria, Radha Kunchev
The project comprises a tower capable of providing a new life experience for the surrounding urban and natural area. The intervention underlines the needs of the internal market with traditional residences, to provide advanced technologies and radically change the urban landscape and people’s expectations for a future life in sustainable cities. The urban complex is located in an area bounded by three streets which are connected to the open space by 3 main entrances.
In order to increase the flexibility of the opened space area, vegetables, plants garden and playgrounds have been created. Is an opened complex conformed by mineral axes, accessibility for the connectivity to the tower (by 3 entrances and nature growing through outdoor. The two elements work together to enhance the liveability of the public space and its usability, thereby creating a place full of activities ideal for meeting and social life and surrounded by new buildings so that the whole complex can integrate better with the urban environment. Together are a nucleus of life for the community, not only from Palmanova, but also for the completely neighborhood.
14 chapter BE GATHERED TOWER A R C H I T E C T U R A L D E S I G N S T U D I O POLITECNICO DI MILANO UNIVERSITY Alice Loney, Francesca Cisaria, Radha Kunchev
The tower is composed by 3 common terraces, (one of them unified with the main old building), vertical distribution of the tower (composed by elevator and stairs), the House of culture (in the first floors before the first terrace) and the housing.
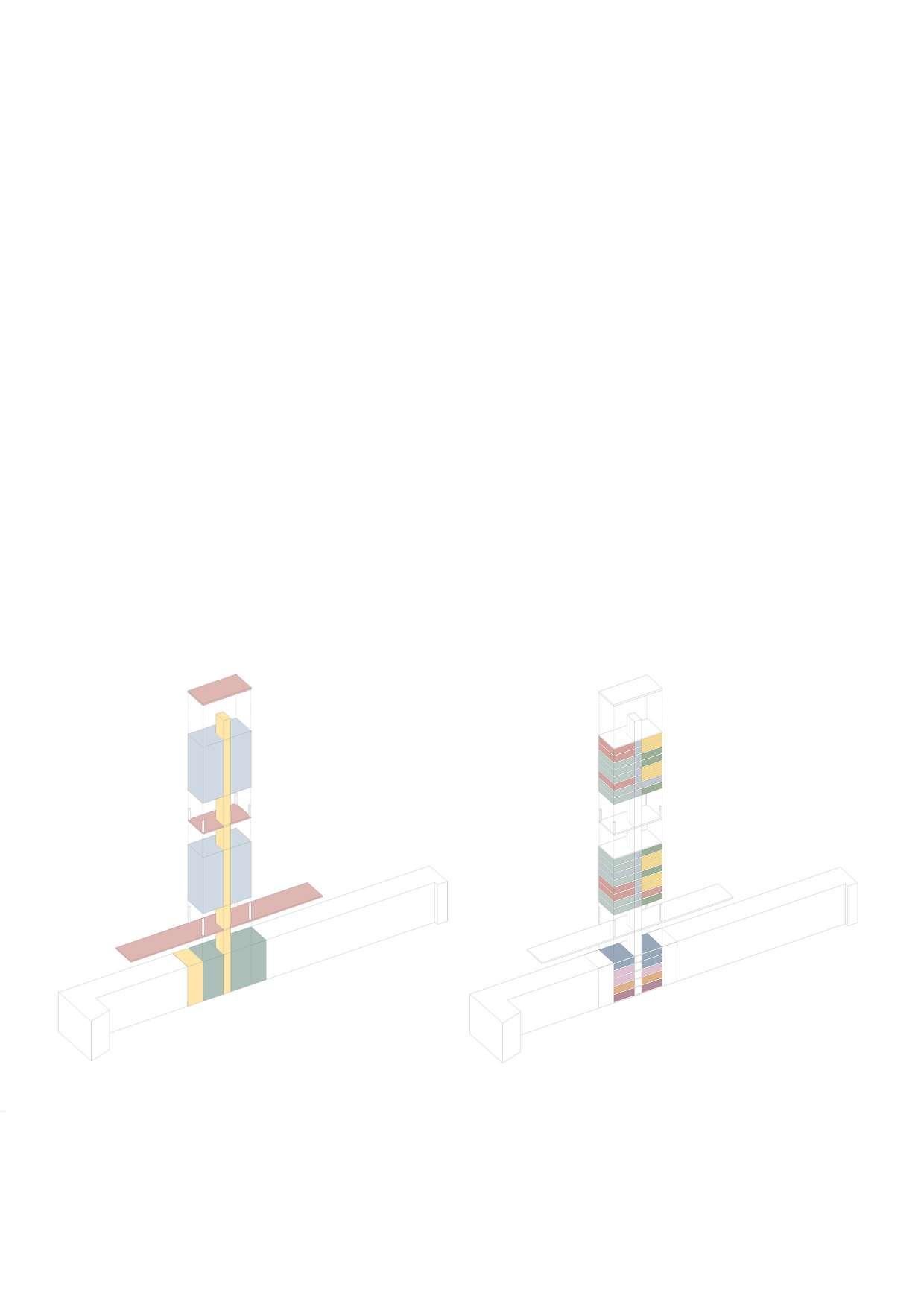
The complex, meets the daily needs of a number of different individuals, including residents and temporary guests and inhabitants. The building responds to public needs with a library, an art room, a coworking area, an exhibition room, a conference room and the public roof.
The sequence of apartments, shared and opened spaces corresponds to 400 mq of share spaces for residents and hosts 115 people in 8 monocoli, 12 bilocali, 3 trilocali, 3 quadrilocali and 4 duplex with 6 rooms.
VERTICAL DISTRIBUTION HOUSING HOUSE OF CULTURE COMMON TERRACES
QUADRILOCALE - 4 ROOMS TRILOCALE - 3 ROOMS BILOCALE - 2 ROOMS
MONOLOCALE - 1 ROOM
TO PLAY - ART ROOM TO LEARN - LIBRARY TO EXPRESS - DEBATE ROOM TO WORK- CO WORKING
15 A R C H I T E C T U R A L D E S I G N S T U D I O
DI
UNIVERSITY
BE GATHERED TOWER chapter
POLITECNICO
MILANO
Alice Loney, Francesca Cisaria, Radha Kunchev
CONCEPT + PROGRAMME

PART III
A sequence of apartments, shared and opened spaces.

A place for everybody
The tower hosts 400 mq of shared spaces for the residents
The tower hosts115 people -8 monolocali -12 bilocali -3 trilocalo -3 quadrilocale -4 duplex (6 rooms)
As an echo to the vertical surfaces that characterize the residential tower of the complex alongside, a large portion of semi-public greenery common areas has been conceived with the aim of putting the natural environment in a close relationship with both the working space and the residential ones.

17 A R C H I T E C T U R A L D E S I G N S T U D I O POLITECNICO DI MILANO UNIVERSITY Alice
Radha
BE GATHERED TOWER chapter
Loney, Francesca Cisaria,
Kunchev
The combination of open and closed spaces like balconies, common spaces and terraces provides the best solution for adapting to the life experiences of different groups of inhabitants by generating a transition space between nature and the human living environment.
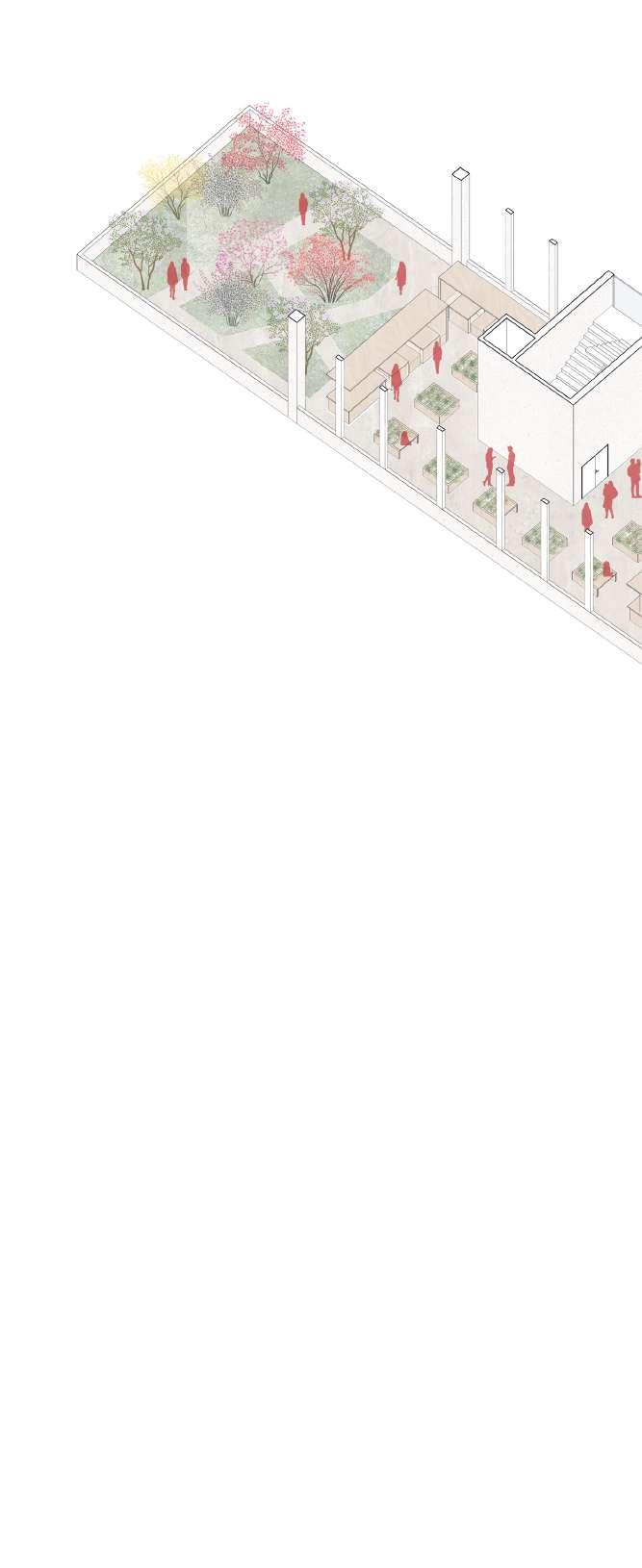
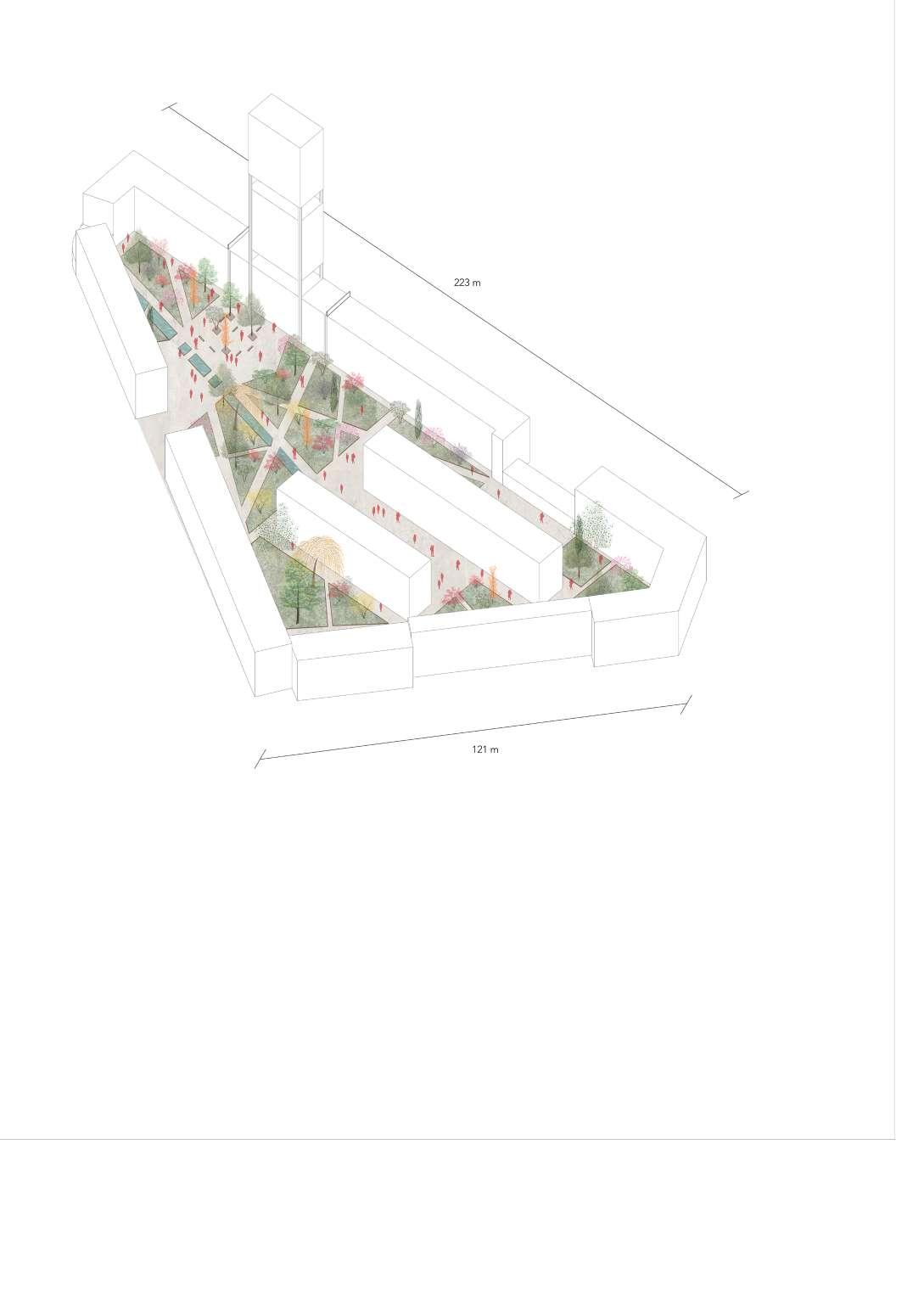
For the whole residence
These terraces and double heights constitute free common spaces to encourage neighbourly bonding as through these times of confinement during quarantine, we have realised that interaction between humans and nature is completely necessary for the health.

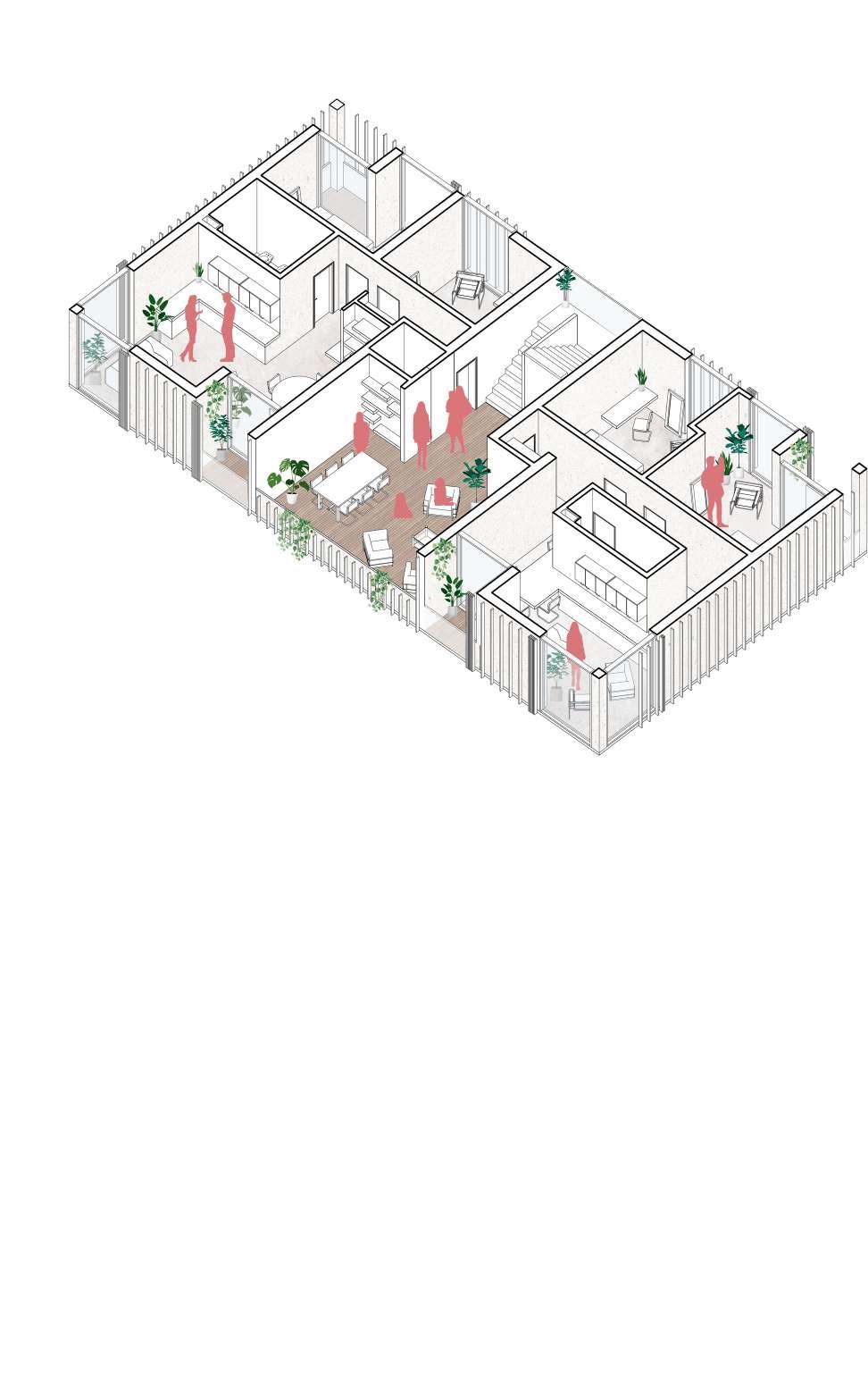
For one floor For the tower
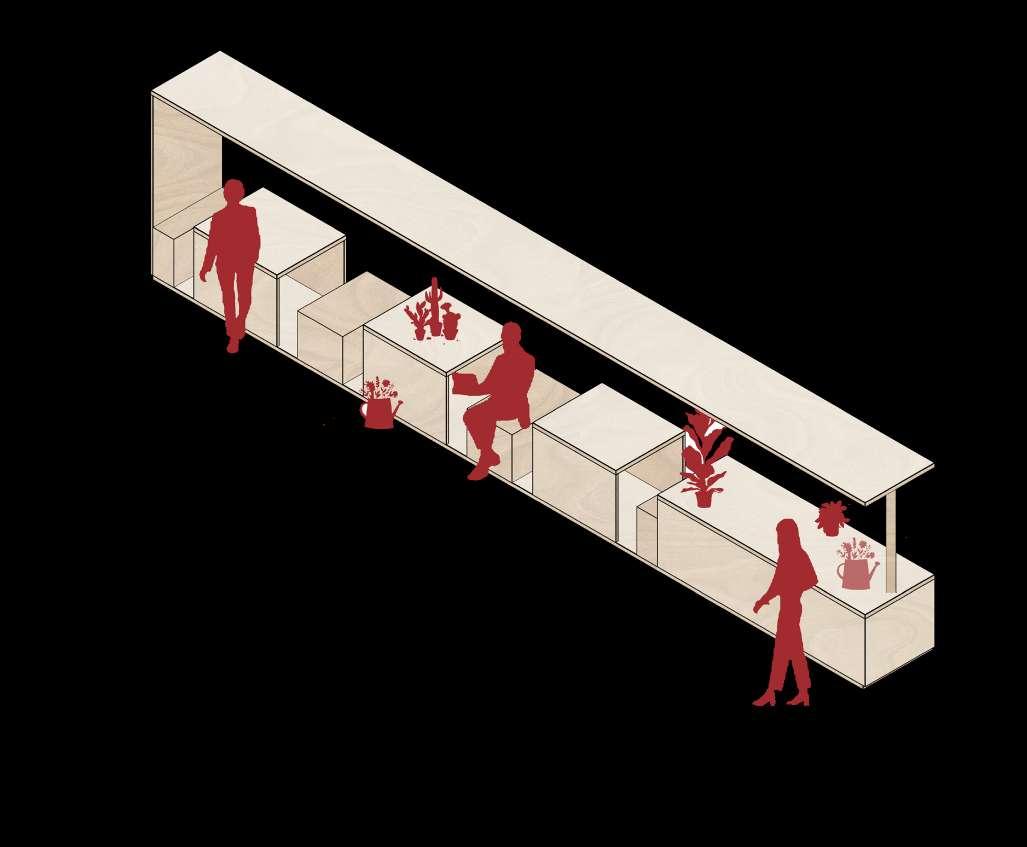
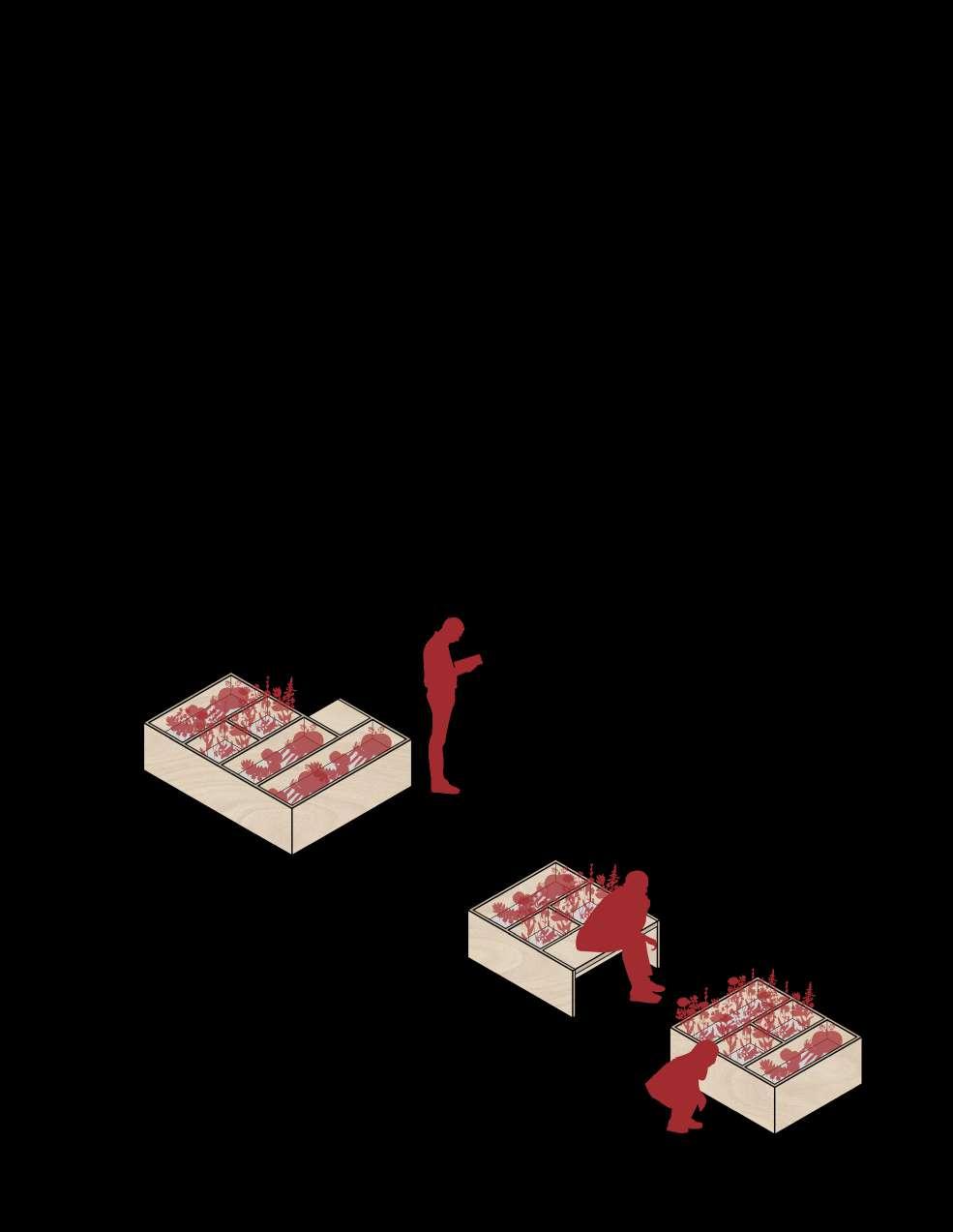
20 chapter BE GATHERED TOWER A R C H I T E C T U R A L D E S I G N S T U D I O POLITECNICO
DI MILANO UNIVERSITY Alice Loney, Francesca Cisaria, Radha Kunchev

PART IV BUILDING

22 chapter BE GATHERED TOWER A R C H I T E C T U R A L D E S I G N S T U D I O
POLITECNICO DI MILANO UNIVERSITY Alice Loney, Francesca Cisaria, Radha Kunchev
The intervention, thus designed, enhance the sensorial experience of the greenery and integrating the plant landscape with the architectural dimension on the terraces.
Thus, the inhabitants of the residential towers have the opportunity to experience the urban space from a different perspective while fully enjoying the comfort of being surrounded by nature not only on the main tower, but also in the outdoor.
23 A R C H I T E C T U R A L D E S I G N S T U D I O
UNIVERSITY
BE GATHERED TOWER chapter
POLITECNICO DI MILANO
Alice Loney, Francesca Cisaria, Radha Kunchev

24 chapter BE GATHERED TOWER A R C H I T E C T U R A L D E S I G N S T U D I O
POLITECNICO DI MILANO UNIVERSITY Alice Loney, Francesca Cisaria, Radha Kunchev



25 A R C H I T E C T U R A L D E S I G N S T U D I O
BE GATHERED TOWER chapter
POLITECNICO DI MILANO UNIVERSITY Alice Loney, Francesca Cisaria, Radha Kunchev
We can understand how the structure is working and the composition on the walls, by the articulation between housing and common space which is the terrace. The materiality is formed by the rhythm of the 3 terraces (6m) and apartments (3m). The materiality is constructed with the same materials.

26 chapter BE GATHERED TOWER A R C H I T E C T U R A L D E S I G N S T U D I O POLITECNICO DI MILANO UNIVERSITY Alice Loney, Francesca Cisaria, Radha Kunchev
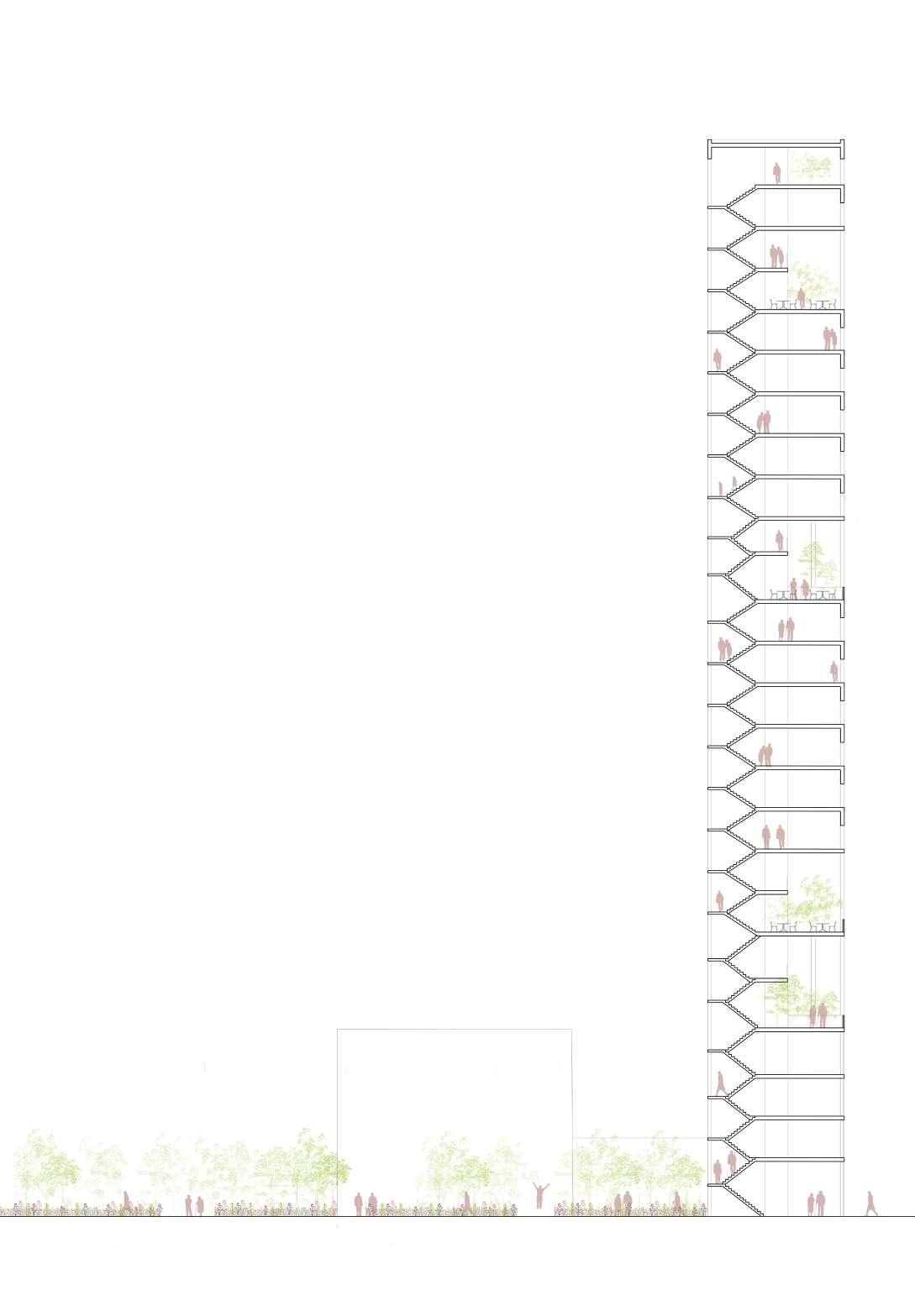
27 A R C H I T E C T U R A L D E S I G N S T U D I O
BE GATHERED TOWER chapter
POLITECNICO DI MILANO UNIVERSITY Alice Loney, Francesca Cisaria, Radha Kunchev
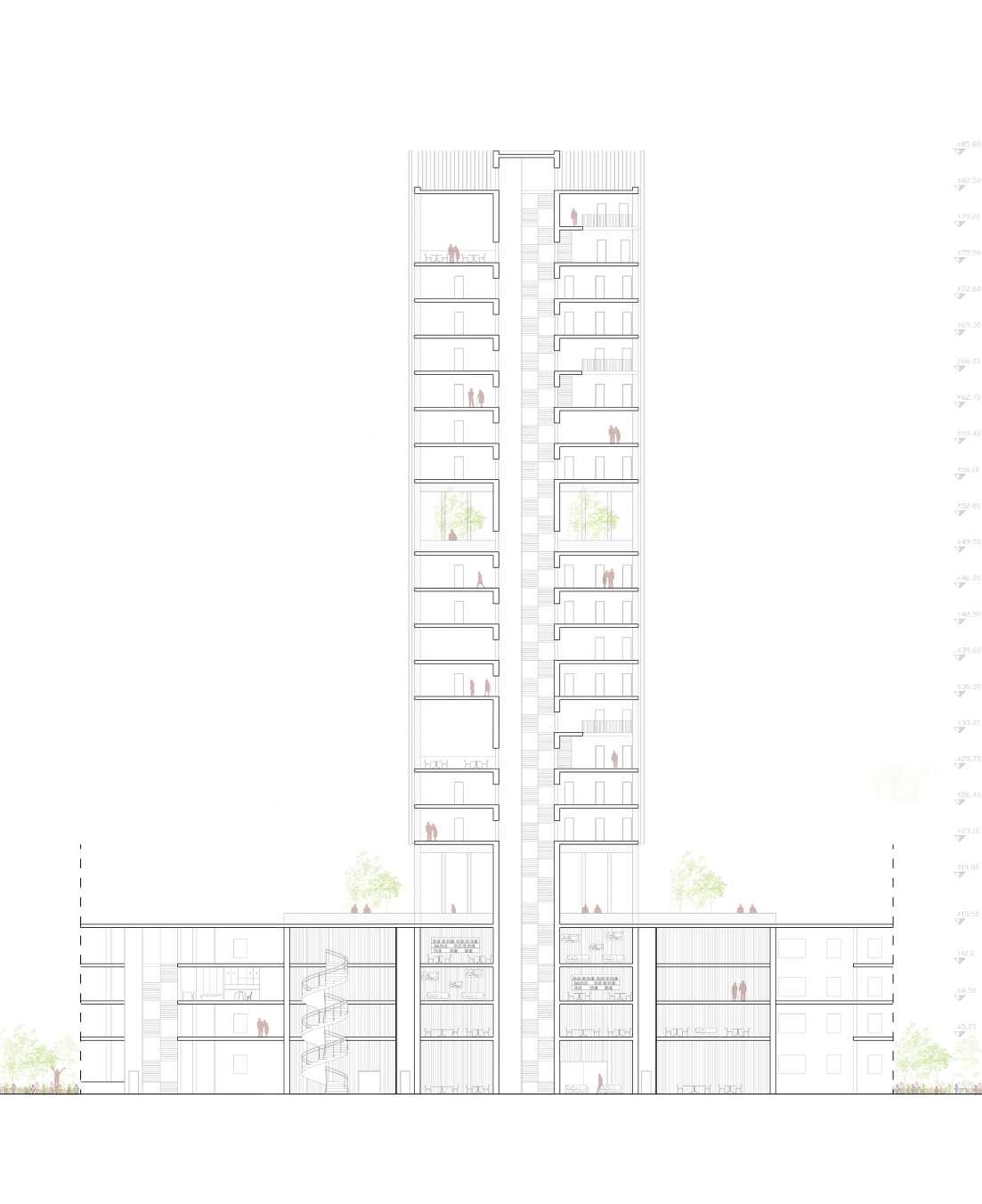
28 chapter BE GATHERED TOWER A R C H I T E C T U R A L D E S I G N S T U D I O
POLITECNICO DI MILANO UNIVERSITY Alice Loney, Francesca Cisaria, Radha Kunchev
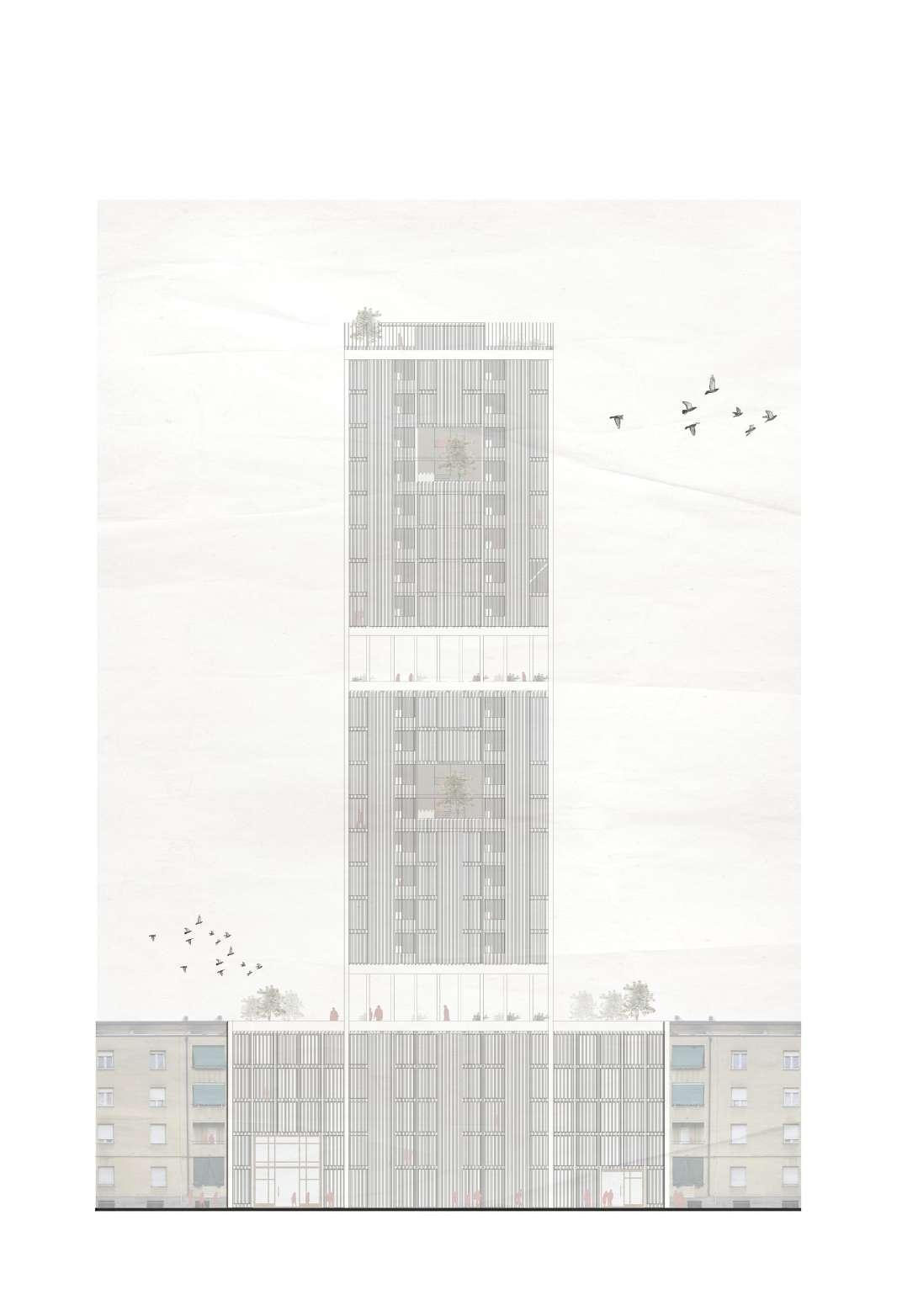
29 A R C H I T E C T U R A L D E S I G N S T U D I O
BE GATHERED TOWER chapter
POLITECNICO DI MILANO UNIVERSITY Alice Loney, Francesca Cisaria, Radha Kunchev

30 chapter BE GATHERED TOWER A R C H I T E C T U R A L D E S I G N S T U D I O
POLITECNICO DI MILANO UNIVERSITY Alice Loney, Francesca Cisaria, Radha Kunchev
We can understand how the structure is working and the composition on the walls, by the articulation between housing and common space which is the terrace. The materiality is formed by the rhythm of the 3 terraces (6m) and apartments (3m). The materiality is constructed with the same materials.

31 A R C H I T E C T U R A L D E S I G N S T U D I O
DI
UNIVERSITY
BE GATHERED TOWER chapter
POLITECNICO
MILANO
Alice Loney, Francesca Cisaria, Radha Kunchev

PART V DETAILS

33 A R C H I T E C T U R A L D E S I G N S T U D I O
POLITECNICO DI MILANO UNIVERSITY
BE GATHERED TOWER chapter
Alice Loney, Francesca Cisaria, Radha Kunchev

34 chapter BE GATHERED TOWER A R C H I T E C T U R A L D E S I G N S T U D I O POLITECNICO
DI MILANO UNIVERSITY Alice Loney, Francesca Cisaria, Radha Kunchev
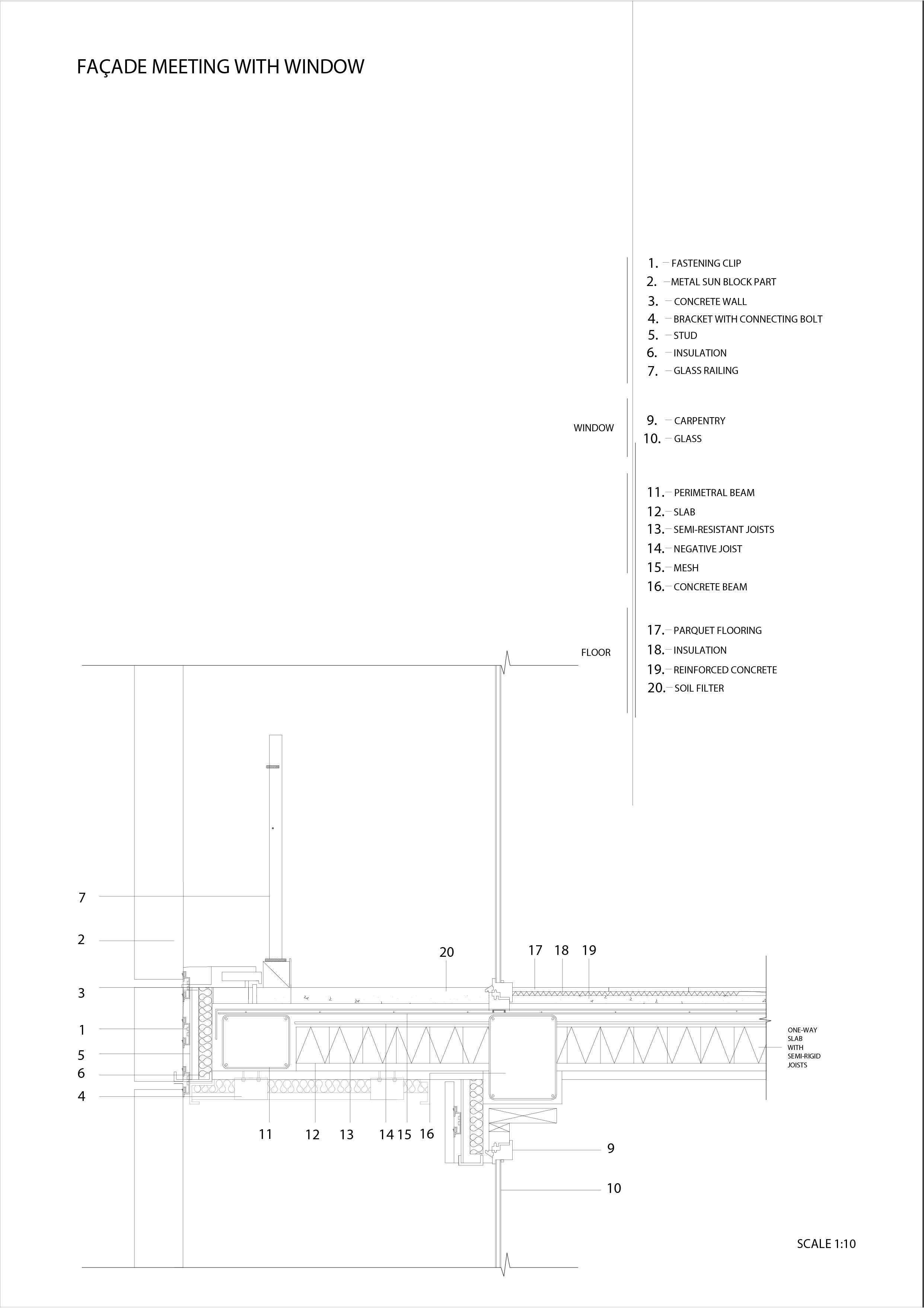
35 A R C H I T E C T U R A L D E S I G N S T U D I O
BE GATHERED TOWER chapter
POLITECNICO DI MILANO UNIVERSITY Alice Loney, Francesca Cisaria, Radha Kunchev
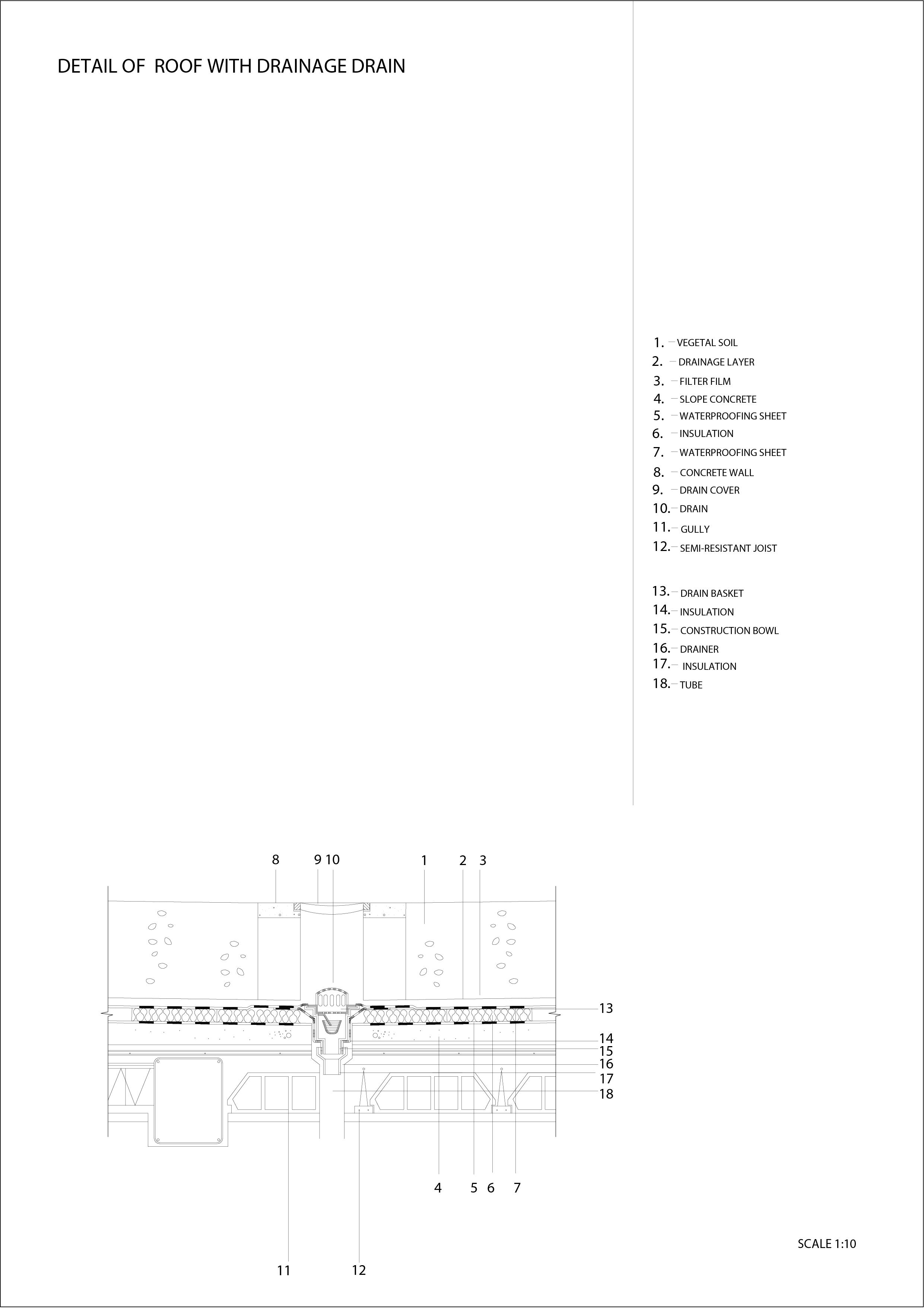
36 chapter BE GATHERED TOWER A R C H I T E C T U R A L D E S I G N S T U D I O POLITECNICO
DI MILANO UNIVERSITY Alice Loney, Francesca Cisaria, Radha Kunchev

PART VI
37 A R C H I T E C T U R A L D E S I G N S T U D I O
INTERIORS
BE GATHERED TOWER chapter
POLITECNICO DI MILANO UNIVERSITY Alice Loney, Francesca Cisaria, Radha Kunchev

38 chapter BE GATHERED TOWER A R C H I T E C T U R A L D E S I G N S T U D I O
POLITECNICO
DI MILANO UNIVERSITY Alice Loney, Francesca Cisaria, Radha Kunchev
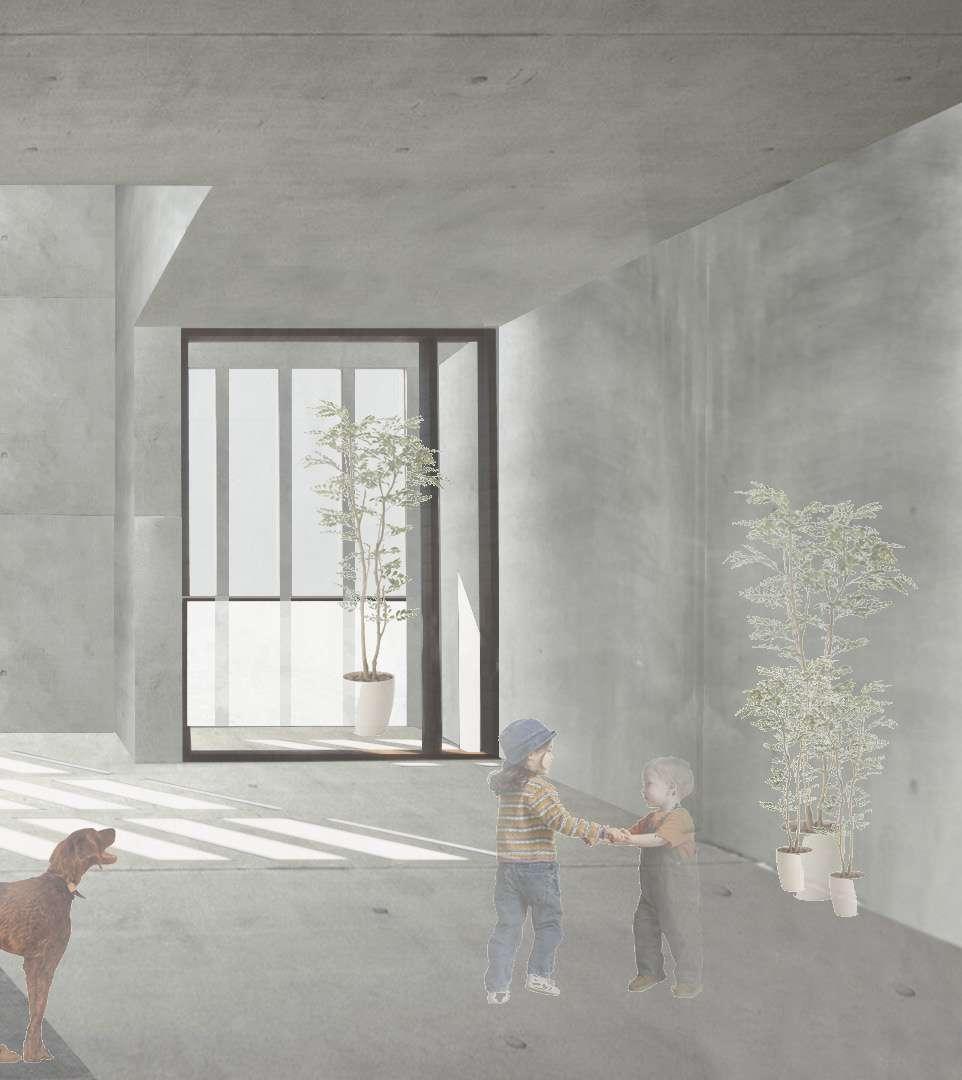
39 A R C H I T E C T U R A L D E S I G N S T U D I O
BE GATHERED TOWER chapter
POLITECNICO DI MILANO UNIVERSITY Alice Loney, Francesca Cisaria, Radha Kunchev
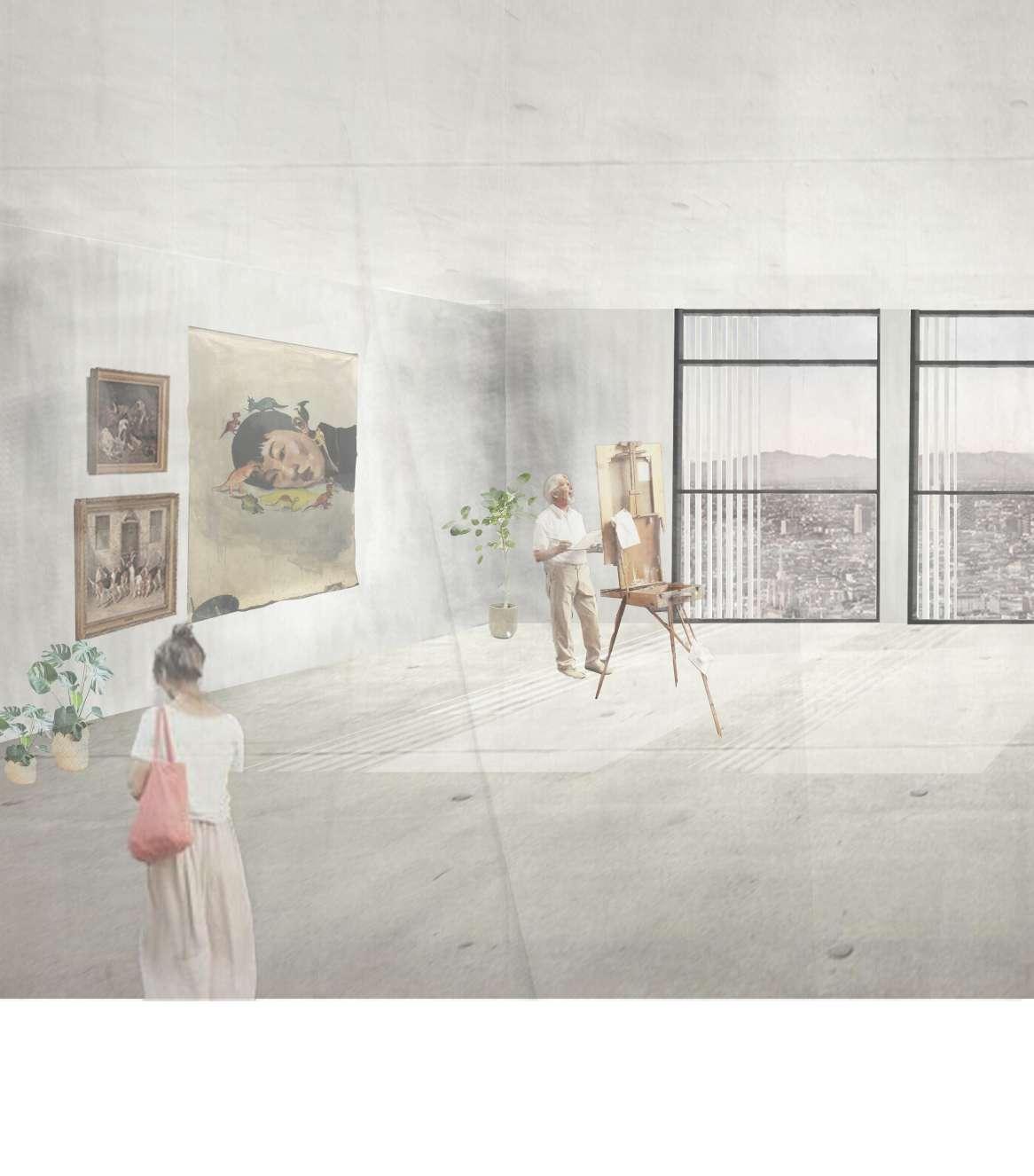
40 chapter BE GATHERED TOWER A R C H I T E C T U R A L D E S I G N S T U D I O POLITECNICO
DI MILANO UNIVERSITY Alice Loney, Francesca Cisaria, Radha Kunchev
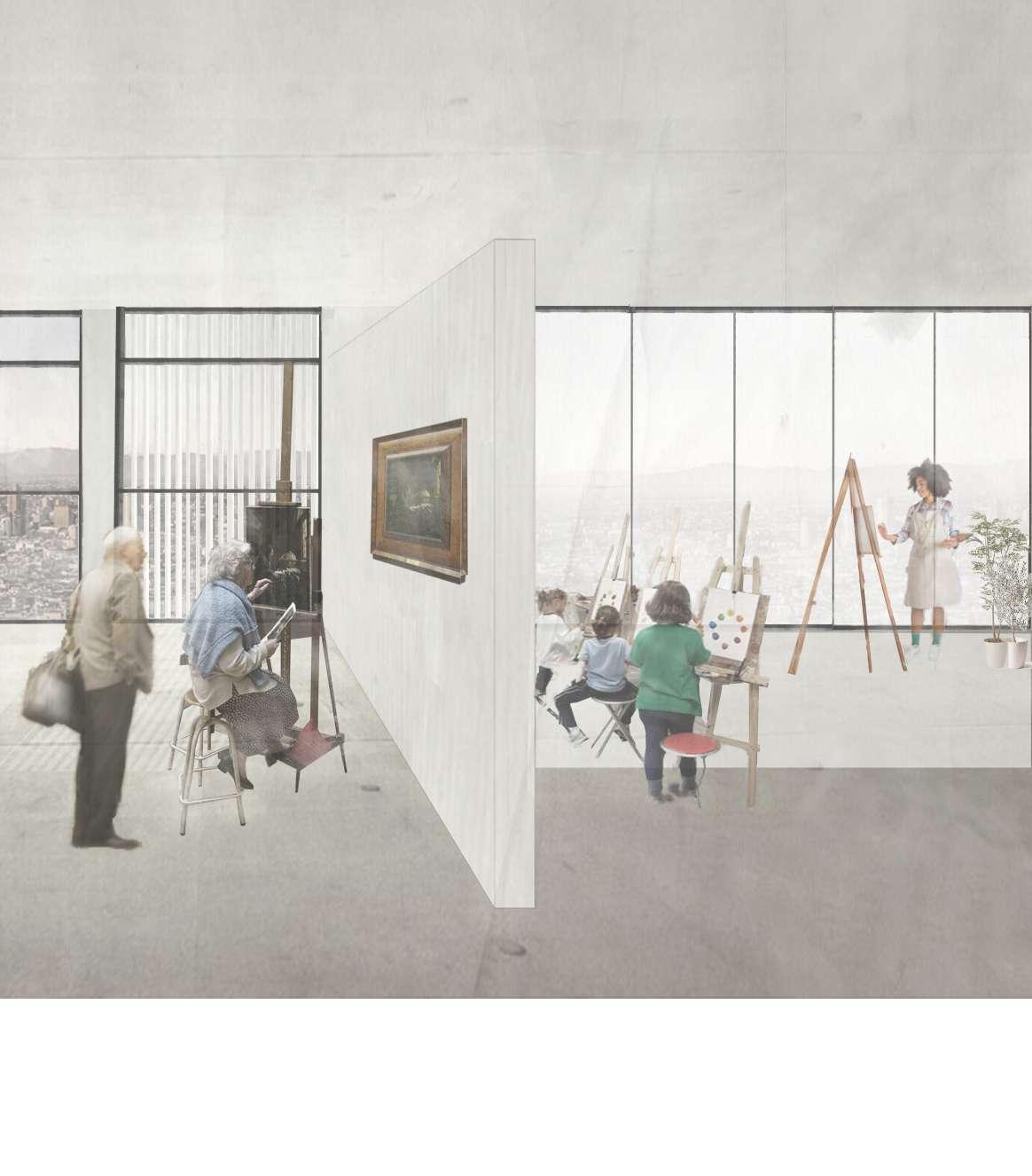
41 A R C H I T E C T U R A L D E S I G N S T U D I O
BE GATHERED TOWER chapter
POLITECNICO DI MILANO UNIVERSITY Alice Loney, Francesca Cisaria, Radha Kunchev

42 chapter BE GATHERED TOWER A R C H I T E C T U R A L D E S I G N S T U D I O
POLITECNICO DI MILANO UNIVERSITY Alice Loney, Francesca Cisaria, Radha Kunchev
Due to the innovative system of sun block, which allows having shadows, it has also the capability to be openable. These essential element, makes the façades clad with constant distribution, giving continuousness and visual sense of rhythm over the whole external frontage.
The sun block façade made by metal gives the entire complex a more flexible and unite appearance by connecting the rhythms of the upper and lower parts of the building. Moreover, to unify the project with the pre-existing building, it has been remarked in white the pillars and beams, distinguishing the end of the building, the tower (to highlight the verticality with its 85.80 m high) and the division of the 3 main terraces highlight the tower.
43 A R C H I T E C T U R A L D E S I G N S T U D I O POLITECNICO DI MILANO UNIVERSITY Alice
BE GATHERED TOWER chapter
Loney, Francesca Cisaria, Radha Kunchev

PART VII
44 chapter BE GATHERED TOWER A R C H I T E C T U R A L D E S I G N S T U D I O
MODELS
POLITECNICO DI MILANO UNIVERSITY Alice Loney, Francesca Cisaria, Radha Kunchev
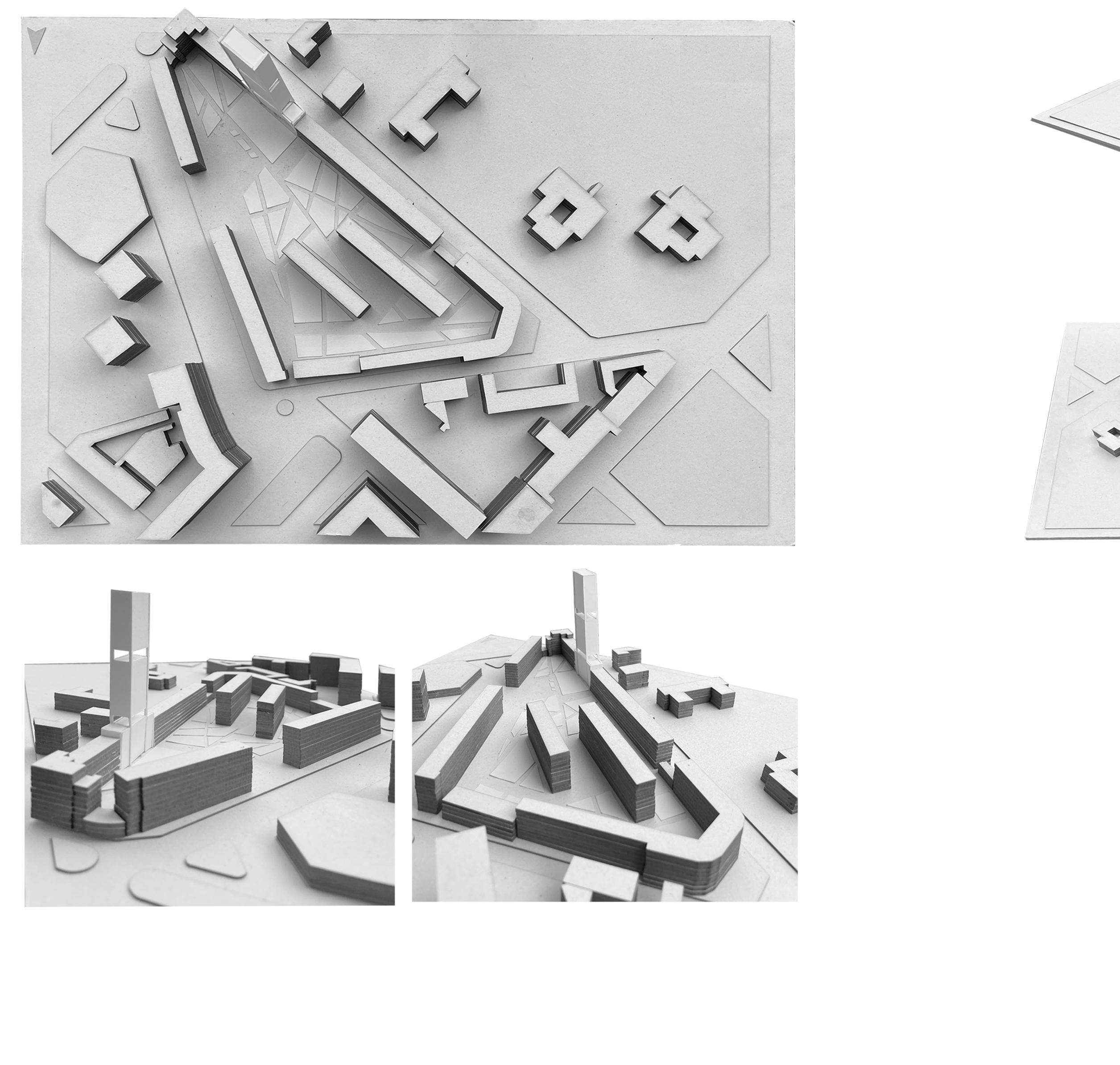
45 A R C H I T E C T U R A L D E S I G N S T U D I O
BE GATHERED TOWER chapter
POLITECNICO DI MILANO UNIVERSITY Alice Loney, Francesca Cisaria, Radha Kunchev
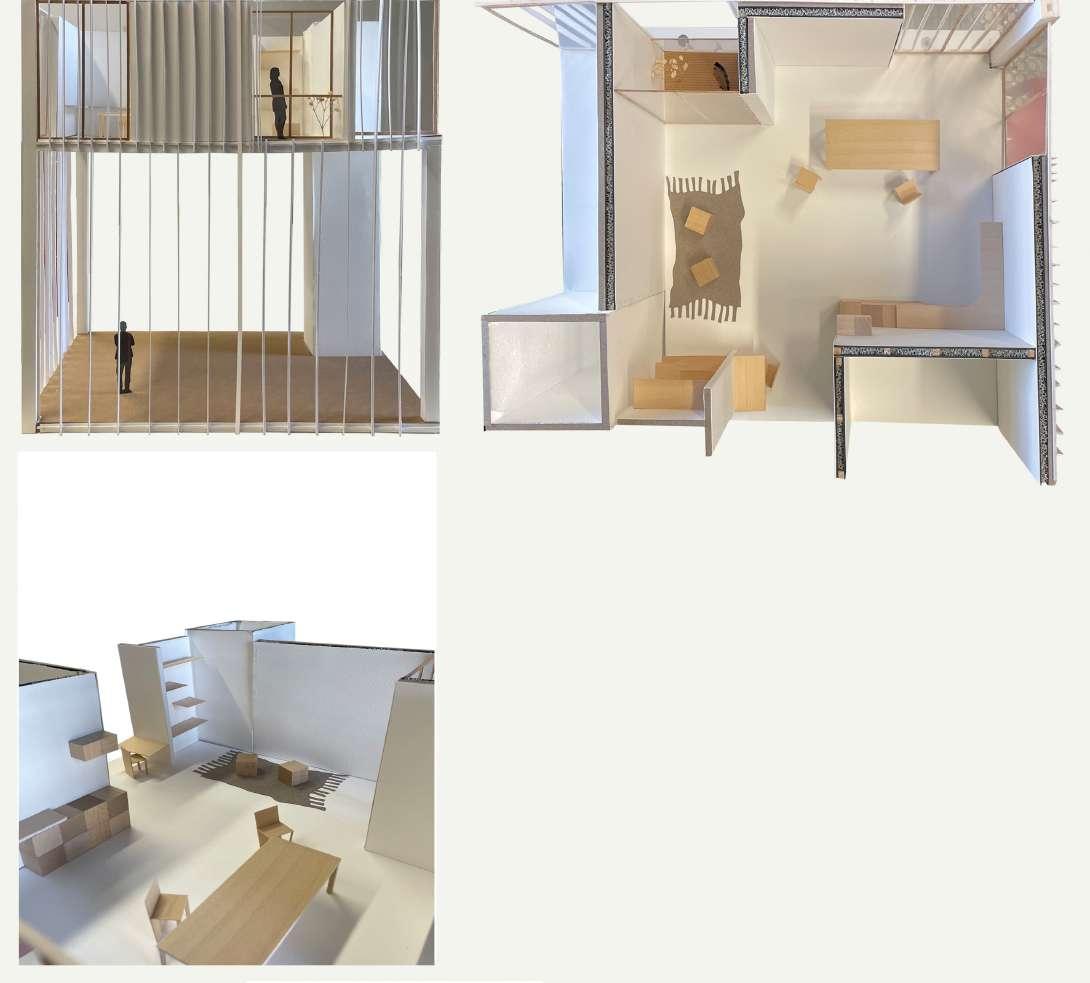
46 chapter BE GATHERED TOWER A R C H I T E C T U R A L D E S I G N S T U D I O POLITECNICO DI
Alice
MILANO UNIVERSITY
Loney, Francesca Cisaria, Radha Kunchev
47 A R C H I T E C T U R A L D E S I G N S T U D I O
BE GATHERED TOWER chapter
POLITECNICO DI MILANO UNIVERSITY Alice Loney, Francesca Cisaria, Radha Kunchev
48 chapter BE GATHERED TOWER A R C H I T E C T U R A L D E S I G N S T U D I O
POLITECNICO DI MILANO UNIVERSITY Alice Loney, Francesca Cisaria, Radha Kunchev
49 A R C H I T E C T U R A L D E S I G N S T U D I O POLITECNICO DI MILANO UNIVERSITY Alice
BE GATHERED TOWER chapter
P = 3,0 KN/m P x 4,5 m = 13,5 KN φ = φ x 4,5 = 9,0 KN/m φ = 2,0 Pror = (1,3 x 13,5 ) + (1,5 x 9,0) = 31,05 L = 5,8 m M = Pror x L 31,05 x 5,8 V = Pror x L 2 Ed MAX MAX = 2 8 8 = 130,56 MAX 2 = = 91,35 KN Rd Ed 60cm 30cm 1:10 8 Φ 20 8 Φ 20
Loney, Francesca Cisaria, Radha Kunchev

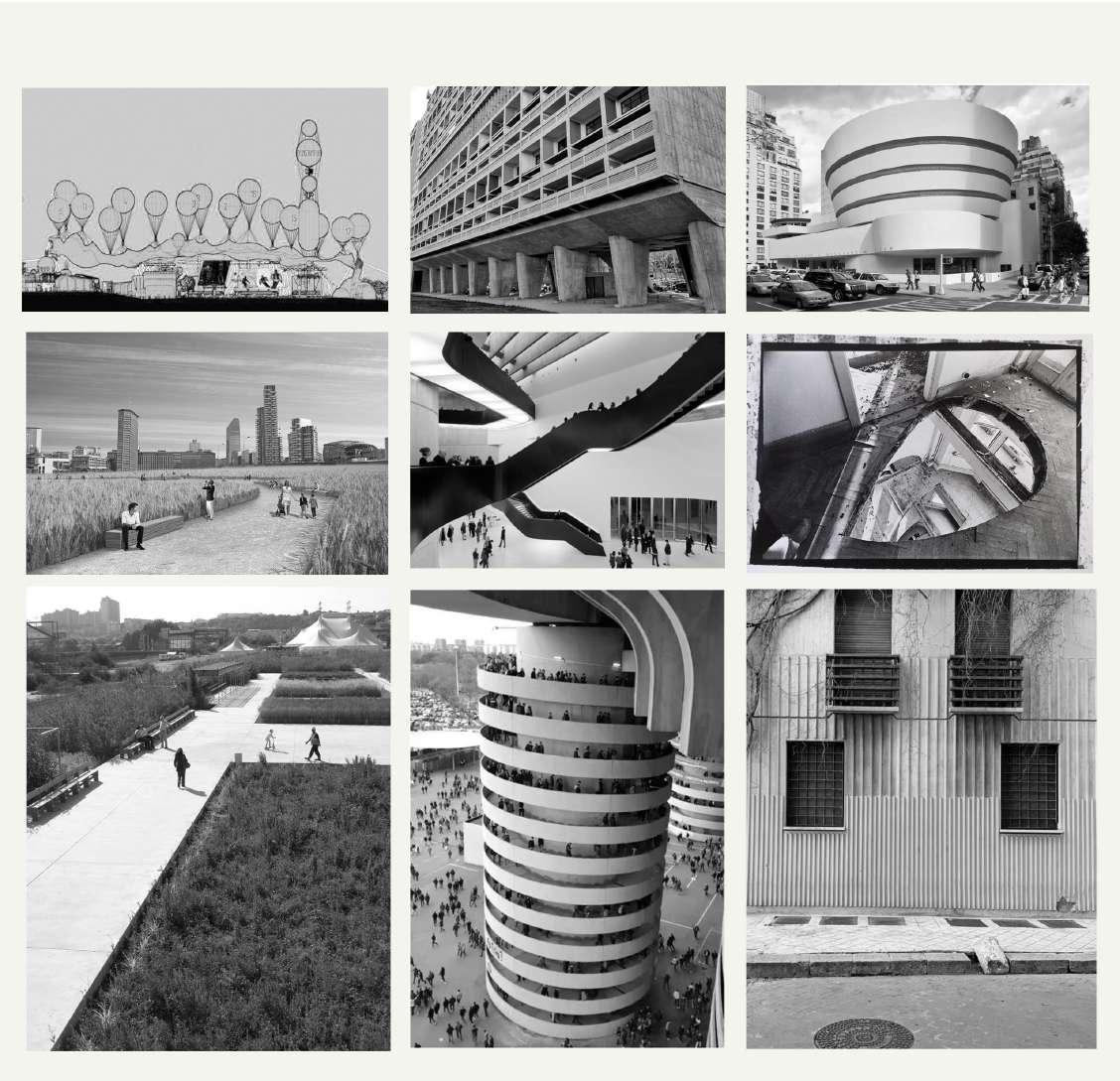 A R C H I T E C T U R A L D E S I G N S T U D I O
POLITECNICO DI MILANO UNIVERSITY
A R C H I T E C T U R A L D E S I G N S T U D I O
POLITECNICO DI MILANO UNIVERSITY
1. 2. 3. 4. 5. 6. 7. 8. 9. 50 chapter BE GATHERED TOWER A R C H I T E C T U R A L D E S I G N S T U D I O
Alice Loney, Francesca Cisaria, Radha Kunchev
POLITECNICO DI MILANO UNIVERSITY
Alice Loney, Francesca Cisaria, Radha Kunchev
Instant city, Archigram
Cité Radieuse, Marseille, Le corbusier
Museo Solomon R. Guggenheim, New York, Frank Lloyd Wright
Prophetic Wheatfield, New York, Agnes Denes’s


MAXXI Museum, Rome, Zaha Hadid Architects
5th floor looking down, Gordon Matta-Clark
High Line, Nueva York, Piet Oudolf, James Corner, Charles Renfro
San Siro Stadium, Ulisse Stacchini, Leo Finzi, Giancarlo Ragazzi, Enrico Hoffer, Ferruccio Calzolari, Armando Ronca, Alberto Cugini
Palazzo Amoroso, PalermoBBPR
1. 2. 3. 4. 5. 6. 7. 8. 9.
51 A R C H I T E C T U R A L D E S I G N S T U D I O POLITECNICO DI MILANO UNIVERSITY Alice Loney, Francesca Cisaria, Radha Kunchev BE GATHERED TOWER chapter
BIBLIOGRAPHY

Archigram/Metabolism. L’utopia negli anni Sessanta. Ediz. illustrata Condividi di Marco Wolfler Calvo (Autore) CLEAN, 2007
Le Corbusier. La costruzione dell’Immeuble Clarté-La construction de l’Immeuble Clarté. Ediz. bilingue Condividi di Catherine Courtiau (Autore) Inès Lamunière (Autore) Arthur Ruegg (Autore) Giampiero Casagrande editore, 1999
THE SOLOMON R. GUGGENHEIM MUSEUM, NEW YORK Frank Lloyd Wright, Architect Tapa blanda – 1 Enero 1980 de Frank Lloyd Wright and He New
York. Solomon R. Guggenheim Museum. Texts by Louise Averill Svendsen
Zaha Hadid Architects. MAXXI Condividi Il Poligrafo, 2018
Gordon Matta-Clark. Ediz. inglese Condividi C. Diserens (Curatore) Phaidon, 2006
Piet Oudolf: Landscapes In Landscapes Paperback – 29
Il palazzo reale di Palermo in moderna (XVI-XVII secolo) Condividi di M. Sofia Di Fede (Autore) Caracol, 2012
Atlas of brutalist architecture. illustrata Condividi
52 chapter BE GATHERED TOWER A R C H I T E C T U R A L D E S I G N S T U D I O POLITECNICO DI MILANO UNIVERSITY Alice Loney, Francesca Cisaria, Radha Kunchev
Guggenheim Averill
Phaidon, 2020

https://mostre.sba.unifi.it/ architecture-toscane/it/54/palazzorucellai-firenze-xxi-xxii
https://www.domusweb.it/it/ movimenti/brutalismo.html
inglese April in età Condividi architecture. Ediz.
https://www.marseille-tourisme. com/decouvrez-marseille/cultureet-patrimoine/sites-et-monuments/ cite-radieuse-le-corbusier/
https://www.davidzwirner.com/ artists/gordon-matta-clark
https://www.academia. edu/19489451/A_Critique_of_the_ High_Line_Landscape_Urbanism_ and_the_Global_South
bibliography SOUNDTASTING
MAXXI
A R C H I T E C T U R A L D E S I G N S T U D I O
POLITECNICO DI MILANO UNIVERSITY
53 A R C H I T E C T U R A L D E S I G N S T U D I O
Alice Loney, Francesca Cisaria, Radha Kunchev
BE GATHERED TOWER chapter
POLITECNICO DI MILANO UNIVERSITY Alice Loney, Francesca Cisaria, Radha Kunchev

54 chapter BE GATHERED TOWER A R C H I T E C T U R A L D E S I G N S T U D I O POLITECNICO DI
Alice
MILANO UNIVERSITY
Loney, Francesca Cisaria, Radha Kunchev

55 A R C H I T E C T U R A L D E S I G N S T U D I O
BE GATHERED TOWER chapter
POLITECNICO DI MILANO UNIVERSITY Alice Loney, Francesca Cisaria, Radha Kunchev
56 chapter BE GATHERED TOWER A R C H I T E C T U R A L D E S I G N S T U D I O
POLITECNICO DI MILANO UNIVERSITY Alice Loney, Francesca Cisaria, Radha Kunchev
57 A R C H I T E C T U R A L D E S I G N S T U D I O
BE GATHERED TOWER chapter
POLITECNICO DI MILANO UNIVERSITY Alice Loney, Francesca Cisaria, Radha Kunchev

















































 A R C H I T E C T U R A L D E S I G N S T U D I O
POLITECNICO DI MILANO UNIVERSITY
A R C H I T E C T U R A L D E S I G N S T U D I O
POLITECNICO DI MILANO UNIVERSITY




