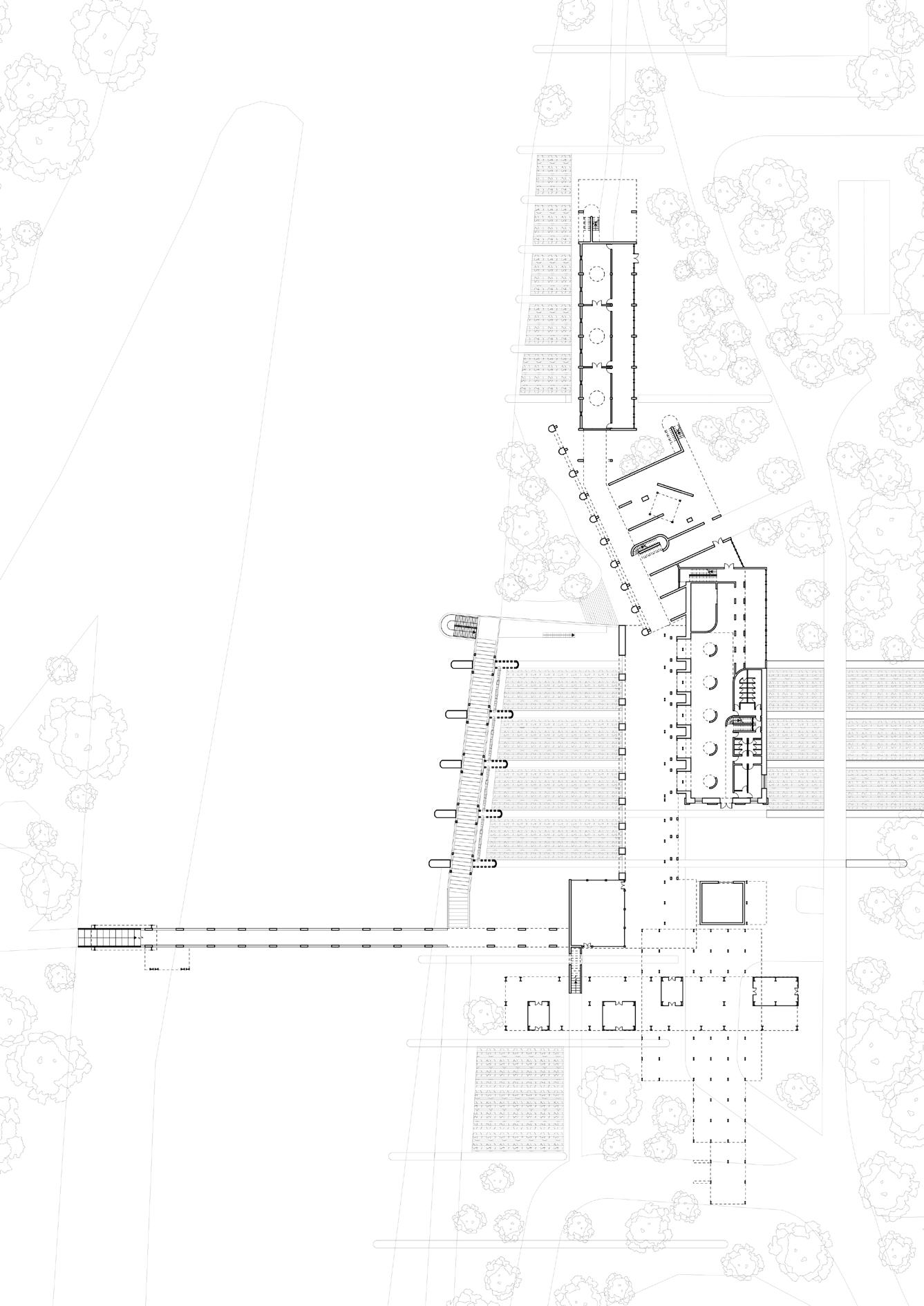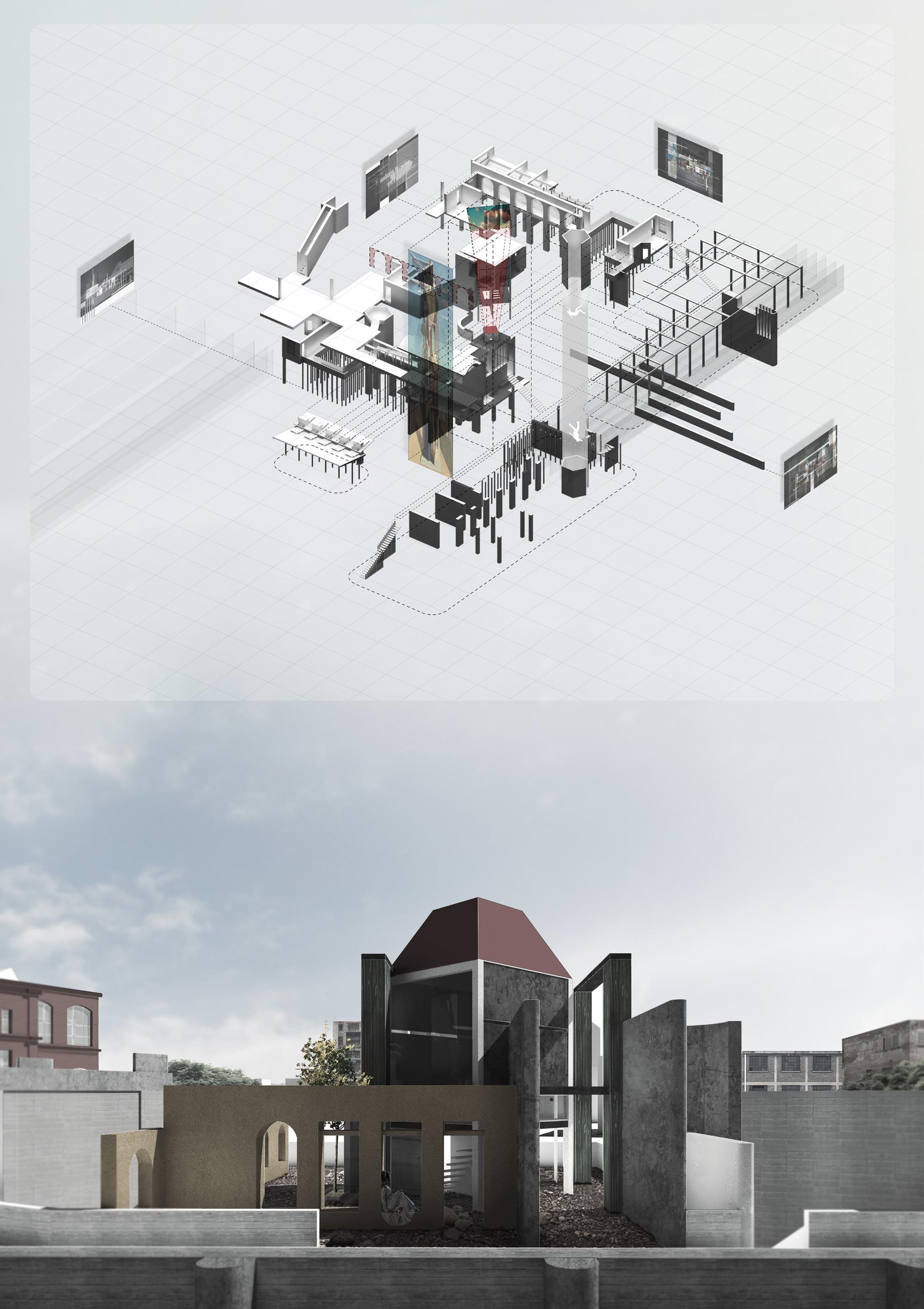

Brno: Building Belvederes
Academic Work
Project Brief
2023 / Rehabilitation Unfolding the belvedere and rehabilitating a view.

Location Brno, Czech Republic
Instructor Kevin Adams & Louisa Butler
Synopsis
The project explores themes of architectural languages by proposing belvedere architectures within the context of Zluty Kopec in Brno. The experience of private accommodation, initially within the context of Edinburgh, is unfolded and reflected onto the Brno site as a series of belvedere fragments. Specific fragments are taken as initial moments through the making process. These are seen through the metaphor of words, forming vocabularies and gradually become phrases of a poem, reinventing and transforming themselves and ultimately, they constitute a complete spatial promenade.
Projections of Edinburgh memories and views shape the landscape and territory.


Veil of metaphors and belvedere moments promenading on the hill.






The viewfinder fragments sits on the site with same position where it should be in Edinburgh as the memory unfolds and flows on the hill. In the process of deconstruction and reconstruction of belvedere memory, architecture and landscape evolve spontaneously.










02 ——
Project Brief
Project: Eden eVolo Skyscraper Competition
2019 / Highrise An anti-utopian narrative in a post-apocalyptic setting.
Location China Sea, Pacific Ocean
Synopsis
In response to the socio-environmental challenges plaguing China’s coastal cities, the government embarked on the Eden project, which is a massive construction of series of high-rise complex with seawater desalination installations as structural cores. The project introduces a unique approach to architectural design through a narrative anti-utopian concept. Rather than envisioning an idyllic paradise, this project delves into the dystopian realm, reflecting the harsh realities of the post-apocalyptic setting.








Fade In Academic Work
Project Brief
2021 / Art Foundation Rejuvenating Ducie Street by a colorful street market.
Location Liverpool, United Kingdom

Instructor Ben Devereau
Synopsis
The new art foundation aims to combine the Granby Market with artworks and provide people around Ducie Street with an active space which allows everyone to experience artwork in various ways and exhibit their artworks on the market. The non-linear open public realm on the ground level breaks down the confines of the traditional street market, with diverse circulations being created and connecting art foundation and renovated creative studios to the Granby Market, making the decaying area a thriving location for the creative culture of its residents.


















The open ground level creates visual permeability while preserving the urban morphology of Toxteth.Toxteth - a grid-iron planned district filled with terraced house residences.
1. aluminum frame with triple glazing
2. aluminum gutter
3. brick facade

4. interior finish
5. external window reveal
6. triple glazing
7. anodised aluminium window cill
8. brickwork relaid
9. floor finish
10. waterproof & insulation
11. brickwork slip cladding
12. steel ground beam
13. steelwork supporting outrigger
14. steelwork foundation
15. screed
16. reinforced steel beam

17. glass fibre insulation with waterproof
18. floor finish
19. galvanized aluminium window cill
20. galvanized aluminium panel


Urban Hive
BeeBreeders Affordable House Competition
Project Brief
2019 / Modular Flexible and self-support community for low-income earners in mega cities.
Location unused lands in major cities around the world
Synopsis
The project is inspired by the hexagonal structure of a honeycomb. The modular unit structure allows for the scale of the community complex to be controlled in order to accommodate different sizes of unused and unplanned lands in megacities. The scheme utilizes a variety of undeveloped spaces in megacities to provide affordable housing. Its modularity and sustainable design aim to reduce building construction costs and living energy costs for both local municipalities and low-income residents.


The old resiential area accommodates most of urban citizens. The aged infrastructure influences the residents' living experience and cityscape.

The center of the location is the high-end residential and commercial areas, excessive housing price causes the loss of permanent residents.
The industrial development area in the east of the location is polluted and most of the residents are construction workers, mostly temporary residents.

• Detachable joints creates the possibility of multi-directional construction and relatively easier transportation of various components.

• Bolts between panels are controlled by electronic system, which enhances the connection of panels and allows panels to open.

• The horizontal frame is composed of joints and metal beams. Bolts are reinforced by concrete through prefabricated openings.

Light Well provides plenty of sunlight for public space and broadens views of residents in the dwelling units. The thermal buoyancy generated by solar thermal radiation promotes indoor air flow and provides thermal comfort for residents.




Louvers are automatically adjusted based on seasonal changes. Air vents are maximally opened in the summer, speeding up the flow of air and lowering the temperature of the dwelling unit. Vents are minimally opened in winter, preventing large amounts of cold air from flooding in to maintain a comfortable indoor temperature.


Melancholic Approach
Academic Work
Project Brief
2022 / Workshop
The midsummer fragrance of Pilsen.
Location Pilsen, Czech Republic
Instructor Kevin Adams & Louisa Butler
Synopsis
The project explores themes of place, memory, and narrative as palimpsests, to propose new architectures within the context of Pilsen. To do this it draws upon the alchemical industry of scent making and the melancholic art of the surrealists. The architectural proposal is for a scent factory and visitor centre as a culmination of a new riverside walk, traversing a set of new enclosed gardens and allotment spaces. Intended as a therapeutic riposte to the industrial past, these landscape features are a continuation of the productive spaces required by the scent factory, that is hoped will turn the riverside into a continuous surreal garden that stretches from the city centre to the factory. The factory architecture introduces colonnades, canopies, chimneys and walkways as metaphors for the memories of Pilsen’s former industrial life and in doing so it reimagines the art of De Chirico as a set of motifs for new spatial and tectonic imaginings.

Unseen Urban Memories
Memory is invisible. But the process by which it had been generated, was seen as "the reconstruction of order." An absolute sense of well-organized, ordered space was not needed at first. Instead, a reorganization of the fragments, a precise understanding of the overall structure was established. Through the scaling and offsetting of fragmentary impressions, memories belonging to Pilsen are projected in the form of palimpsest onto the riverside of the Radbuza and point to the scent factory as metaphors.







Reimagination of tranquil arcades and walls of De Chirico’s paintings to characterize the scheme .

Memories, wafting through Pilsen like fragrance, travel along the river and converge into a poetic architecture.

Fragrance in a Surreal Garden
The central part of the site was seen as the most important part of the project. We describe it as a scent generator, which can combine the scent of natural plants in the front of the site with the scent of Loos’s apartment materials in the north of the site, and provide a place for the surrounding residents to interact with the scent. The interaction here is not only olfactory, but also visual. There will be a giant holographic projection system in the middle of the building that will allow passing residents to actually see the scent rising.






“I know a bank where the wild thyme blows, Where oxlips and the nodding violet grows, Quite over-canopied with luscious woodbine, With sweet musk-roses and with eglantine…”








Suzhou Children’s Health Center
Intern Work
Arts Group - Suzhou Huazao Architectural Design Co., Ltd.
Project Brief
2020 / Healthcare Center

Location Suzhou, China
Supervisor Weihua Sun & Hao Lin
Project Stage 0-3
Responsibility
Concept Design, Building Plan Drawing & Architecture Visualization


古城肌理提取
Basic elements and dimensions of the roof shape were extracted based on the site peripheral control and preservation of ancient building roof texture.




Roof Courtyard
基于场地周边控保古建屋面肌理,提取出 回字形屋面形状的基本元素和尺度。
As an important part of the urban context, the ancient courtyards around the site and roofs complement each other, which together constitute the basic elements of the city texture.

作为城市肌理的重要组成部分,场地周边 的古建院落与其屋面是相辅相成的关系, 两者共同组成了古城肌理的基本要素。
Gable Wall
屋面 院落 山墙
The minimalist lines, soft and beautiful, become an important element in the facade design of the new building.
苏州民宅标志性的硬山线条简洁,却不简 单。极简的线条柔中带美,成为新建筑立 面设计中的重要元素。







