BRNO Building Belvederes





[Design Report]
The project explores themes of architectural languages by proposing belvedere architectures within the context of Zluty Kopec in Brno. The experience of private accommodation, initially within the context of Edinburgh, is unfolded and reflected onto the Brno site as a series of belvedere fragments. Specific fragments are taken as initial moments through the making process. These are seen through the metaphor of words, forming vocabularies and gradually become phrases of a poem, reinventing and transforming themselves and ultimately, they constitute a complete spatial promenade.
The proposal is for a rehabilitation center which operates as a complement to the adjacent hospital. The architecture takes the existing views across the site as criteria, forming a belvedere building that links the interior and exterior spaces and echoes the language of the surrounding allotments and buildings. Intended to make these views a culmination of the building, a cluster of belvederes formed by certain architectural languages are situated on the hill, guiding and reinforcing the visitors emotional and physical response. As the memories unfold, the specific components formed by the fragments become the beginning of a spatial and tectonic experience, that gradually introduces the walkway, louvre, cantilever and canopy, which aspire to form a poetic architectural experience.
[Studio Leaders] [Collaborators]
Kevin Adams
Louisa Butler
Fan Gao - MArch II
Leslie Lin - MArch II
Yuwen Gu - MArch II
Yapin Xu - MArch II
"A Belvedere is a building that enables a view and, alongside being aspect and outlook, a view is also an opinion or consideration. The word has its origins in Italian – bel meaning beautiful and vedere meaning view."1
"...Whereas the Tower overlooks not nature but the city; and yet, by its very position of a visited outlook, the Tower makes the city into a kind of nature; it constitutes the swarming of men into a landscape, it adds to the frequently grim urban myth a romantic dimension, a harmony, a mitigation; by it, starting from it, the city joins up with the great natural themes which are offered to the curiosity of men: the ocean, the storm, the mountains, the snow, the rivers..."
"...but rather an immediate consumption of a humanity made natural by that glance which transforms it into space."2
The studio will pursue a design-research methodologies to develop buildings that enable views and extend their orthogonal orders into the urban landscape. A series of drawings and models produced during this process will be considered as package of information, a deeper understanding of architectural context and construction is expected to be achieved through the exchange and communicate of these information.3
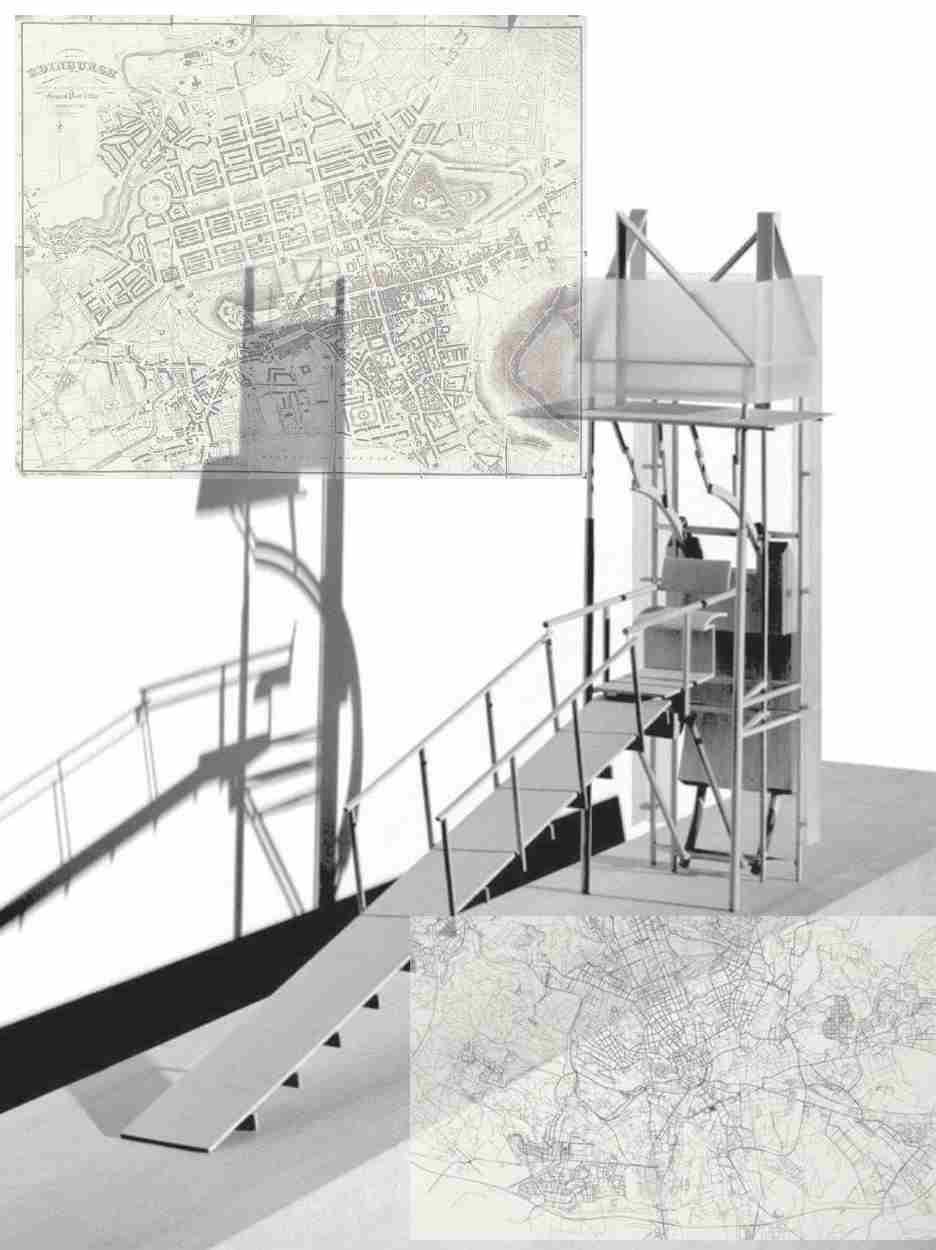 Figure 1. sourced from studio brief.
1. Kevin Adams and Louisa Butler, BRNO: Building Belvederes, Project Brief: Vol. 1, Edinburgh School of Architecture & Landscape Architecture, September 2022. p. 2
2. Roland Barthes. “The Eiffel Tower.” AA Files, no. 64 (2012), p. 125
3. Kevin Adams and Louisa Butler, BRNO: Building Belvederes, Project Brief: Vol. 2, Edinburgh School of Architecture & Landscape Architecture, September 2022. p. 3
The Lifeguard Tower, Morphosis, 1988.
Figure 1. sourced from studio brief.
1. Kevin Adams and Louisa Butler, BRNO: Building Belvederes, Project Brief: Vol. 1, Edinburgh School of Architecture & Landscape Architecture, September 2022. p. 2
2. Roland Barthes. “The Eiffel Tower.” AA Files, no. 64 (2012), p. 125
3. Kevin Adams and Louisa Butler, BRNO: Building Belvederes, Project Brief: Vol. 2, Edinburgh School of Architecture & Landscape Architecture, September 2022. p. 3
The Lifeguard Tower, Morphosis, 1988.
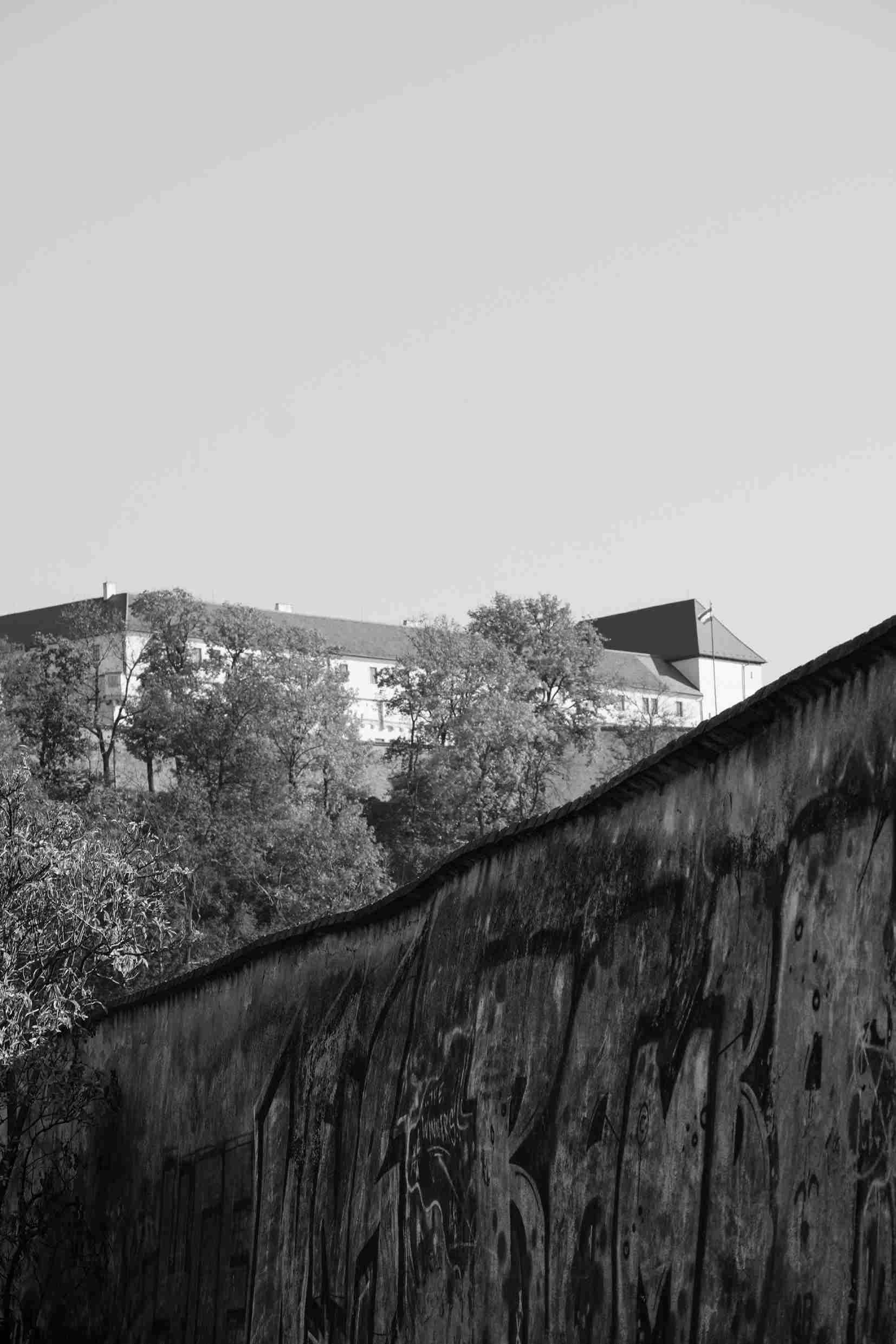
Brno is the second-largest city in the Czech Republic, located in the southeastern part of the country. With a population of around 380,000, it is the capital of the South Moravian Region and an important cultural, economic, and educational center.
It has a rich history that dates back to prehistoric times, with evidence of human settlements in the area dating back to the Neolithic period. The city has been a center of trade and commerce since the Middle Ages, and played an important role in the development of the modern Czech Republic.
However, similar to many other European cities, Brno encountered enormous difficulties in rebuilding and recovering after the Second World War's destruction. During the conflict, the city suffered severe damage, with a number of buildings and infrastructure being destroyed or irreparably damaged. In the immediate aftermath of the war, Brno experienced a period of severe economic hardship, with shortages of basic necessities and high levels of poverty and unemployment. The city's infrastructure was also severely damaged, making it difficult to provide basic services and amenities to the population.
Up to this day, despite substantial local authority's investment in rebuilding infrastructure, housing and public facilities, the policy focus on industrial development and urbanisation has led to significant environmental and social problems, including air and water pollution, overcrowding and a decline in the quality of life for many residents.
Although the city has a large number of sights and attractions such as Špilberk Castle and Cathedral of St. Peter and Paul, and most of the small areas centred on these attractions are well developed. However, the environment of the neighbouring areas adjacent to these sites, such as Zluty Kopec, does not reflect the local awareness on sightlines in the city, in other words city-scale sightline fractures exist in Brno. The local response to these areas can also be seen as a reflection of the ecological and economic degradation of the city.
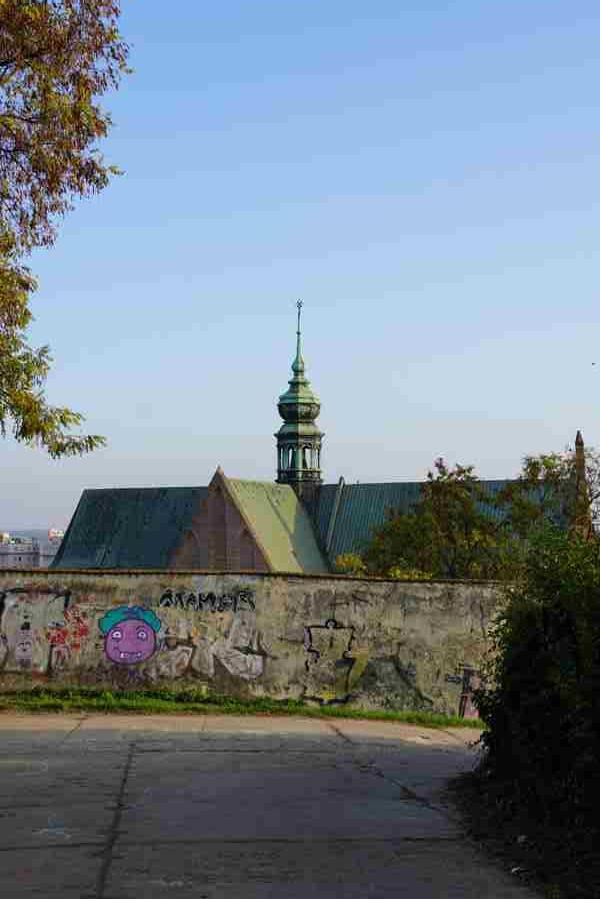
"The issues of regeneration and redevelopment of underused, abandoned, derelict and often contaminated lands and premises, or so-called brownfields, remain one of the greatest challenges for urban planners and developers today..."4
"...According to the City of Brno (2013), there are 187 brown fields located in the Brno City area, of which 63 were successfully regenerated, while 124 sites stay for the time being derelict or they are underused without regeneration. The regenerated projects represent one third (34%) of all brownfield sites, but only 26% of the total brownfield area. Brownfields originally occupied almost 2.5% of total city cadastral area (230km2). The total area of regenerated brownfields is now 150 ha, while existing brownfields still occupy about 418 ha (1.8% of the total city area)..."5
"...Brownfields have constituted barriers to local development, they have become contributors to urban sprawl, burdens degrading the value of surrounding properties, potential hazards to human health and the environment, grounds for neighbourhood crime and other illegal activities..."6
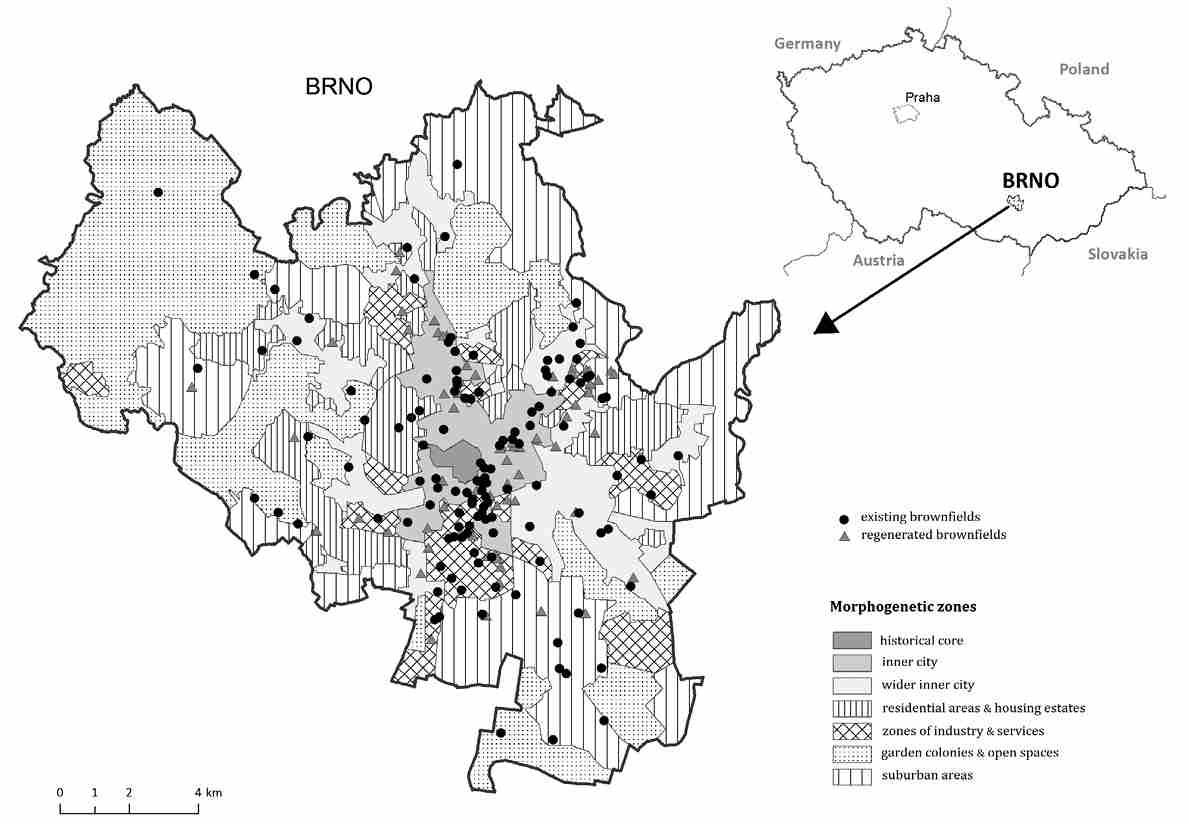
Zluty Kopec is one of the hills in the central basin of the city of Brno, west of the historical area and Špilberk Castle. Originally, it was a rural area on the outskirts of Brno, but it has since been incorporated into the city. Nowadays, it is a residential neighborhood with a mix of older, traditional buildings and newer, modern developments.
It is also home to several parks and green spaces, including the Koliště Park, which features walking paths, playgrounds, and sports facilities. The neighborhood is connected to the rest of the city by public transportation, with several bus and tram lines running through the area.
Located at the high point of Zluty Kopec, the site of the architectural proposal is currently occupied by two abandoned buildings and is considered to be a typical small brownfield site. Despite its elevated position overlooking the city, the existence of this brownfield creates a fracture of sightline on a city scale and radiates this fracture to other areas of Zluty Kopec centering on it (a large amount of disordered graffiti and poorly maintained street facilities).

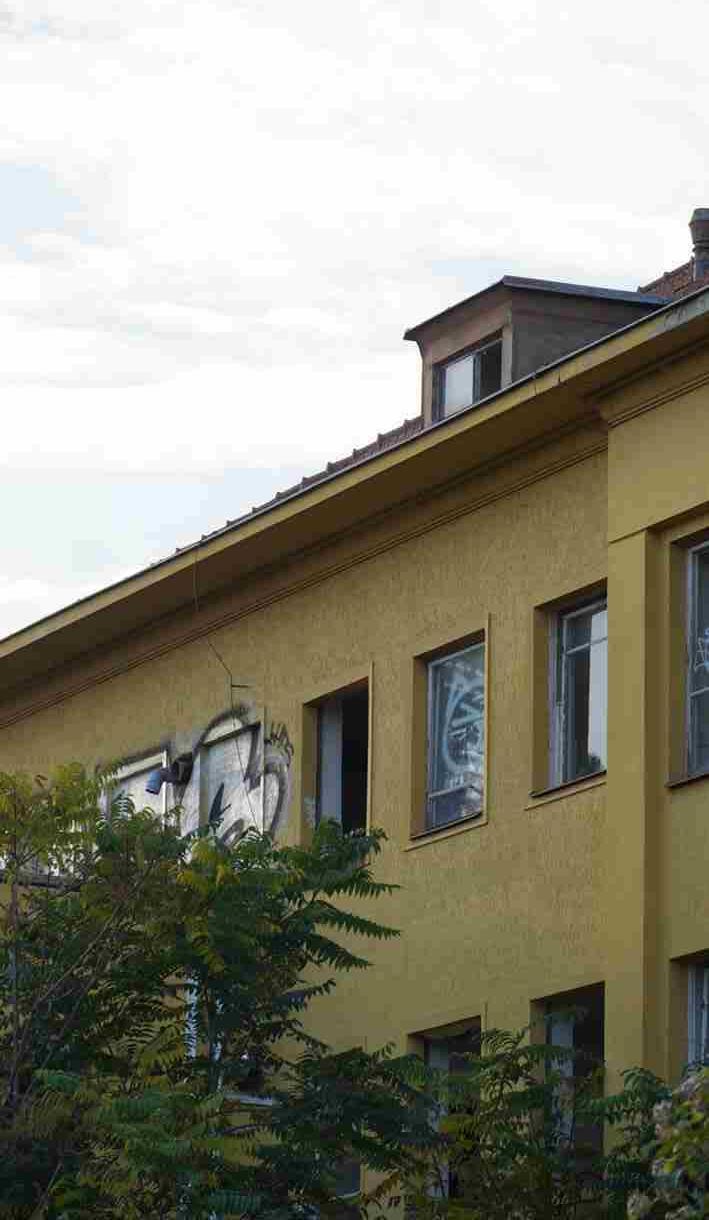
"...have verified that brownfields located in attractive areas with favourable economic development potential and good transport links are more likely to be regenerated than brownfields located in less-favoured peripheral areas...Generally, higher rates of regeneration (over 30%) have been detected in the densely built-up areas (the inner and wider inner city zones). An even higher rate of regeneration (over 50%) has been detected specifically within the zones of housing estates. On the other hand, less pressure on brownfields regeneration has been seen in areas with low population density and with a greater supply of green spaces (i.e., garden colonies, open spaces, old and new industrial zones at the city outskirts, and also within the villa residential areas)..."7
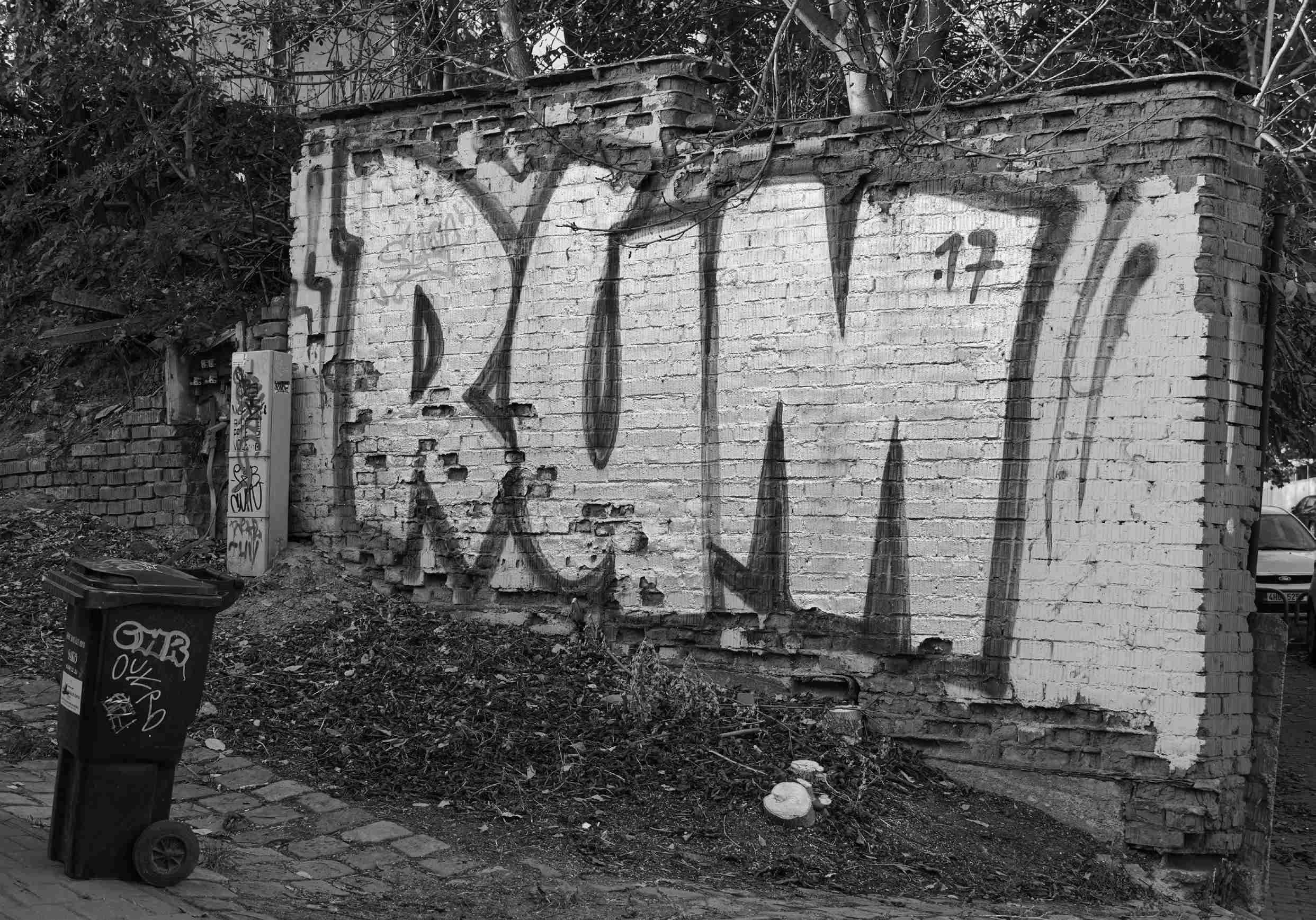
The proposal aims to dissolve the existing sightline fracture by building belvederes and provide a public rehabilitation center for the local community, to regenerate the brownfield site in Zluty Kopec.
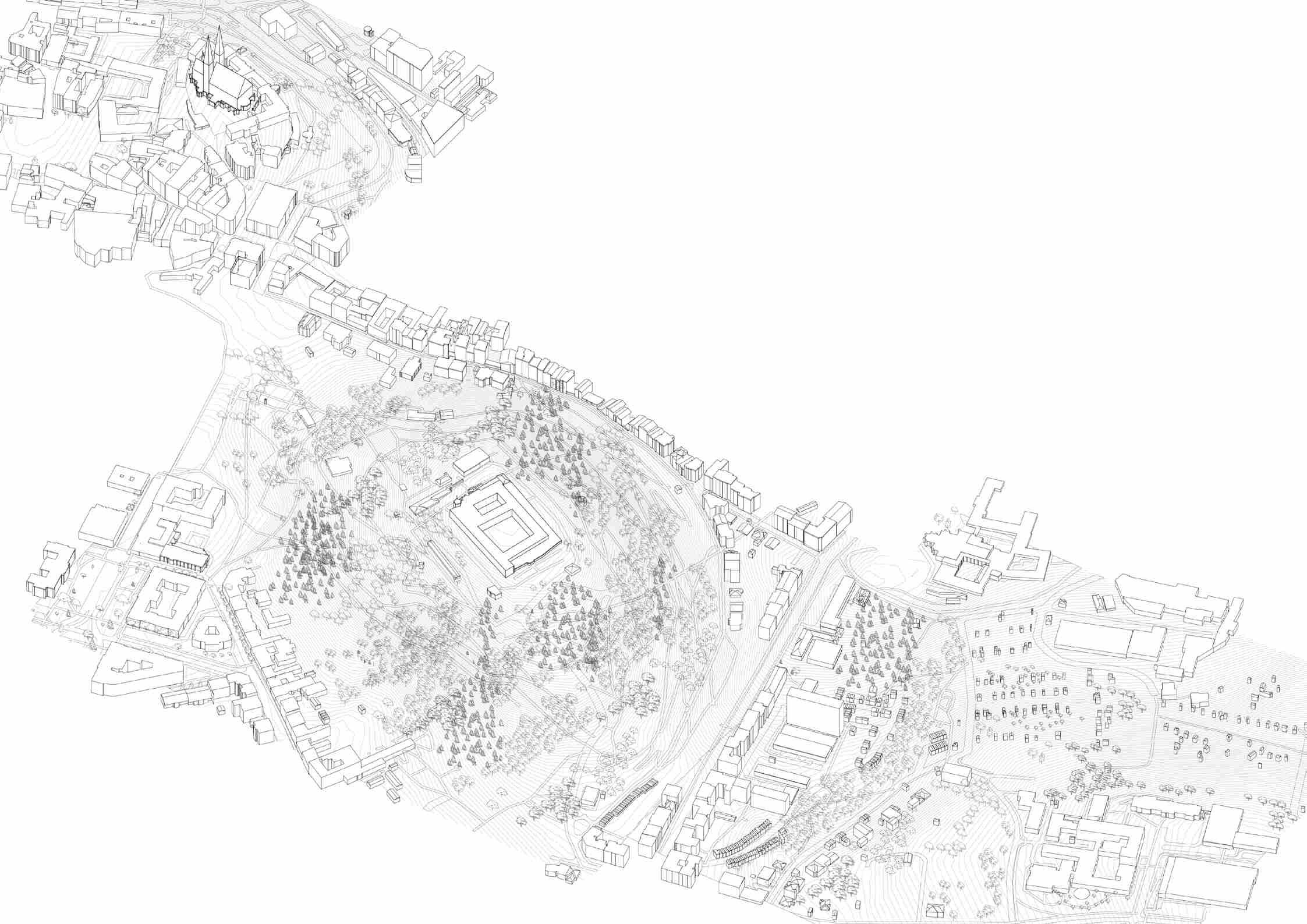
The design attempts to explore and emphasize the continuity of the site's sightline at multiple scales in a poetic way, highlighting Brno's cultural and natural heritage, thus creating a collection of spaces consisting of a cluster of belvederes. Through methodological practices, the design of this rehabilitation center is expected to become a collective sequence that reflects the continuity of Brno's urban history and humanity, enhancing local residents' perception and understanding of the region and creating a sense of place and identity. Ultimately, it is expected to promote the revitalization and regeneration of the area.
The following document is organised to present a comprehensive understanding and practice of the process and conditions related to the work produced under the thesis Building Belvederes. It investigates and describes various architectural proposals and interventions across multiple scales. It is also a reflection upon the methodologies and practices applied during the process of project iteration.
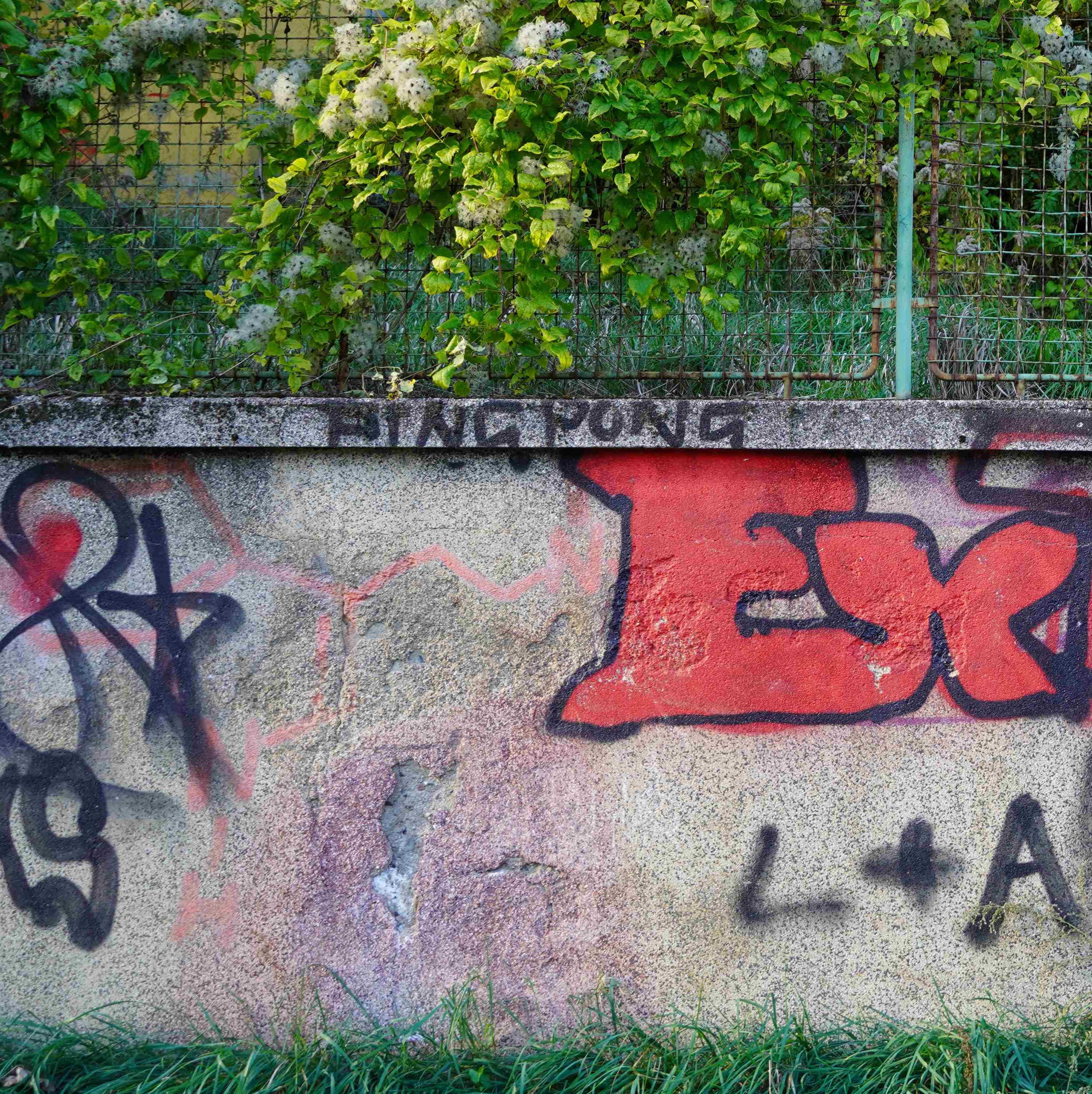
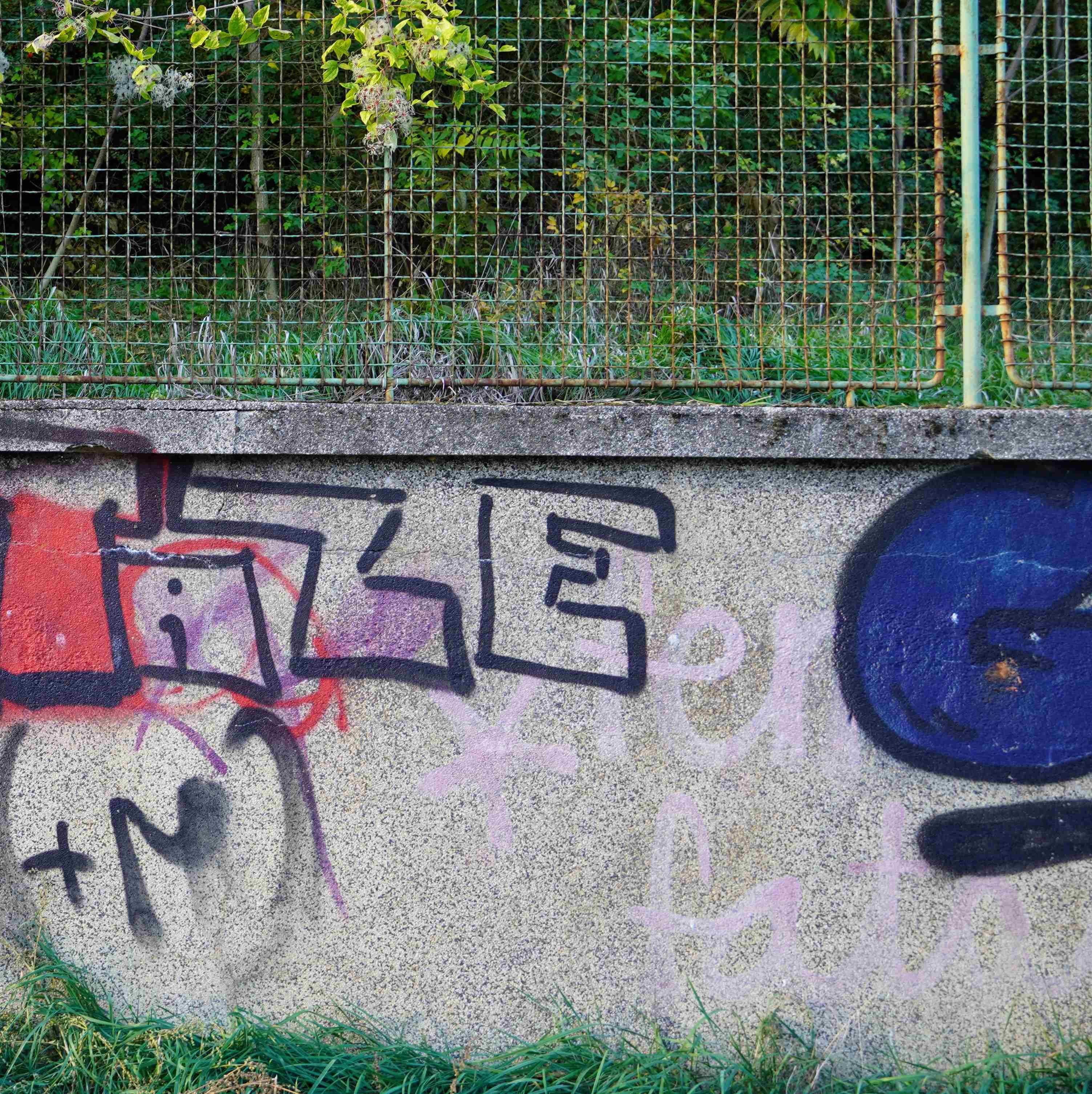
 Figure 9.
Figure 9.
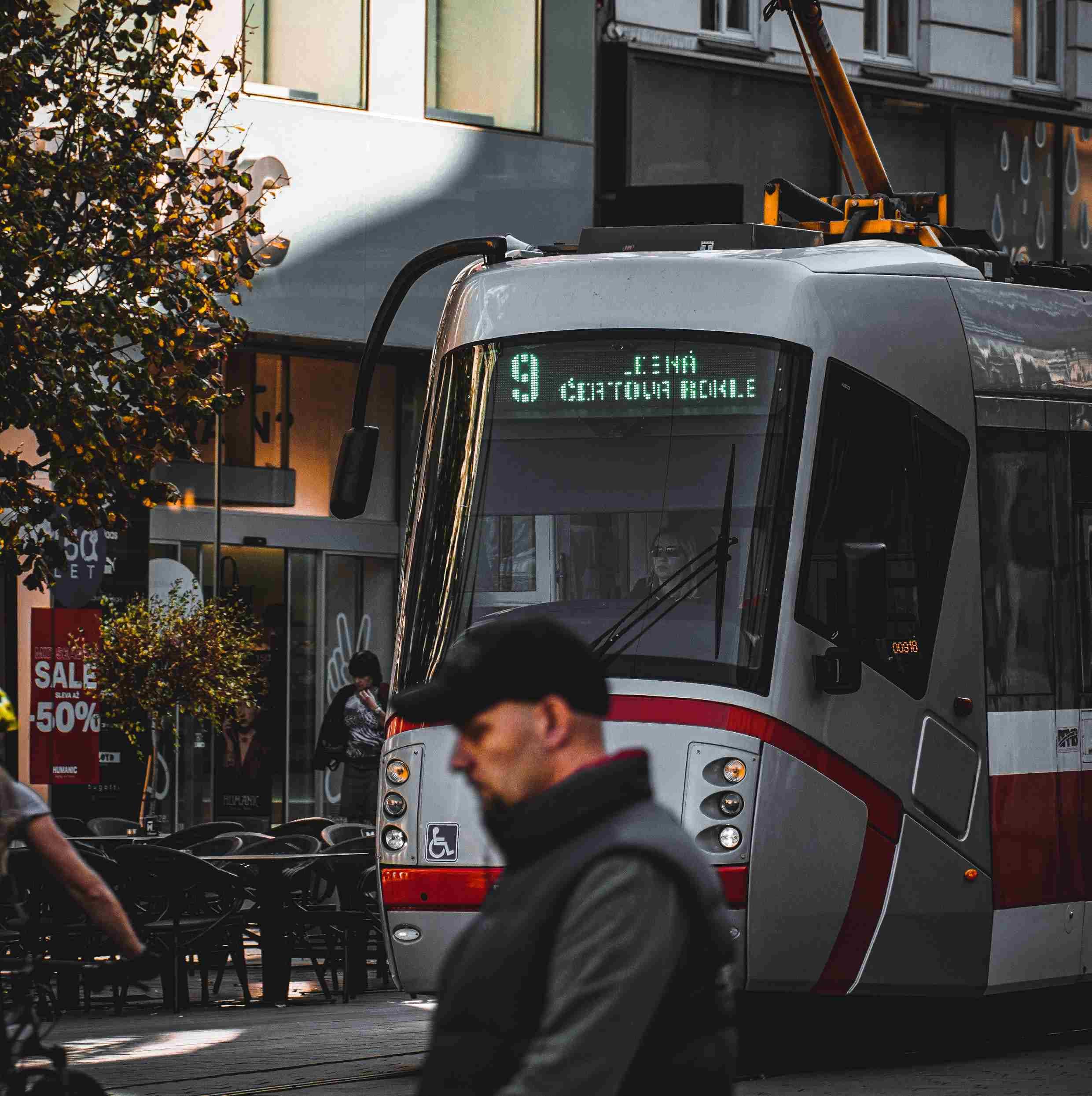
"The way that the parts of something such as a photograph or scene in a film are arranged so that the objects, colours, etc. around the edges draw attention to the main feature of the image."
"The process of putting something such as a story, scene, or explanation at the beginning and end of a book, film, etc., as a way of explaining something about the main story."
the journey the site
"The activity or process of making a map."
"The activity or process of creating a picture or diagram that represents something."
"Reflecting relevance and continuity in a projective way on a specific site."
A window is a physical interface between the inside and outside, providing a visual and sensory connection to its surroundings. It establishes a link between the building's interior and exterior and creates a sense of continuity between the two.
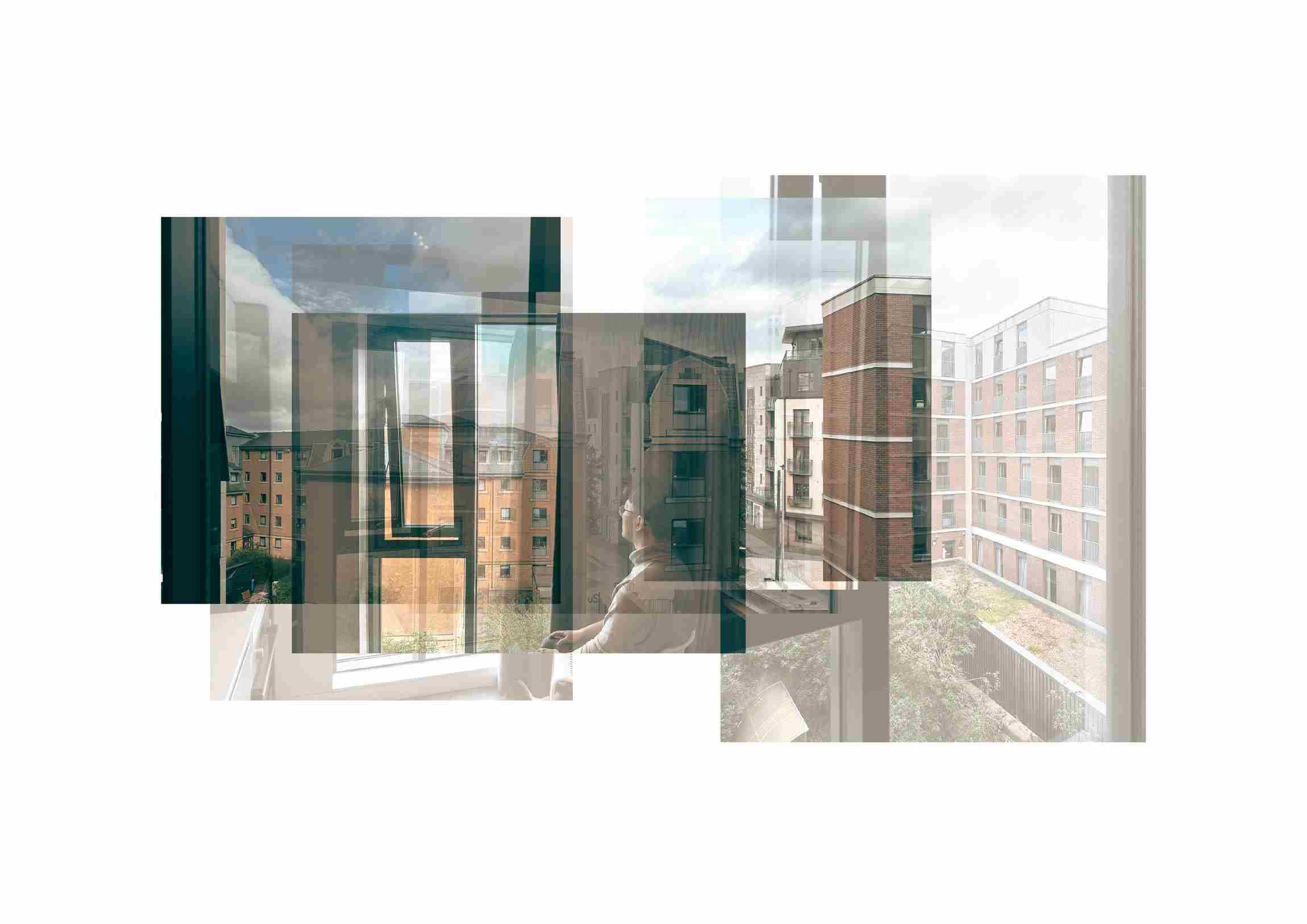
It provides a frame through which viewers may see the surrounding cityscape that could evoke memories or associations with particular spots, landscapes, or events. For instance, looking out of a window onto a particular landscape or cityscape may trigger a sense of nostalgia or a specific memory associated with that place.
Through the window, a procedure of understanding the architecture could be revealed, as an orifice that reveals the interior and exterior space of architecture on a city scale.8
"The city is a memory etched into my soul, and every window is a frame that captures the memories whole."
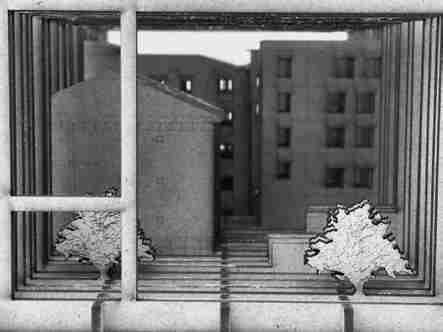
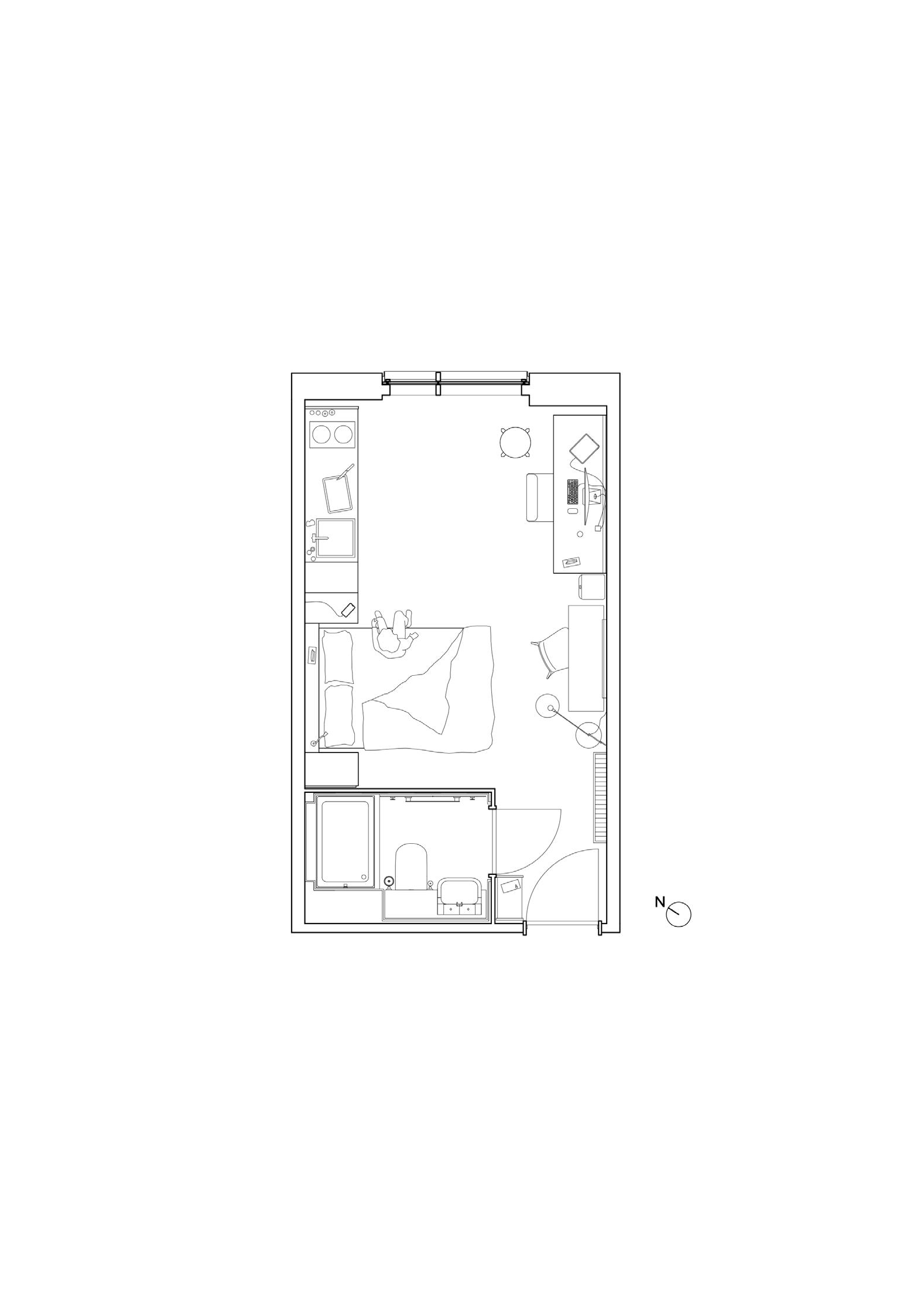
Using the windows of our respective group members' accommodation as an entry point for the research, our group attempted to reconstruct the windows of our accommodation into an impressionistic framing system by means of drawing and modelling, and took it as the beginning of our Brno journey. The framing system was then acted as our respective viewfinders and placed in the context of accommodations in Edinburgh.
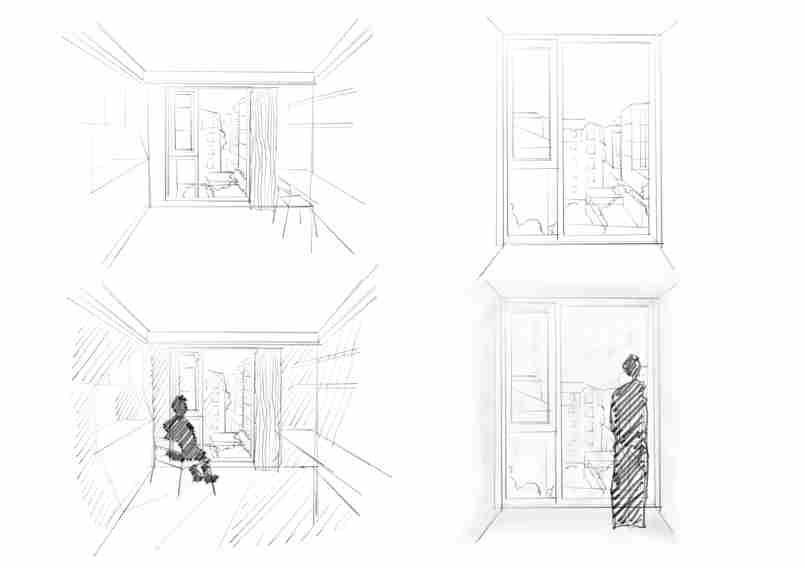


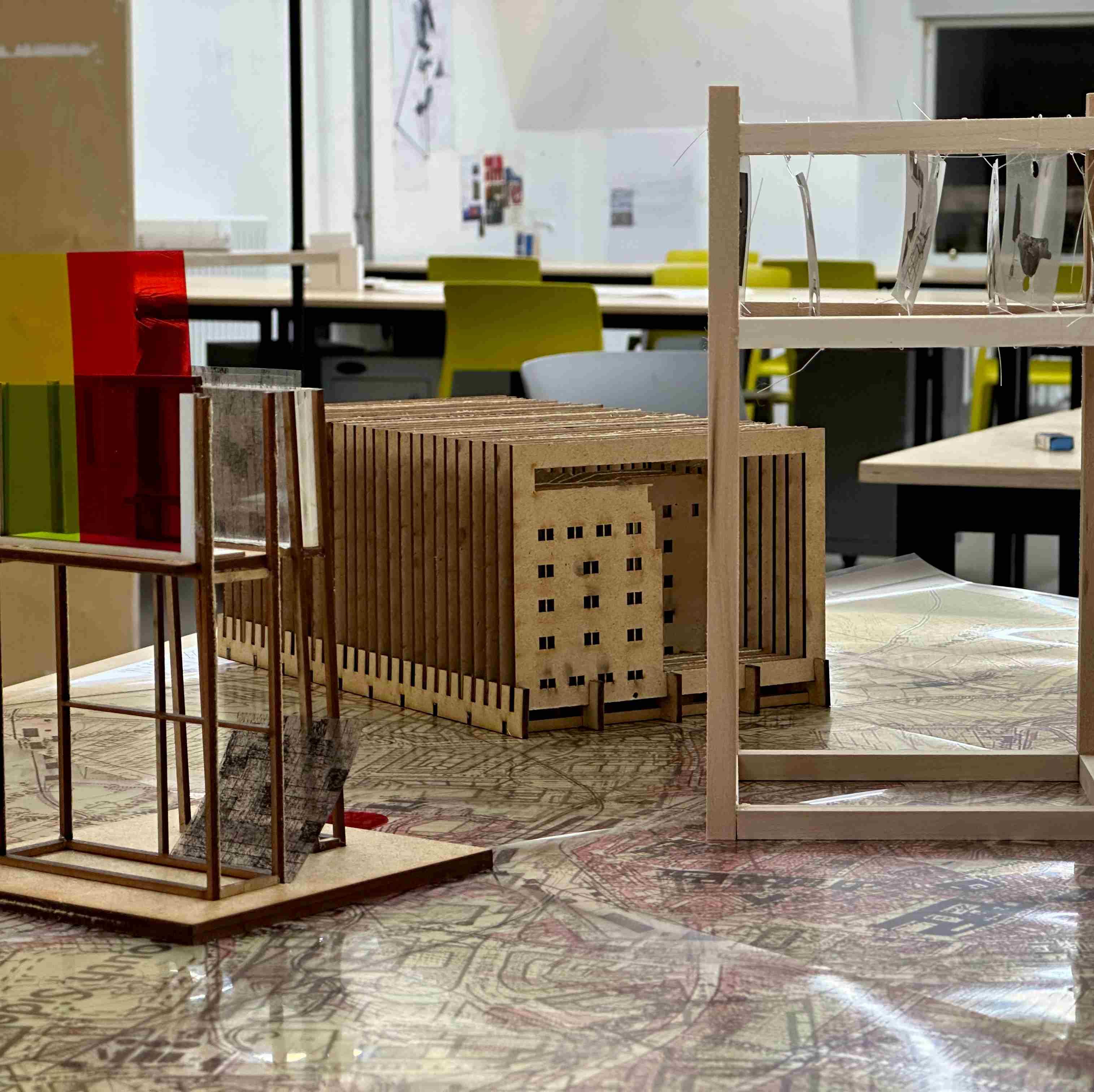
Experimenting with the potential relationship between different framings.
After completing our respective framing models, our group attempted to investigate possible sightline connections by placing these framings on city maps of Edinburgh and Brno based on the relative locations and elevations of the members' accommodations, and then visualising the memory impressions produced by these sightlines in the form of section drawings.
The representation of sightline, views and memory in the form of section drawings is a crucial part of our practical methodology in understanding and designing the belvedere.

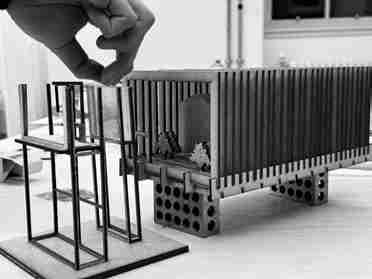
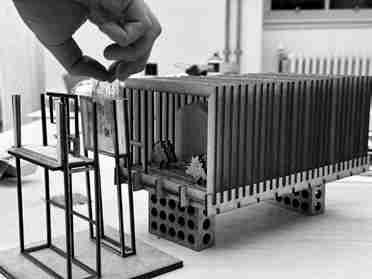

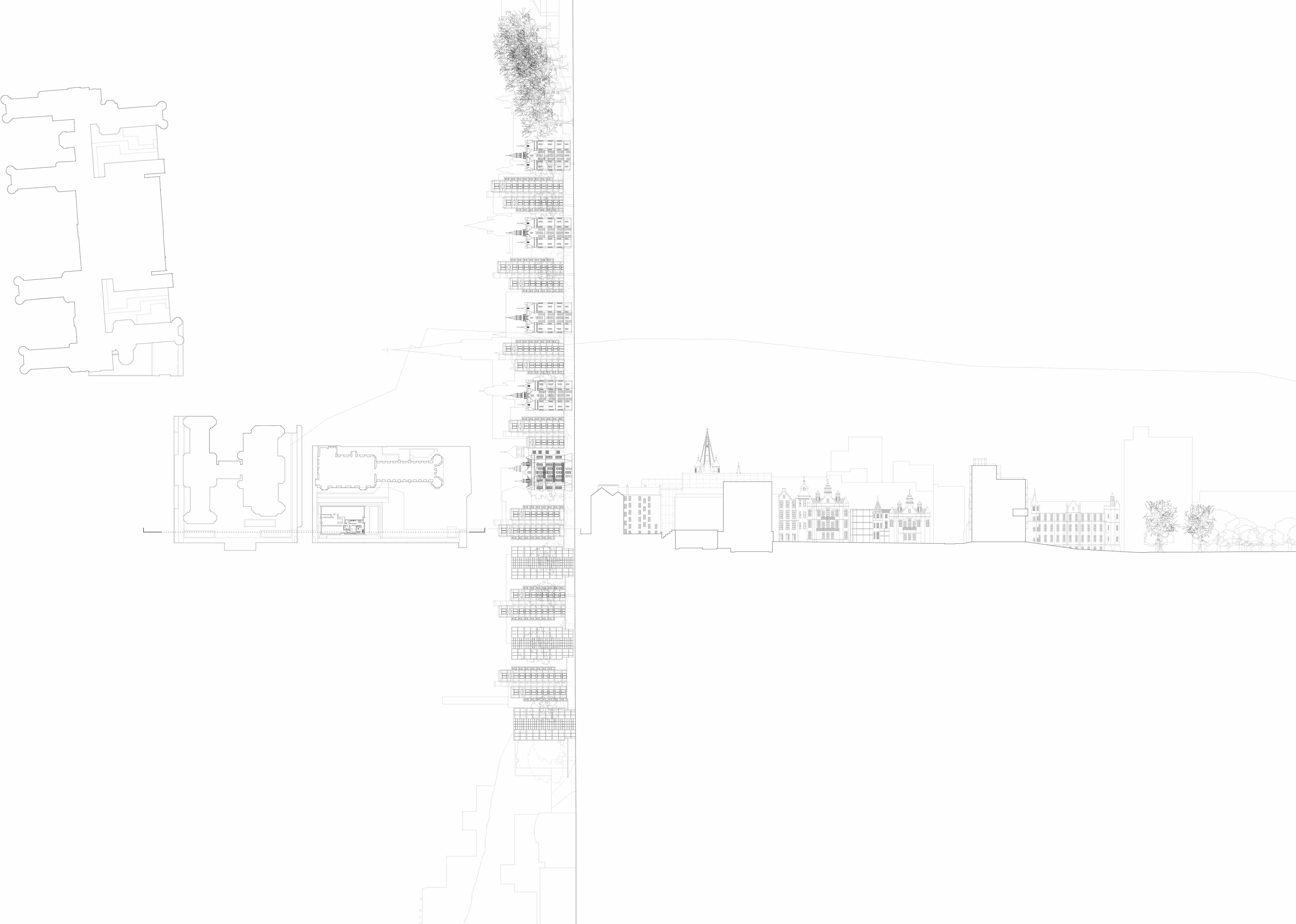
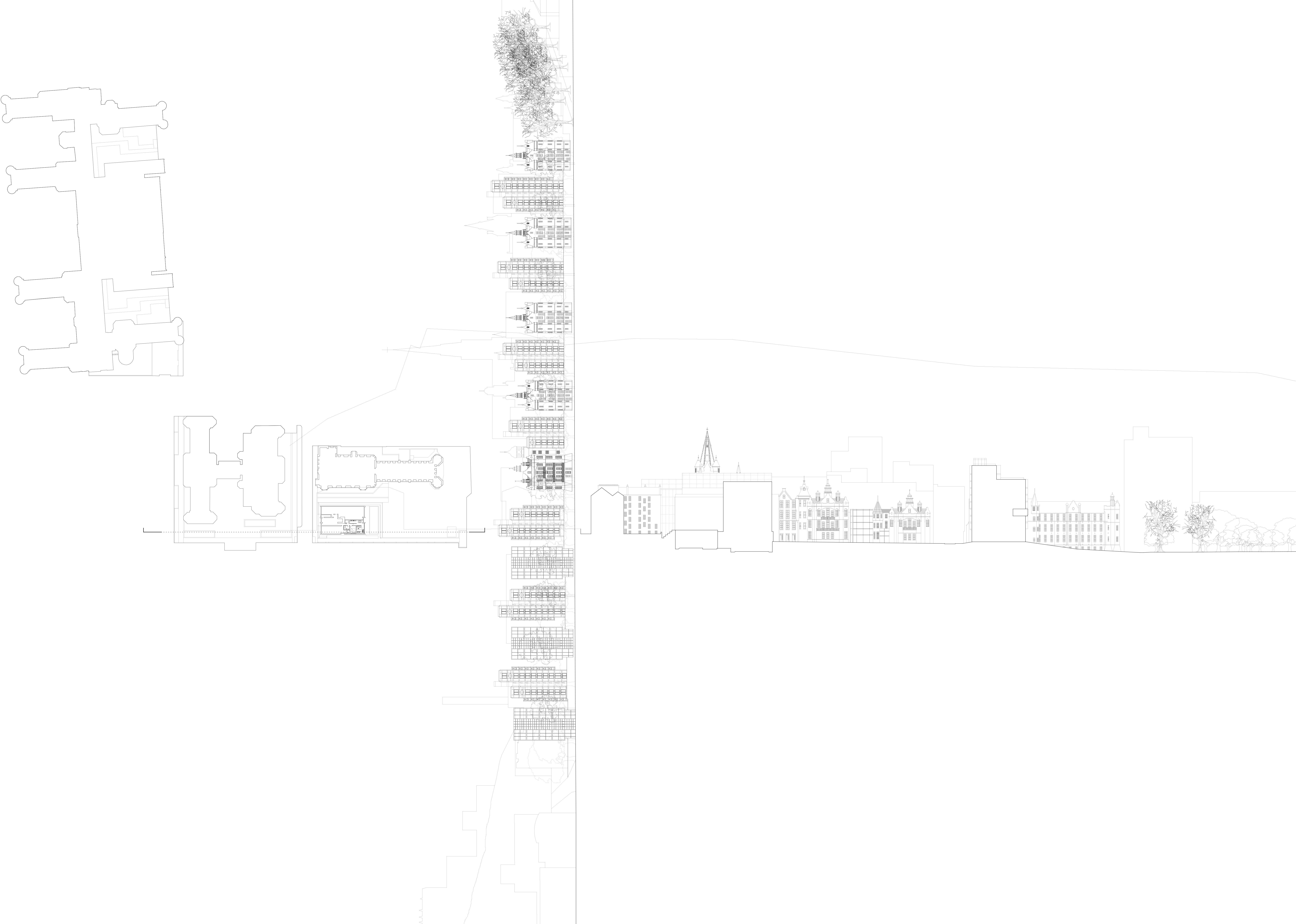
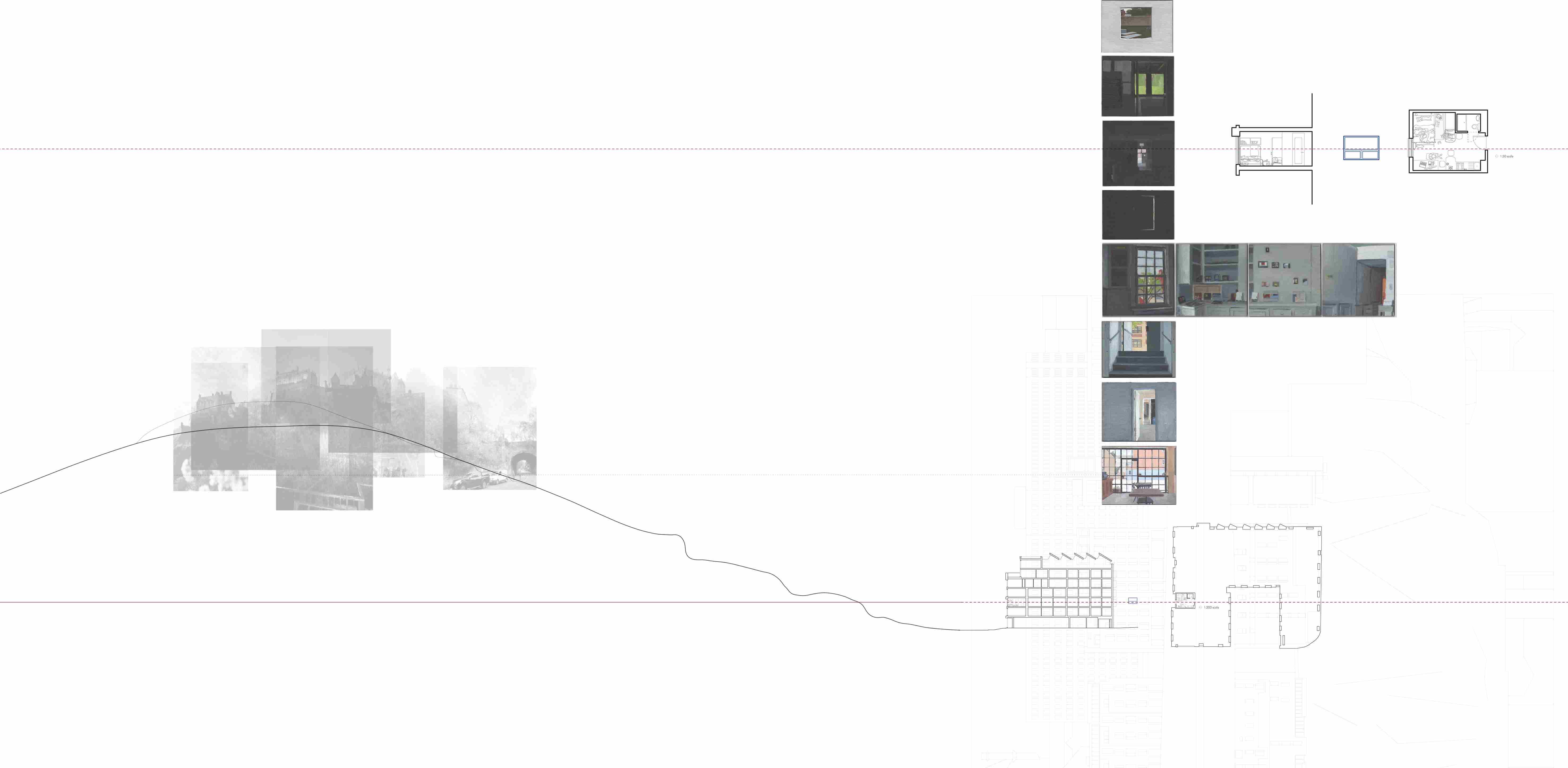
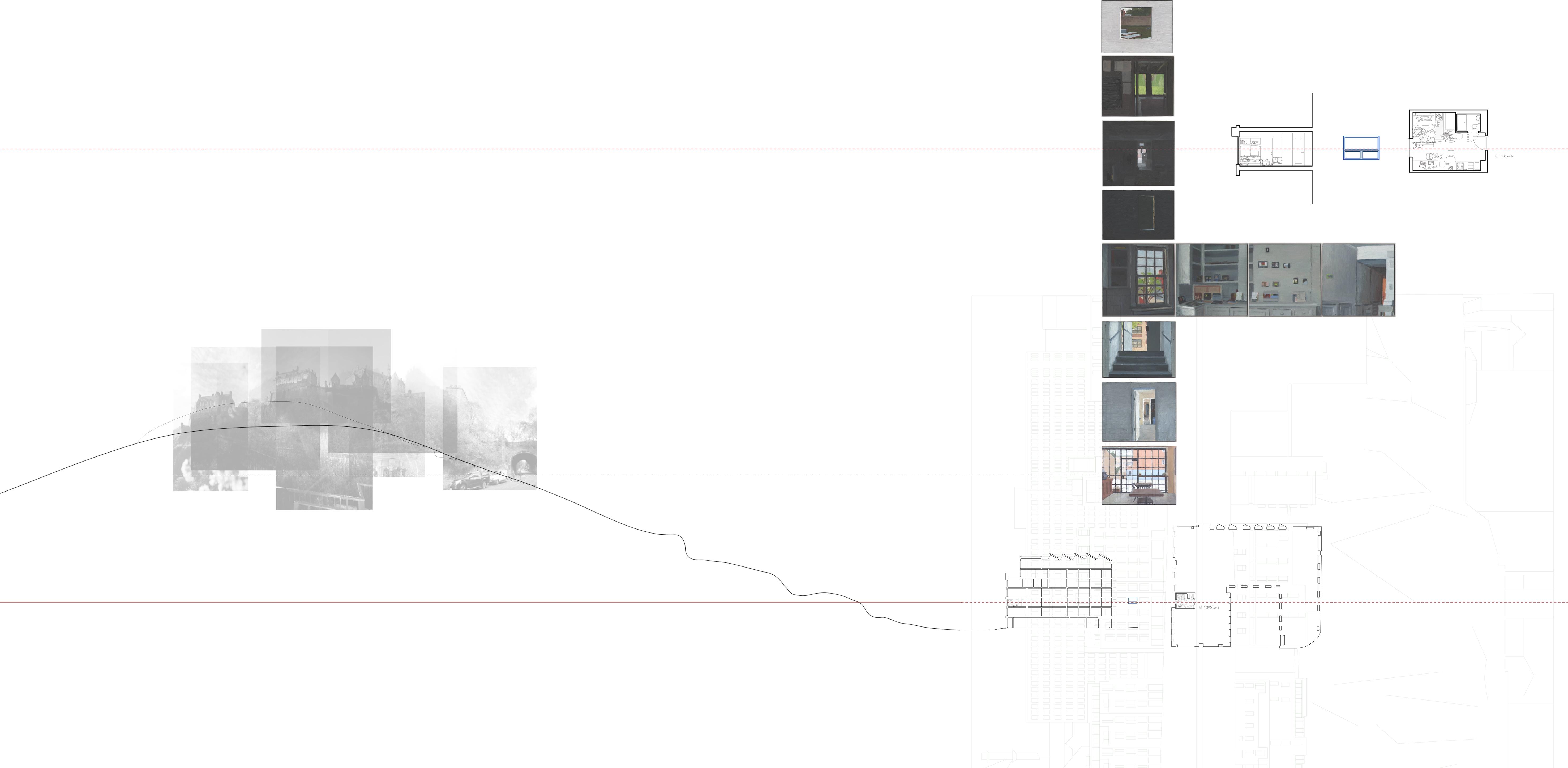
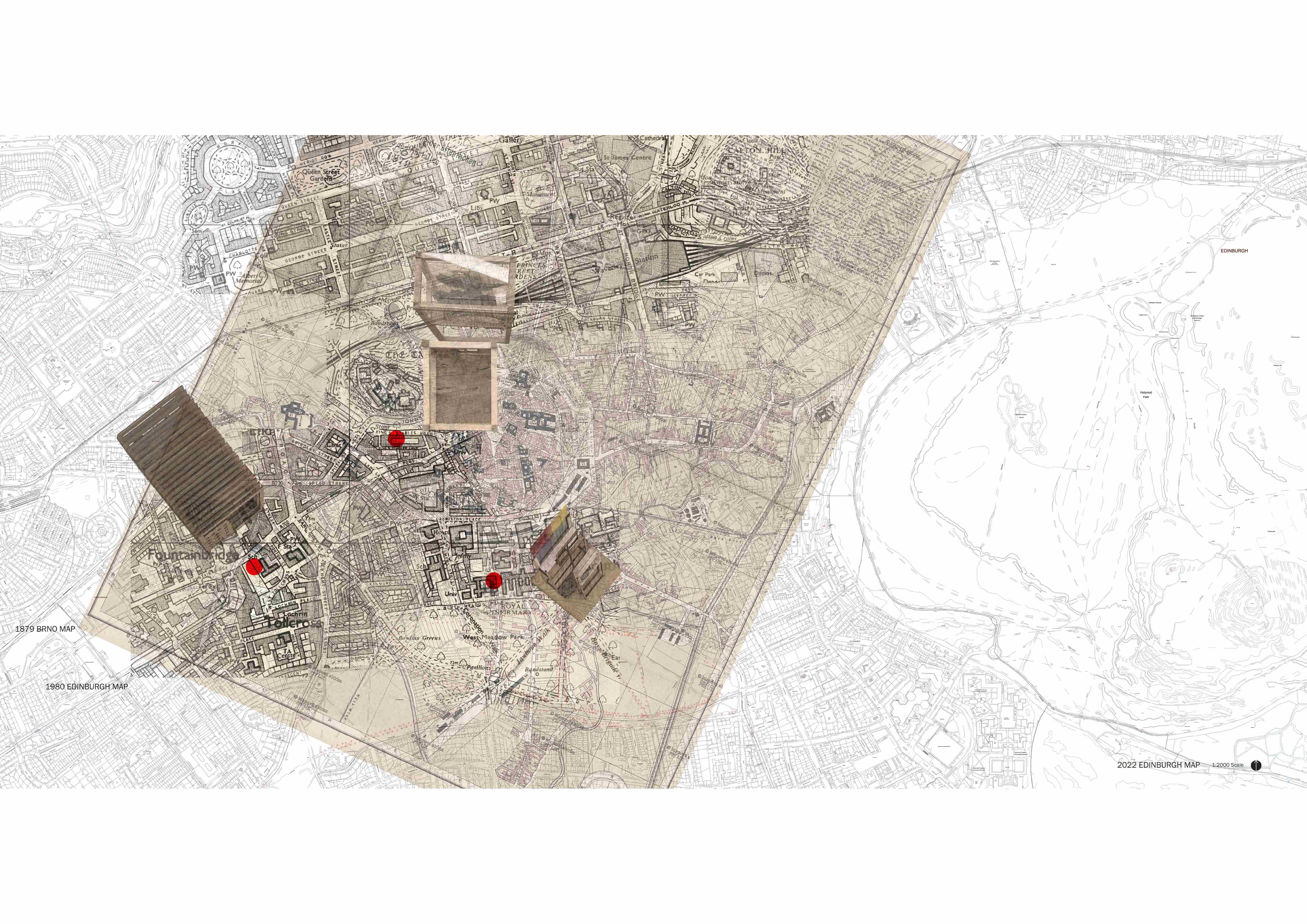
During the exploration of sightline relationship between four accommodations through the framing models, our group found that the location of Edinburgh Castle was the intersection of the three accommodation sightline of viewing. The accommodation in fountainbridge is shaded by the surrounding high-rise buildings so that its opening tends to point at the Meadows on lower ground.
Based on the comparison of the urban form of Edinburgh and Brno and their sightline relationships , we decided to take Edinburgh Castle and Meadows as two significant memory impressions and introduce these two focal points in the design of the belvederes in Brno.

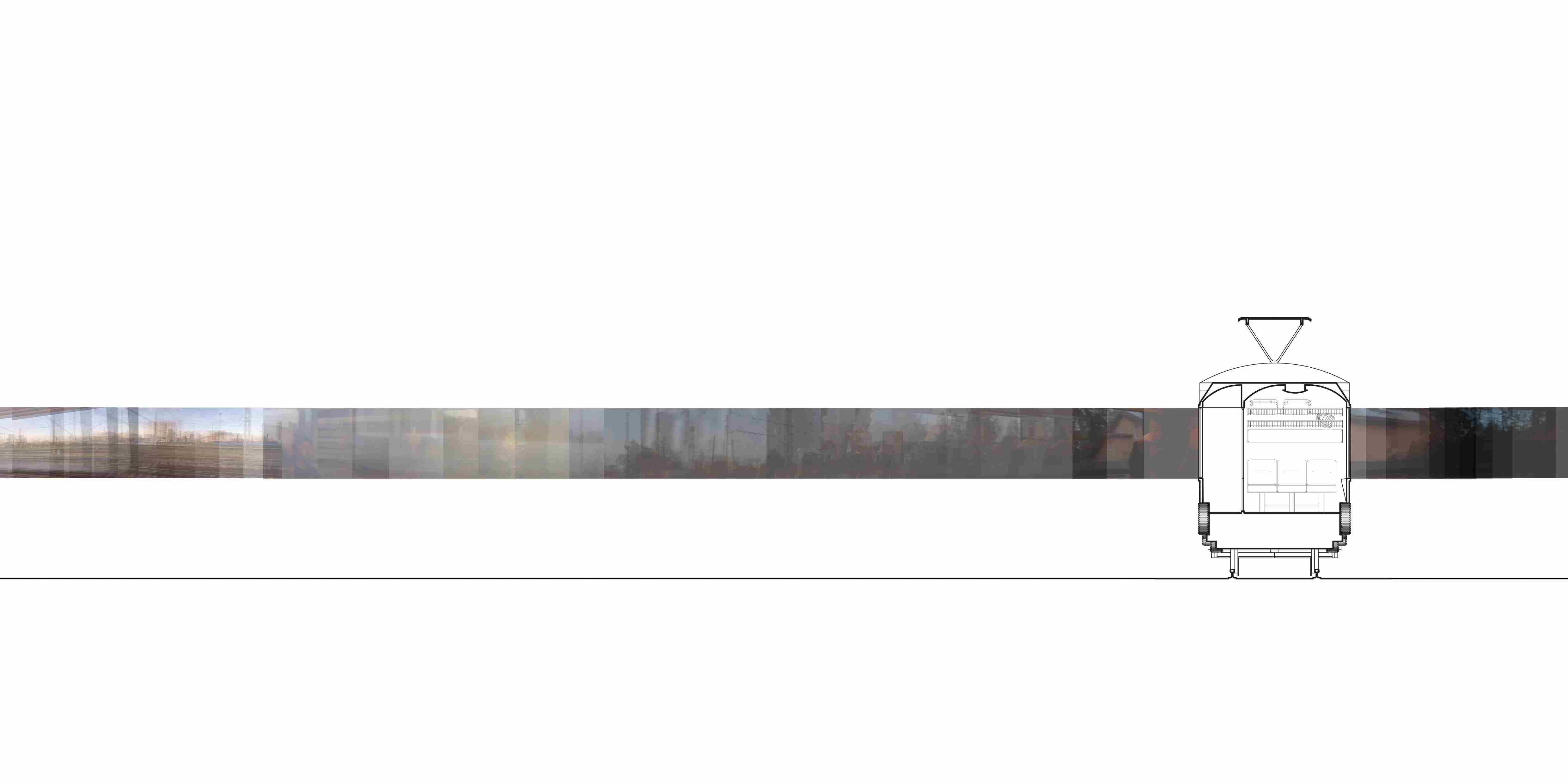

"The rhythm of the train is soothing, like a lullaby. As I look out the window, I feel my spirits fly. The world is so vast, and there is so much to try. My journey may end, but the memories will never die..."
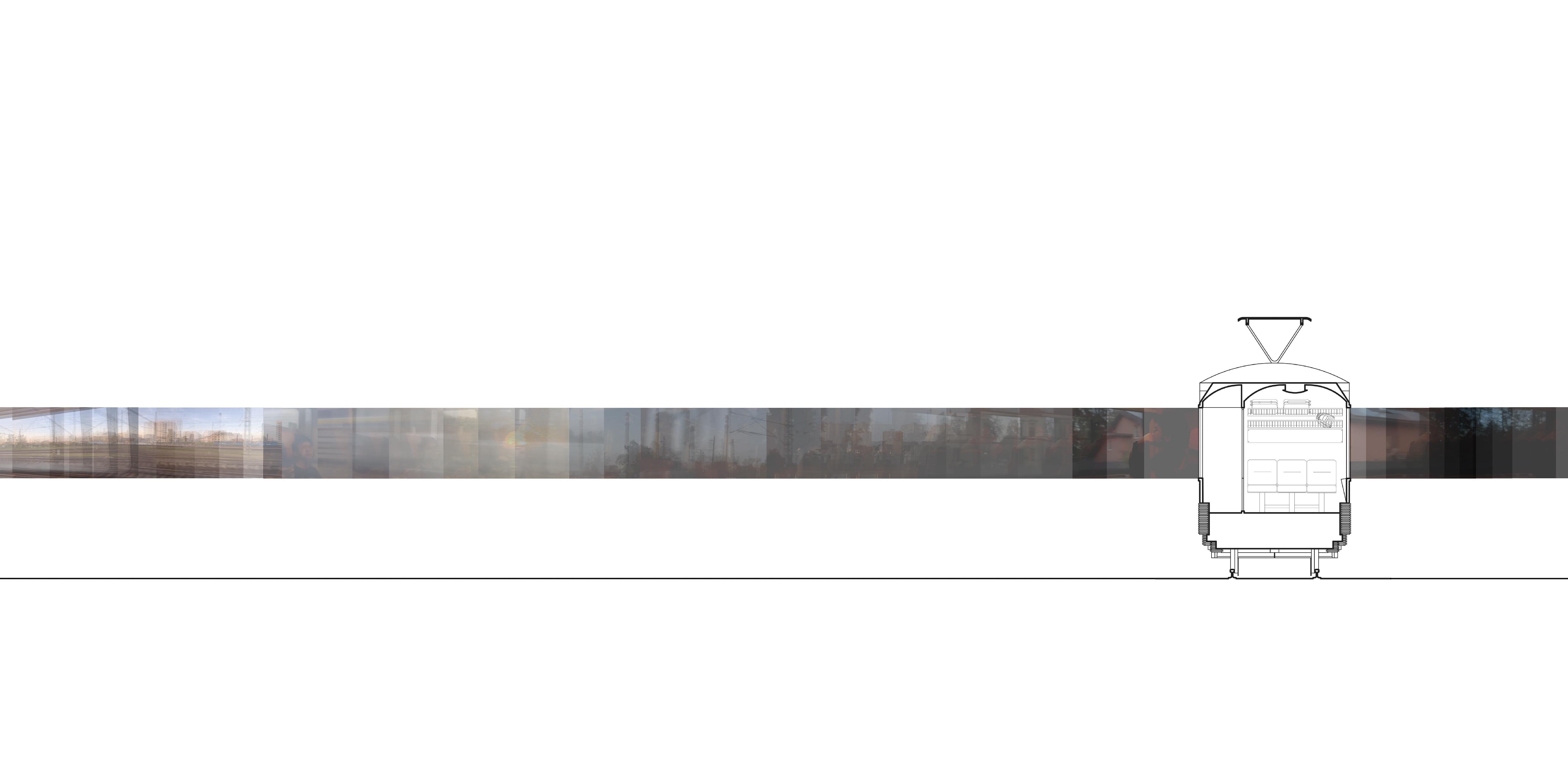
"It sits at the edge of the town centre, faces a levelled-up garden consisting much belvedere that we need. All interchanges of memory and understanding would start from here... it resembles suitecase infilled with feelings and views, you start to unfold it as soon as you reach your destination..."

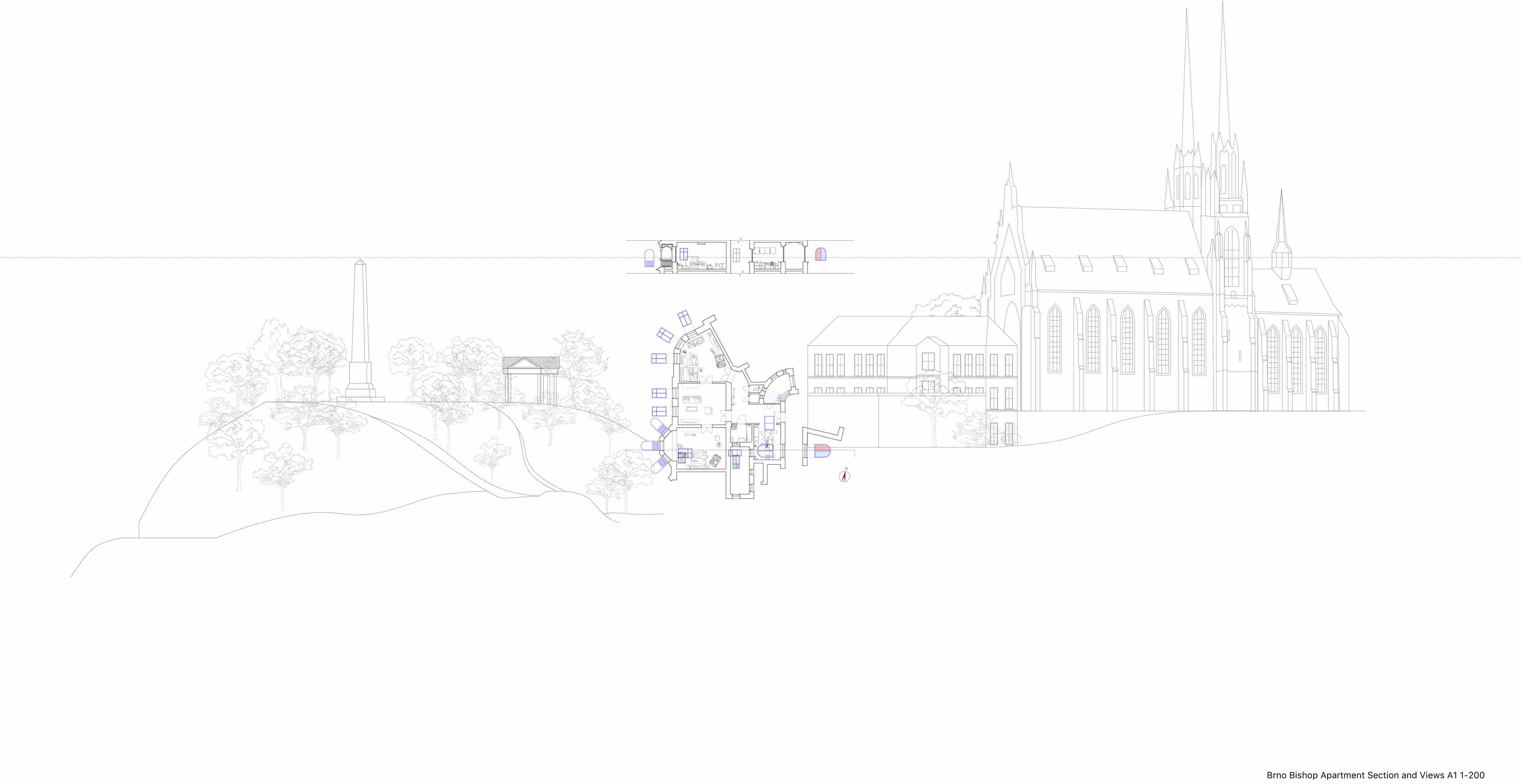

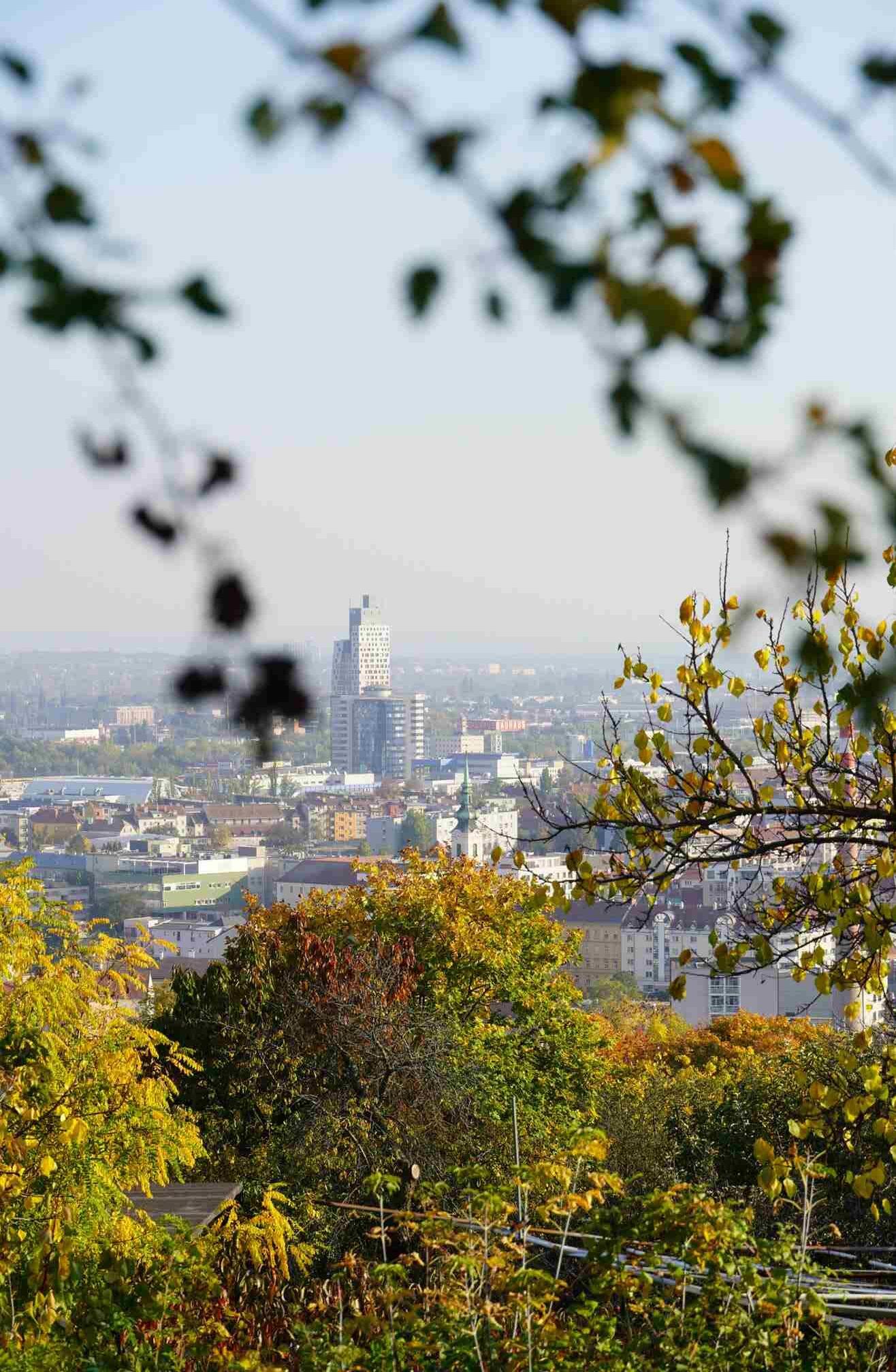
 Figure 21.
Figure 21.
Figure 22&23. Section through proposal site and allotments. And section through Zluty Kopec and Špilberk Castle.

Zluty Kopec (also known as "Yellow Hill" in English) is a small hill located approximately 4 kilometers west of Brno's city center in the Czech Republic. It reaches a height of 330 meters above sea level, which makes it one of the highest points in the city of Brno.
The proposed site is located near the highest point of the hill, offering a wide and open view with main sightline focus on the Špilberk Castle and allotments on the hill slope. With the purpose of maintaining the continuity of sightline on the site, our group intended to take these to views as the main framing focus. And further investigate the specific relationship between the Brno site and the journey memory.
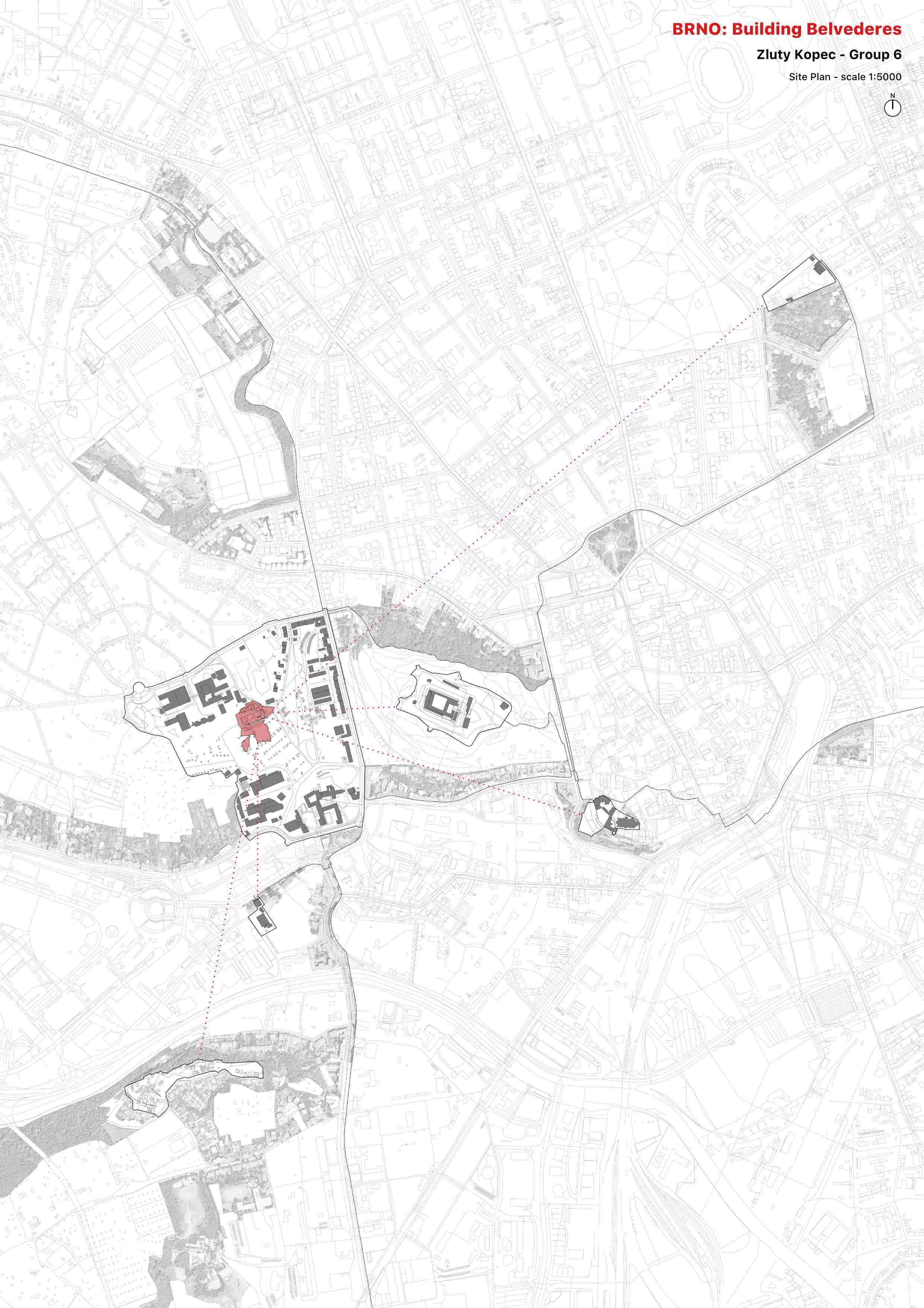
The site on Zluty Kopec is located between a medical institute and many allotments. Because it is on the higher ground, the site has very open views to the west and south, with direct sights to the castle and cathedral to the west and Red Hill to the south. Also, according to the site plan, the villa Tugenhat is to the north-east of the site, which does not have good views in this direction due to the long distance and high density of trees.
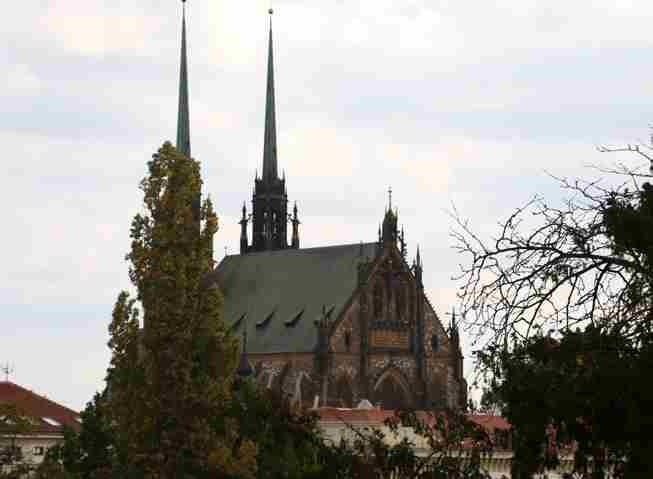
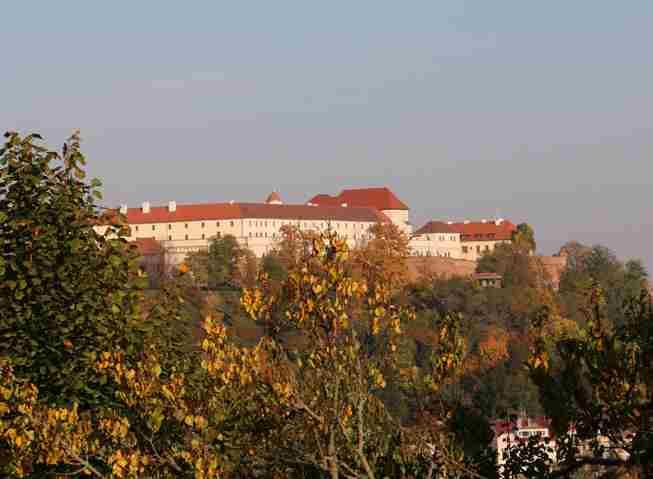
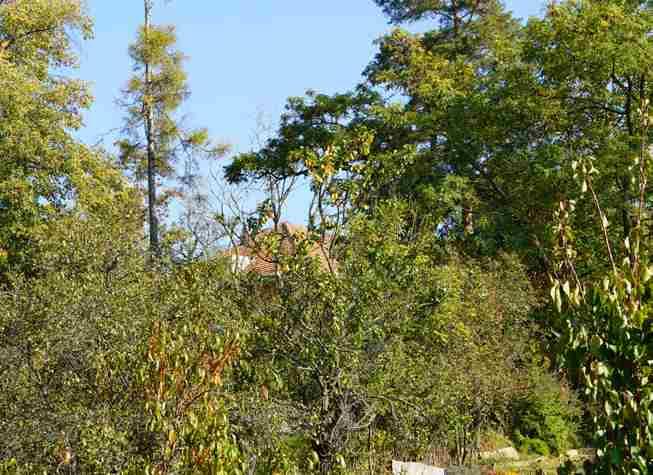
All of the siginificant buildings and landscape suddenly appeared in our perspective when we stepped into the site on the hill. When staring at these scneries and gradually trancing... The déjà vu caused by these architecture and natural scenery in this strange city made us realise this is the place where the belvedere borning from.
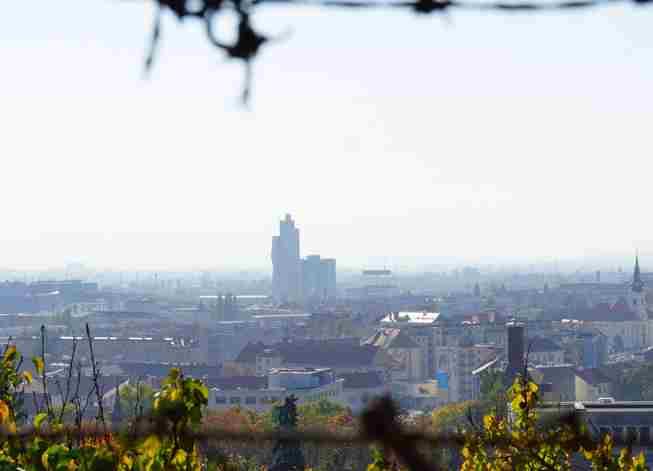
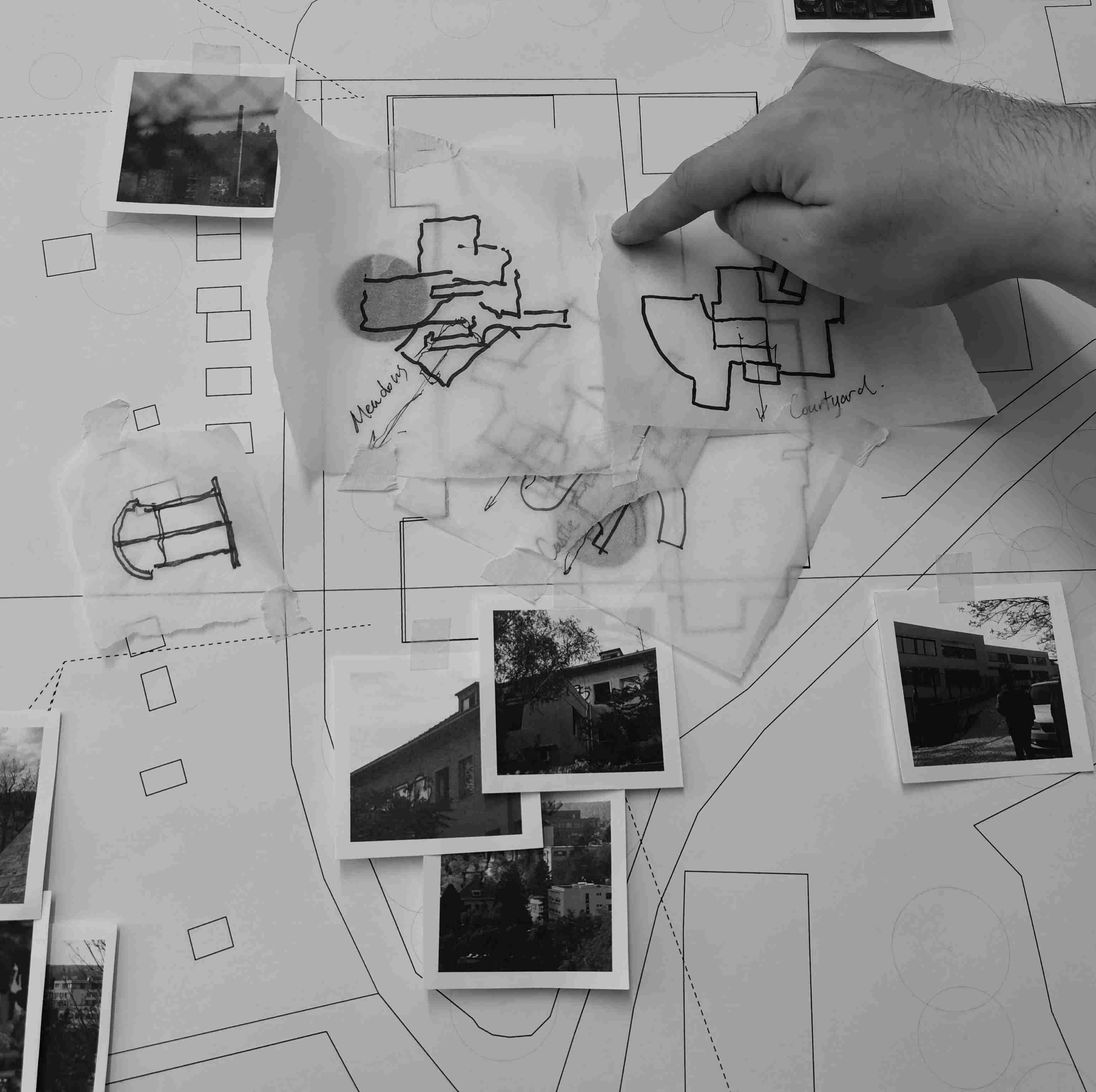
Memories of journeys from Edinburgh to Brno, and the deja vu caused by the city, were buried like a seed in the site. This ambiguity prompted the group to develop a specific language to illustrate the role of our shared memories and déjà vu in shaping the architectural form of the belvedere.
The expected belvedere should be more than just a certain place to view the scenery in the city, but more of a symbolic framing system. Each of the elements that constitute the building carries multiple meanings and conveys messages to the viewer9 - an interactive, impressionistic language that interprets the historical and contextual nature of the belvedere.
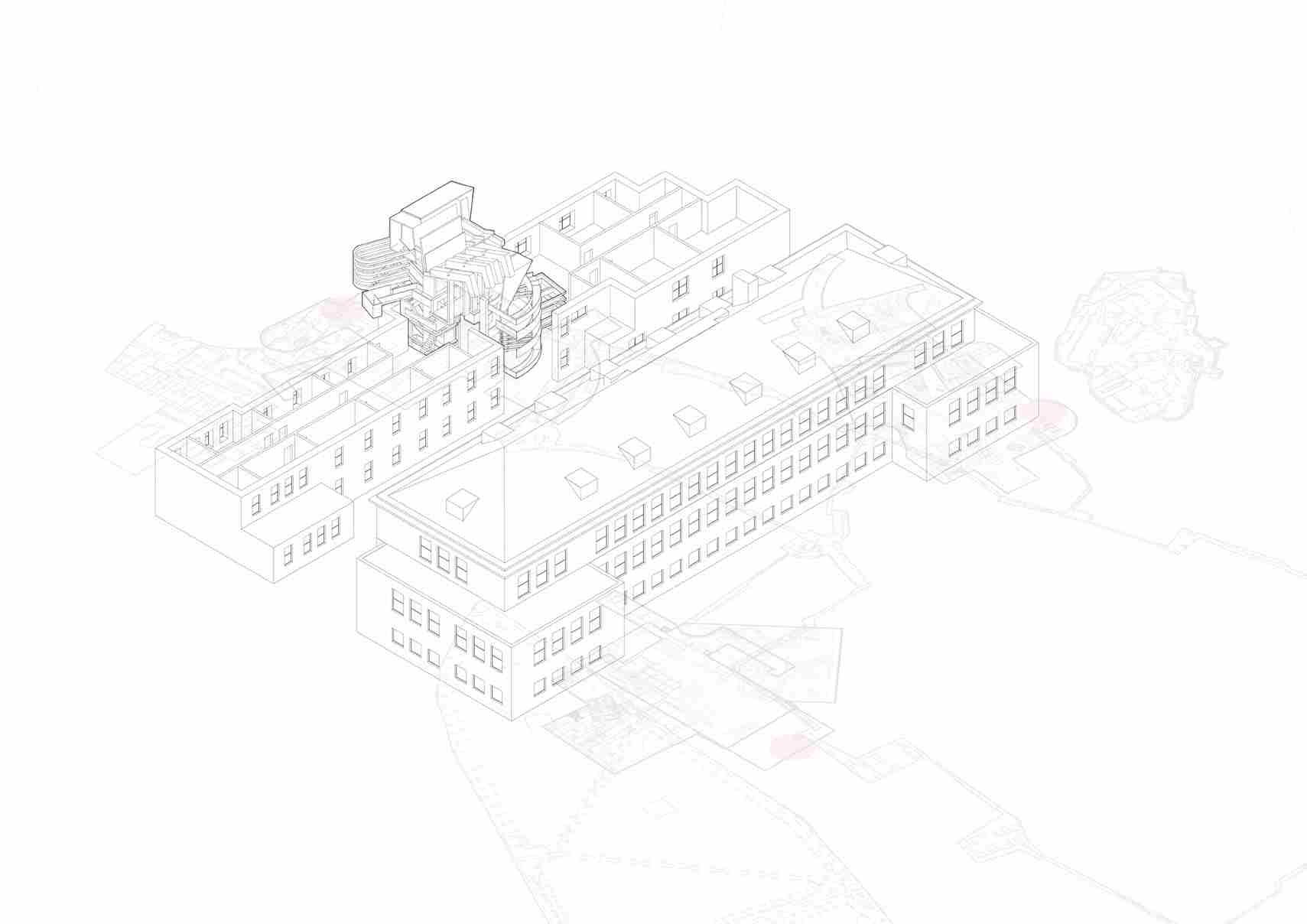
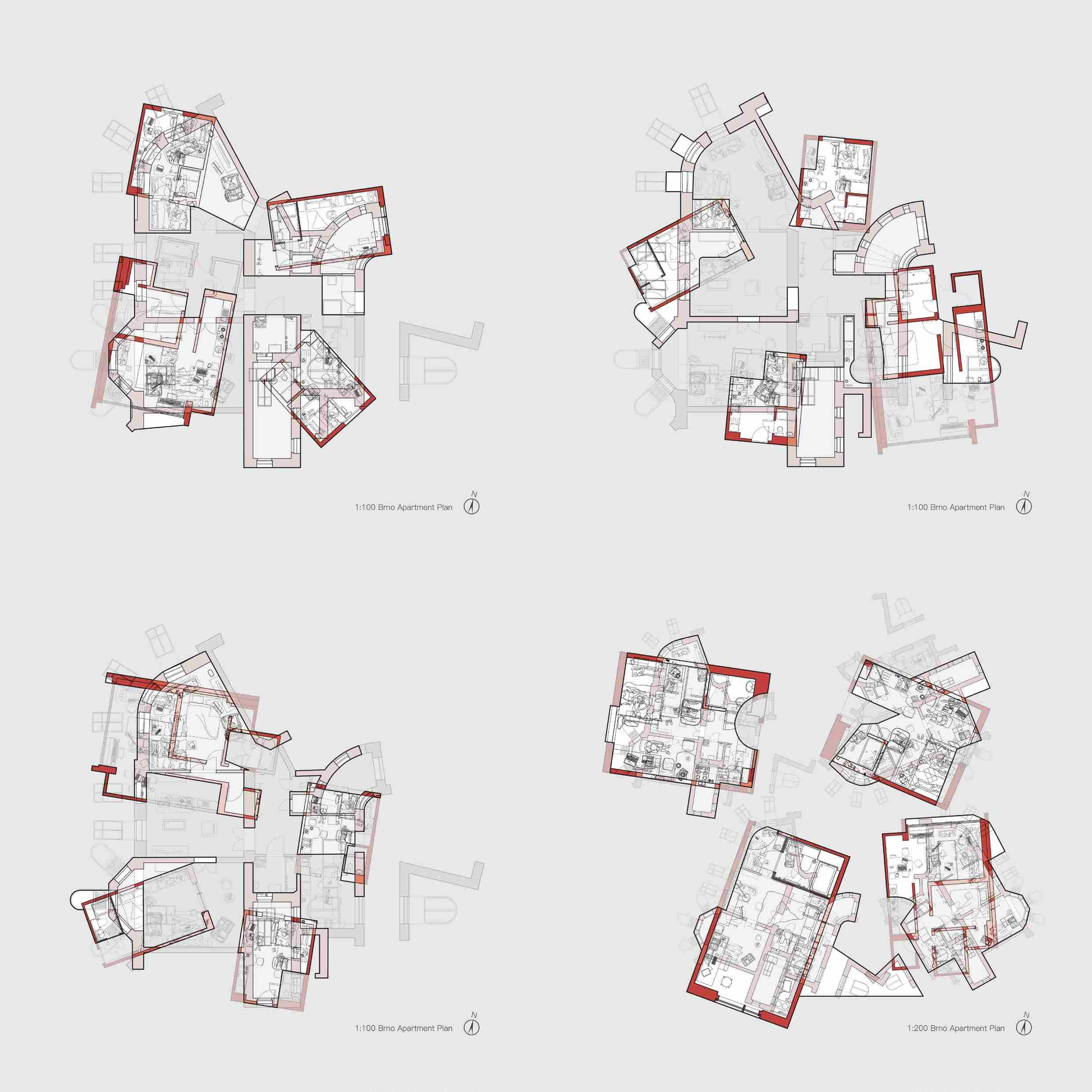
Memories of daily life and belvedere moments start to occupy where it should be in the aprtment in Brno. They follow certain rules of orientation, position of furniture, windows position, etc. Memory and reality seem to find their commonality, resonate and gradually converge in a spontaneous way into several 'scenery fragments'.
The group used the windows of our respective rooms as a datum for the framing and superimposed the room plans on the layout of our apartment in Brno. The resulting series of body-scale plan fragments was considered as the baseline mapping of memory and the starting point of the three-dimensional viewfinder development.
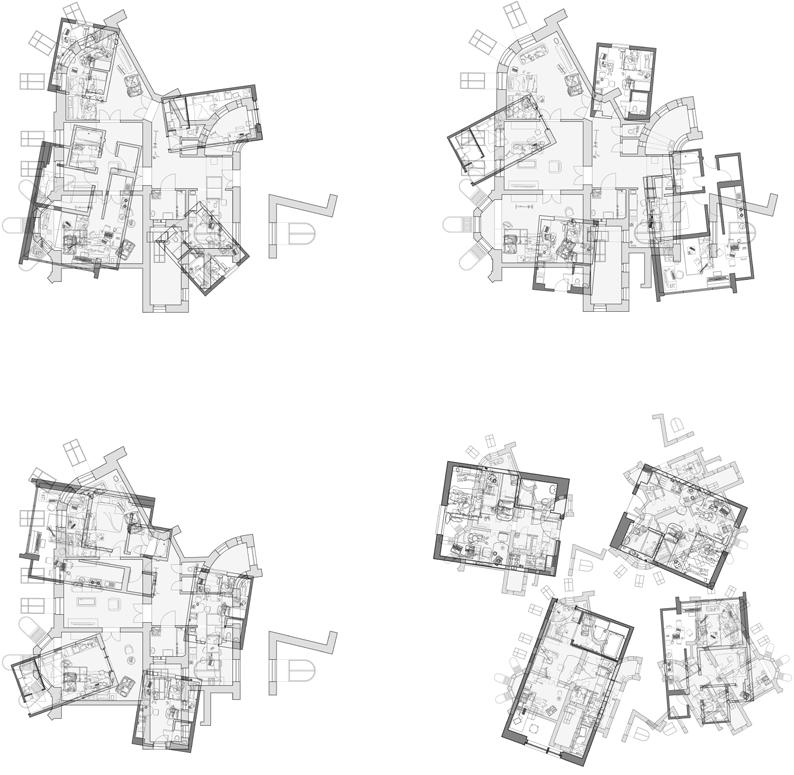
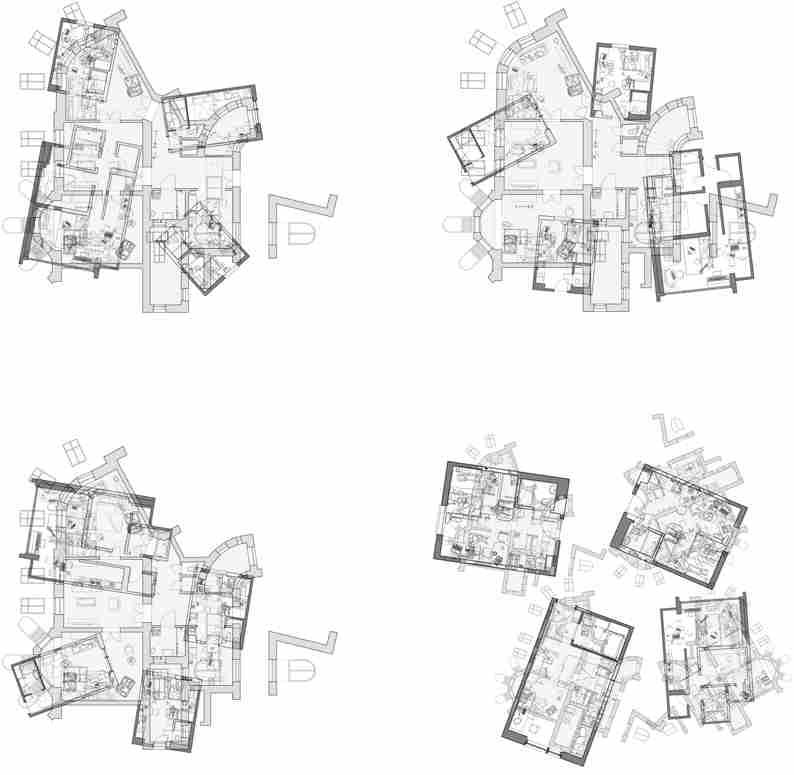
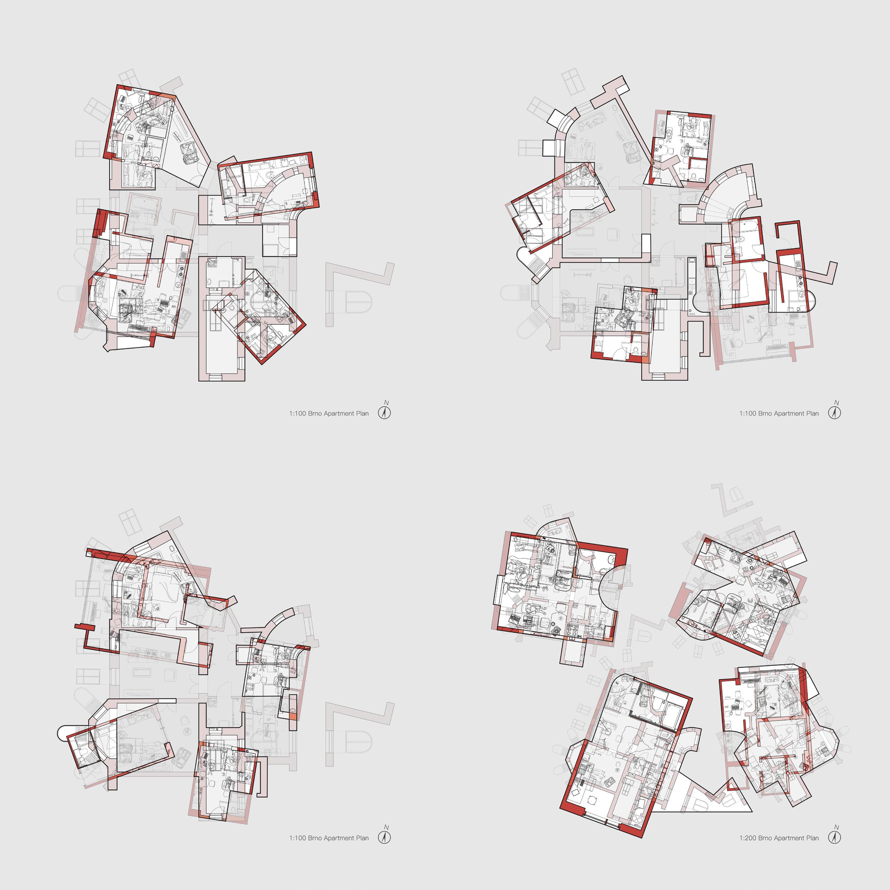

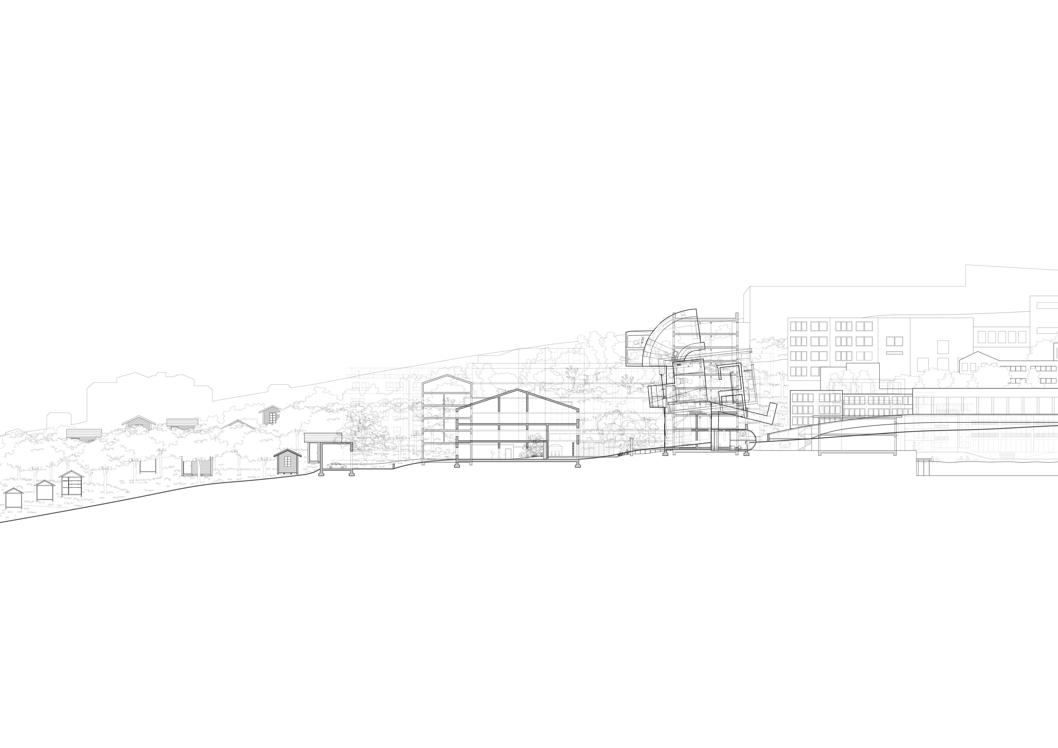
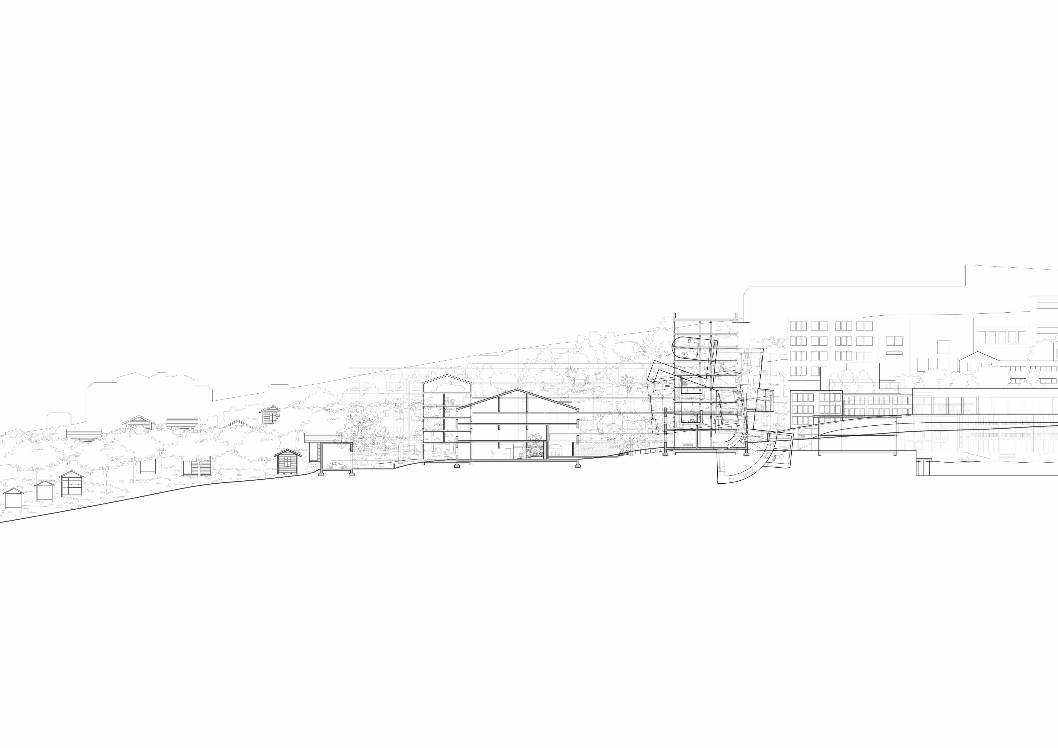
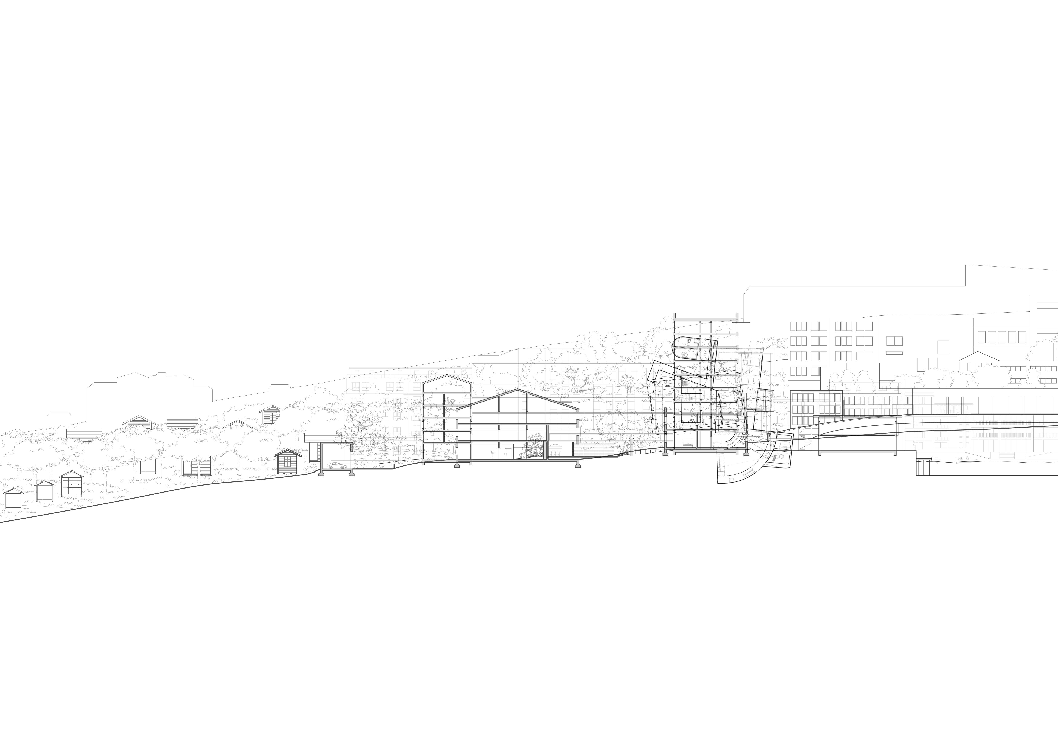

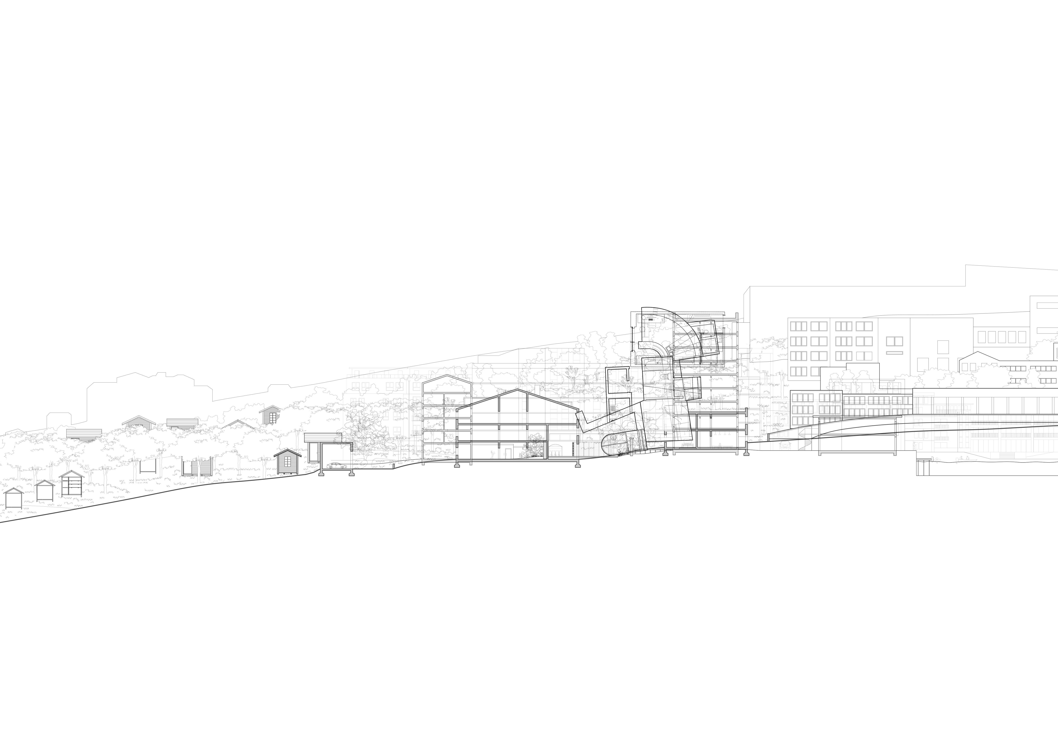
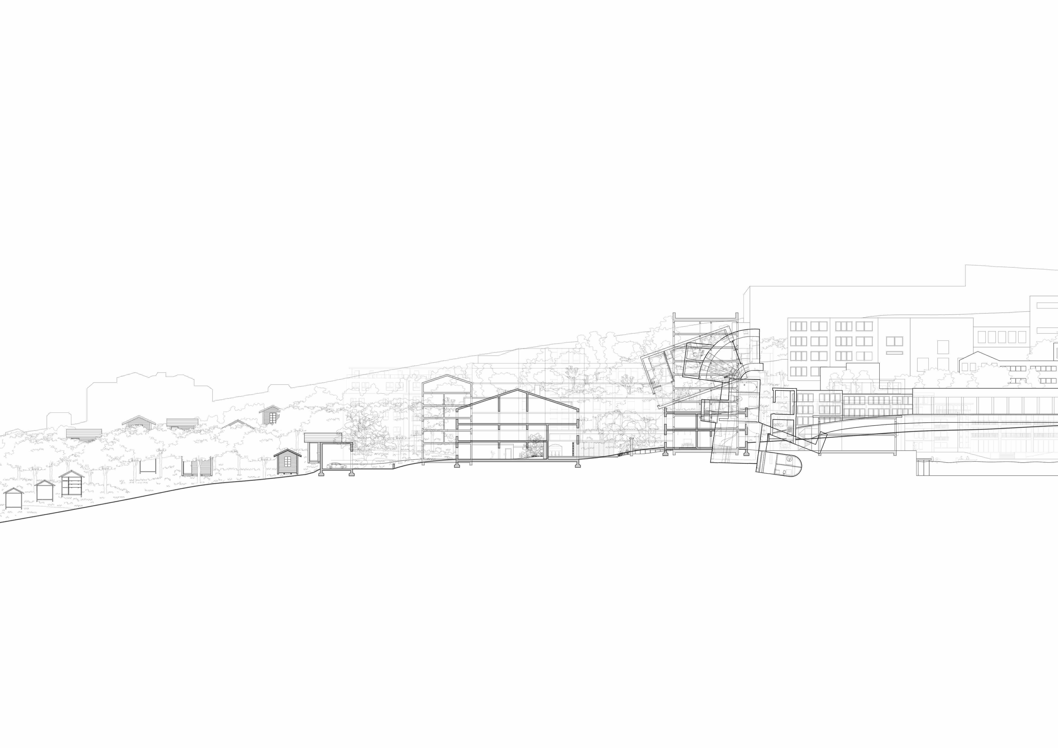
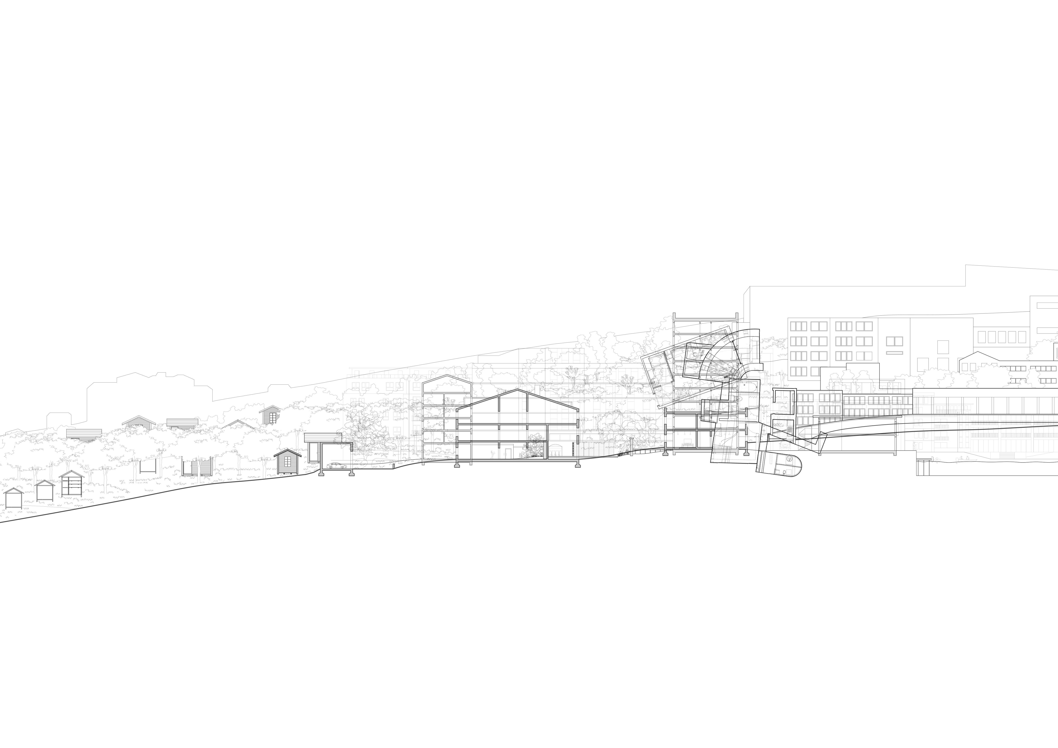
A series of previously generated two-dimensional viewfinder fragments were mapped in the same way by scaling and rotating them onto sections of the site in Zluty Kopec and the individual Edinburgh accommodation context, thus producing a series of sectional fragments. Ultimately combining the previously generated planar fragments, by unifying the viewing positions at datum points to map a three-dimensional framing viewfinder across two mutually perpendicular planes.
This process generates a series of three-dimensional viewfinder fragments that deconstruct and reconstruct in a way that initially forms an architectural language to further generate narrative and impressionistic belvedere clusters on site.
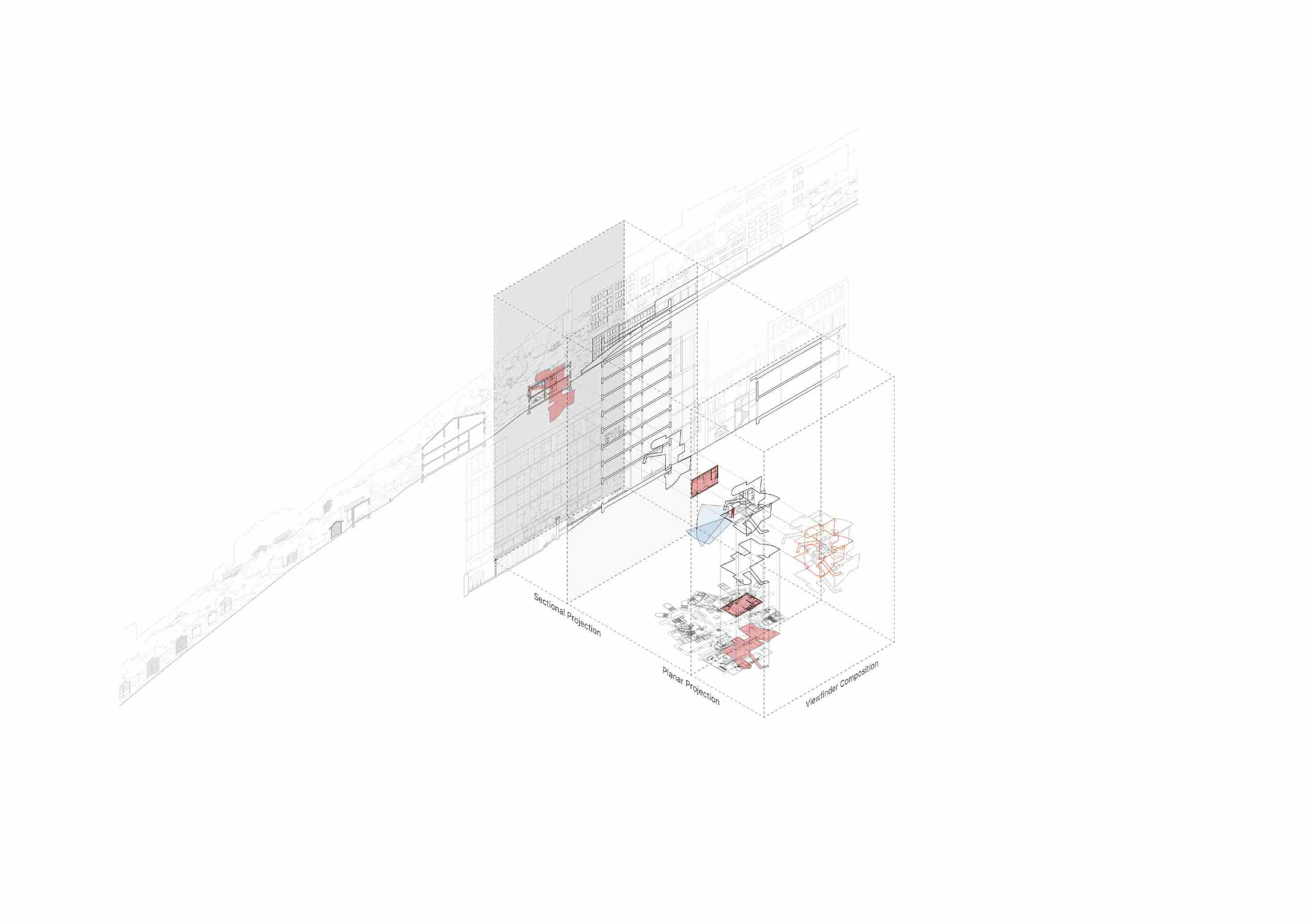
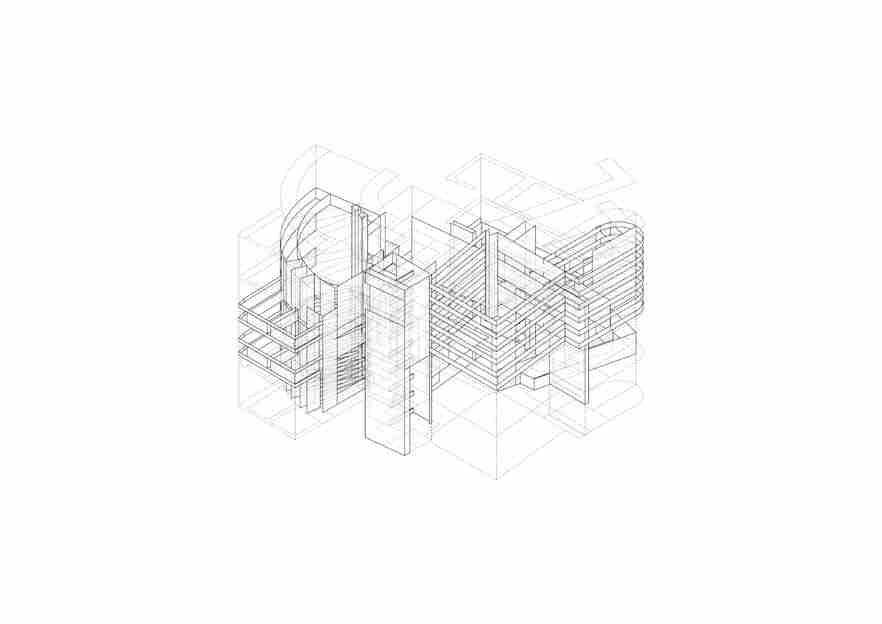
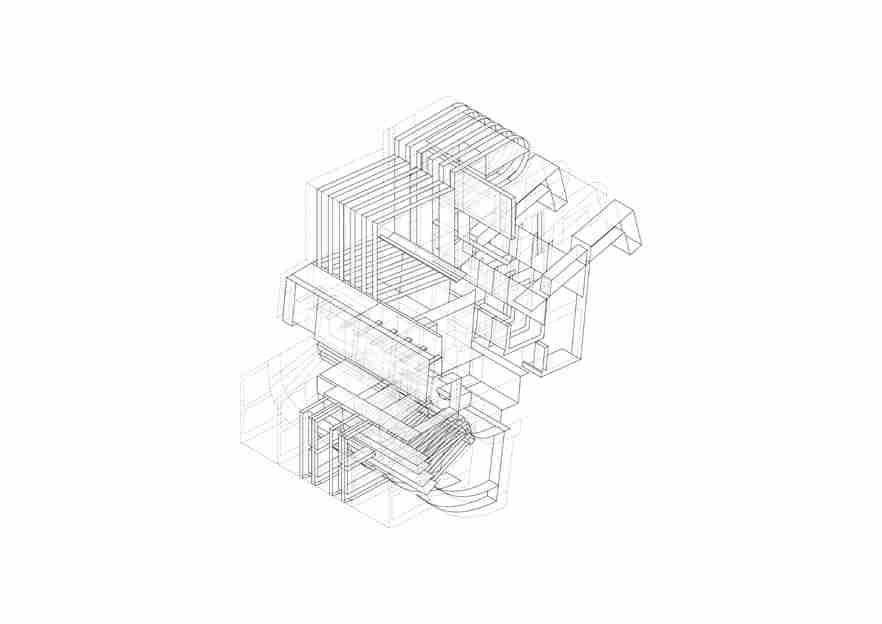


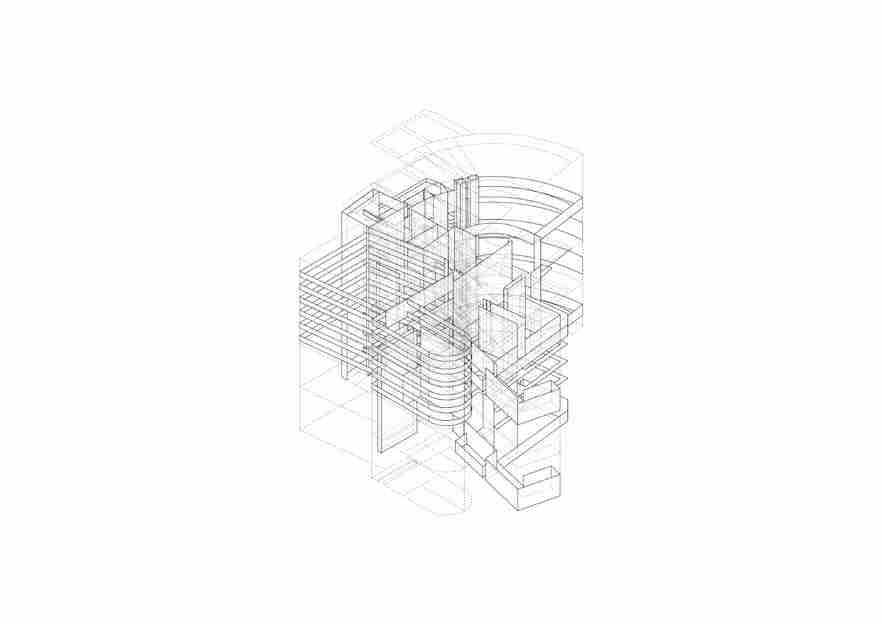
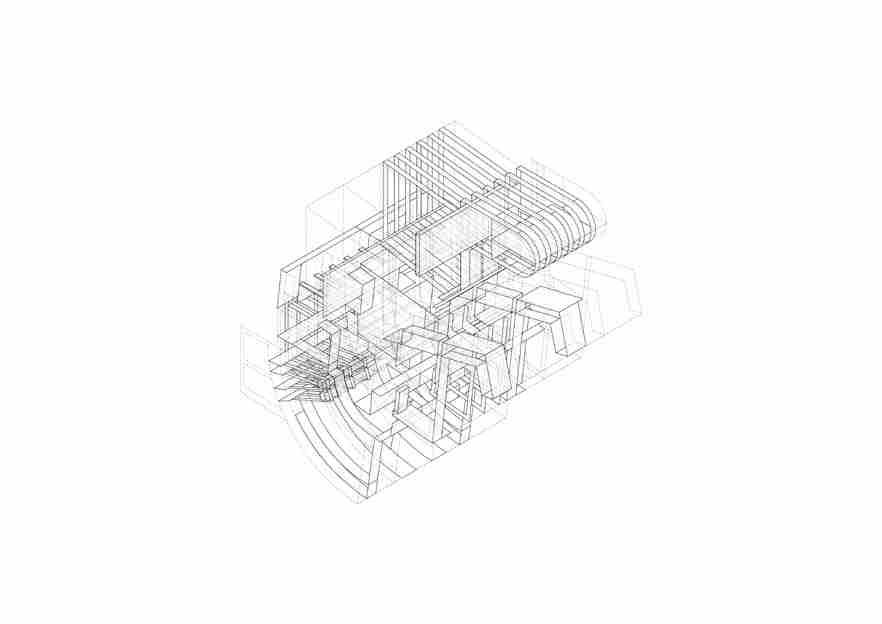
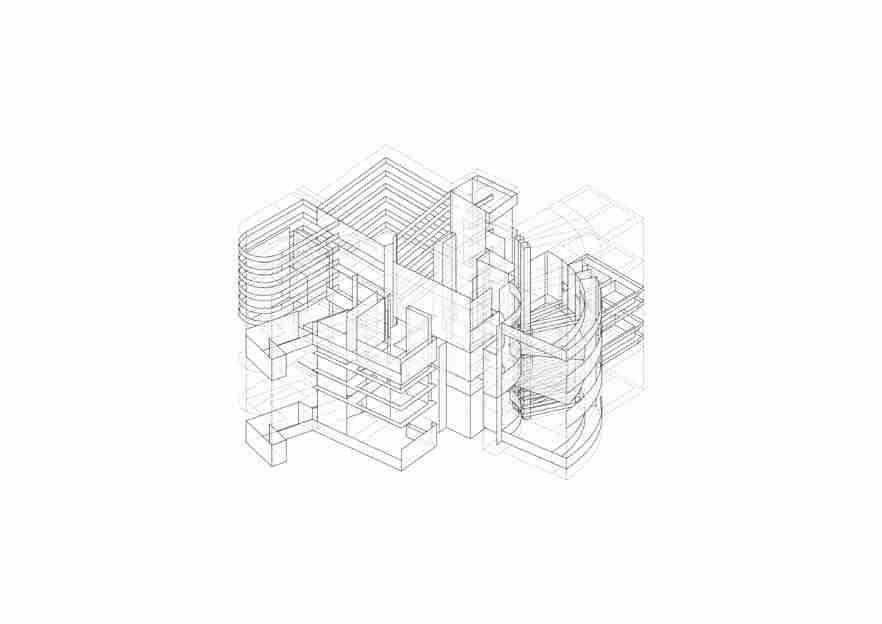
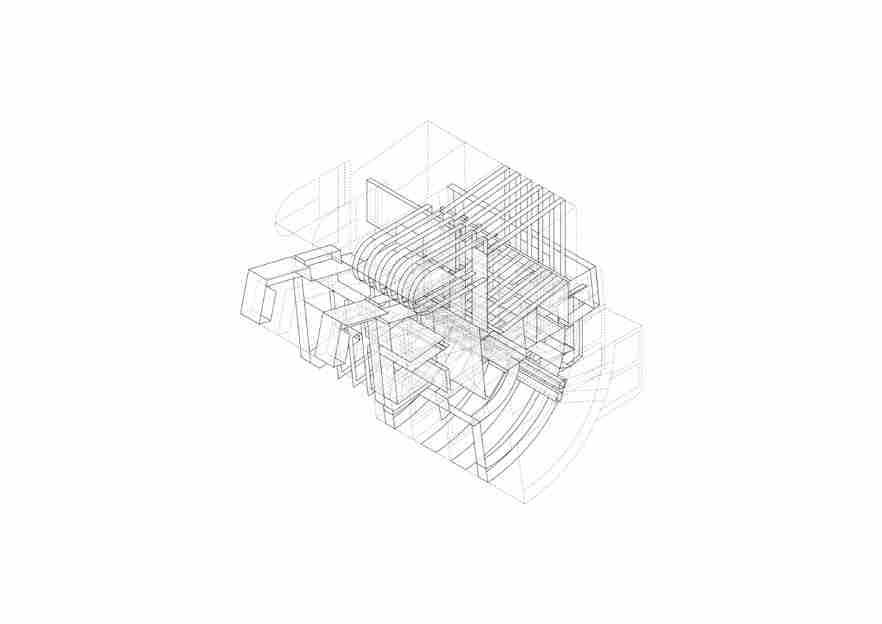


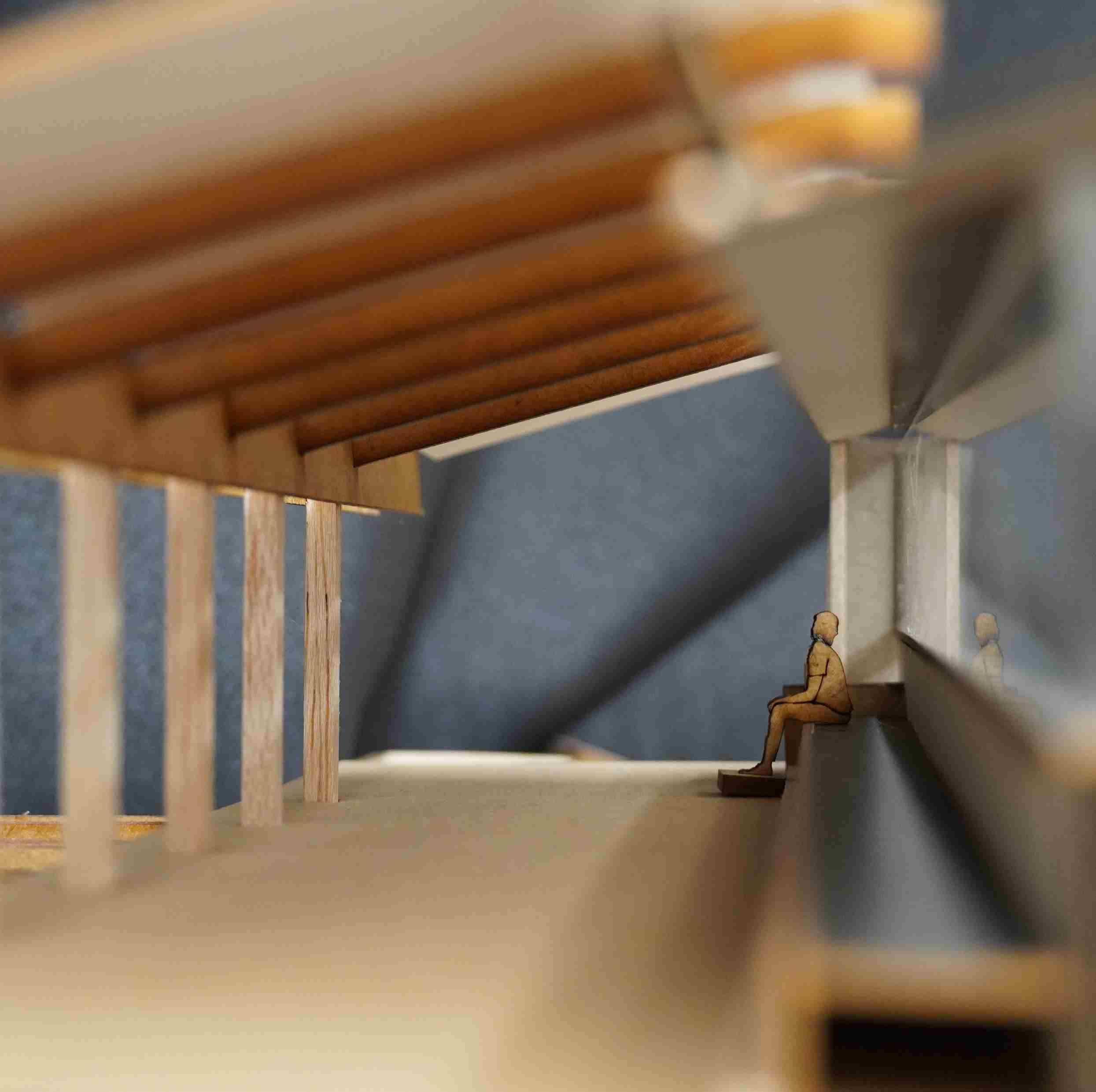
"To open or spread out something that has been folded."
"If a situation or story unfolds, it develops or becomes clear to other people."
"Spreading out the collection of memories and impressions through the developed architectural language to form specific spatial relationships and territory on the site."
the memory the fragment
"To cover something, especially the face or body, with a veil."
"To hide or cover something so that you cannot see it clearly or understand it."
"To cover the belvedere fragments by specific components when the memories spread out, in order to create a shell of metaphors for the memories, and make it the beginning of a spatial and tectonic experience."
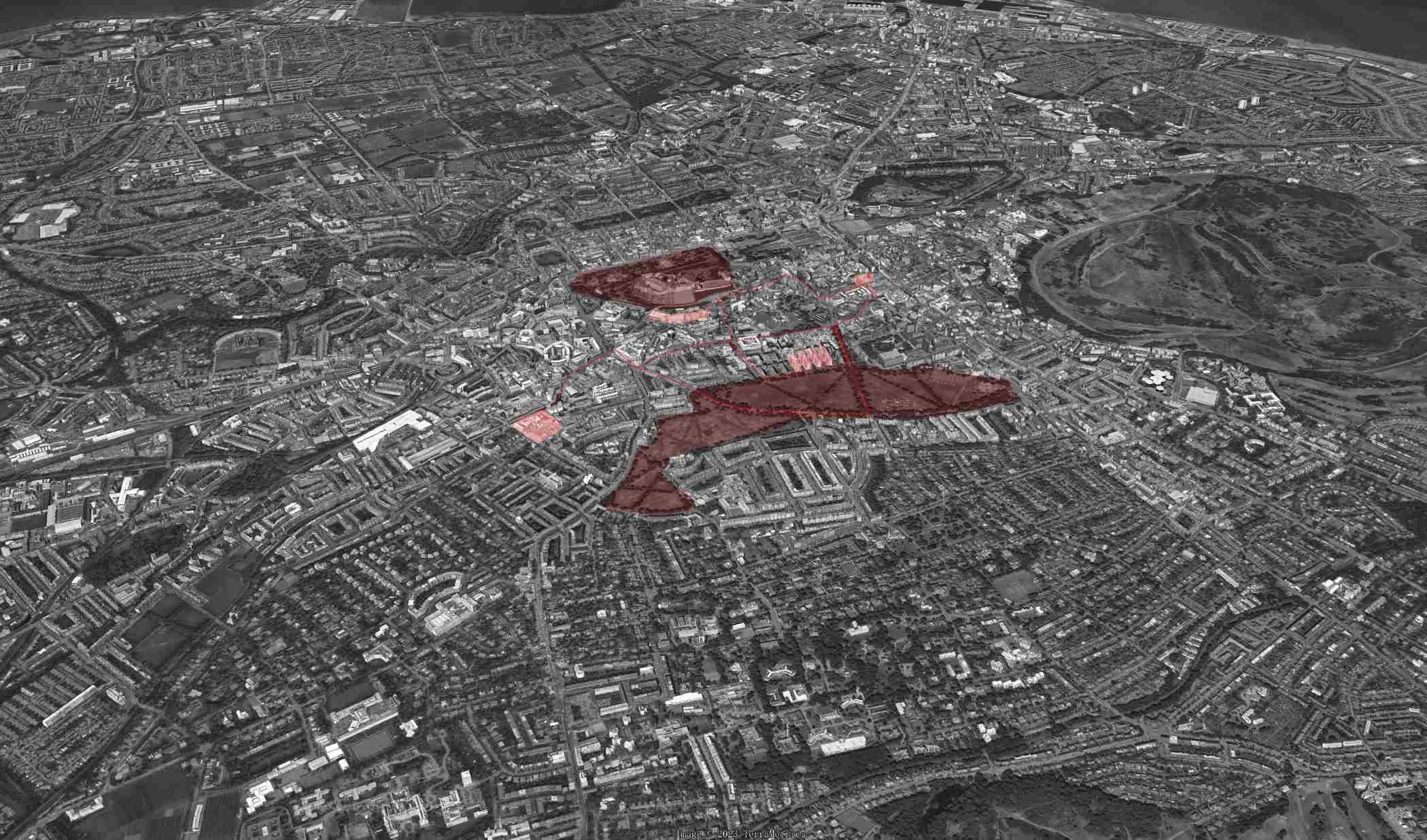
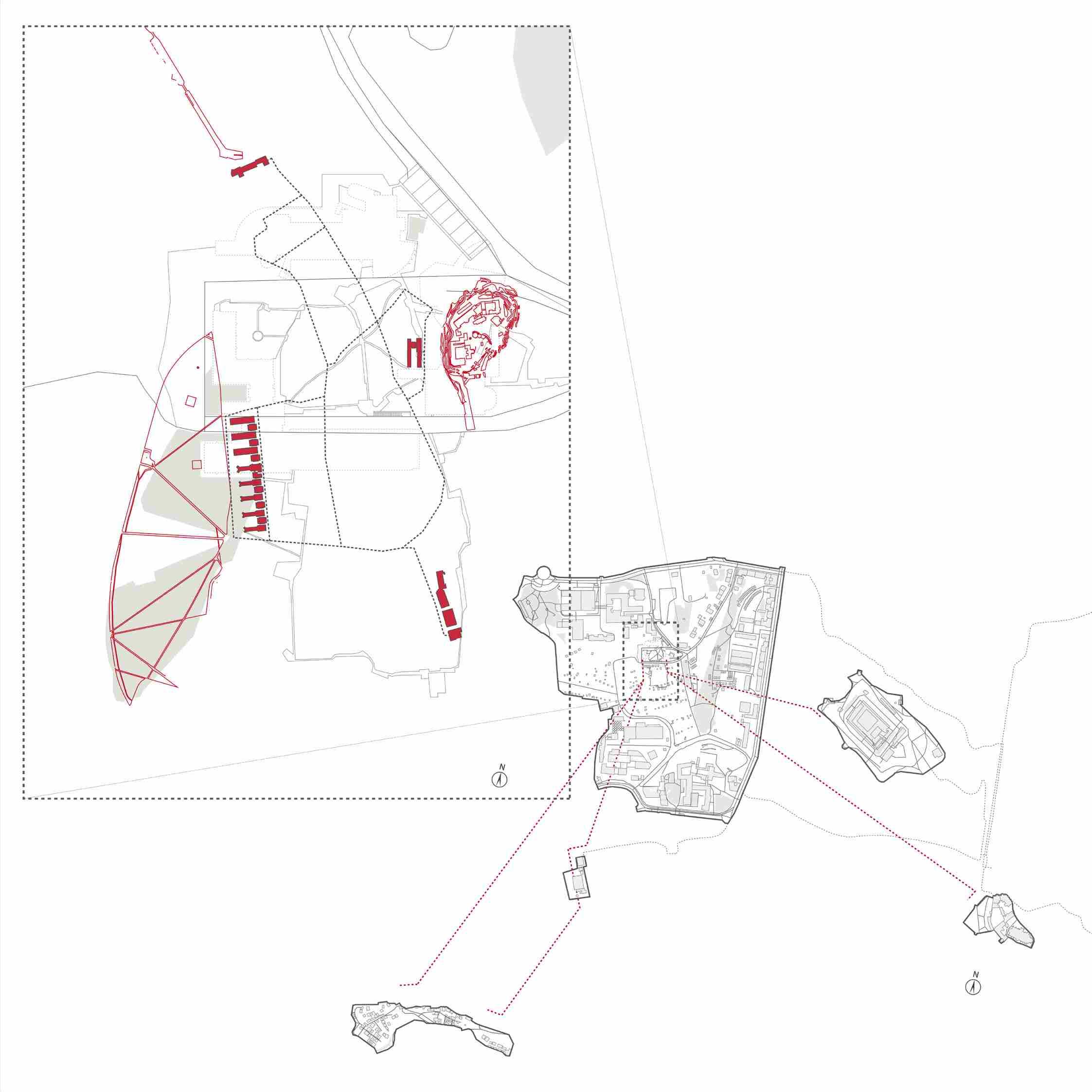
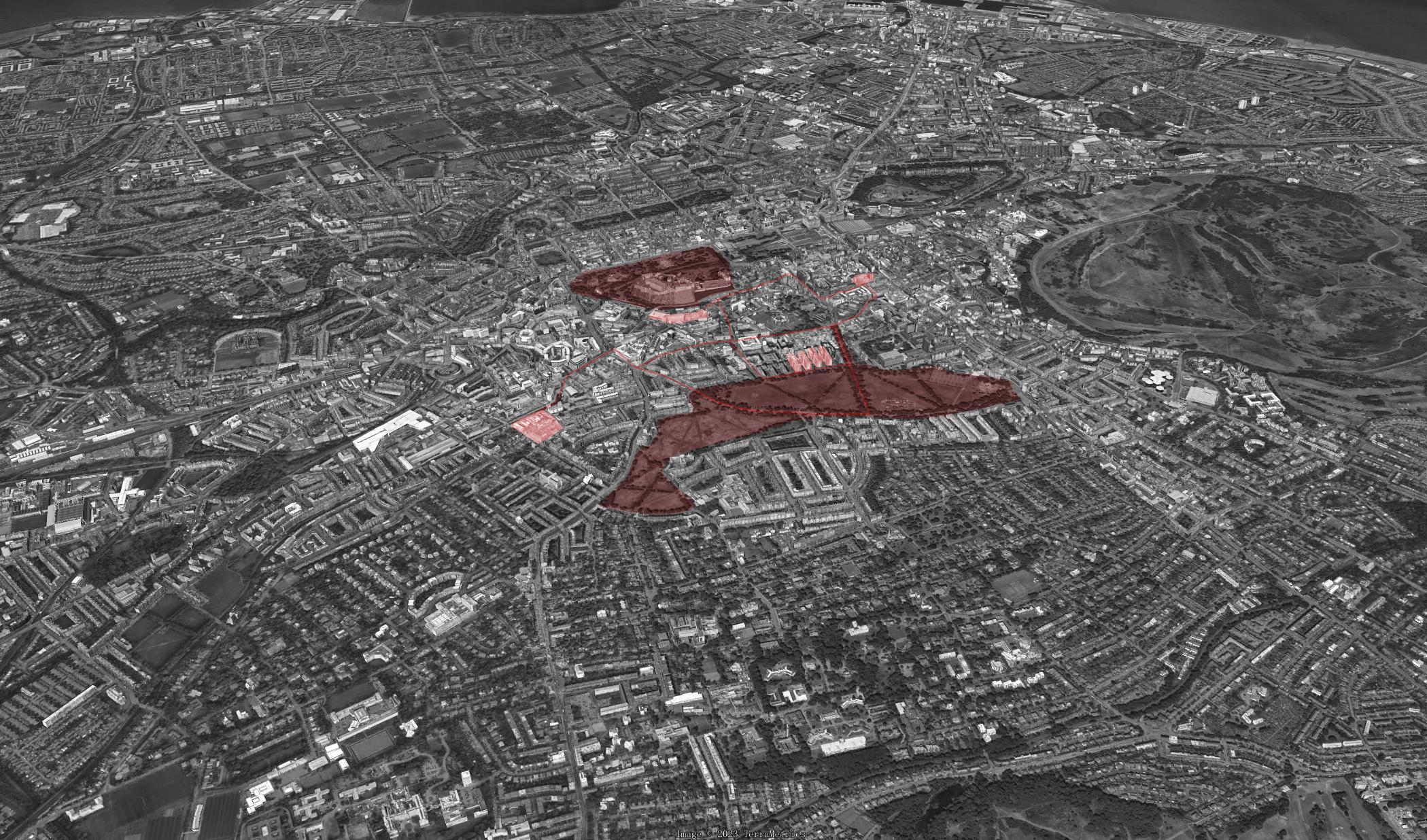
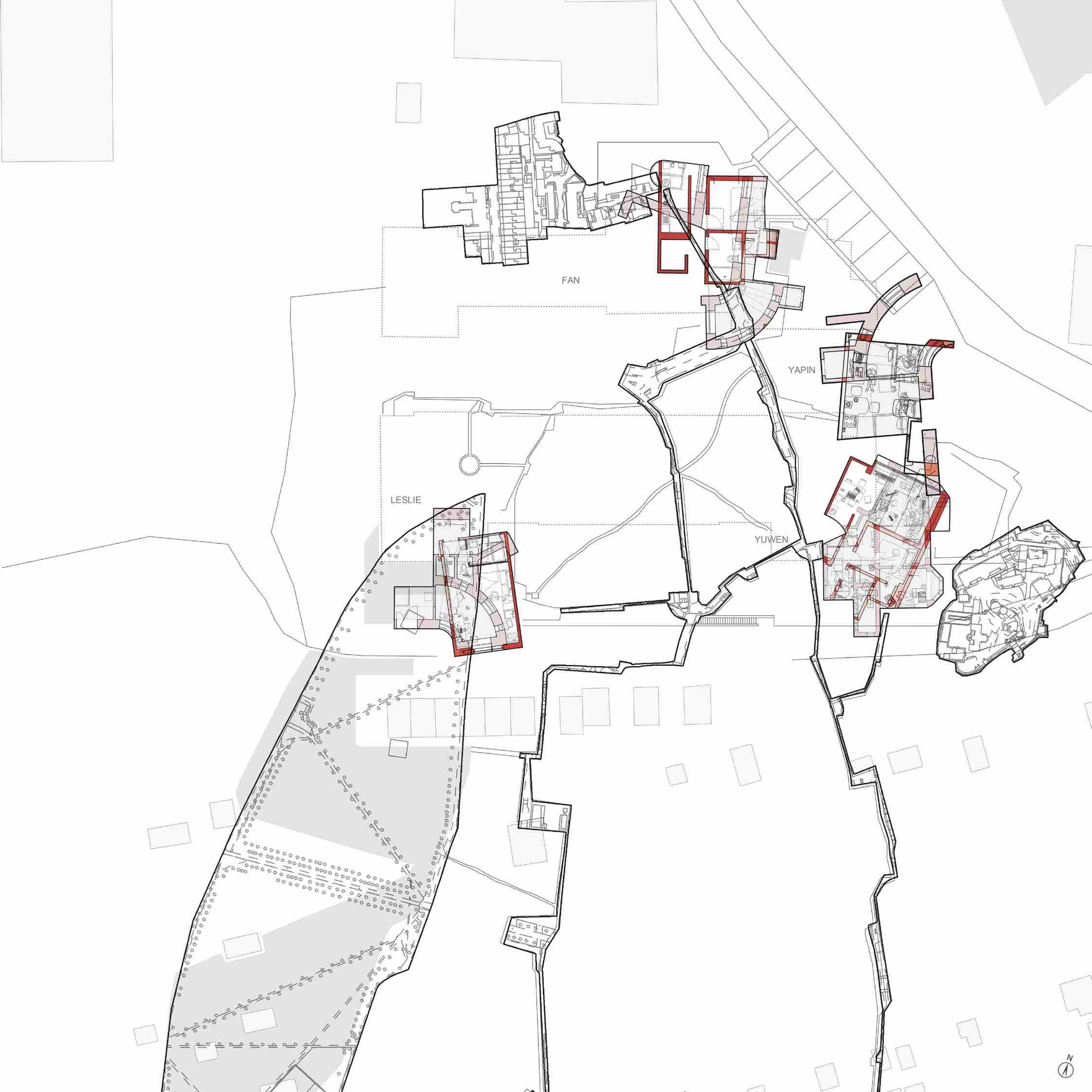
The position of where we live in Edinburgh, the views we have through the window of our accommodation, the daily routine to the studio... all these aspects settled down in Zluty Kopec and became a part of the site. The past daily life broke down the gap between Brno and Edinburgh, unfolded on the site and make it a 'fertile ground' for our viewfinder fragments to generate and expand.
The viewfinder fragments sits on the site with same position where it should be in Edinburgh as the memory unfolds and flows on the hill. Similar orientation and castle views brought us back to reality from the past memory.
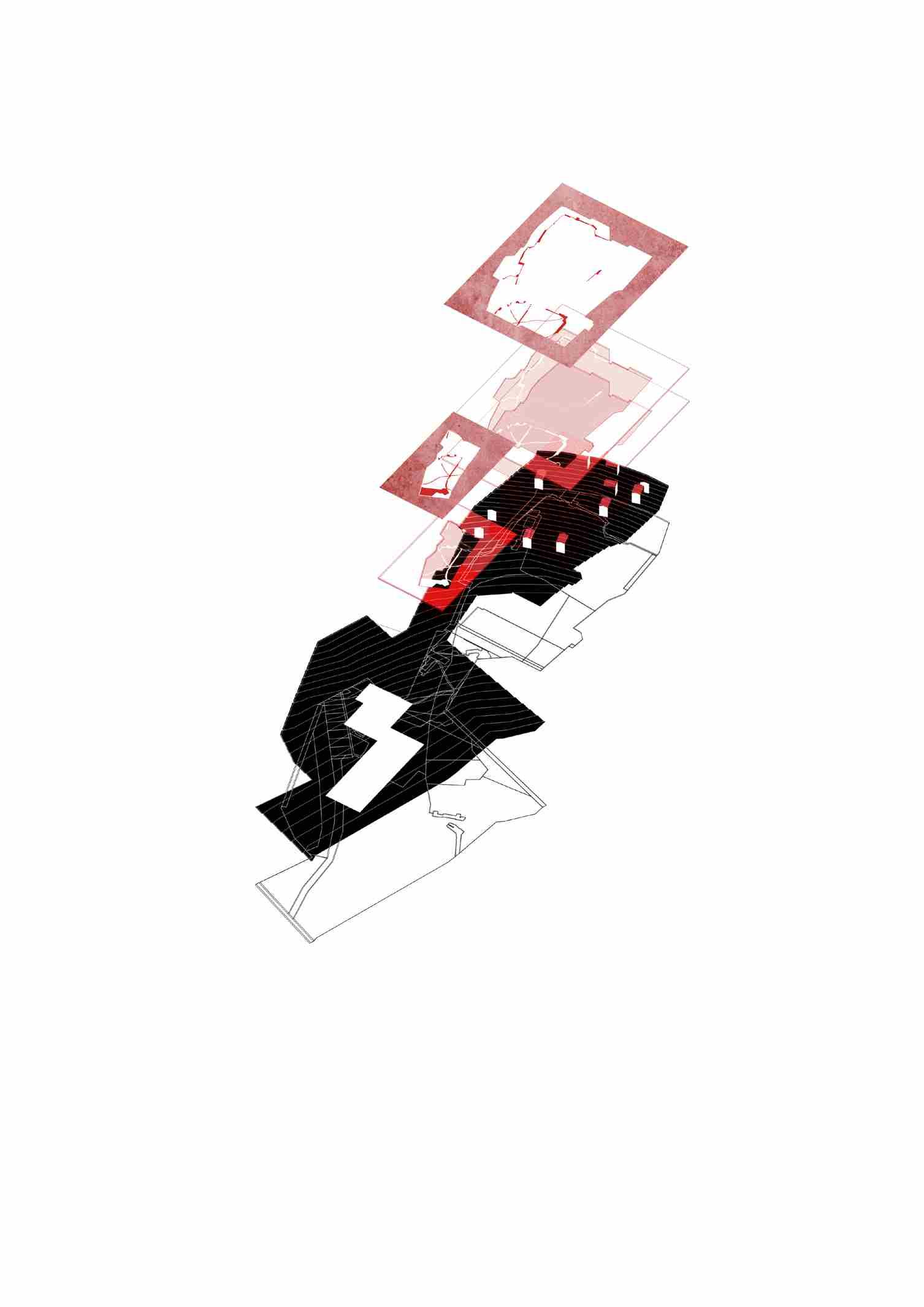
The viewfinder fragments generated by the methodology of mapping are deployed in a territory created by the unfolding of memory on the site, based on a datum position relationship. By placing these three-dimensional viewfinder fragments into the site and constantly scaling and rotating them, the group intends to connect the sightline between the proposal site and the observable Brno landscape and heritage by means of manual intervention.
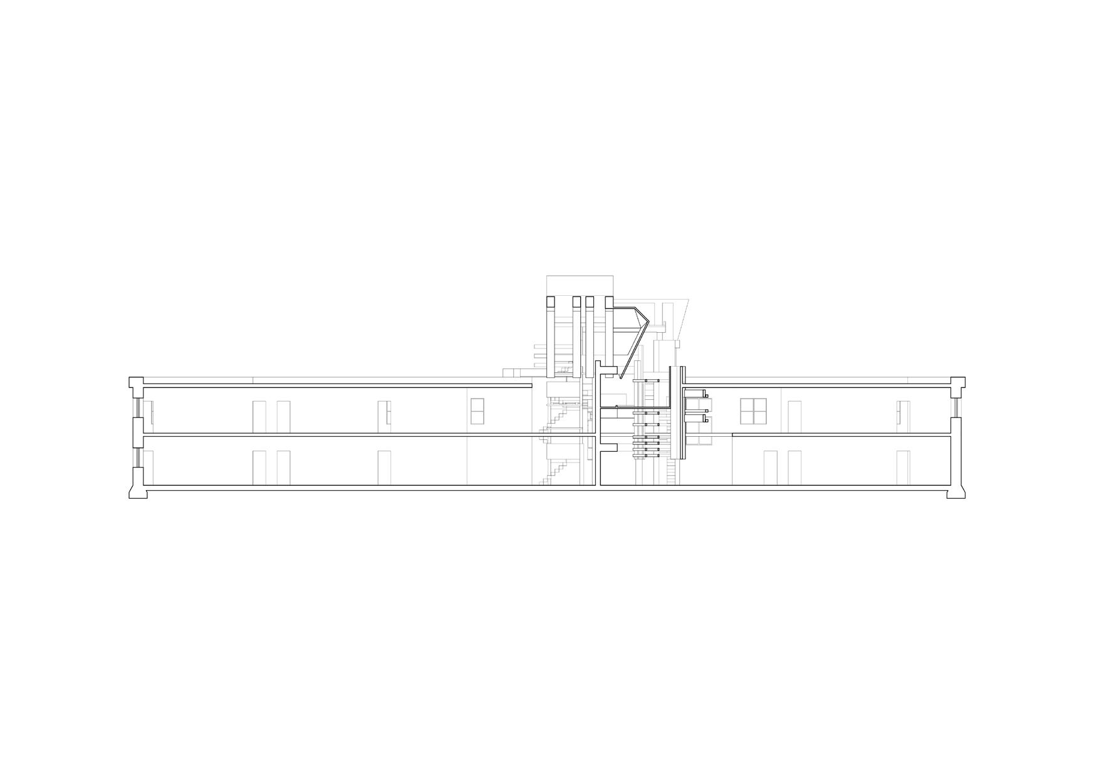
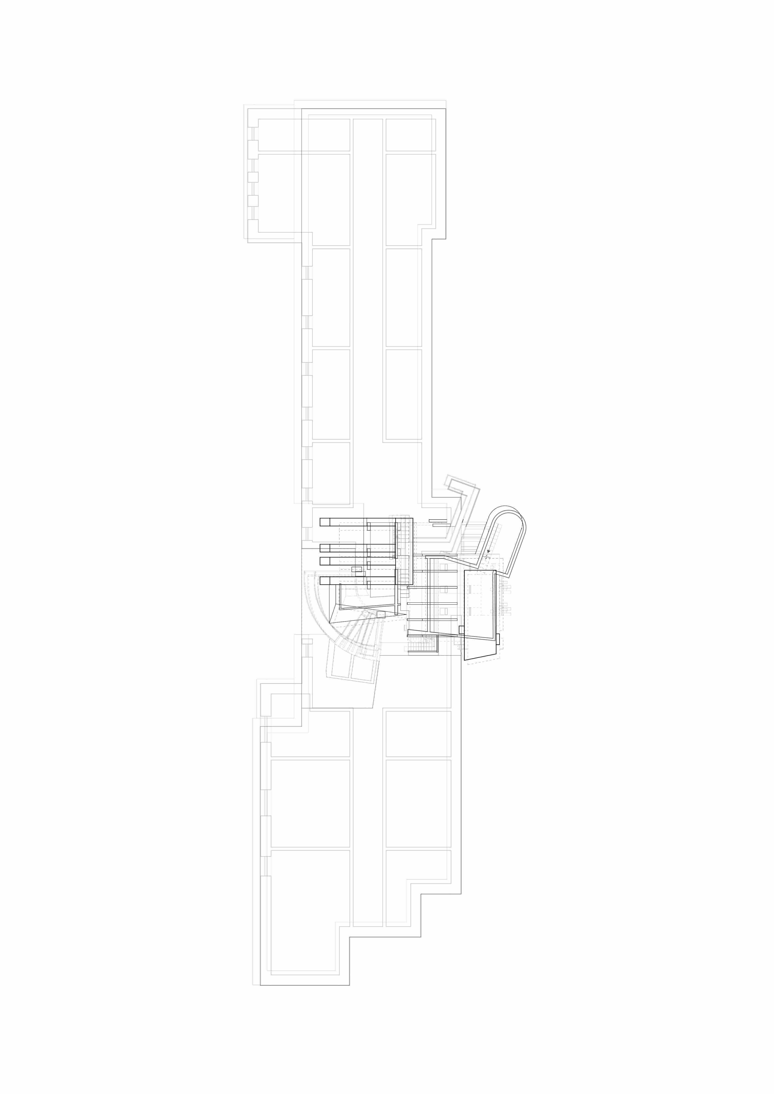
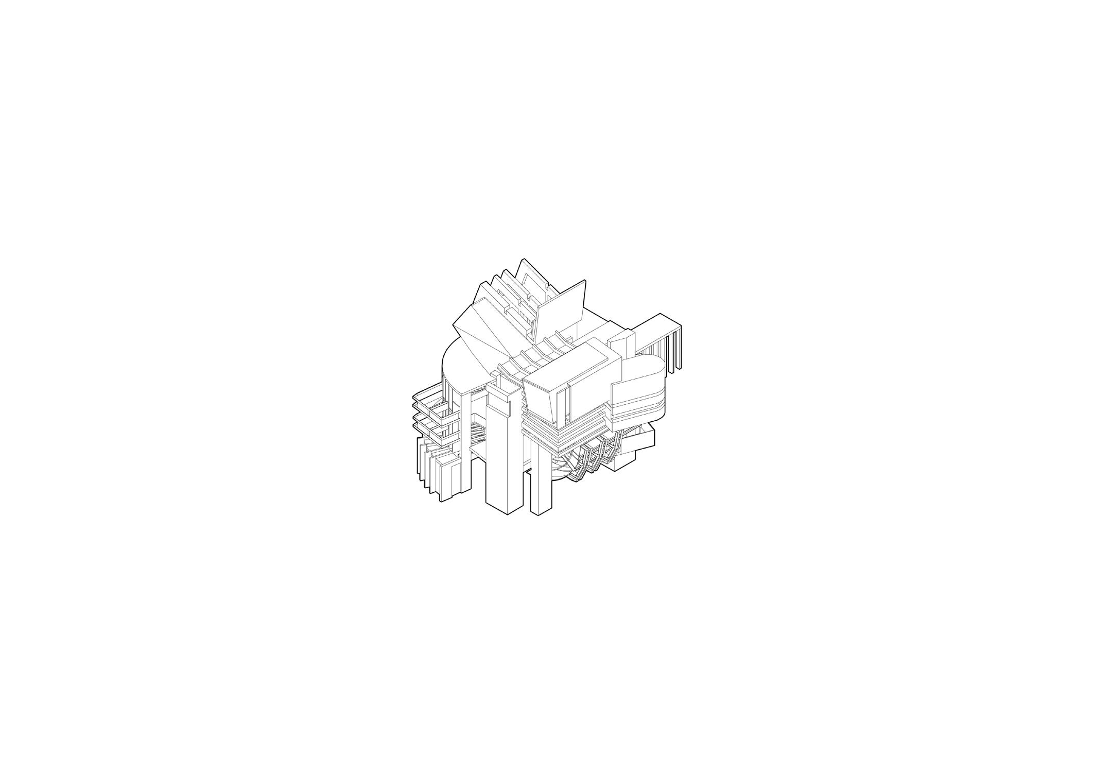
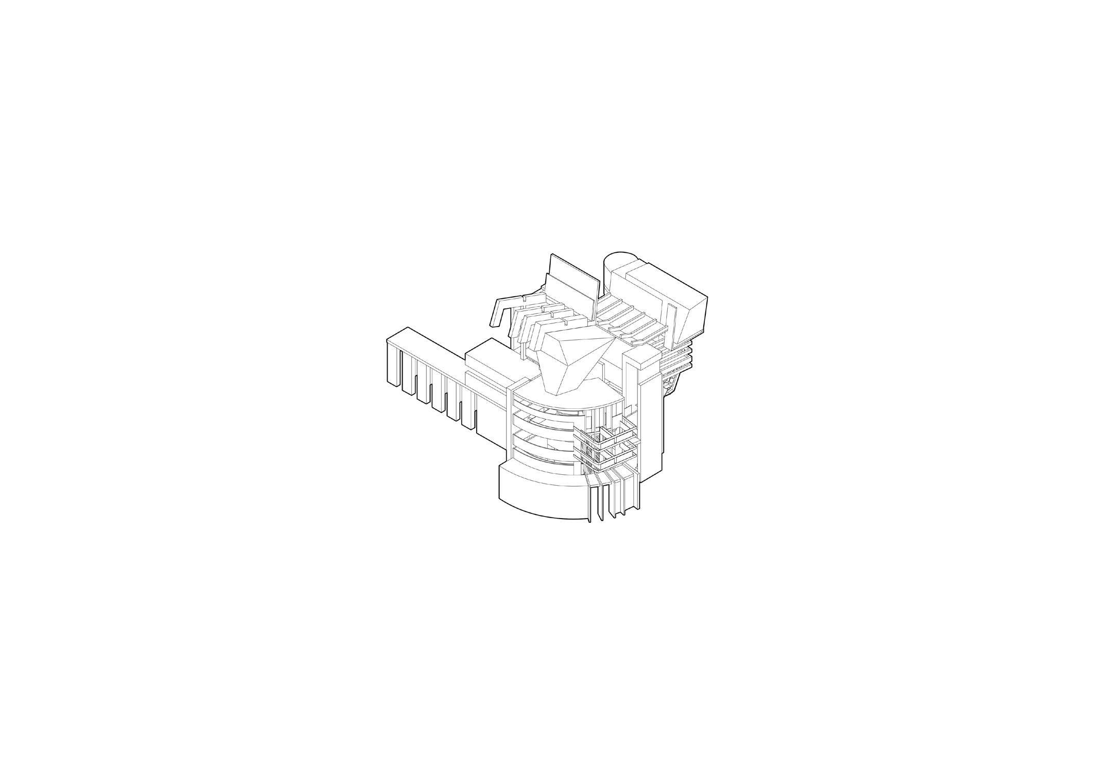
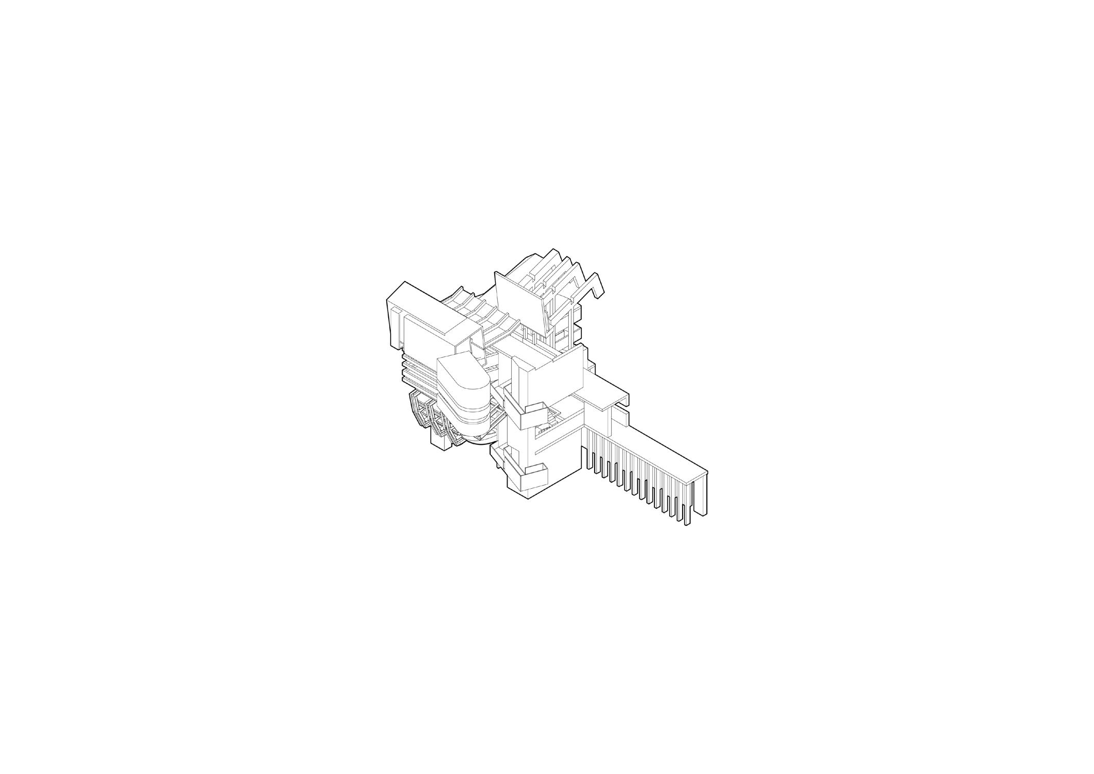
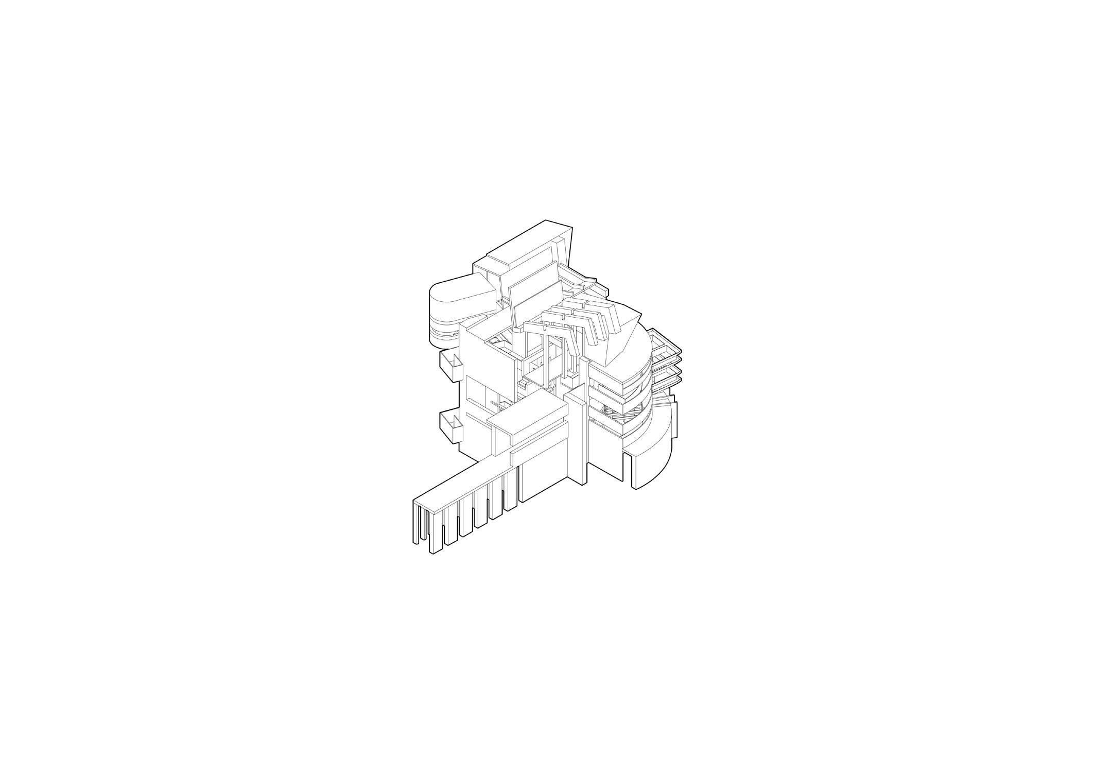
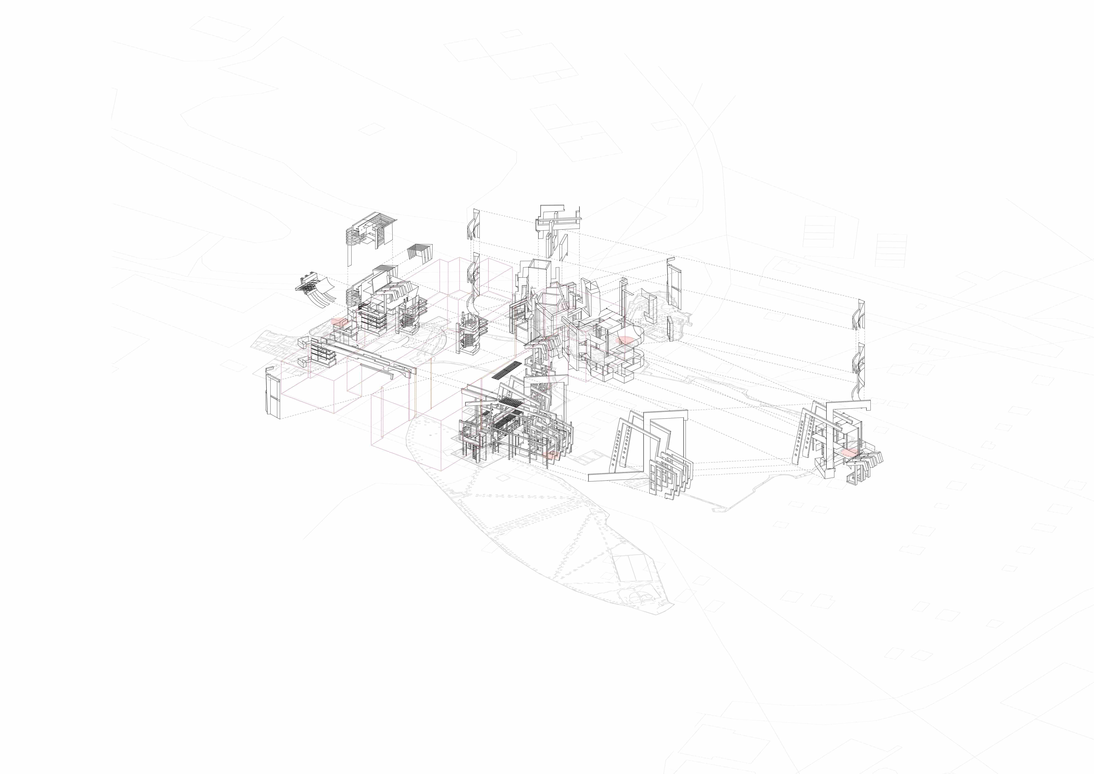
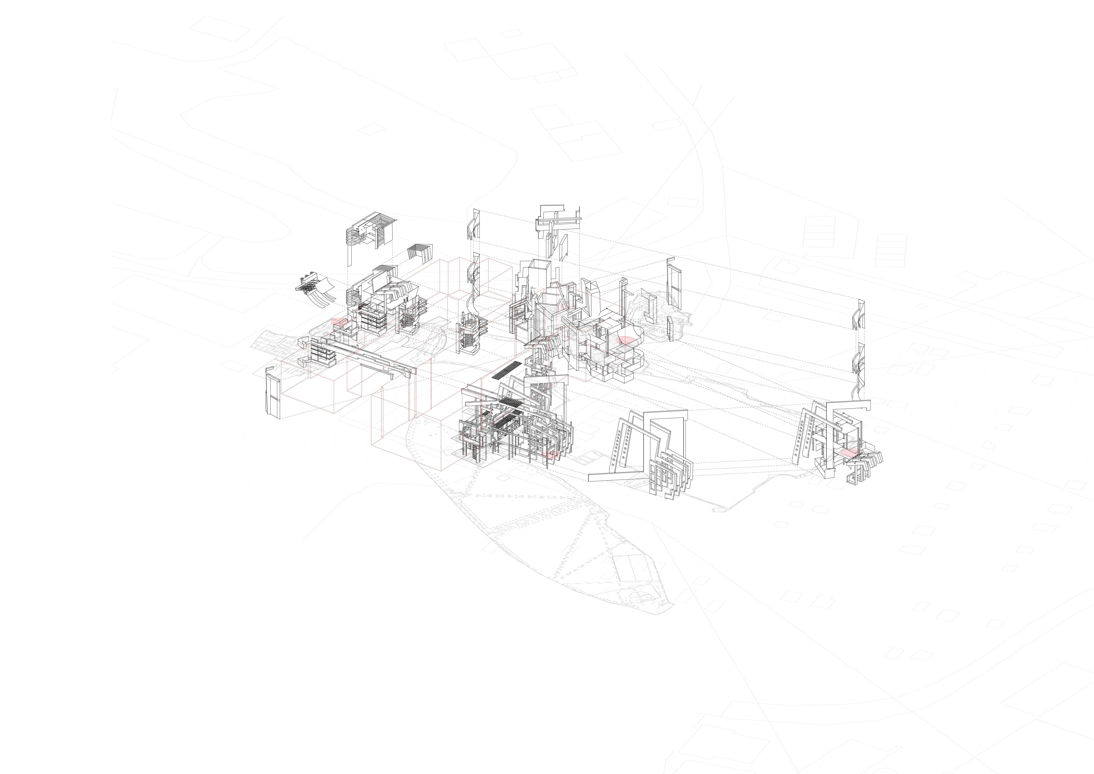
Views and spatial composition are two key aspects of this thesis and process of unfolding memories which could significantly influence the occupants' experience of the built environment. The deployment of different viewfinders in specific position is intended to investigate the spatial composition of the framed views on the site in an experimental way and to continually test to balance the interior arrangement, scale and interaction of architectural elements within the belvedere space.10
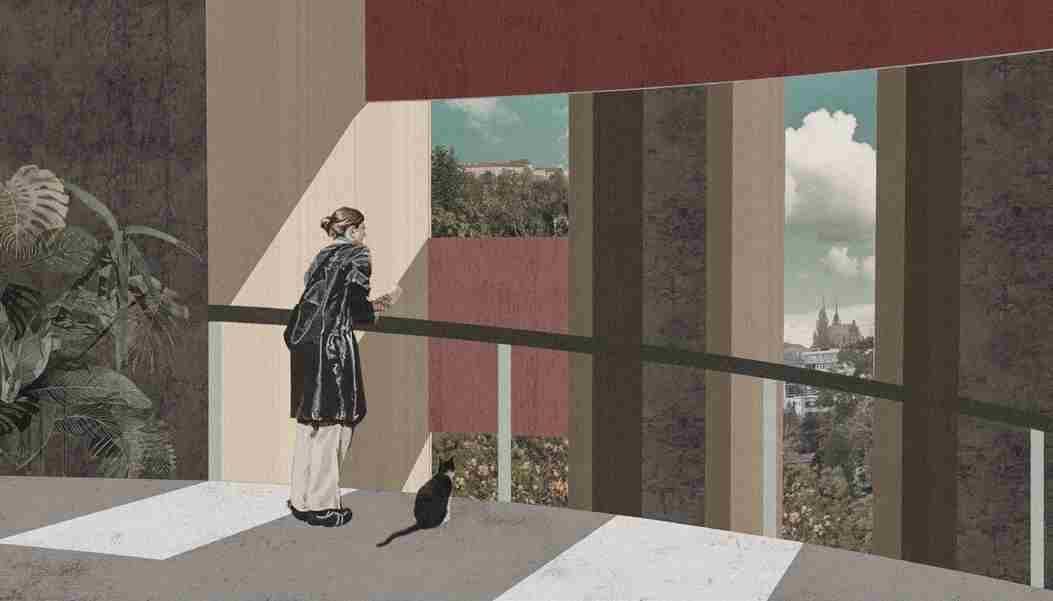
The group intended to enhance the occupants' perception of the different belvedere spaces by introducing different observable views of Brno on the site into the belvedere spatial composition. By testing different framings extracted from viewfinders and abstracting the spatial composition to highlight a particular view and create various senses of depth and perspective within the belvedere space in coordination with the Brno view.
In the following pages, the methodology of the framing test of the viewfinder and the abstraction of spatial composition is explained based on the sightline from the proposal site. The composition of produced diagrams is enhanced with one-point perspective composition to improve the quality of the dimensions and proportions in spatial composition.11
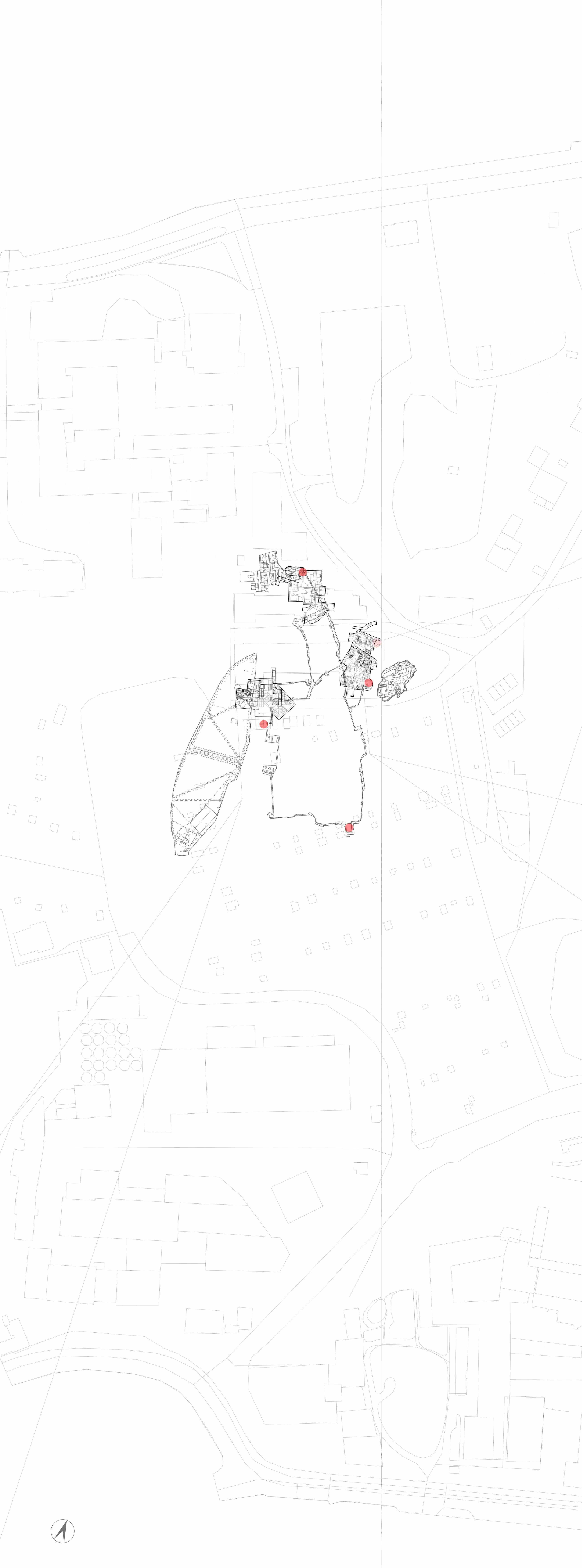
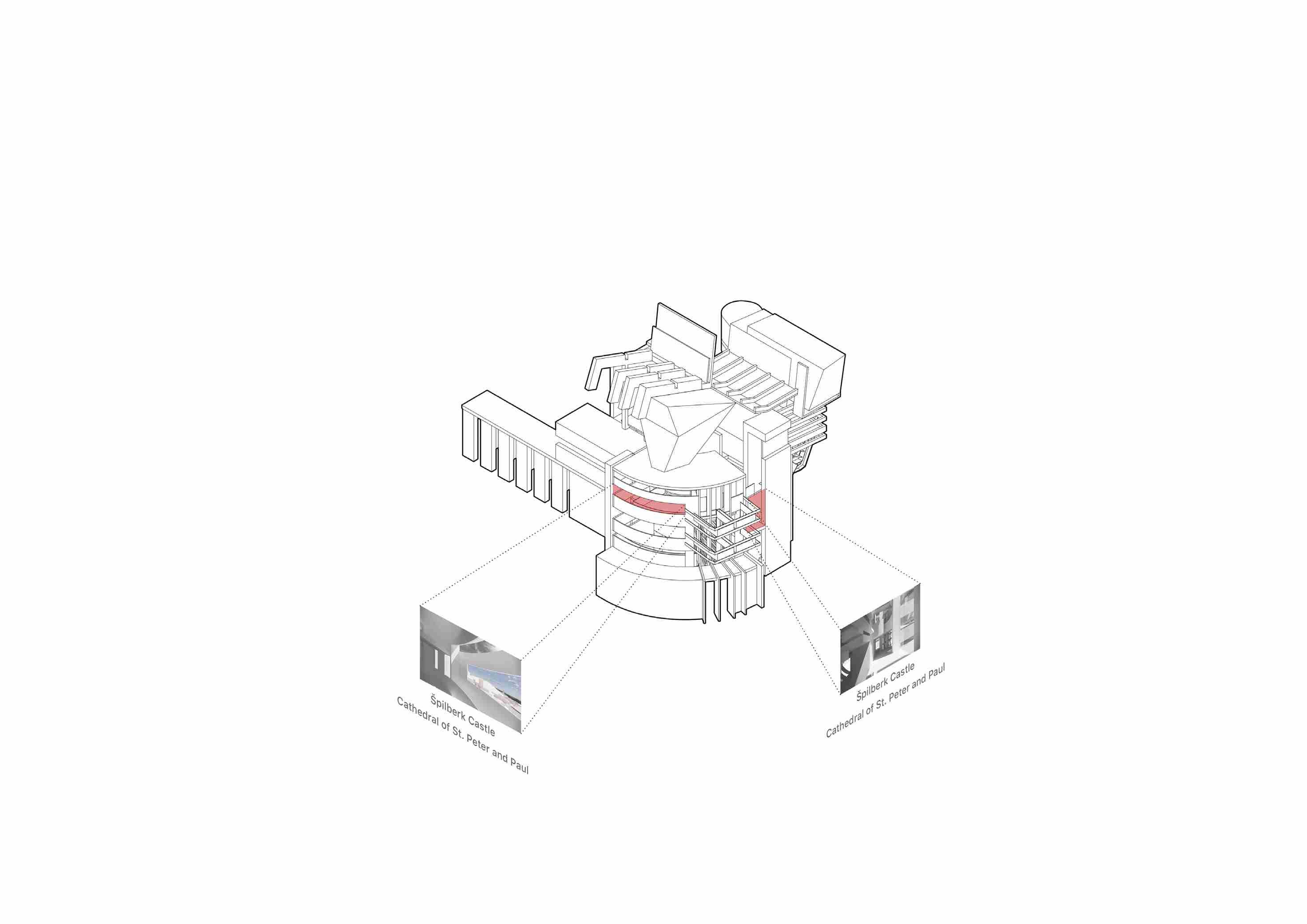
memory fragment(unfolding) the memory
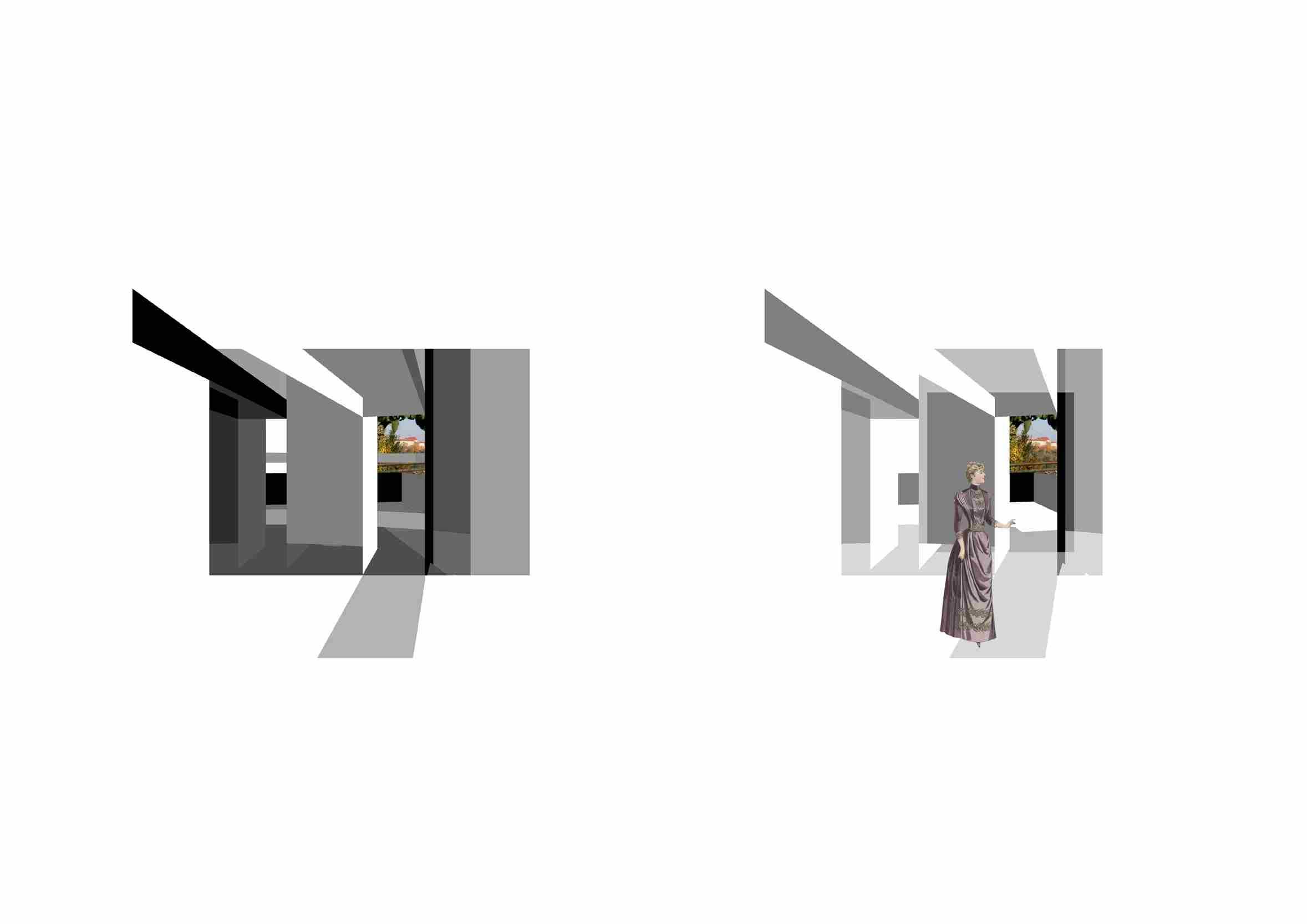
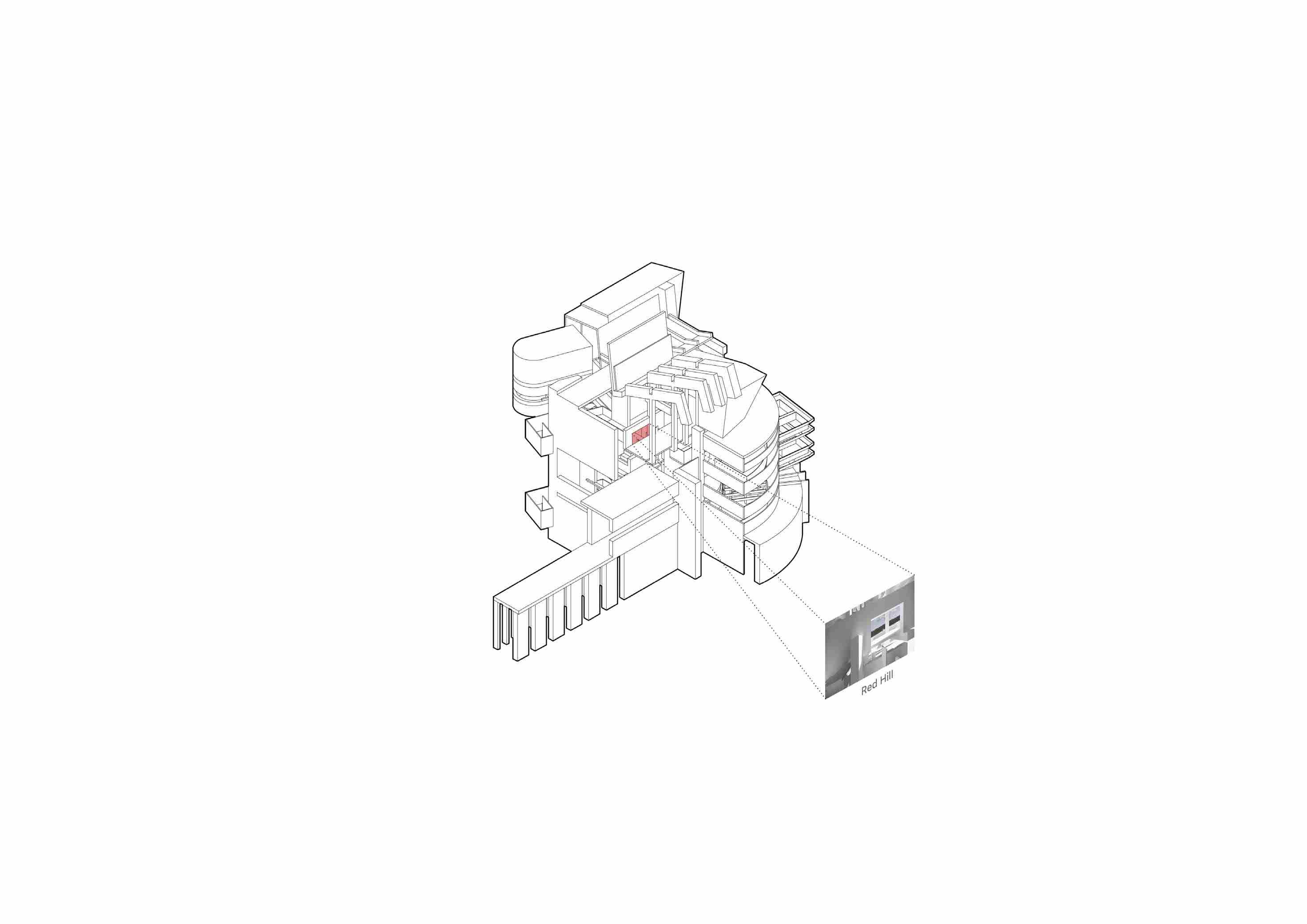
memory fragment(unfolding) the memory
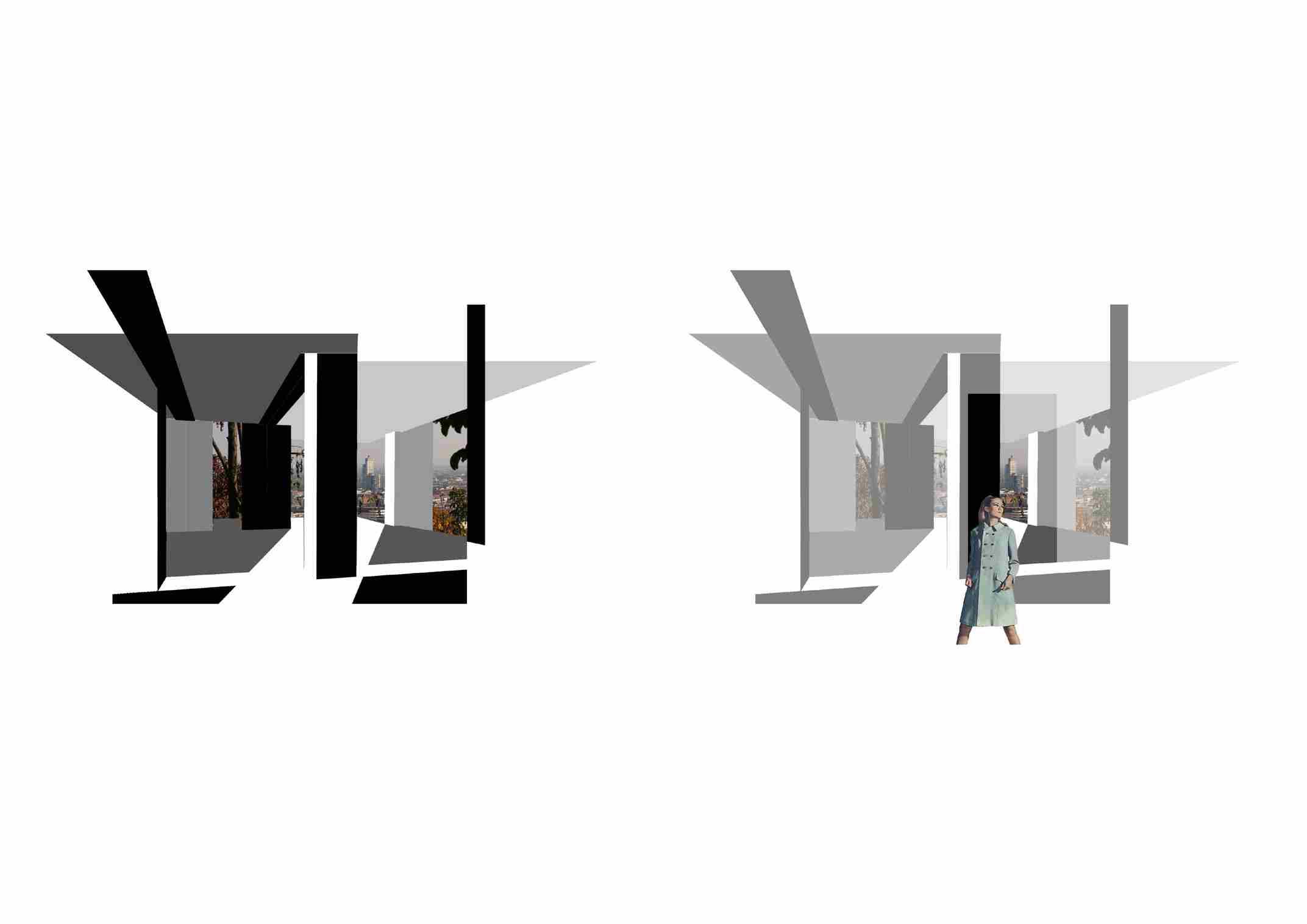
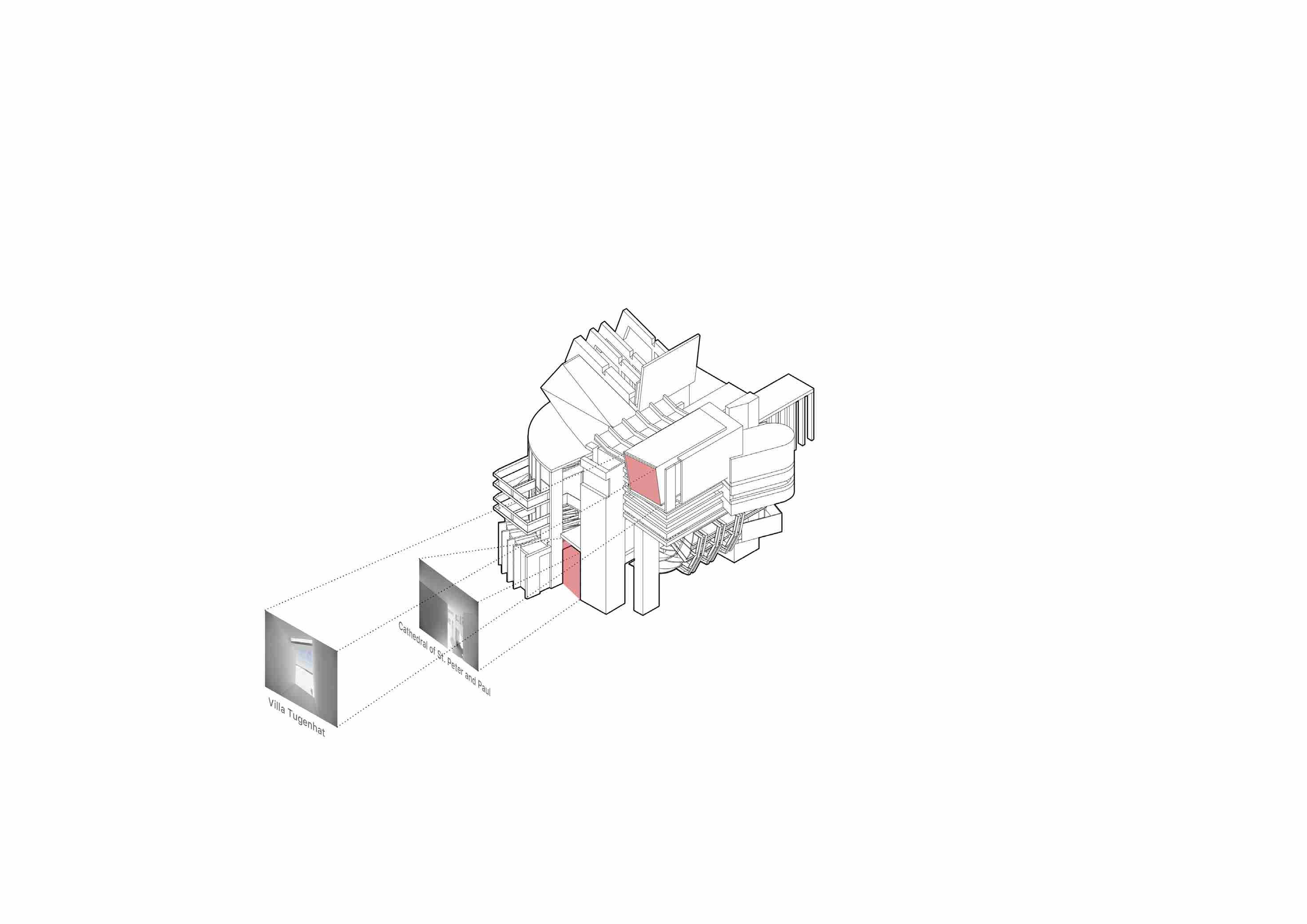
memory fragment(unfolding) the memory
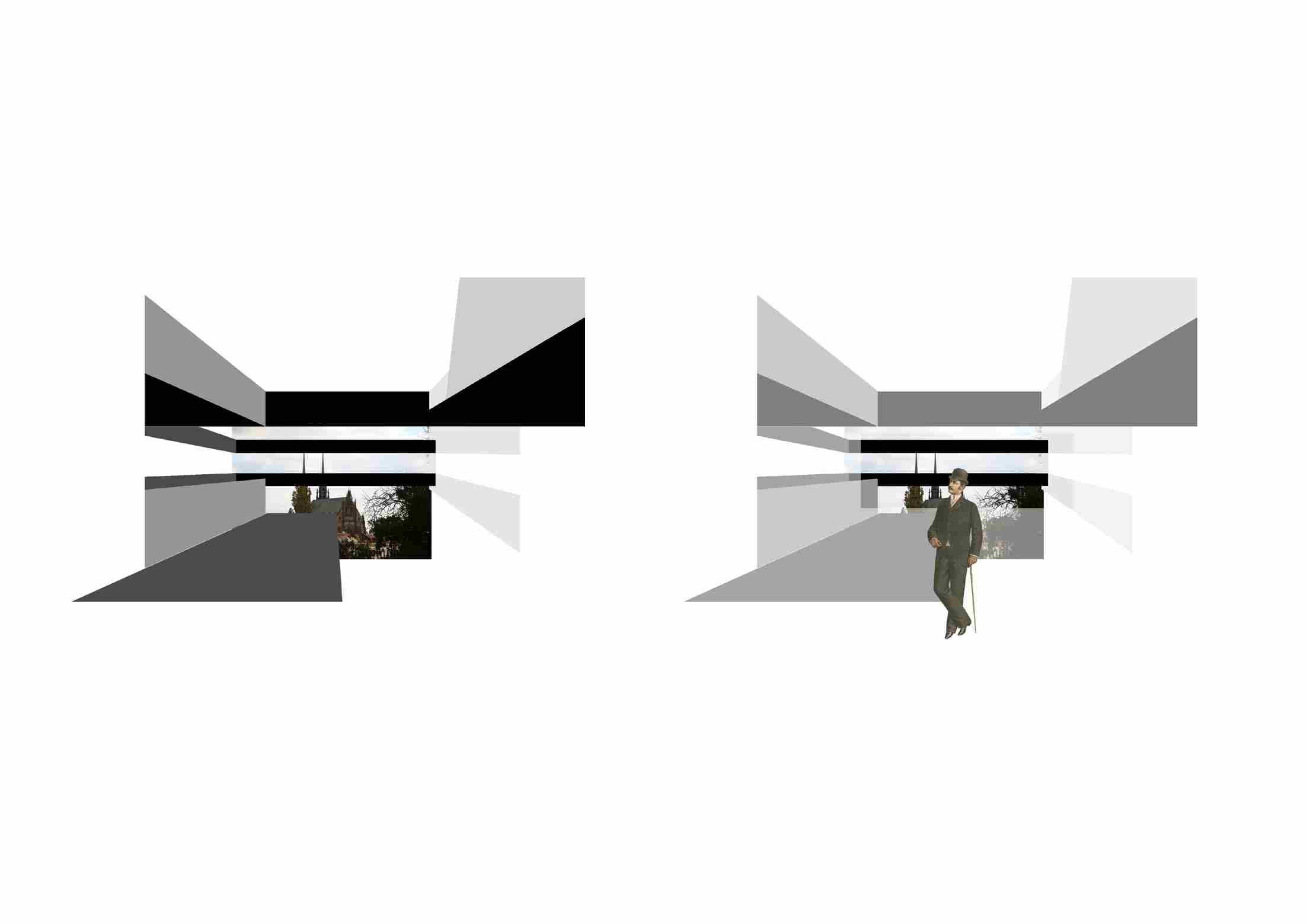
The design of belvedere on site aims to create a sense of orientation and flow within the belvedere spaces orientated by the views, guiding the movement of the occupants and creating a spatial hierarchy in relation to their external environment.12
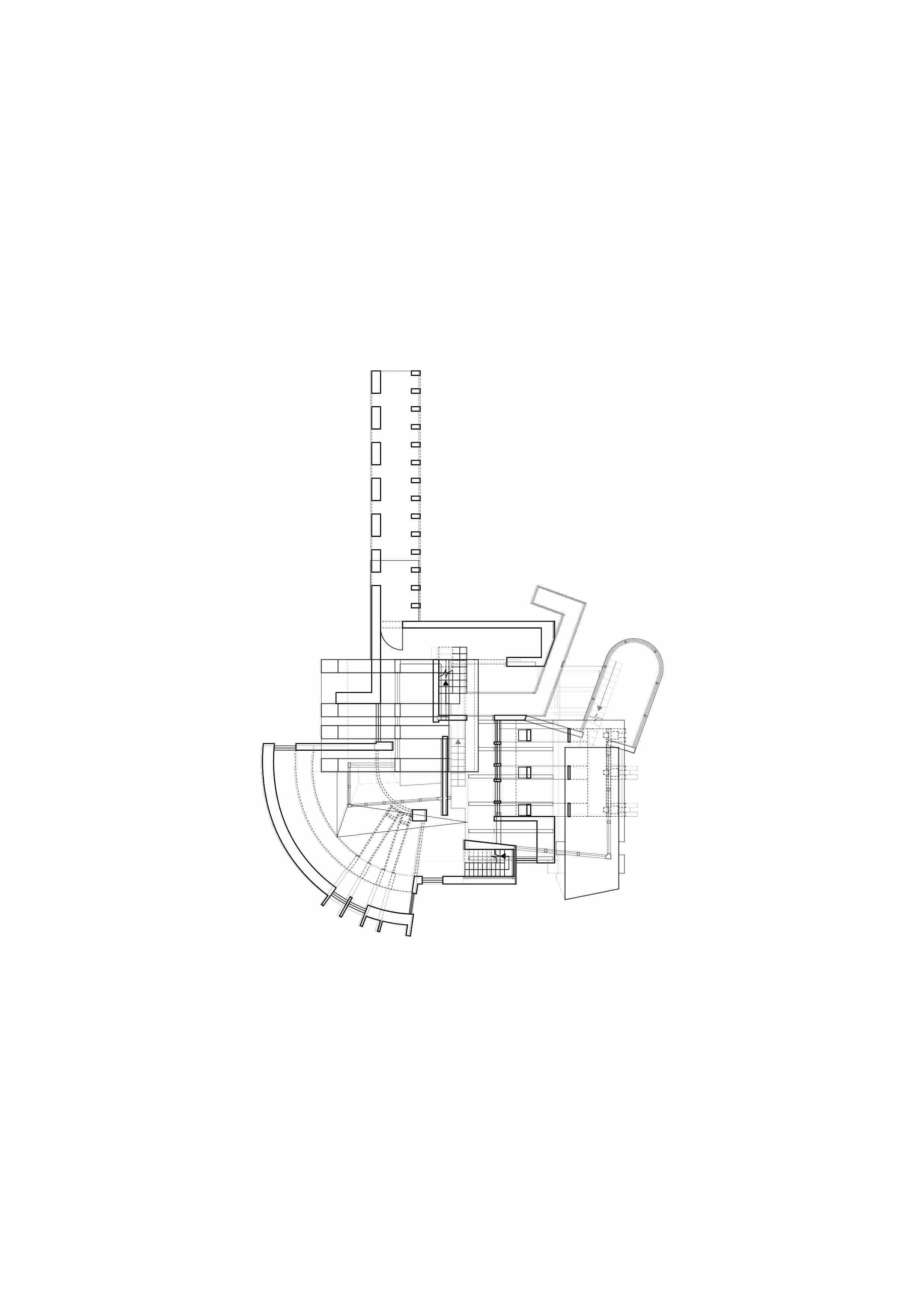
By framing the views through viewfinder fragments and abstracting their spatial composition, the approach intends to select focal points of view on the site and, by connecting these views, to enclose them into a fluid abstract belvedere space that generates the building massing. This process of enclosure is considered as veiling, and through a series of models and their redrawing, investigates the tectonic moments that emerge from the unfolding fragmentation of memory and uses these moments as a metaphor for the enclosure of abstract space.
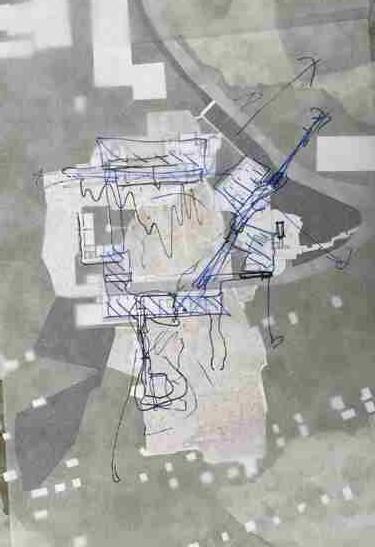
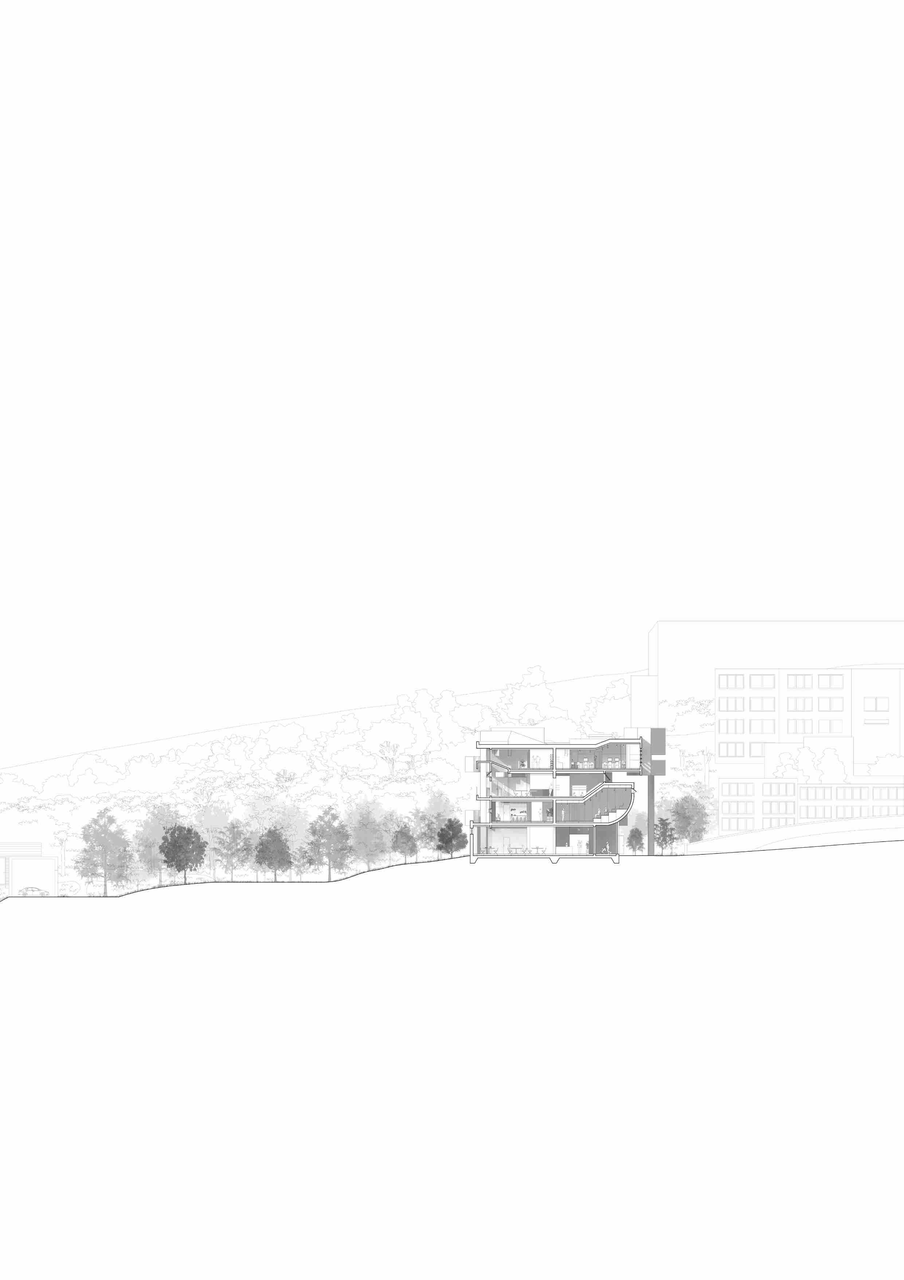
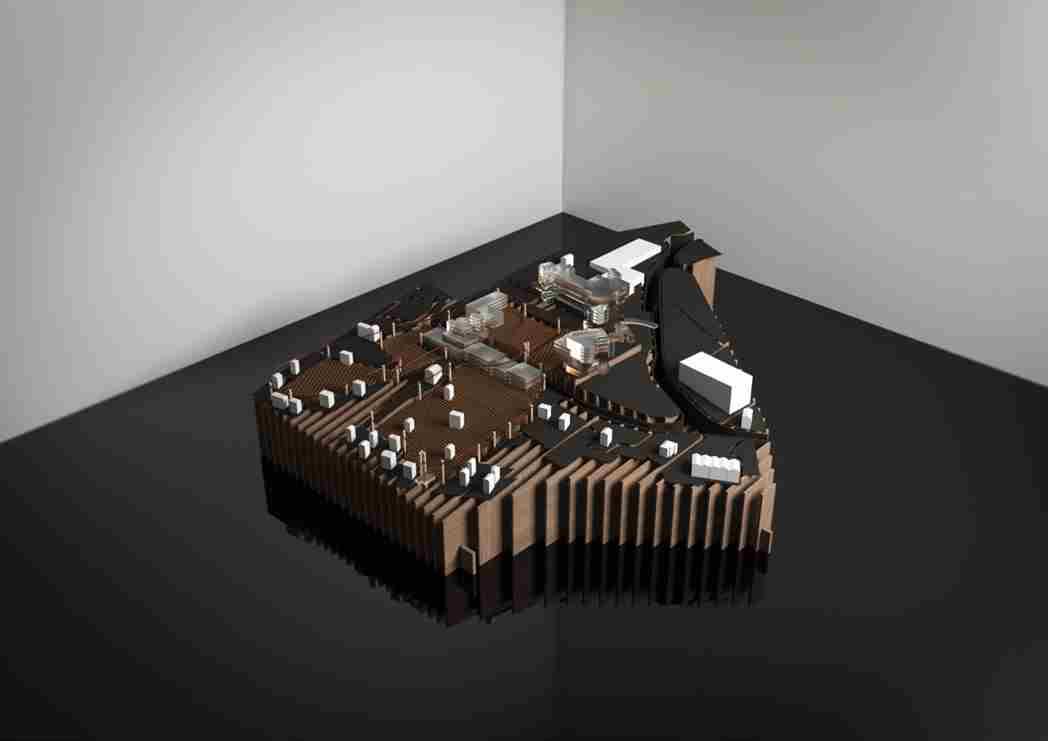
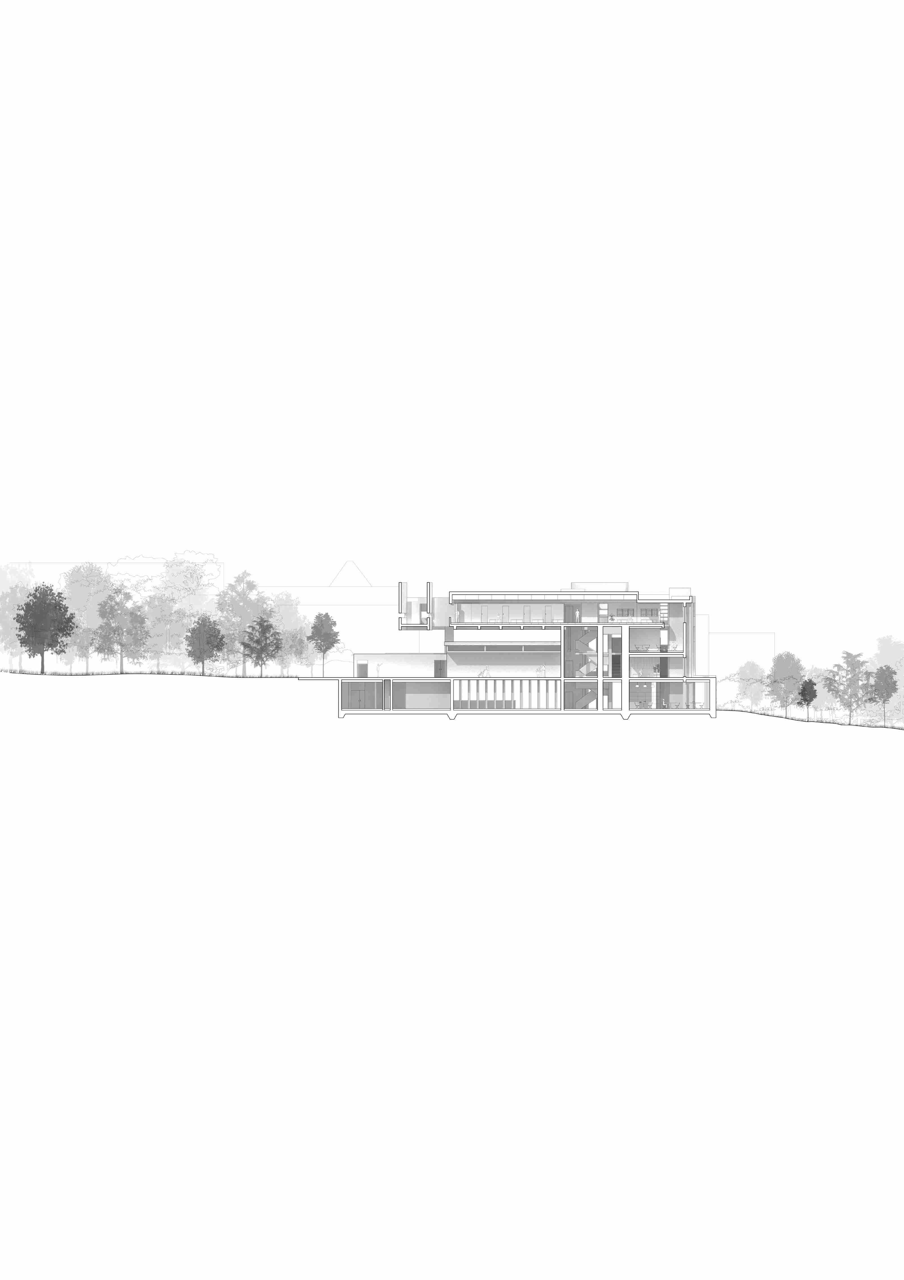
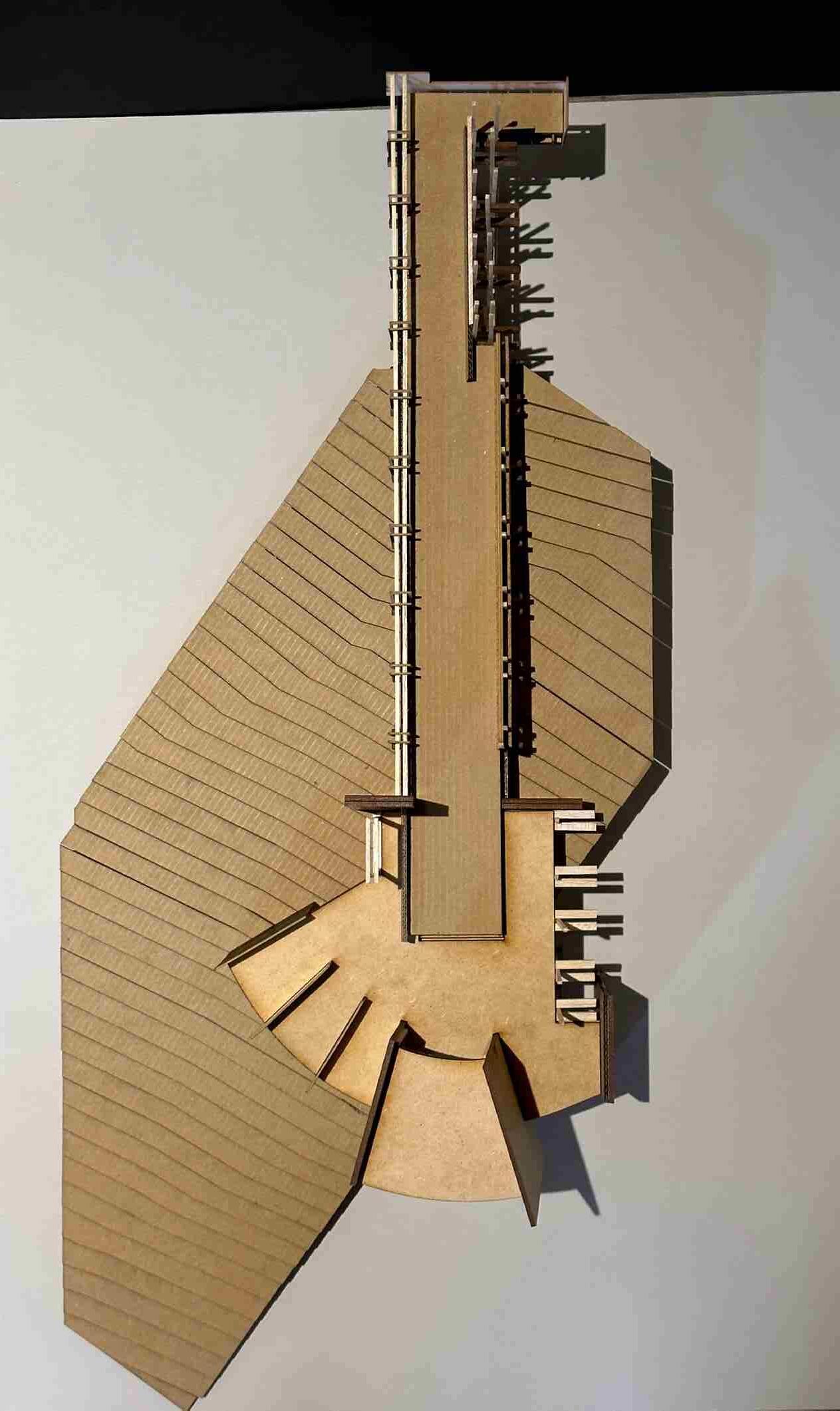
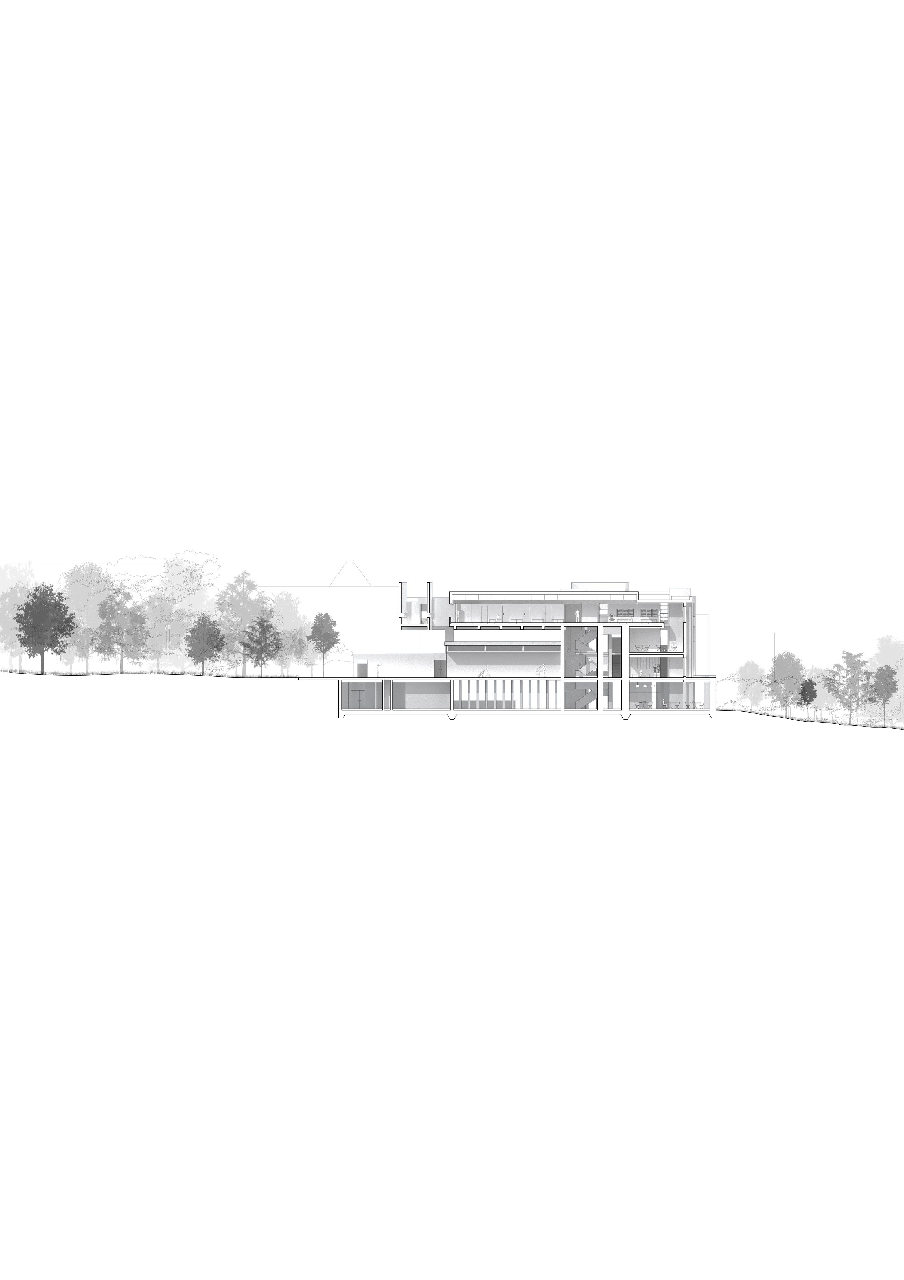
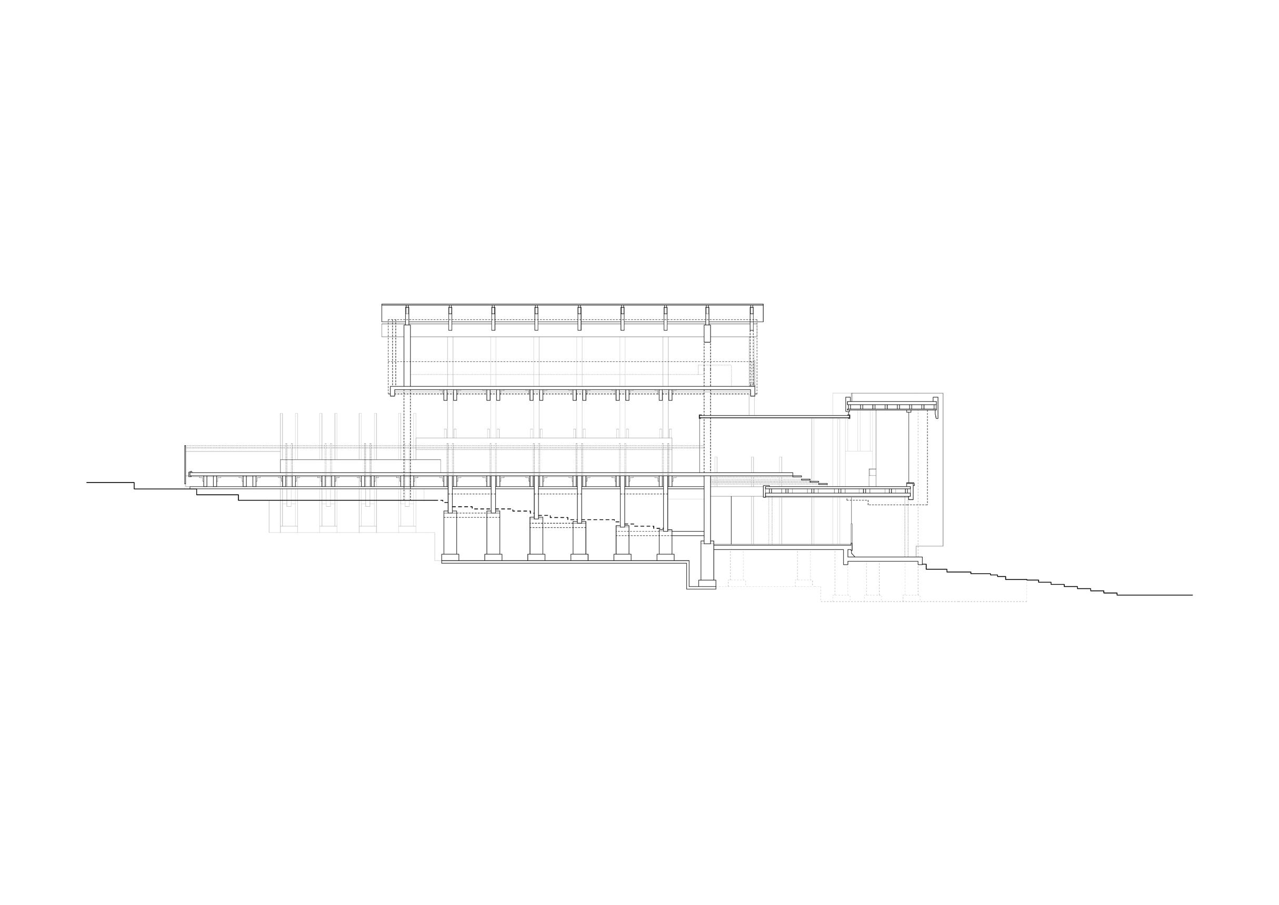 memory fragment(veiling) the fragment
Figure 55.
Investigating tectonic moments through model redrawing to develop the massing (i)
memory fragment(veiling) the fragment
Figure 55.
Investigating tectonic moments through model redrawing to develop the massing (i)
I continue to walk, and the view evolves, As I turn each corner, a new scene unfolds, The tectonic moments culminate the sights.
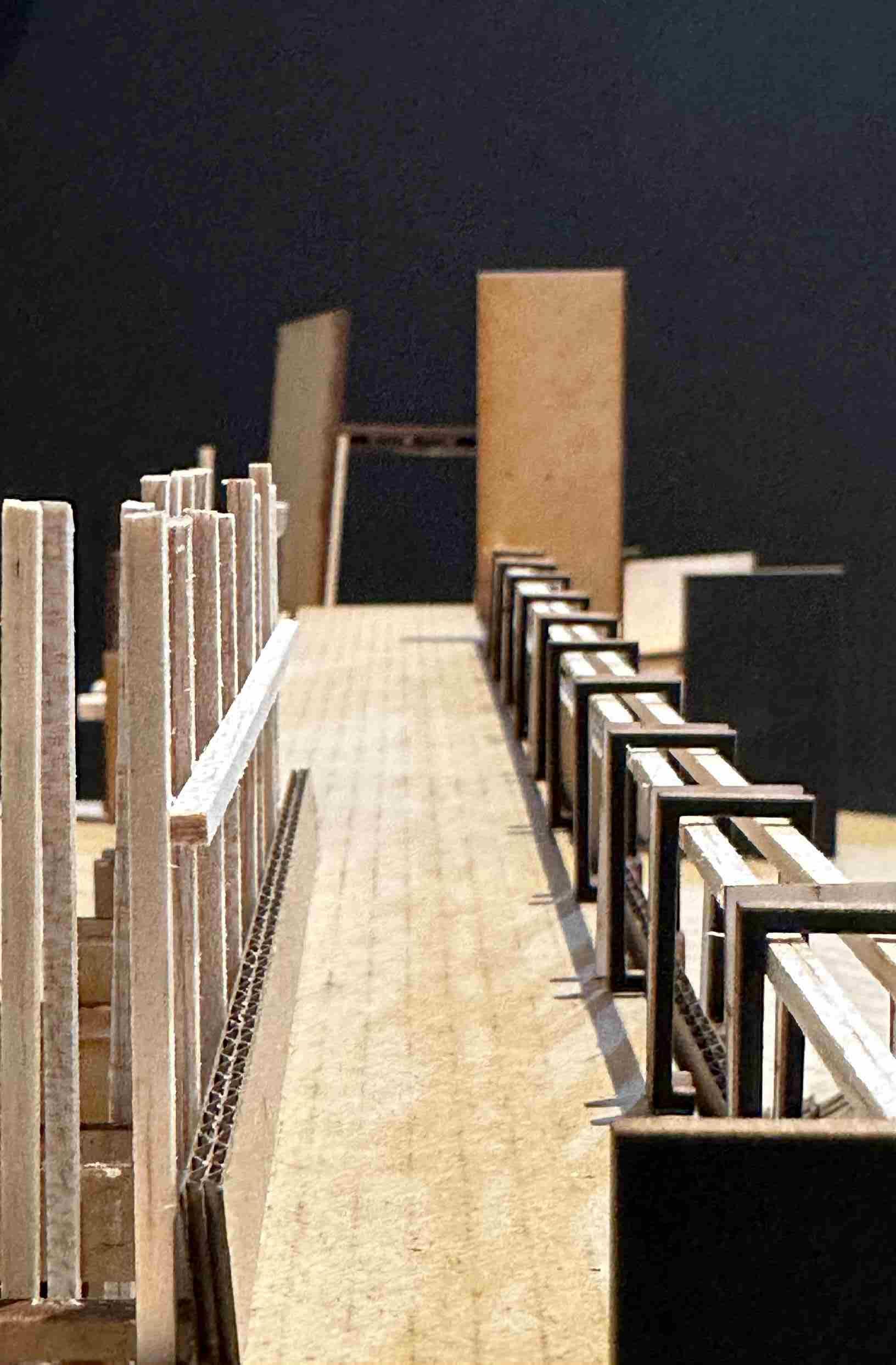
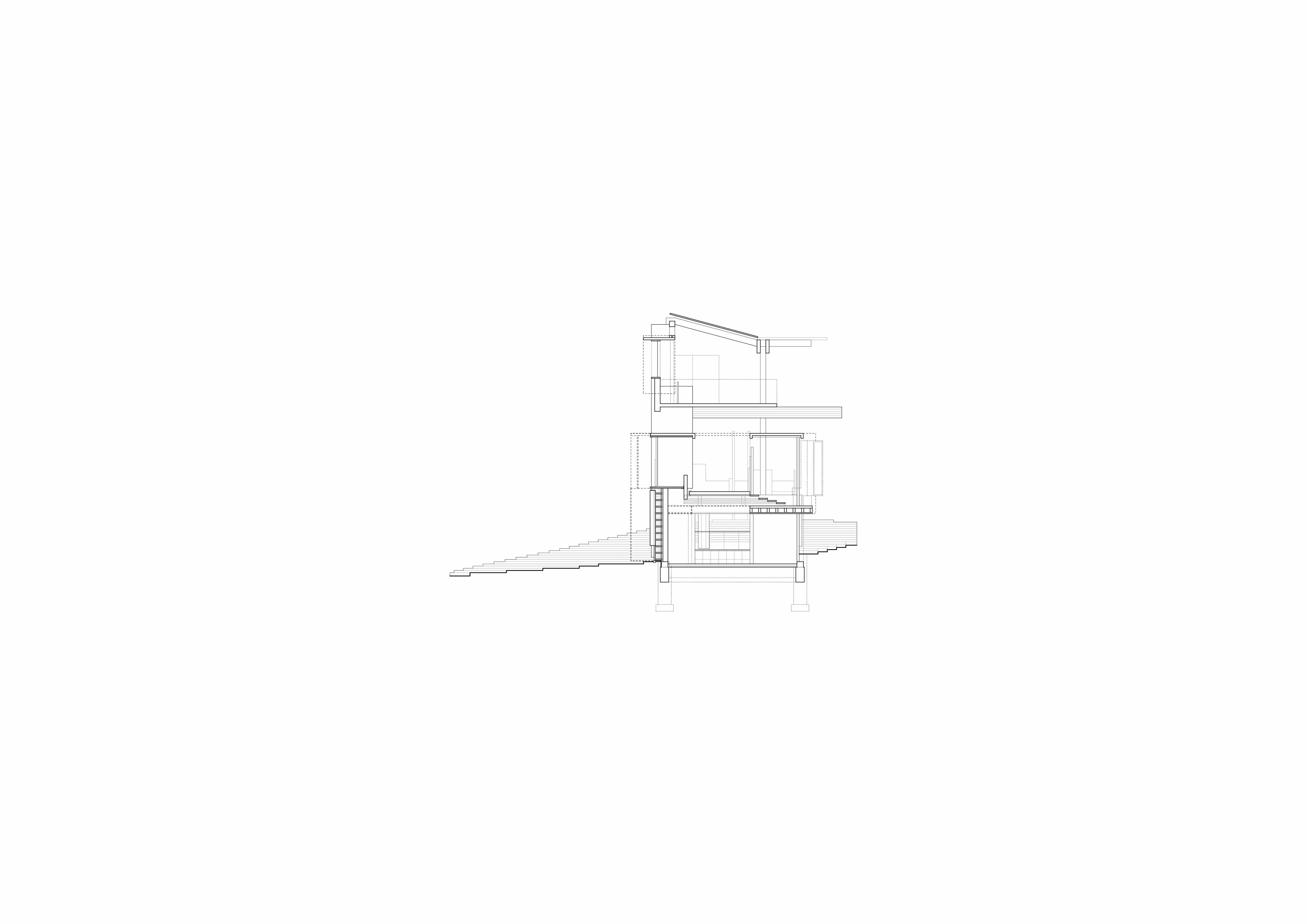 Figure 56.
Investigating tectonic moments through model redrawing to develop the massing (ii)
Figure 56.
Investigating tectonic moments through model redrawing to develop the massing (ii)

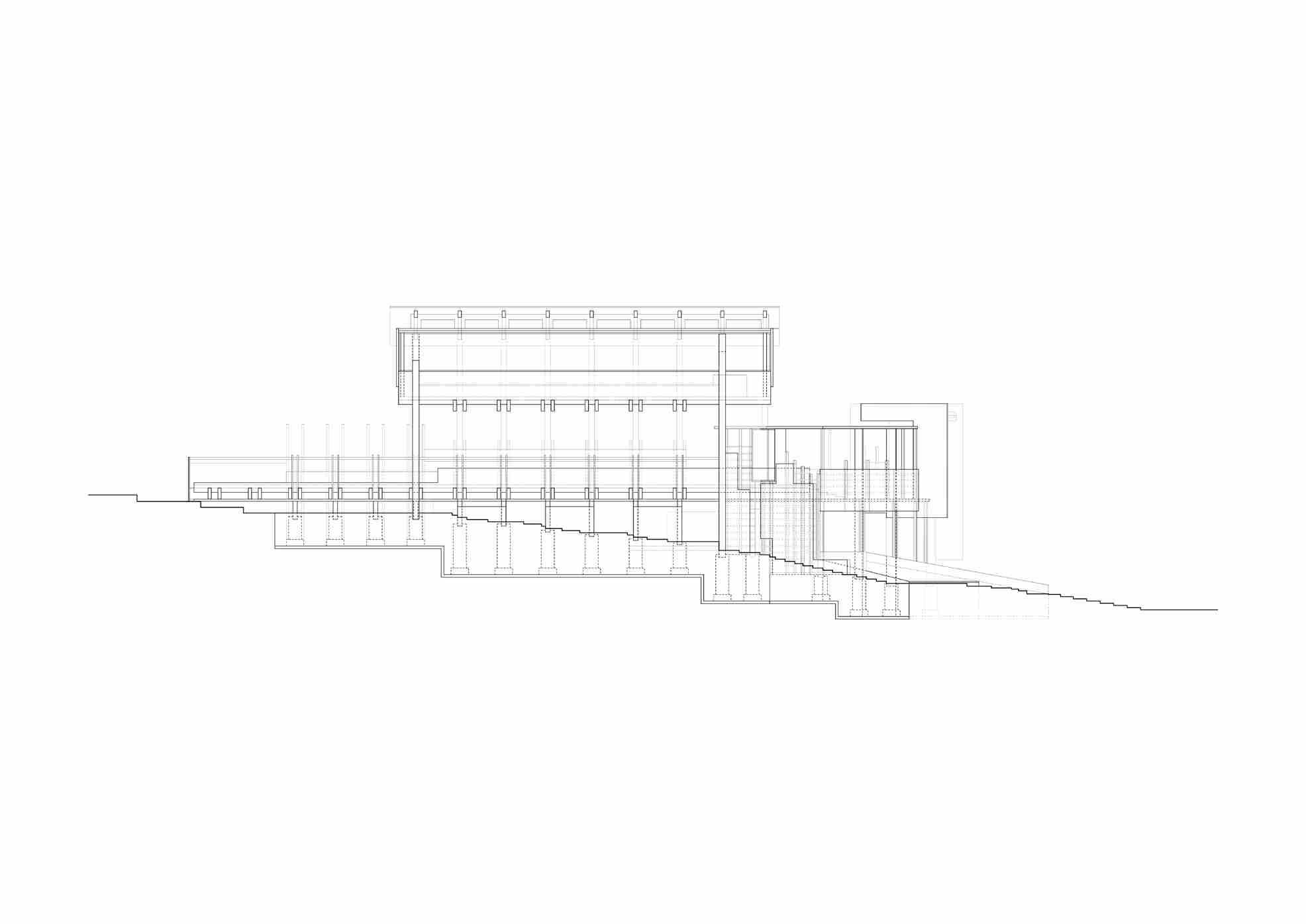
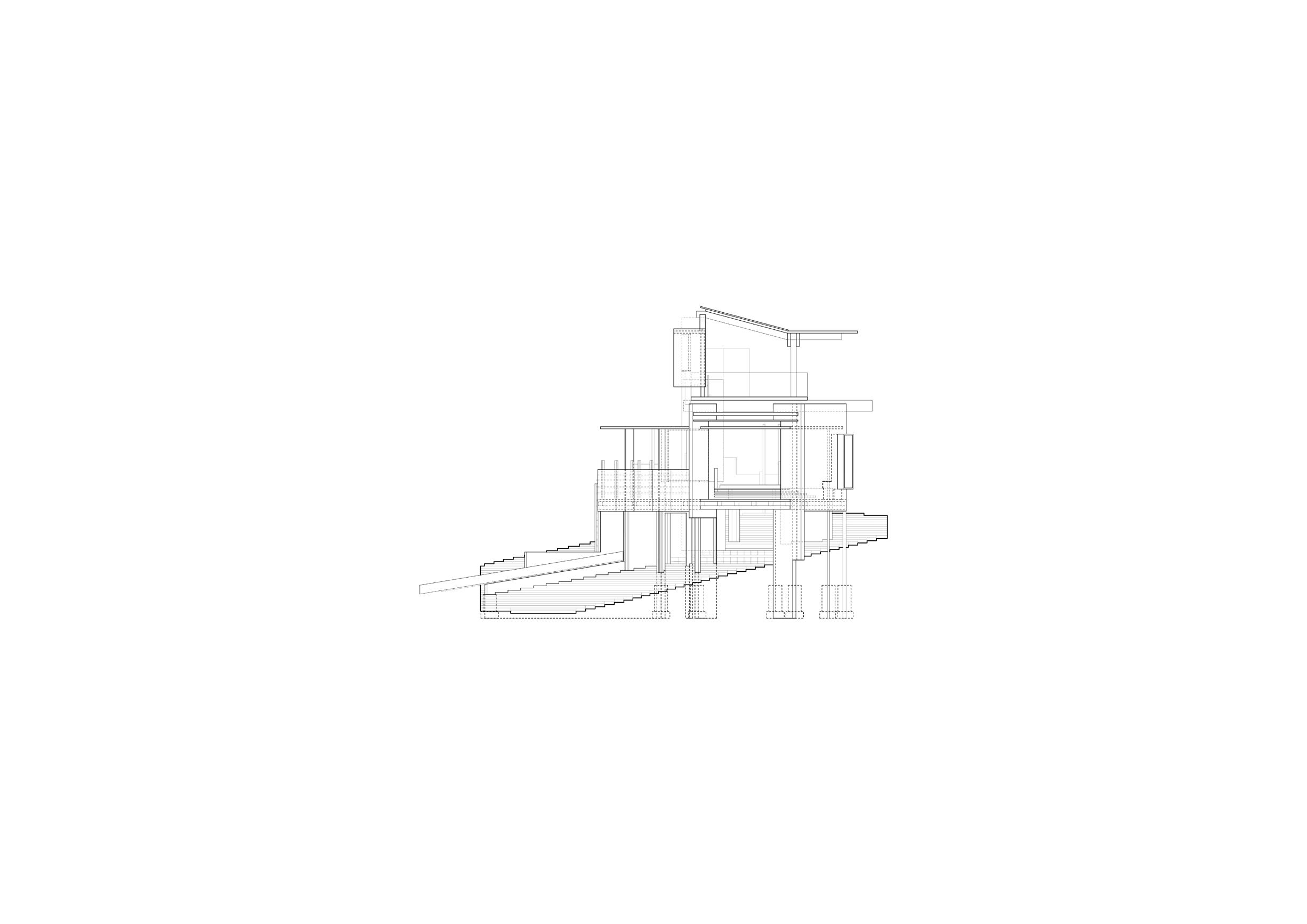
which is stripped of the previously formed abstract massing and regarded as a spatial fragment, in order to recreate an impression of this spatial fragment in the form of a physical model.
The combination of balustrades, columns, beams and other elements of the spatial composition form an impressive moment. By redrawing this part of the model's moment, the combination of these elements is seen as a metaphor for an architectural language that grows and transforms as a veil over the space, leading one to the framed view and celebrating the belvedere moment in the space with a tectonic experience.
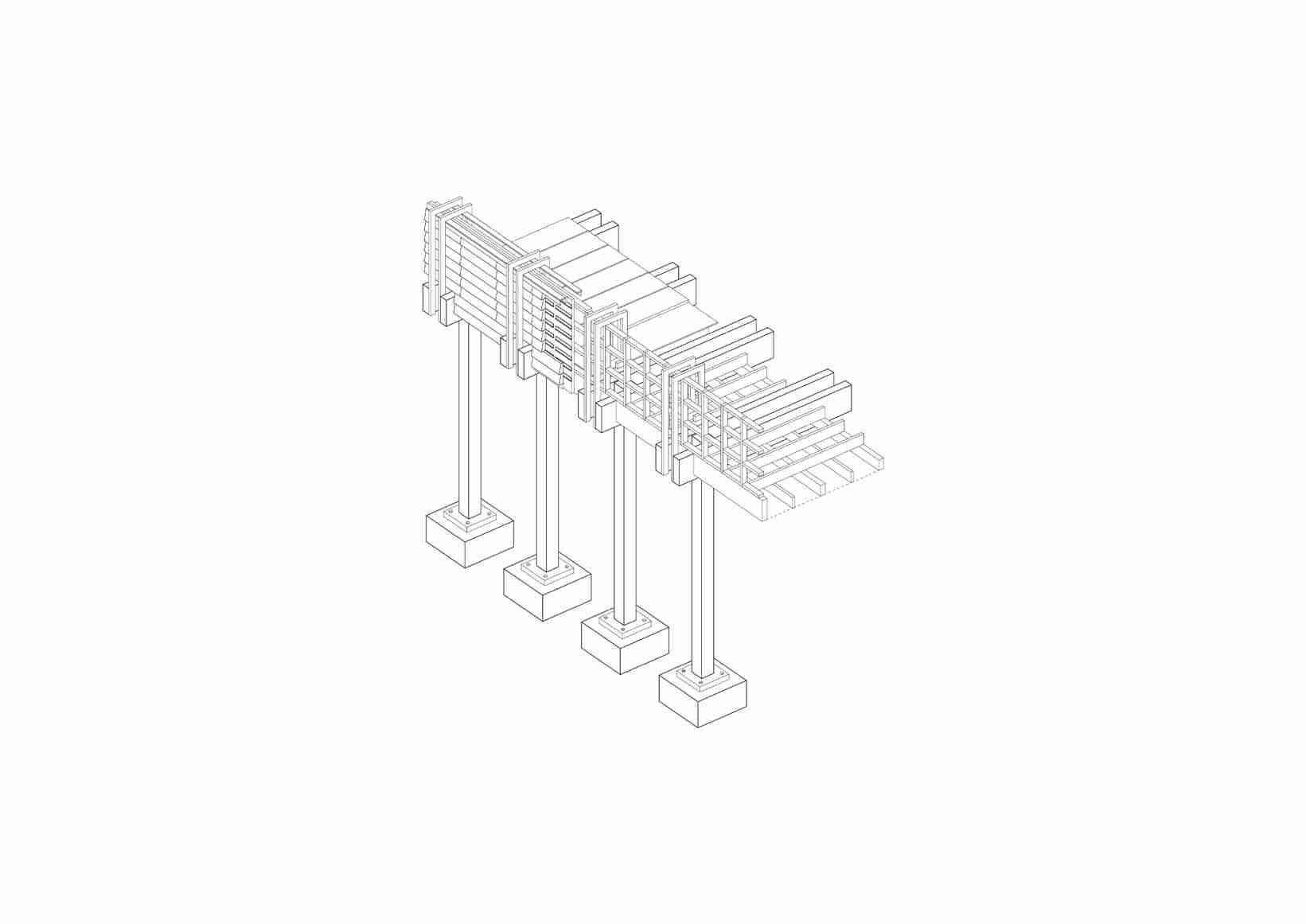
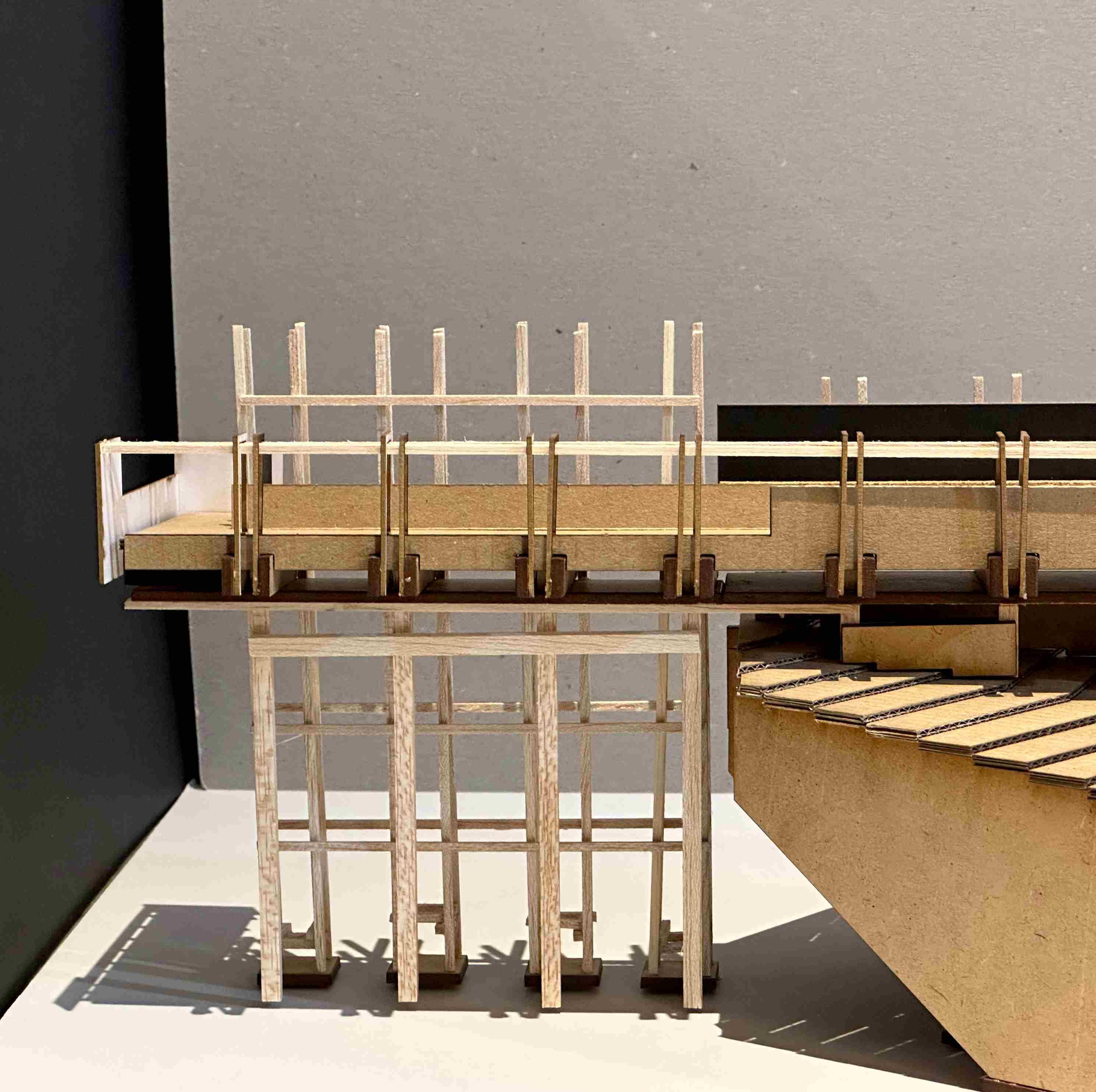
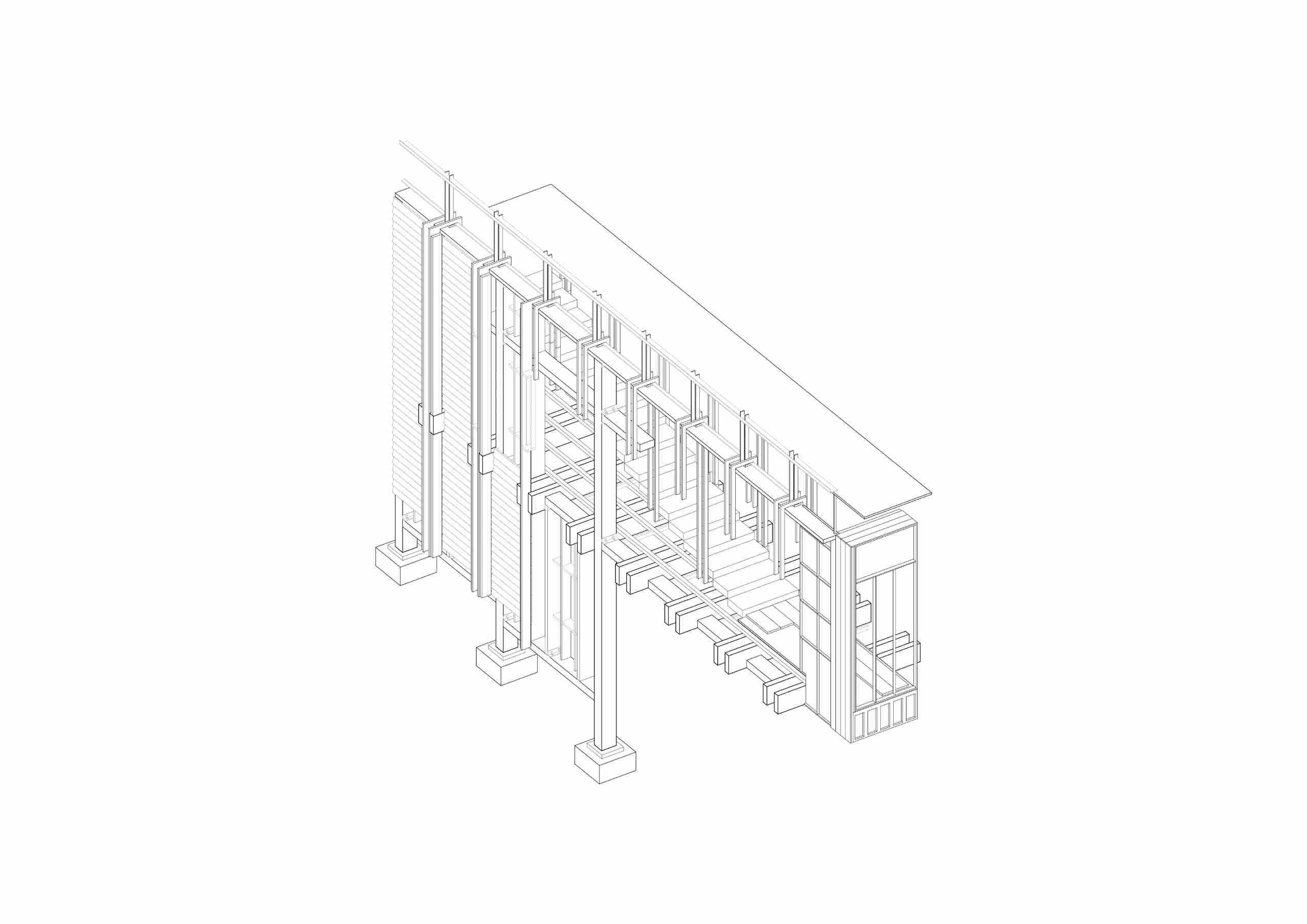
The basic elements that constitute the passage generate and transform themselves as the scale and function of the components gradually change, enclosing the belvedere space in a progressive way and jumping out of the previously developed architectural language in a naughty way at the framings, while emphasising specific belvedere moments both on the exterior and interior of the building.
Through the tectonic transition, the passage evolves itself to a semi-open space which guides the occupant's sightline towards the cathedral view, creating a sense of awe and wonder. The balustrade components transform to wall construction and part of stair railings which creates a visual and spatial hierarchy, allowing the occupant to experience different levels of intimacy and engagement with the surrounding environment.
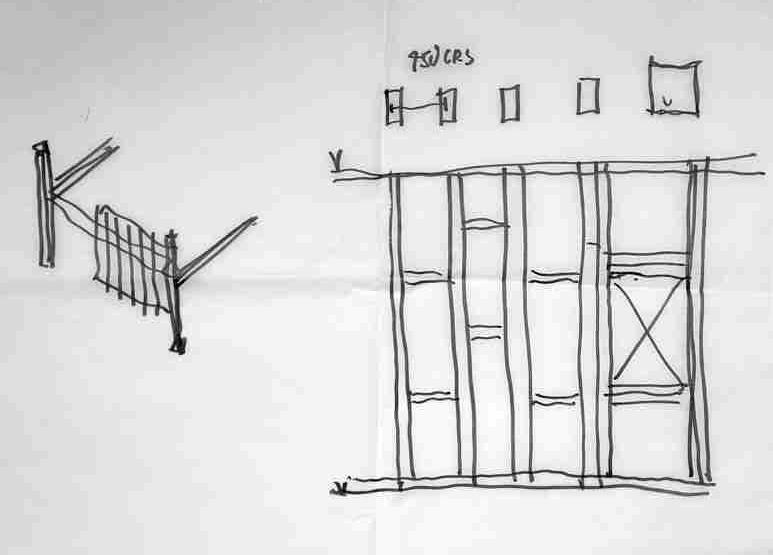
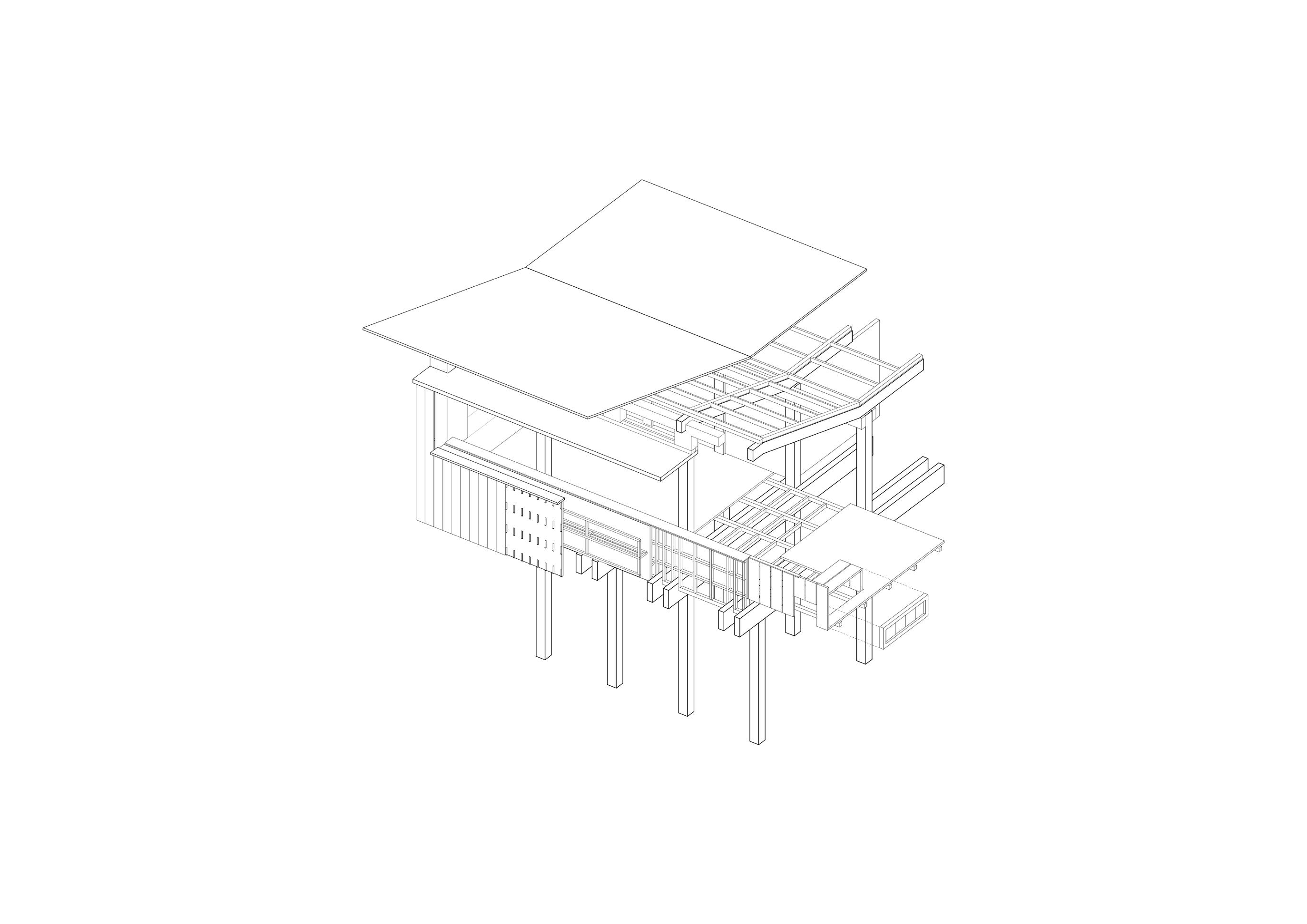
As for the previously generated cantilever, some features of the allotments on the slope are tried to be incorporated to characterise the upper level overlooking the hillside. Racks for plant between the cladding and wall brings the flower bedding of the allotment into this space. The assembly of the interior finishes follows the architectural language. However, some naughty moments are created in this space as well. Some of the wood veneers suddenly become well-crafted chairs and cabinets, and some become floor finishes, offering users a different kind of perspectives and spatial hierarchy in this belvedere moment.
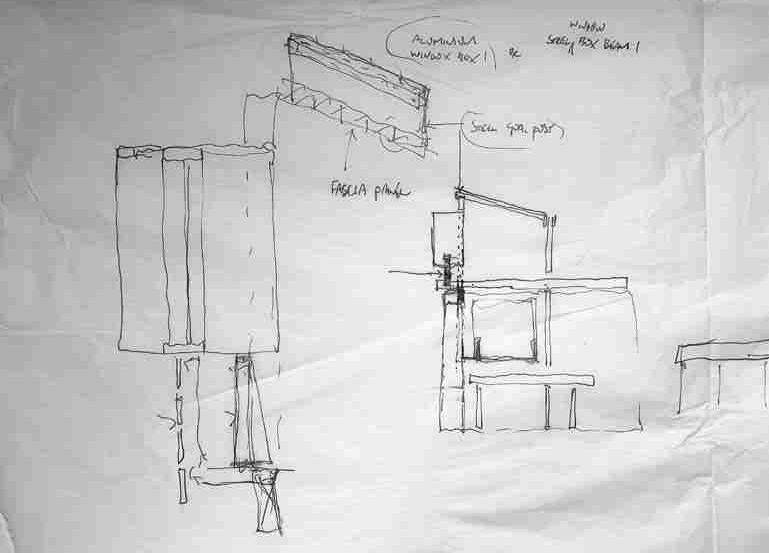
The collection of abstract spaces generated by the viewfinder fragments can be insensitive due to the mechanical and random nature of the method of its generation, resulting in these spaces, lacking resonance with the site's immediate context despite of connecting the sightlines on the site.
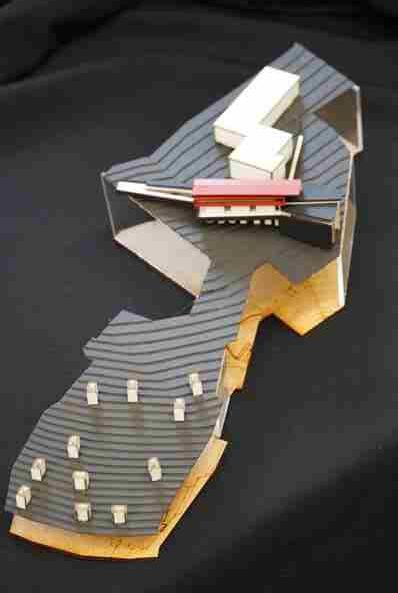
The enclosure of the veil intends to adjust the balance between the building and the site, so that the belvedere moments could be reflections of the spirit of the site both formally and intrinsically. Returning to the methodological starting point, the site is symbolised and abstracted in a section site drawing. Black is used to represent the veil that is integrated into the natural environment and red to represent the architectural elements that characterise the site. The relationship between the veil and the belvedere is then interpreted, and the form of the belvedere could be adapted to echo the context.



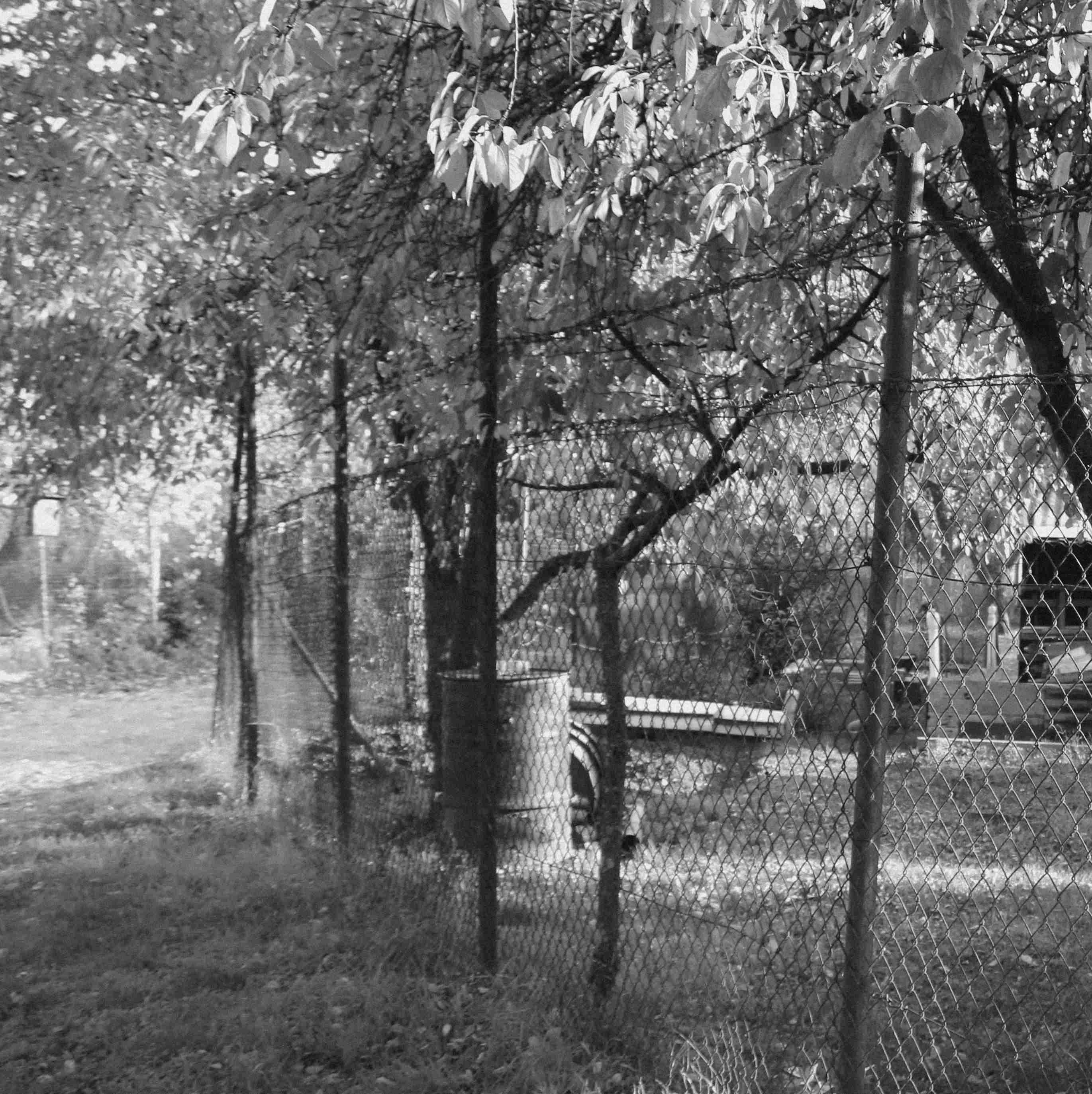
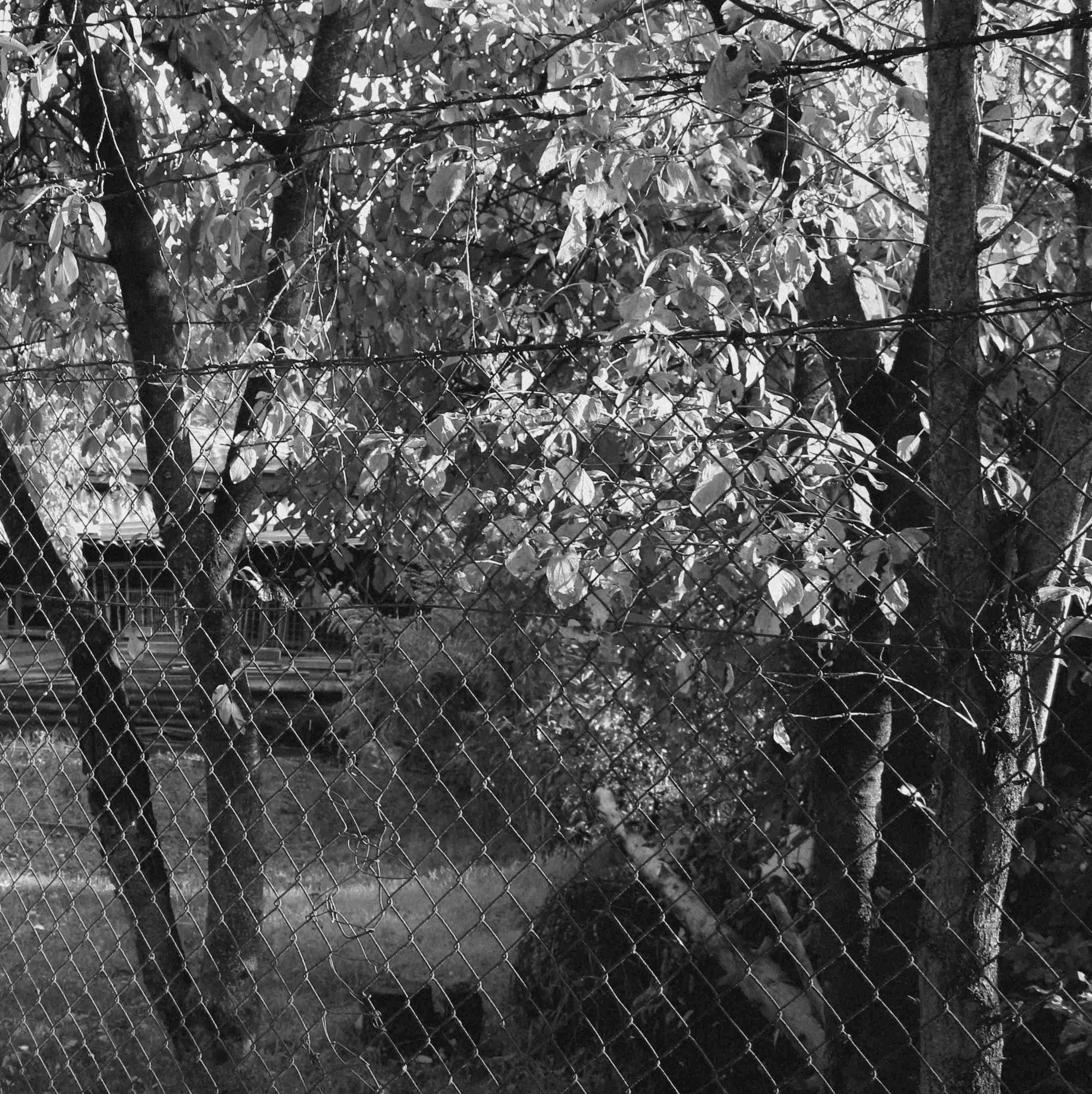
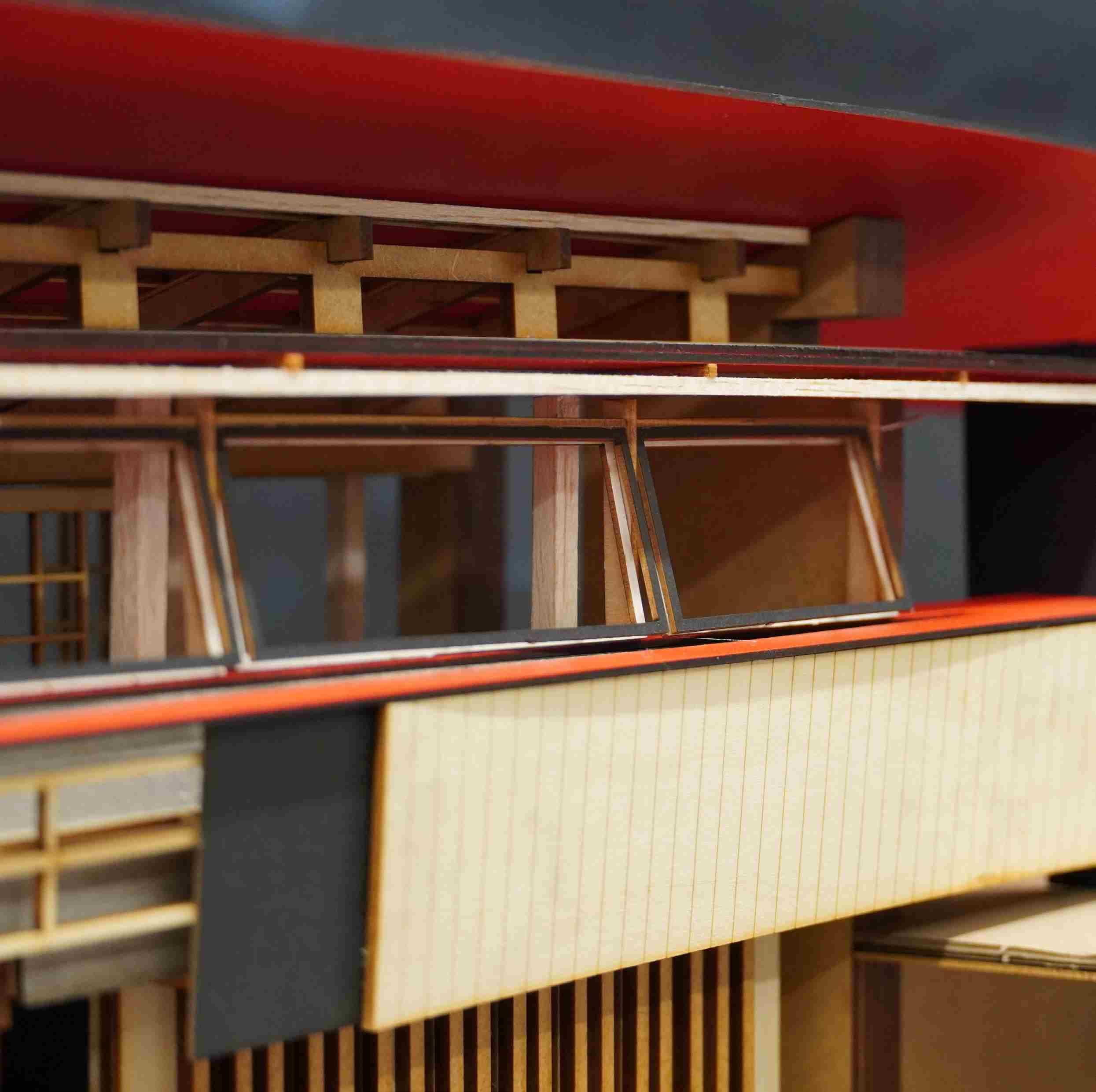
"To come together in a single place or bring parts together in a single group."
"To make something by joining separate parts."
"The aggregation of belvedere clusters within an architecture by means of tectonic assemblage provides a deeper understanding of the relationship between the building construction and the proposal site."
"To walk slowly along a road or path for pleasure."
"A wide path for walking on, esp. one built next to a sea, lake, or river."
"Progressive spaces guided and orientated by view and sightline relationships, which can be regarded as a collection of architectural metaphors that constitute a complete spatial promenade."
13. Anca Mitrache, “Spatial Sensibility in Architectural Education,” Procedia - Social and Behavioral Sciences 93 (2013): 548, https://doi.org/10.1016/j.sbspro.2013.09.236.
14. Tyler Stone, “Physical Models in Architecture: Neumann Monson Architects,” Physical Models in Architecture | Neumann Monson Architects, November 8, 2022, https://neumannmonson.com/ blog/physical-models-architecture-types-benefits.
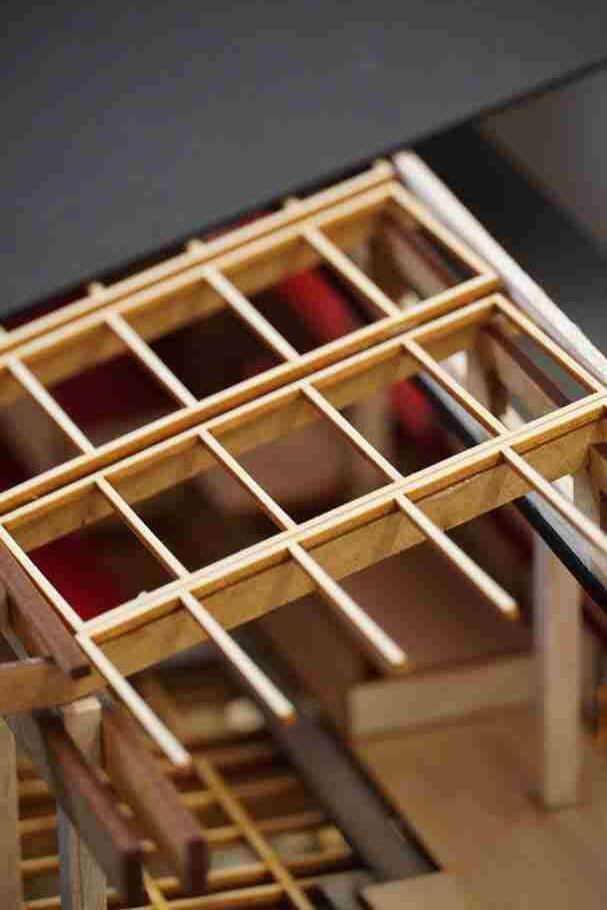
The purpose of this part of the thesis is to aggregate the three belvedere moments generated previously into a specific space, which is a part of the building, in the form of veiling through 1:50 handcrafted models. This process enhances spatial intuition and improves understanding of the spatial relationships and forms on a body-scale within the belvedere spatial composition.13
Physical models provide a tangible representation of a design that can be explored and analyzed from multiple angles.14 This process allows me to investigate the spatial qualities of the belvedere, including its scale, proportion, light, and texture. By manipulating different materials, I can discover different potential spatial compositions and atmospheres and see how they affect the experience of the belvedere space.
In this process, I attempted to visualize the entire model-making process in a production manual book. This not only helps me better understand the relationship between the building and the site during the construction process but also quantifies the tectonic elements in the entire architectural veil composition. This helps me optimize the relationship and proportion between the components and balance the visual relationships in different belvedere spaces according to specific circumstances.
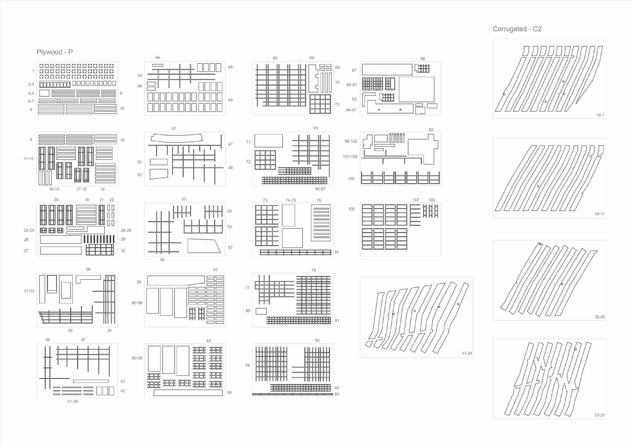
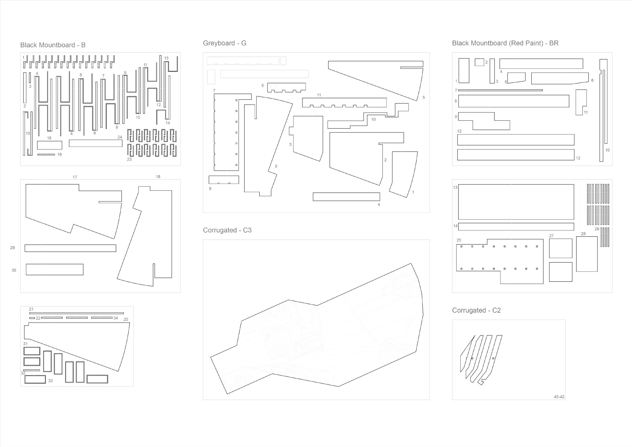
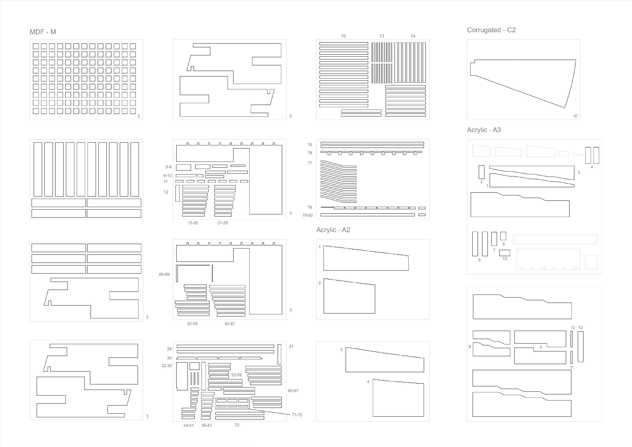
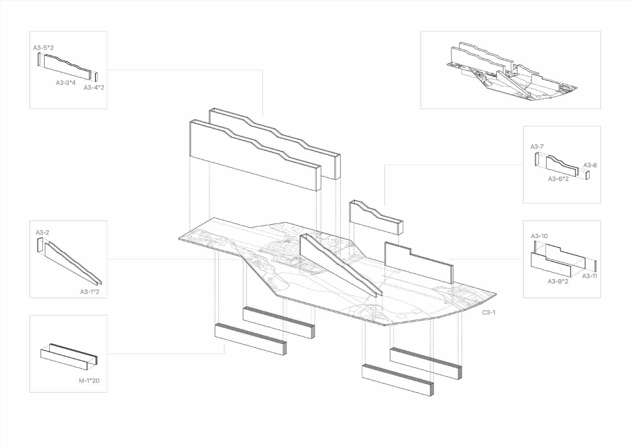
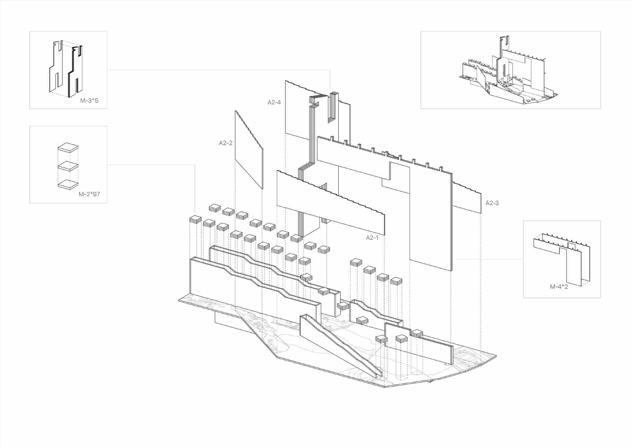
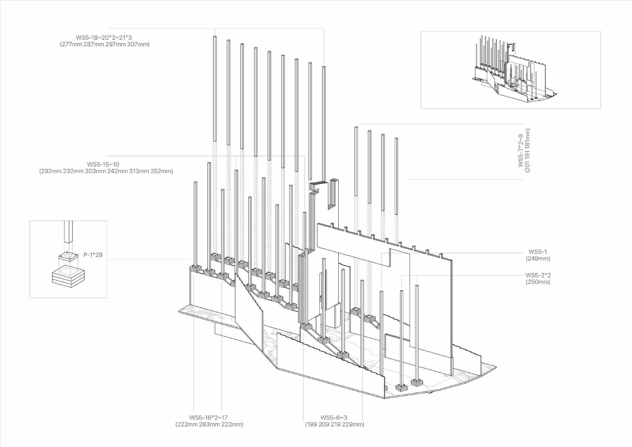

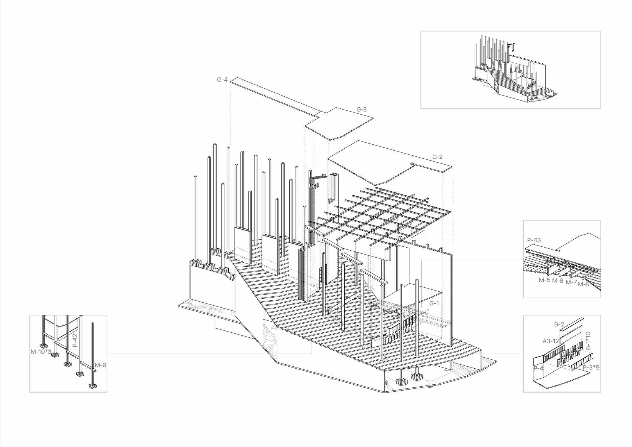
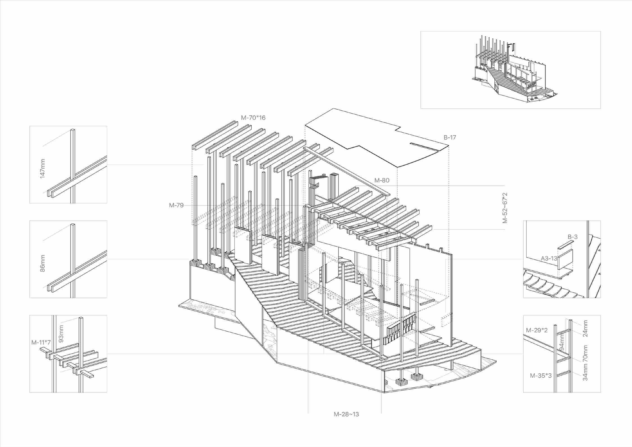
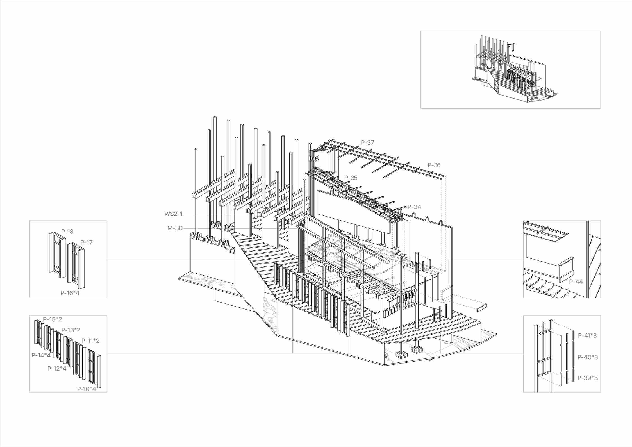
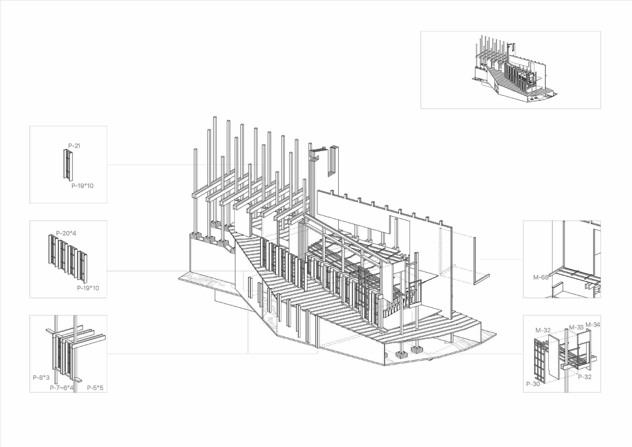
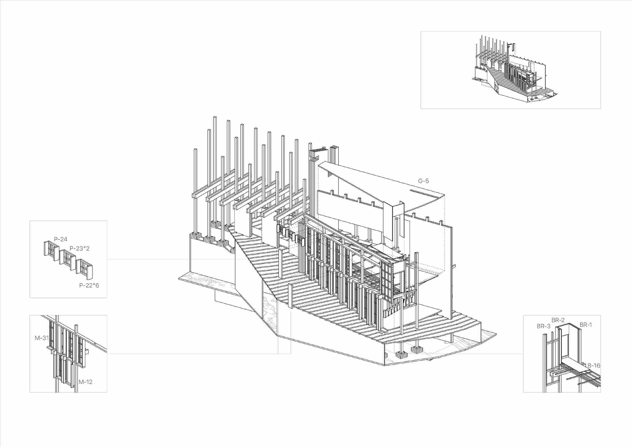
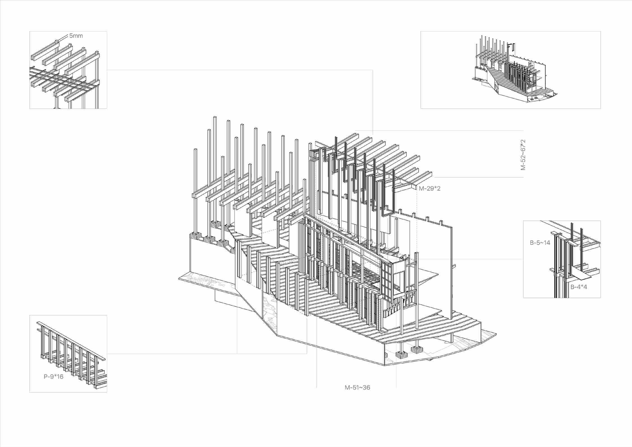

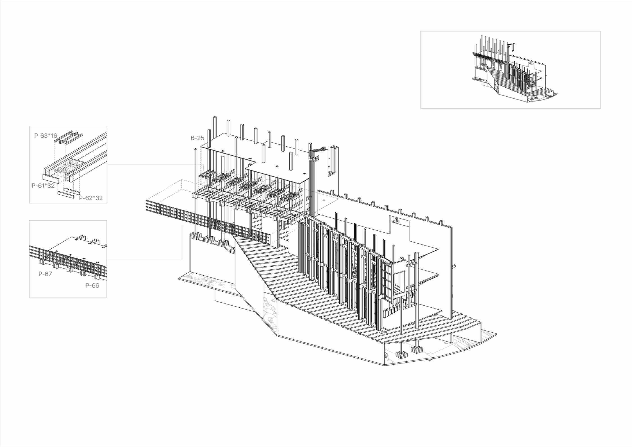
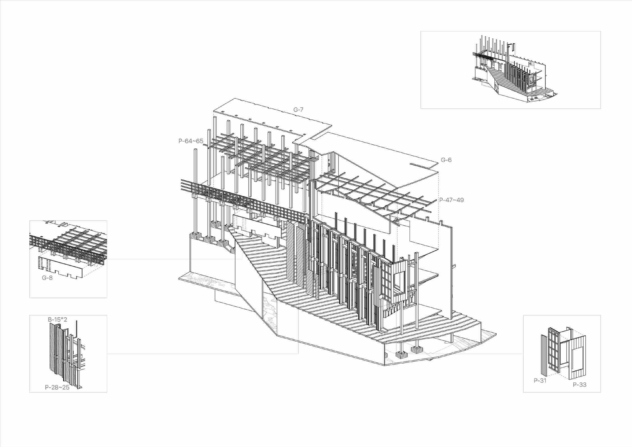
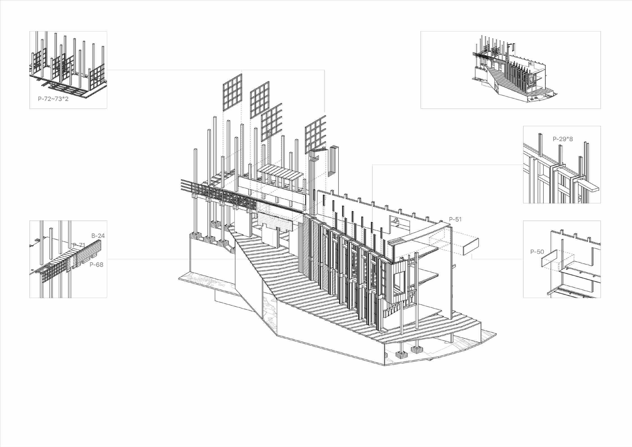
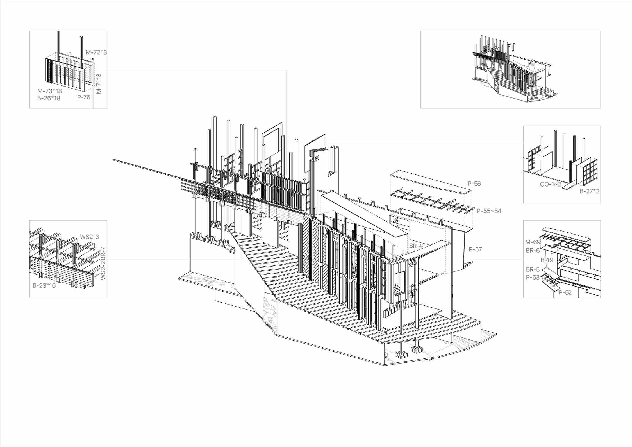
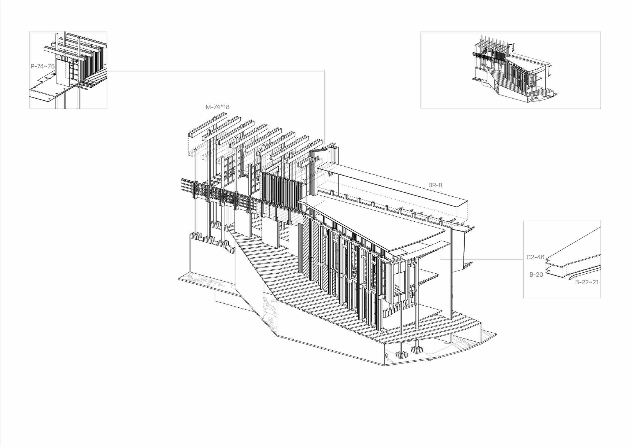
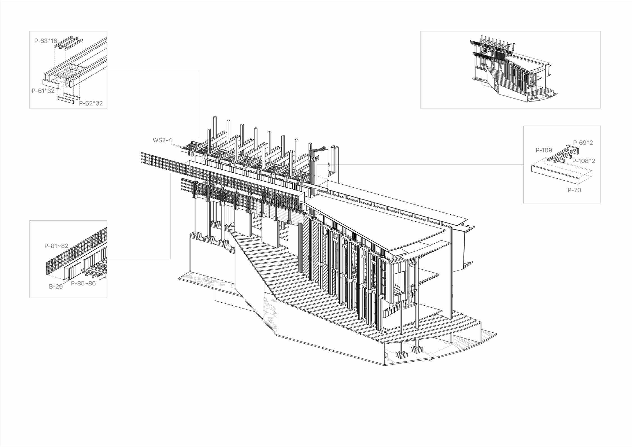
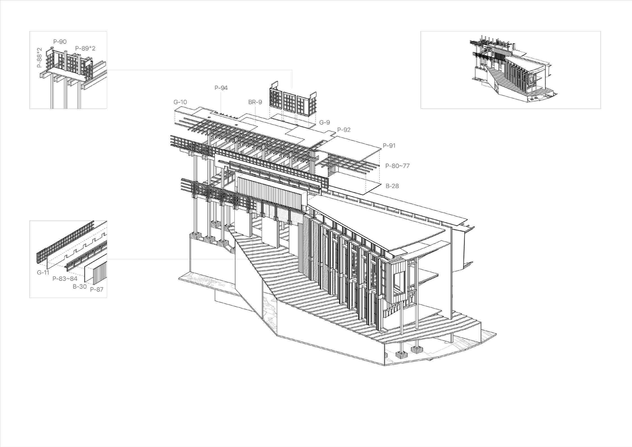
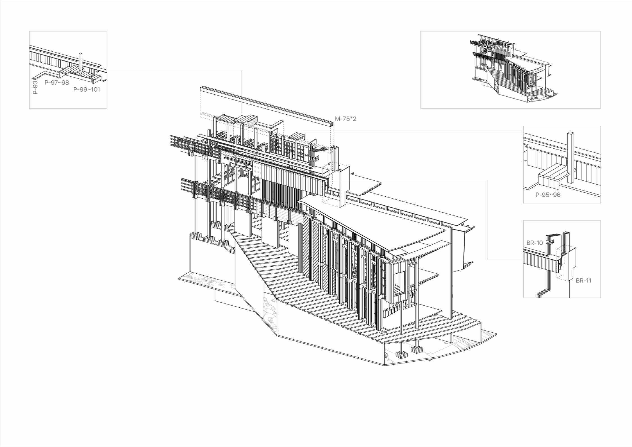
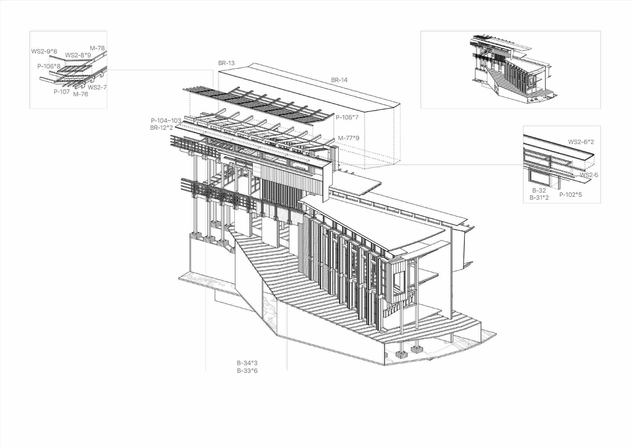
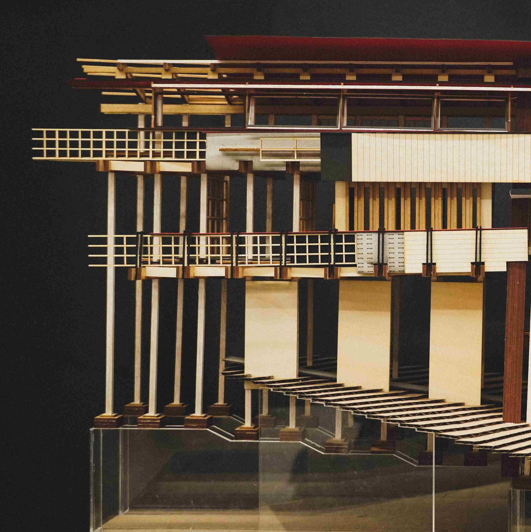

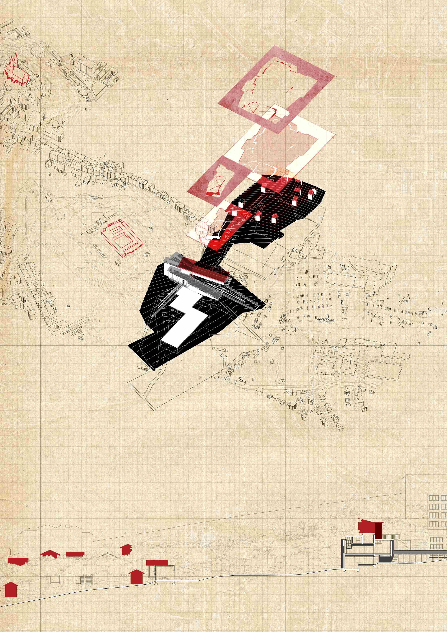
The process of mapping has resulted in viewfinder fragments being produced and placed on the site. These fragments have been carefully positioned in such a way that they frame the main view of Brno, creating a number of belvedere spaces. The sightline connections have been coordinated with these belvedere spaces, aiming to result in a harmonious and aesthetically pleasing design.
As the belvedere spaces take shape, they are gradually enveloped in a flowing veil that has been specifically designed for the site. The merging of the veil and the belvedere creates a series of grey spaces, which serve as intermediate spaces to facilitate the rehabilitation functions of the building.
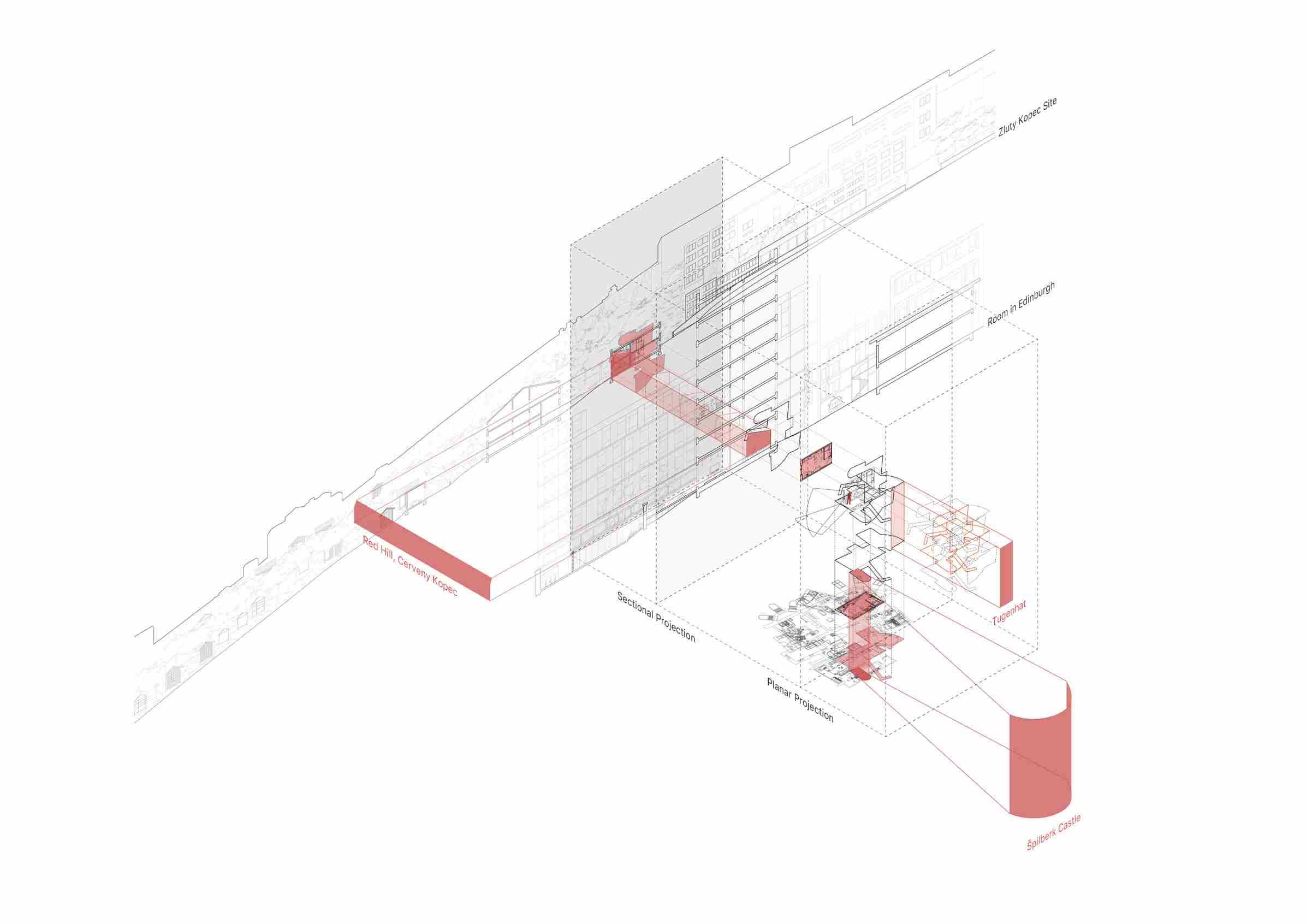
The generation of veiling intends to create a sense of continuity throughout the building, connecting the various belvedere spaces and creating a cohesive design that is both visually appealing and practical. Through the metaphor drawing, I tried to find the relationship between metaphors, belvederes and the site, and in this way to reduce the visual impact of the building, blending it into the surrounding landscape and creating a more harmonious relationship between the building and its conntext.
The tectonic components are seen through the metaphor of words, forming vocabularies and gradually become phrases of a poem, reinventing and transforming themselves and ultimately, they constitute a complete spatial promenade. While the belvedere moments are seen as the culmination of the poem, celebrating these scenic moments with flamboyant and offbeat rhetoric.
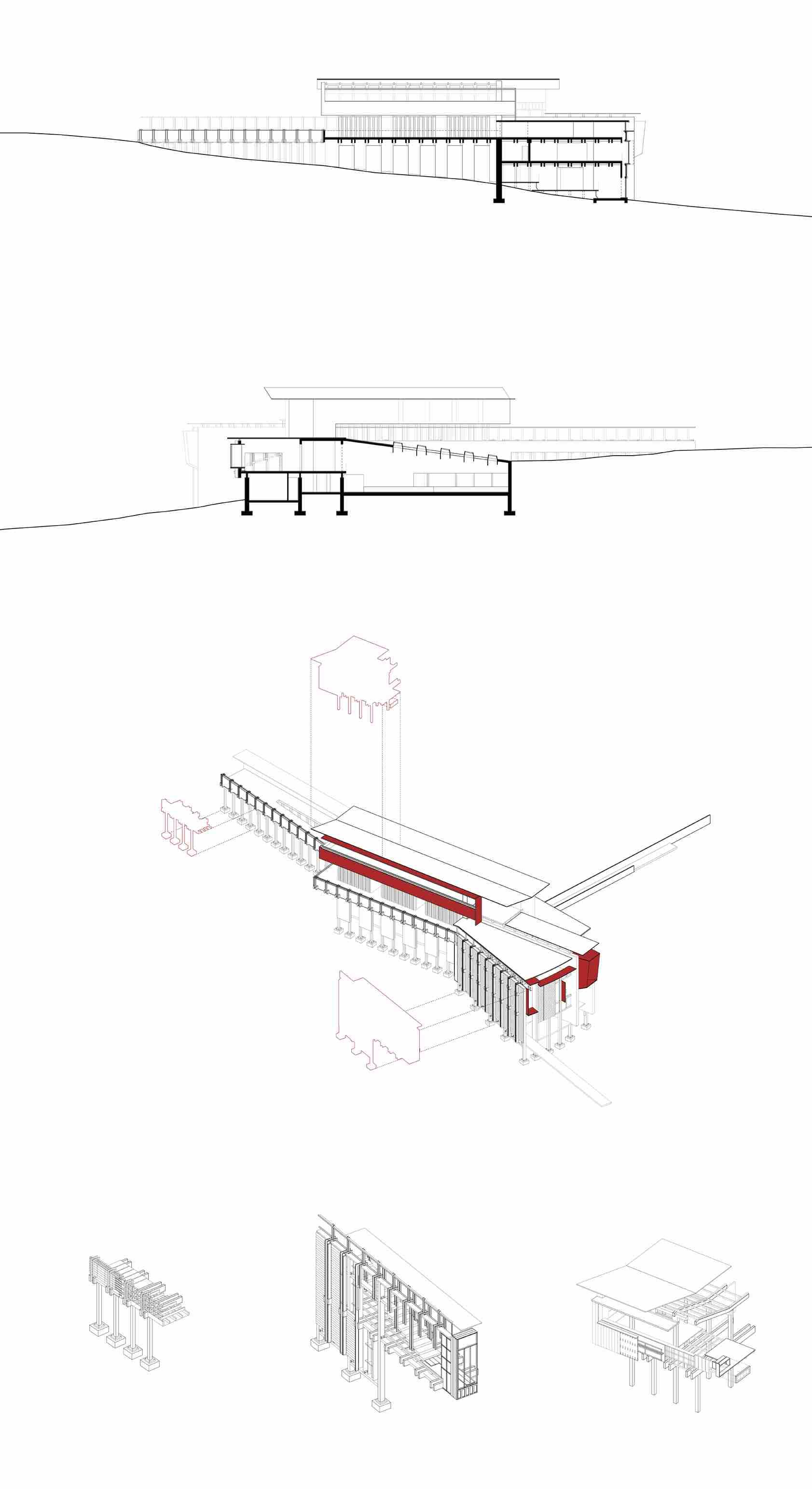
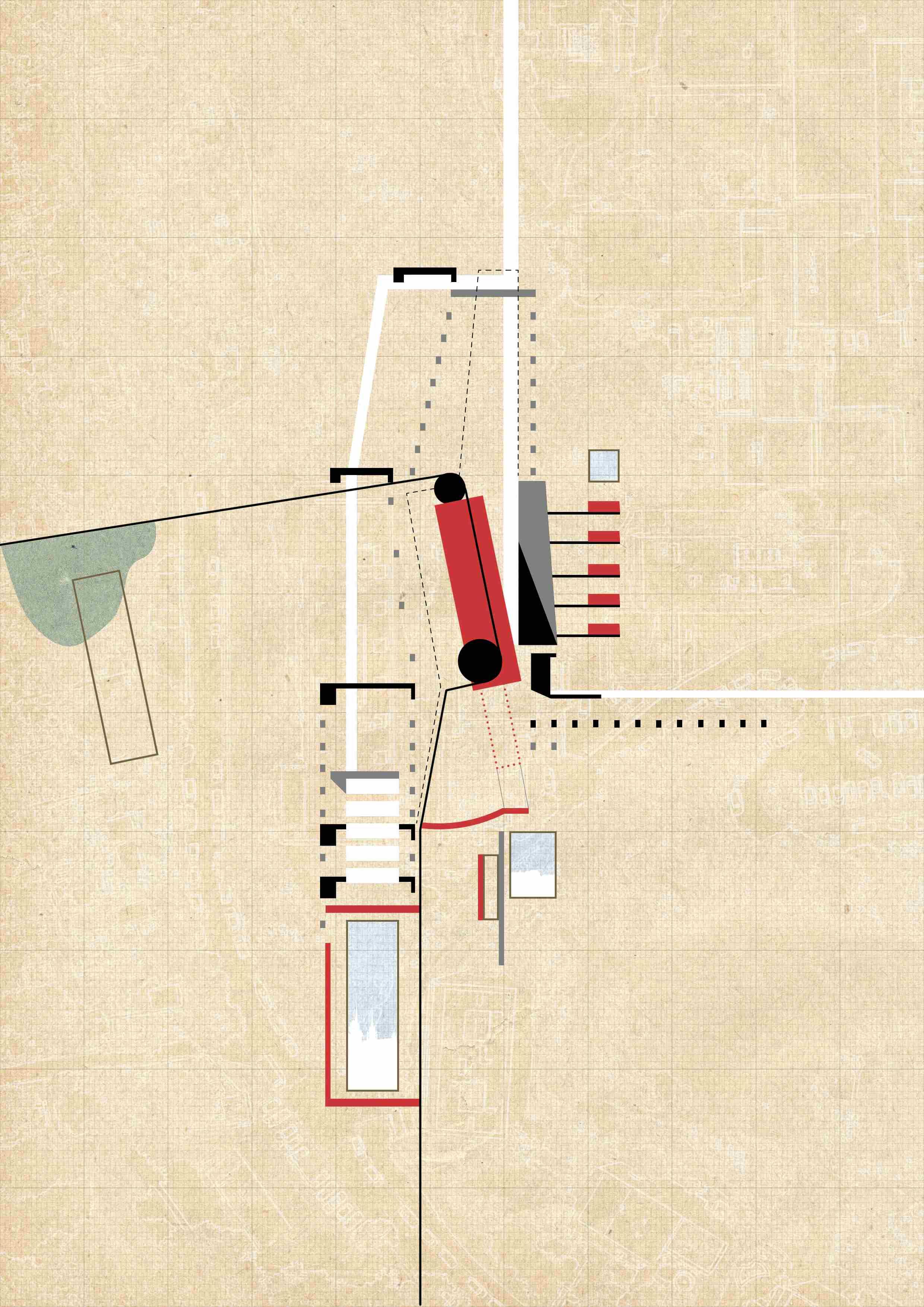
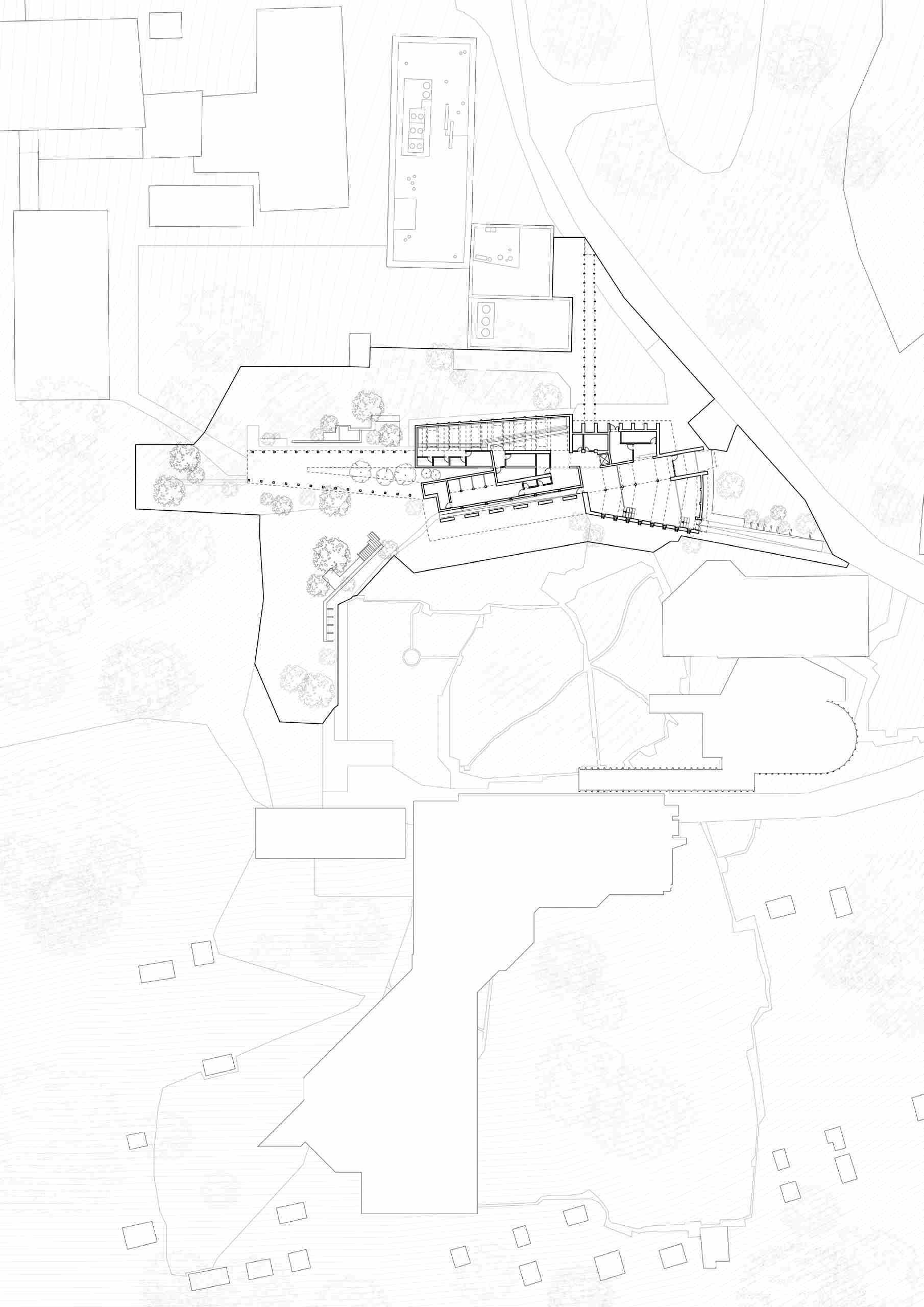
The overlap and intersection of the group members' respective buildings in the unfolding process of their memories makes it essential to coordinate the relationship between the domains of each building. In this process by establishing boundaries that mapped onto the territory of the site and designing the landscape at these intersecting edges, the domains of the respective buildings were identified and a diverse landscape was created on the site.
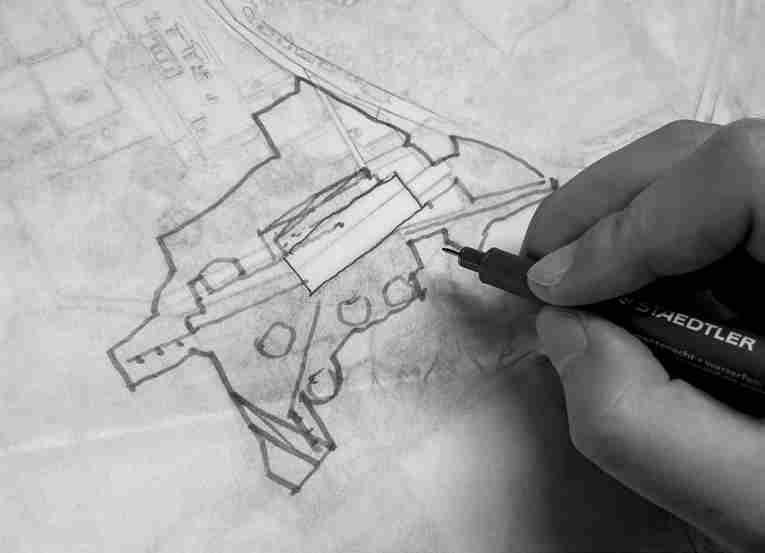
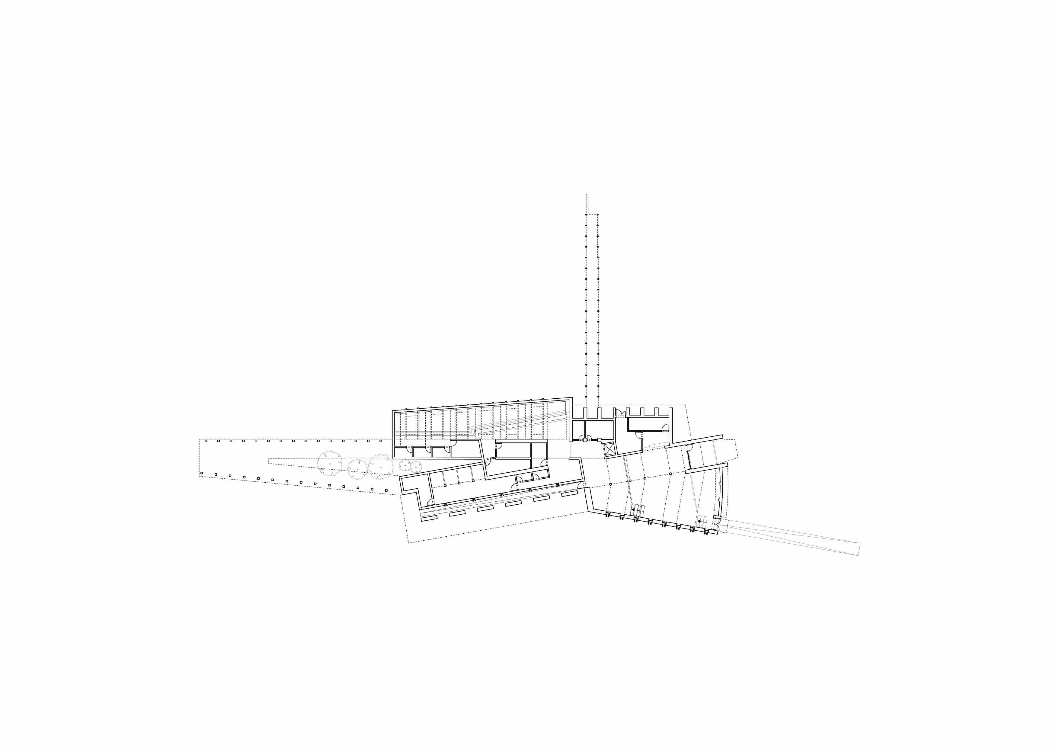
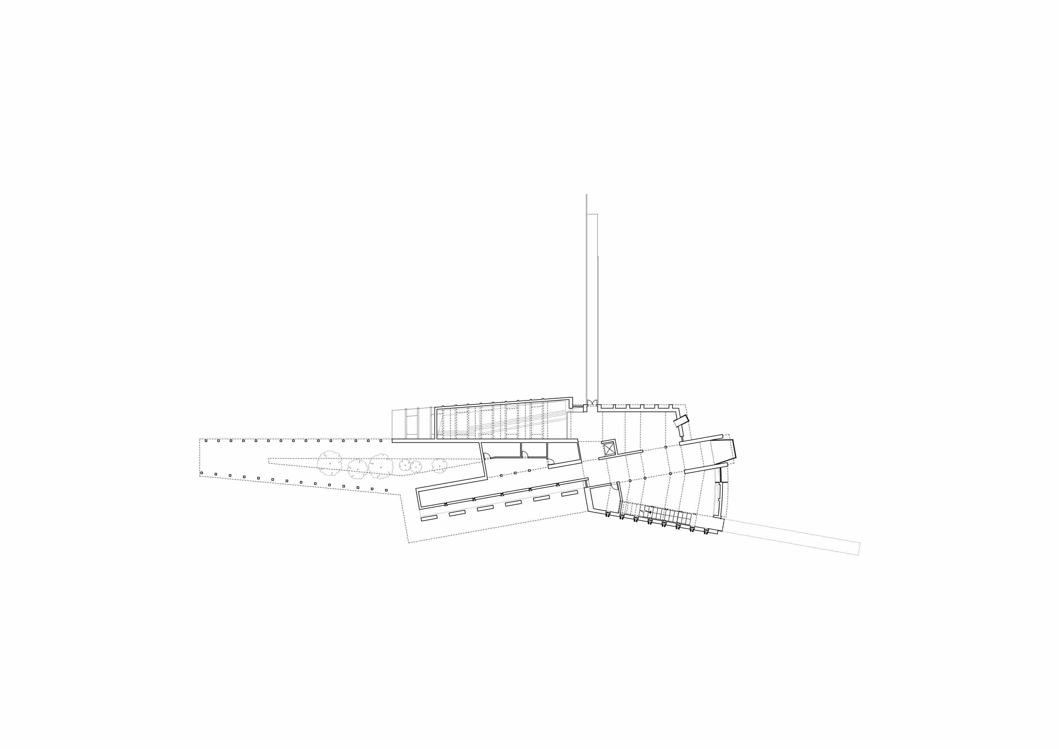
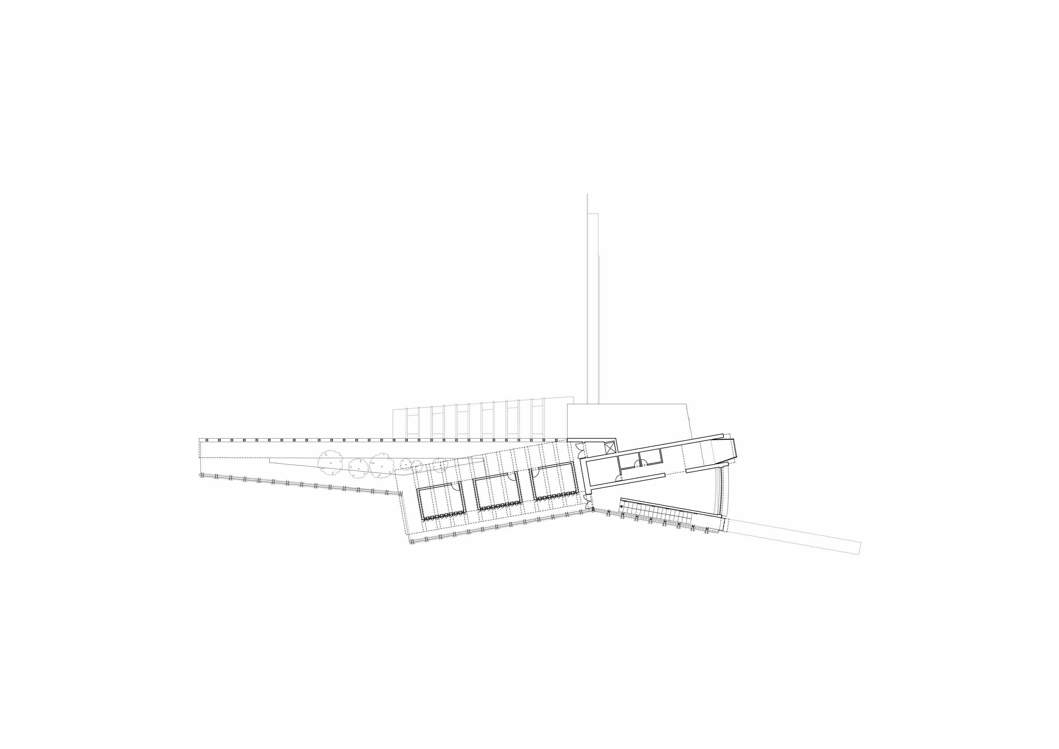
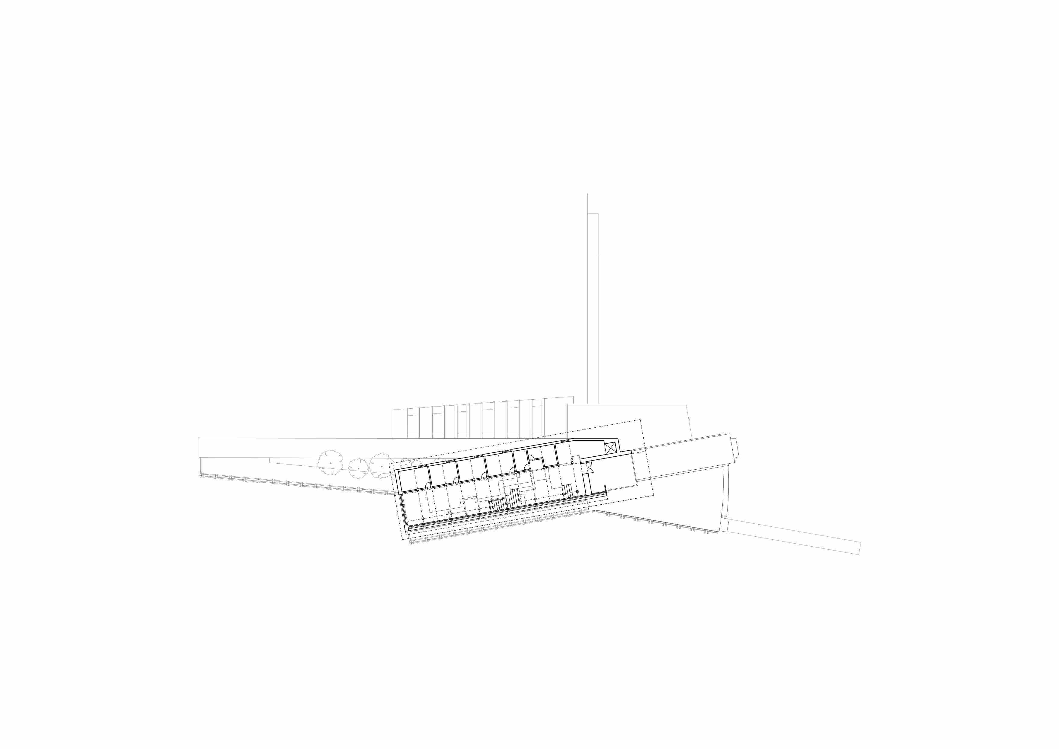

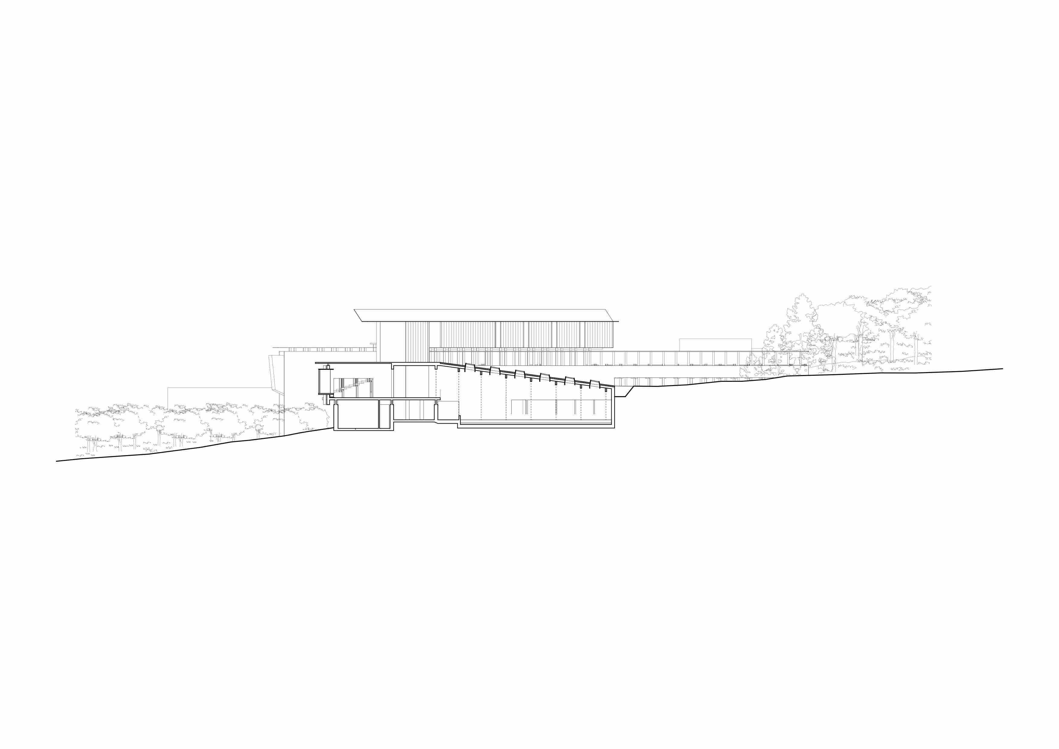
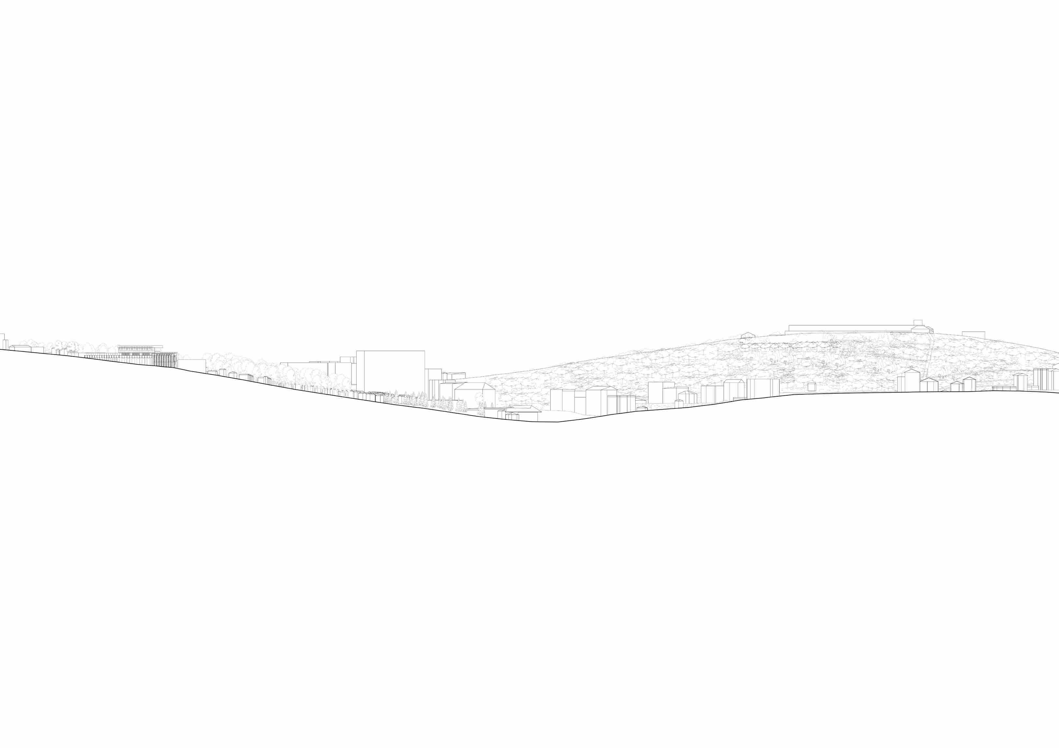
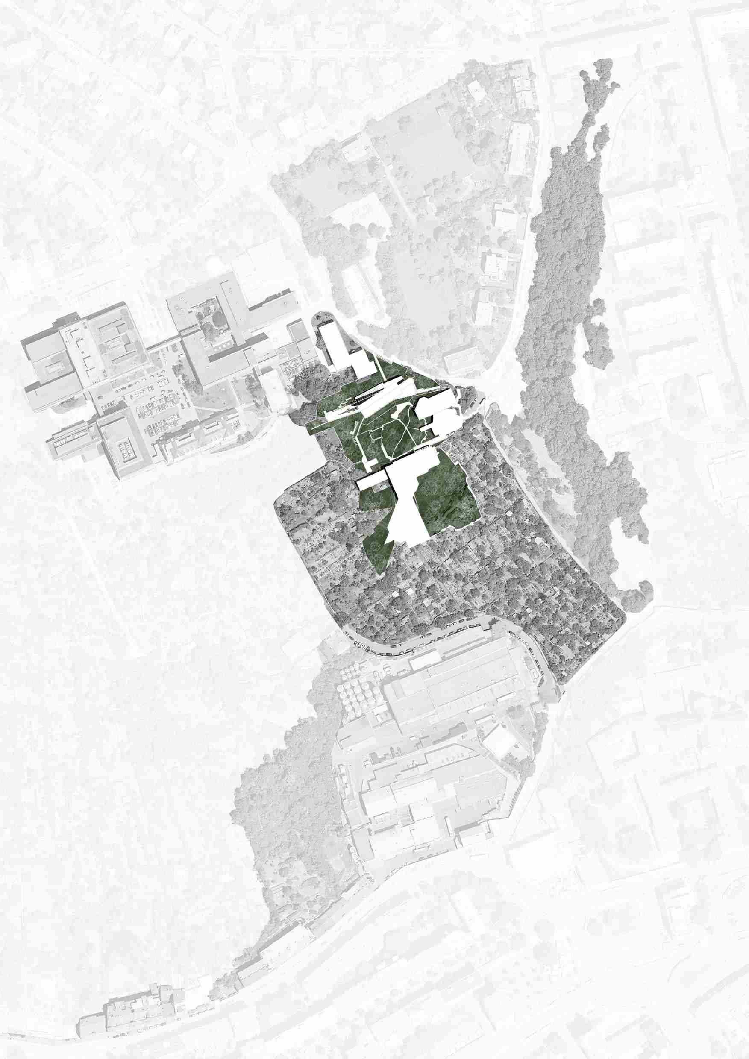
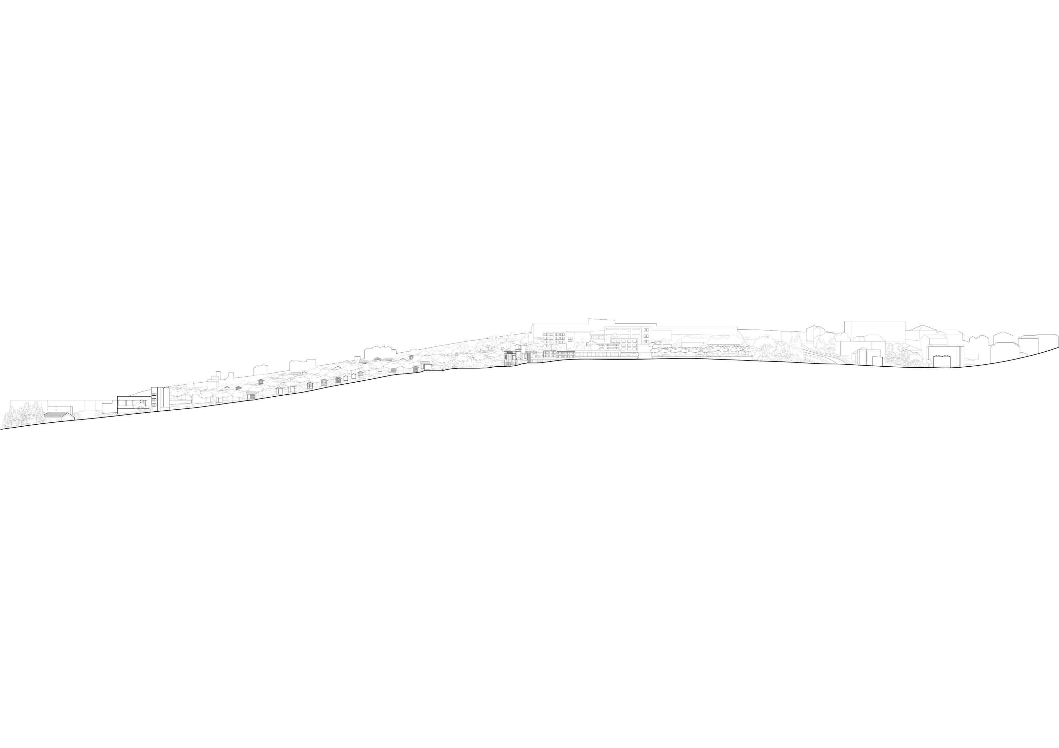
https://news.climate.columbia.edu/2020/10/26/land-restoration-

The complex landscape of our group aims to generate a positive impact on the ecological and social conditions of the communities living in degraded areas. By creating functional outdoor spaces that support a range of activities, such as recreation, education and rehabilitation, these spaces can help to improve the quality of life and well-being of the surrounding communities.15 This in turn leads to the revitalisation of this brownfield site in the Zluty Kopec while restoring visual connectivity of the site and Brno.
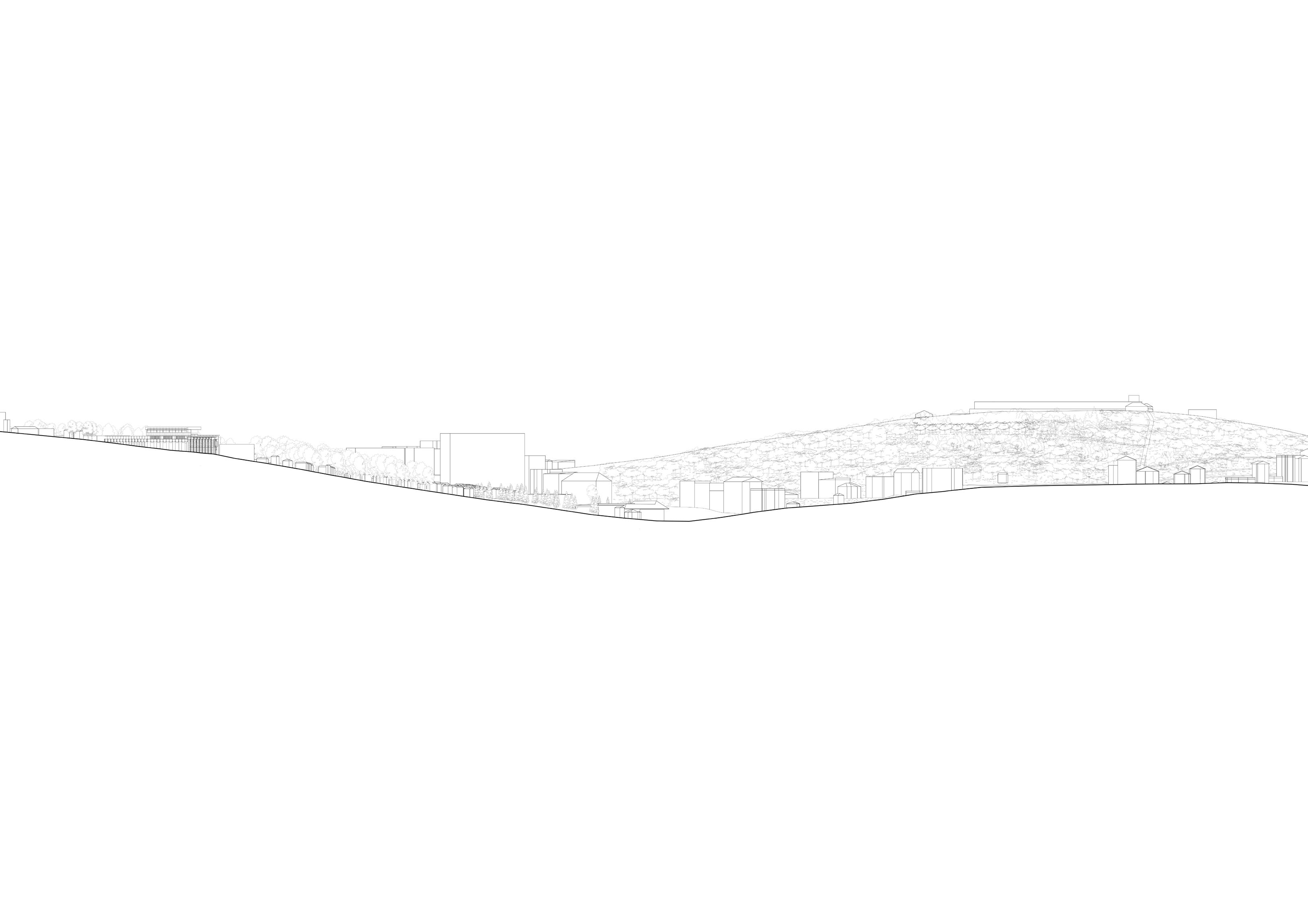
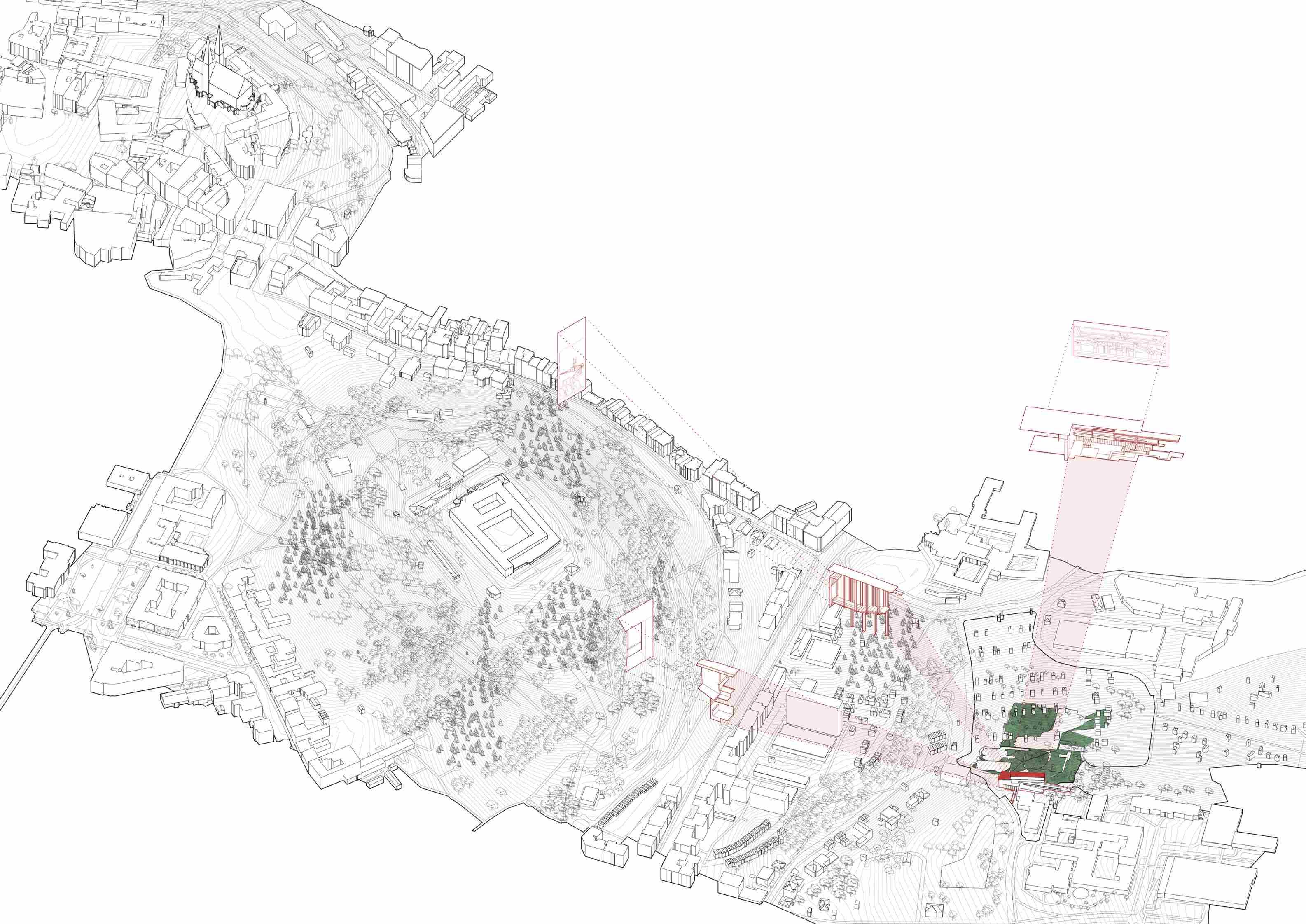
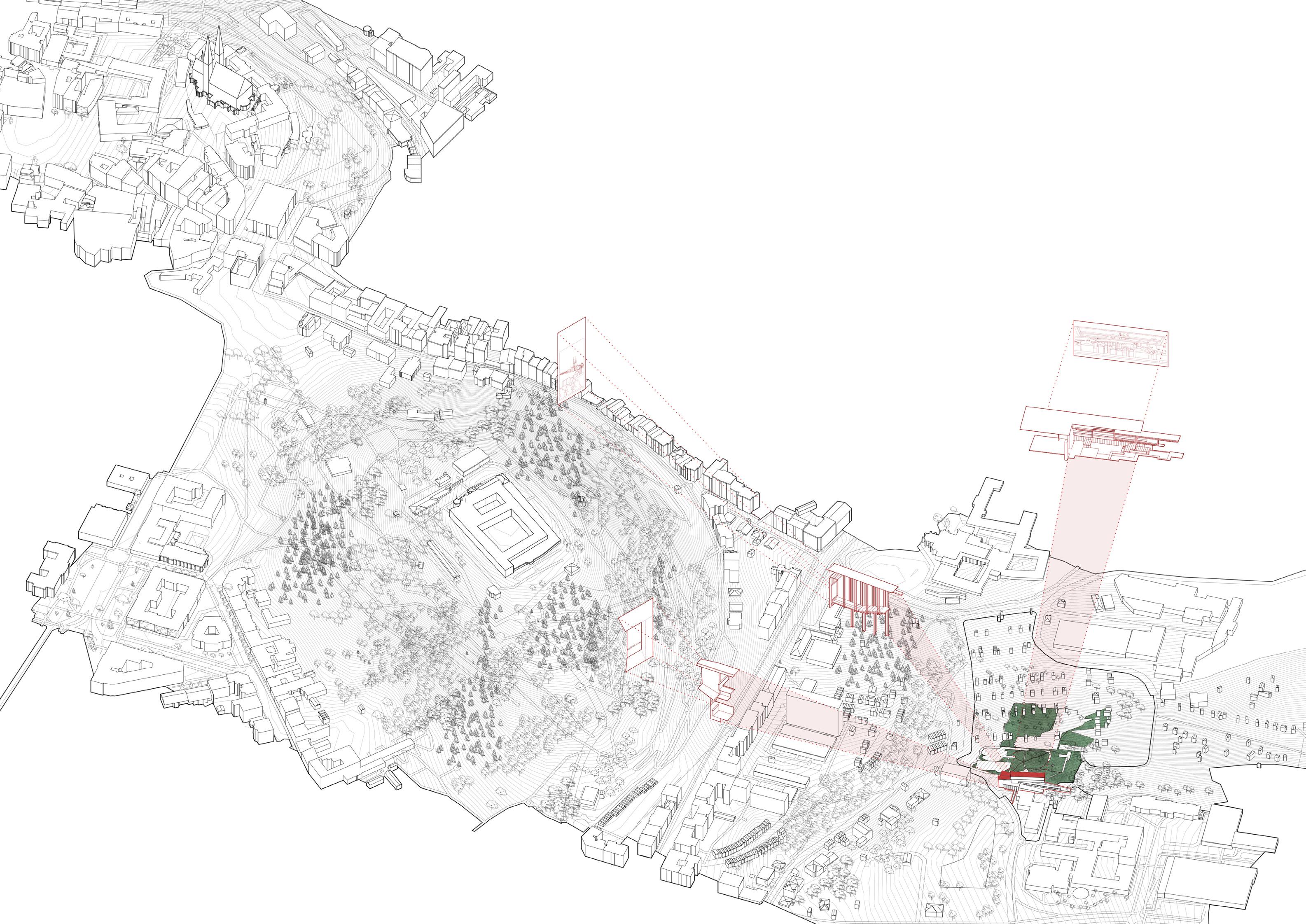

The building adapted two main sustainable design practices, green roof and rainwater harvesting in response to the current climate crisis. Green roof incorporates vegetation and soil to reduce greenhouse gas emissions, provides habitat for wildlife in Zluty Kopec, and could manage stormwater runoff on the hill. The rainwater harvesting collects and stores rainwater for later use, reducing demand for potable water and mitigating stormwater runoff, which can cause erosion and pollution on this brownfield.
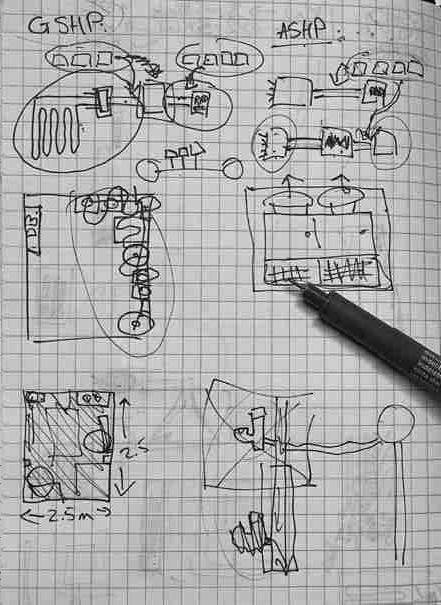
Through the making of the model and the redrawing of the elevation, the proportions of the architectural spaces and facade elements are better coordinated and balanced, while the collage of these facade elements allows me to feel the visual effect and atmosphere of the materials. The feather-edged wooden panels of the facade provides a sense of environmental intimacy, a psychological healing for the occupants of the rehabilitation centre and a better integration into the natural environment of the hill.
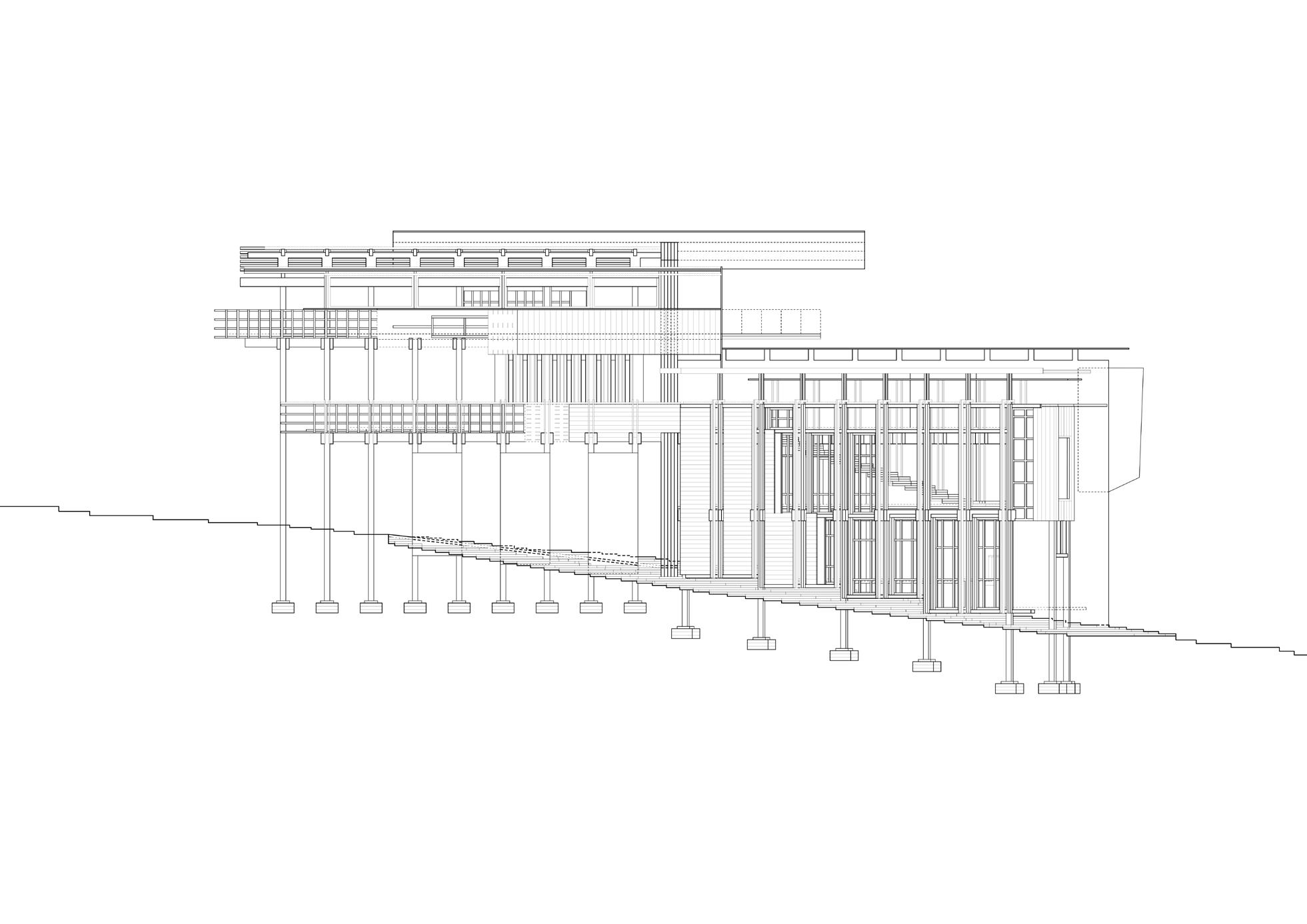
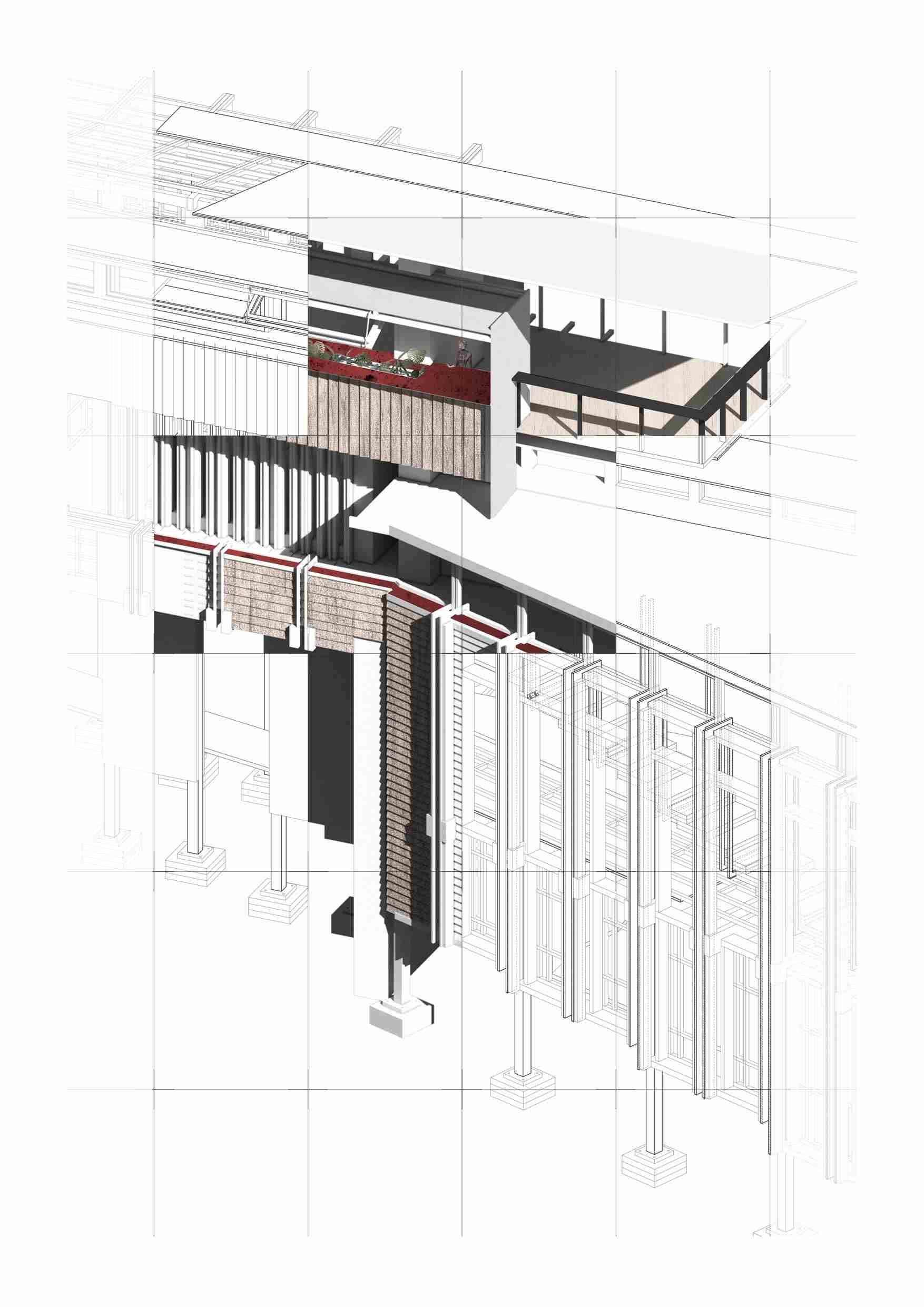
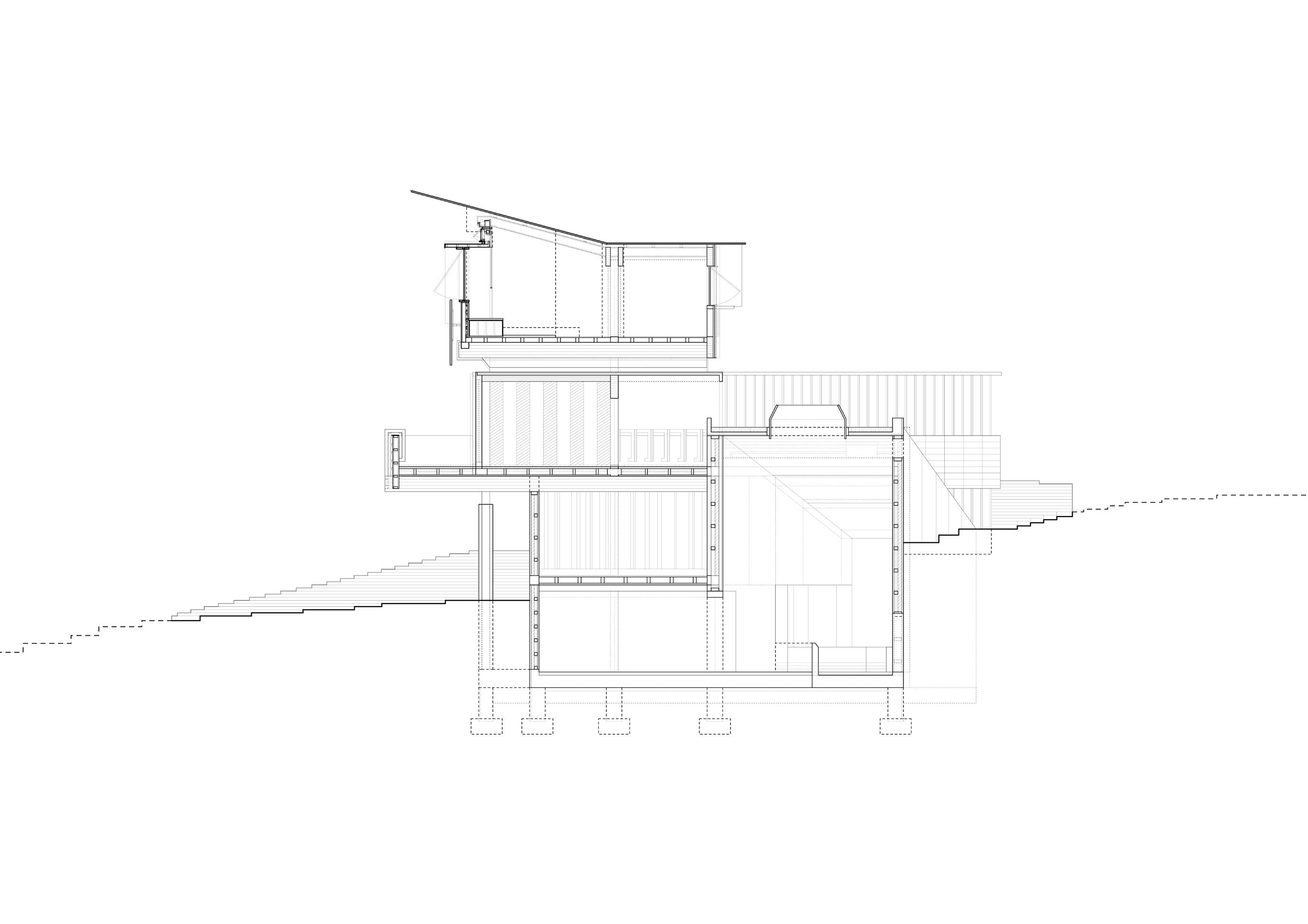
The model was made and redrawn so that the relationships between the various components could be understood and clarified. In the process of making the model, the sequence of construction is also recognised and the construction of the belvedere is further developed and optimised. The building is a frame structure and the main construction material is CLT. By using this sustainable building material, the design aims to reduce the carbon footprint. And because of the durability and fire-resistance of its material, it could reduce the risk of damaging the surrounding natural environment. In addition, it has an aesthetically appealing natural appearance that creates a unique atmosphere and allows the belvedere to better integrate into the context of the hill.

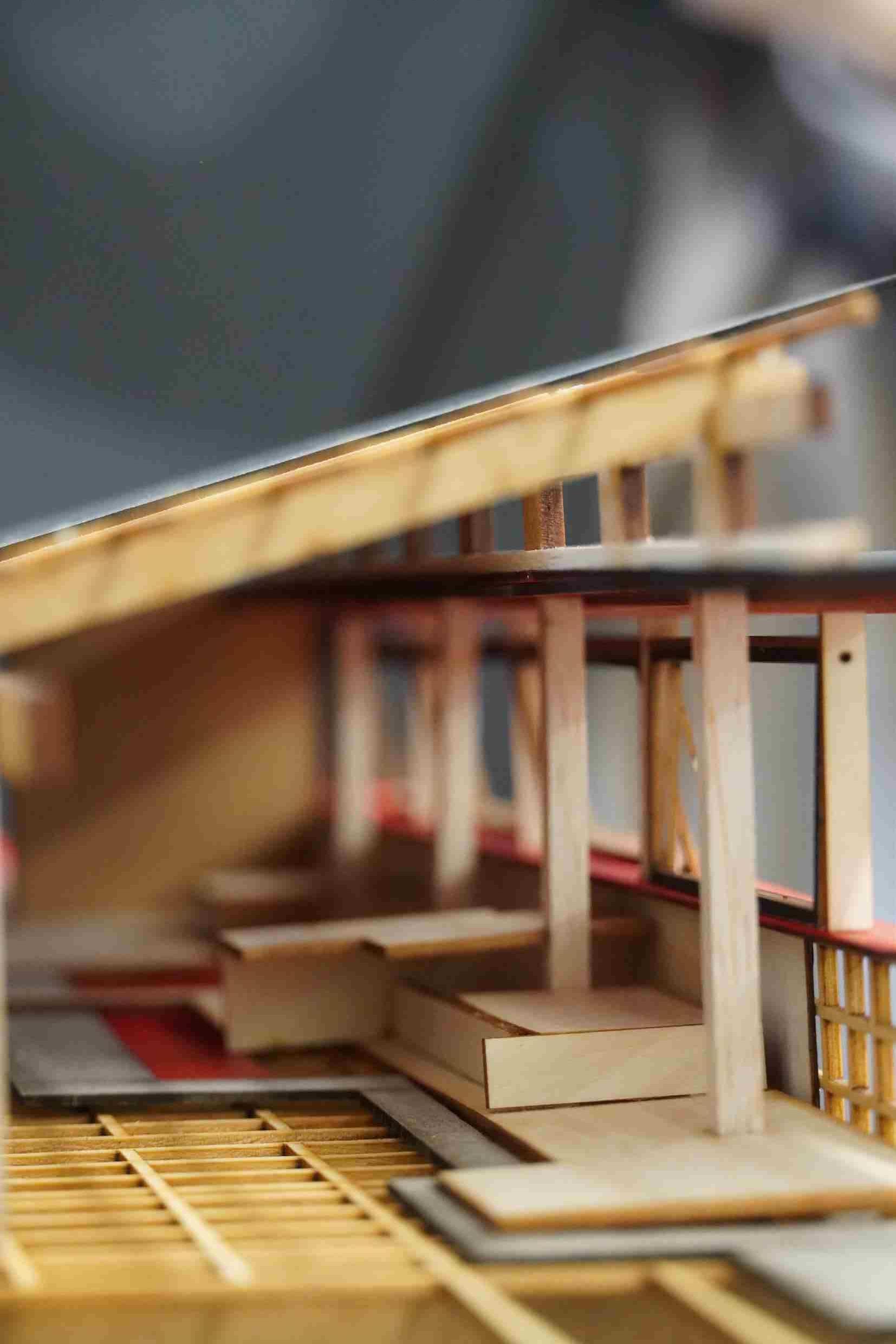
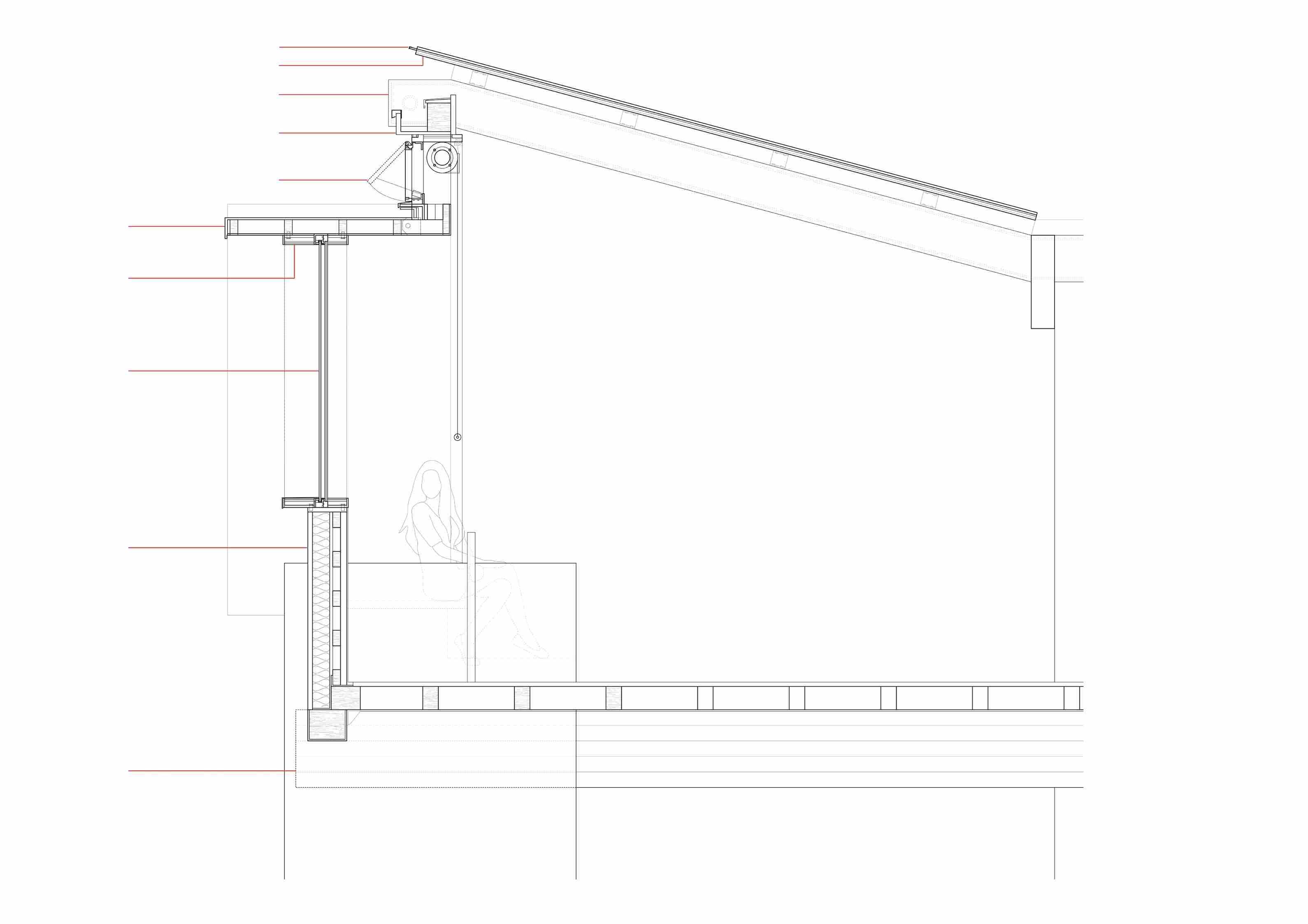 1. laminated safety glass
2. galvanised aluminium sheet
3. welded steel slats
4. gutter
5. electrically-controlled vent
6. aluminium-sheet panel
7. anodised aluminium RHS
8. thermal glazing
9. preservative-treated lumber cladding EPS thermal ins. vapour retarder timber wall stud gypsum board
10. primary beam: glue laminated timber
1. laminated safety glass
2. galvanised aluminium sheet
3. welded steel slats
4. gutter
5. electrically-controlled vent
6. aluminium-sheet panel
7. anodised aluminium RHS
8. thermal glazing
9. preservative-treated lumber cladding EPS thermal ins. vapour retarder timber wall stud gypsum board
10. primary beam: glue laminated timber
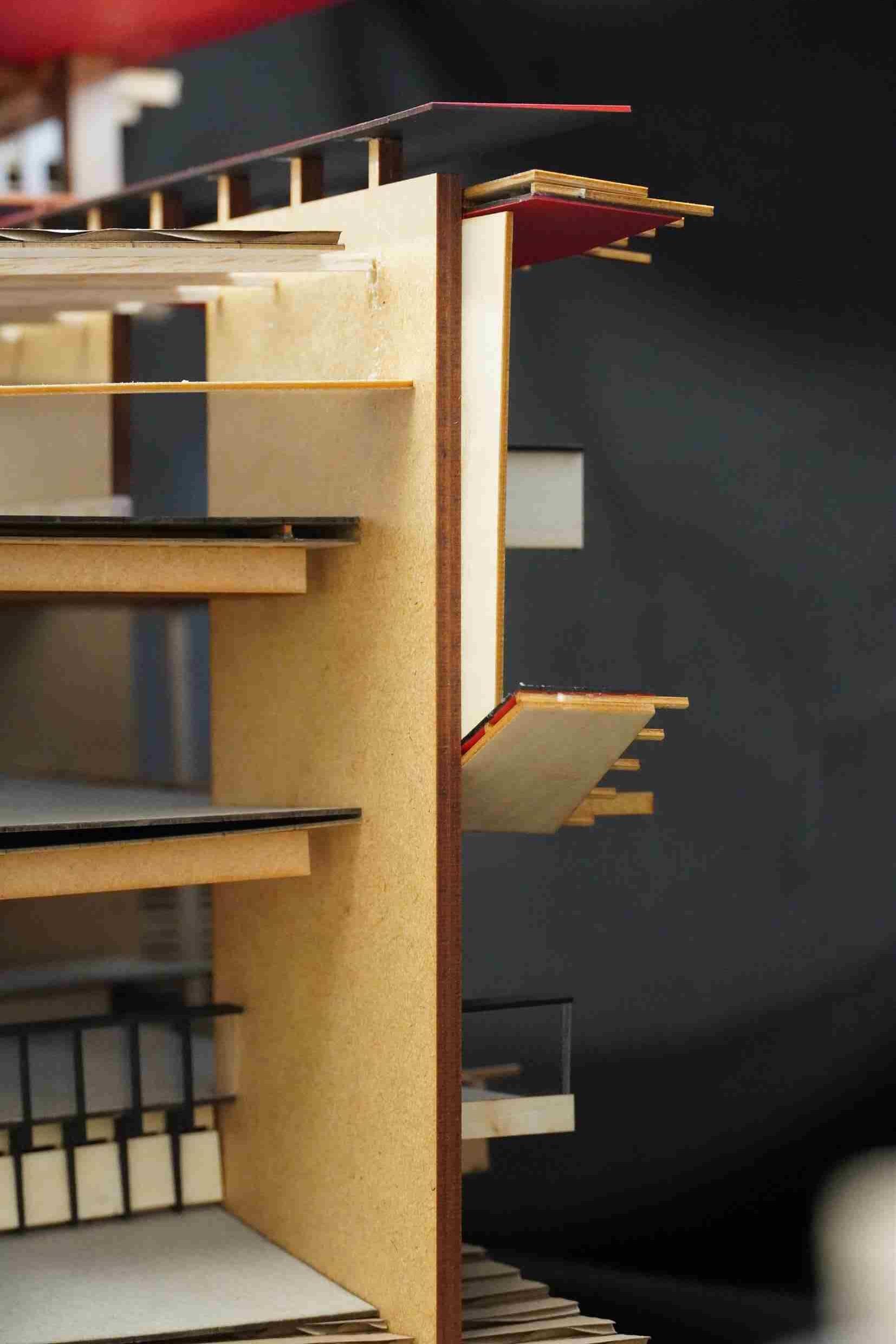
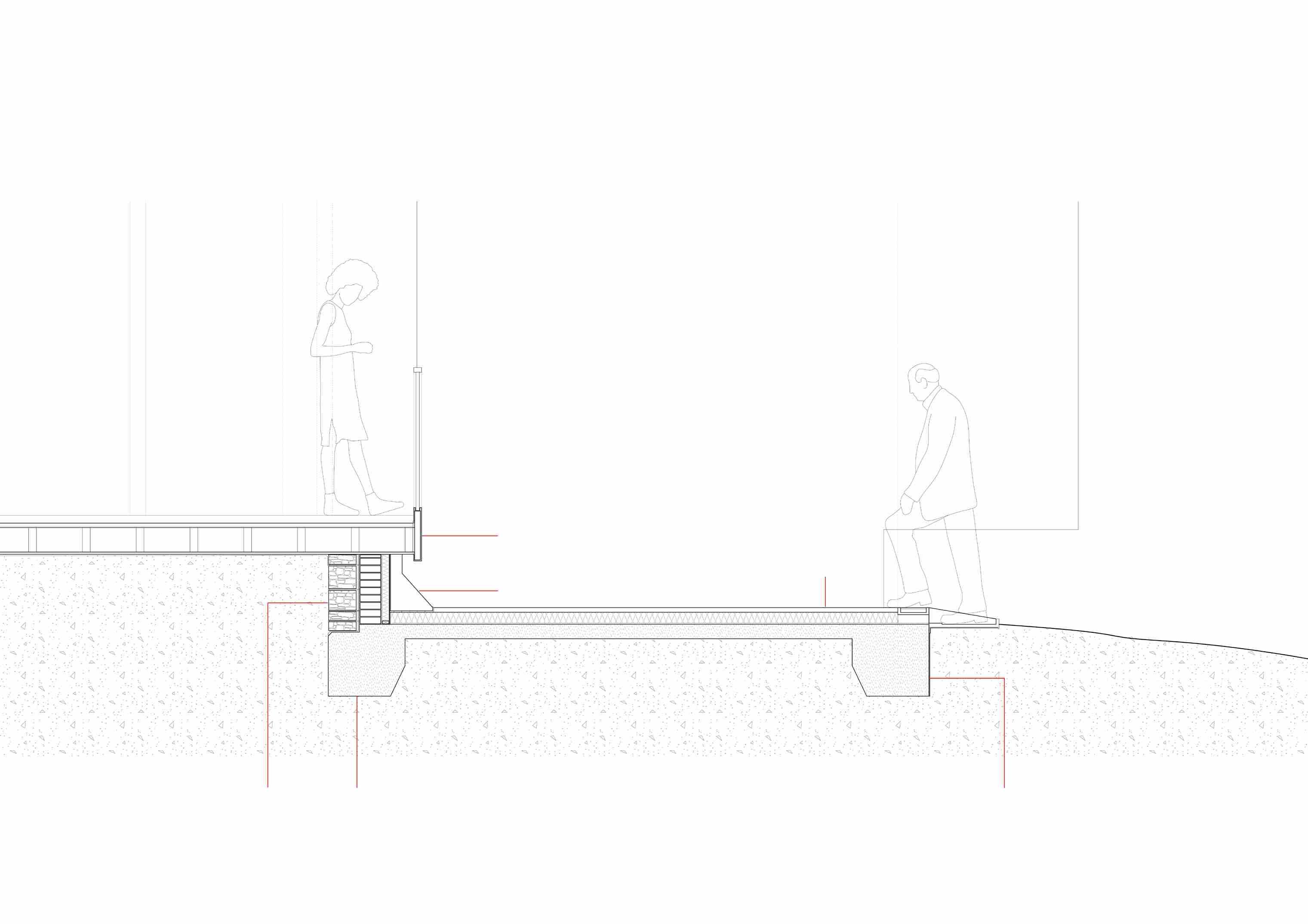
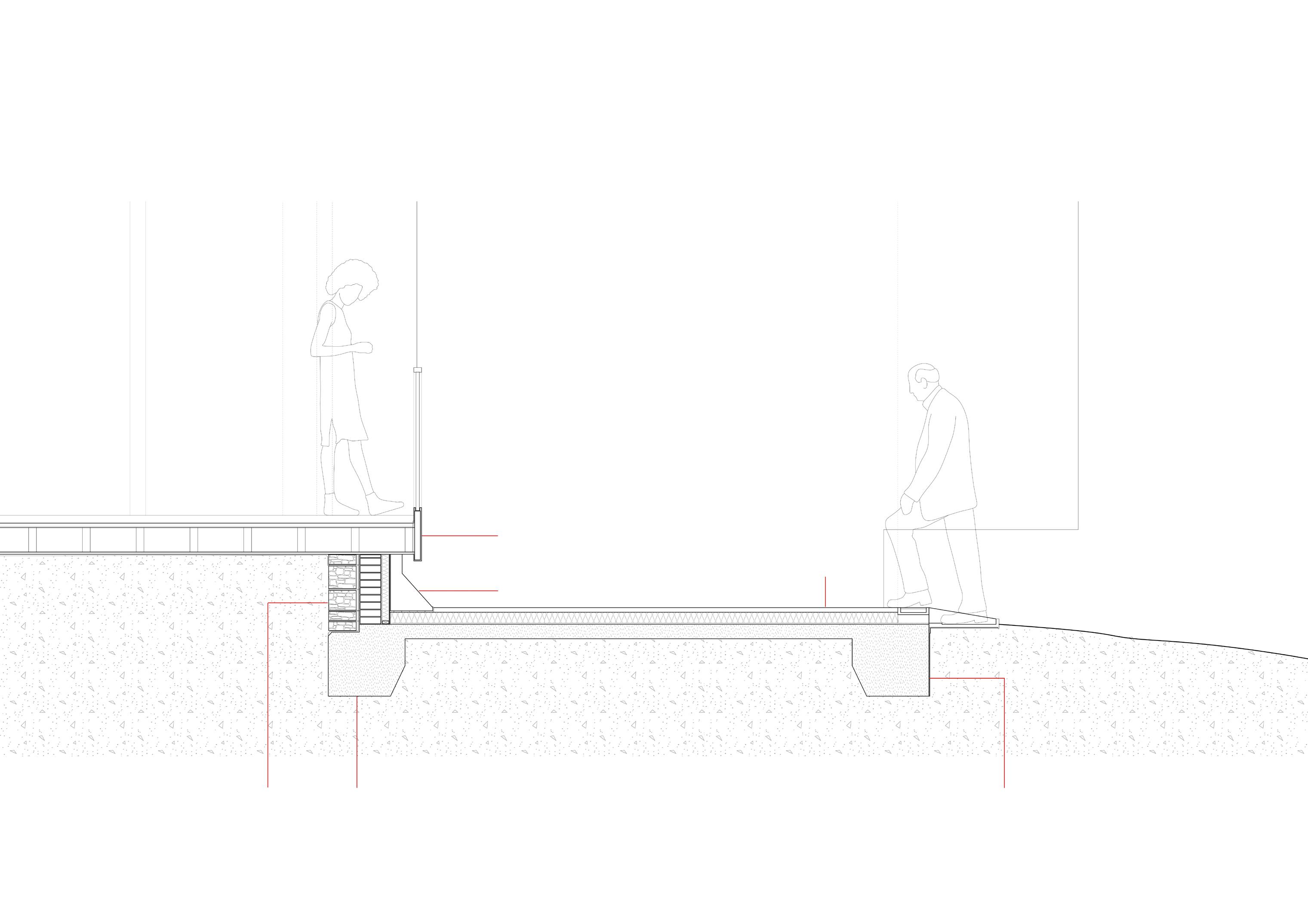
In the rehabilitation space facing Red hill and the allotment on the hillside, a wide, horizontal opening is created to provide a horizontal focus, emphasising the view and creating a sense of width within the space. Similarly, the use of skylights brings in natural light and creates a sense of openness within the room, while the solid walls used to separate the therapy rooms create a sense of closure and privacy for the occupants to promote psychological healing.16 The natural environment of Zluty Kopec is brought inside visually to maintain the continuity of the sightline through the design of the window planting and the balcony facing the castle.
16. Weicong Li et al., “Study on the Design Strategy of Rehabilitation Space for Patients with Cognitive Disorders Based on the Environmental Adaptation of Disease Symptoms,” Sustainability 14, no. 19 (2022): 1–2, https://doi.org/10.3390/su141912590.
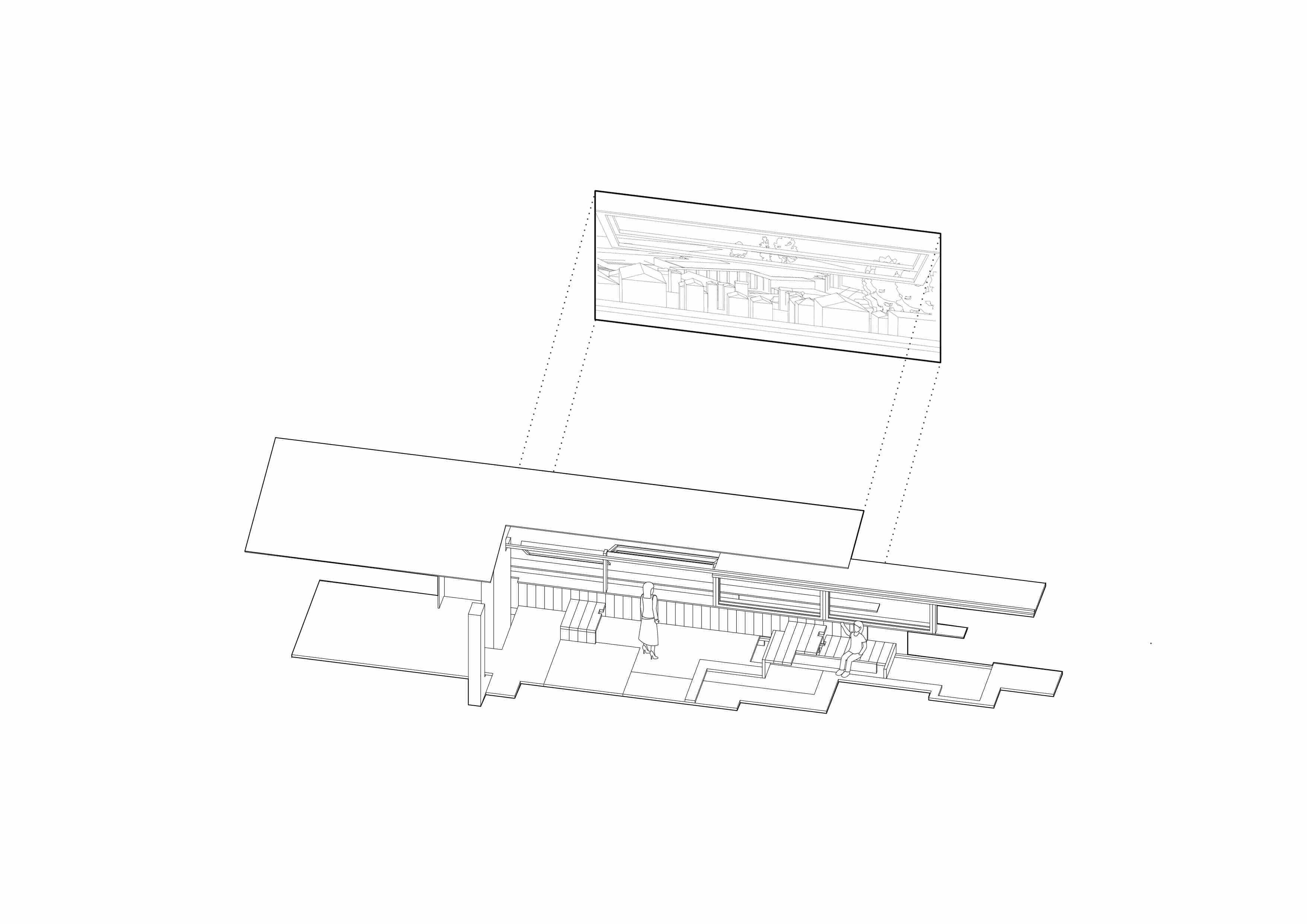
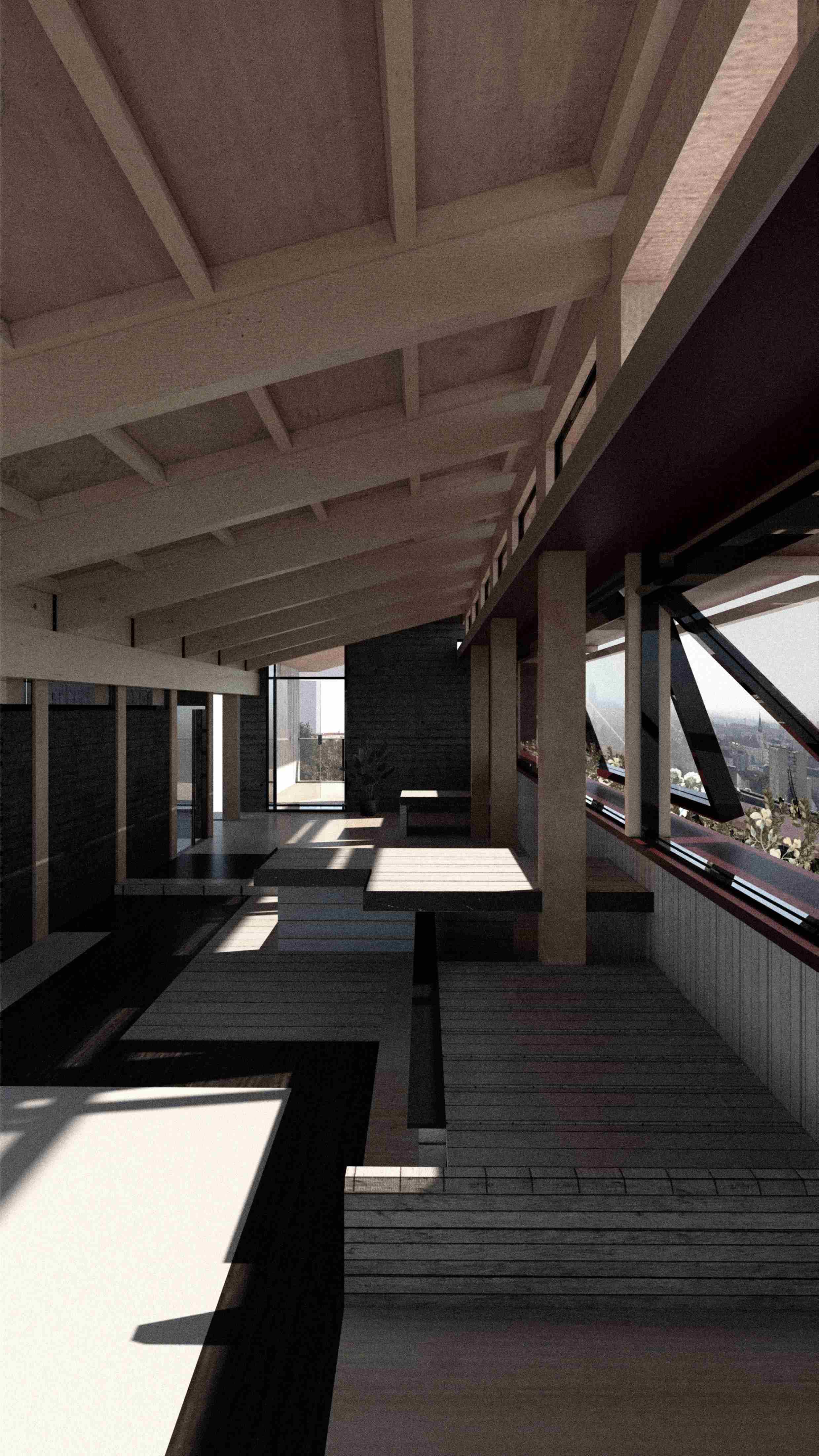
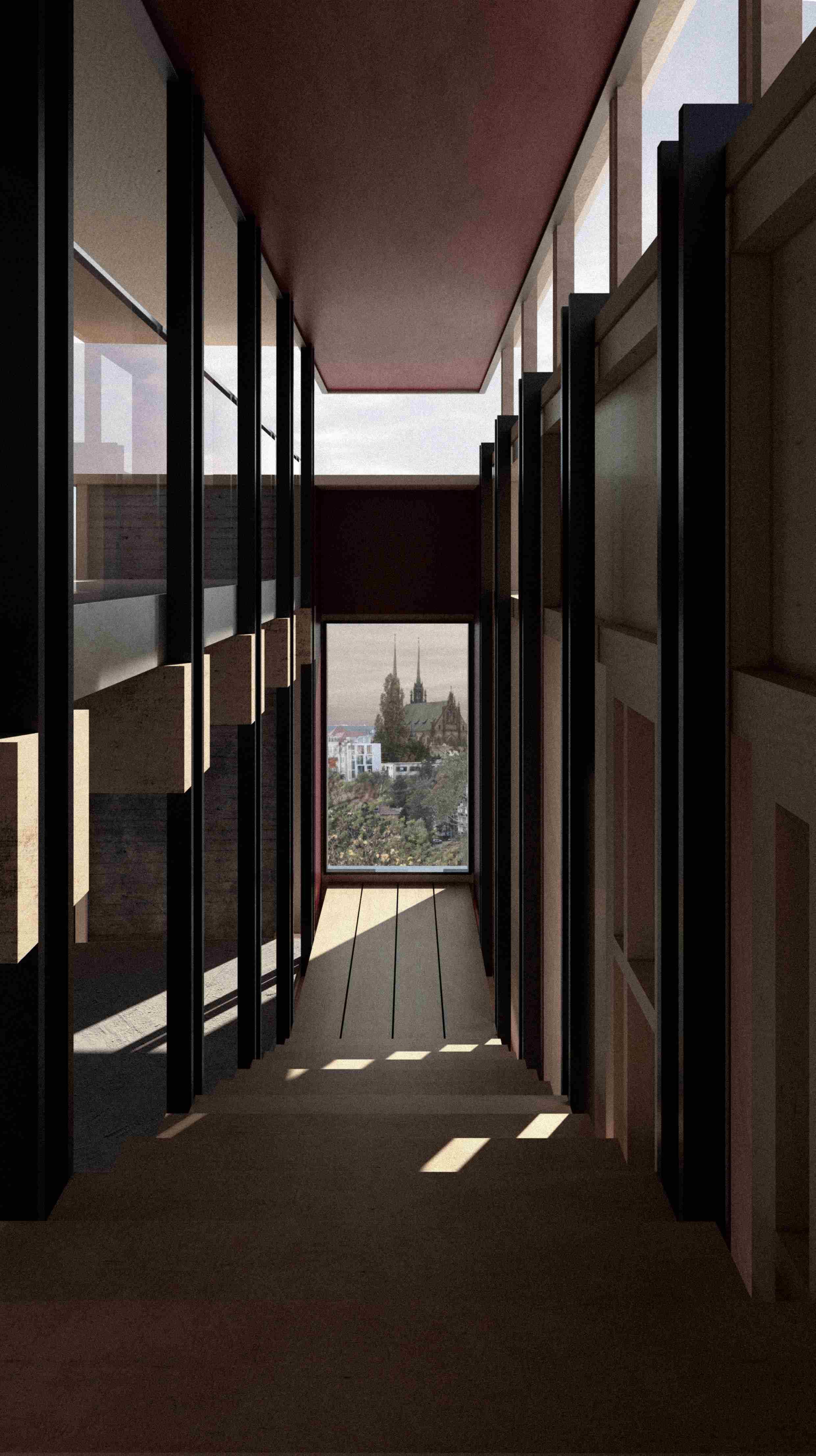
The windows facing the cathedral make the view of the cathedral the focal point of the space. The large floor-to-ceiling windows provide an unobstructed view of the cathedral. By using dark metal materials and minimalist window frames, the design contrasts with the stone and brickwork of the cathedral. The introduction of natural daylight also blurs the boundaries of this transitional space from outside into the interior. Thus, the view of the cathedral is enhanced in a natural way.
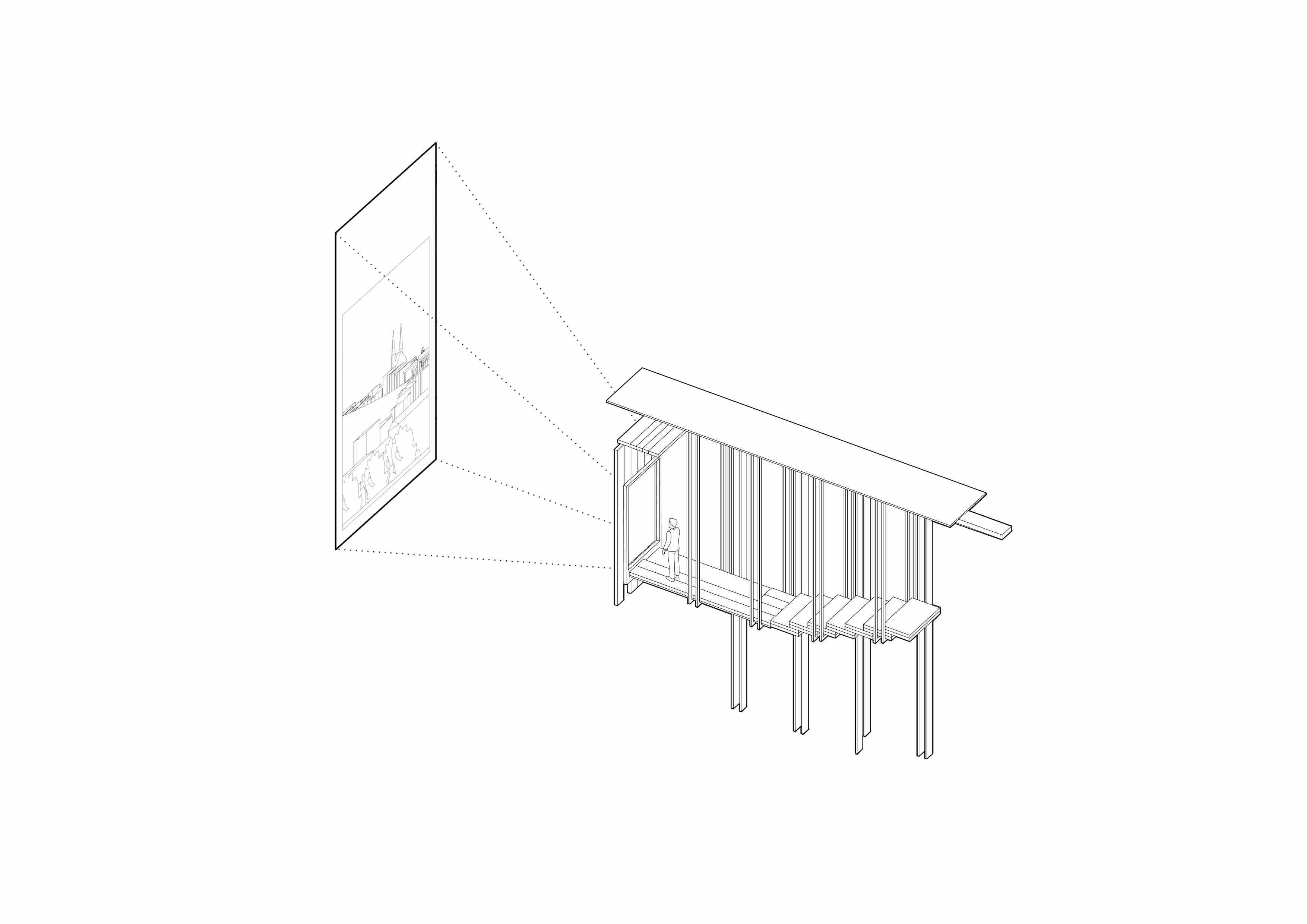
The double-height space and large windows significantly enhance the viewing experience of the castle on the hill. The increased space heightens the sense of grandeur, extending the field of vision to include the entire landscape. The castle's prominence is amplified in this situation, with natural light framing the view. The form of the belvedere maximize the visual connection to the outside both exterior and interior, offering a constantly changing portrait of the castle and its surroundings. The window's expansive glass surface blurs the lines between interior and exterior, intensifying the viewer's emotional connection with the view. The space becomes a stage, with the castle as the central character, its story unfolding through the window's frame.
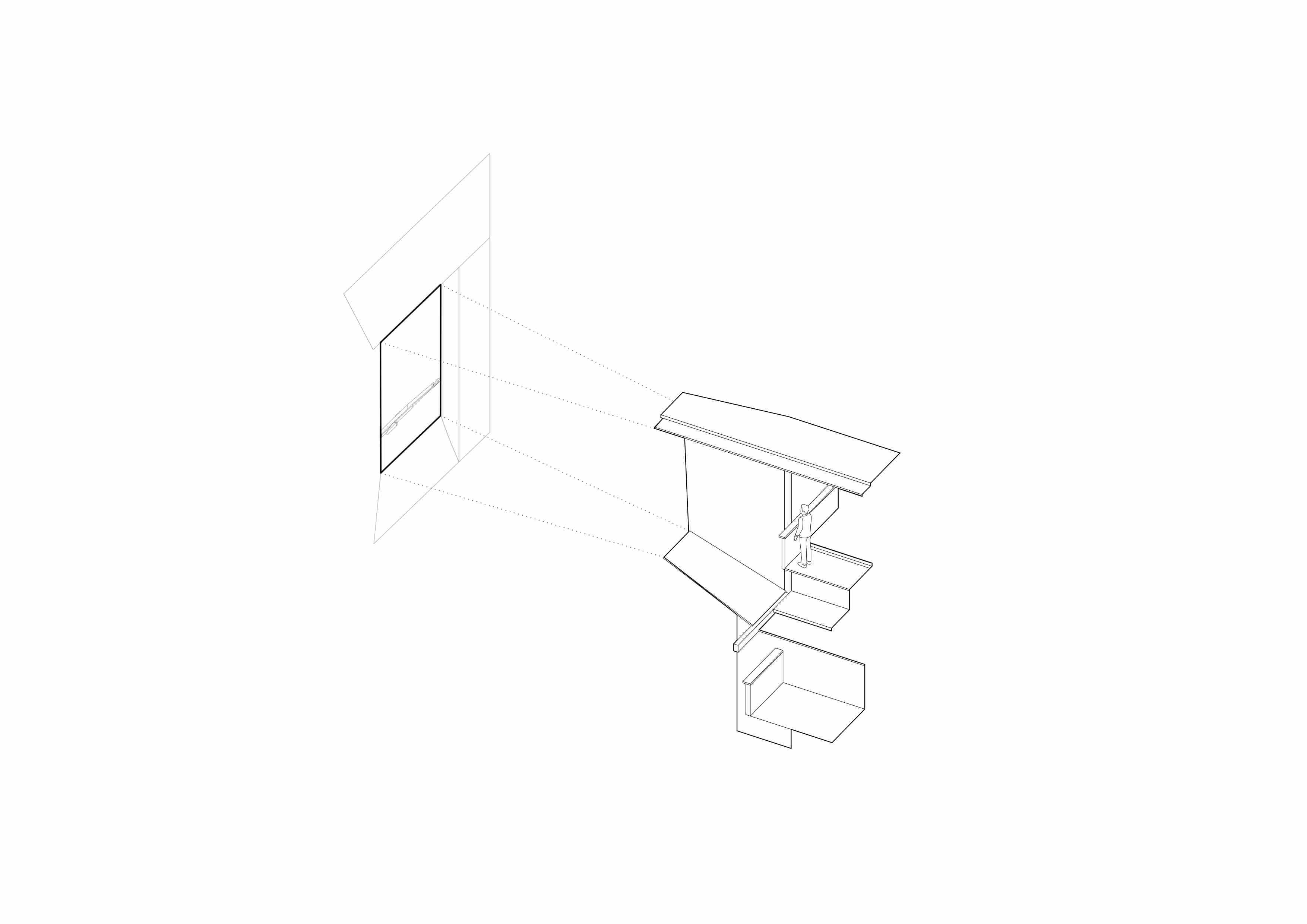
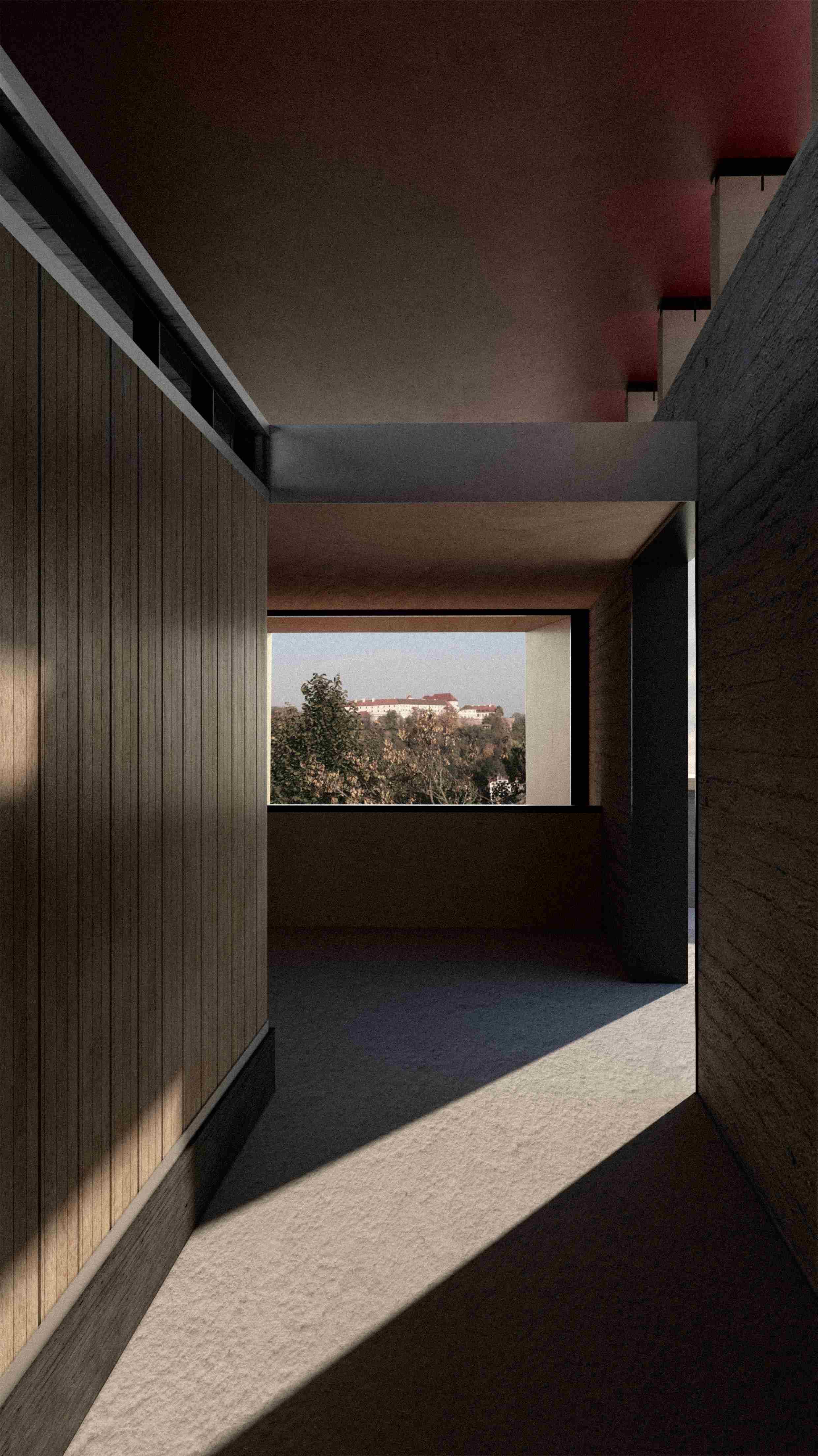
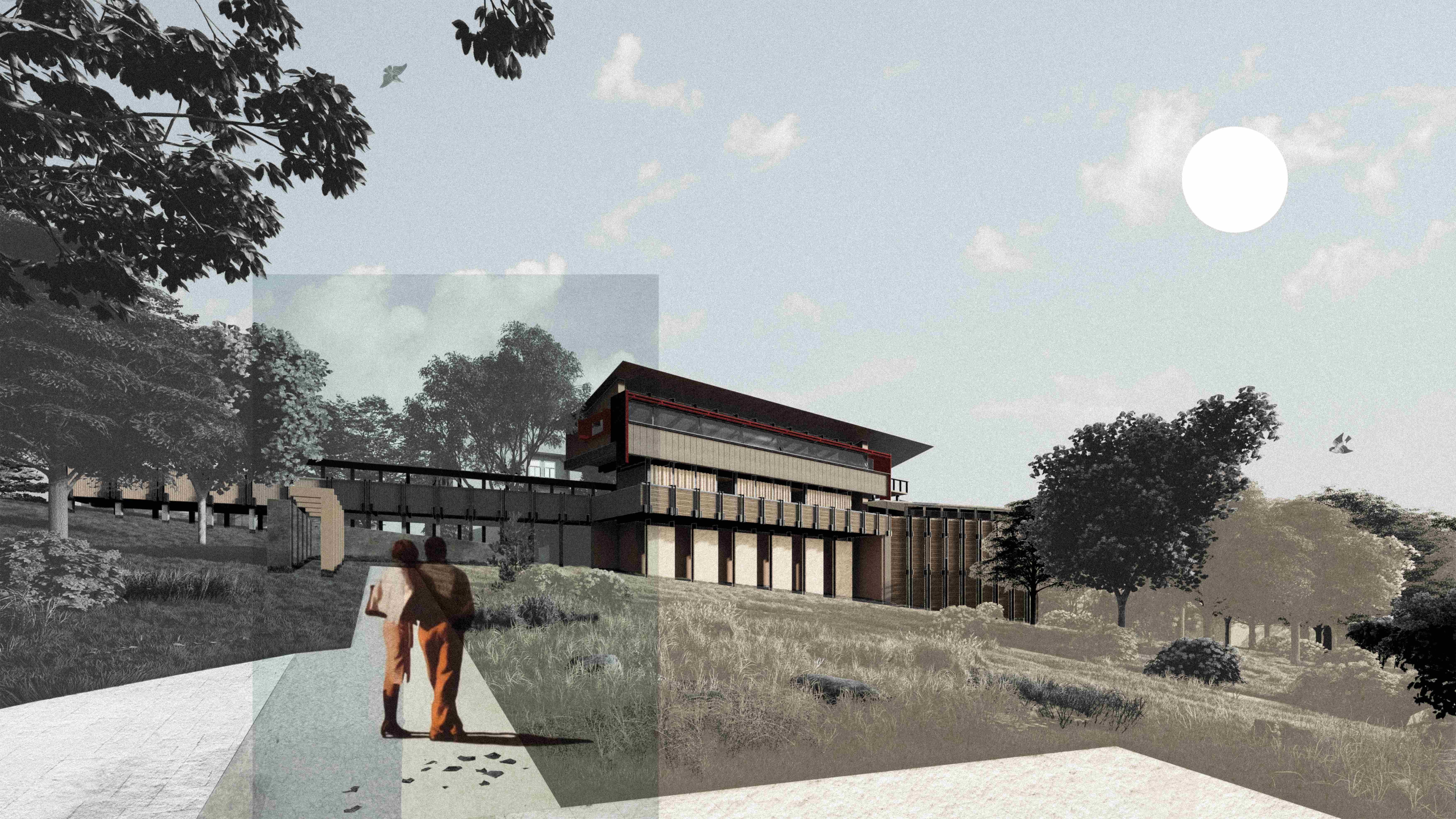
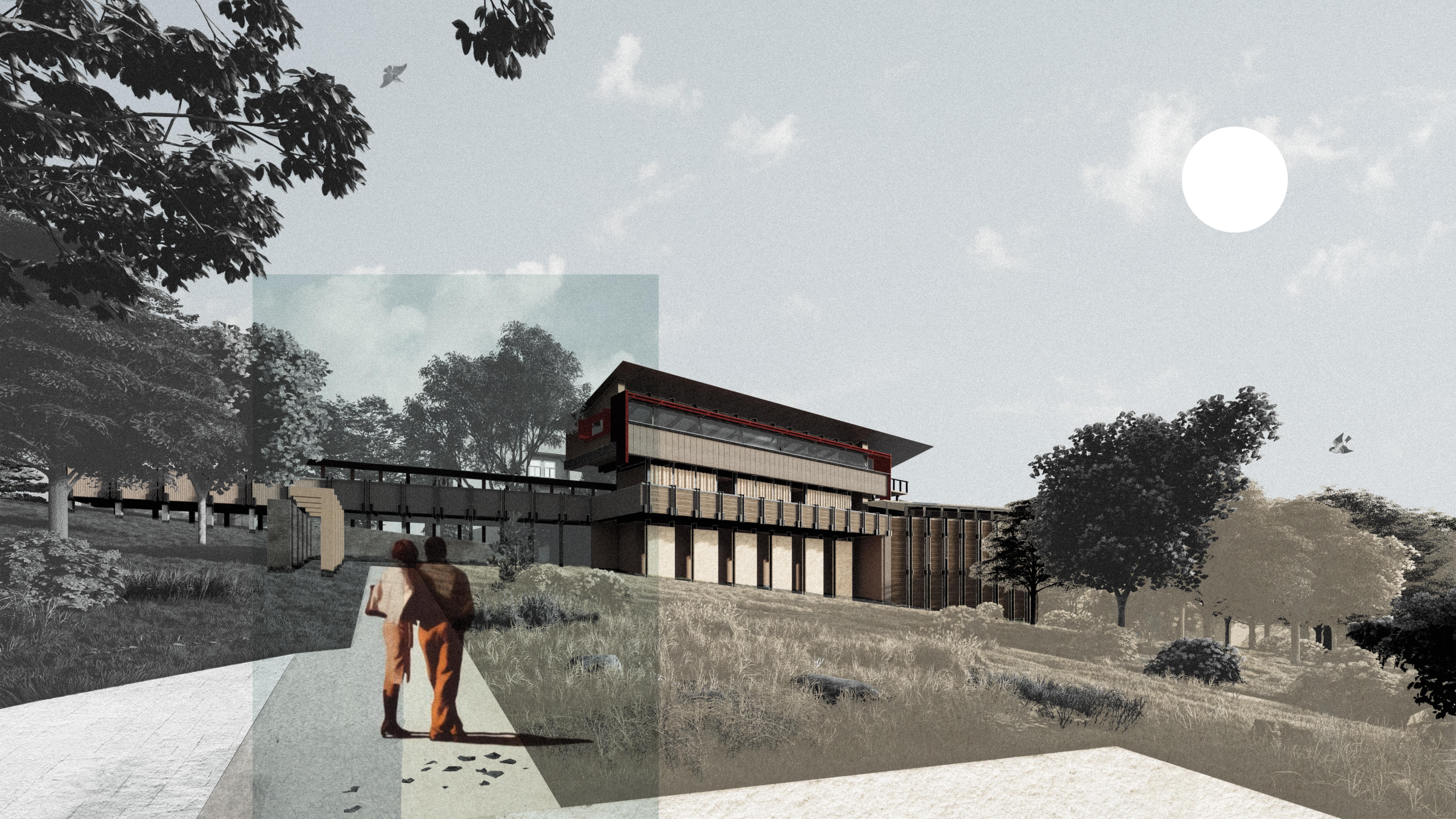

the practice
"To show, express, or be a sign of something."
"To think carefully, especially about possibilities and opinions."
"To identify the particular methodology of practice that has driven the belvedere design and critically reflect upon an aspect of the working practice."
The studio called for the concept of a belvedere be developed into a working mode through conversations on a series of physical models and drawings. Working in Zluty Kopec of Brno, an area with rich scenery, there are many fractures in the city-scale sightlines due to the existence of small brownfield sites. Because of its central location and topography, it is fundamentally a sightline-oriented area, requiring a belvedere design and associated landscape that emphasize sightlines. Similarly, Brno as a whole is also adapting and changing, shifting from a post-socialist, industry-oriented era to a modern service-oriented one. The entire city of Brno is adapting and transforming, reshaping its ecology, landscape, and types and functions of architectural land use.
The methodologies of this practice seek to reinterpretate the concept of belvedere in a poetic and linguistic way, and provide a cluster of belvedere architectures that resist the regional decay in Zluty Kopec. The investigation and exploration of the belvedere is seen as unfinished and ongoing process. Starting from the group's respective accommodations in Edinburgh, we used the windows of our rooms as a starting point for the concept of belvedere to be explored. During the journey to and in Brno, the group continued to discover and investigate moments of belvedere along the way. The contemplation of belvedere is continuous and nonfixed, and like memory, it has fluidity and continuity. This has stimulated my thinking about this concept, and how to interpret this abstract process in a meticulously crafted and compiled way.
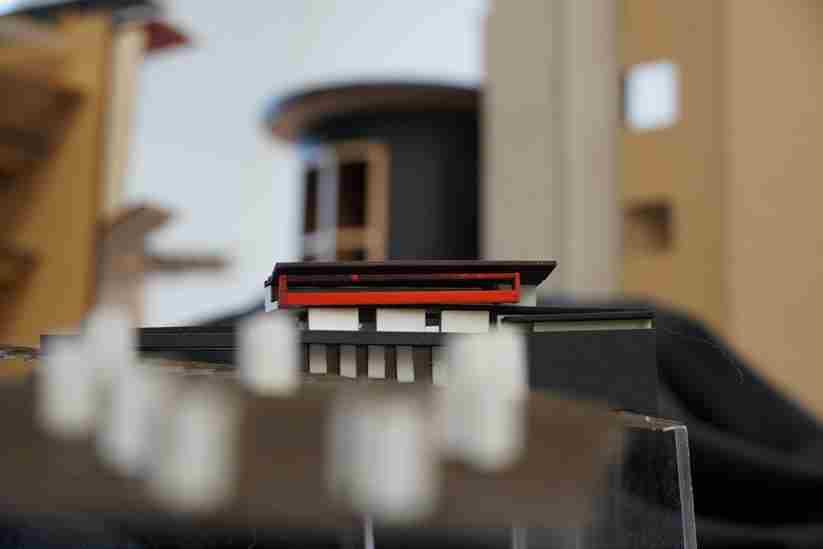
This thesis presents an exploration of architectural languages through the lens of belvedere constructs in the Zluty Kopec area of Brno. By the method of mapping, the abstract memories are materialized into viewfinder fragments, personal thoughts and memories of belvedere overlap with the sightlines on the proposal site, creating various belvedere moments. These moments are given a tectonic experience through a series of physical models and drawings in the conversation, and a language to describe belvedere architecture is generated during this process. The layout of this design report attempts to echo the method and logic in which this language is produced, and examine the methodology of this practice critically.
The mechanical and theoretical nature of the mapping methodology that materialized memory into belvedere in the early stages resulted in the generation of insensitive viewfinder fragments, whose constitutive spatial aggregations lacked sensitivity to the site. The over-focus on the generation of architectural language also resulted in an over-conceptualised design for the first semester. However, in the second semester, through a series of model assemblages and redrawings, these conceptual languages were given an architectural experience and the belvedere spaces were concretized and echoed the site.

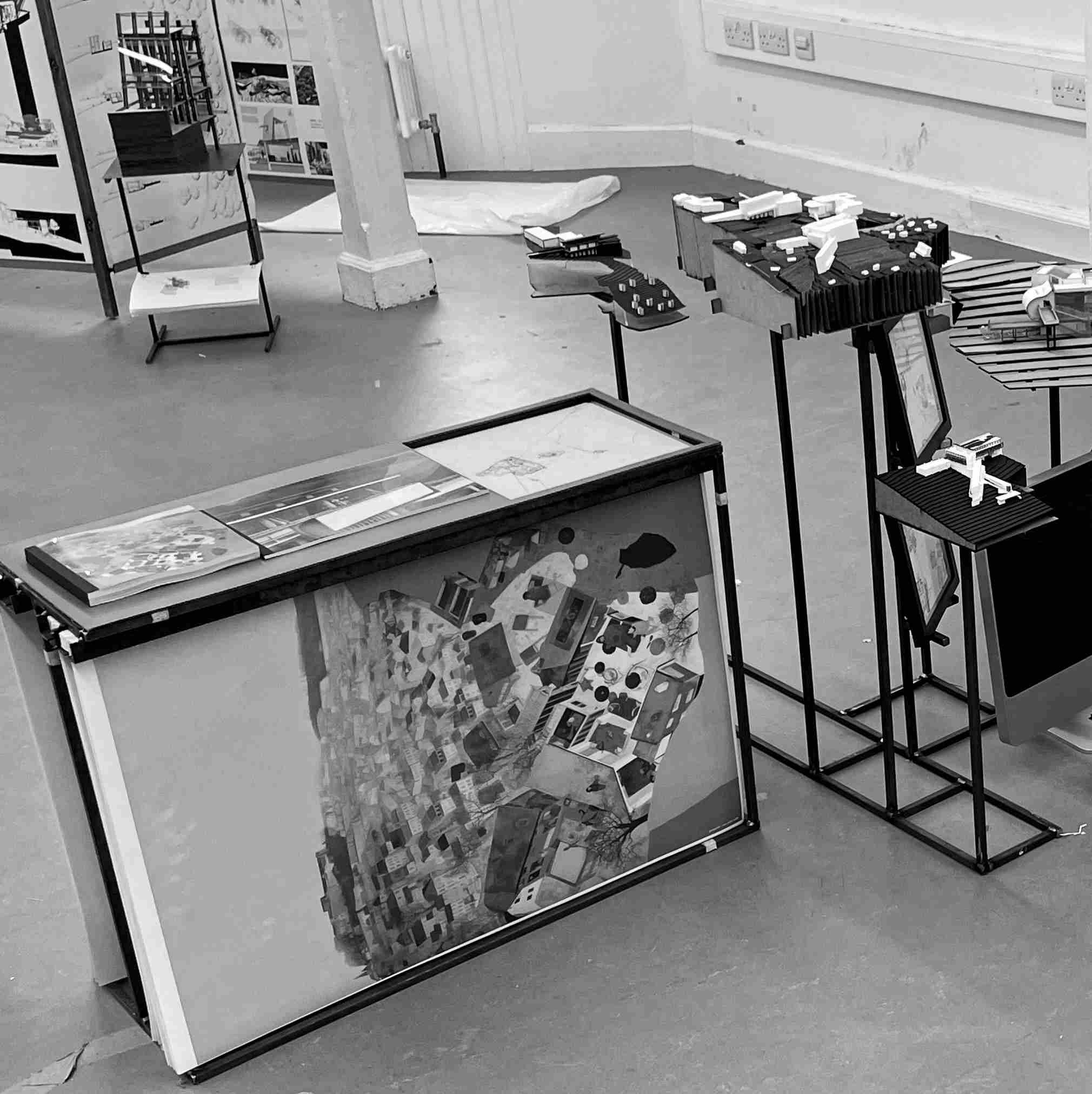
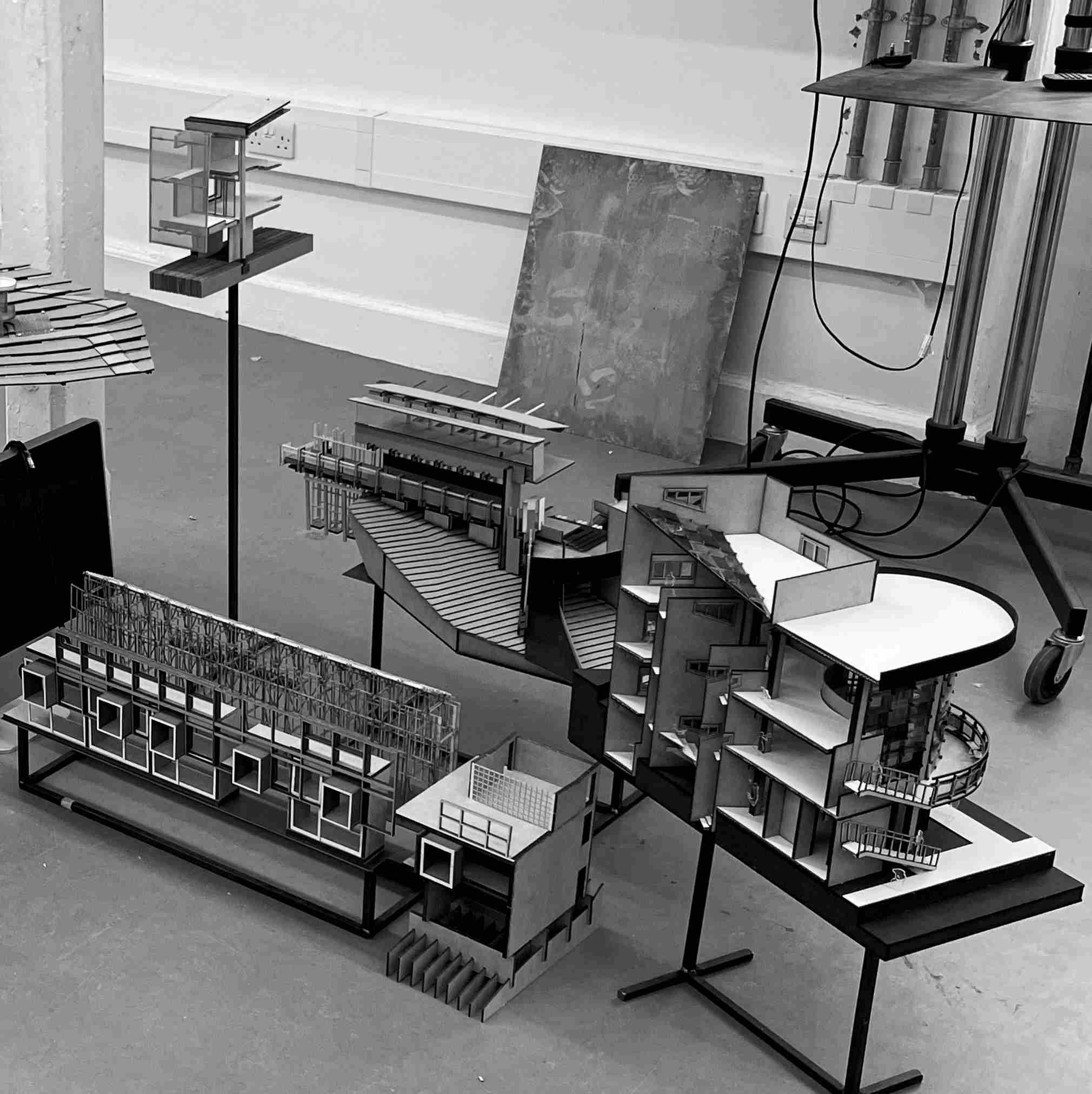
Adams, Kevin and Louisa Butler, BRNO: Building Belvederes, Project Brief: Vol. 1, Edinburgh School of Architecture & Landscape Architecture, September 2022
Adams, Kevin and Louisa Butler, BRNO: Building Belvederes, Project Brief: Vol. 2, Edinburgh School of Architecture & Landscape Architecture, February 2023
Barthes, Roland. “The Eiffel Tower.” AA Files, no. 64 (2012): 112–31. http://www.jstor.org/stable/41762314.
Djalali, Amir. “Eisenman Beyond Eisenman: Language and Architecture Revisited.” Journal of architecture (London, England) 22, no. 8 (2017): 1287–1298.
Frantál, Bohumil, Bryn Greer-Wootten, Petr Klusáček, Tomáš Krejčí, Josef Kunc, and Stanislav Martinát. “Exploring Spatial Patterns of Urban Brownfields Regeneration: The Case of Brno, Czech Republic.” Cities 44 (2015): 9–18.
Janson, Alban, and Florian Tigges. “Views into/out Of.” Essay. In Fundamental Concepts of Architecture: The Vocabulary of Spatial Situations, 351–53. Basel: Birkhäuser, 2014.
Kelley, Mike. “The Most Powerful Compositional Tool: The One Point Perspective.” Architectural Photography Almanac, February 24, 2019. https://apalmanac.com/architecture/powerful-compositionaltool-one-point-perspective-1547.
Kellert, Stephen R., Judith Heerwagen, and Martin Mador. Biophilic Design : the Theory, Science, and Practice of Bringing Buildings to Life / Edited by Stephen R. Kellert, Judith H. Heerwagen, Martin L. Mador. Hoboken, N.J: J. Wiley, 2008.
Li, Weicong, Zhaoming Du, Doris Hooi Toe, Yueling Liu, Kum Weng Yong, and Haopai Lin. “Study on the Design Strategy of Rehabilitation Space for Patients with Cognitive Disorders Based on the Environmental Adaptation of Disease Symptoms.” Sustainability 14, no. 19 (2022): 1–22. https://doi. org/10.3390/su141912590.
Mitrache, Anca. “Spatial Sensibility in Architectural Education.” Procedia - Social and Behavioral Sciences 93 (2013): 544–48. https://doi.org/10.1016/j.sbspro.2013.09.236.
Nora, Lucas Rodrigo and Evandro Fiorin. “Abandoned Architectures in Santa Catarina: A Window’s Cartography.” Revista Nacional de Gerenciamento de Cidades 10, no. 78 (2022): 131-42.
Stone, Tyler. “Physical Models in Architecture: Neumann Monson Architects.” Physical Models in Architecture | Neumann Monson Architects, November 8, 2022. https://neumannmonson.com/blog/ physical-models-architecture-types-benefits.
Willman, Dale. “Land Restoration Can Profoundly Benefit People and the Environment.” State of the Planet, June 1, 2021. https://news.climate.columbia.edu/2020/10/26/land-restoration-heal-planet/.
Figure 1 - Adams, Kevin and Louisa Butler, BRNO: Building Belvederes, Project Brief: Vol. 1, Edinburgh School of Architecture & Landscape Architecture, September 2022
Figure 2 - Photograph by Author(s)
Figure 3 - Photograph by Author(s)
Figure 5 - Photograph by Author(s)
Figure 6 - Photograph by Author(s)
Figure 7 - Photograph by Author(s)
Figure 8 - Drawing by Author(s)
Figure 9 - Drawing by Author(s)
Figure 10 - Drawing by Author(s)
Figure 11 - Drawing by Author(s)
Figure 12 - Drawing by Author(s)
Figure 13 - Photograph by Author(s)
Figure 15 - Photograph by Author(s)
Figure 16 - Photograph by Author(s)
Figure 17 - Drawing by Author(s)
Figure 18 - Drawing by Author(s)
Figure 20 - Photograph and Drawing by Author(s)
Figure 21 - Photograph by Author(s)
Figure 22 - Drawing by Author(s)
Figure 23 - Drawing by Author(s)
Figure 24 - Drawing by Author(s)
Figure 25 - Photograph by Author(s)
Figure 26 - Photograph by Author(s)
Figure 27 - Photograph by Author(s)
Figure 28 - Photograph by Author(s)
Figure 29 - Photograph by Author(s)
Figure 30 - Drawing by Author(s)
Figure 31 - Drawing by Author(s)
Figure 32 - Drawing by Author(s)
Figure 33 - Drawing by Author(s)
Figure 34 - Drawing by Author(s)
Figure 35 - Drawing by Author(s)
Figure 36 - Drawing by Author(s)
Figure 37 - Drawing by Author(s)
Figure 38 - Drawing by Author(s)
Figure 39 - Drawing by Author(s)
Figure 40 - Drawing by Author(s)
Figure 41 - Drawing by Author(s)
Figure 42 - Drawing by Author(s)
Figure 43 - Drawing by Author(s)
Figure 44 - Drawing by Author(s)
Figure 45 - Drawing by Author(s)
Figure 46 - Drawing by Author(s)
Figure 47 - Drawing by Author(s)
Figure 48 - Drawing by Author(s)
Figure 49 - Drawing by Author(s)
Figure 50 - Drawing by Author(s)
Figure 51 - Drawing by Author(s)
Figure 52 - Drawing by Author(s)
Figure 53 - Drawing by Author(s)
Figure 54 - Photograph by Author(s)
Figure 55 - Drawing by Author(s)
Figure 56 - Drawing by Author(s)
Figure 57 - Drawing by Author(s)
Figure 58 - Drawing by Author(s)
Figure 59 - Drawing by Author(s)
Figure 60 - Drawing by Kevin Adams
Figure 61 - Drawing by Author(s)
Figure 62 - Drawing by Kevin Adams
Figure 63 - Drawing by Kevin Adams
Figure 64 - Drawing by Author(s)
Figure 65 - Photograph by Author(s)
Figure 66 - Drawing by Author(s)
Figure 67 - Drawing by Author(s)
Figure 68 - Drawing by Author(s)
Figure 69 - Drawing by Author(s)
Figure 70 - Drawing by Author(s)
Figure 71 - Drawing by Author(s)
Figure 72 - Drawing by Author(s)
Figure 73 - Drawing by Author(s)
Figure 74 - Drawing by Author(s)
Figure 75 - Drawing by Author(s)
Figure 76 - Drawing by Author(s)
Figure 77 - Drawing by Author(s)
Figure 78 - Drawing by Author(s)
Figure 79 - Drawing by Author(s)
Figure 80 - Drawing by Author(s)
Figure 81 - Drawing by Author(s)
Figure 82 - Drawing by Author(s)
Figure 83 - Drawing by Author(s)
Figure 84 - Drawing by Author(s)
Figure 85 - Drawing by Author(s)
Figure 86 - Drawing by Author(s)
Figure 87 - Drawing by Author(s)
Figure 88 - Drawing by Author(s)
Figure 89 - Drawing by Author(s)
Figure 90 - Photograph by Author(s)
Figure 91 - Photograph by Author(s)
Figure 19 - Photograph and Drawing by Author(s) Figure 14 - Drawing by Author(s) Figure 4 - Frantál, Bohumil, Bryn Greer-Wootten, Petr Klusáček, Tomáš Krejčí, Josef Kunc, and Stanislav Martinát. “Exploring Spatial Patterns of Urban Brownfields Regeneration: The Case of Brno, Czech Republic.” Cities 44 (2015): 12