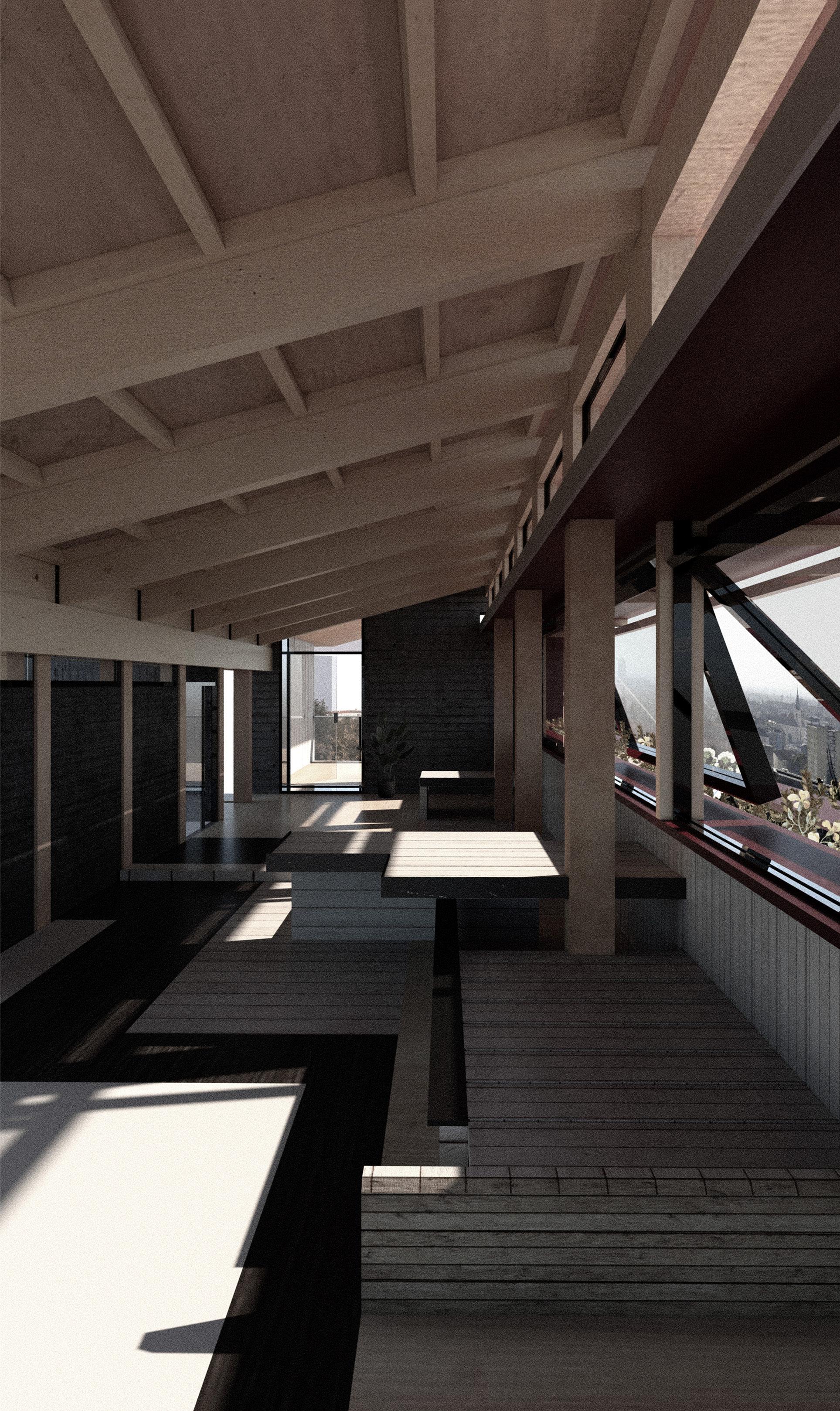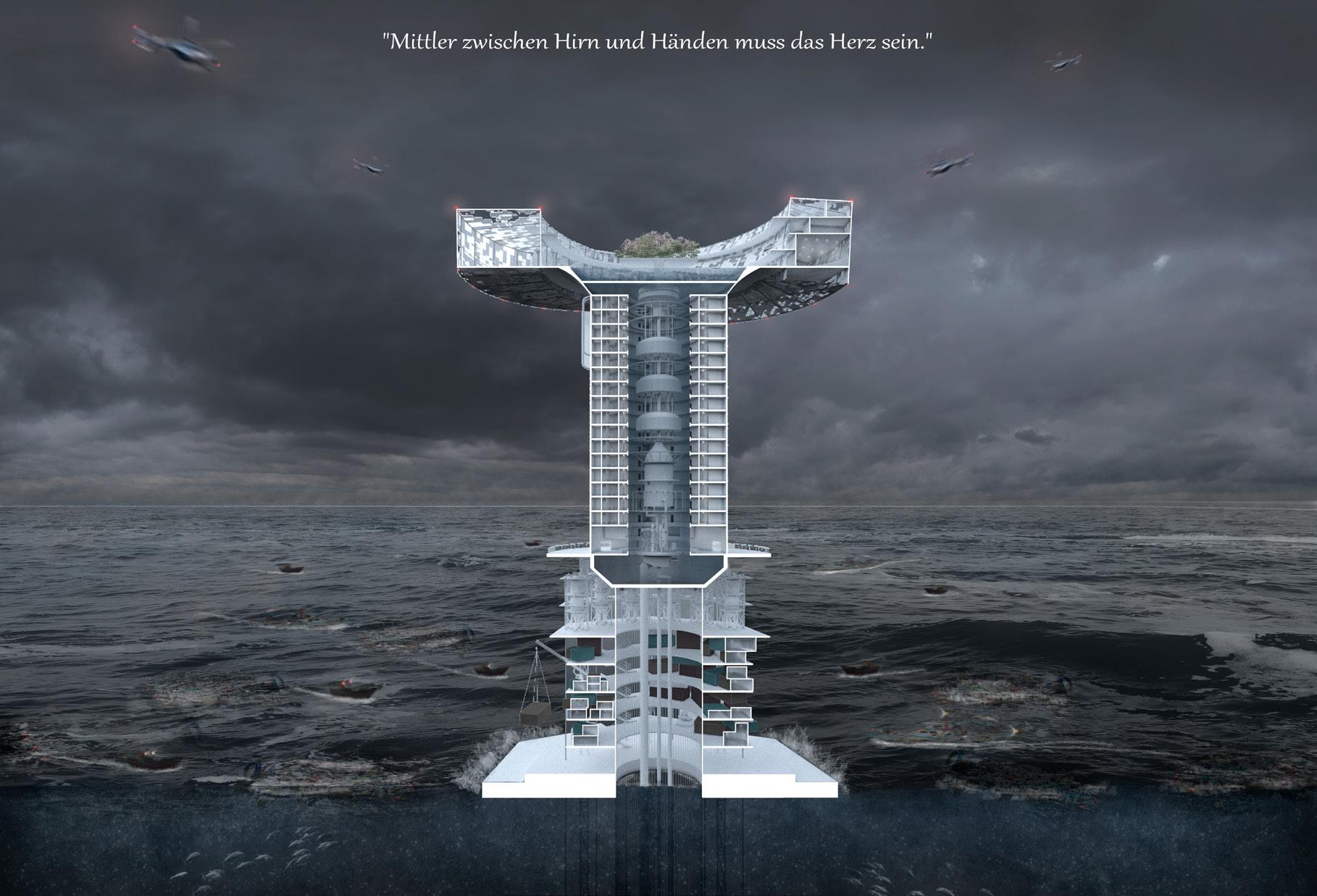

Brno: Building Belvederes
Academic Work
Project Brief
2023 / Rehabilitation Unfolding the belvedere and rehabilitating a view.

Location Brno, Czech Republic
Instructor Kevin Adams & Louisa Butler
Synopsis
The project explores themes of architectural languages by proposing belvedere architectures within the context of Zluty Kopec in Brno. The experience of private accommodation, initially within the context of Edinburgh, is unfolded and reflected onto the Brno site as a series of belvedere fragments. Specific fragments are taken as initial moments through the making process. These are seen through the metaphor of words, forming vocabularies and gradually become phrases of a poem, reinventing and transforming themselves and ultimately, they constitute a complete spatial promenade.
Projections of Edinburgh memories and views shape the landscape and territory.


Veil of metaphors and belvedere moments promenading on the hill.














Project Brief
2019 / Highrise
Synopsis
Project:
Eden eVolo Skyscraper Competition
An anti-utopian narrative in a post-apocalyptic setting.

Location China Sea, Pacific Ocean
In response to the socio-environmental challenges plaguing China’s coastal cities, the government embarked on the Eden project, which is a massive construction of series of high-rise complex with seawater desalination installations as structural cores. The project introduces a unique approach to architectural design through a narrative anti-utopian concept. Rather than envisioning an idyllic paradise, this project delves into the dystopian realm, reflecting the harsh realities of the post-apocalyptic setting.




Fade In Academic Work
Project Brief

2021 / Art Foundation Rejuvenating Ducie Street by a colorful street market.
Location Liverpool, United Kingdom
Instructor Ben Devereau
Synopsis
The new art foundation aims to combine the Granby Market with artworks and provide people around Ducie Street with an active space which allows everyone to experience artwork in various ways and exhibit their artworks on the market. The non-linear open public realm on the ground level breaks down the confines of the traditional street market, with diverse circulations being

















The open ground level creates visual permeability while preserving the urban morphology of Toxteth.Toxteth - a grid-iron planned district filled with terraced house residences.
1. Aluminum Frame with Triple Glazing
2. Aluminum Gutter
3. Brick Facade

4. Interior Finish
5. External Window Reveal
6. Triple Glazing
7. Anodised Aluminium Window Cill
8. Brickwork Relaid
9. Floor Finish
10. Waterproof & Insulation
11. Brickwork Slip Cladding
12. Steel Ground Beam
13. Steelwork Supporting Outrigger
14. Steelwork Foundation
15. Screed
16. Reinforced Steel Beam

17. Glass Fibre Insulation with Waterproof
18. Floor Finish
19. Galvanized Aluminium Window Cill
20. Galvanized Aluminium Panel
Suzhou Children’s Health Center
Intern Work
Arts Group - Suzhou Huazao Architectural Design Co., Ltd.
Project Brief
2020 / Healthcare Center

Location Suzhou, China
Supervisor Weihua Sun & Hao Lin
Project Stage 0-3
Responsibility
Concept Design, Building Plan Drawing & Architecture Visualization






