PORTFOLIO
Selected Works 2019 - 2022



MArch ARB Pt 2
The University of Edinburgh University of Liverpool Xi’an Jiao Tong-Liverpool University
BA Architecture (Class Two Division One) BEng Architecture (Class Two Division One)
The internship is in the field of architecture and interior design. The main tasks the company assigned are design assistant and procurement assistant. My responsibility was to complete the tasks assigned by the designer and assist the purchasing department.
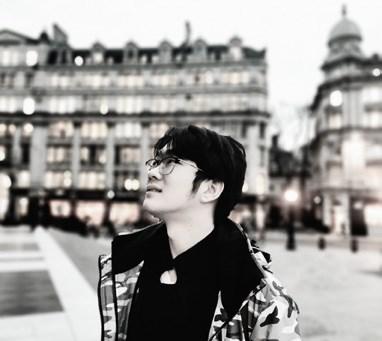
ARTS Group - Huazao Architectural Design Co., Ltd
The internship is in the field of large-scale architecture design. Assistance to complete the architectural design of Suzhou Children’s Health Development Center.
09/2021-present
Edinburgh, UK Liverpool, UK Suzhou, China
09/2019-06/2021 09/2017-06/2019
Melancholic Approach
2021.9 - 2022.4
MArch 1 Studio Work Instructor: Kevin Adams
Fade-in
2021.2 - 2021.6
ARCH352 Studio Work Instructor: Ben Devereau
Language Software
Chinese (Native), English (IELTS 7.0)
PS, AI, ID, PR, AE, LR, Rhino, Sketchup, AutoCAD, VRay, Lumion, Enscape, Grasshopper, Manual Model-making
Small Scale Architectural Design Selected to the 2018-19 Yearbook of the Department of Architecture of XJTLU
ARCH202 3X3 Project Best Plan
Nominee of 2019 Beebreeders Architecture Competitions-Paris Affordable House
01/2019-02/2019
Zhangjiagang Qing Li Decoration and Design Office 06/2020-09/2020
Suzhou, China Suzhou, China
03 2020.7 - 2020.10 Personal Work
Between the Lines 05 2020.2 - 2020.6
Honors 2018 2019 2019
EDEN 2019.12 - 2020.3 Personal Work
06
Melody Link Dushu Community Center 2019.2 - 2019.6
ARCH252 Studio Work Instructor: Michael Baldwin
07
Hive 2019.9 - 2019.11 2019 Bee Breeders Competition Personal Work
ARCH102 Studio Work Instructor: Thomas Wortman
08
Other Works 2020.6 - 2020.9 Intern Project
The project explores themes of place, memory, and narrative as palimpsests, to propose new architectures within the context of Pilsen. To do this it draws upon the alchemical industry of scent making and the melancholic art of the surrealists. The architecture introduces colonnades, canopies, chimneys and walkways as metaphors for the memories of Pilsen’s former industrial life and in doing so it reimagines the art of De Chirico as a set of motifs for new spatial and tectonic imaginings.
 Fan Gao & Leslie LinMArch 1 Studio Work 2021.9 - 2022.4
Fan Gao & Leslie LinMArch 1 Studio Work 2021.9 - 2022.4



Loos used green cipollino marble on pillars with inset glazed cupboards between them, optically dividing the functional zones of the living and dining rooms, and on the opposite walls, on which he also had large multi-pane mirrors mounted.

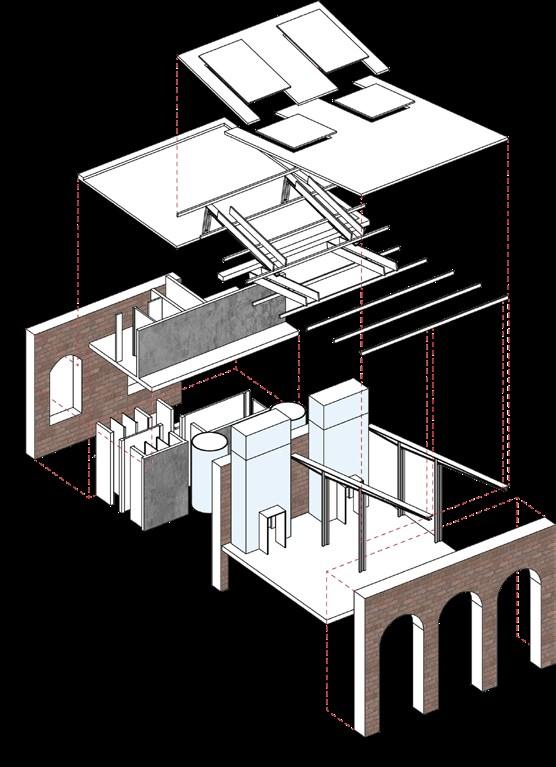


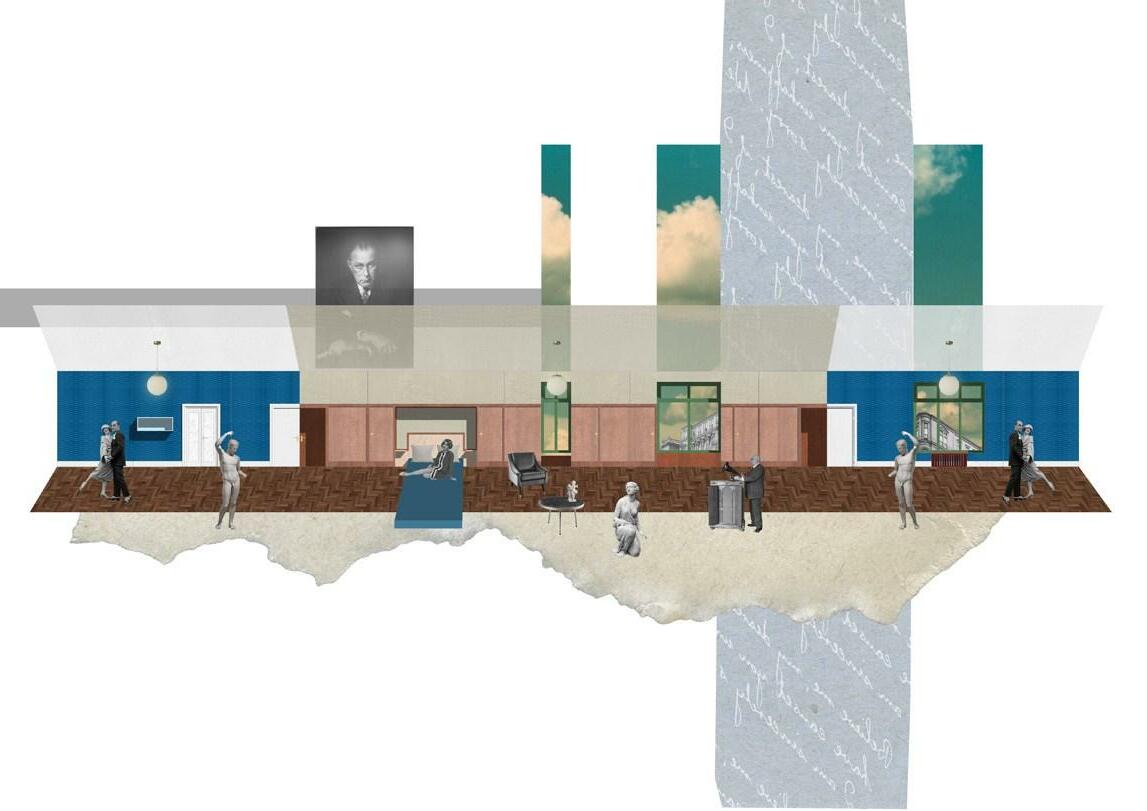
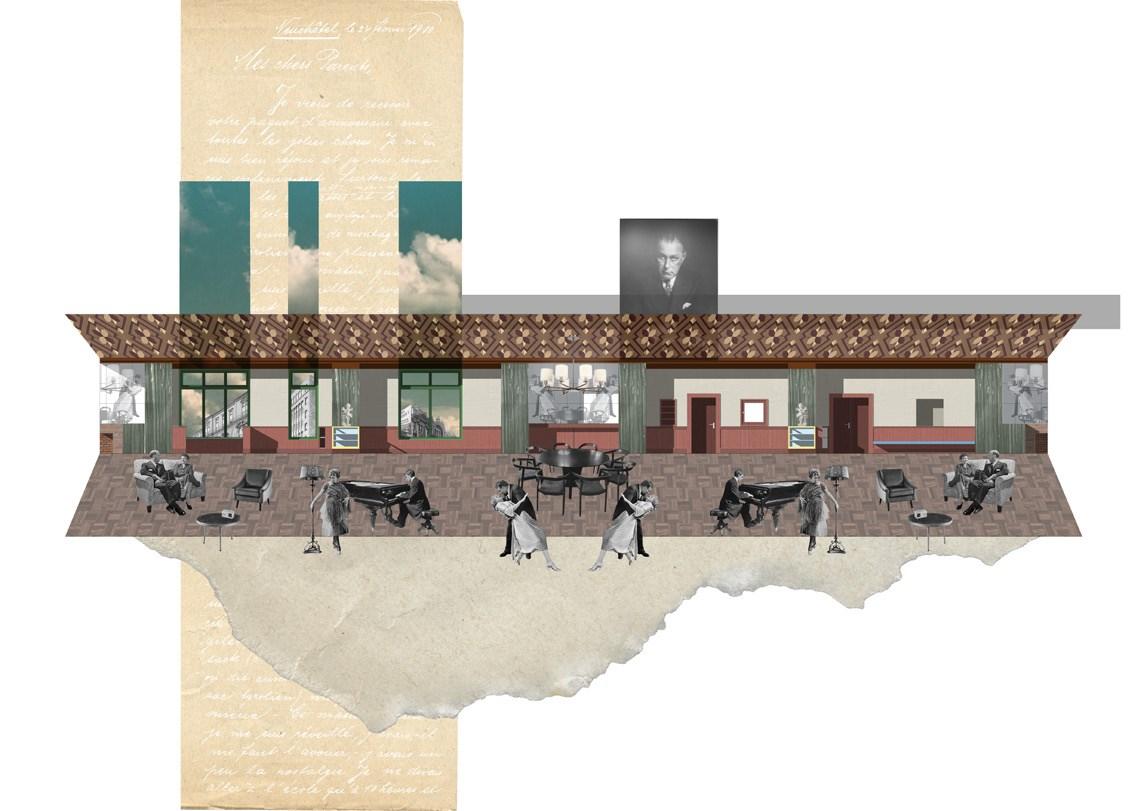


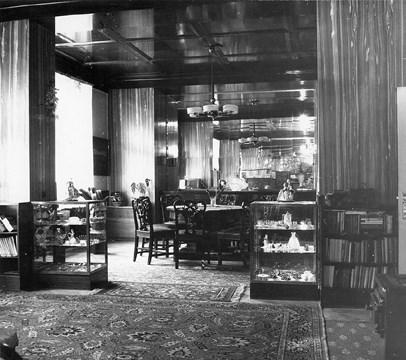
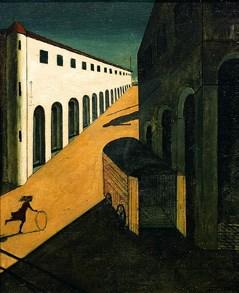
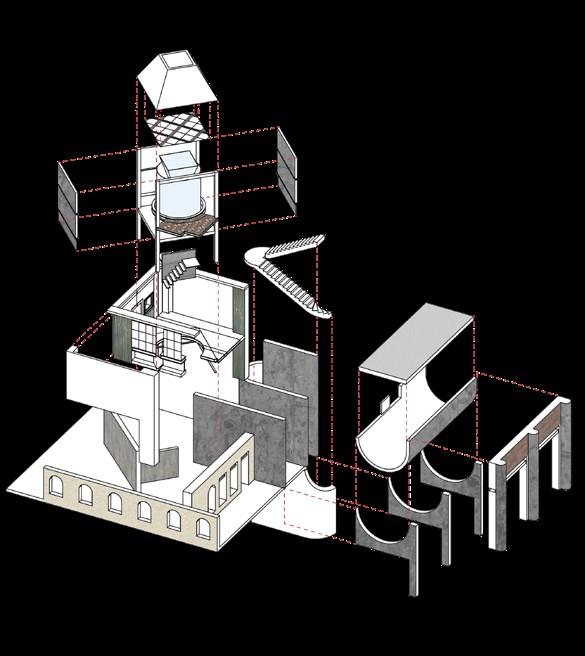

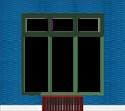

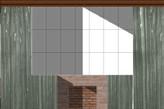
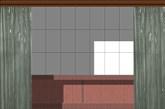
In contrast to the dark-coloured social spaces, the corner bedroom was furnished in bright Finnish birch. The dominant piece of furniture here was the double bed.
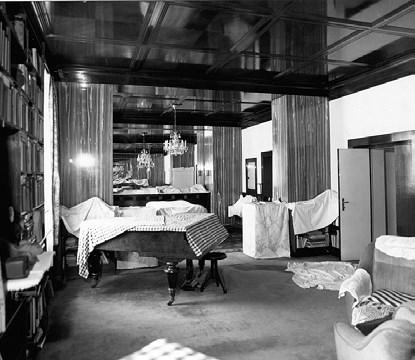
Scent as the main clue of the design is that it reintegrates our architecture, reconstructing these moments again with the memory of the city, presenting them in a relatively holistic and unified form. If we were asked to describe our project in a series of key words, "poetic", "fragrant", "colourful" and "dreamed" would be our choices. These adjectives can be found in different ways in our projects, as in the strange and tranquil arcades and walls of De Chirico's paintings.

Memory is invisible. But the process by which it had been generated, we understand it as "the reconstruction of order." At the beginning of this process, we do not need an absolute sense of well-organized, ordered space. Instead, we need a reorganization of the fragments, a precise understanding of the overall structure.
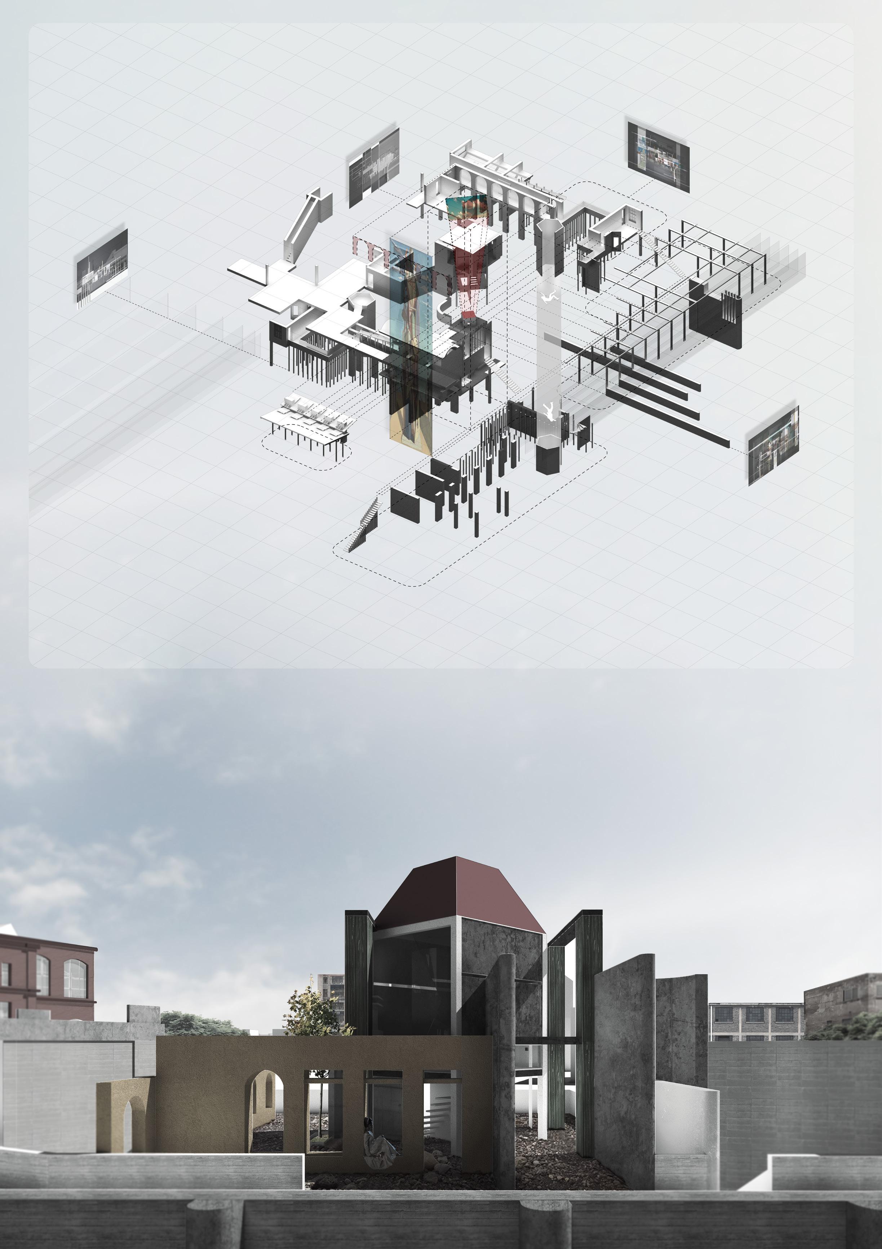
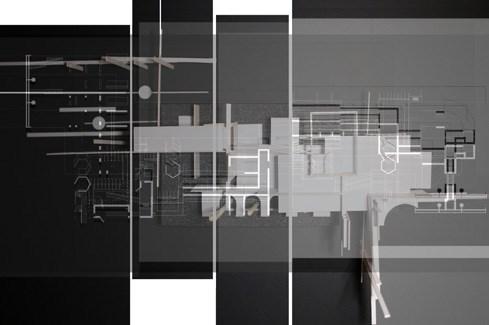


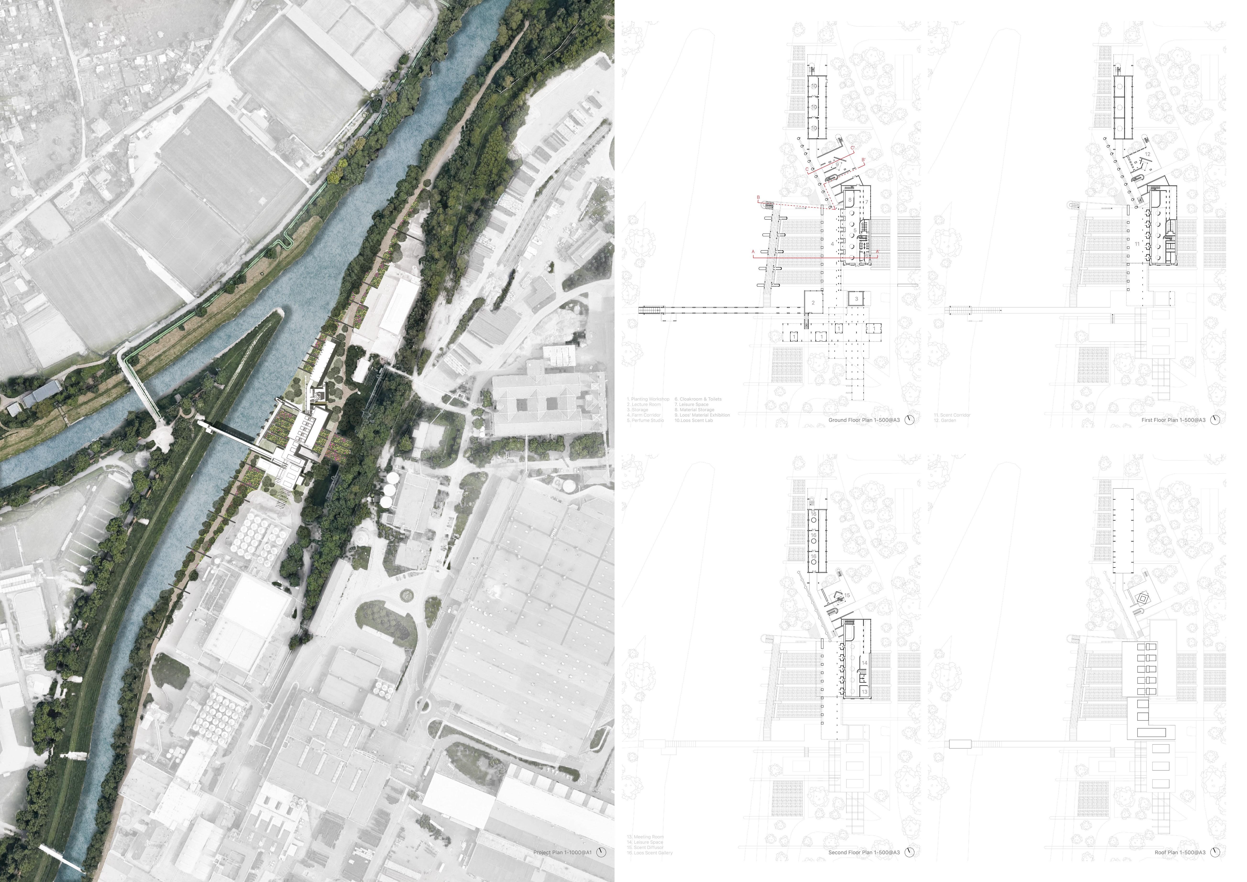



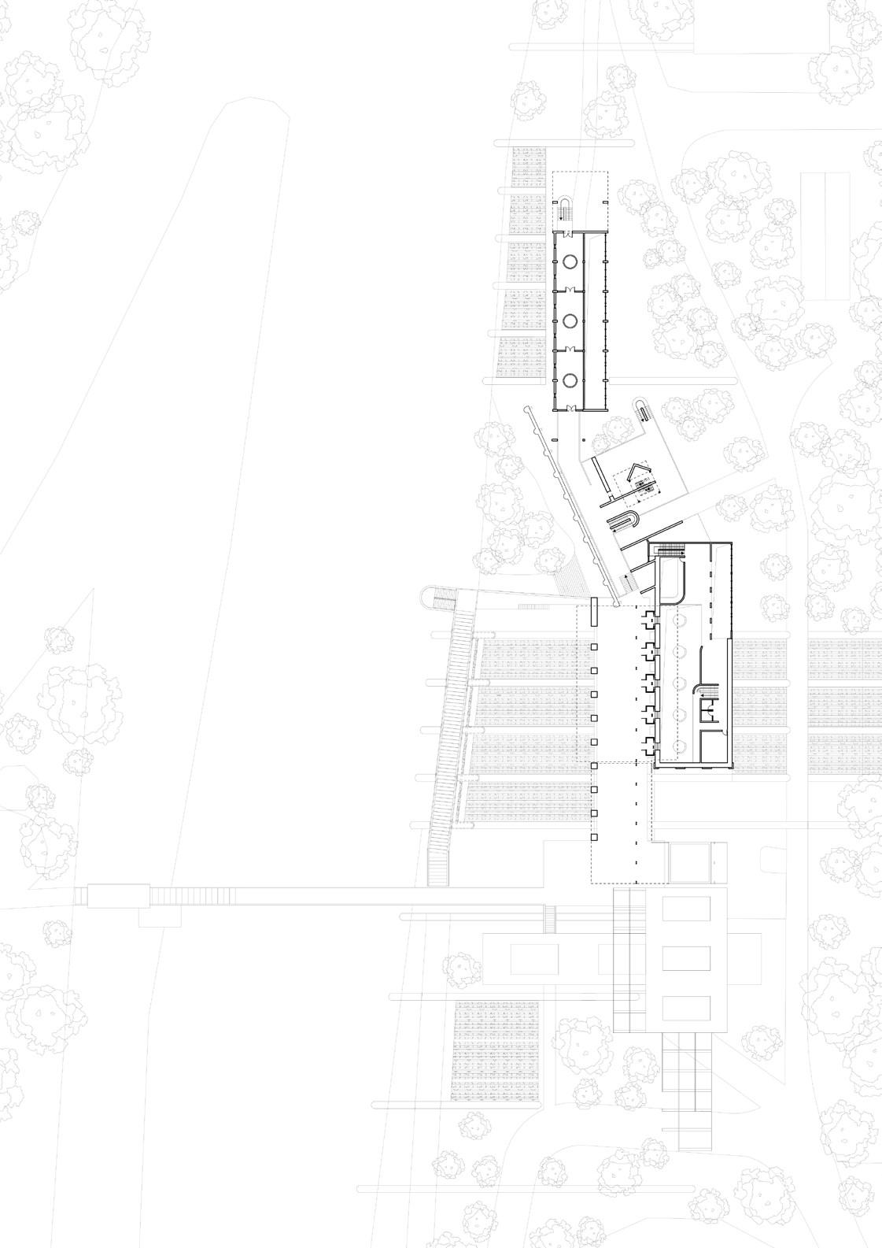
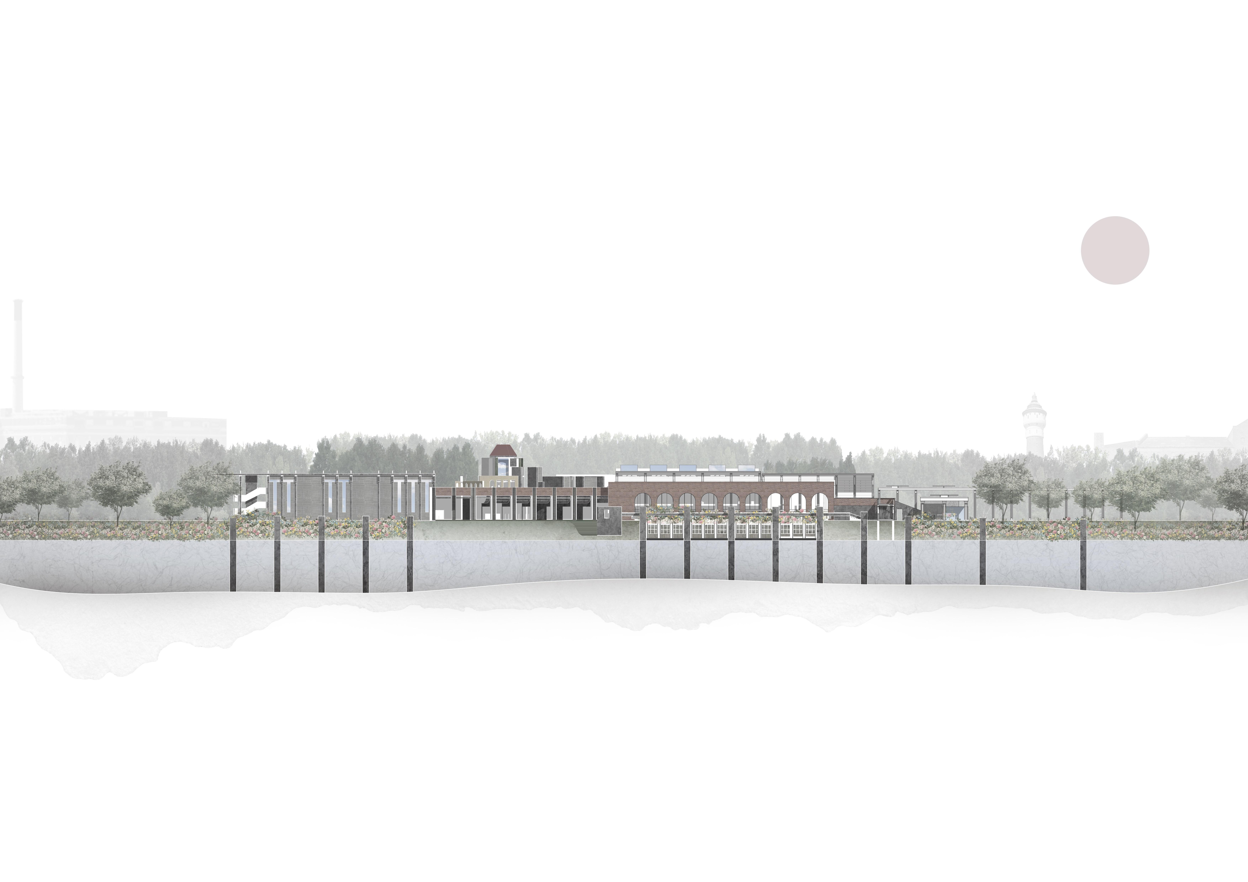
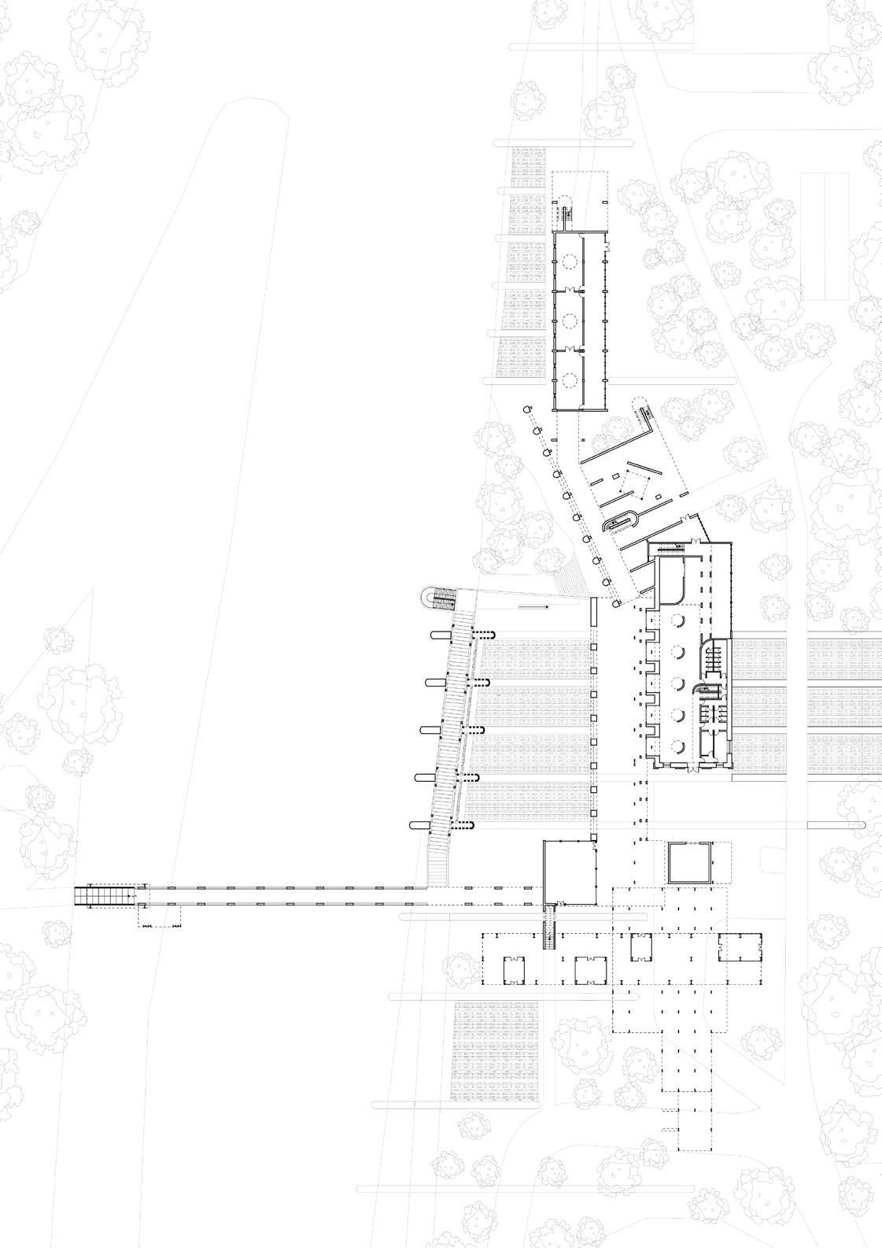

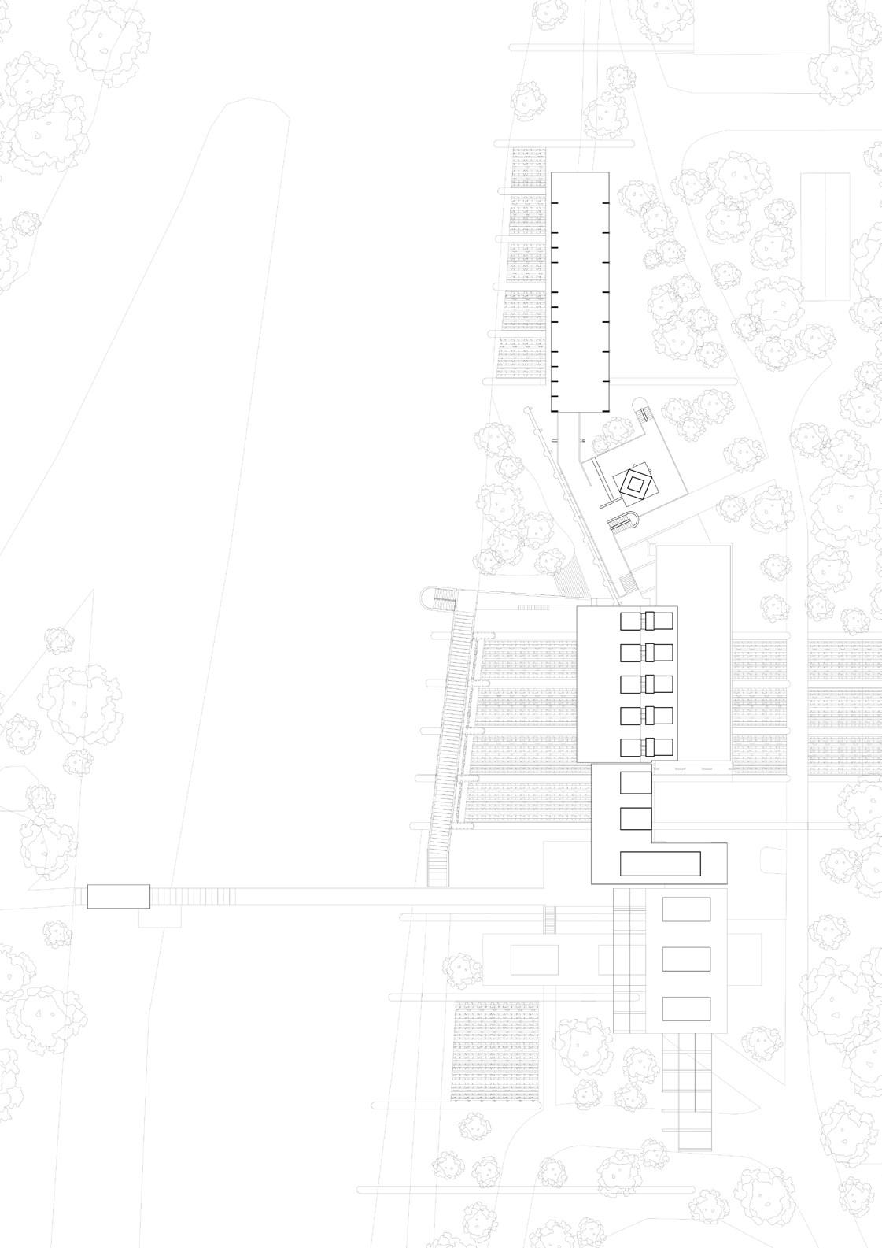
C A'
C'
“Iknowabankwherethewildthymeblows, Whereoxlipsandthenoddingvioletgrows, Quiteover-canopiedwithlusciouswoodbine, Withsweetmusk-rosesandwitheglantine…”
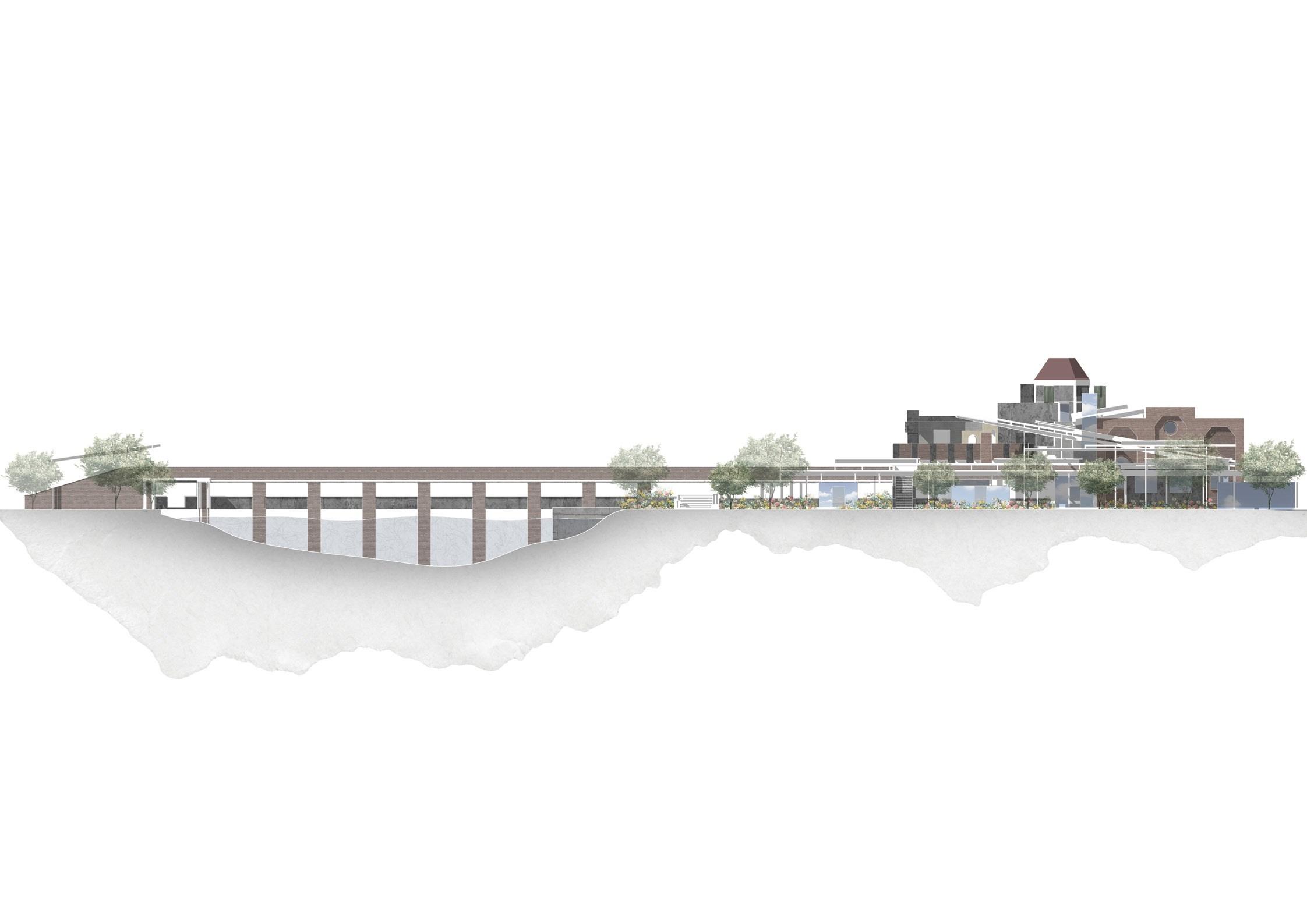
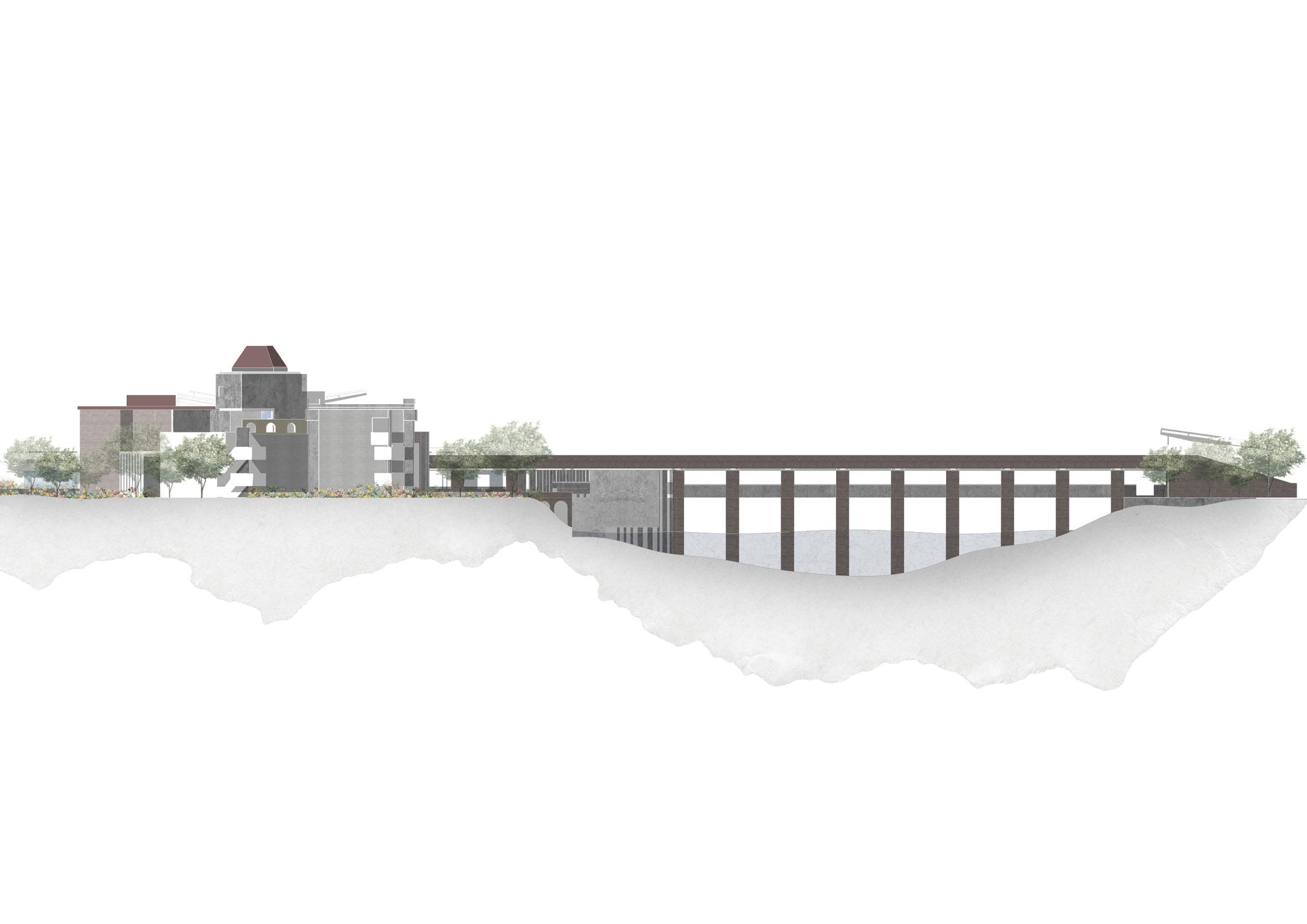

Ducie Street, ruined and derelicted, is just one piece showing the ungoing degradation of Toxteth. People in this district has been suffering from several social problems caused by degradation for a long time. The new art foundation aims to combine the Granby Market with artworks and provide people around Ducie Street with an active space which allows everyone to experience artwork in various ways and exhibit their artworks on the market.
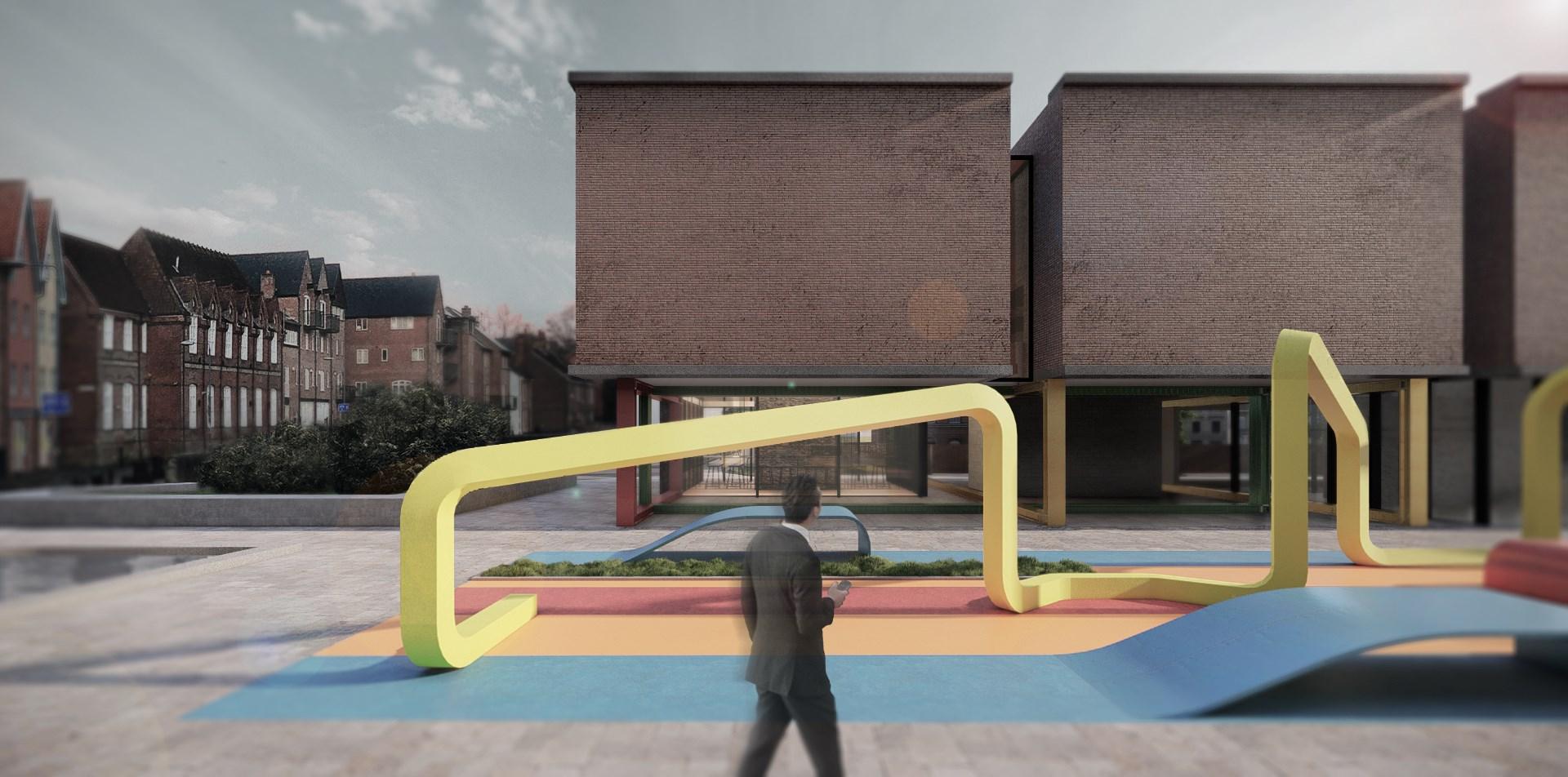
Before 1980 1980-2012 After 2012
At the end of World War II Toxteth became one of the UK’s earliest multicultural neighbourhoods. The decline of Granby’s commercial activity began, with the neighbourhood’s Victorian terraces declining into disrepair.
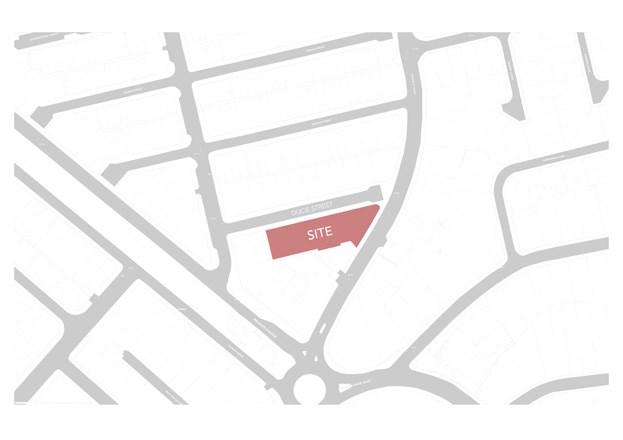
The Granby area became increasingly bleak after the riots of 1981 in Liverpool 8 life. Shops went out of business, and the number of empty house began to increase. This became a vicious circle – more empty houses, meaning fewer people wanting to move in and more shops closing, leading to more dereliction.
The neighbourhood being left in demolition limbo, but the residents took the initiative to shape the neighbourhood. The shared spaces were reinvigorated by various resident activities. Along with this a community market was set up during the summer months, which would later become the monthly Granby Street Market.

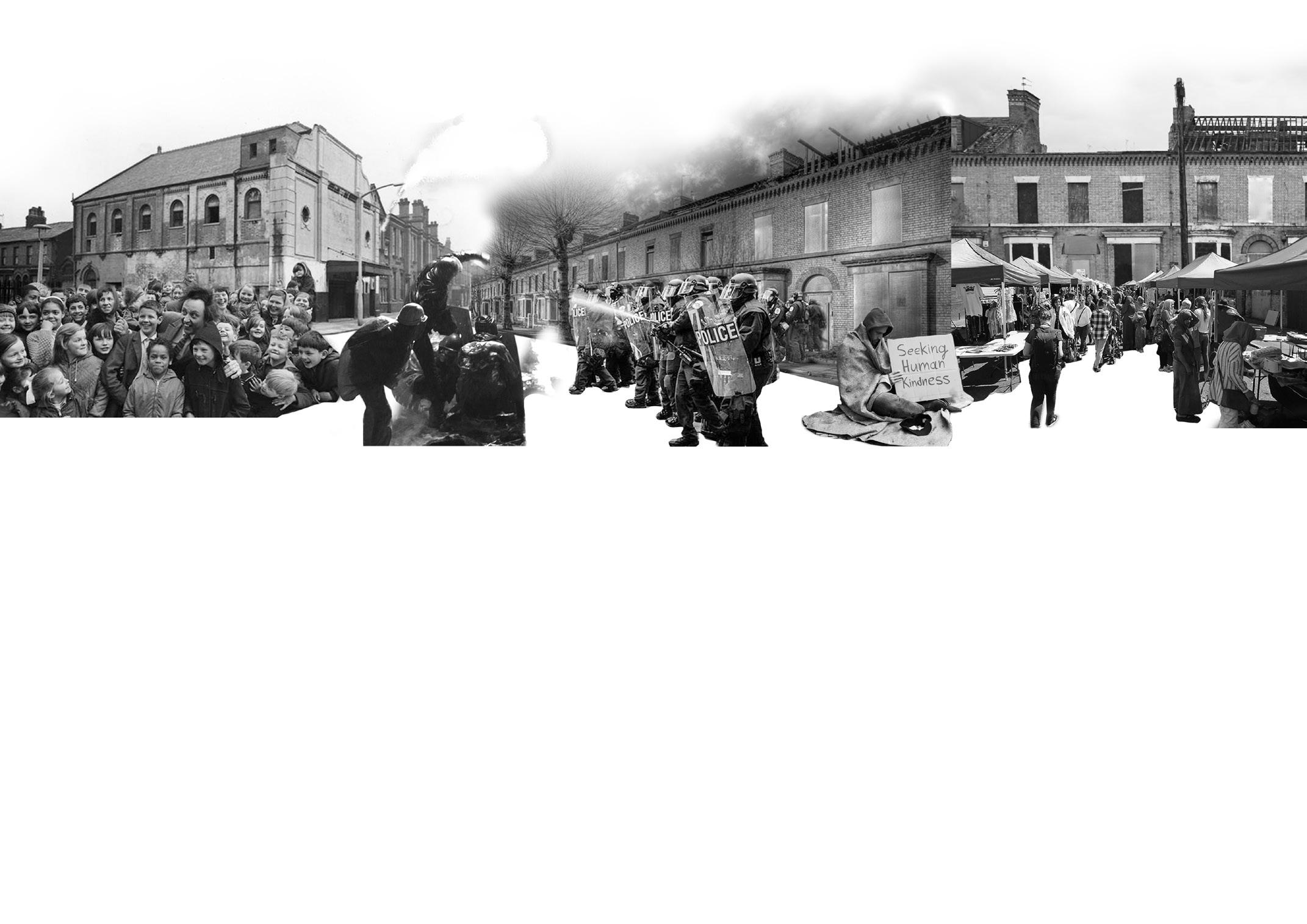
The main traffic roads follow a radial pattern which centers around the Liverpool downtown and the railway traffic. Tourism can be a chance for Toxteth as it links the downtown and suburb.
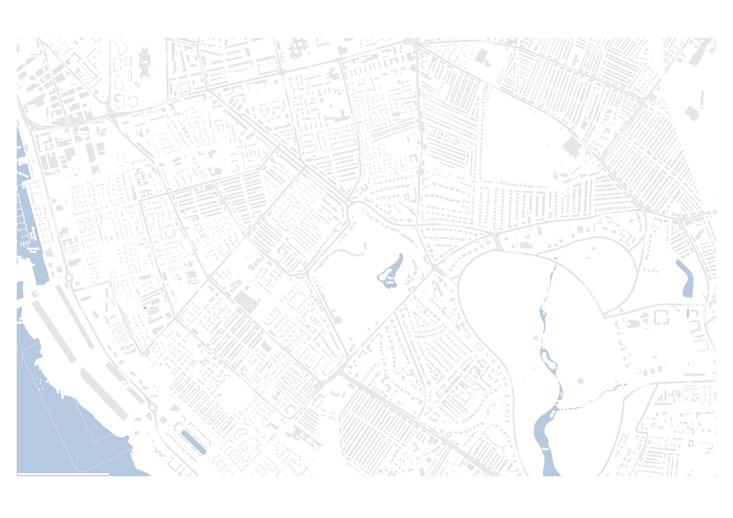

Following the grid-iron plan, the Toxteth became a highdensity district filled with terraced house residences. Although the layout increases housings and residents, the public realm for daily socializing and activities is somehow limited due to numerous arrayed houses.
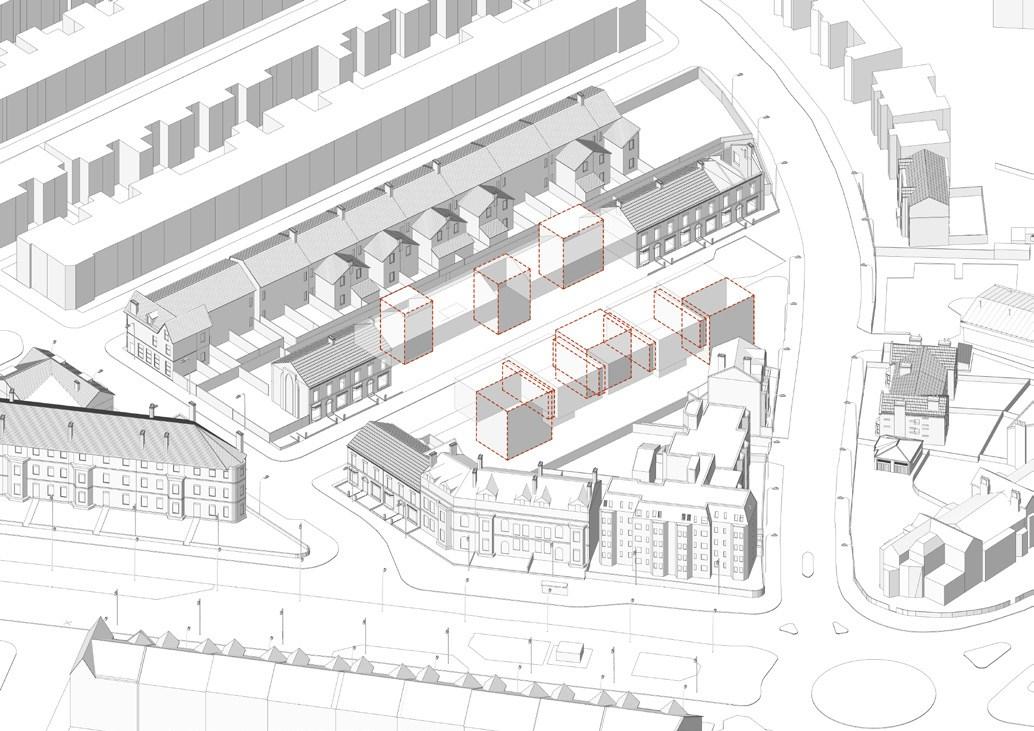
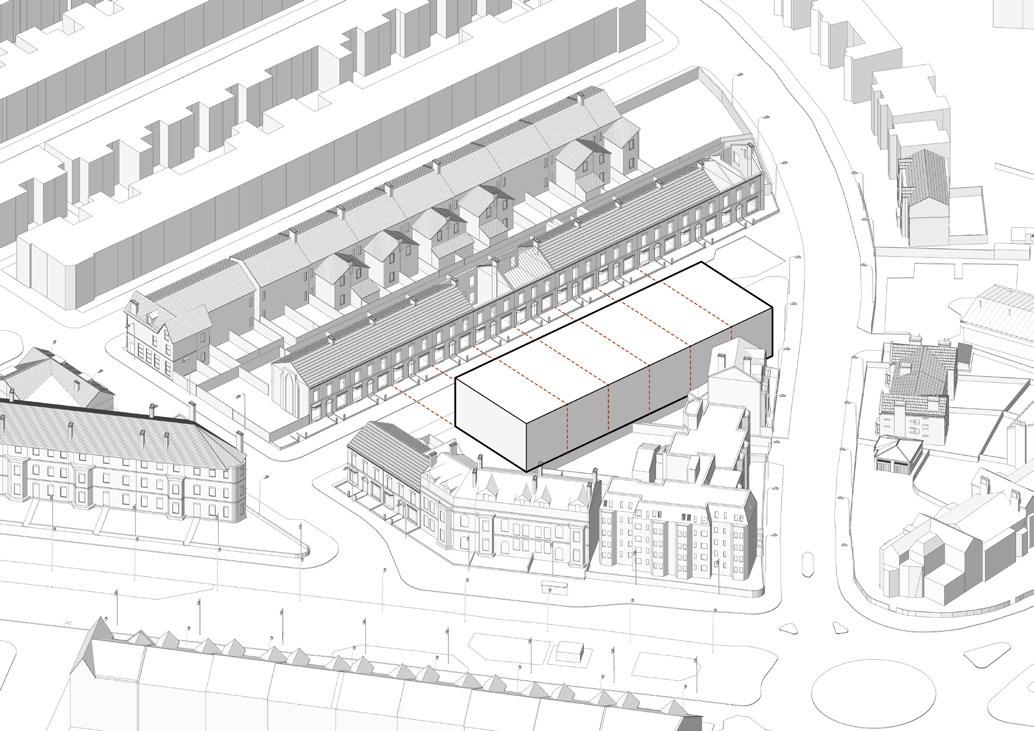

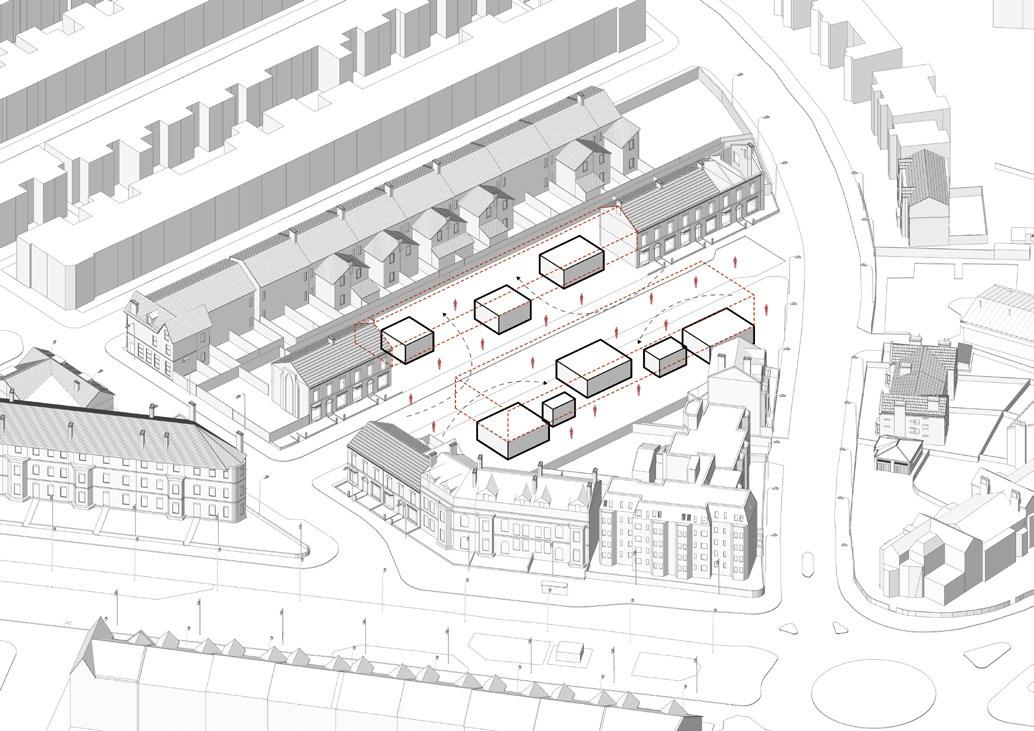
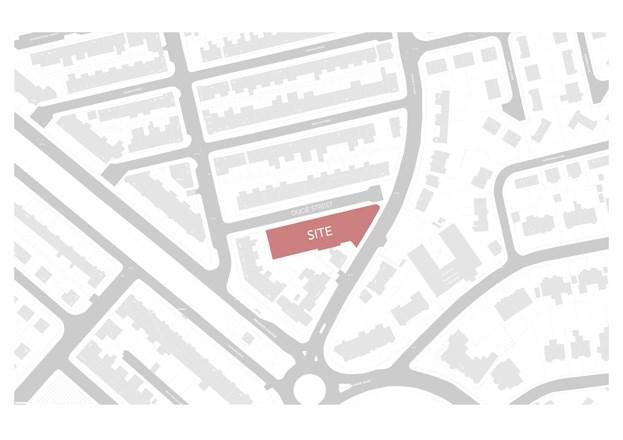


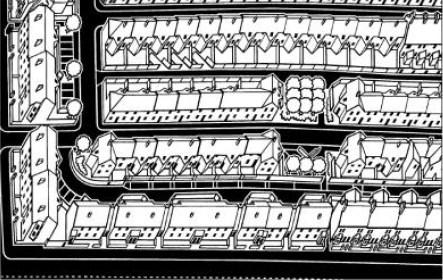
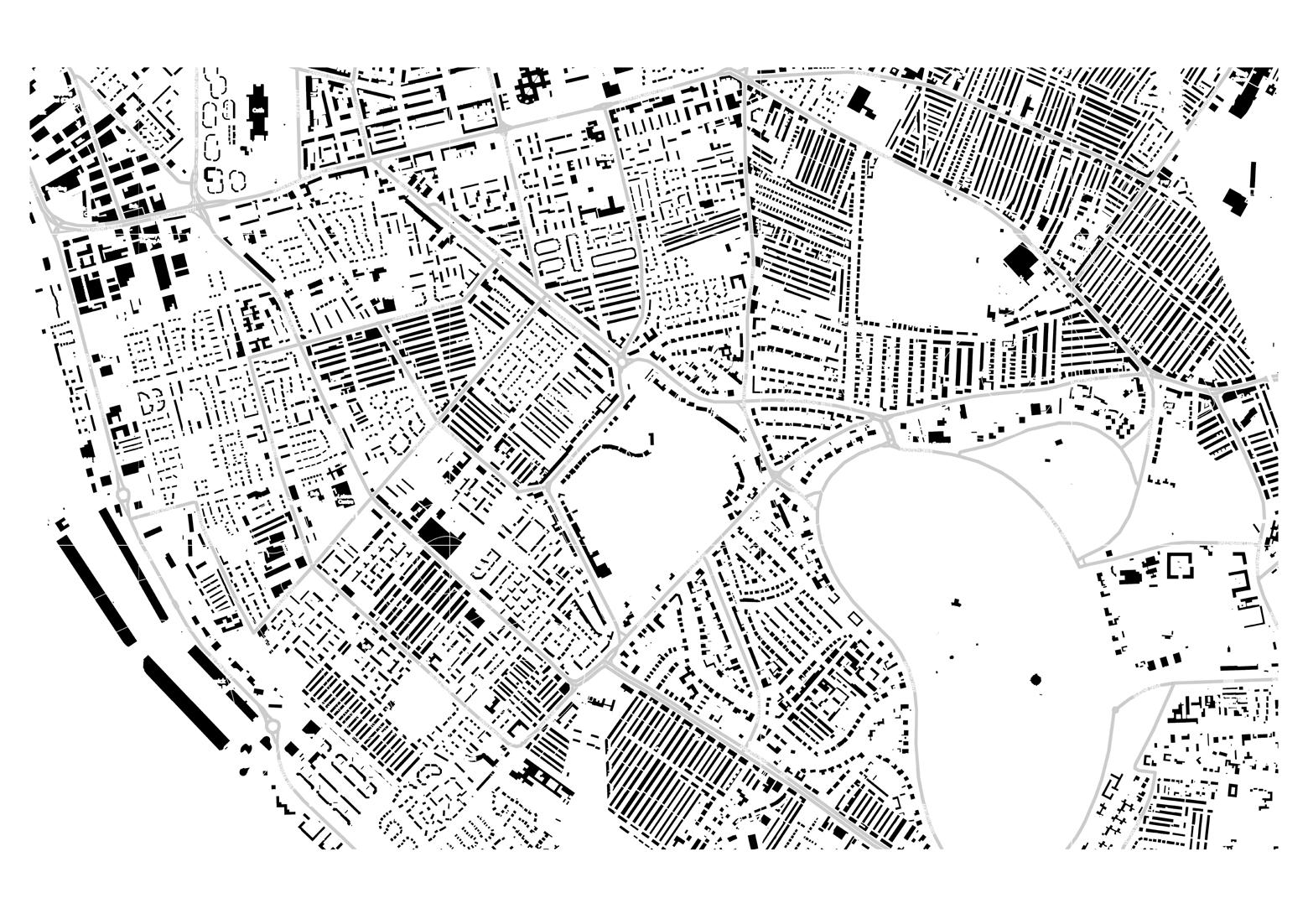
The lack of open public realm within walking distance makes the linear streets a place where daily activities happens. This could make the high-density district even more dense visually as more events happen on streets. Depression can also be a critical problem for local residents.
The Granby Street Market is a traditional street market which was started by a couple of local residents who were basically living in empty streets. Different kinds of goods will be sold during this event. The residents here thought it is because it brings people together who live in the area and it brings people from outside the area here too. The Granby market brings vitality to the area and creates a lot of opportunities for people to make a living.
The construction site consists of derelict terraced houses and the lawn by Ducie Street.
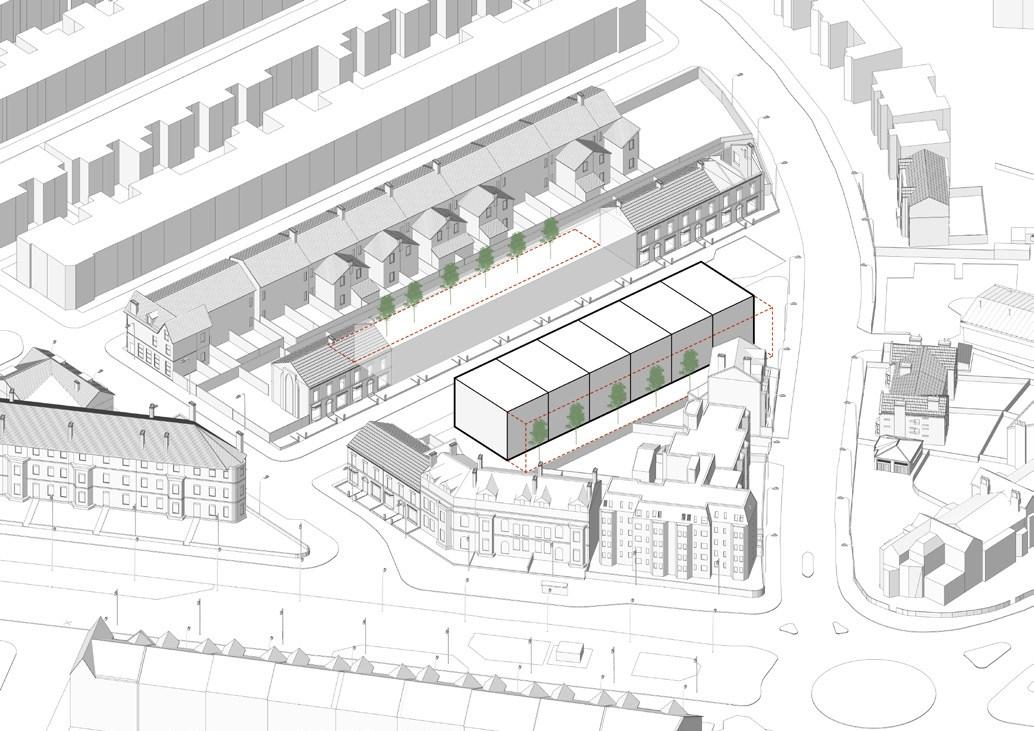
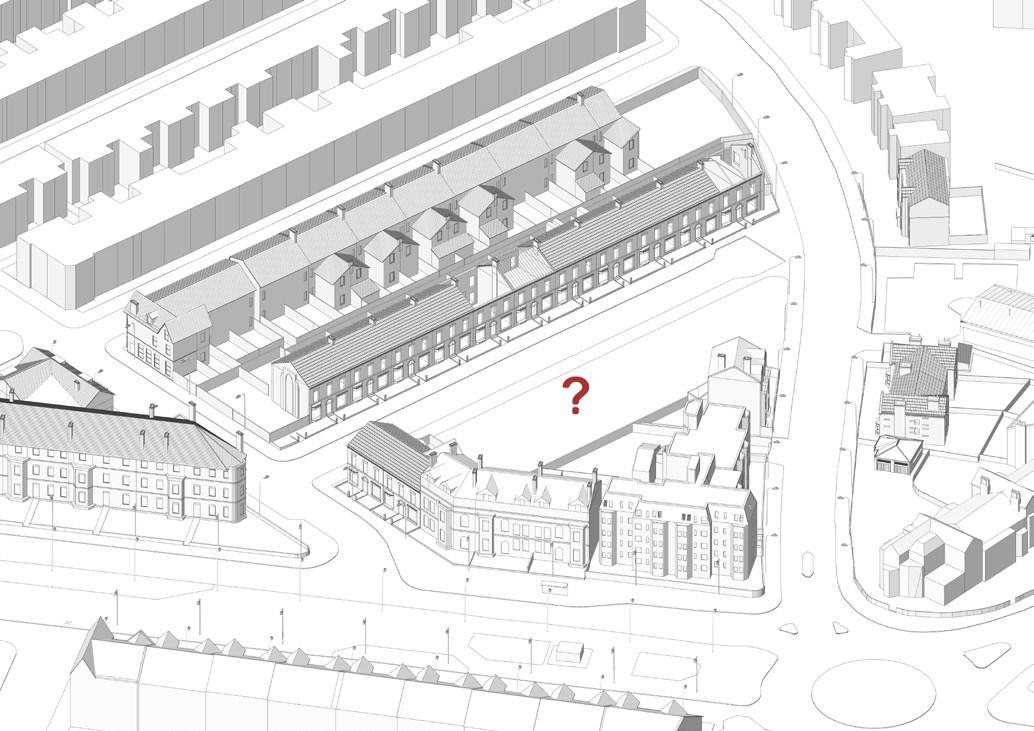
The one-way access for vehicles is a critical problem for the site.
Surrounded by lagre areas of residences, walkability is essential for this design.
The lack of greening around the site makes it important to make more landscapes.
Waterfront landscape based public realms can be barely seen as rivers hardly flow through this area. Lack of natural landscape can be a fact that intensifies the regional density.
Although public parks can be seen according to the diagram, they are concentrated in lowdensity residential areas. In the high-density part of the area, parks can be barely seen.
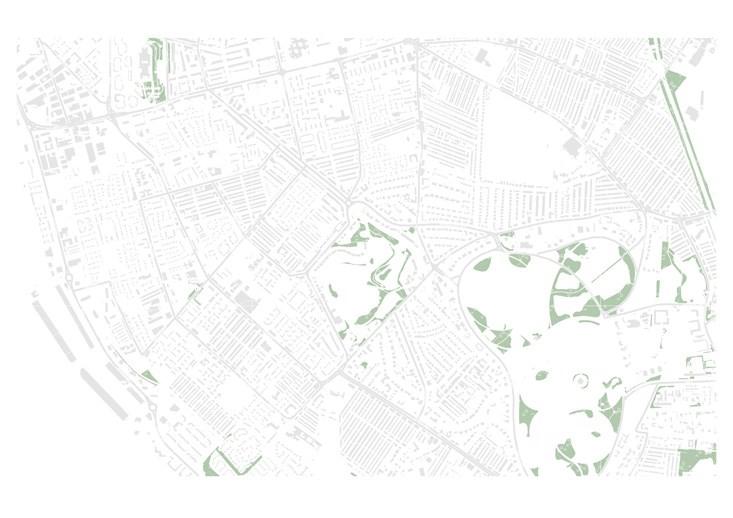
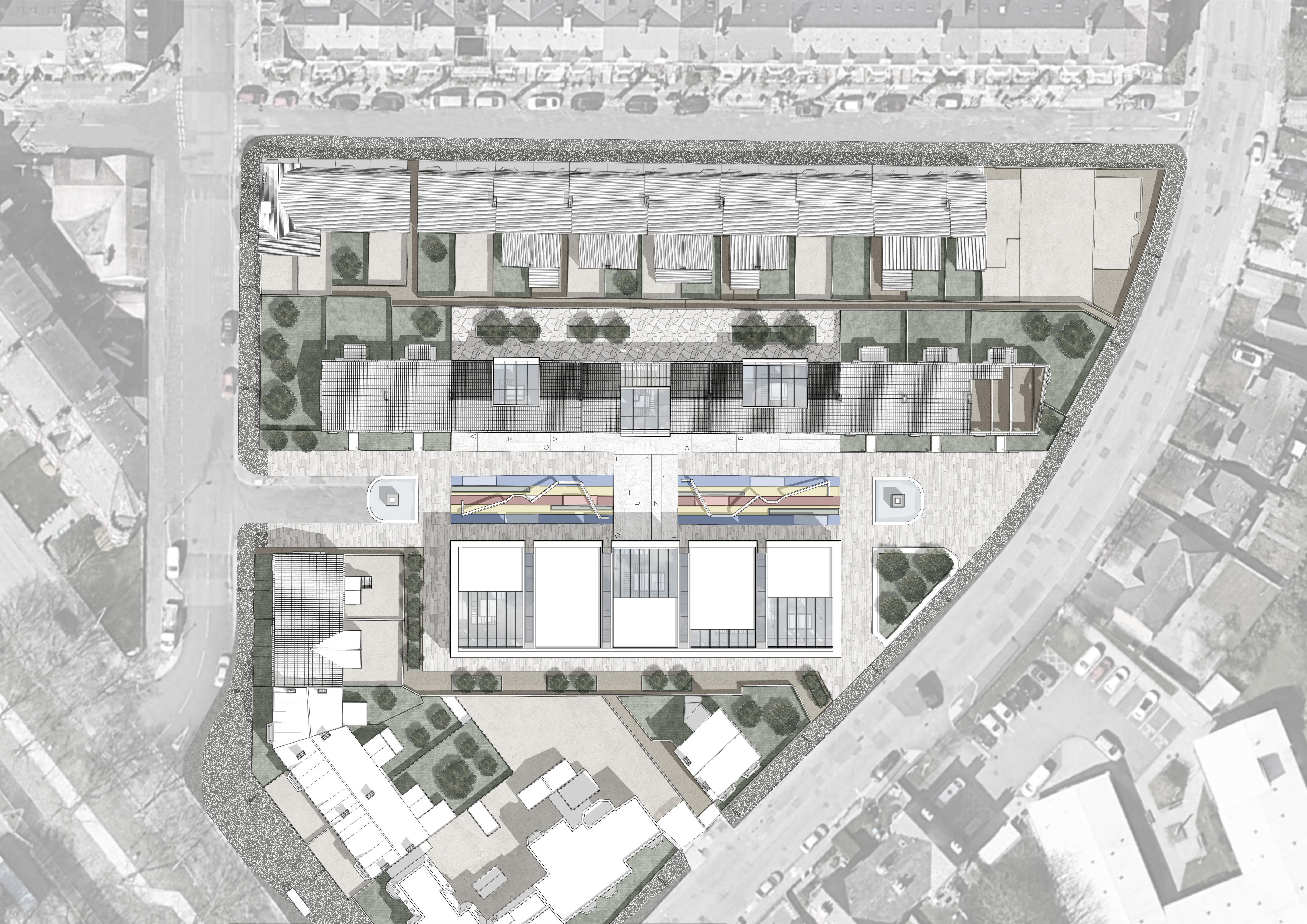
The front room of the terraced house can be seen as a buffer zone which guarantees the privacy of the owner for some extent. Although the front room is often used as a commercial space, it still formed a solid boundary for street space or public realm visually. The continuous boundary formed the linear street space and made the high-density urban layout even more dense visually.
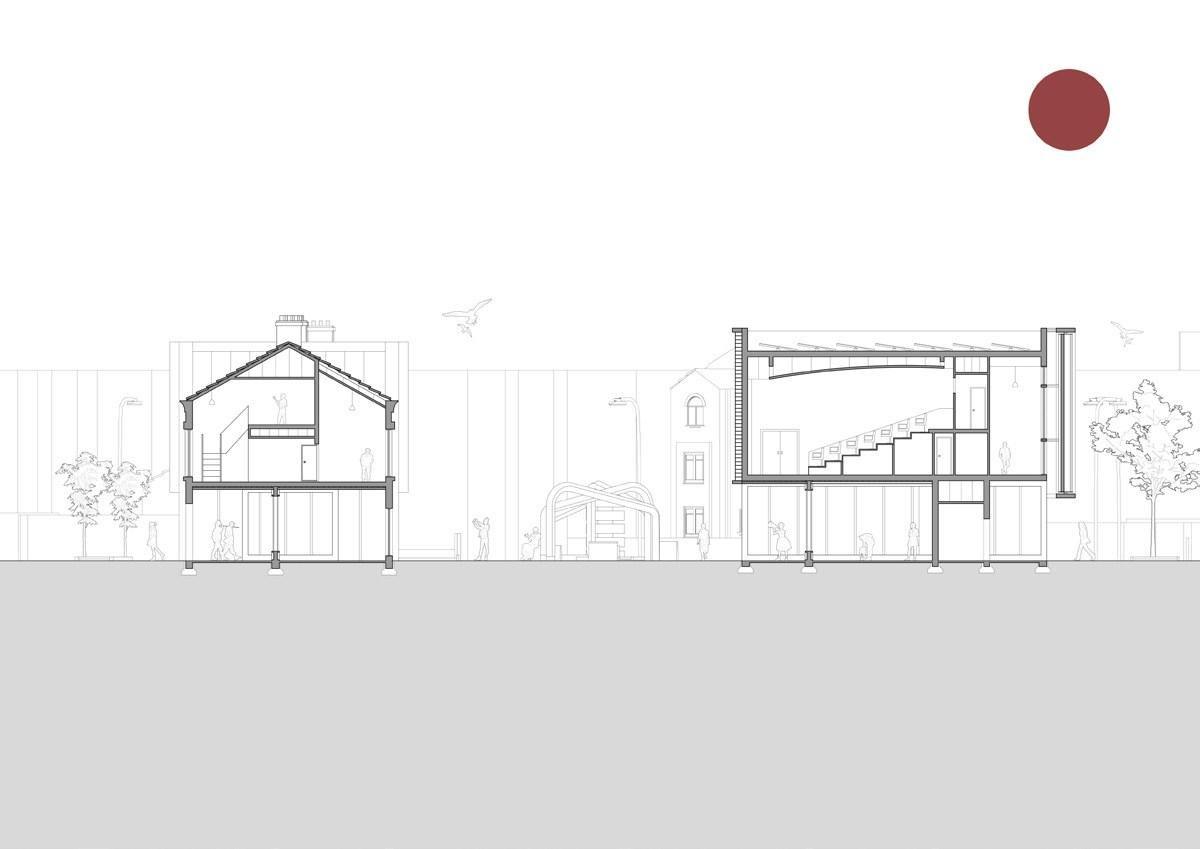
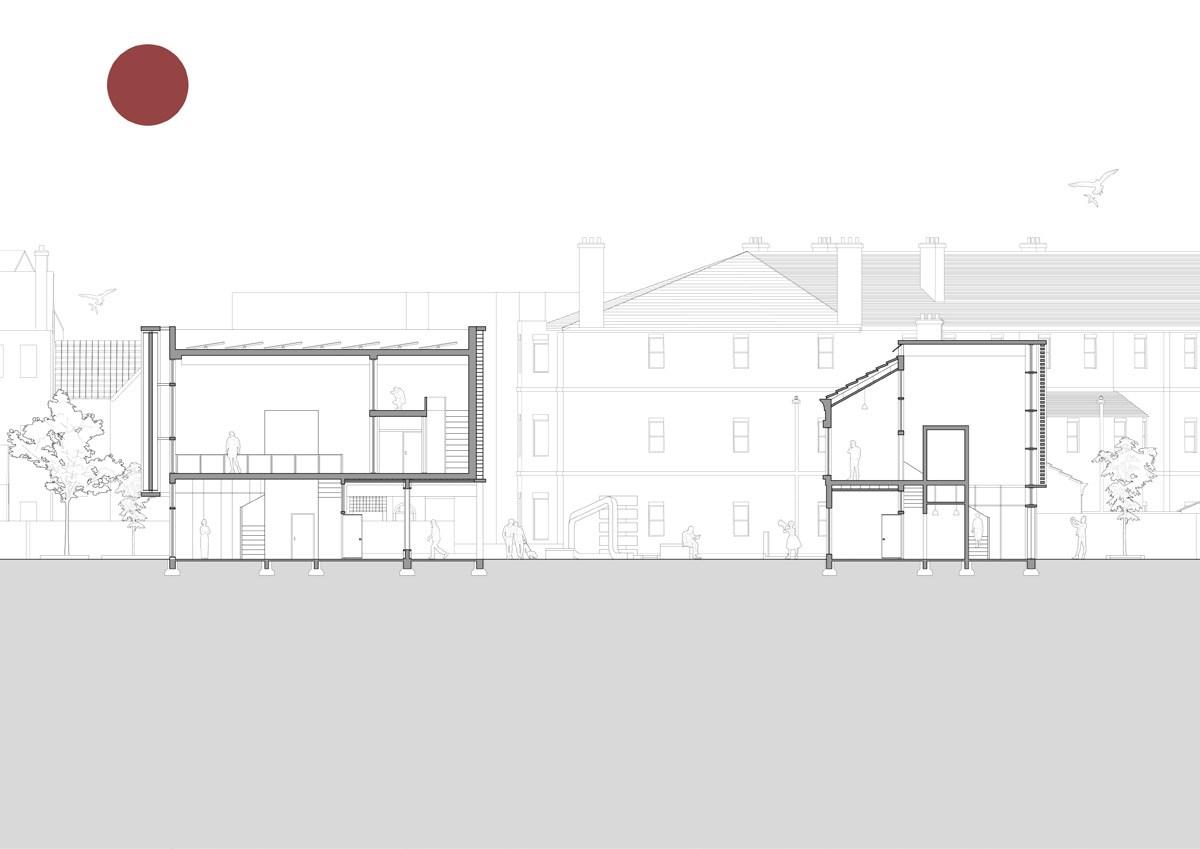
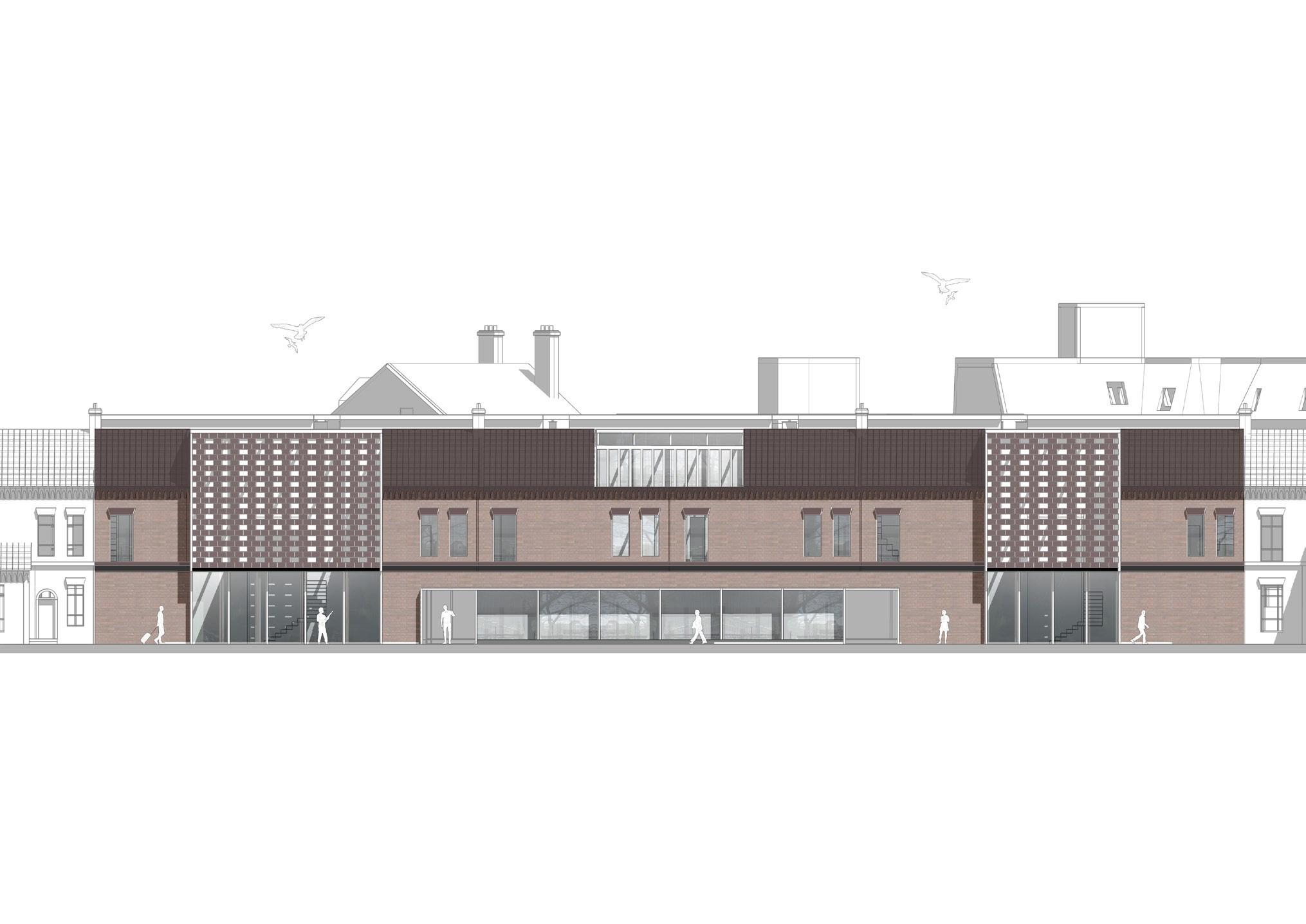
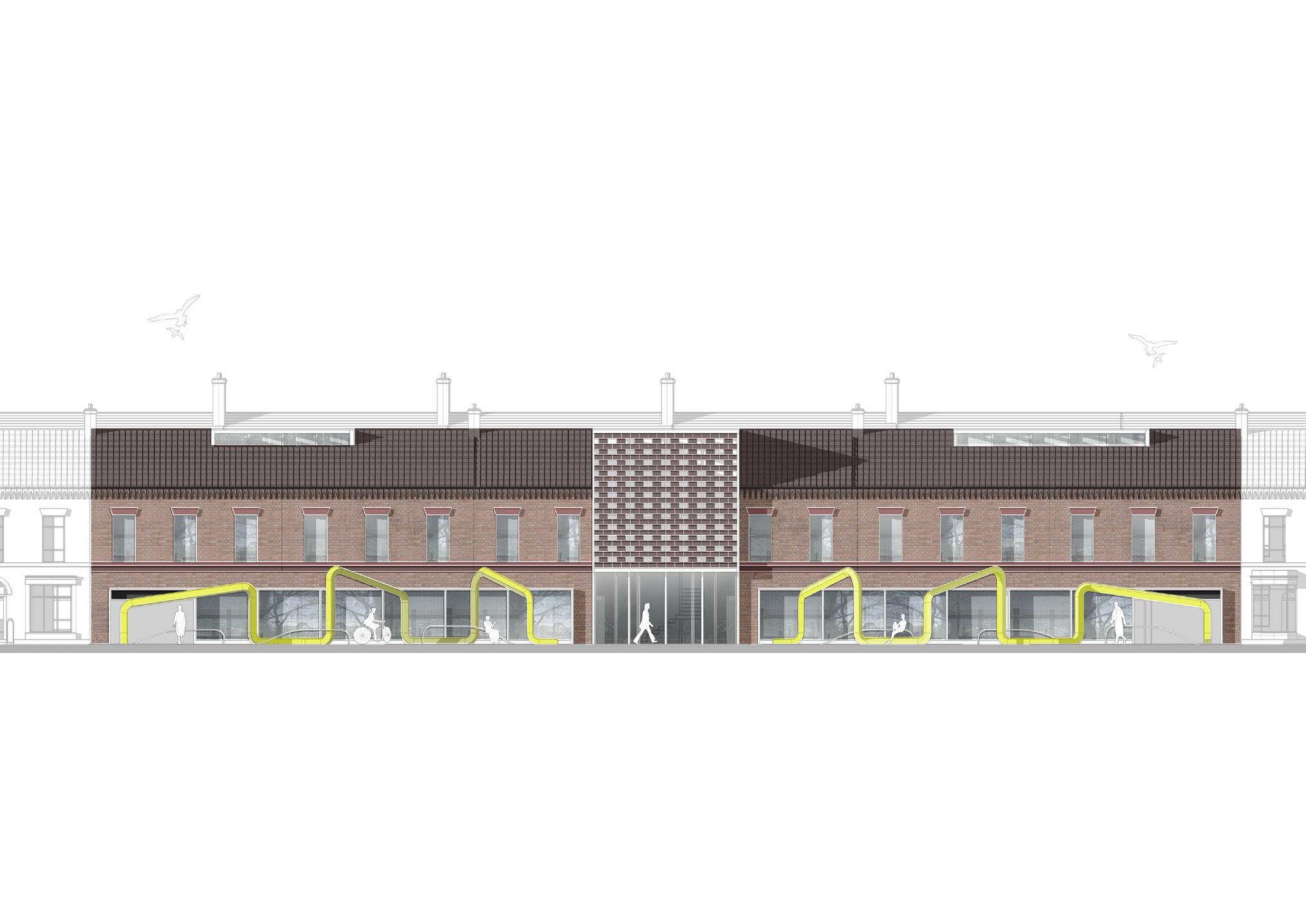
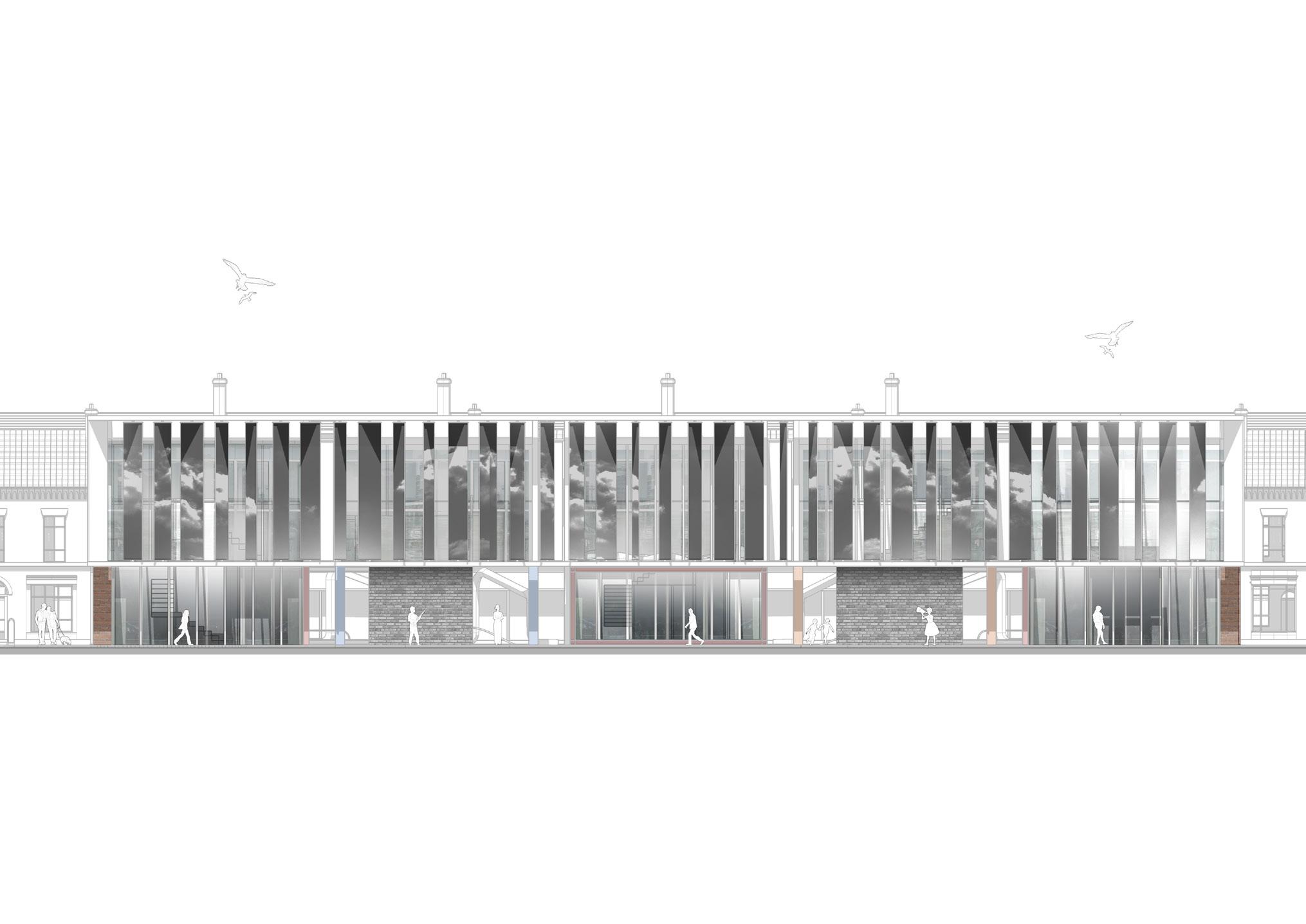
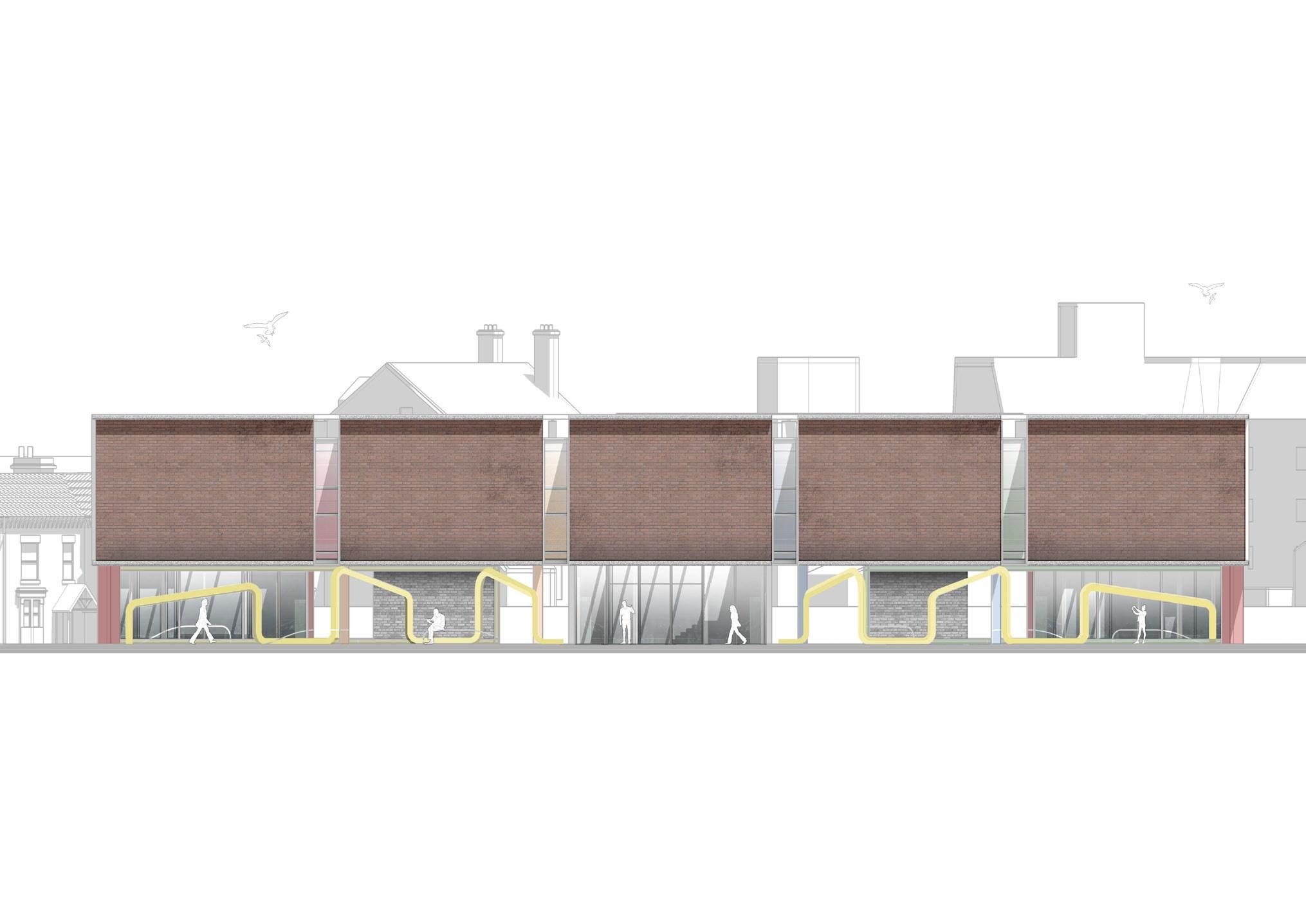
The yard of the terraced house can be seen as an extension of the public realm. However, this is a "public realm" for the owner of the house. In spite of this, the yard at the back of the house can still extend the visual effect of the public realm. It can also be seen as a good strategy for privacy consideration, especially in a high-density urban layout.
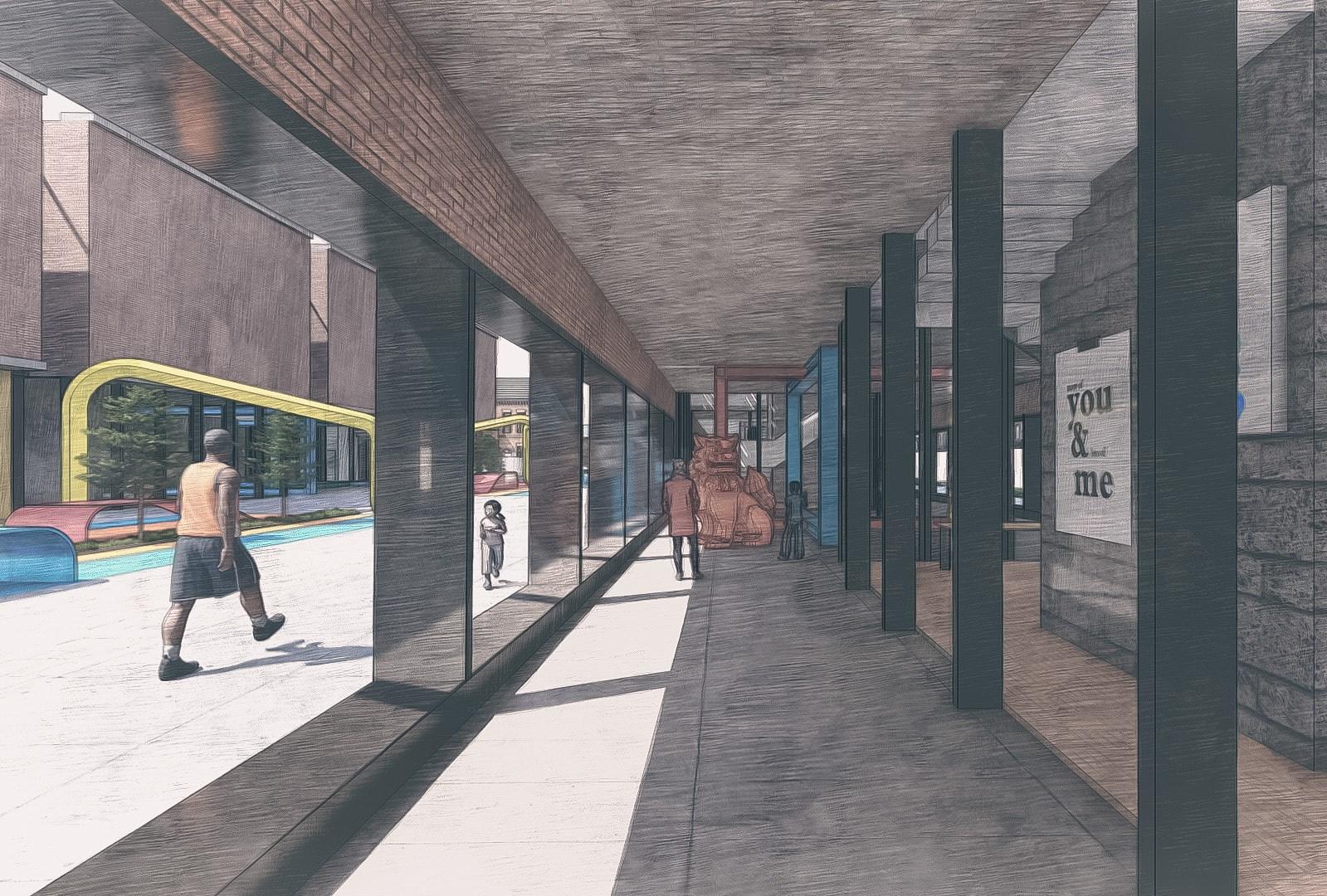
The light well of the renovated building is used as a vertical riser to ventilate the building. Cold air comes into the building from the bottom part of the light well and stays around the lower level. The stack of the cold air in lobby promotes the buoyancy of heat in the building. Heat will be exhaust from the
This strategy is efficient as the building is in a linear layout. Stack driven ventilation can be effective to depth up to 5 times the room height. The use of


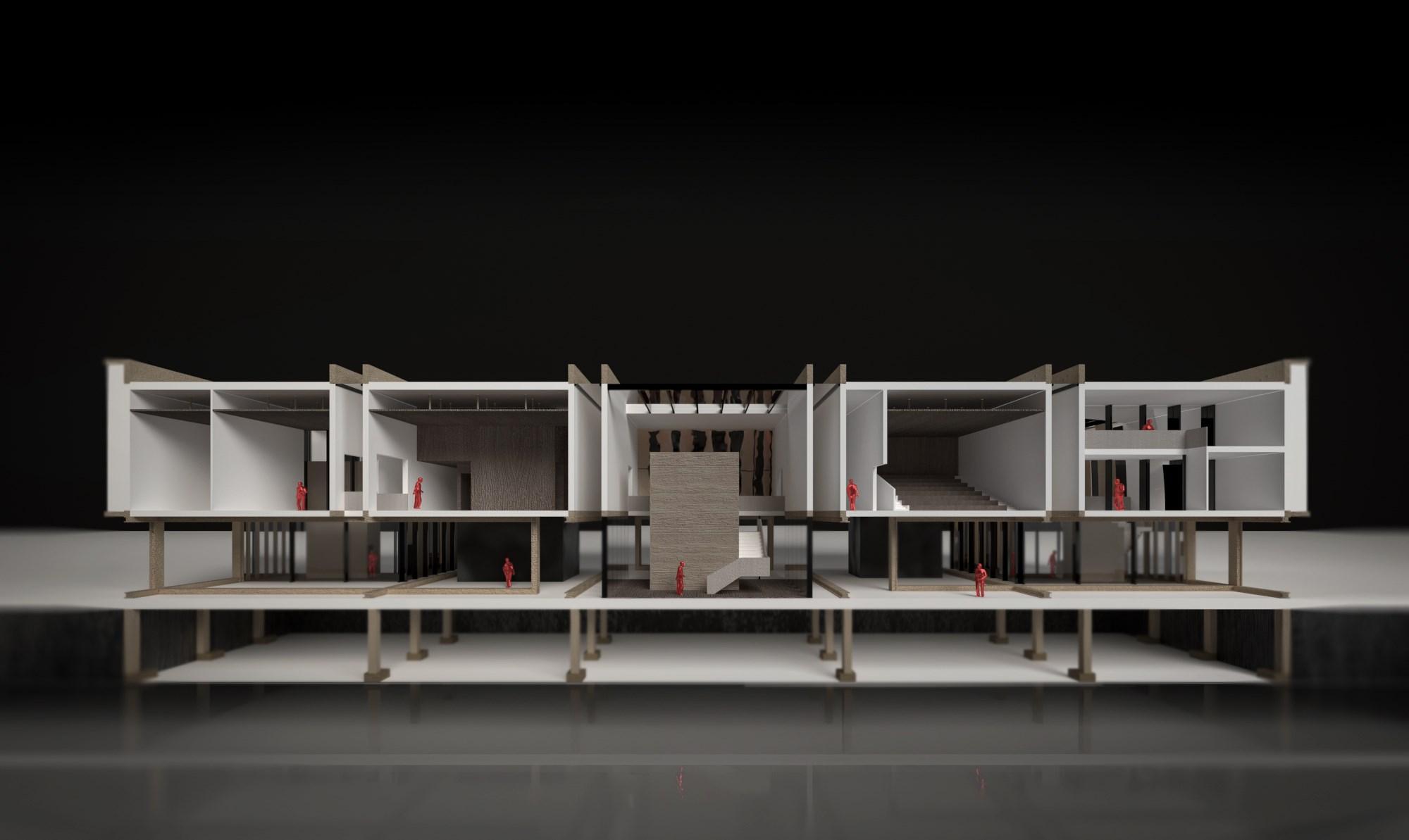
The roof of the new construction is an ideal platform to place the photovoltaic panel as the sunlight will not be blocked by the building in front of the new construction. The flat roof contributes to the deploy of the PV panels and can reduce the construction cost of the PV panels.
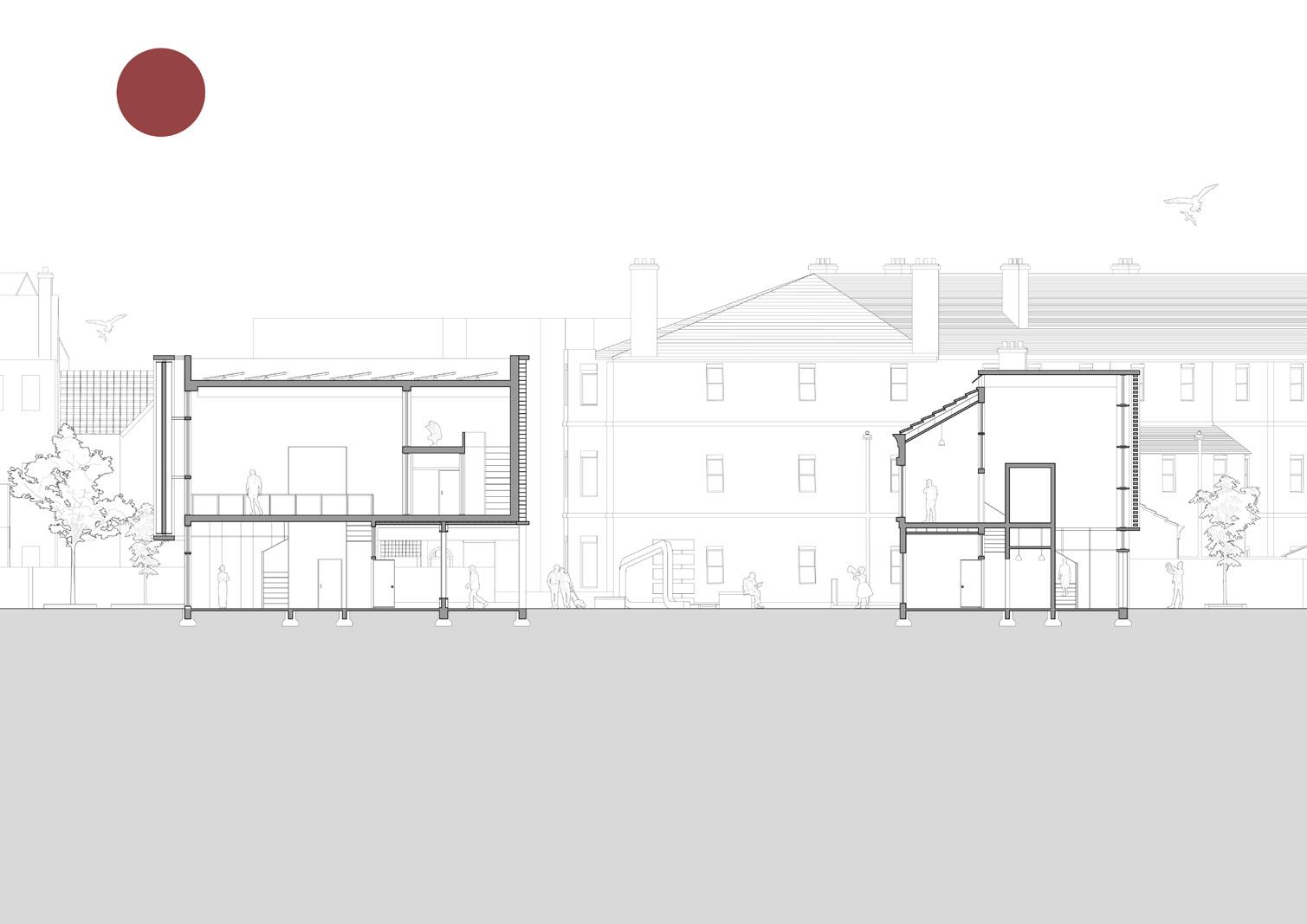
The electricity generated by solar energy will be used to reduce the total cost of the building electricity usage.

With the rapid development of the city, Shaoxing, one of the hometowns of Chinese calligraphy, is falling into a cultural crisis. A high degree of informationization and reliance on mobile phones has led to a widely oblivion of handwriting. A large number of calligraphy masterpieces from Shaoxing were also gradually forgotten. The purpose of this building is to allow people to experience the traditional calligraphy art through its space and arouse people's attention to the calligraphy culture.
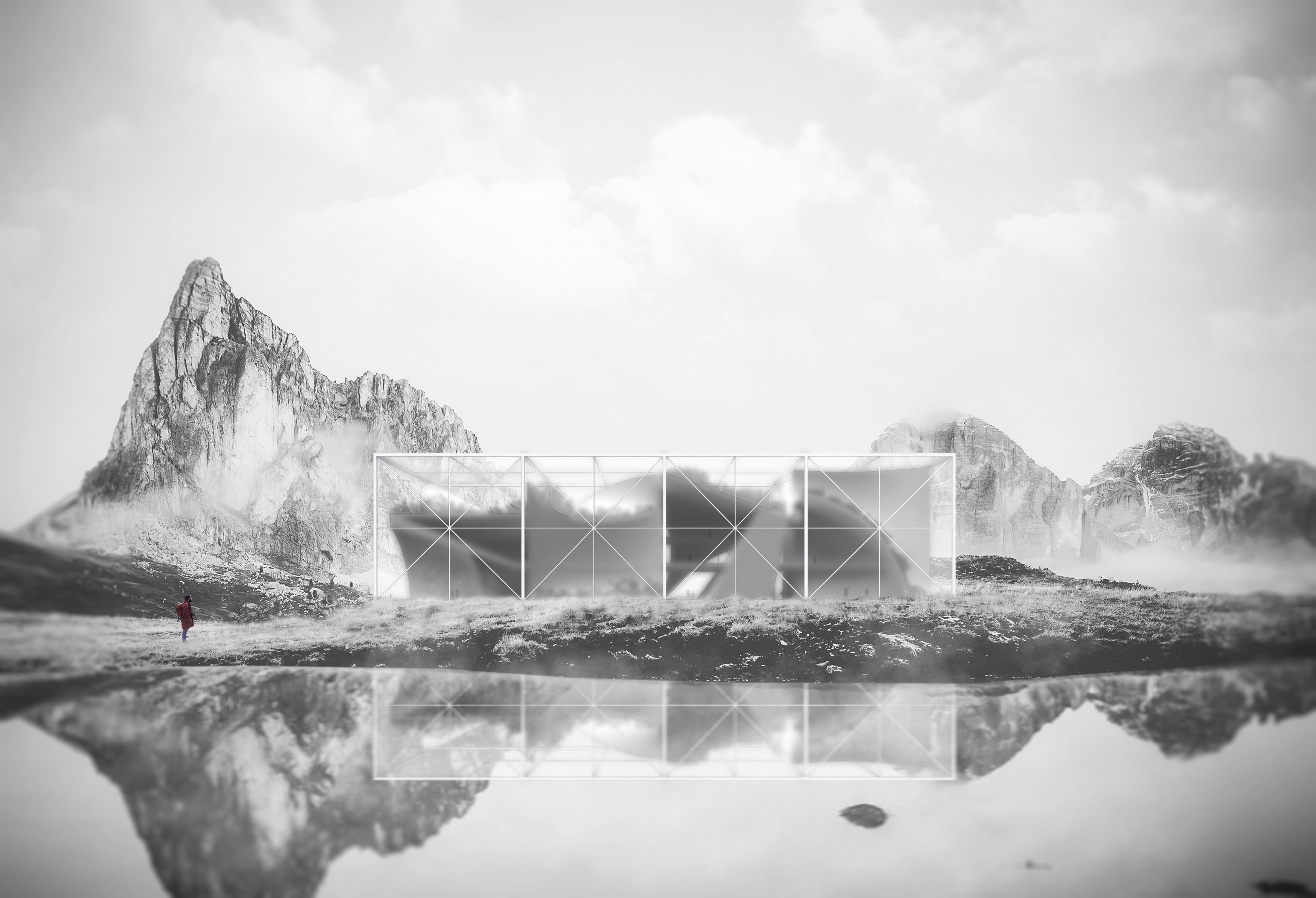
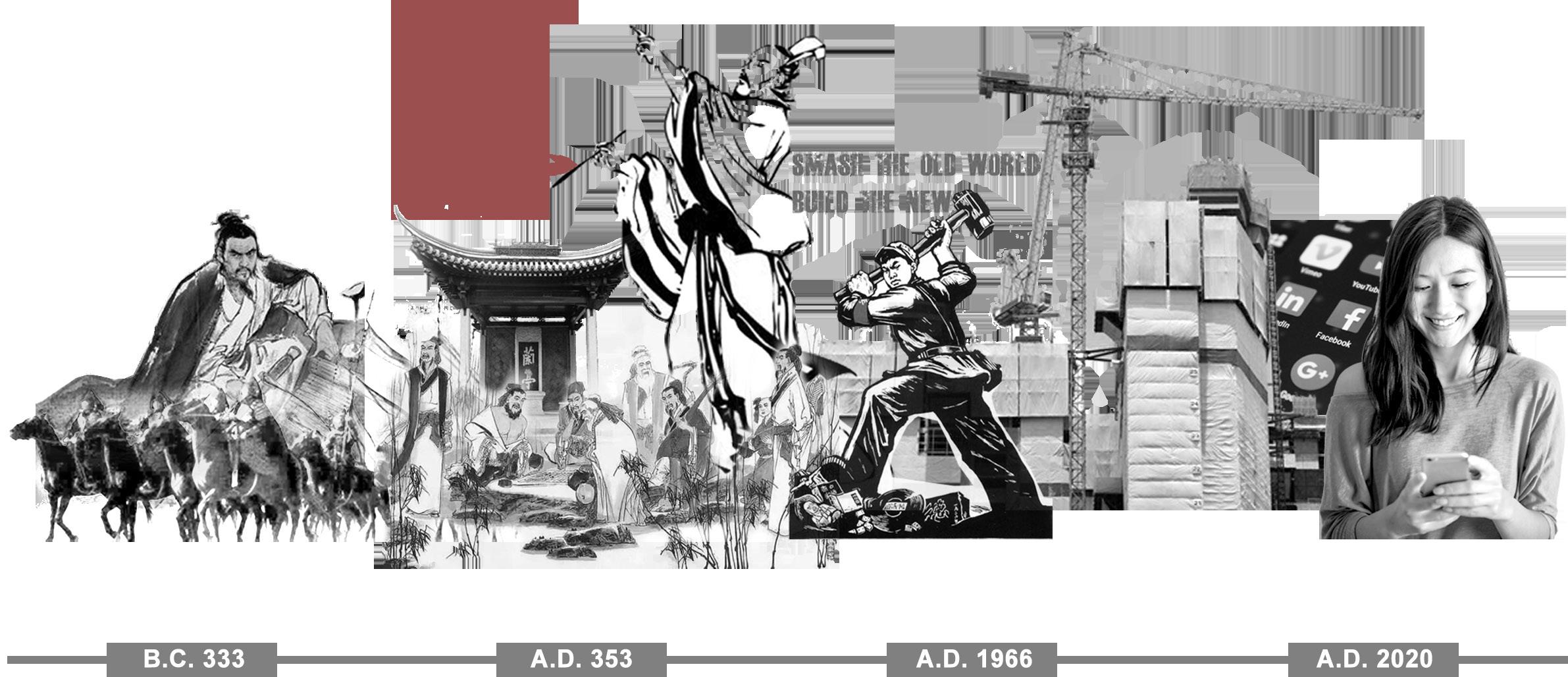
During the reign of Goujian, the king of Yue, the empire was rich and strong, and various cultures flourished, which laid the solid foundation for the prosperity of Chinese calligraphy.
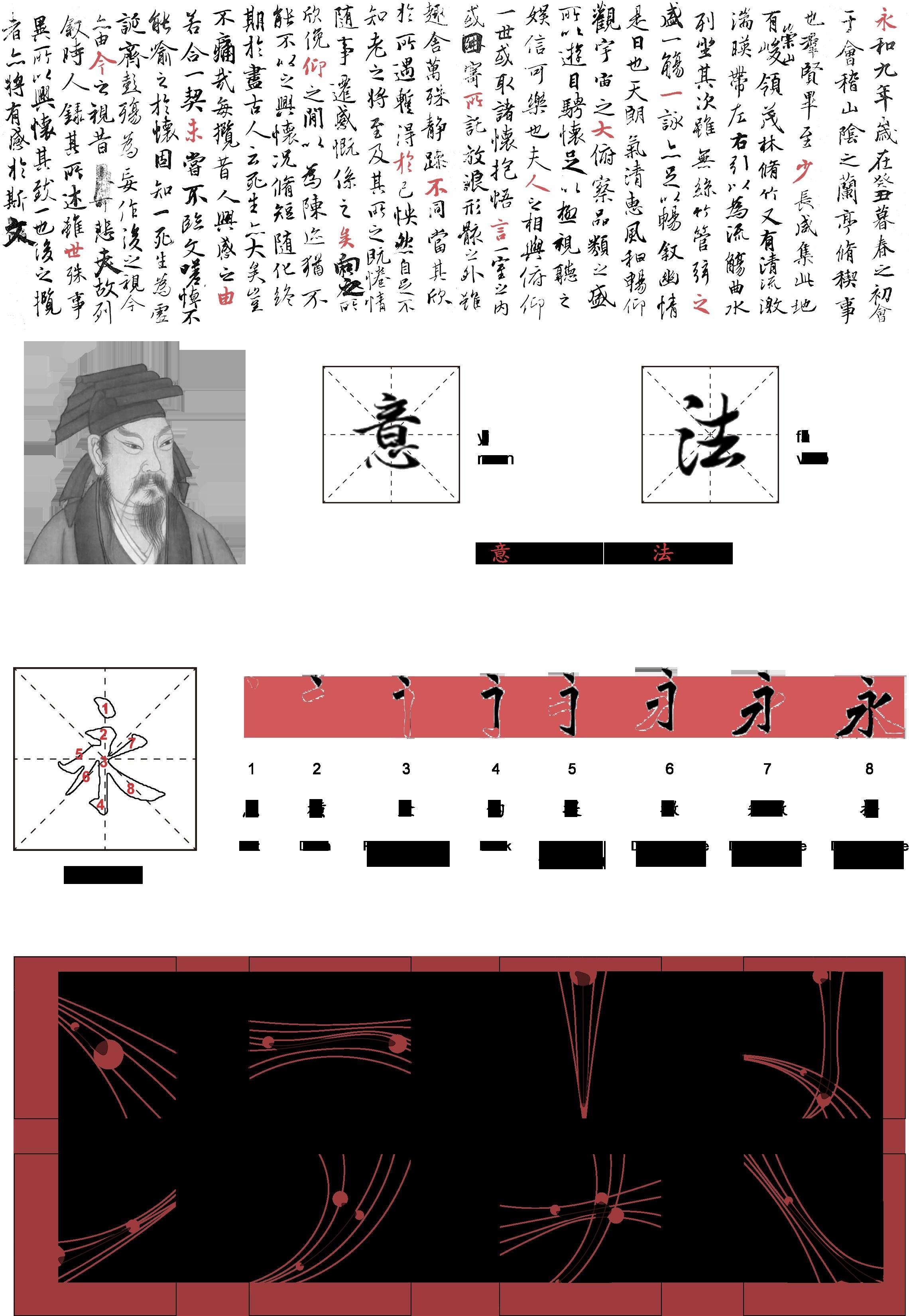
The Orchid Pavilion, the masterpiece done by Xizhi Wong in Lanting, Shaoxing, marked the golden age of the development of traditional Chinese calligraphy.
The governor was trying to smash the old world and build a new world. It was a catastrophe for traditional culture. During this period, a large number of masterpieces was destroyed.
Shaoxing's urbanization and informatization makes people rely heavily on electronic devices. Calligraphy has been forgotten. A large number of people even forgot how to write characters.
The low urbanization of Lanting Town keeps its traditional rural appearance. Backward planning and architectural form had become one of the obstacles to its development.

One of the main reasons for Lanting's slow urbanization is its single development mode, which is mainly based on agriculture. Mixed mode is urgently required.
After the Great Cultural Revolution, Lanting, once a thriving cultural town, is now under cultural crisis.
Numerous calligraphic works were destroyed and forgotten.
Due to the backwardness of Lanting town, a large number of people streamed into the downtown, leading to the loss of labor in Lanting town. It caused a vicious circle.
"Feel before writing and shape characters by rules."
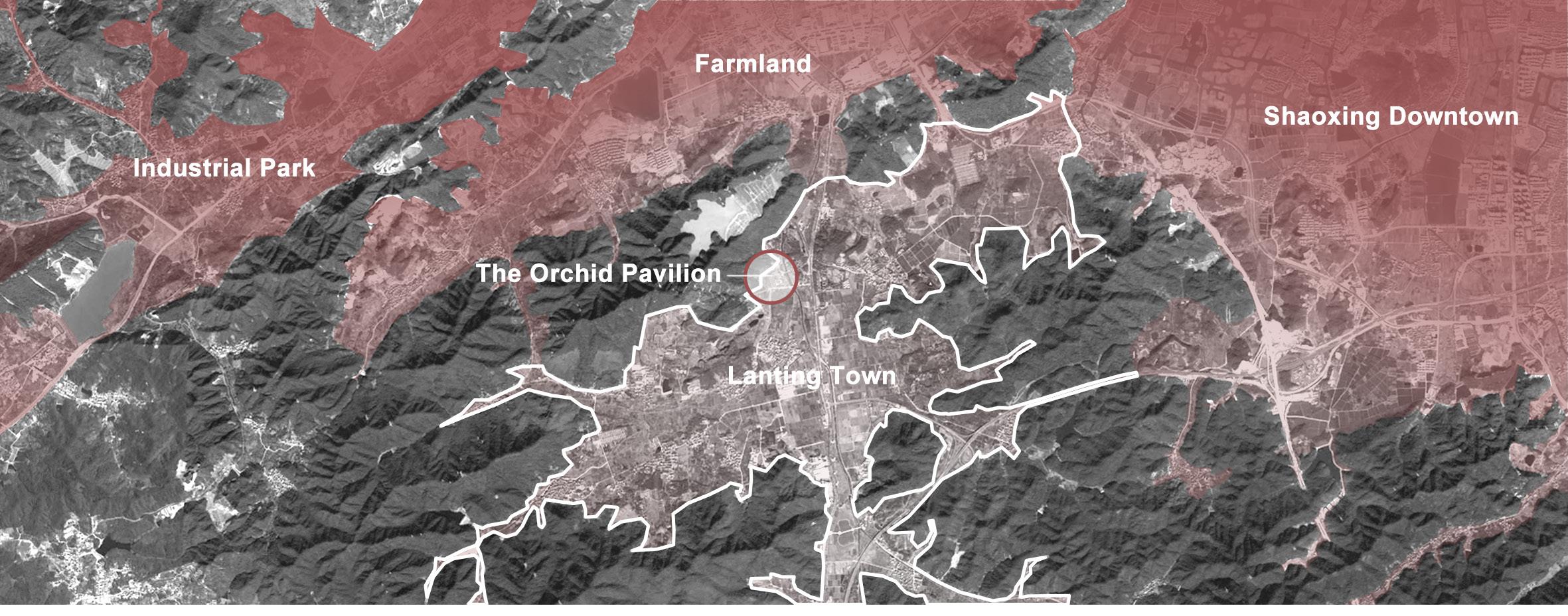
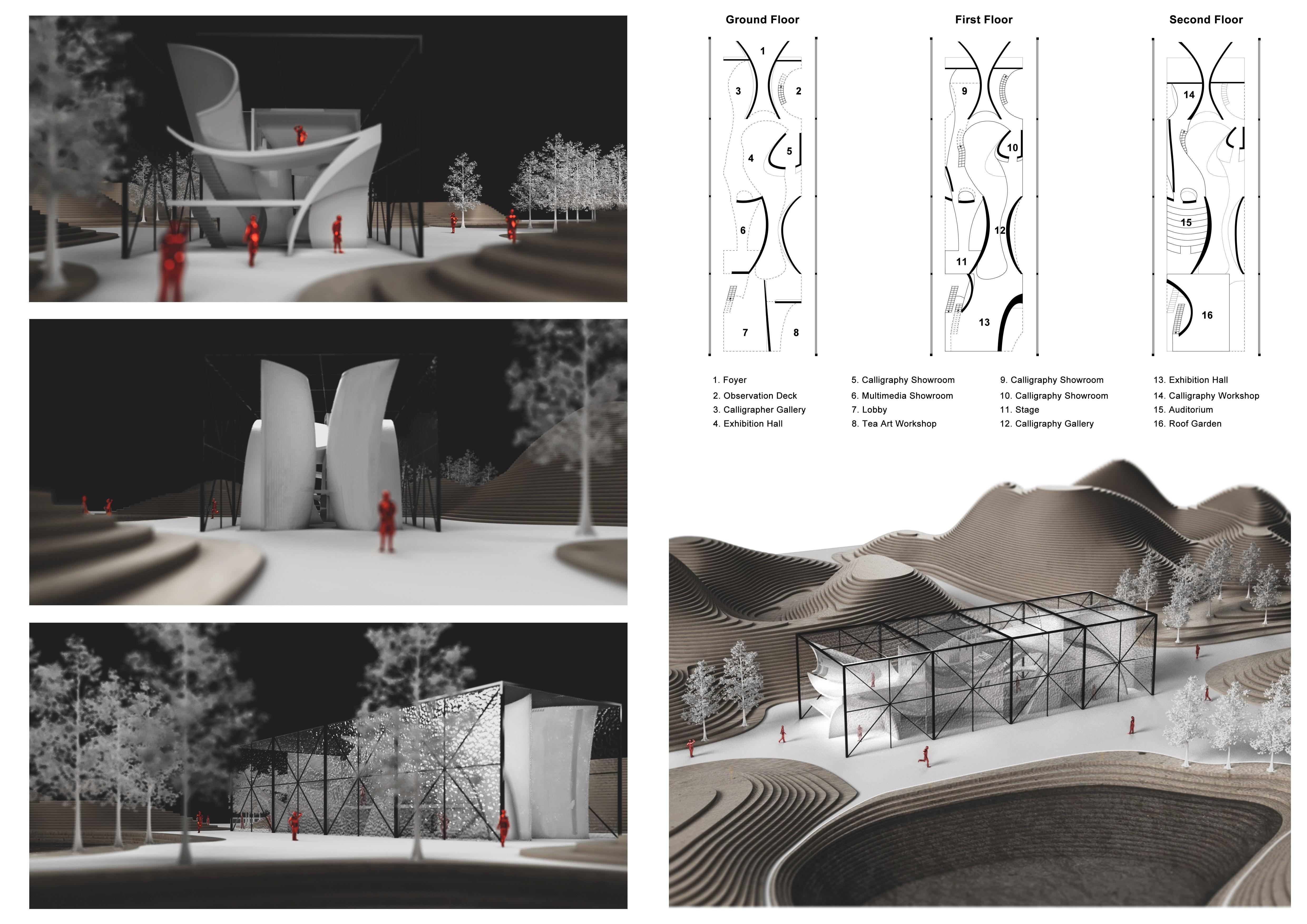


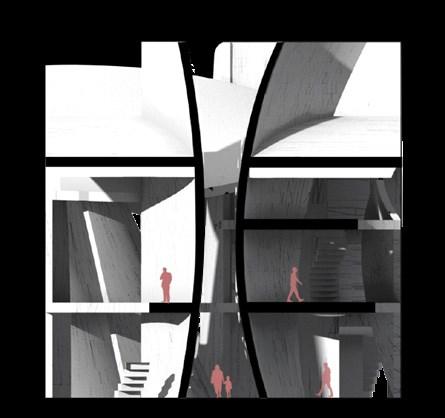

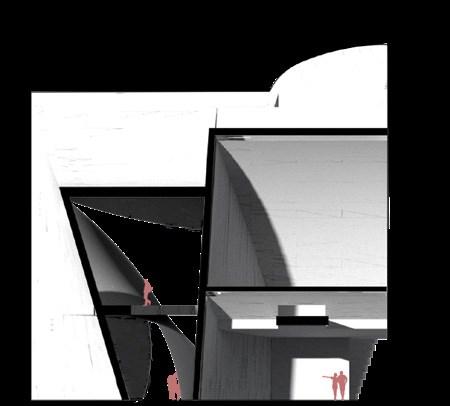
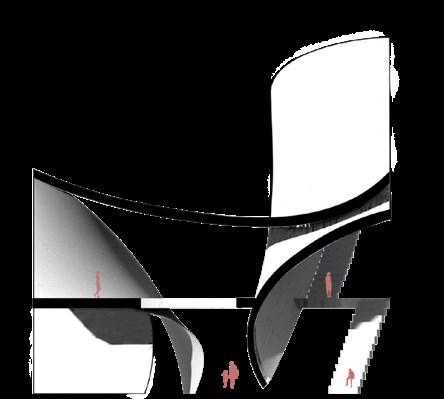
The design of entrance foyer is inspired by “A Gleam of Sky”. Visitors can only glimpse the deep parts of the building through the narrow and soaring aisle. This could encourage visitors to enter and explore the building.
The roof garden provides a place for people to do activities and view the scenery. It places people in the landscape of Lanting and enriches functions of the building and the experience of visitors.
The alley between the building skin and the functional space becomes the grey space between the site and the building. The alley makes it possible for visitors to observe the activity inside the building without entering the building.
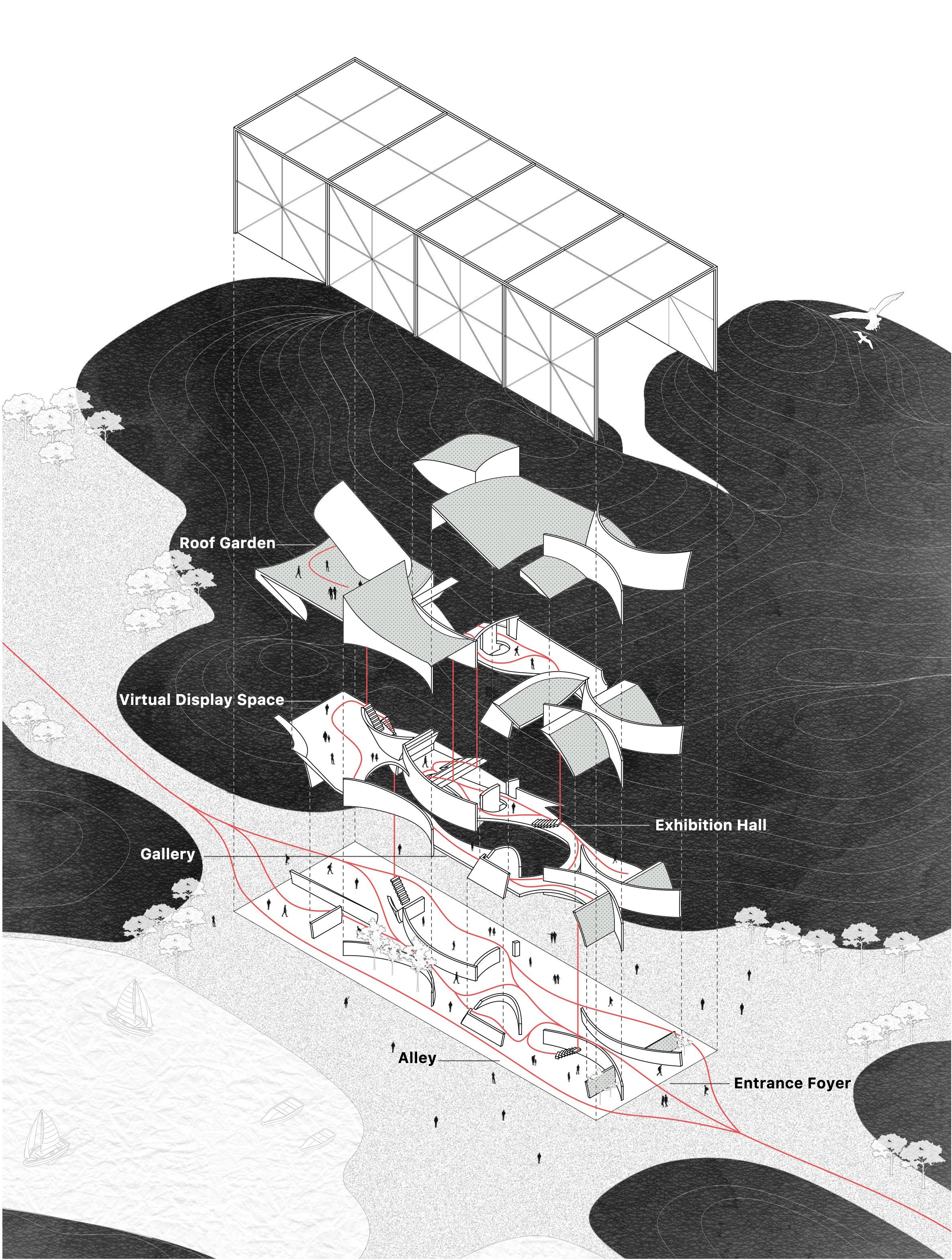
As one of parts of the exhibition space, the gallery connects two large exhibition spaces as well. Through the gallery, the space transits naturally, and visitors could also experience the fluidity of Chinese calligraphy as they move along.
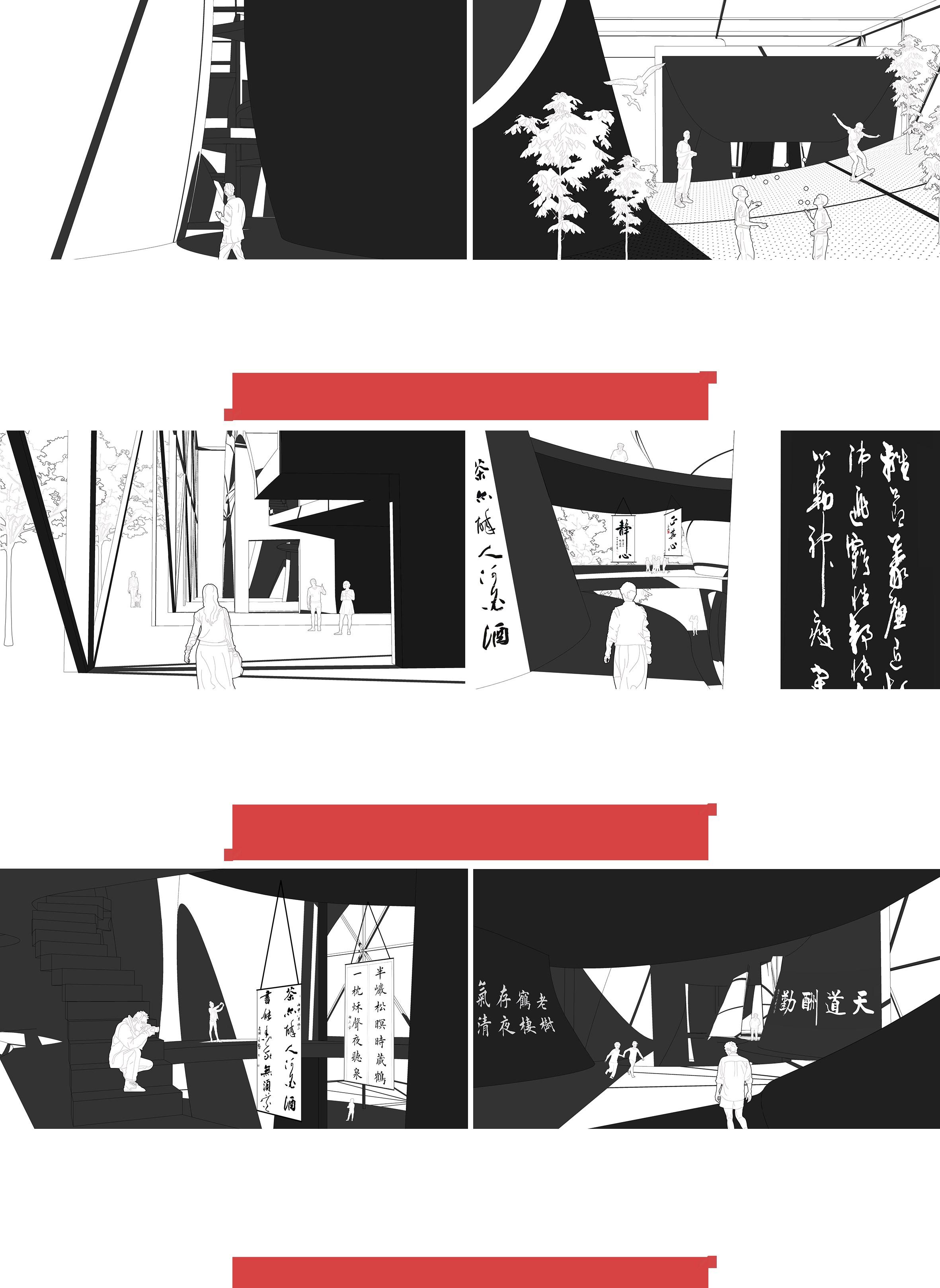
In contrast to the entrance foyer, the three-story high exhibition hall provides an open spatial experience for visitors and allows visitors on all levels to see the exhibition. The exhibition hall is also a node within the building, which connects various exhibition spaces inside the building.

The continuous space of the exhibition center connects the indoor and outdoor space, and the blurry boundary allows more people to experience the building. The changing forms of space also creates a different atmosphere and brings visitors different experiences. The circulation design centered on the exhibition hall connects various types of exhibition spaces to provide visitors with a completely immersive experience.
Open to nature, the space makes traditional exhibits difficult to display, so calligraphy is displayed in a virtual way. The combination of modern technology and traditional culture gives visitors a different experience.
Personal work 2019.12 - 2020.3
With the population boom, China's coastal cities are facing housing shortages, ecological degradation and a shortage of fresh water. This series of social and environmental problems intensified social conflicts and reduced the livability of cities greatly. Therefore, the government launched the Eden project. Since then, people have been on their way to the Garden of Eden.
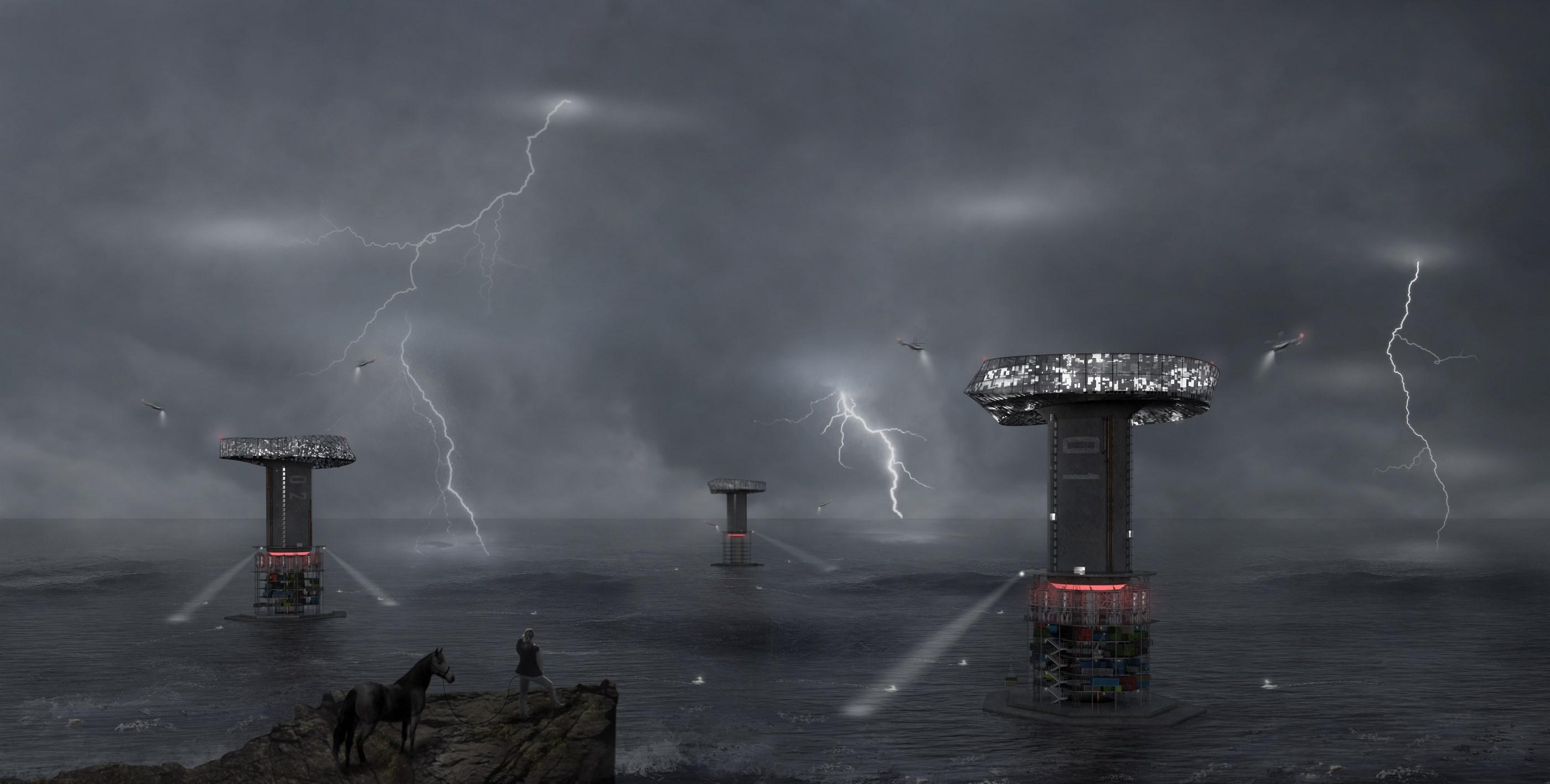 Eschatological Marine Dystopian Vertical Complex
Eschatological Marine Dystopian Vertical Complex

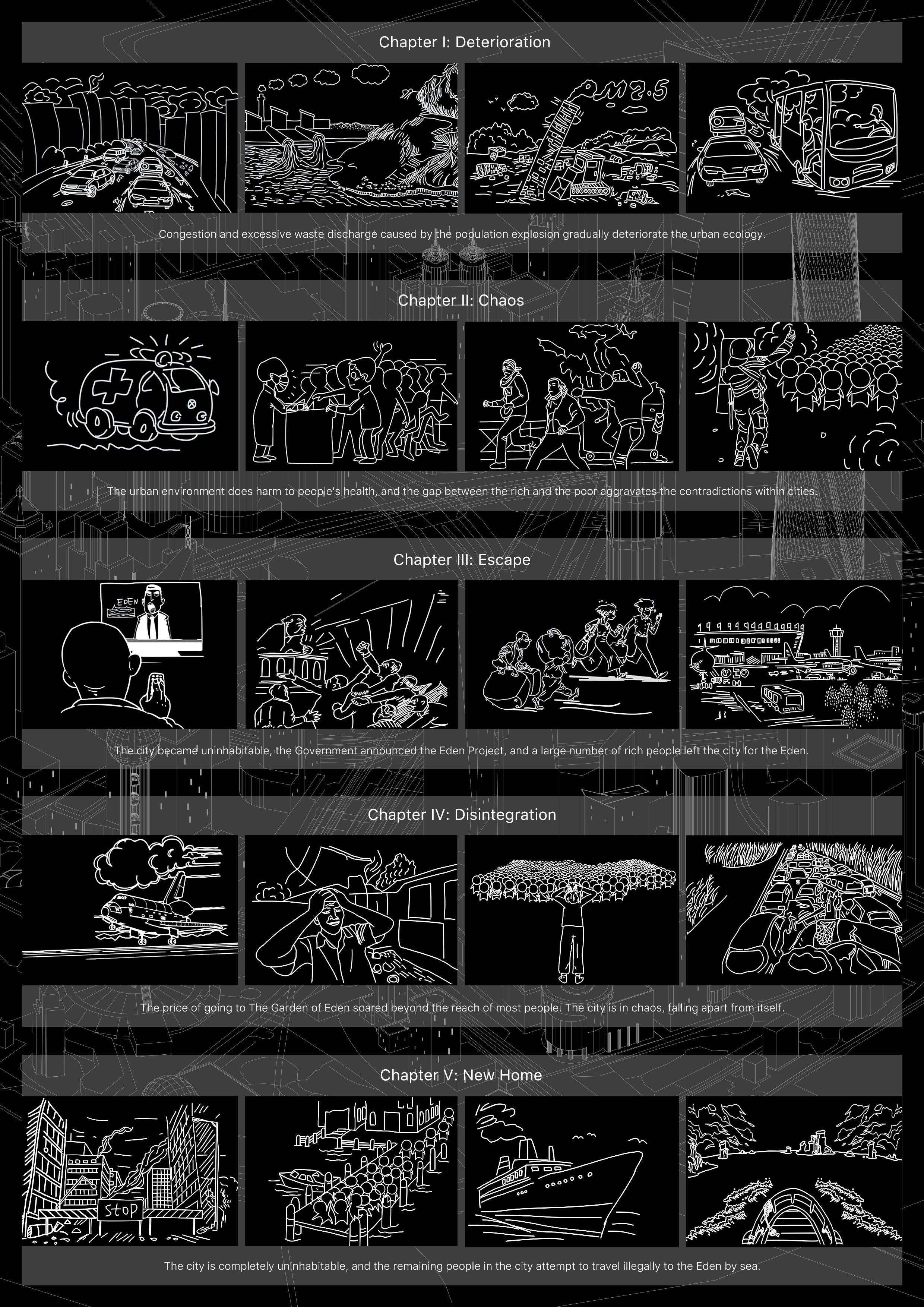

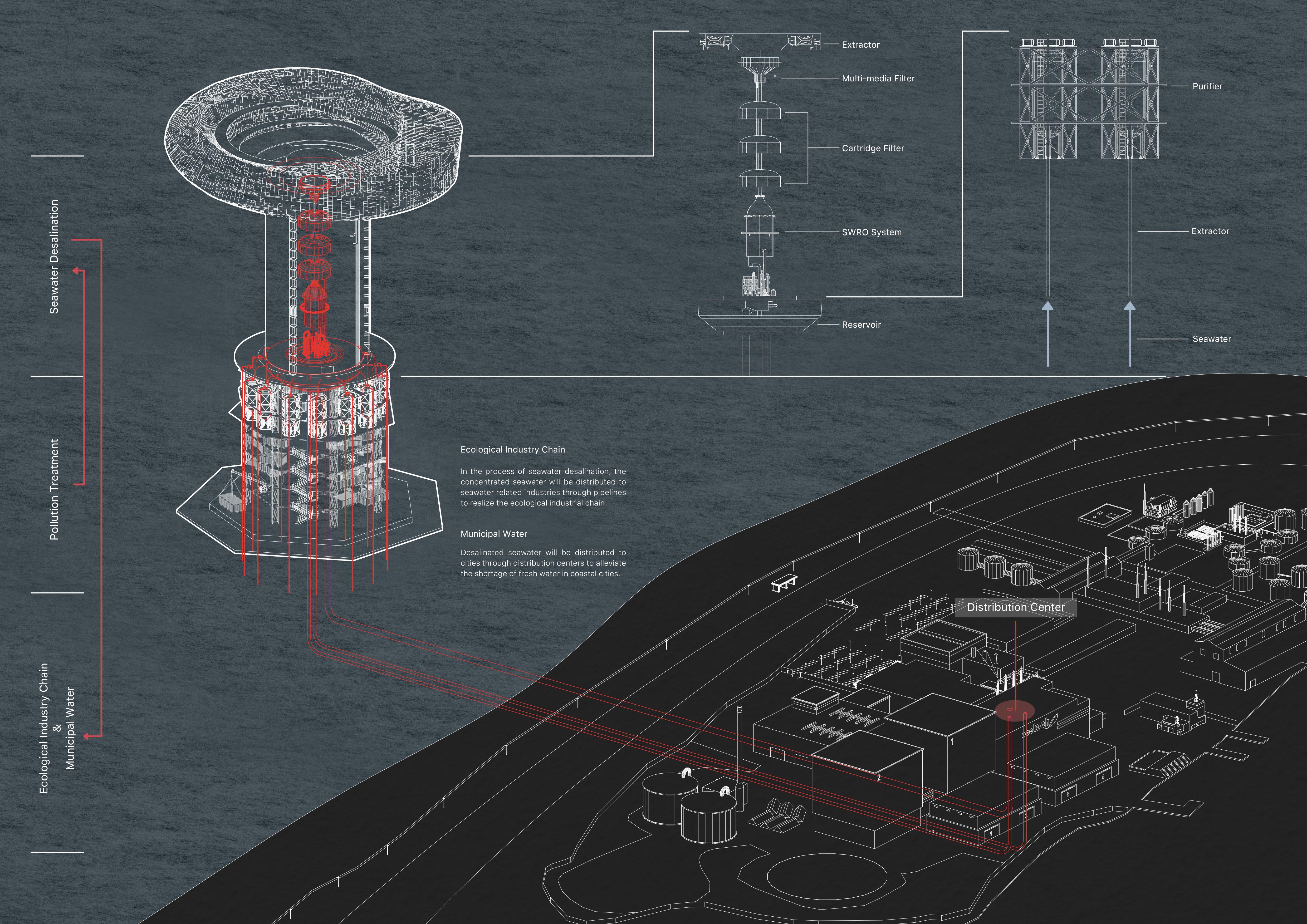
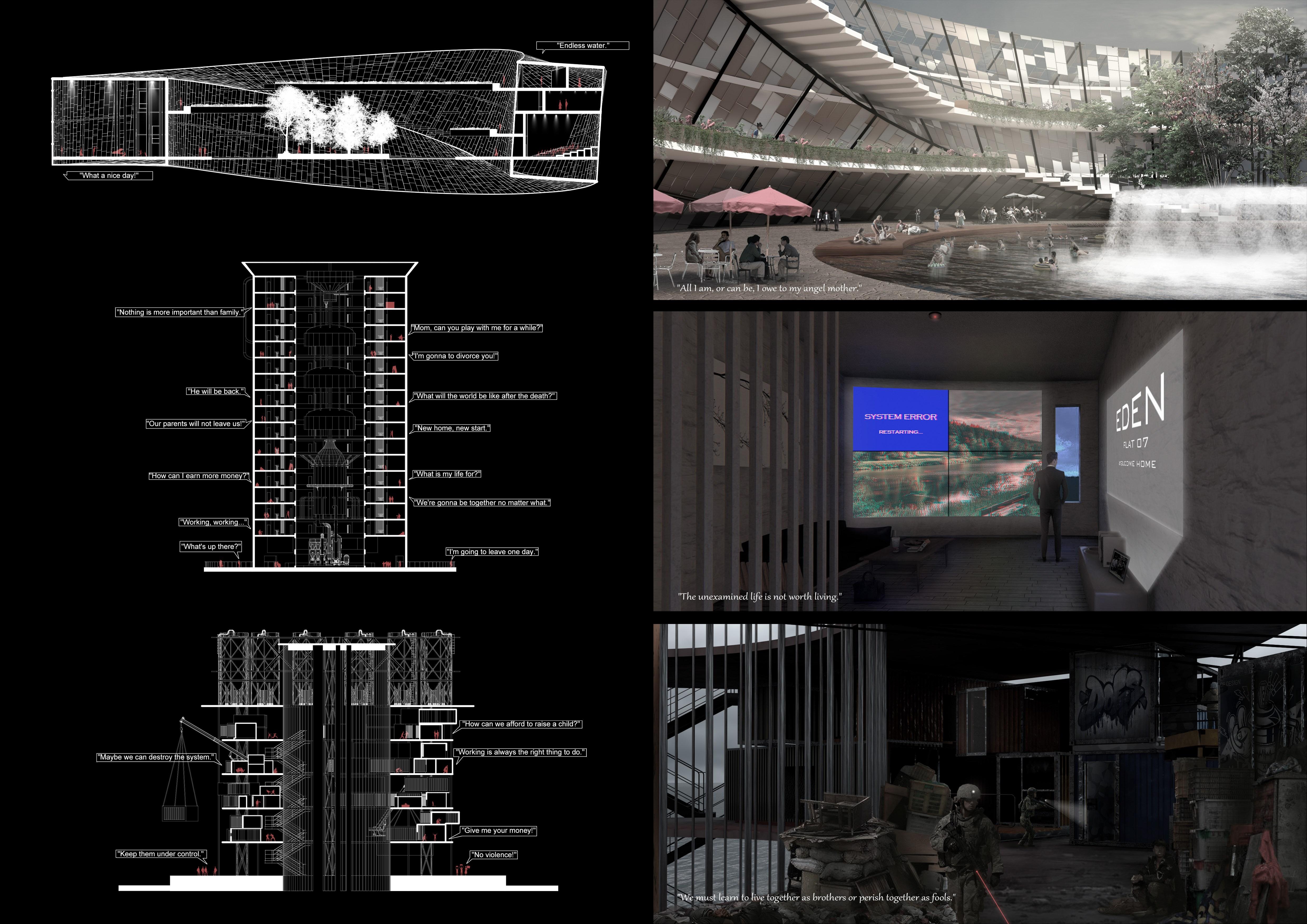
A Music School That Brings People Closer Music is a good medicine for mental illness. The project aims to provide Toxteth residents with a place to learn and experience music. At the same time, as a link between the two districts of Toxteth, the music school also greatly eliminates the age-old gap between people from these two districts. And It provides opportunities for local residents to enrich their spiritual life.
 Melody
Melody
Toxteth is an inner-city area of Liverpool. Toxteth is located to the south of Liverpool city centre, bordered by Aigburth, Canning, Dingle, and Edge Hill.
Toxteth was badly hit by economic stagnation and unemployment in the late 1970s, culminating in riots in July 1981. Although attempts have been made to regenerate the area and improve living standards, significant problems with unemployment and crime remain into the 21st century.


The original space is abstracted into three colors representing three spaces. Combining with the original circulation of the site, the spatial color blocks are superimposed to form a new color block. The formation of the new space creates a new site circulation and stimulates the vitality and diversity of the site.
Extrude the site based on the edge of block and the trend of city roads and edges.
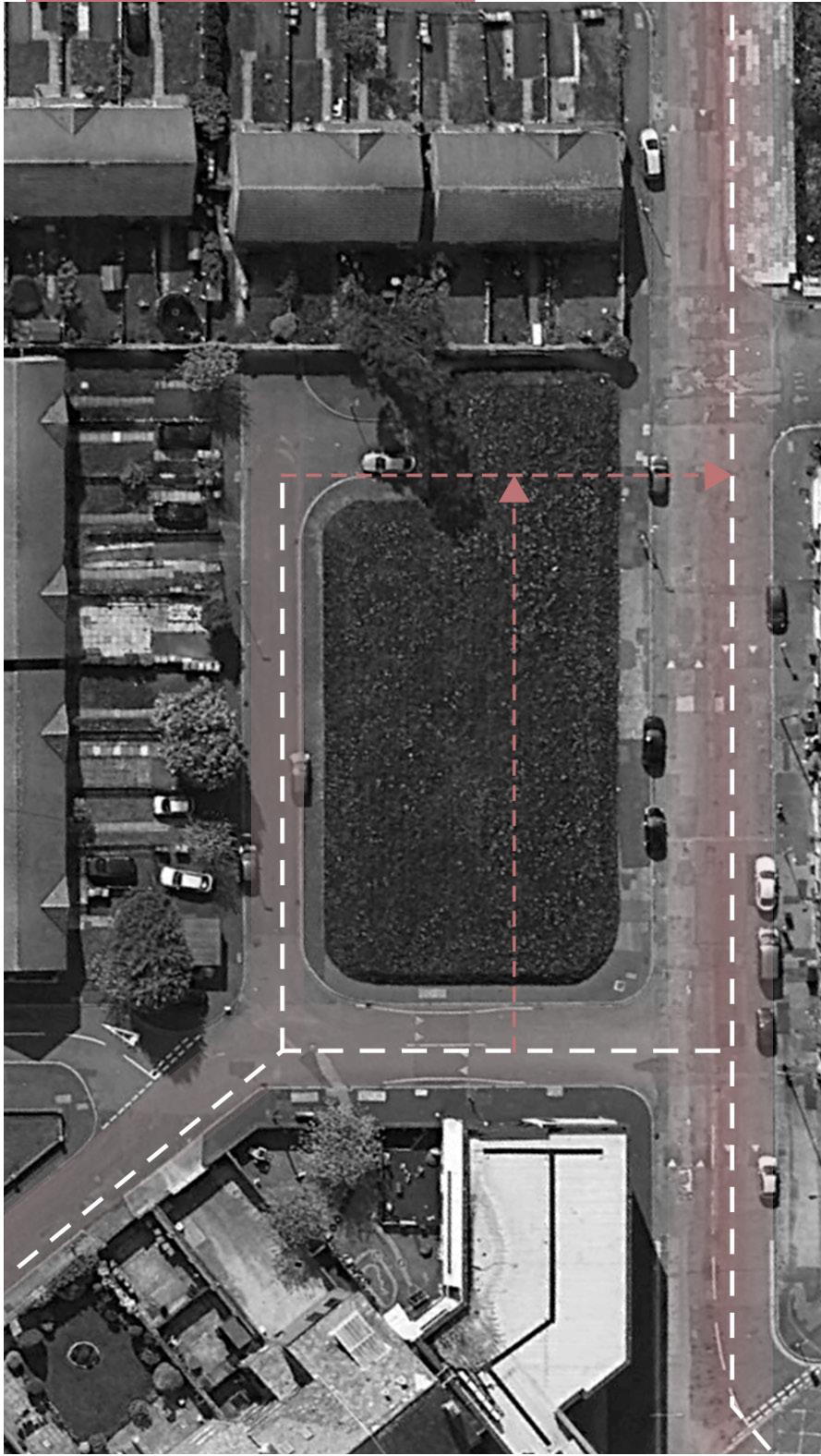


Divide block into two main functional areas based on area requirement and orient two parts based on different city functional areas.
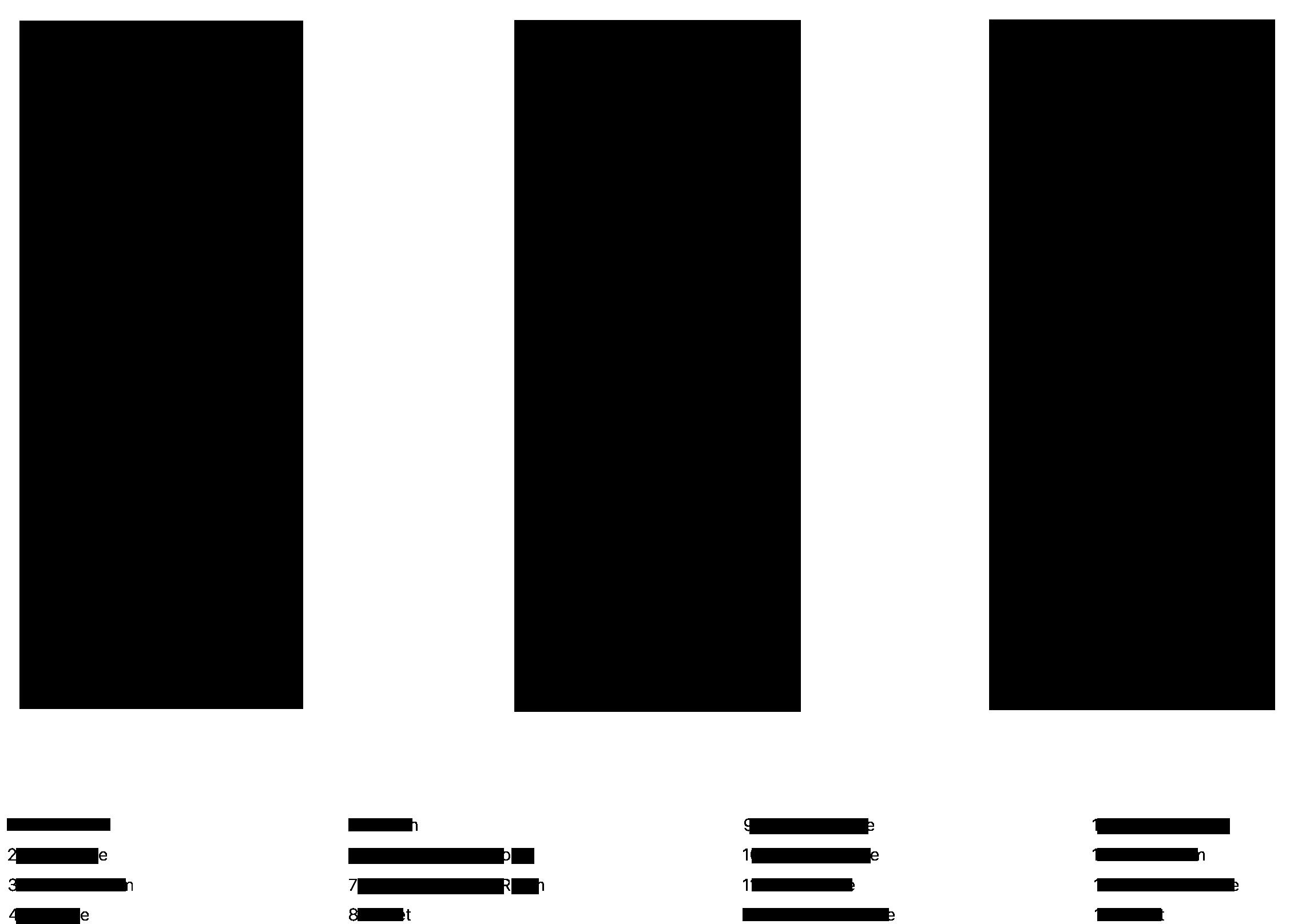
Put various main function areas into the box based on the characteristics.
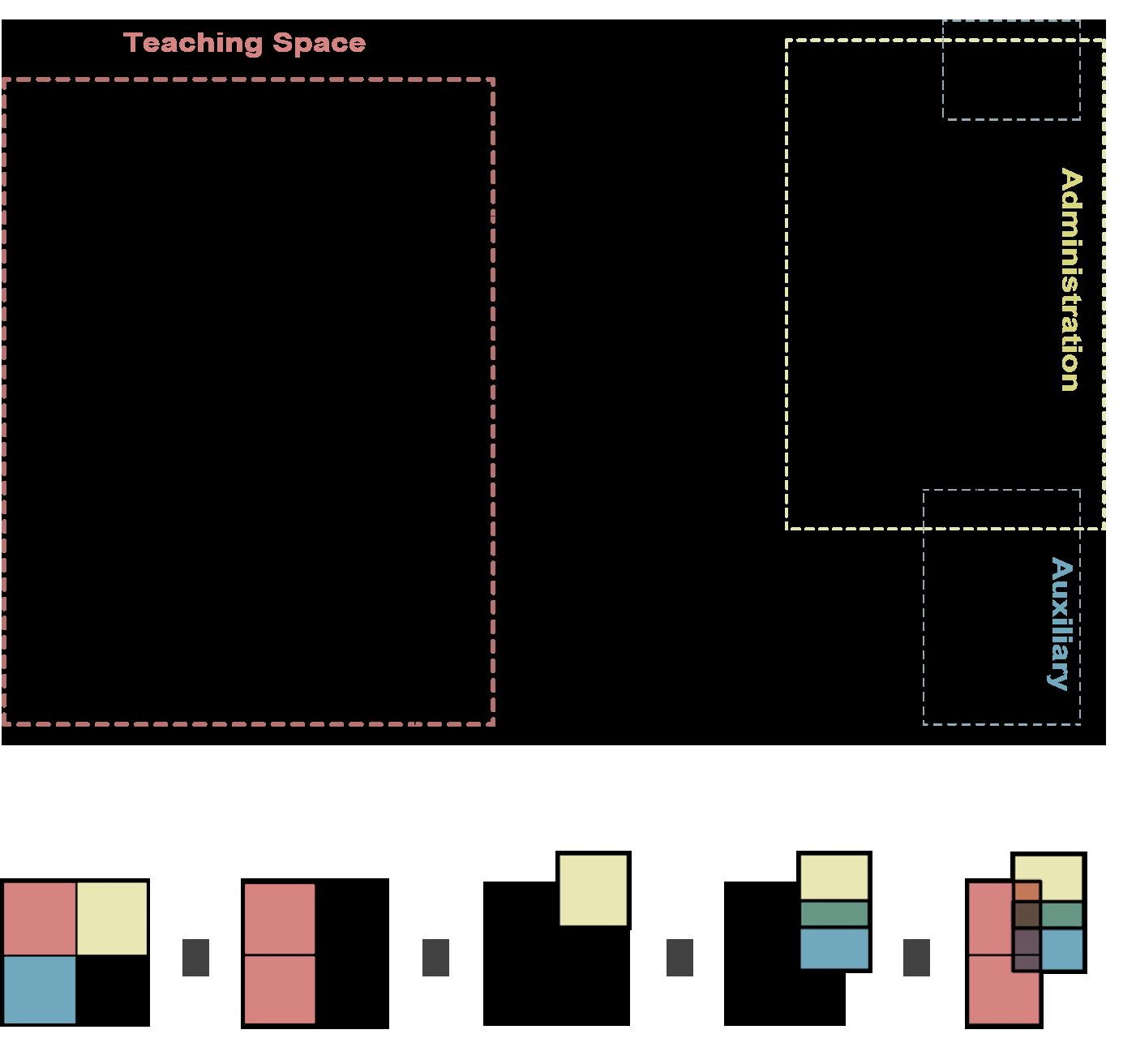
Public area box with higher level enhance the privacy of teaching space and residential areas behind.
Flatten one end of two boxes to create viewing platform facing local churches.
Add greenery to the roof of the building to maintain the original green landscape. Facades is unobstructed to ensure sufficient sunlight.
The atrium is designed to be a node of the city. Atrium will attract the public and allow different groups of people to converge into the building.
Add two entrances on the terrace roof to link the atrium to the site and surrounding areas.
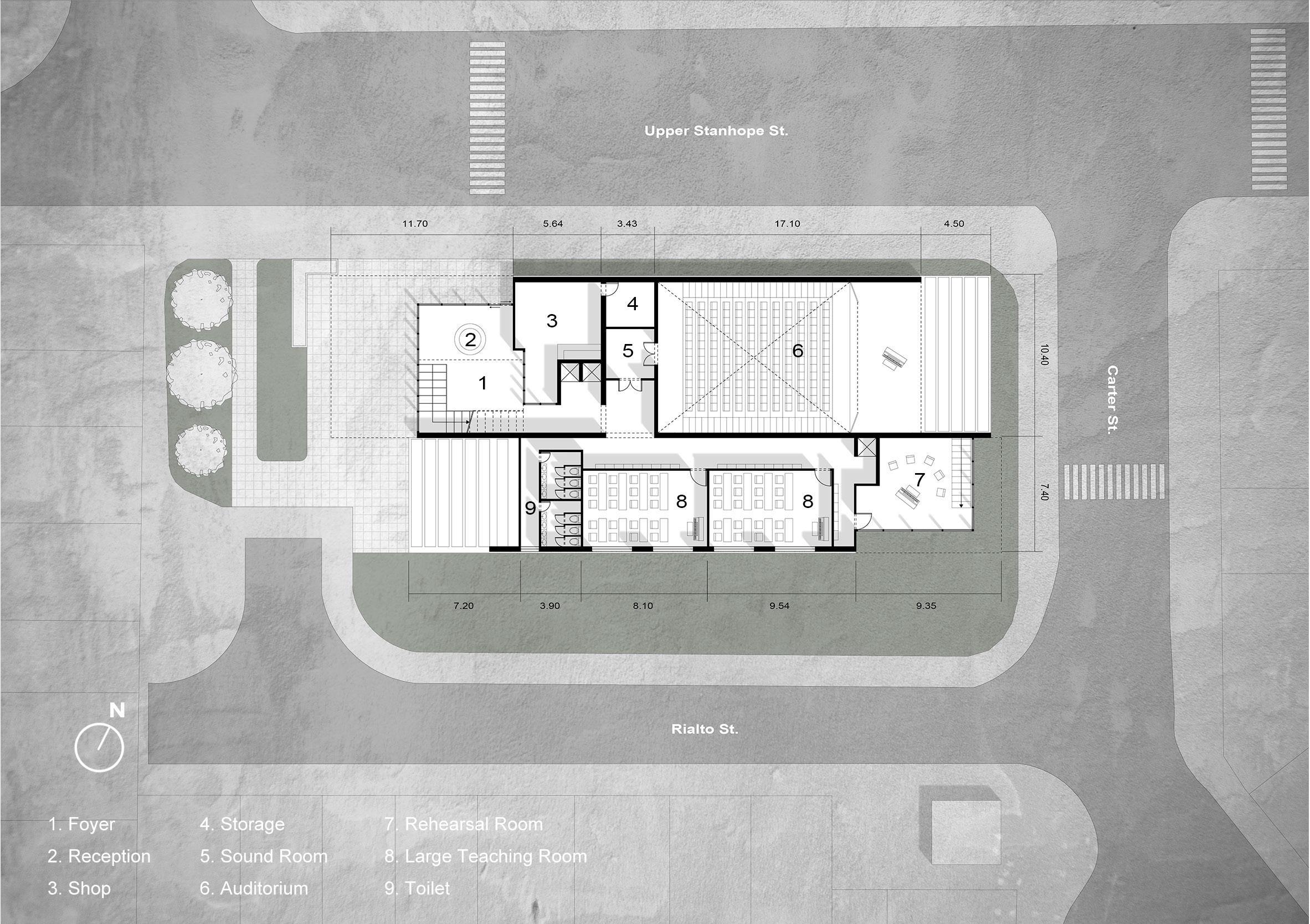
The design of the open atrium connects the interior and exterior to play the role of nodes.Located in the middle of the teaching space, the atrium not only provides a vibrant outdoor activity area for students, but also a space for other citizens in the city to feel the music.The integration of the crowd makes it a bridge for people to communicate with each other.
The atrium functions as a node of the building, which blurs the boundary between interior and exterior. Also, it provides people around the building with a playground. The interior space without columns is neat and tidy, acting as various platforms in the city, and showing the vitality of people.


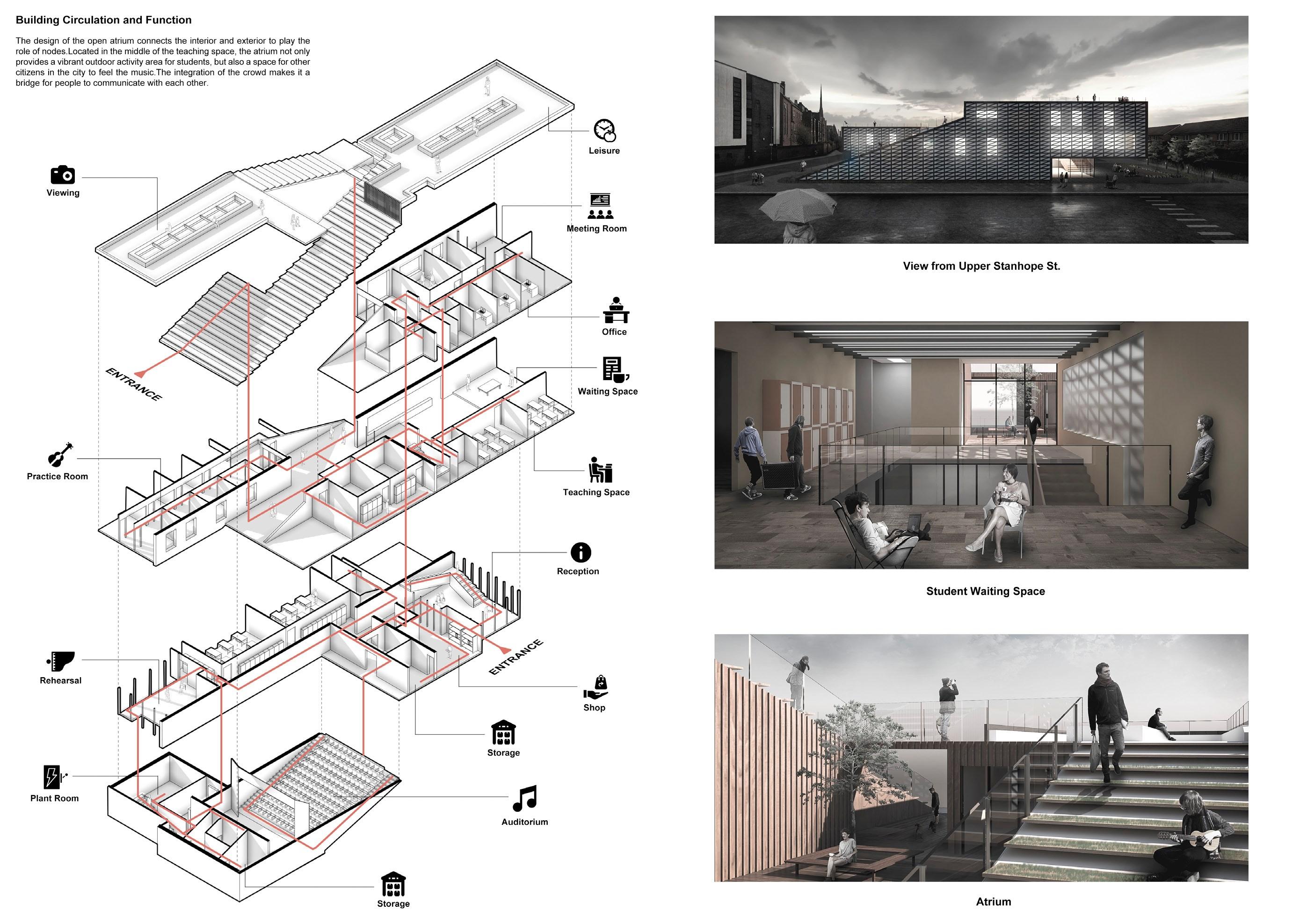




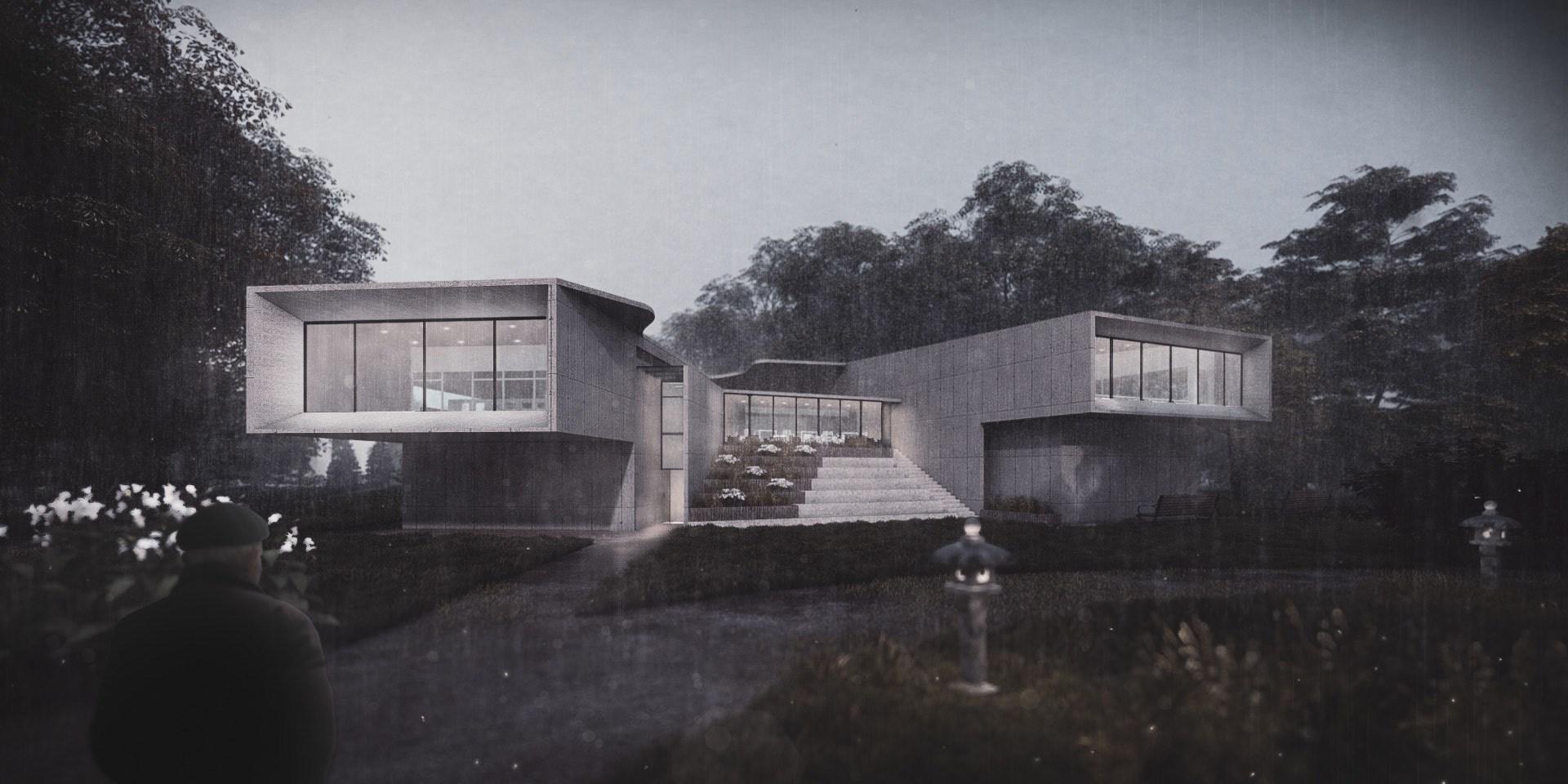
Suzhou's population has been ageing rapidly. Most buildings in Suzhou Industrial Park are dominated by one single group. Buildings designed for multi-group have been extremely inadequate in Suzhou. This design aims to provide a place for the different social groups living around Dushu Lake to integrate and communicate with each other.
ARCH102 Studio Work 2019.2The selected site is located on the east bank of Dushu Lake, which is between Dushu Lake Library and Bailu Park in Suzhou Industrial Park (SIP), Jiangsu Province, China. It is a popular place for the elderly living in SIP due to its beautiful environment. A large amount of people tend to gather there to do various activities.
With the aging of Suzhou's population, the urban space is no longer dominated by a single group. The increasing of emptynest elderly also indicates the segregation between groups. Since most public buildings target single group, especially young generation, spaces for multi-group are required in Suzhou.

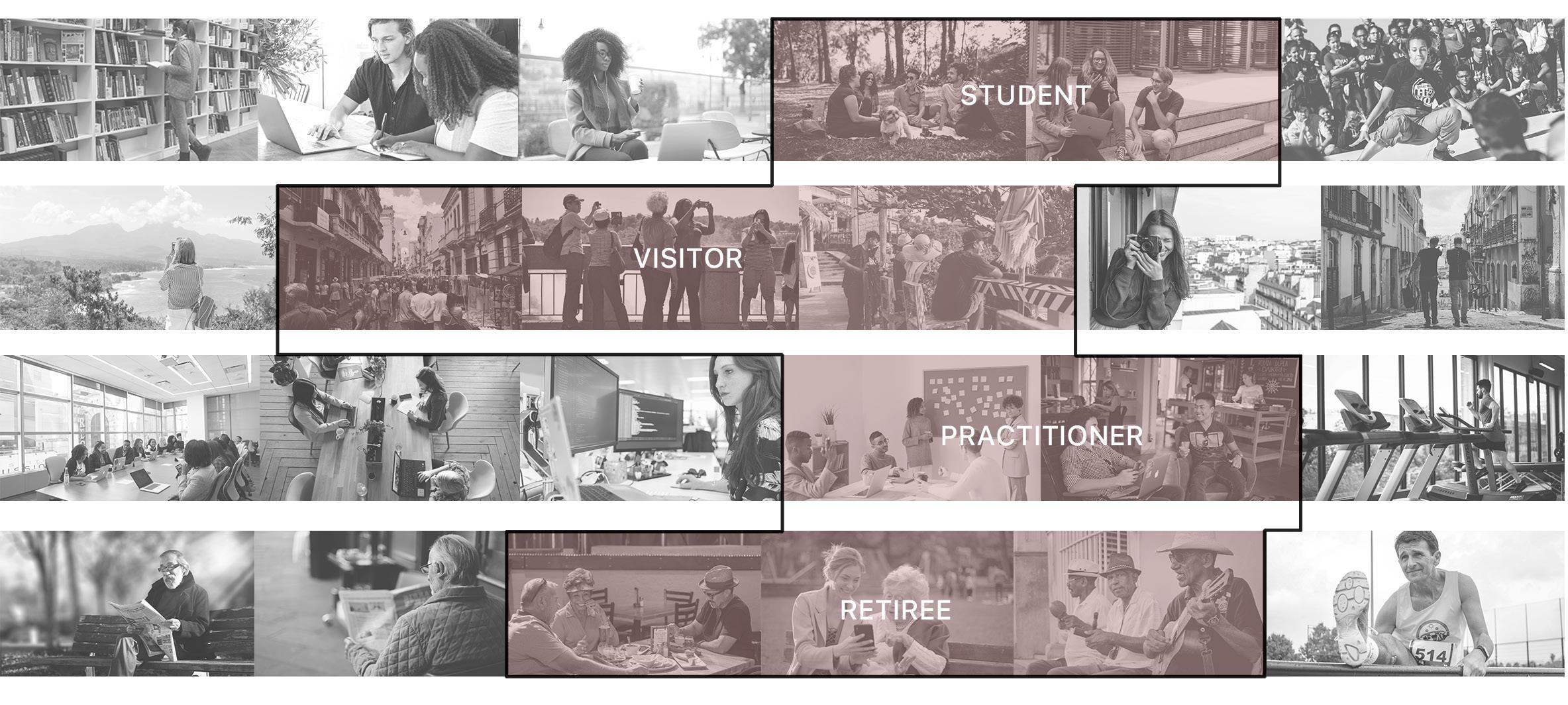
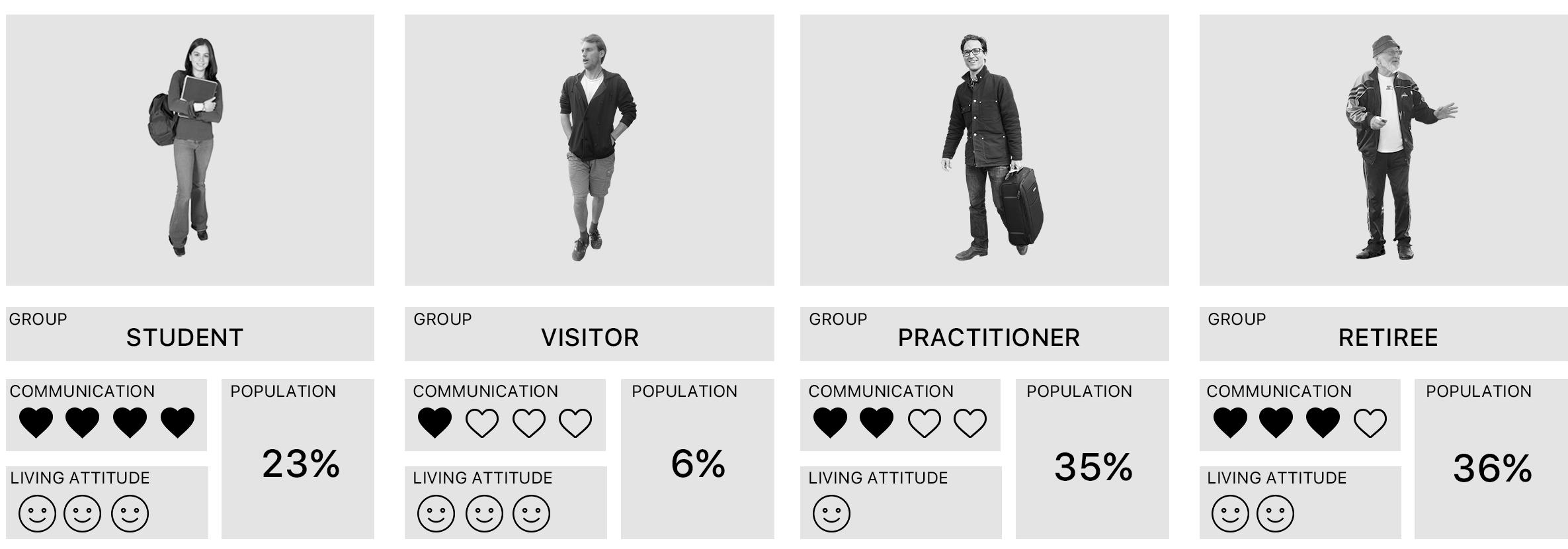
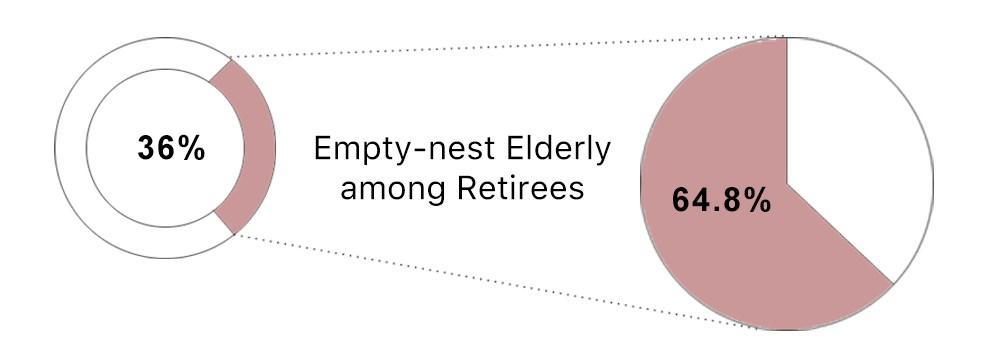
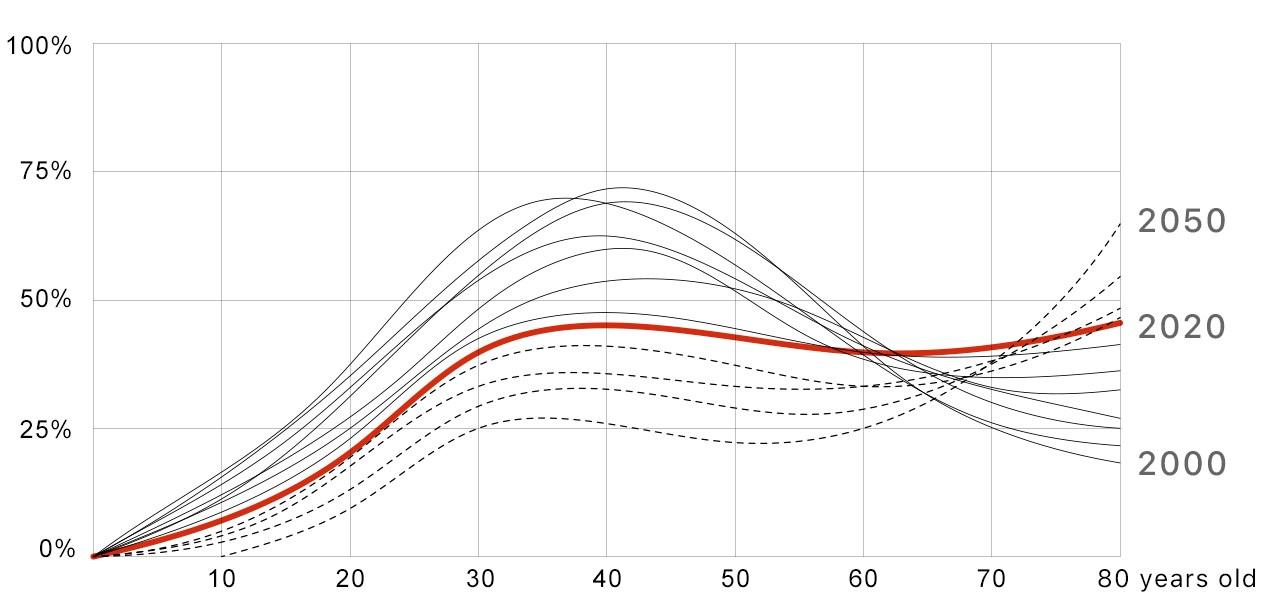

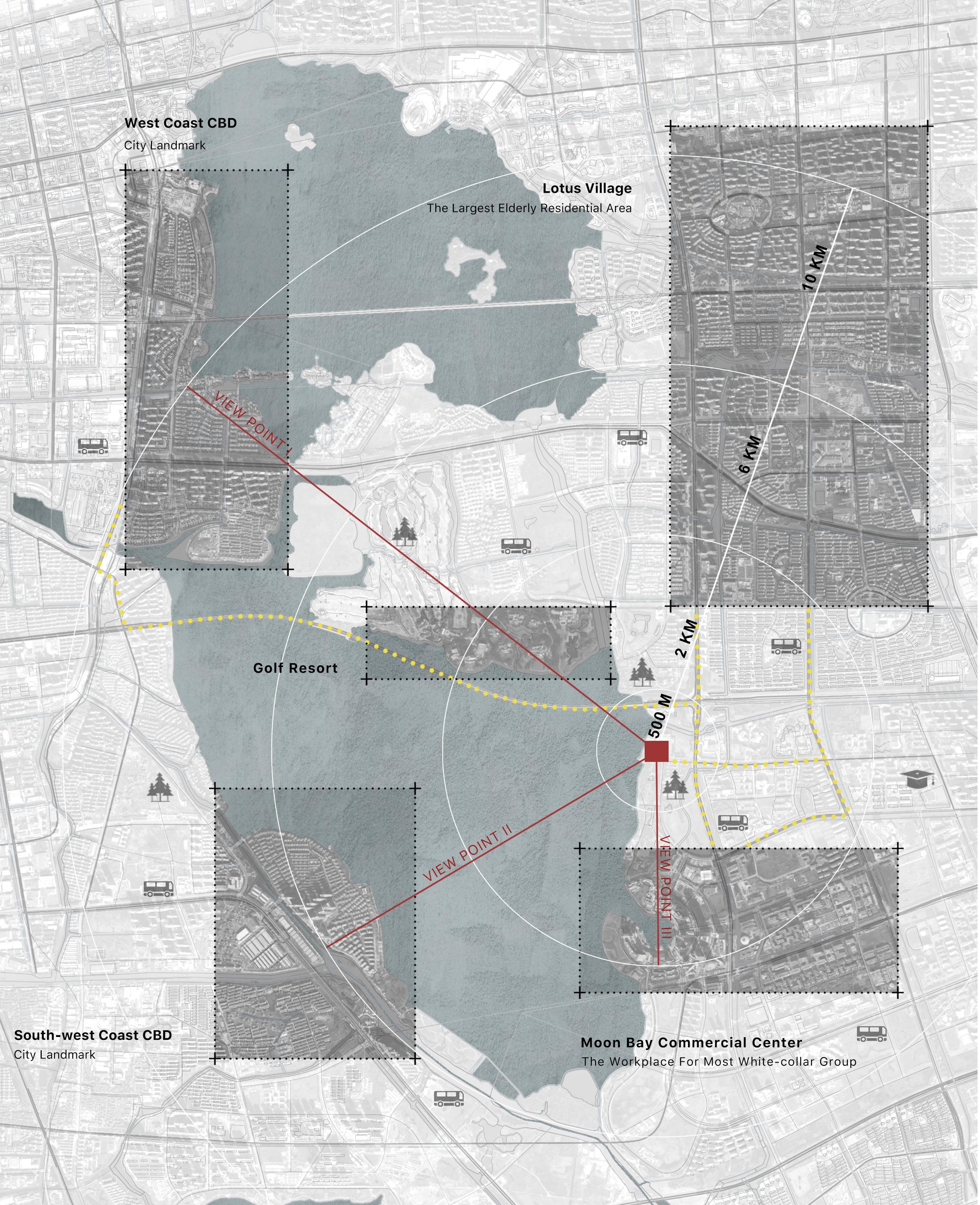
The design of the project connected the community center with the circulation of the site. The layout also takes into account the potential needs of people from different entrance. The foyer between the learning and sports areas acts as a buffer zone, which can accommodate all visitors from various directions and provide a space for communication.

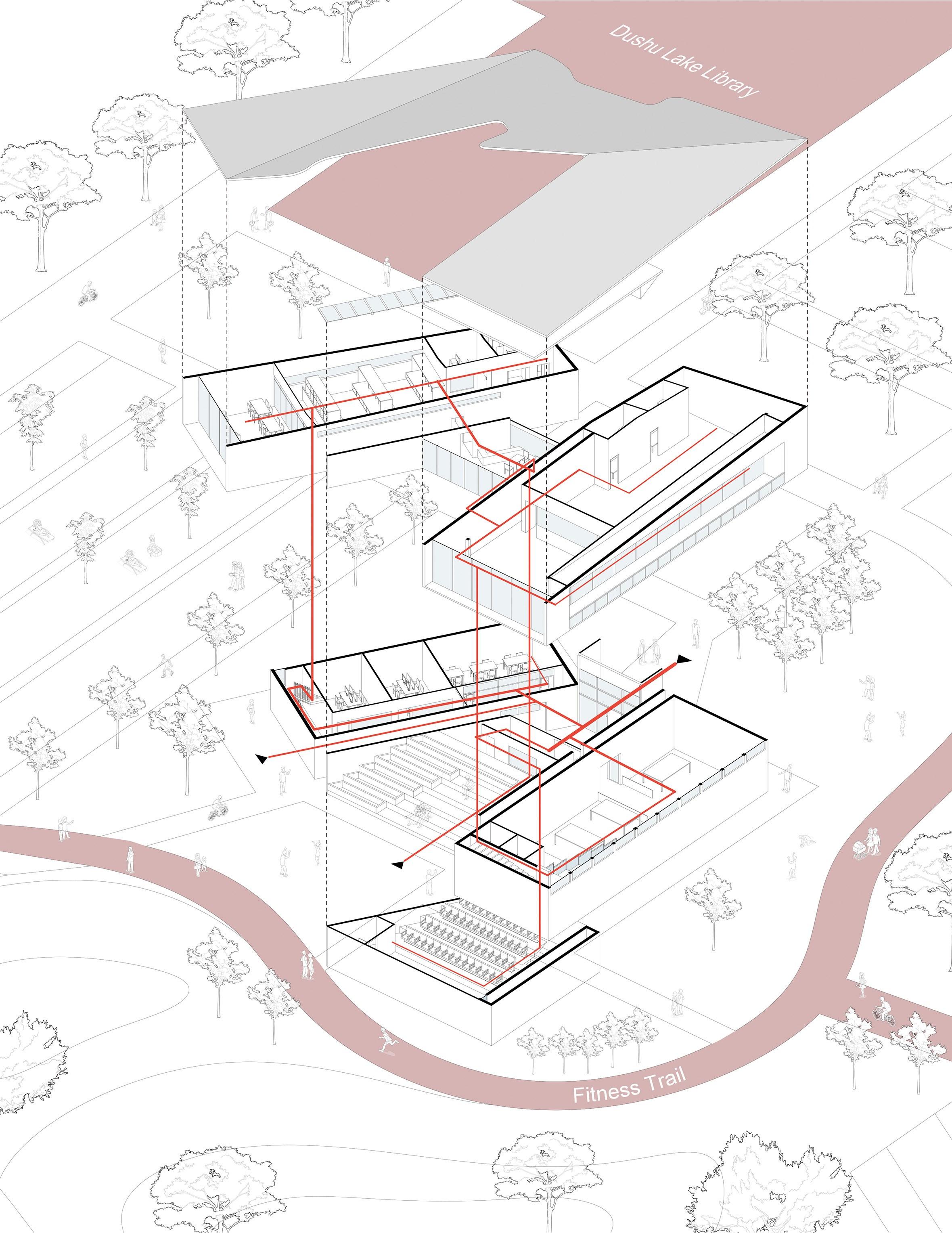



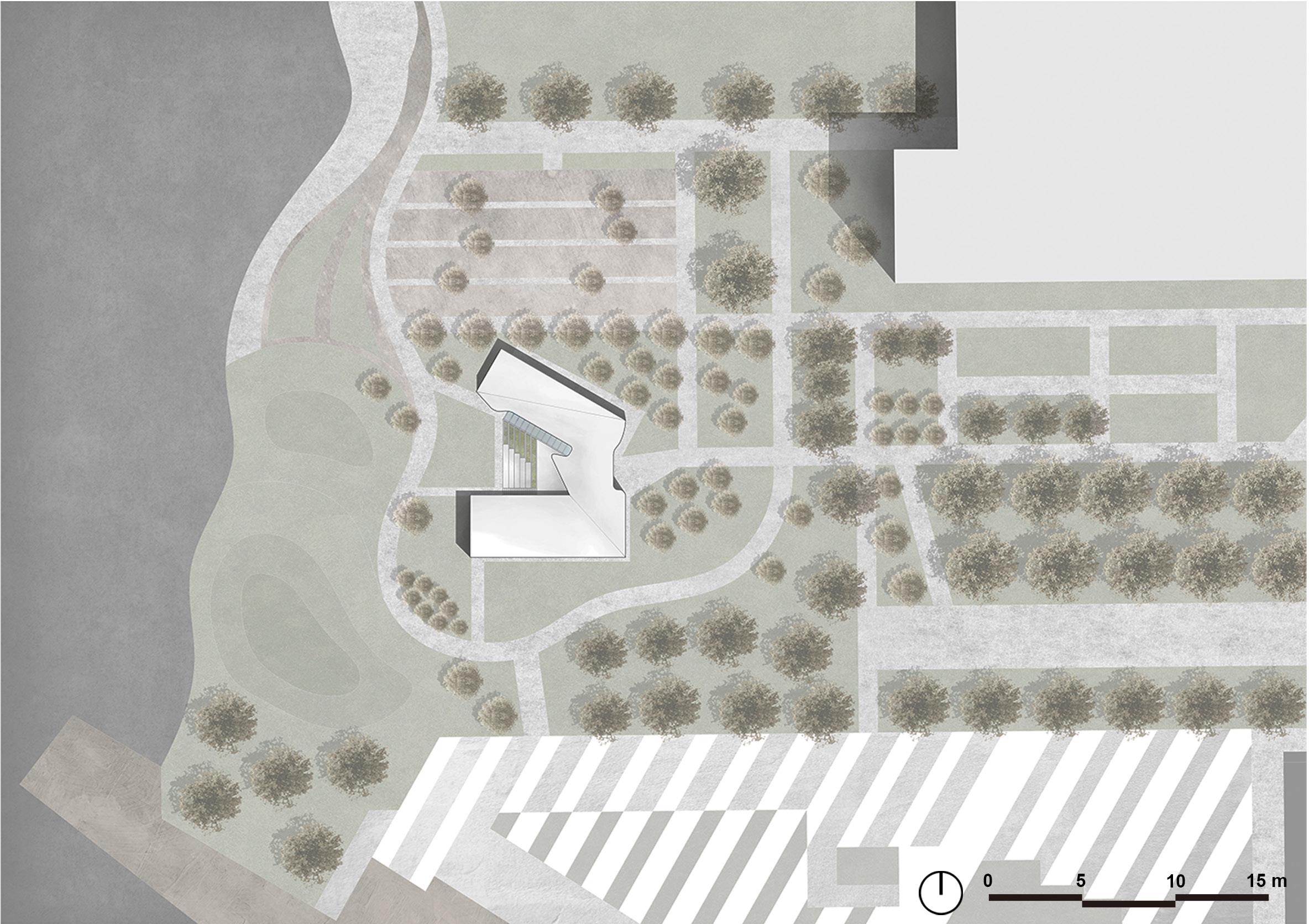
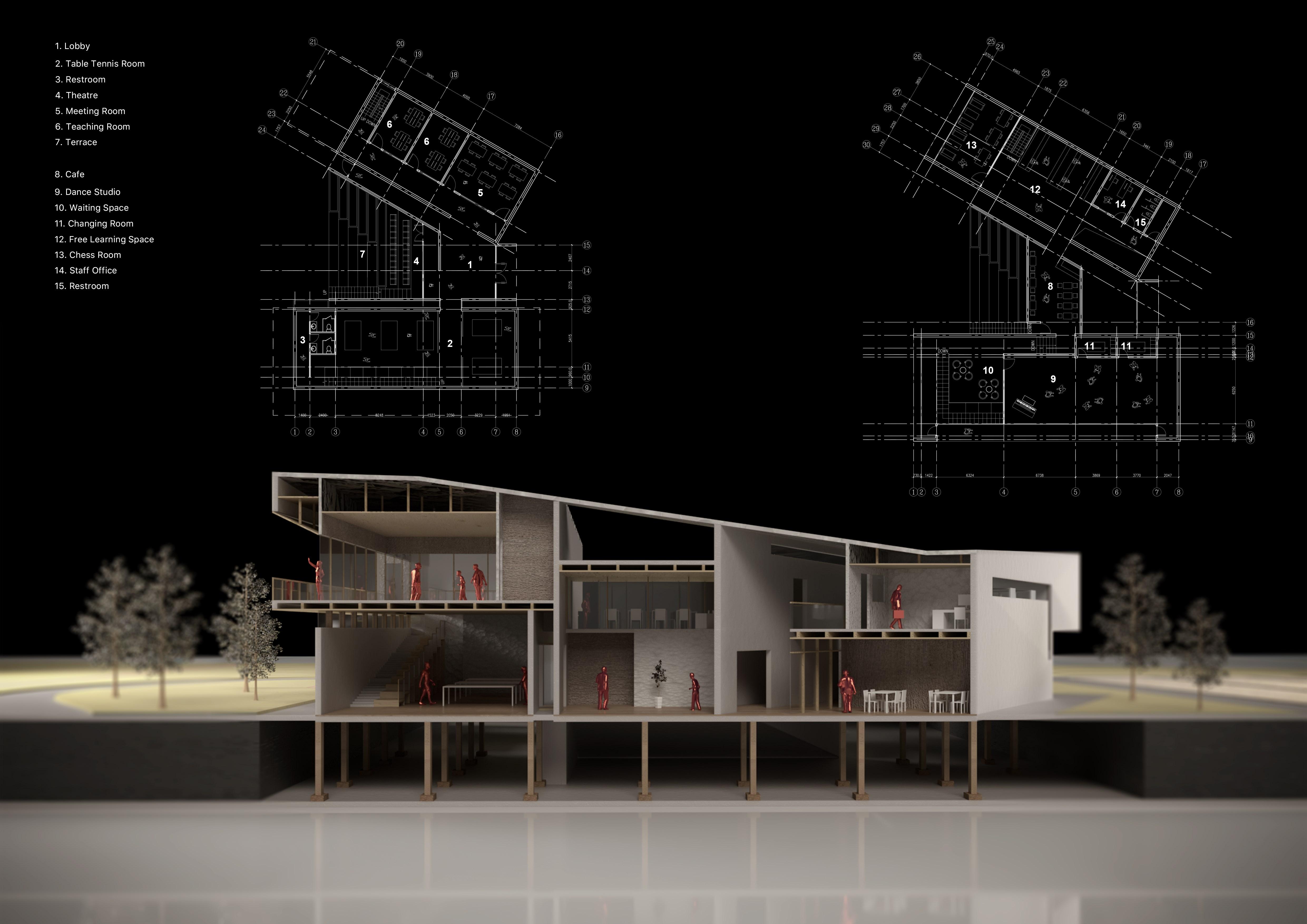
The entrance foyer between the learning and sports areas acts as a buffer zone, which can accommodate all visitors from various directions and provide a space for communication. The corridor towards the city skyline of west lakeshore forms a viewing window and connects the circulation to the fitness trail.
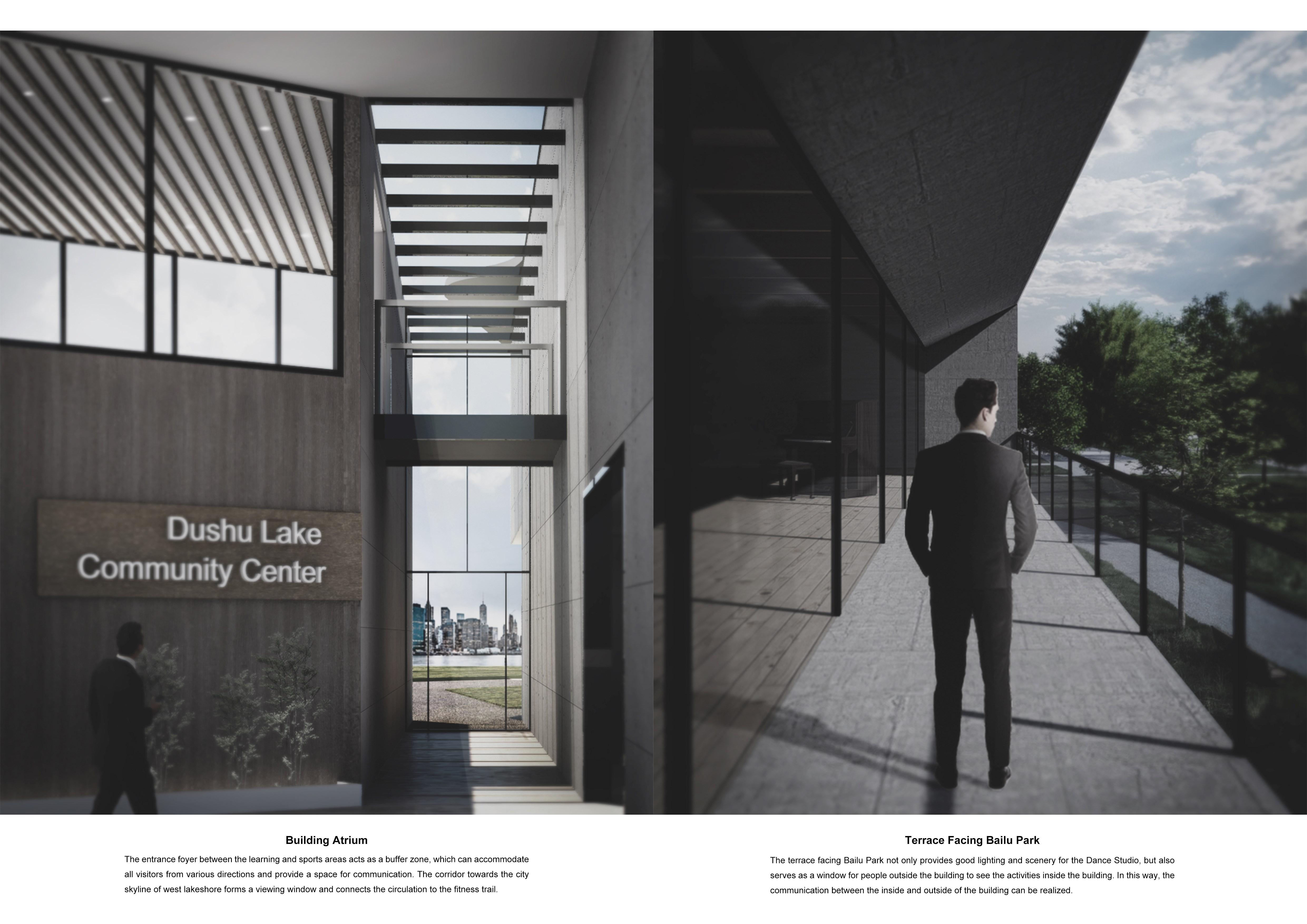
The terrace facing Bailu Park not only provides good lighting and scenery for the Dance Studio, but also serves as a window for people outside the building to see the activities inside the building. In this way, the communication between the inside and outside of the building can be realized.
 Dushu Lake - Atrium
Bailu Park - Terrace
Dushu Lake - Atrium
Bailu Park - Terrace
The project was inspired by the hexagonal structure of the honeycomb. The modularity of the unit structure allows the volume of the complex to be controlled to suit different sizes of the unconstructed sites in mega cities. The project provides affordable housing for peopel by making use of different kinds of open space in mega cities. It also lowers housing construction costs and living energy costs.
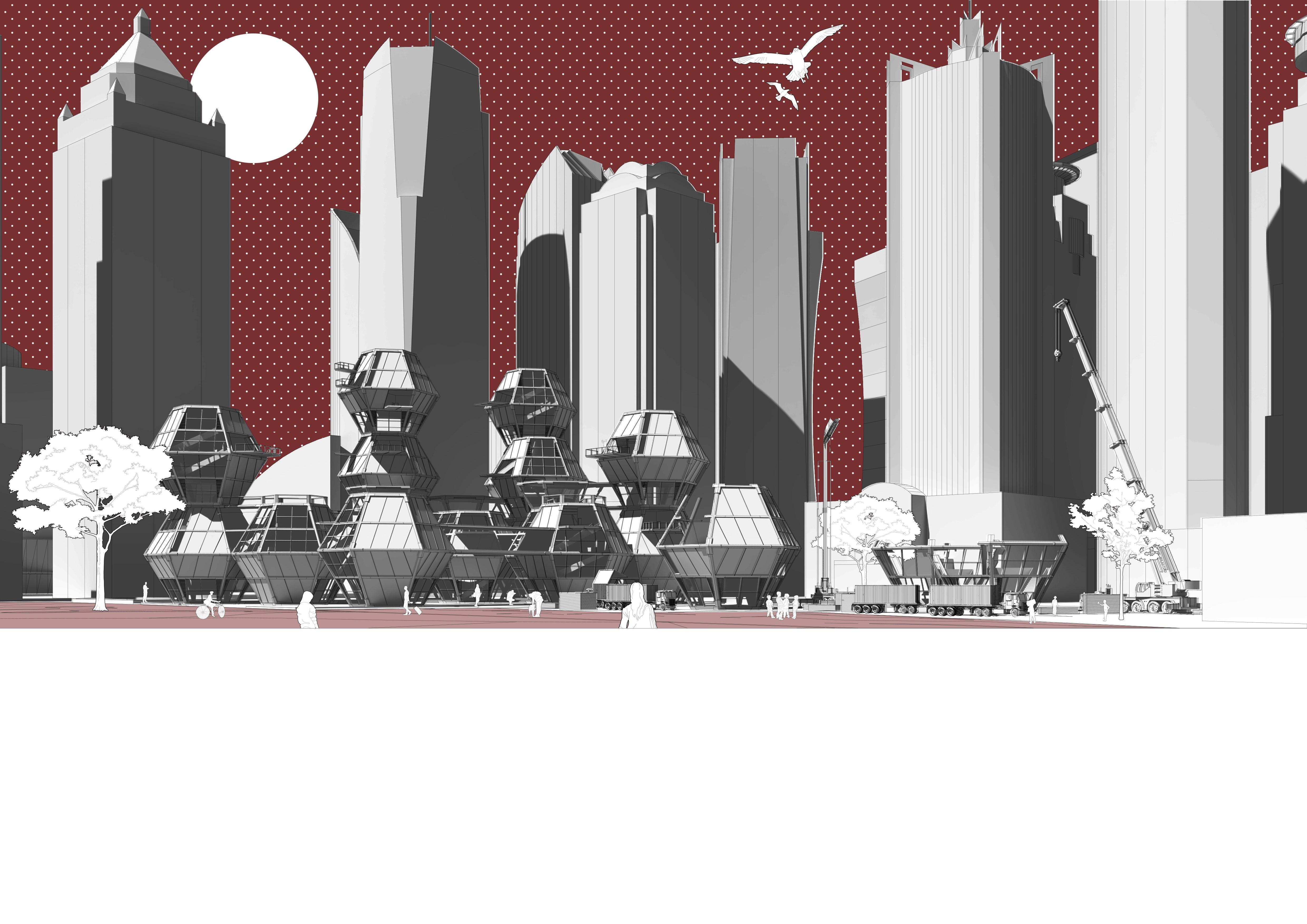

Take one of the mega cities, Paris, as an example, the convenient transportation and rapid development of industry make the population of the area grow rapidly. Rapid urbanization and excellent location have led to rising local housing prices.
The old resiential area accommodates most of urban citizens. The aged infrastructure and disordered layout influence the residents' living experience and townscape.
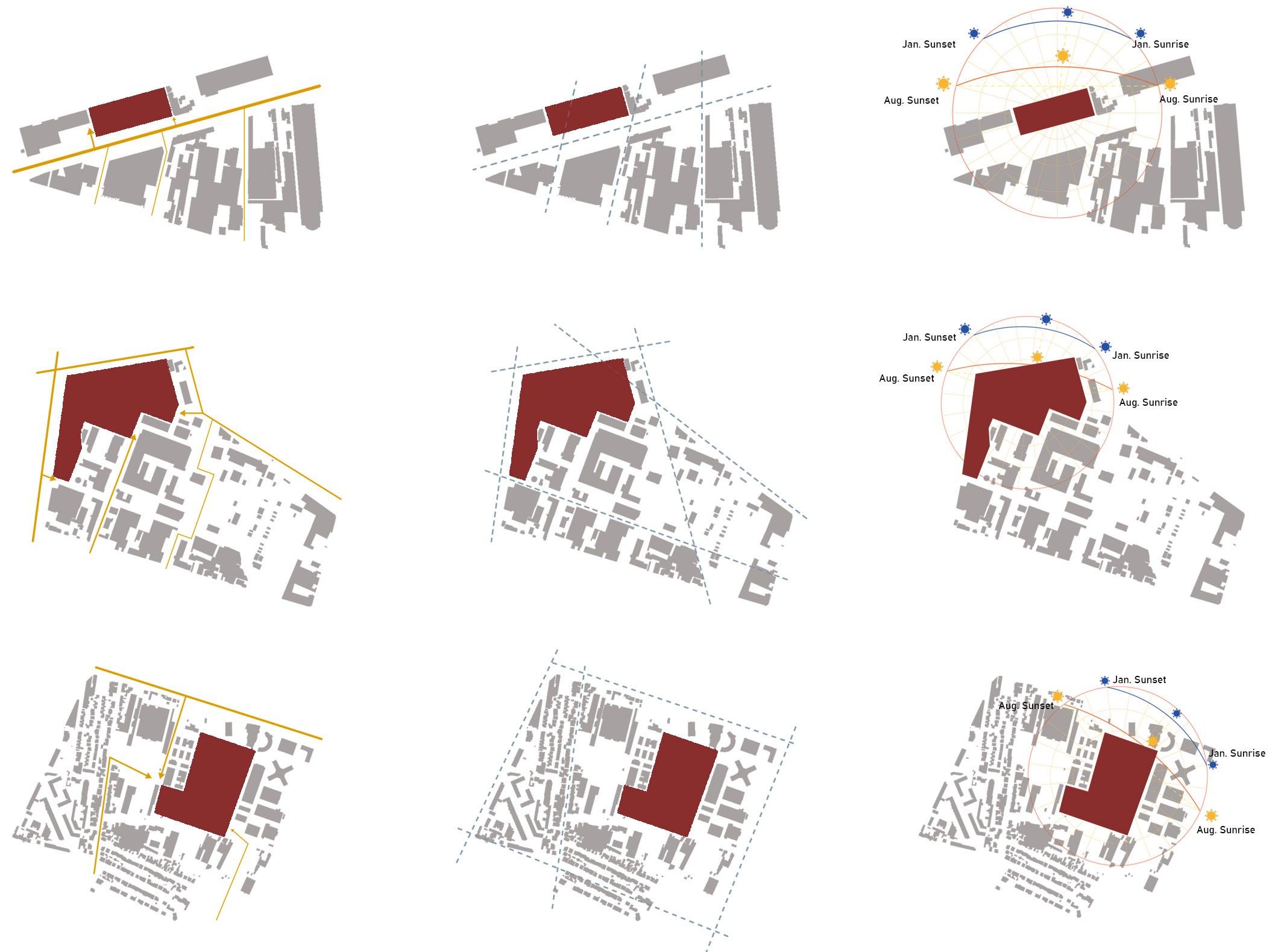
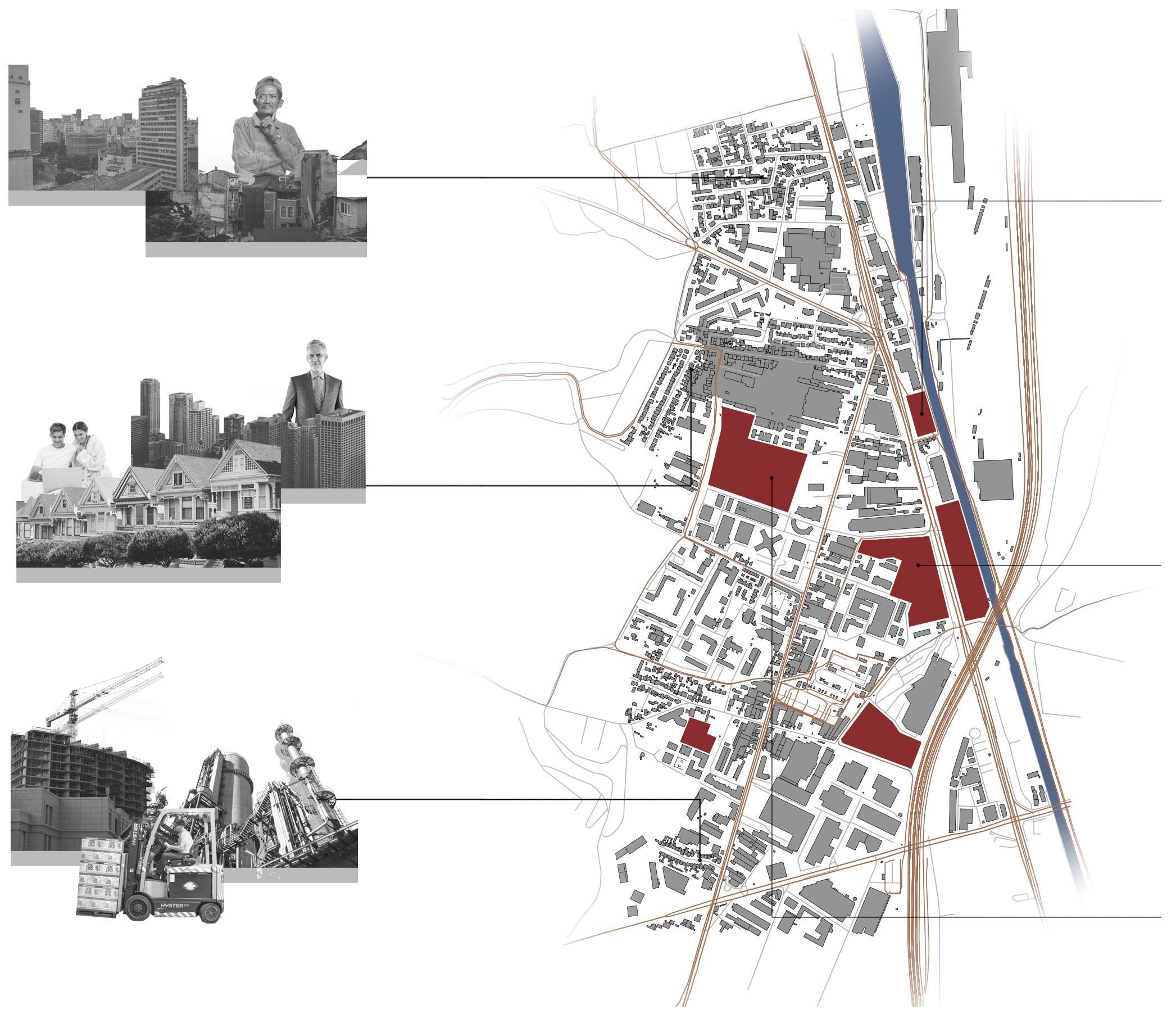
Bees use the same amount of raw material to maximize the size of the hive, so that it can hold larger amounts of honey. The beehive is a kind of most economical space structure. The hexagon can be perfectly connected in the plan. When it is three-dimensional, hexagon shape can be seen in both the plan and the section. Taking advantage of this property, the module can be extended in multiple directions, which greatly enhances the plasticity and flexibility of the space.
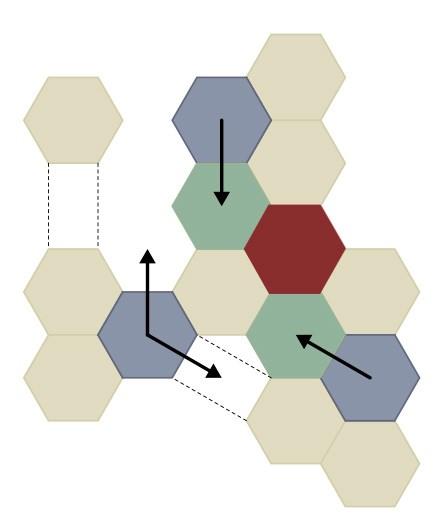

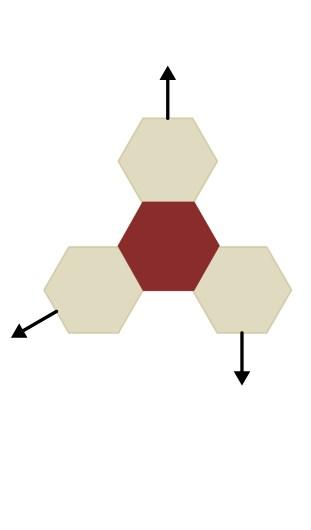
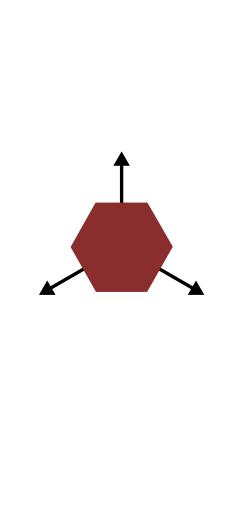
The center of the location is the high-end residential and commercial areas, high consumption and high housing prices lead to the loss of permanent residents.
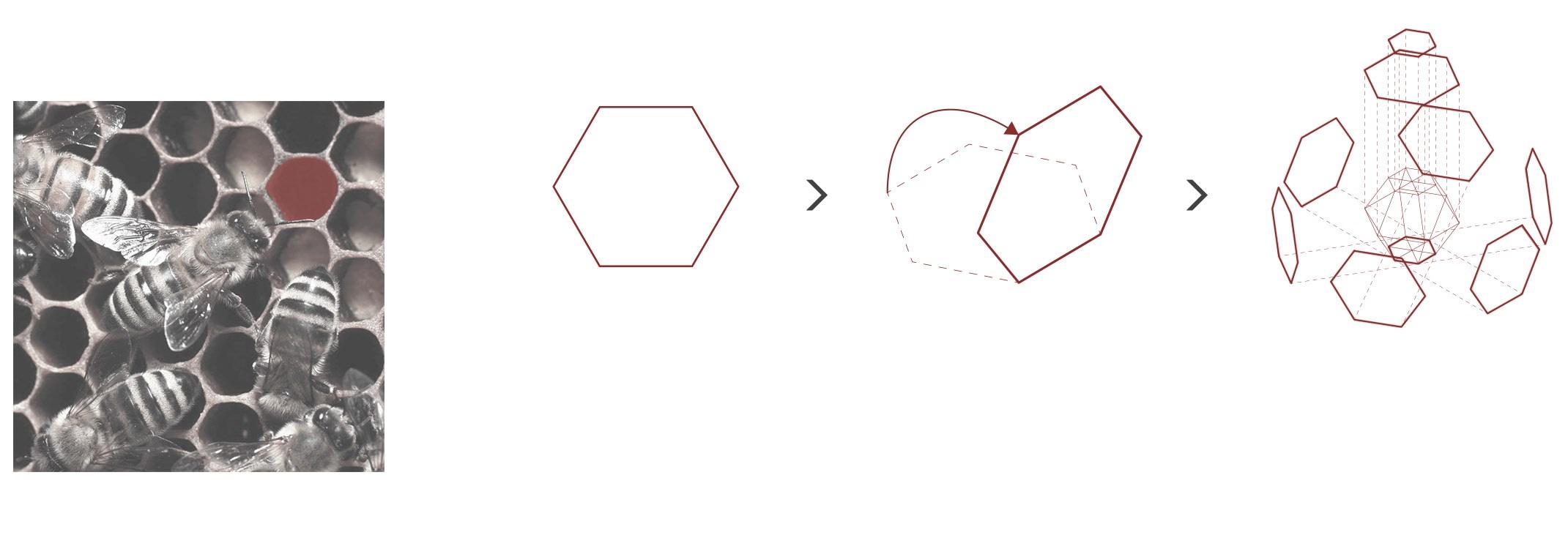
Detachable joints creates the possibility of multi-directional construction and relatively easier transportation of various components.

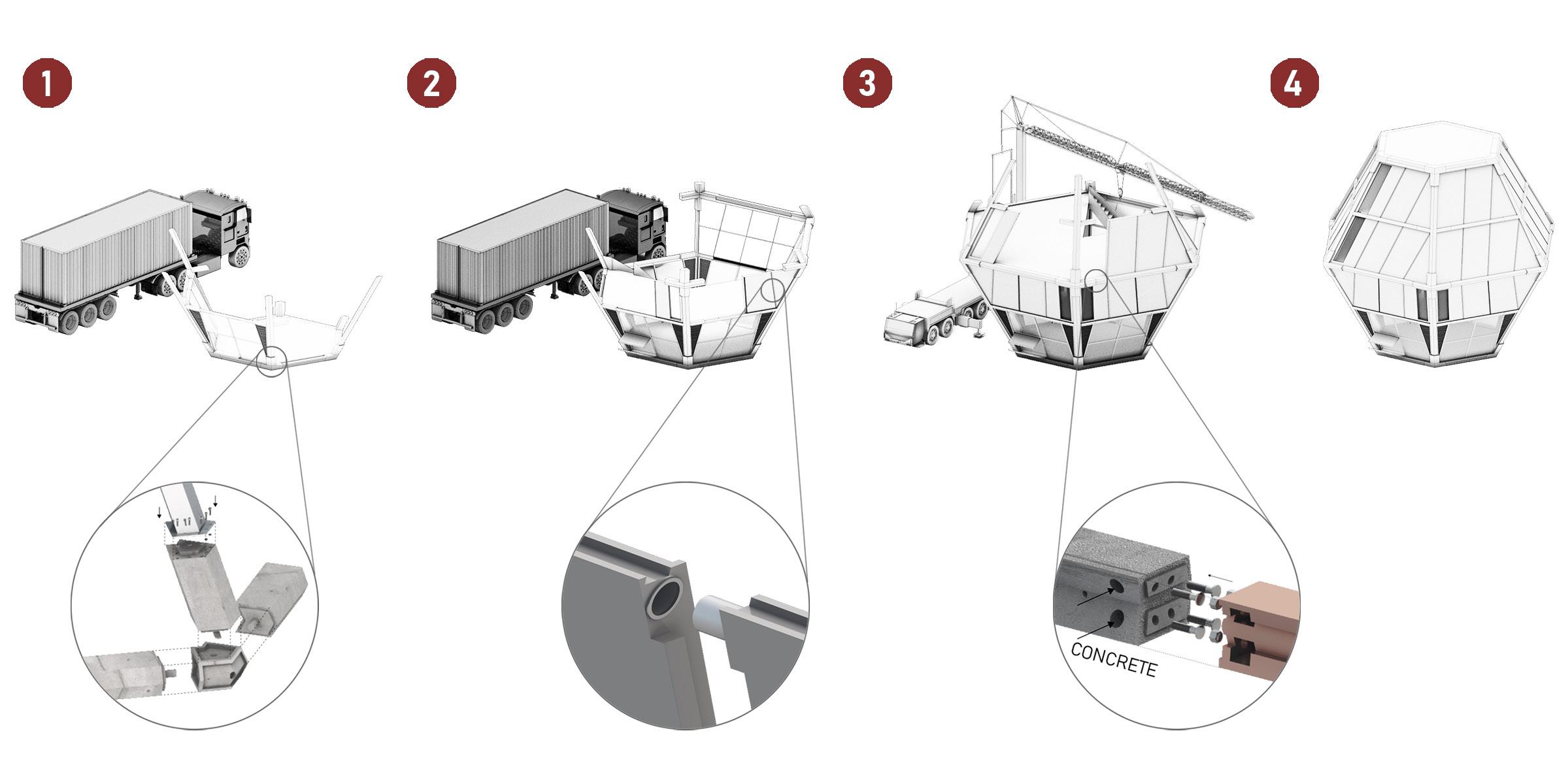
Bolts between panels are controlled by electronic system, which enhances the connection of panels and allows panels to open.
The horizontal frame is composed of joints and metal beams. Bolts are reinforced by repouring concrete through prefabricated openings.
The passive design and recycling system adopted in the project minimize its carbon emissions and reduce energy costs of its residents. The project provides affordable housing for citiznes in Paris by reducing housing construction costs and living energy costs.
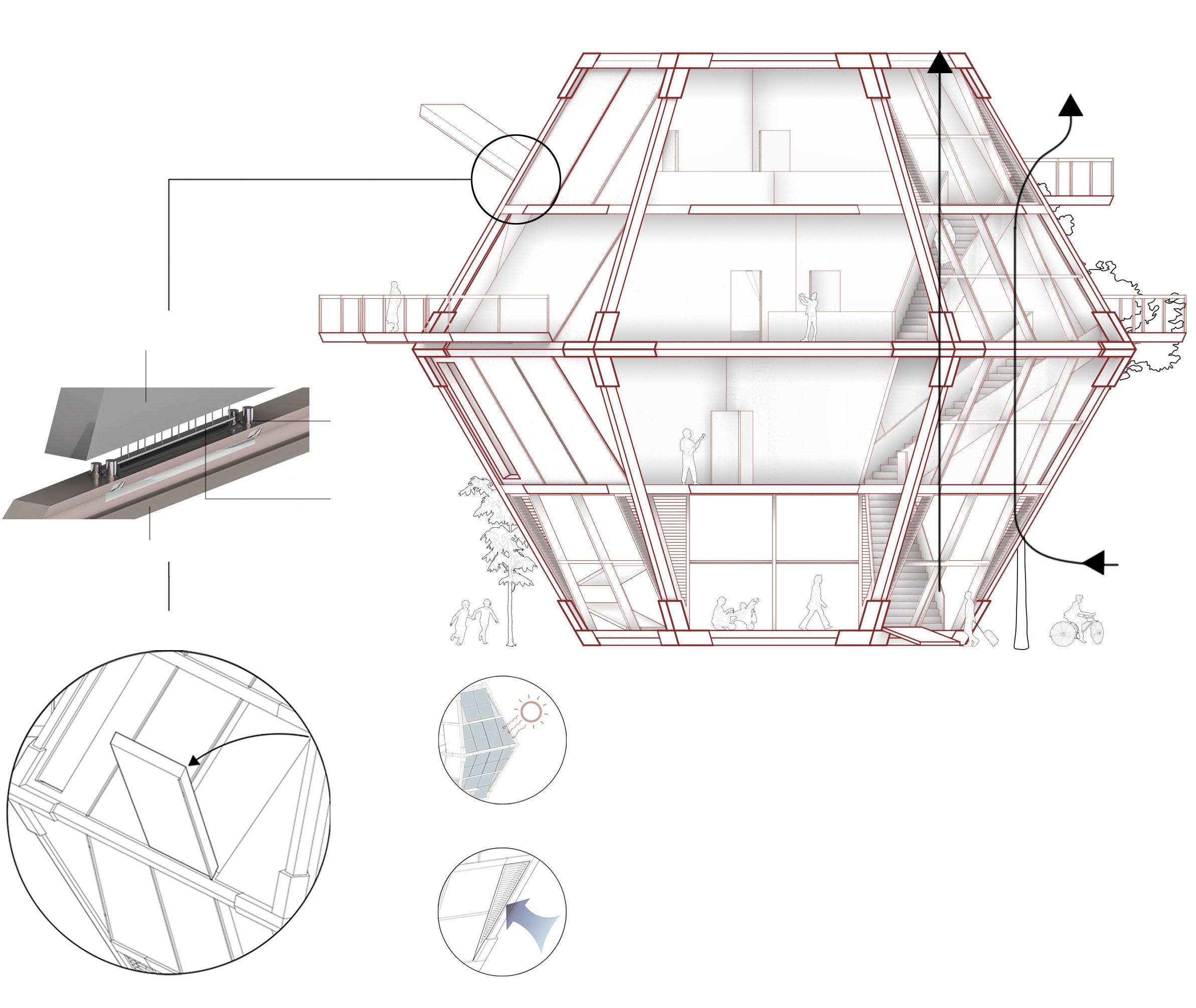

Light Well provides plenty of sunlight for public space and broadens views of residents in the dwelling units. The thermal buoyancy generated by solar thermal radiation promotes indoor air flow and provides thermal comfort for residents.
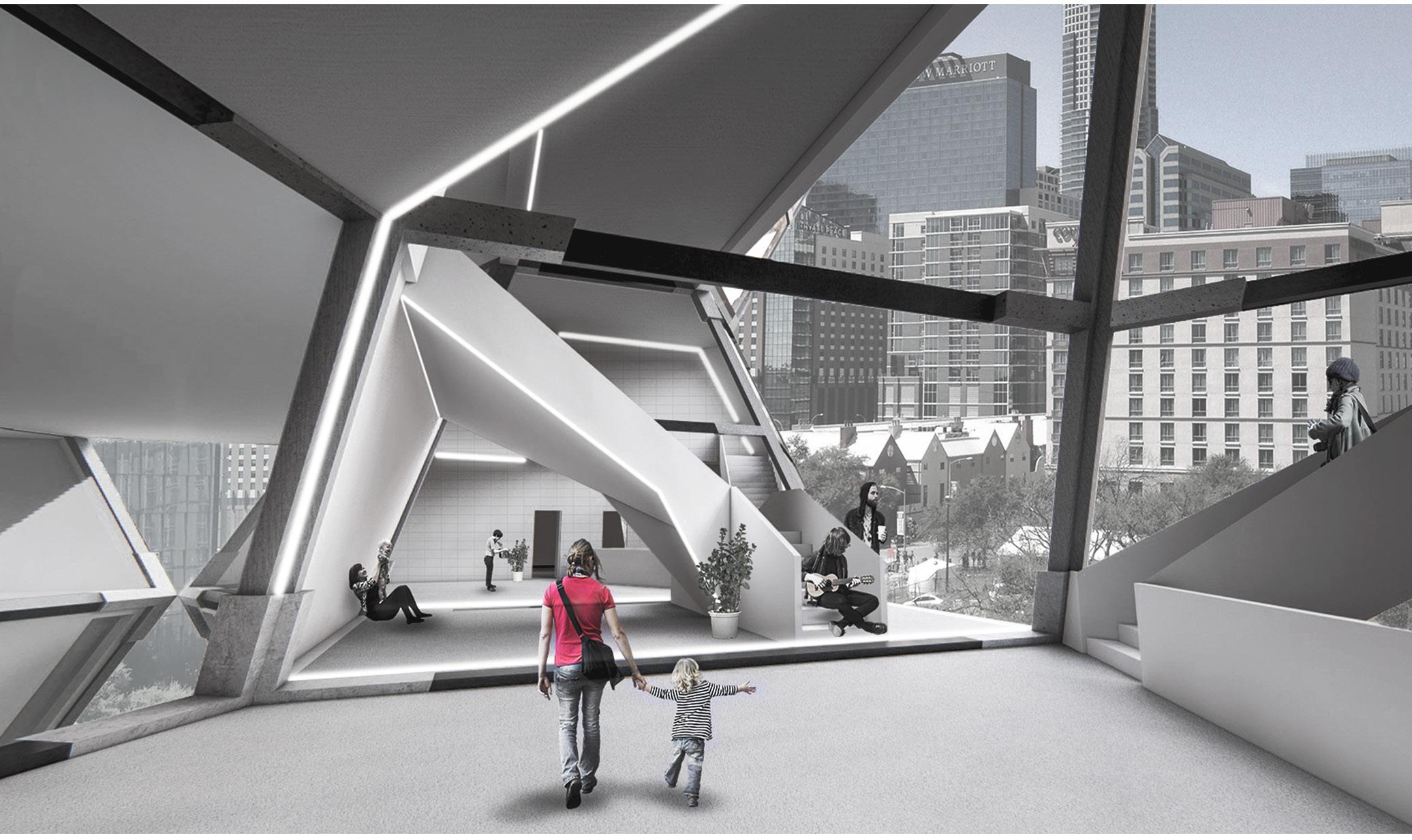
Ventilation openings are automatically adjusted based on seasonal change. Air vents are maximally opened in the summer, speeding up the flow of air and lowering the temperature of the dwelling unit. Vents are minimally opened in winter, preventing large amounts of cold air from flooding in to maintain a comfortable indoor temperature.
TransportableThe hexagon modular accommodation effectively makes use of unused space in mega cities to provide housing for people who cannot afford the high housing price. The convenience of the modular structure prevents the city's unused lands from being permanently occupied. The spontaneous formation of communities creates more possibilities for the people living in their community and vitalizes the city as well.
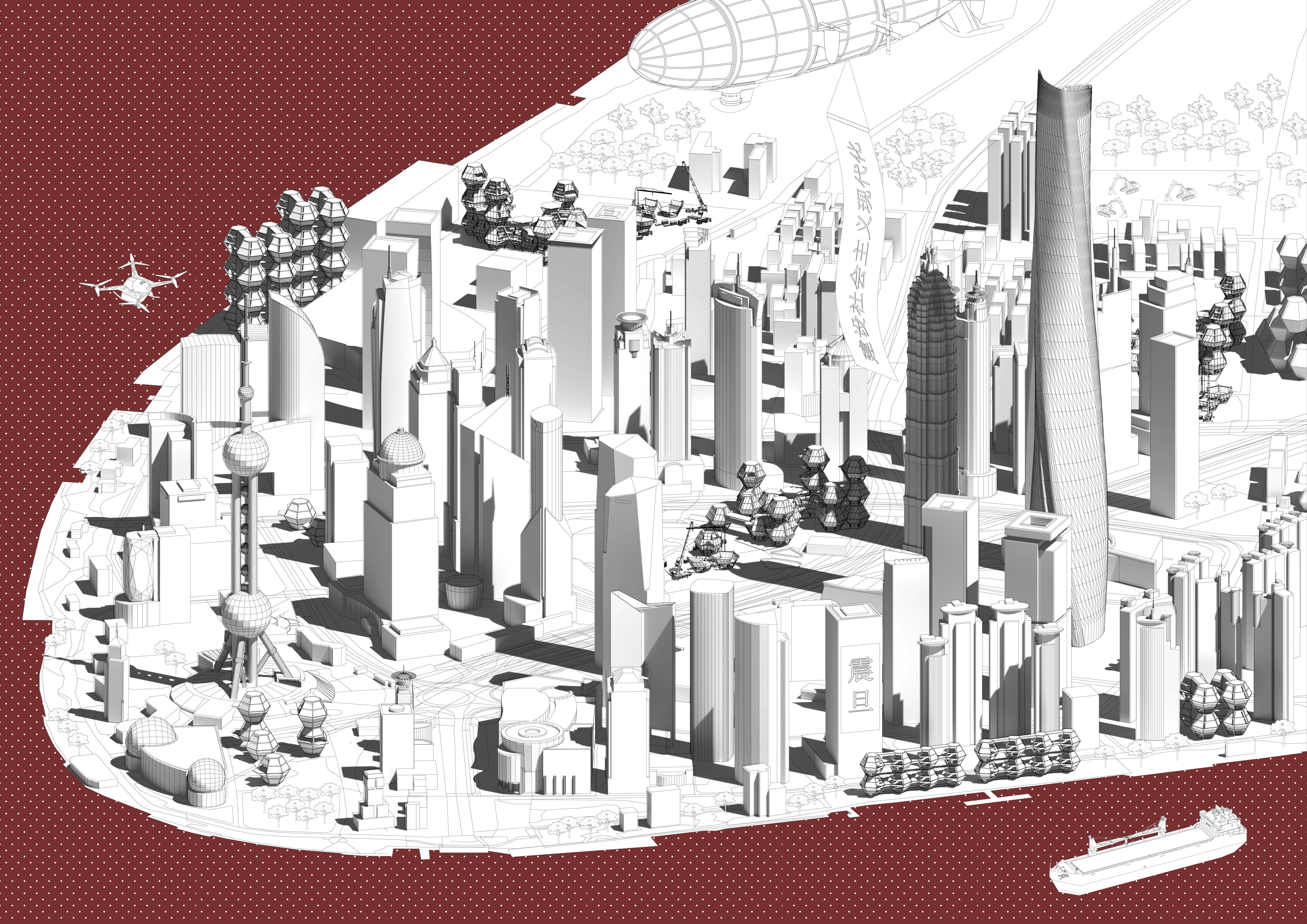
 The Origin, Photography, London, 2019.12
The Origin, Photography, London, 2019.12

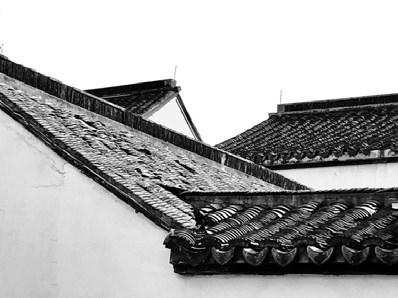
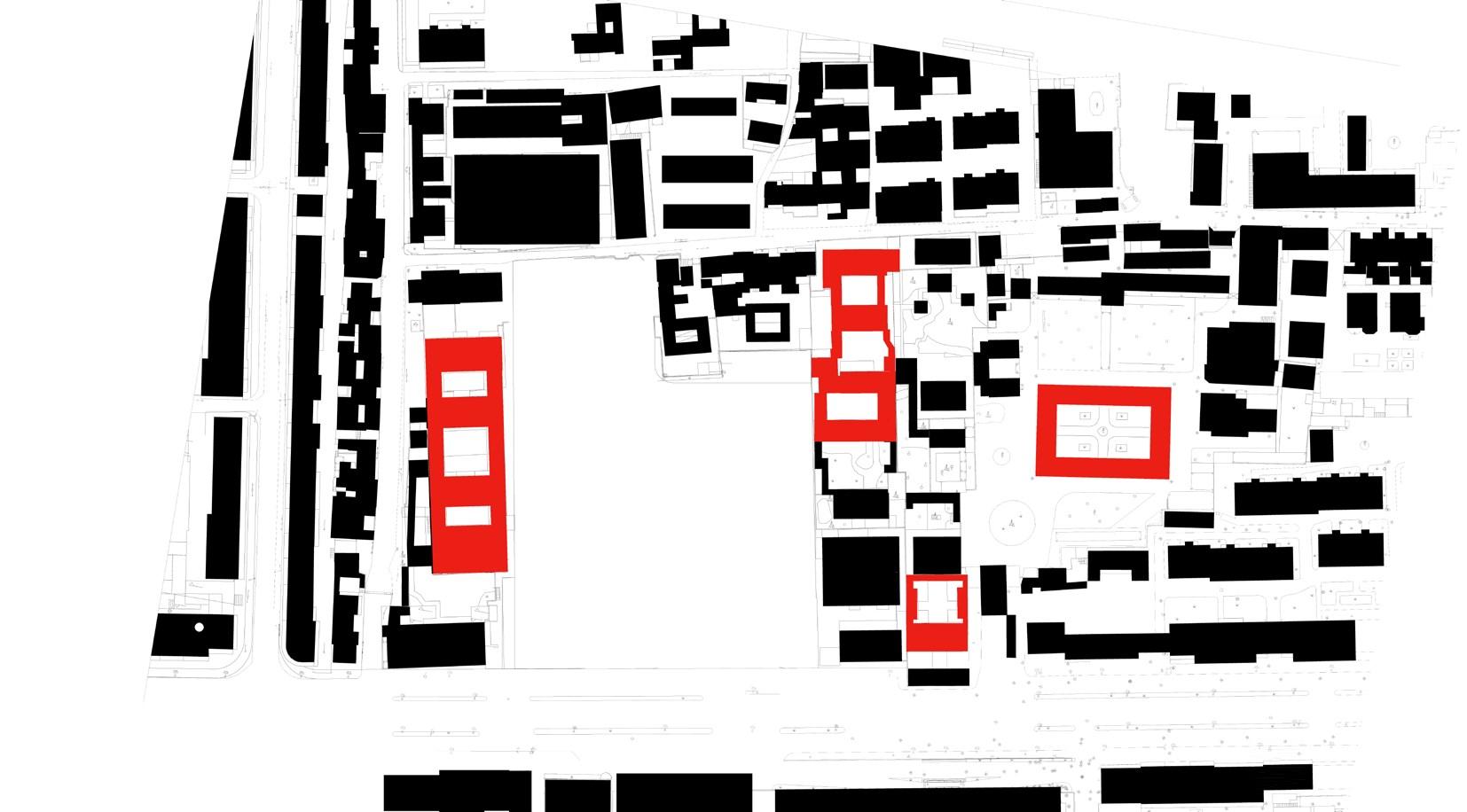
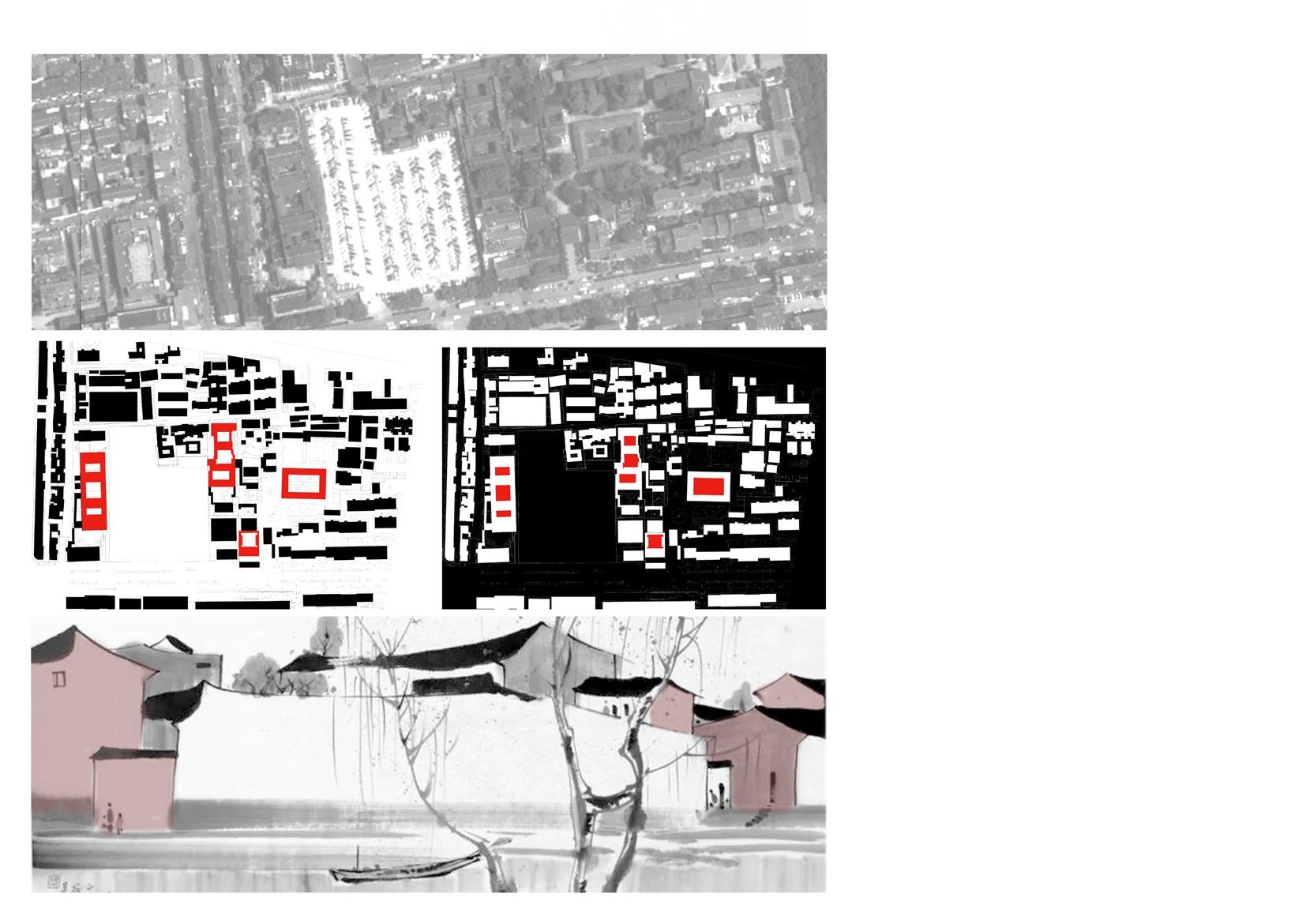
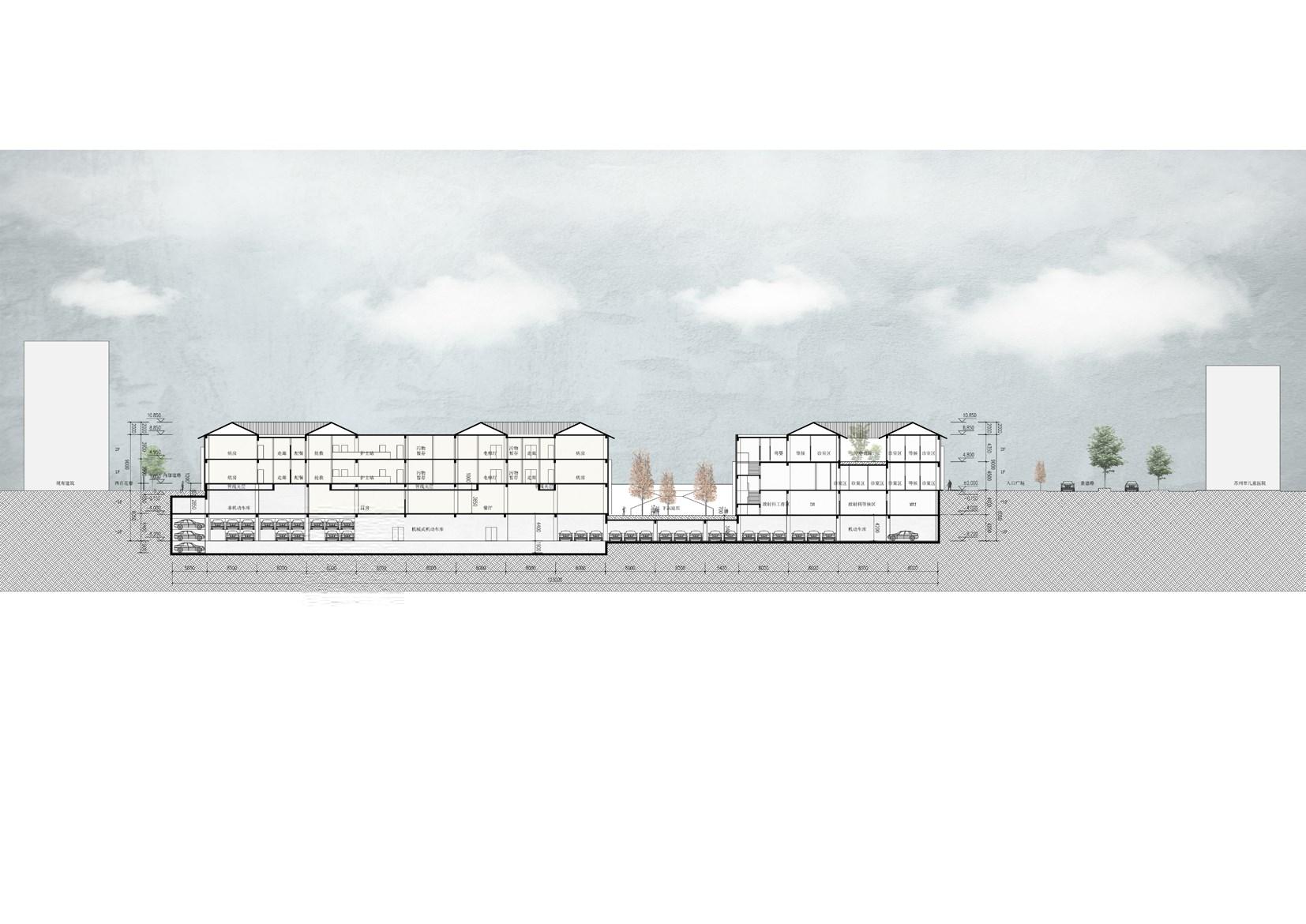
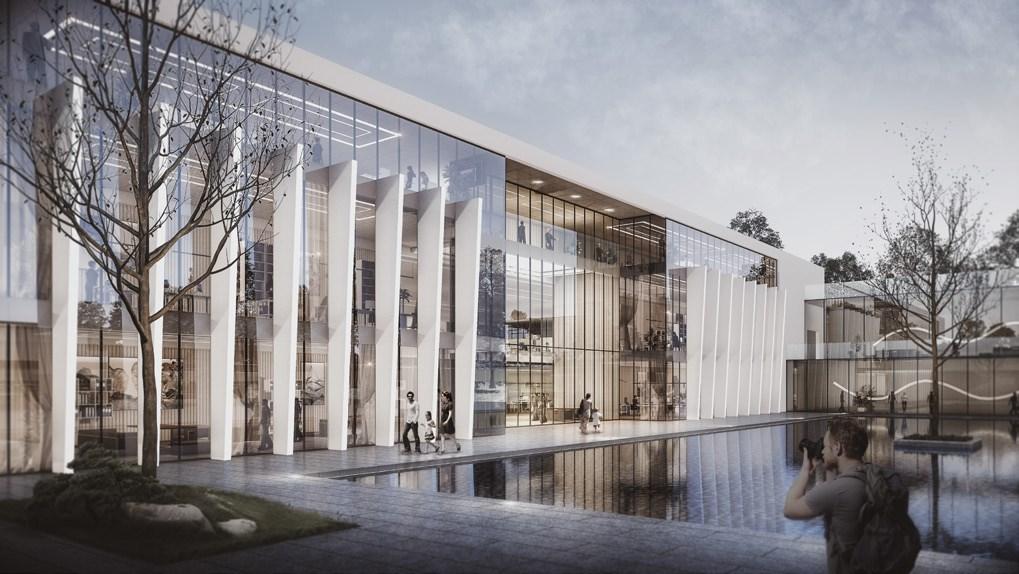
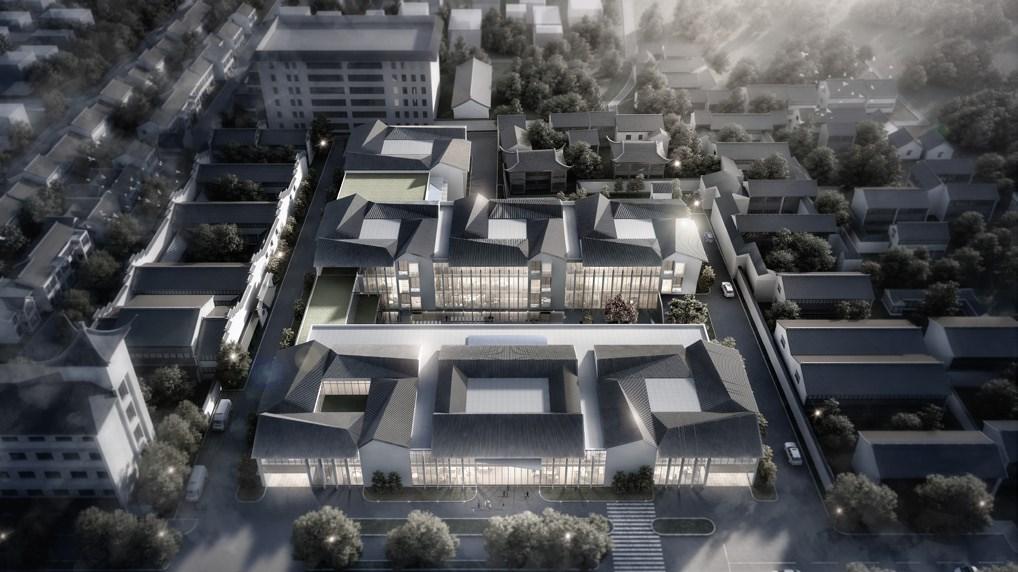
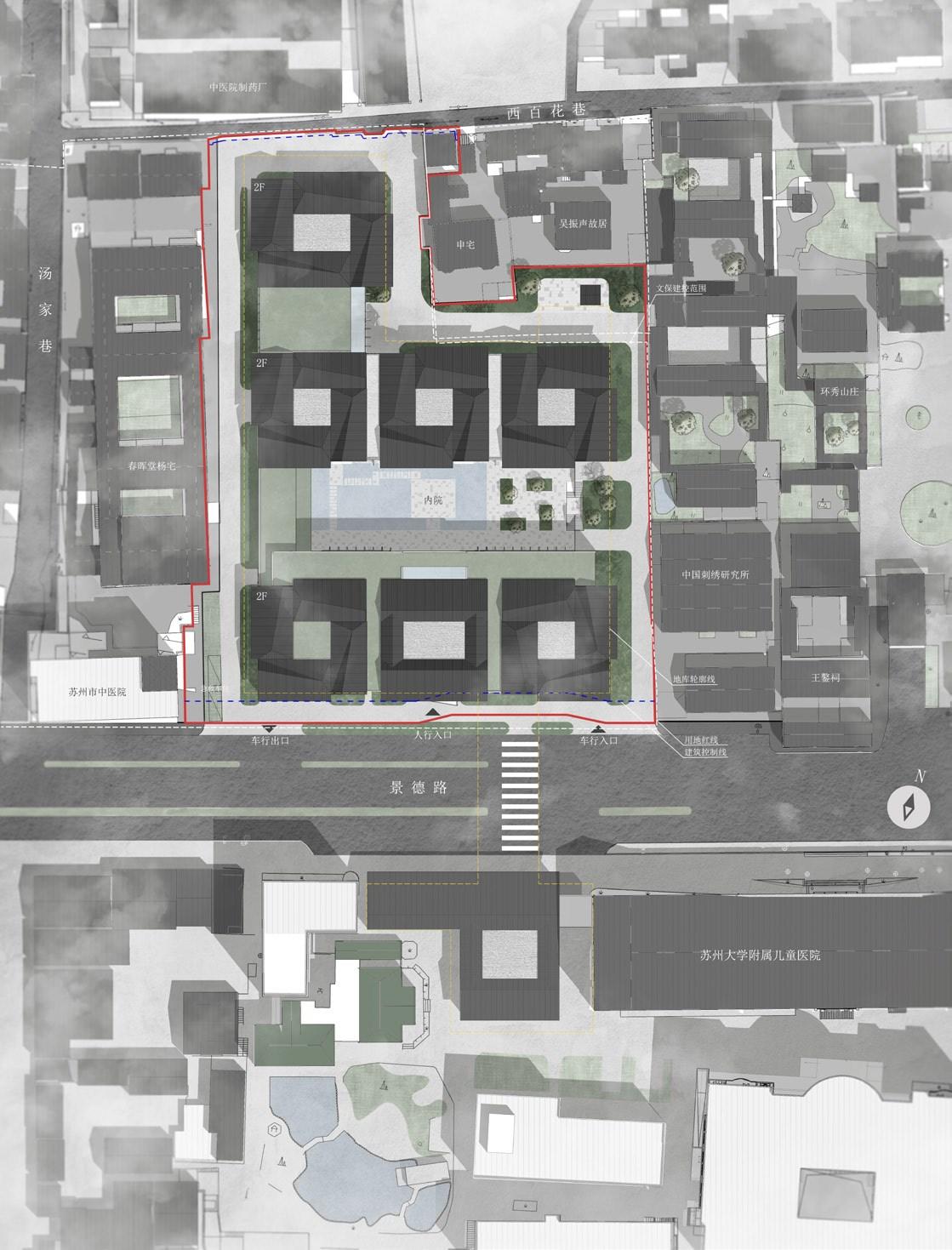
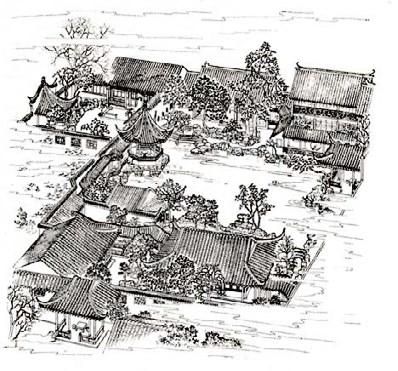
"Dancing with shackles on."