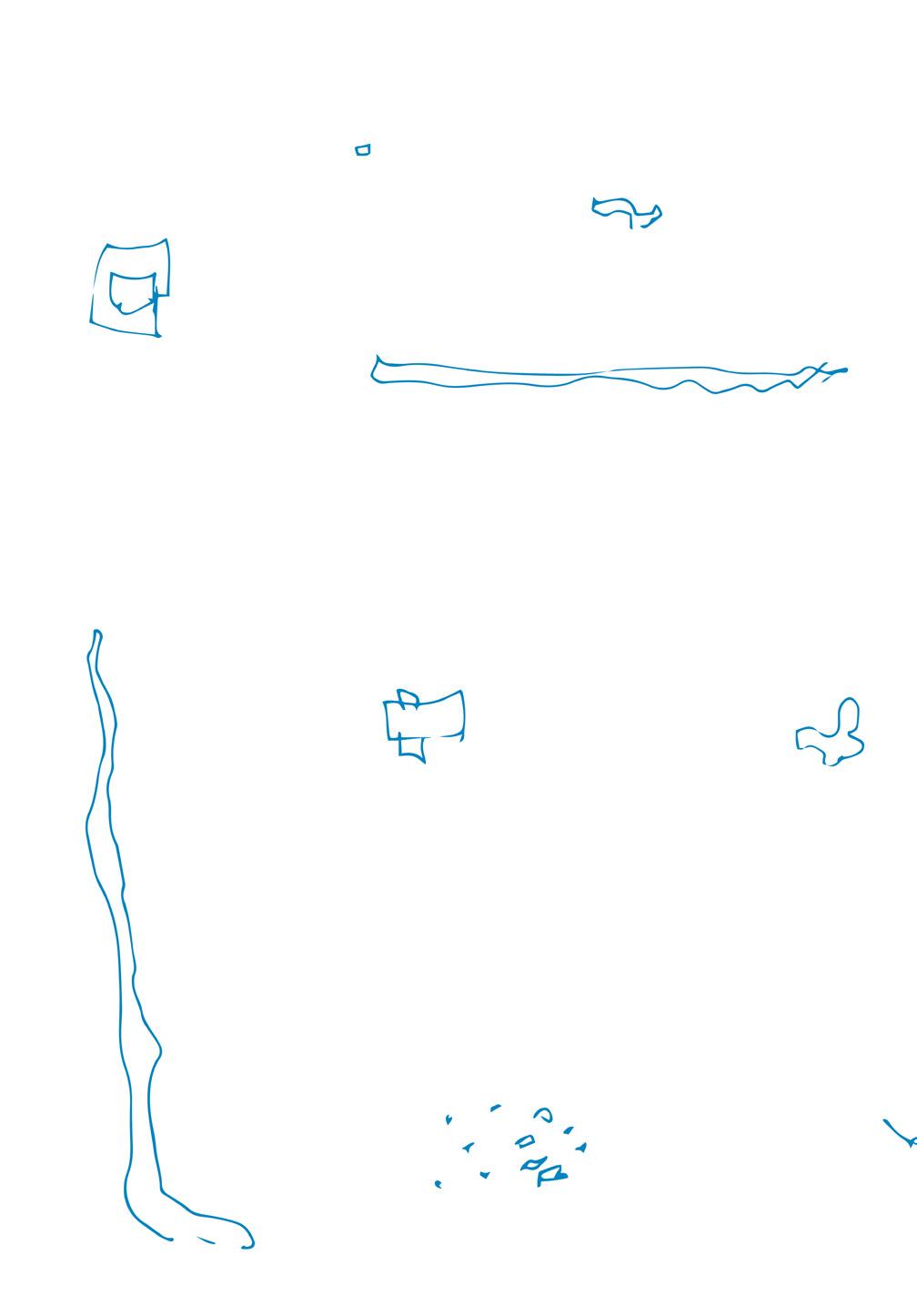Complete Houses, Designing NonFragmented Landscapes of Beds



“By dwelling we are also talking about shops, schools and public services”
- Lina Bo Bardi
Taking further the concept of “Complete Streets” (safe, accessible to all, multiprogram, sustainable, and context conscious), we will re-imagine the relationship between buildings, bodies, and the environment through the design of “Complete Houses”. Considering housing not as the multiplication of private universes, but as centers of production, consumption, education, socialization, and health. Houses account for the largest major built space in the planet, but are still designed on the basis of individual desires that disregard collective implications. For that reason, we will work against the definition of the modern house as a sanctuary for rest, mainly designed for the nuclear family, inaccessible to a vast majority, and scarcely related to everything that comes in and out of it. In contrast, students will design landscapes with places to sleep, bathe, cook, eat, work, learn, exercise, play… Where people, materials, and food are part of the same network.
The aim of this Studio is to produce projects that eliminate the binary oppositions between “interior worlds” and “exterior worlds”. The intention is to reinsert in the house its productive logic and collective nature, and, invent less violent relations with its vital links to the exterior. Students will work against the fragmentation of life according to activities divided by age, gender, race, and class. We will work considering situations that force to place design where the urgencies are.
Studio Instructor Fernanda Canales
Teaching Associate Angel Escobar-Rodas
Studio Participants Tree Chen Xi Chen Angel Escobar-Rodas Emily Hsee Emily Hu Nana Komoriya Jennifer Li Sarahjane Mortimer Adrea Piazza Pa Ramyarupa Ali Sherif Cathy Wu
Midterm Critics
Anda French Natalia Garcia Dopazo Roi Salgueiro Michael Surry Slabs
Final Critics Dana Behrman Anda French Jennifer French Natalia Garcia Dopazo Kersten Geers Simon Hartmann Valeria Luiselli Clara Solà-Morales
10 What is a Complete House?
Defining the Complete House
36 Mapping the Ring of Fire Ring of Fire Project Regions
62 Studies Study: Global Study: Local Study: Landscapes Study: Utopia
136 Landscapes of 1,000 Beds
Matryoshka Tree House Tree Chen
Work and Food Xi Chen
Common Walls
Angel Escobar-Rodas
Fractured Memories, Fortified Places
Emily Hsee
Hacking Homes for Volcano Guests
Emily Hu
Coastal Collective: Daily Rituals Nana Komoriya
Wet Collective Jennifer Li
The Tree, The Kitchen, and The Well Sarahjane Mortimer
Rain Reservoir House Adrea Piazza
Inhabitable Embankment Pa Ramyarupa
Post-Industrial Refuge Ali Sherif
Quas Sunto Cuptat Ex Et Alicat Aut Et Faciendae Verum Quis Cathy Wu
270 Manifestos
296 Landscapes of 10,000 Beds
Matryoshka Tree House Tree Chen
Work and Food Xi Chen La Via
Angel Escobar-Rodas
Fractured Memories, Fortified Places Emily Hsee
Hacking Homes for Volcano Guests Emily Hu
Coastal Collective: Daily Rituals Nana Komoriya
Wet Collective Jennifer Li
The Tree, The Kitchen, and The Well
Sarahjane Mortimer
Rain Reservoir House Adrea Piazza
Inhabitable Embankment Pa Ramyarupa
Post-Industrial Refuge Ali Sherif
Quas Sunto Cuptat Ex Et Alicat Aut Et Faciendae Verum Quis Cathy Wu
418 Contributors
Marlon Riggs’ 1995 documentary, Black Is...Black Ain’t, explores the multiplicity of the Black experience in America through a variety of perspectives, media, and stories. Borrowing from this framework, students explored the myriad ways “House” can manifest. Together, we depart from the embedded perspectives that have driven housing crises around the world.
Our definitions of the Complete House, represented visually and in text, offer a dozen starting points for the collective project of imagining new ways to inhabit the world.
is an organic entity constituted of interdependent breathing cells and capillary layers.
Complete House :
1. Complementary distribution of layered indoor/outdoor public space.
2. Guaranteed intimate space.
3. Both vertical and horizontal access. 4. Flexible extension/subtraction of units. 5. Systematic efficiency. HOUSE IS INTERDEPENDENCE, HOUSE AIN’T INSTITUTION
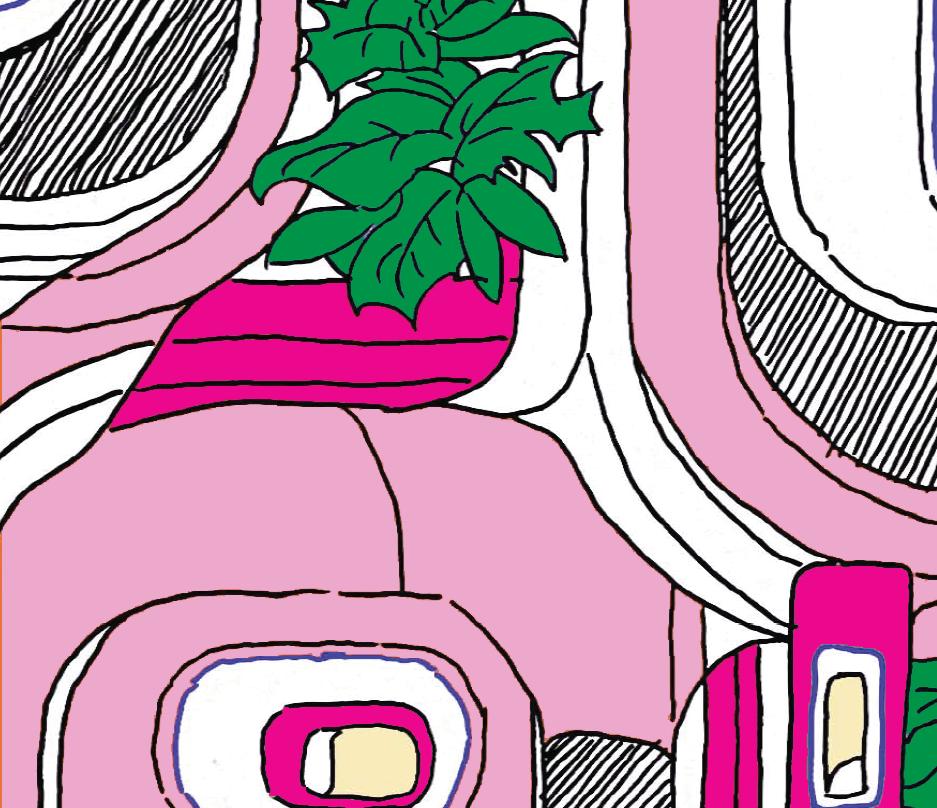
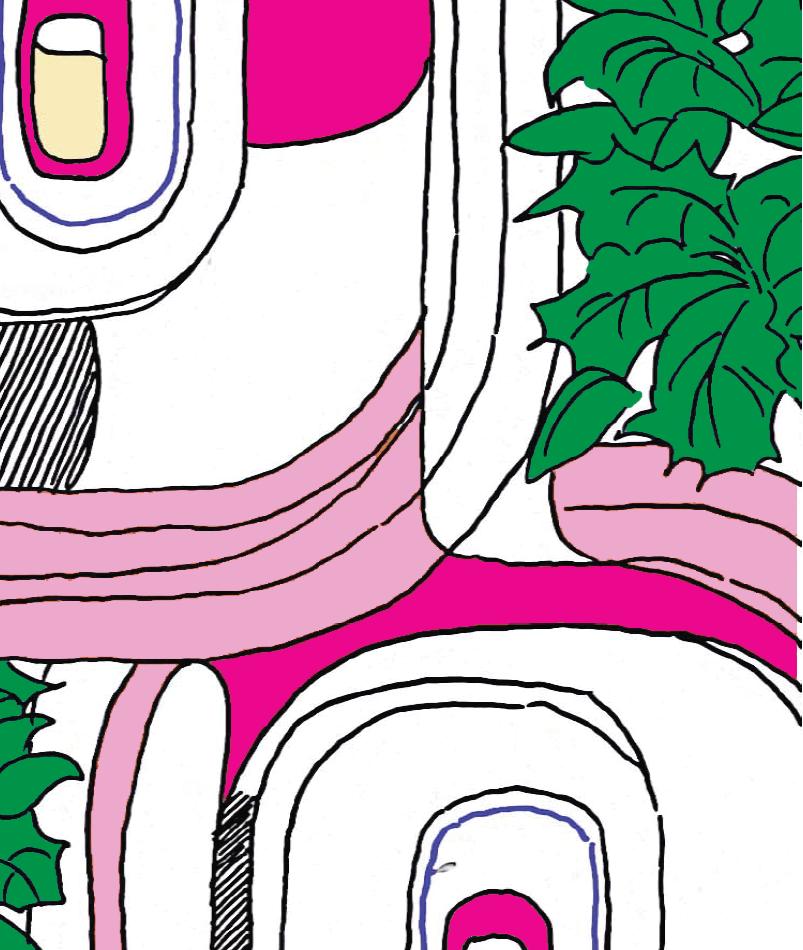
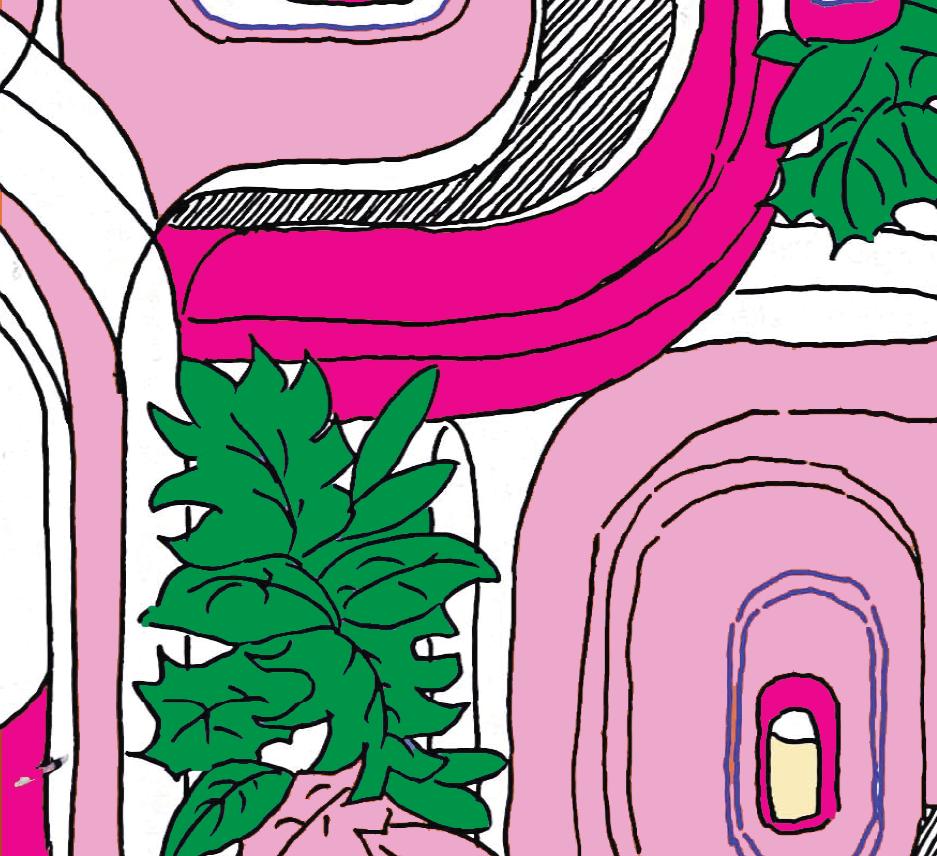
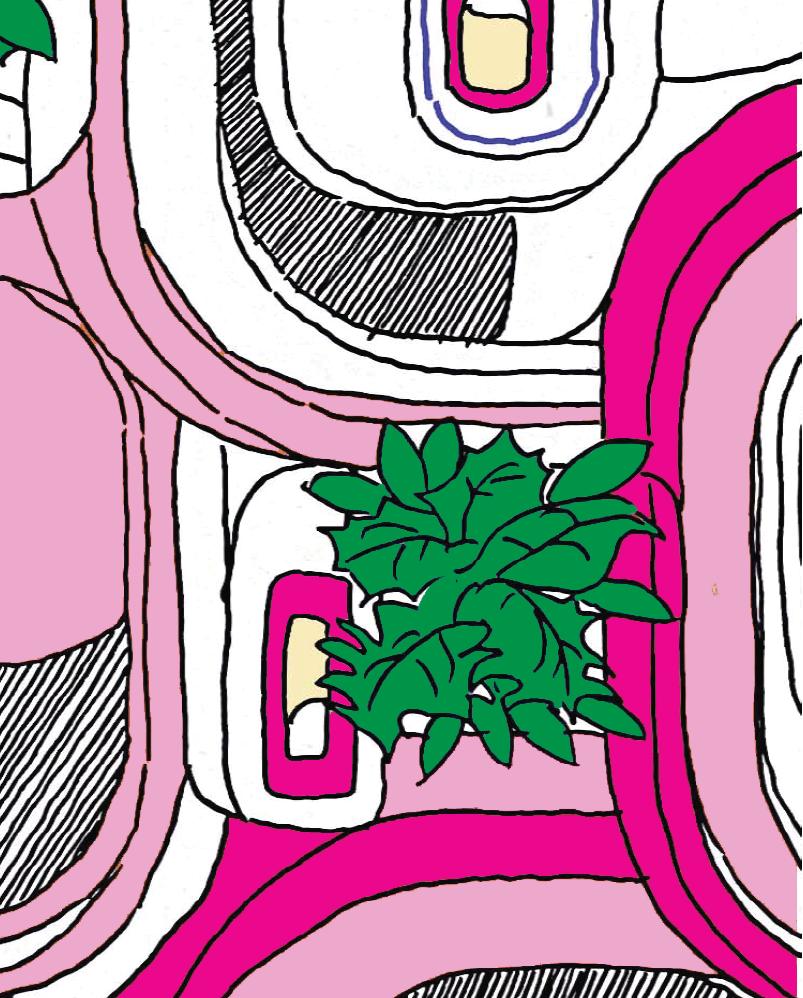
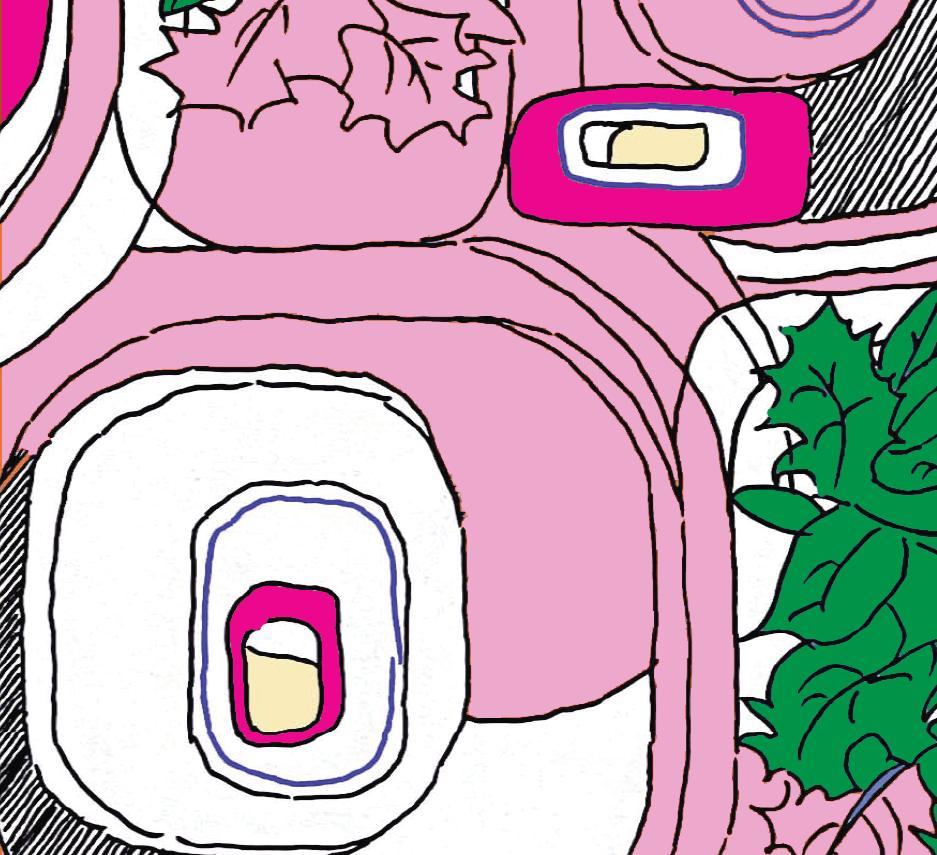
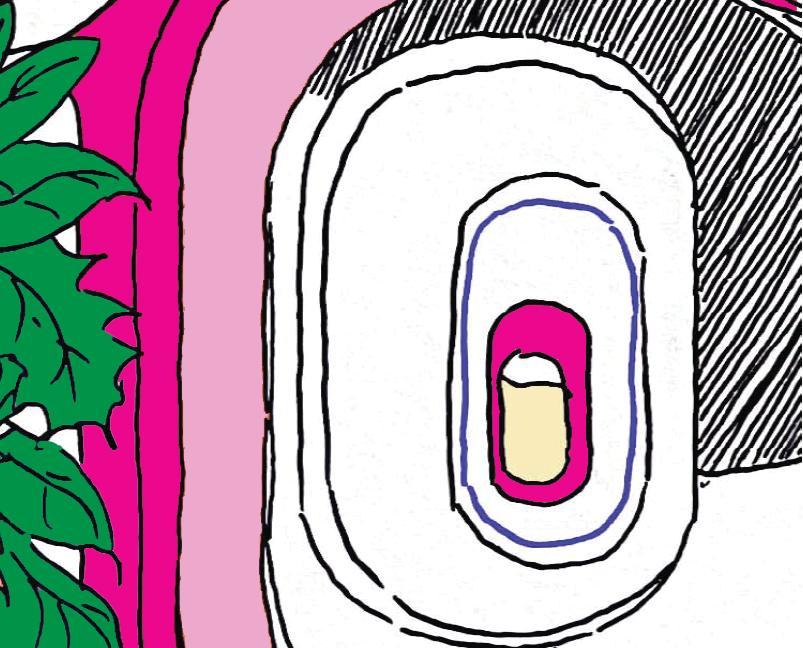
Complete House :
1. Complete house should allow all kinds of activities, including working and production.
2. Complete house should provide privacy.
3. Complete house should be reliable when facing crisis.
4. Complete house should provide emotional connections with residents.
5. Complete house should be flexible to build and move.
HOUSE IS RELIABLE, HOUSE AIN’T BURDEN
Complete house is a multifunction place that serves all people.
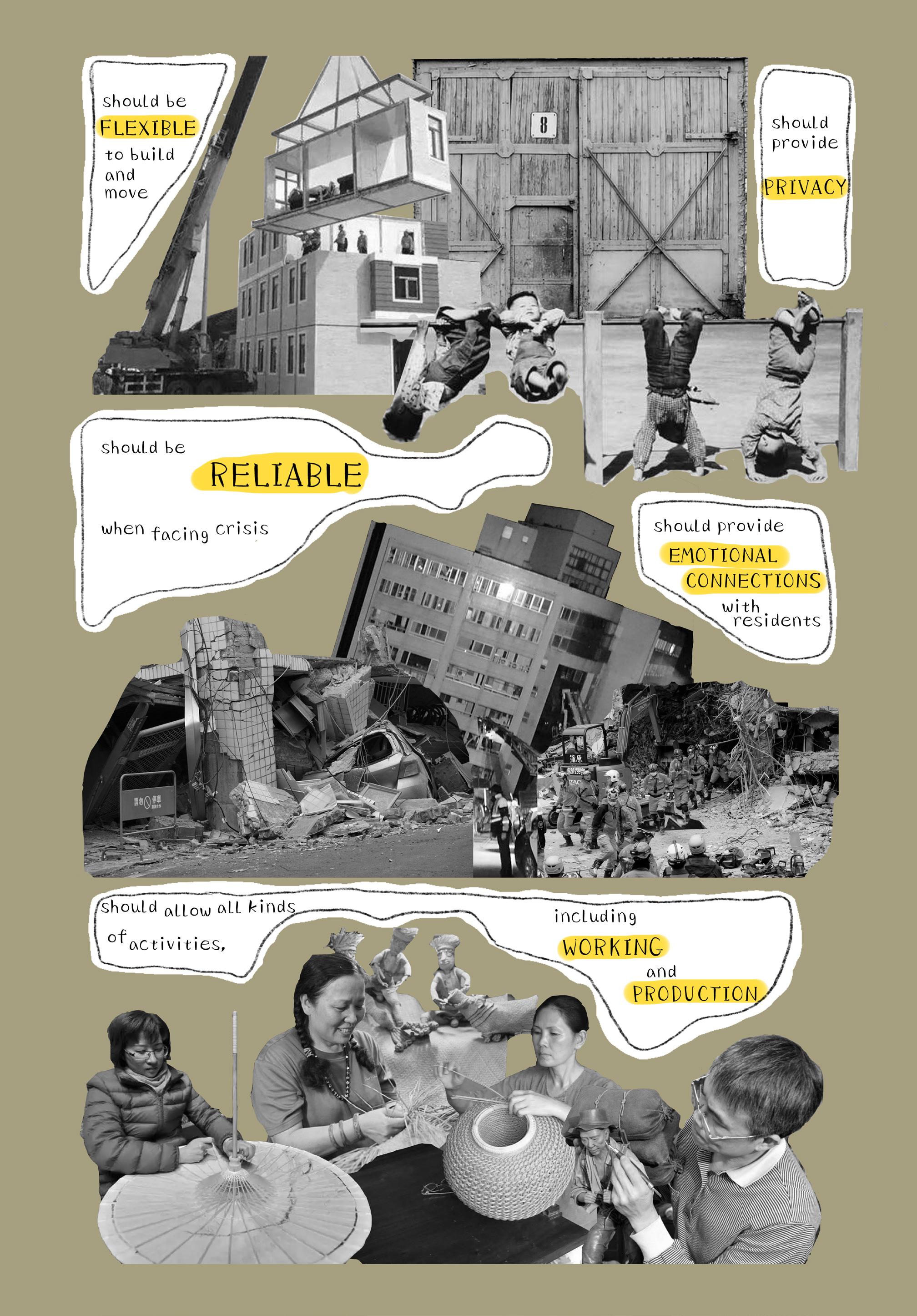
Complete House :
1. Allows for total privacy 2. Adapts to the ebb & flows of life 3. Is contiguous with nature 4. Is in symbiosis with community 5. Facilitates surrender (ultimate comfort & safety)
HOUSE IS PECULIAR, HOUSE AIN’T STANDARD
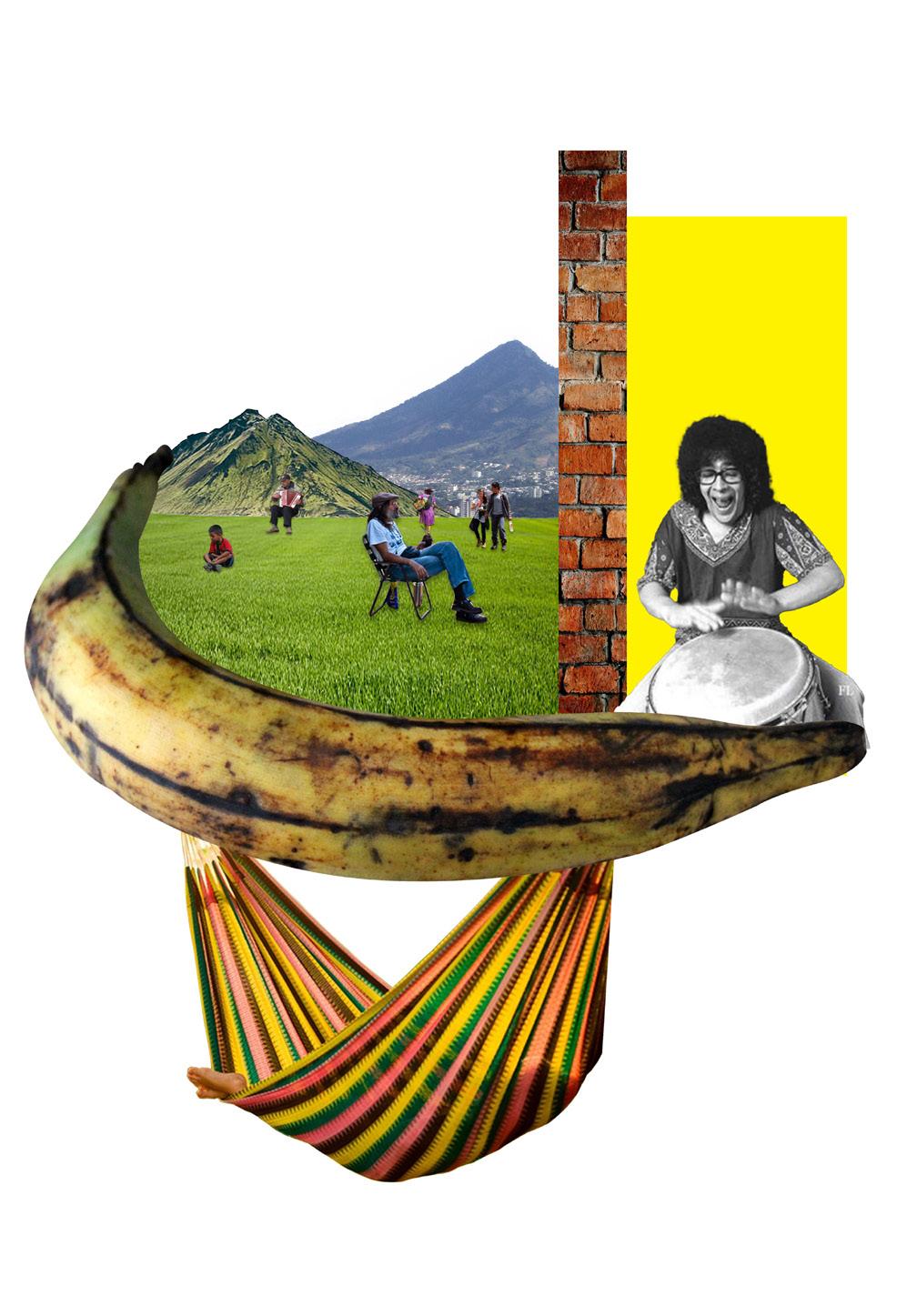
Complete House :
1. Offers solitude and proximity.
2. Feels protected and porous.
3. Feels anchored and moveable. 4. Offers stability and adaptability. 5. Demands cooperation and entanglement.
HOUSE IS COMPROMISE, HOUSE AIN’T IDLE
Emily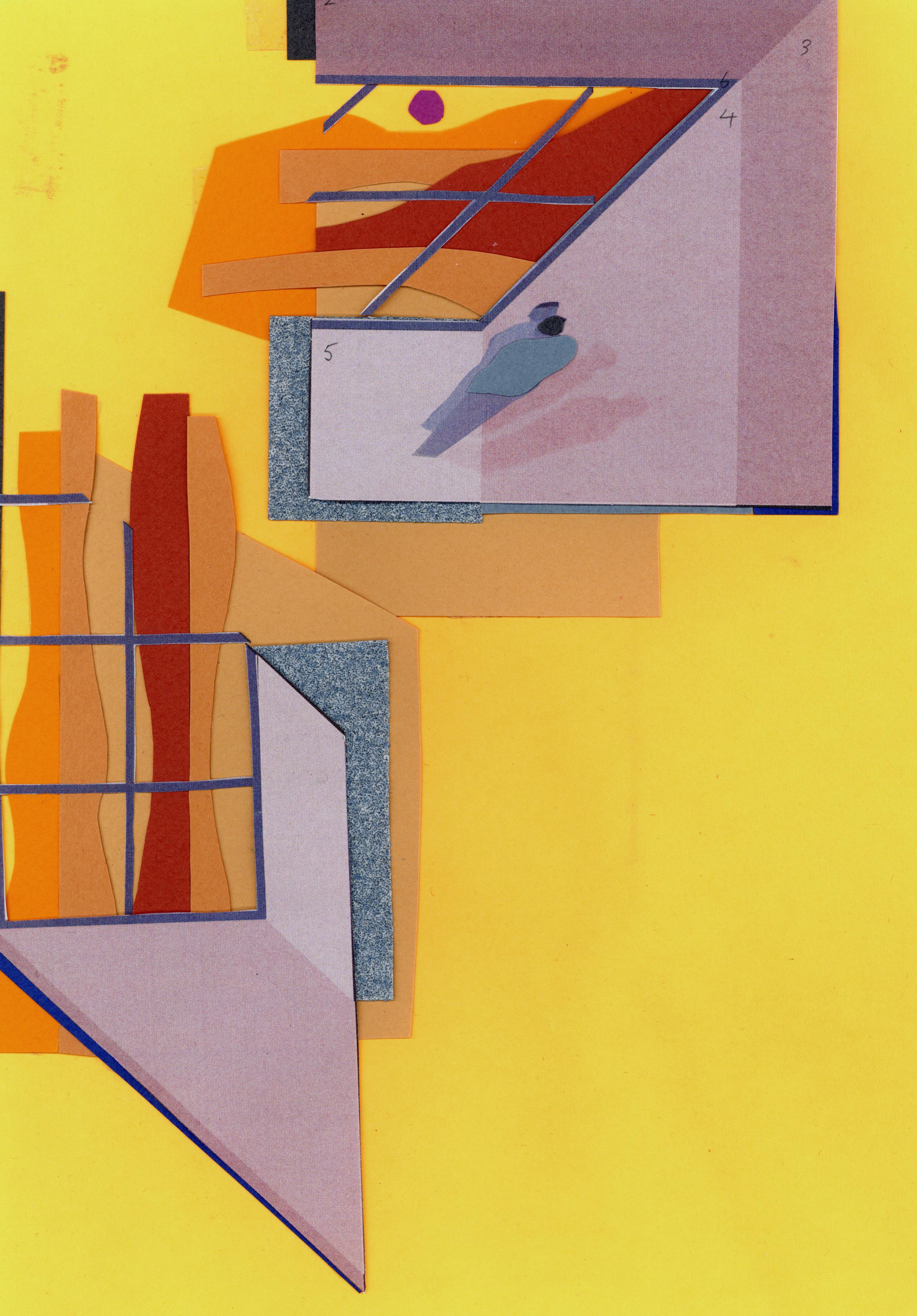
Complete House :
1. A house can be hacked to be shared with tourists and refugees.
2. A house can provide both income and aid.
3. Home-sharing encourages collective production and consumption
4. Home-sharing provides opportunities for care and education.
5. An open house bleeds into and mediates different programs.
HOUSE IS SHARED, HOUSE AIN’T UNWELCOMING
A
house normalizes sharing of underutilized assets and space between local hosts and their guests.Emily Hu
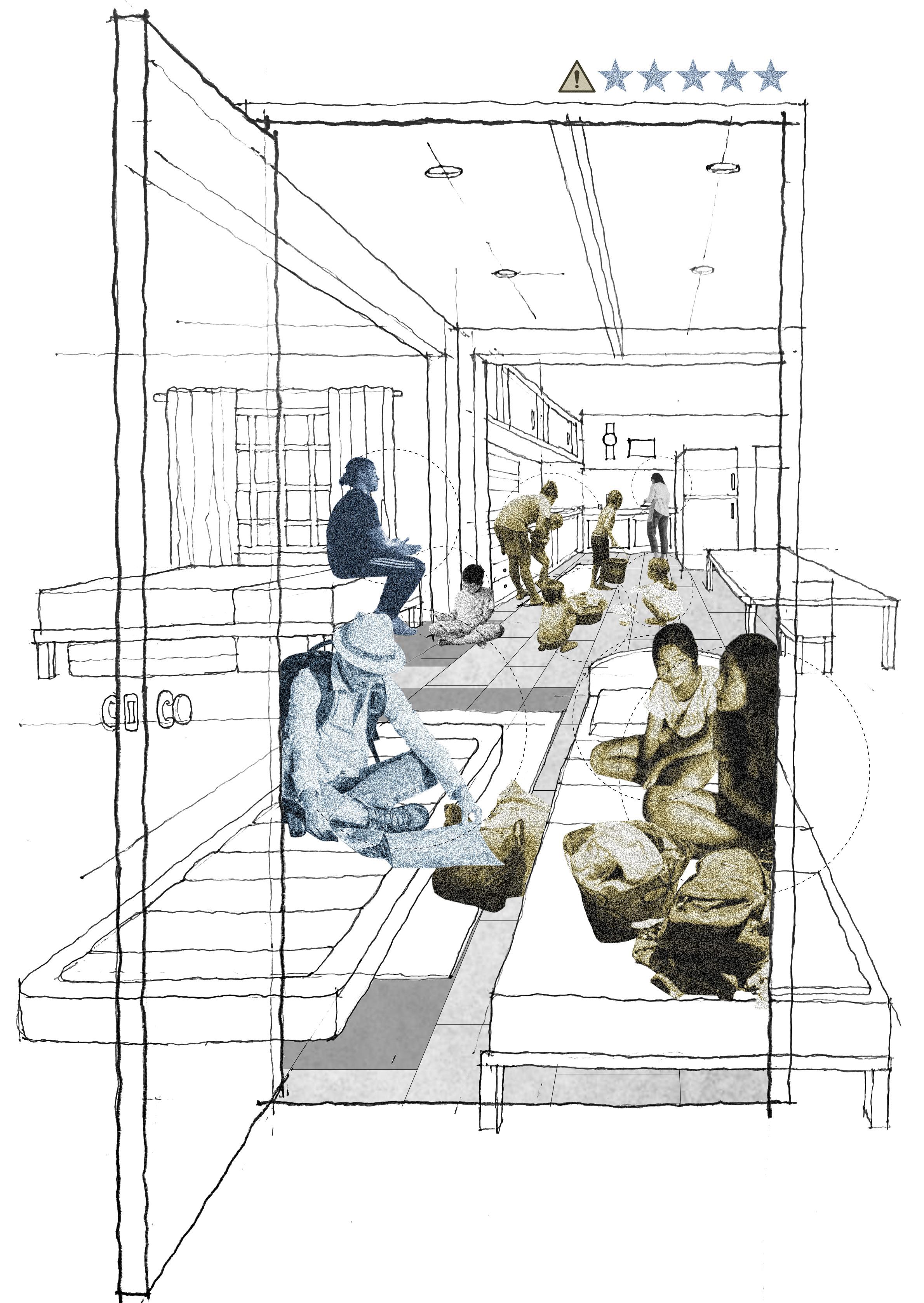
Complete House is:
1. a place of daily rituals
2. a sense of belonging
3. a celebration of culture and tradition
4. a collective togetherness
5. a extension of nature
HOUSE IS HOME, HOUSE AIN’T ALONE
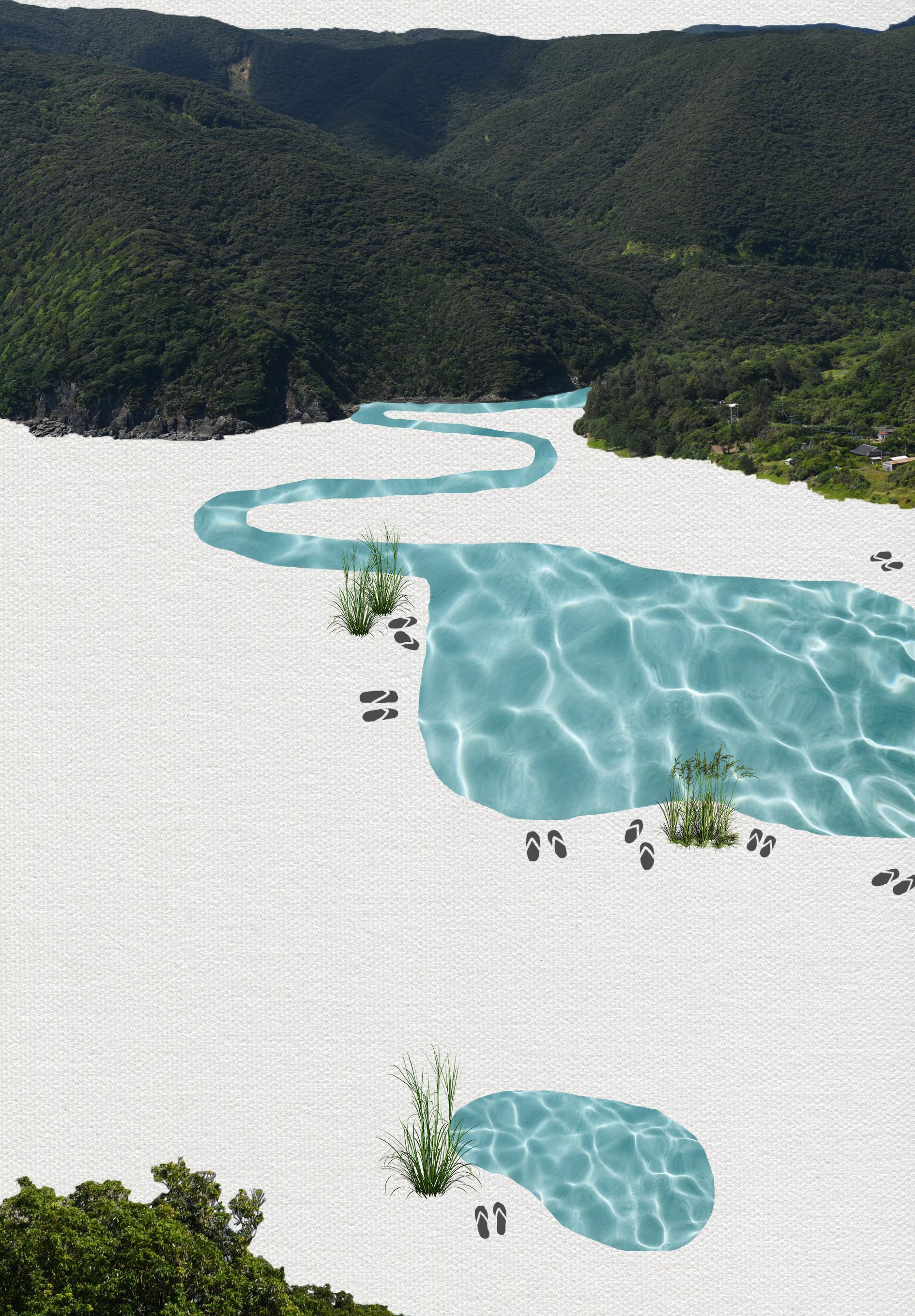
Complete House pertains to the functions of living well and enjoyably: that includes with autonomy, communal belongings and services, and a comfortable space that everyone can call their own.
Complete House ensures : 1. flexibility 2. right to good air, water, sun 3. public amenities 4. neighborhood conviviality 5. ample space for self and things
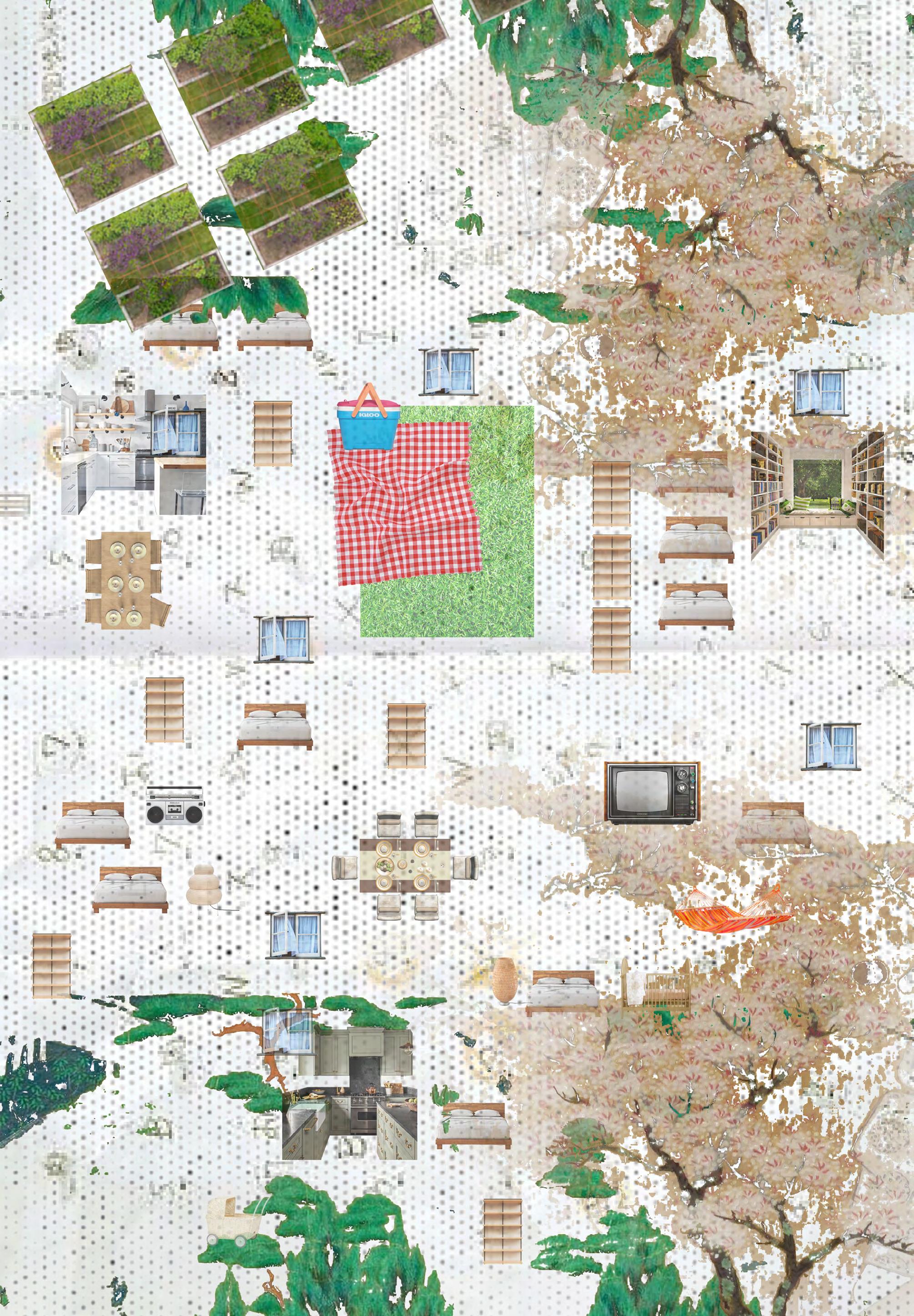
Complete House :
1. House is an organism, it breathes, grows and shrinks, is flexible, is not permanent
2. House connects to nature
3. House is space for rest, cleansing and nourishment
4. House welcomes outsiders and is open for gathering. House gives back (to community, to self )
5. House creates and stores memories
HOUSE IS SUCCOR, HOUSE AIN’T ILLEGAL
A complete house is a space for life. It sustains, caters to our necessities, it offers us a sense of control and isn’t “informal” or illegal”. It is a space for welcoming that connects.Sarahdjane Mortimer
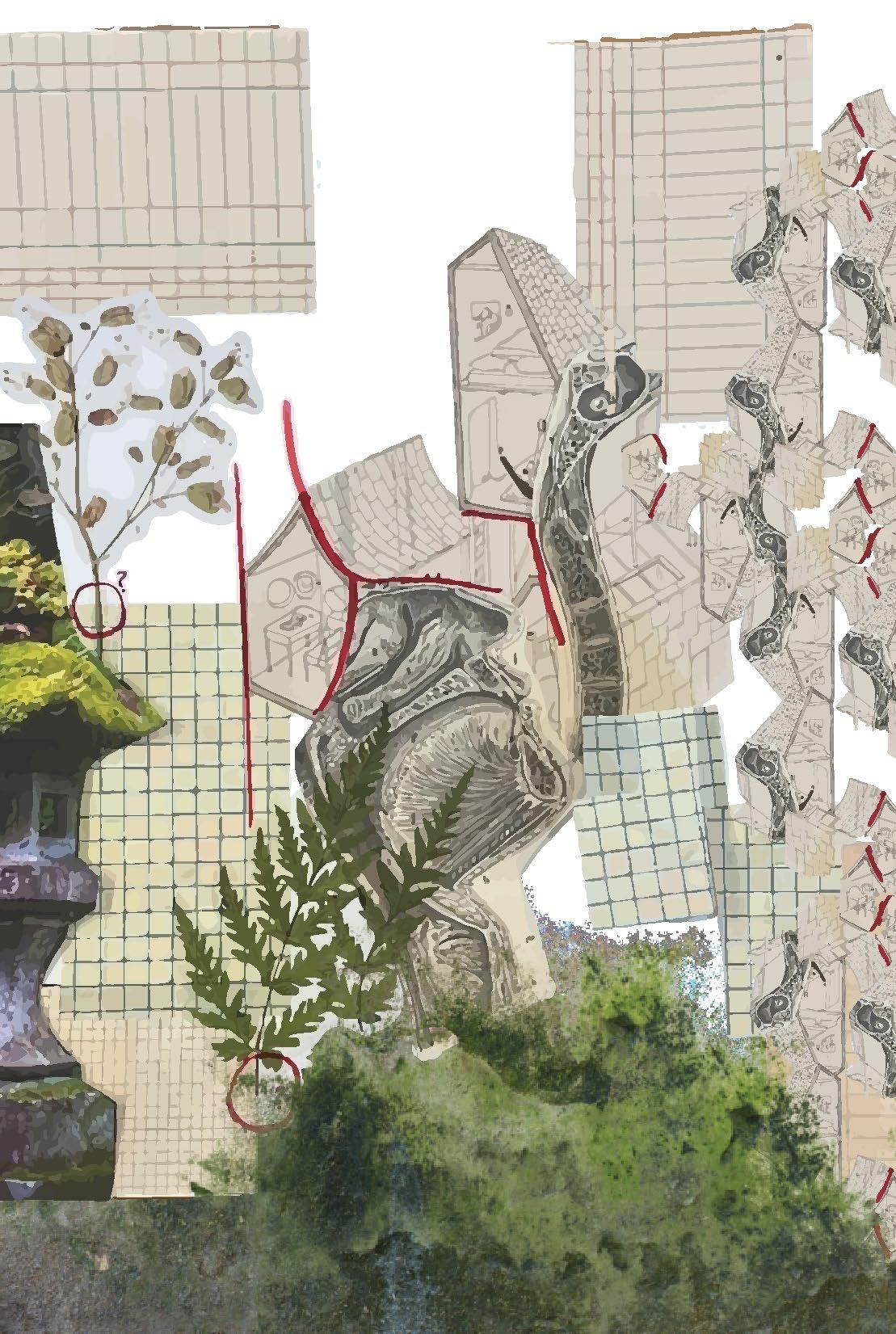
Complete House :
1. unifies disparate parts
2. is a shared project
3. collectivizes resources and responsibility
4. is harmonious
5. is one’s own part of a whole
HOUSE IS MAKING IT YOUR OWN, HOUSE AIN’T YOURS ALONE.
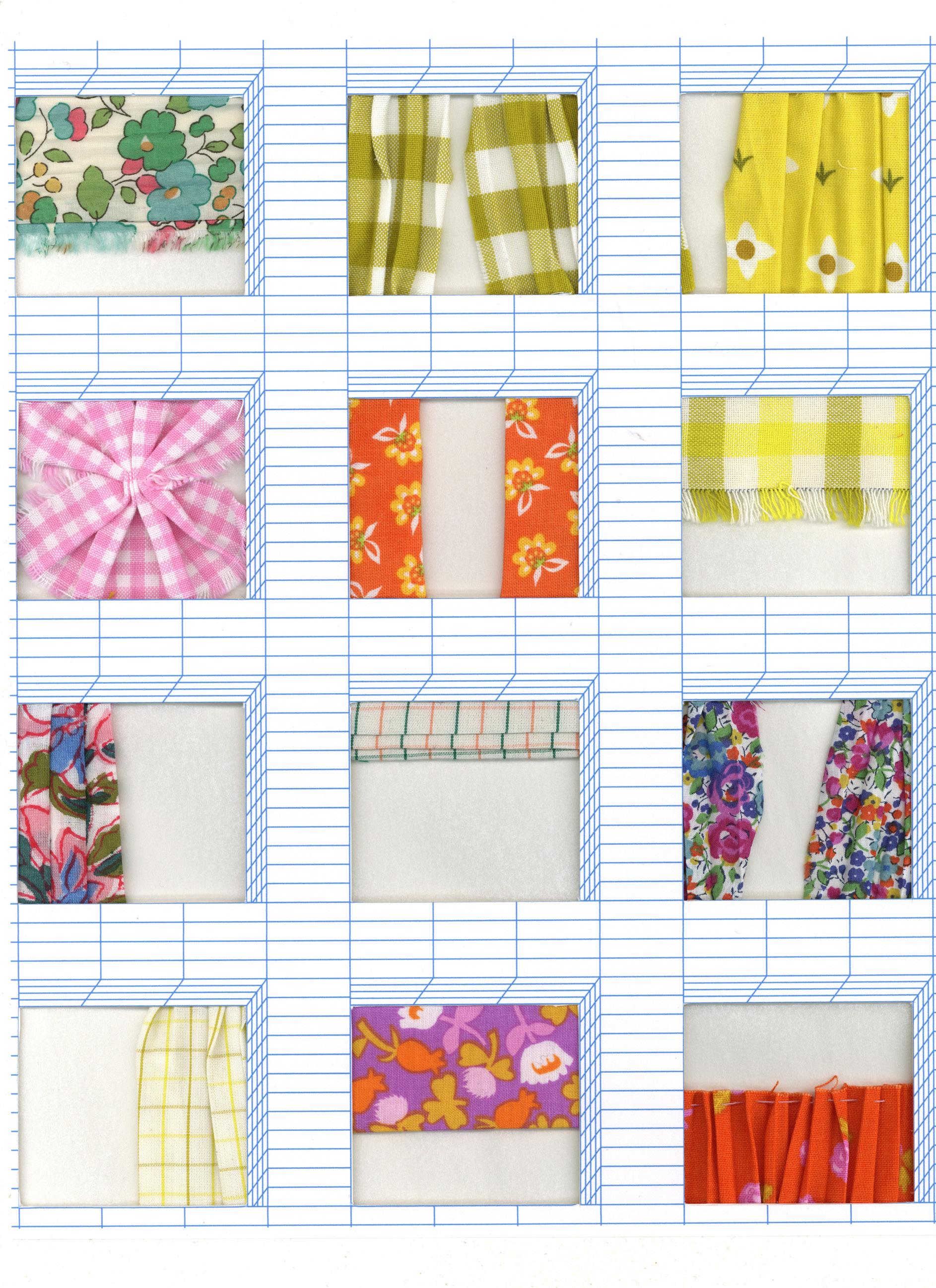
Complete House :
1. celebrates neighbors and surrounding environments
2. is permeable
3. foregrounds community comfort and care
4. is interdependent on the ecology in which it is situated
5. is a sense of belonging
HOUSE IS IDEOLOGICAL, HOUSE AIN’T TYPOLOGICAL
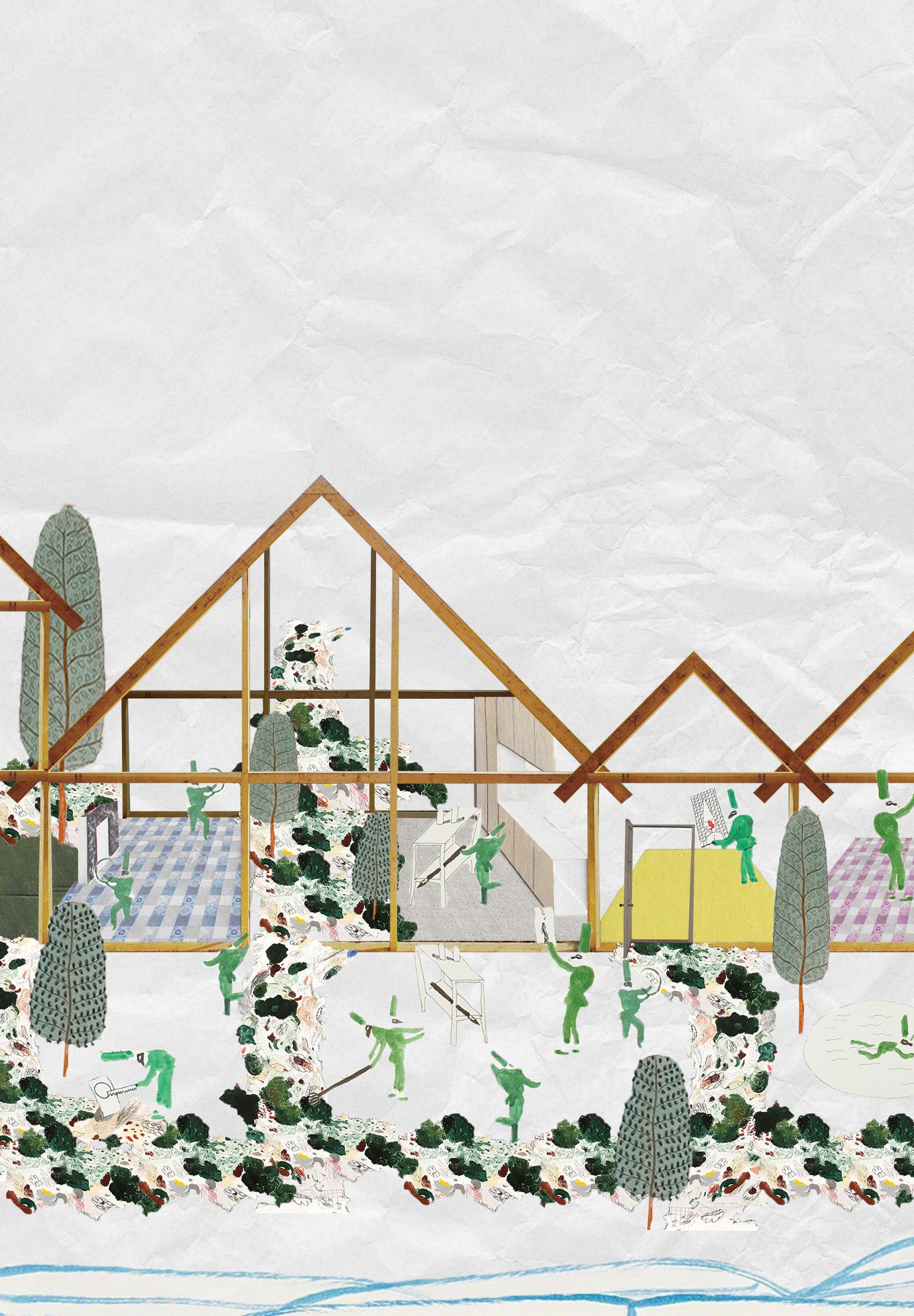
Complete House :
1. is able to contain any and everything.
2. creates space for the quotidian and the ad-hoc.
3. provides the feeling of safety and of autonomy.
4. nulls the boundary between inside and outside.
5. is permanent, but flexible.
HOUSE IS A PLACE, HOUSE AIN’T A BUILDING.
Complete Houses are places that deconstruct the boundary between the individual and the collective to create healthier, more prosperous communities.
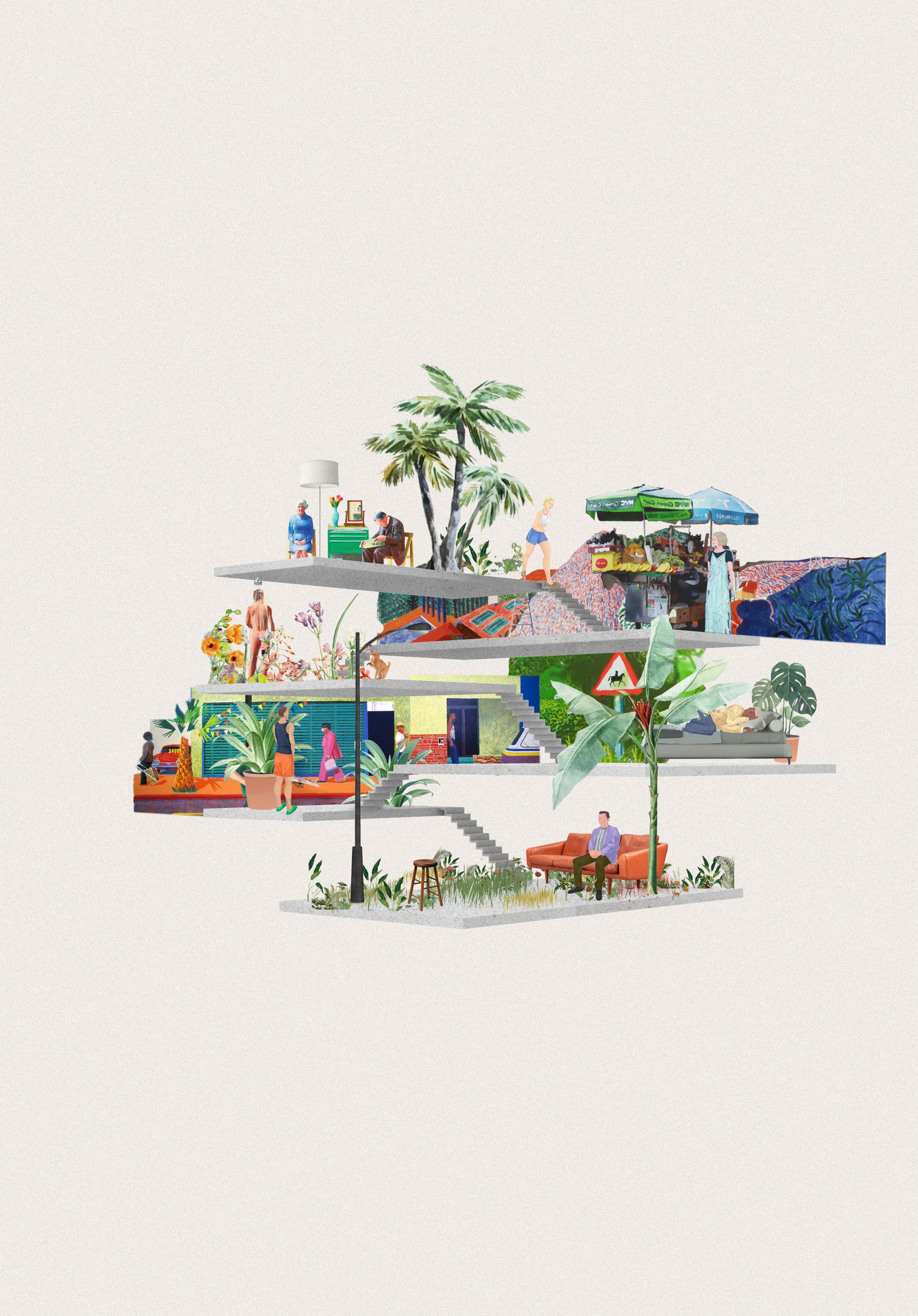
provides infrastructure and resources for expansion, division and modification.
It is complete while being incomplete.
Cathy WuComplete House :
1. part of a system while being autonomous
2.contributes to a community while being self-sufficient
3. built with accessible materials
4. both secure and social
5. shapes the residents as the residents shape the house.
HOUSE IS GROWING HOUSE AIN’T RIGID
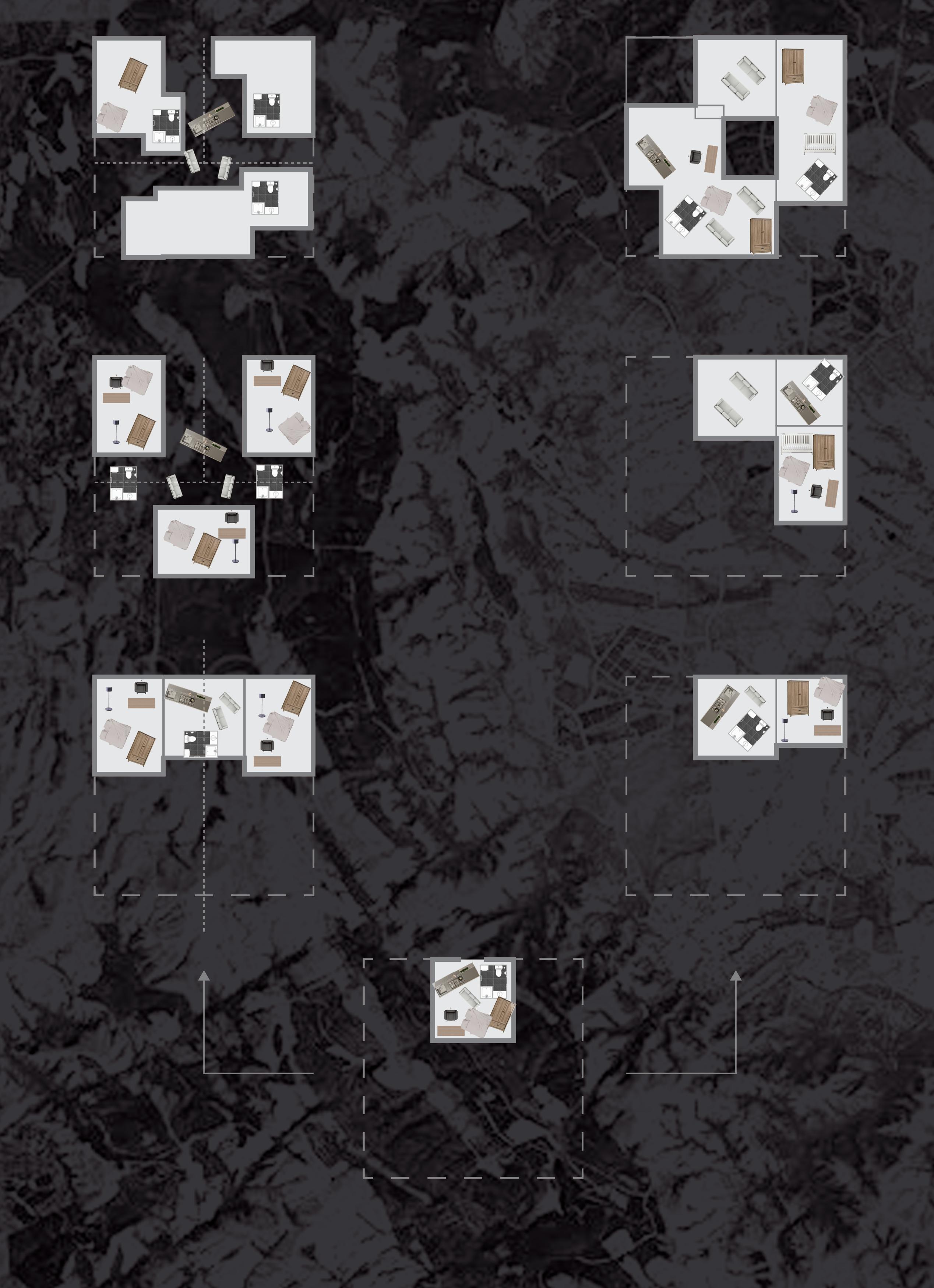
This region comprises a number of countries: the U.S., Mexico, Japan, Russia, Korea, China, Peru, Philippines, Australia, New Zealand, Sumatra, Alaska, Canada, Chile, Columbia, Guatemala, Belize, Honduras, Nicaragua, Honduras, Panama, Vietnam, Cambodia, Malaysia, Indonesia, the list continues. Home to natural landscapes and some of the most densely populated cities in the world from Los Angeles to Caracas, from Alaska to Singapore, the Pacific Ring of Fire provides a sample of the most crucial global matters concerning natural disaster, thus humanitarian affects. Students are invited to choose their specific setting in relation to crises. In studying geographies with radical conditions, the studio emphasizes that we can no longer avoid deep engagement in environmental and social urgencies.
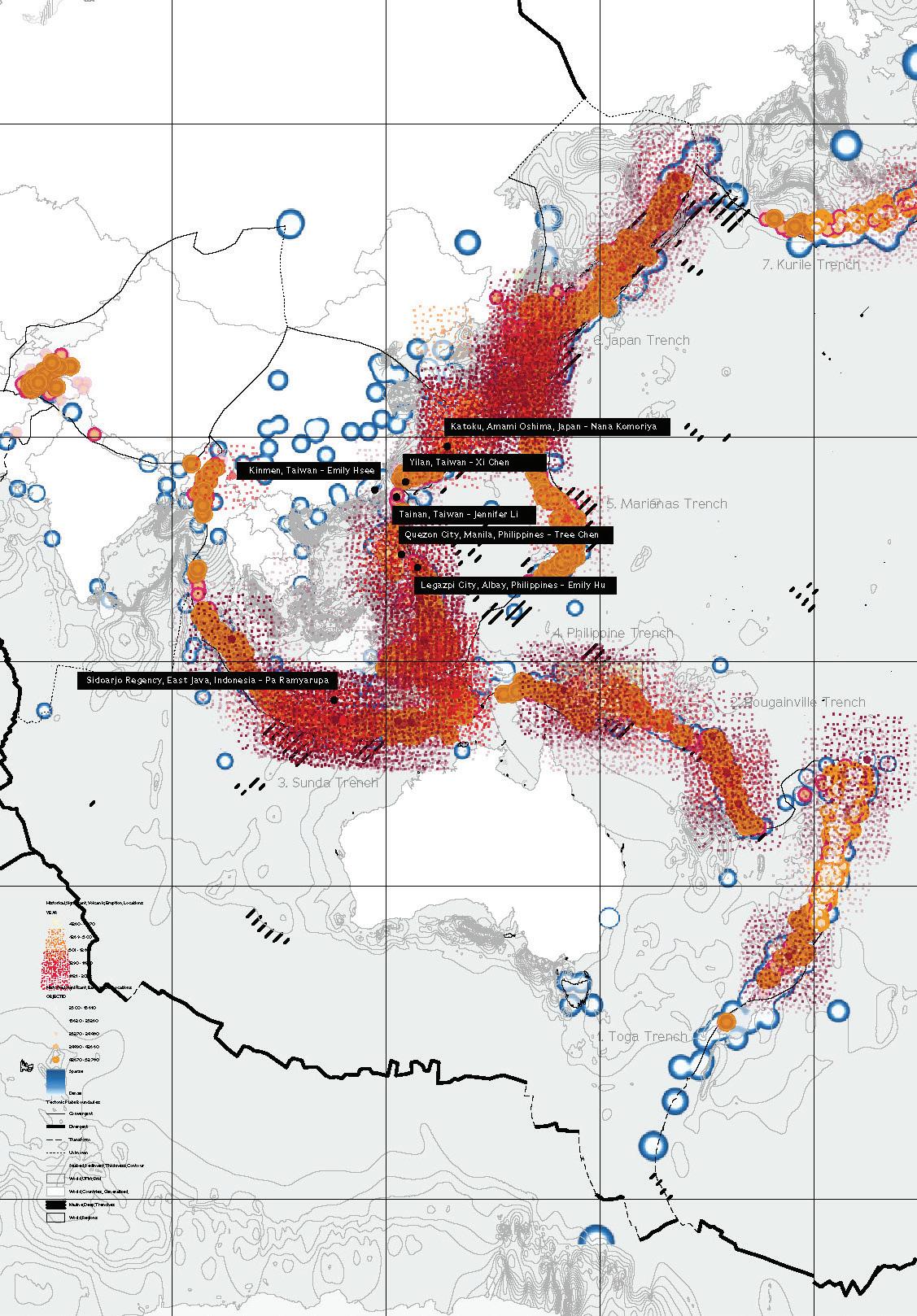


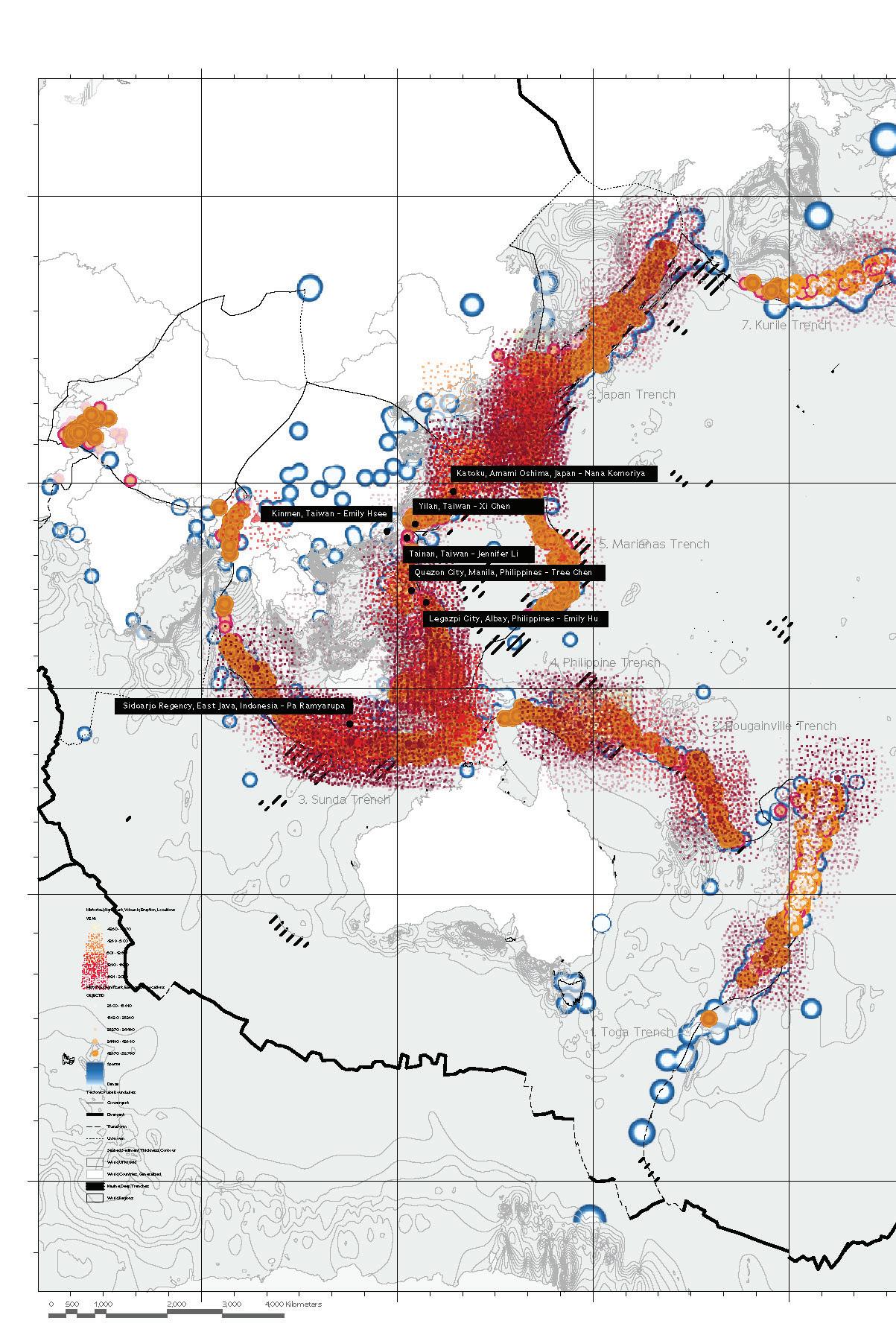 San Salvador, El Salvador - Angel Escobar-Rodas
Valle de Chalco - Adrea Piazza
Gonaives, Haiti - Sarahdjane Mortimer
Valparaiso, Chile - Ali Sherif
Lima, Peru - Cathy Wu
San Salvador, El Salvador - Angel Escobar-Rodas
Valle de Chalco - Adrea Piazza
Gonaives, Haiti - Sarahdjane Mortimer
Valparaiso, Chile - Ali Sherif
Lima, Peru - Cathy Wu
Countries, Population Major Cities
Recent Major Disaster Major Historical Event
New Zealand, 5,000,000 Tauranga, New Zealand; Vanatu, Port Vila; Tonga, Nuku’alofa 2021 magnitude 8.1 Kermadec Island Earthquakes 1931 7.8 Hawke’s Bay earthquake New Zealand with 597 aftershocks
Countries, Population Major Cities
Recent Major Disaster Major Historical Event
Countries, Population Major Cities
Recent Major Disaster Major Historical Event
Countries, Population Major Cities
Recent Major Disaster Major Historical Event
Solomon Islands, 686,878; Papua New Guinea, 8,900,000 Port Mores by, PNG; Lae, PNG 2018 7.5 magnitude earthquake Papua New Guinea affecting 544,000 1998 7.0 magnitude earthquake, landslide and tsunami with 2,205 deaths
Countries, Population Major Cities
Recent Major Disaster Major Historical Event
Indonesia, 273,500,000 Jakarta, Surabaya 2019 6.9 Sunda Strait Earthquake Java 2009 7.9 Sumatra Earthquake Sumatra and tsunami with 1,115 dead and 2,180 injured
Philippines, Indonesia, totaling 115,637,249 Quezon City, Philippines; Manila, Philippines 2022 7.0 magnitude Luzon Earthquake and landslide 1976 8.0 magnitude Mindanao Earthquake Tsunami with up to 8,000 deaths
Guam (U.S. Territory), 170,180; Northern Mariana Islands, 58,310 Saipan, Saipan; San Jose, Tinian 2018 Super Typhoon Yutu affecting 135 1981 Mount Pagan Volcano Eruption
Countries, Population Major Cities
Recent Major Disaster Major Historical Event
Japan, 125,800,000 Sendai, Fukushima, Tokyo, Chiba 2021 7.1 Fukushima earthquake Tohoku, Japan 2011 9.1 Tohoku earthquake and tsunami with 15,899 deaths
Countries, Population Major Cities
Recent Major Disaster Major Historical Event
Countries, Population
Major Cities
Recent Major Disaster
Major Historical Event
Countries, Population Major Cities
Recent Major Disaster Major Historical Event
Kamchatka Peninsula, 322,079; Kuril Islands, 20,000
Sapporo, Petropavlovsk-Kamchatsky
2020 7.5 Earthquake in Kamchatka, Russia 1994 Shikotan Tsunami in South Kuril Islands/Northern Japan Hokkaido with 8 deaths
United States, Russia, totaling 8,162
Unalaska
2022 6.8 Earthquake Aleutian Islands
1946 8.1 underwater earthquakes and tsunami with 161 deaths
Micronesia, 115,021; Kiribati, 119,446; Samoa, 198,410 Port Vila, Vanuatu; Apia, Samoa
2018 Cyclone, flooding and landfall 2009 Tonga Eruption Tsunami with 189 deaths
Countries, Population Major Cities
Recent Major Disaster Major Historical Event
Cuba, 11,311,257; Hait,i 11,711,904; Dominican Republic, 10,694,700; Puerto Rico 3,252,407; Virgin Islands 106, 290 Havana, Cuba; Port-au-Prince, Haiti
2020 Puerto Rico Earthquake Sequence 2016 Hurricane Mathew in Haiti with 1,400,000 deaths
Countries, Population
Major Cities
Recent Major Disaster
Major Historical Event
Countries, Population
Major Cities
Recent Major Disaster Major Historical Event
Mexico, Guatemala, El Salvador, Honduras, Nicaragua, Costa Rica Mexico City, Mexico; Guadalajara, Mexico
2022 6.8 magnitude Earthquake in Mexico City 1985 8.0 magnitude Michoacán earthquake in Mexico City with 10,000 deaths and 250,000 without shelter
Argentina, Bolivia, Chile, Colombia Ecuador, Peru totaling 33,030,381 Santiago, Chile; Cali, Colombia; La Paz, Bolivia; Lima, Peru
2015 Illapel 8.4 magnitude Earthquake Caused Tsunamiaffecting Chile and Argentina 1960 Valdivia 9.5 magnitude Earthquake Tsunami with 1,600 deaths
Each project settles in a specific Pacific Ring of Fire location, wherein concentrates 75% of the world´s volcanoes, 80% of the world’s tsunamis, and 90% of the world’s earthquakes: highlighting areas of inhabitation deemed most vulnerable to the extremities of disaster. Students study matters regarding locality, history, preservation, growth, and density to create proposals that respond in time to these critical contingencies.
Manila,
Volcano Fire Tsunami Sea Level Rise Flooding Typhoon Earthquake Landslide
Volcano Fire Tsunami Sea Level Rise Flooding Typhoon Earthquake Landslide
Volcano Fire Tsunami Sea Level Rise Flooding Typhoon Earthquake Landslide



 Quezon City, Manila, Philippines - Tree Chen
Legazpi City, Albay, Philippines - Emily Hu
Manila, Philippines - Tree Chen
Legazpi, Philippines - Emily Hu
Quezon City, Manila, Philippines - Tree Chen
Legazpi City, Albay, Philippines - Emily Hu
Manila, Philippines - Tree Chen
Legazpi, Philippines - Emily Hu
Volcano
Volcano

 Fire Tsunami Sea Level Rise Flooding Typhoon Earthquake Landslide
Fire Tsunami Sea Level Rise Flooding Typhoon Earthquake Landslide
Fire Tsunami Sea Level Rise Flooding Typhoon Earthquake Landslide
Fire Tsunami Sea Level Rise Flooding Typhoon Earthquake Landslide

Volcano Fire Tsunami Sea Level Rise Flooding Typhoon Earthquake Landslide
Volcano Fire Tsunami Sea Level Rise Flooding Typhoon Earthquake Landslide
Volcano Fire Tsunami Sea Level Rise Flooding Typhoon Earthquake Landslide
Volcano Fire Tsunami Sea Level Rise Flooding Typhoon Earthquake Landslide




 Kinmen, Taiwan - Emily Hsee
Tainan, Taiwan - Jennifer Li
Yilan, Taiwan - Xi Chen Yilan, Taiwan - Xi Chen Kinmen, Taiwan - Emily Hsee
Tainan, Taiwan - Jennifer Li
Kinmen, Taiwan - Emily Hsee
Tainan, Taiwan - Jennifer Li
Yilan, Taiwan - Xi Chen Yilan, Taiwan - Xi Chen Kinmen, Taiwan - Emily Hsee
Tainan, Taiwan - Jennifer Li
Volcano
Volcano

 Fire Tsunami Sea Level Rise Flooding Typhoon Earthquake Landslide
Fire Tsunami Sea Level Rise Flooding Typhoon Earthquake Landslide
Fire Tsunami Sea Level Rise Flooding Typhoon Earthquake Landslide
Fire Tsunami Sea Level Rise Flooding Typhoon Earthquake Landslide
 Katoku, Amami Oshima, Japan - Nana Komoriya Kotaku, Japan - Nana Komoriya
Katoku, Amami Oshima, Japan - Nana Komoriya Kotaku, Japan - Nana Komoriya


Volcano
Volcano
 Valle de Chalco, Mexico - Adrea Piazza Valle de Chalco - Adrea Piazza
Valle de Chalco, Mexico - Adrea Piazza Valle de Chalco - Adrea Piazza
Volcano
Volcano

 Fire Tsunami Sea Level Rise Flooding Typhoon Earthquake Landslide
Fire Tsunami Sea Level Rise Flooding Typhoon Earthquake Landslide
Fire Tsunami Sea Level Rise Flooding Typhoon Earthquake Landslide
Fire Tsunami Sea Level Rise Flooding Typhoon Earthquake Landslide
 San, Salvador, El Salvador - Angel Escobar-Rodas San Salvador, El Salvador - Angel Escobar-Rodas
San, Salvador, El Salvador - Angel Escobar-Rodas San Salvador, El Salvador - Angel Escobar-Rodas
Volcano
Volcano

 Fire Tsunami Sea Level Rise Flooding Typhoon Earthquake Landslide
Fire Tsunami Sea Level Rise Flooding Typhoon Earthquake Landslide
Fire Tsunami Sea Level Rise Flooding Typhoon Earthquake Landslide
Fire Tsunami Sea Level Rise Flooding Typhoon Earthquake Landslide
























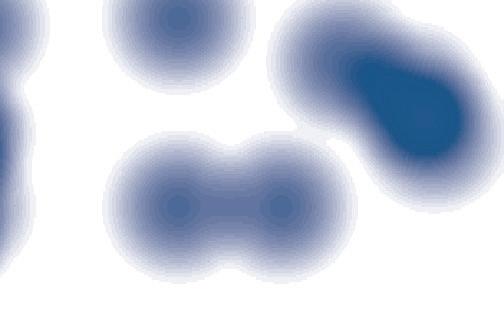


































































































Volcano
Volcano

 Fire Tsunami Sea Level Rise Flooding Typhoon Earthquake Landslide
Fire Tsunami Sea Level Rise Flooding Typhoon Earthquake Landslide
Fire Tsunami Sea Level Rise Flooding Typhoon Earthquake Landslide
Fire Tsunami Sea Level Rise Flooding Typhoon Earthquake Landslide
 Lima, Peru - Cathy Wu Lima, Peru - Cathy Wu
Lima, Peru - Cathy Wu Lima, Peru - Cathy Wu
Volcano
Volcano

 Fire Tsunami Sea Level Rise Flooding Typhoon Earthquake Landslide
Fire Tsunami Sea Level Rise Flooding Typhoon Earthquake Landslide
Fire Tsunami Sea Level Rise Flooding Typhoon Earthquake Landslide
Fire Tsunami Sea Level Rise Flooding Typhoon Earthquake Landslide
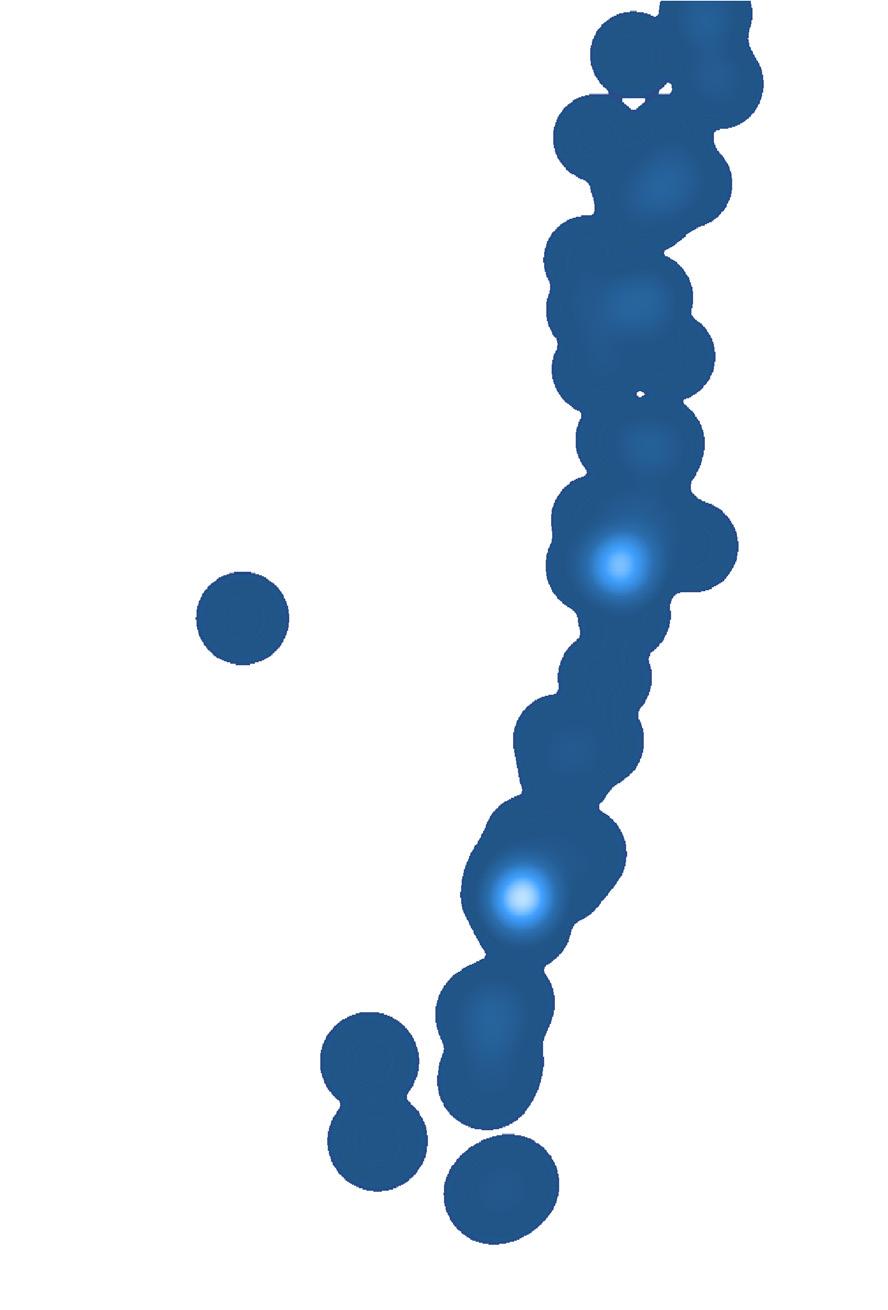 Valparaiso, Chile - Ali Sherif Valparaiso, Chile - Ali Sherif
Valparaiso, Chile - Ali Sherif Valparaiso, Chile - Ali Sherif
We investigated housing precedents around the world to piece together a shared under-standing of residential living. The following projects exist in different cities and contexts; they were built at different times and at different scales. Given their differences, they provide a wide array of identities, opportunities, and obstacles for us to learn from.
The Narkomfin Building serves as one of the first built precedents responding to the constructivist aim that embodied new socialist ideals. The main principal is the collectivization of all public areas corresponding to collective functions. The duplex flats are divided into two typologies, with first floor area to be open for all public access.
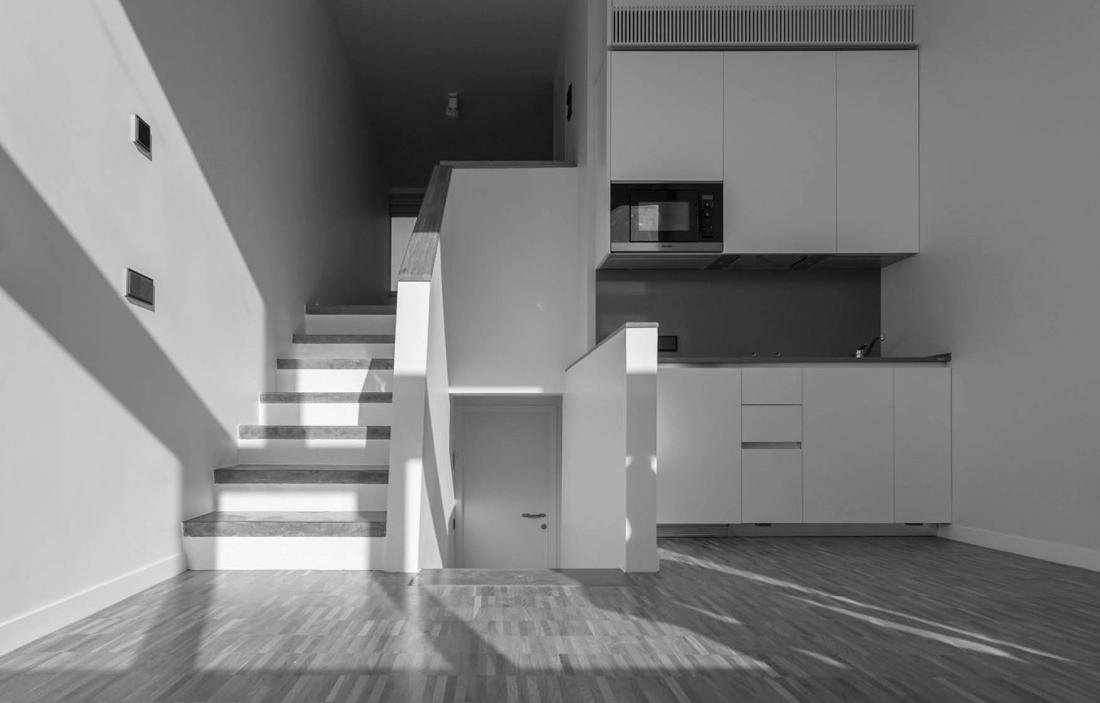
Top: Section 1:1250
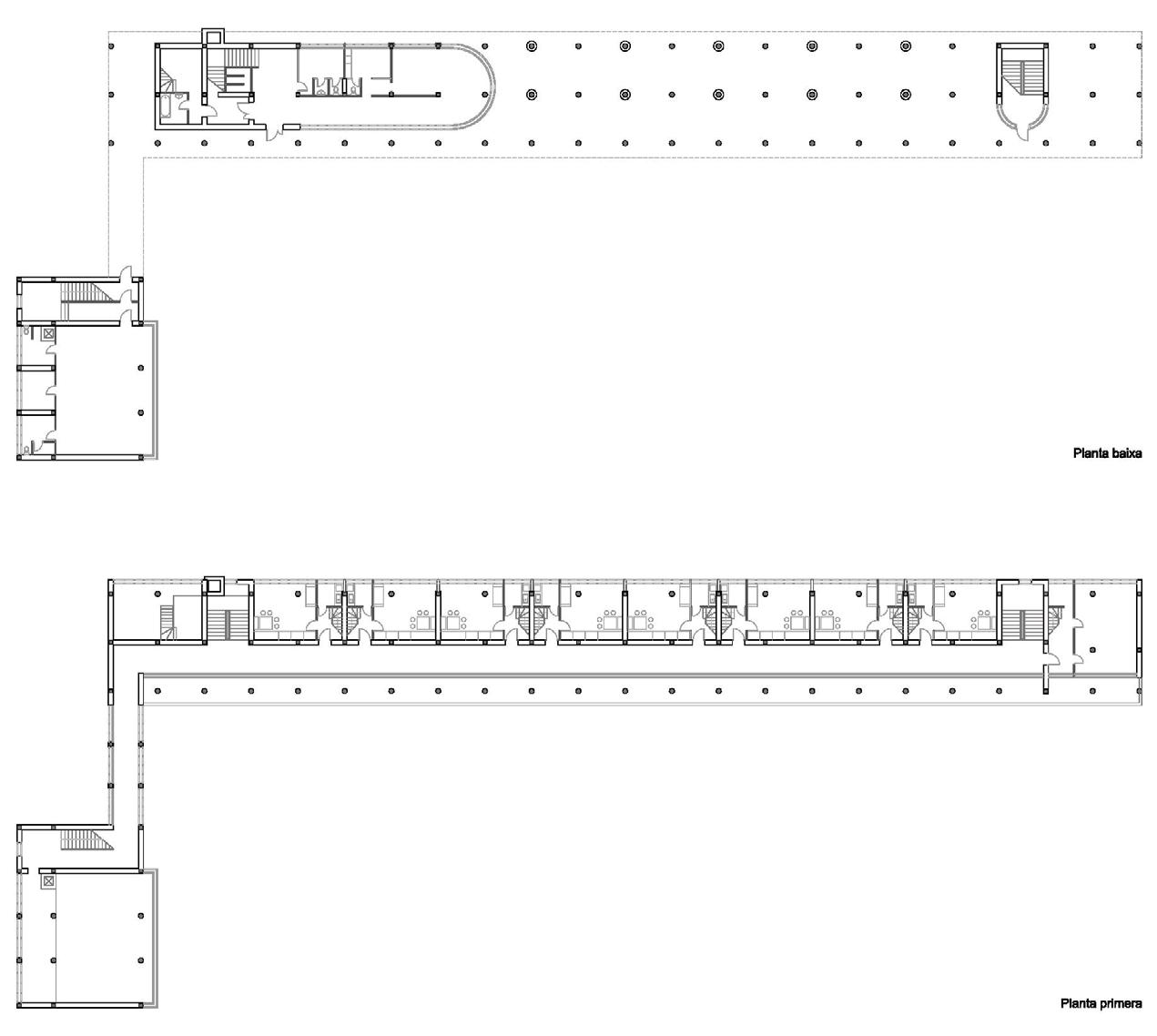
Bottom: Plan 1:1000
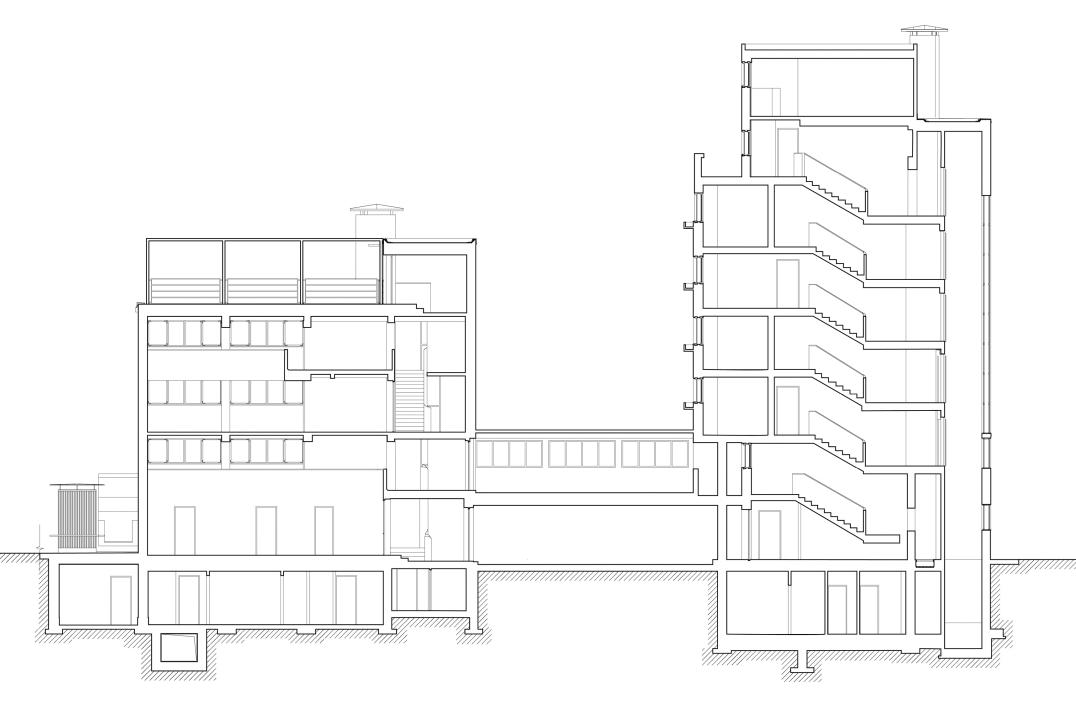
Walden 7 is a 14-story vertical labyrinth comprised of hundreds of 30 m2 square modules furnished to support an individual’s needs. Each apartment is made up of one or more modules, combined horizontally or vertically. Incremental shifts in the plan produce seven communal interior courtyards, connected by a system of bridges and walkways. This project challenges conventional notions of private life and standard apartment living.
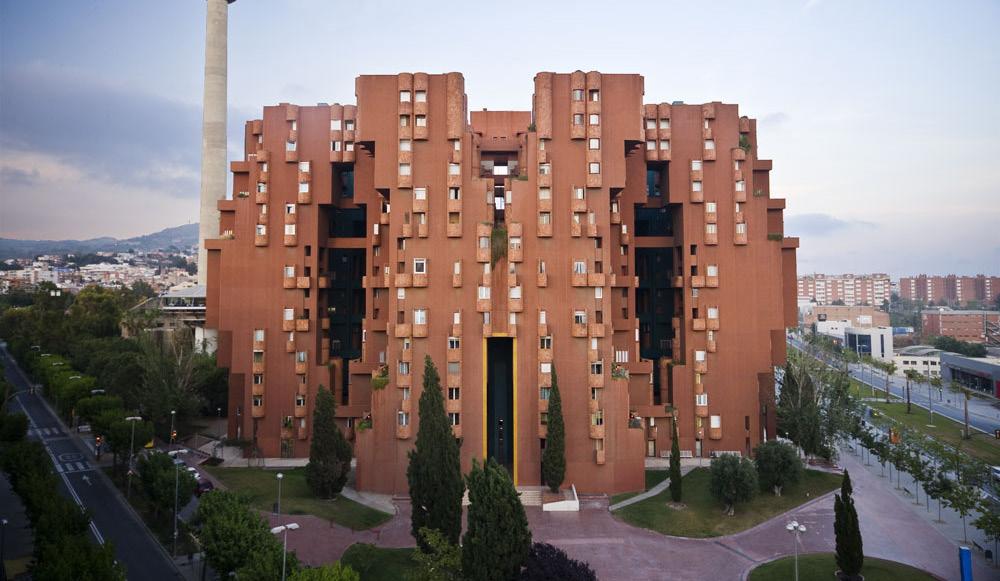
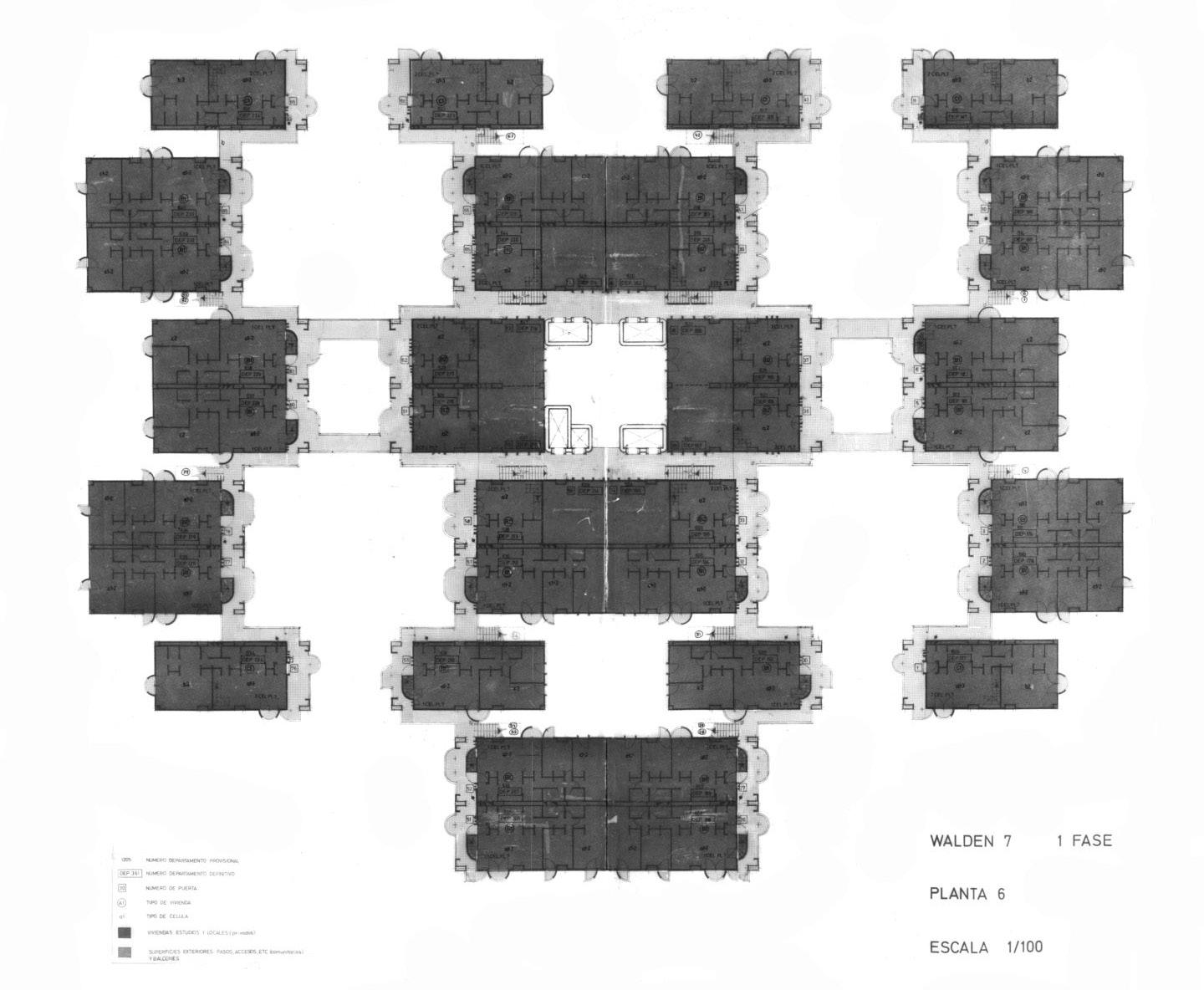
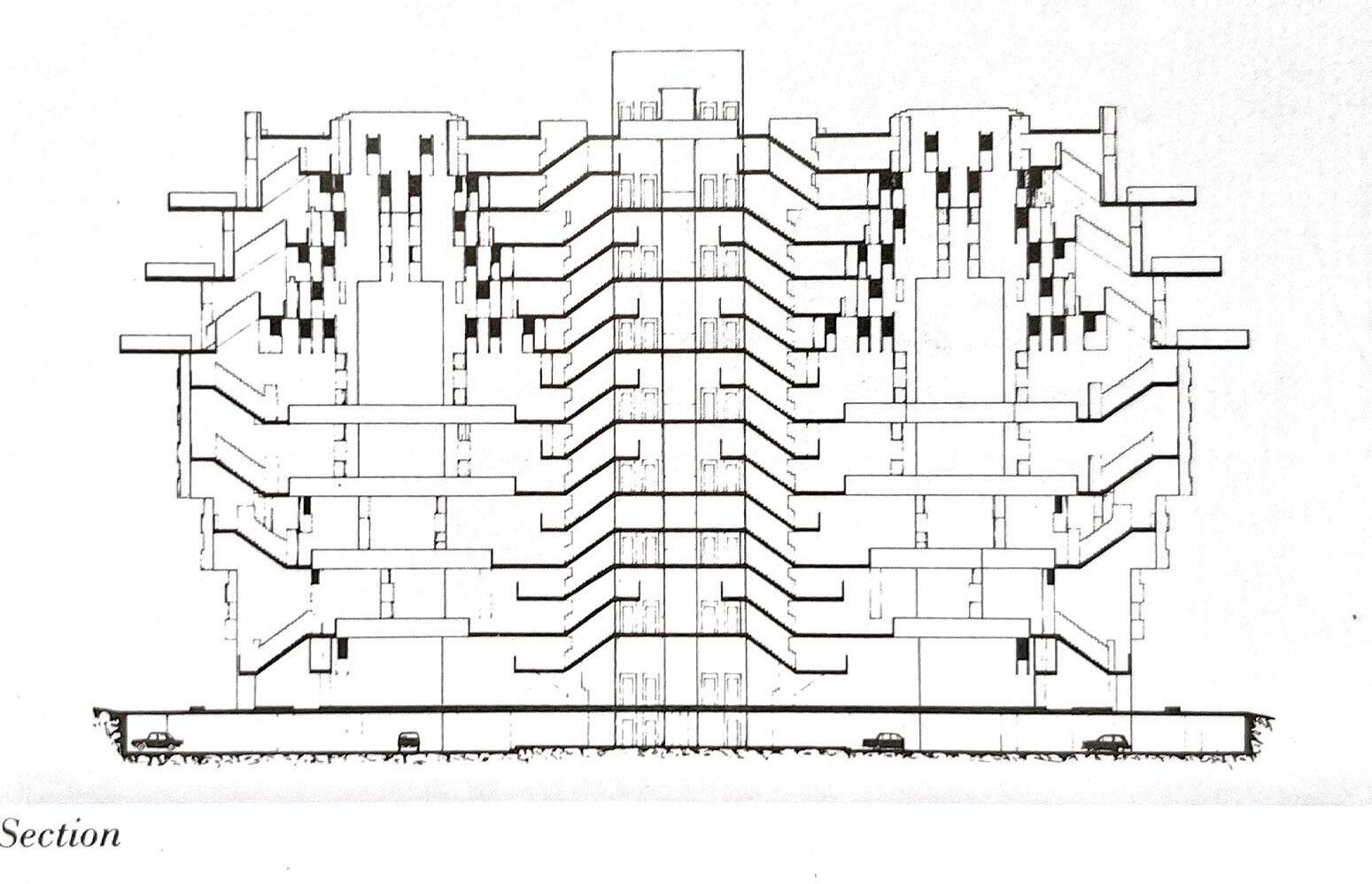
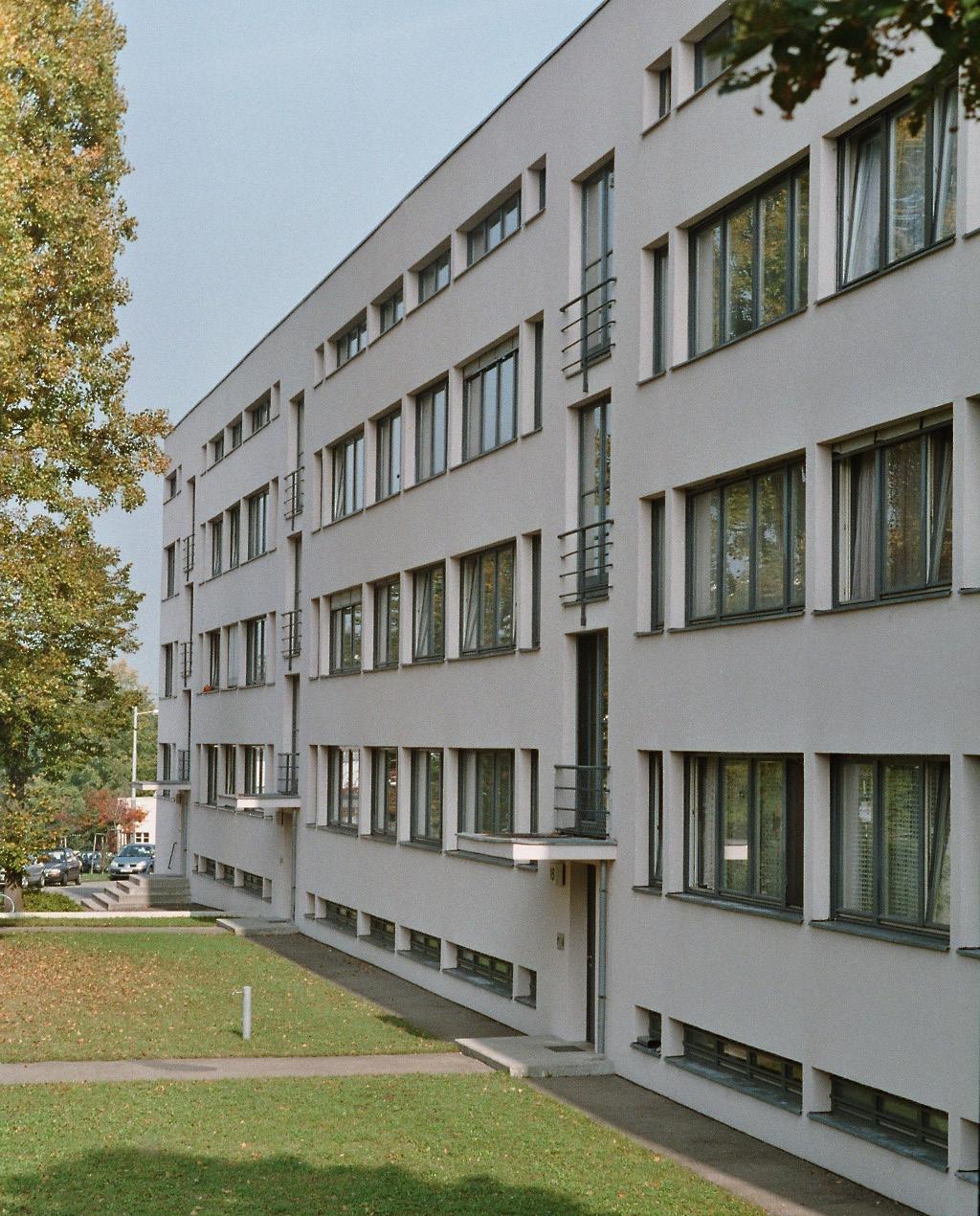
Mies designed houses 1-4 as a linear block of row houses on the Weissenhof Estate with rationalization, typification, and flexibility in mind. The exterior has a continuous and anonymous surface while the interior is designed with movable plywood partitions to allow for flexibility and customization. Mies references both the contemporary villa and early twentieth century mass housing in this project.
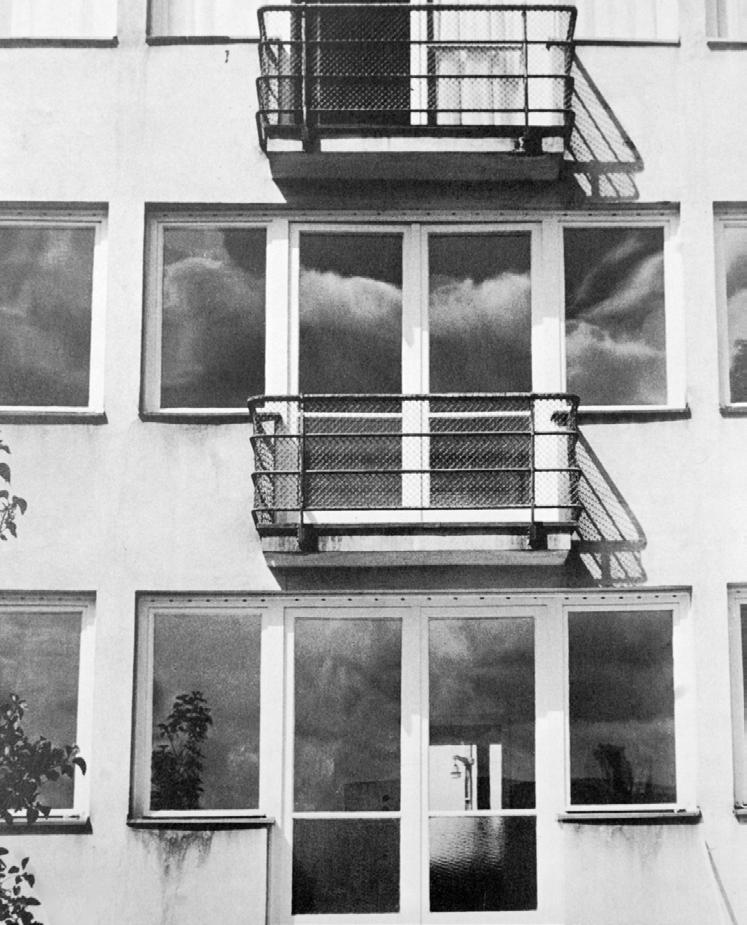
Top: Floor Plans (1:1000)
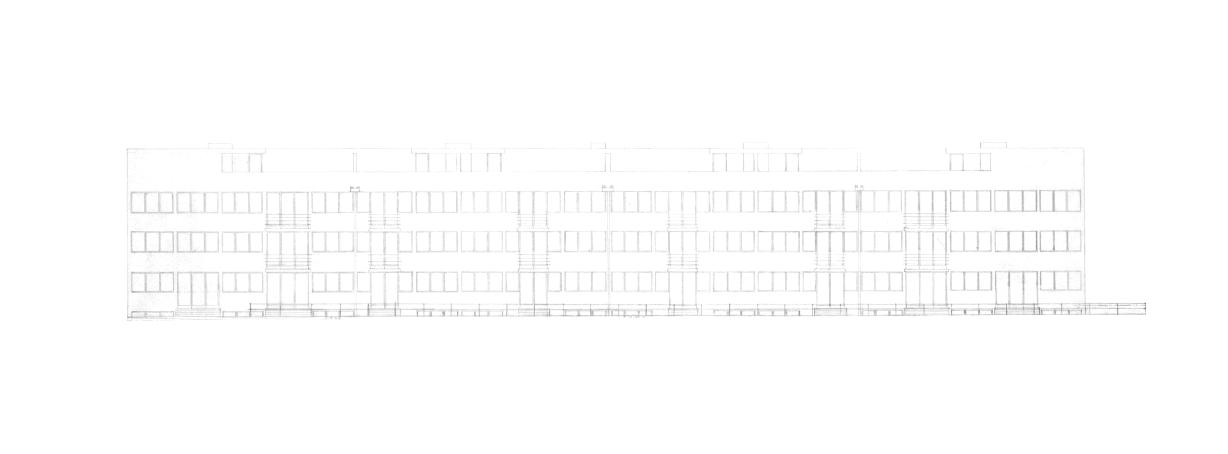
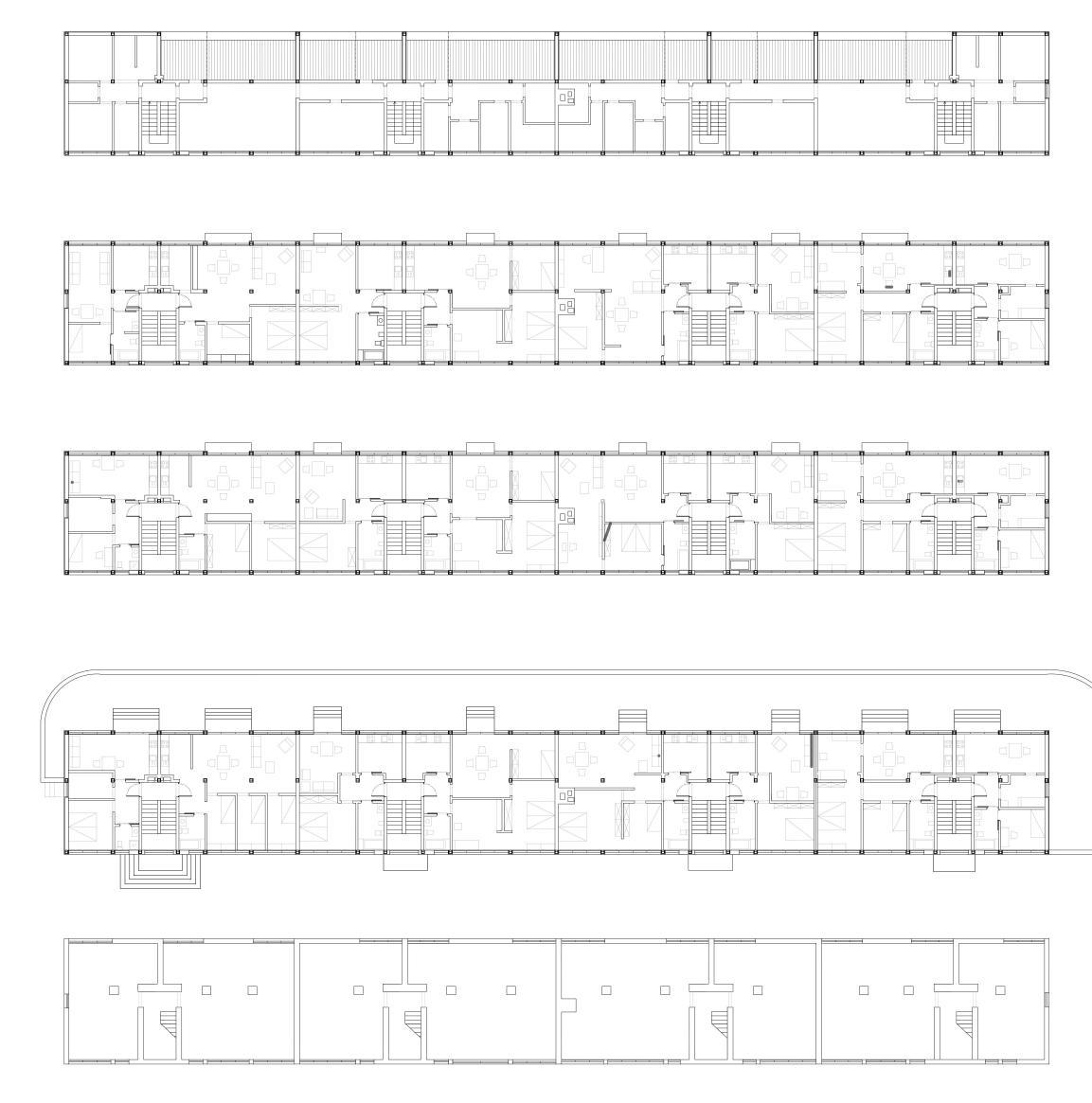
Bottom: East & West Elevation (1:1000)
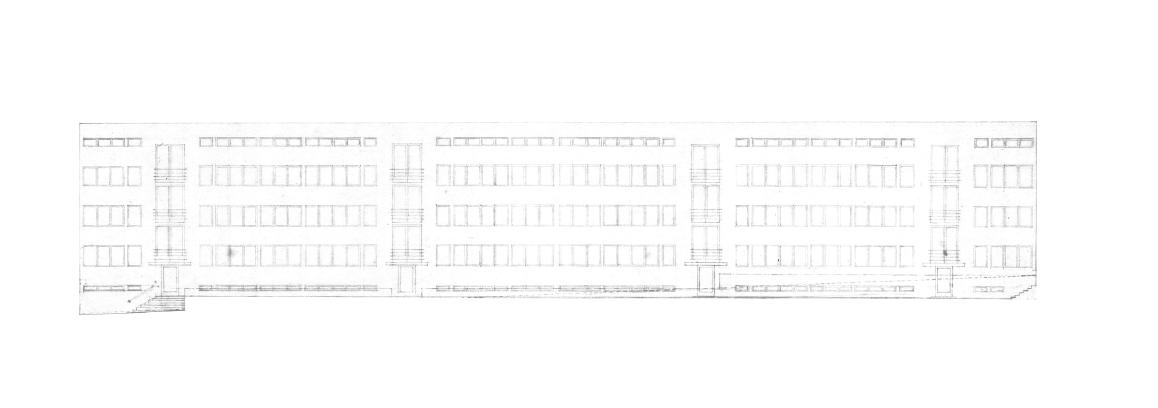
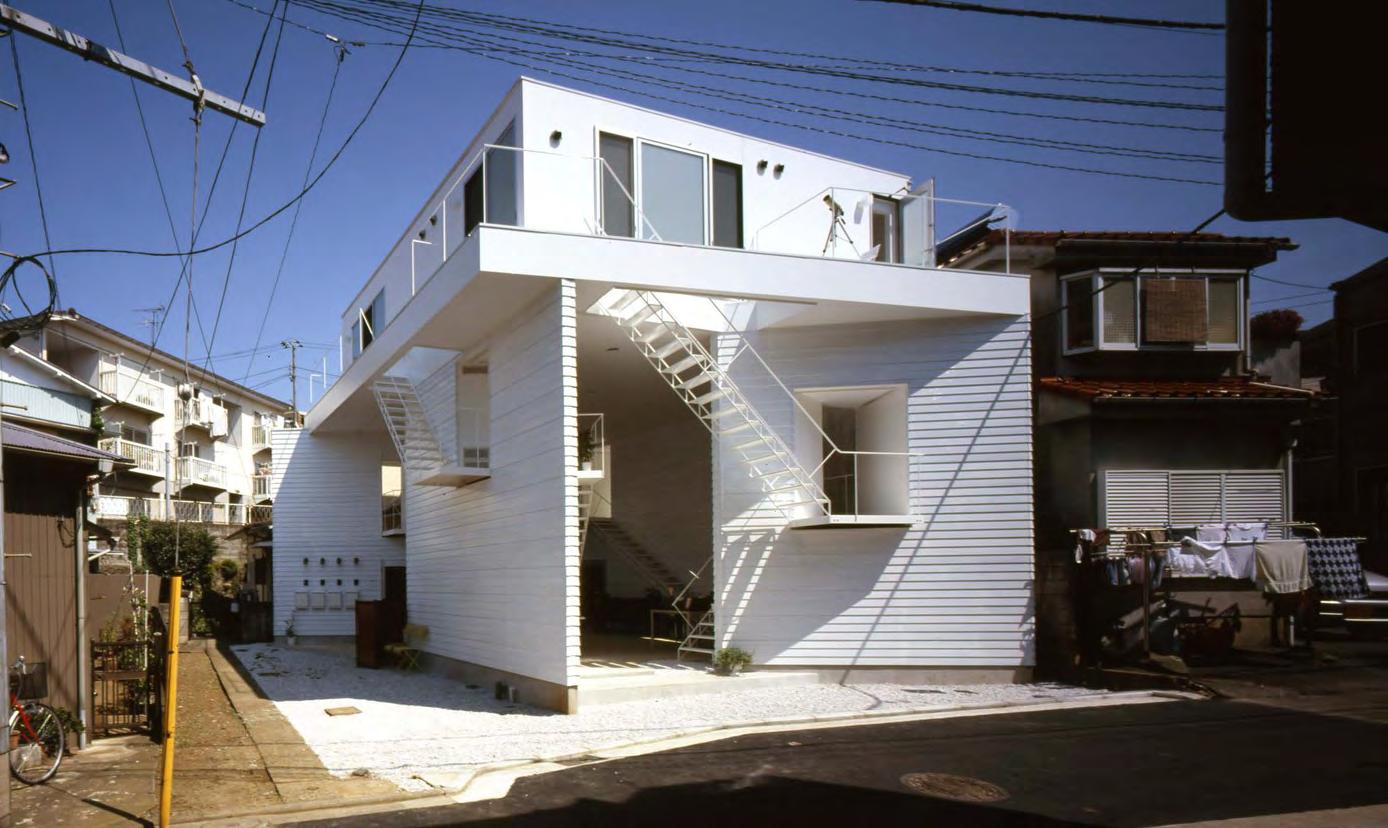
Four living units canopy a semi-public courtyard including kitchen, workspace, and access to storage areas - this space acts as multifunctional area for socializing, working, and viewing work by its artists and neighborhood. Stair landings serve as points of interaction with the interior while unit balconies face outward in a more private manner. Underfloor heating on the ground floor and large curtains grant continued use and comfort throughout the colder months.
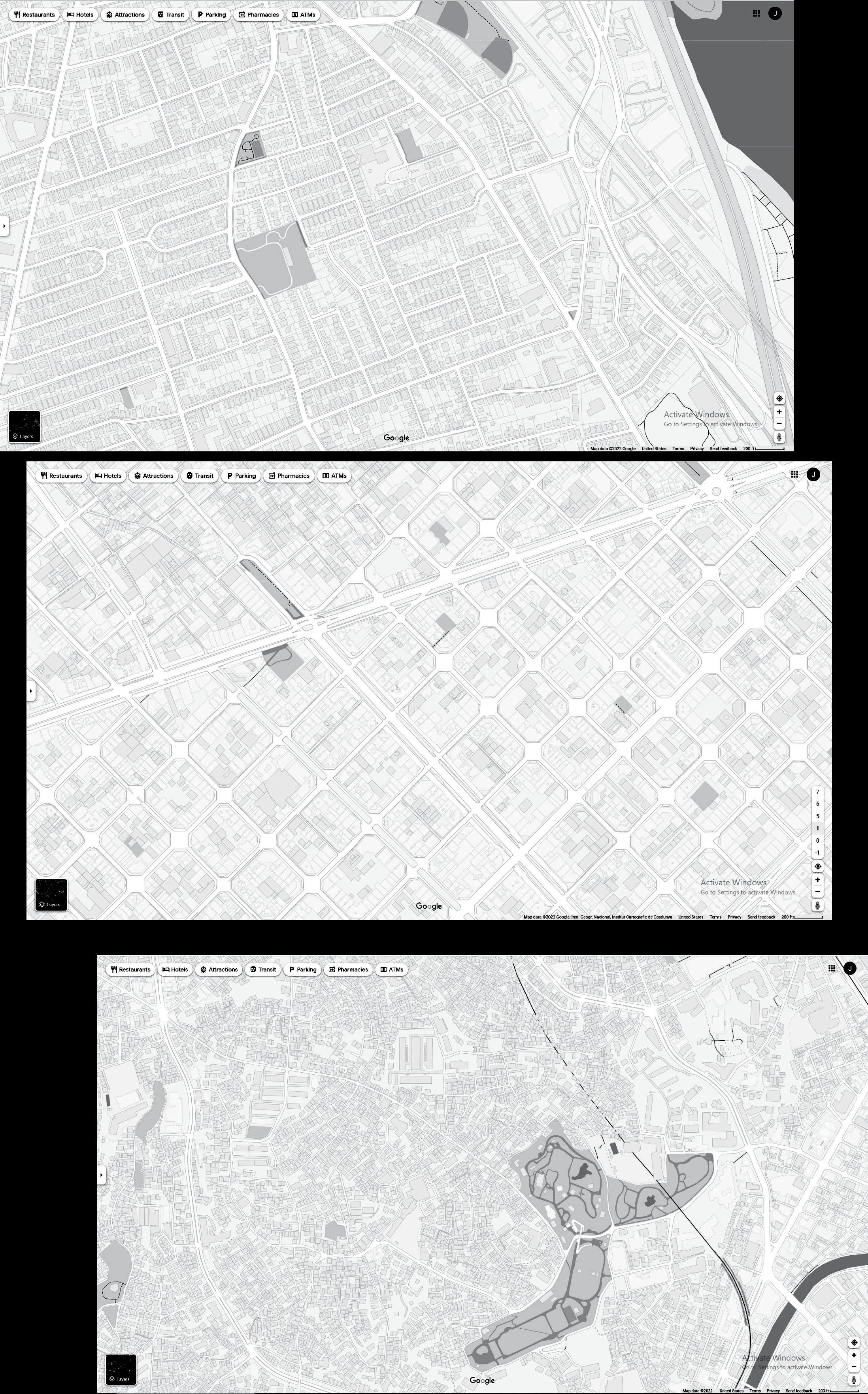
Top: 1:250 Plan 2F
Bottom: 1:250 Plan 1F
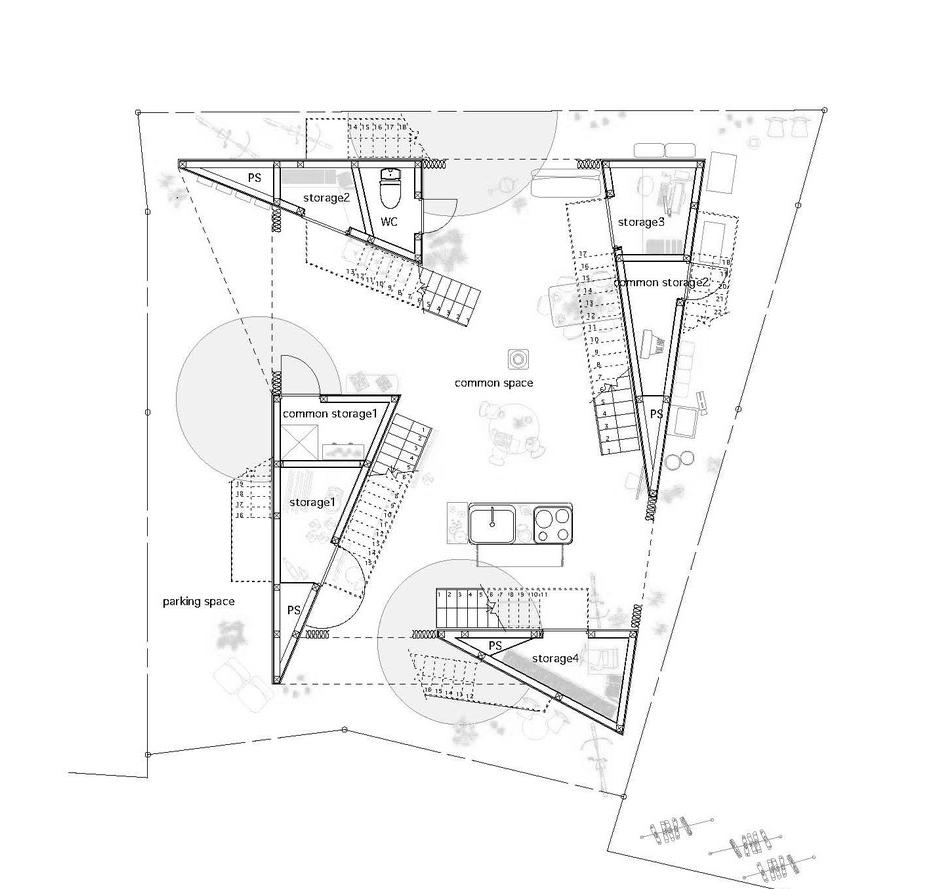
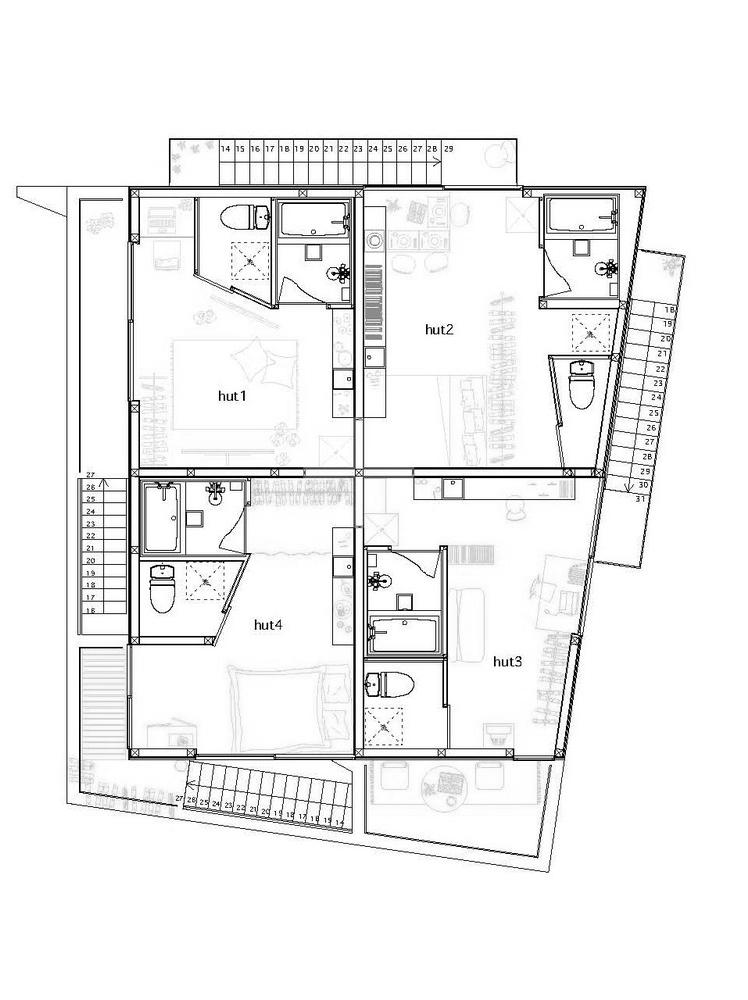
The layout of the development is defined by two parallel pedestrian streets and a linear park. The northernmost terraces block the noise of the railway underneath. The terraced form also allows every unit to have their own outdoor spaces. Brown insisted that every dwelling should have direct connection with the urban network.
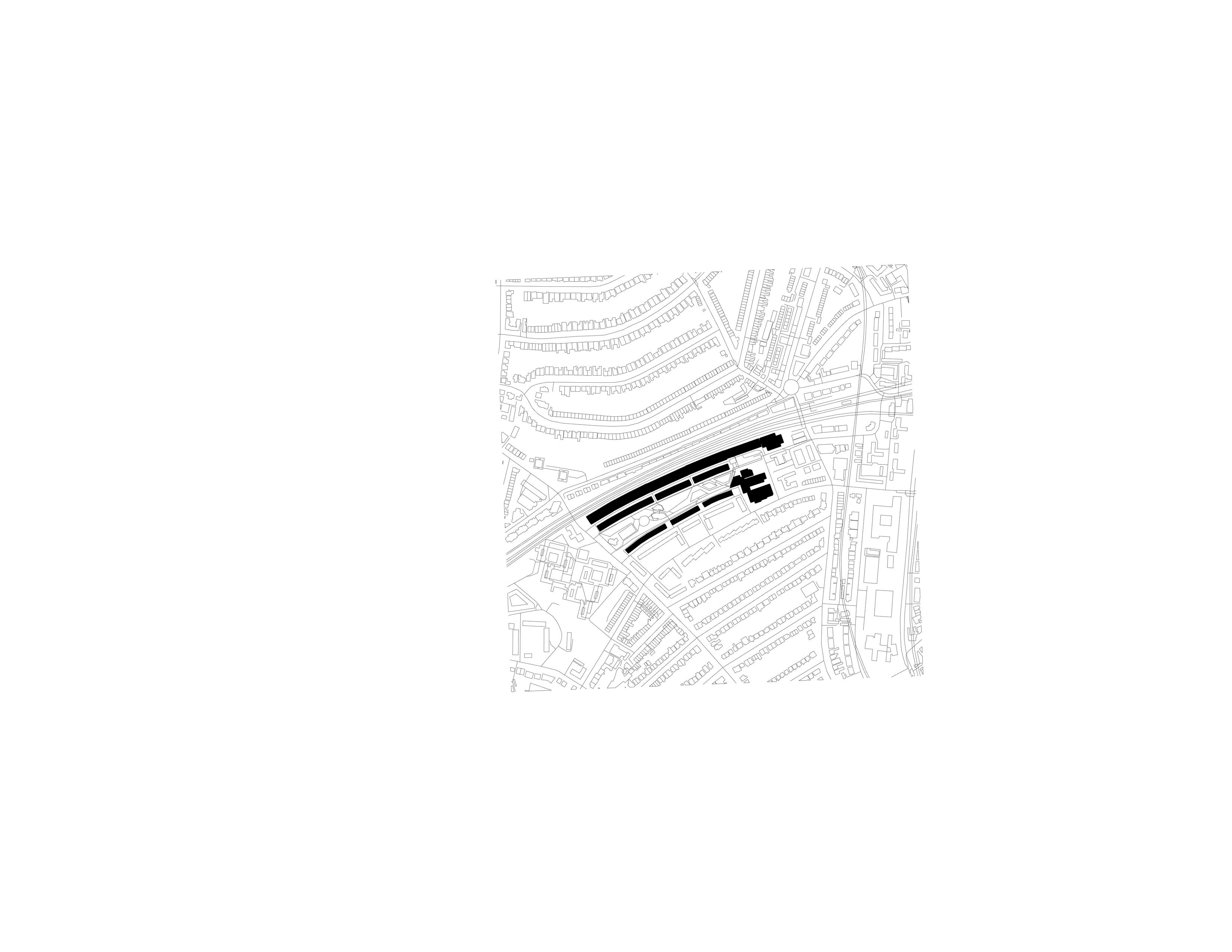
Top:Site Plan
Bottom: 1:1000 site section
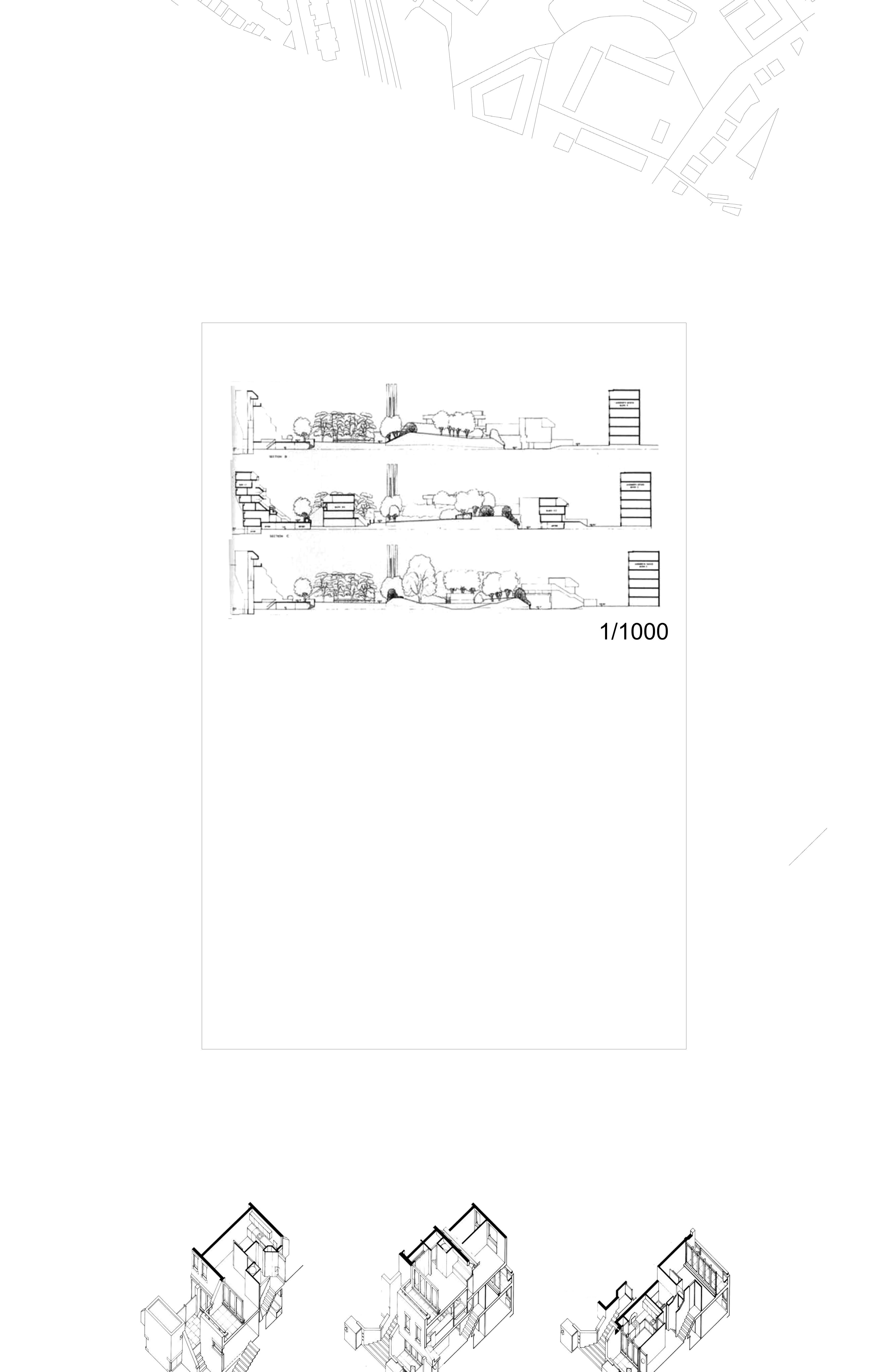
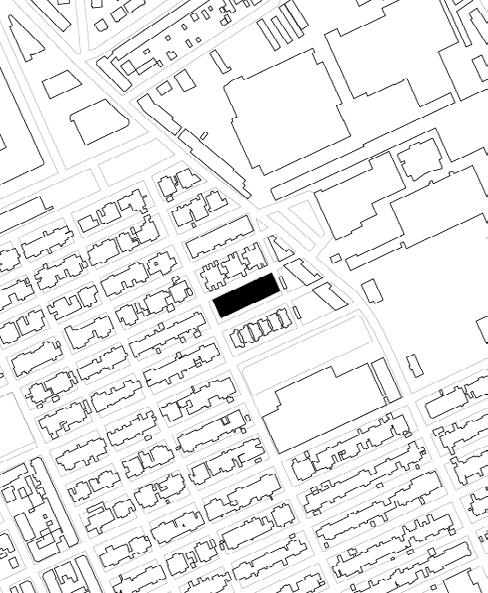
The project is built as simply and efficiently as possible, with a concrete base and a steel frame on top. The three-bay structure houses 14 duplex loft units. Each of the units is split on both levels with an entrance on the ground floor. The southernmost bay is designed as a greenhouse enclosure, with movable polycarbonate panels that allow for cross-ventilation and ample light.
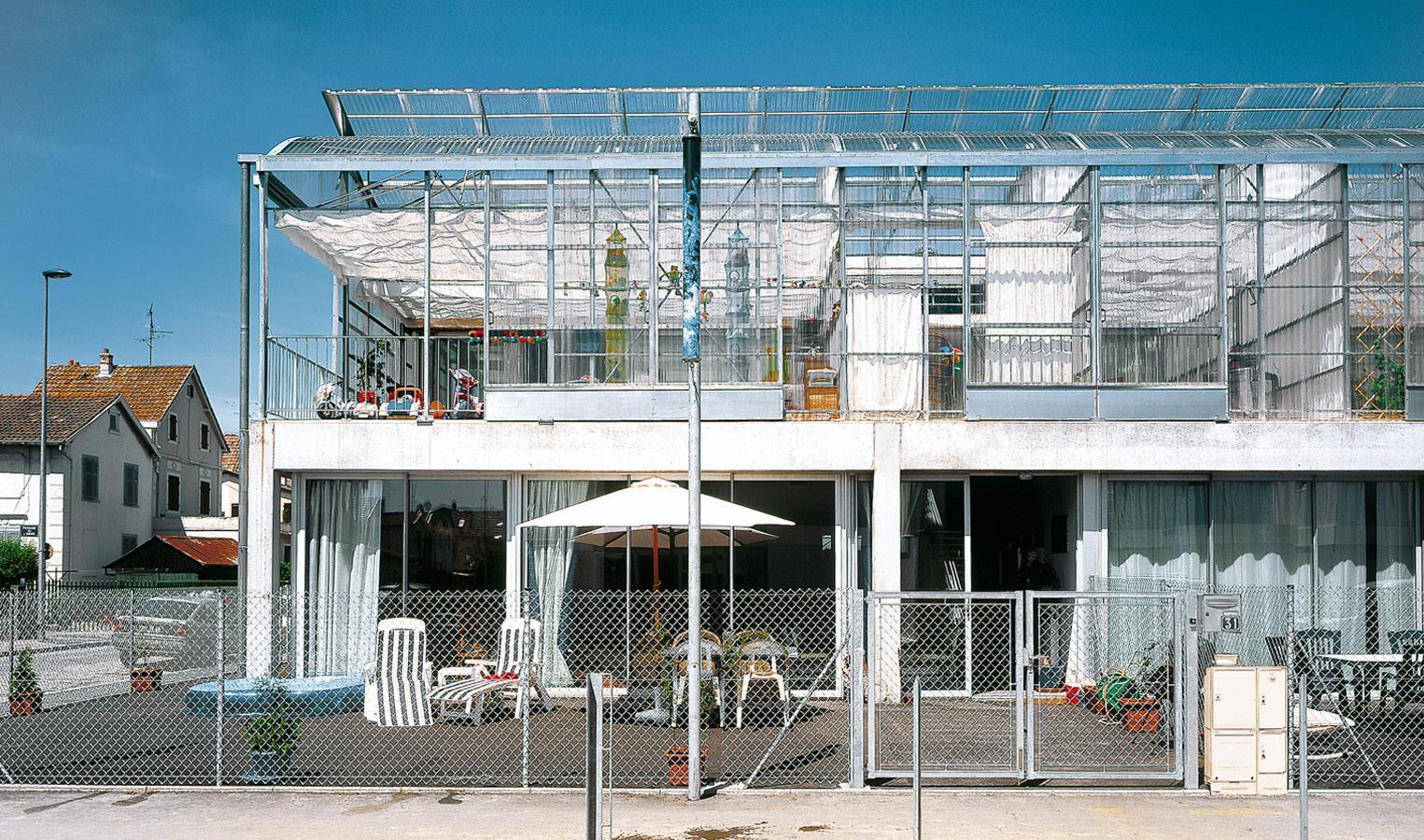
Top: Section
Bottom: First and second floor plans
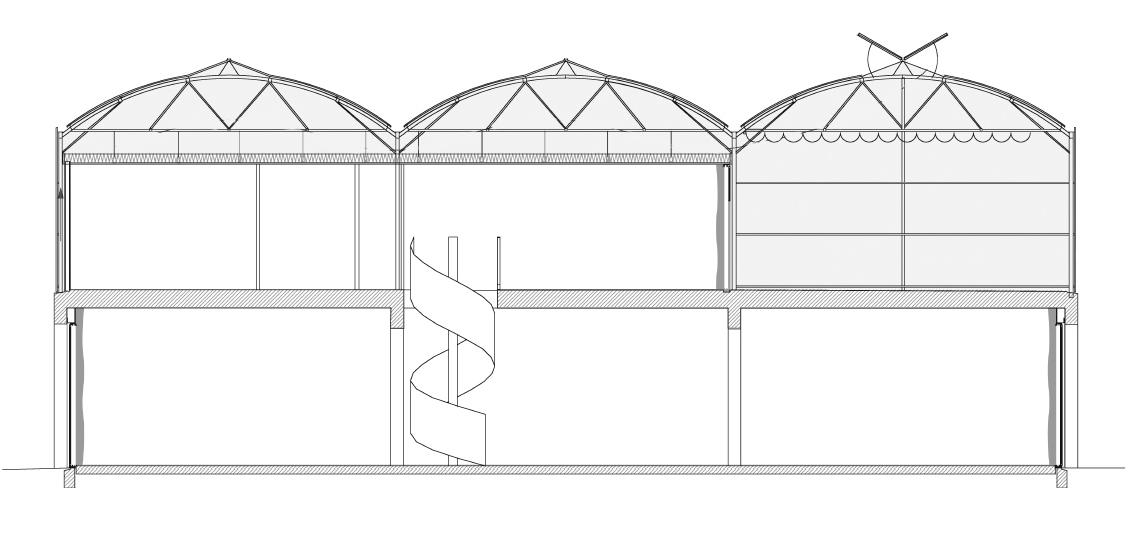
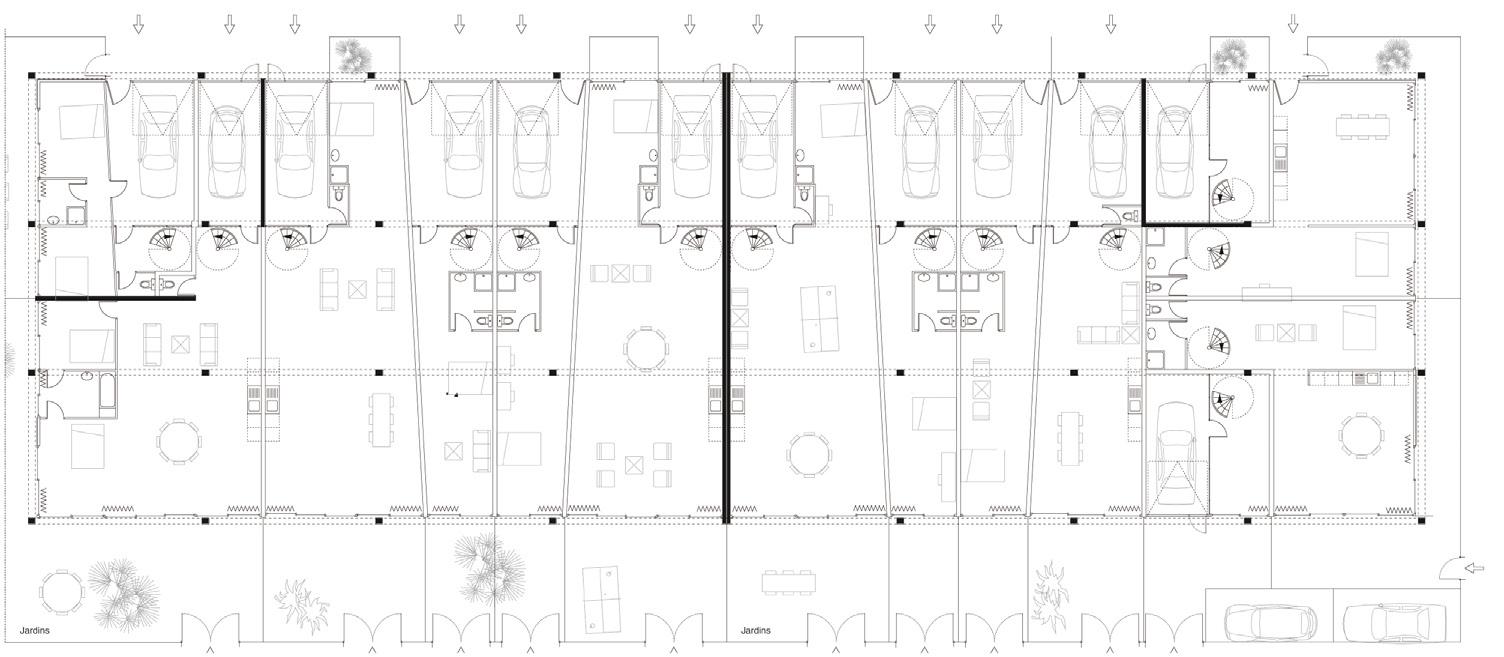
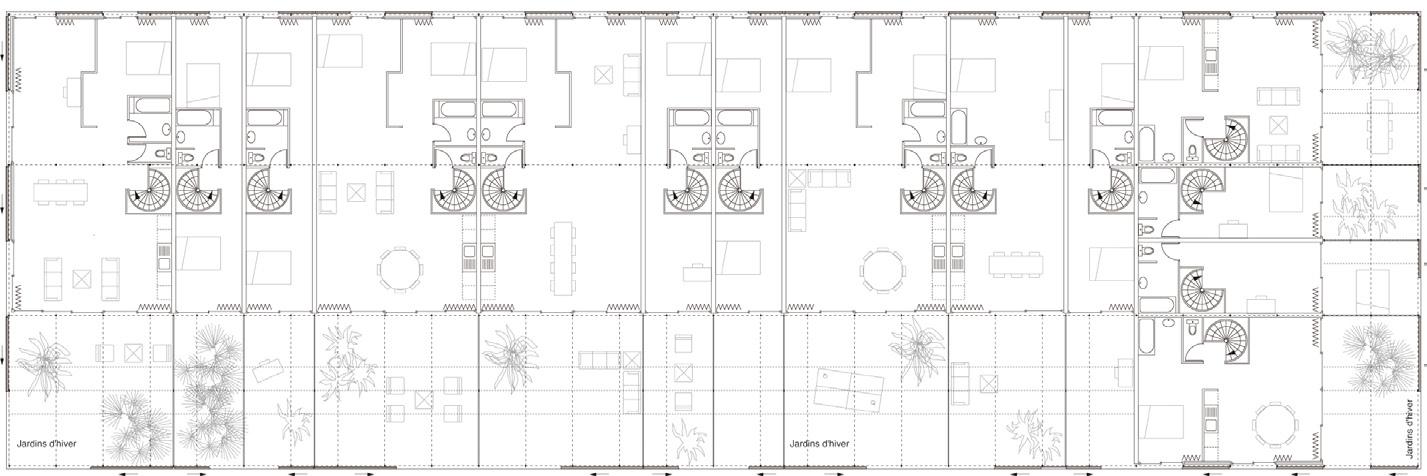
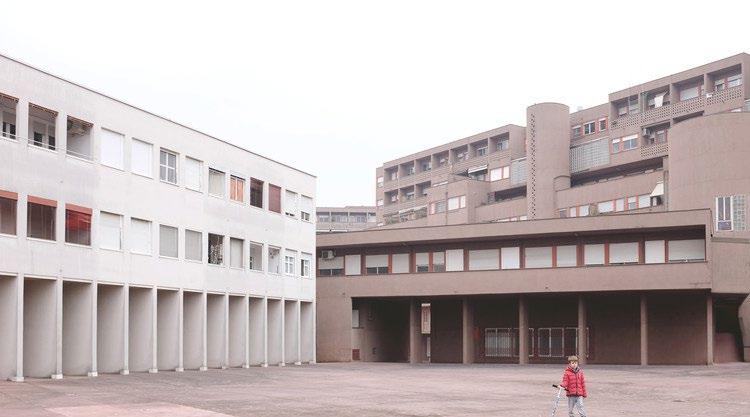
Milan, Italy, 1976
Inspired by the stepping forms, interior and exterior circulatory paths, and cellular spatial organization of Roman examples like Trajan’s Market, Aymonino incorporated the same features into A1 and A2, the 8-story blocks which form the southern boundary of the site.
This point of intersection is also home to an outdoor amphitheater; to either side, sheltered by the three apartment blocks, are two triangular piazze for communal use.
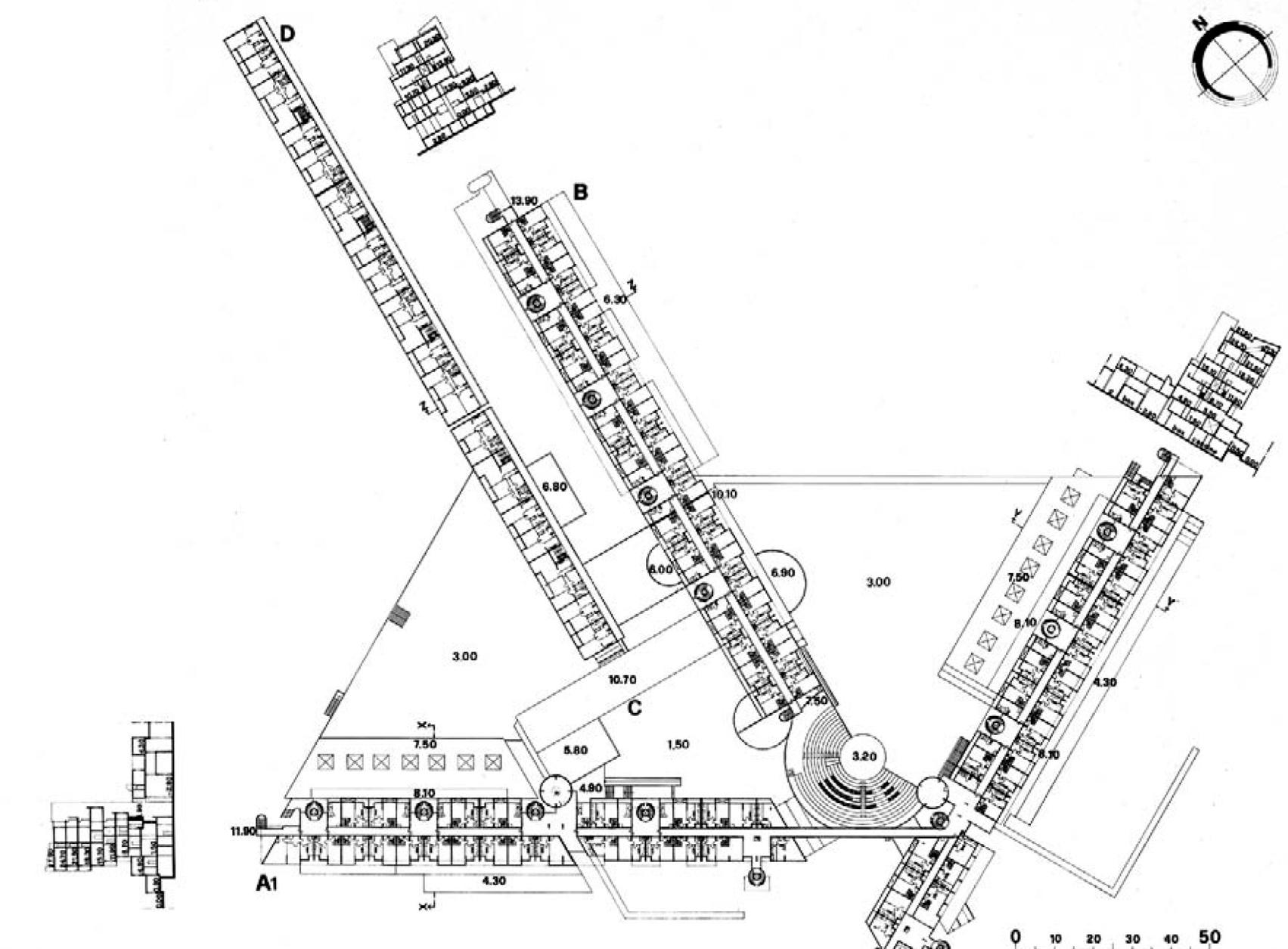
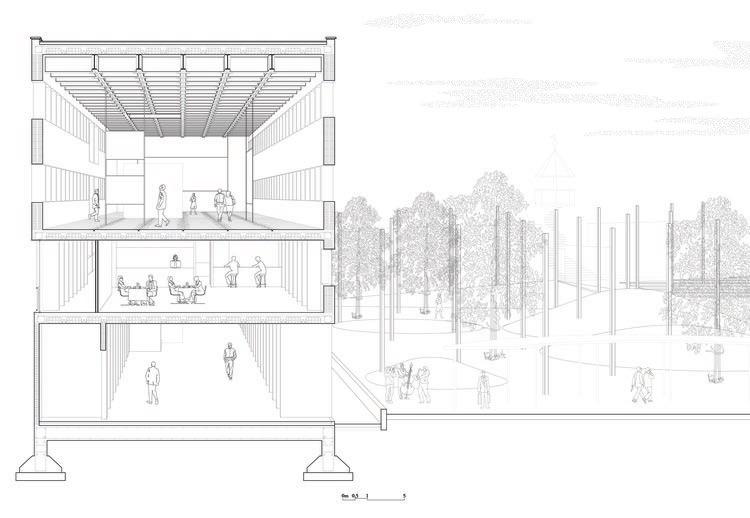
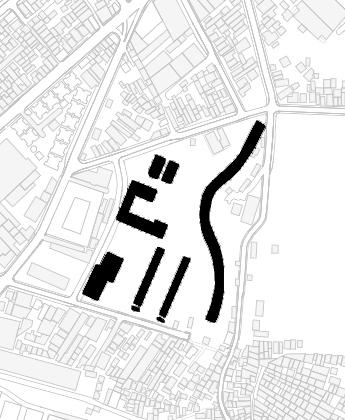
The first and second floor consist of single-level studio apartments. The third floor contains administrative offices, a children’s theater, nursery, and kindergarten. The fourth to sixed levels contain two-story family units.
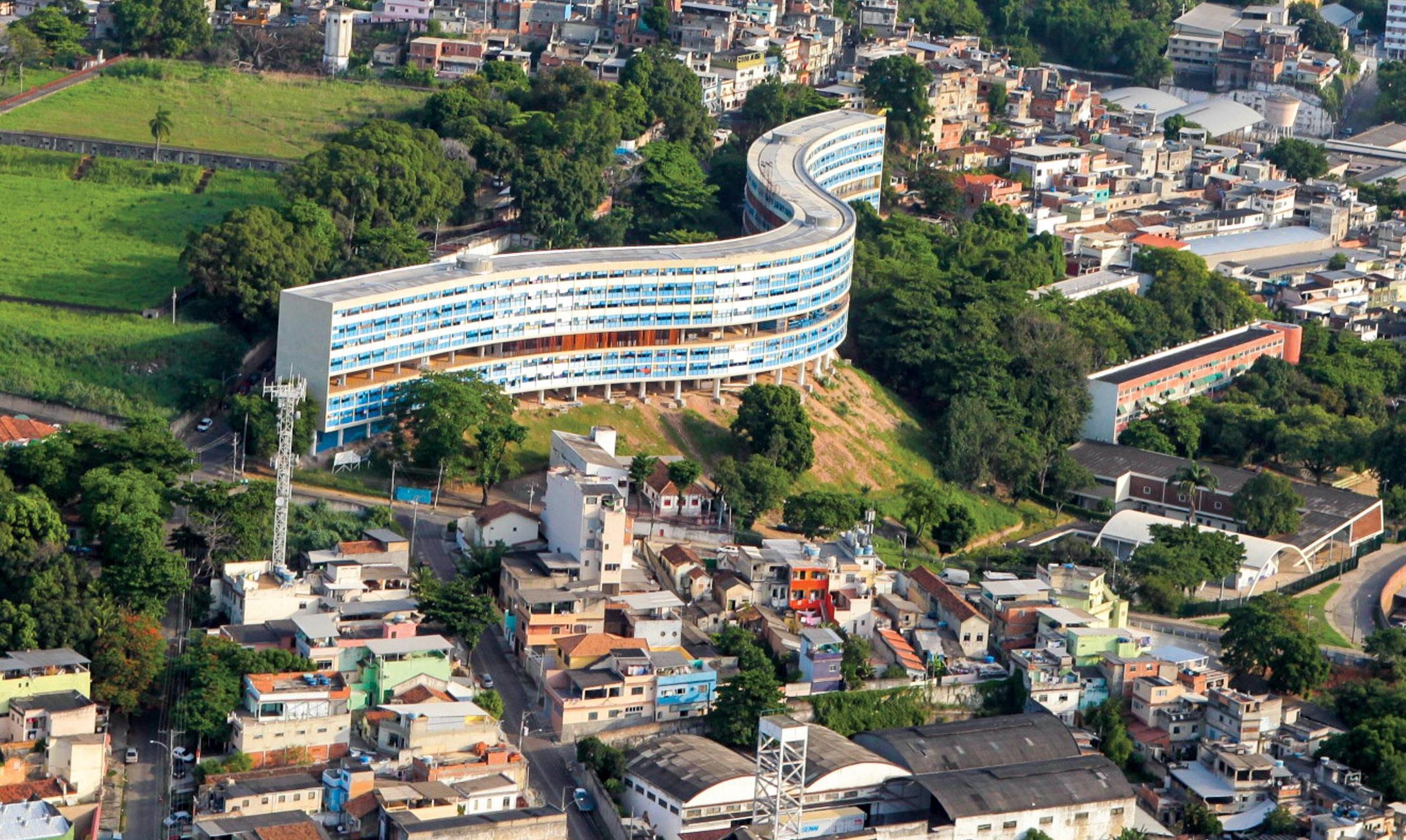
Top: 1:2500 Plan
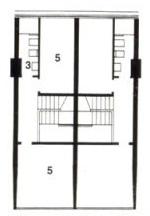
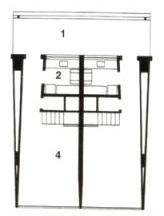
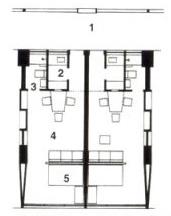
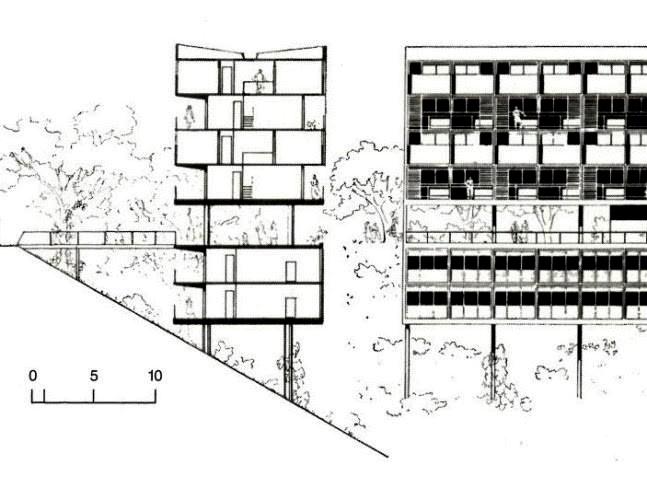
Bottom: 1:500 Section 1:500 Detailed Plan
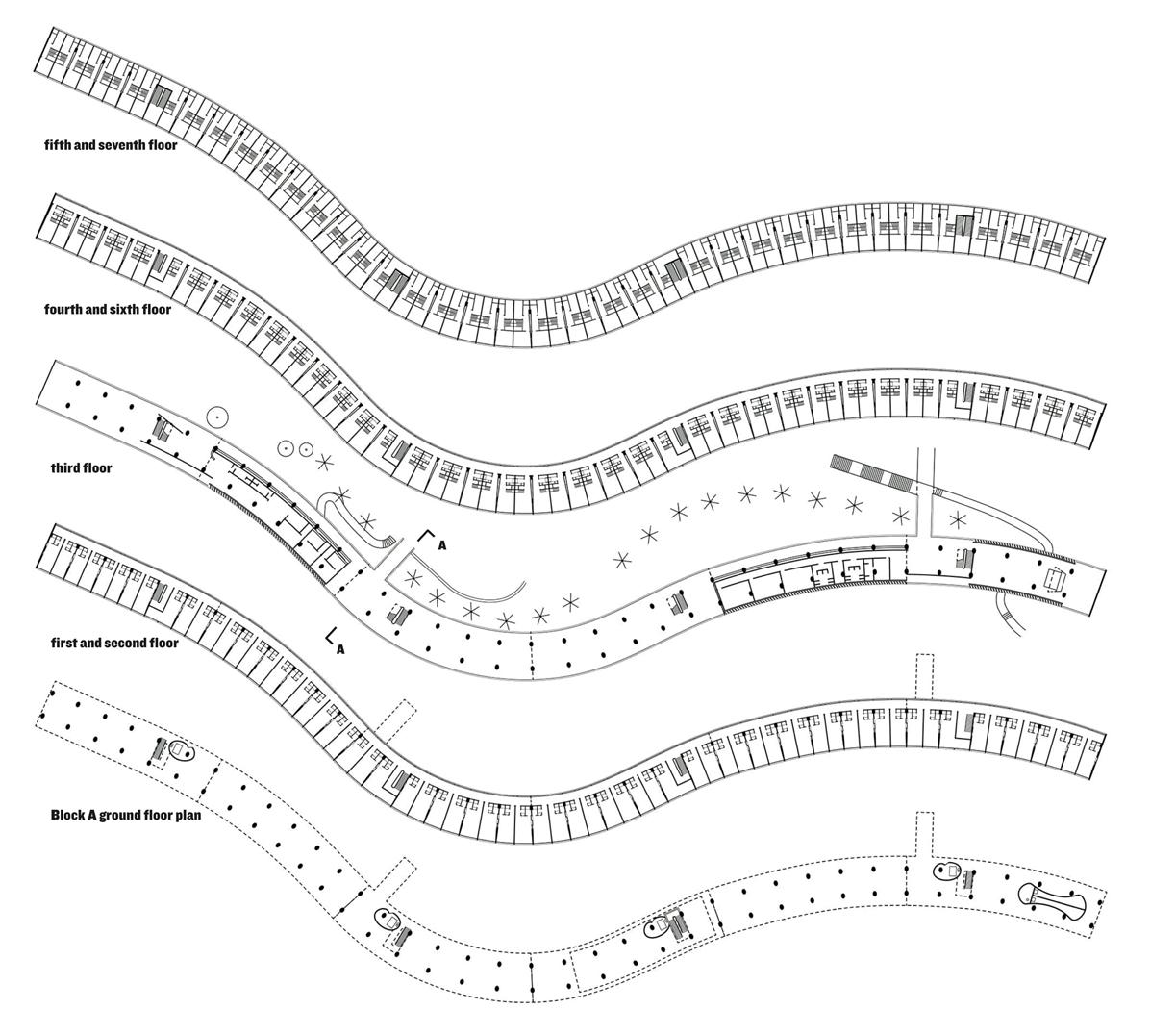
Apartments 1st and 2nd floors
1 Corridor 2 Kitchen 3 Bathroom 4 Living-room 5 Bedroom
Apartments 4th and 6th floors Apartments 5th and 7th floors
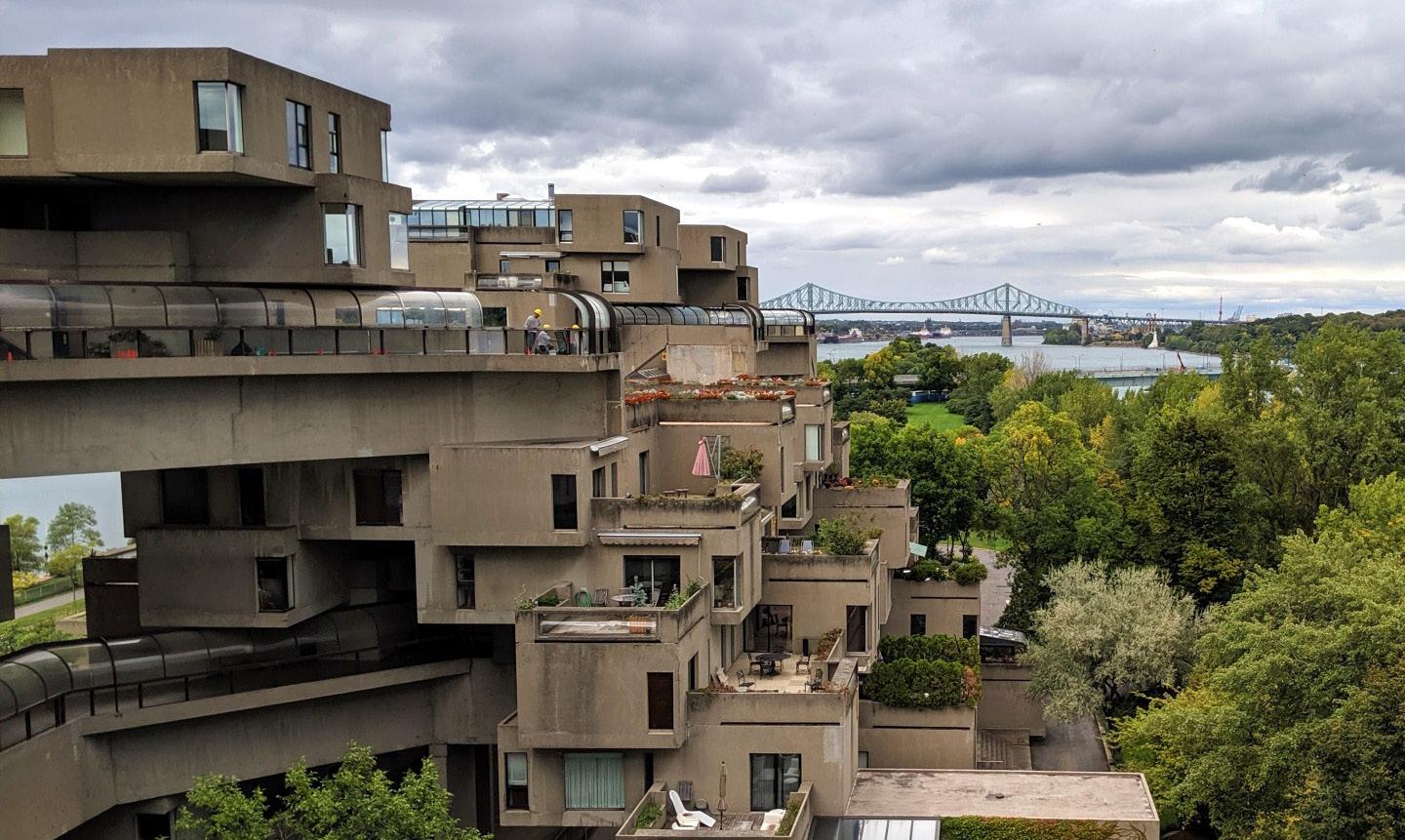
Consisting of 354 pre-fabricated modules arranged in 1-5 cube units, Habitat 67 reimagines the luxuries of single-family home living into an apartment complex. Each unit has a garden terrace and is accessed via a pedestrian street bridge. There are three elvator cores that stop every fourth floor at the bridges. Located on a peninsula, Habitat 67 was originally intended to be temporary for the 1967 World Expo.
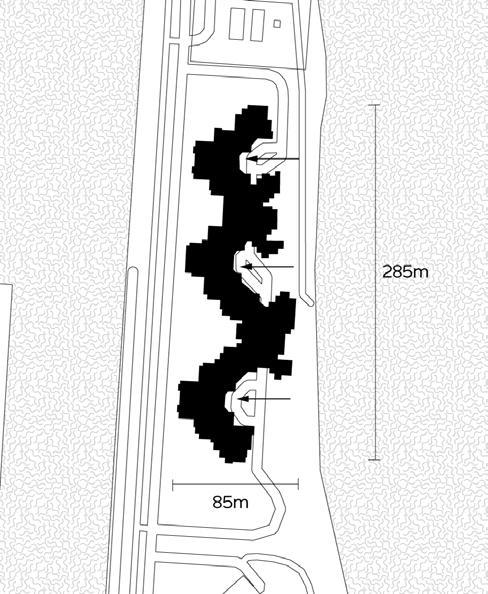
Top: Floor Plans, 1:2500


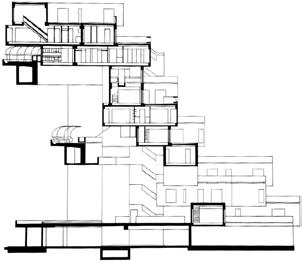
Bottom: Sections, 1:2500

Robin Hood Gardens is a social housing project designed by Alison and Peter Smithson. Originally the project was compromised of two perimeter blocks with streets in the sky’s corridors. The housing was comprised of inward facing single story apartments and two-story maisonettes of two to six bedrooms. Ultimately the streets in the sky’s concept did not work because of the dead ends and lack of people walking by, which made the corridors dangerous for the users.
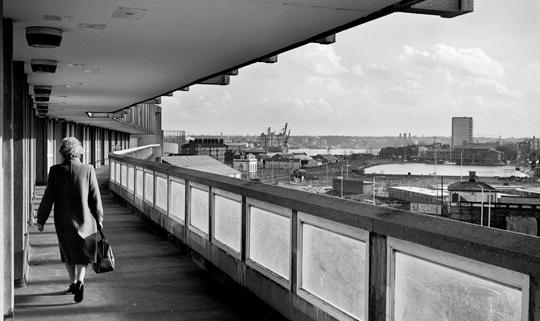
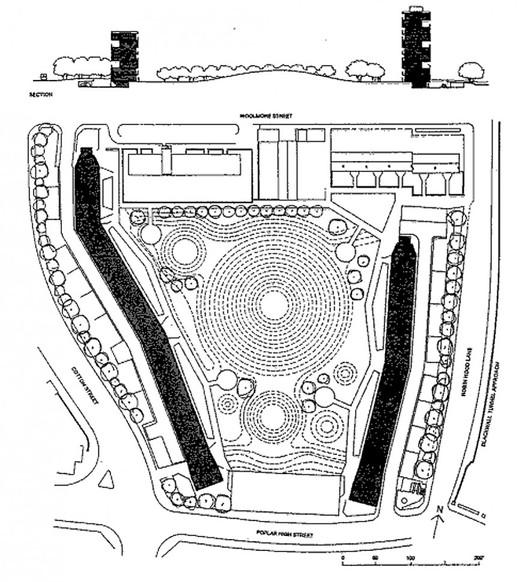
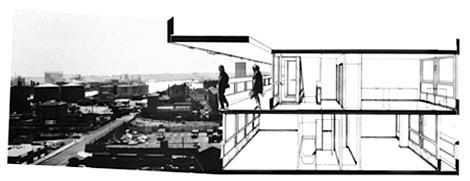 Top: Site Plan of Robin Hood Gardens by Alison and Peter Smithson
Bottom: Section Perspective by Alison and Peter Smithson
Top: Site Plan of Robin Hood Gardens by Alison and Peter Smithson
Bottom: Section Perspective by Alison and Peter Smithson
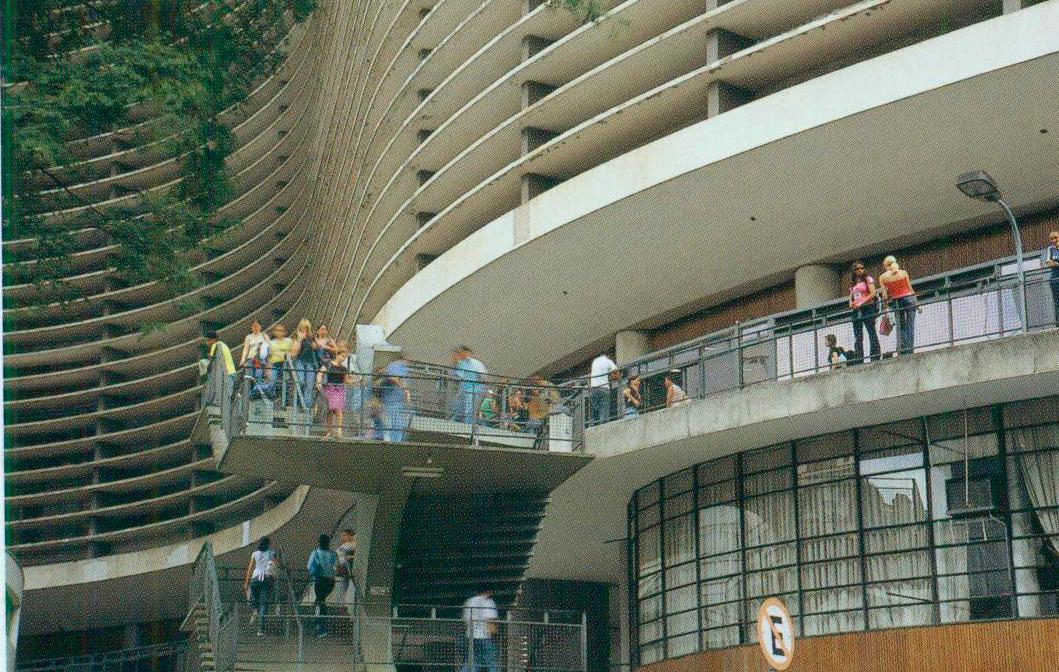
Architect: Oscar Niemeyer Program: Residential Area: 10,572.80 m2 Site Plan 1:10,000
1,494 2,038 1,160
Beds Inhabitants Units
Edifício Copan by Oscar Niemeyer is one of the largest buildings in Brazil. The 38-story building has its own postal code and is home to 70 businesses, including a church, a travel agency, a bookstore, and 4 restaurants. Niemeyer envisioned the sprawling tower to house a mixed cross-section of Brazilian society. Designed to accomodate a diverse group of clientele, the building’ss units ranges from tiny studio apartments for the working class to spacious, family-sized ones for well to do populations. The current 1,160-unit condominium has over 100 employees to conduct maintenance and to serve its 2,038 residents.
Block A Block B Block C Block D
Top: Edifício Copan has 1,160 units distributed in 6 blocks with 2,038 residents
Bottom: Block A has 64 apartments with 2 bedrooms, Blocks C and D have 128 apartments with 3 bedroomss, and Blocks B, E, and F have 968 aparments with kitchenettes and 1 bedroom
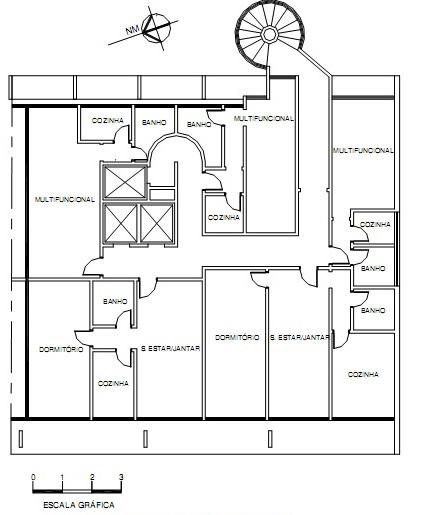
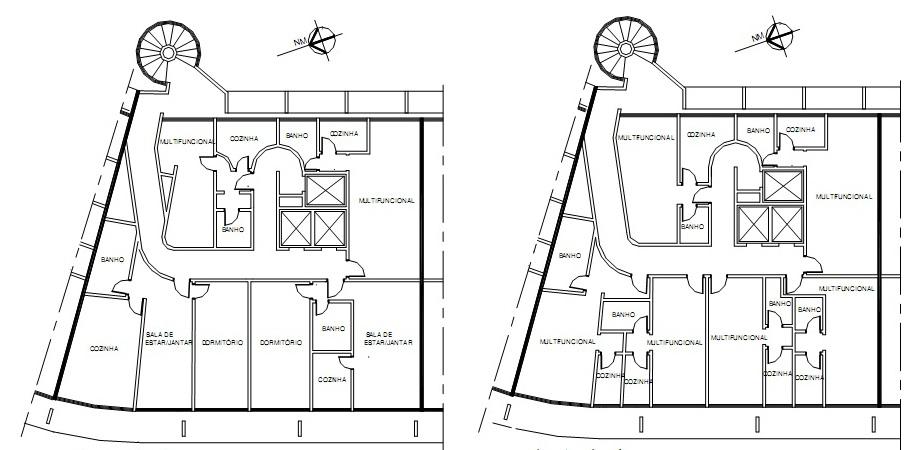
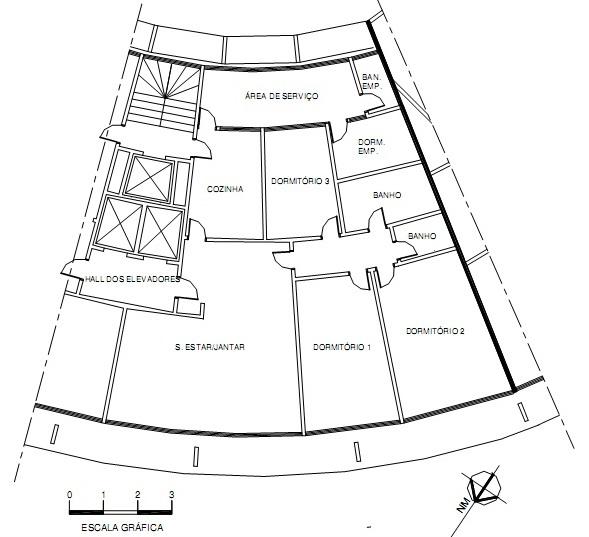
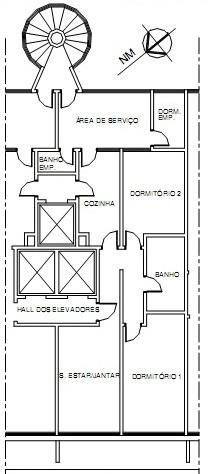
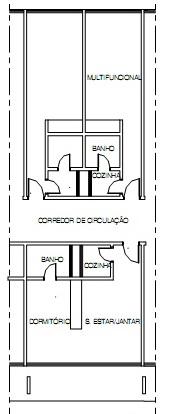
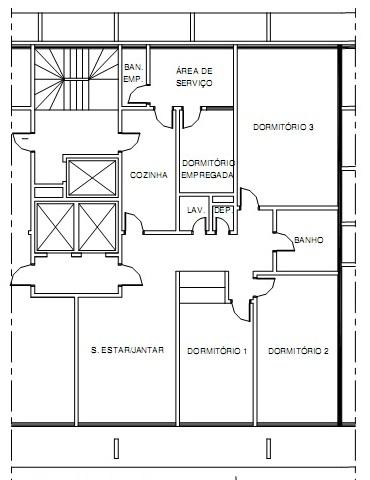
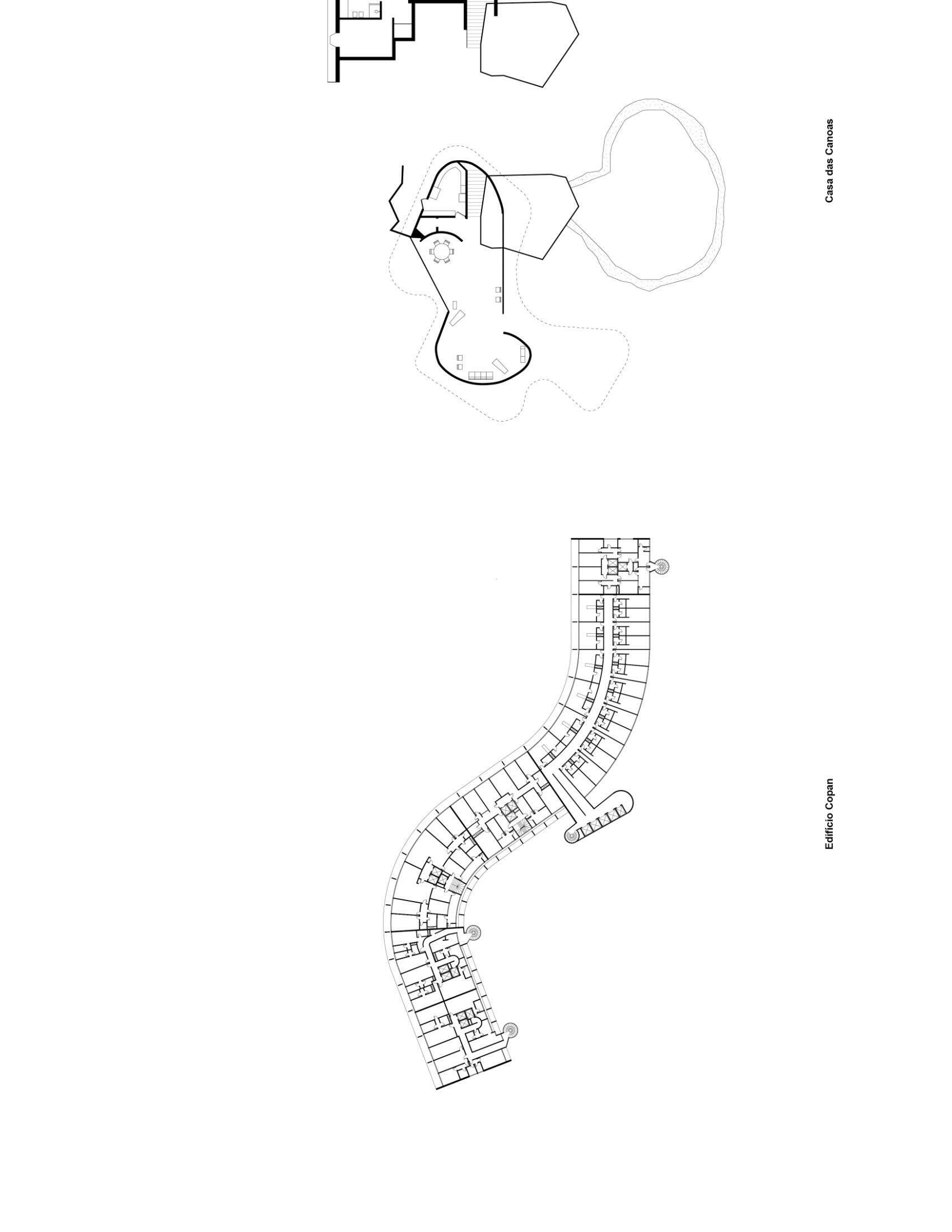
After looking around the world, we set our sights on Boston. We explored how people live at every scale, from the small triple-decker to a high-rise casino and hotel.
Certain questions remained important to us:
How much are we willing to share?
How can we redefine the concept of ownership?
How do people live together?
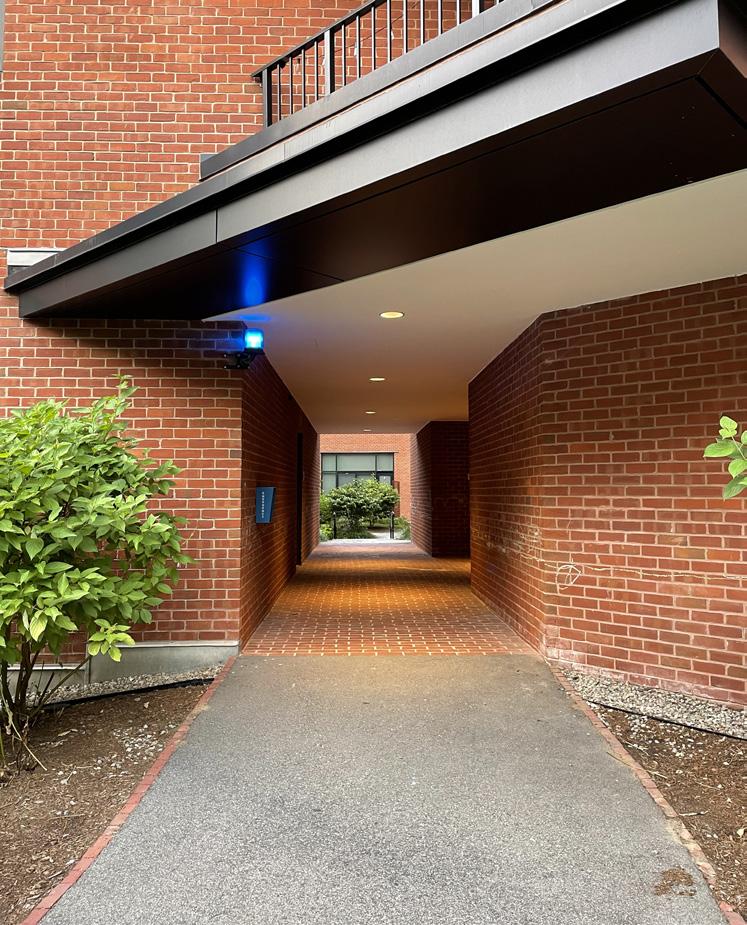
Soldiers Field Park is a dormitory that is a part of the Harvard University campus. It consists of four long buildings that bend and nestle around one another to produce spaces of collectivity inbetween. On the ground floor, there are enfilades cut through the buildings for circulation and access. There are many entry points with adjacent services including the mailroom, trash, recycling, maintenance. There are also many shared amenities such as lounges, playrooms, gym, and laundry woven throughout. This aggregation of living and community spaces create what feels like a village.
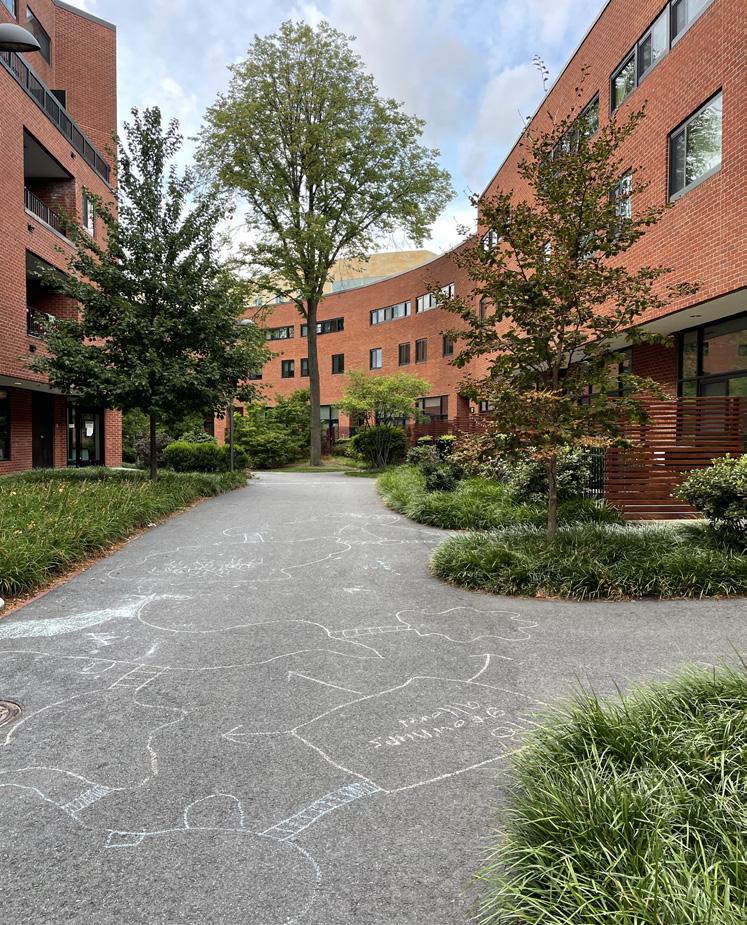
Top: First Floor Plan (1:1000)
Bottom: Public and Private Plan Diagram (1:1000)
Patient rooms in Lunder Building of MGH are shifted from double to single rooms for infection prevention, privacy and greater patient/ family-centered care. The floor plate has a diagonal circulation spine to increase clinical connection and to minimize staff travel times.
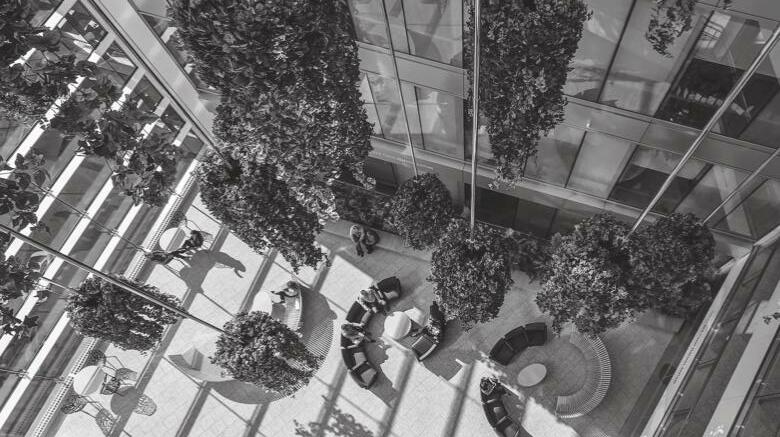
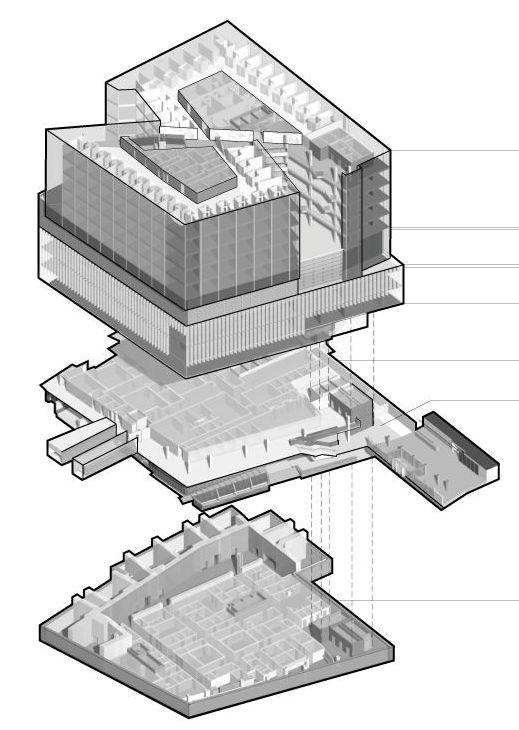
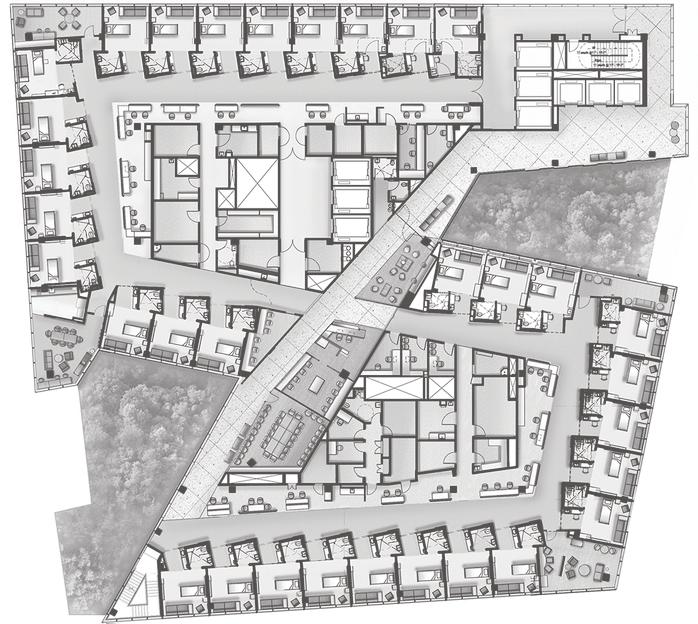
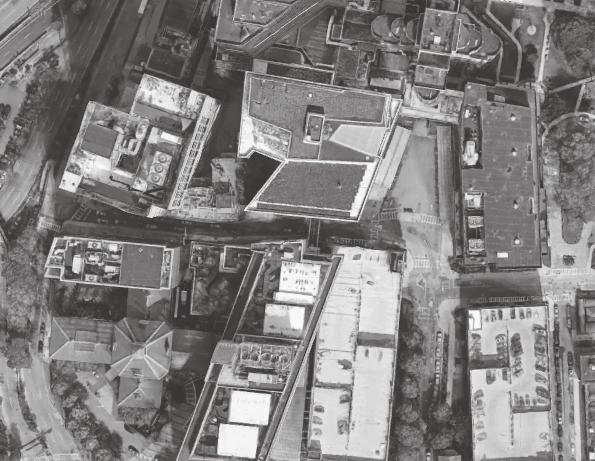 Top: Section diagram, Plan 1:1000 Bottom: Satellite photo
Top: Section diagram, Plan 1:1000 Bottom: Satellite photo
Built in 1832 as a warehouse for commercial goods, Commercial Wharf was converted to condominiums in 1978. Many of the 94 residential units run the entire width of the building. As a result, apartments have both northern and southern exposure, with views over the harbor and Christopher Columbus Park. Units come with rights to parking and easy access to the Marina.
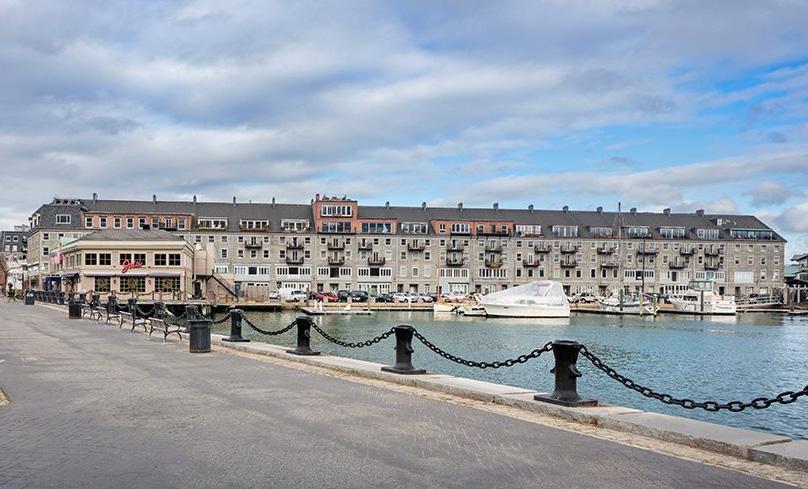
Top: View of Commercial Wharf from above.
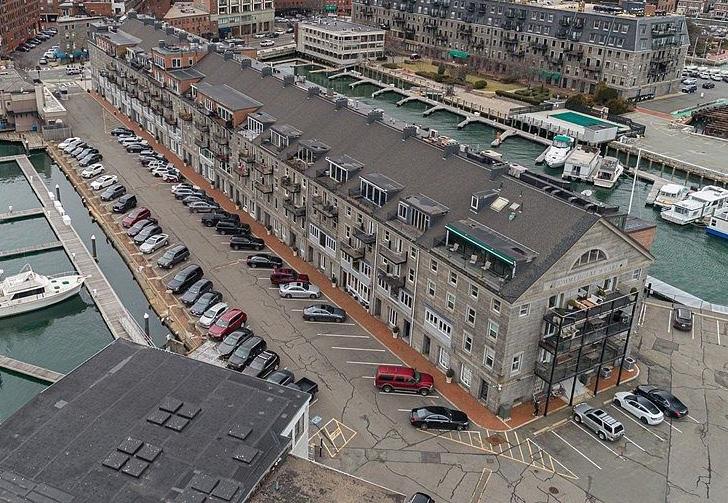
Bottom: Site plan
150 m 25 m
Church Park Apartments is a horizontal skyscraper designed to emphasize the monumentality of Christian Science Center. The building is divided into three blocks with three separate cores, entrances and walkways connecting two parallel streets. The first floor is set back on the facades for a covered shopping street. The retail structure on the west side also provides outdoor terraces for the residents.
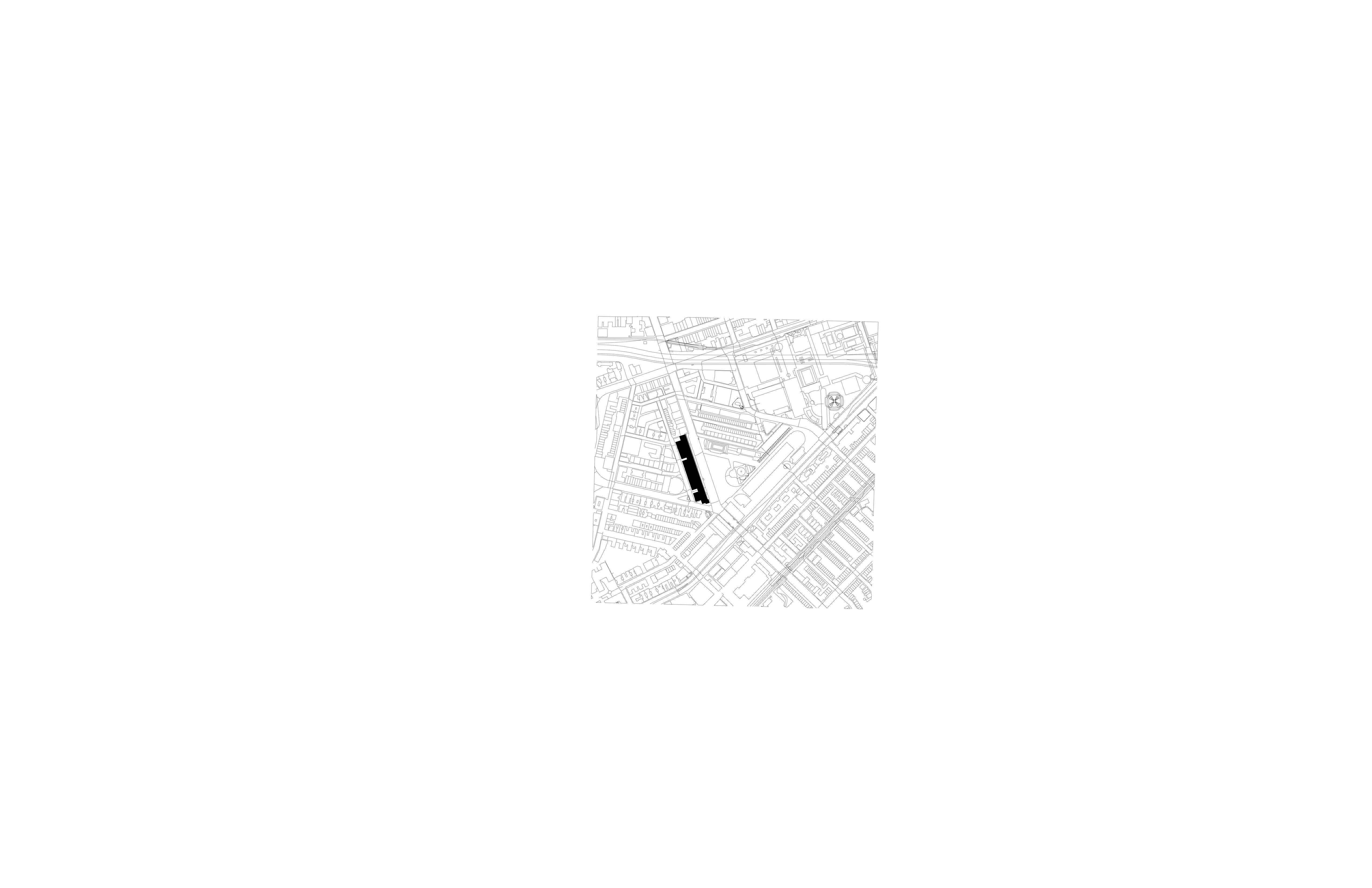
Top: Sample Units.
Bottom: Site plan.
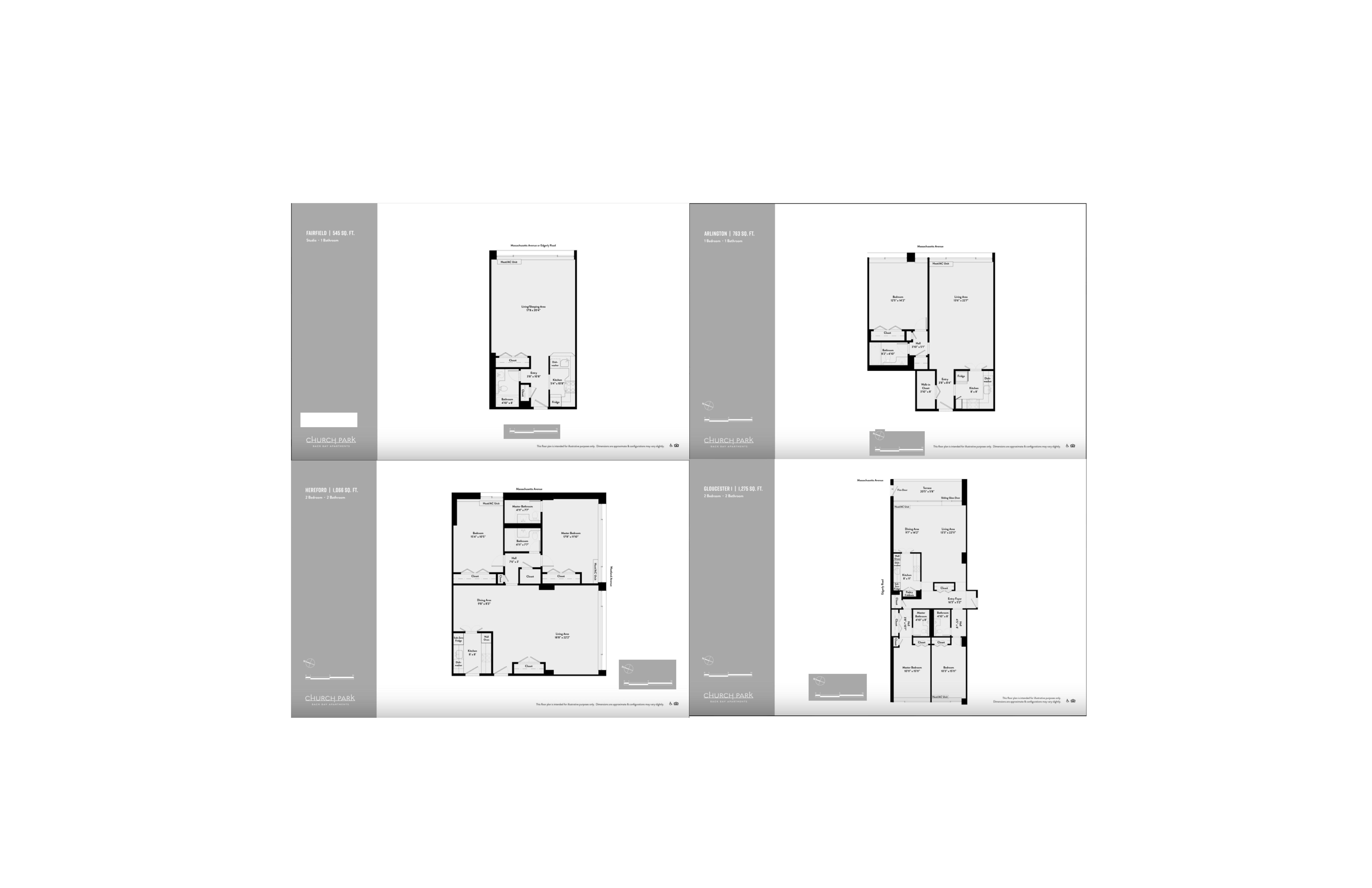

Boston, United States, 1880-1930s
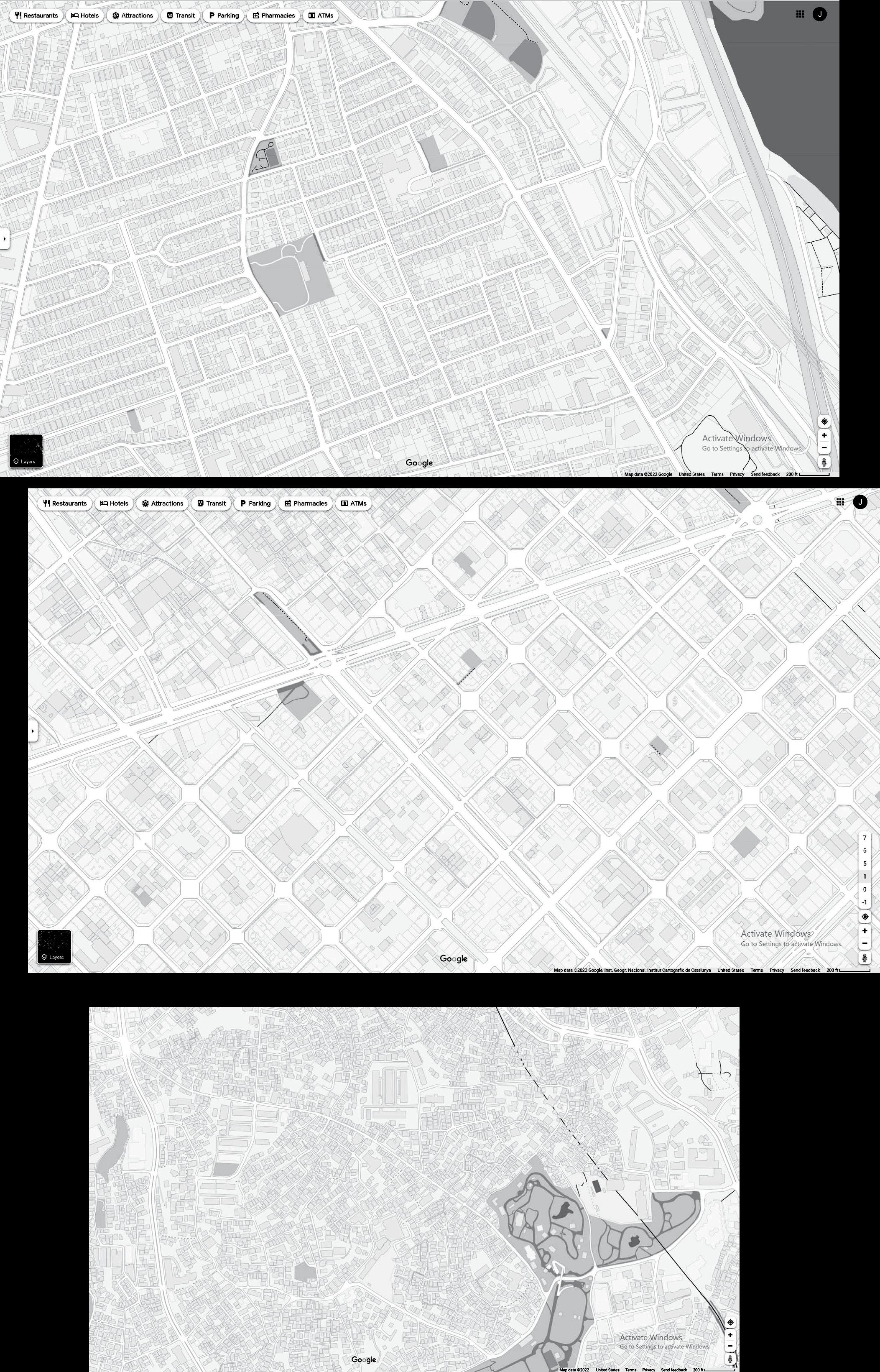
9 m 20 m
A unique symbol of Boston, the triple decker disguised three-family housing in homes that looked to be single-family, mimicking the early housing built by English colonists. Boston in the late 1800’s experiences industrialization, urbanization, and a population boom of immigrant communities - the triple decker was built to procide housing for this diverse demographic. Historically known for its ability to house multigenerational families and presently known for housing students, 84 (12 beds/decker) - 112 (9 beds/decker) triple deckers, or 4-5 neighborhood blocks, accumulate to house 1000 beds.
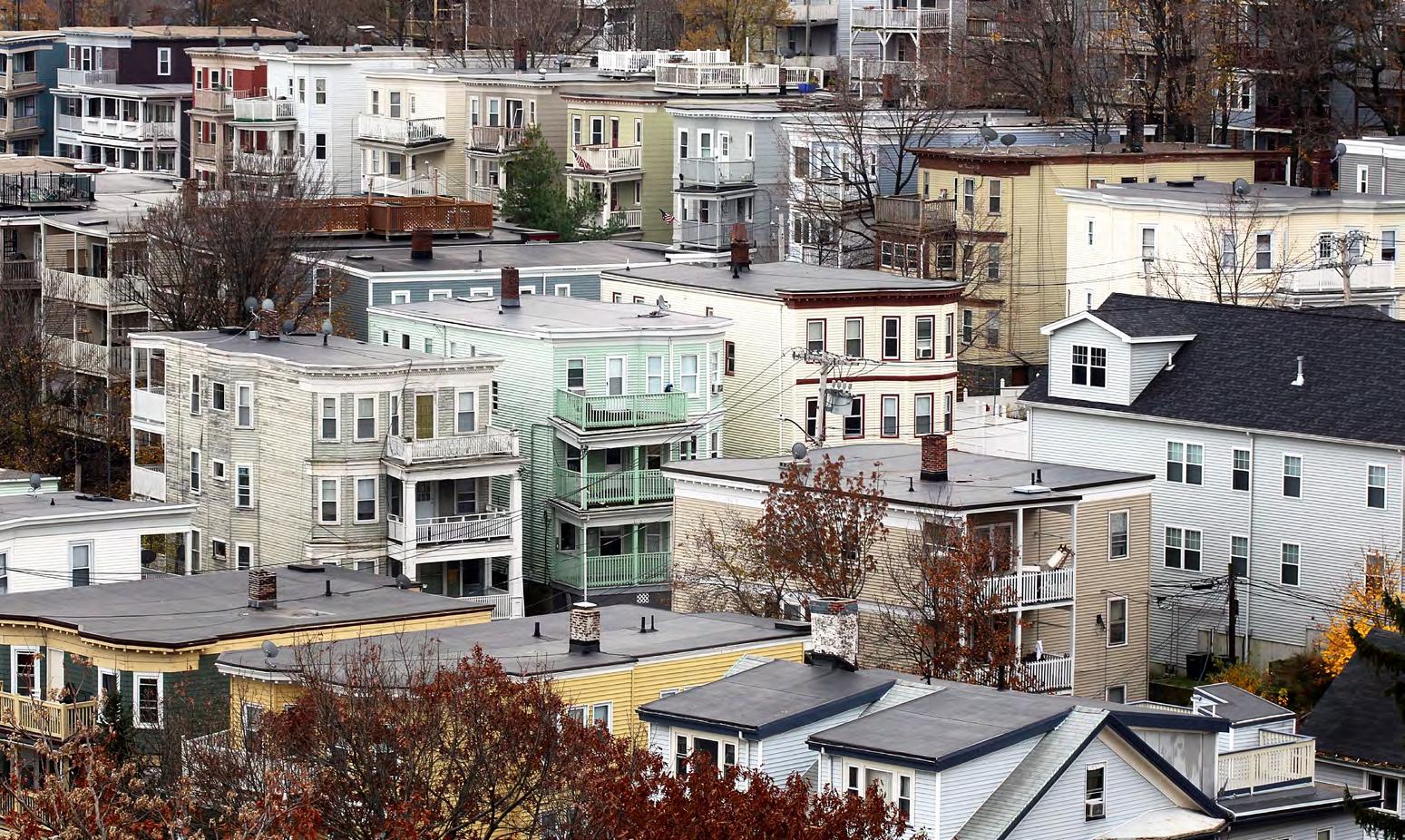
Top: Left: Typical Section
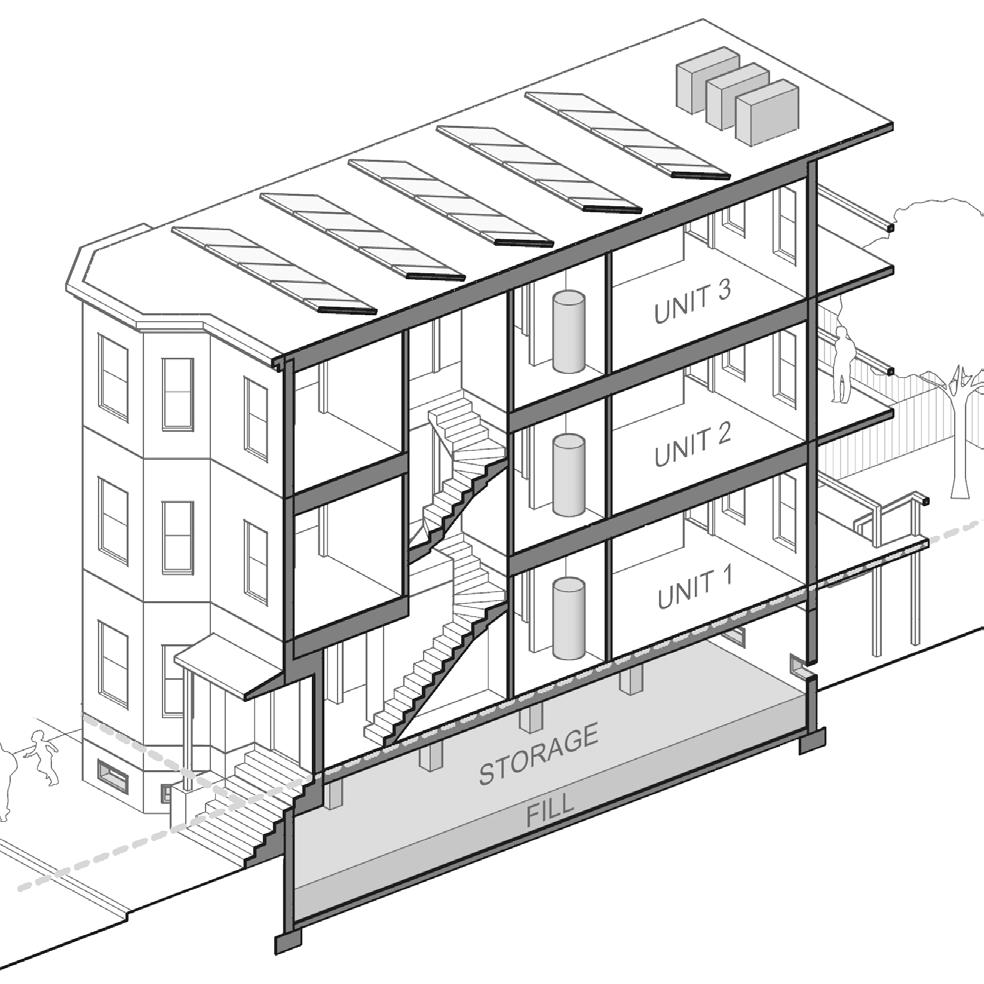
Right: Typical Plan
330m 207m
Bottom: 1:450 Site Plan of 1000 beds
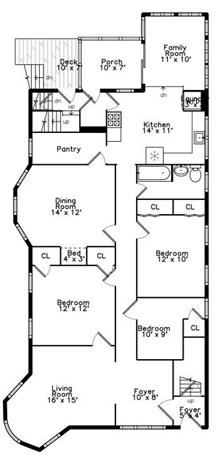
The site marks arrival to Harvard’s campus from downtown Boston and areas south. The building’s configuration and image are based on interpretations of its physical context—the early-twentieth-century, five-story, brick-clad, U-shaped neo-Georgian courtyard houses and the mid-twentieth-century, twenty-story, concrete paneled modern towers.
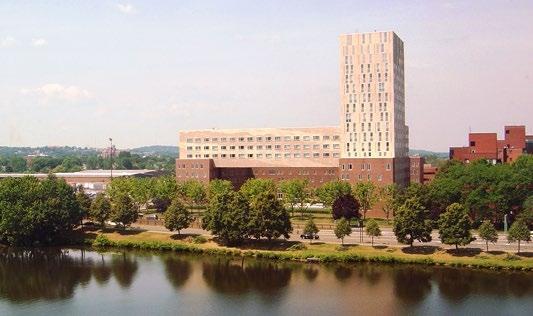
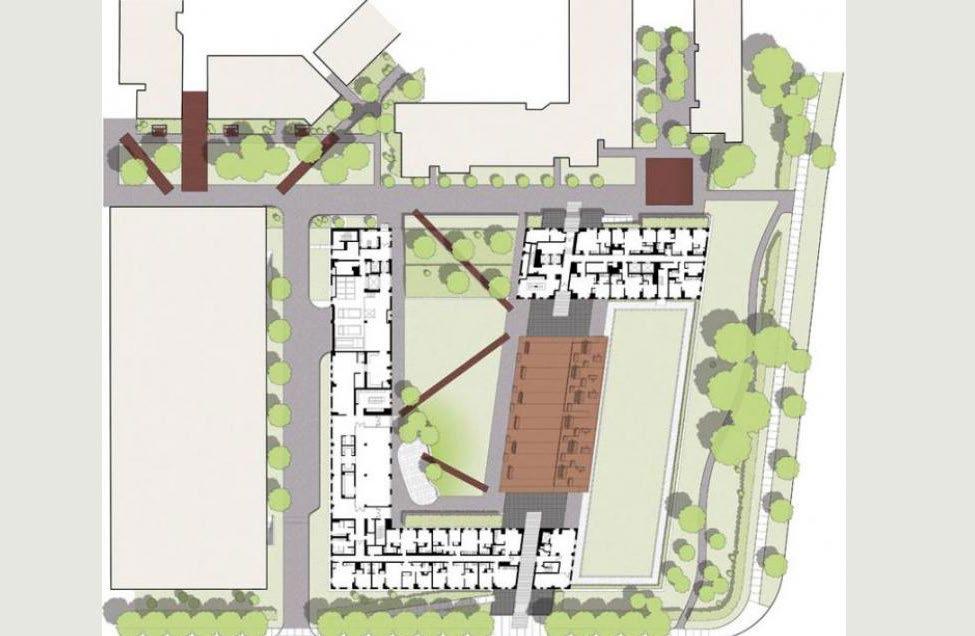
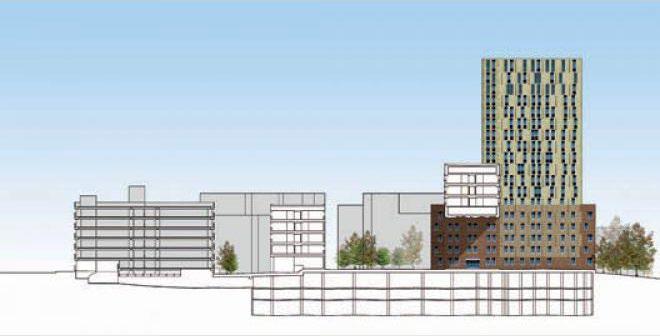
Provide the gyms, resident entertainment lounge, and private covered parking garage. A courtyard opened to the residents. Located next to the new MBTA Lechmere station.
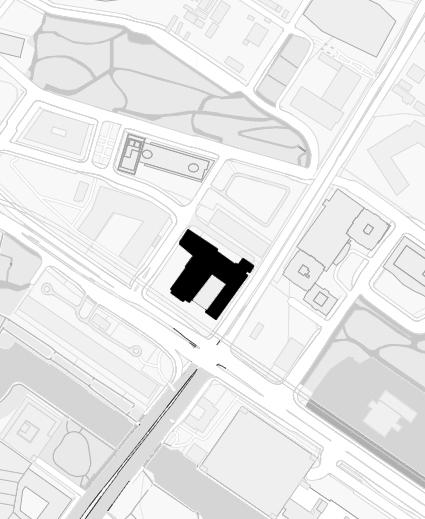
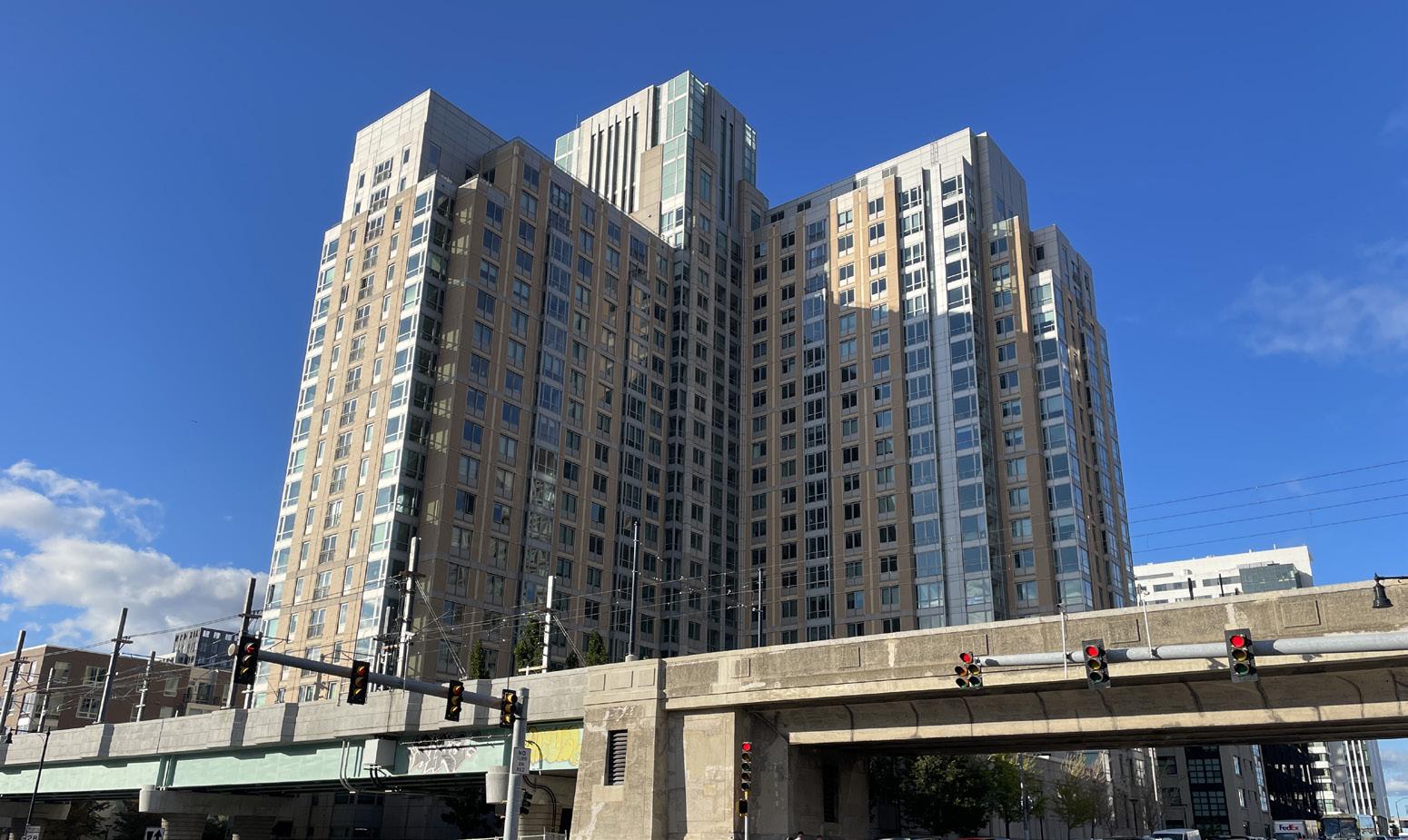
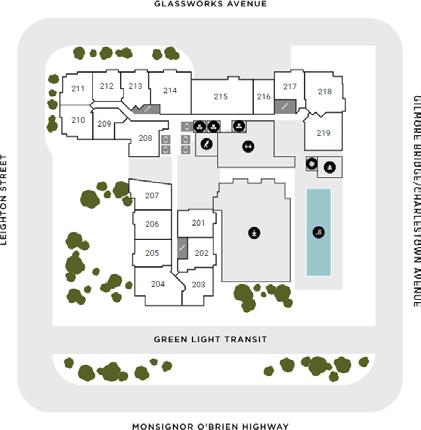
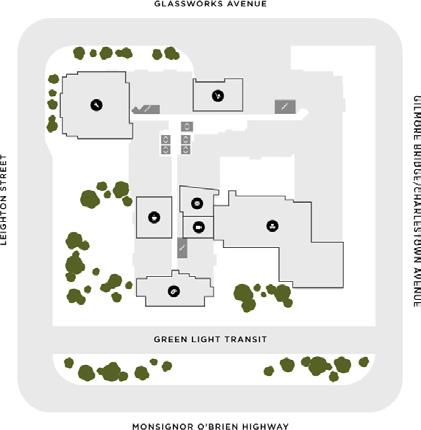
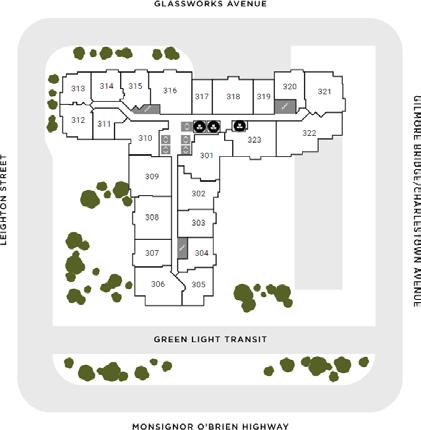
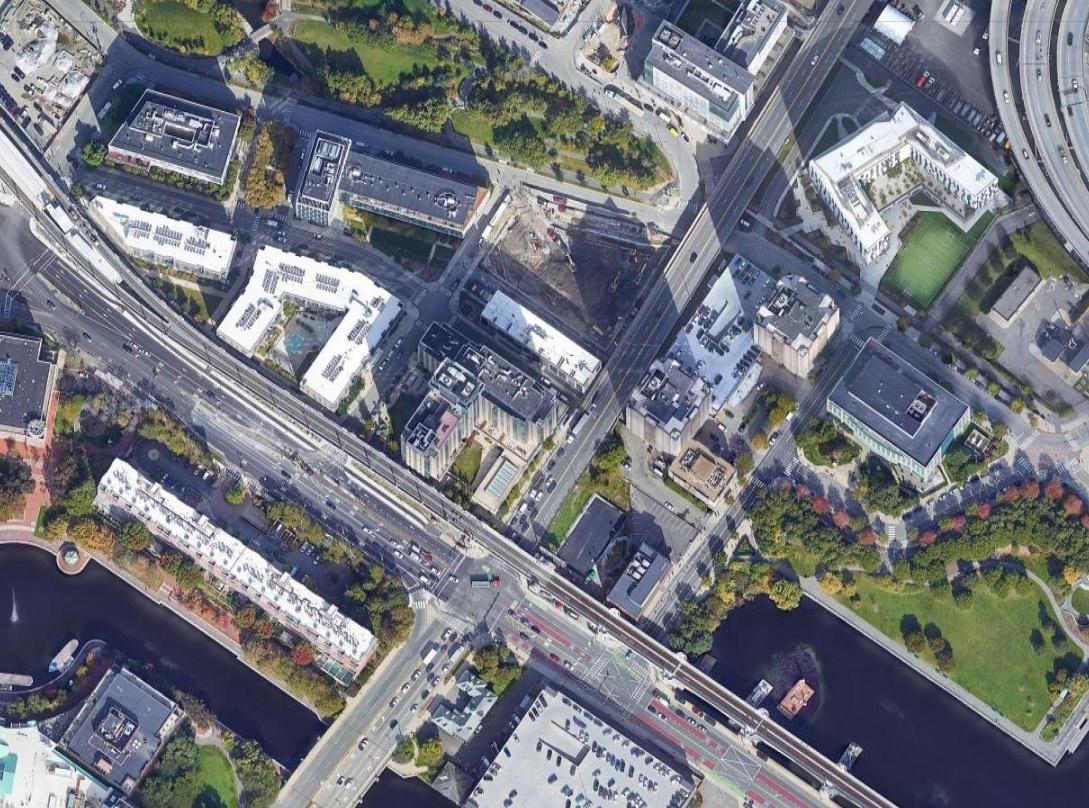
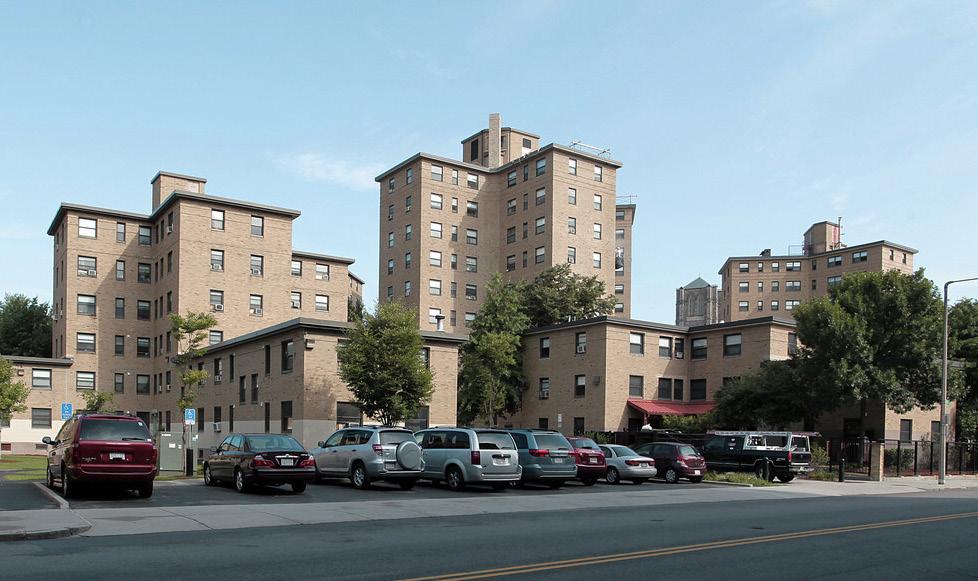
One of Boston’s first social housing projects, Cathedral Housing stands out in the city’s South End. The plan is designed as a series of towers, with a central cruciform tower of thirteen stories. The towers step down as they approach the edge of the site. The plan is designed to create open spaces and courtyards, meant for social use, between the building blocks. The housing complex contains a community building, with a basketball court attached to it.
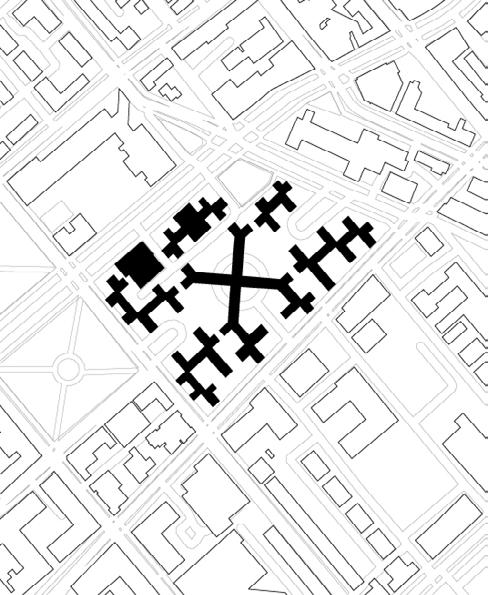
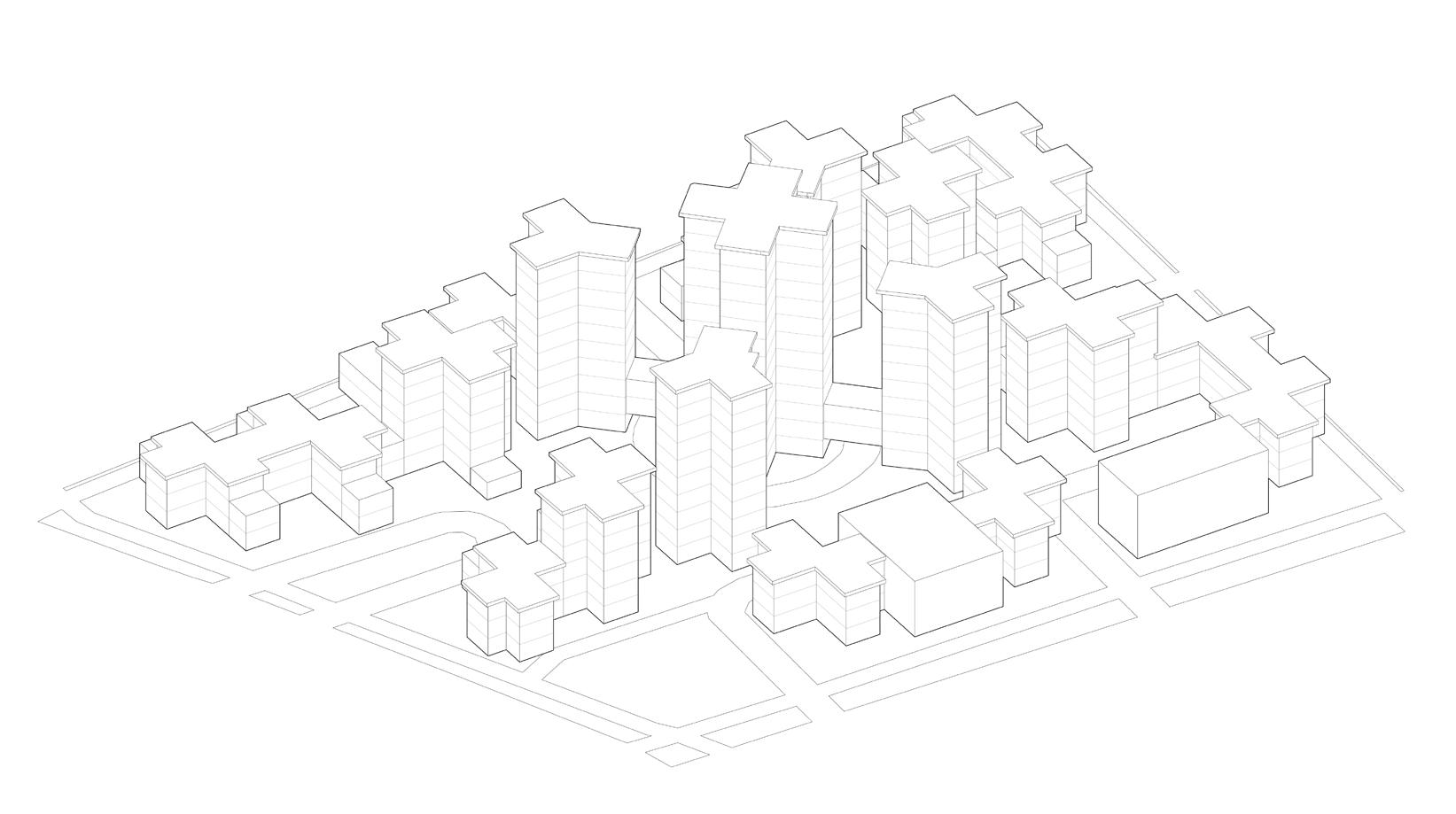
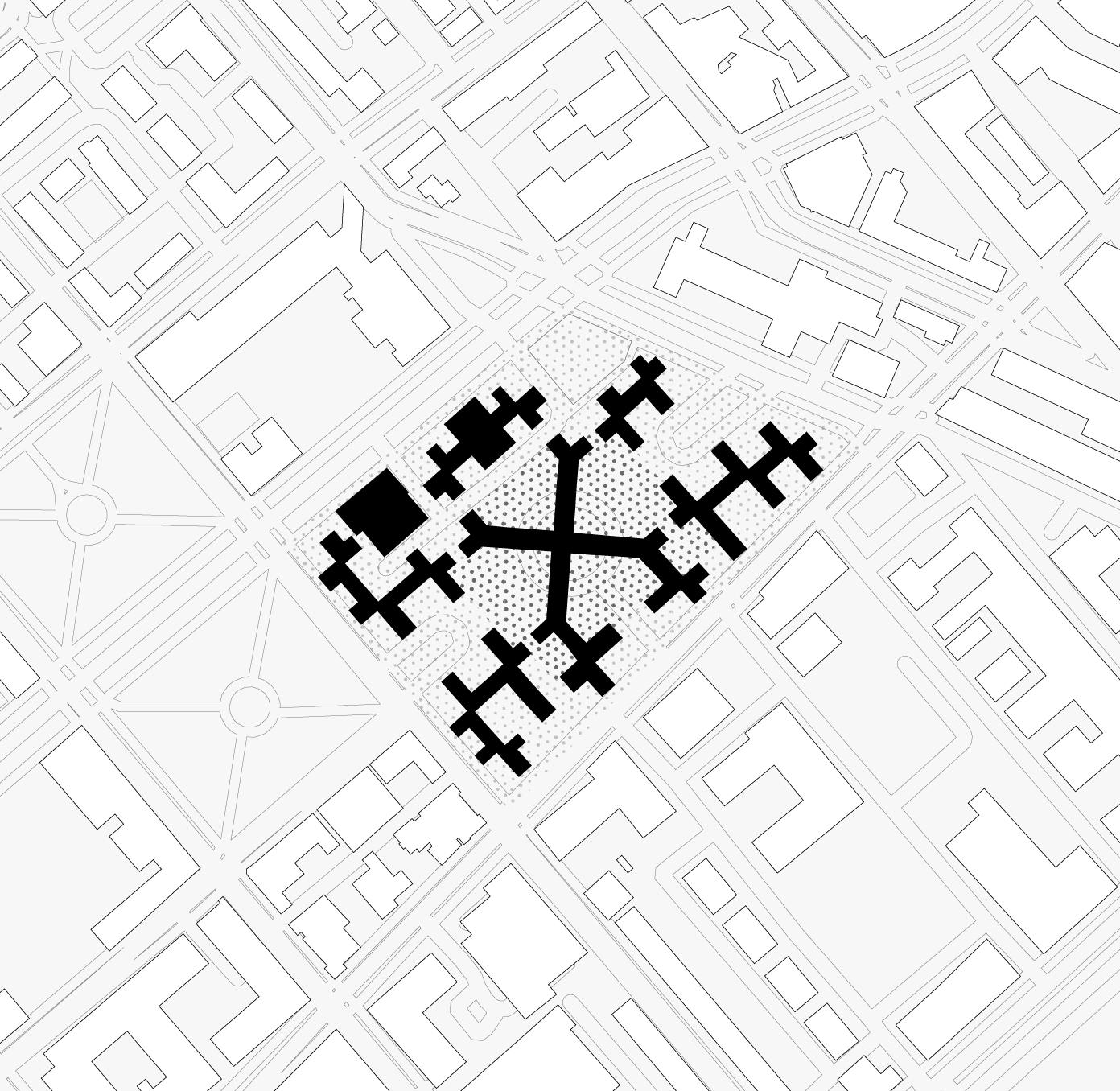
HI Boston Hostel provides accommodation for travellers looking for cheaper, shared stays, as well as several other shared amenities including laundry, a kitchen, and bike share. It is located in Boston’s downtown near numerous tourist attractions and near access to various transportation options. The hostel brings many tourists into the area, and offers several room types, including a private room, 4-person room, and 8-person room.
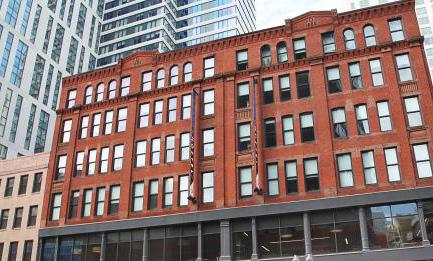
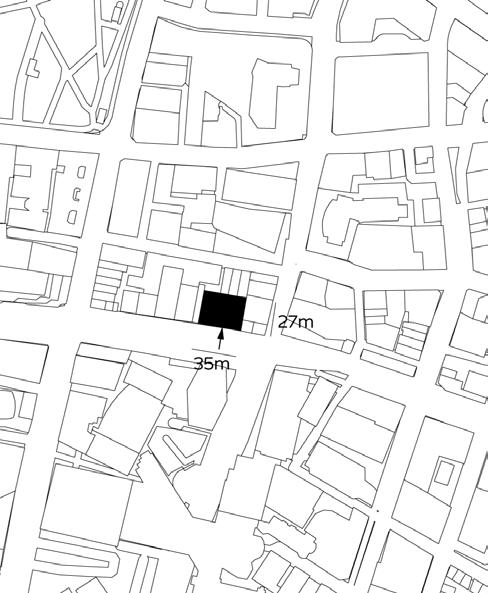
Top: Fifth Floor Plan, 1:500
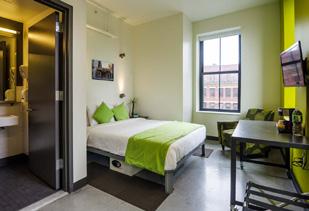
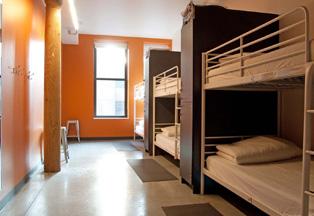
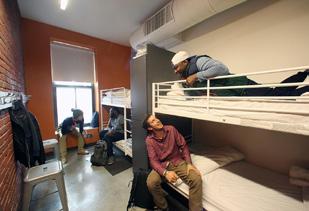
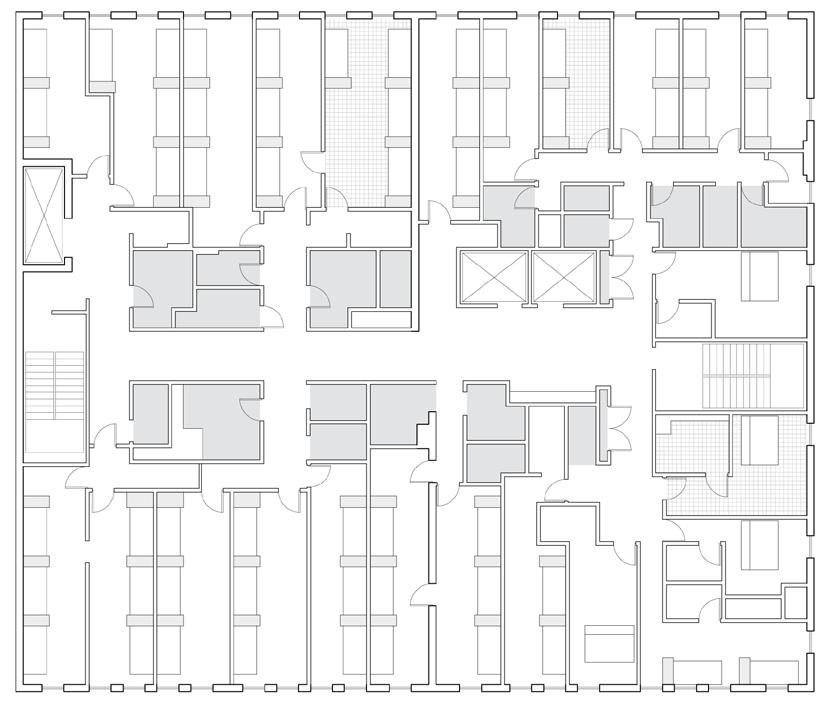
II.
I. II. I.
Bottom: Site Plan, 1:2500
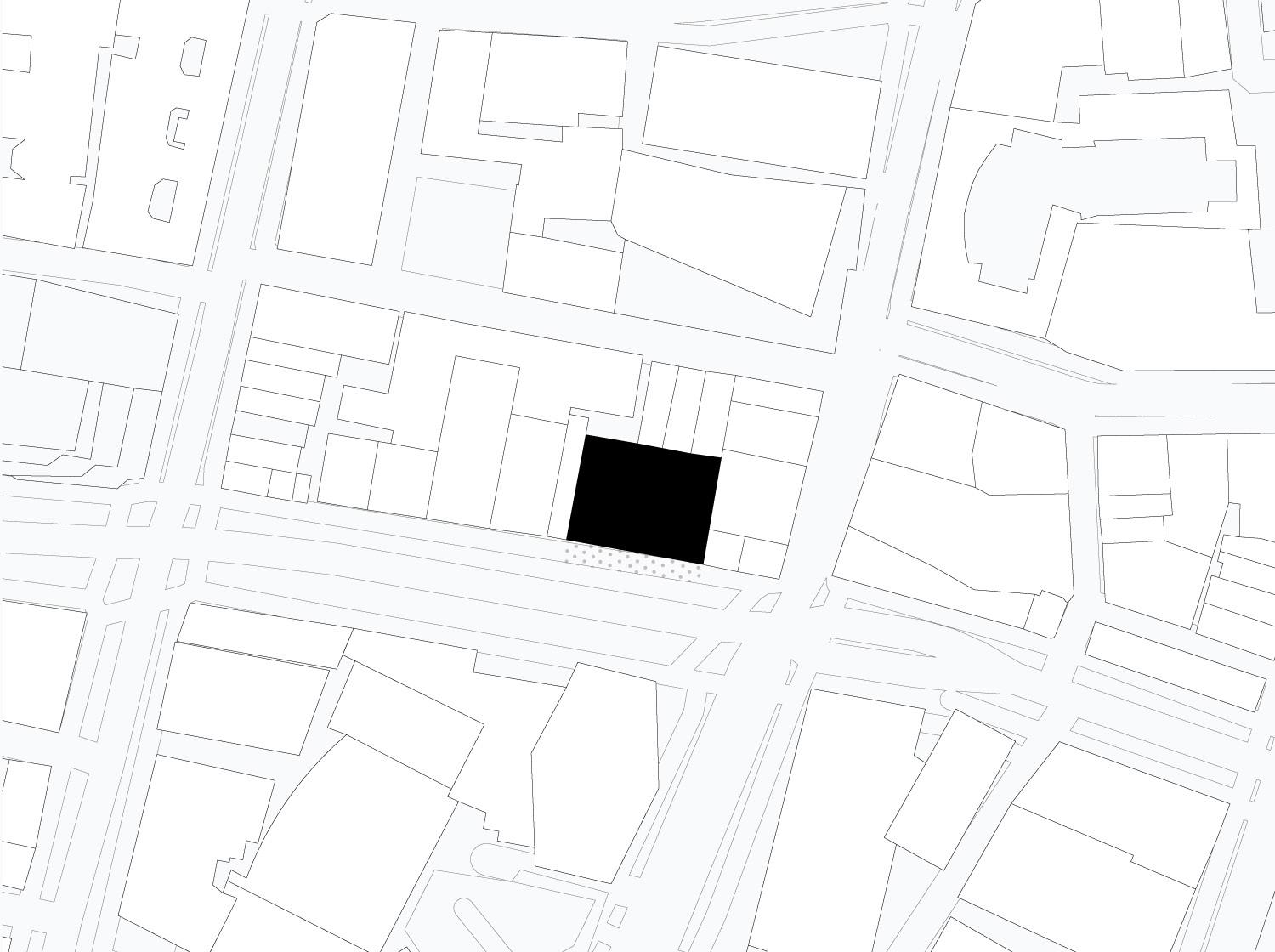
Fresh Pond Apartments is a social housing complex developed in the early 1970’s. The project is made up of two 20 story towers with apartments ranging from one to three bedrooms. Each tower comes with laundry, a recreational space, a multi-use room, a conference room, and plenty of parking. Each space in the tower complex has been optimized but they lack spaces that build community.
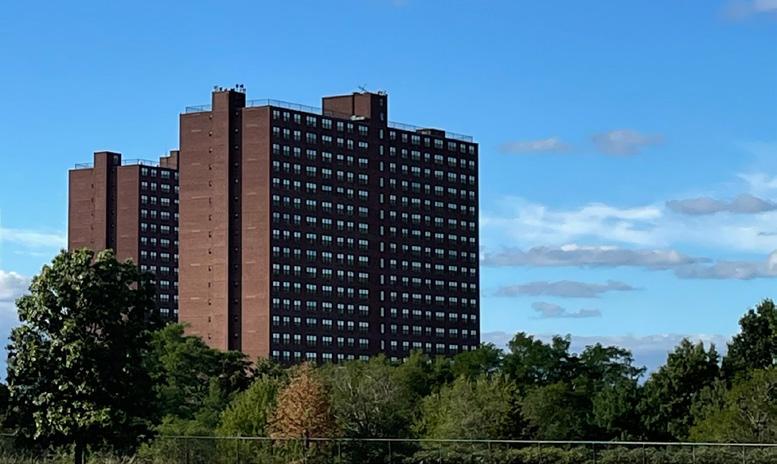
no. 1 Bedroom 10’-4” x 15’-7”
no. 2 Bedroom 9’-0” x 15’-7”
Livingroom 13’-0” x 17’-6”
Closet Bath
Closet
Kitchen 8’-8” x 7’-5”
Top: Typical two bedroom layout
Bottom: Public v Private Diagram
Peabody Terrace is Josep Lluís Sert’s vision of an ideal neighborhood. In addition to the 497 housing units, the 5.9-acre complex contains a playground, paved roof terraces, three nurseries, a drugstore, two laundromats with sitting rooms, coin operated laundry rooms, a large meeting room with a kitchen, two seminar rooms, basement and ground floor storage facilities, and a garage for 352 cars.
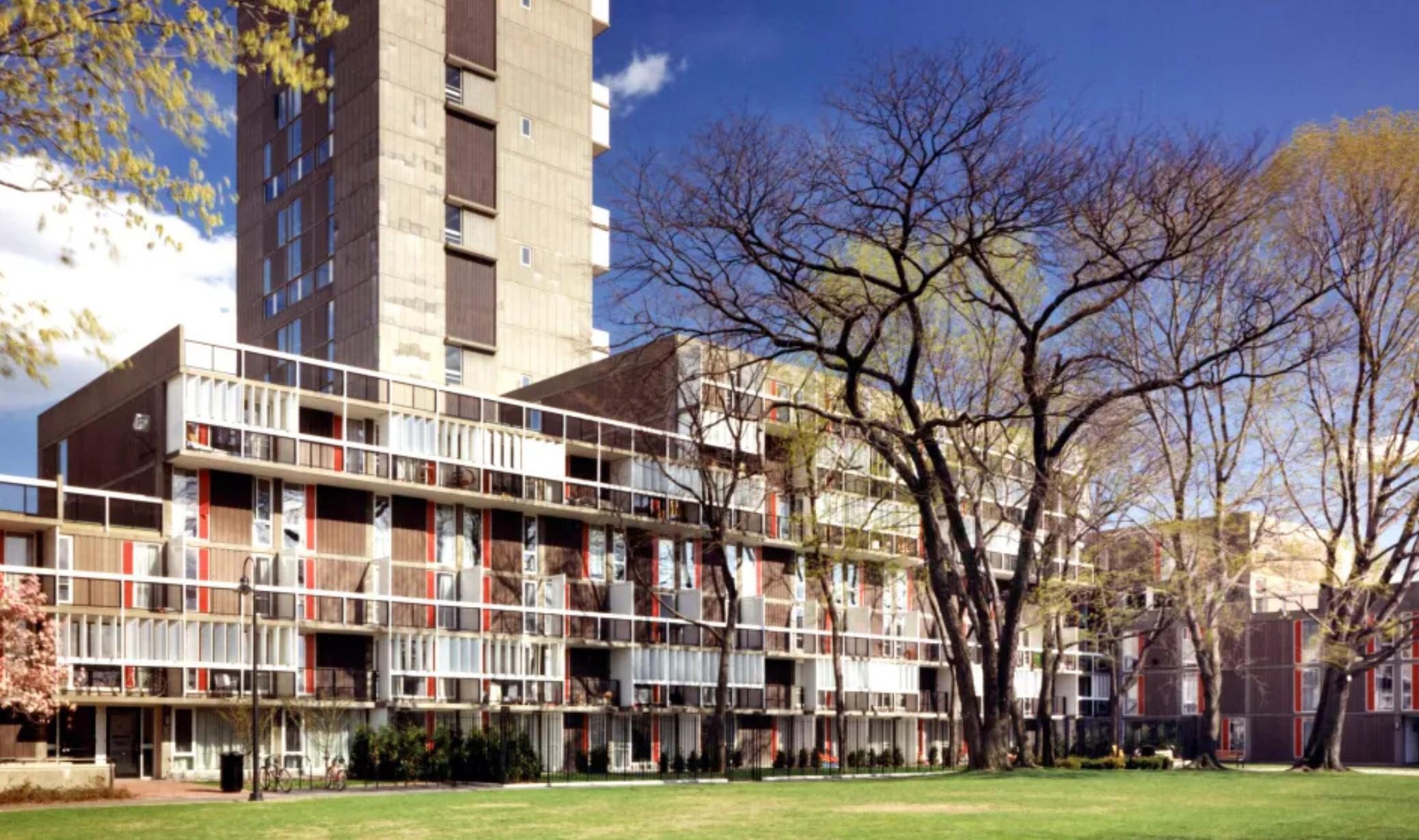
Floor 21
Corridor Floors 4, 6 (Tower Floors 9, 12, 15, 18 similar)
Non-Corridor Floors 2, 3, 5, 7
(Tower Floors 10, 11, 13, 14, 16, 17, 19, 20)
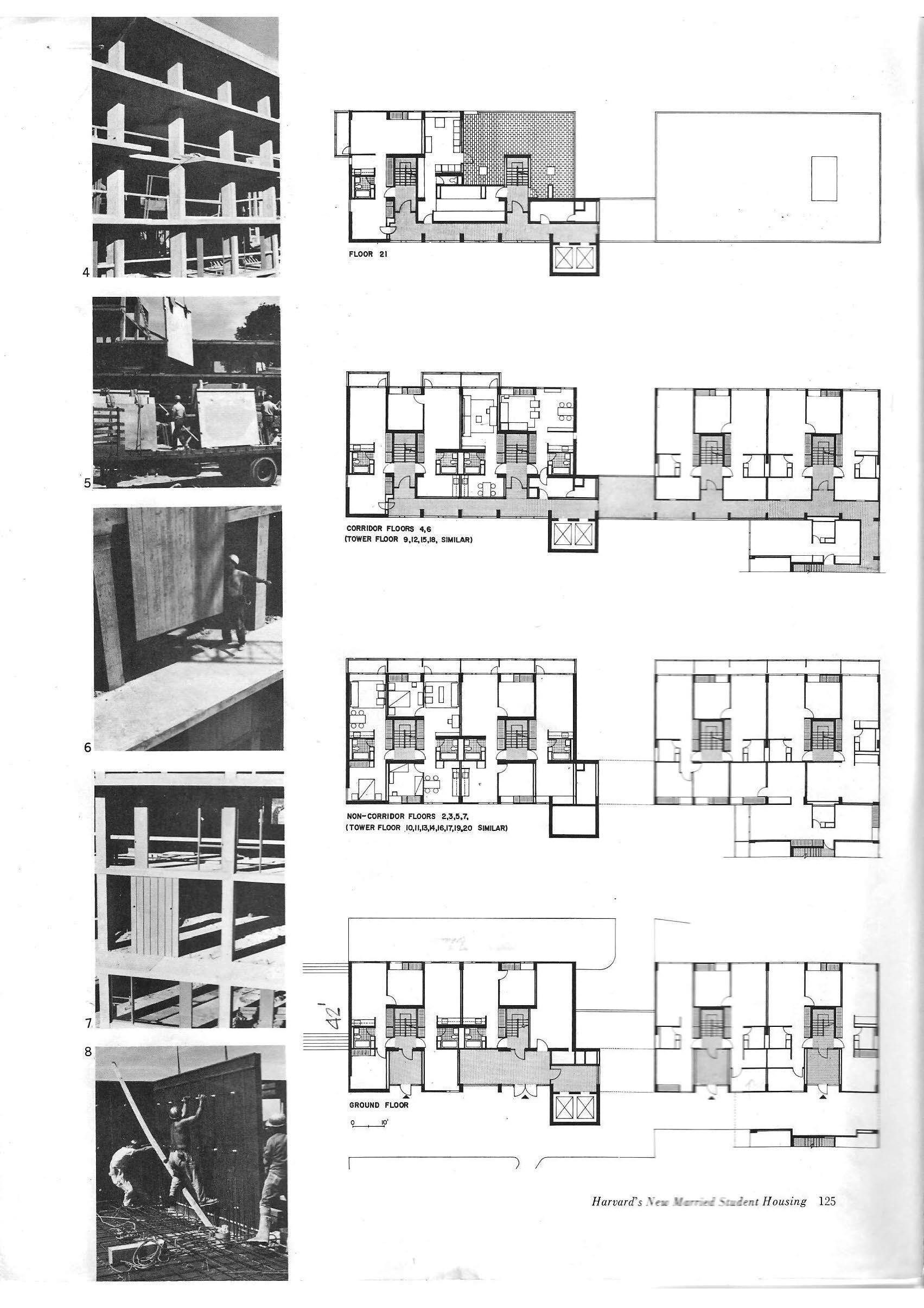



Ground Floor
tenants and those living on 5- and 7-story buildings
The following precedents offer insights into distinctive living. not deemed ‘architecture’ in the typical sense, thus, a ‘landscape’ of living.
These examples are rich with creative and hyper-local solutions to dwelling and begs the questions:
What does dwelling look like without an architect’s input? How does a home or community expand over time?
How do people choose to live without the oversight of a planning body?
110
Walmart parking lots have become a haven for campers, travelers, and unhoused individuals across the United States. While it is an informal system, users have developed a number of apps and websites to identify which stores—about half in total—allow overnight parking. While parking is free, it is widely accepted that you should buy something at the store before leaving in the morning.
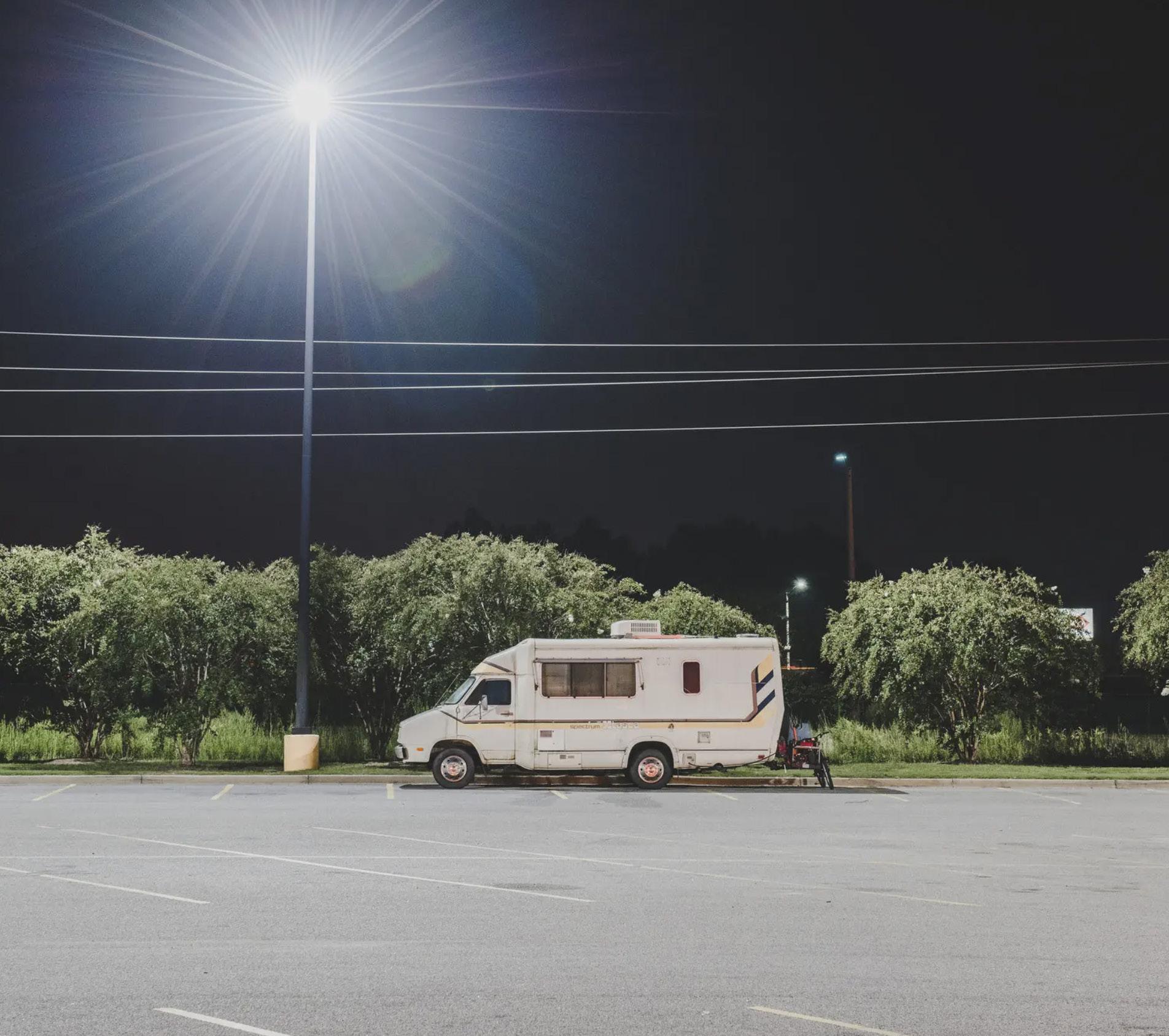
Over sixty percent of the city’s population live in “in”formal settlements. Informality here refers to the fact that these settlements were built without a permit. These settlements, however, have evolved over time to become extremely efficient in building method, speed, and area. A few building types have been standardized and replicated to create these settlements. At first glance, these neighborhood might seem bleak. To the contrary, these tight-knit communities have a bustling public sphere. Daily markets, soccer games, and hookah lounges are just some of the daily happenings within these narrow streets.
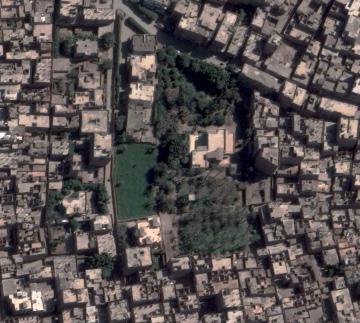
Shanty Megastructures is a dystopian vision created by artist Olalekan Jeyifous to bring awareness to the marginalized shanty communities of Lagos, Nigeria. Jeyifous envisions the shanty communities developing into mega structures that dominate the city landscape.
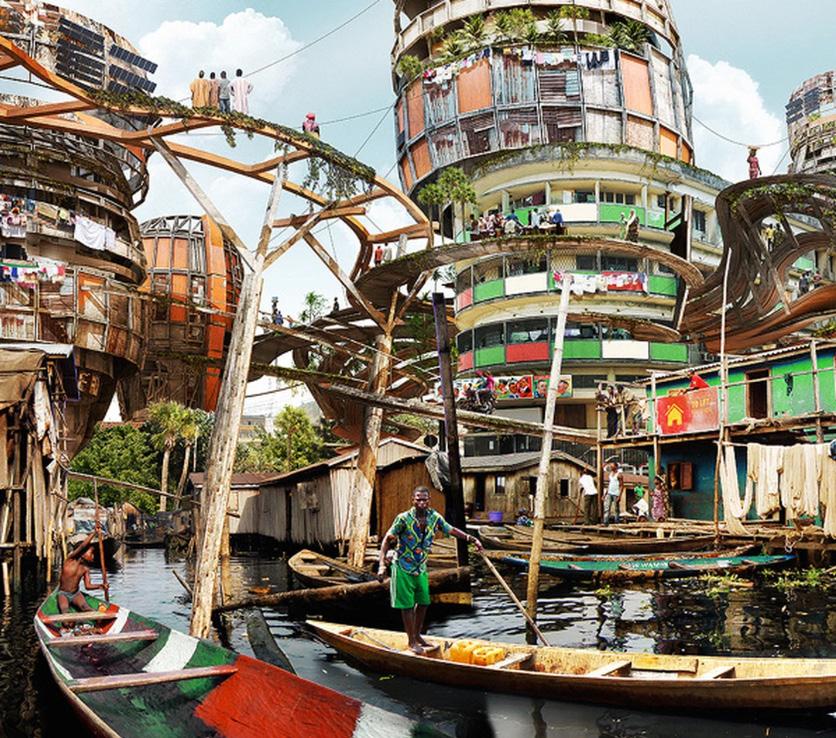
The urban village is a naturally formed community. It is surrounded by high-rise buildings. Residents here built up their own houses with all locally accessible materials. It’s a spontaneously formed community but has all the functions for life. They share the communal lavatory. A kindergarten, a market, two small local temples, and several spaces for public activities are in this urban village.
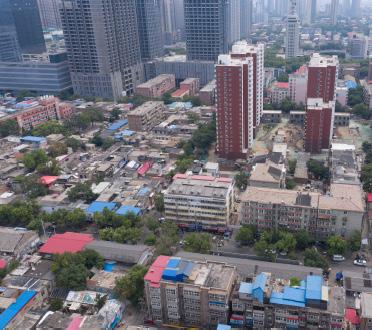
In reference to Tainan’s harbor history, MVRDV’s Tainan Spring (an adaptive reuse project of 54,600 sqm commissioned by the Urban Development Bureau of Tainan City Government) brings greenery to the city as an urban lagoon. Utilizing the previous China Town Mall basement structure, a sunken public plaza houses its main pool feature with structural follies meant for future shopes and kiosks. Planned for all seasons: water levels rise and fall in response to rainy and dry seasons, in hot weather mist sprayers reduce temperatures to welcome relief to visitors.
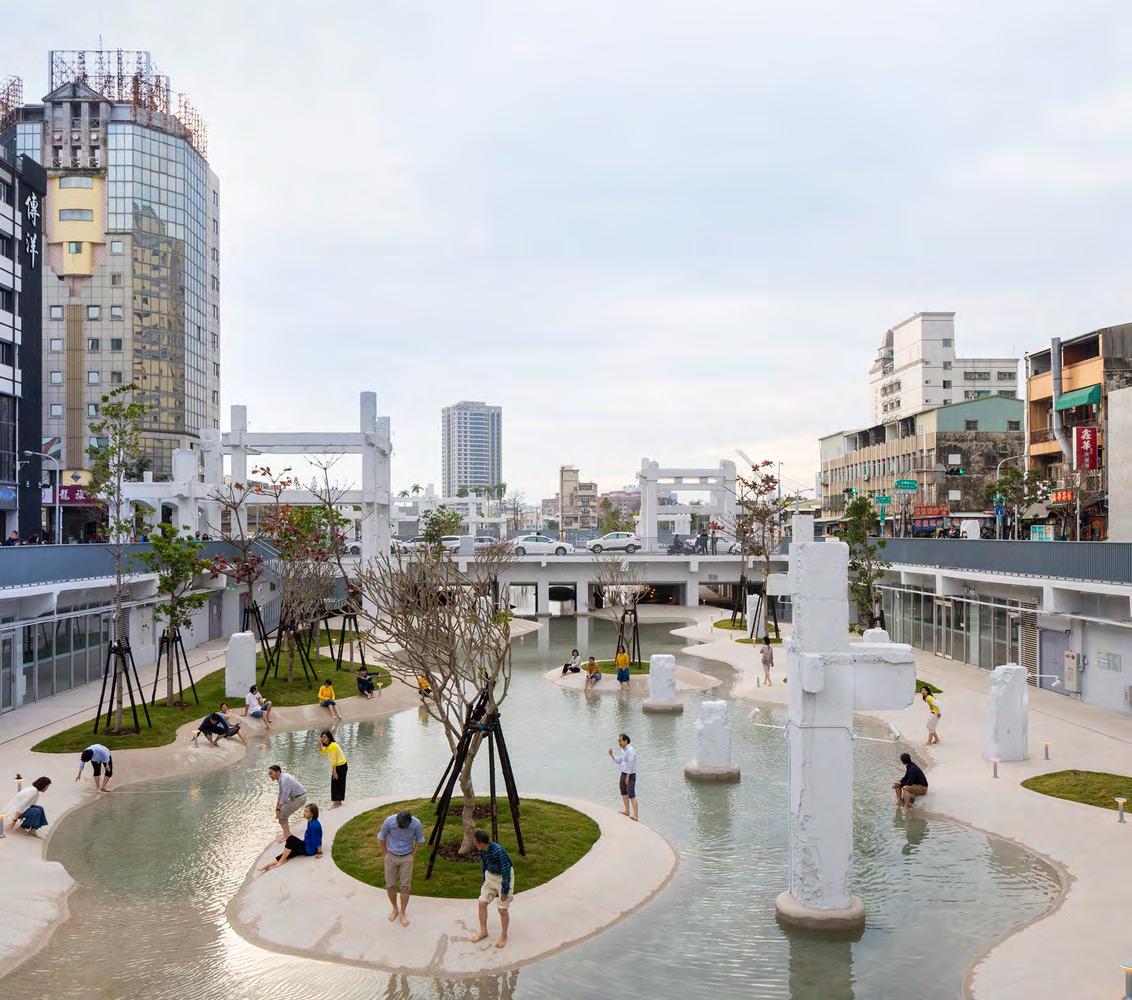
Home to some of the most stunning landscapes in the country, Masouleh is one of the many stepped villages that are quite common to find around the country, especially in Iranian Kurdistan and around Mashhad. They have been built on a hill so steep that the roof of one house is the pathway for the next. Surrounded by green valleys, misty forests, and 3,000m peaks, Masouleh is the ultimate trekking destination in Iran, offering several trails that include both day treks and multi-day treks.
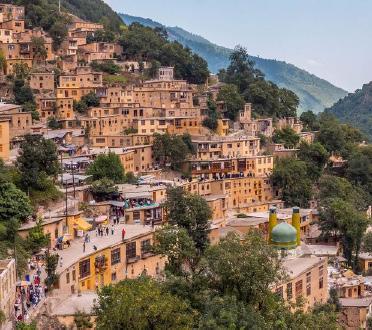
Simonopetra Monastery is an Eastern Orthodox monastery in the monastic state of Mount Athos in Greece. Simonopetra ranks 13th in the hierarchy of the Athonite monasteries. The monastery is built on top of a single rock, overlooking the sea 330m above. Currently, it houses 54 monks. Its hegumen is Archimandrite Eliseus.
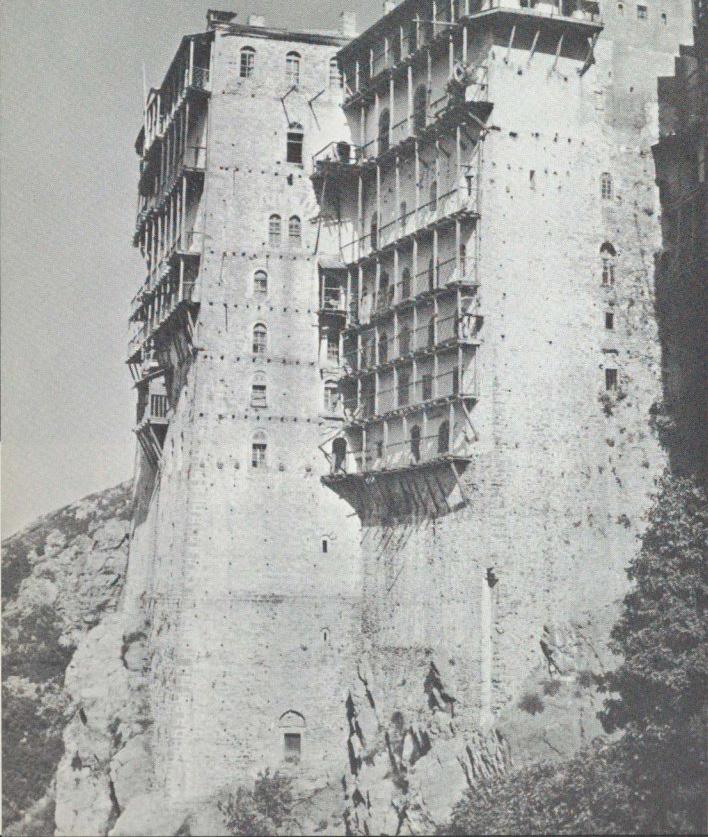 Mounth Athos, Greece, 13th Century
Mounth Athos, Greece, 13th Century
Emperor Muhammad Shah rekindled an imperial interest in Hinduism that had not been so strong since the time of Akbar, 150 years before. He commissioned this painting that shows the acts of Rama, hero of a Hindu epic, who slays the demon of the golden city of Lanka at the top of the page. In the middle sections, various Hindu deities enjoy music, kite flying, and boating, while at the bottom the Krishna plays Holi with his lover Radha and other palace women. They shoot red-colored water at one another with plunger guns in celebration of the coming of spring.
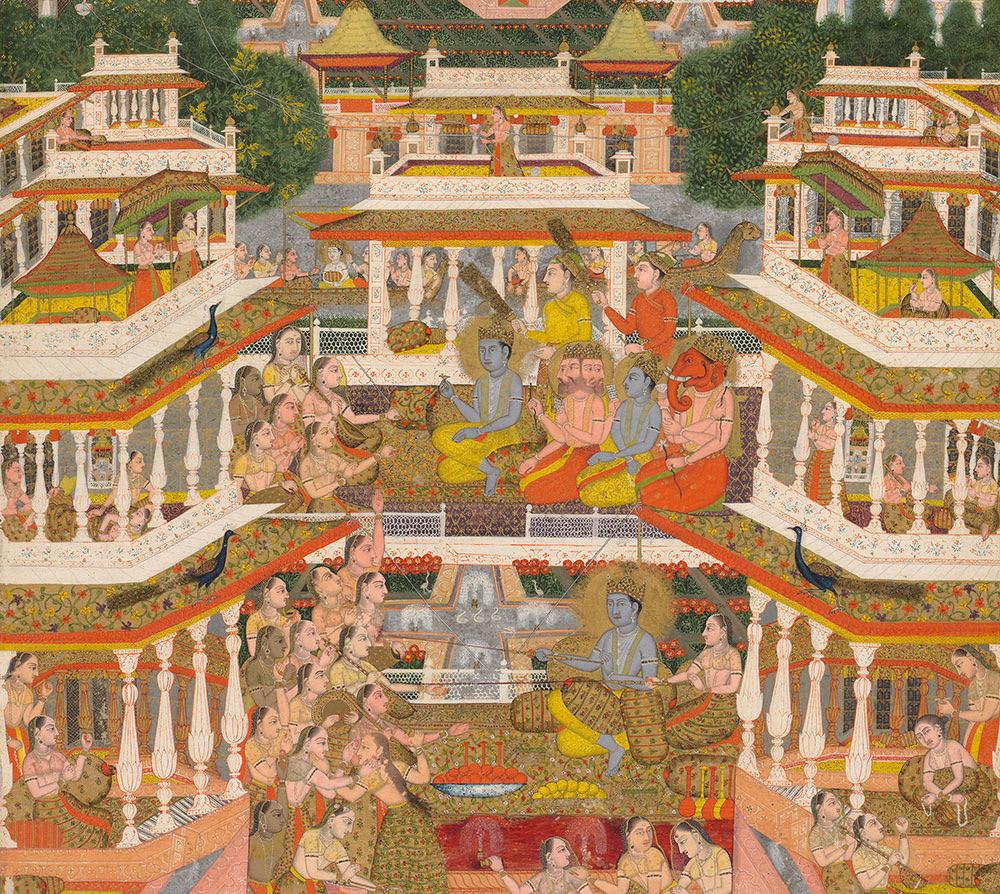 Delhi, India, Mughal, 18th Century
Delhi, India, Mughal, 18th Century
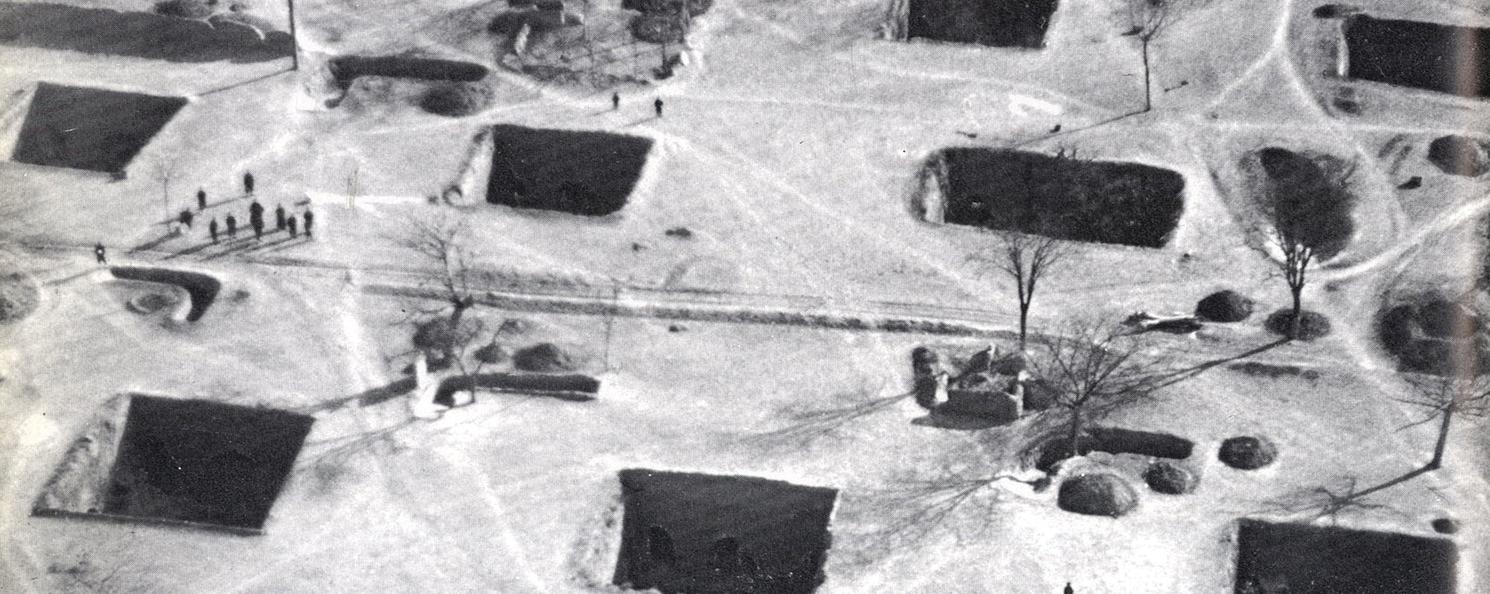
Yaodong dwellings carved in the ground each has a central courtyard surrounded by vaulted rooms constructed by clay walls. The courtyard, sunk in the ground up to 10 meters, serves as the primary source of natural light as well as the main distribution units. Mostly the guest rooms face the south, the kitchen and family room located on the east side. Each cave is covered with at least 2 meters of each. An interior corridor connects the sunken slope with a stair to provide access to the courtyard.
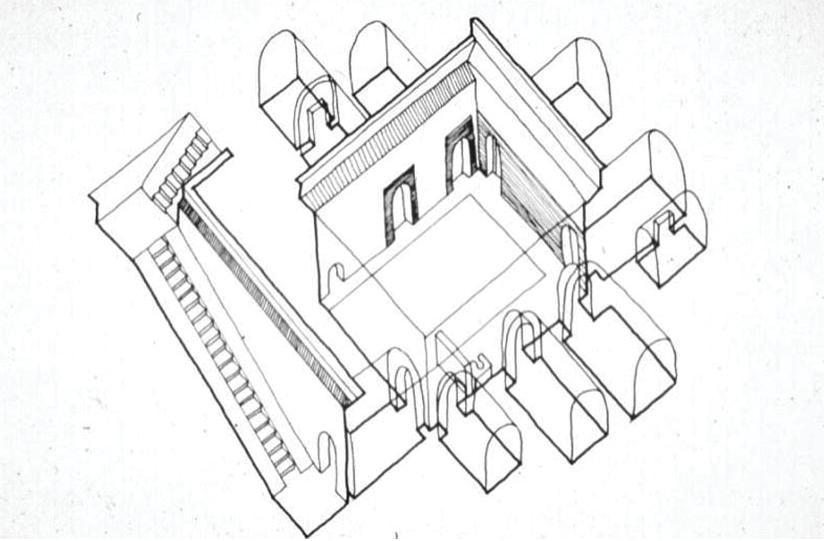
Upper Image: Market in Manila, Philippines
Numerous market stalls are densely packed in a large, open structure.
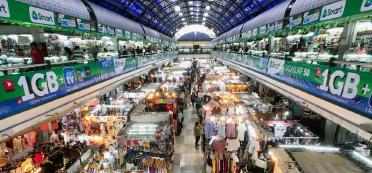
Lower Image: Shigeru Ban’s evacuee shelter intervention in Japan
Simple boxes and curtains are used to divide a gym into rooms to accommodate evacuees.
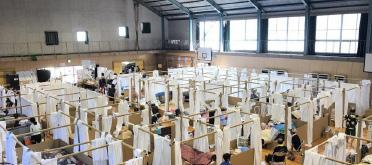
Kyoto, Japan, 1510
This illustration is one of the fifty-four paintings from the Tale of Genji by Tosa Mistunobu from 1510. The scenes depict the architecture and life in the captial city of Kyoto during the Muromachi Period. This representation style of blown off roofs (fukinuki yatai) reveals the interior and its relationship to the surrounding natural environment.
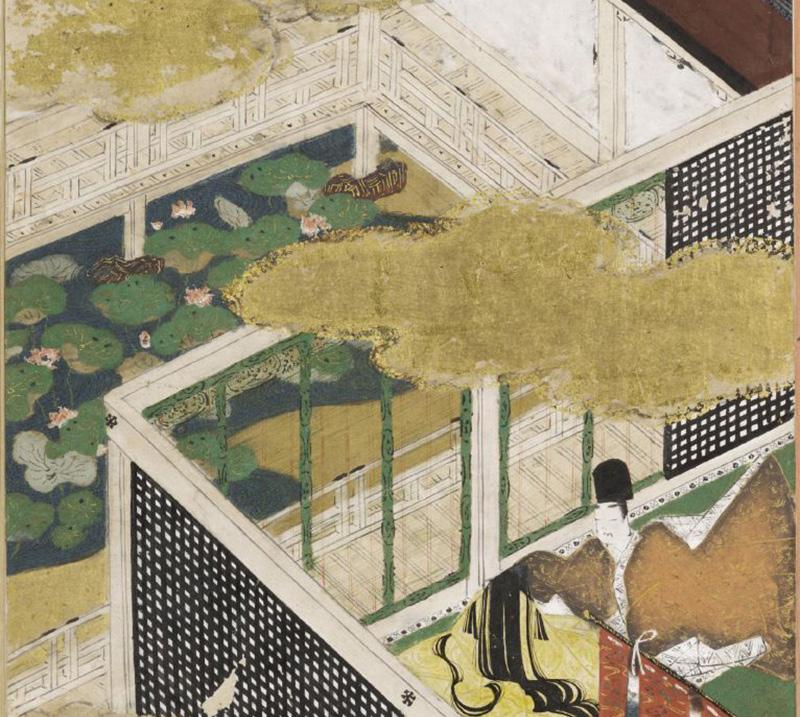
The Andes are some of the tallest, starkest mountains in the world. Yet the Incas, and the civilizations before them, coaxed harvests from the Andes’ sharp slopes and intermittent waterways. They developed resilient breeds of crops such as potatoes, quinoa and corn. They built cisterns and irrigation canals that snaked and angled down and around the mountains. And they cut terraces into the hillsides, progressively steeper, from the valleys up the slopes. At the Incan civilization’s height in the 1400s, the system of terraces covered about a million hectares throughout Peru and fed the vast empire.
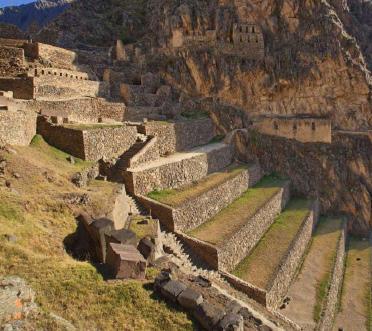
The following precedents look at utopia projects.
The purpose of utopia thinking is to imagine a different reality in which we can ignore the multiple factors that influence lives. It allows for radical creative thinking.
City in the Space by Ricardo Bofill is a housing project proposed for development in Madrid, Spain. The project intended to provide highdensity housing coupled with a system for growth. The design was viewed as a vision for future living, where geometric modular forms could be combined to create shared spaces as well as housing. The key to this plan was to be as flexible as possible in the construction method to take advantage of the norms at the time. A cluster of cubic modules would form true streets, gardens, squares, and arcades without increasing construction costs.
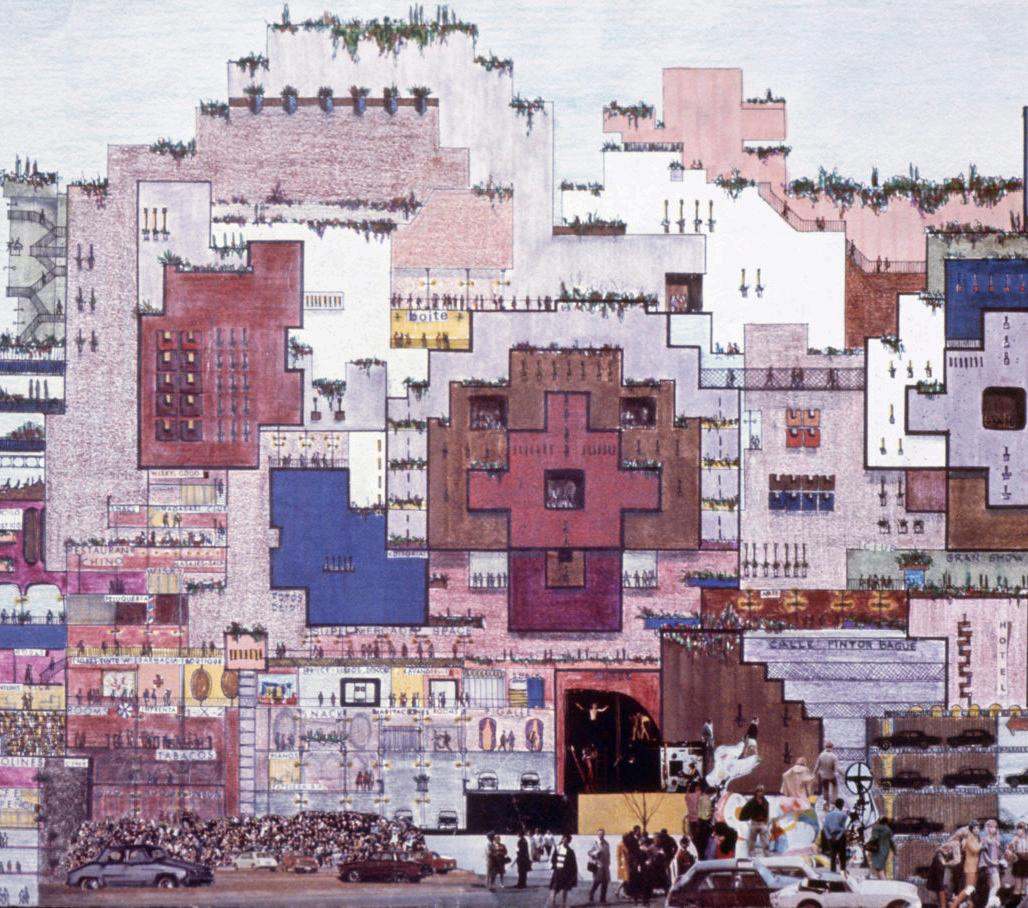
No Stop City was a reaction to modernist architecture. The city is an infinite, featureless grid structure that can be built anywhere, only interrupted by natural elements. The regular grid creates a generic framework, symbolizing walls, that allows for people to build their houses, tents, or campers anywhere they wished. The interconnectedness produced by the uninterrupted nature of the city would restore a human connection that was being lost due to industrialization. Andrea Branzi, one of Archizoom’s founders, explains, “The idea of an inexpressive, catatonic architecture, outcome of the expansive forms of logic of the system and its class antagonists, was the only form of modern architecture of interest to us. A society freed from its own alienation, emancipated from the rhetorical forms of humanitarian socialism and rhetorical progressivism.”
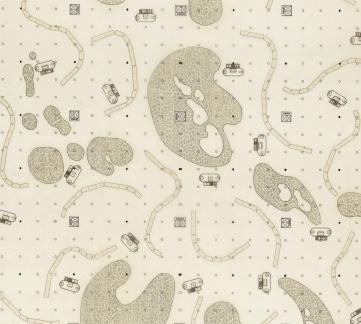
Located in Belapur, India, Charles Correa’s housing project is based around incremental growth of densely situated individual family houses. Each unit, which has its own plot and outdoor space, is allowed to grow to accommodate different needs of different residents. This low-rise and low-cost utopia containts numerous types of dwellings which cluster to form various hierachies and courtyards. The open spaces created by clustering intend to foster community, but they also carry stormwater flows during rain seasons.
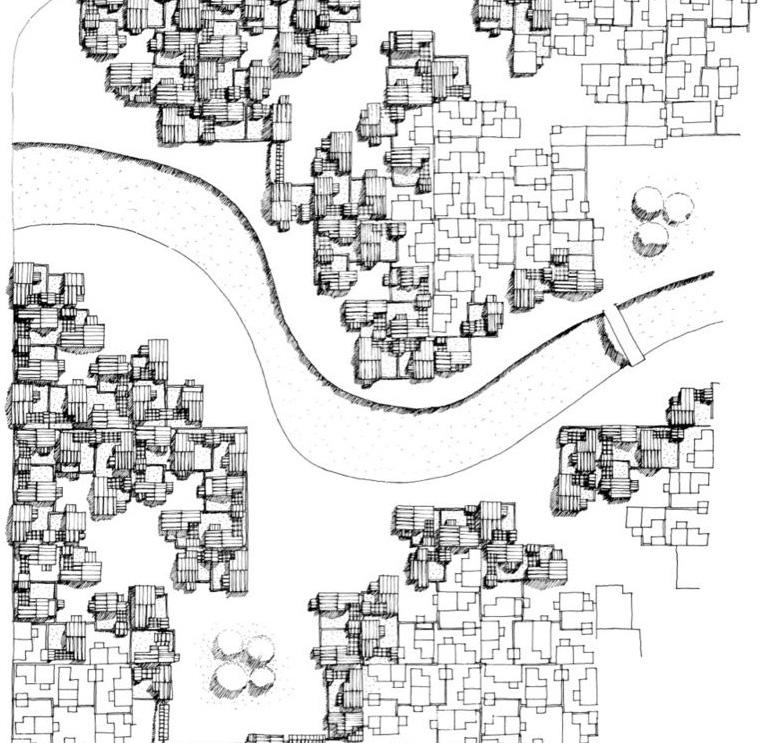
Frank Lloyd Wright disliked dense, industrial cities, and wanted to create low-density neighborhoods that consisted of generous plots of land. He wrote an article that explained that the motorcar, telephone, and standardized machine-shop production would allow Americans the freedom to work easily outside of an urban center. He believed that houses should all come with their own plots of land, and that this would help families to grow and eat their own food. Wright developed this idea with his idea of spreading houses throughout the landscape.
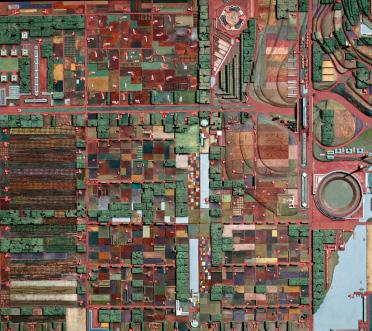
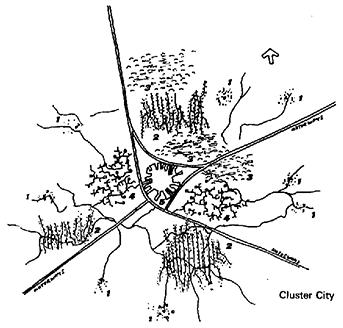
Cluster City is a utopian urban prototype elaborating clusters of street-twigs that programmatically overlaps house, street, district and the city. It represents an effort in establishing connections and spatial engagement through the introduction of a new programme; an architectural archive. A mix of activity is therefore developed between the public and private realm of the residential and the institutional, framing a socially-engaging urban network. This theory later influenced an American speculative fiction author, Ursula K. Le Guin. In her discription of city less as a machine, but rather as a network or an organism, she said the city testifies to values such as rationality, efficiency, proximity, interrelations, walkability, and organicity.
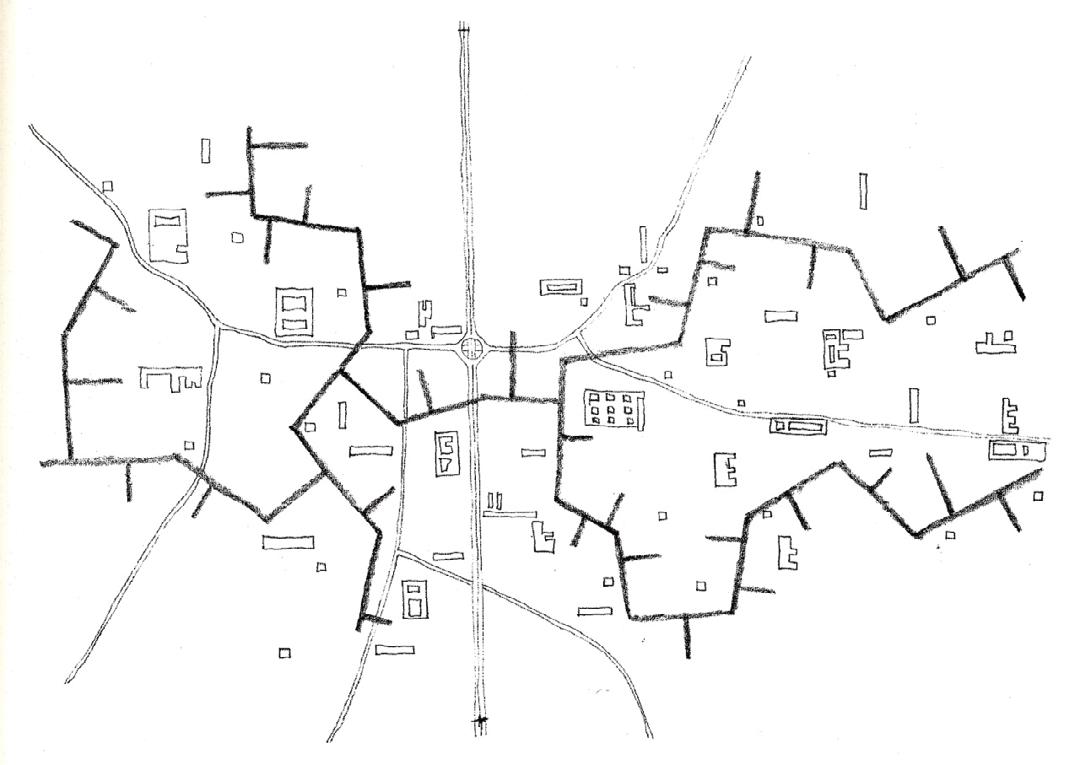 Alison and Peter Smithson, 1952
Alison and Peter Smithson, 1952
An ambitious project envisioned as an experiment in living frugally and with a limited environmental footprint, Arcosanti is an attempt at a prototype arcology, integrating the design of architecture with respect to ecology. Based on a set of four core values that include Frugality and Resourcefulness, Ecological Accountability, Experiential Learning, and Leaving a Limited Footprint. The Cosanti Foundation operates Arcosanti as a counterpoint to mass consumerism, urban sprawl, unchecked consumption of natural resources, and social isolation.
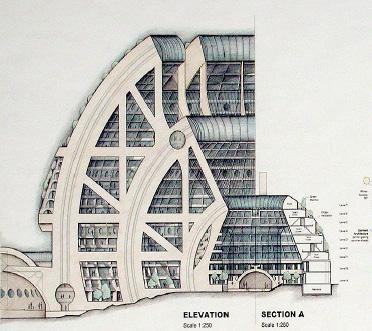
Los Horcones was a utopian behavioral community based on B. F. Skinner’s Walden Two. Members of the community shared all of their services and belongings; instead of referring to something as “my x,” they grew accustomed to saying “the x that I’m using.” Community members also shared parenting duties, and anyone besides the biological parents who became influential in one’s upbringing was known as a “behavioral parent.” Meals were shared in the communal dining room. There was no formal schooling; rather, all experiences throughout the day were considered educational.
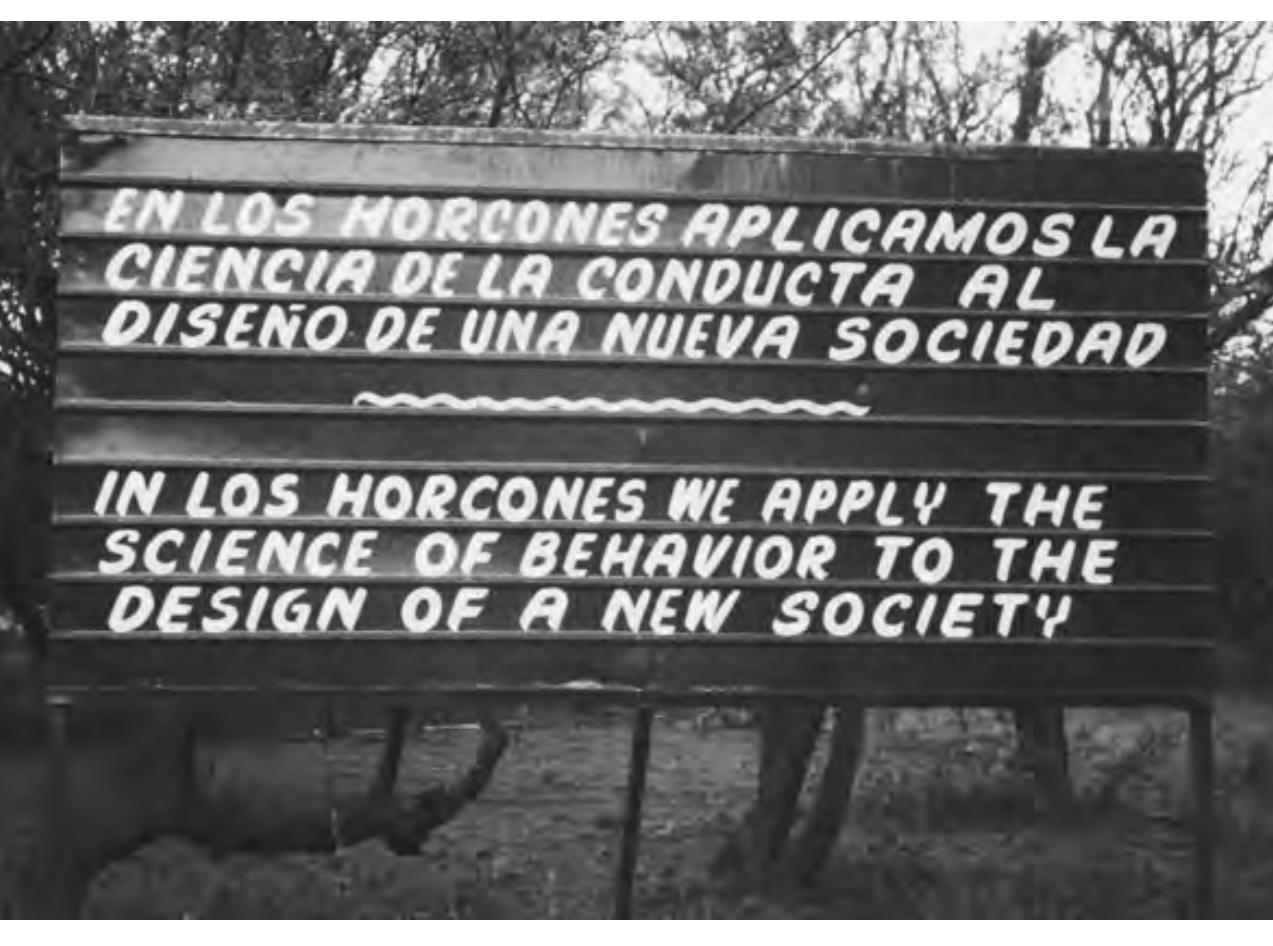
During a time when industrializing Tokyo began experiencing urban sprawl, the emerging Metabolist movement advocated for a contemporary city symbolic of growth and regeneration. Kenzo Tange rejects the concept of a metropolitan city center in favor of a linearity referred to as a “civic axis.” This civic axis enacted in Tokyo Bay proposed that at each stage of development of a larger system, units are added continuously: the future axis of Tokyo would gradually extend over its bay. This planning of the city fixes a minimal infrastructure where development can take place, wherein transience is not simply allowed but encouraged to occur.
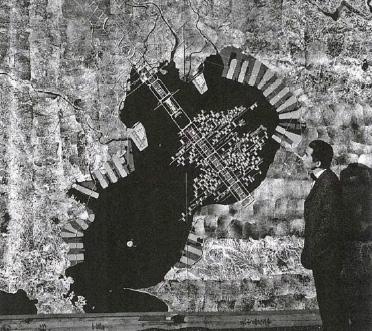
Kisho Kurokawa envisioned “Agricultural City” in 1960 as a proposal to replace the agricultural towns in Aichi, Japan that were destroyed by the Ise Bay Typhoon in 1959. The 500 meters by 500 meters structure is raised above the ground for flooding and agriculture and is designed to support a rural community with a shrine, school, and urban systems.
“Each of the square units composed of several households is autonomous, linking these units together creates a village. The living units multiply spontaneously without any hierarchy, gradually bringing the village into being as the traditional rural settlement has developed throughout Japanese history.” – Kisho Kurokawa
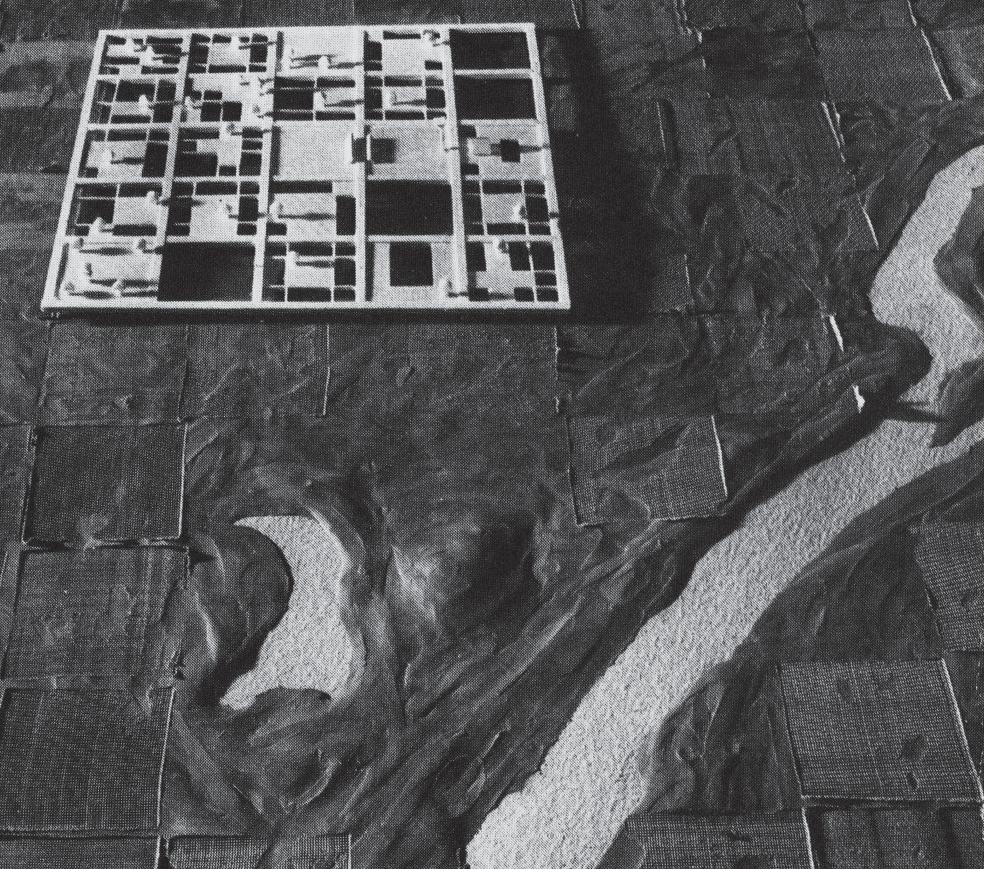 Kisho Kurokawa, Japan, 1960
Kisho Kurokawa, Japan, 1960
Alice Constance Austin designed a city plan with a kitchen-less house moving the domestic labor of women to the shared, common space. Separating the service and served, this ideal city promoted innovations in food preparation and transportation between civic and private spaces. Austin’s plan for utilized design strategies that propose the architect’s introduction to precedents such as Ebenezer Howard’s Garden City in the United Kingdom. The location of all major civic buildings: from education to assembly allows for citizens to congregate at the center of the city plan, with residences appearing in the outer rings.
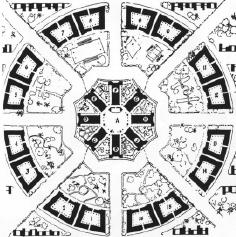
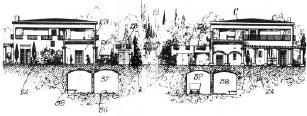
Students are tasked to view architecture not only as an individual buildings, but also as its housed elements and collective infrastructure redefining notions of habitation as well as challenging the typical definitions of seclusion and enclosure, public and private.
Asked to define elements of a shelter - a bed, a piece of furniture, basic components that provide safety and privacy - students critically rethink forms of subtraction, addition, and re-use. With 1,000 beds the studio means to redefine livelihoods through combining services and densifying housing spaces.
Full life circle community
Site Plan 1:20,000
Site: Bagong Silangan, Quezon City, Manila, Philippines Crisis: Pandemic Baby Booms/Wetness Area: 106,163 m2
1,000 1,075 71
Beds Inhabitants Units
Pandemic Baby Booms: In the Philippines, the pandemic has resulted in an explosion of unwanted pregnancies, because access to birth control was curtailed. Many of these unwilling mothers are teenagers, some just 15. Most women who are too poor to raise another child, unwed, or too young to bear any children seek the help of backstreet abortionists and abortion pill traders. Others turn to peddling their unwanted child. Full-life cycle should be considered in this area with the system of public education and medical facilities.
Wetness: Houses in the foreground were immediately destroyed upon vacation to stop other people moving onto the site. Many people live in appalling conditions on platforms just feet above Manila water courses. Human waste is going straight into the rivers, causing high levels of water pollution and loss of ecological diversity.
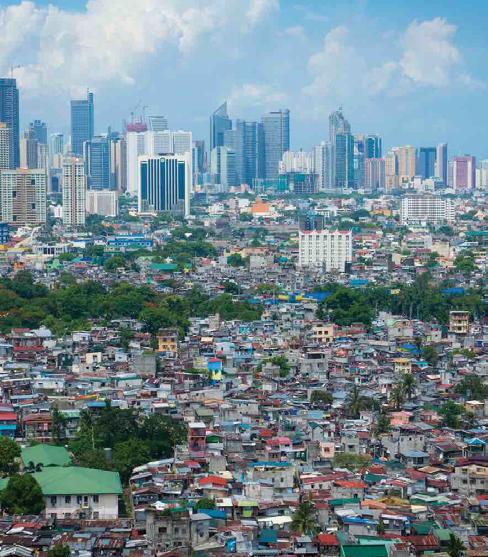
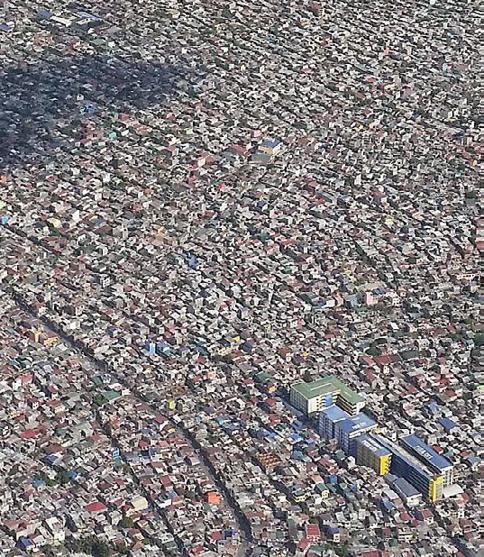
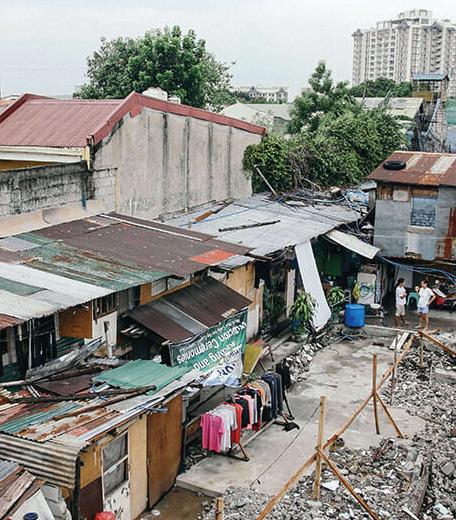
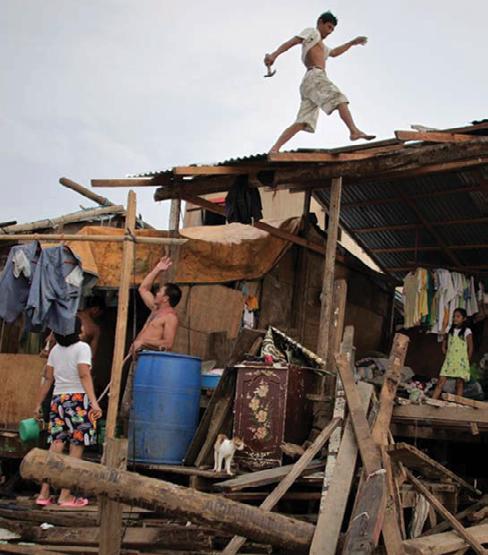
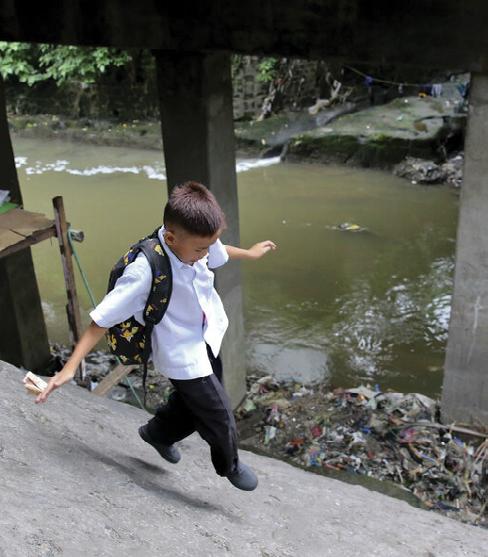
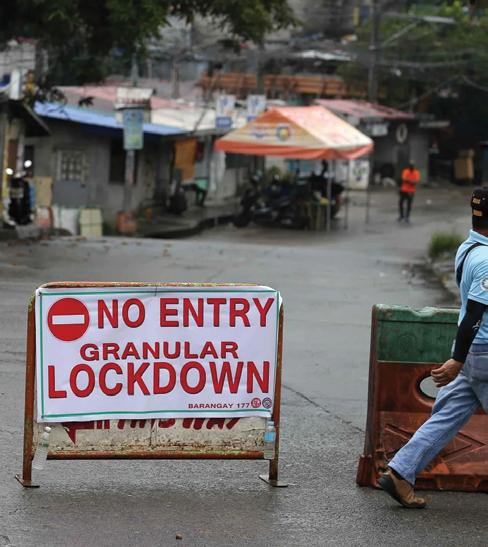
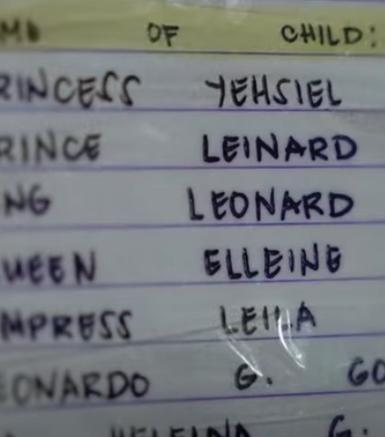
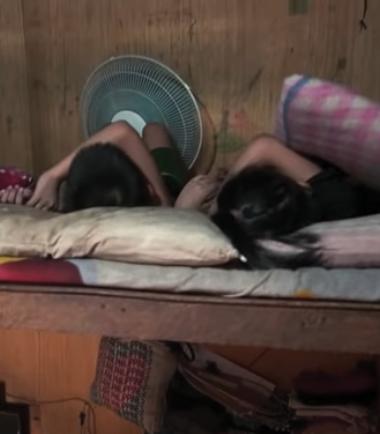
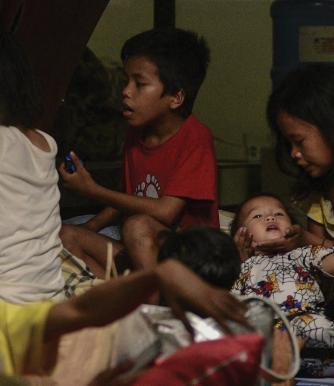
Orchid is my eighth child in this family. His constant snoring kept me awake for the whole night. Three of my children slept on the mezzanine while the other five are squeezed by each other in the hammock.
Early morning in Bagong Silangan is chilled. It smells wet from the nearby creek. Marjorie’s husband used to walk along this creek to his place of work, a primitive port hut close to the river. He has been doing the job of fish hauler since 15 years old. After two years of being quarantined from the pandemic, Marjorie got pregnant twice. Through the open door, I can hear the radio is on. Sweet lullaby is flowing in the air. The baby is sleeping tight. I can see her still doing her school work, mumbling some English terms. I know how hard it is to get Cytotec, a type of aborting drug costing 350 pesos, in such a young age. No pharmacy stores or convenience stands are offering it to teenage girls.
With a few more steps I will be at the biggest morning market nearby. It is the place where I will be at when the housework is overwhelmed. All kinds of deals happen here. I remember witnessing some of my neighbors selling their fresh-born baby with the price of 196 dollars. I do not have the ability to read but Naoui, my oldest son, told me once that there are posters on the street saying 60 to 70 percent of women are facing the major problem of getting pregnant unexpectedly in this country. It is not surprising to me since that the pills tend to run out sooner and sooner.
An ambulance is stopping in front of Narie’s hut. It is very rare since that clinics are running short of vehicles for quite a long time. The electricity boxes are covered by tons of posters again. Sky is the only place where I can stare at and dream about settled life for one second.
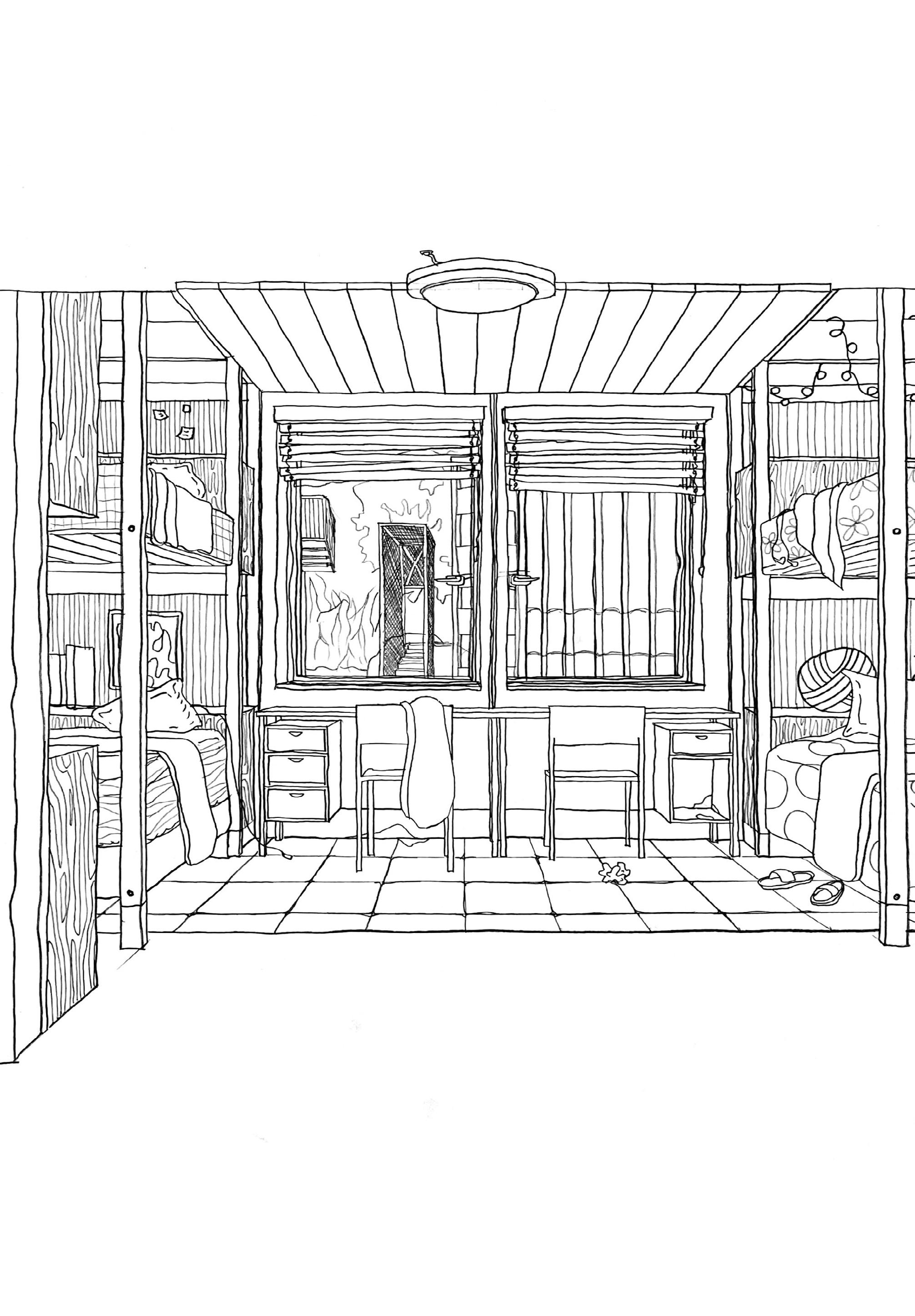
It is hard to identify this place through smells.
I smell fish. I smell soil. I smell streams. I smell polluted trash bags. I smell rotten veggies. I smell overnight labors. I smell unclean hair. I smell playful vibes of children. I smell pills and pills bags.
I smell hecticness.
It is hard to identify this place through sounds.
I hear winds. I hear leaves. I hear cables and wires. I hear deals. I hear smiles. I hear cries. I hear screams. I hear sighs. I hear ambulance. I hear didactic conversations. I hear rules. I hear ignorance. I hear uneducation. I hear fun.
I hear hope.
It is hard to identify this place through touch.
I feel wet dirts. I feel concrete. I feel trees. I feel fabric. I feel metal sheets. I feel wooden plates. I feel plastic bags. I feel ruins. i feel curtains. I feel human’s sweat. I feel warmness from a hug. I feel sports. I feel unity.
I feel life.
Top: Cluster Plan 1:300
Bottom: Cluster Terrace Diagram 1:300
Top: connection of clusters (pink: walking paths; green: underground sewage system)
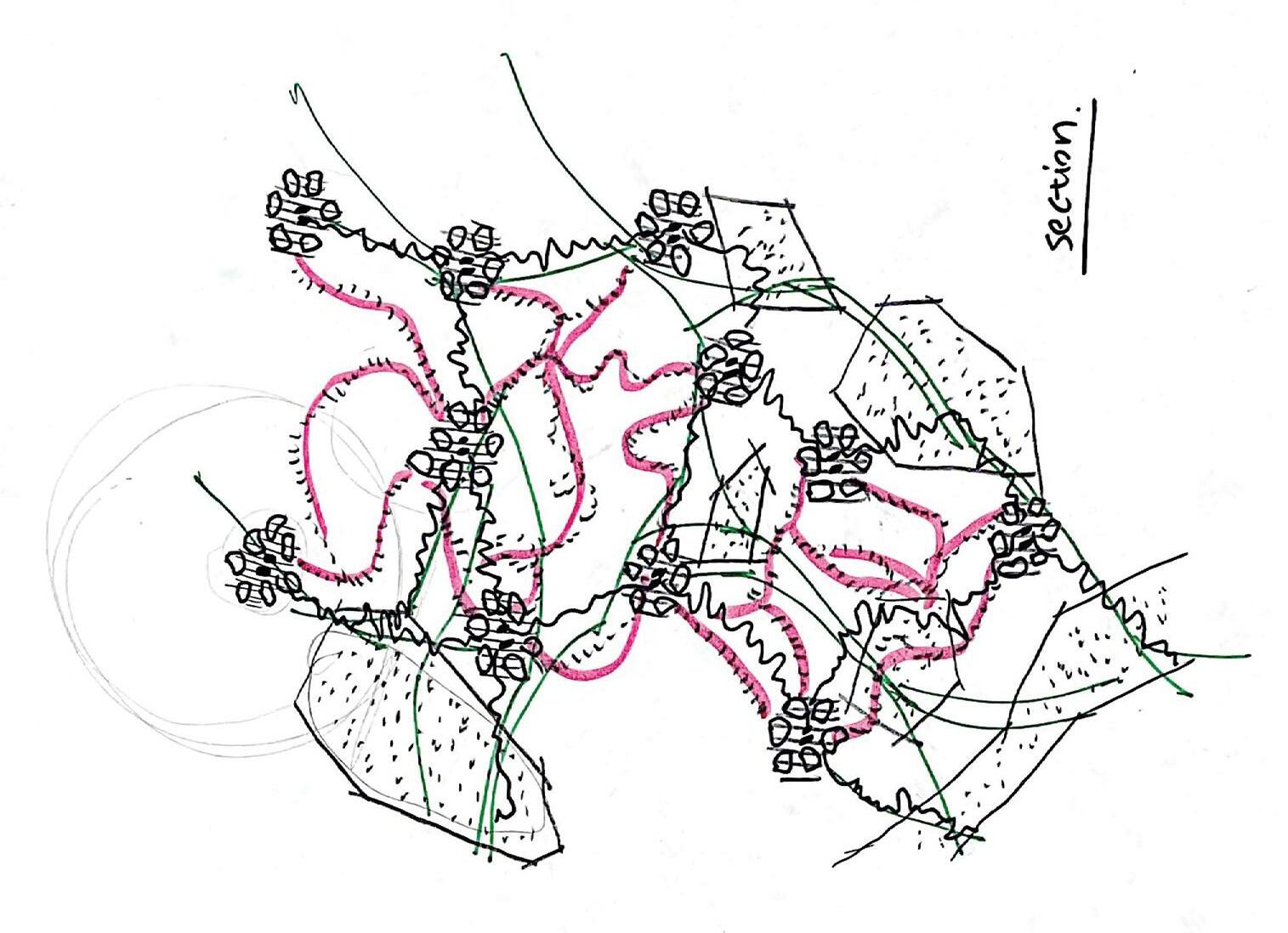
Bottom: distribution of clusters within existing neighborhood
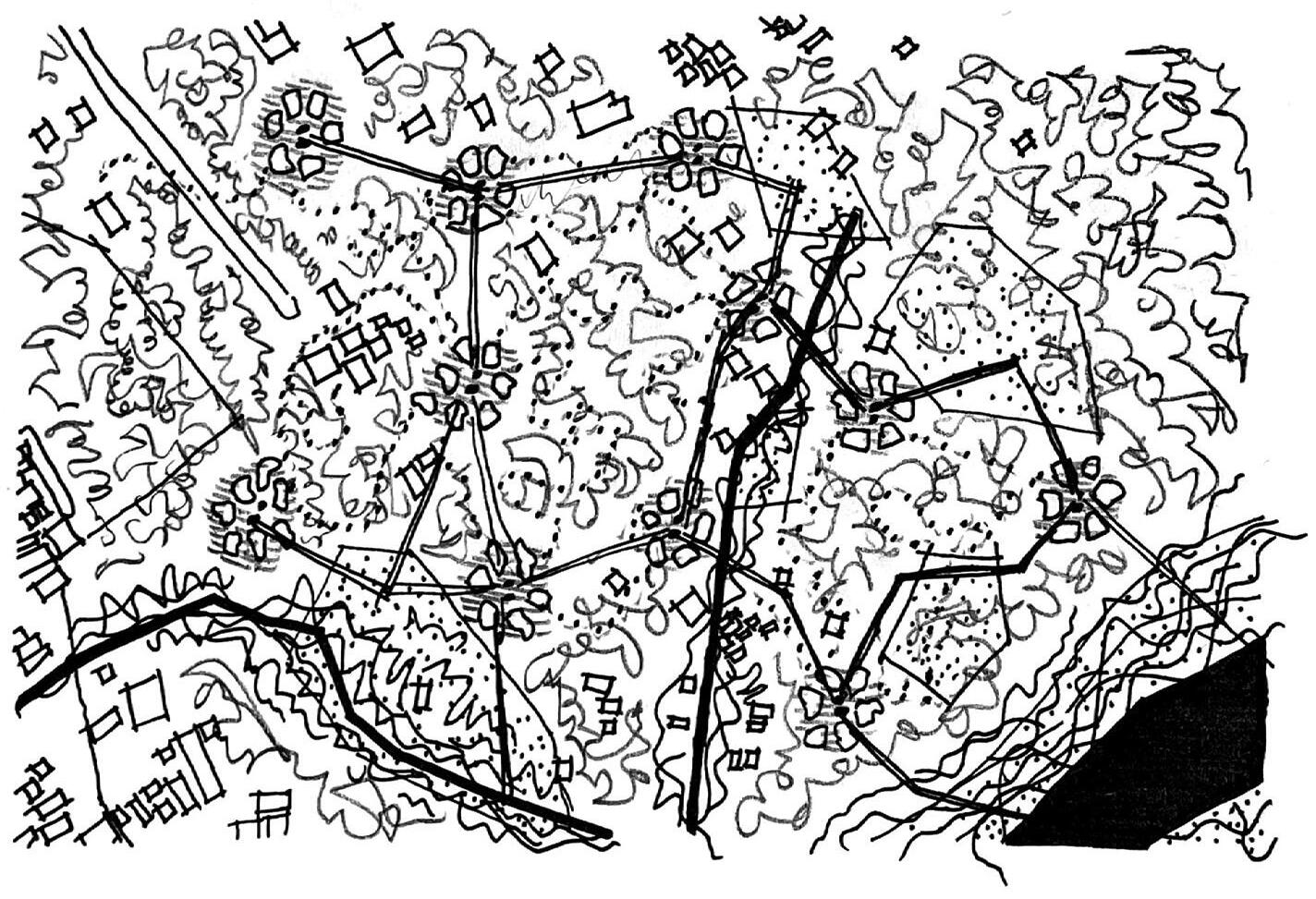 Tree Qi Chen
Tree Qi Chen
First phase: introducing, collaborating & merging new clusters to existing neighborhoods
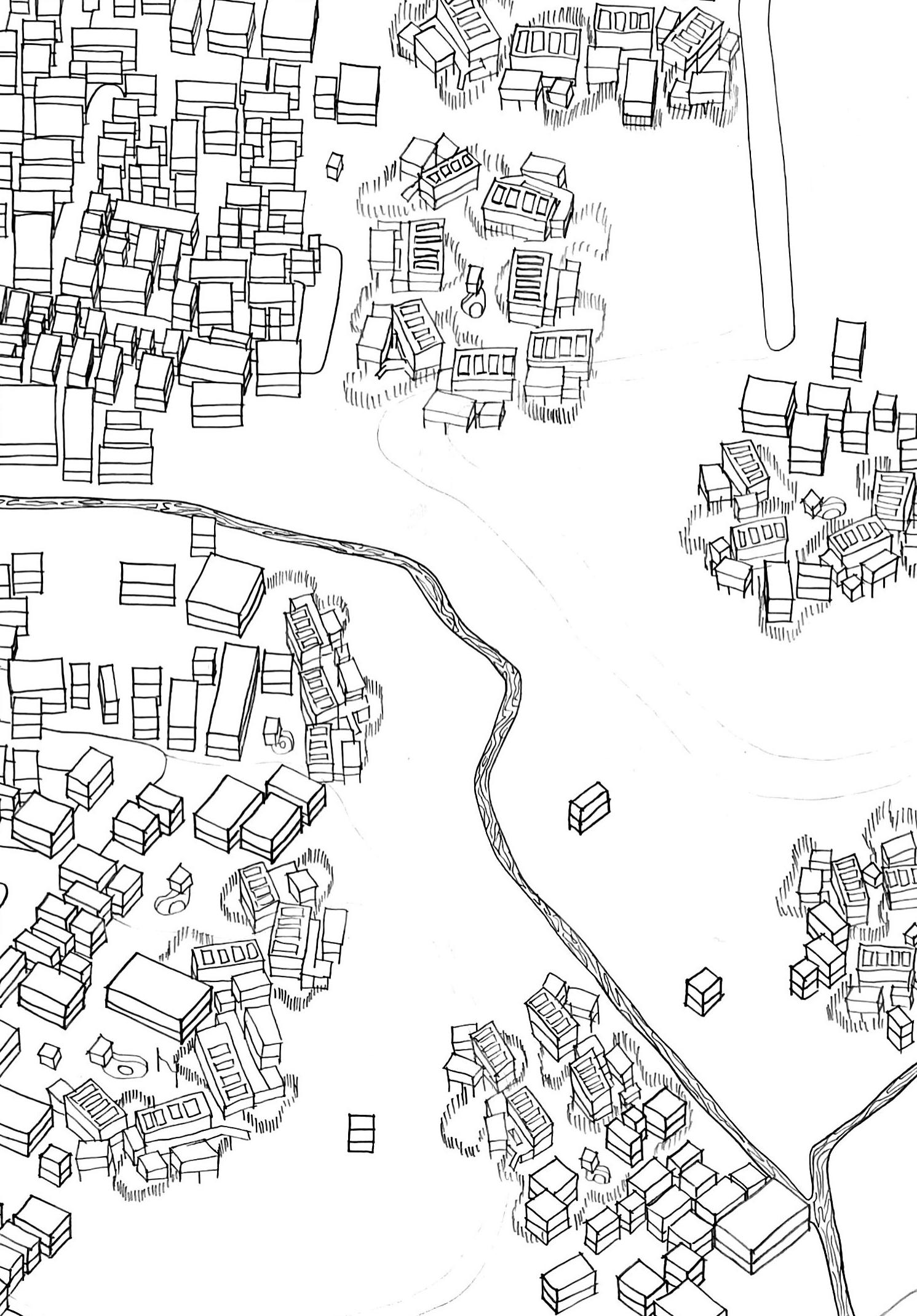
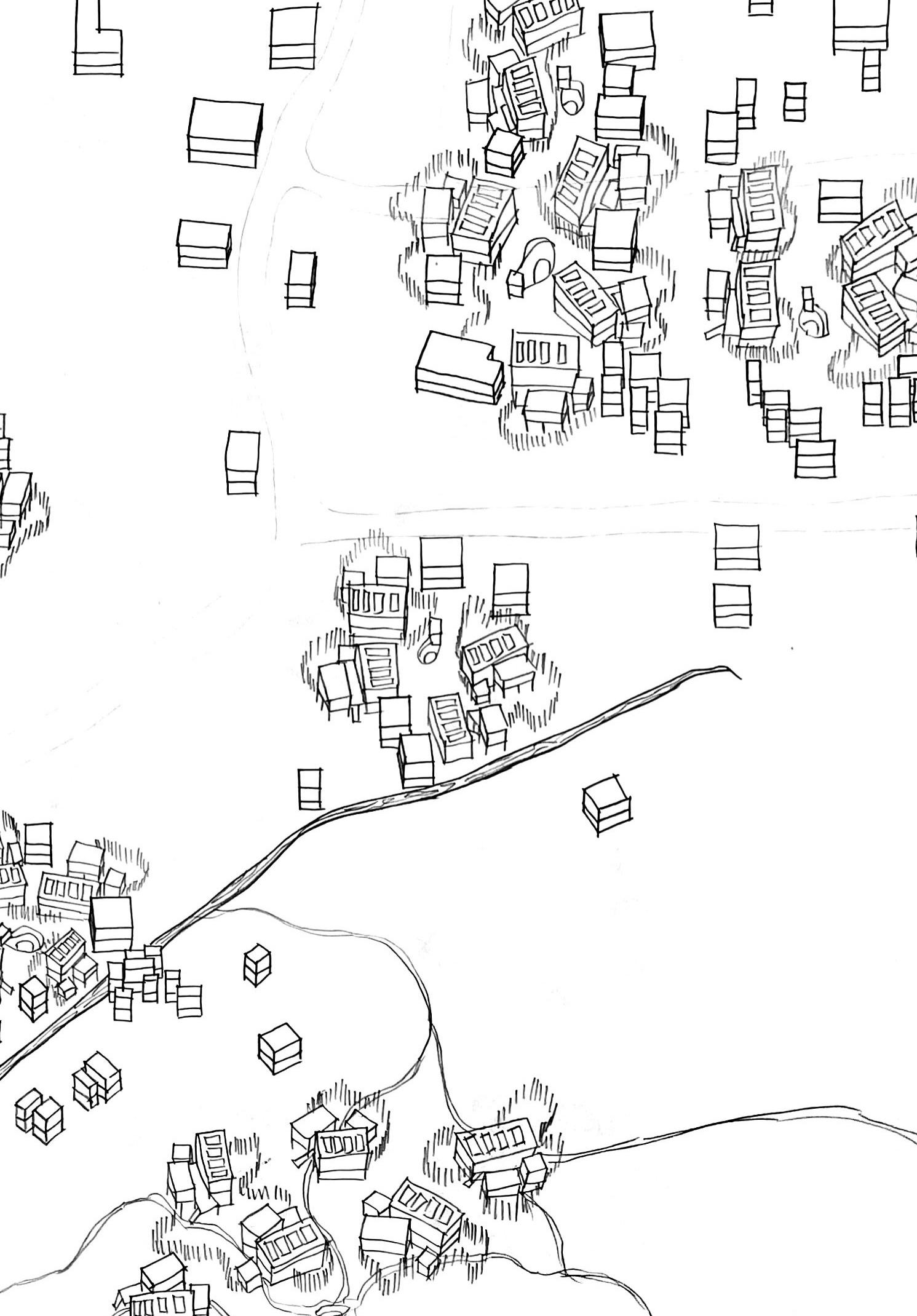 Tree Qi Chen
Tree Qi Chen
A community contains workshop and food production.
Site Plan 1:20,000
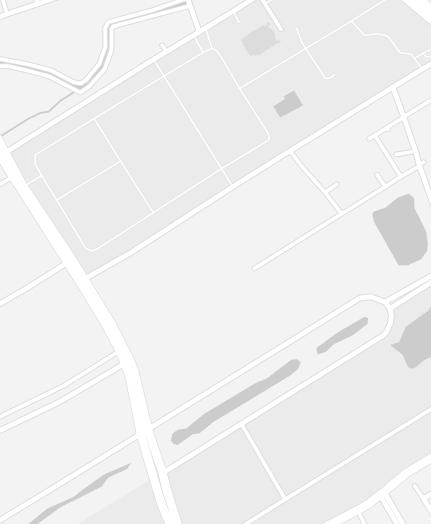
Site: Yilan, Taiwan Crisis: Earthquake, disappearing of traditional handcraft Area: 81,000 m2
1000 1800 29
Beds Inhabitants Units
The earthquakes happen continually in Yilan, Taiwan. This project copes with the earthquake with the specific structure, multiple stairs for escaping, and lower height. The steel structure used in this project has good earthquake-resistant capability.
Another crisis is the disappearance of traditional handcraft. In Yilan there are many kinds of traditional handcraft techniques are gradually lost because of modern technology. However, the techniques are significant parts of the local culture. This project chooses to have workshops in the community for traditional dyeing techniques.
1. Yilan Cuo, house in Yilan.
Yilan, an agricultural county.
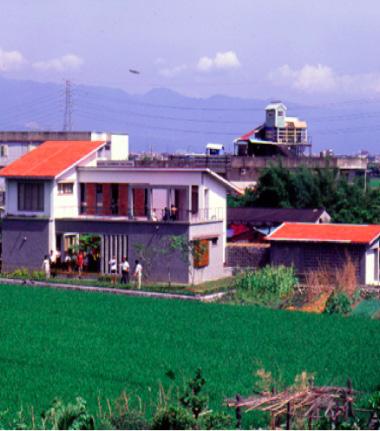
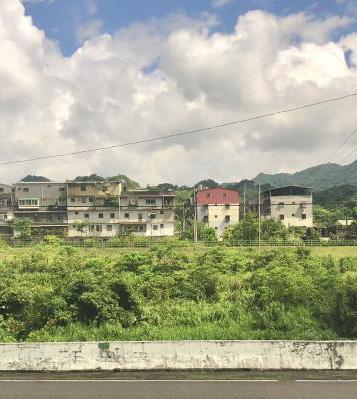
Birdview of Yilan.
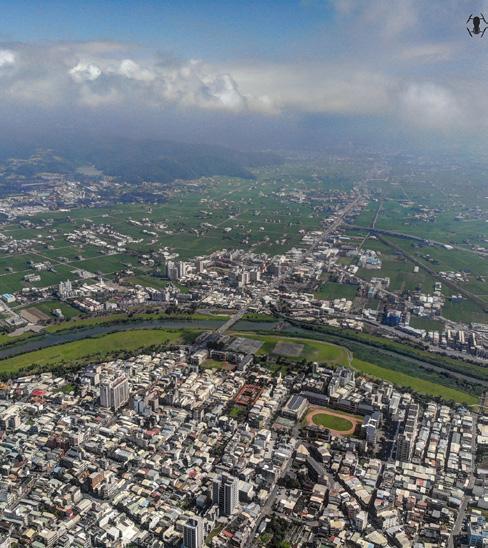
Earthquake in Yilan.
Earthquake in Yilan.
Earthquake in Yilan.
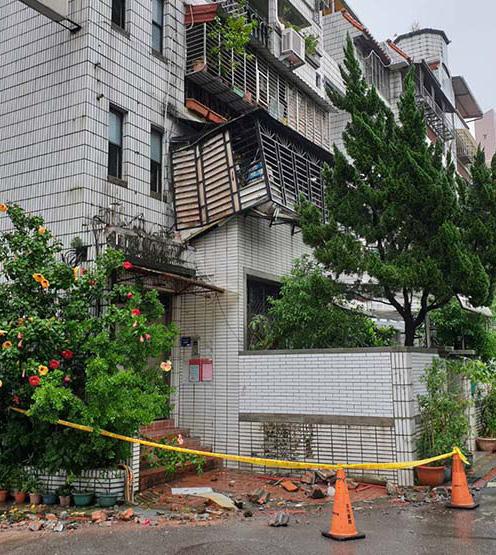
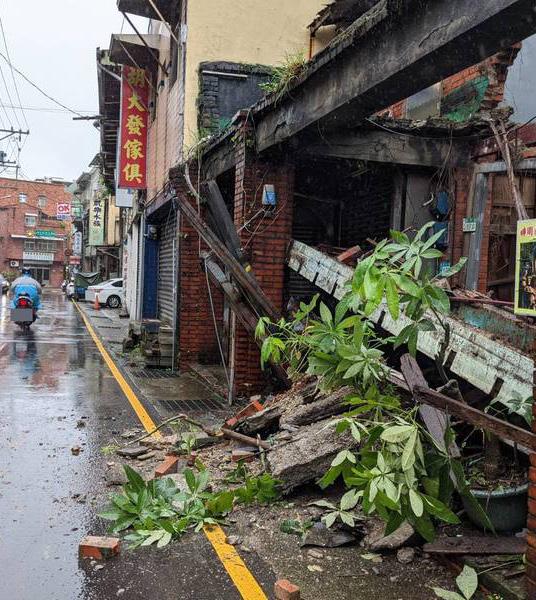
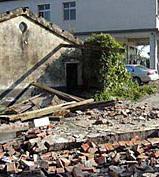
Traditional dyeing techniques in Yilan.
Traditional dyeing techniques in Yilan.
Traditional dyeing techniques in Yilan.
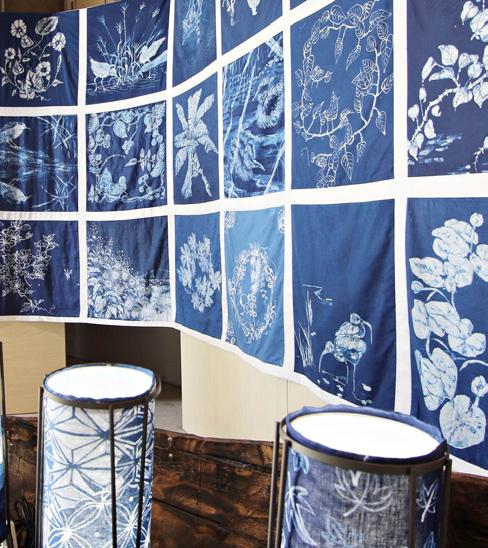
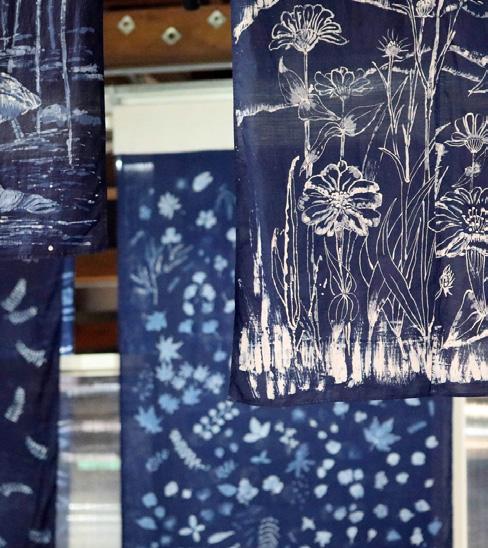
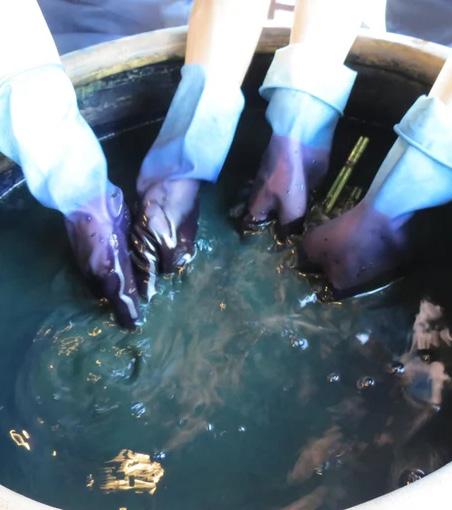
On the edge of the city Yilan, swathes of farmland showed up. The new community is surrounded by large farms and green fields. The farms are also extending into the community. Wake up in the morning, and the aroma of breakfast permeates around. When you open the door, you can smell that. It is all from the communal kitchen and dining hall. The aroma wafts through the open corridor and fills the whole building. The communal kitchen and dining hall are the most active area in the community. Residents cook their meals together here and chat with each other. These are the important social spaces in the community, and the social activities happened naturally.
The buildings standing between the fields and farms, are the vertical farms themselves. The façades of the buildings are filled with green plants. The plants block the heat of the sun and make people feel cool when walking in the building. The farm produce will be used in the communal kitchen.
The corridors are all open, gentle wind will blow throw them. People hang their laundry in the corridors. Children play together and run through the corridors. Some people will pull up a chair and sit in the corridor, to enjoy their leisure time. If to a rainy day, they will sit together, have a cup of tea, watch the rain, and feel the cool weather. The corridors are like open living rooms for the residents, they will have a close relationship with their neighbors.
Residents and visitors shared the community. Some of the units are the b&b for travelers. It is a good chance for the visitors to feel local people’s life. Visitors from out of town can also bring something new to the community. For example, they also cook their meals in the communal kitchen, which is different from the local people’s way. The workshops it is always busy. People move around and put the dyed cloth on the shelf. These workshops are also open to visitors, they can learn how to dye and create their own works. The traditional techniques can be reserved and inherited positively and efficiently.
The building is open to all directions, without a complete and closed wall. It can have a view of the fields and city environments all around when standing in the building. Three kinds of units are provided for different components families. The farmland is between two buildings, providing food for the residents. Communal workshops, kitchens, and dining rooms are for all the residents and visitors.
up d o wn up
d o wn Xi Chen 1:300 F2 Module Plan
up
Augmenting existing pockets of space
Site Plan 1:20,000
Site: San Salvador, El Salvador Crisis: Earthquakes Area: 19,848 m2
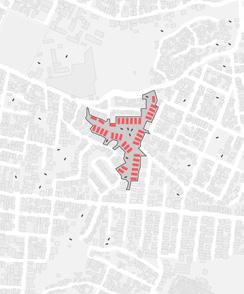
1,008+ 2,000+ 216
Beds Inhabitants Units
Earthquakes are a sudden and violent shaking of the ground, sometimes causing great destruction, and a prolonged period of low rainfall coupled with wasteful management of water. The architecture of this project responds with thick anchoring walls and a series of amenities that become safe havens during emergencies. To address drought this project collects rain and recycles grey water throughout.
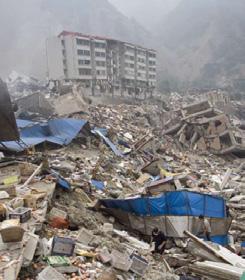

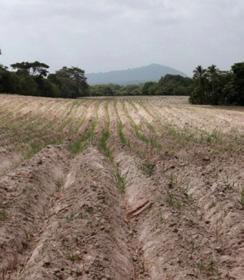
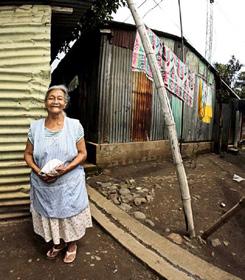
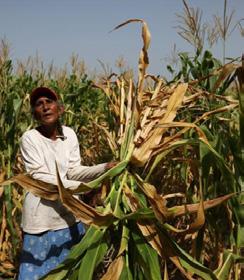
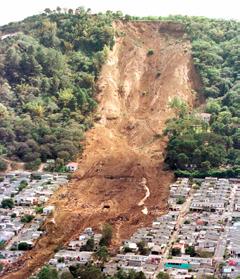
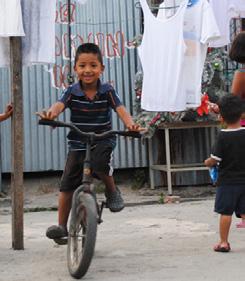
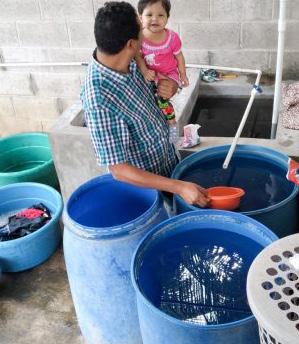
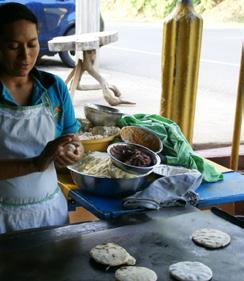
I know you are coming back from your trip to Los Angeles. I hope it went well. I know it is hard to visit a city that has gone through so much in recent days with all the death and displacement that has come due to the aftershocks of the big earthquake. I hope you were able to pitch in some help and I am glad you are back for a little bit; it makes me so happy. After a long trip away from home, I wanted to welcome you back with some of my famous pupusas. I am going to the Thursday market that sets up by your Tio Majano’s place. Hopefully, Doña Carmen has good maiz this time. I remember walking around the different stands with you when you were younger. Your favorite stand to stop at was the empanadas that Aurelio used to sell on the steps up to your friend Marta’s family place. You liked playing at the laundromat that was close by too. I am glad we have been reusing the grey water from the laundromat to grow vegetables in the pocket gardens since In-Between was started because we are not suffering as much as we would have during these last drought seasons. I hear that the droughts in Los Angeles have made the earthquake aftermath much worse. You can tell me about that when I see you later.
When you read this, you will probably have noticed that your Abuela and I have made some changes to the place. We decided to replace the hammocks in the courtyard; that is an adventure we can tell you about later! Your private space was not touched; we know it’s important to you. We considered converting your space into another garden, JK! Have some of your Abuela’s horchata—it is in the fridge next to the tamales.
Love, Abuelo
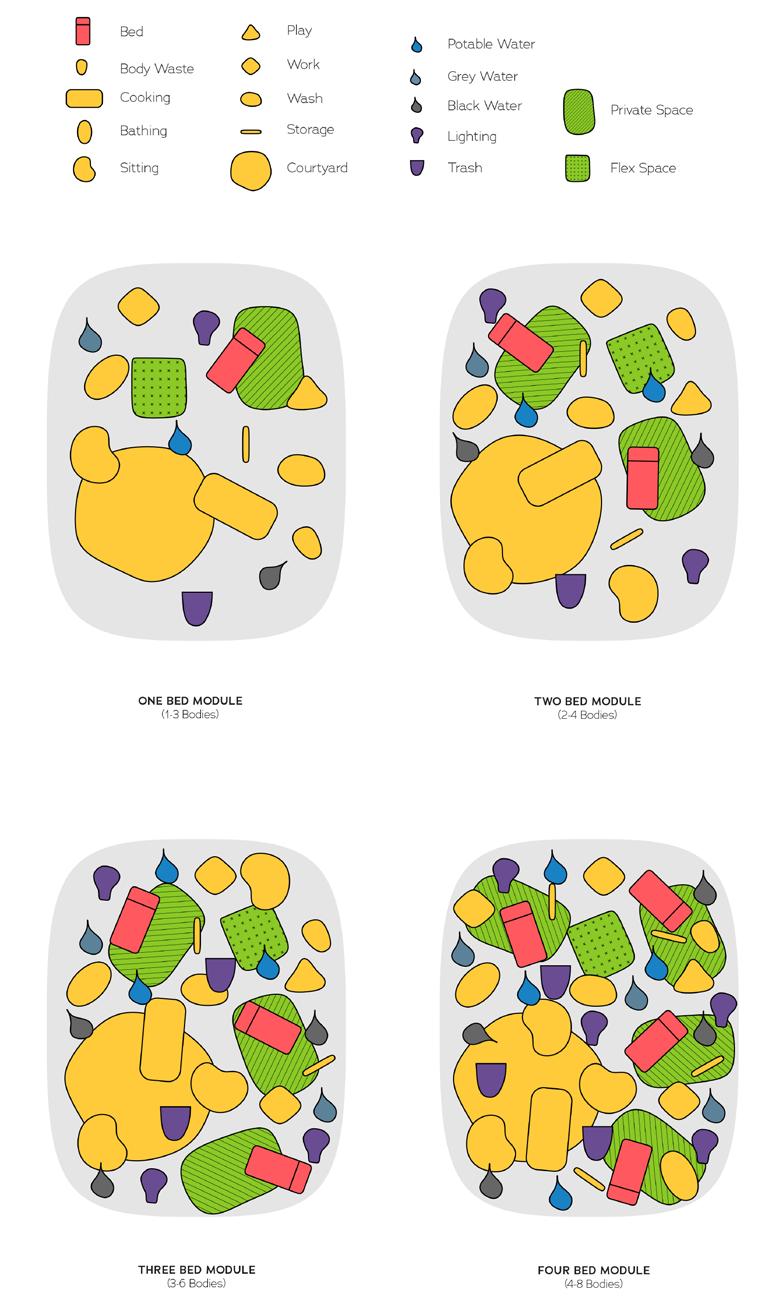
I make my way through the hustle and bustle of San Salvador to my cousin’s home. When I arrive, I feel the temperature drop, I feel shade from the sun. I feel stones beneath my feet and plants graze my arms. As I follow the steps to her home, I smell the foods being sold at the stands, I hear children laughing, and hear water running. As I arrive, I feel the coldness and texture of the walls at her entrance. She brings me to an opening where I feel the sun touch my face, I hear birds chirping, I hear kids playing in the distance, I hear music playing, I smell the moisture in the air, and I hear water dropping onto something that sounds like stone or clay.
I walk to my room for the night, I feel the fabric of a hammock graze my arm and the coolness of the walls on my hand. When I reach my room, I hear muffled sounds outside, I feel the smoothness of the walls around me, and I fall asleep to a sense of enclosure around me. I wake up to the aroma of coffee and the sound of roosters outside. I feel as if I am in the countryside, not in the middle of the city for a second.
60’ 0” (18.29m)
Angel Escobar-Rodas25’ 0” (7.62m)
55’ 0” (16.76m)
What happens between the remnants of war and the threat of typhoons?
Site: Kinmen, Taiwan Crisis: Typhoons Area: 150.5 km2
1000 1500 500
Beds Inhabitants Units
In the summer of 1958, a shower of artillery shells scattered over the beaches of Kinmen Island in Taiwan. Overnight, the island became a symbol of conflict. Kinmen was a military stronghold for half a century and while it finally lowered its guards, the memory of war lingers. Former military infrastructures have become entertainment venues, damaged buildings have been repaired by new materials. These interventions reflect hope after conflict, but also the piecemeal nature of Kinmen’s collective memory and identity.
Today, Kinmen is threatened by a different kind of destructive force: typhoons frequent the island and destroy existing (traditional) housing. But Kinmen’s practice of mending and rewriting its violent history offers a way to re-imagine housing in this time of crisis. I’m interested in co-opting the bunker, the existing protective shelter for a different kind of destruction, alongside coastal structures, the protective infrastructure from water and wind, and the courtyard home, the site of Kinmen’s social culture.
Emily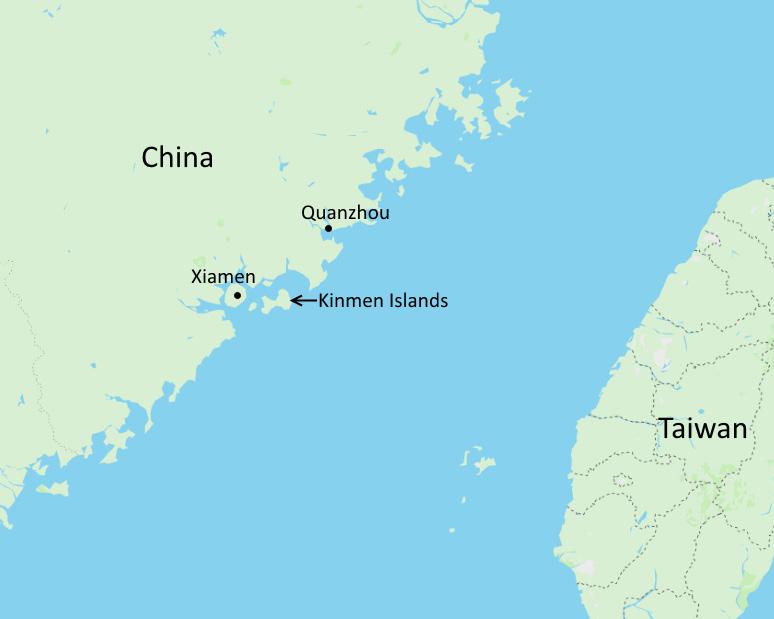
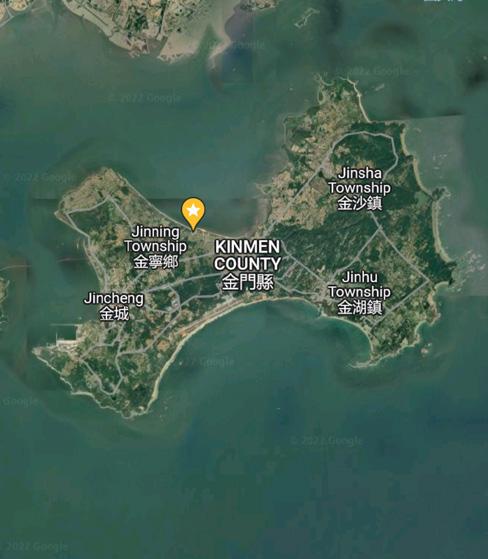
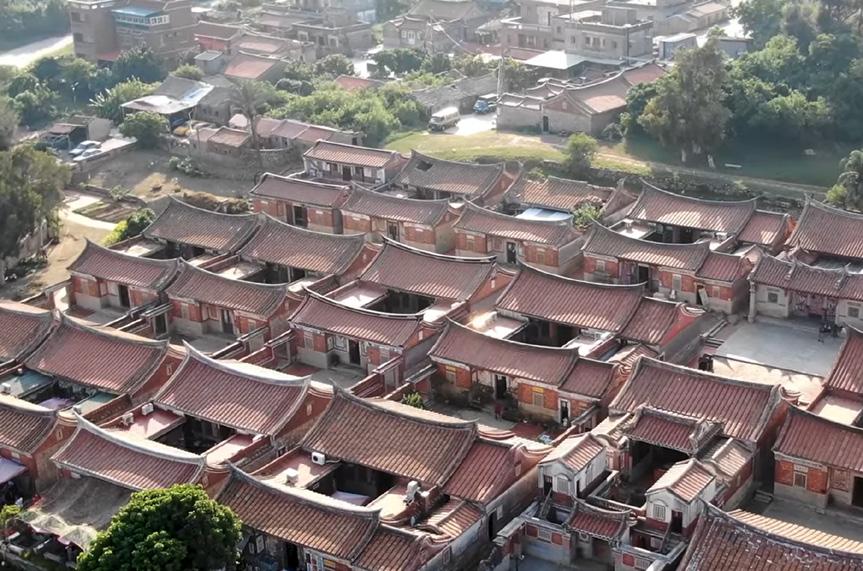
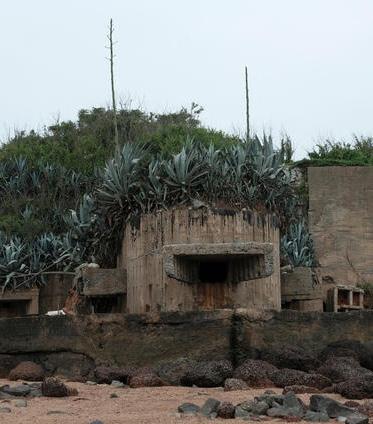
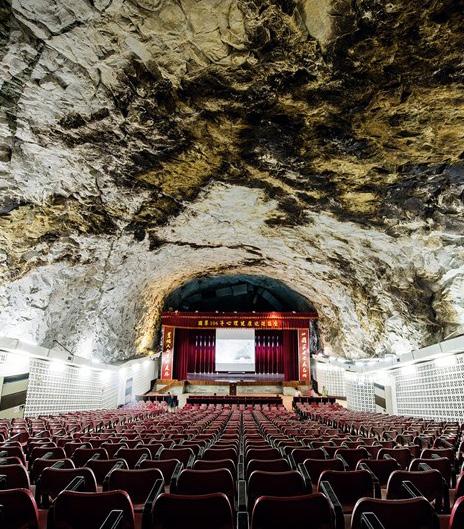
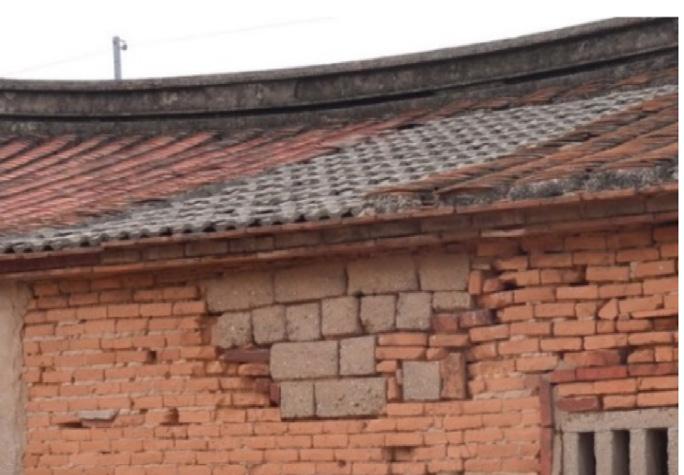
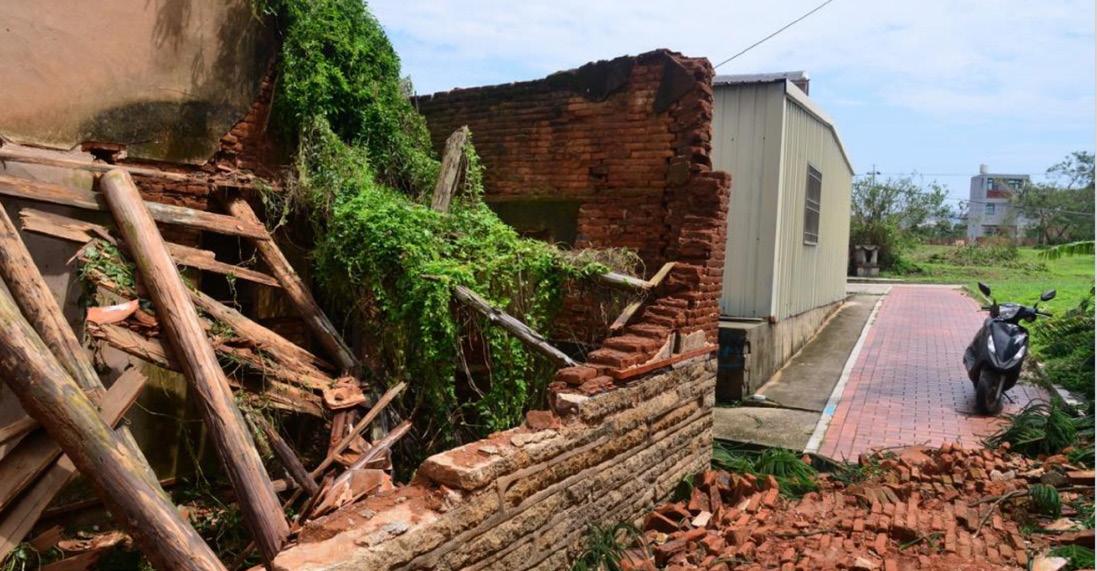
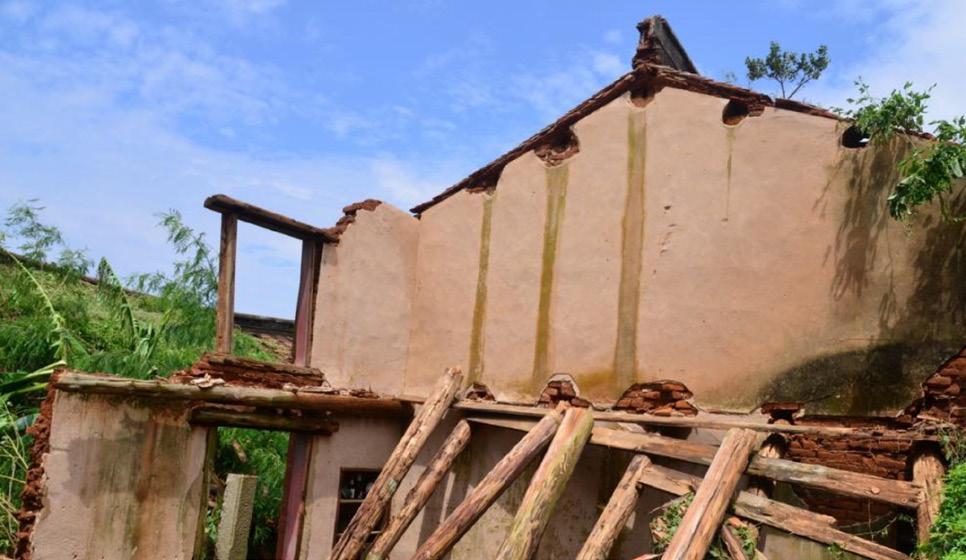
There is chatter in the courtyard. The voices float into my room and under my covers, dispersing the sound of the heavy muted ocean waves. The water had sounded more threatening than usual.
I think about the old myth my friends told me as we were walking up the mountain to school. Thousands of people once battled right where our homes are. We always argue about whether the story is true and we never agree. I stand on my tiptoes and look through the aperture. The warm sand is too bright…but wait, if I squint the wave breakers almost look like barricades.
I ponder this as I follow the voices out of my resting place. My eyes adjust to the sunlight that streams into the courtyard from above. The whole block is here and someone brought sorghum beer. Soon, the laughter swells and rises out of the earth, and I forget, once again, about the stories of war.
We’re washing the last of the dishes outside when the clouds begin to darken. We know this routine well. We retreat into the terrain just as the familiar pitter patter begins. The wind picks up, the trees sway far above us. My belly is full, and I know I am in the safest place I can be. The rocky interior, rooted in the stable ground, feels smooth and worn from touch. I decide the stories aren’t true.
The aftermath is everywhere and nowhere. Lodged between the memory of war and the threat of natural disaster, the island exists in a blurry present. Barricades line a coast that has already been eroded, bulleted walls crack and crumble after the typhoon. Two forces meet in the middle. The destructed is destroyed again. In Its wake, rebuilding begins.
You won’t remember entering inside, but you will know when you’re home. The smell of salt from the ocean will mingle with the smell of steaming fish from the next room over. The whistling of the wind will join the gentle tapping of the branch against the roof. The rocky terrain will become smooth under your hands. When the warm sun fades, the familiar pitter patter begins. As we begin our retreat, the sound quiets, the carpet is soft under our feet, the stories begin. The bombs… the bloodshed… the storms… but the home is a different ending to the cyclical story of destruction. In the dizzying process of repair, the gap left behind is a door you can slip into, the thickening a shelter where you can put your head down to rest.
Fractured Memories, FortifiedHomesharing with Mayon’s Tourists and Evacuees
Site Plan 1:10,000
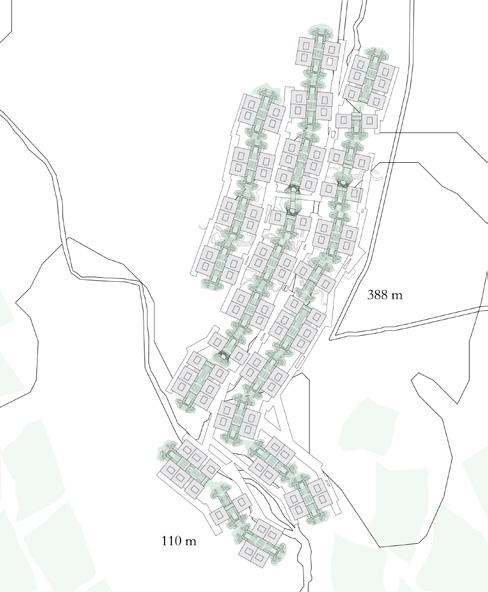
Site: Legazpi City, Philippines Crisis: Volcano Area: 40,000 m2
~1,000 ~1,000 100
Beds
Inhabitants Units
Hacking Homes for Volcano Guests responds to the nearby active volcano Mayon. The site is outside the immediate danger zone and at the very periphery of possible ashfall. The project responds to this climatic condition, as well as the social crises associated with eruptions: sheltering volcano evacuees and hosting volcano tourists.
Residents are provided the opportunity to generate income from volcano tourists and, simultaneously, encouraged to offer shelter to farming families fleeing from the volcano’s danger zone.
The roofs are prominent and pitched so that ash will slide off them and into the farm lands. The interior hacking infrastructure is made of bamboo, and the infill is woven abaca because these grow in the province near Mayon. The exterior envelope is concrete with abaca fiber waste because it is a sturdy and safer material to protect from air and ash. The buildings are elevated to accommodate the terrain and protect from flooding and runoff as a result of distant eruptions. The modules are oriented along the streams for wind and to allow for views towards the volcano.
Emily Hu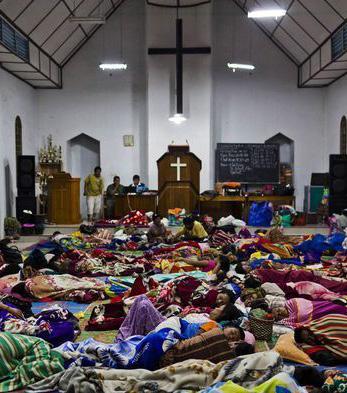
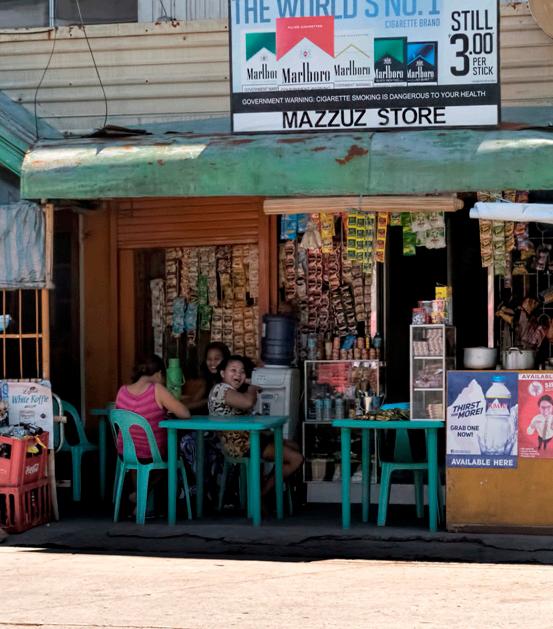
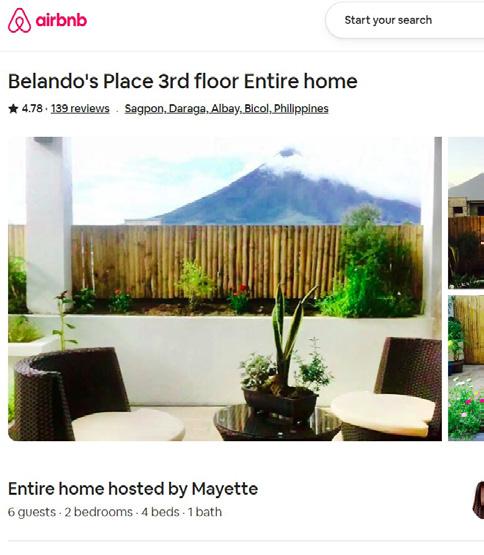


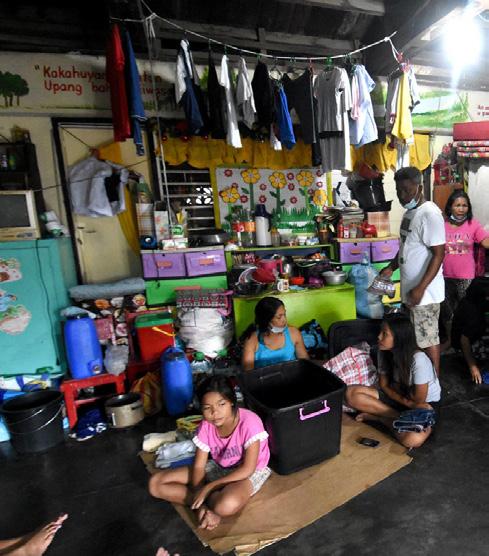
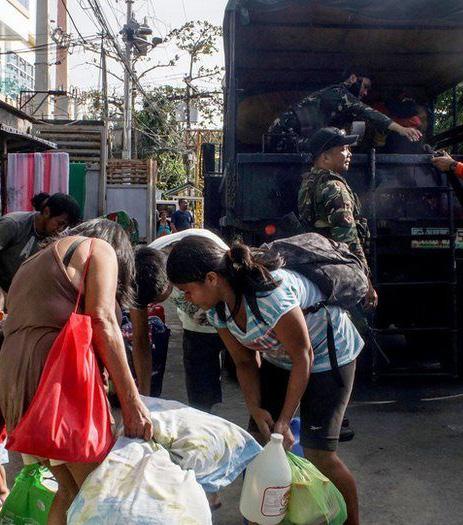
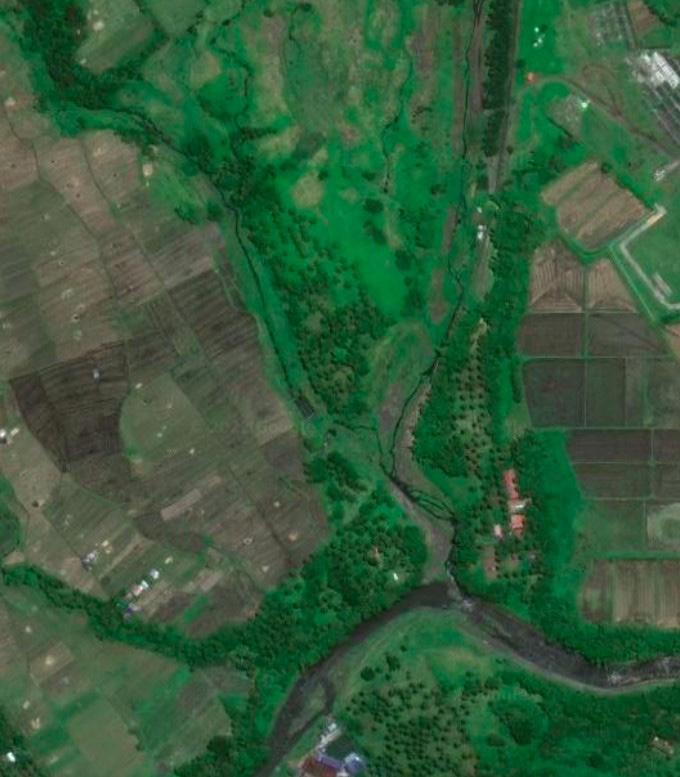
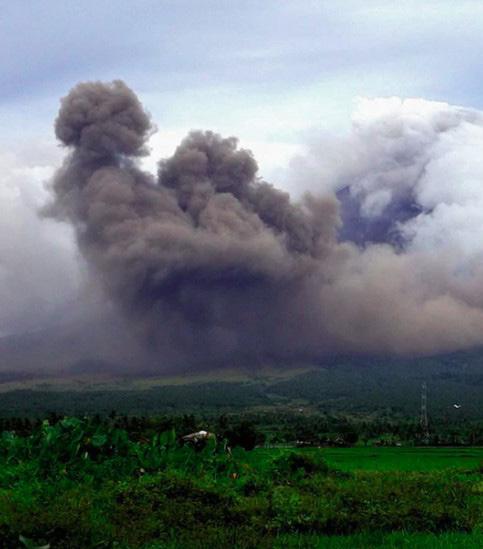
From this distance, the volcano is a beautiful and terrible sight.
Business is good. Tourists fill the market streets, disappearing in and out of our front door stalls with new dresses, souvenir bags, and, of course, volcano ice cream. The air is warm and the streets full of lively chatter. The outsiders bring with them an atmosphere of excitement, reflected in their eyes so eager to witness Mayon’s show. This morning, I sold three baskets woven with abaca, which grows abundant in the fertile soils of Mayon. “I’ve always wanted to see a volcano eruption”, a tourist remarks, browsing through my merchandise, “It’s just not the same on TV”. A tourist couple is staying in my sister’s old room. Yesterday, after a day out on Lignon hill, they came home and cooked dinner for us. I showed them my abaca weaving and they helped close shop at night. My family is thankful Mayon brings the visitors to us. We are lucky for good business, but tourists are not the only guests staying with us. Running the opposite direction, two farming families from near Mayon’s base have recently been welcomed to our home. One stays near the kitchen and the other above my room. Three more families are homed in spaces between the church pews out back; the neighbors have brought out blankets and food for them. We all take care of each other. Their stories are much different. They bring with them tense anticipation. The women help Grandmother prepare food and I watch the children as they play. Our home is crowded and busy, but it is a good busy, full life and community.
At the end of the day, I close the front doors and head inside. Walking through the warm kitchen, I enter the chapel. The neighbor, sitting on his couch, greets me as I sit and join the service with countless neighbors and guests. “Can I go play with the other kids?” an evacuee child asks his mother. “Just be careful near the kitchens and come back soon; you still have school tomorrow.”
Whether with excitement or fear, we are all watching Mount Mayon.
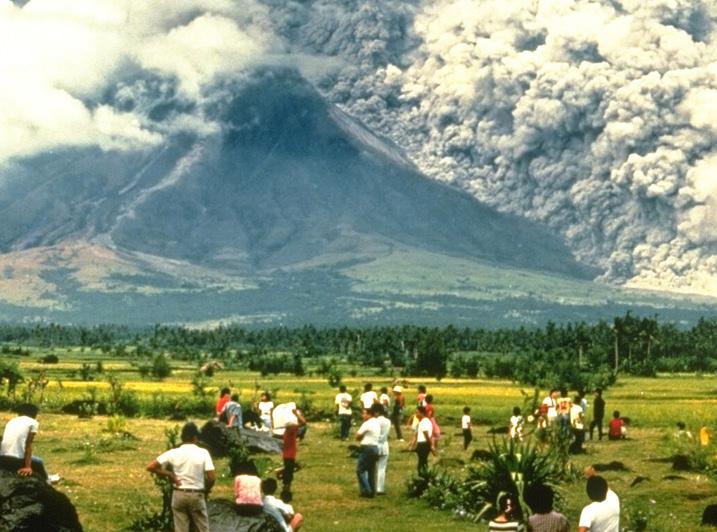 Emily Hu
Top: People onlook Mayon’s eruption
Emily Hu
Top: People onlook Mayon’s eruption
The market street is lively and full of activity; open doors host restaurants, convenience stores, clothing shops, and a host of other businesses. Tourists with their cameras and bags come in and out, strolling through the wide street while people peek out of their windows above. The air is warm and the homes, welcoming. Houses with their steep roofs line the street
Entering through the large open doors of the home, there is a forest of bamboo poles extending up a couple floors. Mats, woven from abaca, are walls and floors which infill the tan bamboo grid; the abaca pieces are tied in a makeshift way, yet the home appears orderly like a well-packed suitcase. In the center straight ahead, there is a kitchen where several people cook together. Some children, sleeping in the lofted abaca mats above, peek out from their compartments and watch the scene. From the kitchen, the space is open to the back; the church pews are visible from the living space.
The home’s backyard veranda turns into a chapel, and a sofa and small table sit between the kitchen and pews. The church is also a forest of bamboo, and several families sleep in the gridded extra spaces above. Four homes lead to the chapel, and two large doors at the sides open up to the outside.
Farming and agriculture cover the exterior; crops grow on the fields and onto the roof of the chapel and other “back-buildings”.
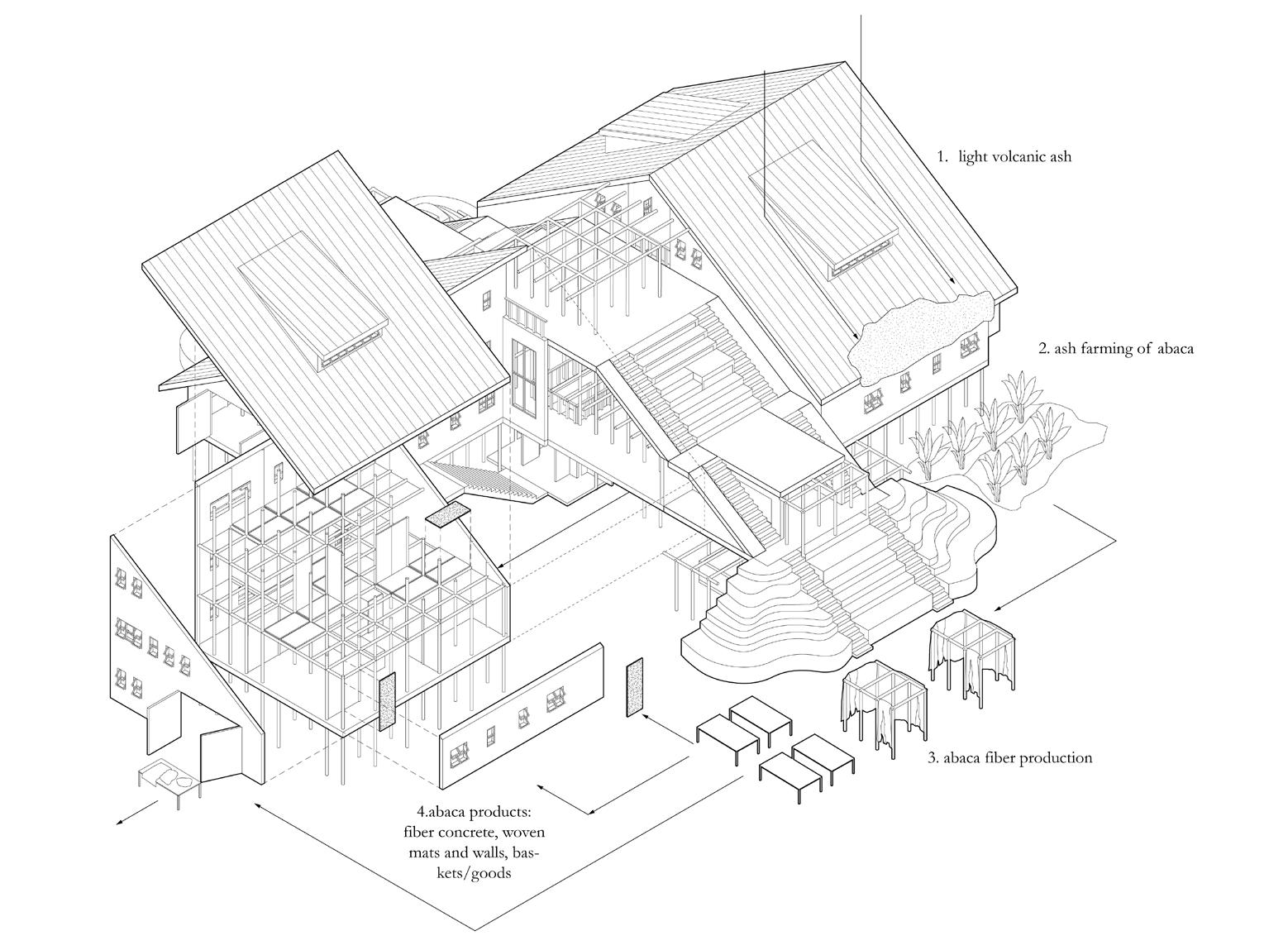 Abaca production cycle
Abaca production cycle
Top: Site Plan
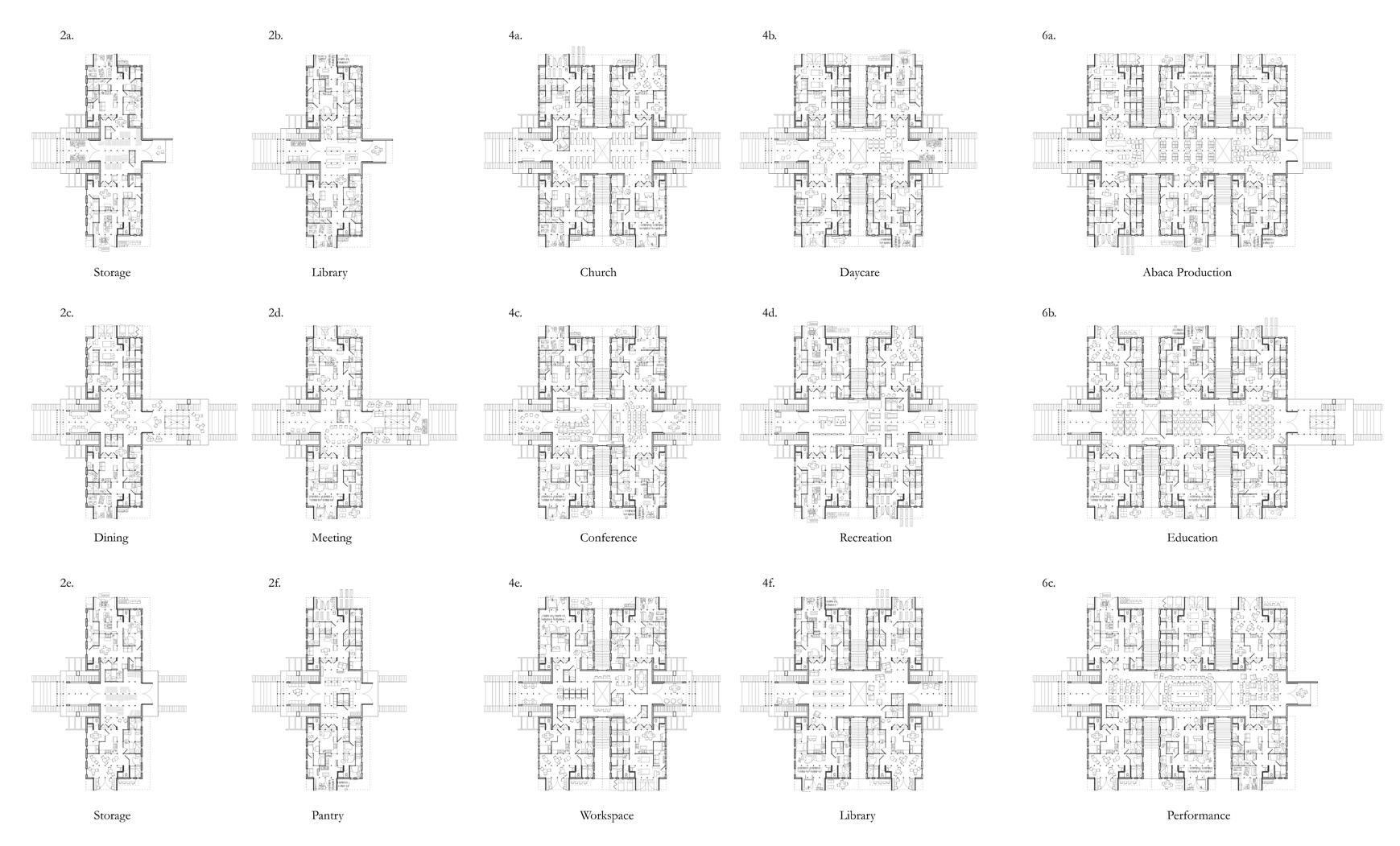
Bottom: Plan cluster possibilities, module possiblities
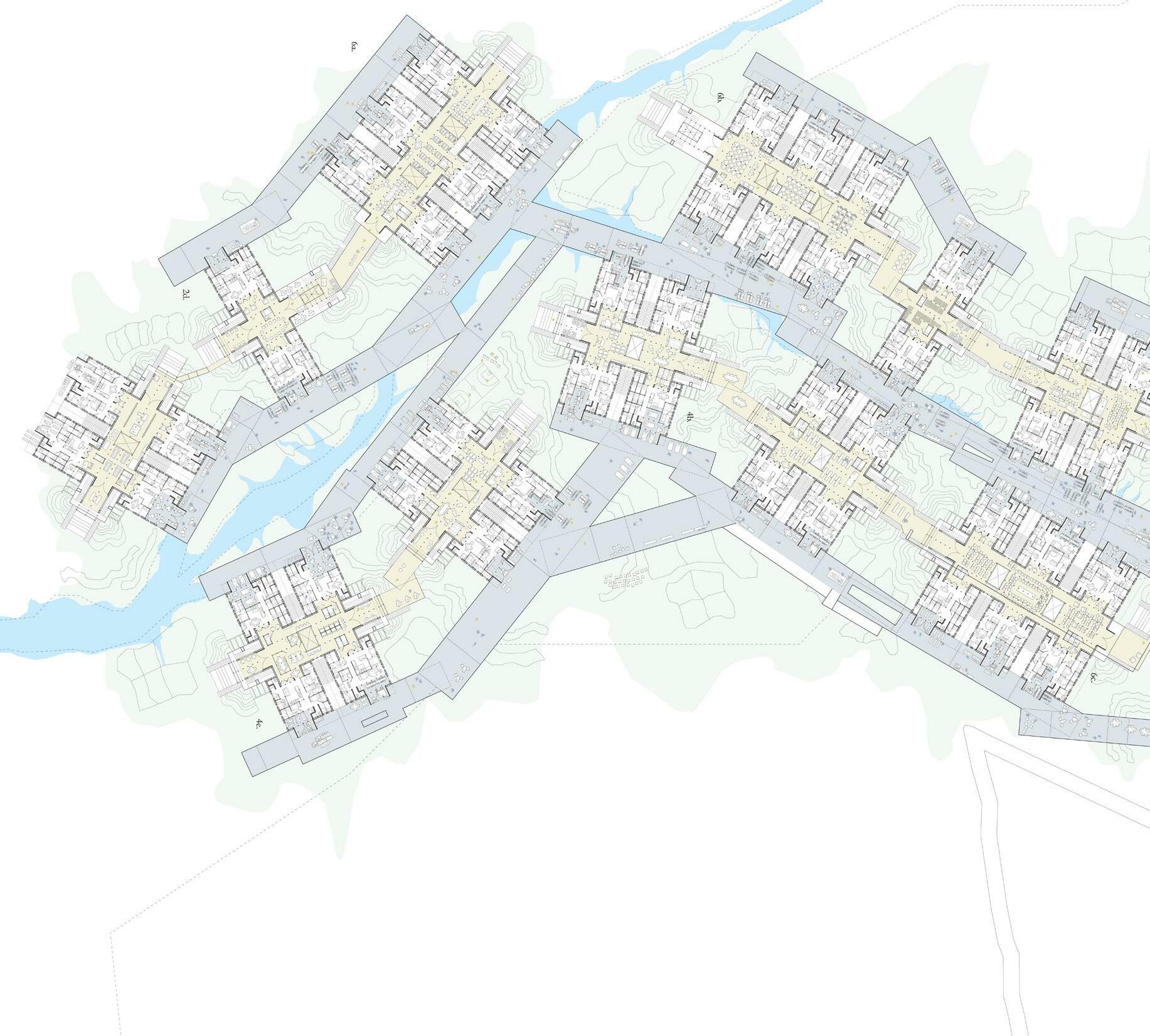 Emily Hu
Emily Hu
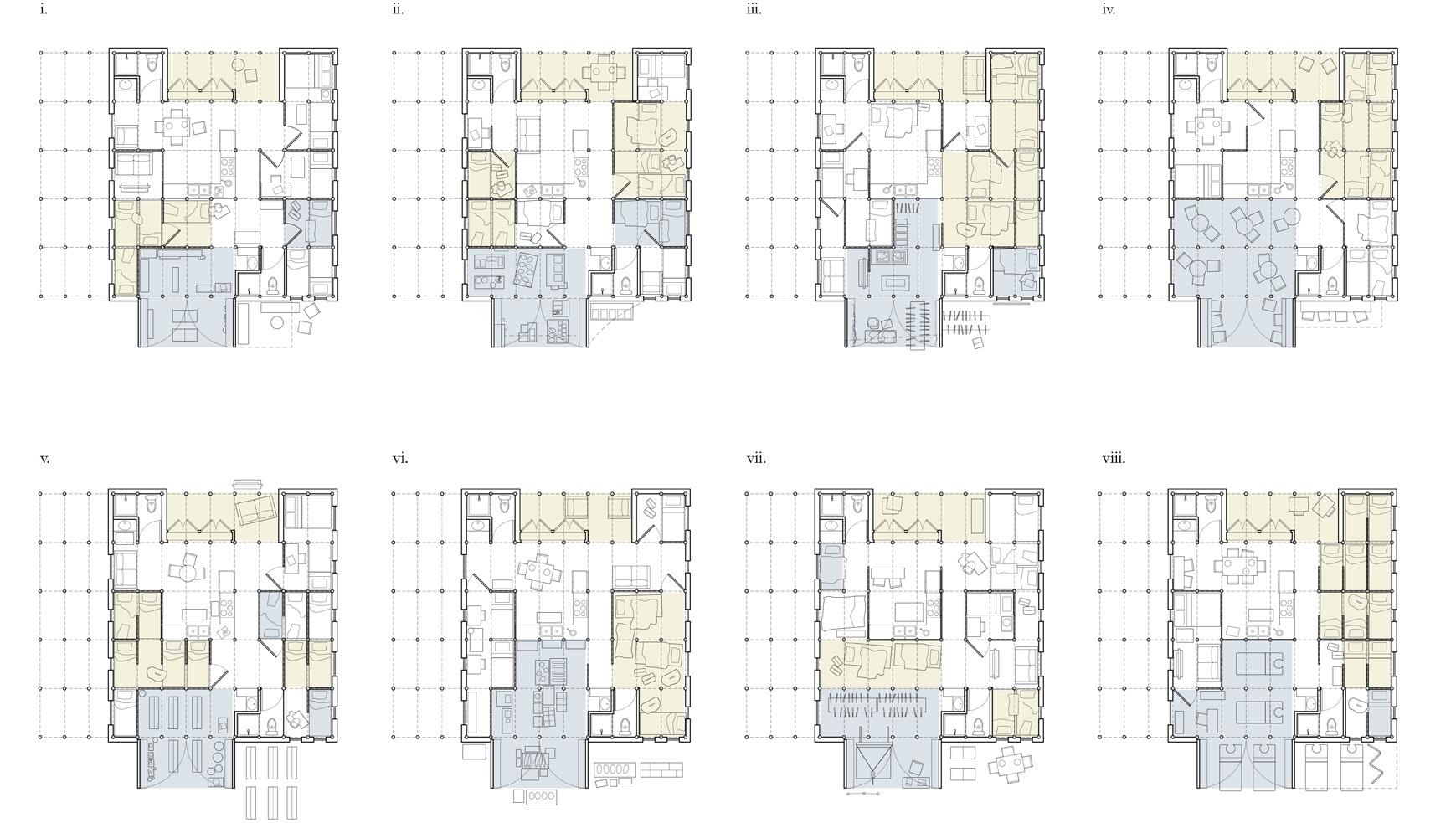
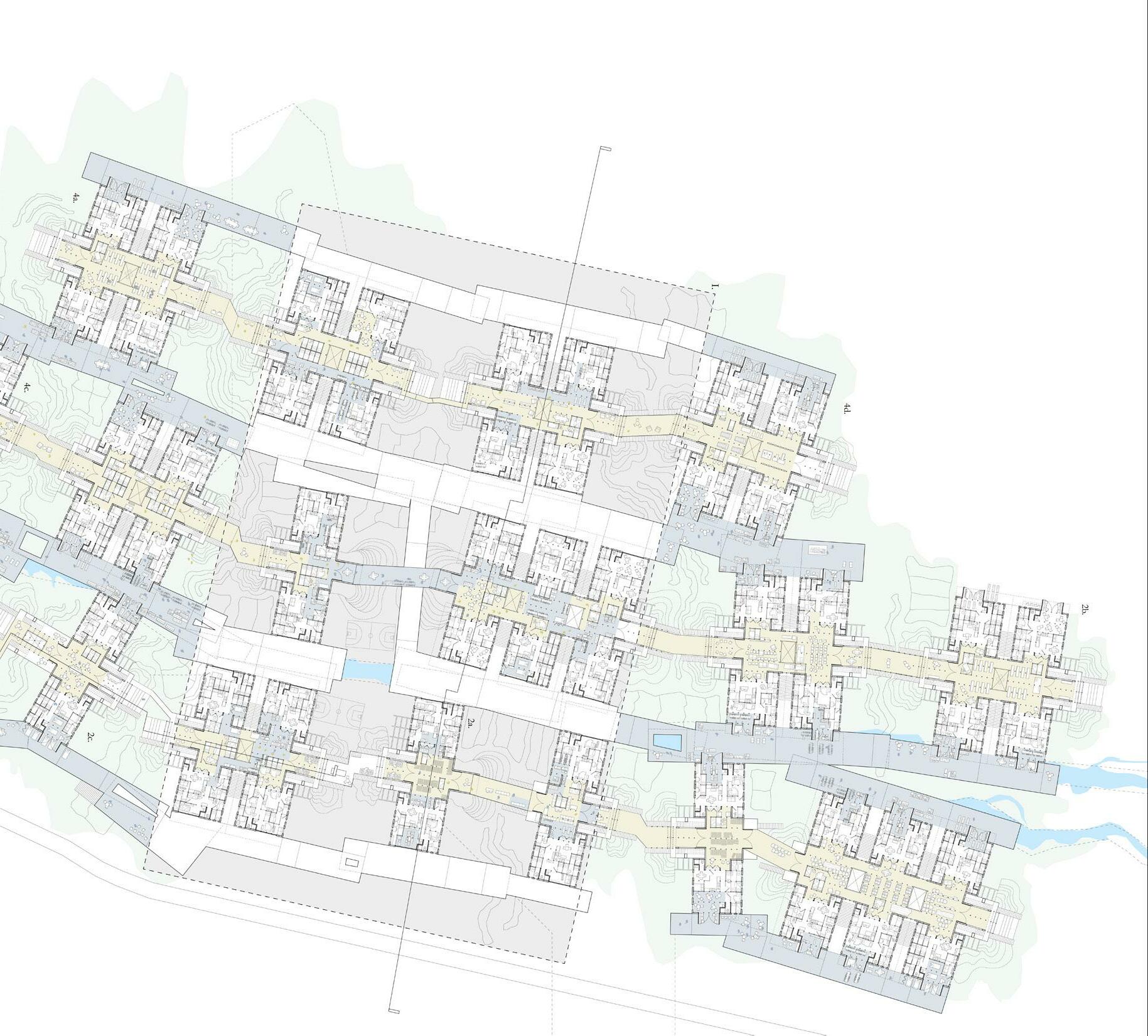
Site sections with income, aid, and farming

 Emily Hu
Emily Hu
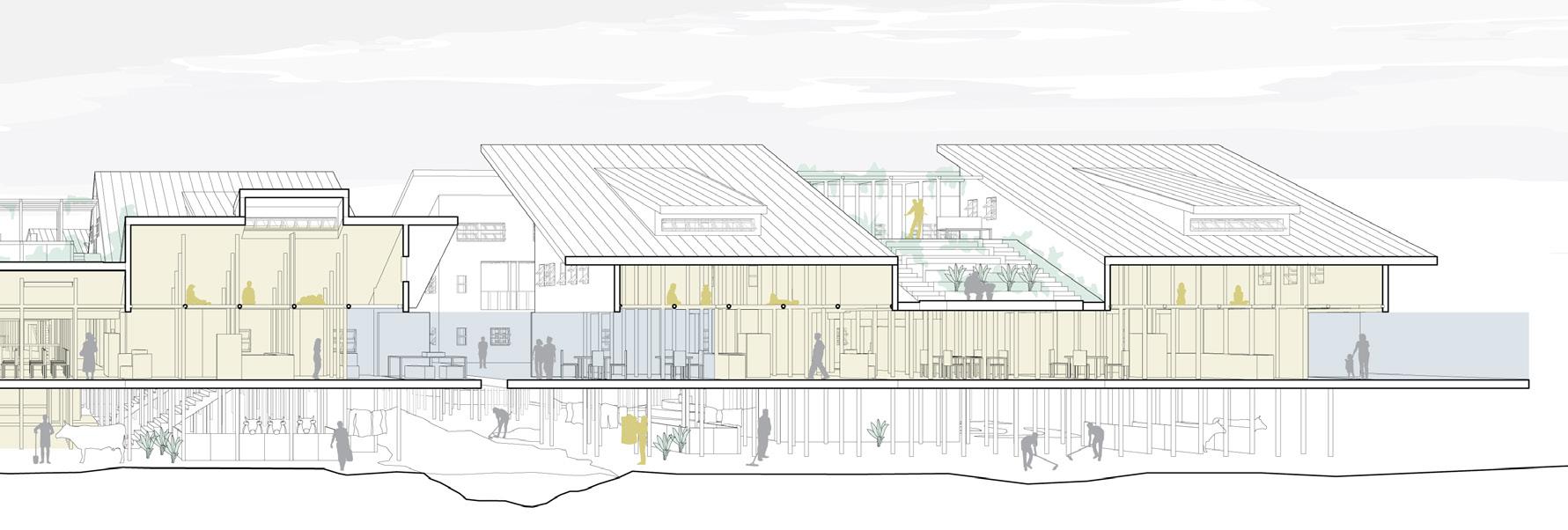

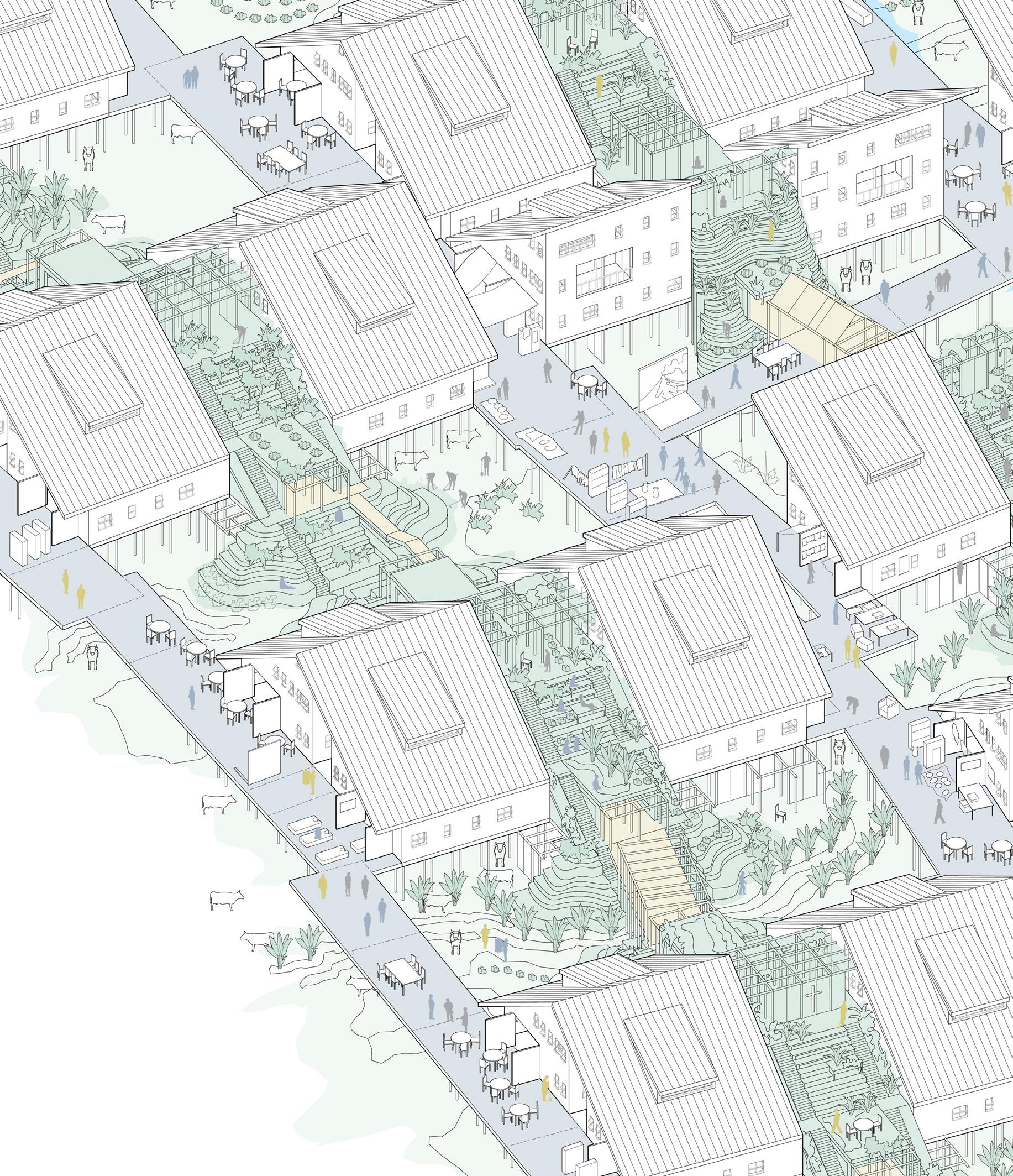
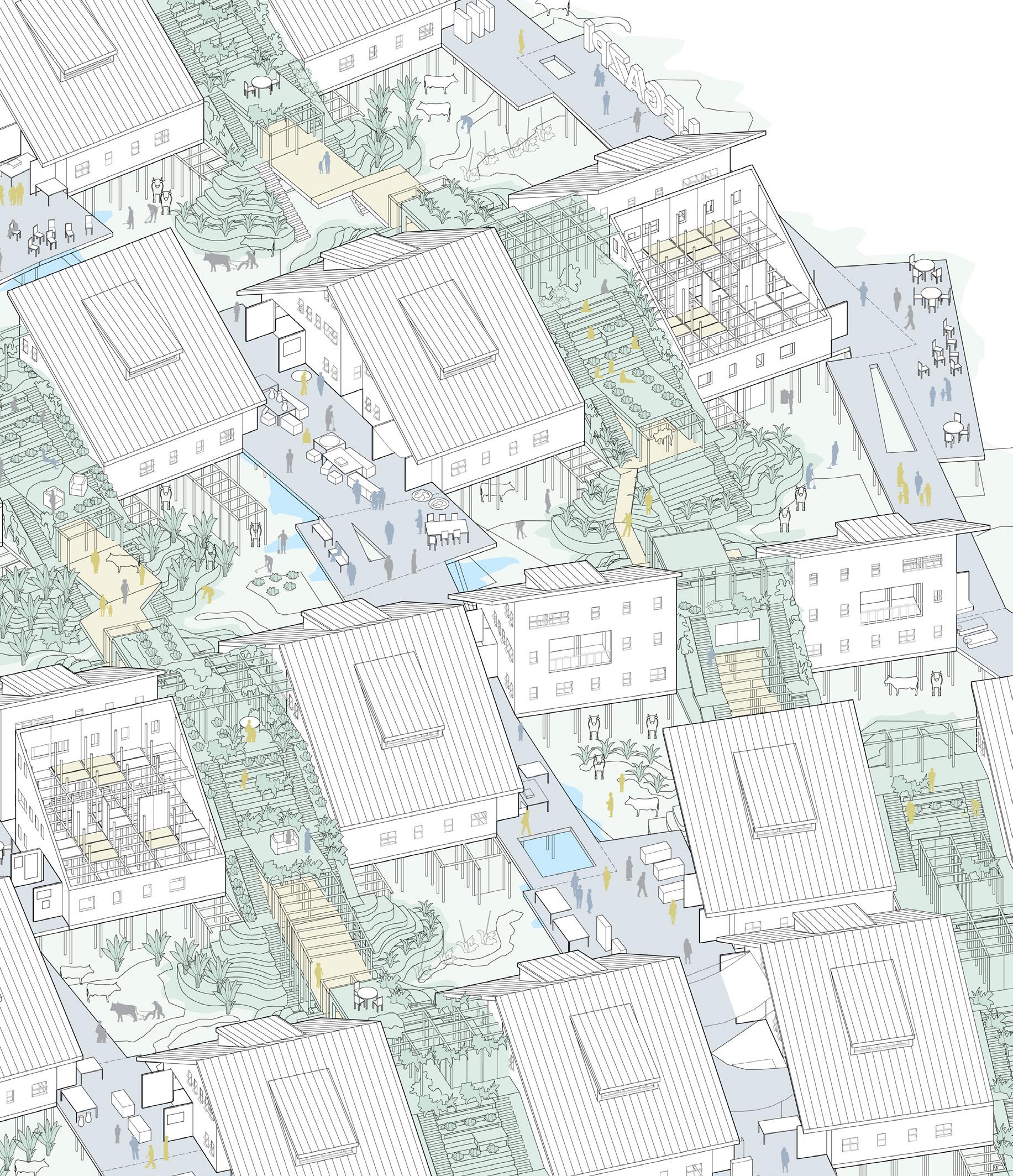
Protecting the shoreline through daily rituals and collectivity
Nana Komoriya
Site: Katoku, Amami Oshima, Japan Crisis: Coastal Erosion, tsunami Area: 45,000 m2
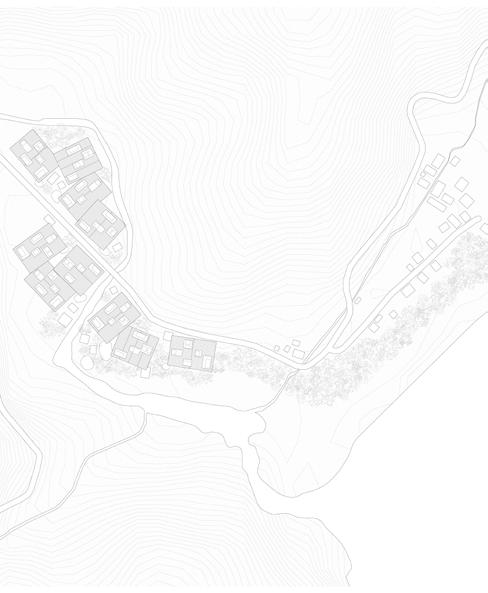
Site Plan 1:20,000
1000 1000 60
Beds Inhabitants Units
Katoku Beach is one of the last untouched beaches in Japan. Located on Amami Oshima, an island in the Ryukyu trench in the south of Japan, Katoku Beach is sometimes referred to as “Jurassic beach” as it is one of the last remaining beaches in Japan that has not been subject to concrete intervention. Japan is prone to coastal erosion and its related disasters including typhoons and tsunamis to which the immediate defensive response is to build a protective concrete seawall. In 2013, the local government of Amami Oshima executed public works that disrupted the natural course of the Katoku River that merges with the ocean. This interference led to the disappearance of the naturally occurring sandbars in the ocean that helped protect the shoreline from breaking waves and erosion. The following year, two typhoons hit the coast of Katoku. Without the sandbars, the tsunamis caused severe erosion to the shoreline and damage to the native Pandanus Forest that lines the beach and protects the village. As a response, there is a proposal to construct a 6-meter concrete seawall along the beach and river bend to protect the coastline from further erosion and future tsunamis. Rather than an intervention that protects by creating a physical barrier against the sea, this project intends to design an architecture that rests gently on the land and provides a framework to support daily rituals in which the protection of the shoreline is integrated as part of everyday living.
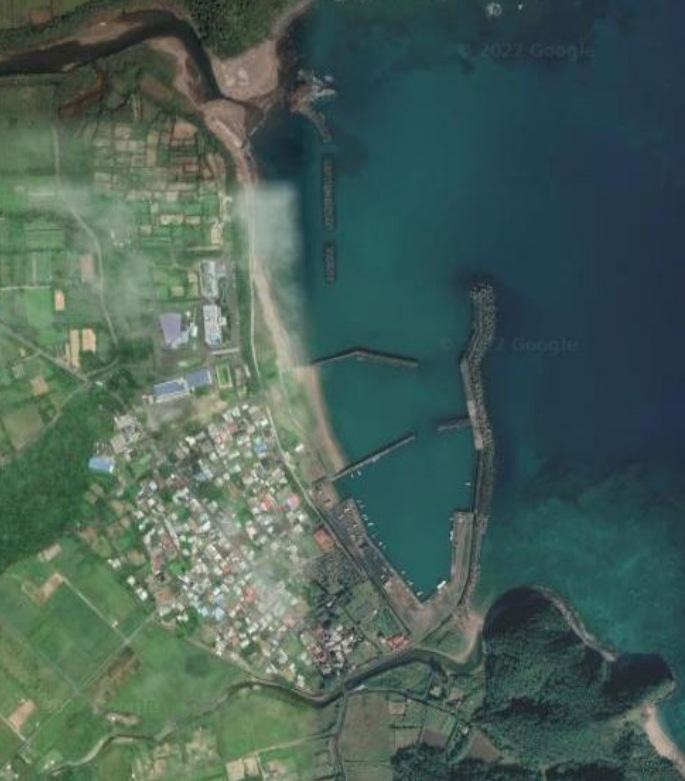
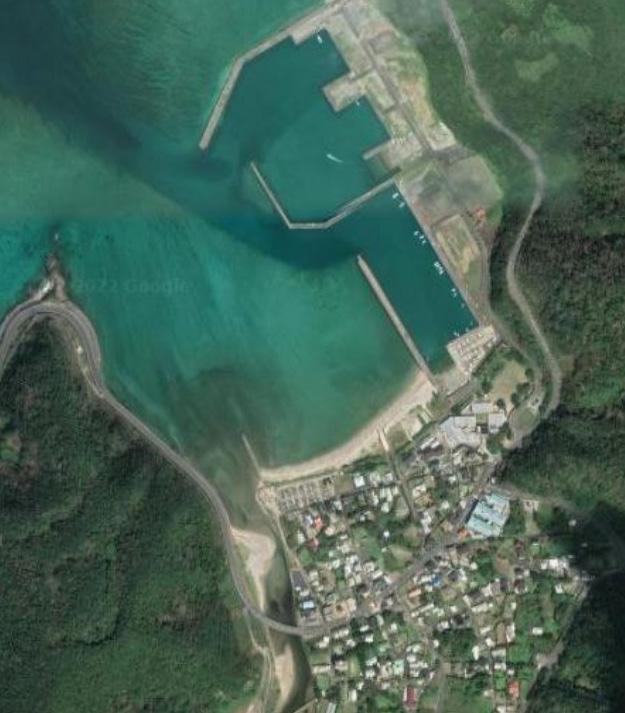
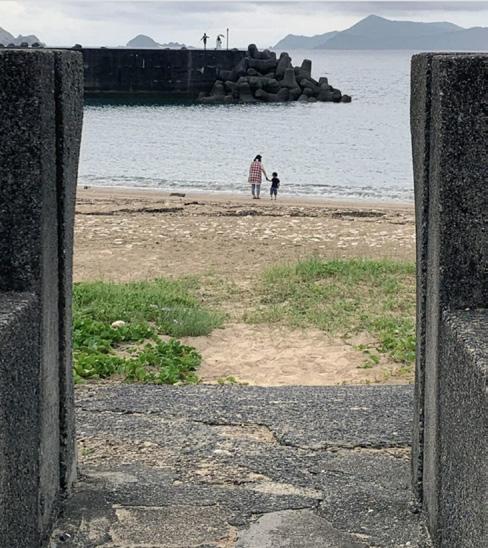
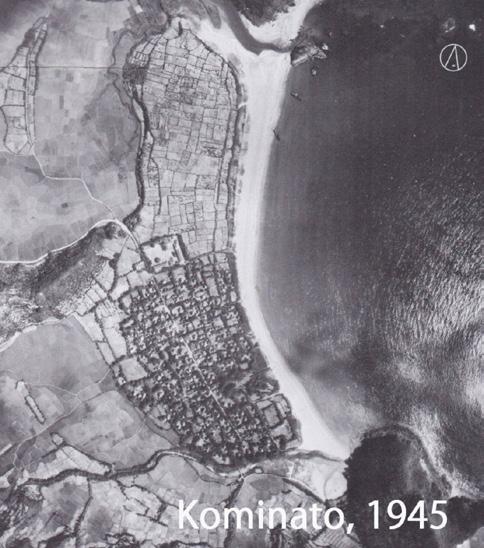
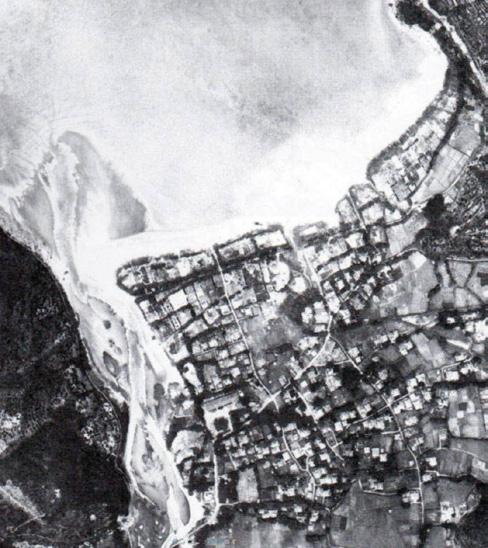
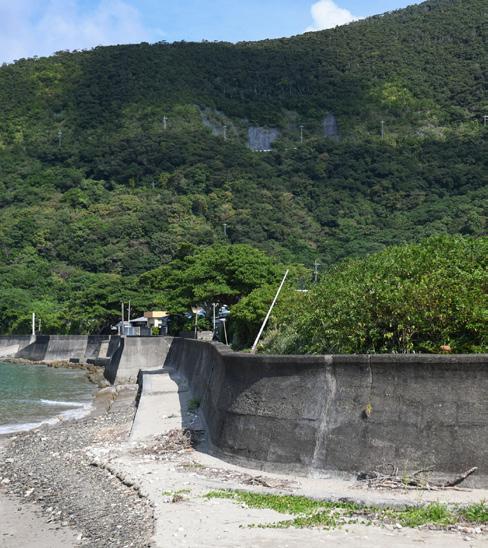
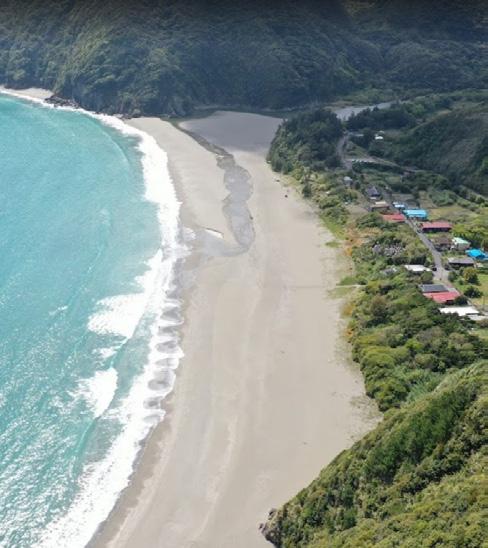
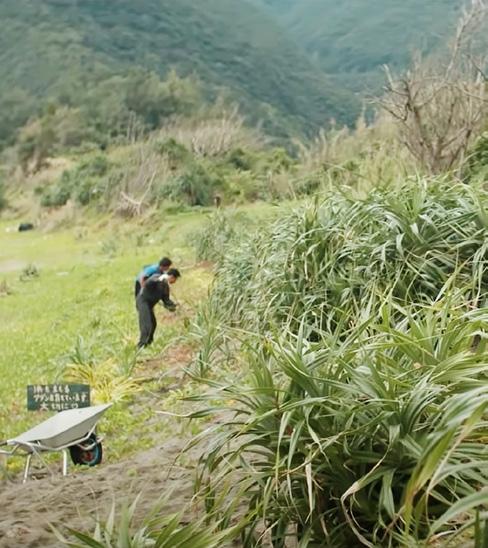
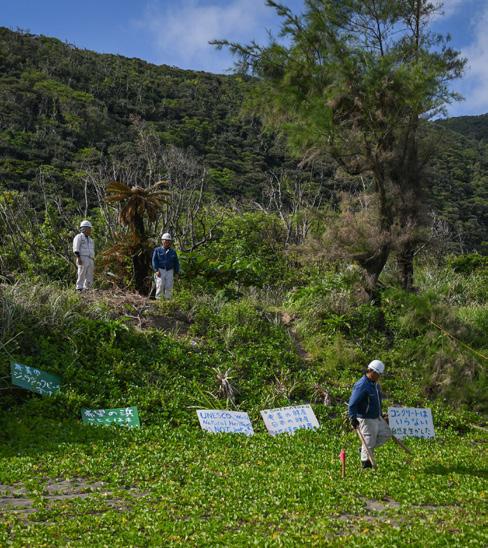
Tucked away at the foot of the mountains by the ocean is the small village of Katoku that I call home. Any direction that I look to, my eyes are flooded with vibrant colors of green and blue.
From the mountains behind my home, I hear the trees rustling in the breeze. From the ocean, I hear the calming cadence of the waves breaking on the shoreline. On days when the ocean and air are still, I can hear the water running through the river. The air is always clean and smells slightly salty and faintly of trees.
A bed of pandanus trees lies between the beach and the village with gaps between the thick bushes revealing glimpses of the deep blue color of the Pacific Ocean. I have spent countless hours wading in these waters, watching, and feeling the movement of the tides, waiting for the perfect wave to catch.
I have fond memories of long summer days, playing in the ocean, in the river, and in the sand. I would build sandcastles and forts at the mouth of the river where it meets the ocean. I would catch fish in the river with my homemade net, which I would bring home to cook for dinner. When my neighbors smell the fish grilling, they’d pop in and we’d share a meal. We’d talk stories and laugh into the night — with the cadence of the ocean, with the river, and with the mountains. This is the place that I call home.
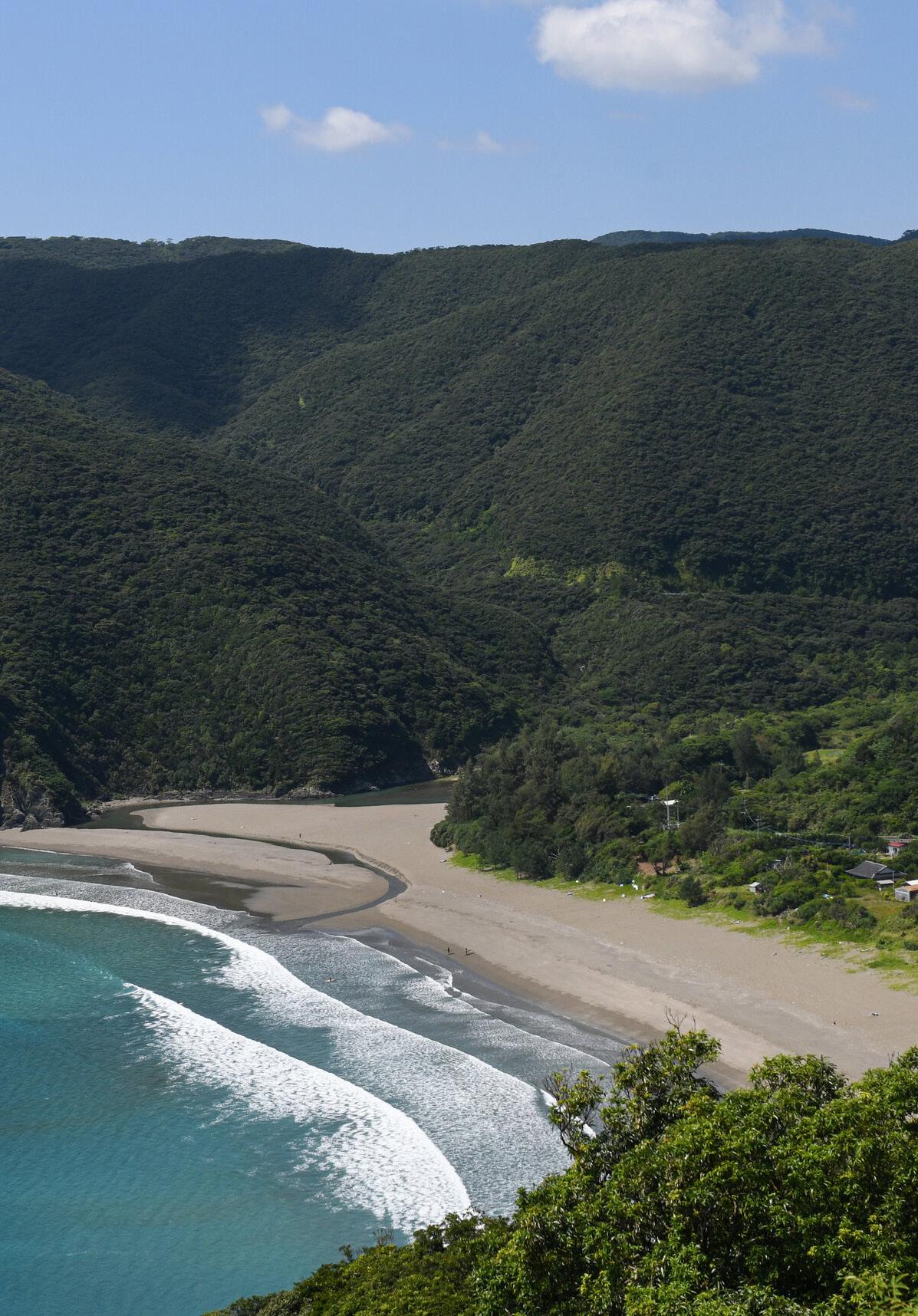 Nana Komoriya
Katoku
Nana Komoriya
Katoku
Between the mountains and the ocean is the small village of Katoku that I call home. From the mountains, I hear the rustling of trees in the breeze. From the ocean, I hear the calming cadence of the waves breaking on the shore. From next door, I hear the joyful laughing and chattering of my neighbors. On days when the ocean and air are still, I can hear the water running through the river. The air is always clean and smells slightly salty and faintly of trees.
I know exactly how the water in the river and the water from the ocean feel like – shifting in temperature with the four seasons. In the summer, I like to sit in the sand where the shoreline breaks, feeling the sun beat down on me as the cold-water washes over my skin and the tide tugs at my body calling me to sea.
At the end of each day, I like to sit in a hot bath letting the worries of the day slowly seep out of my body. I sit quietly in the bath listening to the trickling of the bath water, to the night birds calling goodnight, to the running water of the river, to the cadence of the ocean.
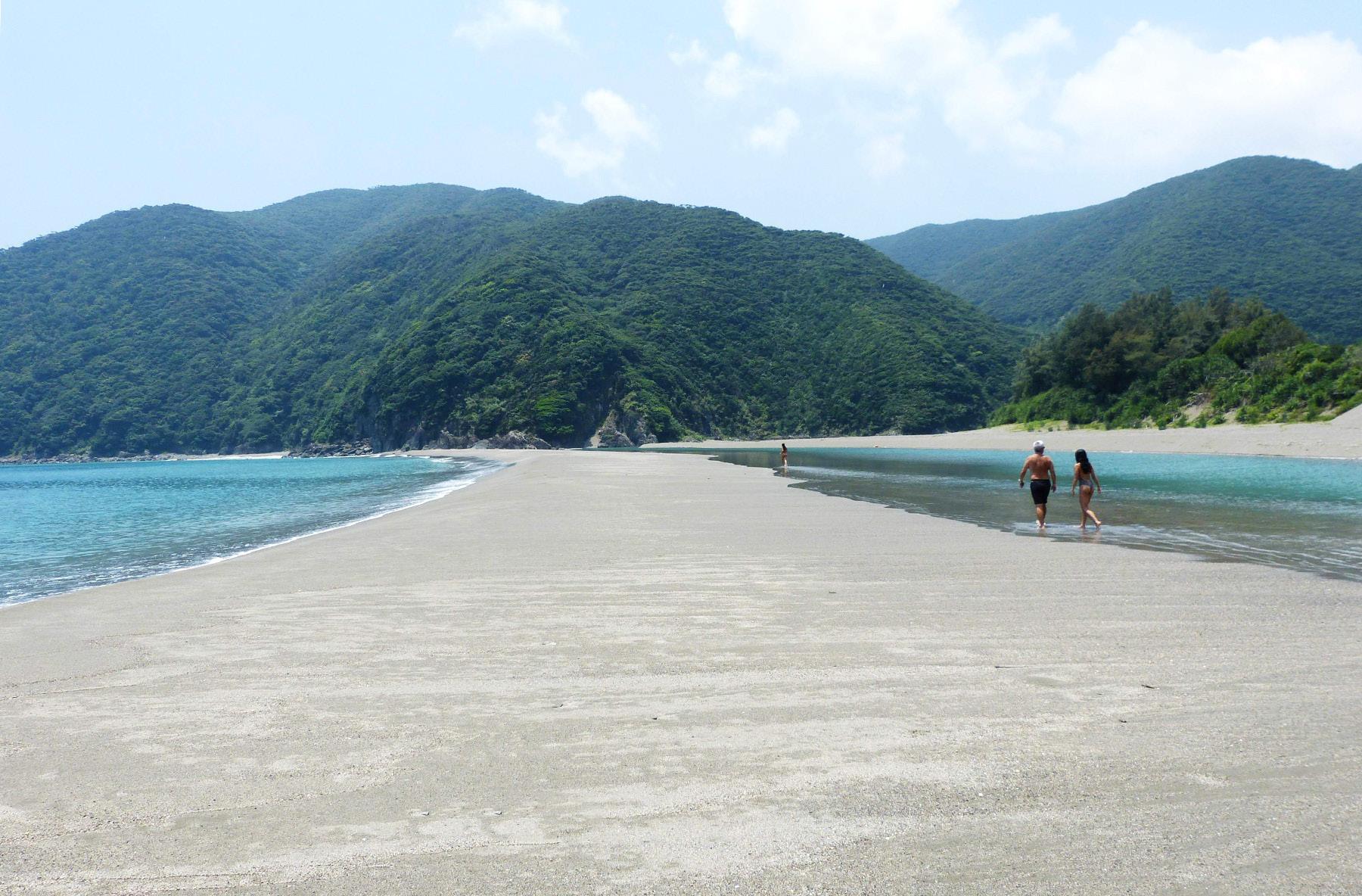
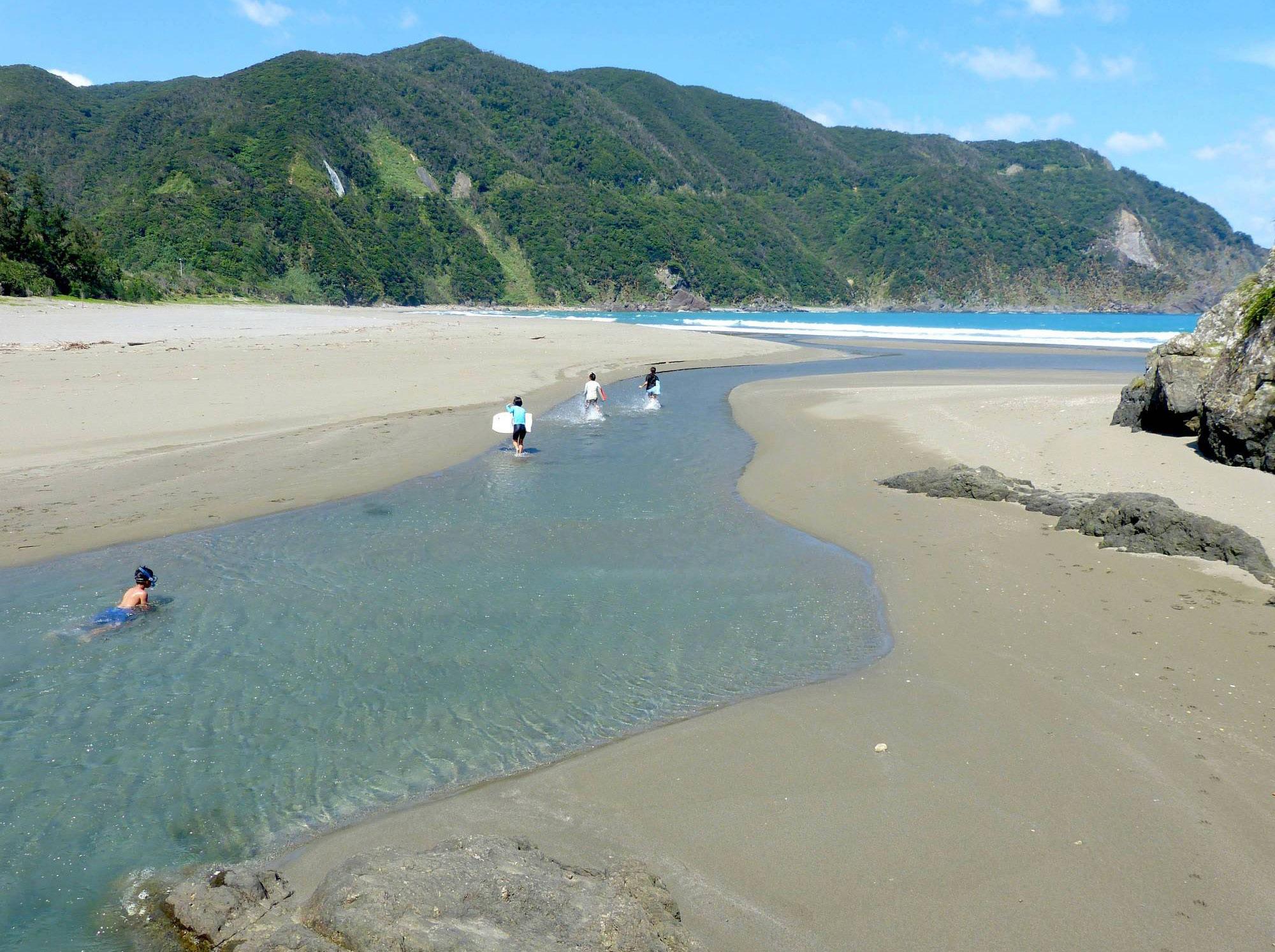 Nana Komoriya
Top: Katoku Beach
Bottom: Katoku River merging with the ocean
Nana Komoriya
Top: Katoku Beach
Bottom: Katoku River merging with the ocean
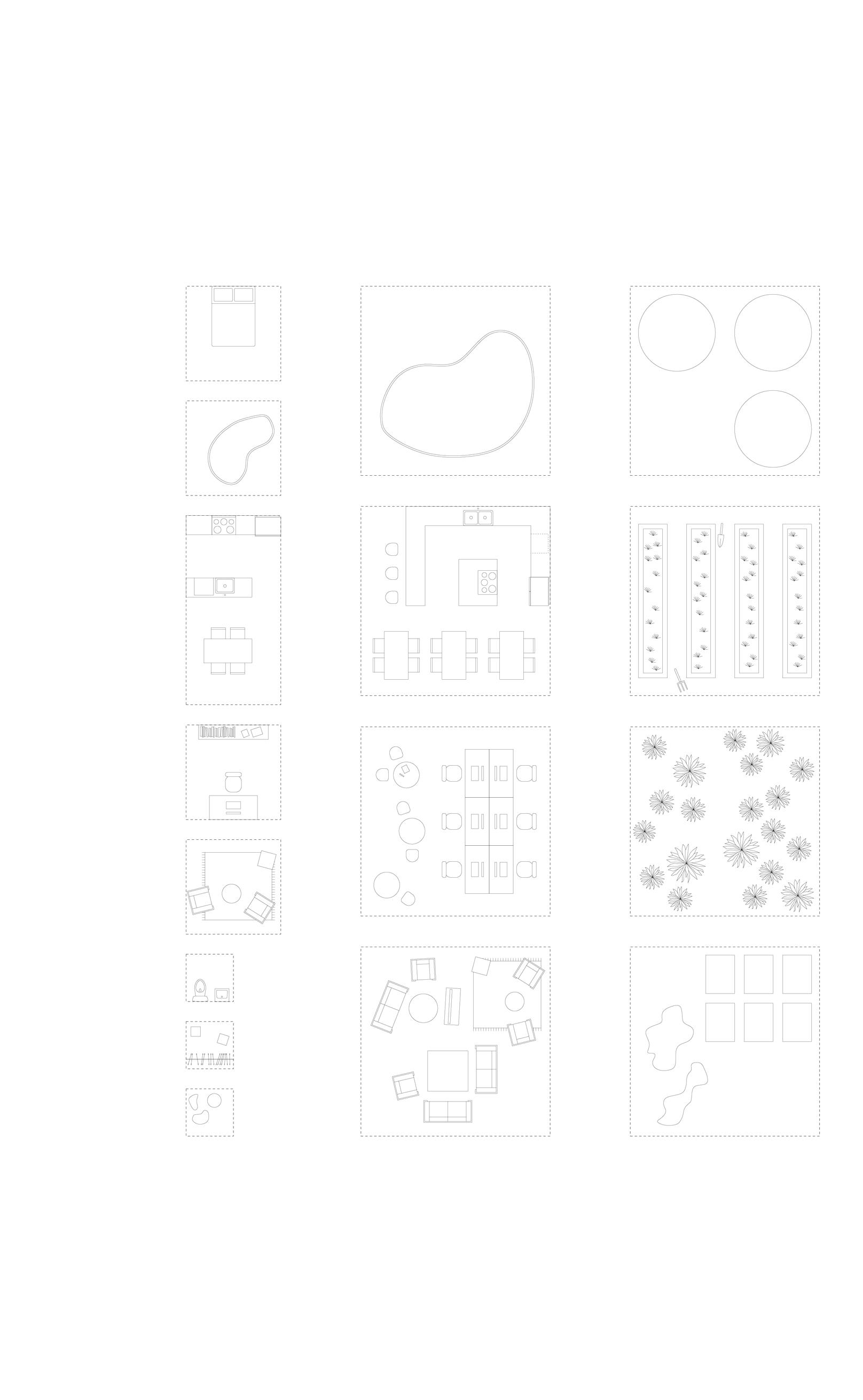
The Minimum Dwelling Plan Diagram (1:200)
1. 9. 13. 2. 10. 14. 3. 11. 15.
4. 12. 16.
5. 6. 7. 8.
1. A place to sleep 2. A place to bathe 3. A place to cook & eat 4. A place to work 5. A place to enjoy 6. A place to excrete 7. A place for storage 8. A place for waste
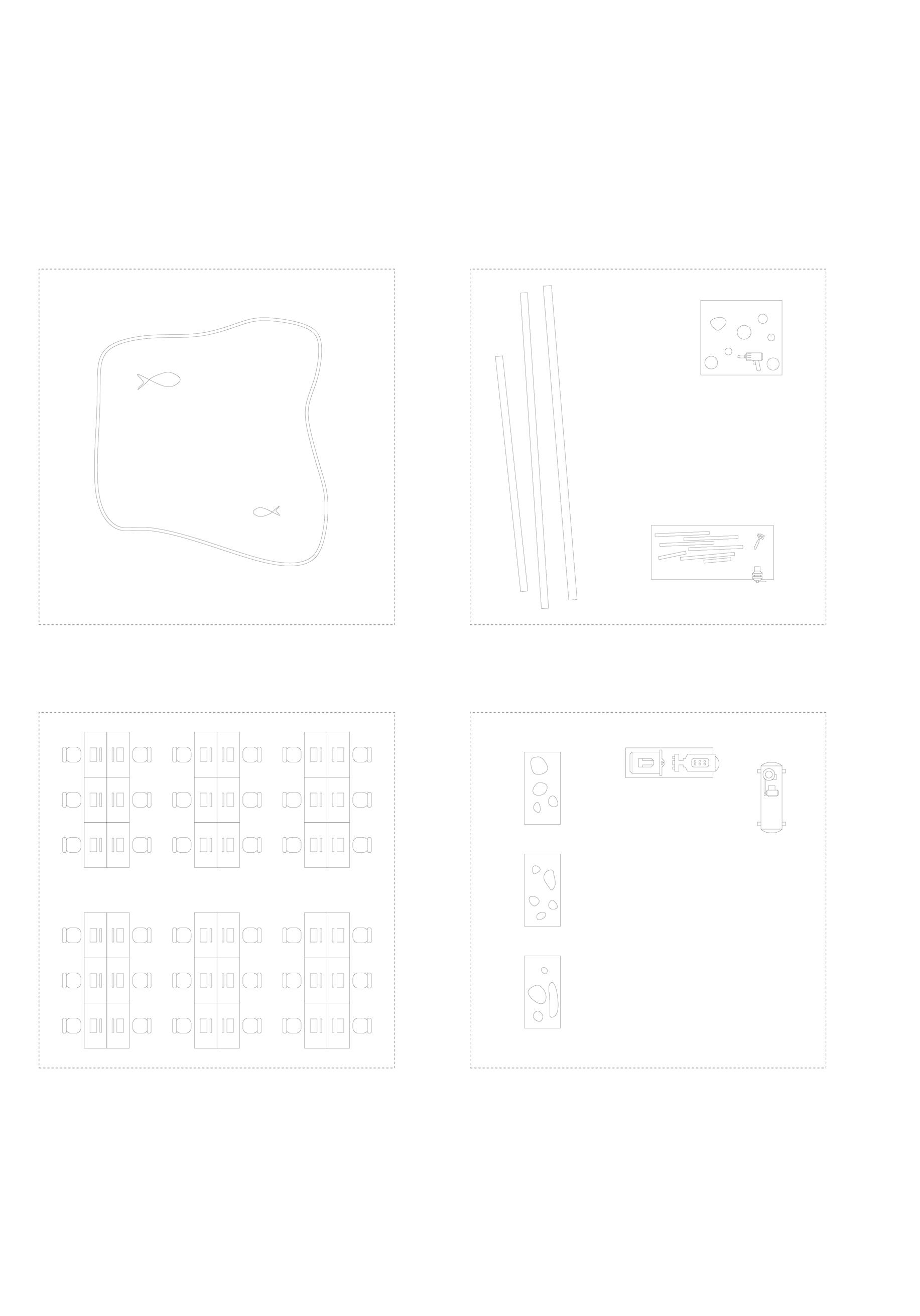
17. 19. 18. 20. 9. A place to bathe together 10. A place to cook & eat together 11. A place to work together 12. A place to enjoy together 13. A place to supply water 14. A place for food production 15. A place for coastal vegetation 16. A place to manage waste
17. A place for fish farms 18. A place for research 19. A place for timber construction 20. A place for weaving
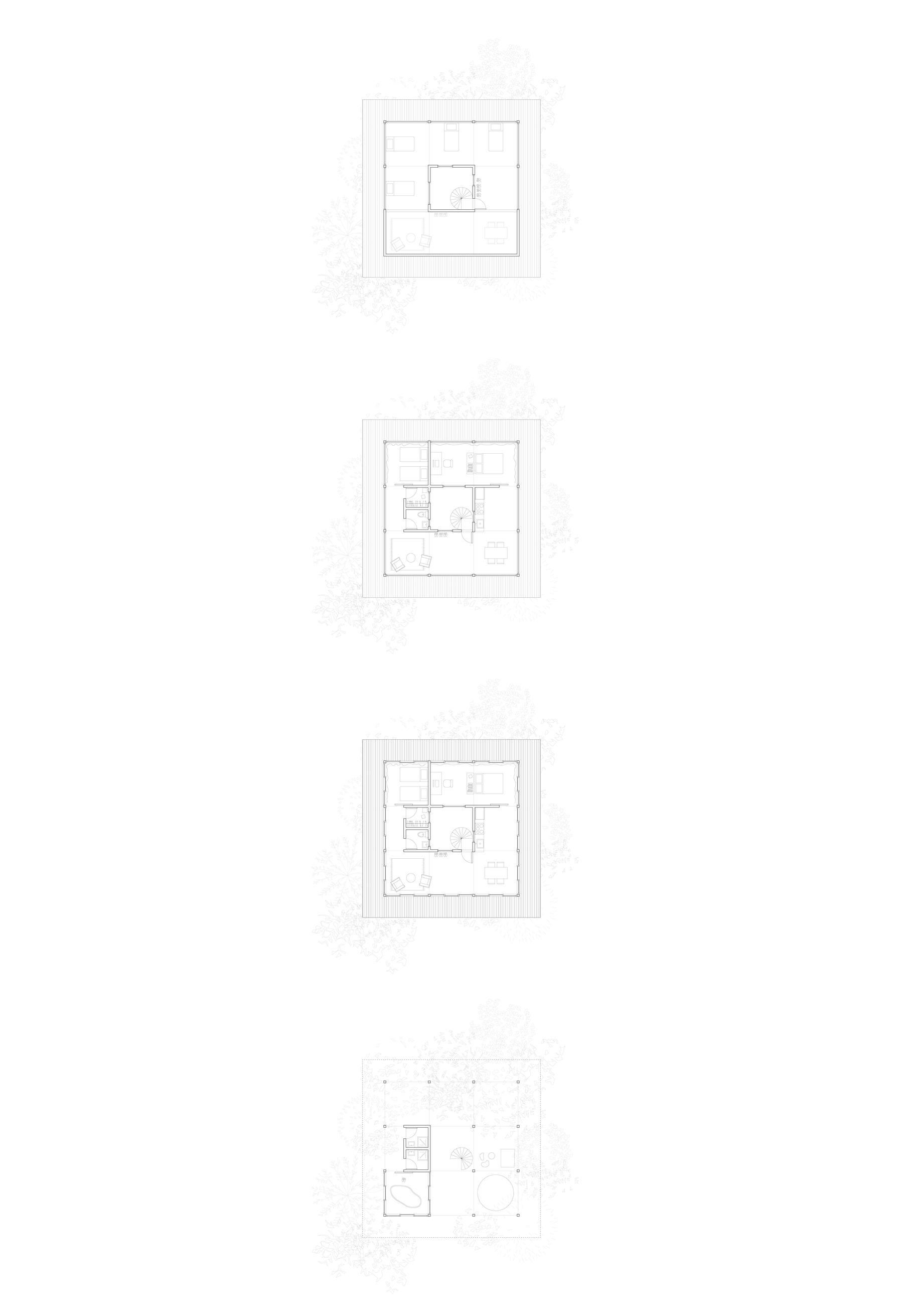
01 A Village of 100 Beds (1:400)
2 x Unit 01 (10 Beds)
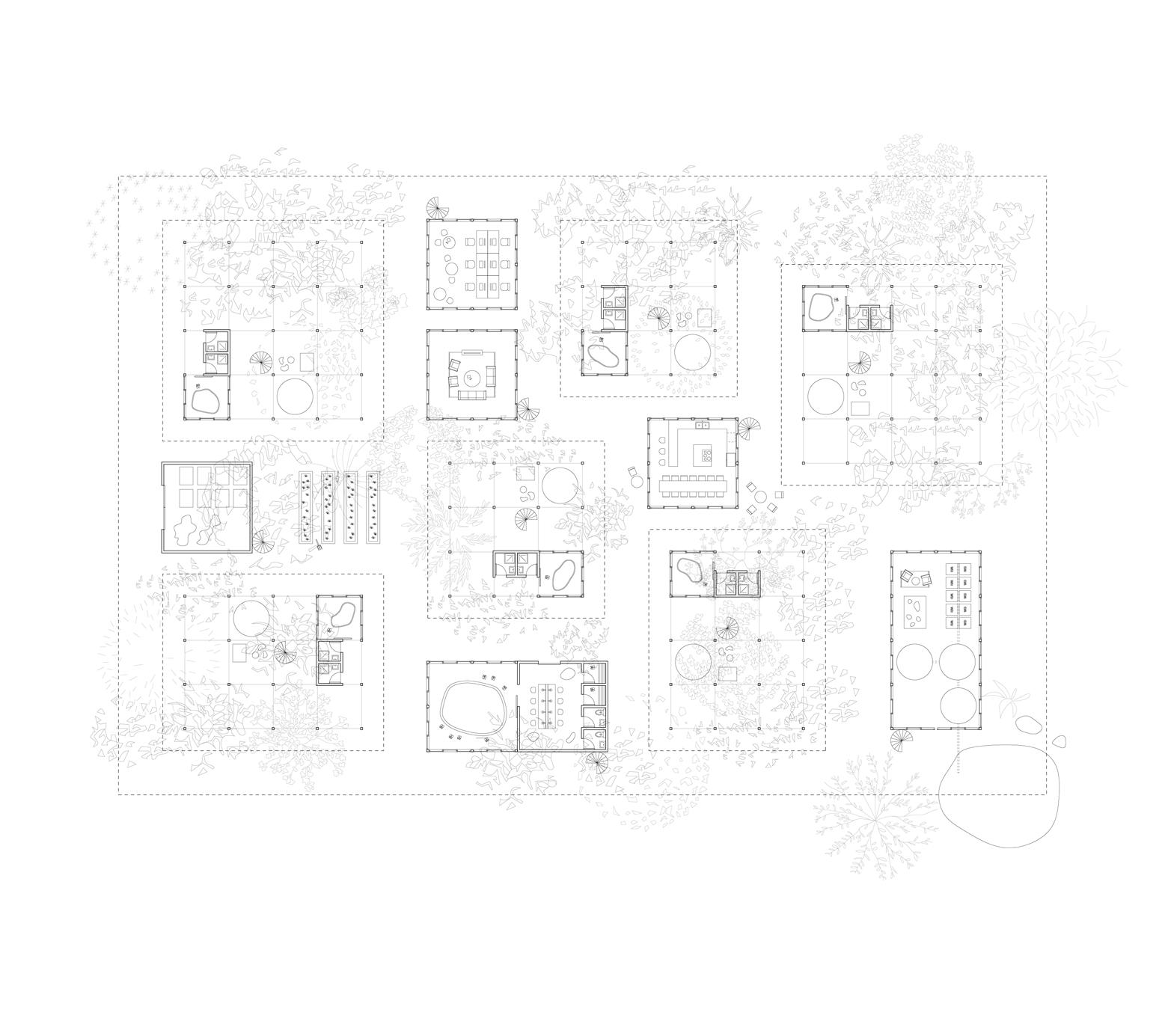
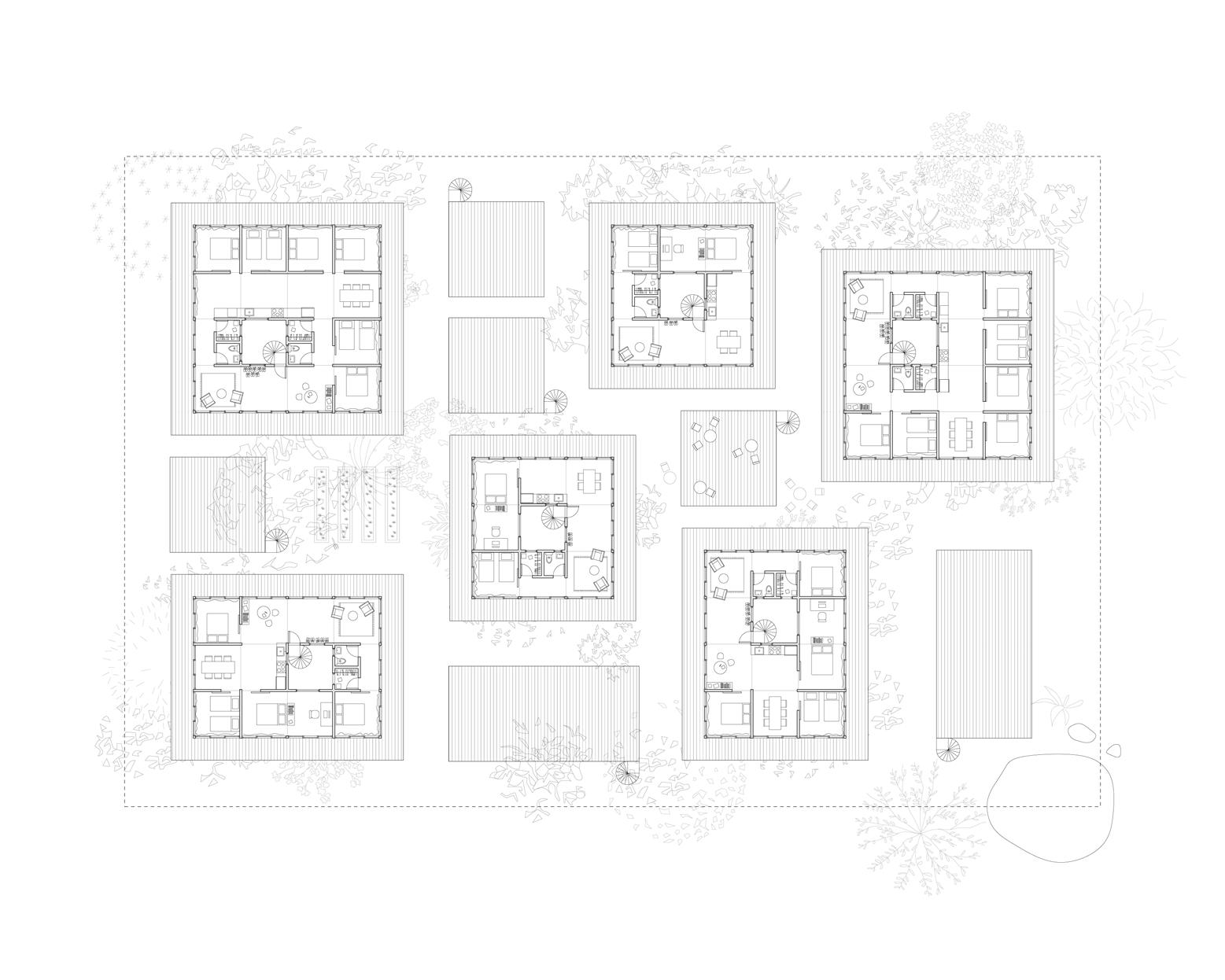
2 x Unit 02 (16 Beds)
2 x Unit 03 (24 Beds)
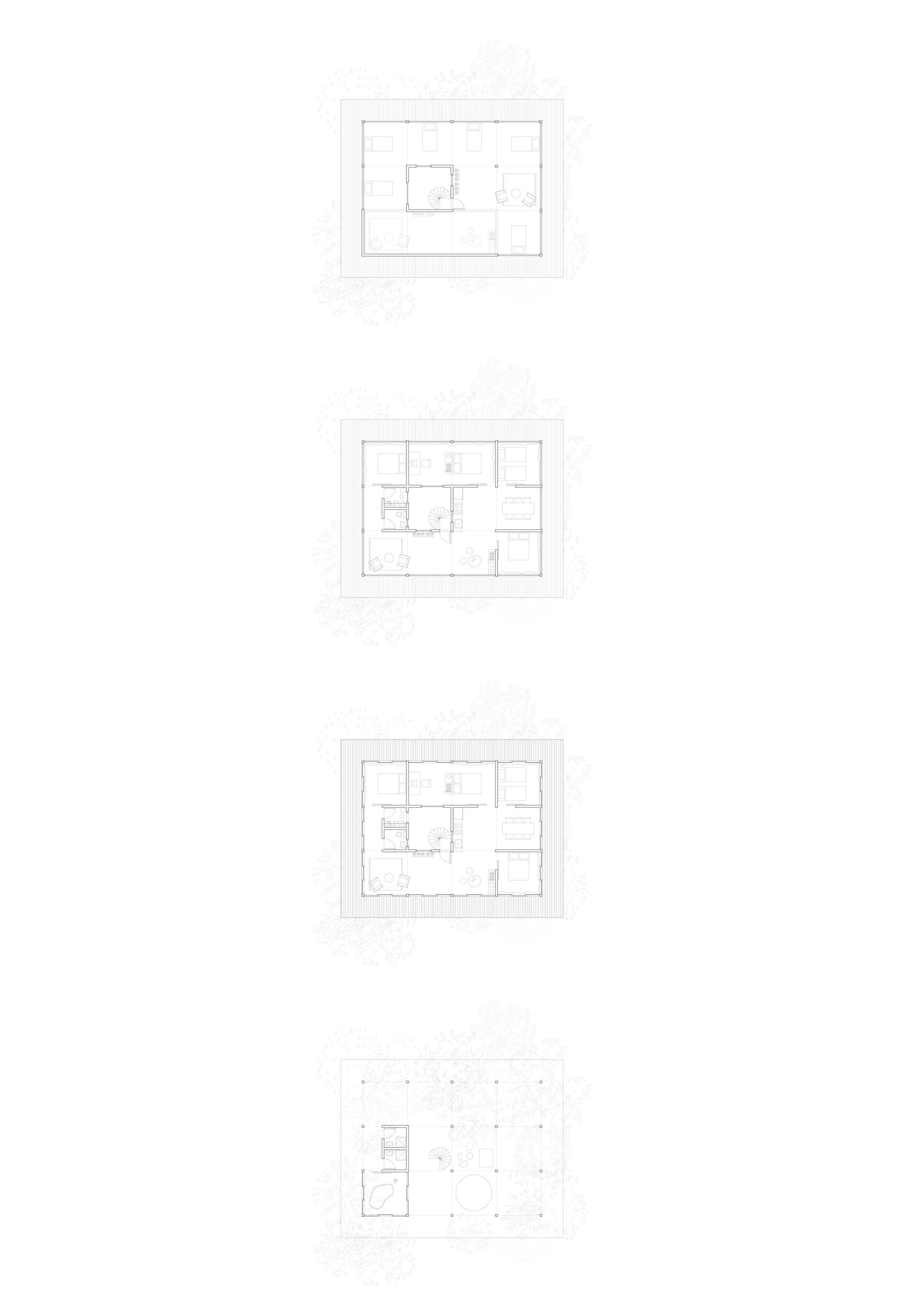
02 A Village of 100 Beds (1:400)
2 x Unit 01 (10 Beds)
2 x Unit 02 (16 Beds)
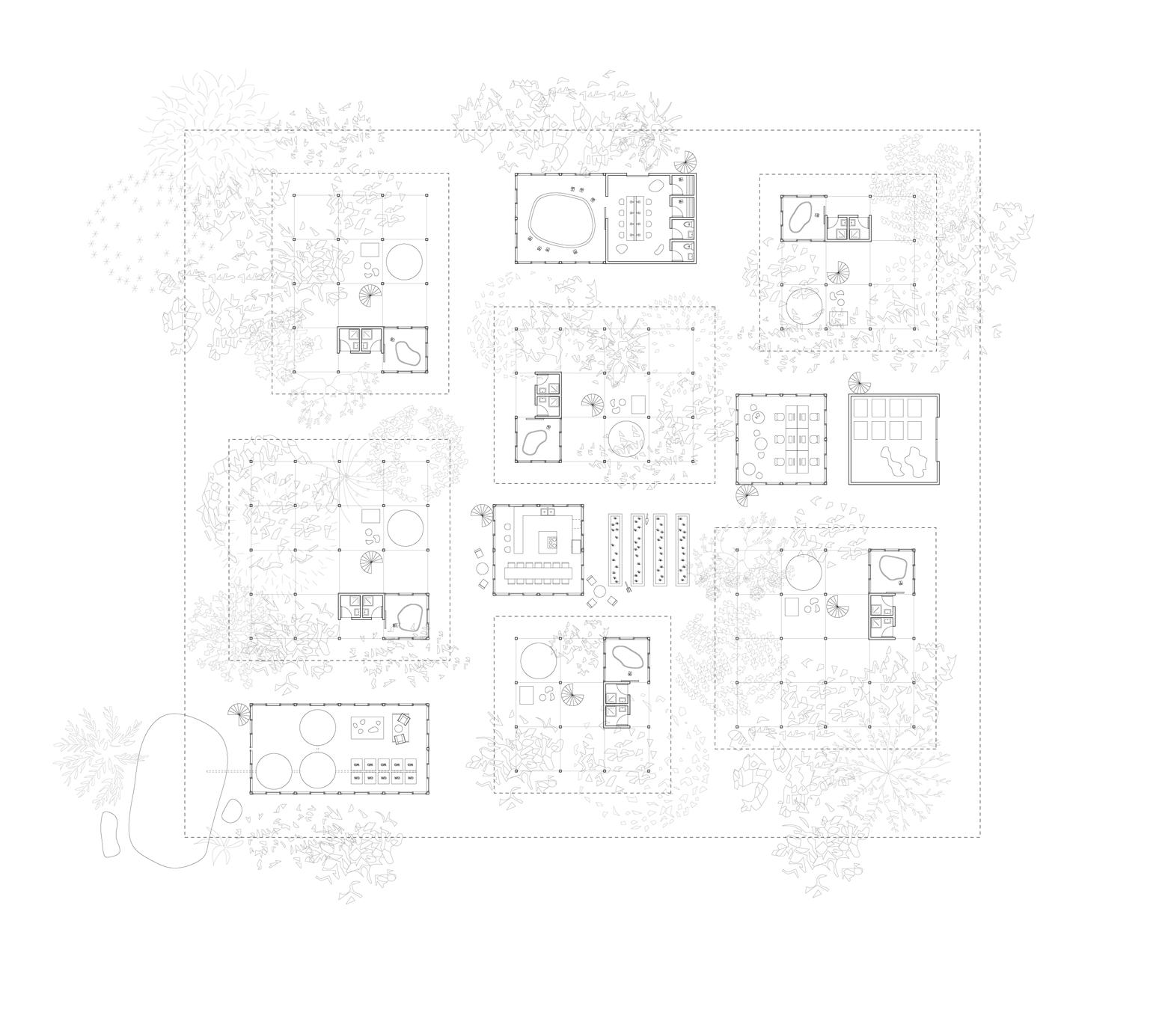
2 x Unit 03 (24 Beds)
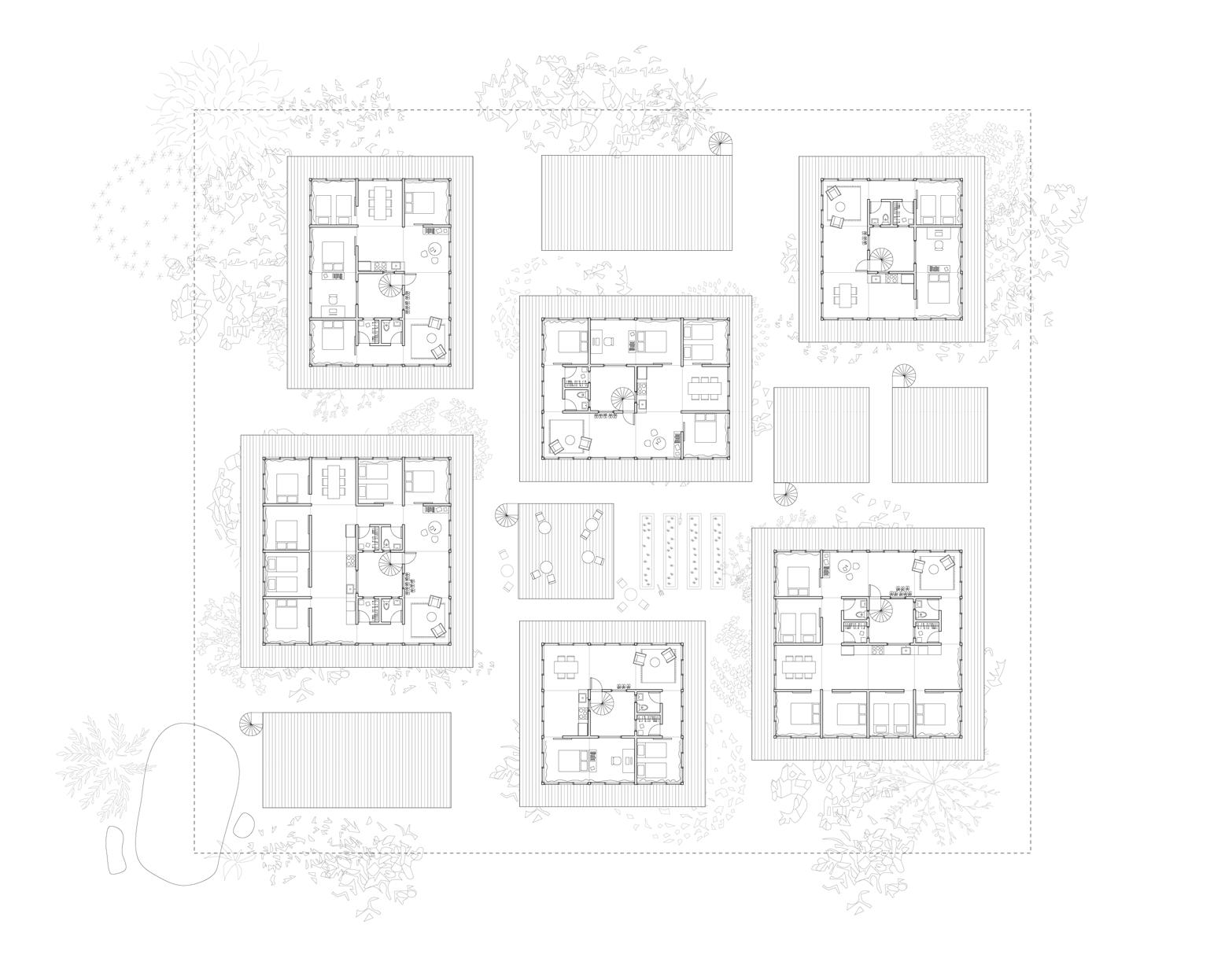
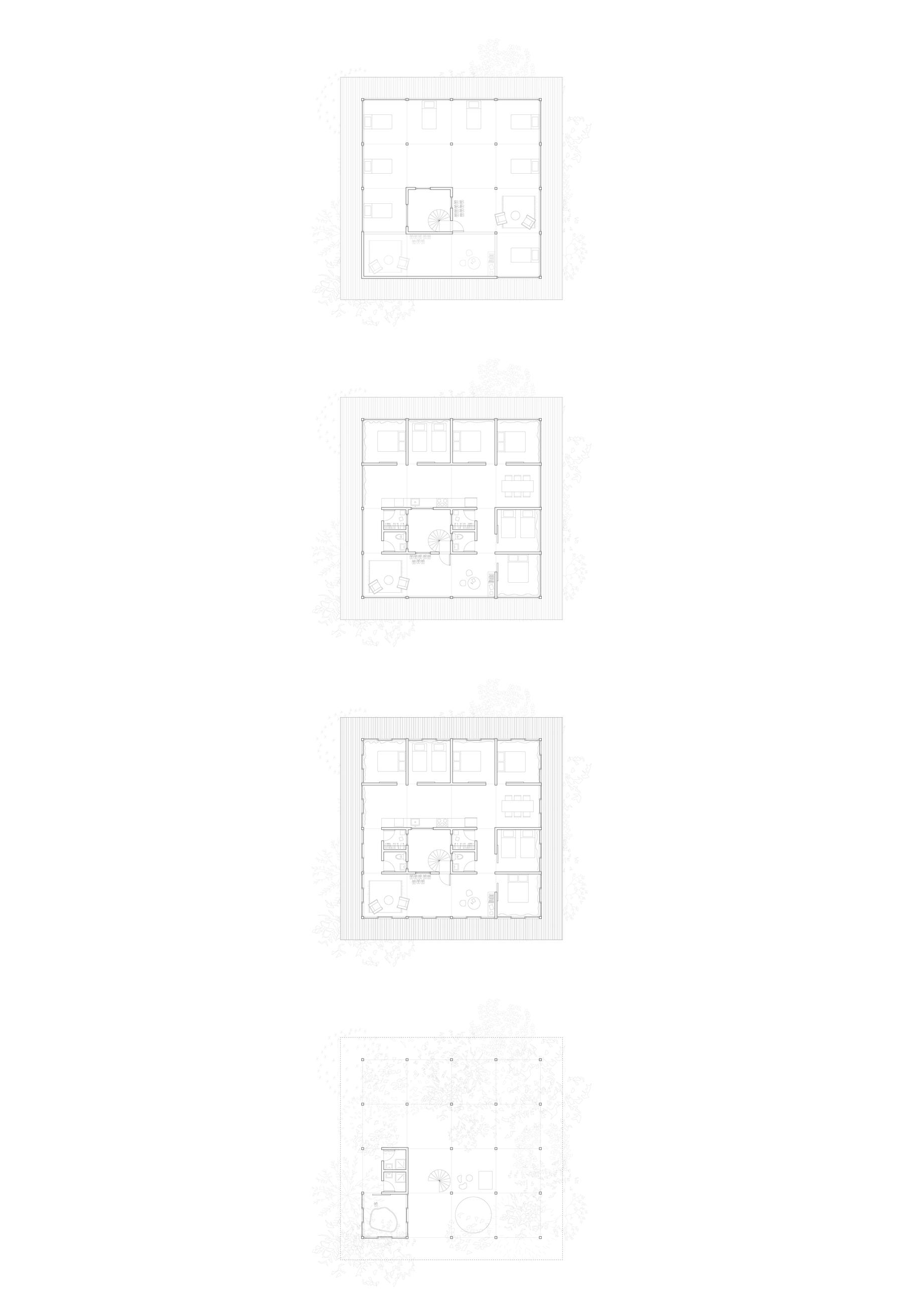
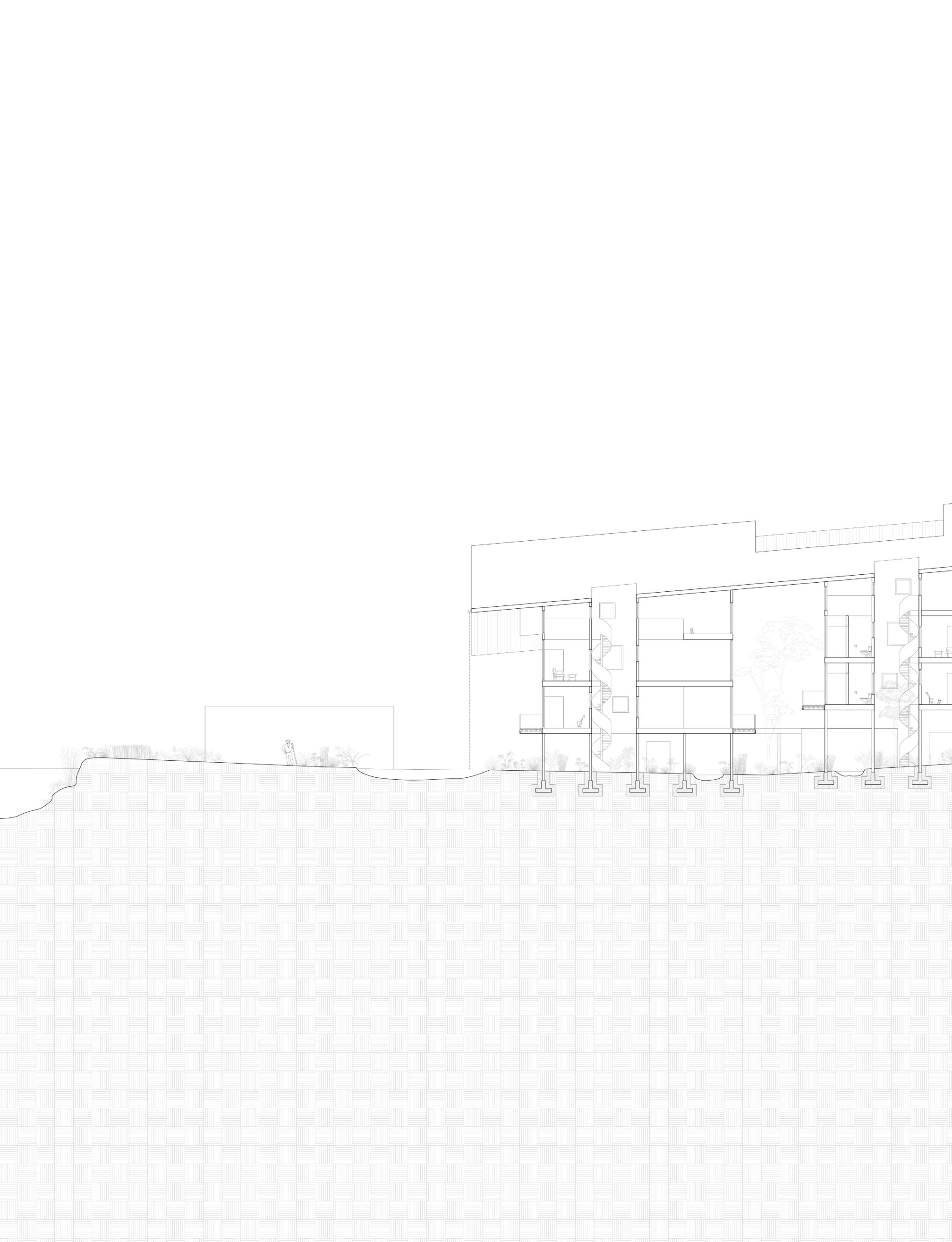
Site Plan of 1,000 Beds (1:3000)
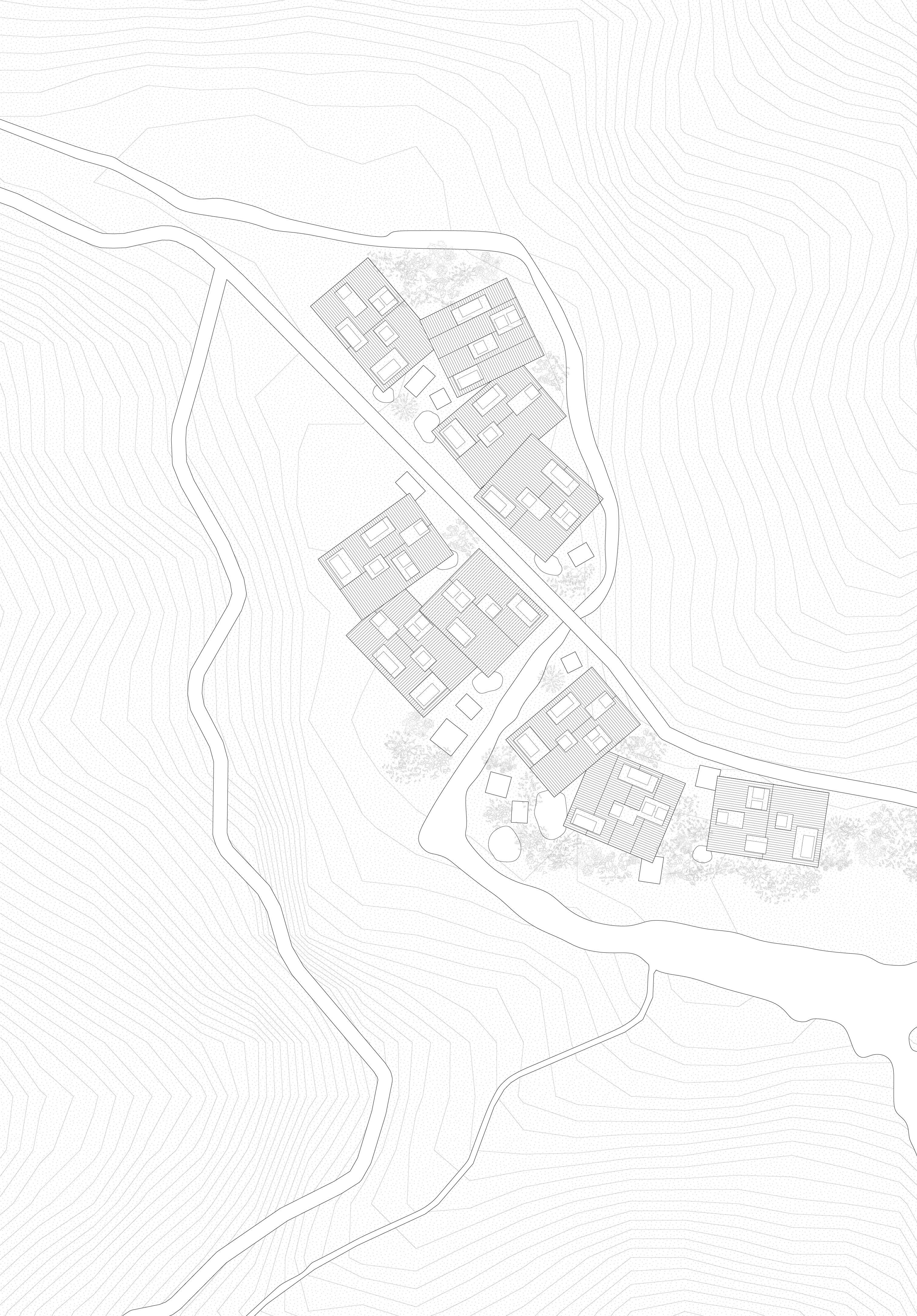
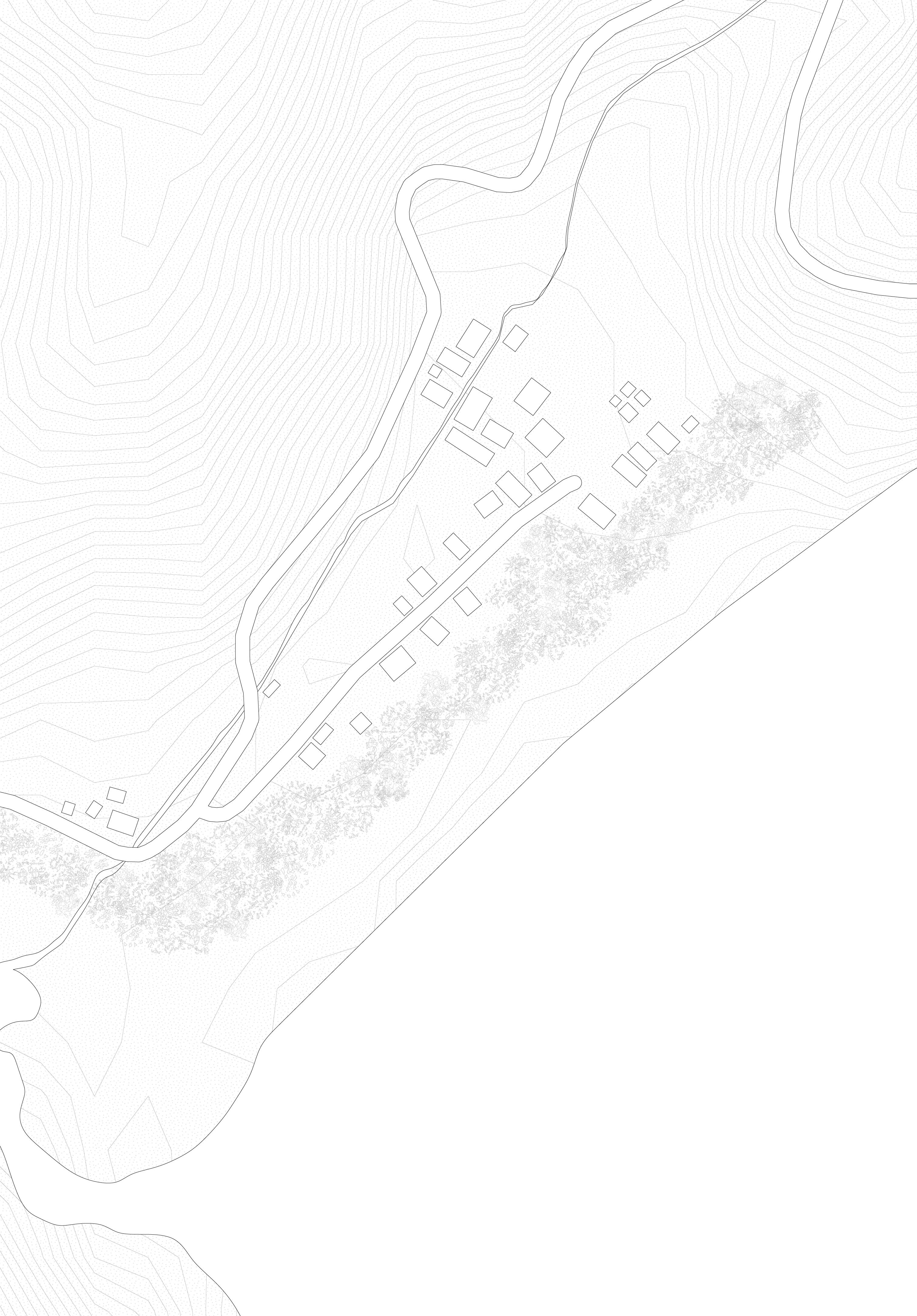
Site Plan 1:20,000
Site: Tainan, Taiwan Crisis: Flooding + Sea Level Rise Area: 9,650 m2
1024 1536 512
Beds Inhabitants Units
The sea around Taiwan rises at twice the rate of global sea level rise (up to 2 feet or 0.6 meters by 2050). Including the impact of increasingly severe flooding in southern Taiwan, the city of Tainan will be immersed due to its low-lying coastal terrain within decades. This imminence propels the question of how housing can radically adjust to its surrounding conditions with revived directives of how to share daily life. Wet Collective characterizes a way of life contingent with and on water: a self-organizing community that promotes openness and flexibility through conjoining shared amenity spaces, extending in-betweens, and employing moving infrastructures while centering the space of home.
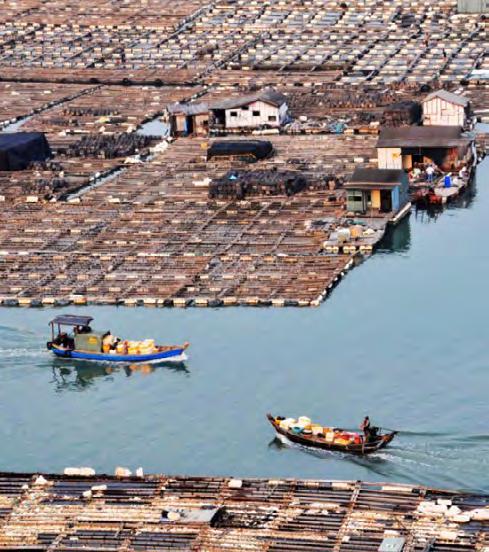
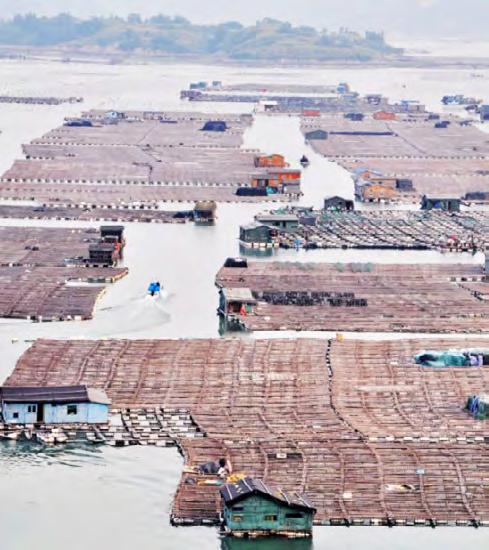
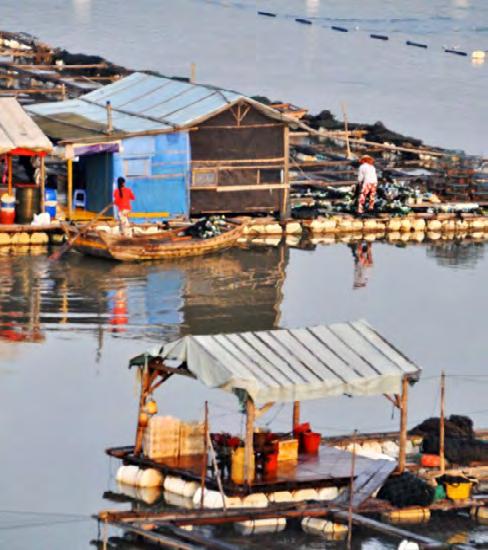
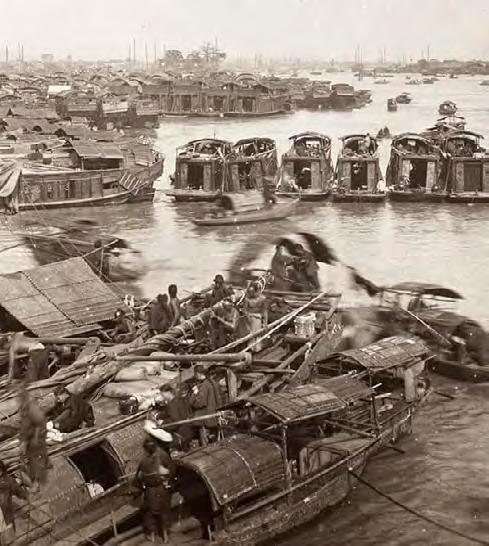
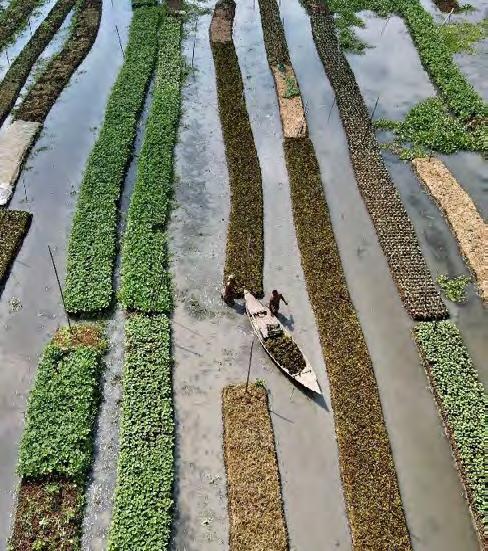
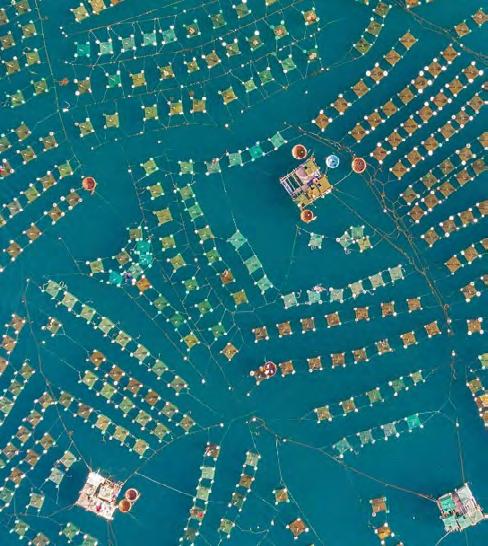
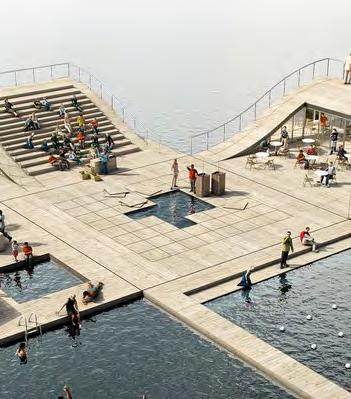
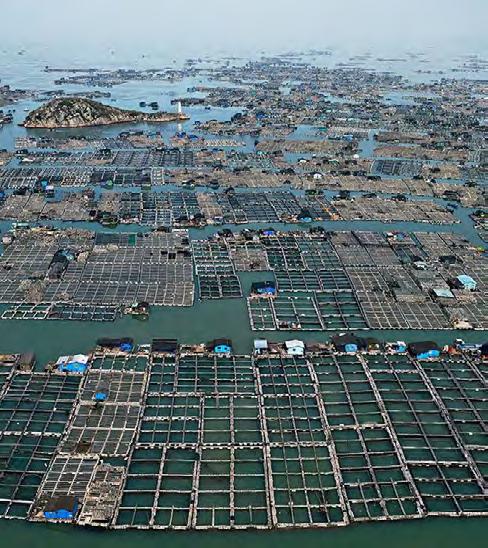
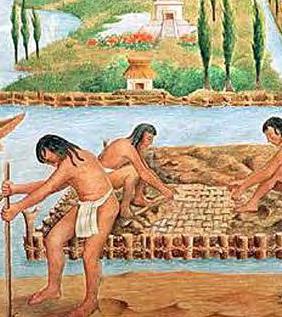
Elder: First, the floating restaurants appeared - tourists and young folk lined up for days at a time; I hadn’t seen the farms like this in my lifetime. Was it because they could choose the specific milkfish in the water to eat? Was it the live prawn catching that kept bringing them back? Nonetheless, some must have enjoyed it enough that they stayed even with the recent flooding. It’s been happening so often the farms are becoming too full too quickly, and now I have to submerge half my body to step on the old grass trails.
The visitors though, they witnessed the flooding and built up the floating restaurants - little rooms to call their own - and made the restaurant their kitchen. I visit every now and then to see how they’re getting along; it feels like their kitchen is the living room and the water is their kitchen.
More have been popping up recently, and I think I will join them soon. I passed another floating house, a small school, and strangest and most impressive of all, they are starting to make gardens in the water.
Youth: I wake up to the constant tide, I’ve never known land like 媽媽 speaks about it. My land is always rocking, moving, calm, angry, but never still. Today though is still-er than last night’s gusts. It blew us closer to the gardens, which I’m sure 媽媽 will make me bring some sweet potato home after school.
The aunties have caught a good 25 pounds (10kg) of prawn and are already tending to the washing. Soon they will call me down to help with distributing into different storages, and probably be sent to bring some to Teacher.
I’m out of bed and packing my things - pen, notebook, lunch, my new green goggles, extra snorkel. Wait - I hear the school bell coming! Is school early? Is it because our house is in a new position in the school route? They’re
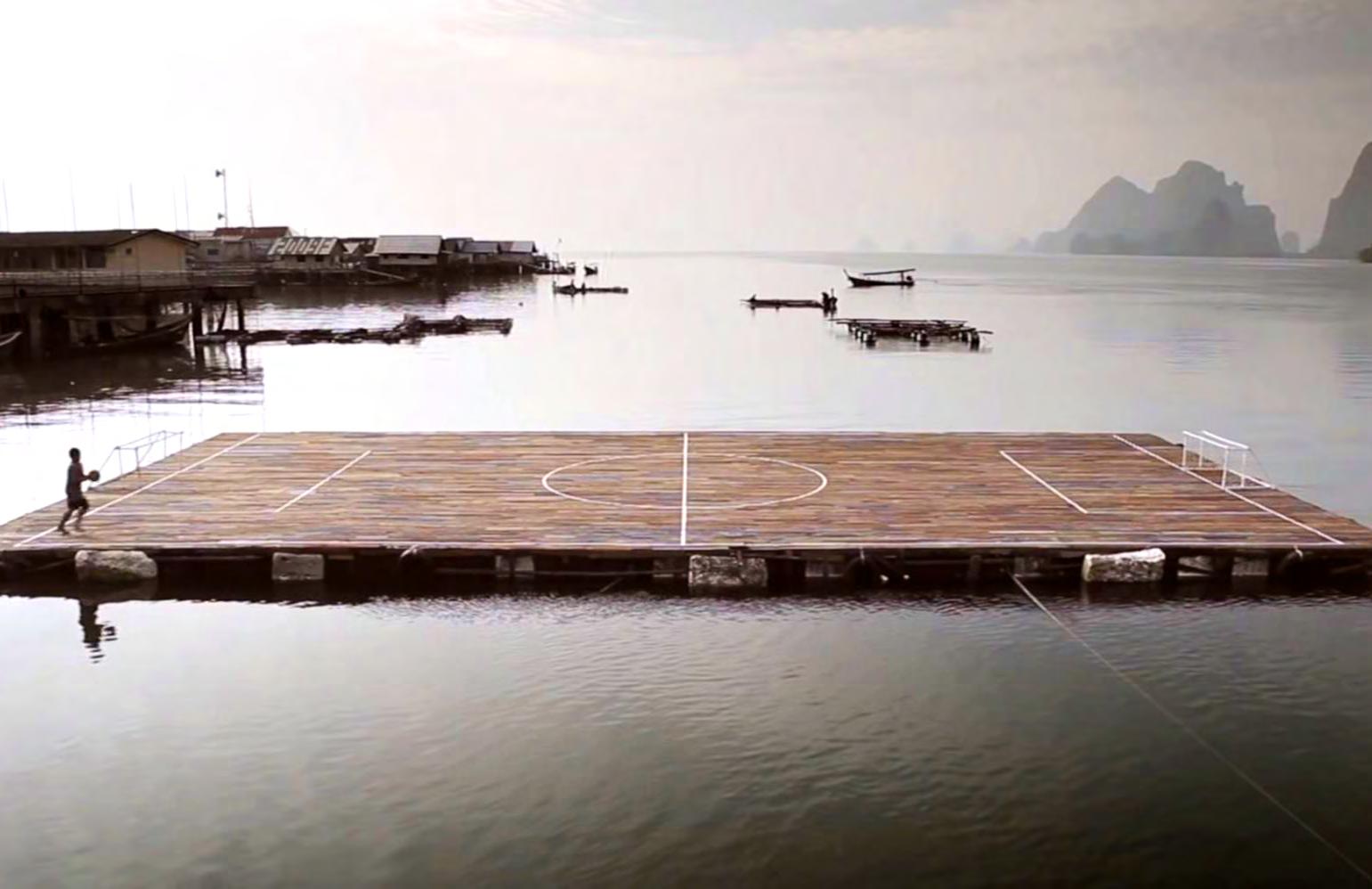
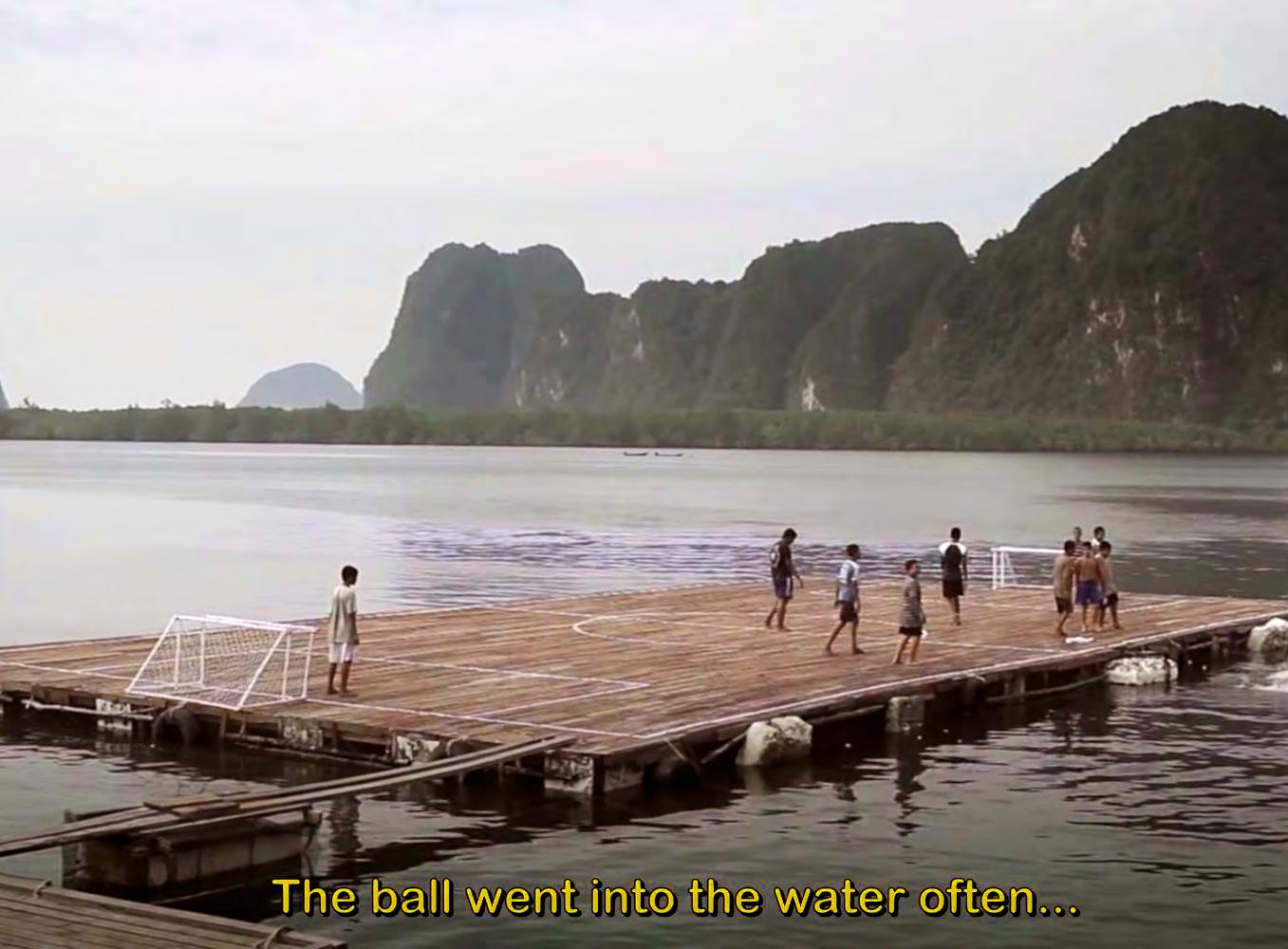 Jennifer L i
Top and Bottom: Screencaps from Ko Panyee short film, © TMB Panyee FC
Jennifer Li
Jennifer L i
Top and Bottom: Screencaps from Ko Panyee short film, © TMB Panyee FC
Jennifer Li
Welcome to our collective on the water, first I’ll take you through our workshop area here at the edge, careful, if you trip you’ll go overboard!
Stepping through, hear the chatter? They’re going over alphabets in Chinese, Taiwanese, Cantonese, Spanish, and English today. Let me get the sliding door for you, maybe we should keep it open for better air flow right now.
Ahead is the courtyard, the children play with removable squares in the floor to see fish and stick their hands in the saltwater, some like to wade and - ! - sorry if you got wet, they also like to kick the water around. We’ll have to maneuver around the drying laundry, most of us fold our clothing here and discuss the day’s events, and of course gossip. One of the neighbors are waving - to your left! Oh, now to your right!
I’ll get the sliding doors for you again, this is our lively kitchen; the smell really just wafts through, huh! They’ve been preparing gua bao 割 包 at least twice a week now because everyone can’t get enough of them! The older generation is used to them with pork but we’re much more used to 割包 with prawn, milkfish, and shrimp honestly.
Oh, we’ve got more friends on the stairs, maybe we should go up there too - you’ll be able to hear the waves a little better over the sizzling and clatter. The stairs are rather shallow and lengthy compared to what land-folk are used to; you can sit here if you’d like with your feet over the edge. Let’s take a break here perhaps, let me get you something to eat.
Ready? Let me help you up. If we go along, we can set up the platform that connects our house to another’s - let’s go figure out what they’re doing over there, shall we -
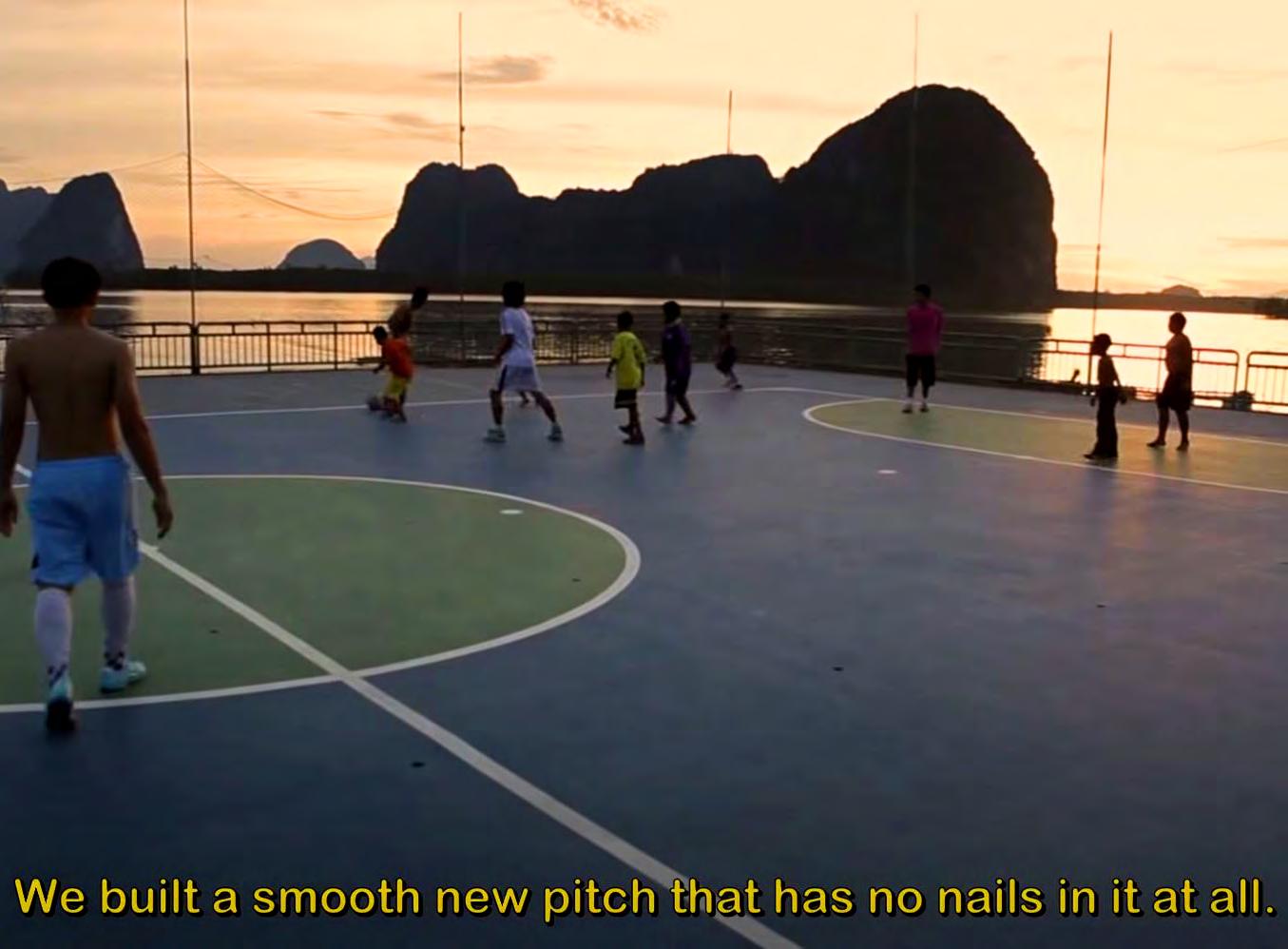
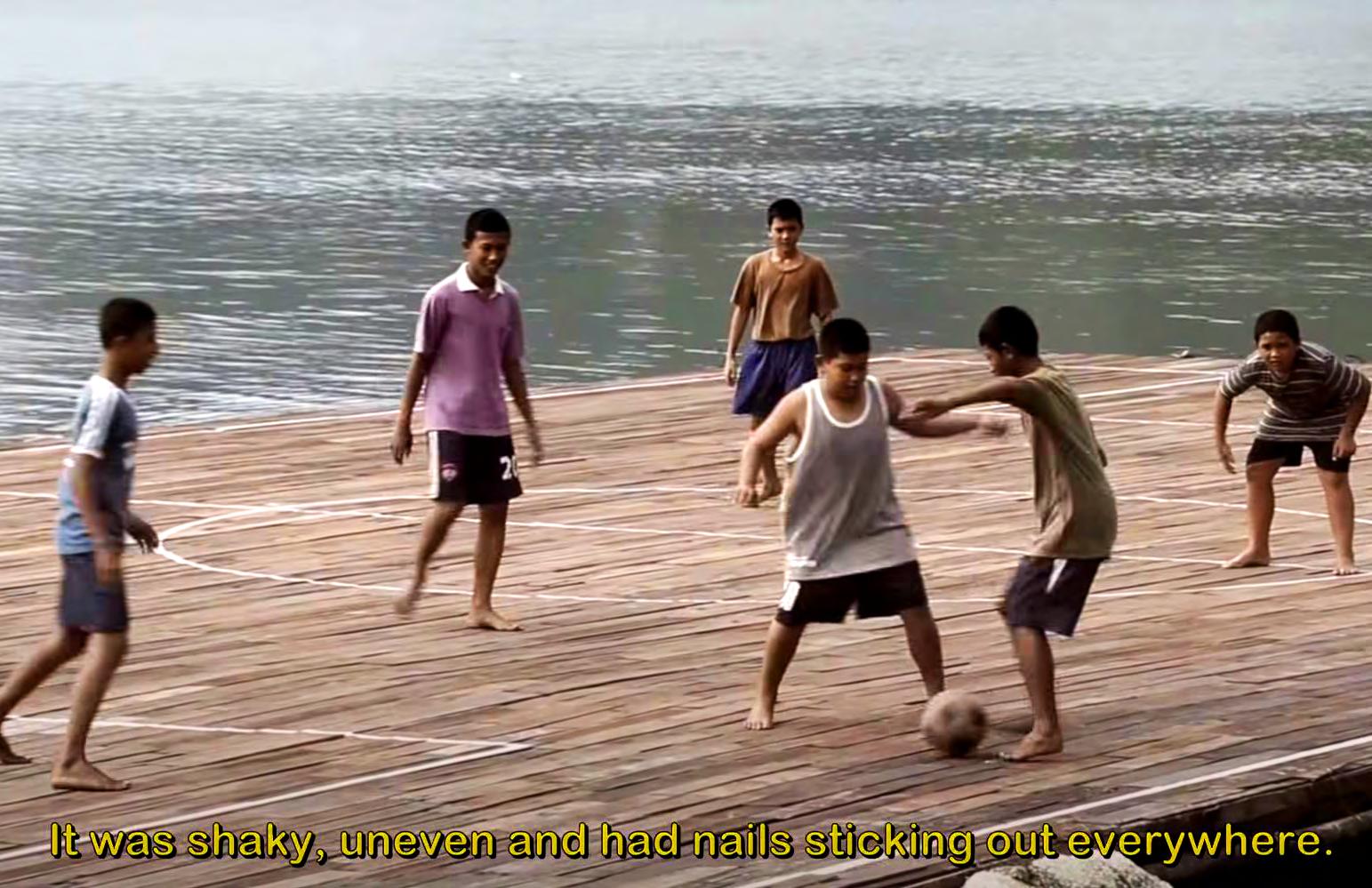 Jennifer L i
Top and Bottom: Screencaps from Ko Panyee short film, © TMB Panyee FC
Jennifer Li
Jennifer L i
Top and Bottom: Screencaps from Ko Panyee short film, © TMB Panyee FC
Jennifer Li
A
Amenity Court 64 32 16 16
Inhabitants Beds Bathrooms Showers
16 1.5 1 1
Units Floors Kitchen Vehicle
1 1 2 1
Courtyard Workshop Workspaces Mini-Library
This series of dwelling sets showcase different proportions of enclosure to collective space. Amenity Court does this through two gradients: first through the ability to enlarge and share a living room, then to a centered courtyard.
B
Boarding Bathhouse 111 74 2 17
Inhabitants Beds Bathrooms Showers
74 2 1 1
Units Floors Kitchen Vehicle
1 17 Water Park Pocket Publics
This sharing method occurs through individual bedroom units attaching to open hallways that act as living rooms. Bedrooms are added and removed to give and take between pockets of collective space or “living room.”
C
Long Hall 96 64 10 26
Inhabitants Beds Bathrooms Showers
64 2 1 1
Units Floors Kitchen Vehicle
1 1 4
Playground Workshop Workspaces
An inverse of Amenity Court’s units, individuals in this scheme take ownership of their frontal space in long hallways and decks that allow a more private experience from its collective center.







Site: Gonaives, Haiti Crisis: Hurricanes, Flooding, Landslides Area: 2,400 m2
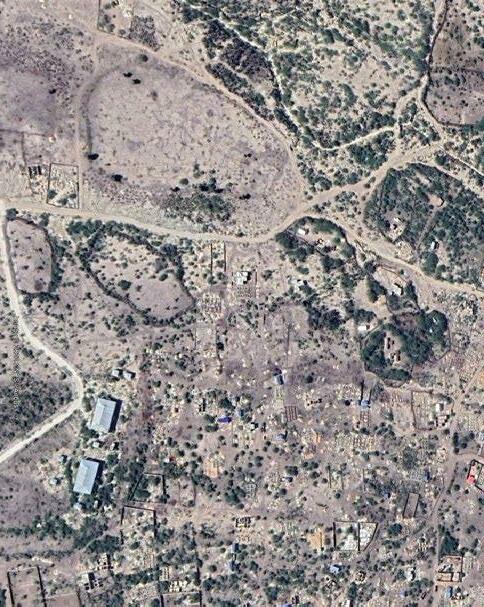
1100 1200 1000
Beds Inhabitants
Units
The north of Haiti, where Gonaives is located, lies in the path of hurricanes. It is thus prone to flooding and landslides due to deforestation and inproper construction. paradoxically, this area is also prone to droughts and lacks the sufficient infrastructure for clean water.This proposal focuses on mitigating the risk of flooding wit three strategies, 1) planting two trees for every bed on the site, 2) elevated communal spaces as safe havens, 3) focusing on drainage, water collection, and water rederection.
In the case of emergency, water flow is rederected into canals that lead to communal wells, and crows gather in the elevated kitchens and educational spaces. Canals and drainage systems in the housing clusters collect water to be treated for everyday use, and untreated water used for laundry and agricultural purposes.
Sarahdjane, Mortimer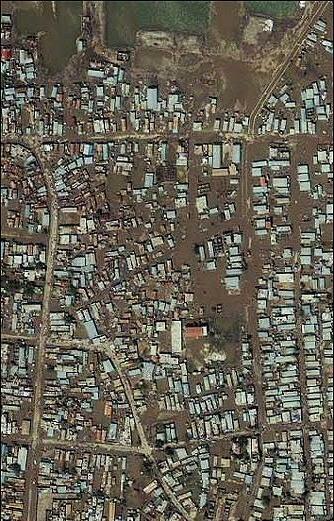
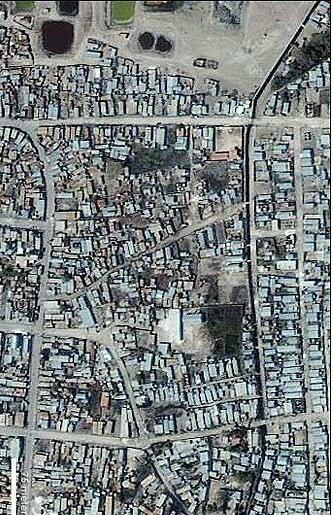
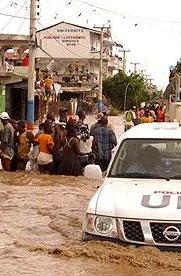
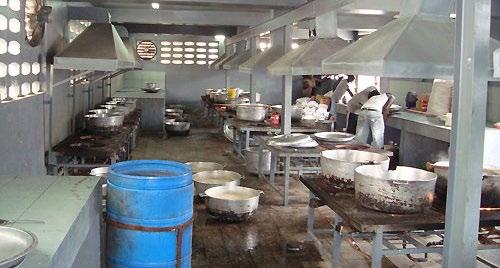
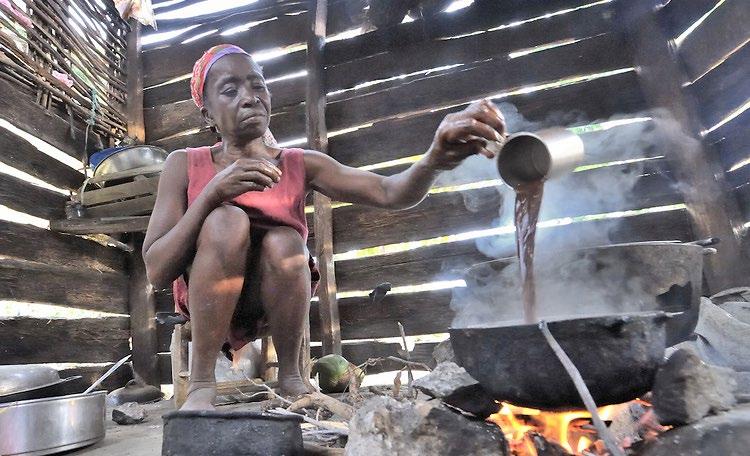
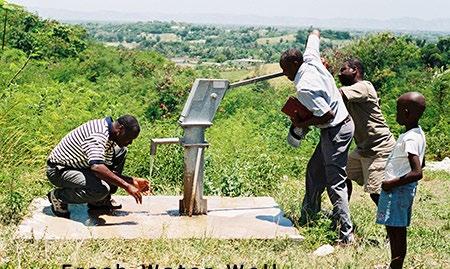
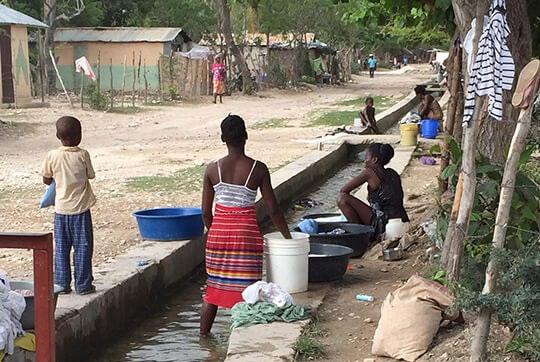
The Tree, the Kitchen, and the Well
It was nothing like the existing broken fabric leading up to the cascading mountains. Was it a village? The grid was askew but it was almost more organized than what we had passed by. I pressed my face to the glass as though it offered me a closer look.
The tree lined enclosures seemed to lead to concentric rows of small apartments, some double storied, and others single. There was a place to wash your hands before you entered the corridor, and what seemed to be small terraces or personal gardens lining the outside of the curved wall. We came across a few of these curved wall moments before a moment of open. The curved walls seemed to be hiding something, but the lead up was amongst the trees, more open and much more welcoming.
Kids playing around this elevated water source, almost like a well but unrecognizable from the others. It was almost like a connector of sorts, the place of gathering where everyone was free to roam, sit, catch up with their neighbors all while providing key nourishment for their homes.
On one end children threw water at each other, cooling themselves from the noon sun that beat on their tiny little head and arms; on the other end, women and adolescent children washed clothes and separately young men pumped water from the source, loading it onto their wheelbarrows.
“what’s that dad? 15 years driving to grandma’s, and I don’t remember this part?”
“Good eye” he replied. “it’s a growing development of neighborhoods derived from the communal act of cooking. If you see those elevated mounds surrounded by the low curved walls, with the smoke expelling from the top, those are the kitchens, raised to avoid the floods, and central to each cluster.”
As we took a few more turns toward our destination, I could see that within the interior corridor, were all the doors I expected to see on the outside. The classroom spaces seemed more open, and the rest seemed to take you to a maze of sorts, hidden to the outside viewer. Small windows never facing each other was the only indication of what the inhabitant cherished… their personal items, their memories…
As it faded from view, my father looked to me through the rear-view mirror
“we could stop and take a closer look on our way back if you’d like”
I smiled, tuned back to recapture the view in my head….“I would love that!”
The Tree, the Kitchen, and the WellBottom:
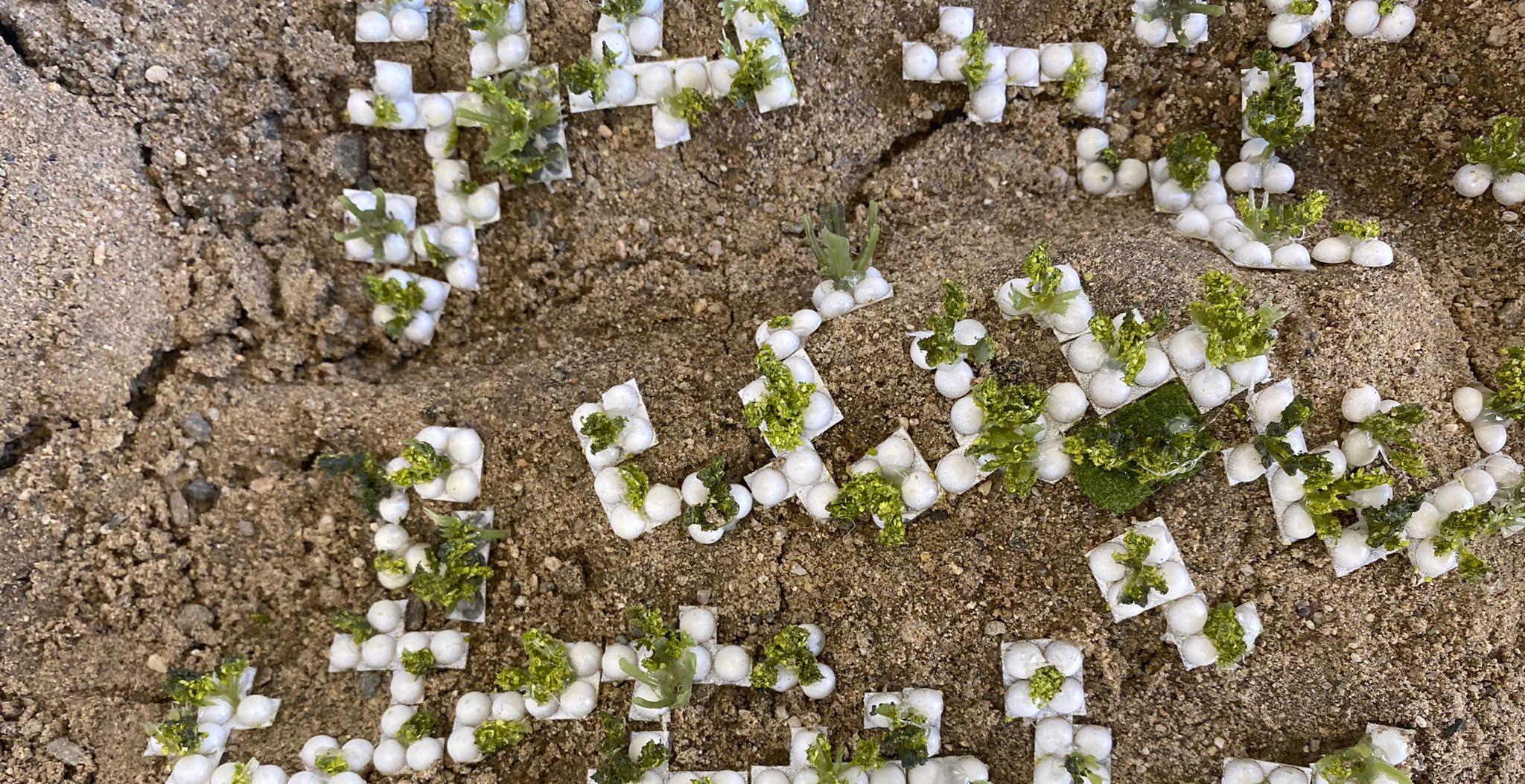
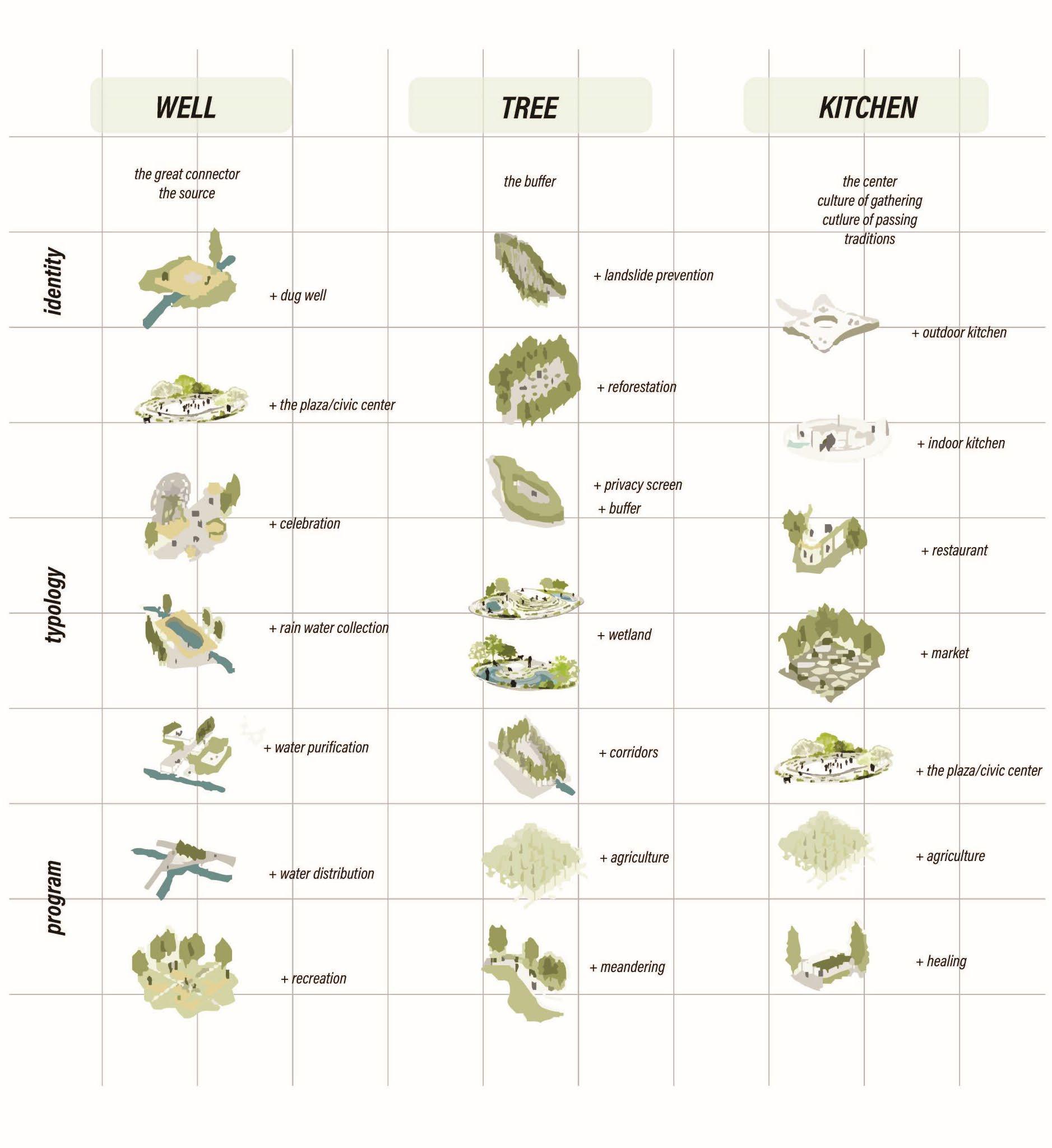 Sarahdjane Mortimer
Top:matrix of program
Units on ladscape, Physical model
Sarahdjane Mortimer
Top:matrix of program
Units on ladscape, Physical model
When you follow the curve of the clusters you stumble upon a few moments. From open air, to covered canopy, youre guided to moments of buffer zones leading you to communal wells that serve up to six clusters. here, children play and community gathers.
You slip into the opening of private shared space. The outer wall is most private with entrances to some double heighted and some double storied places of rest. The core fo each cluster is a kitchen, a new layer of public.
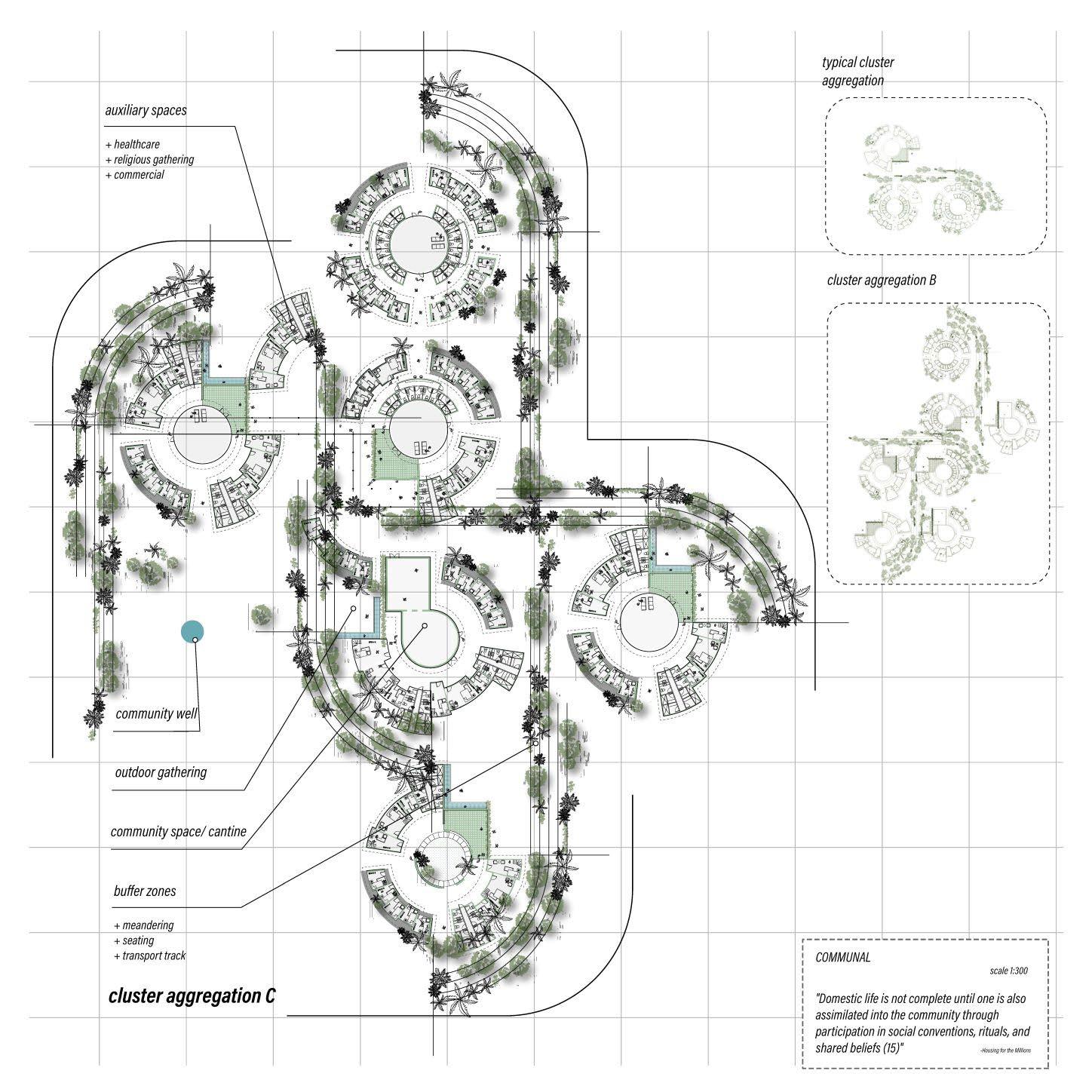
Left: cluster aggregation
Top: Site analysis
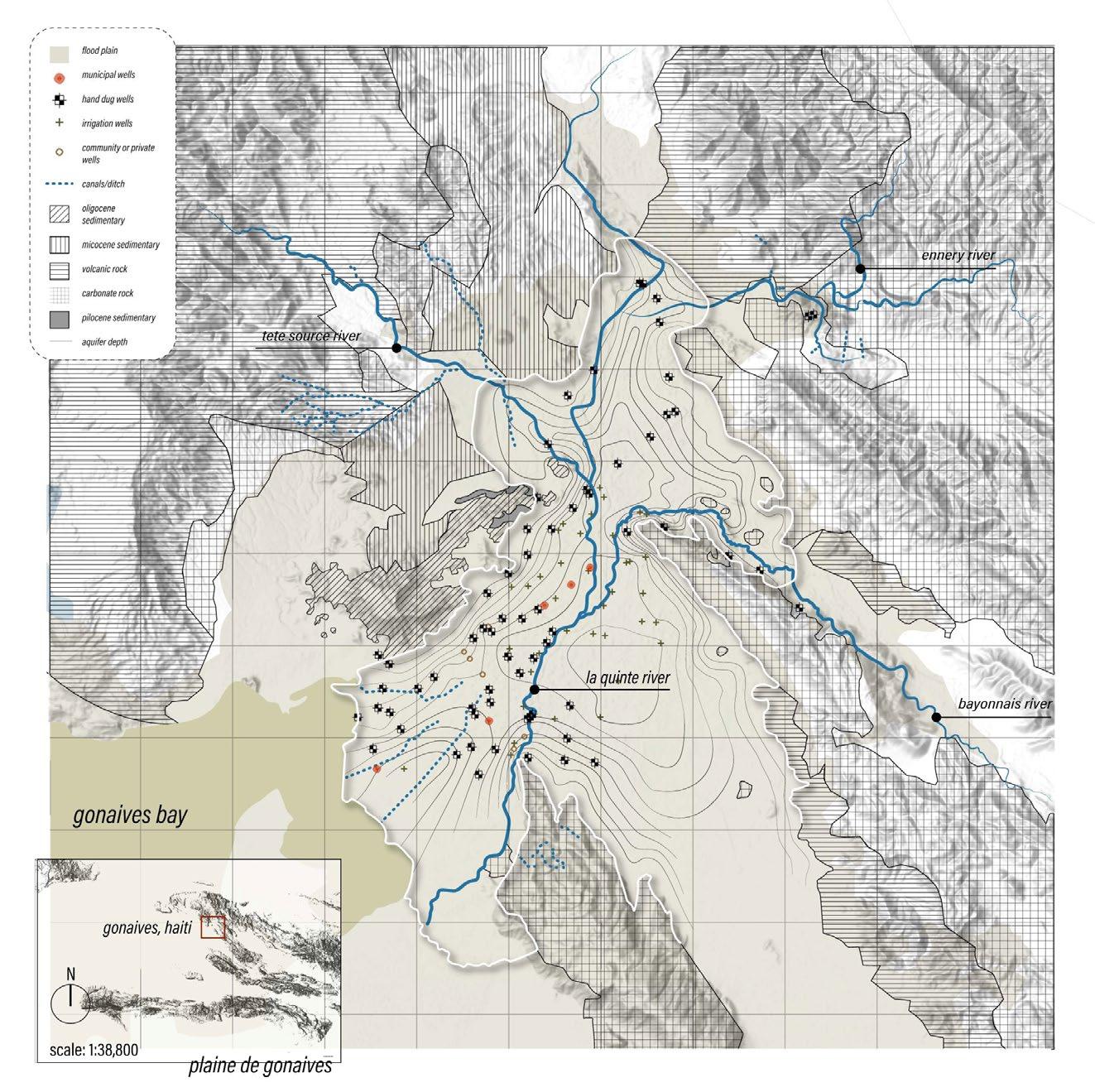
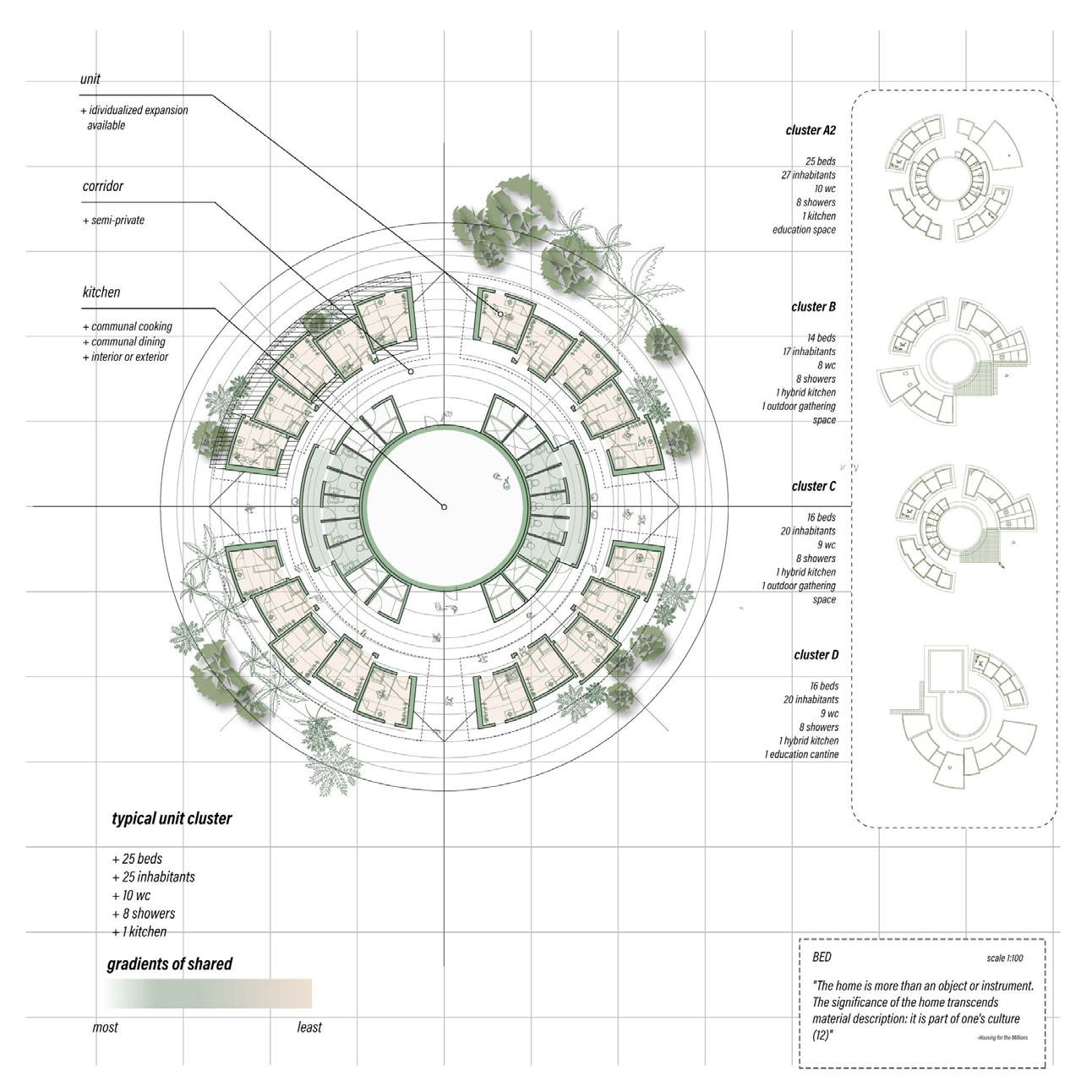
Bottom: Unit cluster
Sarahdjane Mortimer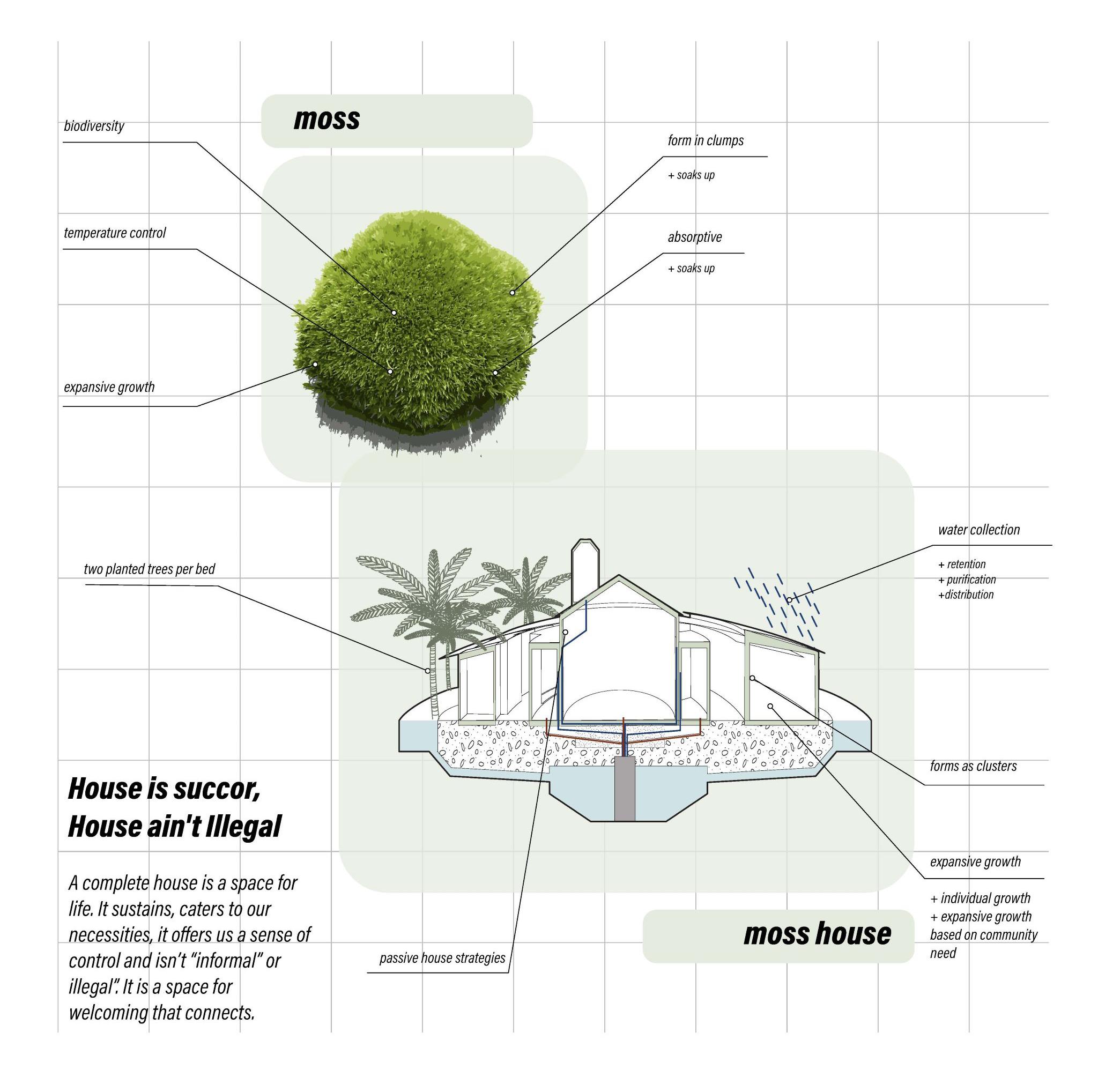
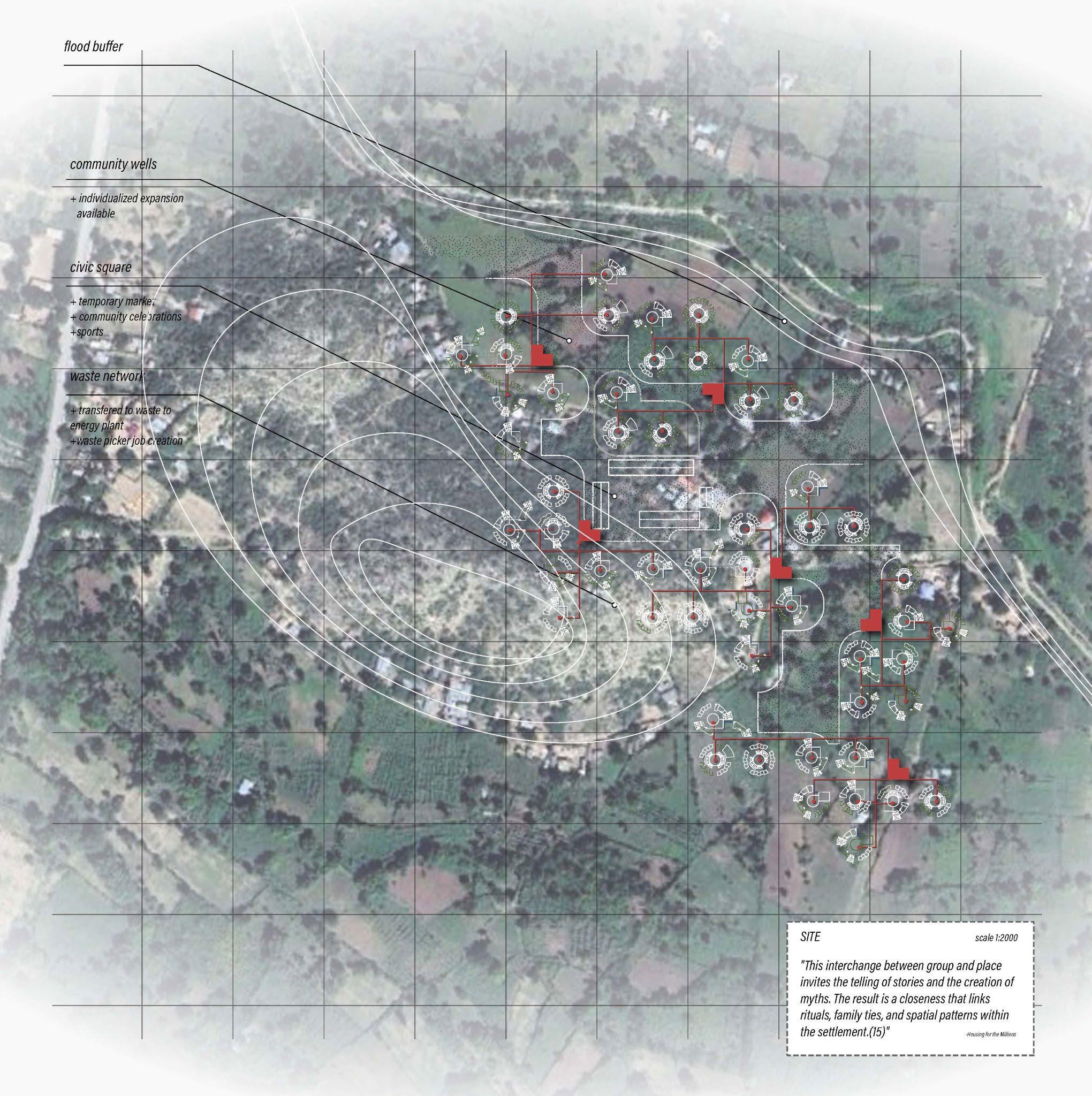 Sarahdjane Mortimer
Sarahdjane Mortimer
Top: Common space sketches
Bottom: hydrology and waste section sketched

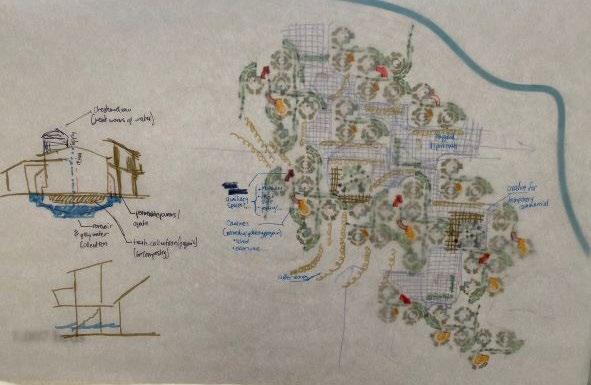
Following page: Unit and waste sketches
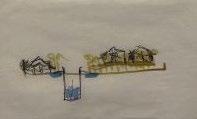
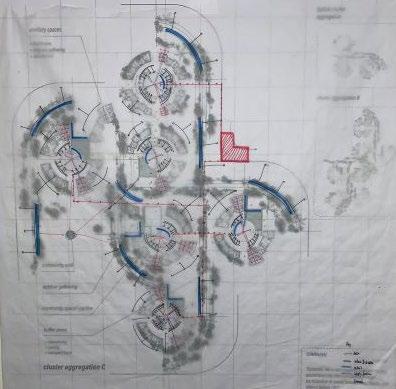
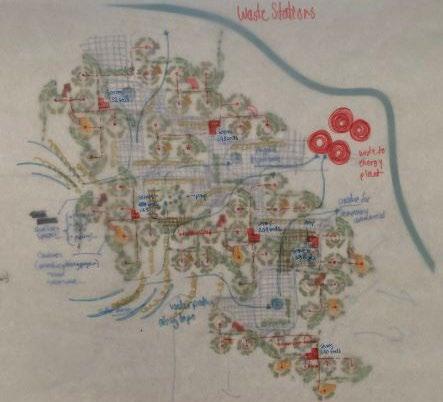 Sarahdjane Mortimer
Sarahdjane Mortimer
Managing water and mitigating flood risk with a rainwater reservoir
Site Plan 1:10,000
Site: Valle de Chalco, Mexico Crisis: Flooding and water management Area: 15,000 m2
1000 1450 650
Beds Inhabitants Units
In 2010, during an unseasonally rainy February, the canal that directs the flow of sewage in Valle de Chalco, Canal La Compañia, overflowed. More than 18,000 residents were forced to evacuate their homes as they filled with raw sewage. The canal had cracked due to the combination of unusually heavy rainfall and blockage from an accumulation of mismanaged waste.
Like most places in Mexico, Valle de Chalco, which is on the outskirts of Mexico City, relies on large deliveries from far afield for clean drinking water. Meanwhile, Mexico has abundant rainfall, only 10% of which is captured. This project puts forth a system to retain and manage rainfall and waste while adhering to the the topographical language of the area.
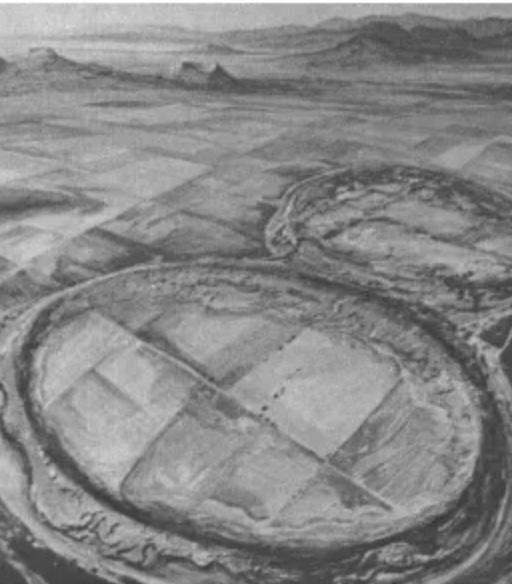
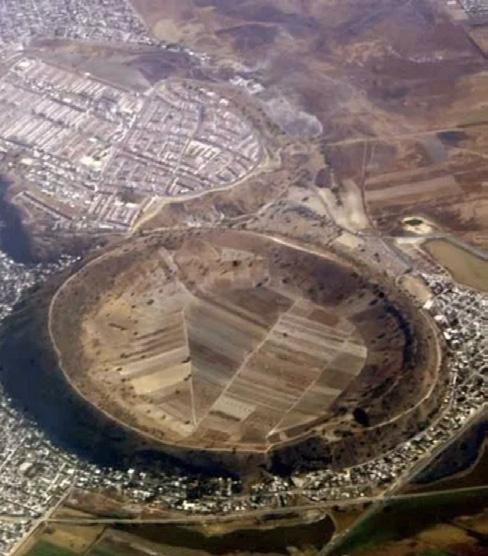
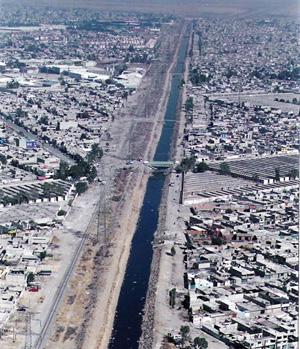
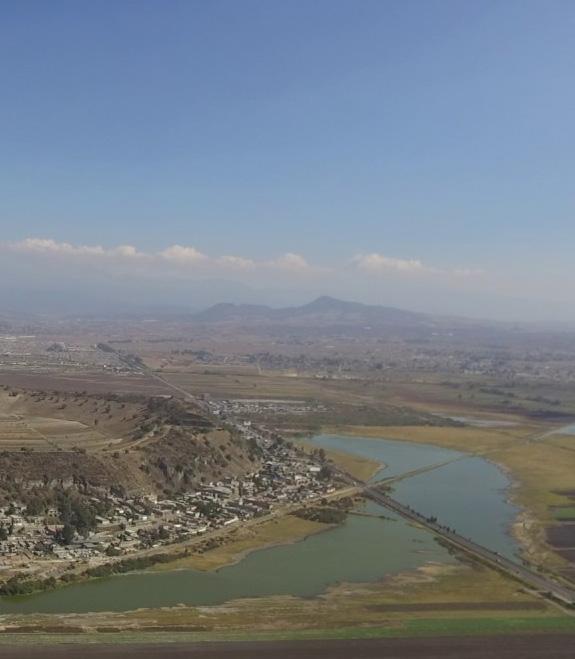
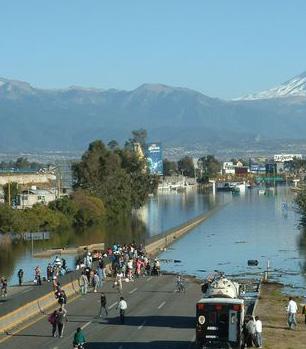
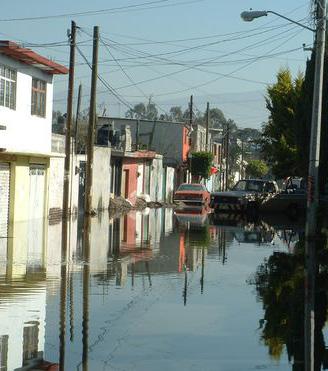
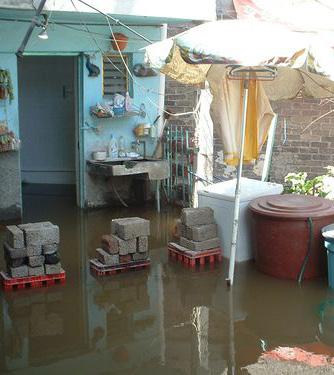
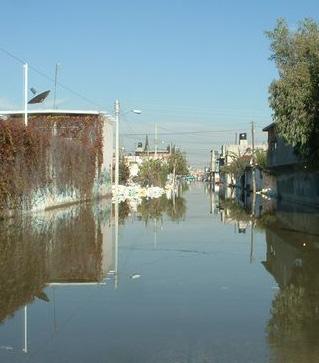
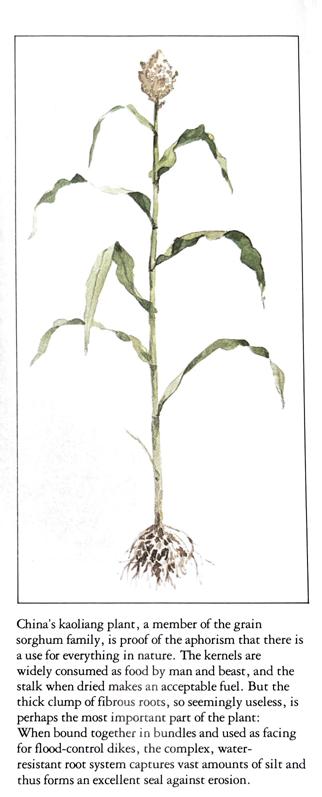
In July, we visit the houses here every day, tapping against the sloped roofs. Beneath, dozens of people wake up to the smell of rain.
We meet in the grooves of the roof. Down we go together, flowing toward the middle. We fall down to the shallow concrete pool, and pass through the porous bricks into the cistern below. Some days, our journey is completely unobstructed, and we know they have been up on ladders together, clearing away the leaves.
The landscape swells up, mimicking the crest of the nearby crater of the Volcán del Xico. Some of us roll away, down the stepped landfill hill. We water the plants along the way—sorghum and wild flowers and native grasses—which were chosen for this crater because of their dense roots, to hold firm the ground and filter the silt as we pass through.
Those of us inside the crater have farther to fall. We roll down the edges and pool at the bottom. Some of us fall directly into the reservoir and stay awhile. We are most often called upon in mornings and evenings, when the people shower, cook, and bathe their children. We separate then, called up through pumps and pipes, which are tucked under the structure of the roofs.
Here, people pool their resources. We know that our presence in the reservoir and cisterns brings a sense of security to those who live here. So we lie in wait, ready to be of use.
The people are ambivalent toward us. Solid brick walls keep us out of their homes. Elsewhere, we freely pass through bricks that are turned on their sides, exposing punched holes. The bricks are like the crater: both do two jobs at once. The crater keeps us out. The crater keeps us in.
We always leave—through the ground, through the air—and we wait in the clouds until we can visit again.
Top: Section
Bottom: Partial site plan
The rainy season is ending soon, so the reservoir is full. The wildflowers are in bloom. It’s the very image of abundance!
The reservoir is carved into the earth in steps. The form mitigates erosion. The plants, which grow into the stepped rings of the reservoir, were selected for their soil-preserving and water-purifying qualities. The system sustains itself. One could safely drink directly from the reservoir, but for the small amount of sediment and physical impurities.
Those who live here track the water level throughout the year, always in touch with the collective resource. The months pass, and the water slowly falls. It never disappears completely. There is enough rainwater in Mexico to sustain the population. Here, the community takes advantage of the rainfall and puts it to good use.
The community has also put waste to good use. The ground here is sculpted with landfill into a crater, mimicking the tempo of the land nearby. The crater serves as a natural barrier to the water flow from nearby highpoints. At the same time, it contains the water of the reservoir.
The homes are arranged in two rings around the reservoir. They are shared homes. Each grouping contains forty beds, one large kitchen, collective space for working, eating, and relaxing, and a shallow concrete pool. Neighbors gather around the water to wash clothes or cool off after a hike. Children splash and play.
Water collects in the reservoir, concrete pools, cisterns, gutters, and pipes. Collecting water brings people together.
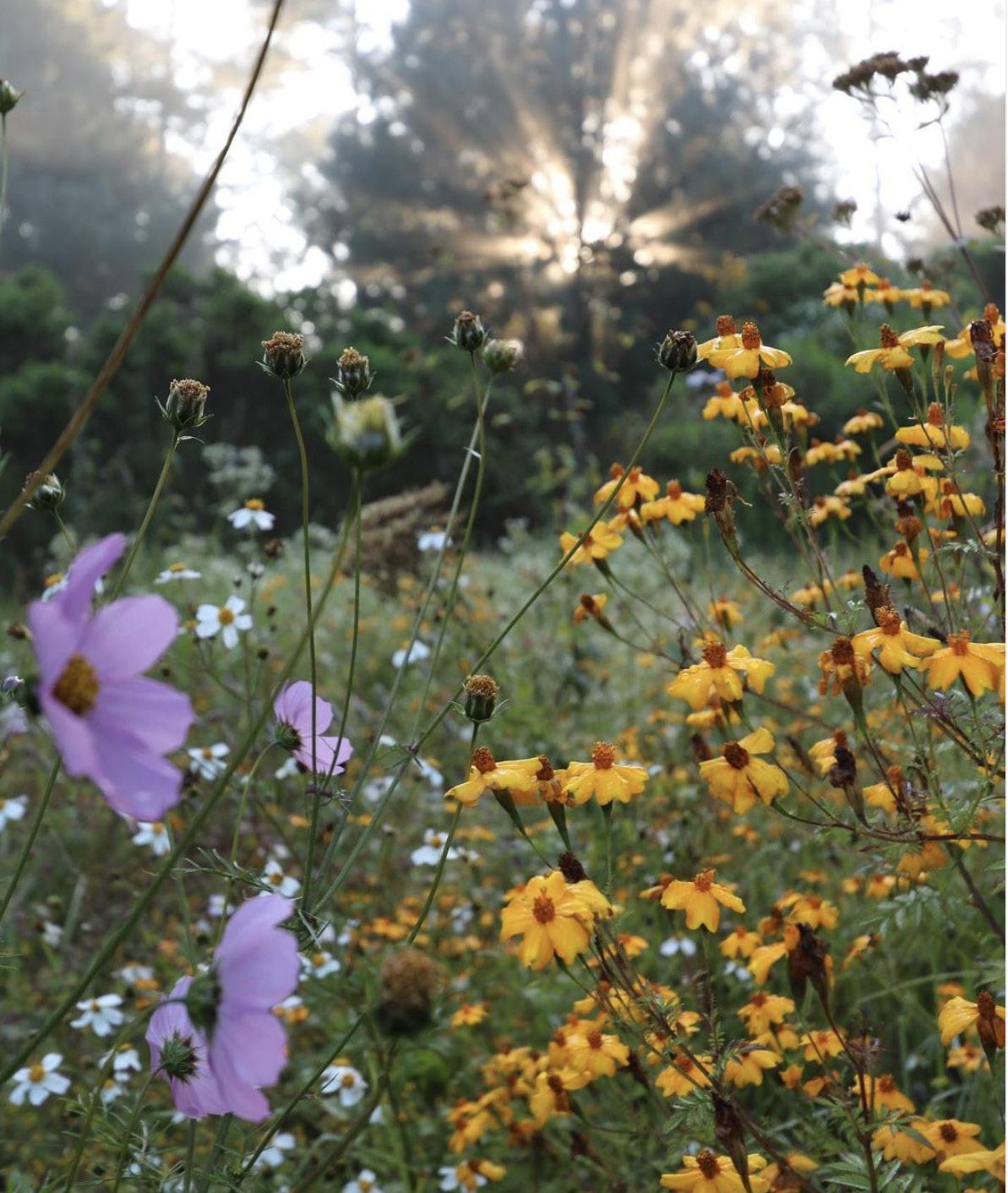 Adrea Piazza
Adrea Piazza
Site Plan 1:10,000
Site: Sidoarjo Regency, East Java, Indonesia
Crisis: Mudflow (and consequentially: flooding, water contamination, land subsidence) Area: 26,143 m2
1,288 1,840 184
Beds
Inhabitants Units
Since 2006, a sea of hot mud has been gushing from the ground in Sidoarjo Regency, Indonesia. Known as Lusi, it is the world’s largest mudflow attributed to natural gas drilling. The event submerged 10,426 housing units and displaced more than 50,000 residents. Sand embankments were built to limit damage from the mudflow, but these non-permanent walls frequently collapse. Further flooding from rainstorm seepage meant damage to additional infrastructures, electricity lines, and contamination of both groundwater and surrounding rice fields, which community members depended on as rice and pond farmers.
Envisioned to 2106, this project reflects on the role of time in architecture and how an improved containment wall along Kalitengah Village can transform into a public park and housing infrastructure for local community members. The reforested region returns wildlife, provides safe and affordable transportation routes, and acts as a soft barrier for the village against the geologic disaster site in its southern face.
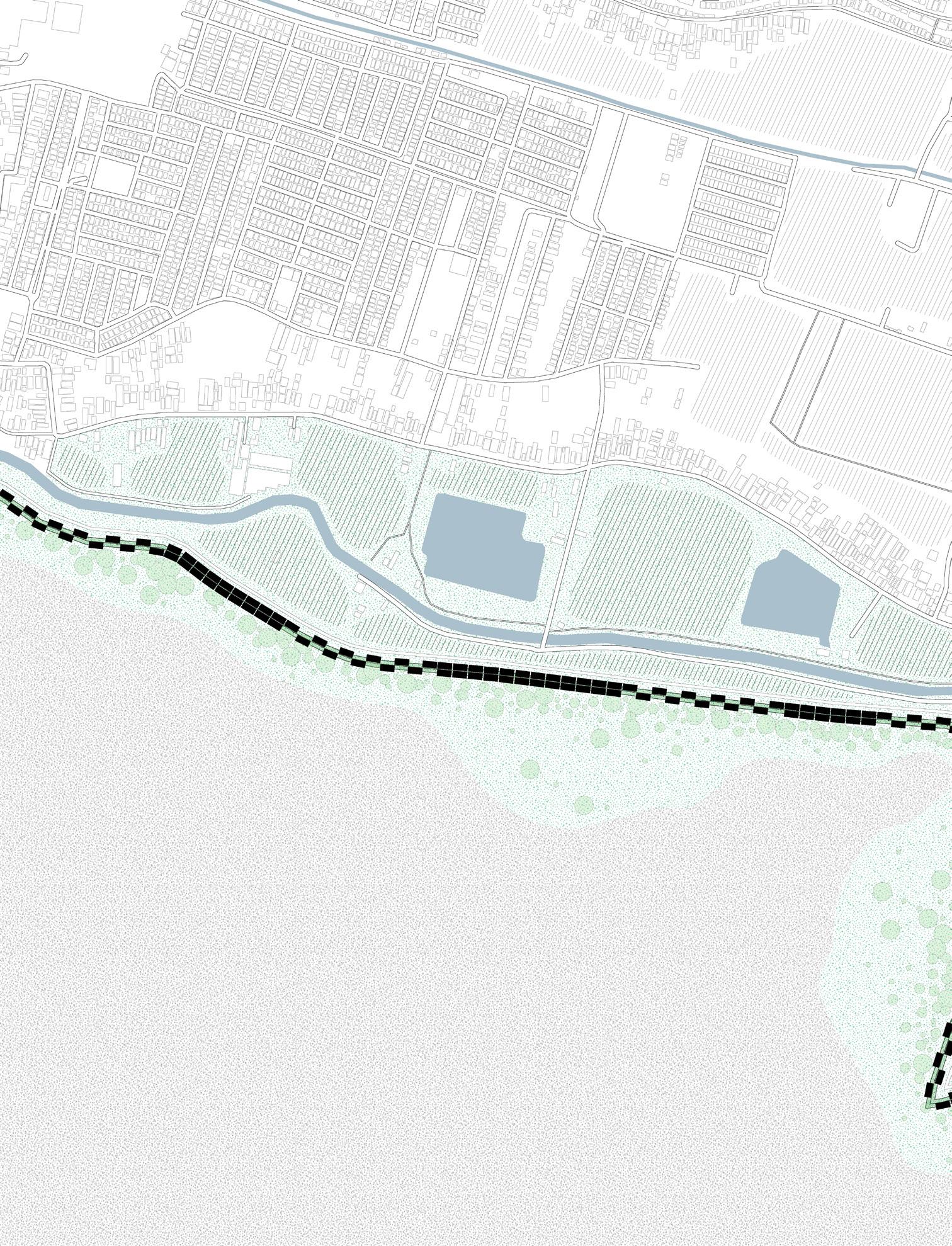
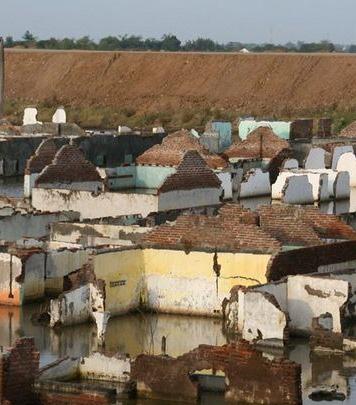
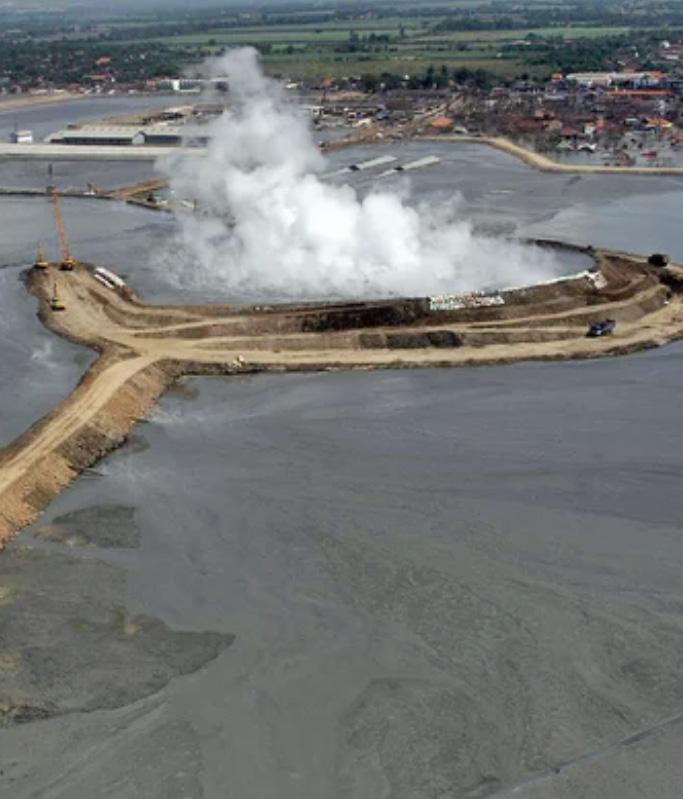
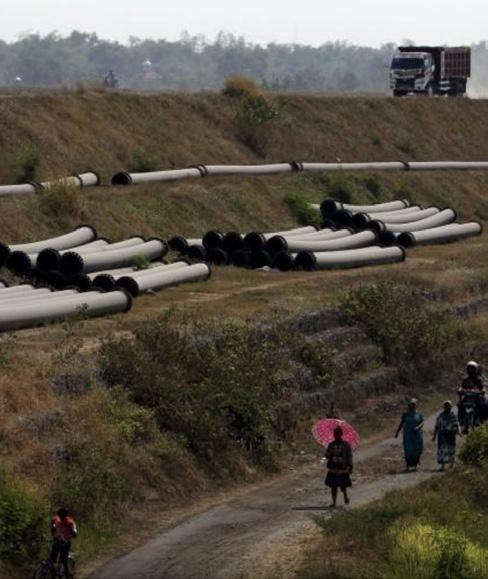
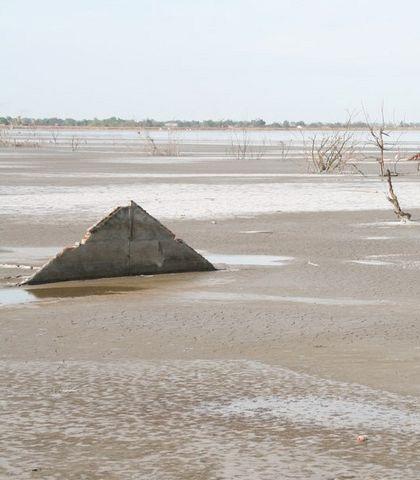
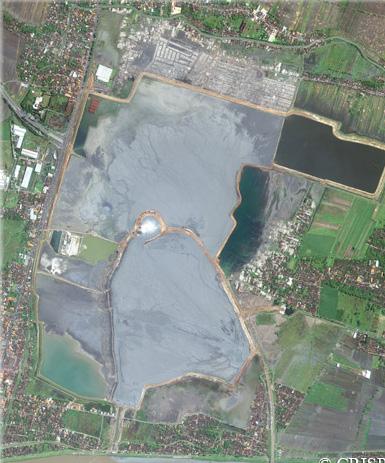
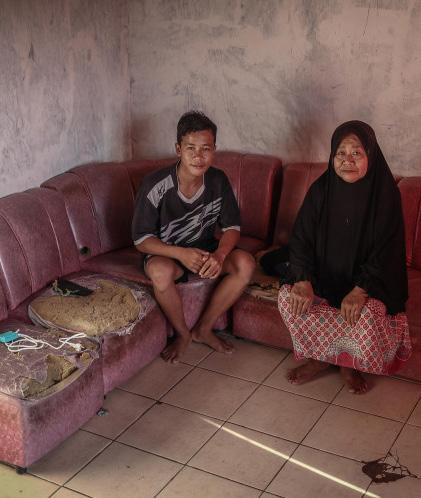
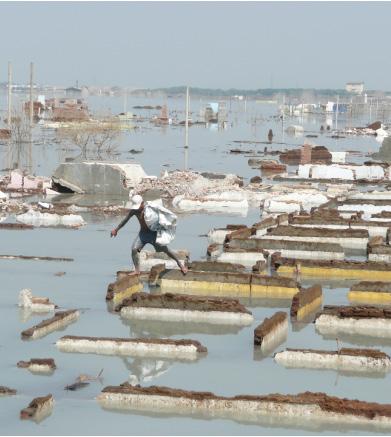
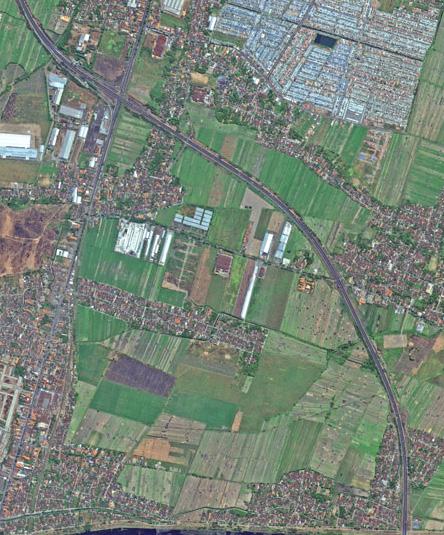
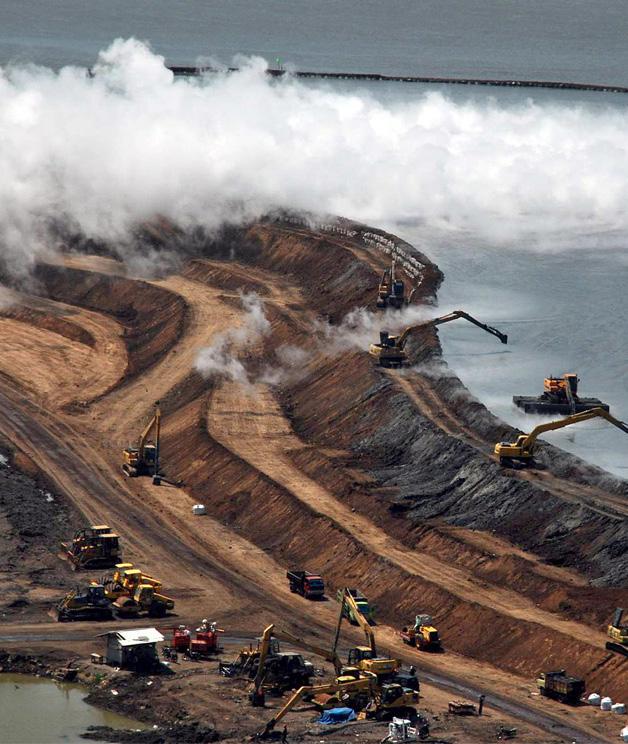
100 years ago in 2006, a rice paddy cleaved open for scalding mud and gas to burst up from the ground in Eastern Java. My great, great grandmother’s village was one of many that was swallowed into the 800 hectares of reeking mud. My great grandparents, relocated as young children, grew up with the unpleasant consequences and a constant fear of re-eruption. The mudflow disaster has since ceased with wildlife returning in abundance, but a hint of the foul-smelling earth still sometimes lightly lingers in the air.
Today is Lusi’s 100th anniversary. I wake up to a bustling kitchen where my mom is preparing food for the village feast. After getting ready, my family and our neighbors ride our motorbikes toward ground zero to commemorate the 100th year of its eruption. A yearly pilgrimage that once was a protest against the man behind the drilling disaster has since turned into a community event.
On site, we sprinkle flowers, partake in mass prayer, and collect whatever construction materials are left over from my great, great grandma’s submerged neighborhood. This year, I dig up a small shard of brick. Maybe I will store it in my dad’s material shed, or maybe I will adorn my personal display case with it... I am still undecided.
When we return to our village along the embankment in the afternoon, I look back to the scar in the earth that ruptured my family’s lives. Sadness was a distant yet piercing feeling, for I’ve only experienced the trauma through storytelling. I only know the rehabilitated Kalitengah Village today as my reality. I have built my own stories and a valuable life. My family is no longer living in permanent temporariness and our village has moved beyond narratives that focused on displacement and suffering to one that celebrates our capability to rebuild.
Top: 2005. Before the Lusi mudflow eruption on May 29th, 2006
Bottom: July 2006. Mudflow erupts 200m southwest of the Banjar Panji-1 gas exploration well
Urban fabric
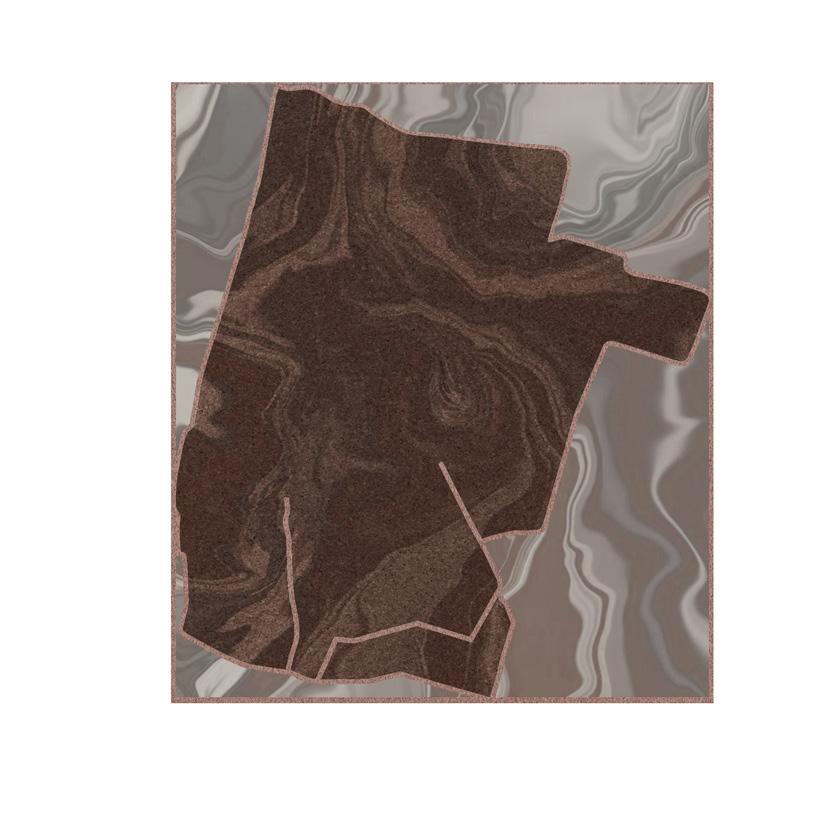
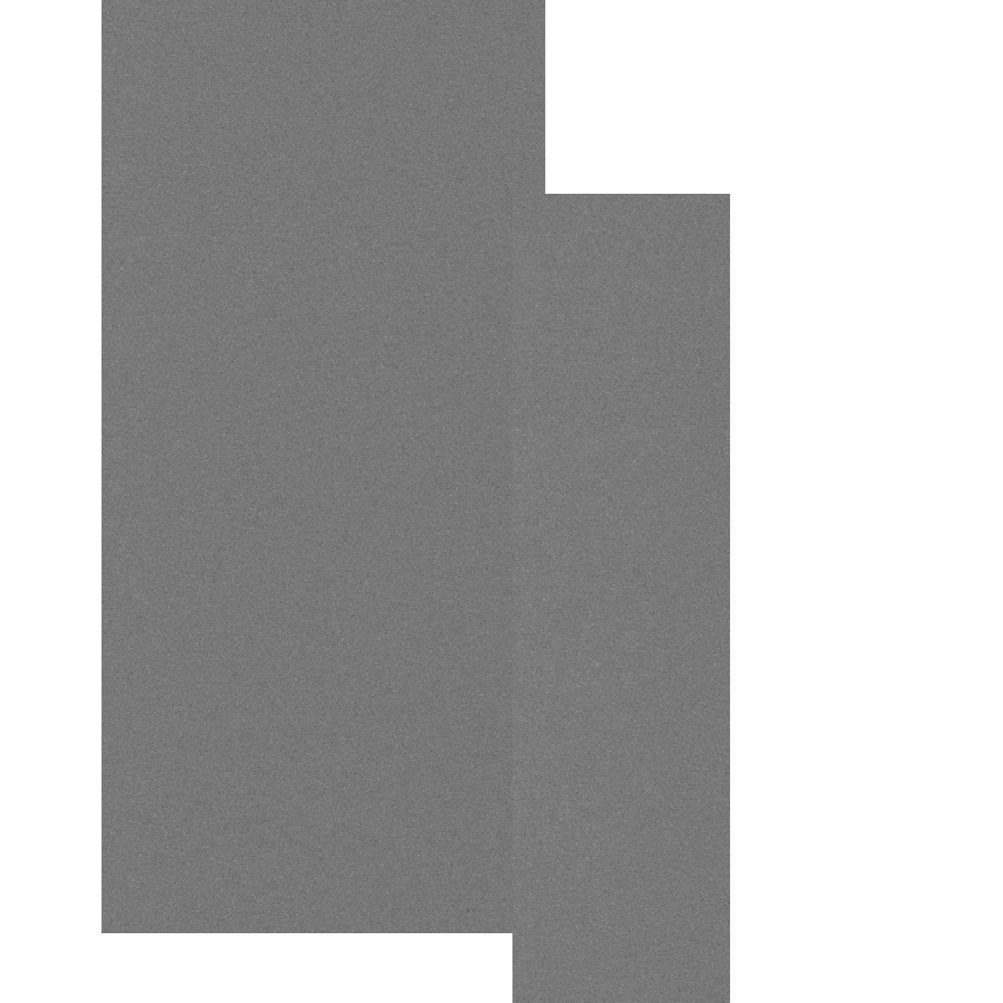
Point of first eruption
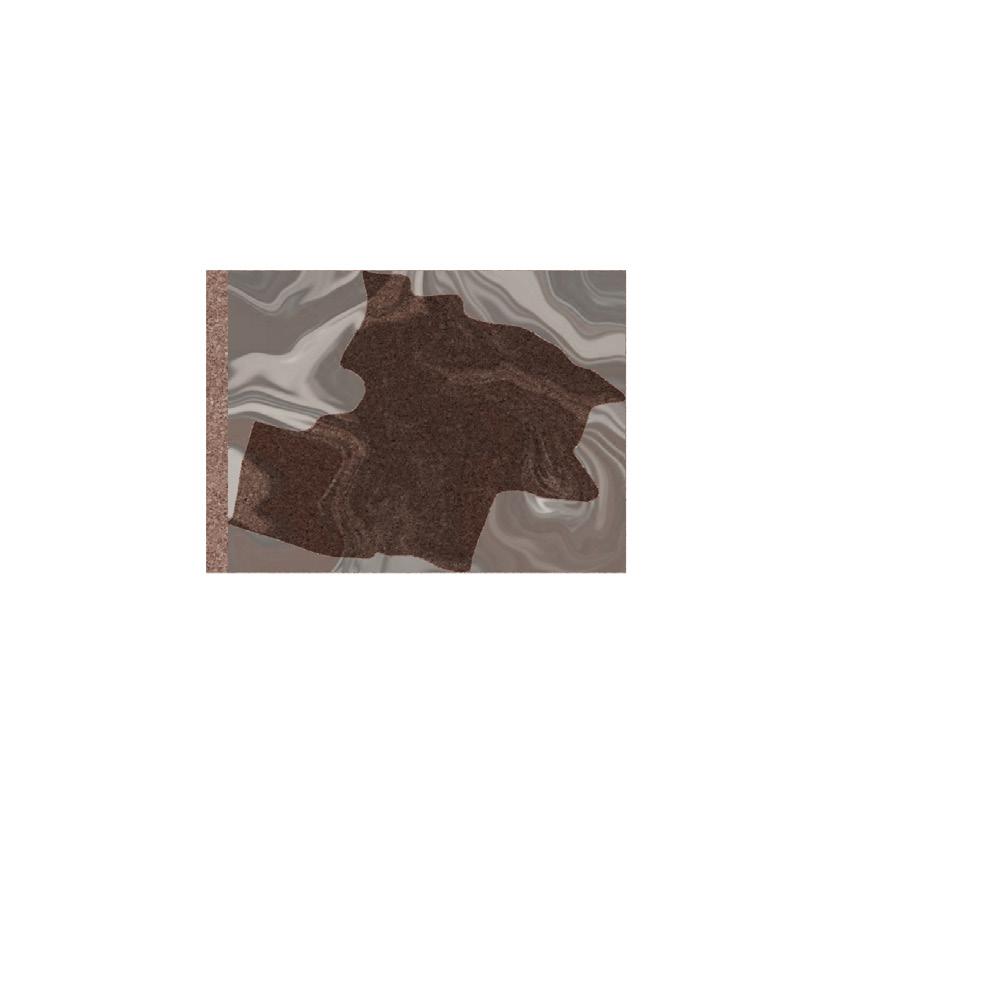
Banjar-Panji 1 gas exploration well
Pa RamyarupaMy house is a wall, the wall is my roof, my roof is my garden, my garden is my neighbor’s playpen. Run along the terraced landscape, where my father farms, where my mom cooks, and where the kids play, and you’ll come across a sloping landscape. Punctured with different-sized squares, that angled terrain is what which shelters me and my family at night – from the rain, the sun, and the dust that often gathers on the southern façade.
A system intertwined, the structure in which I live gathers water, purifies it, and feeds the luscious green above my head, under my feet, and in my home. It cleans the toxic paddies that once was and sustains my community’s long-form tradition of rice and pond farming.
In front of my house (that is a wall, a garden, a roof), a well-paved road connects me beyond the ecology of my village to Surabaya, the second largest city in Indonesia. But I don’t want to leave. I like running along the terraced linearity and up it to the reforested park; down it into my home through the small roof aperture, and through my steep indoors right into my best friend’s garden, adjacent. A little strip that used to protect my family from floods, land subsidence, water contamination, is now where I dwell. My house is a wall, the wall is my roof, my roof is my garden, my garden is my neighbor’s playpen.
Top: July 2010. At its peak, it spewed up to 180,000 cubic meters of mud per day
Bottom: July 2019. In 2019, NASA stated that the mudflow will likely continue for another 8-18 years
Urban fabric

Point of first eruption
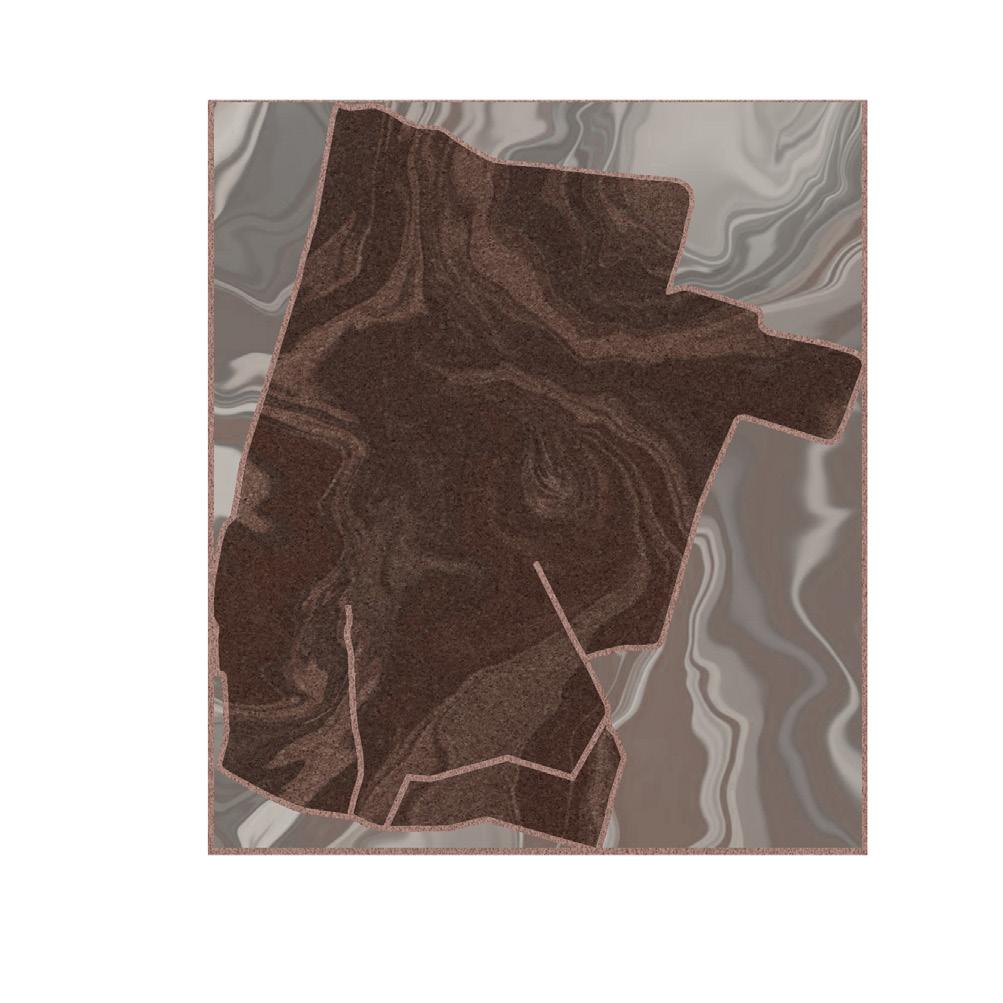
Banjar-Panji 1 gas exploration well
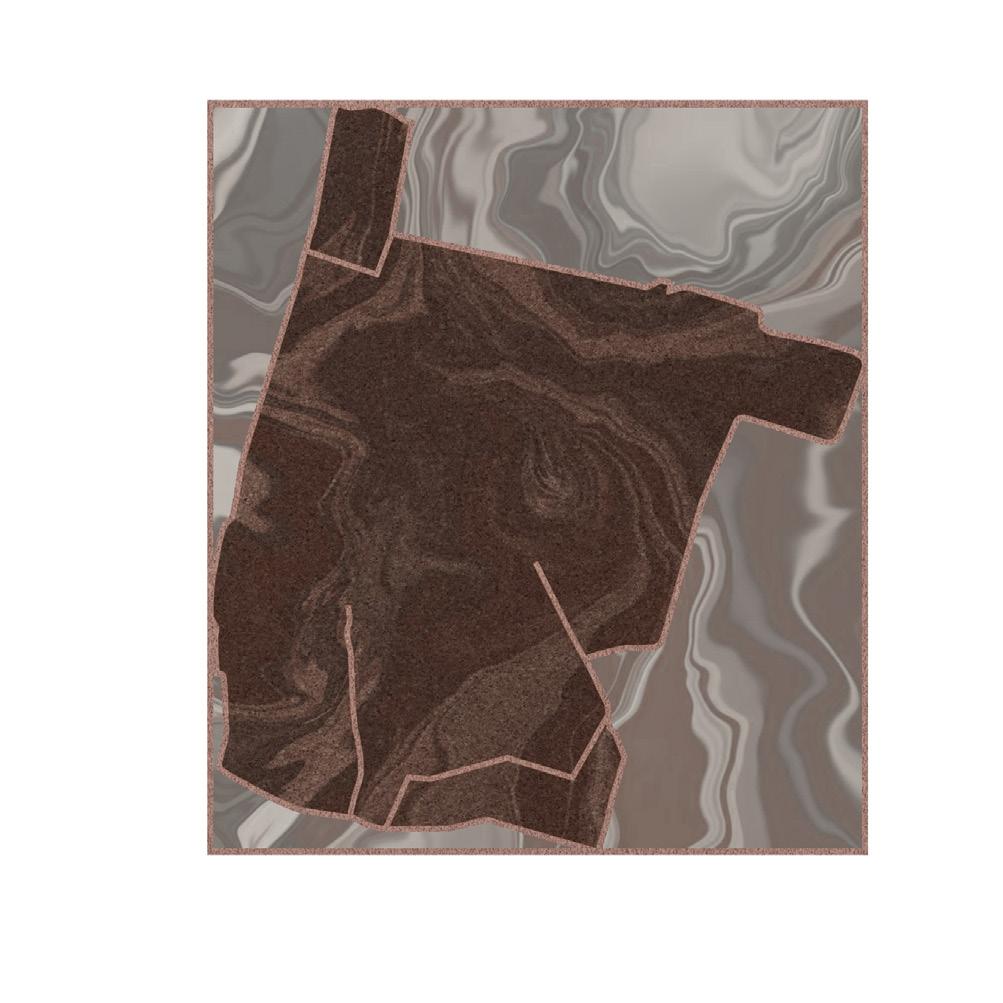
Floor plans for Module 1: 7 Beds, 8 People, 2 Baths, 1 Kitchen, 92m2
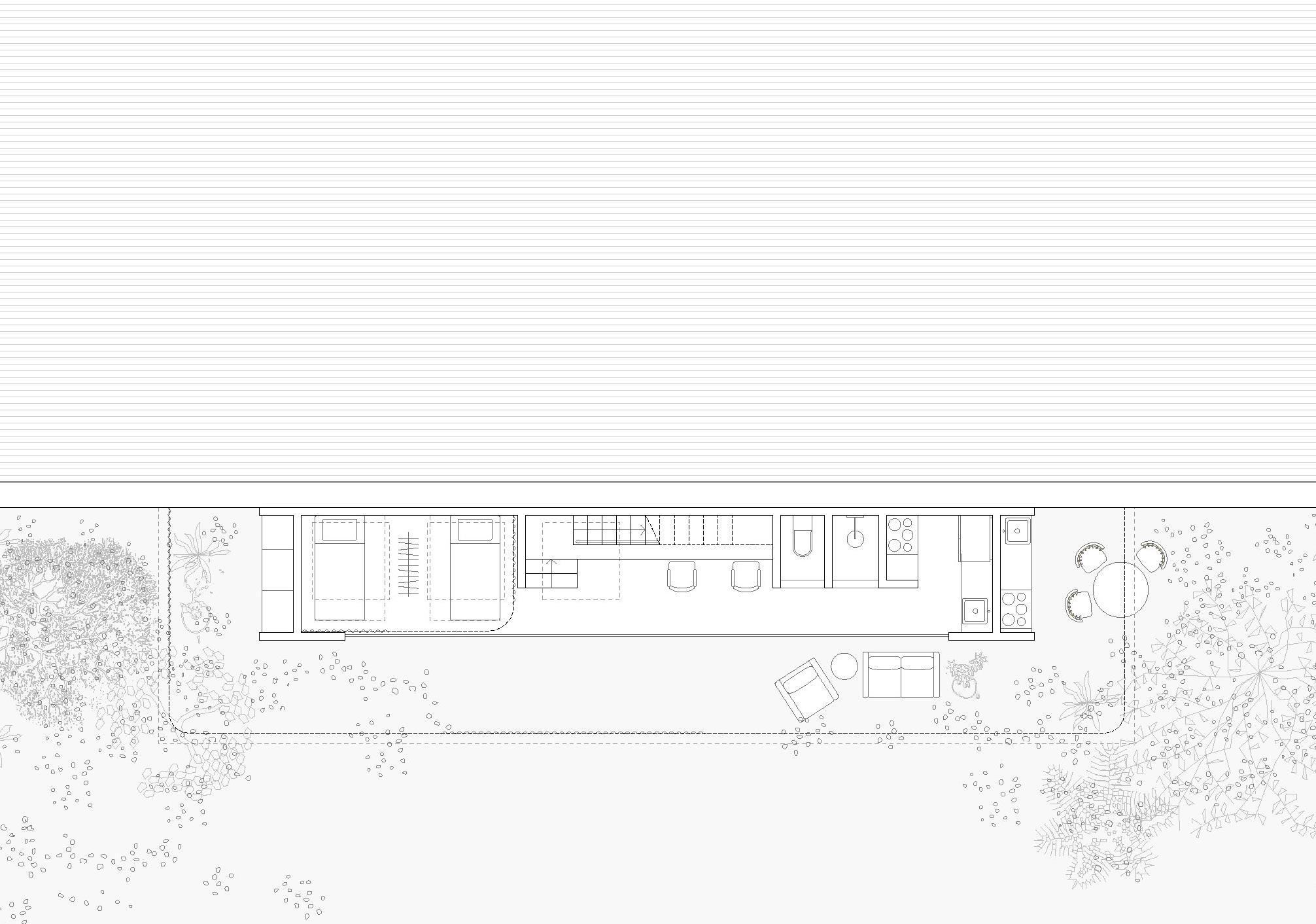
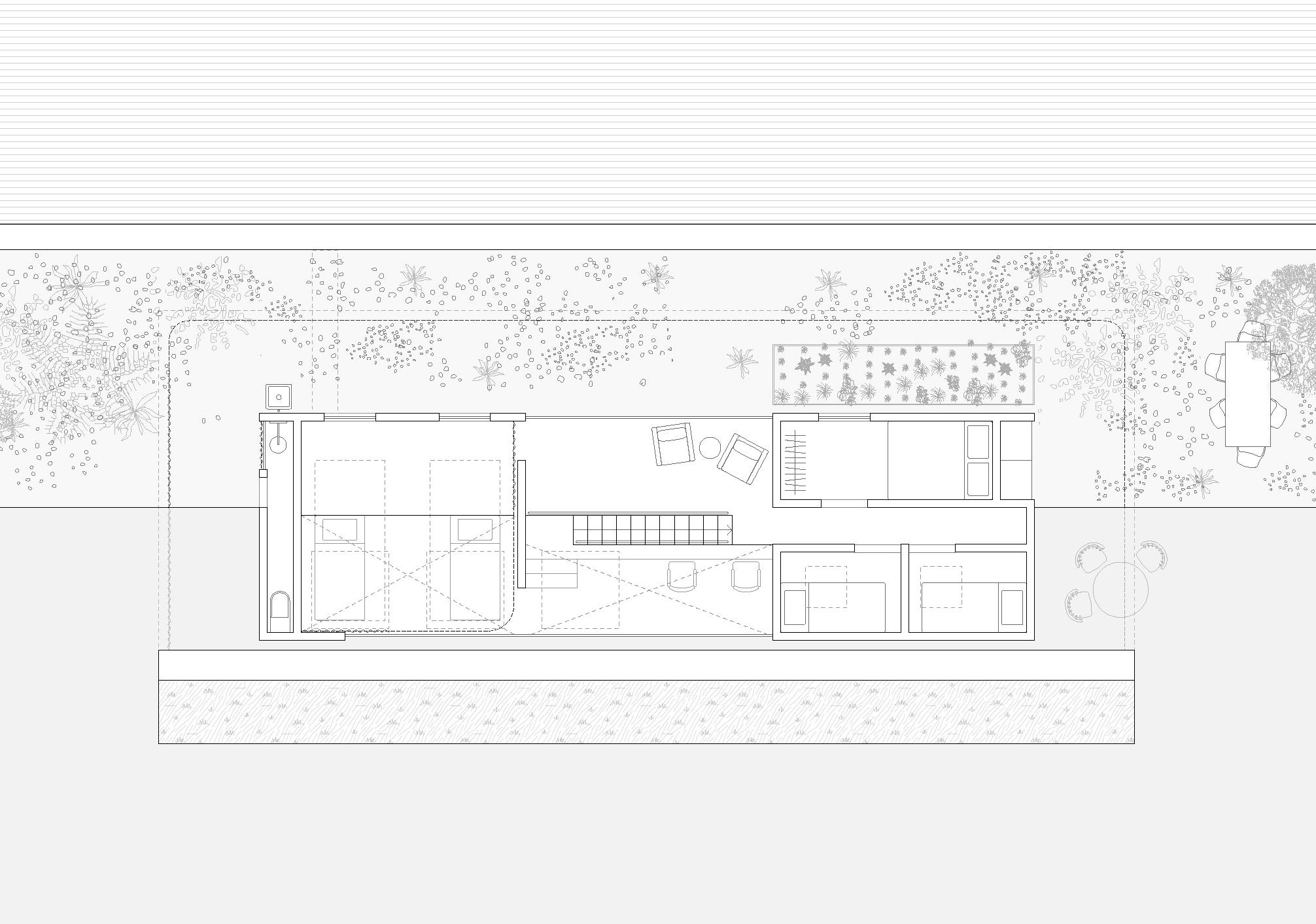
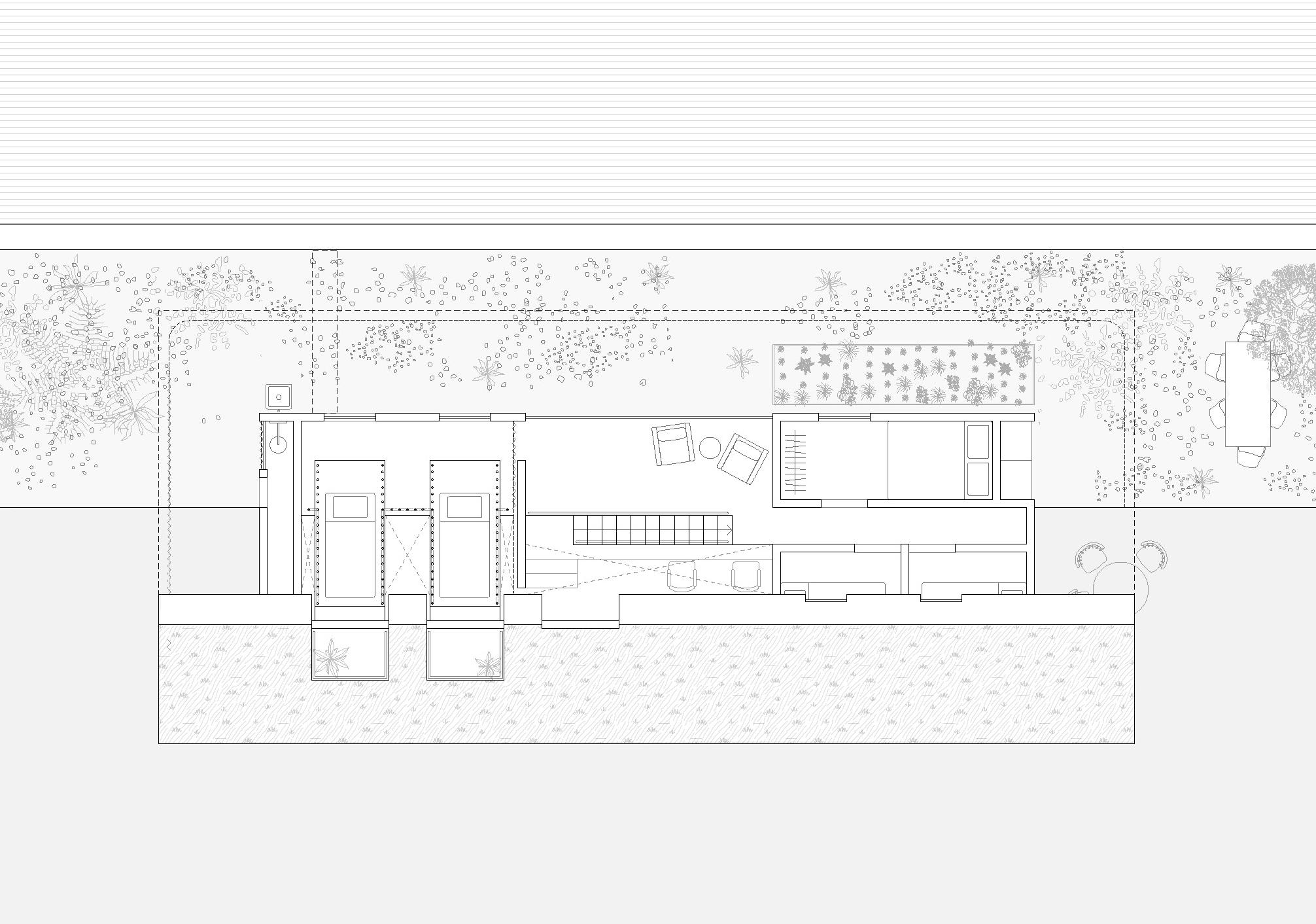
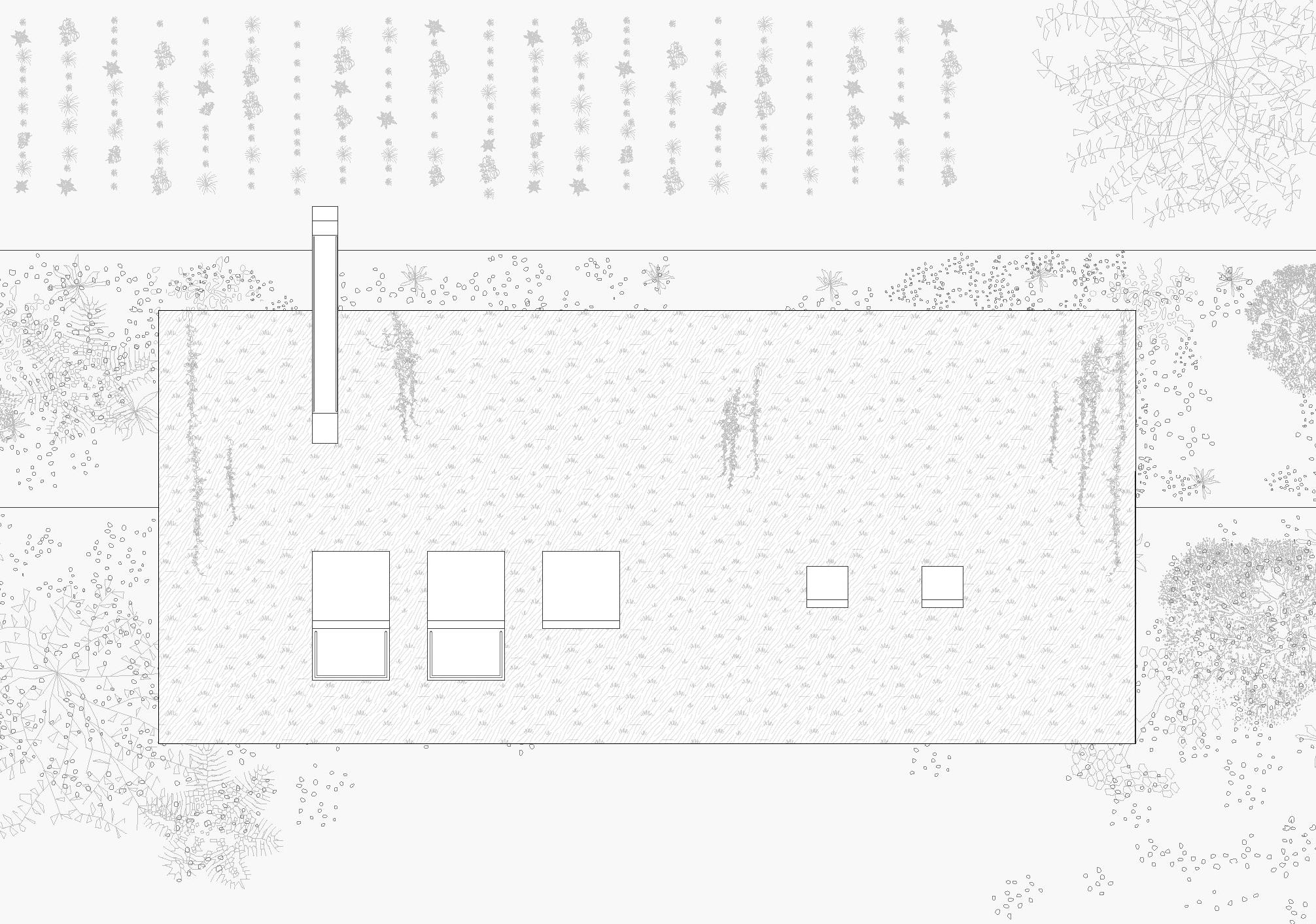
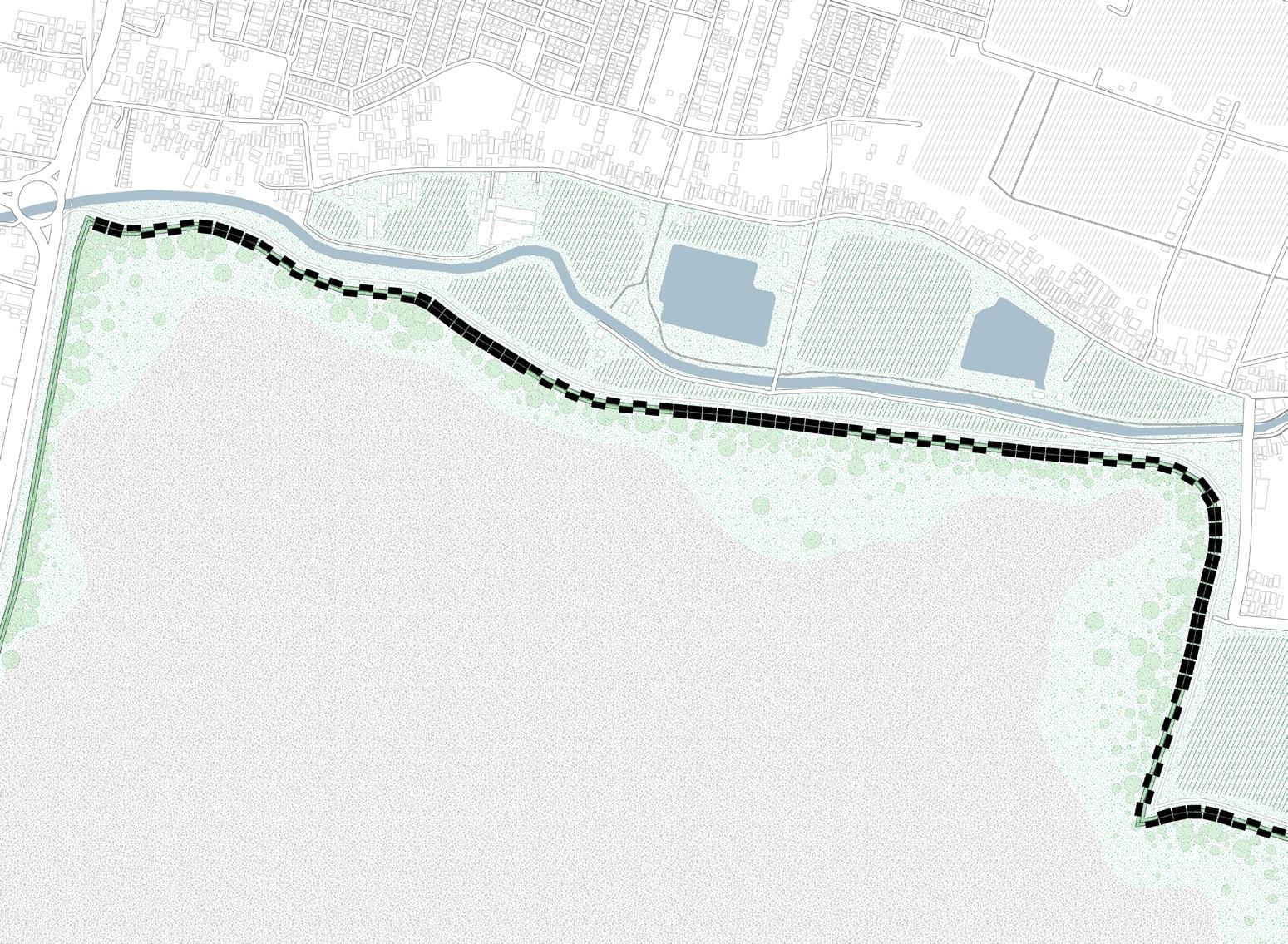
Top: Section through embankment and stacked living units.
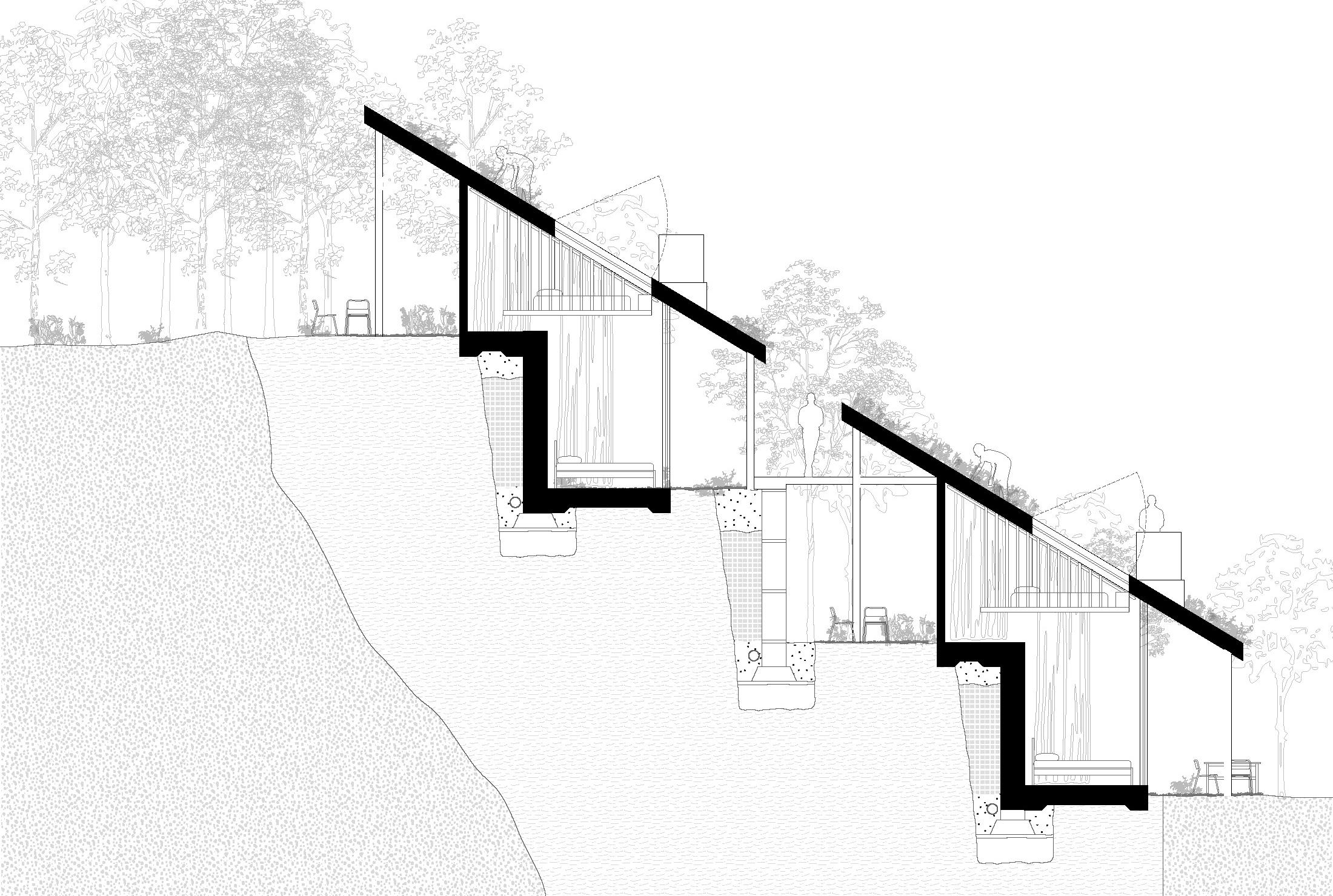
Bottom: Site plan showing units totaling up to 1,000 beds.
Following page: Axon of units aggregated along embankment.
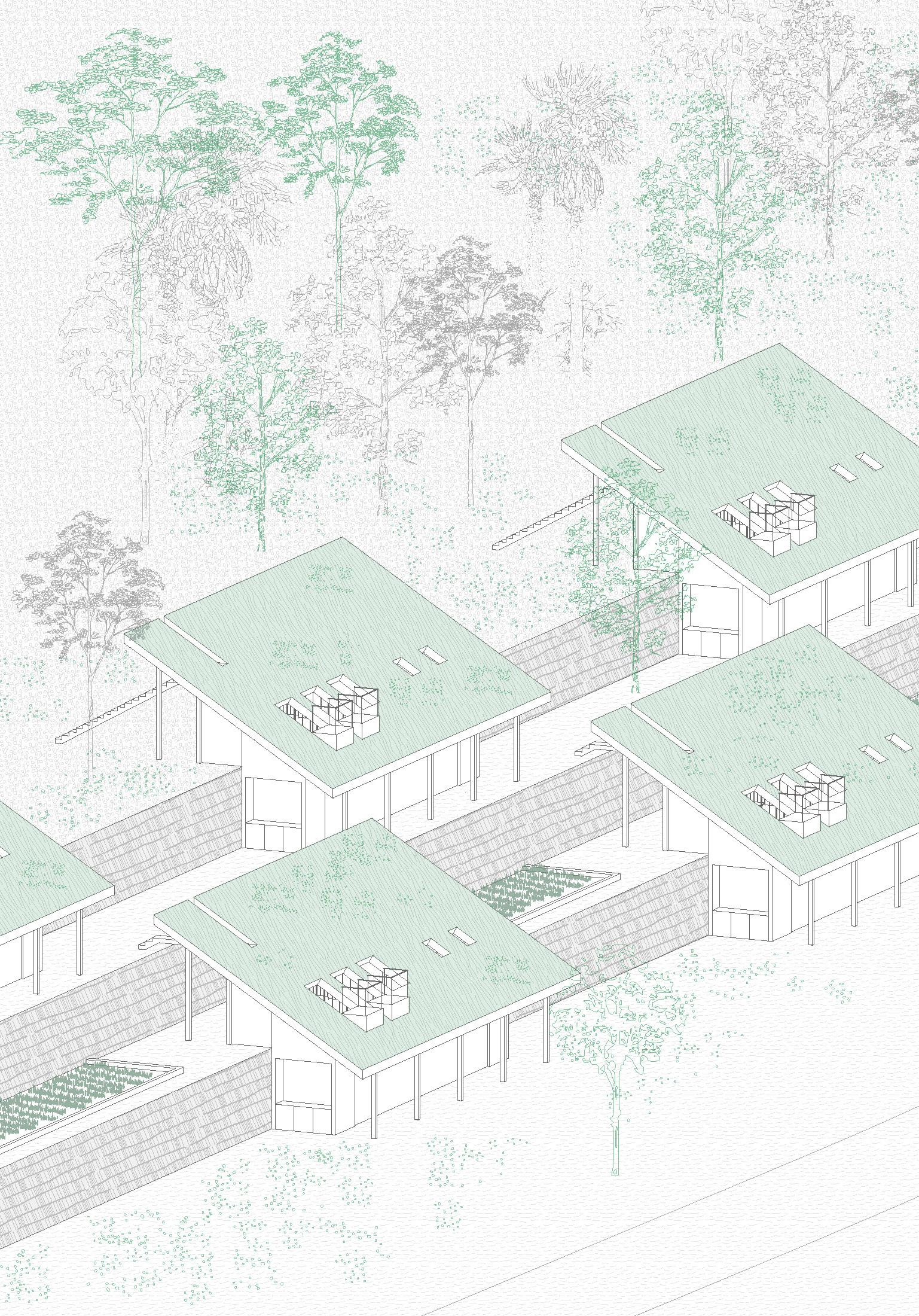
Creating place for displaced communities
Site Plan 1:20,000
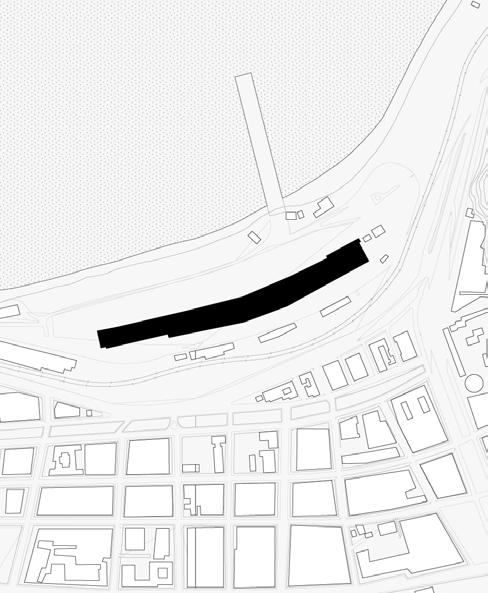
Site: Valparaíso, Chile Crisis: Refugee Crisis + Fires Area: 50,400 m2
1000 1650
Beds Inhabitants Units
Valparaíso, the Pearl of the Pacific, is Chile’s second largest city. The city was designated as a UNESCO world heritage site in 2003 because of its characteristic topography and unique labyrinthine fabric. In addition to becoming a main touristic destination, Valparaíso contains one of the largest Venezuelan refugee communities in Chile. Venezuelan migrants have a difficulty integrating with existing communities because of a lack of integration policies and the competition over resources, housing especially. Many Venezuelan migrants end up at temporary shelters for prolonged periods of time, or even in makeshift camps in public spaces. Valparaíso also suffers from fires that ravage through the hills of the city, burning everything it comes across. Thousands at a time could end up losing everything, their homes included, and end up in impromptu shelters, adding to the competition over housing.
1. Valparaíso hills.
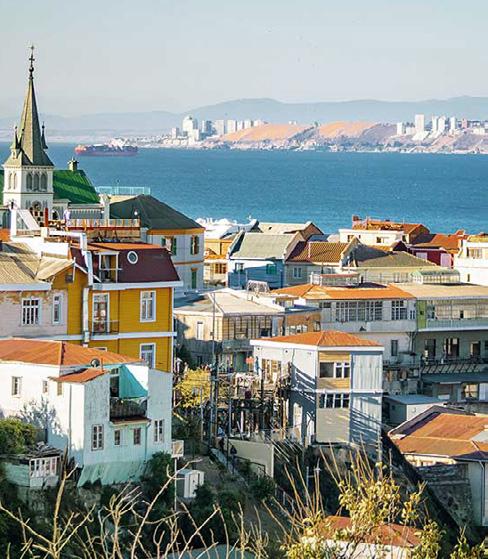
2. View of Valparaíso bay. Site in foreground. 3. Aerial view of site.
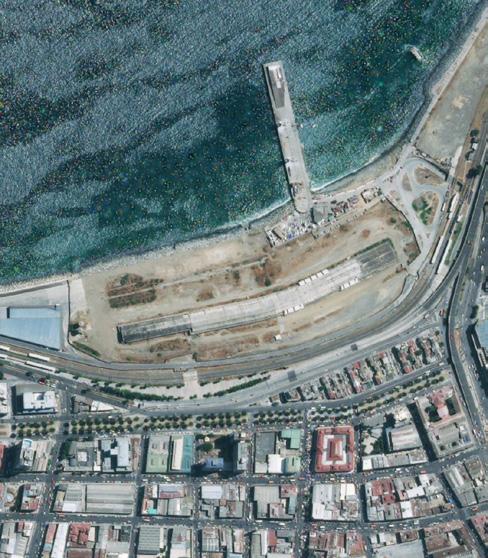
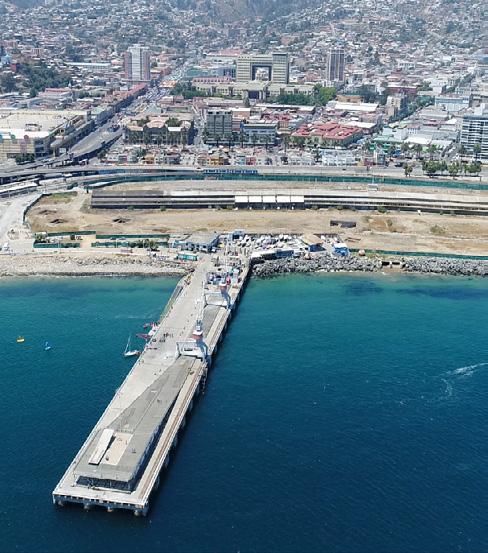
4. Venezuelan refugees arriving in Chile. 5. Typical refugee tent housing. 6. Makeshift refugee camps.
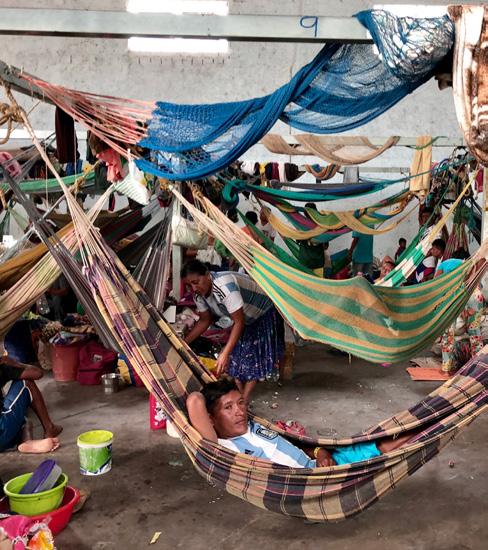
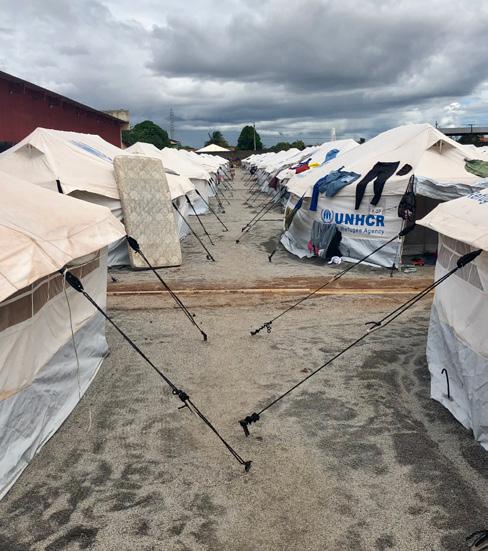
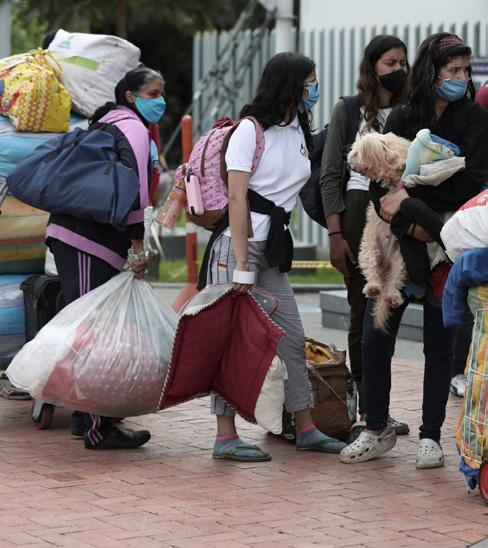
7. Fire ravaging the hills of Valparaíso. 8. Aftermath of fire. 9. Aerial view of scorched part of the city.
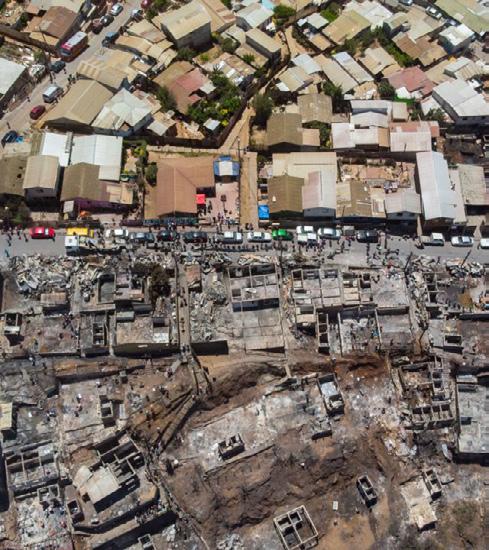
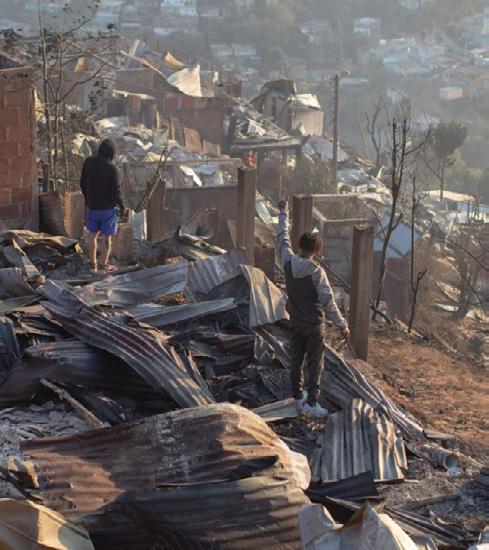
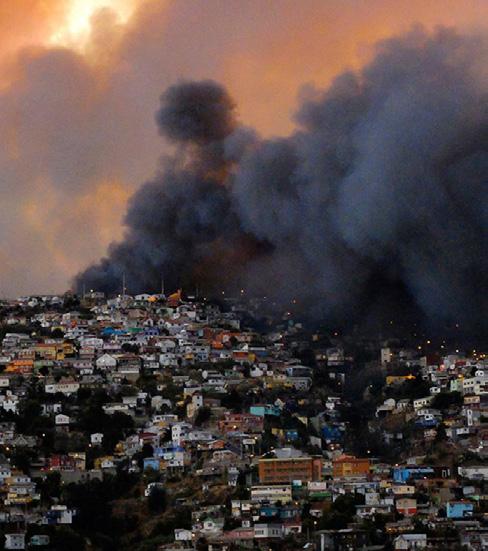
1 bed 1 person 2 beds 2 people
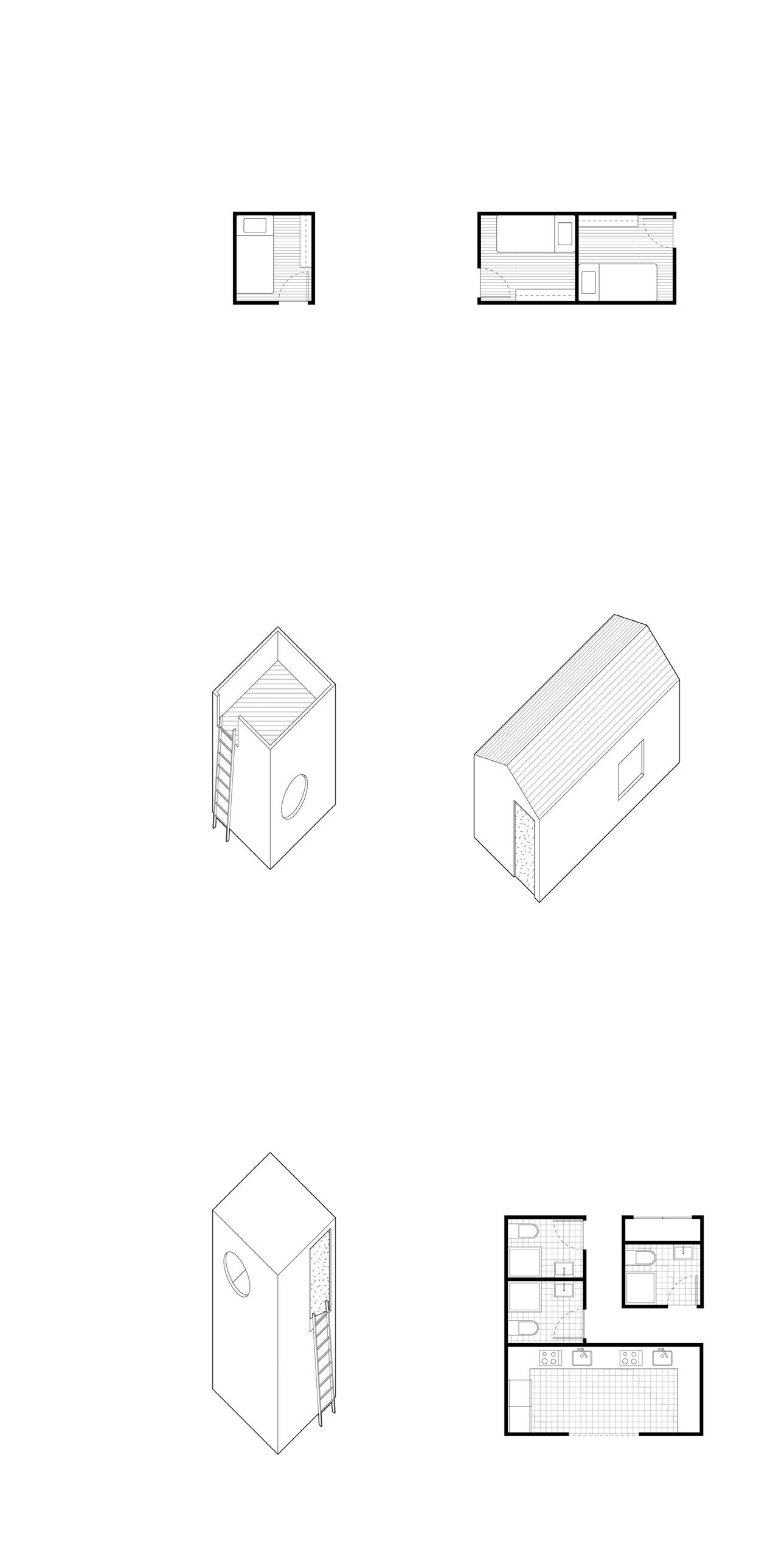
3 beds 3 people 4 beds 4-8 people
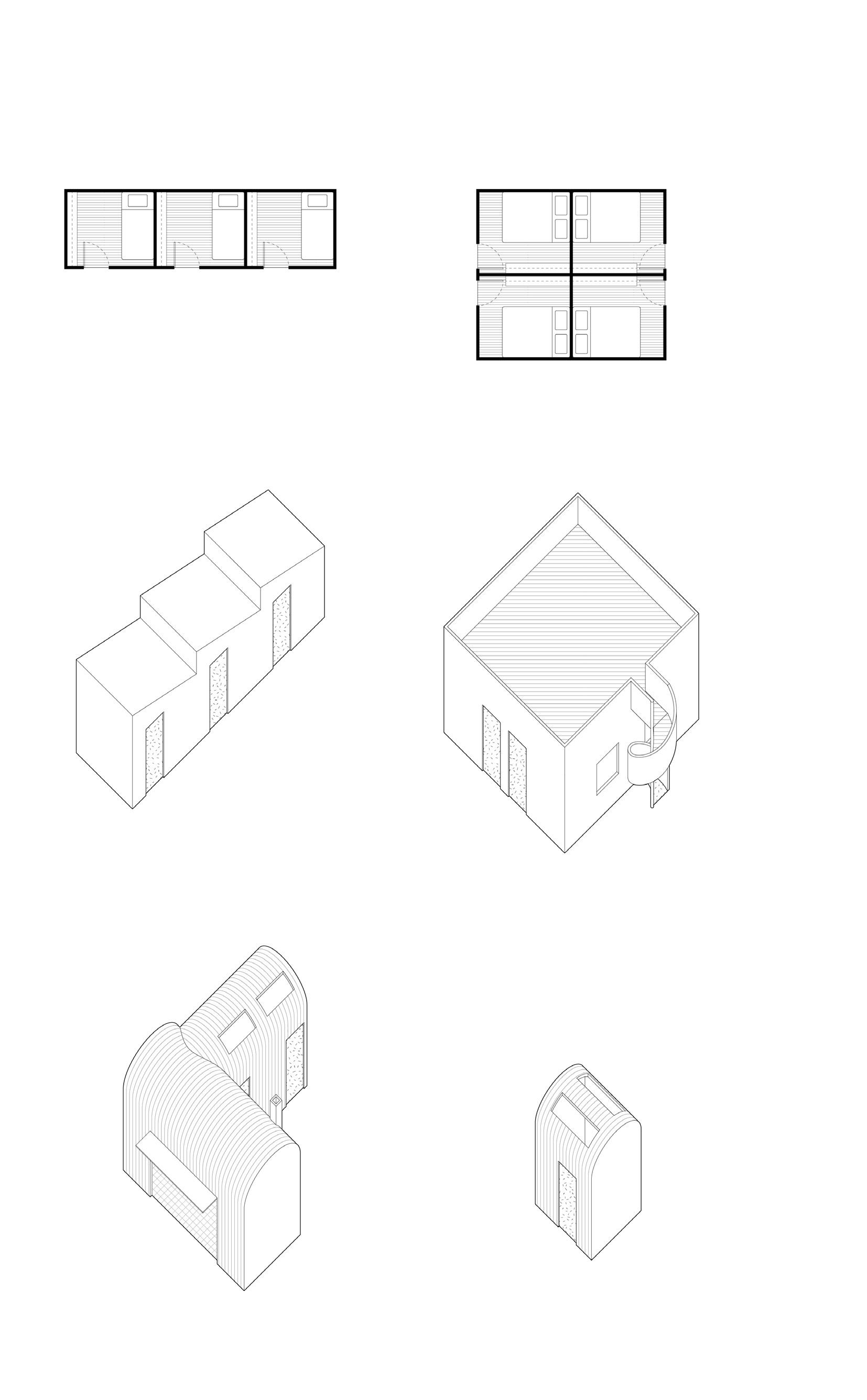 Ali Sherif
Ali Sherif
Top: Section
Bottom: Zoom-in Plan
Following page: Plan
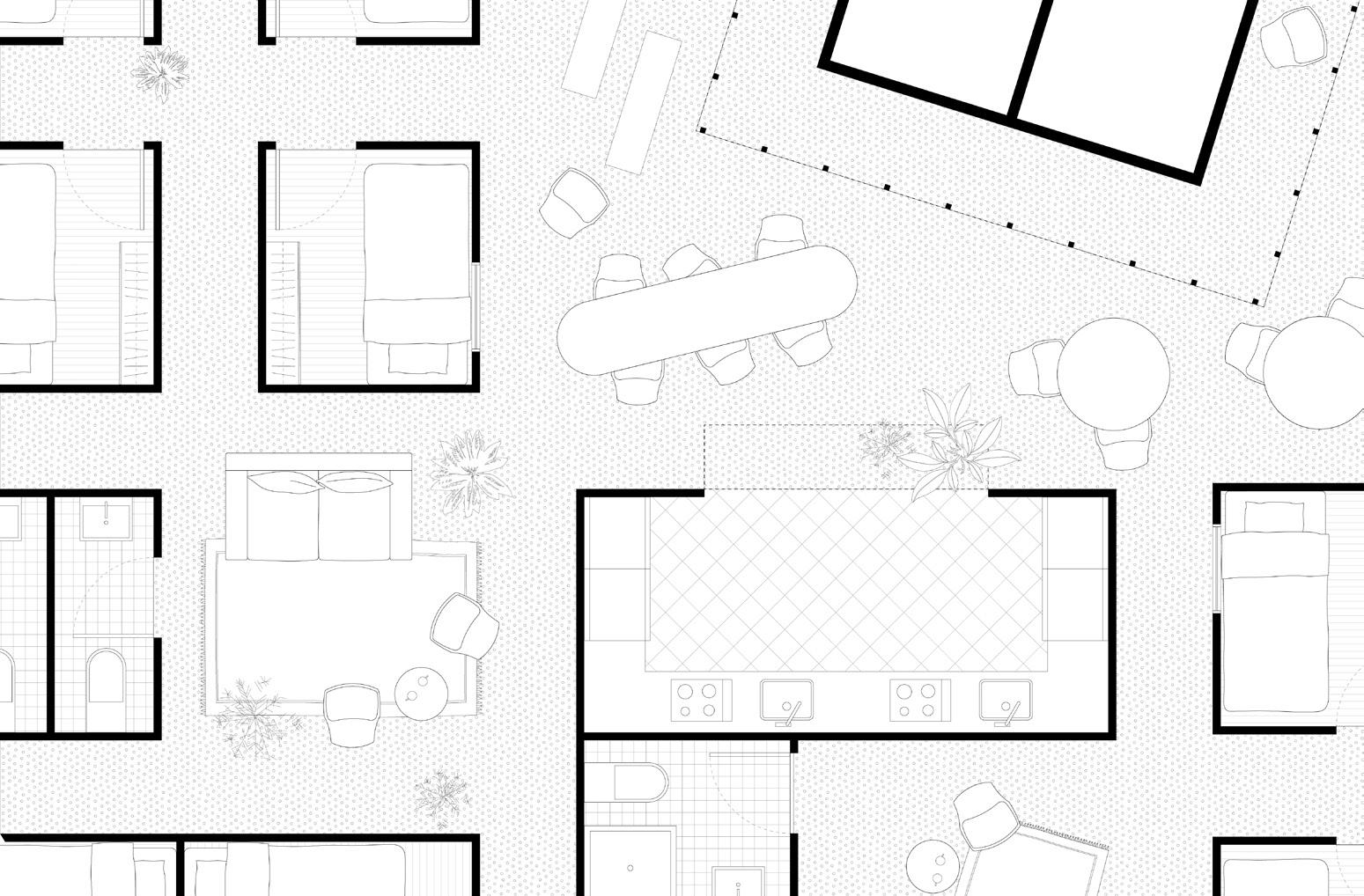
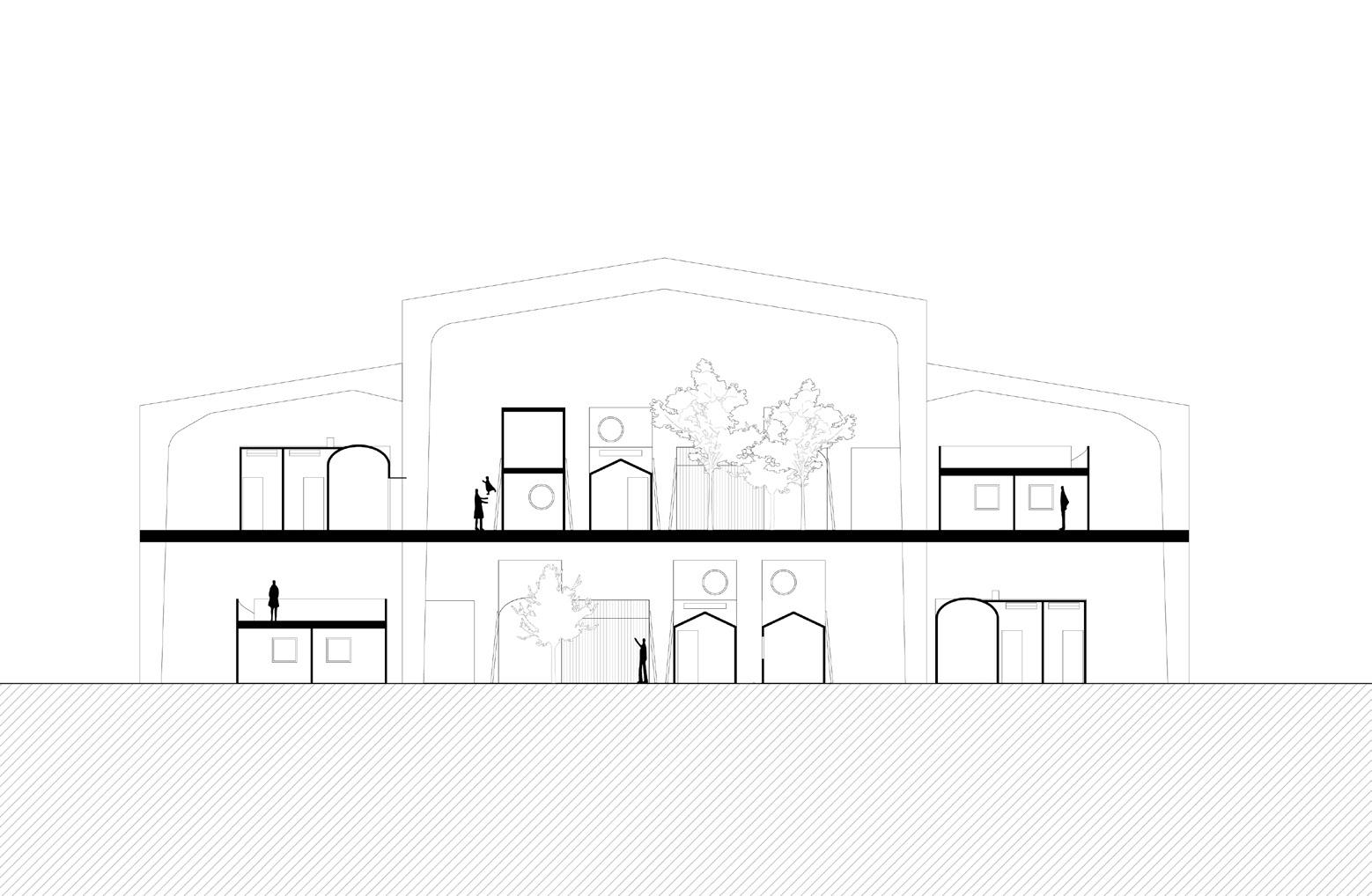
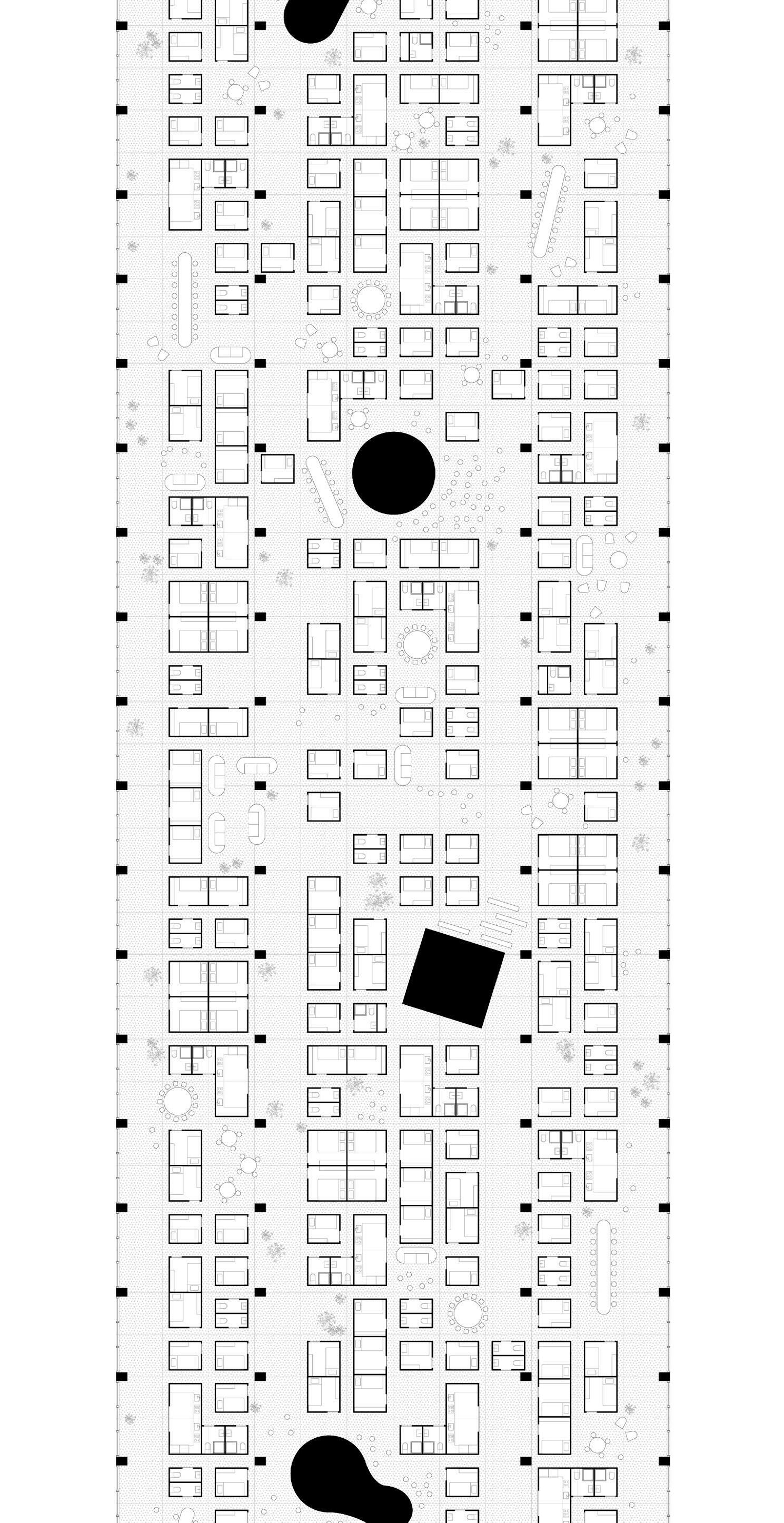
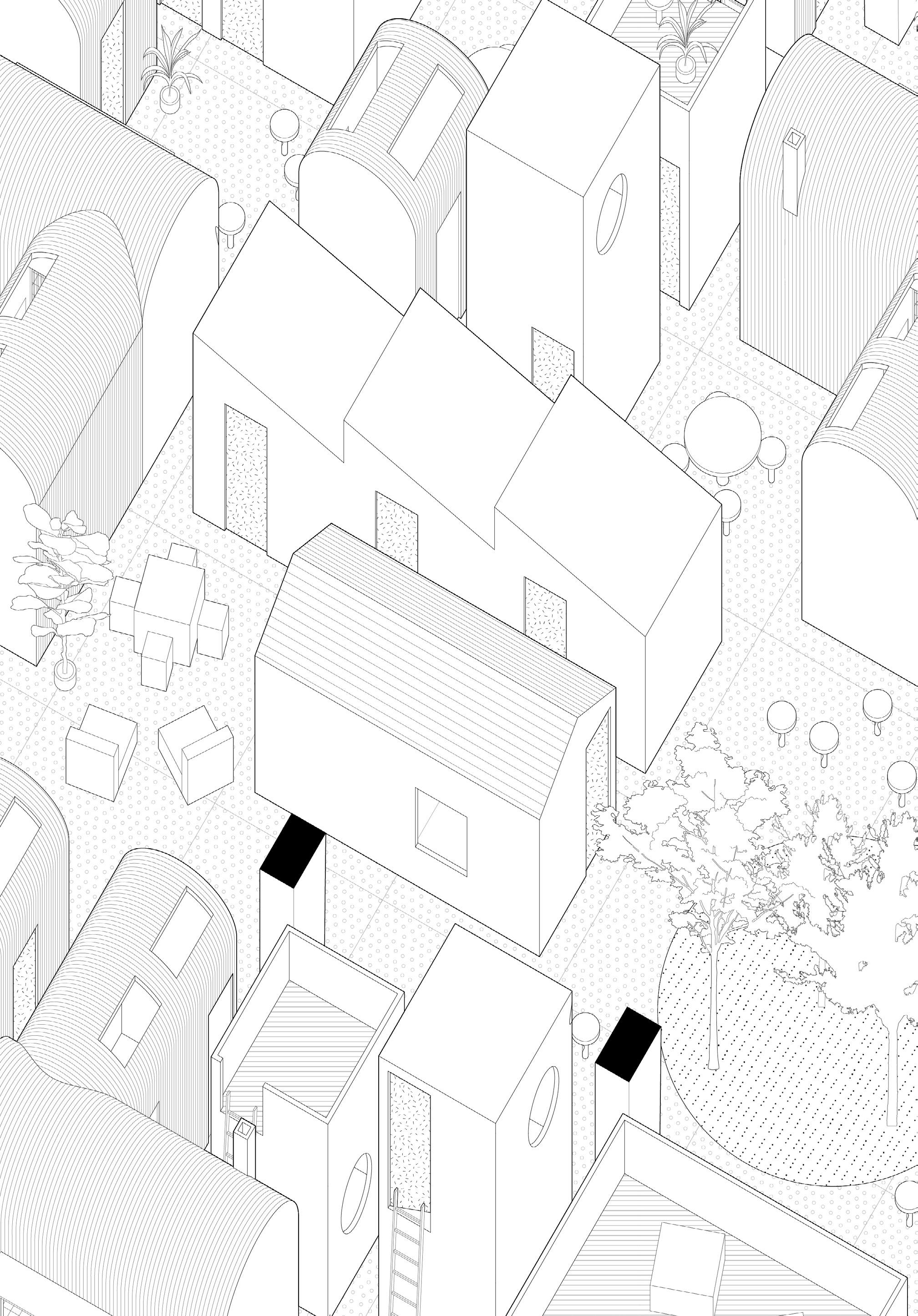
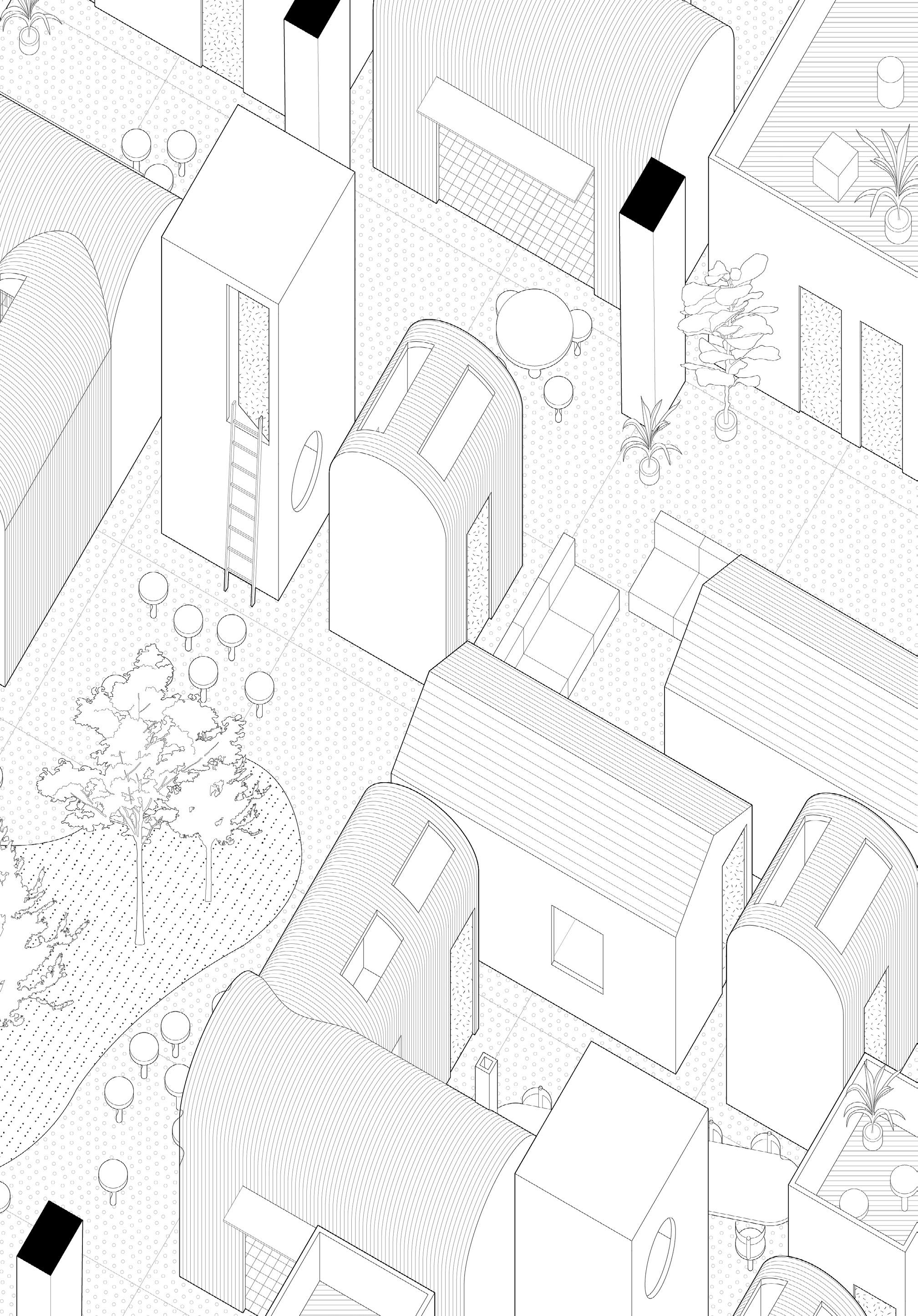
Site: Lima, Peru Crisis: Drought, Landslide Area: 87431 m2
The project responds to droughts and landslides due to heavy rain. It integrates housing growth with the collection and usage of rainwater to both minimize the risks of natural disasters while also providing social infrastructures for the community.
Rainwater is collected in the private realm, on the neighborhood level and at the community scale. It is first guided by the sloped roofs and delivered to the collective courtyards. These courtyards become the center of shared services. The water tank is integrated with the water consuming programs, i.e. the shower, sinks and the toilet. The system attempts to both make residents conscious of how much is left when using water and recycle wastewater for reuse. On the neighborhood scale, water is collected in a sunken outdoor public space, which during dry seasons, provides green space for recreation. Water collected at the neighborhood scale will then flow into a partially covered reservoir at the bottom of the hill, below a series of public programs. The reservoir will provide larger scale shared programs while securely preserving water to fuel the entire community.
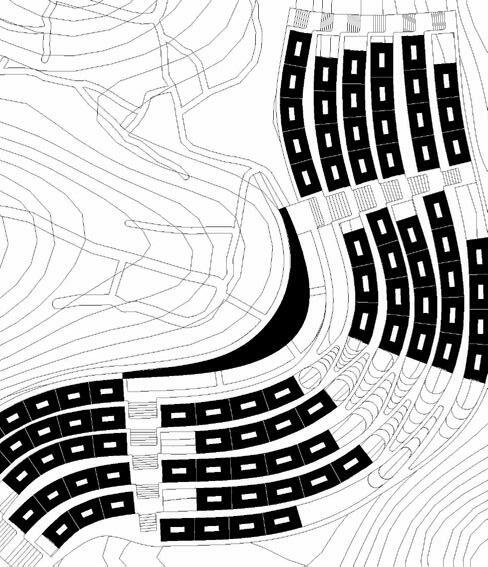
1, 2. Floods in March 2017, the worst in the country’s living memory. 3. Residents in slum areas relying on water truck delieveries for freshwater.
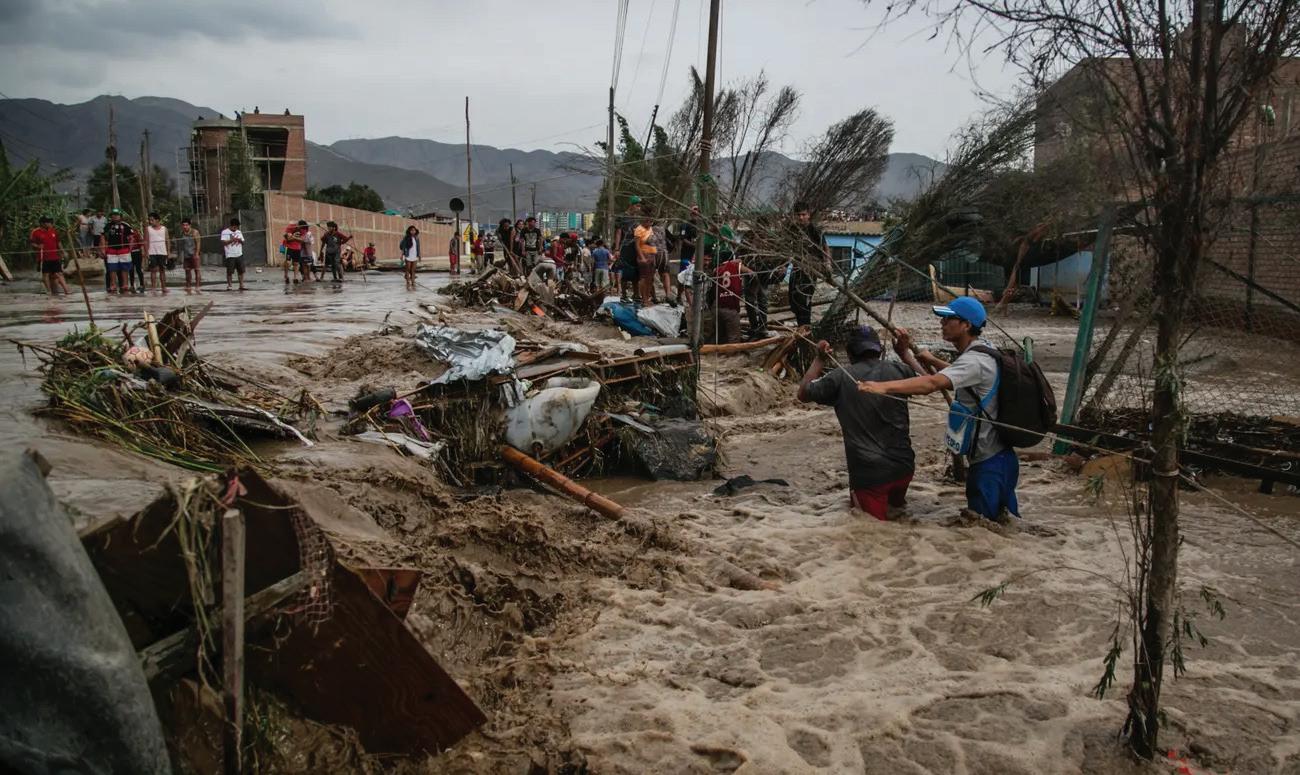
Incan Water Fountain of Tipon.
Incan Water Fountain of Tipon.
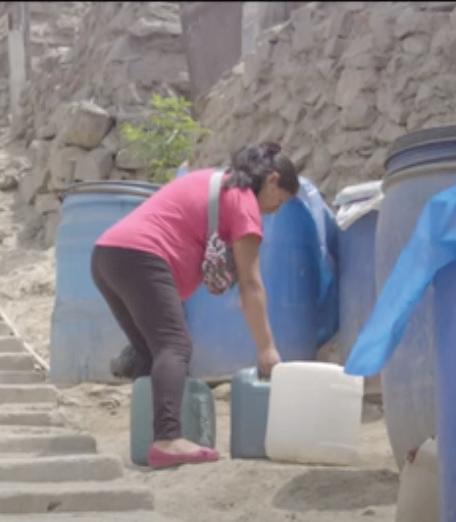
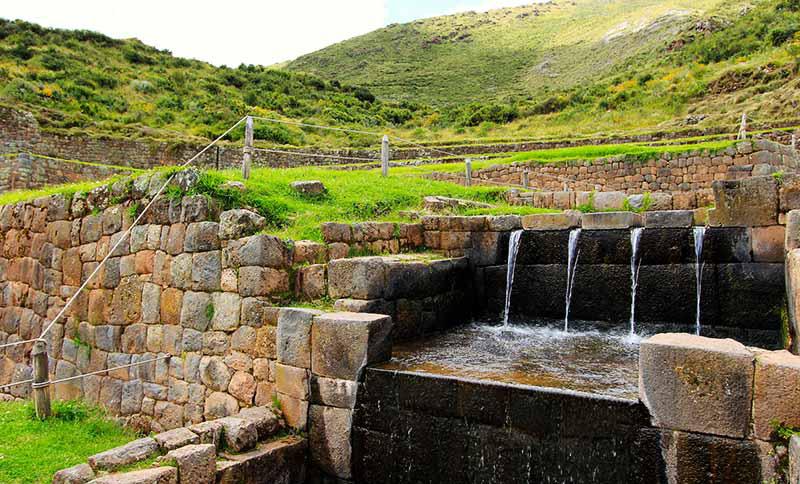
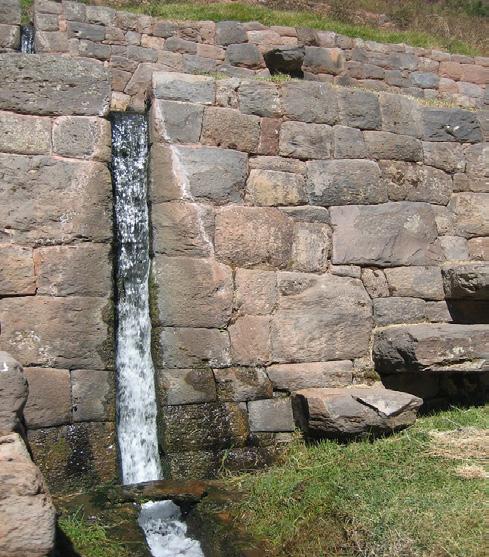
Andean terrace farming
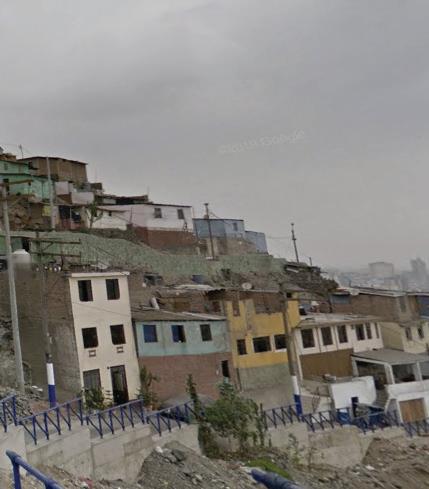
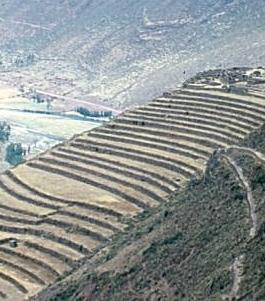
Mudbrick Pyramid Huaca Pucllana in Lima, Peru
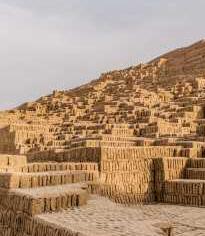
Site existing condition.
Machu Picchu stepped retaining structure
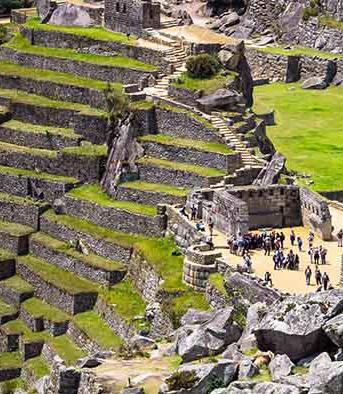
I woke up with the sound of raindrops hitting our roof. Water poured from the long eave of the roof to the water collector in the courtyard. It was such a comforting scene to see the first thing in the morning since we haven’t gotten rain for months. The heavy rain lasted a couple hours. I couldn’t wait to run out into our courtyard when the rain was about to stop. The fountain had been filled on the upper terrace and was pouring down to the levels below. As my eyes followed the cascade of the water to the lower level, I saw my neighbor taking advantage of the pouring to give her child a shower. She looked up at me and waved, “Come and take a shower before the water runs out!”
“It won’t!” I shouted back.
She was a new tenant renting the third floor bedroom of the house next door. This was probably her first time seeing it rain here. I pointed to the bottom of the hill, where the churches, schools and markets are. “Water will travel down the hills on our street and meet up again at the bottom of the square ! Every drop will be saved! We will have enough water for weeks!” She gazed at me with disbelief. Without waiting for her reaction, I ran down to the bottom of the hill to see how filled “the reservoir” was. It was only about half full, but the scenery changed dramatically. It’s hard to imagine this space used to be a deep sunken square for Markets and amphitheaters. Water has wiped all its previous identities, making it a container for the essential resources of our daily life. My grandpa once told me that “the reservoir” is the root of the neighborhood. It fuels the growth of our community as we sprawl up hill. Our houses also contributes to water collection to the reservoir with their growth.
I recall realizing that our houses are like the leaves on a tree, connected through the branches to the roots that allowed us to strive on our own.
left: Unit ground and top floor plan
Right: from top to bottom are 3rd floor, 2nd floor and 1st floor plan
This is a community that focuses on collection and collective preservation of water. Water flows across boundaries that are defined by houses. No amount of rain will flood the houses, they will only fuel the households with an abundance of resources. As the community expands, with more roof areas, more rainwater will be collected and contributed to the collective. You will hear the sound of water at home all the time. Activities are constantly happening around the sinks: vegetable washing on the upper terrace, shower running on the lower terraces. When you leave the house , you will realize the usage of the public squares also vary depending on water levels. Sometimes the communal garden turns into a water park, other times water park becomes a fishing pond. The reservoir at the bottom of the hill contains the market, playgrounds and churches while creating space for water preservation. The community is always aware of the water level through everyday interaction with the reservoir. We will make each other conserve when it is drying up and deliver great news when it’s filling up again. Water is the knot that ties us together, and it will empower us to grow and expand our communities to have a greater presence in the city. (it empowers the residents to act in service of the collective and have a greater presence in the city)
Top: Stage 0 -- Studio Apartments 4 Beds 8 residents
Bottom: Stage 1 -- 1-Bedroom Apartments 4-8 Beds 4-8 residents
Cathy WuTop: Stage 2 -- 3-Bedroom Apartments 12 Beds 12-16 residents
Bottom: Stage 3 -- 2-Bedroom Apartments 8 Beds 8-12 residents

Top: Neighborhood Plan Wet Season


Bottom: Neighborhood Plan Dry Season











 Cathy Wu
Cathy Wu
Top:Rainwater Collection path Bottom: Landslide Relief diagram Following page: Complete site plan




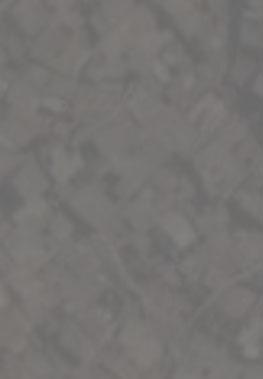













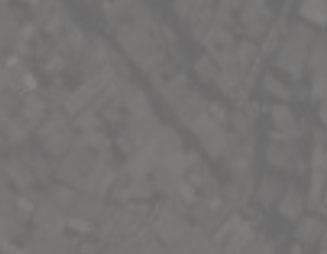


















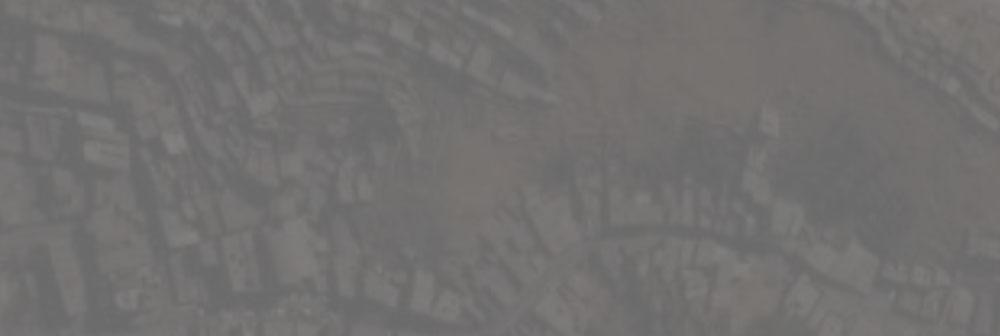




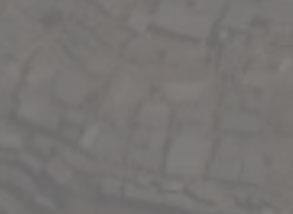

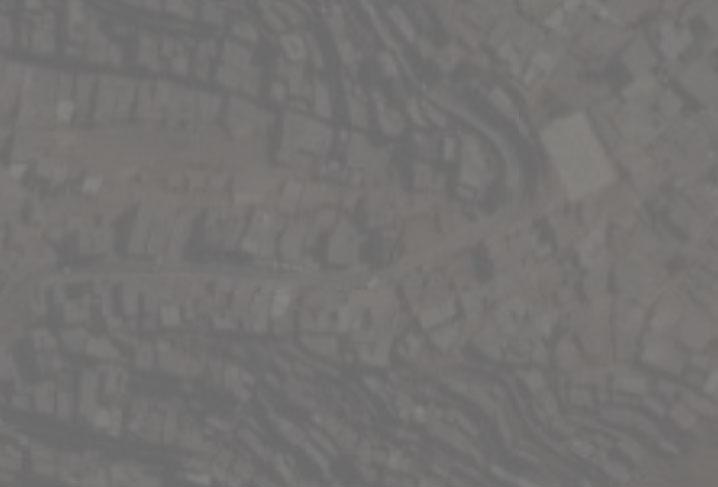


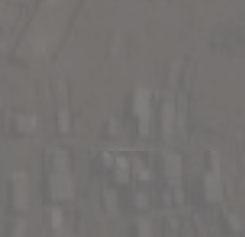
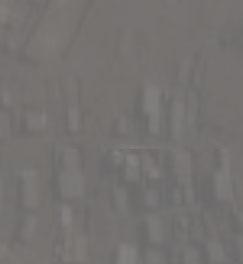


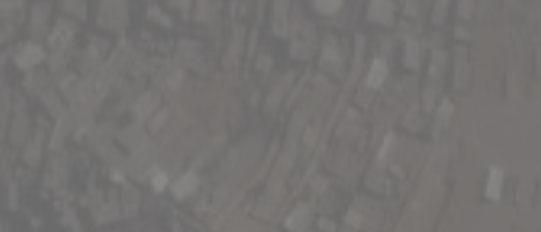






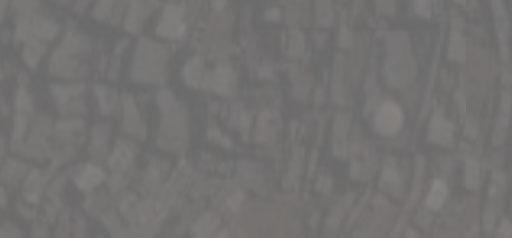











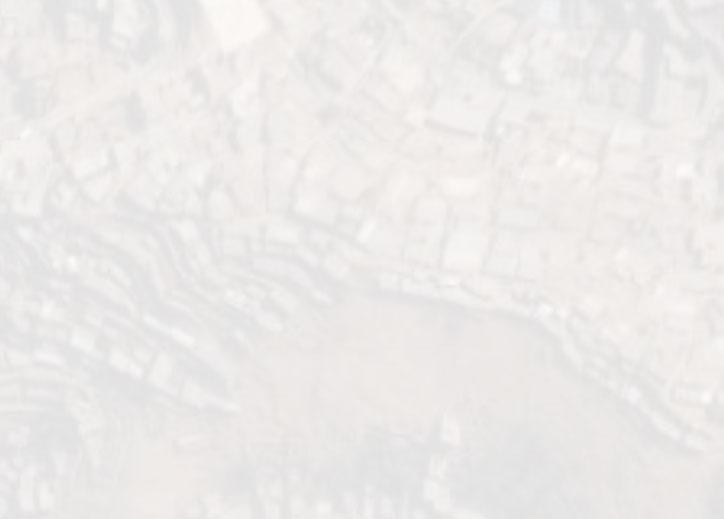
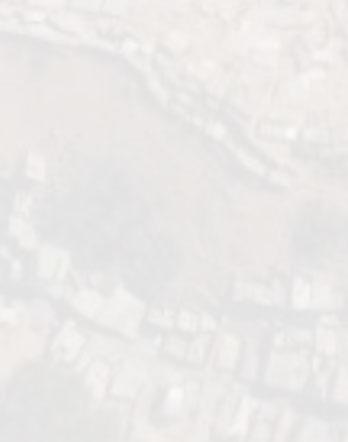





























Through a manifesto, students explored the core ideas of their projects. The accompanying image is meant to capture the essence of the idea.
270
A loose collective beyond simple family associations is given; a core space for intimacy is guaranteed: instead of just a room, like in classic communes, everyone has a micro-house with a bathroom and a cooking plate.
Room drifts apart and nature grows into the hallways, creating microsquares between cell-like living spaces. Individual cells are compacted into a collective space. Public space develops between cells.
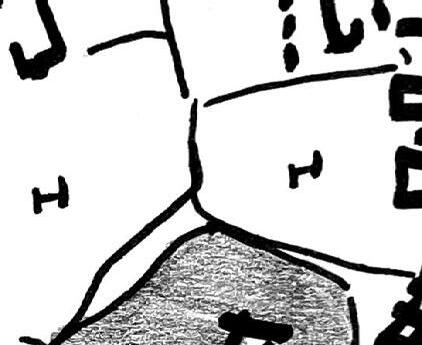
The private, the individual, the solitary is the starting condition of the social game and the individual with his or her cells goes looking for other cells, only then forming collectives.
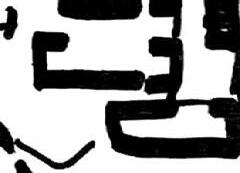
The private would be something that would only occasionally need to be defended, but not something that was primarily created in an aggressive act aimed against a preexisting collective.
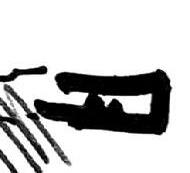
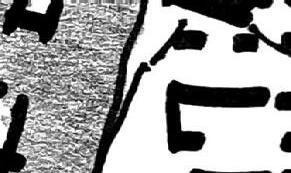

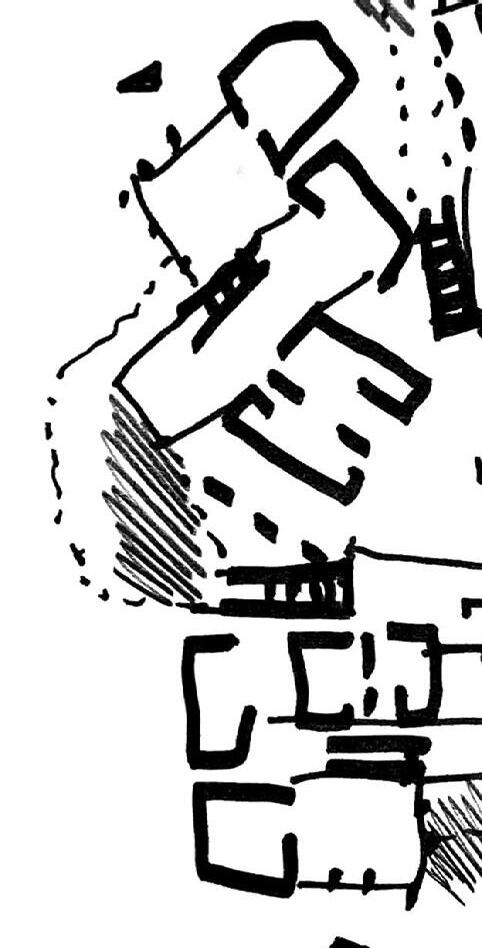



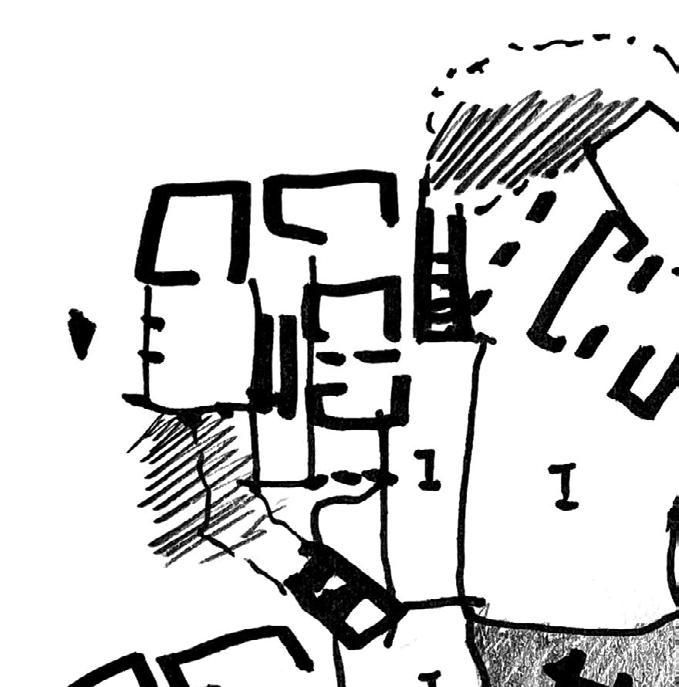
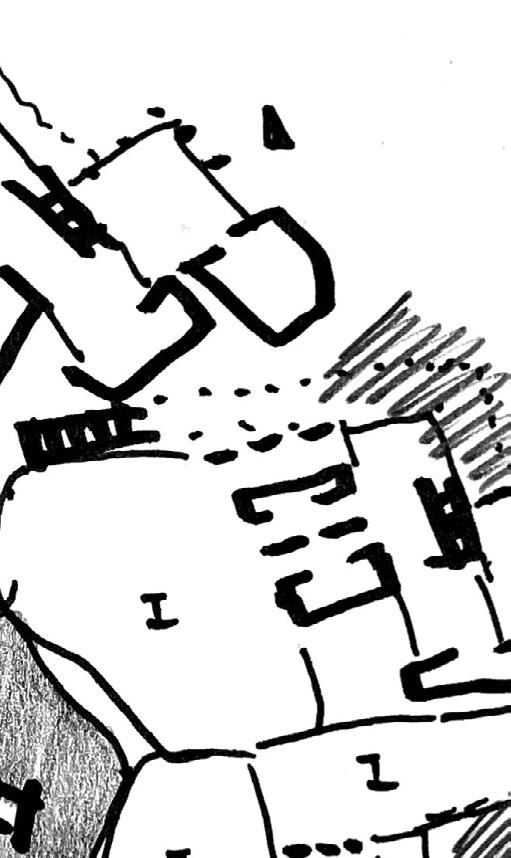

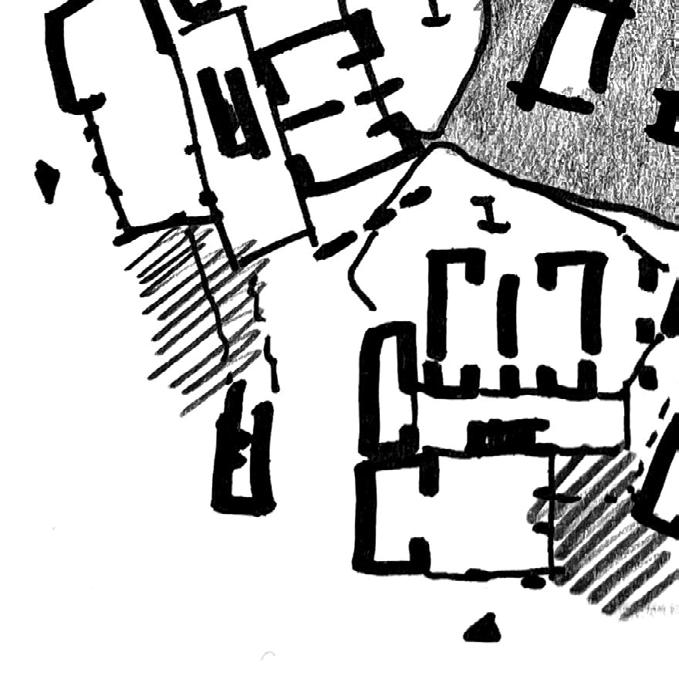
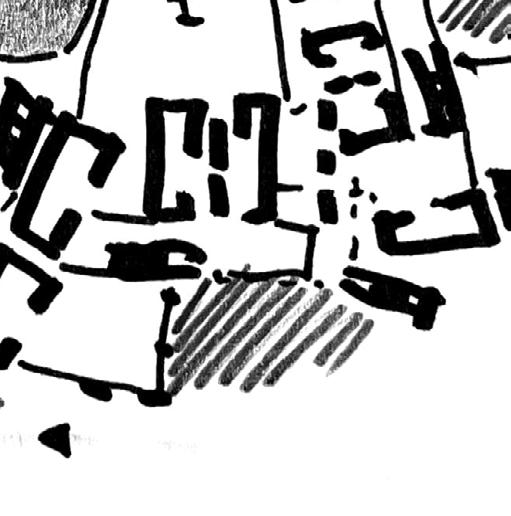

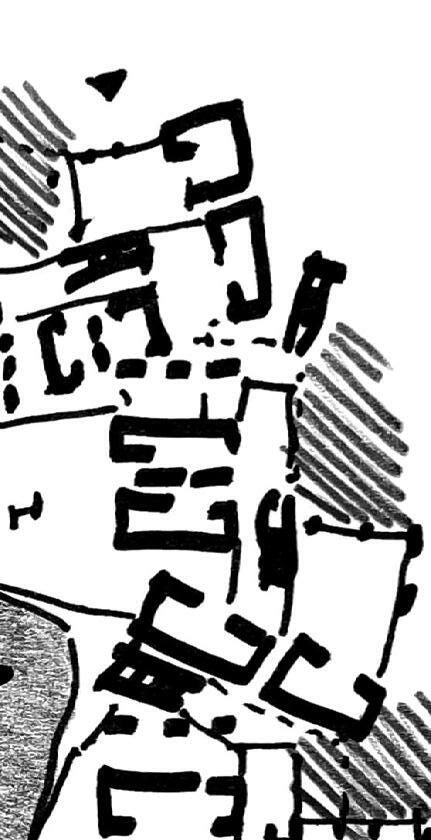
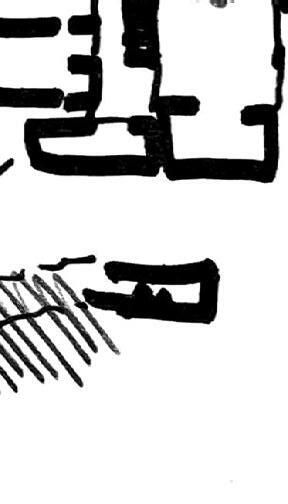

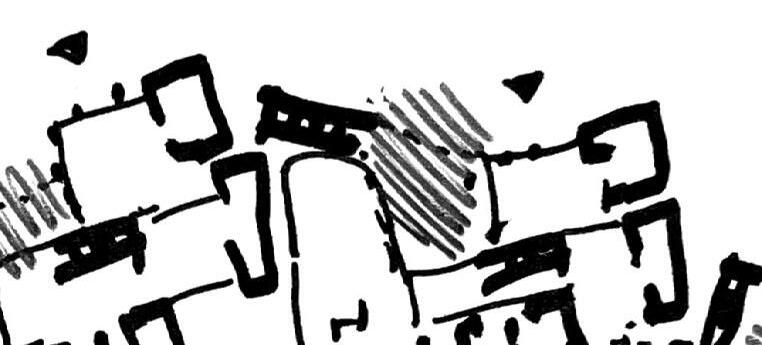
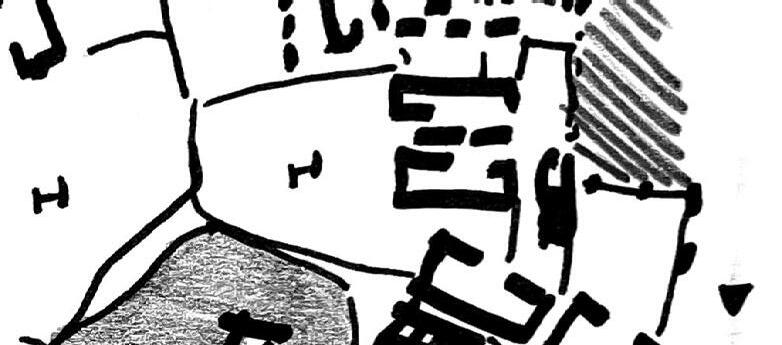


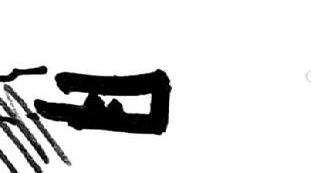


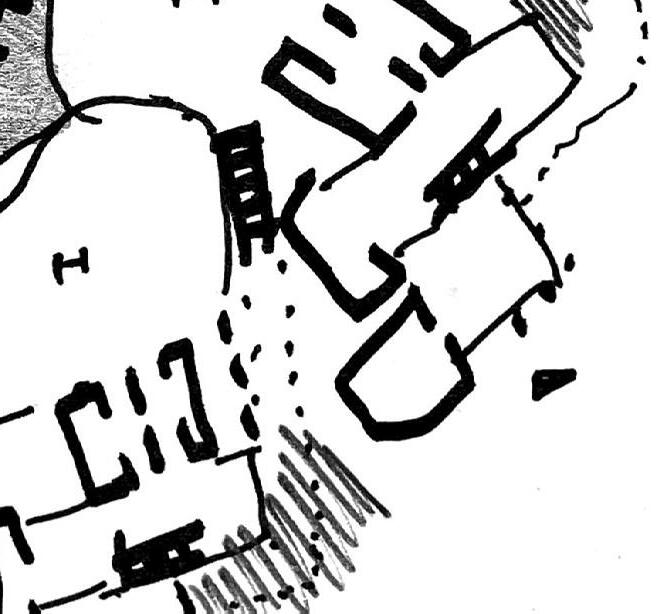

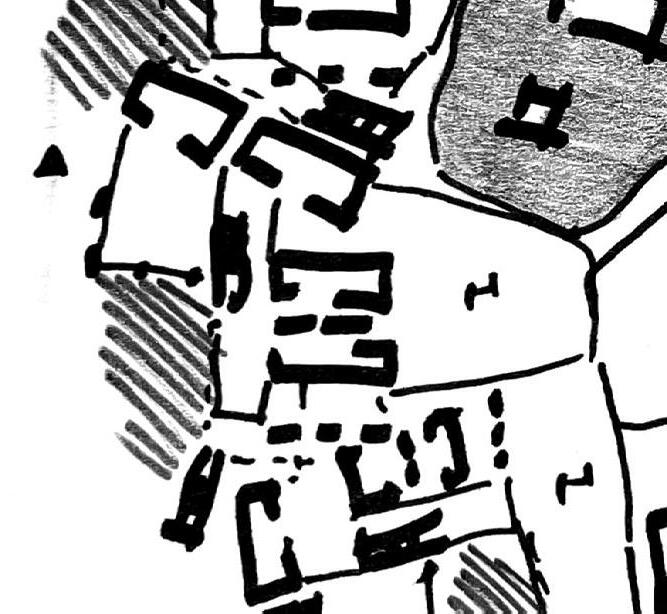
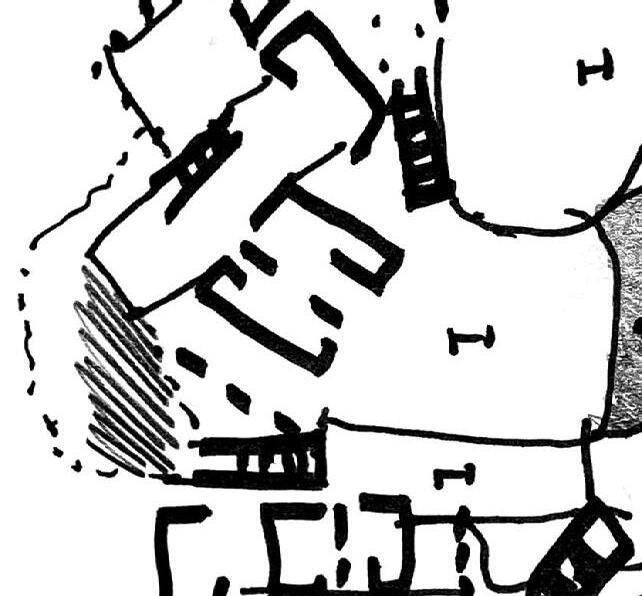
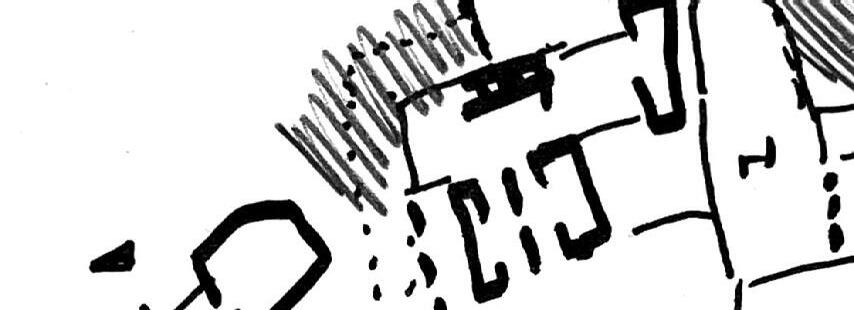


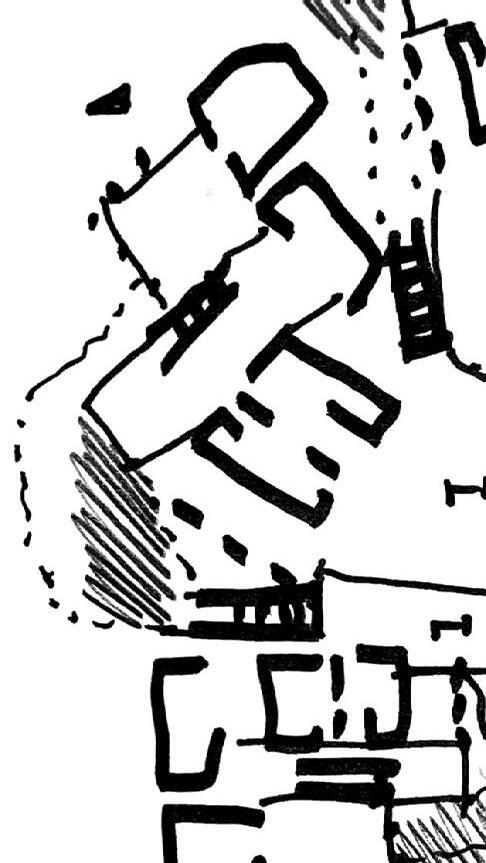


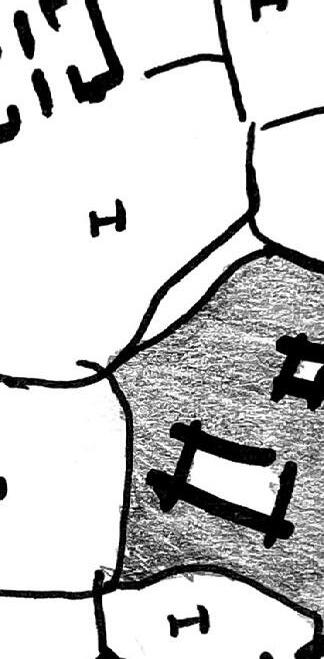

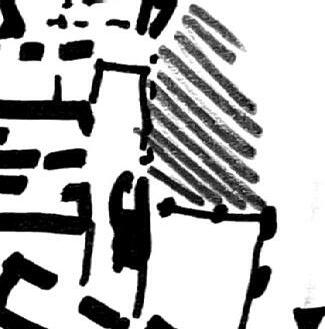


While privacy can be guaranteed, community life and activities will happen as often as possible. Common spaces give people chances to have more connection with their neighbors. Residents have autonomy in the management of these common spaces. Many activities come from residents’ initiative. For example, apart from kindergarten and school time, children can play and be took care together within a certain neighborhood area, and their caregivers are also local residents, can be one child’s parents. Spontaneous help between neighbors is important in the community.
Workshops and farms are also managed by the residents. Government will support these public programs, since the workshops have the traditional cultural inheritance function.
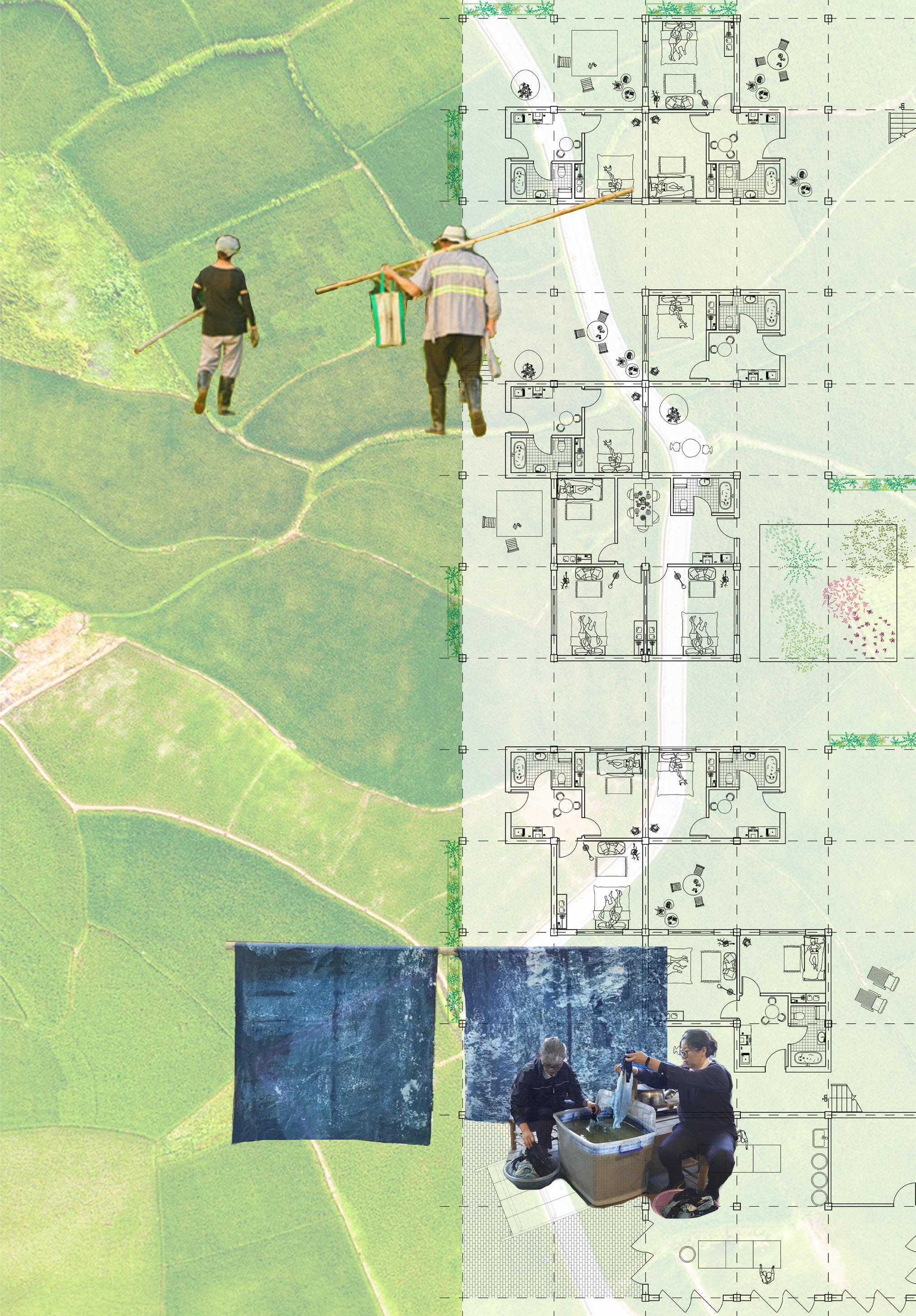
A bed is most comfortable when it is free of worry. The bed can be a thin mat on the ground, a grass field, a rock, or a hammock if there is no concern for the disturbance of peace. The bed ultimately is as comfortable as its surroundings. As we continue to propagate over the earth, the surroundings of our beds are becoming worrisome. We continue to expand in all directions, modifying our surroundings with little thought to the consequences of our actions. If we want a comfortable bed to rest, we must adapt to new ways of living.
We must build and expand only in spaces that we already inhabit.
We must embrace living in proximity.
We must ignore the vehicle when we think of growth.
We must re-imagine how we move around a city.
We must not create borders but rather define boundaries.
We must re-evaluate what it means to share.
We must share moments in community.
We must have a metamorphosis of dwelling.
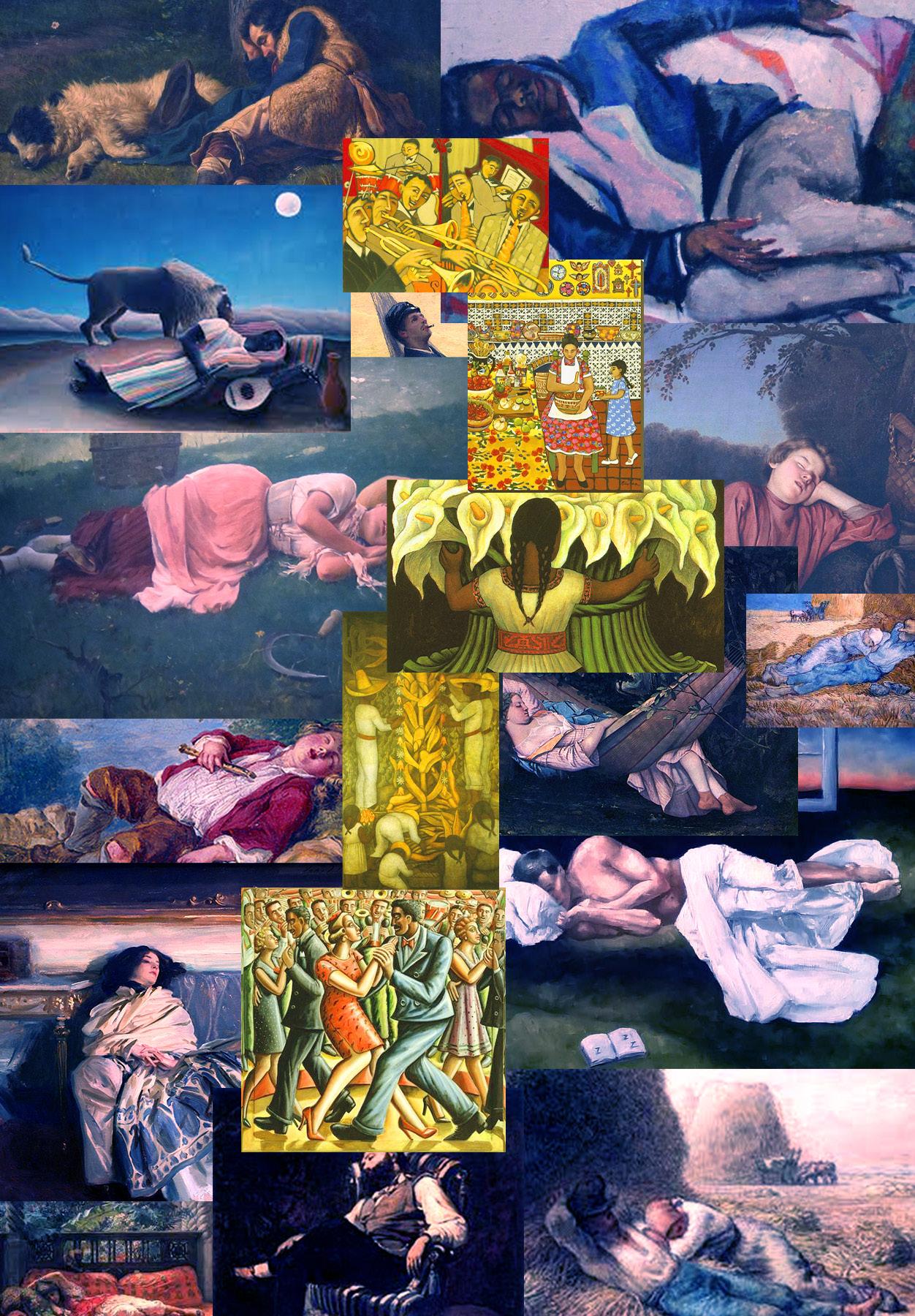
Confronted with the memory of war and the threat of natural disaster, the home must reimagine itself to escape the cyclical story of destruction. While the typical home is both vulnerable to and exacerbates environmental crises, the fortified home both maximizes coastal protection and minimizes human footprint. Domestic living grows softly out of an environmental line of defense, and the home finally abandons the fear of what’s coming next. Instead of receding from the crisis, the fortified home always belongs at the point where the sky, the ocean, and the earth intersect. A series of courtyards, harkening to the traditional housing typology, face the existing villages. They disappear into the landscape while paying tribute to what is already there. The fortified home presents a set of conflicting dualities: It secures the ground yet also belongs to the ground; it densifies living but expands the chances of encounter; it learns from history and rewrites it.
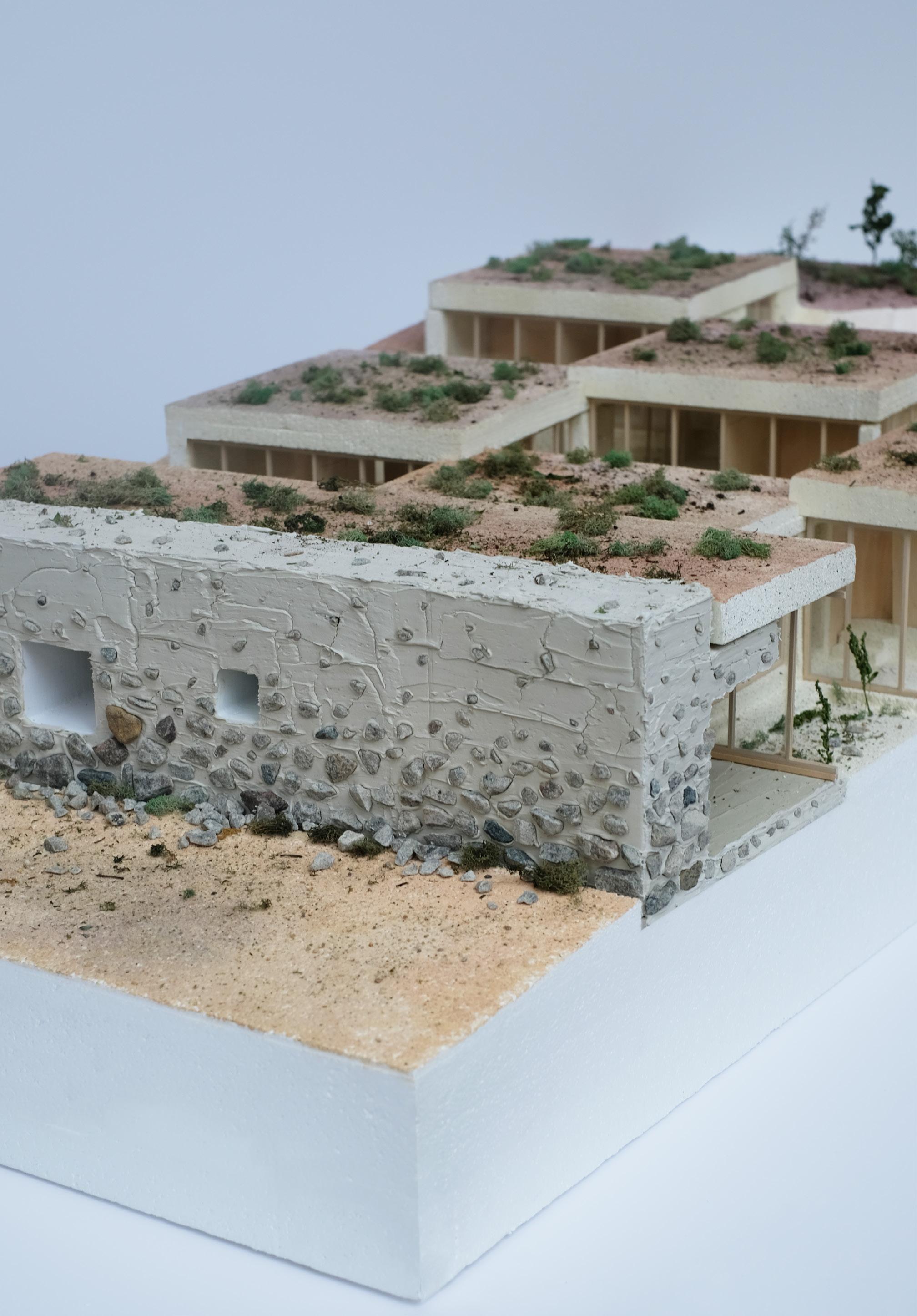
In this community, income and aid are of equal importance; Homes are hacked to be shared with tourists visiting Mayon and evacuees running from Mayon including humans and their livestock. Homeowners are provided opportunities to sell their wares on market streets and to rent out accommodation for visiting tourists. Homeowners are also, however, encouraged together to care for the farming families and their cattle when Mayon threatens danger, provided with hackable space to host and care for those in need. Market streets, farmland, schools, hospitals, cattle shelters, and churches weave together through and across the landscape of Legazpi City. The housing offers protection, shelter, care, exploration, experiences, and community.
Coexisting is not just with Mayon, but with tourists, evacuees, their animals, and each other.
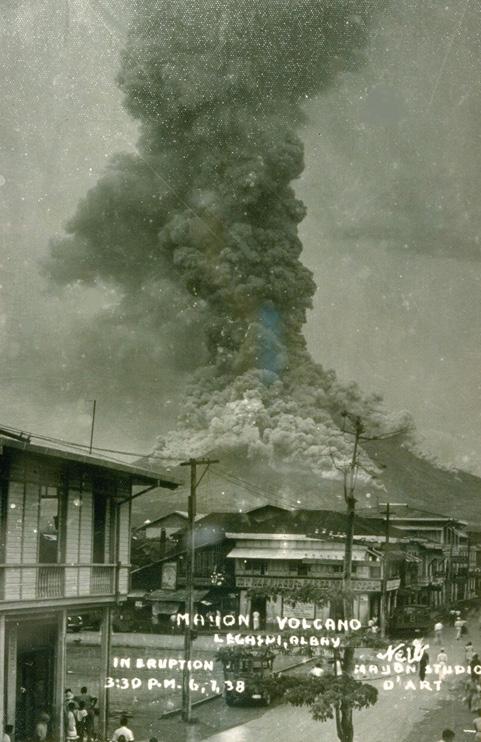
1. This coastal collective community is built upon the individuality and collectivity of daily rituals.
2. The protection of the shoreline and therefore the community depend on the livelihood of the native plants and shrubs.
3. Watering and tending to the vegetation, collecting household waste, and cleaning/maintaining collective spaces are acts of daily rituals that are essential to the livelihood of the community, just as sleeping, bathing, and eating are essential to the individual.
4. Daily rituals and disaster emergency response depend on the same infrastructure. These spaces and resources are shared equally and equitably between all inhabitants.
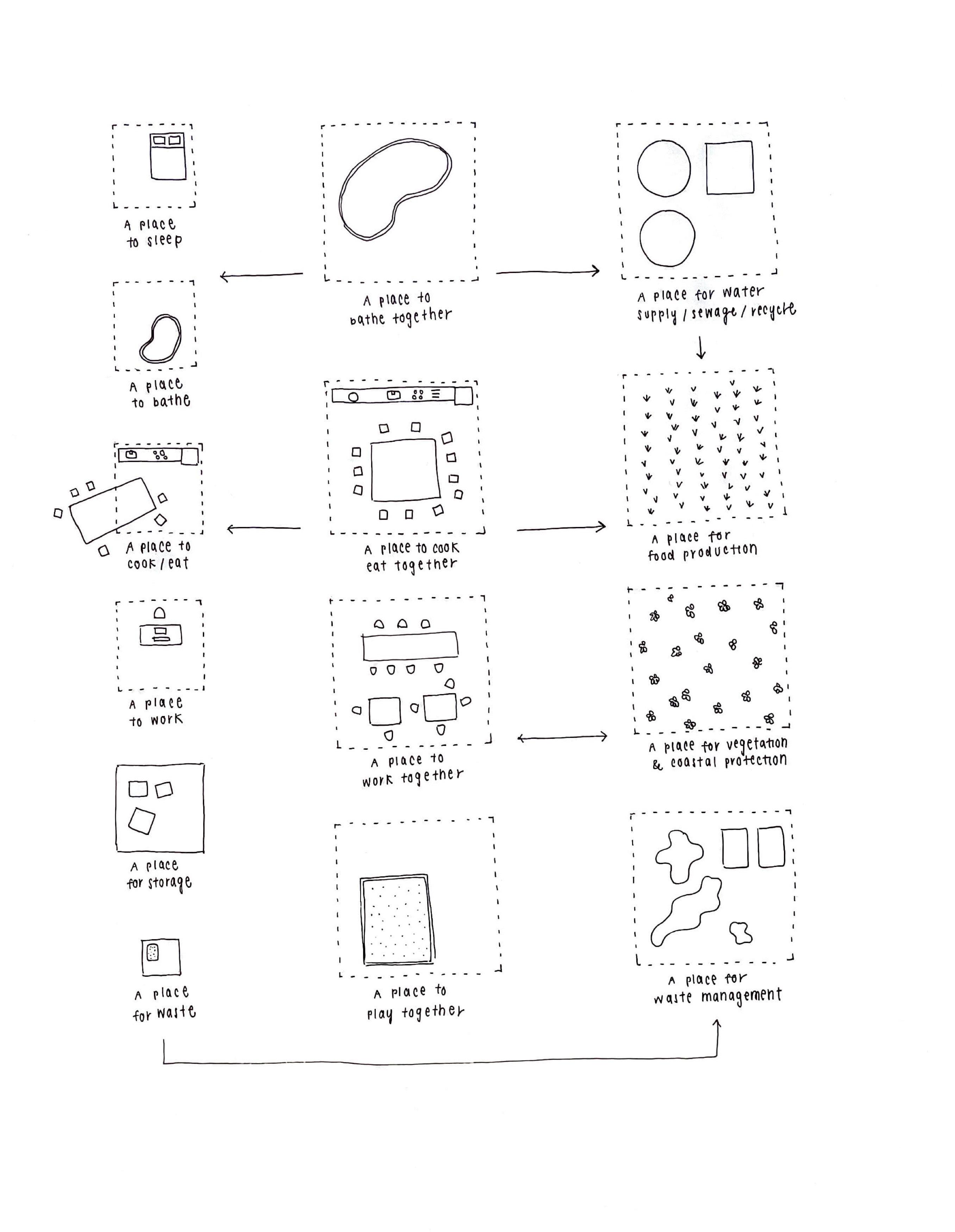
The idea of sharing daily life is uncomfortable due to the legacy of domestic activites being funneled into hiding (namely the kitchen, the laundry, etc.) thus isolating these actions, away from collective work. This begs the question: what occurs when the family structure is “nontypical” i.e. single youth, single women, elders whose children have grown and left. A housing concept of sharing-gradients, all the while placing activities of the kitchen (and similar) publicly and collectively, with all walkable space as gathering can look like public pockets creating a ‘household’ living room for 6 individuals, a courtyard allows everyone to keep watch over the children, opening your living room to others creates the safest shelter from the elements. This communality bleeds into conventionally individually owned space and allows a second look at the amount of necessary service - less restrooms, less kitchens; for more usage, more people.
This is a collection of different ways to live by having the autonomy to connect further. To end with Donna Haraway, “...all the stories are too big and too small...we need stories (and theories) that are just big enough to gather up the complexities and keep the edges open and greedy for surprising new and old connections.”
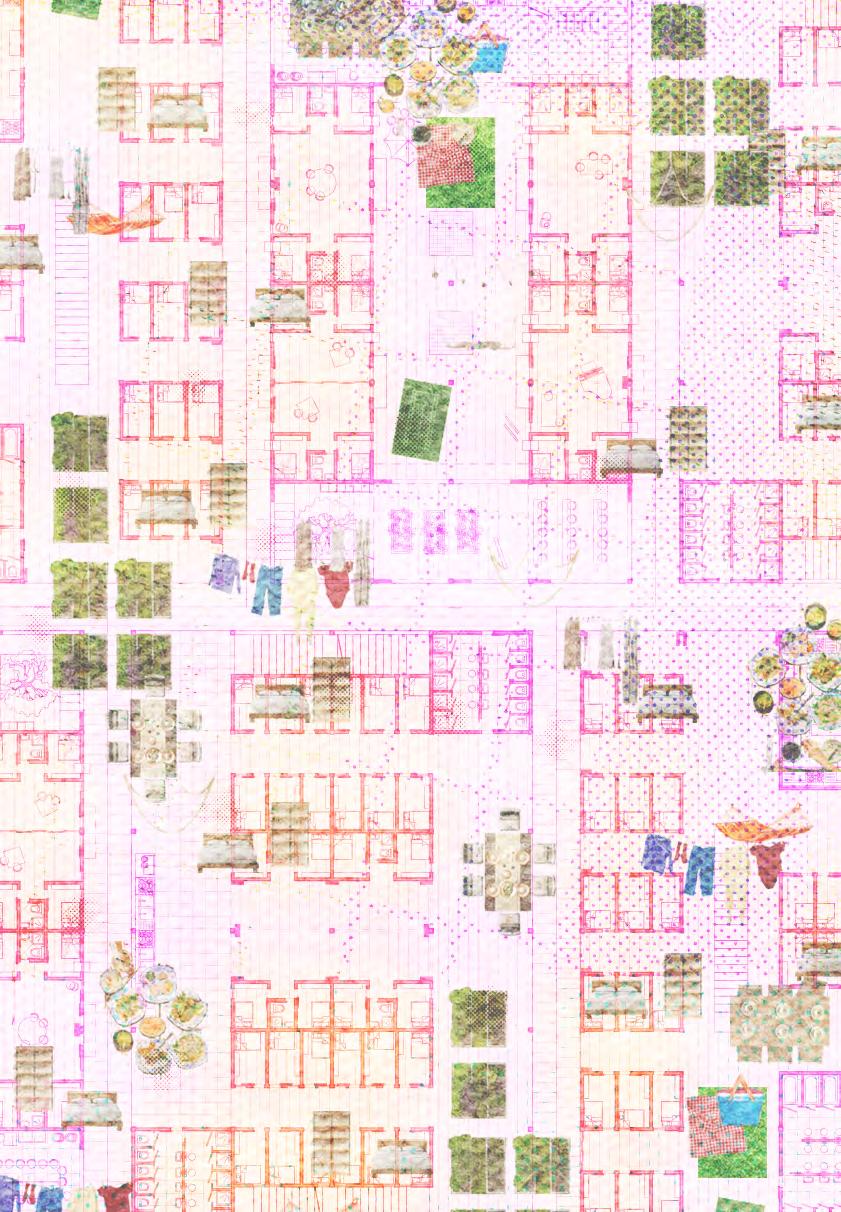
This is an absorptive, archipelago of stratified services appended to. Pushing service to a communal scale, creating islands of clusters supported by slivers of service. Community support is apparent as neighborhoods from around wells and kitchens. Life cycle at all stages are extended here, as neighbors support one another, nourish each other, and care for each other. Clusters and cluster aggregation overtime reach a high level of individuality and layers of privacy that begin to get peeled back expose an armature of waste and water collection to protect the community from flooding and water contamination hazards. When it floods, this is the place to be. The ground is ready to hold it all to be used in the future aesthetically and functionally.
shifting gears of service (pre-flood)
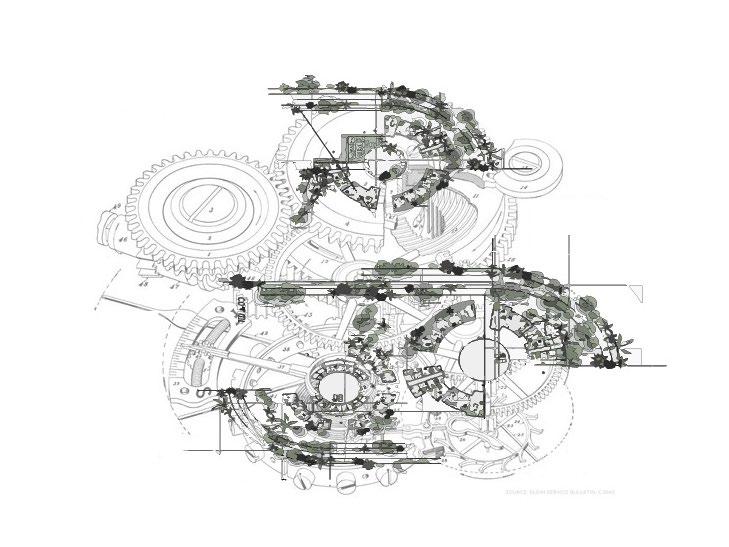
shifting gears of service (flooded)
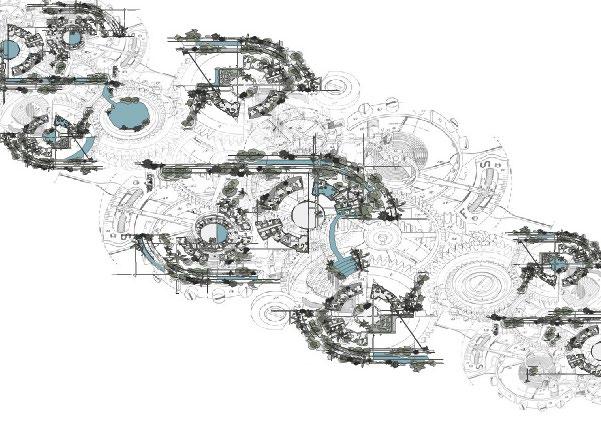
Inhabiting uninhabited land comes with great responsibility. Before building this community we asked ourselves why it needed to be built.
How can this place expand the city’s sprawl in a thoughtful way? How can it become a model for future growth? How can our home use Mexico’s natural resources and still respect the land?
Can this community encourage us to rethink how we live together?
Here, we address one of our country’s greatest challenges—water. Rather than continuing to transport water from far distances, perpetuating a system of waste, we use water that falls on our own land. We collect rainwater in reservoirs that we care for together. We share what we collect. We always see what we have collected, and we measure its rise and fall.
We form a collective.
By sharing walls and water, we learn to share more of ourselves.
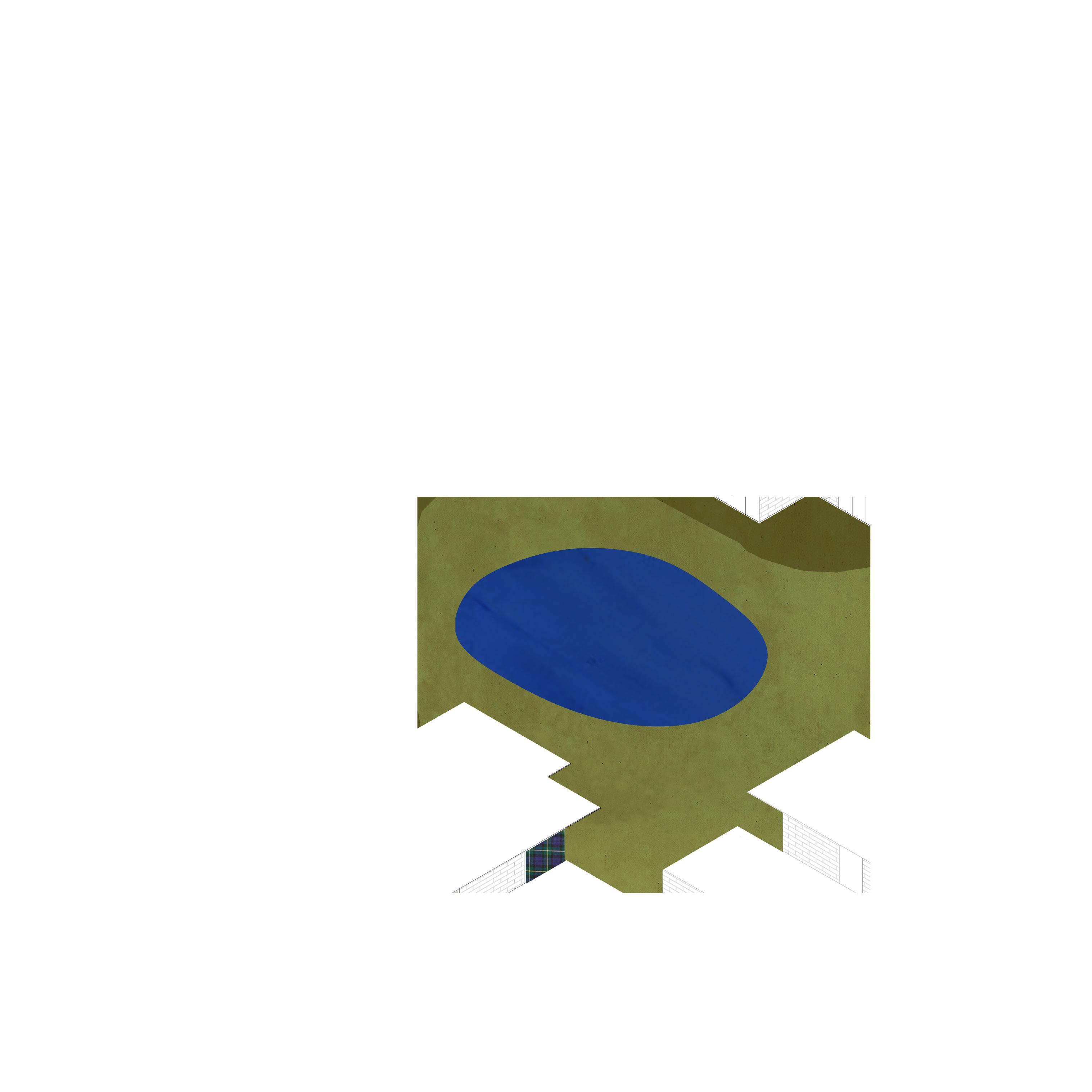
Inhabitable Embankment conceives a proposition for the future of the Sidoarjo mudflow site’s northern edge: a new, compact community that dissolves distinctions between rural and urban, city and countryside, architecture and landscape. In this new town, humanity and nature are rendered inseparable. The garden, which regularly dwells at the ambiguous edge of domesticity – between house and its site – is recentered as both a productive space for the community members’ social and economic gain. At the neighborhood scale, the new town leverages farmland incorporation in its planning to address the economic and developmental realities of the region. It sustains the livelihoods and occupations of local villagers as rice and fish farmers. At the unit scale, the project pays close attention to negotiated boundaries and collectivized services of a shared domesticity. Inhabitable Embankment redefines relations between the site, the garden, and the home.
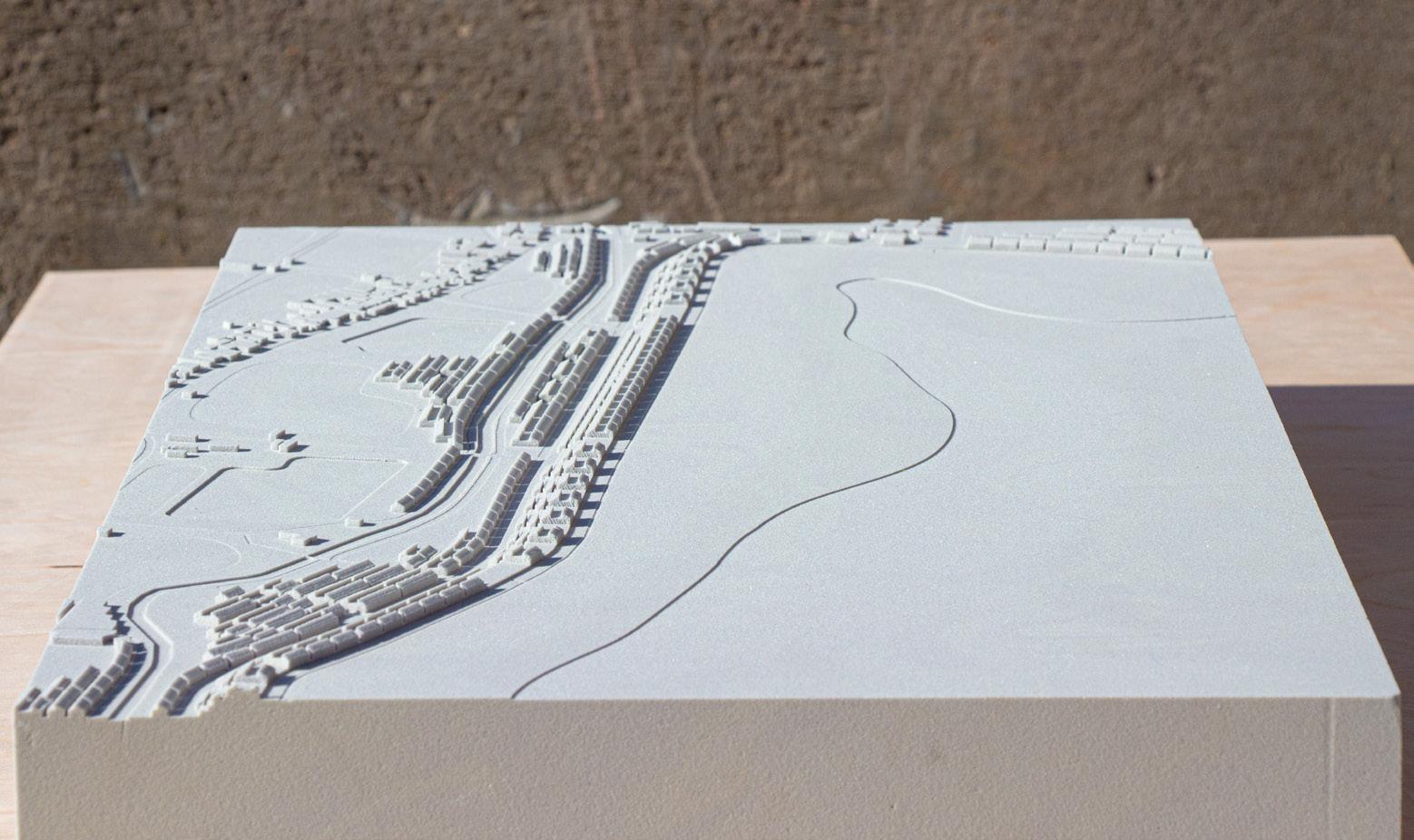
The project proposes a city of communities in the abandoned warehouse on the coast of Valparaiso. The city becomes a haven for displaced local communities and for new refugee communities to form and to flourish. The project aims to undomesticate housing and to challenge the ideology of domestic space as privatized and enclosed. Individual space is minimized to just a bed, making the bed the epitome of refuge. All other spaces, kitchens, living rooms, and work spaces are blended into one: a collective street. Domestic labor immediately becomes a shared activity that creates a community with many services to offer its inhabitants, by its inhabitants. The city becomes, not only a self-sufficient organism, but a fruitful one to the benefit of its communities and of Valparaiso at large.
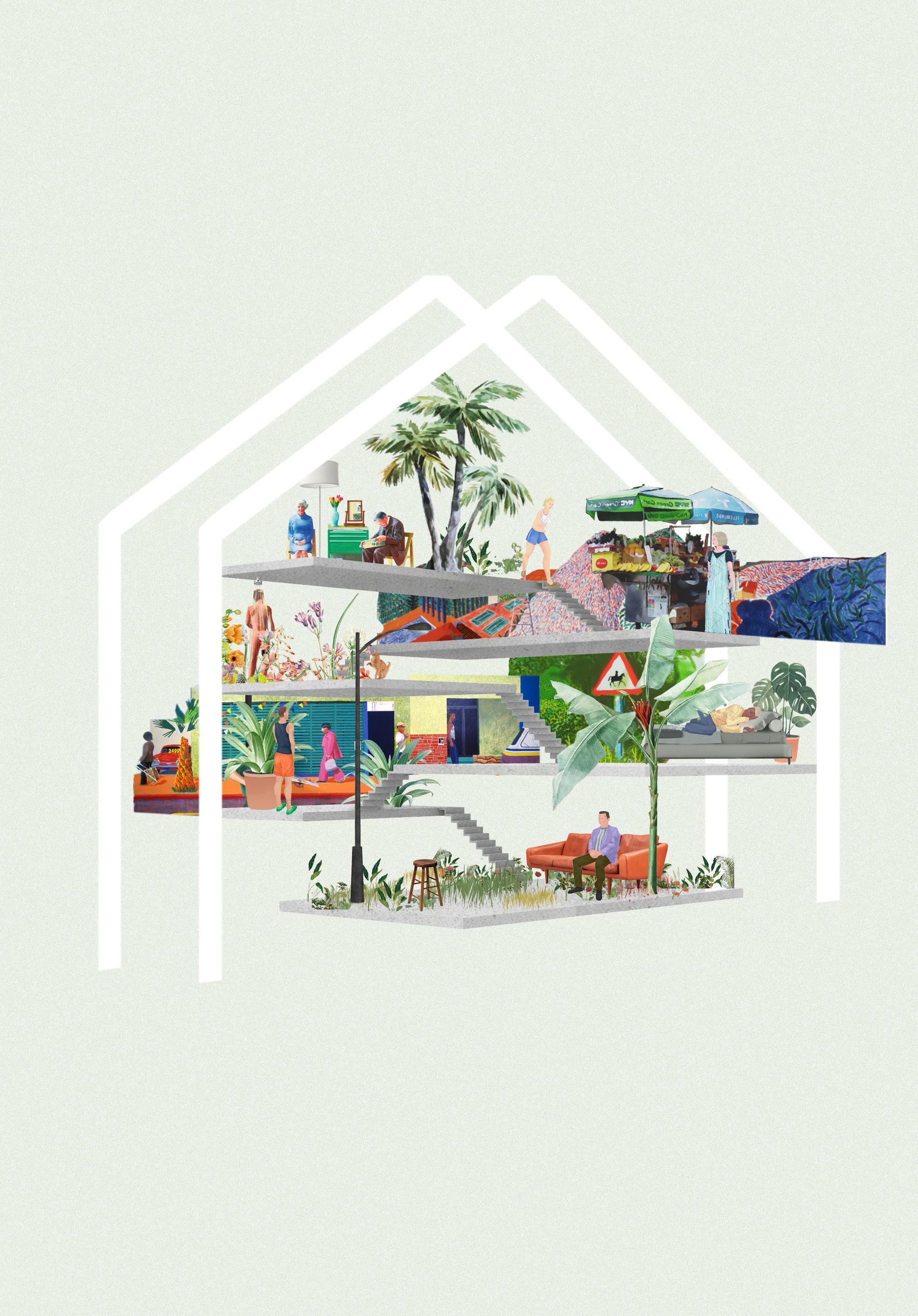
The resilience of a community resides on its collectivity.
The Irrigating houses are a unified entity that shares water resources for collective prosperity.
The shared amenities make collective resources transparent and accessible while creating sites of congregation and enabling surveillance.
The residents of the Irrigating houses are held accountable for collectively preserving and demanding resources for their community.
On a urban scale, this unified entity encompasses a more resilient interface between the urban environment and nature, creating a symbiotic relationship between natural and city growth.
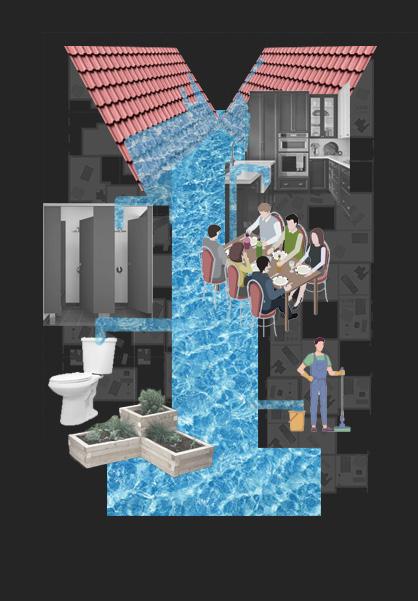
From a 1,000-bed landscape, we transition to 10,000 beds, where we actively discussed issues regarding collective services, privacy, and public space. Notions of permanence and the relation between the formal and the informal were also considered. Proposals here offer alternatives to the antagonisms between the rural and the urban and provide solutions to recurrent emergency situations (the crisis chosen by each student), unlike the usual indifferent position of architecture to catastrophes.
296
Full life circle community
Site Plan 1:20,000
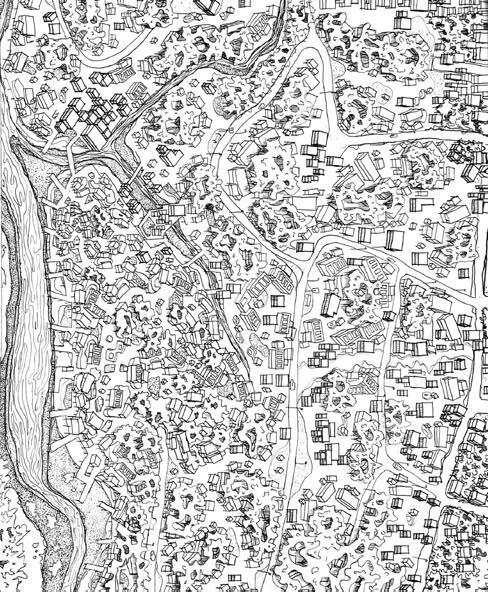
Site: Bagong Silangan, Quezon City, Manila, Philippines
Crisis: Pandemic Baby Booms/Wetness Area: 106,163 m2
10,000 10,850 720
Beds Inhabitants Units
The idea of Matryoshka Tree House is established upon the understanding of fast expansion within a single family, and is to raise the question how to raise children with multiple support and with dignity within the community. As such, the newly proposed housing will be implanted and infilled into the existed neighborhood with a collaborative attitude. The smallest cell-like living unit is defined as the bed itself and is combined to be a structure unit also. Through building the bed itself, a home, a cluster, a community start to grow.
Since 2015, the Philippines government’s strategy of conducting after-crisis housing projects is to support voluntary programs and self-built processes. Matryoshka tree house carries the organic feature in this sense. Instead of only talking about the definition of organic forms, it is actually reflected more on the organic building process with consideration of self-manageable, reusable and easy-to-get materials for the residents. With most of the constructions led by individuals, the government could be particularly responsible for three types of infrastructure: close-water platforms, communal kitchen within clusters, and renovated public facilities like schools and medical centers. A better collaboration between individuals and collective power is being looking at in this proposal.
Matryoshka Tree house is organic in the way of building a full life circle community also. Considering the life path of a new-born child, the housing units and clusters are prepared to be adapted to and reused for different life stages and needs of an individual. The commune support and public resources are implanted in the community in the long run. Units can be merged, sublet, expanded, demolished within short construction time. The project Matryoshka Tree House is therefore looking into both solutions after crisis and sustainable options for the future.
Top: Clusters are expanded into territories of community groups.
Bottom: The site is being occupied with expansion of growing clusters.
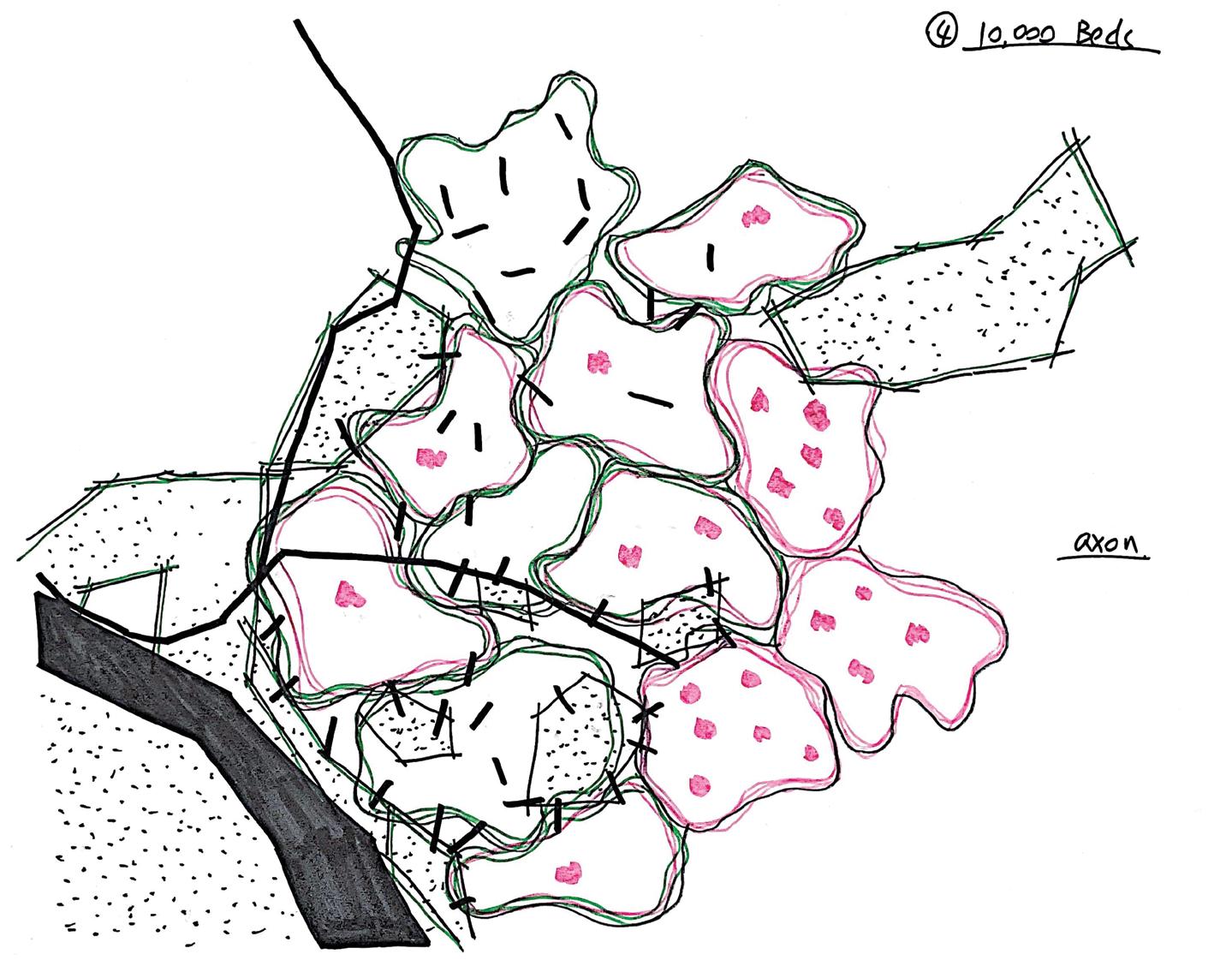
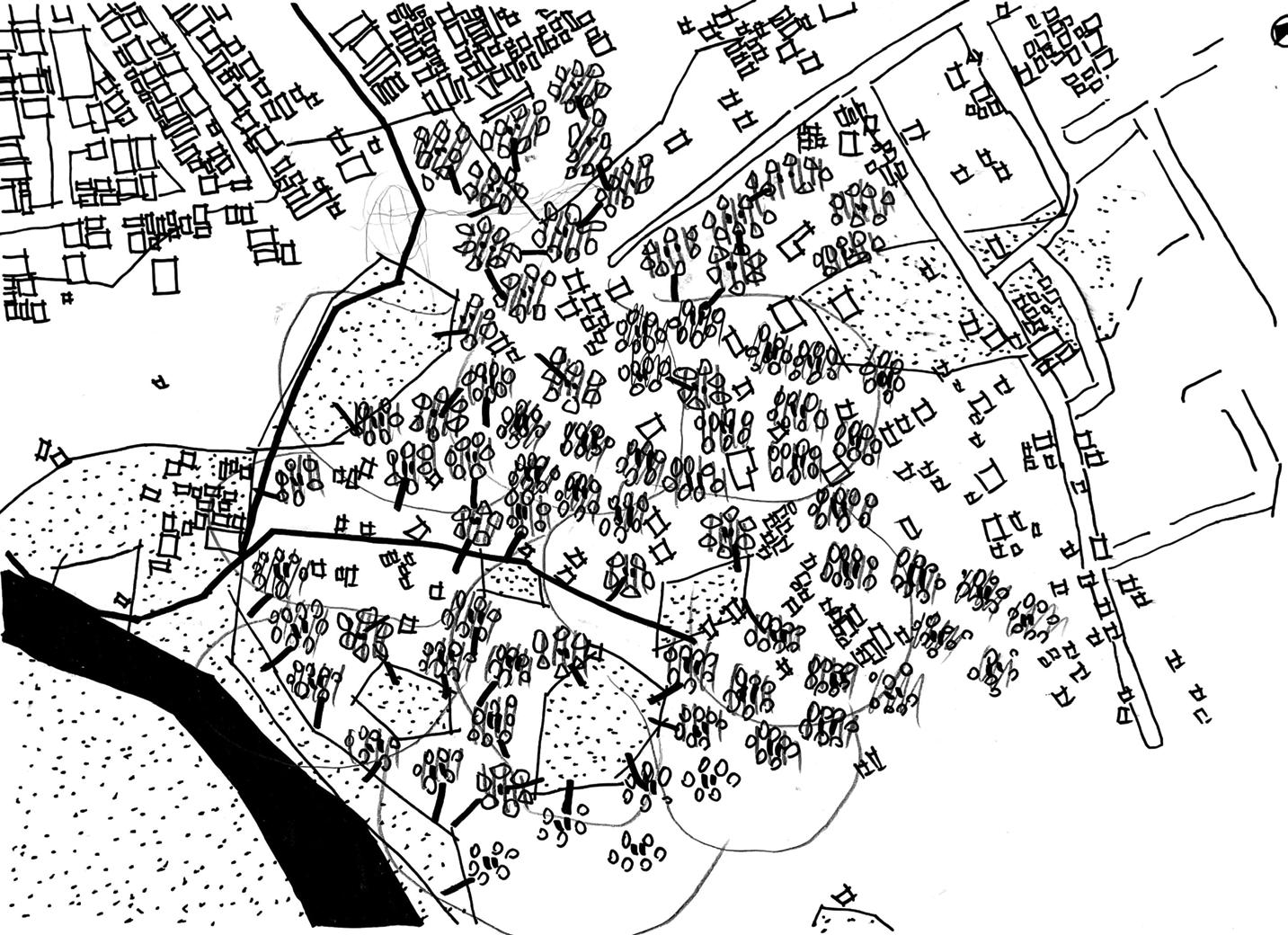
Top: site exon of 10,000 beds
Bottom: site section

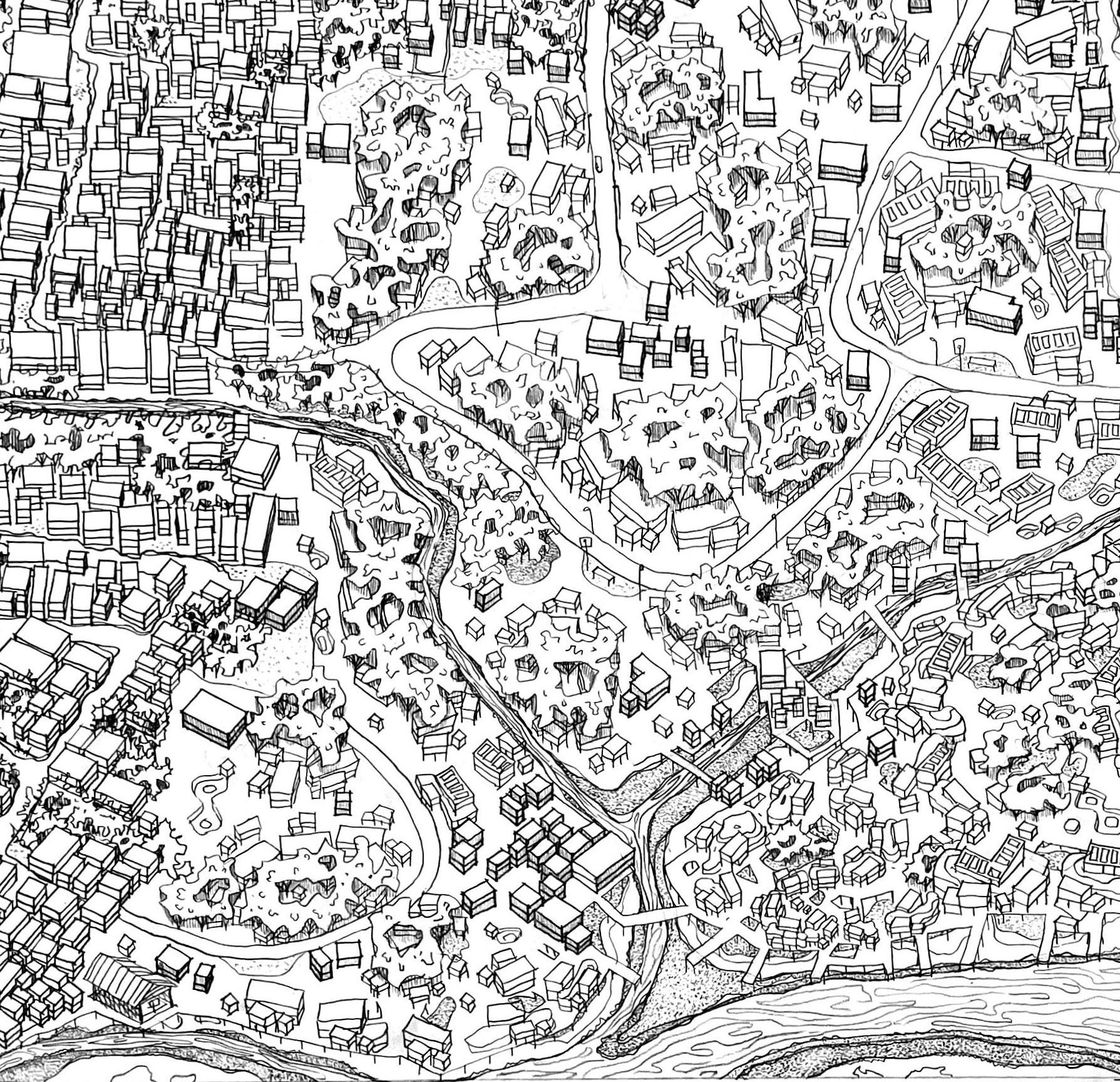
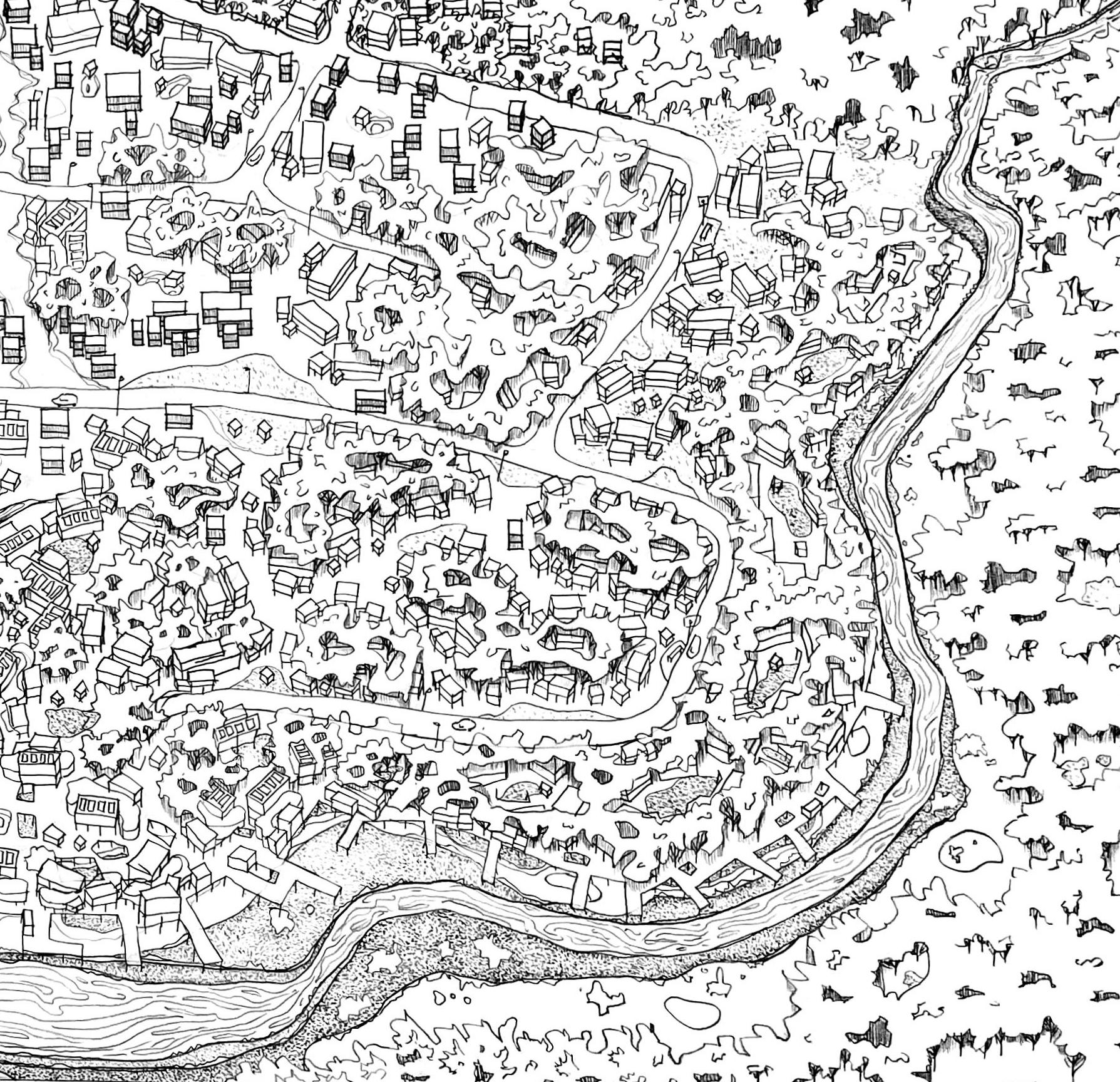

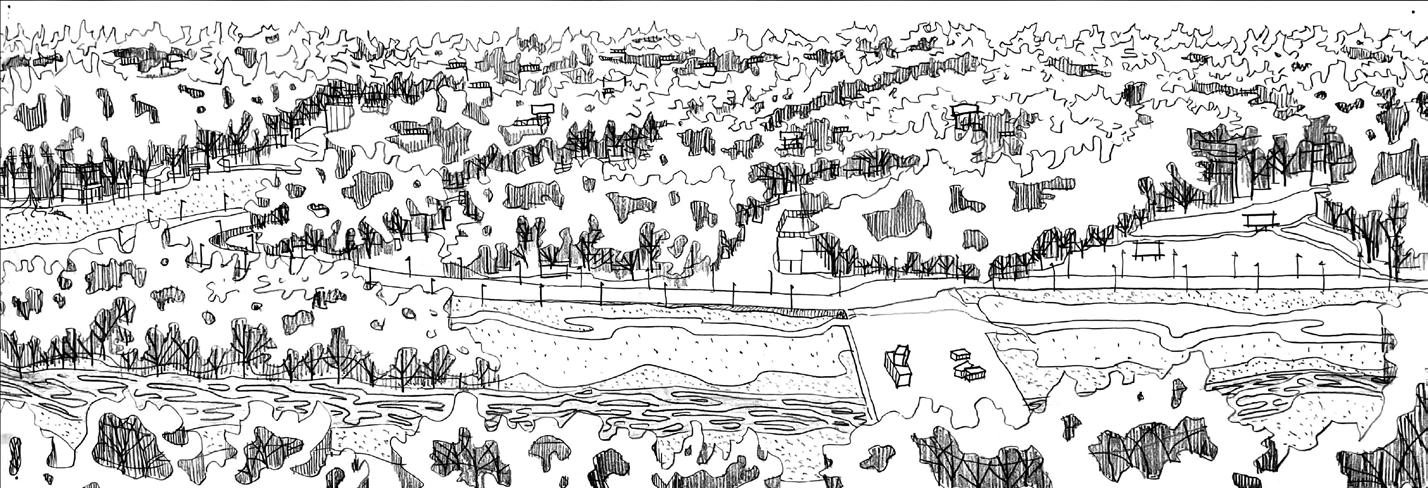 Tree Qi Chen
Middle: bird-eye view of left corner of site
Tree Qi Chen
Middle: bird-eye view of left corner of site
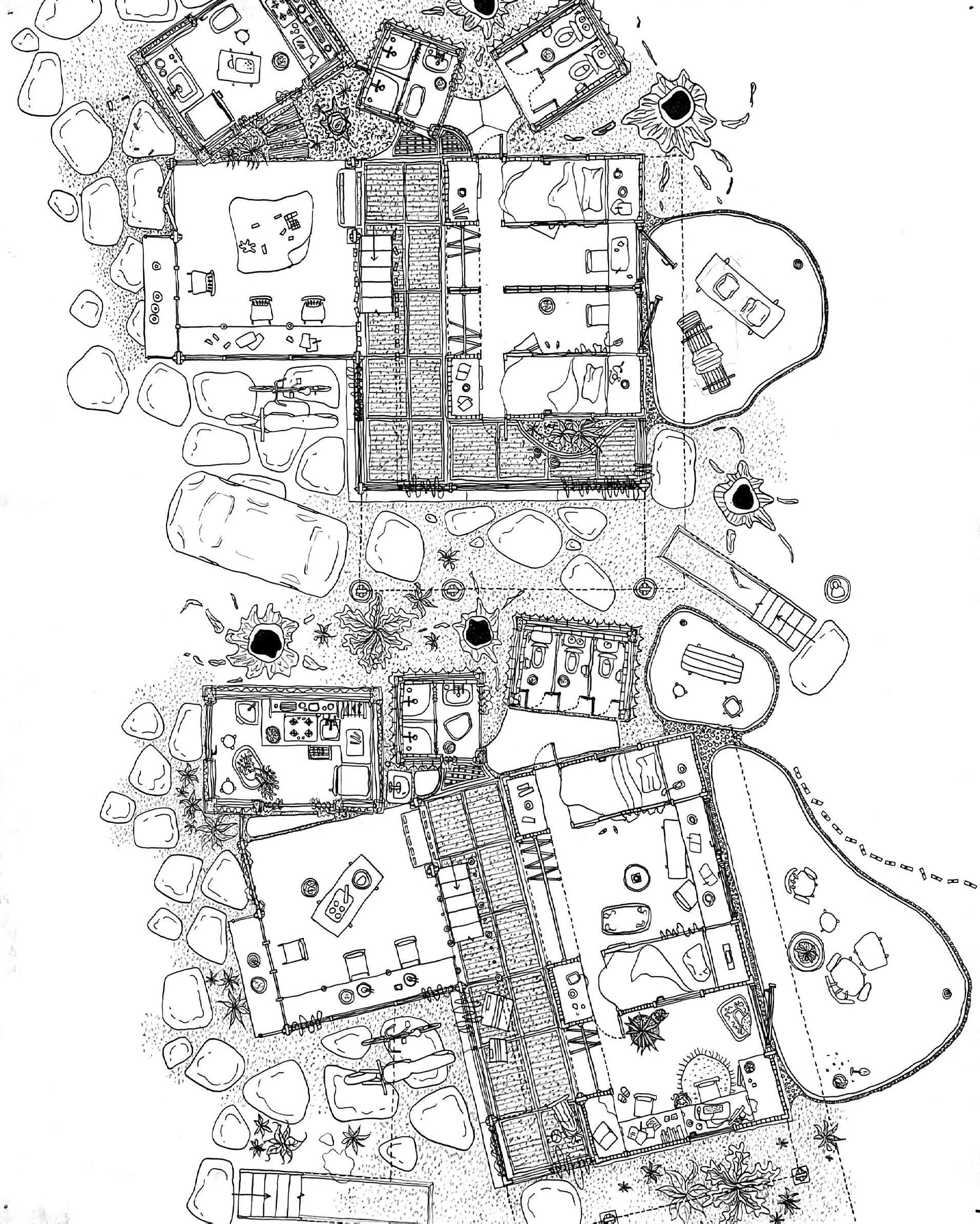
Top: typical elevation of unit


Bottom: expanded elevation of unit with terraces
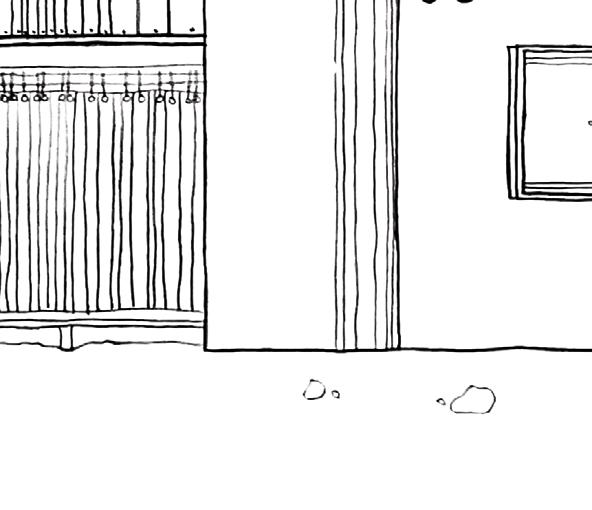
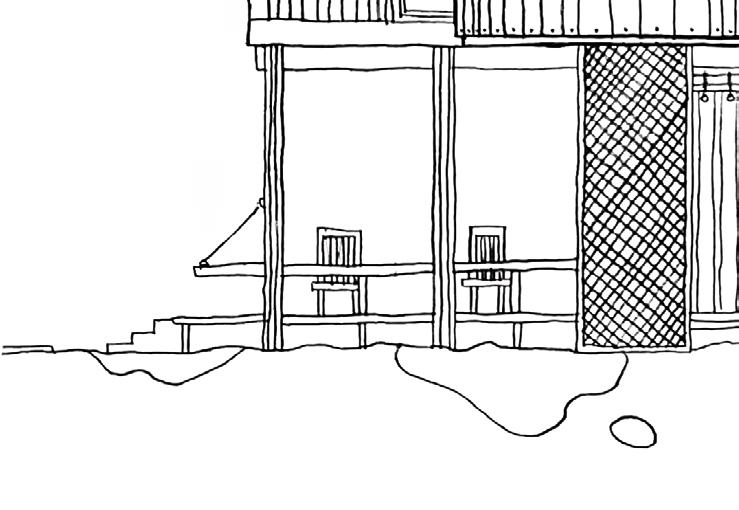
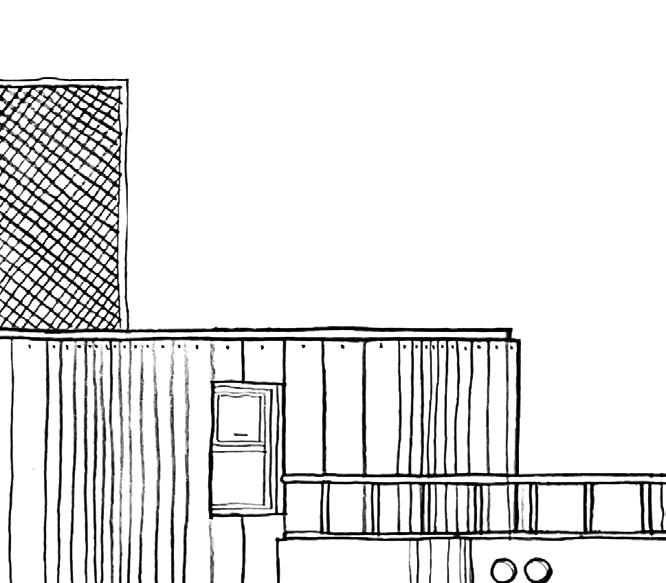
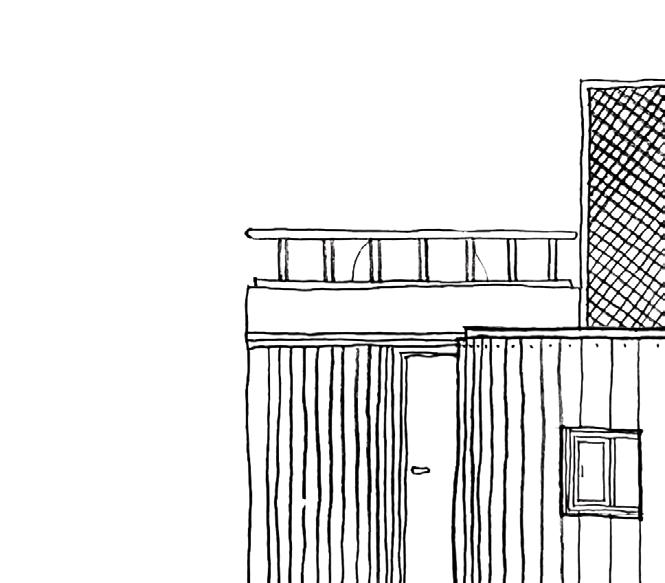


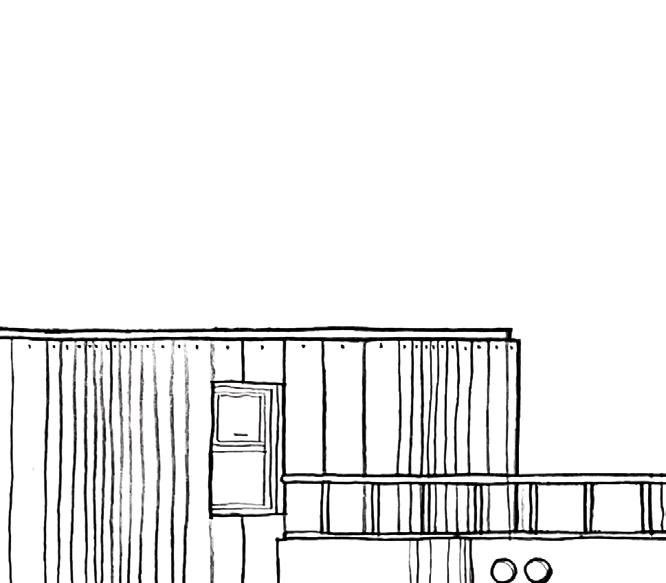
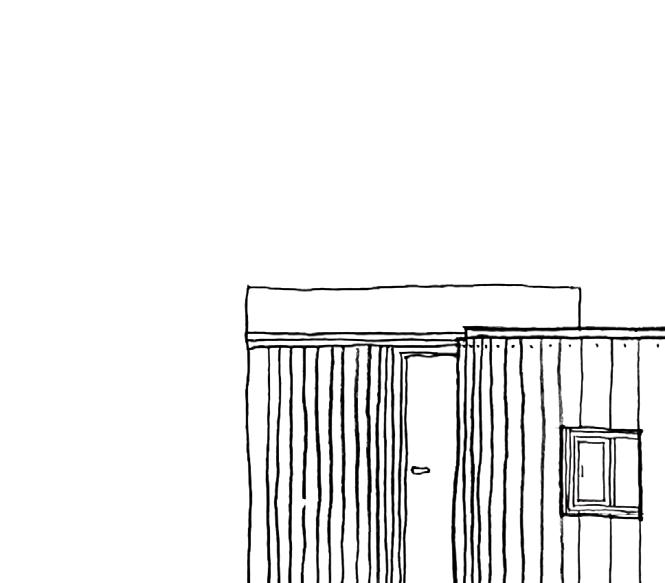
Top: elevation of modified unit - school/ daycare center
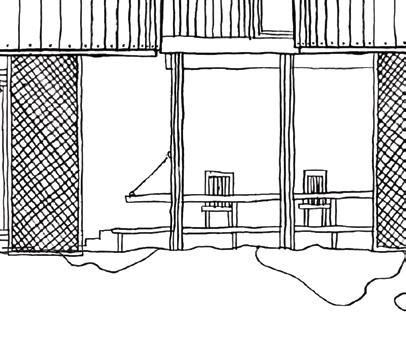
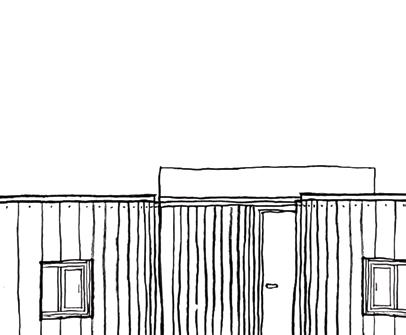

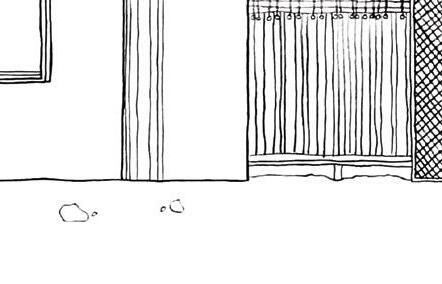

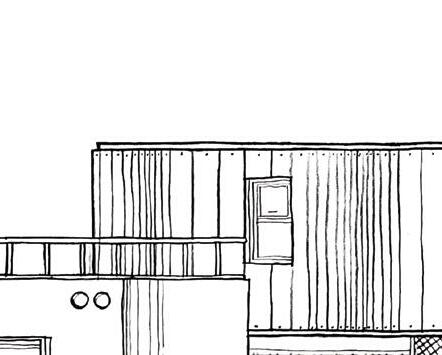
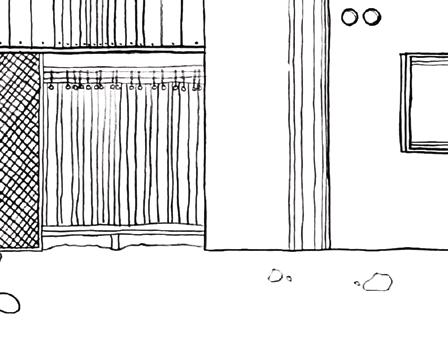

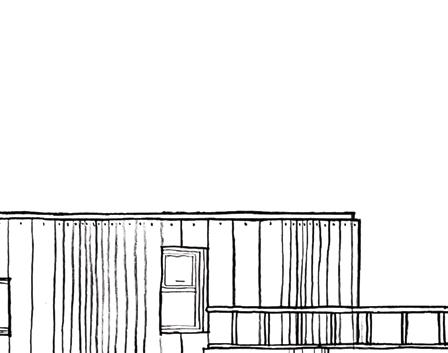
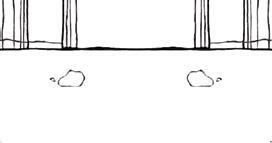
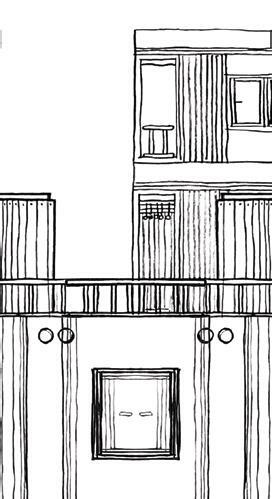
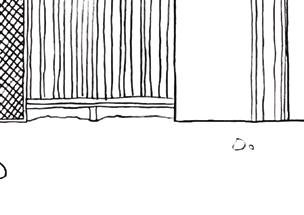
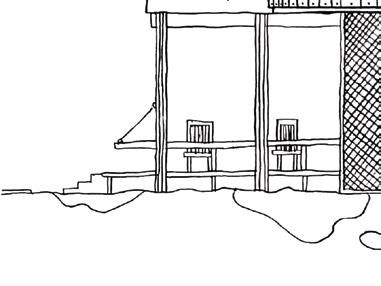
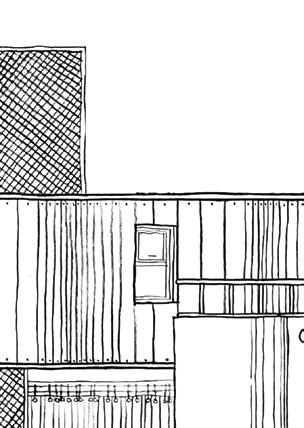
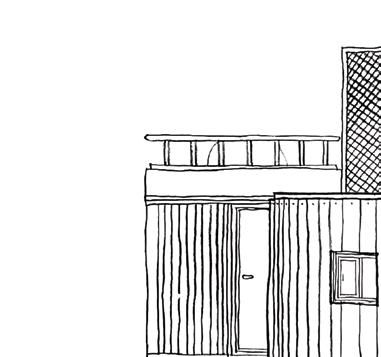
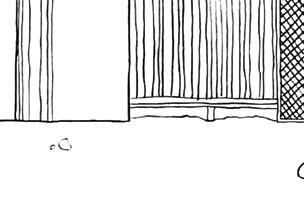
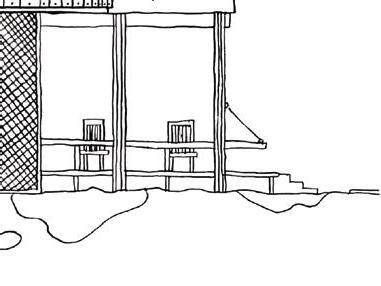
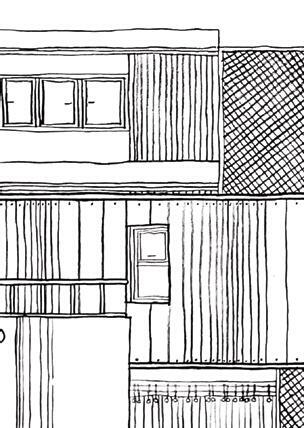
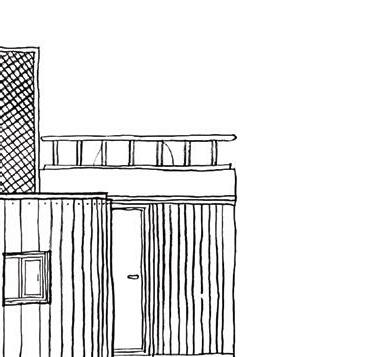


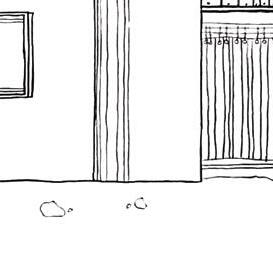
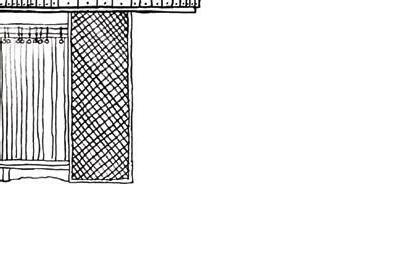
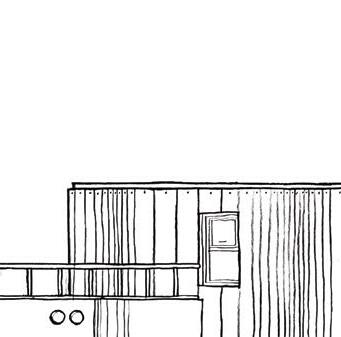
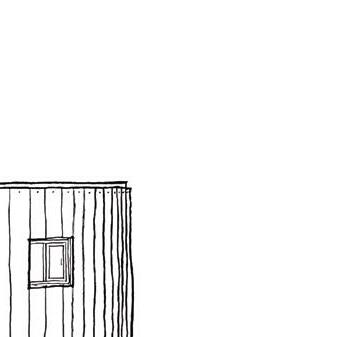

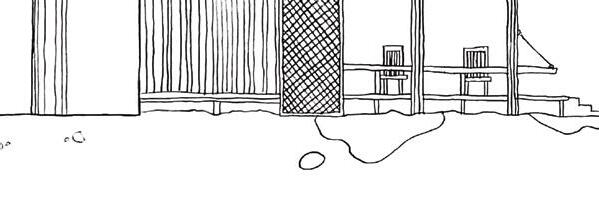

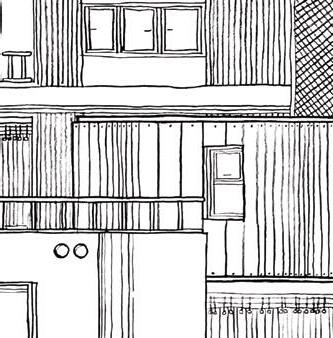
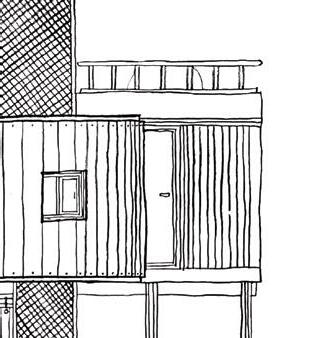
Middle: elevation of modified unitmedical center
Bottom: elevation of modified unitcommunity center
second floor plan
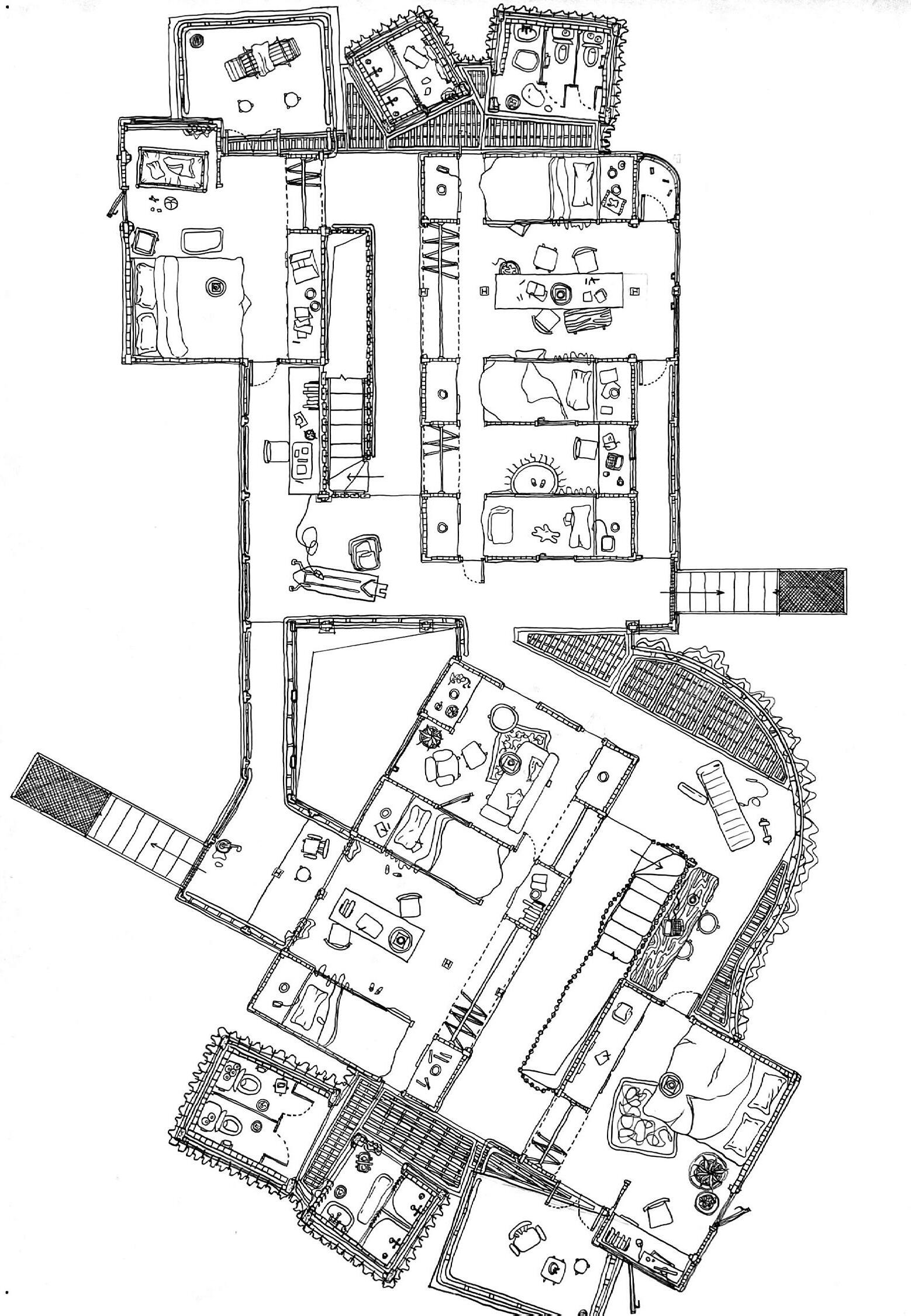
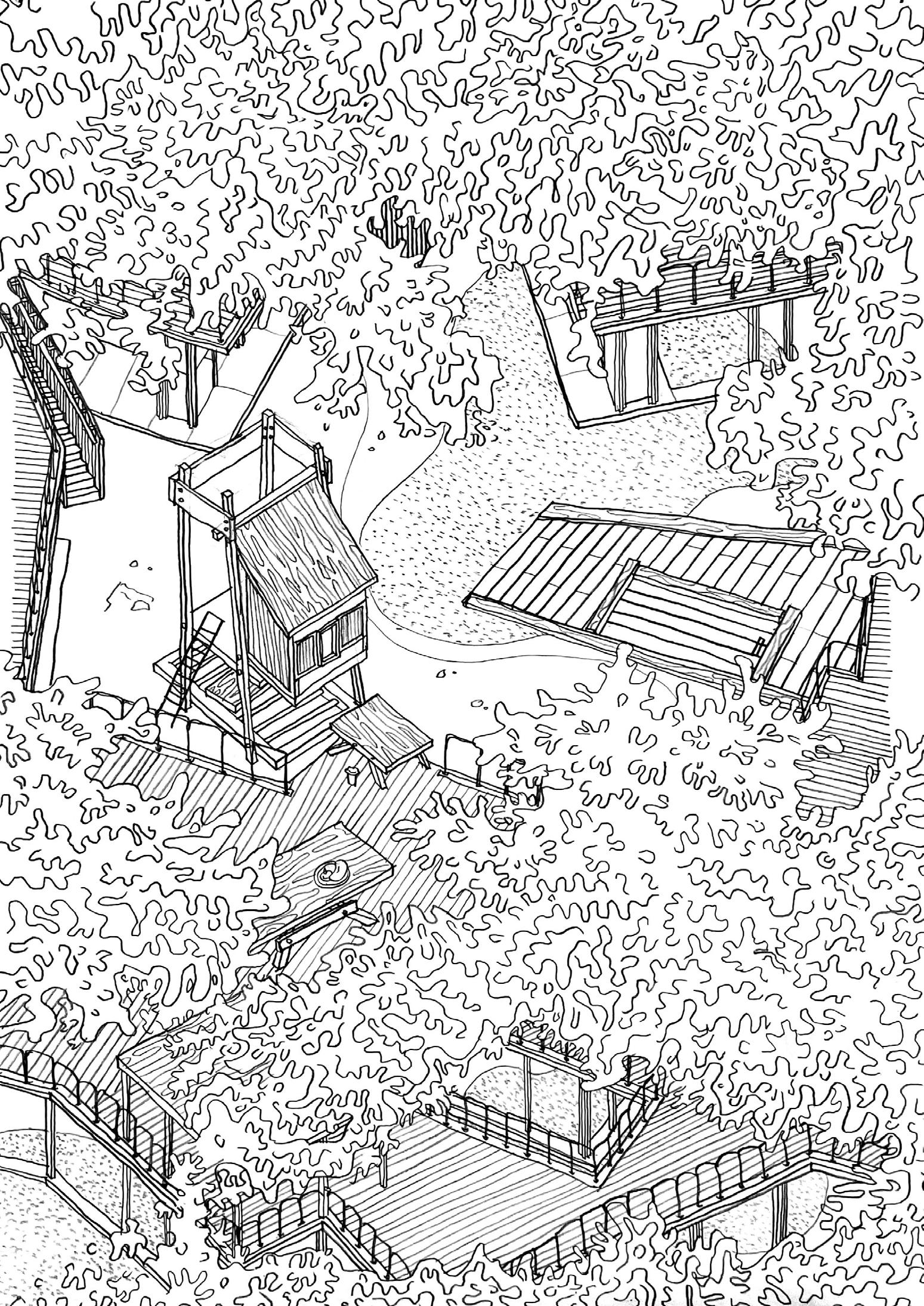
applications of materials
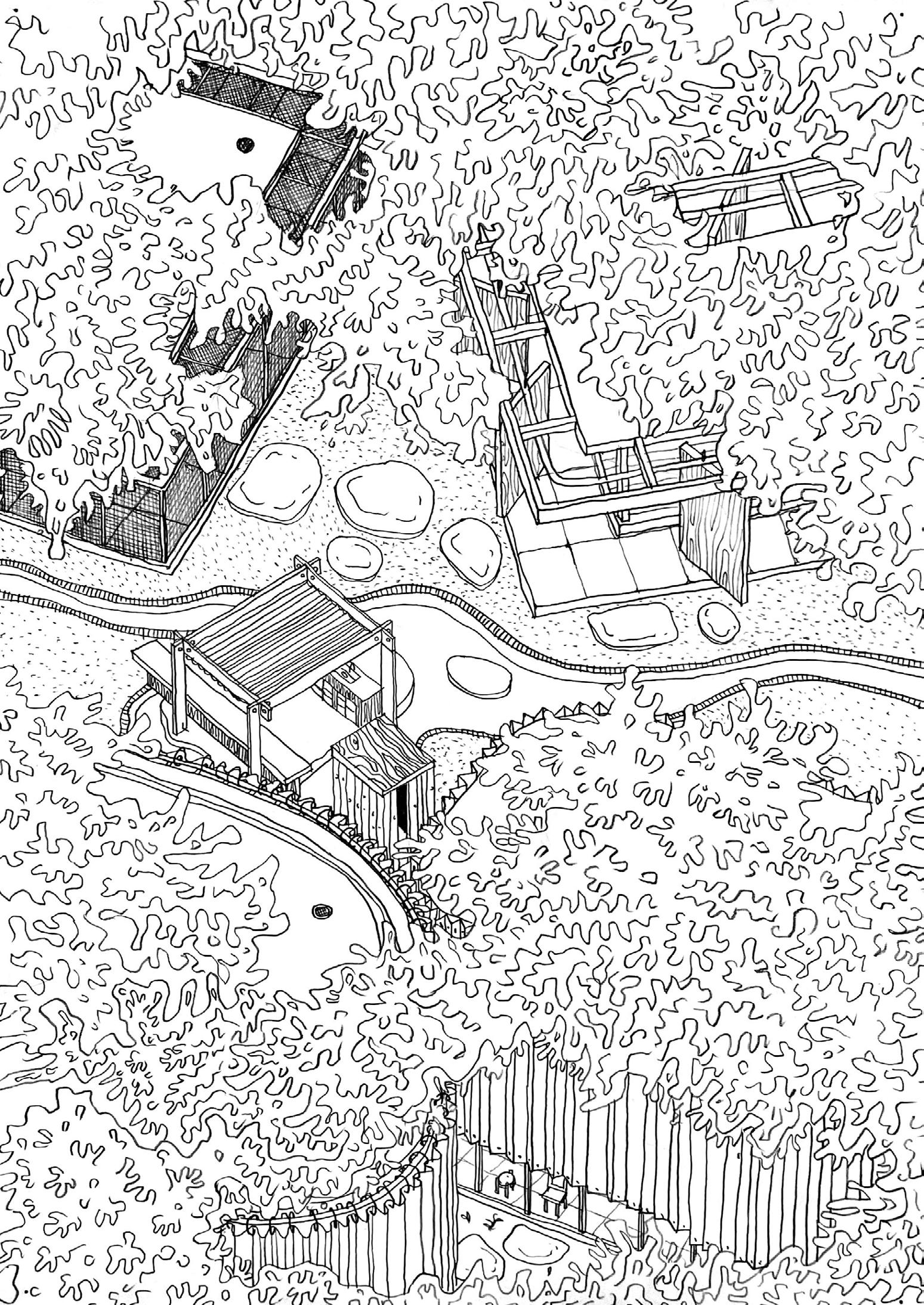
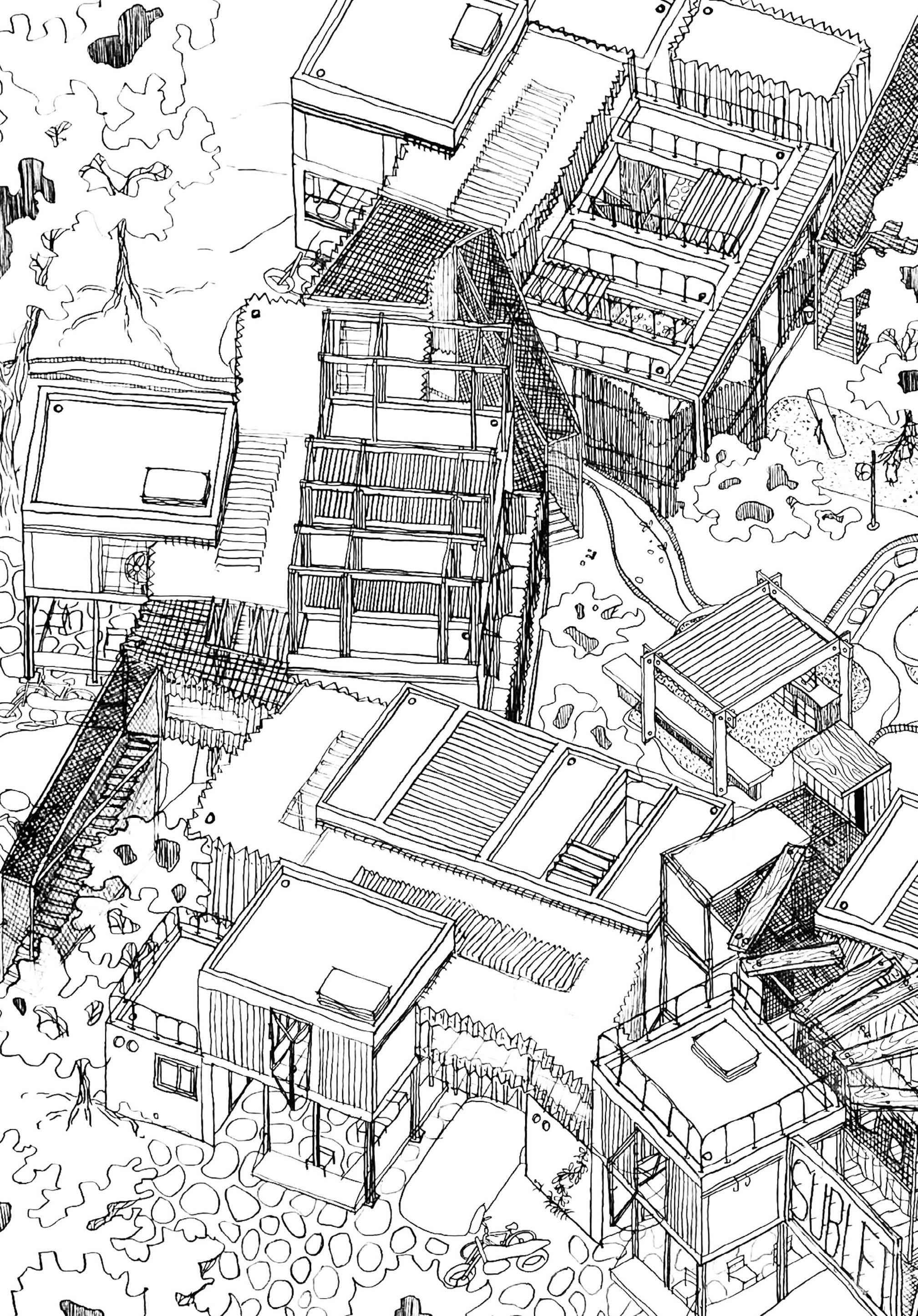 residents’ self-modification of the cluster
residents’ self-modification of the cluster
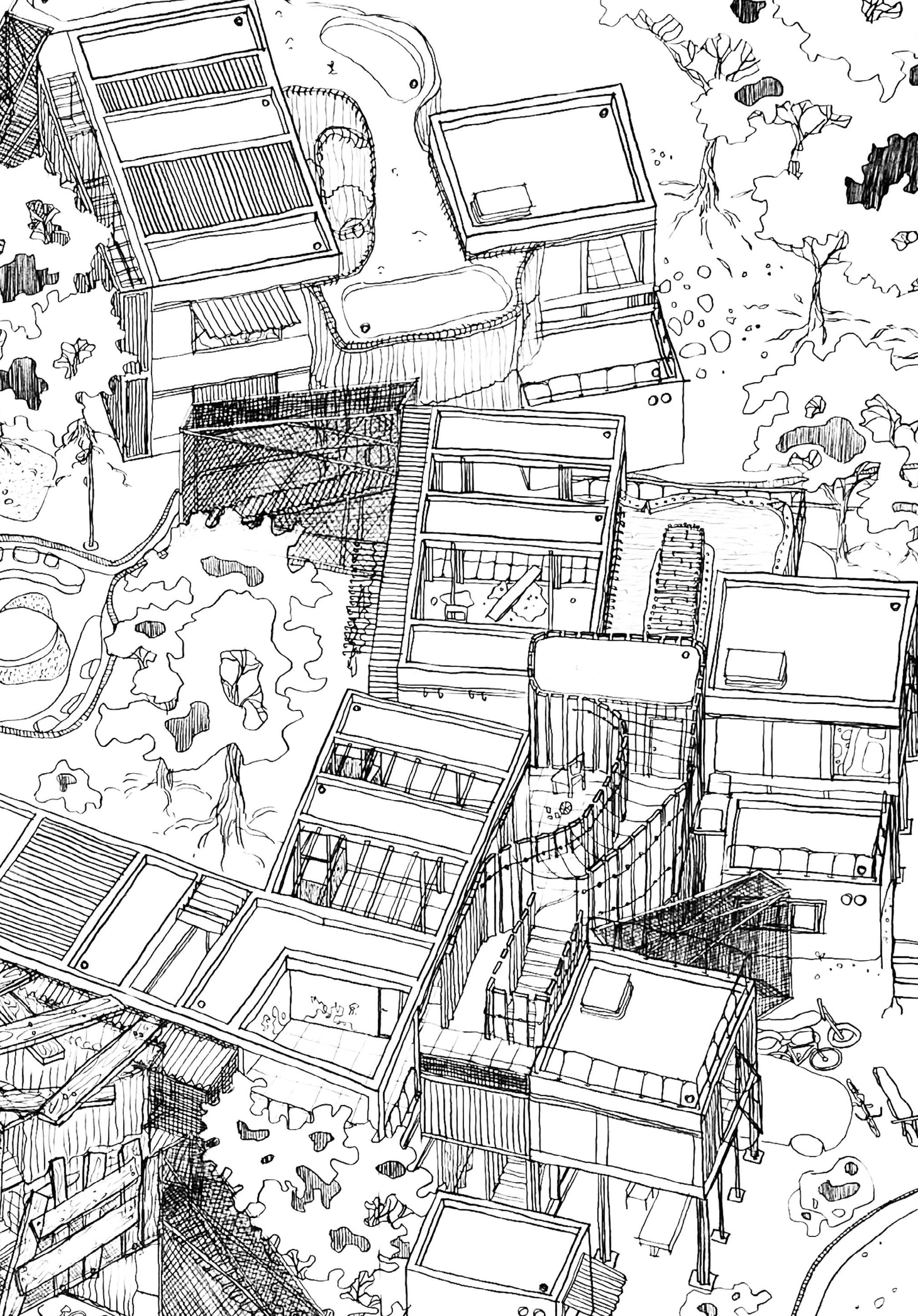 Tree Qi Chen
Tree Qi Chen
Communities contain workshop and food production.
Site: Yilan, Taiwan Crisis: Earthquake, disappearing of traditional handcraft Area: 823,400 m2
10,000 18,000 296
Beds Inhabitants Units
To provide more living area to the local residents, the project expands to 10,000 beds scale. In Yilan’s urban planning, there is a clear border for the city development area. Hence the sites for 10,000 beds communities are in the given scope, not to occupy the agricultural and natural resources. Except for the sites, there are many vacant spaces in the scope, some on a large scale and some on a small scale. Besides the 10 thousand beds, the community can continue to extend in the city area. The buildings can be formed flexibly in changing shapes and applied to different sites. For example, the building can form a long strip in this narrow and long space. In that way, the building and community can provide more possibilities and flexibility to this city.
These communities are also open to visitors. Residents and visitors shared the community. In Taiwan, many people hold Airbnb in their houses. People can make a fortune with their property. Visitors can see how the traditional dyeing techniques work, or experience it by doing their handcraft works, to spread the traditional culture better.
1:20,000 Site Plan
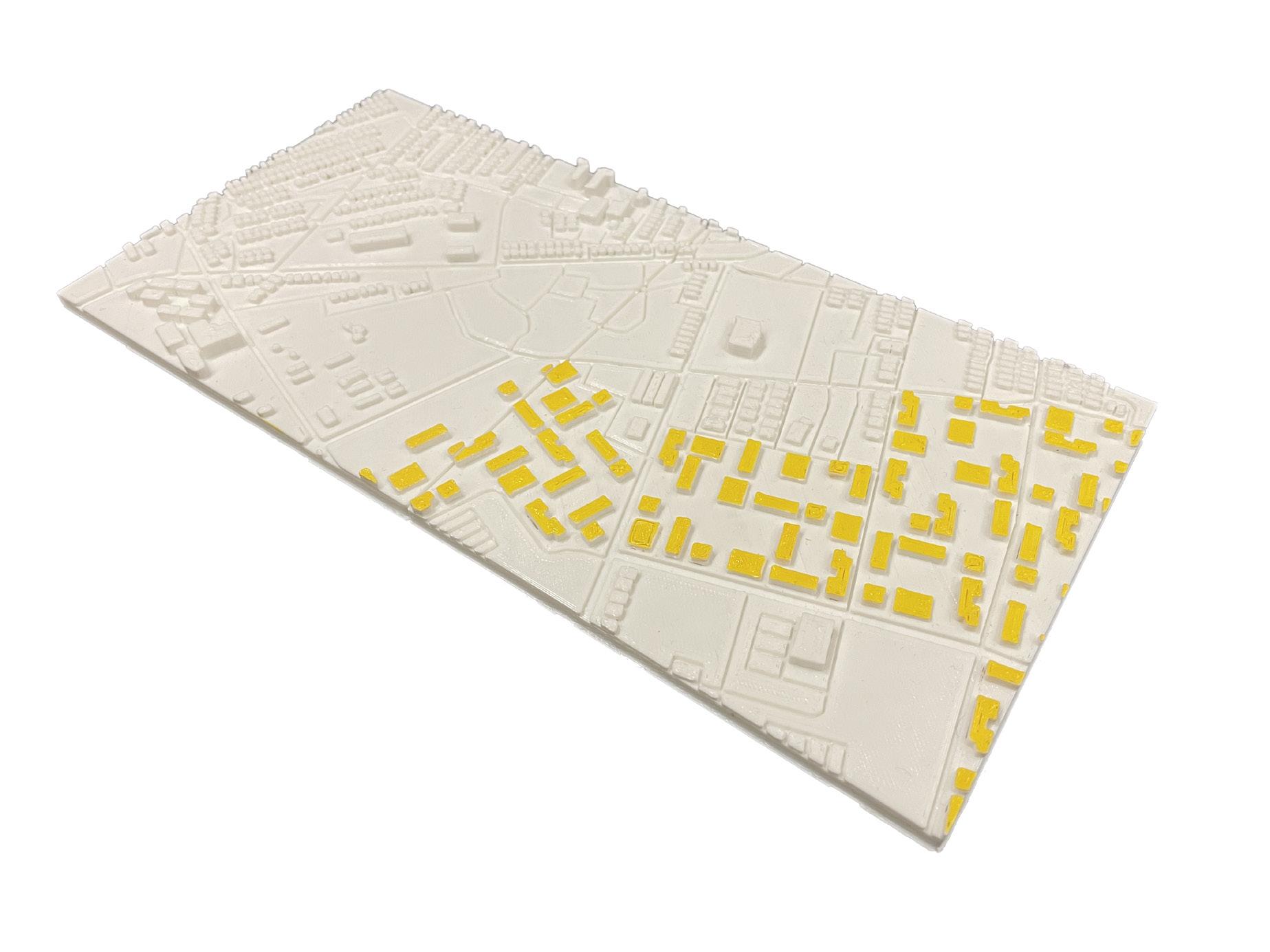
Top: Physical Model
Bottom: Physical Model
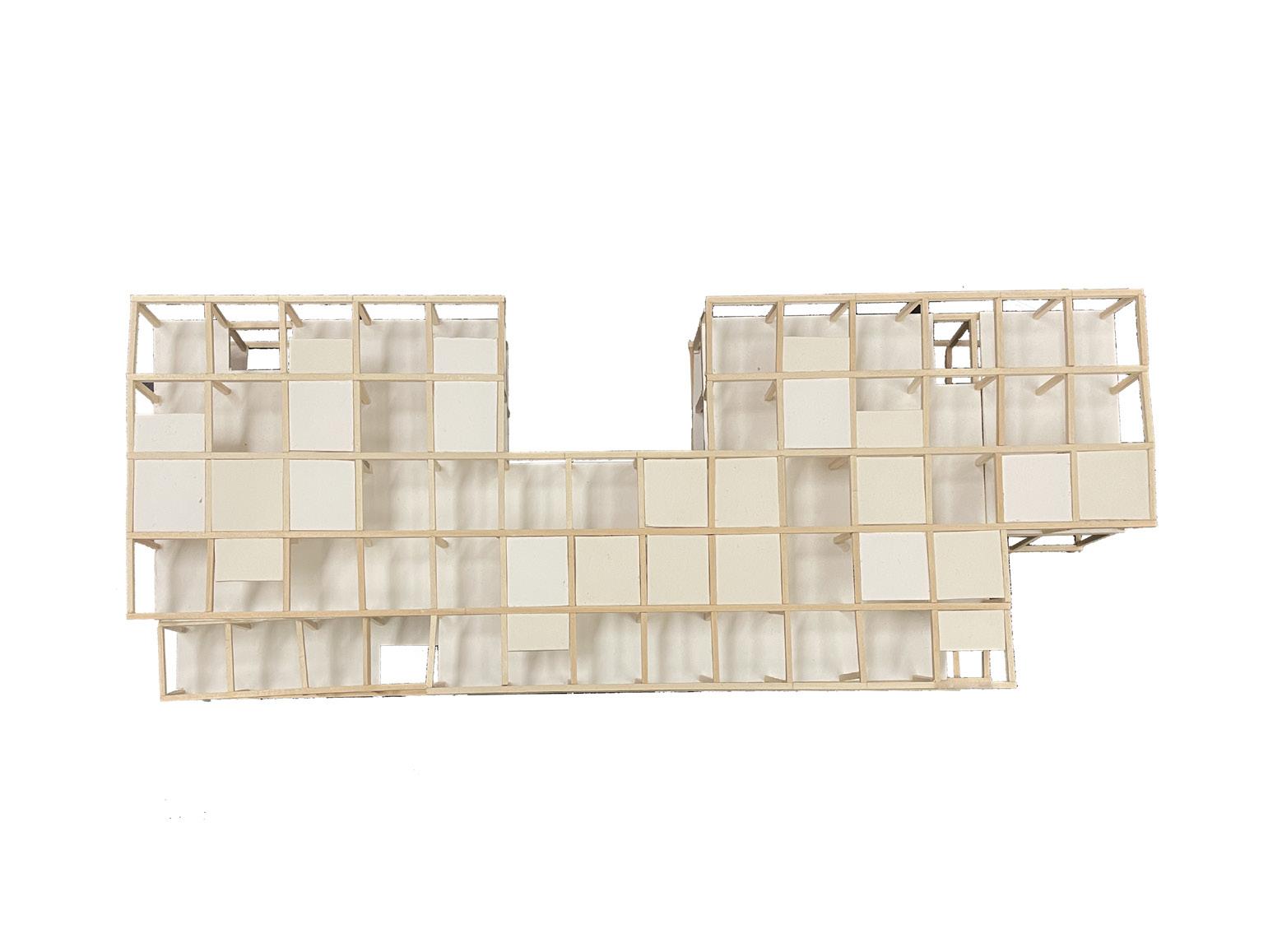
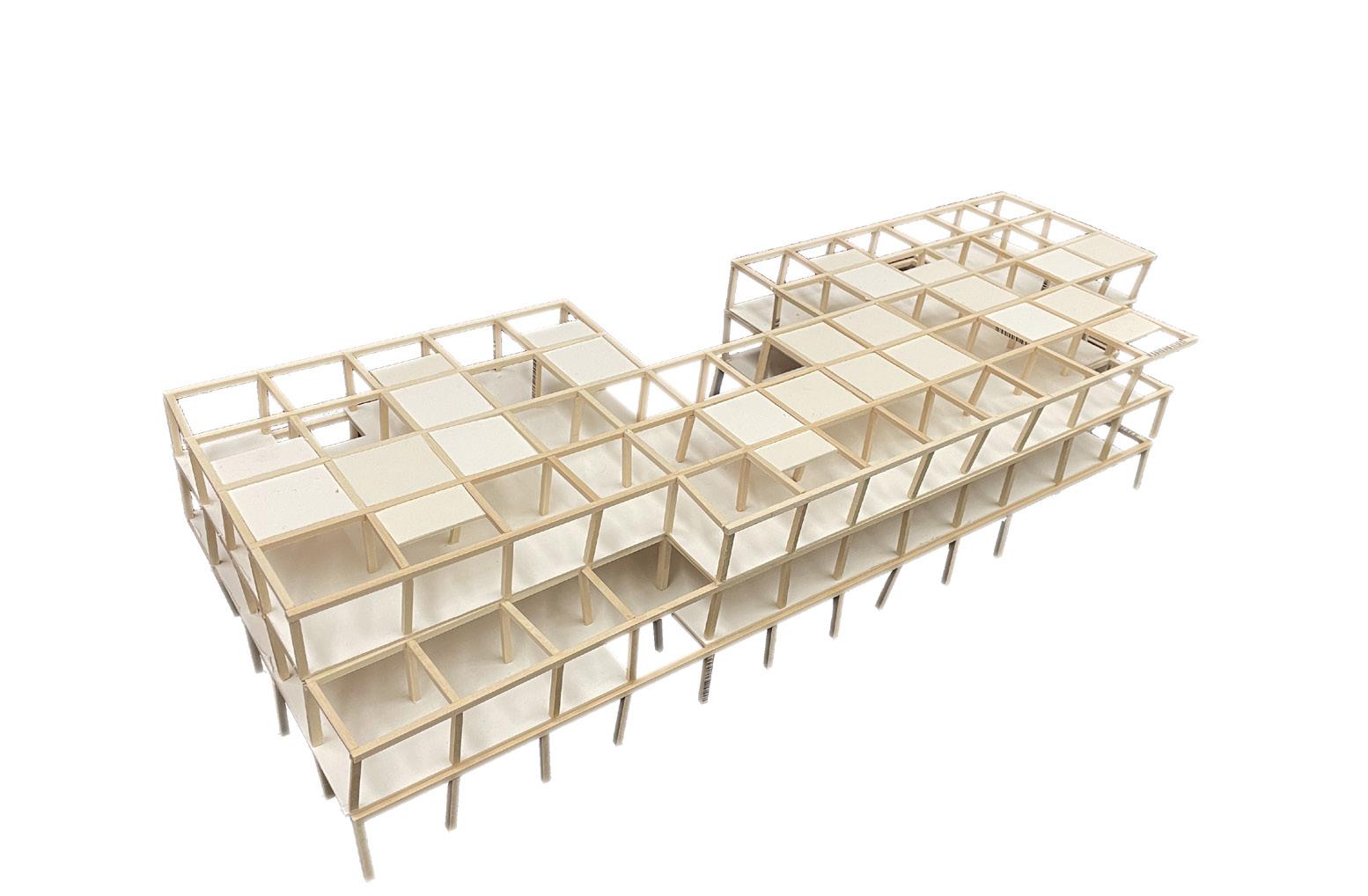



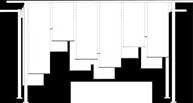



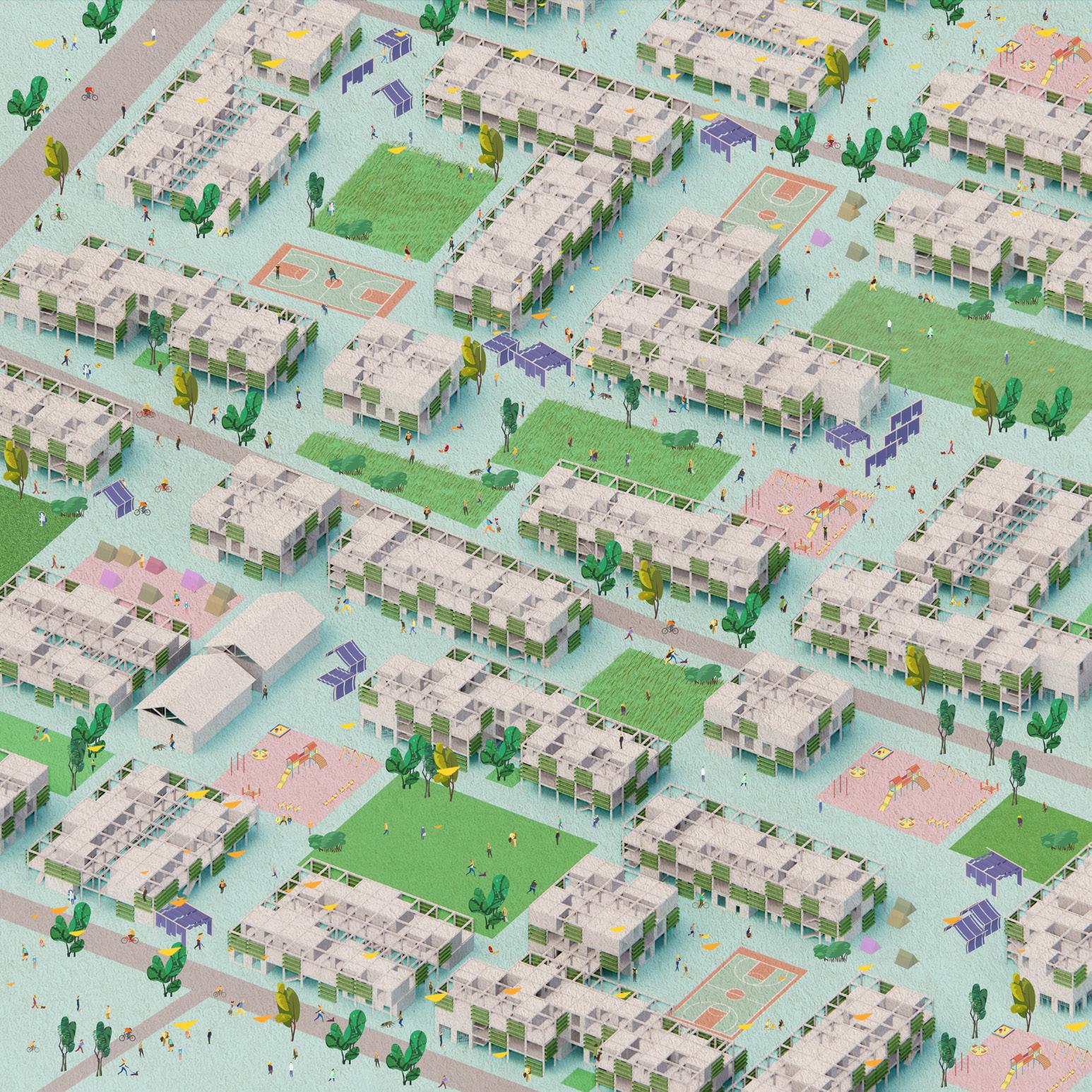
Top: Axons of the Units
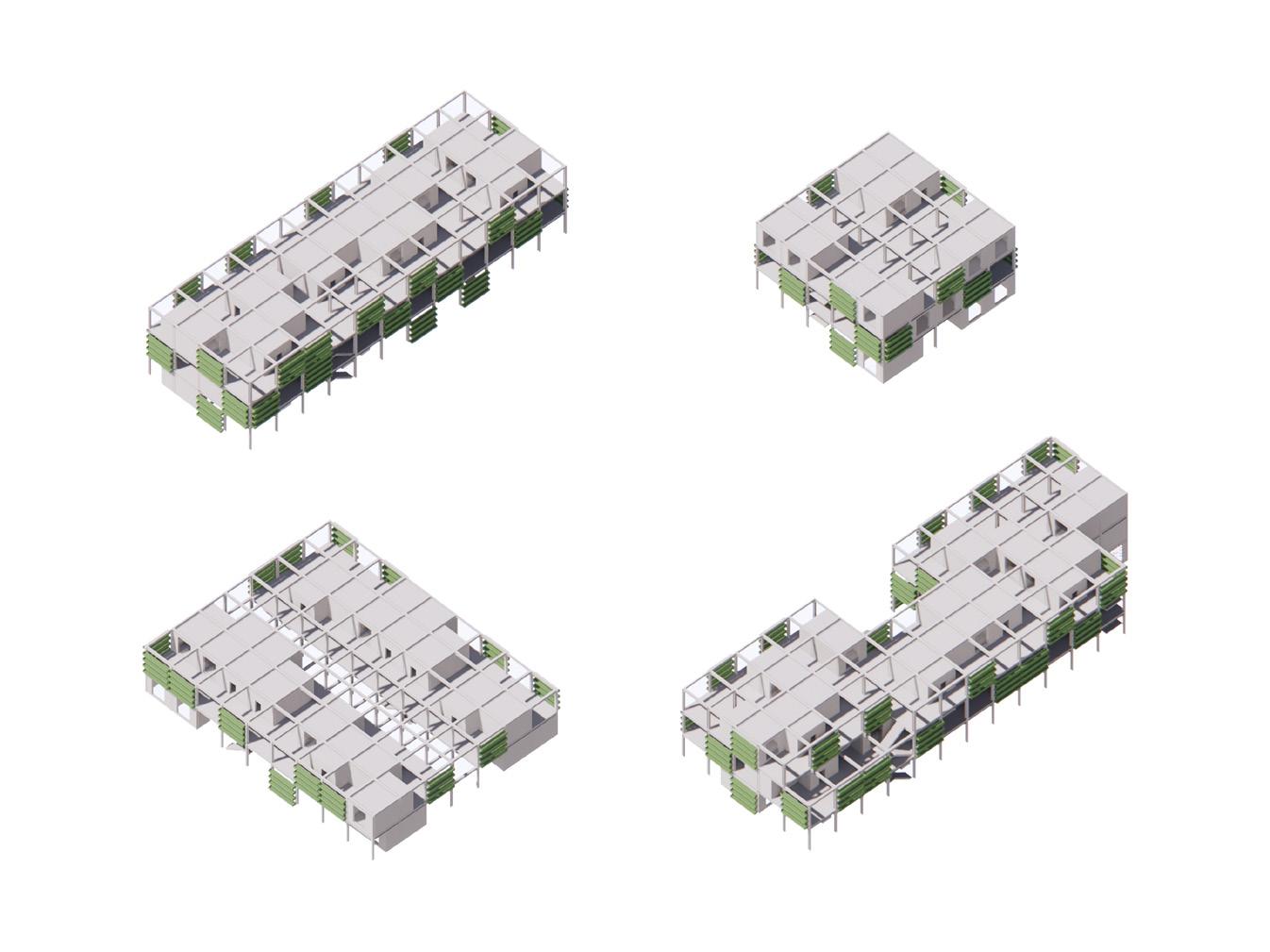
Bottom: Water Cycle Flow
Following page: Axons of Activities Sessions
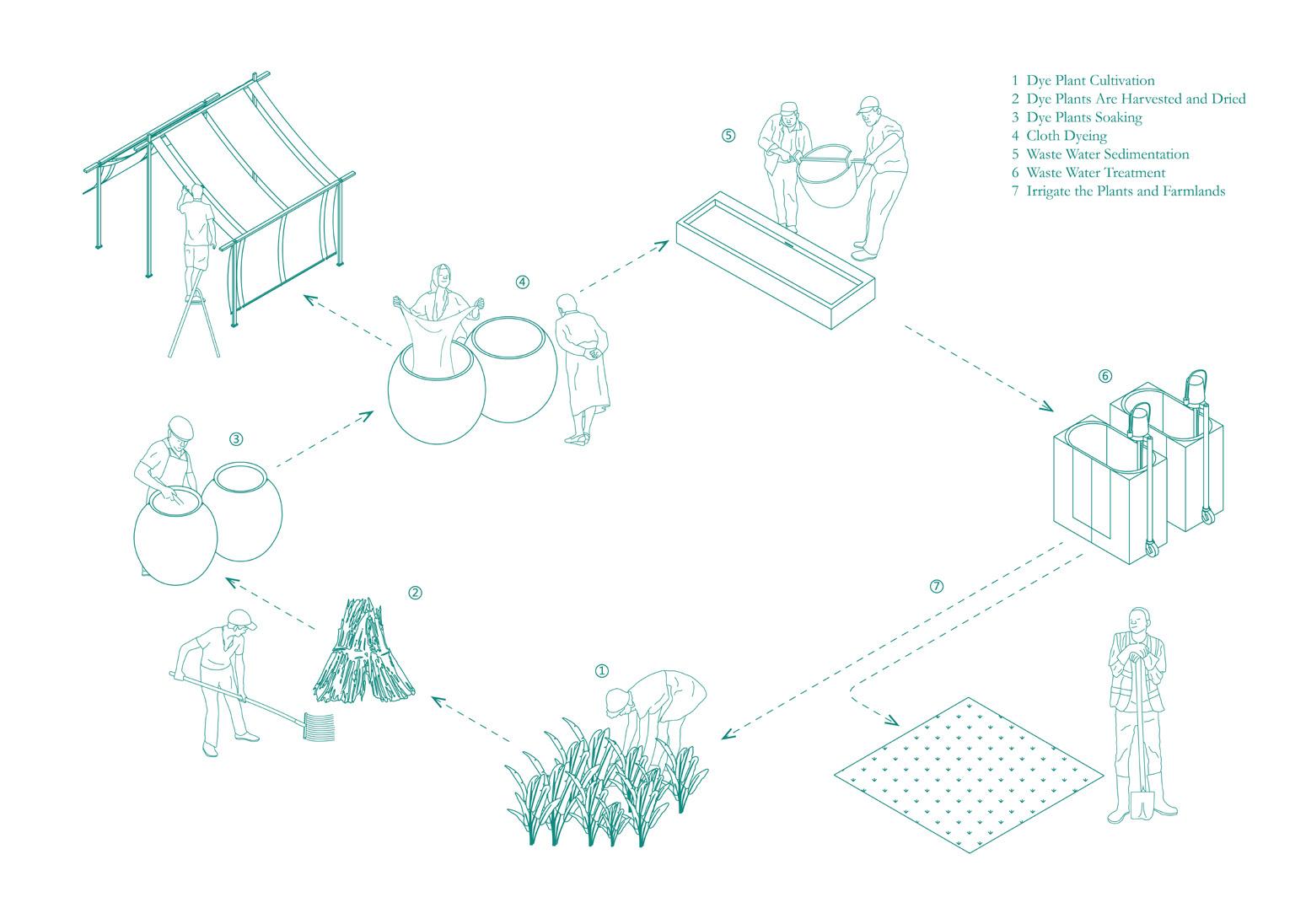
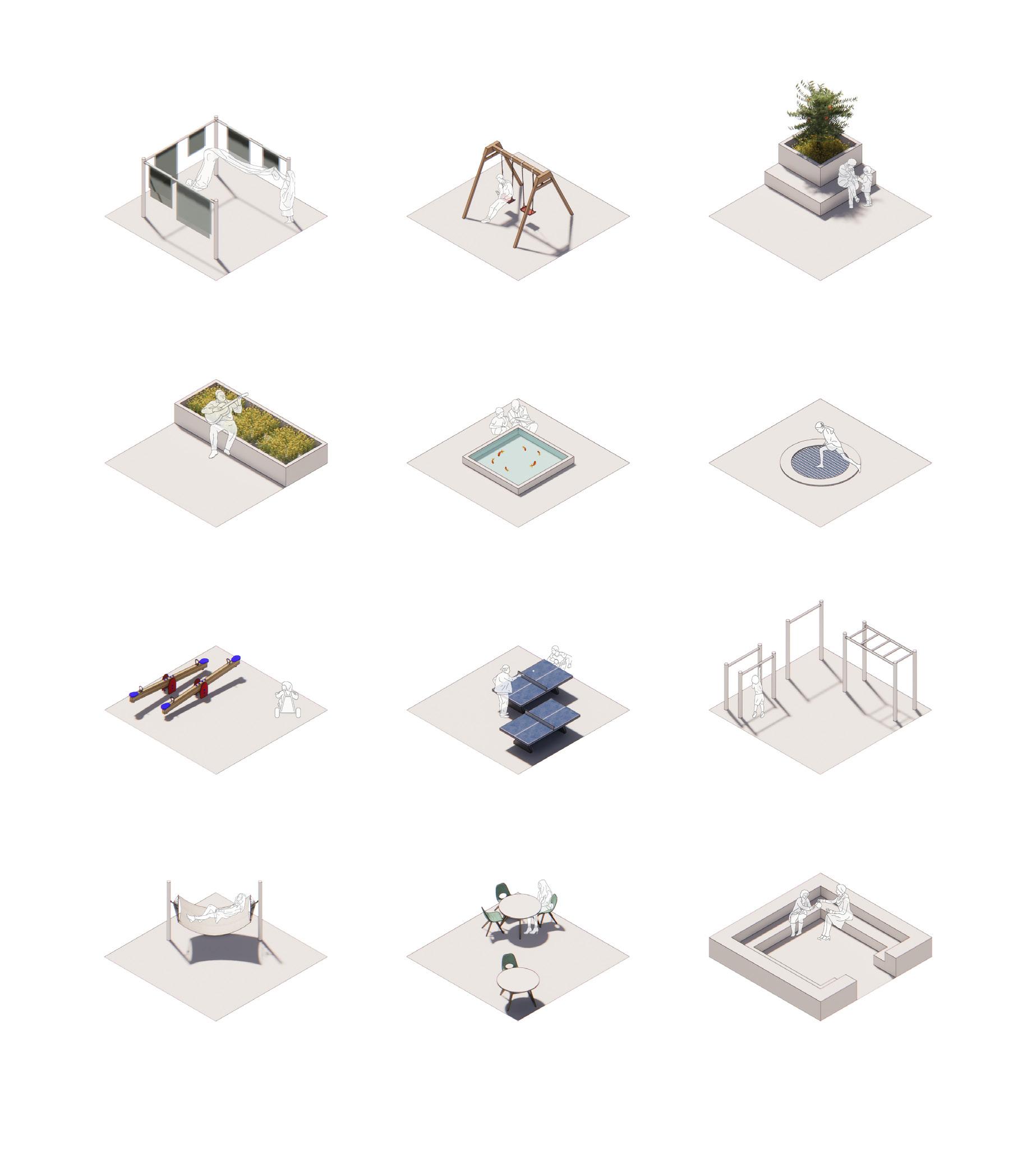
Site: San Salvador, El Salvador Crisis: Earthquakes Area: 182,504 m2
10,000+ 15,000+ 457
Beds Inhabitants Units
Earthquakes have a disproportionate effect on people of low income, that usually live in informal settlements made of cheap materials and structurally unstable.
These living conditions are homes made of corrugated metal sheets, bamboo, found timber, and any other material that can give shelter. These places exist mostly in neighborhoods that are deemed extremely dangerous, usually governed by gangs. People carve out spaces to sleep, next to their grandmothers, their brothers, and their daughters, often sharing beds. The homes are in close proximity and lack apertures, creating dark alleys and hideaways which make the communities easier to control through violence.
La Via connects nine neighborhoods through a walking path lined with dwelling units. The units are open with no doors, kitchens face the public becoming part of the urban fabric. The walkway is the central hub for street vendors, laundry, schools, government rallies, and various other activities. The path opens and closes, the large open spaces becoming refuge for the surrounding communities during earthquakes.
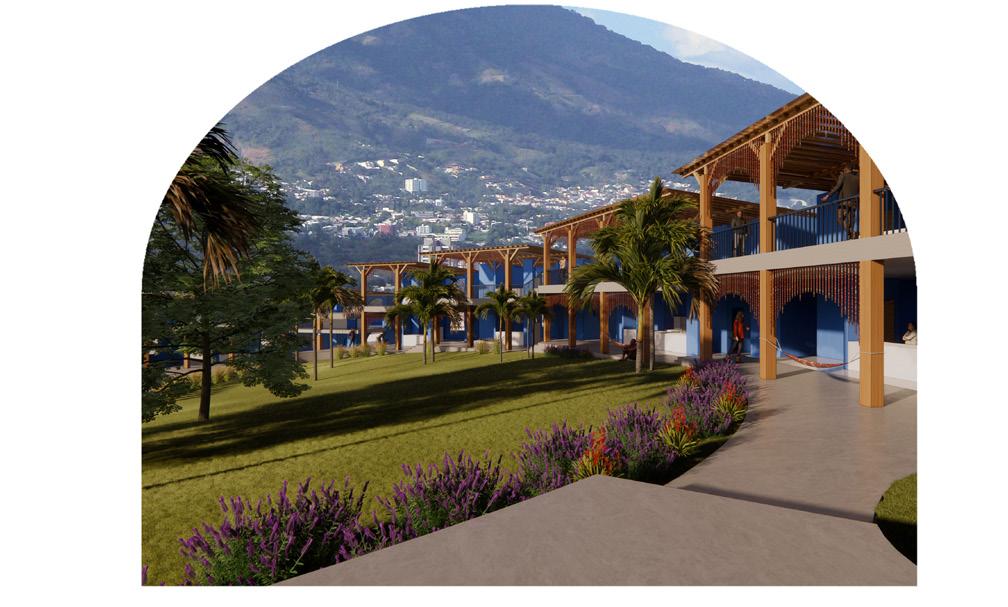
Top: Typical Elevation




















Bottom: Typical Elevation























 Angel Escobar-Rodas
Angel Escobar-Rodas


















Left: Typical Large Unit Plan
Right: Typical Medium Unit Plan
What happens between the remnants of war and the threat of typhoons?
Site: Kinmen, Taiwan Crisis: Typhoons Area: 100 km2
In the summer of 1958, a shower of artillery shells scattered over the beaches of Kinmen Island in Taiwan. Overnight, the island became a symbol of conflict. Kinmen was a military stronghold for half a century and while it finally lowered its guards, the memory of war lingers. Former military infrastructures have become entertainment venues, damaged buildings have been repaired by new materials. These interventions reflect hope after conflict, but also the piecemeal nature of Kinmen’s collective memory and identity.
Today, Kinmen is threatened by a different kind of destructive force: typhoons frequent the island and destroy existing (traditional) housing. But Kinmen’s practice of mending and rewriting its violent history offers a way to re-imagine housing in this time of crisis. I’m interested in co-opting the bunker, the existing protective shelter for a different kind of destruction, alongside coastal structures, the protective infrastructure from water and wind, and the courtyard home, the site of Kinmen’s social culture.
Emily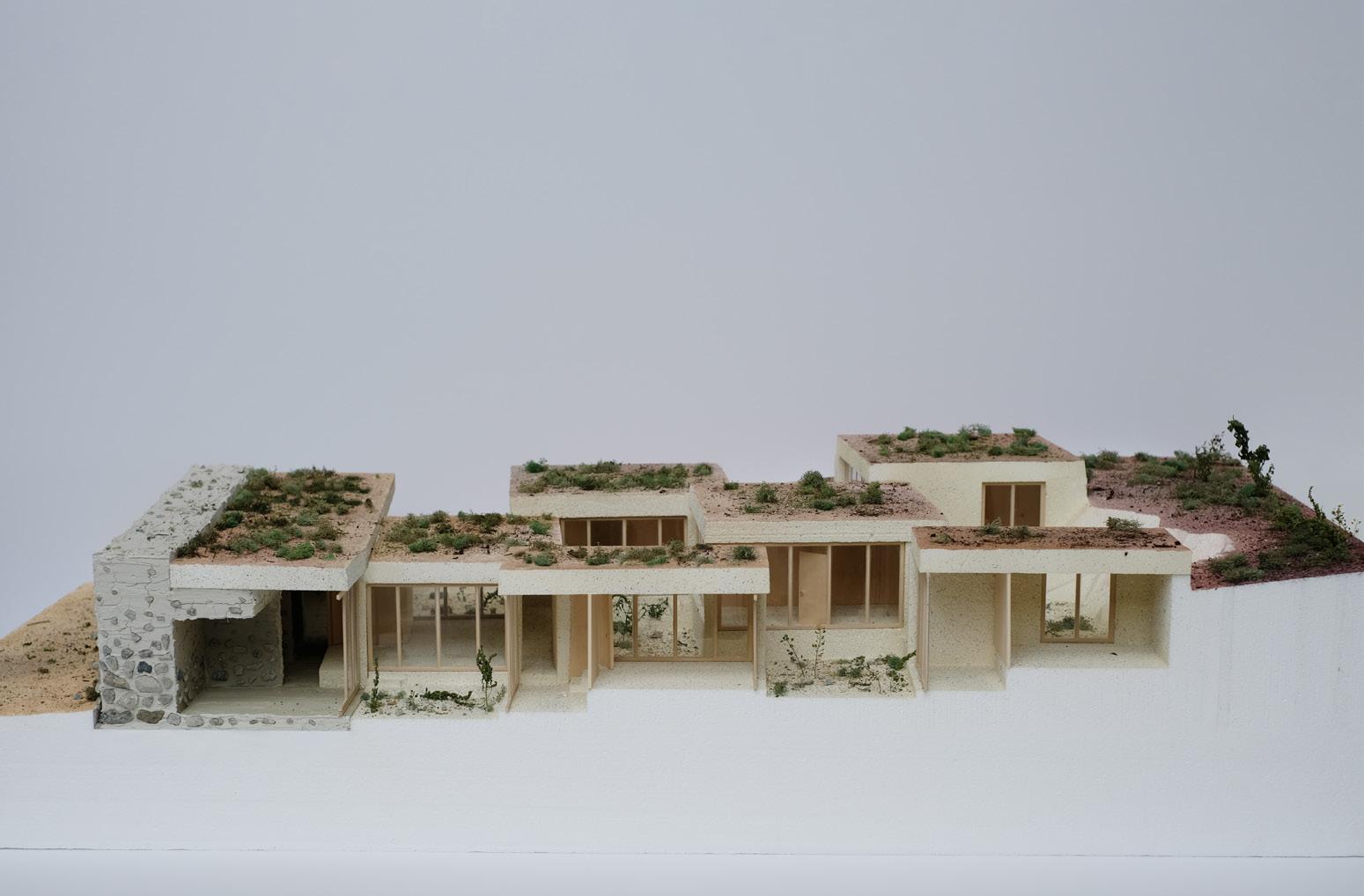
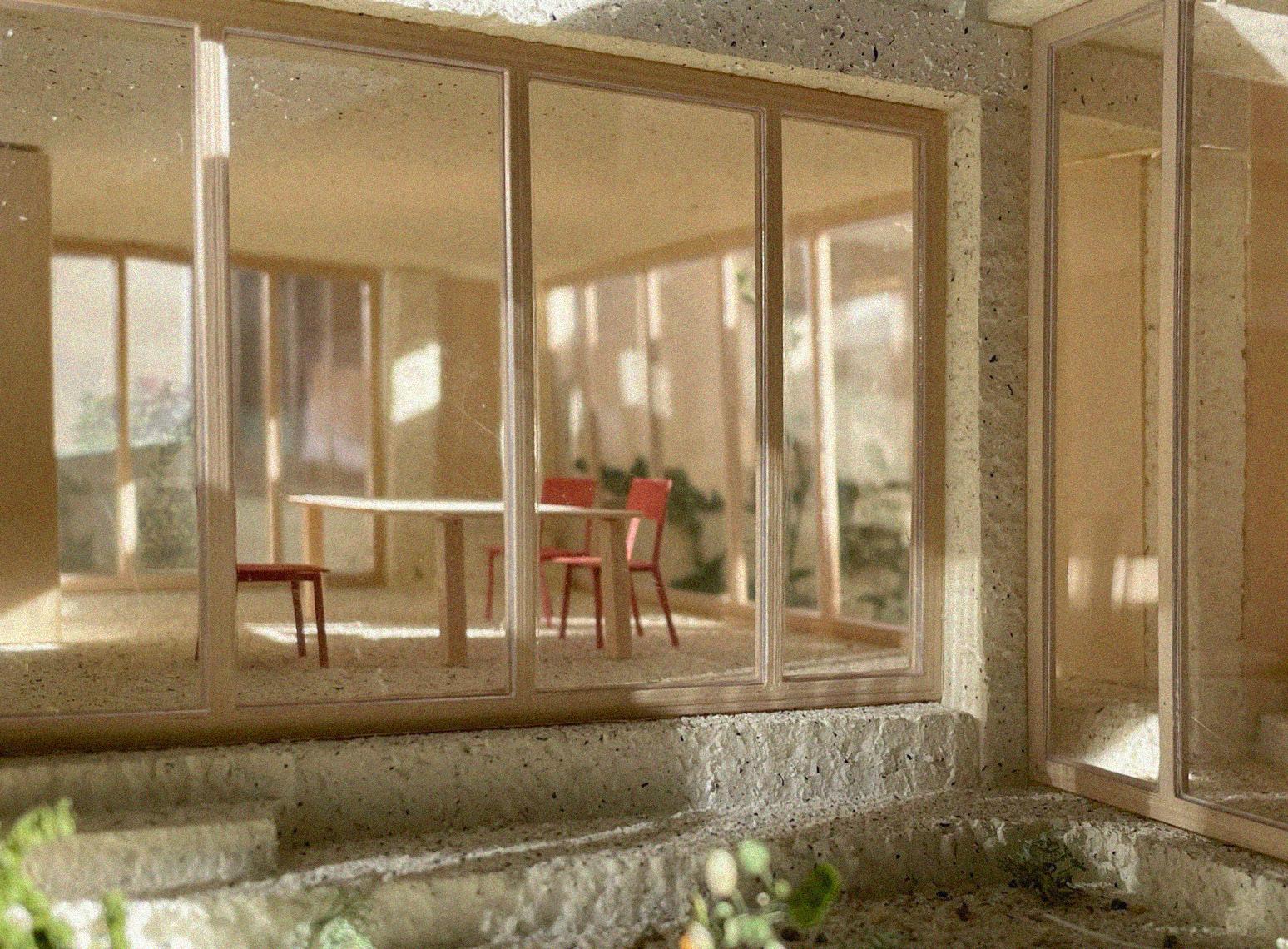 Top: Section Model
Bottom: Interior Model Photo
Fractured Memories, Fortified Places
Emily Hsee
Fractured Memories, Fortified Places
Emily Hsee
Top: Section Model
Bottom: Interior Model Photo
Fractured Memories, Fortified Places
Emily Hsee
Fractured Memories, Fortified Places
Emily Hsee
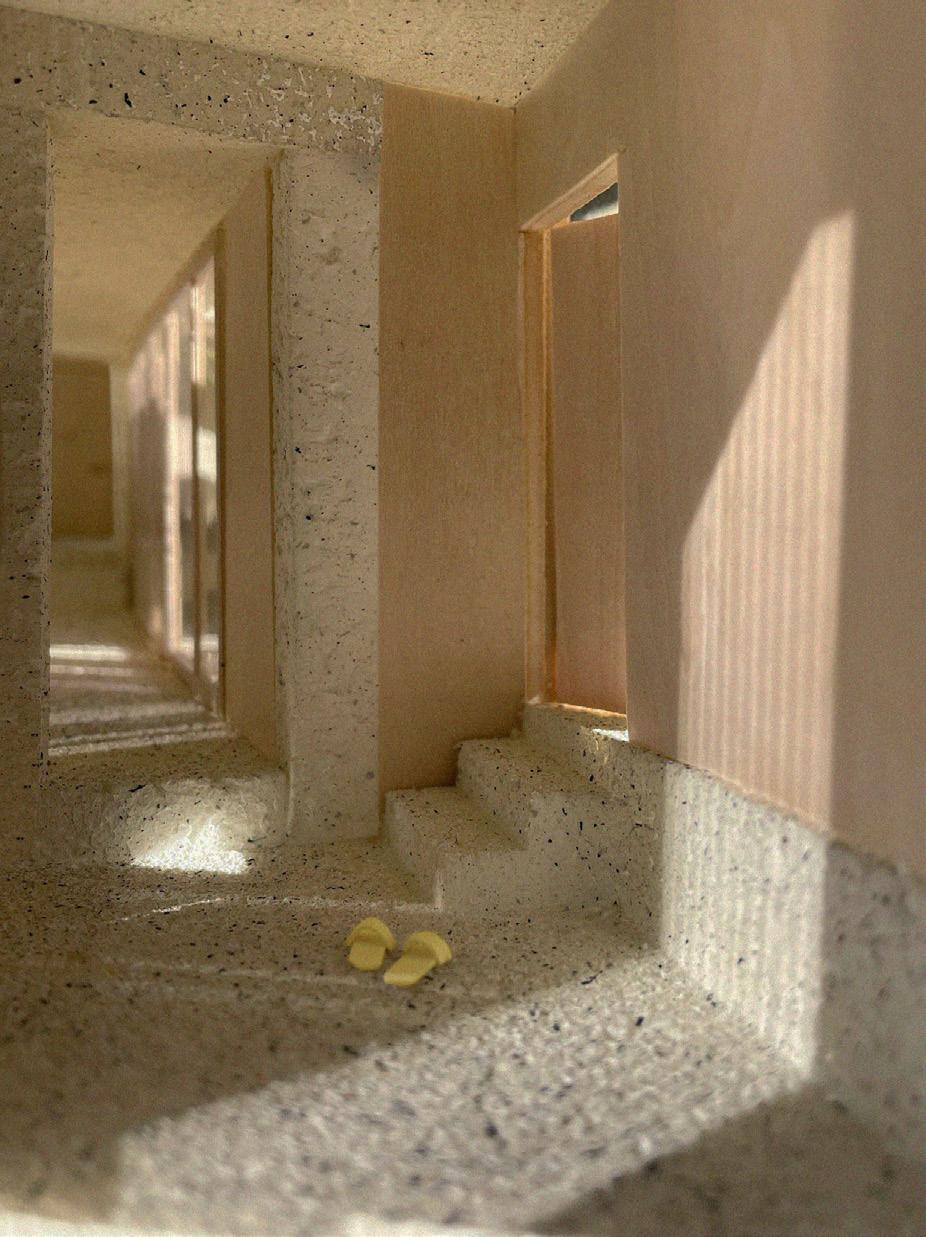
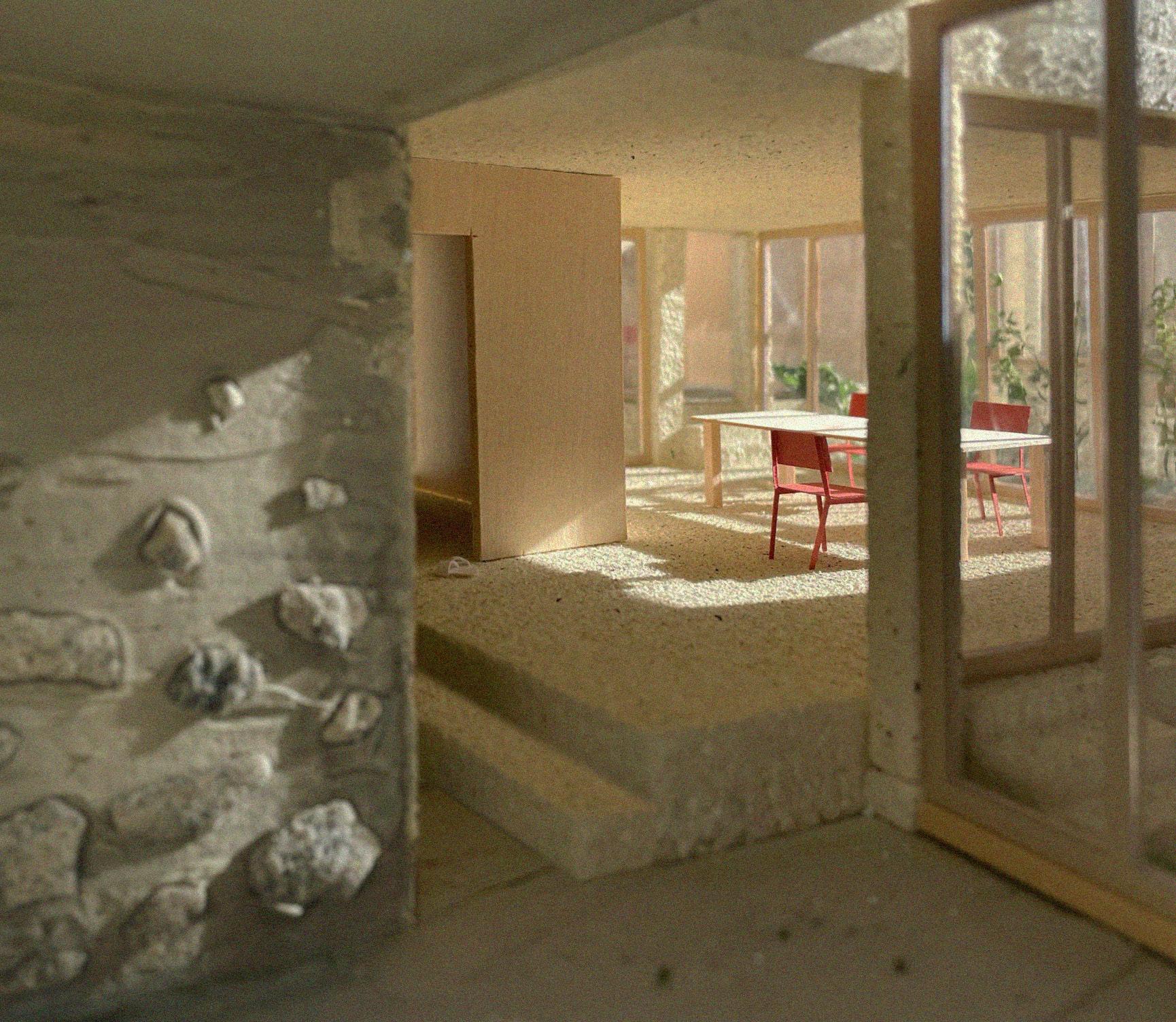 Emily Hsee
Emily Hsee
Weaving Income, Aid, and Landscape
Site Plan 1:20,000
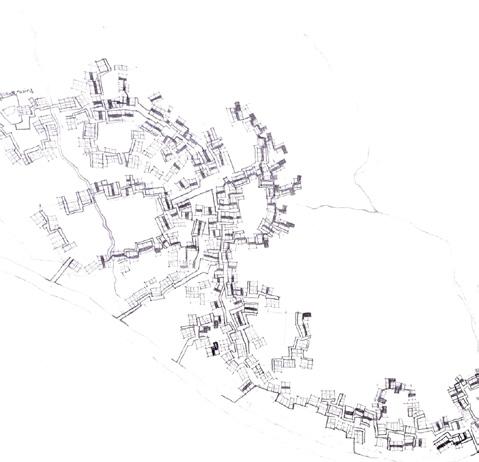
Site: Legazpi City, Philippines
Crisis: Volcano Area: 350,000 m2
10,000 10,000 750
Beds
Inhabitants Units
The project addresses three specific and different groups associated volcano living: the residents, volcano tourists, and evacuees, who farm close to Mayon and are running away from the volcano. The tourists and evacuees come to represent the gifts and responsibilities residents bear in generating income and providing aid.
The project attempts to negotiate these conditions through Hacking at the scale of the home, and Weaving, as the modules aggregate and cluster.
The module uses an infrastructure that can be hacked to homeshare with tourists and evacuees while the unit itself has a storefront condition so the home front can become a business. When these aggregate, a market street is created- an additional opportunity for income (besides renting out space to tourists). The other side of the home opens directly to a flexible space shared with other units, which can be schools, churches, production centers, daycares, and more collective programs, also an additional space to serve as an evacuation shelter. The home thus physically mediates between opportunities for income and aid, which all begin to bleed together via the home.
Top: Sketch of farming clusters
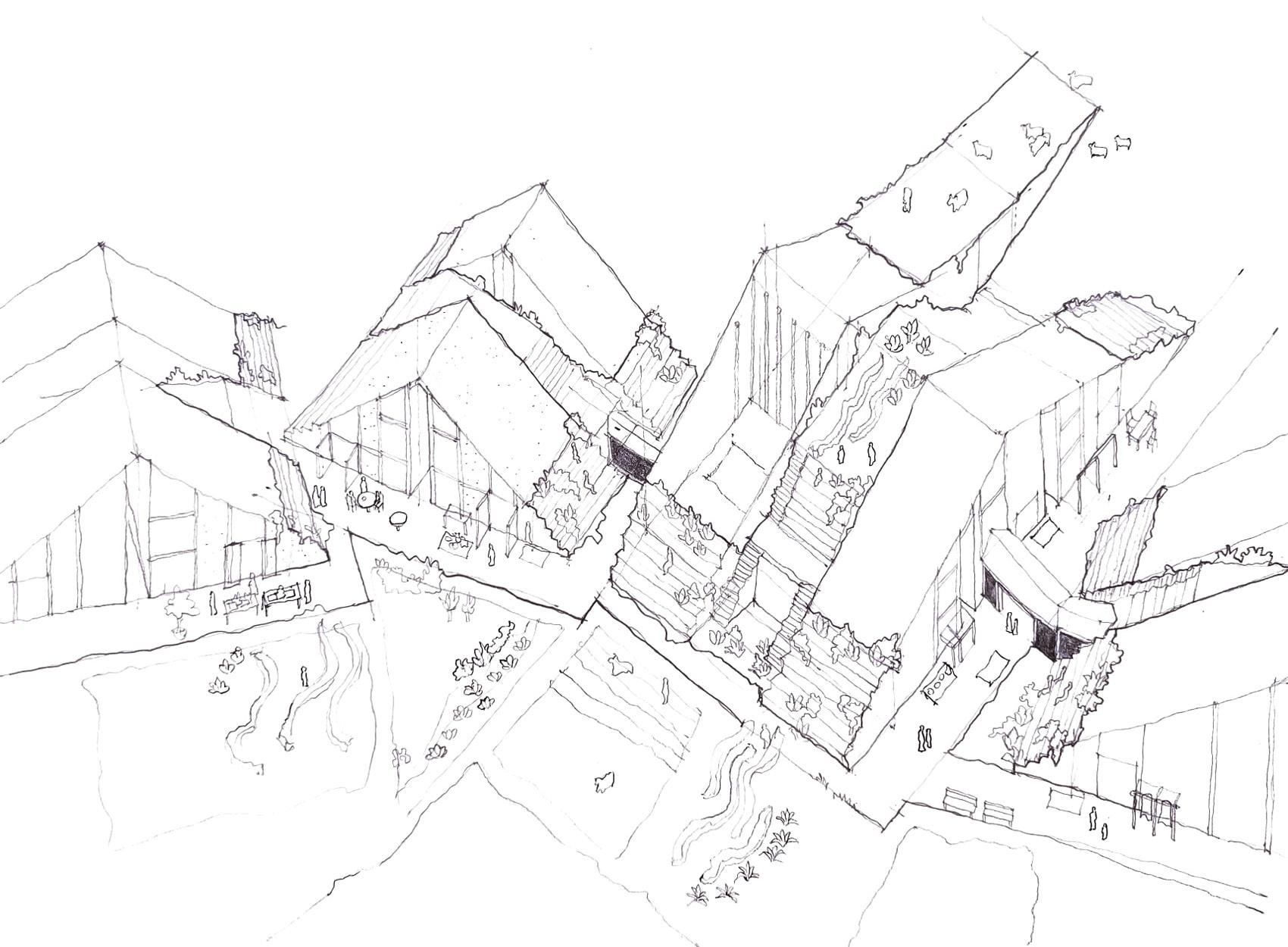
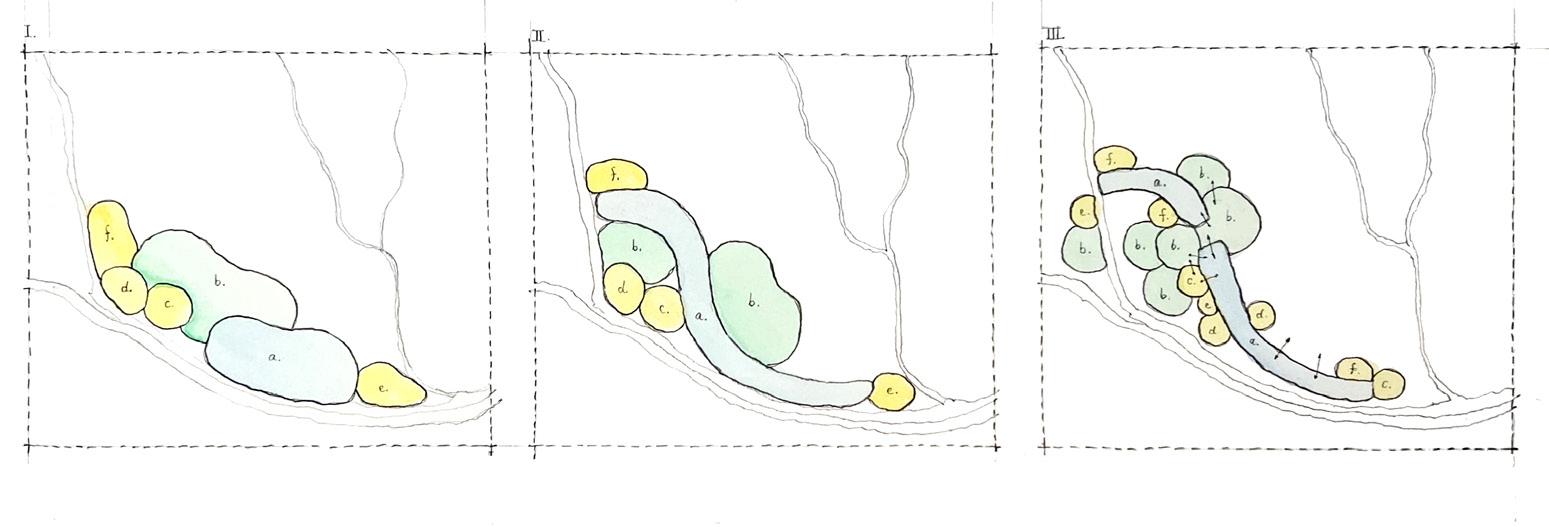
Bottom:Site program diagram, program clusters and aggregations
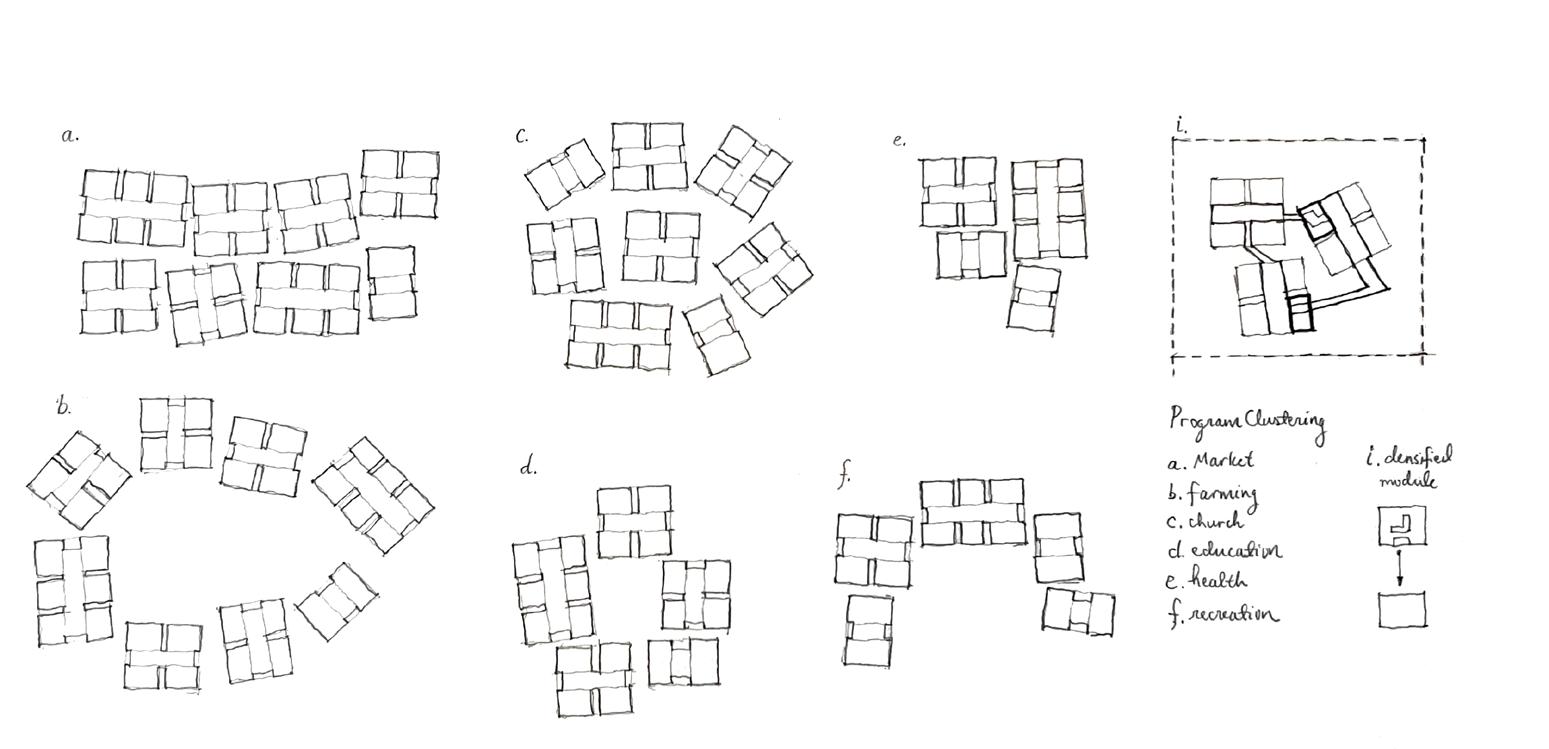
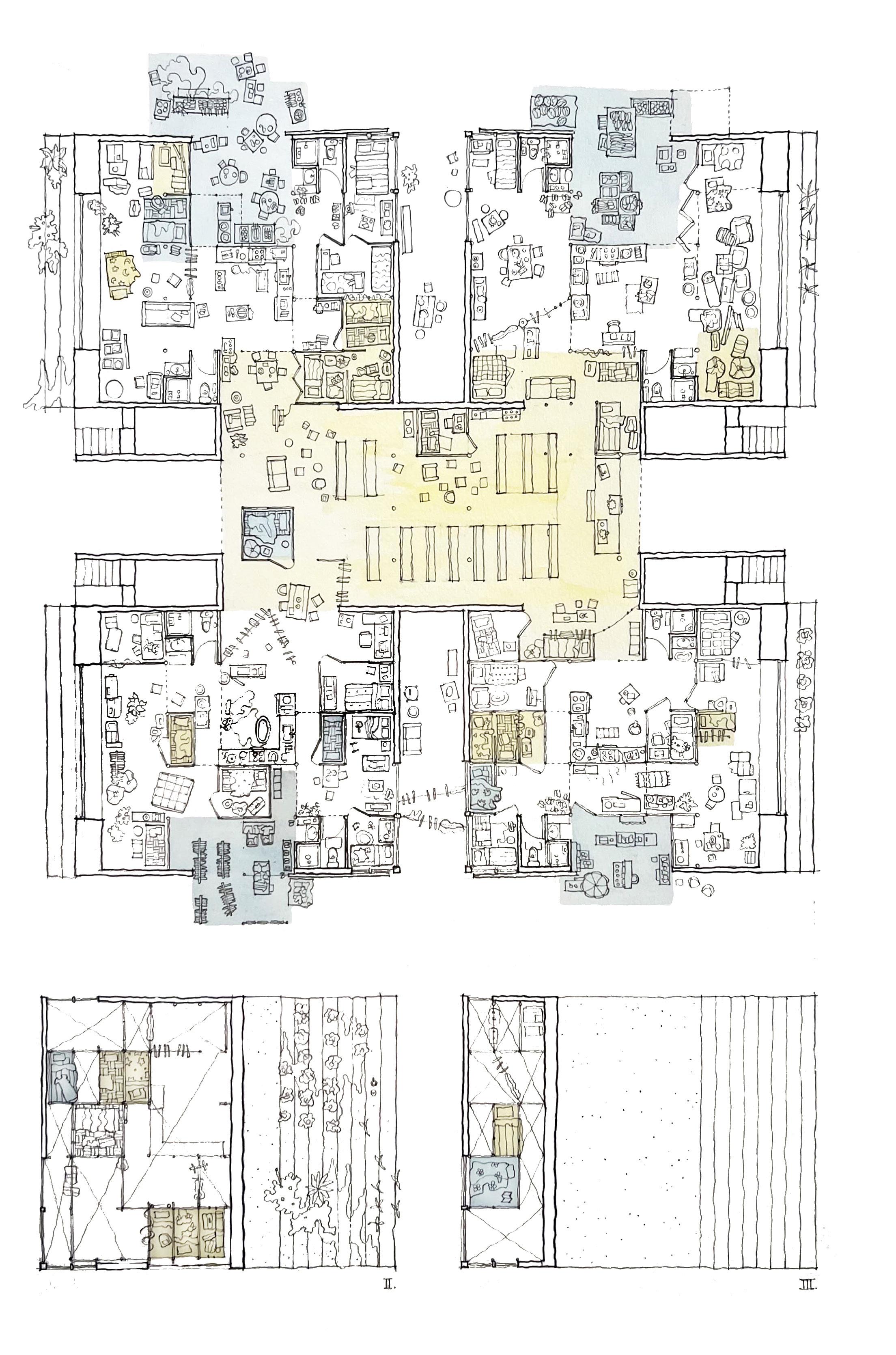
Left: Module floor plan
Right: Hacking infrastructure, Weaving income, aid, and farming
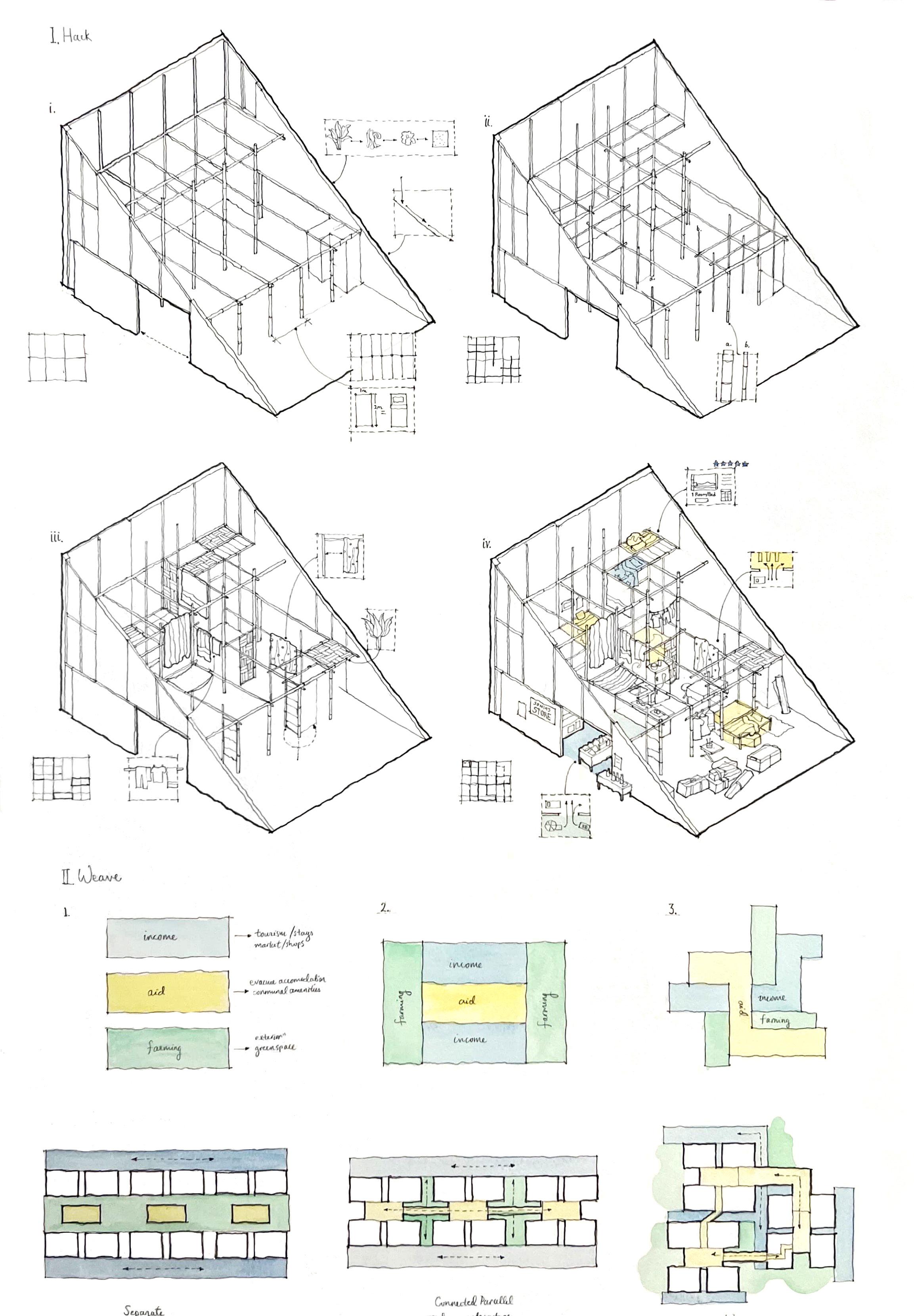
Dense, market streets cluster plan
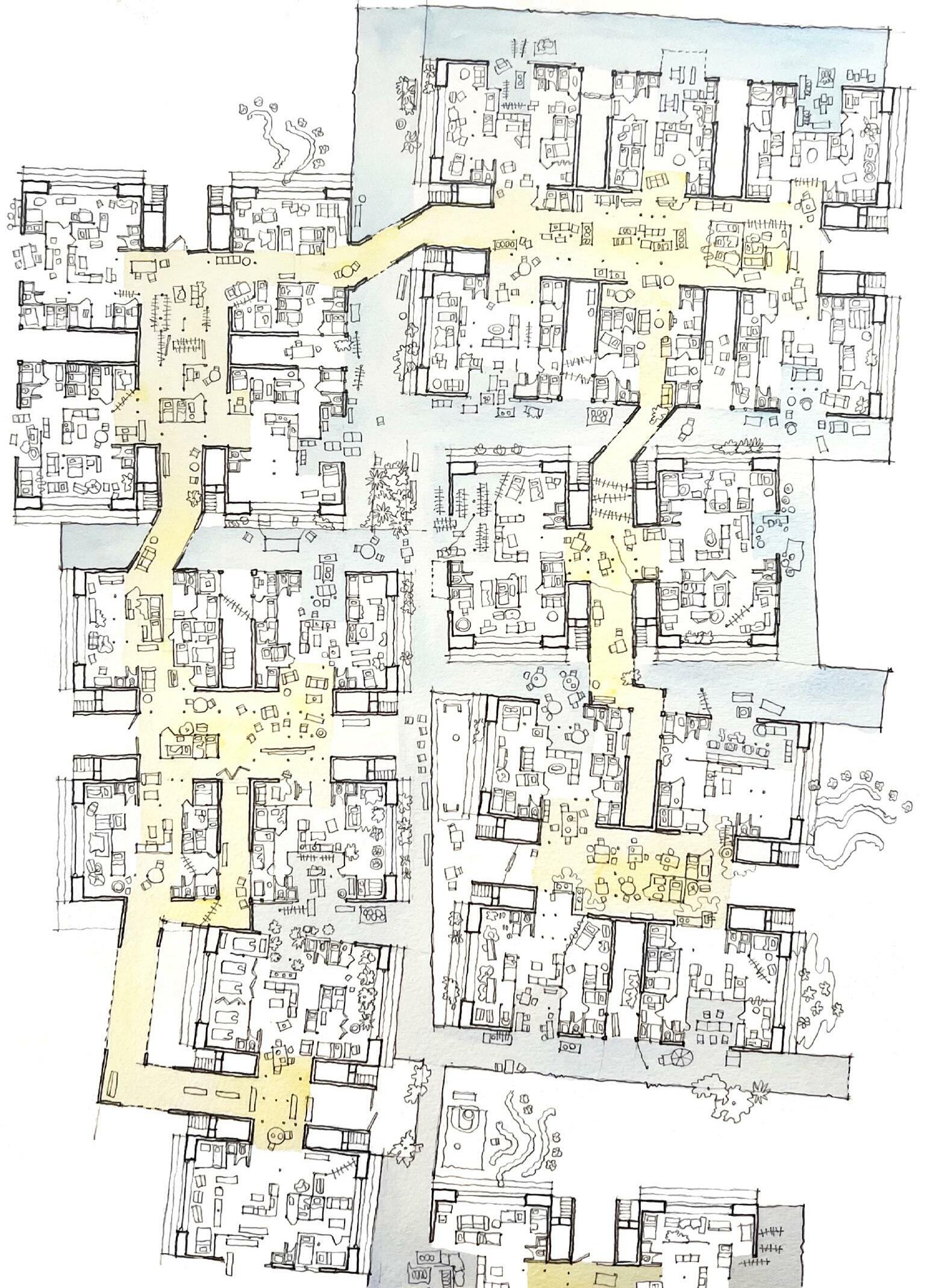 Emily Hu
Emily Hu
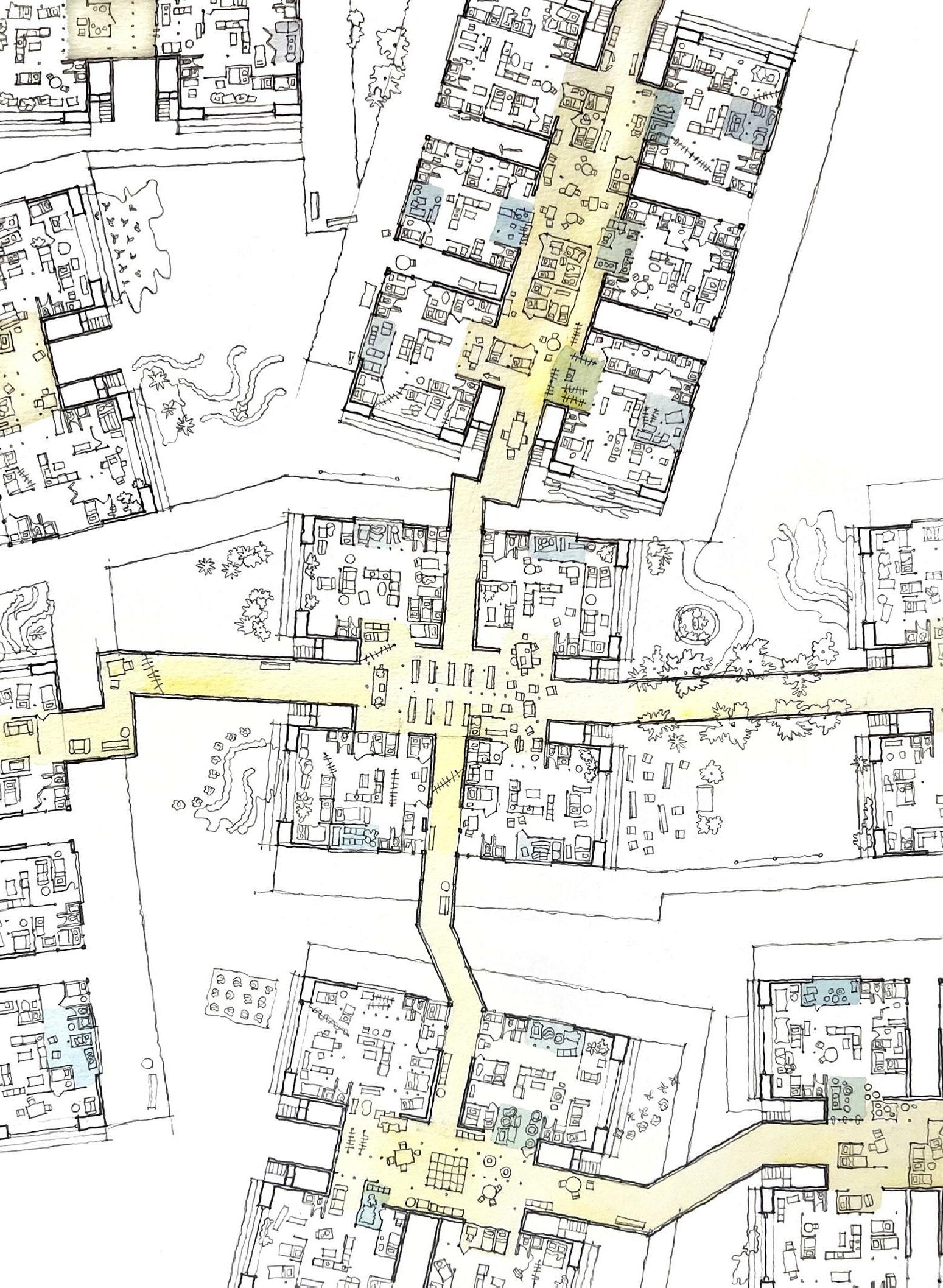 Sacred space clustering plan
Sacred space clustering plan
Public space cluster plan
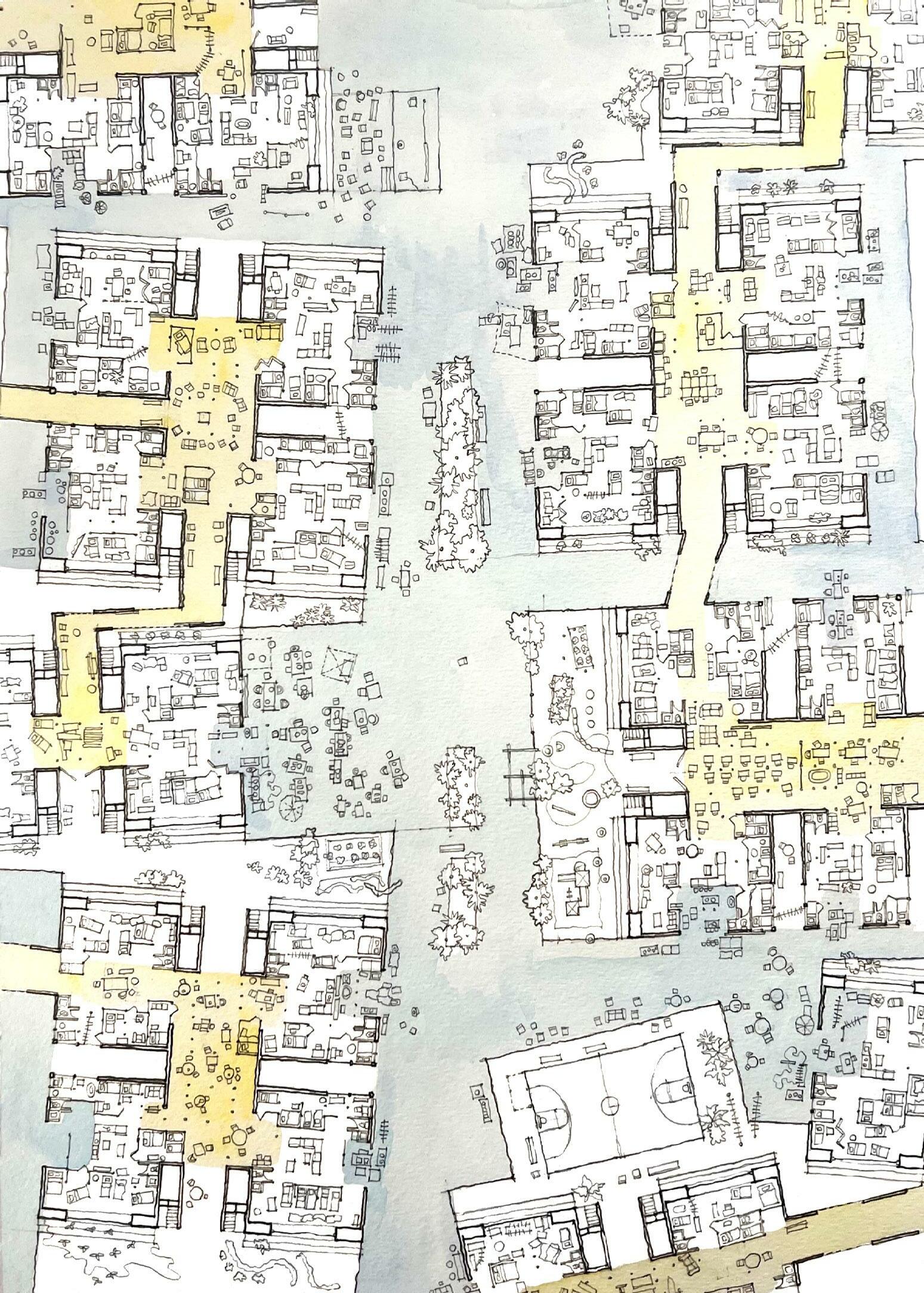 Emily Hu
Emily Hu
Farming cluster plan
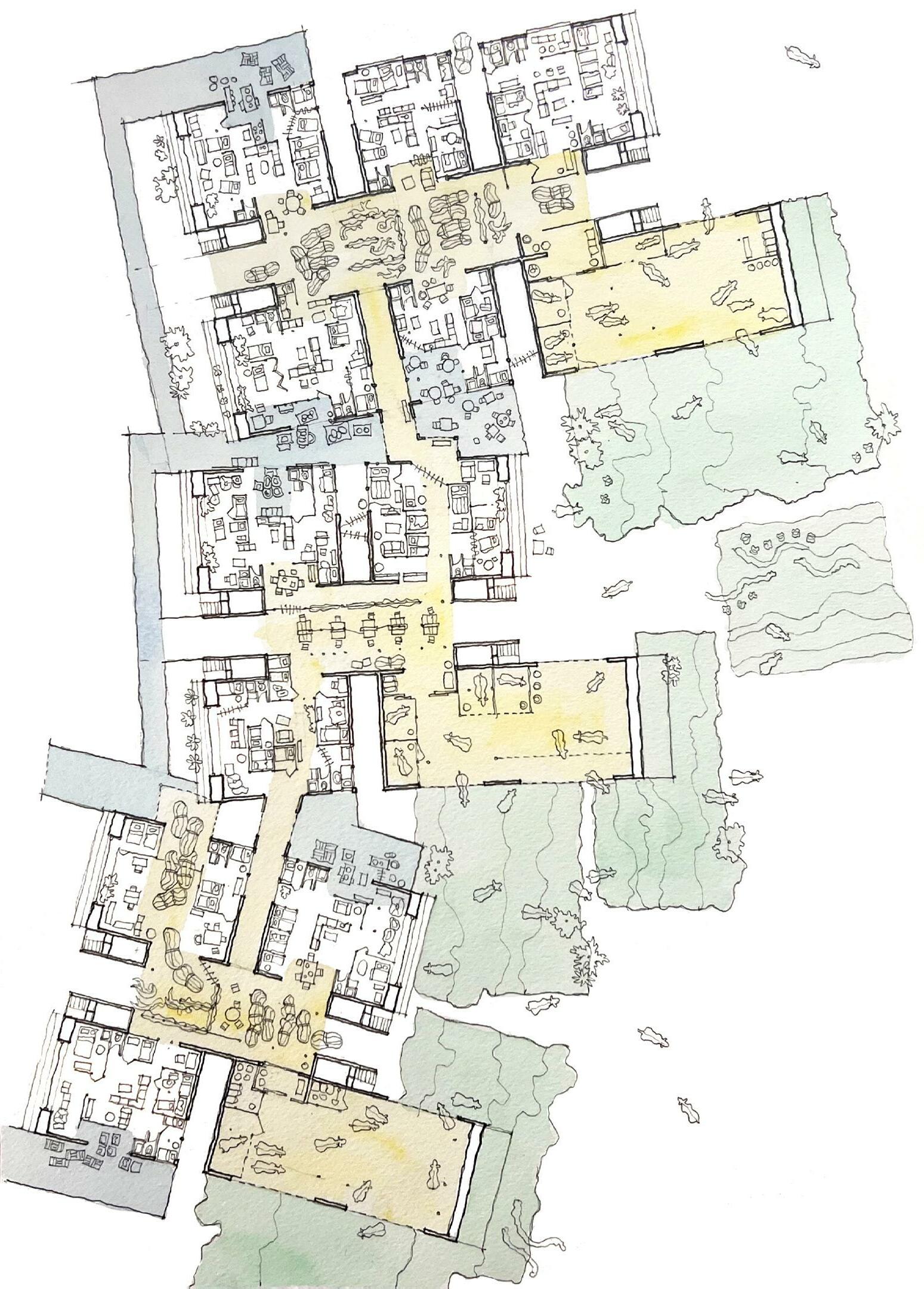
Sections showing the hacking and weaving of income, aid, and farming
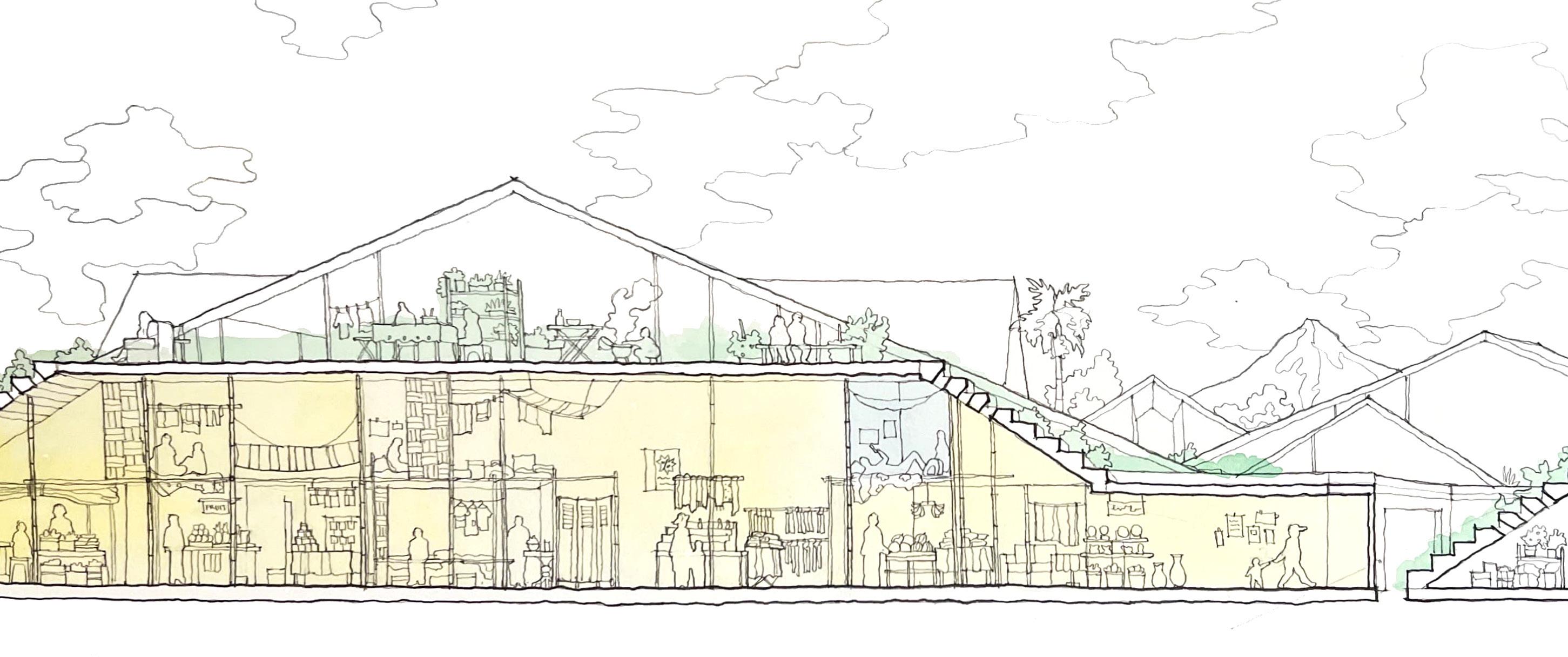
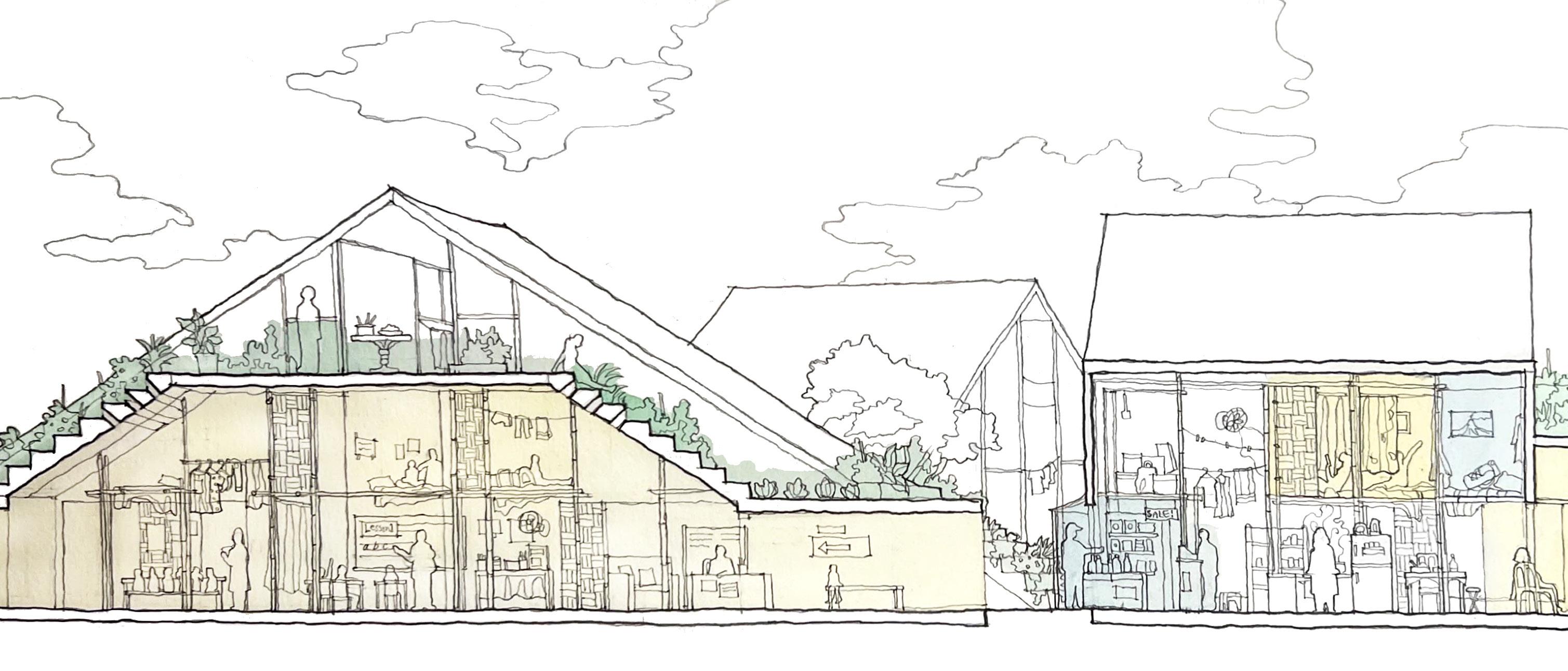 Emily Hu
Emily Hu
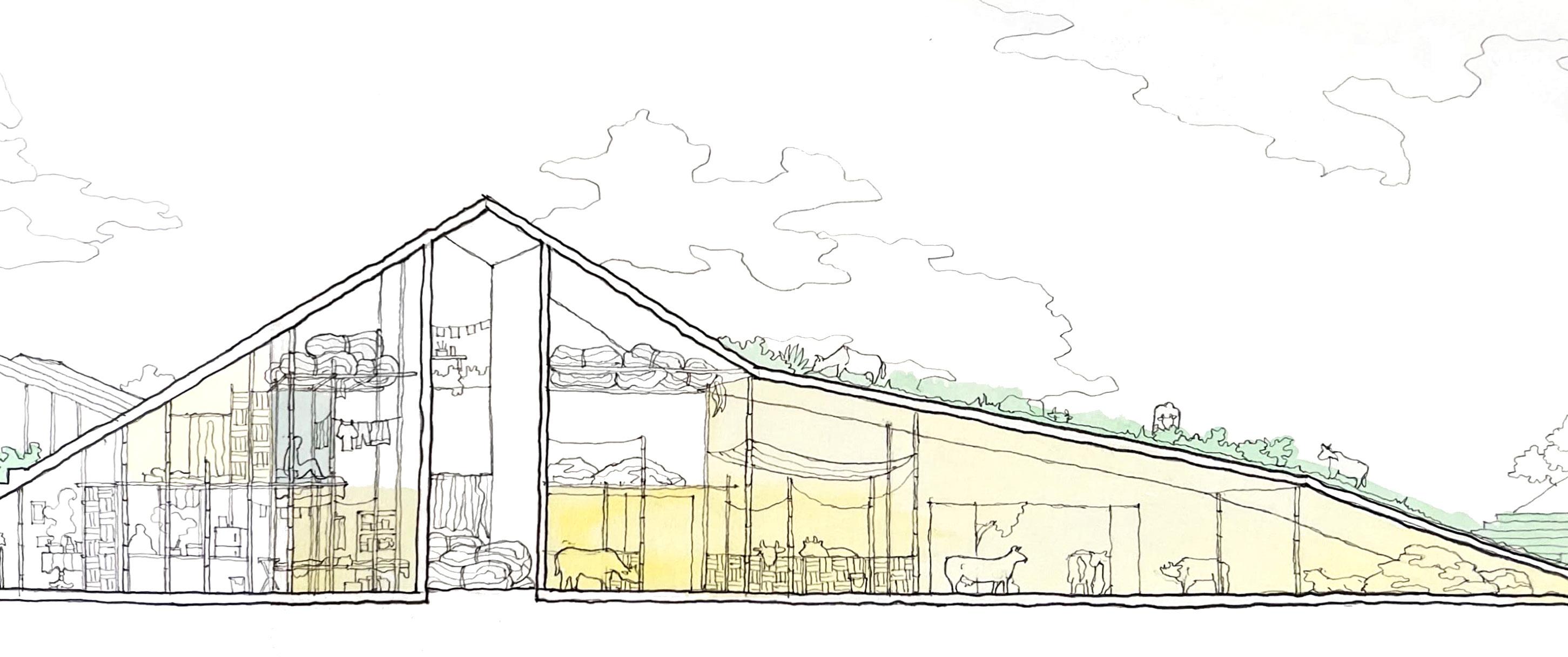
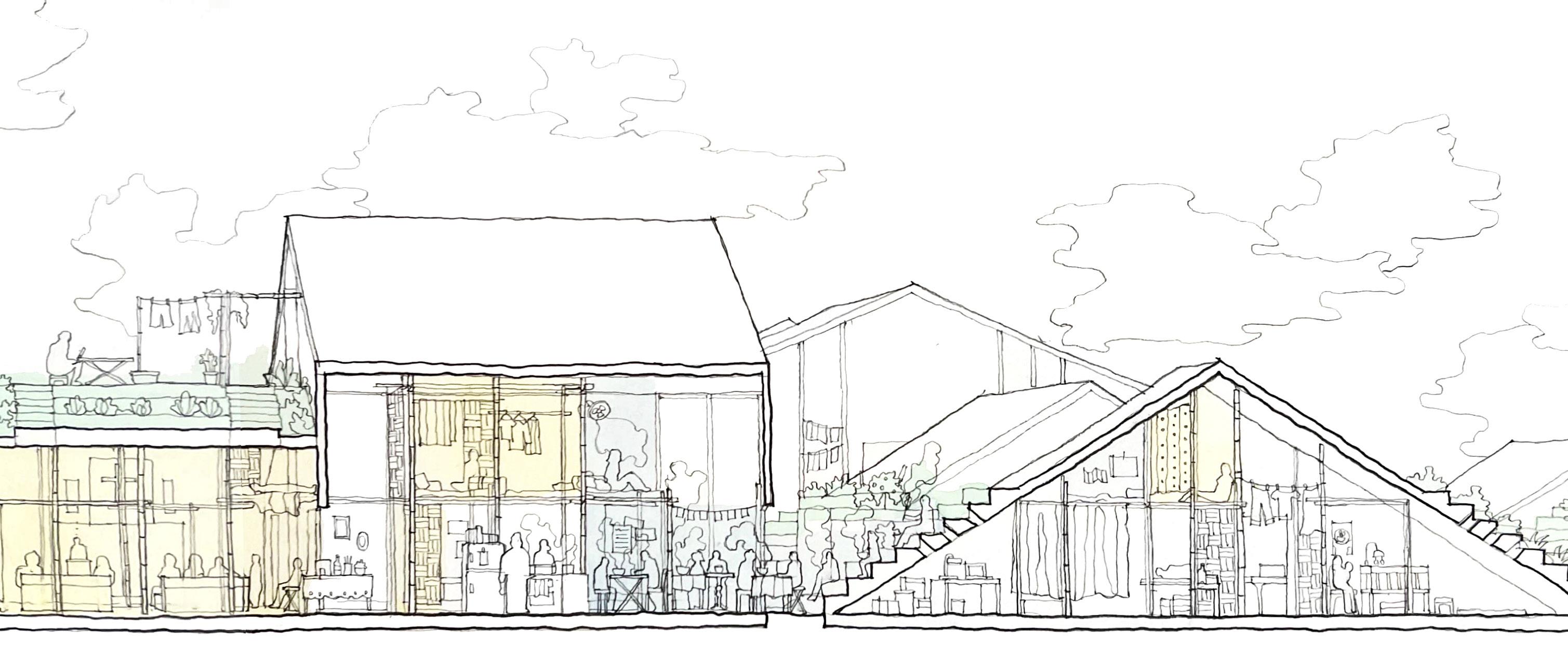
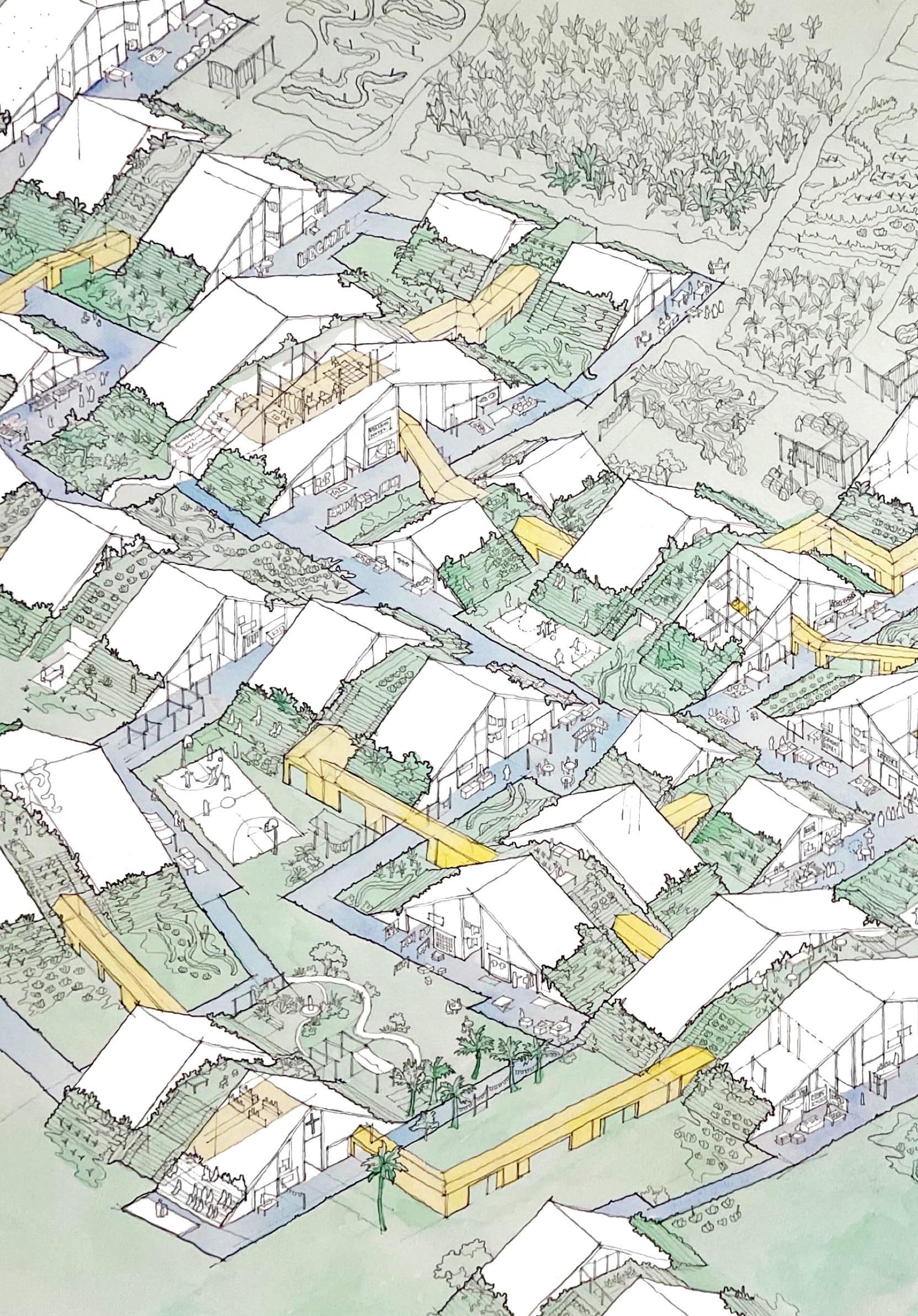 Hacking Homes for Volcano Guests
Axonometric
Emily Hu
Hacking Homes for Volcano Guests
Axonometric
Emily Hu
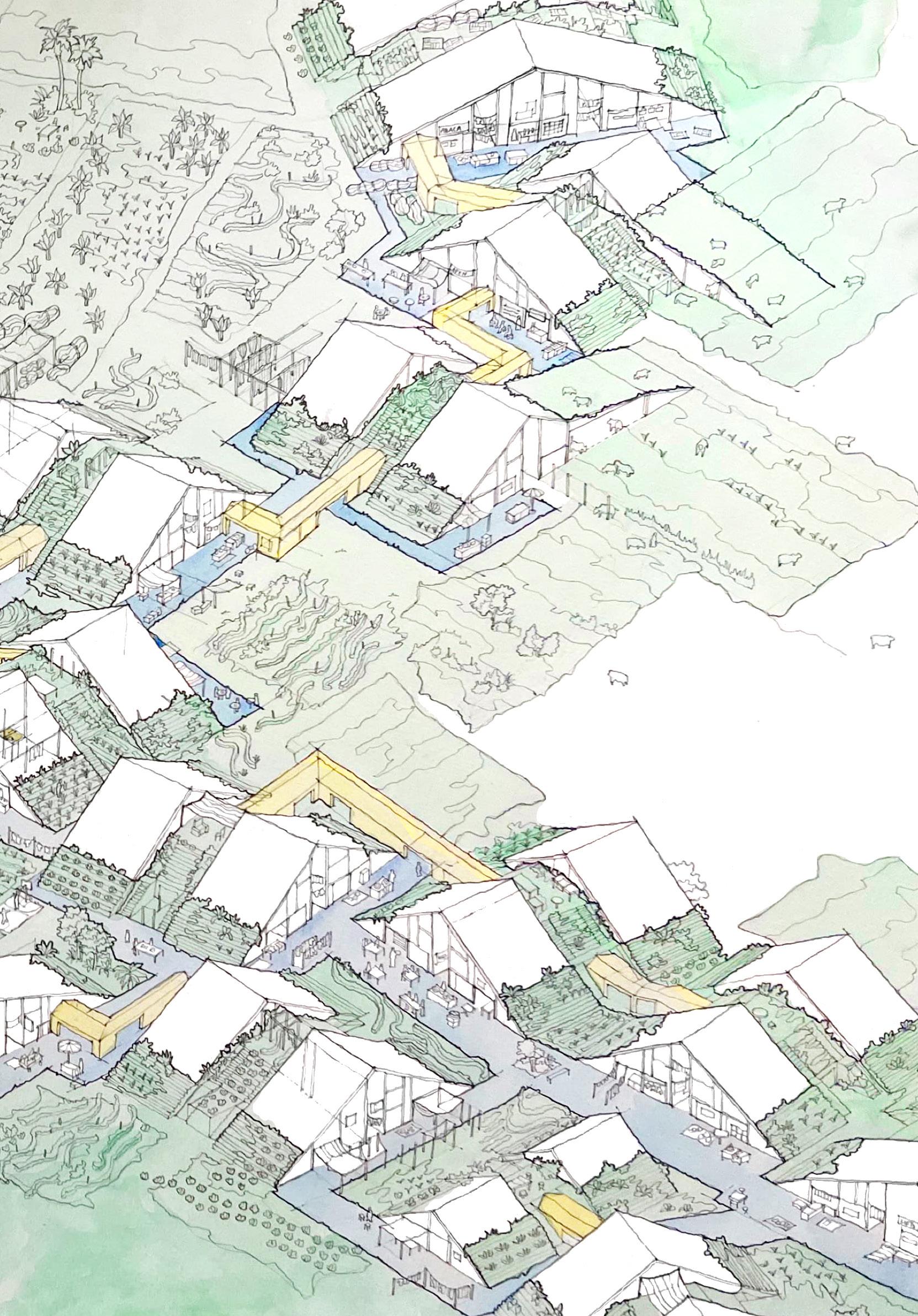
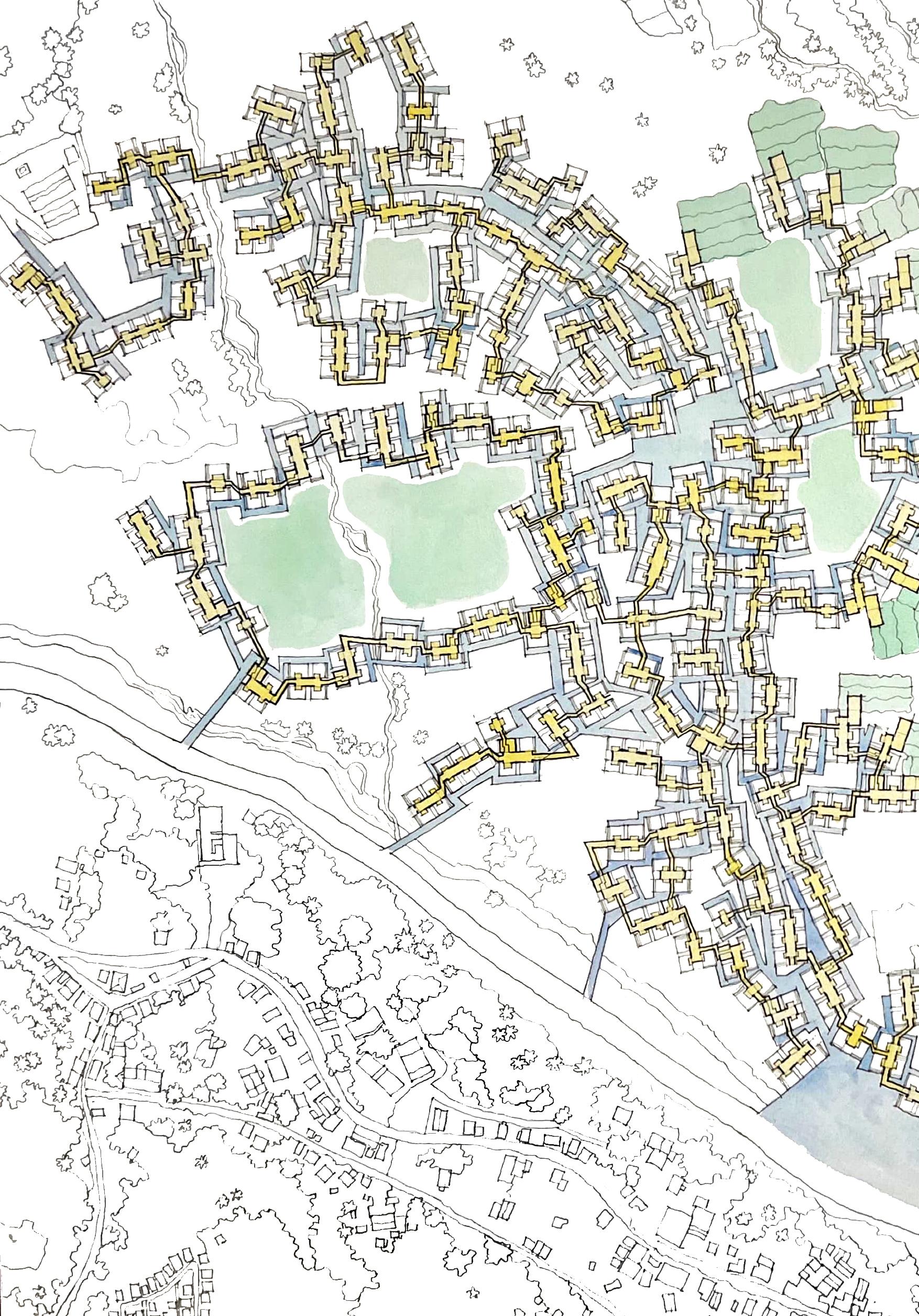
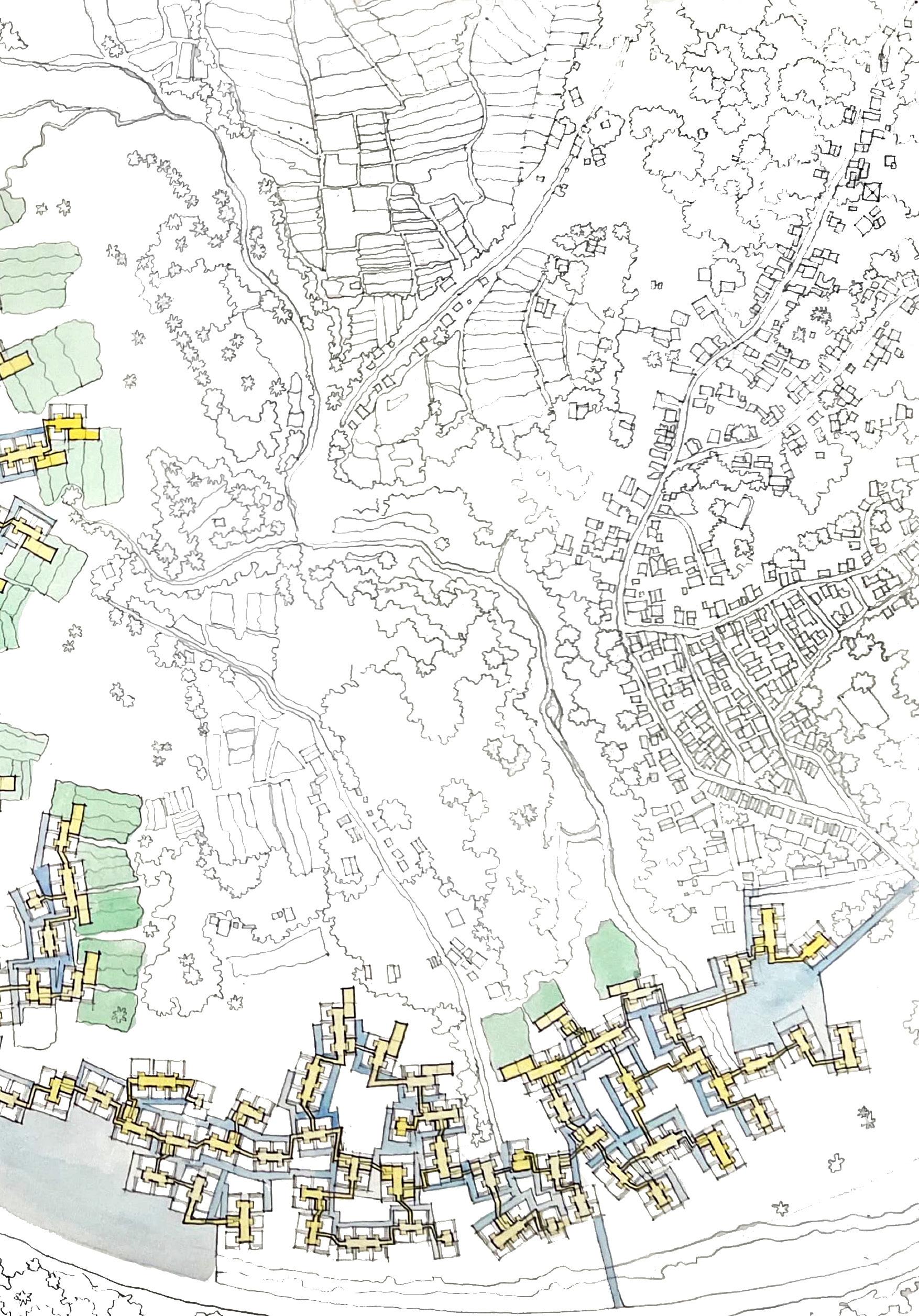
Top: Farming perspective
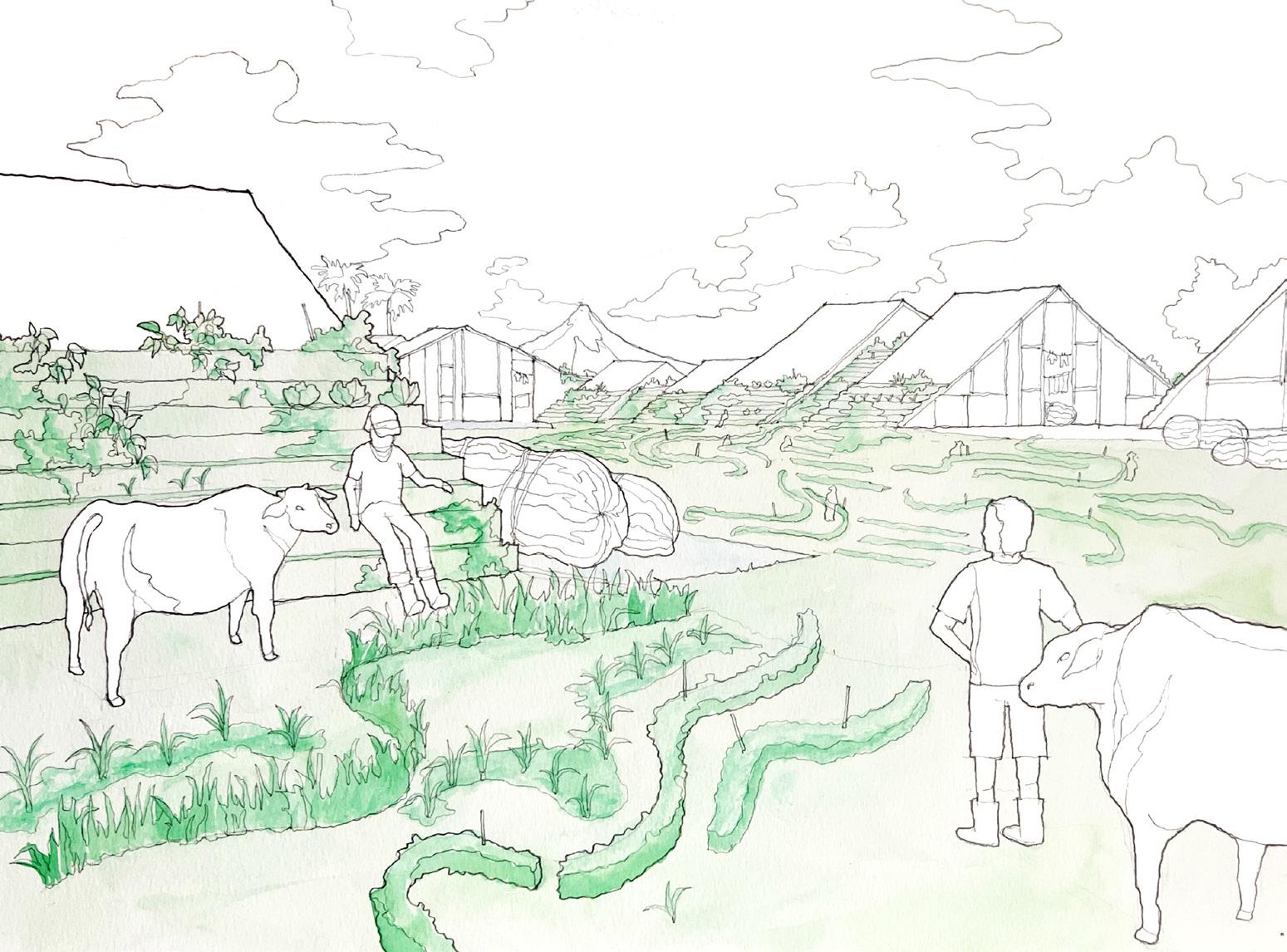
Bottom: Storefront perspective
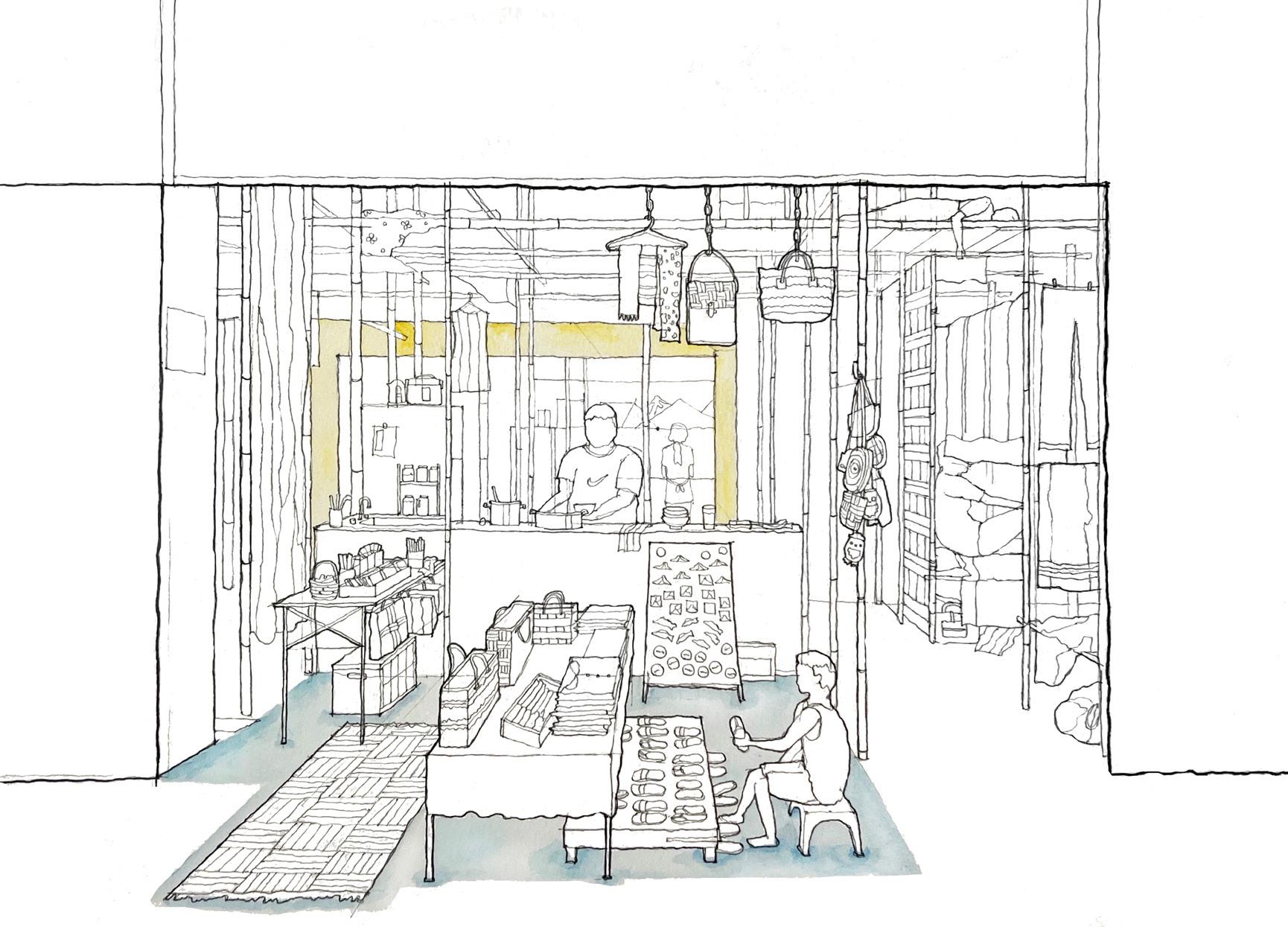 Emily Hu
Emily Hu
Top: Market streets perspective
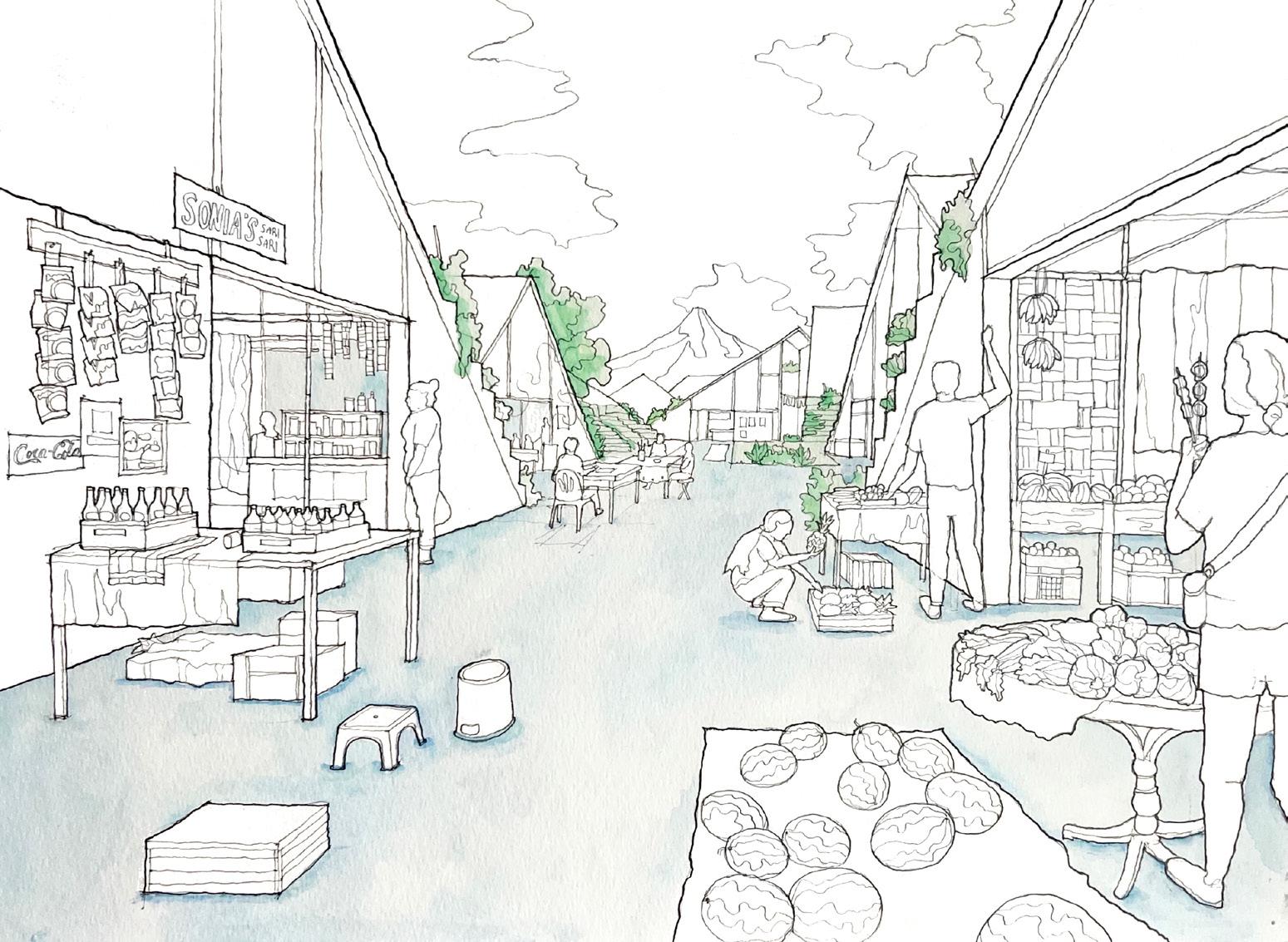
Bottom: Upper level perspective
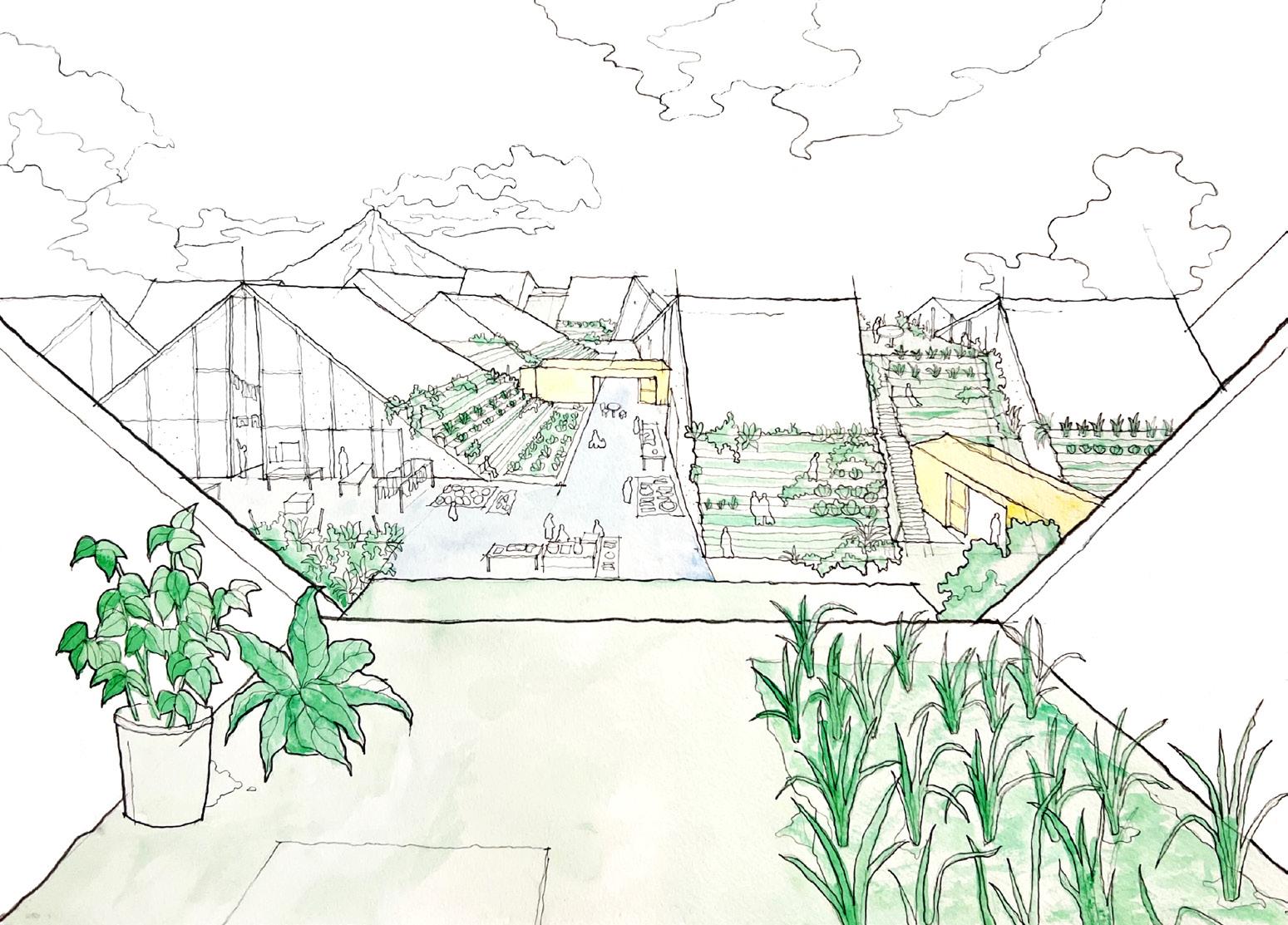
Protecting the shoreline through daily rituals and collectivity
Nana Komoriya
Site: Katoku, Amami Oshima, Japan Crisis: Coastal erosion, tsunami Area: 45,000 m2
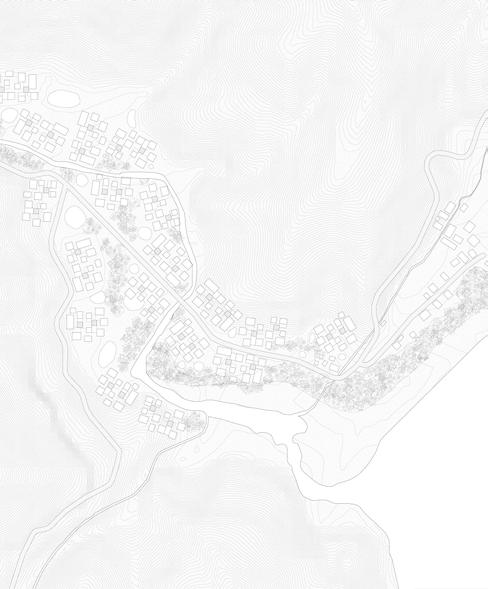
Site Plan 1:20,000
10,000 10,000 200
Beds Inhabitants Units
Katoku beach, on Amami Oshima, is one of Japan’s last remaining natural beaches. Japan, and its smaller islands, are prone to natural disasters including tsunamis, coastal erosion, and flooding, and as a result, the government relies heavily on concrete construction in attempts to protect the shoreline and its communities against these disasters. This site has prompted questions of how coastal built environments can be designed without being disruptive and destructive to the natural environment while addressing and protecting communities from inevitable natural disasters. The tsunami tower is adapted in this project as an infrastructure that has the potential to support uses beyond its primary program as a safe evacuation space and can bring people together not only in times of crisis but in the day-today. Rather than an intervention that protects by creating a physical barrier against the sea, this project embraces its proximity to water and provides a framework that supports spaces for daily rituals, protection in times of crisis, and the natural environment. This proposal suggests that the infrastructure for crisis, living, and nature are not isolated but are one of the same.
Top: Roof Plan (1:1000)
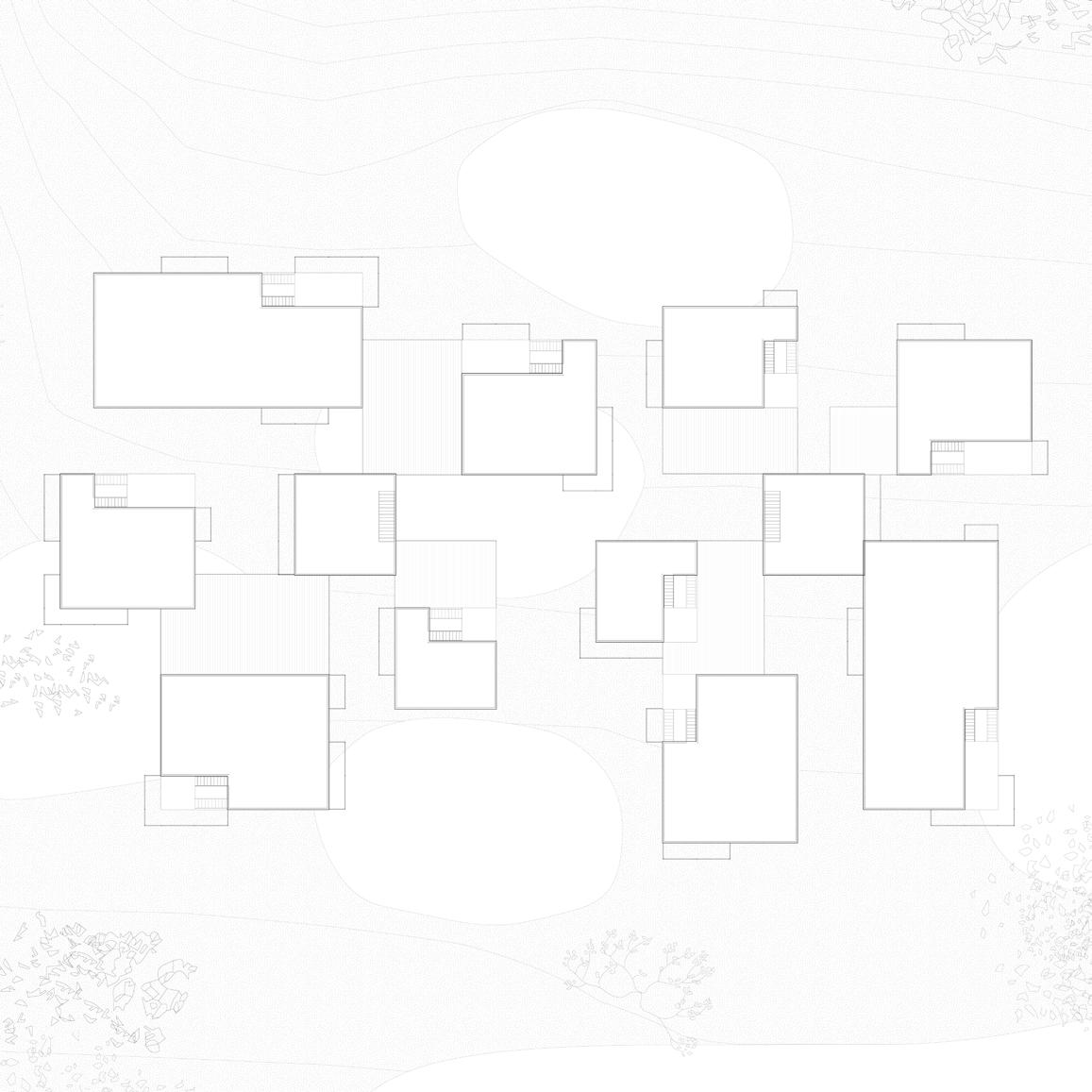
Bottom: Ground Floor Plan (1:1000)
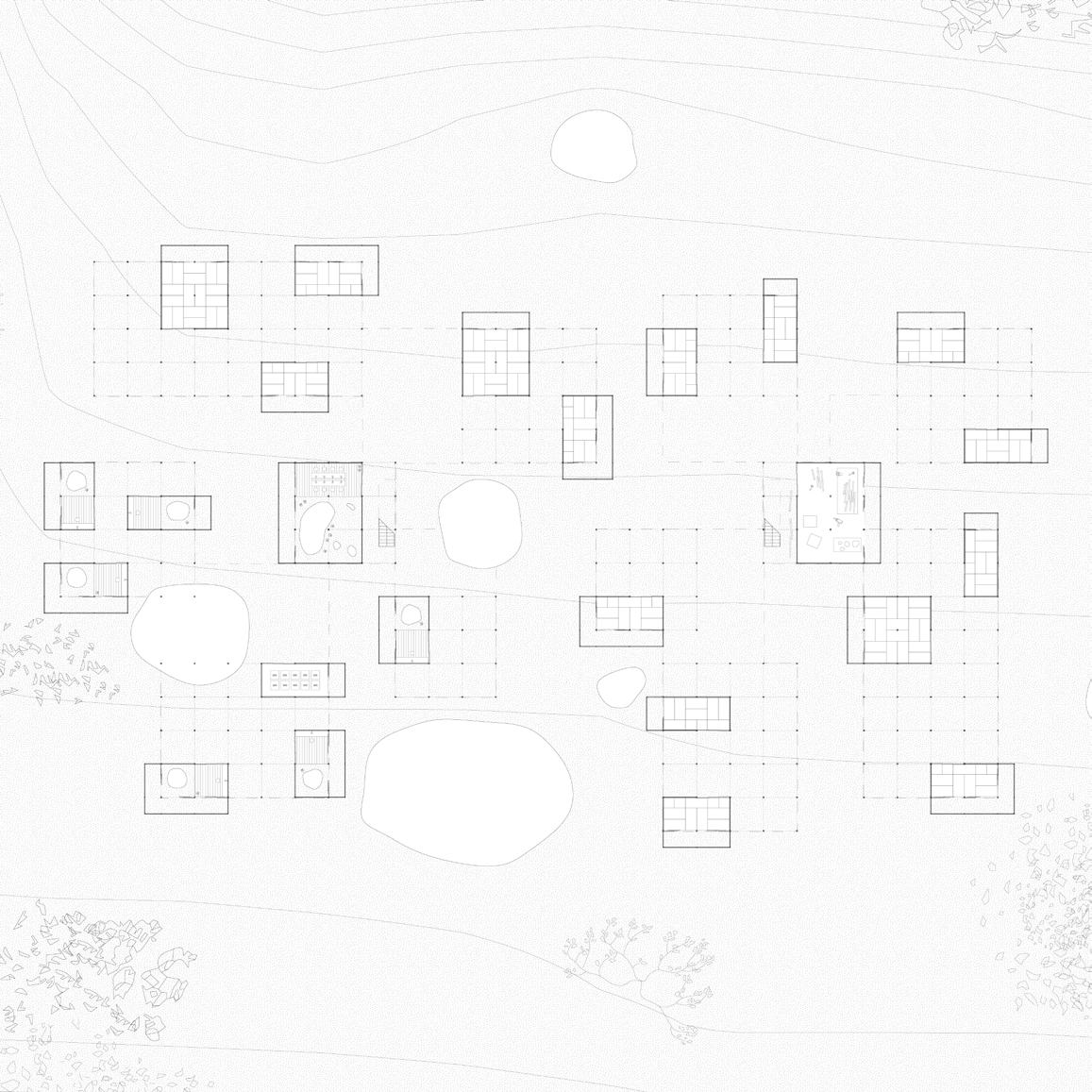
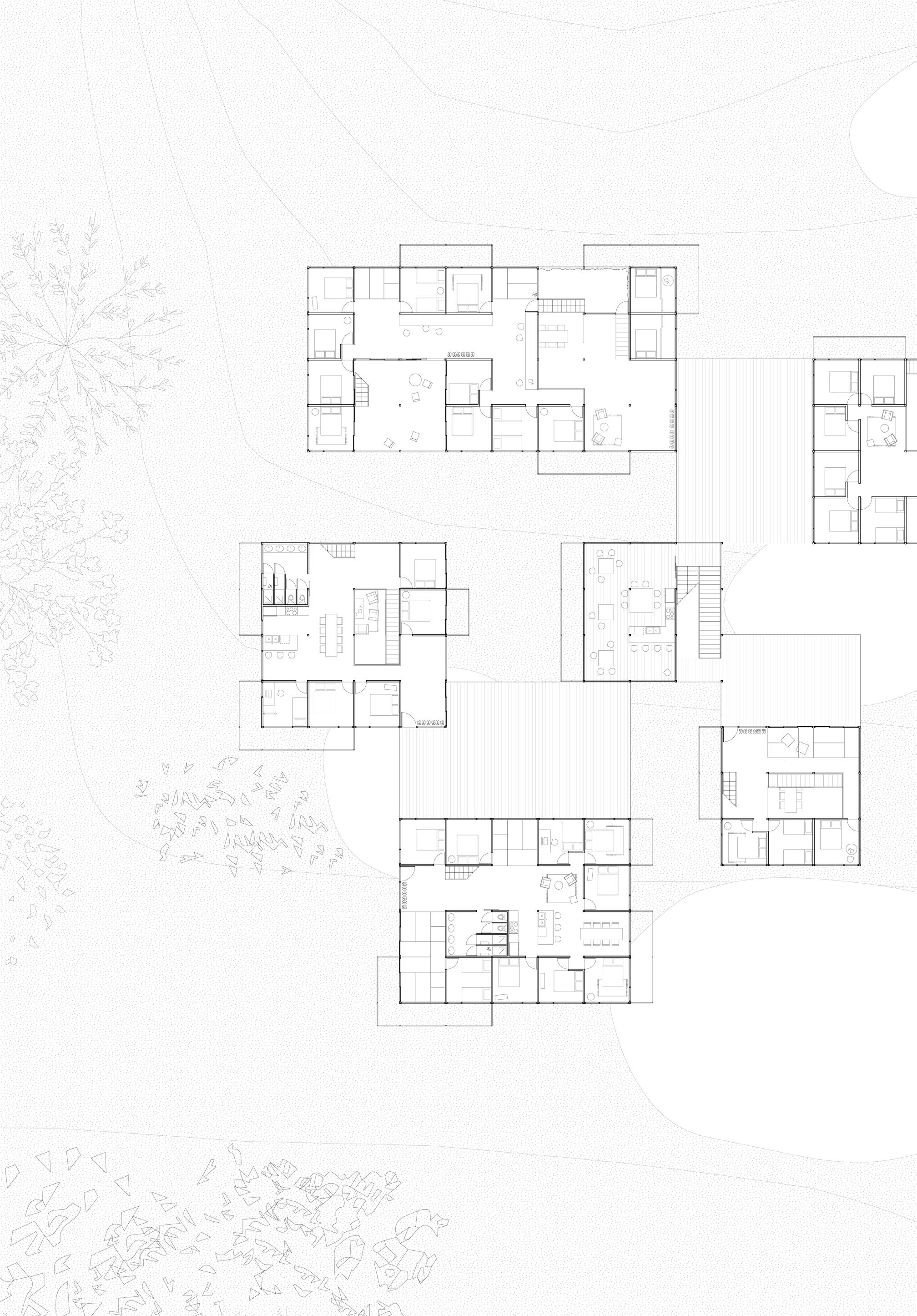
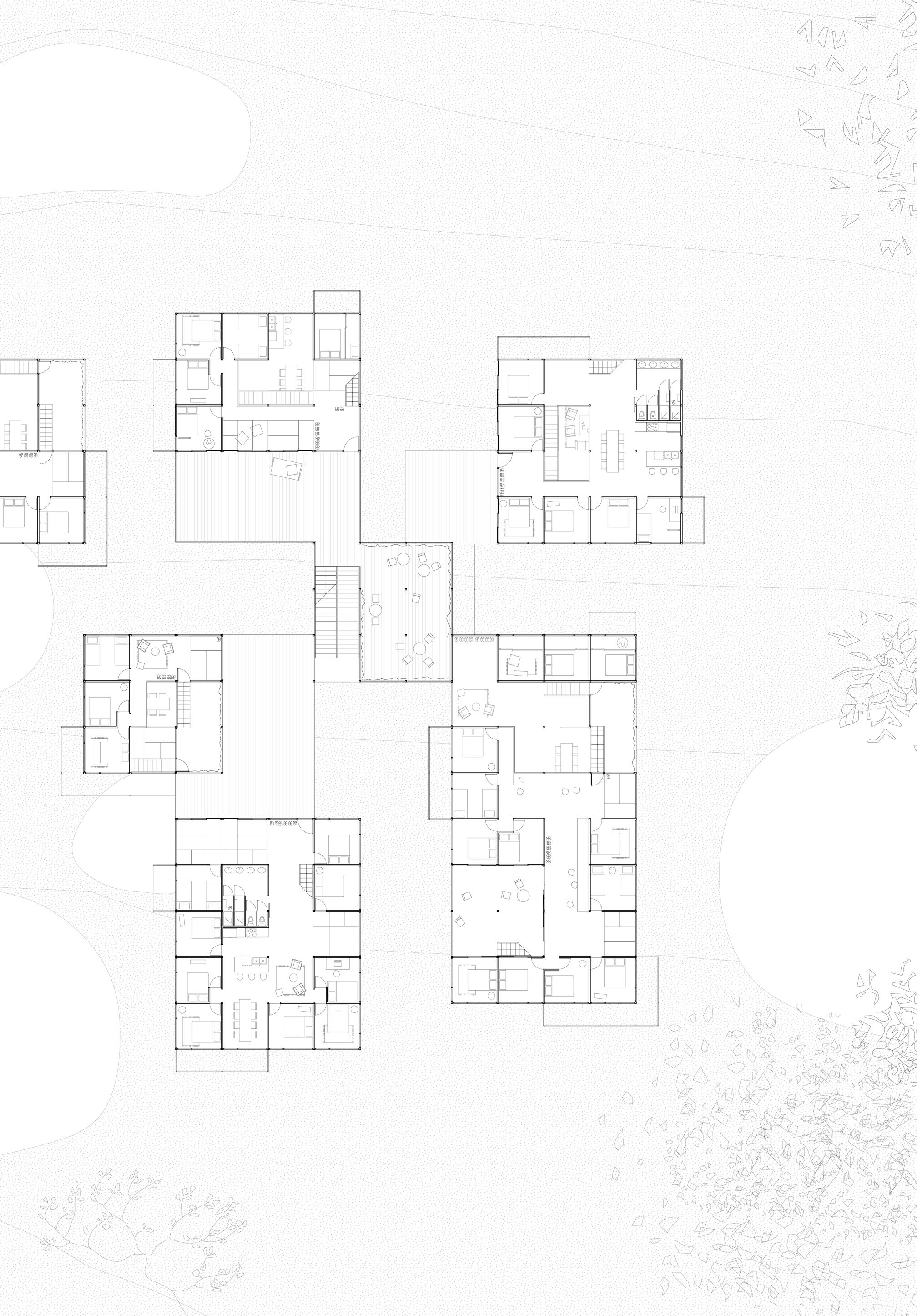
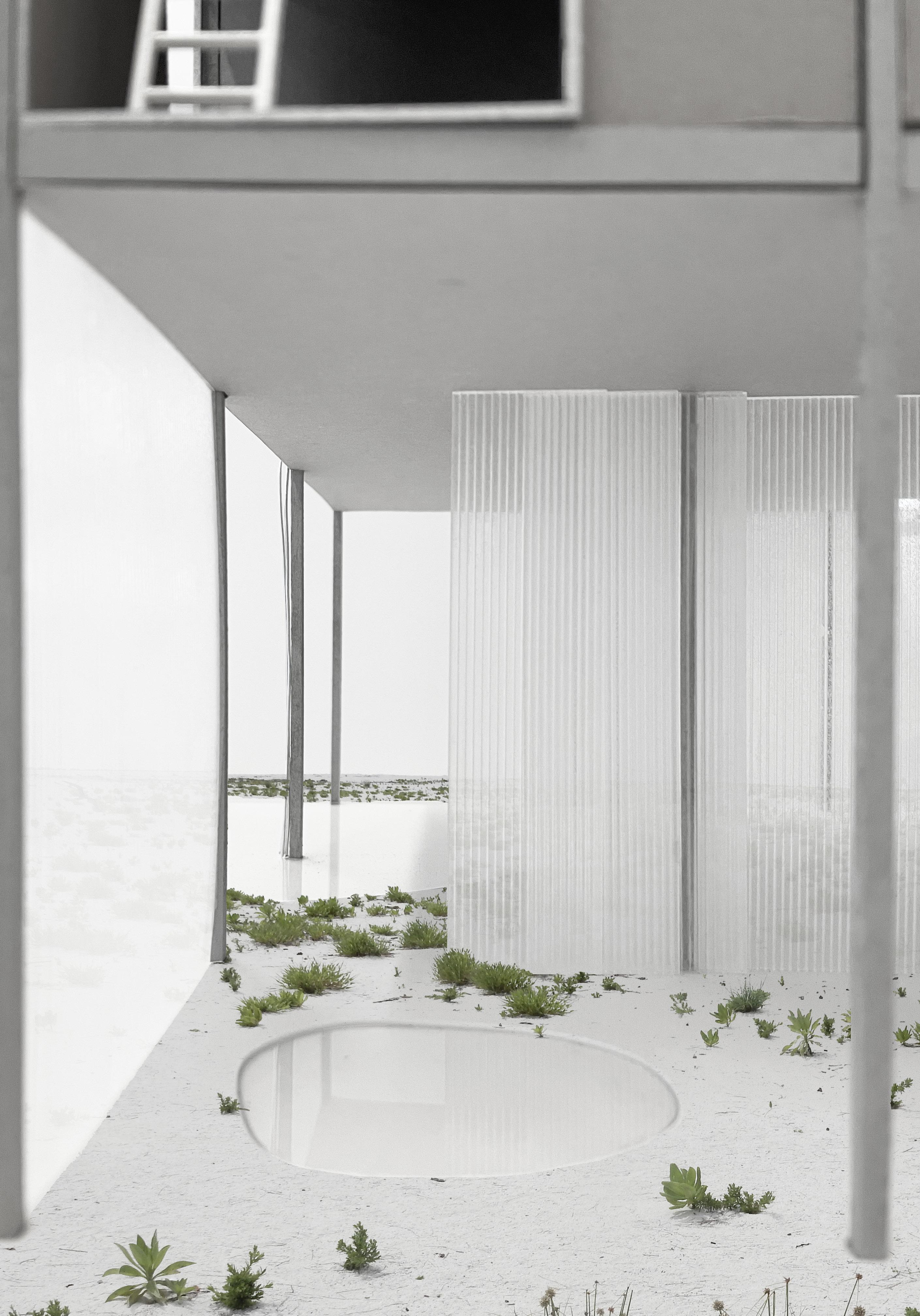 Coastal Collective: Daily Rituals
Coastal Collective: Daily Rituals
Previous page: Physical Model
Top: First Floor Unit Plan (1:400)
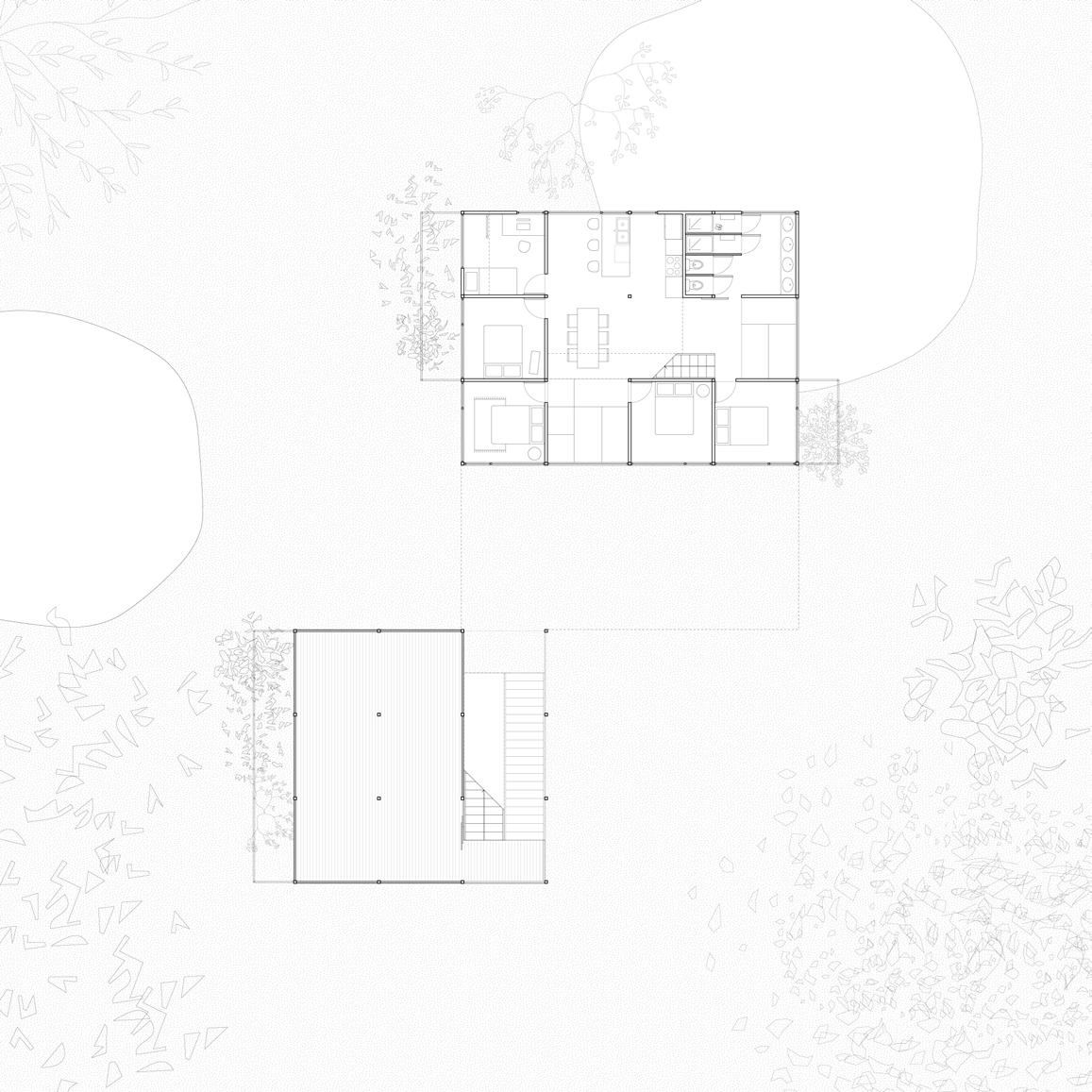
Bottom: Ground Floor Unit Plan (1:400)
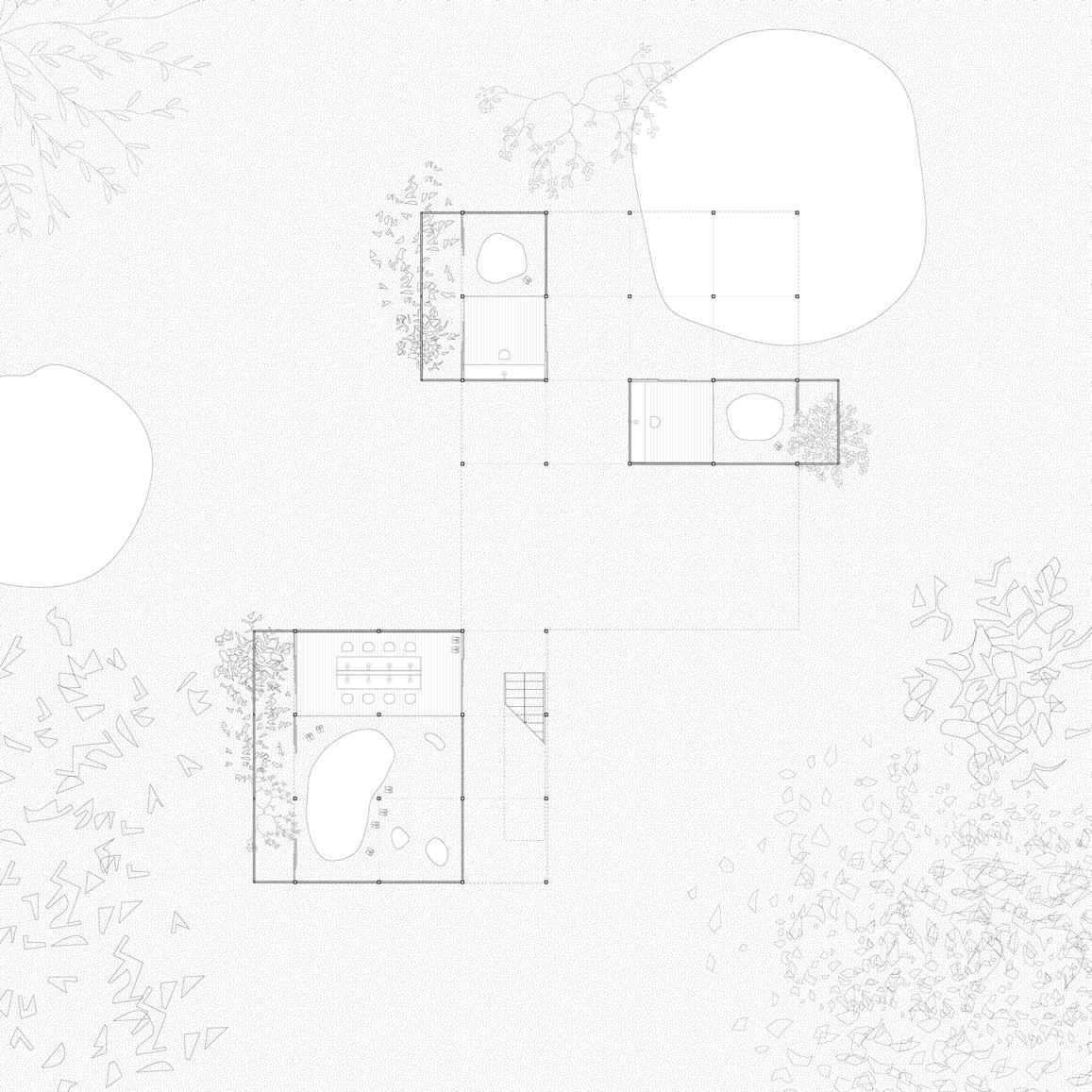
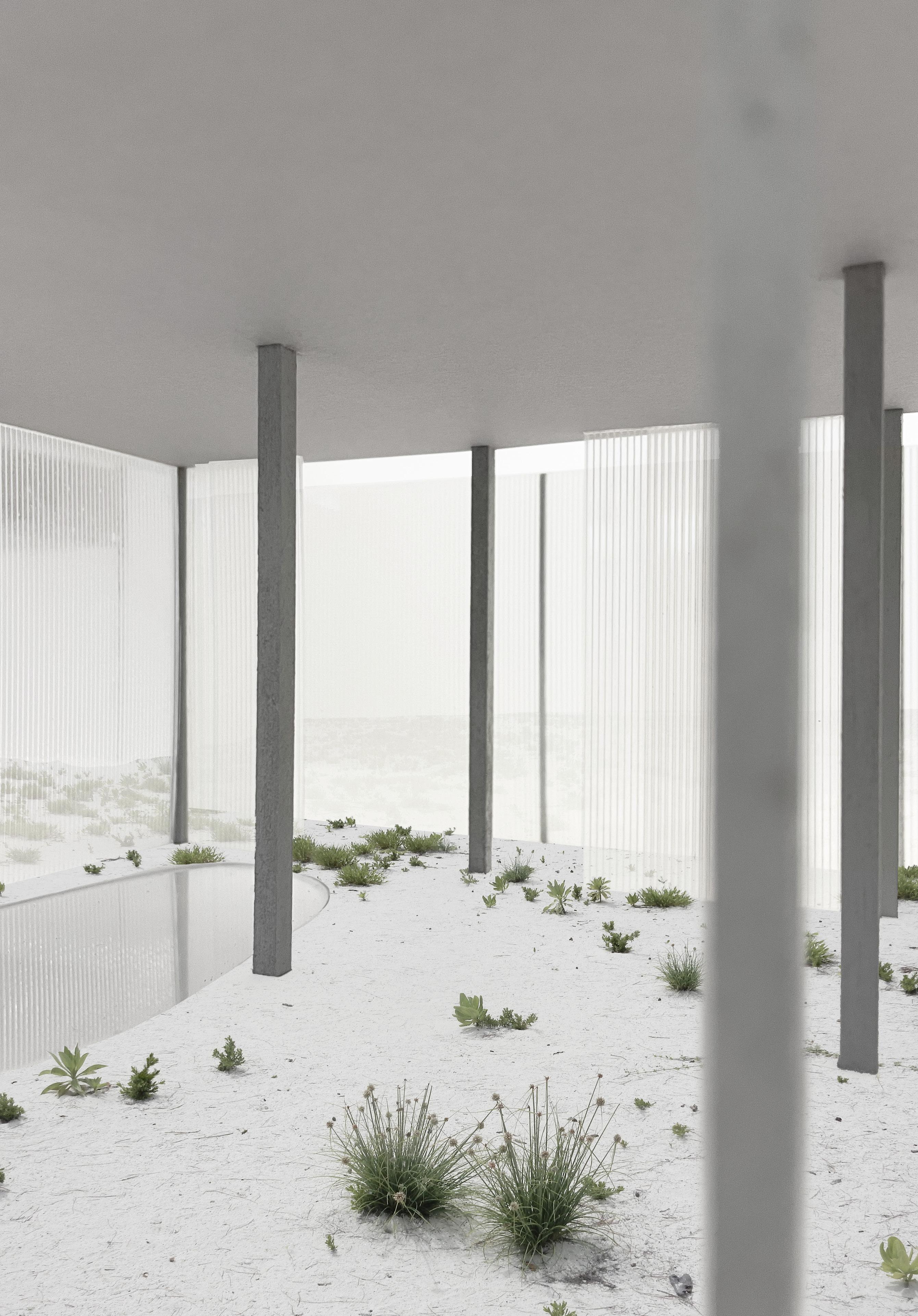
Previous page: Physical Model
Top: Third Floor Unit Plan (1:400)
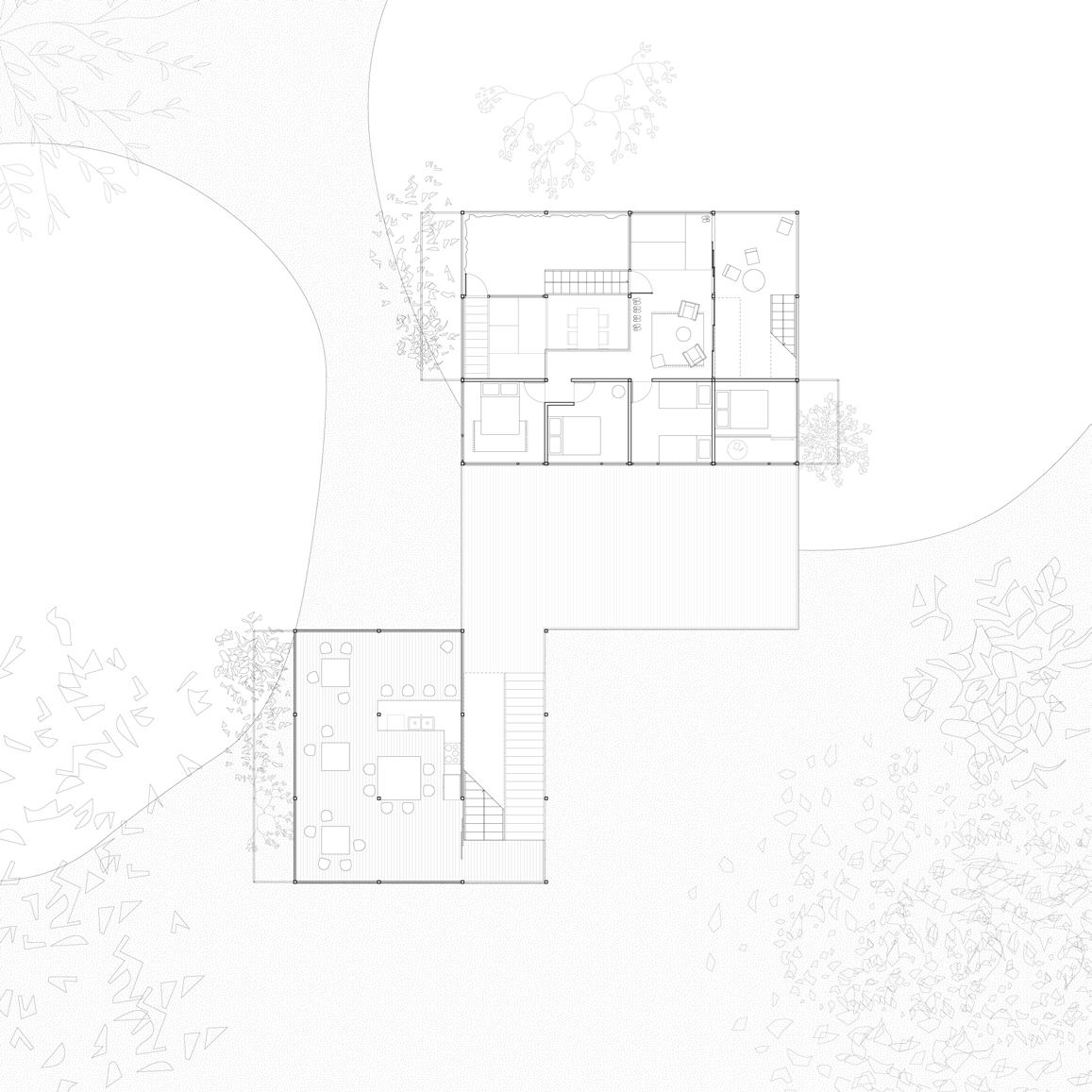
Bottom: Second Floor Unit Plan (1:400)
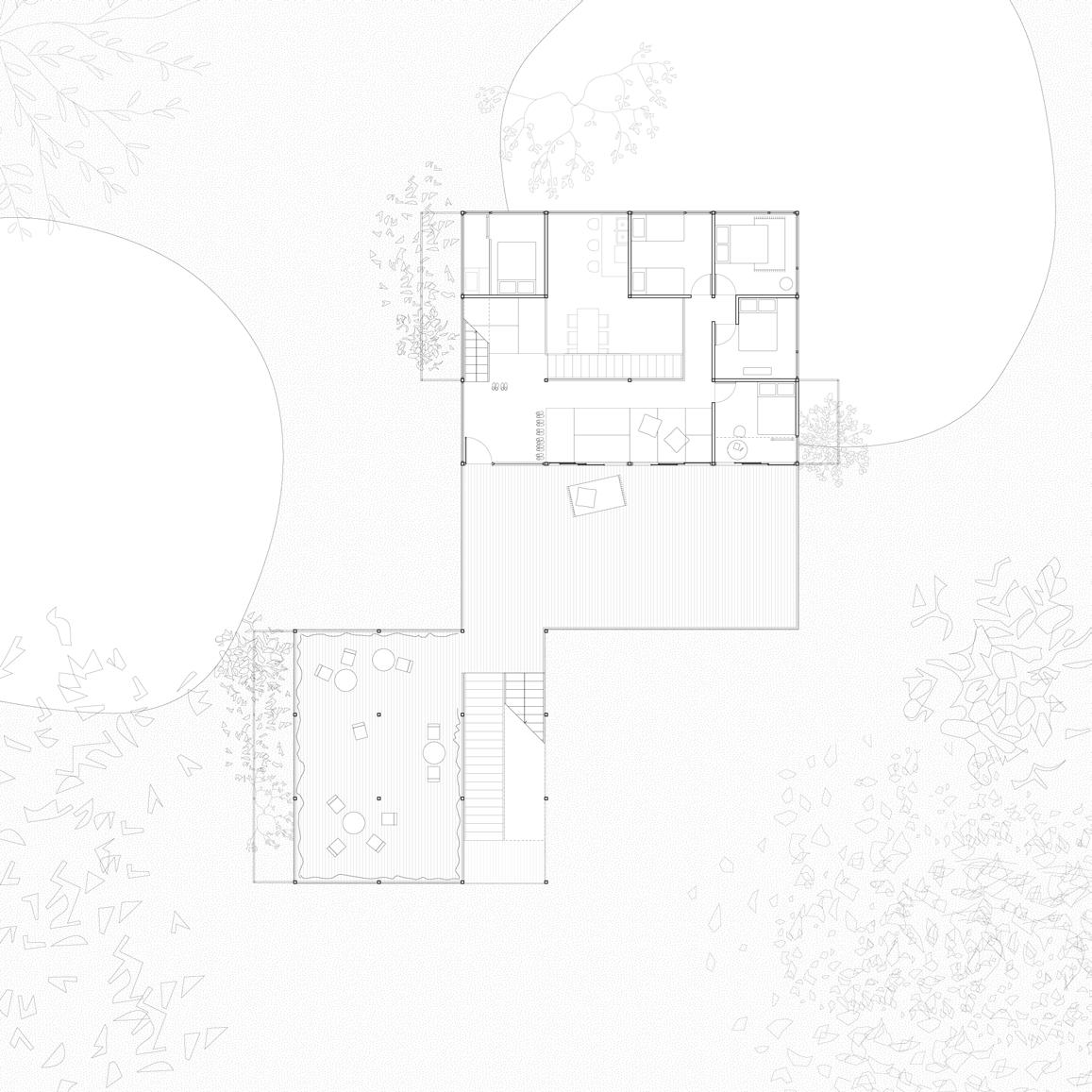
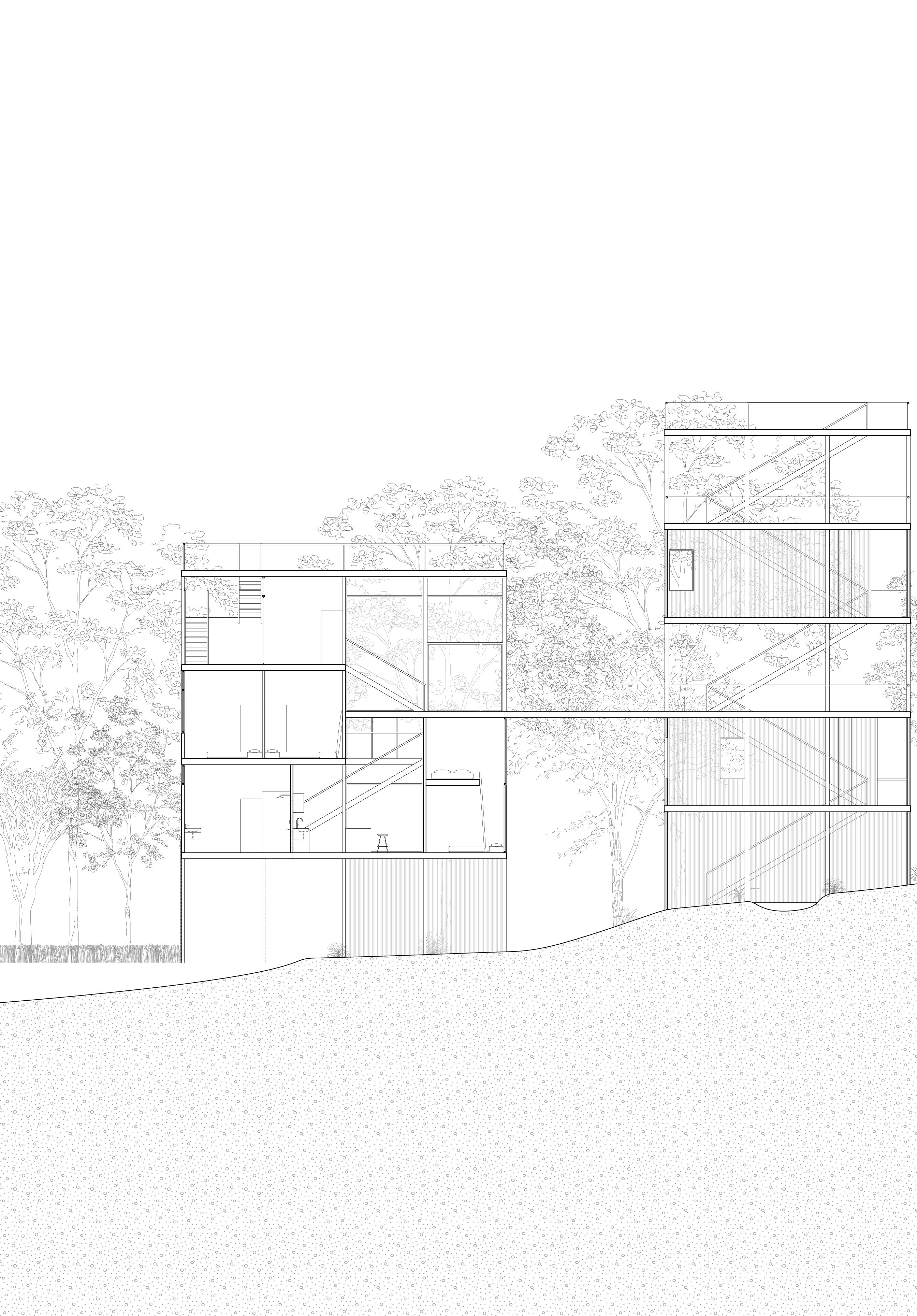
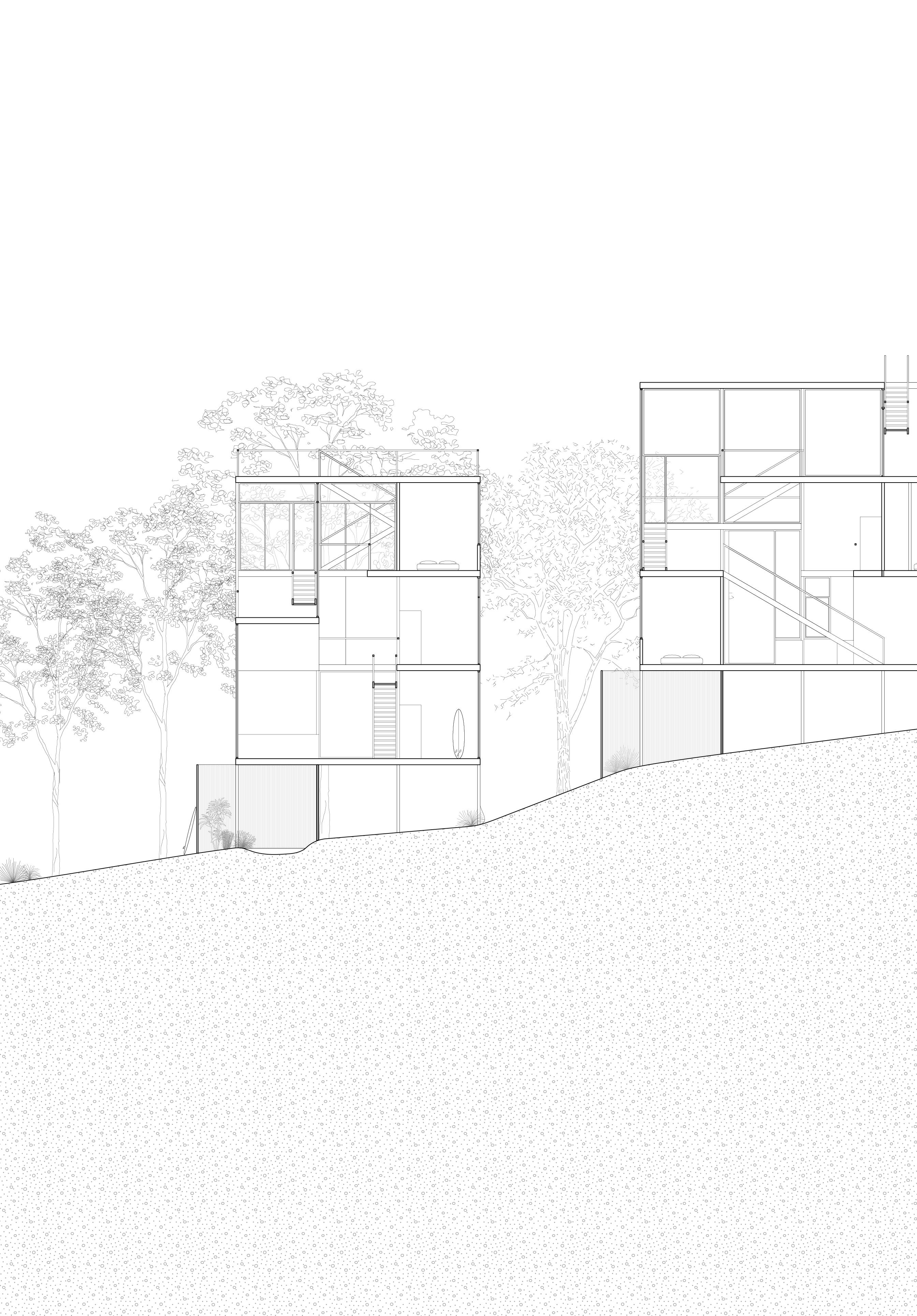
Top, Bottom, Following Page: Physical Model (1:32)
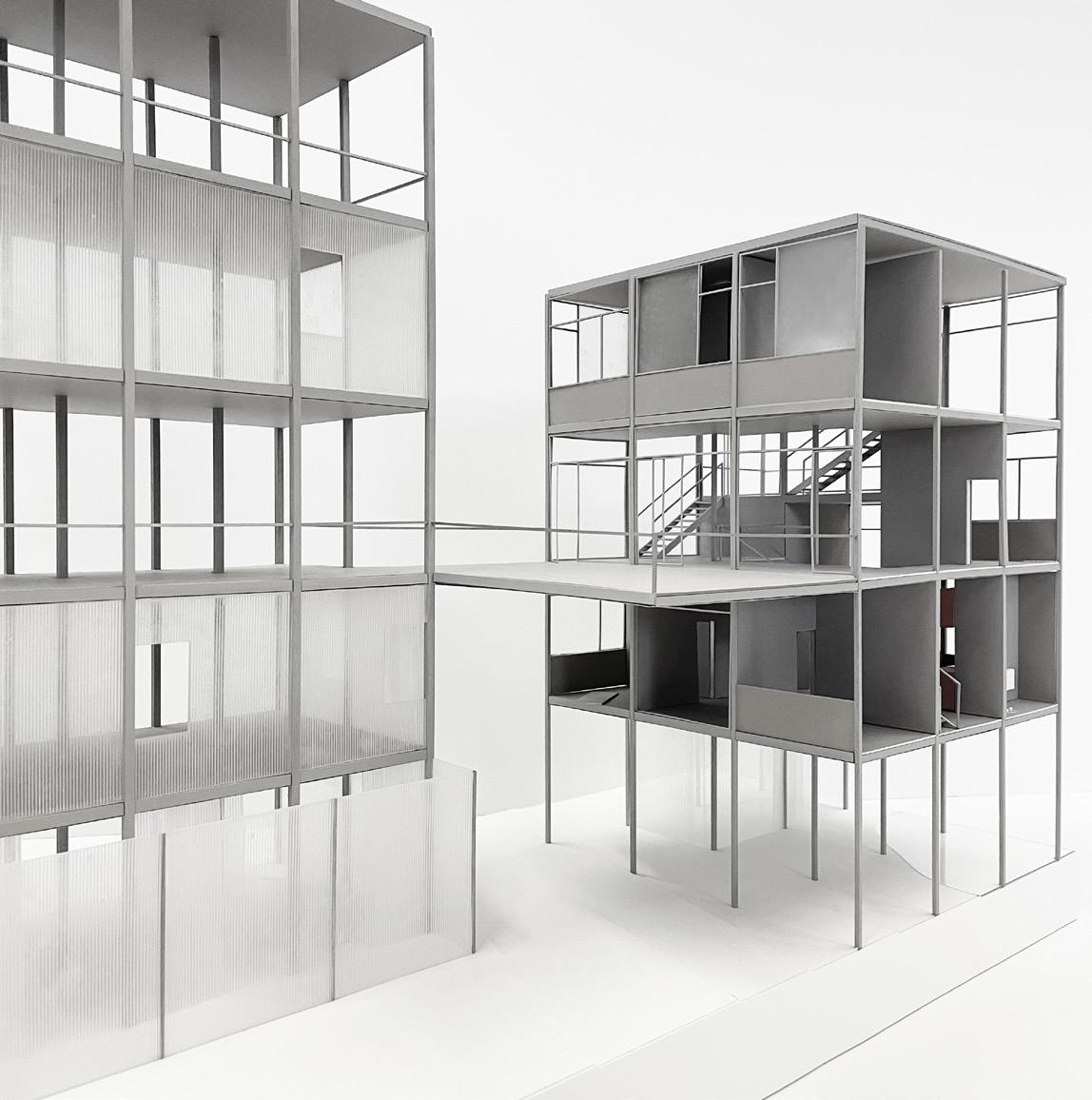
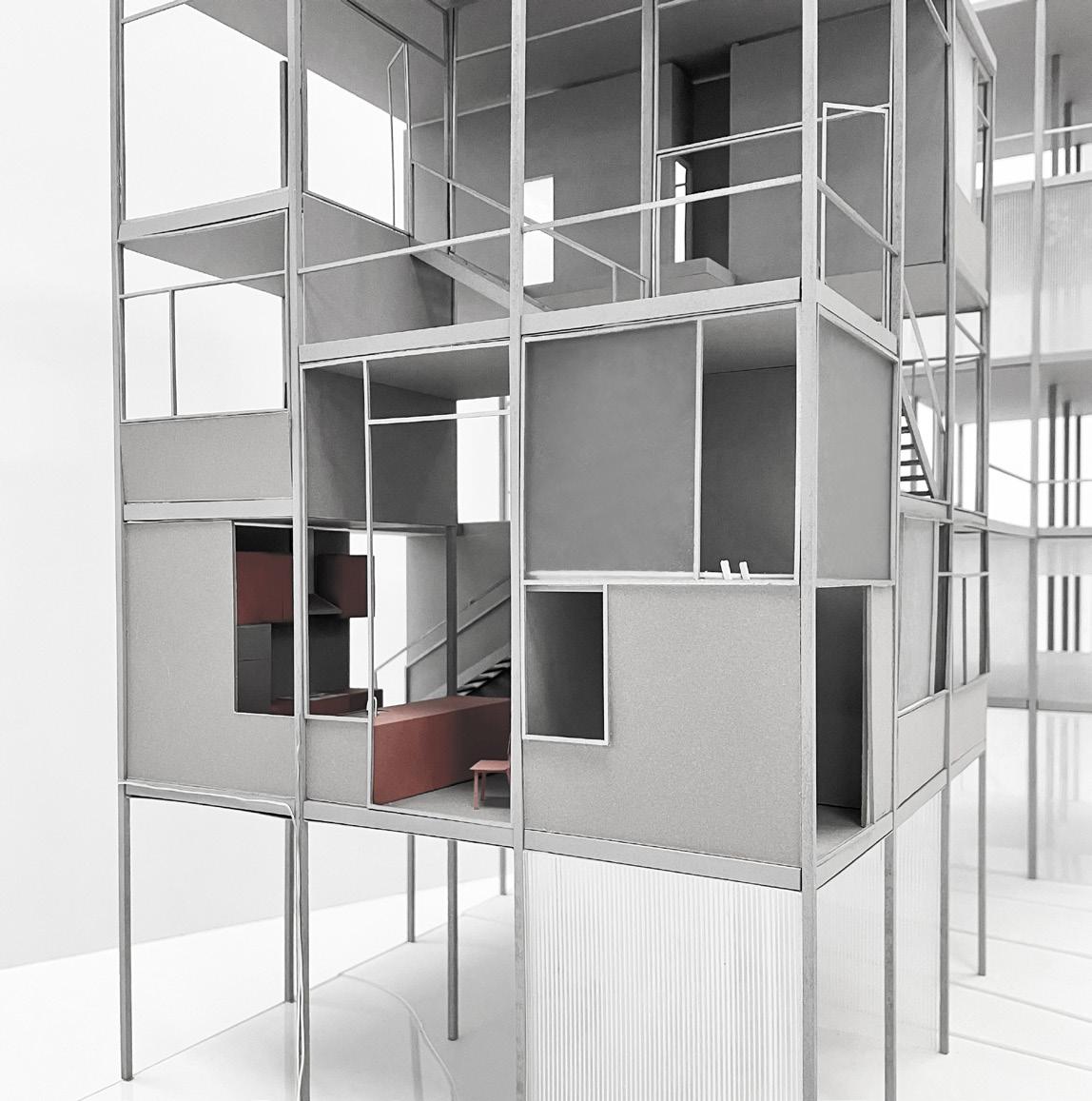
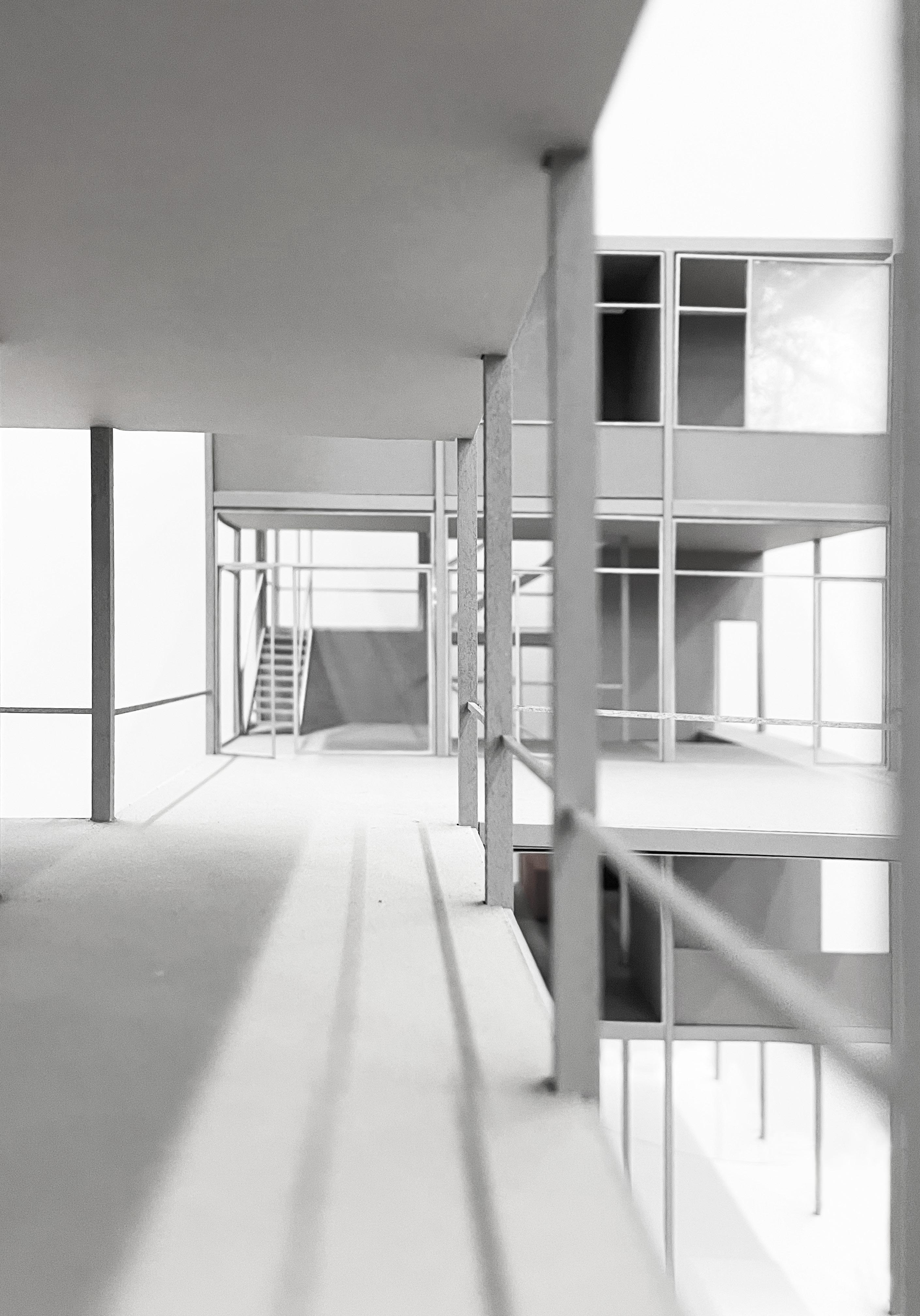 Nana Komoriya
Nana Komoriya
Site Plan of 10,000 Beds (1:3500)
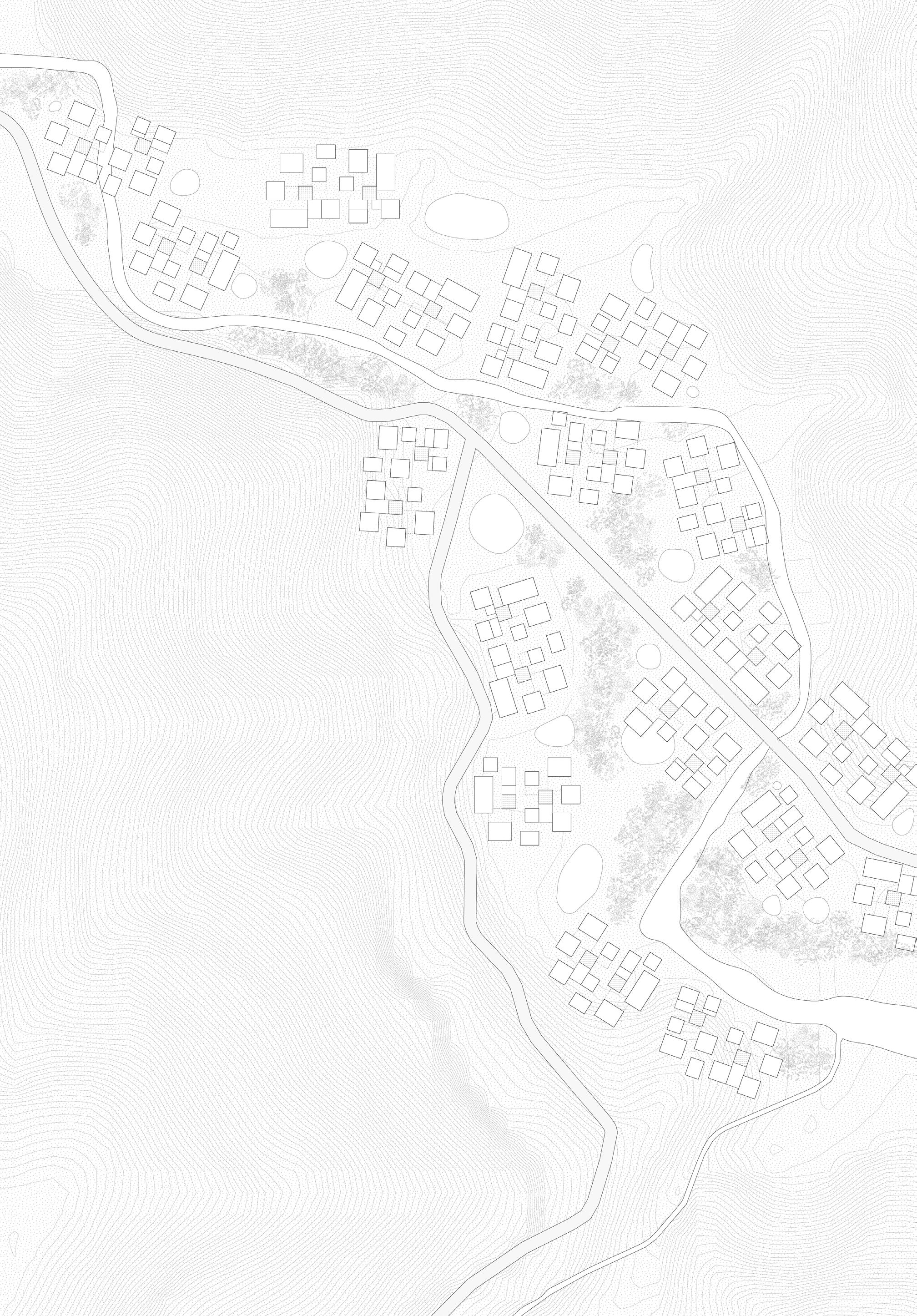
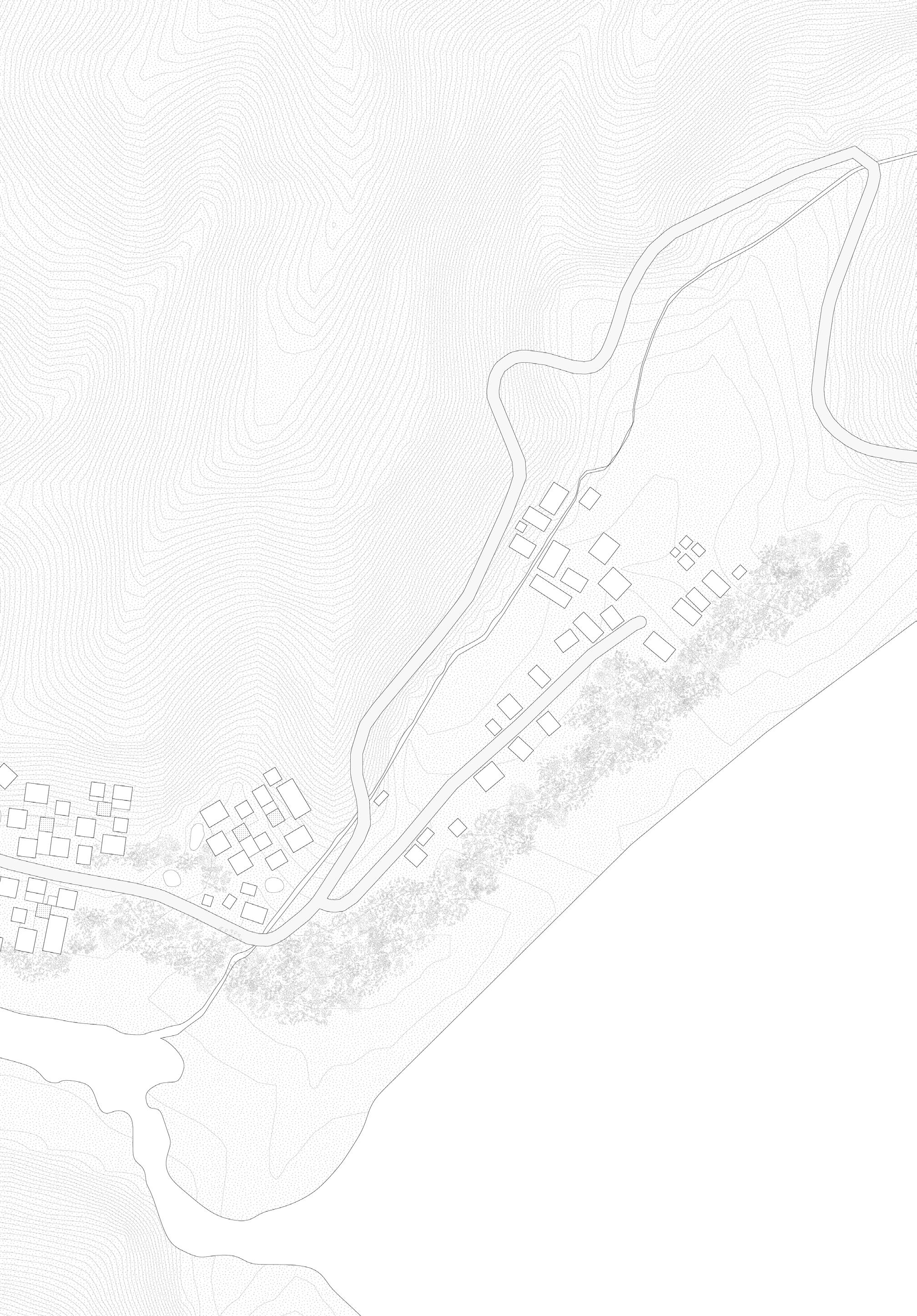
Sharing Amenities + Extending In-Betweens in a Landscape of 10,000 Beds
Site Plan 1:20,000
Site: Tainan, Taiwan Crisis: Flooding + Sea Level Rise Area: 1.3 km2
10,030 15,045 170
Beds Inhabitants Units
The sea around Taiwan rises at twice the rate of global sea level rise (up to 2 feet or 0.6 meters by 2050). Including the impact of increasingly severe flooding in southern Taiwan, the city of Tainan will be immersed due to its low-lying coastal terrain within decades. This imminence propels the question of how housing can radically adjust to its surrounding conditions with revived directives of how to share daily life. Wet Collective characterizes a way of life contingent with and on water: a self-organizing community that promotes openness and flexibility through conjoining shared amenity spaces, extending in-betweens, and employing moving infrastructures while centering the space of home.
Focusing on different methods to cluster, a home can move autonomously (any day of the week!) in efforts to merge various amenities (schools, gardens, food courts, shops, laundry, etc.) into a number of housing sets that represent free structuring. Individual home models appear on the outer edges of 2022 Annan, Tainan along the river; can then move inward over its expanse of aqua farms as its community grows; and finally, intentionally roam on its future layers of sea.
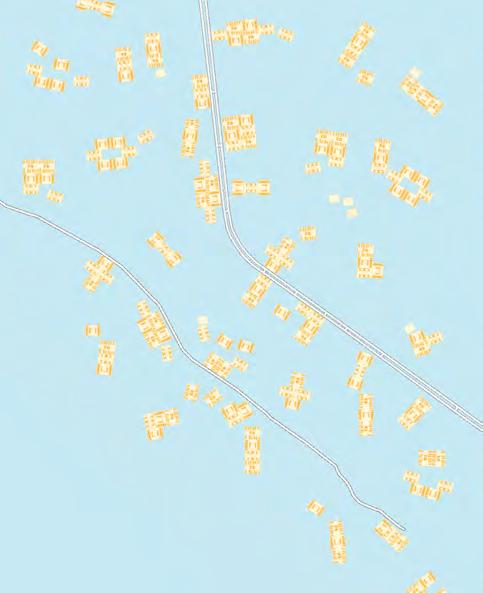
Year 2022
Sea Level Rise + Flooding +2m Year 2100 +10m Year 2050 +5m
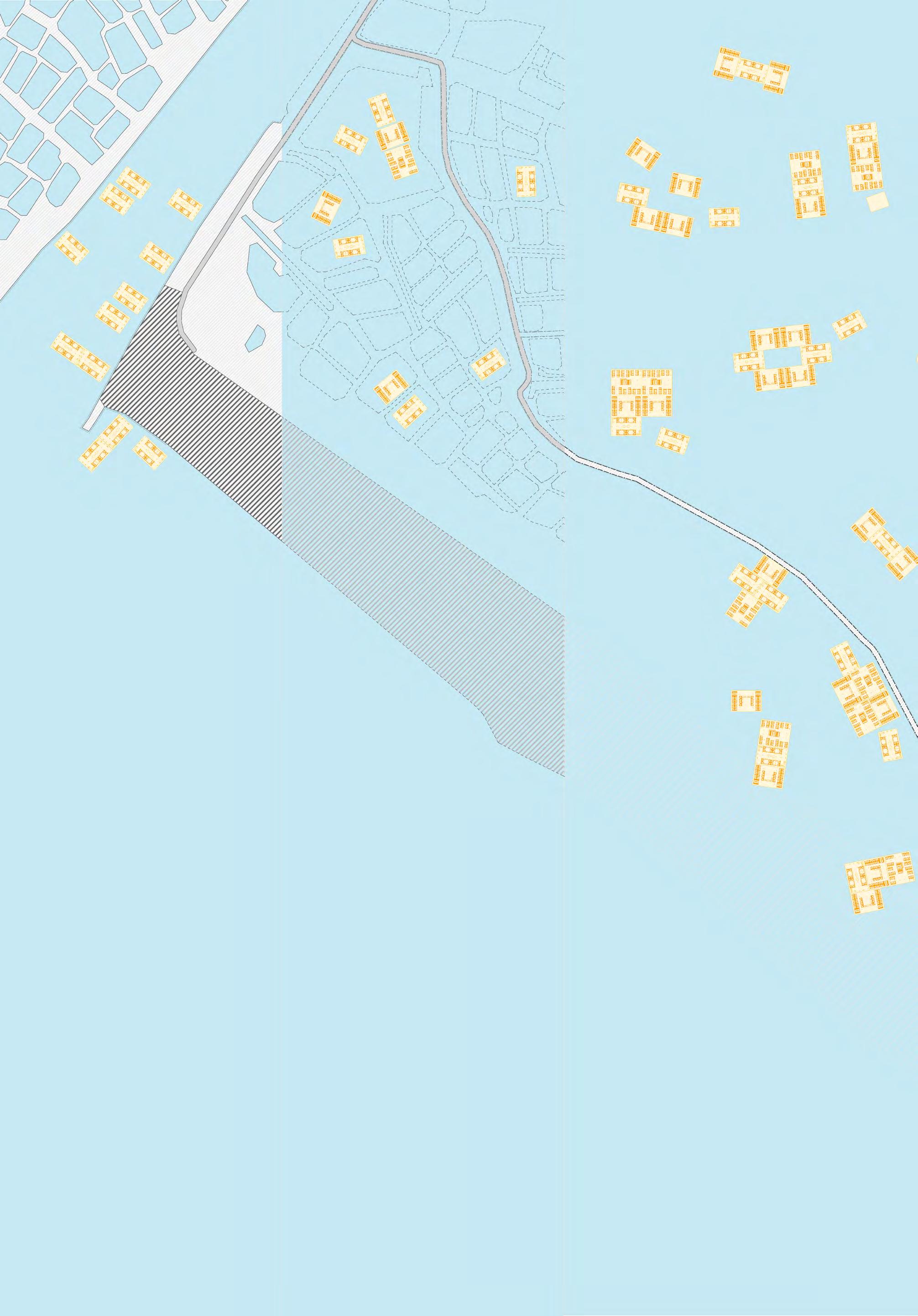
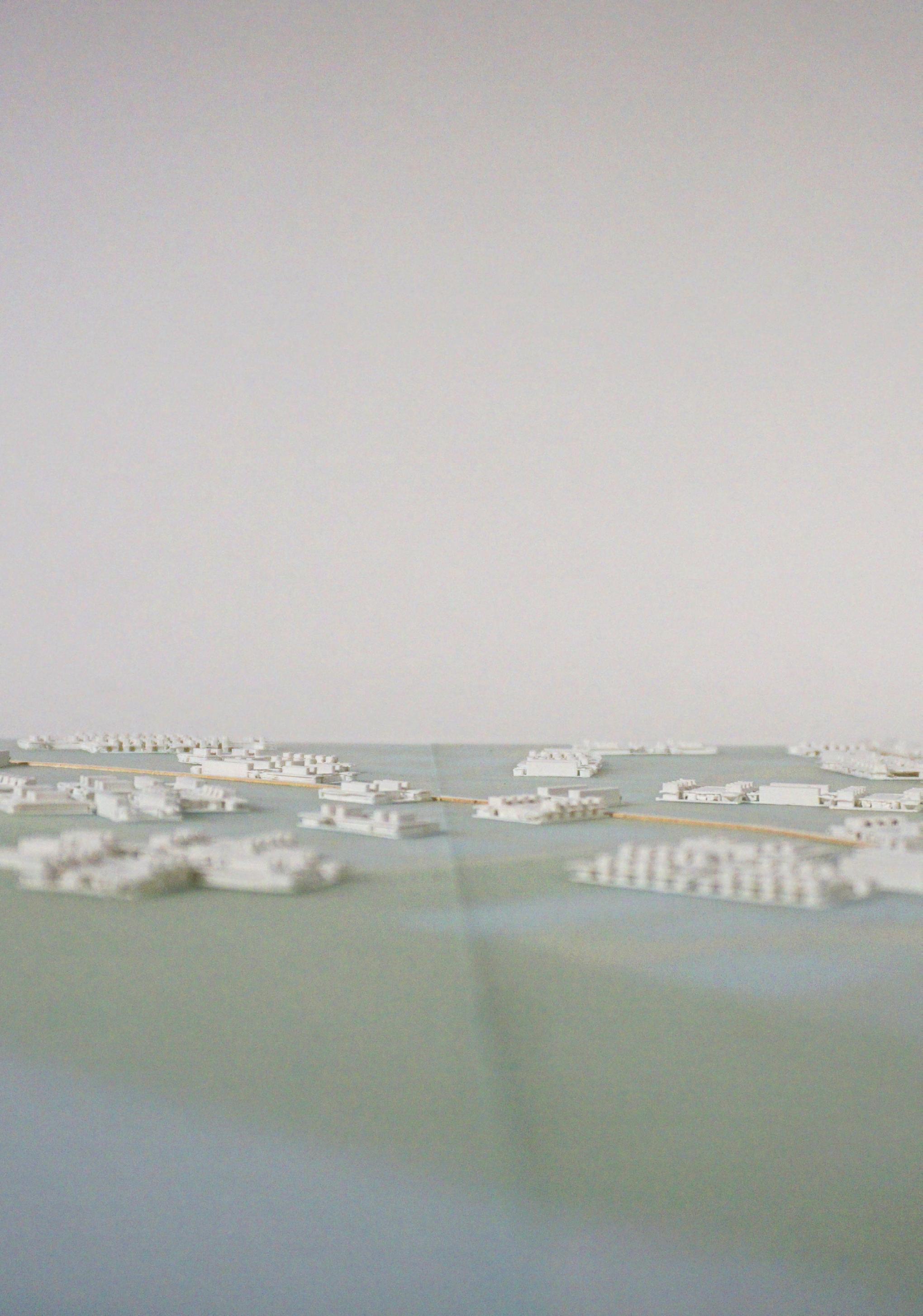
Left: 1:2000 Site Model
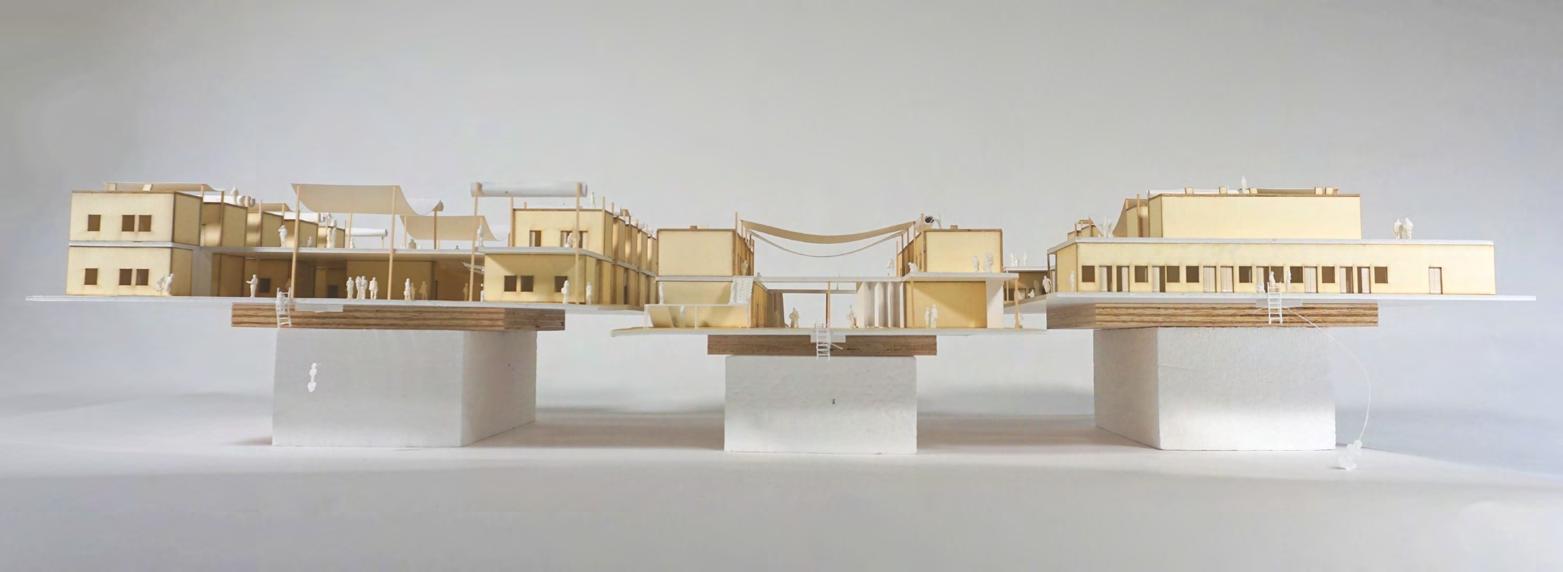
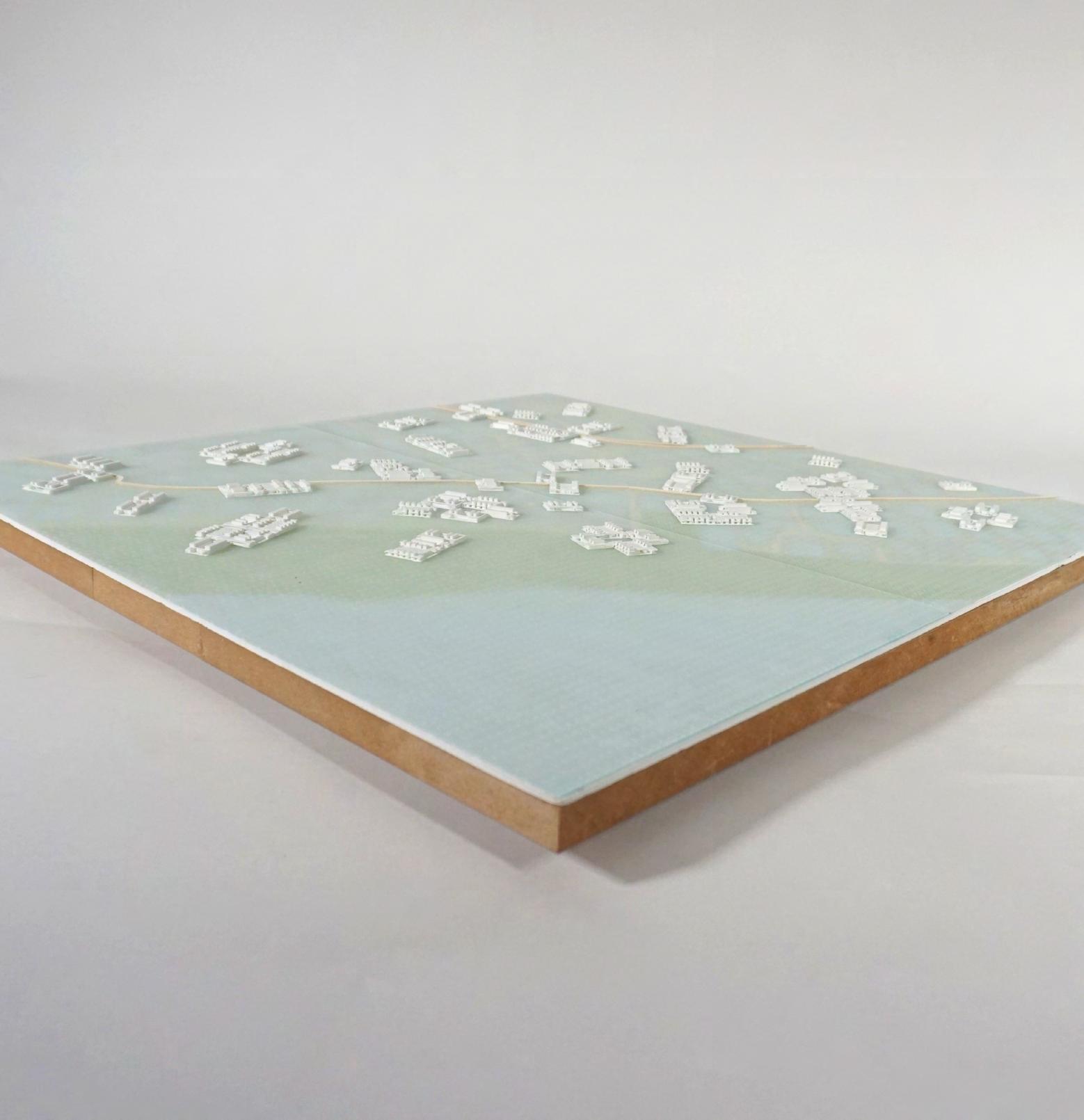
Bottom: 1:2000 Site Model
Top: 1:100 Module Models
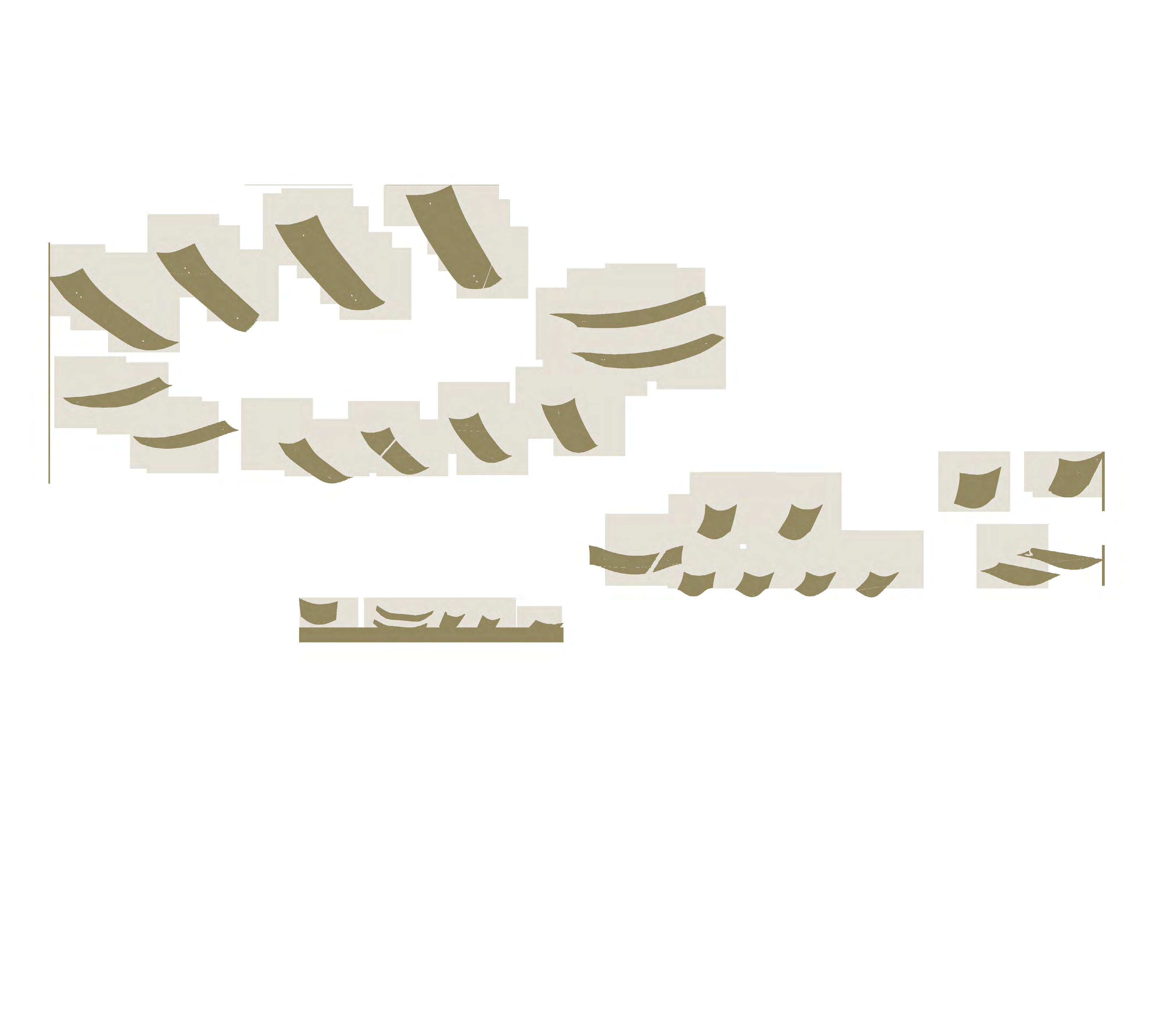

Site: Gonaive, Haiti Crisis: Hurricanes, Flooding, Landslides Area: 420, 135 m2
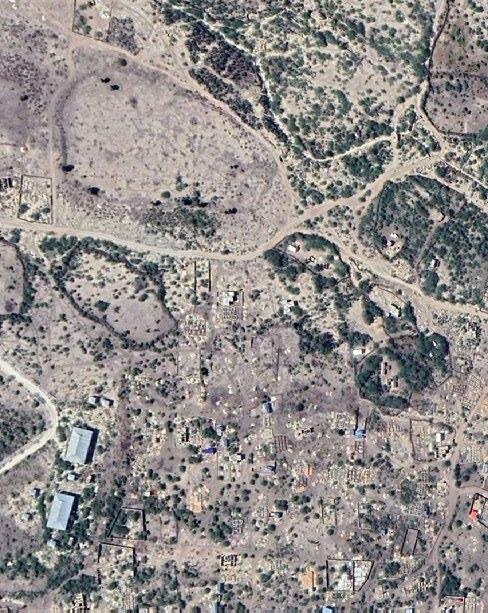
10,106 10,800 10603
Beds Inhabitants Units
The north of Haiti, where Gonaives is located, lies in the path of hurricanes. It is thus prone to flooding and landslides due to deforestation and improper construction. paradoxically, this area is also prone to droughts and lacks the sufficient infrastructure for clean water. This proposal focuses on mitigating the risk of flooding with three strategies, 1) planting two trees for every bed on the site, 2) elevated communal spaces as safe havens, 3) focusing on drainage, water collection, and water redirection. With the goal of creating a selfsustained system that does not depend on the municipal government or outside assistance, this proposal aims at reducing demand, retaining supply, purifying, and distributing water as well as regenerating the ecosystem through planting, and permaculture.
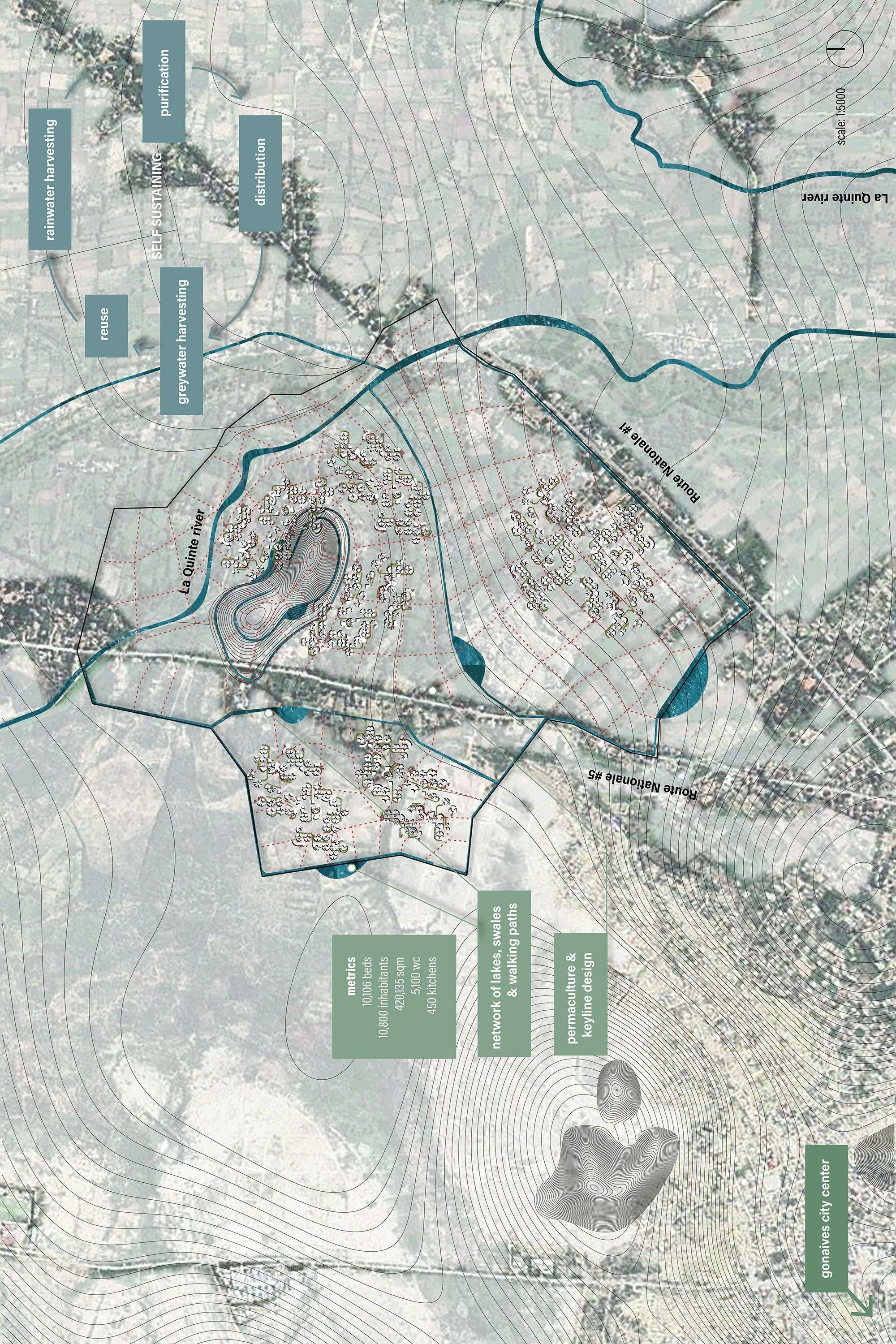
The Tree, the Kitchen, and the Well
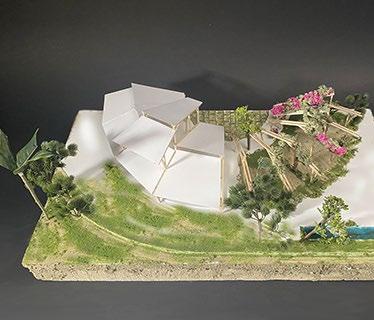
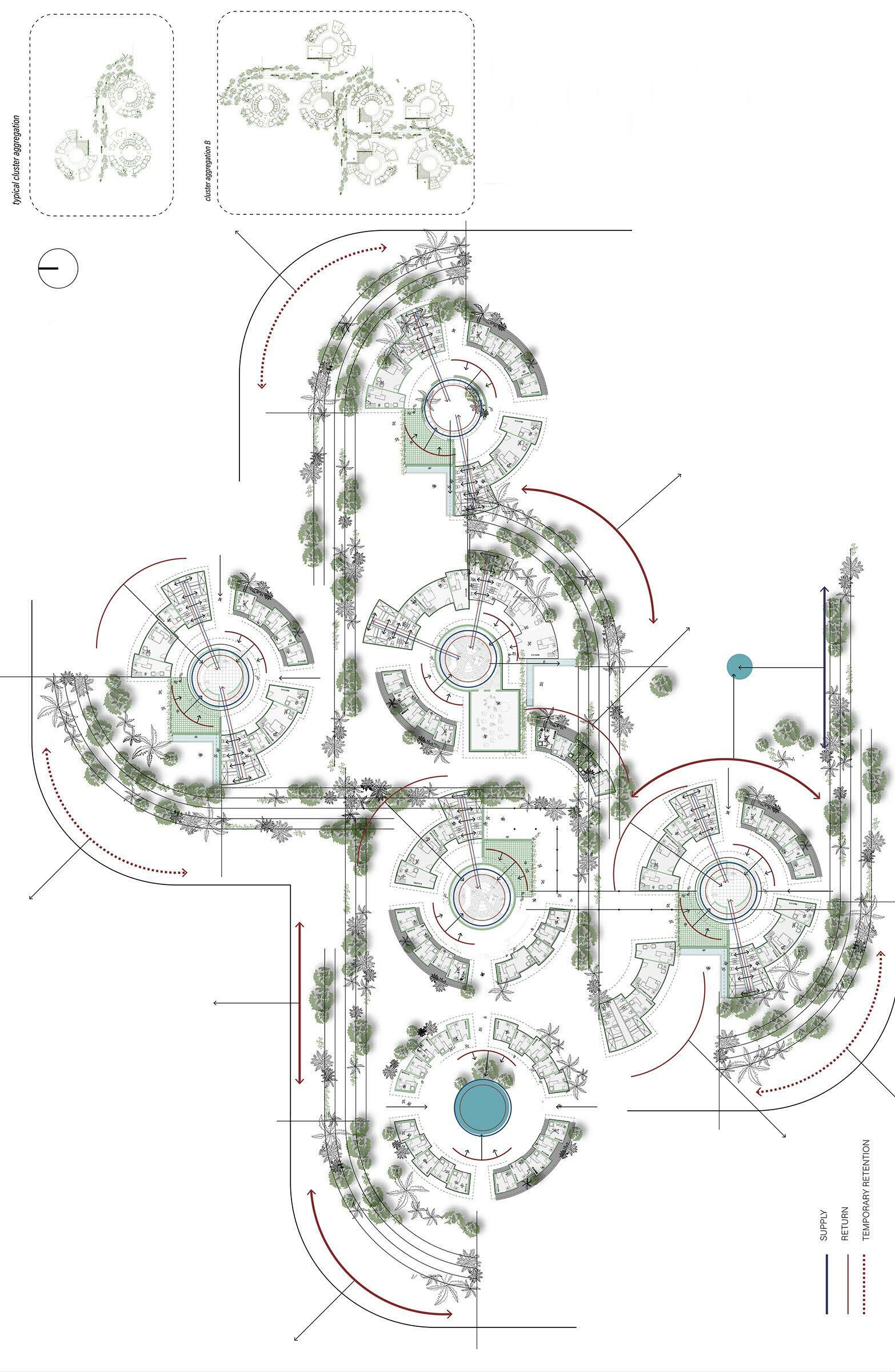

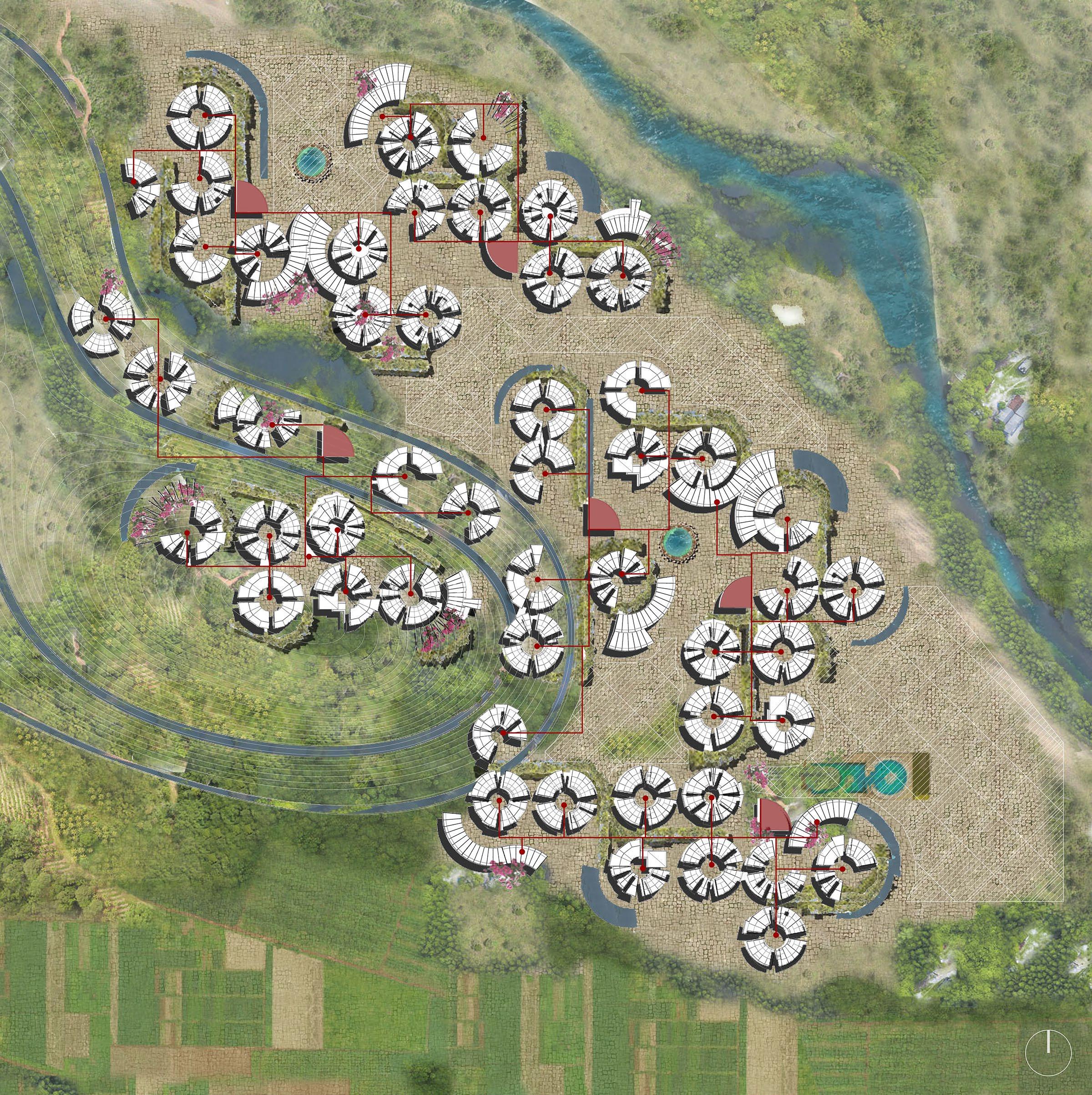
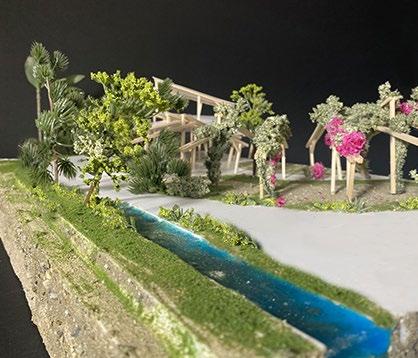
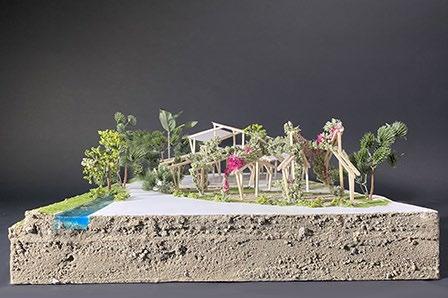 Sarahdjane Mortimer
Sarahdjane Mortimer
The Tree, the Kitchen, and the Well

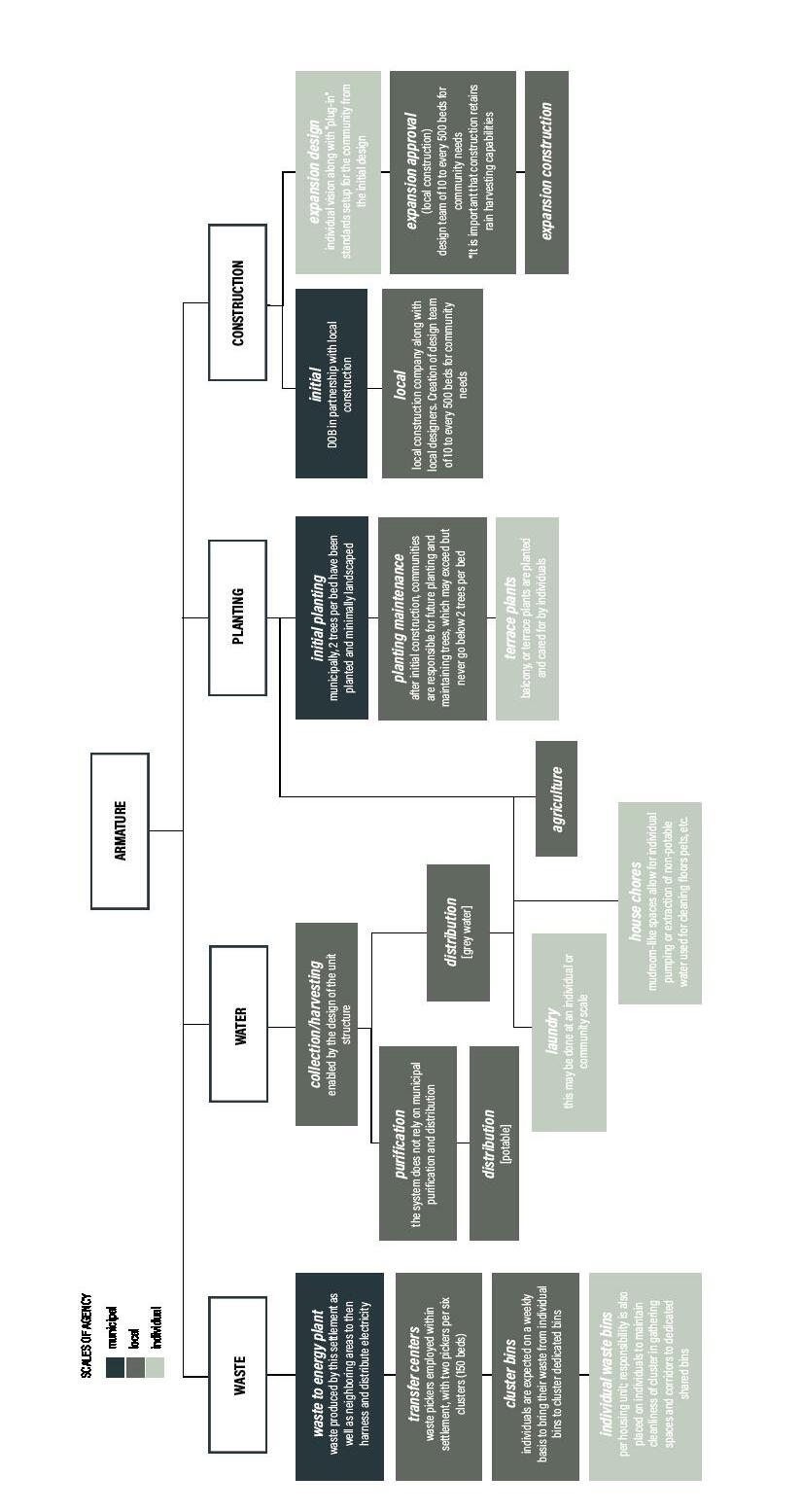

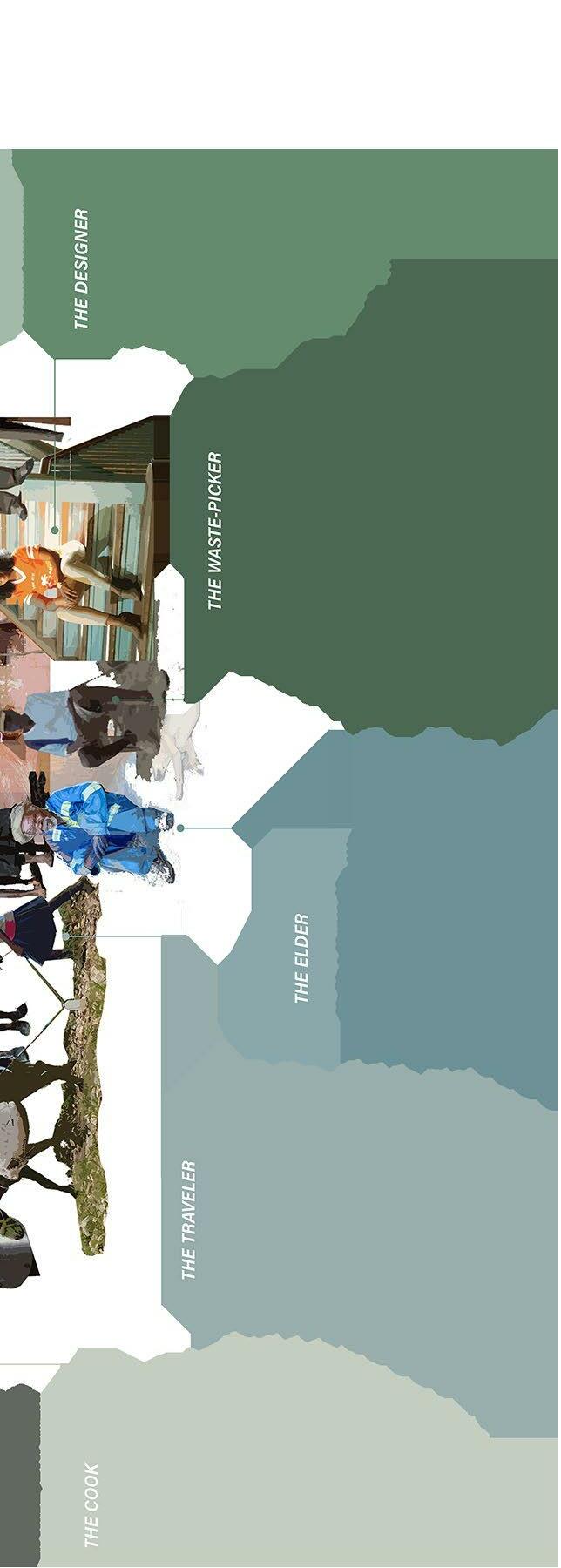 Sarahdjane Mortimer
Sarahdjane Mortimer
Collecting rainwater and collectivizing water systems
Site Plan 1:10,000
Site: Valle de Chalco, Mexico Crisis: Flooding and water management Area: 56,000 m2
10,000 14,000 1,500
Beds Inhabitants Units
This community proposes a system of expansion on the urban-rural border of Mexico City that both discretizes and collectivizes elements to better manage and share water.
At the Rain Reserve, individual space contracts—not house or room, but niche. Its dimensions are determined by the size of a standard bed, and it is meant for sleeping and storing personal belongings. Each person can make their space their own. The niches share walls with each other, coming together in various ways to produce a number of different conditions based on a person’s living preferences. Some are more private, with 2 beds. Others have 3, 4, 5, 6, or more.
The aggregation is conceived of as organic and growing. The groups of beds are oriented around new rainwater reservoirs, a growing collection of reservoirs to collect and contain rain—an abundant and underutilized resource.
As spaces for individuals extend into the site, shared space is the natural and passive result. Everything between the beds is shared and the collective responsibility of the entire community. At the scale of the site, the discretized elements read as a unified form.
Top: The individual niche
Bottom: Section through units and a rainwater reservoir.
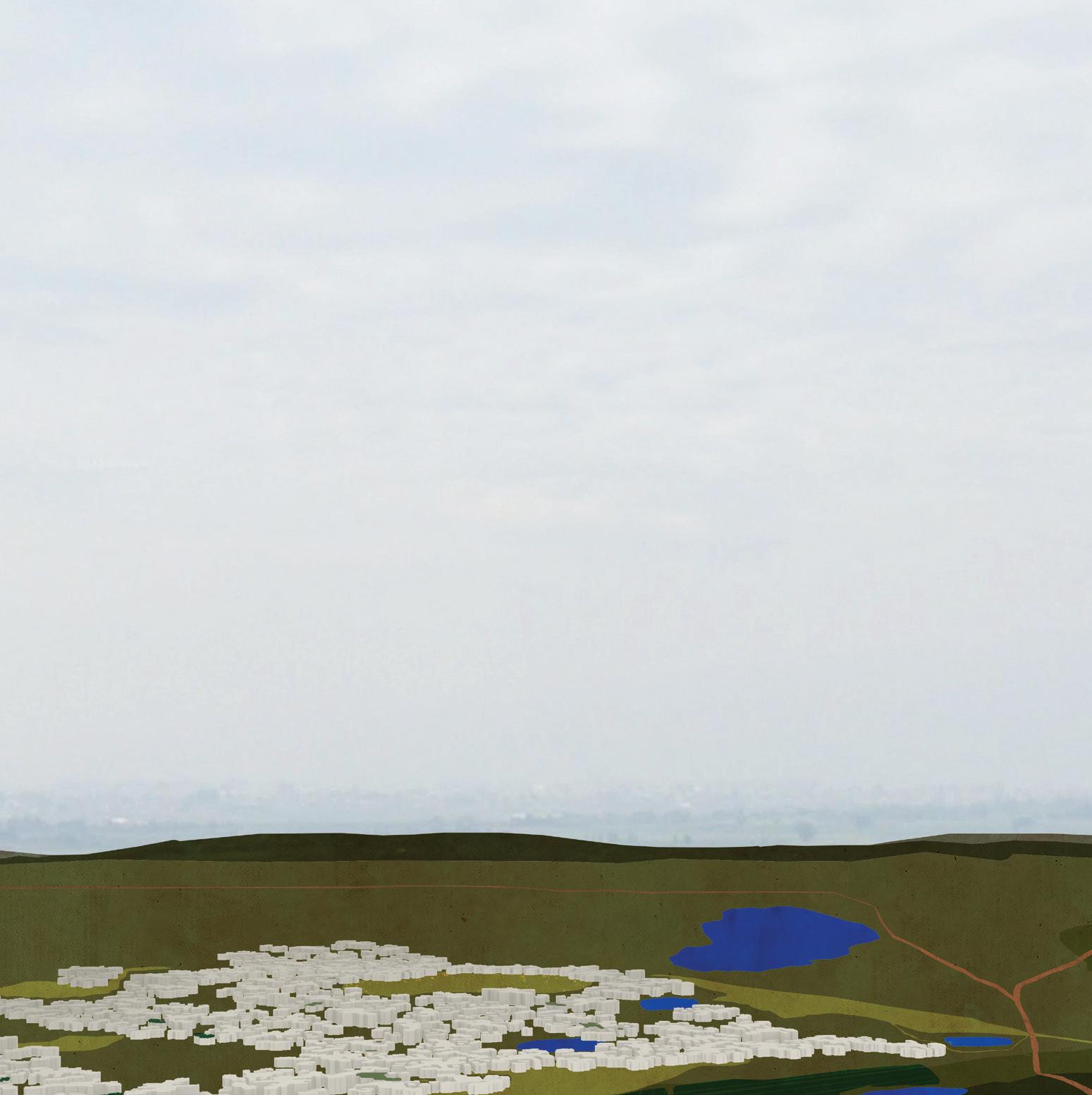
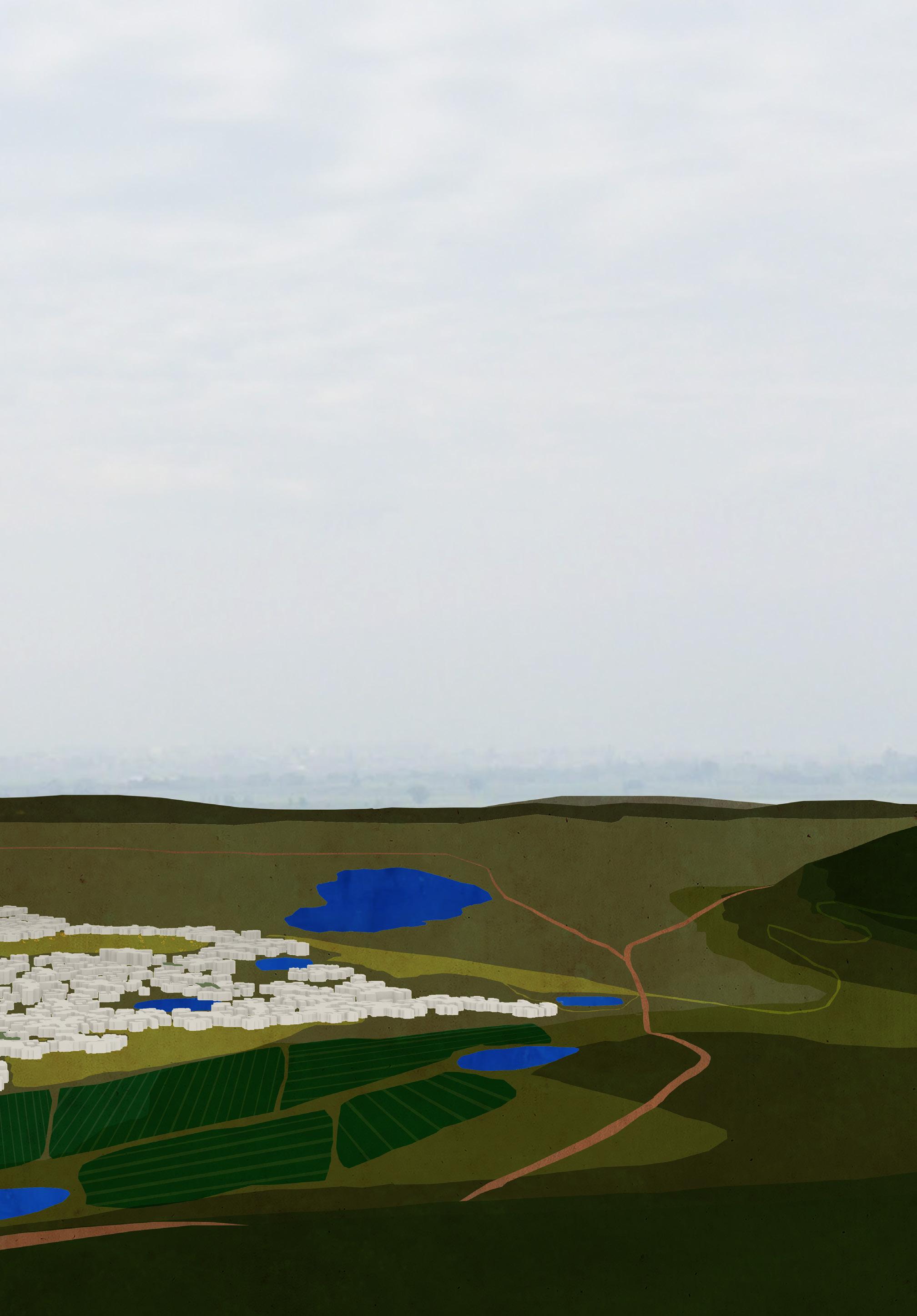
Top: Plan showing various unit organizations
Bottom: Plan showing how the units work together to form collective space
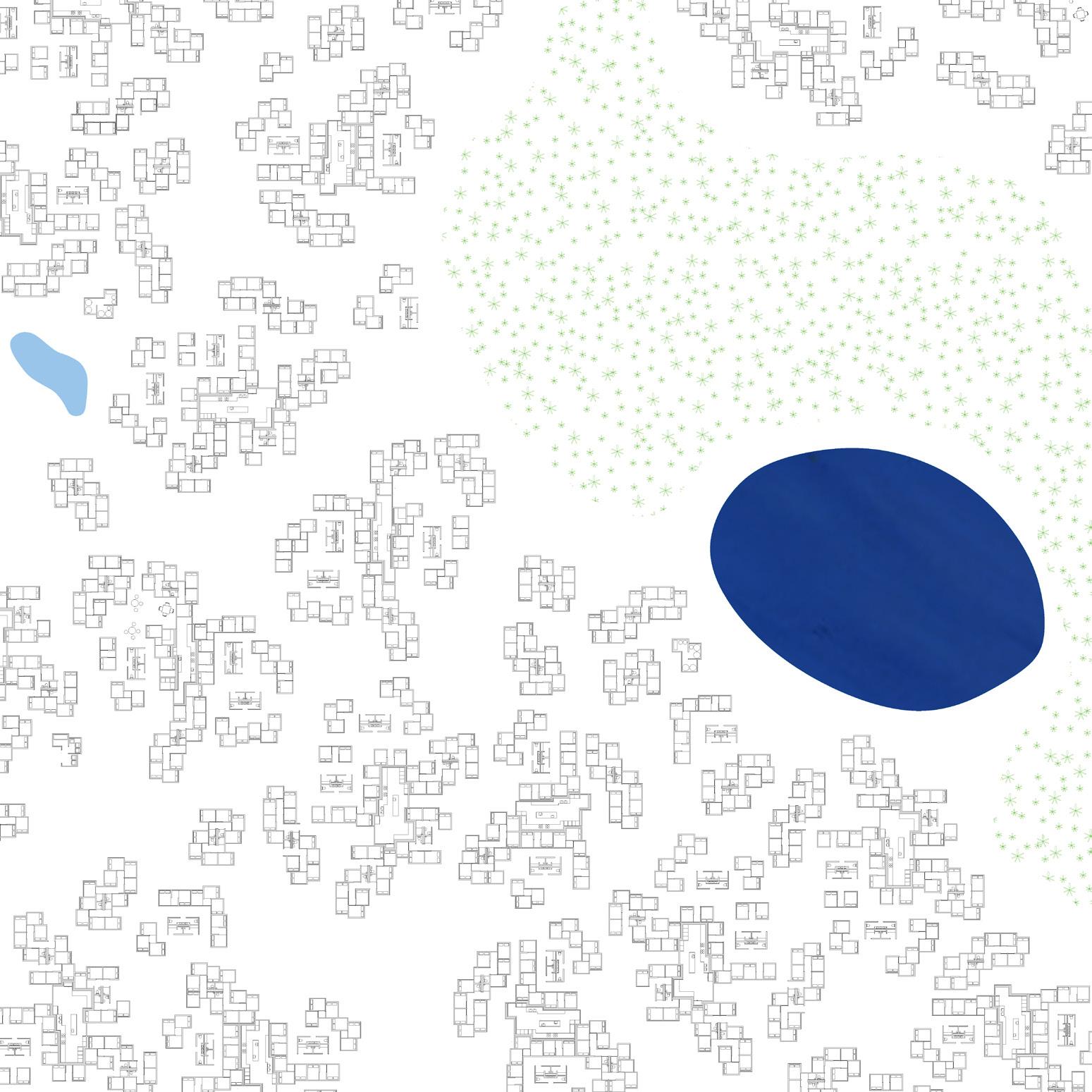
Landscape of Beds Upon a Disaster Mitigation Infrastructure
Site Plan 1:10,000
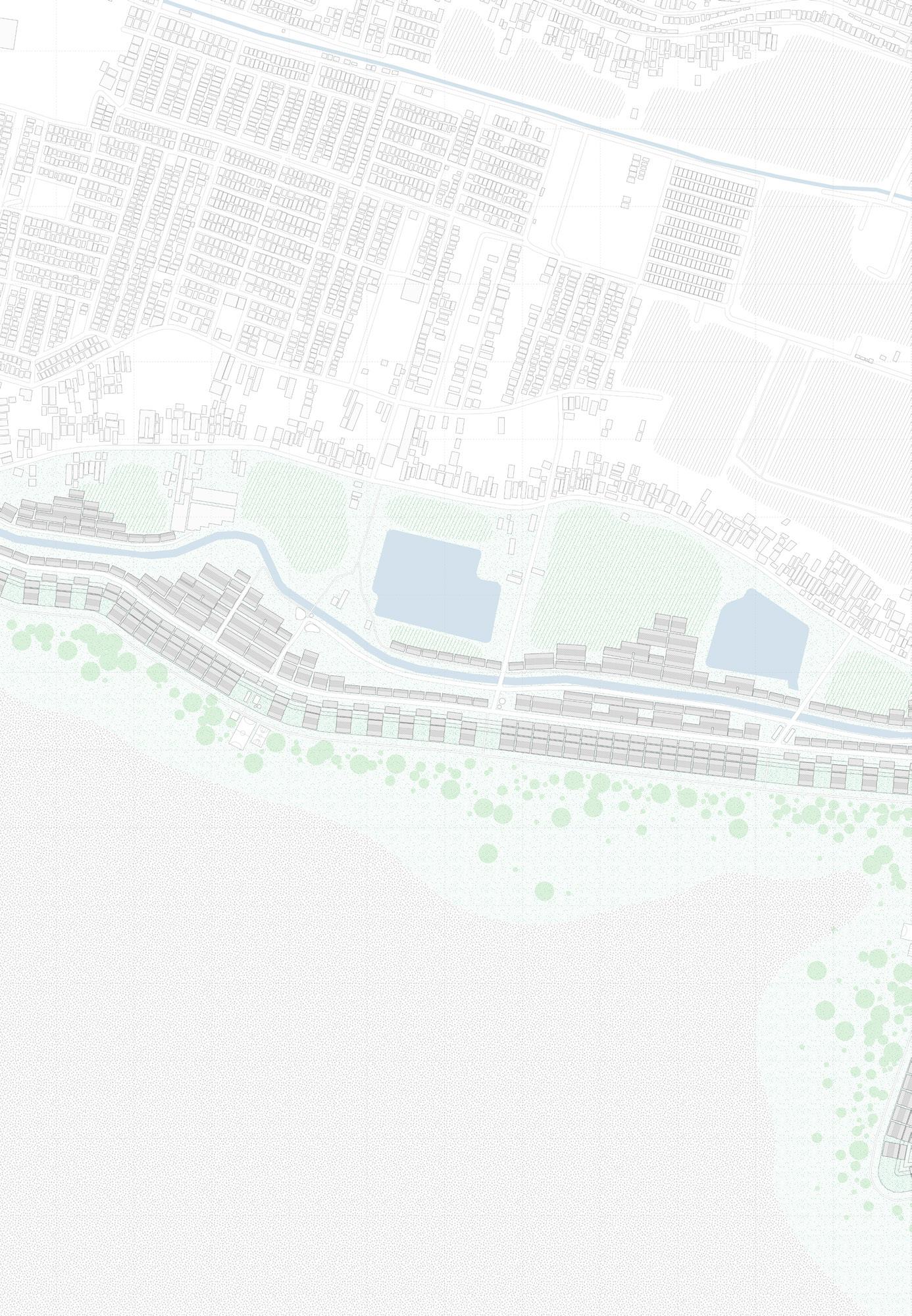
Site: Sidoarjo Regency, East Java, Indonesia Crisis: Mudflow (and consequentially: flooding, water contamination, land subsidence) Area: 99,074 m2
11,183 13,001 398
Beds Inhabitants Units
Since 2006, a sea of hot mud has been gushing from the ground in Sidoarjo Regency, Indonesia. Known as Lusi, it is the world’s largest mudflow attributed to natural gas drilling. The event submerged 10,426 housing units and displaced more than 50,000 residents. Sand embankments were built to limit damage from the mudflow, but these non-permanent walls frequently collapse. Further flooding from rainstorm seepage meant damage to additional infrastructures, electricity lines, and contamination of both groundwater and surrounding rice fields, which community members depended on as rice and pond farmers.
Envisioned to 2106, this project reflects on the role of time in architecture and how an improved containment wall along Kalitengah Village can transform into a public park and housing infrastructure for local community members. The reforested region returns wildlife, provides safe and affordable transportation routes, and acts as a soft barrier for the village against the geologic disaster site in its southern face.
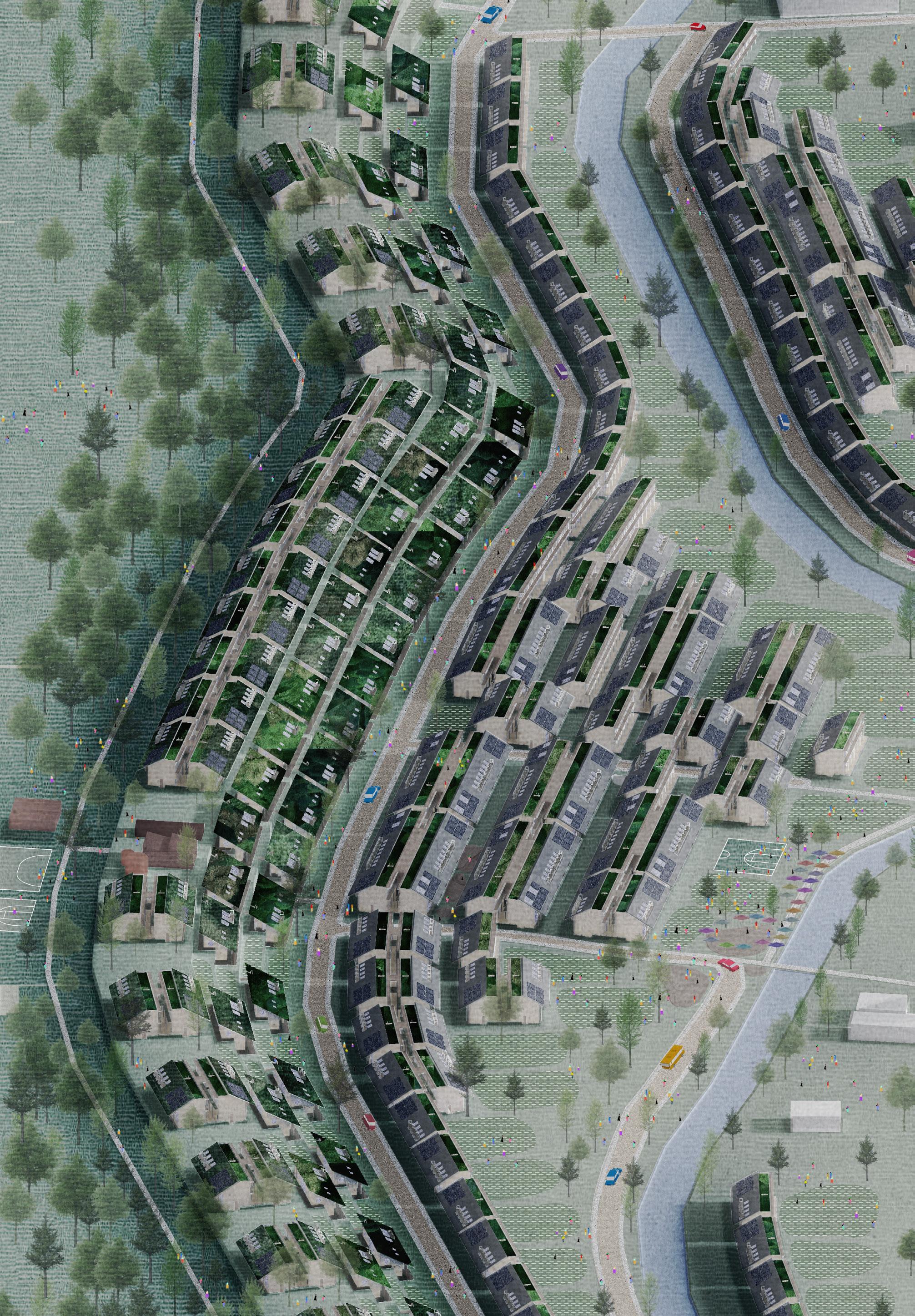
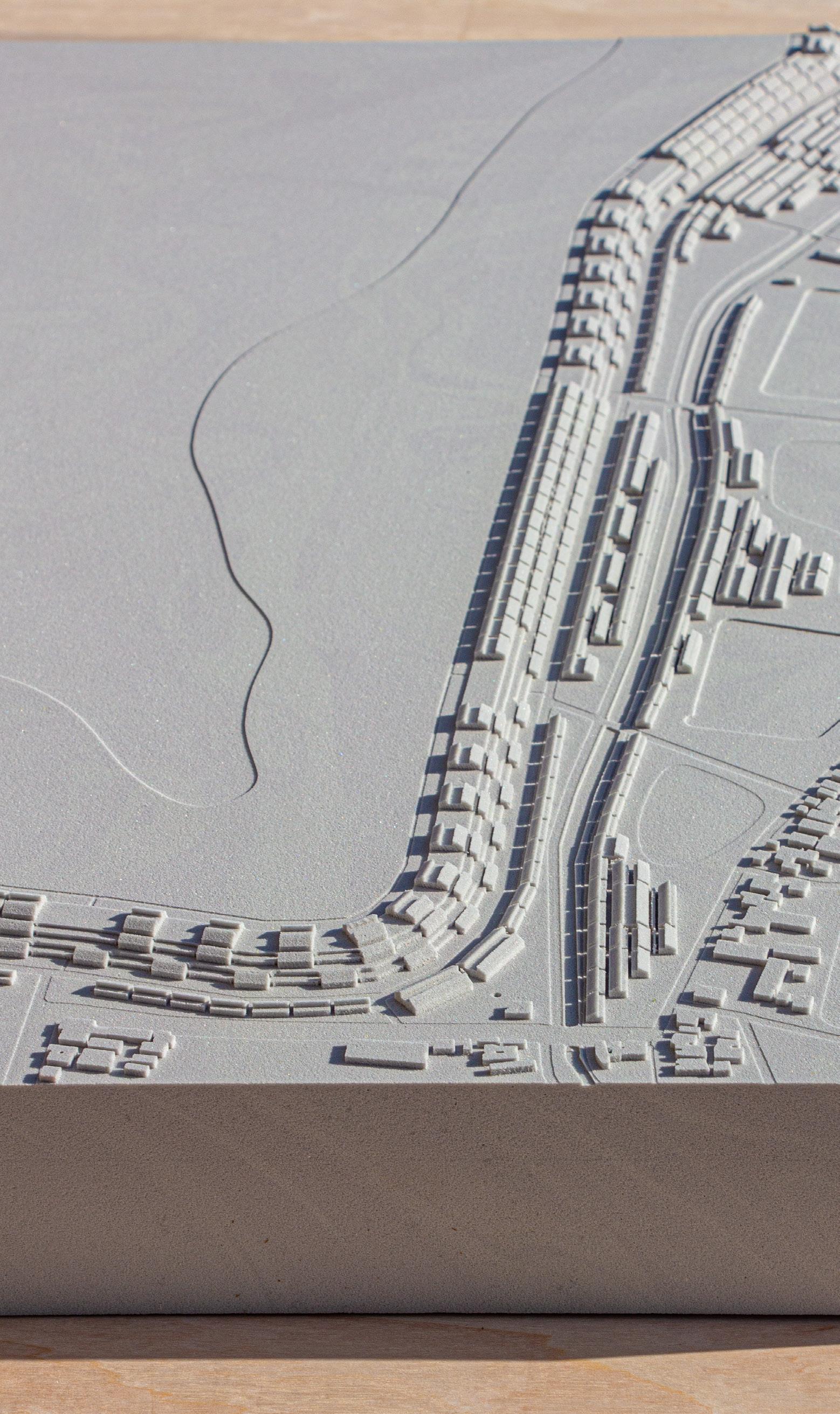 Pa Ramyarupa
Pa Ramyarupa
Above: Site plan showing 398 units, 11,183 beds
Following page: A new neighborhood embeds itself as part of the existing landscape. Physical model, high density foam, 1:2000
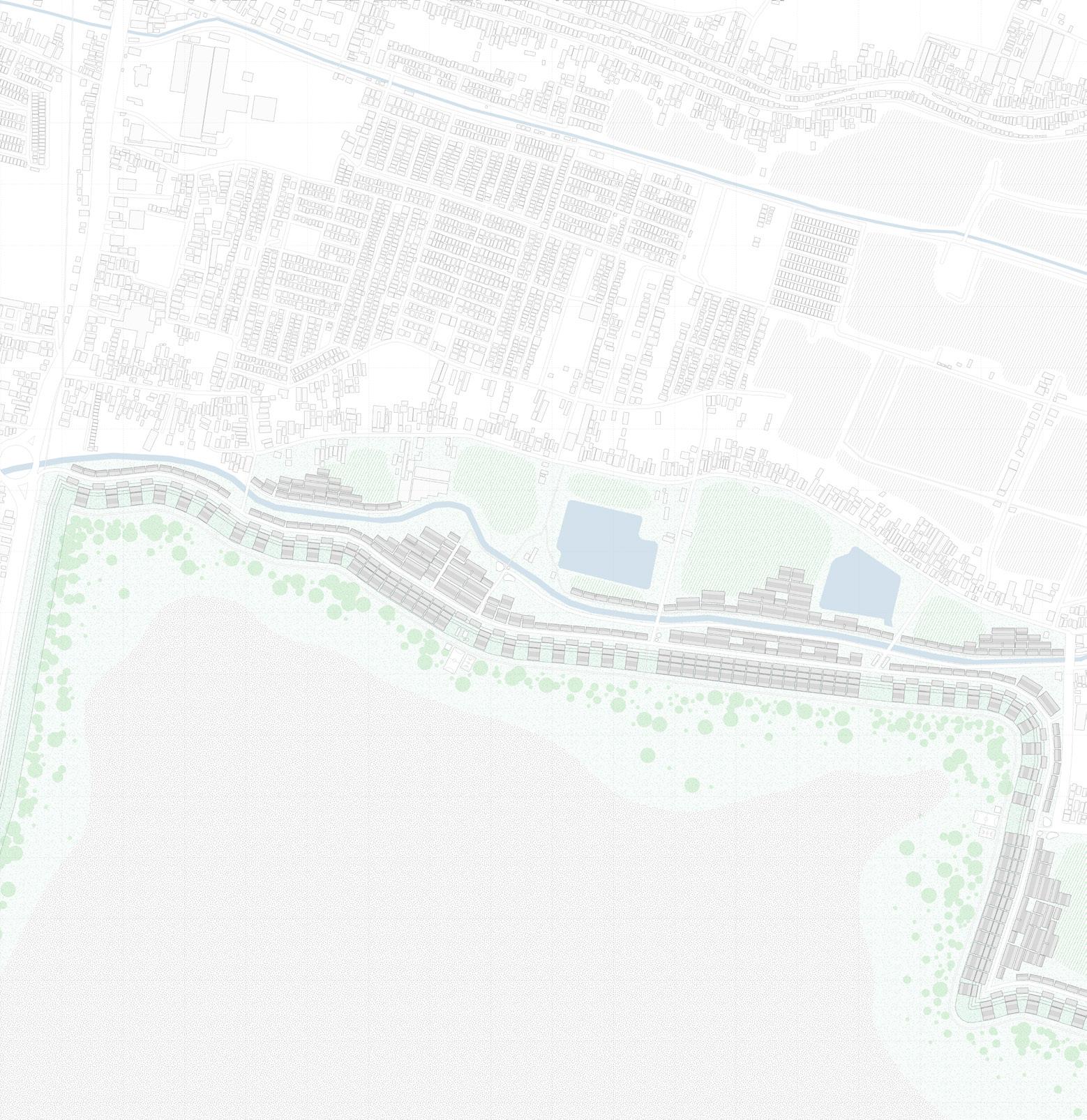
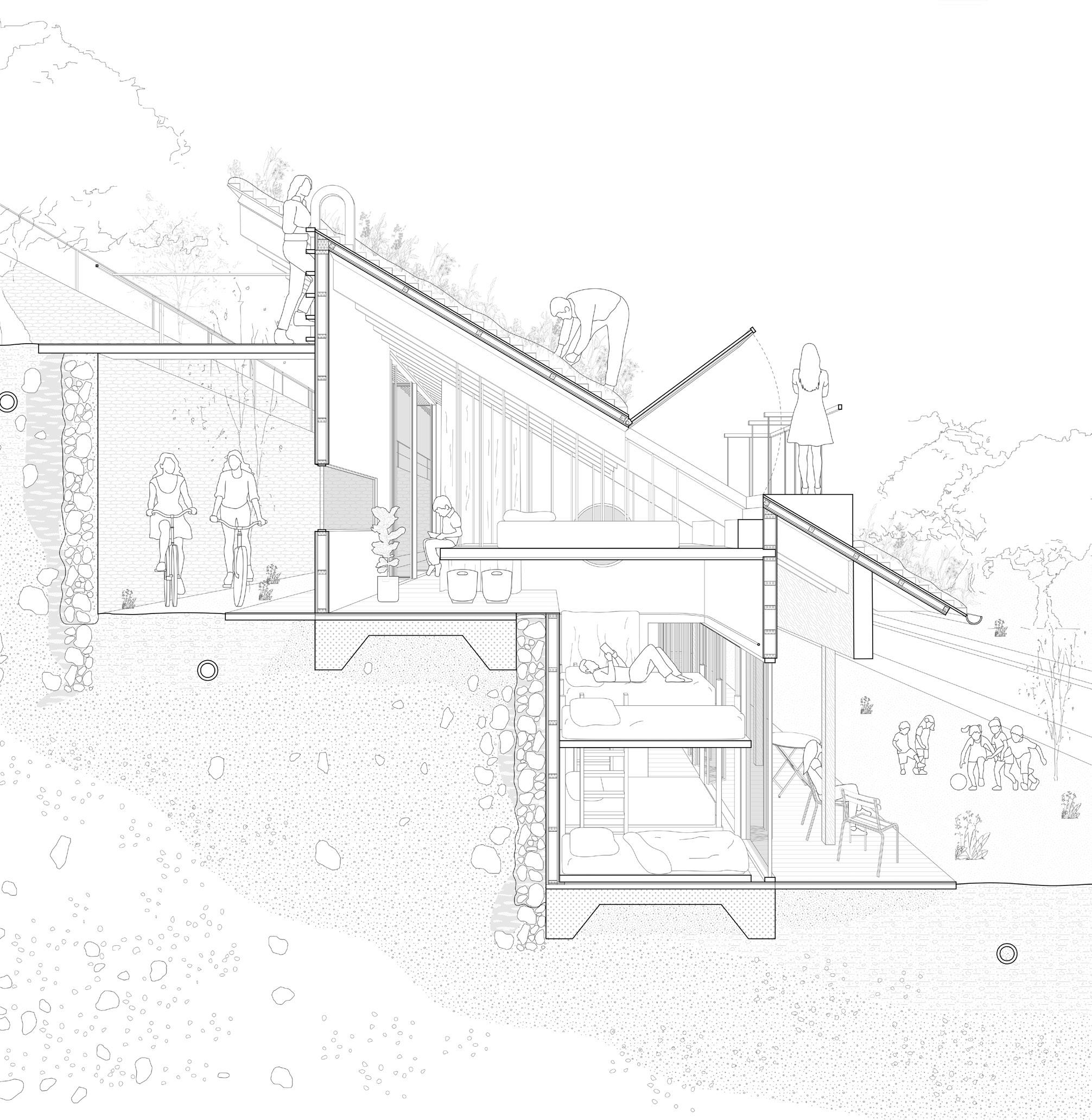
Top: Module 1 Level 1
Bottom: Module 1 Level 2
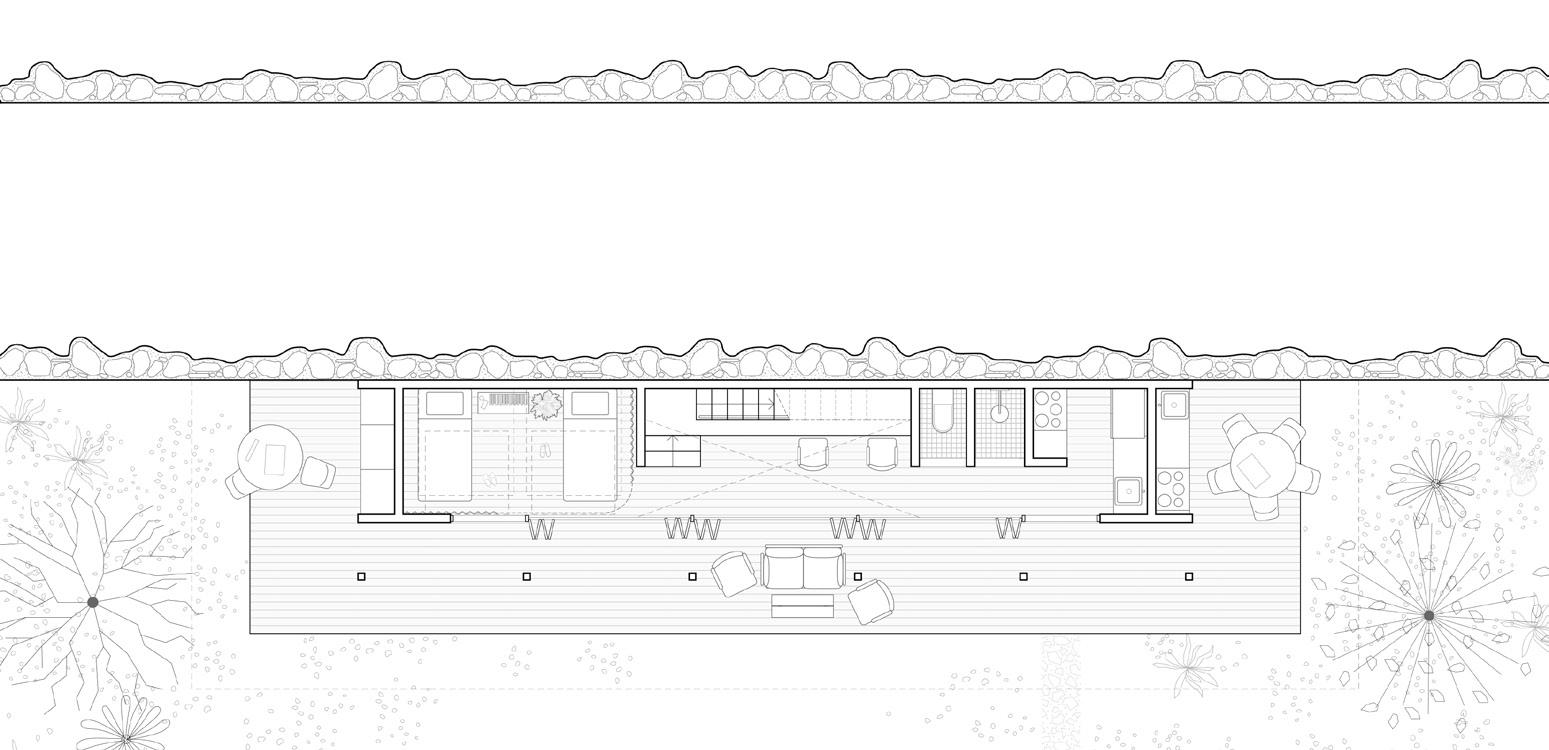
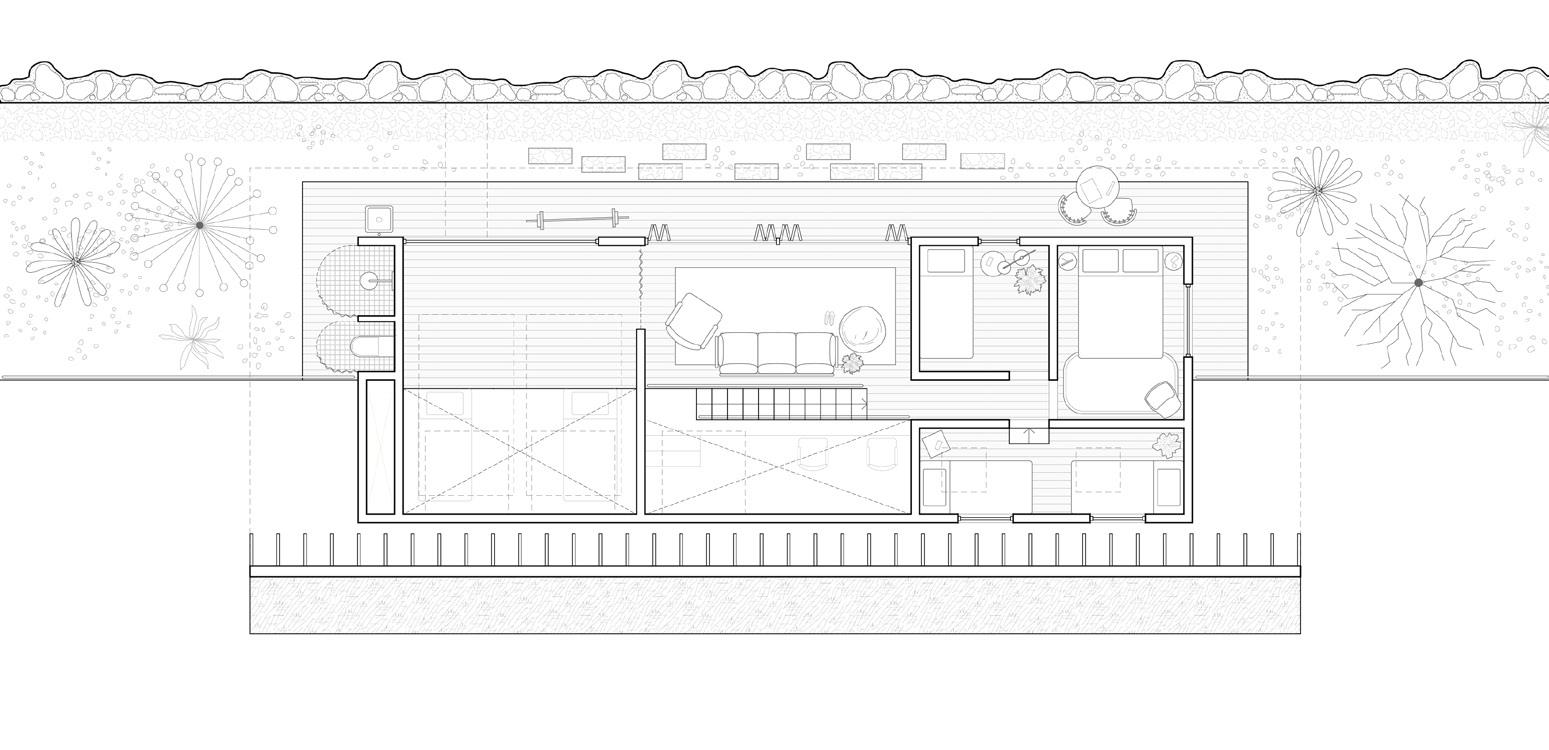
Following page: Module 1 Section
Pa Ramyarupa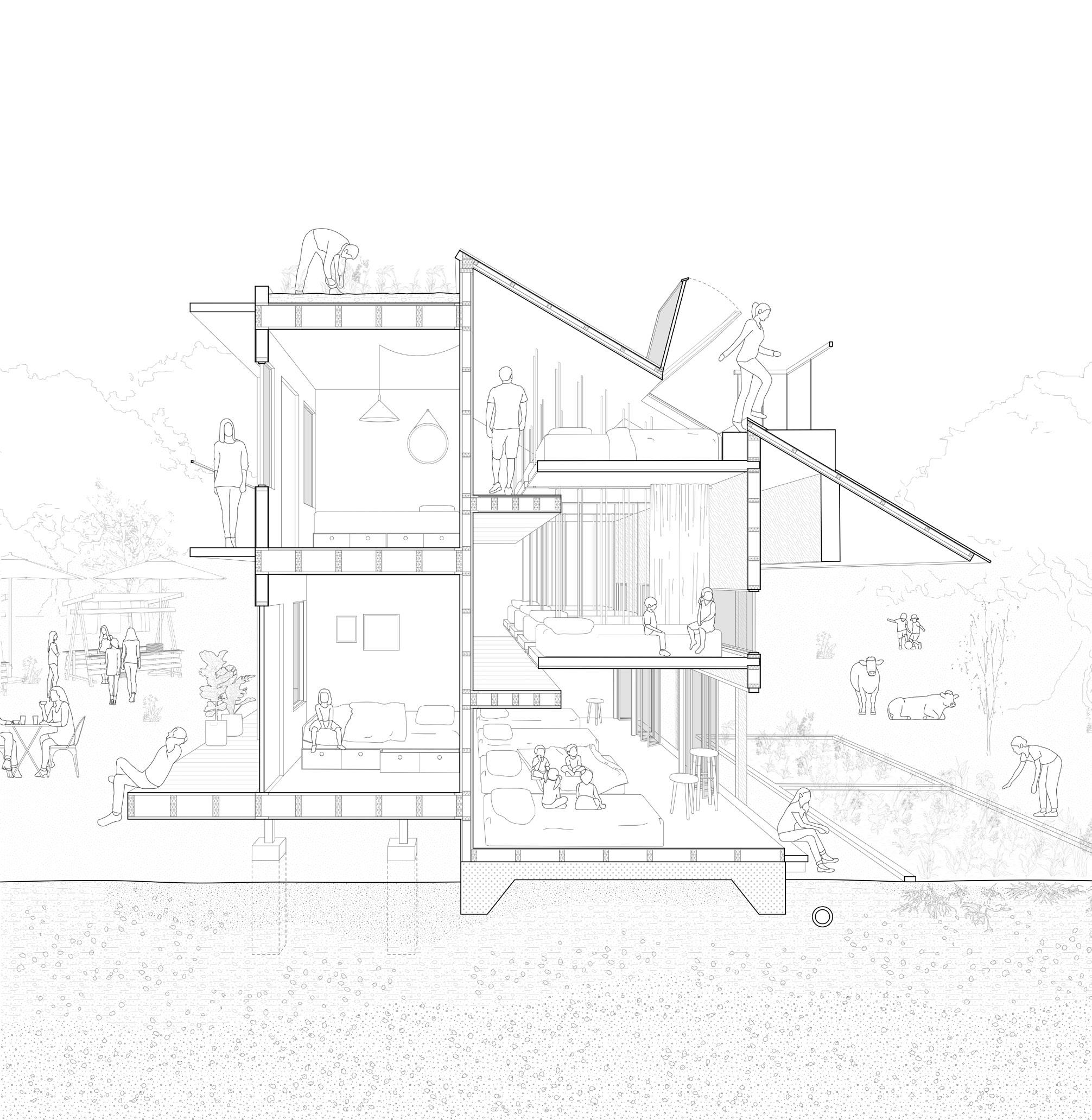
Above: From top to bottom, plans show Module 2 Level 1, Module 2 Level 2, and Module 2 Roof Plan
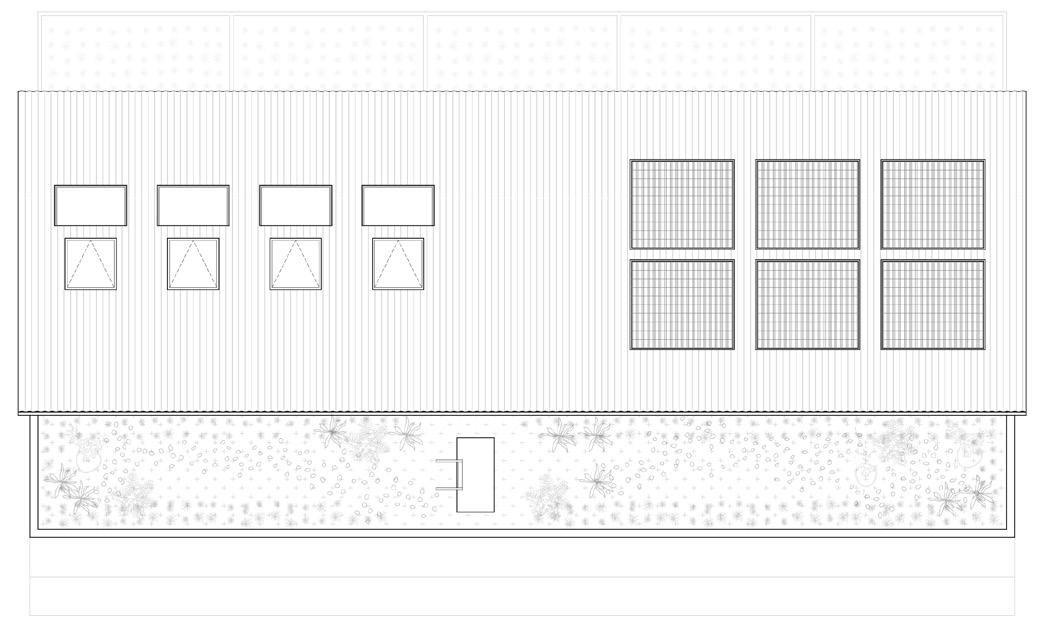
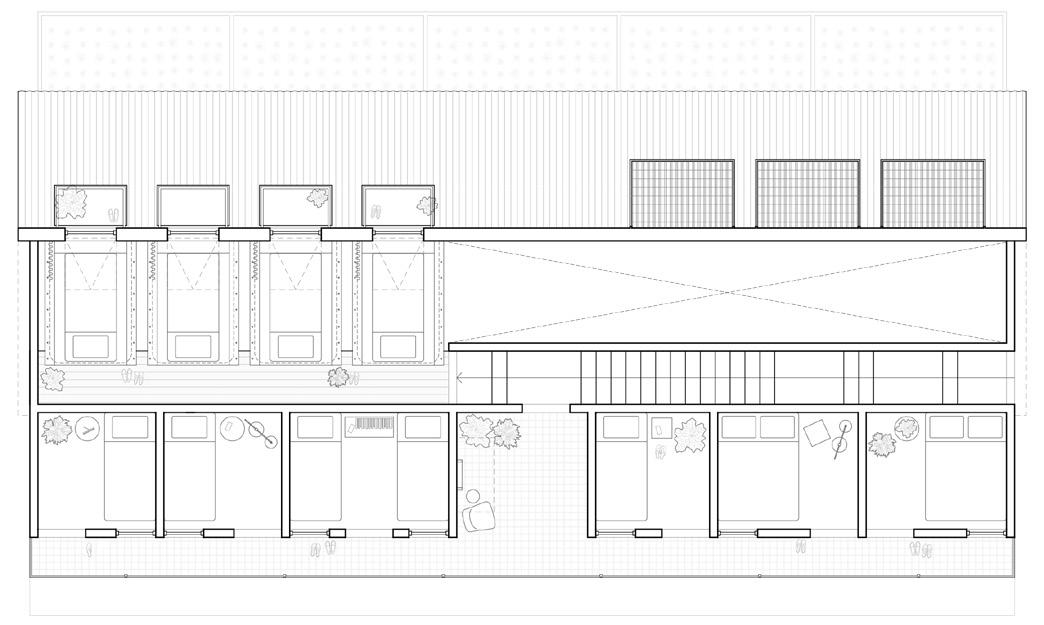
Following page: Module 2 Section
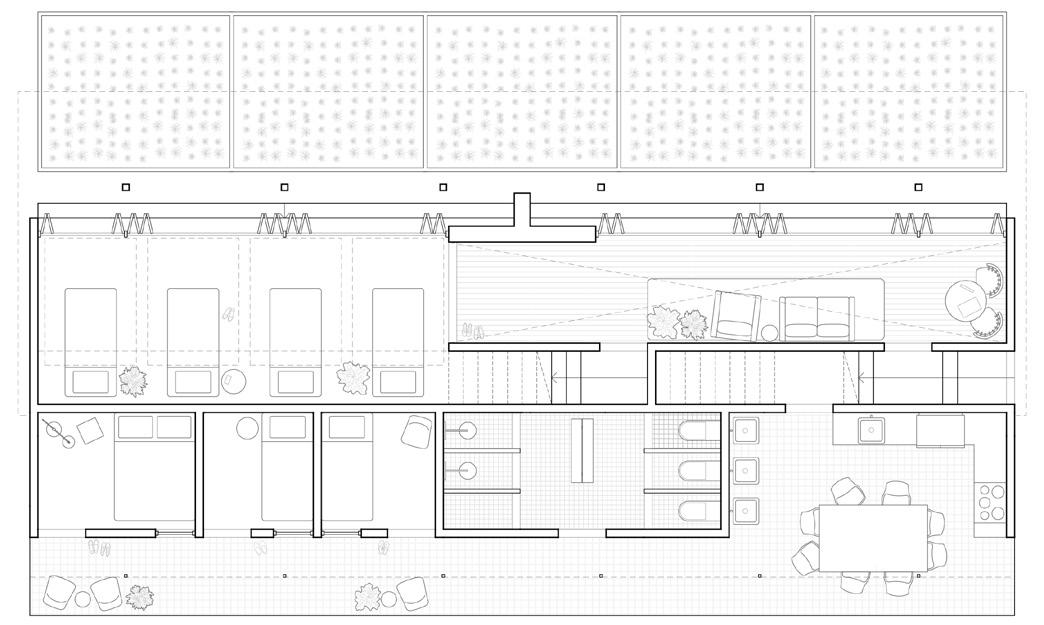
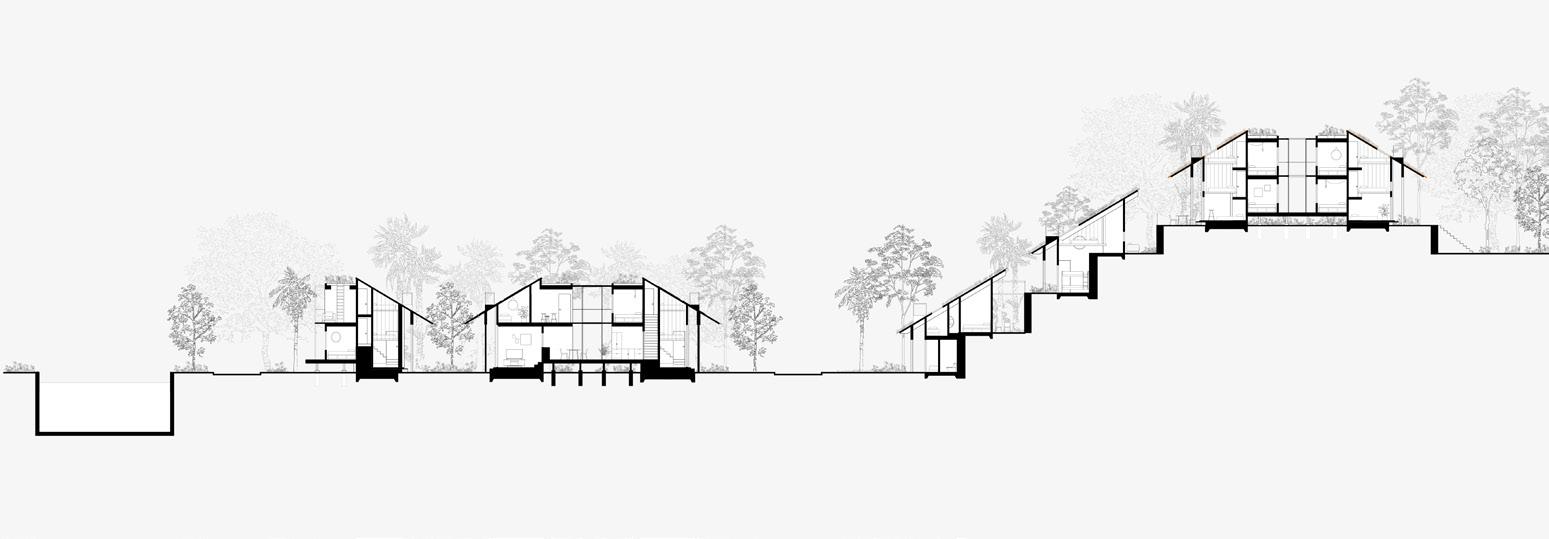
Top: Site section
Bottom: View down main road of new neighborhood showing green roofs and small farming plots integrated into both street life and the individual household
Following page: From top to bottom, plans show Module 5 Level 1, Module 5 Level 2, and Module 5 Roof Plan
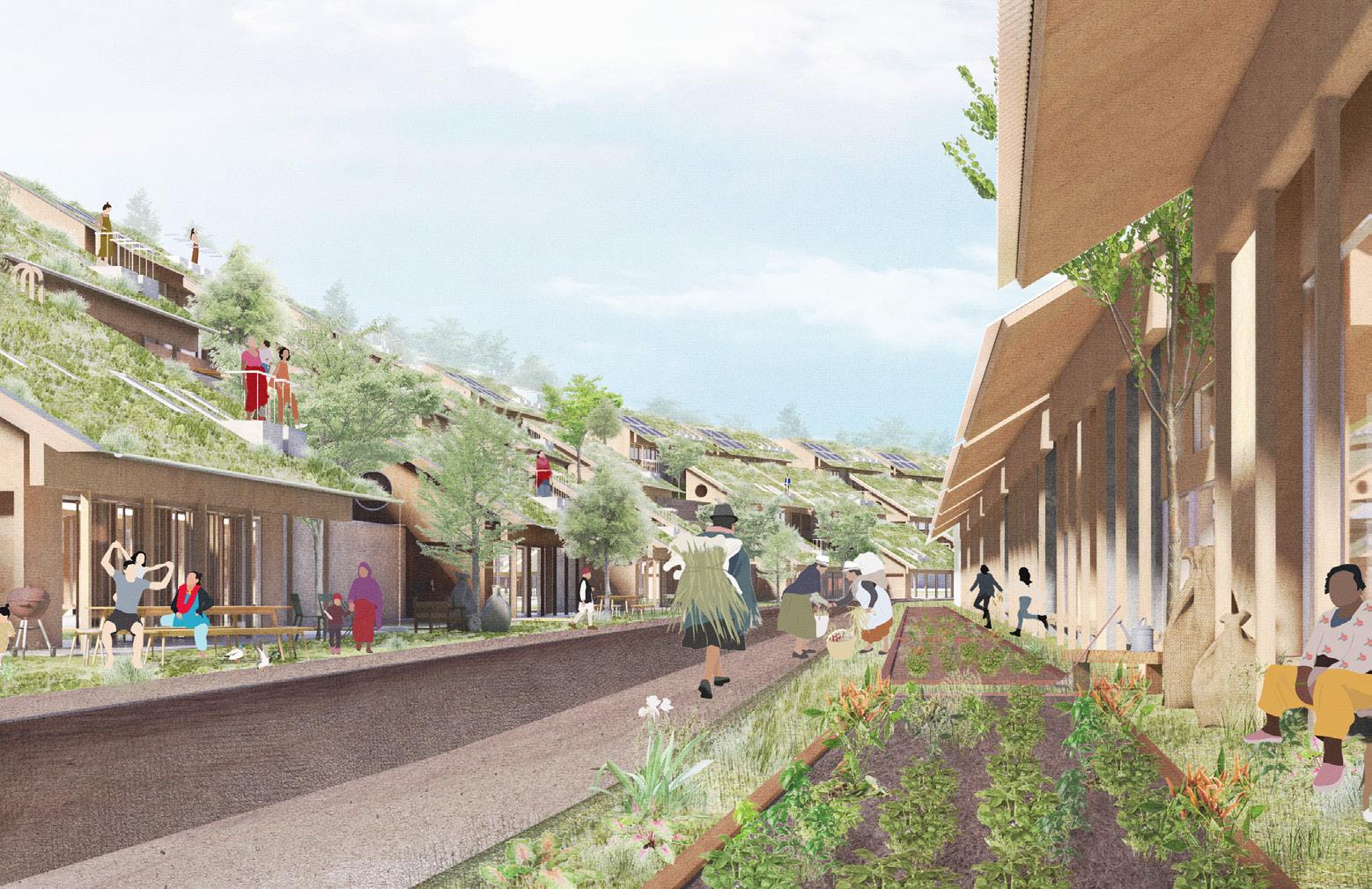
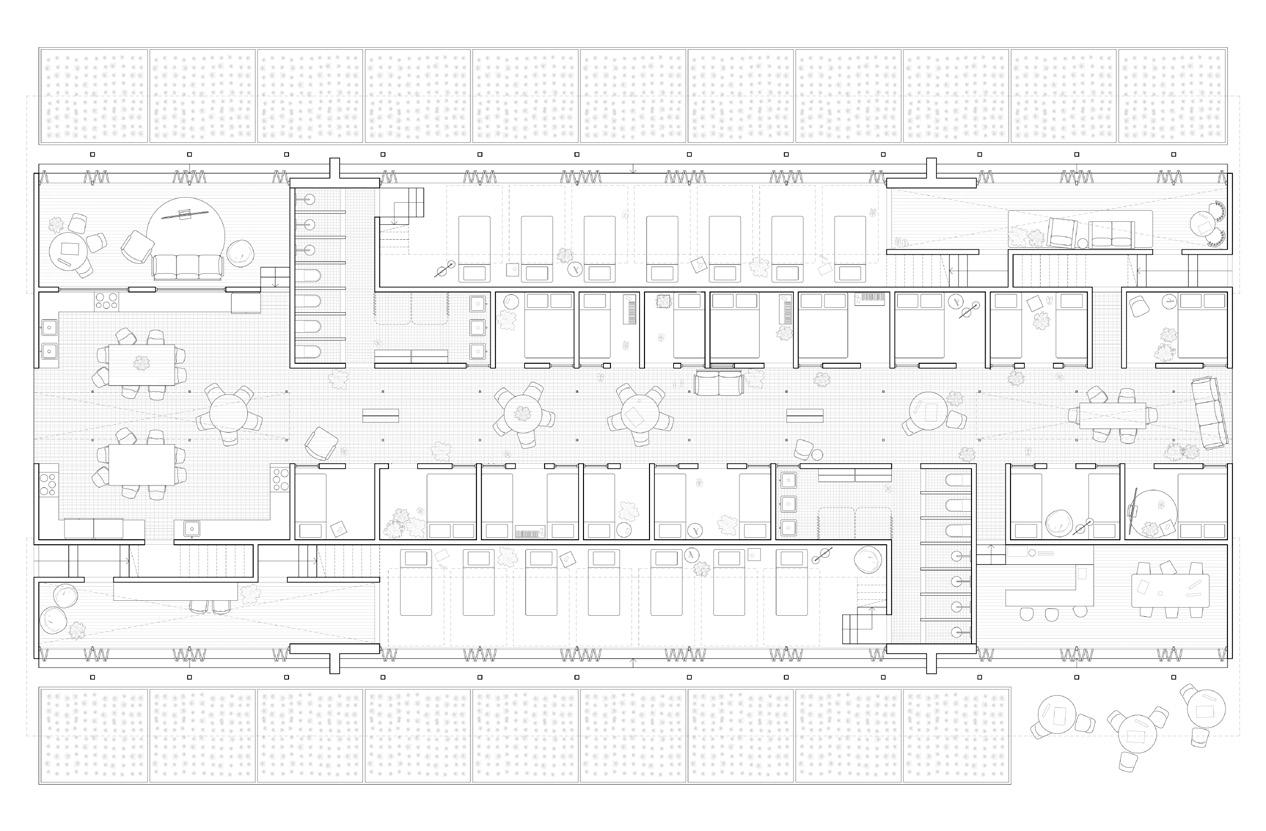
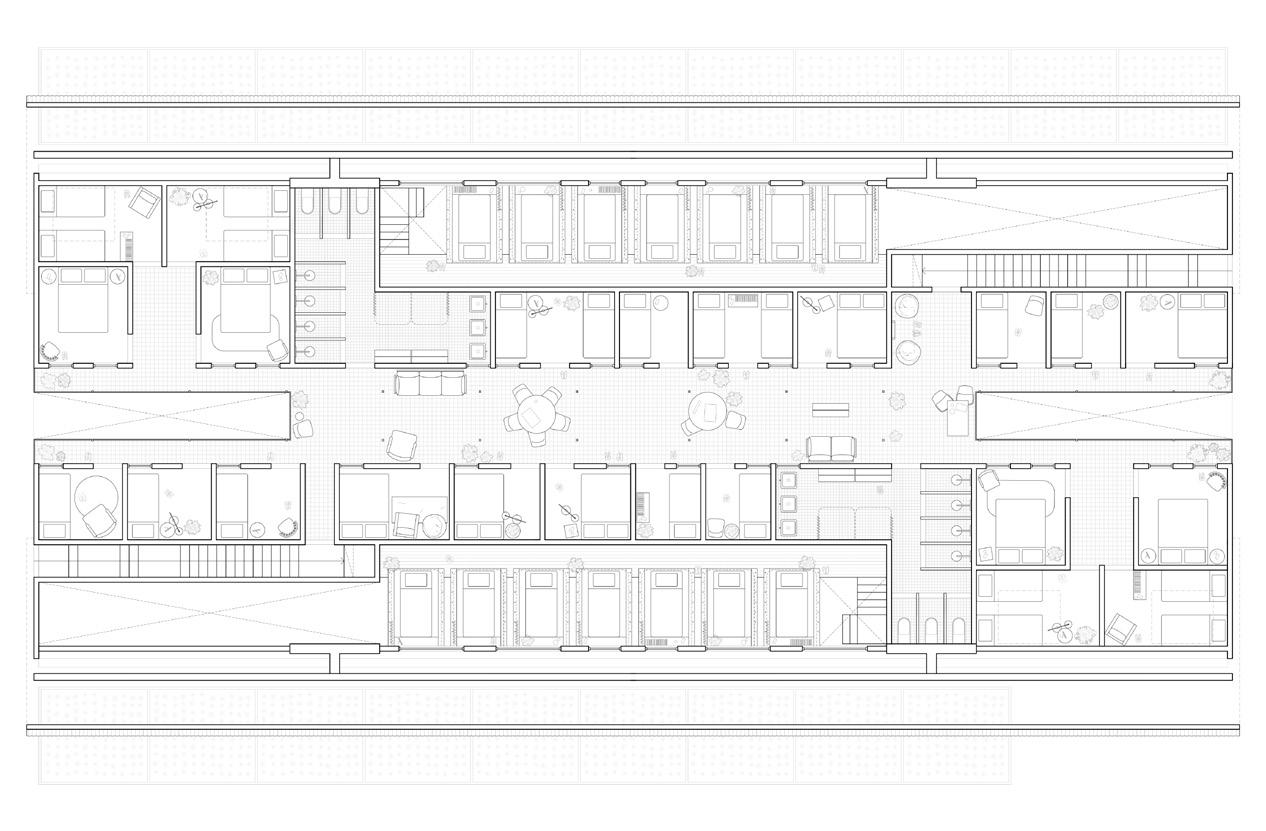
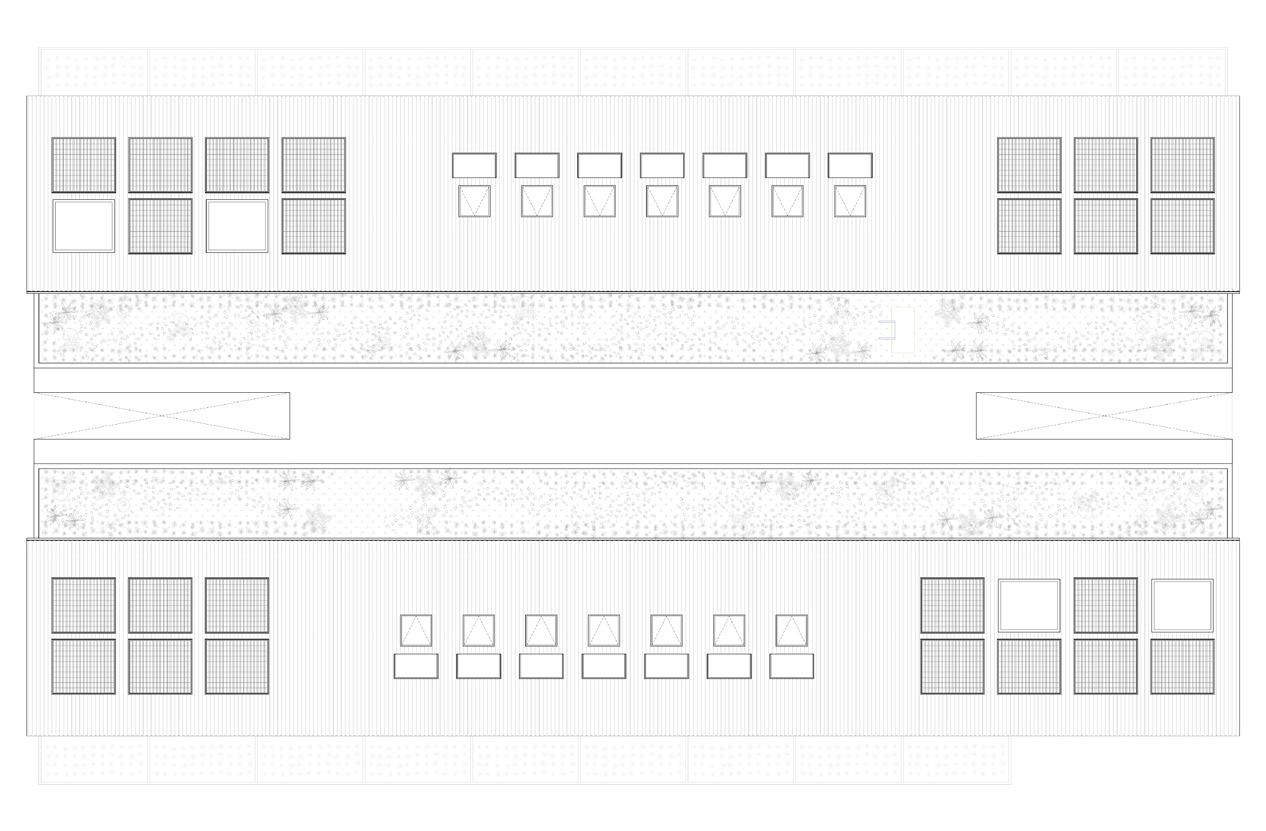
Following page: Neighborhood plan showing aggregated units as urban stitch between existing village (north) and rehabilitated mudflow (south)
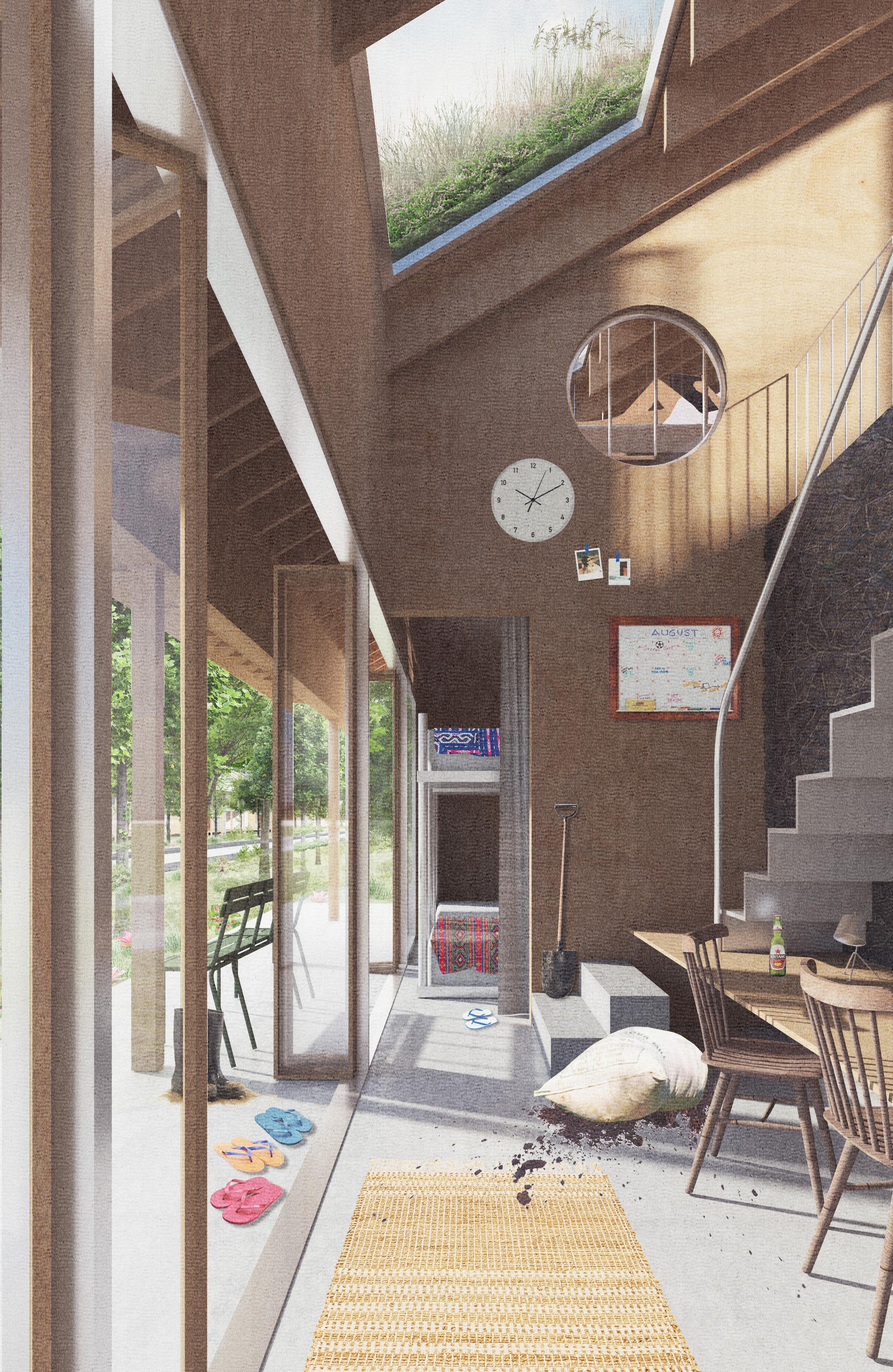 Above: Interior view of Module 1
Inhabitable Embankment
Above: Interior view of Module 1
Inhabitable Embankment
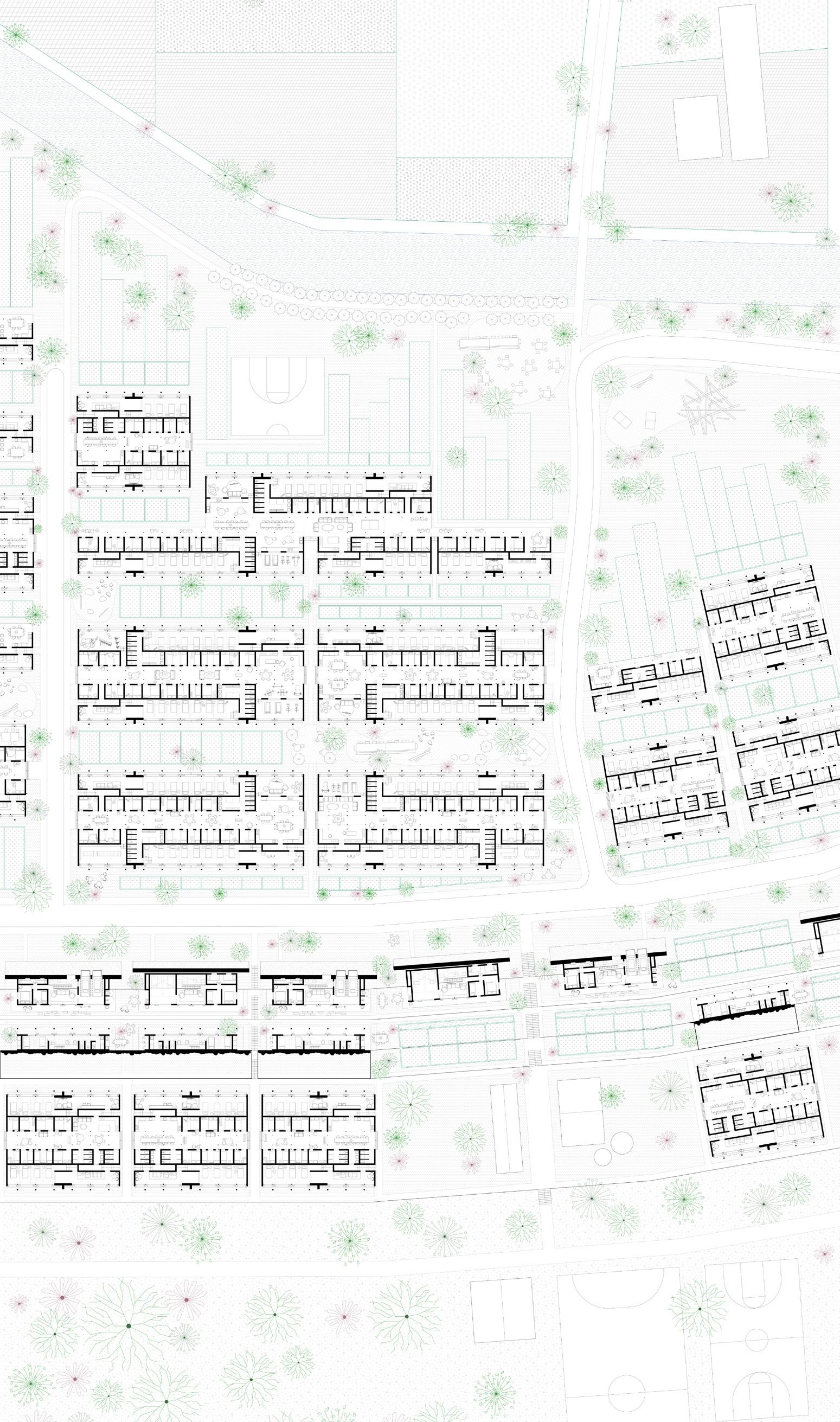
Creating place for displaced communities
Site Plan 1:20,000
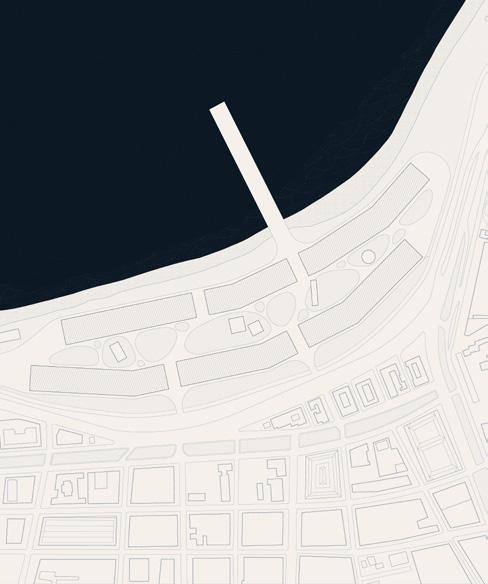
Site: City, Country Crisis: Crisis Area: xx,xxx m2
10,640 15,000 N/A
Beds Inhabitants
Units
One doluptatur, susa necatet essequiat porehen imperep erehendit, nimi, non nectam in pelente mpercil itemporum aut resti blam rest poreption cuptatur seque dipiciatur, ut rest, conseri tentus untur at dolupta temolora quidunte restibeatur? Soloreped eos re, ipsus magnimincte nia aut aliqui auta conse in repre qui nonsedi am, sin porumqui as accum et idest, a a comnisi remporerio optin porupie ntist, tecti ommodit id modisti cum harum acepelesecti apelendae nus natqui offictusanim quae demque ma dolessedi ipsa sitatio. Nequi as suntores rae aligendam aut eiciustia essintiis apereped modite sunto et fugit alisitiuntur se conem harum etur alis asse et fugit que il maiorat eturem. Moluptatur aut andebit rem eos as inis milia quibustrum, quid ut latur, sunt int faciur sunt laceaque nonectem eos et harchilis moluptaque ationsequi qui de vel magnataque voluptium lissinisqui suntist et moluptae volutaes quas sin rerum dit et unt. Bus, quatur, que eaquatest autem as a imus sume doluptatius aut fugias si quatur aperum auditiate rem ipsam re cum in raecab in cuptae pe suntem re nus nimusti voluptas dolor molut lam nonsed mi, si odistin usapit hiciam sitis dentur sectur rendebis quo magniscim dolorem est, asperis molupta mendem si dollatemos sit, omnitatatur mint, imus eatium quas es debit preheniae moluptatur?
At quaectureium harum con cullabo rundenditate si omniatur? Ro maxim sumquos aperunt, quianda nullore ndeliquid etur, intenist et alia consecestrum alit, se volorun tiiste erum re rerio. Labo. Nobit a
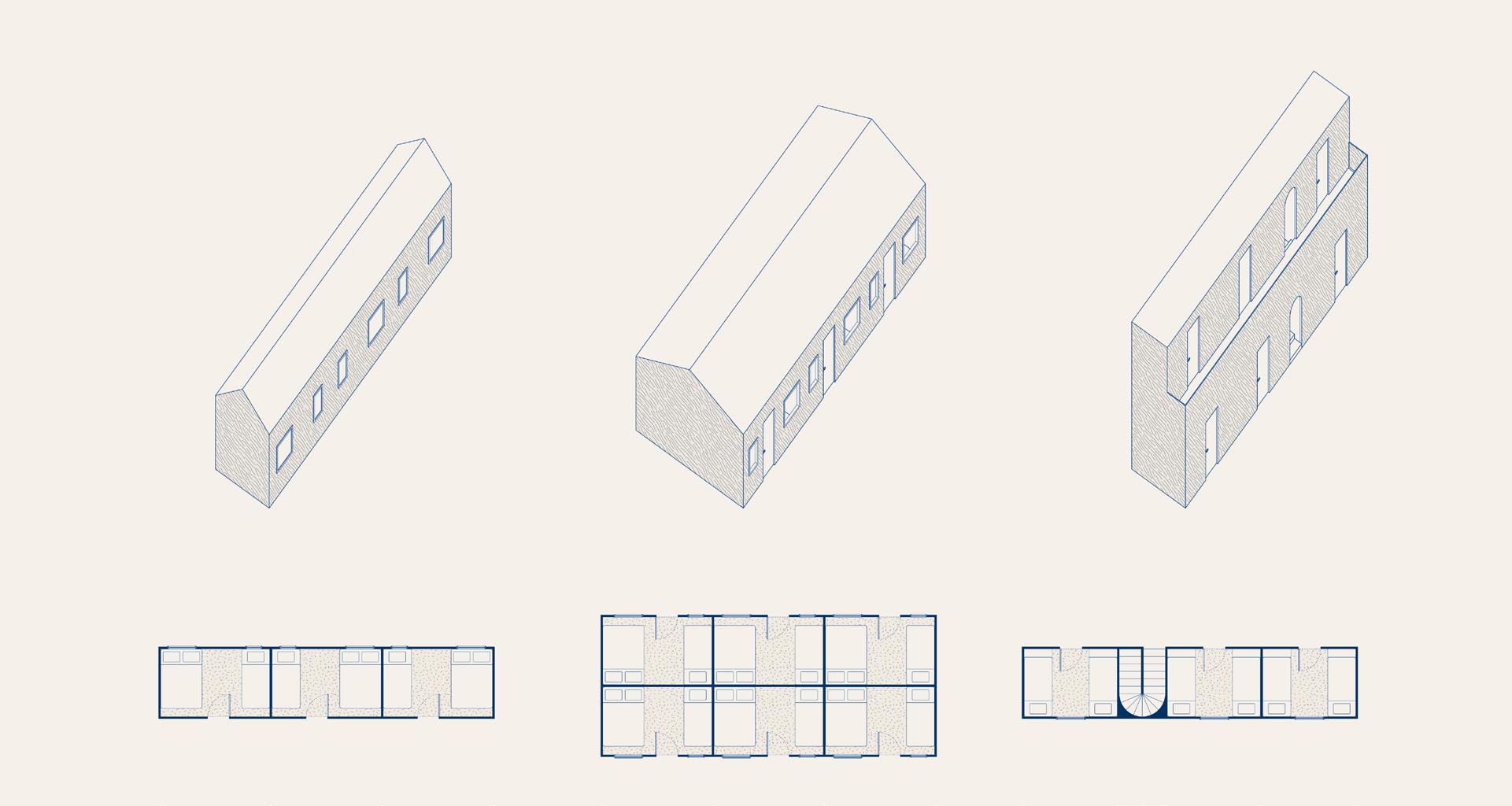
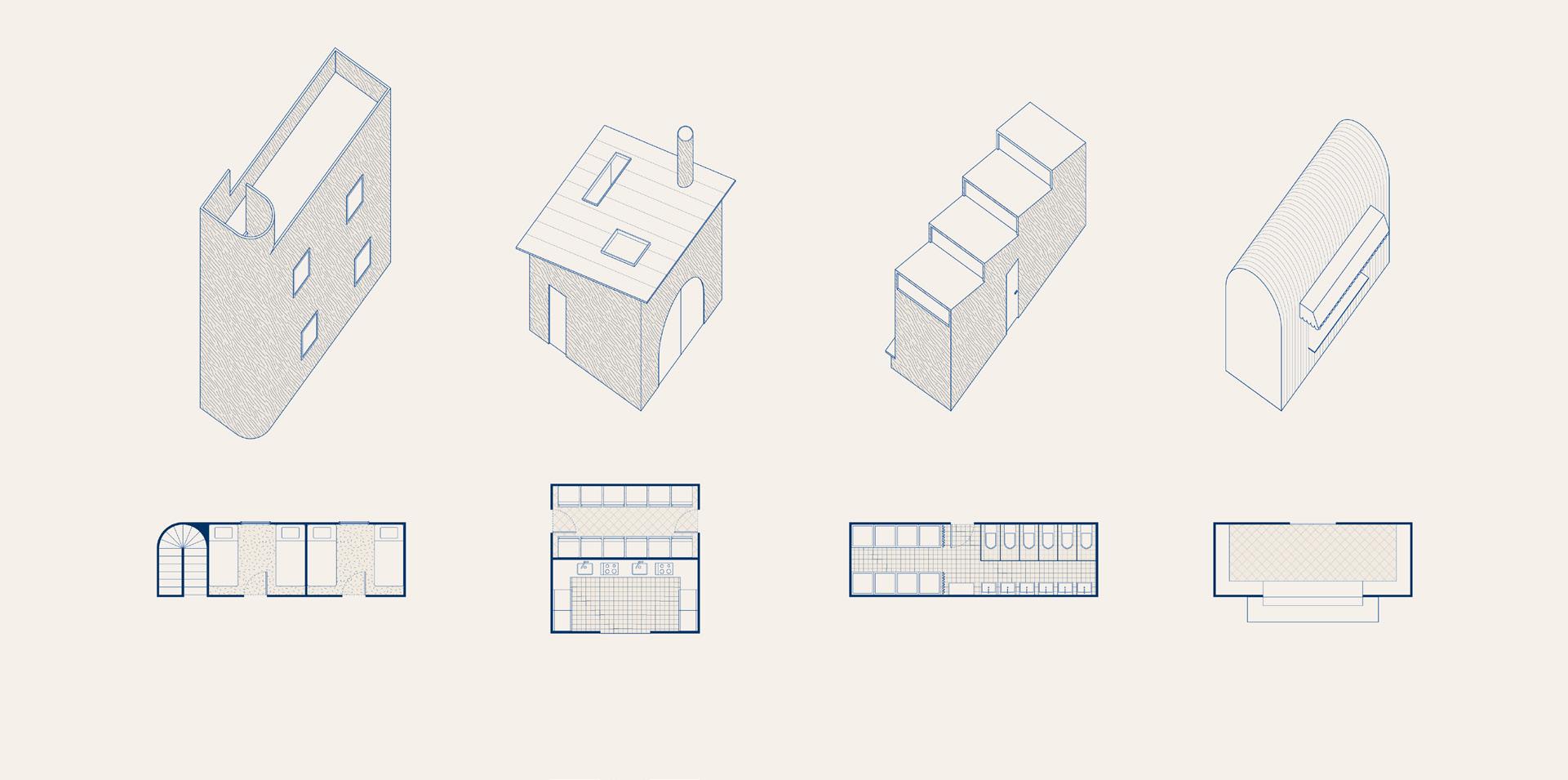
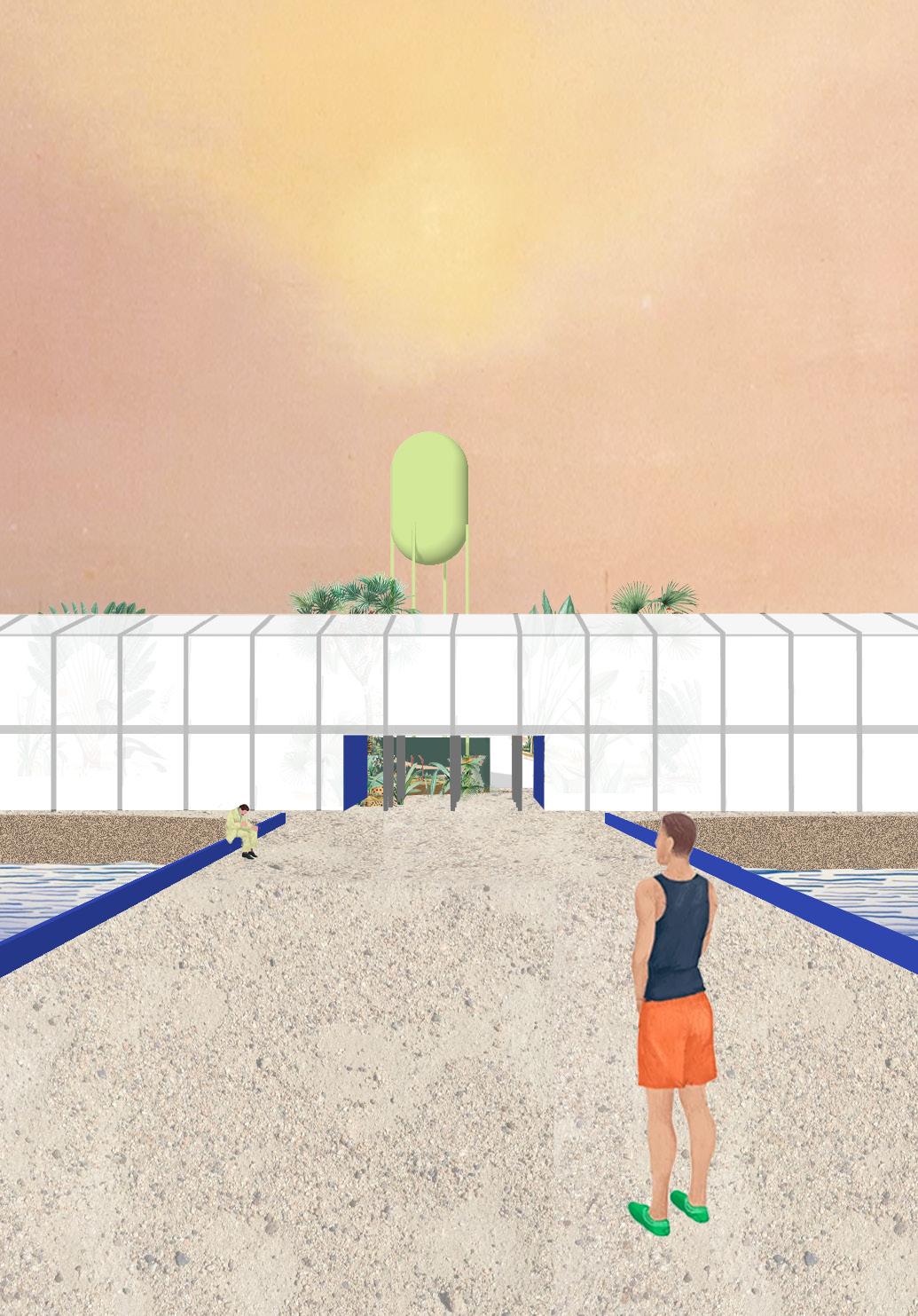 Ali Sherif
Ali Sherif
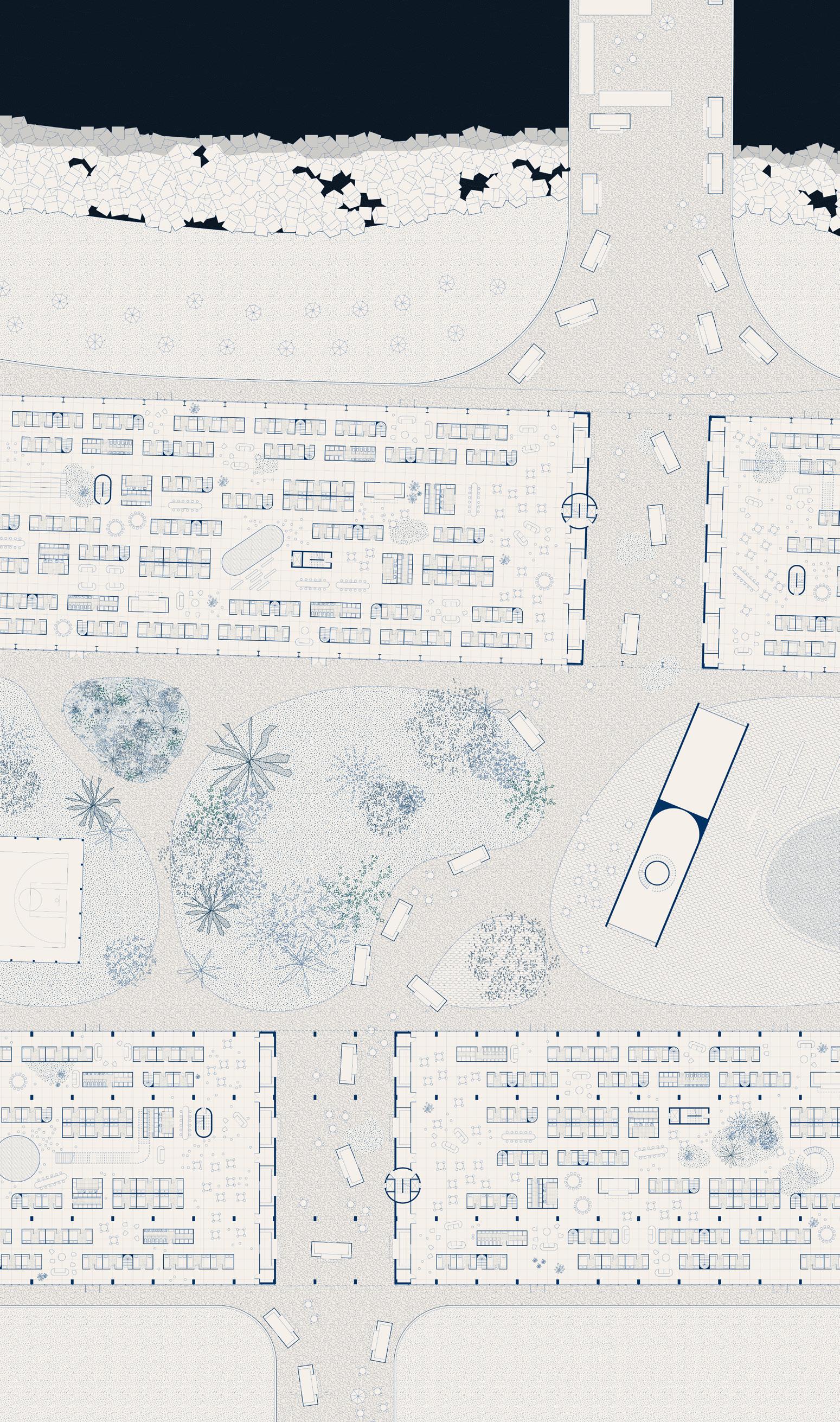
Top: Sum, tem est, odi repereiciam re commoditia sus aut ut id eveles autestrum quatiur re vent qui doleni reres.
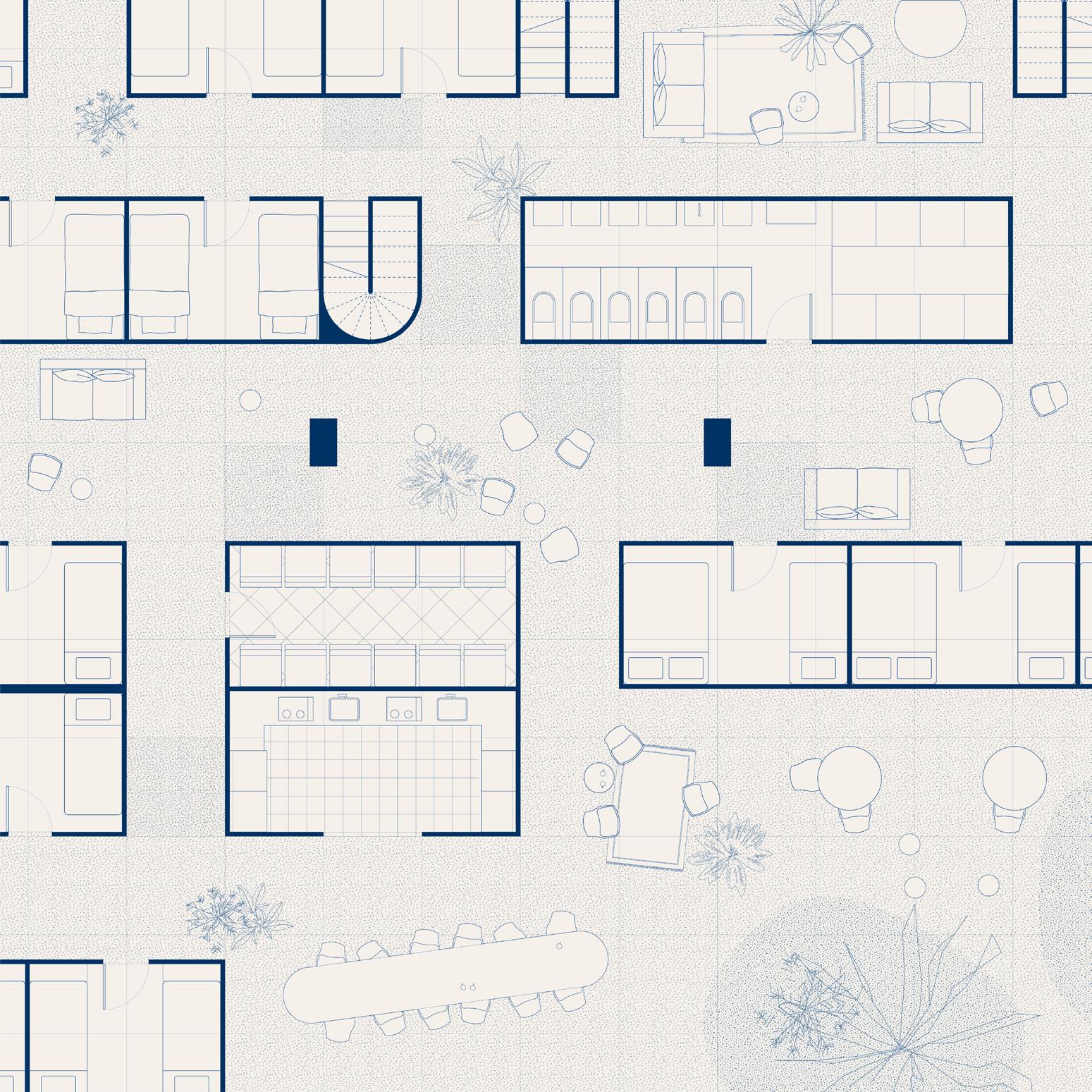
Bottom: Re commoditia sus aut ut id eveles autestrum quatiur re vent qui doleni reres quaspel est asitatur soluptur aut od quasper estiora turecus simpe molorio.
Following page: Re commoditia sus aut ut id eveles autestrum quatiur re vent qui doleni reres quaspel est asitatur soluptur aut od quasper estiora turecus simpe molorio.
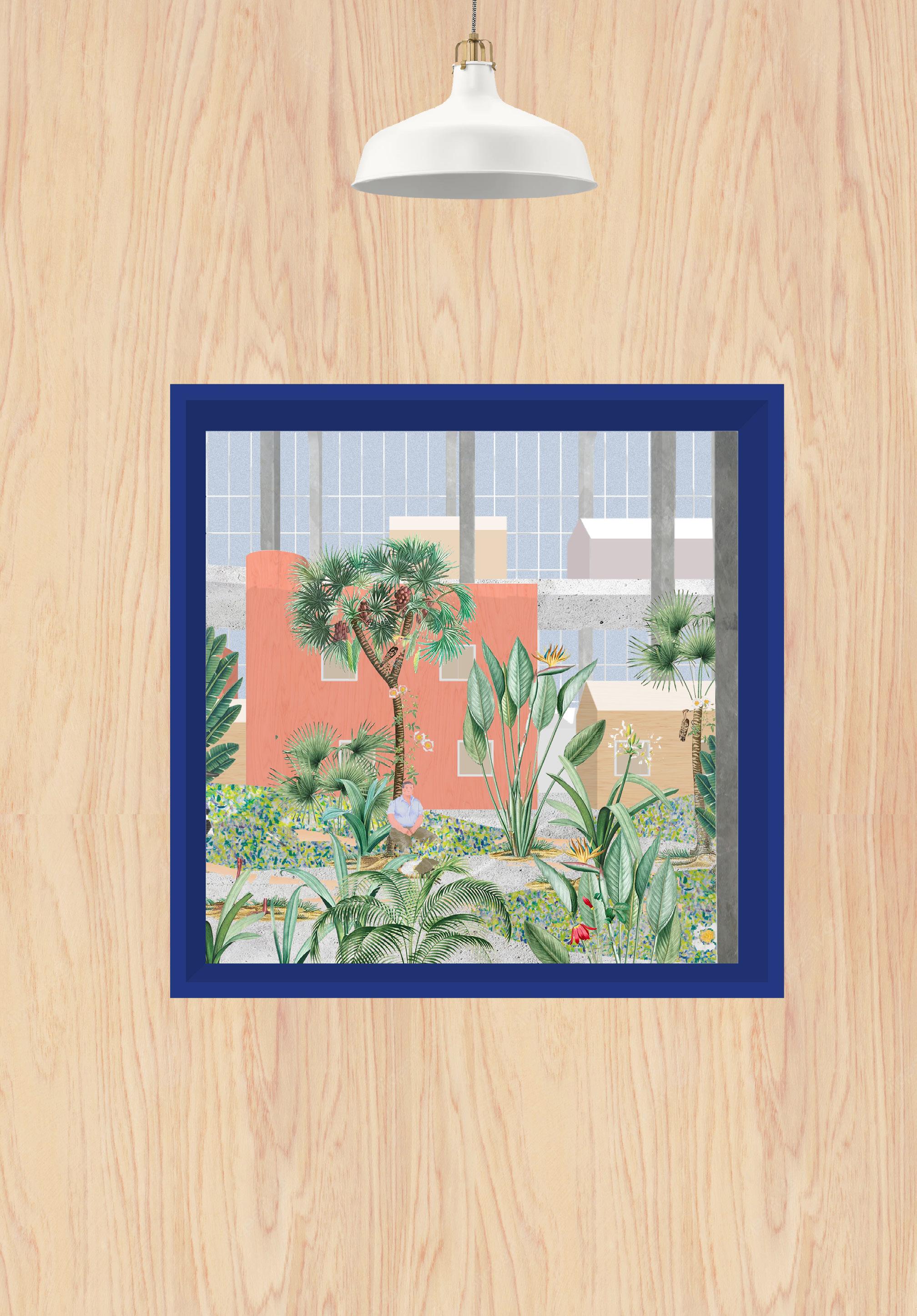
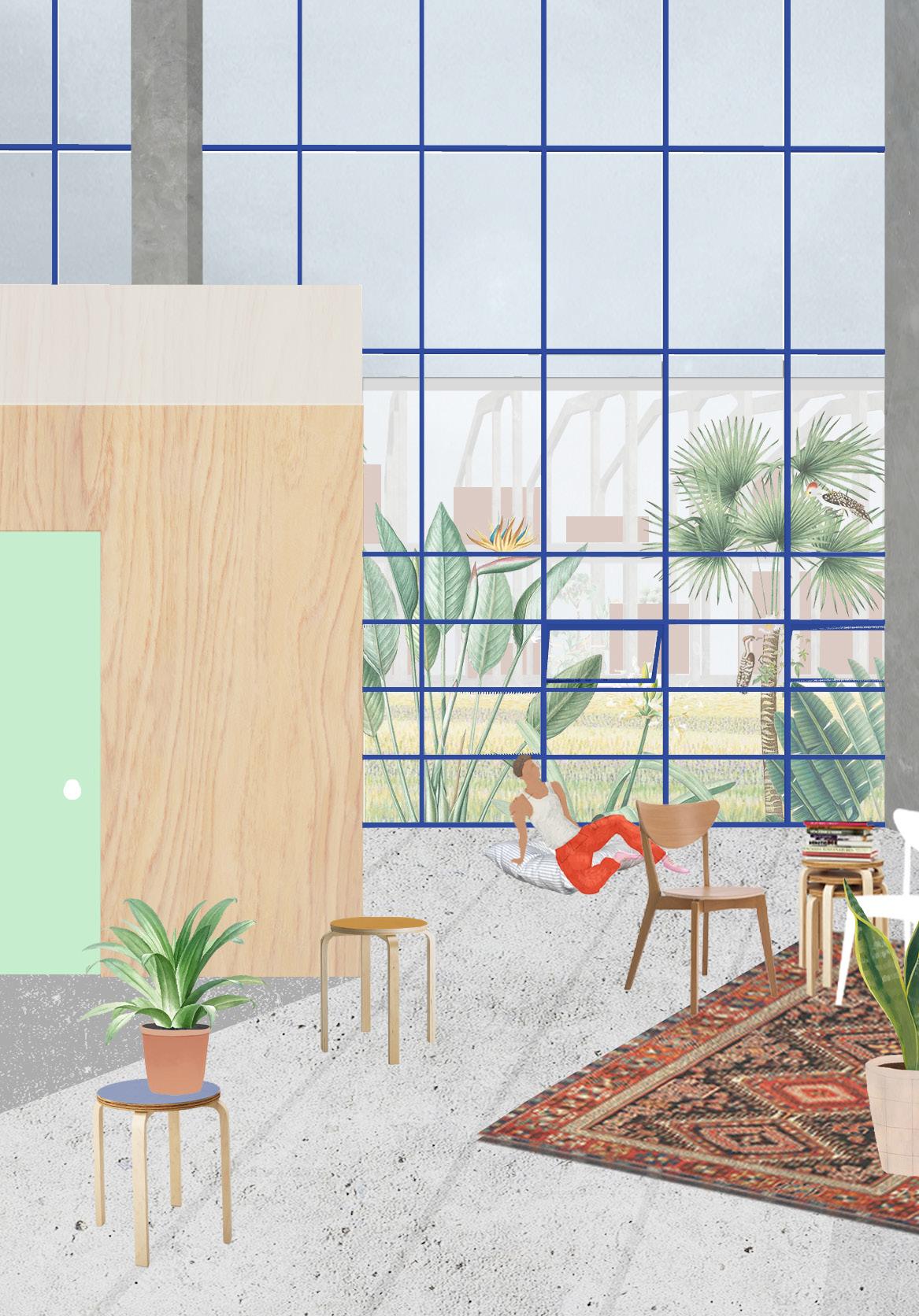 Ali Sherif
Ali Sherif
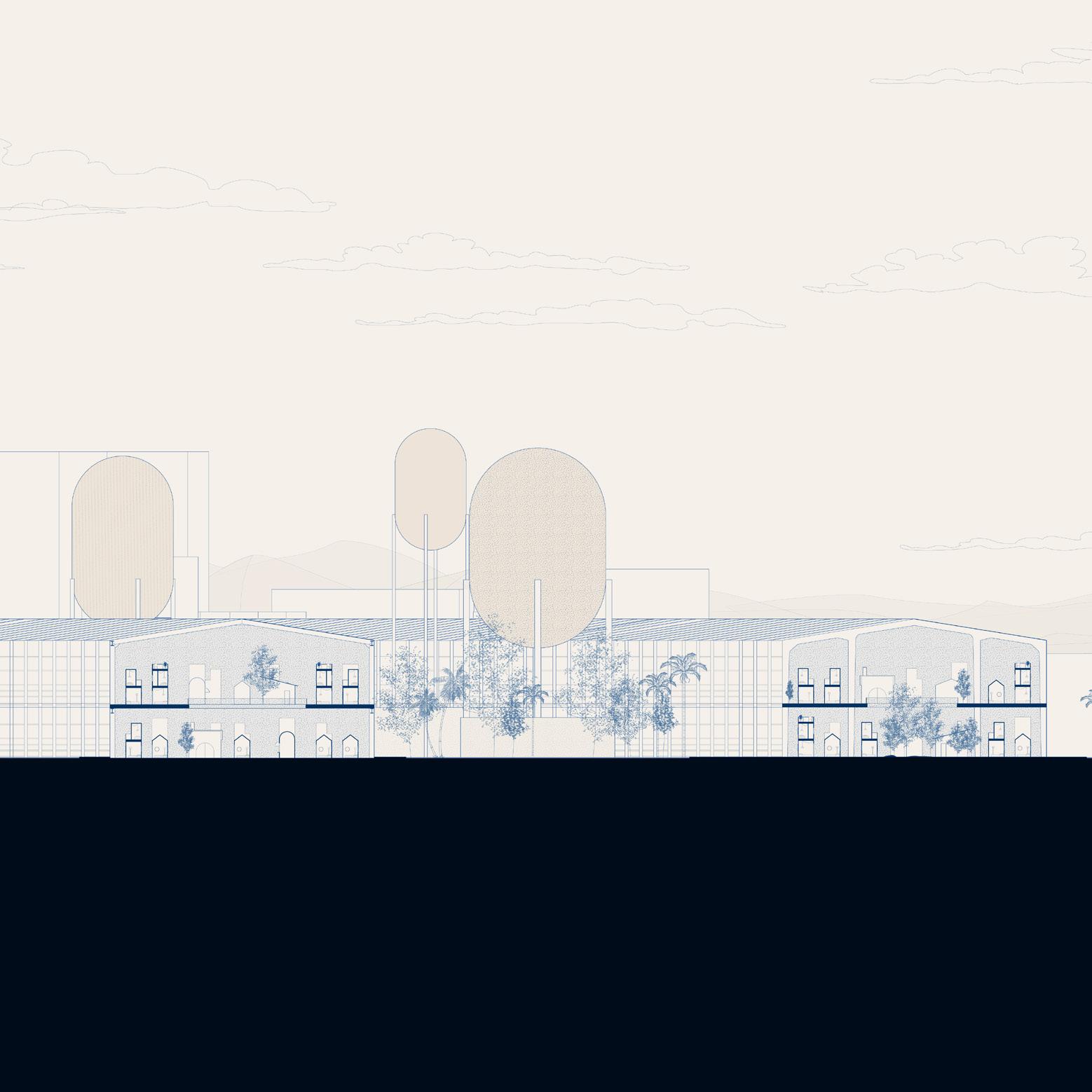
Top: Sum, tem est, odi repereiciam re commoditia sus aut ut id eveles autestrum quatiur re vent qui doleni reres.
Bottom: Re commoditia sus aut ut id eveles autestrum quatiur re vent qui doleni reres quaspel est asitatur soluptur aut od quasper estiora turecus simpe molorio.
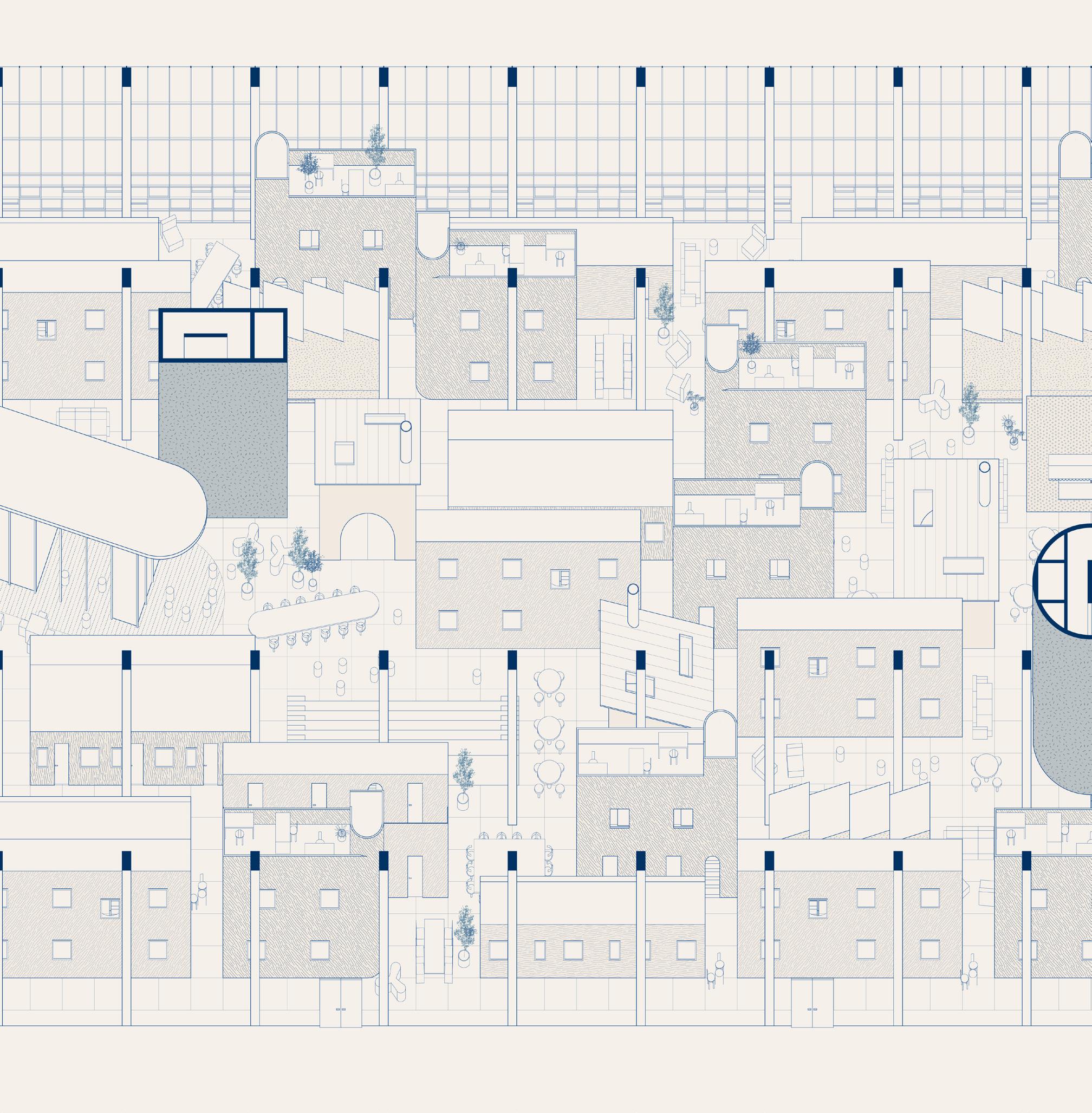
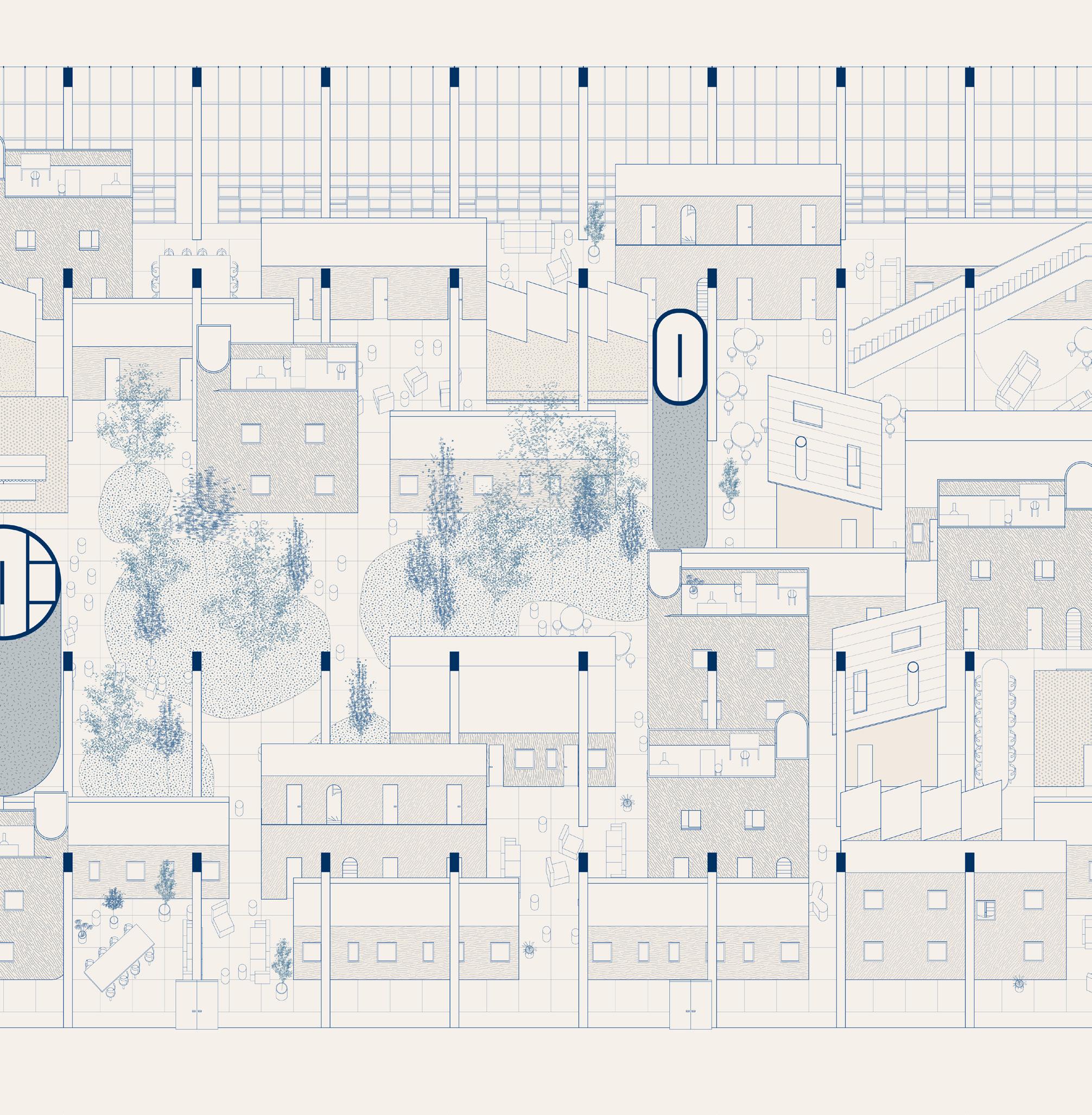
Site Plan 1:20,000
Site: Lima, Peru Crisis: Drought, Landslide Area: 160,680 m2
10,880 16,320 960
Beds Inhabitants Units
Located in the north of Lima, Peru, the site spans along the steep hill side of the Independencia District. With constant migrations from the rural areas to the city and lack of affordable housing, new slum settlements are pushing uphill, eroding the urban-landscape interface. These settlements lack access to clean water due to arid climate and disconnection to the city’s infrastructure. During rainy seasons, landslide and mud flow can cause mass destructions. The project acts as a mediator between urban expansion and the natural environment by stitching the two through water infrastructure and housing.
On the urban scale, the houses take the terraced shape of the hill, reducing building footprint to both minimize the impacts of landslide and allow natural landscape to flow into the city. These leaning volumes are located at the indents of the topography connecting a top reservoir and bottom well, where water is gathered and flows down. The top pool collects dew captured by the mountain’s vegetation on higher altitude. The bottom wells serve the slum settlements below during wet seasons, and become an interface for water usage during dry seasons.
In each terraced volume, water is distributed among all households as it cascades down. The public circulation is combined with the cascade to raise awareness of either affluence or scarcity of water.
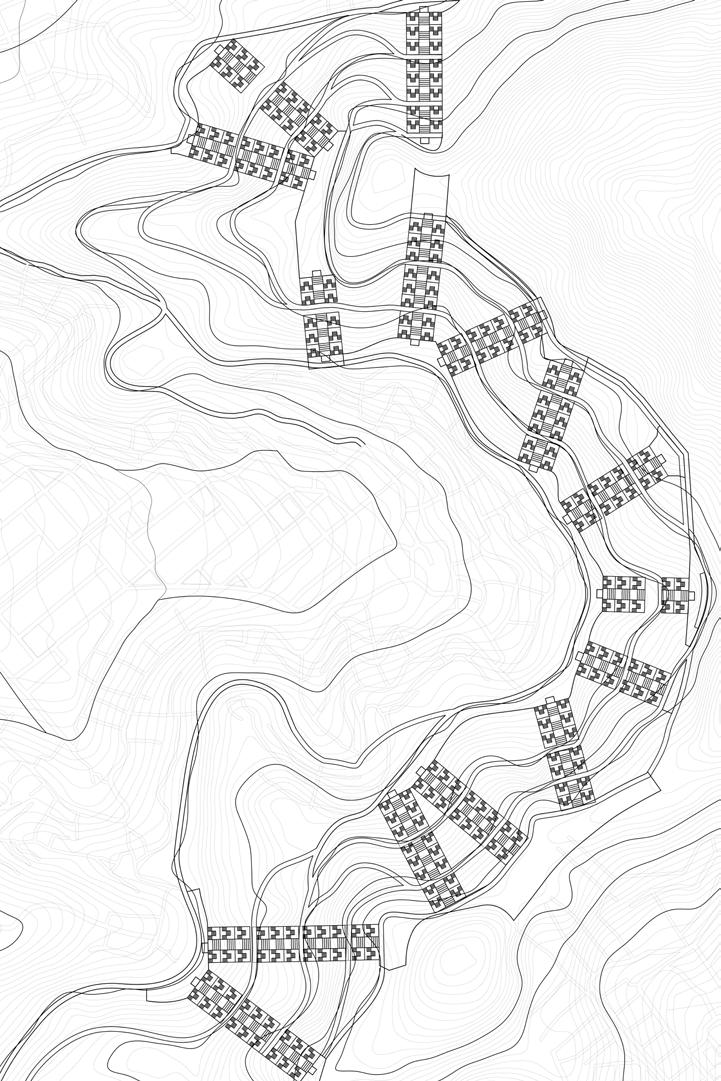 Cathy
Cathy
Top: Terrace Axon
Bottom: Service section
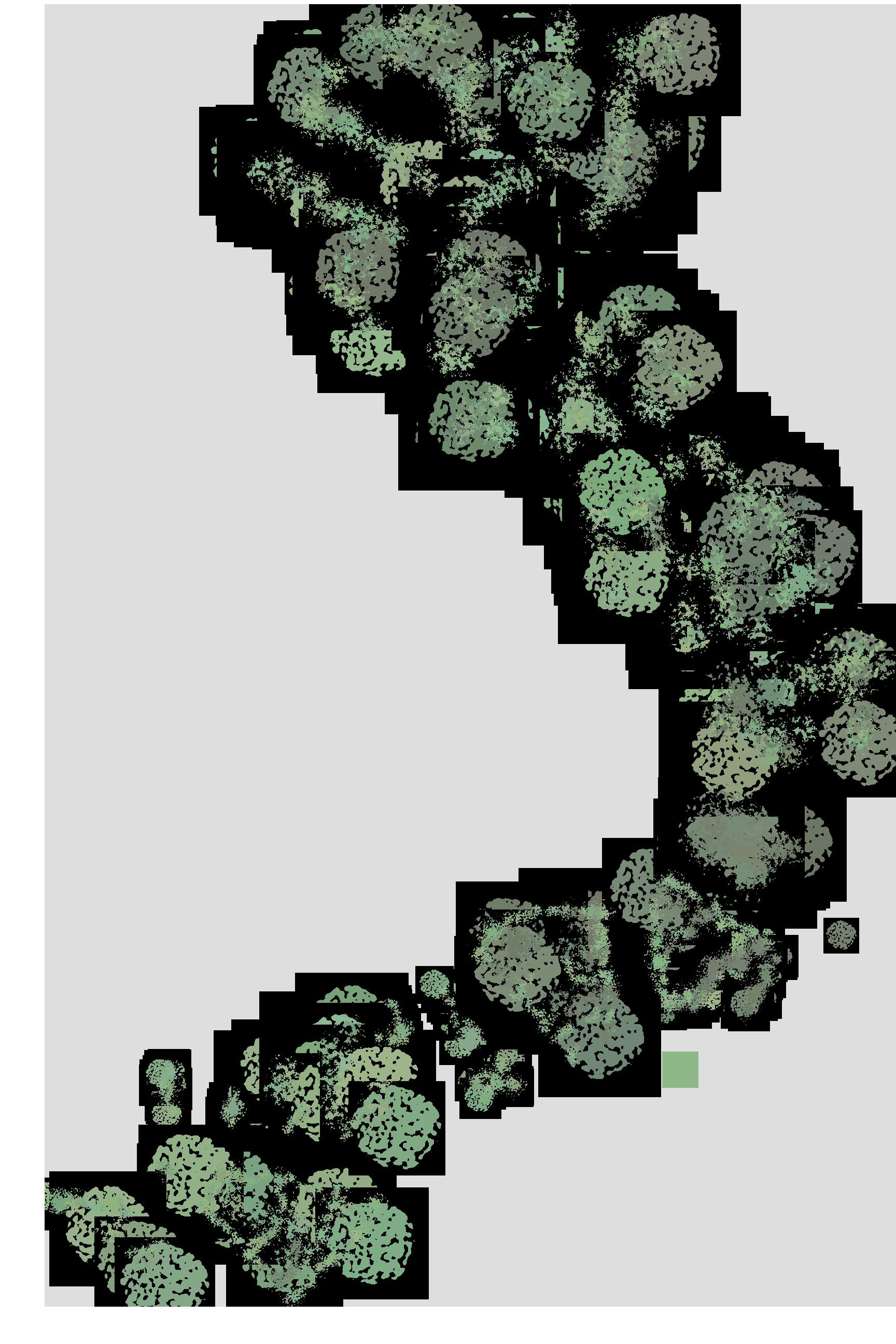
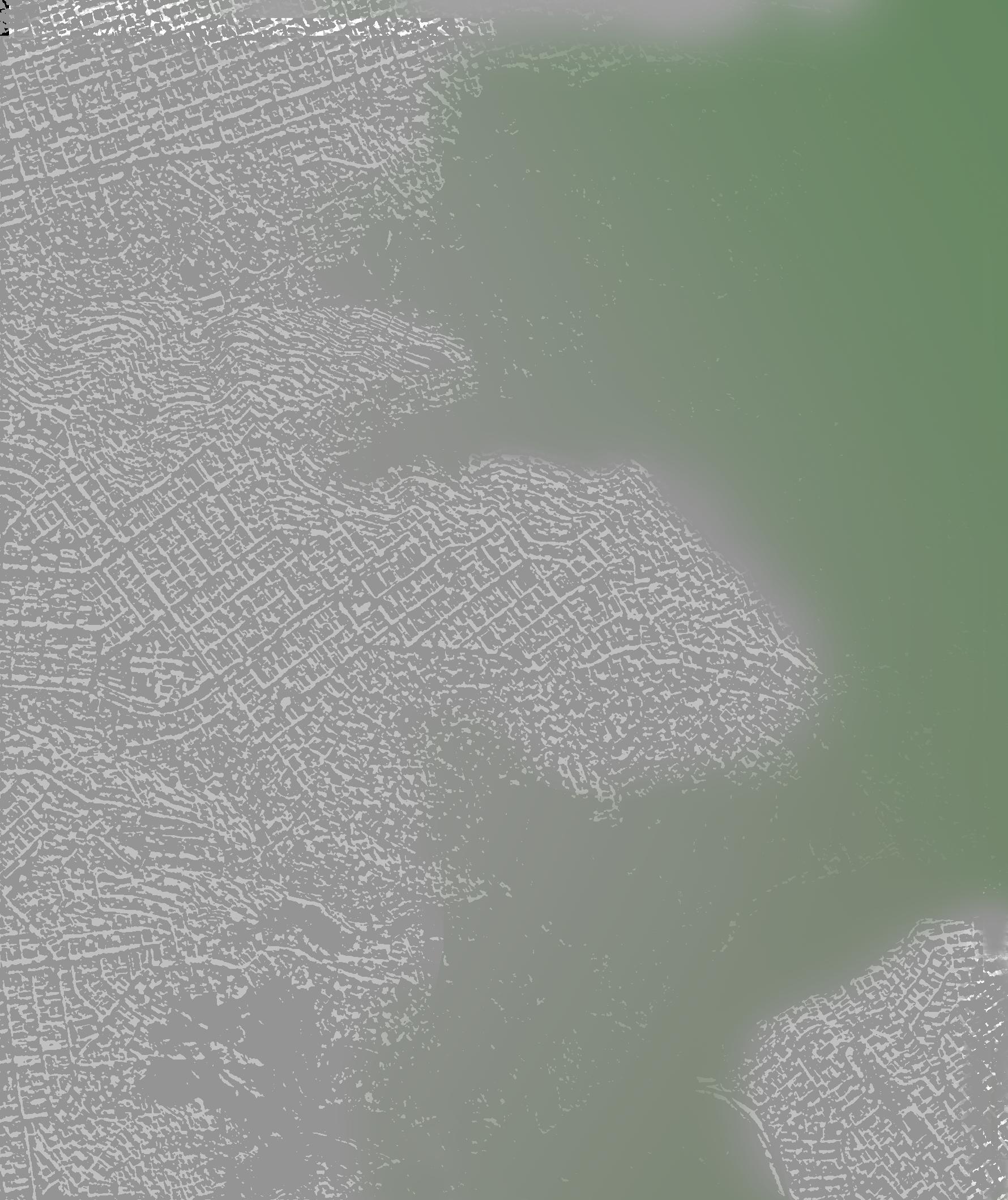
Previous Page: Site Plan of 10000 bed

Bottom: Left: rendering sketch of the unit terrace view
Middle: rendering sketch public courtyard view
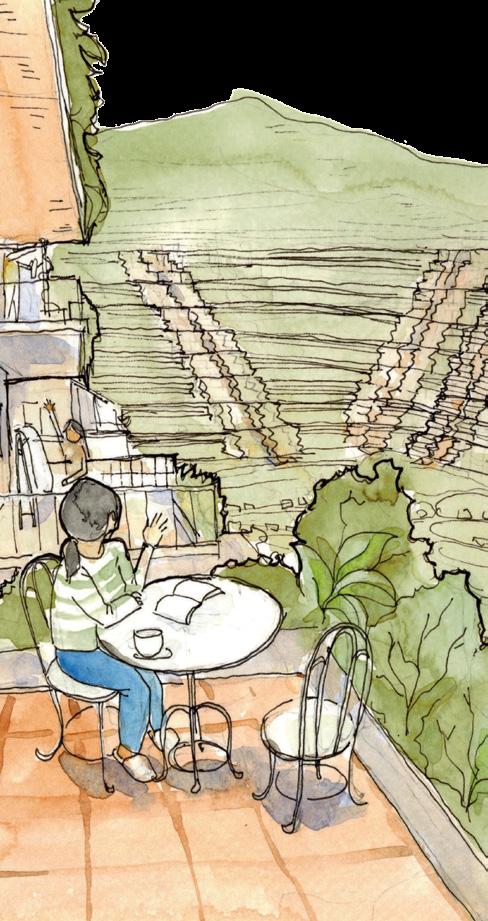
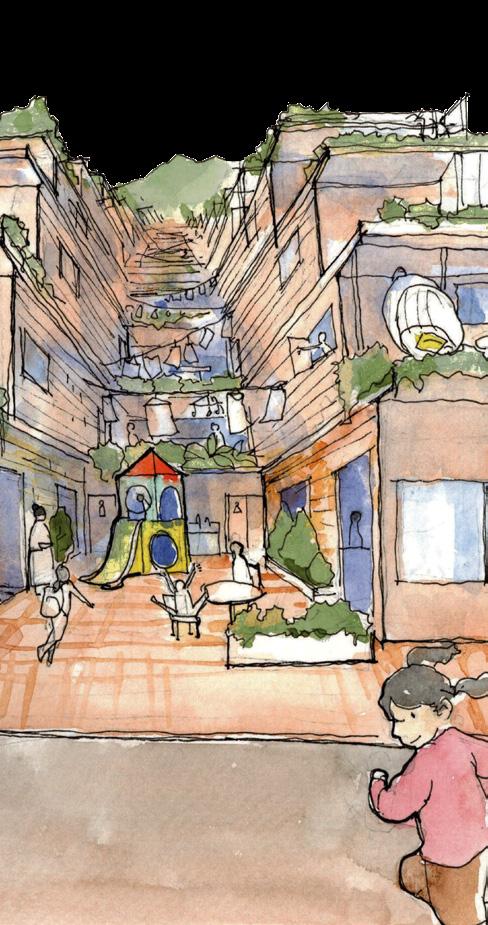
Right: In-unit shared water amenity

Top: Public Terrace containing public kitchen and other services exists on every five levels. It provides public space and occational transportation access for residents
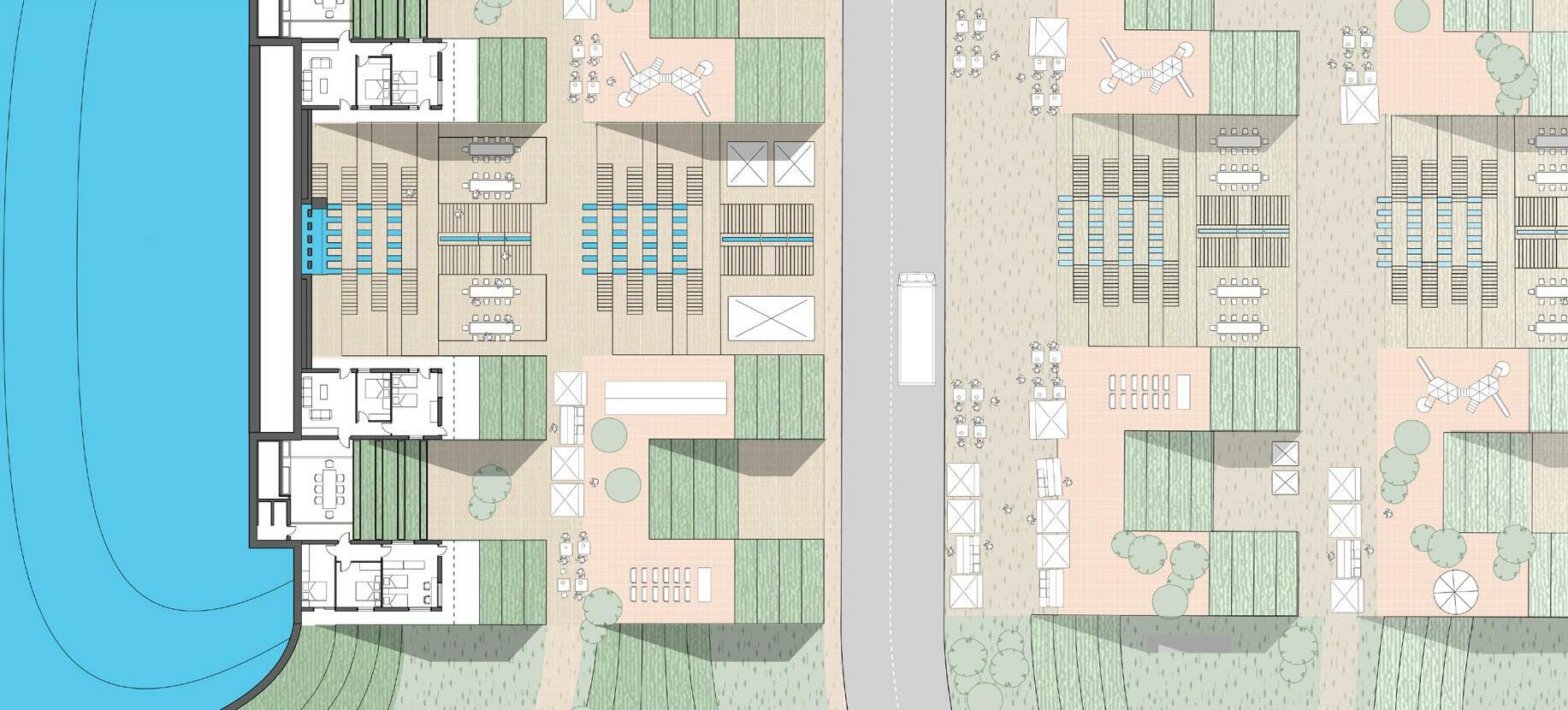
Bottom: Cluster plan indicating access to the top reservoir and bottom wells.
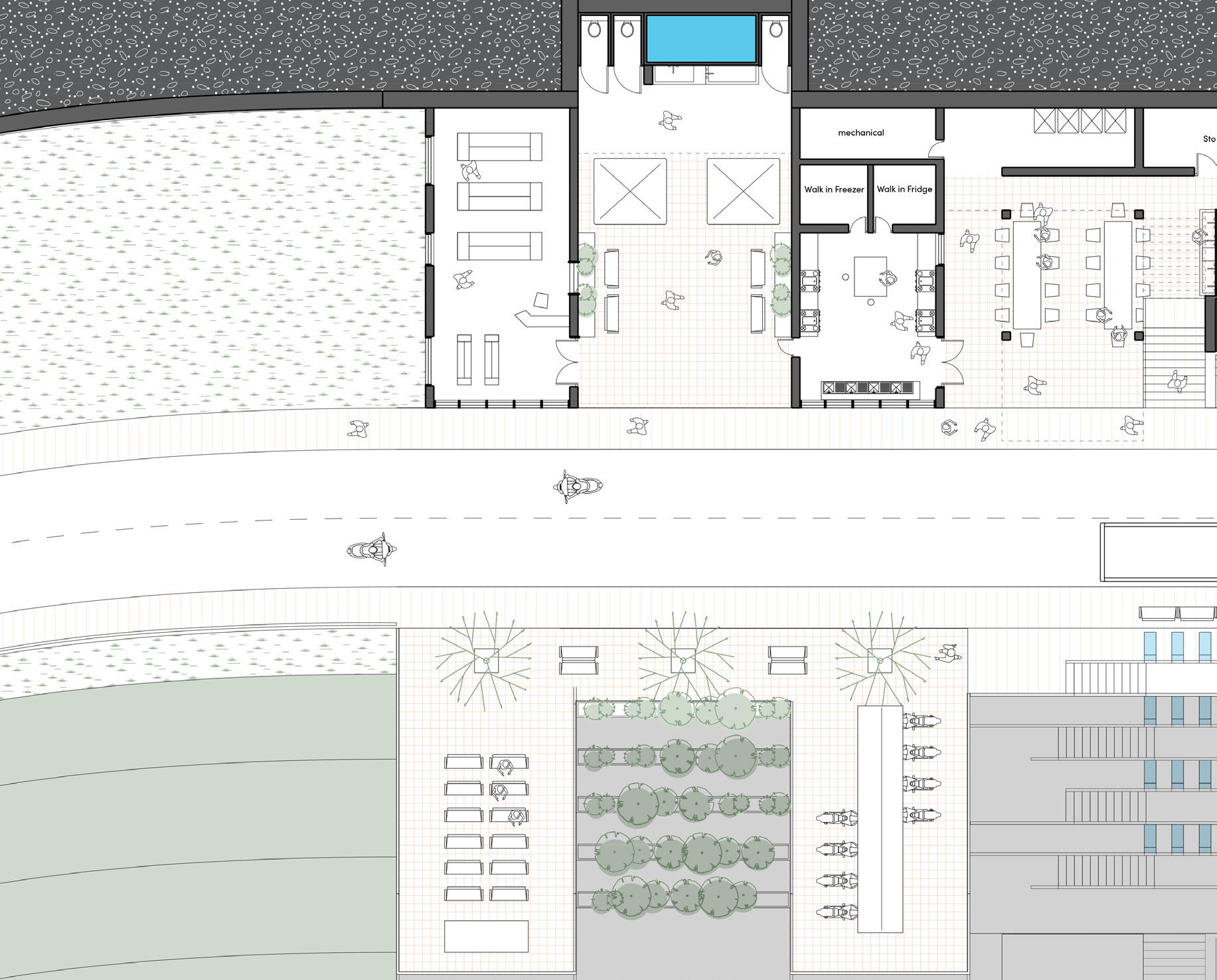 Cathy Wu
Cathy Wu
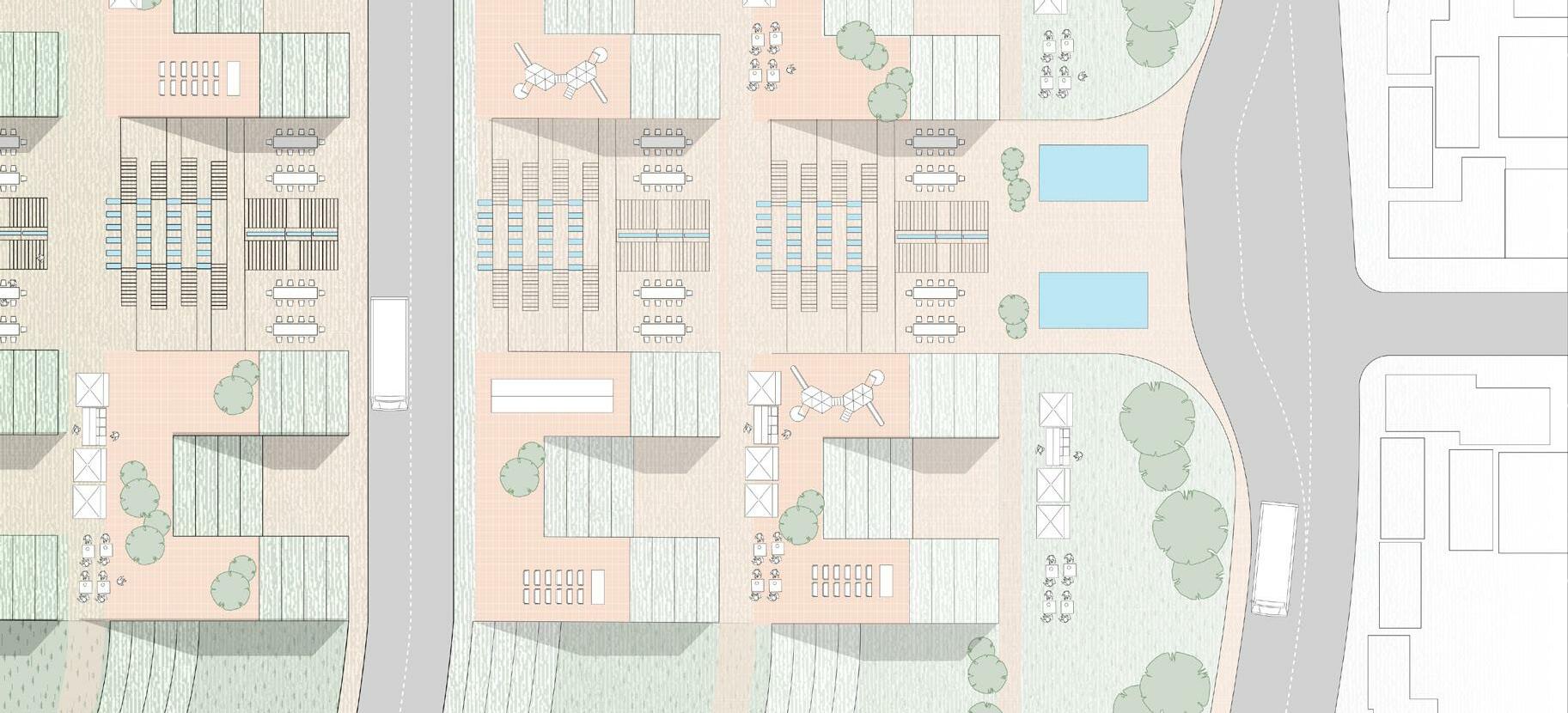
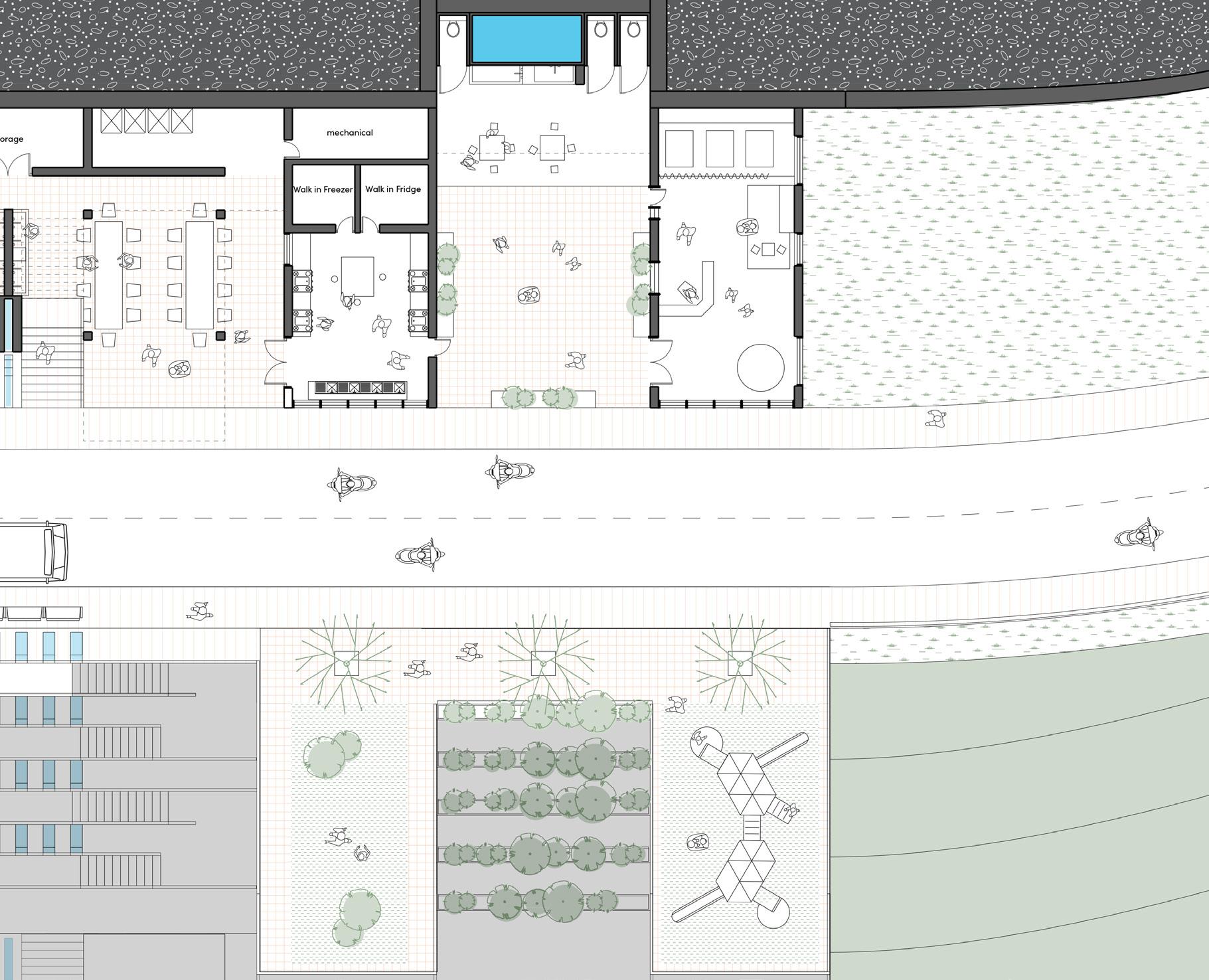
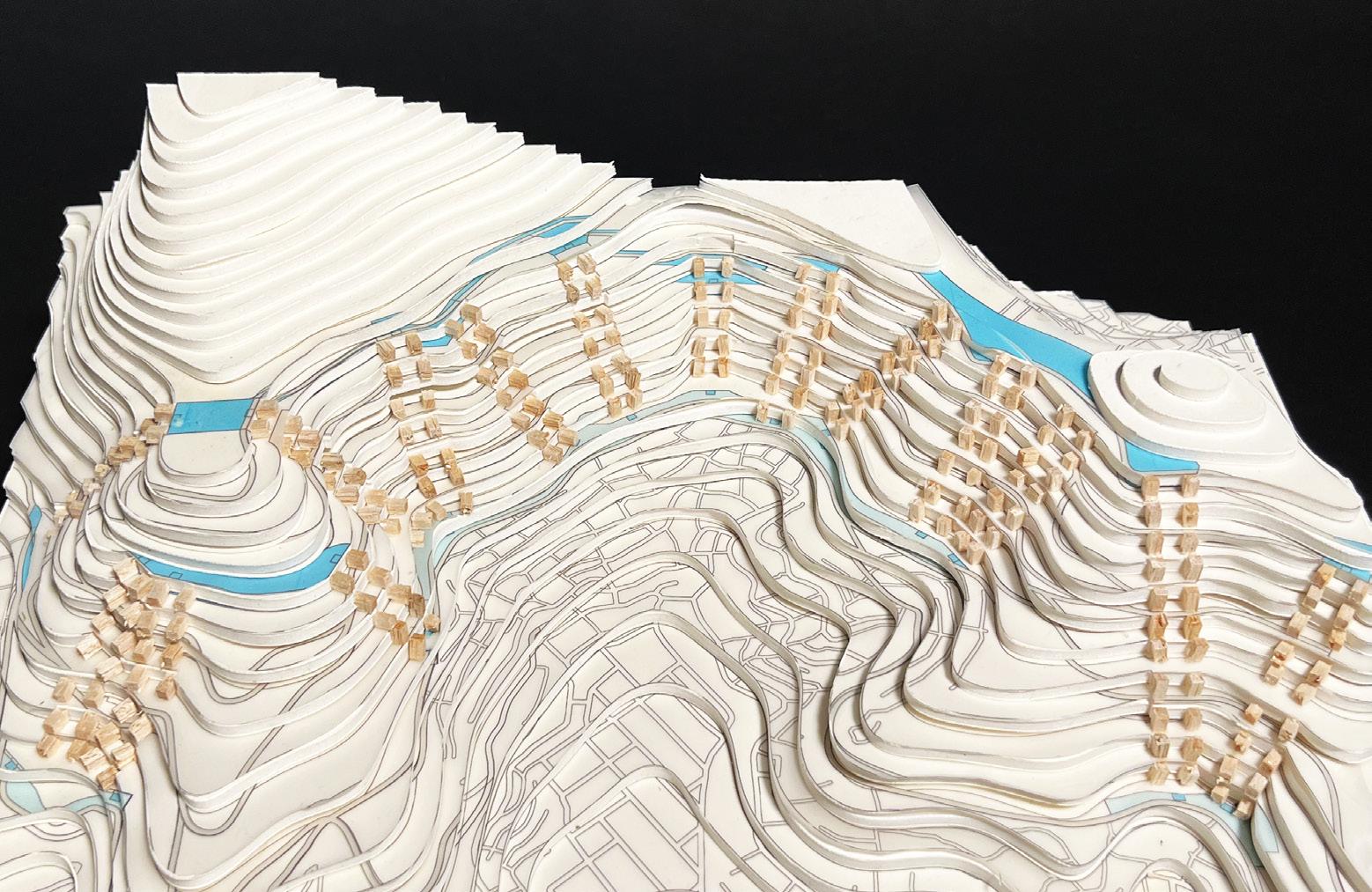
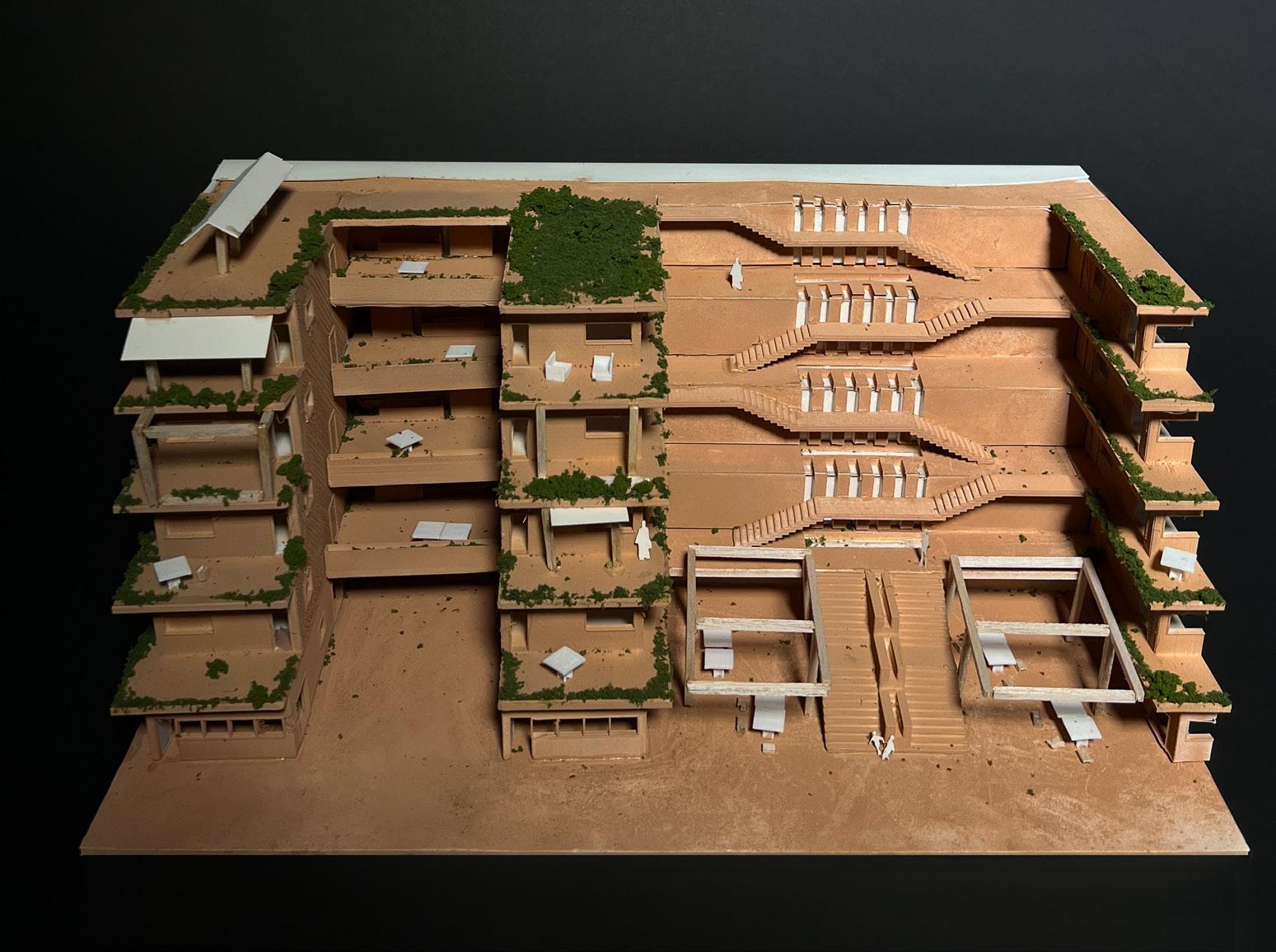 Top: 1:5000 site model
Bottom: Terrace Chunk Model
Following page: Model Detail
Top: 1:5000 site model
Bottom: Terrace Chunk Model
Following page: Model Detail
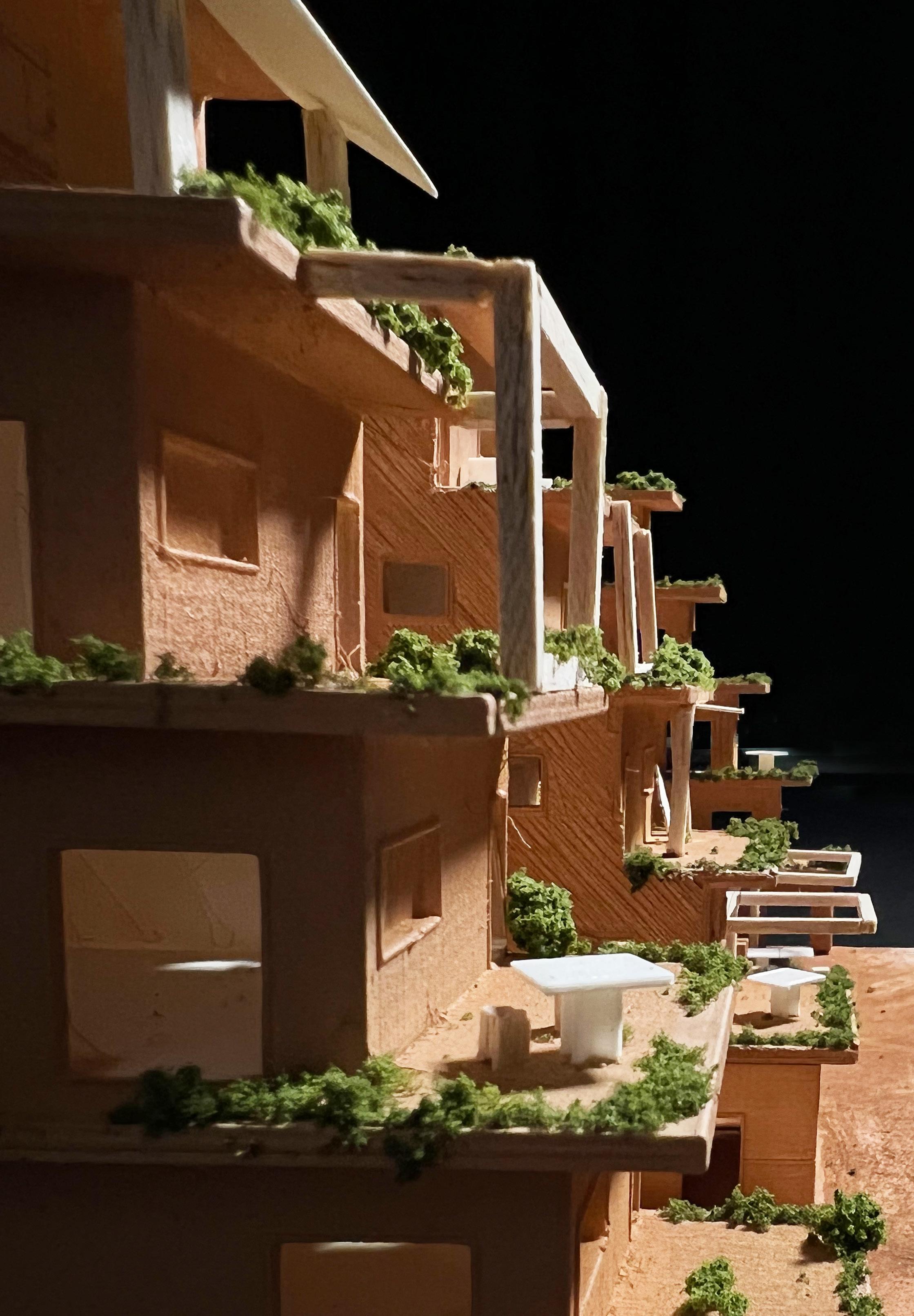 Cathy Wu
Cathy Wu
Tree Chen
Tree Qi Chen is an illustrator, designer and researcher pursuing a Master of Architecture in Urban Design at Harvard Graduate School of Design. She has had 7-years of professional experience in illustration industry in mainland, China. As a designer, her research focuses on the childishness in architecture and city planning - restoring collective pleasurable memories in the built environment.
Xi Chen is a MArch II candidate at the GSD. She is from Handan, China.
Angel Escobar-Rodas
Angel is a designer born and raised in SouthCentral Los Angeles. He is currently pursuing a Master in Architecture at Harvard University Graduate School of Design. Before pursuing an education in architecture he served in the United States Navy.
Emily Hsee is in the Master in Architecture I program at the Graduate School of Design, graduating in the Spring of 2024.
Emily Hu
Emily is currently an M.Arch II candidate at GSD and recently graduated from Syracuse University with her B.Arch.
Nana Komoriya Nana is a designer with a multicultural perspective based on her experiences living in Turkey, Qatar, Japan, and the US. She is currently pursuing a Master in Architecture at the Harvard University Graduate School of Design.
Jennifer Li is a M. Arch II candidate at the GSD. She has served as critic for architecture reviews at Cal Poly SLO, BAC, and NYIT. Li previously practiced as Architectural Designer at SOM, Fougeron Architecture, Eric Owen Moss Architects, among others; where she also cocoordinated SOM SF’s Women’s Initiative. She currently chairs Womxn in Design and NOMAS in her thesis year.
Sarahjane Mortimer
Sarahdjane is a second year Master of Architecture in Urban Design candidate at the GSD, and alumna of Pratt Institute’s School of Architecture (2019). Her upbringing in Portau-Prince, Haiti, has been a foundation for her interest in the change that architecture can make for the world. Her interest in innovative, social, and urban projects inspires her to challenges on an international scale, particularly in her home country of Haiti.
Adrea Piazza is in the Master in Architecture I program at the Graduate School of Design, graduating in the Spring of 2023. She is an editor of issues 03 and 04 of PAIRS, the GSD’s student-led design journal. Before pursuing architecture, she studied English at Georgetown University and worked as a publicist at The New Yorker magazine.
Pa Ramyarupa is a Master of Architecture candidate at Harvard GSD. Before moving to the US for her studies, she lived in Bangkok, Thailand.
Ali Sherif is in the Master in Architecture I program at the Graduate School of Design, graduating in the Spring of 2023.
Cathy Wu B.Arch from Syracuse University, M.Arch II class of 2023. Cathy is Interested in multidisciplinary design across urban, landscape and architecture. She became interested in the urban conditions of Peruvian cities during her trip in the summer of 2022.
Instructor
Fernanda Canales
Report Design
Angel Escobar-Rodas, Nana Komoriya, Jennifer Li
Report Editor
Angel Escobar-Rodas
Dean and Josep Lluís Sert Professor of Architecture Sarah Whiting
Chair of the Department of Architecture Mark Lee
Copyright © 2022 President and Fellows of Harvard College. All rights reserved. No part of this book may be reproduced in any form without prior written permission from the Harvard University Graduate School of Design.
Text and images © 2022 by their authors.
Special thanks to Dean Sarah Whiting and Chair Mark Lee for making this possible and for their continuous support.
Thanks to TA Angel Escobar-Rodas and all of the students, as well as the critics that participated in the reviews.
The editors have attempted to acknowledge all sources of images used and apologize for any errors or omissions.
Harvard University Graduate School of Design 48 Quincy Street Cambridge, MA 02138 www.gsd.harvard.edu
Tree Chen, Xi Chen, Angel Escobar-Rodas, Emily Hsee, Emily Hu, Nana Komoriya, Jennifer Li, Saradjane Mortimer, Adrea Piazza, Pa Ramyarupa, Ali Sherif, Cathy Wu
