
INTERIOR DESIGN COLLECTIVE BRANDED INTERIORS






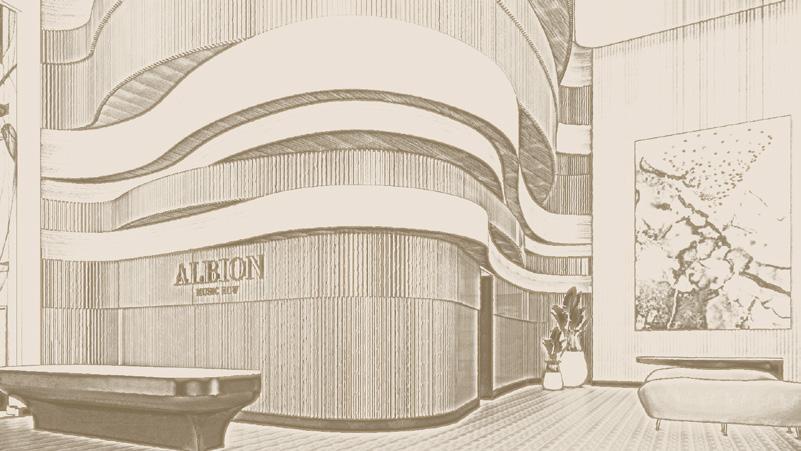

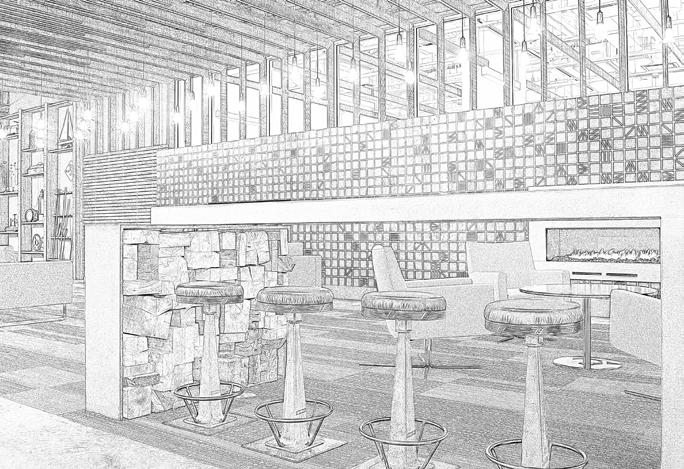


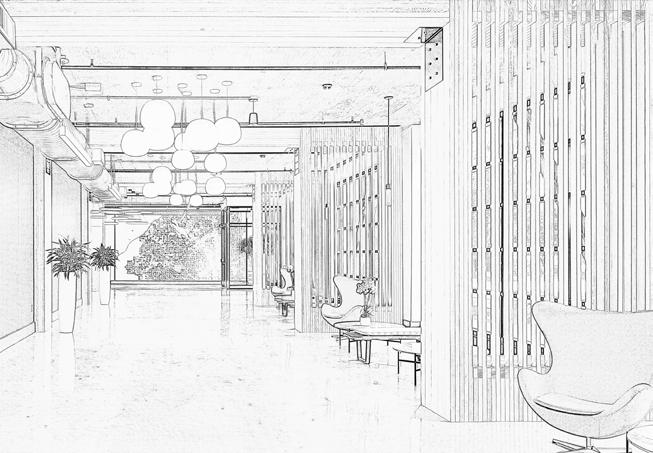






 225 NORTH ELIZABETH
ALBION EVANSTON
OLD TOWN PARK
RANDOLPH TOWER
GOOD AMBLER
SPRINKLES CUPCAKES
811 UPTOWN
ALBION OAK PARK
315 WEST WALTON ESSEX ON THE PARK
CHICAGO MOTOR CLUB ALBION MUSIC ROW
AMLI LOFTS
ICROSSING OFFICE
T3 WEST MIDTOWN
ALBION IN THE GULCH
225 NORTH ELIZABETH
ALBION EVANSTON
OLD TOWN PARK
RANDOLPH TOWER
GOOD AMBLER
SPRINKLES CUPCAKES
811 UPTOWN
ALBION OAK PARK
315 WEST WALTON ESSEX ON THE PARK
CHICAGO MOTOR CLUB ALBION MUSIC ROW
AMLI LOFTS
ICROSSING OFFICE
T3 WEST MIDTOWN
ALBION IN THE GULCH
STORY BIOPHILIC AND SUSTAINABLE DESIGN CUSTOM LIGHTING MILLWORK, FF&E AND ARTWORK ESSEX ON THE PARK AMLI LOFTS ALBION IN THE GULCH T3 WEST MIDTOWN ALBION EVANSTON GOOD AMBLER CAFE DISTINCTIONS CONTENTS 4 10 12 14 16 20 24 28 32 36 40
OUR


OUR STORY
It all started in 1987 in the Fulton Market when it was an active meat packing district in the middle of Chicago. Founded by Ray Hartshorne and Jim Plunkard, Hartshorne Plunkard Architecture is inspired by the power that buildings have to positively contribute to the economic, social and environmental fabric of urban communities.
We are innovative designers who share a common sensibility toward placemaking and the resourcefulness to drive projects forward - from challenging, complex building rehabilitations of desolate landmarked structures, to compelling new developments that set the bar for sustainability and marketplace success.
Our portfolio spans the innovative reuse of time-worn historic buildings, cutting edge skyscrapers and multi-purpose projects that revive postindustrial destinations.
BRANDED INTERIORS 5
Transforming the way people live, work, and play

NATIONWIDE

BRANDED INTERIORS 7
...CONTINUING THE STORY INSIDE
HPA Interiors is an award-winning interior design team that excels at placemaking. We curate exquisite environments that are borne from thoughtful consideration of a space - its history, structure and opportunities to celebrate. These unique qualities inform our design vision, which integrates an authentic, contextual experience with a modern point of view. At HPA, we plan and design multi-dimensional layered interiors that reflect personality, brand, and function. Our concepts are seamlessly integrated with the overall architecture and site history to deliver a unified, cohesive design.

STEP ONE: RESEARCH SITE LOCATION AND HISTORY

STEP TWO: PROGRAMMING AND CONCEPT

STEP THREE: DESIGN AND DOCUMENTATION







BIOPHILIC AND SUSTAINABLE DESIGN
HPA is inspired to create efficient, long-lasting structures with minimal environmental impact. Collaborating with our clients and design team members, we find creative yet realistic solutions to make projects more sustainable without compromising budget, schedule or design intent. By integrating biophilic design principles, we connect people and nature within the built environment – while also designing for longevity and flexibility.
BRANDED INTERIORS 11
CUSTOM LIGHTING
Lighting opens up the possibilities to set a specific mood, evoke emotion and create a memorable experience. Fixtures can be theatrically inspired, serving as centerpieces that can dramatically draw attention in a space, or as secondary layers to highlight points of interest. Custom lighting responds to the unique needs of a project, allowing for greater flexibility in design and placement.






BRANDED INTERIORS 13
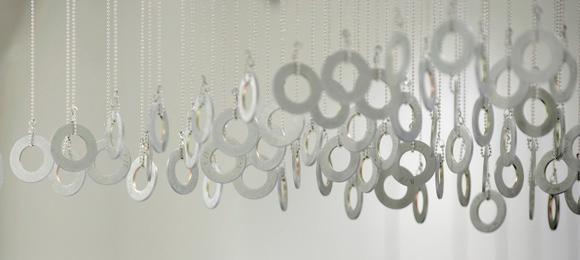

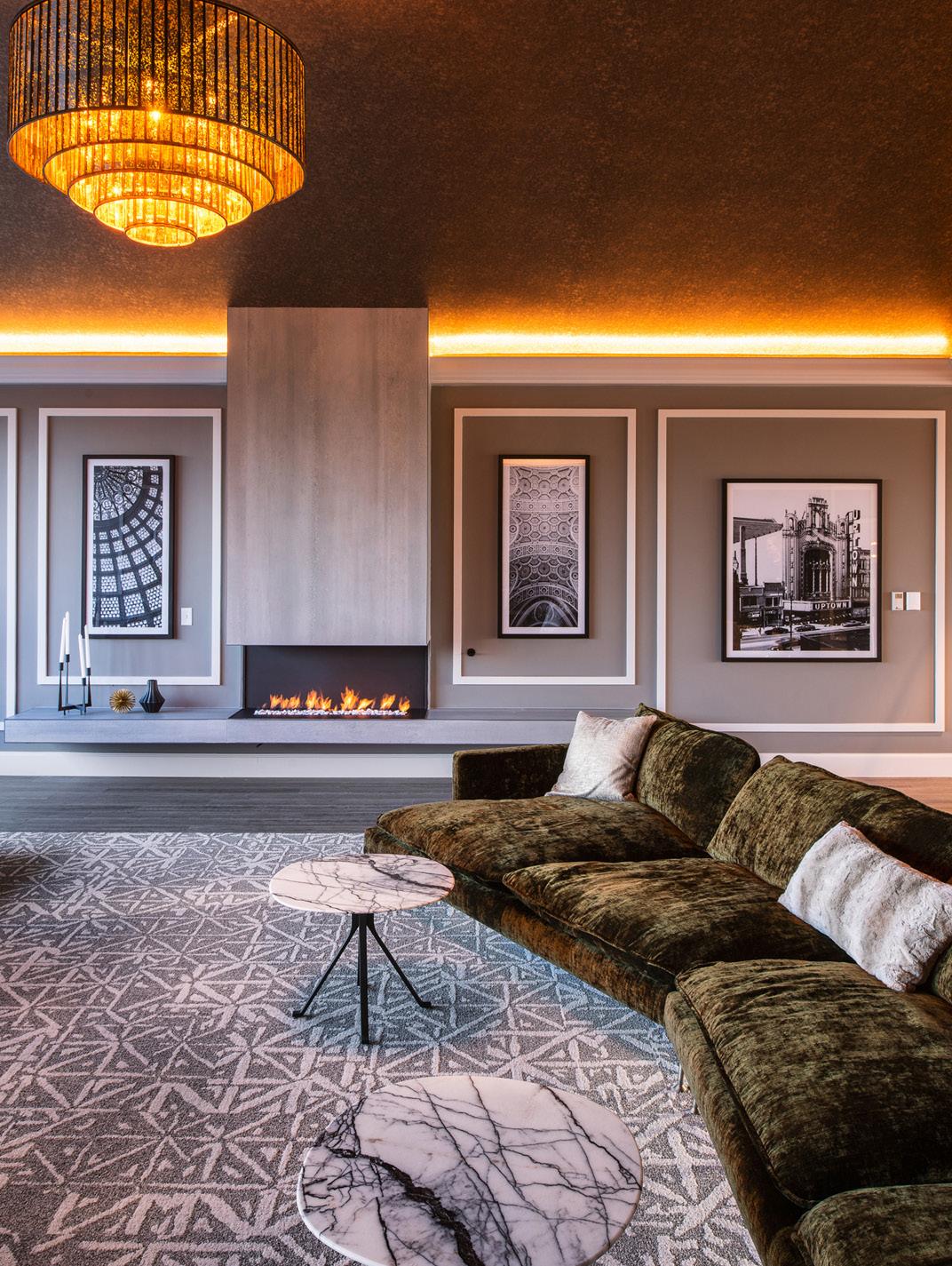
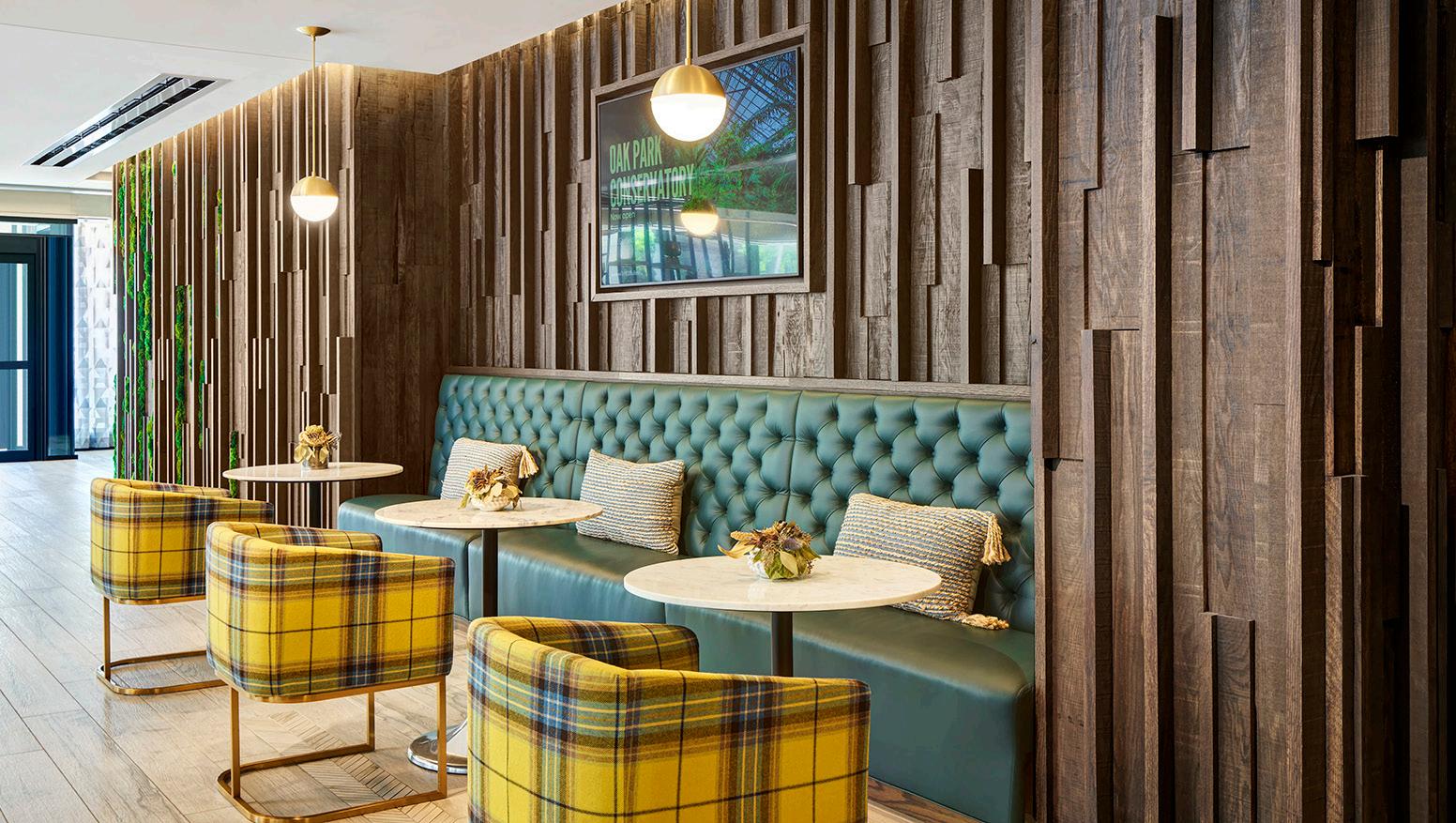

MILLWORK, FF&E AND ARTWORK
Distinctive designs and individualized details contribute to the personalization of a space. Custom millwork adds architectural detailing, delivering both functionality and a cohesive, integrated appearance. Furniture plays a crucial role in organizing and defining the spatial layout. Meanwhile, artwork and accessories contribute visual interest, supporting the overall aesthetic, theme and style.
BRANDED INTERIORS 15


ESSEX ON THE PARK
Chicago, Illinois
TYPE: MULTI FAMILY
AREA: 509,589 SF
HEIGHT: 620’-0”, 56 STORIES
CLIENT: OXFORD CAPITAL GROUP
Essex on the Park, the first new building to be constructed along Chicago’s landmark South Michigan Avenue Streetwall since 1958, marries a dynamic aesthetic and polished biophilic design with natural tones and finishes. The sleek lobby, accented by the geometric lines of a custom grid-like lighting installation, is contrasted with the four-story Winter Garden that provides a perpetual summer refuge.
BRANDED INTERIORS 17
 LOBBY
LOBBY

GARDEN POOL BRANDED INTERIORS 19
WINTER


AMLI LOFTS
CHICAGO, IL
TYPE: MULTI FAMILY
UNIT COUNT: 398
CLIENT: Amli
A stylish, upscale lifestyle development in Chicago’s South Loop is redefining loft living with spaces that exude urban chic. The 398-unit property is comprised of two new L-shaped buildings connected by a walkway. The developer retained the design team to create amenity and common-area spaces that complemented the loft aesthetic of the apartment units. Exposed finishes, luxurious textures and patterns, and accents of color appeal to the target marker of young professionals and families.
BRANDED INTERIORS 21



LOUNGE CUSTOM
TABLE STADIUM SEATING



BRANDED INTERIORS 23
FRONT DESK


ALBION IN THE GULCH
Chicago, Illinois
TYPE: MULTI FAMILY
AREA: 411,000 SF
HEIGHT: 270’-0”, 20 STORIES
CLIENT: ALBION RESIDENTIAL
At Albion in the Gulch, musical expression is a motif of its interior direction, befitting its Nashville location. It’s figuratively expressed in the niches and soft curves, wood-wrapped columns and tamboured paneling of the sophisticated lobby, and literally underscored in the performance stage of the entertainment lounge amenity. Boldly patterned wall and floor treatments, statement light fixtures, and subtle placemaking details create comfortable spaces for immersive, community-building experiences.
BRANDED INTERIORS 25

CUSTOM WALLCOVERING


CONCIERGE DESK
WORKING TITLE LOUNGE

BRANDED INTERIORS 27
LOBBY LEASING AND RETAIL BAR


T3 WEST MIDTOWN Atlanta, Georgia
TYPE: SINGLE TENANT OFFICE
AREA: 200,000 SF
HEIGHT: 85’-0”, 7 STORIES
CLIENT: HINES
To craft a building that considered the site’s industrial heritage and the client’s objective of attracting high-tech commercial tenants, mass timber was the clear choice for T3 West Midtown. Located on the grounds of the former Atlantic Steel Mill, this boutique office building is designed with exposed timber columns and ceilings, open plans, and expansive windows. The warmth of wood surrounds the latest in technical capabilities, and offers the capacity to accommodate future innovations.
BRANDED INTERIORS 29


CUSTOM BANQUETTE


CO-WORKING TILE INSTALLATION

CO-WORKING LOUNGE BRANDED INTERIORS 31


ALBION EVANSTON
Evanston, Illinois
TYPE: MULTI FAMILY
AREA: 322,000 SF
HEIGHT: 164’-0”, 16 STORIES
CLIENT: ALBION RESIDENTIAL
The sinuous and sculptural form of Albion Evanston’s 16-story tower is matched by fresh interiors inspired by the lake and natural materials, and Mid-Century Modern geometric patterns and colors. In the lobby, wood slats details accent the ceiling and walls to add warmth and visual interest. The entertaining lounge is demarcated by a tiled rug, and highlighted by fanciful circle swings, trapezoidal-shaped seating pods, and a decorative firepit.
BRANDED INTERIORS 33
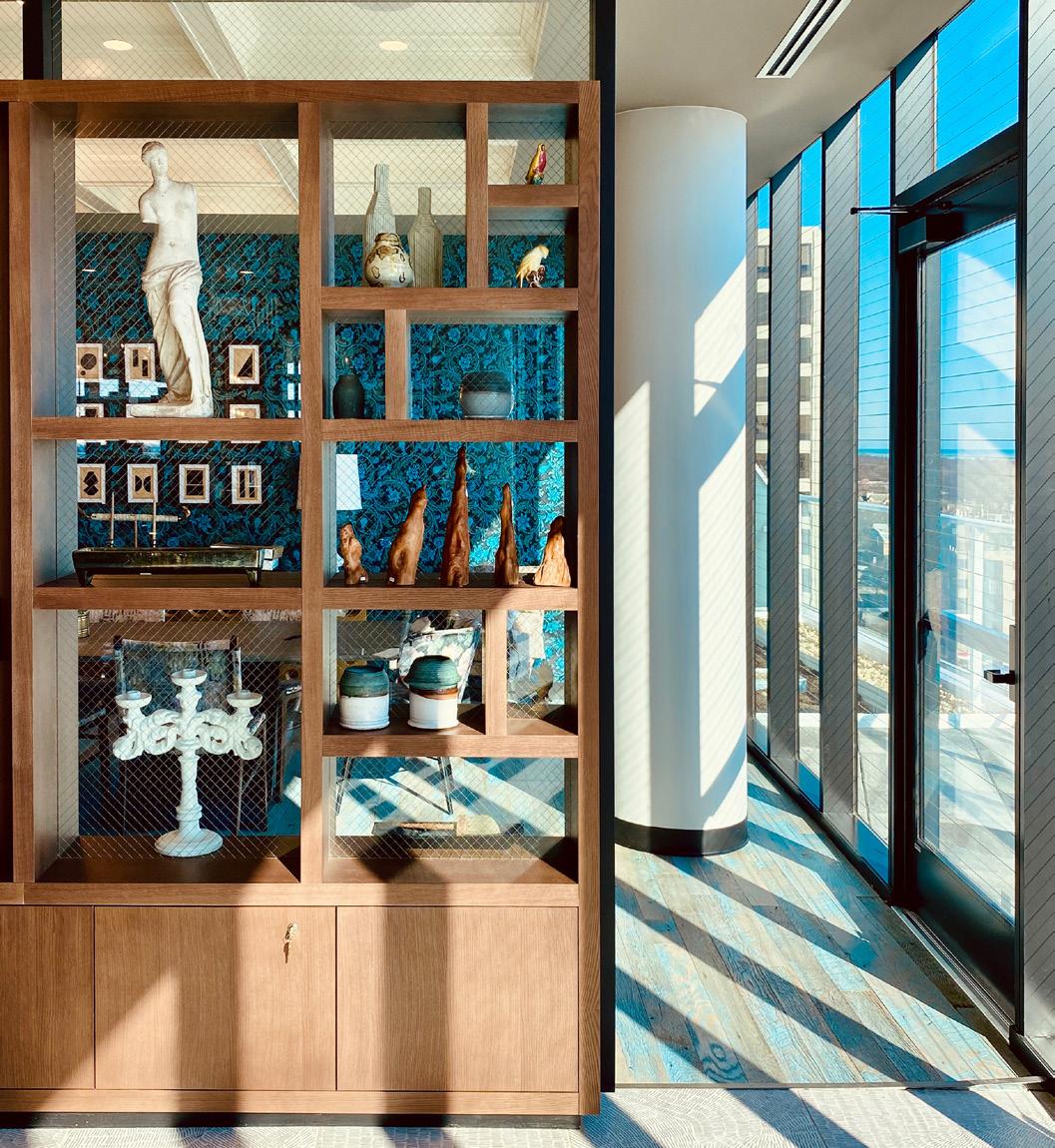
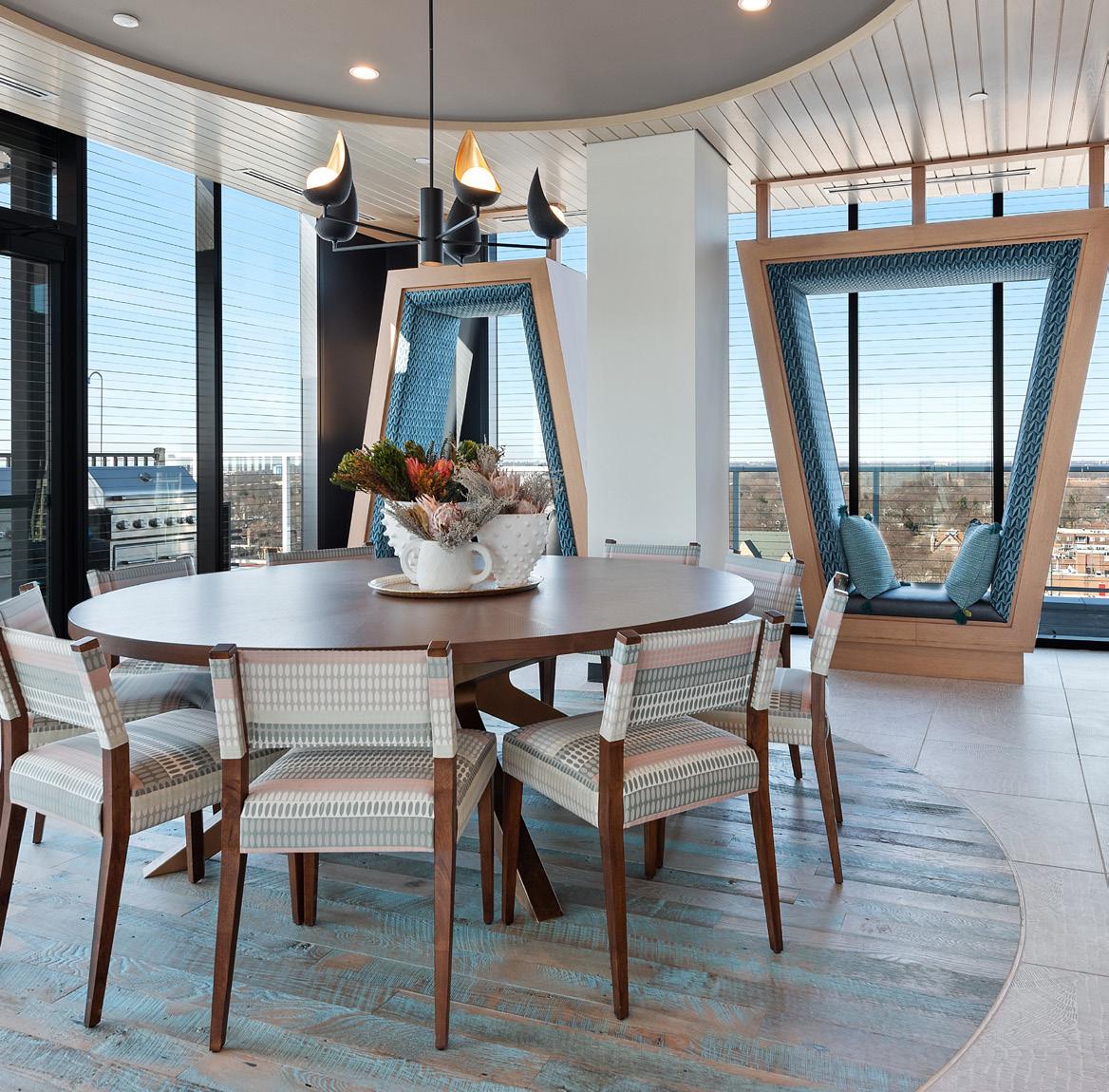


LIBRARY
CUSTOM MILLWORK
DEMONSTRATION KITCHEN
CUSTOM SWINGS

MAILROOM BRANDED INTERIORS 35


GOOD AMBLER
Chicago, Illinois
TYPE: RETAIL
AREA: 3,775 SF
HEIGHT: 1 STORY
CLIENT: MONDELEZ INTERNATIONAL
A global snack food company relocated its global headquarters to 905 W. Fulton in Chicago’s historic meat-packing district. HPA provided architectural design of the base building as well as interior design of the entrance lobby and Good Ambler café. Original materials were saved and re-used where possible, including masonry walls and concrete floors, while the ceilings were left exposed. A sinuous S-shaped counter integrates conveyor-belt rollers, a playful homage to the packaged baked goods and snacks for which the client is best known. The counter terminates at the chocolatier station, where chefs make handmade chocolates atop a marble slab. The open kitchen is visible throughout the café, giving patrons a first-hand view of the pastry-making process.



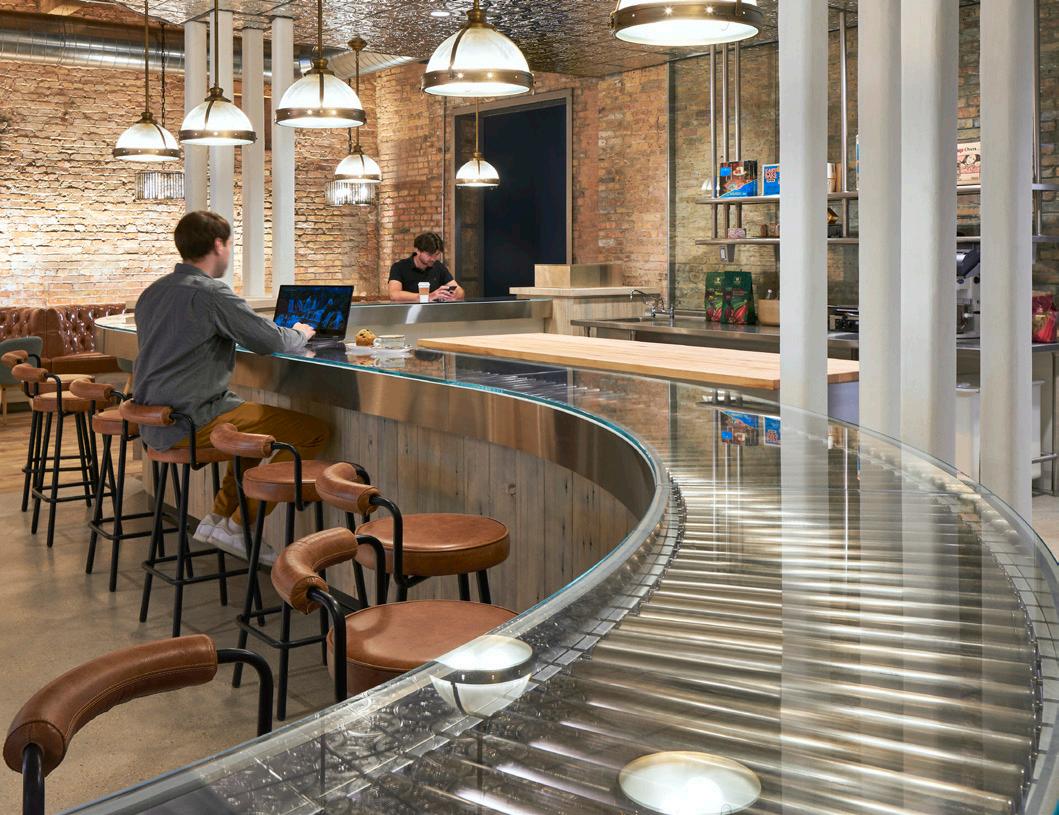 LOUNGE SEATING
CUSTOM BANQUETTE
LOUNGE SEATING
CUSTOM BANQUETTE
COFFEE | PASTRY BAR SERPENTINE BAR LIGHTING

SERPENTINE BAR BRANDED INTERIORS 39
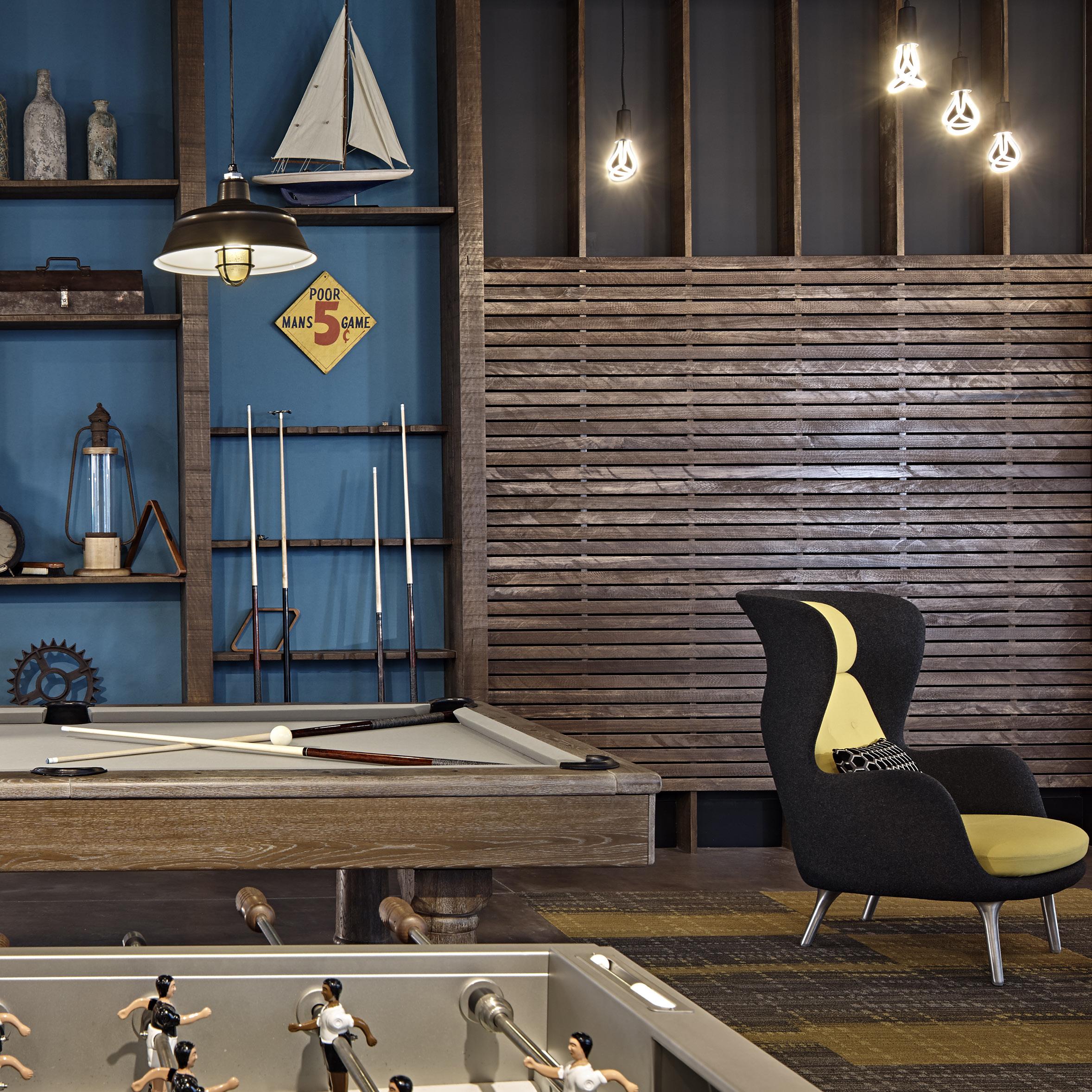
DISTINCTIONS
Chicago Athletic Association Hotel
AIA Chicago, Design Excellence Award - Interior Architecture
Sprinkles Flagship
AIA Chicago, Design Excellence Award - Interior Architecture
AMLI Lofts
ASID Illinois, Design Excellence Award - First Place, Hospitality Design
IIDA Illinois, RED Award – Hospitality Design
Albion Evanston
ASID Illinois, Design Excellence Award – First Place, Multifamily Amenity Space
Essex on the Park
ASID Illinois, Design Excellence Award - First Place, Hospitality Design
Jones Chicago
ASID Illinois, Design Excellence Award - First Place, Hospitality Design
Good Ambler, 905 W. Fulton
ASID Illinois, Design Excellence Award – First Place, Retail Design
HPA Office, 232 N. Carpenter
ASID Illinois, Design Excellence Award – First Place, Best Retro Interior Design
811 Uptown
IIDA Illinois, RED Award – Multi-Unit Housing
© Copyright 2024
HARTSHORNE PLUNKARD ARCHITECTURE 315 WEST WALTON STREET | CHICAGO, ILLINOIS | T 312.226.4488 HPARCHITECTURE.COM
HARTSHORNE PLUNKARD ARCHITECTURE
2024



















 225 NORTH ELIZABETH
ALBION EVANSTON
OLD TOWN PARK
RANDOLPH TOWER
GOOD AMBLER
SPRINKLES CUPCAKES
811 UPTOWN
ALBION OAK PARK
315 WEST WALTON ESSEX ON THE PARK
CHICAGO MOTOR CLUB ALBION MUSIC ROW
AMLI LOFTS
ICROSSING OFFICE
T3 WEST MIDTOWN
ALBION IN THE GULCH
225 NORTH ELIZABETH
ALBION EVANSTON
OLD TOWN PARK
RANDOLPH TOWER
GOOD AMBLER
SPRINKLES CUPCAKES
811 UPTOWN
ALBION OAK PARK
315 WEST WALTON ESSEX ON THE PARK
CHICAGO MOTOR CLUB ALBION MUSIC ROW
AMLI LOFTS
ICROSSING OFFICE
T3 WEST MIDTOWN
ALBION IN THE GULCH




























 LOBBY
LOBBY


































 LOUNGE SEATING
CUSTOM BANQUETTE
LOUNGE SEATING
CUSTOM BANQUETTE

