THE ART OF PLACEMAKING

PLANNING AND URBAN DESIGN








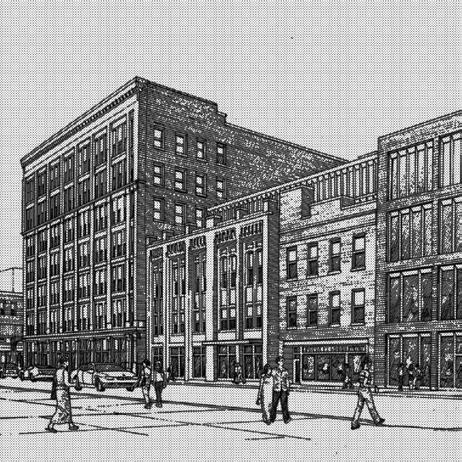
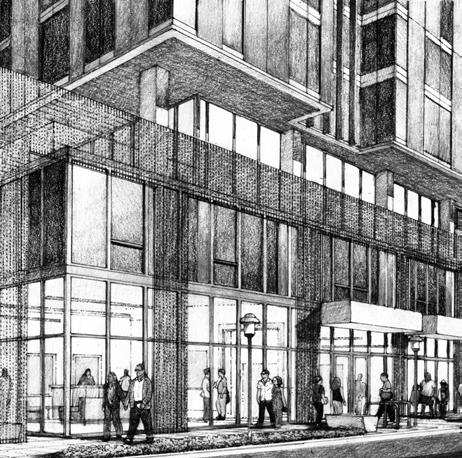









THE ART OF PLACEMAKING



















It all started in 1987 in the Fulton Market when it was an active meat packing district in the middle of Chicago. Founded by Ray Hartshorne and Jim Plunkard, Hartshorne Plunkard Architecture is inspired by the power that buildings have to positively contribute to the economic and social fabric of urban communities.
We are innovative designers who share a common sensibility toward placemaking and the resourcefulness to drive projects forward - from challenging, complex building rehabilitations of desolate landmarked structures, to compelling new developments that set the bar for sustainability and marketplace success.
Our portfolio spans the innovative reuse of time-worn historic buildings, cutting-edge skyscrapers and multi-purpose projects that revive post industrial destinations.

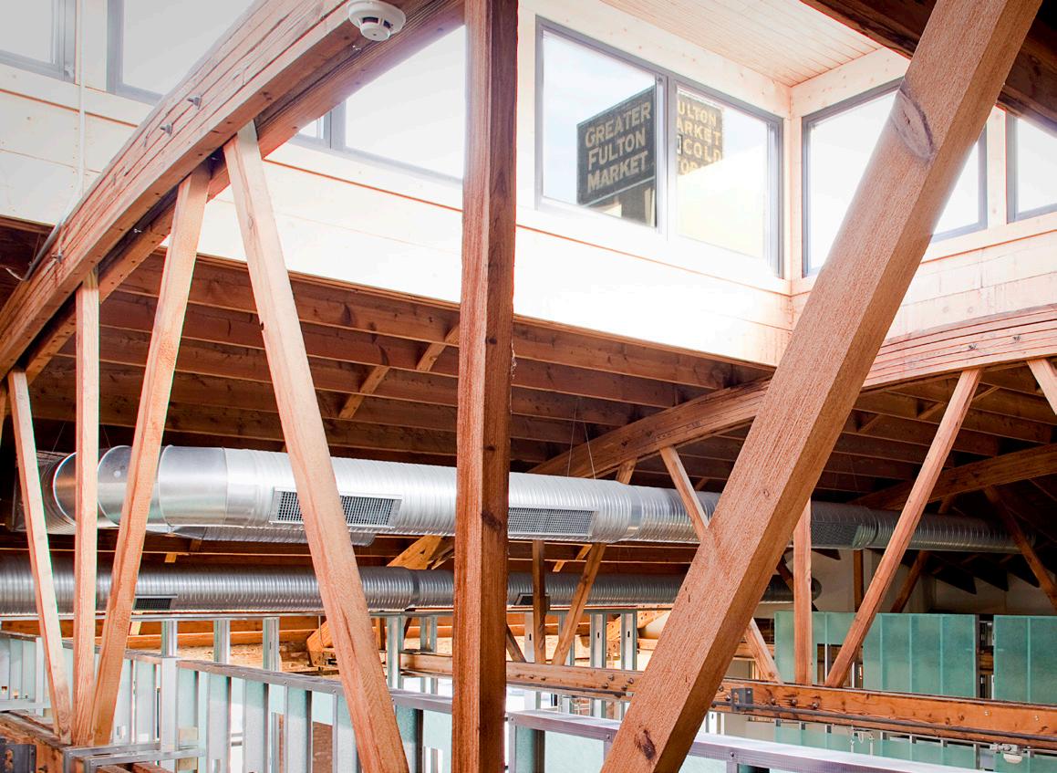
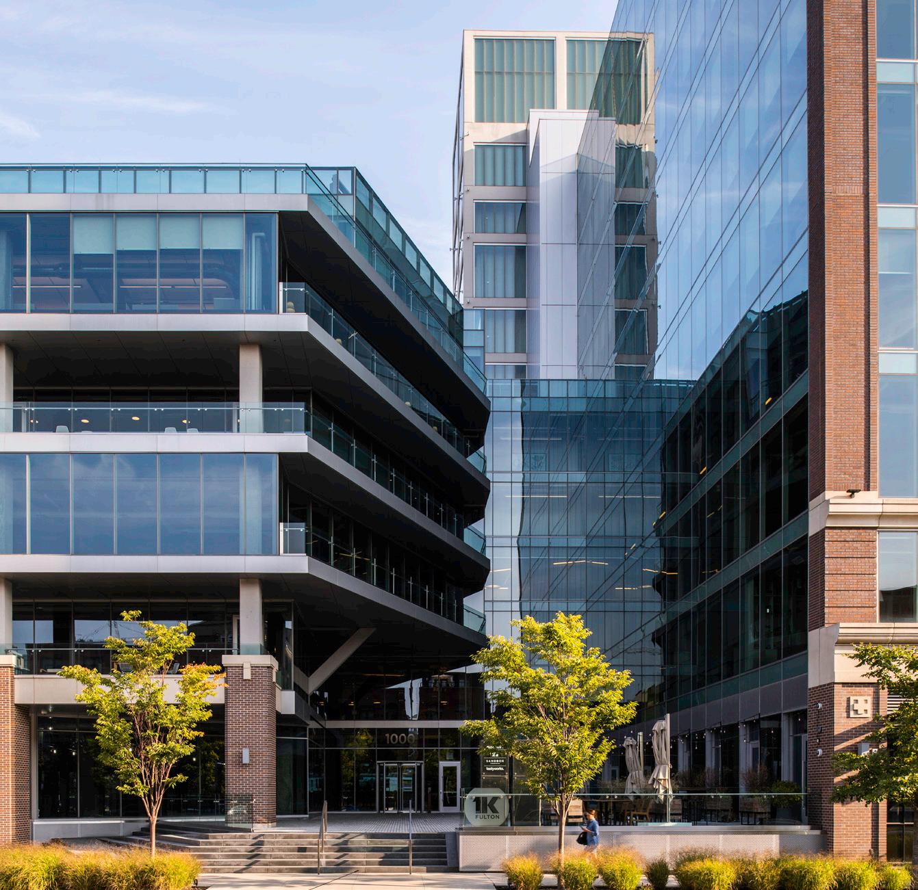
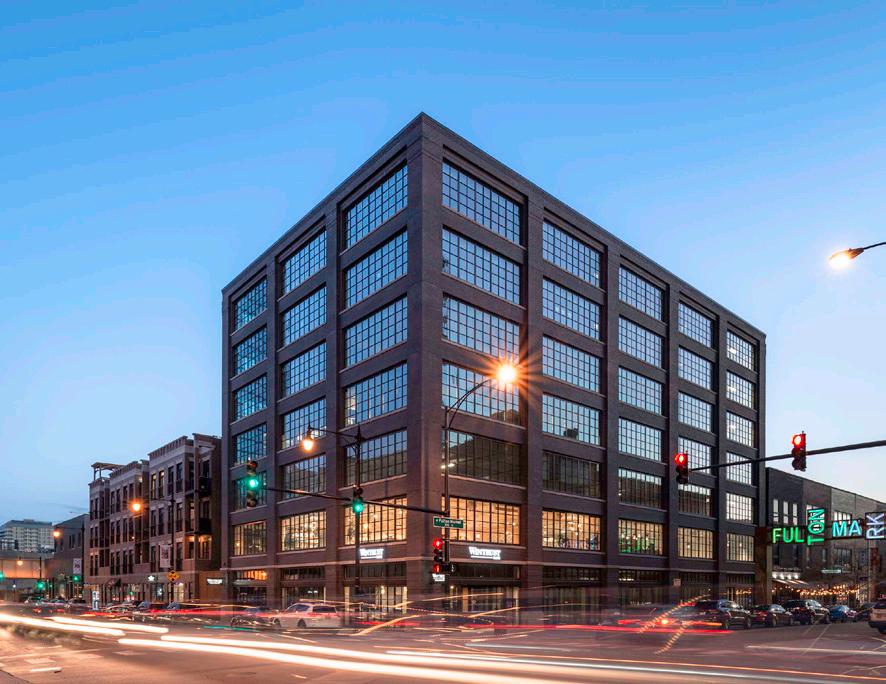
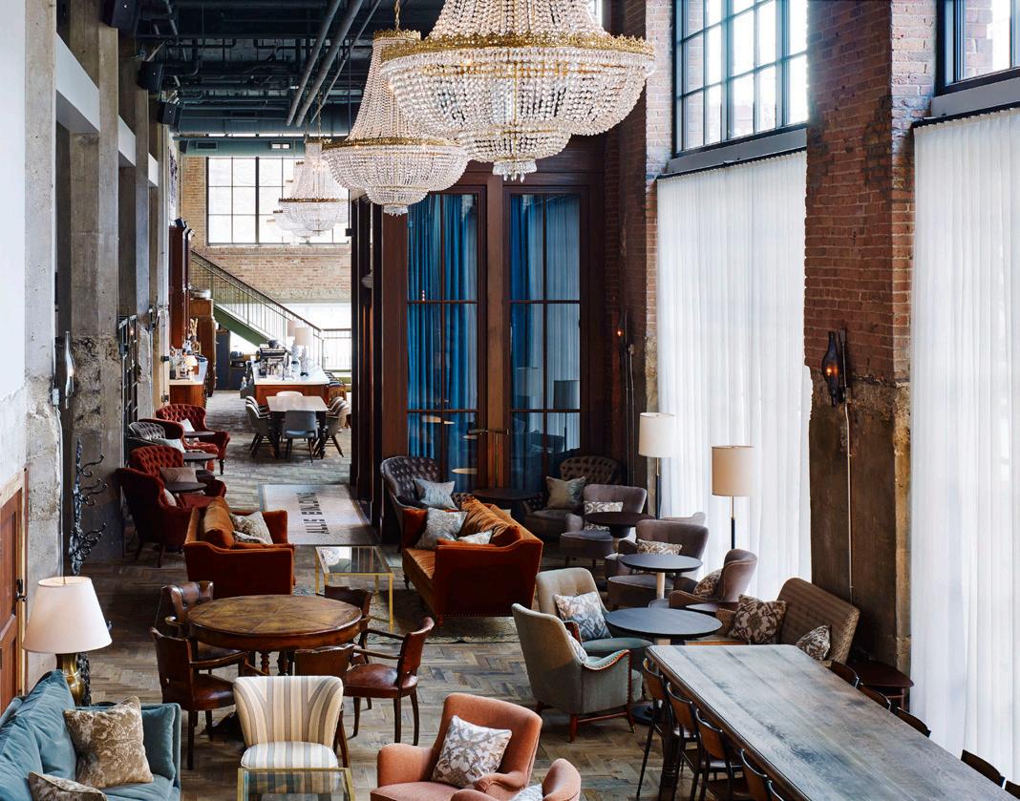
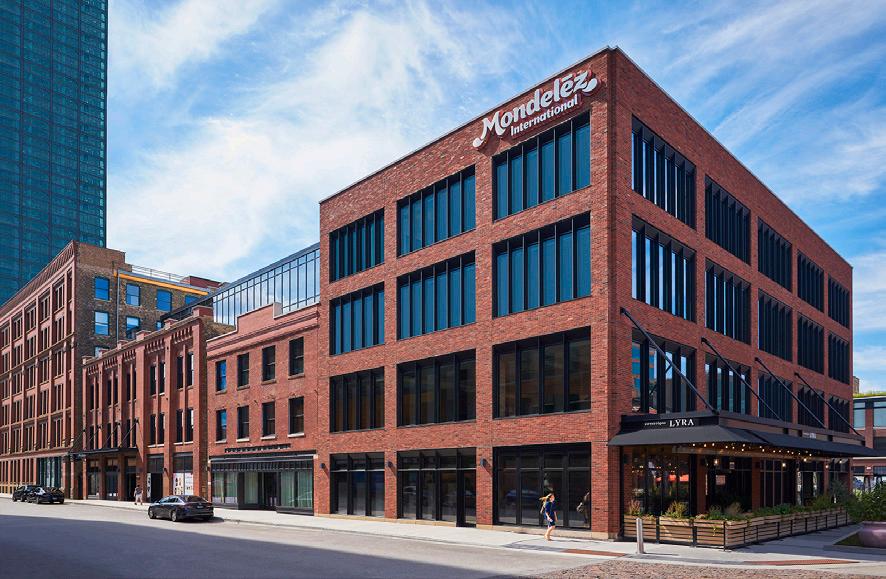


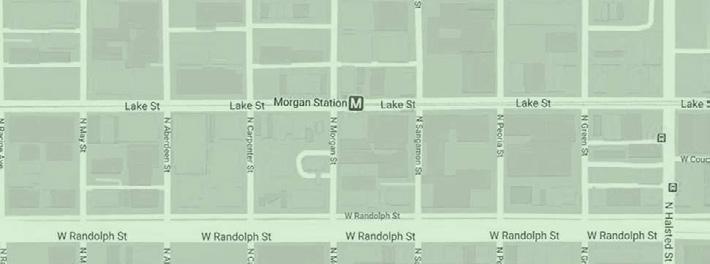
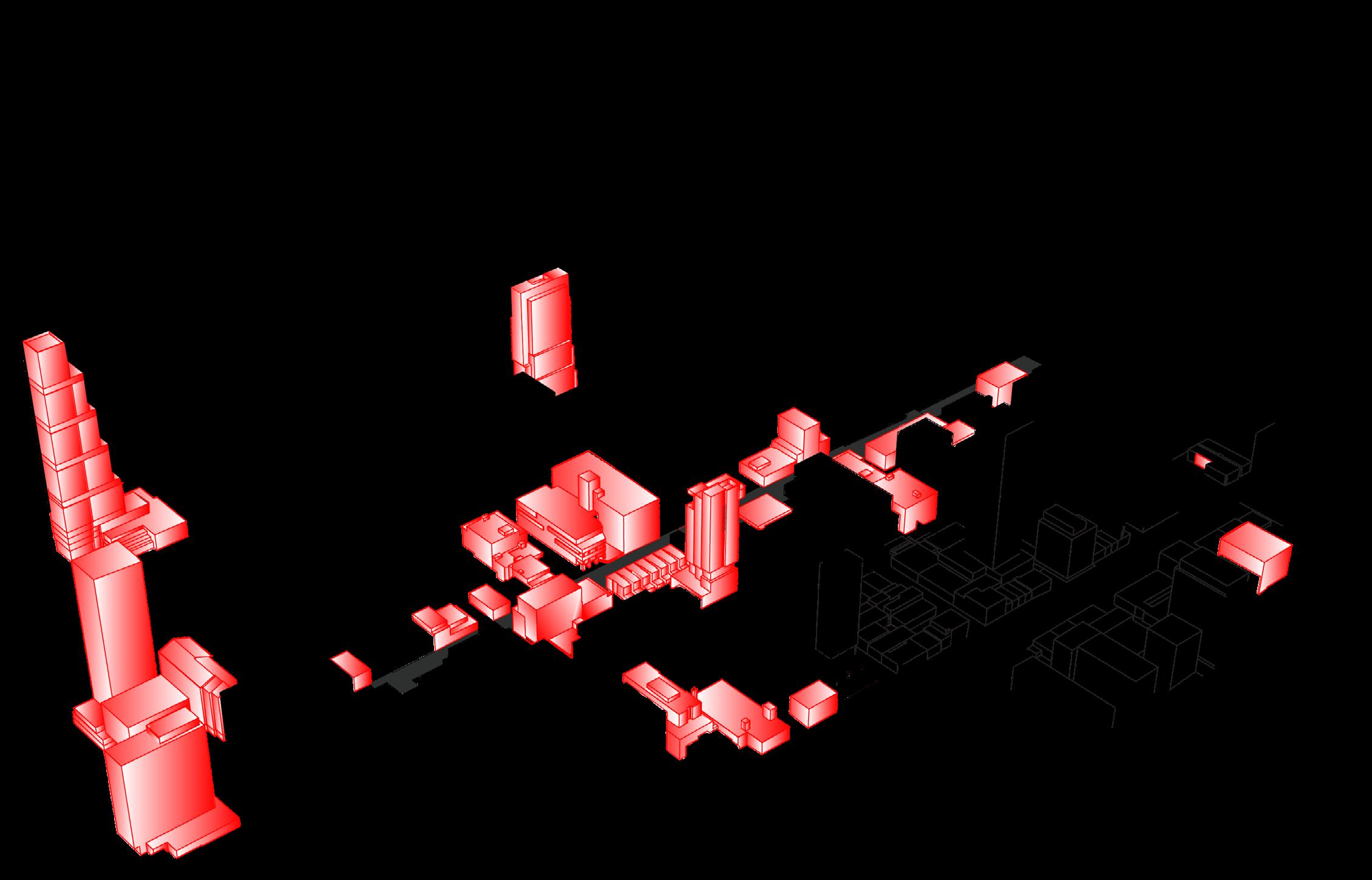
HPA’s extensive design work in the Fulton Market landmark district includes loft conversions, adaptive reuse for office tenants and hospitality ventures, and renovation of the vintage storehouse that HPA previously called home.
Transforming the way people live, work, and play NATIONWIDE
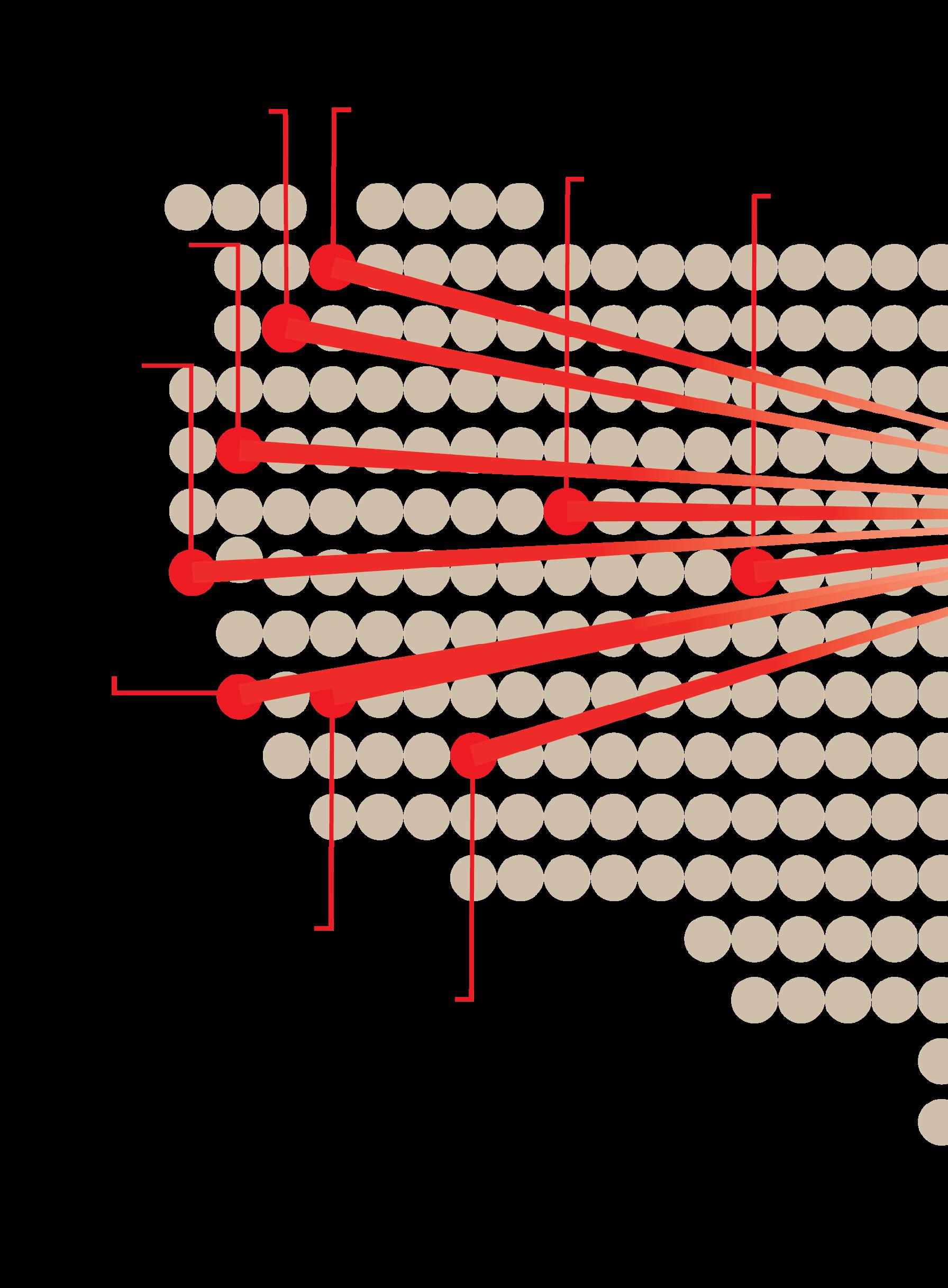
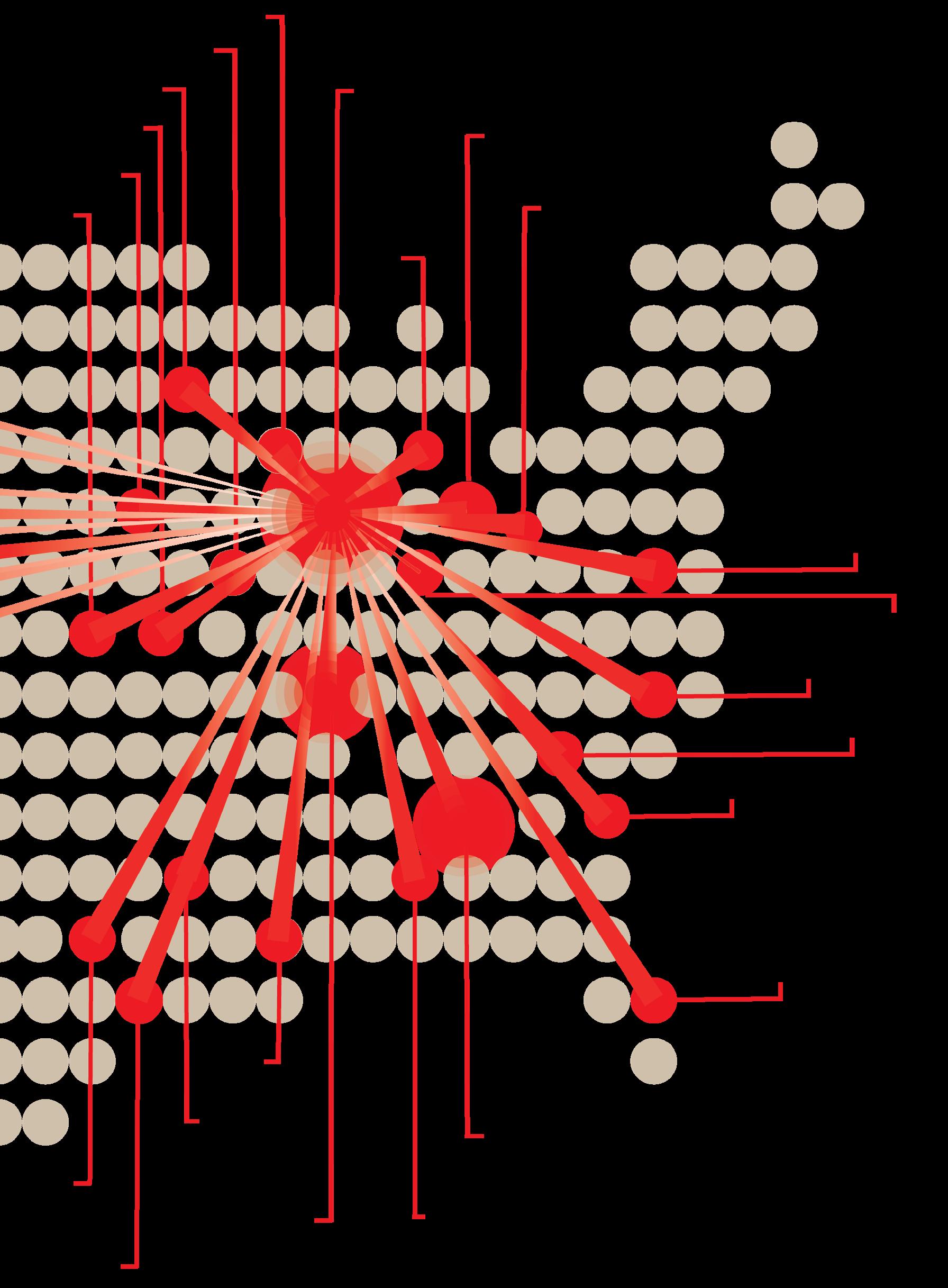
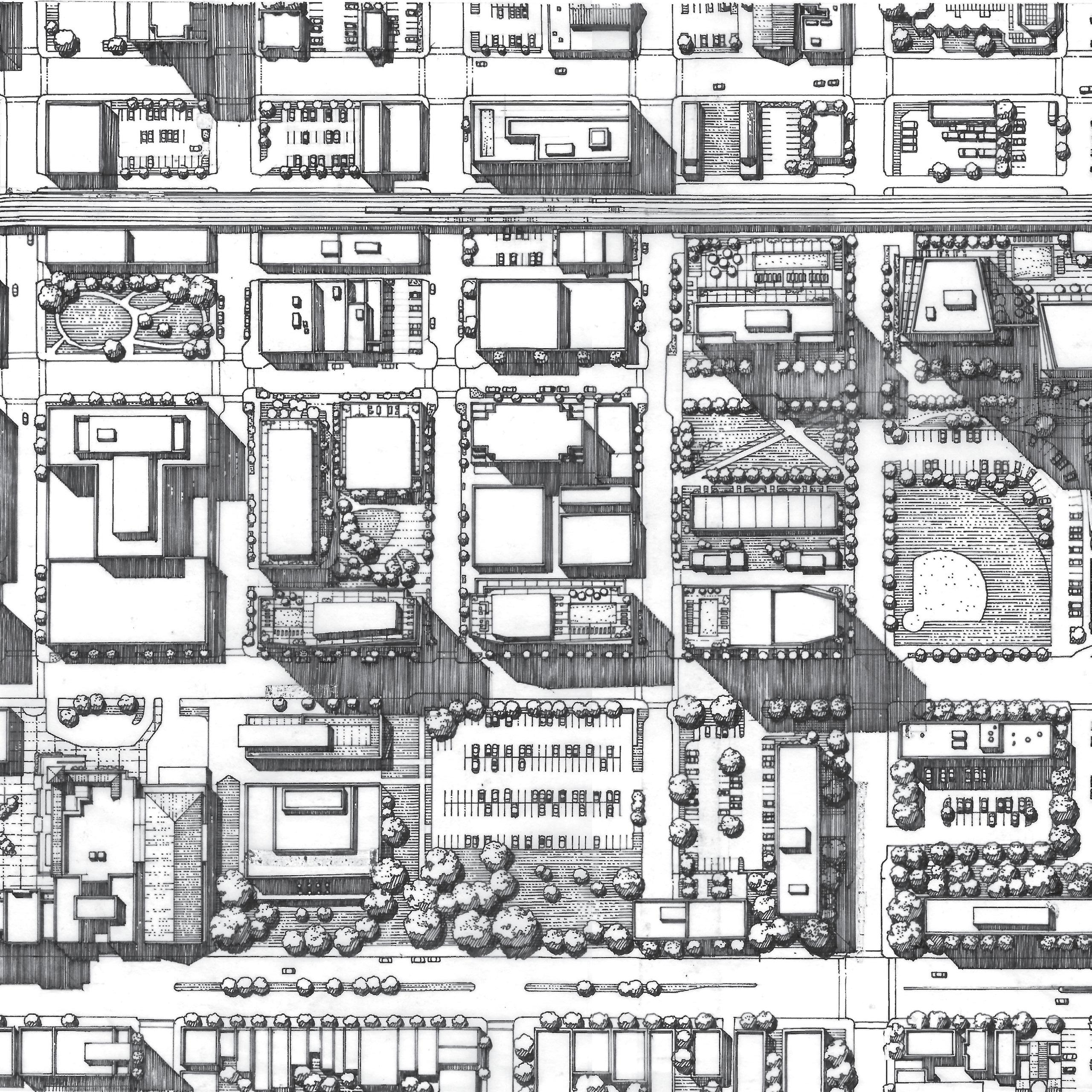

TYPE: MASTER PLANNING, MIXED USE, RETAIL, MULTI-FAMILY RESIDENTIAL, PUBLIC OPEN SPACE
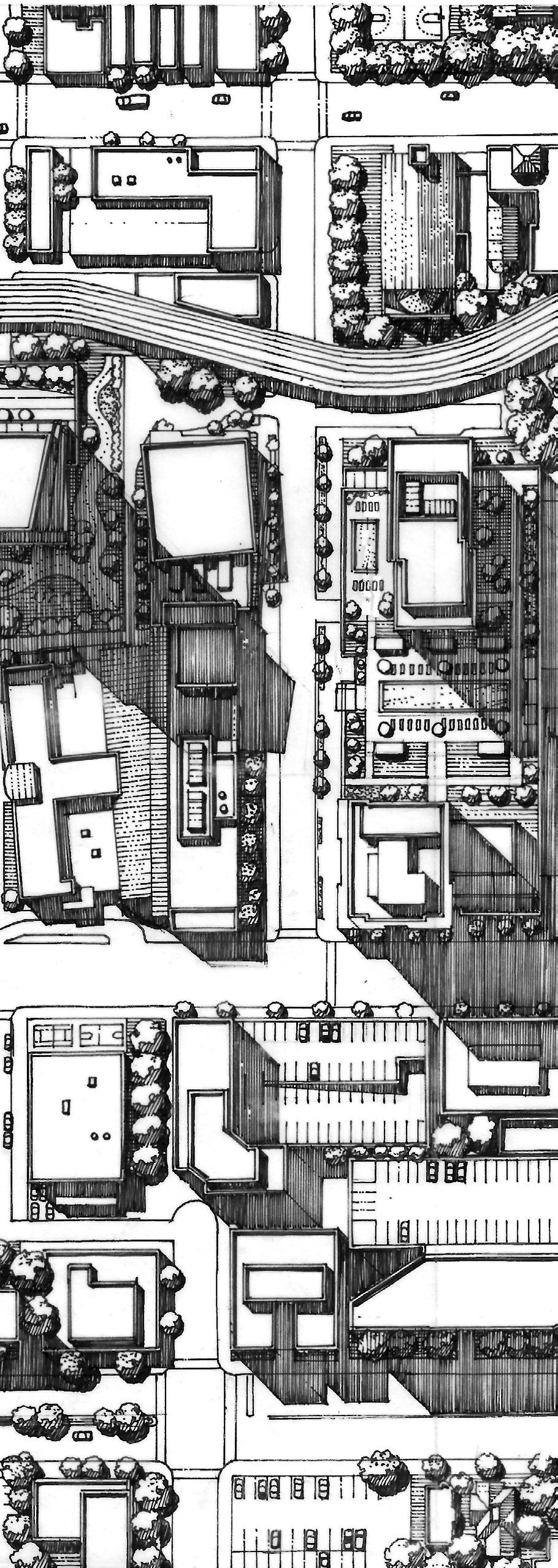
SIZE: 8.15 ACRES, 2,656 DWELLING UNITS,
2.5 ACRES PUBLIC OPEN SPACE
CLIENT: JDL DEVELOPMENT
COMPLETION: UNDER CONSTRUCTION 2022-2029
North Union is the ambitious transformation of a prime 8.1-acre parcel that will bring thousands of residents to nearly 2,700 homes constructed across a five-block-long site on Chicago’s Near North Side.
A $1.3B investment over a nine-year period, the five-phase project is planned to include a variety of 14 new construction and adaptive reuse projects.
As the development’s master planner and architect, HPA is designing a mix of low-, mid- and high-rise buildings and townhouses - that will ultimately offer thousands of residential units, 30,000 SF of commercial space and 2.5 acres of public parks and open green space.
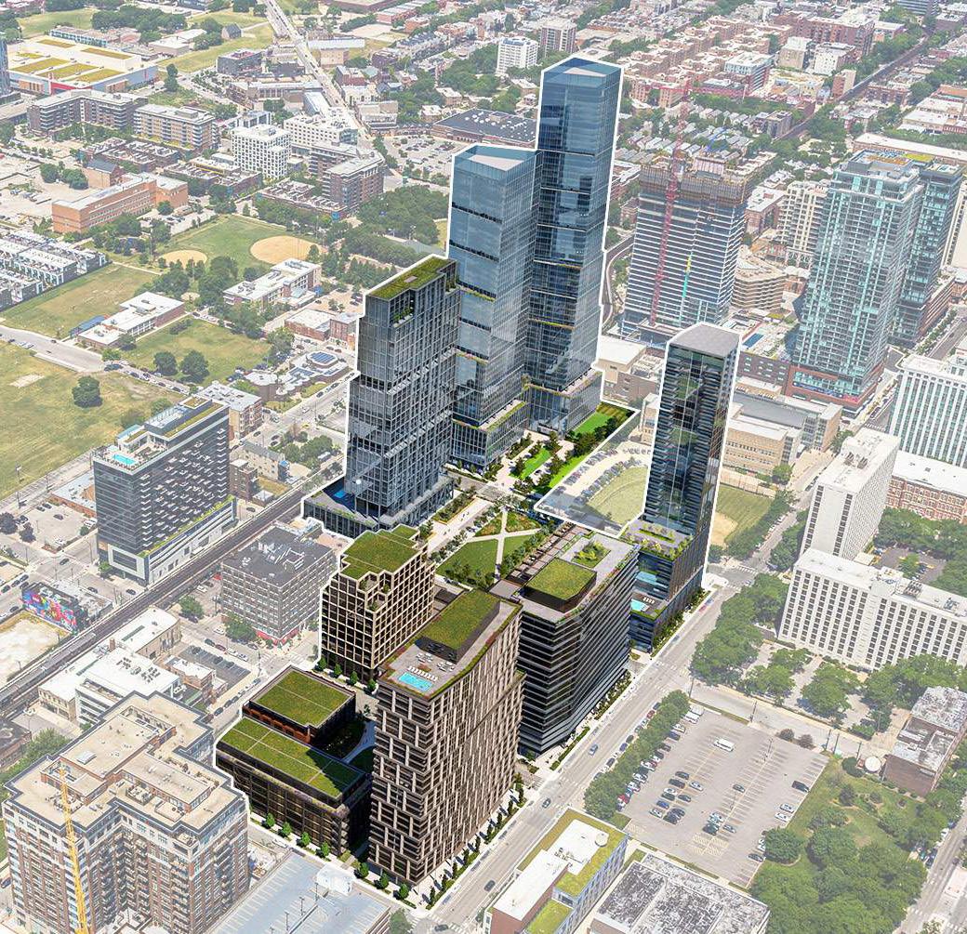
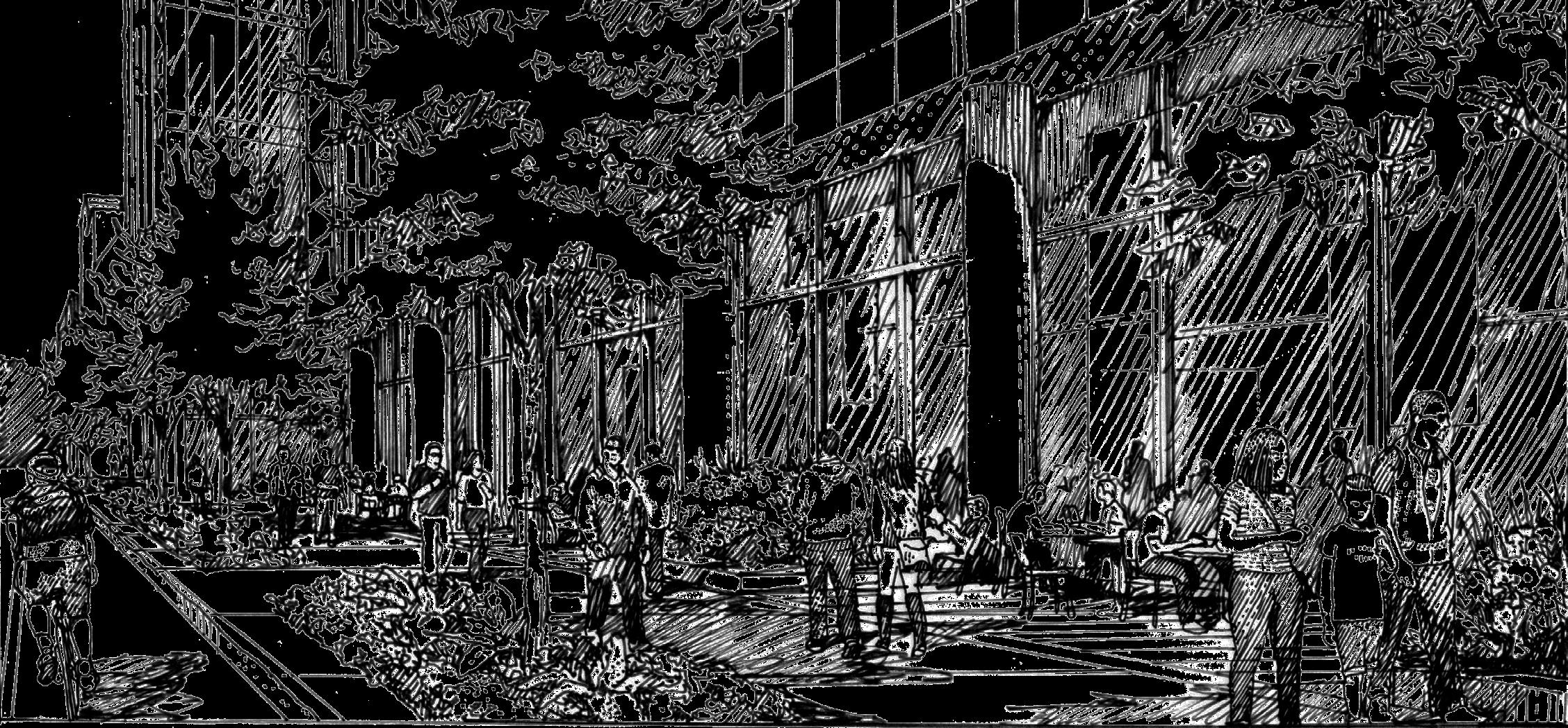
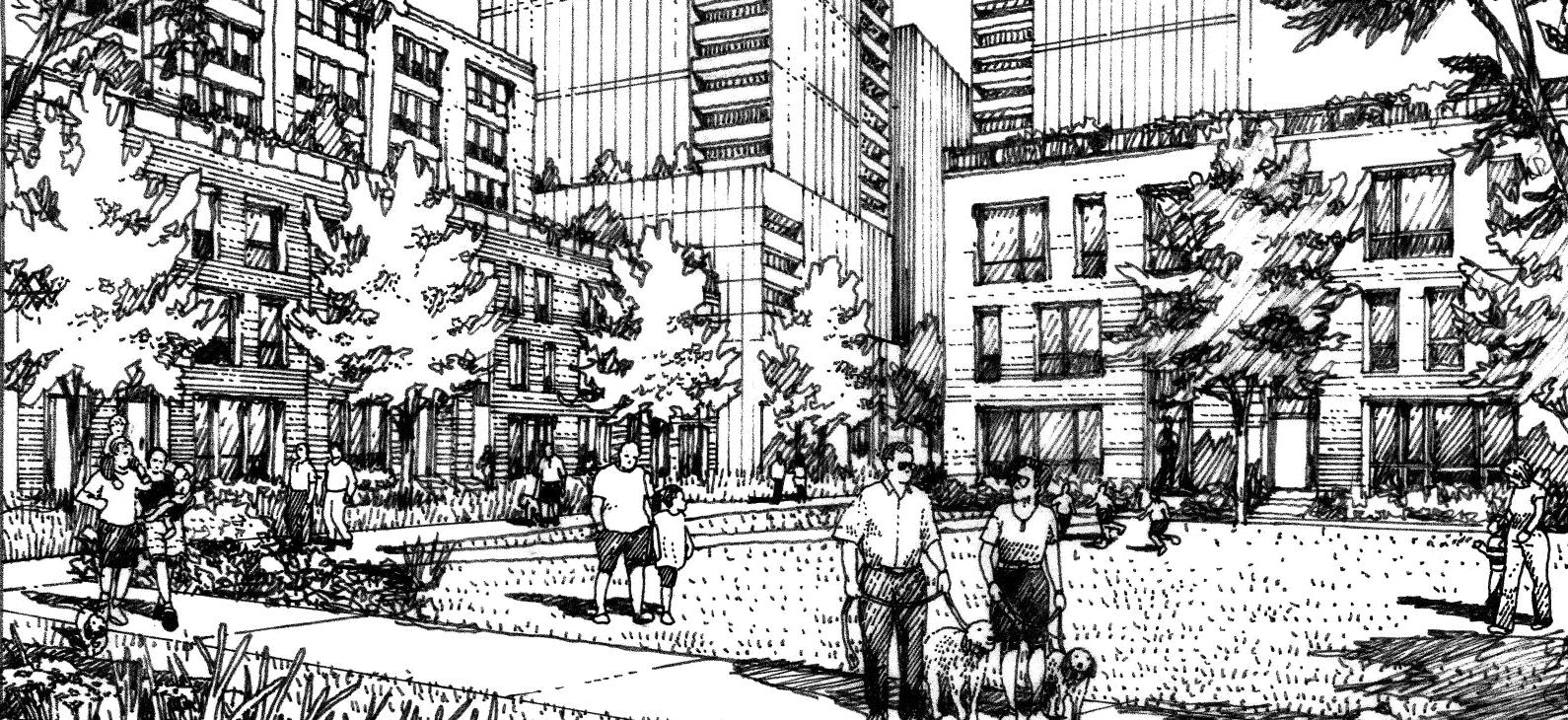
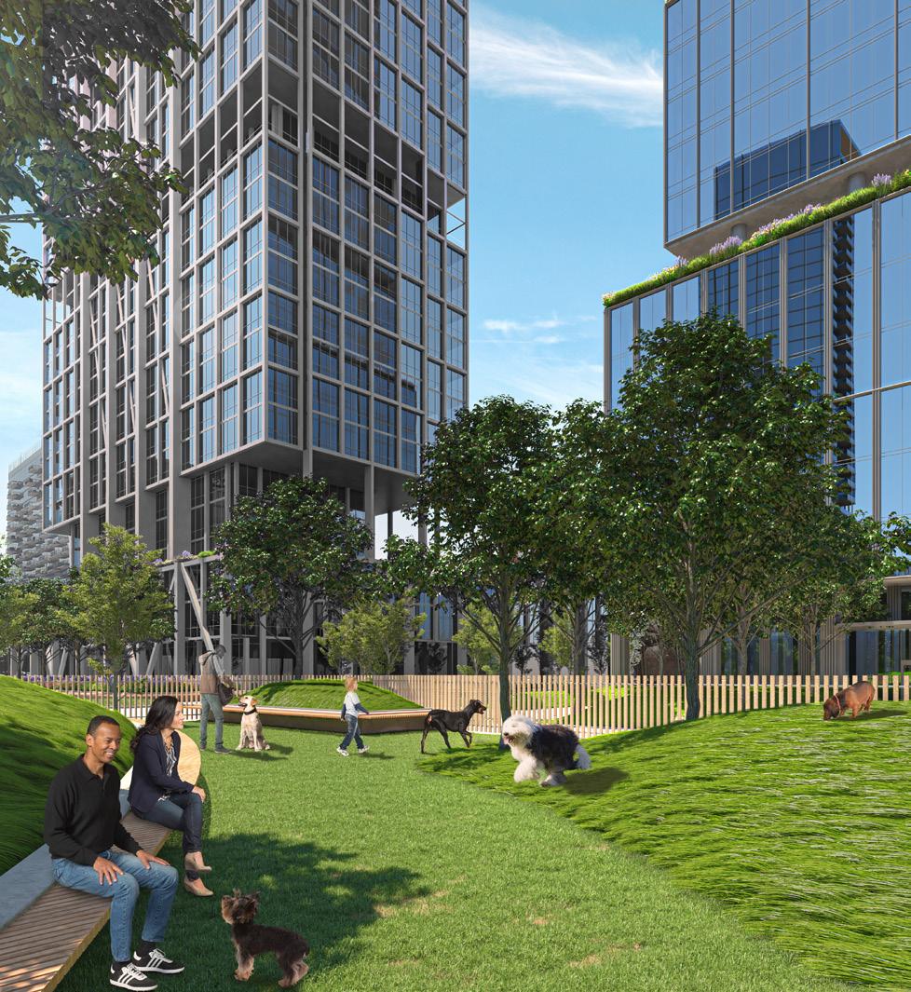
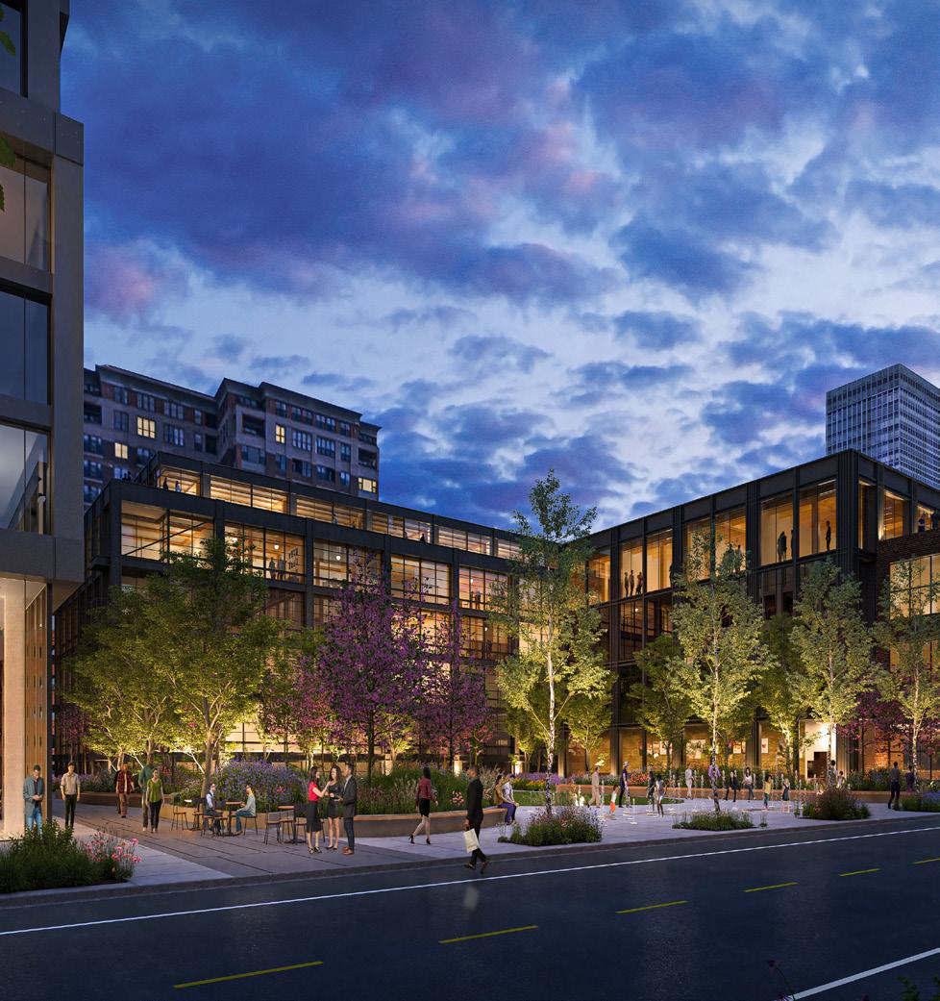
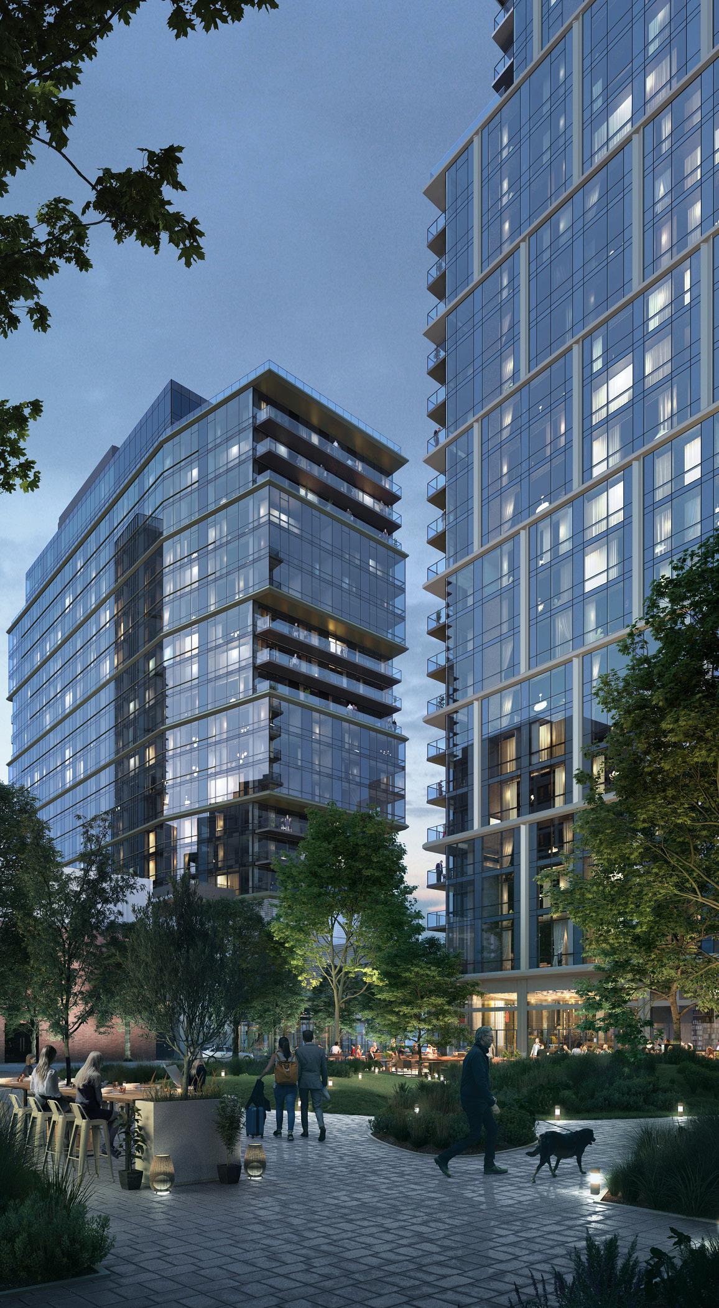
FRANKLIN ST. MULTI-FAMILY RESIDENTIAL
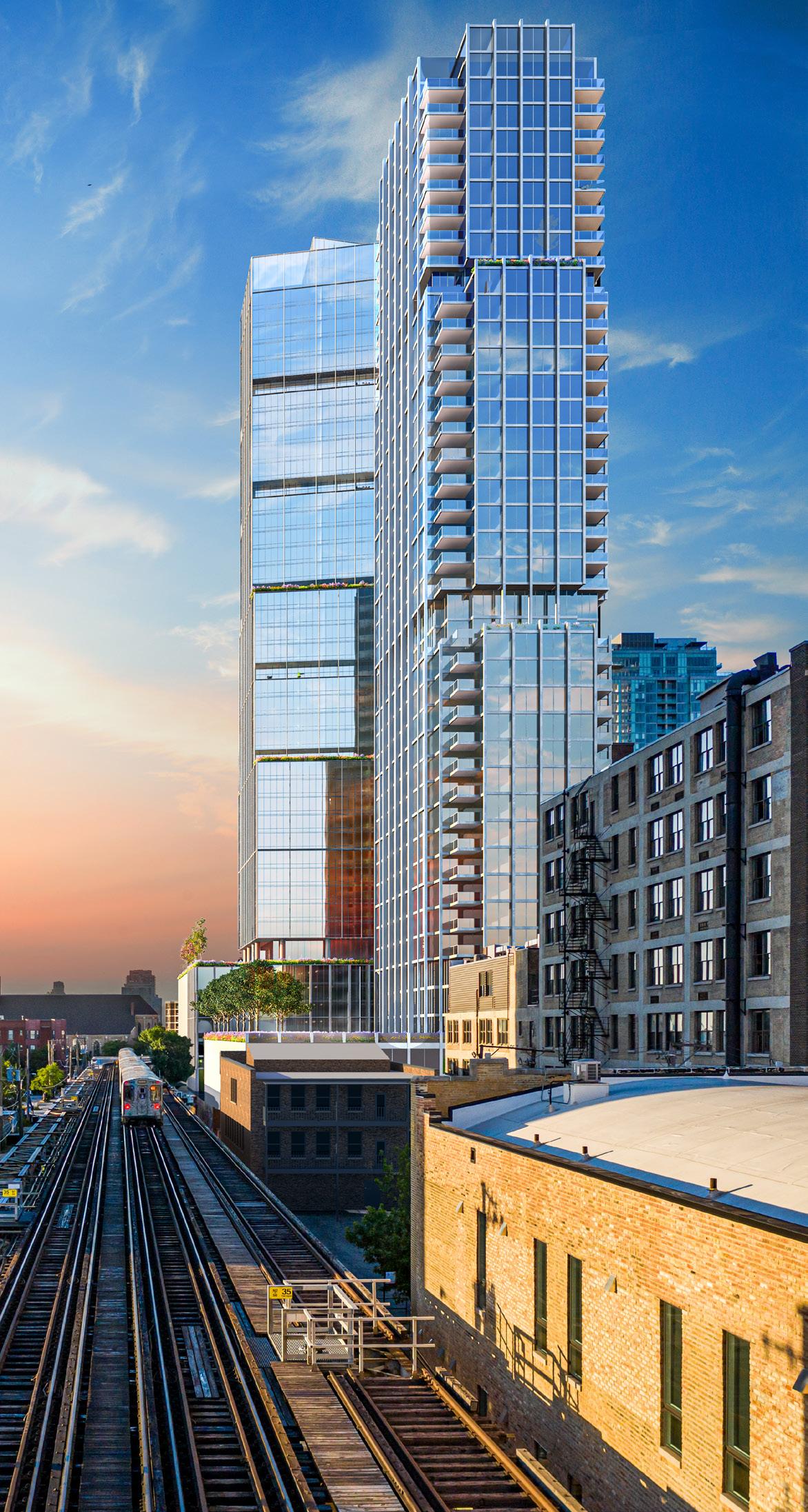
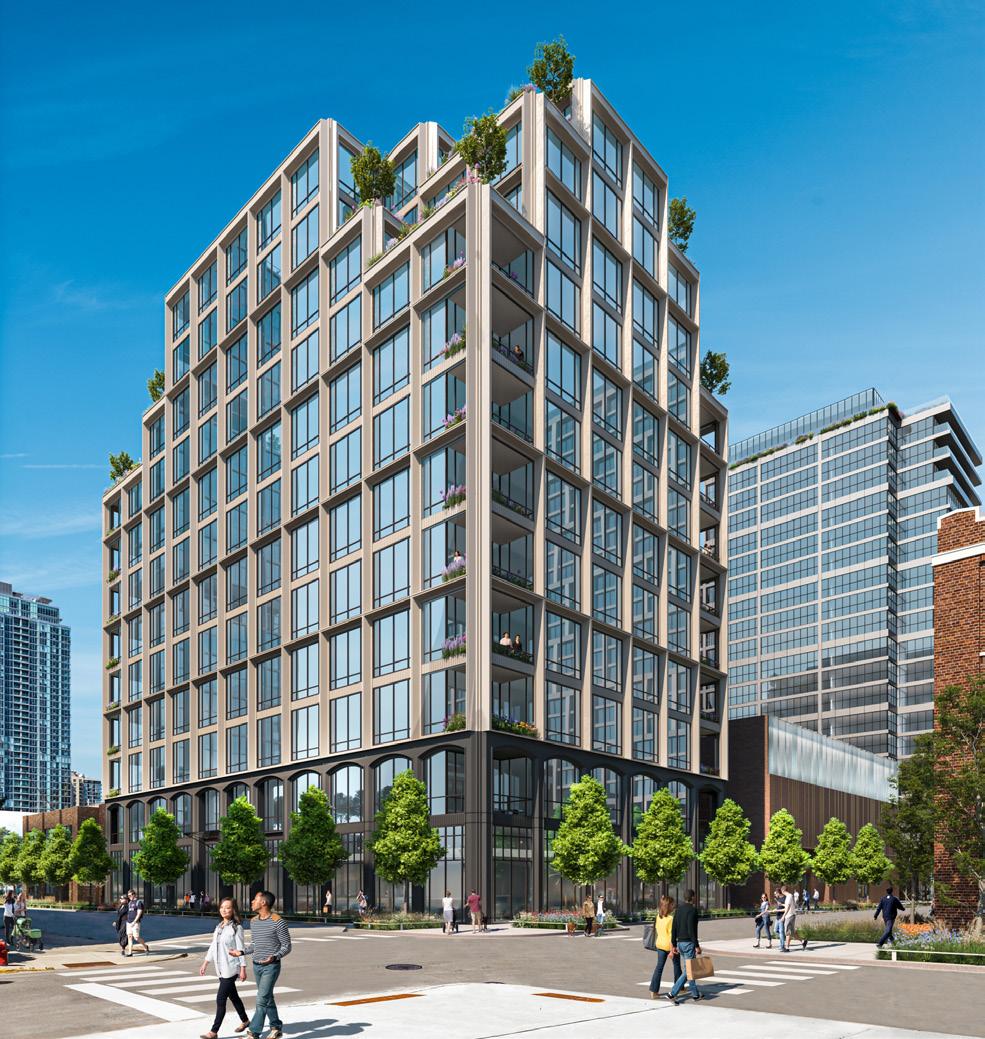
MULTI-FAMILY RESIDENTIAL AERIAL VIEW ALONG CTA
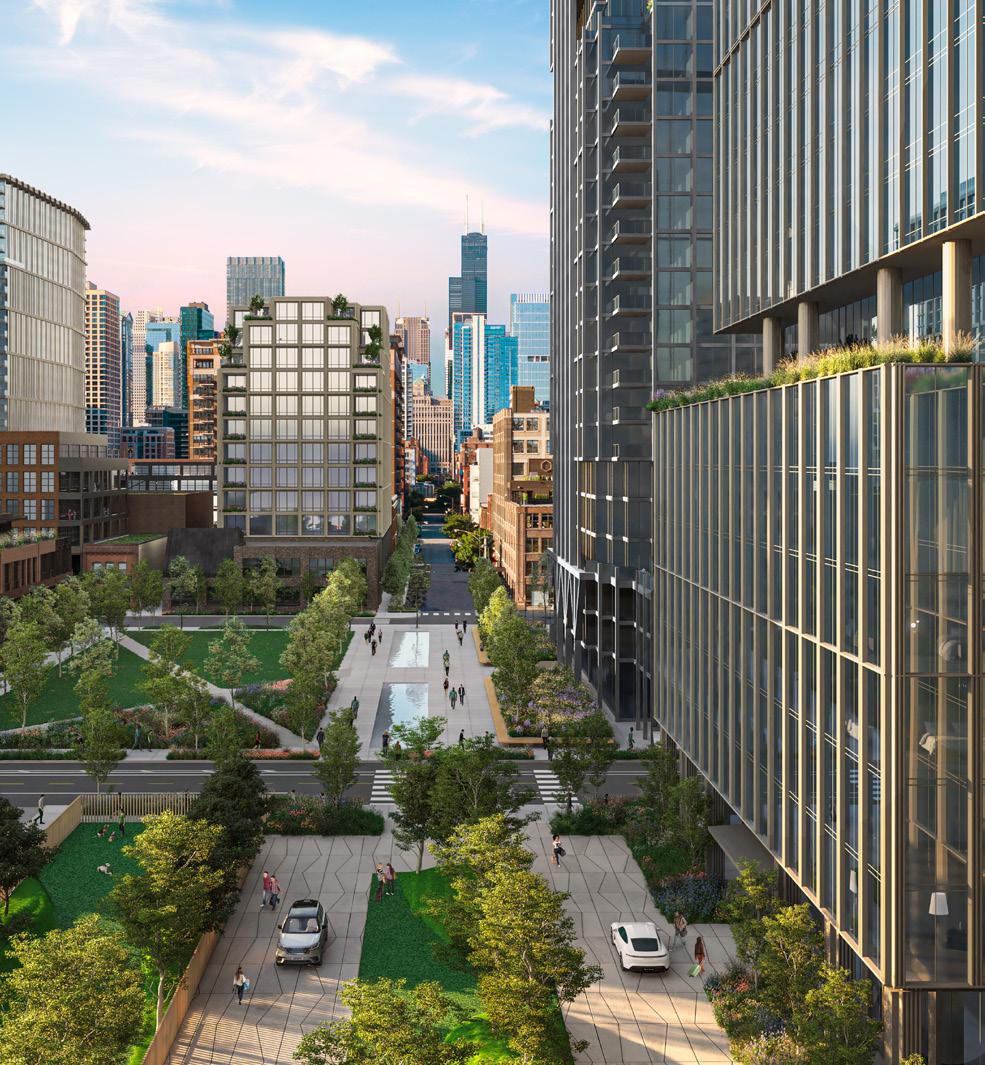

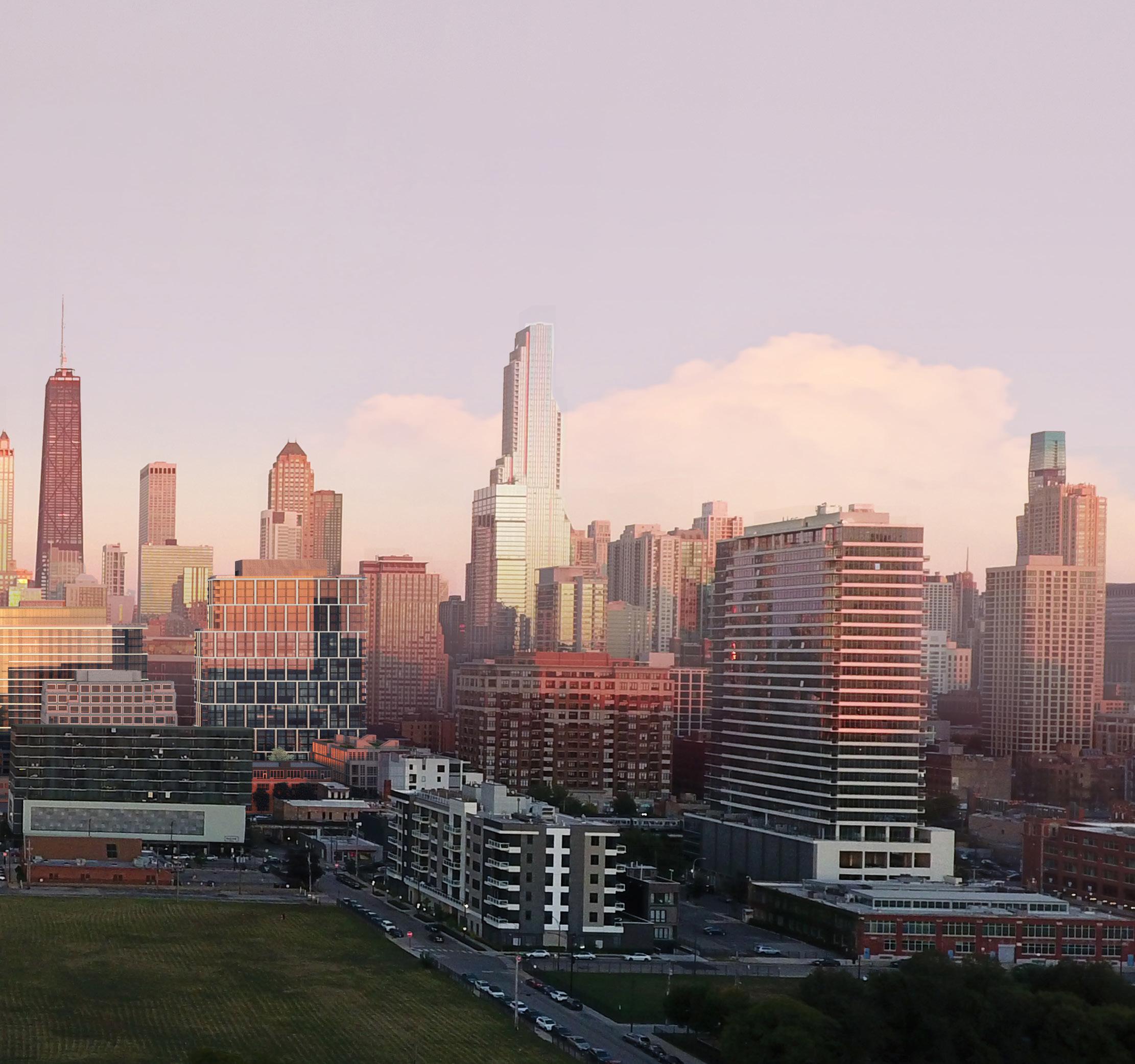
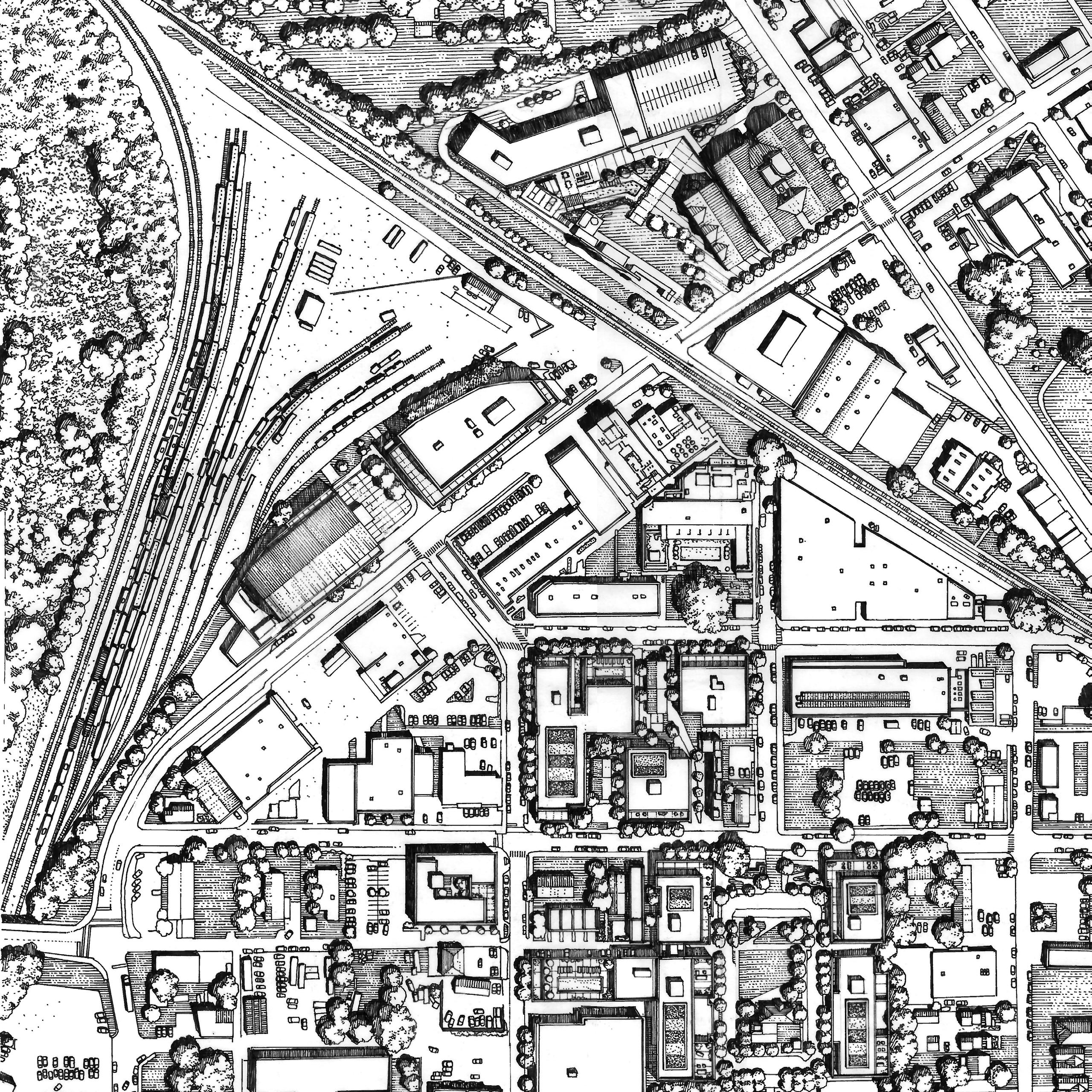
Nashville, Tennessee
TYPE: MASTER PLANNING, MIXED USE, OFFICE, RETAIL, HOSPITALITY, MULTI-FAMILY
RESIDENTIAL, MUSIC VENUE
SIZE: PHASE I - 5.20 ACRES, PHASE II - 6.20
ACRES, PHASE III - 2.50 ACRES

CLIENT: AJ CAPITAL PARTNERS
COMPLETION: UNDER CONSTRUCTION 2021-2025
HPA is the master planner of AJ Capital’s redevelopment of nearly 20 acres of a Qualified Opportunity Zone in Nashville’s Wedgewood-Houston neighborhood. Phases I and II are comprised of a mass-timber office structure, a 275 -unit concrete residential tower, a parking structure, a one-acre public plaza and band shell, and Soho House Nashville. Phase III is located on a 275,000 SF site, and features 8 mixed-use office and residential buildings totaling 853,400 GSF, 90,000 SF ground retail, 1.5 acres of public open space, below-grade parking, and the relocated Merritt historic mansion.
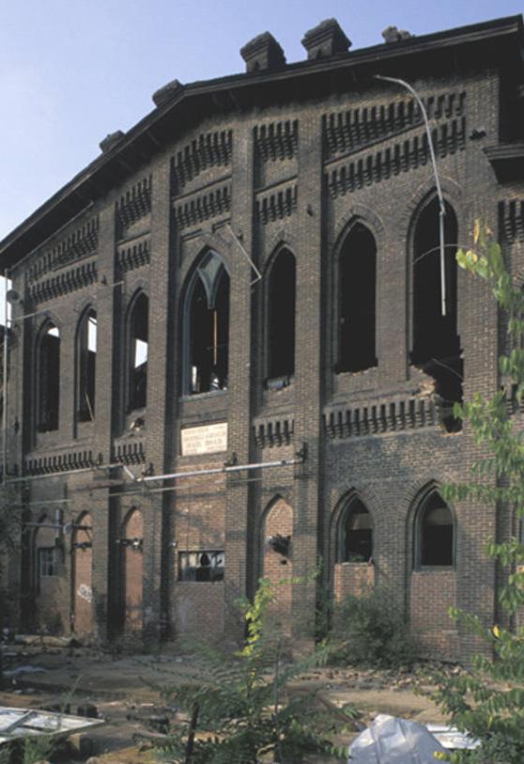
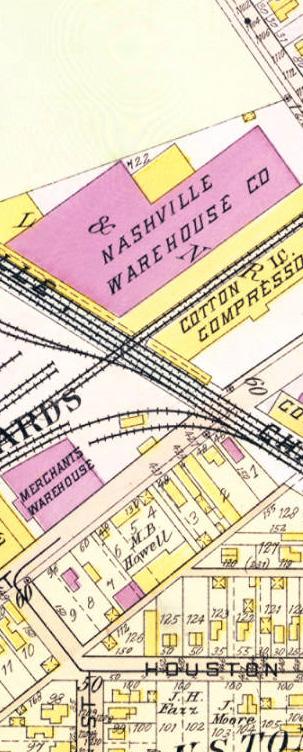
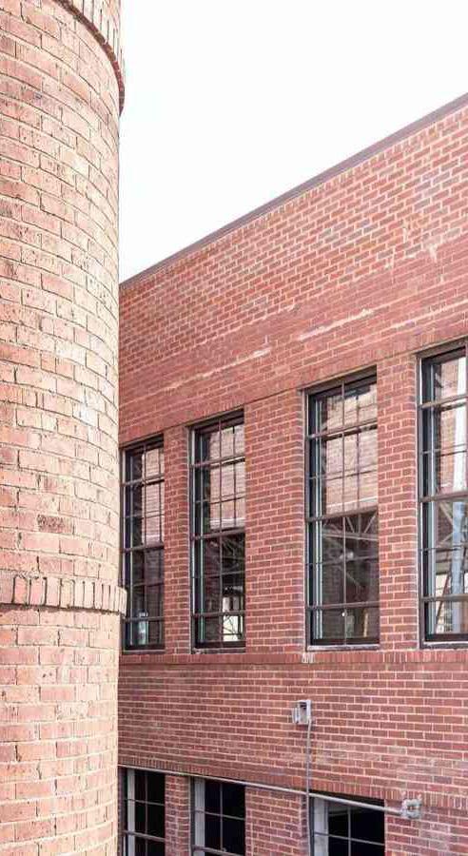
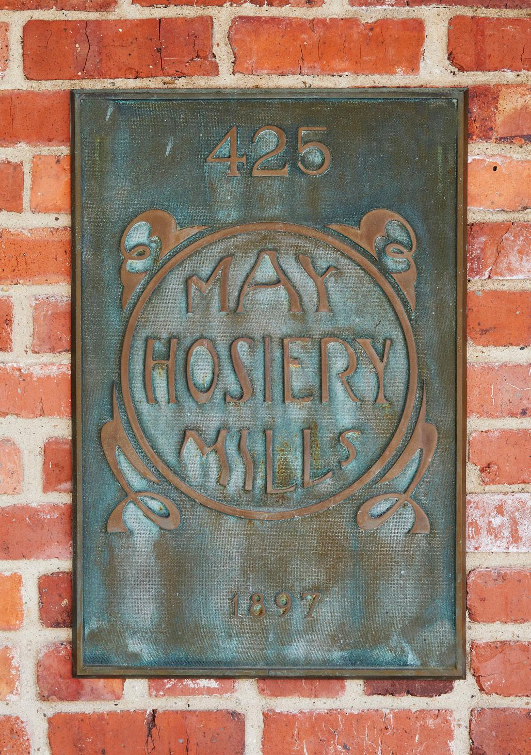
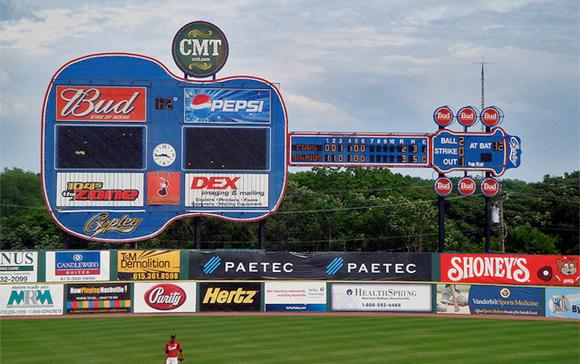
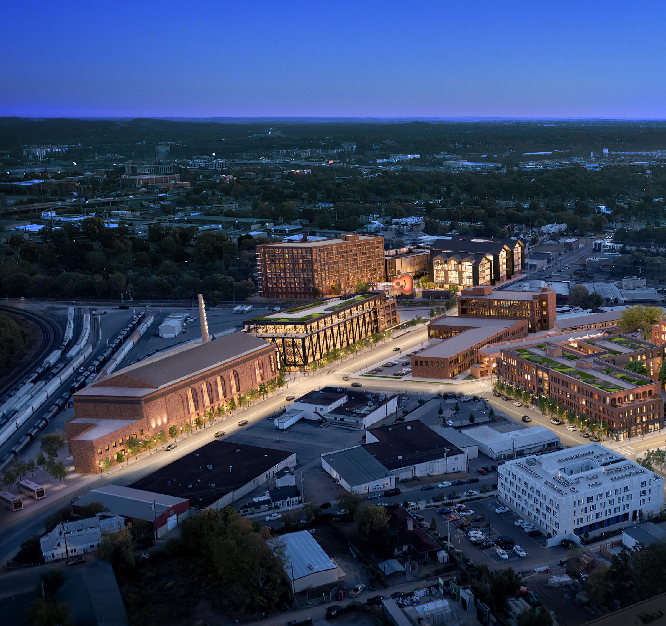
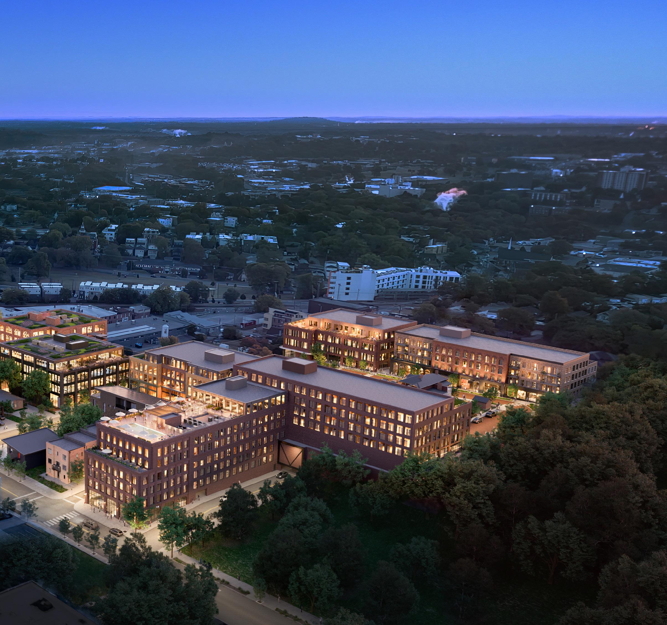
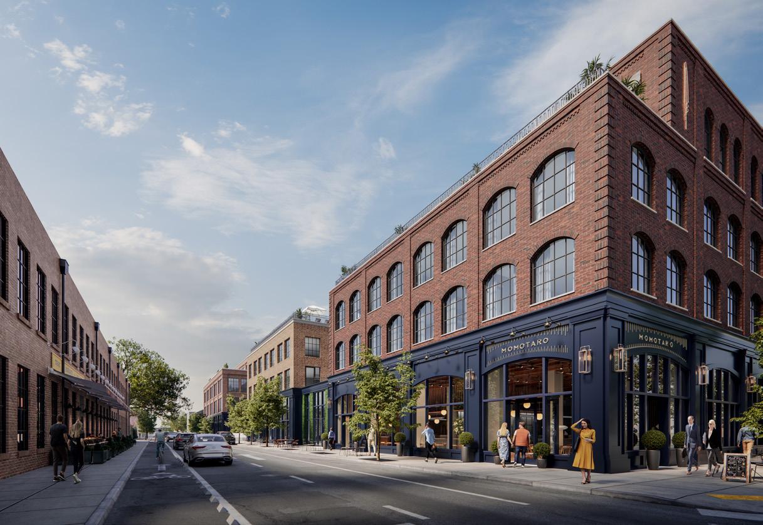
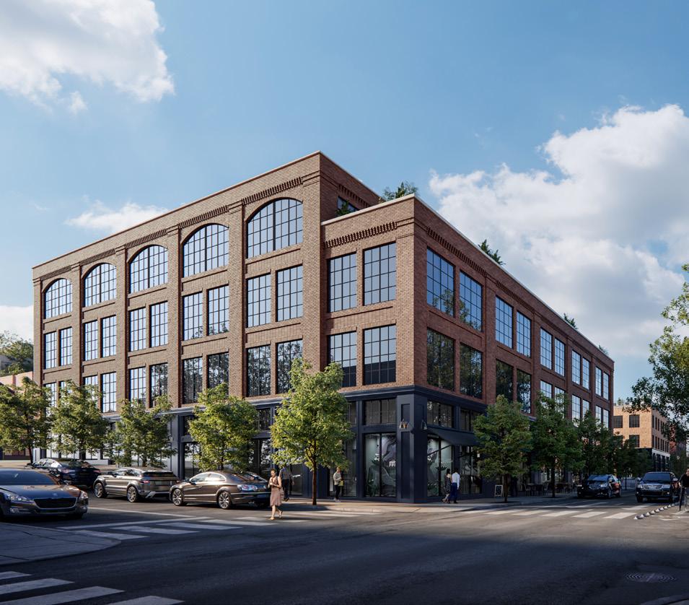
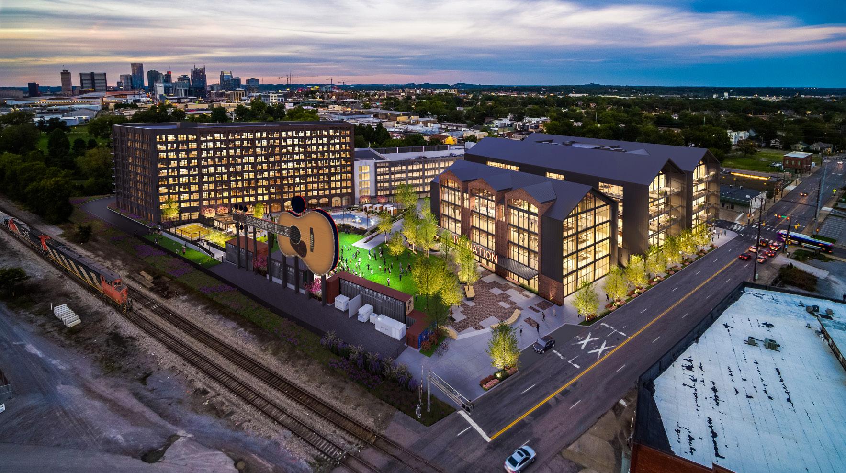
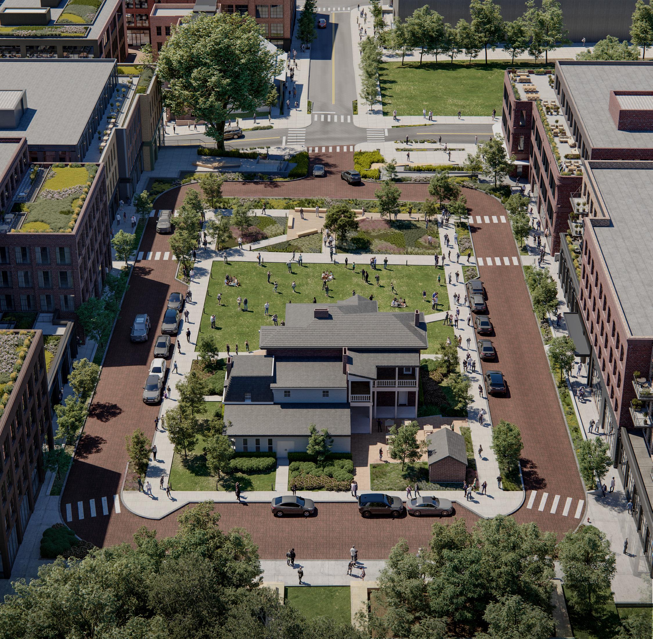
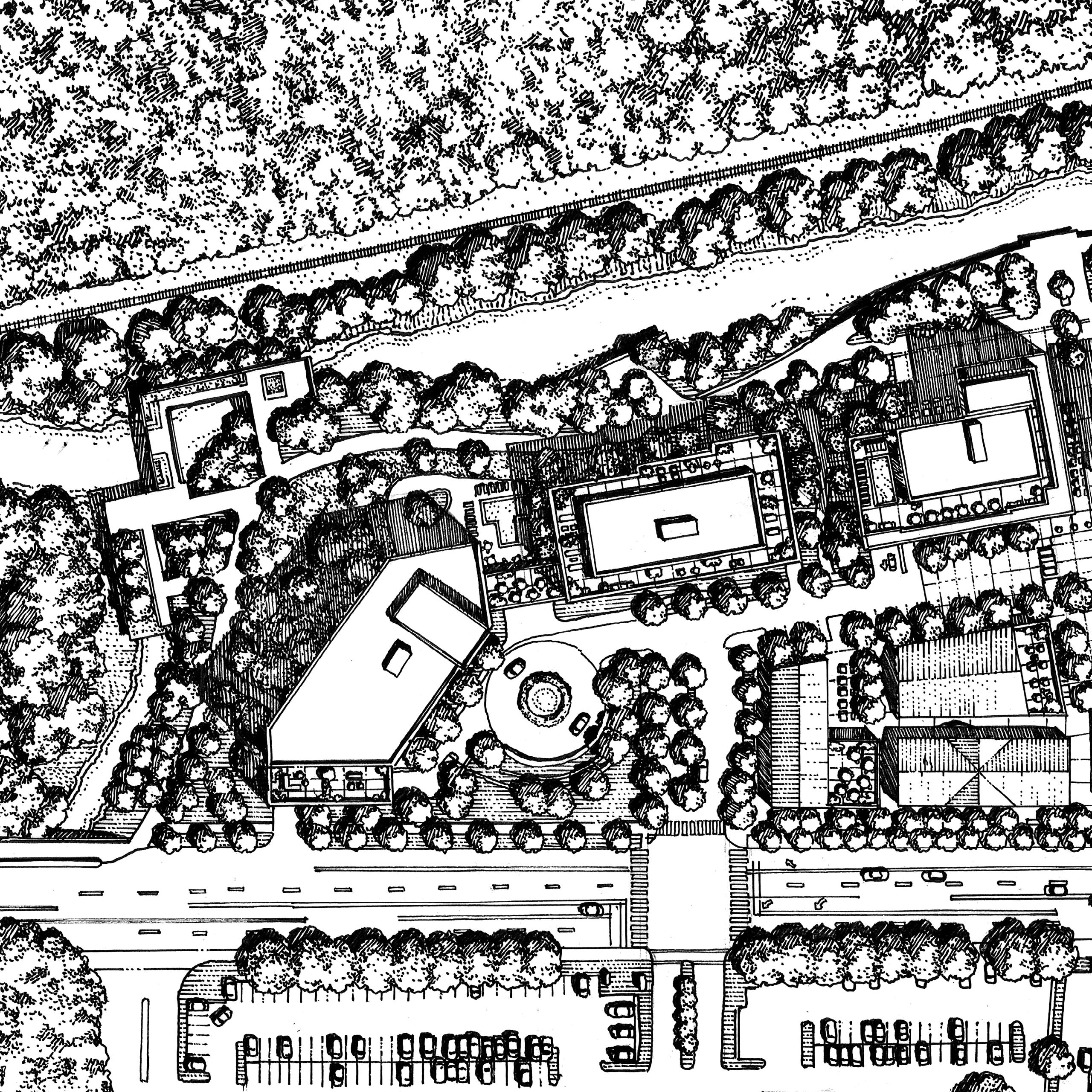
Nashville, Tennessee
TYPE: MASTER PLANNING, MIXED USE, RETAIL, MULTI-FAMILY RESIDENTIAL, HOSPITALITY
SIZE: 10.53 ACRES, 387 UNITS, 78 HOTEL KEYS, 80,000 RETAIL SF
CLIENT: AJ CAPITAL PARTNERS
COMPLETION: CONSTRUCTION BEGINNING 2024
This master plan reconceives a 10.53-acre site that currently houses a grocery store and strip mall. The mixeduse development includes a new town square, residential, hospitality, retail and parking components.
Four residential towers, 80,000 SF of retail space, and an underground parking garage will bring density and activate the site. An estimated 6.5-acres of open green space envelopes the property, offering walking paths, dog parks and recreational spaces that are integrated into Richland Creek.
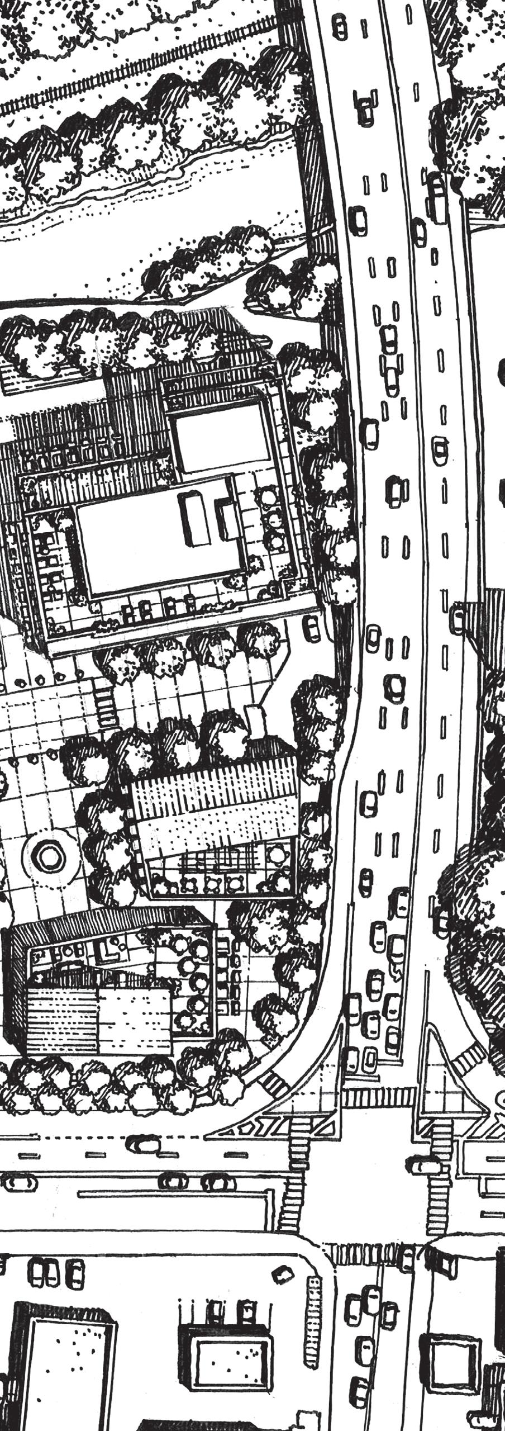
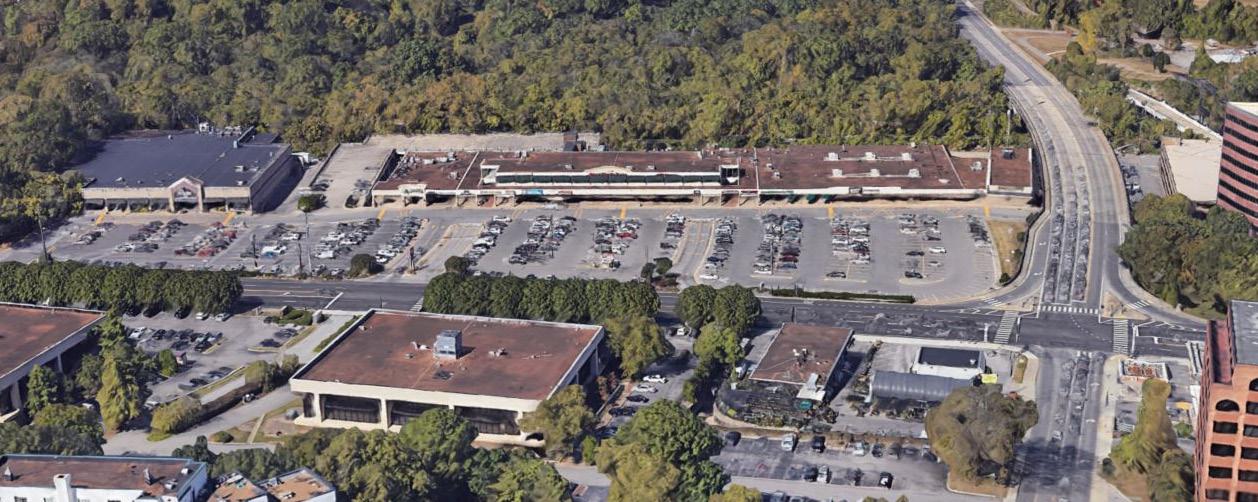
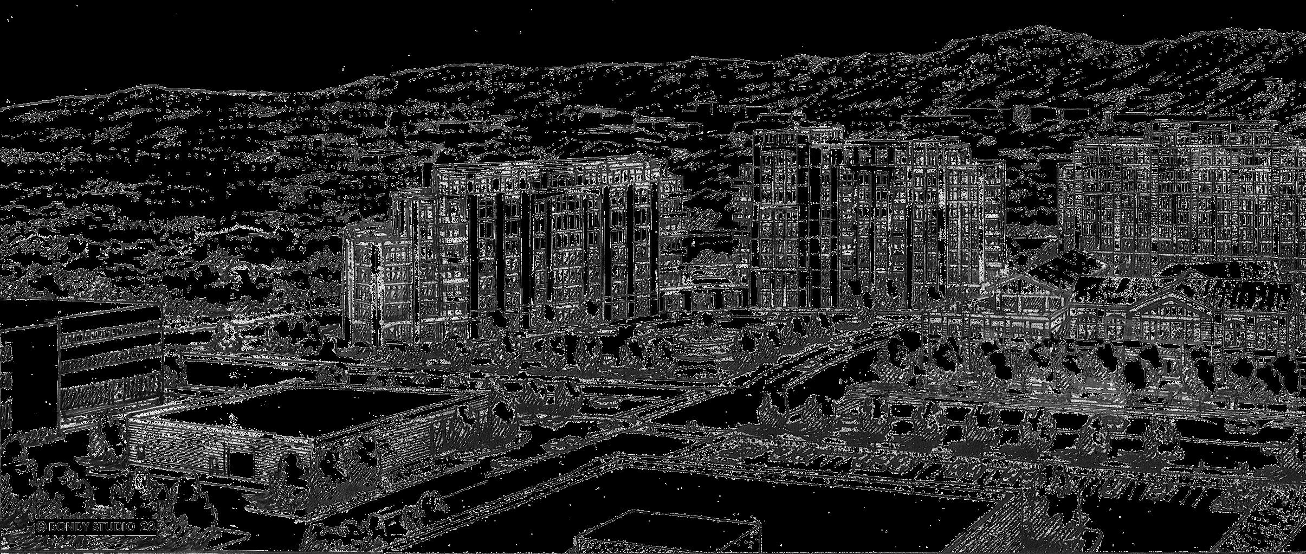
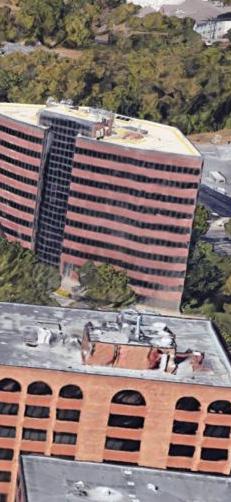
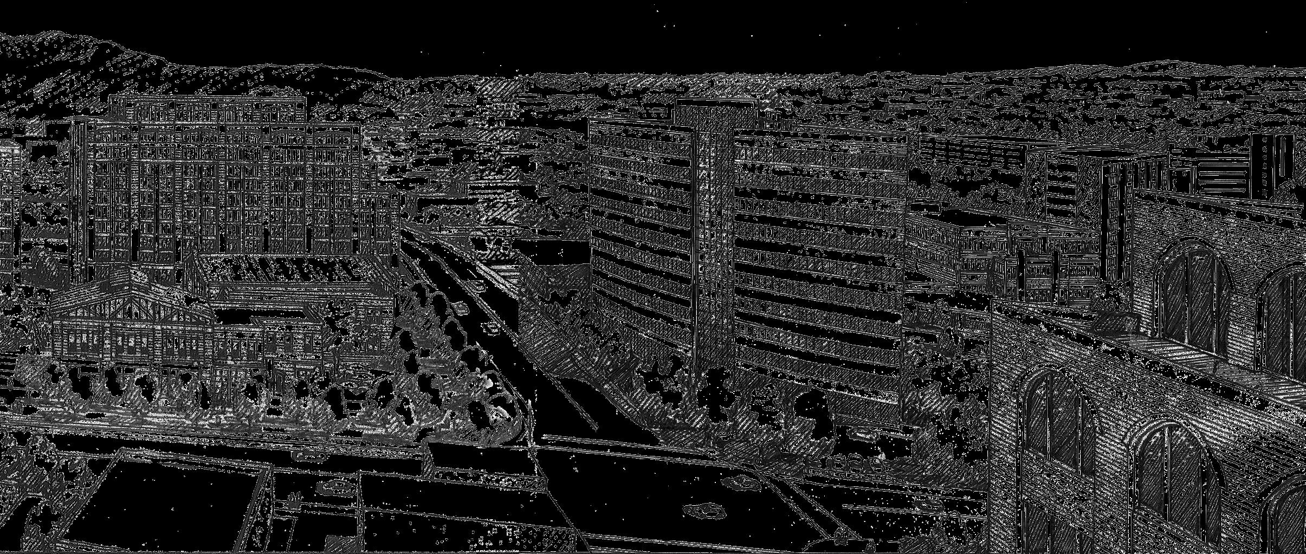
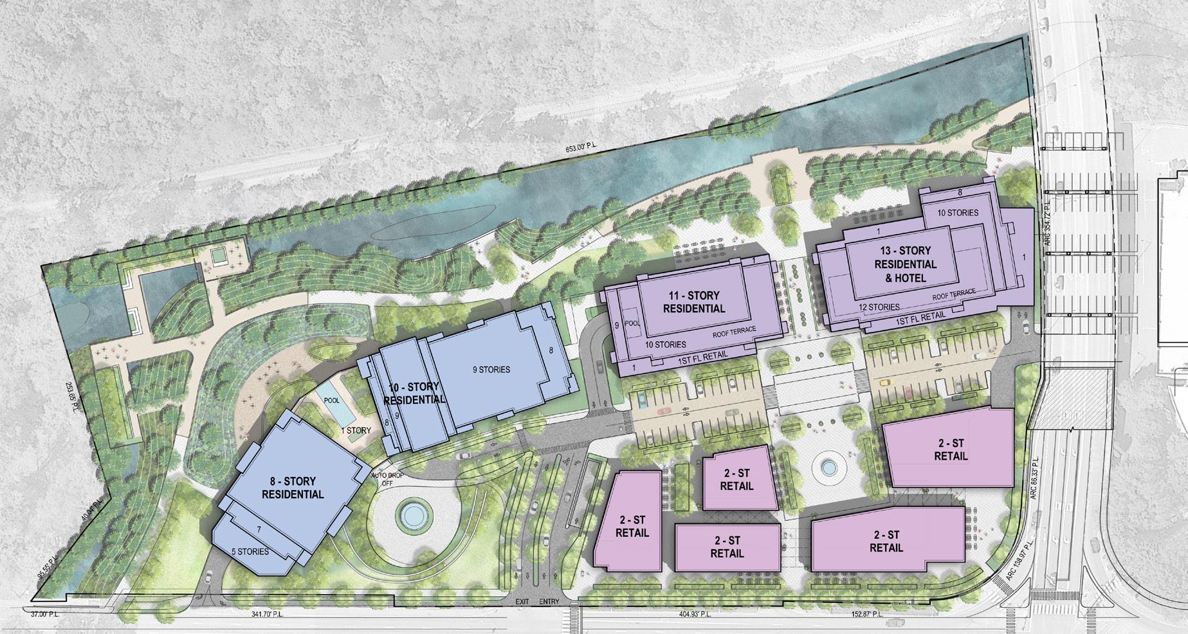
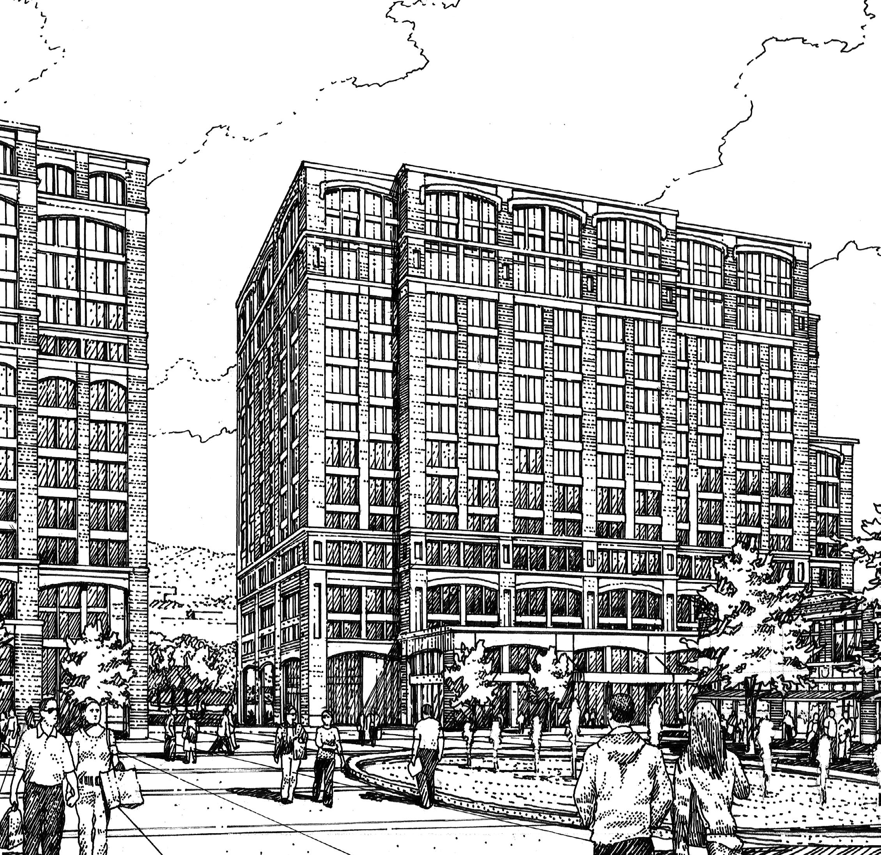
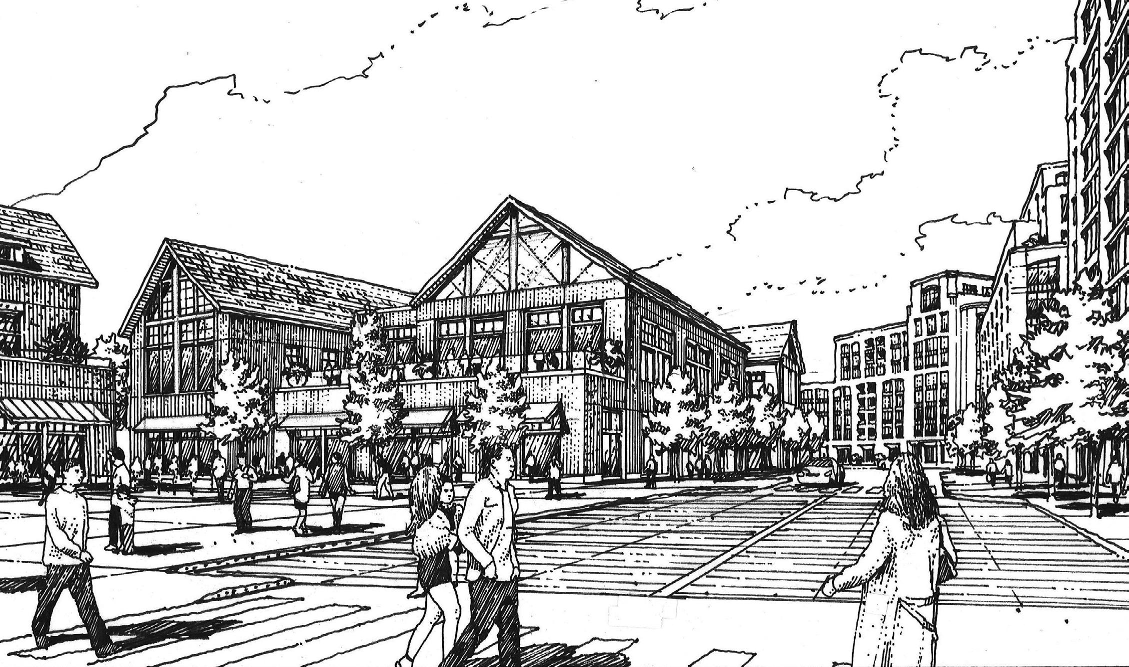
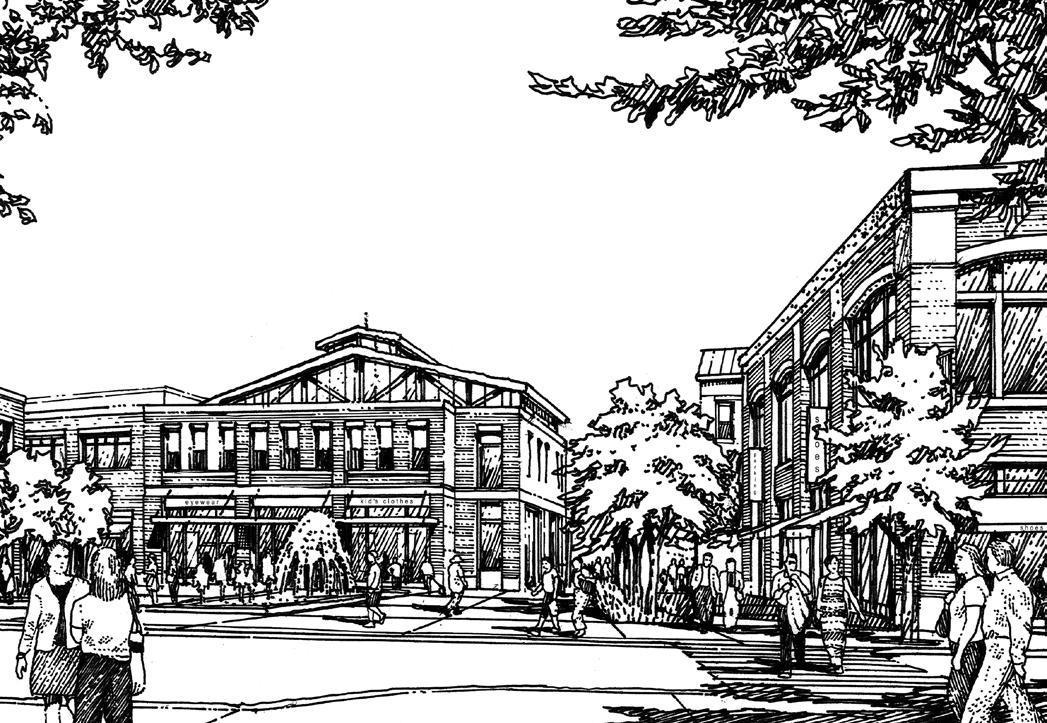
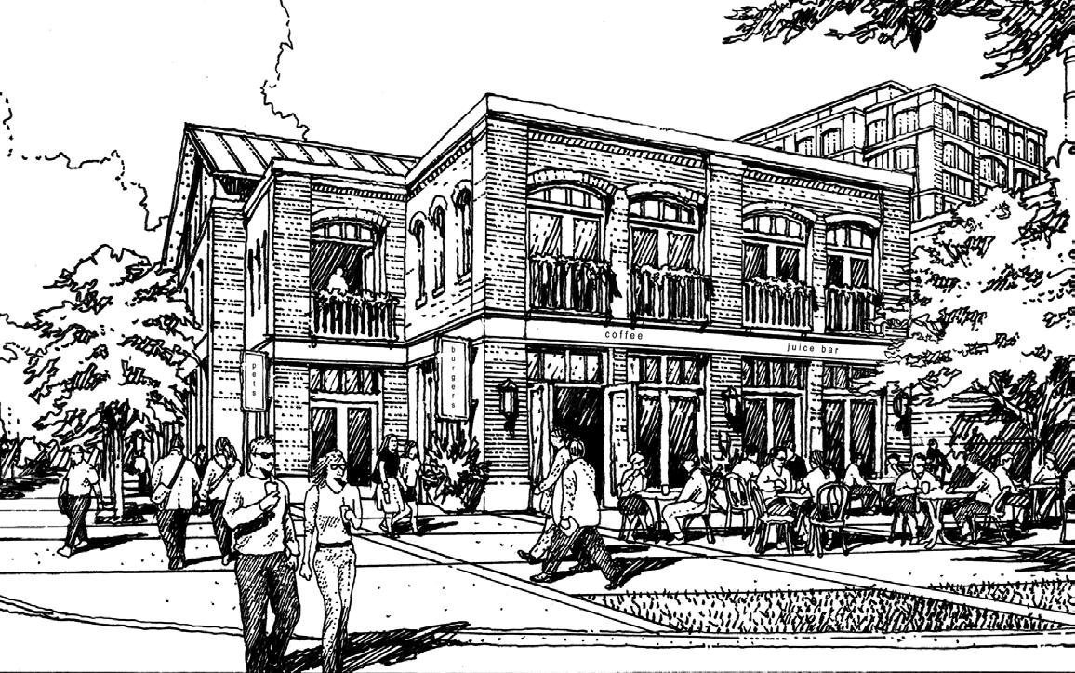
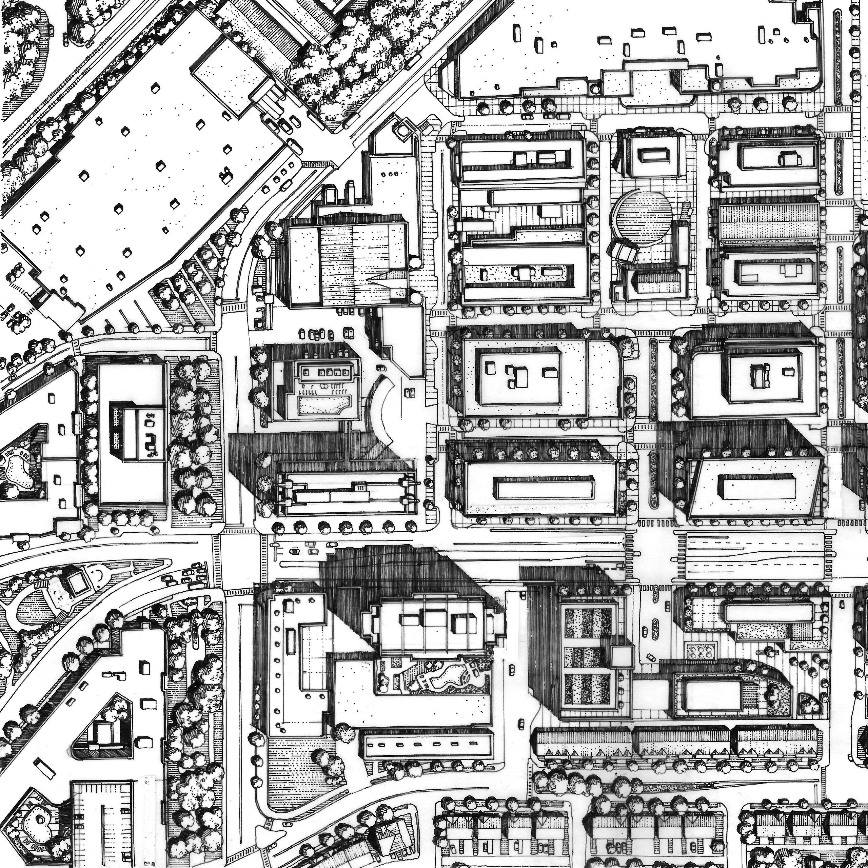
Atlanta, Georgia
TYPE: MASTER PLANNING, OFFICE
SIZE: PHASE I - 500,000 SF; PHASE II - 612,000 SF
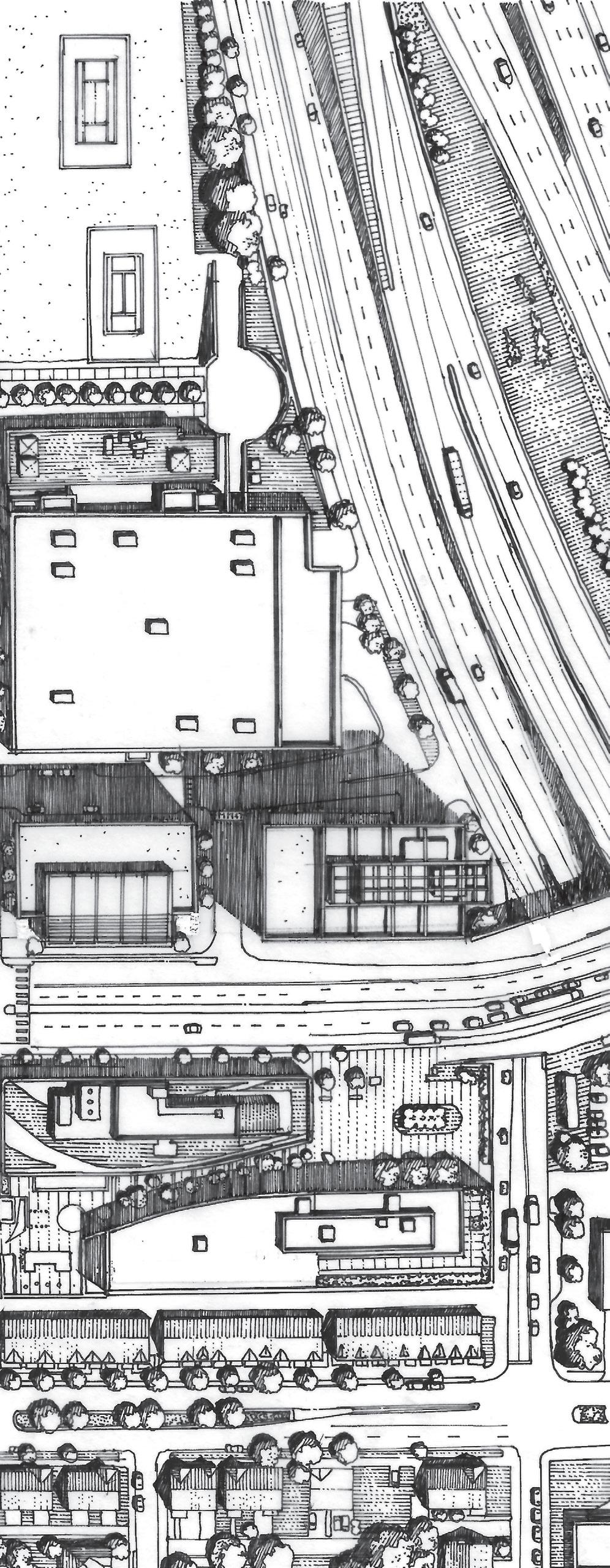
CLIENT: HINES DEVELOPMENT
COMPLETION: PHASE I - 2021, PHASE II - 2025
Once the site of the old Atlantic Steel Mill and railroads, Atlantic Station today is a thriving, 138-acre, mixed-use development.
Drawing design inspiration from the site’s history as home of the Atlantic Steel Yard and Mill, the development is a marked counterpoint to its setting. The site plan and massing are inspired by a conceptual train track running through the center that defines the axis for the Southwest building’s distinctive curved facade.
The pair of masonry structures forms a horizontal “high-rise” with a connector and ground-level retail that engages tenants and passersby. The design raises the ground plane to connect and engage with 17th Street by stacking the buildings on a three-story deck. Contemporary interventions of glass and steel along the east facade and main entry expand the existing openings, providing additional dialogue between the interiors and their urban context.

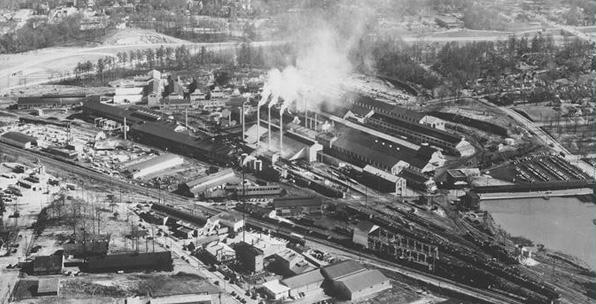


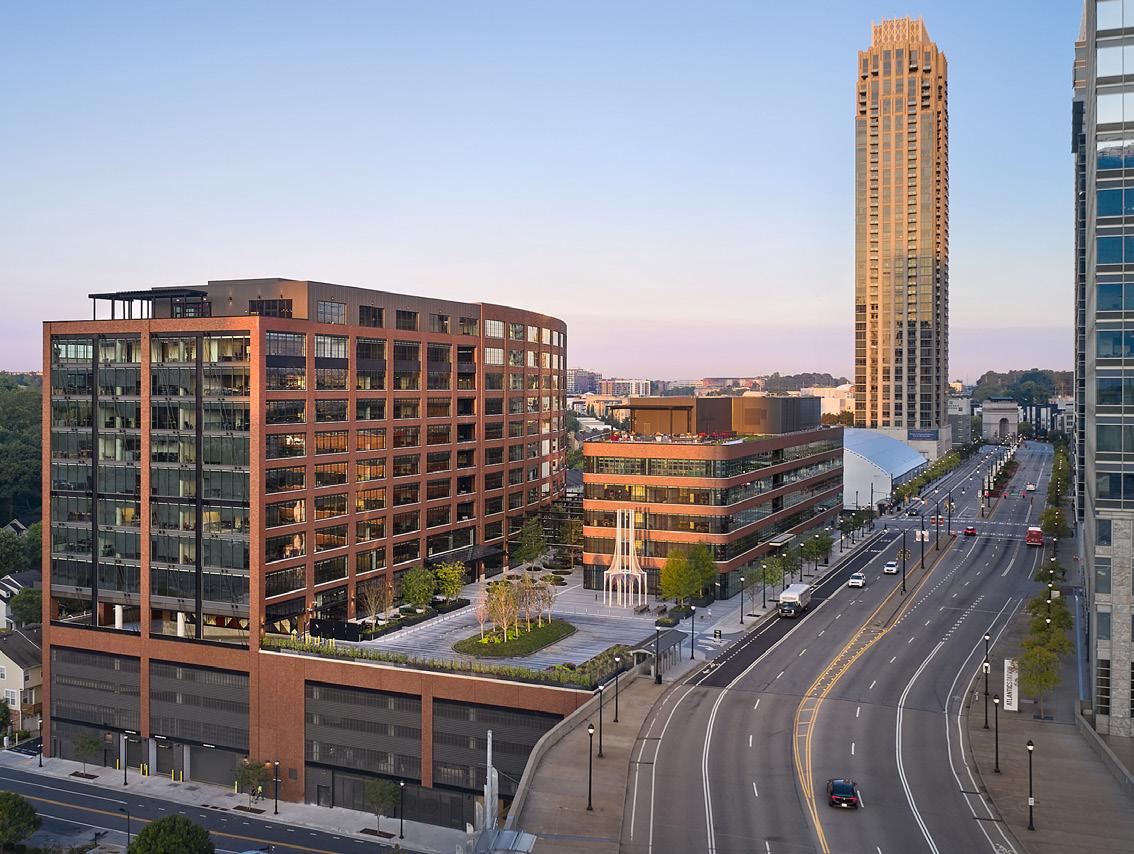
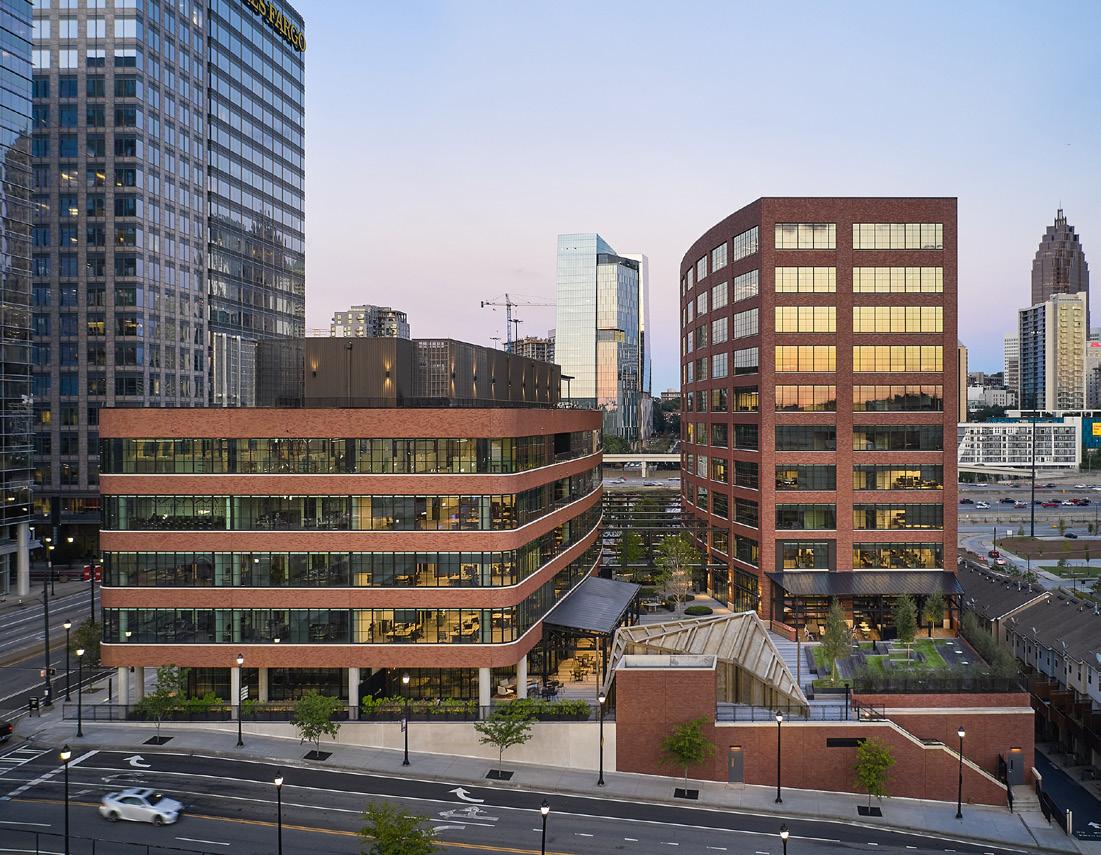
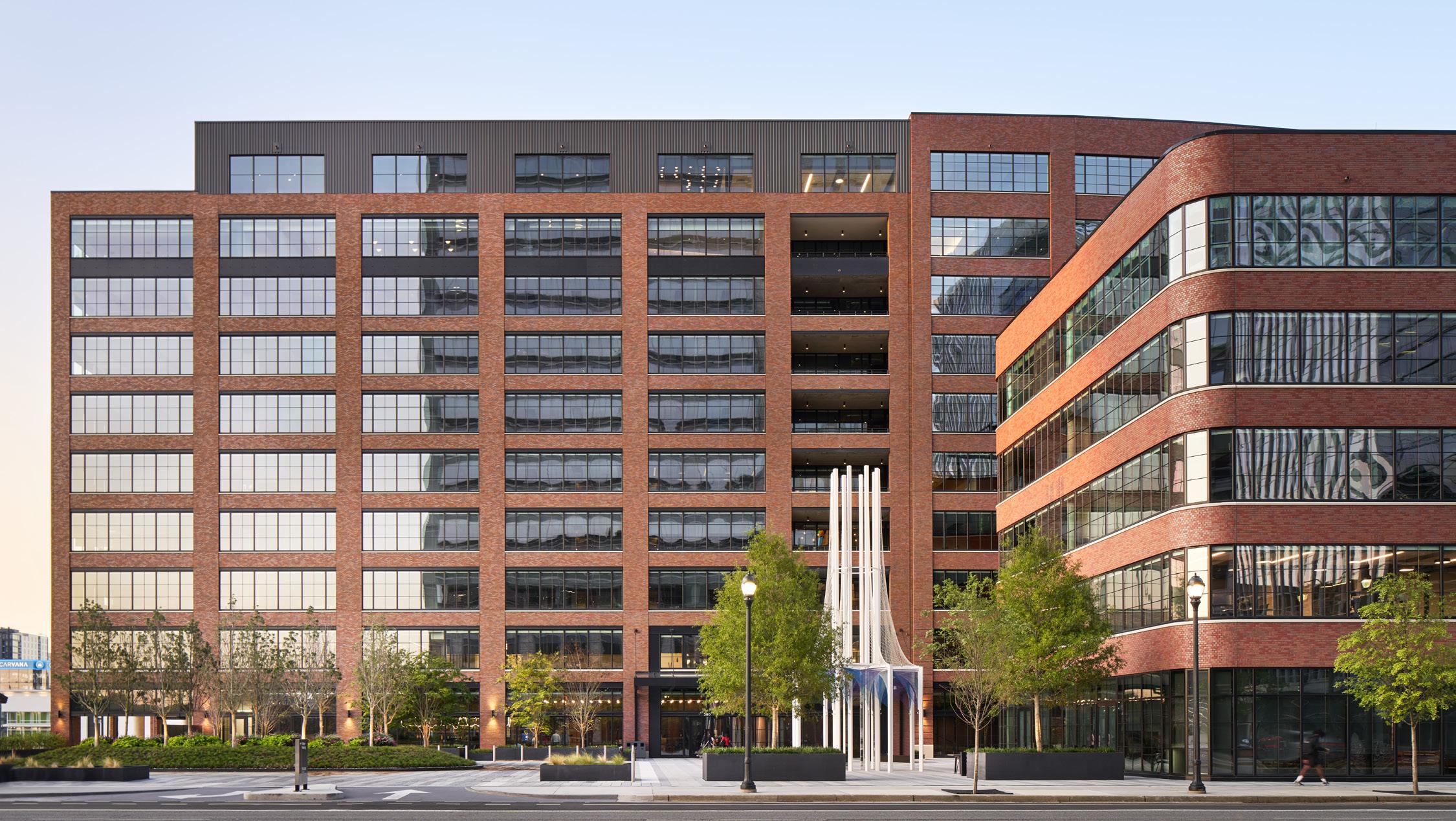 17TH STREET AERIAL VIEW
17TH STREET MAIN ENTRY & AUTOCOURT
17TH STREET AERIAL VIEW
17TH STREET MAIN ENTRY & AUTOCOURT
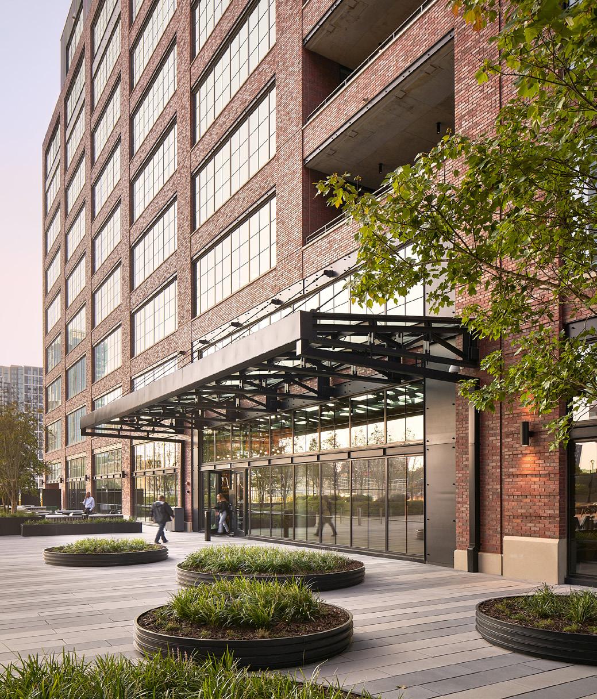
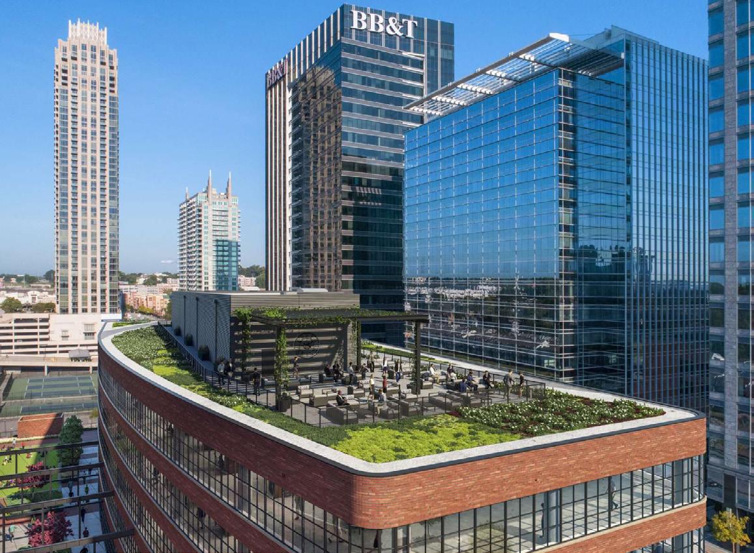
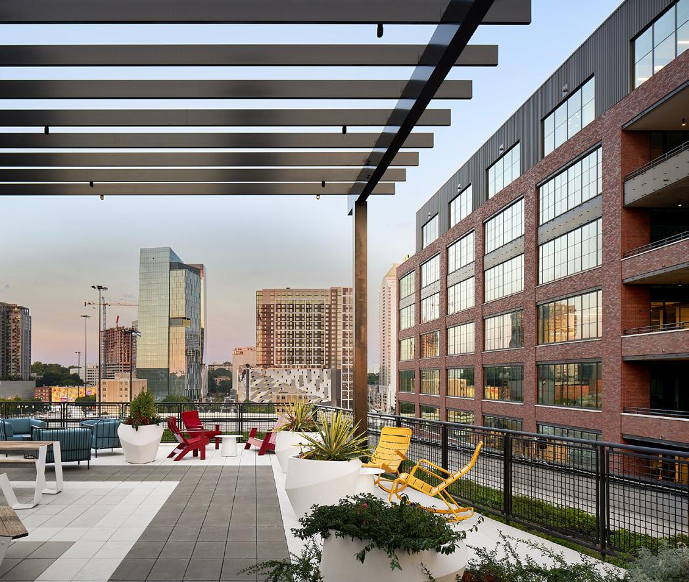
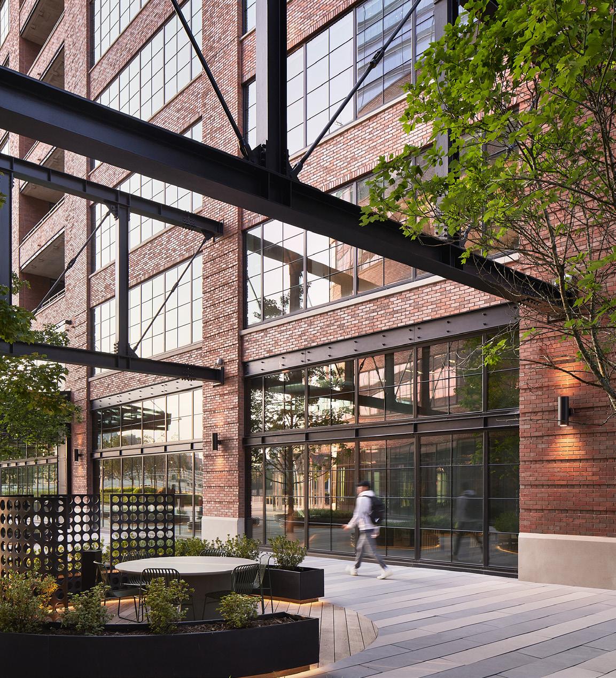
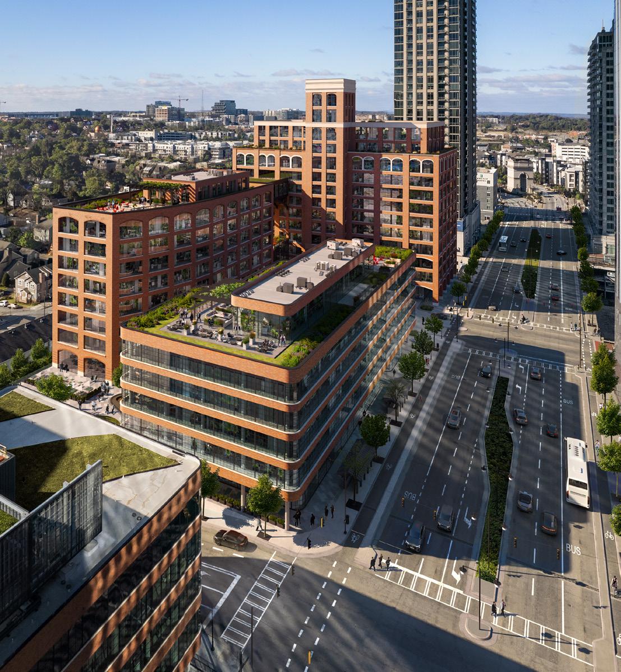
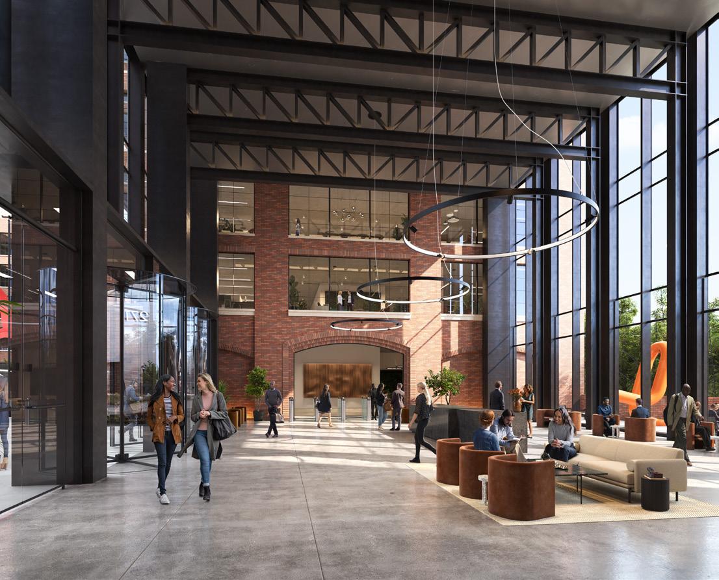
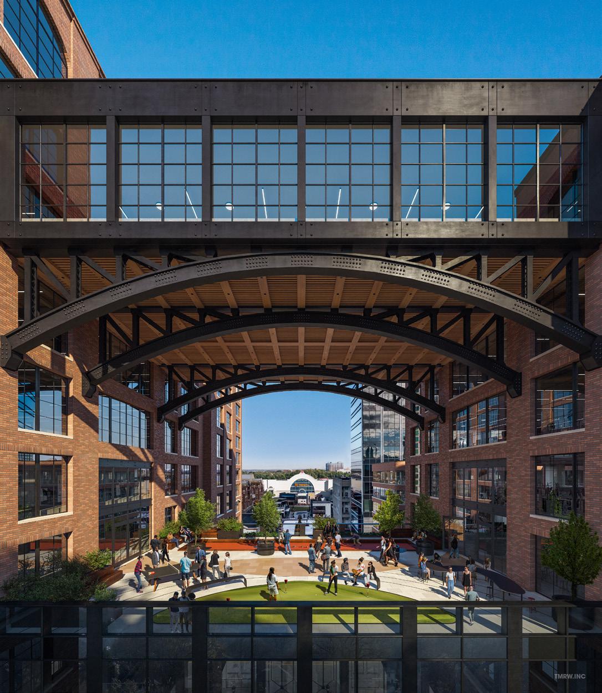
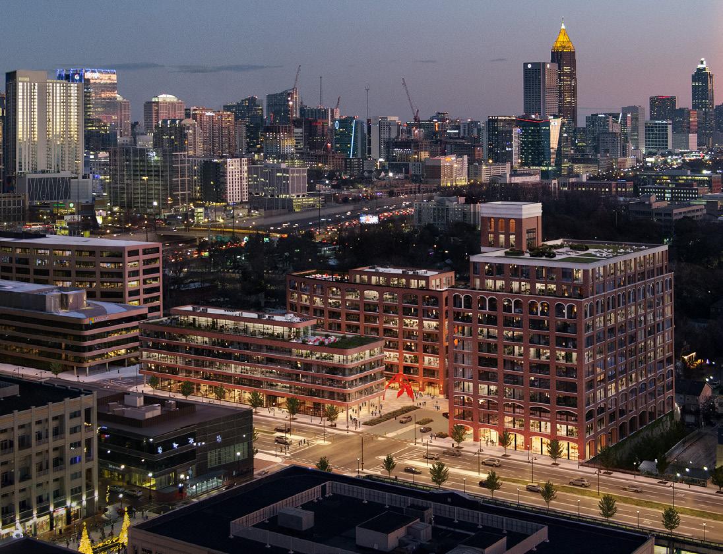
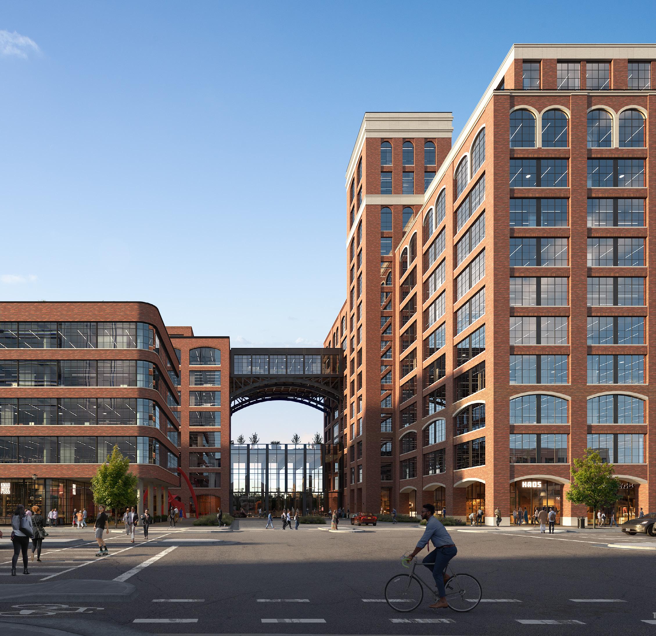
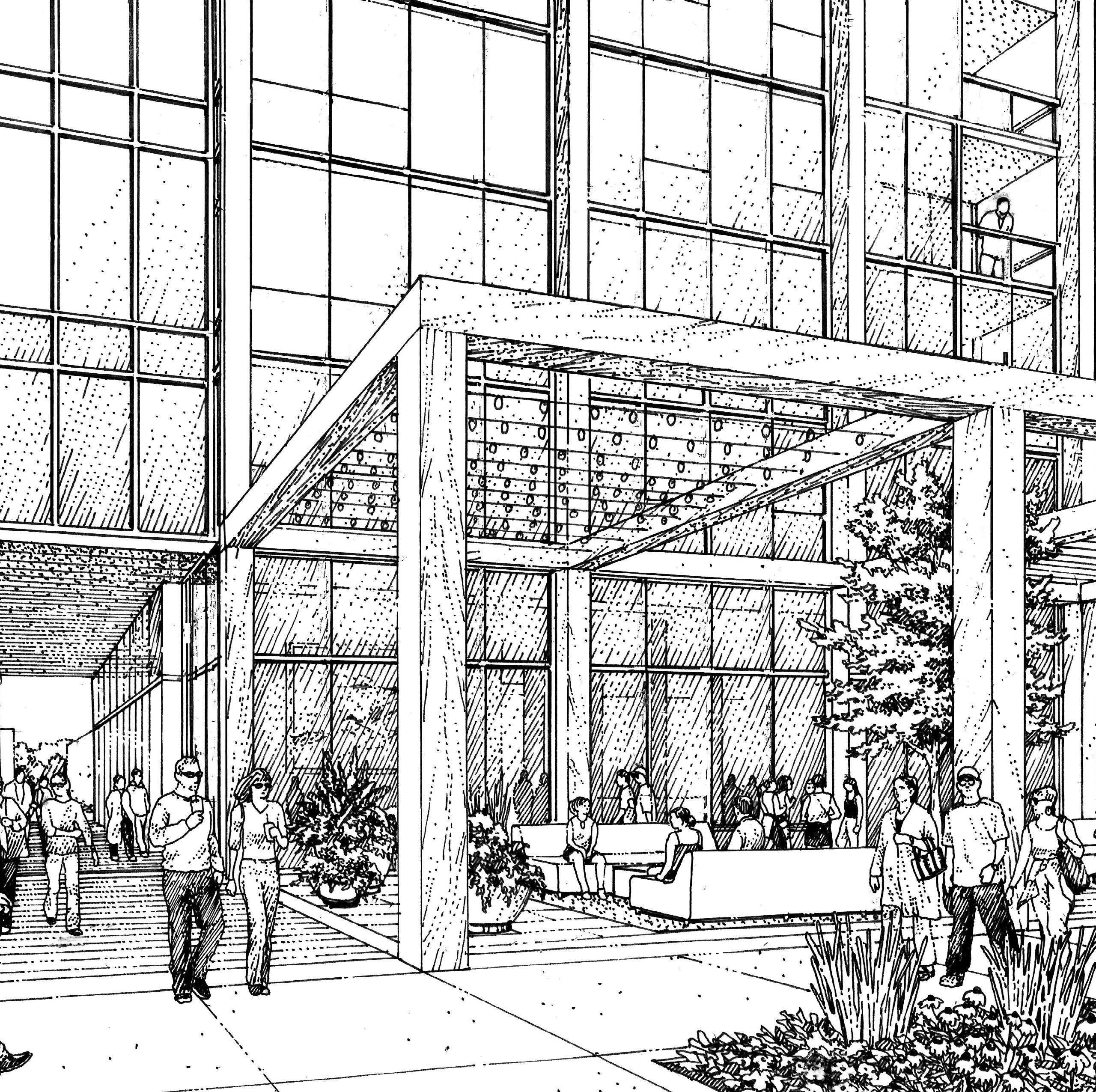

HARTSHORNE PLUNKARD ARCHITECTURE
2023