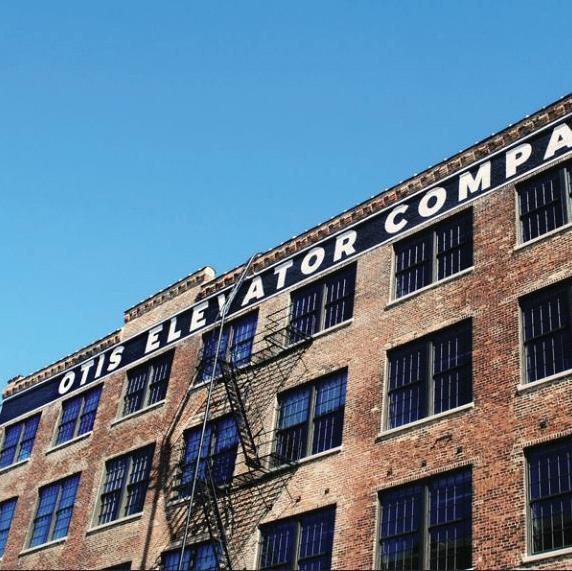
THE VIBRANCY OF OUR ARCHITECTURAL HERITAGE
VOL.3 - PRESERVATION AND ADAPTIVE REUSE





















THE VIBRANCY OF OUR ARCHITECTURAL HERITAGE
VOL.3 - PRESERVATION AND ADAPTIVE REUSE



















It all started in 1987 in the Fulton Market when it was an active meat packing district in the middle of Chicago. Founded by Ray Hartshorne and Jim Plunkard, Hartshorne Plunkard Architecture is inspired by the power that buildings have to positively contribute to the economic and social fabric of urban communities.
We are innovative designers who share a common sensibility toward placemaking and the resourcefulness to drive projects forward - from challenging, complex building rehabilitations of desolate landmarked structures, to compelling new developments that set the bar for sustainability and marketplace success.
Our portfolio spans the innovative reuse of time-worn historic buildings, cutting edge skyscrapers and multi-purpose projects that revive postindustrial destinations.

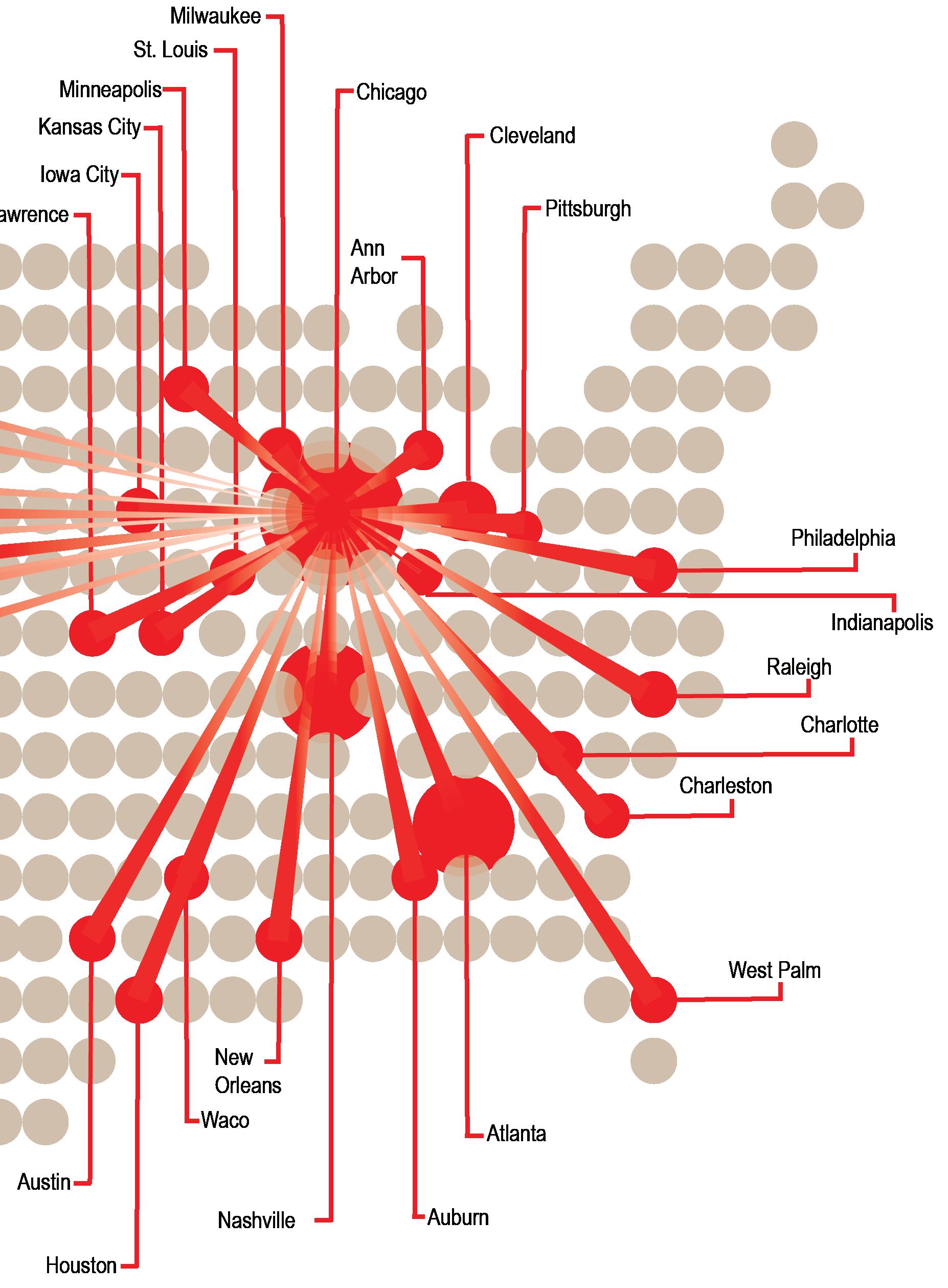
HPA Preservation adapts, preserves and transforms vintage buildings for modern use. Focused on development-oriented solutions, and utilizing our extensive knowledge of period finish and construction techniques, we restore and revive forgotten structures, combining history with contemporary uses, to deliver unique, cohesive and surprising spaces.

Planning & Research
• New buildings in historic districts
• Expansion of historic districts
• Historic documentation
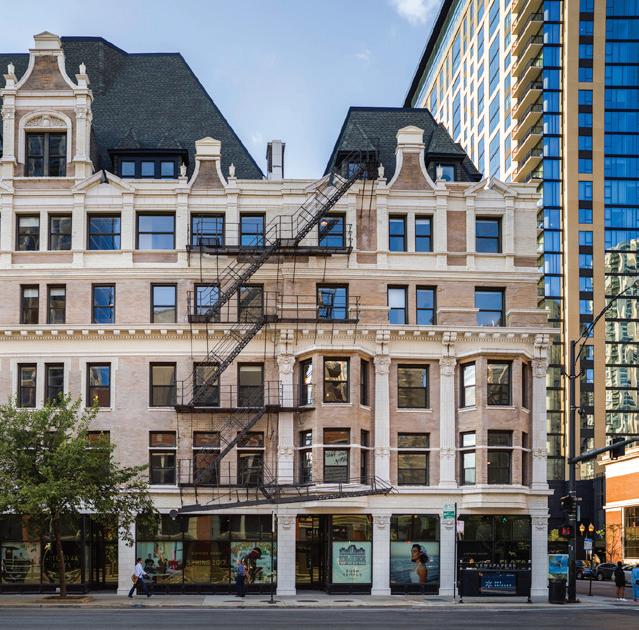
Preservation
• Historic guideline implementation
• National Register & Landmarks listings
• Historic tax credit applications
• Historic tax credit amendments
• Restoration of missing materials

Renovations & Interiors
• Reuse of salvaged materials
• Restoration of finishes
• Custom fixture design
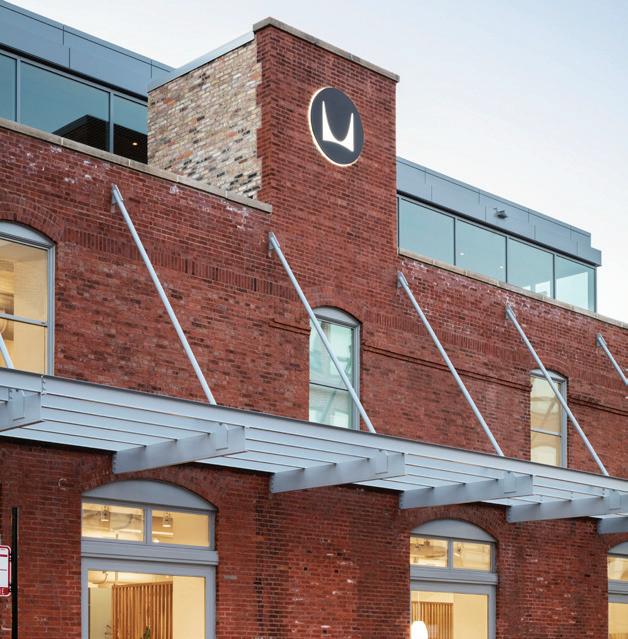
Adaptive Reuse
• Interior renovation
• New additions
• Historic façade integration
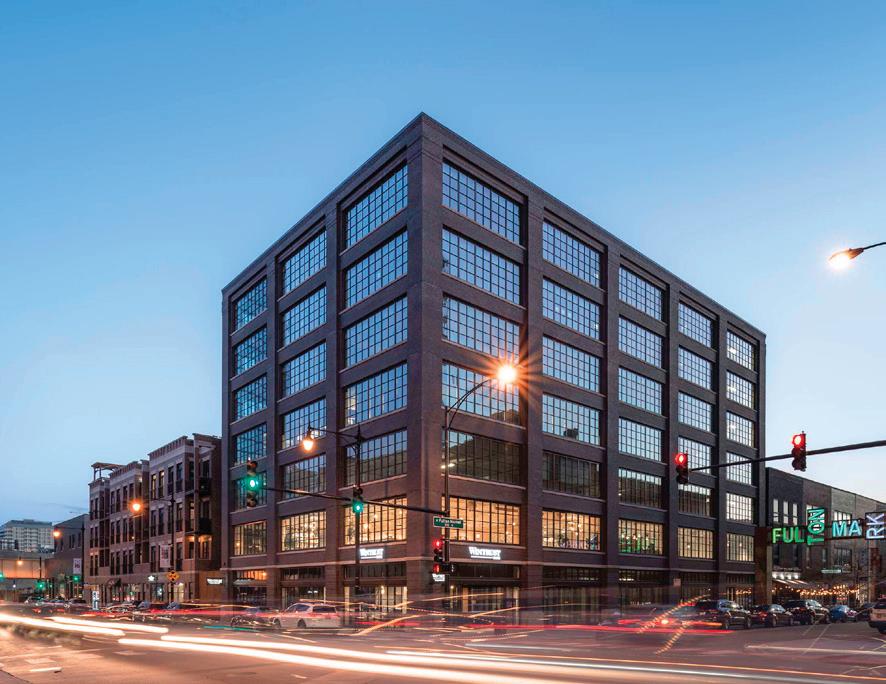
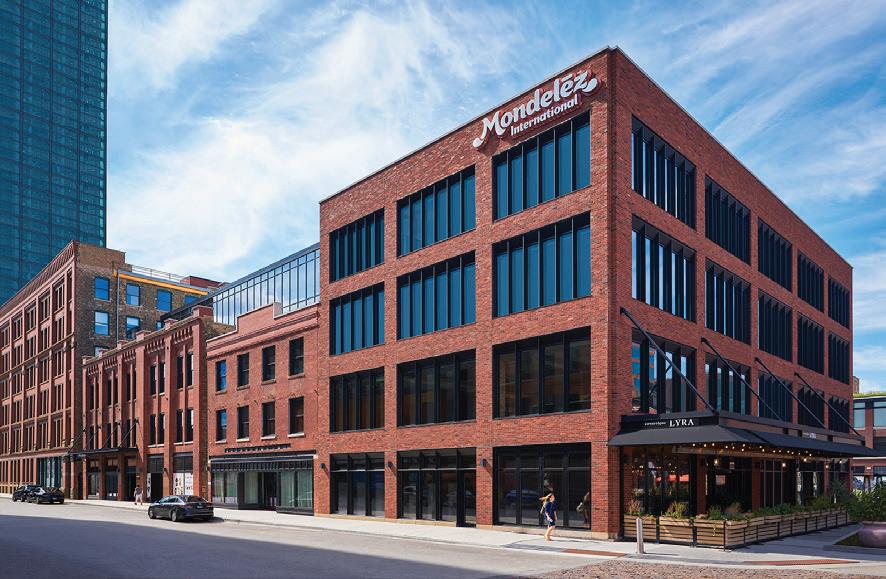
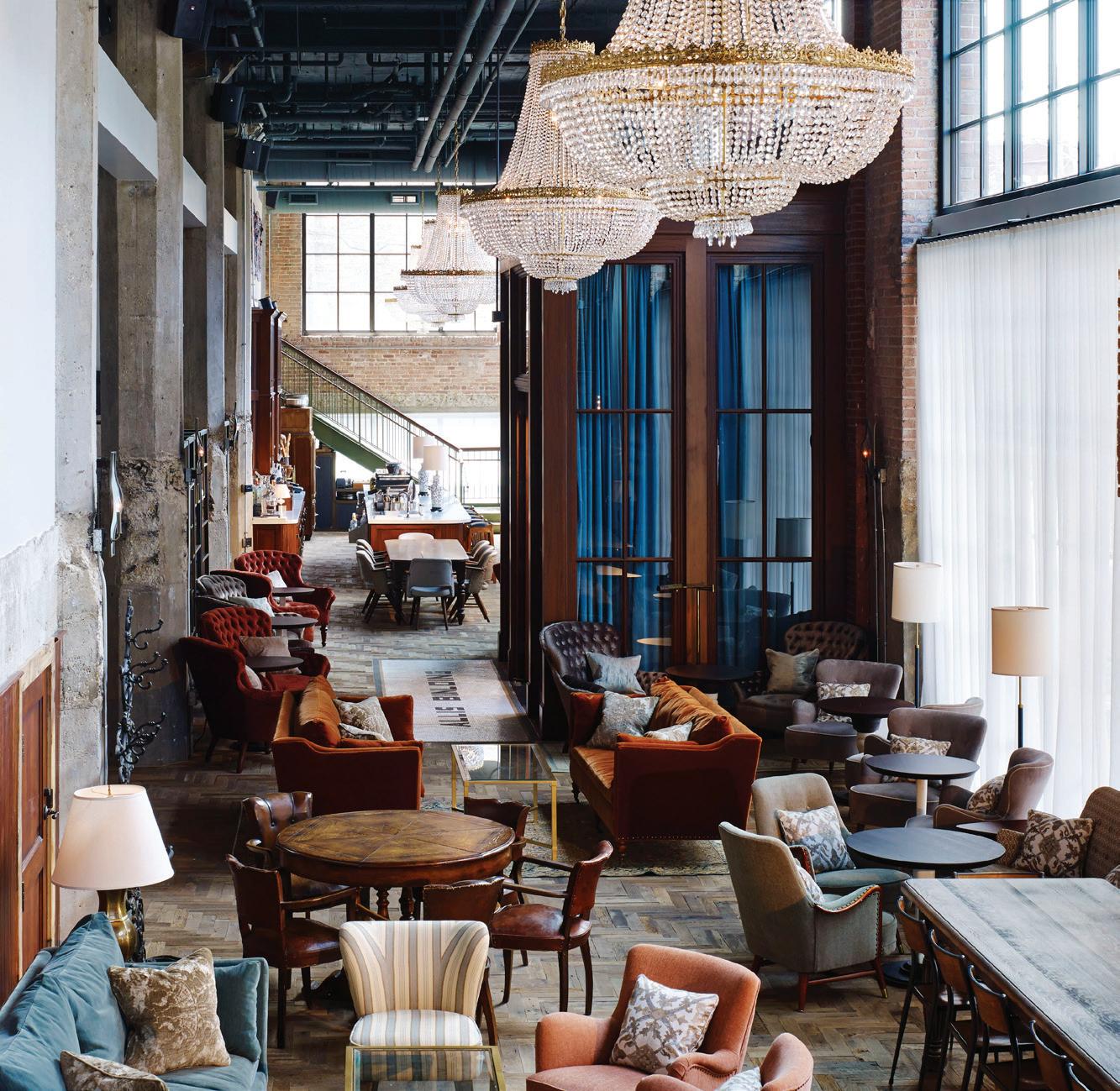

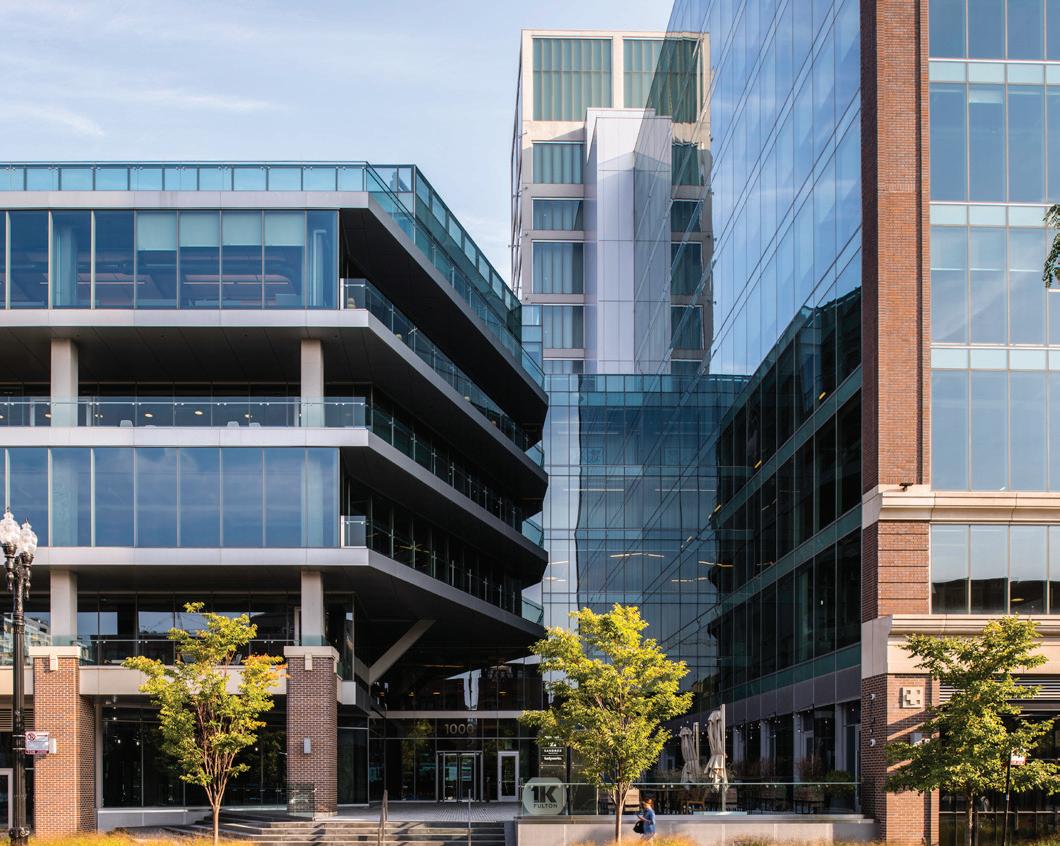
HPA’s extensive design work in the Fulton Market landmark district includes loft conversions, adaptive reuse for office tenants and hospitality ventures, and renovation of the vintage storehouse that HPA previously called home.
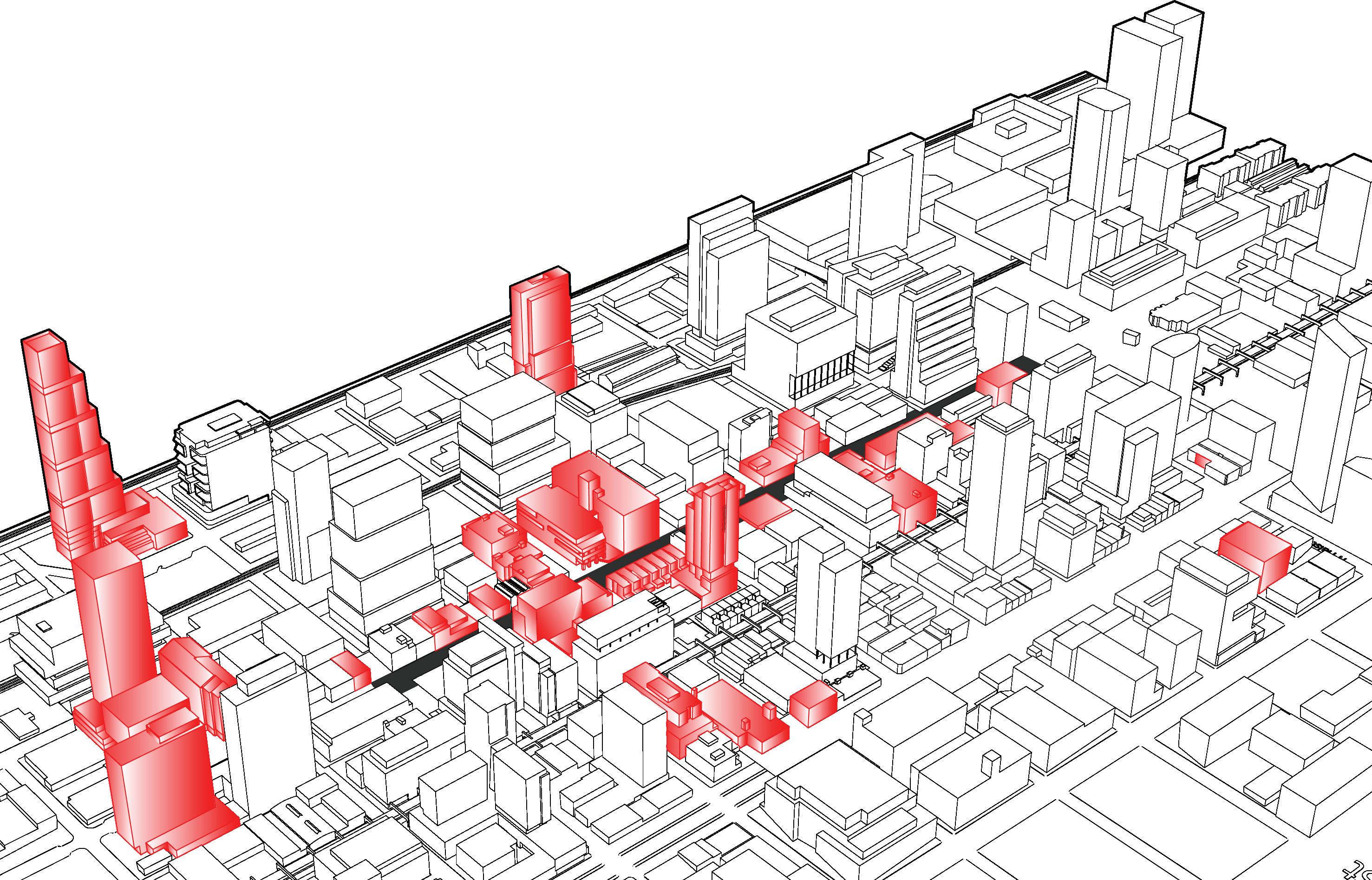
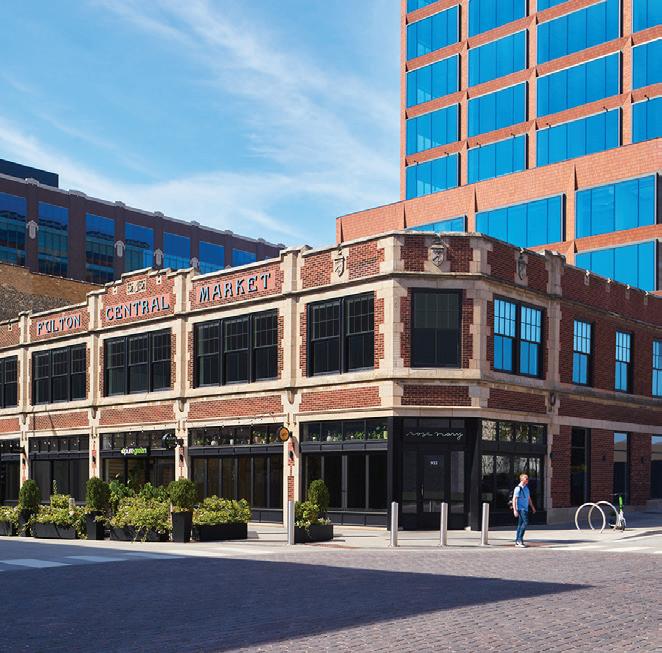

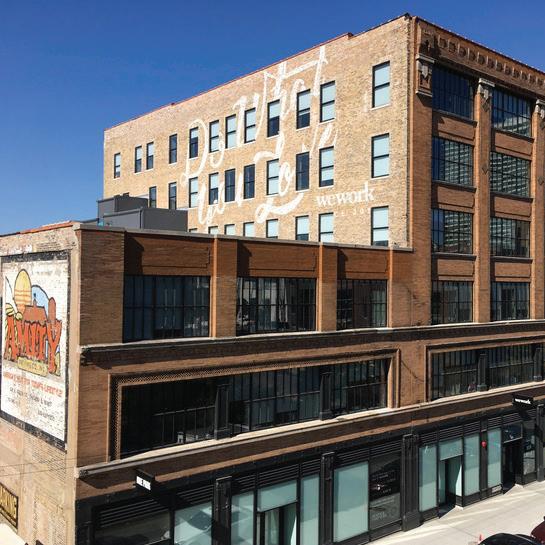
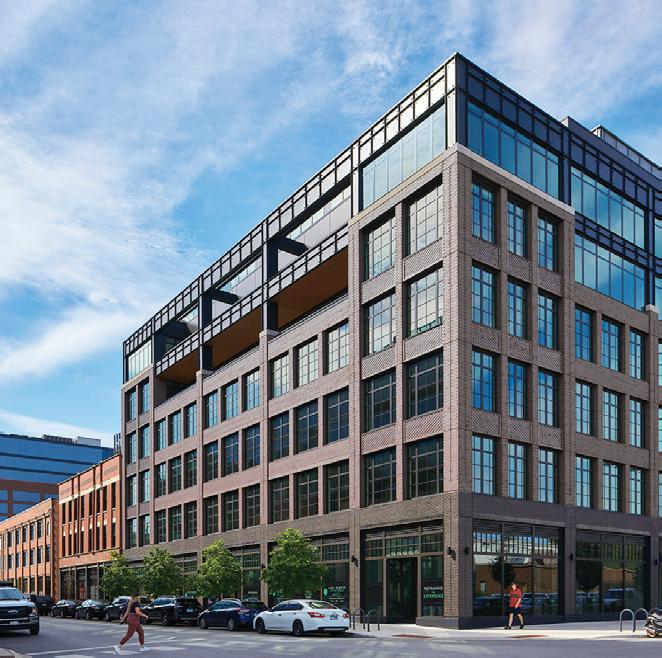

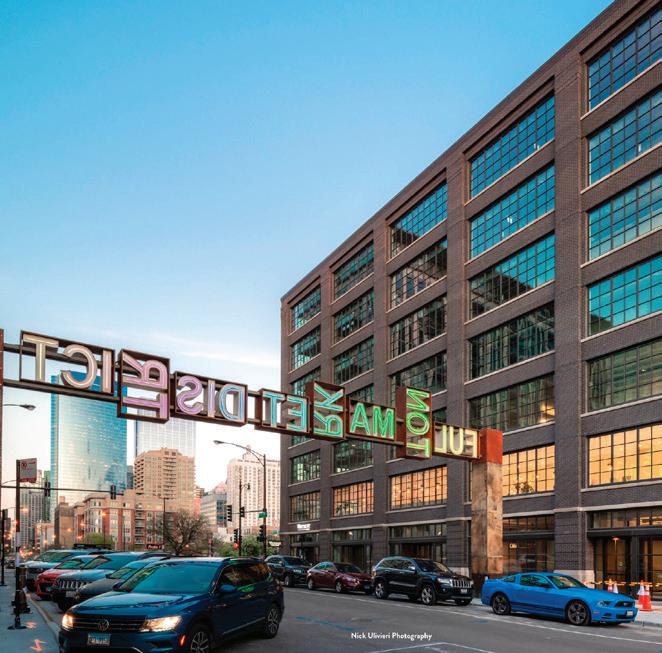
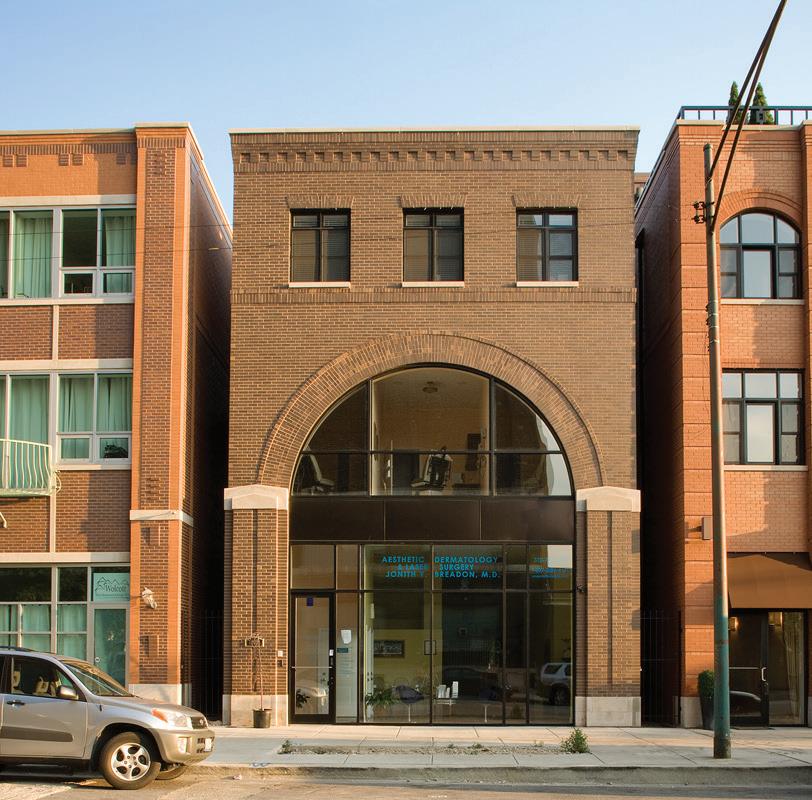
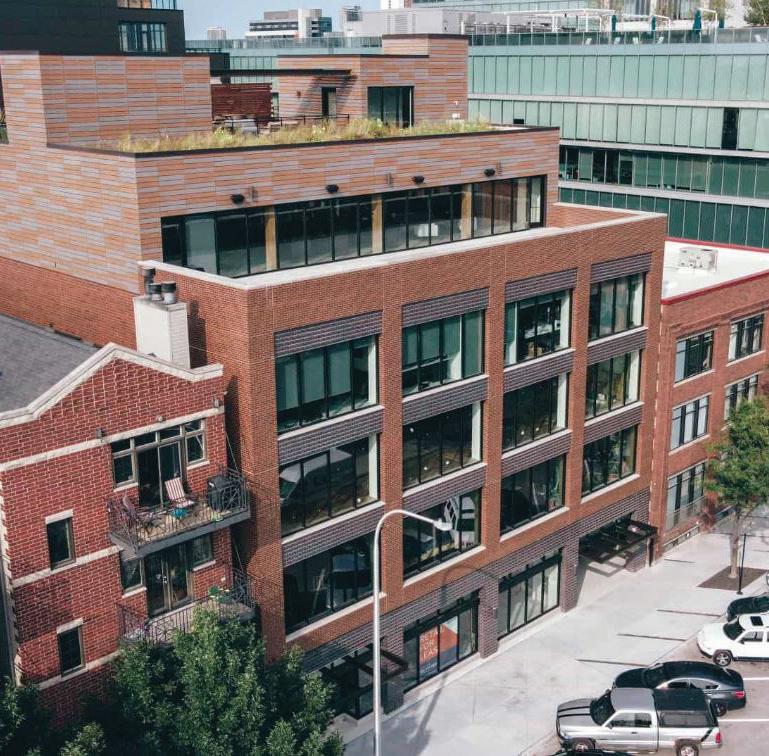
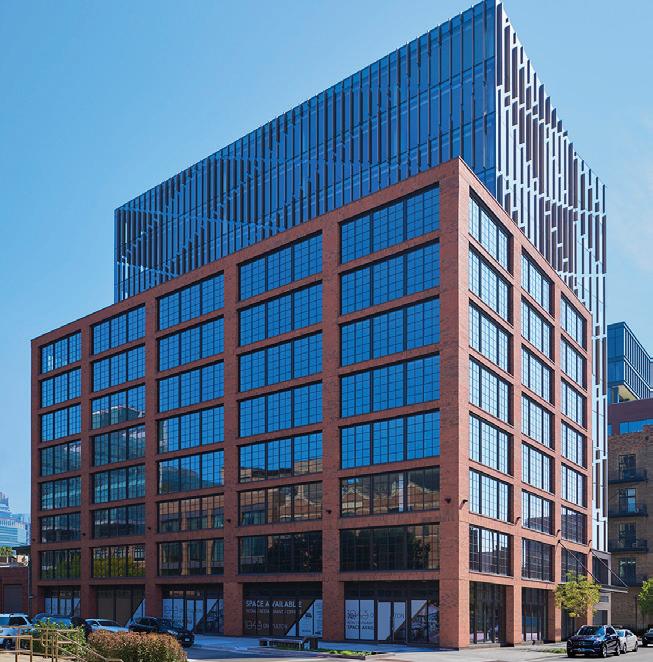
Chicago, Illinois
HPA’s impact on this neighborhood cannot be understated. HPA moved to the neighborhood in 2000, radically changed it with 1KFulton starting in 2013, then continued to be the resident experts in the neighborhood after the formation of the Landmark District in 2015. New construction, restoration and creative construction techniques were employed for the many unique situations in the aging meatpacking district, now one of the most unique and lively entertainment districts in the country.
328 N Carpenter St
Marrying two materials – steel and masonry – roots the building in the historic district while showcasing the new construction as modern
312 N Carpenter St
Original materials were salvaged and reused, including timber beams and columns that were reinforced with steel
Adaptive reuse of a 1920s coldstorage building kicked off the wave of development in 2013 by bringing Google and high-end F&B to the neighborhood

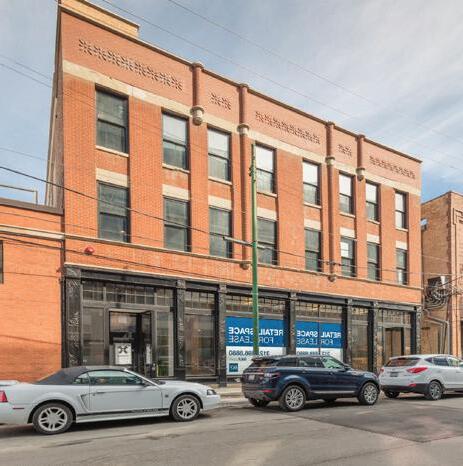
1100 W Fulton Market
Adaptive reuse of an existing two-story industrial building and new construction of a 5-story adjacent building and rooftop deck
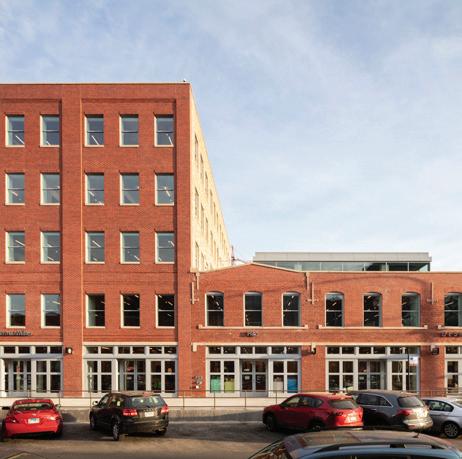
232 N Carpenter St
HPA’s home from 2000 to 2022, as well as our first rehab in the neighborhood
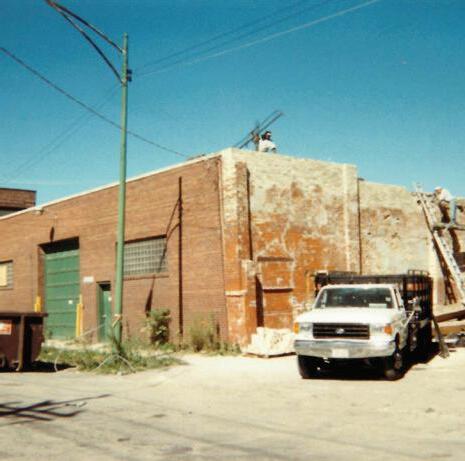
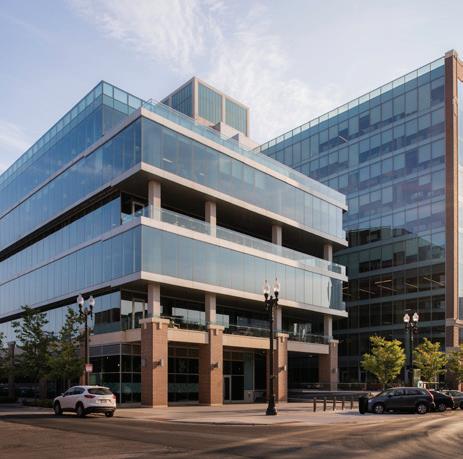
936 W Fulton Market
The 36,000 SF Fulton Central Market was rehabbed for office and restaurant use


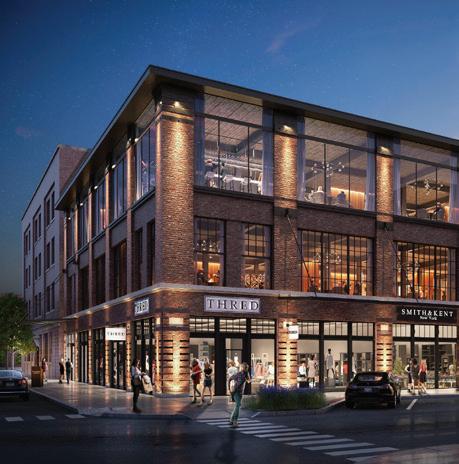
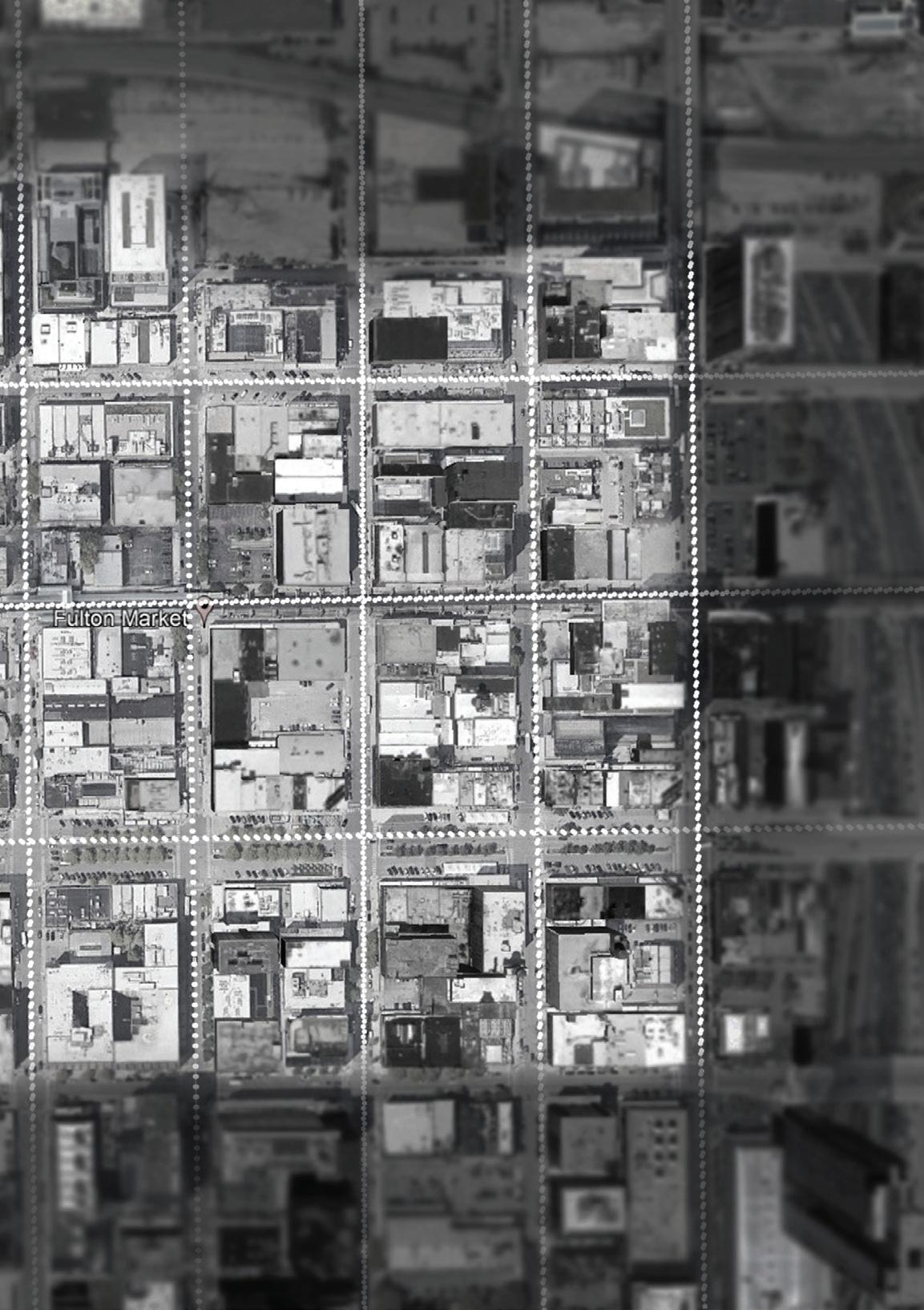
Built in 1917, the Economy Packing Company building lost its 3rd story in a previous fire. HPA restored it with the help of historic photos
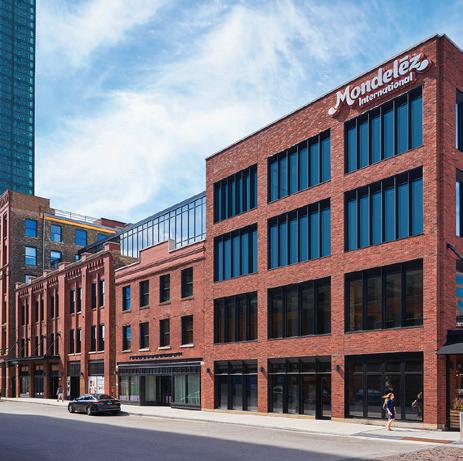
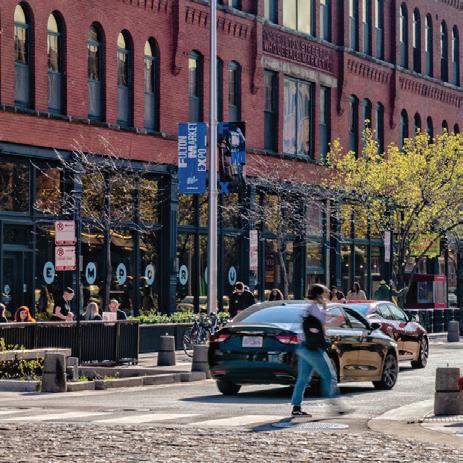
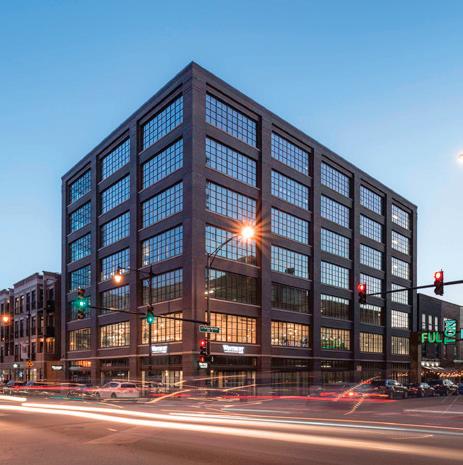

Rehabilitation of two historic threestory buildings, and construction of a new addition and a new fivestory building to the north
Built in 1887, this full block buidling is one of the most distinct historic buildings in the neighborhood and one of the first rehabbed for commenrcial use, years before the neighborhood transromed
A distinct new construction headquarters for Knoll fits seamlessly in the historic neighborhood
Built in 1893, this former meatpacking building was transformed in 2016 into a WeWork
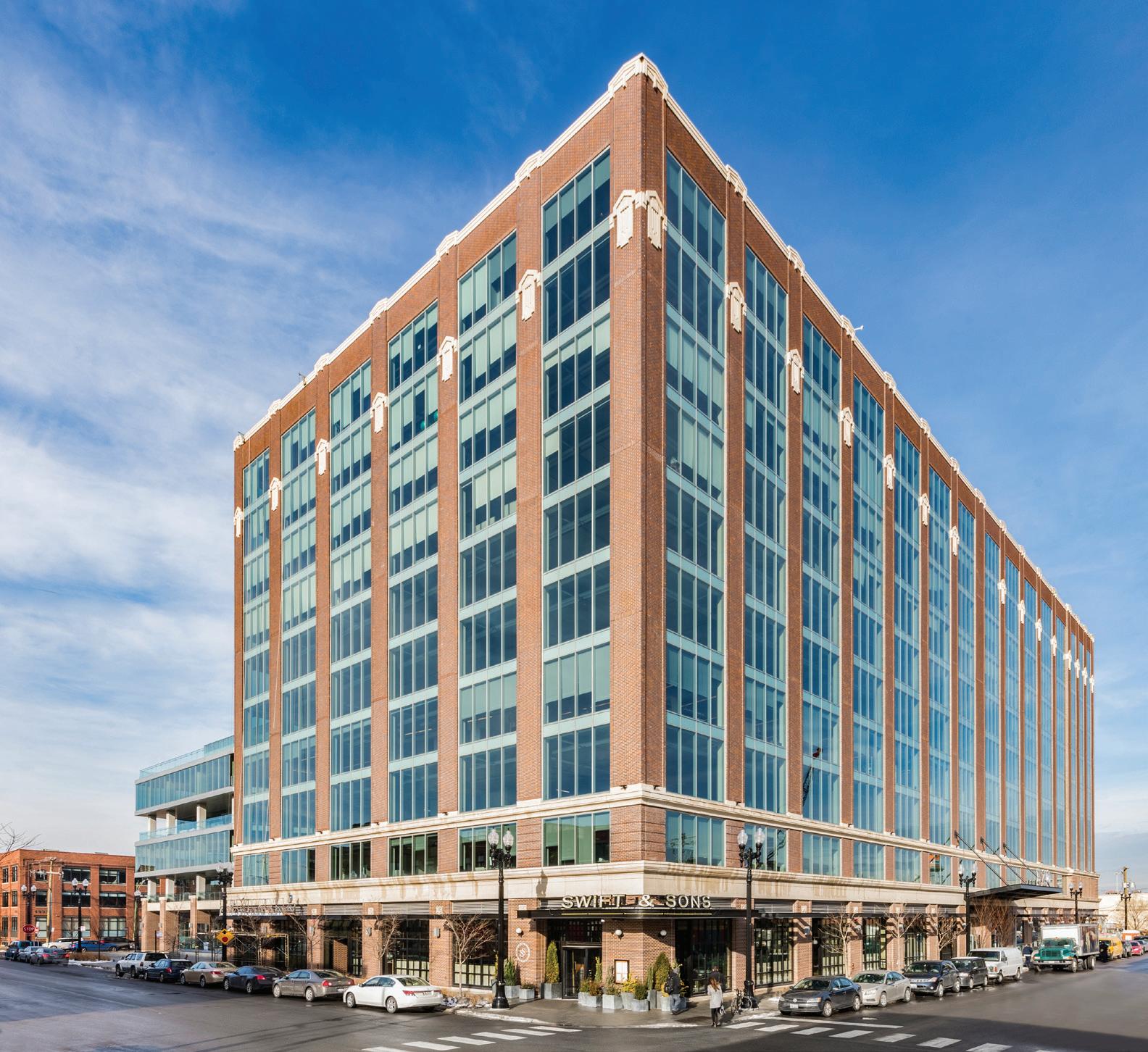
The transformation of 1920s industrial building into a first-class creative office environment and retail destination
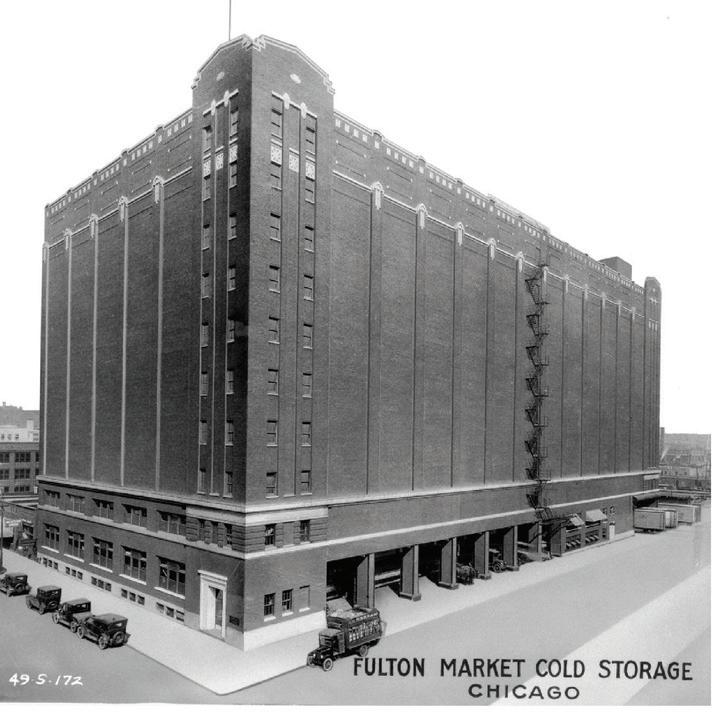
TYPE: MIXED-USE, OFFICE
AREA: 535,000 SF
HEIGHT: 10 STORIES, 6-STORY NEW CONSTRUCTION
CLIENT: STERLING BAY
COMPLETION: 2015
TYPE: COMMERCIAL OFFICE, RETAIL SHOWROOM
AREA: 45,000 SF
HEIGHT: 2 STORIES, 5 STORIES NEW CONSTRUCTION
CLIENT: FULTON ST. COMPANIES, HERMAN MILLER
COMPLETION: 2021
HISTORIC DISTRICT CONTRIBUTING BUILDING
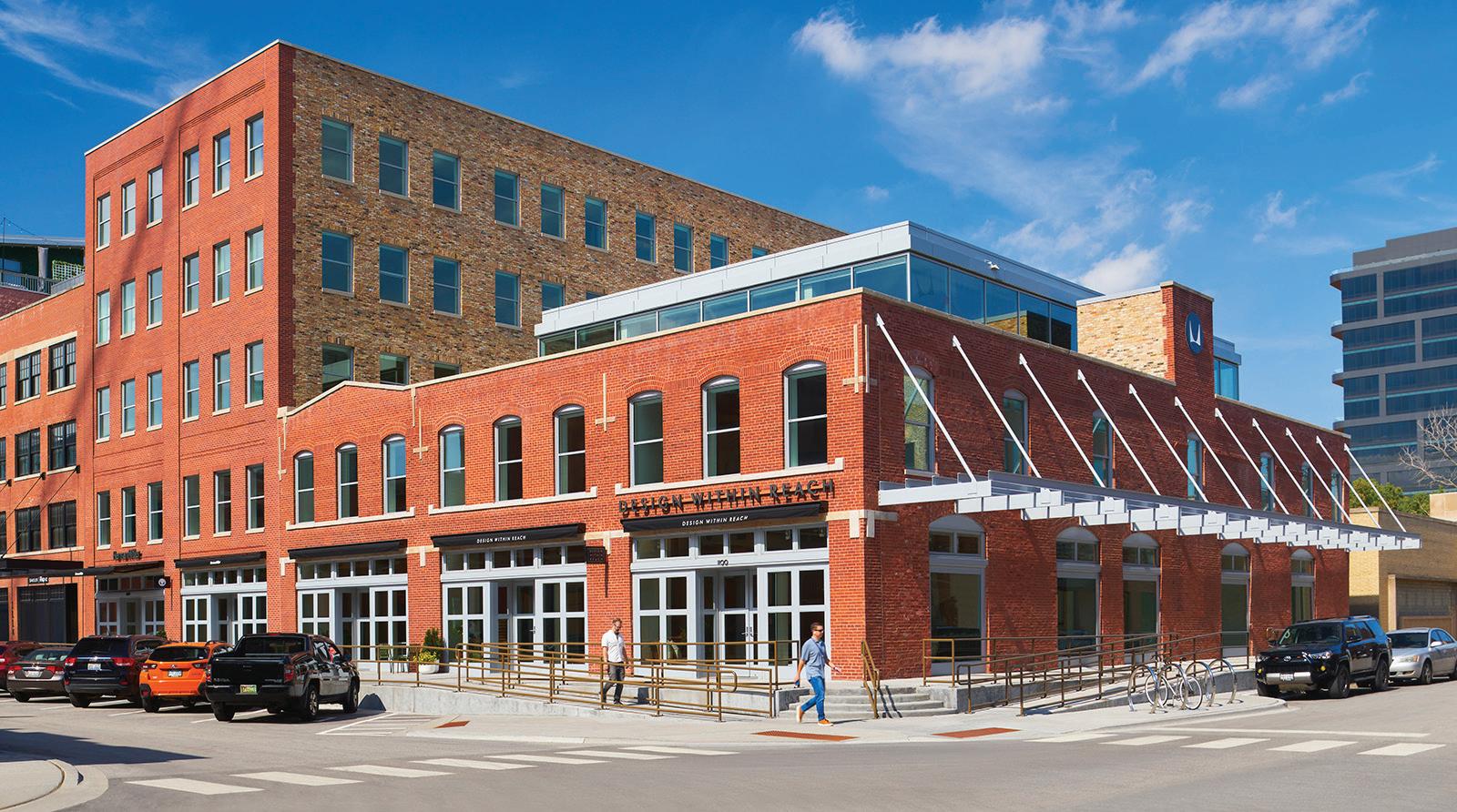
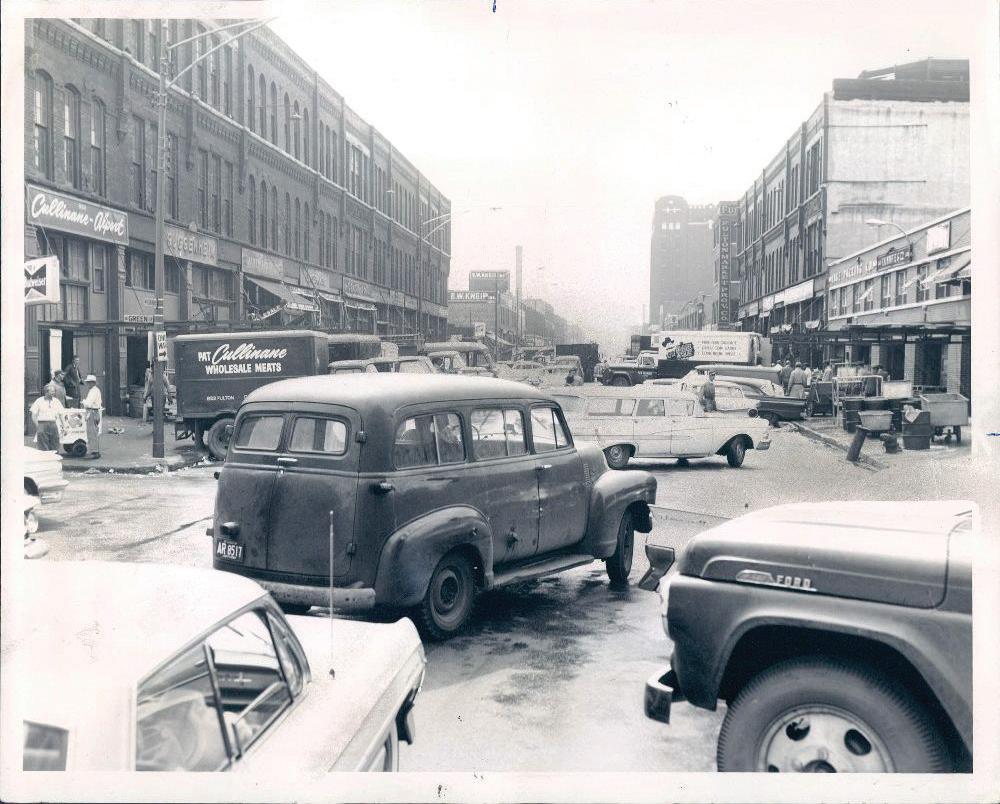


TYPE: HOSPITALITY
SIZE: 59,000 SF AREA, 33 KEYS
HEIGHT: 4 STORIES
CLIENT: AJ CAPITAL PARTNERS, MAGNOLIA
COMPLETION: 2023
• NATIONAL REGISTER
Built in 1928, this hotel is located in the heart of historic downtown Waco. Originally designed by Herbert M. Green & Co. of Dallas and Roy E. Lane of Waco, the former Karem Shrine Building is an excellent example of early twentiethcentury Moorish Revival-style architecture.
The team re-envisioned this historic building to serve as an inspiring home away from home with three food and beverage outlets, over 6,600 square feet of meeting and event space, and a rooftop terrace.
A Freemason-affiliated organization know as the Karem Shiners built the Karem Shrine Temple at Seventh and Washington in 1928. The building attracted Shiners from across Texas and throughout the country. They hosted galas, dinners and other social gatherings, with entertainment from the Karem Shrine band.
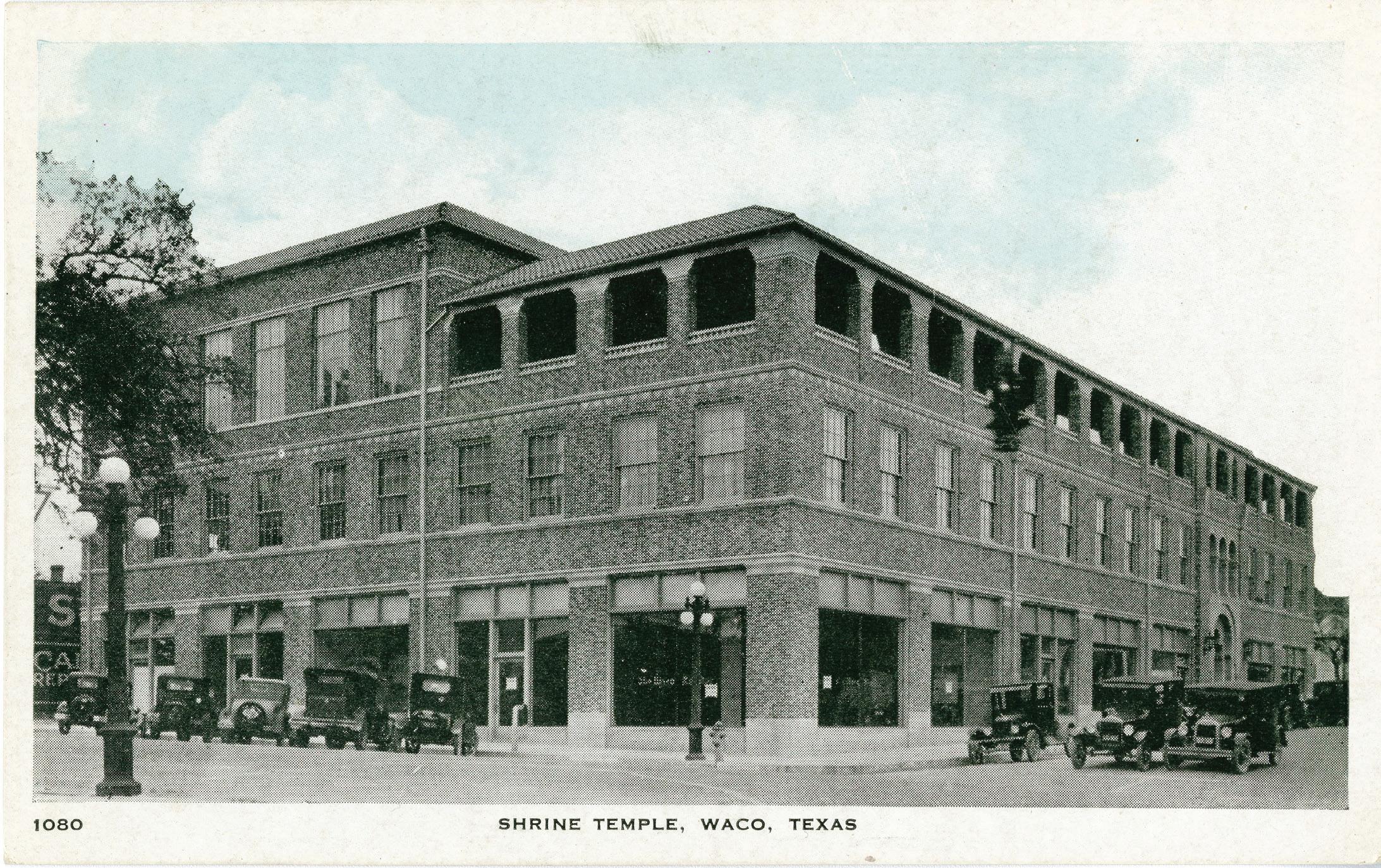

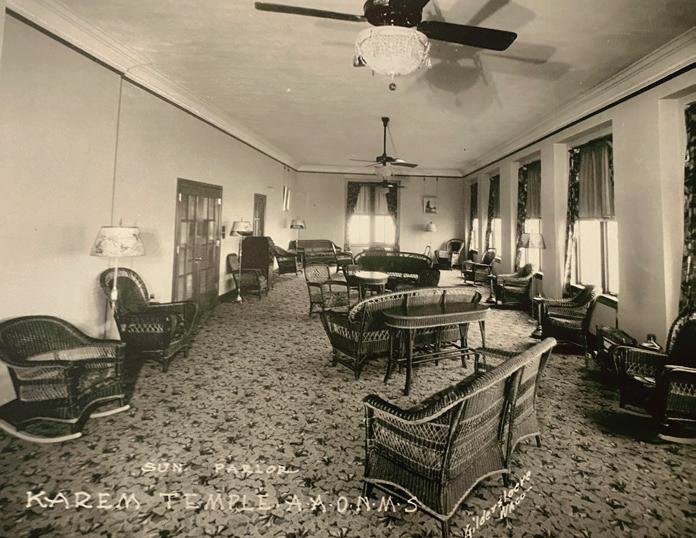
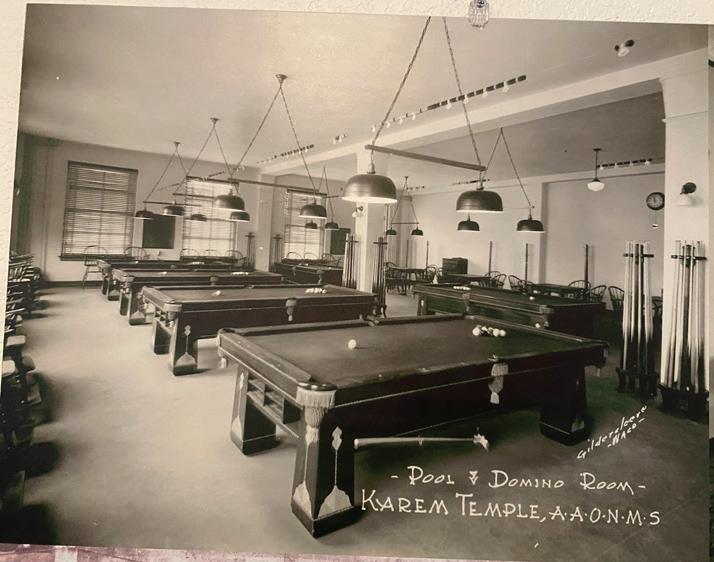
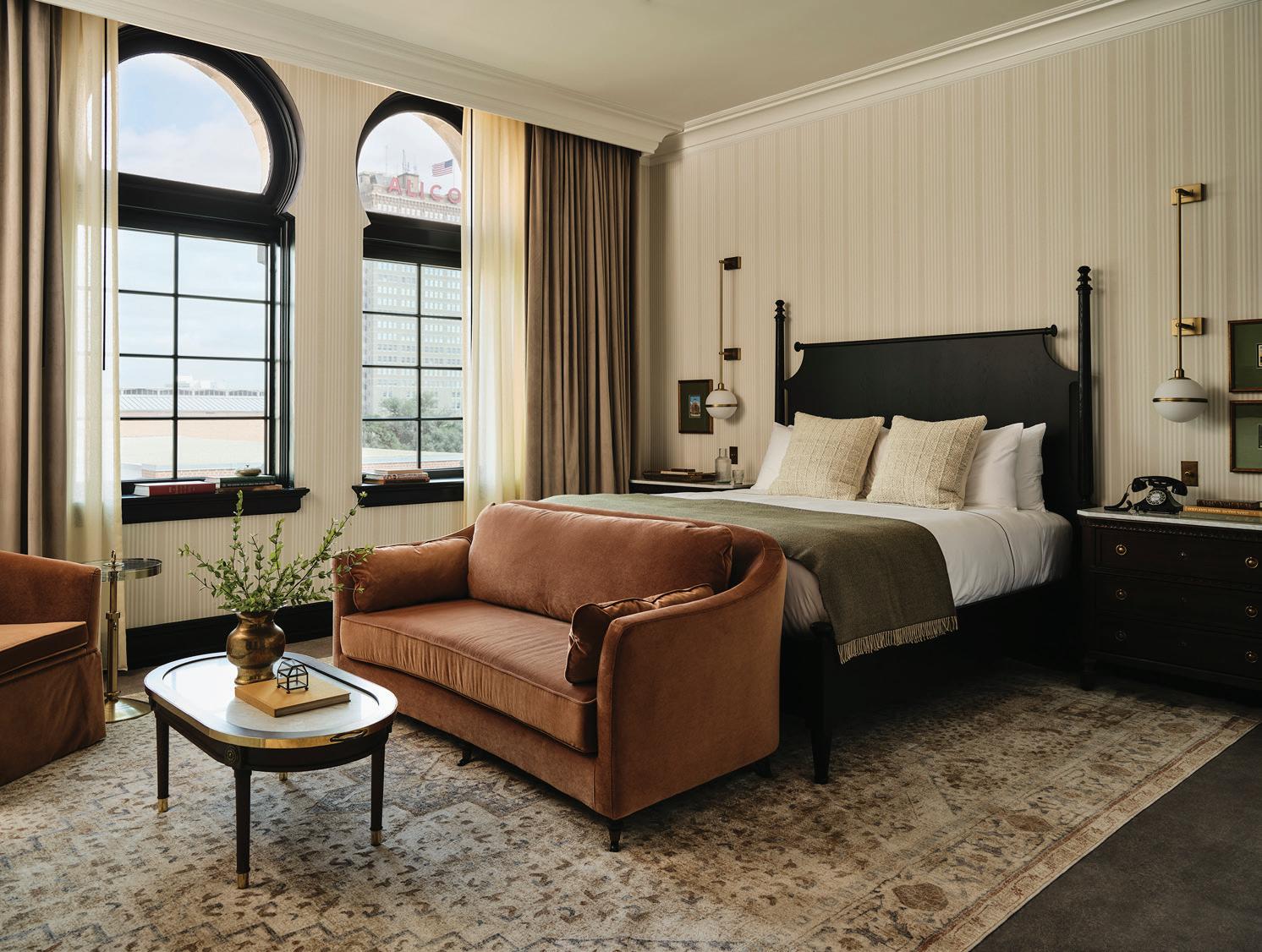
Brought alive by studying the past to transport guests to a different time and place, original finishes are intermingled with reinterpretations of the Moorish Revival style
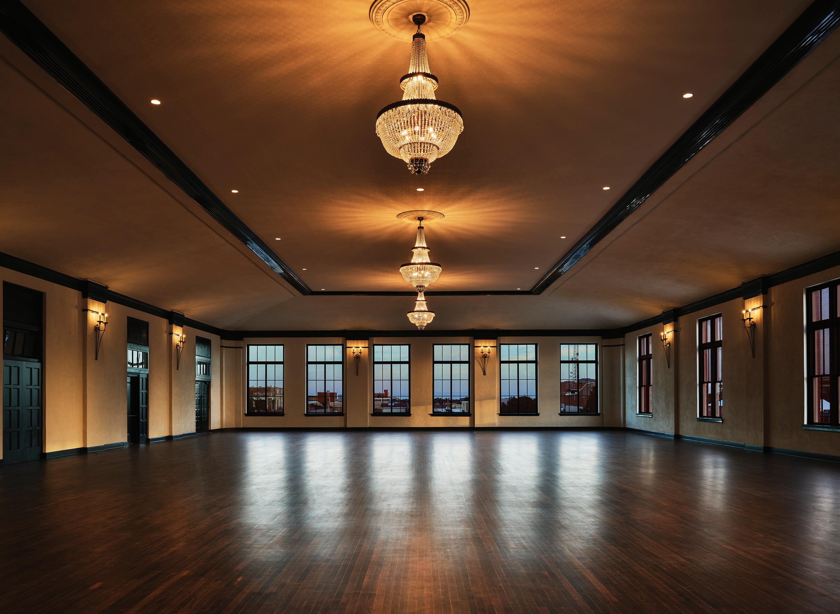
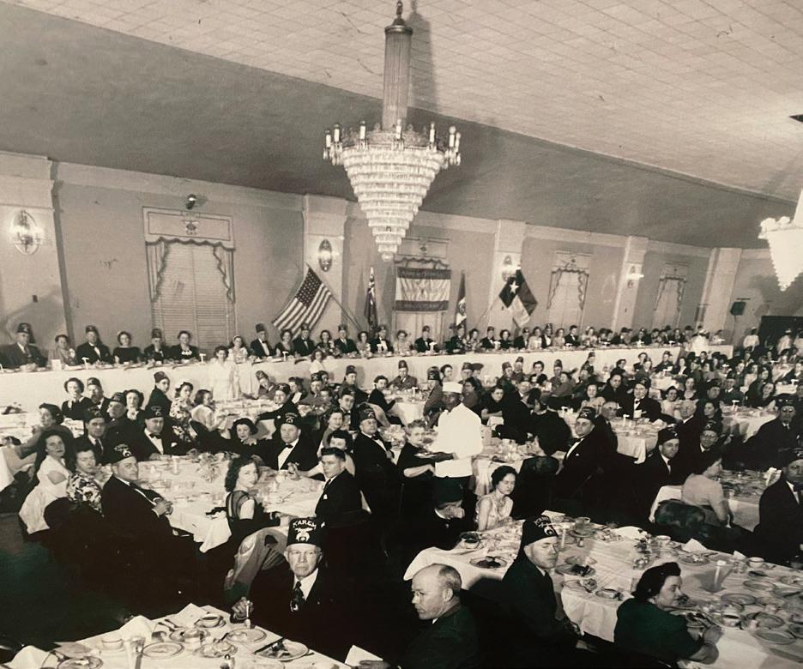
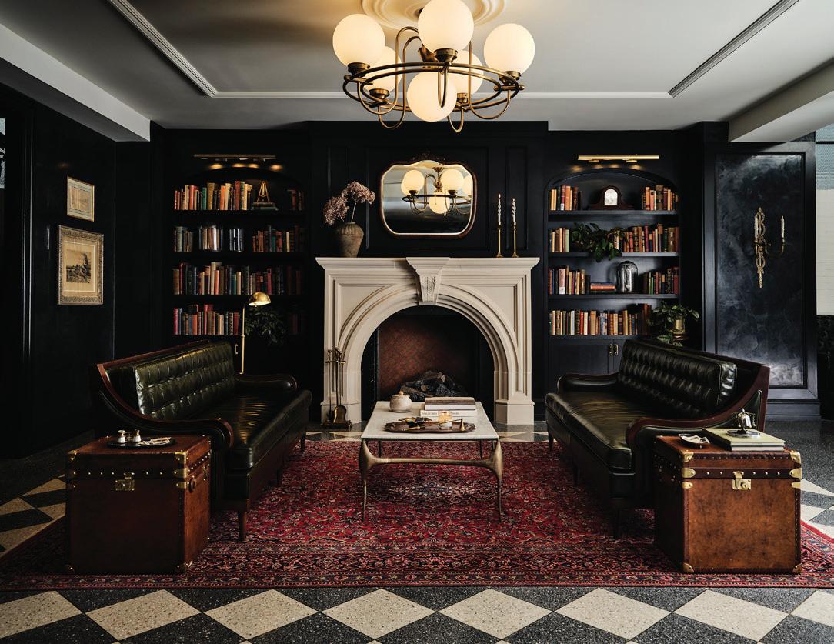

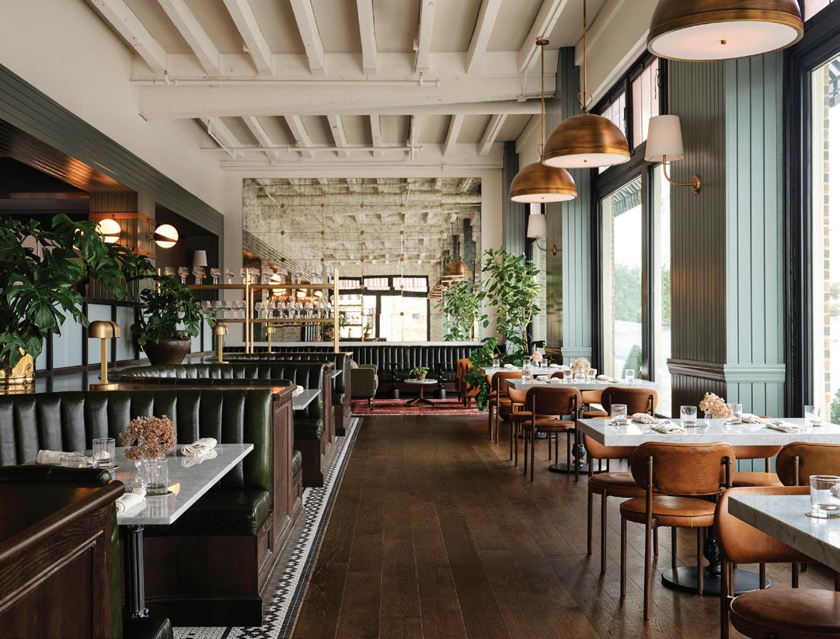
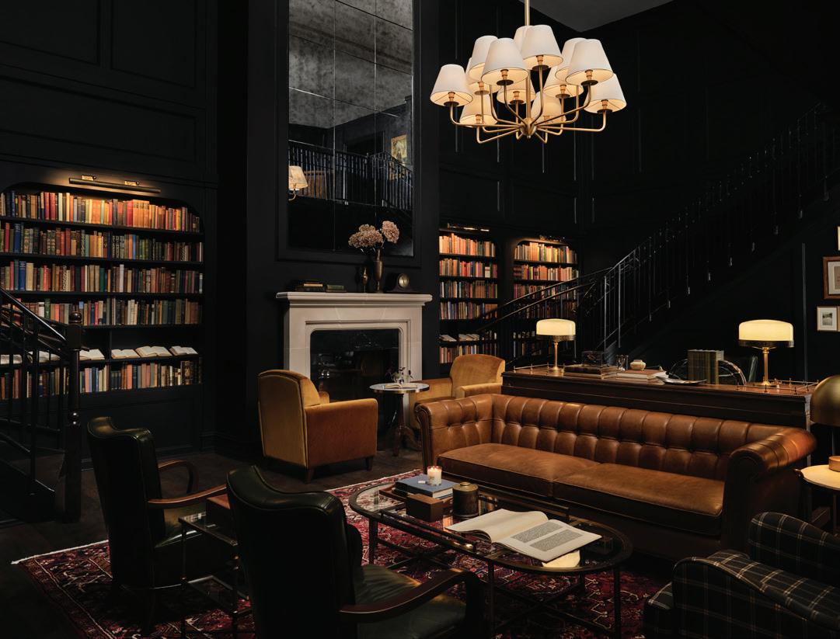
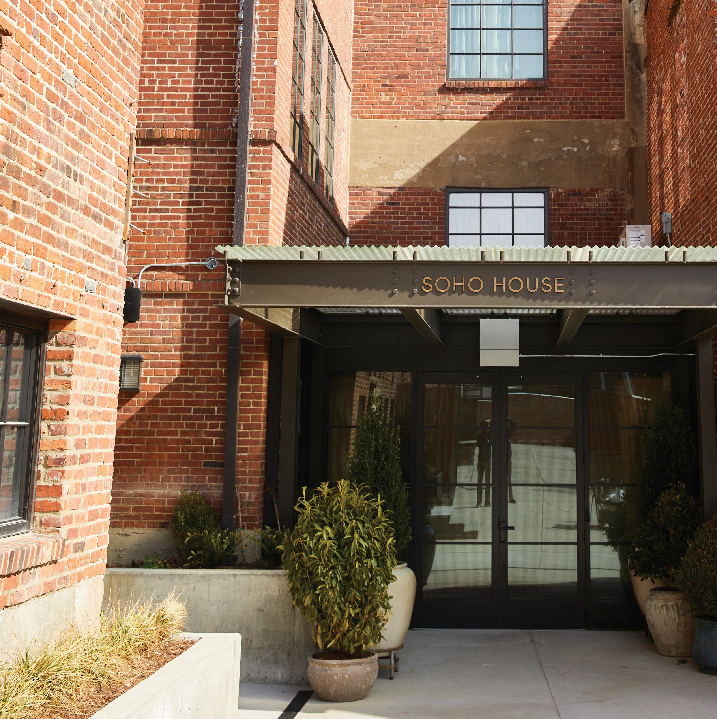
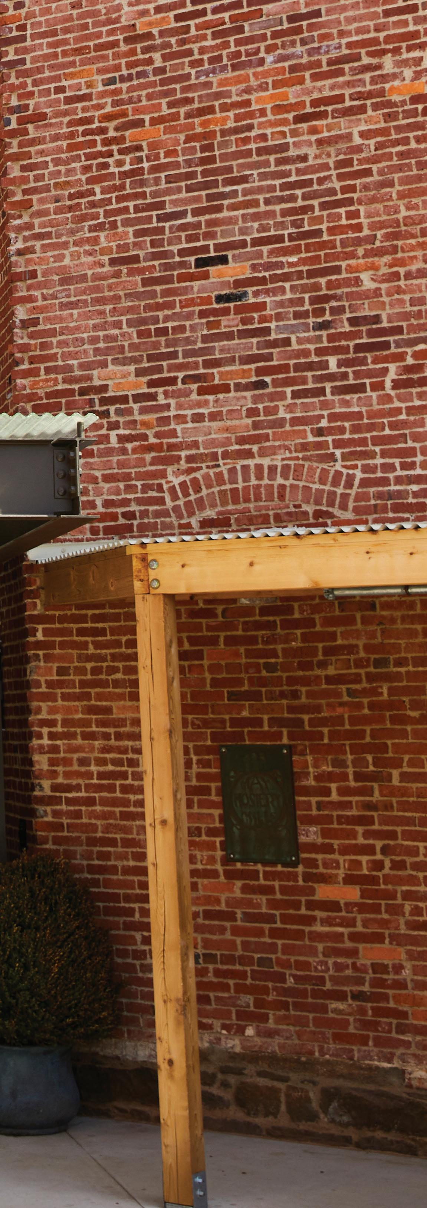
TYPE: HOSPITALITY
SIZE: 81,000 SF AREA, 47 KEYS
HEIGHT: 5 STORIES
CLIENT: AJ CAPITAL PARTNERS, SOHO HOUSE
COMPLETION: 2022
Housed in a former sock factory in the Wedgewood-Houston area of the city, the club combines large industrial spaces with Bauhaus-inspired design, making it the perfect showcase for Nashville’s music and art talent.
The House features three indoor and outdoor performance spaces, including the Sock Room with two stages, a Club Cecconi’s restaurant, a 60-seat screening room and a state-ofthe art gym. The outdoor pool deck features sunbeds, a garden and terrace dining.
In 1897, Jacob May and opened the Rock City Hosiery Mill. In 1908, May incorporated the company under a new name, May Hosiery Mills, and opened a new location next to a railroad terminal in South Nashville. The mill was among the largest employers in Nashville for much of the 20th century, employing many Jewish refugees whom the May family helped flee Nazi Germany in the 1930s. At its height, the mill manufactured a million socks a week, supplying department stores and the NASA Apollo 11 crew. The mill ceased operations in 1985 and has since served as space for artists and businesses.
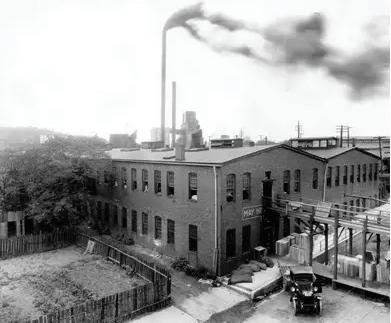
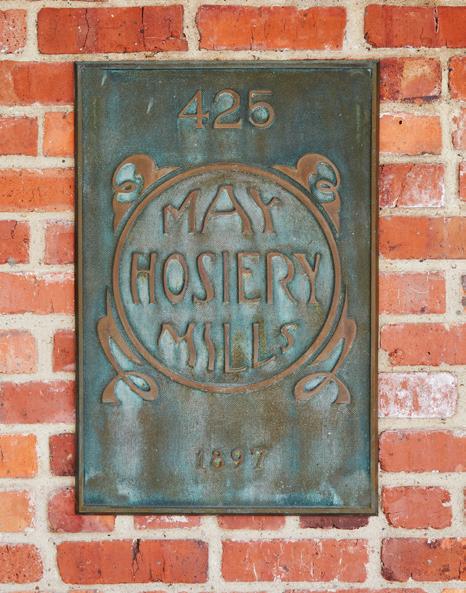

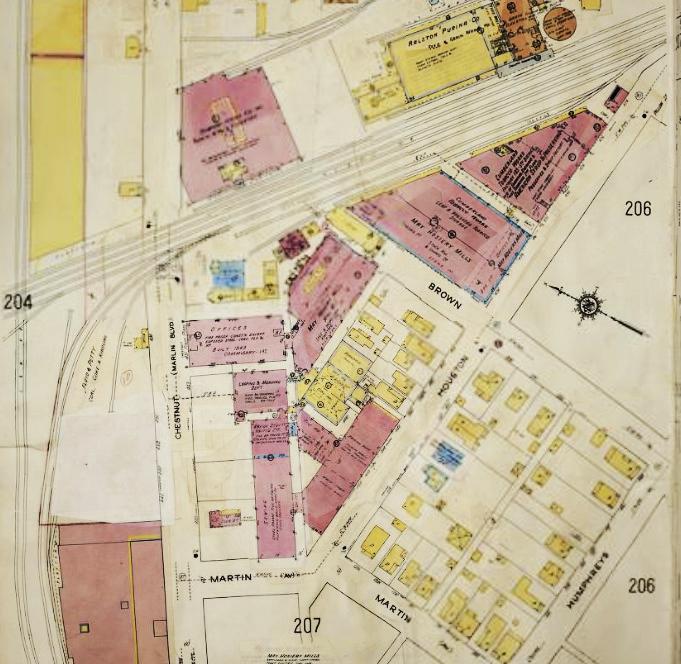
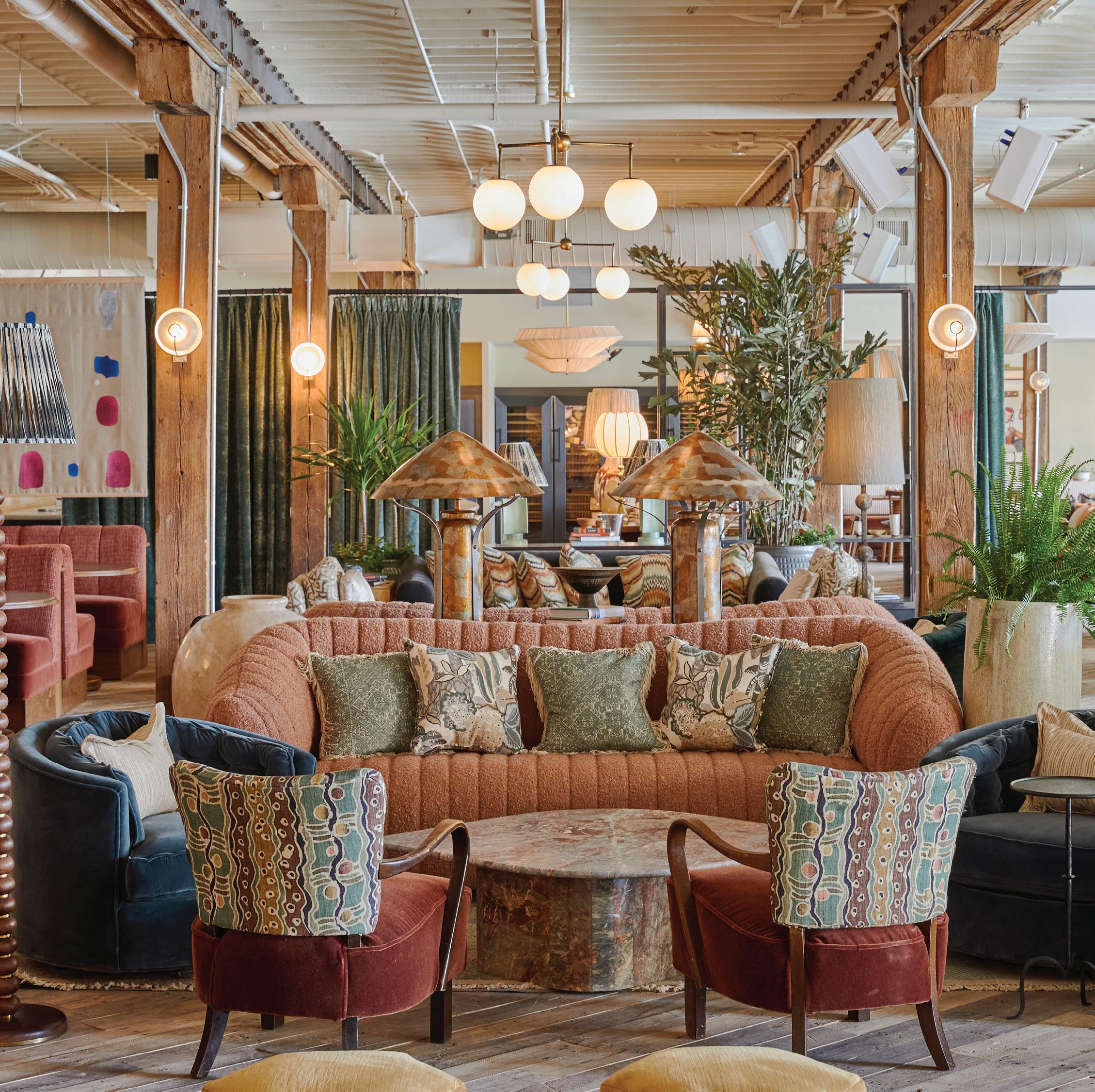

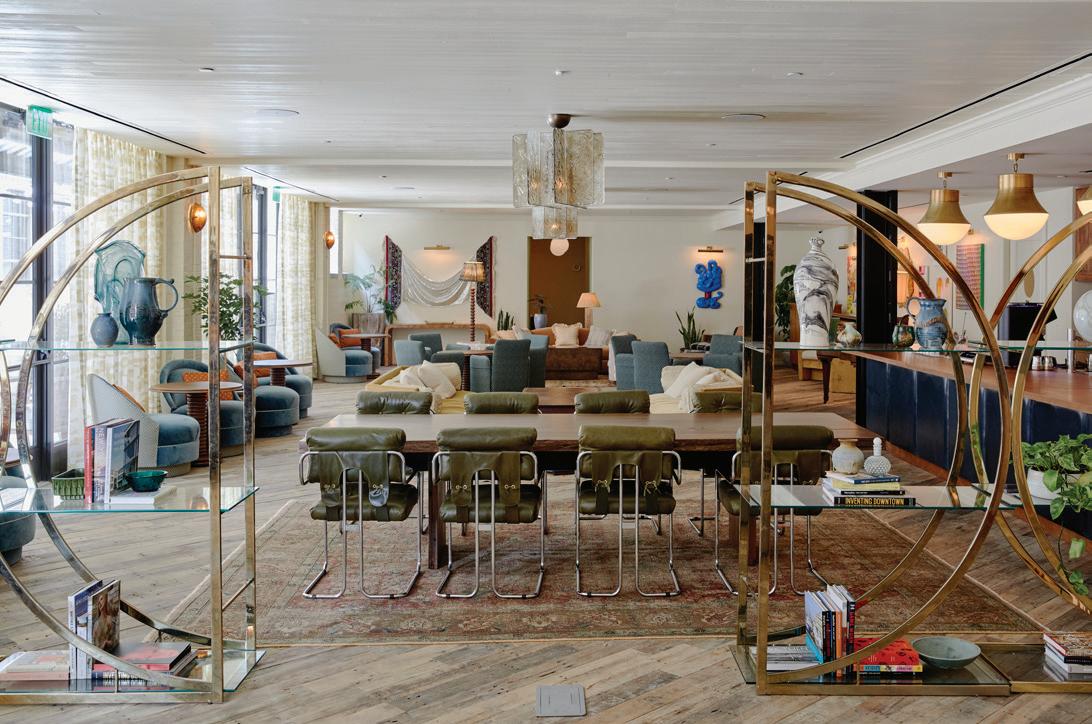
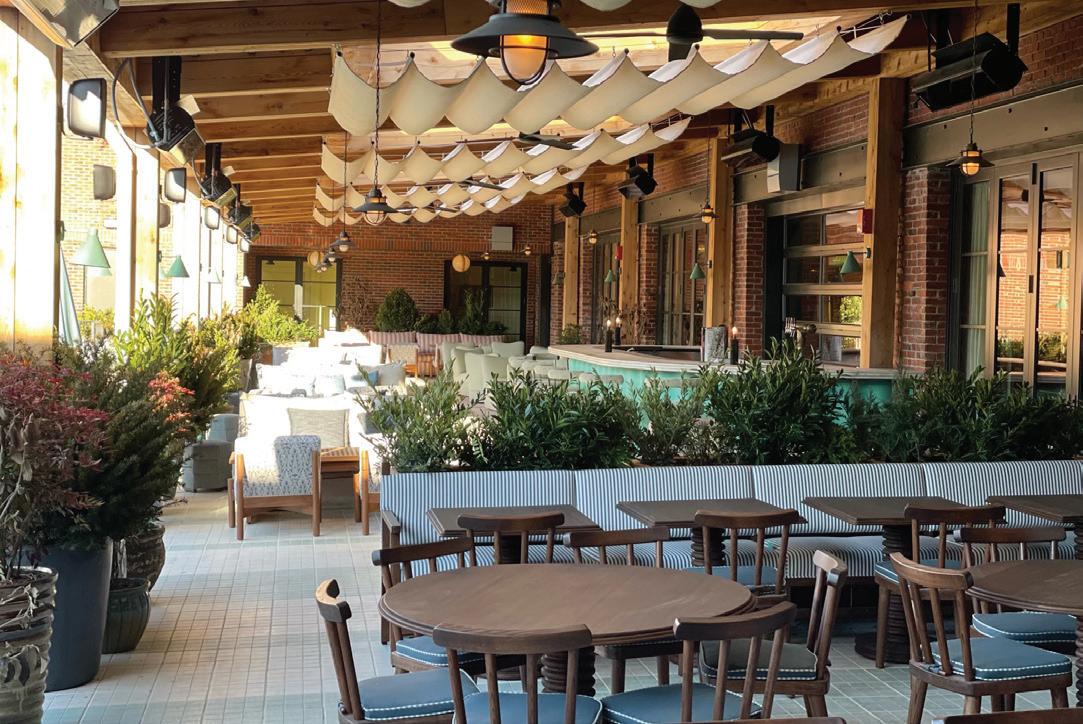

The transformation of a 100-year-old complex into a modern creative club in Music City
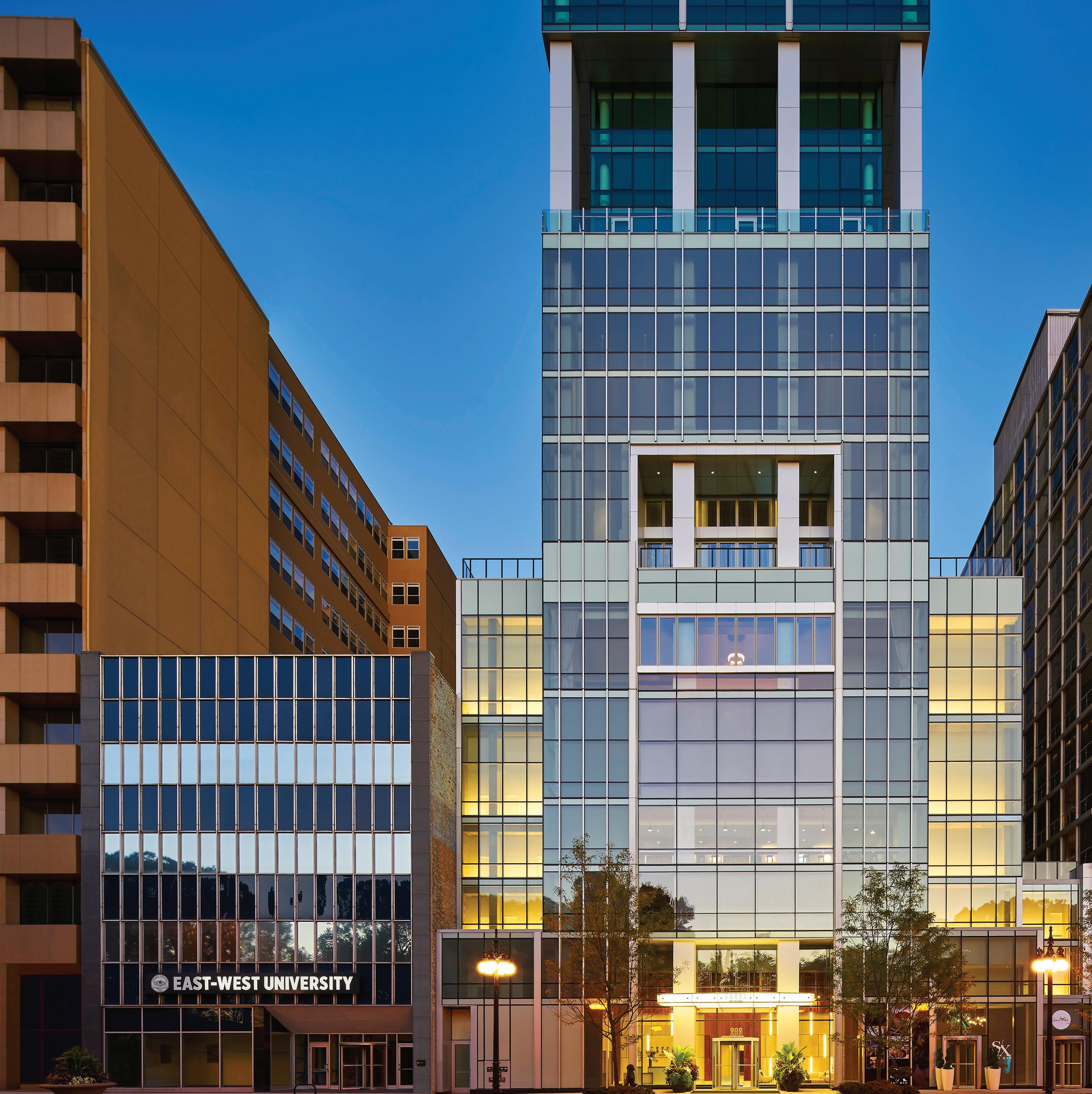
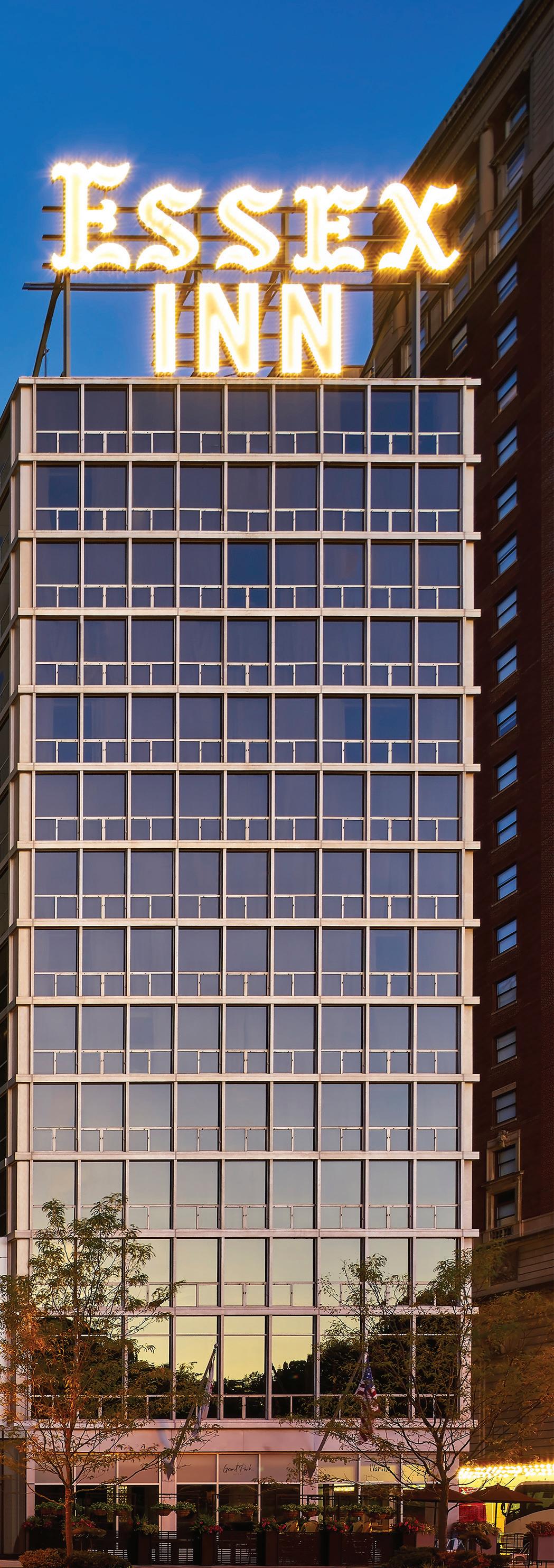
TYPE: MASTER PLANNING, MIXED USE, RETAIL, MULTIFAMILY RESIDENTIAL, HOSPITALITY
SIZE: 479 APARTMENTS, 274 KEYS
HEIGHT: 56 STORIES
CLIENT: OXFORD CAPITAL GROUP
COMPLETION: 2019
The project consists of the construction of the new Essex on the Park skyscraper and restoration of the adjacent, historic Essex Inn – two buildings in conversation with each other along south Michigan Avenue.
Essex on the Park is the first new building to be constructed since 1958 in the South Michigan Avenue Landmark District, the famed 12-block streetwall facing Lake Michigan. Rising 620 feet, the 56-story mixed-use tower features unique amenities that include the SX Sky Bar nightclub and multiple levels of green roofs.
America, a firm organized by Martin Gecht and Eugene
three hotels built by Aristocrat Inns of America that were all Michigan Avenue near Grant Park: the Ascot Inn (today Avenue and the Avenue Motel at Roosevelt Road and Gecht and Heytow hired the same architecture firm for Sons. Among the three – Ascot, Avenue, and Essex – the
The Essex Inn was an International Style motel, constructed during the rise in development following World War II. Built on Michigan Avenue, overlooking Grant Park and Lake Michigan, it attracted an influx of people who came to Chicago for conventions and leisure. The new interstate system attracted the motorists who were drawn to the hotel’s bold sign, rooftop pool and luxurious amenities.

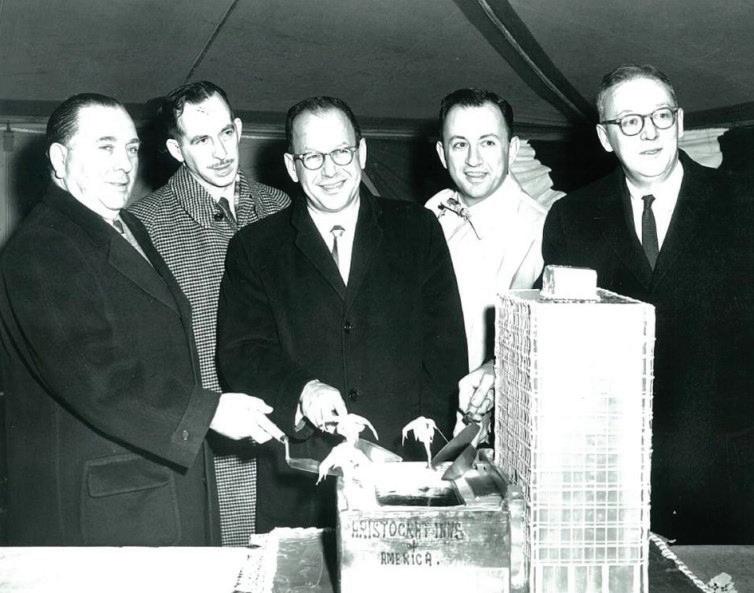
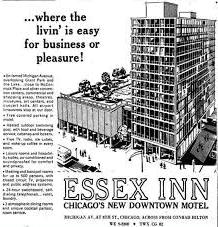
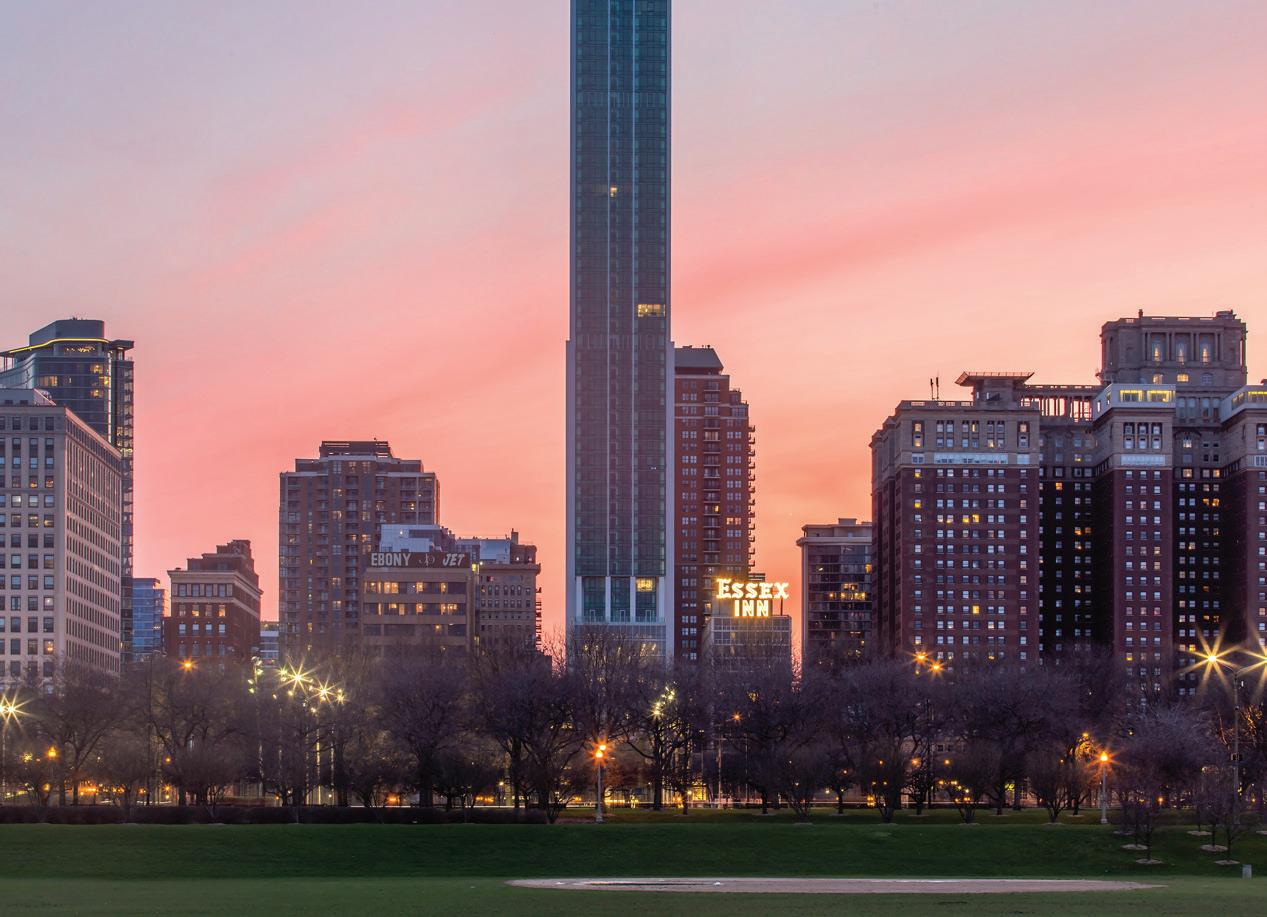
The landmark marquee sign, which was in dilapidated condition, was brought into the 21st century and back to its flashy origins by referencing historic images to guide its metal restoration and integration of new LED bulbs

The Essex on the Park winter garden and pool space, which opens up to Grant Park to the east and visually connects to the historic hotel to the south, recalls the days when mid-century travelers sunbathed on the rooftop pool



RESIDENTIAL LOBBY

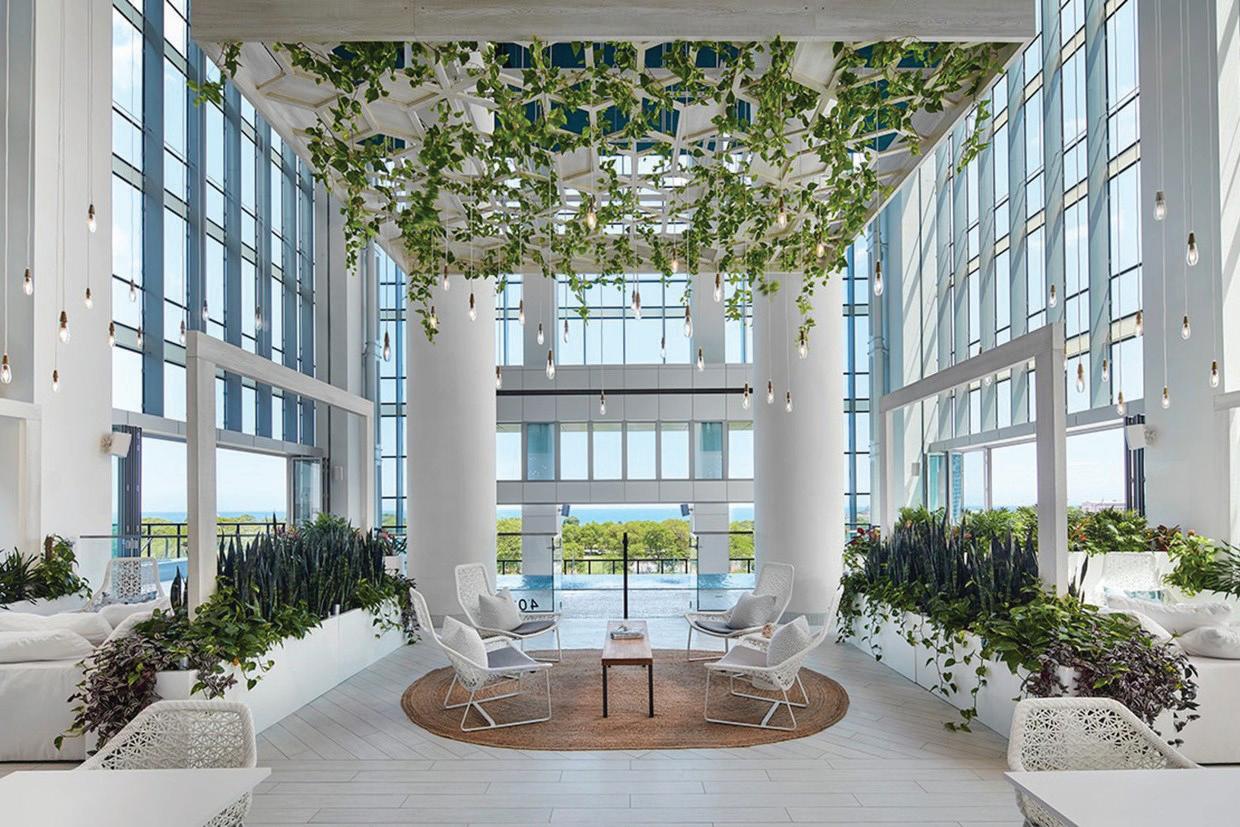
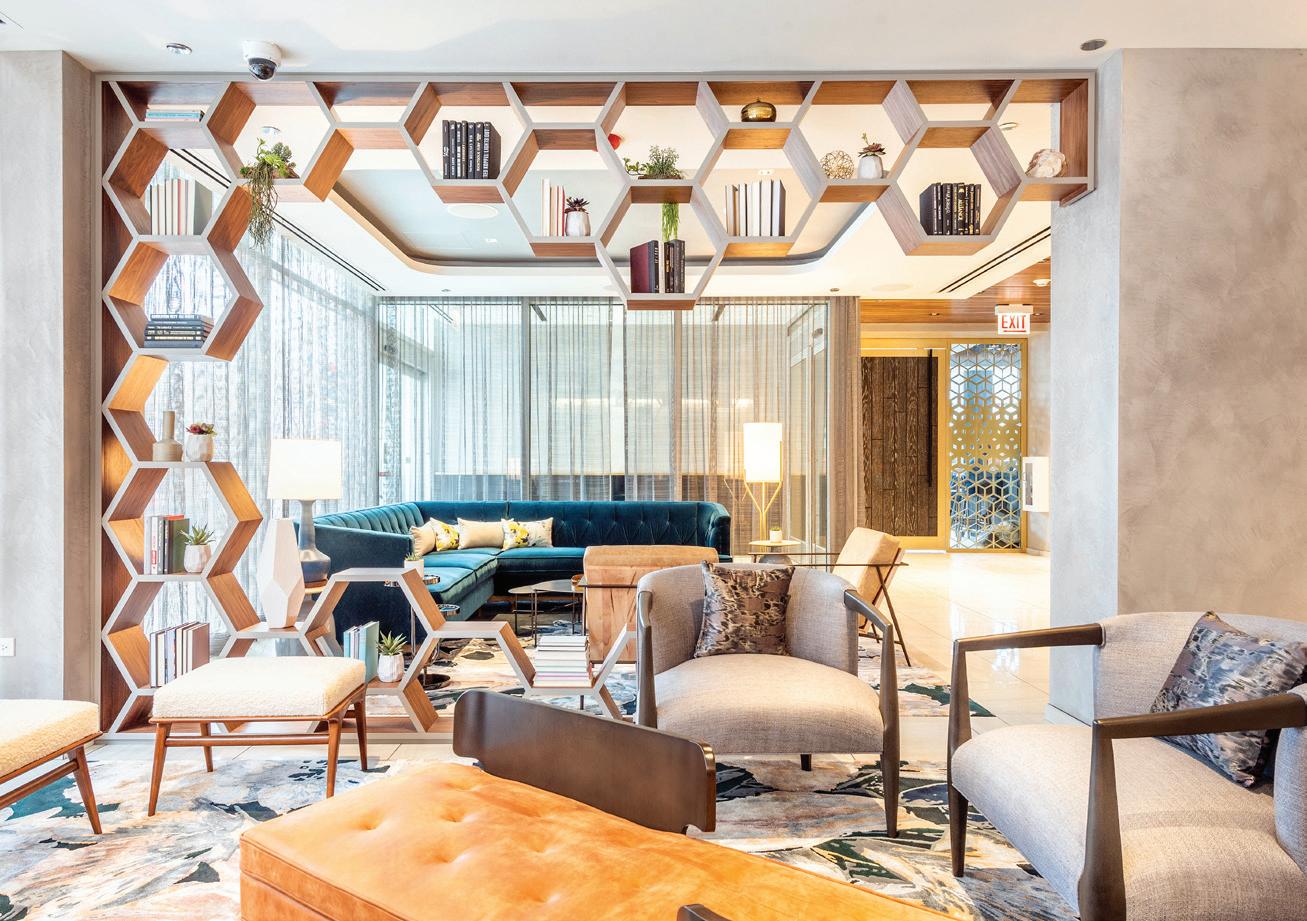

Chicago, Illinois
TYPE: HOSPITALITY
SIZE: 235,000 SF AREA, 241 KEYS
HEIGHT: 13 STORIES, 19-STORY ANNEX
CLIENT: AJ CAPITAL PARTNERS
COMPLETION: 2015
• NATIONAL REGISTER, CHICAGO LANDMARK
A stunning example of Venetian Gothic architecture, the Chicago Athletic Association building makes an iconic statement along the landmarked Michigan Avenue streetwall.
HPA’s adaptive reuse transforms the historic building into a boutique hotel with banquet facilities, multiple restaurants and retail spaces, and a new rooftop addition overlooking Millennium Park. Extraordinary care was taken to retain elements of building’s late 19th century architectural details intact and create a contemporary atmosphere that pays homage to Henry Ives Cobb’s original design.
In addition to the adaptive reuse scope, HPA provided design of the interior amenity spaces and coordinated the extensive restoration effort with the National Park Service.

The CAA opened in 1893 amid the boom surrounding the World’s Columbian Exposition. It offered an escape from they city and excellent facilities for members to enjoy. The fate of the building was murky when it closed in 2007, but after a few perilous years, HPA led the restoration of converting it into a luxury boutique hotel and culinary hub.

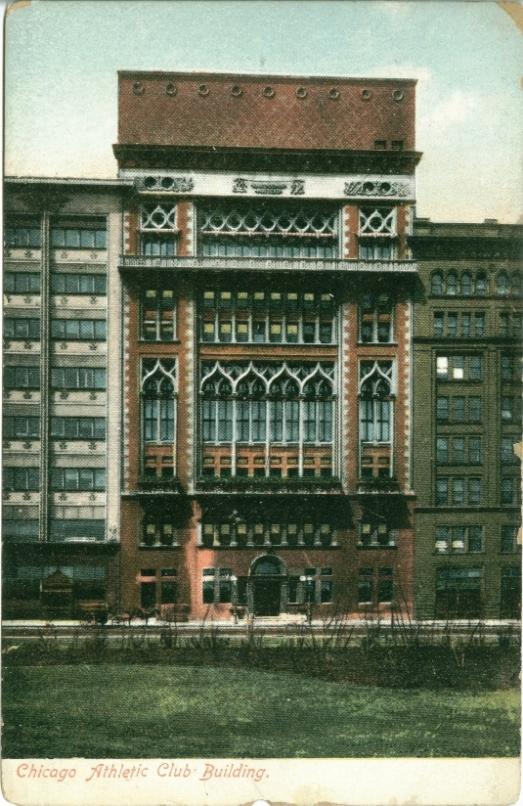

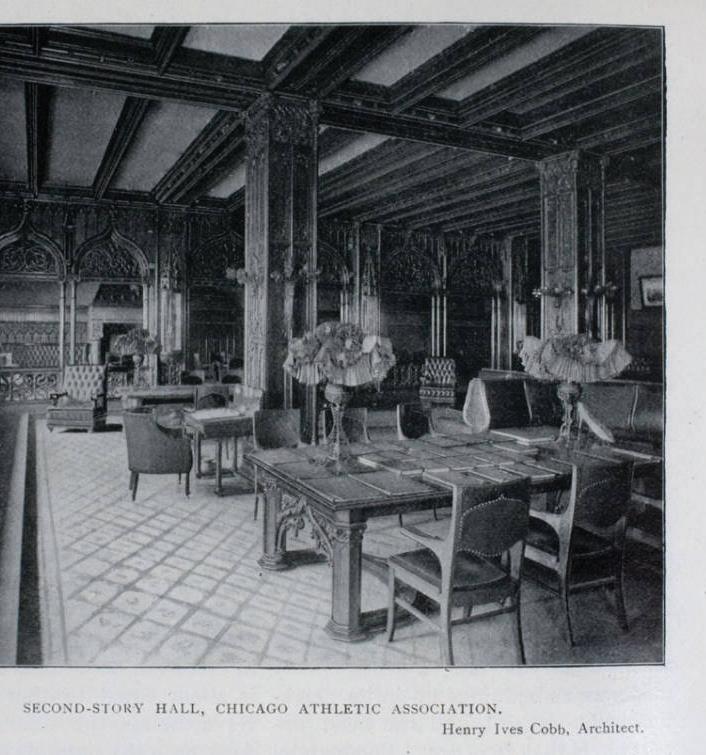
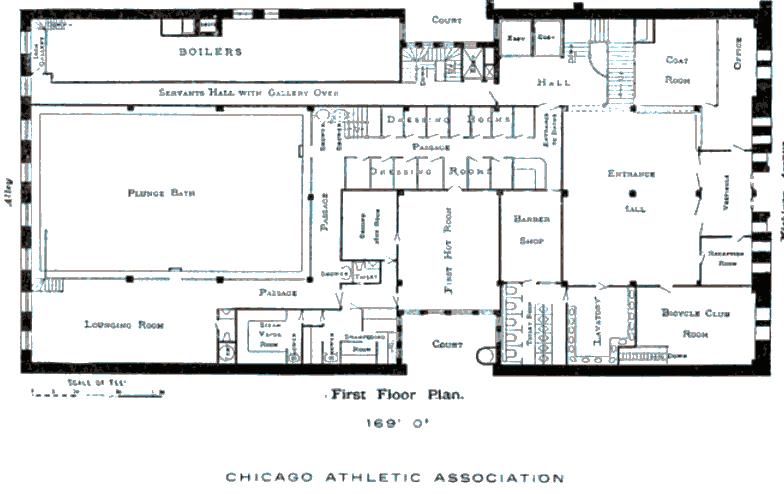
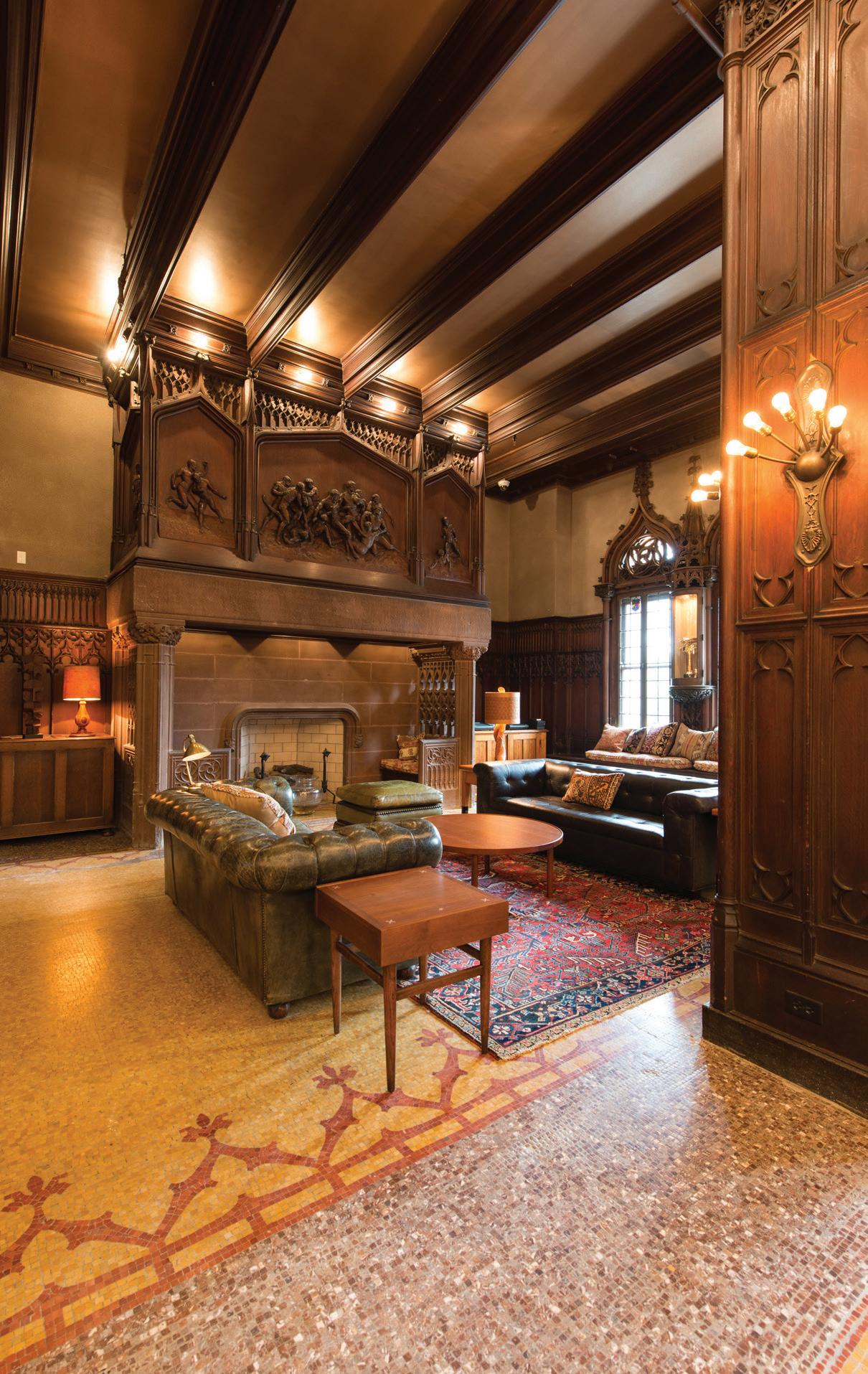
• AIA Chicago - 3 Design Excellence Awards for Distinguished Building, Interior Architecture and Divine Detail
• AIA Illinois, Crombie Taylor Award for Preservation
• National Trust for Historic Preservation, Driehaus Preservation Award
• City of Chicago Landmarks Commission, Preservation Excellence Award
• ULI Chicago Vision Award - Historic Preservation
• Gold Key Hospitality Award - Best Hotel | Upscale - Boutique Design Magazine
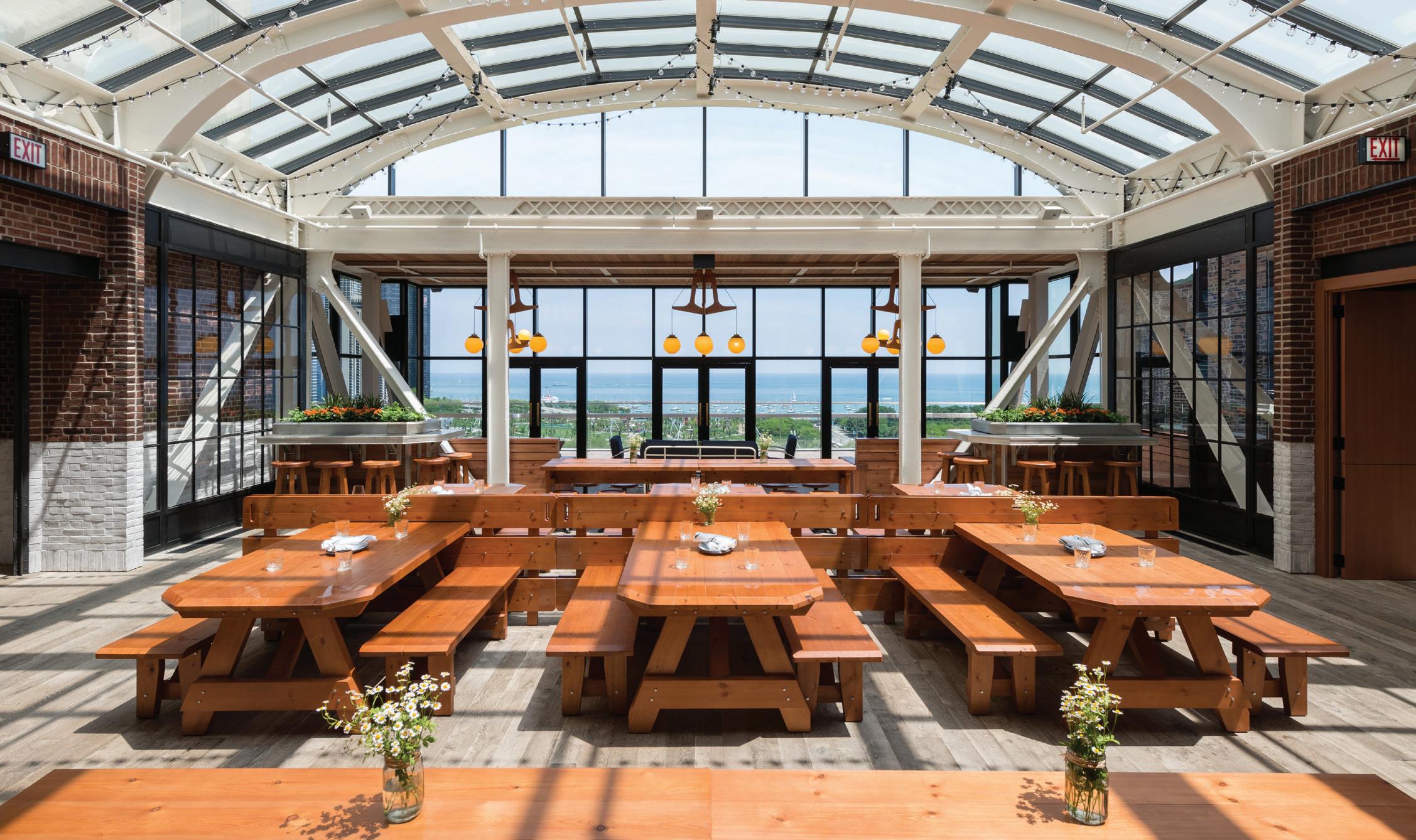
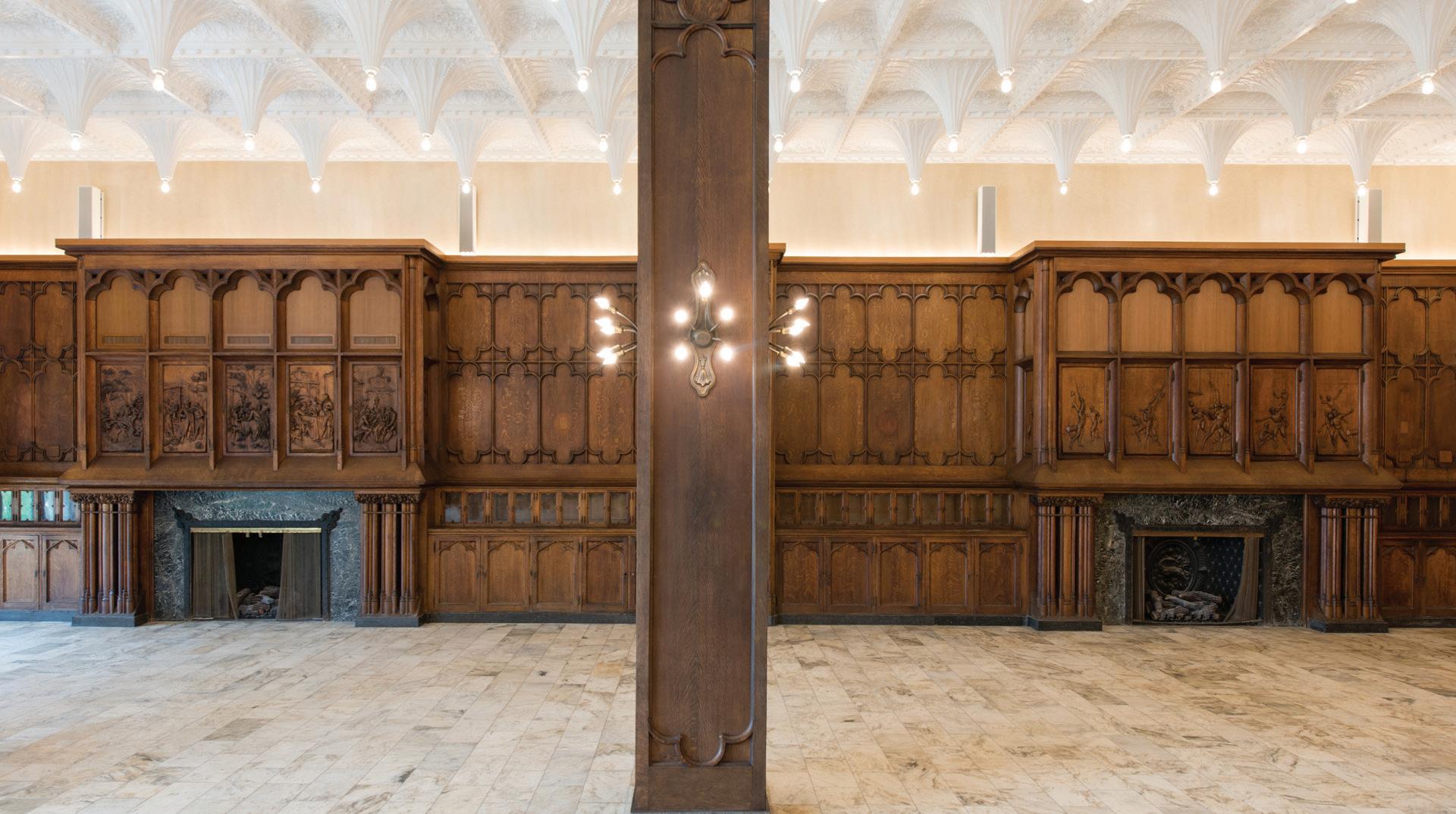
RESTORED BALLROOM WITH LIGHT FIXTURES RECREATED FROM HISTORIC PHOTOS
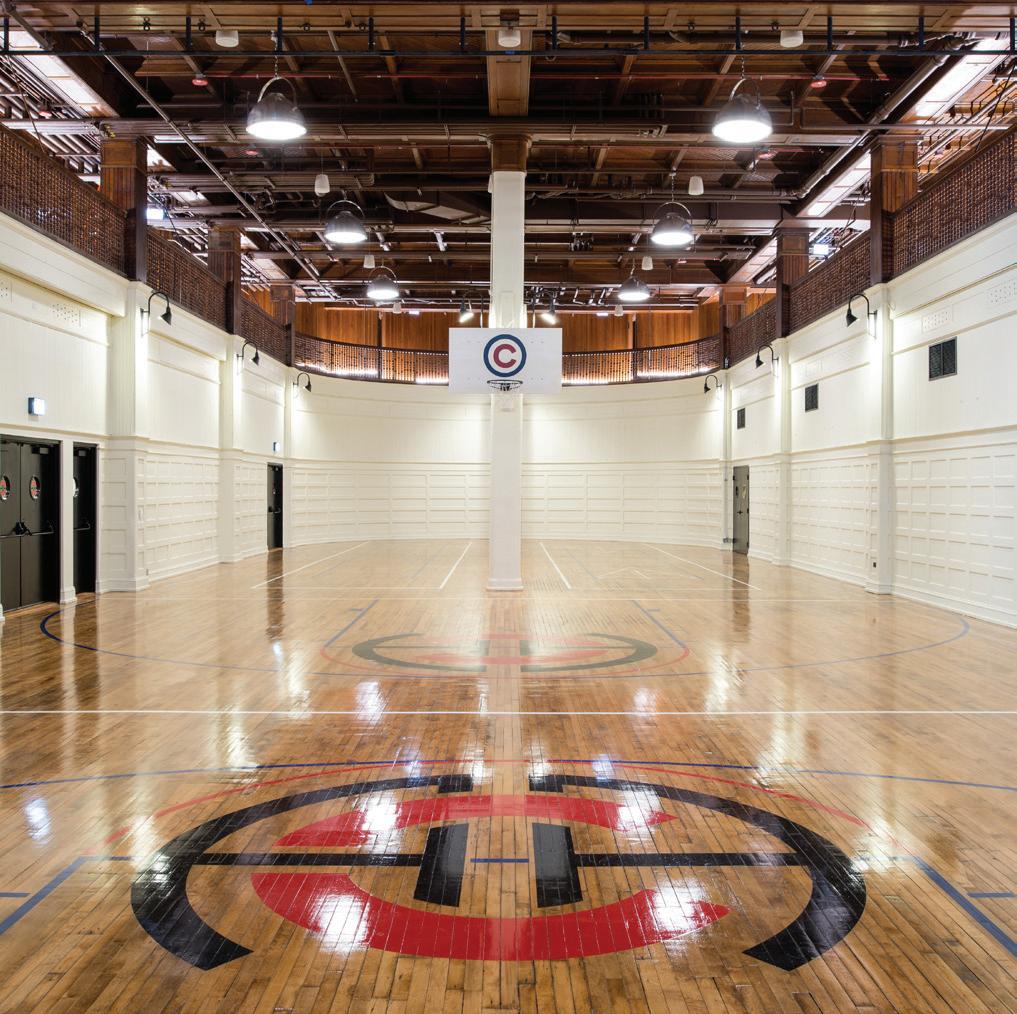
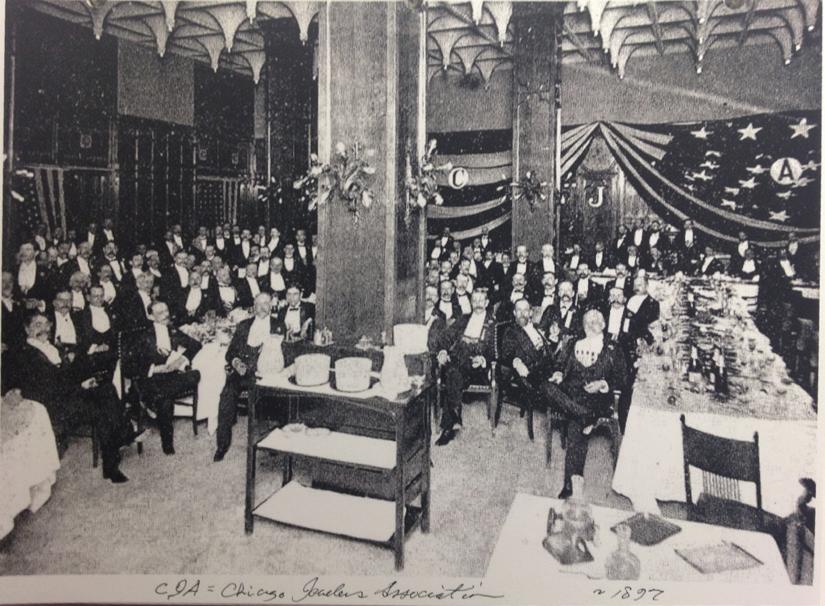
ORIGINAL BALLROOM

