THE BEAUTY AND STRENGTH OF WOOD MASS TIMBER



















THE BEAUTY AND STRENGTH OF WOOD MASS TIMBER


















It all started in 1987 in the Fulton Market when it was an active meat packing district in the middle of Chicago. Founded by Ray Hartshorne and Jim Plunkard, Hartshorne Plunkard Architecture is inspired by the power that buildings have to positively contribute to the economic and social fabric of urban communities.
We are innovative designers who share a common sensibility toward placemaking and the resourcefulness to drive projects forward - from challenging, complex building rehabilitations of desolate landmarked structures, to compelling new developments that set the bar for sustainability and marketplace success.
Our portfolio spans the innovative reuse of time-worn historic buildings, cutting-edge skyscrapers and multi-purpose projects that revive post -industrial destinations.

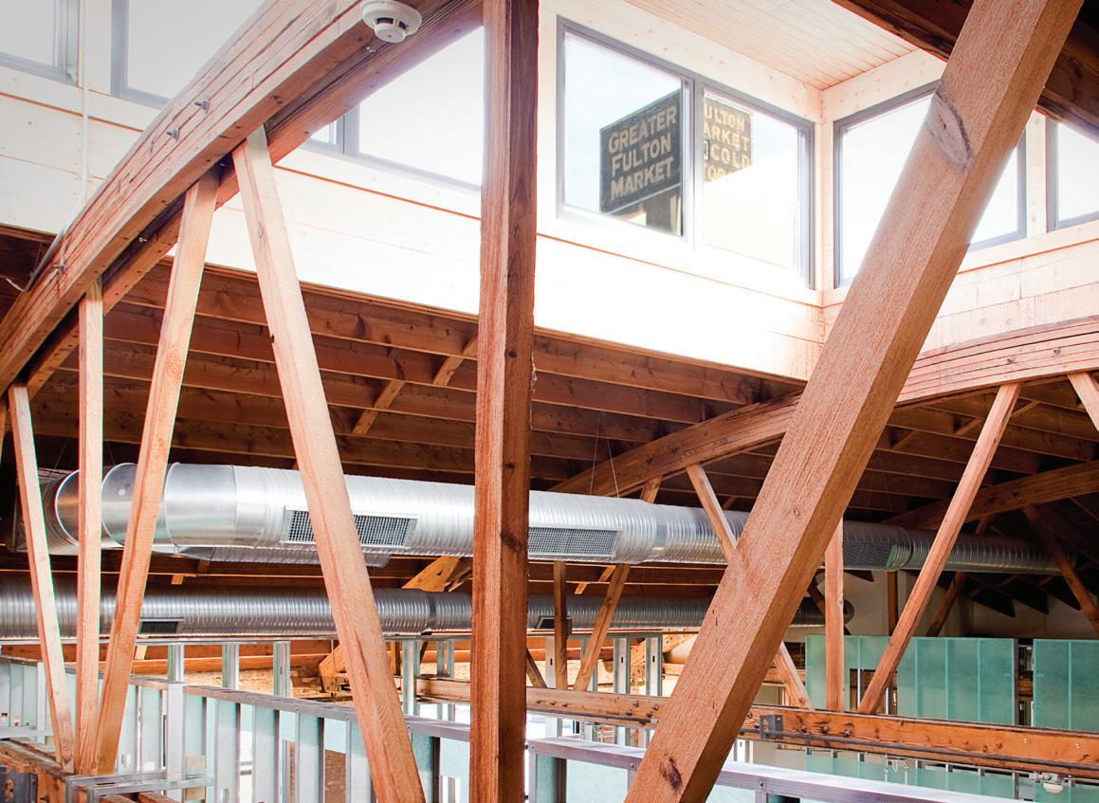
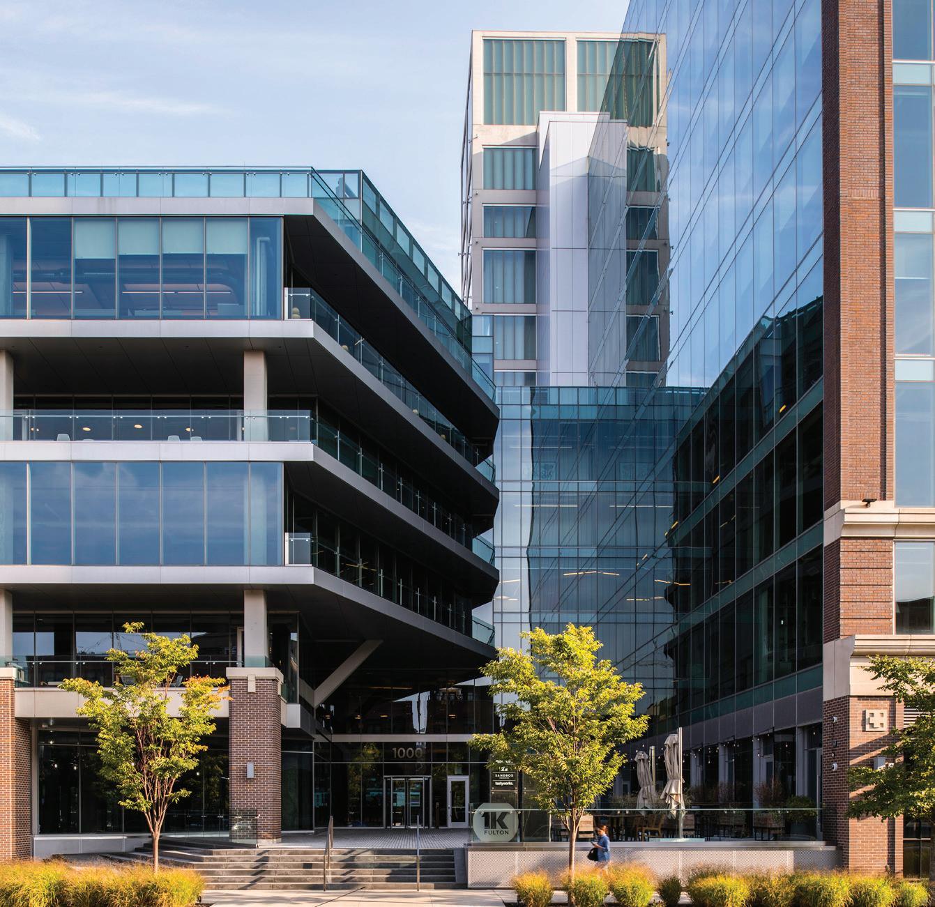
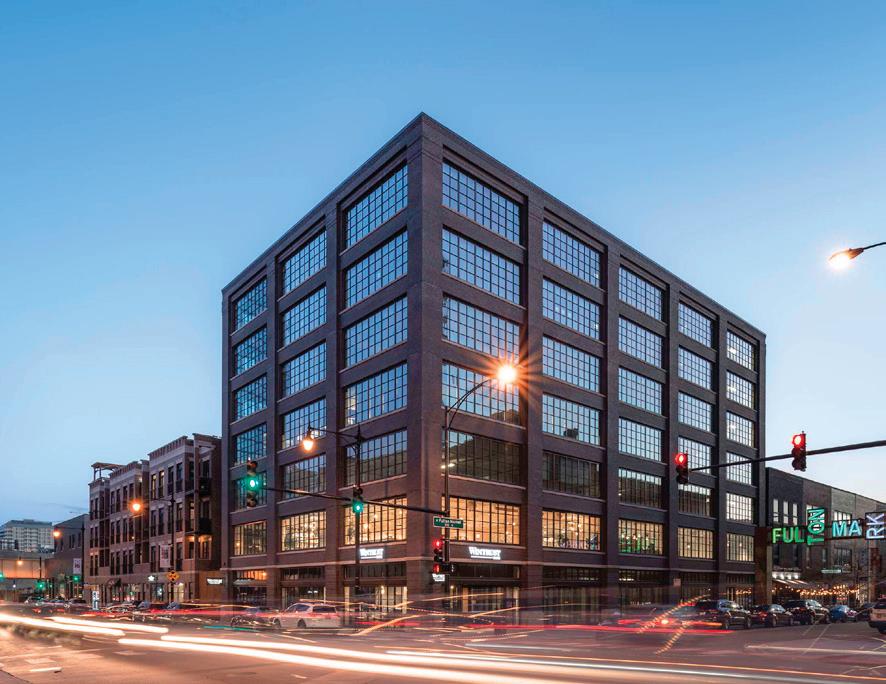
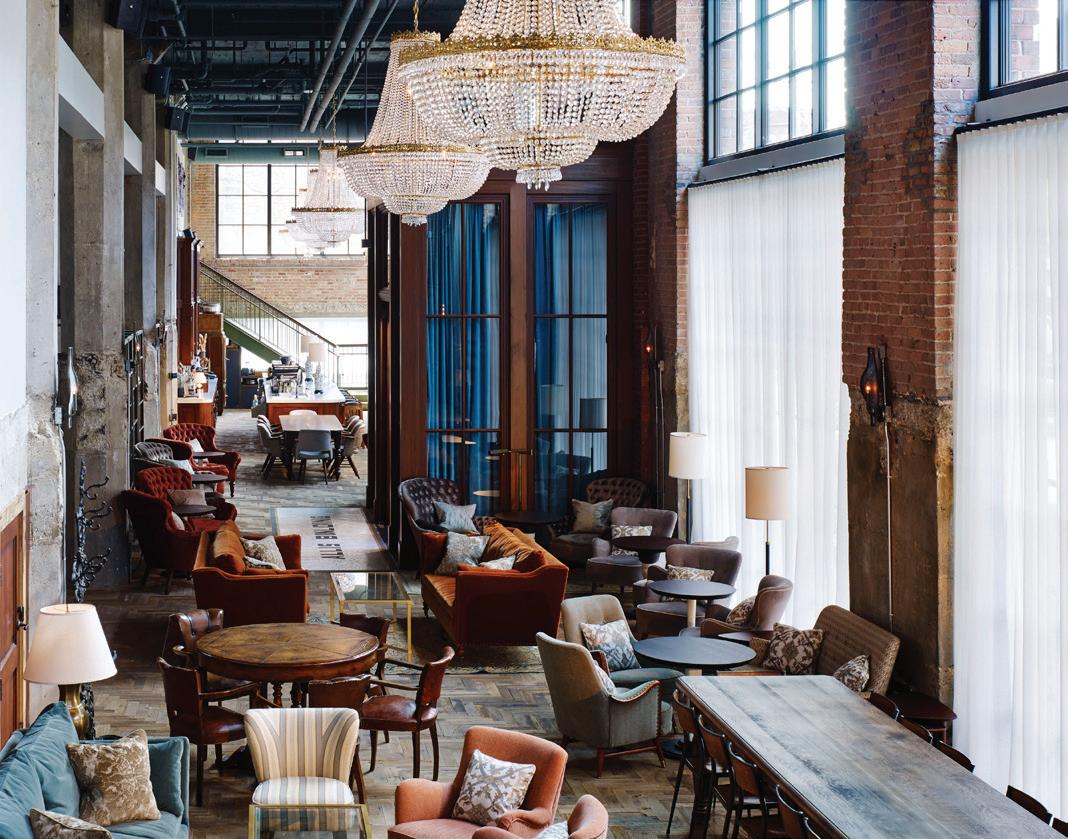
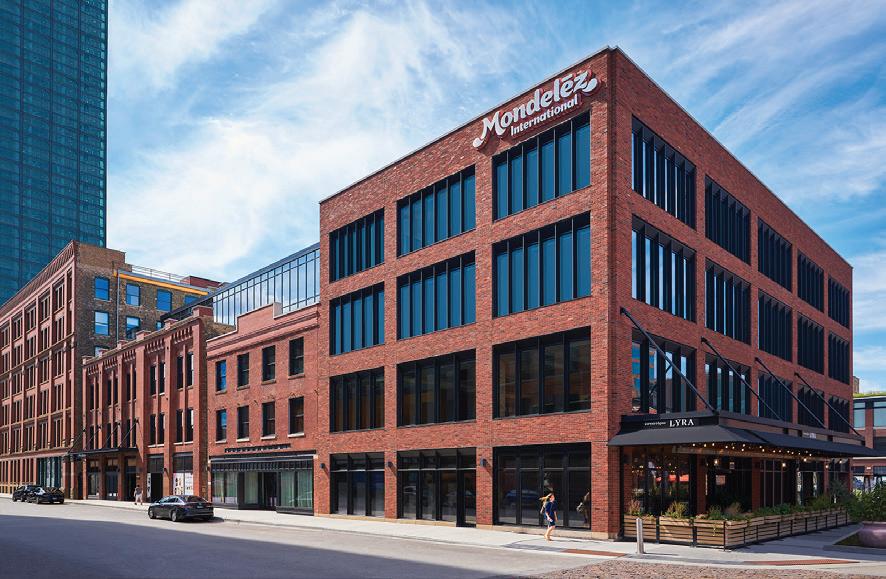
28
8
37 9
24 25
33 40 14
2 36
11 35 30 39 38 6 18 5
2627
HPA 1
19 34 21 7
43
HPA Projects Historic District

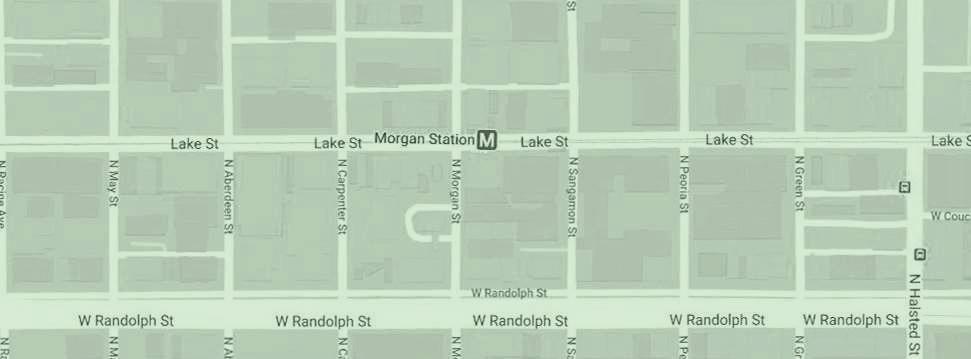
44 P 45
22 23 12 13
29
16 20 15 3 32 4

42 41 31
17
Mondelēz Herman Miller Showroom COMPLETED PROJECTS 1 232 N. CARPENTER ST. (HPA OFFICE) 2 1K FULTON 3 WEWORK 4 SOHO HOUSE CHICAGO 5 1040 W. RANDOLPH STREET 6 BLUE MOON LOFTS 7 GALLERY ROW 8 1313 LOFTS 9 1260 W. WASHINGTON ST. 10 MONROE PLACE 11 312 N. CARPENTER ST. 12 NO. TEN LOFTS 13 200 S. RACINE ST. 14 1115 W. WASHINGTON ST. 15 837-857 W. FULTON MARKET 16 TRIO 17 CHINA CLUB LOFTS, 616 W. FULTON ST. 18 171 N. ABERDEEN ST. 19 936 W. FULTON MARKET 20 811 W. FULTON MARKET 21 939 W. FULTON MARKET 22 327 N. ABERDEEN ST. 23 817 W. WASHINGTON ST. 24 1228 W. MONROE ST. 25 1234-44 W. MONROE ST. 26 1100 W. FULTON MARKET 27 1032 W. FULTON MARKET 28 328 N.CARPENTER STREET 29 905 W. FULTON MARKET 30 1043 W. FULTON MARKET 31 640 W. WASHINGTON ST. 32 170 N. GREEN ST. 33 1200 W. FULTON MARKET 34 942 W. FULTON MARKET 35 1245 W. FULTON MARKET 36 1300 W. FULTON MARKET 37 1230 W. WASHINGTON ST. 38 220 N. ABERDEEN ST. 39 1101 W. FULTON MARKET ST. 40 1144 W. FULTON MARKET 41 357 N. GREEN ST. 42 375 N. MORGAN ST. 43 210 N. MORAGN ST. 44 905 W. FULTON MARKET 45 1000 W. RANDOLPH STREET HPA WEST LOOP PROJECT MAP I 2021
HPA’s extensive design work in the Fulton Market landmark district includes loft conversions, adaptive reuse for office tenants and hospitality ventures, and renovation of the vintage storehouse that HPA previously called home.
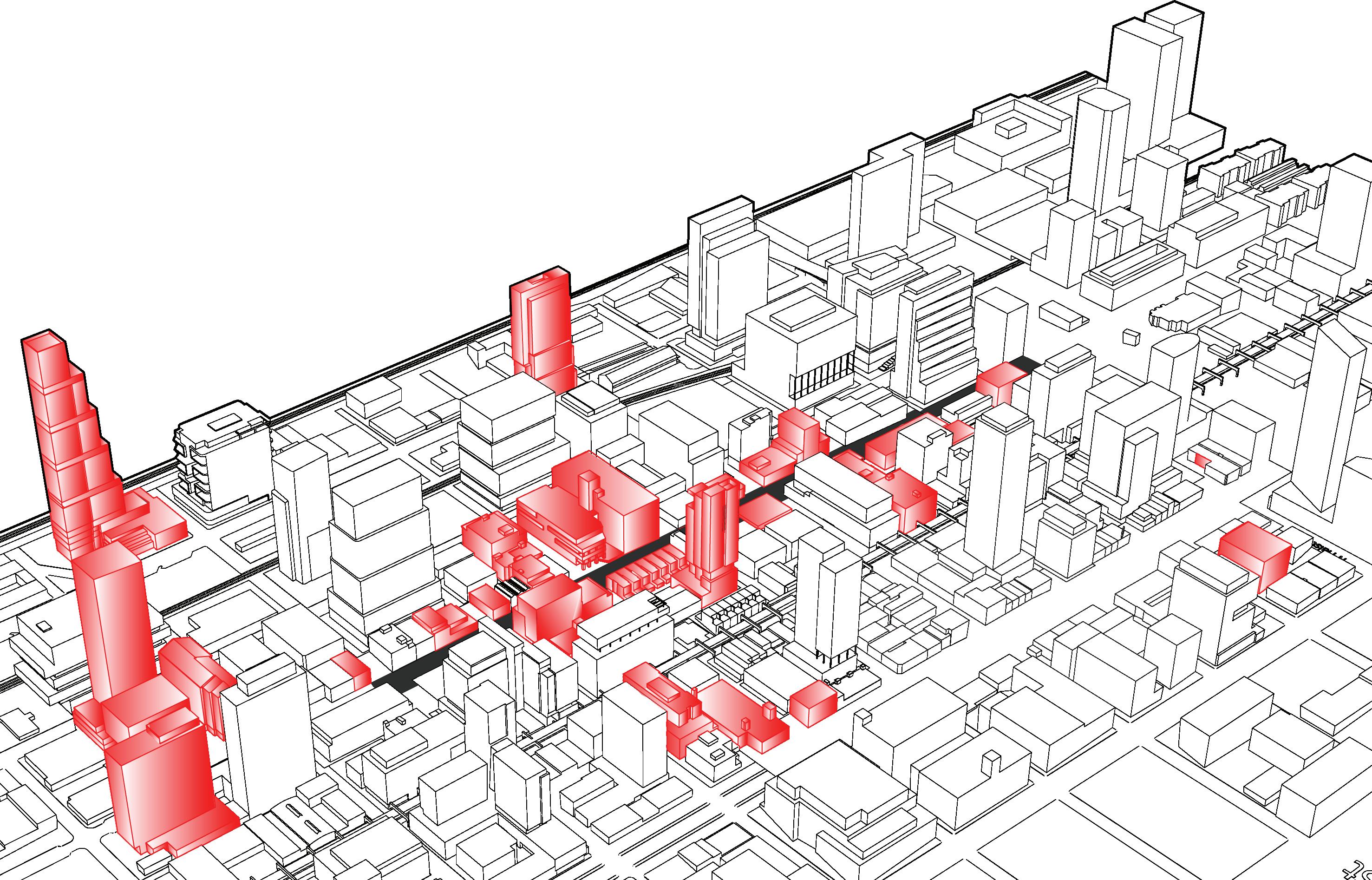
Soho House
THE BEAUTY AND STRENGTH OF MASS TIMBER 7
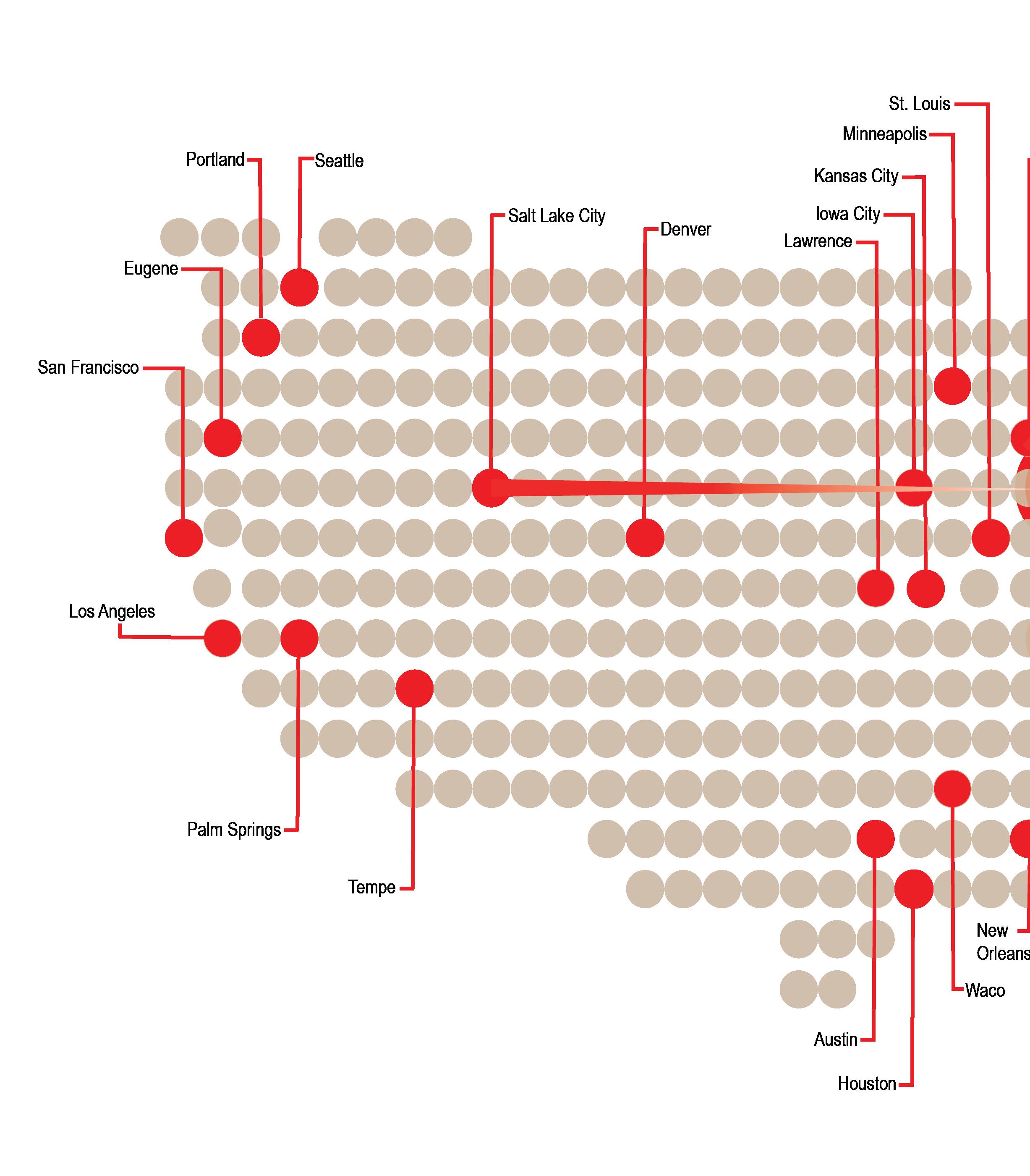



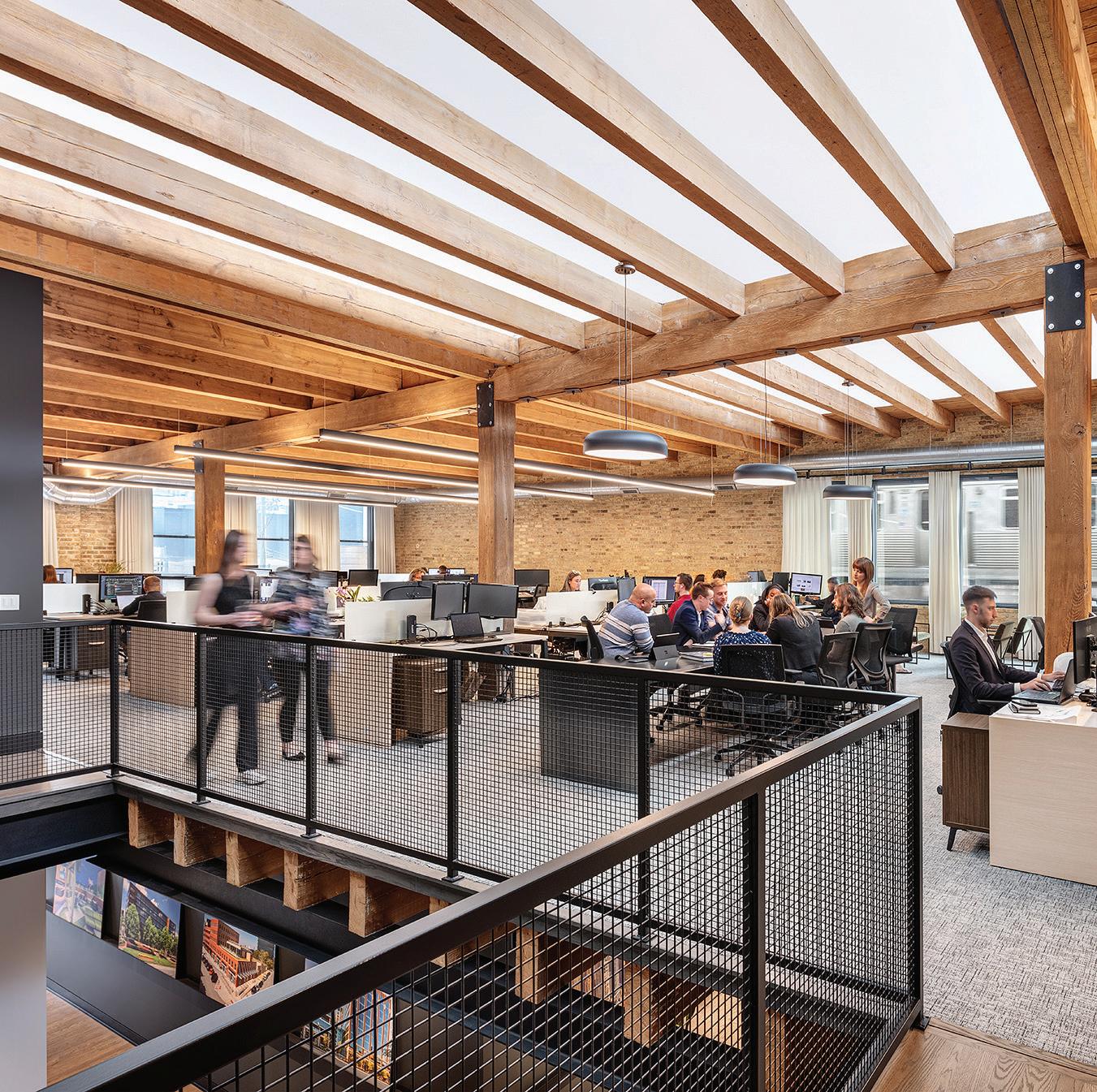
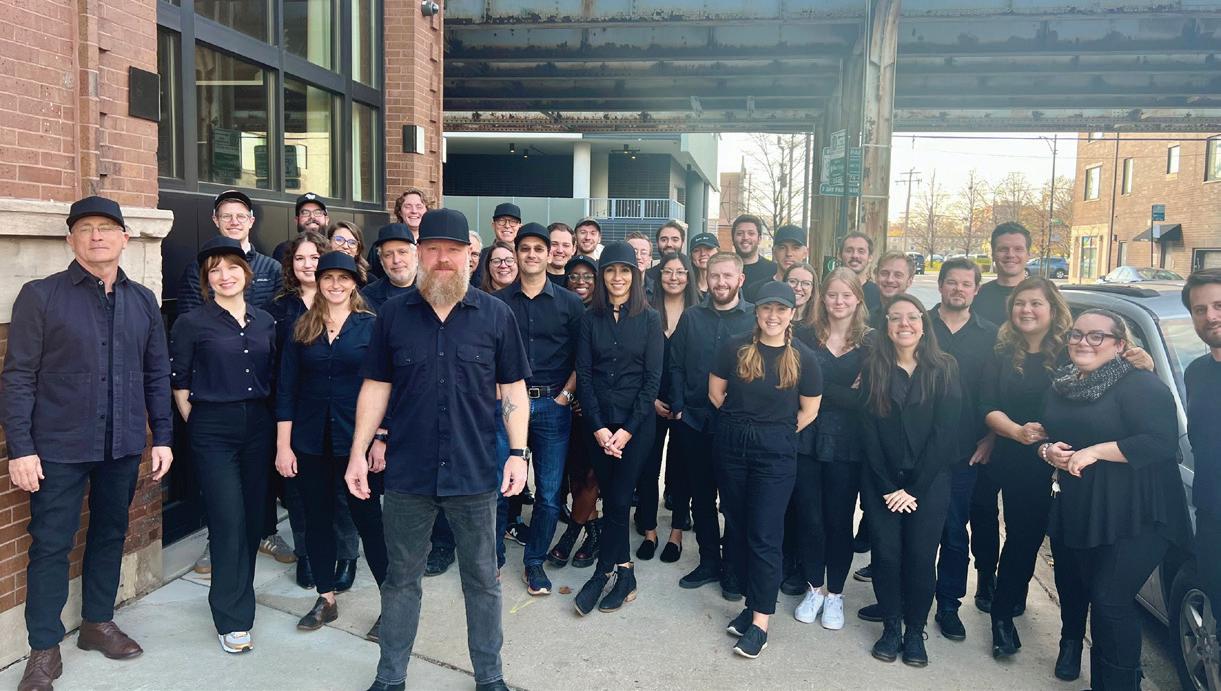
Wood is unique among building materials. Unlike concrete, steel, and masonry, it is renewable. It can be grown, farmed and harvested without detrimental environmental impacts. It captures carbon. Recently, new technologies have made mass timber as structurally sound and fire resistant as traditional heavy timber. The old is new again.
Since HPA got its start working with historic timber lofts, transitioning to mass timber was natural.
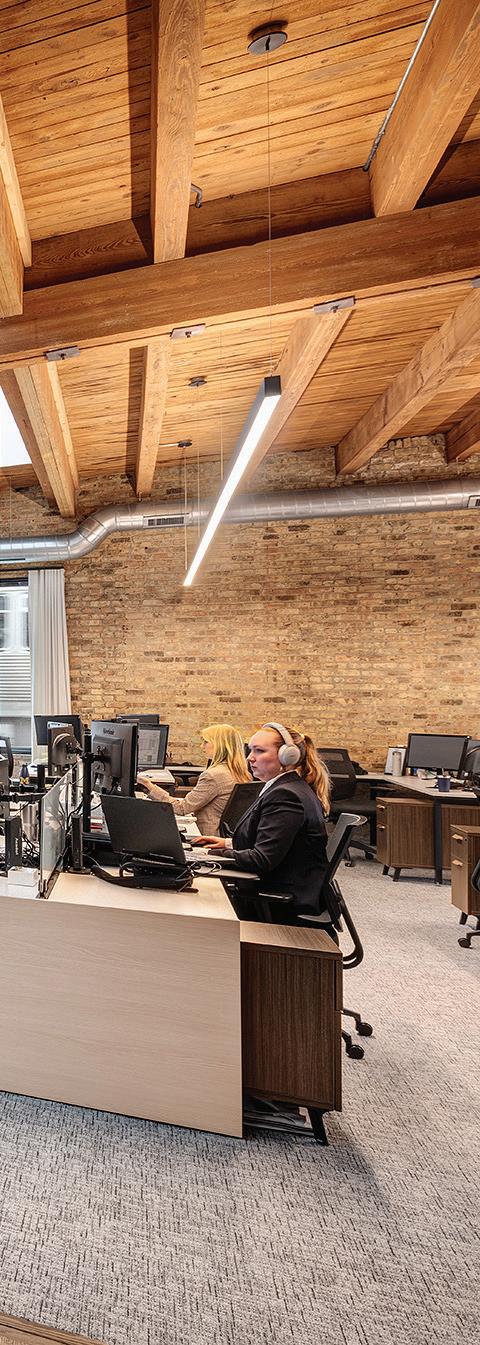
Existing heavy timber buildings remain useful and adaptable decades after construction.
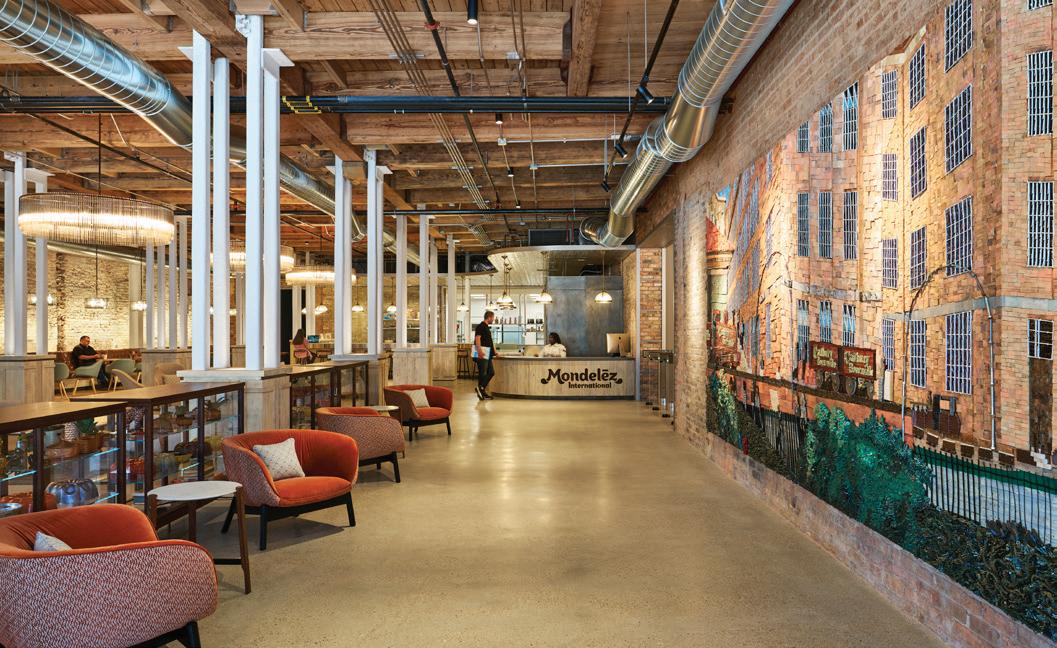
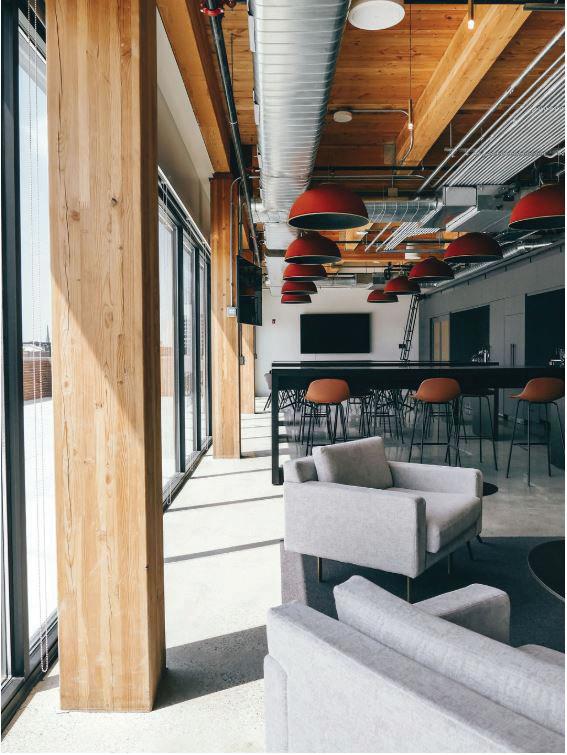
Natural finishes contribute to the wellness of building occupants.
Each piece of timber permanently sequesters carbon, and wood is a rapidly renewable resource.
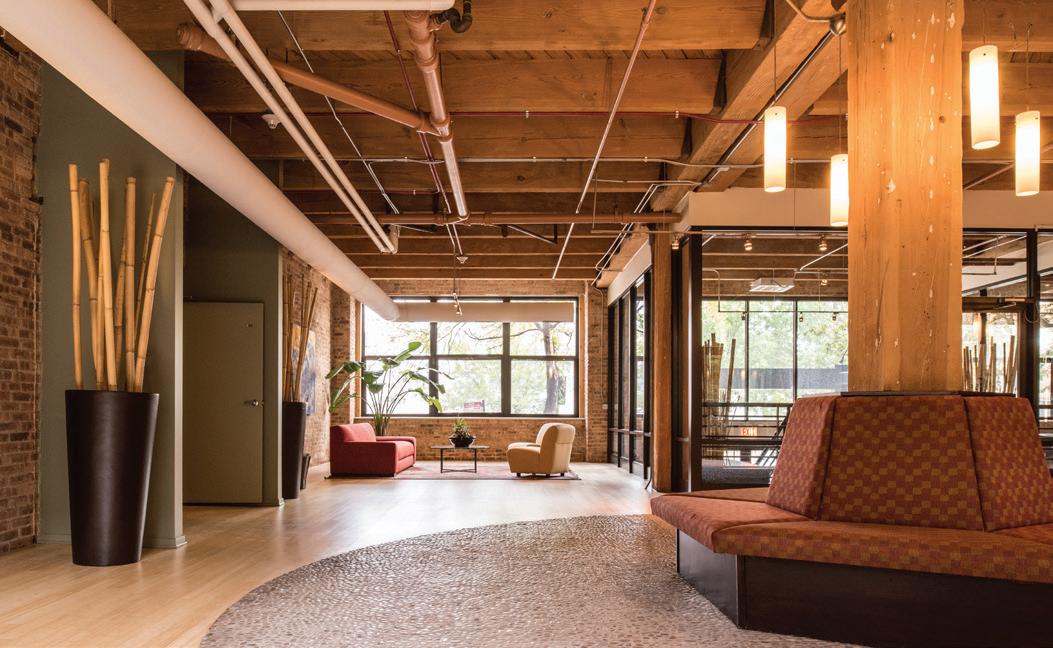
The structure is also the finished product, which means fast erection speeds.
Timber members are designed to burn with char protecting the structural portion of the column/beam from exposure during a fire, hence the fire ratings can equal that of concrete and steel buildings.
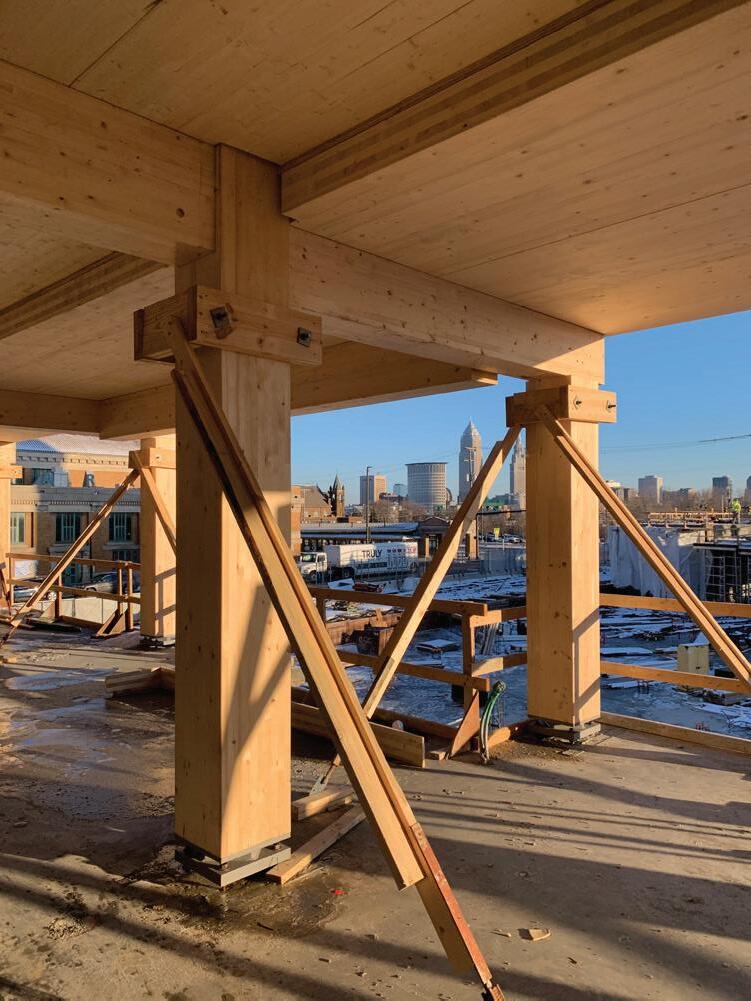

Residual cross-section for load capacity calculations
Assumed zero-strength layer for load calculations
Char layer
Original section

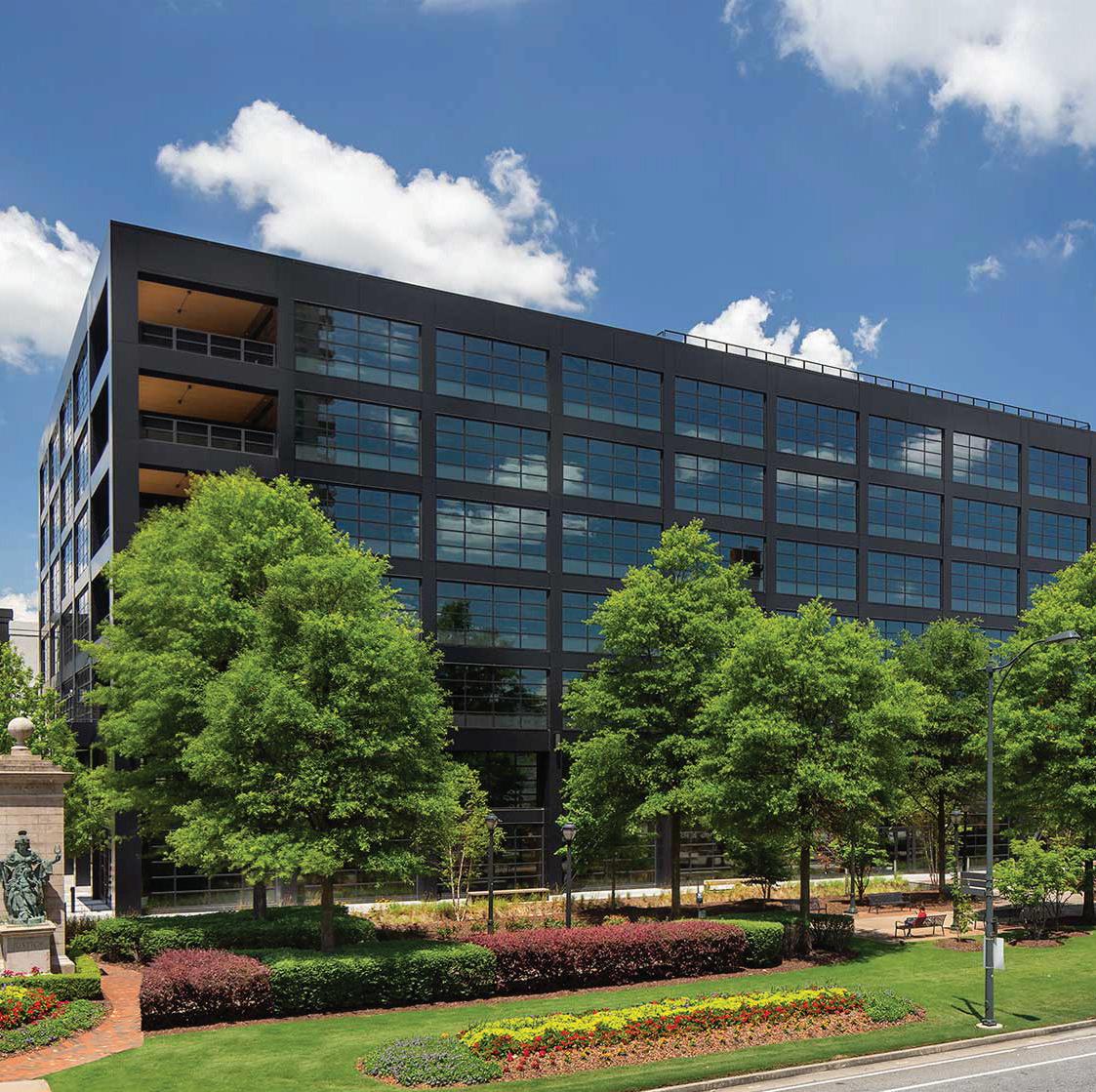
Atlanta, Georgia
TYPE: SINGLE-TENANT OFFICE
SIZE: 231,535 SF
HEIGHT: 85’-0”, 7 STORIES
CLIENT: HINES
COMPLETION: 2019
To craft a building that merged the site’s industrial heritage with the goal of attracting and retaining skilled graduates, mass timber became the clear choice for T3 West Midtown. Located on the grounds of the former Atlantic Steel Mill, this boutique office building is designed with exposed timber columns and ceilings, open plans and expansive windows – features targeted to attract high-tech office tenants with the warmth of wood surrounding the latest in technical capabilities, and the capacity to accommodate future innovations.
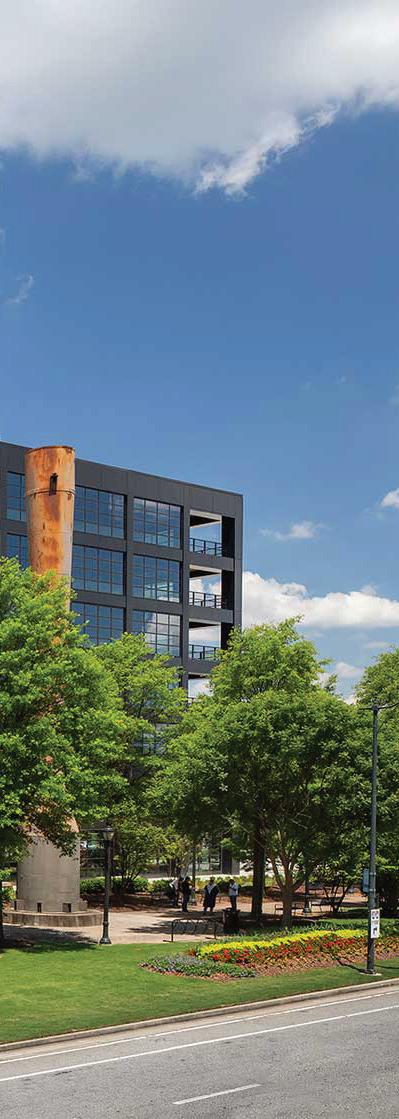
FLOORS ARE GLULAM POST AND BEAM WITH DLT DECKS
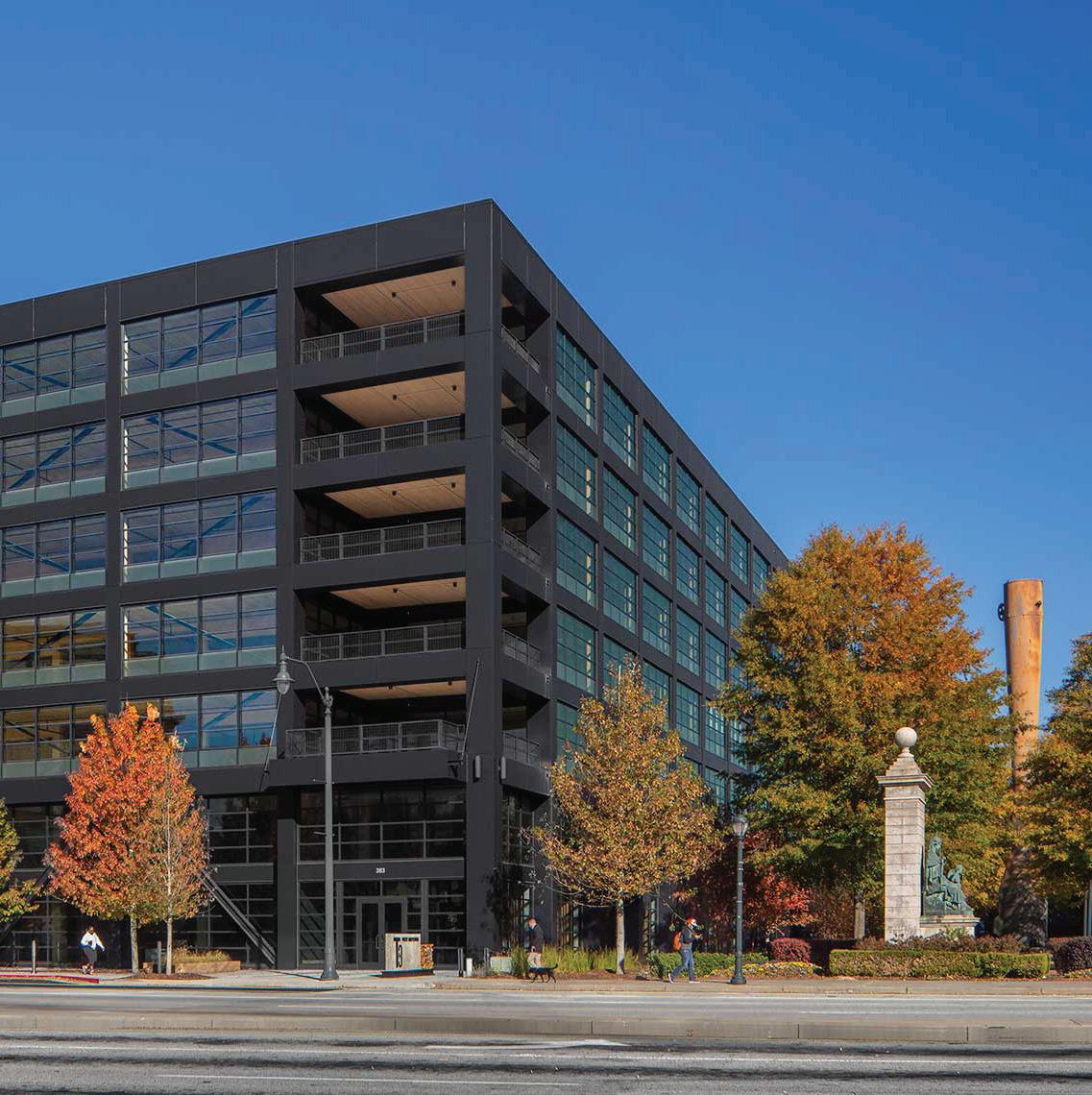
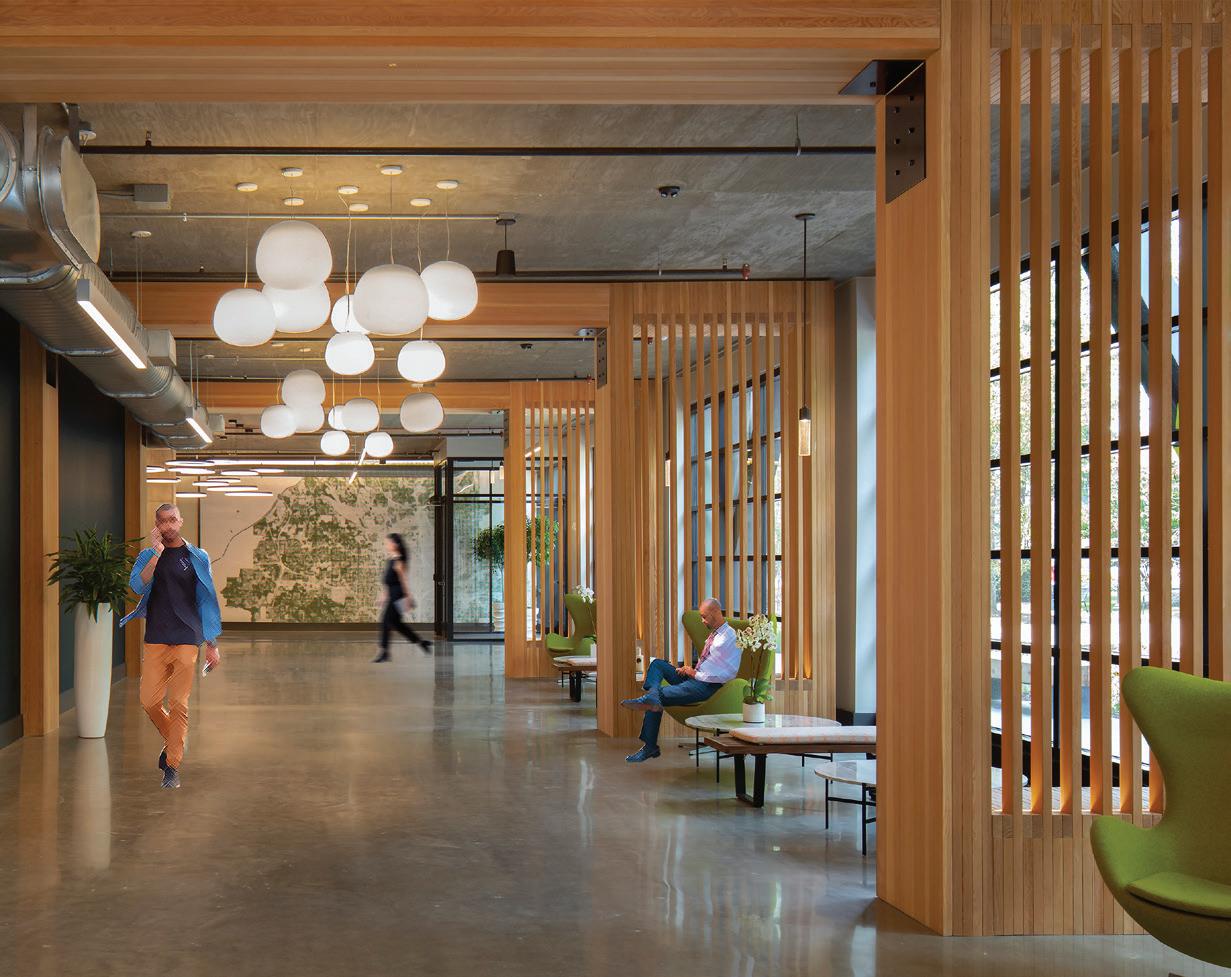
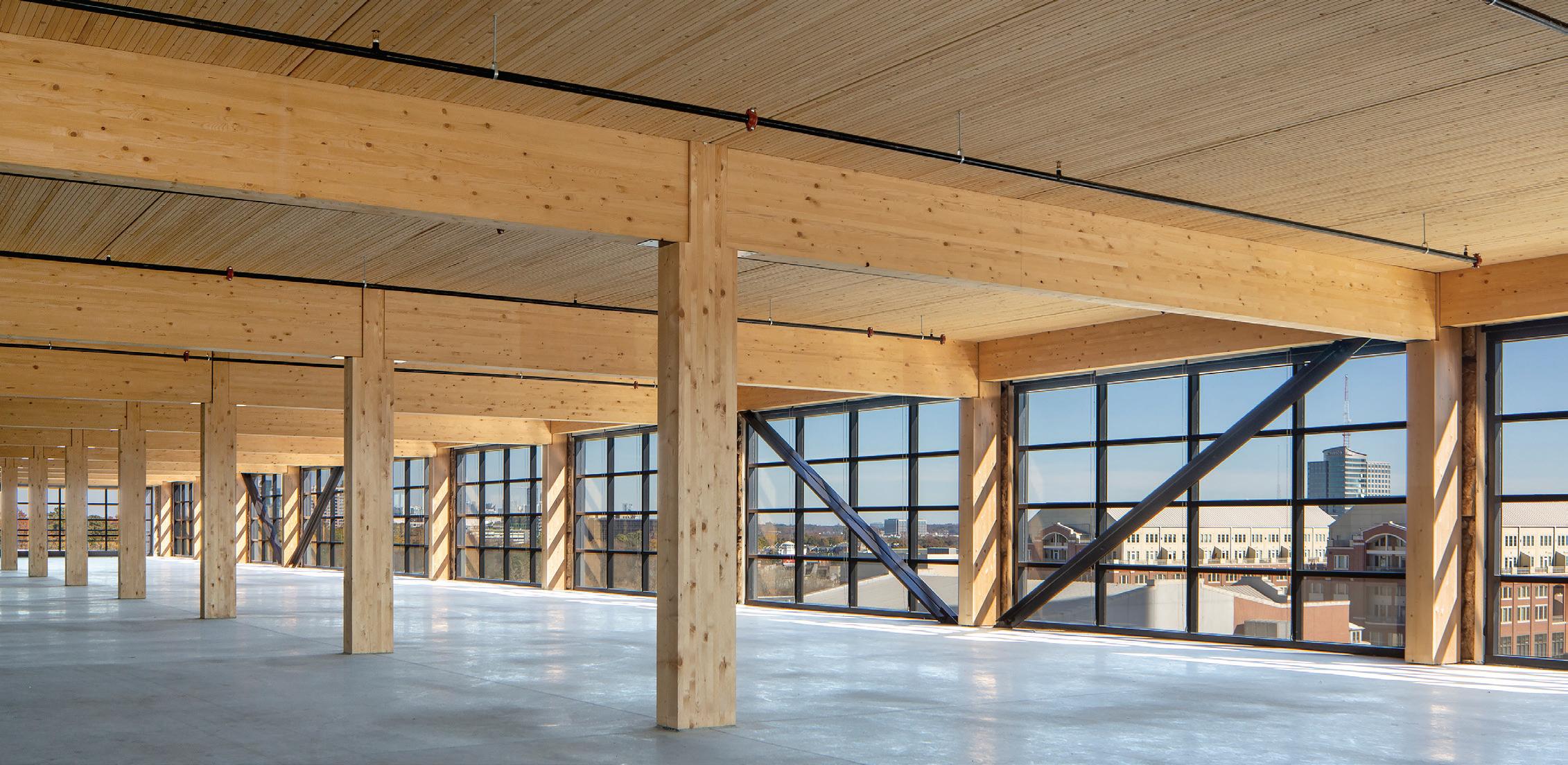 ENTRANCE LOBBY BUILDING EXTERIOR AND ADJACENT PARK
ENTRANCE LOBBY BUILDING EXTERIOR AND ADJACENT PARK
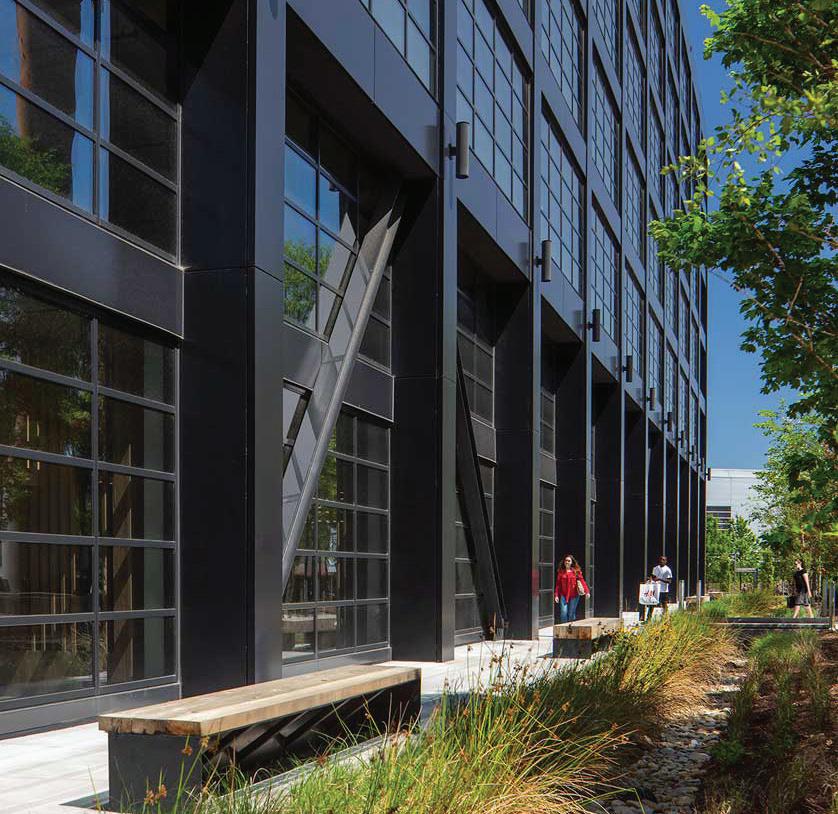
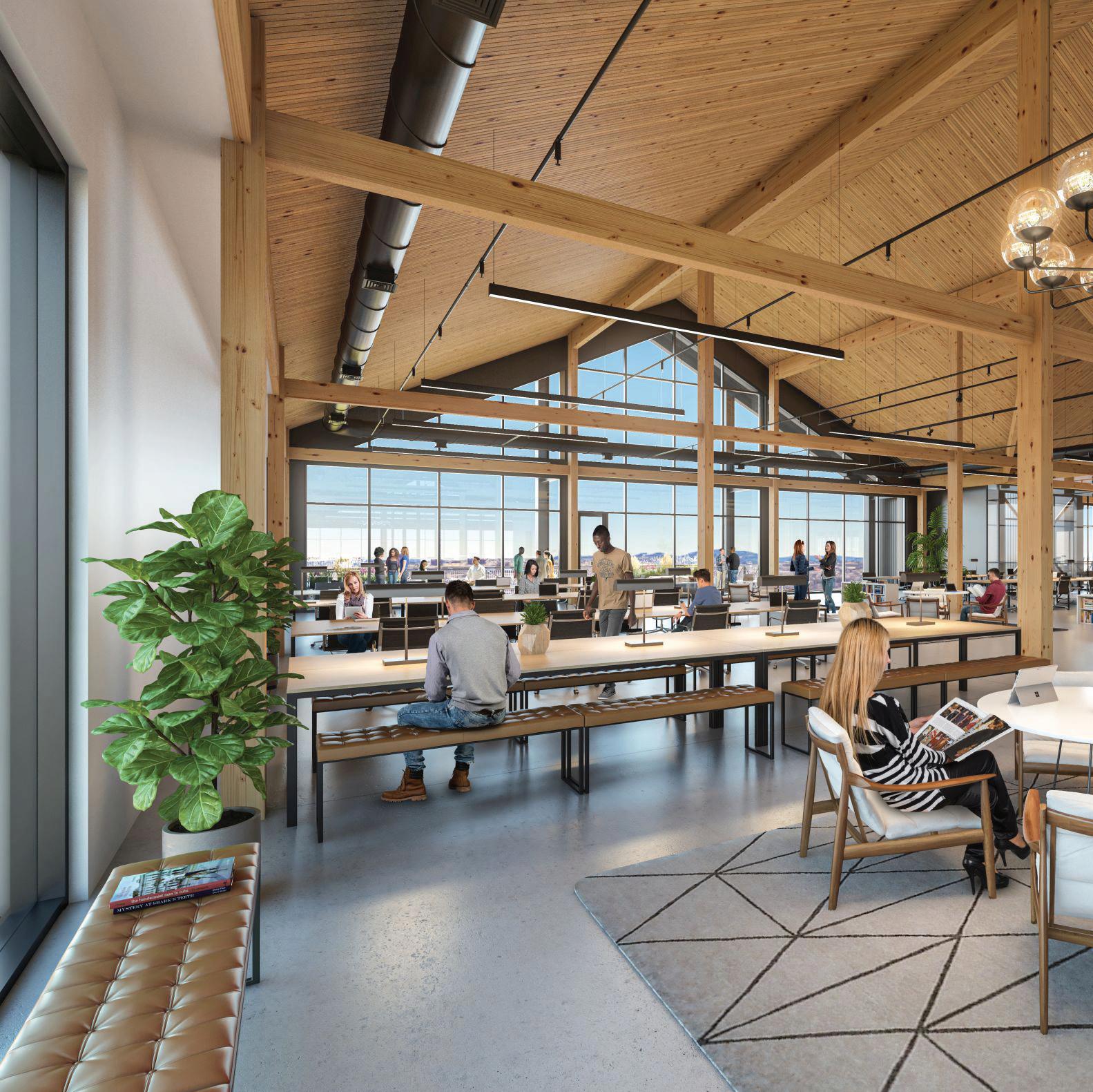
Nashville, Tennessee
TYPE: MASTER PLANNING, MIXED USE, RETAIL, OFFICE
SIZE: 200,000 SF
HEIGHT: 94’-0”, 5 STORIES
CLIENT: AJ CAPITAL PARTNERS
COMPLETION: 2021
Nashville’s first large-scale mass timber building anchors a pedestrian friendly mixed-use community where the historic context is incorporated into modern development in an authentic way.
The building’s design draws influence from the history of the site, which is adjacent to a prominent rail junction that helped influence Nashville’s early growth.
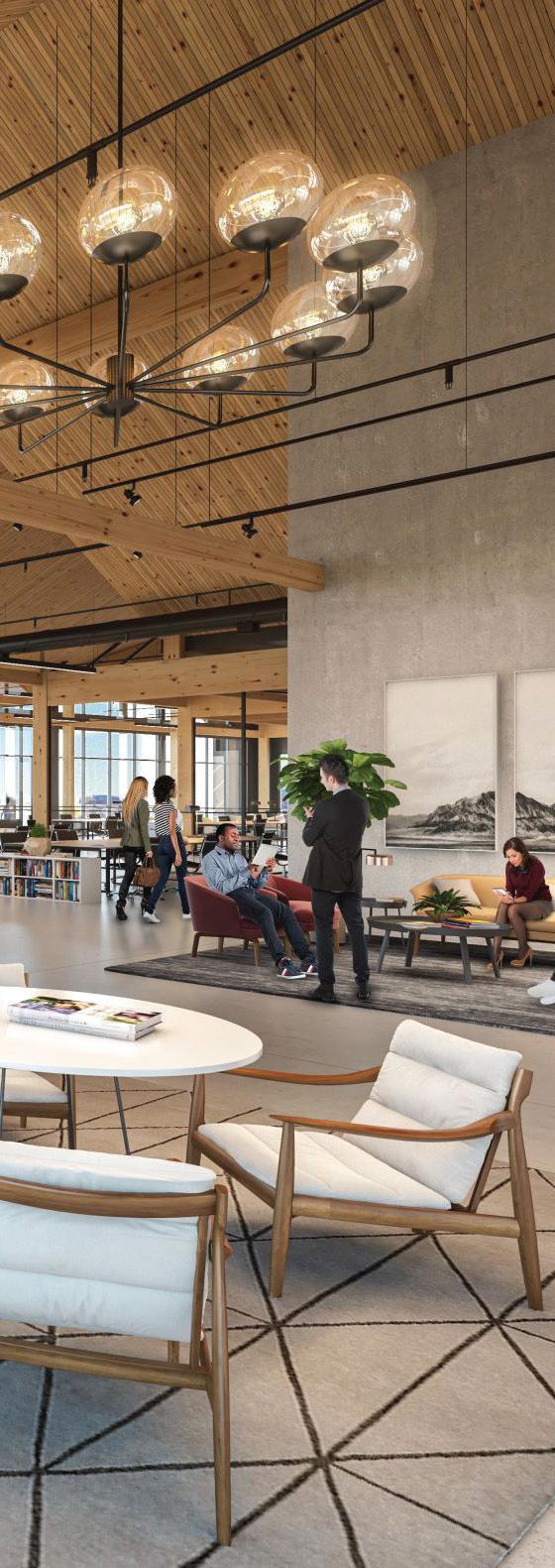
MODELED AFTER THE EXISTING TRAIN SHEDS THAT FORMERLY OCCUPIED THE SITE


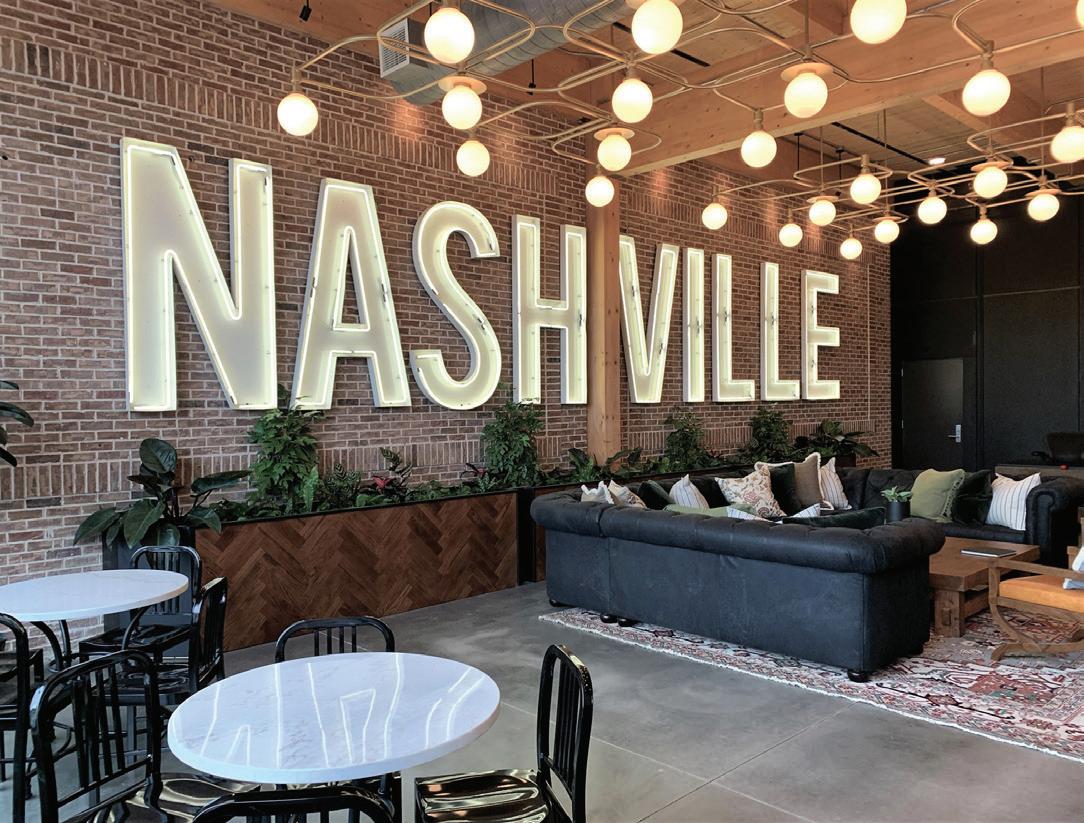 FROM THE MINOR LEAGUE BALLPARK NEXT DOOR
FROM THE MINOR LEAGUE BALLPARK NEXT DOOR
DLT FLOORS SIT ON STAGGERED GLULAM GIRDERS AND PURLINS, WHICH ALLOWED FOR EFFICIENCY IN MATERIALS AND ALLOWED ALL MEP TO BE ROUTED ABOVE, EXPRESSING THE BEAUTY OF THE TIMBER THE BEAUTY AND STRENGTH OF MASS TIMBER
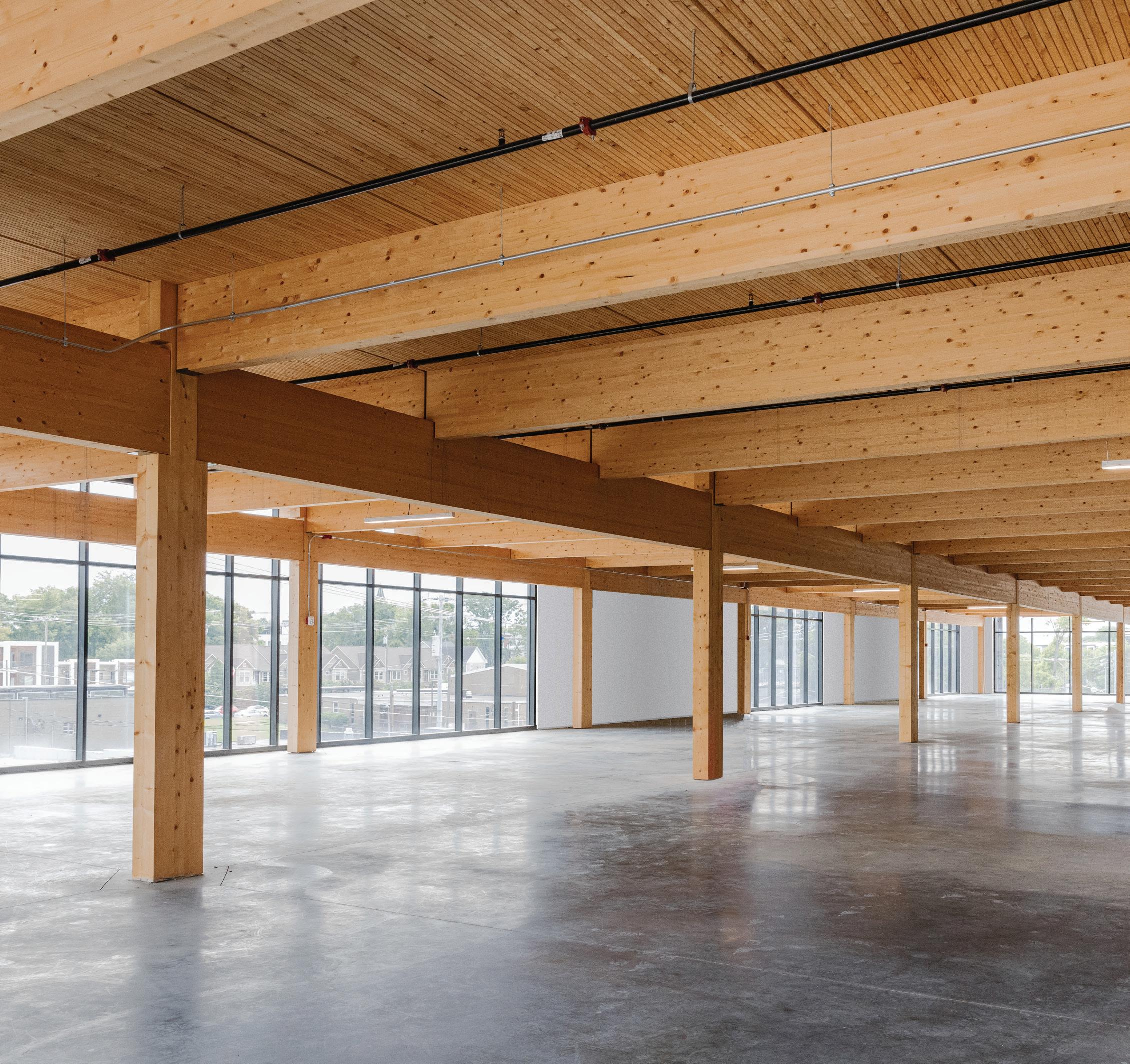
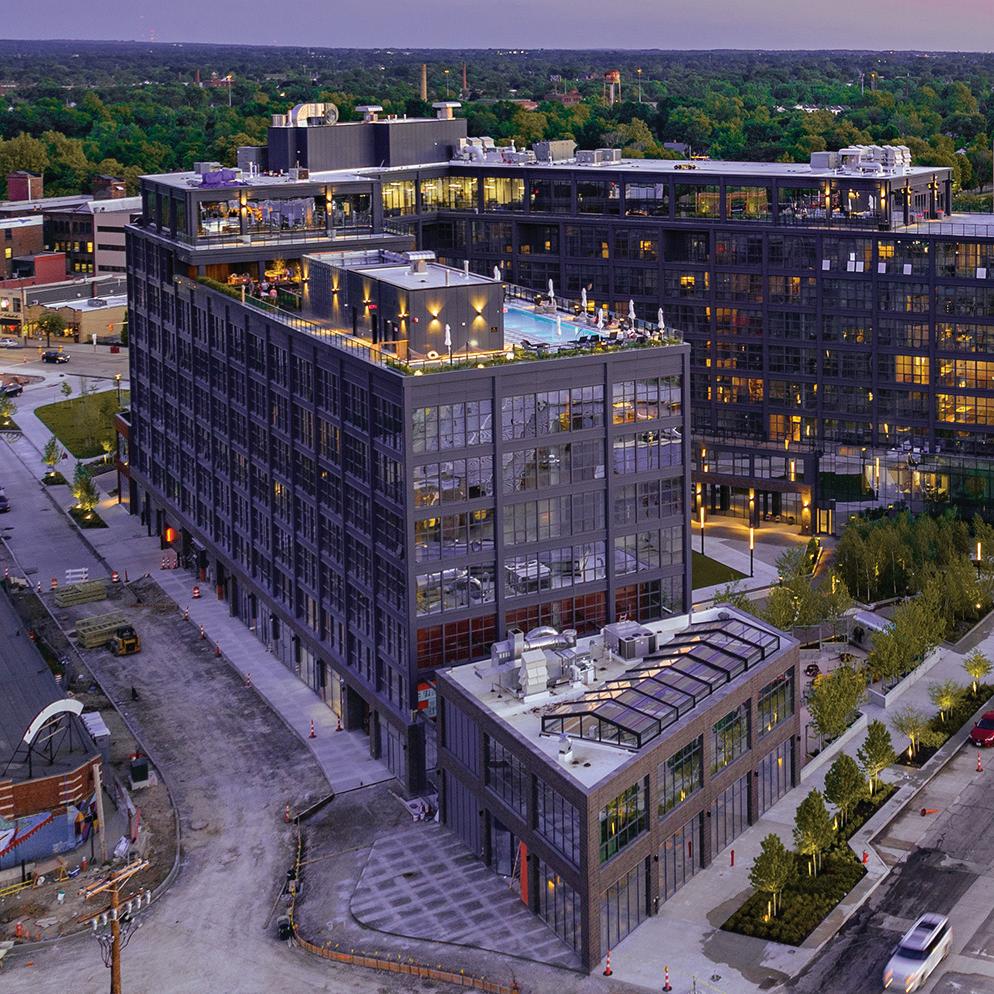
Cleveland, Ohio
TYPE: MIXED USE, RETAIL, MULTI-FAMILY RESIDENTIAL (298 UNITS), HOSPITALITY
SIZE: 515,000 SF GROSS, 40,000 SF RETAIL
HEIGHT: 115’-0’, 9 STORIES
CLIENT: HARBOR BAY REAL ESTATE ADVISORS
COMPLETION: 2022
Ohio City is one of Cleveland’s most diverse neighborhoods, anchored by the historic West Side Market. The design of INTRO complements a popular cultural center, bringing residential density, neighborhood retail and destination event space at a never-before-seen scale in mass timber.
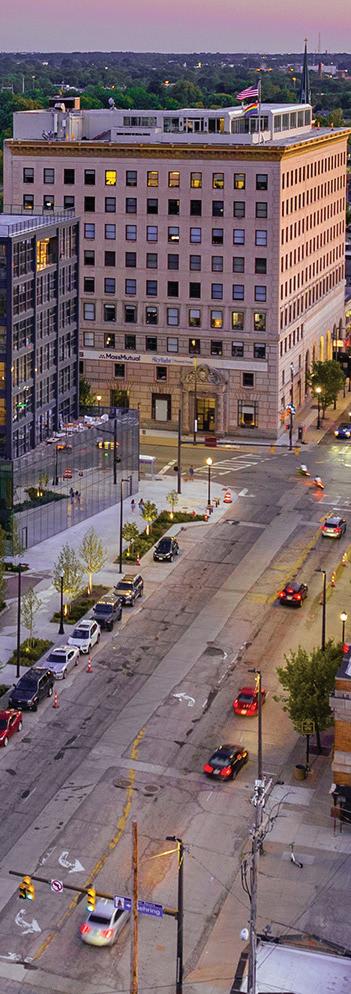
INITIAL SITE PLAN CONCEPT SKETCH, SHOWING THE RELATIONSHIP OF THE PLAZA TO THE ADJACENT MARKET
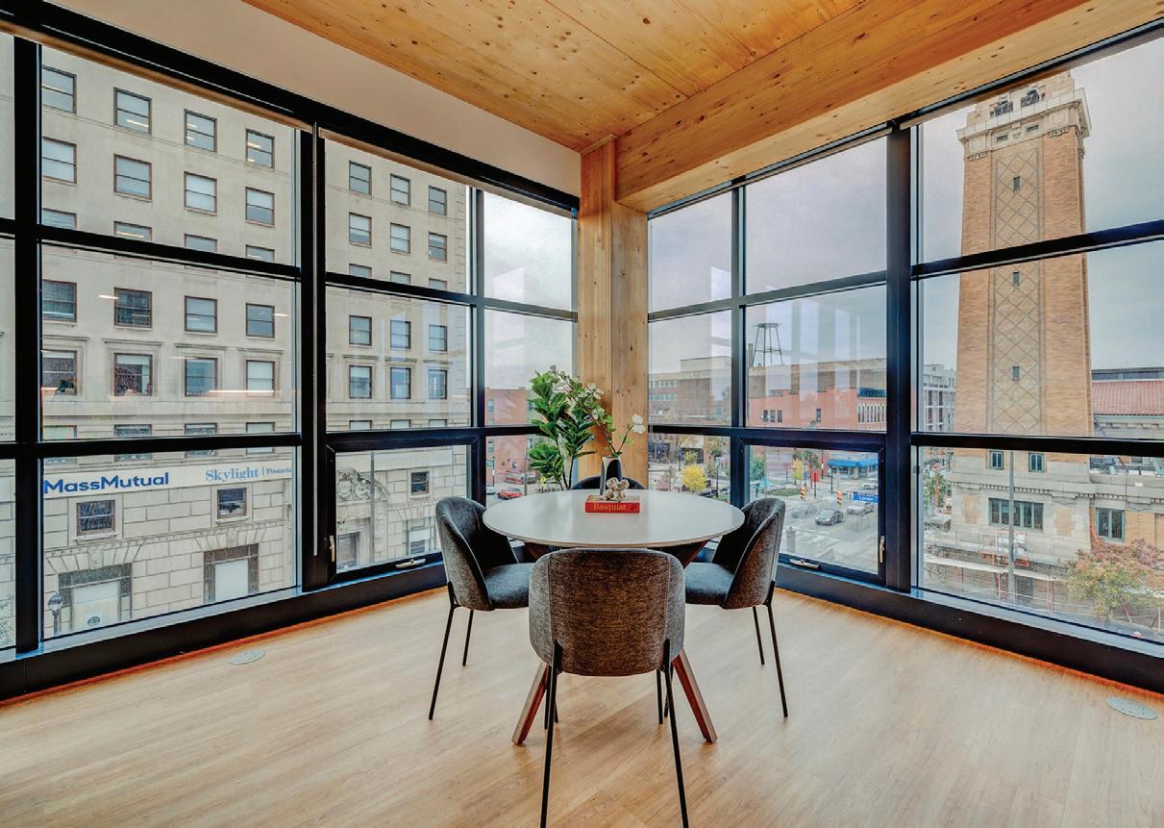
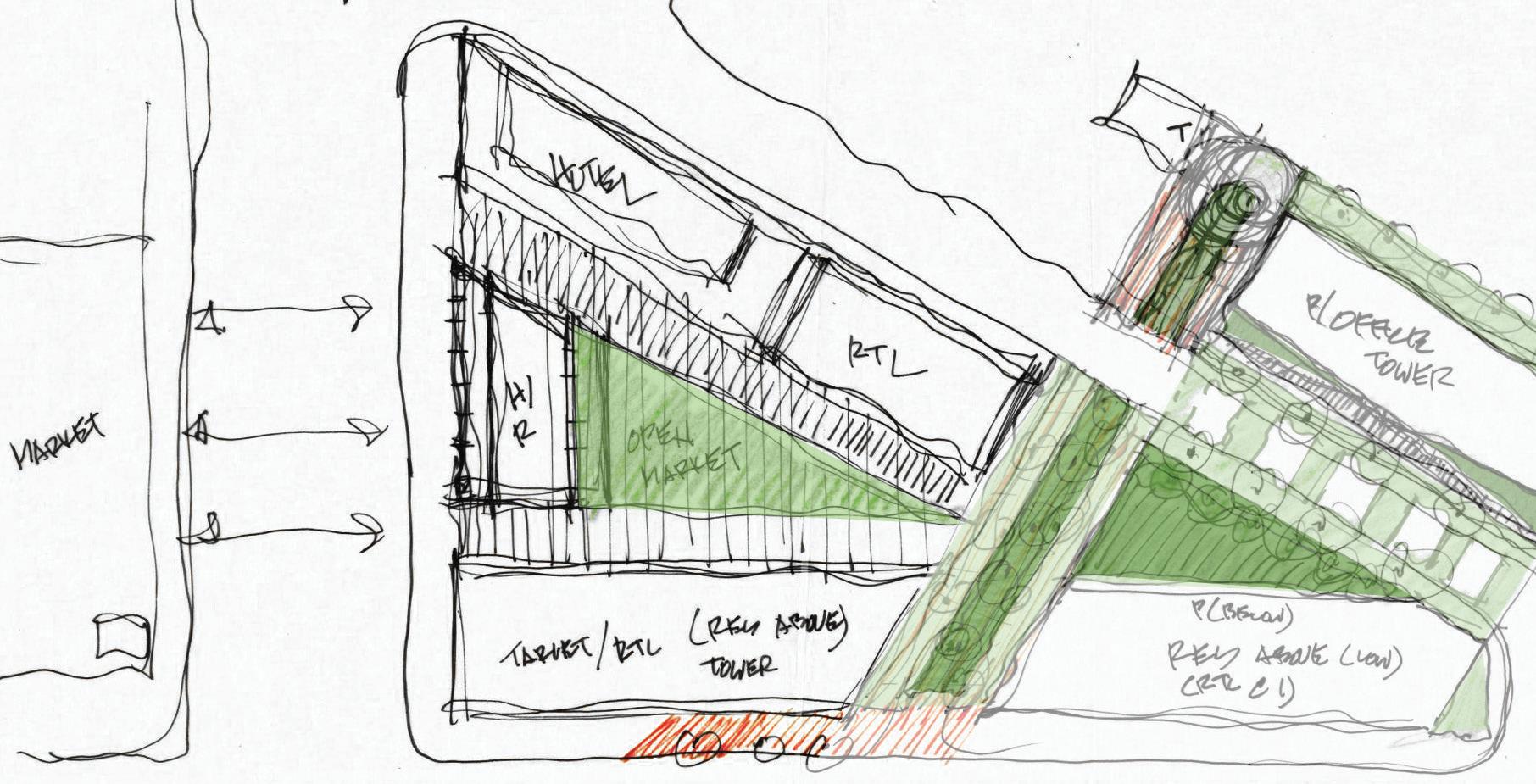
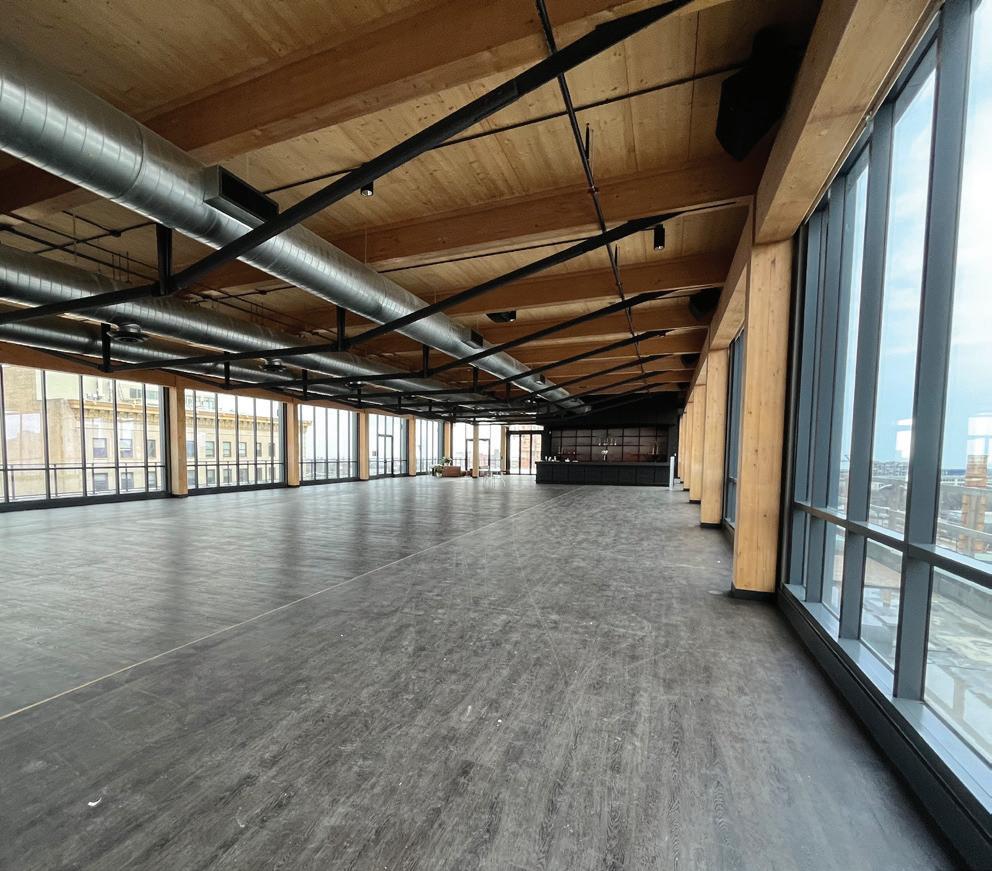
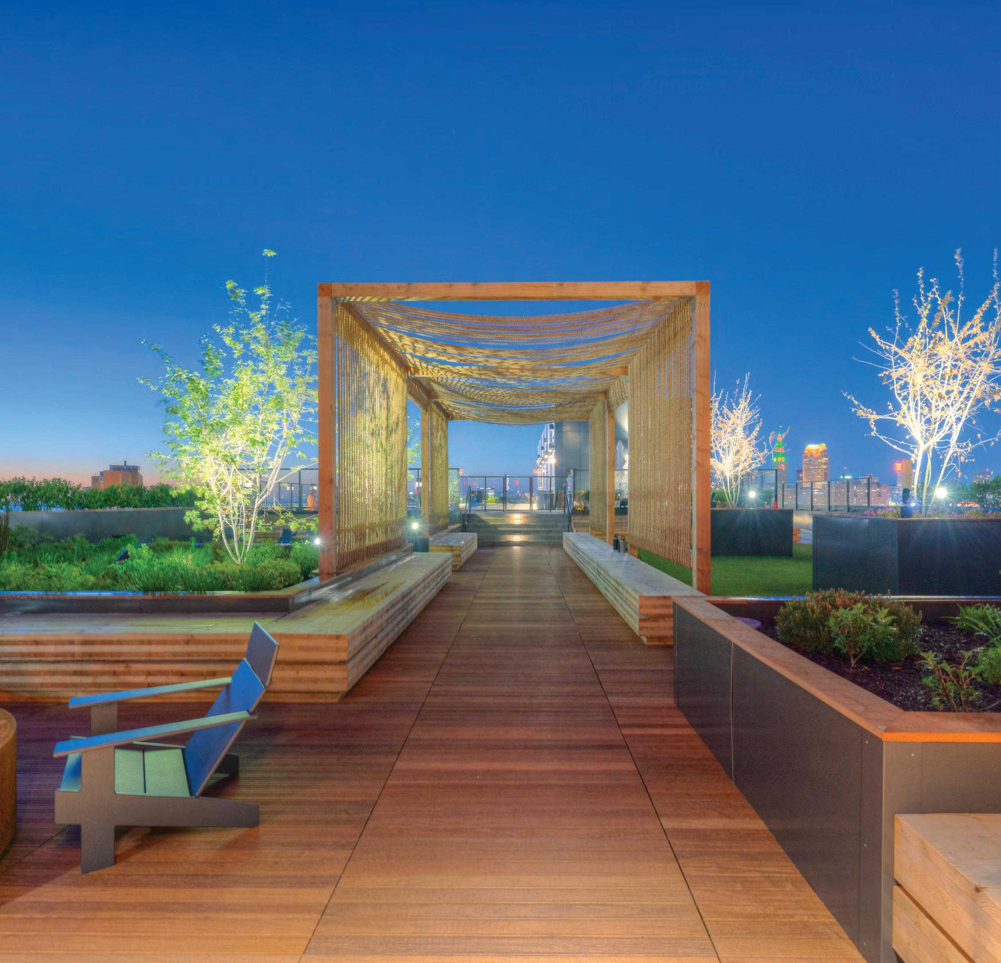
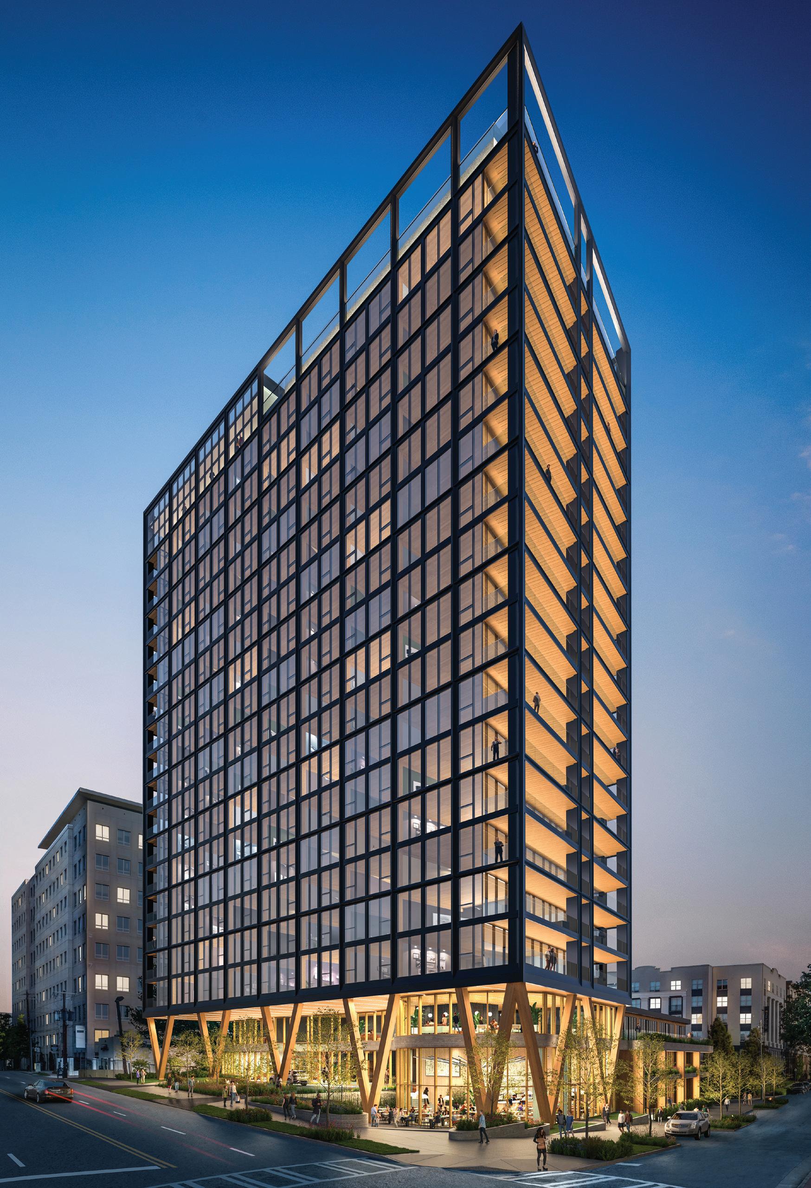
Atlanta, Georgia
TYPE: MULTI-FAMILY RESIDENTIAL HIGH-RISE
SIZE: 515,000 SF GROSS
HEIGHT: 225’-0”, 20 STORIES
CLIENT: HARBOR BAY VENTURES
COMPLETION: ON THE BOARDS
Located in the Buckhead neighborhood of Atlanta, INTRO Buckhead highlights how mass timber can set a luxury multifamily building apart from its peers in a highly competitive market. Using mass timber as finish and structural expression tells the story of wood on both the interior and exterior, giving the building an iconic look and warmth that simultaneously reads residential, high-rise and timber.


HARTSHORNE PLUNKARD ARCHITECTURE
2023