STEWARDS OF THE ENVIRONMENT VOL.4 - SUSTAINABILITY




















STEWARDS OF THE ENVIRONMENT VOL.4 - SUSTAINABILITY



















It all started in 1987 in the Fulton Market when it was an active meat packing district in the middle of Chicago. Founded by Ray Hartshorne and Jim Plunkard, Hartshorne Plunkard Architecture is inspired by the power that buildings have to positively contribute to the economic, social and environmental fabric of urban communities.
We are innovative designers who share a common sensibility toward placemaking and the resourcefulness to drive projects forward - from challenging, complex building rehabilitations of desolate landmarked structures, to compelling new developments that set the bar for sustainability and marketplace success.
Our portfolio spans the innovative reuse of time-worn historic buildings, cutting edge skyscrapers and multi-purpose projects that revive postindustrial destinations.

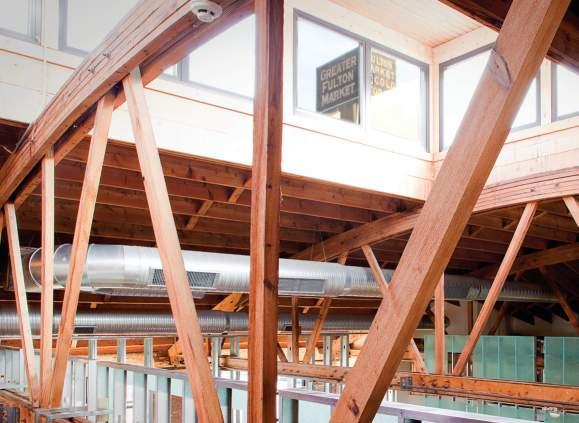
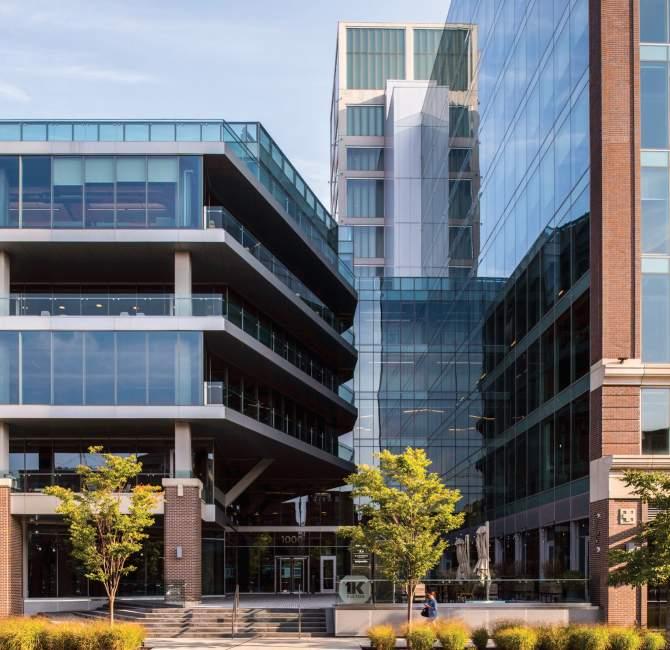
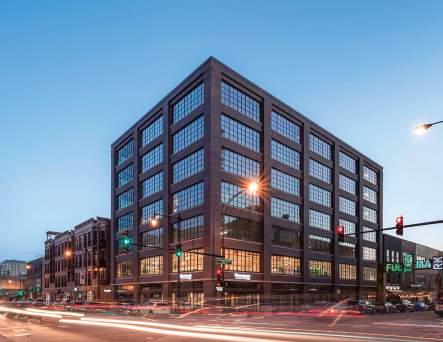
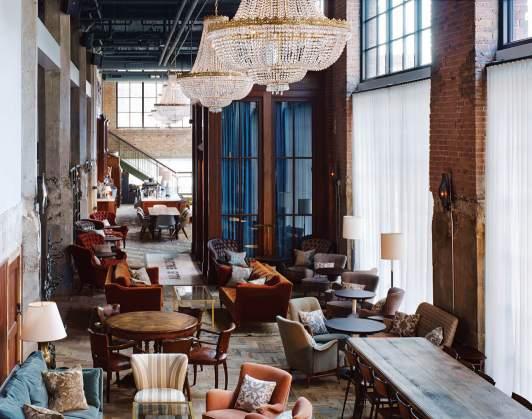
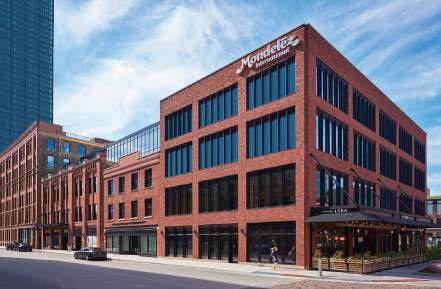
Today’s sustainable design best practices have been integral to HPA’s work since our inception. Encouraging pedestrian-focused neighborhoods featuring mixed-use development, reutilizing existing buildings and infrastructure where appropriate, integrating mass-timber construction methods, and designing highly efficient new construction buildings are all exhibited in our portfolio of completed work throughout Chicago’s Fulton Market.
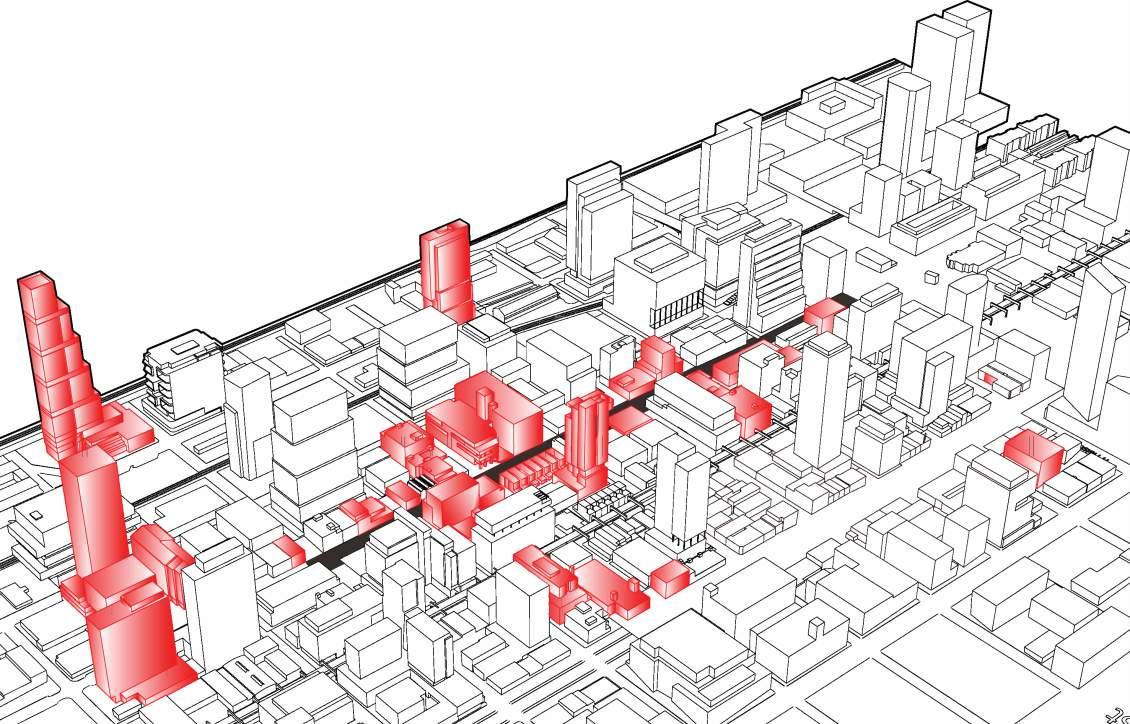 Soho House
“The Lab” Former HPA Office
1KFulton Google Chicago
Mondelēz
Soho House
“The Lab” Former HPA Office
1KFulton Google Chicago
Mondelēz
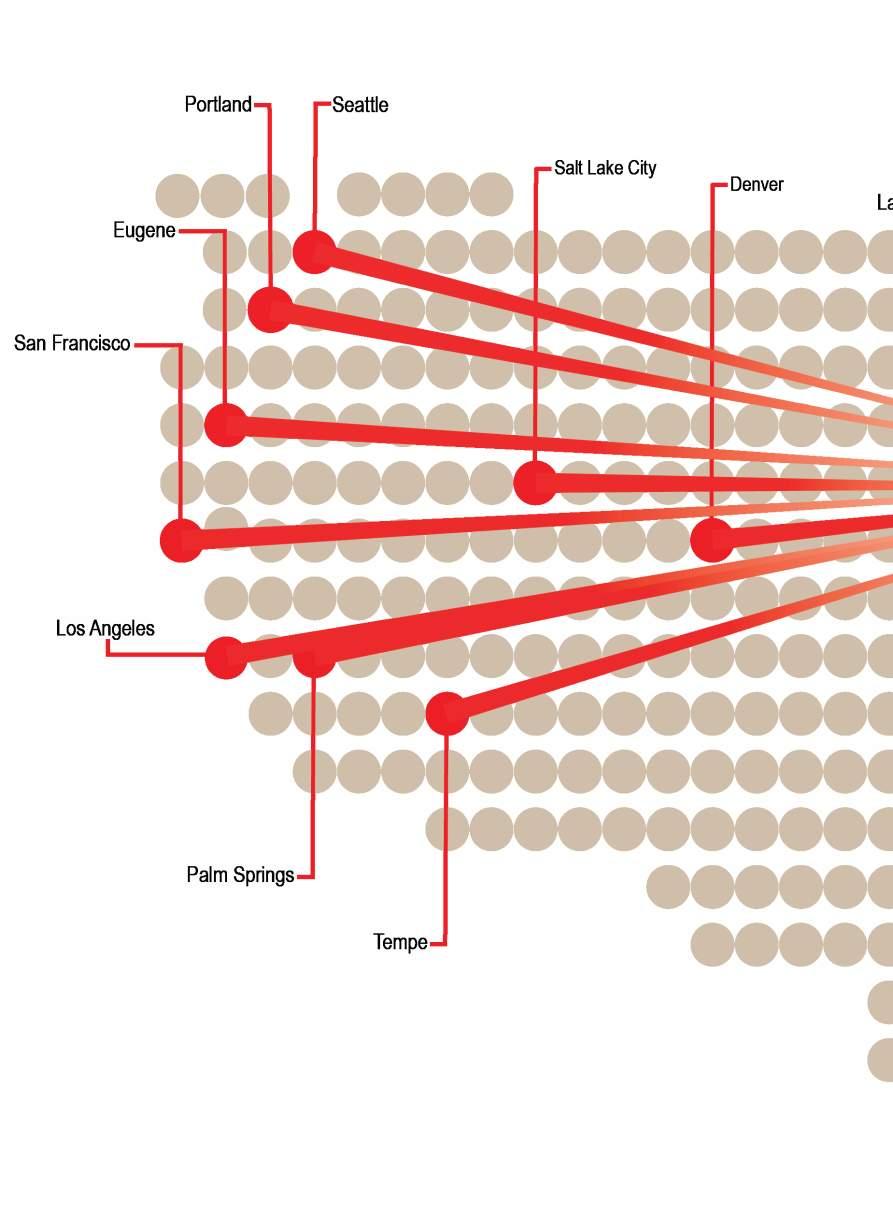
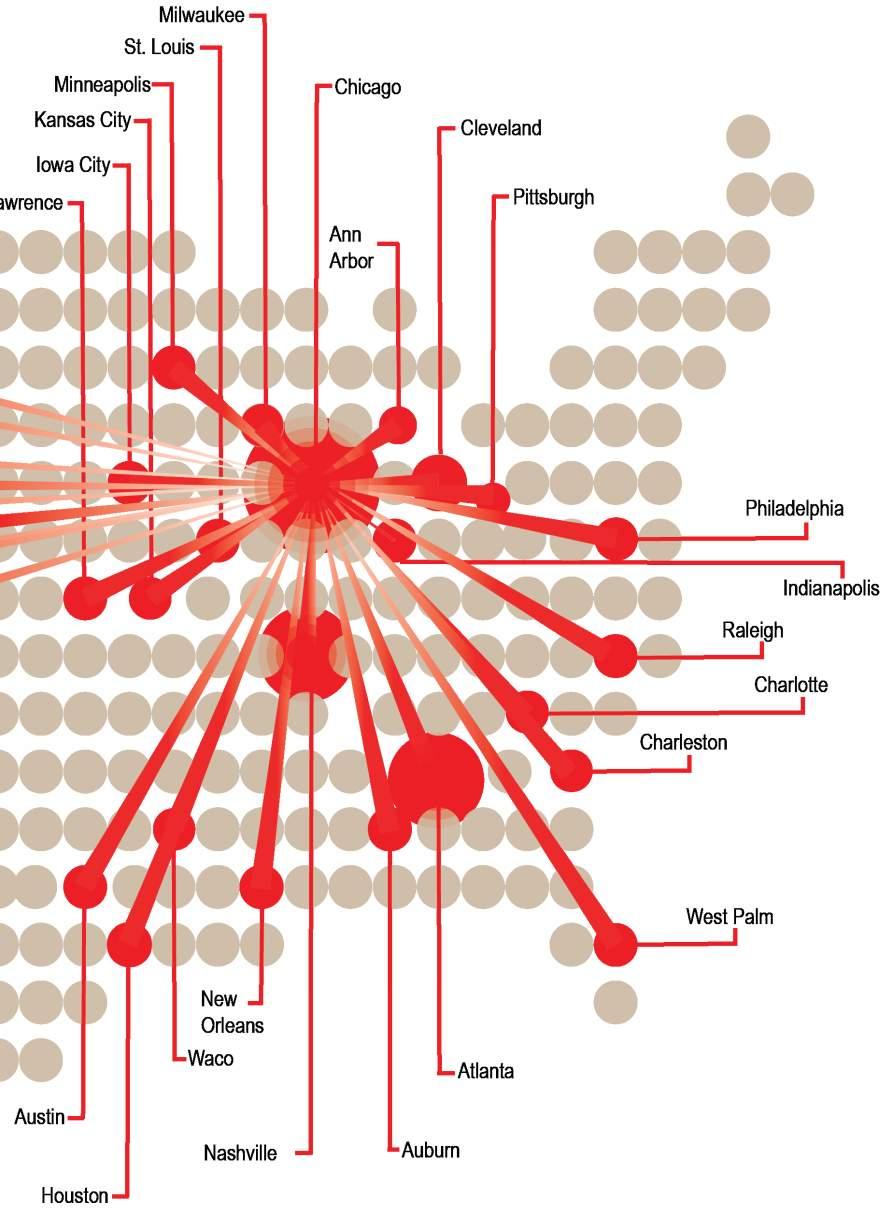
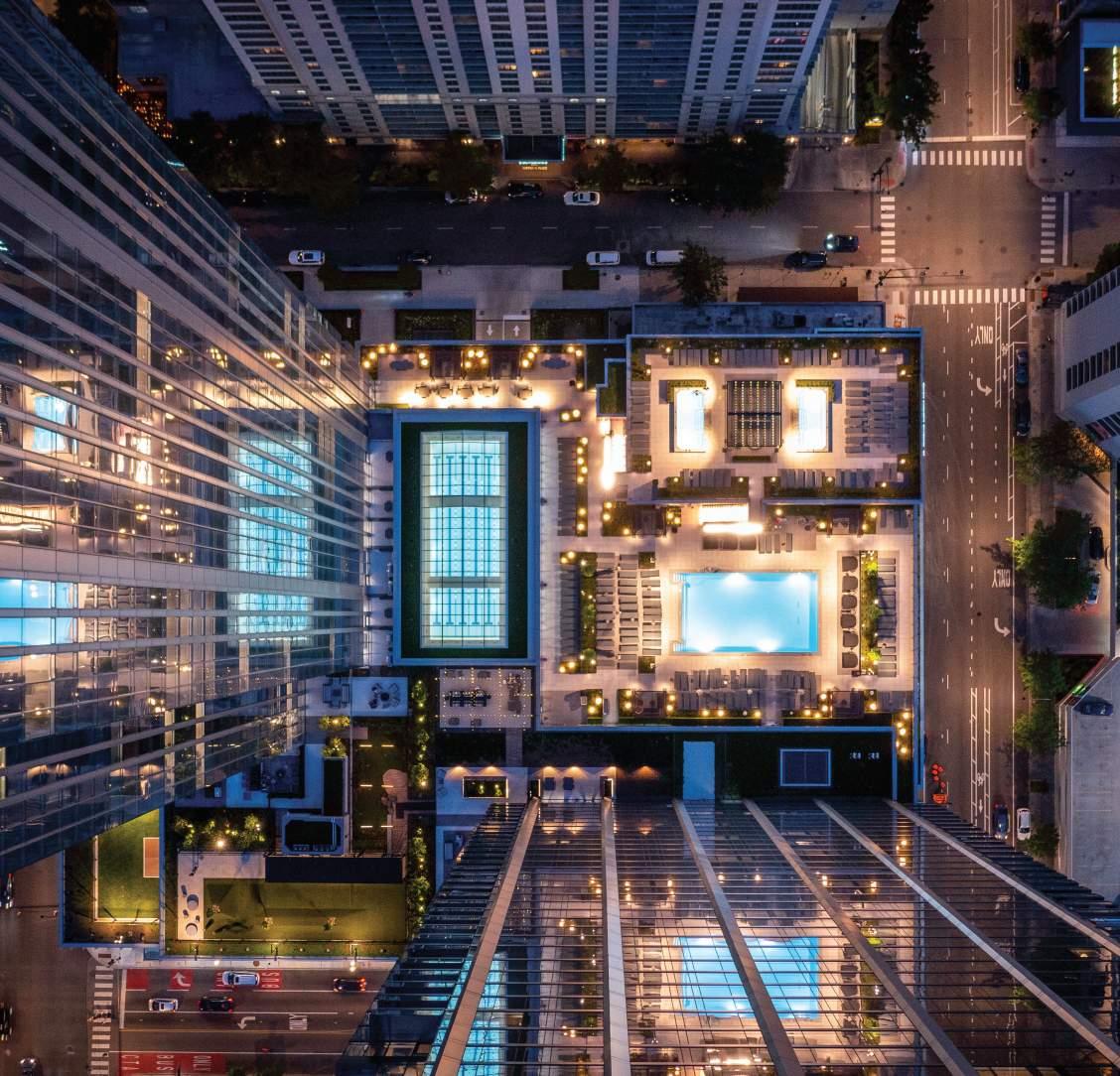
At HPA, we are inspired to create efficient, long lasting structures with minimal environmental impact. Collaborating with our clients and design team members, we find creative yet realistic solutions to make projects more sustainable without compromising budget, schedule or design intent. The result is a portfolio that demonstrates sustainability leadership and ingenuity.
By incorporating sustainable best practices throughout all phases of design, we create long-term value for our clients and ensure the health and vitality of our communities both now and in the future.
Sustainable design creates a competitive advantage through marketability, resale and marketplace recognition. Low-carbon buildings broaden the market appeal of our projects – from investors and industry professionals, to prospective tenants, occupants and their peers. Recent government tax incentives, and an understanding of how to capitalize on available funding, further mitigate any initial upfront costs of sustainable design best practices. Overall, the positive impact on the triple bottom line – people, planet and profit – leads to long-term resiliency in the market.
Our core design principles result in neighborhoods that are healthier for building occupants and the overall community. Daylight, ventilation and material-selection standards increase occupant productivity, well-being and morale at interior building spaces, while envelope and urban-design principles ensure that safe pedestrian-focused environments fundamental to mixed-use, walkable communities.
Efficient design is at the core of our design principles, guiding design decisions at all phases our projects. Reductions in embodied carbon at the time of construction, efficiency of building systems to minimize long-term operational carbon, and efficient use of site resources to achieve the highest and best use for our clients, ensure our projects provide the maximum benefit with minimum resources.
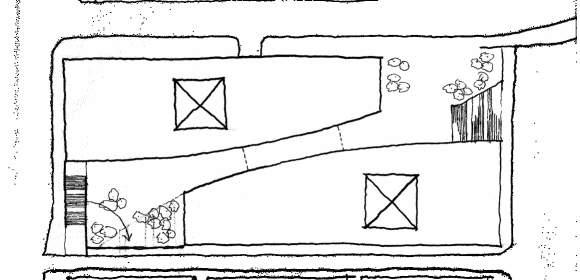
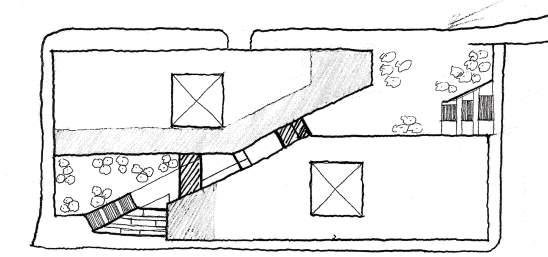
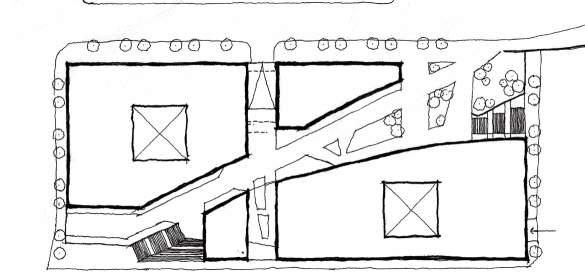

In pre-design, our design teams consider how the building design will minimize potential ecological and energy impacts. Strategies in this phase include efforts to preserve existing buildings, to optimize building placement and orientation to take advantage of sunlight and views, and to situate buildings around community-focused, open, pedestrian-scaled green space.
Incorporation of these priorities at the initial stages of the project ensures the long term success of our projects for our clients.
During early design, our design teams set clear, measurable success metrics and begin to define the major sustainability-impacting design features of the project. In coordination with the Owner’s sustainability goals for the development, third-party certification goals and a predicted Energy Use Intensity (pEUI) target for the project are established.
These targets inform the early design criteria for the project, allowing the design team to establish window/wall ratios, envelope performance, preliminary MEP system requirements, heath and wellness programming, affordable housing criteria and accessibility requirements.
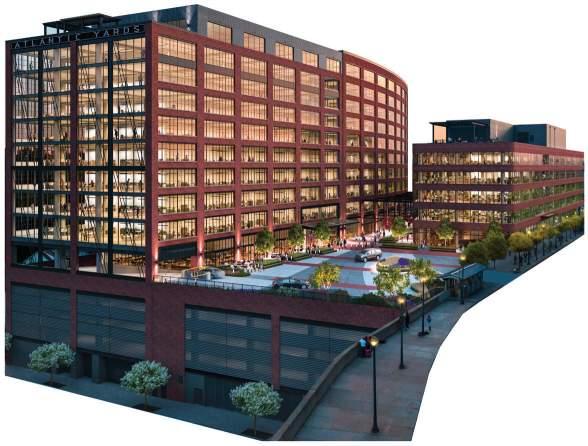
High performance, water based mechanical systems to allow for e cient tenant operations at o ce interiors. Mechanical systems are coordinated with the energy model early in the design process to access available options and project performance impact.
Low emissivity windows minimize UV and infrared light without compromising the amount of visible light transmitted. Expressed masonry limits window wall ratios, cutting down on solar gain into the main o ce spaces.
Urban areas create heat islands that absorb and re-emit heat more than natural landscapes. Incorporating greenery and shaded areas at rooftops and above parking area can reduce this e ect and contribute to improving the health and comfort of the surrounding community.
ATLANTIC YARDS - ATLANTA - SCHEMATIC DIAGRAM
Year of Occupancy: 2021
As we complete the design of the project, the design team details compliance pathways driven by targets from the early design phases. Throughout the various design phases of the project the team revisits the energy model and certification targets to ensure the project goals are met while incorporating updated design detailing and any required value engineering criteria.
During construction, the project team is engaged with the Owner and General Contractor to assist in the delivery of the project as outlined in the design documents. This includes shop drawing reviews, contractor coordination, and punchlisting to ensure the building enclosure and systems are installed and functioning per the design requirements

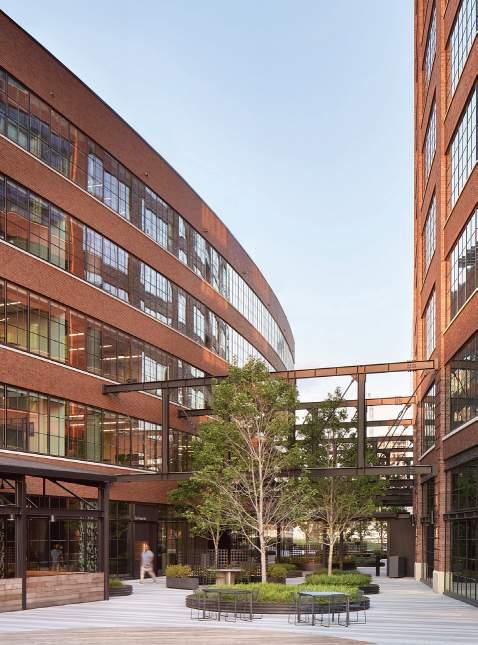
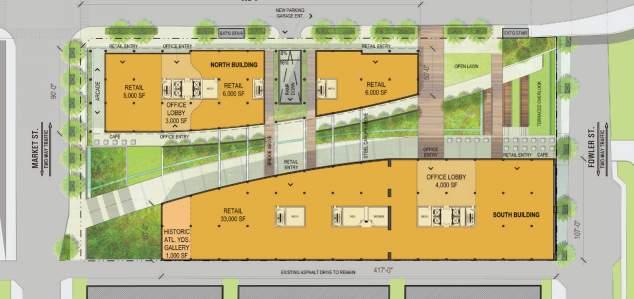 ATLANTIC YARDS - ATLANTA - DESIGN DOCUMENTS
ATLANTIC YARDS - ATLANTA - DESIGN DOCUMENTS
At the end of our projects, we review and catalogue project performance data and specifications. This informs our future work as we assess how constructed projects compare to initial targets, confirm delivery of our project sustainability goals, and understand what elements enabled the success of the project.


Given HPA’s extensive work around the country, our robust database of completed projects helps refine our internal best practices, tailor our design principles as an office, and ensure our future projects of all kinds are delivered to meet our Client’s expectations.

HPA have been pioneers and industry leaders in the sustainable design field since its founding, exhibited in the variety of “firsts” throughout the country.
GREEN EXCHANGE CHICAGO, IL
LEED C&S - PLATINUM
City of Chicago Landmark. First LEED Platinum Core & Shell Building in Chicago.
Since the inception of the firm, HPA has been established as market leaders in the adaptive reuse space. We understand the value of existing buildings to their communities and the environment. We’ve completed nearly 40 million SF of adaptive reuse work, nominating more than two dozen projects as National or Local Landmarks.
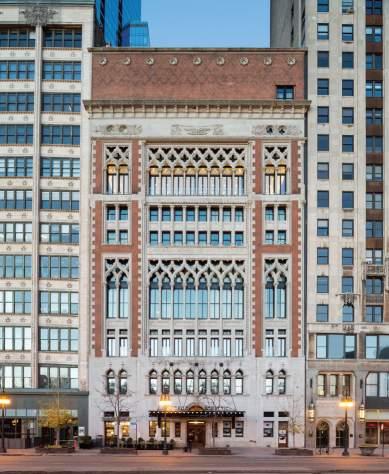
PARC HURON CHICAGO, IL LEED GOLD

HPA completes the first LEED Gold market rate, multi-family residential development in Illinois.
HARPER COURT
CHICAGO, IL
LEED ND - GOLD LEED C&S, INTERIORS
HPA completes the first LEED ND Gold Development in Illinois.
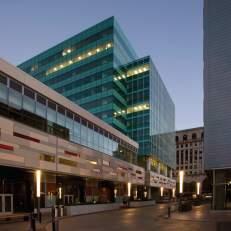


HPA is recognized for their extensive breadth of work, including its commitment to sustainable design and restoration.
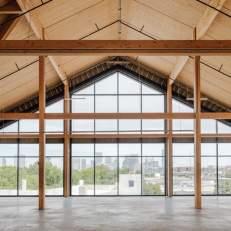
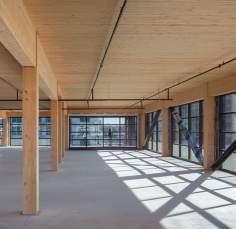
HPA completes the first mass timber office buildings in Nashville & Atlanta, and the first mass timber multi-family building in Cleveland.
WEDGEWOOD VILLAGE NASHVILLE, TN
LEED ND - GOLD
First LEED ND Plan - Gold Development in Tennessee.
ESSEX ON THE PARK CHICAGO, IL
LEED SILVER, WELL CERTIFIED
HPA completes the first WELL certified multi-family residential building in Chicago.
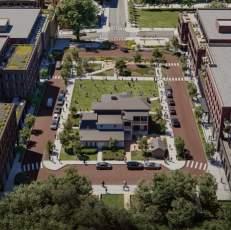
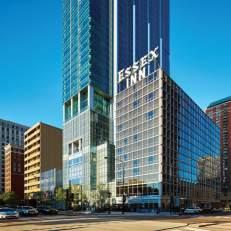
CITY OF CHICAGO STANDARDS AND TESTS CHICAGO, IL
HPA leads presentation to Committee of Standards and Tests for approval of tall mass-timber construction in Chicago.
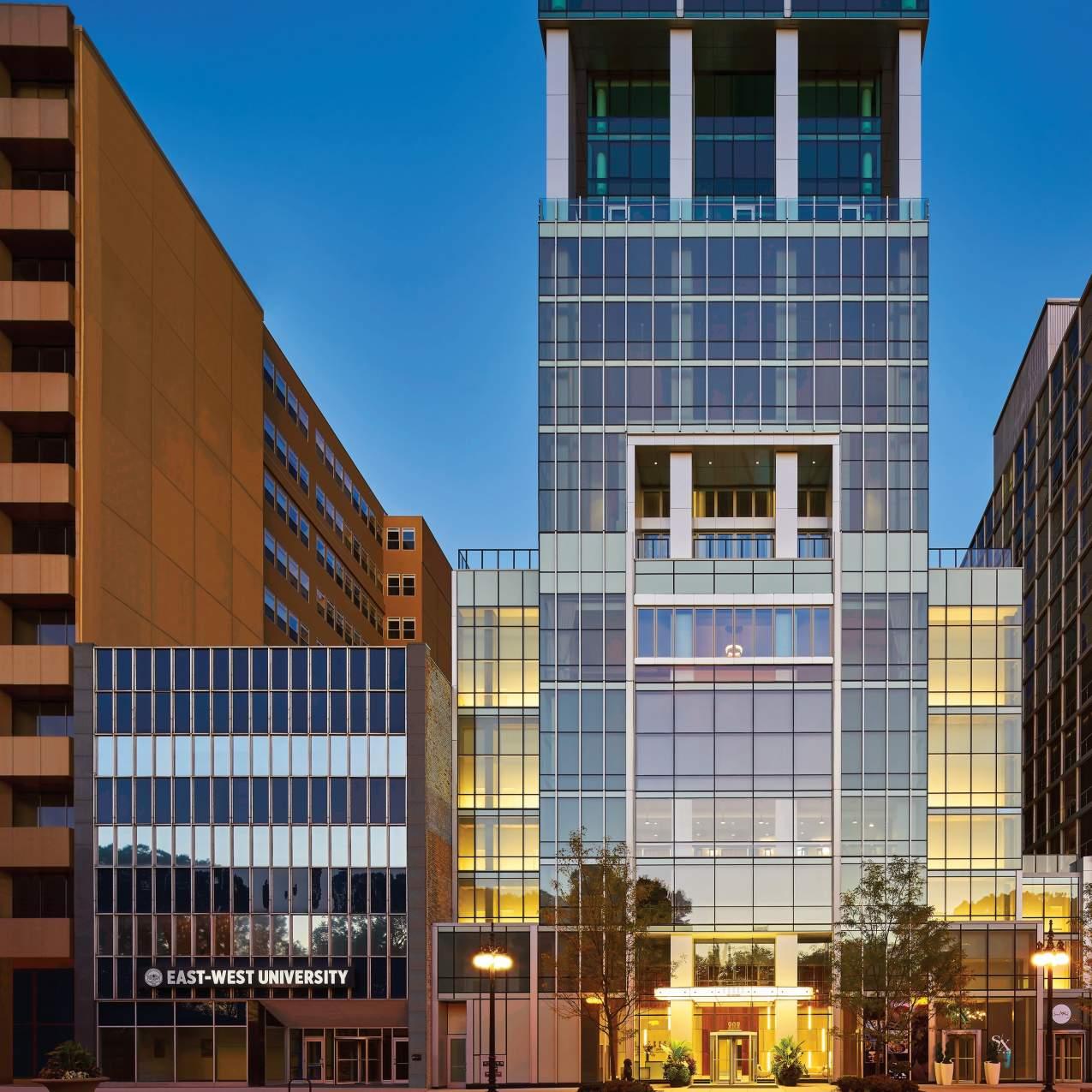
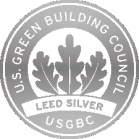
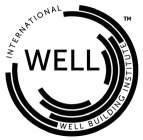
TYPE: MASTER PLANNING, MIXED USE, RETAIL, MULTIFAMILY RESIDENTIAL, HOSPITALITY
SIZE: 479 APARTMENTS, 274 HOTEL KEYS
HEIGHT: 56 STORIES
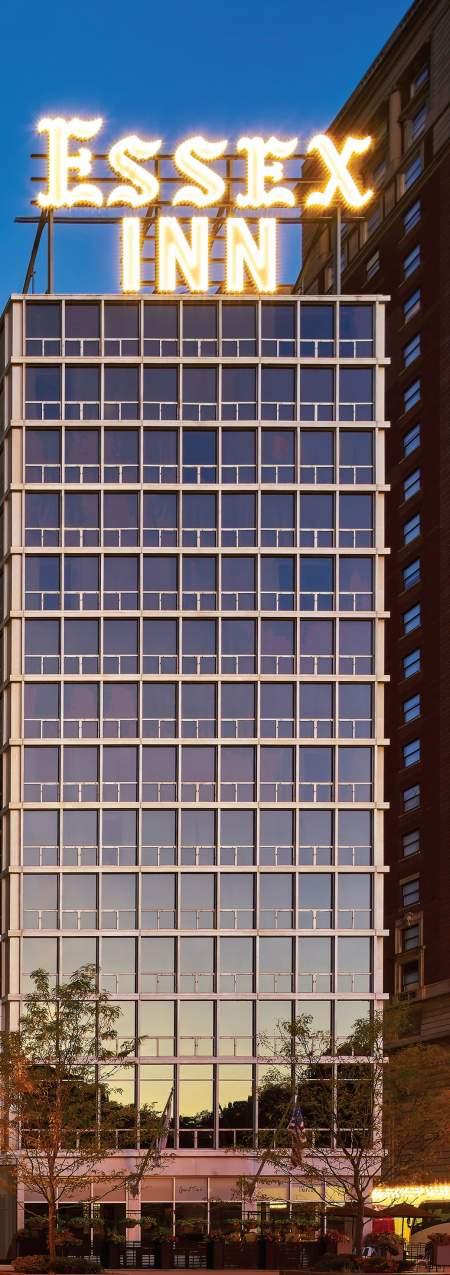
CLIENT: OXFORD CAPITAL
COMPLETION: 2019
• FIRST WELL CERTIFIED MULTI-FAMILY BUILDING IN CHICAGO. WELL CERTIFIED
• LEED SILVER CERTIFIED
Essex on the Park is the first new building to be constructed since 1958 in the South Michigan Avenue Landmark District. Rising 620 feet, the 56-story mixed-use tower features 479 luxury apartments and unique amenities. Restoration of the adjacent Essex Inn allowed for the unprecedented height of the new tower for the district at a substantial embodied carbon reduction compared to similar developments.
Inspired by a site that offers unparalleled views of Grant Park and Lake Michigan, the design team crafted indoor sanctuaries to capture and reflect natural elements. The building’s main gathering space is the three-story, light-filled winter garden that takes full advantage of the building’s prime location. A glass wall dramatically encloses the indoor park, providing recreation space and biophilia for residential tenants.
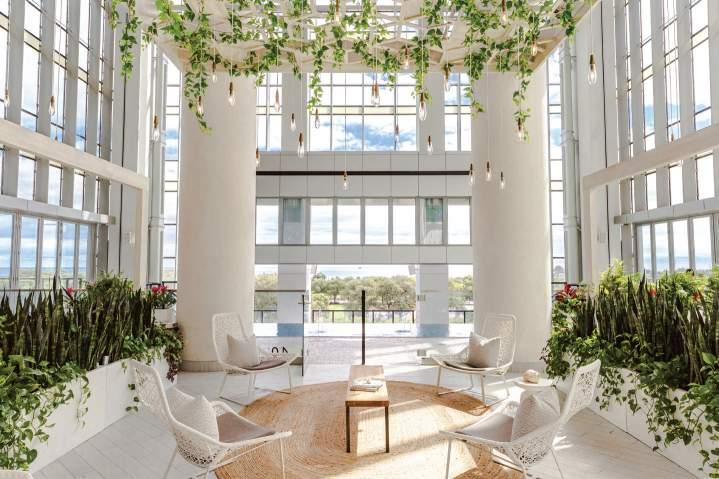

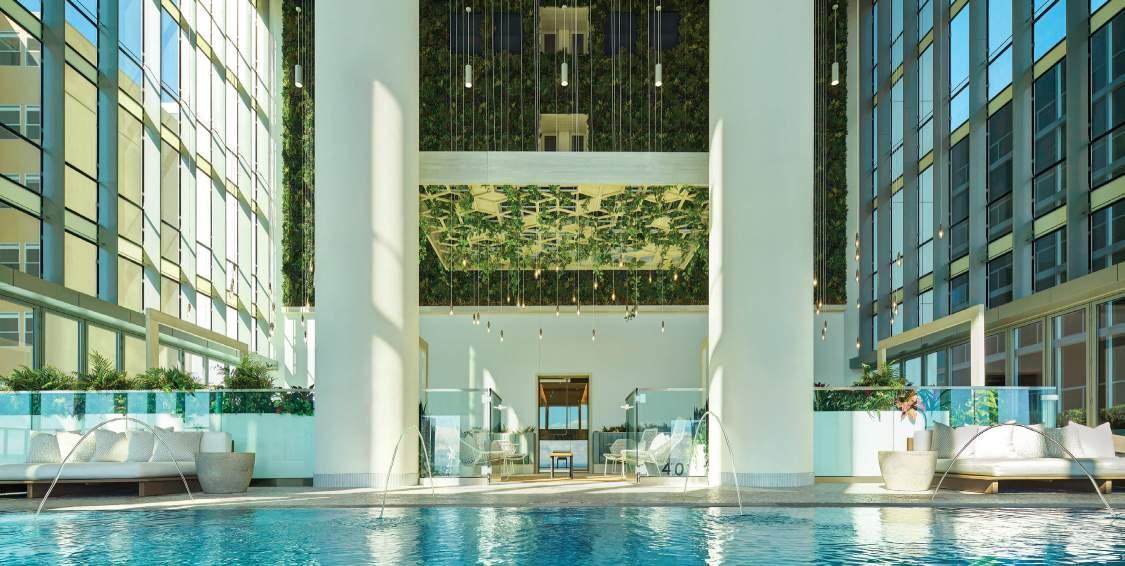
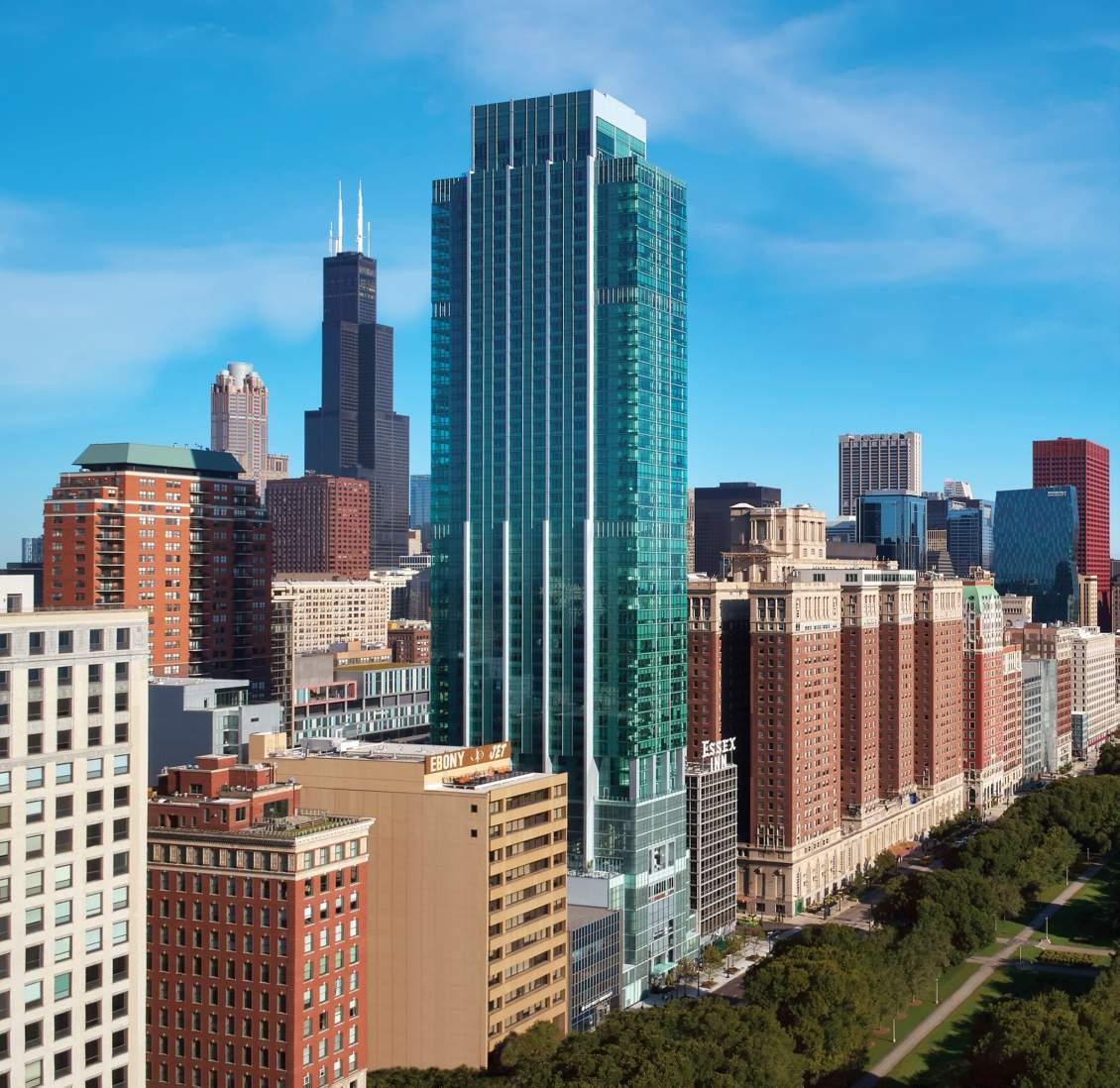
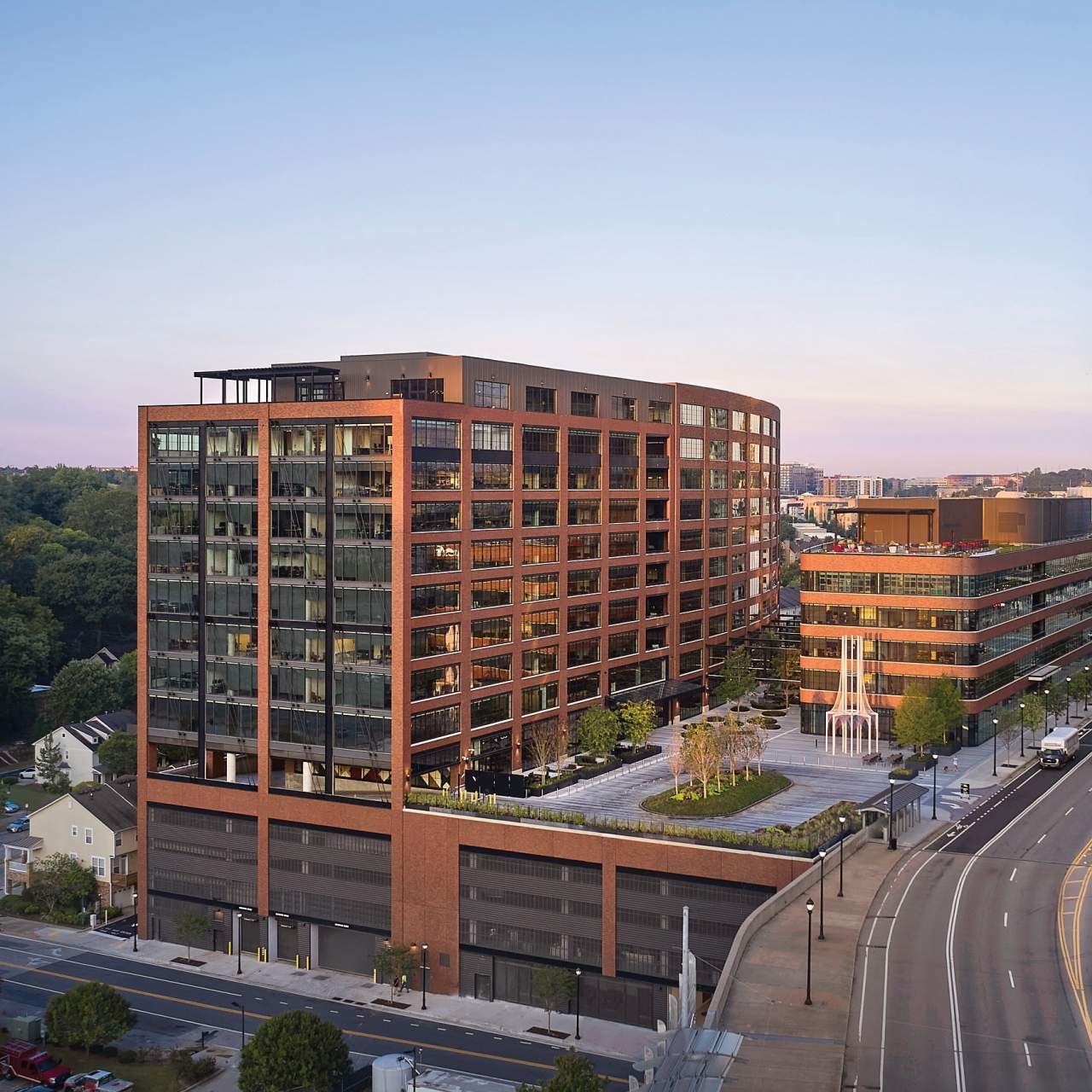
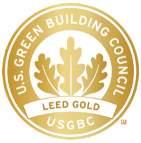
Atlanta, Georgia
TYPE: MASTER PLANNING, OFFICE
SIZE: 500,000 SF
HEIGHT: 6 AND 10 STORIES
CLIENT: HINES DEVELOPMENT
COMPLETION: 2021
• LEED BD+C C&S - GOLD CERTIFICATION
Once the site of the old Atlantic Steel Mill and railroads, Atlantic Station today is a thriving, 138-acre, mixed-use development.
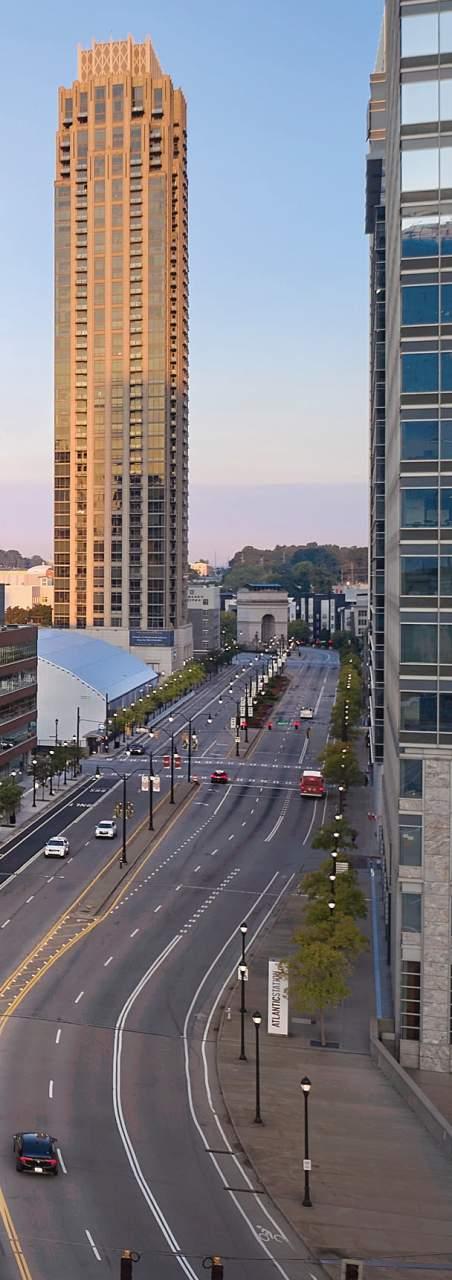
Drawing design inspiration from the site’s history as home of the Atlantic Steel Yard and Mill, the development is a marked counterpoint to its setting.
The pair of masonry structures forms a horizontal “high-rise” with a connector and ground level retail that engages tenants and passerby. The design raises the ground plane to connect and engage with 17th Street by stacking the buildings on a three-story parking deck with an activated plaza roof. Masonry exterior cladding artfully limits glazing percentages, while extensive vegetated roof terraces help manage the urban heat island effect and stormwater runoff on the site.
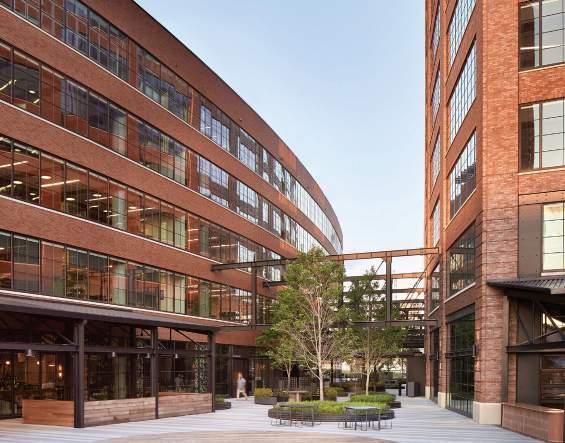

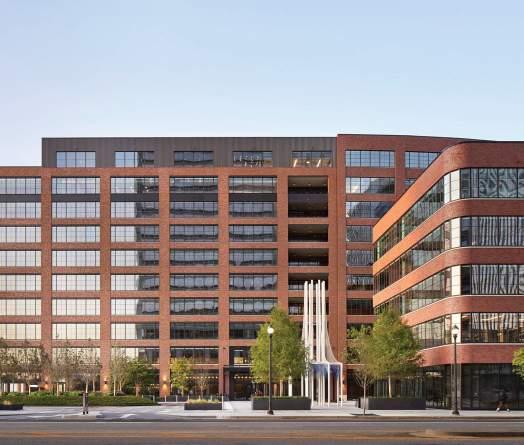 CENTRAL PROMENADE
17TH STREET MAIN ENTRY & AUTOCOURT
CENTRAL PROMENADE
17TH STREET MAIN ENTRY & AUTOCOURT

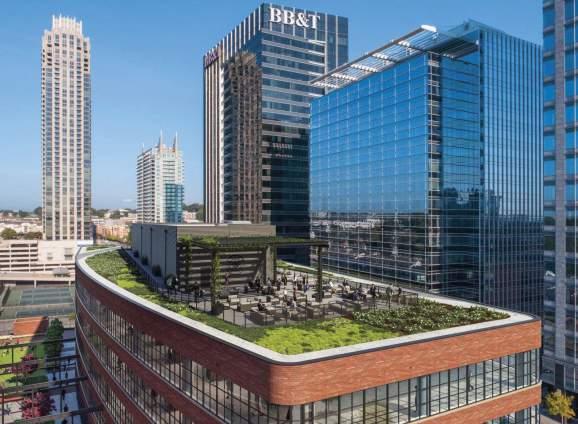
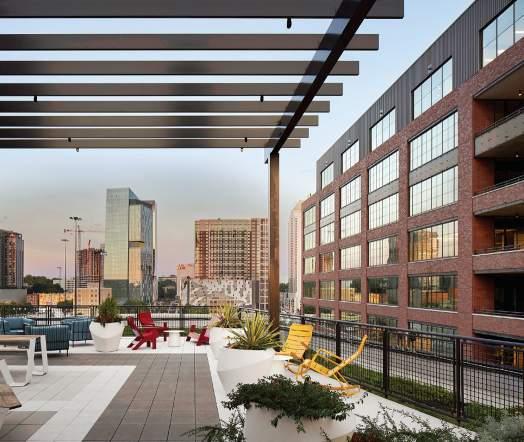
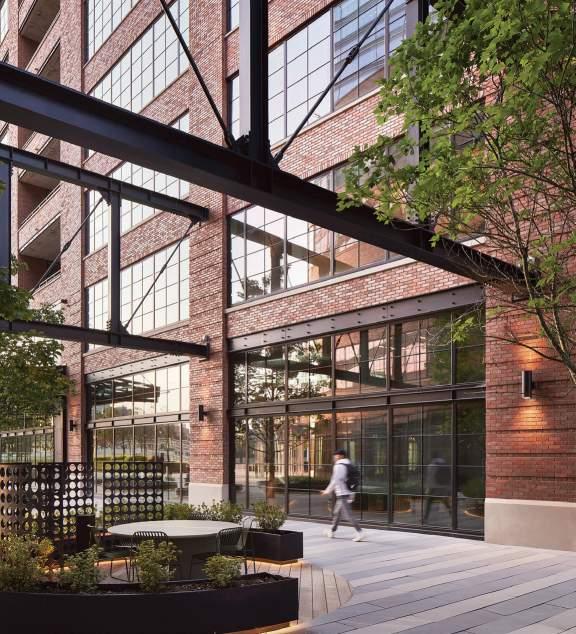
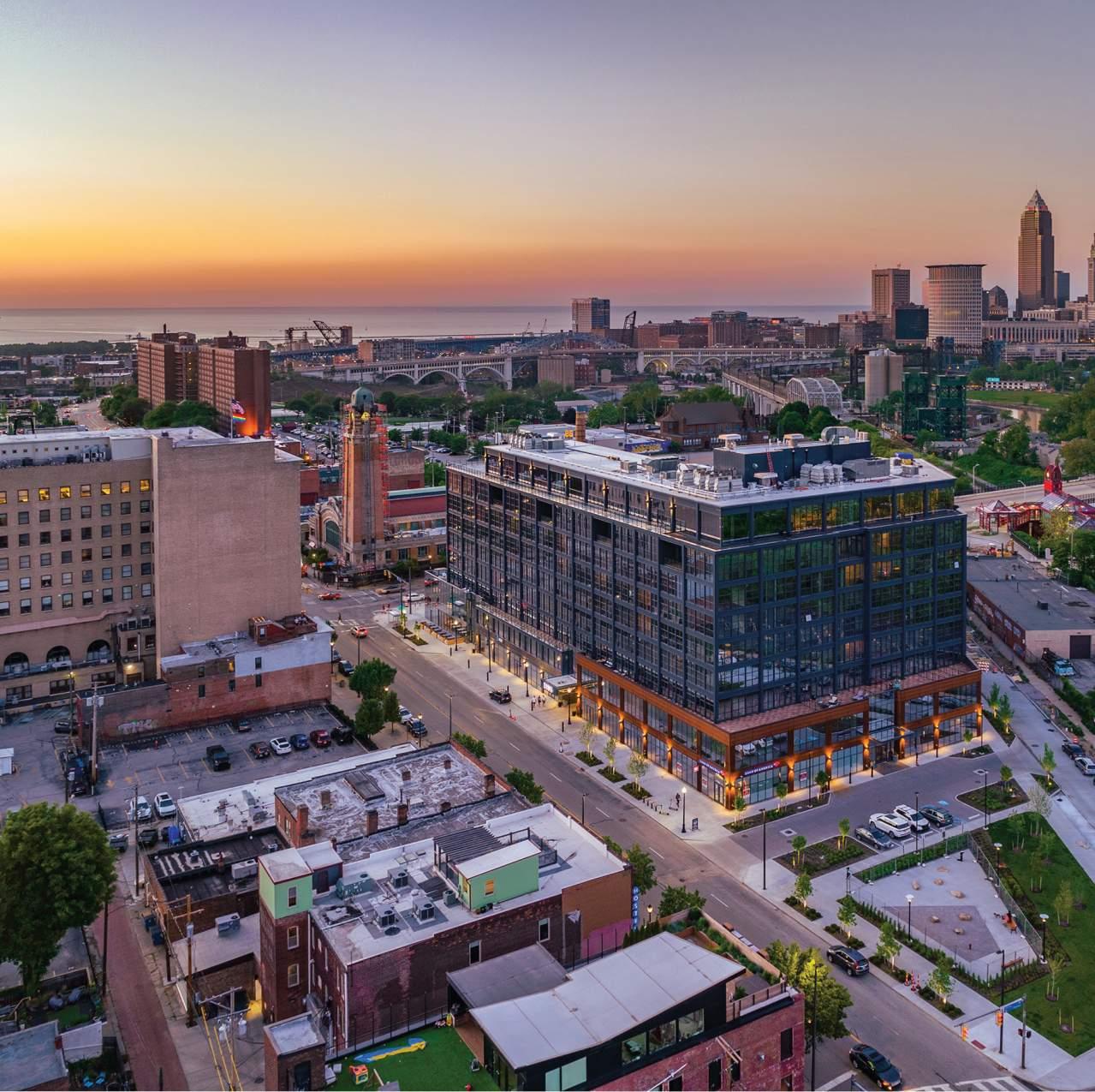

Cleveland, Ohio
TYPE: MIXED USE, RETAIL, MULTIFAMILY RESIDENTIAL (298 UNITS), HOSPITALITY, MASS TIMBER
SIZE: 515,000 SF GROSS, 40,000 SF RETAIL AREA
HEIGHT: 115’-0’, 9 STORIES
CLIENT: HARBOR BAY REAL ESTATE ADVISORS
COMPLETION: 2022
Ohio City is one of Cleveland’s most diverse neighborhoods, anchored by the historic West Side Market. The design of INTRO complements the popular cultural center, bringing residential density, neighborhood retail, and destination event space at a never-before-seen scale in mass timber.
Embracing the Client’s commitment to mass timber, HPA worked with the municipal building department to push the allowable height and area of the mass-timber structure. The result is a significant reduction in embodied carbon compared to other buildings of this size, while accommodating the amenities and market demands at the top end of the residential market.
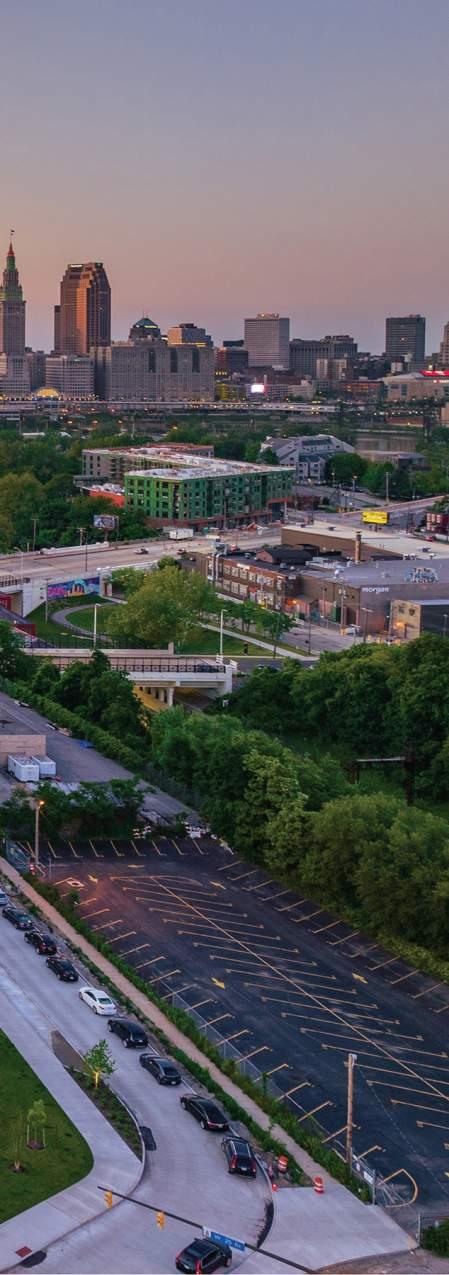
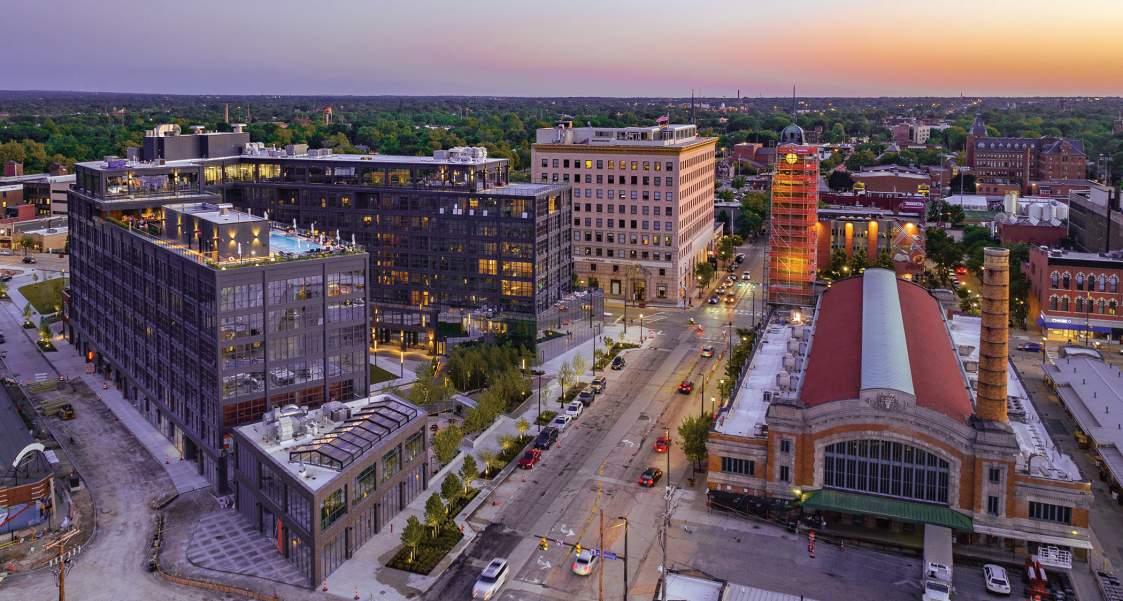
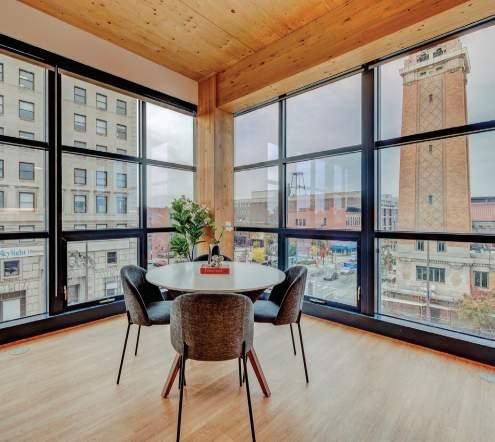
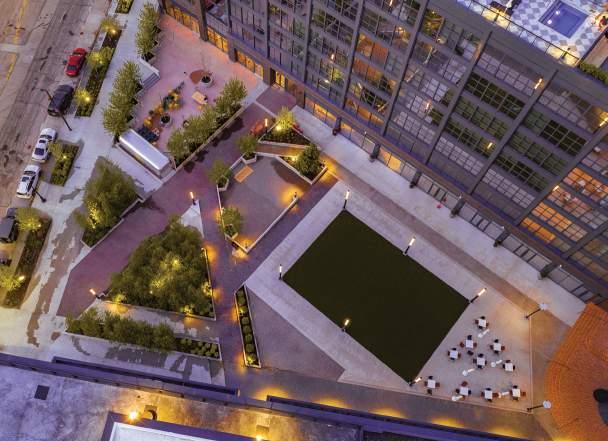
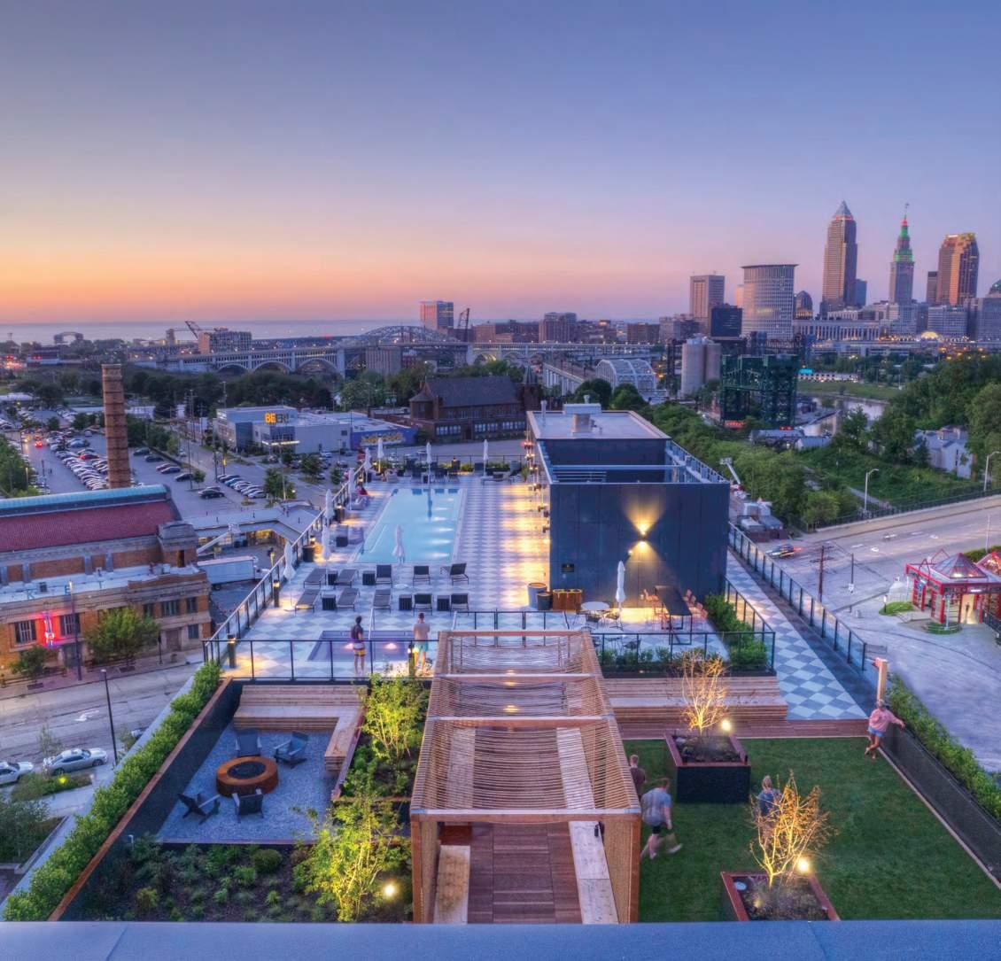
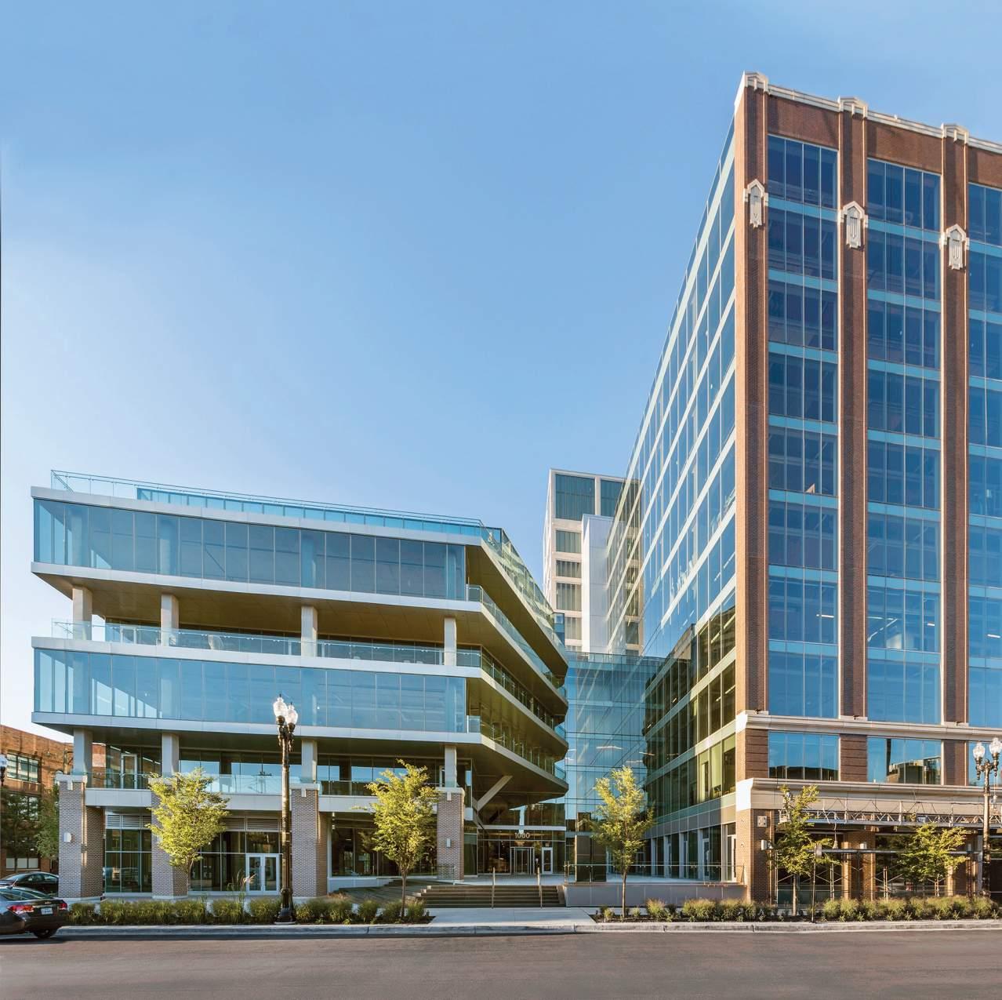

TYPE: OFFICE, MIXED-USE, ADAPTIVE REUSE
SIZE: 535,000 SF AREA
HEIGHT: 10-STORY EXISTING BUILDING, 6-STORY NEW CONSTRUCTION ANNEX
CLIENT: STERLING BAY
COMPLETION: 2015
• 2015 REDEVELOPMENT OF THE YEAR, CHICAGO COMMERCIAL REAL ESTATE AWARDS
• LEED BD+C C&S - GOLD CERTIFICATION
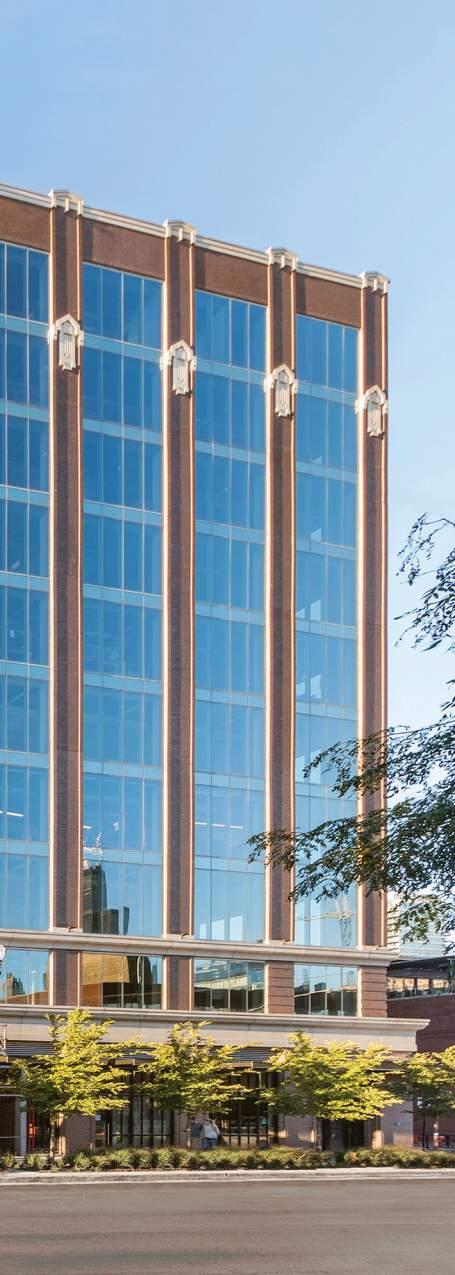
The project involved the adaptive reuse of the 10-story, 380,000 SF Fulton Cold Storage Building concrete loft building, and new construction of a six-story, 155,000 SF contemporary annex over a full city block in Chicago’s historic Fulton Market. The development features a large outdoor courtyard, entirely belowgrade parking, extensive ground floor retail and a two vegetated urban rooftop terraces for tenant use.
Illustrating HPA’s commitment to preservation, the building retains the majority of the existing Cold Storage Building concrete structure, resulting in a significant embodied carbon savings for the overall project.
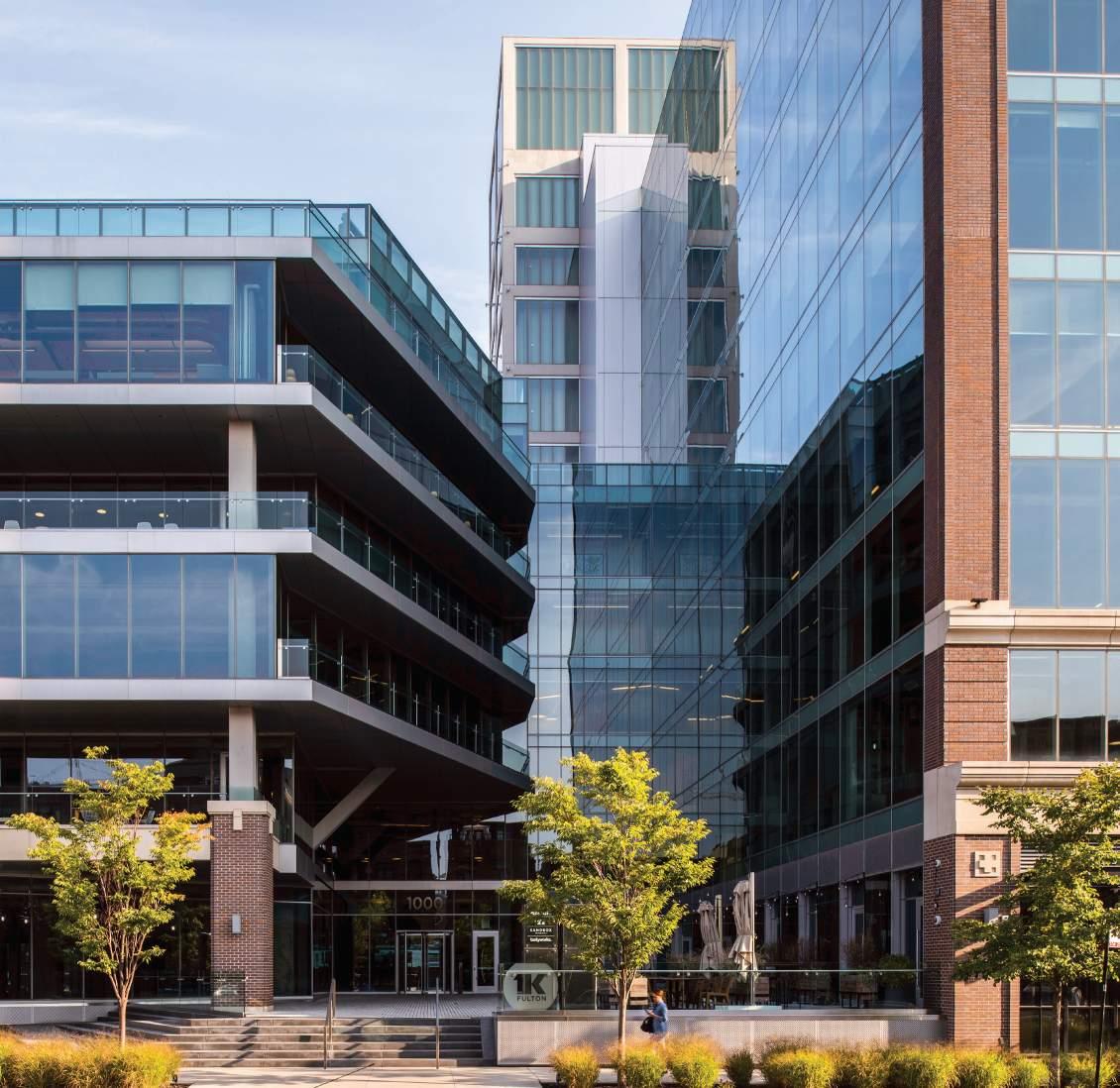
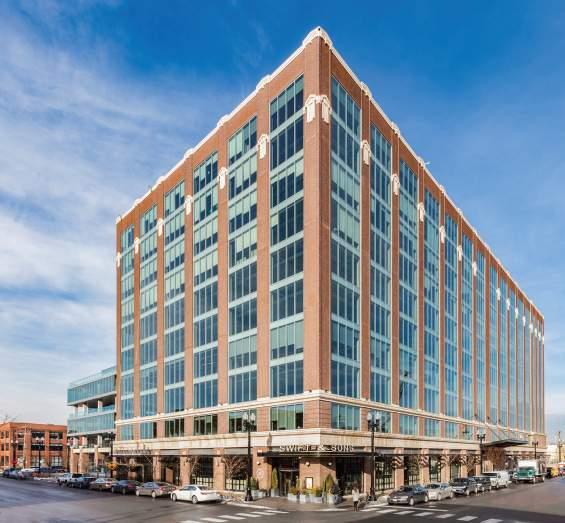
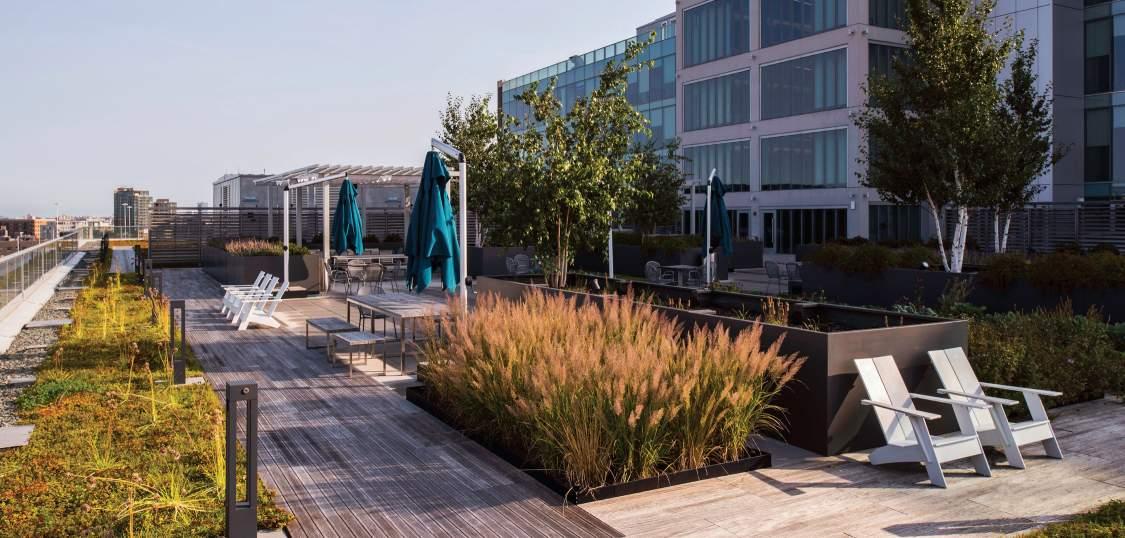
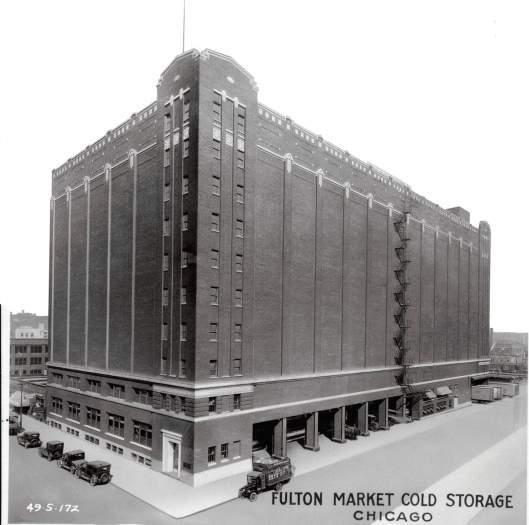



TYPE: OFFICE
SIZE: 650,000 SF
HEIGHT: 12-STORIES
CLIENT: HARPER COURT PARTNERS
COMPLETION: 2012
• CHICAGO’S FIRST LEED ND GOLD - PLAN
• LEED BD + C GOLD - RETAIL OFFICE/TOWER
• LEED ID+C PLATINUM - OFFICE INTERIORS
• LEED ID+C - RETAIL
• 2016 SULLIVAN PRIZE, AIA ILLINOIS HONOR AWARD
• 2014 DEVELOPMENT OF THE YEAR, CHICAGO COMMERCIAL REAL ESTATE AWARDS
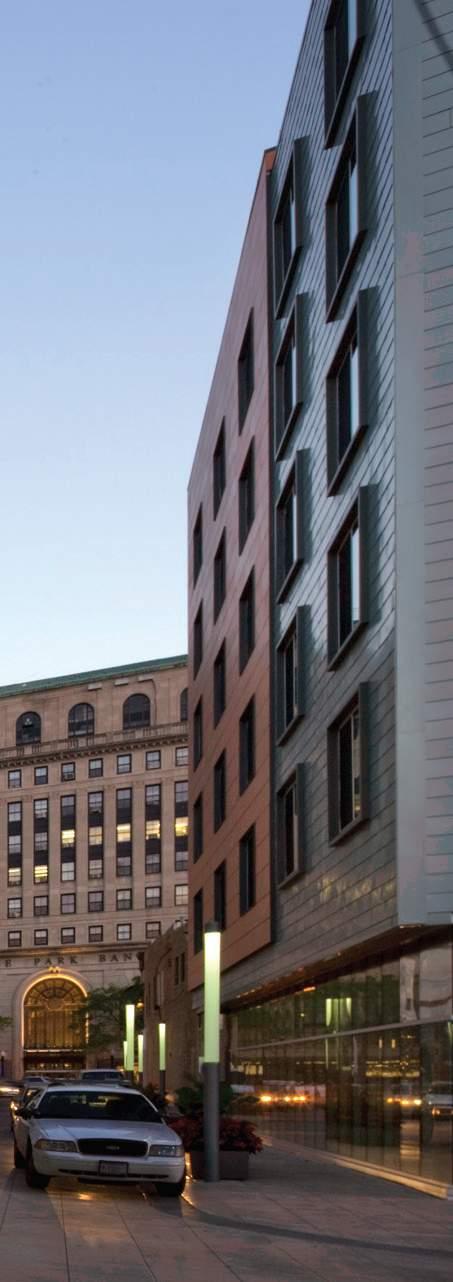
An urban development that has revitalized a key commercial corridor in Chicago’s Hyde Park neighborhood, the project team delivered a mixed-use commercial, hotel and retail development that met the community’s desire for a vibrant commercial and retail destination.
Among the first developments in the nation to combine multiple LEED designations in one project, Harper Court demonstrates that commercially successful marketplace developments can be leaders in environmental sustainability. Key features include a high performance envelope, rainwater collection system, district-energy mechanical systems, a bike-sharing program and sub-grade parking.
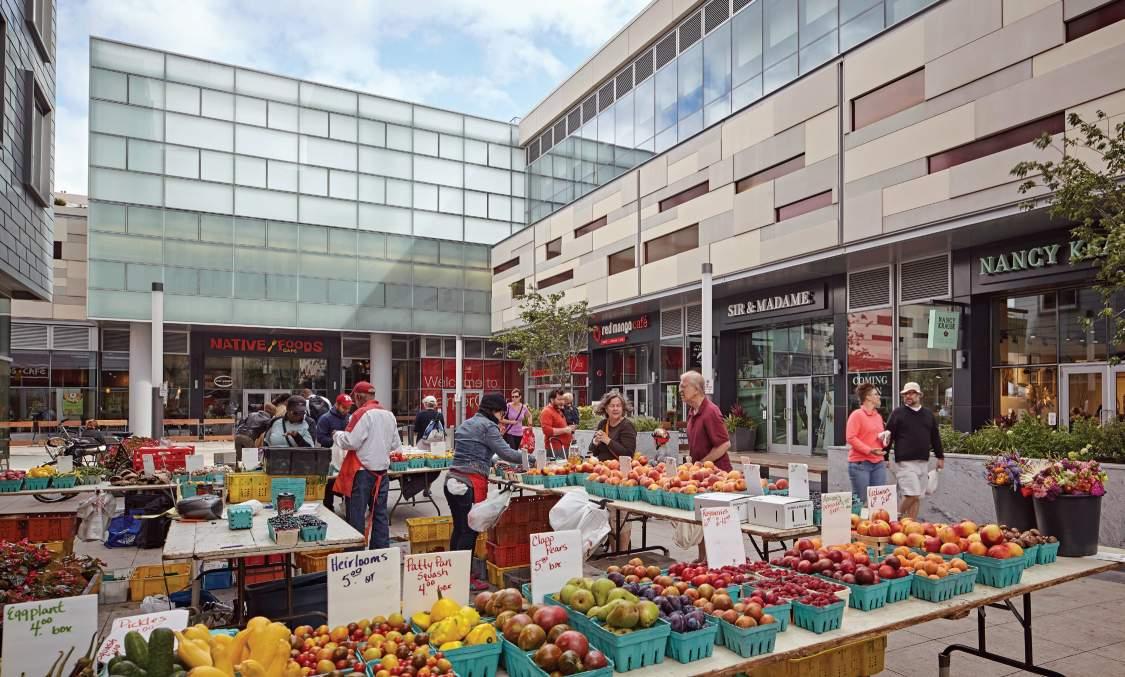
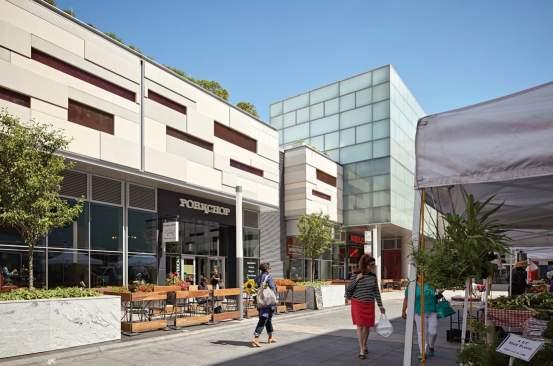
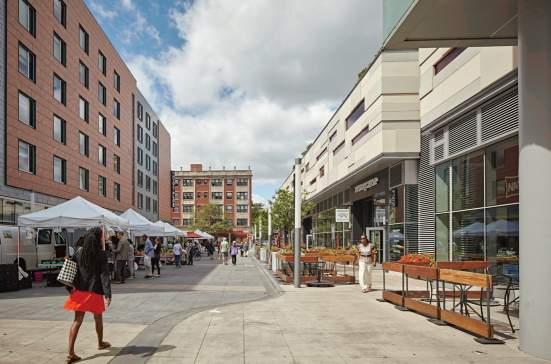 FARMERS MARKET - ACTIVATED STREET FRONTAGE ALONG THE PROJECT INTERIOR
FARMERS MARKET
FARMERS MARKET - ACTIVATED STREET FRONTAGE ALONG THE PROJECT INTERIOR
FARMERS MARKET
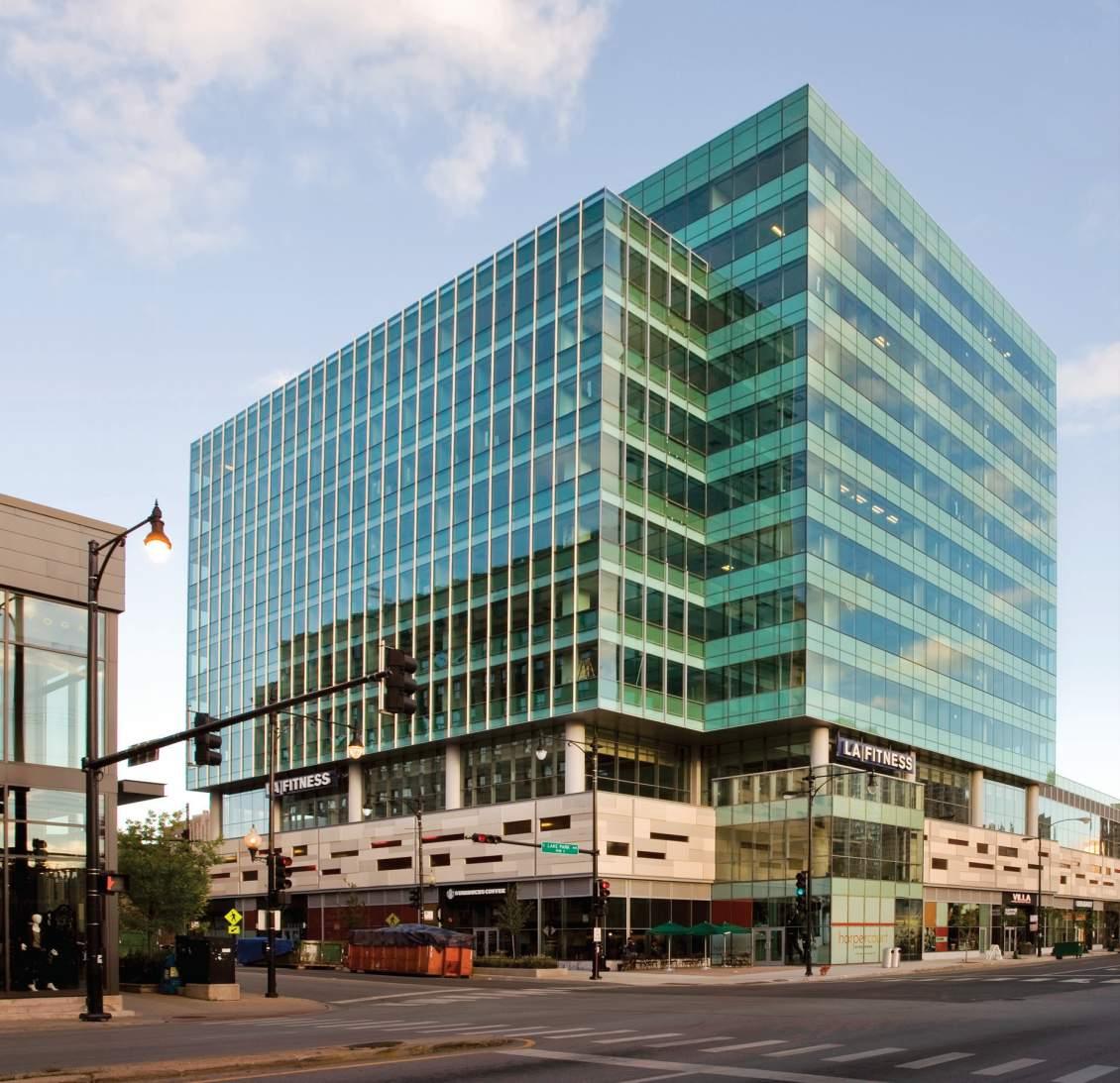
HPA provides sustainability leadership throughout the life of our projects.
• Every project is evaluated for sustainable best practices, including extensive envelope analysis and environmentally responsive site orientation.
• Using an integrative design approach, we work collaboratively with stakeholders and consultants to design high-performance buildings in a holistic manner.
• We encourage and facilitate advanced energy model analysis throughout the design to predict energy use and building performance. Isolating individual variables recognizes which design choices have the greatest impact without adding cost.
HPA leads the process of facilitating and coordinating sustainable certifications of all kinds for our projects. Certifications of note are included below.
• LEED Certification (BD&C, C&S, ID&C, ND and Communities)
• WELL Certification (WELL and WELL Core Certifications)
• Green Globes Certification
• Energy Star Certifications
• Living Building Challenge
• Passive House
HPA understands compliance with government sustainability policies and entitlement requirements.

• HPA is well versed in meeting the sustainability policies of metro governments around the country, and specializes in coordinating policy compliance with entitlement requirements and project budgets.
HPA can facilitate the following services throughout the design process.
• HPA is experienced in coordinating performance building modeling to meet our Client’s needs. This includes energy modeling and daylighting simulations, among others.
• Energy Model Analysis and Coordination - related to Client project goals, building certifications or building code compliance.
• Life Cycle Analysis and Coordination - related to embodied carbon of our projects for general use and contributions to building certifications.
• 179D Tax Incentive Analysis and Coordination - related to tax incentives for sustainable design and adaptive reuse strategies, including analysis and modeling coordination for both local and federal government tax incentives.
• Renewable Energy Tax Credits Analysis and Coordination - related to tax incentives for on-site renewable energy generation.
HARTSHORNE PLUNKARD ARCHITECTURE
2023