
Annual Fall Parade of Homes October 1-8, 2023 SPONSORED BY








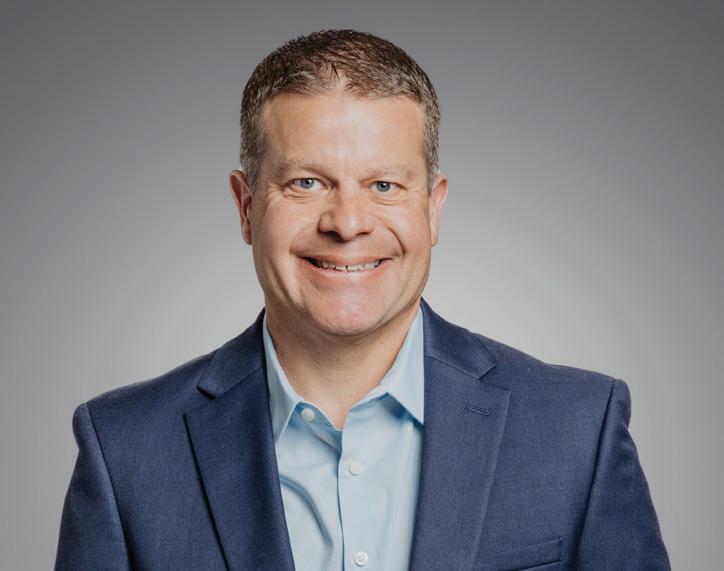
Tami Wolford NMLS ID #422466 Kaye Krause NMLS ID #530580 Stein Mach NMLS ID #917311 Kelly Novotny NMLS ID #530584 Mariana Hunt NMLS ID #826767 Mark Krings NMLS ID #525070 Rod Larsen NMLS ID #623737 Jason Firestone NMLS ID #489492 Your money has home sweet home people Ready to buy, build, or refinance a home? Visit ubt.com/homeloans or call 402.323.1128. Subject to credit approval. Member FDIC
President's Message

Welcome to the 2023 Fall Parade of Homes!
We are excited to have 18 builders showcasing houses in this year’s Parade.
Whether you are in the market to purchase a new home or thinking of building in the future, the Parade gives you a chance to see the craftmanship of homes built by HBAL builders. In addition, you will have an opportunity to talk to the builder, or a representative of that company, to find out what they can do to help you build a home that fits your family’s needs. On behalf of the 530 members of the Home Builders Association of Lincoln, we hope you enjoy this year’s Fall Parade.

Special Thanks
Beau Daffer

Matt Kinning
Mark Krings
Kim Kumpula
Kathy Ley
Michaela Schwarten
Ryan Trausch
Bailey Ward
Annie Wilhite

homes!
1-8, 2023 Weekdays ..................... 6 p.m. - 8 p.m. Saturday ....................... 1 p.m. - 6 p.m. Sundays 1 p.m. - 6 p.m.
Please remove shoes while touring our
Lori Wellman 2023 HBAL President October
PARADE OF HOMES COMMITTEE
Chelsea Anson Lea Barker
PROJECT MANAGER
Jennie Korth
Subdivisions SOUTHLAKE 1. 8000 S. 97th Street Erickson Homes 7 THE WOODLANDS AT YANKEE HILL 2. 7845 Patrick Avenue Legacy Homes 9 3. 7930 Maxine Drive Richland Homes .....................11 4. 7650 Ponce Drive Peak Design Builders 13 WILDERNESS HILLS TOWNHOMES 5. 2823 Sheila Lane Smetter Homes 15 SOUTHWEST VILLAGE HEIGHTS 6. 5905 SW 8th Street Remington Homes, LLC 17 7. 800 W. Avondale Street Don Johnson Homes II, Inc. ...21 FALLBROOK 8. 901 Pine Grove Lane Blake Builders 23 9. 7245 NW 10th Street Heritage Builders 25 10. 7021 Stonebrook Pkwy. Blake Builders ........................29 PRAIRIE VILLAGE 11. 2746 Kinzie Circle Prairie Home Builders, Inc. 31 PRAIRIE VILLAGE NORTH 12. 2824 N. 86th Street Prairie Home Builders, Inc. 35 WATERFORD ESTATES 13. 323 Deep Water Drive Smetter Homes 37 WHITE HORSE 14. 8910 Buckskin Court 402 Customs 39 HILLCREST COUNTRY CLUB 15. 9135 Hillcrest Trail Live Well Designs, LLC 43 16. 9429 Hillcrest T Osborn Homes .......................45 17. 9600 Hillcrest Trail True North Custom Homes, Inc. 47 THE PRESERVE AT HILLCREST 18. 9131 Marbella Drive Nelson Construction & Design .................................49 WANDERING CREEK 19. 2337 Big Timber Road Synergy Homes, Inc. ..............53 20. 9119 Whitmer Drive Element Homes 55 21. 9140 Rock River Road Element Homes ......................56 22. 9205 Turkey Creek Road Element Homes 57 HIMARK ESTATES 23. 8872 Augusta Drive MK Builders, Inc. 61 EASTMARK 24. 10020 High Tower Road True North Custom Homes, Inc. ............................62
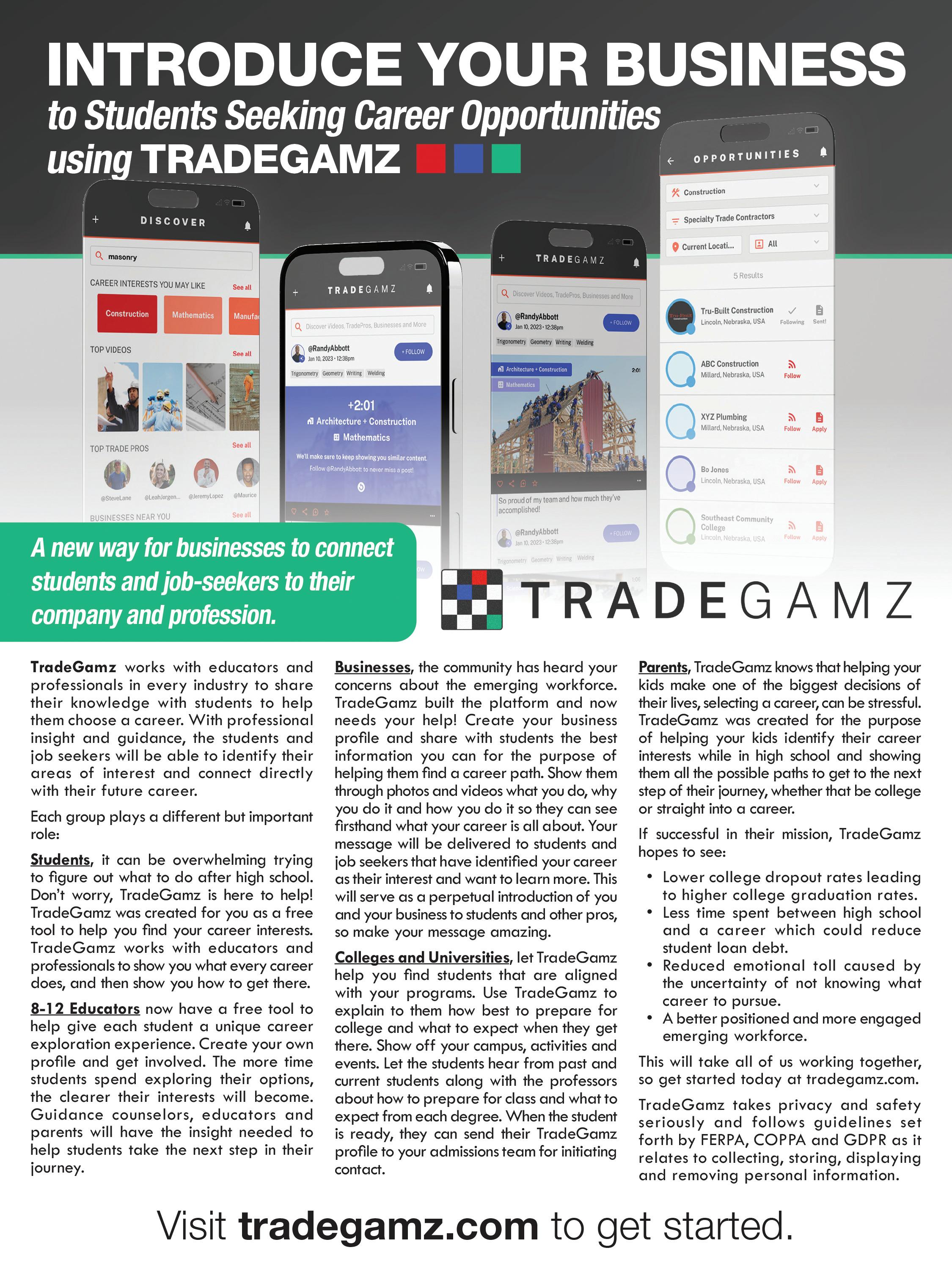
Lincoln Area Map Lincoln Area Map





FOLLOW US ON:
Arbor Rd Alvo Rd Normal Blvd 11-12 14-17 2-3 4 18 19-22 13 5 8-10 6-7 24 23 1
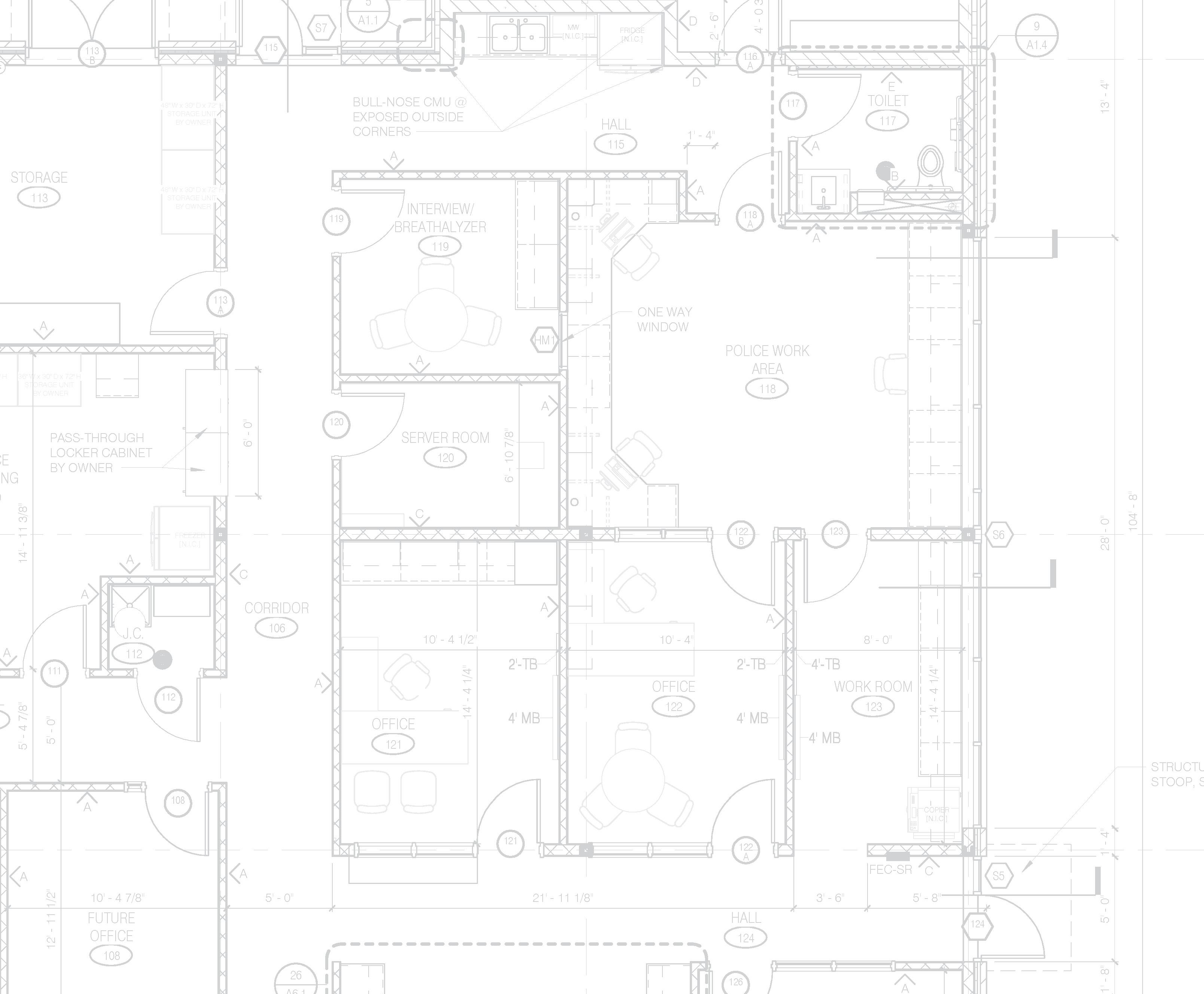



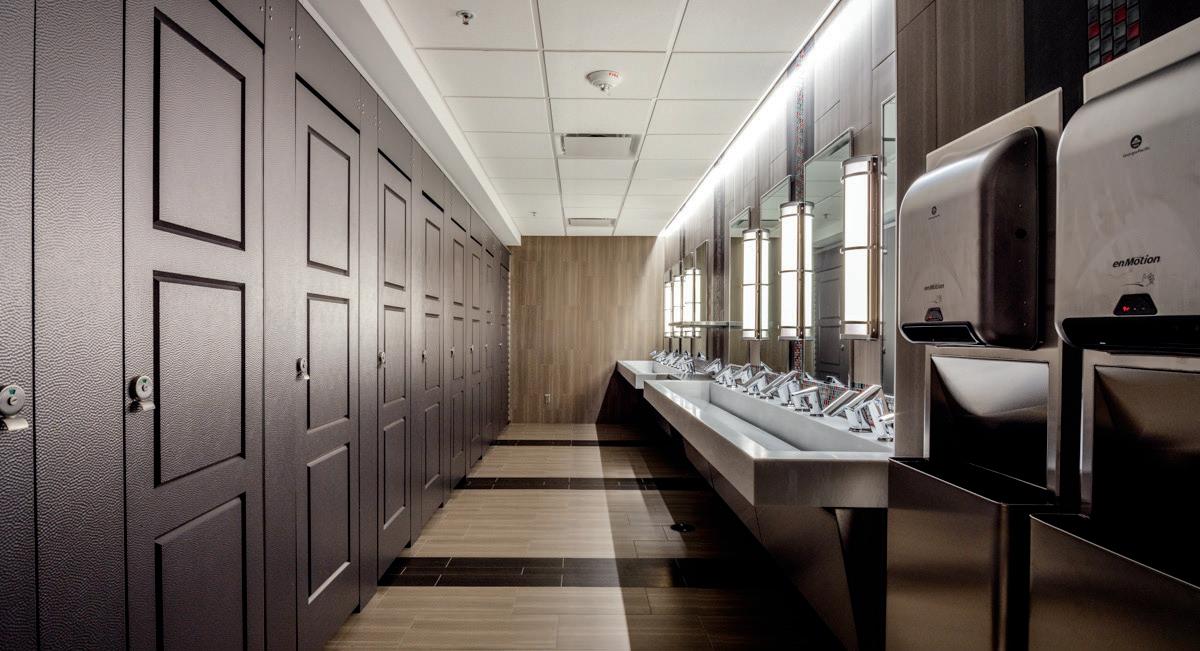

402-477-4663 | www.tru-built.net Residential and Commercial Design Build Solutions







402-477-4663 | www.tru-built.net
ERICKSON HOMES


custom home concepts

At Erickson Homes your vision becomes our blueprint. We welcome you to discuss elevated living in a custom home that is the best reflection of you.
Erickson Homes offers distinctive plan configurations and schemes, both custom and pre-designed concepts. You have the freedom to select styles that best suit your design preference while achieving the functionality and joy of a home you will love to live in.

We invite you to contact Erickson Homes to learn more about available lots or identify new locations together. We want to cultivate a modern living experience for your new home.
Let’s connect!
Darin Erickson
402-304-1493
ericksonhomes@icloud.com
ericksonhomesllc.com
6
SOLD SOLD SOLD SOLD SOLD SOLD SOLD SOLD
Concept Image
Concept Image
Meadows Phase 2 available!
Concept Image Prairie
DARIN ERICKSON
Phone: 402-304-1493
ericksonhomes@icloud.com
www.ericksonhomesllc.com


The Halia
SOUTHLAKE
8000 S. 97th Street
$750,000-$800,000 | With Lot
6 Bedrooms | 5 Bathrooms | 3,728 Finished Square Feet

This beautiful home features an open and functional floor plan and is full of wonderful daylight with a Midwest Modern Elegance. There is 2,009 square feet of finished space on the main level with an additional 1,719 square feet finished in the basement for a total of 3,728 finished square feet; and the home feels warm and so inviting.
The large front entrance welcomes you into this lovely home for a peaceful and modern living experience that you can enjoy with your family and loved ones. The floor plan includes six bedrooms and five bathrooms, stunning windows and doors that enhance the sleek design and finishes, along with an expansive kitchen with ten-foot ceilings in the main living space. Enjoy the large but private covered deck off the main level and experience a special treat by walking out of the basement onto a separate patio sanctuary that gives direct access to the backyard.
The neighborhood environment is inviting and the home is situated in a way that gives fantastic tree-lined views of incomparable Nebraska sunrises and sunsets.
Please contact Erickson Homes to learn more about this floor plan or any others as an opportunity to build a custom or pre-designed home to suit your needs.
7
1
Cornhusker Bank Extended Rate Lock Program








Lock in and relax.
The rate lock you choose when building a new home can be consequential. What if interest rates rise before the home is finished, and your monthly payments become out of reach? Or rates drop — and you’d like to take advantage of the lower rate?



or apply online in as little as 20 minutes at CornhuskerBank.com/Mortgage Cornhusker Bank Center - 8310 O St. Not a commitment to lend. Conditions and fees apply. Cornhusker Bank reserves the right to cancel this offer at any time. Interest rates are determined on the day you lock your rate. Cornhusker Bank may allow a one-time offer to re-lock at a lower rate. Fees may apply, please contact your loan officer for more information. NMLS #458257
Scan to get connected.
Contact a loan officer today at 402-434-2265
Cornhusker Bank Mortgage
www.legacyhomesnebraska.com


SALES BY
Jaysa Bowers
Phone: 402-405-6822
jaysa@magnoliane.com
Megan Winans
Phone: 402-480-1498
megan@magnoliane.com
The Westfall
THE WOODLANDS AT YANKEE HILL
7845 Patrick Avenue
$450,000-$485,000 | With Lot | Professionally Staged 4 Bedrooms | 3 Bathrooms | 2,547 Finished Square Feet
From 84th St., go west on Yankee Hill Rd. In the second roundabout, take the second exit onto 78th St. Turn left on Patrick Avenue.
Legacy Homes welcomes you to “The Westfall” in the Woodlands at Yankee Hill. Stunning! The grand foyer presents a spacious, bright living room with cathedral ceiling and an exquisite natural gas fireplace. Entertainment space abounds with this inviting kitchen, featuring quartz countertops, GE stainless steel appliances, LVP flooring and an impressive island for gathering. The spacious primary bedroom offers a sizable walk-in closet and primary bath with oversized shower, double vanity with quartz countertops and linen closet.
“The Westfall” model also features an optional finished basement package which includes a 3/4 bath, oversized bedroom and large family room with an abundant amount of storage for whatever your lifestyle requires.

All Legacy homes are semi-customizable, feature 2�x 6� exterior walls, tight construction, effective blown-in blanket insulation, Sierra Pacific windows and patio doors with Low-E glass, 95% efficient natural gas furnaces and water heaters.
Visit our state-of-the-art design studio in La Vista, conveniently located off the Giles Street exit on I-80, where you can see and price thousands of selections to personalize your home.
Ask about our special financing packages through our preferred lender.

9
2
L o c a t e d i n s o u t h e a s t L i n c o l n a t 8 4 t h a n d Y a n k e e H i l l R o a d ,
T h e W o o d l a n d s a t Y a n k e e H i l l i s a n i d e a l " g o o d l i f e " n e i g h b o r h o o d .

L o c a t e d n e a r W y s o n g E l e m e n t a r y , M o o r e M i d d l e a n d S t a n d i n g B e a r H i g h
S c h o o l s , S t . M i c h a e l ’ s C a t h o l i c C h u r c h , C h r i s t L i n c o l n C h u r c h , a n d t h e
C o p p l e F a m i l y Y M C A .
T h e d e v e l o p m e n t i s o p e n t o a l l b u i l d e r s a n d i n d i v i d u a l s .
C a l l o r e m a i l f o r c u r r e n t a v a i l a b i l i t y a n d p r i c i n g .
+123-456-7890
402-423-7377
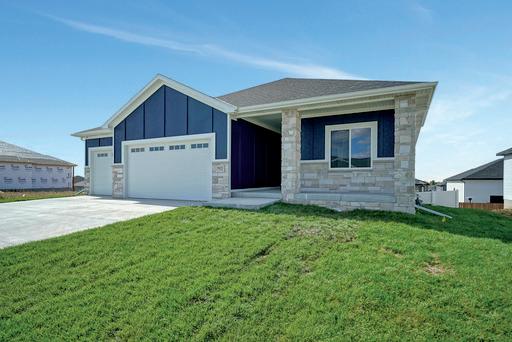





RESIDENTIAL LOTS FOR SALE CHRISTINA MELGOZA CMELGOZA@KRUEGERDEVELOPMENT.COM
www.buildrichland.net
 SALES BY
Cody Schaaf
SALES BY
Cody Schaaf
Phone: 402-525-1171
cody@nebraskarealty.com
The Quartz
THE WOODLANDS AT YANKEE HILL
7930 Maxine Drive
$475,000-$525,000 | With Lot | Professionally Staged 5 Bedrooms | 3 1/2 Bathrooms | 3,046 Finished Square Feet

From 84th St. and Yankee Hill Rd., go south to Yankee Woods Dr. and turn west. Turn right on 80th St. The home is on the corner of 80th St. and Maxine Drive.
Welcome to THE WOODLANDS AT YANKEE HILL - Home of the QUARTZ Model Home by Richland Homes.
This remarkable location features lots available by Richland Homes, just minutes from Nebraska Pkwy. and the new South Beltway, schools, restaurants, shopping, parks and recreation areas. This Quartz floor plan is part of the Richland Homes Aspire Collection, featuring two ranch plans and four two-story plans, ranging from 1,473 to 2,428 square feet. Richland Homes offers fantastic options for each individual plan to help homeowners create their dream home. Models are listed at current base and lot prices according to Richland Homes standard features. Models will show a variation of included features and options available and can be viewed by visiting during our regular model hours Thursdays-Sundays 12-4 pm.

11
3
efficient costs less
When it comes to energy, you’d imagine there are some tradeoffs. You want a home that’s truly warm. But can it heat up quickly? You want to cook your food more thoroughly and evenly. But don’t want to burn through your savings. Well, thankfully, you don’t have to make a choice. It’s Natural Gas.
For more information on how natural gas can add value to your home. Request a service by calling 888-890-5554 or visiting blackhillsenergy.com/service-request.

12
STEPHANIE PONCE
poncebuilds@gmail.com peakdesignbuilders.com

SALES BY

The Parker
THE WOODLANDS AT YANKEE HILL
7650 Ponce Drive
$600,000-$650,000 | With Lot | Professionally Staged
5 Bedrooms | 3 Bathrooms | 2,923 Finished Square Feet
From 84th St. and Yankee Hill Rd., go south on 84th St. Turn right on Hayek Dr. Turn left on Ponce Drive.
 Amy Moser
Amy Moser
Phone:402-730-6818
amy.moser@woodsbros.com

Welcome to Peak Design Builders’ 2023 Fall Parade home. This custom-built ranch home features a 1,658 square-foot open floor plan on the main floor with an additional 1,265 square feet finished in the basement. This home features abundant natural light and a layout for easy living and entertaining.

The spacious kitchen includes quartz countertops, a walk-in pantry and a range with custom hood. As you walk around this home you will notice all the custom added board and batten trim along with the beautifully painted accent walls. The basement also features a custom electric fireplace for gathering and entertaining.
The living room is open to the kitchen with luxury vinyl plank flooring throughout and features an indoor fireplace and an exterior fireplace built into the deck. The primary suite features a walk-in closet and a walk-in shower. Downstairs you will find a wide-open rec room, wet bar, two additional bedrooms and a bathroom.
Contact us today to customize a floor plan to fit your family’s lifestyle and select a lot for your next home.
13 4
Lifetime Quality
Custom Wood stand by their product with a limited lifetime warranty for as long as you own your cabinetry. They can hold to this promise because they take pride in using the highest quality materials and build a quality product. They expect their products to last a lifetime, so if a problem should arise, you can trust that they will be there to resolve it.
1060 North 33rd St., Lincoln, NE (531)-530-0480
www.meadlumber.com


Stop by and explore our Mead Design Gallery Showroom, and be sure to visit with Cheryl, our Design Expert, when you're ready to upgrade your kitchen or bathroom!



14
Cheryl Nickel- Kitchen & Bath Designer
Custom Designed and Built · Easy to Install · Highest Quality · Limited Lifetime Warranty
www.smettertownhomes.com

Smetter Luxury Townhomes
WILDERNESS HILLS
BY JENI MEYER
Phone: 402-770-6624
jenilynnmeyer@gmail.com
2823 Sheila Lane
$312,999-$389,999 | With Lot
3 Bedrooms | 3 Bathrooms | 2,171 Finished Square Feet
From Rokeby Rd., go north on 29th Street to the development.
Location, location, location! Welcome to Smetter Homes’ Wilderness Hills Luxury Townhome development. This desirable location offers walkout, daylight and flat lots, with some of them backing up to trees. These beautiful townhomes feature two or three bedrooms, three bathrooms, finished basements and zero-entry from the garage. You’ll also find a spacious primary suite, convenient first-floor laundry and a large kitchen pantry. Top-notch products are used inside and out, including a maintenance-free natural stone and vinyl exterior, exceptional soundproofing between the units and an energy-efficient, all-electric heat pump. The interior features gorgeous granite countertops throughout, recessed lighting, soft-close kitchen cabinetry, white subway tile kitchen backsplash and stainless steel appliances (refrigerator included). HUGE bonus: fences are allowed in this development - such a rare find!
The monthly HOA dues cover snow removal, lawn care, trash/recycling and common area maintenance. This location provides great access to bike/ walking trails, parks, restaurants, exclusive shopping, as well as Highway 77 and the South Beltway. You can also reserve a lot for your future dream townhome!
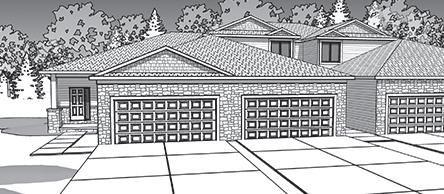
15
5
SEAN SMETTER
SALES

1640 Normandy Court, Ste. C Lincoln, NE 68512
Office: 402-423-6811

www.remingtonlincoln.com

SALES BY
The Vail II
Michelle Benes
Phone: 402-432-7125
michelle@recne.net
Kelsey Benes-Nienaber
Phone: 402-416-1891
kelsey@recne.net
SOUTHWEST VILLAGE HEIGHTS
5905 SW 8th Street
$366,000-$397,000 | With Lot
3 Bedrooms | 2 Bathrooms | 1,537 Finished Square Feet

Go west on Old Cheney Rd. from Hwy. 77. Turn left on S. Folsom St. Turn right on W. Palm Canyon Dr. Turn right on SW 8th Street.
Remington Homes welcomes you to the 2023 Fall Parade of Homes and invites you to tour our Vail II floor plan.
The Vail II is our largest ranch-style plan at 1,537 square feet. The desirable split-bedroom design includes three bedrooms and two bathrooms, as well as a main-floor laundry/mudroom. The kitchen features an abundance of cabinet and counter space along with a walk-in pantry. In the private primary suite, you’ll find a large 3/4 bath with double sink vanity and an oversized walk-in closet. The vaulted ceiling in the great room, kitchen and dining room adds to the spacious feel of this home.
Some of the quality features in the home include:
• Maintenance-free exterior composed of stone and vinyl siding
• Energy-efficient Andersen windows
• Natural gas furnace and water heater
Remington Homes is a division of Aspen Builders and is designed to streamline the home building process. With 10 different floor plans to choose from and a huge selection of options and material selections available, you’re bound to find the perfect home for your lifestyle.
As a division of Aspen Builders and with over 30 years of home building experience in Lincoln and many surrounding communities, you can rest assured your home will be built by some of the best and most trusted subcontractors and vendors in the area. For more information, call today or visit us at www.remingtonlincoln.com and “build” your dream home.
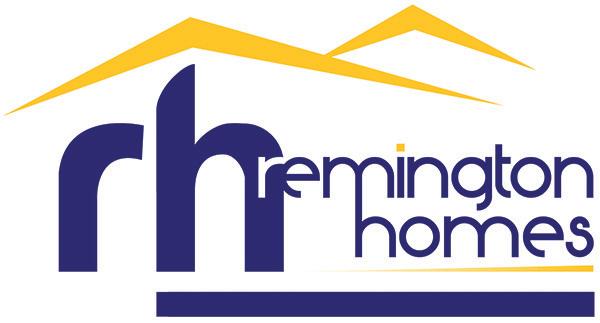
17 6










Think a brand new home is out of reach? Represented by: www.hartlandhomes.com 402-419-6589 info@hartlandhomes.com Call Hartland Homes.... Where the possibilities begin! Homes start under $300,000!

20
BRAD JOHNSON
Phone: 402-817-3523
www.donjohnsonhomes.com

SALES BY Julie Johnson
Phone: 402-304-2686
julie@donjohnsonhomes.com


Peoria
SOUTHWEST VILLAGE HEIGHTS
800 W. Avondale Street
$400,000-$450,000 | With Lot

3 Bedrooms | 2 Bathrooms | 1,505 Finished Square Feet
From W. Denton Rd., go north on S. Folsom St. Turn left on W. Cardwell Ridge Dr. Turn right on Las Verdes Ln. Turn left on W. Palm Canyon Dr. Turn right on SW Sierra Madre Dr. Turn right on W. Avondale Street.
The “Peoria” plan by Don Johnson Homes is one of the most popular plans built today by the company and it’s easy to see why. With its three-car garage and light-filled welcoming entry, you are drawn into an open concept floor plan that offers modern cabinetry, stunning vinyl plank flooring and expansive windows that connect you to your backyard living. Quartz countertops throughout the kitchen and bathrooms add to the overall elegance of this home.
There is a mudroom off the garage entry, full hall bathroom and a total of three bedrooms on the main level.
The primary bedroom boasts a large bathroom with a large tiled shower, double sinks and large walk-in closet all located in the back of the home for additional privacy.
The unfinished basement is ready for you to design with an added egress window for a future fourth bedroom. Rough-ins for a future basement bathroom have been included.
If living life in comfort and style is what you desire, then this home is your next move!

21
7



22 HOLLY BUSS 402-217-0692 JODI REIMERS 402-984-0169 SCAN for listing information New Urbanism Lot: Flat New Urbanism Lot: Walkout/Daylight Standard Lot: Flat / Block 1, Lots 1–5 Standard Lot: Walkout/Daylight Courtyard Lot AVAILABLE LOTS New Urbanism • Standard • Courtyard FALLBROOKUSA.COM IT’S YOUR DREAM HOUSE, AND IT NEEDS A DREAM NEIGHBORHOOD Open to all builder inquiries.
BLAKE PITTACK
www.BuildWithBlake.com
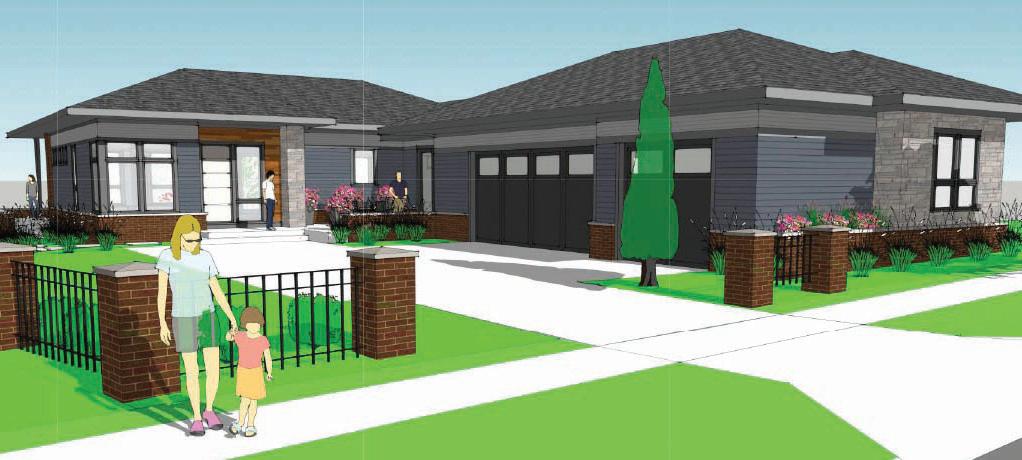

LISTED BY
Silvia FALLBROOK
901 Pine Grove Lane
Holly Buss
Phone: 402-217-0692
holly.buss@woodsbros.com
Jodi Reimers
Phone: 402-984-0169
jodi.reimers@woodsbros.com


$750,000-$800,000 | With Lot | Professionally Staged 4 Bedrooms | 3 Bathrooms | 1,864 Finished Square Feet
Take I-180/US-34 west to Fallbrook Blvd. Continue through the roundabout and take the second exit onto Tallgrass Pkwy. Turn left on Aster Rd. Turn right on NW 9th St. Turn left onto Pine Grove Lane.
This beautiful, Prairie-style, courtyard home resides in northwest Lincoln in the charming and highly sought after Fallbrook neighborhood. Designed and built to incorporate an indoor-outdoor lifestyle, this four-bedroom, threebathroom house is picture perfect with its generously sized windows, clean lines and inspired architecture. On the main level you will find a primary bedroom with ensuite bathroom and walk-in closet, laundry room, second bedroom or office area, plus a spacious kitchen, dining area and living room. In the basement you will find two additional bedrooms. The remainder of the basement could be finished to add an additional bathroom and family room. Enjoy the peacefulness of everyday living in Fallbrook, by relaxing on your patio or taking a stroll on the 11 miles of walking trails. With a quick commute to downtown Lincoln, the University of Nebraska, Pinnacle Bank Arena and the Haymarket you can easily experience some of Lincoln’s finest events and attractions.
23
8
SIMULATED

24
SALES BY
The Frances
FALLBROOK
7245 NW 10th Street
$455,000-$475,000 | With Lot | Professionally Staged 2 Bedrooms | 2 Bathrooms
From Highway 34 and Fallbrook Blvd., go north on Fallbrook Blvd. Take the second exit in the roundabout onto Tallgrass Pkwy. Turn left on Heritage Falls Dr. Turn right onto Accolade Ln. Turn left onto NW 10th Street.
Kristi Reins
Phone: 402-580-4791
kristi.reins@nestne.com
Welcome to The Frances! Luxury one-level living at its finest. This gorgeous Heritage Builders townhome located in Heritage Falls is built for ease of living and convenience. You will love the open floor plan which flows seamlessly from room to room. This two-bedroom, two-bathroom beauty offers high-end finishes, 10� ceilings, fireplace, covered patio, zero-entry and a three-stall garage. Primary bedroom and bathroom are spacious with walk-in tiled shower, dual sinks and large walk-in closet. HOA takes care of snow and lawn care. Located within walking distance to Fallbrook’s Town Center where you can enjoy restaurants, shopping and miles of walking trails. Easy access to downtown Lincoln and the interstate.
• Stone and brick exterior
• Zero-entry from both the garage and front door
• Primary suite offers dual vanities, quartz countertops, walk-in tiled shower and walk-in closet
• Homeowners association takes care of lawn care, fertilization and snow removal
• Walk-in pantry
• Built-in storm shelter/laundry room
• Sprinklers, sod and landscaping
• Covered back patio
• Three-stall garage finished and insulated
• Oversized doorways
• Professionally designed by Geri True of Geri True Design
• All furniture and accessories courtesy of Barnwood & Leather
Heritage Builders has a reputation for craftmanship and attention to detail. They have been building custom homes and townhomes in the Lincoln area for over 40 years. Their reputation for craftmanship and attention to detail is second to none. The Frances is just one of many lot options in Heritage Falls. Additional lots including daylight and walkout lots are available and waiting for you to design and build your dream townhome.


25
9
Real Estate
NEST
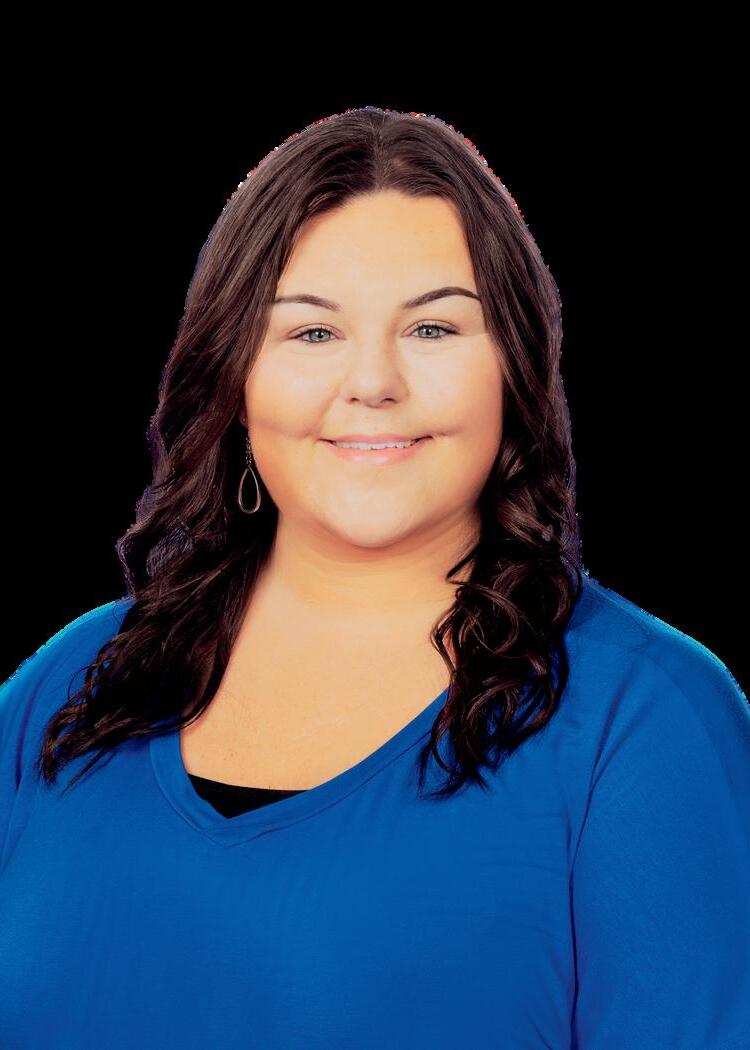




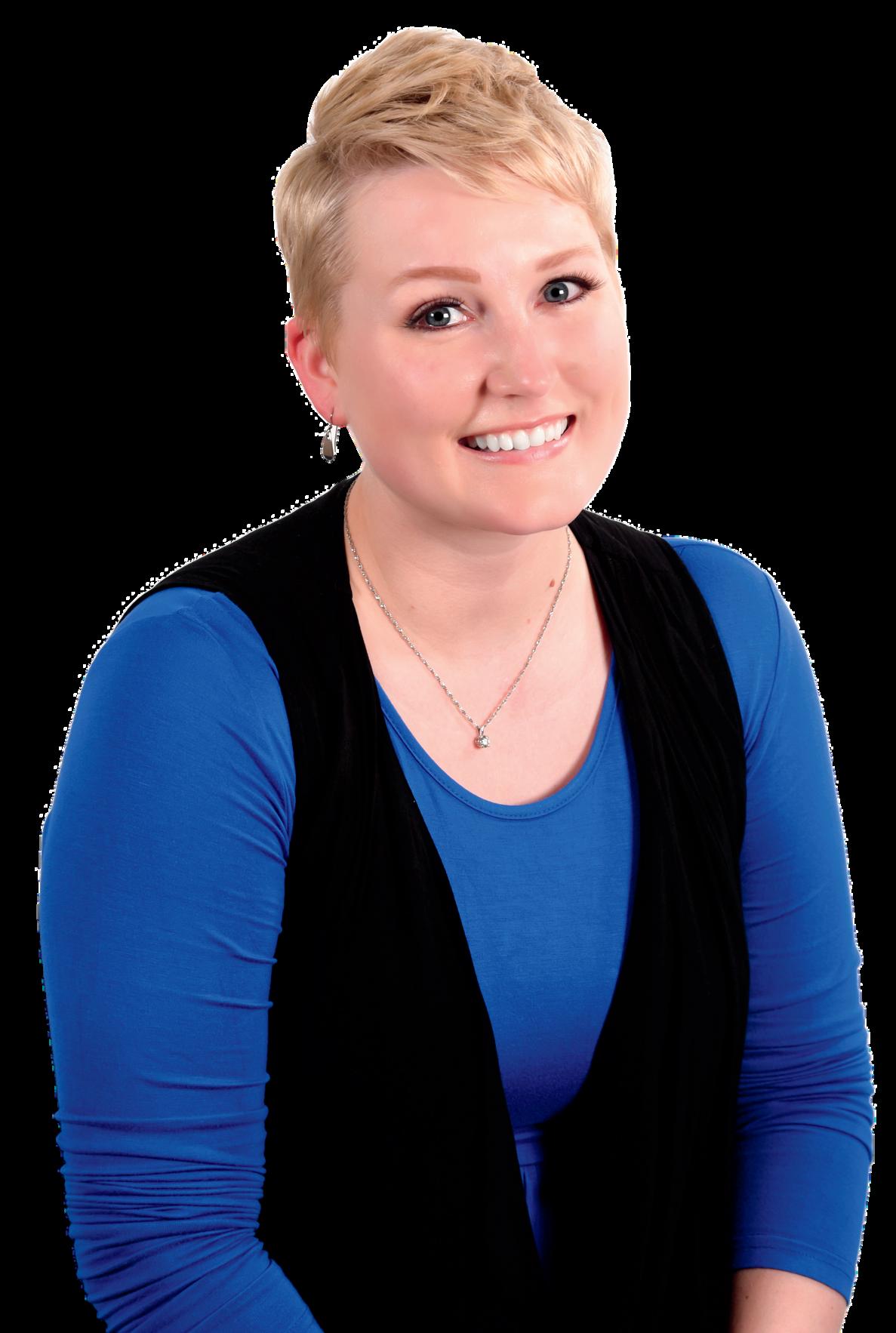


G E T O W N E R ' S T I T L E I N S U R A N C E F R O M T H E T R U S T E D E X P E R T S ! A n n a S e d l a c e k A l y s s a H u t c h i n s 5 6 0 1 S . 5 9 t h S t r e e t , S u i t e C L i n c o l n , N E 6 8 5 1 6 n e b t i t l e c o . c o m | 4 0 2 - 4 7 6 - 8 8 1 8 W I R E F R A U D P R E V E N T I O N P L A N S a v e t h e s e n u m b e r s i n a s e c u r e l o c a t i o n : D a n i e l l e H a n s e n K a i t l y n n C o p e l a n d B u y w i t h c o n f i d e n c e , TRUSTED PHONENUMBERSAgent Escrow Officer Lender OBuyer/Seller ther 5930 South 57th Street, Suite A Lincoln, NE 68516 402-328-0533 marvinwindowstore.com Bryce Bornemeier New Construction Specialist 402-432-4122

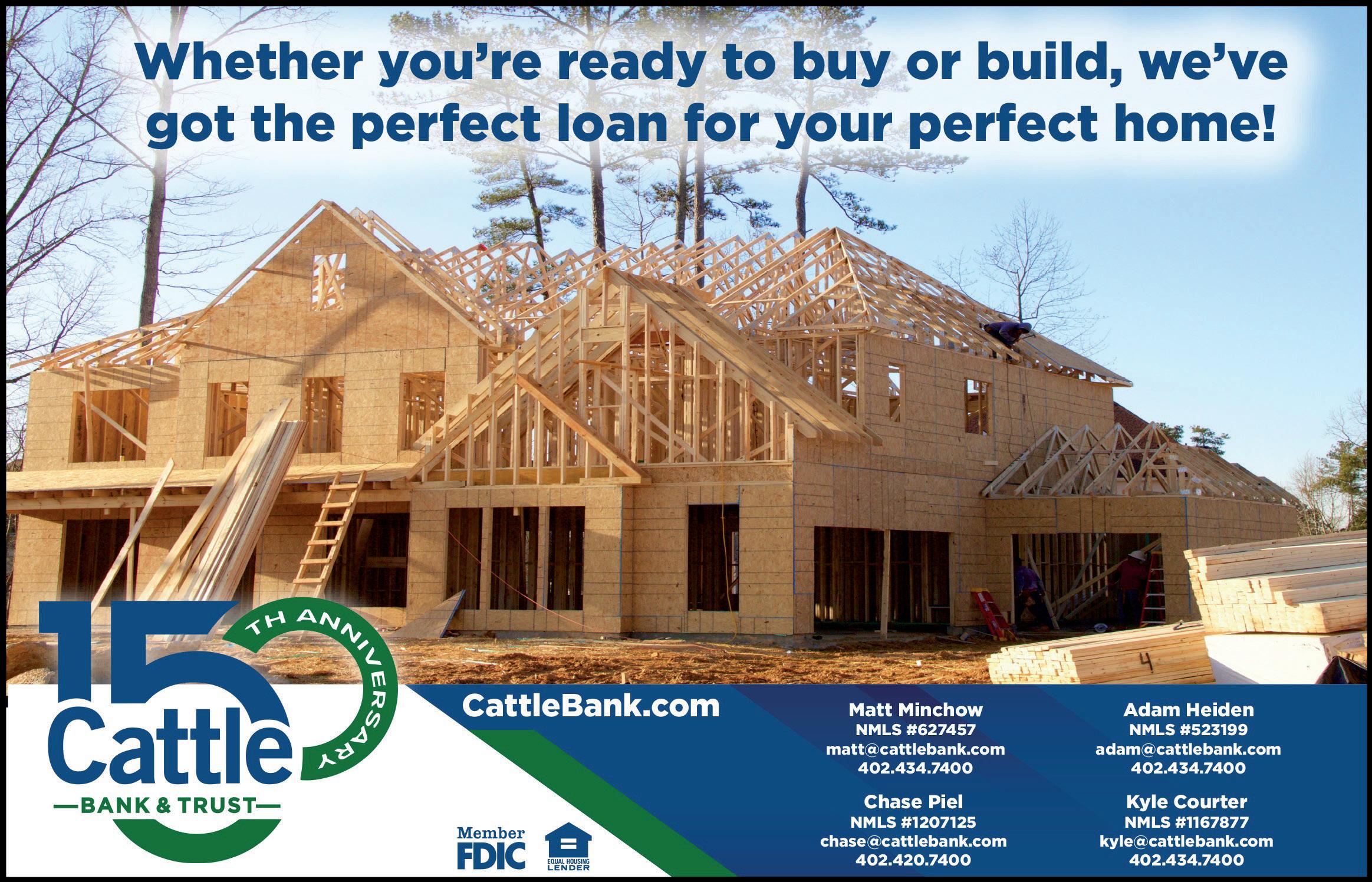

Let Custom Blinds & Design bring you the best of Hunter Douglas window coverings to make the most of your home’s natural lighting. With solutions ranging from traditional to automated, coverings that live with you, sun-up to sun-down. Your Perfect Day Partner. Lincoln 6101 South 56th St Lincoln, NE 68516 402-730-2000 Omaha 1105 South 180th St Omaha, NE 68130 402-895-990
LISTED BY

Meadow
FALLBROOK
7021 Stonebrook Parkway
Holly Buss
Phone: 402-217-0692
holly.buss@woodsbros.com
Jodi Reimers
Phone: 402-984-0169
jodi.reimers@woodsbros.com


$750,000-$800,000 | With Lot | Professionally Staged
4 Bedrooms | 2 Bathrooms | 2,424 Finished Square Feet

Take I-180/US-34 west to N. 1st St. and turn right. Turn left at Fallbrook Blvd. and continue through the roundabout, taking your first exit onto Stonebrook Pkwy. Note: Stonebrook Pkwy. is a one way street separated by the center stream and landscaped median. To access the Parade home you will proceed on Stonebrook Pkwy. to Penrose Dr. Turn left onto Penrose Dr. and take an immediate left once more onto Stonebrook Pkwy.
This unique Prairie-style home sits on the coveted Stonebrook Parkway in the Fallbrook neighborhood. With four bedrooms, and the option for two more in the basement, you are not left wanting! The main-floor primary bedroom includes a walk-in closet and ensuite bathroom with tiled shower, along with main-floor laundry for added convenience. The large windows throughout the home offer abundant amounts of light, and the second floor provides the space for the remaining three bedrooms. Enjoy coffee on your covered porch or take a stroll on the 11 miles of trails that wind past your front door. Delight in the shops and services that line the streets of Fallbrook’s Town Center, or make the quick commute to downtown Lincoln, the University of Nebraska, Pinnacle Bank Arena, the Haymarket and the Railyard.
29
10
www.BuildWithBlake.com
BLAKE PITTACK
SIMULATED


30 Pella is more than just your supplier - Pella is your valuable business partner. Whether you’re an architect, builder, remodeler or replacement contractor, We understand the challenges you face. We’re dedicated to being a partner you can trust, and your source for solutions that can positively impact your business every day. Claim your special limited time offer at PellaLincoln.com, or call 402-331-9225 Or stop by our showroom at 4822 Pioneers Blvd in Lincoln LINCOLN
Phone: 402-476-6599
www.prairiehomeslincoln.com

SALES BY
Tahoe
PRAIRIE VILLAGE
Linda Wagner
Phone: 402-432-8472
linda.wagner@woodsbros.com

2746 Kinzie Circle
$500,000-$550,000 | With Lot | Professionally Staged 5 Bedrooms | 3 Bathrooms | 2,764 Finished Square Feet
From 84th and Adams Streets, go east to 90th St. and turn south. Follow 90th St. to 91st St. and turn right. Turn right on Kinzie St. and proceed to Kinzie Circle.
Prairie Home Builders welcomes you to the “Tahoe,” a 1,598 square-foot ranch with split bedrooms and a three-car garage. The “Tahoe” features an open floor plan, sunny dinette that opens to a covered deck and vaulted great room and kitchen ceilings. In the kitchen you will find Silestone quartz countertops, full tile backsplash, stainless steel appliances, birch cabinets with crown molding, a diagonal island with breakfast bar and luxury vinyl plank flooring. Off the kitchen is the walk-in pantry and laundry. The primary bedroom has a separate entrance with a walk-in closet, bath with a tile shower, double sinks and vanities and a linen closet. The finished basement includes two additional bedrooms, full bath with linen and large rec room. This home features economical natural gas comfort by Black Hills Energy. We welcome the opportunity to visit with you about building your dream home, and we will be happy to customize your plan to meet your unique and individual needs.
Features:
• Separate entrance to primary bedroom
• Silestone quartz kitchen counters with quartz undermount sink
• Onyx bathroom vanity tops
• Birch Mission cabinets with crown molding
• Walk-in pantry
• 5� x 3� tiled primary bath shower
• Luxury vinyl plank floors
• Black door hardware
• Covered rear deck
• 2� x 6� with 16� on center wall construction
• BIB’s insulation
• Maintenance-free exterior
• Sod and underground sprinklers
• Basement finished with two bedrooms, bath and rec room

• Three-stall garage
• 92% energy-efficient gas furnace
• Stainless steel appliances

31
11
PREMIUM HOME SITES AVAILABLE


The Wilderness Hills Neighborhood is located east of South 27th and south of Yankee Hill Road. Lot Pricing is available at lincolnfed.com. You could be eligible for impact fee reimbursement with our complete loan package. This is a limited-time promotion subject to change without notice.

32 Your Lot Purchase Expert Shelly Simonson Main 402-474-1400 Direct 402-325-4821 Email ssimonson@lincolnfed.com Scan QR code for current lot plats. Member FDIC WILDERNESS CREEK 5TH ADDITION YANKEE HILL ROAD YANKEE HILL ROAD SOUTH 27TH STREET SOUTH 27TH STREET ROKEBY ROAD KEYSTONE DR KEYSTONE DR SHADOWBROOK DR HOY ST S.28TH ST S.28TH ST WHISPERING WIND BLVD WHISPERING WIND BLVD VALLEY STREAM DR VALLEY STREAM DR FOREST AVE FOREST AVE FORESTAVE RIDGEGATE DR S.29TH ST DEL RIO DR DEL RIO DR DEL RIO DR S. 29TH ST DEL RIO DR MARVS ST S. 30TH ST S. 31ST ST S. 31ST ST S. 30TH ST S. 30TH ST S. 32ND ST S.CREEK RD TREE LINE DR TREE LINE DR S. 30TH ST FORESTAVE S. 32ND ST S. 32ND ST ELDORADO DR FORESTAVE MEADOW LN S.34TH ST S. 34TH ST TREE LINE DR GREENVALLEYLANE ELDORADO DR ROCKPORT DR WILDERNESS HILL BLVD WILDERNESS HILL BLVD BROADBEAR RD S. 37TH ST TWIN CREEK RD S. 38TH ST S. 35TH ST S. 34TH ST S. 31ST ST GREEN VALLEY LANE WILDERNESS SKY DR CASTLE PINE DR S. CREEK RD KINGS CORNER DR S. 30TH ST S. 33RD ST CRESCENT DR WILDERNESS HILL BLVD WILDERNESSHILLBLVD CASTLEPINEDR WILDERNESSSKYDR AUTUMN
SITE PLAN LINCOLN, NEBRASKA Additions & Availability Future Development 7th Addition - Sold Out Previous Additions 11th Addition - Available Now 12th Addition - Available Now Sold LPS Site
WILDERNESS DEVELOPMENTS
14th Addition - Available Now

33 It’s time to take the leap. From lot purchase to home mortgage, you can count on us. lincolnfed.com • 402-474-1400
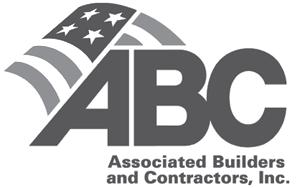


34 Make the Switch to Wolfe Electric! Specializing in a wide variety of services. Southeast Nebraska’s Preferred Electrical Service Provider for Over 40 Years Longest Standing Electrical Contractor in the Home Builders Association of Lincoln 7121 Amanda Road • Lincoln NE 68507 • Established 1977 (402) 464-4333 • www.wolfeelectric.com • Single-Family Homes • Multi-Family Units • Commercial Buildings • Service Repairs • Service Change-Overs • Site Light Wiring Welcome home. Whether you’re buying or building a home, you’ll find great rates and a loan that’s right for you at Frontier Bank. From construction, lot and bridge loans to jumbo, FHA/VA and rural development loans, we’ve got you covered—with 24-hour pre-approval in most cases. Apply online at frontbank.com. 8380 GlynOaks Drive 6940 O Street, Suite 110 Lincoln, NE 68516 Lincoln, NE 68510 (402) 434-2525 (402) 261-4225 frontbank.com Derek Ledgerwood VP, Residential Lending Office: 402-817-7056 Cell: 402-310-0667 NMLS #9775
Phone: 402-476-6599
www.prairiehomeslincoln.com


SALES BY Exit Realty
Terry Lindstrom
Phone: 402-730-6005
tlindstrom@exitrealty professionalsne.com
Briarwood Townhome
PRAIRIE VILLAGE NORTH
2824 N. 86th Street
$300,000-$340,000 | With Lot | Professionally Staged 2 Bedrooms | 2 Bathrooms | 1927 Finished Square Feet
From 84th and Leighton Streets, go north on 84th St. and turn right on Windmill Dr. Go east to the roundabout and go north on 86th Street.
Prairie Home Builders welcomes you to the “Briarwood,” a professionally staged two-bedroom ranch townhome. The “Briarwood” offers 1,252 square feet of living space and features an open floor plan, nine-foot ceilings, first-floor laundry and primary bedroom with large bath and walk-in closet. The kitchen features granite countertops, galley island, luxury vinyl plank floors, stainless steel sink with single handle pull-out faucet and stainless steel appliances including refrigerator. The daylight basement includes an additional bedroom with a walk-in closet, full bath and large rec room in the 675 square feet of finish. This home features economical natural gas comfort by Black Hills Energy. We welcome the opportunity to visit with you about our other plans and townhome locations.
Features:
• Granite kitchen counters with stainless undermount sink
• Large primary bath and full hall and basement baths
• Onyx bathroom vanity tops with double primary bath sinks
• Birch cabinets
• Luxury vinyl plank floors
• Brushed nickel lever door hardware
• BIB’s insulation
• Maintenance-free exterior
• Sod and underground sprinklers
• 92% energy-efficient gas furnace

• 50-gallon gas water heater
• Stainless steel appliances including the refrigerator
• Nine-foot flat ceilings throughout
35
12
HOME LOANS MADE EASY

Use
Scan the QR code to download the Mobile Mortgage app and start your loan application today, or visit mobilemortgage.westgate.bank!
LENDERS (L-R)
Wayne Kreikemeier




402.323.6521
wkreikemeier@westgate.bank
NMLS: 644161
Matt Swanson
531.289.3835
mswanson@westgate.bank
NMLS: 959594
Matt Melichar

402.323.8900
mmelichar@westgate.bank
NMLS: 1926242
Taylor Ashburn 402.323.8953
tashburn@westgate.bank
NMLS: 422479
Jordan Moehlenhoff
402.853.7212
jmoehlenhoff@westgate.bank
NMLS: 1487726
Brett Sundberg 402.323.8968

bsundberg@westgate.bank
NMLS: 1102480
Kiann Ridgeway

402.323.7253
kridgeway@westgate.bank
NMLS: 493975
36 EQUAL HOUSING LENDER
Mortgage Lending Team Residential Construction Lending Team
westgate.bank I member FDIC
the Mobile Mortgagesm app from West Gate Bank to navigate the steps in the home-buying process.
NMLS#292134
SEAN SMETTER
www.smettertownhomes.com
 SALES BY JENI MEYER
SALES BY JENI MEYER
Phone: 402-770-6624
jenilynnmeyer@gmail.com
Smetter Luxury Townhomes
WATERFORD ESTATES
323 Deep Water Drive
$312,999-$389,999 | With Lot
3 Bedrooms | 3 Bathrooms | 2,171 Finished Square Feet
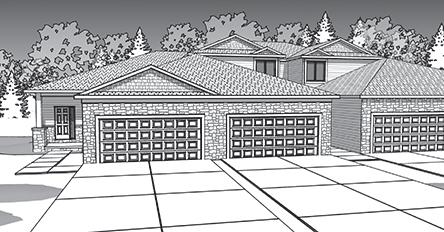
From O St., go north on N. 98th St. Turn right on Boathouse Rd. which turns into Shore Front Dr. Turn south on Deep Water Drive to the development.
Gorgeous Lake Community - the ideal place to live and relax! You don’t want to miss out on the second (and last) addition of the Smetter Luxury Townhomes in Waterford Estates. This development offers daylight and flat lots, with some of them backing up to a waterway. These beautiful townhomes feature two or three bedrooms, three bathrooms, finished basements and zero-entry from the garage. You’ll also find a spacious primary suite, convenient first-floor laundry and a large kitchen pantry. Superior products are used inside and out, including a maintenance-free natural stone and vinyl exterior, exceptional sound-proofing between the units and an energy-efficient all-electric heat pump. The interior features gorgeous granite countertops throughout, recessed lighting, soft-close kitchen cabinetry, white subway tile kitchen backsplash and stainless steel appliances (refrigerator included).
The monthly HOA dues cover snow removal, lawn care, trash/recycling and common area maintenance. Residents can bring paddle boats, sailboats, kayaks and canoes to use on the lake. This location offers great access to amenities like the MoPac Trail, Gateway Mall, a variety of restaurants, parks and Interstate 80. You can also reserve a lot for your future dream townhome!
37
13
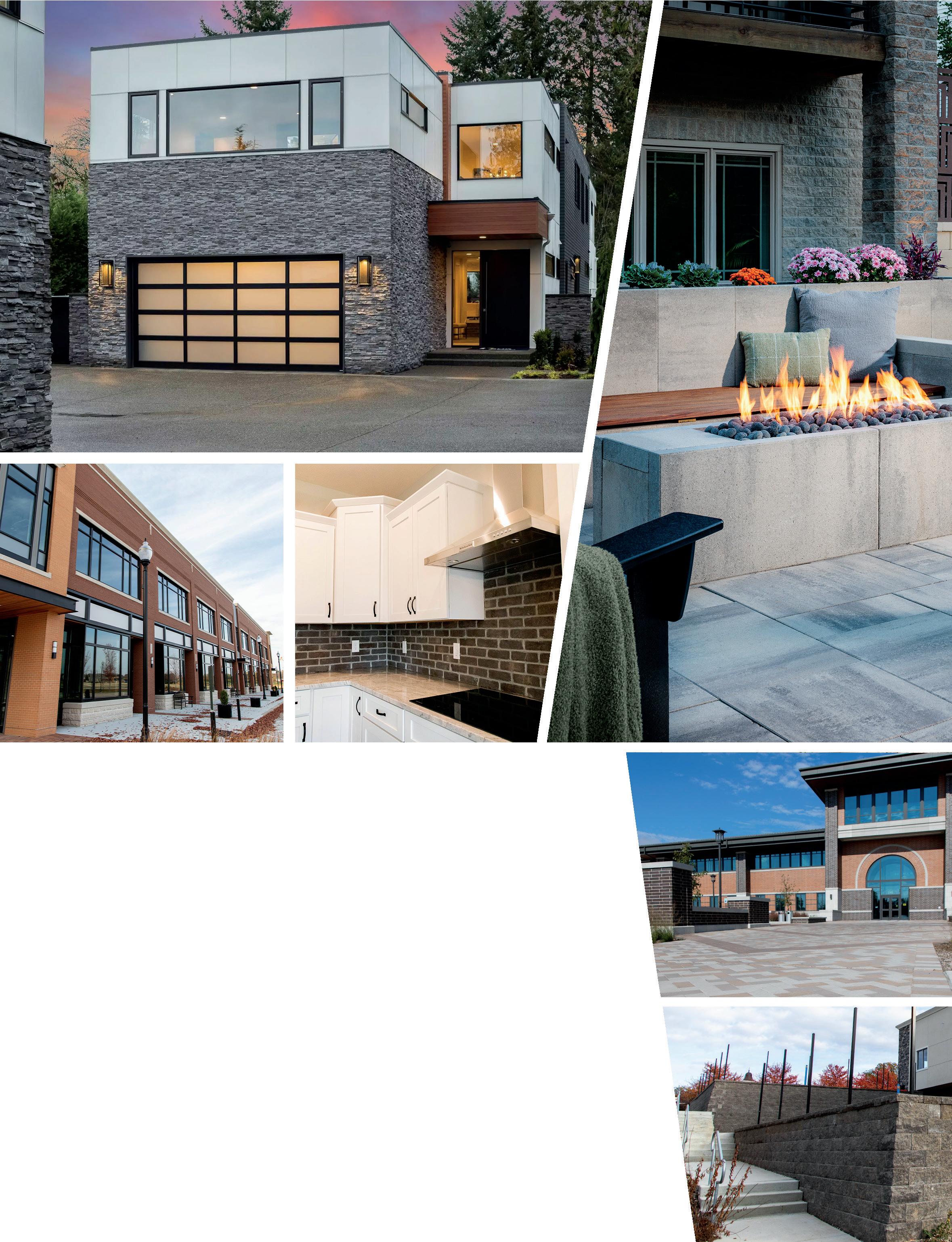
Reimers Kaufman Concrete Products has the largest selection, quality, and expertise in Lincoln to make your dream a reality. Make Reimers Kaufman your first stop for brick & stone and outdoor living inspiration. REIMERS KAUFMAN CONCRETE PRODUCTS reimerskaufman.com 402.434.1855 6200 Cornhusker Hwy, Lincoln, NE Brick & Stone Outdoor Living
NICK FOWLER
Phone: 402-419-4341
www.402customs.com

SALES BY
Buckskin Custom
WHITE HORSE
8910 Buckskin Court
$750,000-$800,000 | With Lot | Professionally Staged 4 Bedrooms | 4 Bathrooms | 3,364 Finished Square Feet

Brandon Fowler
Phone: 402-440-6696
brandon.fowler@nebraskarealty.com
Located just east of 84th and A Streets. From A St., take the roundabout north on 89th St. Turn right onto Buckskin Court.
Welcome to your dream home! This stunning four-bedroom, four-bathroom property is located in the highly sought after White Horse Community. From the moment you enter, you’ll be mesmerized by its unique design and high-end designer finishes. The kitchen is a chef’s paradise with custom Bluestar appliances, quartz counters and a scullery that provides endless storage solutions.
The luxurious primary bedroom boasts a tranquil covered deck overlooking the private backyard, perfect for morning coffee or evening relaxation. A zero-entry shower, heated floors, freestanding tub and double vanity adds to the spa-like experience of this suite oasis. The primary closet comes complete with custom storage solutions featuring a stacked washer and dryer providing additional convenience on the main level.
For entertaining guests or family gatherings, there’s something special on each floor. From the two cozy fireplaces in the living room and rec room on the main level to the basement wet bar with quartz counters that make it easy to mix up some drinks on game day! With its transitional style and excellent craftsmanship throughout, this is truly an unparalleled living experience that will leave you feeling relaxed in luxury living!
39
14






40 WHY MURRAY CUSTOM HOMES Murray Custom Homes is an award-winning home builder in Lincoln and surrounding communities We are recognized for innovative home designs, unique architectural features, and superior customer service Our custom home design teams are experts in visualizing breathtaking new home design trends Contact us today to schedule your consultation ( 4 0 2 ) 5 9 4 - 0 4 1 0 jonah@murraycustomhomes.com murraycustomhomes.com AVAILABLE AVAILABLE NOW NOW lots









Conventional Home Loans VA Loans Construction Loans First Time Homebuyer Loans 2655 Jamie Ln. • Lincoln • (402) 420-0560 midwestbank.com Midwest Bank MORTGAGES MADE .easy Apply Online Today! NMLS #402758 Kristin Ling Mortgage Loan Officer NMLS #623682 Representing BUILDERS, BUYERS & SELLERS in every real estate transaction. HOMErealestate.com PROUDLY SERVING LINCOLN FOR
MARTY FORTNEY
Phone: 402-890-8606
SALES BY
Jayson Becker
Phone: 402-610-1013
jbecker@bancwise.com


Paisley
HILLCREST COUNTRY CLUB
9135 Hillcrest Trail
$450,000-$500,000 | With Lot | Professionally Staged 4 Bedrooms | 3 Bathrooms | 2,793 Finished Square Feet
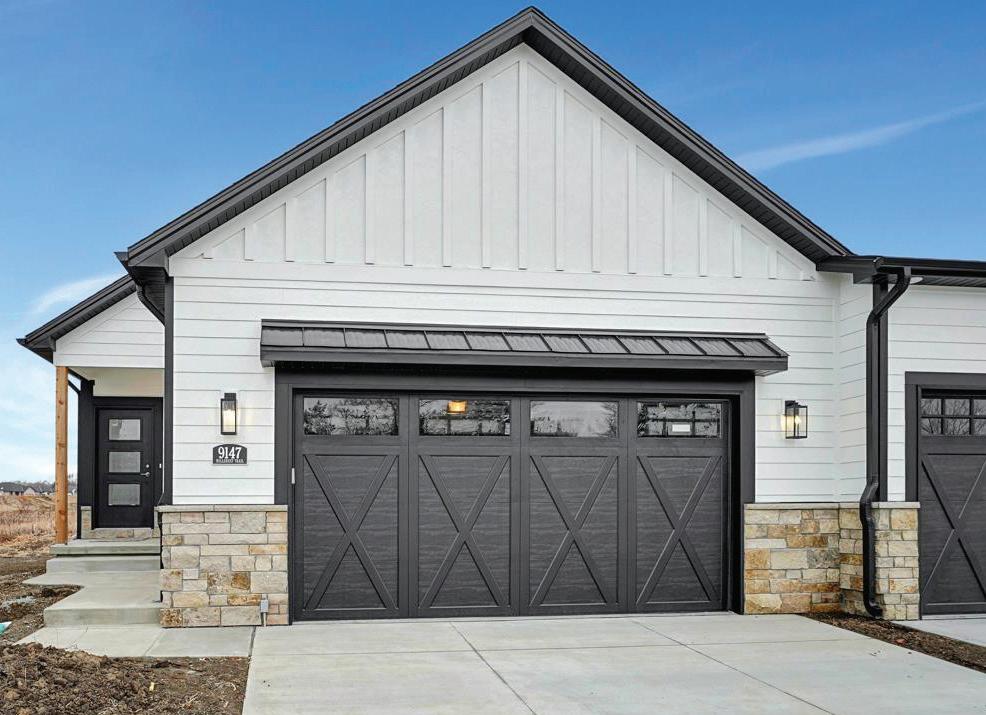
From 93rd and A Streets, go north on 93rd St. Take the third exit in the roundabout to Hillcrest Trail.
Welcome to 9135 Hillcrest Trail located in the Hillcrest Country Club area next to the MoPac Trail. This ranch-style townhome features four bedrooms and three baths in an exceptional open concept floor plan with just under 3,000 square feet of finished living space. A large kitchen comes complete with a full stainless steel appliance package, large pantry, granite countertops throughout and factory custom cabinets. The kitchen opens into an informal dining room and living area with gas fireplace and tons of natural light. You will enjoy the main level primary bedroom, wonderful 12� x 12� fully covered composite deck and laundry room as you enter from the garage. The lower level has two additional bedrooms, one full bath and a large family rec area. A large utility room provides space for your storage needs. Natural thin cut stone, painted James Hardie cement siding, Marvin windows and doors, and a full service homeowners association will help provide a worry-free exterior.
43
15








44
CORY OSBORN
Phone: 402-202-5387

www.osbornhomesne.com

SALES BY
Serene Modern
HILLCREST COUNTRY CLUB
9429 Hillcrest Trail

Over $900,000 | Without Lot
5 Bedrooms | 4 Bathrooms | 4,200 Finished Square Feet

From 84th St. go east on A St. Turn left onto S. 93rd St. Take your first right out of the roundabout onto Hillcrest Trail.
Nelda Hunt
Phone: 402-730-6897 nelda.hunt@homerealestate.com

Amy Birkholz
Phone: 402-730-6788 amy.birkholz@homerealestate.com
Osborn Homes welcomes you to “Serene Modern,” where raising the bar has become the standard. Located in the very exclusive Hillcrest Country Club neighborhood, this open floor plan, modern design home offers you over 2,200 square feet of high-end luxury features on the main floor. Features include custom-made, flush-mounted cabinets, ultra-thick countertops, Andersen windows, fully tiled primary bath and custom floating vanities in all bathrooms. The main level has a primary bedroom plus an office or second bedroom with bath. The paver patio out back has an outdoor fireplace and is fully private allowing you to relax in peace. Walk downstairs to the open and spacious entertainment room with a full wet bar and top-of-the-line wine cellar, two daylight bedrooms and a bath. In all, you have over 4,200 square feet of luxury finish.
Features:
• Modern kitchen with no expenses spared
• Fully tiled primary suite
• High-efficiency furnace
• Custom cabinets throughout
• Custom entertainment center
• Wine cellar
• Oversized garage with space for a work area or fourth car
• High-end architectural cement siding
• Incredible patio area perfect for relaxing or entertaining
• 1,990 square feet of luxury finish in the basement
• Enclosed private courtyard in front
45
16



















46 Jason Bell 402.465.1005 Amy Davis 402.465.1130 Mike Graham 402.465.1124 Tyler Groskurth 402.465.1054 Lisa Krzycki 402.465.1166 Pete Peterson 402.465.1103 Tile lighting www.sarktile.com www.illuminationslighting.biz 402 475 4663 Located in the home design center 1901 west o street, lincoln, nE 68528 Showroom Hours : Mon - Fri 8am-5pm SAT 9am-4pm
SAM SWARTZ
Phone: 402-326-2159
www.truenorthlincoln.com
SALES BY
The Ouray
HILLCREST COUNTRY CLUB
Marcy Teply
Phone: 402-781-2992
marcy.teply@woodsbros.com
Jessica McEwen
Phone: 402-617-7359
jessica.mcewen@woodsbros.com

9600 Hillcrest Trail
$750,000-$800,000 | With Lot | Professionally Staged 4 Bedrooms | 3 Bathrooms | 3,600 Finished Square Feet
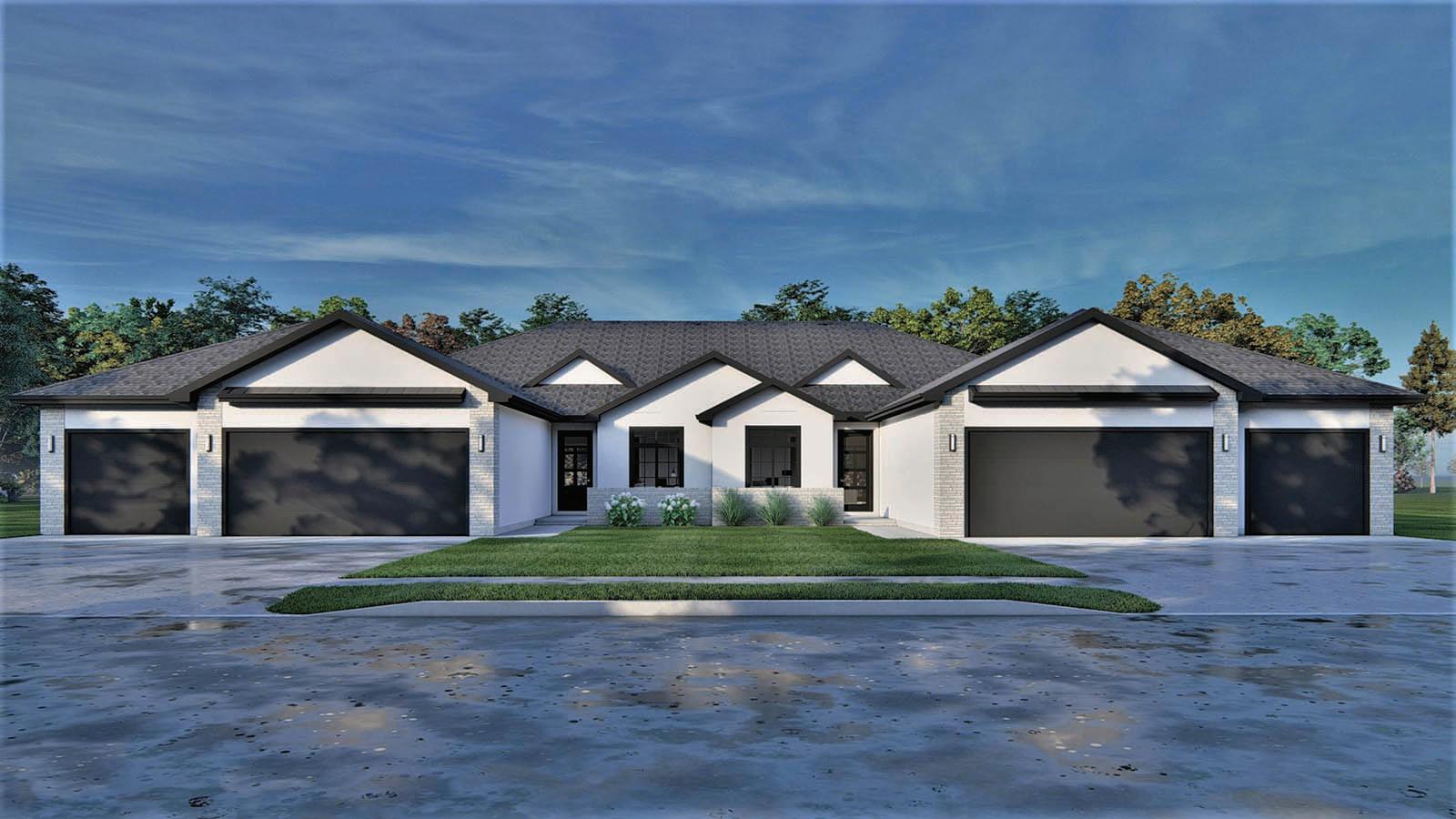
From 84th and A Streets go east. Turn left on S. 97th St., then turn onto Hillcrest Trail.

Welcome to True North Custom Home’s custom-built, luxury townhome located near Hillcrest Country Club. You will enjoy golf course living with this zero-entry, maintenance-free home, just a short golf cart ride from the clubhouse. This fourbedroom, three-bathroom custom townhome includes nearly 3,600 square feet of finished living area, along with an attached three-stall garage. The main level features an open floor plan showcasing 12� ceilings, a fireplace and a beautifully designed kitchen. The basement also offers a spacious living area with a wet bar and home gym. You will be blown away by the high-end finishes, such as the abundance of windows allowing for plenty of natural light. Spend time relaxing and entertaining family and friends on the covered outdoor patio or front courtyard. HOA includes lawn care, snow removal, refuse service and commons maintenance.
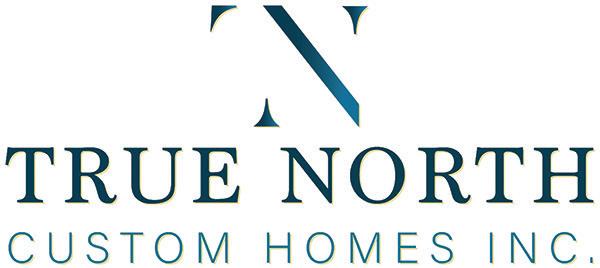
• Zero-entry home
• Maintenance-free exterior
• HOA amenities
• Zero-entry tile shower with heated flooring
• 12� sliding door to patio
• Upgraded appliances with gas cooktop and combination wall oven
• Eight-foot-tall doors throughout the first floor
• Coffered ceilings in the primary bedroom, dining and great room
• Fully finished, three-car garage
• Future-proof for wheelchairs and medical beds
47
17



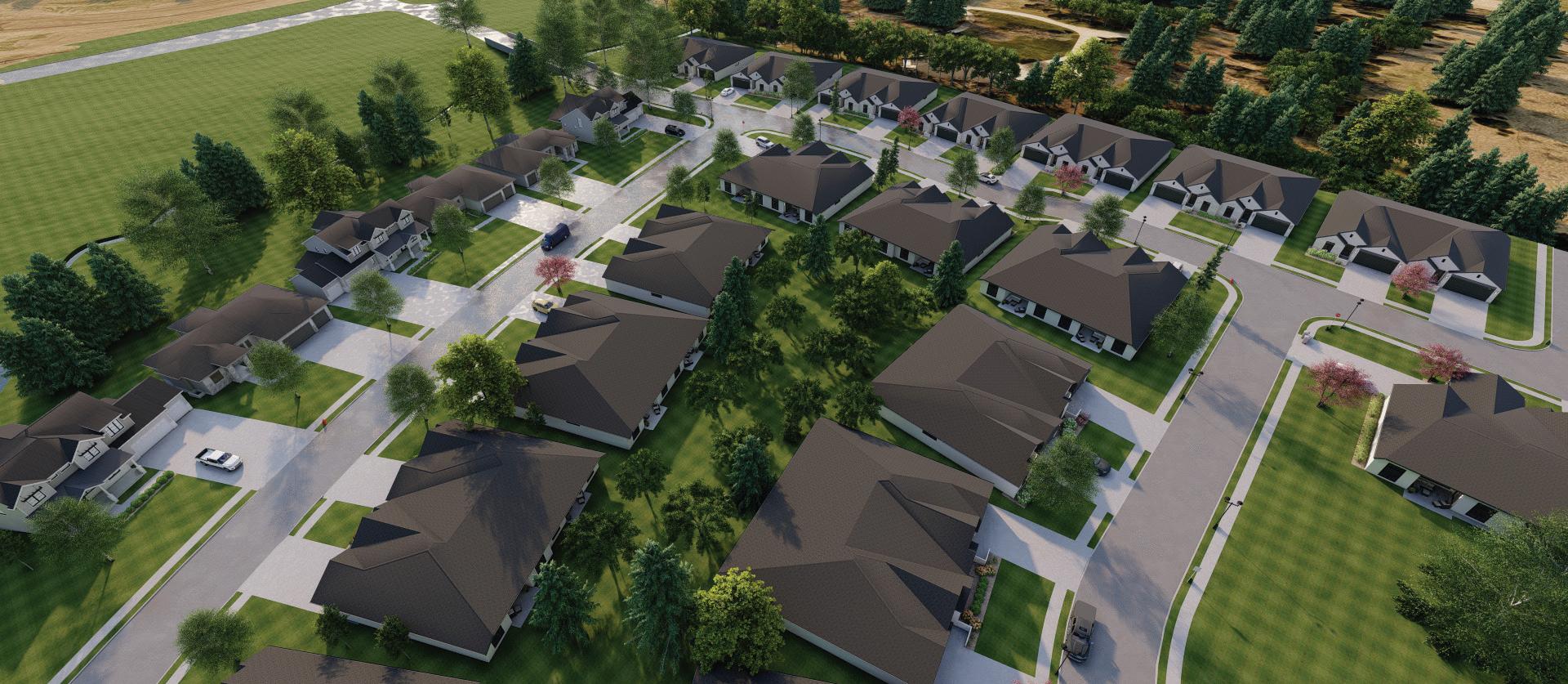

THE PRESE R VE AT HILLCREST
The Preserve at Hillcrest welcome’s you to a unique and exciting opportunity to have a new home nestled in a beautiful tree lined patio home and townhome development adjacent to historic Hillcrest Country Club. These homes are specifically designed to reflect the beauty and distinct qualities of a carefully curated community, with the advantages of quiet surroundings within the city limits. Please call 402-323-6778 or visit bancwise.com for more information
South 93rd & A Street
SALES BY
Jayson Becker
Phone: 402-610-1013
jbecker@bancwise.com


Marbella Townhome
THE PRESERVE AT HILLCREST
9131 Marbella Drive
$500,000-$550,000 | With Lot | Professionally Staged 3 Bedrooms | 3 Bathrooms | 2,814 Finished Square Feet
The Preserve at Hillcrest is located on the south side of 93rd and A Streets.

Welcome to a gorgeous, brand-new townhome in the Preserve at Hillcrest community. This three-bedroom, three-bath, two-stall garage townhome built by Nelson Custom Homes & Design features nearly 3,000 finished square feet.
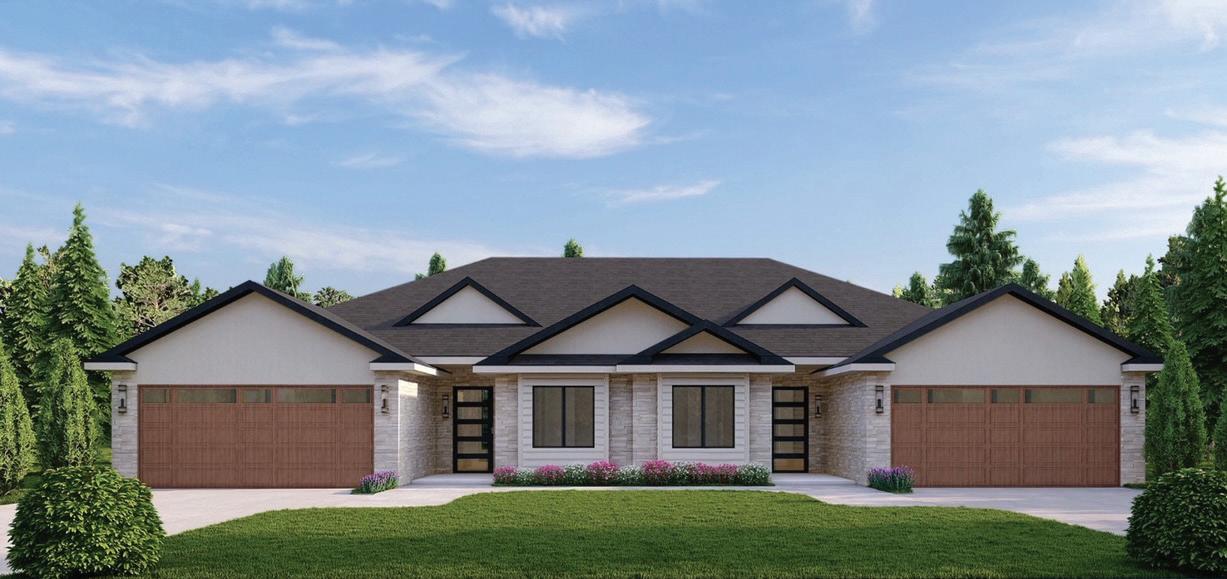
Beautiful finishes on the open concept main level include luxury vinyl plank flooring, lovely quartz countertops and stainless steel appliances with custom cabinets in the kitchen. Quartz countertops and tile shower in the primary bathroom suite. Mudroom with laundry hookups and its own sink and more!
The finished basement includes quartz topped wet bar, large family room, additional legal bedroom and a full bathroom. Take advantage of the HOA amenities that cover lawn care, snow removal, garbage service and common area maintenance. Builder has other properties for sale in the Preserve at Hillcrest.
49
18









50 Amy.Birkholz@HomeRealEstate.com HomeDesignRealEstateGroup www.HomeDesignRealEstate.com
YOUR WINDOW EXPERTS
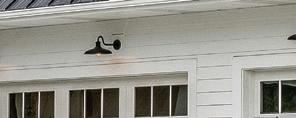
Window Option Specialists is your local window & door supplier. Our services include both contractor supply and Installation of leading brand products such as Andersen Windows, Gerkin Windows, & Therma-Tru Entry Doors. Our comprehensive market knowledge and craftsmanship expertise puts you in good hands with each and every associate





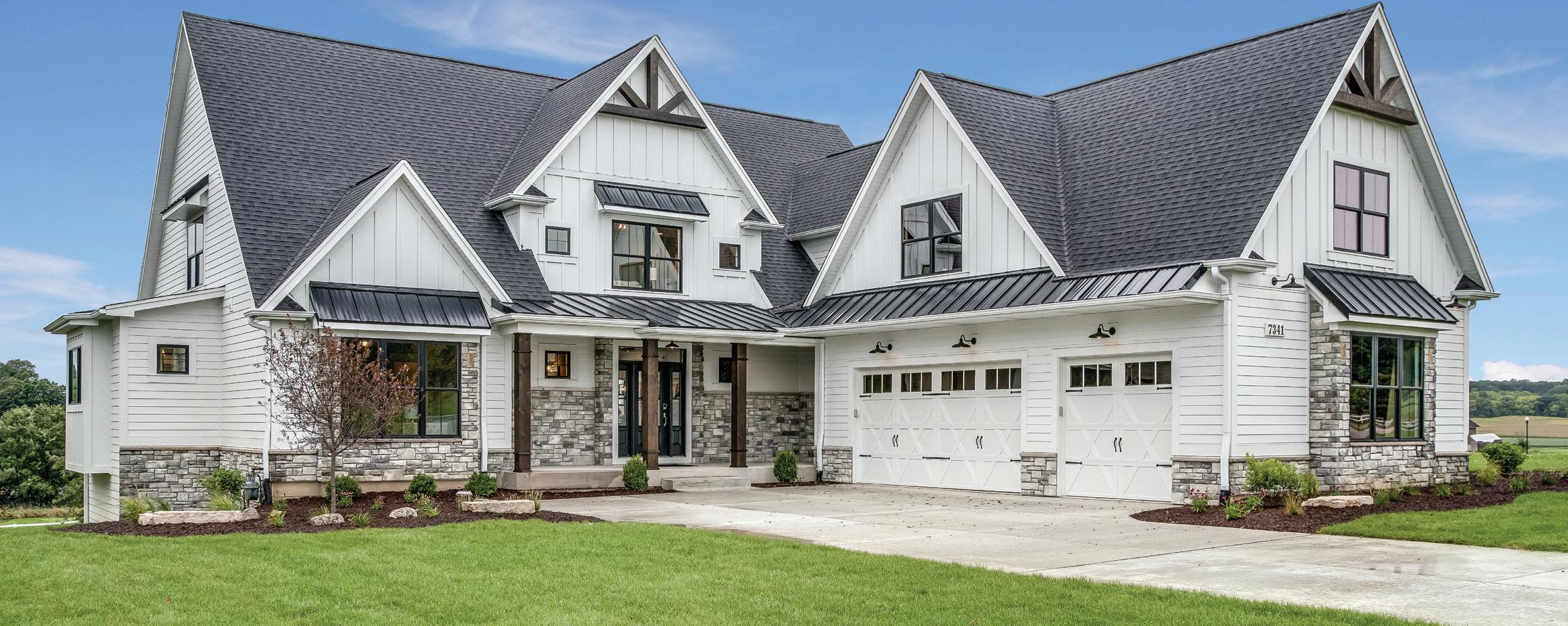

4900 Vine Street | Lincoln, NE








402-466-2777


windowoptionspecialists.com












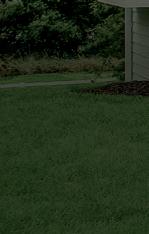

51
We’re Your Mortgage People. MEMBER FDIC
local lenders are here to help
your homeownership goals today and tomorrow. LINCOLN MORTGAGE 5651 South 59th St., 402.434.3185
to speak with one of our Lincoln mortgage lenders or apply online at pinnbank.com/Lincoln-Mortgage. KERI HAGEMANN 402.436.2461 NMLS# 1282011 ADAM LENZEN 402.436.2483 NMLS# 674841 MARLIN LYON 402.434.3104 NMLS# 674842 23_PL06_LIN_MORTGAGE_AD.indd 1 7/25/23 3:04 PM
Our experienced
you achieve
Call





52 YOU DESRVE FIBERFAST INTERNET. With ALLO, you can count on a reliable connection, symmetrical upload and download speeds, AND the ability to connect 250+ devices without ever slowing down your connection. Residential + Business Fiber Internet Fiber TV Fiber Phone 402.480.6550 | AlloFiber.com/Lincoln Contact Us!
ANDY & MARIA SEMERAD
Phone: 402-499-3496
info@synergyhomesne.com
www.synergyhomesne.com

Pineview
WANDERING CREEK
2337 Big Timber Road
$625,000-$650,000 | With Lot | Professionally Staged 5 Bedrooms | 3 Bathrooms | 3,339 Finished Square Feet
From 84th and Van Dorn Streets, go east on Van Dorn St. Turn left on S. 88th St. Turn left on Big Timber Road.
Synergy Homes Inc. welcomes you to tour our Fall Parade house, located in the popular Wandering Creek neighborhood. This home features five bedrooms and three bathrooms, and many upgrades and design elements you’ll appreciate during your tour.
House highlights:
• Five bedrooms, three bathrooms
• Trees behind house, daylight lot that backs to commons area
• Trim accent walls in primary and front bedrooms
• Beam, batten board and crown molding details
• Elevated 16� foyer with active dormer window
• Arched hallway openings
• Primary suite features a large closet that connects to the laundry room
• Primary bath features rain head, tiled shower and double vanities, natural lighting
• Great room features gas fireplace with full stone surround, built-ins and tray ceiling
• Kitchen features cabinets to ceiling, quartz backsplash, large island and custom pantry
• Pocket office in basement
• Basement wet bar
• Lighting upgrade package, including accent sconce lighting, fans in all bedrooms, decorative lighting package
• Large, insulated garage with 18� x 8� and 9� x 8� overhead doors, includes electric car charger
• Exterior features real stone veneer, cedar pergola, tongue and groove soffits and James Hardie cement board siding
This home is for sale and ready for move-in! Please contact us for any additional questions.

53
19

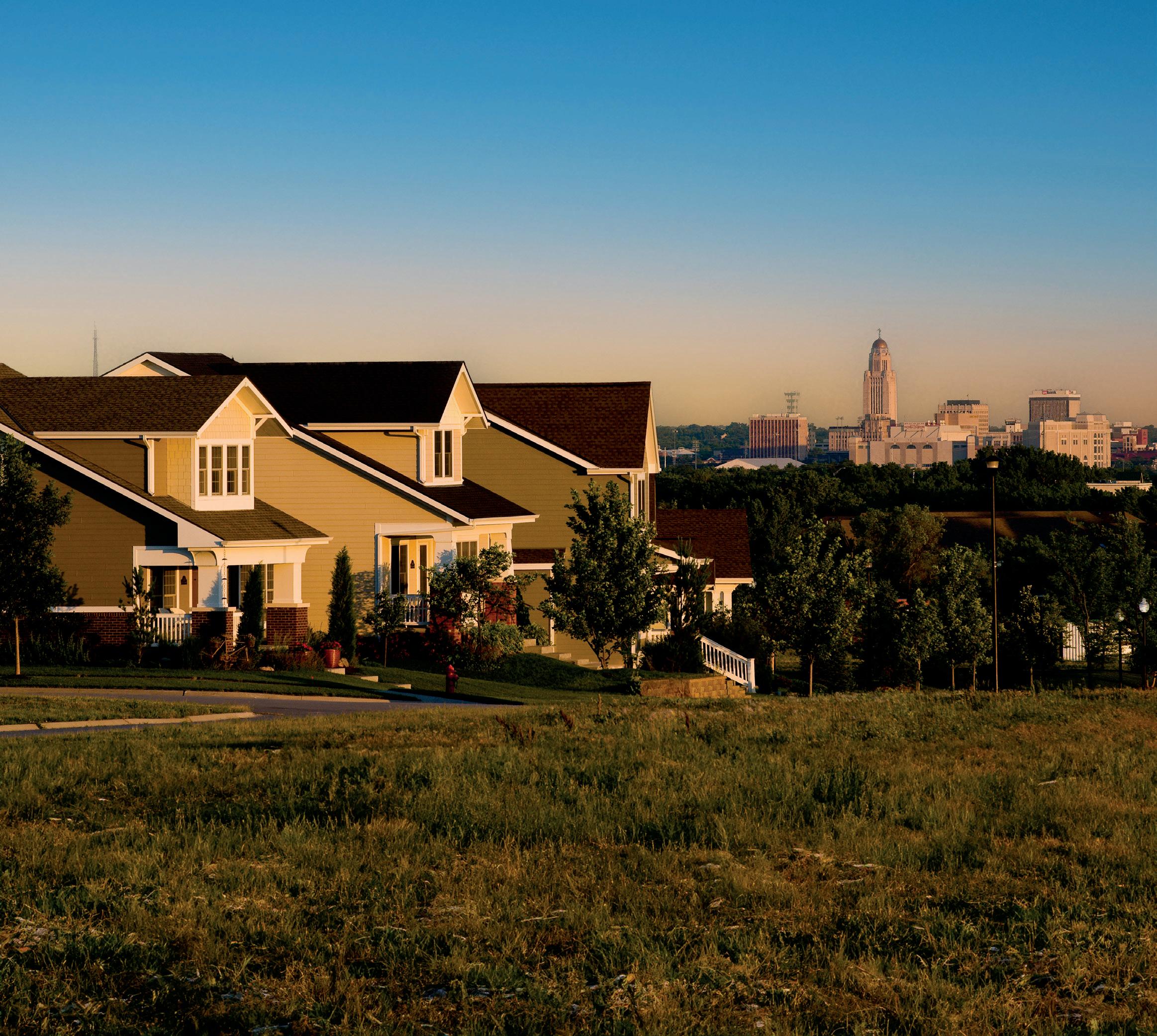
WOODSBROS.COM
ROGER BUMGARNER
Phone: 402-580-7955
roger@elementlincoln.com www.elementlincoln.com
The Whitmer
WANDERING CREEK
9119 Whitmer Drive
$500,000-$550,000 | With Lot | Professionally Staged 4 Bedrooms | 3 Bathrooms | 2,525 Finished Square Feet
From Van Dorn St., go south on 91st St. Take the first exit in the roundabout onto to Milrose Branch Rd. Turn left on Whitmer Drive.
Located in the very popular Wandering Creek neighborhood, this beautifully finished home features four bedrooms, three bathrooms and a two-stall garage. With nearly 2,500 square feet, this home is full of custom features. Element Homes was created in 2018 by Joe Steinbach and Roger Bumgarner. Joe and Roger also own and operate Ironwood Builders which was created in 2007. Before getting to know more about Element Homes, it is important to find out more about Ironwood Builders. Ironwood Builders has grown into one of Lincoln’s premier fully custom homebuilders. Ironwood has built nearly 300 homes in and around the Lincoln, NE community. More importantly, each home was built the right way with top-of-the-line materials, first-rate subcontractors and an enjoyable custom home building experience for the homeowner.
Over the years, Ironwood has attained a reputation as a trustworthy, professional and very high-quality custom homebuilder. It is this track-record of success and integrity that earned Ironwood Builders first place in Lincoln Journal Star’s annual voting of top new construction builders for 10 years in a row.
Over the past few years, Ironwood Builders has been mostly building in the $800,000 and up price range (without lot), with an average price over $1,000,000. However, Joe and Roger continue to have a high demand for homes under $800,000. Element Homes was created to meet this demand and give homeowners an option to have a highly reputable homebuilder build them a high-quality home at a great value.
Please stop by this Parade home to see how Element Homes can help build the home of your dreams.


55
20
ROGER BUMGARNER
Phone: 402-580-7955
roger@elementlincoln.com www.elementlincoln.com
The Rock River
WANDERING CREEK
9140 Rock River Road
$600,000-$650,000 | Without Lot
4 Bedrooms | 4 Bathrooms | 3,124 Finished Square Feet
From Van Dorn St., go south on 91st St. Take the first exit in the roundabout onto to Milrose Branch Rd. Turn left on Rock River Road.
Located in the very popular Wandering Creek neighborhood, this beautifully finished home features four bedrooms, four bathrooms and a two-stall garage. With nearly 3,200 square feet, this home is full of custom features.
Element Homes was created in 2018 by Joe Steinbach and Roger Bumgarner. Joe and Roger also own and operate Ironwood Builders which was created in 2007. Before getting to know more about Element Homes, it is important to find out more about Ironwood Builders. Ironwood Builders has grown into one of Lincoln’s premier fully custom homebuilders. Ironwood has built nearly 300 homes in and around the Lincoln, NE community. More importantly, each home was built the right way with top-of-the-line materials, first-rate subcontractors and an enjoyable custom home building experience for the homeowner.

Over the years, Ironwood has attained a reputation as a trustworthy, professional and very high-quality custom homebuilder. It is this track-record of success and integrity that earned Ironwood Builders first place in Lincoln Journal Star’s annual voting of top new construction builders for 10 years in a row.
Over the past few years, Ironwood Builders has been mostly building in the $800,000 and up price range (without lot), with an average price over $1,000,000. However, Joe and Roger continue to have a high demand for homes under $800,000. Element Homes was created to meet this demand and give homeowners an option to have a highly reputable homebuilder build them a high-quality home at a great value.
Please stop by this Parade home to see how Element Homes can help build the home of your dreams.

56
21
ROGER BUMGARNER
Phone: 402-580-7955
roger@elementlincoln.com www.elementlincoln.com
The Turkey Creek
WANDERING CREEK
9205 Turkey Creek Road
$600,000-$650,000 | Without Lot
5 Bedrooms | 3 Bathrooms | 3,381 Finished Square Feet
Located in the very popular Wandering Creek neighborhood, this beautifully finished home features five bedrooms, three bathrooms and a three-stall garage. With nearly 3,400 square feet, this home is full of custom features.
Element Homes was created in 2018 by Joe Steinbach and Roger Bumgarner. Joe and Roger also own and operate Ironwood Builders which was created in 2007. Before getting to know more about Element Homes, it is important to find out more about Ironwood Builders. Ironwood Builders has grown into one of Lincoln’s premier fully custom homebuilders. Ironwood has built nearly 300 homes in and around the Lincoln, NE community. More importantly, each home was built the right way with top-of-the-line materials, first-rate subcontractors and an enjoyable custom home building experience for the homeowner.

Over the years, Ironwood has attained a reputation as a trustworthy, professional and very high-quality custom homebuilder. It is this track-record of success and integrity that earned Ironwood Builders first place in Lincoln Journal Star’s annual voting of top new construction builders for 10 years in a row.
Over the past few years, Ironwood Builders has been mostly building in the $800,000 and up price range (without lot), with an average price over $1,000,000. However, Joe and Roger continue to have a high demand for homes under $800,000. Element Homes was created to meet this demand and give homeowners an option to have a highly reputable homebuilder build them a high-quality home at a great value.
Please stop by this Parade home to see how Element Homes can help build the home of your dreams.

57
22



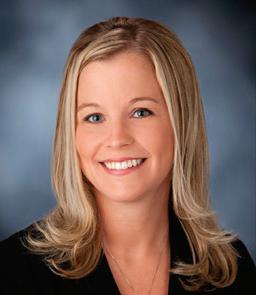

58 remodeling a kitchen. considering an expansion. buying a new home. When you’re for all you’re doing. NMLS#505011 security1stbank.com/mortgage We’re the Bank Security First Bank knows your life is constantly changing. With a commitment that’s constant and competitive, flexible rates on home loans, we’ll help make all you’re doing a whole lot easier. Lisa
Celsey
Elizabeth
Jennifer
New Home Purchase | Refinance | Home Equity | Construction 5505 Red Rock Lane | Lincoln, NE 402-323-8004 Apply online: security1stbank.mymortgage-online.com
Workman NMLS#616196
Pflughaupt NMLS#1730635
Rezac NMLS#483558
Peters NMLS# 616194

Located just west of Hickman. A beautiful country neighborhood. Lot sizes up to one acre with common areas and mature trees. Paved streets, Norris School District, 1 mile to Stagecoach Lake, 3 miles to Wagon Train Lake, quick access to Lincoln, Highway 77 and the new south bypass. No need to worry about wells or septic systems on your property, because your home will be connected to a private water system and city sewer. The Walter’s Ridge private well water system is fully functioning with two production wells. These continually fill storage tanks in the pump house for distribution to the neighborhood The system has been professionally engineered and meets state requirements. Because of the production wells we have our own reliable water supply, and therefore are not dependent on other sources such as Hickman or Rural Water. Build your dream home in this beautiful setting!
• Offering a $5,000 rebate for planting of warm season grasses. • Water and Sewer fees reduced.









60 Serving Our Neighbors. With you, for you. Jo Lewis VP Mortgage Banking, Senior Mortgage Officer NMLS #530643 402-432-9844 jo@thenbcbank.com Derek Jundt Mortgage Loan Originator NMLS #2010492 402-540-0922 derek.jundt@thenbcbank.com Bryce Morgan AVP Commercial Banking, Construction Lending NMLS # 1141932 402-420-8362 bryce.morgan@thenbcbank.com Be Financially Ready for Your Dream Home Download our free guide “How to Act Fast in an Extremely Competitive Homebuying Market.” We’ll gladly share our expertise. With you, for you. thenbcbank.com thenbcbank.com MIKE POSKOCHIL 402-432-3089
LOT 1 $121,900 LOT 1 $118,900 LOT 2 $118,900 LOT 3 $118,900 LOT 5 SOLD OUTLOT ‘B’ WALTER RIDGE ROAD RIDGECREST ROAD LONG VIEW LANE OUTLOT ‘A’ LOT 4 SOLD LOT 3 $122,900 LOT 4 $122,900 LOT 2 $122,900 LOT 5 $122,900 LOT 1 $122,900 LOT 6 $122,900 LOT 2 $130,900 LOT 3 $124,900 LOT 4 $124,900 BLOCK 1 BLOCK 2 BLOCK 3 LOT 5 $124,900 LOT 6 $124,900 LOT 7 $127,900 LOT 8 $124,900 LOT 9 $124,900 LOT 10 $124,900 LOT 11 SOLD LOT 12 SOLD SOLD SOLD SOLD SOLD SOLD
• Lot Prices REDUCED • 20 Lots • Paved Streets • Norris School District • 1 Mile to Stagecoach Lake, 3 Miles to Wagon Train Lake • Quick Access to Highway 77 and the New South Bypass • HOA Covenants THE
DETAILS
MATT KARL
Phone: 402-560-5858
matt@buildmk.com

www.buildmk.com


HiMark Estates
8872 Augusta Drive
$475,000-$525,000 | With Lot | Professionally Staged 4 Bedrooms | 3 Bathrooms | 2,500 Finished Square Feet

Laura Karl
Phone: 402-540-2257
laurakarl11@gmail.com
From 84th St. and Augusta Dr., go east on Augusta Drive.
Custom designed by MK Builders, this brand new four-bedroom, three-bathroom townhome is complete and ready for its new owner! Amazing location in east Lincoln in the HiMark Estates golf community. This townhome is an open and spacious floor plan with 2,500 square feet finished. The kitchen is complete with stainless steel appliances, walk-in pantry, quartz countertops and full height quartz backsplash. The main floor great room has large windows and a gas fireplace with stone surround. The primary bedroom suite features a tile shower, large walk-in closet and double sink vanities. Located on the main level is a spacious laundry room, second bedroom and bath, and a drop zone locker area off the two-stall garage entrance. The basement has an abundance of space that includes two additional bedrooms, bathroom, family room and a large storage area. Enjoy the low maintenance exterior with natural stone and cement board siding. Monthly HOA dues cover lawn care, snow removal and trash service. A total of six townhomes will be available. Call today to get additional details.
61
23
SAM SWARTZ
Phone: 402-326-2159 www.truenorthlincoln.com

SALES BY
The Myrlen Ann
EASTMARK
Marcy Teply
Phone: 402-781-2992 marcy.teply@woodsbros.com
Jessica McEwen
Phone: 402-617-7359 jessica.mcewen@woodsbros.com


10020 High Tower Road
Over $1,000,000 | Without Lot | Professionally Staged 5 Bedrooms | 4 Bathrooms | 5,635 Finished Square Feet

Go east on Old Cheney Rd. to the 98th St. roundabout. Take the third exit to drive north on 98th St. Travel a quarter mile and turn right onto High Tower Road.
Welcome to this stunning acreage property, located just outside of NuMark Golf Course, designed and built by True North Custom Homes. This gorgeous dream home, with over 5,500 square feet of finished living space, includes five bedrooms, 3 1/2 bathrooms, a home office and a gym. Once inside, you will discover a spacious floor plan, unique custom-designed, top-of-the-line finishes and amazing quality and craftsmanship throughout. You’ll be blown away by the high-end details, from the custom-built mahogany pivot entry door from Poland, to the impressive whiskey library and a nine-car garage. You’ll wow your guests with the modern in-ground pool and sizable outdoor entertaining spaces, including three fire pits. In addition, you’ll enjoy the beautiful scenic views on the property, the peaceful and quiet privacy, and a pond just a rock skip away. This hidden gem is surrounded by the natural beauty of the country yet close enough to all the convenient amenities of the city.
• 20-foot porcelain tiled fireplace
• Floating staircase
• Spacious theater room
• Whiskey library with hidden door
• Large floor-to-ceiling windows
• Luxurious primary suite with heated tile floors
• Custom in-ground pool
• Three outdoor firepits
• Oversized custom kitchen island with waterfall countertops
• Professional grade appliances
62
24
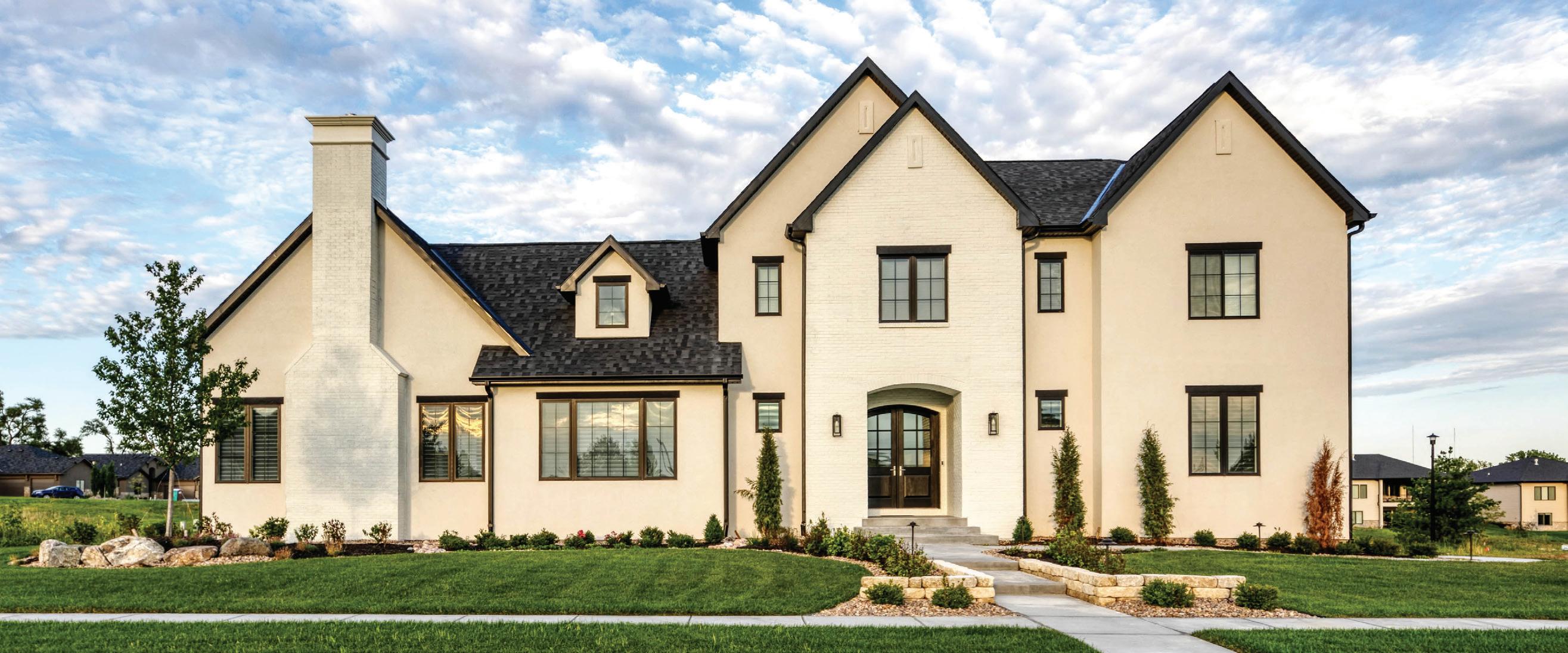



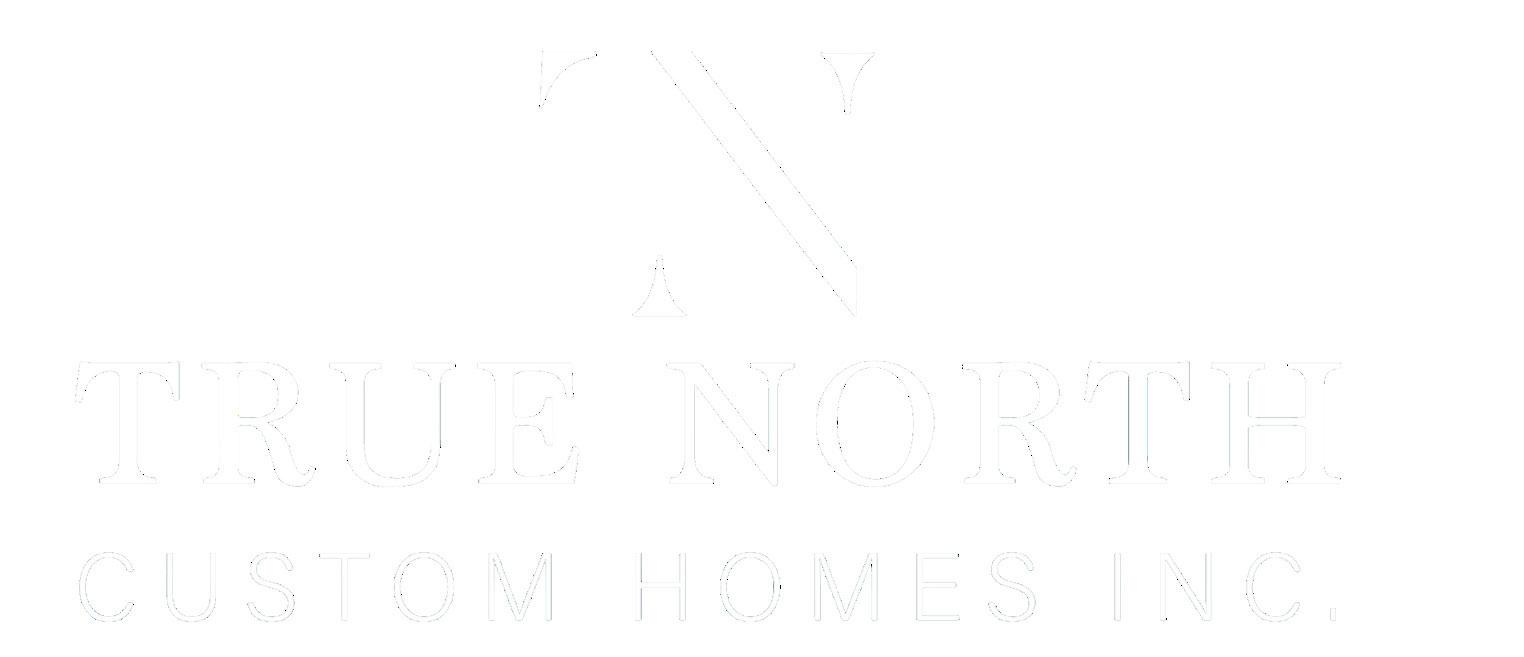





Let us turn your dreams into reality! LET’S DISCUSS YOUR VISION! www.TrueNorthLincoln.com 402.326.2159 Jessica McEwen Realtor® 402.617.7359 Marcy Teply Realtor® 402.781.2992
The Home Builders Association of Lincoln does not accept responsibility for or endorse any statements or claims made by advertisers or authors of any articles. Allo Communications 52 BancWise Realty .............................. 48 Black Hills Energy ............................. 12 Cattle Bank & Trust 28 Cornhusker Bank 8 Custom Blinds & Design .................. 28 Doors Plus, LLC ................................. 8 Edward’s Stone 8 Erickson Homes 6 Fireplace Stone and Patio ................ 60 Frontier Bank .................................... 34 Fulton Construction, Inc. IBC Gershman Mortgage 54 Hartland Homes 19 Heritage Builders, Inc. ...................... 24 Home Design Center ........................ 46 Home Real Estate 42 Krueger Development 10 Liberty First Credit Union ................. 46 Lincoln Federal Savings Bank 32-33, OBC Mead Lumber Company 14 Midwest Bank 42 Millard Lumber Inc............................ 20 Miller Builders, LLC 27 Murray Custom Homes, LLC 40 Ad Index Nebraska Bank of Commerce .......... 60 Nebraska Title Company 26 Osborn Homes 44 Pella Products of Omaha & Lincoln 30 Pinnacle Bank................................... 51 R&D Custom Homes ........................ 50 REALTORS® Association of Lincoln 40 Reimers-Kaufman Concrete Products Co............. 38 Remington Homes, LLC ................... 16 Sampson Residential Properties 59 Security First Bank 58 TradeGamz ......................................... 2 Tru-Built Construction ..................... 4-5 True North Custom Homes, Inc. 63 Union Bank & Trust Co. IFC West Gate Bank 36 White Development Company, LLC . 18 White Development Company, LLC . 41 The Window & Door Store 26 Window Option Specialists 51 Wolfe Electric Co., Inc. ..................... 34 Woods Bros. Realty .............. 22, 54, 60 402 Customs 39 Blake Builders ............................ 23, 29 Don Johnson Homes II, Inc. ............. 21 Element Homes 55, 56, 57 Erickson Homes 7 Heritage Builders .............................. 25 Legacy Homes ................................... 9 Live Well Designs, LLC 43 MK Builders, Inc. 61 Nelson Construction & Design ......... 49 Osborn Homes ................................. 45 Peak Design Builders 13 Prairie Home Builders, Inc. 31, 35 Remington Homes, LLC 17 Richland Homes ............................... 11 Smetter Homes .......................... 15, 37 Synergy Homes, Inc. 53 True North Custom Homes, Inc. 47, 62 Builder Index
Notes











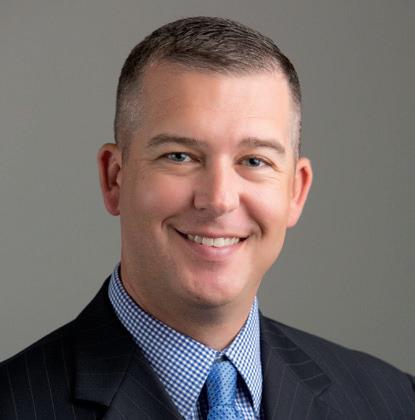

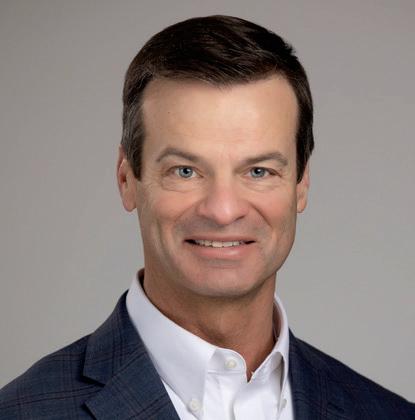

It’s time to take the leap! Let us bring you home. Make your dream of homeownership come true with a bank that specializes in personal service. Visit lincolnfed.com or scan the QR Code to learn more or to contact our lending team. Member FDIC Mortgage Lending
Construction, Commercial Real Estate & Equity Lending
Corey Rhone
Eric Bertrand
Shane Podliska
Chris Elgert
Tiffany Murray
Katie Thompson
Angie Schwartz
Cami Moran
Grant Carter
Derek Wiedenfeld
Brian Bock
Ben Huber





















































































































































































































































































