
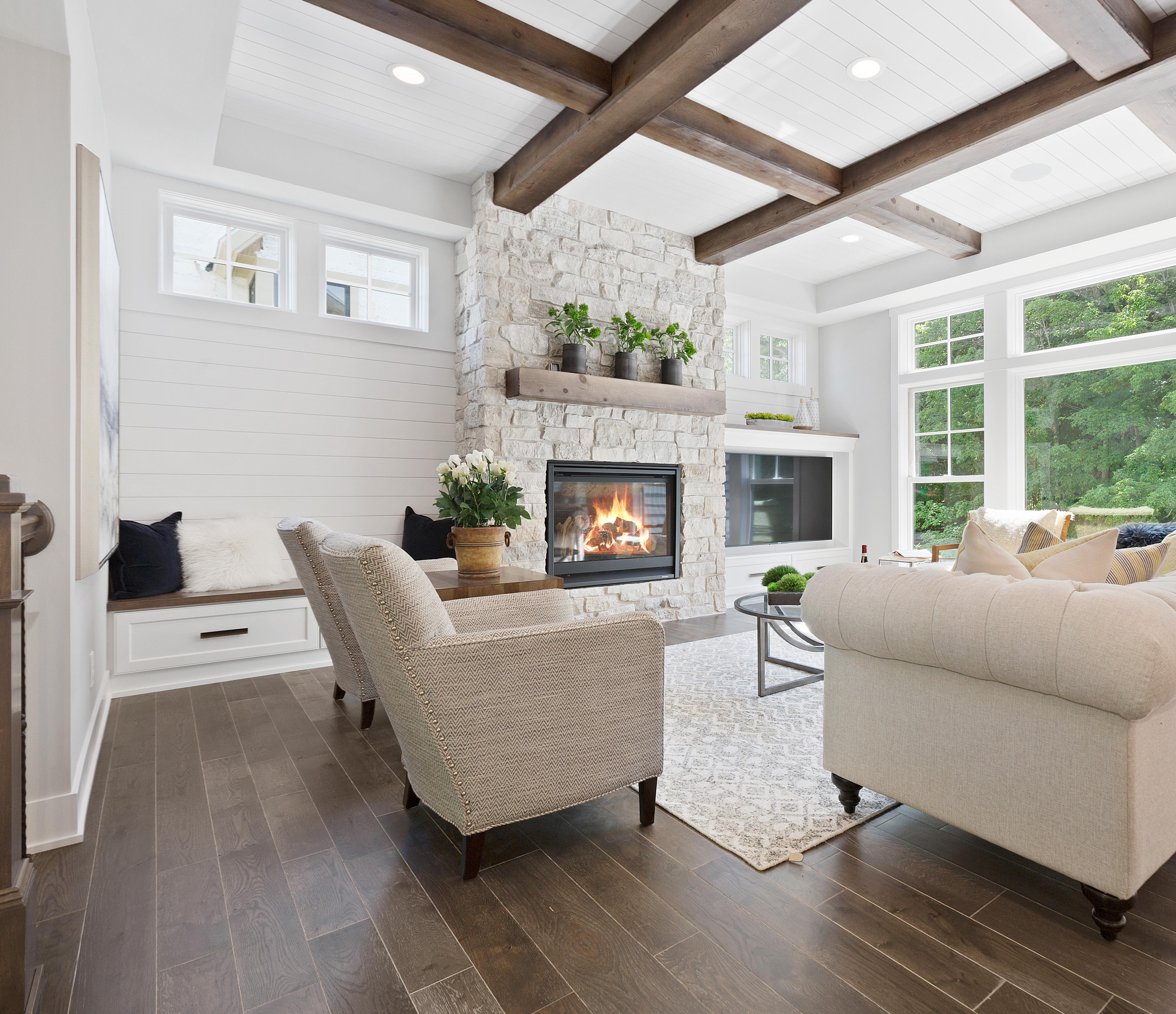
SATURDAY & SUNDAY
APRIL 20-21, 2024
NOON - 5:00 P.M.
ADMISSION $5 FOR ALL 15 HOMES
CHILDREN 12 YEARS & UNDER ARE FREE

33 RD
ANNUAL

The Remodelers Council of Lincoln was started in 1986 and today includes approximately 100 members of Lincoln’s remodeling community. The Remodelers Council provides an array of activities for its members to promote their business and network with others in the residential construction industry.
Scan the QR code for more information and a directory of Remodelers Council Members.

April 20 & 21 Noon to 5:00 p.m.
Admission: $5 for all 15 homes

1. 9210 Thornwood Drive
Reese Construction, Inc.
2. 7553 Brummond Drive
Lincoln Cabinet
3. 5401 Rebel Drive
Kinning Design Build, Inc.
4. 5215 S. 53rd Street
Willet Construction, Inc., Remodeling Specialists
5. 5731 Culwells Road
Lincoln Cabinet
6. 7920 Casey Lane
GoodeGuy Construction, Inc. / 3-Day Kitchen and Bath
7. 5832 S. 91st Street
GoodeGuy Construction, Inc. / 3-Day Kitchen and Bath
8. 5930 S. 91st Street
Reynolds Design & Remodeling
9. 5102 S. 90th Street
Willet Construction, Inc., Remodeling Specialists
10. 7811 South Street
GoodeGuy Construction, Inc. / 3-Day Kitchen and Bath
11. 431 Wedgewood Drive
Willet Construction, Inc., Remodeling Specialists
12. 900 Fall Creek Road Forest Lake Lawn & Landscape
13. 4049 Garfield Street Lincoln Cabinet
14. 3450 E. Pershing Road CS Kitchen & Bath Studio
15. 1649 Cheyenne Street Lincoln Cabinet
1 Reese Construction, Inc. | 9210 Thornwood Drive
Directions: From 27th St., turn west onto Whispering Wind Blvd. Take the second exit on the roundabout onto Whispering Wind Rd. Turn right onto Wildfire Rd. and follow until the road curves into Thornwood Drive.
Covered Deck Addition
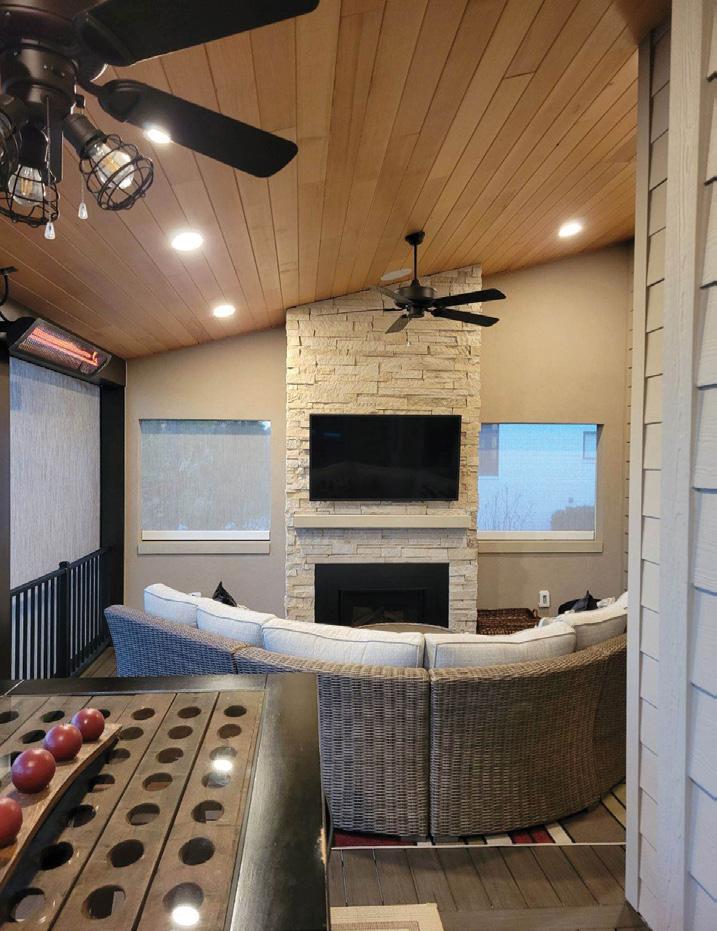

Our main goal was to add an outdoor living space so the family could enjoy the beautiful scenery in all types of weather. We utilized Timbertech decking, Westbury aluminum railings, added an outdoor gas fireplace, gas grill, electric blinds, recessed lights, big screen TV and heaters, so the homeowners could enjoy their new deck year round. This remodel gives the house a functional yet elegant look for the entire family and friends to enjoy.
Call Reese Construction’s quality team for all of your remodeling needs:
Herb Reese
Erin Magnussen
Jeff Sweney Sales Manager Business Manager Production Manager
Jason Reed
Lead Carpenter
Jason Karabel
Zach Schnell
Lead Carpenter
Brad Sebby
Will Reese
Lead Carpenter
Becky Brown
Lead Carpenter Carpenter Office Manager
Reese Construction would like to thank the Gealy family for the privilege of working with them on this remodel and for sharing their home during this year’s Tour of Remodeled Homes.

68506
Phone: 402-483-1313
www.reeseconstructionlincoln.com
P.O. Box
Lincoln, NE
67156 •
Lincoln Cabinet |
7553 Brummond Drive
Directions: From 27th St. and Pine Lake Rd., go east. Turn right on 29th St. and right on Whitlock Rd. Turn Right on Brummond Drive.
Kitchen and Fireplace Remodel
Creative Design Solutions for your Home
The homeowners’ goal of this remodel was to create a more open living space and to tie together the kitchen, dining and living room areas. By removing the dividing wall between the three spaces it opened the kitchen and allowed for an island countertop for food prep and seating along the back. Wall cabinetry to the ceiling created more storage and added visual height making the space appear larger. The door to the garage was shifted down and a closet was removed, allowing for more countertop space by the range and much needed pantry storage.

The Living room was updated by filling in a recessed TV opening and removing the old fireplace mantel and tile. A new stained box mantel with stacked ledger stone was added around the firebox, creating a nice focal point when you enter the home.
Showplace Cabinetry in Maple with Espresso stain.
Cambria Quartz countertops in Torquay color.
Backsplash Tile in 3” x 16” glossy Beige created a clean and simple look.
Wood Lazy Susan, Rollout trays in base/pantry cabinets and trash/recycling were added.
Existing oak flooring was patched in and refinished in the kitchen/dining area. 2

Lincoln Cabinet can help you not only “Love your Kitchen” but provide Creative Design Solutions for all your residential remodeling needs. Call us today to begin the process of Designing a new look for your home at 402-475-0650.
402-475-0650 624 K Street | Lincoln, NE 68508 www.lincolncabinet.com
3
Kinning Design Build, Inc. | 5401 Rebel Drive
Directions: From the roundabout at 56th St. and Yankee Hill Rd., go south a half mile on 56th St. Turn right on Rebel Drive.
Main Living Area Remodel
It was time to update this 30-year-old ranch which featured a kitchen/dinette/hearth room plus formal dining room and great room. Formal areas were rarely used, and a larger living space was desired so everyone could be “together” in one room.
The see-thru fireplace and entertainment center dividing the great room and kitchen/dinette/hearth room were removed plus a five-foot addition was added to the great room. This included a large picture window with a view of their acreage lot. The cathedral ceiling in the great room was replaced with a 10-foot ceiling.
A “dream” laundry/mudroom was created by repurposing the formal dining room space. The room includes a locker area, broom closet, soak sink, ample cabinet and countertop space for laundry, crafts, etc. and even room for the dog kennel!
Features of this remodel include:
• Custom cabinets by TC Cabinetry; Includes spacious kitchen island with sink and dishwasher, generous drawer and storage space
• Hidden pantry with additional oven
• Vadara Bella Dolce quartz countertop
• 4” x 12” subway backsplash tile
• Bellingham 44” gas fireplace with stone tile facing, painted base cabinets with white oak tops and floating shelves
• Hardwood floors in main living areas; Coretec luxury vinyl flooring in laundry area
• Painted trim; White oak handrail with metal baluster railing
At Kinning Design Build, we have a process that provides unsurpassed design, quality and value. Our team of professionals and trade partners have the ability to provide the customer with hands-on experience to achieve their dreams. From the initial planning and design through onsite construction, we are dedicated to molding your project to fit your budget, lifestyle and vision. The sign in the front yard says “Kinning Design Build” but the name on the door should be your own. That’s because no one captures your style, your flair, your love of fine living like Kinning Design Build.


402-421-1334 www.kinningdesignbuild.com
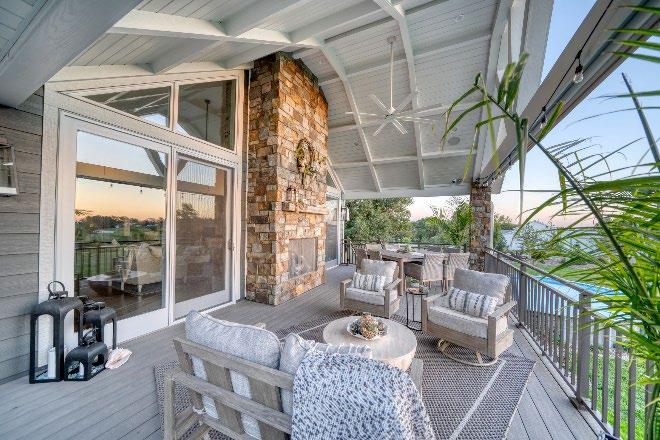
Design and Remodel Your Home

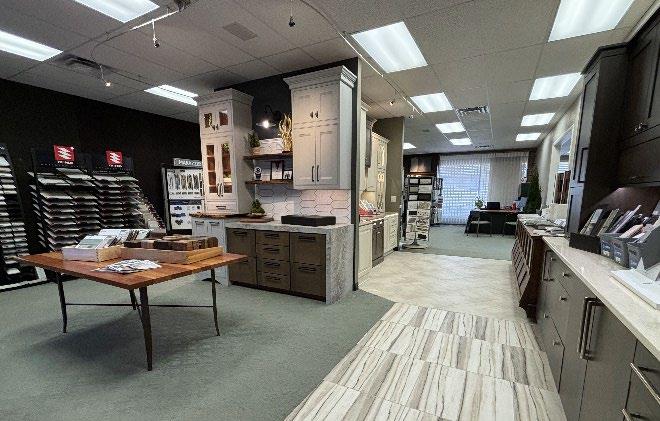
Willet Construction is where your remodeling project begins. We can help you narrow down your choices based on what YOU want and YOUR tastes. An investment in a professional design through Willet Construction is like purchasing peace of mind that your project will be done how you want it and done correctly. Contact us today to start designing your next project!

“My expectations were all met, but the vast majority were exceeded throughout this process.” – Karen C.



402.434.8008 willetconstruction.com info@willetconstruction.com
Directions: From 56th St. and Old Cheney Rd., go north. Turn left on Elkcrest Dr. and left on 54th St. 54th Street curves onto Woodland Ave. Turn left on 53rd Street.
Kitchen Remodel
This 1976 ranch home still equipped with the original kitchen, was short on storage, countertop workspace, poor lighting, and was simply tired after all of those years. The homeowners were ready to explore ideas to improve the function in a somewhat limited space. The challenge: how do we add an island and refine the function, while maintaining the four egress areas –main entrance into the kitchen, stairs down to the basement, door to the garage, and door to the backyard.
To overcome the poor functionality, all of the appliances were relocated. A passthrough was created over the new sink location to open the kitchen to the living room without losing critical wall space for cabinetry and countertops. A much-needed continuous workspace island fits just perfectly, equipped with seating for four. Soffits were removed and wall cabinets were installed to the ceiling for additional storage. Several recessed LED and undercabinet task lights were added to drastically improve lighting in the space. New materials and updated finishes continued to include a new custom railing to the basement stairwell, as well as, a new door to the garage, back patio, and front entry.
• Bridgewood Cabinetry
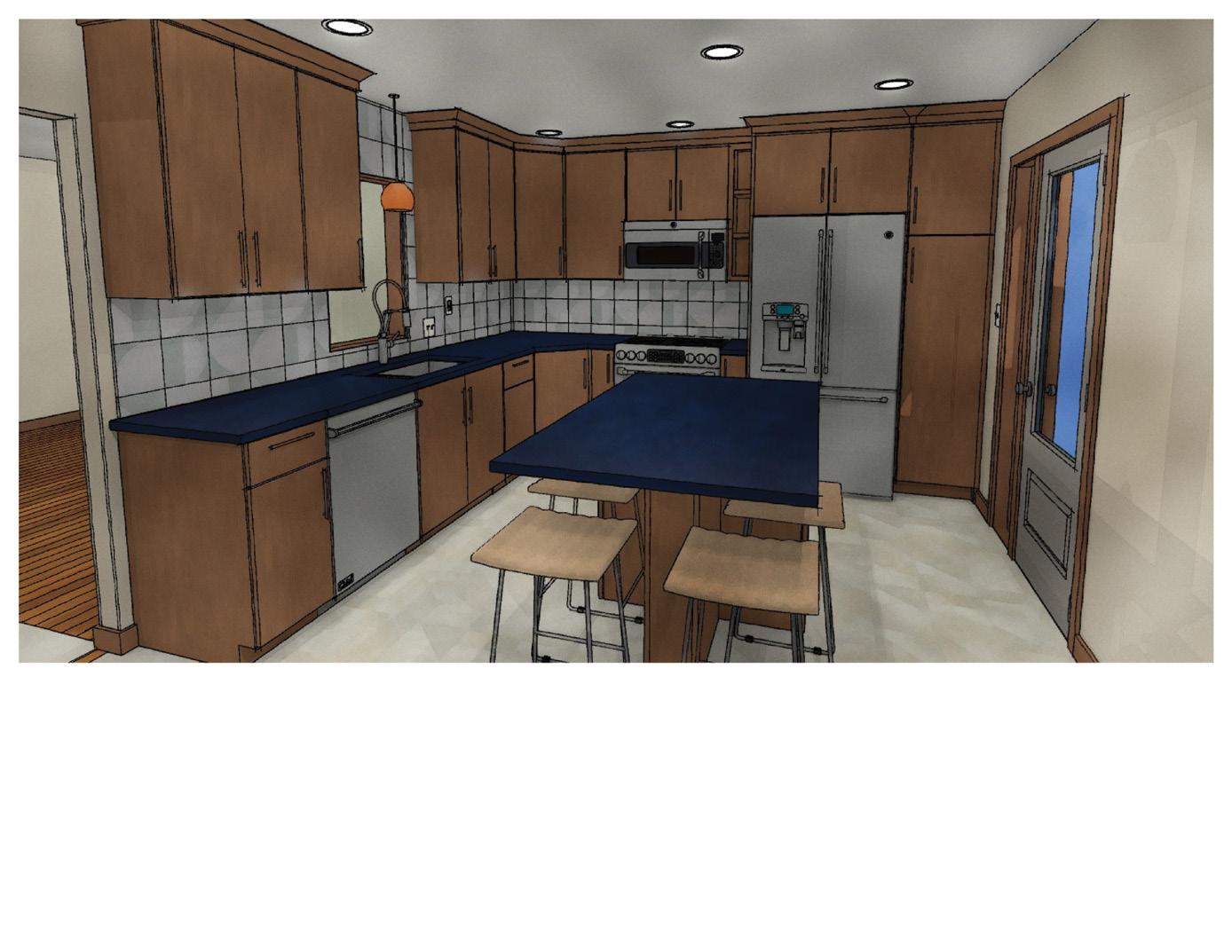

• Cambria quartz countertops
• HFLOR Luxury Vinyl tile flooring
• Custom stair guard and hand railing
• ThermaTru exterior doors


4 Willet
Inc., Remodeling Specialists | 5215 S. 53rd
Construction,
Street
402-434-8005 Since 1995 402-434-8008 Inducted 2018
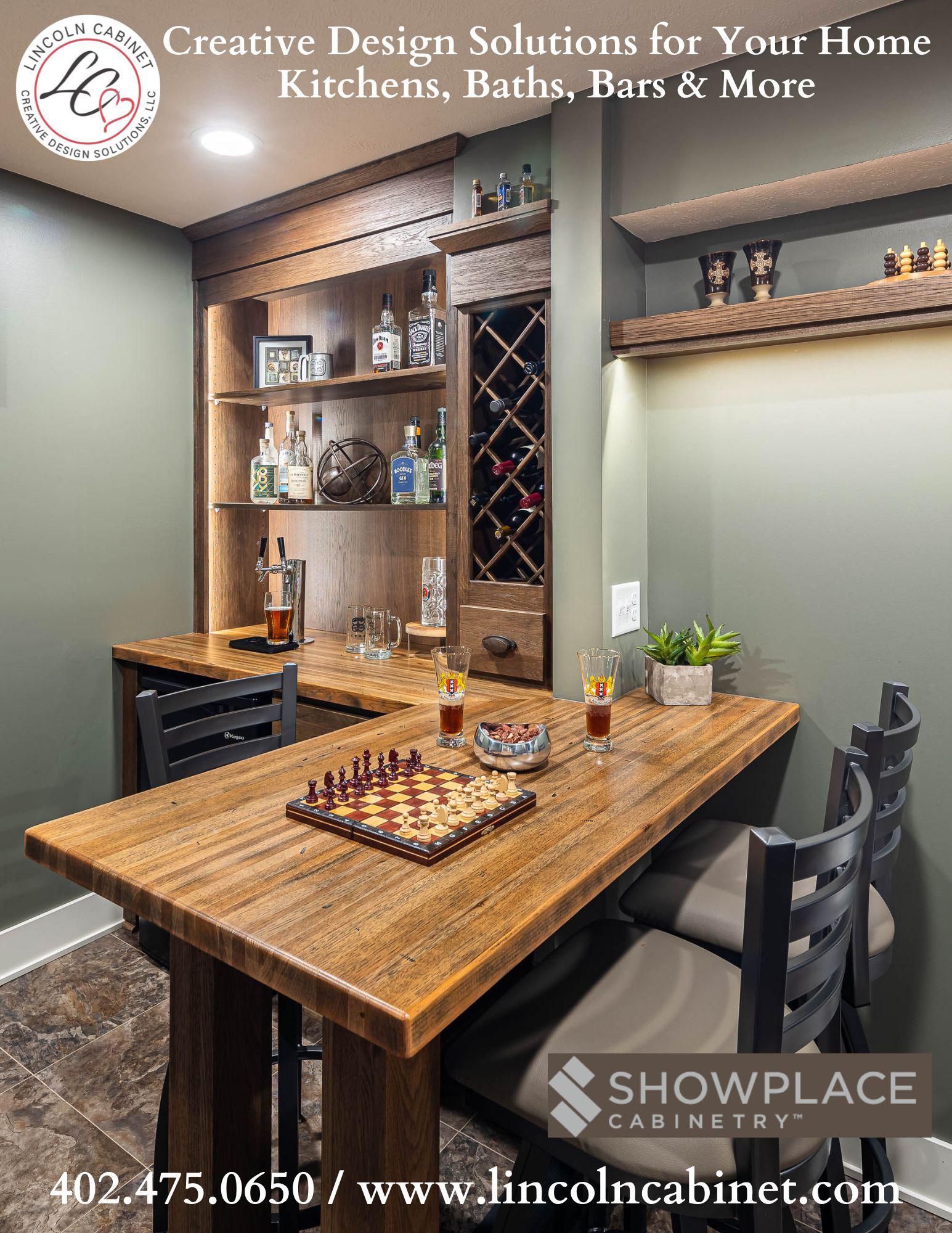
Lincoln Cabinet |
5731 Culwells Road
Directions: From 70th St. and Old Cheney Rd., go east and turn right on Cross Creek Rd. Turn right on Dobsons Rd. and right on Culwells Road.
Kitchen Remodel
Creative Design Solutions for your Home
This kitchen needed updating for the Second time. The homeowner had painted the cabinets and replaced the countertops to “get by” for a while, but the time had come for a Total makeover. Tall soffits down from the vaulted ceiling made the space feel small and dark. The refrigerator was located outside of the work area, making cooking feel like you were running a marathon.
Peninsula cabinetry divided the kitchen from the living room, creating a large unused space.
The Refrigerator/Pantry wall was removed opening the space to the living room and the Refrigerator was relocated by the patio door placing it in the work area. Eliminating the peninsula cabinets made way for a large island with ample storage and casual seating. Soffits were removed and 42” wall cabinets were installed which highlighted the vaulted ceilings. An unused portion of brick by the fireplace was removed, making room for a Tall pantry and Bookcase. A new Mantel and TV cabinetry was added to match the kitchen, making the whole kitchen/living room space feel like one.
Showplace Cabinets in Painted Heron Plume and Cherry Dusk stain on the island, mantel and wood tops
Cambria Quartz countertops in Colton and Skara Brae colors
Tile Backsplash installed to the ceiling around the window
Wood floors were patched in from the wall & peninsula removal and refinished in a lighter color throughout the first floor
Cabinetry for Bench seating was added in the Breakfast nook and provided more storage 5


Lincoln Cabinet can help you not only “Love your Kitchen” but provide Creative Design Solutions for all your residential remodeling needs. Call us today to begin the process of Designing a new look for your home at 402-475-0650.
402-475-0650 624 K Street | Lincoln, NE 68508 www.lincolncabinet.com
GoodeGuy Construction, Inc.
3Day Kitchen & Bath |
7920 Casey Lane
Directions: Go north on S. 81st St. from Old Cheney Rd. Turn west onto Cassey Lane.

Kitchen Remodel
Come check out a recently expanded kitchen! 3Day Kitchen & Bath designed a functional and clean kitchen. We pride ourselves on delivering projects 1) on Time, 2) on Budget, and 3) satisfaction Guaranteed. Project highlights:
• Removed wall to make the kitchen and dining room one large area
• Large island with seating area
• Solid wood flooring throughout kitchen, dining, living room and hallway area
• White Mission-style cabinets
• Quartz countertop with tile backsplash
• Butcher block accent
• Updated LED lighting
• Updated stone fireplace
• Coffee bar area with floating shelves
402-435-6893 Serving the Greater Lincoln Area since 1992
6
7
GoodeGuy Construction, Inc.
3Day Kitchen & Bath | 5832 S 91st Street
Directions: Go east on Old Cheney Rd to 93rd St. and turn south. Turn right on Merryvale Dr., which will curve and turn into S. 91st Street.
Kitchen, primary bathroom and hall bathroom remodel, fireplace, new stair railing
Kathryn contacted 3Day Kitchen & Bath / GoodeGuy Construction wanting to make changes in her house. She wanted to take a 90’s style kitchen, bathrooms, and stairway and create a Mid-century Modern look. Creating a more efficient use of space was important to her. We were able to remove several walls and create the feel and look she wanted. This house is a must to come see all the areas we transformed.

Here are a few of the items we were able to accomplish for her:
• Luxury vinyl flooring throughout kitchen, dining, bathrooms and entry area
• Warm stained Mission-style cabinets
• Light quartz countertop and backsplash
• Updated lighting
• Decorative wood hood
• New larger walk-in tiled shower
• Re-done entry stairs and railings
• Updated stone fireplace
402-435-6893 Serving the Greater Lincoln Area since 1992

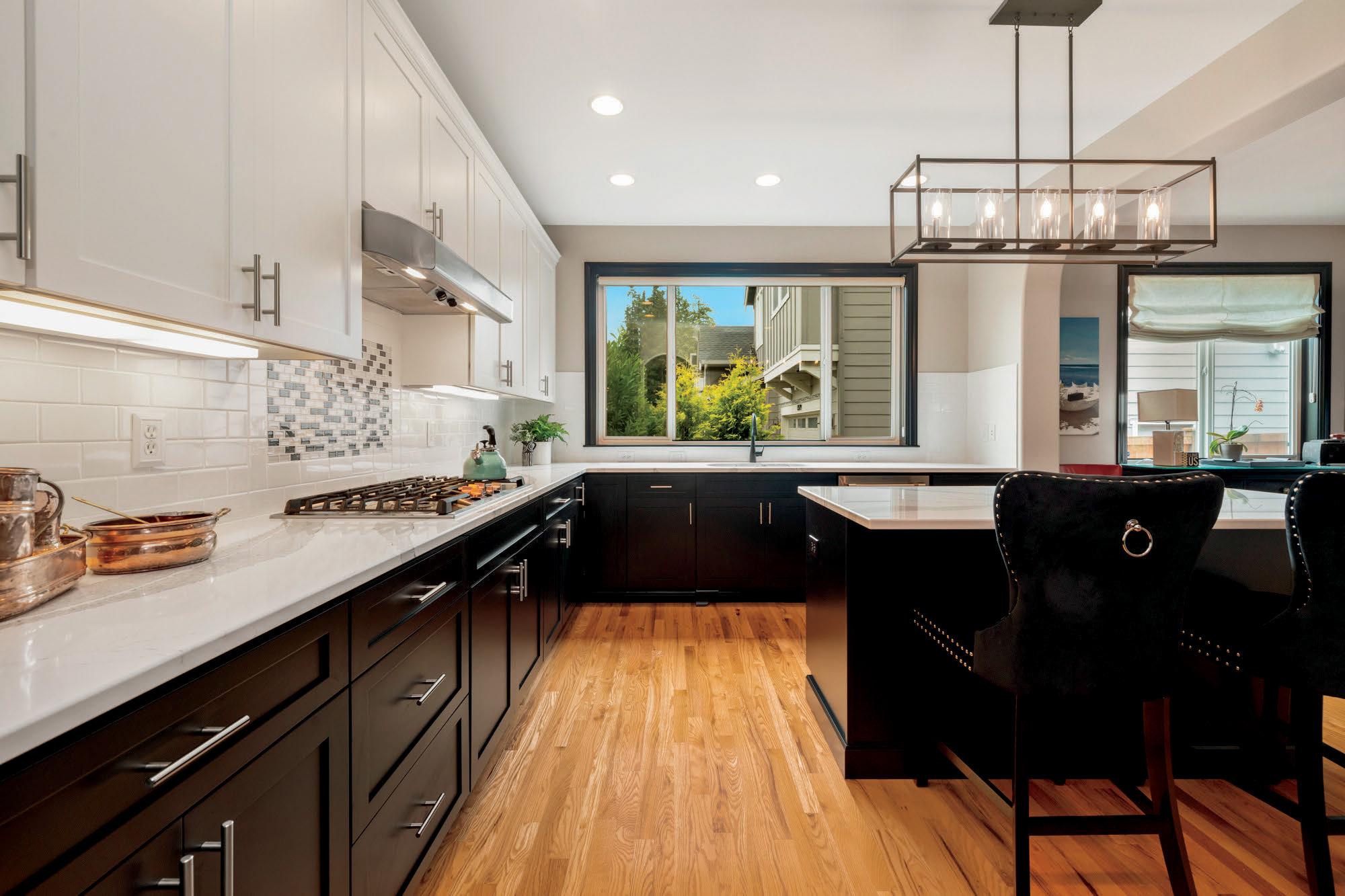
Lincoln Grand Island Refacing / Redooring Custom Cabinets / Original Tune-Up Cabinet Painting Schedule your free in-home consultation kitchentuneup.com 402-366-9765
Reynolds Design & Remodeling |
5930 S. 91st Street
Directions: From 84th St. and Old Cheney Rd., go south on 93rd St. Turn right on Merryvale Dr. which will curve into 91st Street.
Kitchen Remodel
This home features a kitchen remodel that used the existing space without adding or taking out any walls. While the space remains the same, the layout has changed and that changed everything! The previous kitchen featured a U-shape with raised counter on a peninsula. The peninsula cut the room in half, limited how the peninsula could be used and hindered the traffic flow.
Our clients wanted the space to flow better and feel more open. They also wanted additional counter space and better storage. Since the home features a separate dining room, an additional dining space in the kitchen could be less formal, making an additional table unnecessary. Another request was to move the microwave from above the range to allow for a more decorative hood.
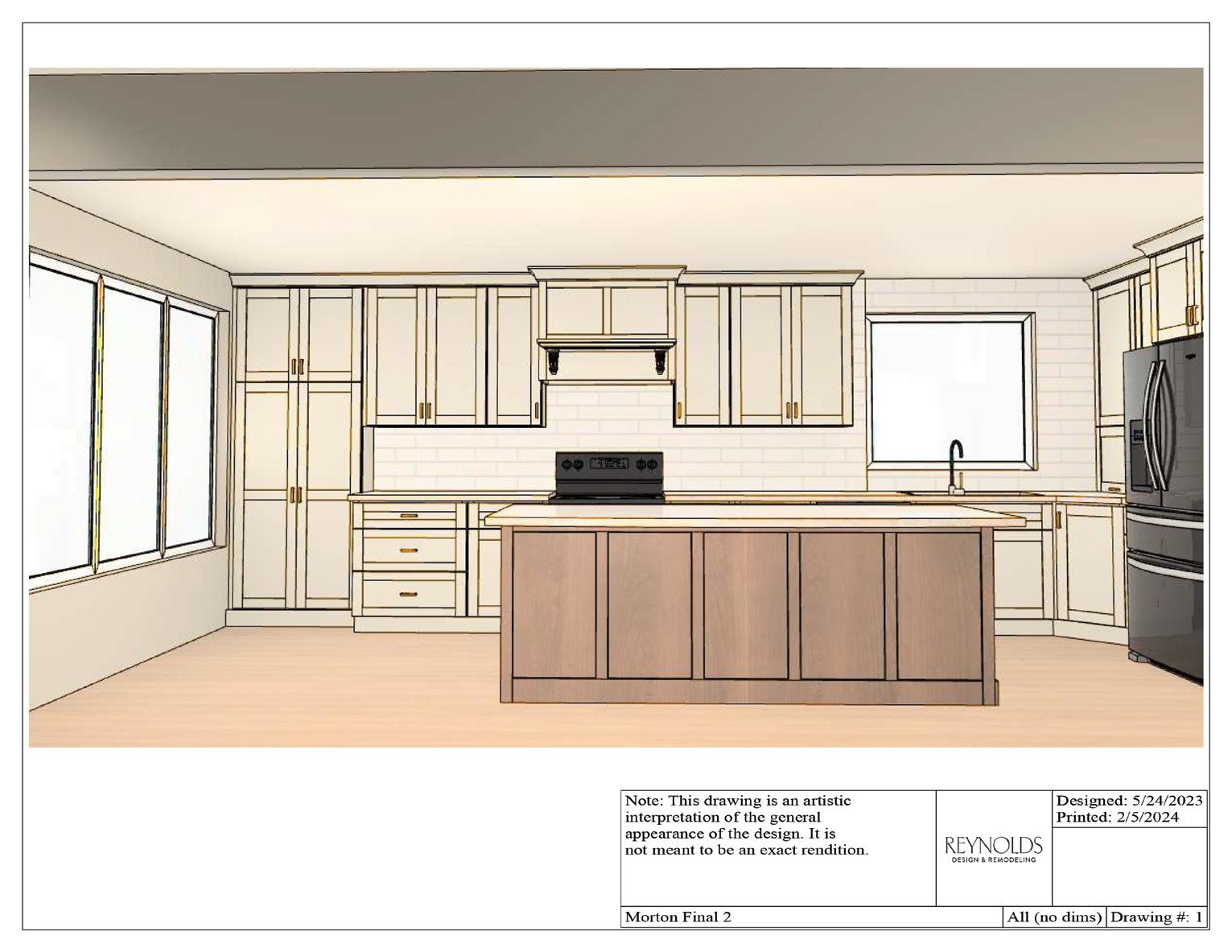
The solution was to create an L-shape with an island. This arrangement allowed for more usable counter space, better storage and a large versatile island to allow for serving, eating and keeping guests out of the work area. Taking the cabinets to the ceiling helped the space feel more open while adding to the available storage. The existing oak floors were sanded and refinished from golden oak to a light transparent white; they look brand new.
We invite you to visit this cheerful, open space that can accommodate one person or a crowd.
Features:
• Painted L-shape and stained wood island
• Engineered quartz countertops
• Drawer microwave
• Large island
• Cabinets to ceiling with large cove molding
• Custom exhaust hood
• Refinished oak floors
• Undermount sink
• Multiple cabinet accessories



8
2406 J Street | Lincoln, Nebraska 402-475-0650 ReynoldsDesignRemodel.com
Directions: From 84th St. and Old Cheney Rd., go east. Turn north on 90th Street.

Ultimate Garage Addition
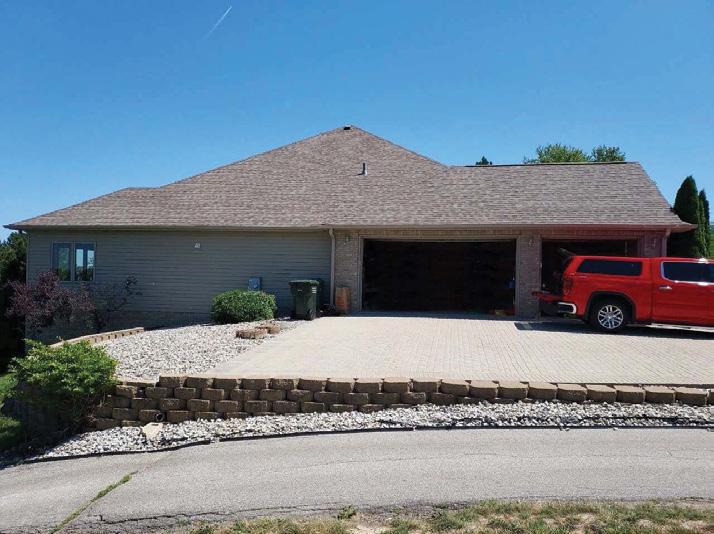
When you have toys and hobbies, you need storage space. This garage addition satisfies that need while being a space worth envying. There is even a structural concrete floor to provide a walkout lower level on the back below the garage.
We vaulted the ceiling as the owner required high enough clearance for car lifts and memorabilia to be displayed. The floor was also finished with epoxy in a custom color to complete the look. The addition ties in perfectly, and everyone who sees it says it looks like it is original to the house. If you want to see a dream garage with a “WOW” factor, this one is it!
• 14’ high vaulted ceilings
• Structural concrete floor over storage room
• Custom epoxy flooring
• Sloped central floor drain
• Vehicle lifts
• Concealed compressed air lines throughout
• Interior overhead door opening to the original garage
• Mini-split HVAC system
• Switched outlets for neon signage
• Andersen 400 Series casement windows
• Walkout storage below
• High Bay LED lighting



9
Willet Construction, Inc., Remodeling Specialists | 5102 S. 90th Street
402-434-8005 Since 1995 402-434-8008 Inducted 2018
BEFORE AFTER

Kitchen Remodel
Charlie and Patricia contacted 3Day Kitchen and Bath to update their existing kitchen with a functional, clean kitchen. They were looking for a contractor to listen to what they wanted, ask good questions and be able to deliver on their expectations. We pride ourselves on delivering projects 1) on Time, 2) on Budget, and 3) satisfaction Guaranteed.
Project highlights:
• Remove wall and make the kitchen and dining room one large area
• Incorporating an island in the kitchen
• Luxury vinyl flooring throughout the kitchen and dining area
• White Mission-style cabinets with a gray island
• Quartz countertop with tile backsplash
• Updated LED lighting
• Paint existing brick on fireplace and added new shelving
• Keep existing beams on ceiling and painted to blend in with the new design
402-435-6893 Serving the Greater Lincoln Area since 1992
Construction, Inc. 3Day Kitchen & Bath | 7811 South Street Directions: From 70th and South Streets, go east.
GoodeGuy
10


Directions: From 70th and O Streets, go east. Turn south on Wedgewood Drive.
Kitchen Remodel
This home has been around for over 60 years, and the kitchen has been updated once, but it was no longer functional. The owner wanted to create an updated, mid-century modern design by opening up doorways to the kitchen and the front entry, updating the outdated fireplace with tile and a new linear electric fireplace. We also replaced the door to the sunroom to keep out the chill while letting in more light. Some of the custom touches include wrapping floating shelves around the kitchen corner where the space was too short for a cabinet, adding organization to drawers and pull-out shelves in the cabinets. We also created a custom hutch to replace the antique furniture hutch the owner had previously used.

• Evoke Cabinetry with a mix of painted and stained finishes
• Vicostone quartz countertops
• New SimpliFire linear fireplace
• New ThermaTru door with glass panels to the sunroom
• Luxury vinyl flooring 11 Willet Construction,



Inc., Remodeling Specialists | 431 Wedgewood Drive
402-434-8005 Since 1995 402-434-8008 Inducted 2018
Forest Lake Lawn and Landscape | 900 Fall Creek Road
Directions: From 56th and A Streets, go north and turn left on Valley Rd. Turn right on Fall Creek Road.
Outdoor Living Space Remodel
Thinking outside the box! This multi-phase project focused on the homeowner’s goal of creating an inviting and useful outdoor living space while maintaining the character of the mid-century home and charm of the neighborhood.
Homeowners Valerie and Darin came to Forest Lake Lawn and Landscape looking for a solution to the hazardous, crumbling brick patio and failing retaining wall in the backyard. In the first phase, working side by side with the homeowners, we tailored the backyard into a personal oasis to enjoy with their children and grandchildren or groups of friends. Transition was the name of the second phase. Walkways and the courtyard were updated with a custom paver design for a seamless transition from front yard to backyard.

Affectionately nicknamed “The Taj-Mahal” by her husband, the unique and eclectic design was inspired by Valerie’s personal style. We incorporated traditional and modern elements to ensure a timeless space; grand enough to easily host large dinner parties, yet cozy enough to enjoy more intimate family gatherings.
• Over 2,000 square feet of pavers
• Multiple patios of varying sizes to accommodate gatherings large or small
• Paver pathways connecting the front courtyard to the backyard
• Two custom-built pergolas to designate multiple entertainment areas
• Engineered, stacked boulder water feature
• Low-voltage landscape lighting
Let us show you why Forest Lake Lawn & Landscape is a “one-stop-shop” for all of your outdoor living needs. Contact us today to get started on designing the outdoor space of your dreams at 402-417-4518 or submit a contact form on our website: www.forestlakelawn.com
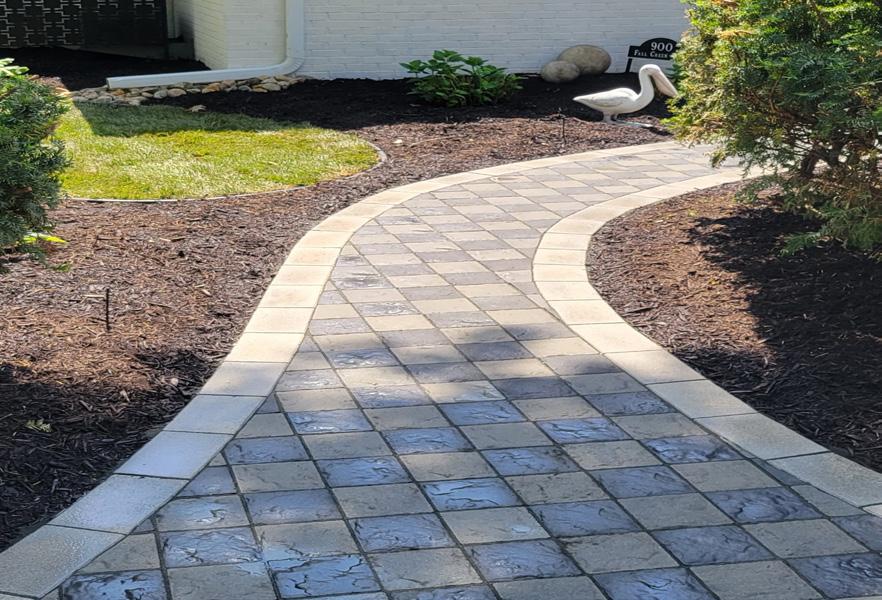

12 402-417-4518 www.forestlakelawn.com office@forestlakelawn.com
13
Lincoln Cabinet |
4049 Garfield Street
Directions: From 40th and A Streets, go south. Turn left on Garfield Street.
Kitchen Remodel
Creative Design Solutions for your Home
These homeowners love to cook, but the Galley Kitchen in their 1950’s Ranch did not give them enough space. By removing part of a wall and opening the old breakfast nook to the kitchen we were able to transform the space into a larger working kitchen with all the items on their wish list.
Relocating the stove created better storage and countertop on each side for food prep and cooking. The wall between the kitchen and dining area was removed, opening the kitchen to the rest of the living space. In the old nook space, a tall cabinet with a second oven and a microwave was added and a shallow Pantry cabinet gave space for small appliance storage. The opposite nook wall features a drop zone area with cabinetry and a built in bench with hooks. This kitchen is filled with accessories to make cooking more enjoyable with easy access to spices, knives and utensils while cooking the perfect meal.
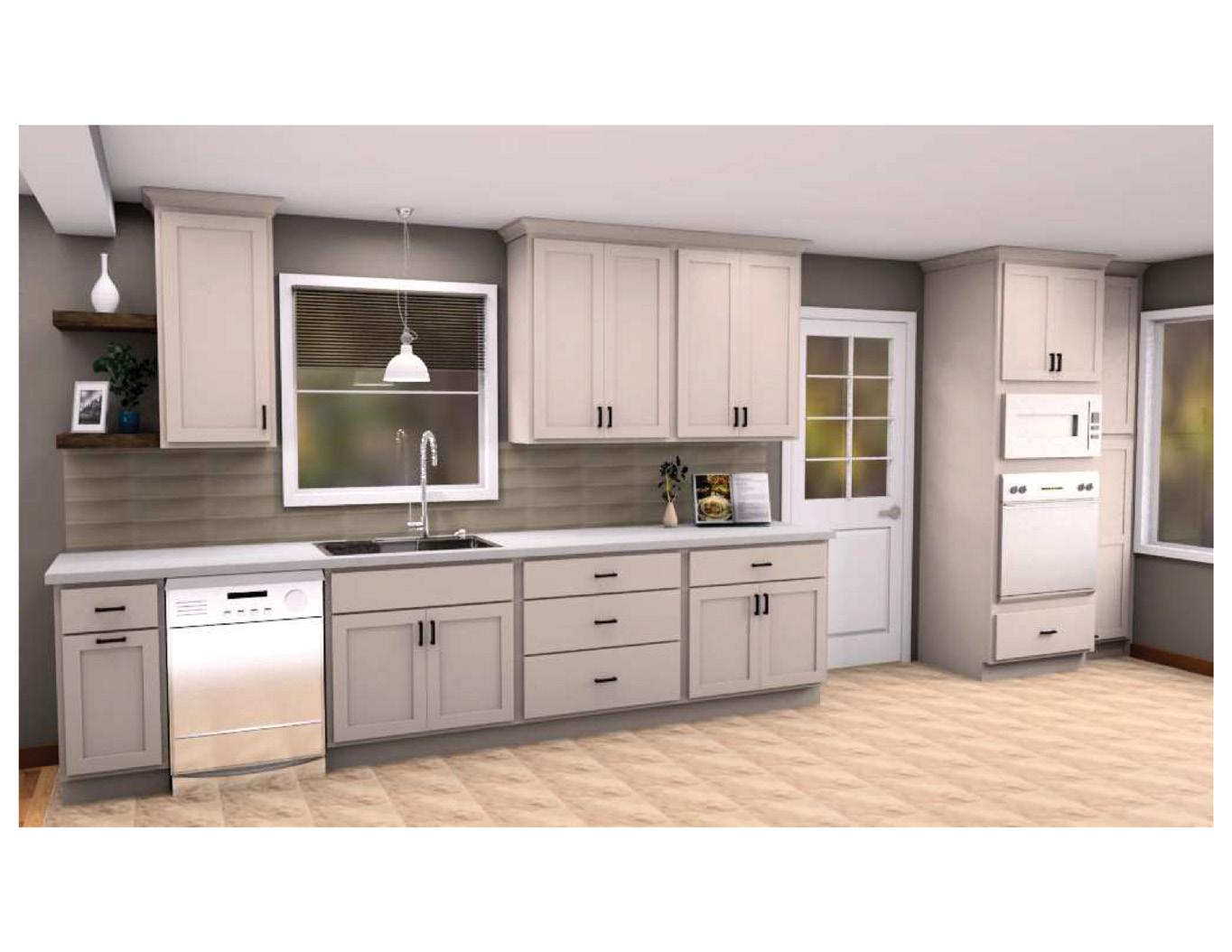
Showplace Painted Cabinetry in Oyster with Hickory Tawney stained accents.
Two Tone Tile Backsplash with darker accent at the stove area.
Quartz countertops in Calcutta Dove color.
Kraus Single bowl Workstation style sink with cutting board and dishrack.
Wall cabinetry to the ceiling gave more storage and floating open shelves added a visual touch.

Cabinet accessories for cookie sheets, utensils and trash/recycling.
Cabinet
402-475-0650 624 K Street | Lincoln, NE 68508 www.lincolncabinet.com
remodeling needs. Call us today to
for your home at 402-475-0650.
Lincoln
can help you not only “Love your Kitchen” but provide Creative Design Solutions for all your residential
begin the process of Designing a new look

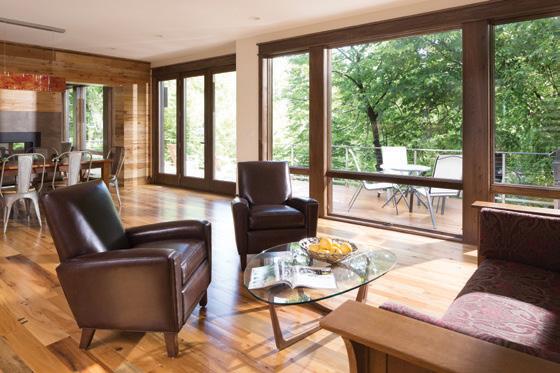
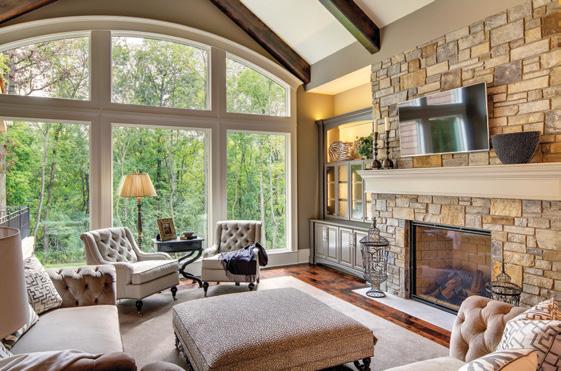
CS Kitchen & Bath Studio | 3450 East Pershing Road
Directions: Go south on 20th St. from Van Dorn St. Take a slight right onto East Pershing Rd.
Kitchen Remodel
Design & Project Coordinator: Megan Dreyer
We invite you to visit this beautiful home in one of Lincoln’s most charming neighborhoods. The clients of this Woodsshire home sought help from CS Kitchen and Bath Studio to bring character and function back to the heart of this home.
Points of Interest:
• Cabinetry by WW WoodsShiloh, in two different wood species and finishes. The main cabinetry is Maple with Polar paint with the accent base cabinets in a Poplar wood with Harbor stain.
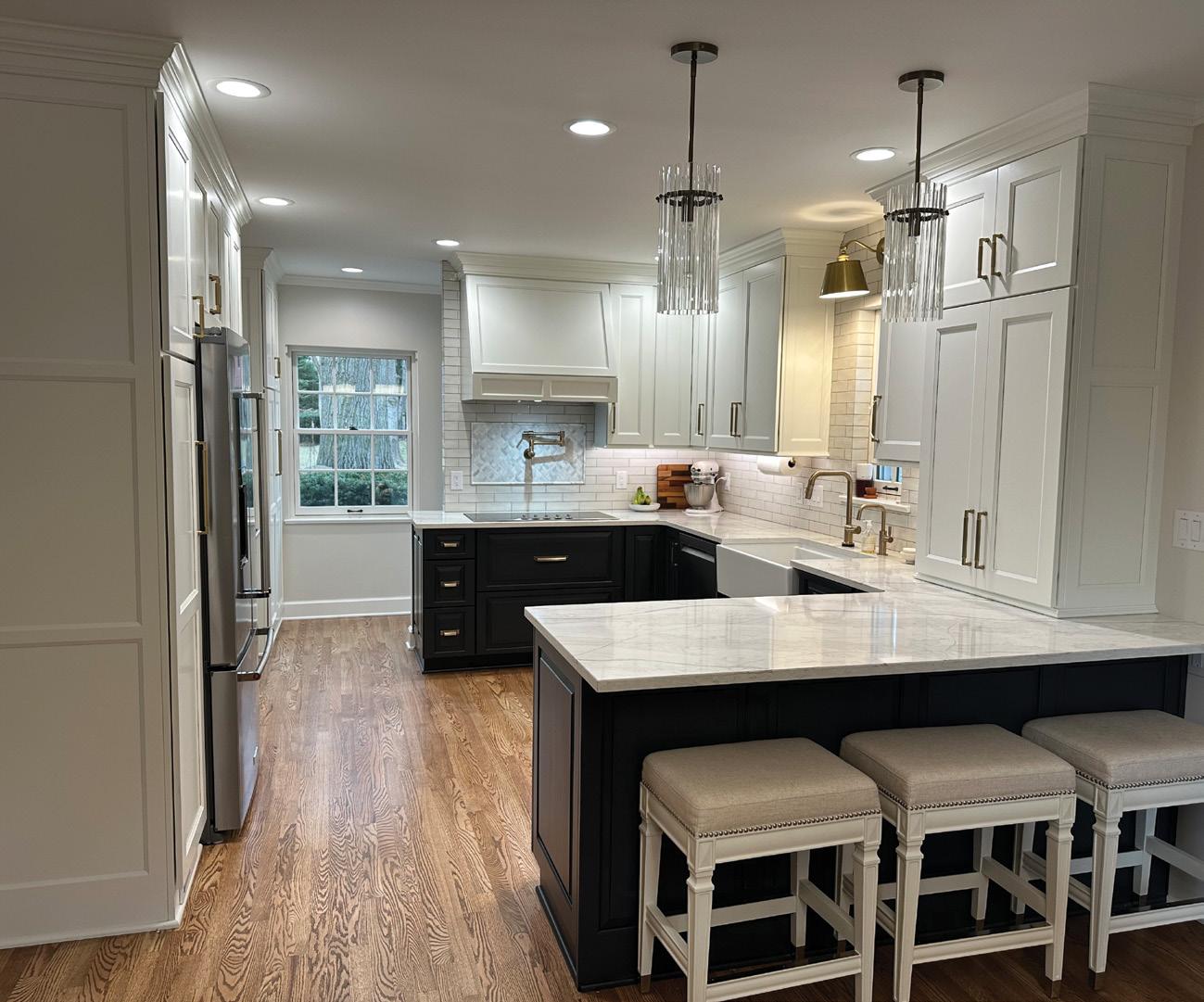
• Modified cabinets to accommodate an existing plumbing stack and second floor bath drains, while maintaining as much interior cabinet storage as possible
• Quartz countertops in Vicostone-Covelani with an Elkay fireclay workstation sink, Brizo pull-down faucet and matching pot filler at cooktop.
• Removal of a wall between kitchen and dining room to create a larger kitchen footprint and peninsula seating.
• Created a more defined entry area, while also allowing better flow in the kitchen.

4708
• Removed flooring in kitchen, feathered into existing dining room floor and finished both spaces to match. We encourage you to visit our showroom and imagine the potential for your own home. We specialize in design creativity and project coordination, with a personal touch and are honored to work alongside a team of talented subcontractors. We are grateful to be a part of the Lincoln community and we thank you for stopping by today!
Prescott Ave. | 402-488-6616 www.cskitchenandbath.com
14
Lincoln Cabinet |
1649 Cheyenne Street
Directions: From 17th and Van Dorn Streets, go south. Turn right on Cheyenne Street.
Kitchen Remodel
Creative Design Solutions for your Home
The Original kitchen in this 1945 built home needed some serious help. This space was greatly lacking countertop space and storage. Common for the age of the house, the kitchen was closed off to the rest the home. The refrigerator wall space was poorly utilized with only a narrow pantry cabinet that was added after the home was built.
The 18” dishwasher was now unusable, and a microwave cart was added for extra storage and countertop. This growing family needed more space!

The wall between the kitchen and dining room was removed, which opened up the space and allowed for a better layout. The range was relocated to the other side of the sink creating space for a full sized dishwasher. Removing the soffits and installing the cabinets to the ceiling added extra storage. A coffee bar area was installed on the left side of the refrigerator and a Pantry cabinet with Microwave was added on the right side creating more storage to this new kitchen.
Showplace Cabinets in Painted Accessible Beige
Cambria Quartz countertops in Colton color
Tile backsplash in Navy elongated hexagon adding a pop of color
Vinyl floors in a patterned tile look give the kitchen a 1940’s feel
Open shelving adds a place for décor!

Lincoln Cabinet can help you not only “Love your Kitchen” but provide Creative Design Solutions for all your residential remodeling needs. Call us today to begin the process of Designing a new look for your home at
15 402-475-0650 624 K Street | Lincoln, NE 68508 www.lincolncabinet.com
402-475-0650.
A1 Complete Services, Inc.
REMODELERS COUNCIL
dba A1 Mold Testing & Remediation 402-474-6653
AD Blinds & Design, LLC
Aqua Systems
Art F/X
402-416-4893
402-466-6800
402-421-2611
Bath and Kitchen Idea Center by Lincoln Winnelson 402-423-1610
Bielenberg Builders, Inc.
402-325-6382
Bill’s Heating & Air Conditioning 402-477-1371
BK Restoration & Remodeling
Black Hills Energy
Black Label Built
402-489-7755
402-935-4875
402-730-6333
BluCor Construction Group 402-742-2551
Brian Hester Heating & A/C, Inc. 402-477-2097
Briggs, Inc. of Lincoln .......................... 402-420-9301
Cambria USA ....................................... 402-659-0053
Campbell’s Kitchen Cabinets, Inc. ...... 402-477-4003
Capitol City Electric, Inc. ......................
Capitol Heating & A/C, Inc..................
402-420-7435
402-483-6080
CKF - Consolidated Kitchens .............. 402-423-0025
Concrete Craft of Lincoln .................... 531-333-5225
CS Kitchen & Bath Studio ...................402-488-6616
CT Construction, Inc. ........................... 402-853-6713
Culligan Water Conditioning ................ 402-476-3351
Custom Countertop, Inc. ..................... 402-466-9730
Drywall Unlimited, Inc. .........................
402-477-0909
Dworak Plumbing ................................. 402-435-2150
Eric’s Electric, Inc. ...............................
402-464-6449
Ferguson Bath, Kitchen and Lighting Gallery .........................402-328-8589
Festive Expression | Illuminations & Décor ...................... 402-421-2204
Fireplace Stone and Patio ................... 402-421-0948
Flatwater Builders ................................
402-204-0135
Forest Lake Lawn and Landscape...... 402-417-4518
Four by Four Construction ................... 402-937-0326
Fulton Construction, Inc. ..................... 402-464-7272
Gerlach Carpentry ................................
402-610-1238
The Glass Edge ....................................
GoodeGuy Construction, Inc. .............
402-420-7155
402-435-6893
Handy Man Home Remodeling Center402-474-0550
Handy Mark Home Improvements & Remodeling .......... 402-540-6275
Hans Electric, Inc. ................................
402-489-0768
Heritage Builders, Inc. ......................... 402-421-3333
Illuminations Lighting, Inc. ..................402-435-3407
KG Customs
402-730-5193
Kinning Design Build, Inc. 402-421-1334
Kitchen Tune-Up Lincoln 402-340-0008
LaGasse Construction, LLC 303-478-8334
Lincoln Cabinet
402-475-0650
Lincoln Federal Savings Bank 402-325-4821
LL Countertops 402-434-6009
Loeck Designs
402-450-1500
Maher Custom Homes 402-432-1505
Mann Customs, Inc. 402-423-5386
Mead Lumber Company ......................531-530-0480
Mid-Alliance Insurance Associates ..... 402-421-7800
Millard Lumber Inc. .............................. 402-786-3030
Mod Wattage Electric, LLC ..................402-904-9459
Nebraska Building Products ...............402-438-2006
Nebraska Furniture Mart ..................... 402-392-3202
‘O’ Street Carpet .................................. 402-476-7567
Pella Products of Omaha & Lincoln .... 402-677-9836
Personal Touch Designs ......................402-499-0024
Rainwood Interiors .............................. 402-420-6868
Reese Construction, Inc. ..................... 402-483-1313
Reimers-Kaufman Concrete Products Co. ..................... 402-434-1855
Rew Materials....................................... 402-466-2201
Reynolds Design & Remodeling .......... 402-475-9663
RFD Sales Co., LLC .............................. 402-799-3385
Robison Design Build, LLC .................. 402-730-2807
Russell Remodeling, LLC ..................... 402-904-7888
Schaefer’s, Inc. ................................... 402-464-8888
Security First Bank............................... 402-323-8154
Special Tee Remodeling ......................402-430-5236
Star City Heating & Cooling ................. 402-464-7827
Stephens & Smith Construction Co. ... 402-475-8087
Supreme Surface Countertops ........... 402-464-2525
Tru-Built Construction .......................... 402-477-4663
U.S. Bank .............................................. 402-434-1301
Union Bank & Trust Co......................... 402-323-1052
VirtuActive 3D Drafting & Design ....... 402-979-8100
Willet Construction, Inc., Remodeling Specialists .................. 402-434-8008
Willow Key Interiors 402-665-0070
The Window & Door Store 402-328-0533
Window Innovations 402-905-9100
Window Option Specialists 402-466-2777
Yankee Hill Brick 402-477-6663
Zeng Countertops
Surfaces
&
402-429-8412
LINCOLN
OF
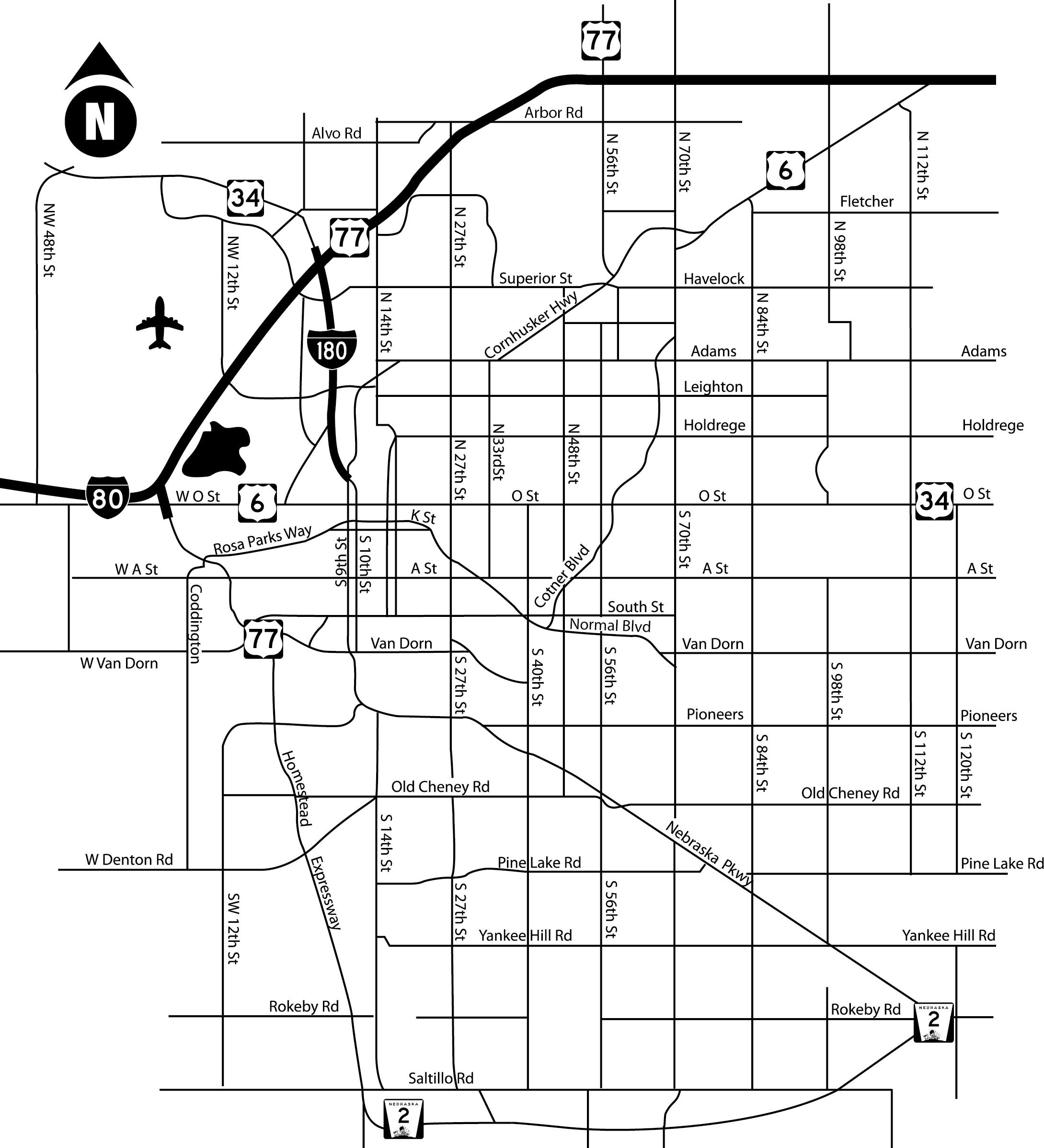


6100 S. 58th Street, Suite C Lincoln, NE 68516 www.HBAL.org 1 3 2 4 5 6 7 8 9 10 11 12 13 14 15
OF ENTRIES
MAP
1-15




















































