
PORTFOLIO ALAN TANG TOWARD A TYPOLOGICALPROJECT PROJECT 1
PROJECT 1 TENEMENT
History 1958
Time line
Later in 1993, all residents were removed from Kowloon Castle and all the buildings were demolished. The surrounding area including the site of the building turned into a ‘Kowloon Wall City Park’.

Figure Ground
Before the 1920s, Kowloon City was basically a society of fishermen, farmers and quarry mining.
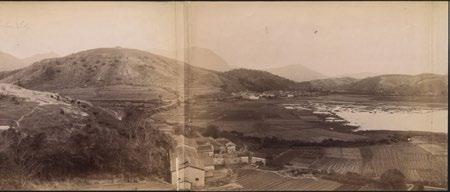
In 1958, the government completed the reclamation project in Kowloon Bay, moved the Kai Tak Airport to the south, and built the San Po Kong Industrial Zone and Prince Edward Road East at the original location.






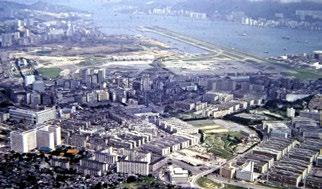
In more recent years, rapid urban renewal from government has taken place and new residential complexes have replaced old tong laus.
LAND RECLAMATION TIMELINE
From the extracted borders in 1947 historical map, the logic of gridlines has kept and eventually expanded within the future developments and reclaimed land.
HISTORICAL MAP
Extracting borders from historical map in 1947 by street blocks/ building orientations, also taking the moutain side and coastline as hints correspondingly.

RECLAMATION
The peninsula has been significantly expanded through land reclamation from the sea, over several phases. In the south and west, most of the reclamation was carried out before 1904. Reclamation in several other small areas along the main Tsim Sha Tsui waterfront was completed by 1982. Since 1994, parts of the Hung Hom Bay were reclaimed and by 2019, it had been completely extinguished. The West Kowloon Reclamation was formed as part of the Airport Core Programme and largely completed by 1995.
Leisure Activities
Podium Level
When the motorways collide, they often generate a traffic knot that affect the nearby pedestrian accessibility, which means that footbridge or a complicated crossing are needed when passing by.


1920
1993 2010
n and se s S d e R S m p m
Main Traffic Density
Hong Chong Rd
Argyle Street Kung Tung Bypass LOW HIGH
Princess Margaret Road Rd Lung Cheung Rd





w -M d LH h-MH LOWRISE (6 STORIES OR BELOW) MIDRISE (12-27 STORIES) HIGHRISE (28-45 STORIES) SKYCRAPPER (46 STORIES OR HIGHER) LOWRISE (6 STORIES OR BELOW) HIGHRISE (28-45 STORIES) SKYCRAPPER (46 STORIES OR HIGHER) L wrise (<40m) w-Midrise (40m-90m) High-Midrise (90m-150m) Highrise (>150m) 4000 3000 1000 2000 5000 Building Count (unit) Building Height in K wnloon City District Building ype MIDRISE (12-27 STORIES) 5000 4000 3000 2000 1000 0 PRE-WARS (BEFORE 1945) BUILT YEAR (1948-1961) BUILT YEAR (1962-1981) BUILT YEAR (TILL-2011) Overview Kowloon City District are full of various resisdential buildings, with scattered factories and comercial building
Respecting the grid shape of street blocks, tenement building often have the same orientation or even similar shape








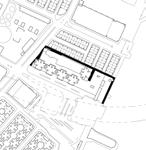



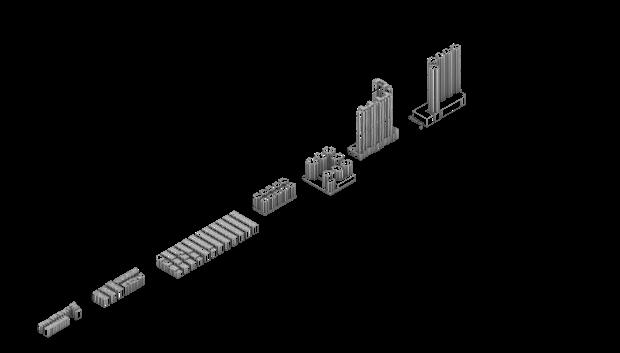

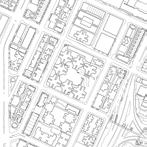

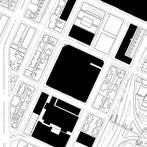


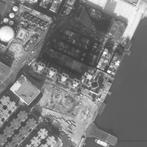

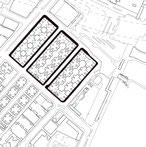








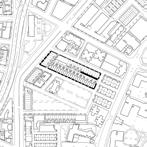
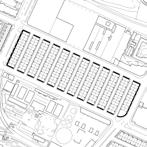
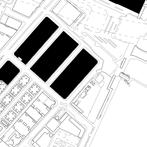
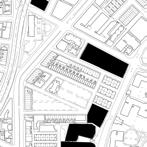



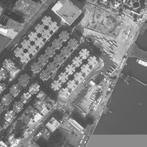



Jagged line


Dark, chaotic hiddened back allay, fewer balcony
Bright,smoother and cleaner cantilived out facade surface closer to the street and be a part of streetscape


As Tenement don’t have podium resisdent would easily get int










Podiums
Podiums restricted pedestrian path, and also keeping residents away from the community, especially for the type with podium mall. Hiding the community from the towers. The Podiums are actually drilling holes in the city, which slowly remove the orginal indentity of surroundings.
Figure Ground Main Traffic line Type 1 Type 2 Type 3 Type Podium No No Yes Cantilived Facing main street Facing main street Not Pedestrian Path Frontside Accessible Bothsides Accessible Defined by outer borderline of Court Massing Array of compact doublesided rows Array of compact singlesided rows Double row with seperation Frame line Street Island/s Type 4 Type 5 Yes No Not Facing main street Frontside Accessible Bothsides Accessible Towers Allocated arround the podium Single row tenement Type 1 Corner Type 1 Angled Type 2
back allay
back allay
in between Level of layers The land near coastline is obviously a major developed zone, extend from Tsim Sha Tsui to Kai Tat, with a lot of parks, beautiful walkways and resisdential buildings, they just like a skin Surrounding the Old City. layers
Abstract
An archipelago is a group of islands set in an ocean that divide them. Each island is a part of the whole composition and works together.
Undergoing a series of reconstructions of old street blocks, the community of Kowloon City District reforms. There are also new residential complexes scattered around the city. With such huge ‘obstacles’, the pedestrian’s habits are redefined.
The podiums level worked as islands and the pedestrian level as the sea.
Although the facilities are bigger and connected physically, but seems the communities are further fragmented an defined with new layers.
The Collective Model
An archipelago is a group of islands set in an ocean that divide them. Each island is a part of the whole composition and works together.
Undergoing a series of reconstructions of old street blocks, the community of Kowloon City District reforms. There are also new residential complexes scattered around the city. With such huge ‘obstacles’, the pedestrian’s habits are redefined.

The podiums level worked as islands and the pedestrian level as the sea.





Although the facilities are bigger and connected physically, but seems the communities are further fragmented an defined with new layers.
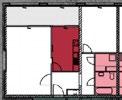
Access
Amsterdam, the capital of the Netherlands, is a metropolis where 1,468,120 people live.
The city is 219 km², of which 53 km² of water. The population density is 4,459/km². It is one of the main port cities on the North Sea and is known for its canals and islands.
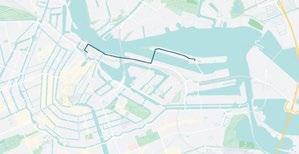

The buildings are located between Java and KNSM Islands, which underwent significant urban development in the 1990s. Java Eiland urban design comprises small built parcels between quays and interior gardens. Channels were dug to remind the historical center urban fabric. KNSM is composed of large-scale buildings to remind the previous function of the site, part of the city’s docklands. The Diener and Diener project is medium-scale, serving as an entrance gate to this new area.
spatial character


“Hoogkade” KNSM- und Java Eiland, Amsterdam, Netherlands by DIENER & DIENER ARCHITEKTEN
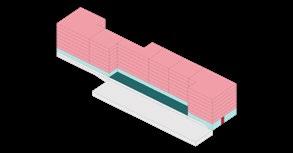













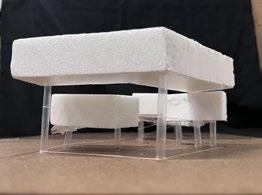
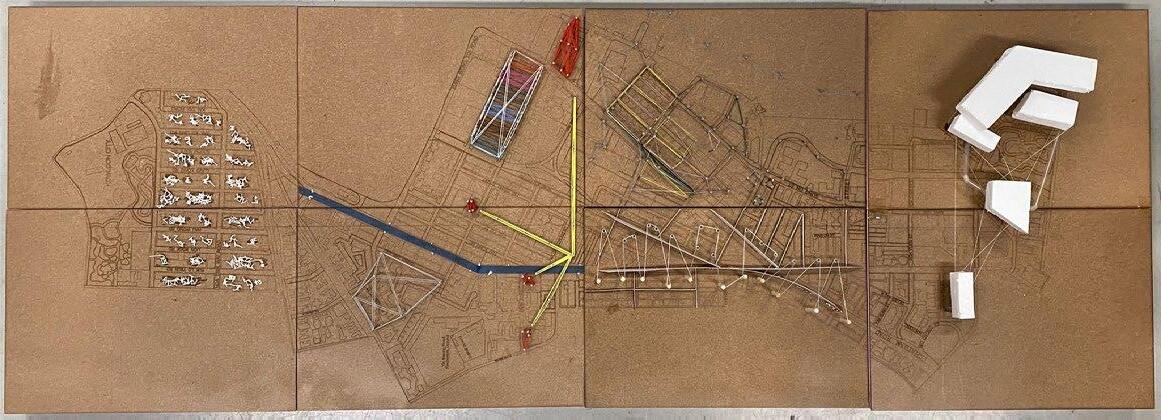
Hoogkarg, the long bar, is the essential part of the housing program: 124 meters long, 26 m wide, 25 m high, 180 parking places, 127 dwelling units.
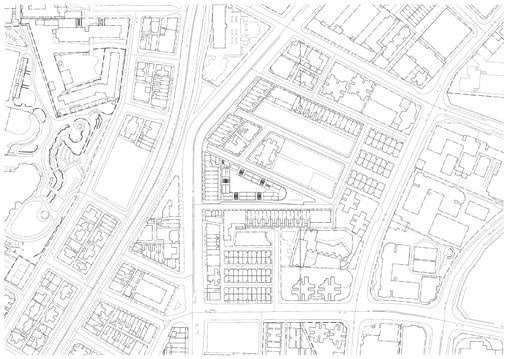
From previous study on Kowloon city, To Kwa Wan is undergoing a lower pace of development, the local resisdent a still preserving a lot of local living style, from the previous study To Kwa Wan is also facing the similar fate of gradually being redeveloped, the unique indentity and landmarks will eventually wiped away if the local community or identity are forgotten under thoose gradual inplecation of ‘successful model’ of shopping complexes and highrise with thoose podiums without a proper consideration of

parti
Typical floors First Floor Outdoor area Outdoor area basement Staircase/elevator and corridor
GROUND LEVEL Plan TYPICAL FLOOR Plan LOCATION Plan NORTH SECTION NORTH ELEVATION SOUTH ELEVATION WEST ELEVATION WEST SECTION to kwa
Studio flat duplex flat 2-bedrooms apartment allocation Studio flat 85m duplex flat 140m 2-bedroom apartment 100m unit type
Precedent
wan
FRONT RIVER AND BACKYARD GARDEN PODIUM AS SEMI-PUBLIC AREA, TOWERS AS PRIVATE AREA HIDE SEPERATED PROGRAM BY USING SAME FACADE LOOK RECESS FACADE TO GENERATE COMMUNAL SPACE
kitchen x1 kitchen x1 kitchen x1 tolilet x1 tolilet x1 tolilet x1 bedroom x1 bedroom x1 bedroom x2 bedroom bedroom changing room x1 changing room x1 changing room x1 drying Green x1 drying Green x1 drying Green x1 living room x1 living room x1 internal staircase x1 living room x1 kitchen kitchen kitchen internal Stair tolilet tolilet tolilet bedroom livingroom livingroom livingroom changing room changing room drying Green drying Green drying Green
context. site
site
Cycling path between Amsterdam Centraal Stationsplein and Amsterdam Azartplein


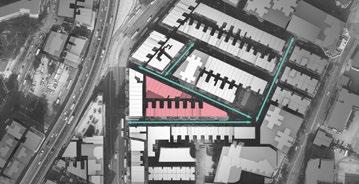

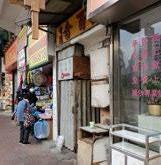










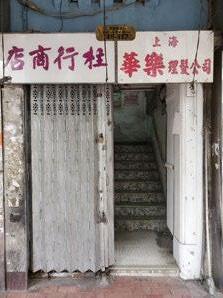

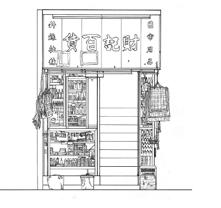



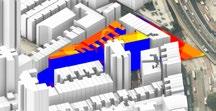







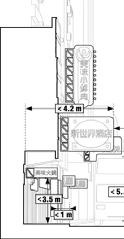


pedetrian flow The back alley is dark, dirty and dangerous, sometimes even blocked by obstacle pedestrian are less likely to pass through. Resisdent lifestyle All activities are being pushed to the pedestrian street level, create more bond between local resisdent and shopkeepers and nearby community. To preserve this kind of quality, without blocking the street too much, tried to drag the pedestrains inside instead. Main Access to site Back alley Actural Boundary pushed resident out of the building, it seems the tenament buildings are only a machine for living. Penetrating through the site The mix of functions Staircase shop background There were a lot of staircase shop in To Kwa Wan, unfortunately In 2011, old buildings in Mong Kok and Ma Tau Wai Road caught fire one after another. The arson case of food stalls in Fa Yuen Street resulted in 9 deaths and 34 injuries. Since then, the Buildings Department has strictly investigated tenement buildings in various districts and strengthened law enforcement. The staircase shops are being kicked out. But still there are some remained elements we can take a look on. Shopfront Resisdent’s path The Staircase shop usually have two wayshopfront with one side facing the street and one side toward the building interior, the shopkeeper usually have a great relationship to the tenements’ resisdent. SUNLIGHT HOURS ADVERAGE SUNLIGHT HOURS PER DAY SUMMER WINTER
4/F Plan original arrangement new arrangement shop near entrance stair 5/F Plan Since cantileved balconies are not legal for new building in Hong Kong anymore To preserve the spatial quality, rearranging the orientation of blocks Created another way of semi-private zone, similar to balcony, also with the function of ventilation and drag in natural light.
Typical facade Detail
Similar to the cantilived balcony, Staircase shop is no longer legal in new building, so this approach try to ‘recreate the Staircase shop by program and orientation, also the closed relation of vertical cores and shops resisdent will still passing through them before leaving or arriving their apartments.
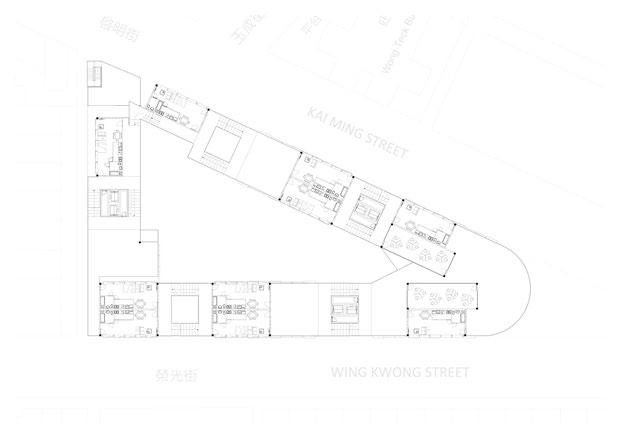






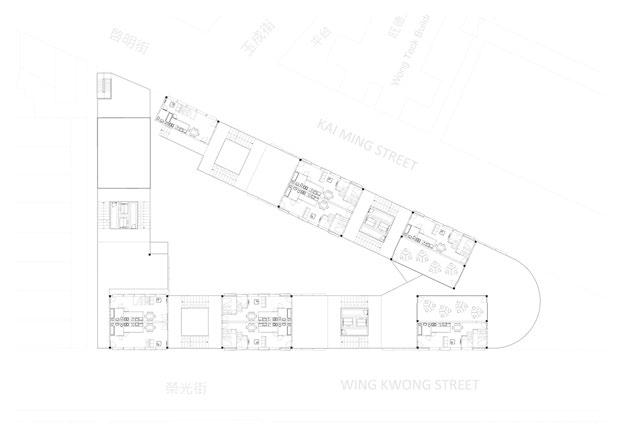
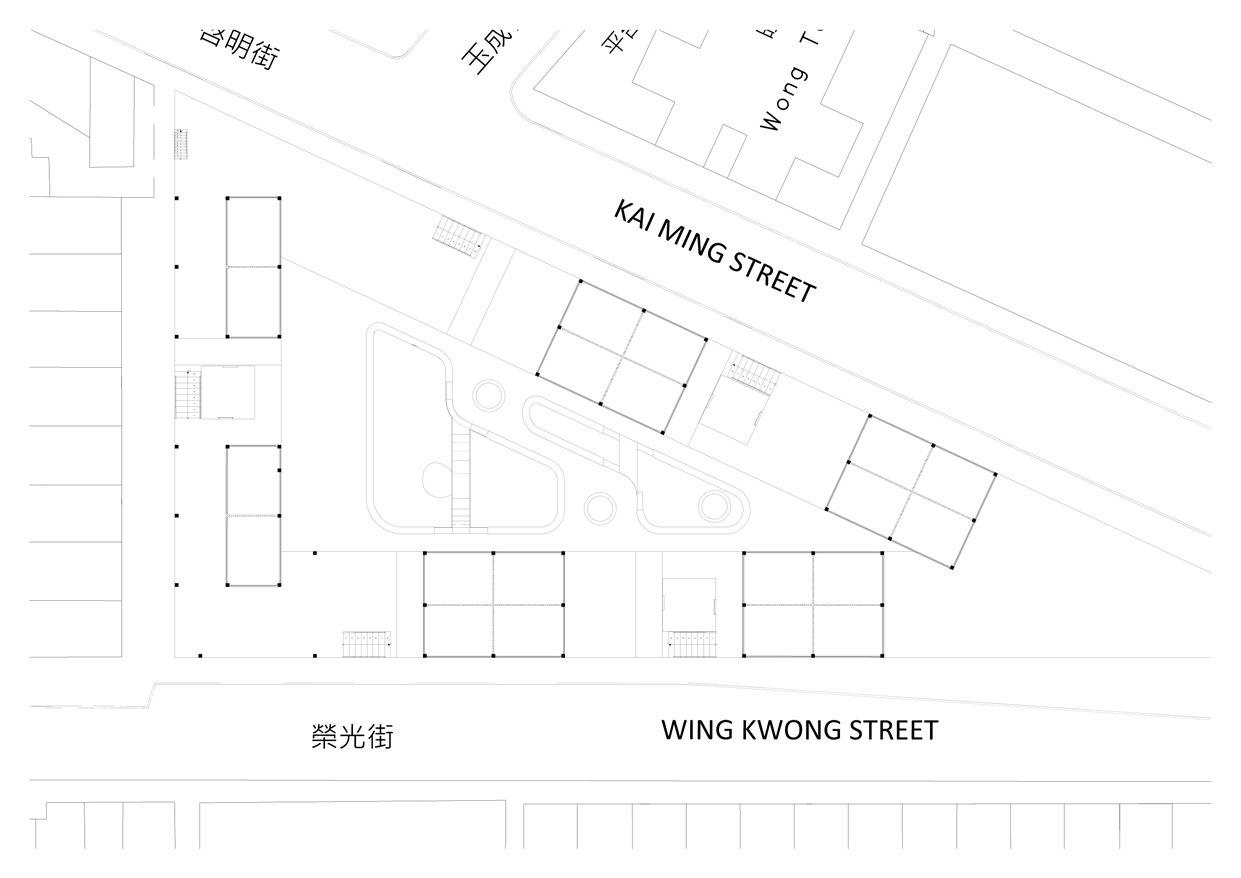
G/F Plan
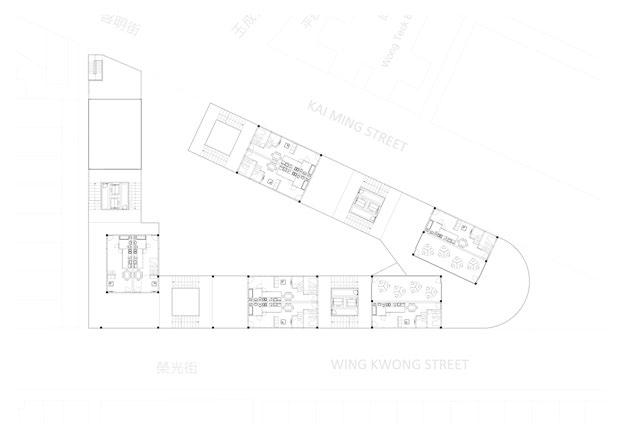
13
plans
typical Apartment layout 12m 4.5m 10m 4.5m typical studio layout
1/F Plan 2/F Plan 3/F Plan entrance/ exit 4/F Plan legend studio flat Shop 2 bedroom flat staircase lift multifuction/ workshops room multifuction court common deck 6/F Plan roof Plan 5/F Plan
sectional perspective

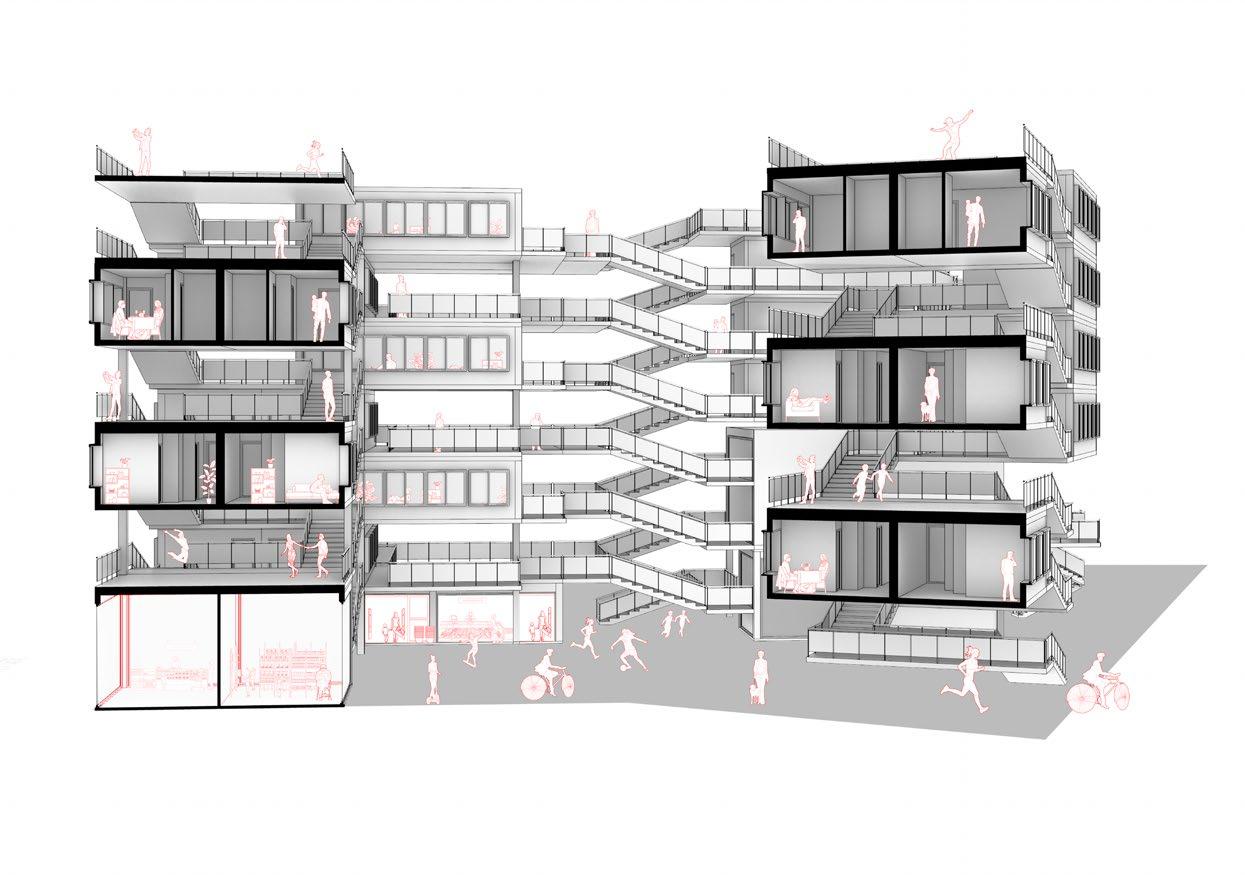





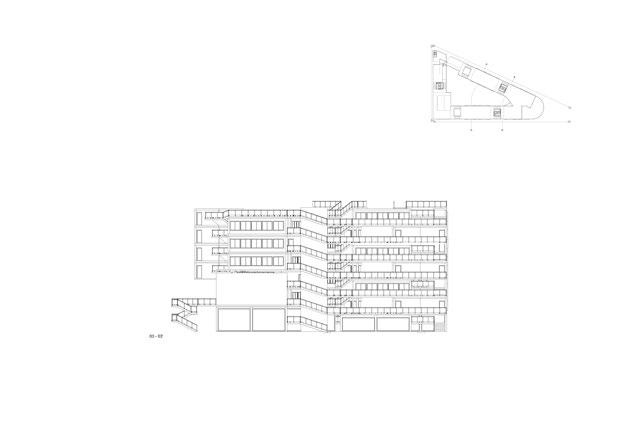


Benefited by the openings
Stack effect & Cross Ventilation
multi-levels entrance and court
 SOUTH ELEVATION
section a
elevation 3
elevation 1
elevation 2
section b
NORTH Plan
existing back alley
SOUTH ELEVATION
section a
elevation 3
elevation 1
elevation 2
section b
NORTH Plan
existing back alley
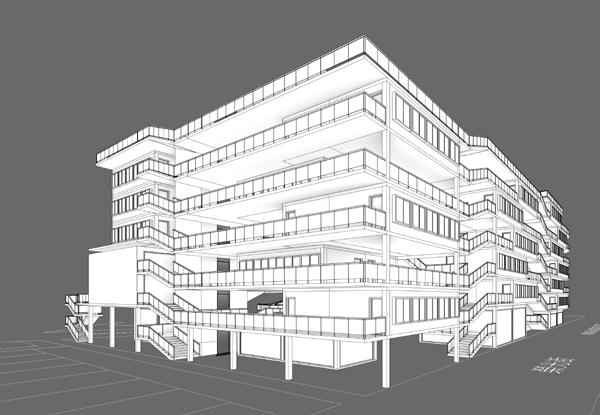






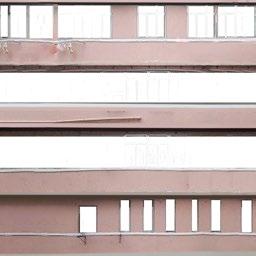
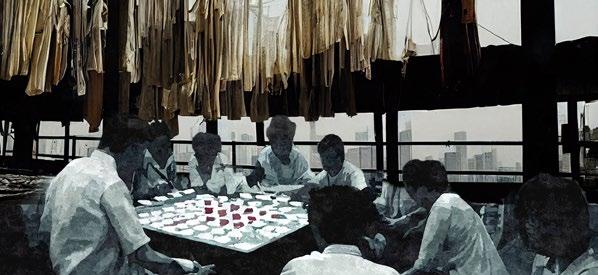
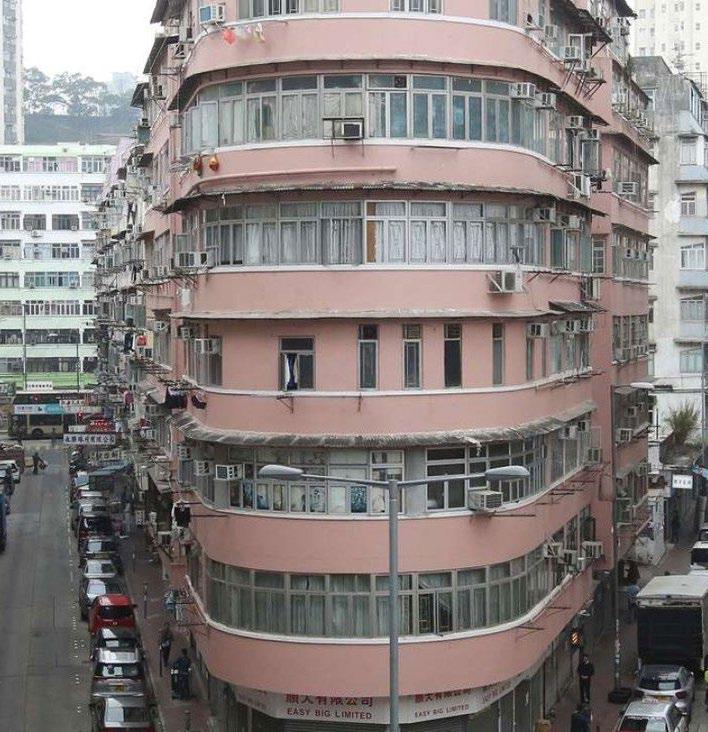
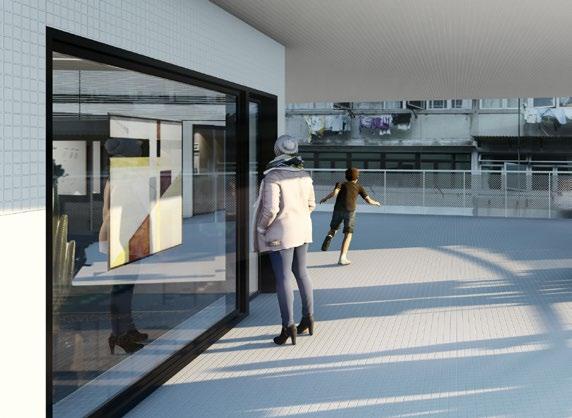

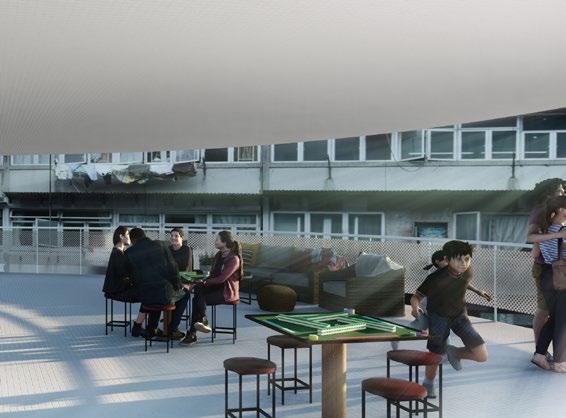
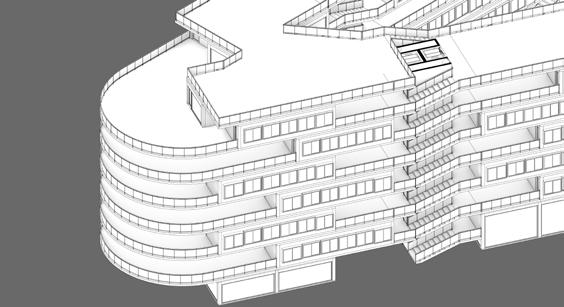
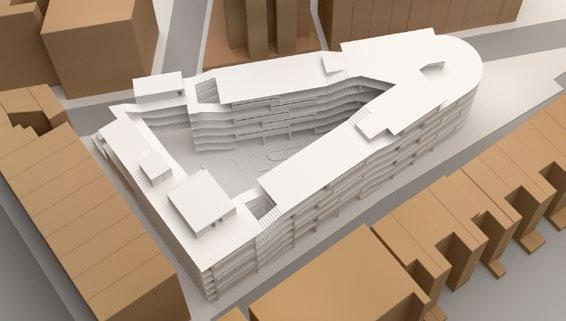


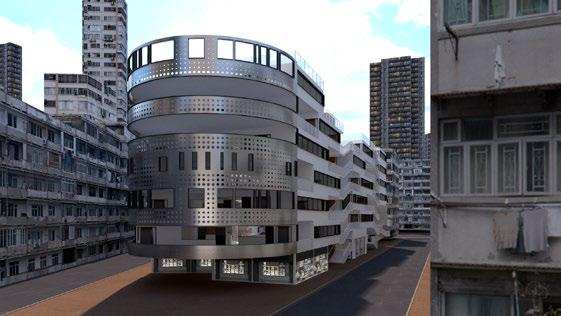

alley
block back alley by multipurpose court Set back resisdential level facade set back backside of shops and recessing street level strategy interior workshop room exterior space on each levels huge communal space playing Mahjong bbq/ parties clothes laundry Iconic Landmark Corner Tong Lau Eiver House 土瓜灣愛華大廈 PEFORATED FACADE PATTERN EXTRACTED FROM EIVER HOUSE FACADE huge communal space interior workshop room Communal space on each levels huge communal space PHYSICAL Model Notice or Art display from community center Communal space for various activities PHYSICAL Model
back
treatment
Original courtyard design, (Too many empty spaces)
corner
Original facade design for round




Community centers Internal view
Courtyard garden
Double height Entrance
PORTFOLIO
 PROJECT 2 LIVE TOGETHER: THE COLLECTIVE HOUSE
PROJECT 2 LIVE TOGETHER: THE COLLECTIVE HOUSE
ALAN TANG TOWARD A TYPOLOGICALPROJECT PROJECT 2
narri tive
5:30 am
The cell phone vibrates Steve awake. He reaches for it and scrambles out of bed. After switching off the alarms, he opens the fridge and grabs a frozen slice of bread straight into the toaster. There’s no need to defrost it first.
It will only take slightly longer to cook than fresh bread. After that, he puts a capsule in the coffee machine and goes for the rest of the morning routine and eventually gets his breakfast, has maybe two minutes to breathe, and then flies out the door.
6:30 am
A day usually started with the Holy Hour, including readings and Morning Prayer from the Liturgy of the Hours. Steve not the parish priest, so he joined
the Holy Hour as a participant.
The day’s activity begins as the sun gets higher in the sky. Plants and trees feast on the rays of the sun. Late risers miss the beauty of the sunrise. Steve thinks it is a rare joy to be awakened at dawn with the love of God, enjoying the breezes and singing of birds while self-reflecting.
8:00 am He is appointed to lead a mass in a nearby secondary school. John, an assistant priest, joined him and departed shortly after the Holy Hour. Fortunately, Steve already got his material ready the night after he acknowledged his appointment.

The Gospel proclamation doesn’t change, but our approach to loving our neighbours does. It begins with understanding their cultural background and present reality. While the diversity of God’s people is vast (young, old, rich, poor, Asian, Hmong, Nigerian), let’s look at how the church responded and still responds to the specific needs of local community
One of life’s great joys for Steve is that no two days are the same. A priest’s day focused on regular prayer and the Mass, but otherwise can be filled with whatever ministries and events happen to be going on. Here is what one typical day might look like for a priest
10:00 am
He takes his precious time for some office work, including catching up on e-mails and phone calls.
12:00 pm
Each priest leads three participants for lunch, including deacons and assistant priests, a joint midday prayer, group discussion, and lunch afterward.
1:00 pm
Routines Pastoral Staff meeting, Steve joins debate and discussions, usually comes up with a few outcomes, and updates future schedules and labour arrangements.
3:00 pm
Prepare for faith formation sessions, homily, and meetings by using references from the library. Sometimes he will find inspiration by looking at outside scenery or roaming around the garden when the weather is not that hot.
4:00 pm
Afternoon break for the rectory, grab a cup of coffee. If the day is not that occupied, Steve will exercise by running around Kowloon walled park.
5:00 pm
Evening Prayer in chapel helps Steve thanks God for the day’s blessings and ask for God’s forgiveness of his sins and protection during the night.
5:30 pm
For Dinner, it is also a time to socialize with other pastors and priests. On regular days, the meal tends to be simple and elegant.
7:00 pm
Bible Study for discussion and study of the upcoming Sunday Gospel reading. It is open to the public each Wednesday.
10:00 pm
Finally, Individual night prayer and Retire for the night.
Kowloon Walled City (1972 Dec)

Mei Tung Estate Glossary Stores (closed down)

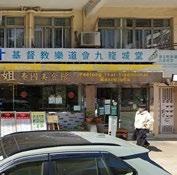

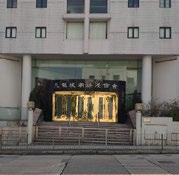

Frontage stores were benefited from the local communities & Kowloon walled city
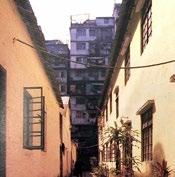
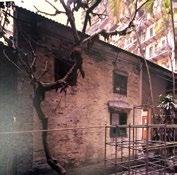


Kowloon Walled City

Cluster
Create pedestrians accessible alleys,yards like river generated communities

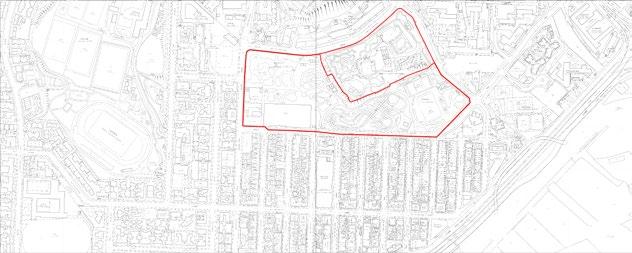
Kowloon Walled City Park (Present)



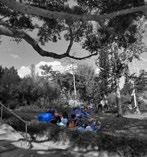
The Group

Is formed of 2 Priests, 5 Priest Assistants & 13 Deacons in a Lutheran Church
Present Huge Renovated Kowloon walled City Park A place for temporary leisure
DESIGN APPROACH
AsThe site is seperated by leveling difference and huge ramp and stairs in between, it is quite hard for surrounding pedestrians accessing nearby places, the temple, public estates and the orginal public toilet are seperated.
To increase the interaction between local communities and their willingness to access the church, adding easier paths and welcoming space would help.
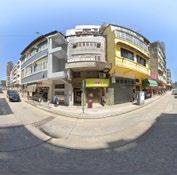
Context LIVE TOGETHER: THE COLLECTIVE HOUSE
super dense repus ytpme
LIVE TOGETHER: THE COLLECTIVE HOUSE 020
Nearby Churches Chinese Rhenish Church Kowloon City Chinese Rhenish Church Kowloon City Church in Kowloon Walled City Swatow Baptist Church Kowloon Chinese Rhenish Church Kowloon City Lock Tao Christian Association Kowloon City Church Multifunctional Mother of Good Counsel Church Extremely close to the resident, resulting in more activity in the path Unwelcoming paths,ramps, stair Excavating Living space Backyard envelope aligning with context grid Internal Space pedestrian Frontyard Result in disjointed site Add Landscape connecting the site Backyard + Frontyard Backyard + Frontyard Site Extract Typical Tenement Proposed approach
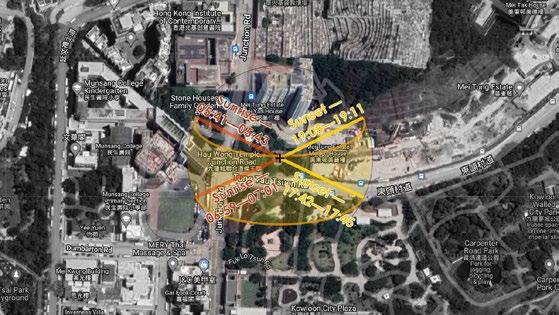


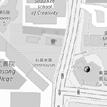




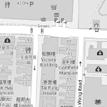




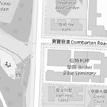
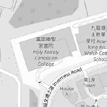



















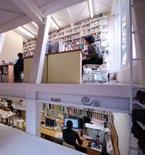
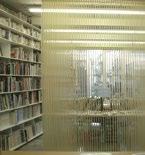
--Private housing Podiums Building height map LIVE TOGETHER: THE COLLECTIVE HOUSE Figure Ground plan Religious buildings(dark grey) & Educational(grey) Footway Sunrise and Sunset Winter Solstice Sunpath Summer Solstice Sunpath Winter Solstice Sunpath Summer Solstice Sunpath S-53201 W75605 -30N 15 3 0 75 E 50 2 51 05 1 0 2 1 S-5320 W75605 -30N 15 3 0 7 E 5 2 51 05 1 6 0 9 1 1 7 8 precedent House & Atelier / Atelier Bow-Wow House & Atelier / Atelier Bow-Wow B1/F G/F Service Entry Stone pavement Basement Office Ground Level Office Northlight Stack Effect
strategies






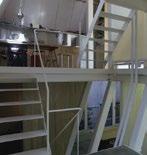

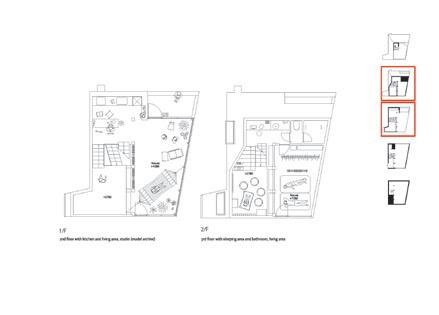
Building skin is custom designed. It is all labored and crafted by the hands of the many workers with mixture of projected earth, cement, and fibers. Matching the textures and colors of typical Beirut buildings.


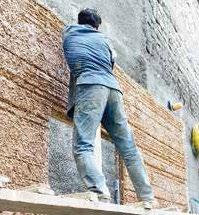






The Windows are recessed and the walls are very thick, the recessed thickness worked as a passive sun shading devices, it also created a scnery of battle field with buildings full of bullet holes, as the openings are deep, a very strong shadows is casted resulting in a high contrast with the cladding.




More Privacy Openings Less privacy Privacy Level R/F 2/F 1/F Balcony living room kitchen Studio Storage & display Bedroom Resting Area Toilet Bathroom Roof Garden precedent Stone Garden Apartment Building / Lina Ghotmeh Architecture Site Context Stone garden is located at port of Beirut, Capital of Lebanon — Beirut is the capital and largest city of Lebanon,buried 7 times through the ages, the city tells the story of wars. Stone Garden ground floor plan first floor fi t floor ninth oor twelf h floor parking 2 entrance 3 plant 4 art gallery 5 café 6 bedroom 7 living room 8 kitchen 9 office 0 terrace 11 studio 0 5m 1 4 6 8 7 8 6 6 6 8 9 11 7 0 6 A B A B Stone Garden ground floor plan first floor parking 2 entrance 3 plant 4 art gallery 5 café 6 bedroom 7 living room 8 kitchen 9 office 0 terrace 11 studio 0 5m A B A B Plans
SECTION STONE GARDEN GROUND FLOOR PLAN FIRST FLOOR FI FTH FLOOR NINTH FL OOR TWELFTH FLOOR



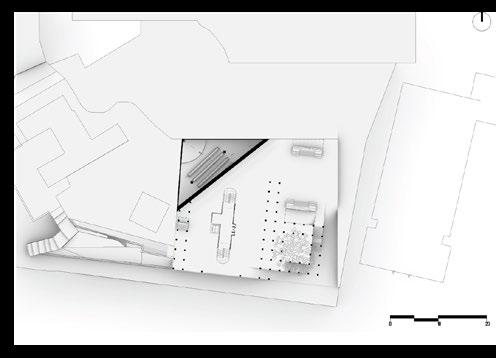





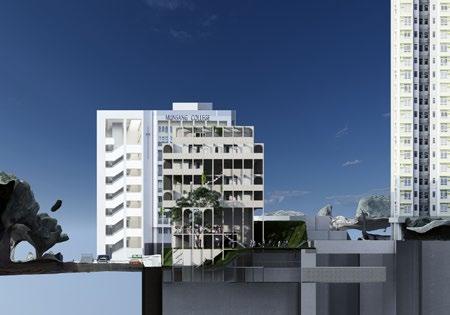

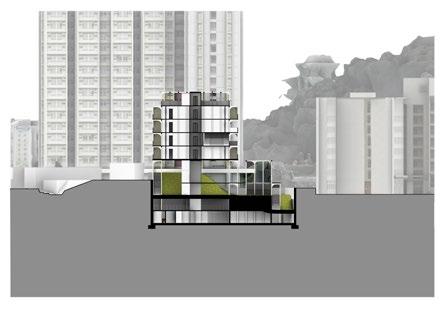

SITE PLAN Site Plan G/F Location Plan FOOT BRIDGE Level /F UPPER G/F Lobby 1/F 2/F Thanks-giving Space Gathering Space Confession Space Thanks-giving Space Gathering Space Confession Space 4/F 3/F BASIC
East Elevation West Elevation South Elevation South Long Section
LAYOUT
SECTIONS
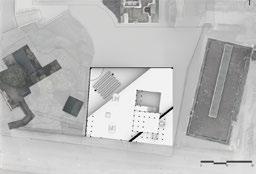


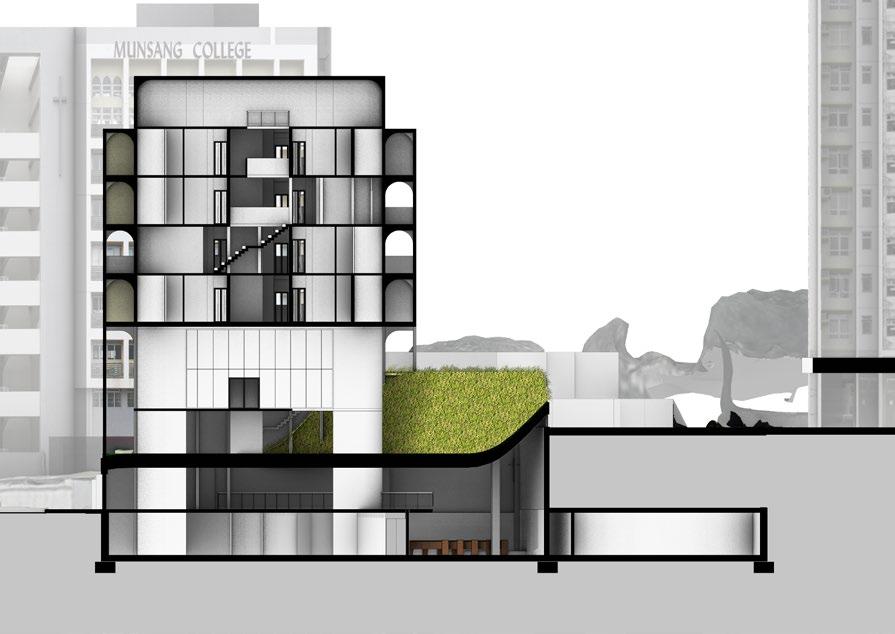
Waterproof
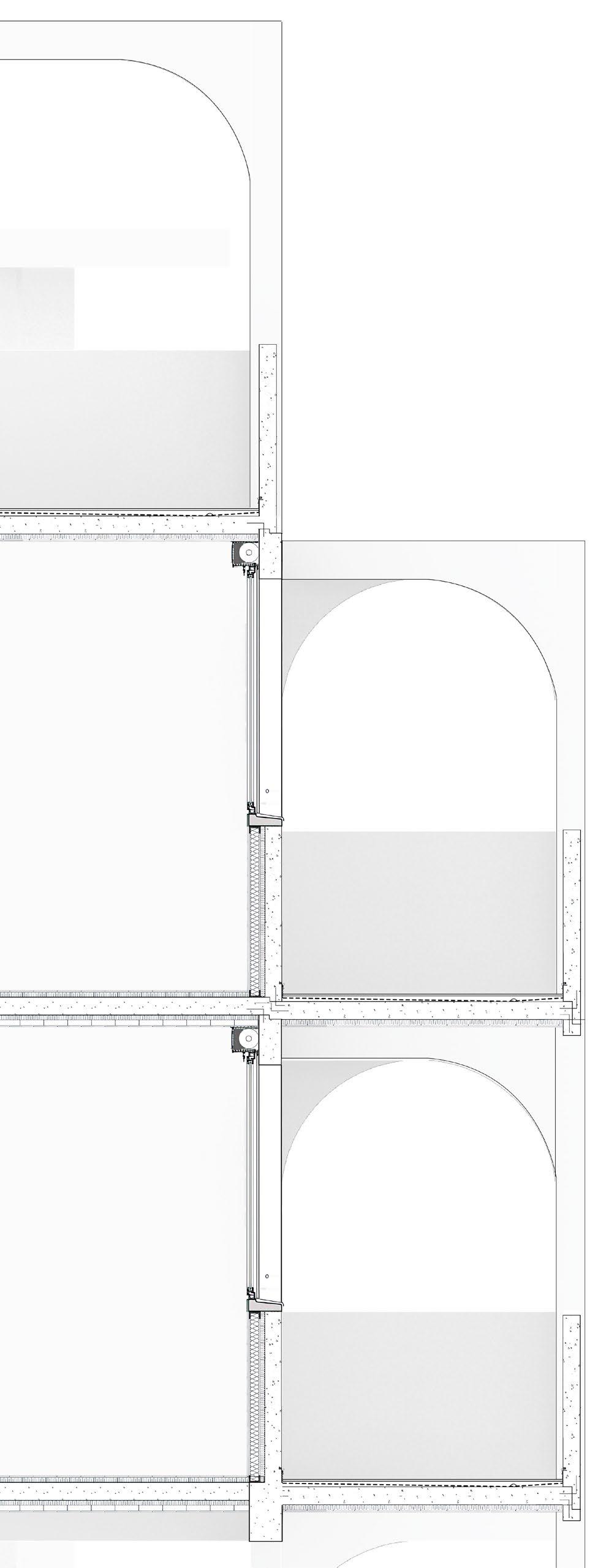
outside Balcony inside outside Balcony inside
Wall Air Barrier
Blind Insulation Flashing
Concrete
Roller
Drainage
membrane
Paver Window Sill Window Sealent
Beam
Concrete
Concrete
West Cross Section
East Key Site Section
STRUCTURAL SYSTEM
summer solstices
Since The building is only around 28 meters Shallow foundation is suitable, and the only level of basement would be surrounded by retaining wall, so strip footing would be applied along those walls and a bottom-up contrustion method would be chosen

Basic Reinforced concrete post and beam is applied on elements above the landscape, a half arch element has been added to create a sense of religious building, softening the light and shadows casted on.


The landscape is a ture, for supporting the load of the modular garden system, building load and pedestrian above
Railing Roof
Exploded Axonometric Loading transfer

Structure
Peforated Concrete panel
Stairs
Landscape
Bridge level and Lobby
Ground level interior
Basement
Vertical Core
WIND
ANNUAL WINDROSE
From the Windrose diagram, the majority of prevailing wind are from the East side.
VENTILATION
WINTER WINDROSE
From the Windrose diagram, at the Winter period, most of the prevailing wind are coming form North East, Which potentially reduce the facade temperature on thoose sides
Public space
Benefit from South prevailing wind at summer, The public space above landscape, would reduce temperature in summer
Winter(Dec-Feb) Windrose
SUMMER WINDROSE
From the Windrose diagram, at the Summer period, most of the prevailing wind are coming form South West to East, Which potentially reduce the facade temperature on thoose sides
Data Extracted from:
Daily Mean Wind Speed All Year - Kai Tak
Daily Prevailing Wind Direction All Year - Kai Tak HONG KONG OBSERVATORY
Communal space

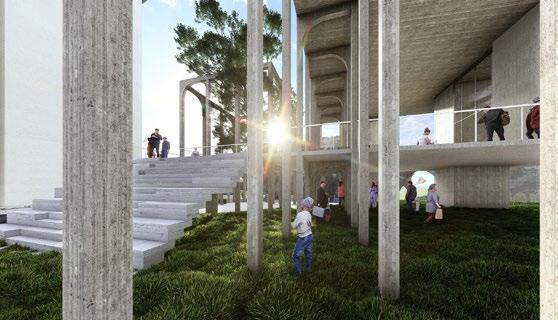
Benefit from South prevailing wind at summer, resisdent or guest how seating on the stair would feel comfortable, air will be more refresh.
For other seasons, the adverage temperature is around 2x degree celcious within a comforatable zone.

Summer(Jun-Aug) Windrose
33+ mph 33 mph 25 mph 19 mph 13 mph 10 mph 7 mph 4 mph 1 mph 33+ mph 33 mph 25 mph 19 mph 13 mph 10 mph 7 mph 4 mph 1 mph 33+ mph 33 mph 25 mph 19 mph 13 mph 10 mph 7 mph 4 mph 1 mph N NE E SE S SW W NW 0% 5% 10% Annual Windrose
N NE E SE S SW W NW 0% 5% 10% 15% 20% N NE E SE S SW W NW 0% 5% 10%
33+ mph 33 mph 25 mph 19 mph 13 mph 10 mph 7 mph 4 mph 1 mph Summer Windrose N NE E SE S SW W NW 0% 5% 10%
SUNPATH
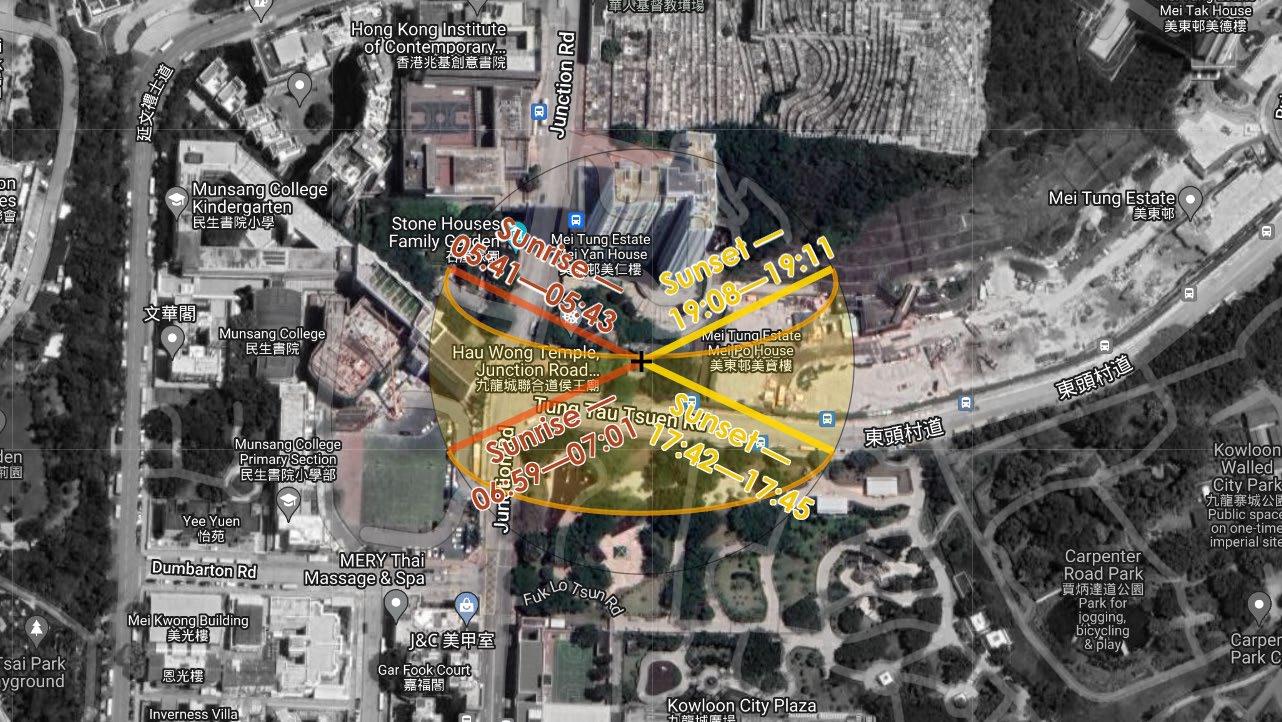






There are alot of sunlight coming from the South, the recessed apartment facade with a balcony will work as a effective sun shade device.

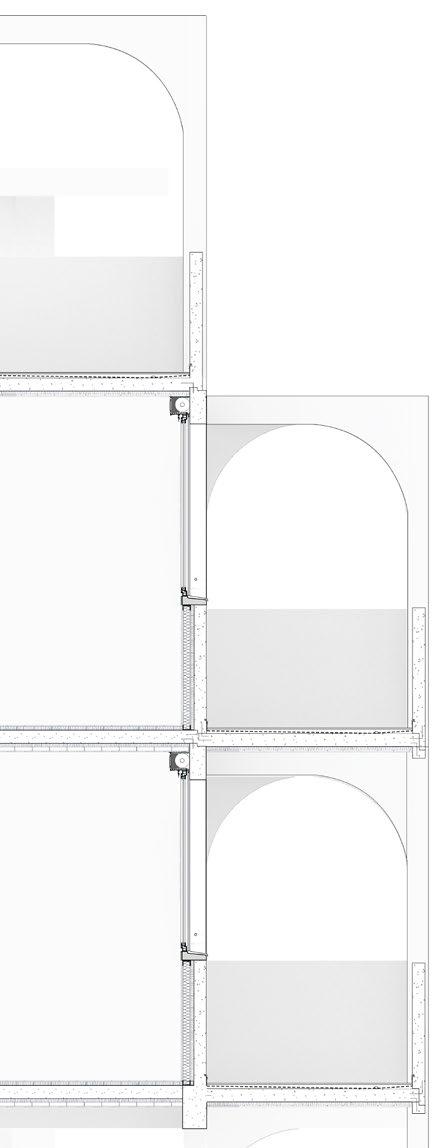



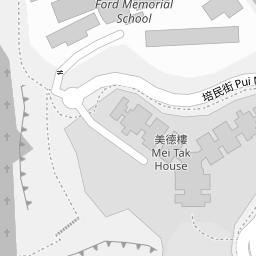



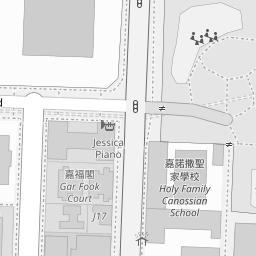














Winter Solstice Sunpath Summer Solstice Sunpath S 561°051°531-021°501 W756045 -30 -15 N 15 30° 45° 60 75 E 501 ° 021 ° 531 ° °051 561 10 20 30 40 50 60 70 80 07 08 09 10 11 12 13 14 15 16 17 S 561°051°531-021°501 W756045 -30 -15 N 15 30° 45° 60 75 E 501 ° 021 ° 531 ° °051 °561 10 20 30 40 50 60 70 80 06 07 08 09 10 11 12 13 14 15 16 17 18 19 At Summer
Sunrise and Sunset Winter Solstice Sunpath Summer Solstice Sunpath outside Balcony inside outside Balcony inside Concrete Wall Air Barrier Roller Blind Insulation Flashing Drainage Waterproof membrane Concrete Paver Window Sill Window Sealent Concrete Beam
SHADOW MAPPING



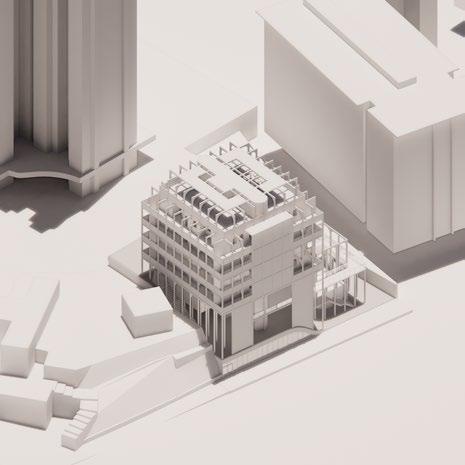
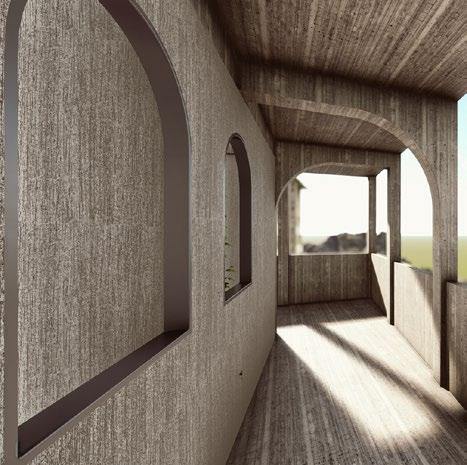

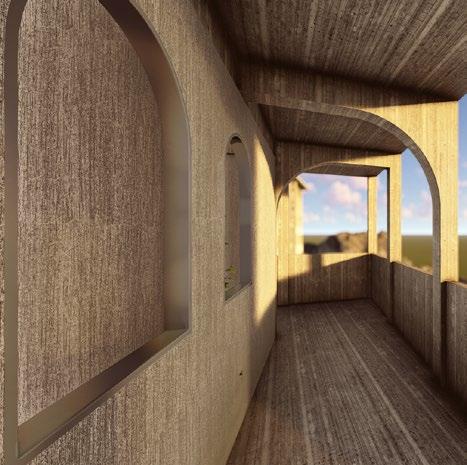

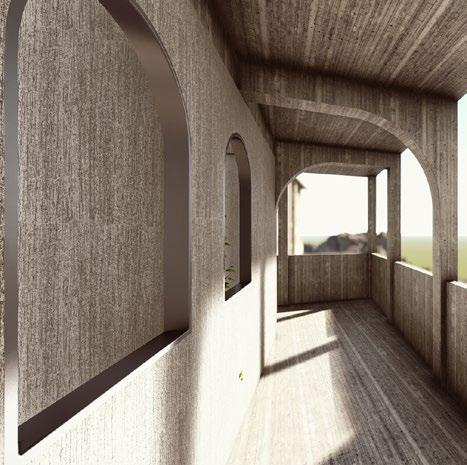



9:00 A.M. summer solstices Winter solstices 12:00 P.M. 18:00 P.M. 9:00 A.M. 12:00 P.M. 18:00 P.M.
FACADE APPLICATION

Natural elements
Senses from God
Wind
Natural Light
Green Smell
Cross Ventilation Stack Effect
Control
Thanksgiving space
Confession space
Facade
By playing around with controling the location of peforated concrete panel, the ambience of the balcony can also be manpulated as suitible for thanksgiving of confession, based on the resisdents’ needs on their sprital routine or what good or bad happened on particular day.



Brightness Shadow Grid Patterned opening
Bright Share
Nice view
Relax focus
Dark Silence
Isolated
Adaptivetospritalroutine
Baseon needs
Look & Feel
33+ mph 33 mph 25 mph 19 mph 13 mph 10 mph mph mph mph N NE E SE S SW W NW 0% 5% 10%
Facade

Landscape & Platforms

Retaining Big Old Tree
Communal Spaces at Rooftop
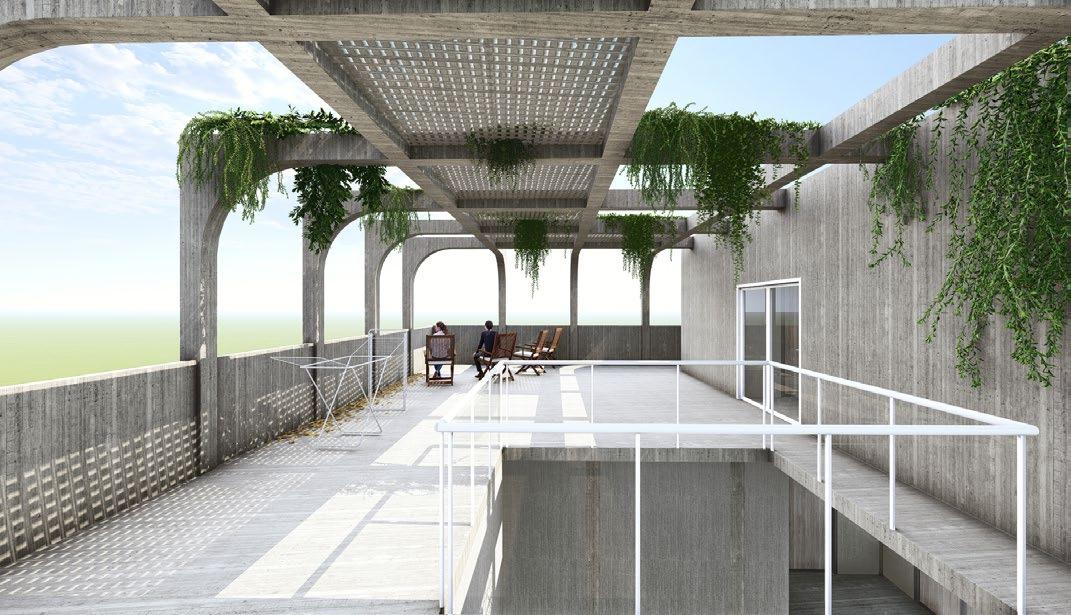
For gathering, plantery and clothes laundry

Look & Feel



 Lightwell
Lightwell
Look & Feel
Gathering space
Sanctuary
Sanctuary
PORTFOLIO
PROJECT 3 THE TEMPLE OF ANTITHESES
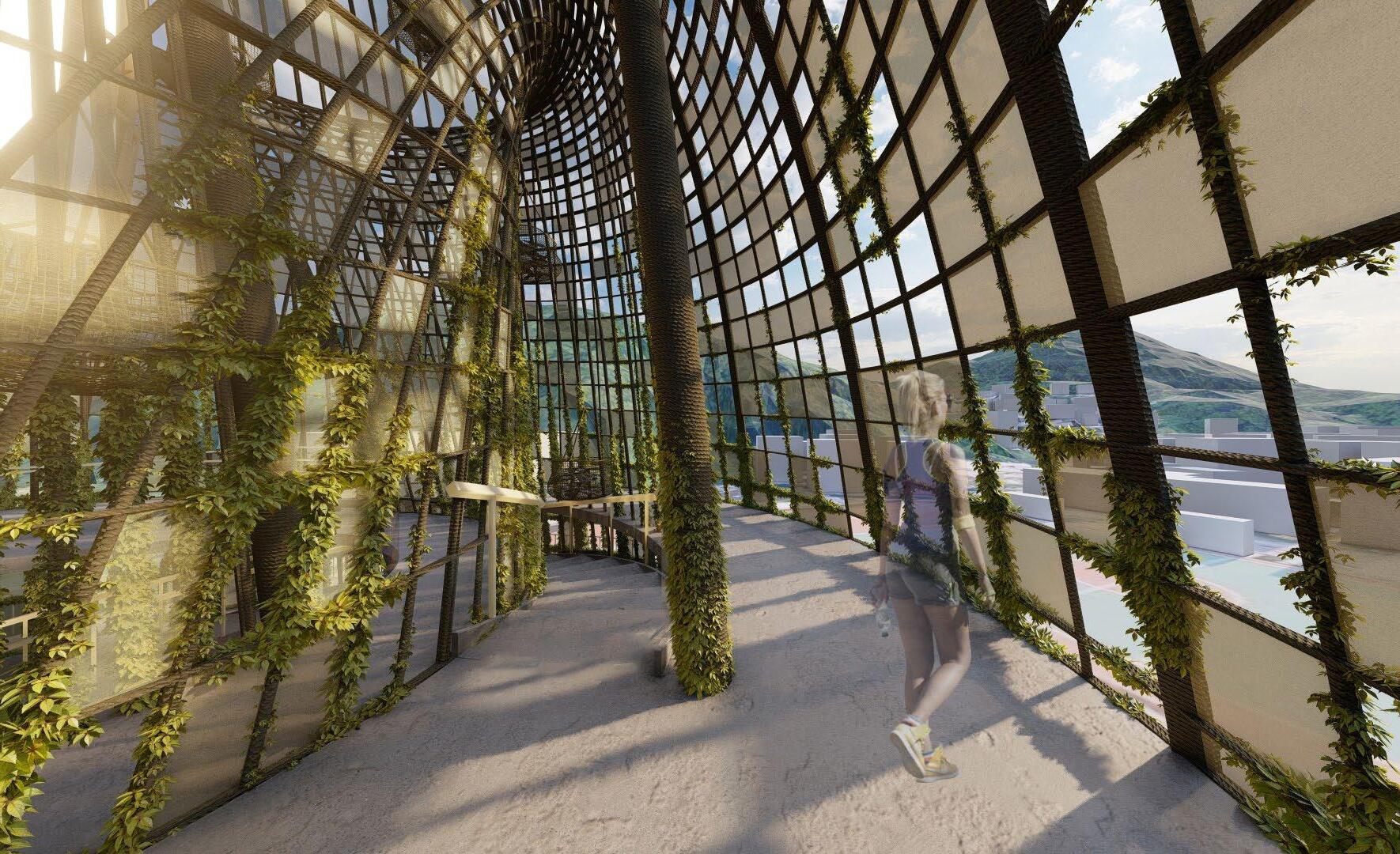
ALAN TANG A JOURNEY IN TO EXTREME INTERIORS THE SUPERUS PROJECT 3
PERCEPTION OF TIME





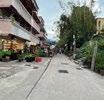
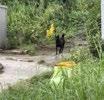





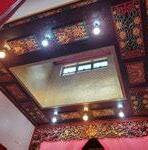

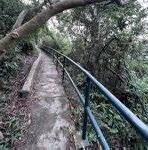
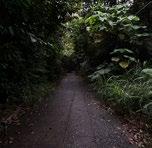


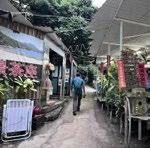
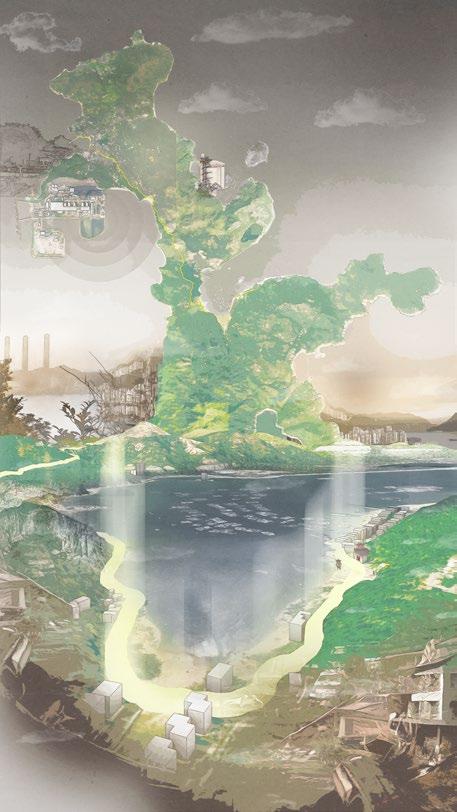

SITE VISIT ELEVATION 12 34 45 200 m 2m 2m km PATH OF JOURNEY PATH ELEVATION STAY TIME Lamma Island.
Identical +Real time Sensory time TYPE Sectional. Sectional. between man-made fully covered foliage panoramic view along the coastline cave hybrid between foliage temple narrow between man-made + fully covered foliagepanoramic view + along the coastline + cave + hybrid between foliagetemplenarrowSolid Real time > Sensory time Transluscent Real time < Sensory time + -
Elevational. Elevational. Plan. Plan. accending Repeated Turn (visible) Options (clear destination) descending gently unchange Turn (blocked) Options (unknown path) decending steeply Obstacle (dead end) accendingTurn (visible) + Options (clear destination) + Options (unknown path)Turn (blocked) - Obstacle (dead end)Reapeatedunchange decending steeplySolid Real time > Sensory time Travelling Direction Real time < Sensory time decending gently + ? + -
TYPE
A LOST JOURNEY
Sketch development.

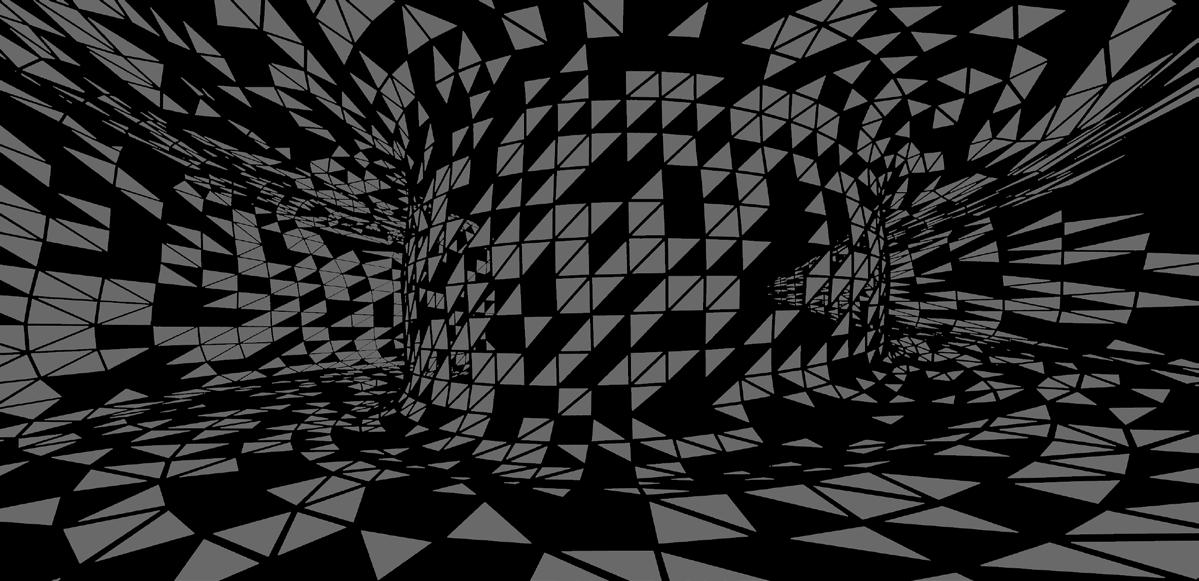



MODEL





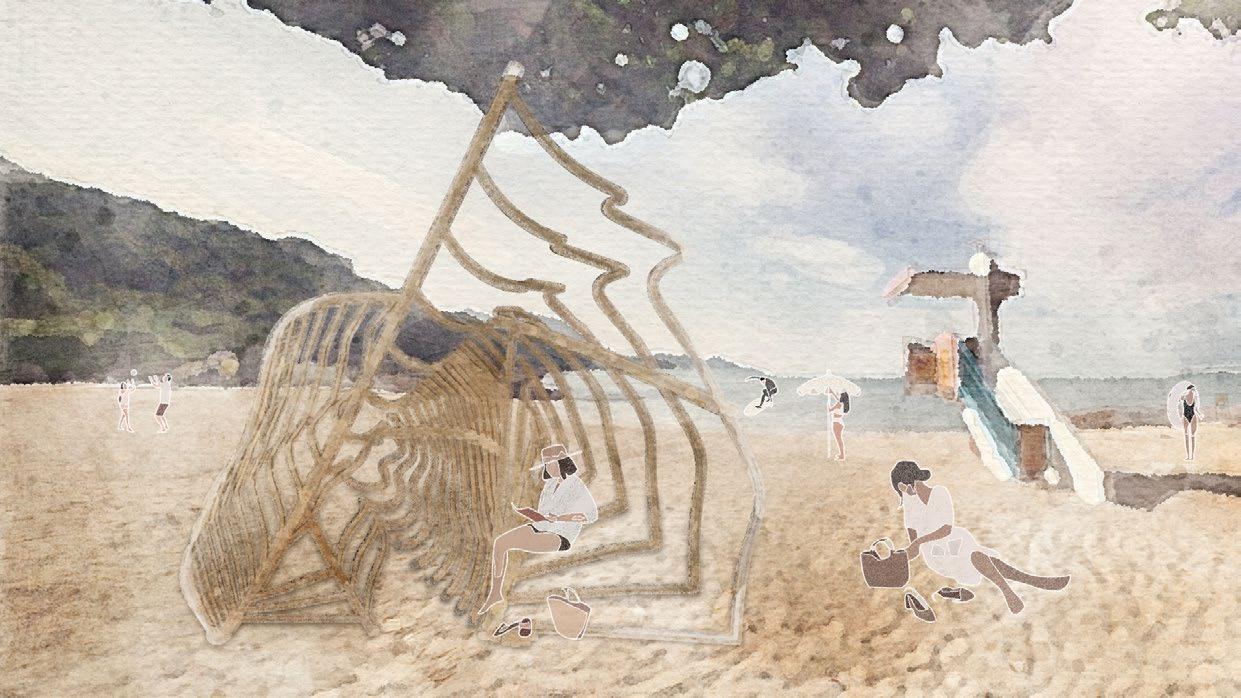





Small scale model The smaller scale types will work as a tempory shelter for tourist Sketches The forms is generated from the transformation between time disrupted sectional profiles In Context small scale-disruptive interventions. Sketches The forms is generated from the transformation between time disrupted sectional profiles INTERIOR Closeup
Architectural scale model The architectural scale intervention is a fishing deck located near the Yung Shue Wan Pier which is an older pier with fewer human flow
catches,
journey when people fishing in a different kind of spaces experiencing different kind of time distruption, changing in level height, depthof paths, obstacles, level of transluncency and density. In Context
strategic scale sensory interventions. INTERIOR Closeup
MODEL
The Fishing deck Fisherman can put their excessive catches here and earn money by selling ticket for tourist with wasting their excessive
it would be a great
Typical Fishing Deck in Lamma Island
Lamma Island

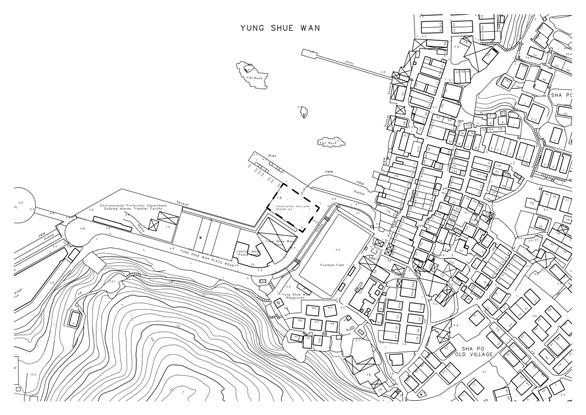

Lamma Island is a charming and laid-back island located off the coast of Hong Kong. With a population of around 6,000 residents, it is known for its relaxed and bohemian vibe, pristine beaches, and stunning natural scenery. The island is car-free, making it an ideal destination for those seeking a break from the hustle and bustle of city life.
History
Lamma Island has a rich and diverse history dating back over 6,000 years. The earliest human settlement on the island dates back to the Neolithic period, and archaeological evidence indicates that the island was an important trading centre during the Ming and Qing dynasties.
Lifestyle
Fishing has been an essential part of Lamma Island’s history local residents have been fishing in these waters for generations. Fishing boats can be seen in the harbor, and many of the island’s restaurants specialize in seafood dishes, using fresh catches from the surrounding waters.
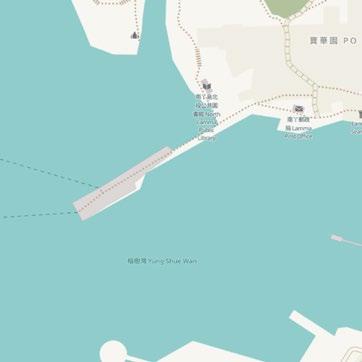
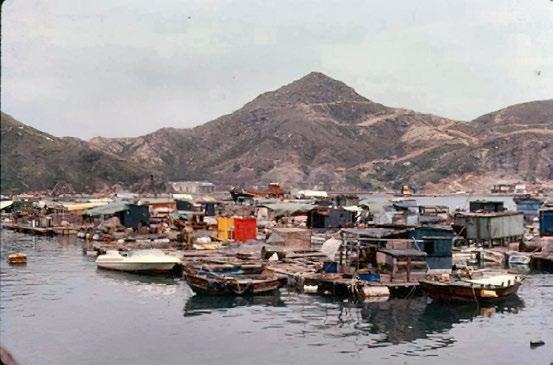
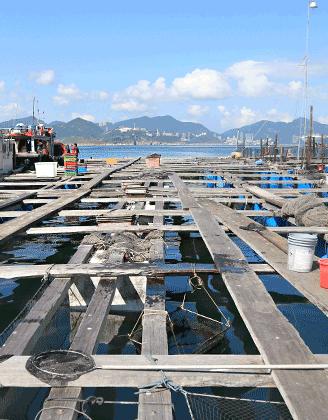
Religious Culture
Religious culture plays an important role in the daily life of Lamma Island’s residents, and the island is home to several temples and shrines, including the Tin Hau Temple. Tin Hau is the goddess of the sea and is revered by fishermen and seafarers. The Tin Hau Temple on Lamma Island is one of the oldest and most significant Tin Hau temples in Hong Kong since 18th century.
Lamma Fisherfolk’s Village
This is a museum that showcases the traditional way of life of the fishing community on Lamma Island. It features displays of fishing boats, nets, tools, and equipment, as well as exhibits on the history and culture of the fishing community.
Yung Shue Wan Main Street
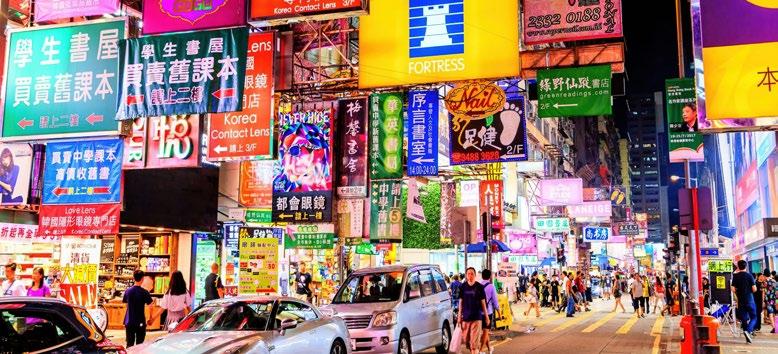



This bustling street is lined with shops and restaurants that sell fresh seafood and other local products. It is a great place to immerse yourself in the island’s fishing culture and sample some of its delicious cuisine.
Sok Kwu Wan Fishermen’s Village:


This is a charming fishing village located on the eastern side of Lamma Island. It is home to several seafood restaurants, as well as a pier where you can watch fishermen unload their catch.
Tin Hau Temple
This temple is dedicated to the sea goddess Tin Hau, who is revered by fishermen and seafarers in Chinese culture. It is located in Yung Shue Wan and is a popular spot for locals to pray for good luck and safe journeys at sea.

COLLISION OF CONTRADICTORY LIFESTYLE

Losting Fishermen Culture

Traditions and lifestyles have been lost and forgotten over the years as the giant wheel of time turns. As tourisism becoming the major source of income, many local resisdent has already been moved out of the island or no longer inharitage their anscestor’s living style as fishermen.
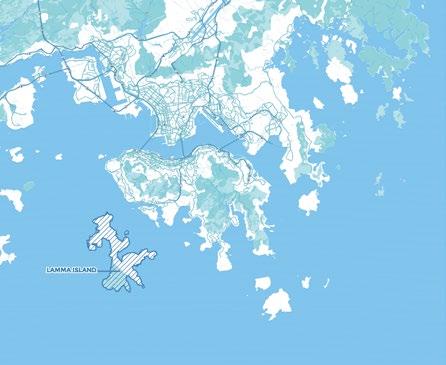
Improved Fishing Technologies
Fishing has been an integral part of the culture and economy of Lamma Island for centuries. Over time, the invention of fish rafts and other forms of fishing technologies have contributed to a more efficient and productive fishing industry, reducing the need for manual labor power while increasing the amount of fish that can be caught and produced, but also getting fishermen herritage gradually disppeared.
Improved Fishing Technologies
In Hong Kong, people are feeling increasingly stressed and overwhelmed by having too much choice. With more options available than ever before, it is becoming harder to make decisions due to the paralysis of choice. The abundance of choice can also lead to feelings of regret, as people may make a choice but feel like they should have chosen something else instead. This can lead to feelings of anxiety, stress and frustration that many Hong Kongers are experiencing on a daily basis. That kind of living style make Lamma Island popular as a attraction to relieve and slow down the pace.


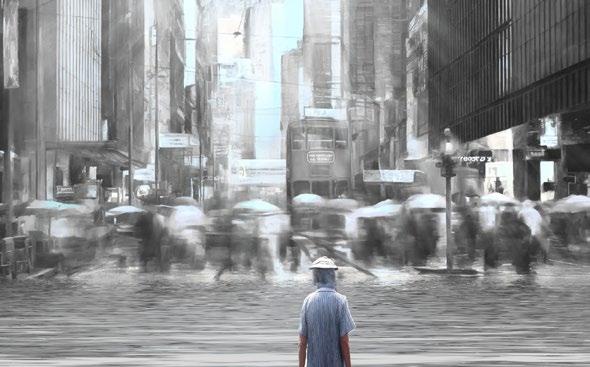
LOCAL FISHERMEN LANDMARKS
SITE BACKGROUND
The fisherman’s wandering in the city can’t keep up with the endless pursuit and rhythm
W
CLIMATE
Aims
2. Research immutable mobile if you do not know what these are to build on the Work of Richard Galpin and His Techniques
Photo Taken
Collage and Blend Paths
Winter Solstice sun-path
Summer Solstice sun-path
Lamma Island is located in Hong Kong and has a humid subtropical climate. The summers are hot and humid, with temperatures ranging from 25 to 31 degrees Celsius and occasional thunderstorms. The winters are mild and dry, with temperatures ranging from 12 to 20 degrees Celsius. The island experiences an average annual rainfall of around 2,400 millimetres and the typhoon season typically runs from May to October, with the highest risk of typhoons occurring from July to September.





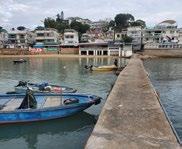

Windrose Speed N NE E SE S
W
Dec-Feb SW
WINTER
WINDROSE
From the Windrose diagram, at the Winter period, most of the prevailing wind are coming form North East, Which potentially reduce the facade temperature on those sides
NW 0%
SW
N NE E SE S
NW 0% 5% 10% 15% 20% Windrose Speed Jun-Aug
10%
5%
From the Windrose diagram, at the Summer period, most of the prevailing wind are coming form South West to East, Which potentially reduce the facade temperature on those sides
W
NW 0%
33+ mph 33 mph 25 mph 19 mph 13 mph 10 mph 7 mph 4 mph 1 mph
5%
N NE E SE S
10% Windrose Annual
33+ mph 33 mph 25 mph 19 mph 13 mph 10 mph 7 mph 4 mph 1 mph
SW




Blending thoose photograph together and connect the paths by ovelapping, rotating and cropping
Extraction
From the Windrose diagram, the majority of prevailing wind are from the East side.
The wind properties in Yung Shue Wan are influenced by the surrounding hills, the ocean, and the overall weather patterns of the region. The town experiences prevailing winds that blow from the east, which means that the wind often comes from the ocean. To mitigate the effects of wind on buildings, architects and engineers use a range of design strategies, including windbreaks, bracing, and anchoring systems.

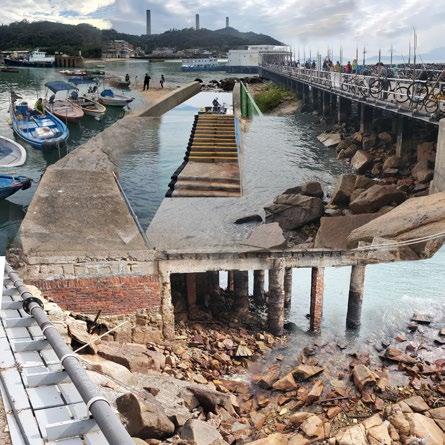
Blending thoose Immutable and Mutable Mobiles together and create impossible perspectives and a continued paths.


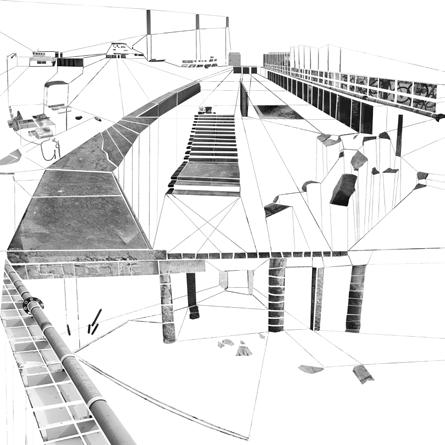
Partially extract Artificacts/man-made as black solid flat plane representing Mutable mobiles, void as Immutable mobiles.
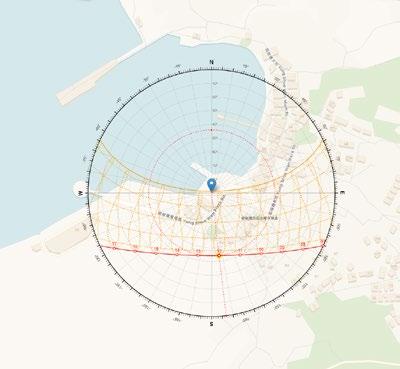
Winter Solstice sun-path Winter Solstice sun-path Winter Solstice sun-path 33+ mph 33 mph 25 mph 19 mph 13 mph 10 mph 7 mph 4 mph 1 mph
ANNUAL WINDROSE
DryBulb Temperature Minimum DryBulb Temperature Maximum DryBulb Temperature Average °C Jan MarM ay Jul SepN ov 10 20 30 0 40 pN rM Monthly Temperature
WINDROSE
SUMMER
Windrose Speed Dec-Feb 33+ mph 33 mph 25 mph 19 mph 13 mph 10 mph 7 mph 4 mph 1 mph N NE E SE S 0% 5% 10% 15% 20% Windrose Speed Jun-Aug 33+ mph 33 mph 25 mph 19 mph 13 mph 10 mph 7 mph 4 mph 1 mph N NE E SE S SW W NW 0% 5% 10%
FREE PLAY
A collection of various paths on land and the water, the pier as an transitional area for the transient, also as and border for two type of living style.
Collage and Blend Paths
Arrange in Time Order
1. To Re- Value-ize the Site Landscape into ‘Immutable and Mutable Mobiles’.
FREE PLAY (SENCOND SET)
CONCEPTUAL MODELS
ABSTRACT SPATIAL MODEL OF PIER, SEA AND TEMPORY STRUCTURES

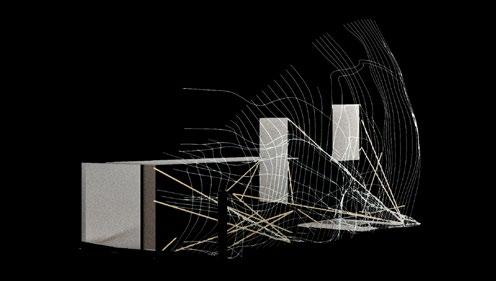
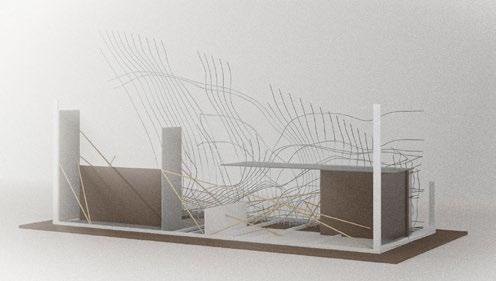
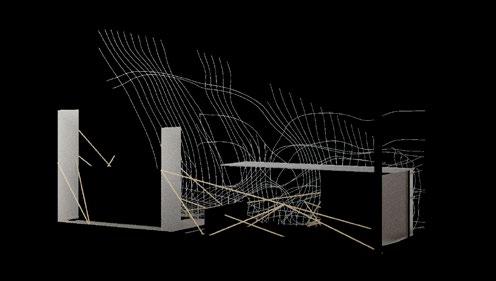



ABSTRACTED SENSES AND MOTION OF PIER, SEA AND TEMPORY STRUCTURES






 Rebuilding the imposible spaces
Collection of various photographs with contrast of Immutable and Mutable Mobiles
Rebuilding the imposible spaces
Collection of various photographs with contrast of Immutable and Mutable Mobiles
Photo Taken Extraction Crop out the Border
Reimagine the Borders
COLLECTIVE SPACES IN CONTEXT










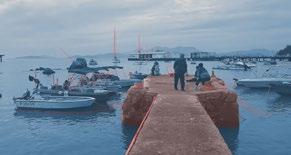
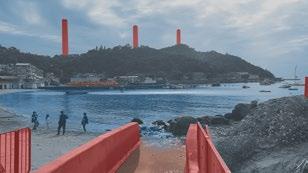

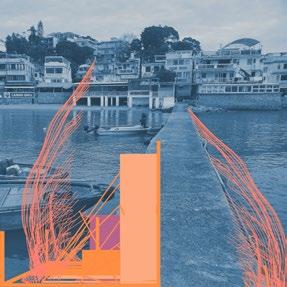



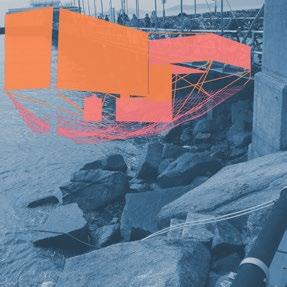
SERIES OF QUALITY SPACES

The gradient layer of manmade and natural element The main island and it’s archipelago Fishermen’s Inventory Drying the Fish Temepory structure The elevated grid above the sea Extract From the Model and Context
VOLUMETRIC MODEL OF SHARING
VOLUMETRIC MODEL OF GATHERING
VOLUMETRIC MODEL OF SHARING VOLUMETRIC MODEL OF GATHERING

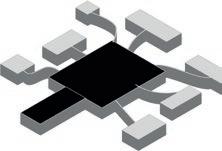
IMAGINATED LAMMA ISLAND
VOLUMETRIC MODEL OF SOLITUDE VOLUMETRIC MODEL OF FEELING

INSPIRED BY THE COMBINED VOLUMETRIC MODEL
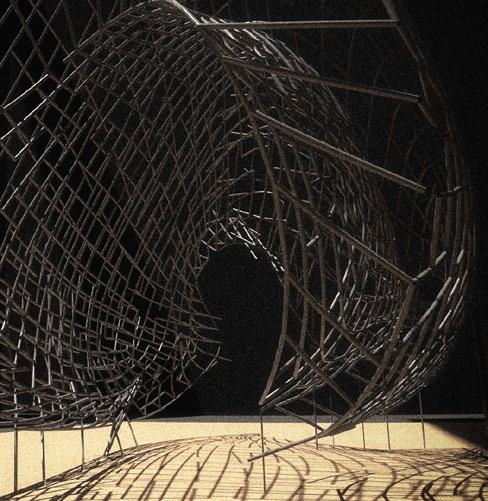





IMAGINATING THE THE EXTREMEST VERSION OF FISHERMEN VILLAGE FOR FURTHER DEVELOPMENTS
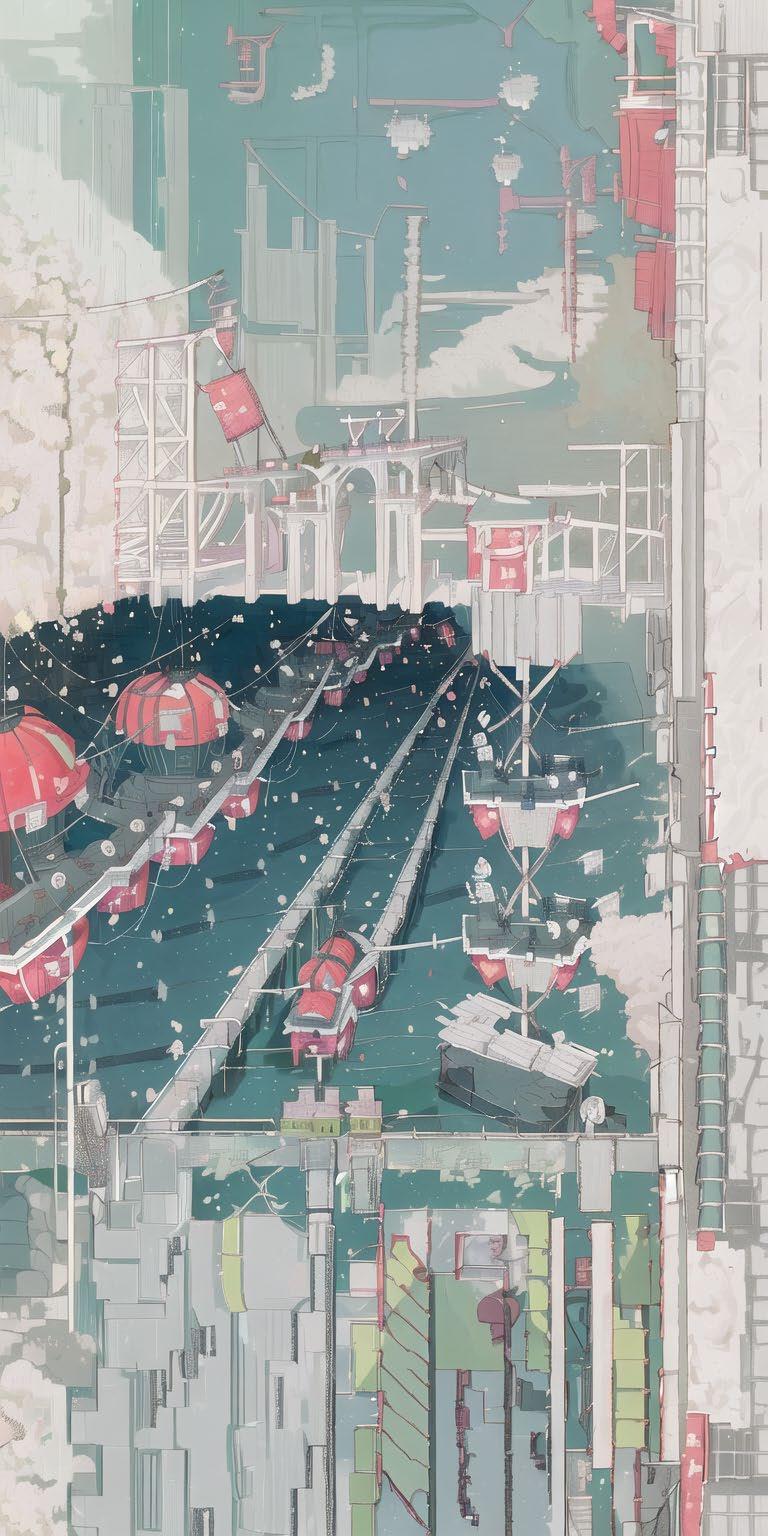



Gathering Solitude Solitude Solitude Solitude Solitude Solitude Solitude Gathering
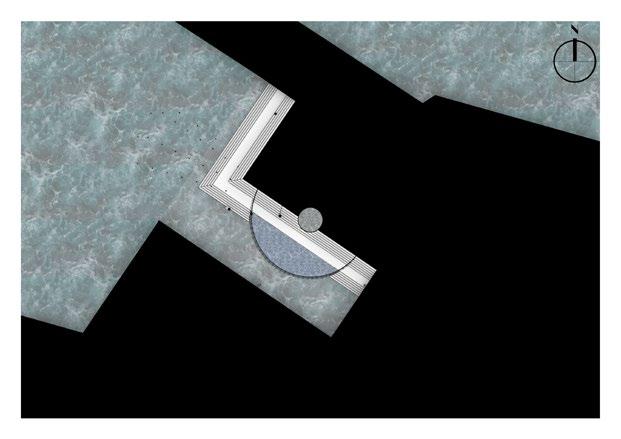







Main Structure Horizontal Structure A. Vertical Structure B. Vertical Structure Combined + = + = + = + + + + = = PLAN Basement Ground Floor Basement Ground Floor Reception Site Boundary Security Shutter Entrance Indoor Fishing Indoor Fishing Outdoor Pop-up Small Fishing Boat Access, Fishermen stock load/unloading PLAN First Floor Second Floor First Floor Second Floor Kitchen Sharing Recycle Grab & Go A Place Solitude Isolated Fishing Plant Room Female WC Male WC Office & Storage

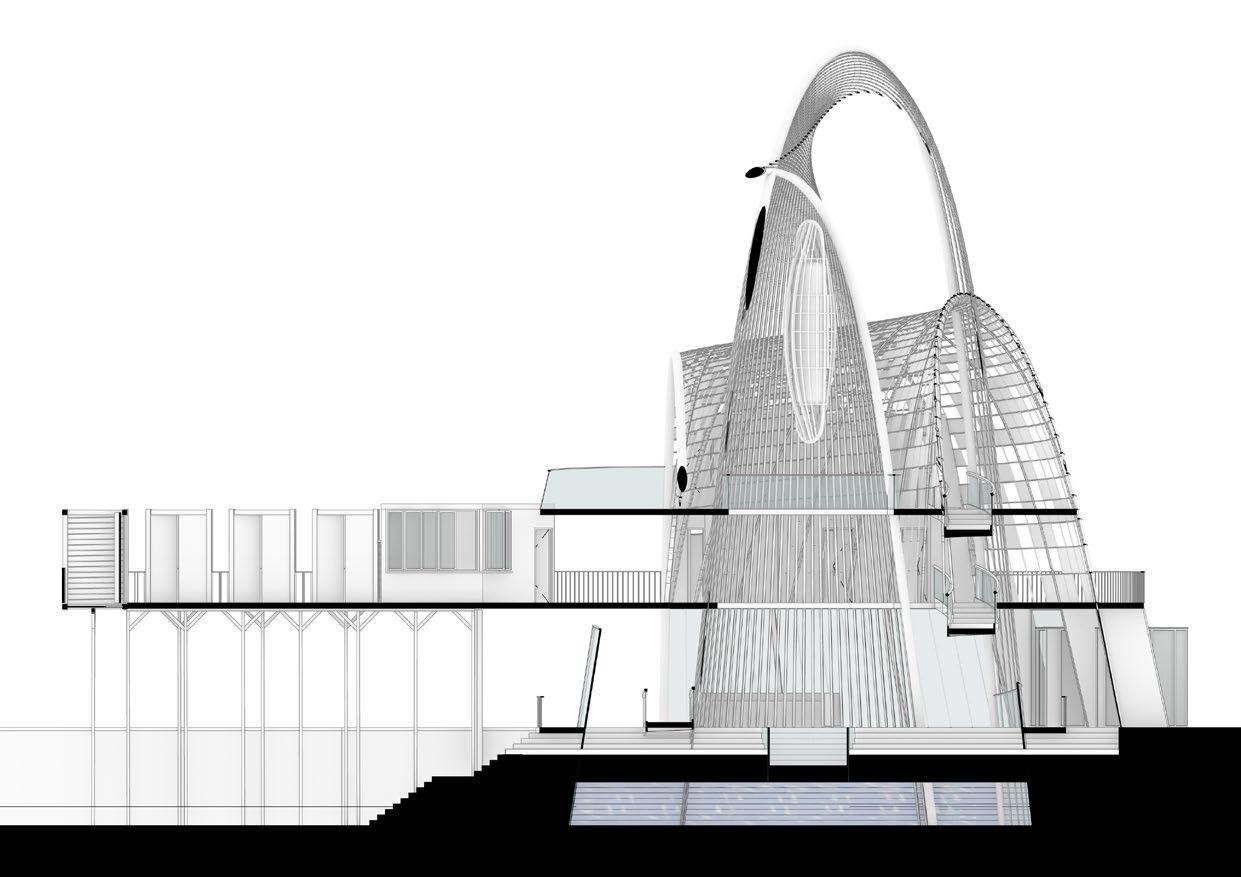

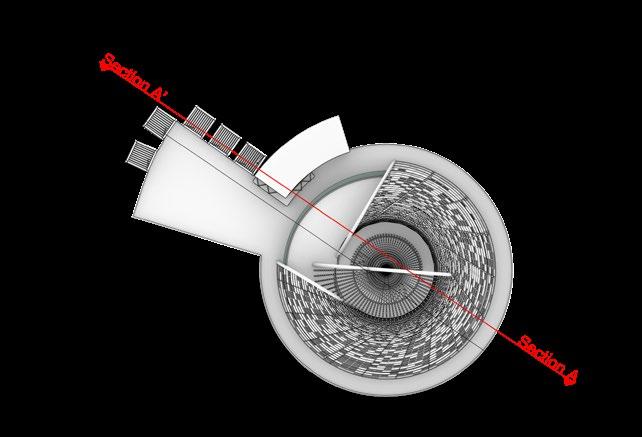


Section B Section A SECTION
CLIMATE
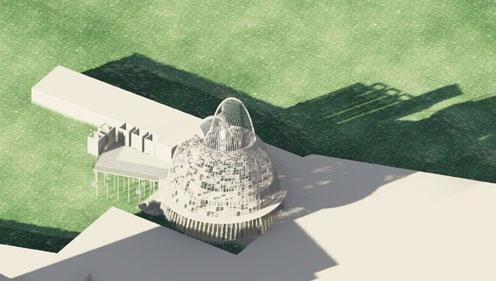




Lamma Island is located in Hong Kong and has a humid subtropical climate. The summers are hot and humid, with temperatures ranging from 25 to 31 degrees Celsius and occasional thunderstorms. The winters are mild and dry, with temperatures ranging from 12 to 20 degrees Celsius. The island experiences an average annual rainfall of around 2,400 millimetres and the typhoon season typically runs from May to October, with the highest risk of typhoons occurring from July to September.
Windrose Speed Jun-Aug
From the Windrose diagram, at the Summer period, most of the prevailing wind are coming form South West to East, Which potentially reduce the facade temperature on those sides


From the Windrose diagram, at the Winter period, most of the prevailing wind are coming form North East, Which potentially reduce the facade temperature on those sides

From the Windrose diagram, the majority of prevailing wind are from the East side.
The wind properties in Yung Shue Wan are influenced by the surrounding hills, the ocean, and the overall weather patterns of the region. The town experiences prevailing winds that blow from the east, which means that the wind often comes from the ocean. To mitigate the effects of wind on buildings, architects and engineers use a range of design strategies, including windbreaks, bracing, and anchoring systems.
Summer Solstice Winter Solstice Sunrise Sunrise noon noon Sunset Sunset
SHADOW MAPPING
Solstice sun-path Windrose Speed Dec-Feb 33+ mph 33 mph 25 mph 19 mph 13 mph 10 mph 7 mph 4 mph 1 mph N NE E SE S SW W NW 0% 5% 10% 15% 20% Windrose Speed Jun-Aug 33+ mph 33 mph 25 mph 19 mph 13 mph 10 mph 7 mph 4 mph 1 mph N NE E SE S SW W NW 0% 5% 10%
Winter
WINTER WINDROSE
Windrose Annual 33+ mph 33 mph 25 mph 19 mph 13 mph 10 mph 7 mph 4 mph 1 mph N NE E SE S SW W NW 0% 5% 10%
WINDROSE
ANNUAL
DryBulb Temperature Minimum DryBulb Temperature Maximum DryBulb Temperature Average °C Jan MarM ay Jul SepN ov 10 20 30 0 40 pN rM Monthly Temperature
SUMMER WINDROSE
33+ mph 33 mph 25 mph 19 mph 13 mph 10 mph 7 mph 4 mph 1 mph N NE E SE S SW W NW 0% 5% 10% Summer Solstice sun-path 21 Jun 2023 05:41/ 12:00/ 19:10 DATE AND TIME Date: Time: SOLAR INFORMATION Azi / Alt:6 4.22° -0.29° Rise / Set: 05:41 / 19:10 Daylight:1 3:30 Hrs TWILIGHT TIMES Civil: 05:15 / 19:35 Nautical: 04:46 / 20:05 Astronom.:0 4:14 / 20:36 22.22489541°, 114.11063433° 22.22489541°, 114.11063433° 21 Dec 2023 06:58/ 12:00/ 17:44 DATE AND T ME Da e: T me SOLAR INFORMATION Az / A t: 115 06° / -0 47° R se / Set: 06:58 17:44 Day ight: 10:46 Hrs TWILIGHT TIMES C v l: 06:34 18:09 Nautica : 06:06 18:37 Astronom : 05:38 19:04
ELEVATION

PERSPECTIVES
MAIN PEDESTRIAN ACCESS
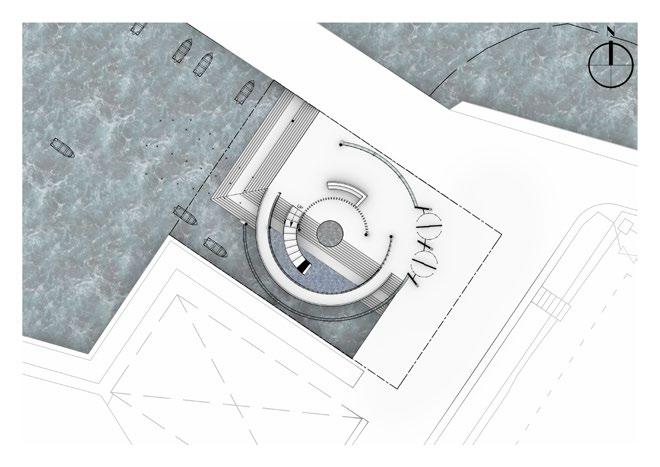


MAIN FISHING BOAT ACCESS









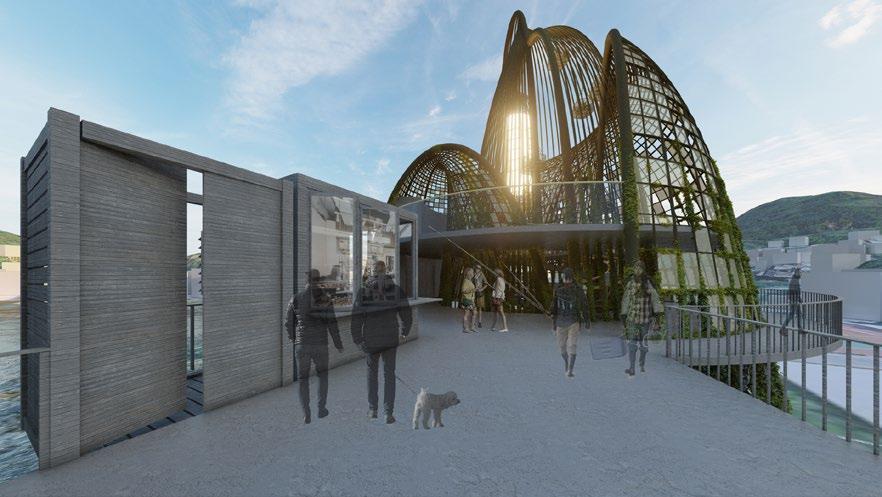
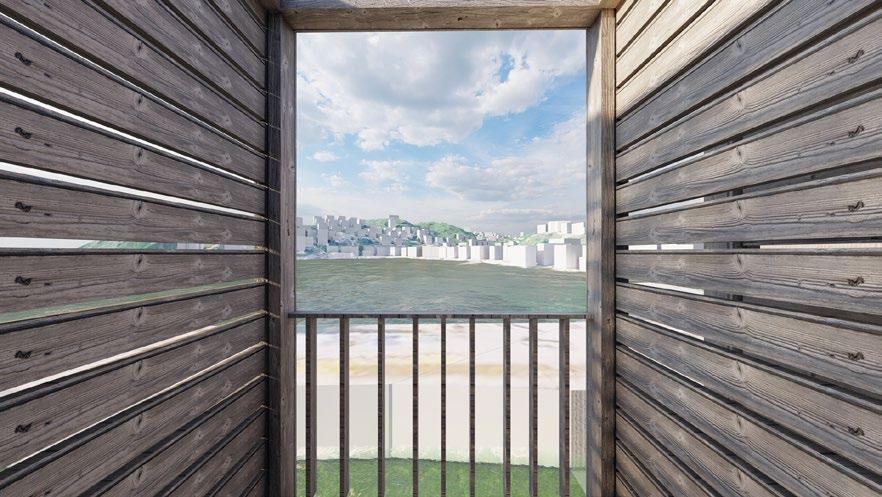


RECEPTION ACCESS TO EXTERNAL WALKWAY A Place for Gathering INTERNAL FISHING COURTYARD A Place FOR Solitude Isolated Fishing WITHOUT INTERUPTION A PLACE FOR SHARING GRABBING COOKED FOOD FROM KITCHEN AND SHARE WITH PEOPLE ON THE DECK
PERSPECTIVES
PERSPECTIVES
A PLACE FOR FEELING
PERMANENT DISPLAY
A PENDANT LIGHT CREATED BY TWO RETIRED FISHING BOAT, AS A LIGHT SOURCE FOR THE COURTYARD AND THE UPPER LEVEL.
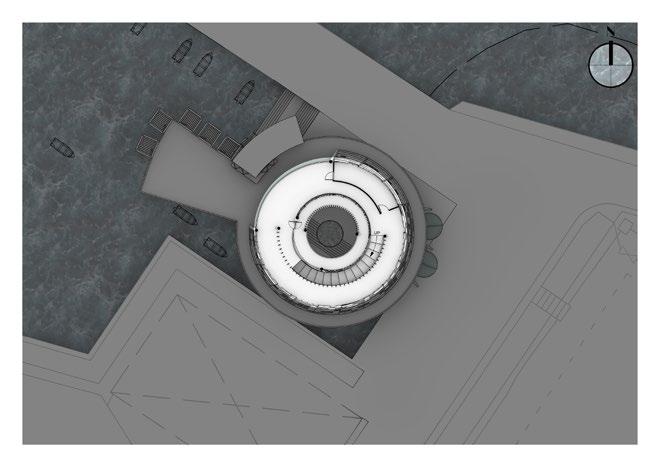


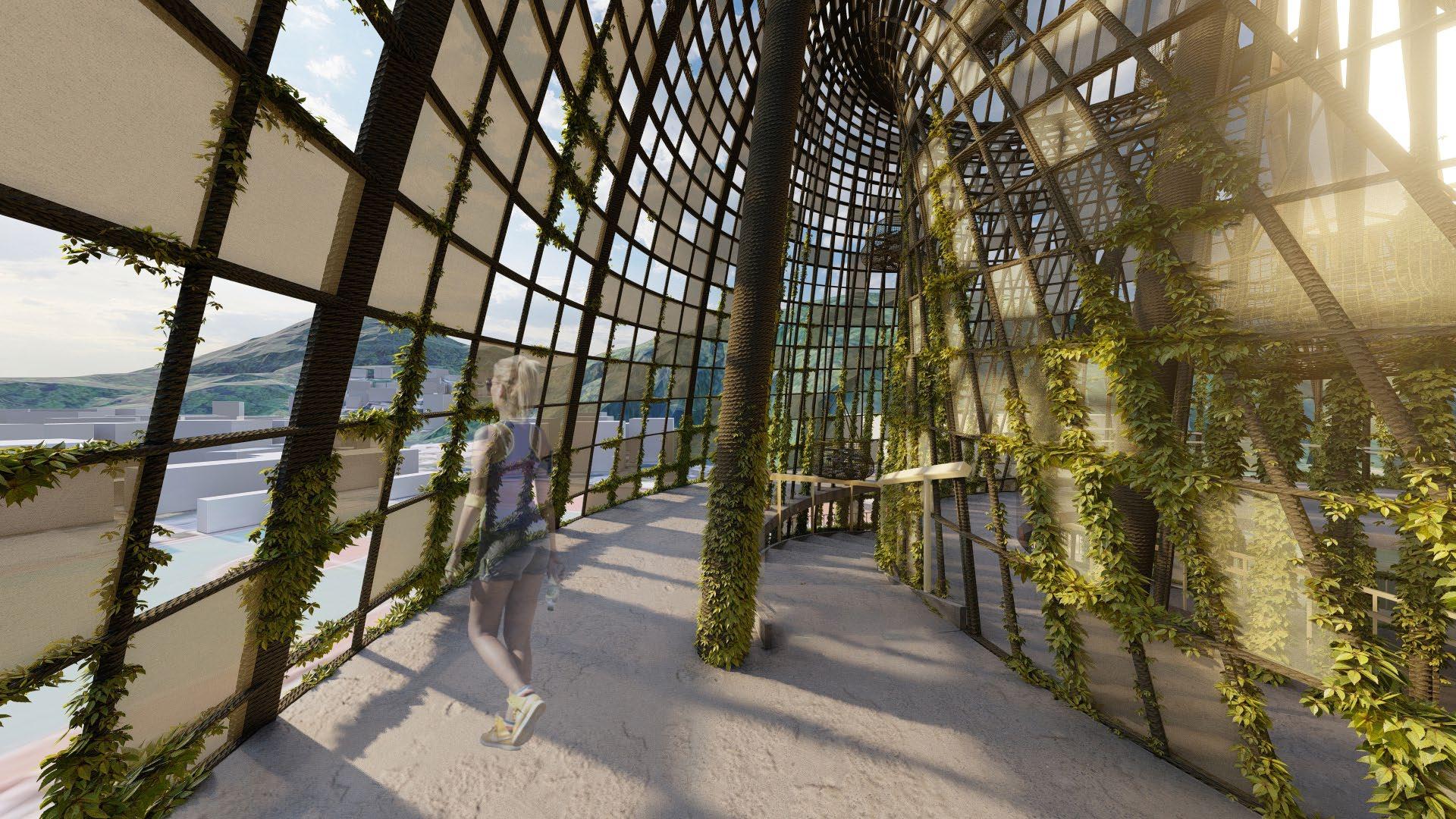

























































































































































 SOUTH ELEVATION
section a
elevation 3
elevation 1
elevation 2
section b
NORTH Plan
existing back alley
SOUTH ELEVATION
section a
elevation 3
elevation 1
elevation 2
section b
NORTH Plan
existing back alley























 PROJECT 2 LIVE TOGETHER: THE COLLECTIVE HOUSE
PROJECT 2 LIVE TOGETHER: THE COLLECTIVE HOUSE






























































































































 Lightwell
Lightwell




















































































 Rebuilding the imposible spaces
Collection of various photographs with contrast of Immutable and Mutable Mobiles
Rebuilding the imposible spaces
Collection of various photographs with contrast of Immutable and Mutable Mobiles







































































