
P3SA ALAN TANG HEI SHUN
Access
Cycling path between Amsterdam Centraal Stationsplein and Amsterdam Azartplein
Amsterdam, the capital of the Netherlands, is a metropolis where 1,468,120 people live.
The city is 219 km², of which 53 km² of water. The population density is 4,459/km². It is one of the main port cities on the North Sea and is known for its canals and islands.
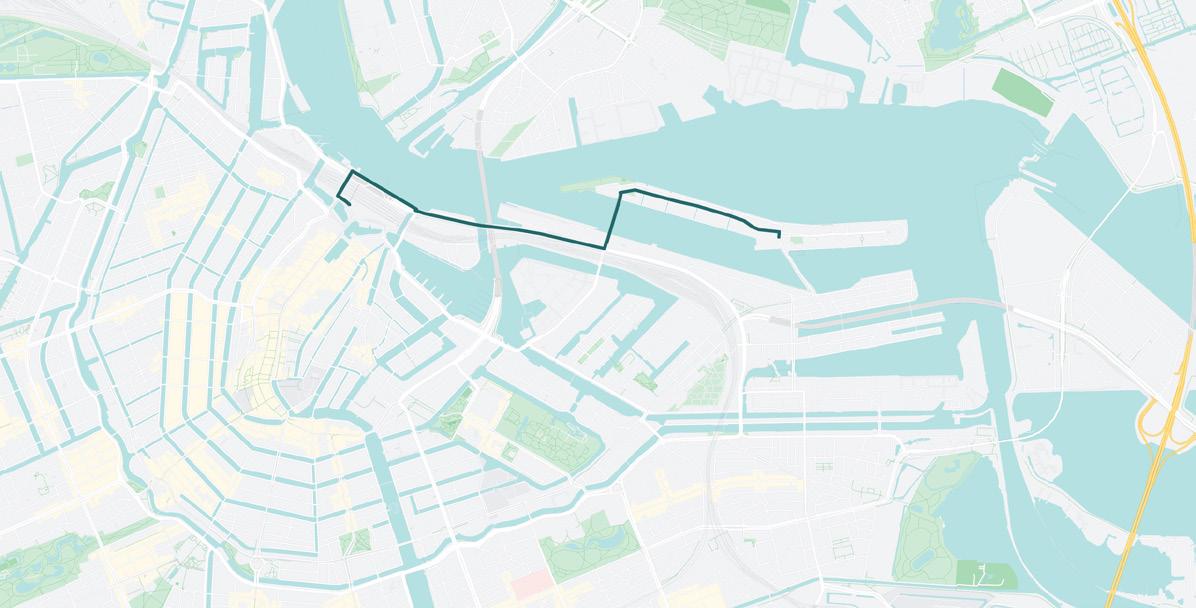

The buildings are located between Java and KNSM Islands, which underwent significant urban development in the 1990s. Java Eiland urban design comprises small built parcels between quays and interior gardens. Channels were dug to remind the historical center urban fabric. KNSM is composed of large-scale buildings to remind the previous function of the site, part of the city’s docklands. The Diener and Diener project is medium-scale, serving as an entrance gate to this new area.
Precedent
“Hoogkade” KNSM- und Java Eiland, Amsterdam, Netherlands
by DIENER & DIENER ARCHITEKTEN
Hoogkarg, the long bar, is the essential part of the housing program: 124 meters long, 26 m wide, 25 m high, 180 parking places, 127 dwelling units.
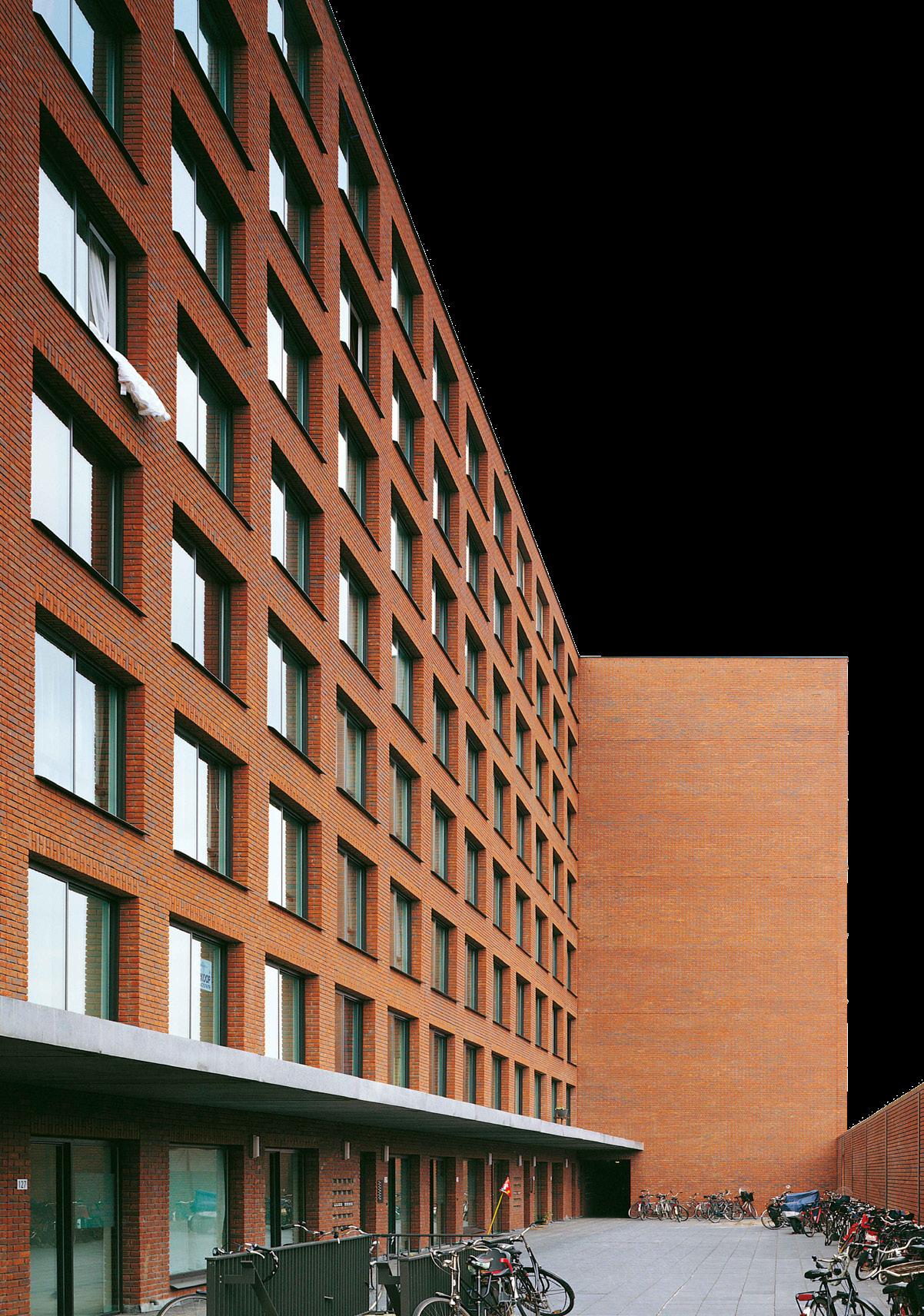
2
site
Typical floors


First Floor

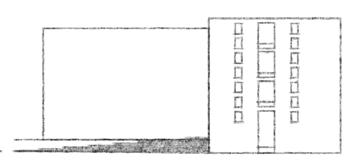
Outdoor area
basement
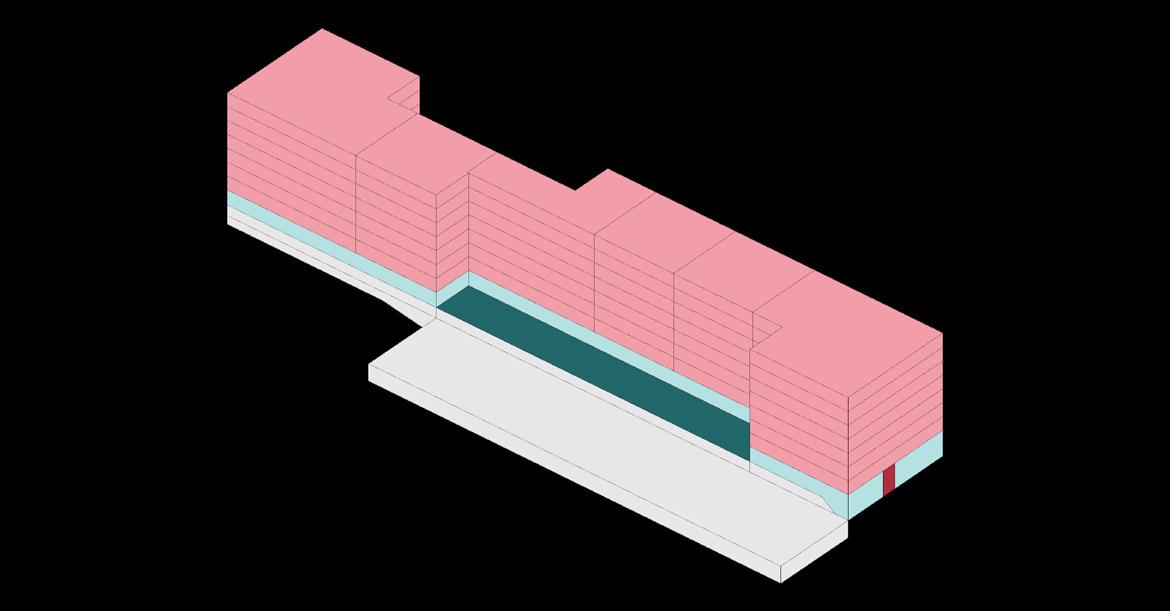

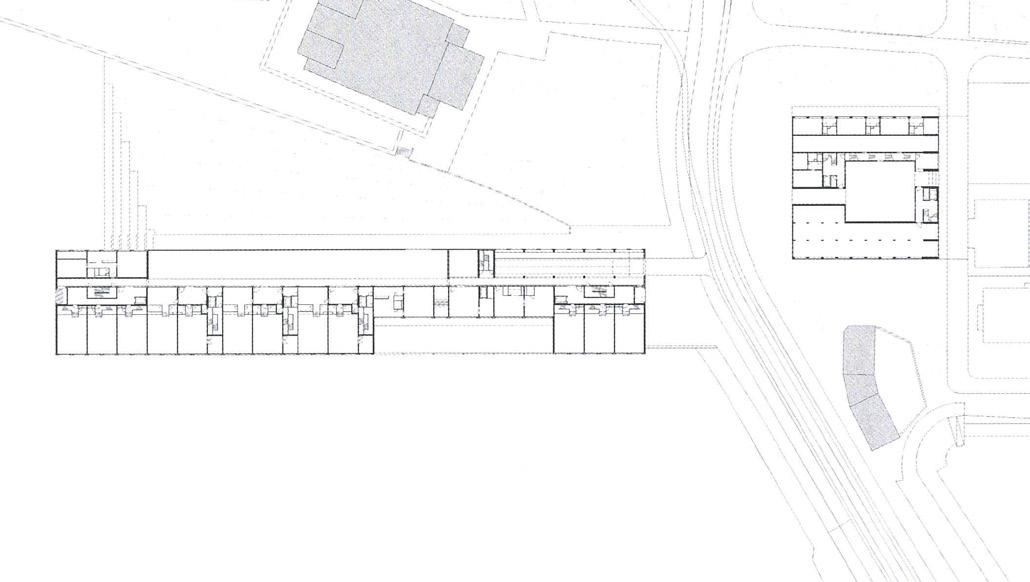
Outdoor area
Staircase/elevator and corridor

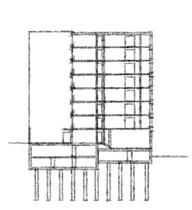

3
parti
GROUND LEVEL Plan TYPICAL FLOOR Plan LOCATION Plan NORTH SECTION NORTH ELEVATION SOUTH ELEVATION WEST ELEVATION WEST SECTION
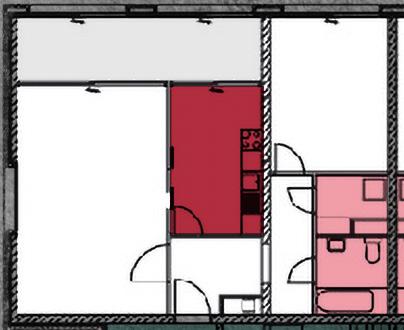
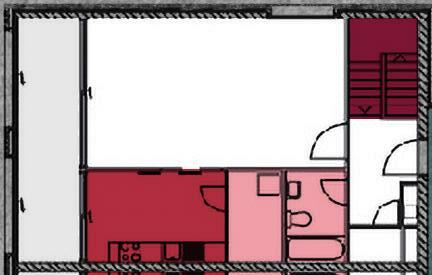
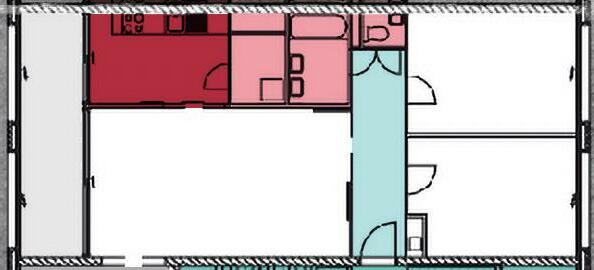


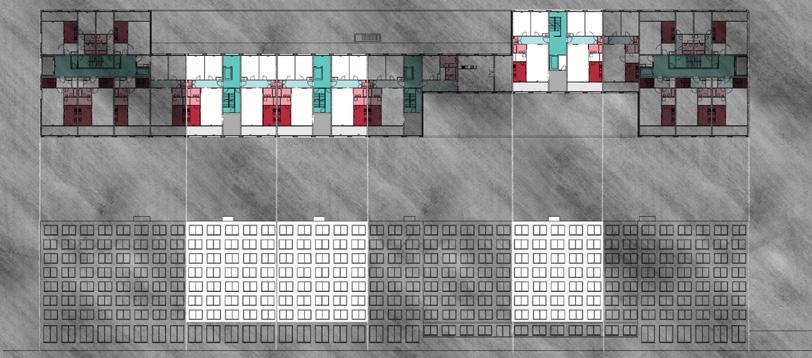
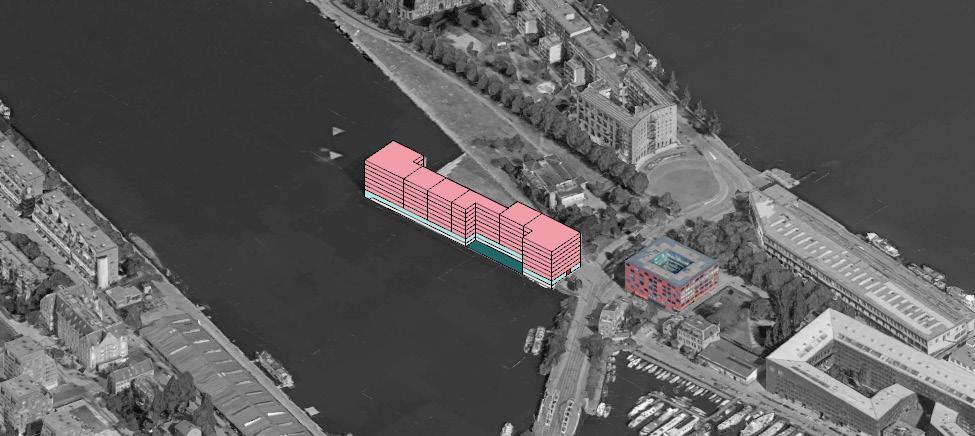



4 Studio flat duplex flat 2-bedrooms apartment allocation Studio flat 85m 2 duplex flat 140m 2 2-bedroom apartment 100m 2 unit type spatial character FRONT RIVER AND BACKYARD GARDEN PODIUM AS SEMI-PUBLIC AREA, TOWERS AS PRIVATE AREA HIDE SEPERATED PROGRAM BY USING SAME FACADE LOOK RECESS FACADE TO GENERATE COMMUNAL SPACE kitchen x1 kitchen x1 kitchen x1 tolilet x1 tolilet x1 tolilet x1 bedroom x1 bedroom x1 bedroom x2 bedroom bedroom changing room x1 changing room x1 changing room x1 drying Green x1 drying Green x1 drying Green x1 living room x1 living room x1 internal staircase x1 living room x1 kitchen kitchen kitchen internal Stair tolilet tolilet tolilet bedroom livingroom livingroom livingroom changing room changing room changing room drying Green drying Green drying Green
site
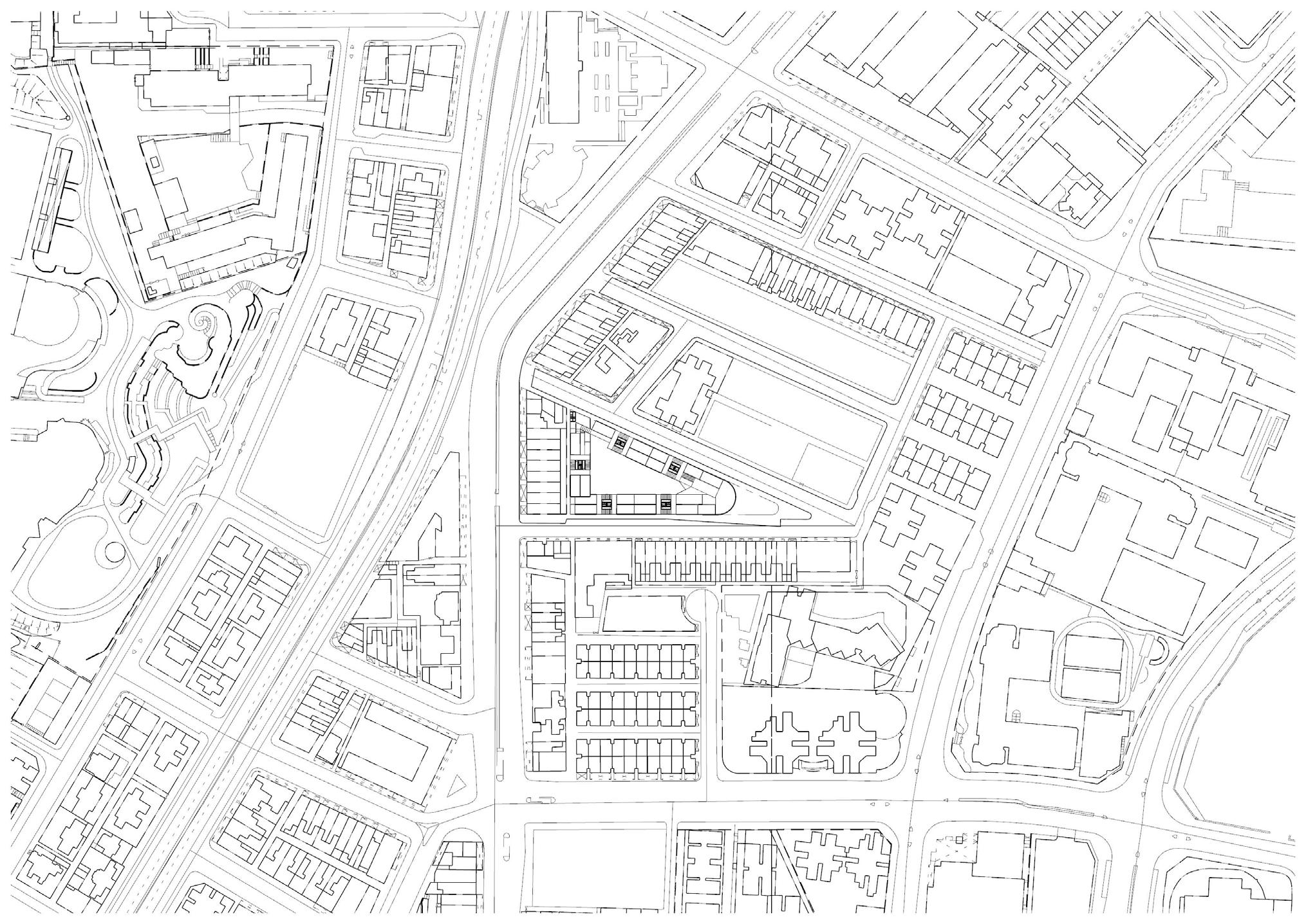
From previous study on Kowloon city, To Kwa Wan is undergoing a lower pace of development, the local resisdent a still preserving a lot of local living style, from the previous study To Kwa Wan is also facing the similar fate of gradually being redeveloped, the unique indentity and landmarks will eventually wiped away if the local community or identity are forgotten under thoose gradual inplecation of ‘successful model’ of shopping complexes and highrise with thoose podiums without a proper consideration of context.
to kwa wan

5
pedetrian flow
Resisdent lifestyle
All activities are being pushed to the pedestrian street level, create more bond between local resisdent and shopkeepers and nearby community.
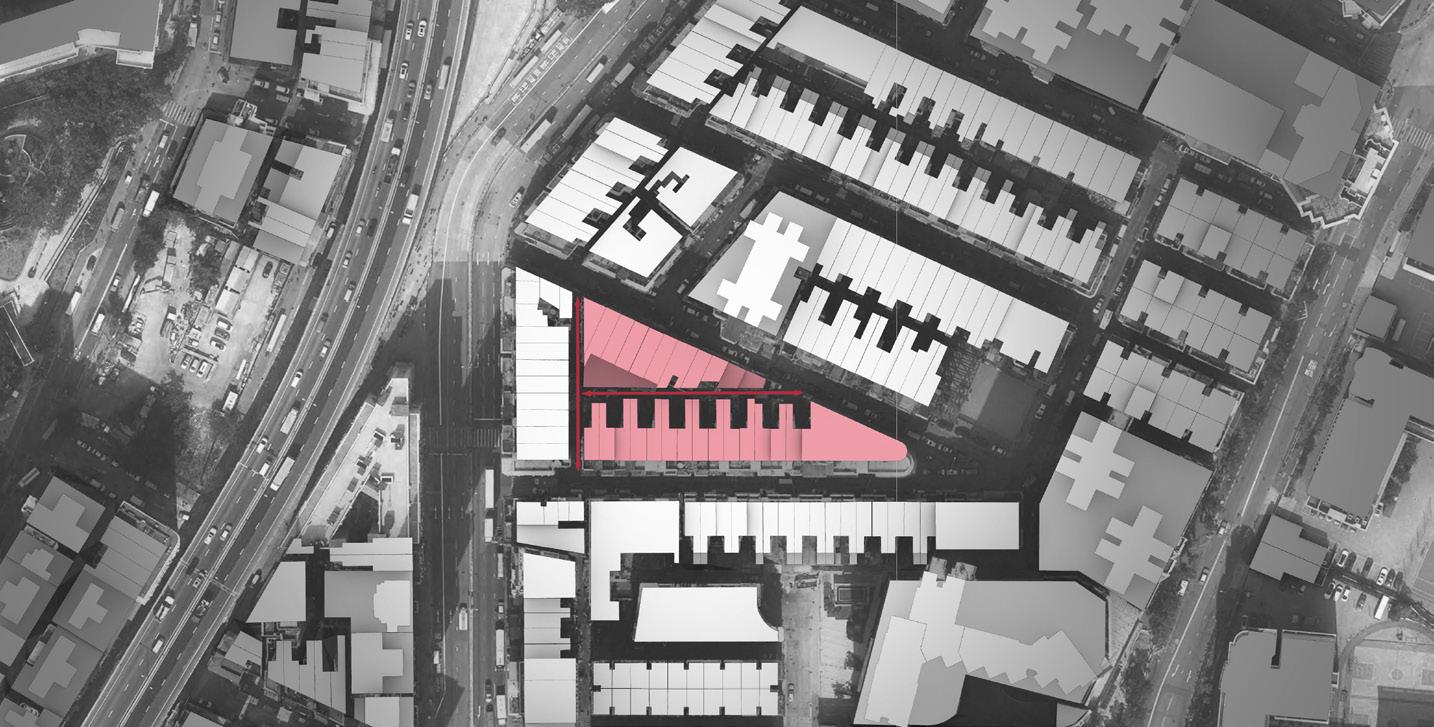
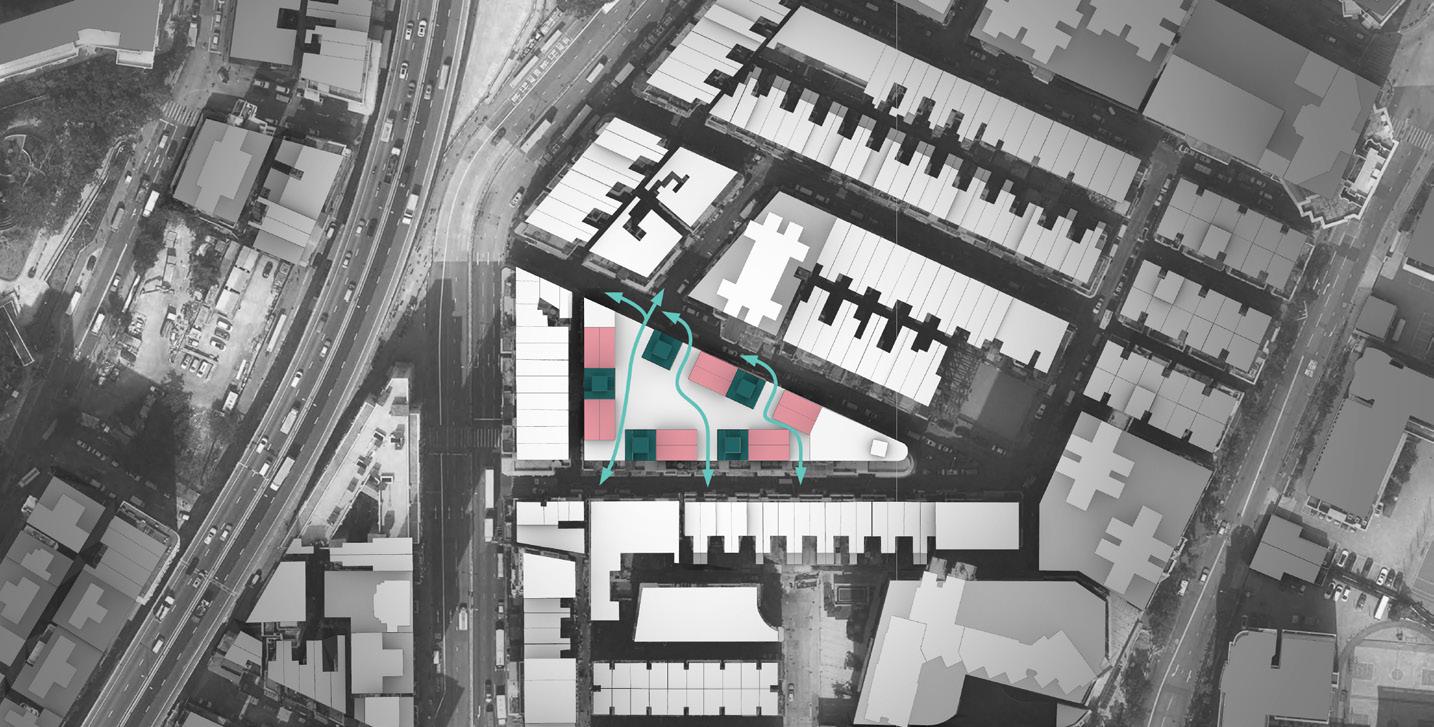
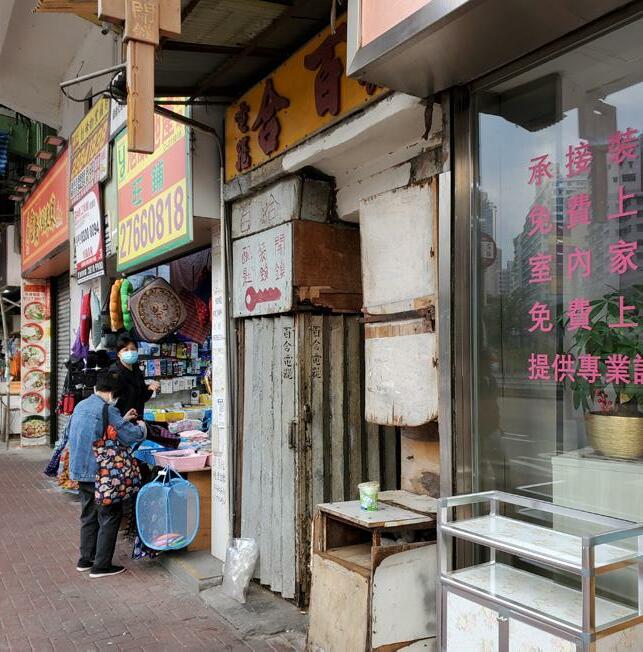


To preserve this kind of quality, without blocking the street too much, tried to drag the pedestrains inside instead.

6
The back alley is dark, dirty and dangerous, sometimes even blocked by obstacle pedestrian are less likely to pass through.
Main Access to site
Back alley
Actural Boundary pushed resident out of the building, it seems the tenament buildings are only a machine for living.
Penetrating through the site
The mix of functions
Staircase shop

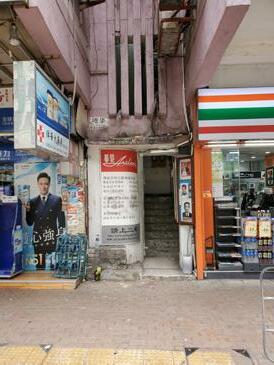
background
There were a lot of staircase shop in To Kwa Wan, unfortunately In 2011, old buildings in Mong Kok and Ma Tau Wai Road caught fire one after another. The arson case of food stalls in Fa Yuen Street resulted in 9 deaths and 34 injuries. Since then, the Buildings Department has strictly investigated tenement buildings in various districts and strengthened law enforcement. The staircase shops are being kicked out. But still there are some remained elements we can take a look on.
The Staircase shop usually have two wayshopfront with one side facing the street and one side toward the building interior, the shopkeeper usually have a great relationship to the tenements’ resisdent.
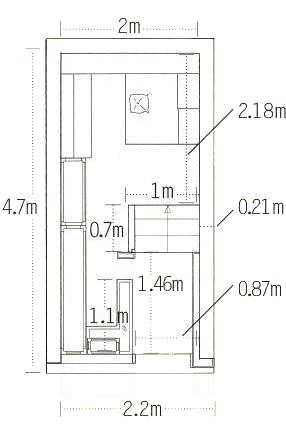
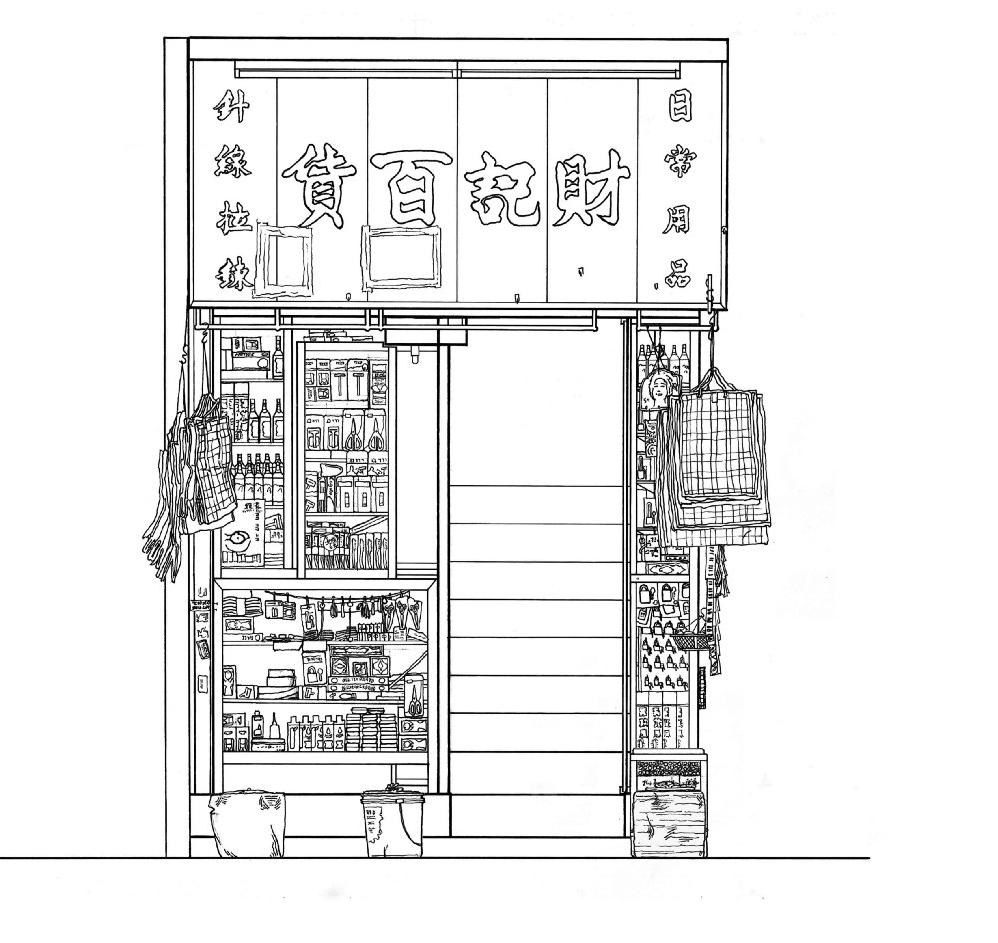

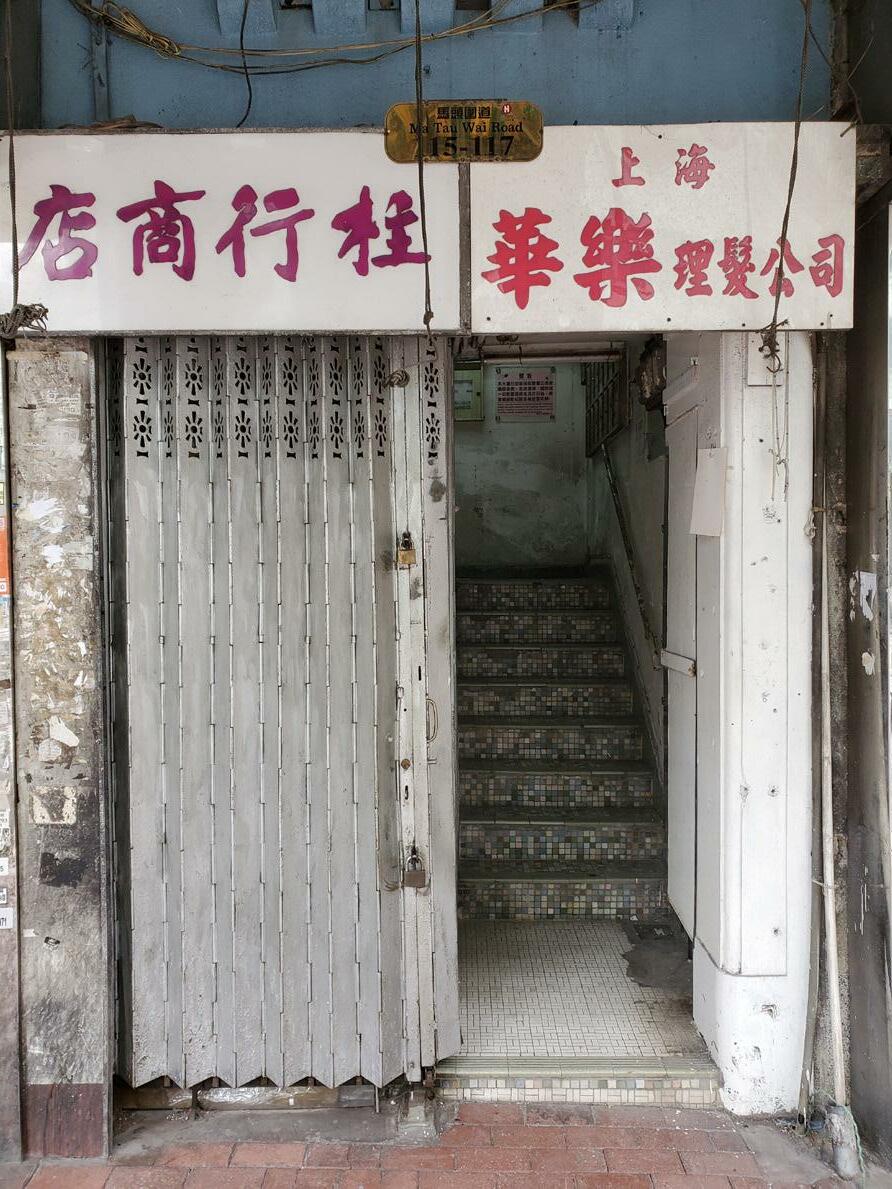



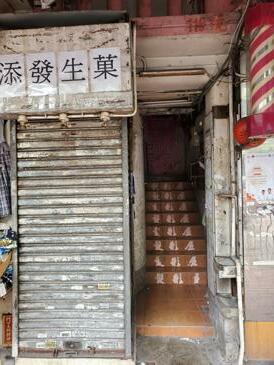
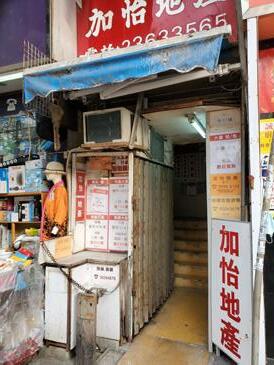
Shopfront Resisdent’s path
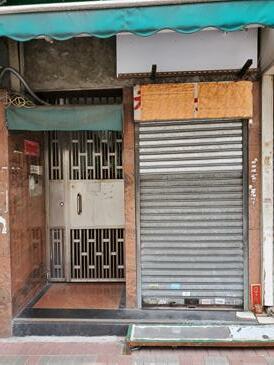
7
SUNLIGHT HOURS
ADVERAGE SUNLIGHT HOURS PER DAY
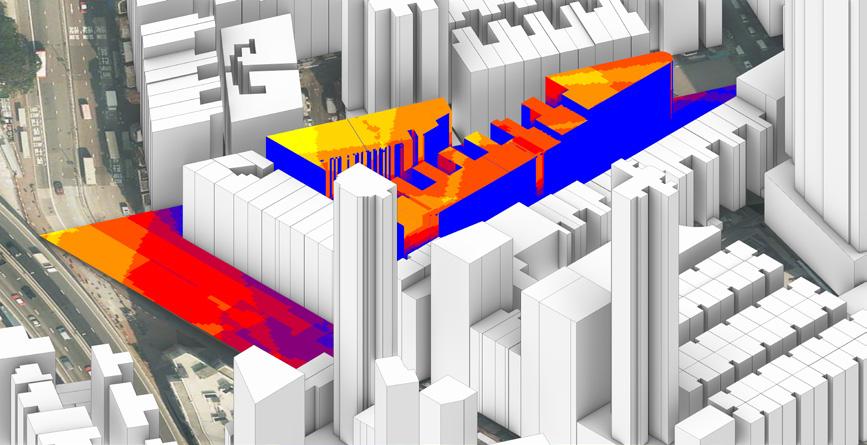

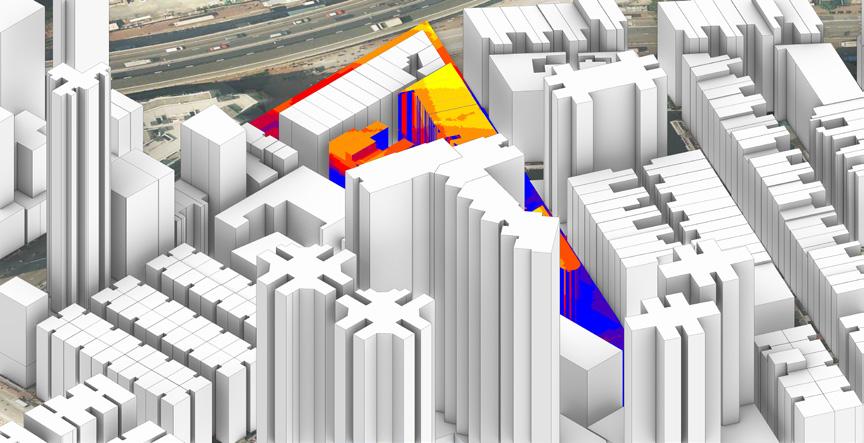


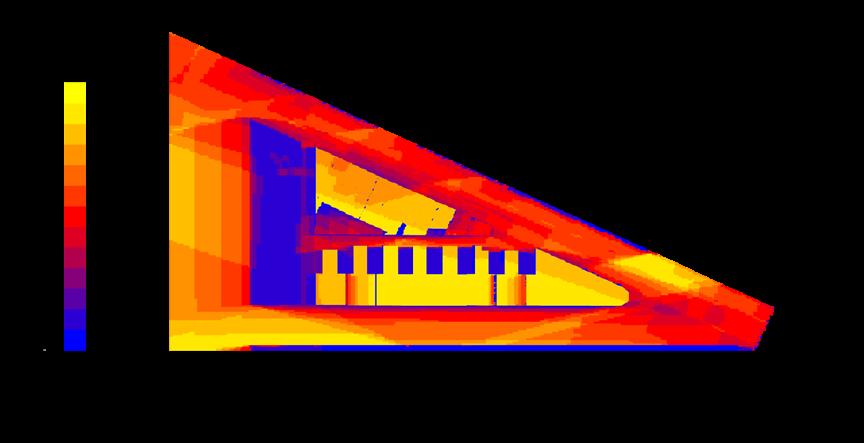
8
SUMMER
WINTER
Typical facade Detail

9
Since cantileved balconies are not legal for new building in Hong Kong anymore

To preserve the spatial quality, rearranging the orientation of blocks Created another way of semi-private zone, similar to balcony, also with the function of ventilation and drag in natural light.



10 4/F Plan
new arrangement 5/F Plan
original arrangement
shop near entrance stair

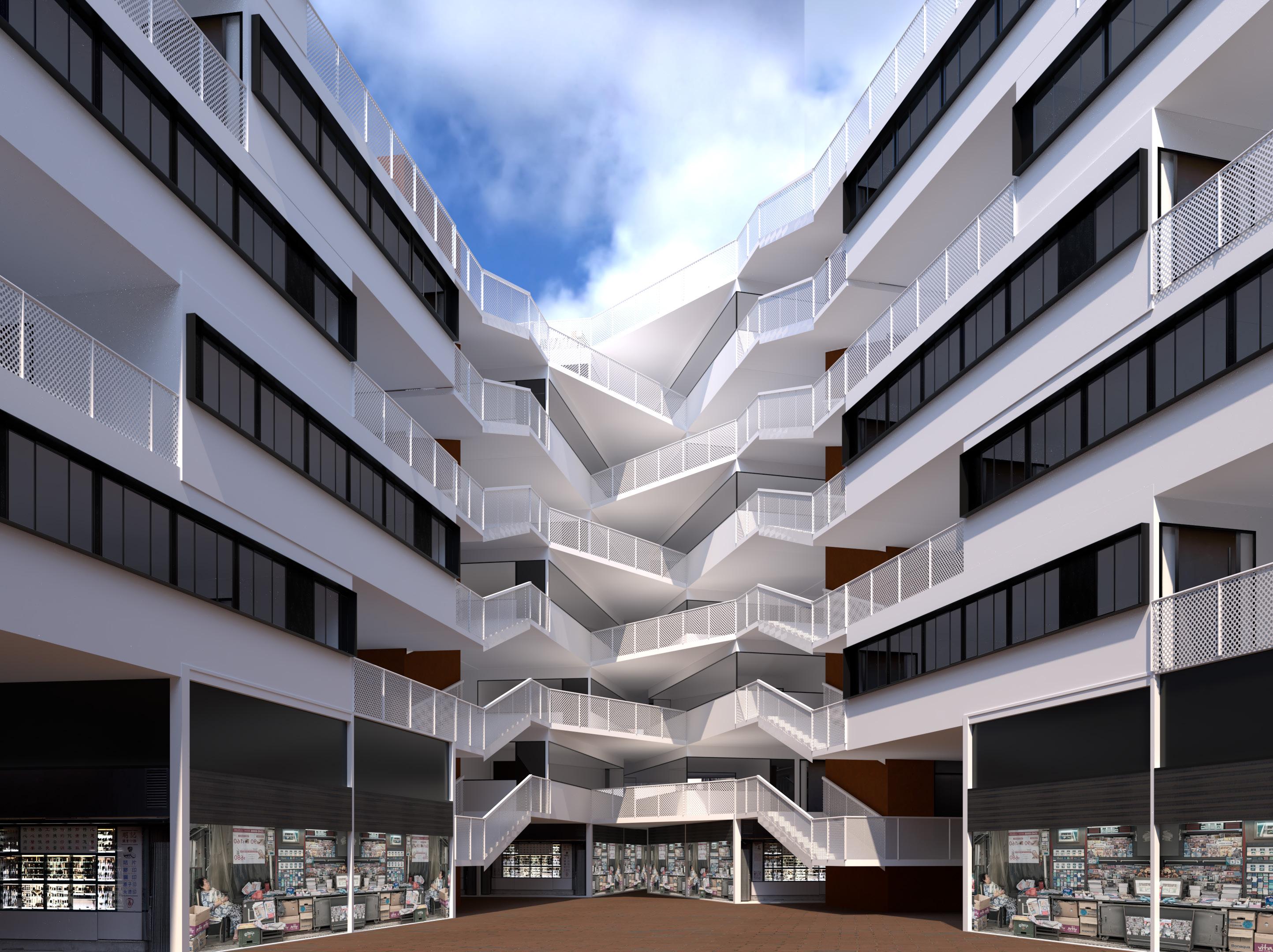
11
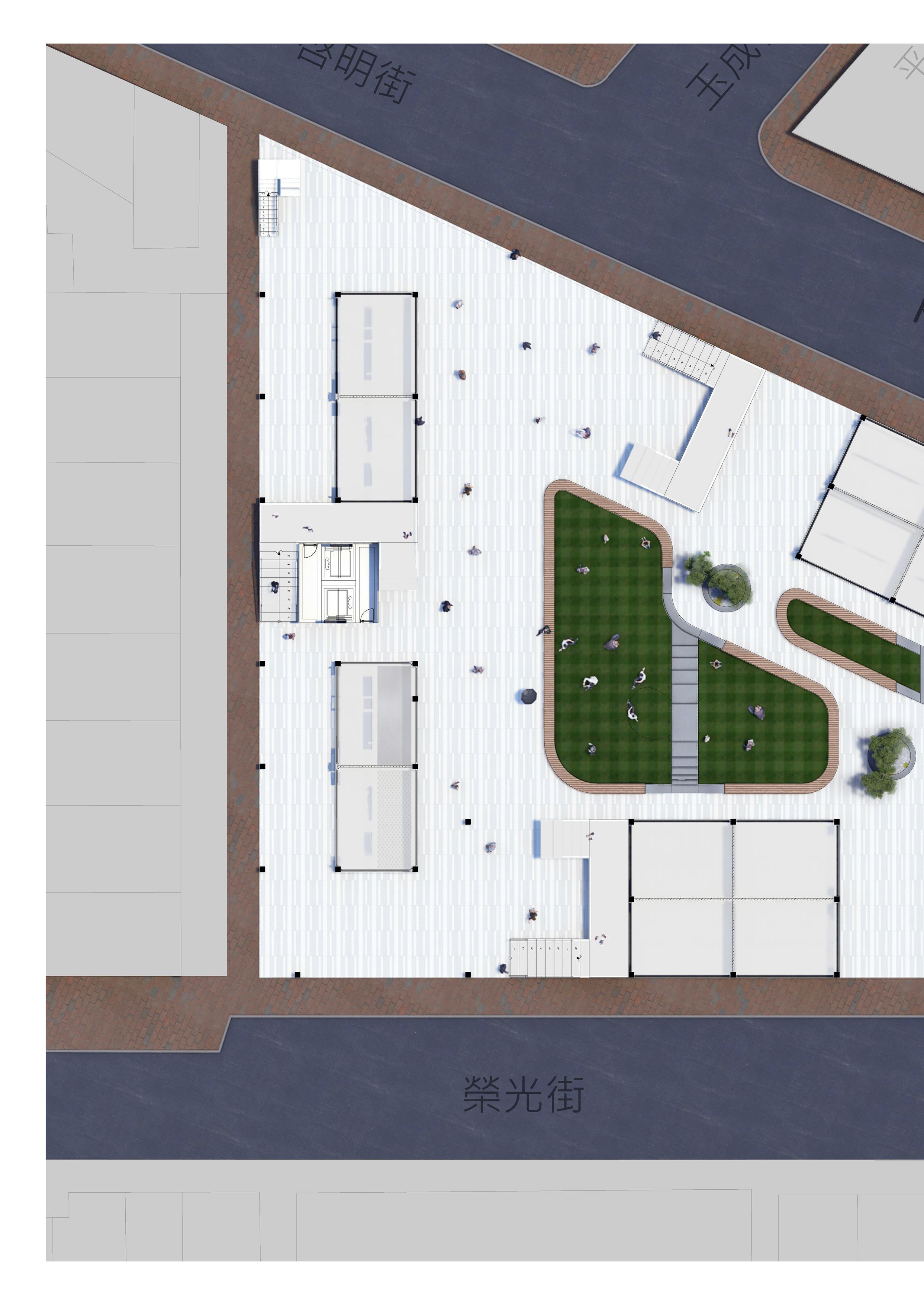
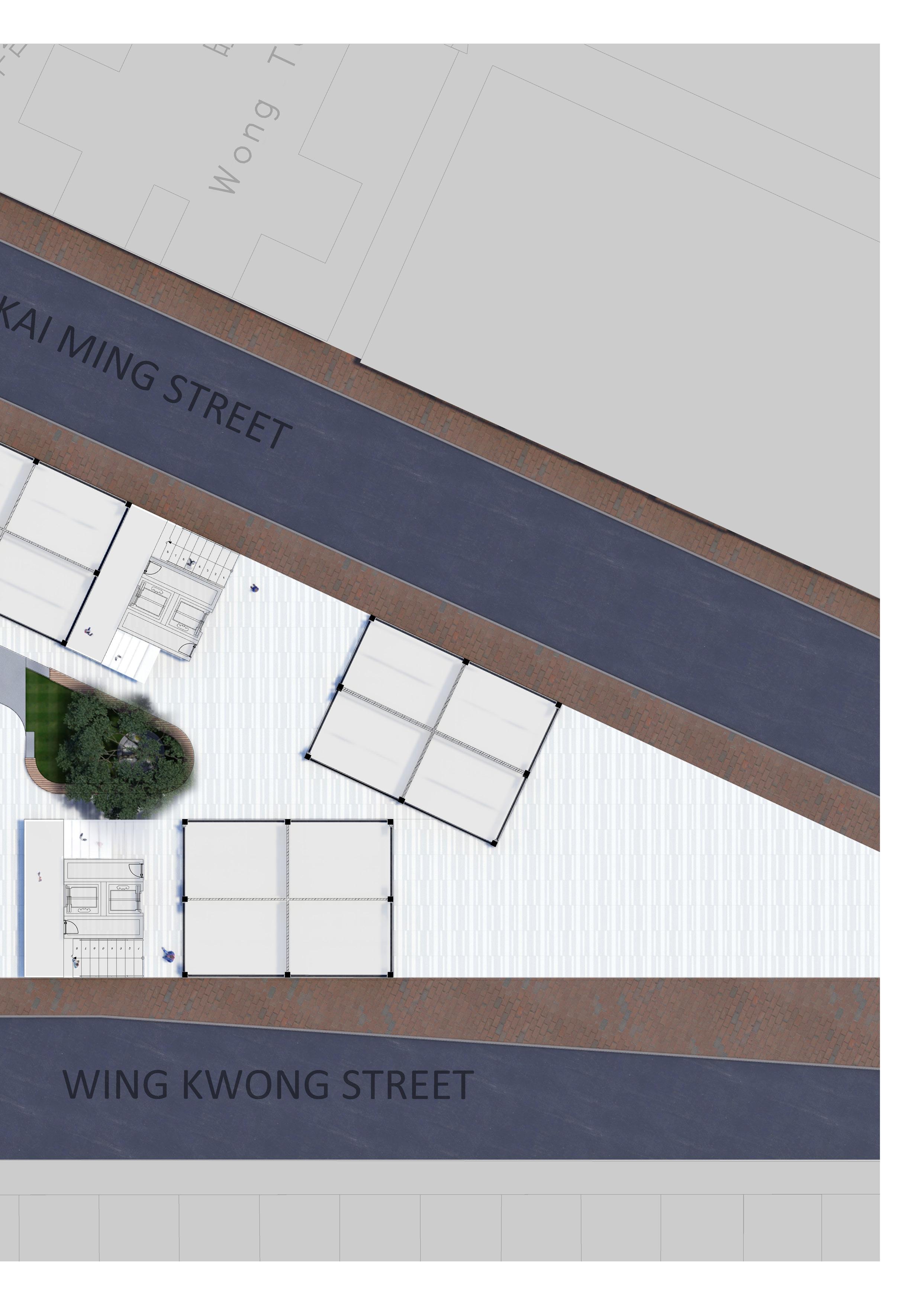
Similar to the cantilived balcony, Staircase shop is no longer legal in new building, so this approach try to ‘recreate the Staircase shop by program and orientation, also the closed relation of vertical cores and shops resisdent will still passing through them before leaving or arriving their apartments.
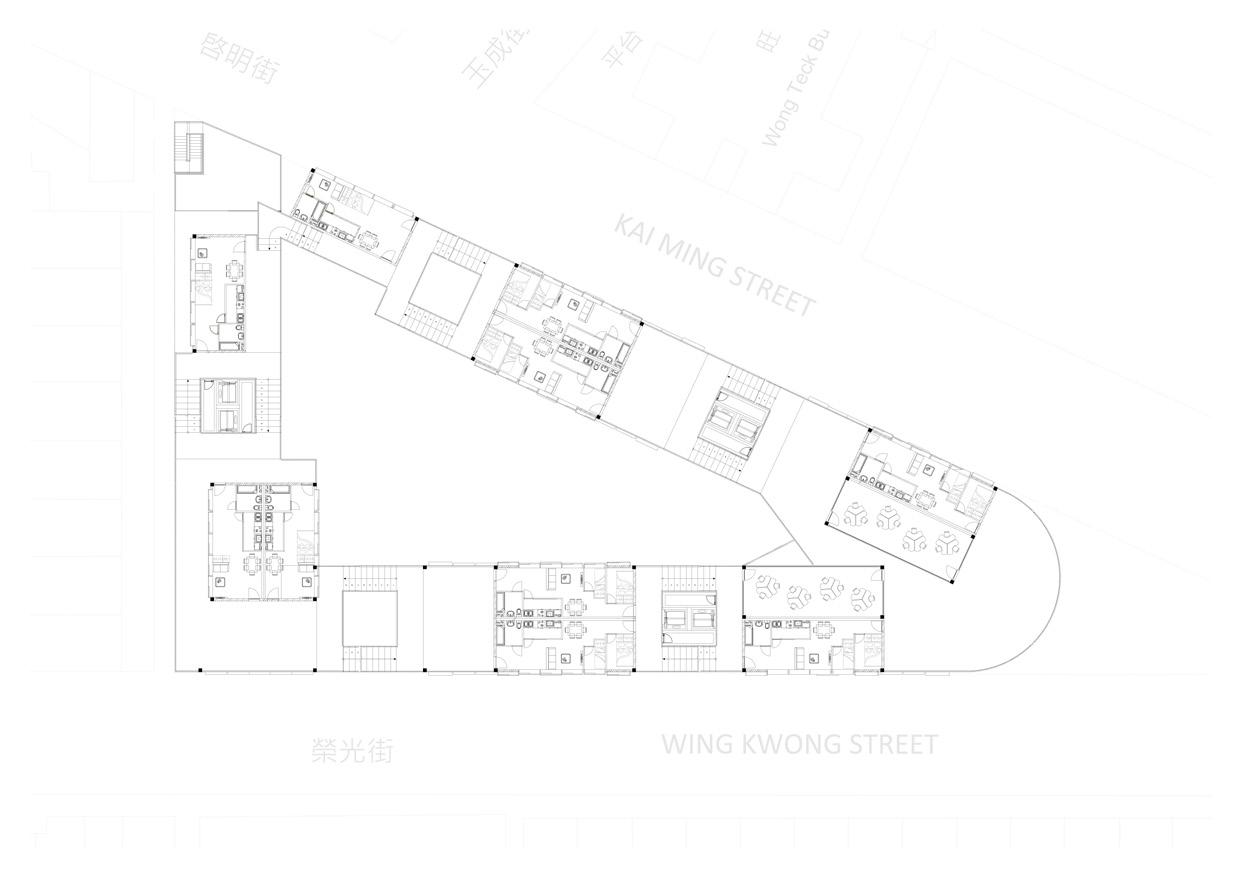

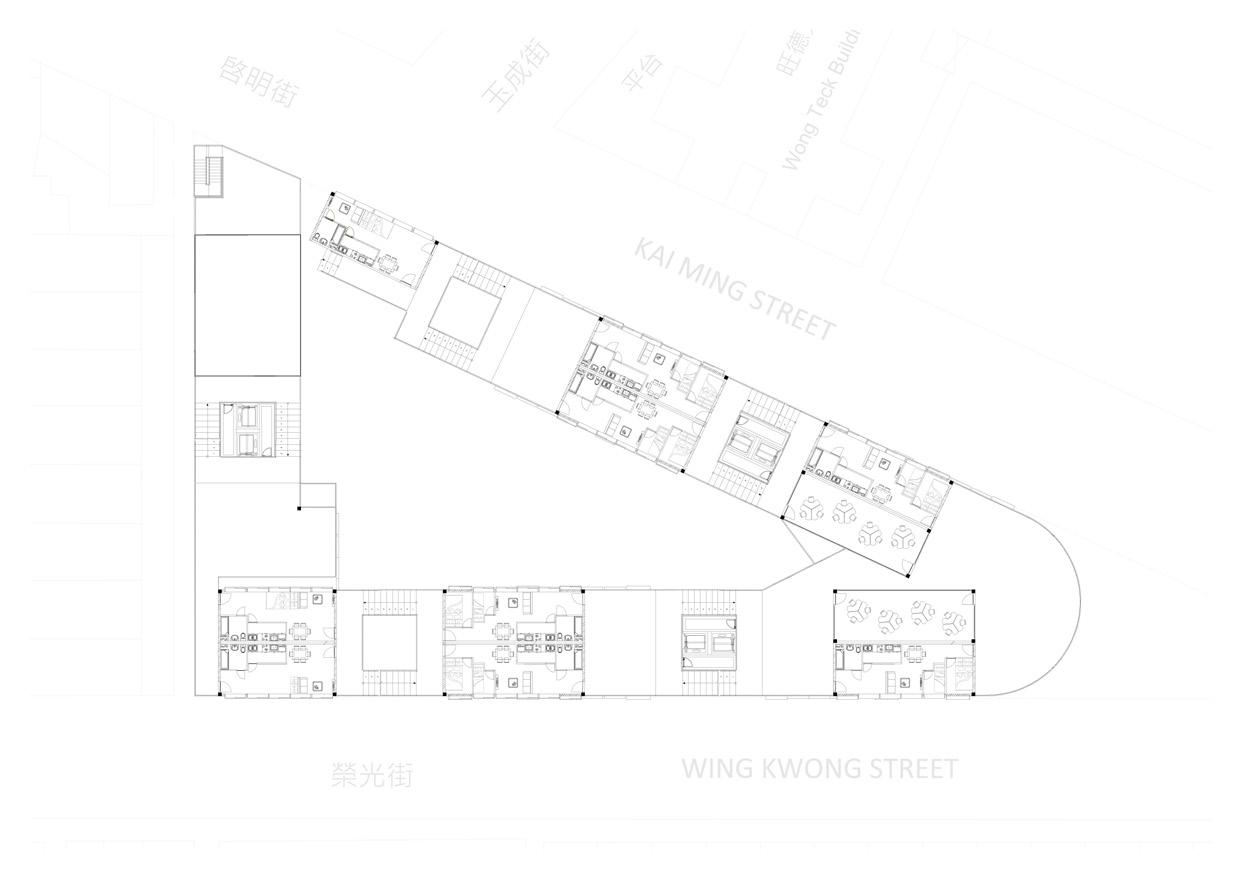
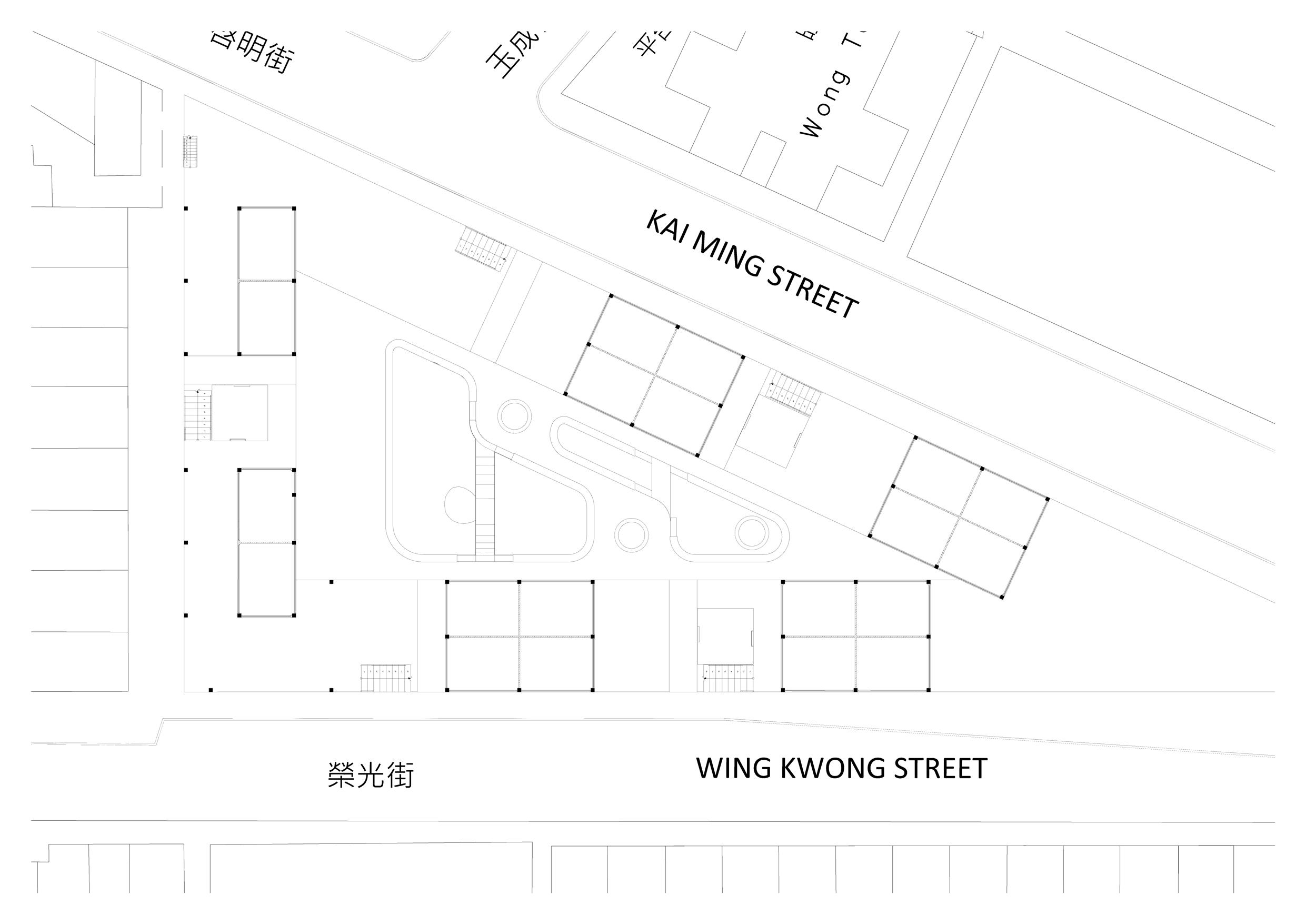
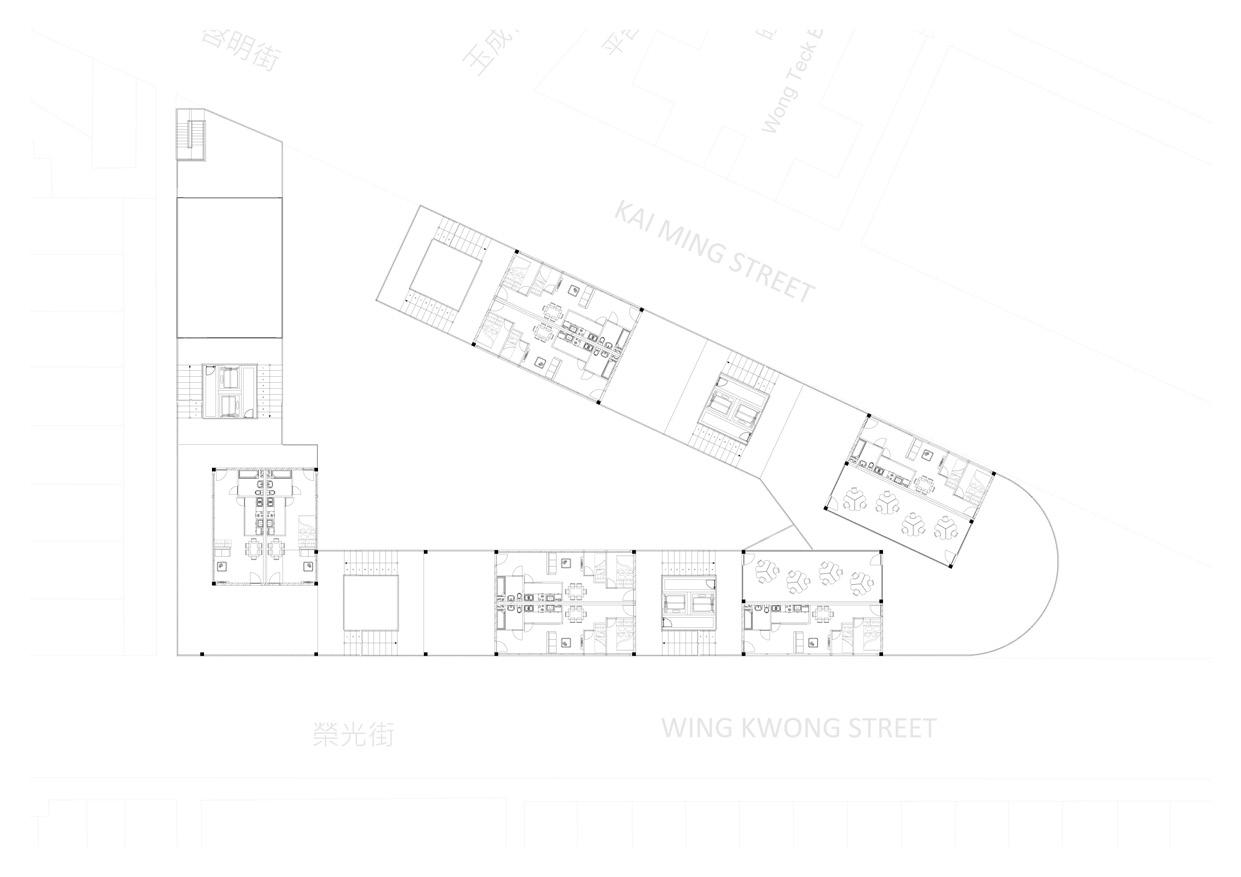
14
plans
1/F Plan 2/F Plan 3/F Plan entrance/ exit 4/F Plan
G/F Plan
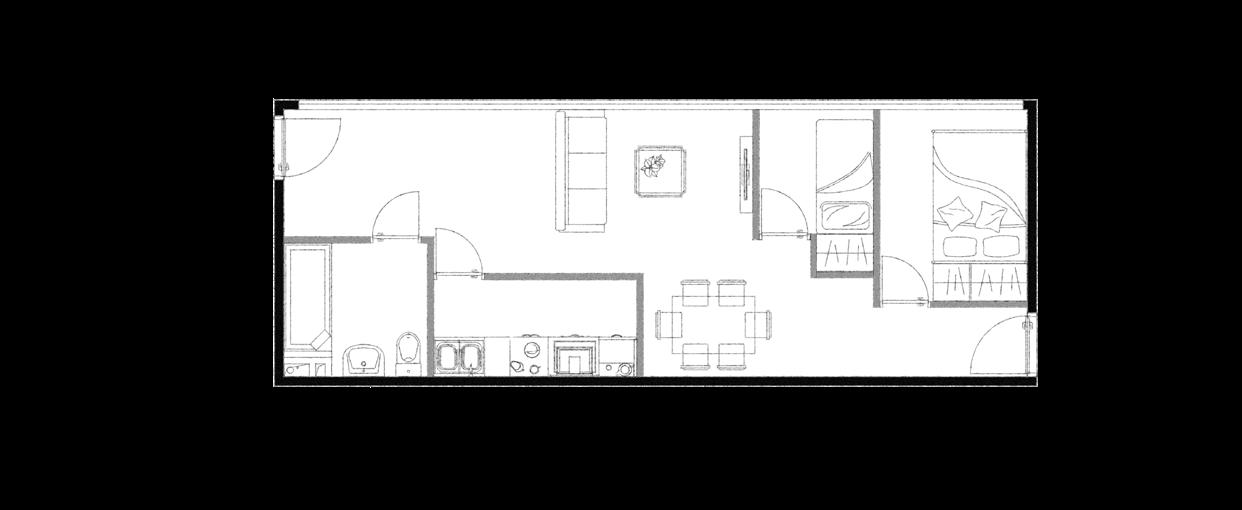

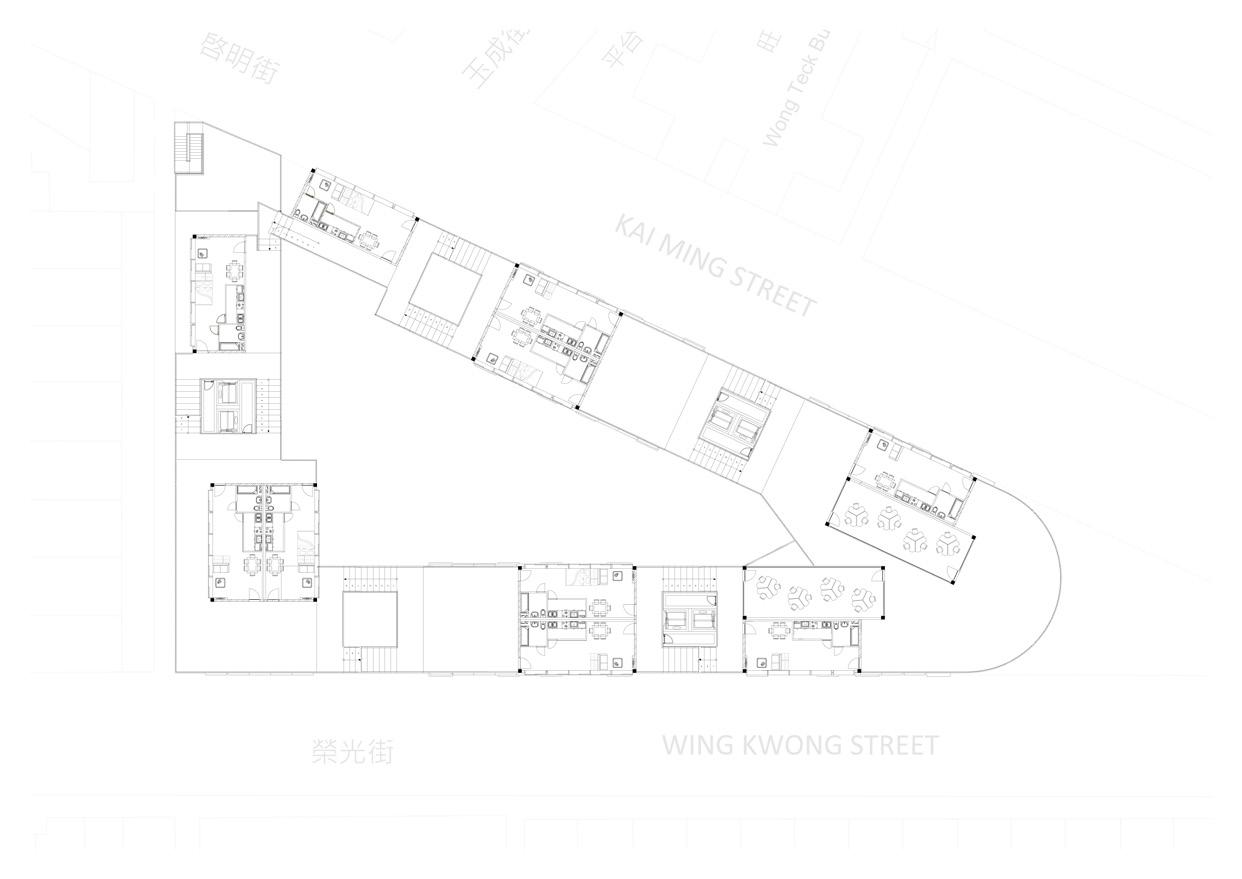
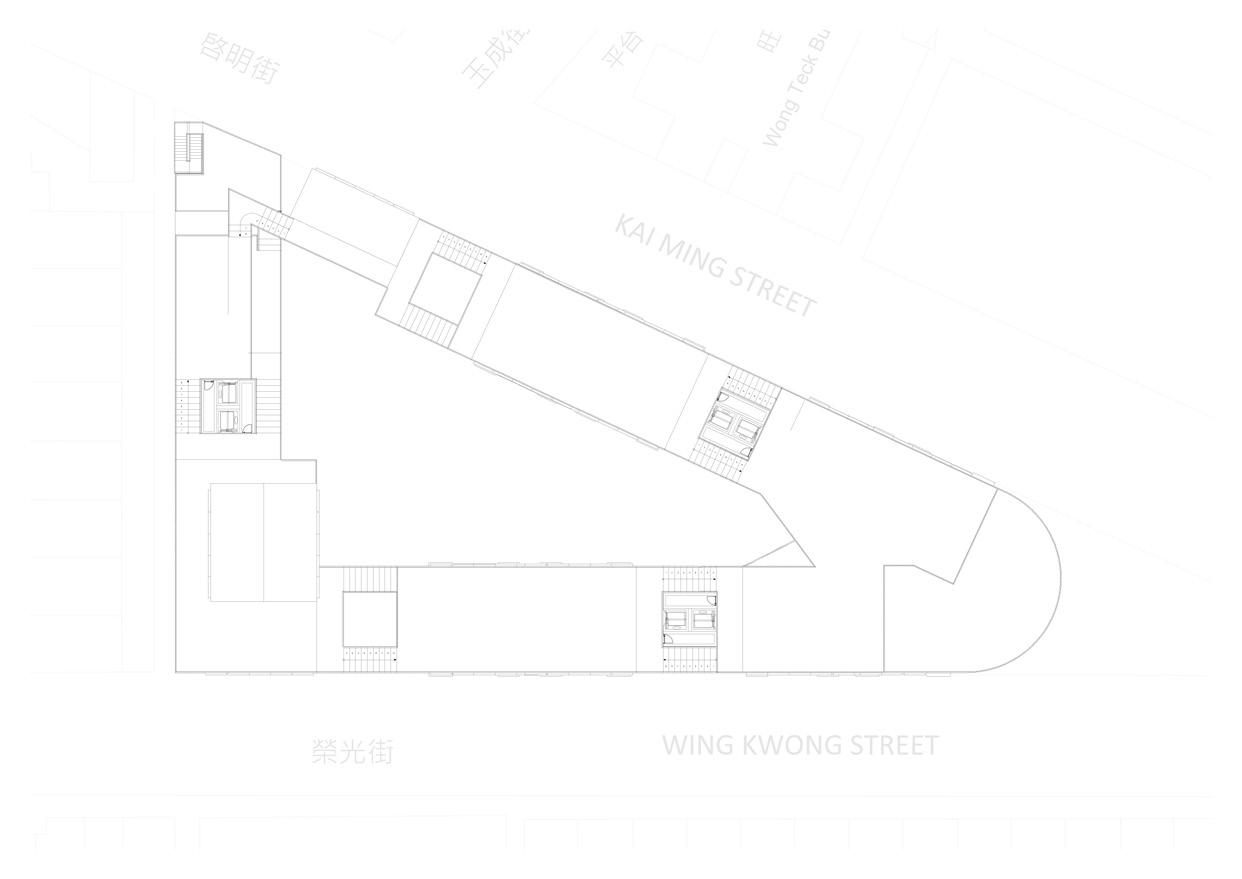

15 typical Apartment layout 12m 4.5m 10m 4.5m typical studio layout legend studio flat Shop 2 bedroom flat staircase lift multifuction/ workshops room multifuction court common deck 6/F Plan roof Plan 5/F Plan

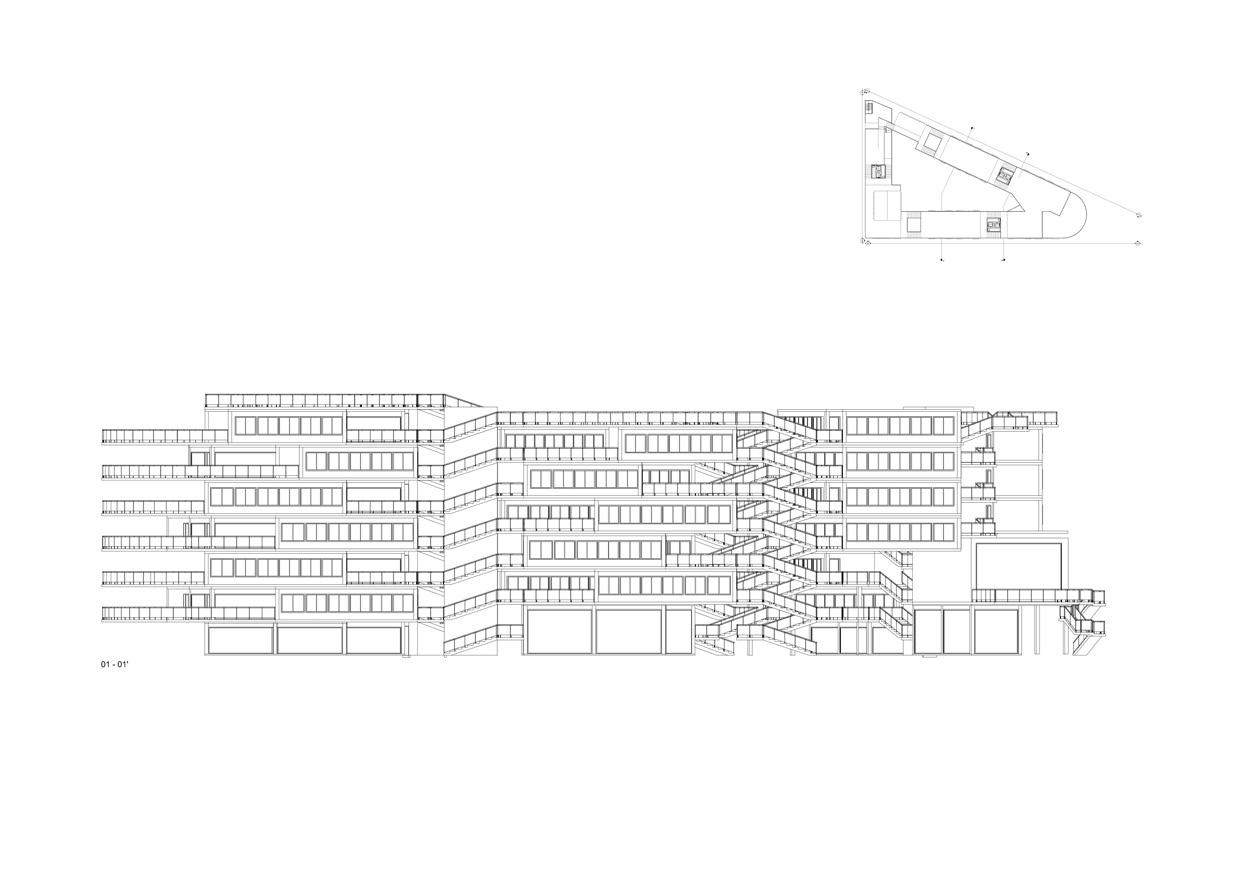

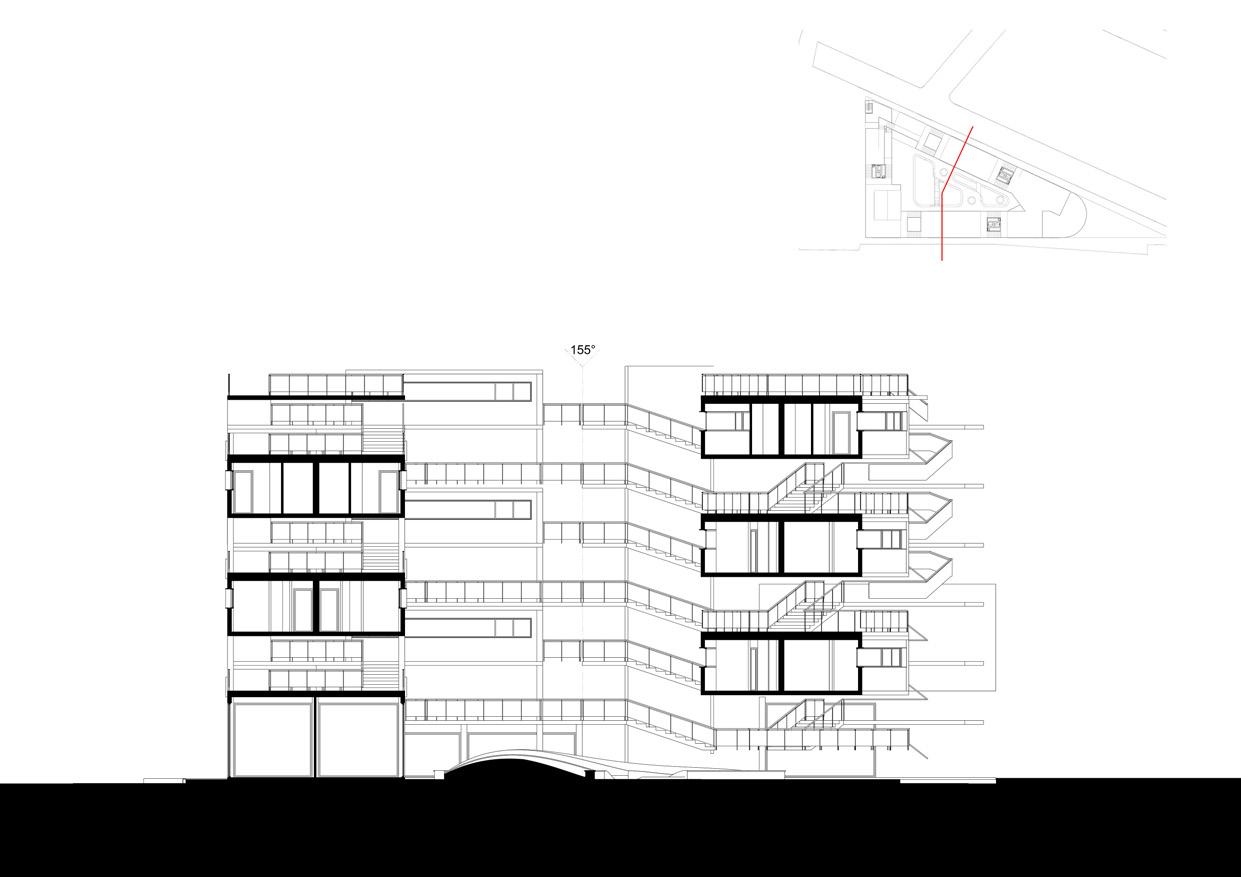

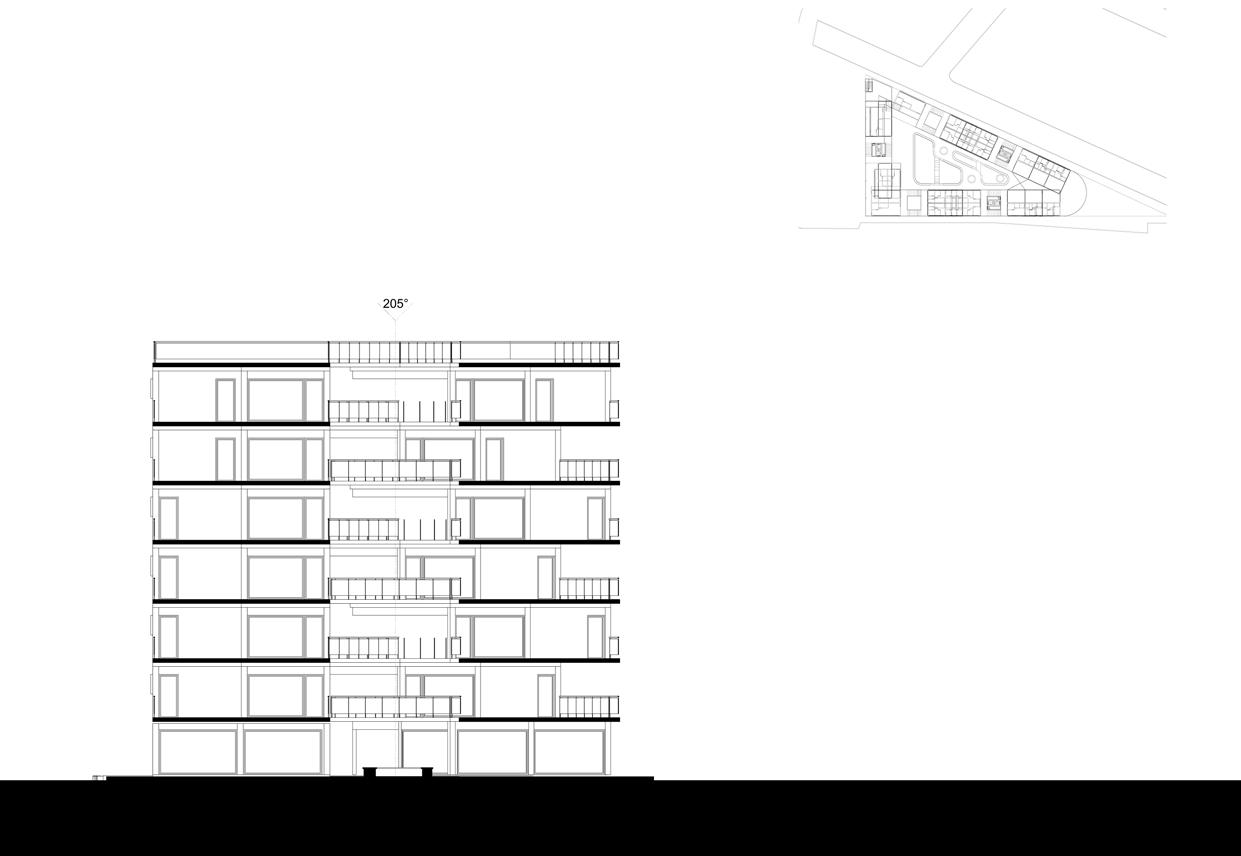

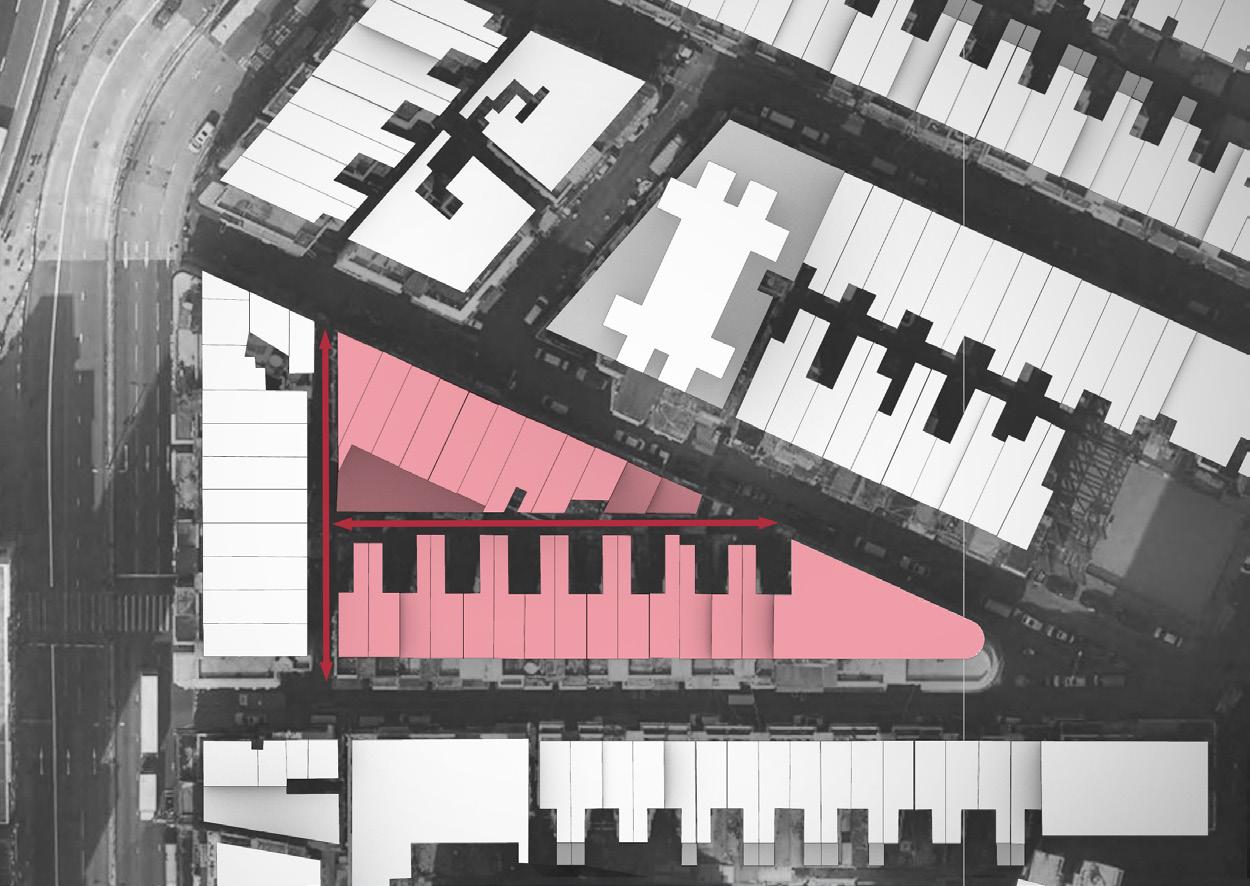
16
SOUTH ELEVATION
section a
elevation 3
elevation 1
elevation 2
section b
NORTH Plan
existing back alley
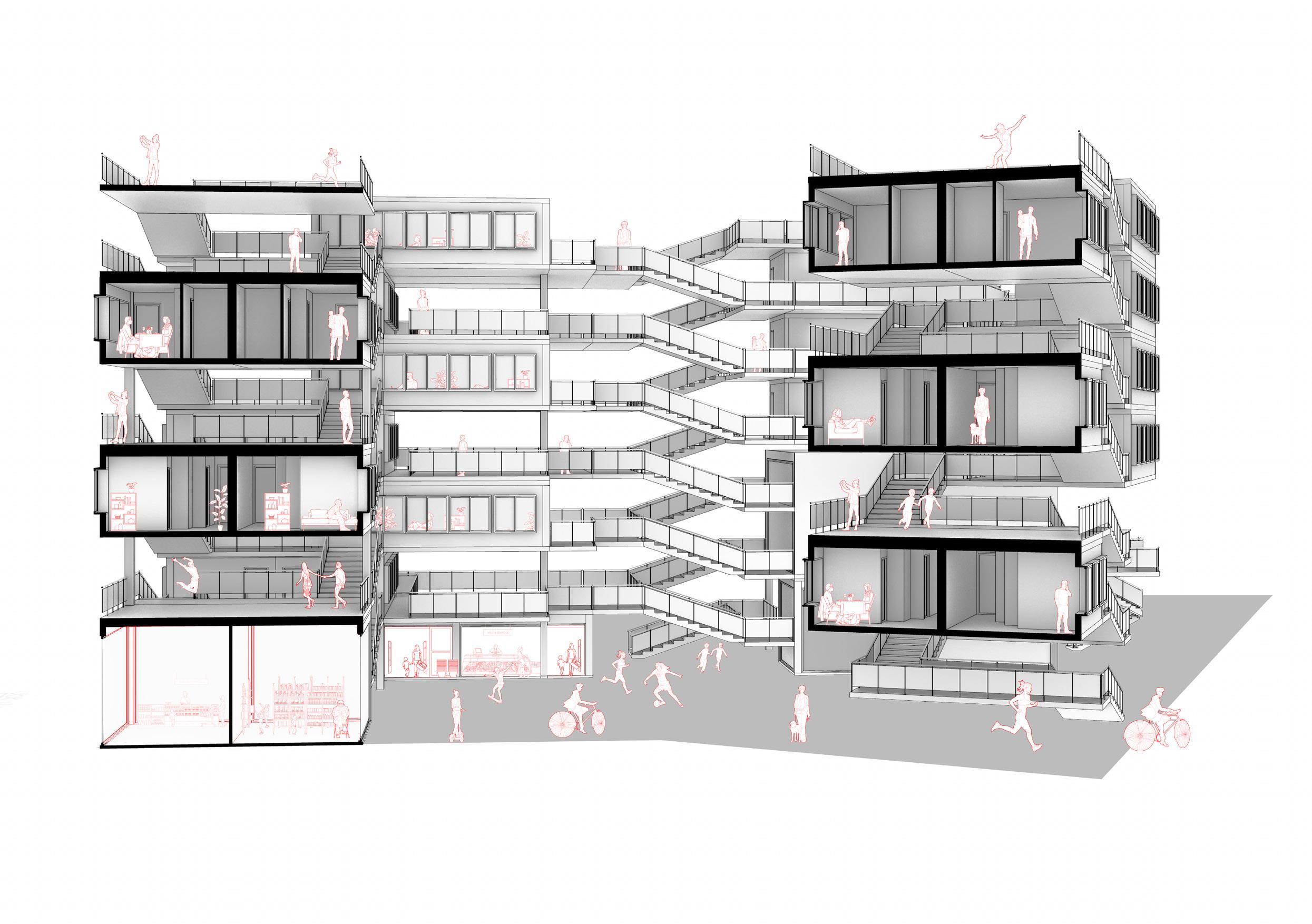
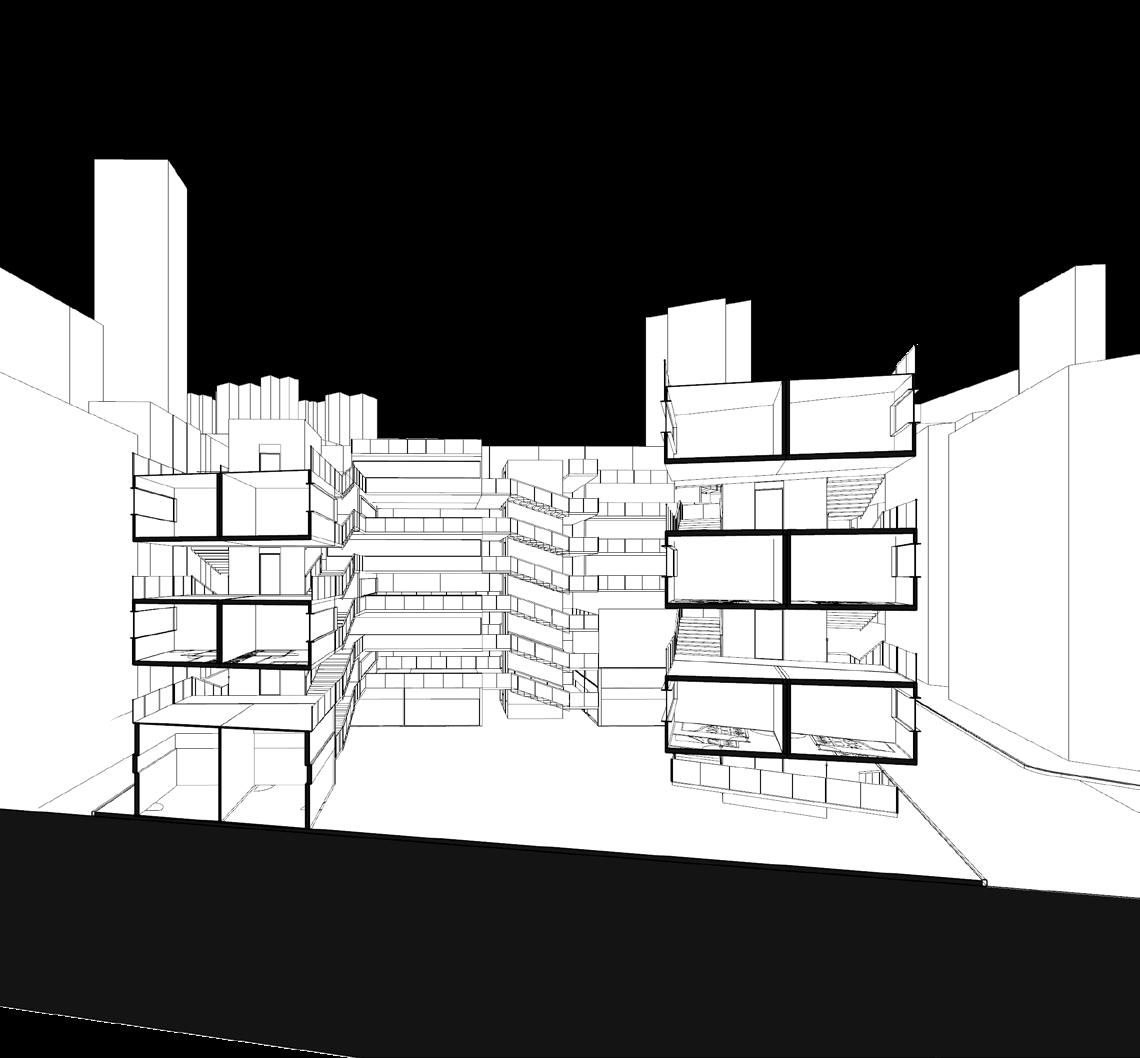

17
sectional perspective section
multi-levels entrance and court
Benefited by the openings Stack effect & Cross Ventilation
back alley treatment
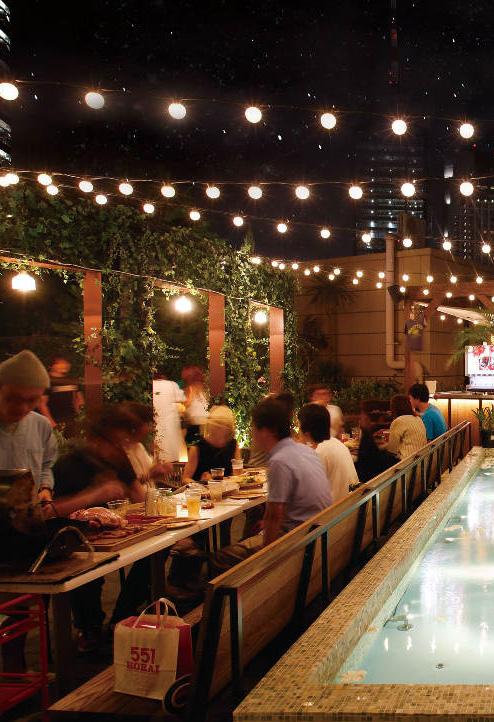
strategy
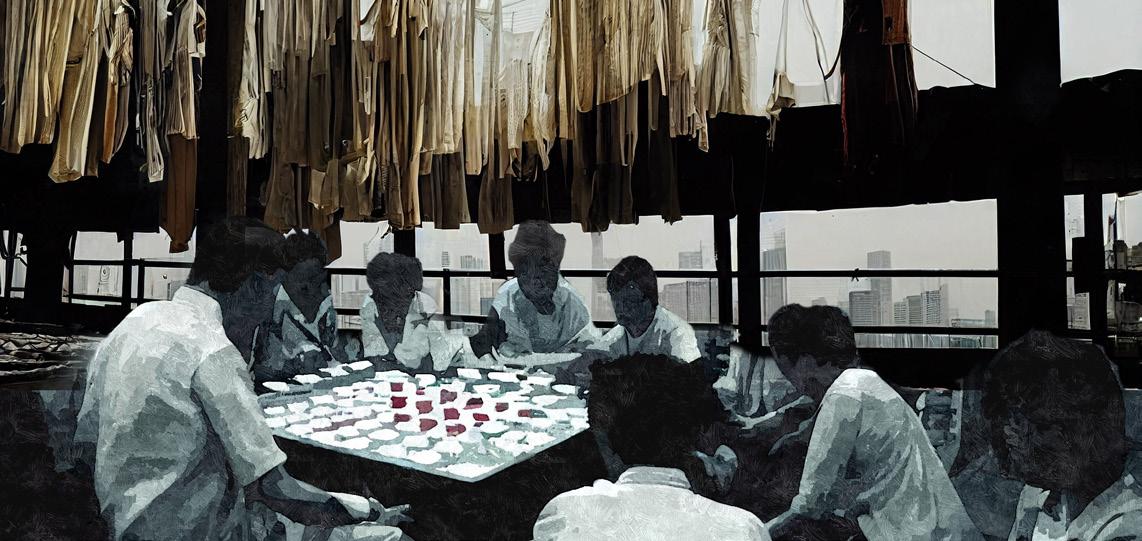
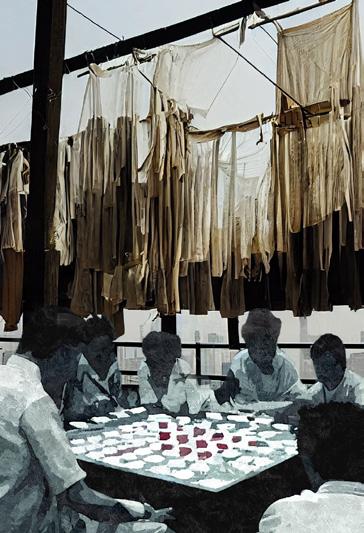
block back alley by multipurpose court
Set back resisdential level facade

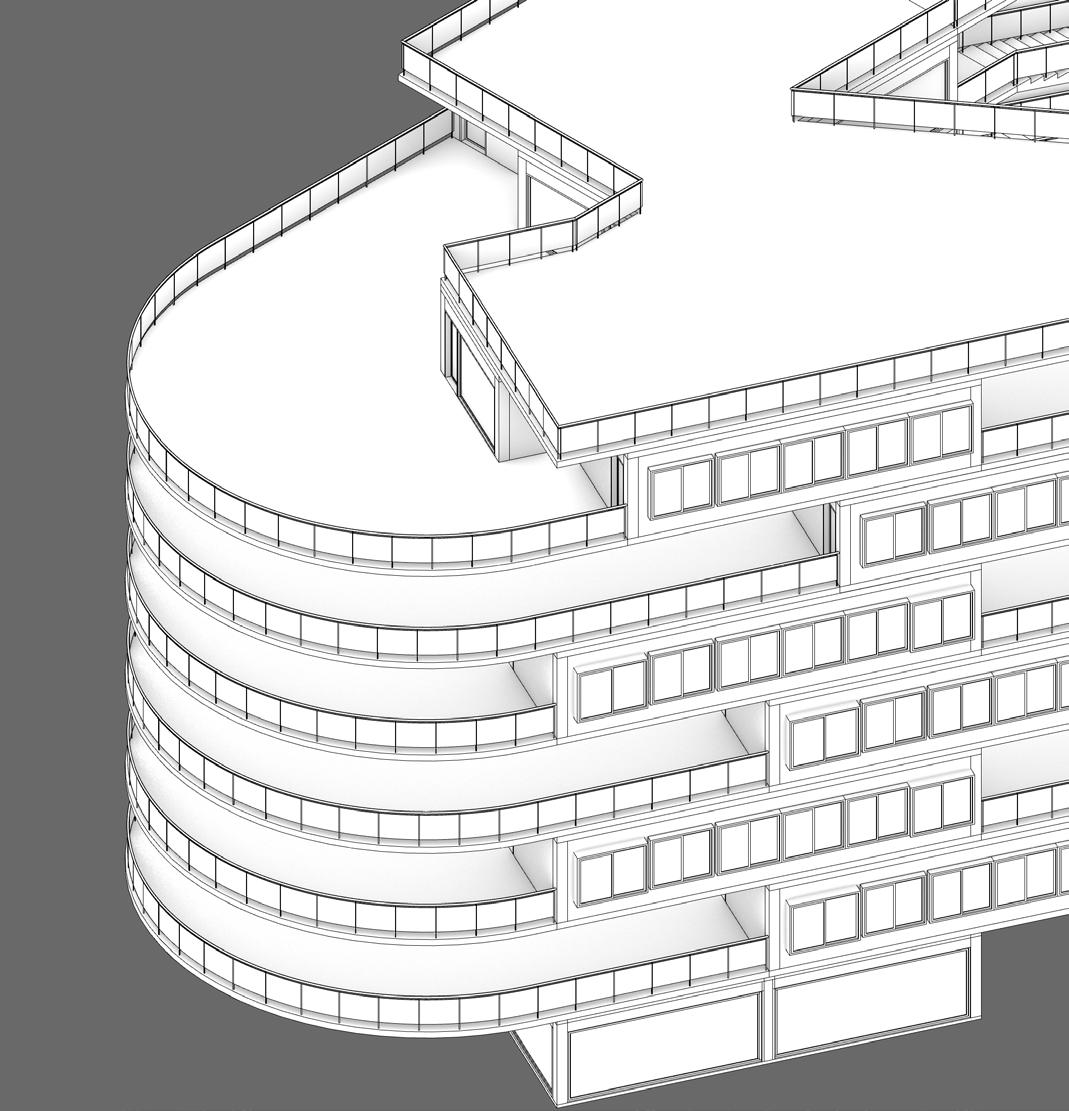
set back backside of shops and recessing street level
each levels

18 Isos view
huge
interior workshop room exterior space on
communal space playing Mahjong bbq/ parties clothes laundry
Iconic Landmark
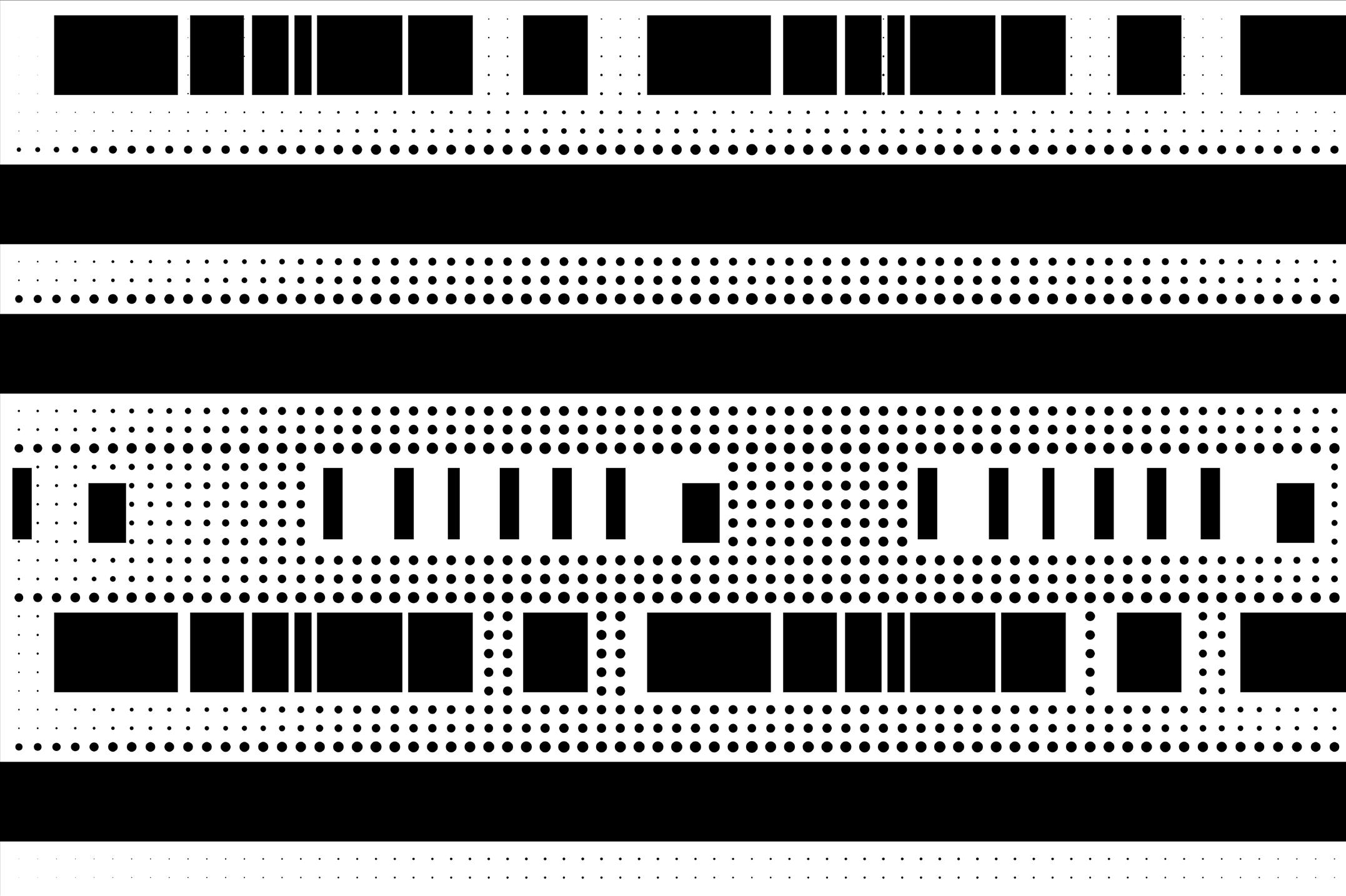
土瓜灣愛華大廈
Corner Tong Lau Eiver House

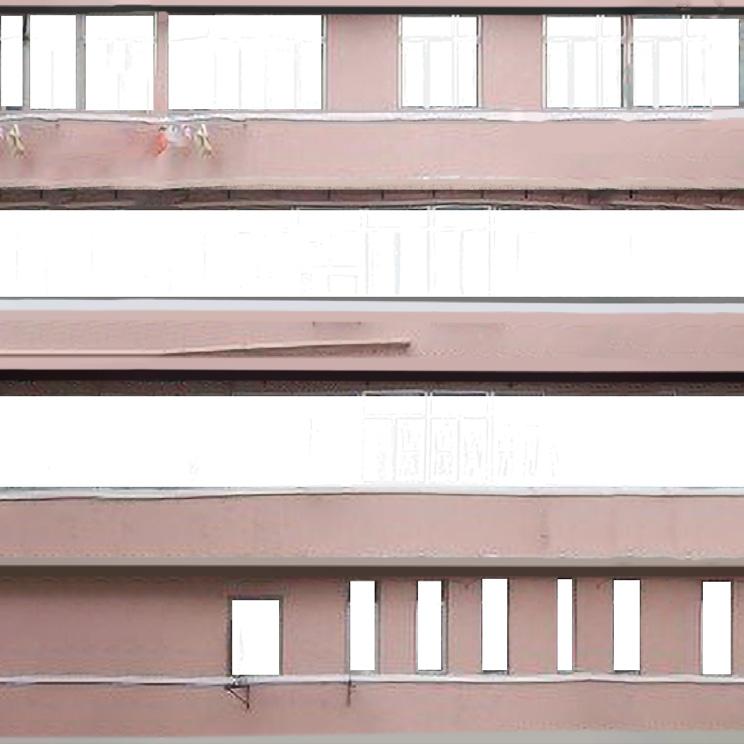
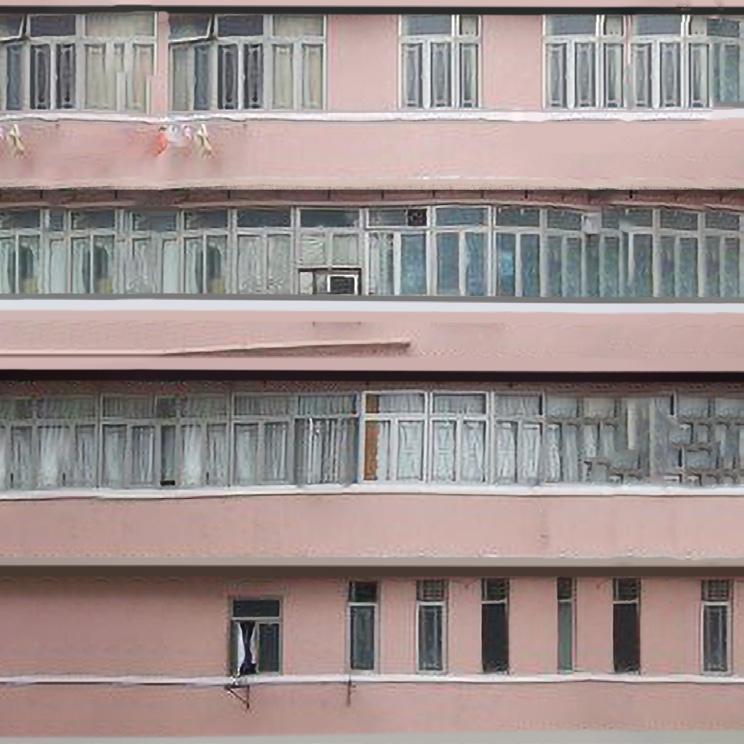
19
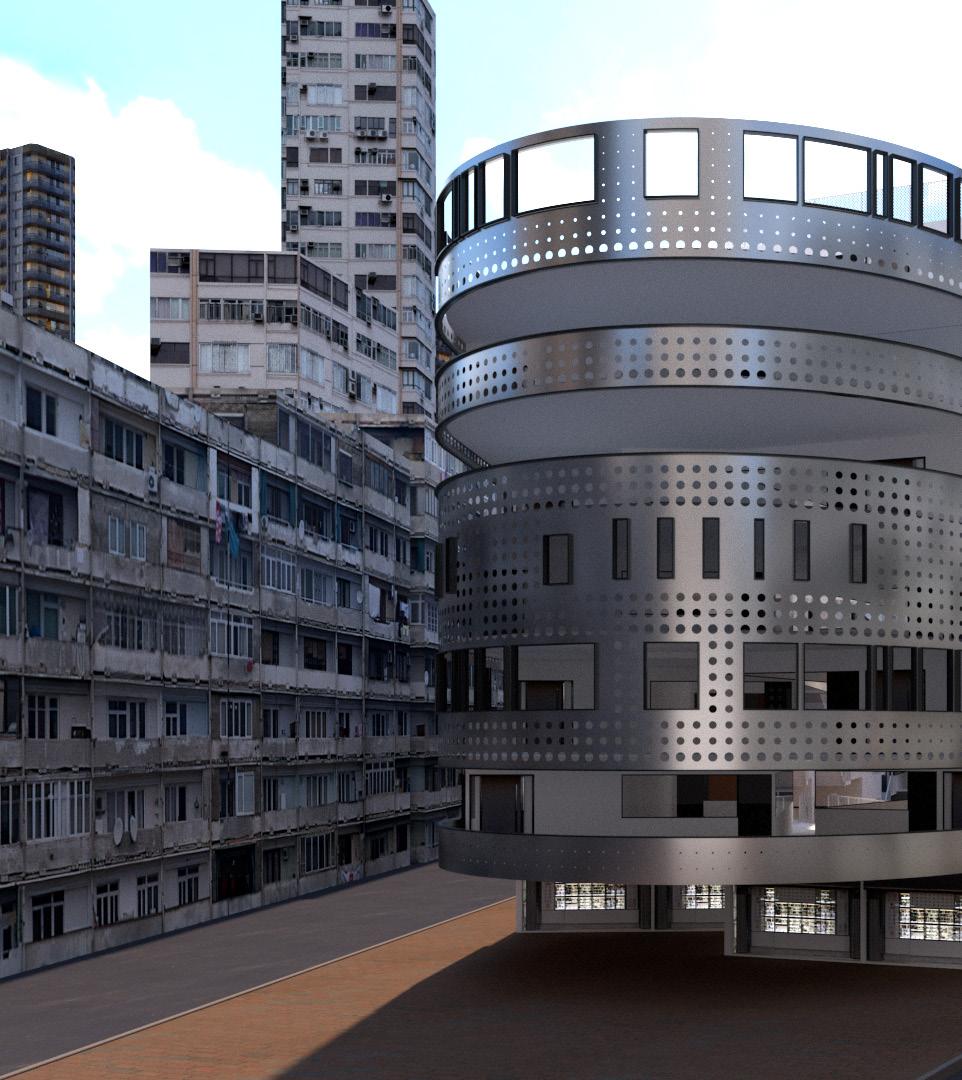
20
Original facade design for round corner
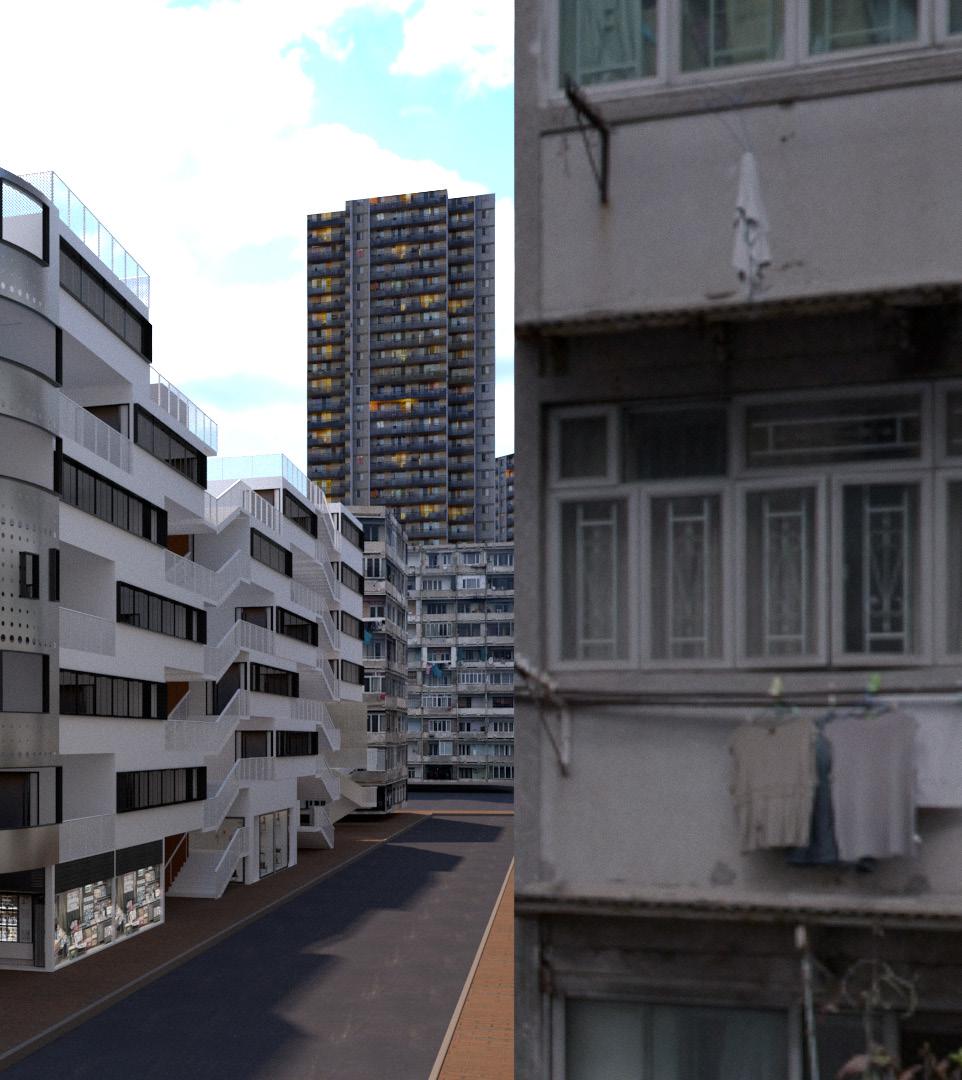
21
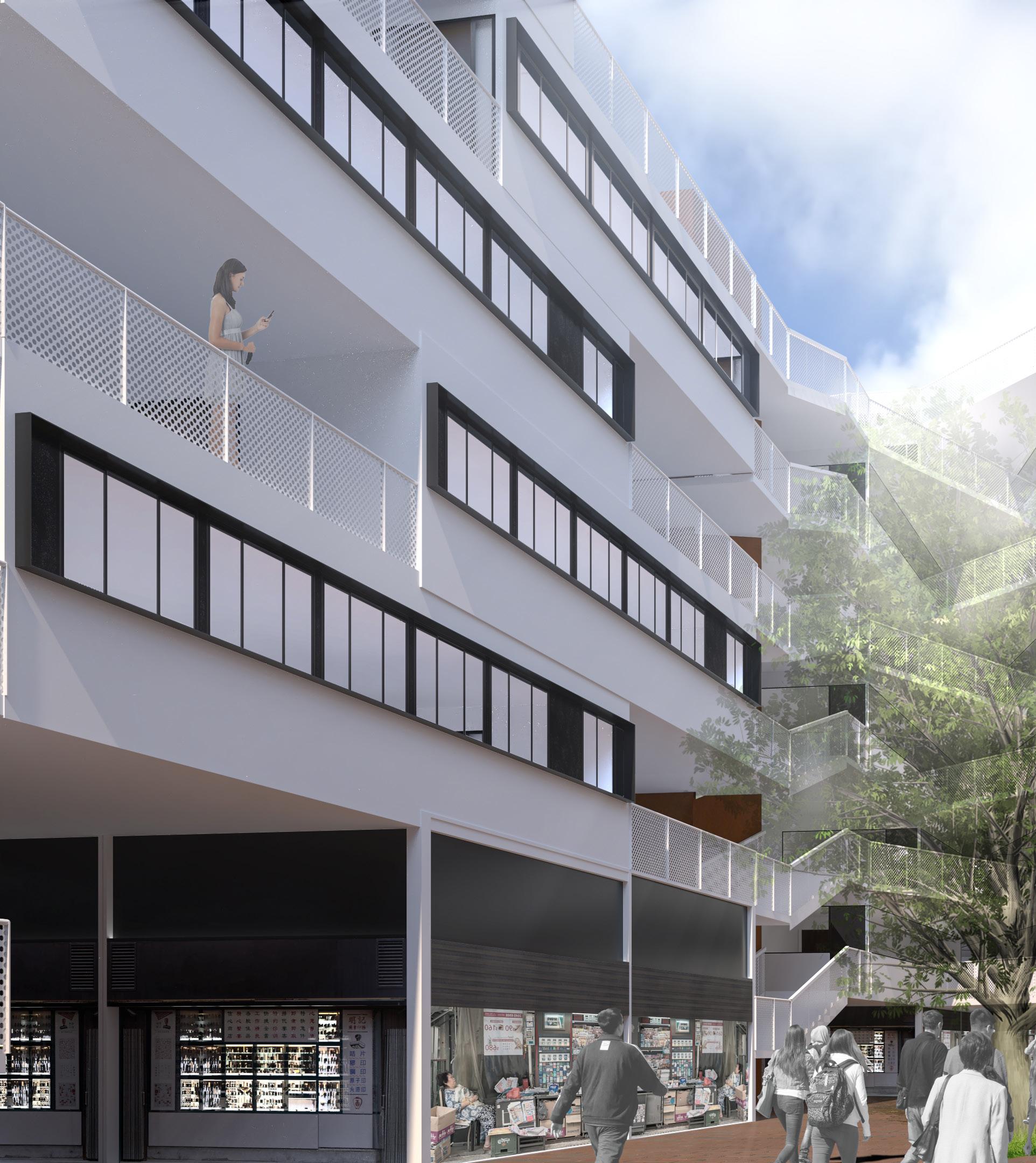
22
Original courtyard design, (Too many empty spaces)

23
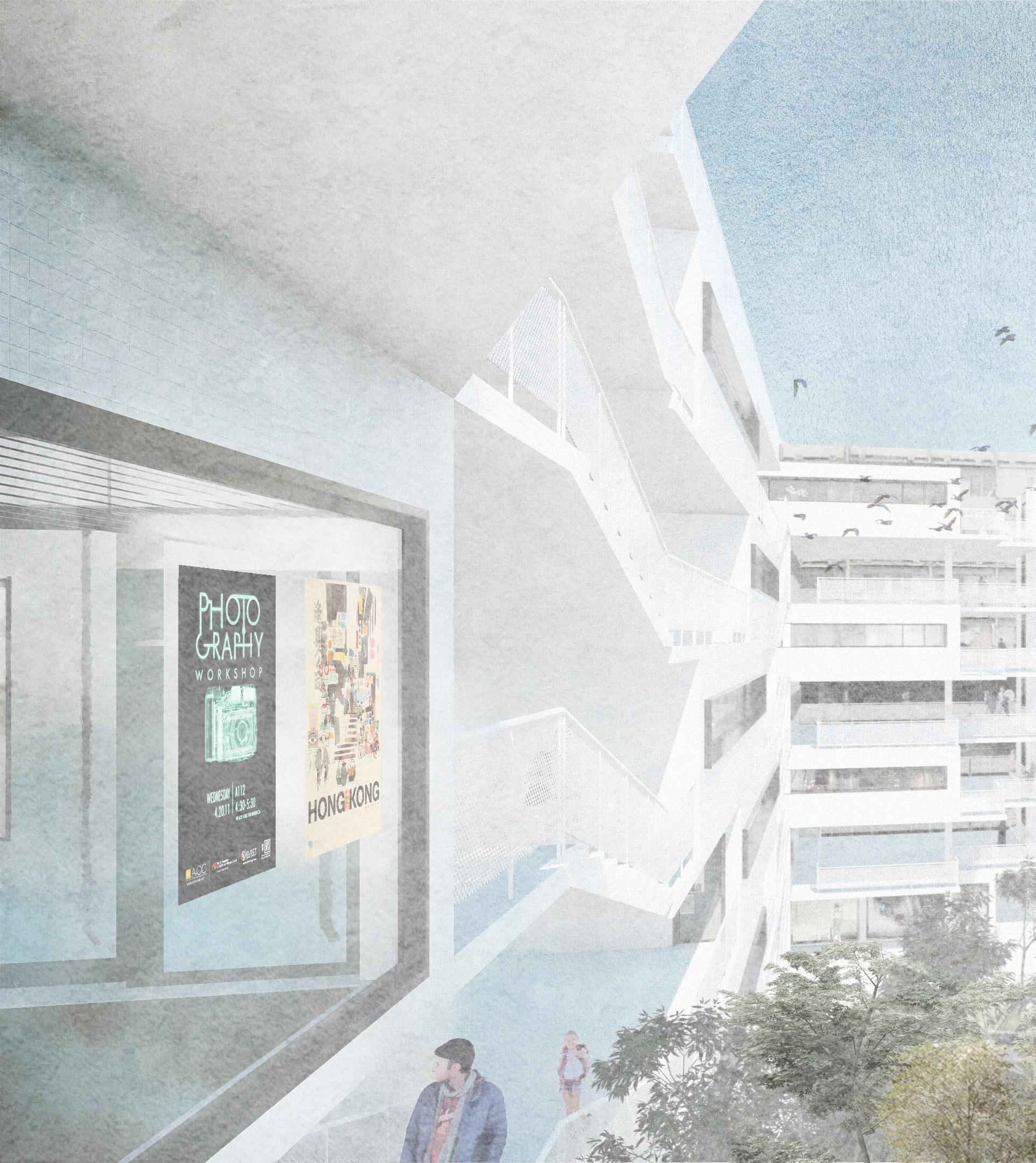
24
Internal view

25
Community centers
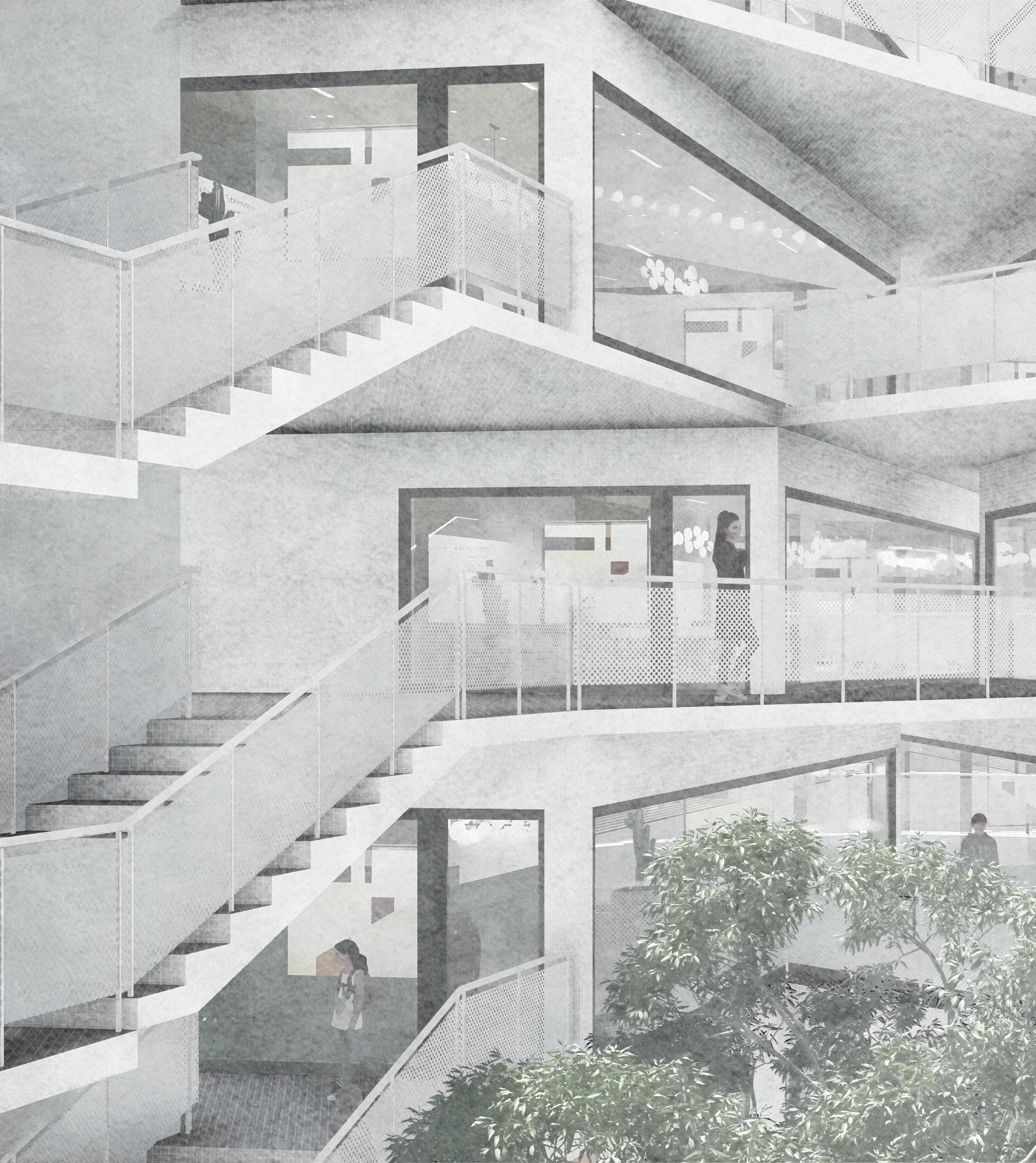
26
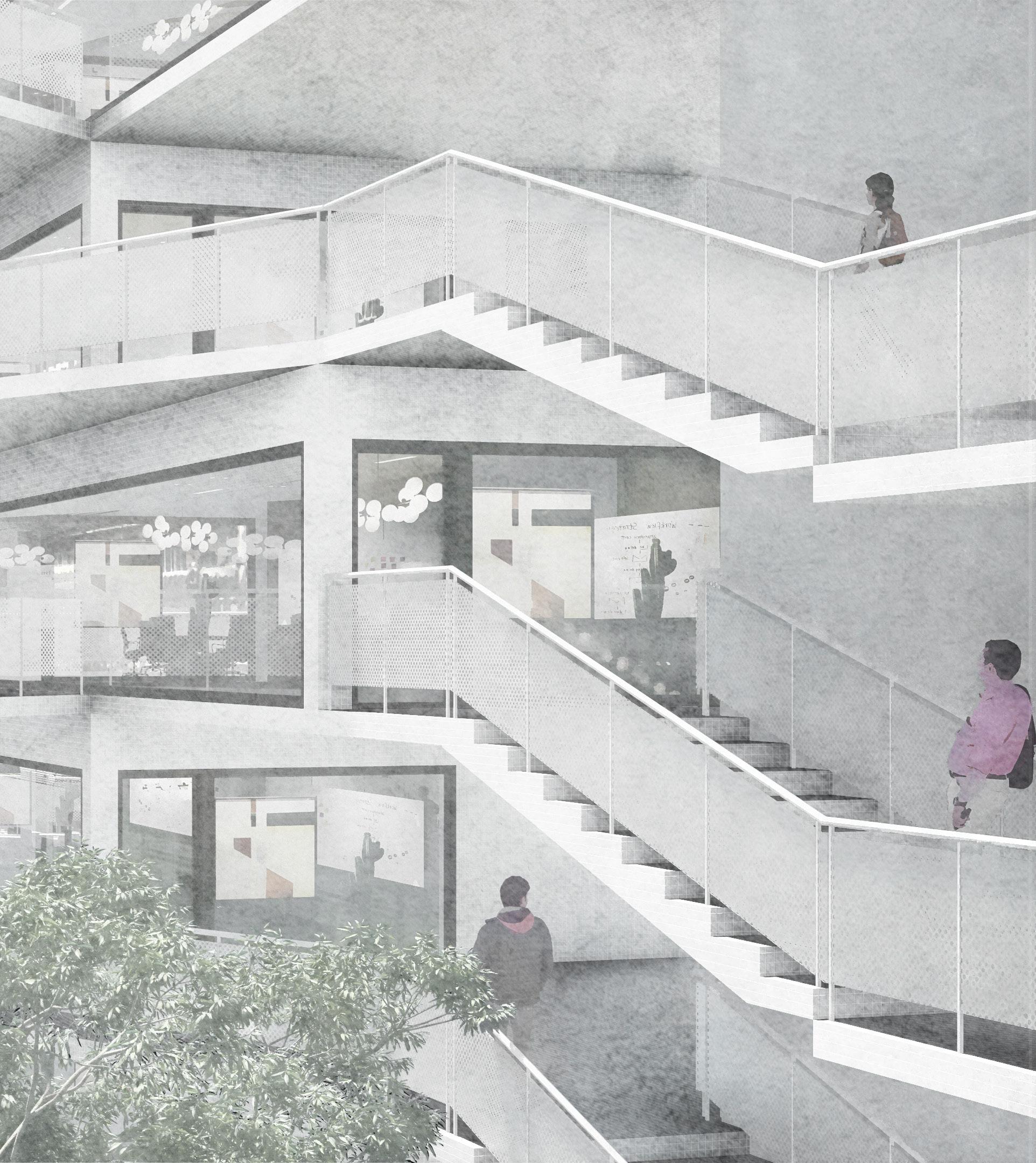
27
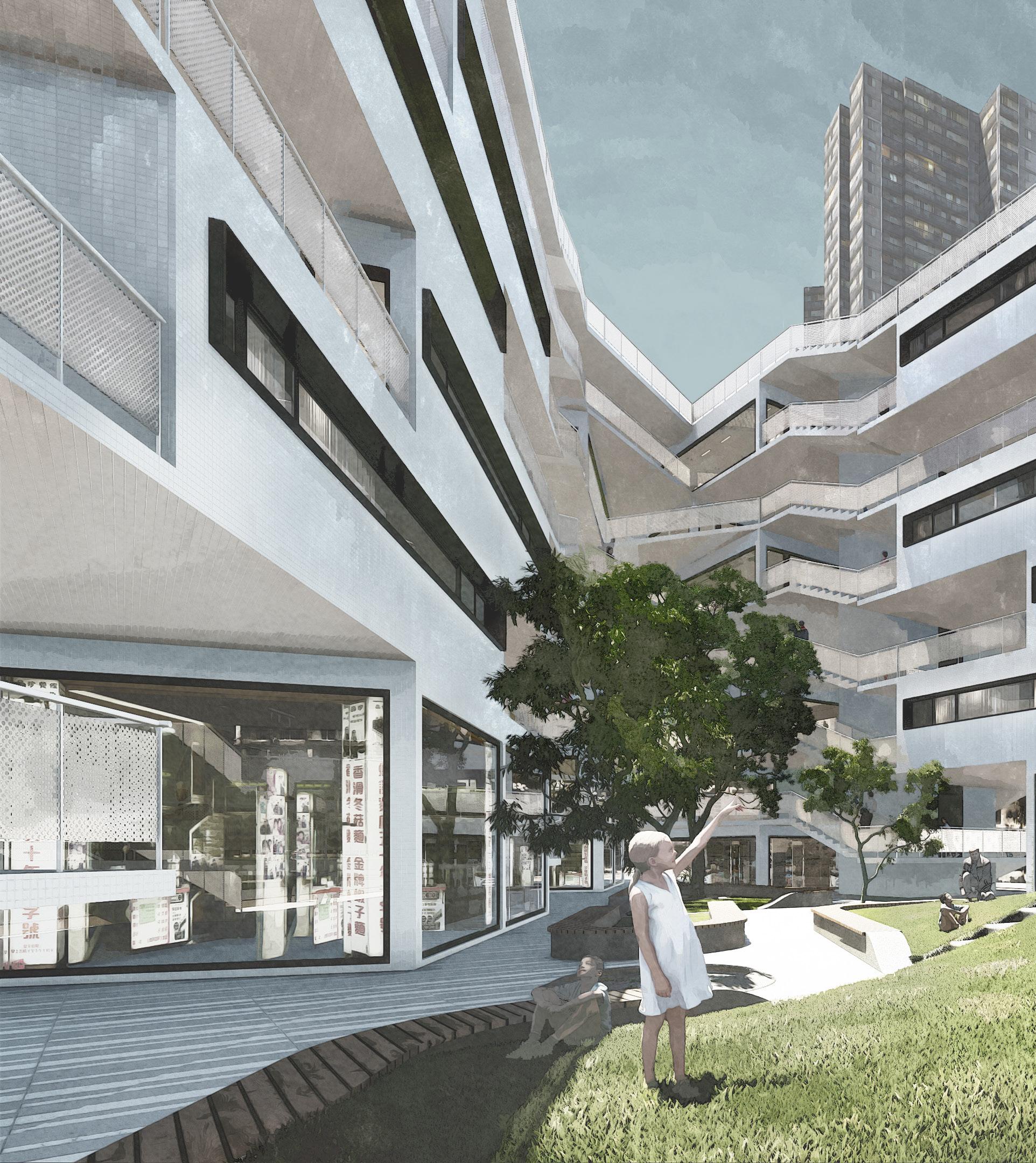
28
Courtyard garden
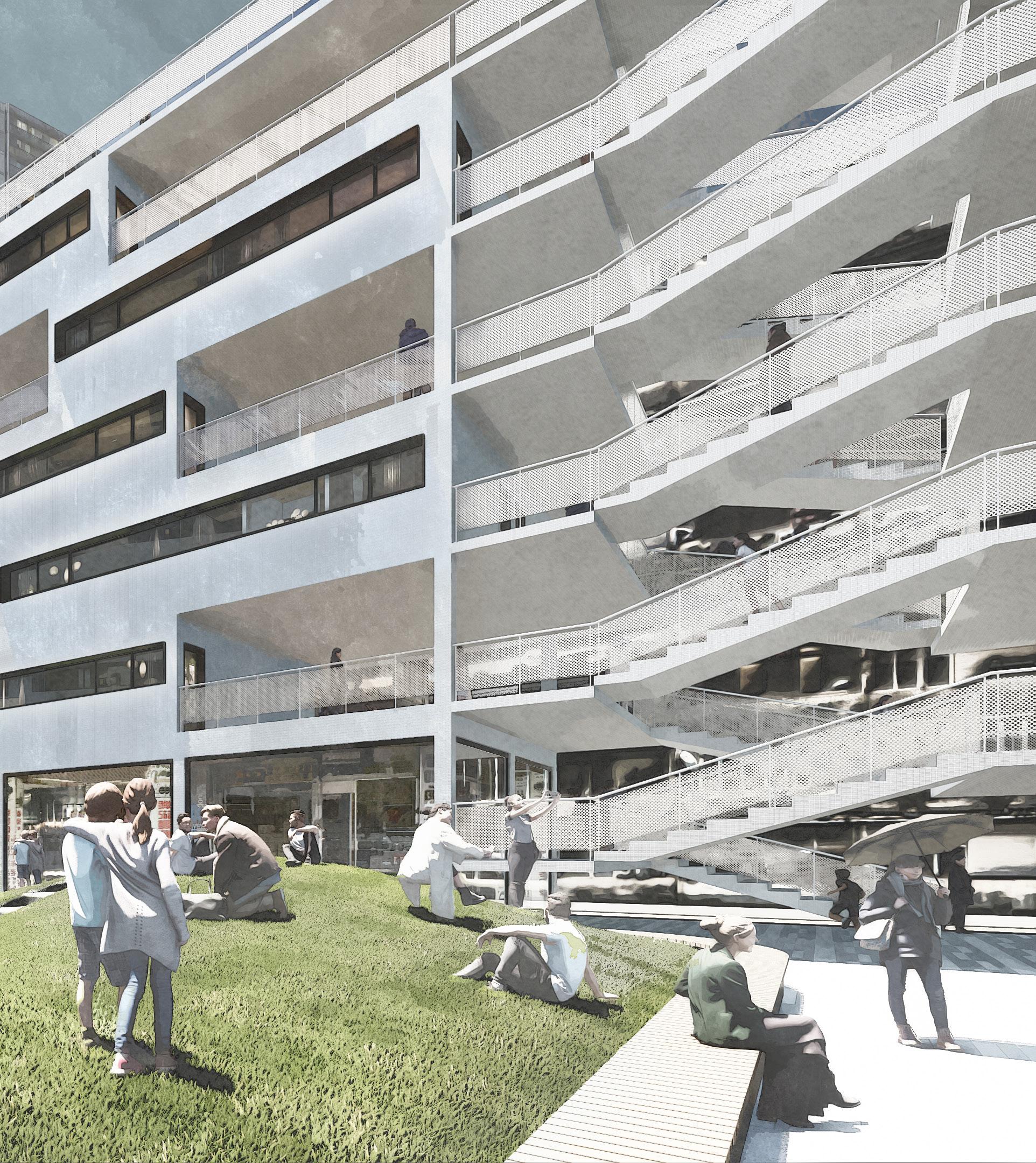
29
Double height Entrance

30

31


32 huge communal space interior
workshop room
Notice or Art display from community center
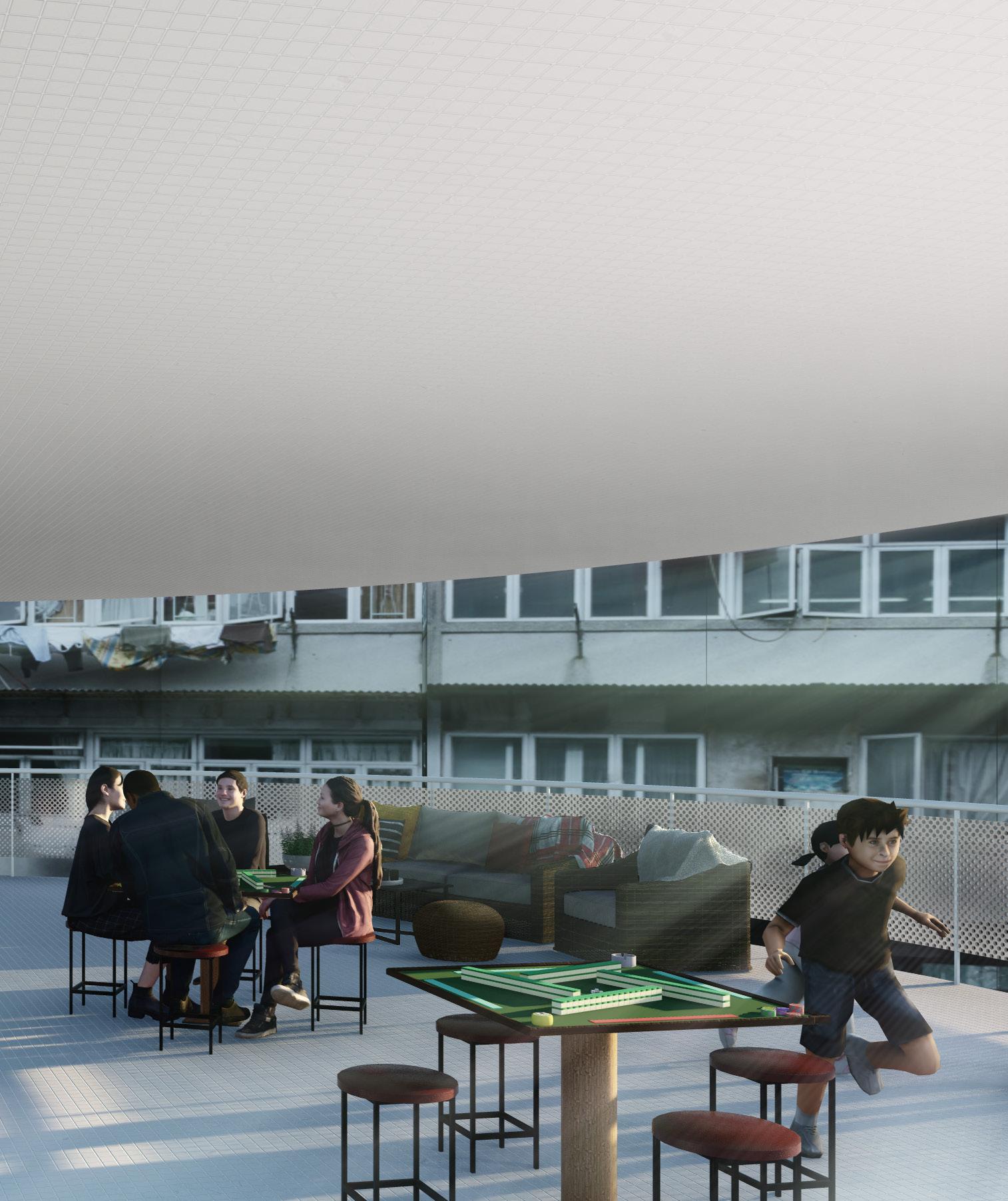
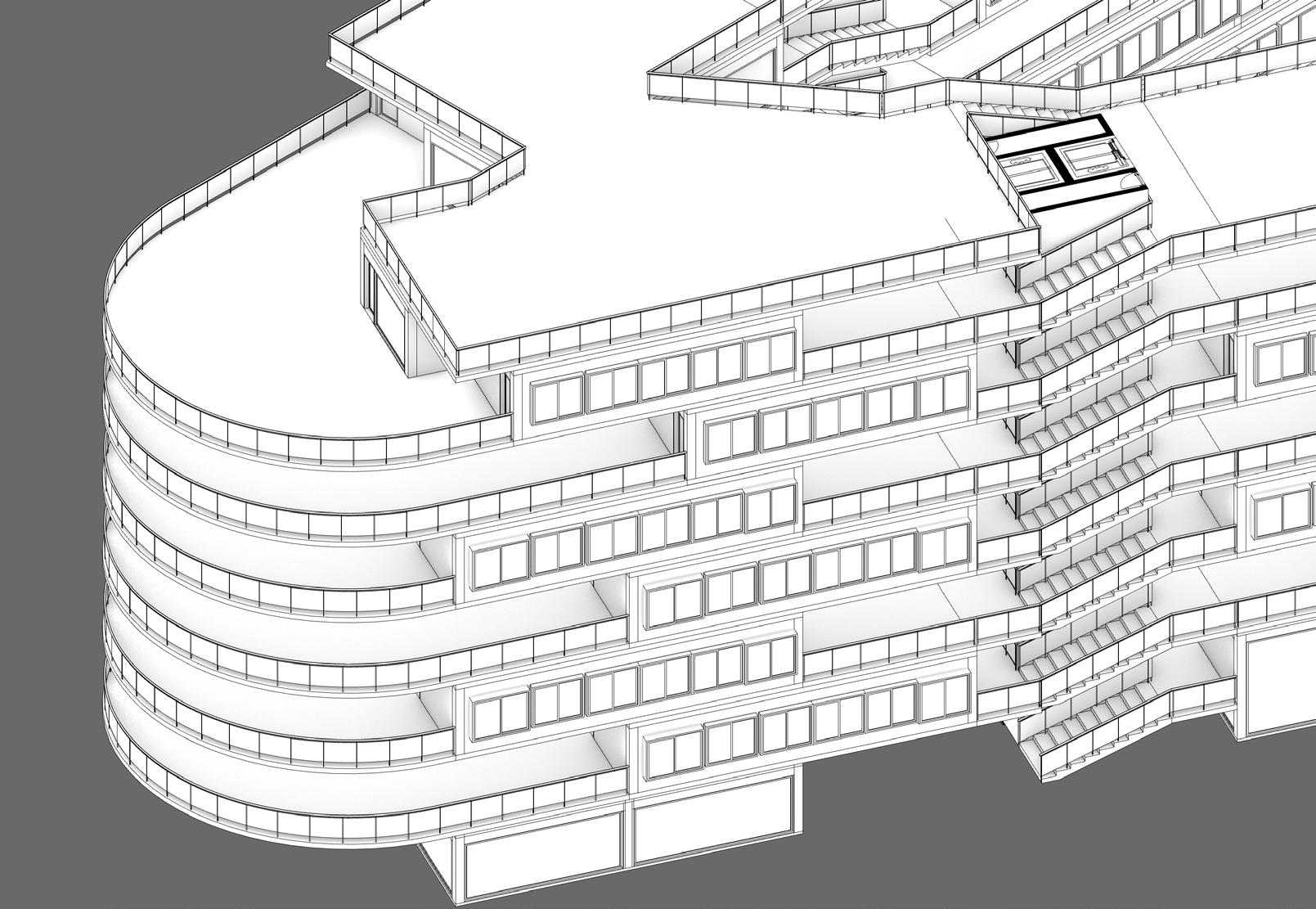
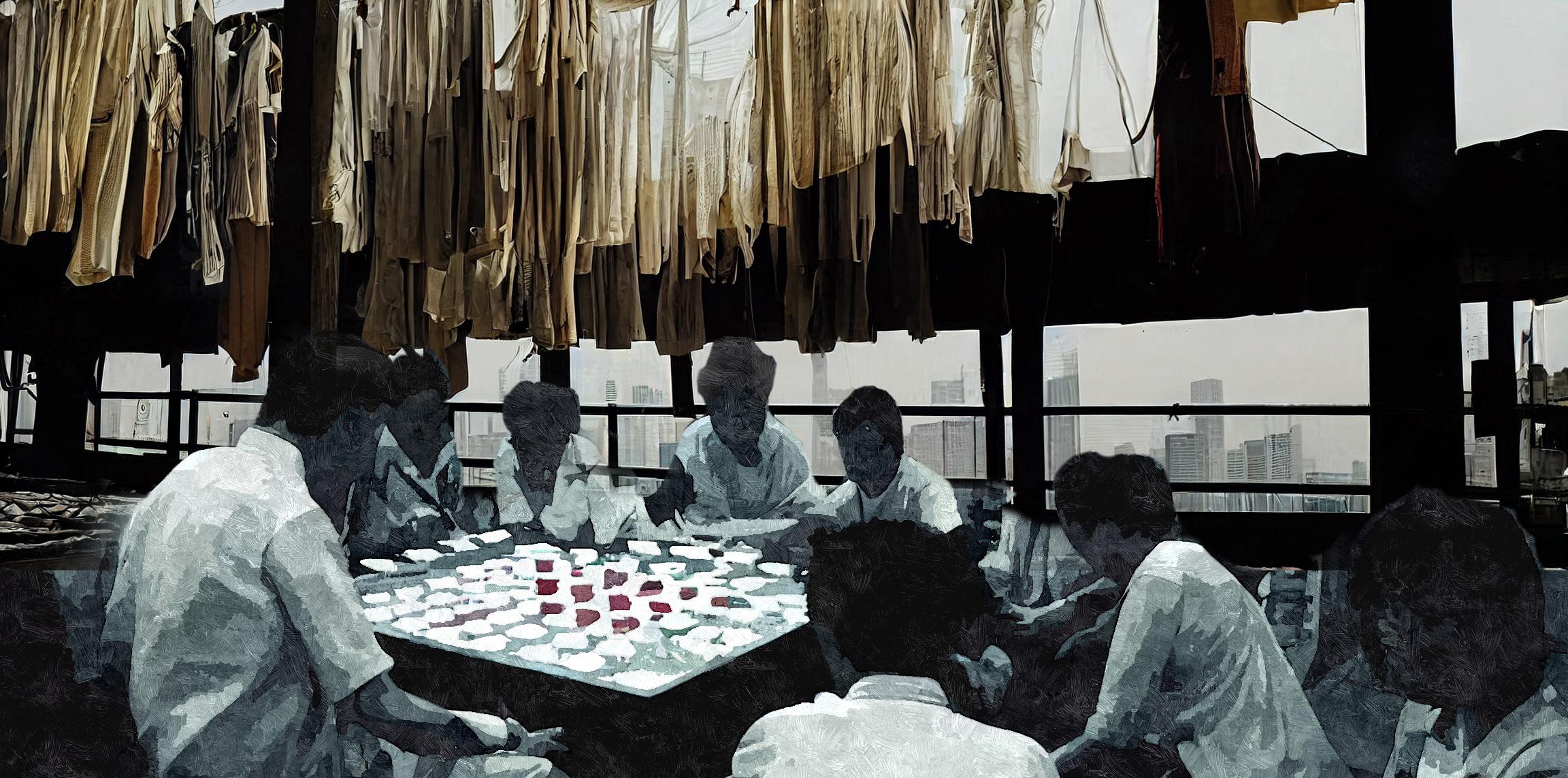
33 Communal space on each levels huge communal space Communal space for various activities
PHYSICAL Model

34
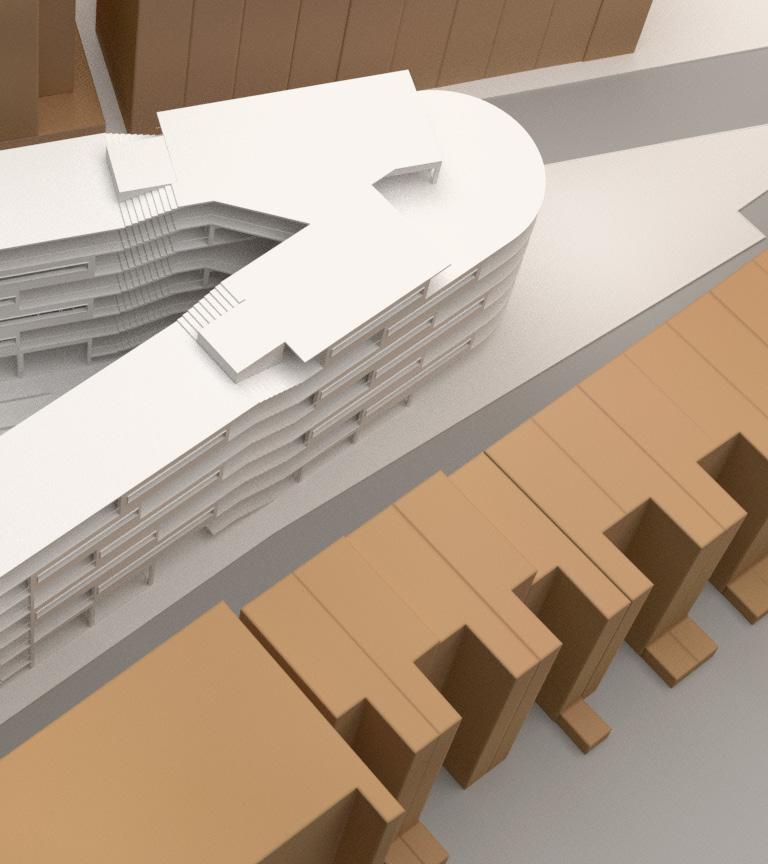
35
PHYSICAL Model
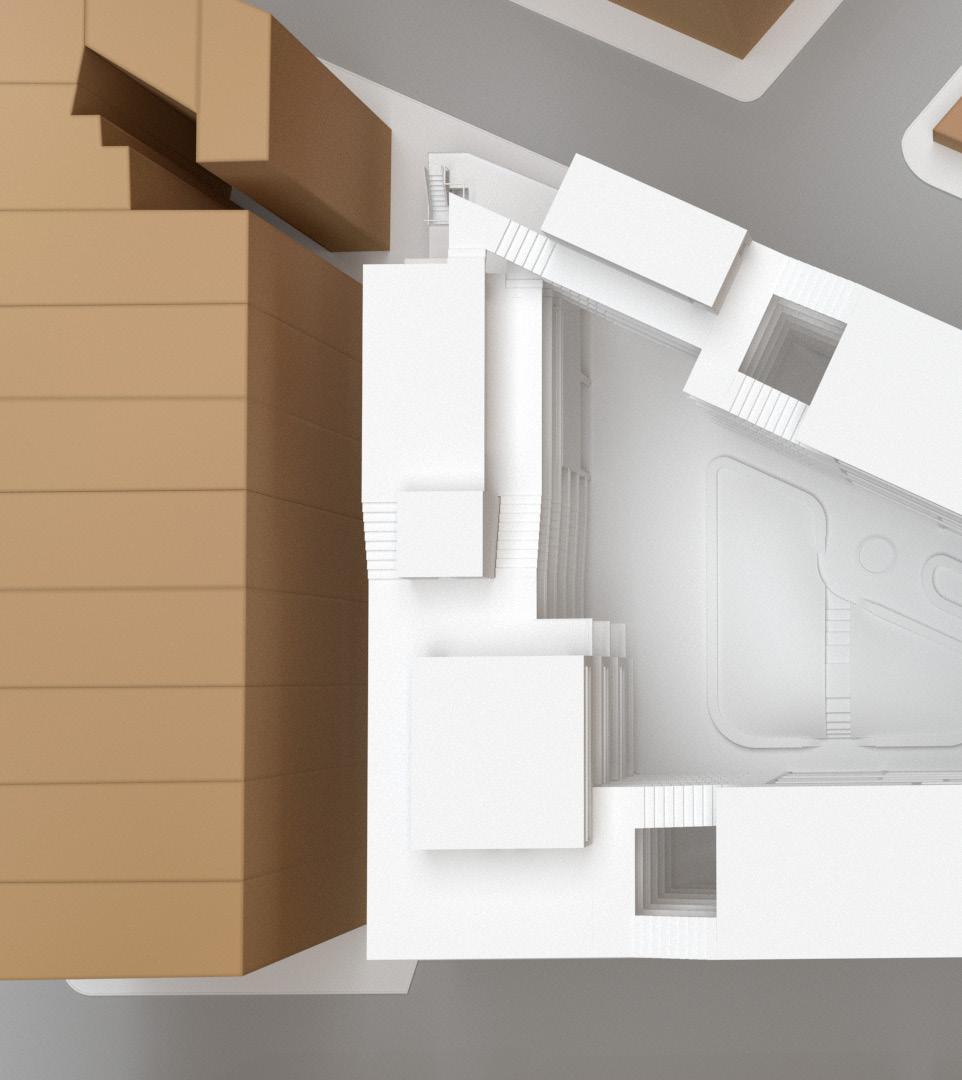
36
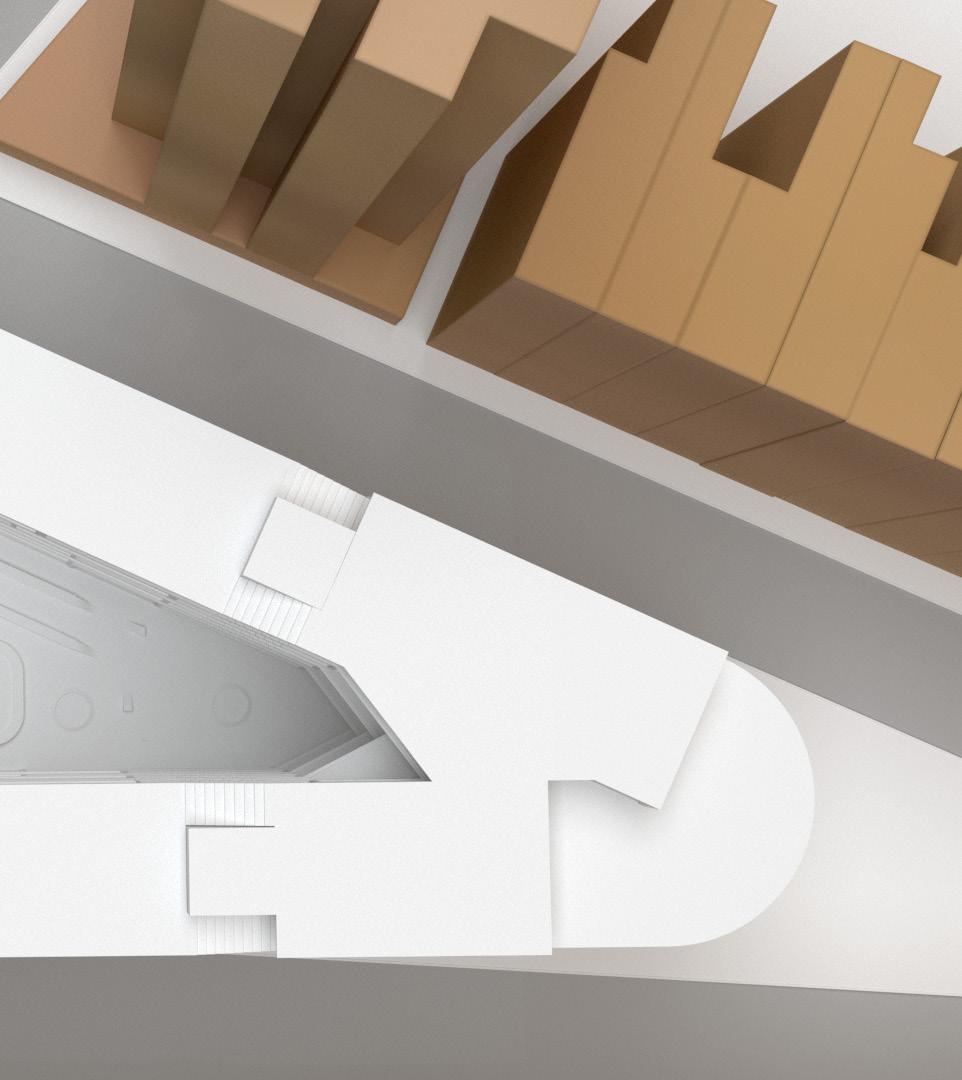
37













































































































