

narritive
5:30 am
The cell phone vibrates Steve awake. He reaches for it and scrambles out of bed. After switching off the alarms, he opens the fridge and grabs a frozen slice of bread straight into the toaster. There’s no need to defrost it first. It will only take slightly longer to cook than fresh bread. After that, he puts a capsule in the coffee machine and goes for the rest of the morning routine and eventually gets his breakfast, has maybe two minutes to breathe, and then flies out the door.
6:30 am
A day usually started with the Holy Hour, including readings and Morning Prayer from the Liturgy of the Hours. Steve is not the parish priest,
so he joined the Holy Hour as a participant. The day’s activity begins as the sun gets higher in the sky. Plants and trees feast on the rays of the sun. Late risers miss the beauty of the sunrise. Steve thinks it is a rare joy to be awakened at dawn with the love of God, enjoying the breezes and singing of birds while self-reflecting.
8:00 am
He is appointed to lead a mass in a nearby secondary school. John, an assistant priest, joined him and departed shortly after the Holy Hour. Fortunately, Steve already got his material ready the night after he acknowledged his appointment.
The Gospel proclamation doesn’t change, but our approach to loving our neighbours does. It begins with understanding their cultural background and present reality. While the diversity of God’s people is vast (young, old, rich, poor, Asian, Hmong, Nigerian), let’s look at how the church responded and still responds to the specific needs of local community
One of life’s great joys for Steve is that no two days are the same. A priest’s day focused on regular prayer and the Mass, but otherwise can be filled with whatever ministries and events happen to be going on. Here is what one typical day might look like for a priest
10:00 am
He takes his precious time for some office work, including catching up on e-mails and phone calls.
12:00 pm
Each priest leads three participants for lunch, including deacons and assistant priests, a joint midday prayer, group discussion, and lunch afterward.
1:00 pm
Routines Pastoral Staff meeting, Steve joins debate and discussions, usually comes up with a few outcomes, and updates future schedules and labour arrangements.
3:00 pm
Prepare for faith formation sessions, homily, and meetings by using references from the library. Sometimes he will find inspiration by looking at outside scenery or roaming around the garden when the weather is not that hot.
4:00 pm
Afternoon break for the rectory, grab a cup of coffee. If the day is not that occupied, Steve will exercise by running around Kowloon walled park.
5:00 pm
Evening Prayer in chapel helps Steve thanks God for the day’s blessings and ask for God’s forgiveness of his sins and protection during the night.
5:30 pm
For Dinner, it is also a time to socialize with other pastors and priests. On regular days, the meal tends to be simple and elegant.
7:00 pm
Bible Study for discussion and study of the upcoming Sunday Gospel reading. It is open to the public each Wednesday.
10:00 pm
Finally, Individual night prayer and Retire for the night.
The Group Is formed of 2 Priests, 5 Priest Assistants & 13 Deacons in a Lutheran Church

SITE WINDROSE
ANNUAL WINDROSE
From the Windrose diagram, the majority of prevailing wind are from the East side.
WINTER WINDROSE
From the Windrose diagram, at the Winter period, most of the prevailing wind are coming form North East, Which potentially reduce the facade temperature on those sides
WINTER WINDROSE
From the Windrose diagram, at the Summer period, most of the prevailing wind are coming form South and East, Which potentially reduce the facade temperature on those sides
Data Extracted from:
Context
Kowloon Walled City (1972 Dec)

Kowloon Walled City Park (Present)

Mei Tung Estate Glossary Stores (closed down)
Frontage stores were benefited from the local communities & Kowloon walled city


Kowloon Walled City Cluster

Create pedestrians accessible alleys,yards like river generated communities



Present
Huge Renovated Kowloon walled City Park A place for temporary leisure




Nearby Churches








Multifunctional
Extremely close to the resident, resulting in more activity in the path

LIVE TOGETHER: THE COLLECTIVE HOUSE
Religious
Private housing Podiums
Summer Solstice Sunpath
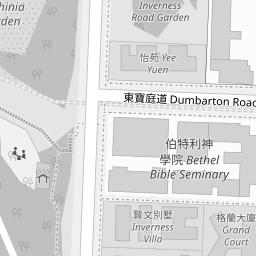





Winter Solstice Sunpath


























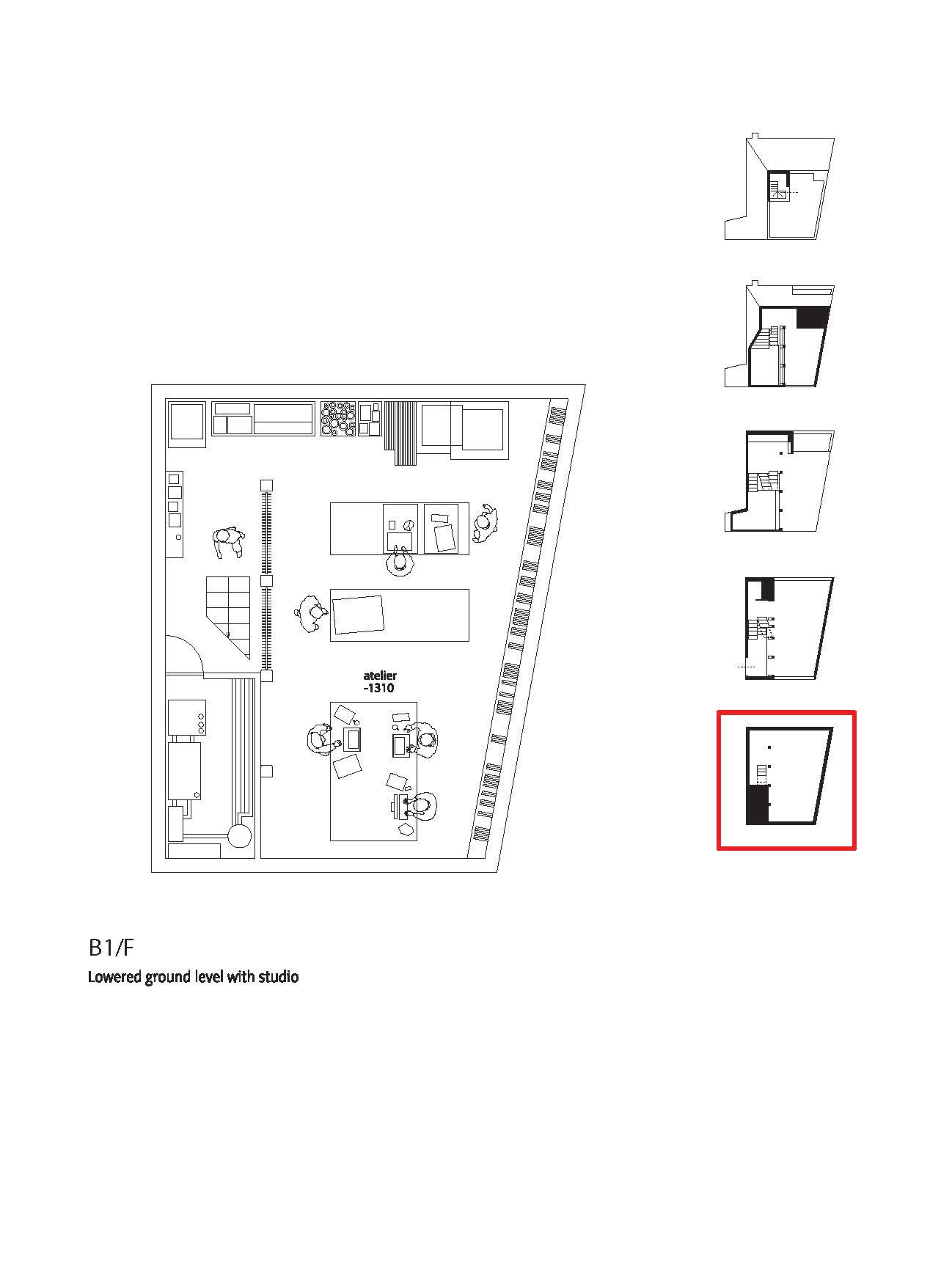



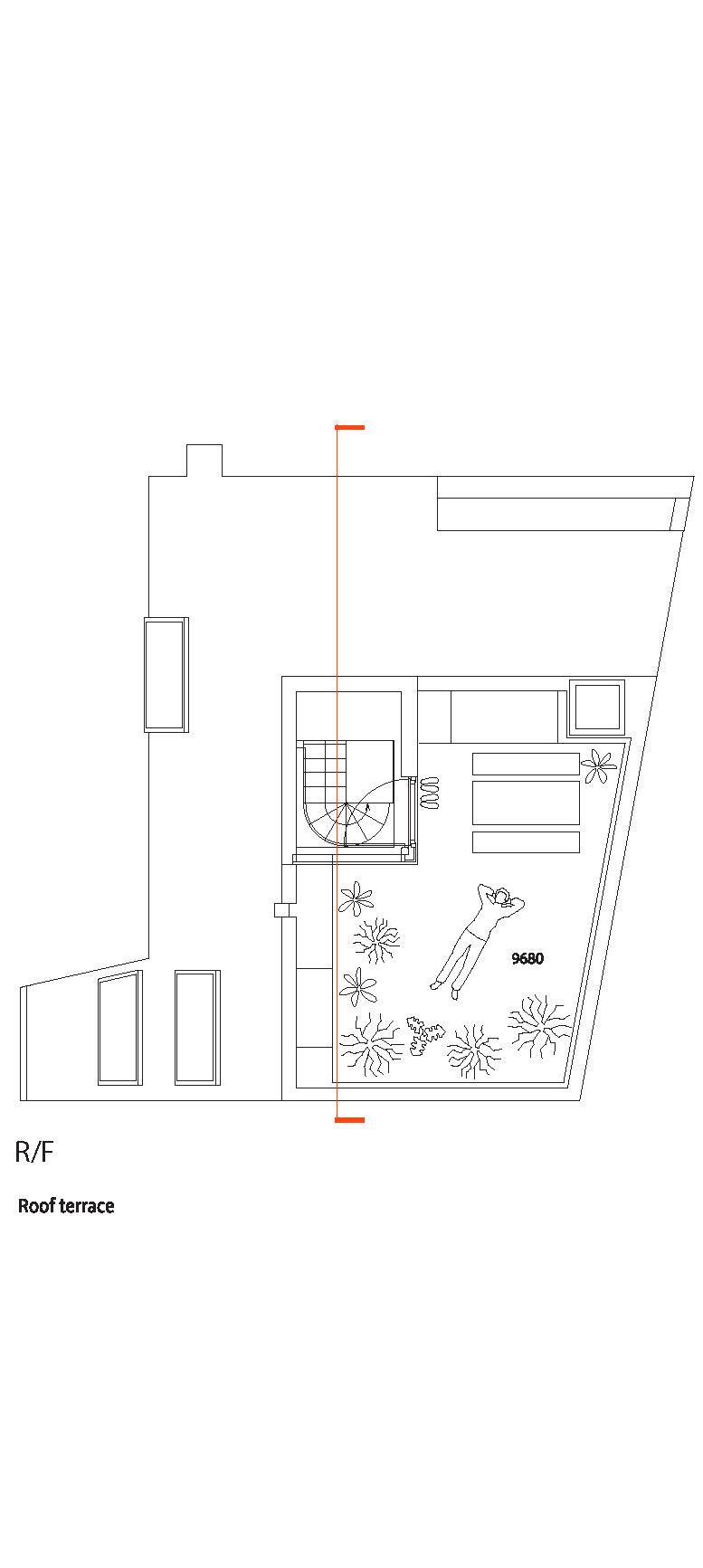





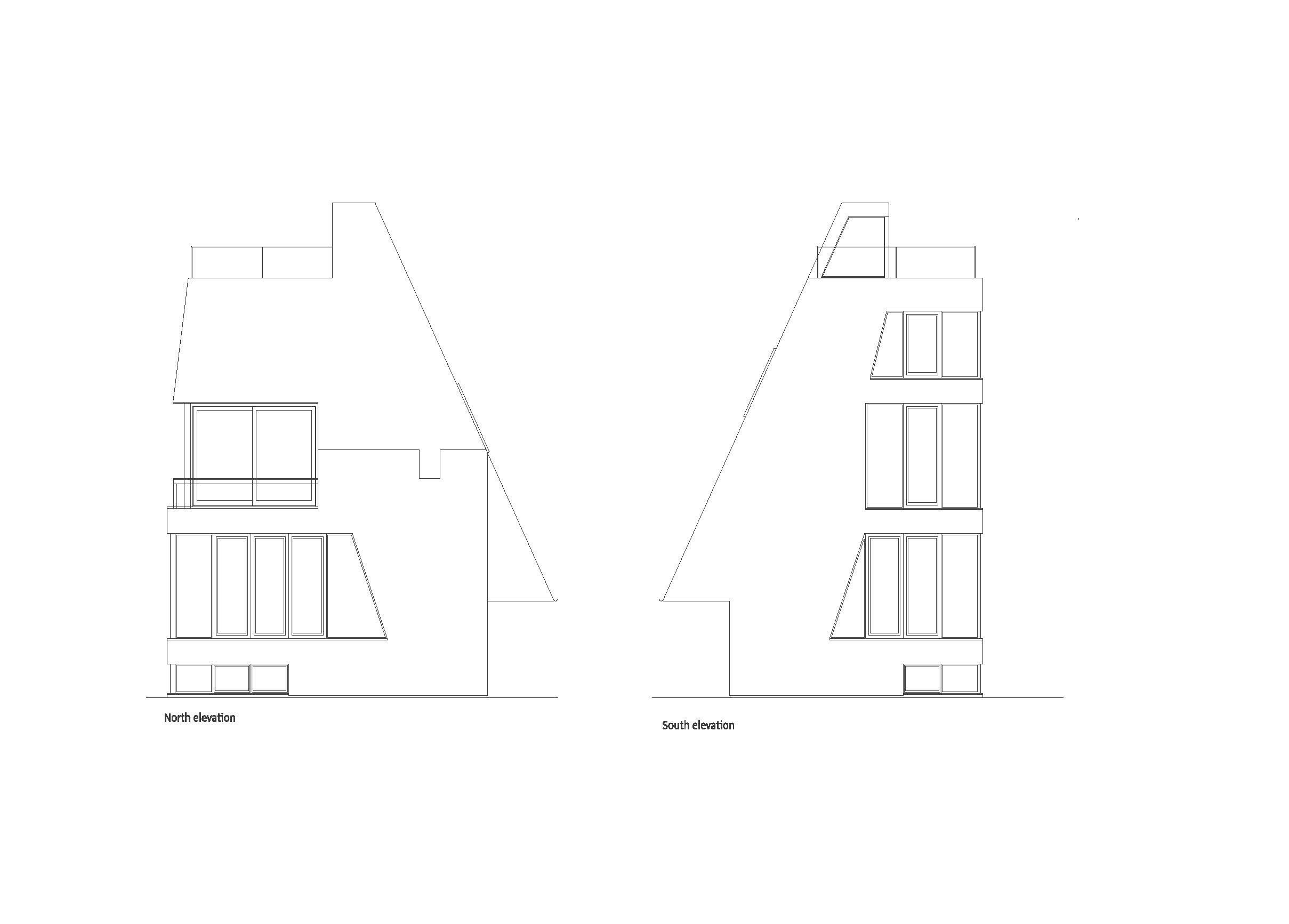


Site Context

Stone garden is located at port of Beirut, Capital of Lebanon — Beirut is the capital and largest city of Lebanon,buried 7 times through the ages, the city tells the story of wars.

strategies
Building skin is custom designed. It is all labored and crafted by the hands of the many workers with mixture of projected earth, cement, and fibers. Matching the textures and colors of typical Beirut buildings.



The Windows are recessed and the walls are very thick, the recessed thickness worked as a passive sun shading devices, it also created a scnery of battle field with buildings full of bullet holes, as the openings are deep, a very strong shadows is casted resulting in a high contrast with the cladding.

Plans



















Location Plan
Site Plan


East Key Site Section




South Long Section


South Elevation

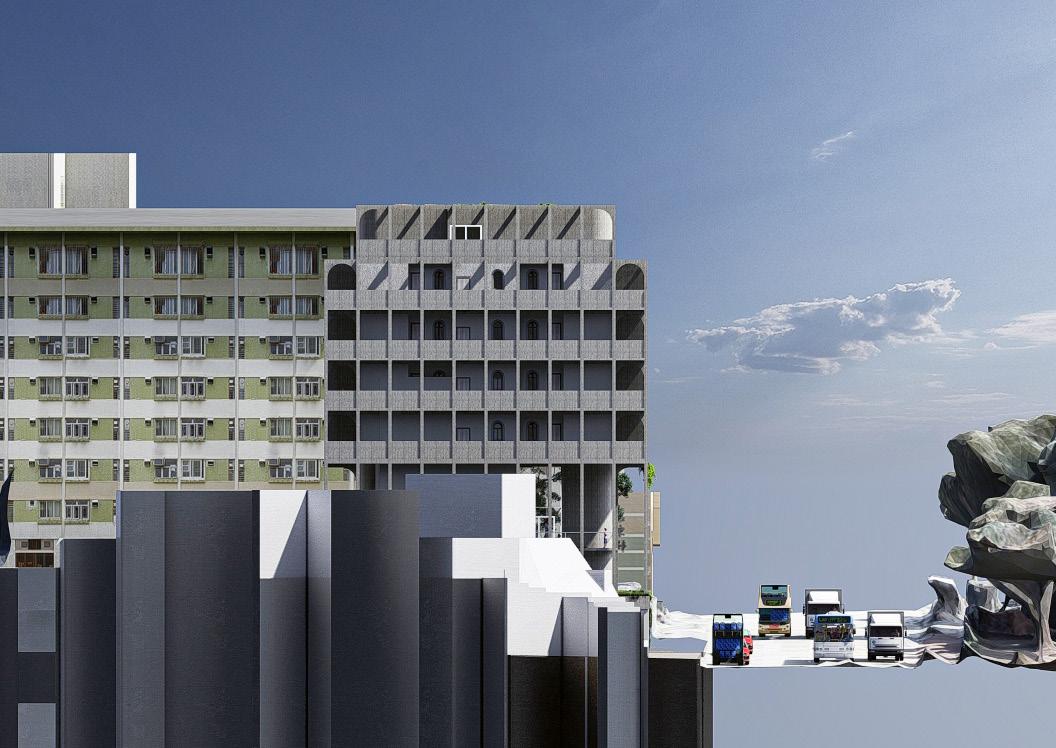



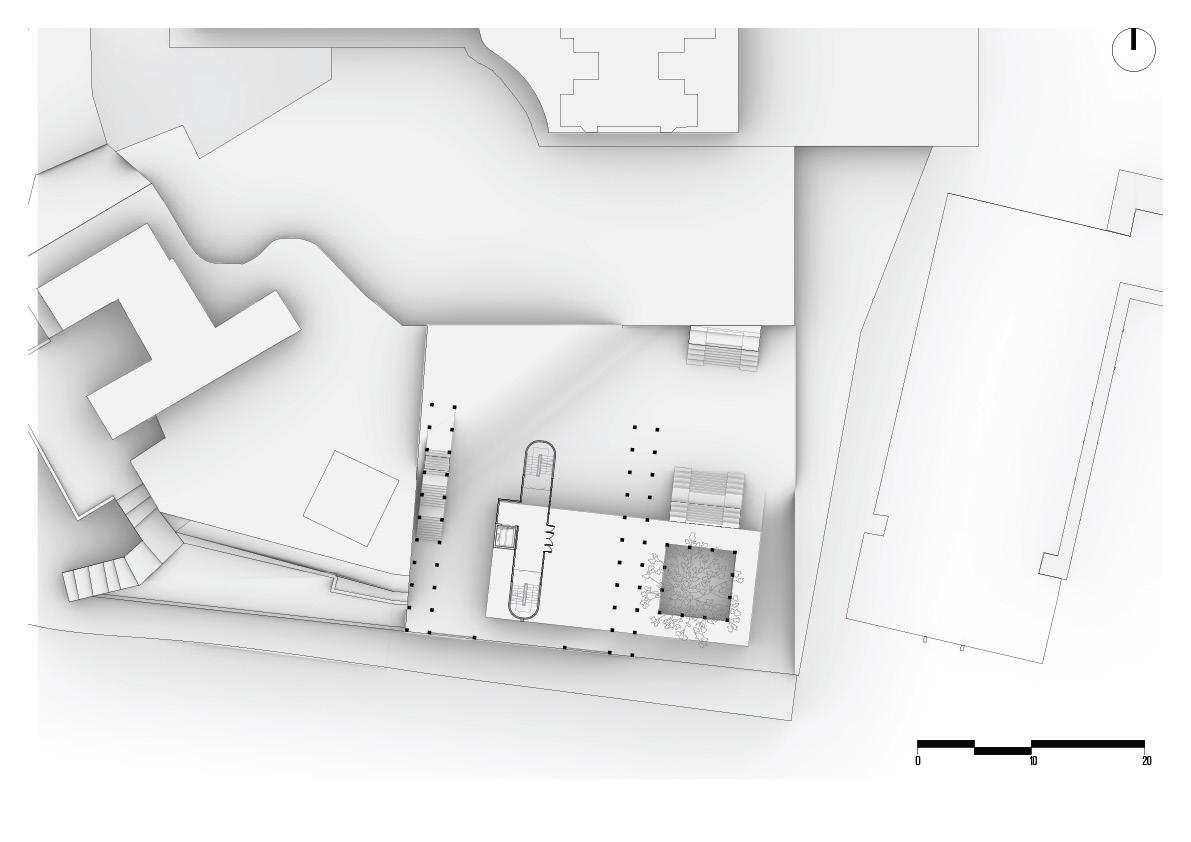

Confession Space
Thanks-giving Space
Gathering Space
Confession Space

Thanks-giving Space
Gathering Space

Confession Space
Thanks-giving Space
Gathering Space
Confession Space


Thanks-giving Space
Gathering Space
Retaining Big Old Tree


Landscape & Platforms

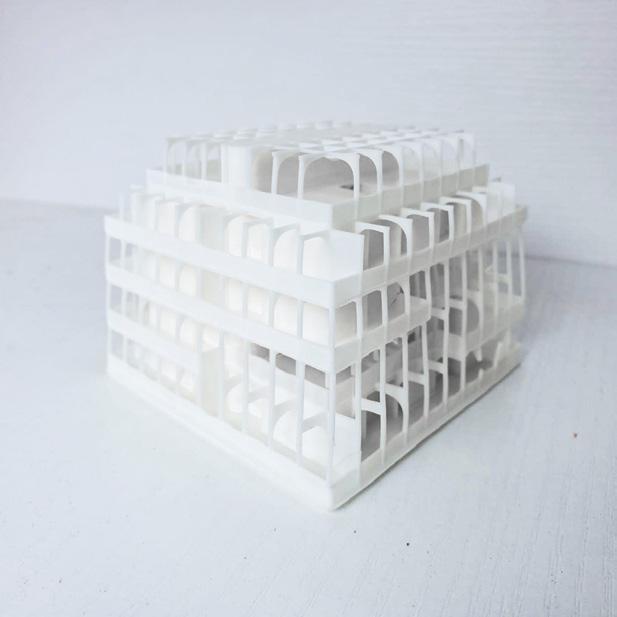





Thanksgiving space
Confession space




Communal Spaces at Rooftop
For gathering, plantery and clothes laundry


Anthrpocene and Making Kin Conceptual Painting
Huge family are living together in a same flat sharing very limited spaces and resources

Children are playing hide-n-seek at the corridor

The communal lifestyle in old estate

Neighbours adults help taking care of other’s child

Anthrpocene and Making Kin

Interior Artifacts prototypes

Varius size of flat with more communal spaces
Flats with various sizes and taper faces for communal spaces
Equally assigned flats and corridors


Anthrpocene and Making Kin
Interior Artifacts Final model

Redefined co-living space with various privacy level
‘Anthropocene’ is a new terminology created and defined as the most recent period in the earth’s history when human activities significantly affected the earth’s environment and climate.
During the design process, by setting back the facade, an external corridor created some area for confessions and thanksgiving based on one’s spiritual routine. The exposed long balcony lets the resident experience different kinds of feelings by manipulating the opening size and pattern. The controlled natural light has a completely different effect. The darker space can make the mind clear and concentrated, suitable for prayer and repentance, and the brighter space is suitable for thanking God’s grace. It is more sustainable when people can enjoy the feeling of the wind breeze without any energy consumption instead of keeping the room cool by fans or air-conditioning. The protruding part of the wall surrounded by the external corridor becomes a very good sun shading device so that the indoor location will not increase the temperature greatly due to sunlight. It also reduced the need for air-
Anthrpocene and Making Kin conditioning. Also, creating a lightwell and many other openings between the apartment flats helped the ventilation and brought fresh air to the internal communal spaces, encouraging visitors and residents to stay there, maybe talking about their religious beliefs. When they stay together, there’s are no need to switch multiple room’s light and airconditioning.
The whole building also uses concrete. Since most of the concrete supply in Hong Kong comes from mainland China, the transportation distance is not too far, and there are also local suppliers who can provide sustainable concrete solutions, Sustainable concrete starts with raw materials for concrete on-site or source them from responsible suppliers who follow our standards. By shortening the transportation distance to import sources within 800km from Hong Kong, suppliers will reduce CO2 emissions from transportation. Excess aggregate reduces landfill overfillingOur aggregate production line takes rock from local development projects and turns it into usable aggregate for concrete. Additional cementitious material reduces carbon content The introduction of additional cementitious materials into engineered concrete mixes can reduce the carbon content of concrete products. High-strength concrete for optimal spaceHigh-performance concrete with a compressive strength of 100 MPa or more can be manufactured. This allows architects to reduce the size of concrete structures for optimal space.
The consistent use of concrete created a very minimal lifestyle, without excessively decorated parts. The quality of life is created by enhancing co-living area, like the living room and other communal space. Lutheran church focus in gathering. Once they share food, space and daily necessities, the first step of sharing is to know others’ needs, by living together, people would have a consensus created about others’ needs and how are they going living together.
Each family is strangely connected to the other family
behind the wall. There are two holes in the upper part of the wall. Those family will know what others are eating today just by the smell from the holes initially designed for ventilation. Getting up and moving to the corridor to eat to cool down is also common. Their lives are more connected to the neighborhood and the communal area, like the lift lobby and walkway. In the modern era, people are more likely to treat this area as simply the passage between the way they come back home or going out. The old estate flat doors are not closed at night, and children visit everywhere around the estate, gathering toys to play on the lightwell and corridors. Isn’t this similar to today’s “co-living”?
Co-living not only solves the problem of high rent but also connects with the community where you live together, expands the community outside the living circle, and brings warmth and meaning beyond hardware to the place. Like the concept of a youth hostel or a university dormitory, it is a home where you can live for a long time.
Reflecting the project as the topic for the design is LIVE TOGETHER: THE COLLECTIVE HOUSE, as co-living comes with a built-in community offering a built-in community of people who are open to sharing meals, hosting Netflix nights, and talking about each other’s days. With private bedrooms and shared living spaces, coliving homes allow you to socialize when you want to, and be alone when you don’t. In an era where people are not that rich, resources are not easy to get. Sharing is essential.
Another advantage of moving into a co-living home is the opportunity to live brightly. Instead of buying a lot of household items that you have to throw away or sell when you move, you can bring only the essentials to your new bedroom and save money on the conditions. Will find that fits their needs perfectly without wasting extra resources.
This kind of neighborhood quality fulfills Lutheran thought from the bible Mark 12:31 quoted, and the second is this: ‘Love your neighbor as yourself.’ There is no commandment greater than these.” The bibles taught the Christians to
work as brothers, a sharing and caring space would help, by collecting the idea from the old estate life and coliving lifestyle, this kind of quality seems very powerful a Lutheran collective house by creating a closely related neighborhood, spreading this kind of spirit to the nearby communities, breaking the coldness of the society, try gathering and sharing resources to neighbors.
The interior layout of the project intentionally created multiple communal spaces between apartment flats, encouraging residents to spend some time staying in the area like gathering, meditating, or praying with their neighbors.




