TRADING FLOOR EXPERIENCE QUALIFICATIONS PACKAGE
2023
 PREPARED FOR CUSHMAN WAKEFIELD
PREPARED FOR CUSHMAN WAKEFIELD
WHY HOK
WORKPLACE IS OUR FOCUS
HOK is a leader in workplace design with major ongoing client relationships that demand the absolute highest level of technical knowledge and certification on topics such as environmental stewardship (LEED), health and wellness (WELL), inclusion, diversity and design technology (BIM).
WE ARE KNOWLEDGEABLE
We have a big machine behind us that provides global research and knowledge at our fingertips. It allows us to move fast, stay innovative and be ahead of the curve. We are setting the pace for the race that keeps our clients ahead of the competition.
WE BELIEVE IN “EVERYONE”
We work with clients that design for everyone. HOK is a leader in researching and applying inclusive best practices to space. All people, regardless of physical or cognitive ability, are thoughtfully considered.
WE HAVE RELEVANT EXPERTISE
The local HOK team has experience working on financial services sector projects with critical environments such as trading floors, data centers, security centers and remote operating centers. We know the unique challenges and requirements of your business and understand the success of companies such as yours often rest on the reliability of the critical environments. We are a tech-savvy group with partners that we can bring to the table to address the specialized needs of your space:
• High-volume electrical and data management
• Back-up power and redundancy
• Supplemental cooling and low-flow air distribution
• Data center air conditioning + containment
• Raised access flooring
• Digital dashboards and collaboration tools
• Custom console design and ergonomics
• Decompression and support amenities
HOK
Opportunities
Focus on recruitment
Culture building & storytelling
Hospitality vibe
Tech savvy attitude
Place to decompress
Place for games and lounge
Flexibility
Quick access to restrooms
Stocked F+B
Place for mentorship
Sit-stand desks
Controllable light
HOK
1 2 3 4 5 6 7 8 9 10 11 12
FD MULTI-FUNCTION 26.100A TERRACE 26.090 MULTI-FUNCTION 26.100B HUDDLE 26.084 HUDDLE 26.086 HUDDLE 26.088 OFFICE 26.006 PANTRY 26.118 FURNITURE STORAGE 26.114 TERRACE 26.090 STORAGE 26.080 PROMENADE 26.087 PRE-FUNCTION 26.112 AV STORAGE 26.015 4 5 6 7
HOK UP FD FD FD FD FD FD FD STAIR 000 LARGE MEETING 26.051 MEDIUM MEETING 26.055 MEDIUM MEETING 26.057 MEETING BREAKOUT 26.056 COFFEE BAR 26.076 MOTHERS ROOM 26.130 IDF 26.074 OFFICE 26.004 WOMENS ADA RESTROOM 26.073 MENS ADA RESTROOM 26.071 LARGE MEETING 26.061 MEDIUM MEETING 26.033 MEDIUM MEETING 26.029 LUGGAGE CLOSET 26.070 HUDDLE 26.035 PHONE 26.062 OFFICE 26.016 OFFICE 26.018 FLEX HUDDLE 26.020 FLEX HUDDLE 26.022 OFFICE 26.024 OFFICE 26.026 OFFICE 26.028 SMALL MEETING 26.011 HUDDLE 26.013 OFFICE 26.014 OFFICE 26.012 OFFICE 26.008 CATERING 26.036 ELEVATOR LOBBY 26.000 HUDDLE 26.009 AV 26.072 OPEN WORKSTATIONS 26.007 FLEX HUDDLE 26.002 PANTRY 26.001 PHONE 26.064 PHONE 26.066 PHONE 26.068 CORRIDOR 26.C02 CORRIDOR 26.C01 OPEN COLLAB 26.039 CORRIDOR 26.C04 OPEN WORKSTATIONS 26.WS1
Hardwire
to
and ensure compliance
CPUs
High speed internet
and battery
Supra mechanical and electrical infrastructure
3 8 9 10 11 12 2 1
•
systems
record
• Numerous monitors and high-powered
• Separation between traders from workplace personas • Hyper focused durations needed •
connections
backups •
Trading Floor Requirements

Invesco
Atlanta, 300,000 SF

Completed in 2023
Invesco, one of the worlds preeminent asset management firms, has revisioned how workplace supports employees and clients. HOK helped Invesco develop workplace standards against a new workplace strategy with the goal of implementing across the global portfolio. Working together with CBRE, HOK developed new office and amenity planning standards to be the basis of the new headquarters. The project is being conceived with both LEED and WELL Platinum design guidelines with the expectation of receiving certification.
The headquarters includes a grand gathering space on the top floor of the building, designed to hold approximately 200 people for meetings, lectures and special events. Coupled with pre-function, a coffee bar and access to a terrace, this is the heart of Invesco.
This heart will be complimented by a client facing conference center, reception, multipurpose room and a café all connected by a dynamic three story communicating stair.
Following on the work in Atlanta, HOK has started to support a real estate search and strategy for Invesco’s Houston location. A significant footprint, approximately 200,000 sq. ft., working collaboratively with CBRE on the workplace strategy for this location. Intent for planning is to use the standards developed for Atlanta and apply them to either a relocation or a renovation of their existing location.
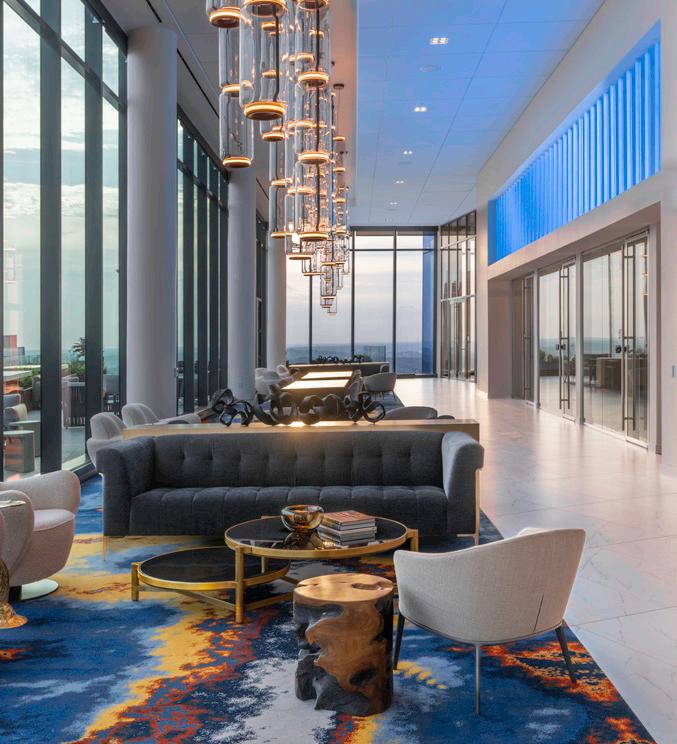

HOK
RELEVANT EXPERIENCE

Cargill Protein HQ
Wichita 188,000 SF Completed in 2019
The new headquarters for Cargill’s North American protein operations immerses staff and customers in the organization’s farmto-fork ethos. The modern four-story building features a glass, metal and wood facade that honors the company’s 150-year-old agrarian heritage.
A flexible, open work environment accommodates up to 950 employees. Private offices are located at the center of the building, surrounded by low-rise cubicles adjacent to floor-toceiling windows.

Crowdsourced ideas from Cargill’s people guided the design of the building’s collaborative spaces, which include a client presentation kitchen, conference center, sensory center for new product testing and central café space that opens to an expansive outdoor deck. Other amenities include outdoor Wi-Fi lounges, game tables, grills and a fire pit.
To communicate Cargill’s local roots and global impact, the design integrates local artwork, a material palette that reflects agrarian culture and commissioned photography from working farms. HOK’s Experience

Design team commissioned a 28-footwide custom art display that features custom ceramic plates from a local artist and serves as a backdrop to the open central stairway connecting all four floors.
Use of high-efficiency mechanical and electrical systems, recycled and reclaimed materials, and locally sourced materials reflect Cargill’s commitment to sustainability.
Strategically locating the headquarters near the Cargill Innovation Center promotes collaboration and customercentric solutions.
HOK
RELEVANT EXPERIENCE

Norfolk Southern
Norfolk Southern, one of the nation’s premier transportation and logistics companies, challenged HOK to consolidate its business operations into a single headquarters that reinforces the company’s simple, yet powerful, workplace vision: “Don’t just work here, thrive here.”
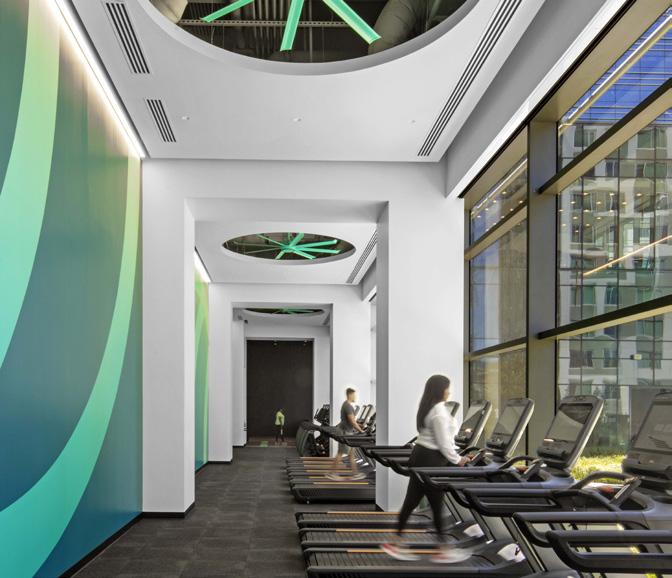

Norfolk Southern’s new HQ achieves this goal through a building that emphasizes choice, collaboration, innovation and wellness. Home to 3,000 members of the company’s operations, technology and corporate teams, the headquarters offers employees diverse workspace options and rich amenities while supporting Norfolk Southern’s vision, brand and desire to recruit and retain top talent. The headquarters includes 10-story and 17-story office towers connected by a five-story podium. The workplace offers an
abundance of flexible spaces for headsdown or collaborative work, along with a designated workspace for each employee. With a history dating back to the early 1800s, Norfolk Southern continues to be a leader in innovative technologies for transportation and logistics. Data scientists at the headquarters use AI and machine learning to enhance operations while IT specialists collaborate with management to apply new technologies that can improve train safety and energy use.
A network operations center on the fourth floor serves as the technology showpiece of the building, reiterating the company’s commitment to advancing rail and consumer logistics. With train dispatchers working around the clock, the center includes advanced technology with blue, ambient light to ease the eyes of employees working in the space.

HOK
Atlanta
750,000 SF Completed in 2022
RELEVANT EXPERIENCE

Intuit Future Workplace
In deciding to relocate their entire Canadian headquarters from a suburban site to downtown Toronto, Intuit engaged HOK to deliver an innovative and forward-thinking space in their new home at The Well in Toronto’s King West community. The project involves the fit-out of four floors and the first integration of Intuit’s Workplace and Workforce of the Future (WWoF) standards. The project is targeting Well Platinum certification.
The foundation of the design is rooted in embracing the space’s architectural elements including exposed concrete ceilings with suspended direct and indirect lighting, floor to ceiling glazing, and neutral finishes thematically inspired by the natural features of a nearby park.
These natural features are expressed throughout the space through the wood ceiling trellis details that add warmth and visually connect the community spaces, the biophilic branding including stylized tree, plant and leaf imagery, and punches of colour introduced in accent pieces and furniture.

As a silicon-valley tech company with global presence, Intuit invests heavily in attracting and retaining top tech talent. Their workplace culture and spaces are research-based, engaging, and forwardlooking.


HOK
MSA Account RELEVANT EXPERIENCE

The Trade Desk
Chicago 25,000 SF
Completed in 2020
The team created a hospitable, distinctly Midwest office space for the advertising software company’s 160-plus Chicago-based people. Organic, natural and industrial materials including reclaimed wood, leather details and raw metals give the impression of a comfortable, lived-in space filled with pieces collected over time.


Light fixtures, casual furniture, themed conference rooms and large-scale graphics punctuate the space. Working with Chicago-based artists with disabilities or who have experienced homelessness, the design team incorporated quirky, curated art pieces that reflect the region’s character. The office is centered around a social and entertaining space for officewide gatherings, weekly town halls and shared meals in the building’s northeast corner. A 35-foot island encourages informal conversations and
communicates the organization’s focus on community. Long farm tables with collected chairs facilitate family-style meals. A large pantry provides the office space for food prep and storage. The social hub has expansive views of the Chicago skyline and is strategically separated from reception for increased privacy.
The Trade Desk prioritized the health and wellness of its employees in the new office. HOK designed the space to provide an abundance of daylight at every workstation. To encourage autonomy and maximize comfort, each employee has a powered sit-stand desk. Biophilic design elements and live plants throughout the space connect employees to nature.
HOK’s long-term relationship with The Trade Desk includes projects in multiple office locations in California.
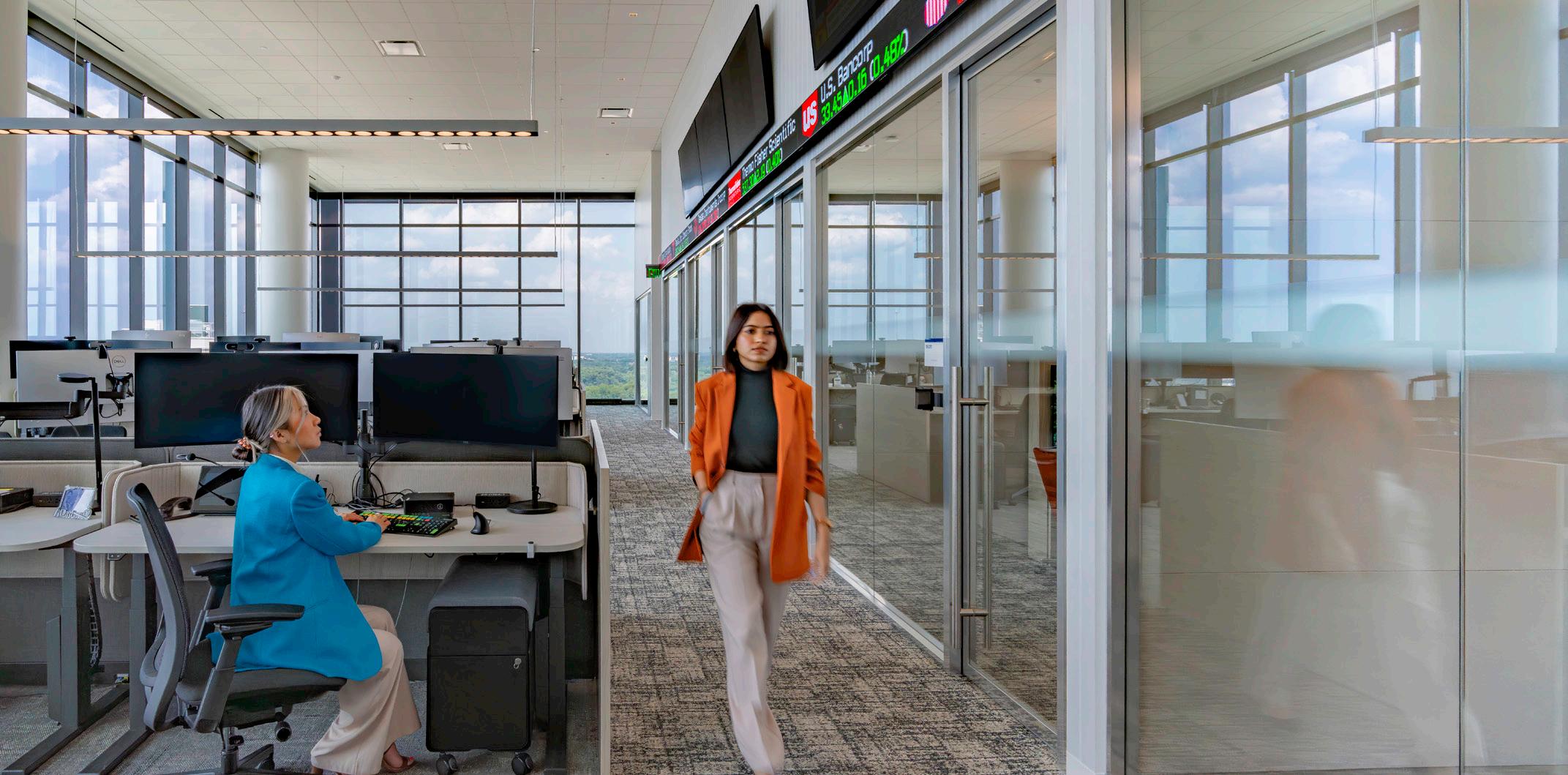
HOK
RELEVANT EXPERIENCE
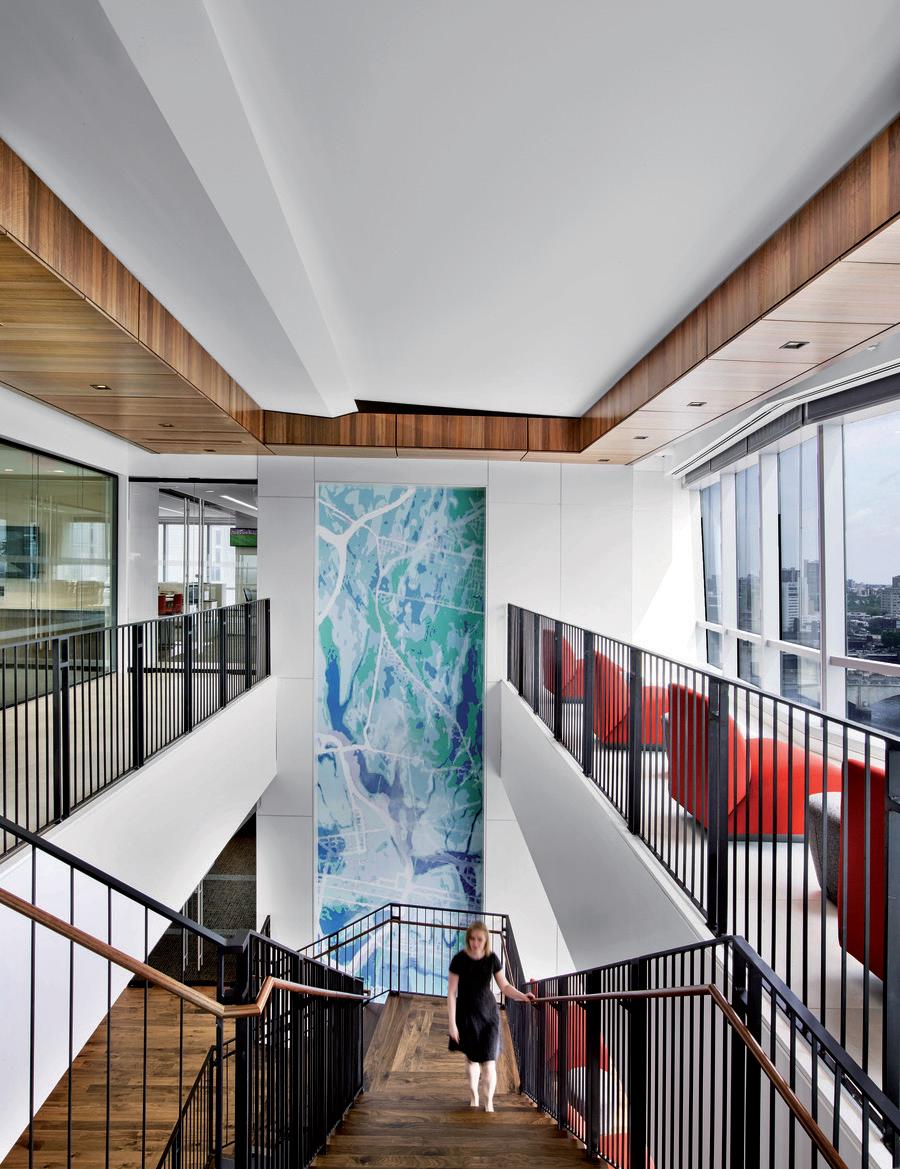
Nasdaq
Philadelphia 75,000 SF
Completed in 2017
Nasdaq’s new 75,000 sf office and trading floor needed to support the work processes and attract the best employees. The design needed to embrace the rich history of the Philadelphia Stock Exchange (PHLX), founded in 1790 and acquired by Nasdaq in 2008.
Spanning three floors, Nasdaq’s technology operations, traders and brokers have moved from a windowless basement space to a daylit, modern space. The office has plenty of spaces to fuel creativity and encourage impromptu interactions that lead to the most innovative ideas. A central café and lounge pays tribute to the PHLX's origins. Staff can access the café via a three-storey staircase that runs along the window line and is linked by a colourful, abstract topographic mural by a local artist.
The design of the network operations centre and customer data centre transforms back-of-house spaces into showcases for Nasdaq’s cutting-edge technology. Framed views into these areas, combined with curated murals abstracted from traditional elements to reinforce the idea that the company’s forward-thinking brand is grounded in local history.


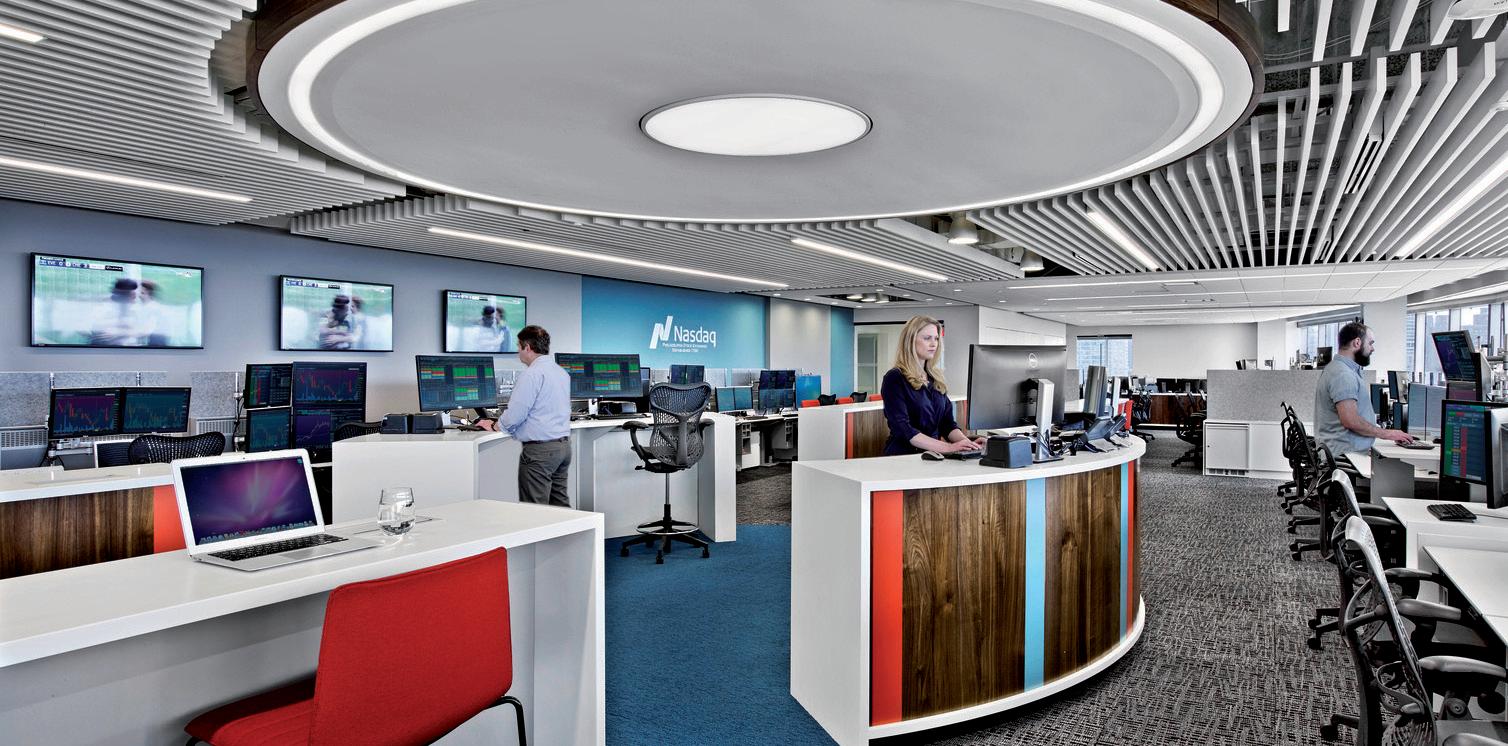
HOK
RELEVANT EXPERIENCE

Confidential National Bank
Our financial services client continues to transition their organization from a traditional Financial Institution to a FinTech. Their progressive mindset has resulted in the evolution of their corporate design guidelines and kit of parts including the adoption of agile work settings and alternative strategies for executive, client and customer facing areas.
With a clear goal of creating “ever better places that enhance customer and employee experience,” HOK’s journey with their FlexWorkPlace program begun with the roll-out of pilot projects in 2009.
Since then, the design of the various workplace environments has evolved significantly and we continue to collaborate with them to innovate and integrate best in class benchmarks to ensure that our client continues to push the envelope of design.


HOK was also asked to help design a Cyber Security Operations Center. Although they already had these operations in place, they were viewed as independent businesses occupying space in four locations. The intent of this new operation was to bring all four businesses, plus offsite offices, to one location to improve knowledge sharing and collaboration, ultimately predicting, mitigating and resolving breaches of security at record speed.

HOK
MSA Account RELEVANT EXPERIENCE

BBC HQ
The new headquarters for BBC Studios transforms the broadcaster’s historic Stage 6 at Television Centre into an open, flexible environment. HOK’s design promotes BBC’s iconic brand and facilitates creativity and knowledge sharing among 1,200 employees.


The industrial design aesthetic draws inspiration from the Television Centre’s 1960s origins as the “television factory” and former home of BBC News. The helical staircase acts as the main circulation route for staff, providing physical and visual links between the six office floors. A daylight-filled, circular atrium creates a ground-floor gathering place.
Graphics and media displayed throughout the space celebrate BBC’s historic and ongoing role in shaping culture and covering world events.
Combining bench workstations with loose furniture options accommodates activities ranging from focused work to small or large meetings. Workstations radiate out from the atrium, with the quietest locations placed along the glazed perimeter. Surrounding the staircase and atrium are flexible, secondary settings that encourage collaboration. Enclosed meeting rooms are located deep inside the building.
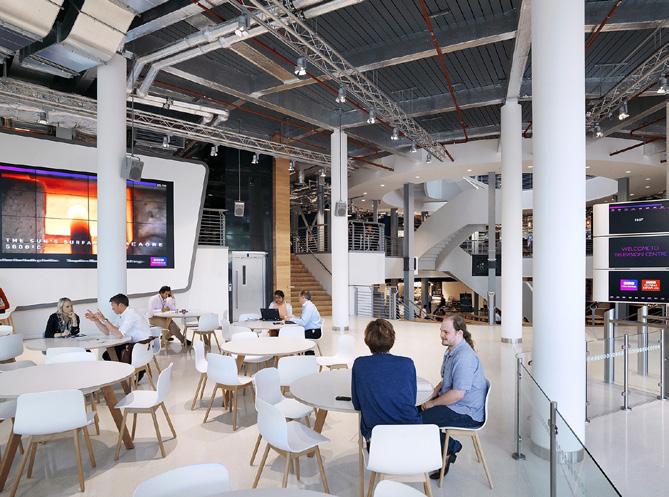
HOK
RELEVANT EXPERIENCE
London 94,000 SF


HOK GET IN TOUCH EVELYN WILWERDING, AIA, NCARB, LEED AP Sr. Associate | Director of Interiors t +1 403 909 9098 evelyn.wilwerding@hok.com 333 S Wabash Avenue 14th Floor Chicago, IL 60604 Atlanta Austin Beijing Boston Calgary Chicago Dallas Denver Dubai Hong Kong Houston Kansas City London Los Angeles Miami Mumbai New York Ottawa Philadelphia San Francisco Seattle Shanghai Singapore St. Louis Tampa Toronto Washington, D.C.
 PREPARED FOR CUSHMAN WAKEFIELD
PREPARED FOR CUSHMAN WAKEFIELD









































