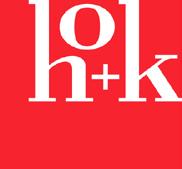COMMERCIAL LIFE SCIENCES





verb: to create something new; a new method, idea or product.
At HOK, we view Commercial Life Sciences projects as exciting new ventures – not only as mixed-use developments, but as chances to innovate together and create dynamic new communities for the commercialization of new technologies and medical discoveries.
HOK has designed and built some of the most recent and successful innovation communities around the world, including the Cortex Innovation District in St. Louis with multiple ground-up spec lab buildings, and the Lincoln Centre campus for BioMed Realty in Foster City, California.Each of these engagements represent complex urbanistic projects designed to synergize multiple stakeholders, organizations and industry partners around science and innovation. Multi-tenant lab buildings require an in-depth understanding of the right amount of investment needed to attract the broadest range of potential tenants, flexible lab planning modules for future tenant planning and the right mix of amenities to support collaboration and build scientific community at all levels.
2.8 MILLION
sq. ft. of commercial life sciences core + shell space designed by HOK in the past 10 years
2022
HOK listed among Most Innovative Companies ( Fast Company , 2022)
10
HOK lab facilities honored by R&D Magazine as “Lab of the Year"


THE LIFE SCIENCES ARE UNDER
The quest for talent, funding, and the infrastructure to translate discovery into beneficial technologies and practices is a global competition.
Science-enabled commercial buildings are opportunities to catalyze research communities; making cities models for sustainability, knowledge, and technology-driven growth.
How will you synergize and foster collaboration between researchers, acting as a force-multiplier and catalyst? How can you foster research opportunities that will bring worldwide talent and companies to your site?
HOK is an award-winning multidisciplinary design firm dedicated to the planning, design, and execution of transformative projects that improve the lives of people and the strategic goals of our clients. Over our 65-year history, HOK has been a continuous design innovator and thought leader in the most complex planning and design problems worldwide. The fusion of urban placemaking and the business of science encompass our most important and innovative design focuses today.
HOK provides multidisciplinary services for these projects, including:
• Master Planning + Entitlements
• Architectural Design Services
• Lab Planning and Programming Services
• Urban Design Services
• Site Design Services
• LEED/WELL Consulting Services
UNPRECEDENTED PRESSURE TO INNOVATE AND EVOLVE, WITH NO FORESEEABLE LIMITS TO THE OPPORTUNITIES TO USE NEW KNOWLEDGE AND TECHNOLOGY TO SERVE A GROWING UNMET NEED.
Commercial facilities for biotechnology and biosciences are opportunities that must be designed and delivered with broad expert leadership.
HOK’s design experience and thought leadership in all dimensions of this project type – speculative lab space, innovation districts, workplace trends and wellness – make us the ideal team to work with you to create a memorable, inspiring catalyst for growth.

Because Commercial Life Sciences facilities are rapidly becoming popular tools for fostering commercialization of science and technology, finding the right set of planning and design solutions requires an experienced design team that has worked with the full range of these issues and know what makes these facilities function most effectively.
As young companies grow, they need more room than can be provided in an incubator space, so the speculative laboratory allows a startup to grow into the next step of their business.
Developing these lab facilities involves a multilayered series of analysis and planning tasks that develop data on both strategic/operational and physical issues, the conclusions from which form the basis of effective planning.
There are unique issues related to target occupancy, building cost, financing, construction schedule and occupancy targets, appropriate levels and costs of utilities and building infrastructure, building efficiency and flexibility – all for oftenunidentified tenants.
Flexible arrangements are necessary to accommodate different tenants. This facility type gives companies the flexibility to take portions of a building, and have options for future growth if needed.
When developing these lab facilities, HOK works to ensure that we build the right space, with the right amount of flexibility for future tenants and the right mix of floor plates, types of research spaces and amenities to support your initial investment.
For this project, HOK was able to double the FAR/ Density of the site via a multi-year entitlement with Foster City. We satisfied the city and community that prospective tenant, Illumina, would significantly benefit Foster City through jobs, innovation, open space, tax base, ecology, sustainability, and transportation.




HOK has extensive experience guiding developers and companies through the long, often challenging early processes involved in getting approvals for commercial life sciences facilities.
This process often includes significant site analysis, community outreach, working with local zoning boards and creating solid plans to outline possible use and environmental impacts of any future developments for life sciences. Master planning and development of design guidelines set the stage for future facilities.
HOK partners with development partners like BioMed Reality and end users like Illumina to transform low-density properties into high-density innovation environments through entitlement, master planning, real estate strategy and community engagement.
We believe that there are many ways to design a Commercial Life Sciences building. We’re excited to show you some of the work we’ve done in the hopes that it illustrates how we translate complex concepts in understandable, actionable, outcomes-based solutions – each unique to our clients’ individual challenges, needs and visions.

HOK’s experience in the corporate life sciences market is extensive. We have designed over 2,000,000 sq. ft. of commercial speculative laboratory buildings for developers over the last 10 years, and have designed and
planned millions of square feet of tenant fit-up laboratory and office space for commercial life science clients such as AstraZeneca, Eli Lilly, Sanofi, Roche, GlaxoSmithKline, and Genentech.
The matrix on the following page highlights HOK's experience on some of our most relevant projects.
A snapshot of HOK’s extensive experience with research environments - from Developerled Multi-tenant Speculative Facilities to fit-ups for Life Sciences Corporations.








HOW AN IDEA BLOSSOMED INTO ONE OF THE MIDWEST’S LARGEST INNOVATION HUBS AND BECAME MORE THAN THE SUM OF ITS PARTS.


A little over two decades ago, a blighted 200-acre industrial district on the southern edge of Midtown St. Louis was populated with abandoned and deteriorating buildings reminiscent of many distressed neighborhoods in post-industrial cities.
But then Dr. William Danforth, retired chancellor of Washington University in St. Louis, set out to establish St. Louis as a national life sciences research hub and economic engine, envisioning an innovation district on par with the thriving Kendall Square in Cambridge, Massachusetts.
Soon after that, in 2002, St. Louis civic, institutional and business leaders came together in an act of unprecedented collaboration to found Cortex (Center of Research Technology and Entrepreneurial Exchange).
Today, that swath of neglected land is now bringing the anchor institutions —and hundreds of smaller organizations – together in a vibrant, mixed-use innovation community just four miles west of the downtown core. Since rebranded as the Cortex Innovation Community it has expanded in scope to welcome all sorts of startups and tech enterprises.
Over the past two decades, HOK’s planning and design teams have helped transform Cortex from a life and plant sciences district into an entrepreneuriallycharged, live-work-play-learn community. In addition to early conceptual master planning efforts and ongoing development and parking master plan studies, HOK has completed several architectural and interiors projects. Our goal has been to create “econic” (economically iconic) facilities that meet market proformas while being clever, inviting and transformative.
2 million
HOK has designed over 2 million sq. ft. of space for start ups in Cortex
425
Cortex is home to over 425 companies
20 years
Cortex is nearly 20 years into a 30 year development plan















HOK’s first building commission at Cortex was the design of a 165,000 SF flagship, multitenant building that also happened to be the nation’s first coworking wet lab model. Planned for flexibility, the building's infrastructure can support a mix of wet and dry lab, office and commercial space In 2014, HOK also completed fit out for an accelerator lab for Biogenerator , a nonprofit venture development organization.
The design for @4240 Duncan enabled the adaptive reuse of a 183,000 SF, 1948 telephone handset factory as a LEED Platinum workplace for 500 high-tech jobs. This project was HOK’s first with Wexford Science & Technology. Large floor plates and highly adaptable mechanical systems enable @4240 to support tenants ranging from individuals needing a hot desk to small startups and established research organizations.

For this 182,000 SF project, HOK was challenged to design a building that would serve as a hub for workers and visitors to Cortex. The multitenant building provides highly flexible space for entrepreneurs, researchers and tech-sector employees to work, collaborate and unwind in one location.

This new home to Biogenerator is an adaptive reuse of the 1930 Crescent Building, which is listed on the National Register of Historic Places; creating 90,000 SF of office, lab and modular spaces for biotech startups.

HOK designed 4210 Duncan as a new, 320,000 SF mixed-use development in the Cortex Innovation Community. The unique design of this facility is the largest to date in the district with nine levels of mixed use office, lab and restaurant/retail.
CIC St. Louis opened its doors in October 2014 as the first CIC expansion outside of Massachusetts in their innovation hub in @4240 Duncan Ave. Along with Venture Café St. Louis, CIC’s non-profit sister organization, the spaces at 4240 Duncan are boosting the innovation ecosystem in what’s already been named one of the fastest-growing cities for early-stage companies in the country. CIC also occupies 41,000 sq. ft. in the 4220 Duncan Ave, building as part of Cortex’s 3.0 phase of development.


“CIC IS THRILLED TO BE EXPANDING IN ST. LOUIS. WE’VE FOUND ENORMOUS ENERGY IN THE ST. LOUIS INNOVATION ECOSYSTEM, AND ARE PROUD TO BE AMONGST THOSE CONTRIBUTING TO MAKING IT STRONGER.”


 – KIM PLANK, GENERAL MANAGER, CIC ST. LOUIS
CAMBRIDGE INNOVATION CENTER
– KIM PLANK, GENERAL MANAGER, CIC ST. LOUIS
CAMBRIDGE INNOVATION CENTER

Creating a life science campus or facility with the flexibility and desirability to attract new talent over the coming years must be approached with a blend of both idealism and realism – and we will work with you to identify the perfect balance.
HOK’s experienced team of planners, designers, architects and laboratory planners understand the unique and subtle factors that makes commercial life sciences facilities function most effectively.
These include:
• Placemaking
• Stakeholders
• Flexibility
• Spaces for Multiple Tenants
• The Scientific Workplace
• Amenities
• Sustainability and WELL Design
The pages that follow give a an overview of these key ingredients along with some featured project examples that demonstrate them.
There are a lot of different ingredients of successful innovation centers, and many ways to define success, but one of the most critical considerations is to create spaces that encourage interaction with others. You need to build active zones into the design. Connections are opportunities, so long term you need to carefully think about design. Where do people meet? Where do they interact?




INTELLIGENT, BEAUTIFUL SITE AND AMENITIES - YOUR VALUE-ADD
A Campus as Innovative as its People
that sparks imagination and promotes wellness by connecting employees with their colleagues and nature. This was the vision for Central & Wolfe, a curvilinear, concrete-and-glass campus that stands out from the cookie-cutter tilt-up ‘boxes’ that long have characterized Silicon Valley.
Leased entirely by Apple, Inc., the 18-acre campus features three petal-shaped main buildings, a standalone amenities building and a parking structure. Northern California’s unique ecosystem is on full display throughout the campus with open plazas, sports courts, trails and landscaped green spaces of redwoods, live oaks and native grasses making up more than half the site.
Site and Connections to Other Amenities
Accessible
Concentrated
Mix of Uses + Space Types
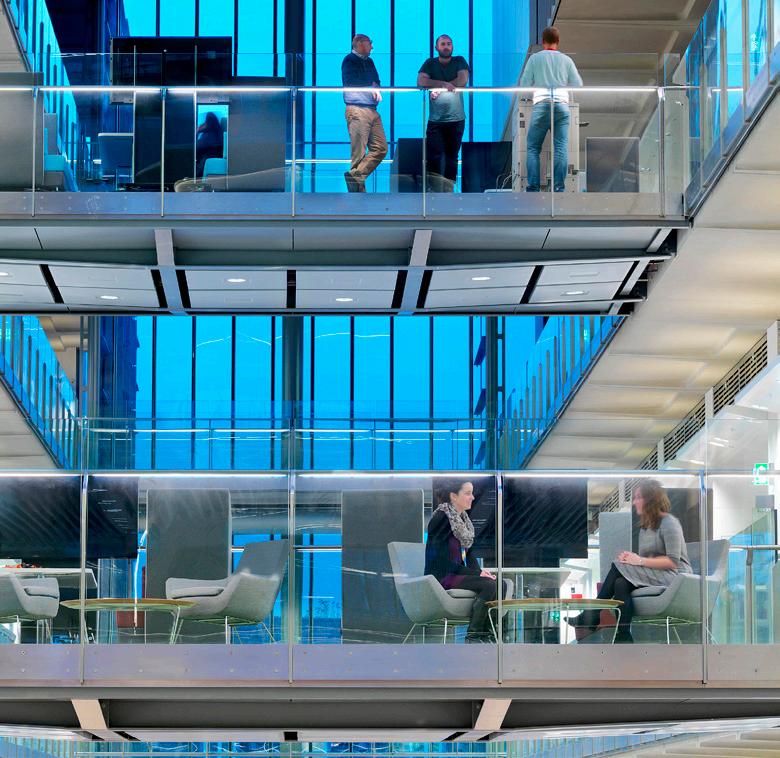
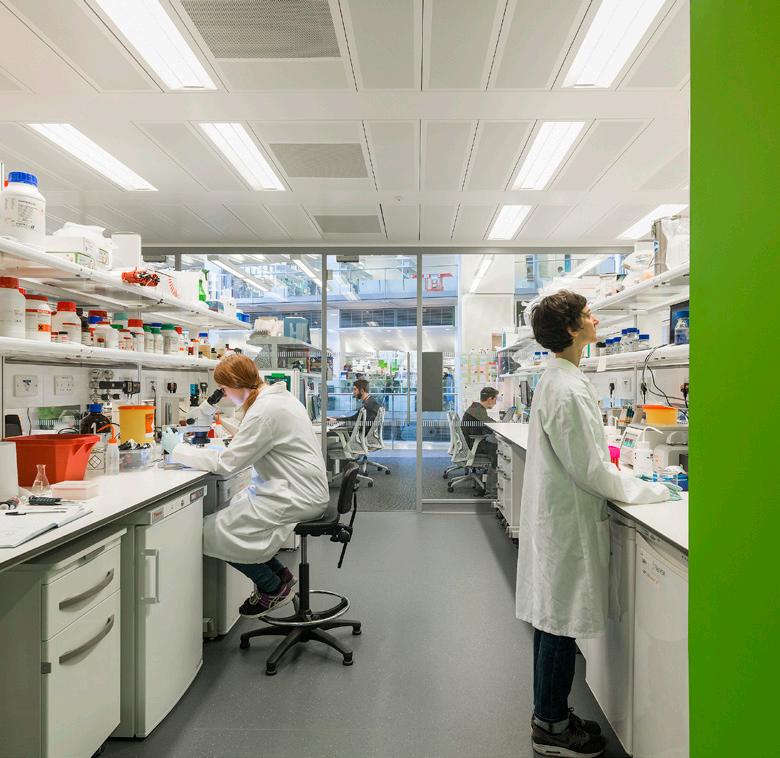

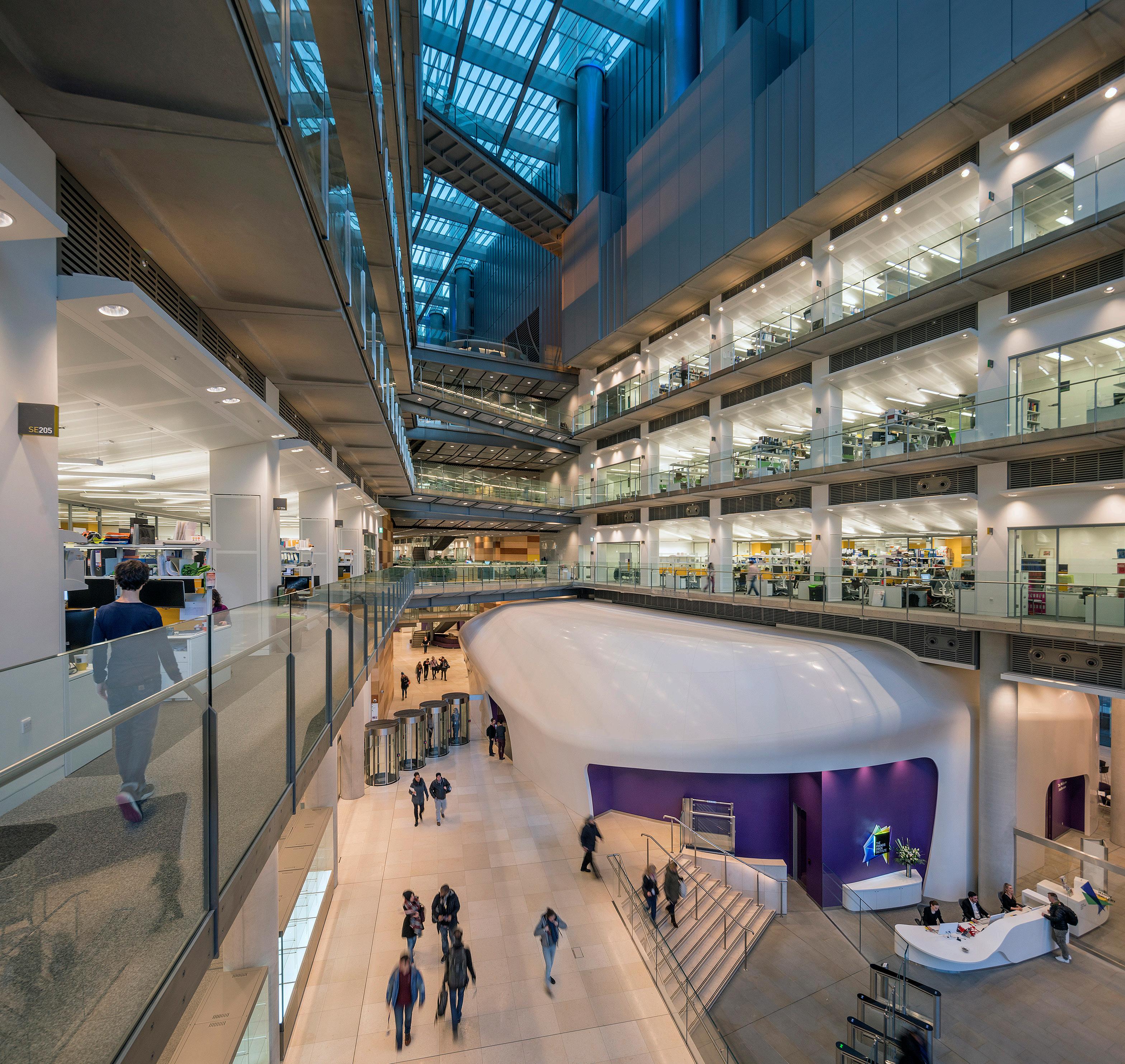
A visionary stakeholder group composed of the UK's top medical and academic institutions came together to form the Francis Crick Institute: Europe’s single largest and most ambitious shared biomedical research facility.
The building is ideally located at the heart of the existing scientific community in London. Visibility and collaboration are central to the design, which is composed of four blocks separated by two atria. The junction of the atria is dedicated to informal meeting space, break areas, and administrative support areas, and further connected by a continuous open staircase.
The Crick’s culture of translation has directly led to the creation of a Translation Advisory Group, which provides the governance, financial and other support, commercial expertise, legal back-up and an array of business facilities to create the optimum conditions for successful translation of science into clinical and commercial outcomes. Referred to as “Close-distance Translation,” it involves inviting scientists with applied research expertise as well as entrepreneurs into the laboratories so that they can join with Crick scientists in exploring potential innovations together.
Develop Prioritized Menu of Value-Add Items
Integrate Economic and Environmental Sustainability
Identify Appropriate Stakeholders
The Mayo Clinic


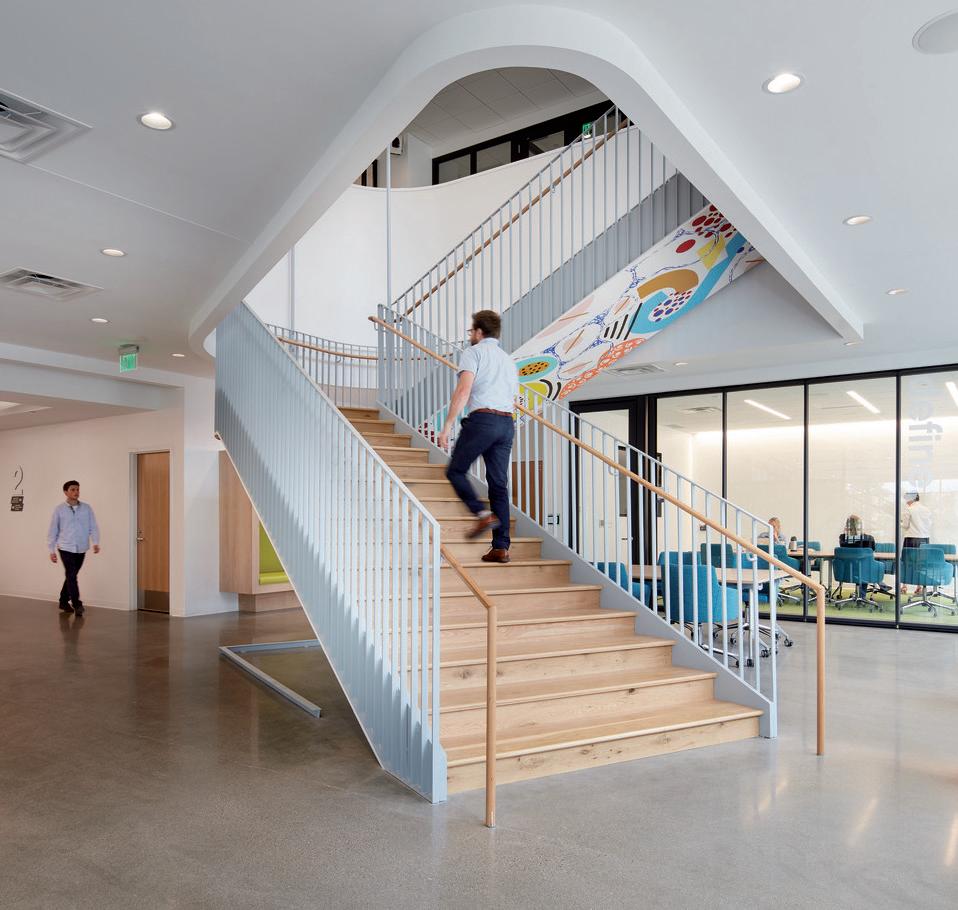
One Discovery Square

SETTING THE STAGE THROUGH STRATEGIC INFRASTRUCTURE
Science-driven collaboration to create a larger innovation community.
The first project in a multiple phased master planned innovation district, One Discovery Square creates a strong anchor for the surrounding blocks in Discovery Square, acting in the long term as a strategic hub of activity.
Special consideration is given to collaboration with industry partners, both embedded within Mayo’s labs and collocated within the building. Mayo research space is intentionally placed on floors with equal amount of flexible 3rd party space for collaborators to rent and use. Between these zones is shared collaboration amenities fostering interaction all ways. Anticipating all kinds of collaboration as the value proposition for space within Discovery Square, the 3rd party areas have been designed to be hyper-flexible, accommodating the full innovation spectrum from fledgling startup to established corporate or institutional collaborator.
In addition to science-driven collaboration, the building is helping to create a larger innovation community and network through public amenities and event space on the ground level as a starting point for an exciting new livework-play district in Rochester.
Key Planning +Design Considerations
Shell and Core Infrastructure Strategies
Loading and Vibration Factors
Shared vs. Tenant Supplied
Specialty Spaces and Support
Programmed Networking Spaces
Accomodate Most (Not All)
Lab Types




FLEXIBILITY IS THE NEW MEASURABLE FOR SUCCESS
Creating flexible, high-performance biomedical research laboratories for the School of Medicine’s new Technology and Innovation (TnI) Park, just south of Stanford’s main campus.
The TnI Park co-locates various research programs and activities, currently housed in multiple disparate locations around the bay area into one location, creating a critical mass conducive to collaboration, discovery and application in the field of medicine. This renewal project increased the research area at the TnI Park by 50%.
Stanford required a flexible research platform that effectively organized and enabled the spectrum of science for its translational research mission and reinforced cultural practices such as sharing and collaboration.
With Stanford, programming discussions became an exploration of who would be working together in the building over its lifespan — what mix of science would be possible/probable. Through scenario building, the programming process defined the range of research activities that the facility would be capable of accommodating — ensuring its ability to flex to changing research programs without over-desigining.
Compare Your Needs to Others
Through Benchmarking
Plan for Optimal Flexibility - Not Necessarily Maximum Flexibility
Utilize Lab Planning Module
Within Office Structural Grid
Integrate MEP Engineering Systems
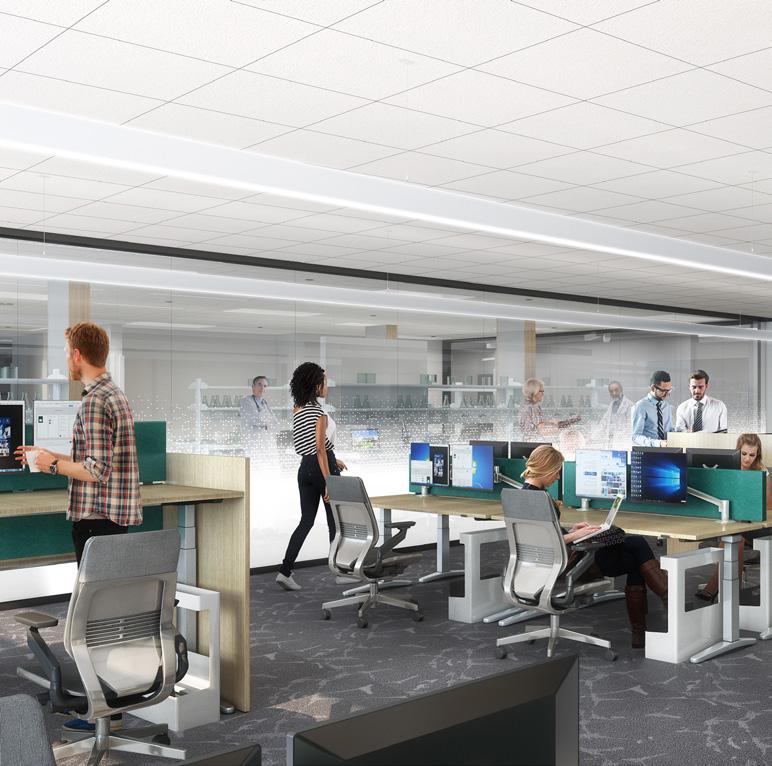
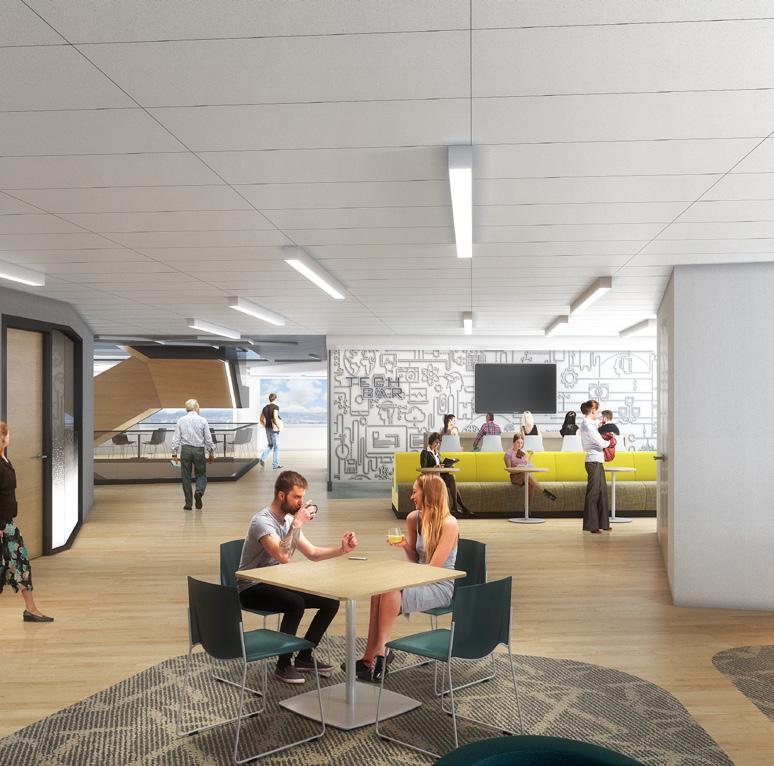
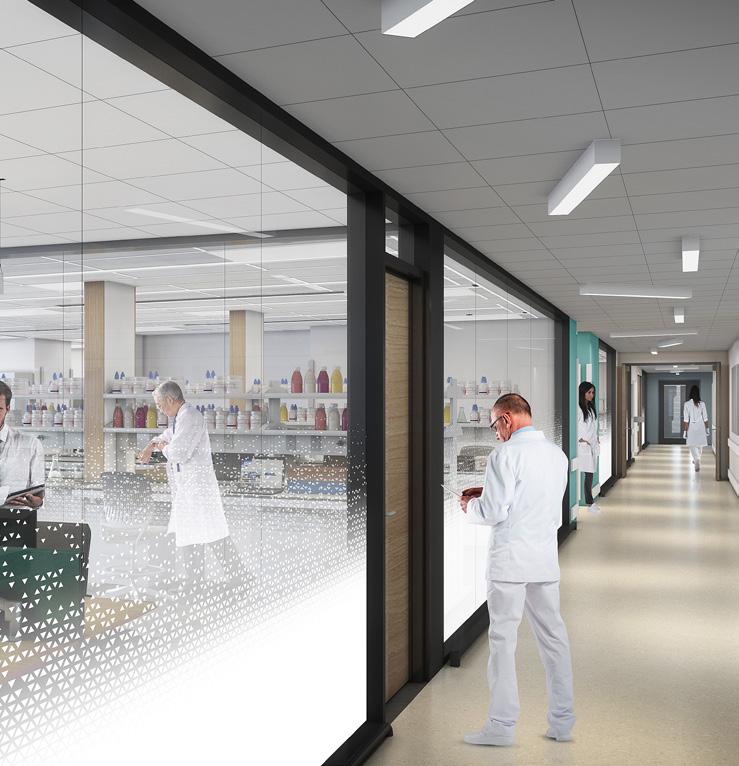
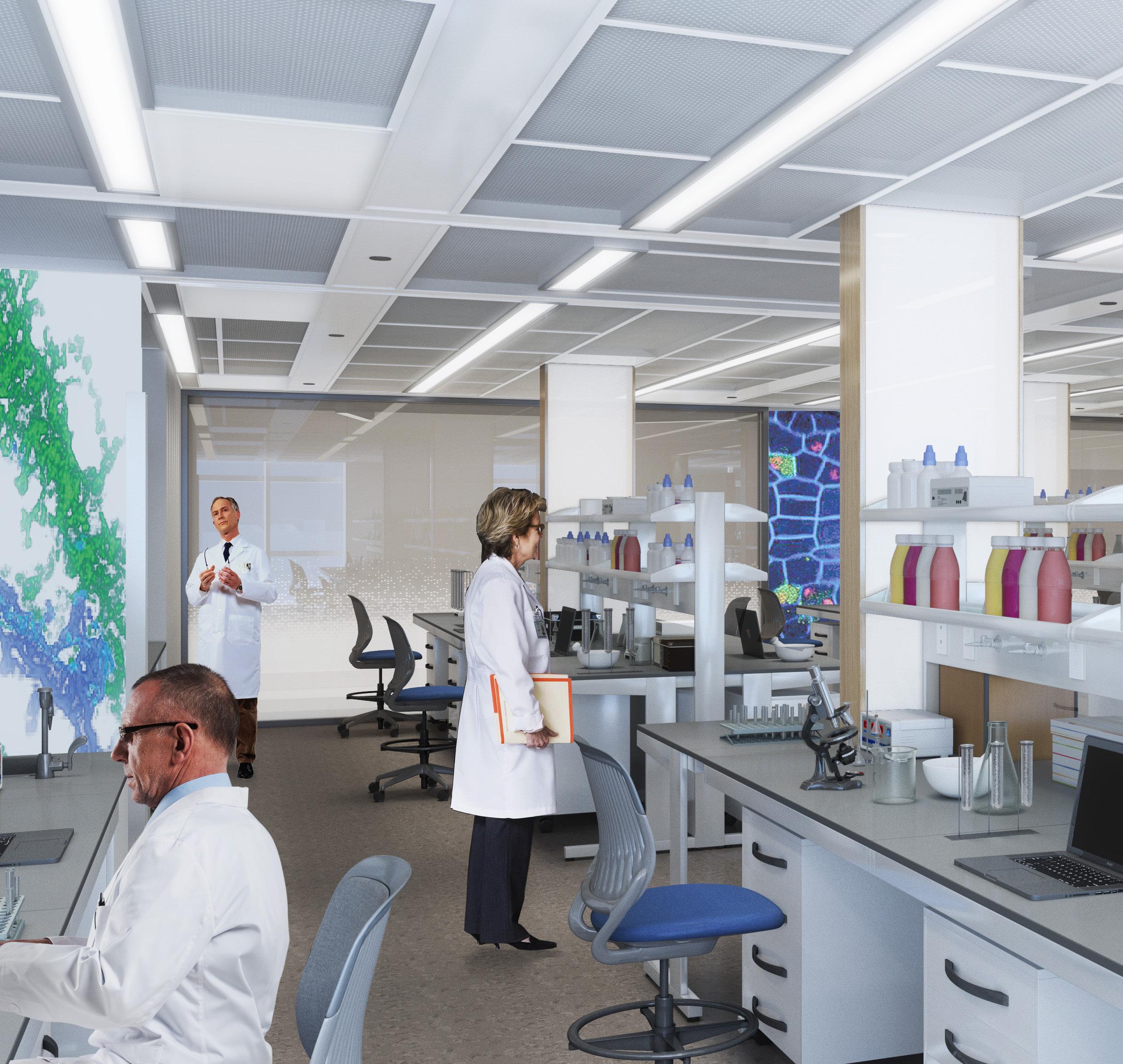
SCIENTIFIC BREAKTHROUGHS ARE THE PRODUCT OF TEAMWORK— SO THE SCIENTIFIC WORKPLACE SHOULD REFLECT THAT REALITY
Strategic design strategies help create the flexible environment necessary for consolidating multiple R&D and administrative groups in a new scientific workplace.
A multi-national pharmaceutical manufacturing firm, is consolidating eight seperate sites to create a premier life sciences campus and their North American research hub on a new mixed-use, transit-oriented development adjacent to Kendall Square in Cambridge, Massachusetts.
As researchers from across departments and disciplines would all be working in this single location, HOK’s lab planners pursued an activity-based workplace that could support the needs of a diverse mix of teams and individuals.
The design team developed and implemented a unique user surveying tool to help identify the most accurate collaboration and laboratory activity of the various groups. The data collected then informed the research neighborhood concepts that could best support flexibility, sharing, collaboration and innovation between the different departments.





SPACES TO IMPROVE THE HUMAN EXPERIENCE
Focus on occupant wellness in the form of health, safety, comfort and satisfaction through amenities
This symbiotic, scientific workplace designed for innovation features a cohesive interior palette with colors and graphics extracted from imagery that represents AstraZeneca’s global ecosystem and Bay Area biome.
Central gathering spaces in the center of each floor serve as employee hubs. Amenities throughout the building promote social interaction, and a central stairway encourages connectivity across departments. A lower-level multipurpose conference and lounge area accommodates shared activities across businesses. Adjustable desks with ergonomic chairs, treadmillequipped team rooms, an on-campus gym and on-site pantries with organic food options support the health and wellness of AstraZeneca’s people.
The space reinforces AstraZeneca’s commitment to becoming energy-, carbon- and water-neutral by 2025. Sustainable design strategies, which earned the project LEED-CI Platinum certification, include low-emitting materials, optimized lighting and controls, energyefficient appliances and a high-efficiency HVAC system.
Open Stairs to Encourage Physical Activity
Vibrant Social Spaces for Leisure Breaks
Gathering Points with Great Coffee and Healthy Food
Wellness Amenities: Fitness
Spaces, Walking Paths and Biophilic Design Strategies

HOK’s 6-step process to high performance design, as adapted for complex buildings such as labs. With external load-driven projects, design typically would begin with climate and place (Step 2), load reduction, integrative systems, building performance, and occupant health and wellness. The process is geared toward developing project-specific solutions.

HOK has helped pioneer the integration of sustainable design principles into facilities for science and technology. While incorporating sustainability and designing to LEED® standards can be somewhat more difficult in highly technical facilities due to increased energy requirements and occupant safety issues, HOK has aggressively incorporated active and passive strategies on nearly every lab project over the past 15 years.
Our portfolio of high performance lab facilities, on average, achieve over 37% in energy savings and 38% in water use savings. Multiple projects, including new sustainable lab facilities have greatly exceeded these averages and have reduced energy use by up to 67% from national targets.
HOK, in alliance with the Biomimicry Guild, has developed a Genius of the Biome report that captures a series of biome specific principles to inform and guide design principles to integrate with site and building environmental solutions.
Furthering HOK’s aspiration to enhance people’s lives through design, we are pioneering well building design. The IWBI WELL Building Standard takes a holistic approach to health in the built environment addressing behavior, operations and design. Our participation in the Well Living Lab Alliance means we’re involved at the ground level with important research on how the built environment impacts human health.
HOK is one of the world’s preeminent sustainable laboratory experts and many of our Science + Technology projects have received LEED Certification.
Building on two decades of hands-on experience in sustainability, HOK is committed to creating value for our clients through innovative, responsible design.
HOK, AS A FIRM, IS COMMITTED TO CREATING HEALTHIER AND MORE SUSTAINABLE PLACES.

HOK knows how to deliver benchmark-setting laboratories and scientific workplaces.
Striving to be a preeminent resource for excellence in innovation and scientific discovery, HOK knows the importance of providing an amenity so that researchers and entrepreneurs will have the most collaborative, least siloed experience possible. Our team will work tirelessly to give you the peace of mind to know that your truly unique project is well taken care of and will ultimately surpass your expectations.
Our teams are innovative – so that we’re bringing you the best in strong leadership and project management, award-winning national experts in science and research environments and a support team of architects and consultants that will be heavily invested in the success of your project.
Our team brings the innovative, forward-thinking minds of our best
research designers and planners. Our team will utilize the vast understanding of this project type as the solid foundation onto which we'll build a strong exterior design, a collaborative and transparent interior core and cutting-edge spec lab environments.

This new life sciences development sits at the epicenter of San Diego’s biotech and technology community. Anticipating LEED Gold and FitWel Certifications, the building's elongated floor plates create excellent daylighting opportunities where research space extends to the outside through the provision of terraces for outdoor meetings and moments of respite. The building features a lobby coffee bar and collaboration space, fitness center, and a cafe offering stunning views of the surrounding region.
Located along the Redwood Shores Park on San Francisco Bay, the development will replace 20 existing buildings across five reconfigured parcels, creating 3.27 million square feet of new life sciences research and office space, a hotel, and amenities serving the campus and community. Laboratory and office spaces will be designed through a flexible planning module, allowing spaces to be reconfigured to the changing needs of tenants. The building’s floor-to-ceiling glass windows give occupants access to natural light and sweeping views to the outdoors and the Bay.


HOK is currently providing services on a number of developer-led master planning and core + shell projects for life sciences around the US.
HOUSTON, TEXAS
In order to accommodate and provide high-quality space for Houston’s rapidly growing commercial life sciences market, HOK partnered with Hines, Harrison Street and 2ML Real Estate Interests to design the first building in Levit Green – a new mixed-

use life science district made up of more than 53 acres adjacent to the Texas Medical Center in Houston, Texas.
This 270,000 sq. ft. purposebuilt lab and research facility will support resesarch and innovation in the region.
The commercial life sciences facility will offer a curated mix of research facilities, office, retail, residential, and outdoor amenities. The fivestory building will also include wet lab and incubator space.
