HOK Qualifications
March 2023


March 2023

HOK is a global design, architecture, engineering and planning firm. Our 1,600 people collaborate across a network of 26 offices on three continents.
HOK designs buildings and spaces that respond to the needs of people and the environment. Our designers are rooted in technical excellence, driven by imagination and focused on a solitary goal: to deliver solutions that inspire clients and communities.
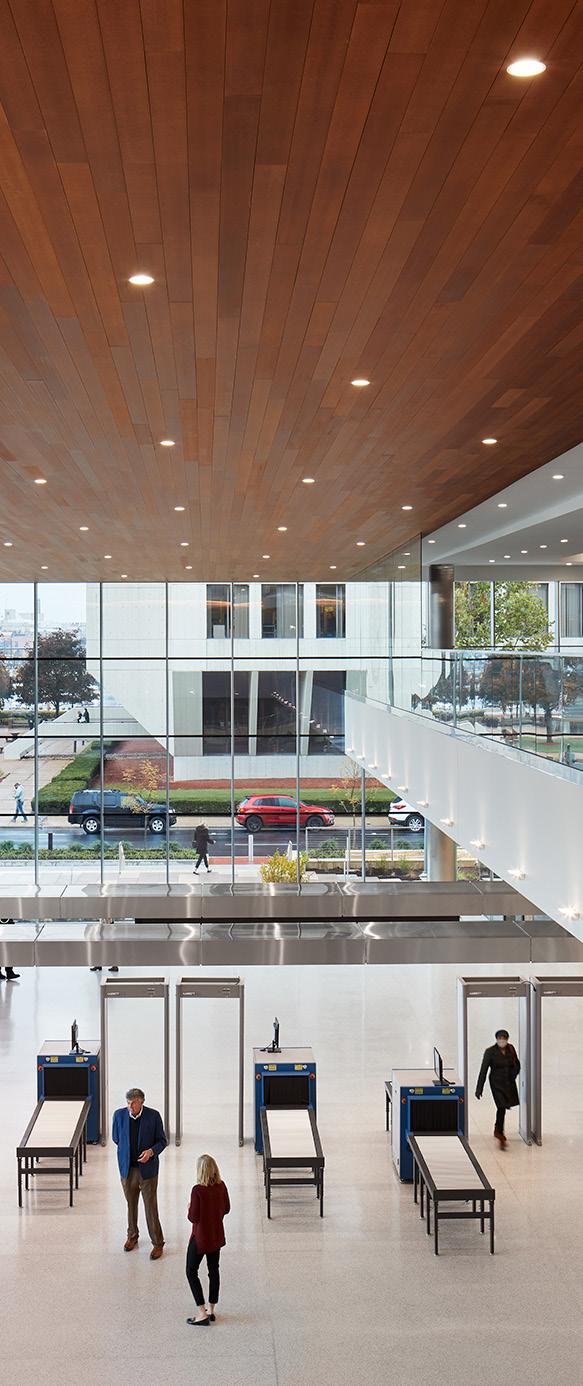
HOK’s experts in strategic practice areas create design solutions that bring great value to our clients.
Aviation + Transportation
Civic + Cultural
Corporate
Government
Healthcare
Higher Education
Hospitality
Justice
Mixed-Use
Renovation + Refurbishment
Residential Science + Technology
Sports + Rec + Entertainment
WorkPlace
HOK’s professionals bring integrated or standalone services including:
Architecture
Landscape Architecture
Lighting Design
Experience Design Interiors
Planning + Urban Design
On-Site Space Management
Sustainable Design
Engineering
Consulting
HOK traces its roots back to 1949, when Co-Founder George Hellmuth joined two partners to form the architectural firm Hellmuth, Yamasaki and Leinweber. When that partnership dissolved in 1955, Mr. Hellmuth recruited two of his star employees—design deputy Gyo Obata and production deputy George Kassabaum – to lead a new fledgling practice based in St. Louis, Missouri, and bearing the names of the three gentlemen. Advocating diversity in terms of clients, building types, services and locations, their vision positioned HOK remarkably well to adapt to the changing global landscape which has grown to become the world’s highest ranked international design firm.
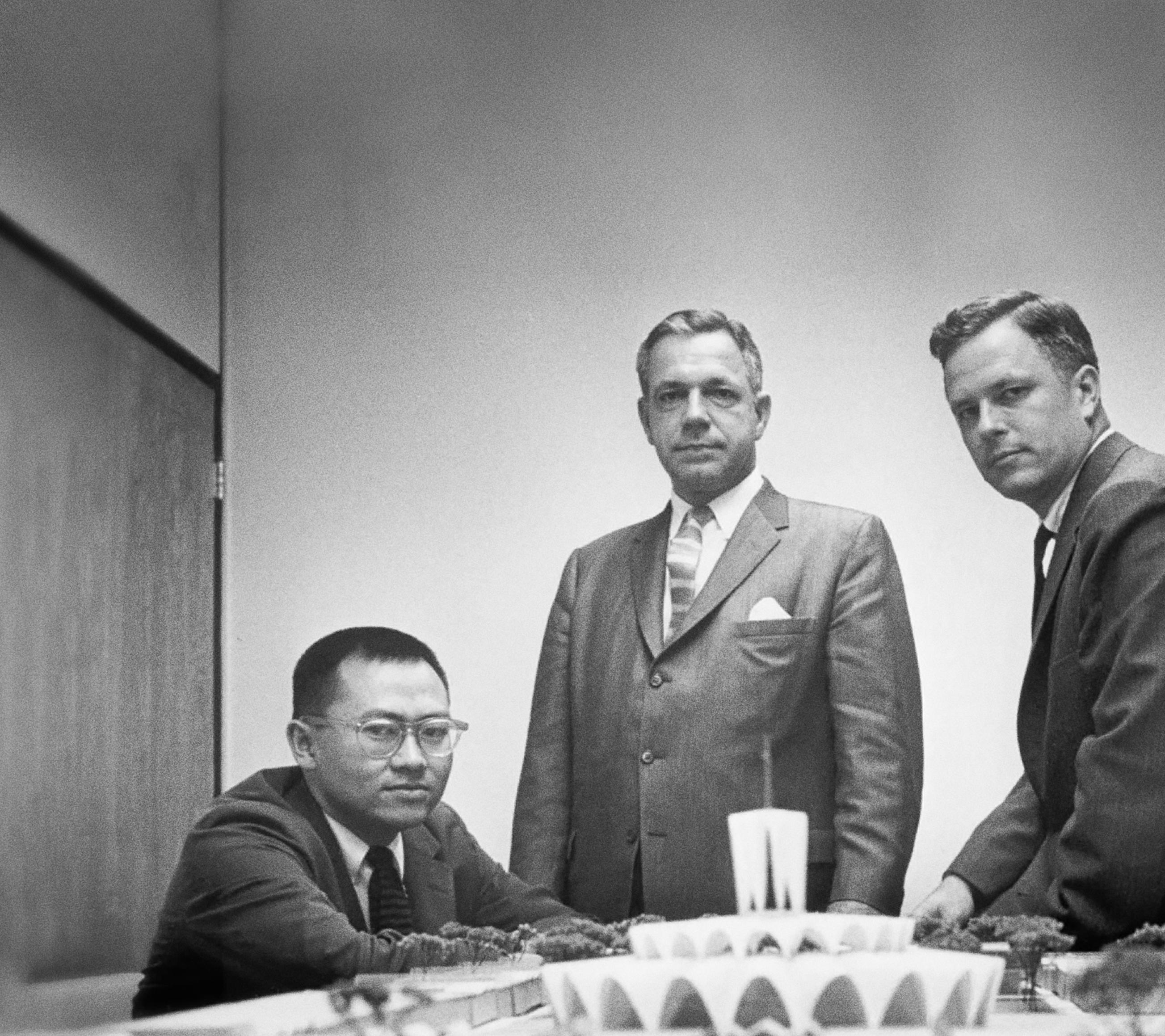

Government buildings are substantial civic investments that represent societal values and visions. Their design should promote these principles by being forward-thinking, resilient, efficient, cost-effective, and simultaneously welcoming and secure. Our designers work closely with government agencies to understand their mission and facility needs and translate that knowledge into the design of offices, embassies, consulates, and state and municipal buildings around the world. HOK also helps government clients like the U.S. GSA lead by example by advising on policies related to sustainability and high-performance design.
HOK’s Justice practice is implementing design strategies for future-proofing courthouses with a focus on flexibility, technology, security, well-being and equity.

Across the nation, hundreds of state, federal and municipal courthouses face challenges such as not having enough courtrooms to handle the current caseload, nor can it accommodate the security, technology and accessibility requirements required of modern courthouses. Designed and built for another era, they lack separate and secure circulation paths. Their technology infrastructure cannot support today’s hybrid proceedings. Aesthetically and functionally, they fail to provide a healthy and inspiring environment for visitors and employees.
So, how can governments and courthouse planners design buildings that will remain relevant and useful well into the future? They can begin by paying attention to the following five themes.
Design for Social + Environmental Equity
Click here to read more on The Future of Courthouse Design
2022
Building Congress & Exchange -
Craftsmanship Award
Howard County Circuit Courthouse
Ellicott City, Maryland
2021
AIA Justice Facilities Review Award
Davidson County Criminal Justice Center
Nashville, Tennessee
AIA Justice Facilities Review Award
Howard County Circuit Courthouse
Ellicott City, Maryland
National Center for States Courts -
Best Courthouses 2010-2020
Howard County Circuit Courthouse
Ellicott City, Maryland
AIA Northwest Illinois Design Award -
Distinguished Building
Will County Courthouse
Joliet, Illinois
Illuminating Engineering Society -
Illumination Award of Merit
Will County Courthouse
Joliet, Illinois
2020
DBIA National Award Merit
Judge Patricia H. Clark Children and Family Justice Center
Seattle, Washington
ENR West Coast Best ProjectsGovernment Building
Judge Patricia H. Clark Children and Family Justice Center
Seattle, Washington
2019
American Public Works Association –Project of the Year
Village of Oswego Police Headquarters and Training Facility
Oswego, Illinois
American Institute of Architects (AIA), Academy of Architecture for Justice (AAJ)
Justice Facilities Review (Citation)
Village of Oswego Police Headquarters and Training Facility
Oswego, Illinois
American Institute of Architects (AIA), Academy of Architecture for Justice (AAJ)
Justice Facilities Review (Citation)
New In-Patient Treatment Center
Joliet, Illinois
2018
American Institute of Architects
Academy of Architecture for Justice
Justice Facilities Review Award
Stanislaus County Public Safety Campus
Modesto, California, USA
American Institute of Architects (AIA), Academy of Architecture for Justice (AAJ)
Justice Facilities Review
Will County Courthouse
Joliet, Illinois
2017
American Institute of Architects
Academy of Architecture for Justice
Justice Facilities Review – Citation
San Francisco Public Safety Building
San Francisco, California, USA
American Institute of Architects (AIA), Academy of Architecture for Justice (AAJ)
Justice Facilities Review
Maple Street Correctional Facility, San Mateo County
Redwood City, California
American Institute of Architects (AIA), Academy of Architecture for Justice (AAJ)
Justice Facilities Review
Stanislaus County Public Safety Campus
Modesto, California
2015
Design-Build Institute of America
National Award of Merit – Federal, State, County, Municipal Category
Richmond City Justice Center
Richmond, Virginia, USA
2016
American Institute of Architects (AIA) Academy of Architecture for Justice
(AAJ) Justice Facilities Review Citation - Court Facilities Judge Seymour Gelber and Judge
William E. Gladstone Miami-Dade
Sacramento, California
4 LEED NC Platinum
SIZE
478,000 sq. ft. / 44,410 sq. m.
COST
$470 Million
COMPLETION DATE
2021 SERVICES
Architecture, Health + Well-Being, Interiors, Landscape Architecture, Planning + Urban Design, Sustainable Design
Democracy is on display at the new state office building in downtown Sacramento’s historic government center. The 10-story building is home to California legislative and executive elected officials, including the governor and staff who have temporarily relocated here until the new Capitol Annex project is completed.
As a place for public assembly, this is the most important new civic building constructed by the State of California in Sacramento in the past four decades. The design contributes to California’s progressive image while complementing the nearby neoclassical State Capitol structure.
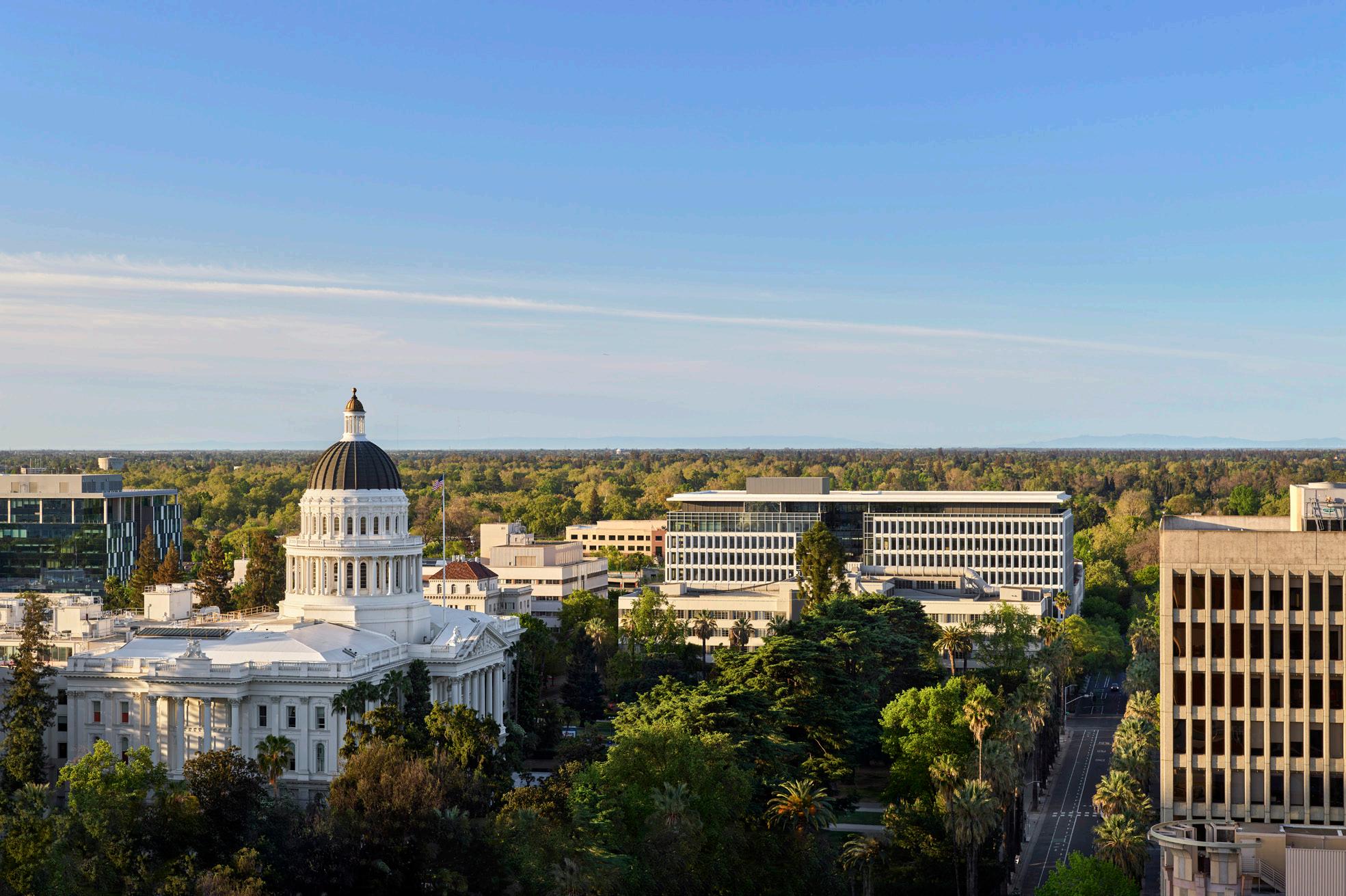
HOK’s design divides the office building’s front from north to south. This reimagines the conventional arrangement of a solid central core in an office building, which typically includes interior elements such as staircases, elevators and essential operational spaces.
Double-height, daylit great rooms in the center of each floor function as the building’s heart. Visitors can wait for meetings in these spaces, while staff find opportunities for team or solitary work. Open, interconnecting stairs between floors encourage interaction.
The classical, symmetrical window configurations are reminiscent of California’s traditional civic architecture and the nearby State Capitol building. At the same time, the building has a highperformance, optimized facade with light shelves and vertical fins. The facade’s orientations adjust to changing climatic conditions, balancing solar gain, daylight and views.
A two-story portico with expressive structural columns invites people into the main lobby. The translucent glass facade at the base provides views into committee chambers clad in native California wood.
Constituents can interact with one another and participate in their government in public spaces on the first two floors.
As an all-electric, net-zero energy and net-zero carbon emissions facility, the building is leading California toward a net-zero future and has achieved LEED-NC Platinum certification. A landmark arrangement with the Sacramento Municipal Utility District for off-site renewable power generation via a dedicated photovoltaic array helps the building achieve net-zero energy. It features 100% LED lighting, individual task lights and EV charging stations. A centralized building management system allows for real-time building performance analysis
and mechanical system fine-tuning.
Going beyond LEED v4 requirements, the team selected healthy materials with high recycled content. More than 50 interior products have Health Product Declarations (HPDs), 150 have Environmental Product Declarations (EPDs), 75 have material ingredient reporting and several other low-emitting certified products are included in the building. All the interior wood is certified by the Forest Stewardship Council (FSC).
TV monitors in the ground-floor lobby show real-time energy use and renewable energy output performance data about the building. An immersive
display highlights the building’s sustainability strategies.
This building accommodates up to 2,200 legislative and executive staff in a highly flexible, collaborative office space.
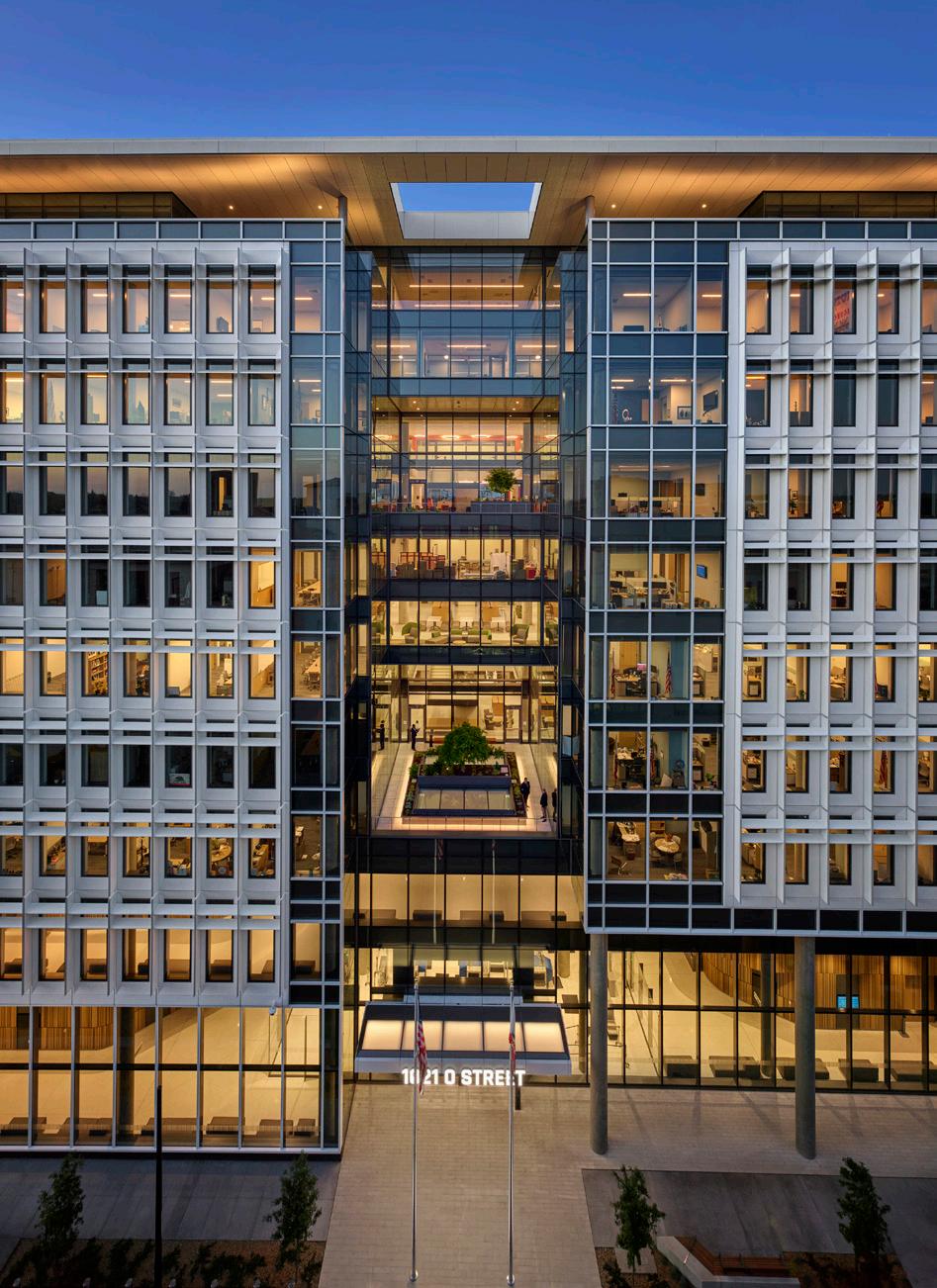
The progressive design-build team included HOK’s San Francisco studio, which led the design and architecture team, with Dreyfuss + Blackford as associate architects and Hensel Phelps as general contractor. Gilbane was the construction manager.


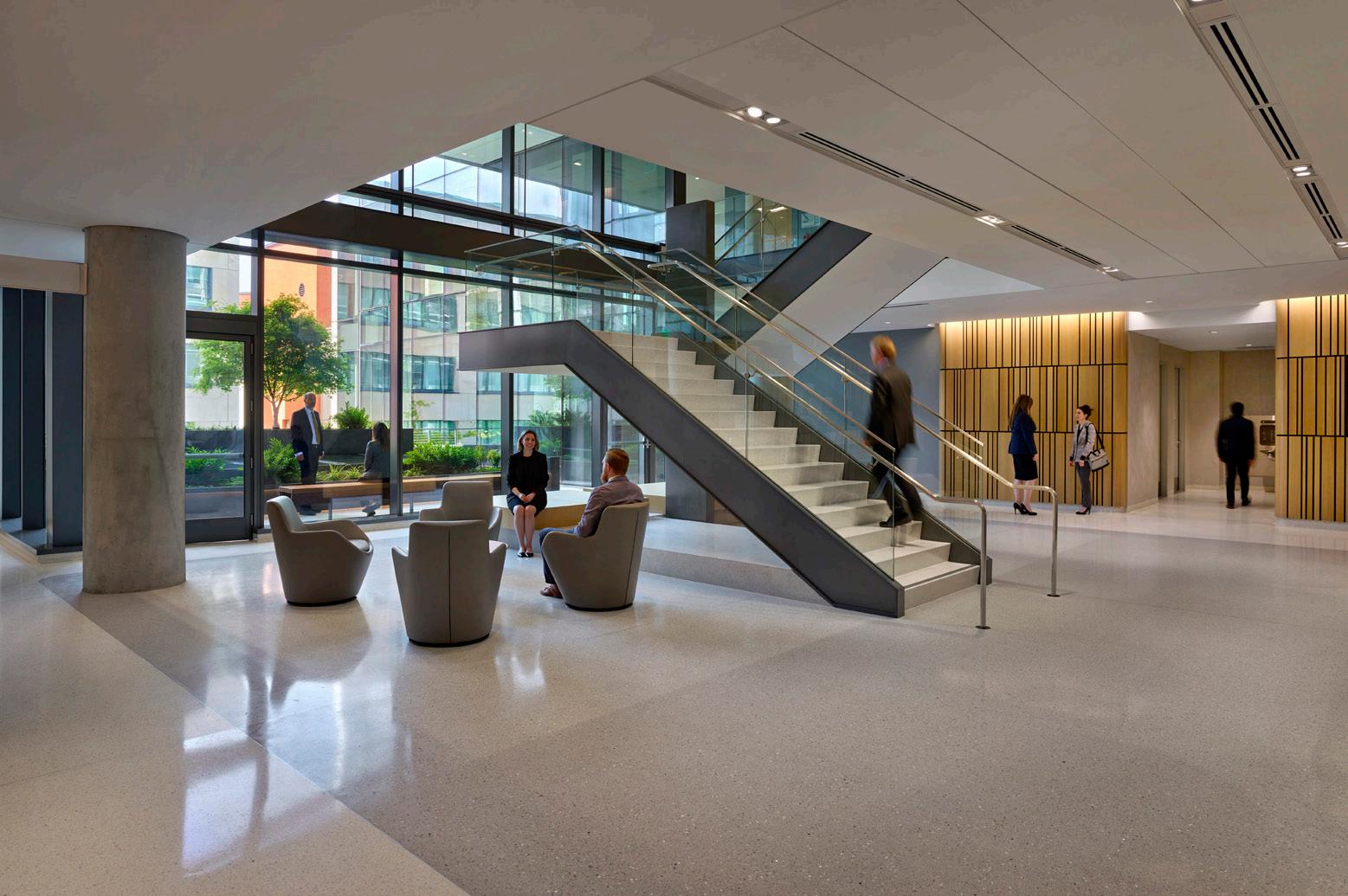


Indianapolis, Indiana
4 LEED Certification
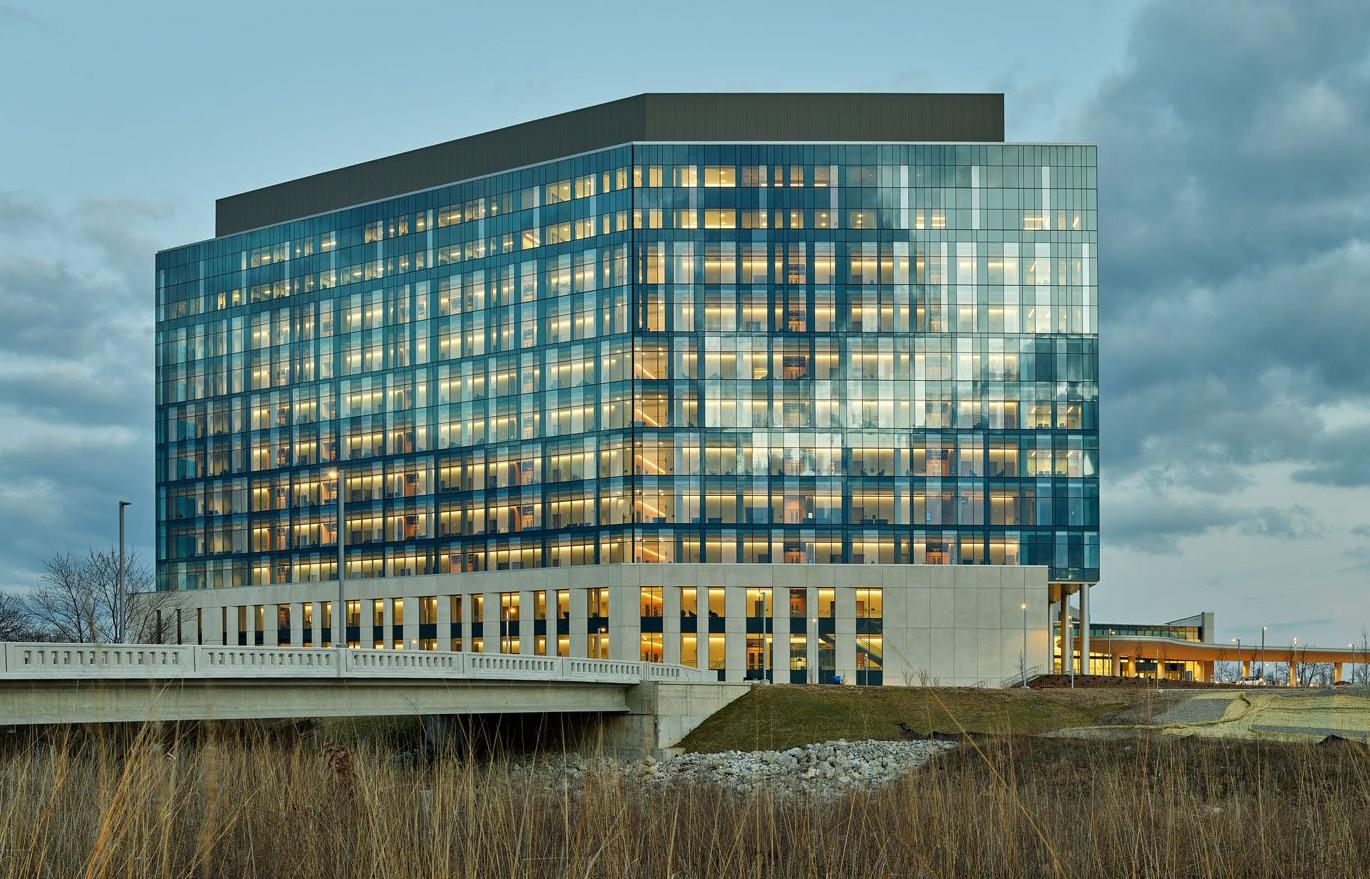
SIZE
1.38 million sq. ft. / 128,185 sq. m.
COST
$456 Million
COMPLETION DATE
2022
SERVICES
Architecture, Engineering
Rising above the coal ashes of a former industrial plant, a new civic campus brings a sense of energy and pride to the Indianapolis community. Founded on principles of transparency, universal access and a holistic approach to mental health, this state-of-theart LEED facility will transform how justice is done while reducing recidivism for the people it serves.
Unlike similar facilities of this project type—where judicial, law enforcement and punitive functions are treated as separate—the building weaves together all three into one cohesive expression. The courts tower hovers as a crystalline patterned form, conveying the importance of the judicial system. As a counterpoint, the mental health/
detention center sits quietly as a more monolithic background element. Weaving both together are the sheriff’s department and public spaces in the two-story facade along the main parking area and Pleasant Run Creek.
In addition to the functional interconnectedness, the building and landscape are merged together. Building forms are bent and carved to integrate with the creek and the civic entry plaza. Artificial site topography rises up 16 feet to create a universal accessible approach for visitors and staff while ensuring that secure ground-level functions are uninterrupted.
The design orients interior public circulation and waiting areas to nature. An outdoor courtyard provides a place of respite for staff and inmates. An exterior language of precast and glass communicate a sense of permanence and lightness to the overall design, bringing a balance of both traditional and contemporary architecture to the campus.
HOK collaborated with DLZ, Synthesis, Lerch Bates and Camacho.
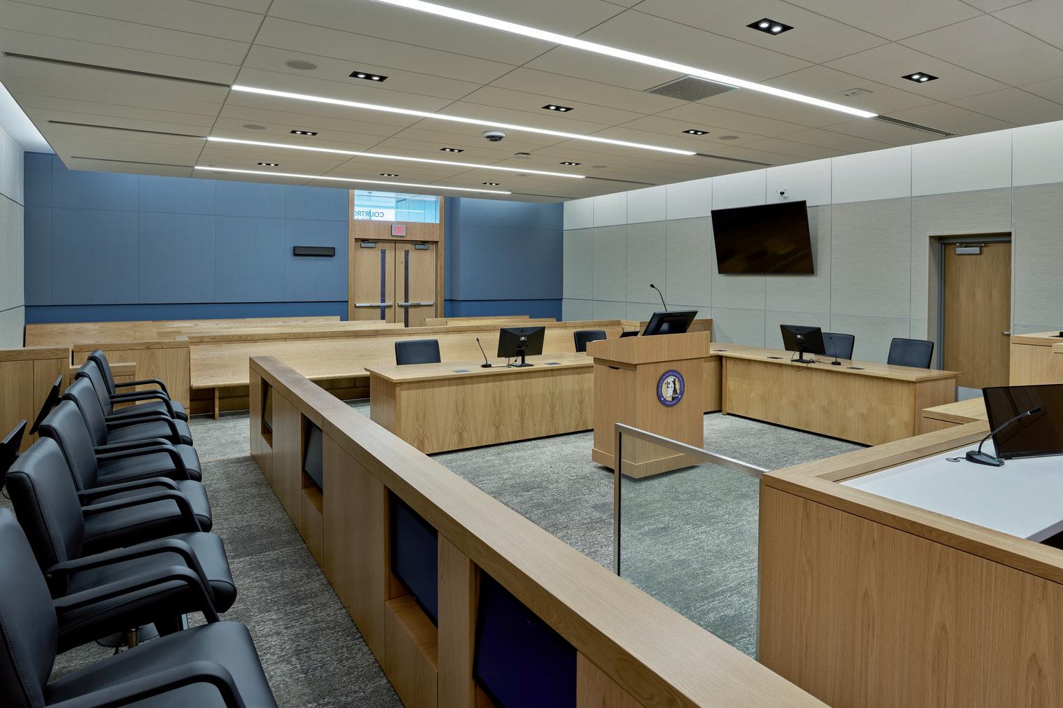
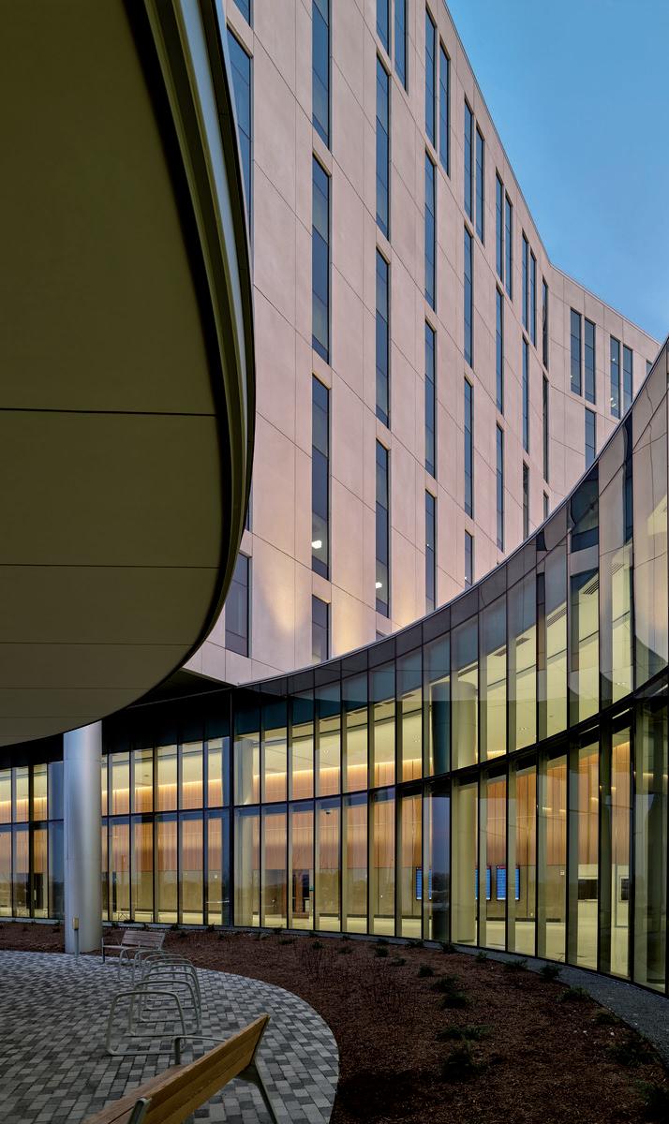
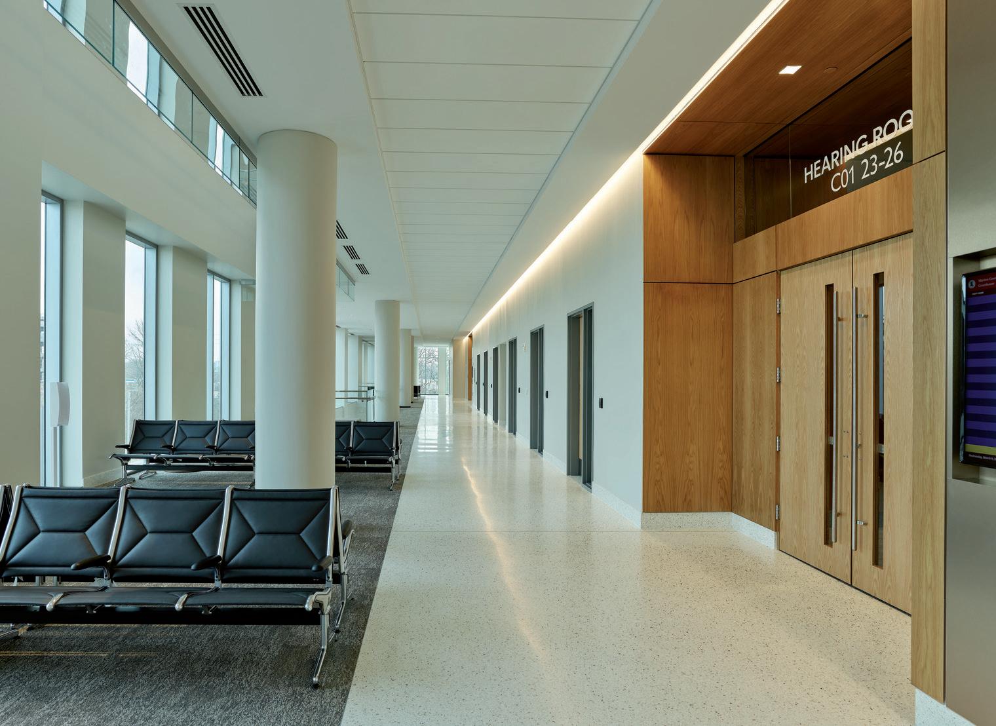
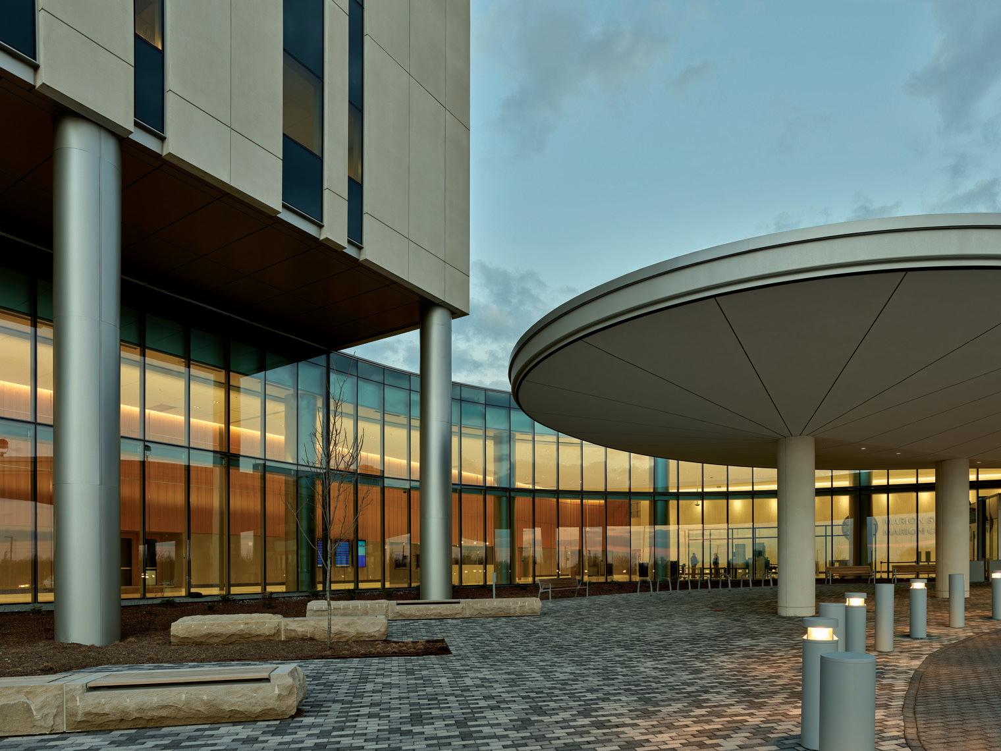
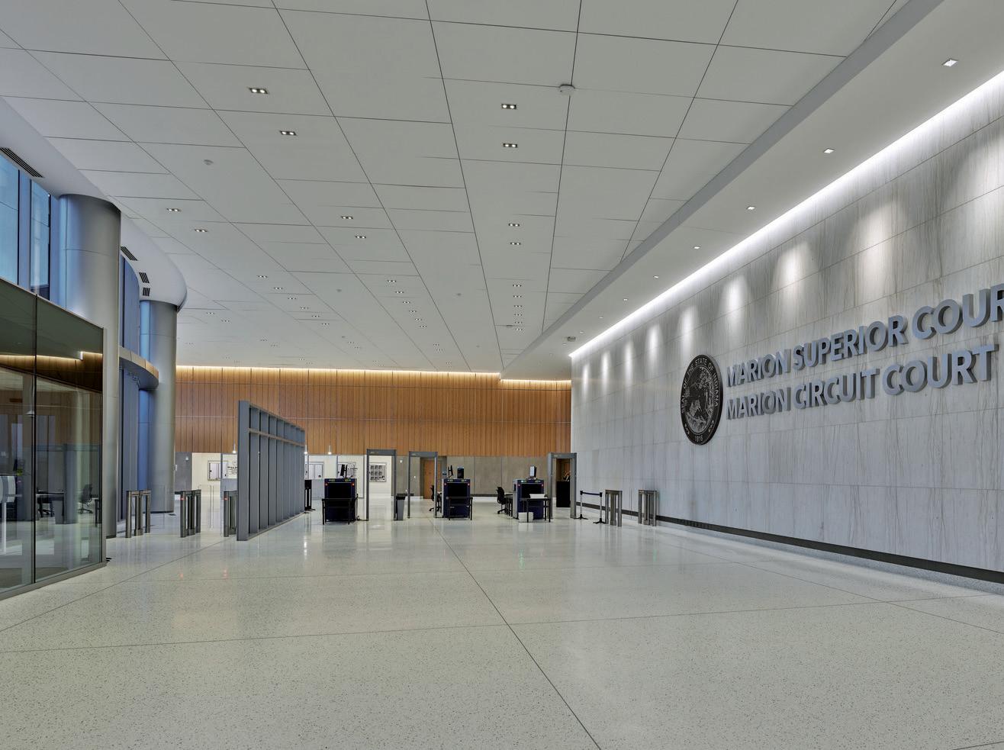
Austin, Texas
SIZE
525,000 sq. ft. / 48,770 sq. m.
COMPLETION DATE
Estimated 2025 SERVICES
Architecture, Engineering, Experience Design, Interiors, Landscape Architecture, Lighting Design, Planning + Urban Design, Sustainable Design
On behalf of the Texas Facilities Commission, the Texas Capitol Complex Master Plan was completed in 2016 and reimagines the Capitol Complex as a destination that centralizes all state agencies and creates a civic core in downtown Austin through the creation of grand civic spaces, pedestrian friendly streets and improved connections to the surrounding community.
The Texas Facilities Commission selected HOK to design and implement the second phase of the Capitol Complex build out, which includes two new State Office buildings – one 10-story building totaling 360,000 sf, and one five-story building totaling 165,000 sf – above-ground and
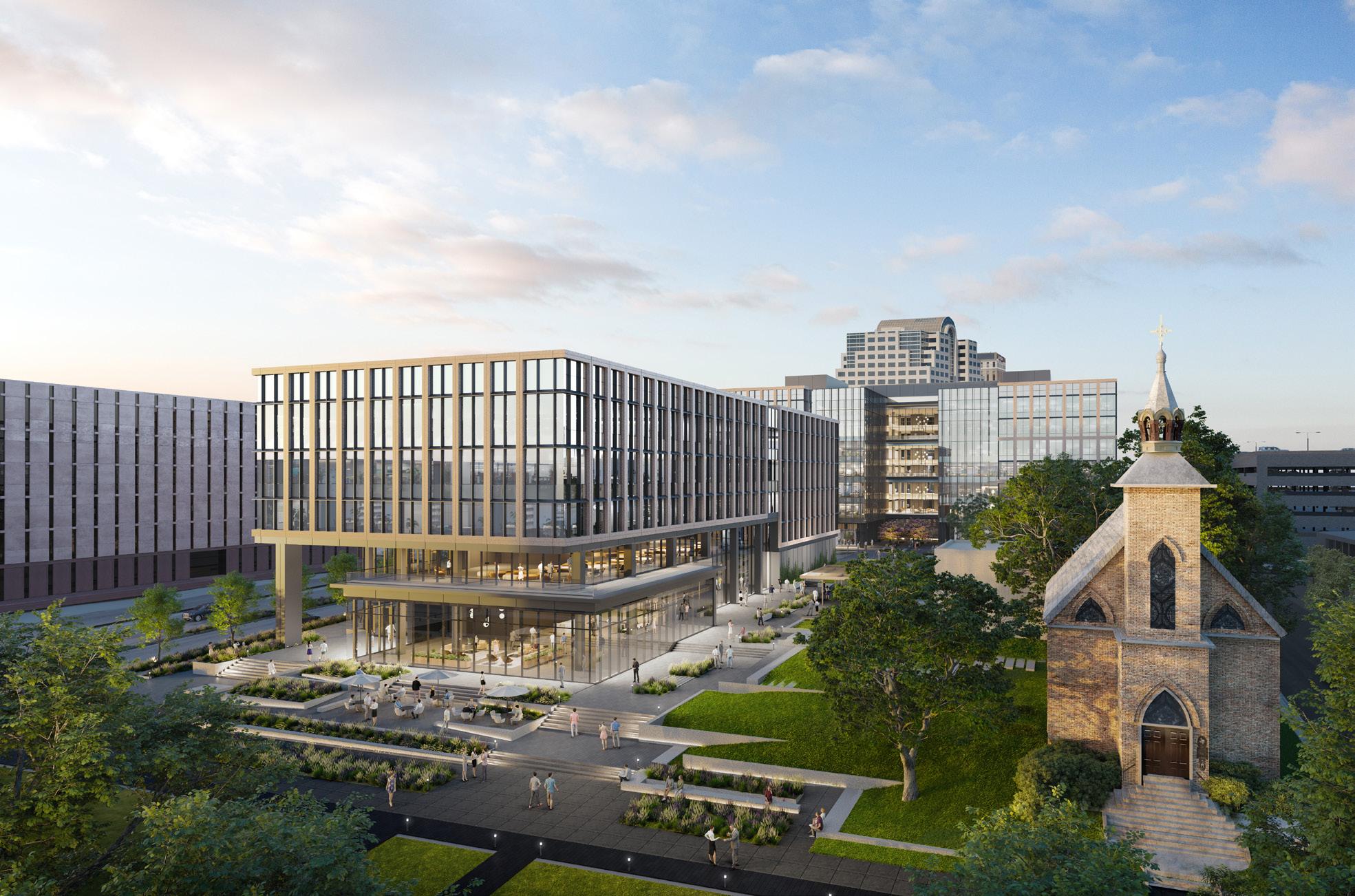
underground parking to accommodate 2,550 cars, and a new greenway/extension of the existing pedestrian mall. HOK is also tasked with ensuring compliance with the master plan and uniformity in the overall character of the Capitol district.
The design for Phase II is intended to create a dignified, flexible and modern workplace setting for State employees while also promoting their mobility, health and wellness through robust and welcoming exterior spaces and integration of nature into the building interiors. A social hub for employees will feature a glass façade that floods the space with natural light and overlooks the new greenway. As the complex provides for both office space for
state agencies and a child care facility, Phase II included a careful approach to the utmost security and protective measures to provide a safe and secure workplace for the Capitol workers and their families.
The new, publicly accessible Mall extension/ greenway with include a pavilion with flexible space for dining or small events and an active lawn to hold fitness opportunities. Plazas, shade trees, outdoor dining, planters with integrated seating and public art are woven throughout the new landscape.
Several culturally significant buildings are found along the expanded mall, including the Texas State History Museum, run by the State
Preservation Board; the Chancery, owned by the Catholic Diocese of Austin; and the historic Gethsemane Lutheran Church, operated by the Texas Historical Commission. As such, Phase II of the Capitol Complex requires careful sensitivity to the design, stability and continued operation of these historically significant buildings and a close relationship with their stakeholders and operators.
The landscape design for Phase II provides for a historic garden and native-plants church garden in the perimeter areas. These gardens will preserve the contemplative nature of these spaces while also visually integrating them into the new greenway.
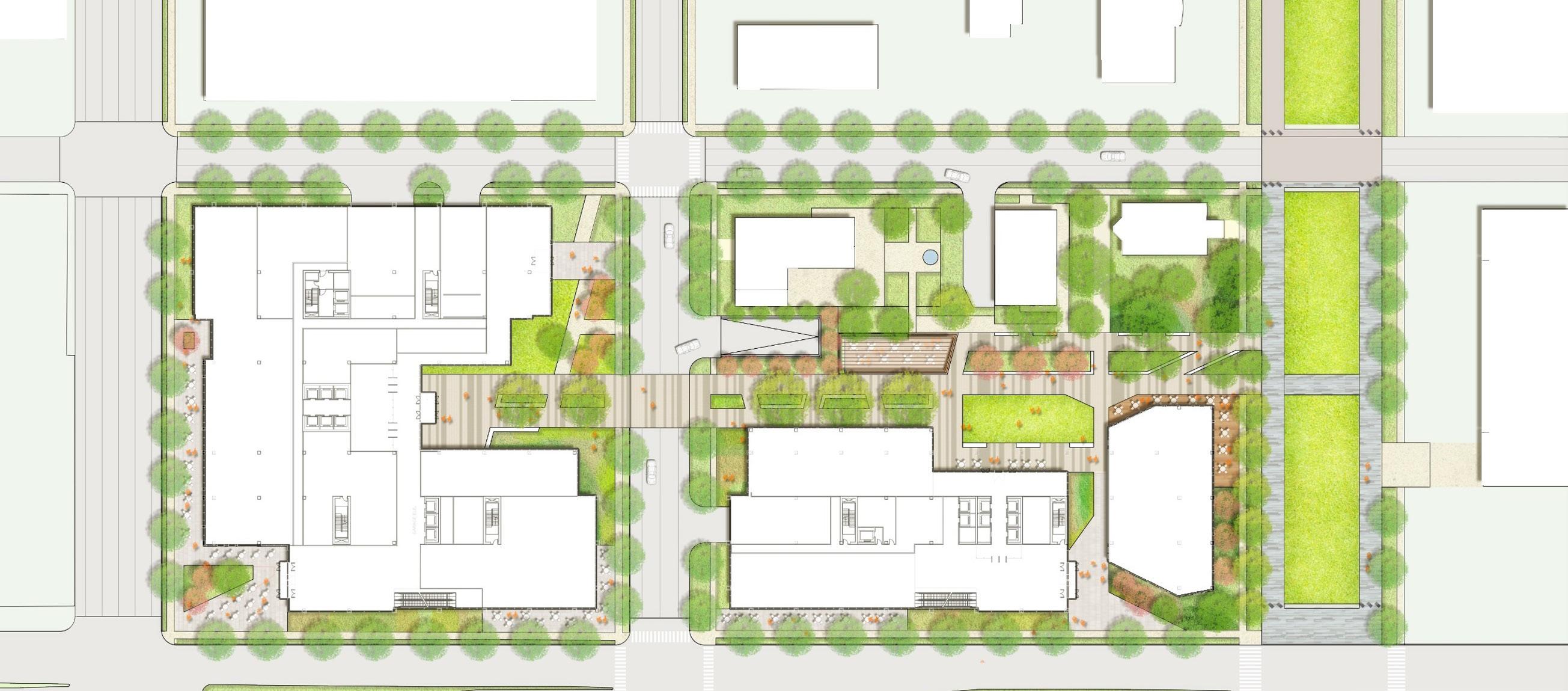
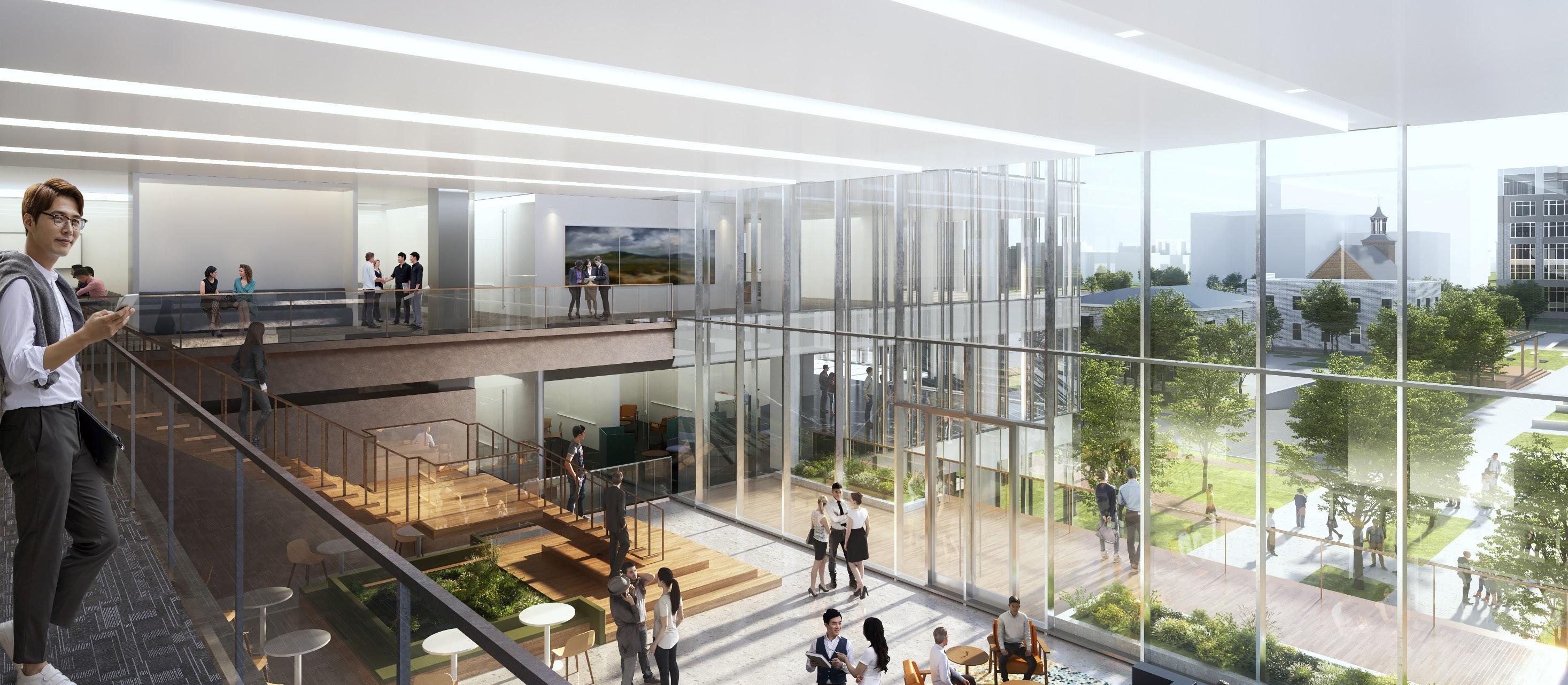

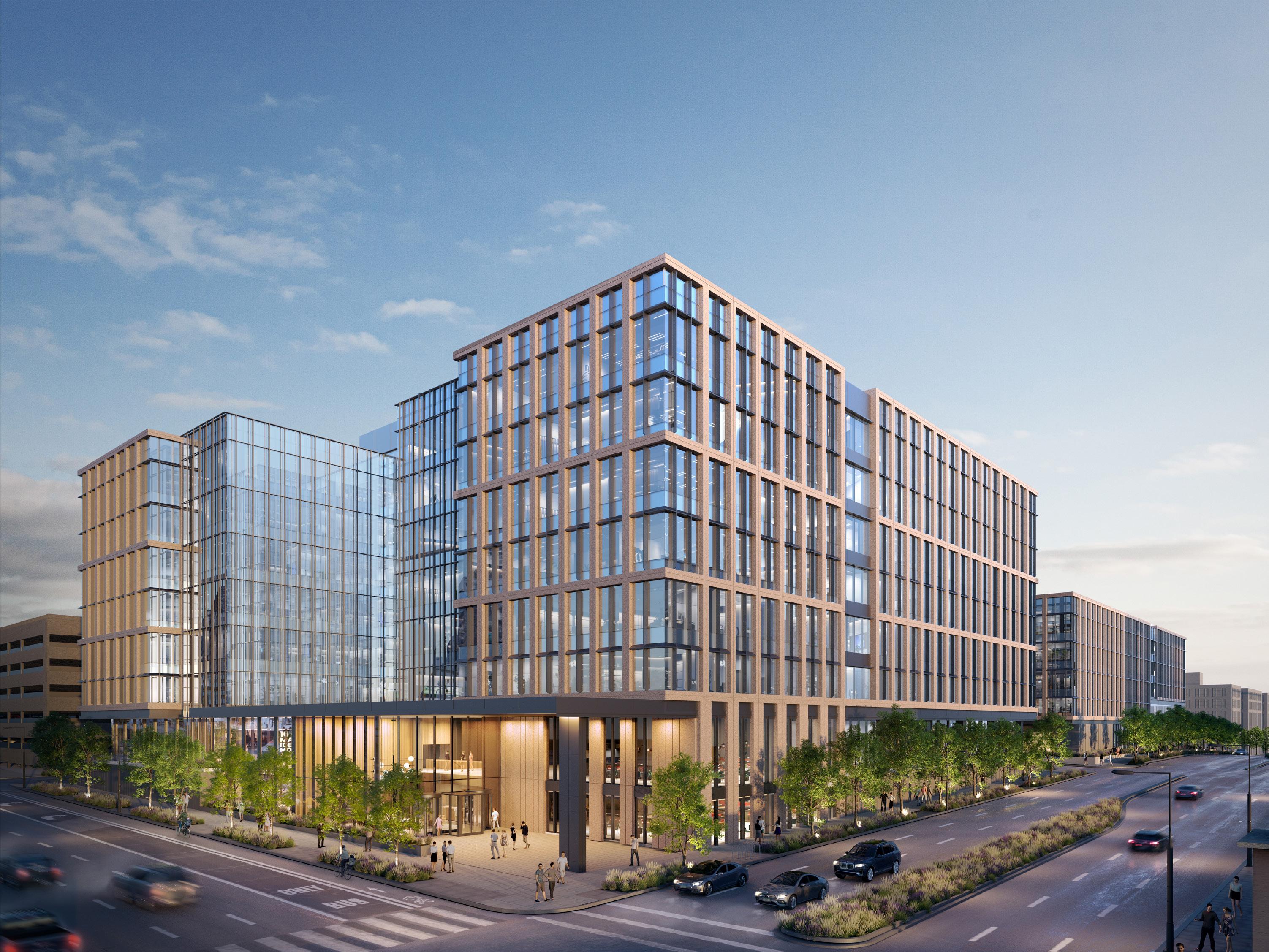
Joliet, Illinois
SIZE
393,000 sq. ft. / 36,510 sq. m.
COST
$177.5 Million
COMPLETION DATE
2021
SERVICES
Architecture, Landscape Architecture, Lighting Design, Planning + Urban Design
After years of population growth, Will County needed a new judicial complex to meet its current and future operational needs. The new facility, designed by HOK and Wight + Company, is a modern and sleek judicial complex with a revitalizing impact on downtown Joliet, southwest of Chicago.
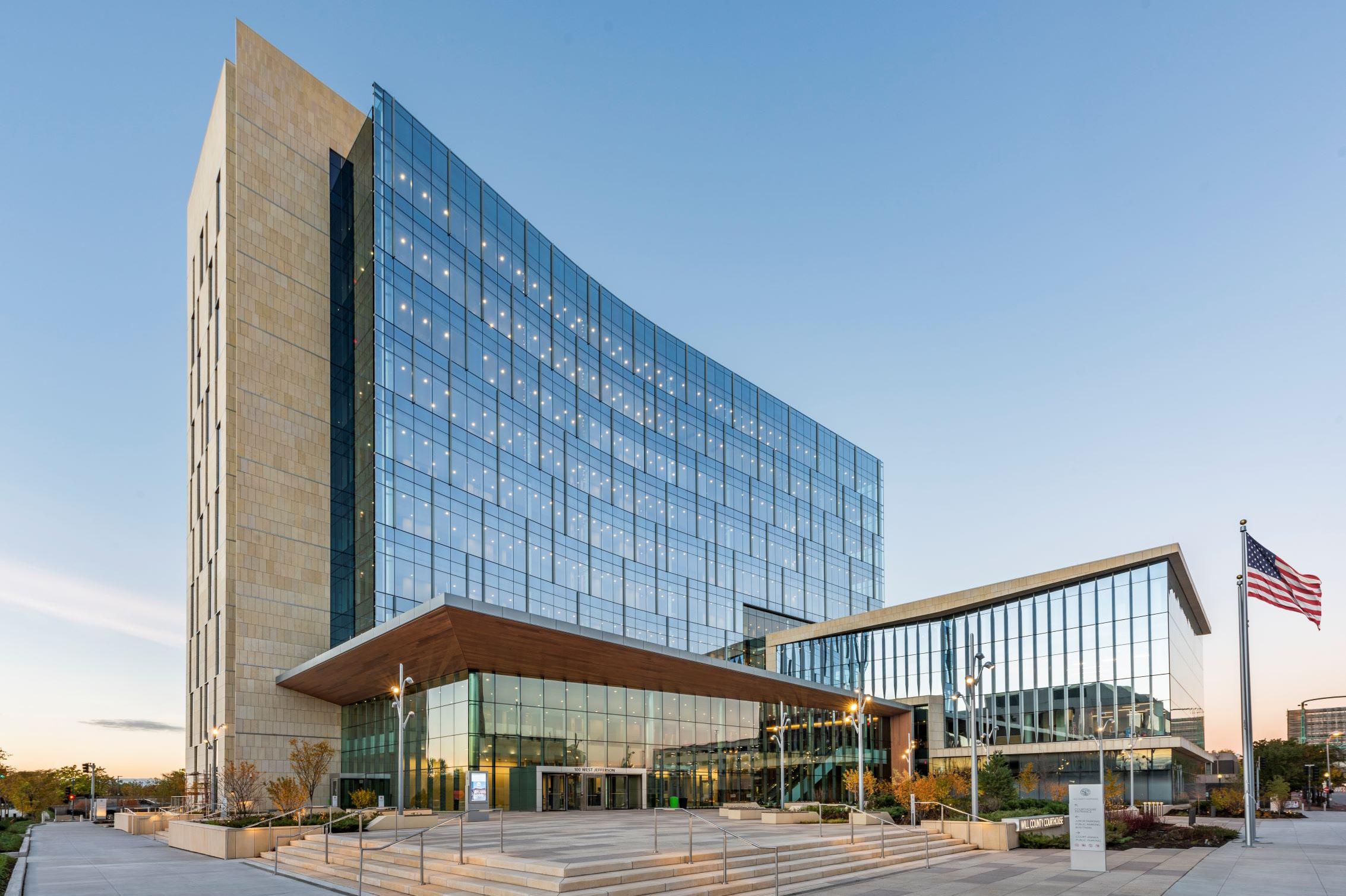
The central courtroom zone is clad in a traditional stone. Floor-to-ceiling windows in the public circulation zone evoke a sense of judicial transparency, provide natural daylight and relieve stress for visitors. Lighting fixtures interspersed throughout a wooden ceiling in the lobby add more light to the public circulation zone.
Separate circulation areas for different users, technology upgrades, and additional courtrooms and security screening stations make the courthouse more secure, efficient and accessible than its predecessor. The team also incorporated universal design principles, ensuring accessibility throughout the facility.
The courthouse complex includes a 10-story tower surrounded by a civic plaza with a lower wing on the building’s west side. There are 38 courtrooms with four flexible courtrooms, an associated judge’s chambers and jury deliberation rooms on each floor. Dedicated elevators transfer defendants to the courtrooms.
The design of the civic plaza creates a socially equitable space oriented toward downtown Joliet. Pockets of native plantings and trees lend shade and greenery. The lobby and office include green roofs accessible during juror breaks, with all other available roof areas covered in photovoltaics for solar energy.


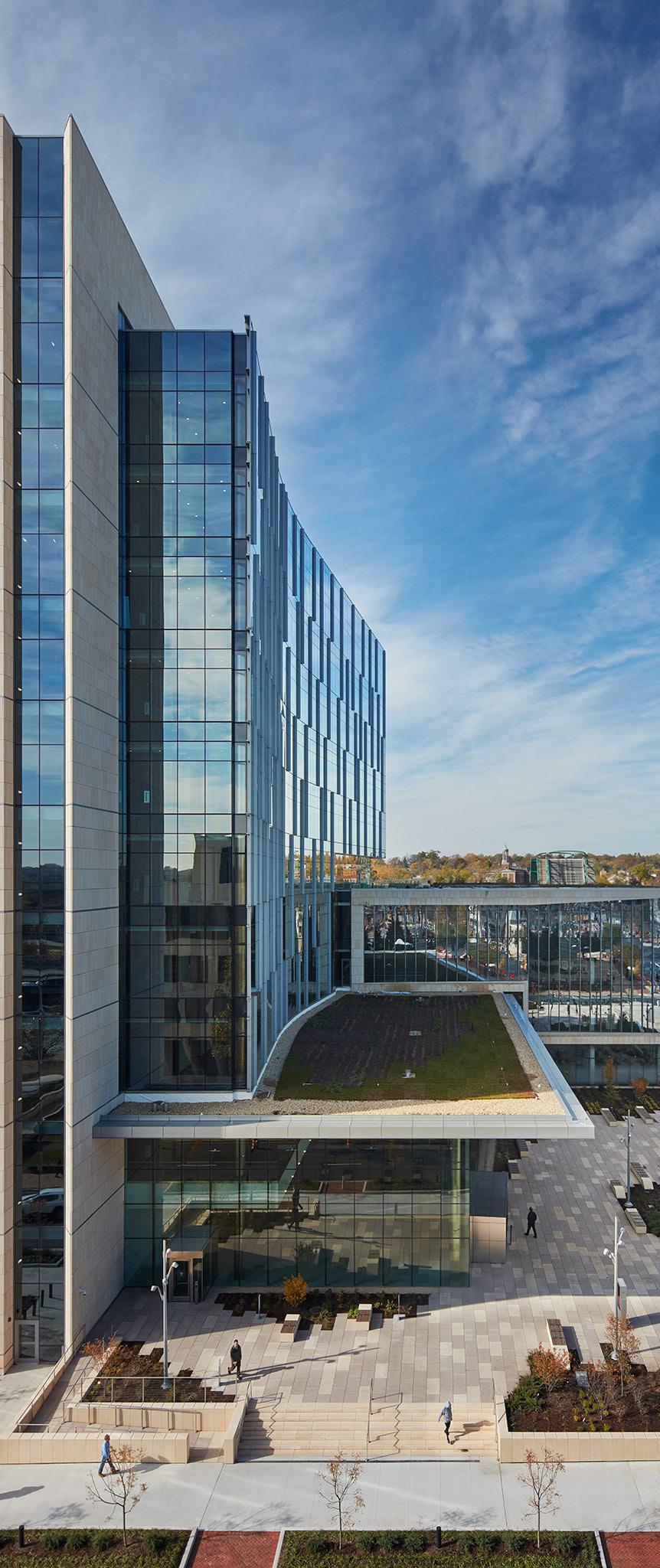
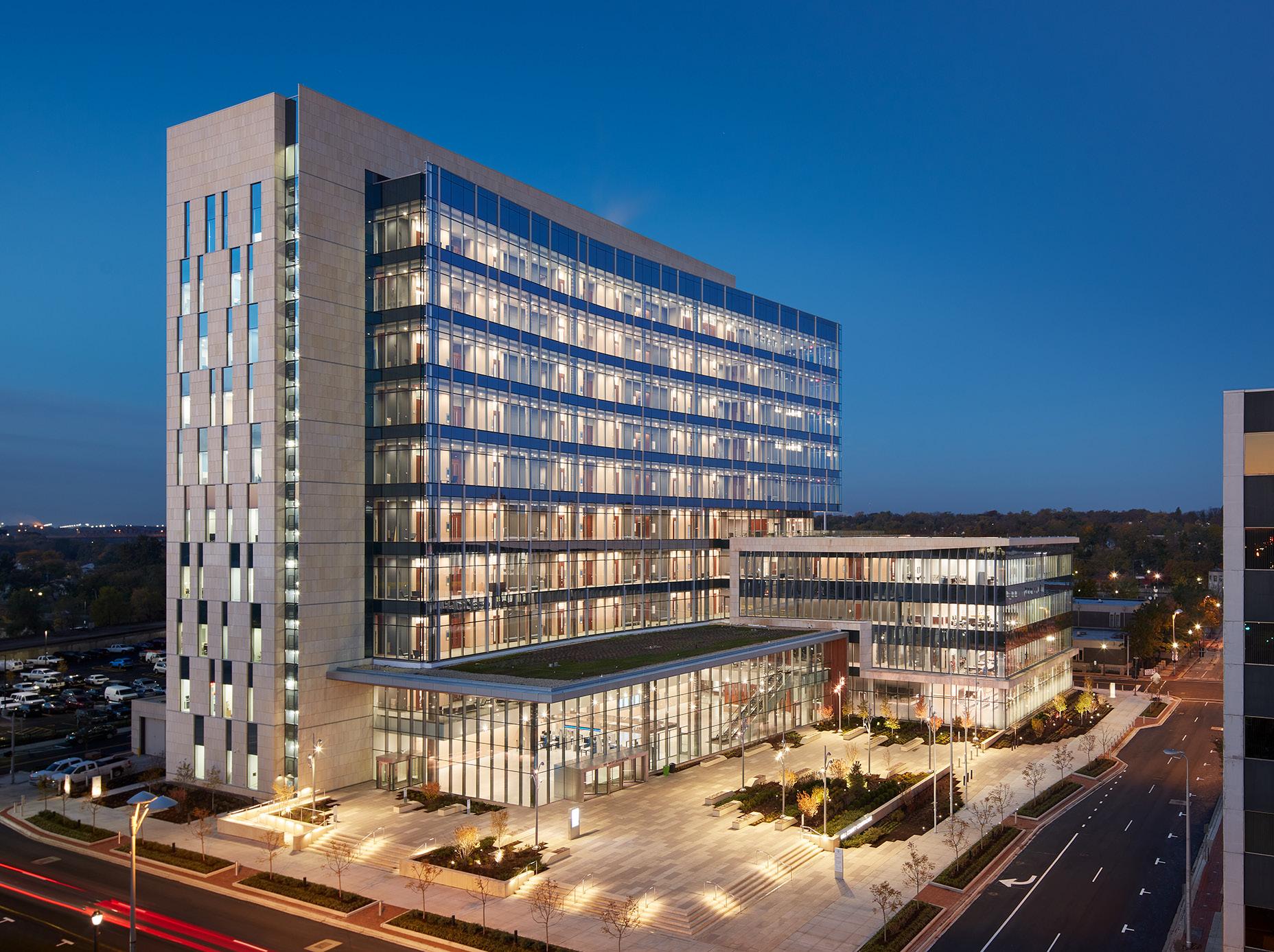
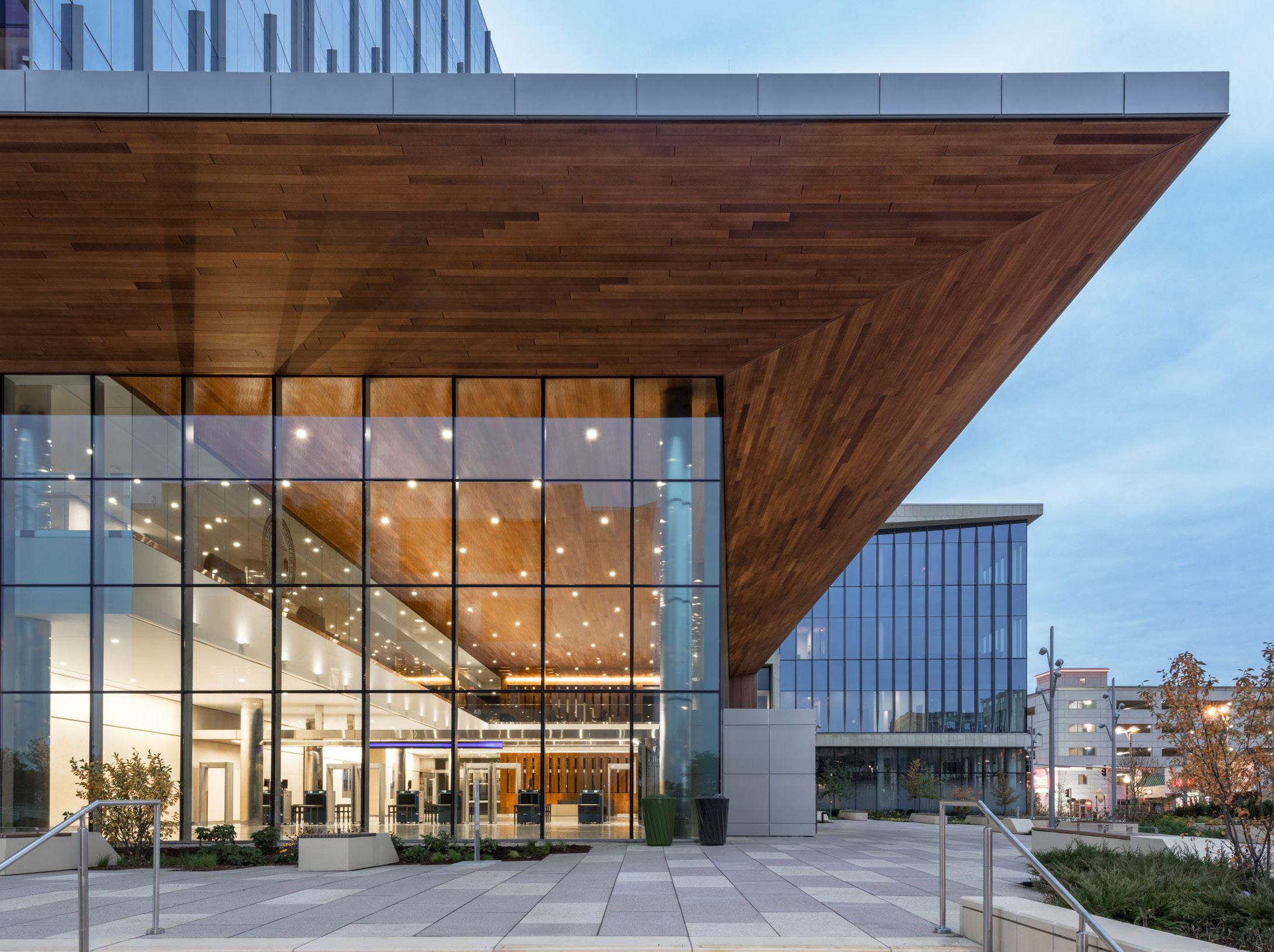
Miami, Florida
4 LEED Gold
SIZE
378,000 sq. ft. / 35,100 sq. m.
COST
$93.8 Million
COMPLETION DATE
2015
SERVICES
Architecture, Landscape Architecture, Planning + Urban Design, Sustainable Design
This downtown Miami building combines juvenile and family courts in a non-traditional, welcoming environment. Designed to minimize stress for children and families, the 14-story building houses 18 courtrooms and 16 supporting agencies, making it easy for families to access services in one central location.
The team attempted to create the best possible experience for people who need to use this building. Five floors are flexible to support the county’s changing needs. Three floors offer families storefront locations for key support agencies. Agile courtrooms and technologies accommodate different case types.
The bright, spacious interiors communicate respect and warmth toward the children and their families. Daylit corridors and generous common spaces display public art. Several large-scale murals and tile installations feature portraits created by students.
As part of providing a healthy environment, MiamiDade County wanted to integrate sustainability into the design. The LEED Gold building’s eastwest orientation minimizes solar heat gain from the tropical sun while offering spectacular views to Biscayne Bay and the city.
A
provides shading. Multicolored glass windows create an ever-changing daylight experience in public waiting areas. At night, light from the interior creates a random pattern of primary colors across this south-facing “confetti wall.”

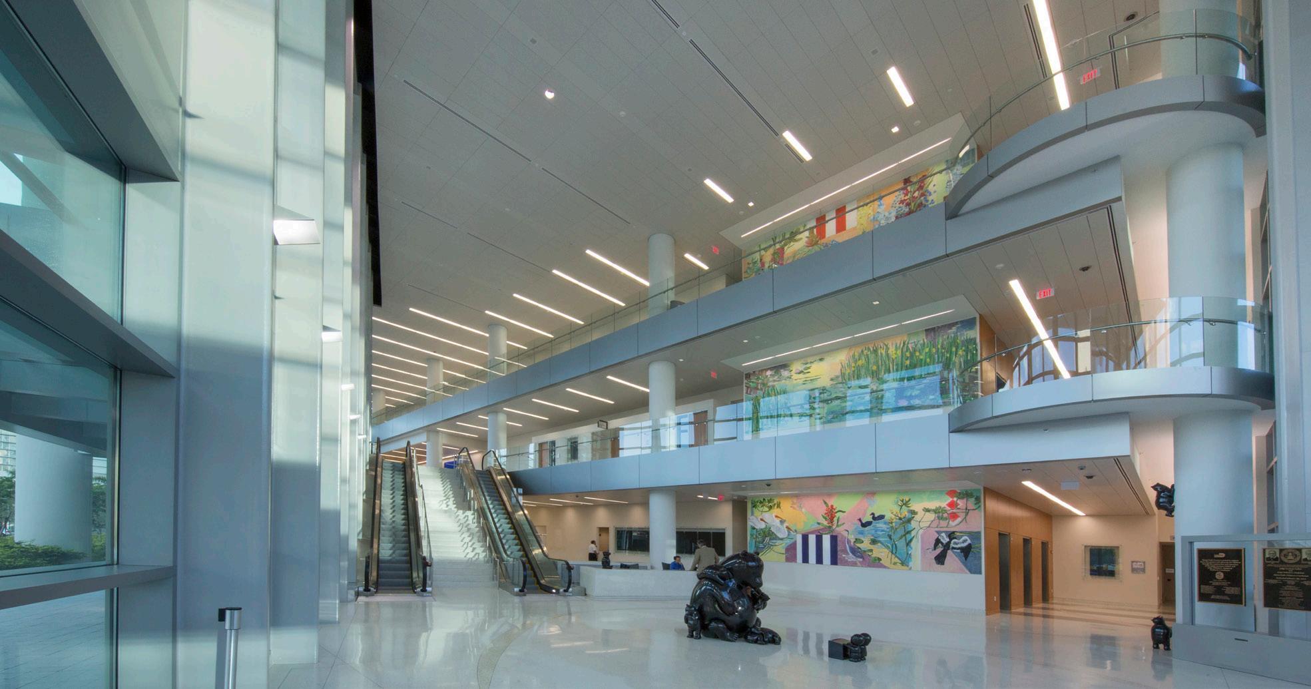
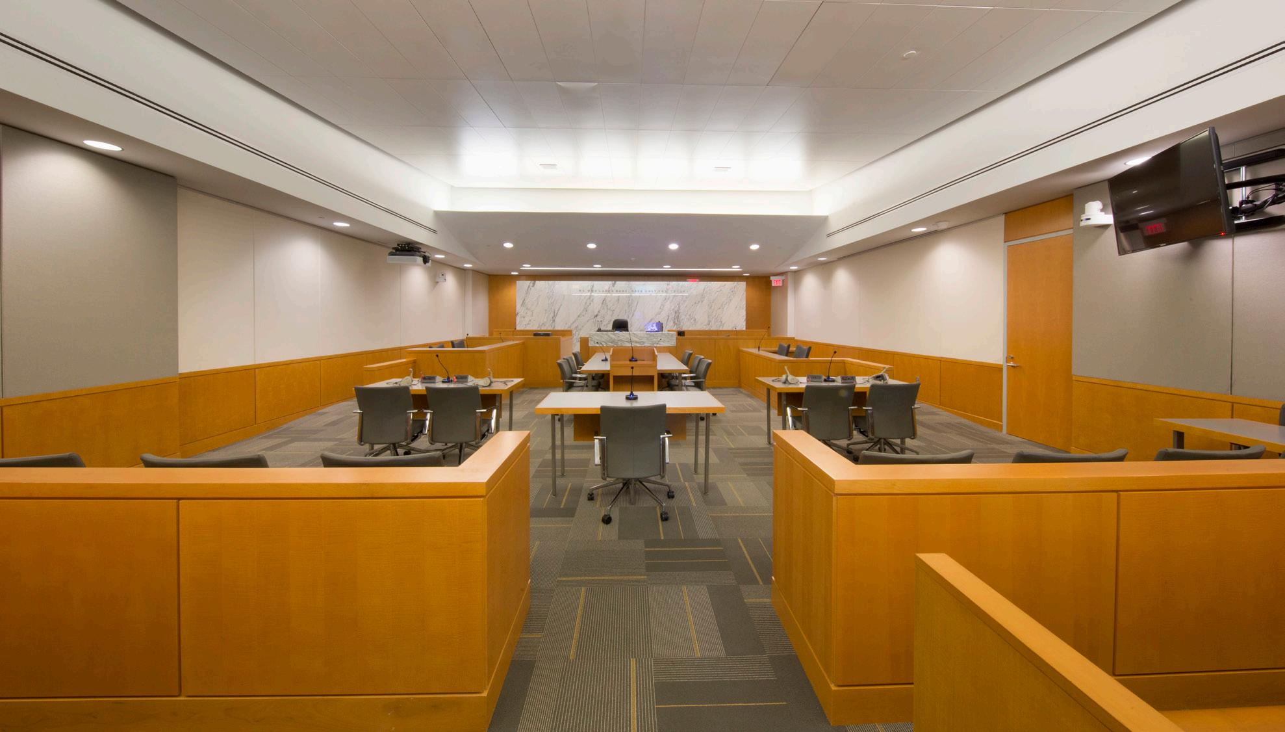
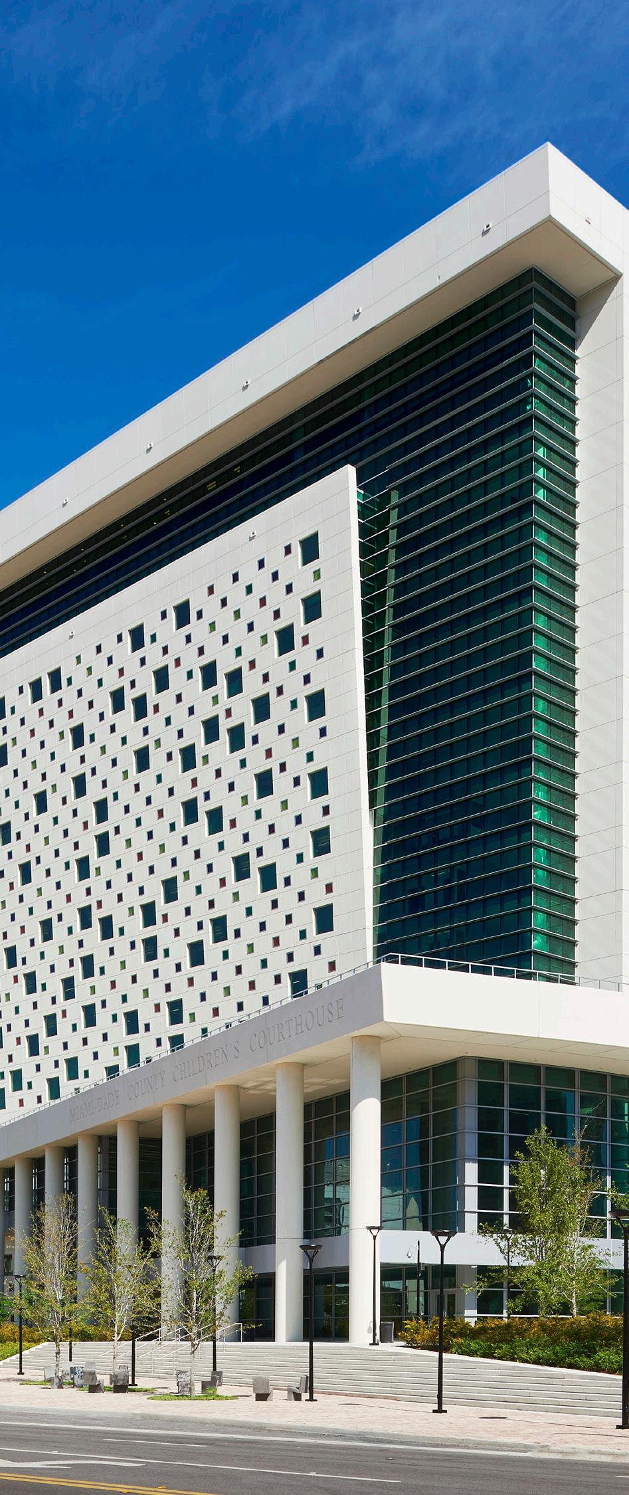

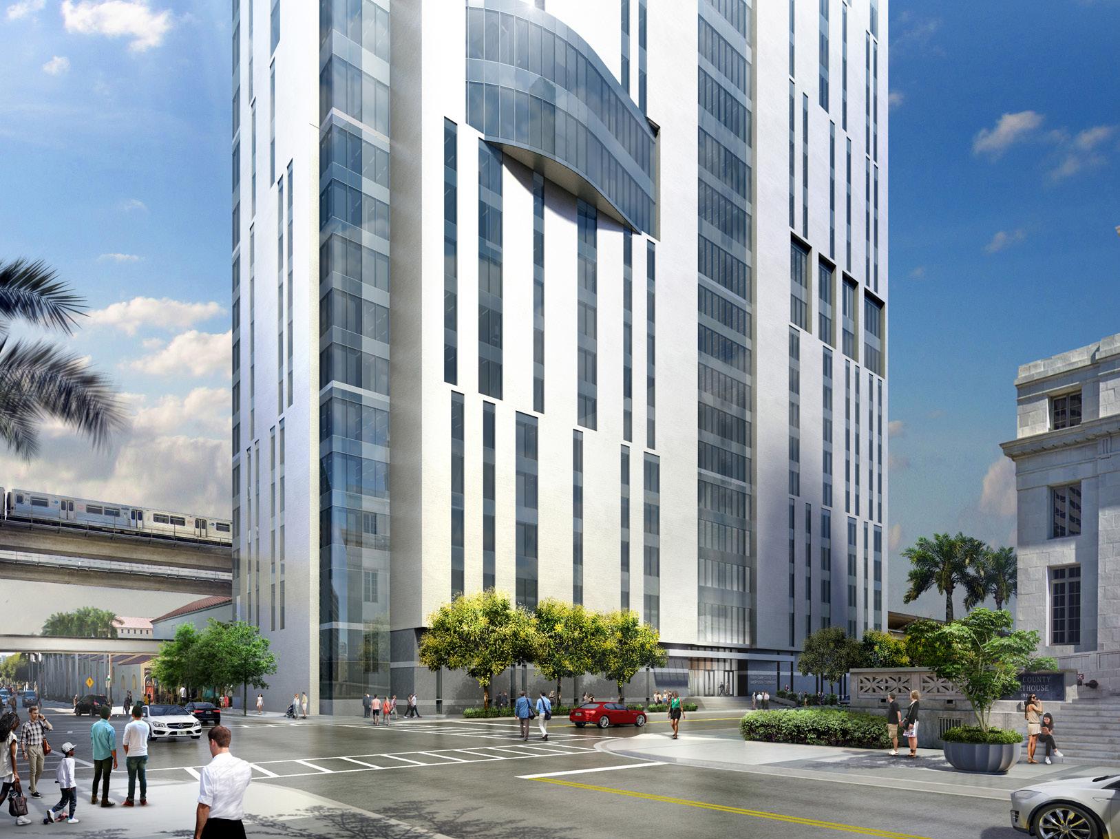
Miami, Florida
4 LEED Silver Anticipated
SIZE
620,000 sq. ft.
COST
$254 Million
COMPLETION DATE
Estimated 2024
SERVICES
Architecture, Planning + Urban Design, Sustainable Design
HOK, as part of the Plenary/Tutor Perini/Johnson Controls Public Private Partnership team, was selected to design, construct, operate and maintain a new state of the art, flexible, efficient and cost effective solution to replace the existing civil and probate courts in downtown Miami.
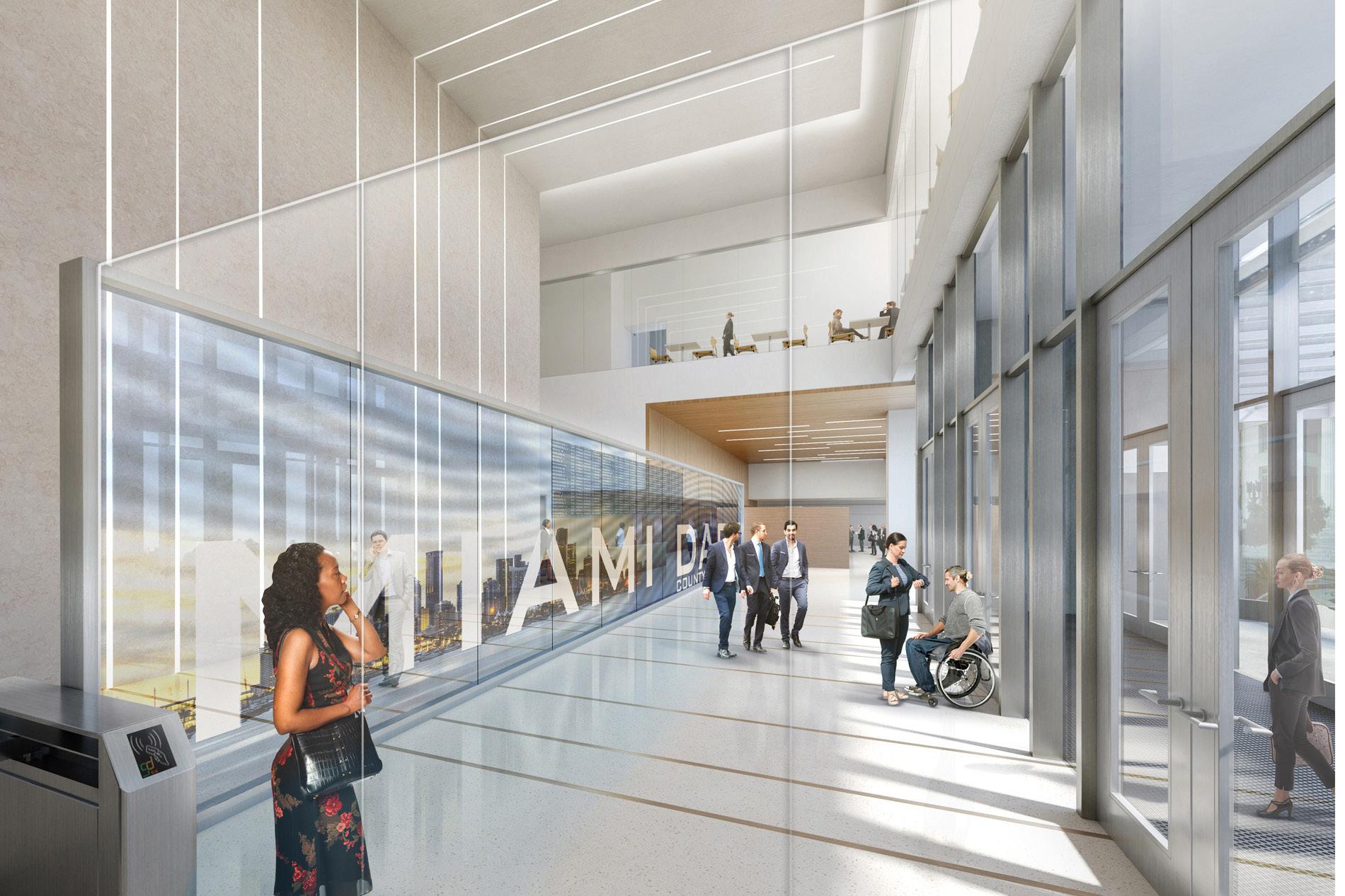
The new courthouse will be located on a narrow site adjacent to an active commuter rail line.
The team was challenged with fitting a large, complex program on the site, while maintaining accessibility and security. Our design respects and reflects the dignity of the justice system and the importance of Miami-Dade’s citizens in the
judicial process.
Our design solution:
• Optimizes daylight to courtrooms, public and staff areas
• Includes a compressed and efficient court stack that allows for flexibility and growth
• Utilizes space above judicial support areas for building systems to increase volumetric efficiency and maintenance access
• Co-locates AV and IT systems for increased service access and efficient temperature control
• Machine room less elevators (MRL) increase usable area
• Includes innovative mechanical systems, well placed to reduce duck runs and for economical operations
Forty-six courtrooms will be provided in the initial construction project along with a shell floor for build-out of four additional in the future. The use of typical court floor for development of structural, MEP design and circulation systems makes conversion of any office floor to courts possible. All building systems are designed to facilitate future change to ensure the new Courthouse will remain a vital component of the justice system. The court floors stack vertically to make the most efficient use of elevators, stairs and shafts
while meeting security and clear span structural requirements.
The sustainable design goals are to provide a healthy work environment, maximize energy efficiency and water conservation, and promote environmental stewardship and climate resiliency. To maximize resource efficiency and reduce the environmental impacts of the design, construction and operation of the project, the design team will select products that reduce the consumption of energy, water, and non-renewable resources, minimizing the pollution resulting from the production and employment of building technologies and materials.
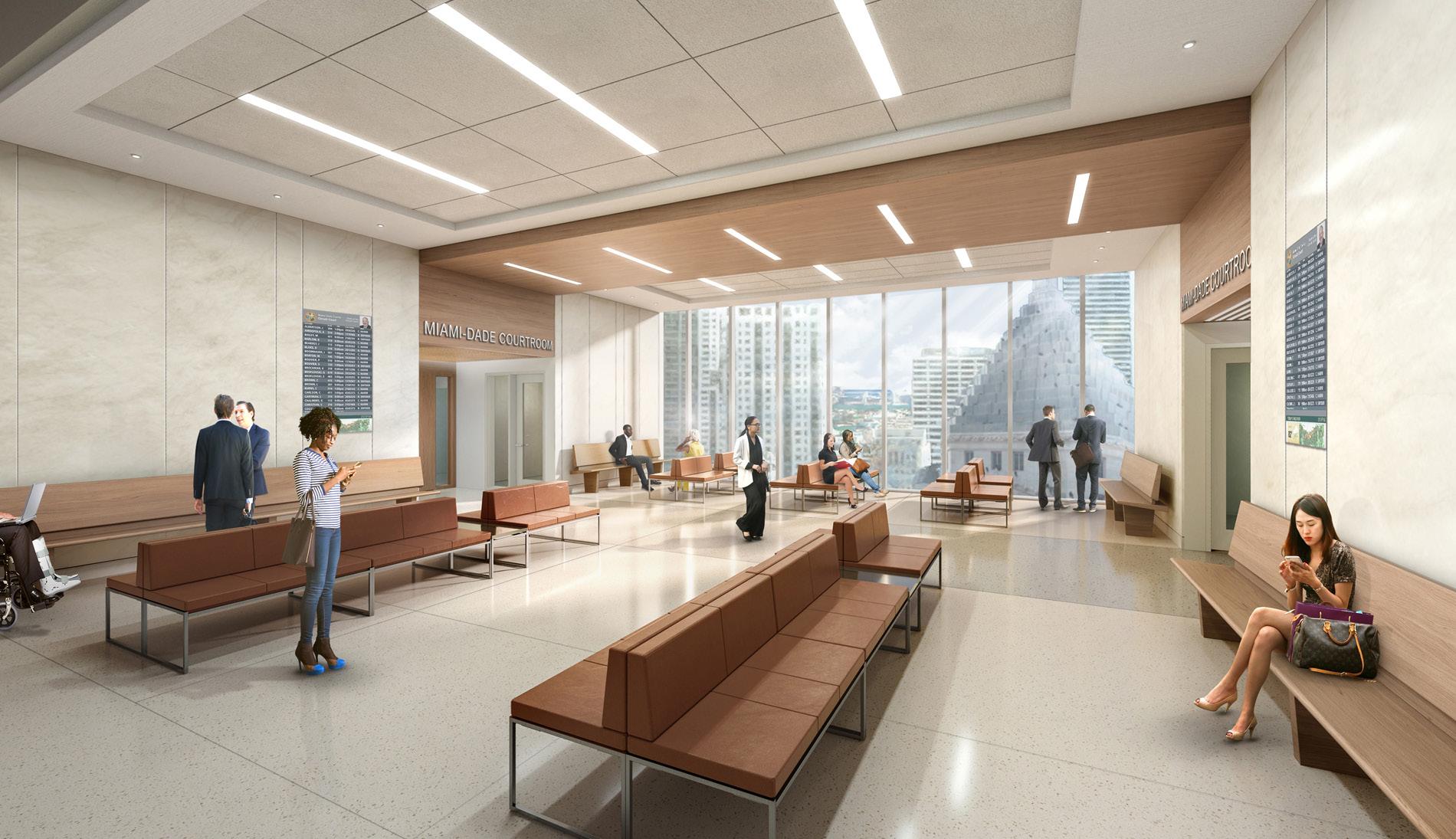
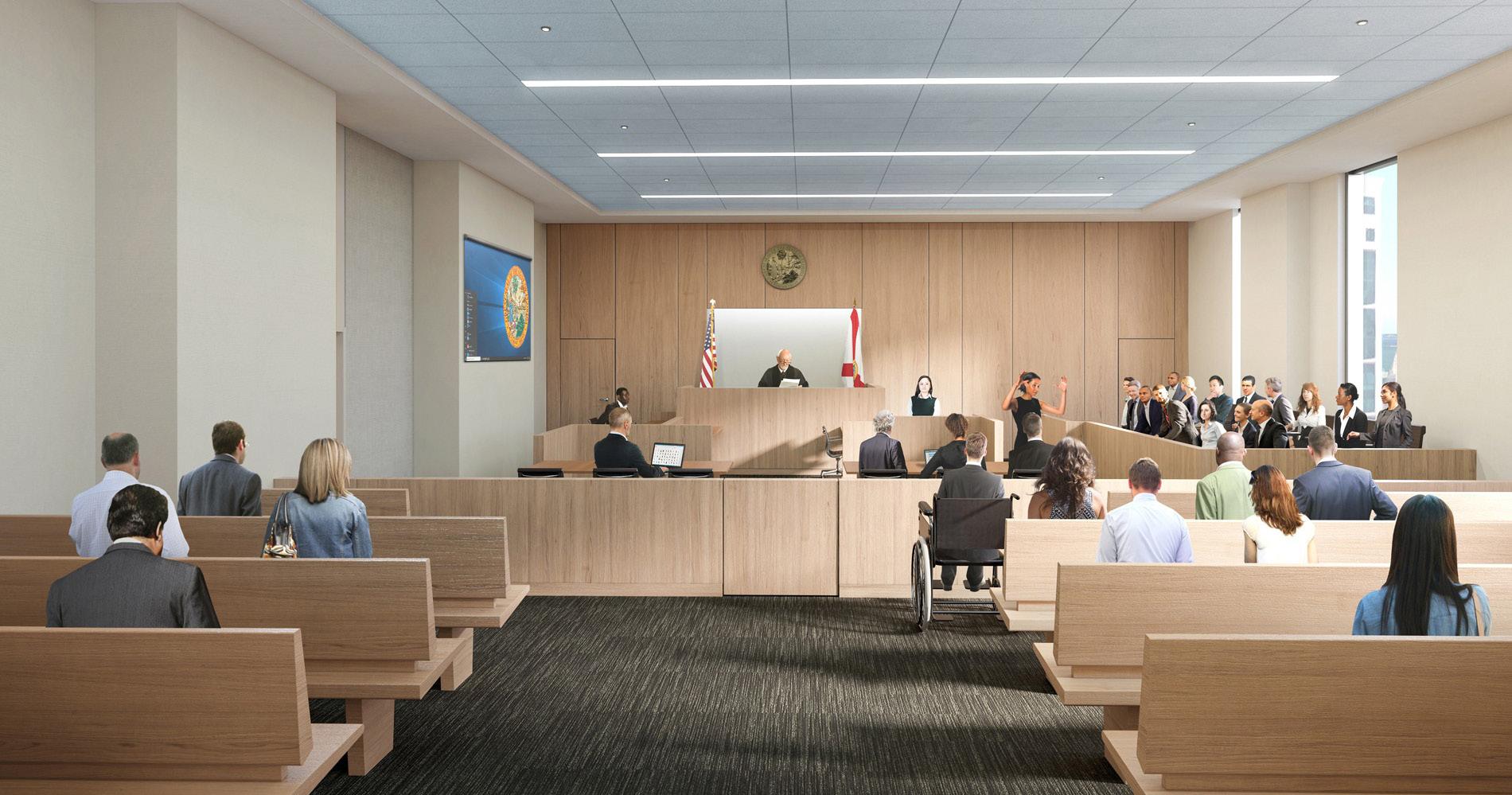
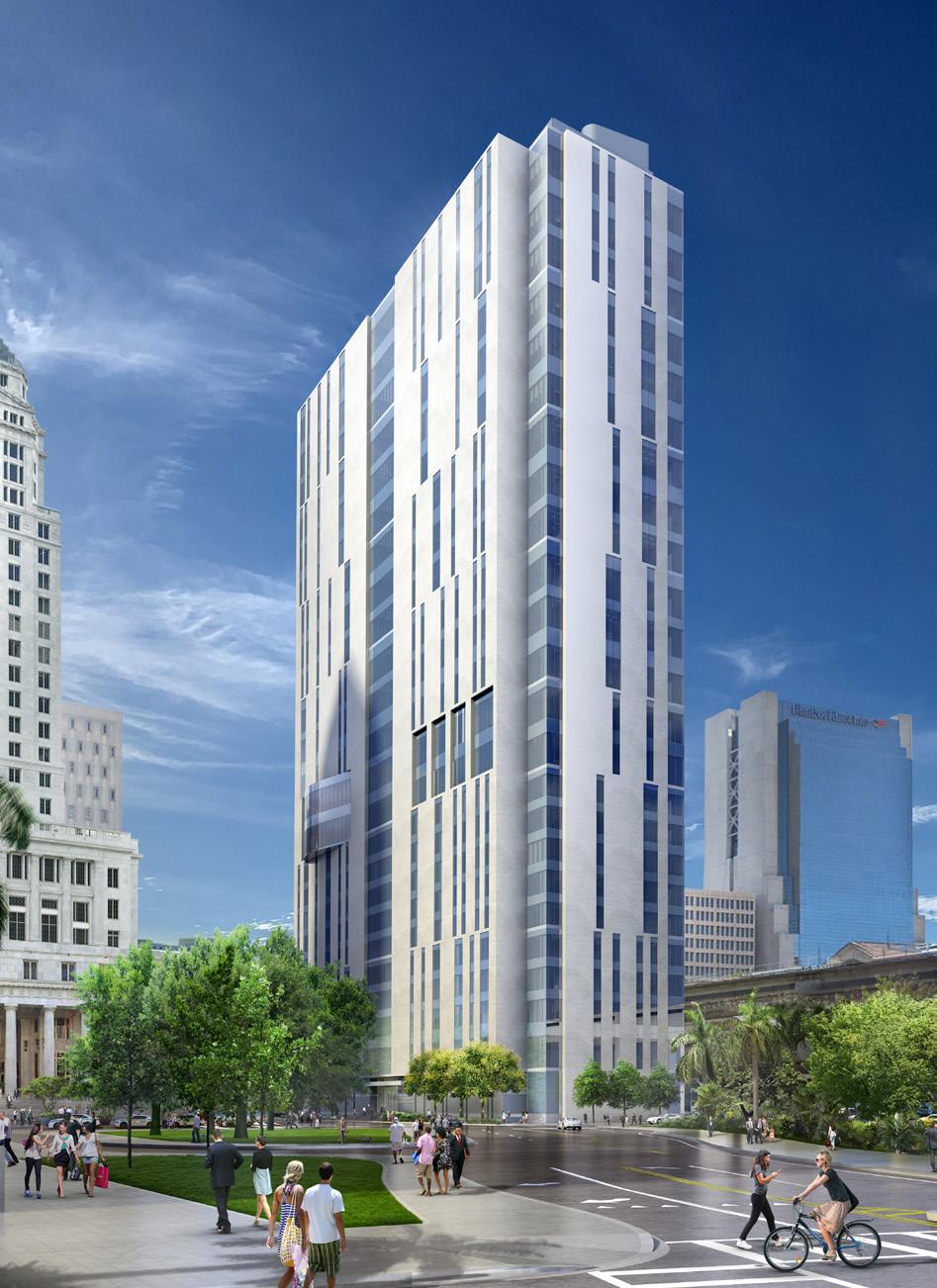
Washington, D.C.
4 LEED LEED-CS Platinum: One + Two + Three Constitution Square
LEED-ND Gold: Constitution Square Phase I
LEED-CI Platinum: One Constitution Square Interiors
LEED-CI Silver: Two Constitution Square Interiors
SIZE
1,435,000 sq. ft. / 133,315 sq. m.
One: 450,000 sq. ft. / 41,805 sq. m.
Two: 635,000 sq. ft. / 58,995 sq. m.
Three: 350,000 sq. ft. / 32,515 sq. m.
COST
$58 Million
COMPLETION DATE
2013
SERVICES
Architecture, Planning + Urban Design, Sustainable Design
Covering a full city block just north of Union Station and the U.S. Capitol Building, this office, residential and retail development has a commanding presence in Washington, D.C.’s vibrant NoMa neighborhood.

Three 12-story, LEED Platinum office buildings anchor the transit-oriented, pedestrian-friendly development. All three buildings include first-floor retail space and below-grade parking.
One Constitution Square accommodates public sector tenants and offers a partially enclosed rooftop terrace with panoramic city views.
Two Constitution Square incorporates several Sensitive Compartmented Information Facility (SCIF) rooms and on-site amenities for 2,000 Department of Justice employees.
Three Constitution Square houses a mix of private sector tenants with flexible, 30,000-sq.-ft. floor plates and a single column line that accommodates demanding layout requirements. The Class A office building features green space in the private courtyard and integrates a plaza linked to the adjacent Metro rapid transit station.
The development offers convenient access to a mix of restaurants and retail offerings along the treelined streets.
Constitution Square was the first commercial mixed-use project in D.C. to earn LEED for Neighborhood Development certification.

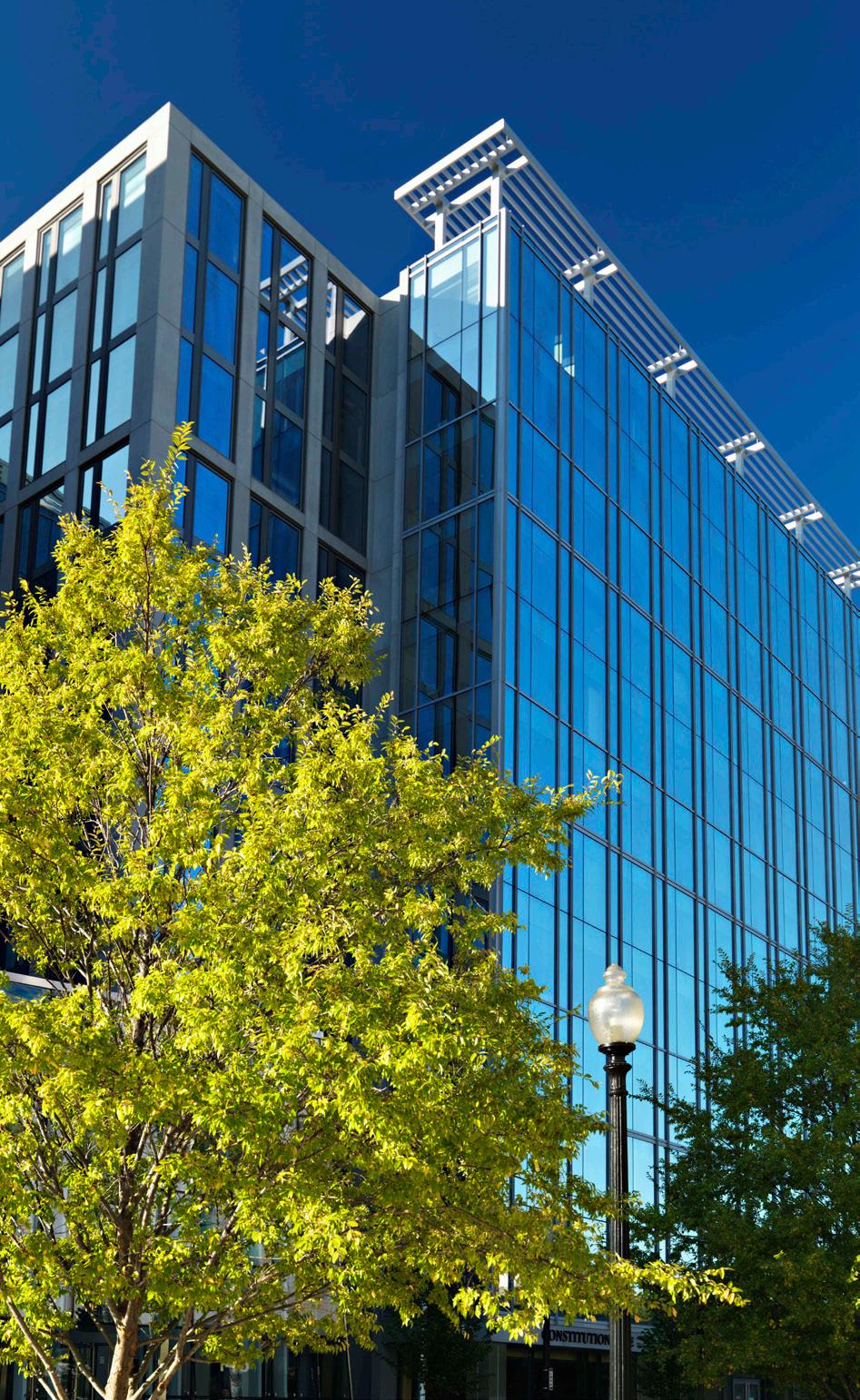

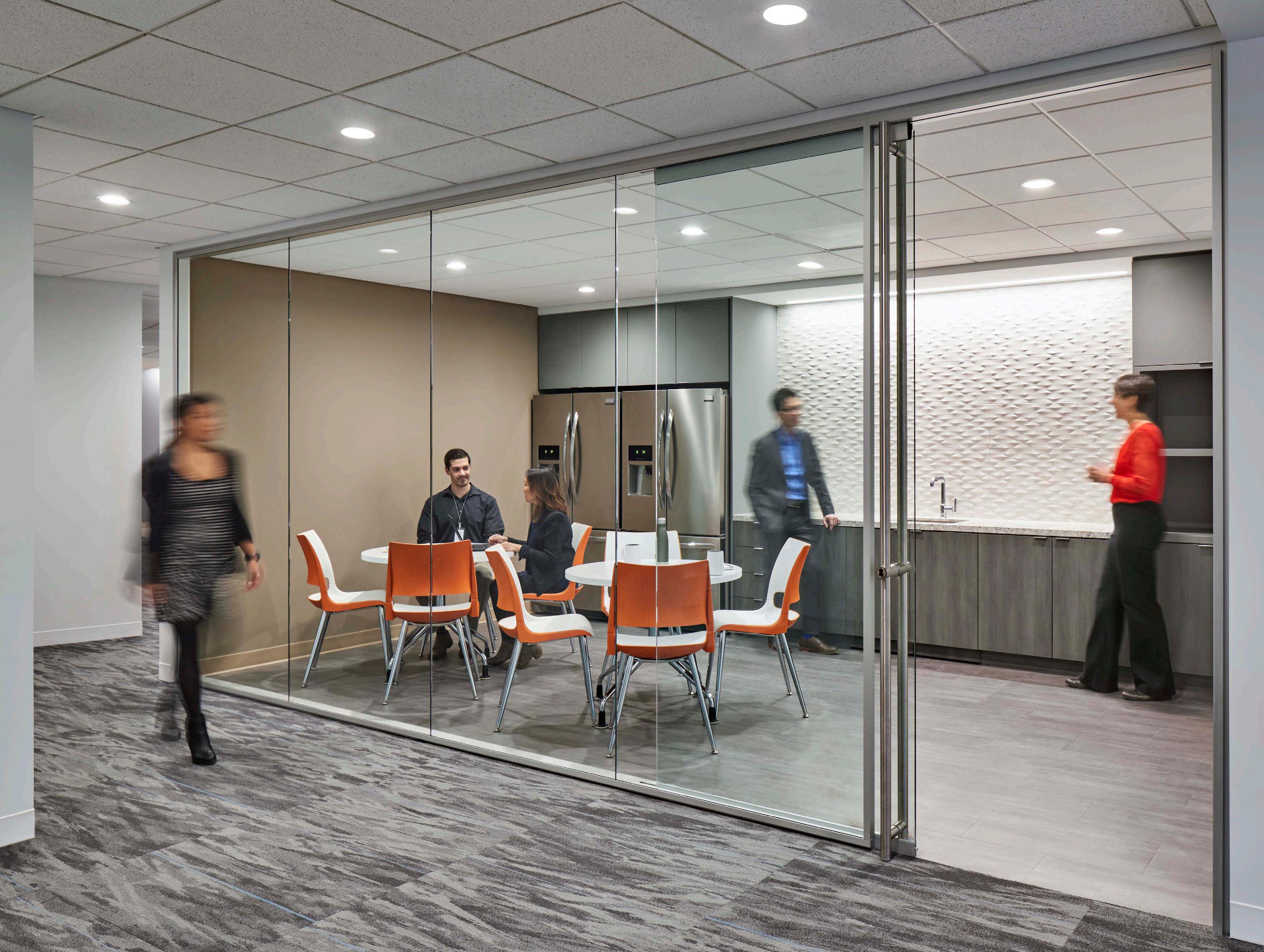

Ottawa, Ontario
SIZE
543,580 sq. ft. / 50,500 sq. m. (Parliament building)
COMPLETION DATE
Estimated 2030
SERVICES
Architecture, Interiors, Landscape Architecture
HOK is helping to design the restoration and modernization of one of Canada’s most iconic structures as part of the largest and most complex heritage rehabilitation ever undertaken in the country.
Built nearly a century ago after the original Parliament building was destroyed by fire, Centre Block houses Canada’s Senate, House of Commons and Library of Parliament. It also includes the Memorial Chamber that commemorates Canadian citizens who gave their lives in military service. It’s

one of the country’s most important heritage sites and leading tourist destinations.
The Centre Block rehabilitation project emerged from two decades of planning. The vision is to modernize the physical setting, security and support infrastructure while honoring the site’s heritage as the epicenter of Canadian democracy.
The design team is reorganizing and renovating the entire 1922 Beaux Arts Parliament building, its iconic 302-foot-tall Peace Tower and the adjacent
grounds. This includes construction of a new underground Parliament Welcome Centre on and several ancillary projects, including storage facilities for heritage assets and a temporary materials handling facility.
HOK is leading the architectural design and conservation efforts and is architect of record. HOK also is leading the design of the surrounding landscape, including Parliament Hill’s front lawns, where for decades Canadians have gathered in times of protest, celebration and remembrance.
The project will reinstate significant features of the grounds, re-integrating the landscape with the buildings. Existing underutilized exterior spaces will be transformed into enclosed, lightfilled, and welcoming courtyards for visitors and employees, strengthening a connection to nature. The Parliament building itself will also be modernized for heating and cooling, fresh air ventilation, fire protection, electrical wiring, digital infrastructure, sustainability, accessibility and stringent seismic requirements.

The new Parliament Welcome Centre, will link Centre Block to the East and West Blocks to form one unified complex, and will house space for public and educational events, tours, offices and meeting rooms.
Centre Block will be transformed into a carbonneutral facility, reducing its current energy and water consumption by at least 50 percent. The team is targeting LEED Platinum certification for the finished project. The strategies for energy and water
conservation include restoration of the building’s envelope with new, modern, energy-efficient windows and insulation added to the roofs, and reduced potable water use through harvesting and reusing rainwater and graywater in non-potable applications.
The project will renew and expand Canada’s most recognized building, preserving the spirit of this unique place while expressing the values of our time.

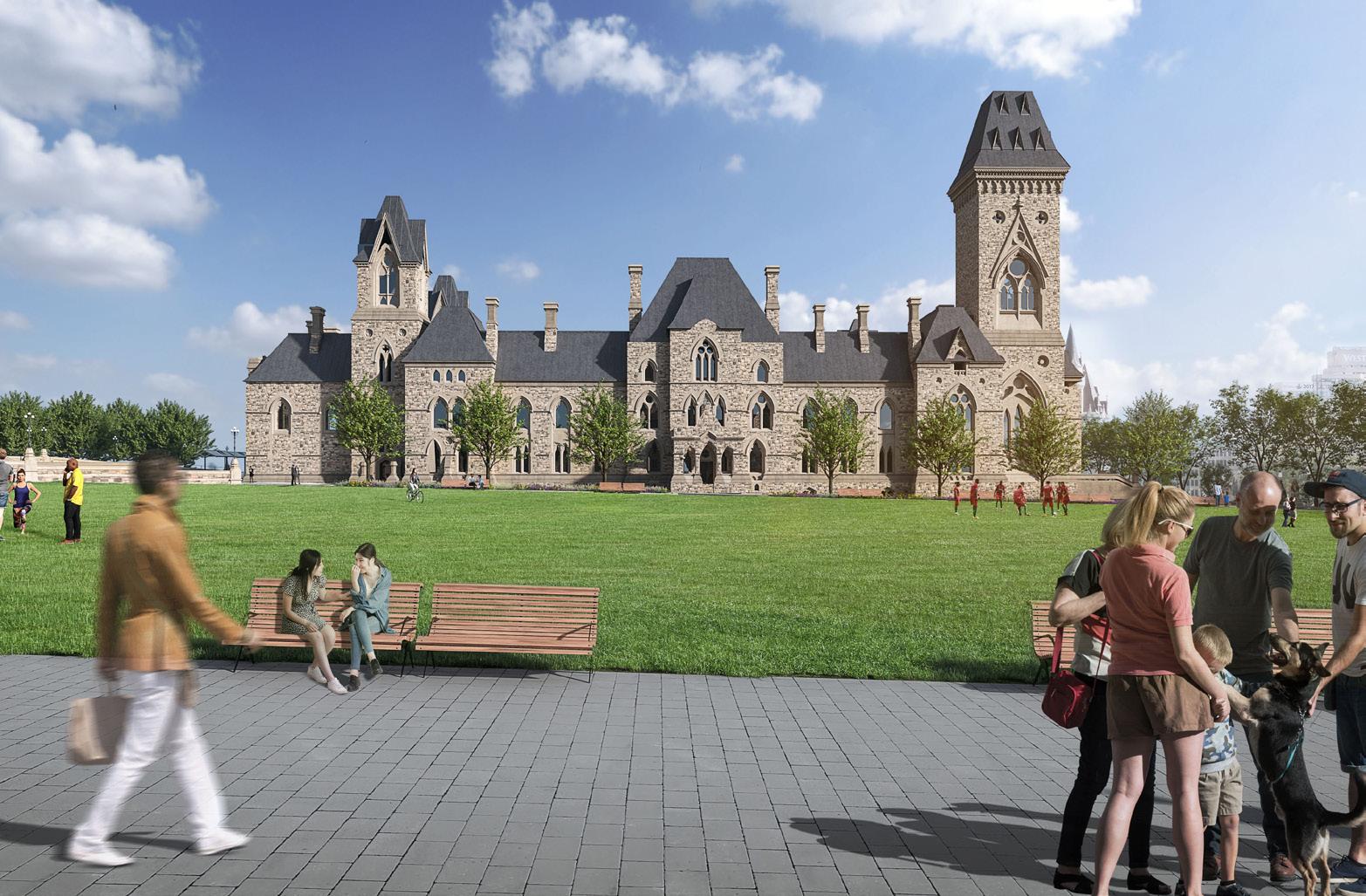

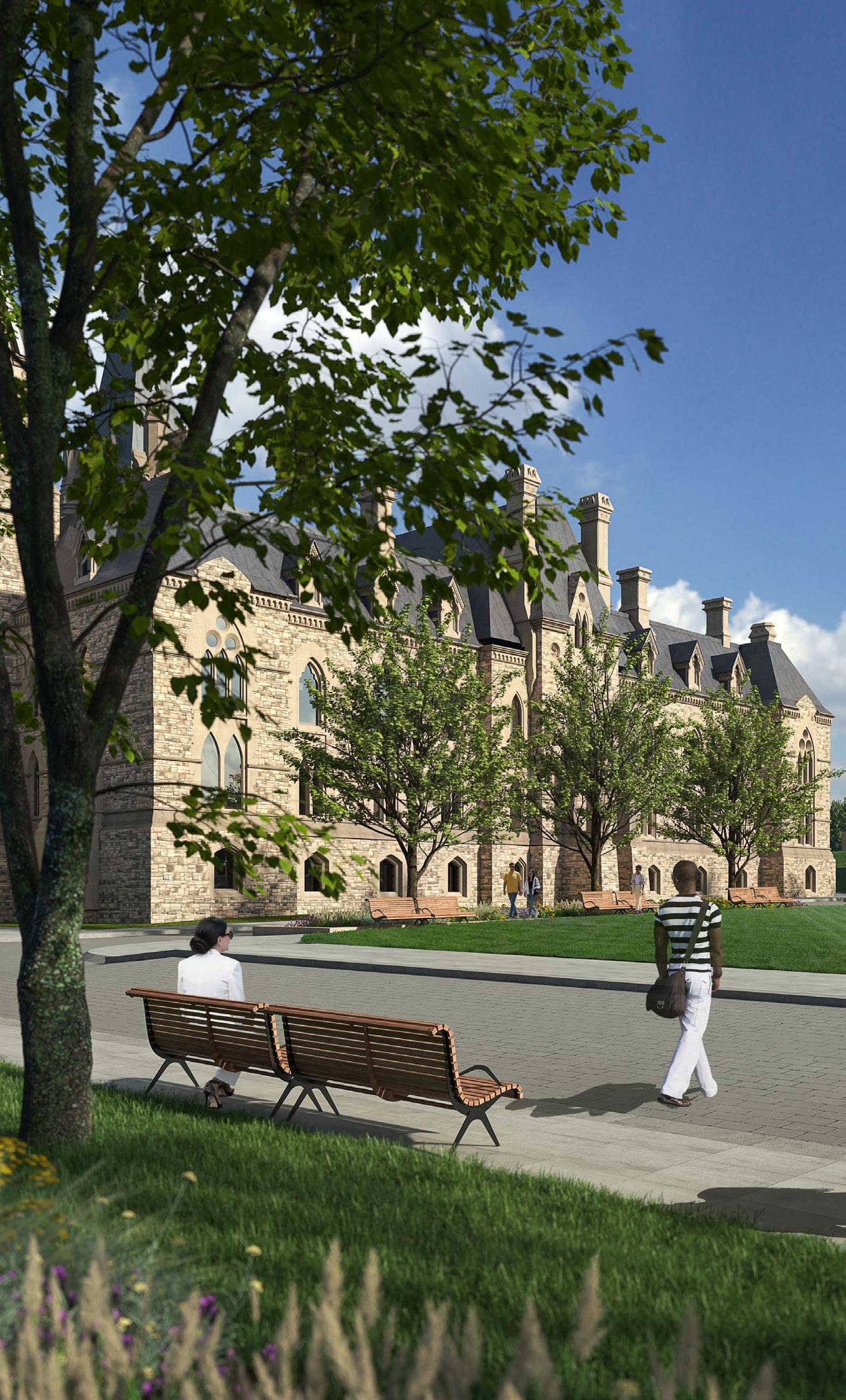
Salt Lake City, Utah
SIZE
250,000 sq. ft. / 23, 226 sq. m.
COST
$58 Million
COMPLETION DATE
Est. 2024
SERVICES
Architecture, Interiors, Lighting Design, Sustainable Design, Engineering
This renovation project will seismically retrofit the historic building and back-fill vacant space with 12+ federal agencies including US Bankruptcy Courts, DCAA, ITA, NPS, DOI Office of Solictor, USCIS, US Trustees, Wage & Hour, USMS, USDA Film Archive, and GSA PBS Field Office.
The Frank E. Moss US Courthouse is the oldest structure in the historic Exchange Place District of downtown Salt Lake City,
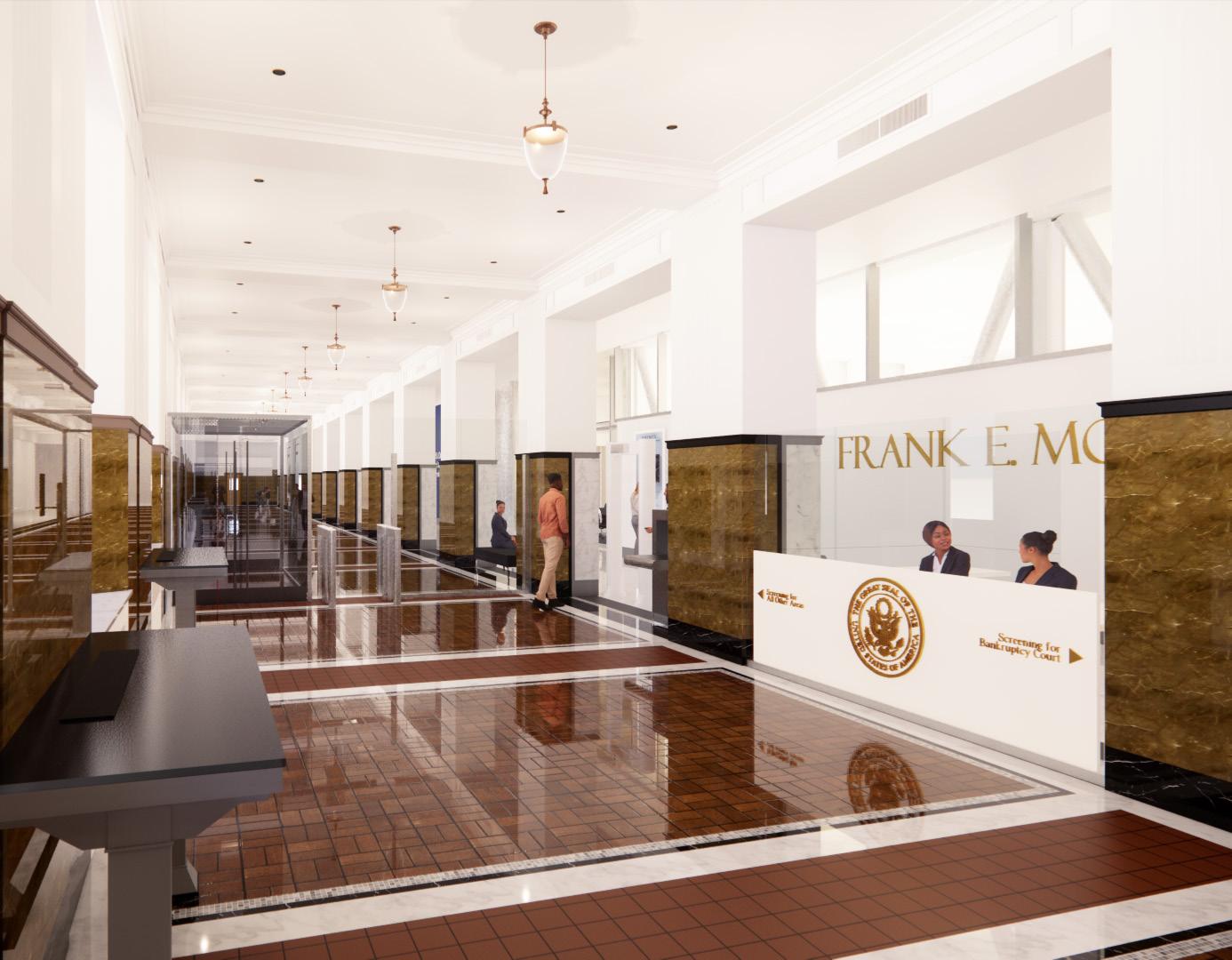
originally constructed in 1905 as a Federal Courthouse and US Post Office. Significantly expanded in 1912 and 1932, and followed by dozens of smaller remodeling projects since that evolved the building’s use and periodically upgraded its upgrades, its evolution from a large post office with (3) courtrooms and federal offices in 1932 had by 2014 shoehorned (17) courtrooms and courts support areas into space not designed for courts –a condition which compromised both the courts
spaces as well as the original historic fabric of the building.
In 2014 US District Court functions moved to an adjacent new building, and Moss’ 250,000 sf currently sits 70% vacant, housing only the US Bankruptcy Court. Due to seismic activity in the Salt Lake area and the building’s unreinforced masonry construction, Moss is currently the most “at-risk” building in the GSA portfolio. The
objectives for this project are to:
• Seismically upgrade the building to meet the Federal Earthquake Risk Management Standard.
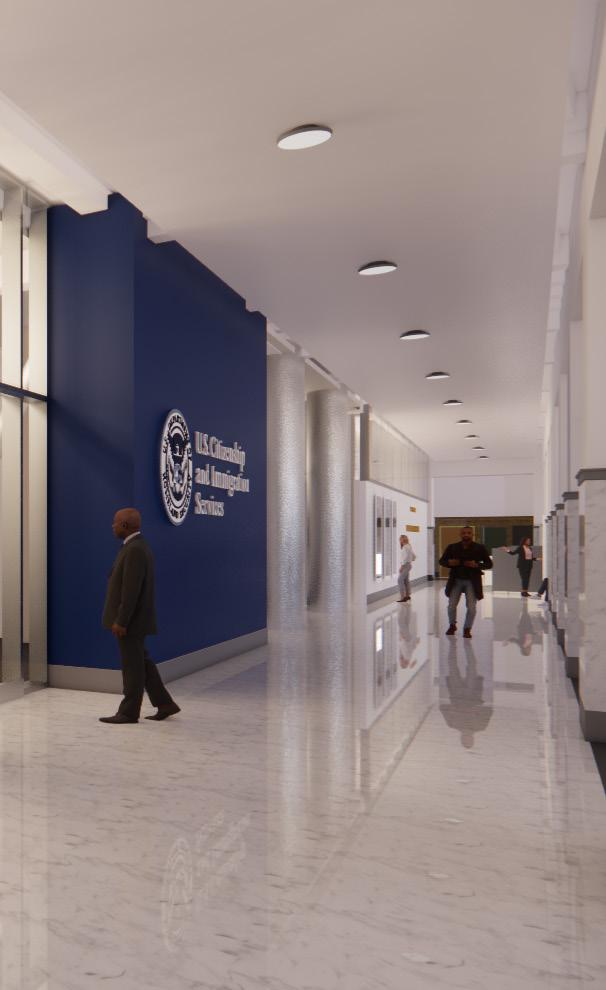
• Back-fill vacant space with 12+ federal agencies - most of which are currently located in private market leases - that will improve this under performing asset and save taxpayers $6M annually through lease cost avoidance.

• Modernize major building systems which have reached the end of their useful life.
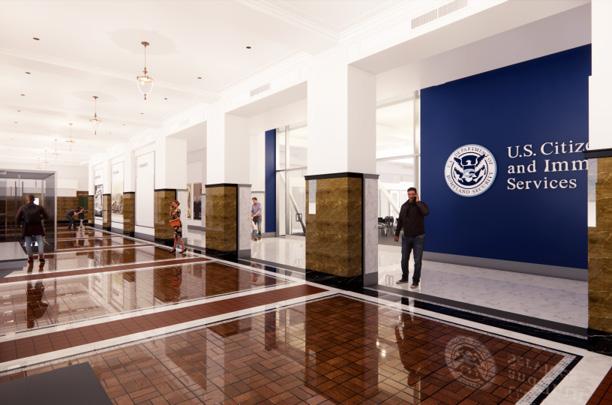
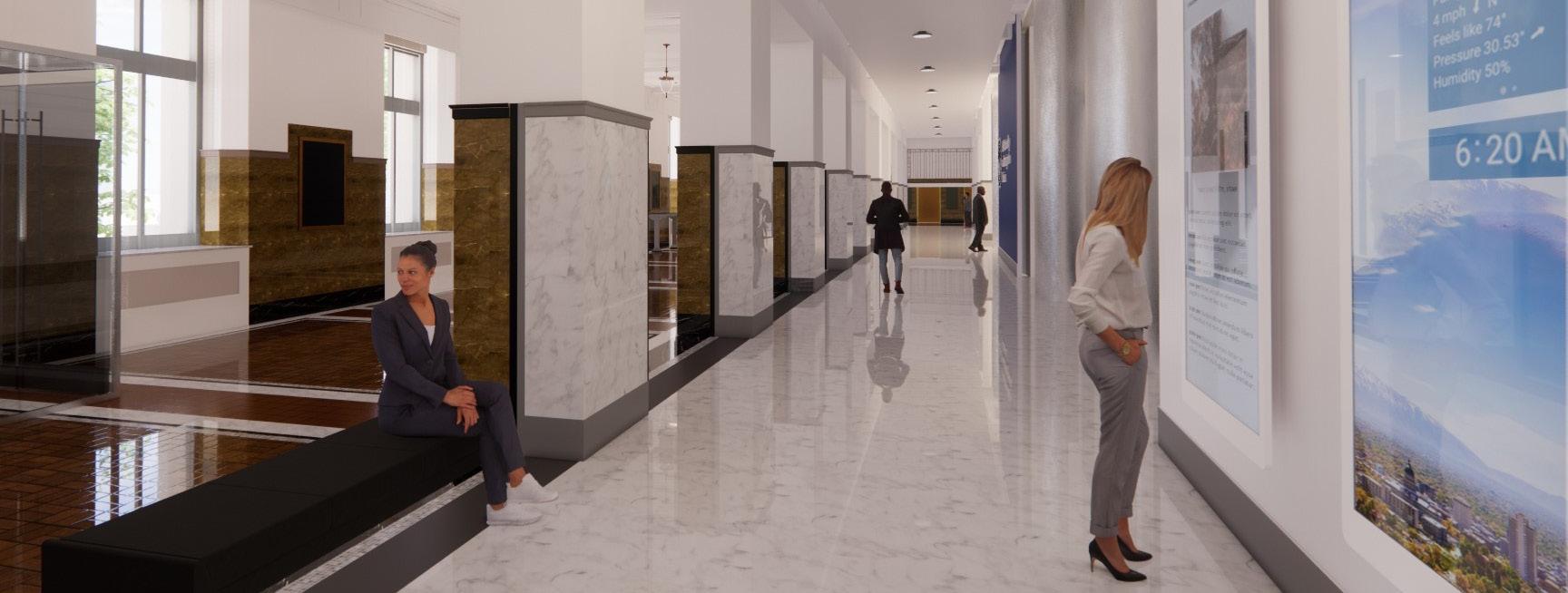
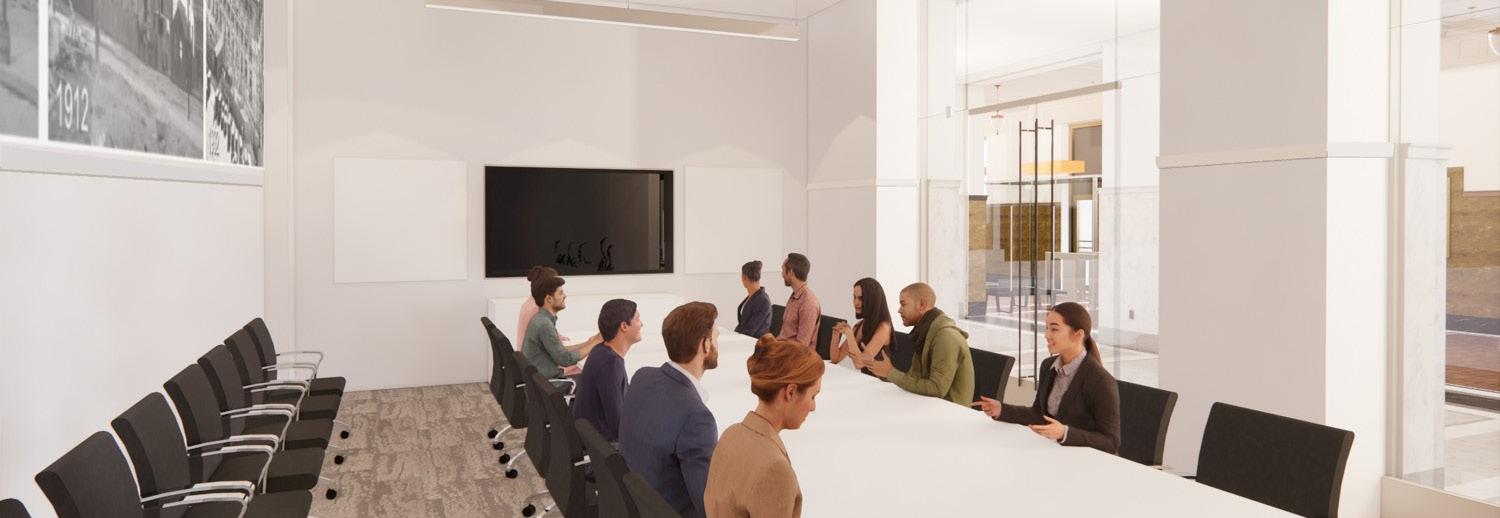
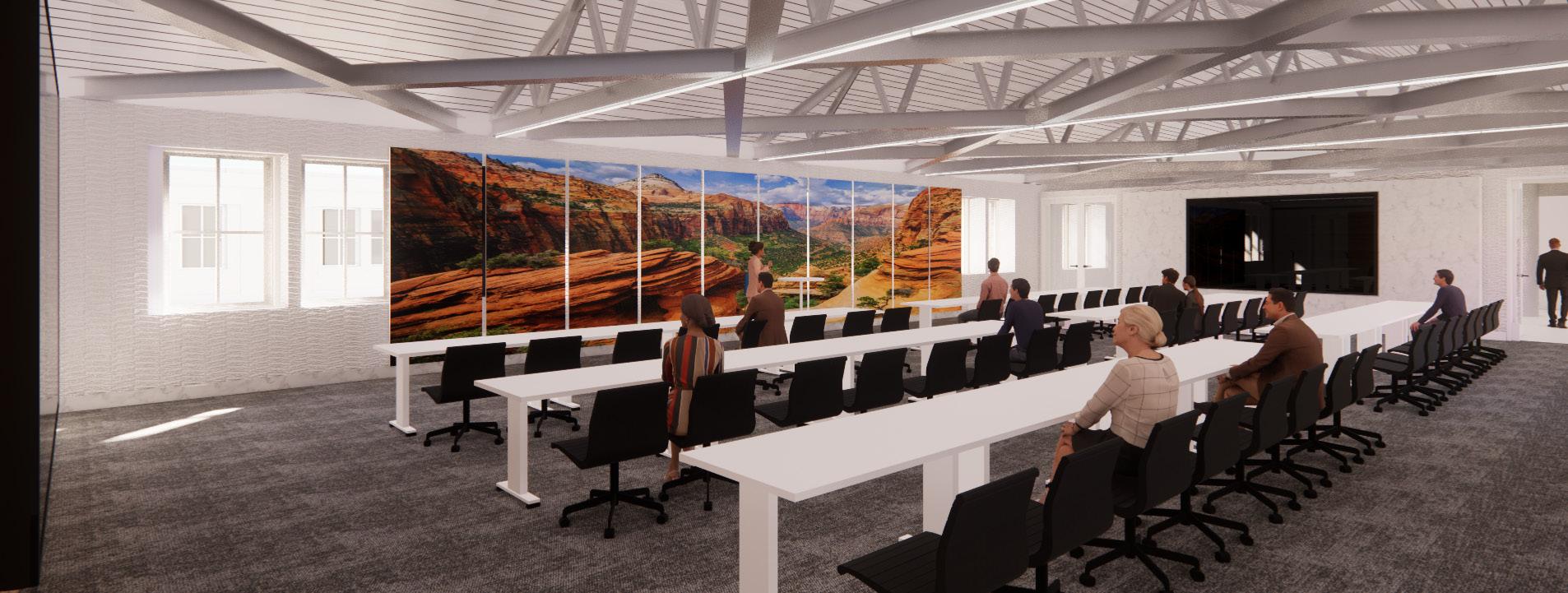
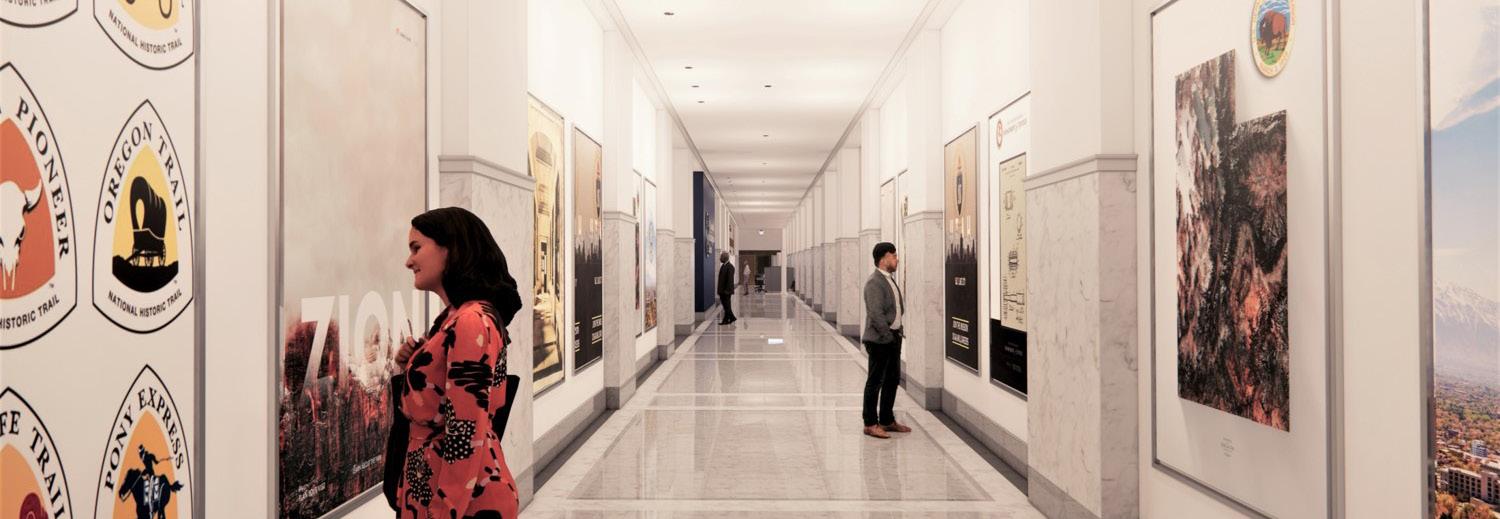
Denver, Colorado
4 LEED-NC Gold
SIZE
495,000 sq. ft.
COST
$154 Million
COMPLETION DATE
2013 SERVICES
Architecture, Interiors, Landscape
Architecture, Planning + Urban Design, Sustainable Design
HOK is the design architect on the design-build team for the modernization of the Byron G. Rogers Federal Office Building for the US General Services Administration (GSA).
The office building is home to over ten federal agencies in downtown Denver. The project includes complete design and construction for upgrades to the structural elements and all major building systems. The building upgrades should reduce energy use by more than 80 percent over current levels.
Building upgrades include the replacement of the mechanical, electrical, lighting, fire protection,
and plumbing systems, as well as replacement of all exterior windows and complete renovation of all tenant spaces and most public spaces. Additionally, super-efficient LED lighting, high-performance building/lighting controls, and thermal storage tanks to preserve building energy will be installed.
While upgrading the Byron Rogers Federal Building for Denver seismic codes, GSA requirements for progressive collapse and blast mitigation were met through lower level structural improvements and site improvements which integrate appropriate standoff devices, such as barriers to protect the building.

The project was funded through the American Recovery and Reinvestment Act (ARRA) of 2009, with $4.85 million in ARRA funds allocated for the Byron G. Rogers US Courthouse energy efficiency window upgrades.
This high performance green building project will continue GSA’s legacy of outstanding public architecture by providing a balance between historic significance and current needs and aesthetics. Work on the Byron G. Rogers government complex will result in:

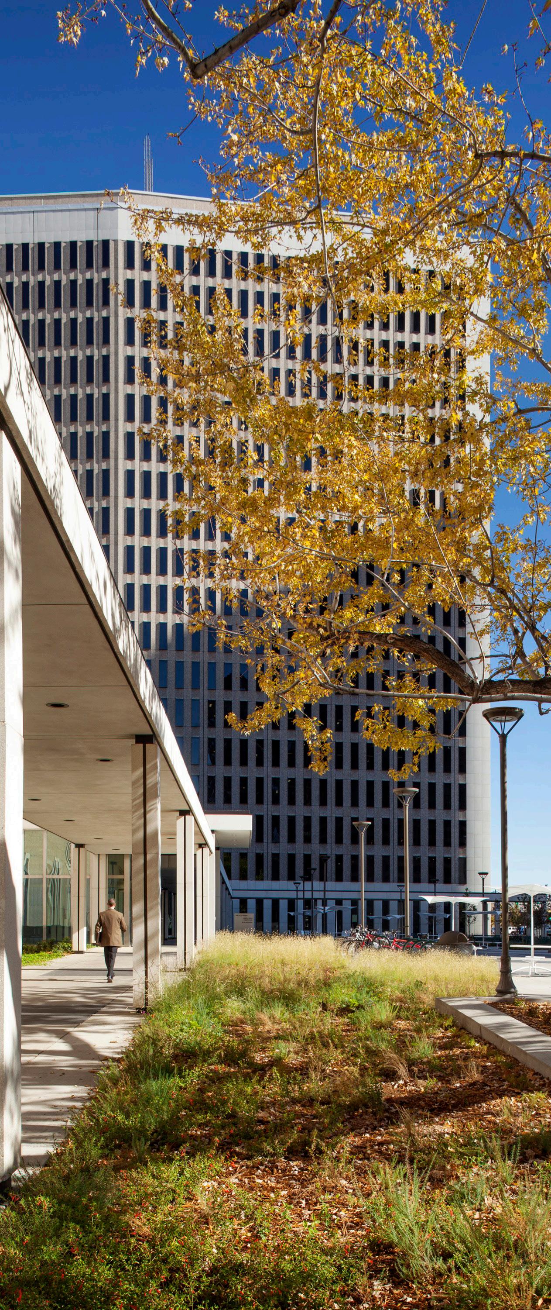
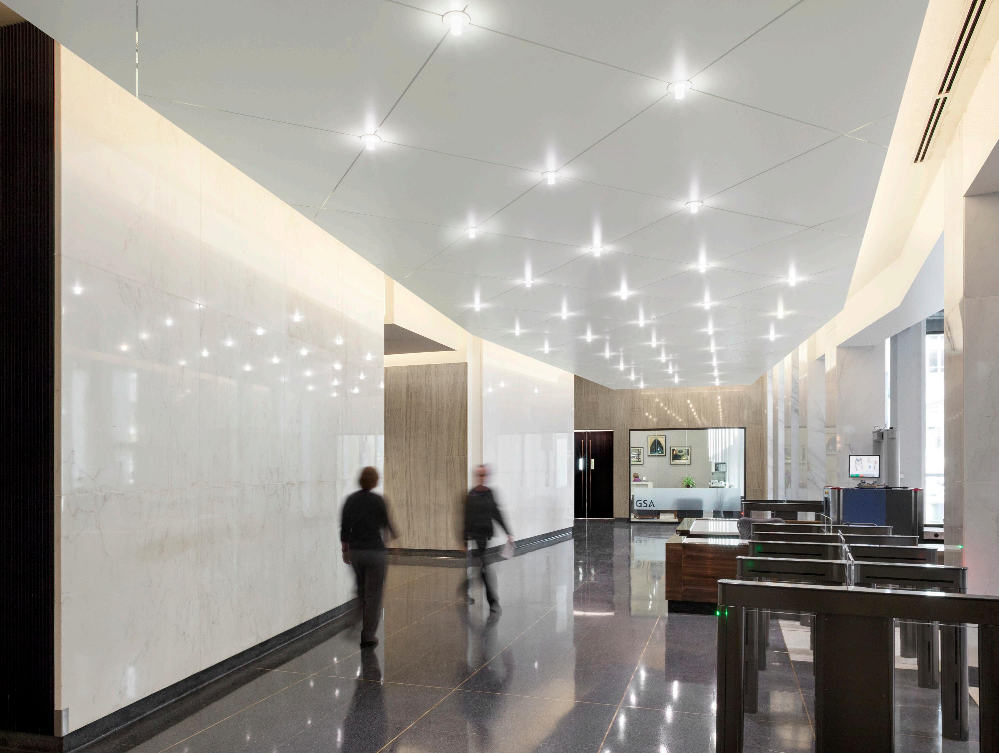
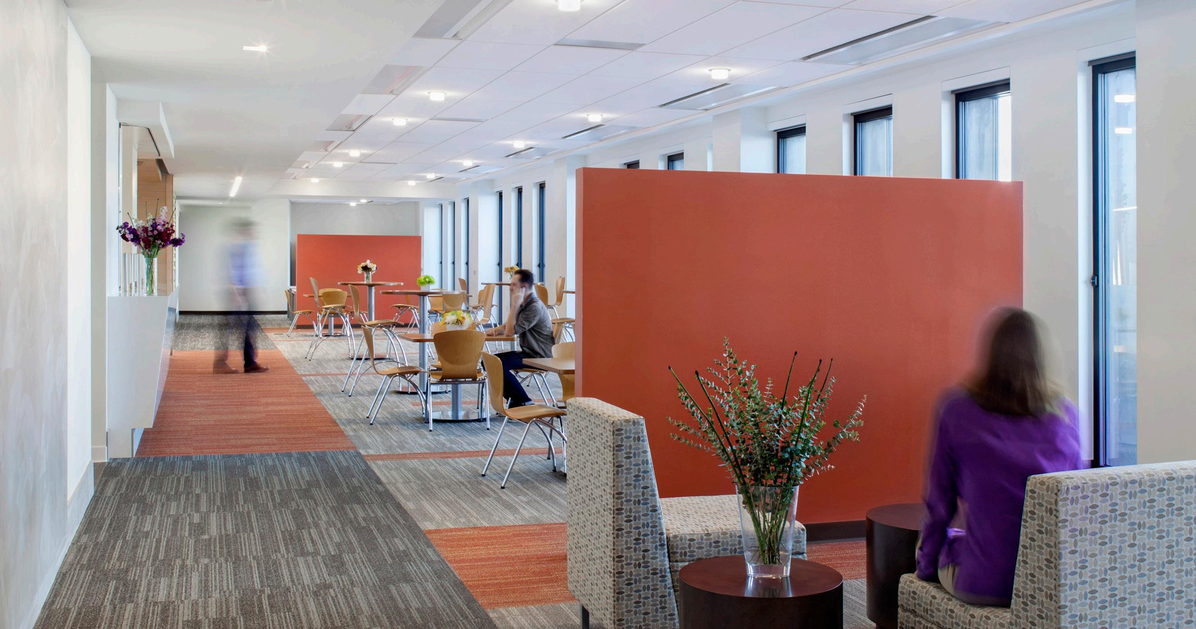
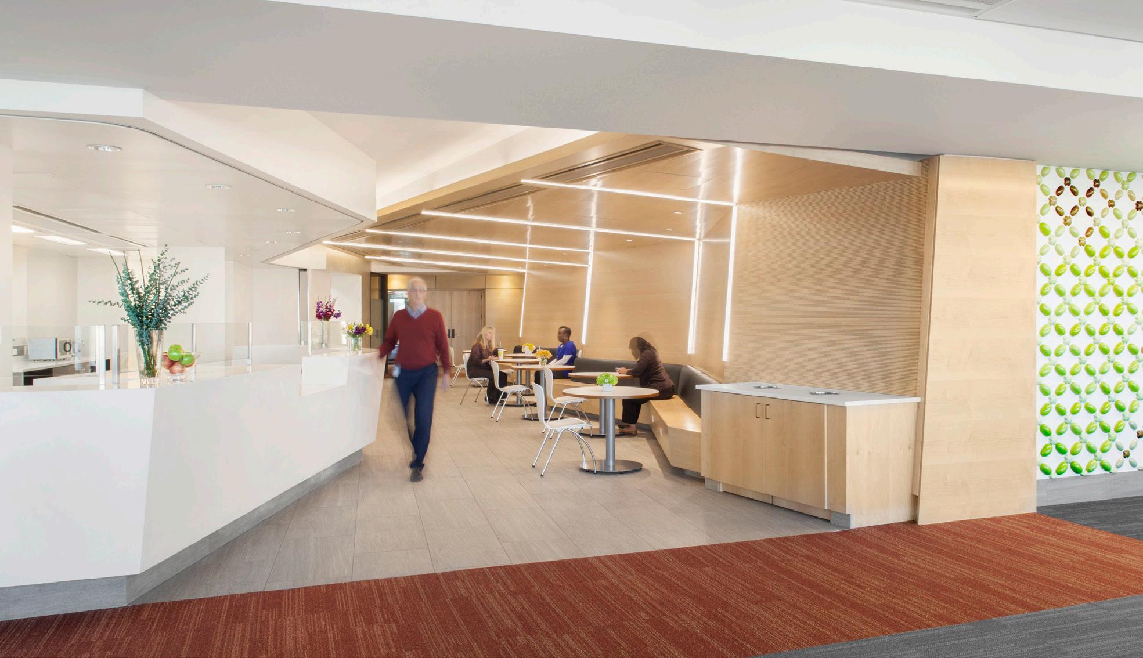
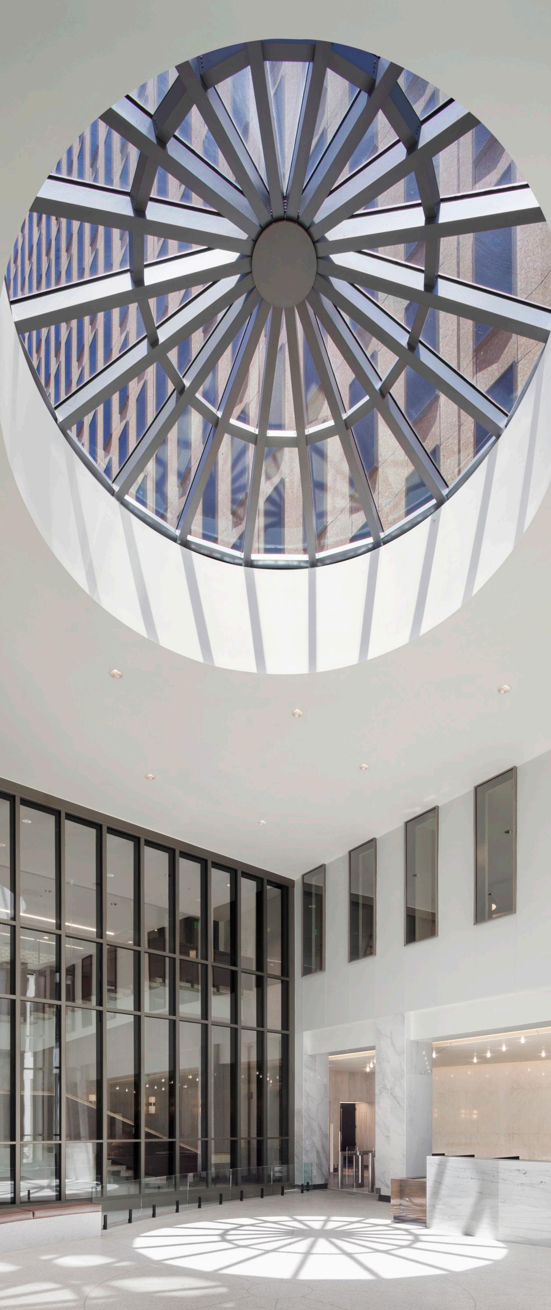
Detroit, Michigan
SIZE
1,000,000 sq. ft.
COST
$500 Million
COMPLETION DATE
Estimated 2023
SERVICES
Architecture, Structural, Interior Design, Sustainable Design, Site Analysis and Selection, MEP, Planning, Programming, Landscape Architecture
The project involves the development, design, construction, and partner financing of a new consolidated criminal justice center for the County which will provide space and services for the criminal justice system.

The project shall include the following facilities:
• 2,280 bed Adult Detention facility
• 160 bed Juvenile Detention facility;
• Criminal Courthouse with total of 29 courtrooms including four District 36 courts
• Sheriff’s Office;
• Prosecutor’s Office;
• Surface parking facilities for 1,500
Site development includes necessary utilities to support the Facility, public plaza(s), hardscape/ landscape, parking, construction site security and utility improvements from the property boundary to support the complex.

Seattle, Washington
4 LEED Gold
SIZE
347,000 sq. ft., 140 beds
10 juvenile/family courts
Four level parking garage
COST
$210 Million
COMPLETION DATE
Estimated 2023
SERVICES
Architecture, Interiors, Master Planning, Detention and Courts Programming, Medical Planning
The Patricia H. Clark Children and Family Justice Center provides an efficient, safe and flexible facility to support juvenile and family court, juvenile detention and youth and family services. The Center realizes King County’s commitment to reduce the proportion of minority youth in the juvenile justice system and meet the demands of a growing population for the next 50 years.
Located in one of Seattle’s many changing downtown urban neighborhoods, the Center consolidates the operations of disparate and existing facilities, fully integrating judicial, legal and social services into a single complex. This new facility
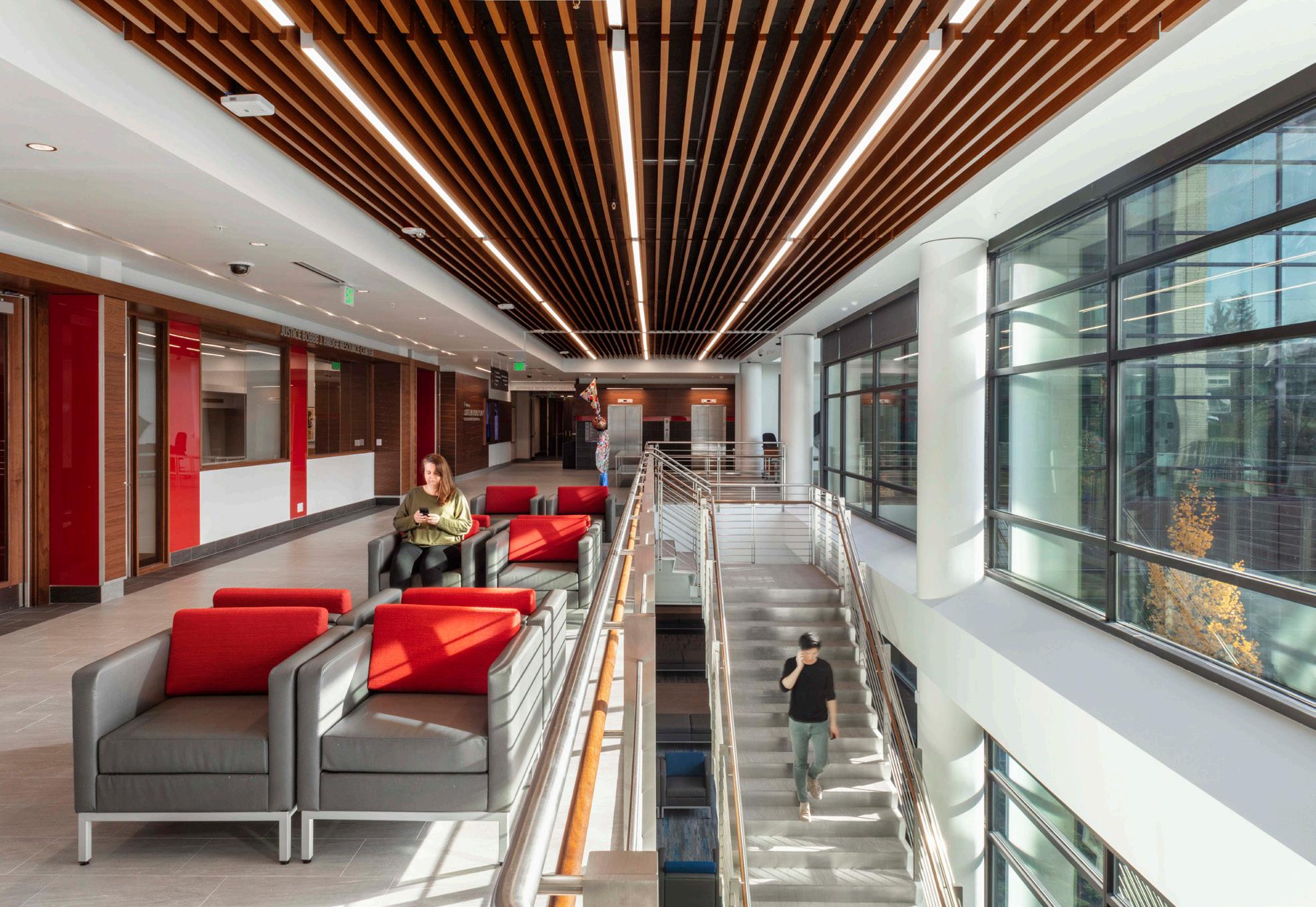
includes a 140-bed juvenile hall, ten juvenile/family courtrooms and a four-level parking garage with capacity for 360 stalls.
The County envisioned a design that would respect its community context, providing a safe and welcoming environment that preserves open space and enhances connectivity of the surrounding neighborhoods.
The Center’s massing and forms reflect as sense of order and purpose and achieve a human scale.
The exterior features a unified palette of brick and glass that creates a visually distinct character while
responding to functional requirements.
Landscaped areas and a pedestrian pathway reconnect East Alder Street between 12th and 14th avenues reconnecting two neighborhoods for the first time in 50 years.
All major Courthouse program elements including all public amenities, courtrooms, and circulation are organized around a secure courtyard and rain garden for simple and clear way finding. Daylight fills public waiting areas on all levels and the courtyard’s rain garden provides a naturally calming focal point for all.
At the same time, a diverse set of functions make up the detention section of the facility, including housing, programs, and support functions—all in close relationships with varying public and courts related operations.
The Center embraces principles of trauma sensitive design, creating an affirmative, low-risk low-stress environment for staff, at-risk youth and their families during all aspects and phases of case disposition.
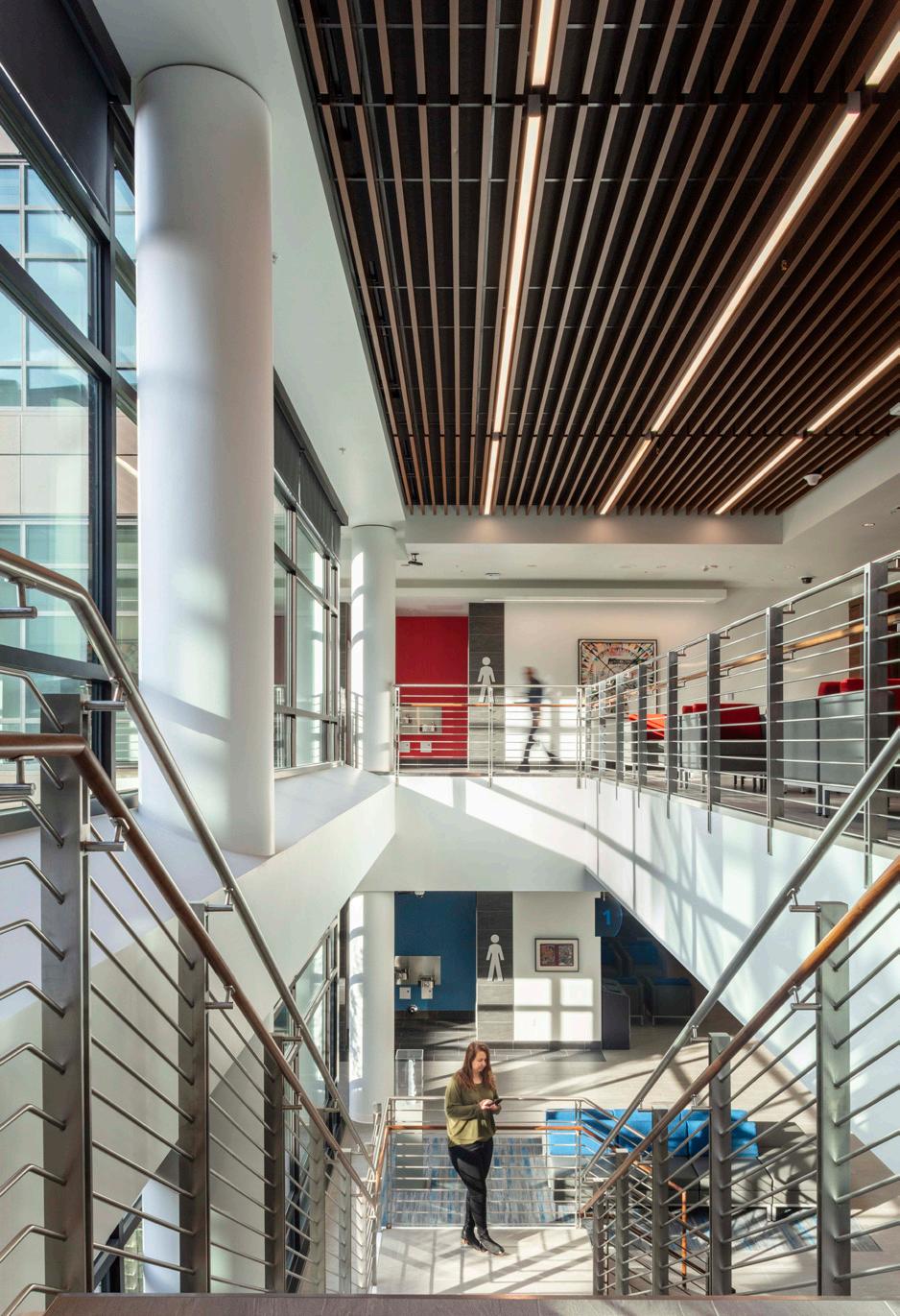
Public areas adopt a residential look and feel with acoustic comfort, natural light and views to nature
contributing to the low-stress environment. Waiting areas were specifically designed to reduce tension and the possibility of conflict through seating arrangements, lighting patterns, materials, colors and finishes.
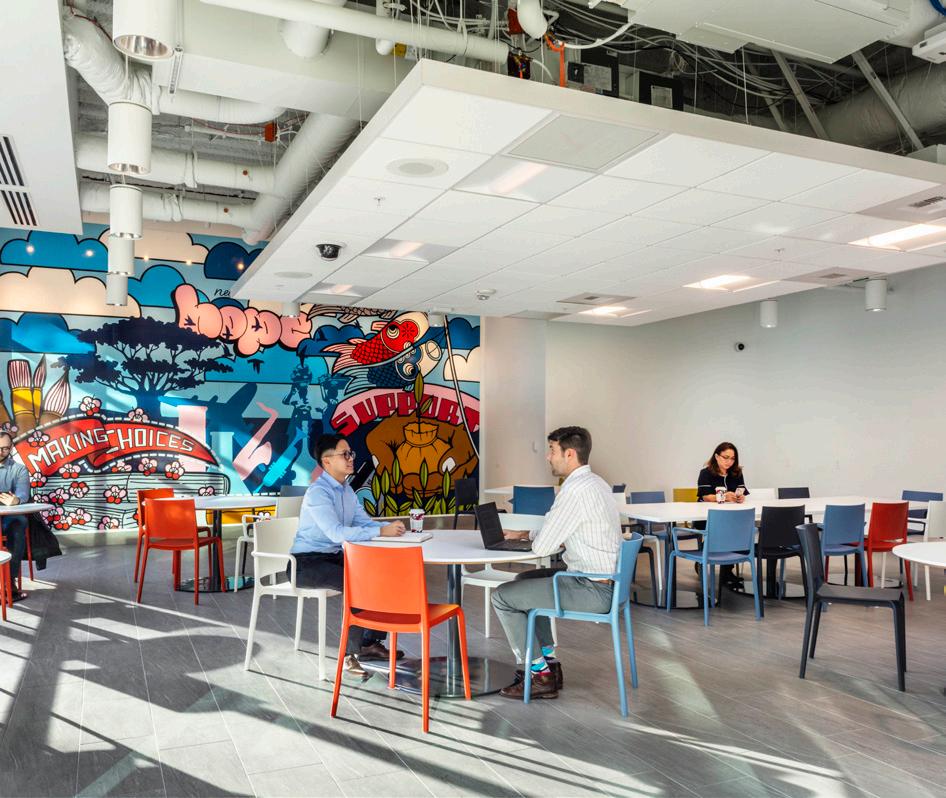
Overall, the Center creates a positive, caring, and transformative environment for the users, serves as a positive focal point for the community, and embraces environmental stewardship.
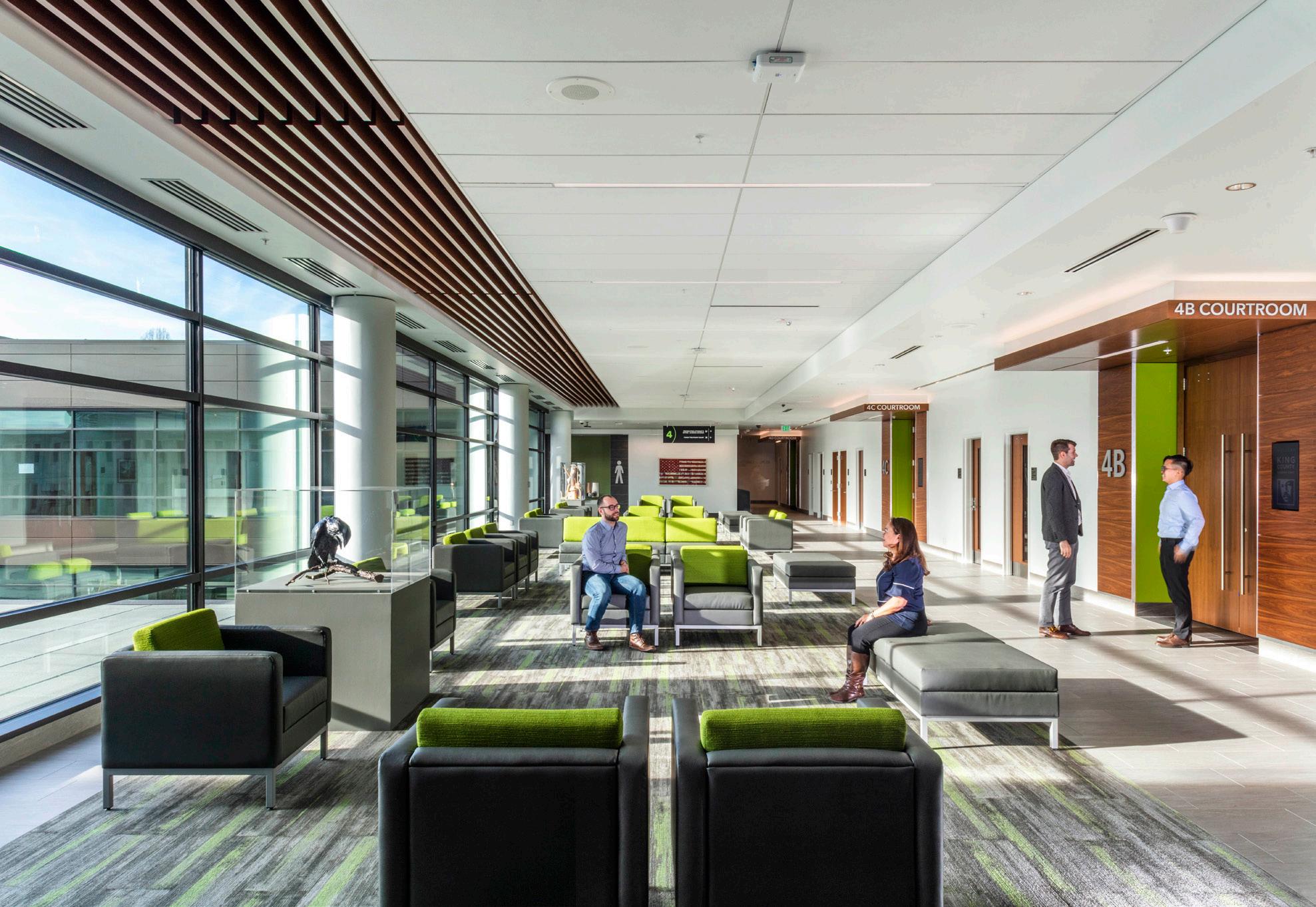
Fort Worth, Texas
4 LEED Gold
SIZE
231,934 sq. ft.
COST
$90 Million
COMPLETION DATE
2015
SERVICES
Feasibility Study, Programming, Site
Master Planning, Architecture, Interior Design, Landscape Architecture
Located in downtown Fort Worth, the Tarrant County Civil Courts Building is located on a tight, urban site facing the 1895 Historic Courthouse. Seperated by a sunken plaza, housing the Tarrant County College ‘Trinity River Bluff’ campus, the historic courthouse, new courthouse and recently completed Tarrant County Family Law Center create an architectural focal point celebrating Tarrant County’s past, present and future.
This facility includes 12 civil district courts, a
mega-courtroom for larger multi-litigant trials, jury services assembly area, district clerk offices, secure underground parking for judges, and support/ back-of-house areas. It also houses the 2nd Court of Appeals on its top floor.
The urban fabric of Fort Worth is complimented by this new Civil Courts Building. Adjacent to the very popular Sundance Square, the design was thoughtfully created to ensure the historic nature of this area carried through and complimented
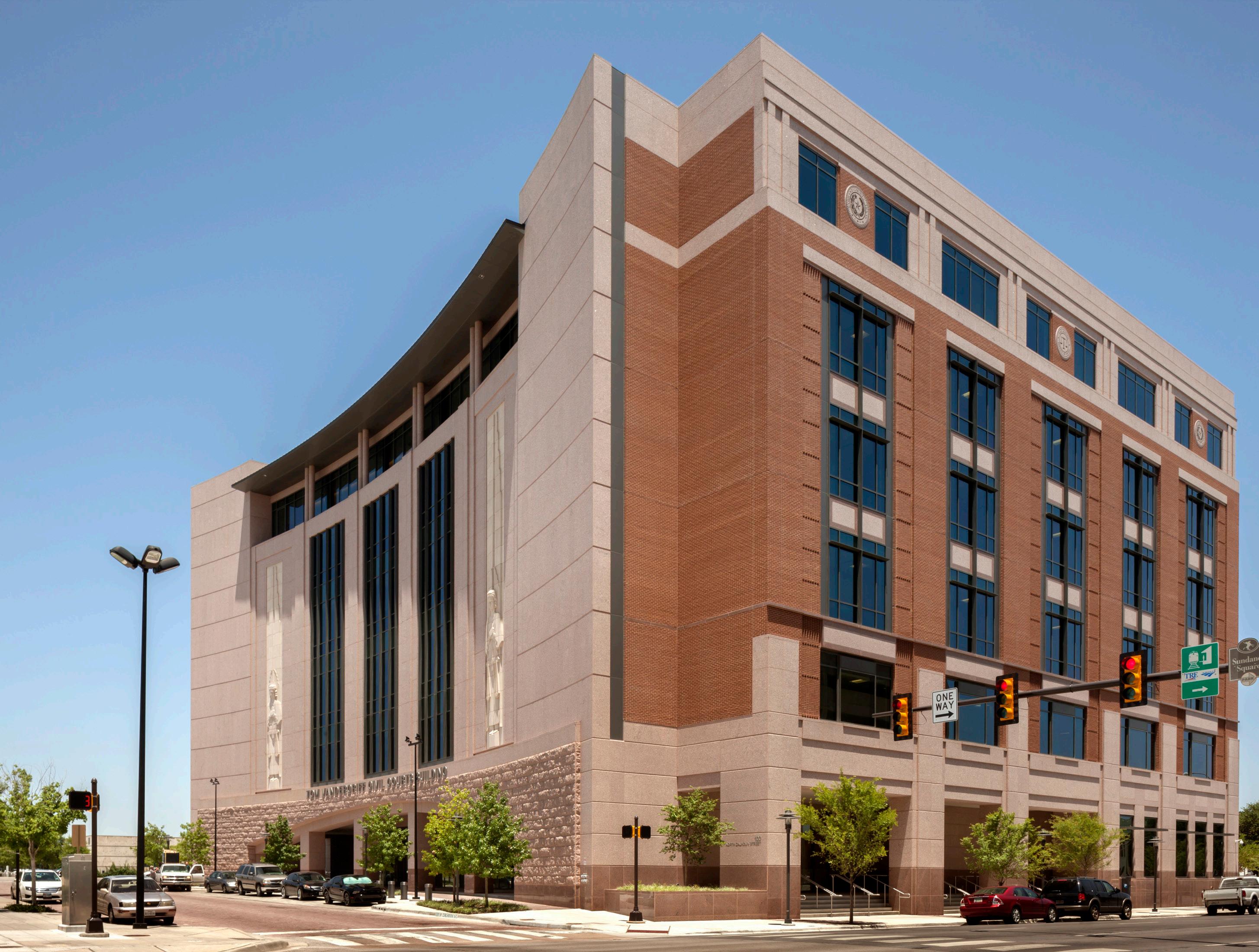
the surrounding neighborhood. Although historic in its persona, the new facility is a courthouse for the future. Energy efficiency and durability of materials were integrated into the design to provide a beautiful and enduring facility to serve Tarrant County for the next 120 years.
As a sustainable project, the facility achieved LEED Gold certification.

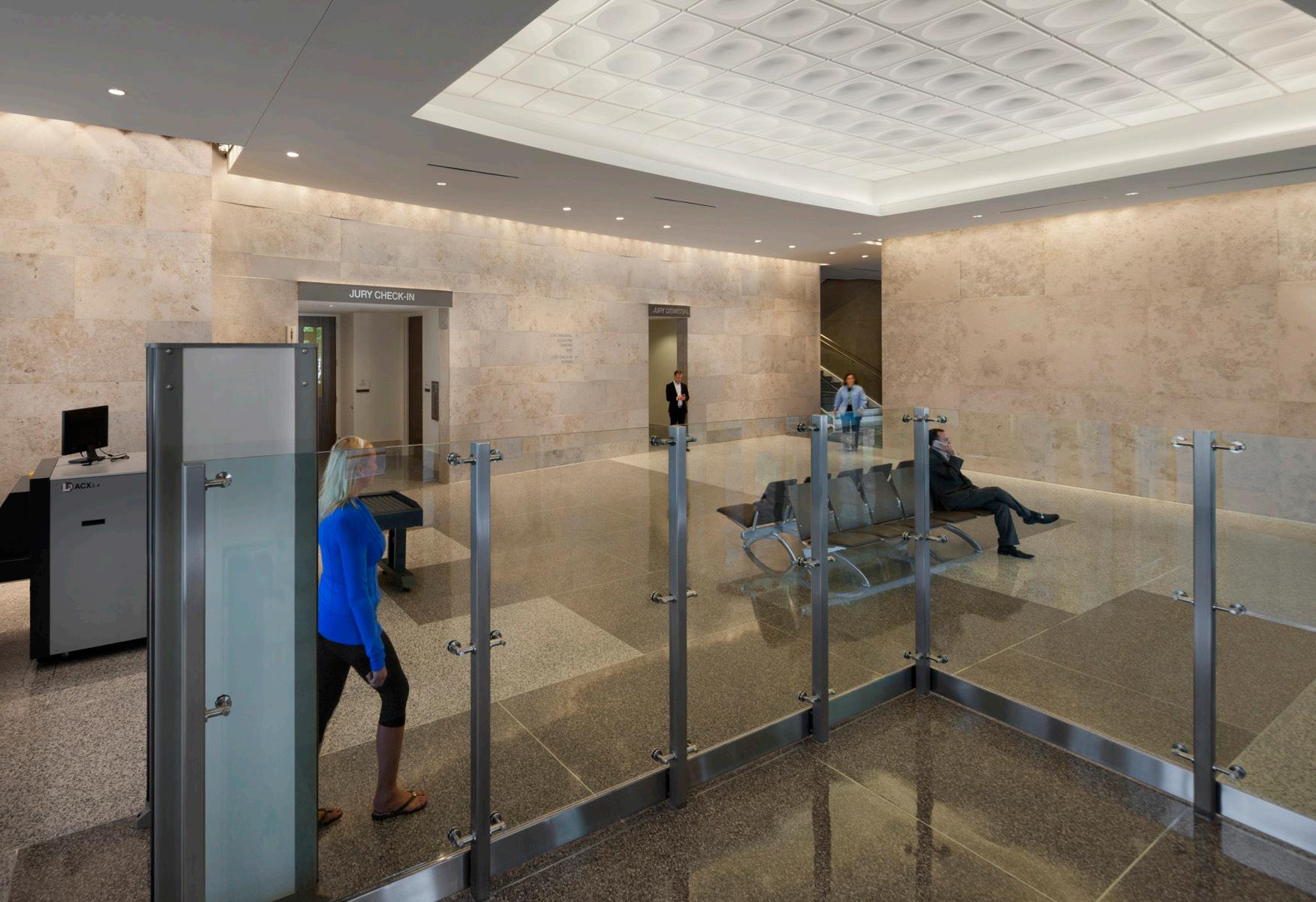

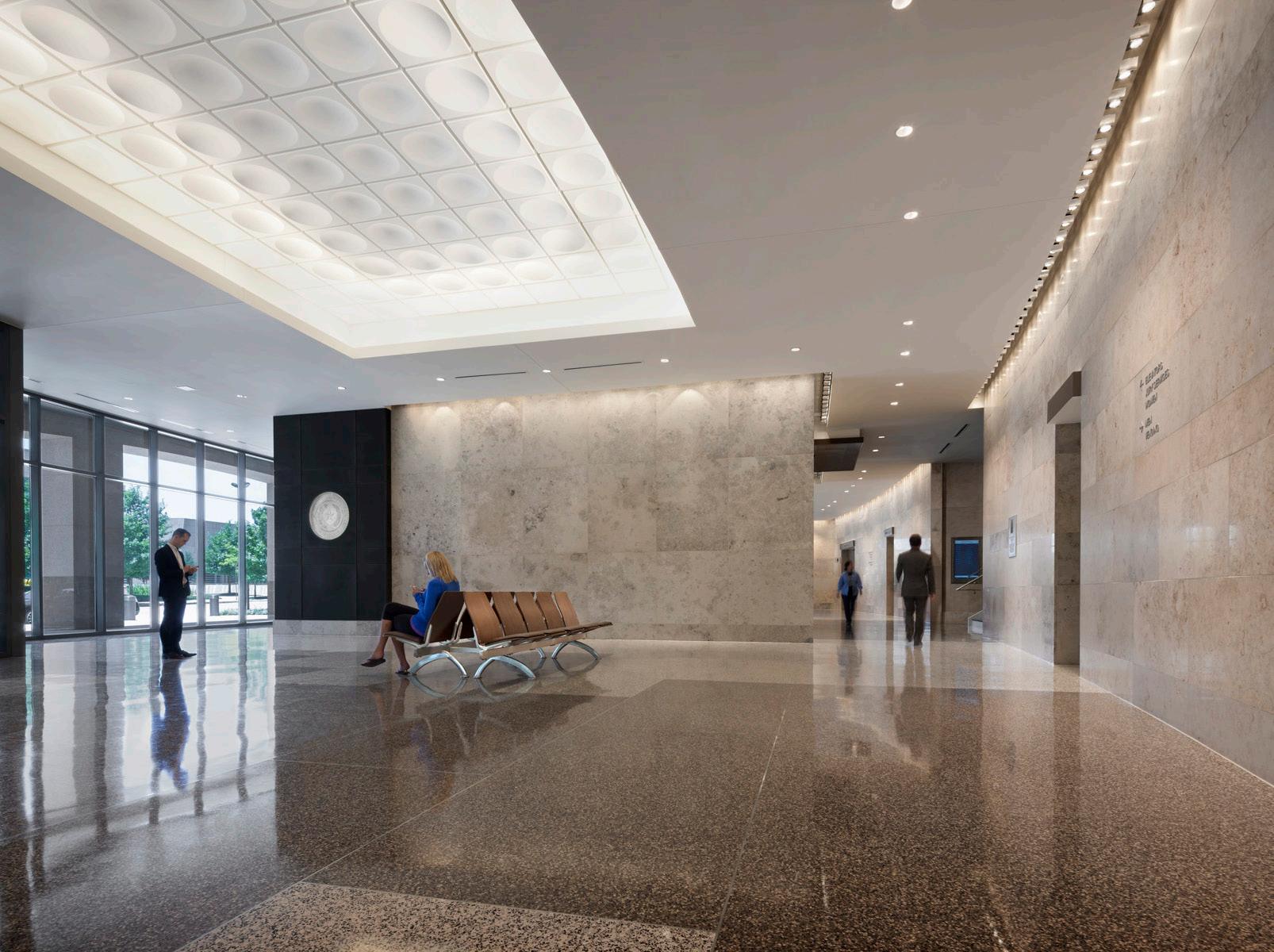
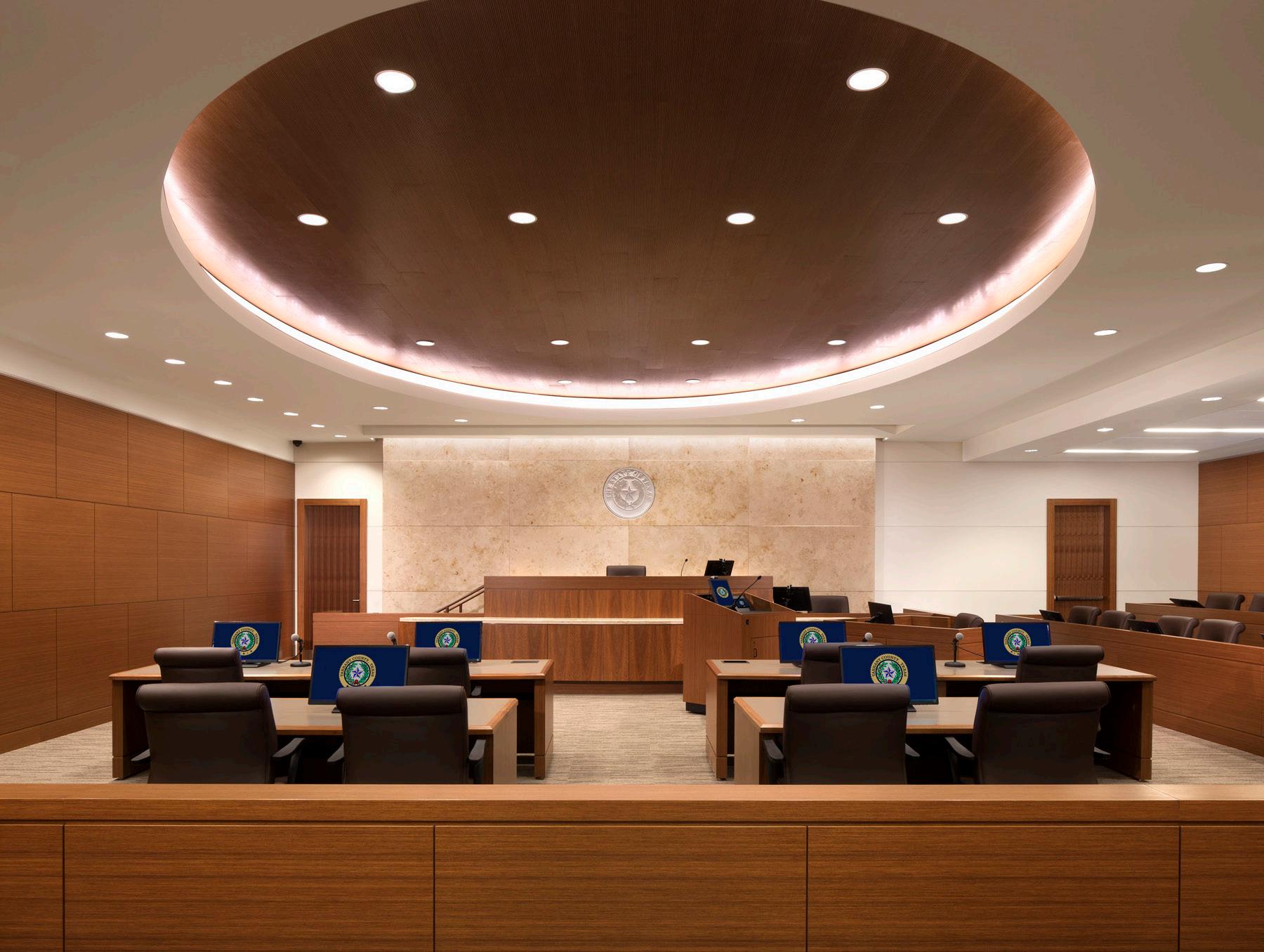
Raleigh, North Carolina
SIZE
577,000 sq. ft.
COST
$153 Million
COMPLETION DATE
2013 SERVICES
Program Verification Services, Architectural Design, Planning and Landscape Design, Interior Design and FF&E, Graphic Design
Challenged by one of the highest rates of population and case load growth in the nation, the new Wake County Justice Center will house two major functions serving the citizens of the County: the Wake County Criminal Courts and the Wake County Public Records Administration. The 11-story facility has the capacity for 22 new criminal courtrooms equipped with state-of-the-art technology, as well as more space for court support such as the Clerk of Court and Public Defender.
The new Center also includes a new County Commissioners’ Meeting Room and County administrative offices. The site is bordered by the existing Public Safety Center and the existing
Civil Courthouse, which are all connected via a subterranean tunnel to the new Justice Center. Deliveries of goods, services and transfer of detainees occur underground.
As a result of combining the judicial and government functions into one unified structure, the building has two public entries, each leading to the five-story atrium that acts as a “main street” connecting the public areas and functional components of the program. The exterior character of the building conveys the dignity, permanence and significance of the justice system and relates to the Art-Deco character of neighboring buildings. The tower-and-podium massing of the building supports
the pedestrian-friendly character of Raleigh’s downtown streets and also creates a landmark building that contributes positively to the city’s evolving skyline.


Sarasota, Florida
SIZE 120,000 sq. ft.
COST
$35 Million
COMPLETION DATE
Estimated 2024
SERVICES
Architecture , Planning/Programming, Interiors, Sustainable Design
The County’s mission is to provide and enhance quality programs, services, and facilities that reflect the goals of the community while providing exceptional service.
HOK has been selected for the design and construction of a new County Administration
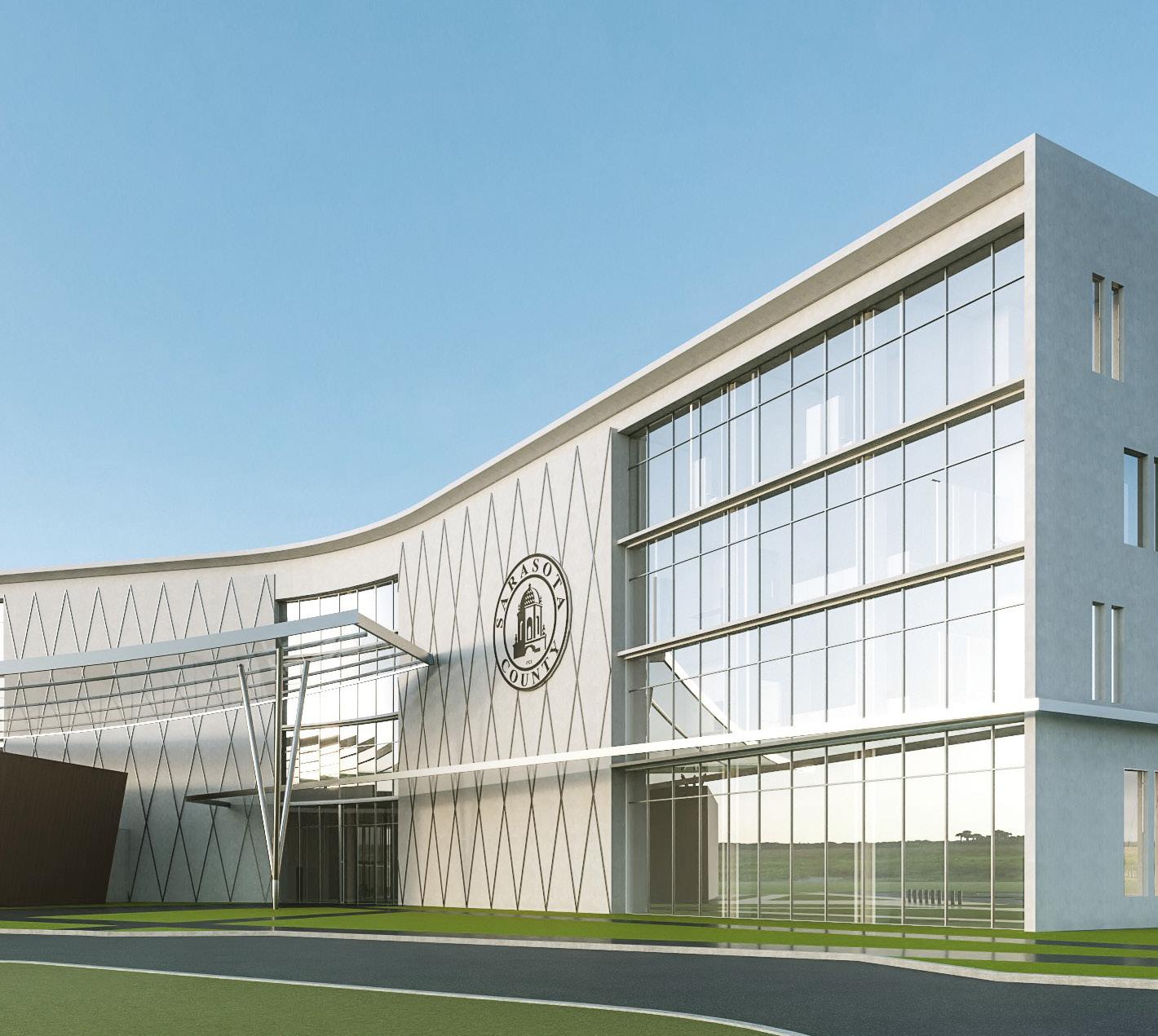
Center to replace the existing aging facility located in downtown Sarasota. The new 120,000 sq. ft. facility will consolidate government services. The building will accommodate County Administration, Communications, Clerk of Court, Clerk Finance and Audit, Human Resources, Office of Financial Management, Libraries and Historical Resources,
and the Office of the County Attorney. The new progressive workplace will accommodate enhanced security and defines public interaction and staff areas within the building.
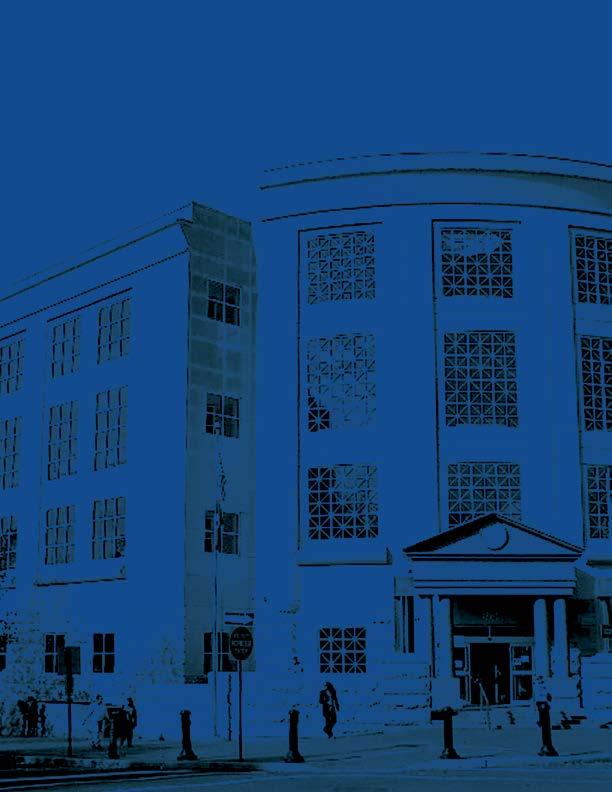
New Jersey
SIZE +/- 500,000 sq. ft.
COMPLETION DATE
Winter 2022
SERVICES Guideline Offer
New Jersey’s Judiciary Guidelines are over a decade old. The Judiciary is collaborating with HOK to re-imagine their Guidelines and develop a document that improves useability and incorporates best practices for court facility planning and design. The document sets forth the New Jersey Judiciary’s requirements for the design, construction and renovation of court facilities. The document is intended for use by judges, court executives and administrators, architects, engineers, county
commissions, and others who are involved in the planning, design, and construction of these facilities. The document is organized around six chapters. The chapters describe the New Jersey Court system and the process and expectations around budgeting, planning and project delivery within the State. The document also provides an overview of building design objectives explaining desired operational strategies and associated spatial requirements. To enhance the useability of the document and provide
users with a greater understanding of building requirements, room data sheets are being developed. These room data sheets will outline spatial requirements, building systems and equipment to be located in the space, as well as finish and furniture expectations.
The document is in draft format currently and anticipated to be completed in Winter 2022/ 2023.

