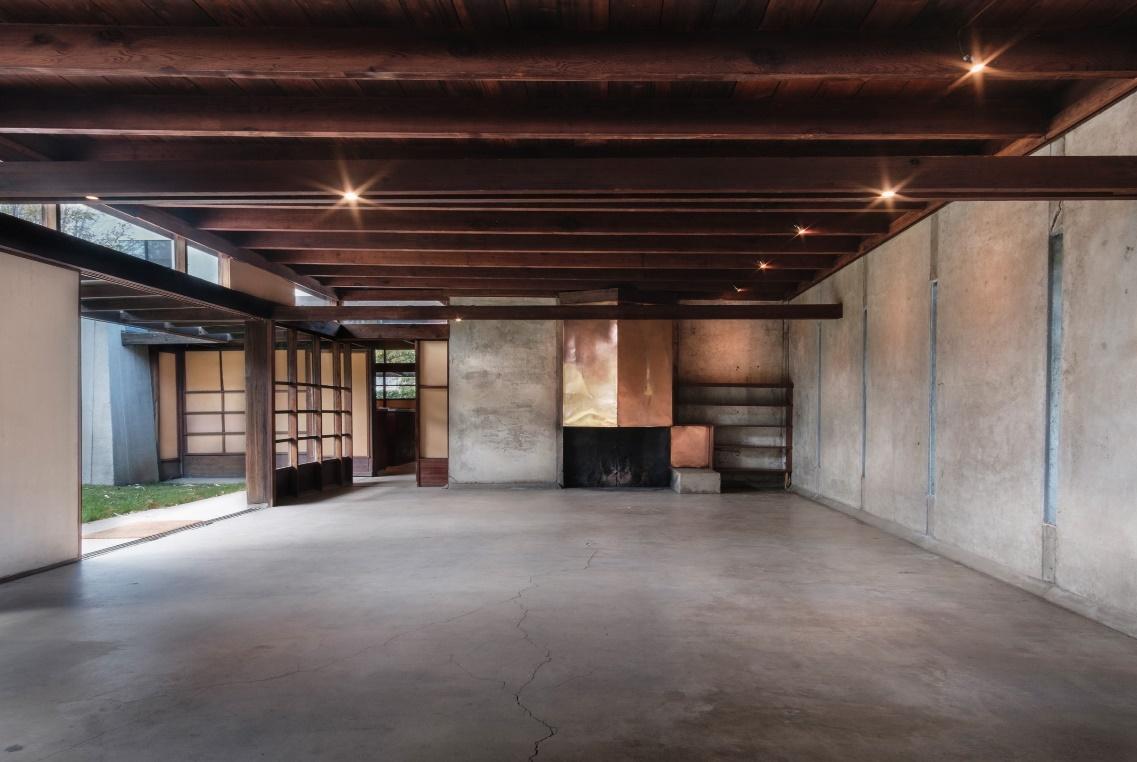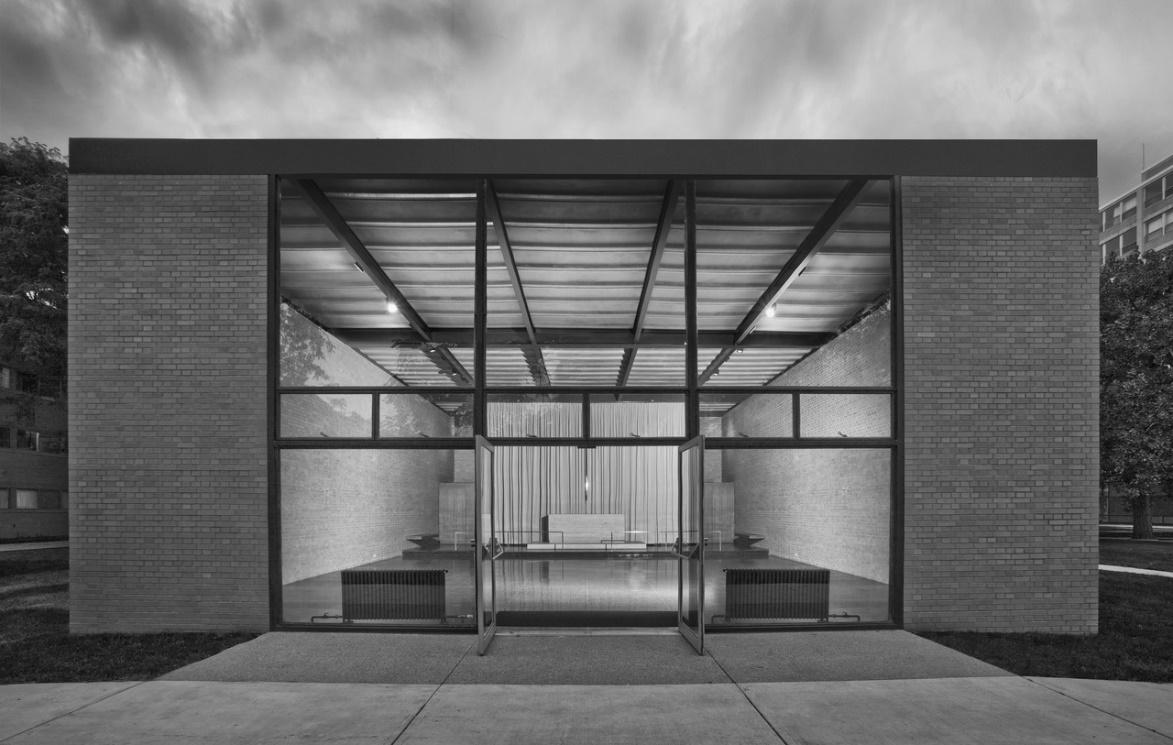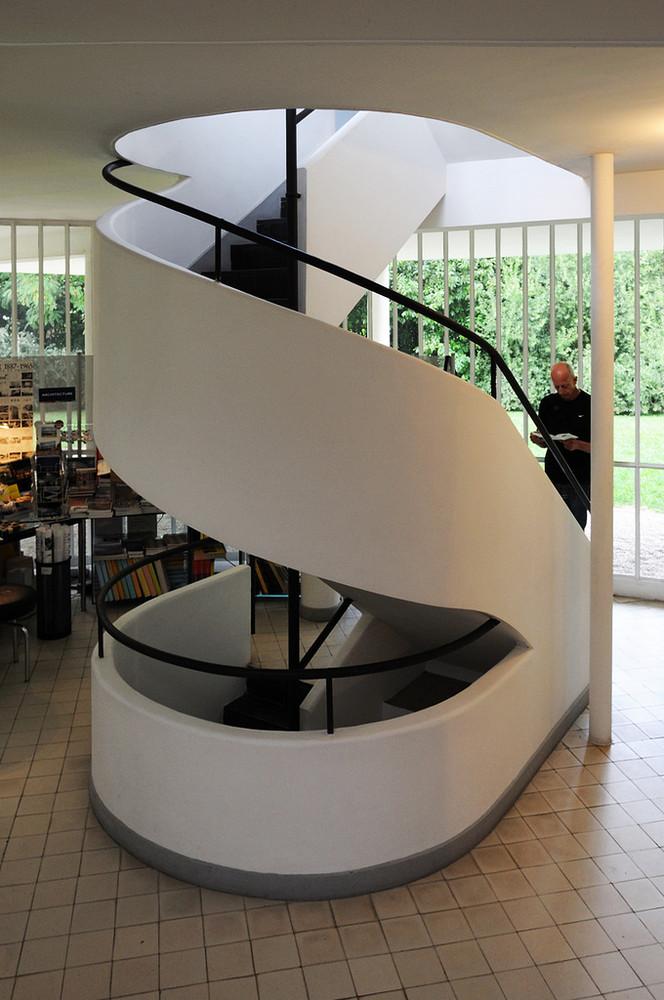
13 minute read
Chapter Two
Chapter Two: The Trajectory of Minimalism During Twentieth and Twentyfirst Century Architecture within Sacred Interiors
This chapter will explore the trajectory of minimalism and the direction it has taken in late twentieth and twenty-first century architecture, alongside examining the influences of minimalism within sacred interiors. This chapter will explore how minimalism developed as a manifestation and interpretation of Japanese culture and how this culture has been reinterpreted as an aesthetic within westernised society to emphasise how Japanese culture instigated the thinking behind the minimalist movement. The discussion will analyse the development of minimalism during post-war modernism and explore how it was influenced from Japanese culture. This will demonstrate how the emergence of the minimalist movement, during the late twentieth century, influenced the development of minimalism within sacred interiors. The overall aim of this chapter is to highlight how contemporary influences have impacted the evolution of minimalism within sacred interiors.
Advertisement
Minimalism initially emerged as a design movement during post-war modernism (Verhetsel & Pombo, 2013: 30), as it expressed new ways of thinking at the end of the twentieth century (Vasilski, 2014: 277). Modernism arose through Marxism, which was influenced from Japanese culture (Barshay, 1992: 368). Marxists implemented aspects of Japanese culture into western society through the reinterpretation of this culture (Barshay, 1992: 368). The use of commonly found materials, such as concrete, timber and steel, and lack of detailing, as seen in Japanese culture, was interpreted as being able to be mass-produced in western society to provide higher levels of equality amongst the masses, which ultimately led to the rise of modernism (Almodovar-Melendo, 2014: 44). Whilst it has been substantially problematic to define minimalism, John Pawson, a British architect and an established influencer of minimalism, recognised that minimalism can be identified when ‘it is no longer possible to improve subtraction and when all the components and details are reduced to the essence’ (Pawson, 1996: 07). Verhetsel & Pombo claimed that minimalism was thought to have derived as an attempt to ‘embrace sobriety and cleanliness upon the search for pure form and visual silence’ (Verhetsel & Pombo 2013: 31), which is an adverse reaction to minimalism being criticised for being seemingly ‘cold, abstract and sterile’ (Obendorf, 2009: 56).
This section of the dissertation will examine Japanese culture as it has been considered a significant factor of inspiration for minimalism within contemporary sacred interiors. An analysis will also be undertaken to interpret how characteristics of the Japanese aesthetic have been translated as minimal within contemporary interiors in order to comprehend the intention of this phenomenon. A framework
into the history of Japan will also be investigated to document how Japanese culture journeyed into the western world. A precedent study will then be analysed to illustrate how interiors have been influenced by Japanese culture, to ultimately investigate the intention of these parallels. Minimalism will be defined in this chapter to synthesise how Japanese culture can be seen within minimalism. Whilst minimalism has been perceived as a relatively new lifestyle (Vasilski & Nikolic, 2017: 334), the influence of Japanese culture on western society has been extremely prevalent within the realm of architecture and interiors. The foundation of minimalist architecture, within the realm of Japanese culture, simplifies spaces with the intention to expose the inner beauty and quality of the building itself (Almodovar-Melendo, 2014: 44).
After a period of self-imposed isolation from other nations, known as Sakoku, Japan became open to the world after 1868, which saw the conclusion of the Meiji Restoration (Almodovar-Melendo & Cabeza-Lainez, 2018: 500). The Meiji Restoration saw the end of the Tokugawa Shogunategovernment and ultimately introduced a new standard of political and social values in Japan. This began the initialisation of communication with other nations and saw the introduction of consumption of Japan’s culture amongst westernised society (Kitaoka, 2018: 06). Subsequent to this newly accessible Japan, there was a rapid influx in tourism levels and the interest of the undiscovered Japanese culture was highly sought-after and replicated within westernised cultures, which was commonly seen through architecture (Almodovar-Melendo & Cabeza-Lainez, 2018: 500). Zen Buddhism, a key factor of Japanese culture, also had a compelling influence on the transcendence and interpretation of the Japanese aesthetic into the western world. Whilst Zen Buddhism has been interpreted as an aesthetic in aim to achieve ‘simplicity and social harmony’ (Verhetsel & Pombo 2013: 32), a further study of this philosophy reveals this approach as superficial. Japanese philosopher, Shigenori Nagatomo, articulated that Zen Buddhism is ‘not an ideology but a way of living’ (Nagatomo, 2019). Zen Buddhism does not follow the framework of other religions as it does not conform nor praise a higher force and does not follow physical doctrines (Venn, 2006, 477). The epitome of Zen Buddhism pertains to mindfulness, in the sense that all humans are able to discover enlightenment and can find solutions to any curiosity or concern within one’s self (Papadimitriou, 2015: 57). This is often achieved through discipline and strict meditation, as opposed to dedicating life in accordance to physical scriptures. The origins of Zen Buddhism can be traced back to Indian Buddhism, where samadhi – ‘a deepened state of meditation’ (Nagatomo, 2019) was the objective that was required to be mastered. This ultimately presents the intention of Japanese minimalism as being an ‘ode to emptiness, moral encouragement and a call for humility and self-realisation’ (Stevanovic, 2012) and emphasises how Japanese culture and Zen Buddhism has been interpreted within sacred interiors as an aesthetic representation of this culture, which will be substantiated in the following case study analysis.
Countless dwellings have been recognised for their undeniable influence from Japanese culture, in an attempt to integrate the concept of simplicity and ‘Zen’ into westernised culture. This is seen clearly through the Schindler House, also known as Kings Road House, West Hollywood (1922), which encompasses attributes of an interpreted Japanese minimal aesthetic. The American architect, Rudolph Schindler (1887-1953), was highly influenced by the work of Frank Lloyd Wright (1867-1959), especially by his research and inspiration of Japanese culture and architecture (Almodovar-Melendo & Verdejo, 2014: 41). The most prominent features of this dwelling, in resemblance to the Japanese aesthetic, is how Schindler abandoned the ‘ordinary residential arrangement providing rooms for specialised purposes’, (Almodovar-Melendo & Verdejo, 2014: 42) as well as his integration of nature, which ‘not only limits access from the exterior, but also consolidates the privacy of these spaces’ (Almodovar-Melendo & Verdejo, 2014: 42). It was noted that Schindler’s intention of these
arrangements was to limit to level of connectivity to nearby public areas as this was recognised as a ‘typical characteristic of Japanese houses’ (Almodovar-Melendo & Verdejo, 2014: 44). The overarching concept that subsequently drove Schindler’s architectural scheme was his focus on ‘spatial continuity between adjoining multifunctional spaces, therebyin turn established a close interior-exterior connection’ (Almodovar-Melendo & Verdejo, 2014: 43). This was implemented and utilised to promote an organic flow within the house, opposed to a series of individualised rooms. Schindler juxtaposed the traditional composition of an American house as he intentionally disguises multifunctional rooms that are mainly used for entertaining purposes, through storage facilities, leaving no indication of the space being utilised as a home (Almodovar-Melendo & Verdejo, 2014: 43). Materiality strongly contributes to the aesthetic as the seamlessness assists to ‘create an interrupted effect of coherence’, reinforcing how the ‘unbroken view adds to a visual unity, and thus, a visual silence’, as seen in figure 2.01 (Verhetsel & Pombo 2013: 34). Similar to the crux of the philosophy of Japanese culture and Zen Buddhism, minimalism has been renowned for its ability to ‘conceive absence, emptiness and nothingness as crucial conditions for imagination and authenticity’ (Verhetsel & Pombo 2013: 32), ultimately substantiating the parallels between these concepts, as seen through this dwelling.
Figure 2.01. Image showing the bare interior of the Schindler House, West Hollywood (1922) as an interpretation of the Japanese aesthetic. The image shows how the seamless materiality contributes to the visual silence of the dwelling.

Modernist traits and influences that have risen as a result of this newly accessible Japanese culture, have been evident through the typology of church interiors, prior to the conception of minimalism as a phenomenon, reinforcing how contemporary influences have impacted the developmentof minimalism. This is seen through the Robert F. Carr Memorial Chapel, commonly known as the IIT Chapel, Illinois (1952) as illustrated in figure 2.02 and designed by Ludwig Mies van der Rohe (1886-1969). This interior has been claimed to redefine the language of modern architecture through his perfected ideas of structure and portion, which defines this space (Perez, 2015). The plan itself is formed as a grid which provided a sense of order to the space, which is reinforced through the chosen materials of glass, steel and concrete, which were employed to define Mies van der Rohe’s interpretation of modernity (Perez, 2015). Mies van der Rohe was considered a highly influential figure in the modern movement and throughout the twentieth century as the modernist traits that were seen in his designs, can be seen to have parallels to minimalism, presented Mies van der Rohe a key figure in this movement (Stevanovic, 2011: 22). This emphasises how contemporary influences have contributed to the evolution of minimalism within sacred interiors.
Figure 2.02. Image showing the exterior view of IIT Chapel, Illinois (1952), designed by Ludwig Mies van der Rohe (1886-1969)


Architectural theorists, Verhetsel and Pombo redefined minimalist architecture as they contend that it ’starts from the idea that a pure and simple interior space unfolds feelings of inner calmness and peace’ (Verhetsel & Pombo 2013: 34). This notion of inspiring tranquillity is seen through Villa Savoye, France (1929), which has been renowned for its ability to embody the essence of minimalism. FrenchSwiss architect, Le Corbusier (1887-1965), a known pioneer of post-modern architecture, introduced the concept of minimalism and post-modern architecture prior to its popularisation and formal articulation. Common minimalist conventions, such as the seamless integration of the landscape with the interior to evoke an emotional response and sense of connectivity, as well as the implementation of glass windows and walls, to encourage the open filtration of light, in Villa Savoye, as seen in figure 2.03, have been clearly executed within this interior. In accordance to these principles, the utilisation of blank surfaces is often employed as a technique to convey coherence and bareness, as seen in figure 2.04, and has been identified as a clear characteristic of minimalism (Vasilski & Nikolic, 2017: 334). Villa Savoye, was a pivotal influence in the post-modernist movement as it has been recognised by architectural theorist, Malka Simon, to have successfully communicated Le Corbusier’s intention to express ‘timeless classicism through the language of architectural modernism’ (Simon, 2015).
Figure 2.03. Image showing the interior of Villa Savoye, 1929, Le Corbusier, Poissy, France

With the influences of modernism and Japanese culture, minimalism emerged as a phenomenon during the late twentieth century, where it became a sought-after lifestyle (Vasilski & Nikolic, 2017: 343). Minimalism initially gained traction in the higher-class population as it was received as a new opportunity to break away from the over-accumulation of unnecessary objects (Vasilski & Nikolic, 2017: 334), which was translated through the Modernist Revolt. Minimalism was a reaction against the notion of accumulating material possessions as it was claimed by architectural theorist, Dragana Vasilski, that by ‘filling living space with unnecessary objects, people had become victims of mass consumerism’ (Vasilski & Nikolic, 2017: 334). This ultimately stimulated a change in this ongoing cycle as there was an increased demand to live in simplified and reduced spaces.
Whilst the notion of living with less had become actively present during post-war modernism, the phenomenon of minimalism only stepped into the scope of architecture during the mid-1980s (Bertoni, 2002: 07). The declining desire to obtain material possessions translated as a way of living which popularised minimalism within westernised culture, emphasising that ‘minimalist architecture starts from the idea that a pure and simple interior space unfolds feelings of inner calmness and peace’ (Verhetsel & Pombo, 2013: 34). This desire for simplicity became apparent through architecture and was ultimately conceived through the decrease of ornamentation within spaces and a higher focus on the quality of construction and materials used (Verhetsel & Pombo, 2013: 31). This decrease of ornamentationresulted in higher levels of demand,and therefore availability, of higherquality materials that encompassed these minimal traits. These materials such as glass, concrete and steel, were recognised to assist in creating ‘simplified lines, flat and clean surfaces [which] replaced decorative plastics with simple and reduced design’ (Vasilski, 2017: 334), ultimately acting as the physical agents of minimalism. This in essence, denies minimalism as a trend as it emphasises how this contemporary influence has impacted the development of minimalism within sacred interiors (Vasilski & Nikolic, 2017: 334).
Figure 2.04. Image showing the repetition of white and blank surfaces as a characteristic of minimalism within Villa Savoye, France (1929).


Architectural conventions that typically define a minimalist interior, have been evident through the Grundtvig Church, Denmark (1940), designed by, Peder Vilhelm Jensen Klint (1853-1930) and Kaare Klint (1888-1954). This sacred interior was noted as an amalgamation of architectural styles as the juxtaposing interior to the exterior illustrates numerous influences within the church. The verticality of the exterior brickwork showcases Grundtvig Church to embody classic Gothic architectural characteristics, whilst simultaneously abides by the minimalist aesthetic as the interior as seen in figure 2.05. This church is almost ‘entirely devoid of ornament; [as] the massive columns rise to pointed arches and ribbed vaults with little to no visual interruption’ (Fiederer, 2018), which details the implementation of minimalism. Whilst this church was designed and built prior to the establishment of minimalism and has not been exposed to any external influence of this ideology, undeniable parallels between the interior of this church and minimalism can be synthesised. Henceforth, reinstating the omnipresent nature of minimalism, which ultimately contradicts and denies minimalism as a superficial and
popularised art movement and emphasises how contemporary influences have shaped the development of minimalism within contemporary sacred interiors.
Figure 2.05. Interior view of the Grundtvig Church, Denmark


(1940). The image illustrates how the repetition of materiality contributes to the minimalist aesthetic.
In summary, the second chapter of this dissertation discussed the rise of minimalism as a result of postwar modernism and explored its journey to westernisation during the nineteenth and twentieth century, ultimately creating a framework for the discussion of how minimalism developed within the architectural realm of interiors. The implementation of minimalism, as an extension and reinterpretation of Japanese culture was investigated, through the investigation of Zen Buddhism and how the application of these principles have been identified through the Schindler house. This chapter substantiated that the manifestation of minimalism initially appeared within contemporary interiors as a consequence to the Modernist Revolt and through the influence of Japanese culture. Minimalism was also defined in this chapter and it was explained that whilst minimalism gained traction during the nineteenth and twentieth century, it merely gained its name during this period as it was redefined and
interpreted as a response to the social condition. Ultimately, this chapter demonstrates how significant contemporary influences have morphed and shaped the development of minimalism within contemporary sacred interiors. The final chapter of the dissertation will explore precedent studies to further solidify how the theoretical framework provided in this chapter, and historical influences outlined in chapter one, have contributed to the evolution of minimalism within sacred interiors.




