S HENGYE ( S EAN ) Y U
ACHIEVEMENTS
EDUCATION
2022 AIA
Victorian Graduate Prize Nominees
2021 VECTORWORKS™ Winner Global Architecture Scholarship
2021
SMART CITIES RESEARCH INSTITUTE’S COMPETITION
First Prize
2019-2021
Swinburne University of Technology
Master of Architecture
GPA 3.75 (out of 4)
Dean’s Inaugural Schlarship
Vectorworks Global Architecture Scholarship
Outstanding Student Archievement
2017-2019
Swinburne University of Technology
Bachelor of Design (Architecture)
GPA 3.6 (out of 4) in 2019
Volunteer (graphic rendering and support) in 2018 Grad X
am a global citizen currently living in Melbourne eastern suburb. I was born in southern China and live in Australia with my family when was 17. survived in a fast-paced industry environment between HK and mainland China; also experienced 9-5 day to day architecture life in Australia. My desire has driven me to explore the academic part of architecture with a humble attitude. Because understood the limitations and the possibilities of where / who I could be. So that, I believe I could break the walls and found my own way.
PERSONAL
REFERENCES
MARK SAUNDERS / HDR / Director Mark.Saunders@HDRINC.com
JOE HO / Joe Ho Associates / Director joe@joeho.com

KANE BARNETT / Co-Lab Architecture / Director kane@colabarchitects.com.au
DR. IAN WOODCOOK / Swinburne / Director of Architecture and Urban Design
iwoodcock@swin.edu.au
EXPERIENCE
2022 jan hDr (melbourne, au) project coorDinator
cranbourne community hospital
2014 nov - 2022 jan co-lab architecture (melbourne au)
GraDuate architecture senior Drafsman
• project coorDinator
• Graphic renDerinG anD 3D moDellinG
• animation anD presentation
• Documentation
2021
SWINBURNE UNIVERSITY OF TECHNOLOGY
Outstanding Student Achievement
Master of Architecture
2019 ADOBE™
Encouragement Award (Architecture)
2019
BATESSMART™
Batessmart BIM Award
2019
SWINBURNE UNIVERSITY OF TECHNOLOGY
Dean’s Inaugural Scholarship
Postgraduate (full scholarship)
Volunteer and participating 2019 Grad X
Internship placement 2019 in Co-Lab architecture
2010-2013
Box Hill Institute
Advanced Diploma of Building Design (Architectural)
Bachelor of Sustainable Built Environment
Certificate III in General Education for Adults
Work Safety in the Construction Industry (White card)
Revit
Lumion & Pr
Photoshop & Indesign
Rhino & Grasshopper
ArchiCAD
Sketchup
AutoCAD & Autodesk
• concept DesiGn
• feasibitliy chilDcare 9 )
• project DesiGner
2013mar-2014sep
m moser associates (GrounGZhou cn) assistant DesiGner


• project coorDinator hK, shanGhai shenZhen,GrounGZhou)


• WorKspace fit-out
• concept anD feasibility DesiGn
• Documentation
2014 usGbc
leeD ap bD+c
tencent GuanGZhou leeD GolD)
PakenhamCommunityHosptial Projectioncoordination+ Documentation
CranbourneCommunityHosptial Projectioncoordination+ Documentation
CoburnsMeltonWest-KoolKidz Conceptdesign+TownPlanning
TheBase-KoolKidz TownPlanning+ Documentation
ManninghamRdchildcareDoncaster Conceptdesign+TownPlanning
WhitehallstchildcareFootscray Conceptdesign+TownPlanning+Rendering
p.8
95HarlodStConceptdesign+TownPlanning+Rendering
BeaconsfieldChildcareConceptdesign+TownPlanning+Rendering
CarolineSpringchildcare Conceptdesign+TownPlanning
FabricationProcesses
Melbourne InternationalFlowerandGardenShow
ResearchStudioD

ResearchStudioC
C40reinventingcitiesCompeititon-Melbourne
ResearchStudioA ResearchStudioB
UrbanInfomatics(GIS)
https://www.youtube.com/channel/UC9dN -
SwinburneStation!
https://www.vectorworks.net/scholarship/win -
ResponsiveBuildingFacade BatessmartBIMAwardWinner
VECTORWORKSGlobalScholarshipWinner
AuroraStream
BuildingManagementSystem ArchitectrualEngineering(Aurino)

FESTA
FestivalofTransitionalArchitecture,Chrischurch,NZ
KoiPavilion
Swinburne ArchitectureShowcase
https://issuu.com/swinarchitecture/docs/architec -

CarolineSpringchildcare Conceptdesign+TownPlanning
30BaynesRdRedHillSouth TownPlanning+Rendering+Docs.
HortisHouseHughesdale Conceptdesign+TownPlanning+Rendering
Regentst(townhouses)KeliorEast Conceptdesign+TownPlanning+Rendering
126WellingtonS.Melbourne Conceptdesign+TownPlanning+Rendering
22MarshallStIvanhoeDesigncollaboration+TownPlanning+Docs. PORTFOLIUMExpertPick

140AlbertrdAlbertPark,VIC TownPlanning+Rendering
CarpenterstBrighton,VIC TownPlanning+Rendering
BelleInternationalHQ
TencentCreativePark
ShenZhen,ChinaDesigncollaboration+Fitout+Docs.
Guangzhou,ChinaProjectcollaboration
UnitedFamilyHealthcare
Decathlon(OFFICE)
Guangzhou,ChinaProjectcollaboration
Guangzhou,China Design+Docs.
CoolarooKoolKidzChildcareConceptdesign+Docs.
HighburyChildcare Conceptdesign+TownPlanning
FreemasonsKoolkidzChildcareConceptdesign+Docs.

AFLStore(s)Doncaster,Chadstone Conceptdesign+ Documentation
MerrifieldKoolkidzChildcareConceptdesign+Docs.
Eastland(carpark)
EastlandShoppingCentre Designcollaboration+TownPlanning+Docs.
GreenvaleKoolkidzChildcare Conceptedesign+TownPlanning
UnitedFamilyHealthcare
ProjectShanghai,Chinacollaboration






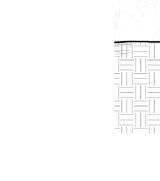






















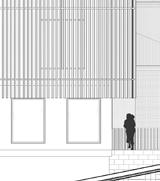





















MARSHALL ST
TWO STOREY RESIDENTIAL - 2016 DESIGN + RENDER + TP + BP + DOCS.
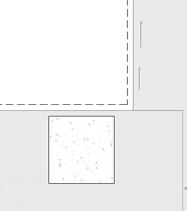











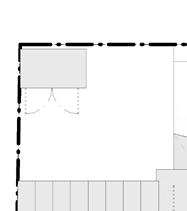


https://portfolium.com/entry/marshall-st























































































































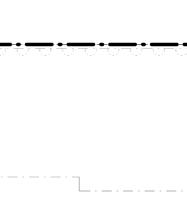










































































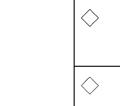































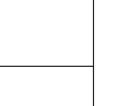













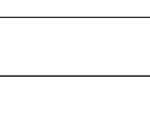








































































THESIS STUDIO





RESPONSIVE FACADE

LADYBUG + REVIT + 3D PRINTING BATESSMART BIM AWARD WINNER







https://issuu.com/iamseanyu/docs/arch30004__final_folio_

VECTORWORKS


DESIGN SCHO L ARSHIP
HONORING TODAY’S MOST CRE ATIVE MINDS
 Biplab Sarkar, CEO Vectorworks, Inc.
Biplab Sarkar, CEO Vectorworks, Inc.
STUDIO C
COMMUNITY ORIENTED // RETROFITTING AUSTRALIAN SUBURBS


C40 REINVENTING CITIES COMPEITITON - MELBOURNE

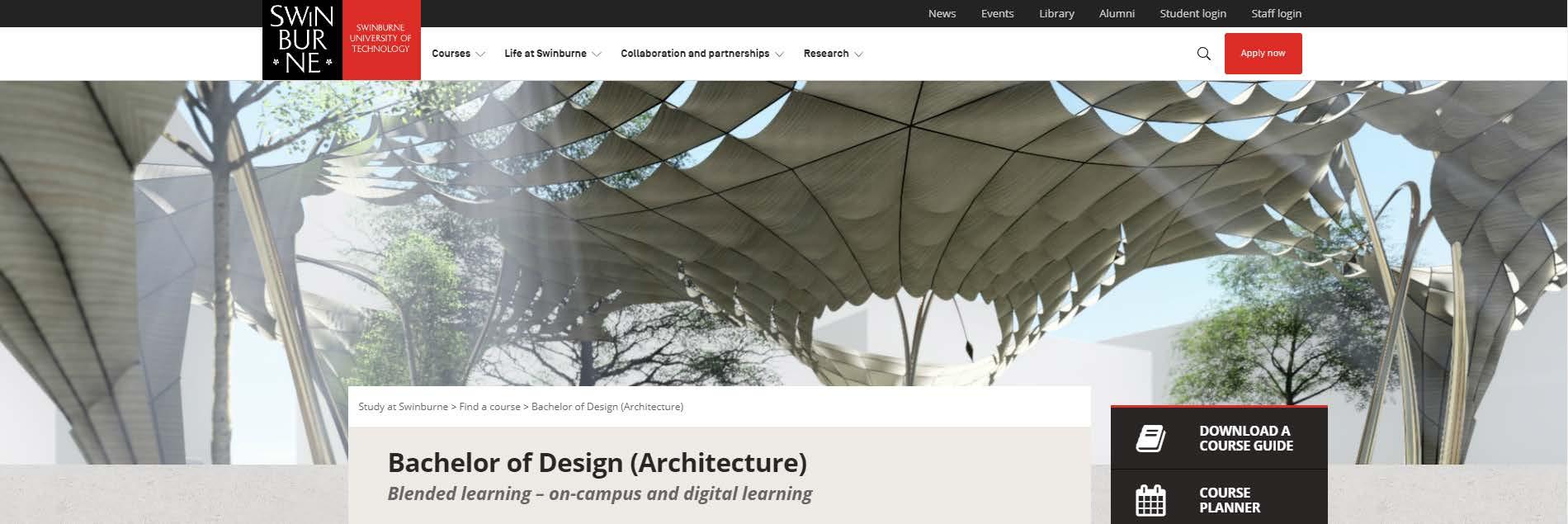



Harlod St (New build)


Location:
Thornbury, Victoria
Software:
Revit Documentation
Lumion 3D rendering
Project Duties:
Concept Design
Town planning package
Beaconsfield C.C (New build)
Location:
Beaconsfield, Victoria
Software:
Revit Documentation
Lumion 3D rendering
Project Duties:
Concept Design
Town planning package
Highbury Childcare (New build)

Location:
Mt. Waverley, Victoria
Software:
Revit 3D modelling


Lumion 3D rendering
Project Duties:
Concept Design
Town planning package
Visualization & Rendering
Whitehall childcare (new build)





Location:
Footscray, Victoria
Software:
Revit Documentation
Lumion 3D rendering
Project Duties:
Concept Design
Space fitout & Regulation
Town planning package
Marrifield childcare (New build)

Location:
Marrifield, Victoria
Software:
Revit Documentation
Lumion 3D rendering
Project Duties:
Design collaboration
Town planning package
Construction package
Regent St (New build)
Location:
East Keilor, Victoria
Software:
Revit Documentation
Lumion 3D rendering
Project Duties:
Design collaboration
Town planning package
Visualization & Rendering
Freemason Childcare (Fitout)




Location:
Gardenvale, Victoria
Software:
Revit Documentation
Project Duties:
Design collaboration
Space fitout (regulation)

Town planning package
Construction package
Wellington pde (renovation)



Location:
Albert park, Victoria
Software:
Revit 3D modelling




Lumion 3D rendering
Project Duties:
Design collaboration
Town planning package
Visualization & Rendering
22 Marshall (New build)
Location:
Ivanhoe, Victoria
Software:
Revit Documentation
Lumion 3D rendering
Project Duties:
Design collaboration
Town planning package
Construction package
Greenvale Childcare (New build)


Location:
Greenvale, Victoria
Software:
Revit Documentation
Lumion 3D rendering
Project Duties:
Design collaboration
Town planning package
140 Albert rd (extension)

Location:
Albert park, Victoria Software:
Revit 3D modelling



Lumion 3D rendering
Project Duties:
Town planning package
Visualization & Rendering
Carpenter St (New build)
Location:
Brighton, Victoria
Software:
Revit Documentation
Lumion 3D rendering







Project Duties:
Design collaboration
Visualization & Rendering
BellE QH ,Shenzhen

Location:
Shenzhen, China
Software:
Sketchup 3D modelling

3dsMax Rendering

AutoCAD Documentation
Project Duties: Space Fit-out


Workspace Design
Tencent Gaungzhou Campus
Location: Guangzhou, China
Software: Sketchup 3D modelling
AutoCAD Documentation
Project Duties:
Workspace Design
Project Collaboration
Decathlon GZ office


Location: Guangzhou, China
Software: Sketchup 3D modelling
AutoCAD Documentation
Project Duties: Design Tendering
Workspace Design




Kai Hua Cheng (KHC HQ)

Location: Guangzhou, China
Software: Sketchup 3D modelling




AutoCAD Documentation

Project Duties:
Project Collaboration
Interior Documentation










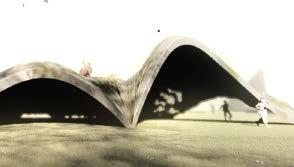

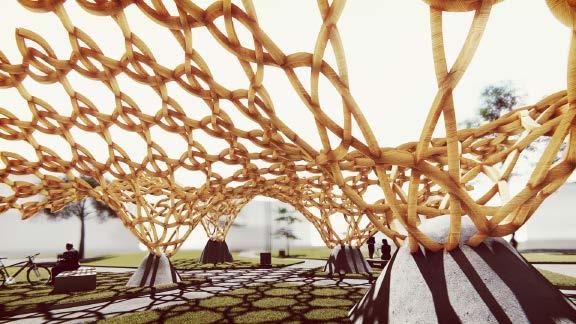




m.MAPS WALKSCORE

https://issuu.com/iamseanyu/docs/arc70003_efolio_corinaw-seany
-Sean Yu-
SWINBURNE UNIVERSITY
B.DESIGN (ARCHITECTURE)



