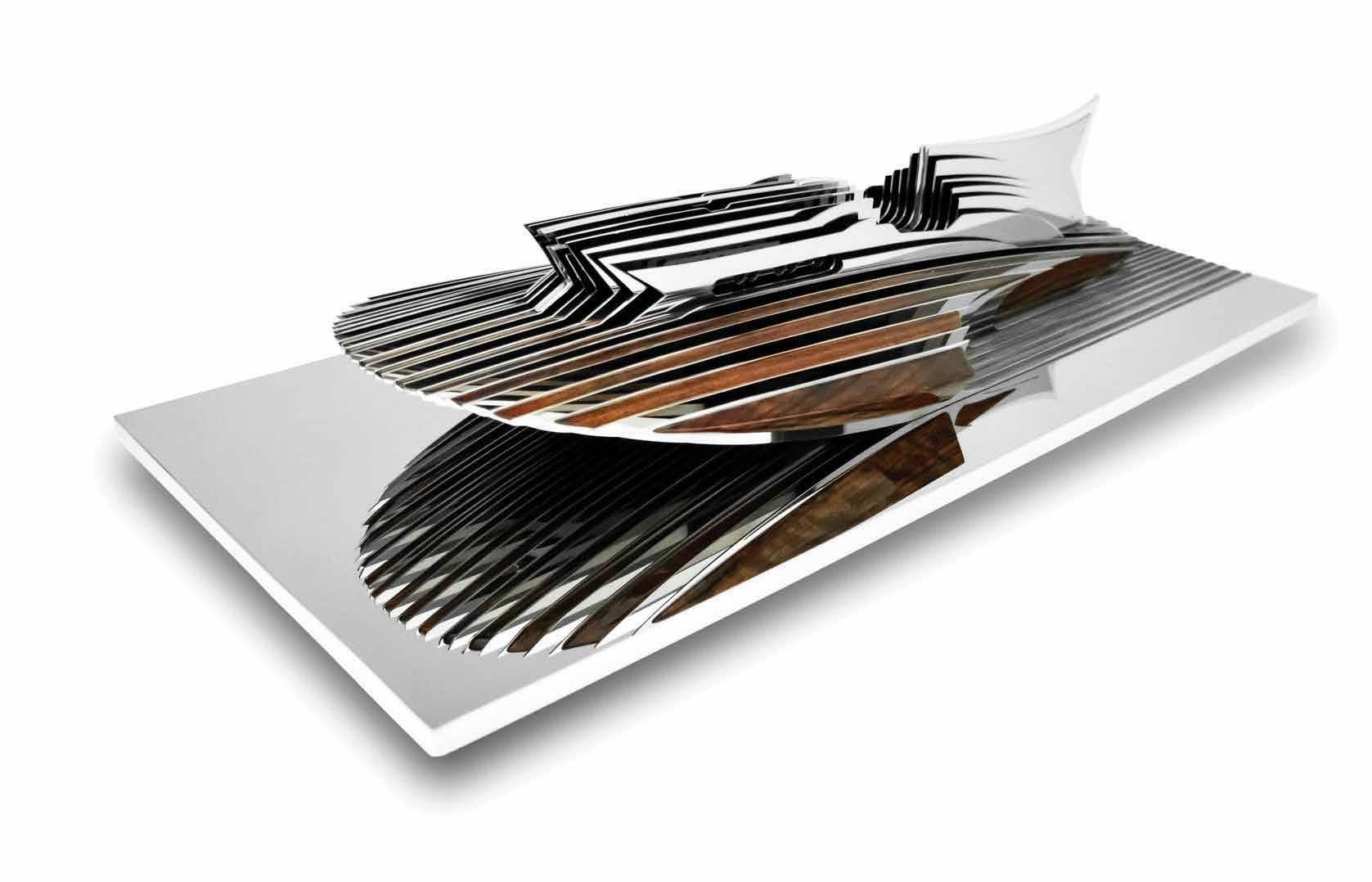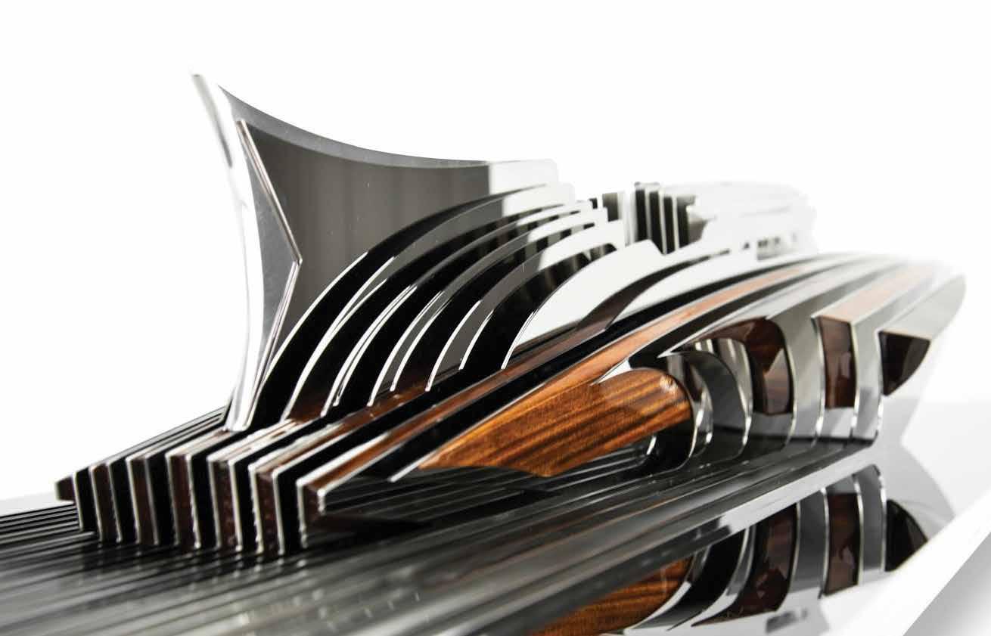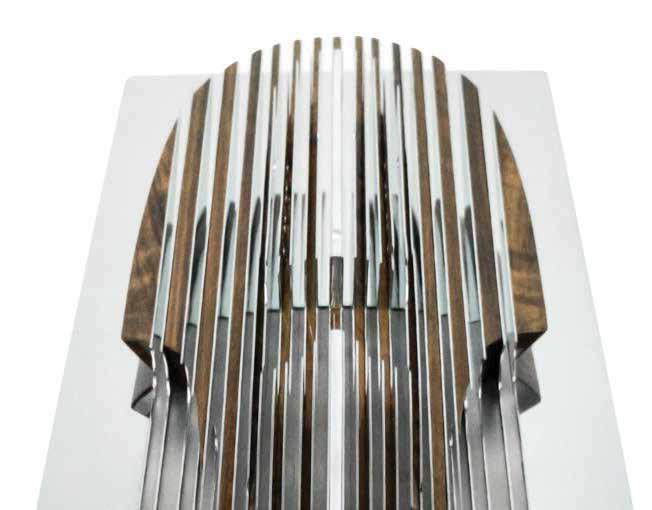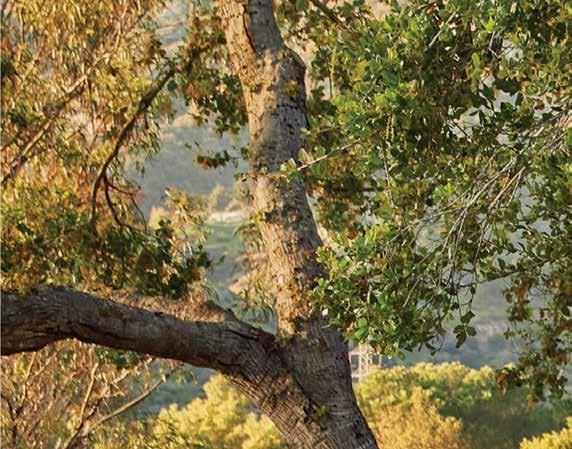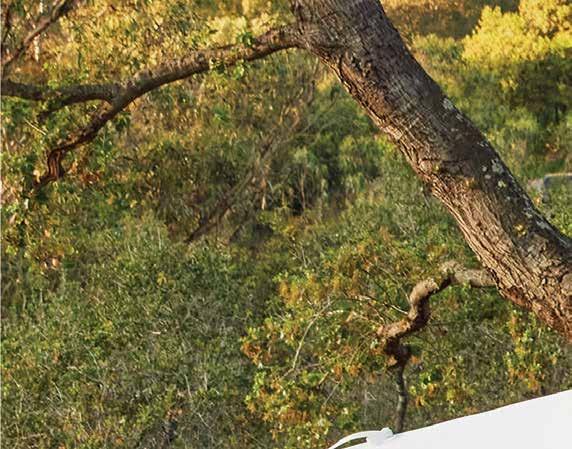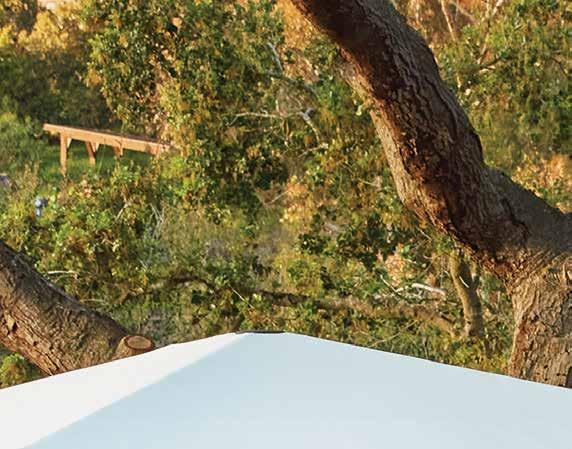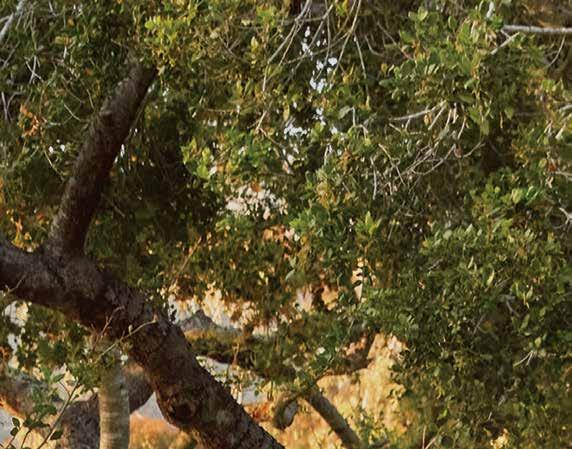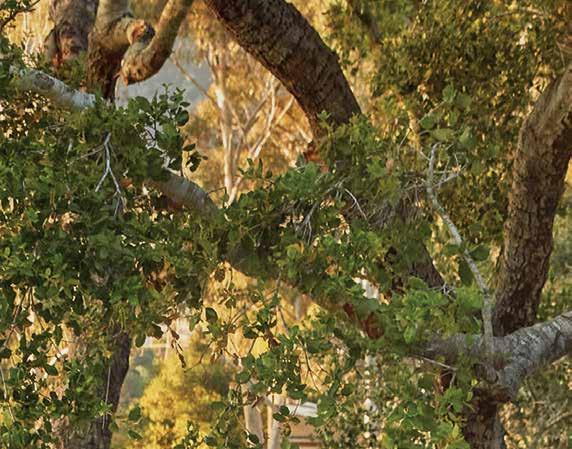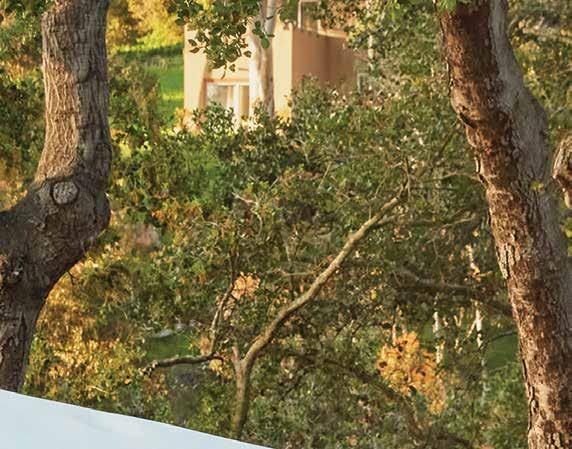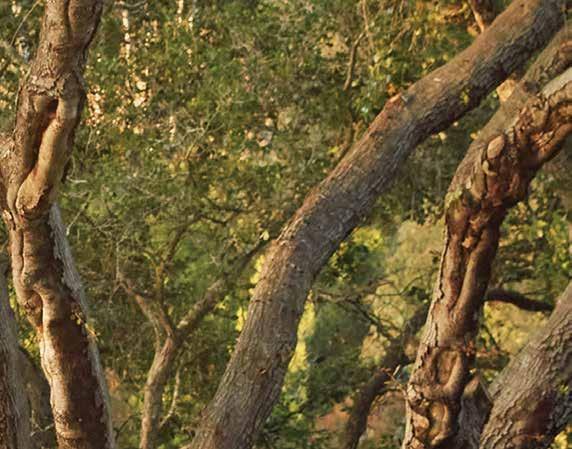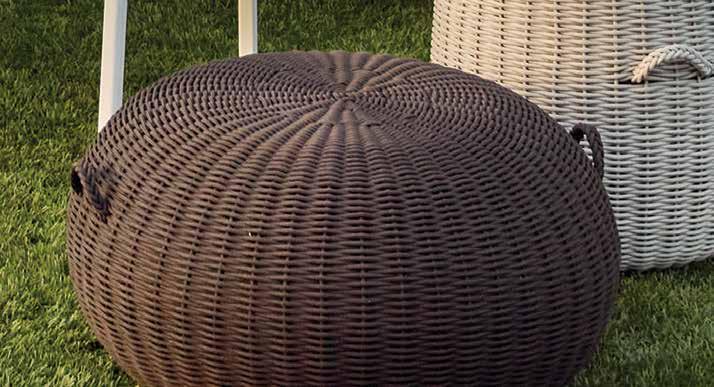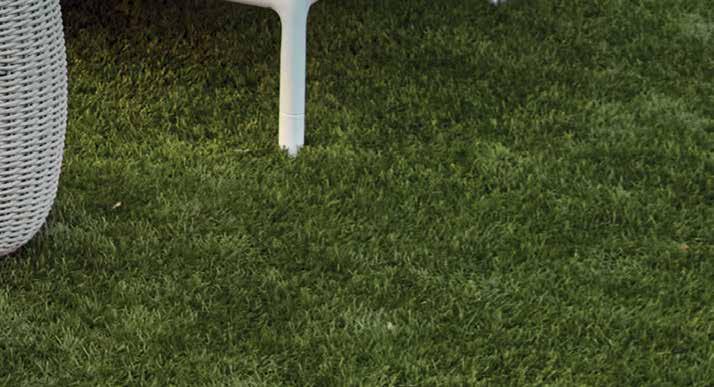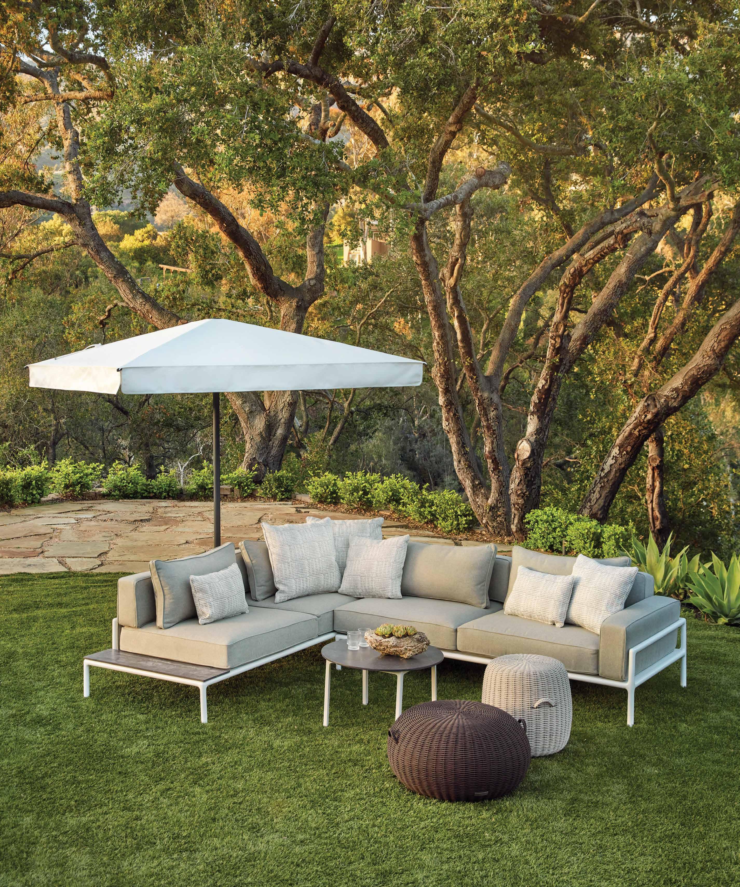









PERFECTLY SEARED SCALLOPS AT 425º











PERFECTLY SEARED SCALLOPS AT 425º

Monogram’s Professional Induction Range represents the finest in culinary precision, transforming your kitchen into a masterpiece of accuracy. Take the guesswork out of cooking and create refined culinary masterpieces with ease.
Elevate Everything.
The best window and door automation system in the world opens your windows and doors effortlessly.




























































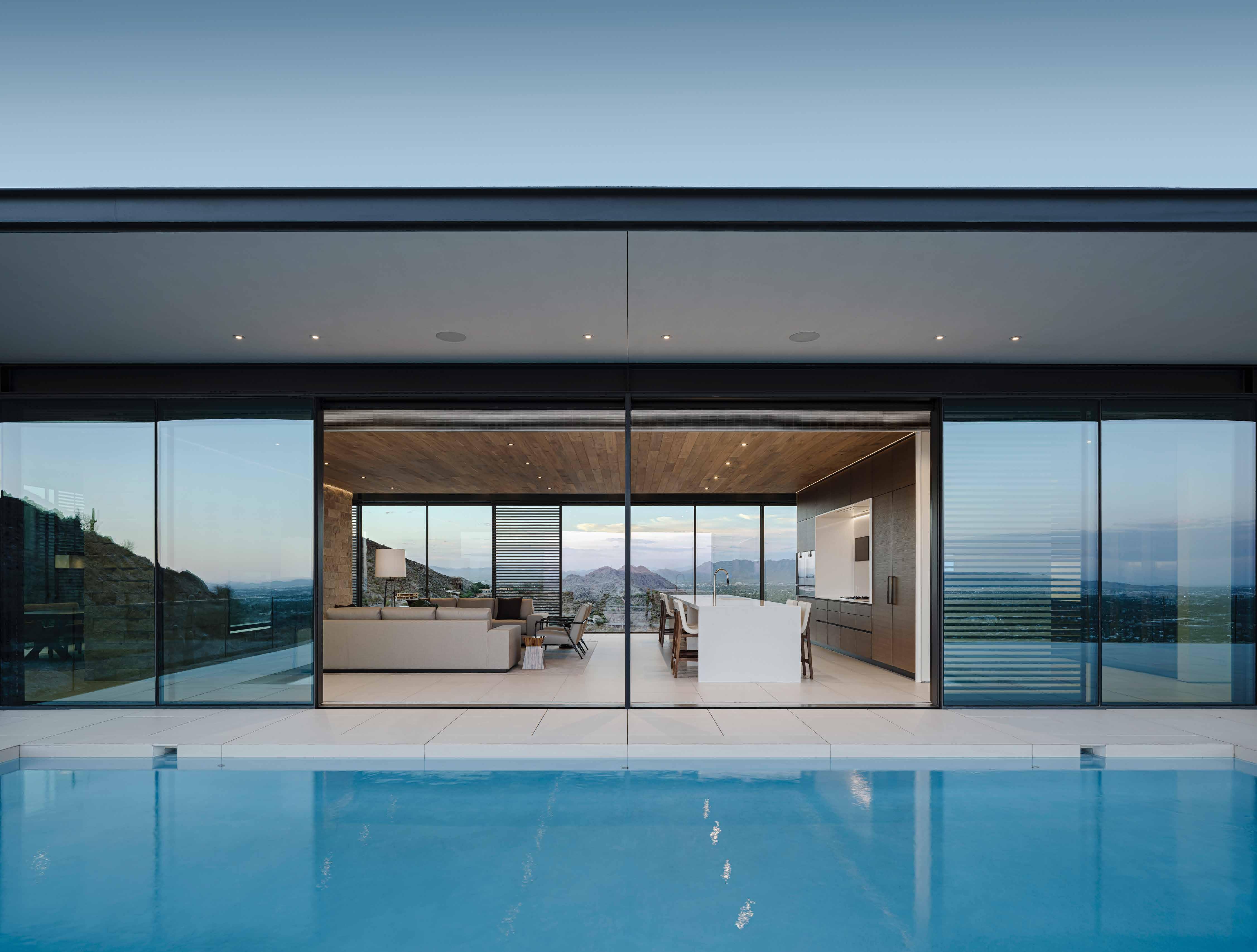
PHOTO BY JASON ROEHNER


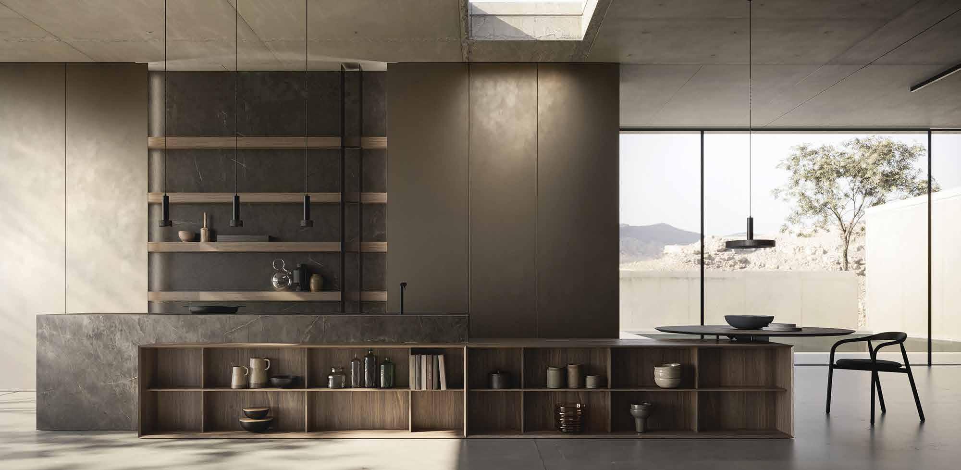



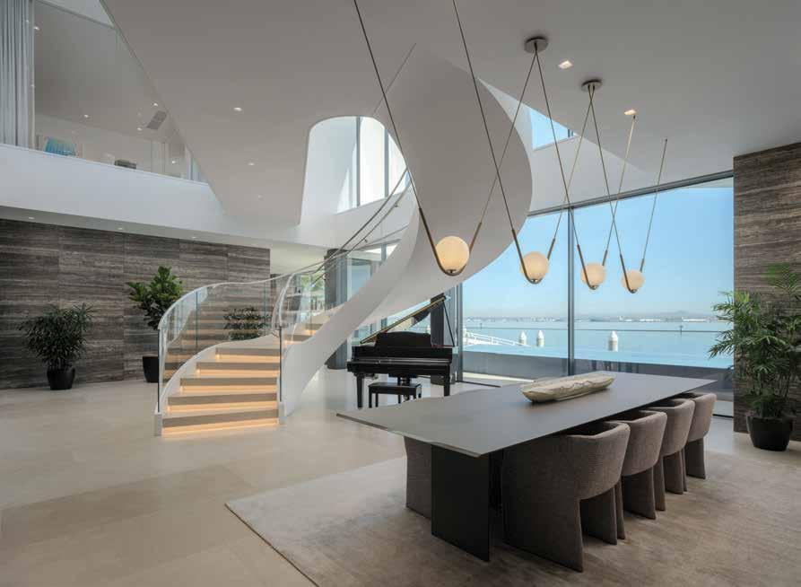

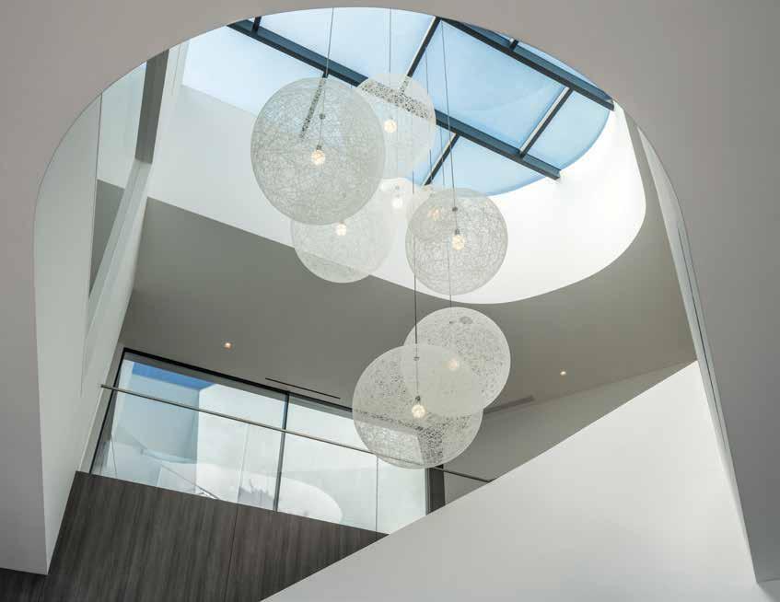





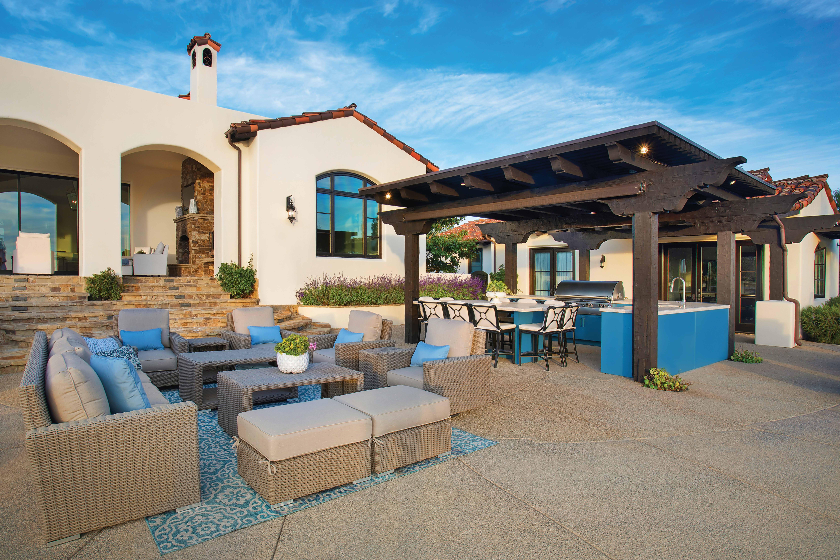


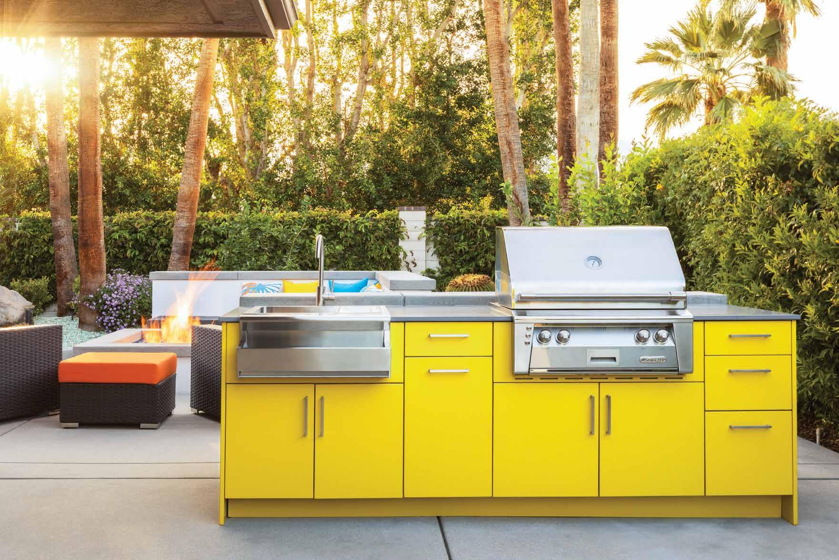
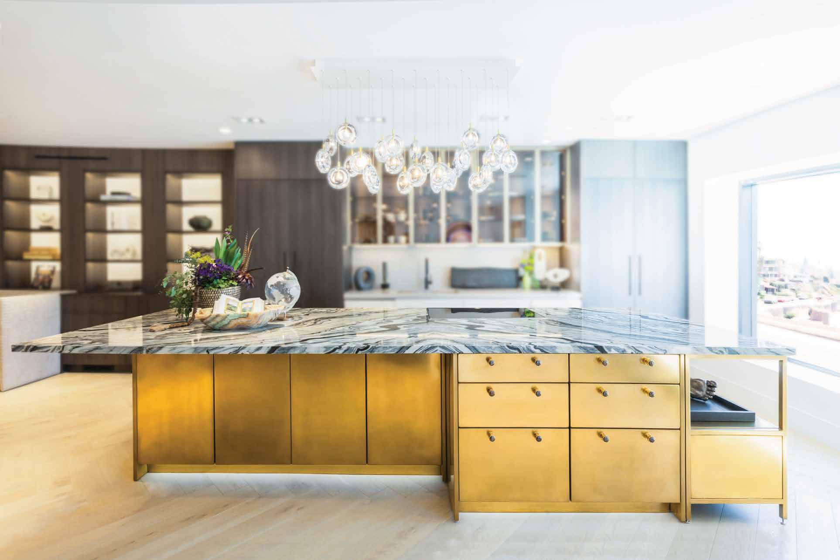
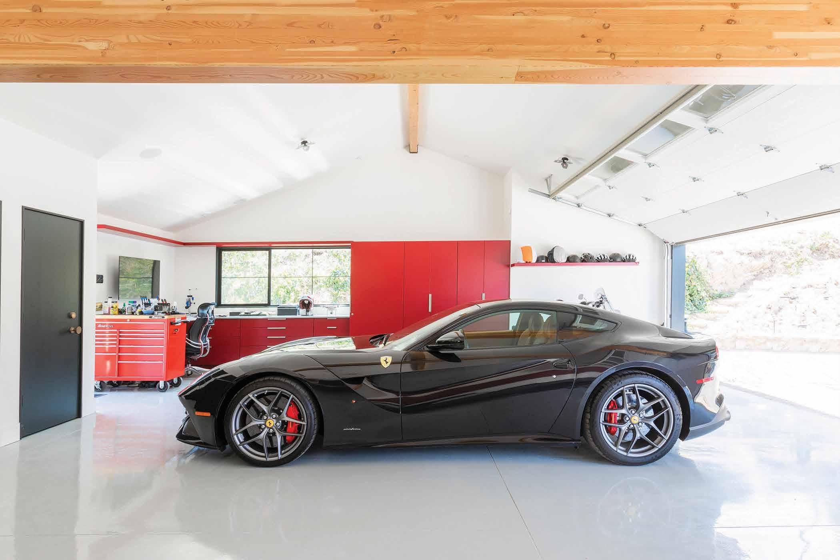


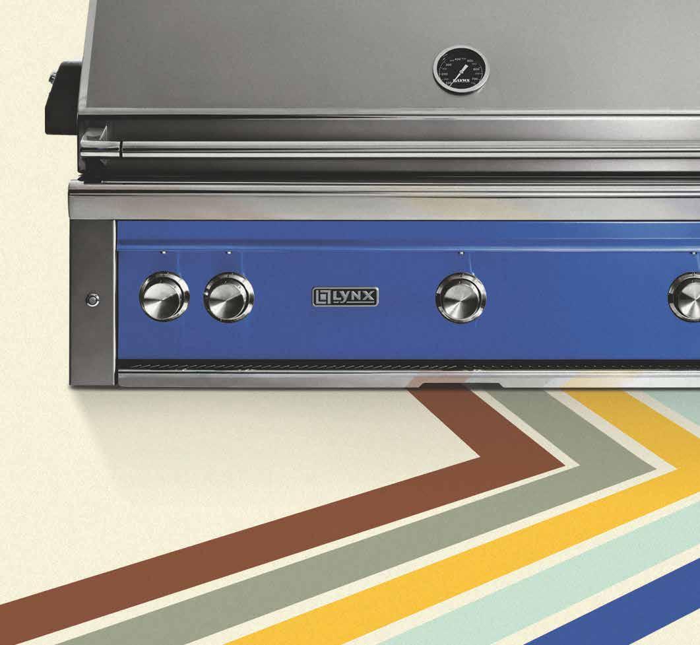



























Born from the adventurous spirit, bold aesthetic and relentless innovation of our west coast roots, Lynx is proud to introduce our new Outdoor Color Collection.

Available on Lynx Professional Grill product control panels. These color-infused panels are powder coated to withstand even the harshest of nature’s elements.







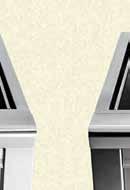



























































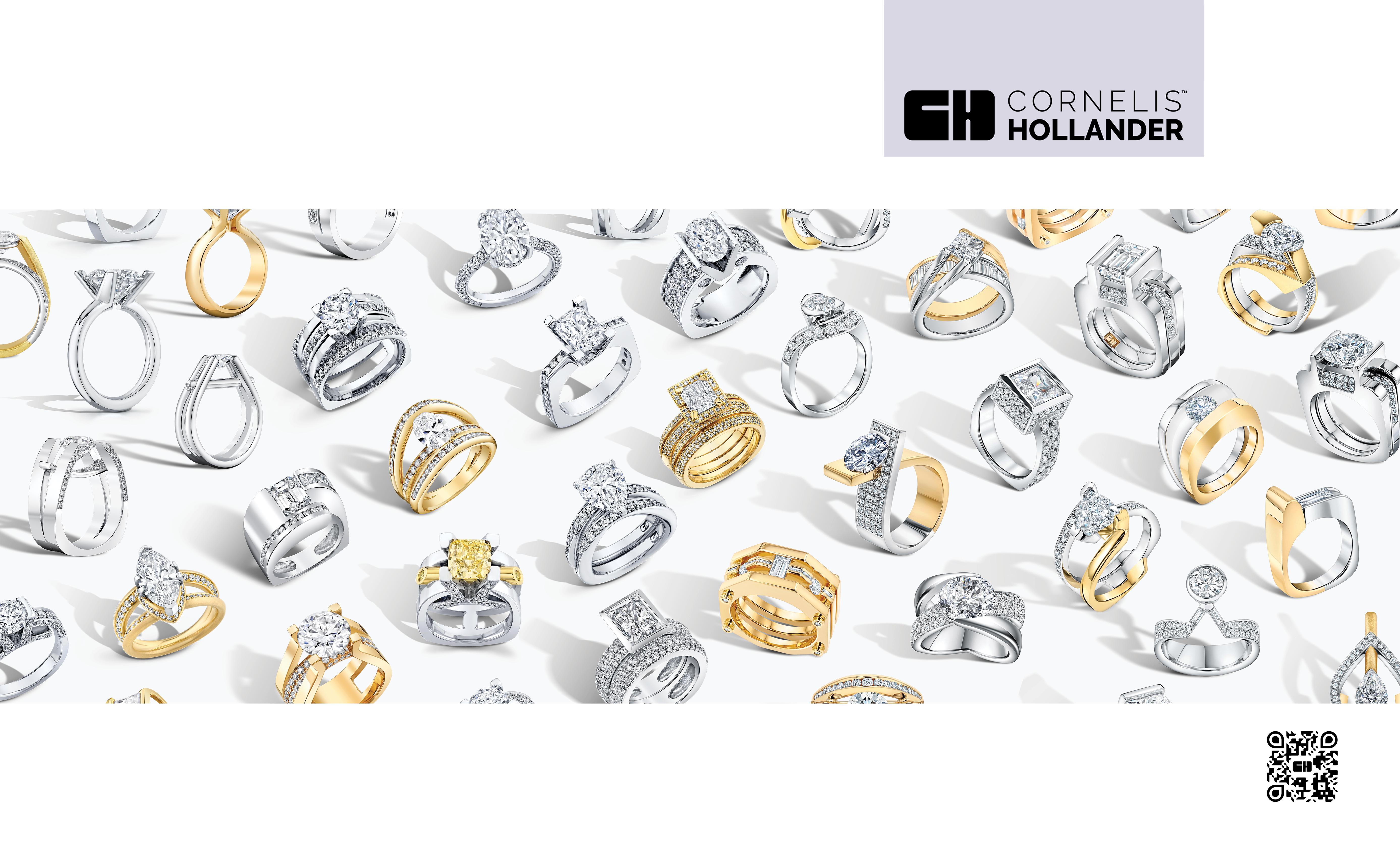






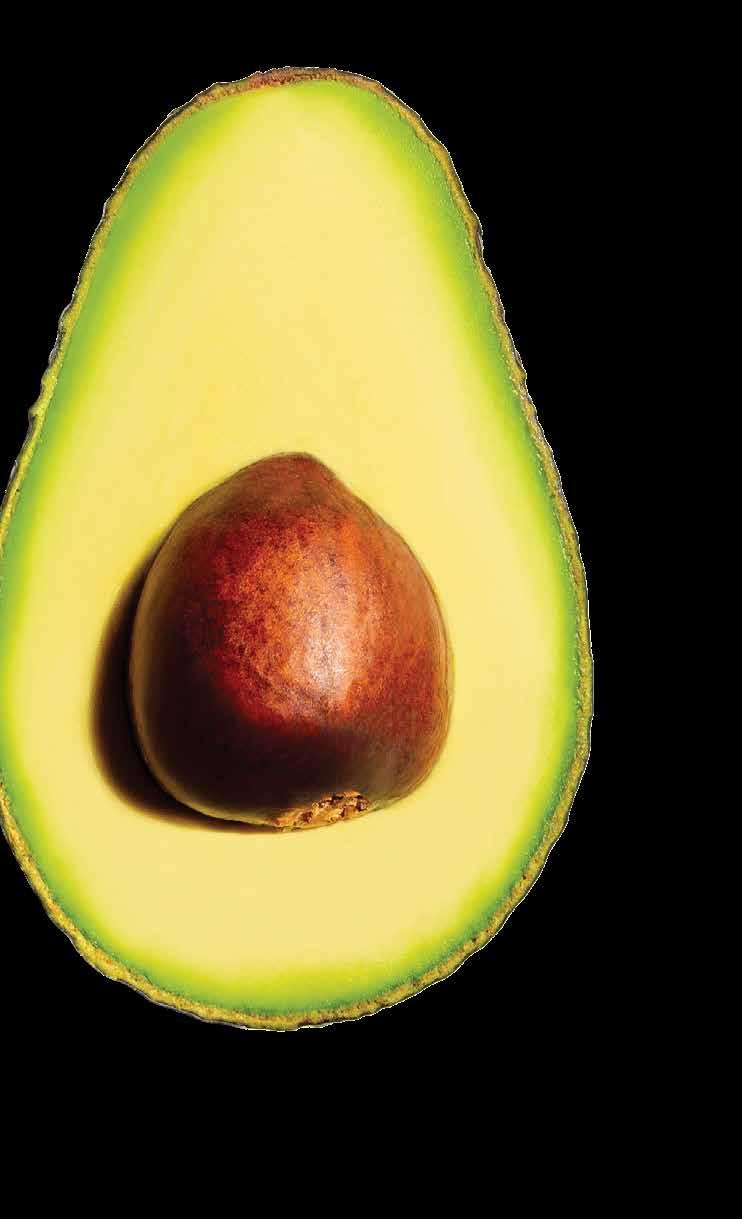
Nakayla Shakespeare
Alex Abati
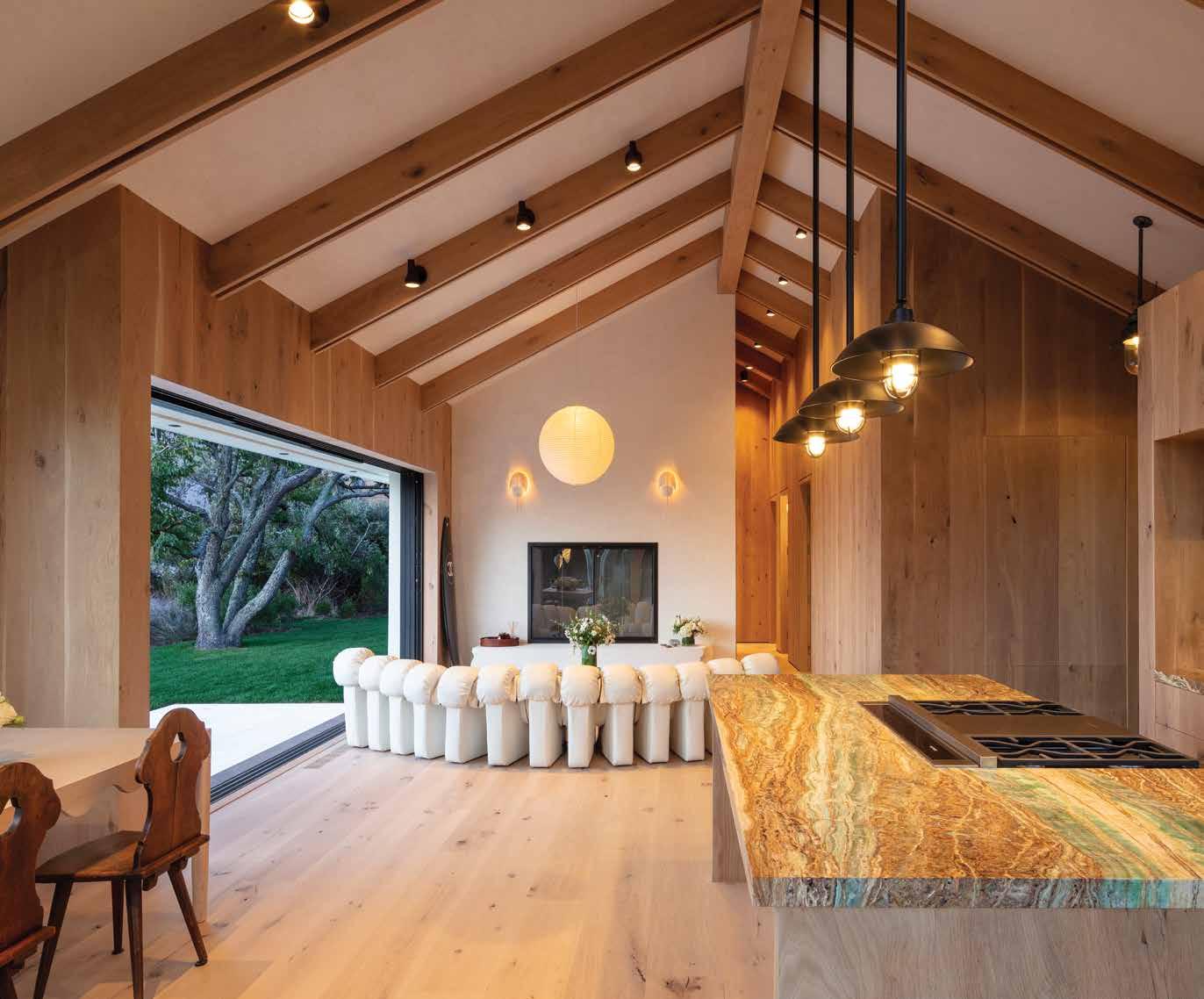
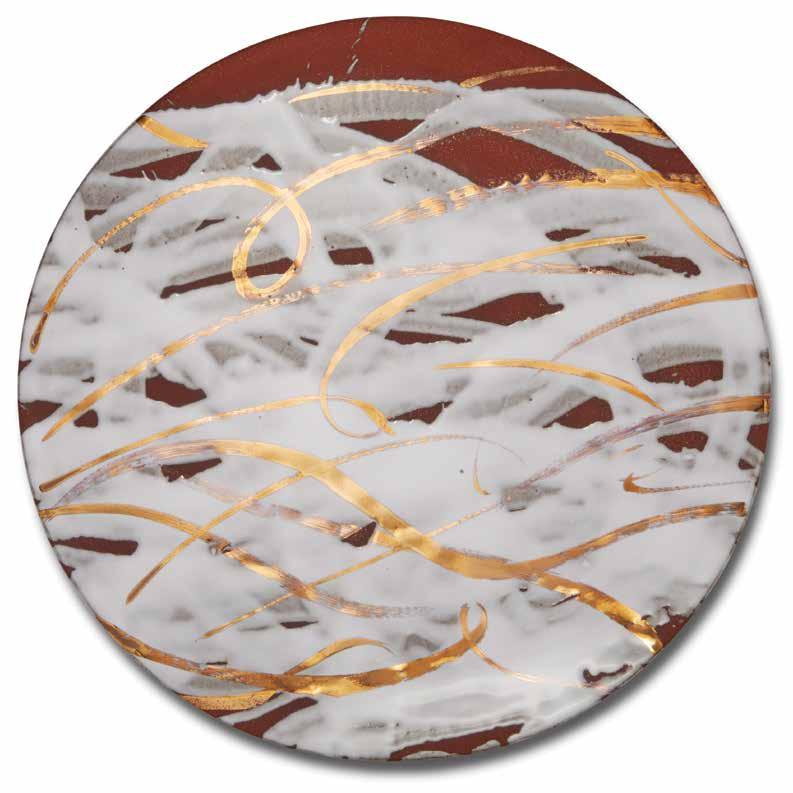
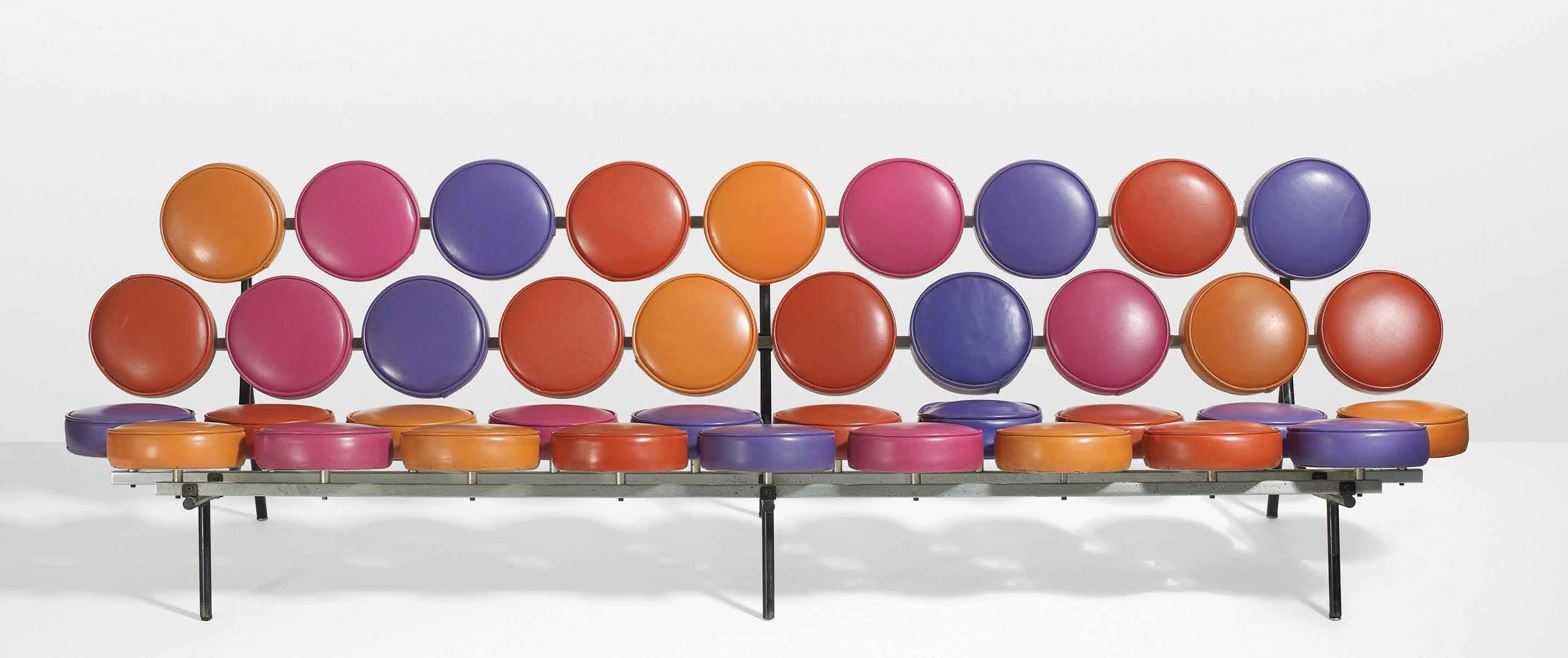

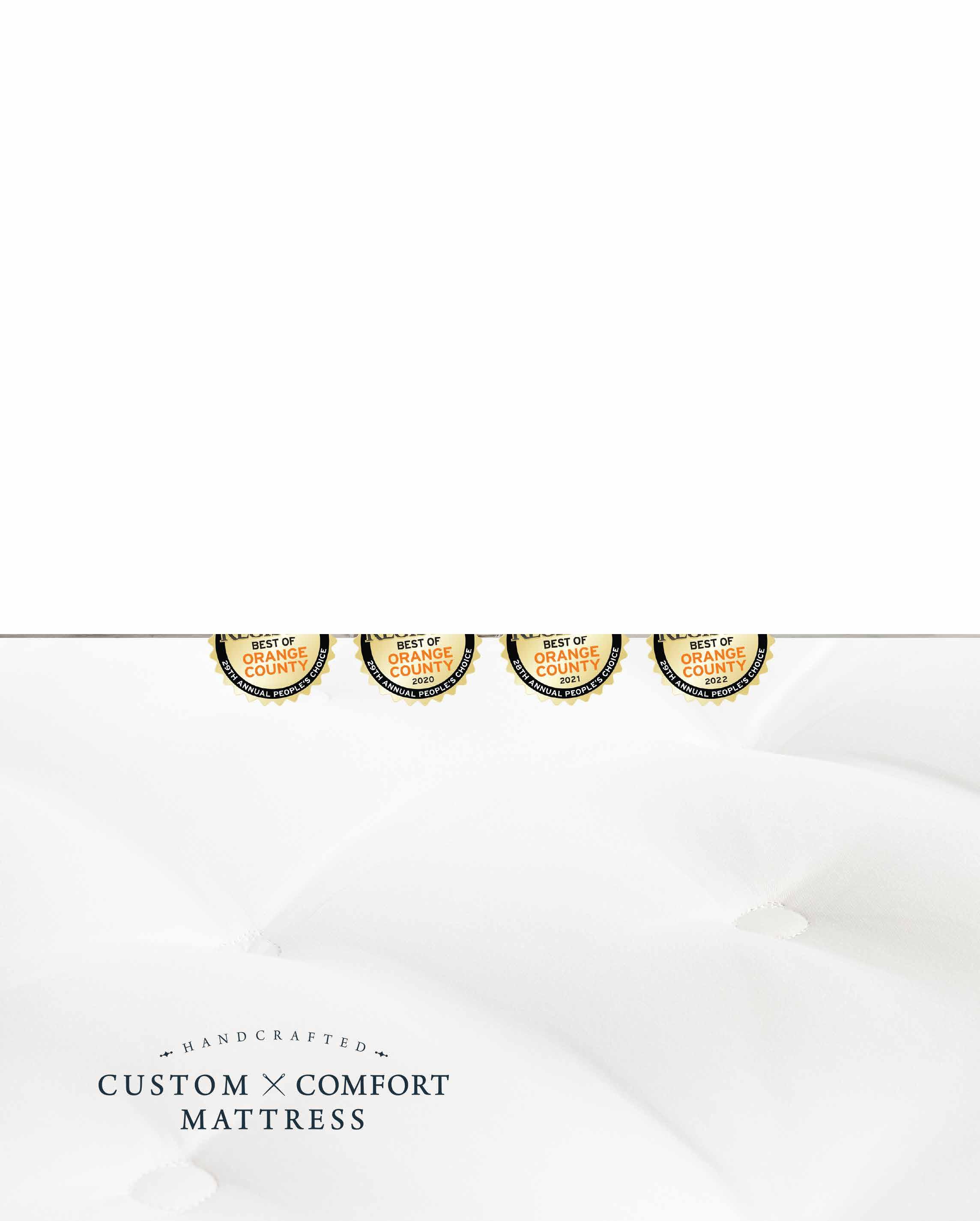





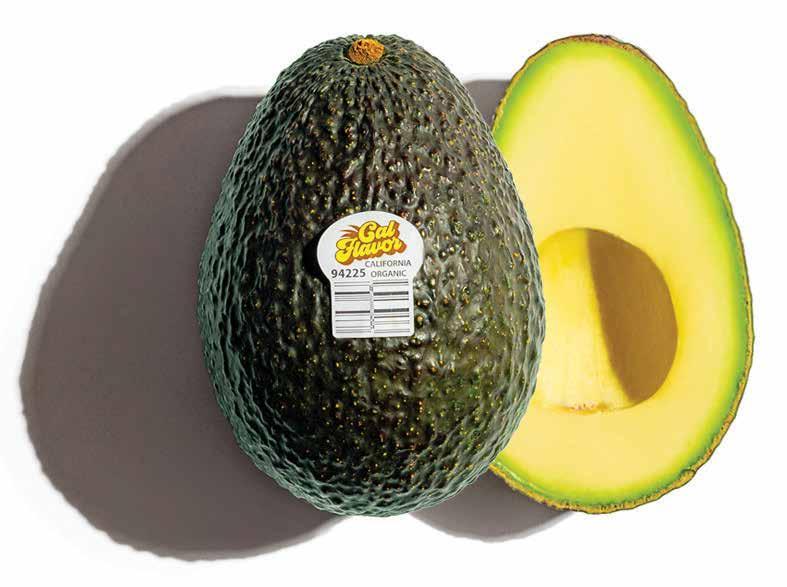
Nora Burba Trulsson
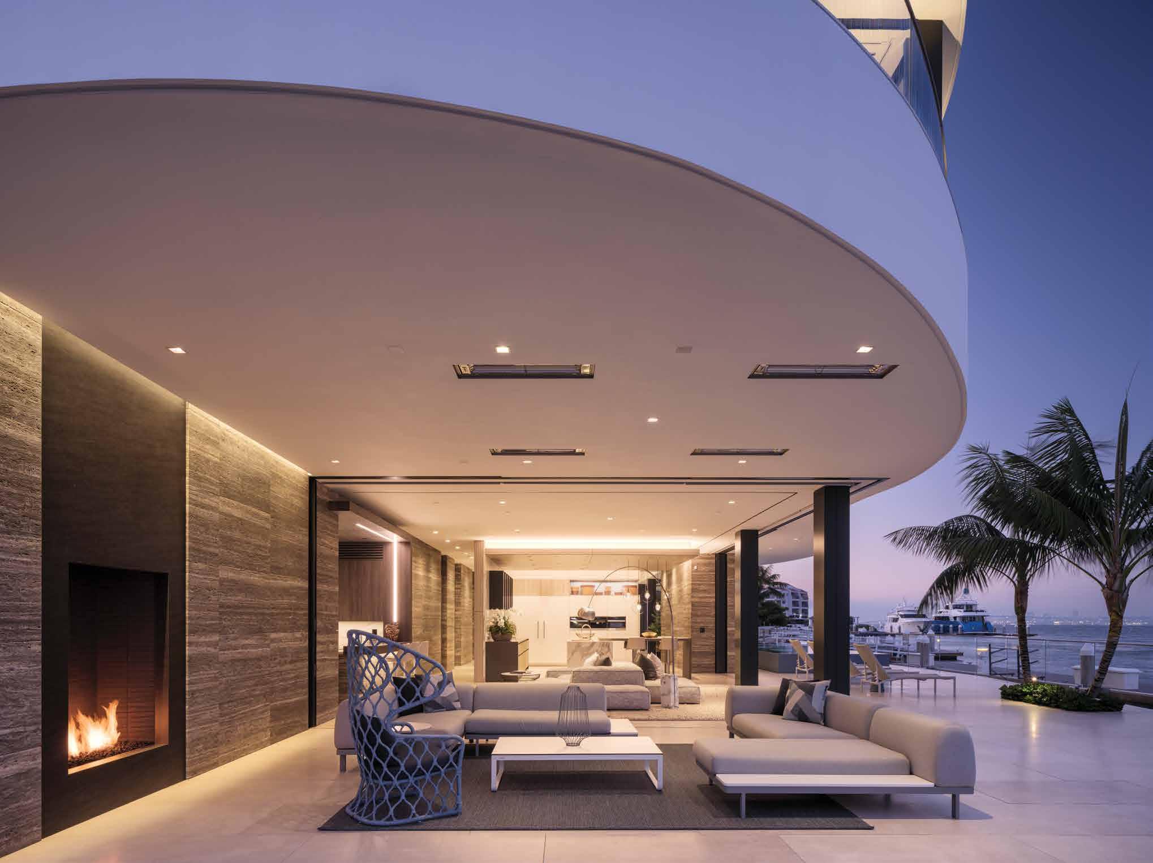
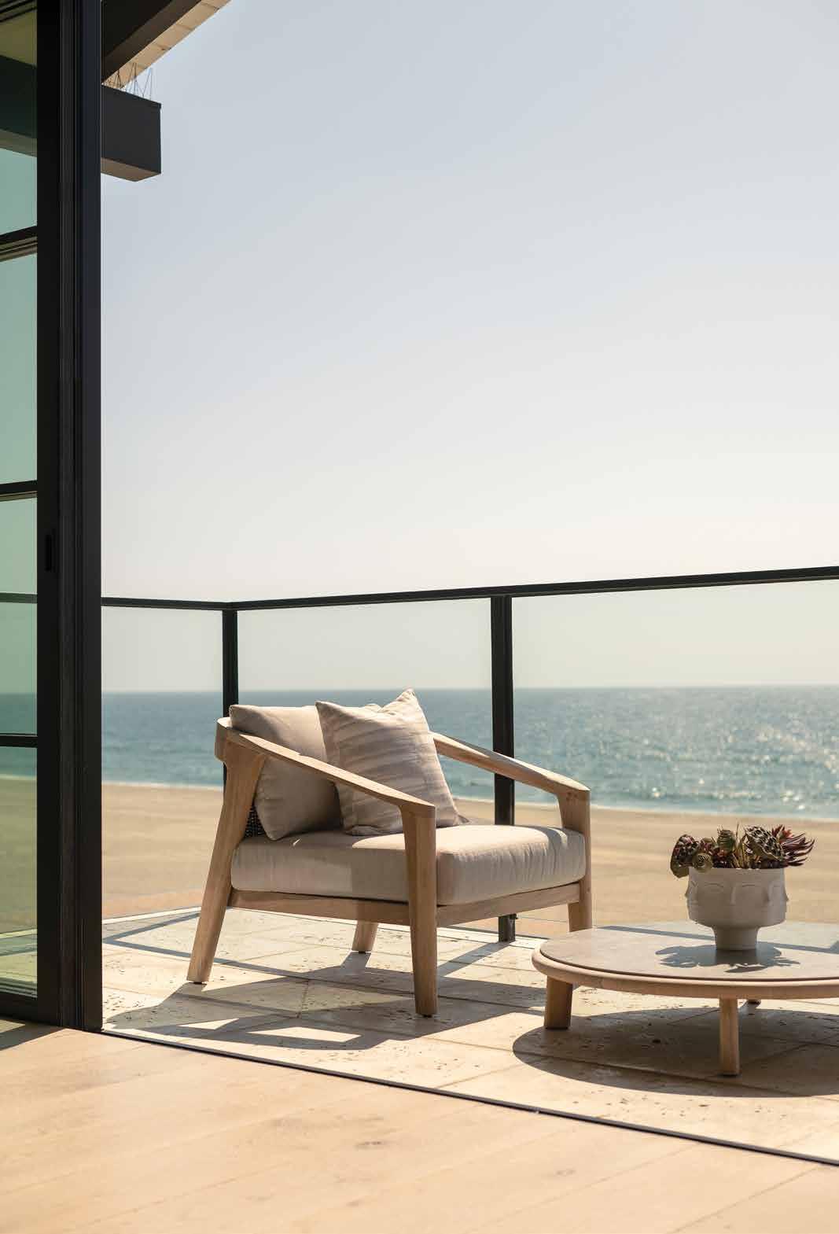



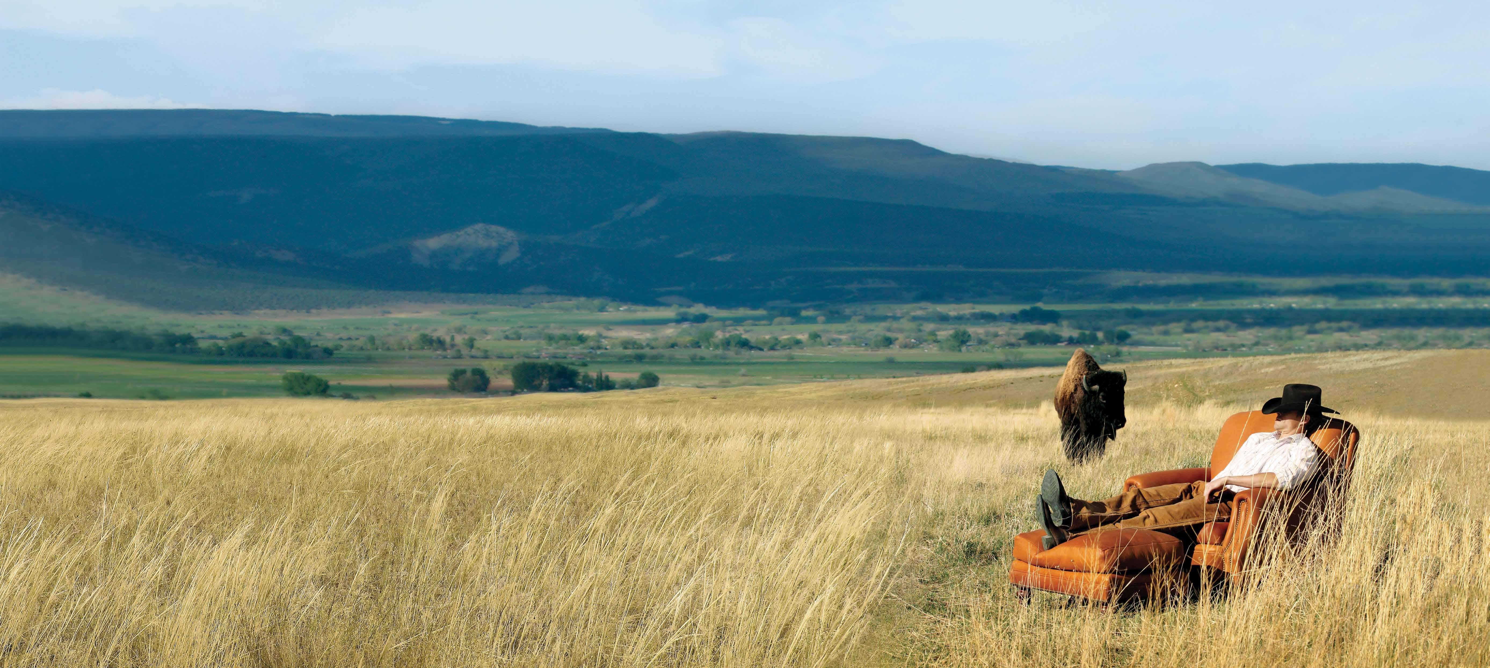

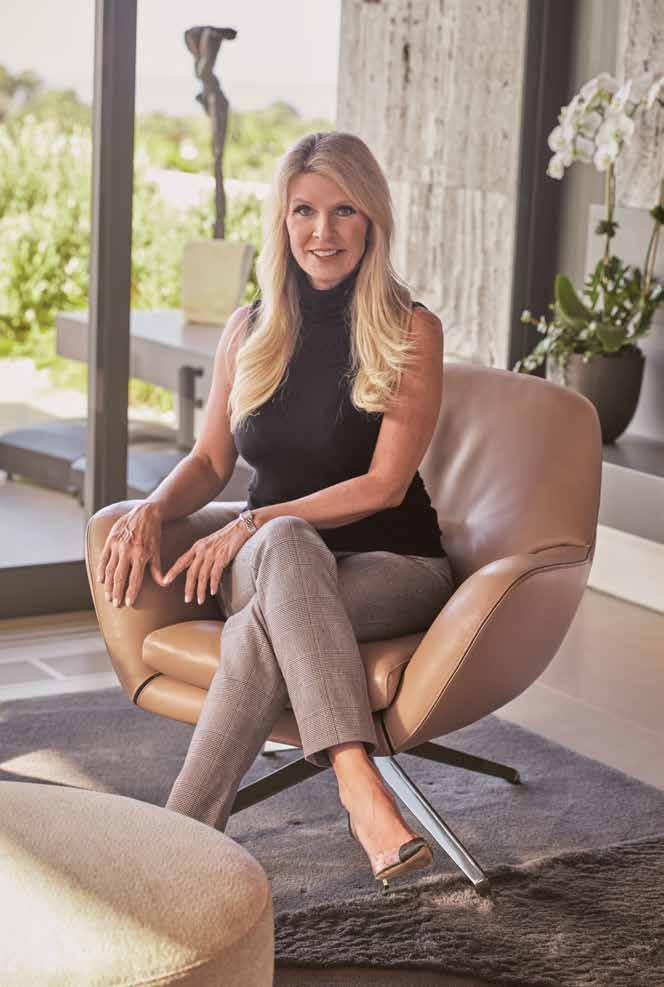
Renee M. Dee Publisher
renee@iconiclife.com @iconiclifemag @iconicreneedee
I’m excited to share ICONIC LIFE HOME, a special edition of ICONIC LIFE magazine celebrating the joy and inspiration of being at HOME.
There is no place like home, and this issue is designed to be a guide to building the custom home of your dreams or renovating the home you love. In these pages, you’ll be introduced to the work of the best of the best in Orange County, from top builders to top designers and architects. This issue showcases the faces who are building our amazing community along this beautiful ocean.
Plus, a home isn’t a home without art, furnishings, fixtures, lighting, textiles and objects found while traveling.
We celebrate those in the home industry with this issue…they work tirelessly to bring design and beauty to the next level, and they are innovating in an impressive way.
Plus, this issue is a keeper…we hope as you travel around town and around the world to bring your home together, you’ll hang on to this issue as a guide and trusted companion.
If you are building or renovating your dream project, we’d love to hear from you! We love seeing all the wondrous designs out there and showcasing those who are doing incredible work.
If you have picked up this magazine from one of our 100 distribution locations and want to make sure you never miss a beat, you can subscribe at ICONICLIFE.com, and if you want to stay inspired, follow @iconiclifemag and @iconiclifehome.
To everyone reading this issue, let us know if you have a resource we need to know about. I love to hear from our readers at renee@iconiclife.com
Wishing you all the joy your home can provide as a stage to create life’s memories.
With Gratitude,

Renee M. Dee
by Mark Sacro
H O R S T A R C H I T E C T S
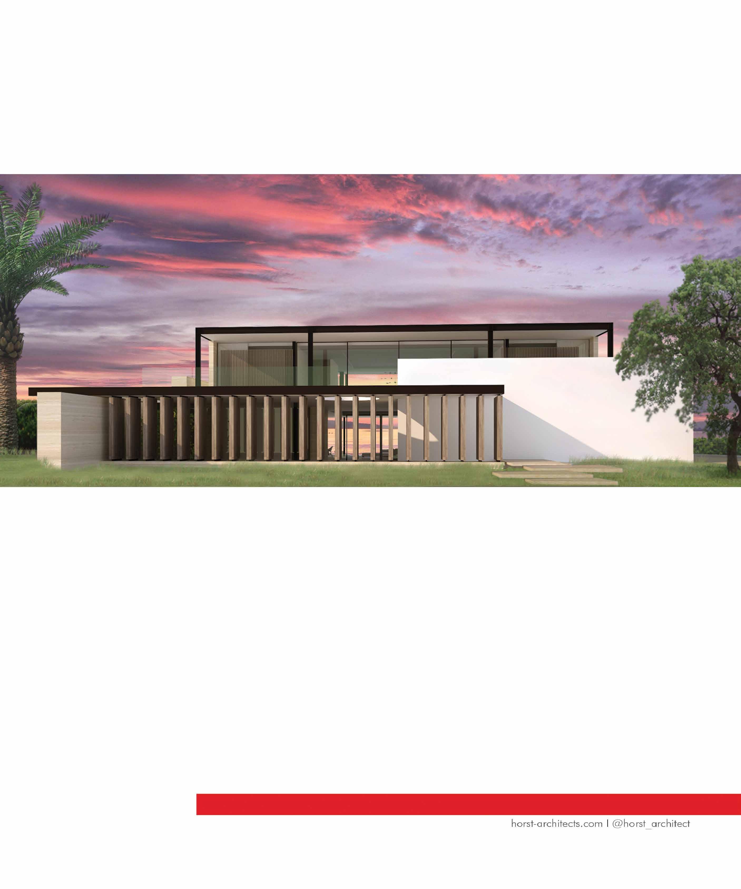

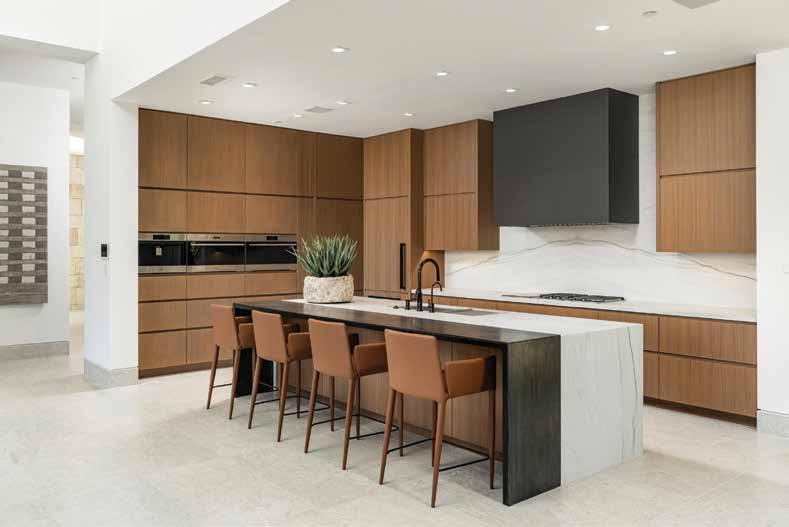
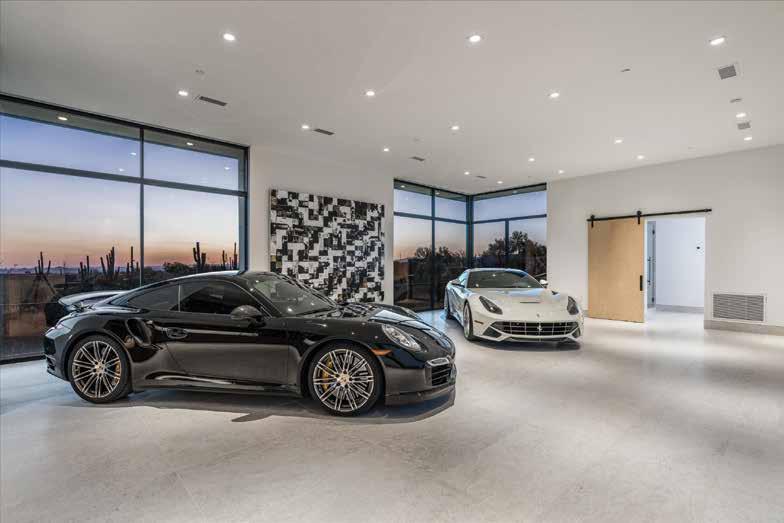
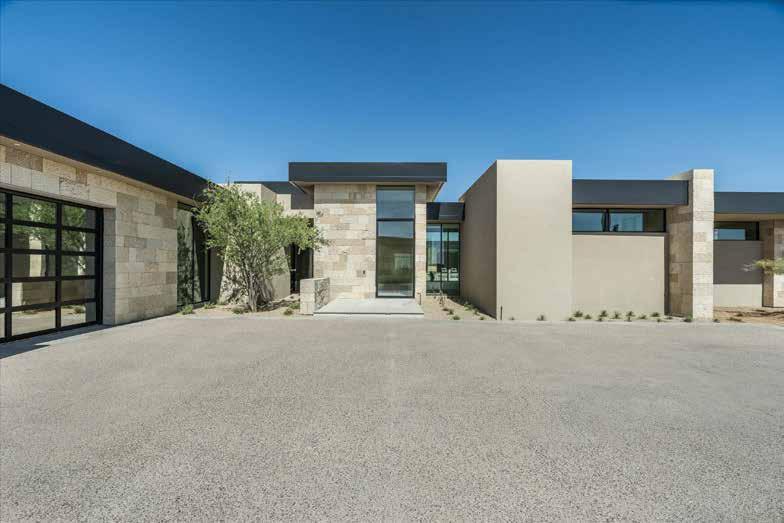
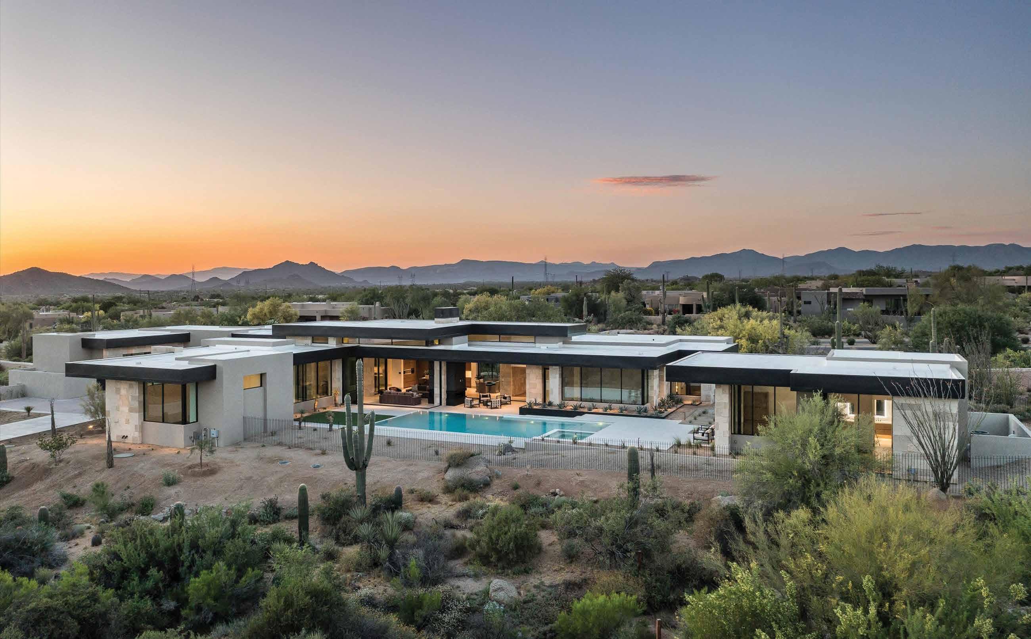




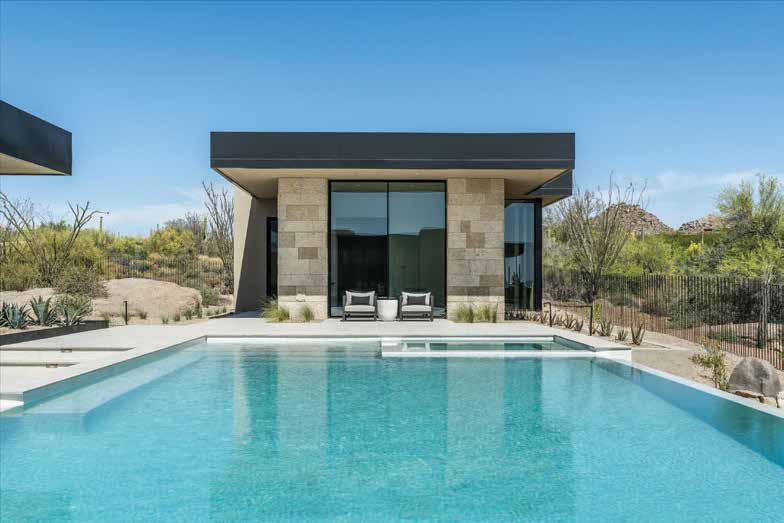
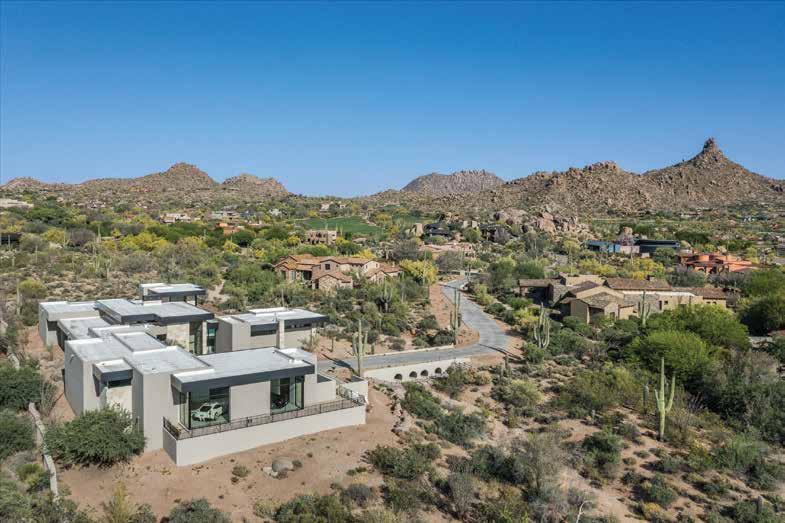
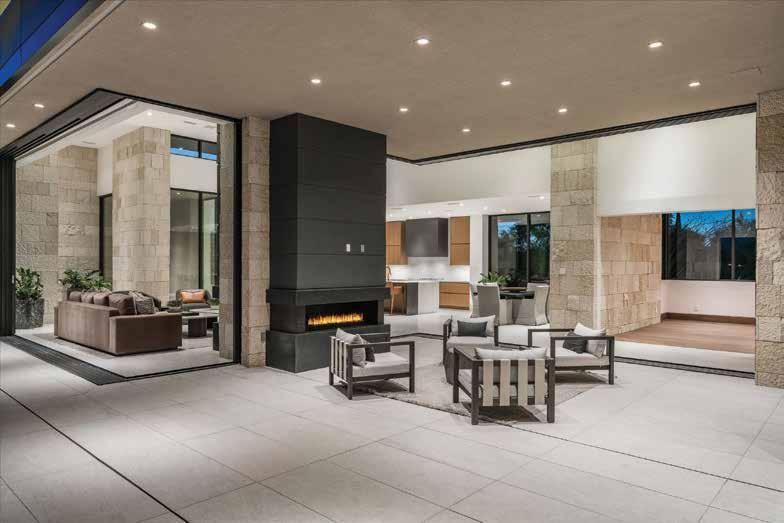
Award-winning architect C.P. Drewett designed this elegantly crafted modern home in north Scottsdale’s Estancia Golf Community.
With a nod toward Mid-Century Modernism, the home’s design takes full advantage of its unique setting. Pocketing doors slide open to allow full immersion with the outdoors, creating a pavilion-like ambience where the indoor/outdoor spaces meld into one another.
Now available! $9,250,000
Other features include a split primary suite, two guest suites, an office in the main house, and a detached guest casita with a bedroom suite and sitting area. A 1,322-squarefoot luxury car lounge provides the perfect setting to showcase your auto collection while entertaining.


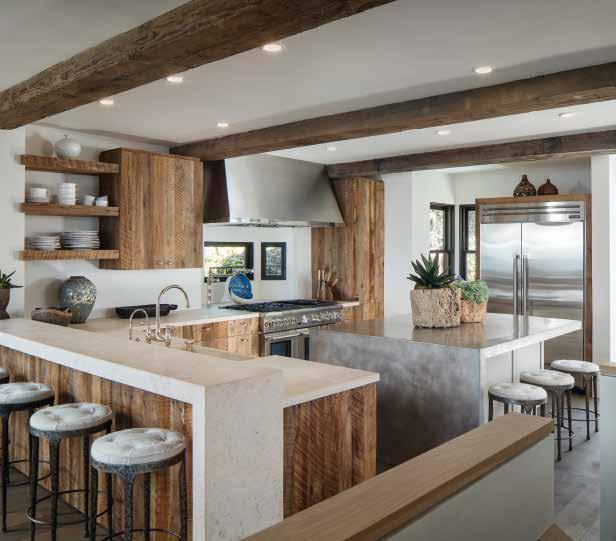
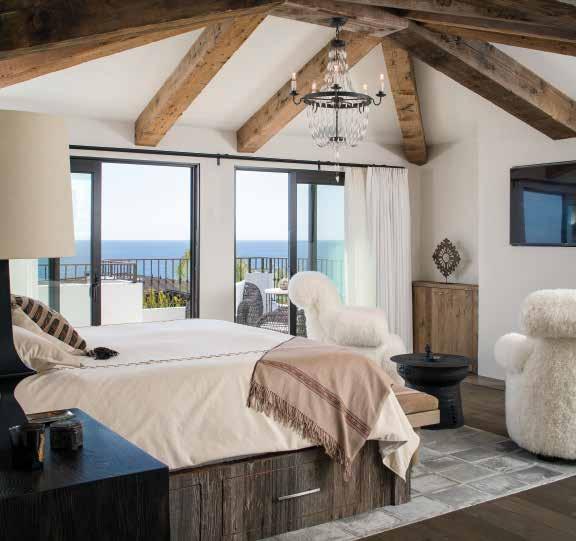
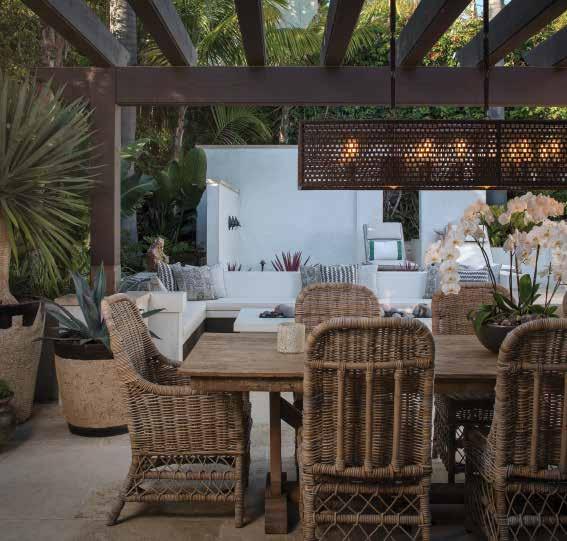
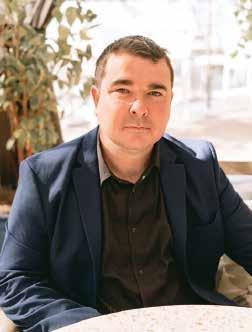



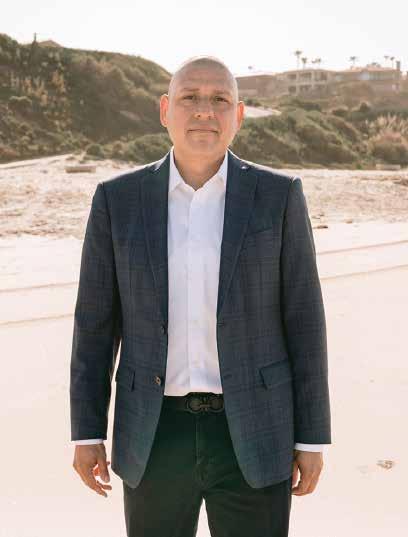


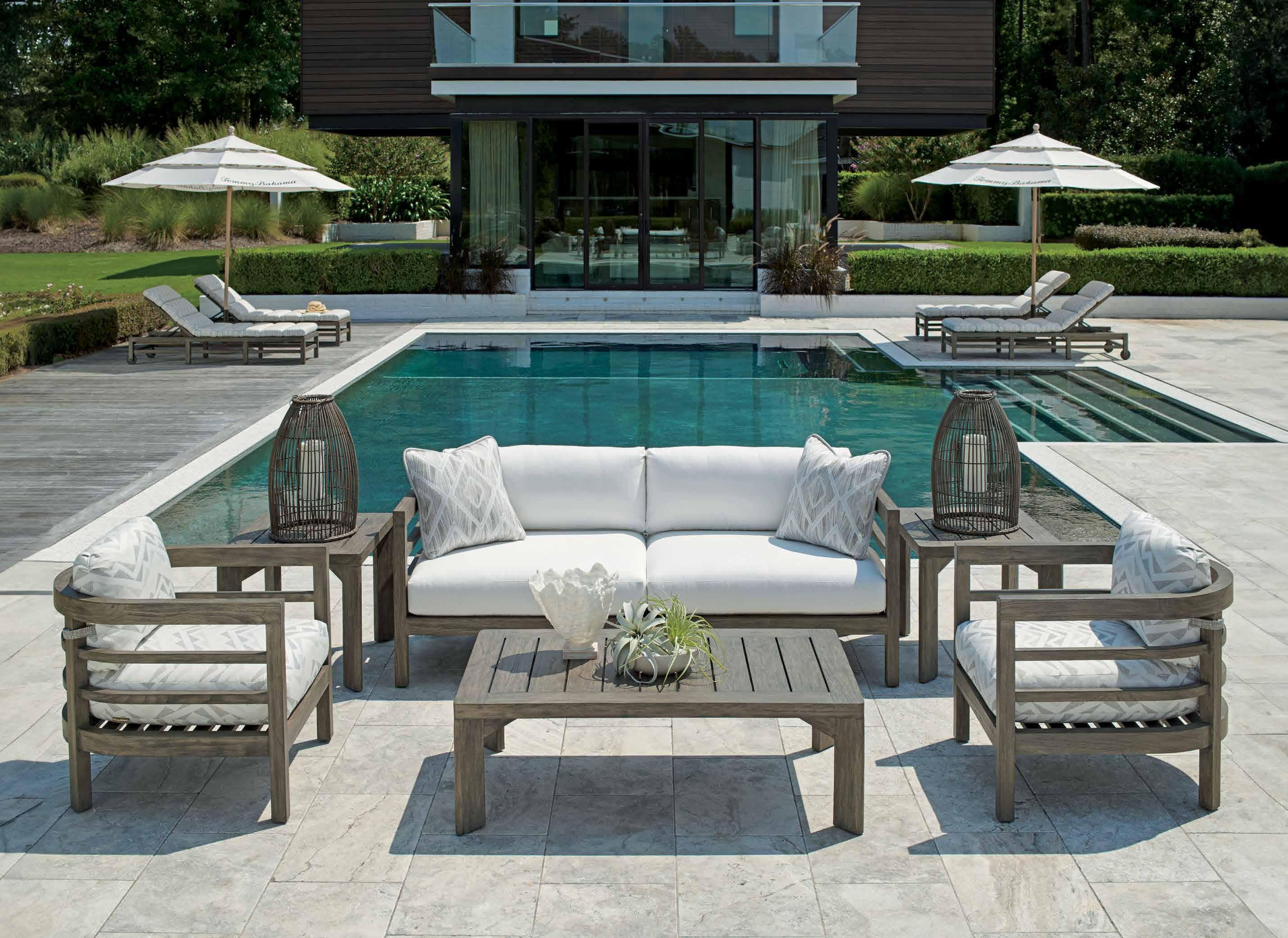
RENEE M . DEE | Publisher
MEG PERICH | Associate Publisher
DOROTHY COSTELLO | Business Development Director OC
ERIN SUWWAN | Publication Designer
NAKAYLA SHAKESPEARE | Editorial Coordinator
EMILY MCKENZIE | Social Media and Marketing Coordinator
SYDNEE SANCHEZ | Client Relations Manager
ALEX ABATI | Social Media and Marketing Intern
NANCY ERDMANN | Features Editor
LUCA PRODI, SPEARHEAD MEDIA | Cover Photographer CONTRIBUTORS
Sam Micatrotto, Dena Roché and Nora Burba Trulsson
Advertising and Editorial Queries, contact us at concierge@iconiclife.com 8145 E. Evans Road, Suite 7 Scottsdale, AZ 85260
480.330.3737
Subscribe NOW: ICONICLIFE.COM Follow us @iconiclifemag


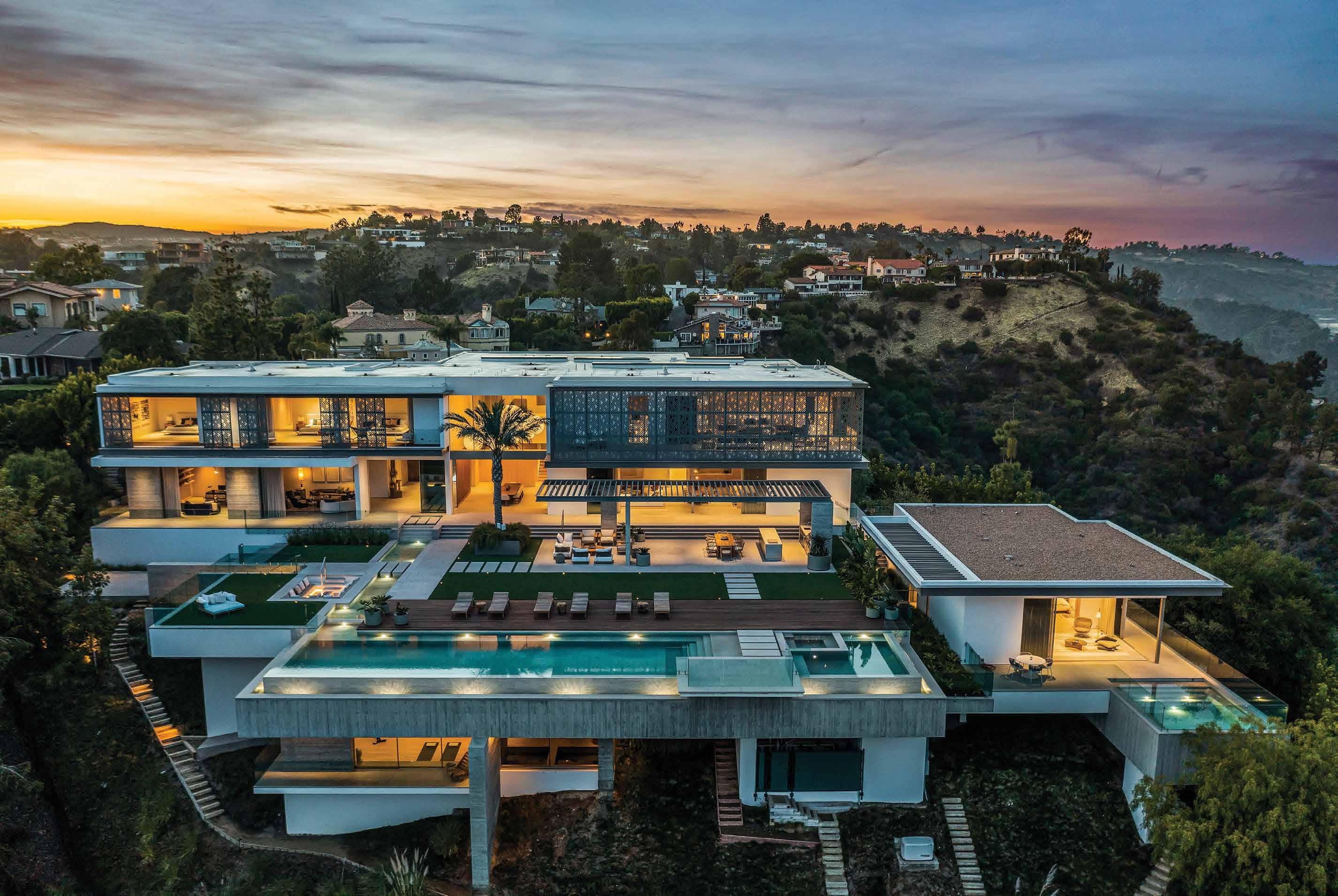
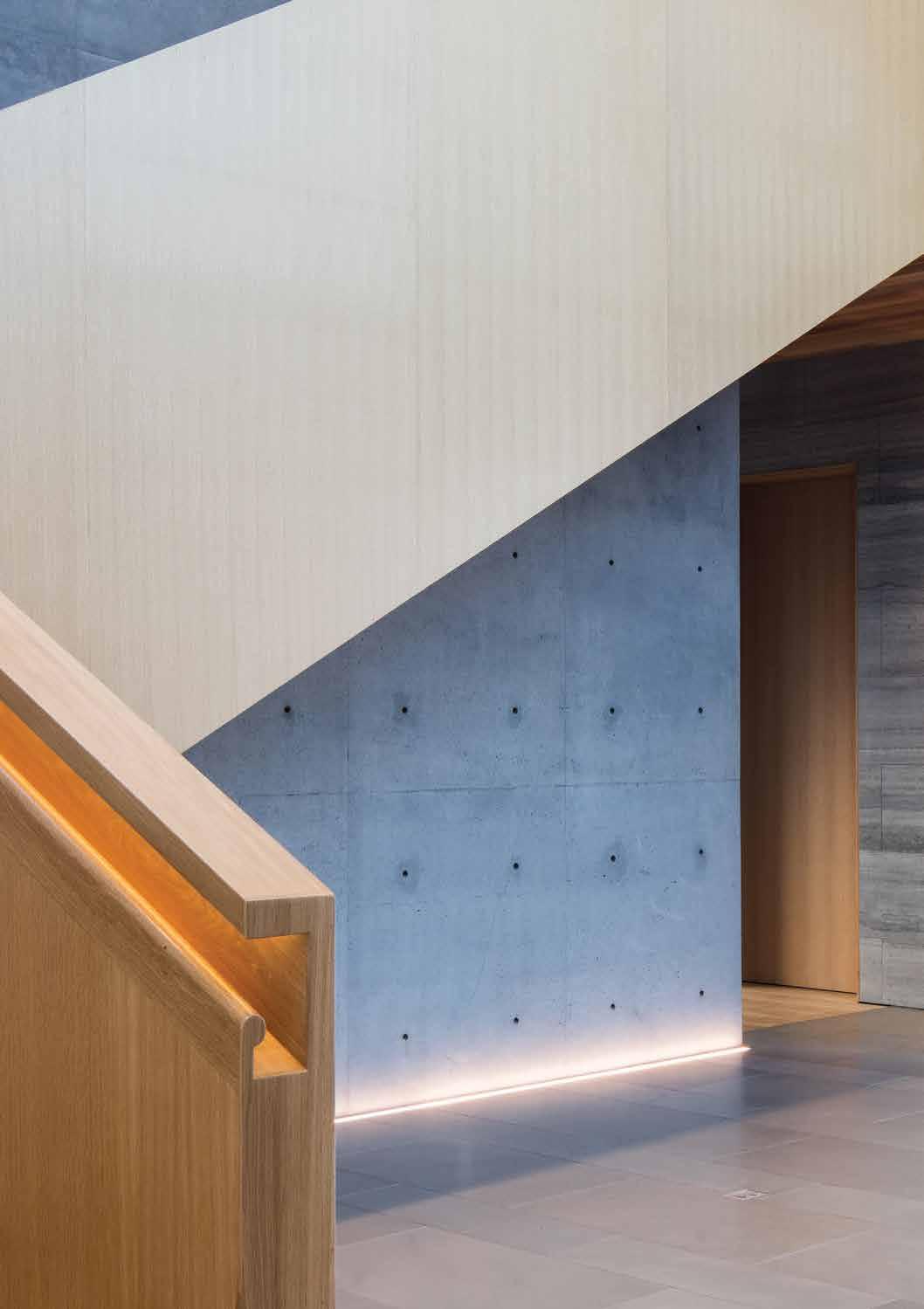


Custom design and control your smart home — inside and out.
Residential lighting design that accounts for your circadian rhythm and enhances your living experience in your home.
Custom design and control your smart home — inside and out.
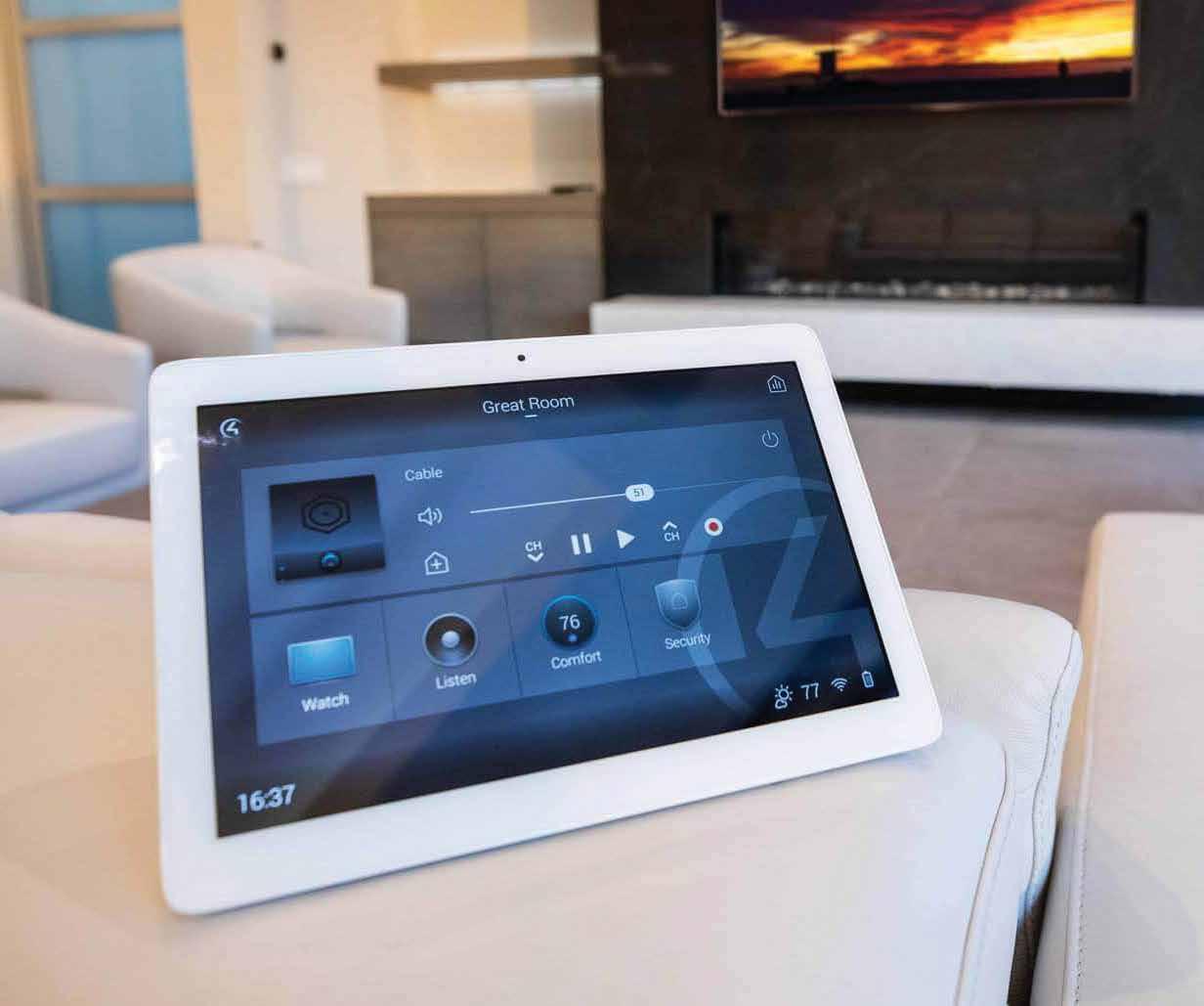
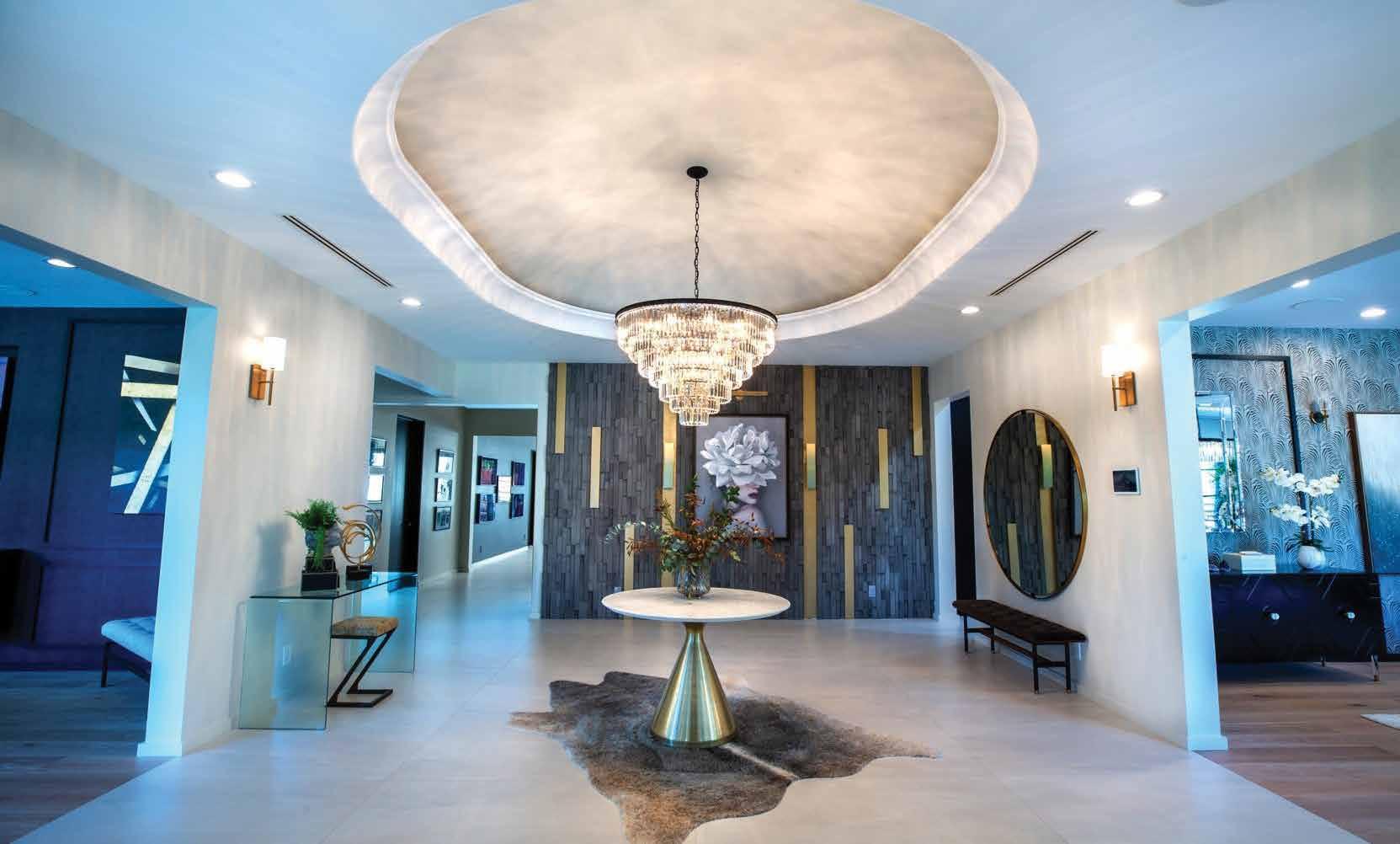
• Home Automation
• Home Automation
• Electrical & Lighting
• Electrical & Lighting
• Home Networking
• Home Networking
• Home Security & Surveillance
• Home Security & Surveillance
• Motorized Shades
• Motorized Shades
• Media Rooms
NEW ADDRESS
NEW ADDRESS
2700 East Coast Highway #103
7255 E Adobe Drive, #115 • Scottsdale
• Media Rooms
• Home Audio Systems
• Home Audio Systems
• Outdoor Entertainment
• Outdoor Entertainment
Corona Del Mar | CA | 92625
7255 E Adobe Drive, #115 • Scottsdale oasissmarthomes.com | (602) 365-0575
oasissmarthomes.com | (602) 365-0575
oasissmarthomes.com SOPHISTICATED LIGHTING OFFERS AN ENVIRONMENT FOR BETTER HEALTH AND WELLNESS.
For the night owls that want a cooler light for optimal focus or entertaining, or for those who want a warmer light to aid in better sleep and settle the body and senses, circadian-based lighting is a solution for longevity in the myriad of ways you want to live in your home.
• New Construction Wiring –Low Voltage & High Voltage
• New Construction Wiring –Low Voltage & High Voltage
• 24/7 Technology Service
• 24/7 Technology Service
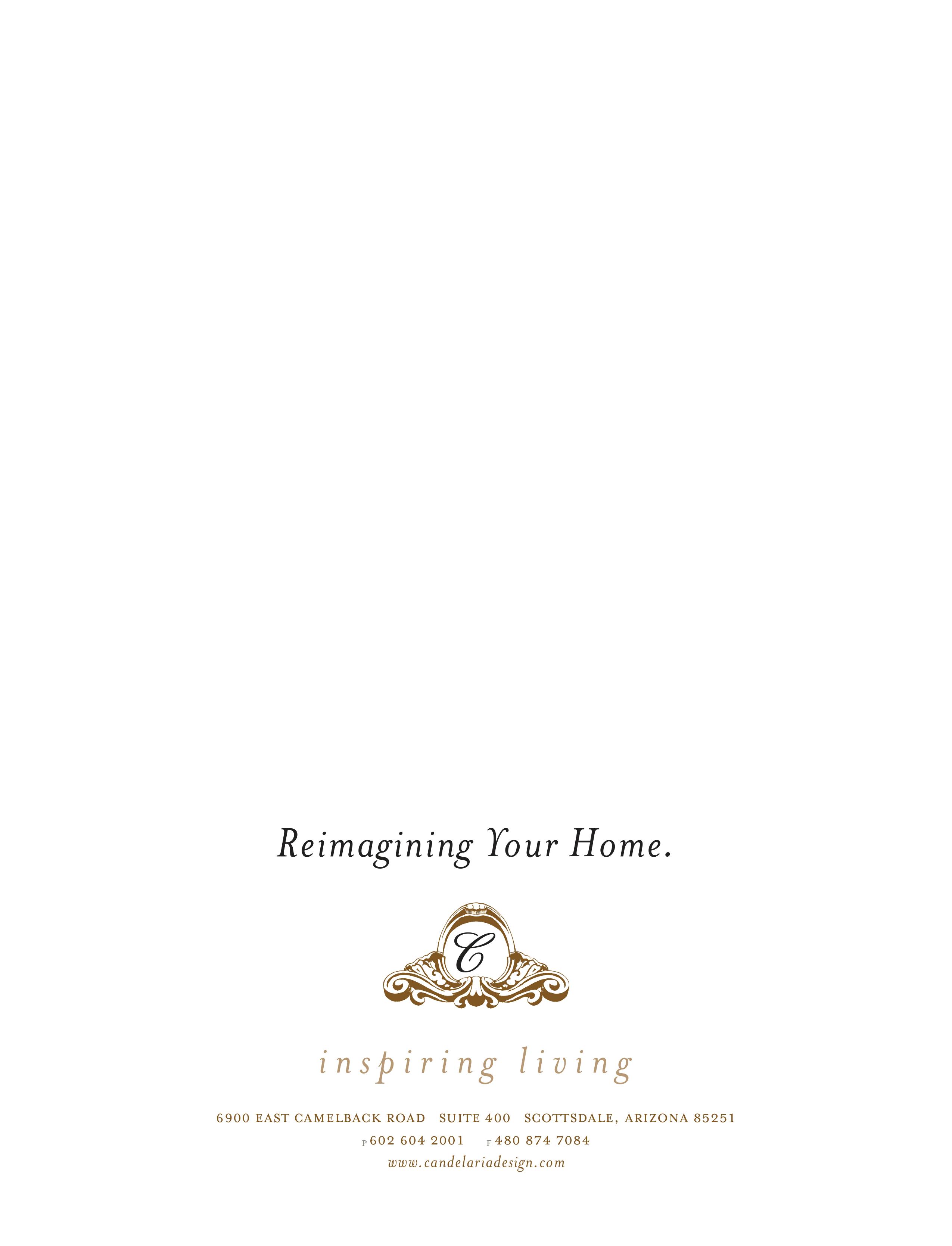




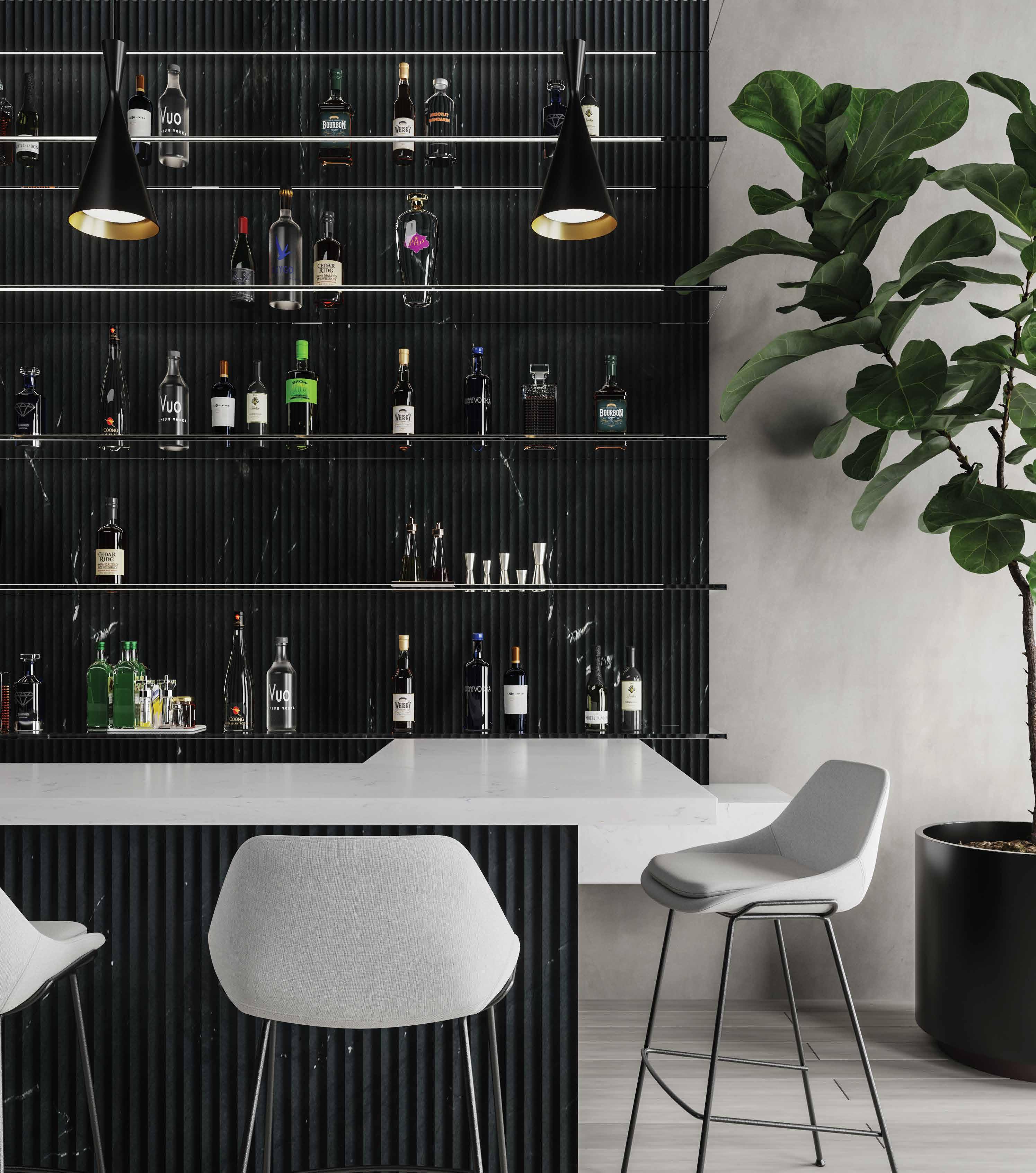
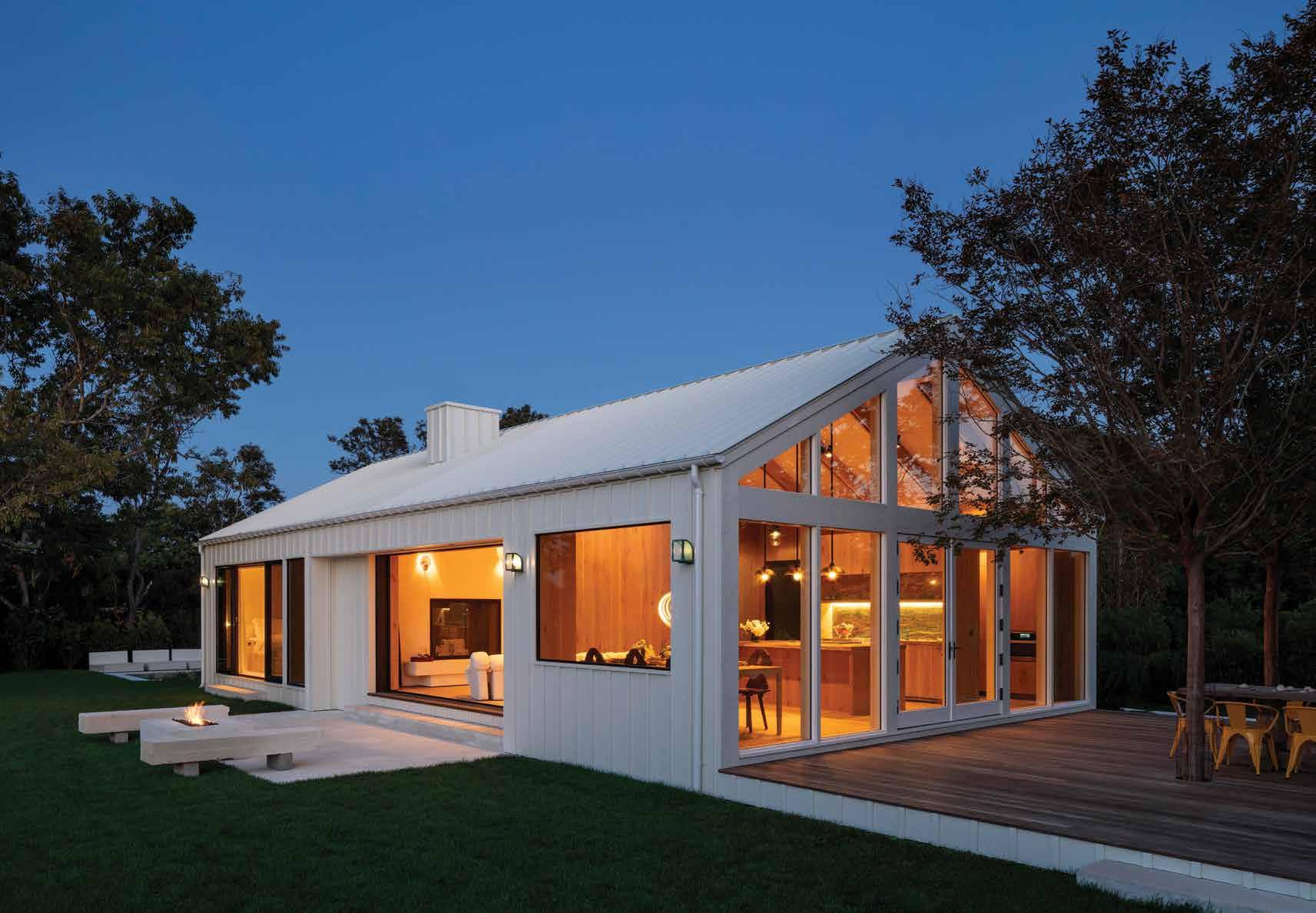
By Nakayla Shakespeare
Lighting has come a long way. From Thomas Edison’s invention of the incandescent lightbulb in 1879 to the utilization of high-performance LED lighting that can produce more than 16 million colors, lighting has evolved into something Edison would be in awe of today.
Not only is lighting a crucial part of our daily lives, but it also has the power to change the atmosphere of any room and influence mood and productivity. According to the University of North Carolina, cooler temperature lighting makes workers more productive.
As lighting technology continues to evolve, one product standing out is Ketra lighting systems. Ketra can replicate the natural light of the sun in your home throughout the day, fostering the relationship between exterior and interior spaces and syncing with the natural circadian rhythm of the human body.
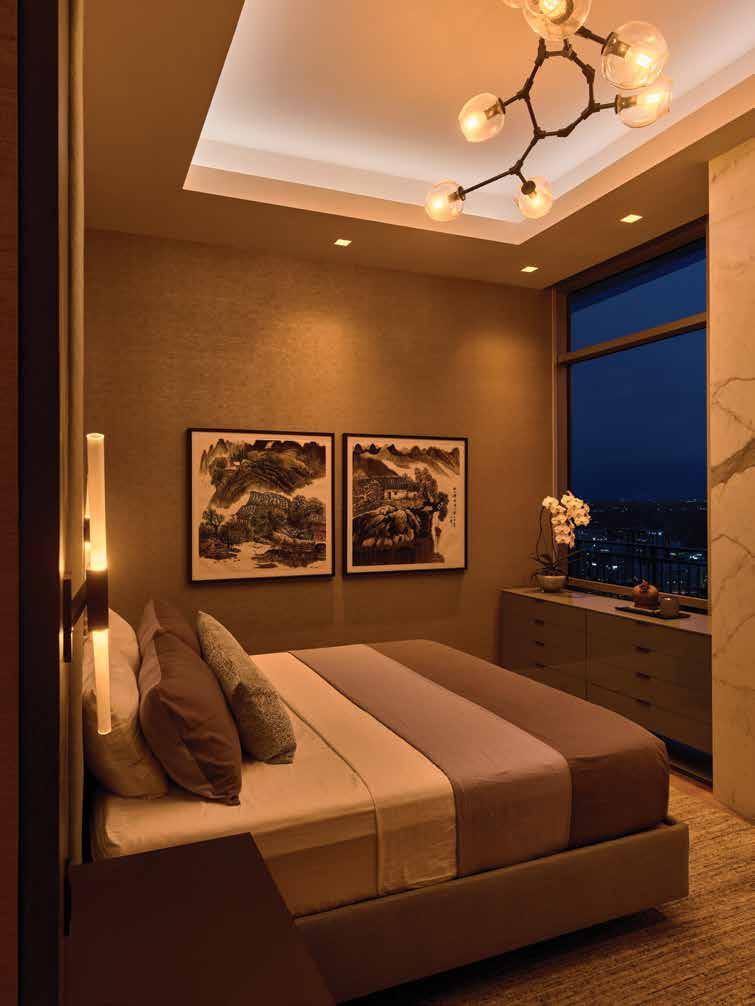
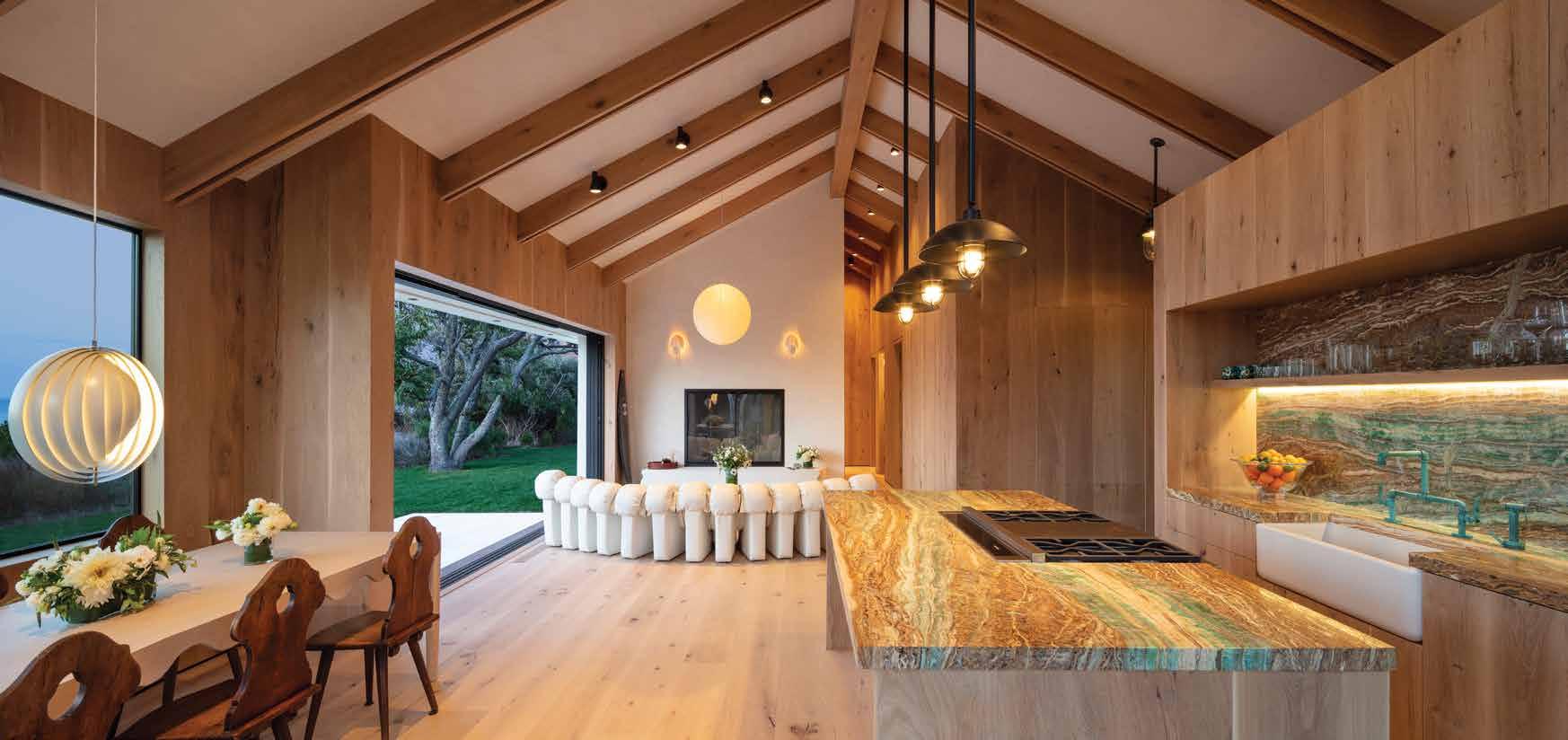
“We use Ketra with clients who want the ultimate control over color temperature,”
Robert Singer, president of Robert Singer & Associates Inc., says. “Ketra affords us the opportunity to have a tunable white source without sacrificing quality of light. We utilize color changing options for clients in spas, theatre’s and entertaining areas.”
Ketra lighting is ideal for homeowners and businesses alike. It supplies a reliable and
innovative light source that can be tailored to fit any ambiance.
Leading the lighting industry with the latest LED technology, Ketra’s systems are often described as light without limit. They are entirely customizable and boast dozens of innovations that propel lighting into the future. Ketra’s lighting opens a new world for designers and can forever alter a homeowner’s experience.
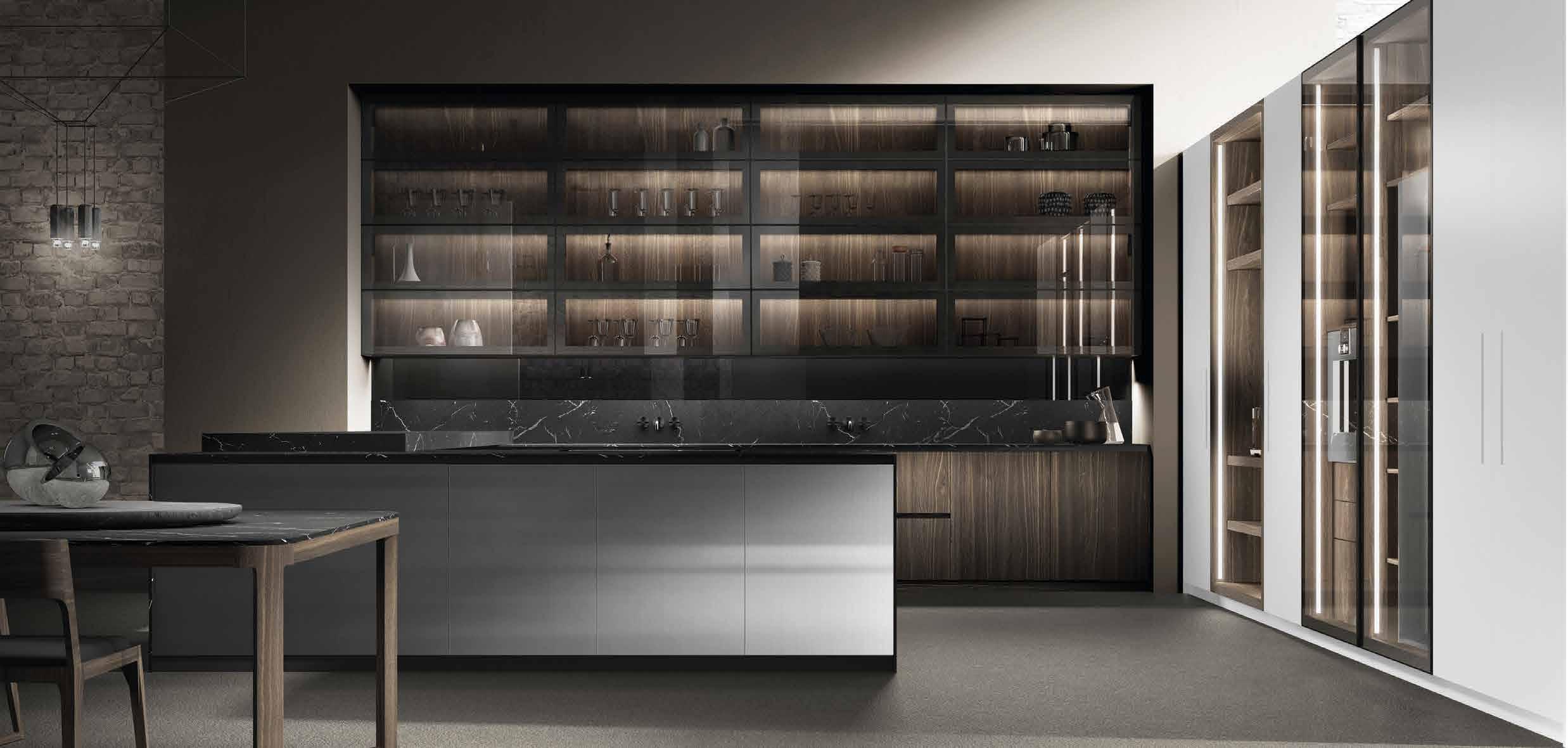

CABINETRY KITCHEN BATH CLOSETS FURNITURE
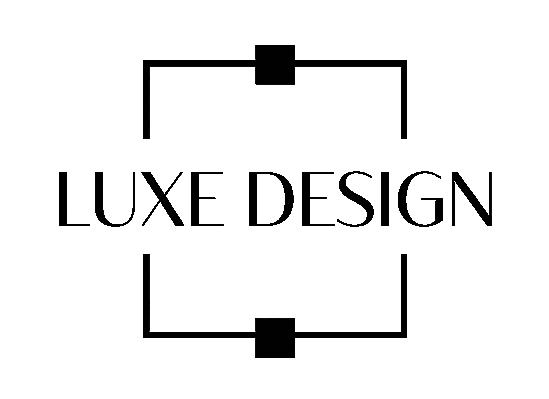
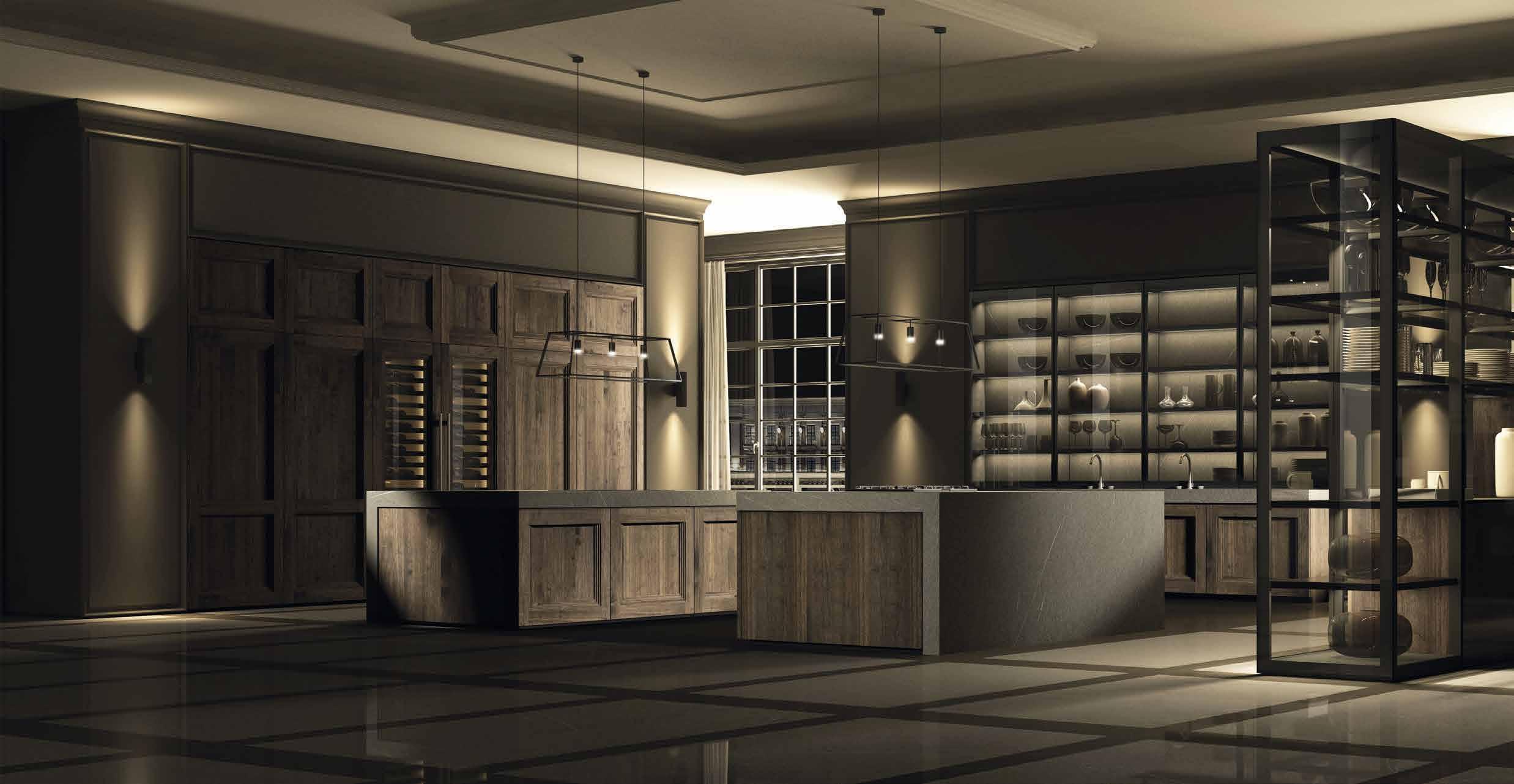
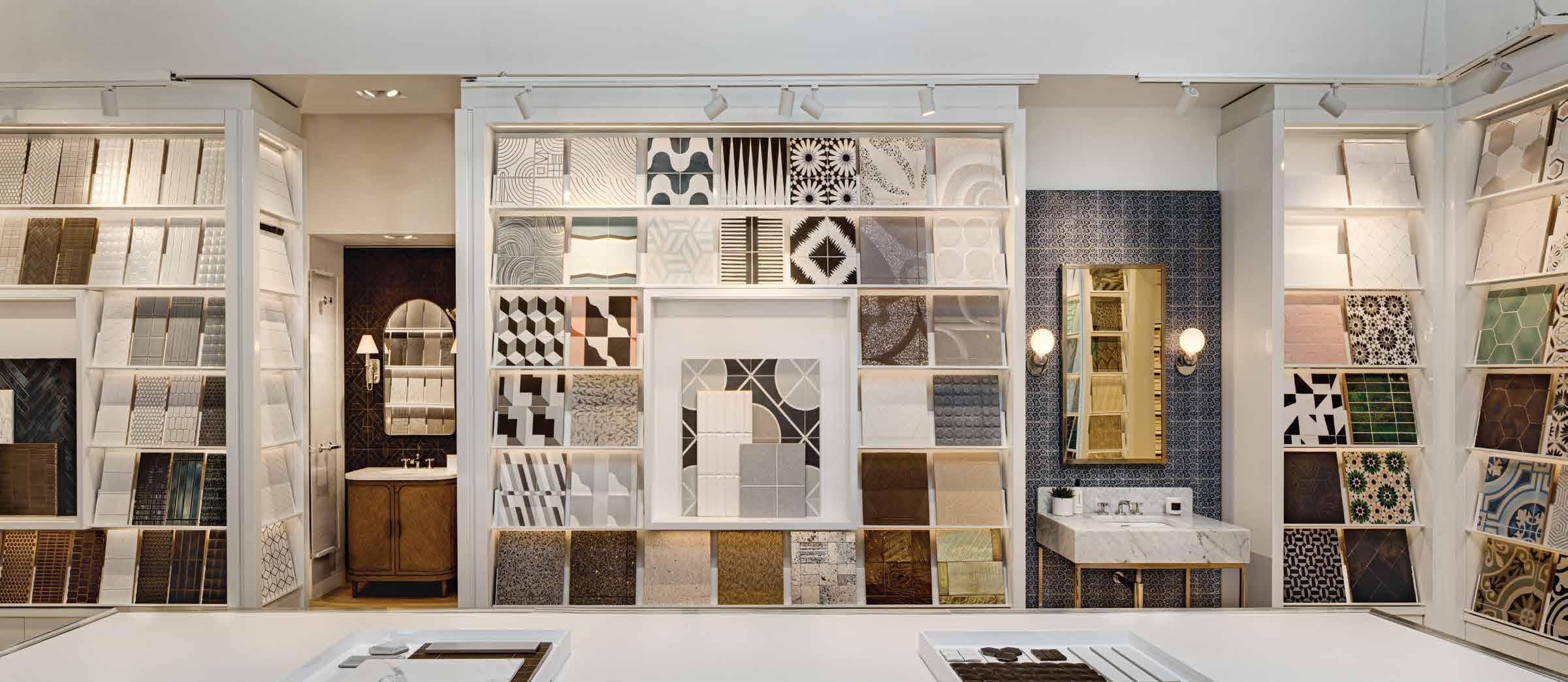
By Alex Abati
Ann Sacks is a name synonymous with quality, opulence and innovation. Since its inception in 1981, the company has been at the forefront of the tile industry, offering an impressive portfolio of tiles that cater to the most discerning designers.
The history of this remarkable tile company starts with an individual who has a keen eye for potential. In 1980, Sacks, a young teacher from Portland, Oregon, was shopping for a wedding dress. Instead, her eyes fell upon a box of Talavera tiles. These tiles would have seemed insignificant to many, but for Sacks, it was the spark that ignited her multi-million dollar business.
Not even a year later, she opened her first showroom containing a beautiful collection of artisan Mexican tiles that shape the floors and kitchens of luxury homes all over the region.
The business has grown immensely and now includes a wide variety of luxurious materials, from rich marble and pristine porcelain collections to earthy limestone and warm terra cottas.
Ann Sacks showcases 186 collections spanning across tiles, stones, and mosaics and curates tailored and unique tiles that
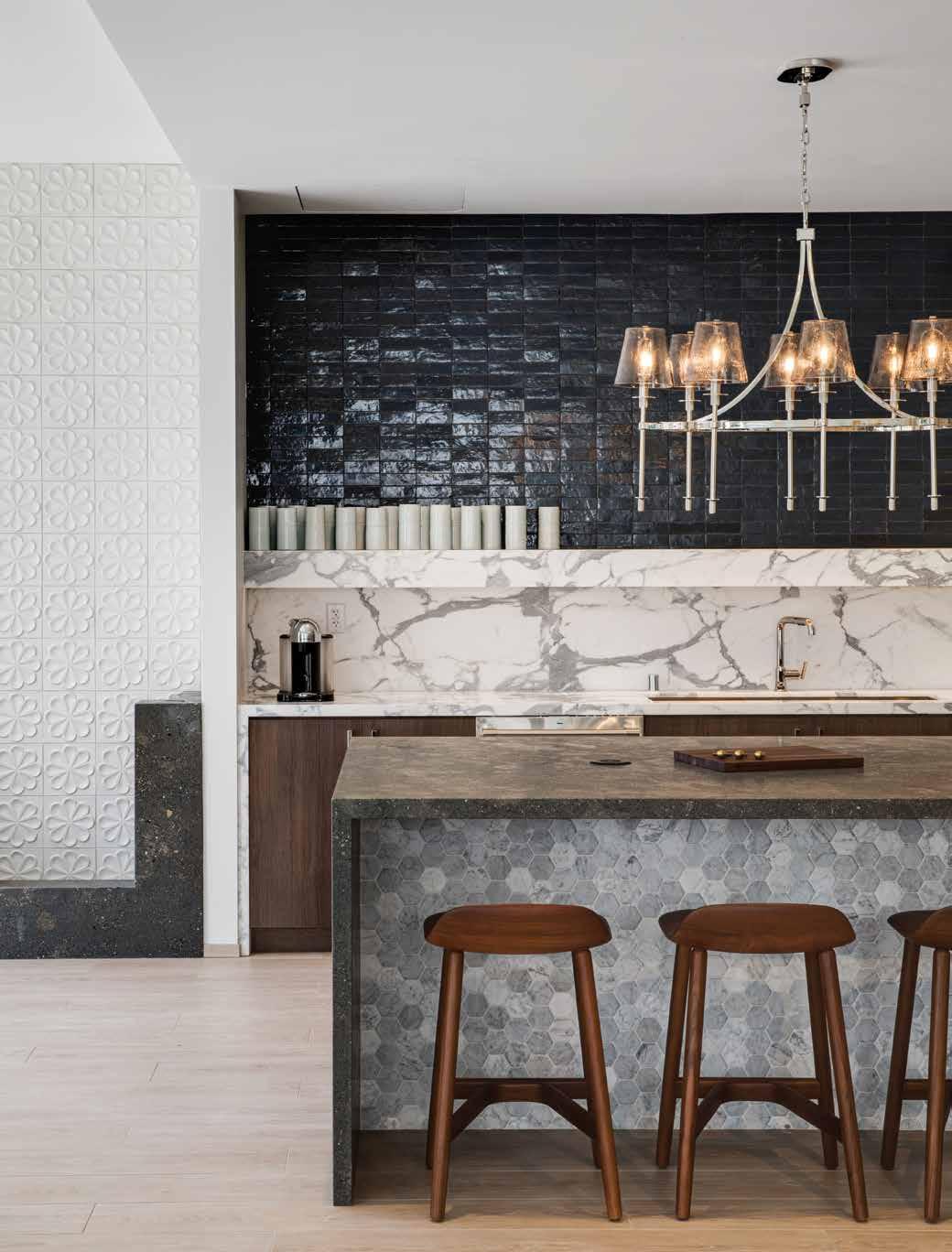
are nothing short of artistry. Many of these collections take inspiration from traditional Italian craftsmanship, creating a finished product that perfectly encompasses functionality and durability with a refined finish suitable for any interior.
Throughout its history, Ann Sacks has grown steadily to become a world leader in the tile industry. Manufactured with intense attention to detail and high-quality, naturally sourced materials, Ann Sacks tiles can be described as incomparable to market competition. With more than 17 showrooms scattered across the globe, Ann Sacks continues to leave its footprint, one tile at a time.







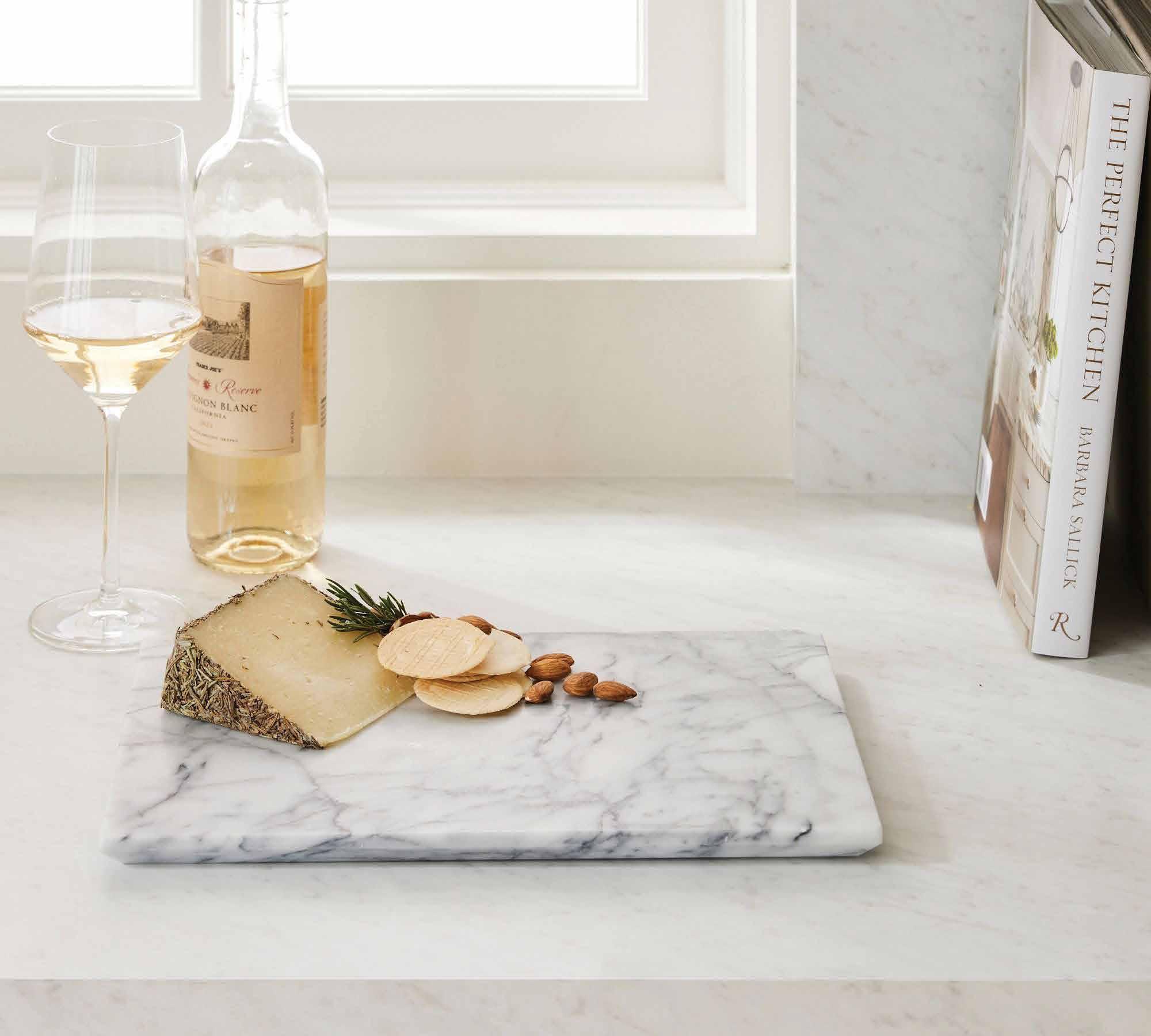

Our artisan, one-of-a-kind presentation pieces are sourced directly from Canadian rock quarries and delivered right to your hands. Whether you’re heating a slate cooking stone on the grill or cooling your marble charcuterie board in the fridge, our stones are a stunning way to display your delicious food.
westcoastcookingstones.com • (250) 510-7199
By Nakayla Shakespeare
Closets are an intimate part of our lives. Not only do they act as a treasure trove for our wardrobe, but they are also a part of the home used daily. A closet tailored to your preferences can make a world of difference in your everyday life.
A notable trend in the closet customization industry is the rise of men’s closet personalization. “I have been seeing that business-class men want a place for everything,” Heather Records, California Closets designer, says. “They want their closets to be easy and accessible. A lot of times, I will see

men wanting their closets organized based on the types of attire they own. For example, they want their workout shoes with their workout clothes and business shoes with their business attire.”
California Closets is a leading company in closet customization, providing customers with personalized service and working with clients to tailor a unique product. “Our teams of professional design consultants and installers are dedicated to providing an exceptional experience throughout the entire process of creating and installing organizational systems for the home,” says Mike Cassidy, California Closets’s area director. “Our elevated voice, tone and style express the humanity and modernity we value.”
If closet personalization is new to you, we asked Mark Pomerantz, a luxury menswear designer, to share his must-haves for a custom wardrobe.
• Tie, belt and scarf organization
• Shoe and boot organization spaces
• Watch and jewelry storage
• Divide bars for organizing suits, jackets, formalwear, etc.
“It’s so nice to wake up and be organized in the morning,” Pomerantz says. “I can plan my outfits and feel confident to take on the day. Waking up to clutter makes dressing and focusing on the day much more difficult. A well-invested closet will be an investment in your success, not just your home.”


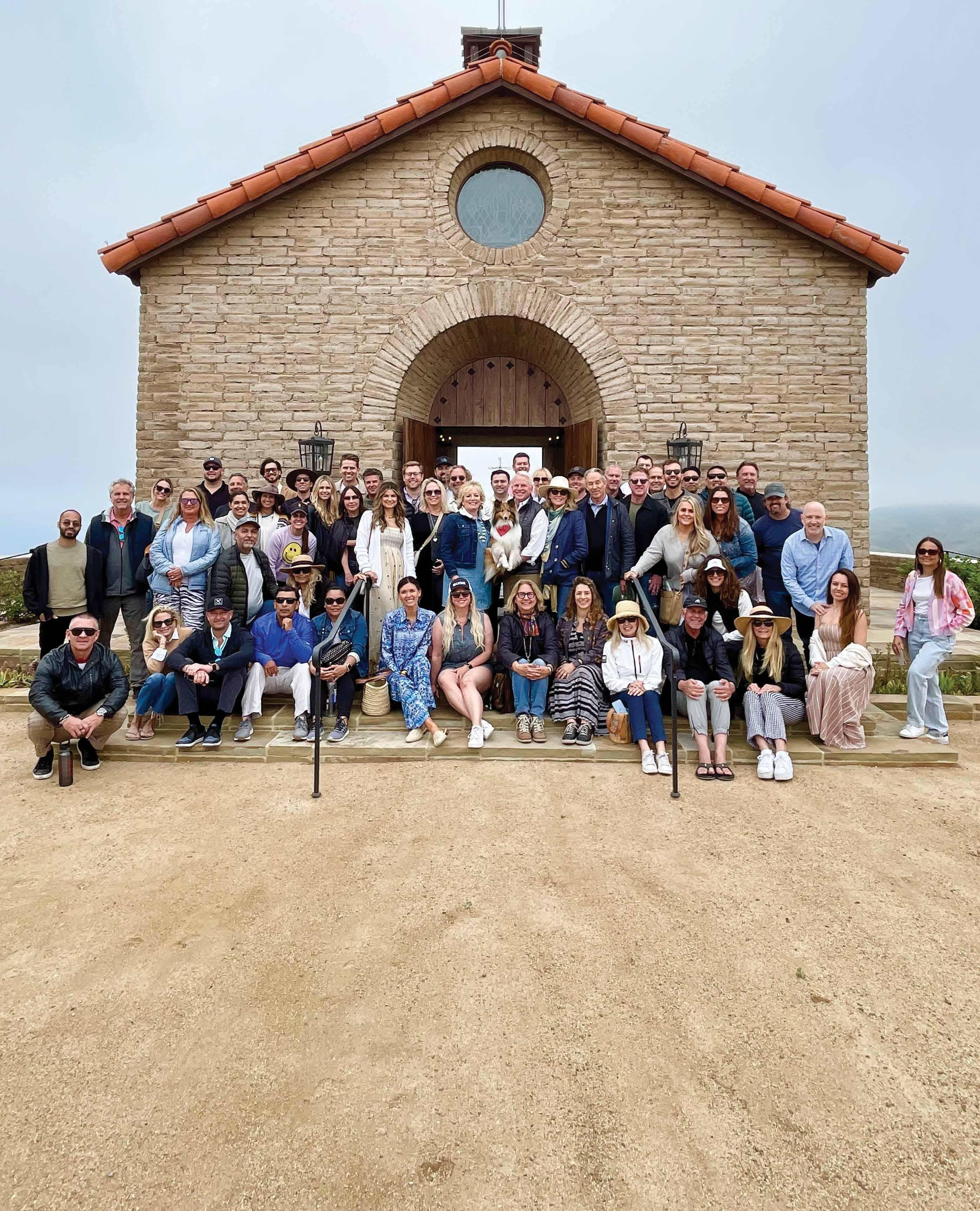
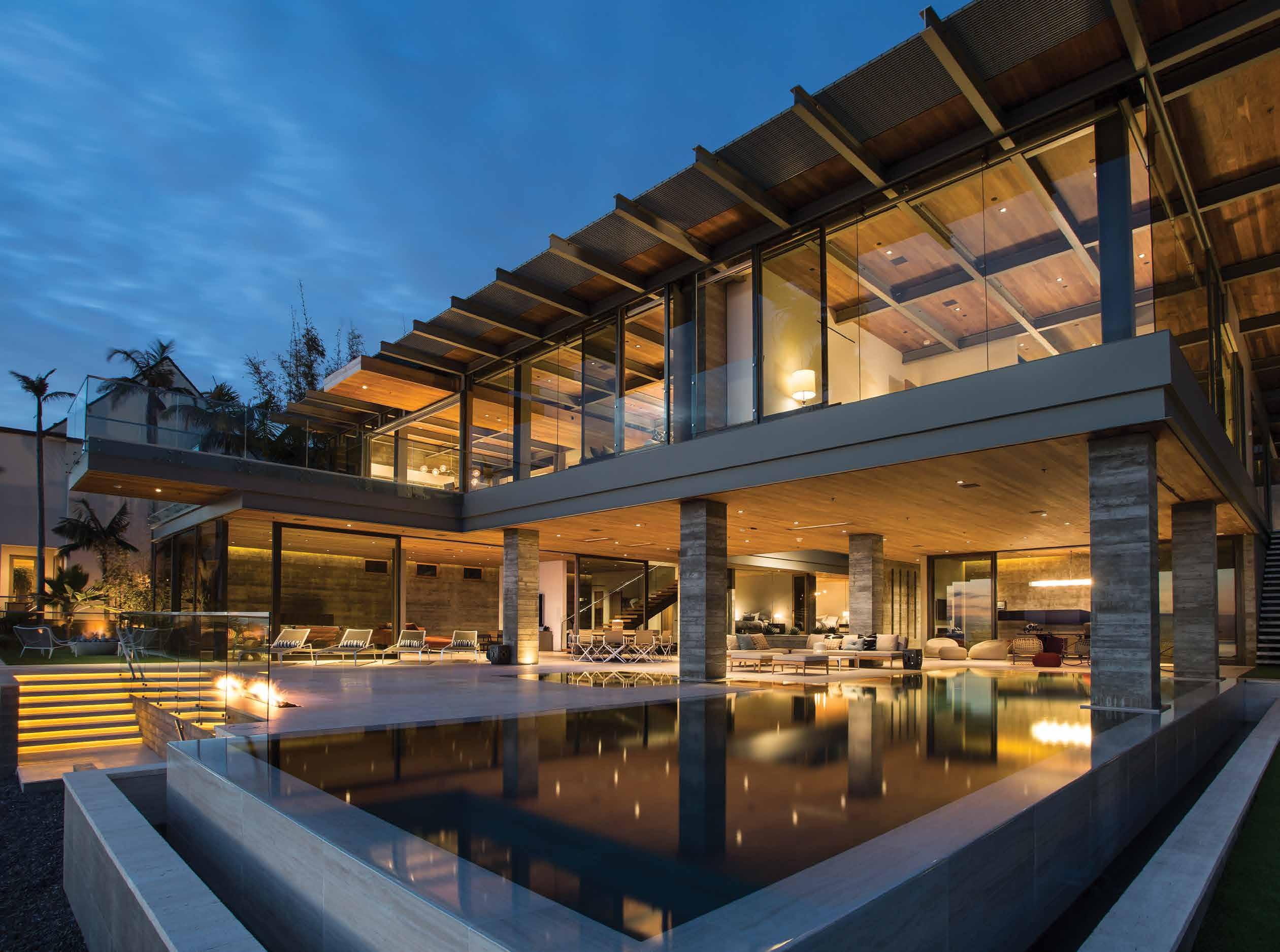
Estate Partners prove that collaboration and connection are the keys to success.
By Renee Dee
“
Ifeel like I’ve found my tribe,” says Moya O’Neill, founder of Moya Living.
Entrepreneurship can be a lonely road, often accompanied by the challenges and overwhelm of running a business. Estate Partners is an Orange County-based peer group of business owners that are like-minded artisans, craftsmen and subcontractors who have found a way to be better together.
By bringing together ten non-competitive trades to the most discerning architects, designers and builders, the collaborative group has been able to meet new clients, scale their businesses and have fun at the same time.
“Our goal is to help each other as people as much as business owners,” says Natasha Hogan, VP of Marketing and Business Development at Dugally Oberfeld, who chairs the group.
Estate Partners meet twice monthly and host beautiful events like client appreciation dinners on the beach, local outings and annual retreats with guests to celebrate the best design execution. They gathered on Catalina Island in 2023 which included touring the private, historic El Rancho Escondido working ranch since the 1930s and private tours of the Casino.
This year, Estate Partners took in the natural wonder of Joshua Tree and treated invited guests to a rare tour of the private Kellogg Doolittle High Desert House, a residence that few gain access to.
“Being in Catalina and seeing a lot of important builders, architects and designers allocate their valuable time to be there reinforced the power of this group collectively,” says Josiah Lilly, Creative Energy Officer for EPIC Ceramic & Stone.
In addition to the ten core members, guests included the most impressive architects, builders and designers in Orange County, all aiming to get to know each other better to elevate the local design industry. And have fun.
“We fill our cups when we come together,” says Sam Hirsch, CEO of Richard Marshall Fine Flooring, who says the group has provided so much more than business for him.
“We bring together this whole group of people and no one feels like they have to compete with each other; we’re all pulling for the same team,” adds Dave Penton, President of Fluid Dynamics Pool & Spa, who also shared that his business has grown because of his involvement with Estate Partners.
Estate Partners Founder and CEO of CANTARA Jason Voorhees, shared the origin story with me.
As a young business owner in 2009, he was knocking on construction trailers in high-end communities to develop his business. Quickly, he noticed he was not alone and asked himself, ‘What if we could cooperate and not have to invent our own wheels? What if the best in every category came together because birds of a feather flock together?’ And at that moment, Estate Partners was born.
“Today, we collaborate at a high level because we trust each other. We share our experiencesl on projects, problem-solve with each other. Over the last five years, the group has solidified extraordinarily with a deeper connection that has become powerful personal relationships that function as your best business friends ever, even more, best friends ever,” says Voorhees.

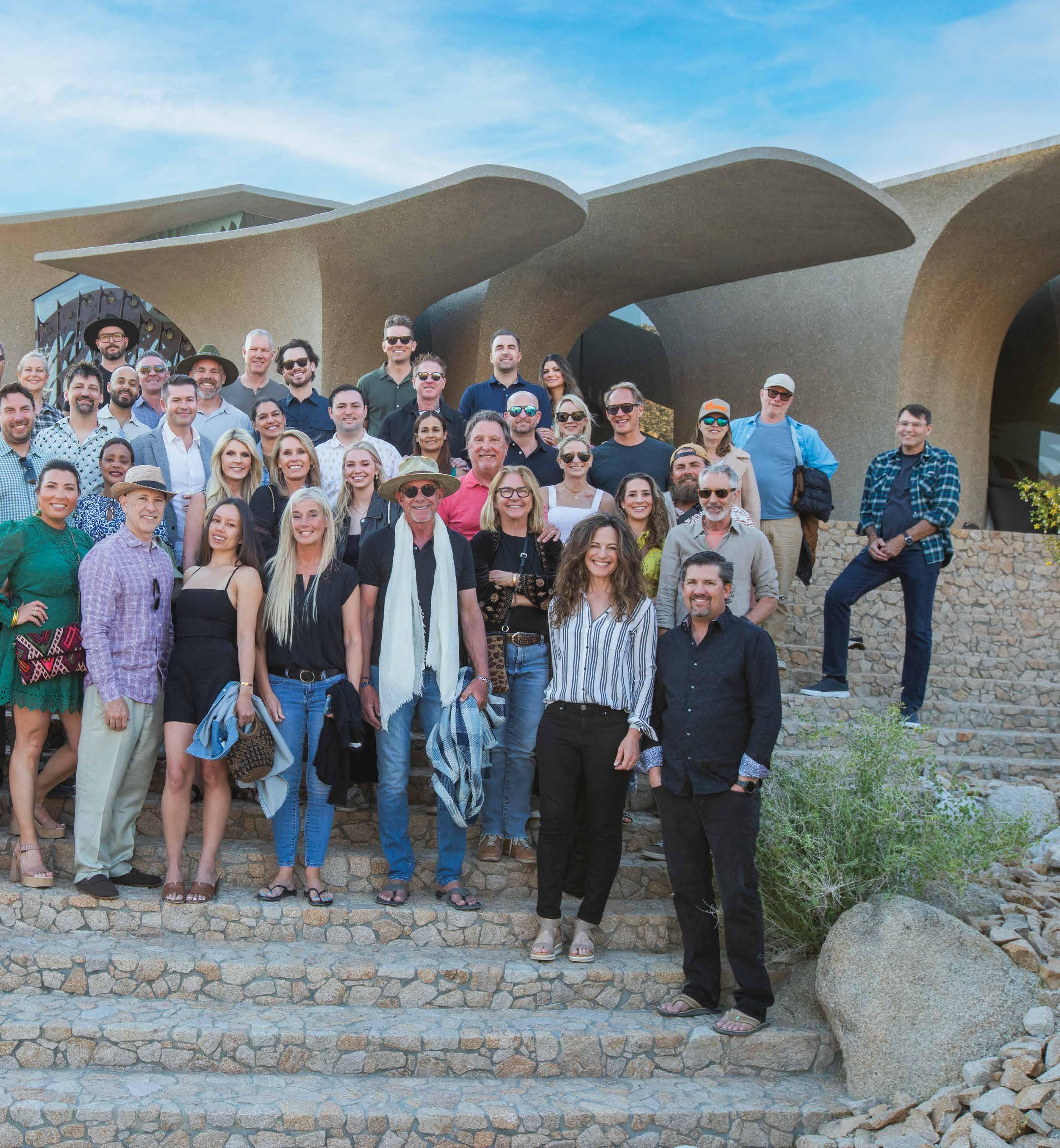

“I love meeting someone and finding out I want to be friends with that person. And then when you look at how we can support each other, it’s truly magical,” he adds.
“I have made some strong relationships in Estate Partners. I’ve known most of the people in our group on jobs for years, but I didn’t interact with them more than passing by. Estate Partners has allowed me to get to know them at a much deeper level and spend more time together to get to know them and their story. It’s really powerful,” says Lilly.
“We are friends, and we talk about the dynamics of being a business owner,” says Hogan, who brings in a business coach for the group multiple times a year.
“We’re not a networking group—we’re more like a Vistage or EO—but we have our structure that holds our group of ten Estate Partners together,” Hogan adds.
“The structured part of it is critical. It creates cohesiveness in the group. We hold each other accountable for being at each meeting. If you’re not making the meetings, you’ll get a call. Overall, it’s been super beneficial to me from a business perspective, marketing and all around,” says Penton.
“We all approach our businesses with different strengths and weaknesses, so when we talk about issues, we can bring that unique perspective, expertise and point of view to each other. I leave these meetings thinking, ‘I can do that better.’ Learning from each other makes my business better,” says Hirsch.
“As business owners, when challenges arise, you can feel like you are on an island. It’s reassuring to talk to the others who could be having some of the same challenges,” says Lilly. “We share resources and leads and help each

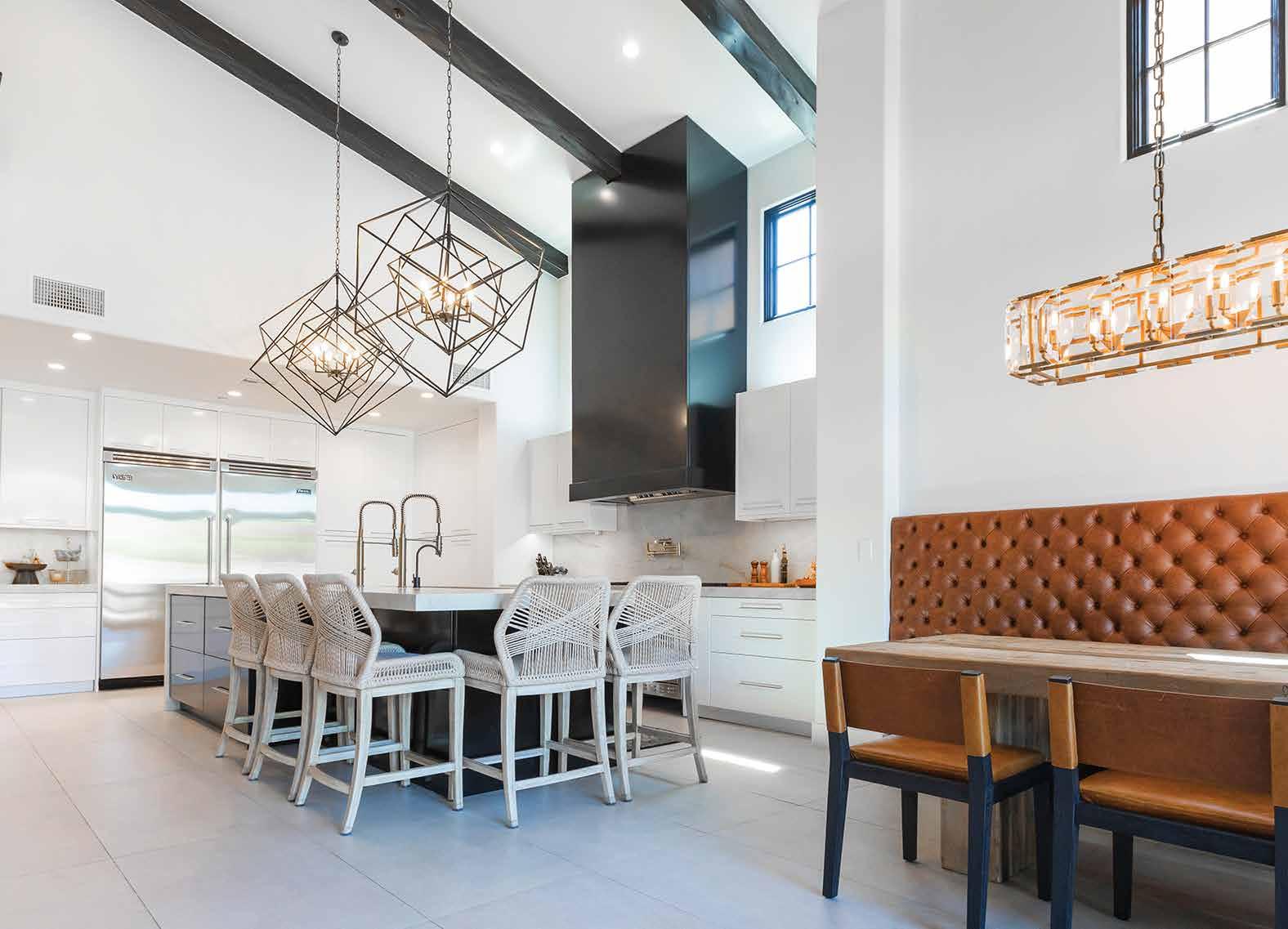
other find the right partners. We all try to support each other; I work with most of the members on their projects; it’s like a fraternity; we’re all looking out for each other.”
“The value of the group isn’t one big thing; it’s a whole bunch of smaller, incremental things that add up to a lot. When enough of them come about, those kinds of improvements can transform your business,” says Hirsch.
“The group invites builders, architects and designers to its bigger events and it’s all about shared values and being the best,” says Voorhees. “We are very intentional about our guest list, so our events have an awesome vibe. We invite people who are naturally collaborative and open to learning, who are still inspired to do their very best work.”
O’Neill agrees that the thread of being the best ties the group together. “We are all artists and enjoy the satisfaction of making the best you can to the best of your ability. That’s one thing we all have in common.”
What’s next for Estate Partners? Voorhees wants to bring more education opportunities to the group and continue to grow true friendships.
Penton’s hope for the next chapter includes more team leverage. “We are all on a lot of the same jobs, but as business owners, we aren’t there anywhere near as many hours as our teams. I’d like to see a way to connect our teams who are on these jobs for hundreds of hours together. The broad vision as we grow together as a group is to be providing the best service all around to the contractors in Southern California,” says Penton.
Learn more about Estate Partners mission at www.estatepartnersoc.com.
This boutique brand of avocado boasts a delicious taste with an unseen creaminess.
By ICONIC LIFE
In the heart of sunny California, where the coastal breeze mingles with the scent of citrus groves, lies the center of avocado excellence under the Cal Flavor brand. Renowned for its unparalleled quality, these avocados are more than just fruit— they are a testament to meticulous farming, rich tradition and a “deep-seeded” respect for the land and its bounty.
What sets Cal Flavor’s avocados apart from others is the dedication to superior farming practices and sustainability. Unlike avocados grown outside the United States, Cal Flavor avocados benefit from the state’s stringent agricultural standards. Ivan Munoz, Cal Flavor’s COO, explains, “Our growing practices are cleaner and always target sustainability. We’re not just growing a cash crop but cultivating something meaningful to California culture.”
Cal Flavor has deep roots in California agriculture. The company was founded in

1973 when Sam Perricone Sr. and Bob Witt began planting avocados in Pauma Valley and the surrounding areas of Eastern San Diego. They built the Cal Flavor packing house in the early 80’s as the fruit from their young trees ripened. Since Cal Flavor’s foundation, the Cal Flavor packing house has only packed Perricone and Witt fruit, until this year.
Cultivated with meticulous care, the Gem avocados are hand-picked at their peak, ensuring that they are fresh, smooth and delicious when they arrive at your table. Unlike imported avocados that may have been picked a month before reaching your
local store, Cal Flavor avocados maintain a direct farm-to-table approach, often arriving within days of being harvested.
Cal Flavor avocados are nutritional powerhouses, rich in healthy monounsaturated fats and vitamins E, K, C and B6. They are also known for their buttery, nutty flavor and creamy texture, making them a staple in any health-conscious kitchen.
Cal Flavor is committed to making California-grown avocados stand out.
Sammy Perricone, the brand’s creative force, emphasizes the importance of this distinction. “We want to differentiate between the avocados we grow here and those from other countries,” she says. “Our avocados are a specialty item of better quality and locally grown. We aim to make them look great and ensure that everything we put on the shelf is of the best quality. We want our consumers to be proud to serve our brand.”
The vibe of Cal Flavor is distinctly Californian—fresh, vibrant and authentic. The brand encapsulates the essence of California living, where the sun, the beaches and a passion for wholesome, delicious food are part of everyday life.
The brand’s commitment to sustainability and community is unwavering. Michael Perricone, who leads the brand from the farming operations side, highlights the challenges and triumphs of avocado farming in California. “Avocado farmers are passionate about what they do,” he explains. “They care deeply about the quality of their fruit and the sustainability of their practices. While we grow our avocados, we’re also here to support
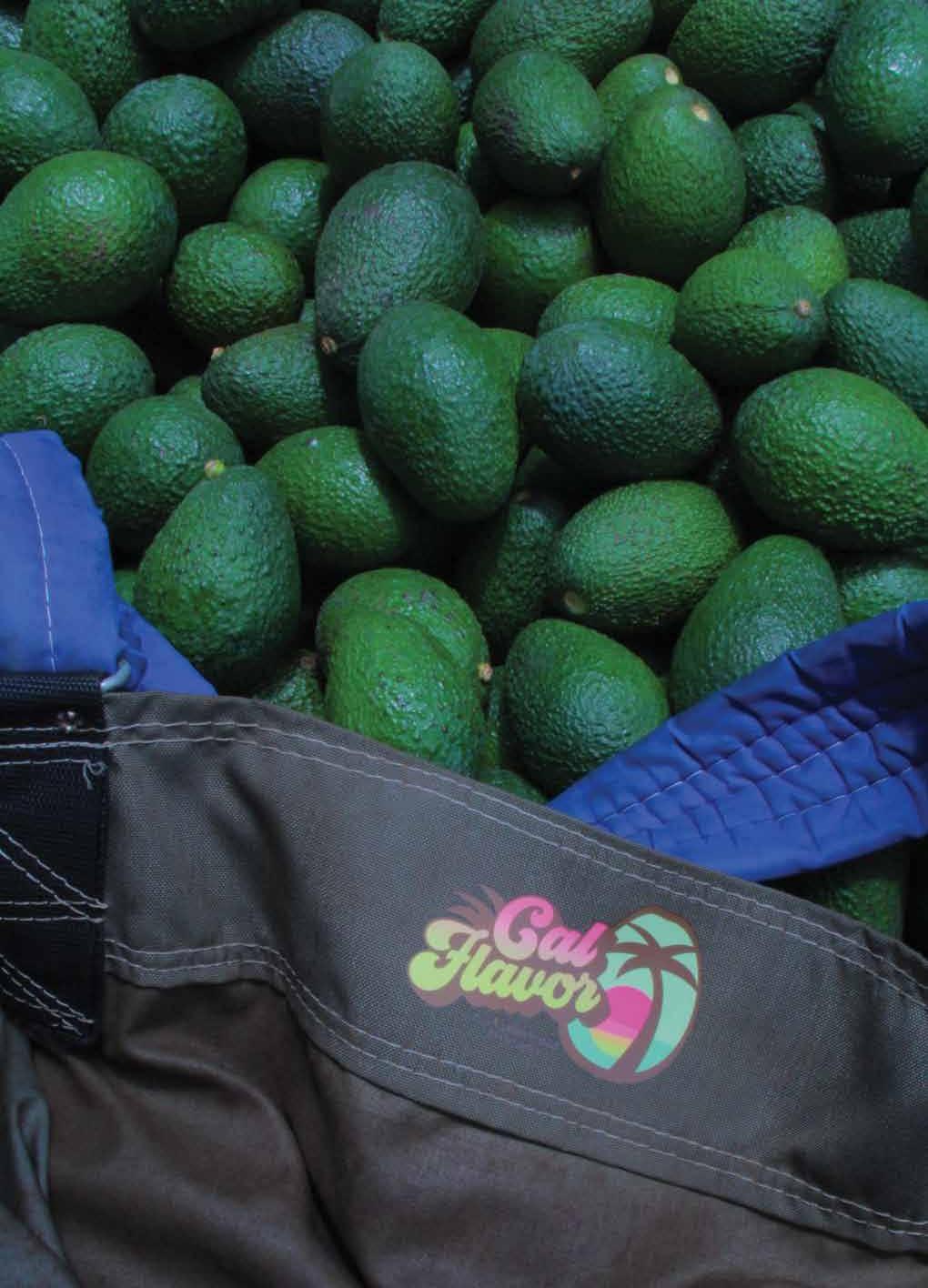
the farmers and ensure their hard work is rec ognized and rewarded by bringing them into the brand when their values match ours.”
Cal Flavor has big plans for the future. With a robust social media presence, engaging in trade shows, and launching new products like avocado oil and honey, the brand aims to stay in the spotlight, even during the off-season. The upcoming year promises an even larger crop, potentially doubling the company’s output and expanding its reach across the country.
As Sammy says, “We’re creating a brand that’s not just about avocados; it’s about a way of life. And we’re excited for what the future holds.”
So, the next time you’re at your local grocery store, look for the Cal Flavor display. These avocados are grown less than 70 miles from your kitchen table, ensuring you get the freshest, highest-quality fruit. Indulge in Cal Flavor avocados’ exclusivity and exceptional taste—your limited time to savor the season’s best. Make sure to look for the distinct Cal Flavor label.
“Cal
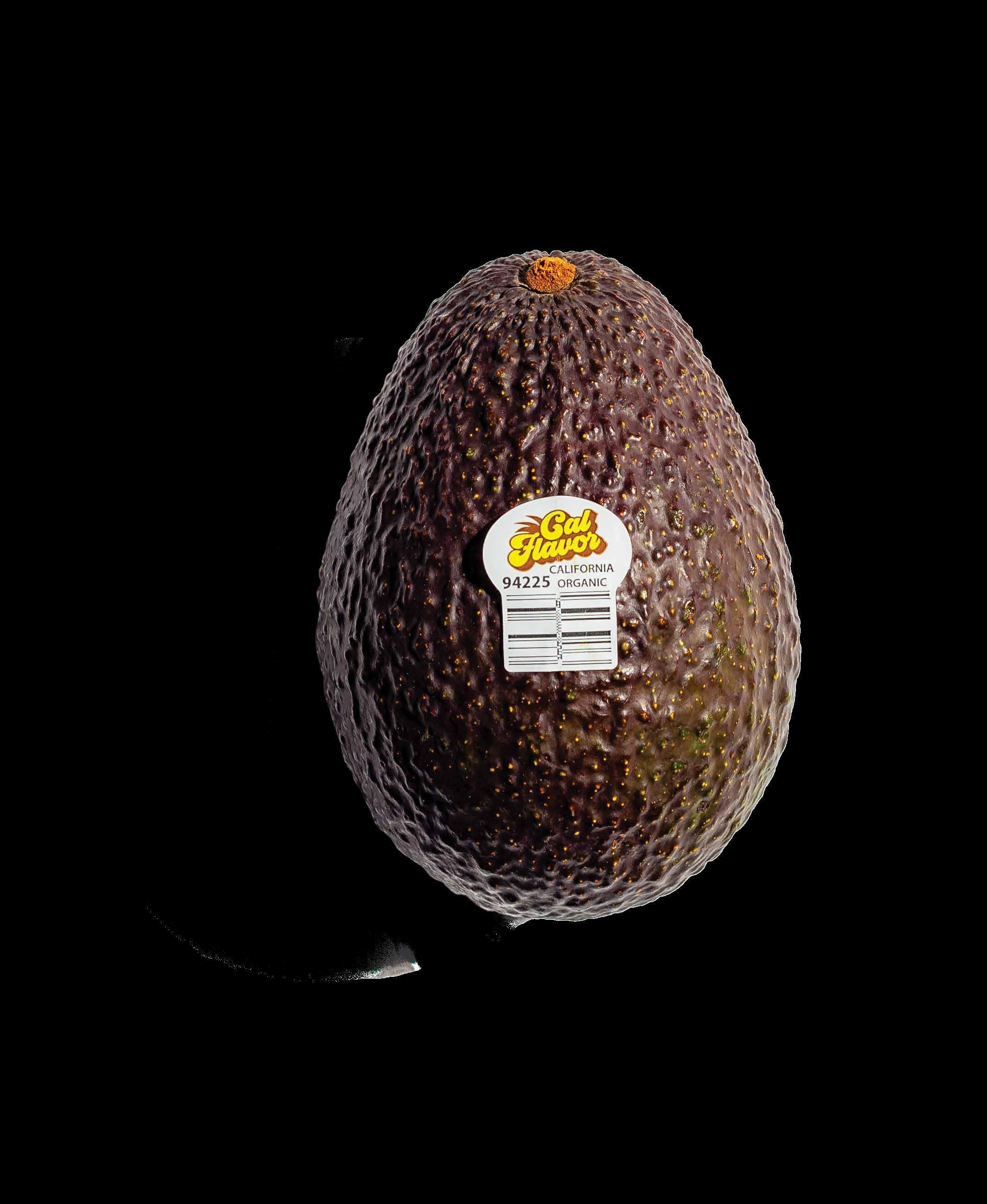

Sonoma artist Kala Stein tackles climate change through art.
By Dena Roché
Growing up on a farm in New York’s Finger Lakes area with “back to the land” parents shaped Kala Stein’s appreciation for the earth and set the tone for her socially conscious art.
Today, the Sonoma, Calif.-based Stein is best known for her large-scale ceramic wall installations that convey messages about the natural world.
“For me, the natural world is a spiritual place I turn to to get refilled,” Stein explains. “I want my work to speak for itself. I hope that when people experience my art, they get a sense of awe and wonder from the expressive material and inspire a connection to the natural world and our precarious situation.”
One of Stein’s favorite pieces is her recent “Atmospheric River.” Made in direct response to the atmospheric river that hit northern California on Jan. 4, 2023. The large piece comprises 100 studio-glazed tiles. Stein worked with a satellite image of the weather event and used the ceramic process, with its cracking, melting and flowing properties, as a metaphor for climate change.
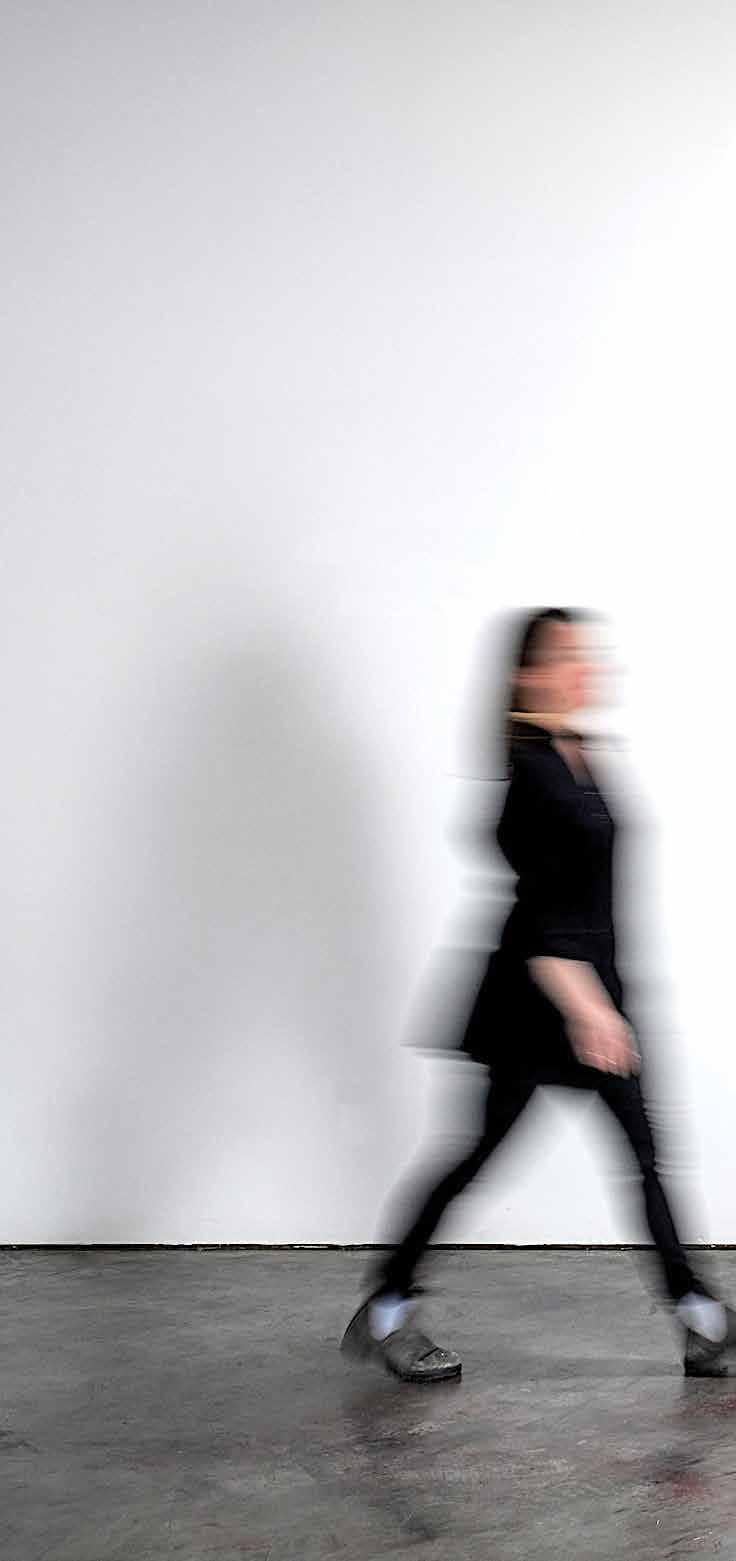
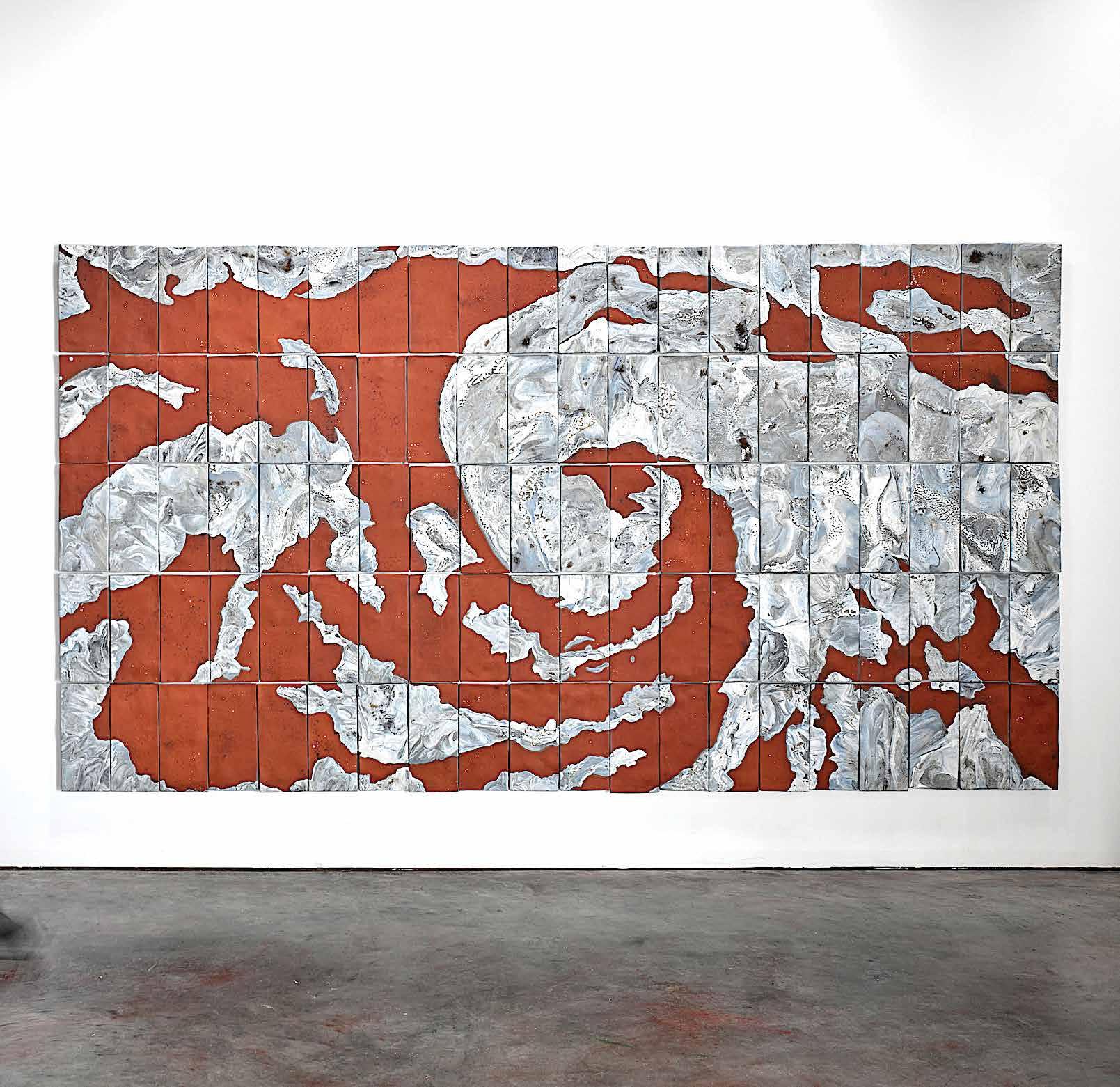
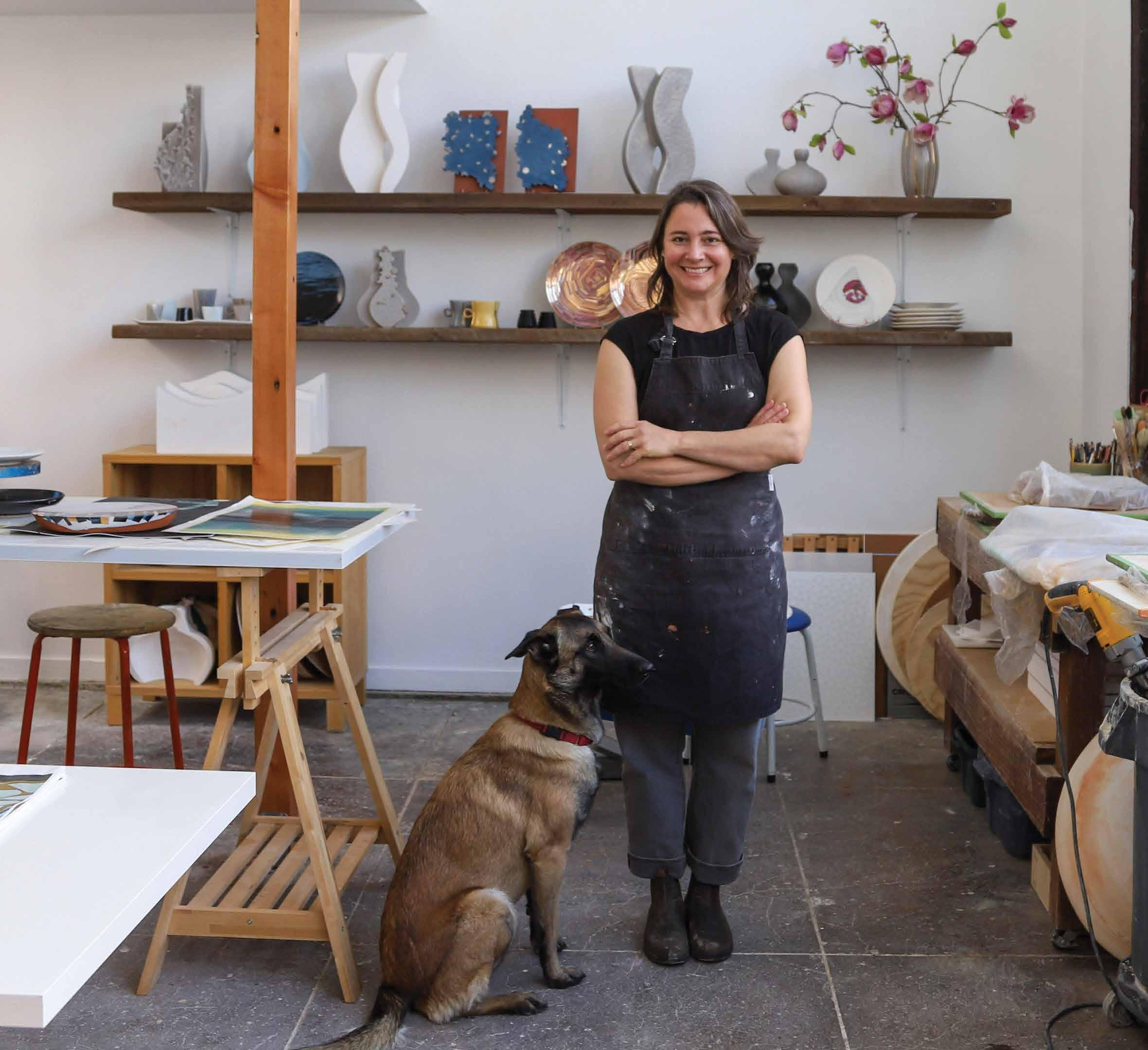
by Kelly Brothers
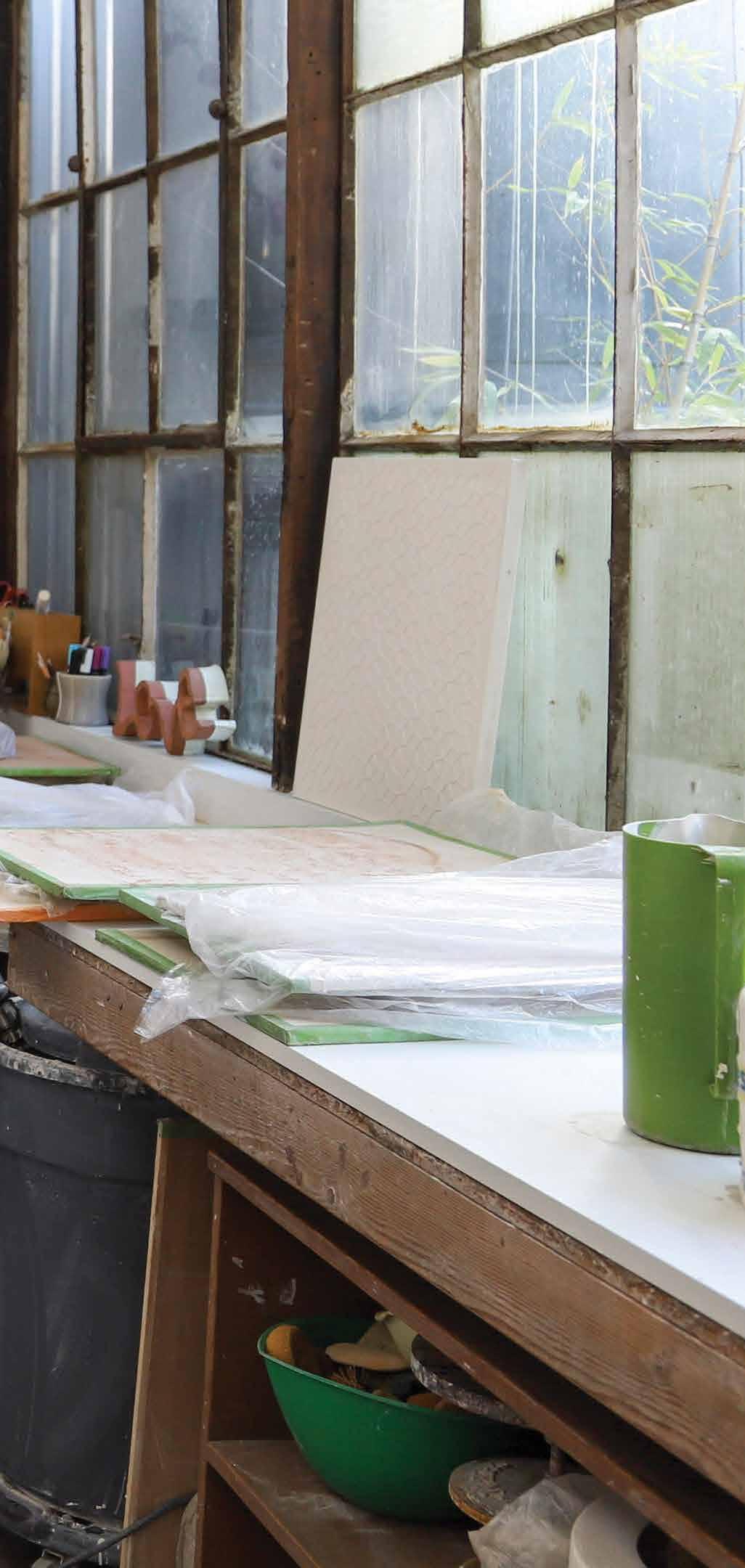
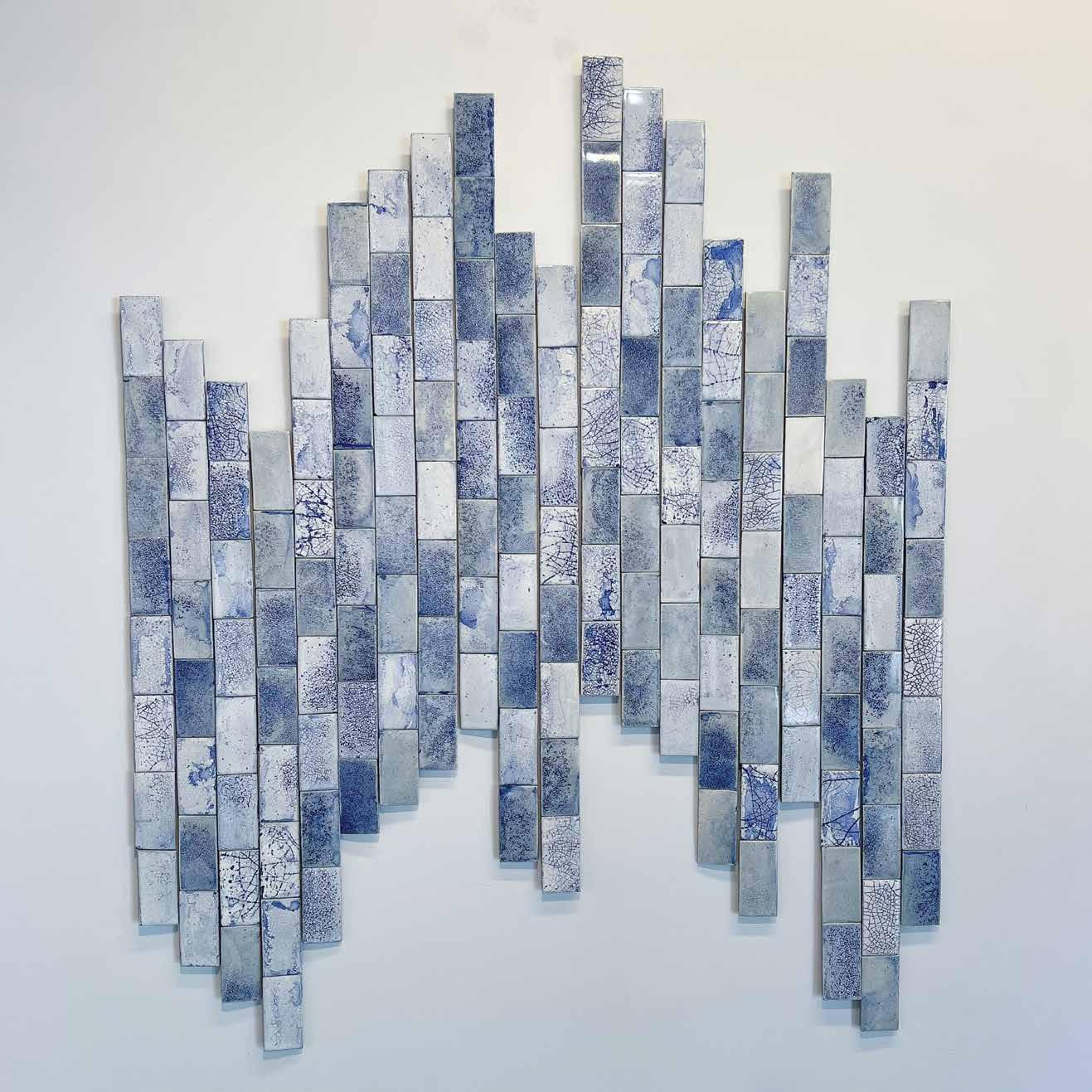
Illustrating her abstract and modern style, her wall installations grace wineries, hotels and gallery walls. As a former adjunct professor and director of ceramics and art for the Sonoma Community Center, Stein enjoys teaching the craft of ceramics worldwide. This summer, she will lead a workshop at La Meridiana in Tuscany, Italy.
Stein, who says her favorite pieces are the ones she’s either working on or planning for, is debuting a new line of sculptural baskets this spring that are perfect for the stylish and eco-conscious consumer’s table or countertop.
“I love that this functional art is an easy way to share art and connect with people,” Stein remarks. “They see a basket and know how to understand and relate to it immediately.”
The new sculptural baskets are available via her website. Her studio is located in the popular Sonoma Plaza in downtown Sonoma and is open by appointment.
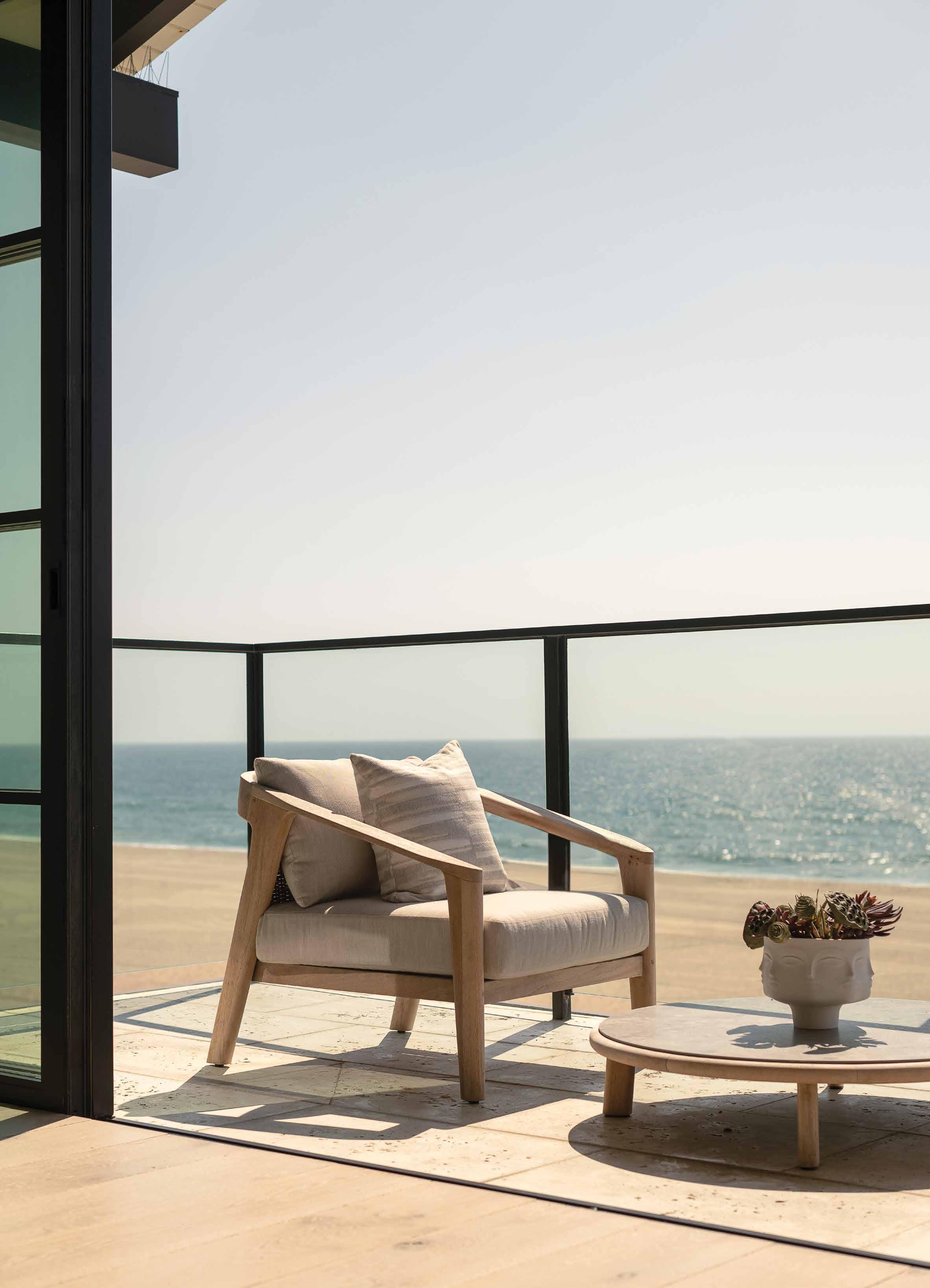
Interior designer Mara Green creates an elegant retreat in Manhattan Beach.
By Nora Burba Trulsson
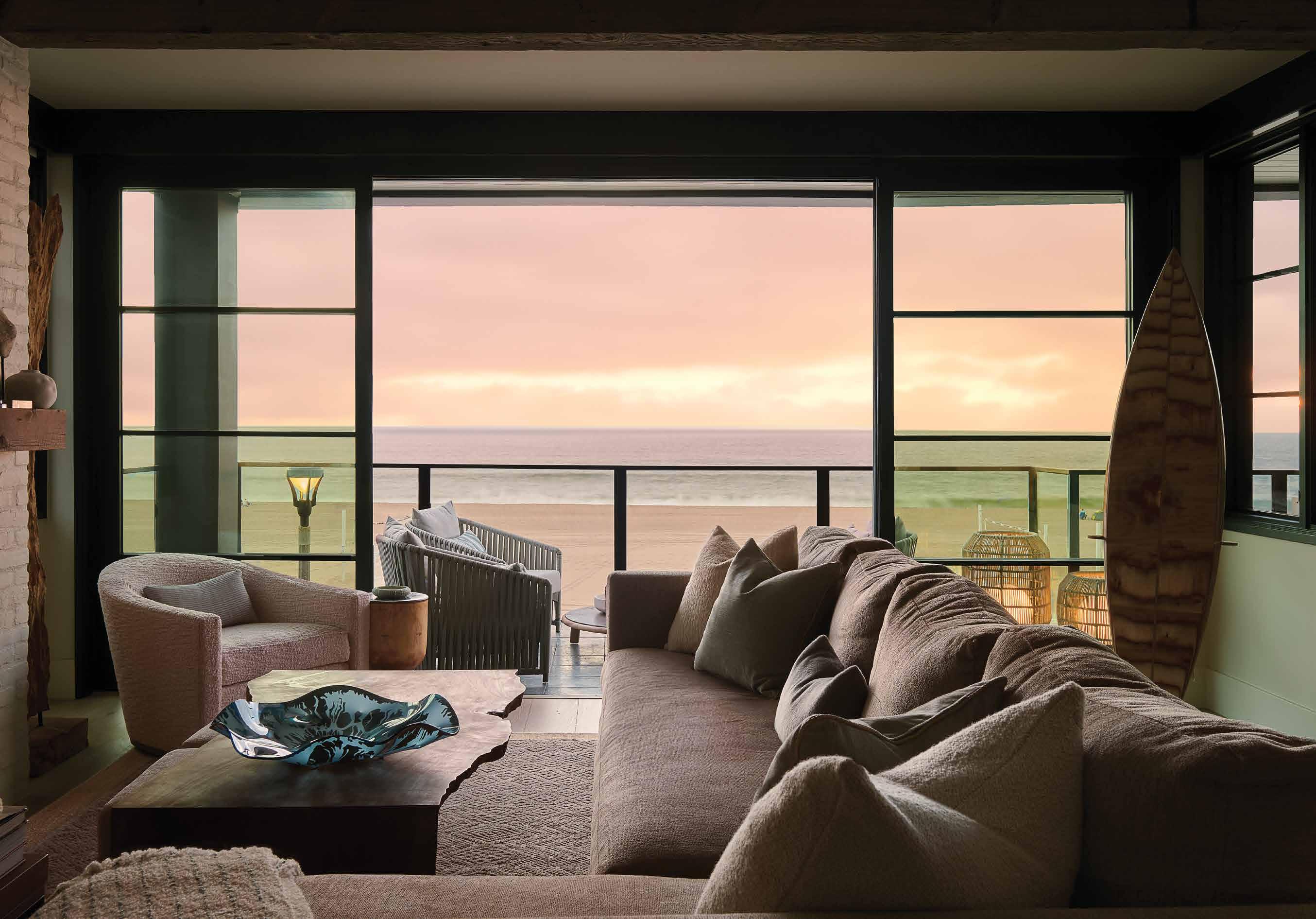
AKelly Wearstler surfboard commands attention in the corner of a living room with views of the Pacific Ocean and “The Strand.” Made of richly patterned Russian birch plywood, the board captures the beach vibe and a sense of elegance—it’s at once “hang loose” and museum-quality art. The piece effectively summarizes Phoenix-based interior designer Mara Green’s vision for this three-level ocean-side home—balancing a casual lifestyle with elevated design.
Green came onto the project when her Arizona-based clients—a couple with two children—purchased the home as a yearround beachside getaway they could enjoy with family and friends. “My husband grew up in Newport Beach,” explains the wife. “And we have a lot of friends in this area. Manhattan Beach is a hidden gem. It’s a great community.”
The 4,000-square-foot home had recently undergone a down-to-the-studs renovation. Built by Steve Larkin and designed
by Jonathan Starr, the outdated house was brought back to life with a fresh take on the modern beach home. “This was a welldone project,” says Green of the house. “That’s what attracted my clients. It’s a modern farmhouse style, which is a bit different for the beach.”
Green and her team made several trips to Manhattan Beach to soak up the local color of the terrain before starting the design process. For the interior, Green’s clients wanted a sophisticated look, not rustic,
ARCHITECT Jonathan Starr, Starr Design Group. INTERIOR DESIGNER MARA Interior Design (provided Interior and Exterior Furnishings/Design for New Construction). BUILDER Steve Larkin, SRL Construction.
PHOTOGRAPHER Lauren Taylor Creative. STYLIST MARA Interior Design.
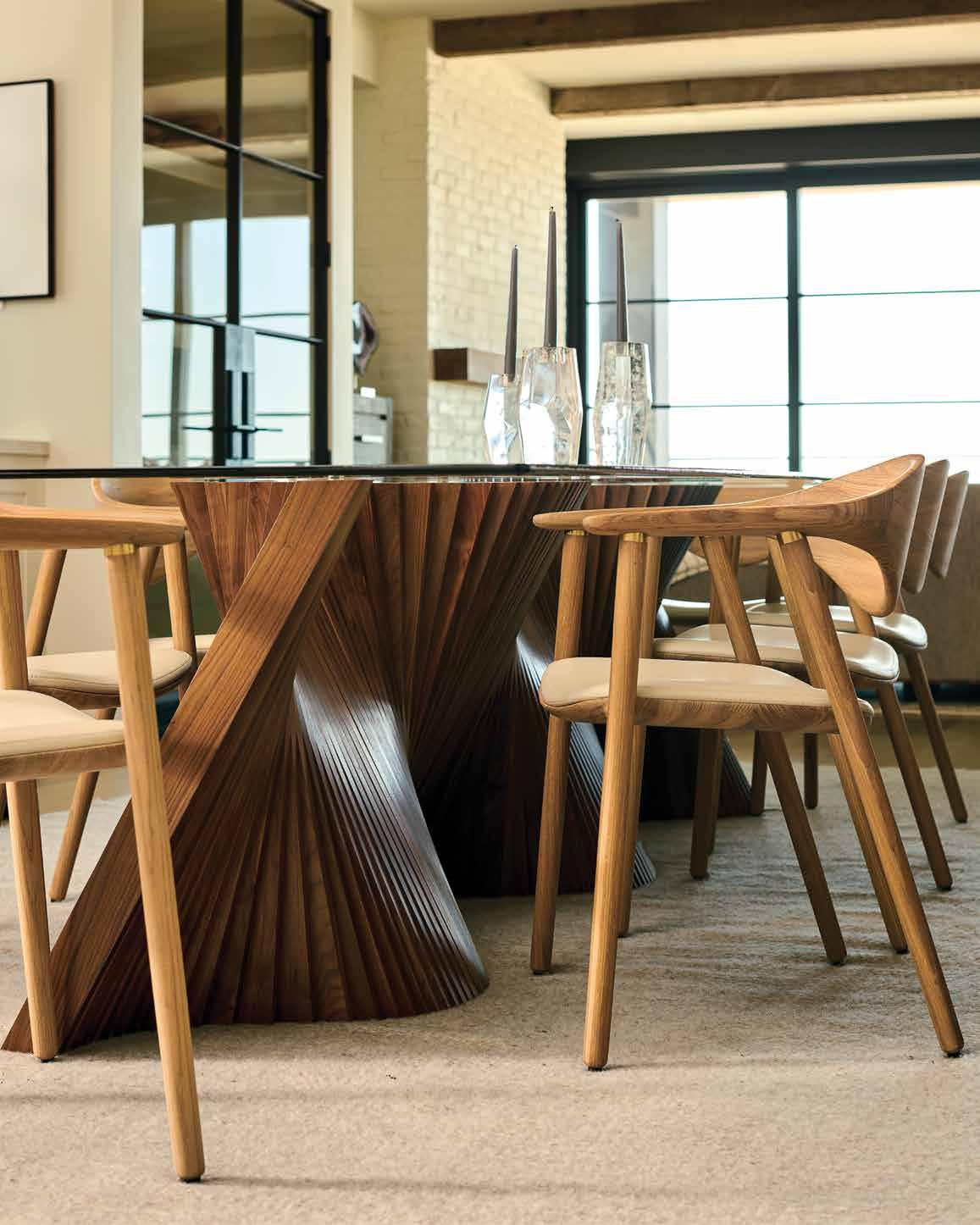
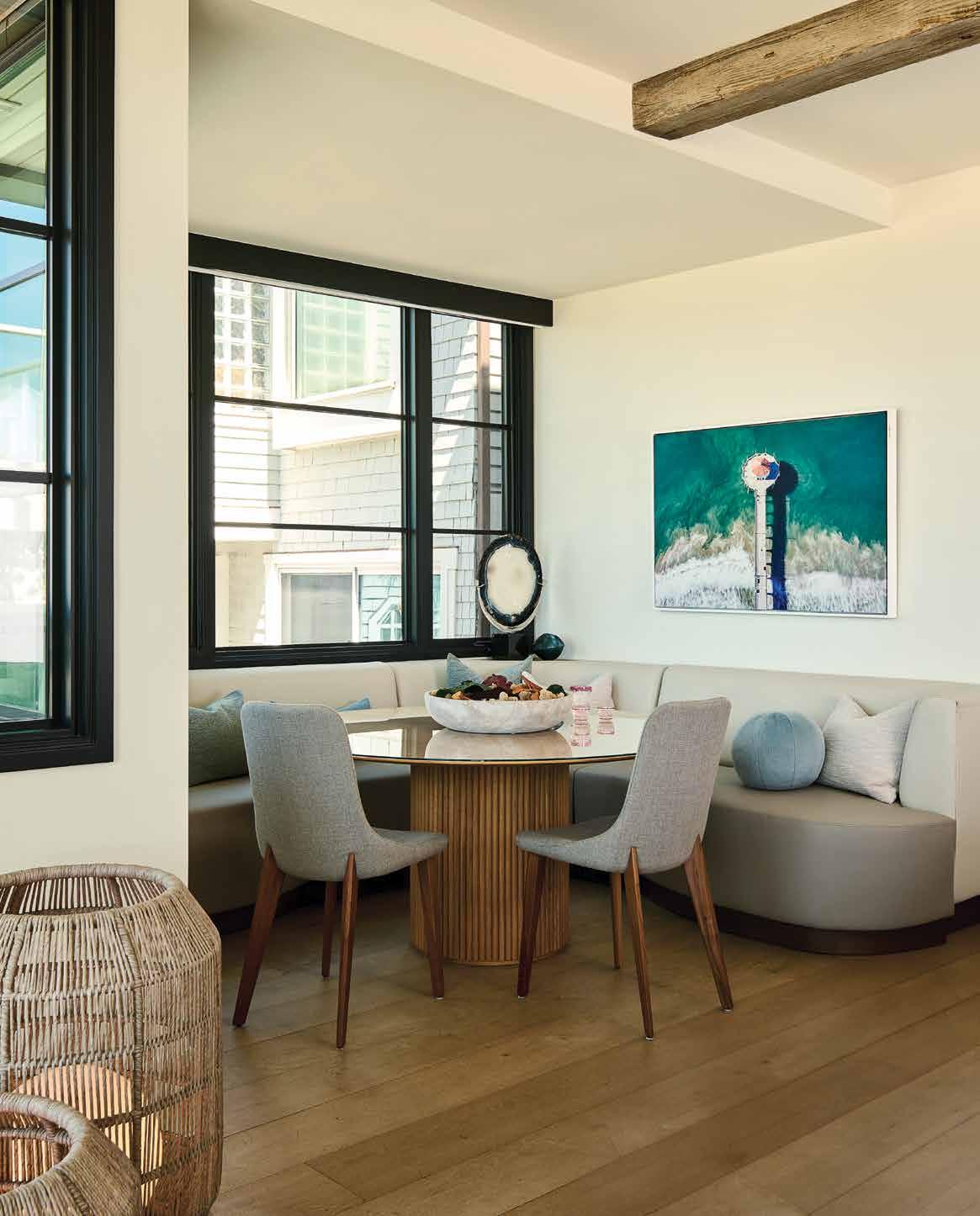

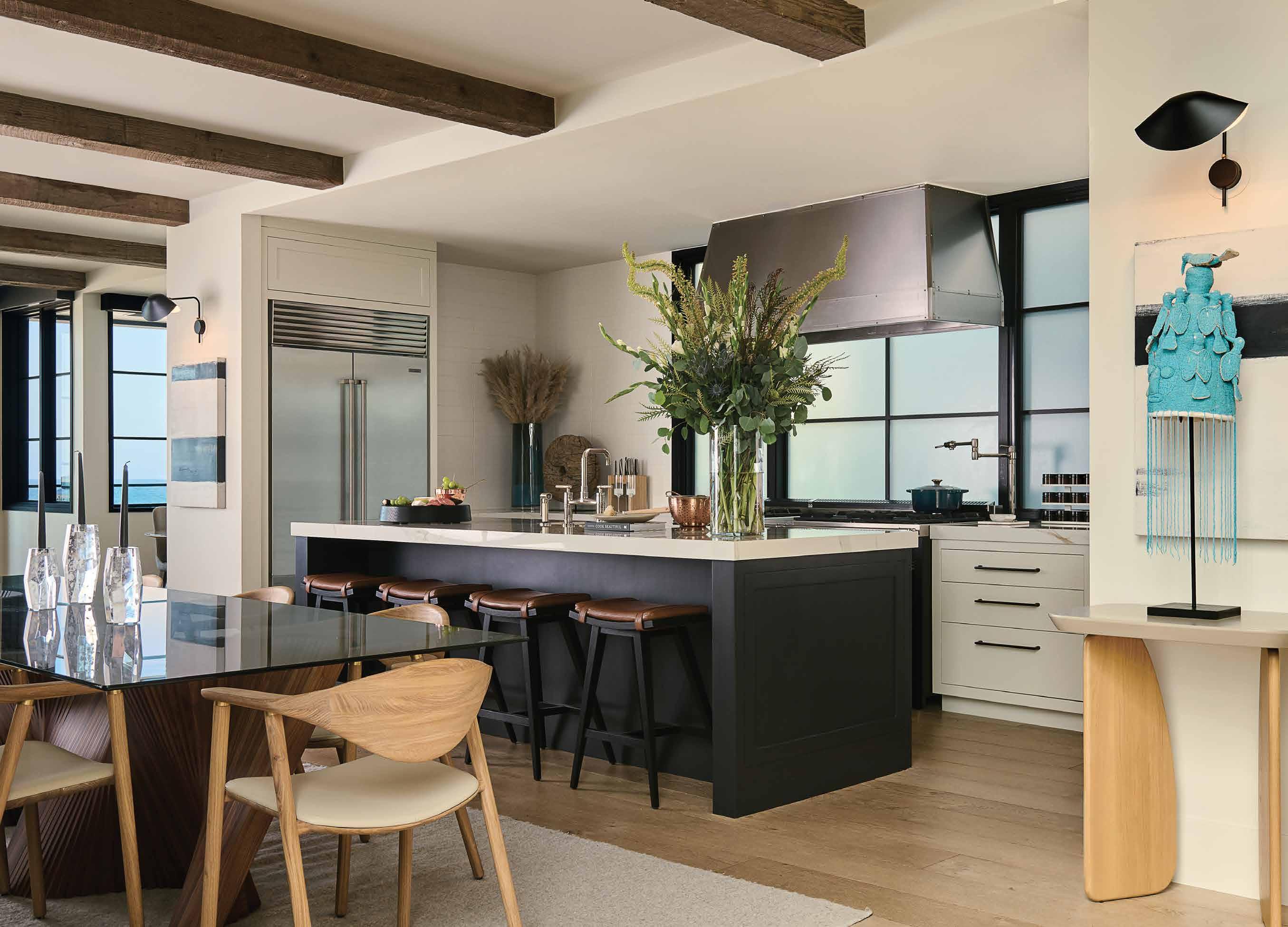
but a setting where sandy feet, wet bathing suits, and gaggles of beach cruisers were not out of place.
“We are big entertainers,” the wife says. “We love having people over. We wanted this to be a place where adults and kids could come spend a day with us on the beach, grilling, playing games and enjoying everyone’s company.”
Working within a canvas of warm wood flooring, exposed, reclaimed beams, pale cabinetry and black steel-framed windows, Green suggested a color palette of neutral hues mixed with watery blues and greens to reflect
the ocean setting. She also meticulously chose furnishings to meet the owners’ lifestyle needs and the home’s narrow footprint. “Our challenge was to accommodate the necessities and to amplify the views,” Green explains.
On the main level, which includes the living and dining areas, as well as the kitchen and breakfast nook, Green set the tone for the interiors with a show-stopping dining table with a walnut base angled to emulate waves, surrounded by a gathering of light-wood, Danish modern-style chairs.
In the adjacent living room, where a whitewashed brick fireplace warms the space, a
custom sectional in a durable textured velvet was measured to fit the husband’s height. Green designed a curving, twotone leather banquette for the breakfast nook to capture beach views and a pier in the distance.
Upstairs, the primary bedroom has spot-on views of the beach, thanks to walls of windows that open onto an airy balcony. The room owes its serene ambiance to a ribbed suede headboard, silky linens and bleached white oak nightstands. Green added polish with a crystal Ochre chandelier. “If you’re on the beach at night, you can look up and see it glowing,” she notes.

In one corner, the primary suite’s sitting room includes a driftwood coffee table, a curvaceous sofa and a pair of Holly Hunt armchairs, which swivel to catch glimpses of the blue skies and serene waves. Green layered hand-woven area rugs in deep shades of blue and turquoise in the primary bath, adding a shock of color to the marble-clad setting. Two more bedrooms and an office— anchored by a custom walnut and steel desk—are also on the upper floor.
The lower level of the house opens directly onto the beach, with room for a gathering space, a small kitchen and a bar—perfect for
parties. “We played off the vintage turquoise Smeg refrigerator here,” says Green. “We also added some fun, retro touches, like a portable record player, neon lights and a polar bear side table.” Down a white shiplap-clad hallway, two guest suites await.
Except for a few boxes of stemware and crystal brought from Arizona, all the furnishings for the home were new and chosen for the setting, as this was a turnkey project. Green’s eye for appropriateness also extended to the art selected for the home, which included several beach abstractions painted by local artists. Green and
the owners also commissioned Scottsdale, Ariz., artist Niki Woehler to create several paintings for the home inspired by nature, landscapes and mineral textures.
Now that the interior is complete, the owners have spent many happy days enjoying their home on the beach and watching the sun slip into the ocean from their balconies and patio.
“The overall result was a cohesive design rooted in its surroundings, yet unique to this beach community,” Green remarks. “This home stands apart from the rest.”

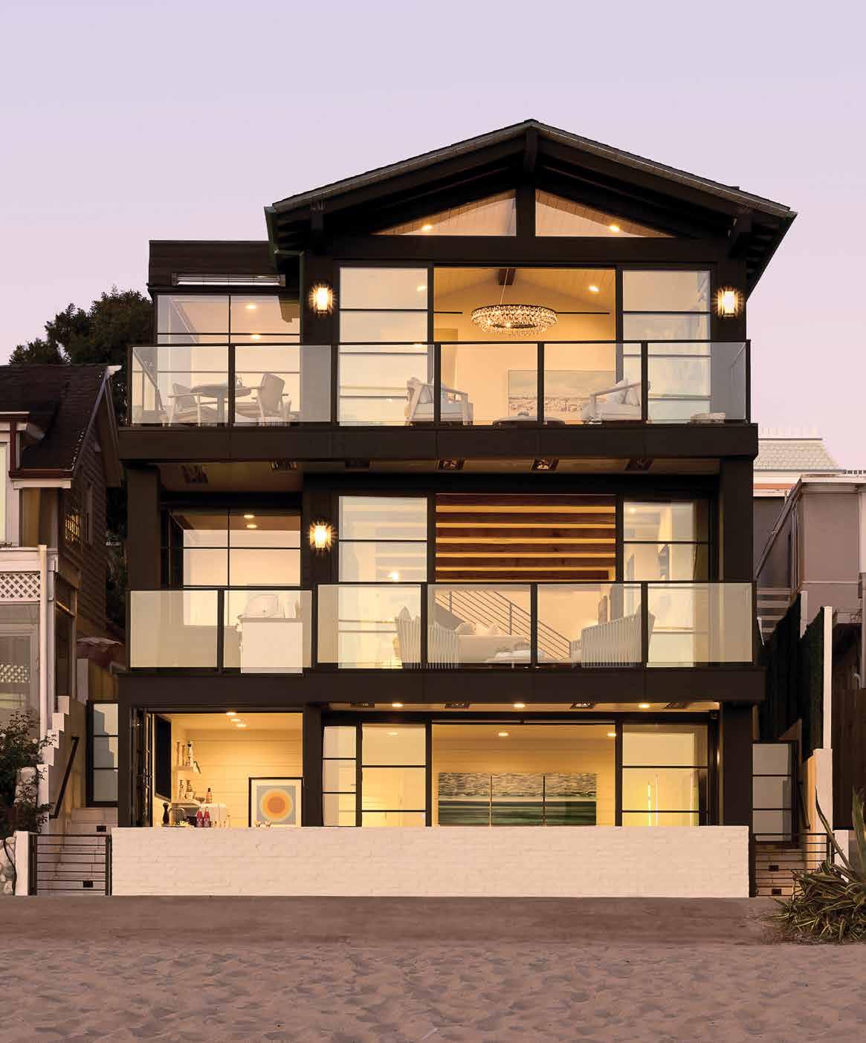
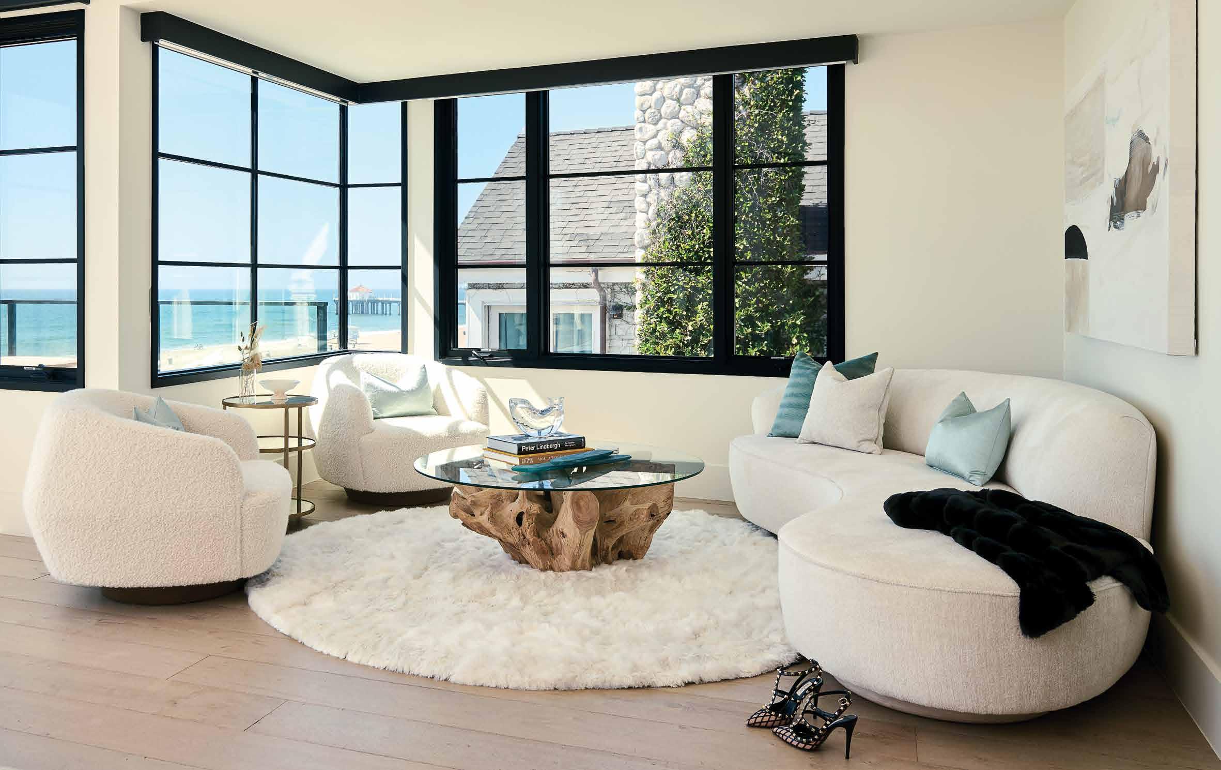
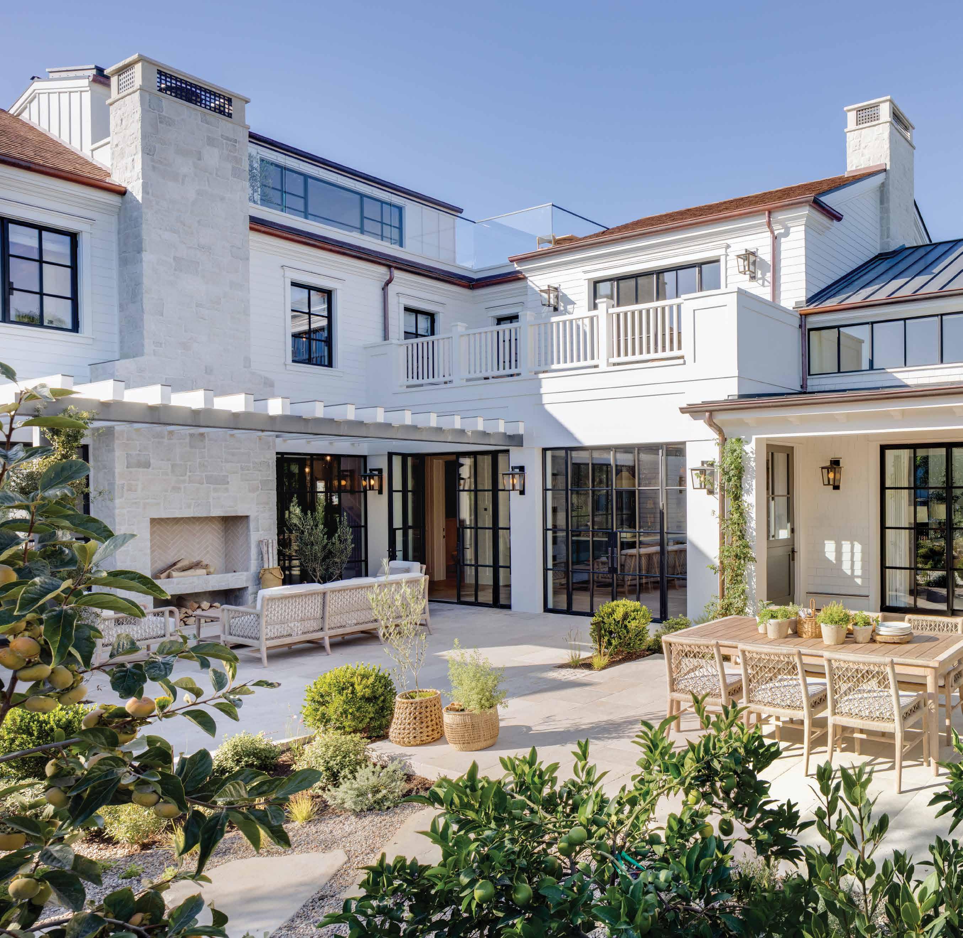
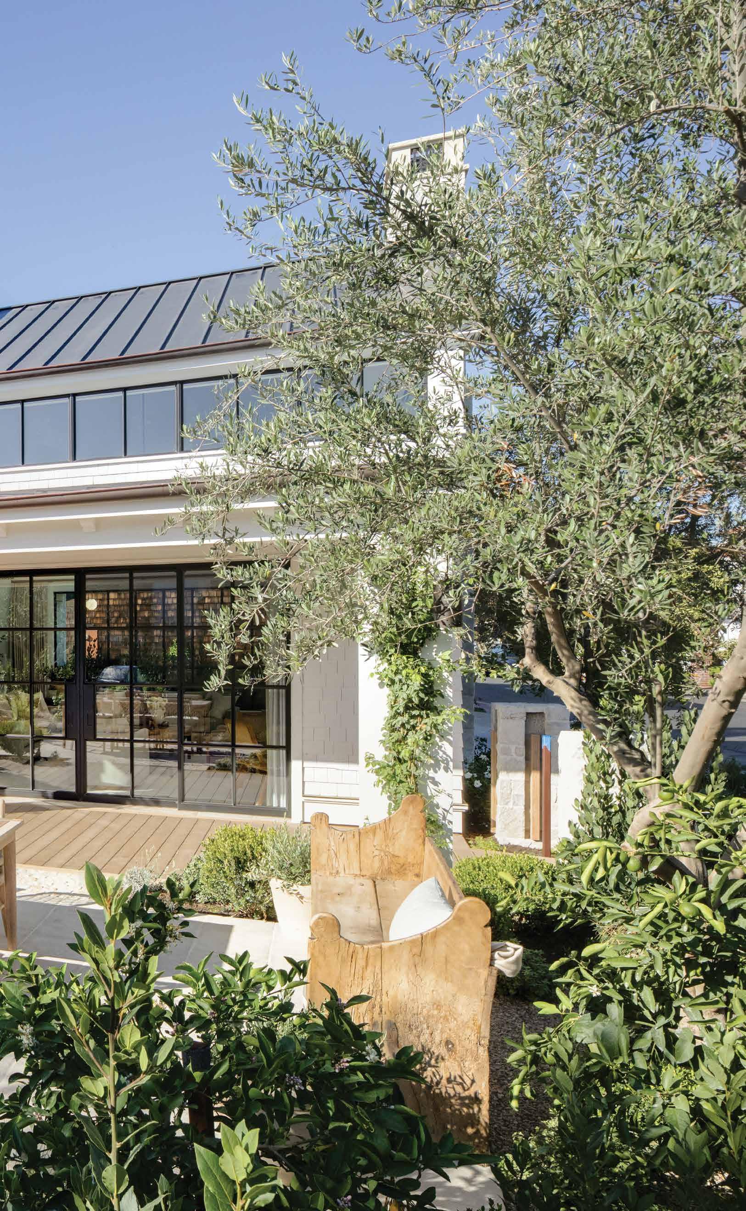
A dream beachfront home in Newport Beach defies obstacles to achieve a perfect blend of sophistication, California-cool and ecoconscious design.
By Sam Micatrotto
Within the charming Bayshores community of Newport Beach, a magnificent 6,230-square-foot, five-bedroom, five-and-a-half-bath residence stands out, marrying sophistication with coastal living. Designed by Christopher Brandon of Brandon Architects and built by Patterson Custom Homes, the resident’s traditional aesthetic takes advantage of its unique reverse pie-shaped lot to create a oneof-a-kind indoor-outdoor living experience.
This home beckons those who crave a life bathed in sunshine, style and the endless possibilities of living near the California coast. Beyond the front door lies a haven built for entertaining and luxurious living. It is the embodiment of a homeowner’s dreams and visions coming to life.
“The vision for this home was an elevated California beach home,” Brandon says. “A space for entertaining was paramount for our clients, so including a large garden and yard was essential.”
The architect and his team took advantage of the larger lot size. They maximized the home’s indoor-outdoor design flow by incorporating expansive windows and doors, which bathes the interior in natural light and creates a sense of connection between the living spaces and the surrounding outdoor areas.
The path to a dream home can be challenging. This project, like many others, encountered its share of obstacles. The first was integrating the primary suite on the home’s first floor. “This proved to be a challenge due to the quarter-circle shape of the lot,” Brandon explains. “The front yard acts as a rear garden for entertaining and provides additional privacy for the primary suite. It also hosts a stunning garden view from the primary bedroom, which our client had hoped for.”
The client’s desire for harbor vista views from the third floor and roof deck presented another challenge due to HOA restrictions. However, the architectural team cleverly integrated a viewing deck that adheres to HOA regulations.
While the home’s design evokes a timeless elegance, it also boasts several forward-thinking sustainable features. Solar panels and battery backups reduce the home’s environmental impact, while natural daylight and strategically placed solar shading devices help regulate the interior’s temperature. Thermally broken Brombal steel windows and doors are incorporated throughout the house, which reduces heat transfer through the window frames.
Indoors, interior designer Brooke Wagner with Brooke Wagner Design masterfully curated a sophisticated yet casual atmosphere. “We were inspired by the beautiful architecture and location right off the bayfront in Newport Beach,” she says. The mix of old and new drove the overall design, from millwork finishes to textiles and furnishings.
Reclaimed wood accents throughout the home add warmth and character. The kitchen ceiling beams and great room fireplace mantel feature the same vintage wood material used for the custom dining table and chandelier, creating a cohesive and visually interesting design.
To cultivate a welcoming and livable home, Wagner incorporated layers, textures and

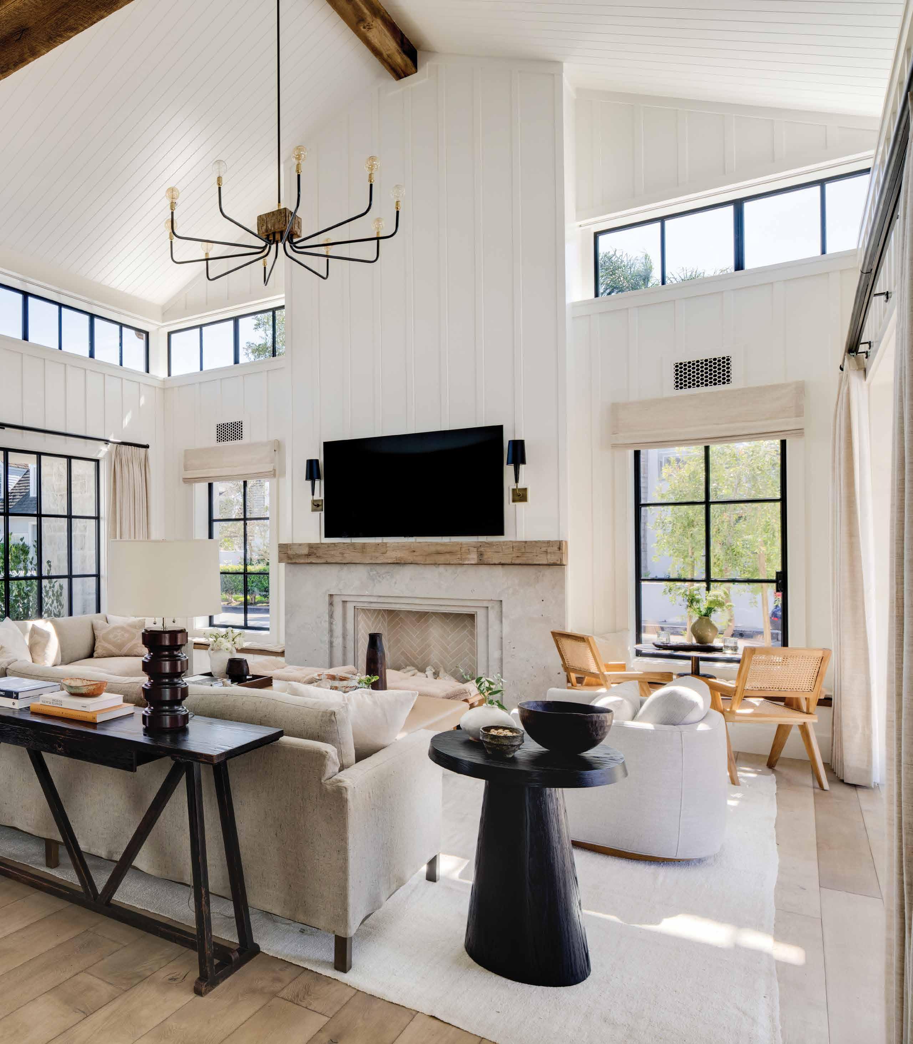
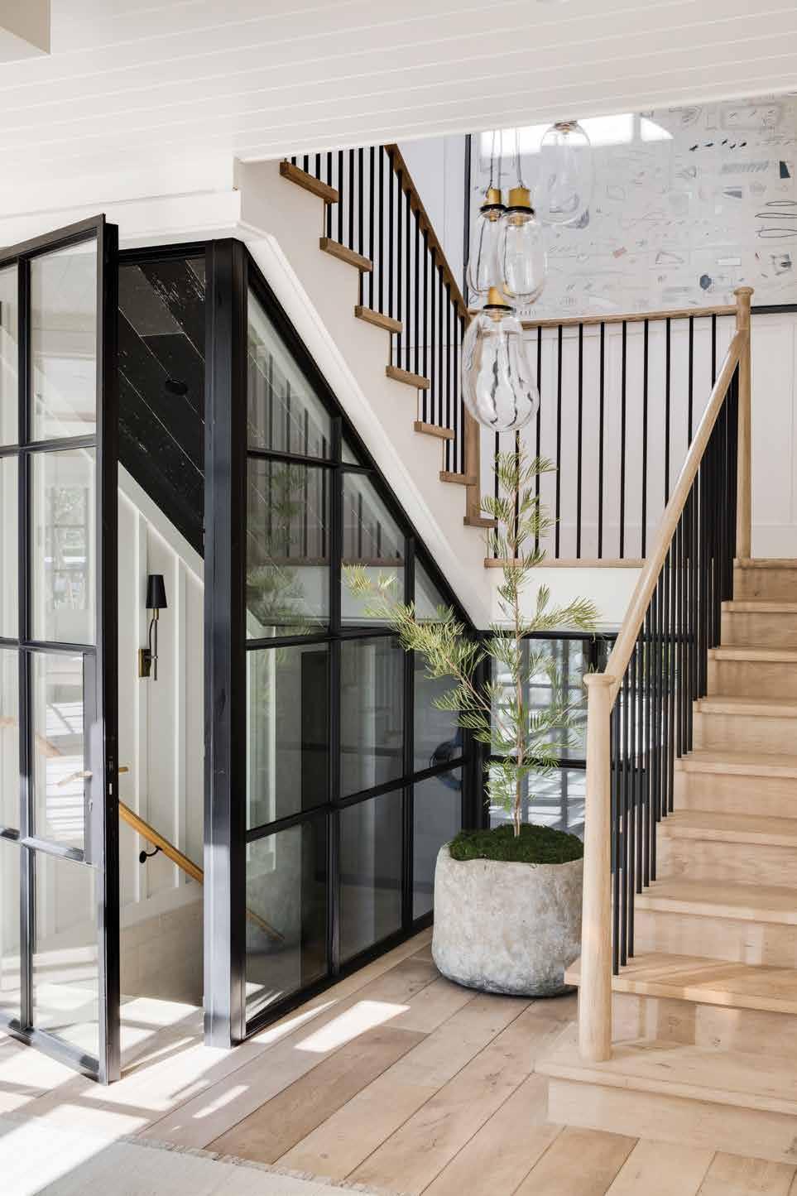
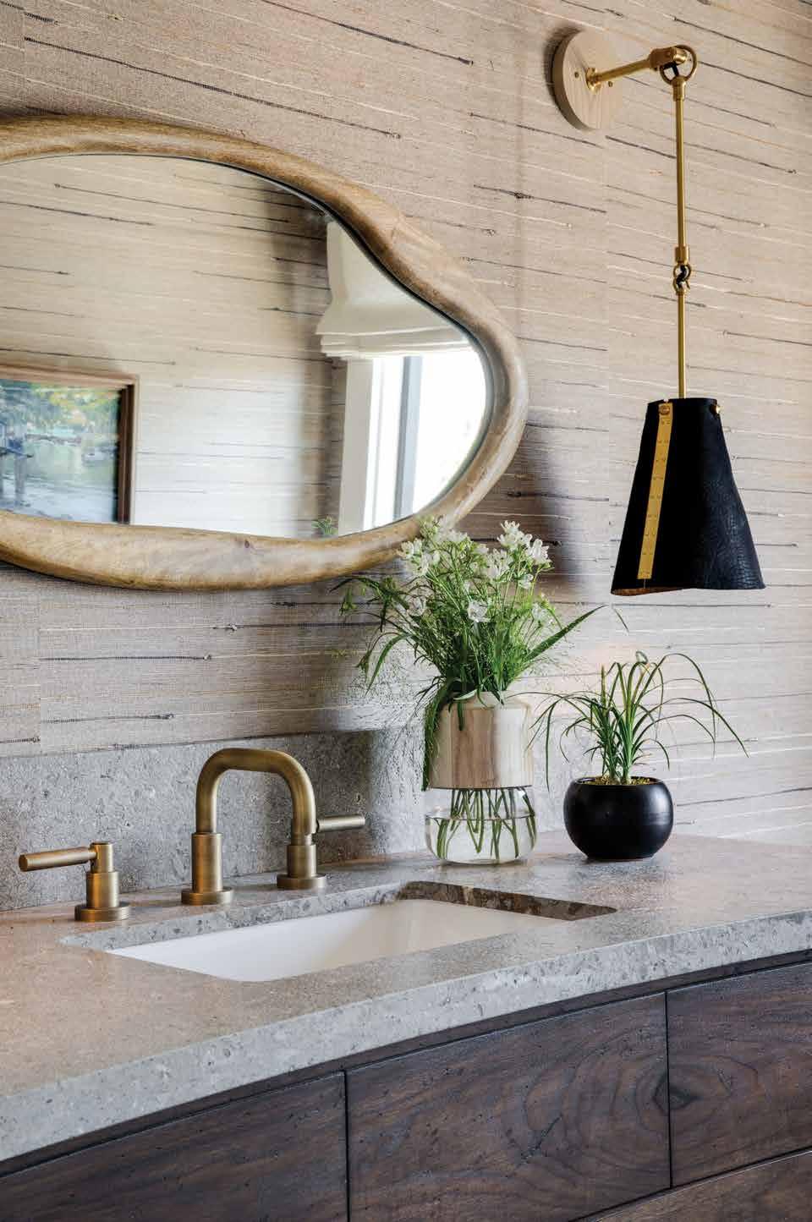
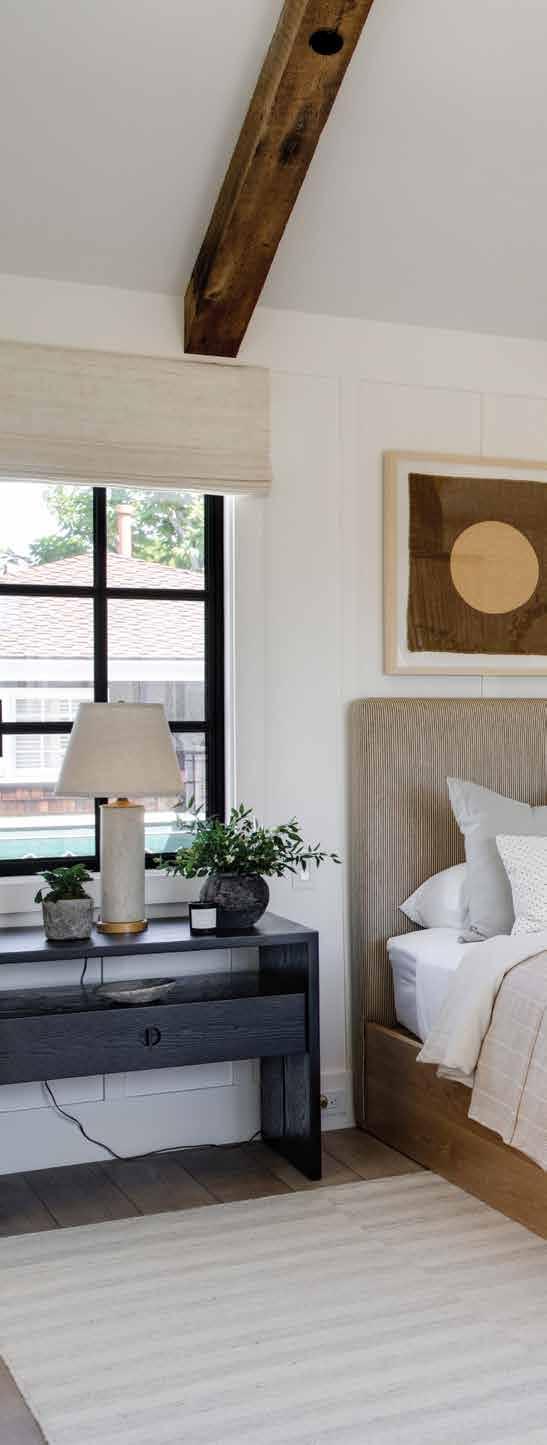





neutrals punctuated by showpiece custom light fixtures. This thoughtful combination brought the design together, ensuring the home felt stylish and inviting. The room seems to balance sophistication with a relaxed California vibe, perfectly reflecting the vision of the house as a “sophisticated but casual space,” notes Wagner.
This aesthetic extended to the outdoor spaces as well. Here, Wagner and her team created a haven for relaxation by mixing comfortable, deep seating with an unexpected touch: an antique church bench. Carefully reinforced and placed within the garden, it adds an aspect of history and perfectly captures the essence of California’s relaxed elegance.
The Bayshores neighborhood is known to be a friendly and social community and the design of this home reflects that. “Bayshores is a beach and nautically centered neighborhood,” notes Wagner. “Golf carts and mokes are the transportation of choice, and the neighbors are friends and casually entertain on their front porches and decks.”
A welcoming Dutch door hints at the warmth and hospitality that awaits guests inside, while the large patio and outdoor spaces provide ample room for entertaining. “This home includes not one, but two primary suites and a third-floor indoor-outdoor entertainment space,” says Andrew Patterson of Patterson Custom Homes. “Bayshores has no shortage of space to relax, unwind, entertain and host.”
The greatest testament to this project’s success is that the homeowners, who initially considered selling the house midway through construction, ultimately decided to make it their forever home. “Working with these clients was an absolute dream,” says Wagner. “They gave us creative freedom and trusted us to design a beautiful forever home.”
ARCHITECT Brandon Architects.
INTERIOR DESIGNER Brooke Wagner Design.
BUILDER Patterson Custom Homes.
PHOTOGRAPHY BY MELLON-STUDIO

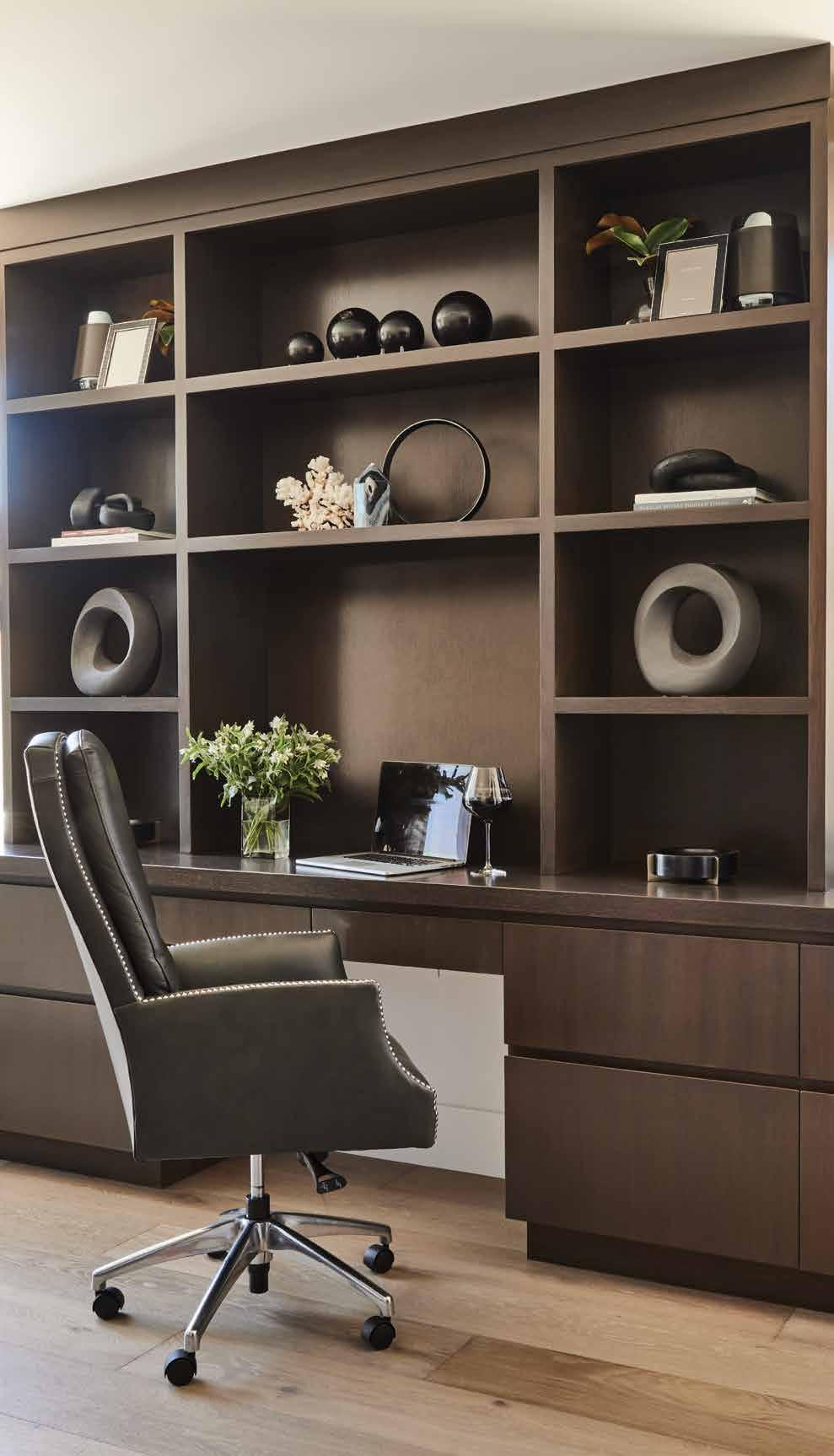

Barclay Butera’s newest coastal contemporary project in a chic Newport neighborhood.
By Nakayla Shakespeare
Photography by Victoria Pearson
The Lido home in Newport Beach was built from the ground up with stunning harbor views in mind. It is a product of flawless collaboration between two highly talented interior designers, Barclay Butera and Sudi Jelveh. This home is an amalgamation of clean lines, neutral colors and natural and industrial materials.
The 2,500-square-foot, four-bedroom, four-bathroom house boasts flawless views of the Newport Harbor. With floor-to-ceiling windows lining the back portion of the home, the exterior blends seamlessly with the interior, inviting an abundance of light and contributing to the overall contemporary coastal aesthetic.
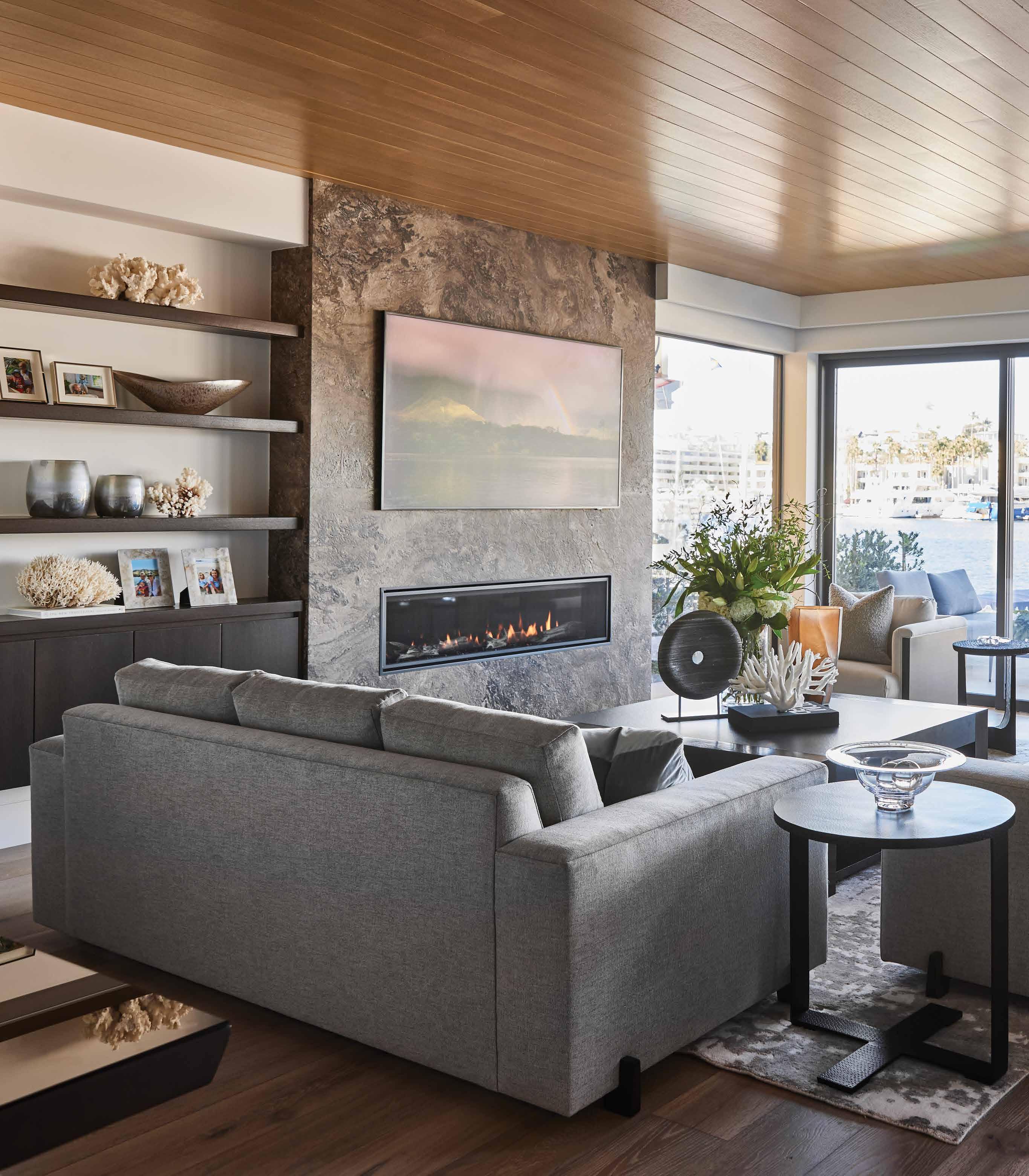
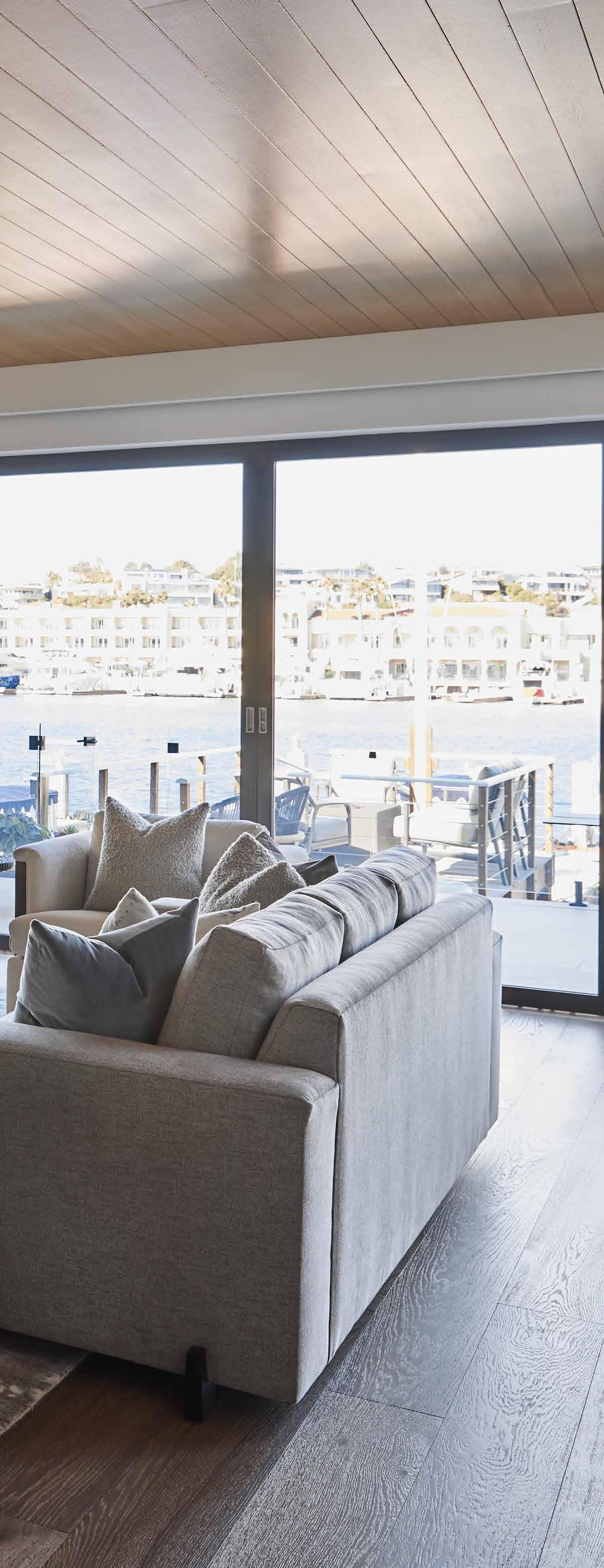

“There is so much natural light coming into the home,” Butera says. “The Balboa Bay Club is across the way from the backyard, so light always shines through, even when the sun goes down.”
The home’s modern interior promotes sleek, clean lines, with a neutral and coastal color palette to reflect the harbor’s beauty. Curated to the homeowners’ lifestyle and love for entertaining, the home’s flow extends to the stunning back patio on the dazzling Pacific waters.
“The clients enjoy entertaining,” Butera says. “You can see this through the bar area and living room layout, which prompts indoor-outdoor living. It is a special house with a lot of entertaining space.”
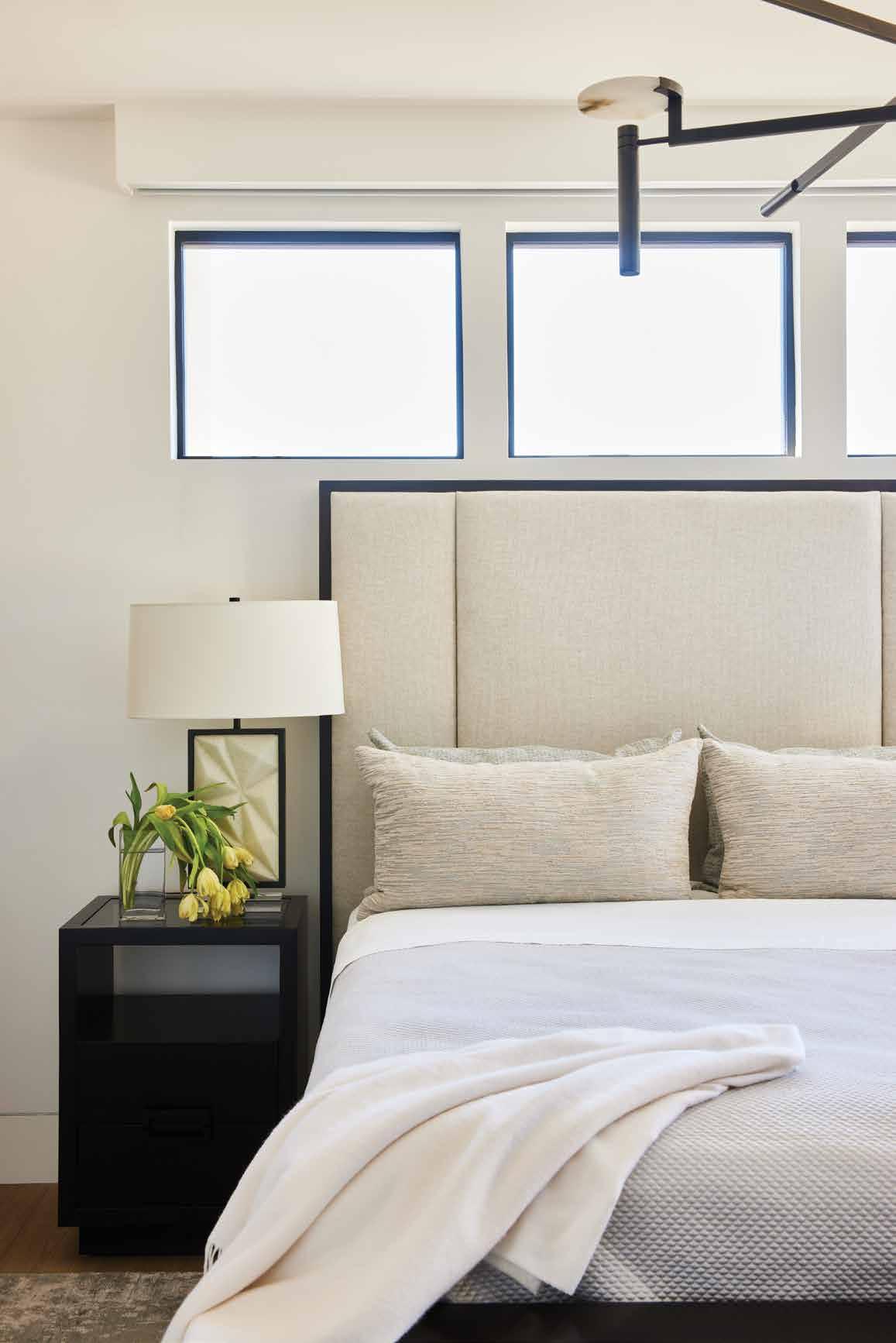

The primary bedroom boasts a bar and coffee area, ideal for that thirst-quenching sip in the morning. With a cool palette and floor-to-ceiling windows overlooking the harbor, the bedroom provides the owners with the perfect atmosphere to unwind and bask in the eye-catching views.
The primary bathroom is a standout of this home. With a white color palette, luxury Ann Sacks tiles and a prime view of the clear blue water, this bathroom is a haven for serenity, relaxation and rejuvenation. A gorgeous MTI stone bathtub is the focal point of this space.
Not only does this home look beautiful inside and out, but it is also equipped with a state-of-the-art home automation system, LUTRON, and appliances from Sub Zero Wolf.
With custom furniture designed by Butera, the home features unique pieces that reflect the owners’
personalities. The result is a cohesive and stylish coastal ambiance. “The clients were very involved in this project,” he says. “Both of their styles shine through to create the contemporary home.”
Despite the challenges of building a home with close proximity to the water, the designer and his team worked together to create the client’s dream home.
Butera’s reputation for excellence shines through in this project. The collaboration with Jelveh pushed the envelope to create a remarkable abode for the couple that resides there.
“This home showcases my contemporary work, which isn’t seen as much as the traditional work I do,” Butera remarks. “Newport Beach is an anomaly of a place where you get to build on the water. It elevates the feel of the home.”
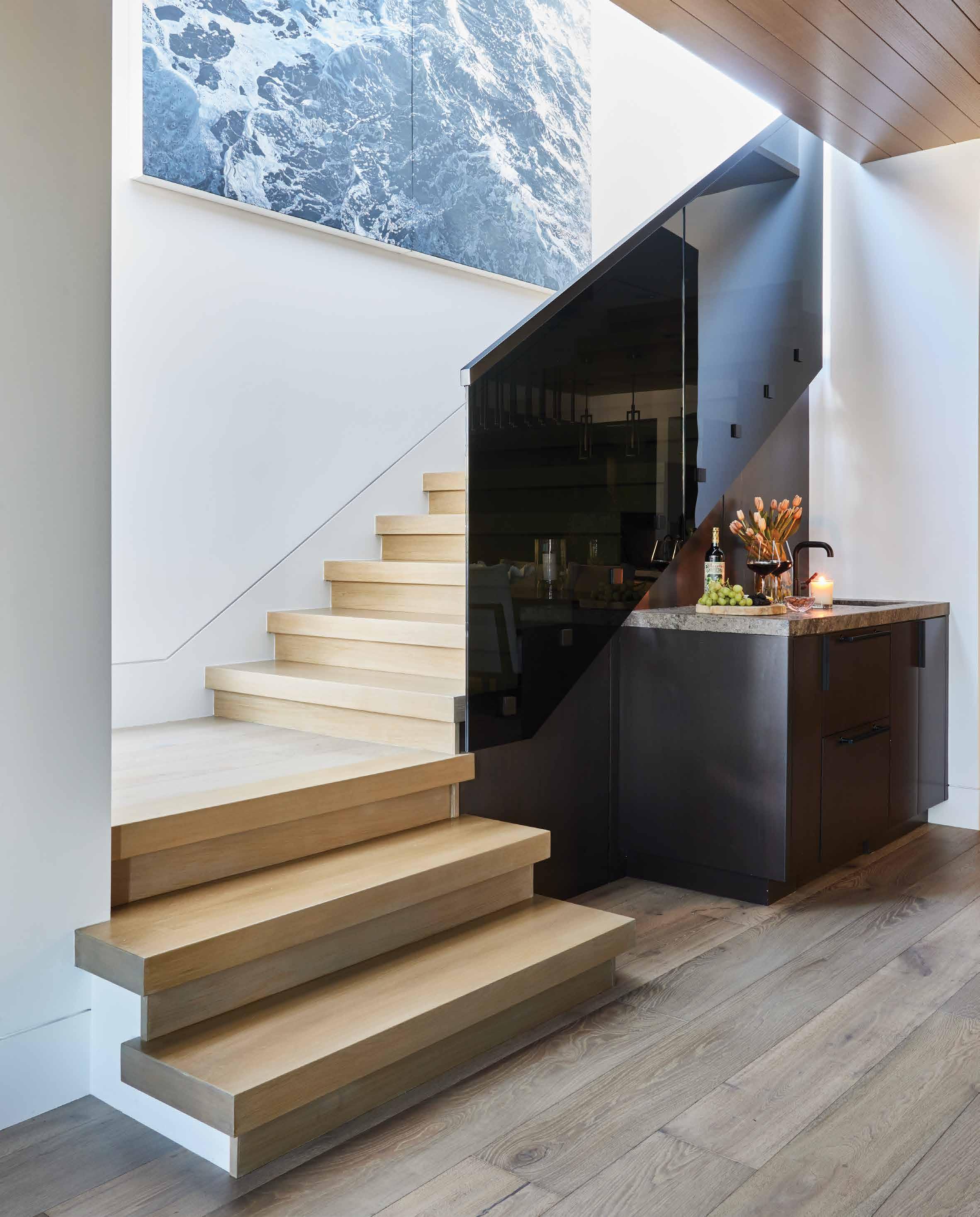
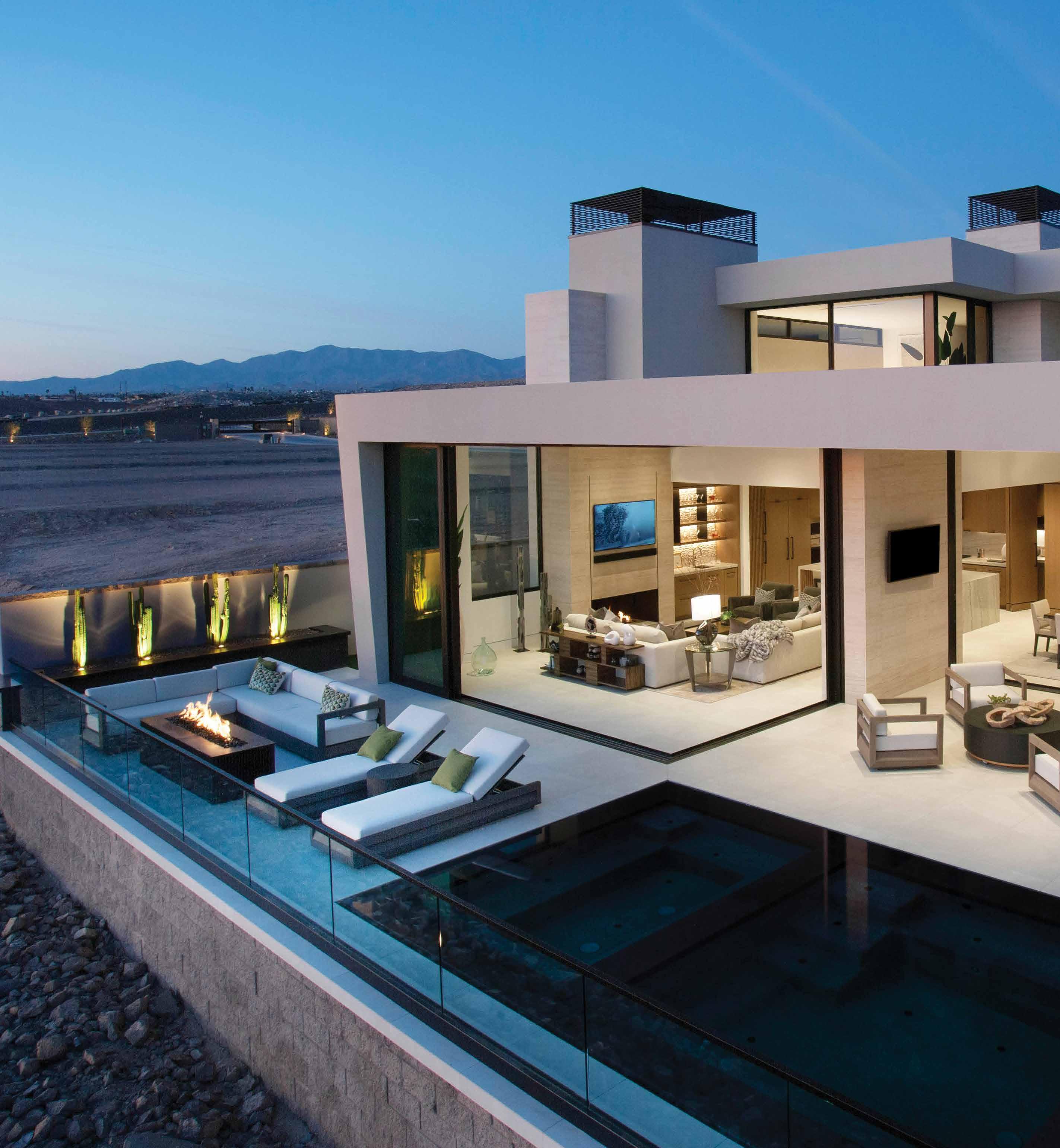
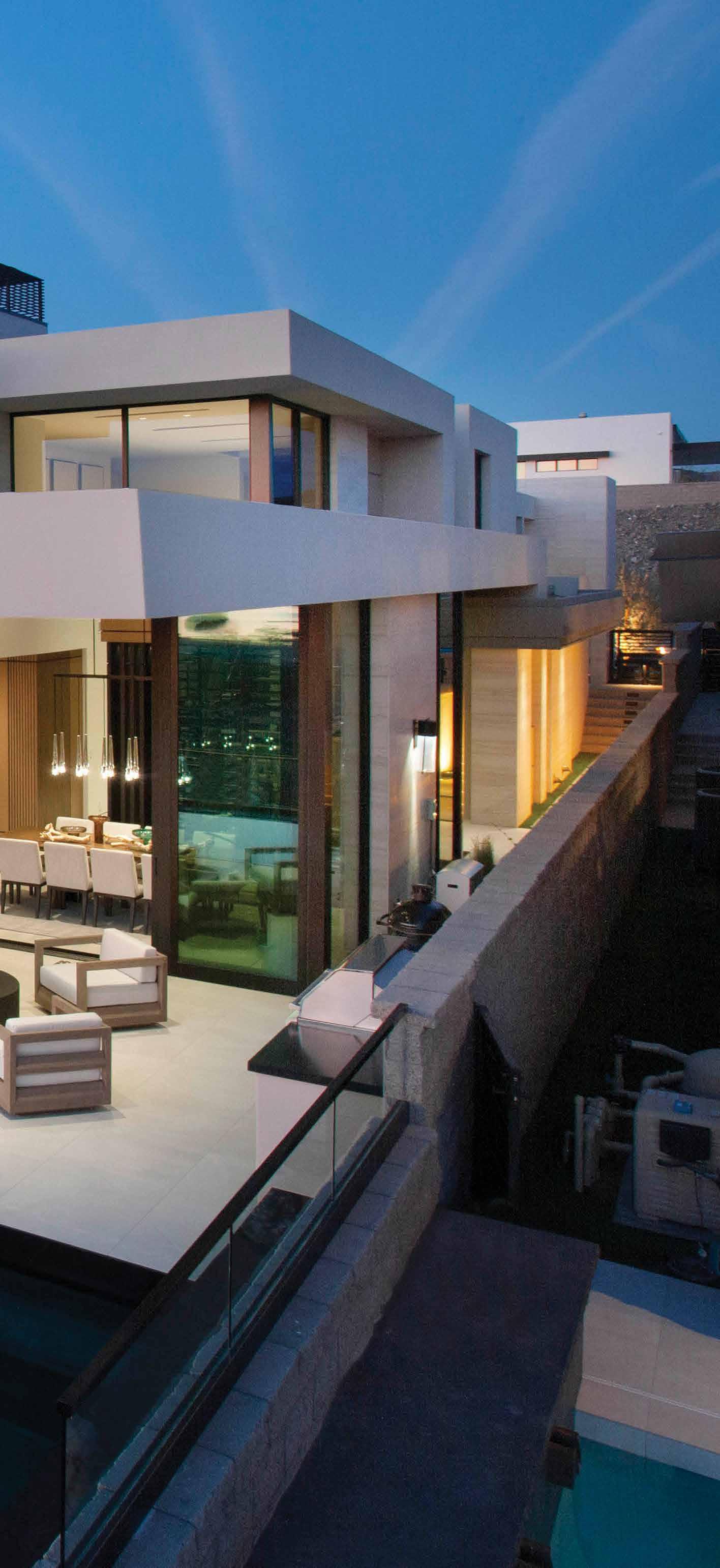
In Lake Havasu City, a new home marks a turning point in design.
By Nora Burba Trulsson
Photography by Dino Tonn
Tricia and Scott Ward’s coolly contemporary and stylish home was designed by architect C.P. Drewett to be airy, light-filled and make the most of the surrounding dramatic views. With interiors by Mara Green, the house is a comfortable spot for the homeowners—principals of the building firm Mountain Desert Development—and their two teenage children. It is an easy-breezy place for entertaining.
However, the couple’s abode isn’t in the usual backyard of Scottsdale-based Drewett and Green. Instead, it is in Lake Havasu City, Ariz., perched above the deep blue reservoir on the Colorado River and surrounded by the high Mojave Desert. The design of the residence marks an inflection point for architecture in the lakeside community and reflects an elevation of style.
“Honestly, the only thing I knew about Lake Havasu is what I’d seen on MTV,” Drewett recalls with a laugh, referring to the lake’s annual spring break shenanigans immortalized on reality TV. “But when I got to the site, I was flabbergasted by not only the beauty of the lake but of the surrounding mountains and desert.”
The community’s roots go back to the 1930s, with the building of the Parker Dam downstream creating the lake. In the 1960s, entrepreneur Robert McCulloch began developing Lake Havasu City on the eastern—Arizona— side of the lake. He famously imported the old London Bridge from England and had it rebuilt over a channel as a marketing tool and tourist attraction. In the ensuing decades, the town became known as Arizona’s “Riviera.”
ARCHITECT C.P. Drewett, Drewett Works.
INTERIOR DESIGNER MARA Interior Design.
BUILDER Mountain Desert Development.
LANDSCAPE DESIGN Mountain Desert Development.
PHOTOGRAPHY Dino Tonn
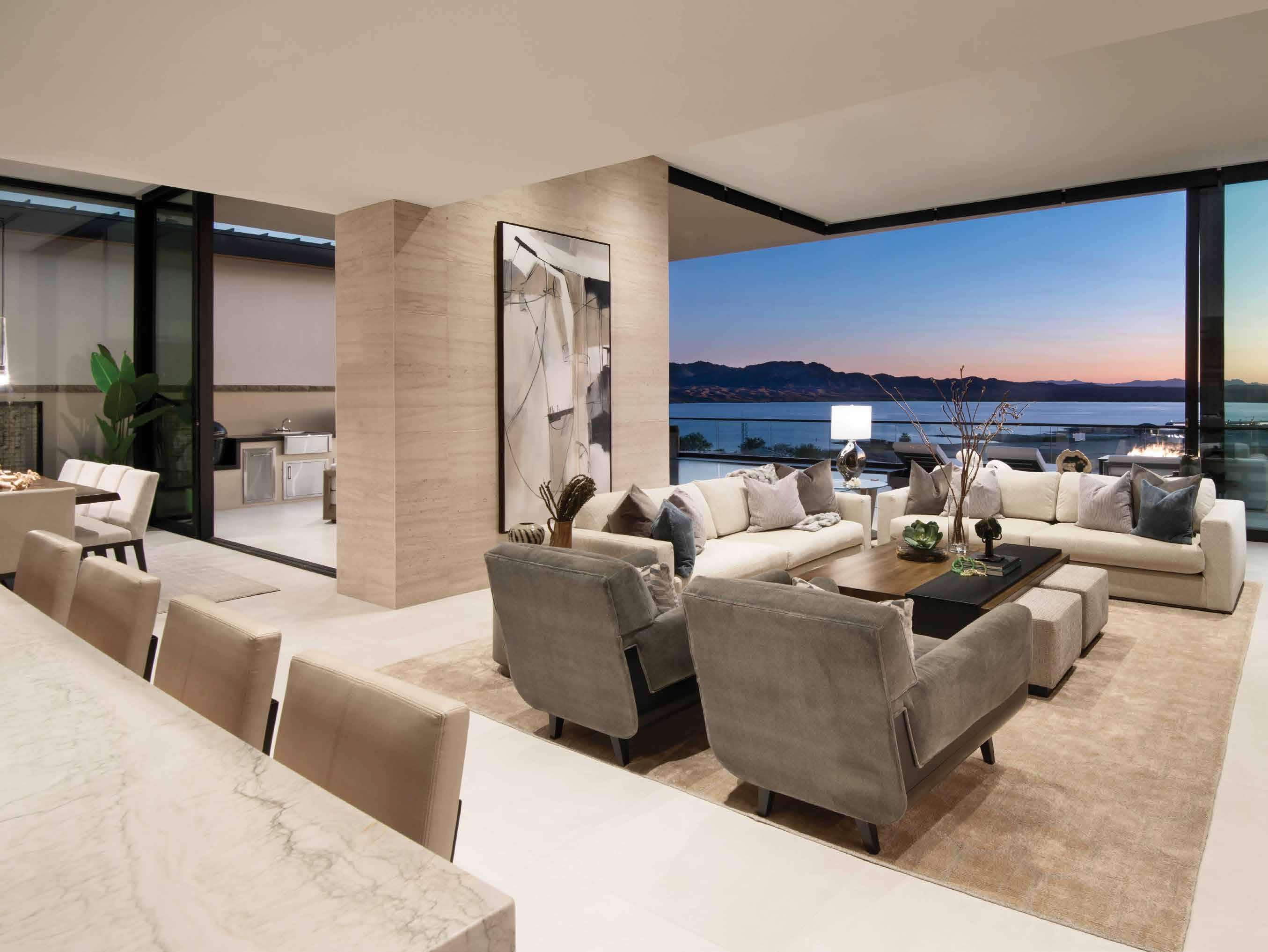
Lake Havasu is popular not only as a spring break destination but as a second-home community for Southern Californians and snowbirds from the upper Midwest and Canada, who come for sun, water sports, golf and desert recreation. For many years, standard production homes were the housing choices, but as more people have discovered the lake lifestyle, custom homes have come into the marketplace.
With an established building business in Park City, Utah, the Wards came to Lake Havasu in 2002 to work on a few homes in a new subdivision. “We had no intention of spending years here,” Scott remembers. “But a lot of houses later, we’re still here.”
Several years ago, a new marina on the lake opened, as did a new community called Havasu Riviera, located uphill, with spectacular views of the water. The Wards joined the
community to build luxury homes there and opted to craft their own on one of the available lots.
“This community is a turning point for Lake Havasu City,” Scott says. “The developer wanted a higher level of architecture here.” After interviewing several architects, the couple brought Drewett into the project. The architect not only designed their home but is working on more than two dozen others and helped craft the community’s design guidelines.
“My challenge in designing Tricia and Scott’s house was that I wanted the plan to have a good living experience and capture the views,” Drewett recalls. “However, the lots are rather narrow, and in Lake Havasu City, everyone has a lot of boats and ‘toys,’ so they need larger garages, which take up a lot of space.”

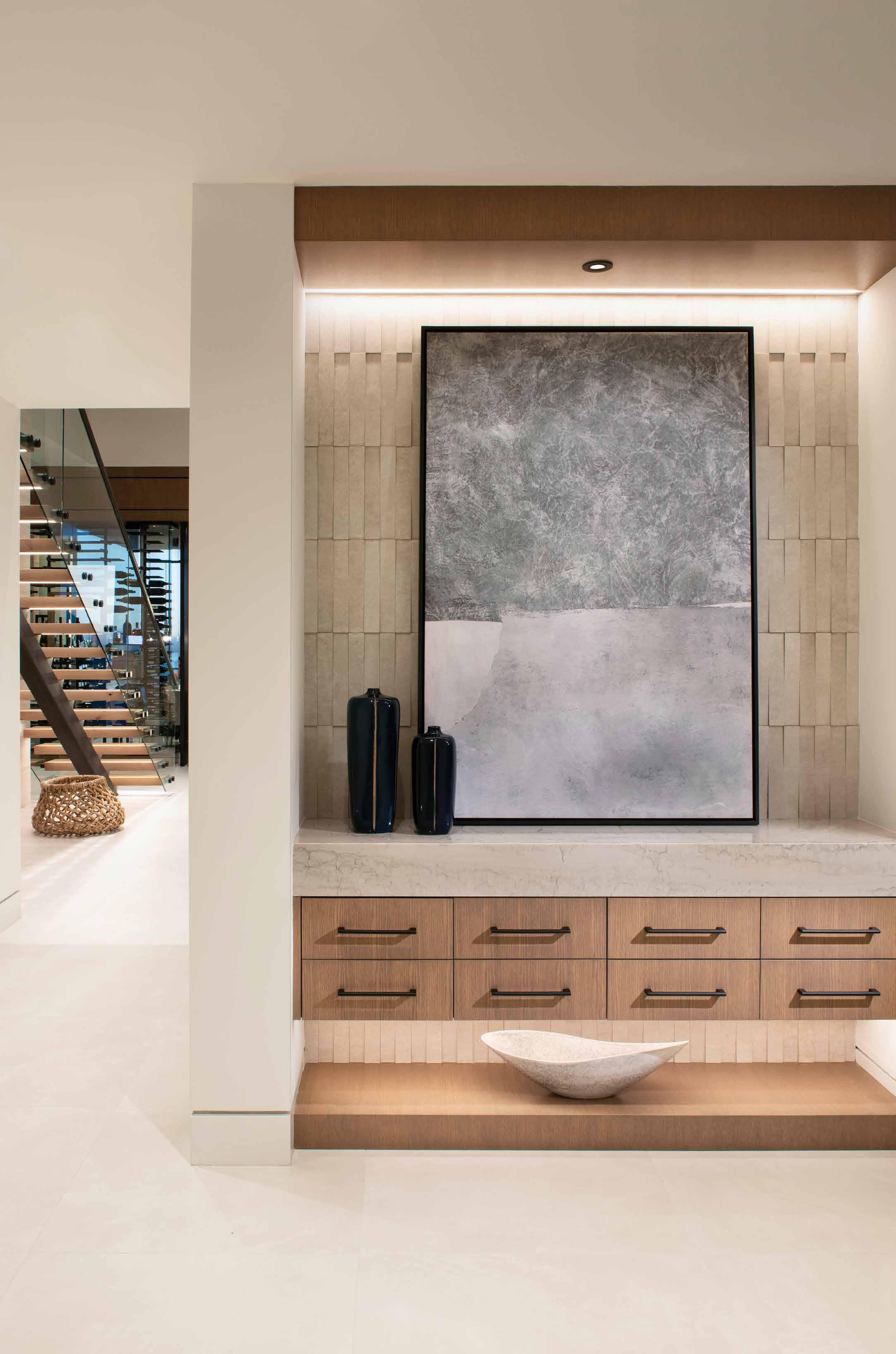
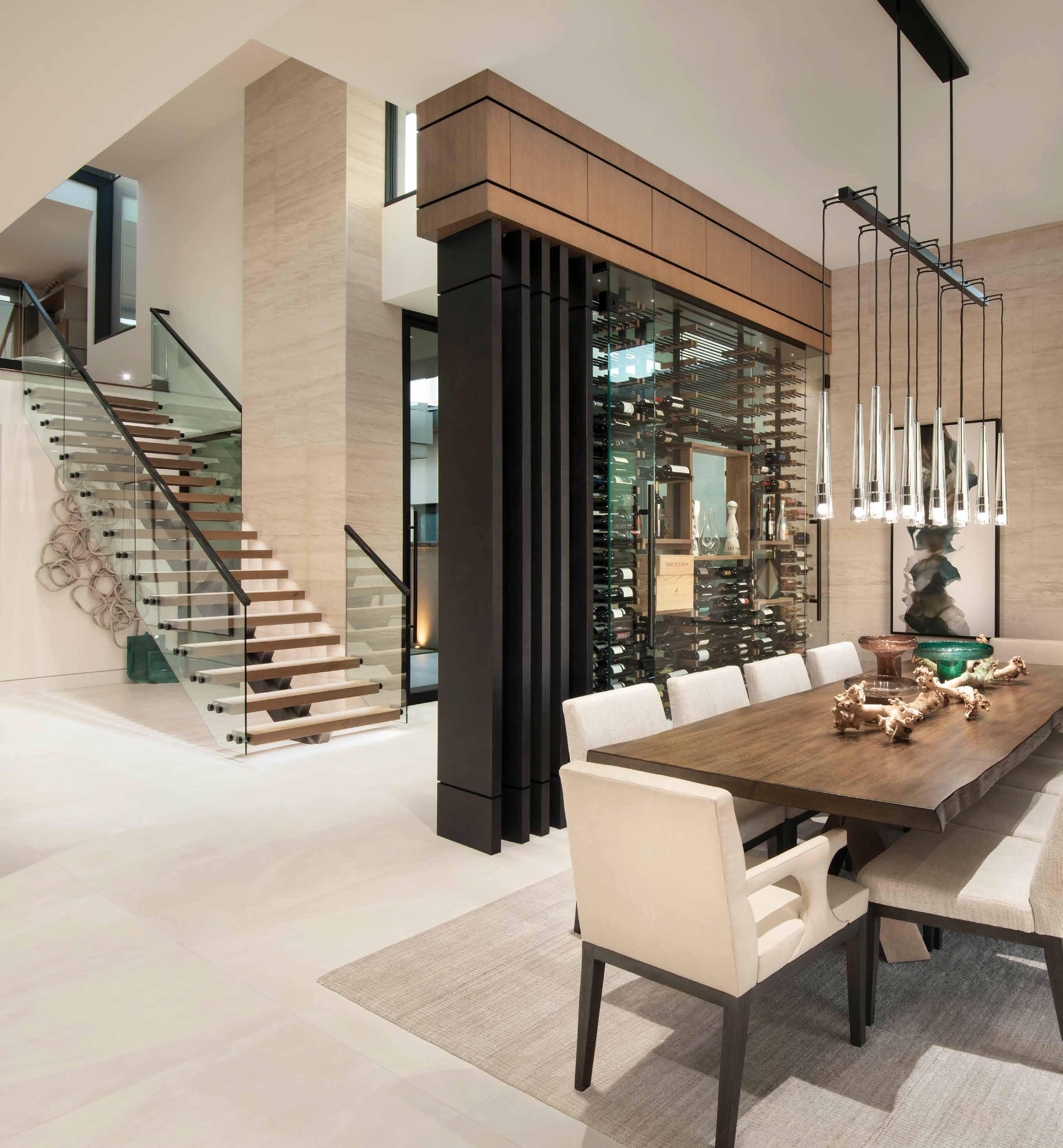

Drewett rose to the challenge by creating a 4,000-squarefoot plan that presents a blank face to the street, with an elevation taken up by a large—but architecturally handsome—garage, with the entry shifted to the side of the house. The builder and architect were able to put in a second story for the primary suite and office by excavating down a few feet to meet the community’s height restrictions. The home also includes the living, dining and kitchen on the first floor, along with two bedrooms and a den.
Thanks to pocketing and stacking window walls, the entire back of the main level opens onto a pool patio and unobstructed views of the surrounding desert and lake below. A dramatic feature is the cantilevered, angular overhang that shades most of the glass. “I’m a sailboat junkie,” Drewett remarks. “I love catamarans. Scott also likes to sail. This part of the house and its angles were inspired by French sailboat designs.”

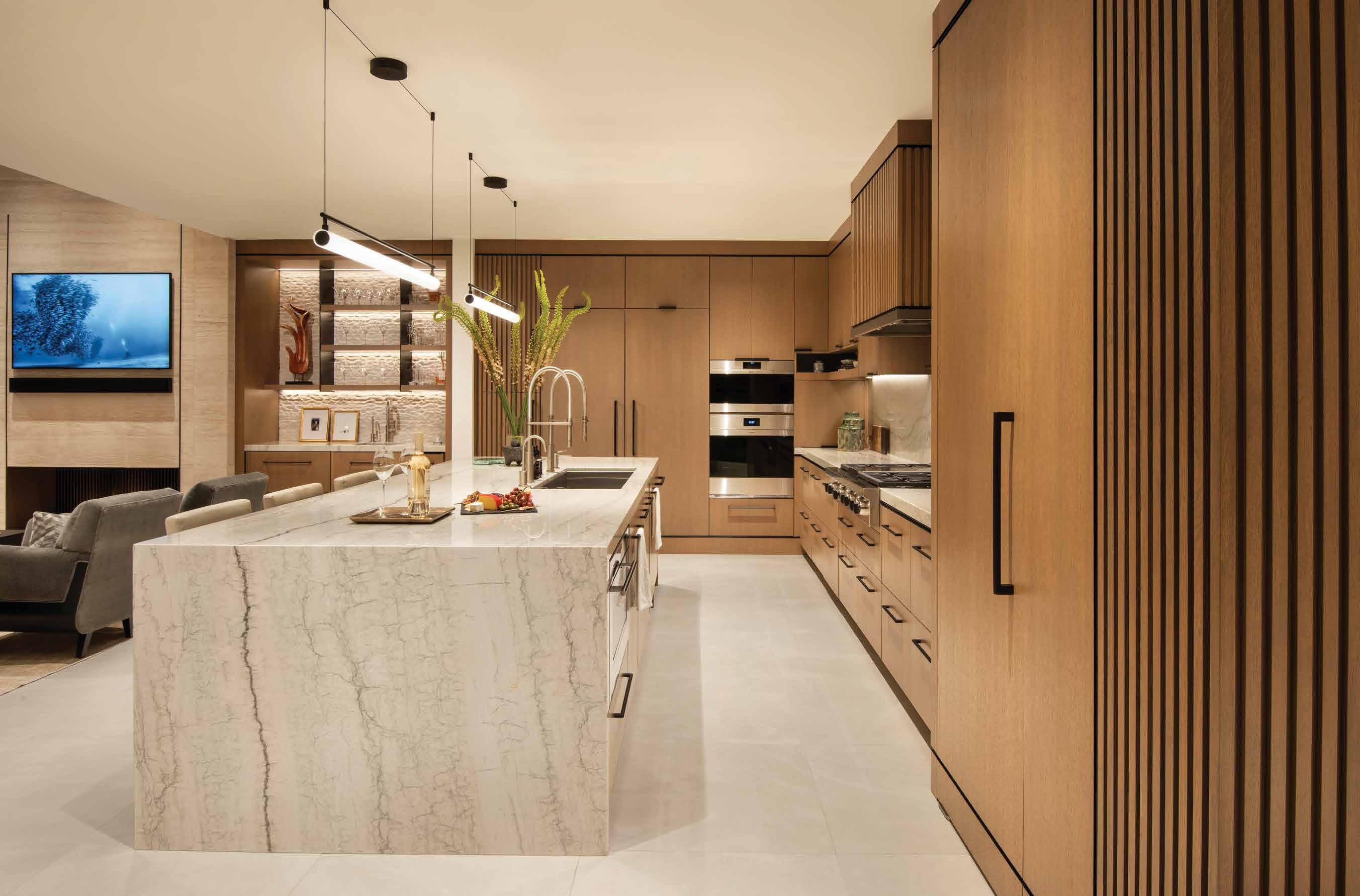
Inside, interior designer Mara Green with MARA Interior Design —who has collaborated with Drewett on past projects—took her cues from the home’s pale plaster and limestone exterior and the beautiful setting to create an inviting contemporary environment for the homeowners.
“The Wards are an active, vibrant couple,” Green explains. “I wanted the interior to be a livable reflection of them.”
“I told Mara that we wanted the interior to complement the architecture,” Tricia recalls. “But we also wanted the look to be warm and inviting, not cold and sterile. I wanted the furniture to feel like you’re getting wrapped up in a soft blanket.”
Working in neutral hues with a backdrop that includes pale porcelain tile flooring on the main level and white oak for the upstairs, Green went with an understated, elegant approach focused on the desert and lake views. She employed layers and asymmetrical lines to add interest to each room, suggesting simple furnishings with a bit of heft to match the scale of the setting, mixing in wood and metals for definition.

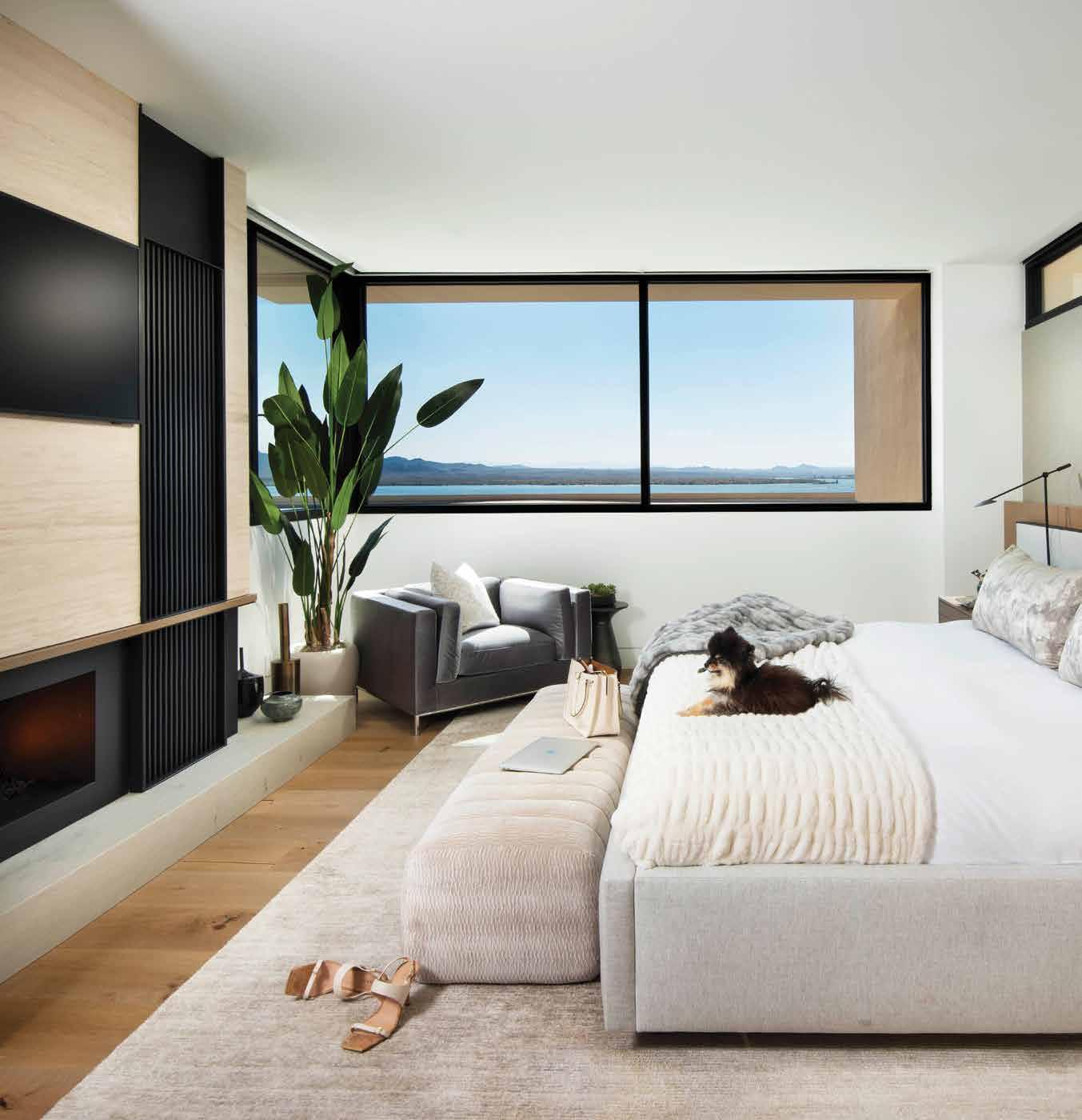
In the living room, a sofa, loveseat and two armchairs create a conversation area in front of the linear fireplace and television. At the same time, a dramatic chandelier illuminates the dining room’s live-edge walnut slab table. The kitchen’s rift-cut oak cabinetry adds warmth, and a veined quartzite-wrapped island accents the room.
The interior is further marked by several architectural details, including a cantilevered, glass-rail staircase that leads to the second level and a steel, glass and wood wine display cabinet of Green’s design, which separates the entry from the dining room. “The wine display is meant to be a signature entry piece without taking away from the views,” Green explains. “When it’s lit up at night, it glows.”
Now that they have settled into their new abode, the Wards are savoring its modern design and the Lake Havasu lifestyle. “We’re shopping for a new boat,” Scott says, eyeing the marina a short distance away. “Socializing here is tying up your boat at the water’s edge and meeting friends for drinks or dinner at restaurants along the lake. At our house, the sunsets are spectacular because we face west, and at night, we can see the lights of the London Bridge.”
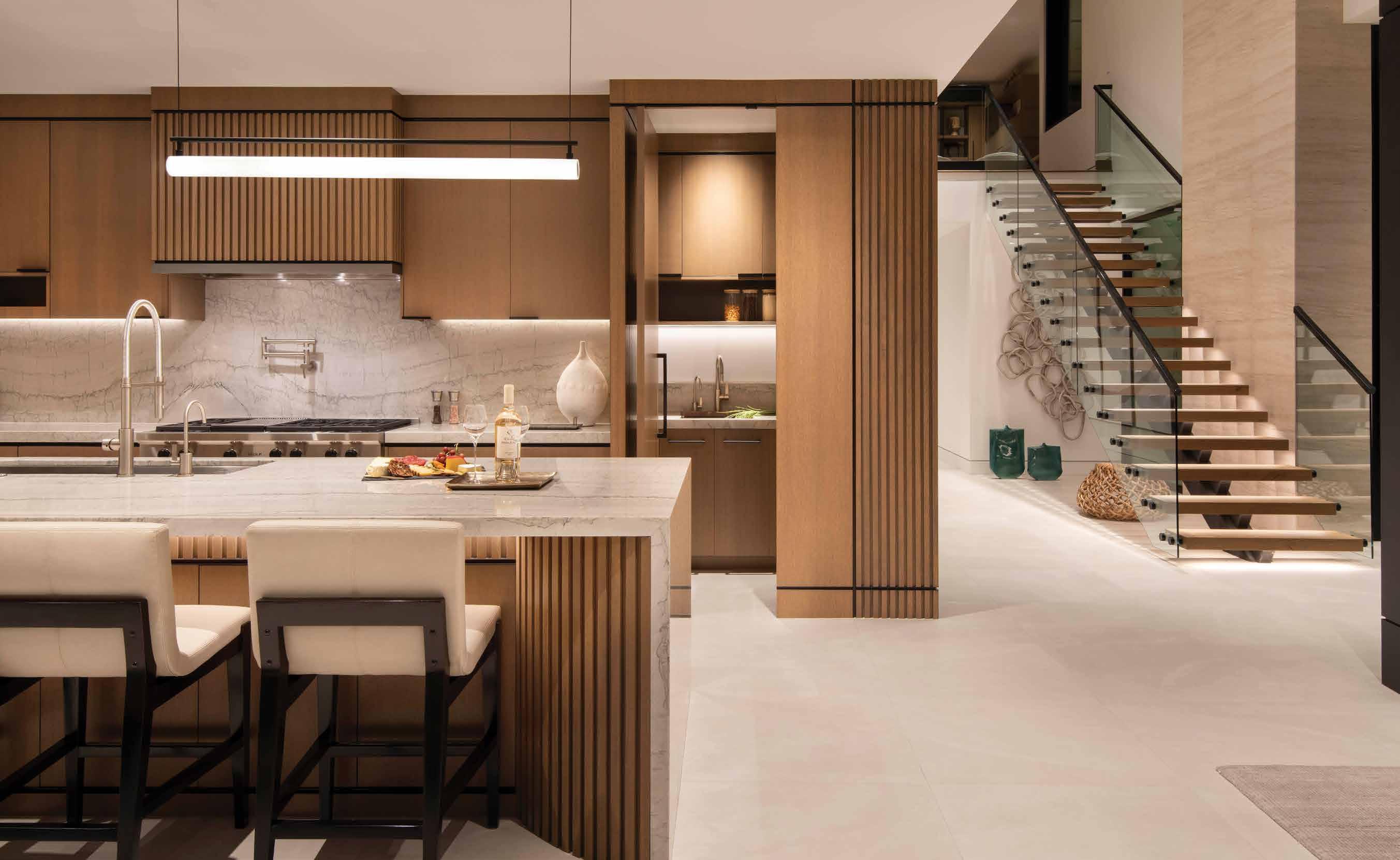
Three artists, two mediums of expression. And art explodes.
By Nakayla Shakespeare
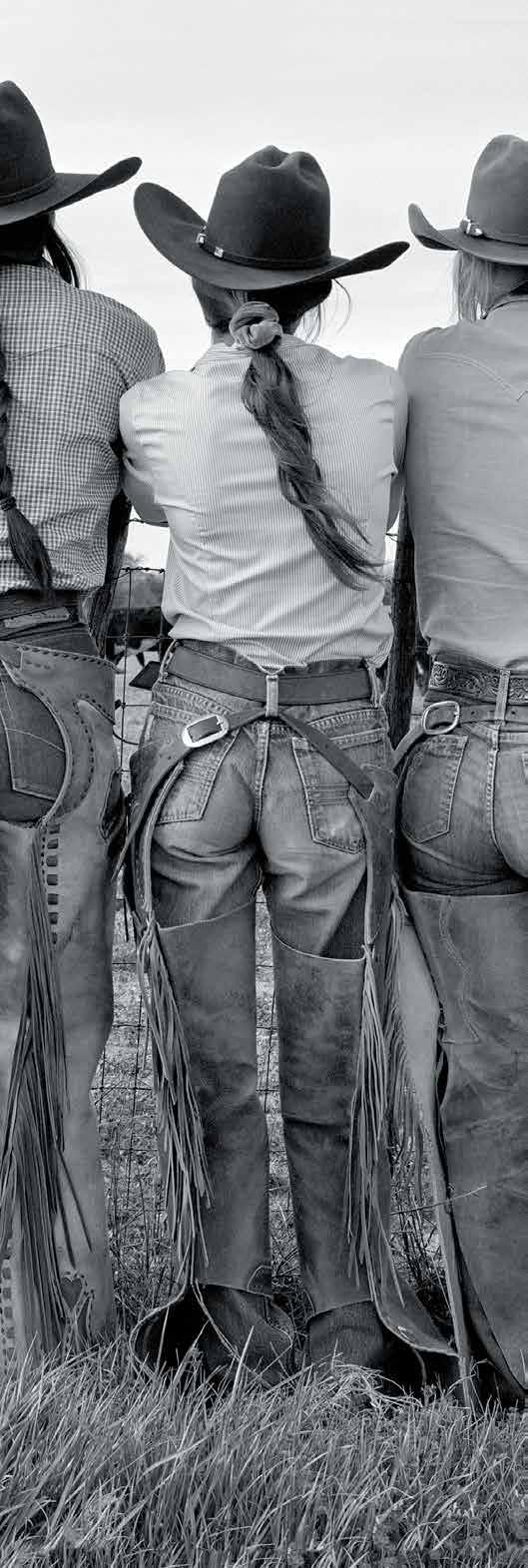
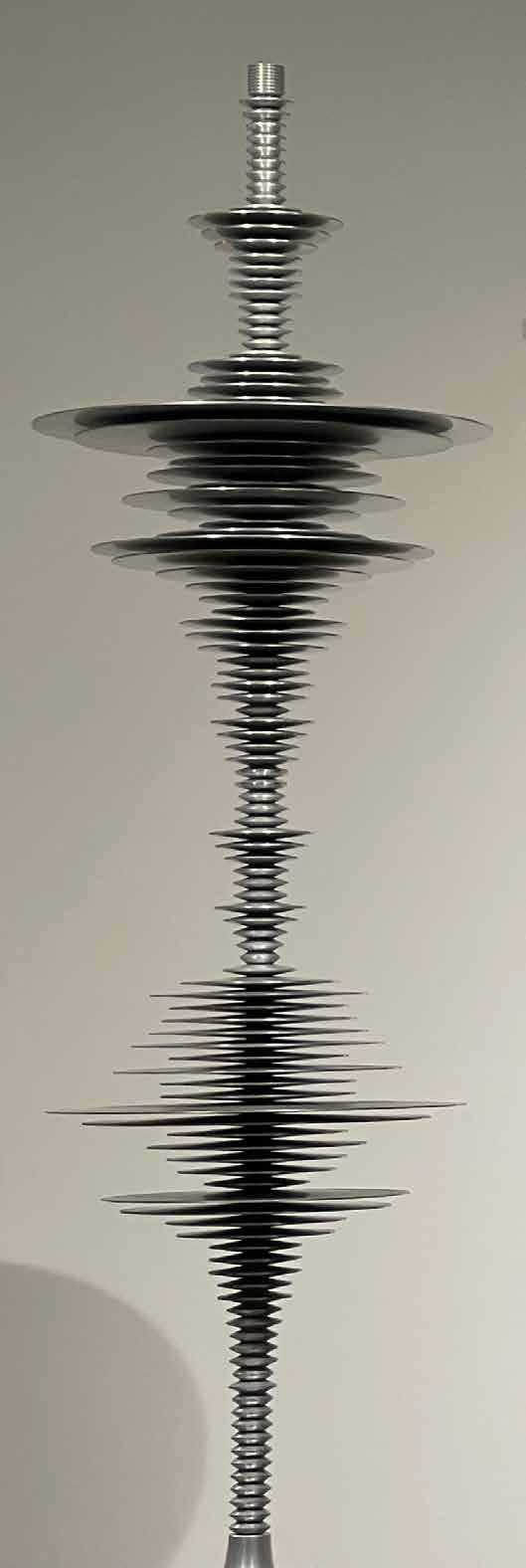

What do intricate sculptures, live art projects, Westerninspired photography and X-ray photography have in common? The answer is the traits of the people behind the art. With innovation at the forefront of their minds, these three artists express their passions in awe-inspiring ways as they spearhead the industry norms.
With art as subjective as it is, the opportunities for expression are limitless. These three individuals stand out for their exemplary artistry and creative contributions to the art world. Beau Simmons, Elizabeth Turk and Nick Veasey are all masters in their crafts and bring fresh perspectives and interpretations of the world into thought-provoking works of art.
MARKOWICZ FINE ART GALLERY, LAGUNA NIGUEL
Heavily influenced by the fascinating culture of the West, Beau Simmons captures the beauty of this cultural lifestyle with his photography. Simmons is a master in the lost art of film photography and uses this method to capture his ICONIC scenes of the West.

The photographer began his career in the fashion industry, working in Los Angeles and New York City with household brands like Marc Jacobs, Guess Jeans, and Free People. However, his true passion lies in interpreting and capturing the Western lifestyle.
“I wanted something more, to tell more of a story that would benefit others,” Simmons says. “After about ten years in the fashion industry, I was invited to visit a ranch in Northern California. I had never been around horses or cowboys before. I just fell in love with the community, the people, the foundation of being under God in a small community and the people’s selflessness in the land. It was something that really spoke to my heart. I was supposed to be out there for three days, but I ended up staying for two weeks.”
Traveling to some of the largest ranches in the world, Simmons immerses himself in the culture to showcase the forgotten cowboy lifestyle.
“The Western collection is authentic,” Simmons says. “I am working on horseback alongside these cowboys. I had to learn how to load up my camera gear on a horse and ride. After getting bucked off a few times, I grasped it and learned how to work alongside them.”
Along with his authentic Western images, Simmons created the Americana Collection, which captures the essence of the Western lifestyle in the 1970s, 1980s, and 1990s through his eyes.
Simmons’ commitment to authentic storytelling translates into his work, pulling back the curtain on the exciting culture that helped establish the western part of the country.
“Every time you speak to a cowboy, a cowgirl, or anyone in that community, they all say they don’t care about the money; they do it because they love it. I think the rest of the world and the rest of our society in America don’t quite grasp the selflessness and humility that goes with that amount of work. And that’s what I try to capture in my work.”

by Beau Simmons
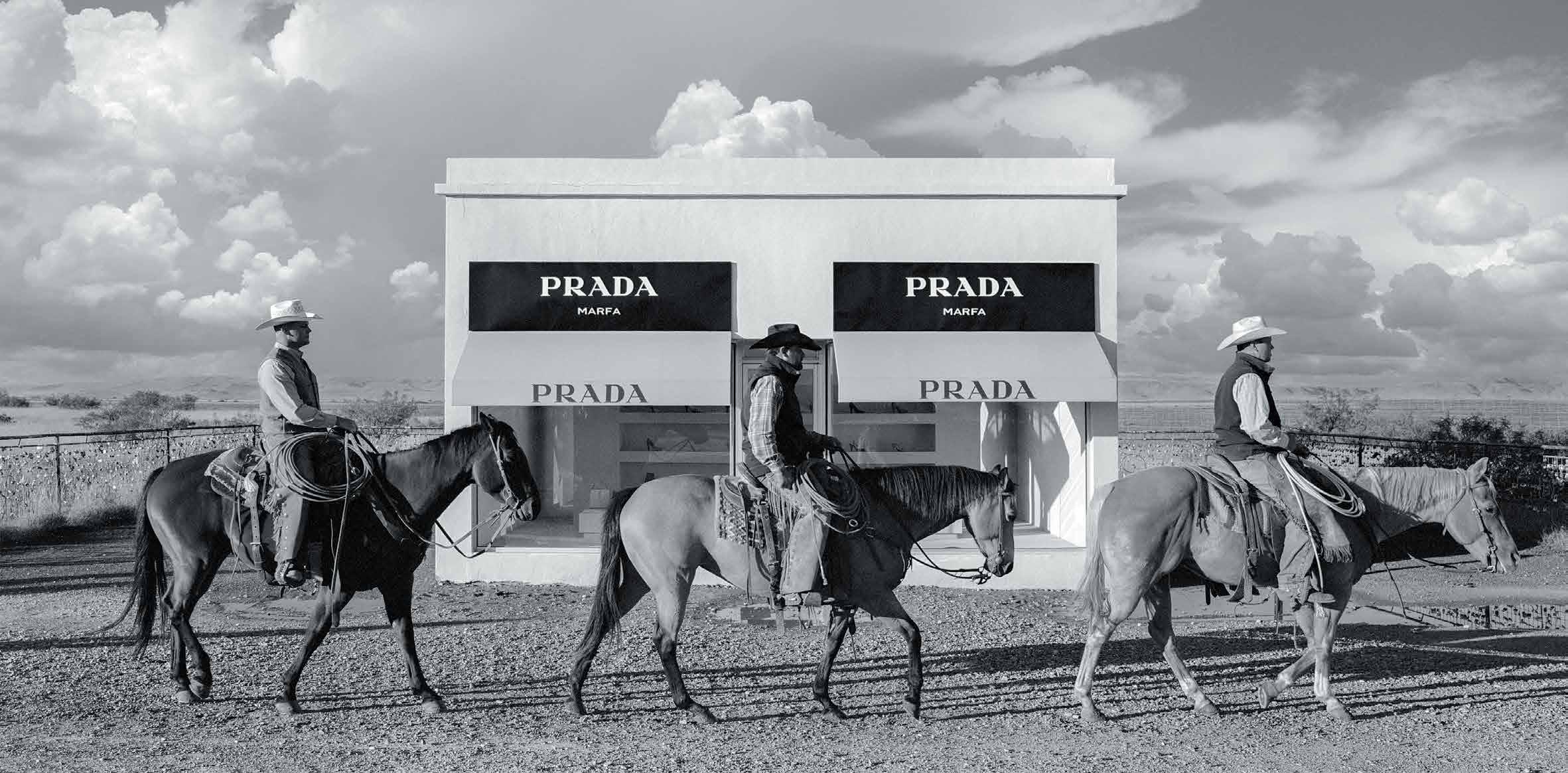

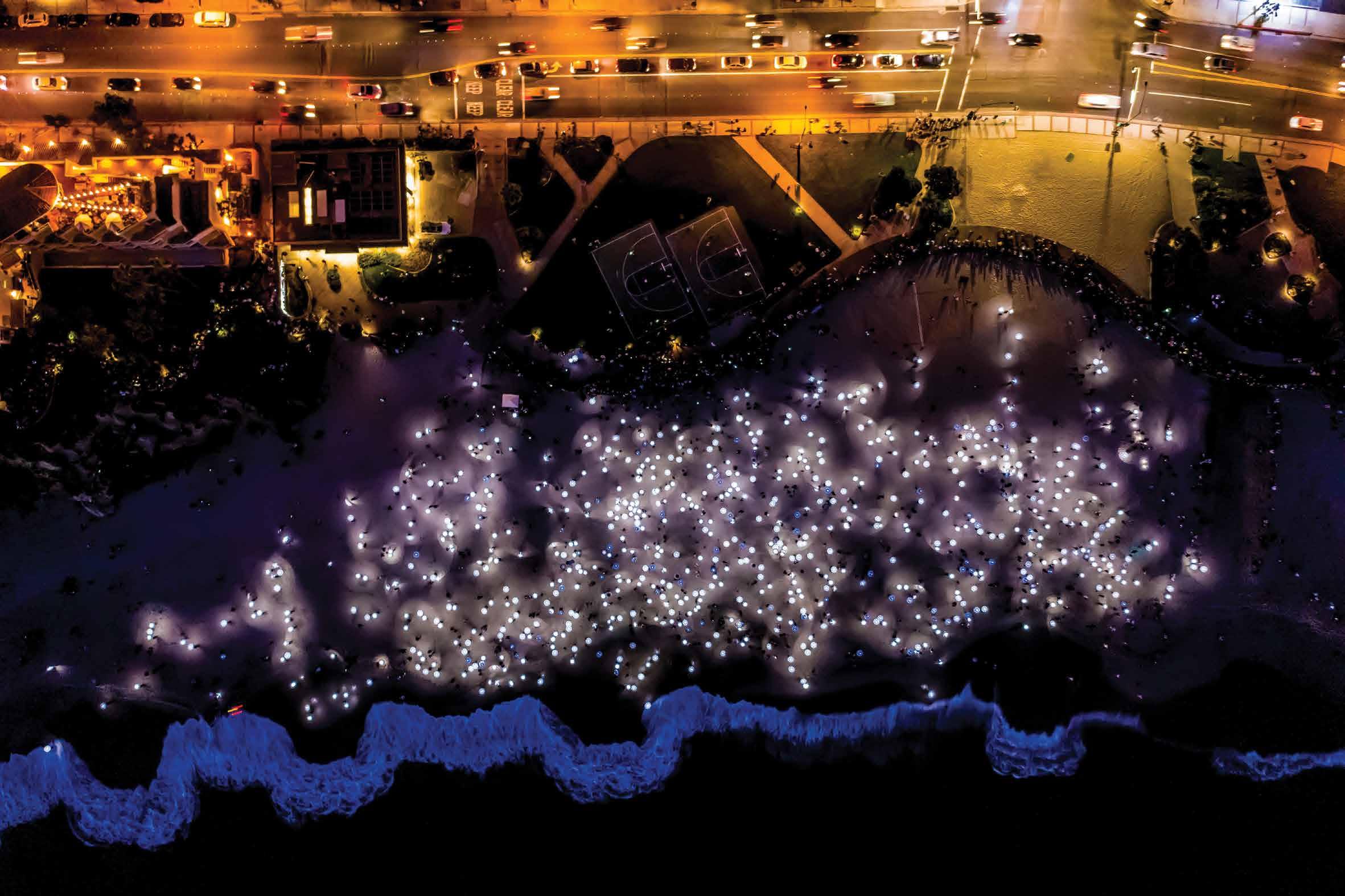
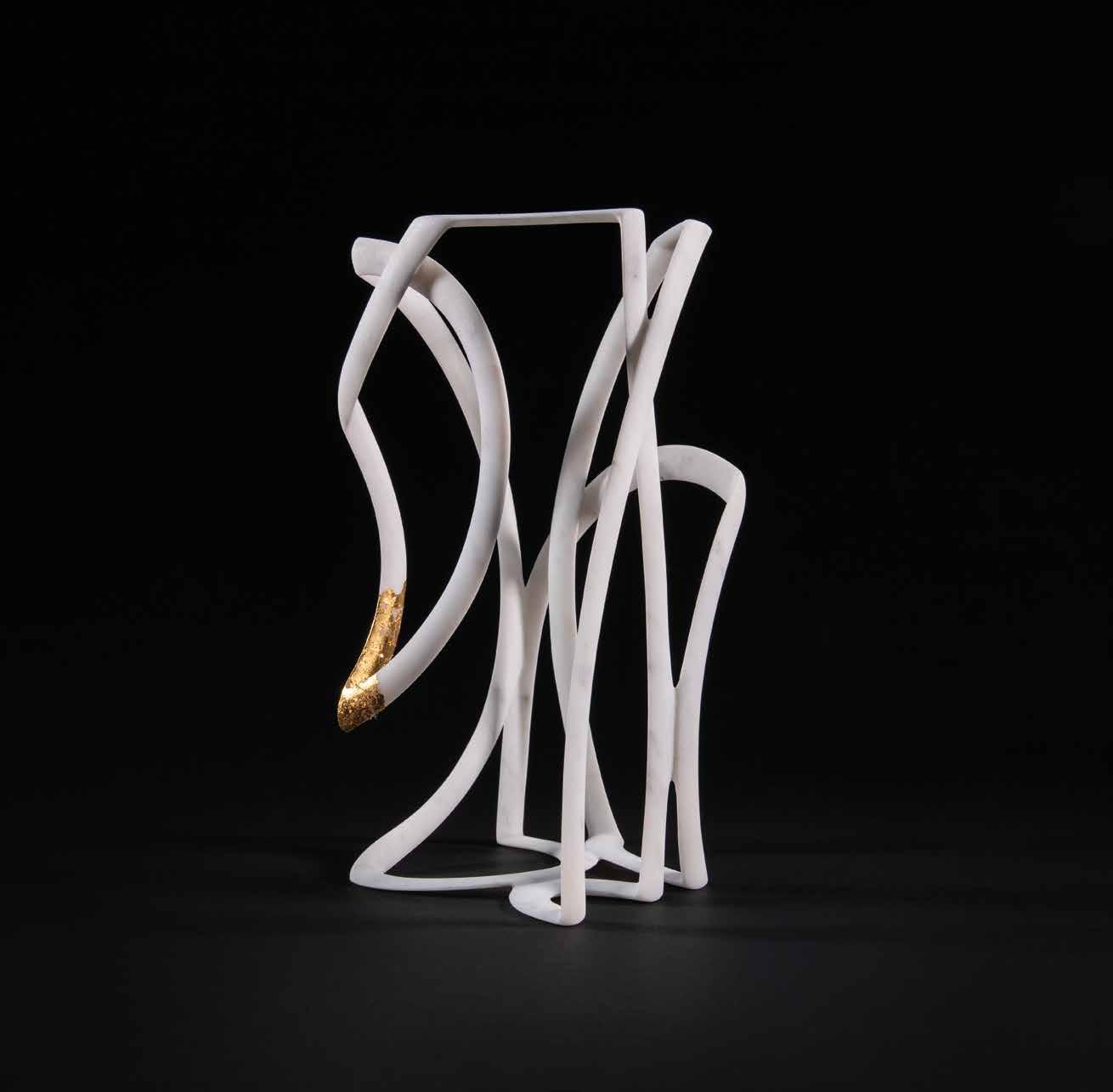
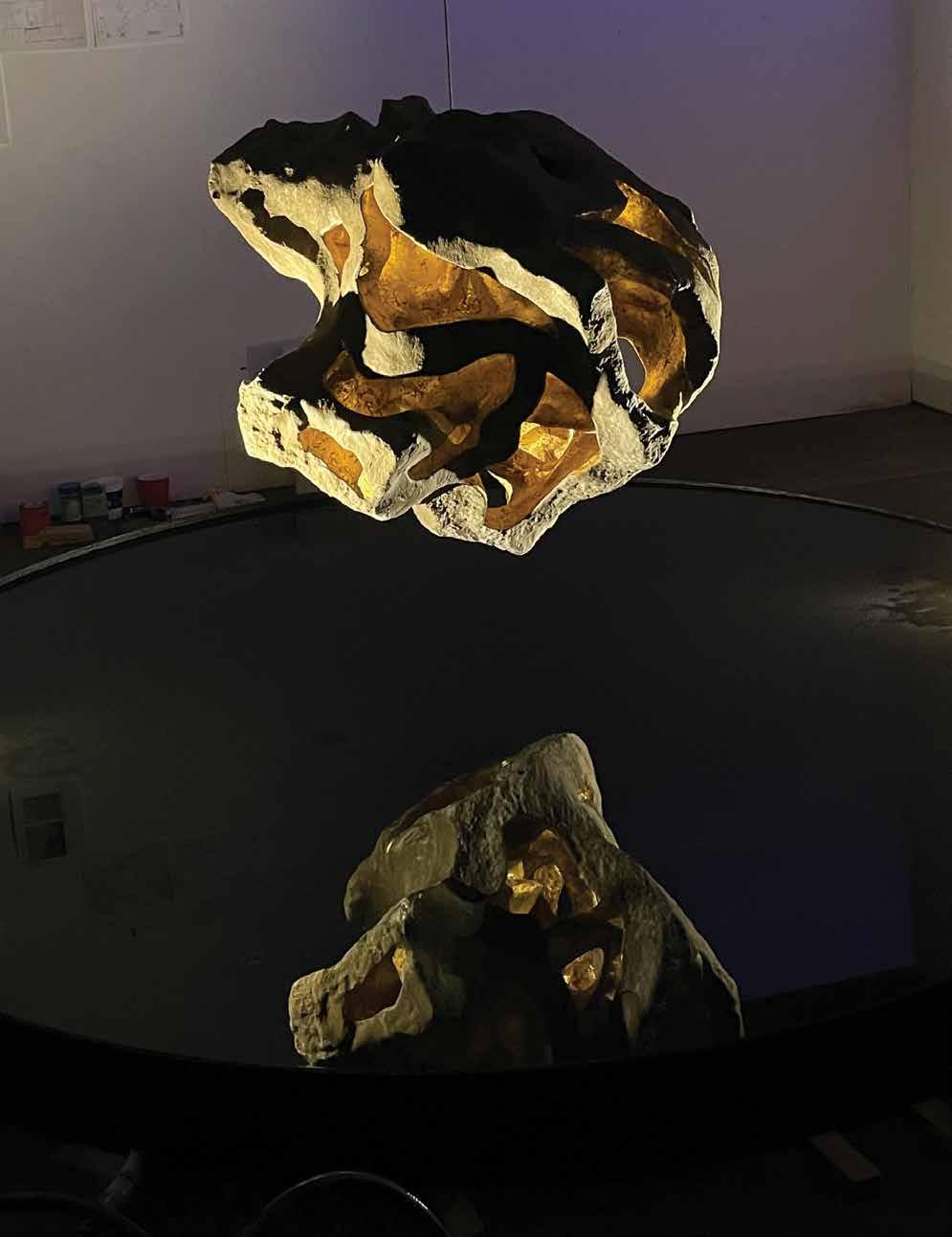
SCAPE GALLERY, CORONA DEL MAR
Elizabeth Turk is a visionary who values the art created when a community comes together and connects to contribute to something bigger than themselves. Working on both 3D art sculptures and participatory art, Turk provides a fresh perspective to the art realm.
Being skeptical about the sustainability of an artist’s income, Turk never imagined herself being one full-time, despite it being her passion. After trying multiple professions post-graduation from college, she never felt fully fulfilled.
“I just lept,” Turk remarks. “There were a few pivotal moments that really catapulted that decision, but I began being able to live off an artist’s salary for a year, then it was two years, and then I never looked back.”
Turk’s talents allow her to sculpt intricate works of art that can be left to the beholder’s interpretation. Her keen attention to detail has landed her works in galleries around the globe, and she has received various awards for her innovative contributions to the art world.
“Curiosity inspires me,” Turk says. “My first few sculptures were nature memorials, with the goal of putting people back in nature rather than lording over nature. There’s a tension between just being and the irresistible urge to be in control of everything.”
Along with sculpting, Turk involves herself in participatory art, in which a community comes together to bring an abstract idea to life.
“I really enjoy the challenge of creating a framework that stimulates and inspires non-artists to see themselves as creative,” Turk explains. “The footage we get from this art form is so beautiful.”
One notable participatory project Turk conducted involved gathering a retirement community together shortly after the COVID-19 restrictions were lifted. People gathered in a courtyard holding decorative umbrellas over their heads as a drone flew by, capturing images that would later be pieced together into a kaleidoscopic image.
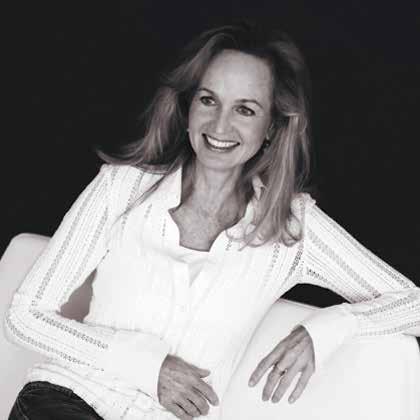
Turk worked with Scape Gallery on a participatory piece of art to bring the Corona Del Mar community together to express ideas. Together, they transformed the gallery into a massive canvas.
“I have always been so grateful to Scape because they wanted to share art-making in a different way,” Turk explains. “We started a studio in the gallery space to brainstorm ideas. Soon enough, everyone in the community came together with their opinions. All of the walls turned into idea boards, and at the end, the gallery was filled with all these different ideas, thoughts, and models.”
Turk continues to make her mark on the art world with her sculptures and creative participatory pieces.
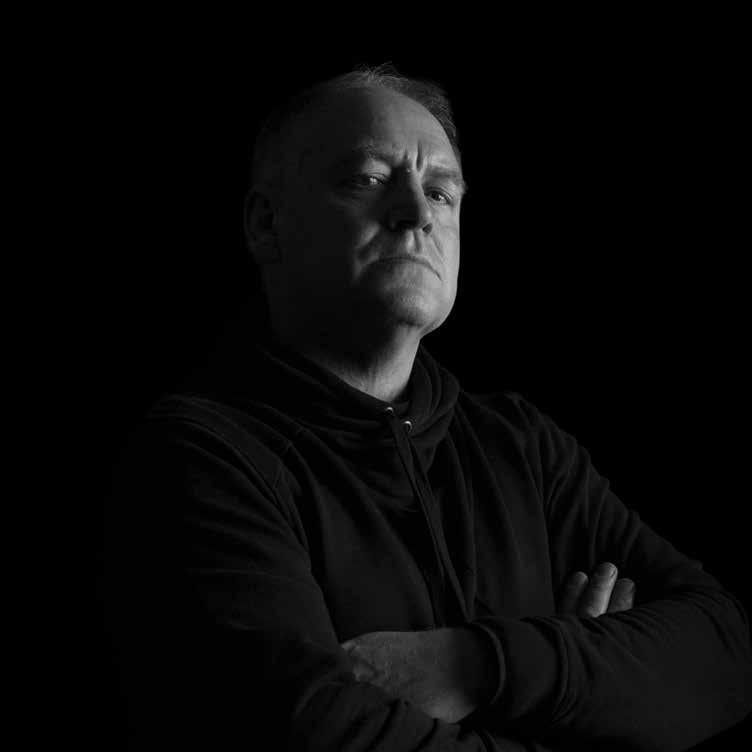
Nick Veasey is a British photographer and pioneer in the photography field. He combines the lost art form of film photography with the unconventional tactic of utilizing X-ray technology as a form of creative expression.
Veasey’s work captures everyday items and settings on a deeper level, revealing their beauty within—for example, with intricate mechanics from cars and the human skeleton—and the complexities behind movement and objects that we often categorize as mundane or straightforward.
“We all know we shouldn’t judge a book by its cover,” Veasey remarks. “Beauty is more than skin deep. By revealing the inside, the quintessential element of my art speculates on what the manufactured and natural worlds consist of.”
Veasey captures his images using X-ray film, which utilizes more potent X-ray machinery than what you would find in a hospital or airport. Aware of the health concerns and speculations associated with X-rays and radiation, Veasey does not use human subjects.
“Every X-ray I take has to be risk-assessed as the equipment emits radiation,” he says. “My studio is a 2-foot-thick concrete room that traps the radiation inside.”
While the outcome of Veasey’s work is striking and beautiful, it comes with many challenges. One is that because the images are shot using film, making it much more difficult to enlarge or reduce the image. Larger projects of Veasey’s often require meticulously connecting each film sheet to reveal the finalized picture. Veasey refers to this process as “solving a jigsaw puzzle.”
X-ray photography demonstrates a different approach to capturing life and allows people to see art through a deeper lens.
“X-ray is democratic,” Veasey says. “It shows things for what they are truly made of. By removing the surface and concentrating on the inner workings, my work reveals how my subject came to exist, whether designed by man or nature. My work is straightforward. I like that. You don’t need an art history degree to understand it. It’s an X-ray, and you can see inside. Simple can be effective.”



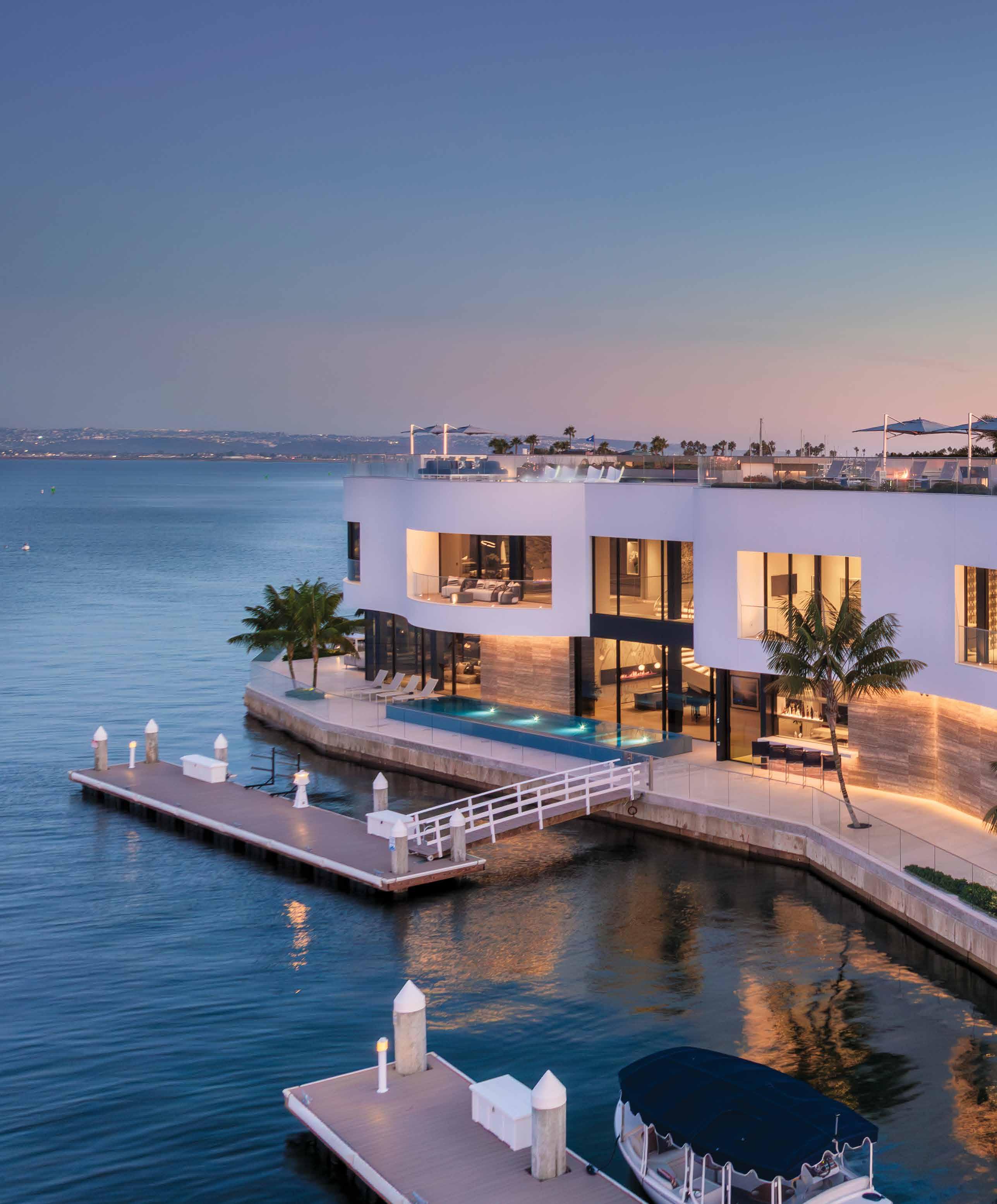
CREATIVE DIRECTOR & INTERIOR DESIGNER Aria Design. CONCEPTUAL ARCHITECT Horst Architects. EXECUTIVE ARCHITECT Island Architects. BUILDER PCDI Homes. PHOTOGRAPHY Luca Prodi with Spearhead Media.

This modern California bay-front estate embodies the large scope of innovation and creativity that is possible among designers and architects alike.
By Nakayla Shakespeare
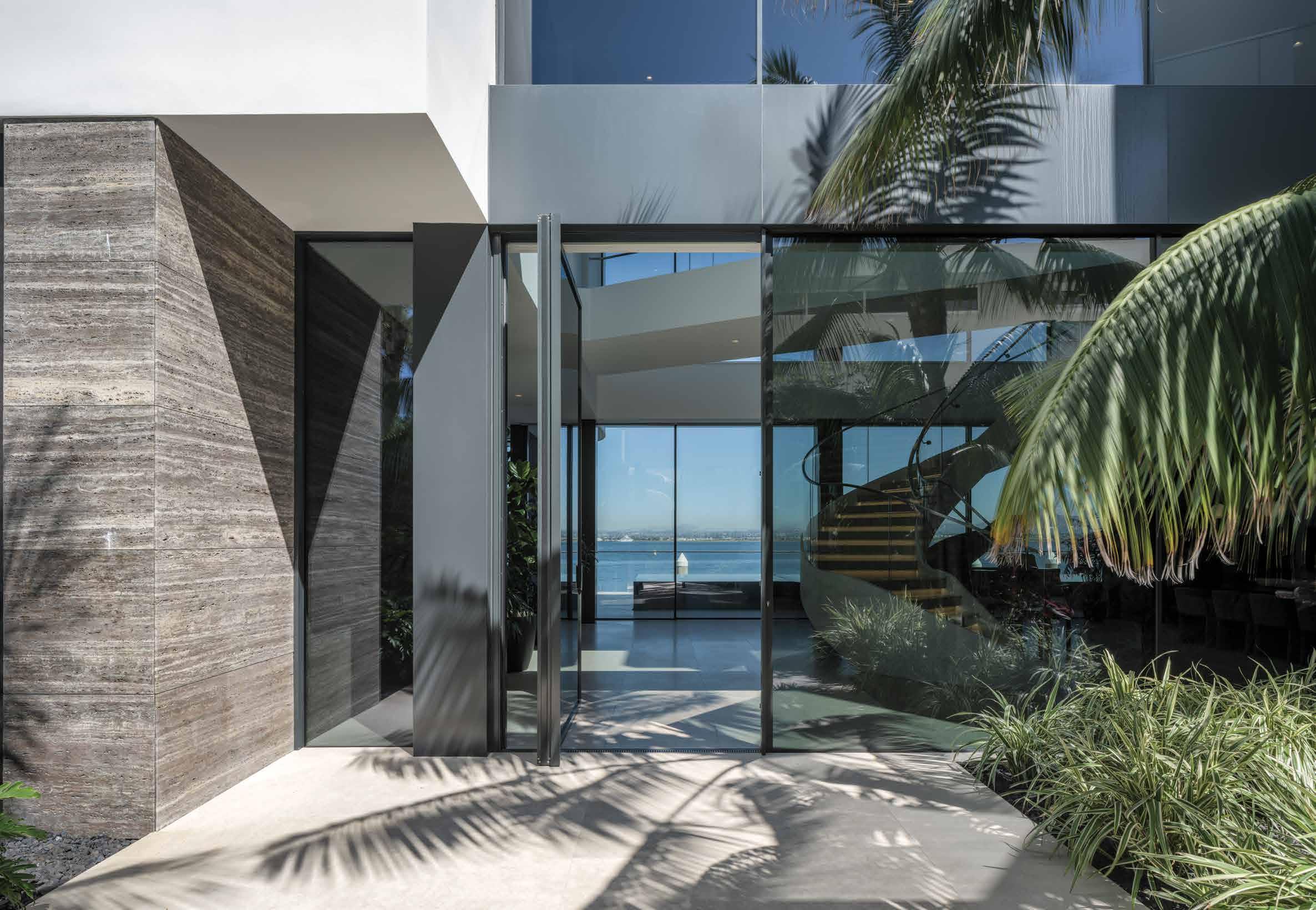
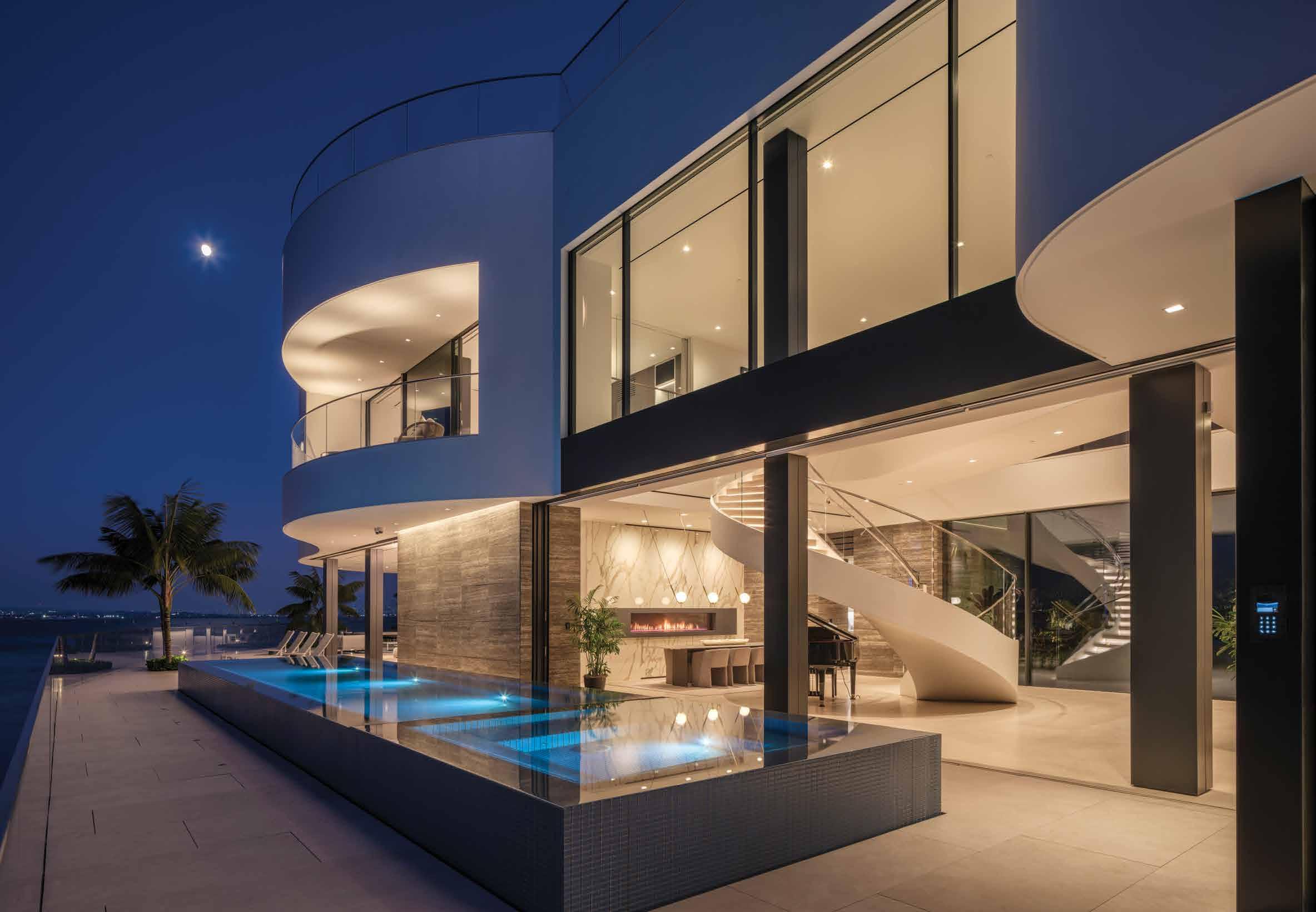
When standing in the great room of this magnificent 11,715-square-foot home, it’s hard to believe you are not on a secluded island. Surrounded by 180-degree views of the Neptune waters of the San Diego Bay, 3 The Point house offers a serene escape from the busy and lively atmosphere California is known for.
Newly constructed in 2021, this home embodies the essence of luxury and opulence itself. There isn’t a room in the house that doesn’t open up to the dazzling bay. Complemented by contemporary interiors resemblant
of the coastal terrains, private docks and state of the art amenities, the 3 The Point home is a spectacular enclave in the community.
The unobstructed views of the bay aren’t the only impressive aspect of this home. The design itself pushes the boundaries of industry norms, proving that anything is possible.
“The home itself is a masterpiece of modern design,” Arianna Noppenberger, interior designer and creative director of the 3 The Point home, says. “Using clean lines and expansive floor-to-ceiling windows, we wanted to juxtapose an organic shape on one side and a very linear
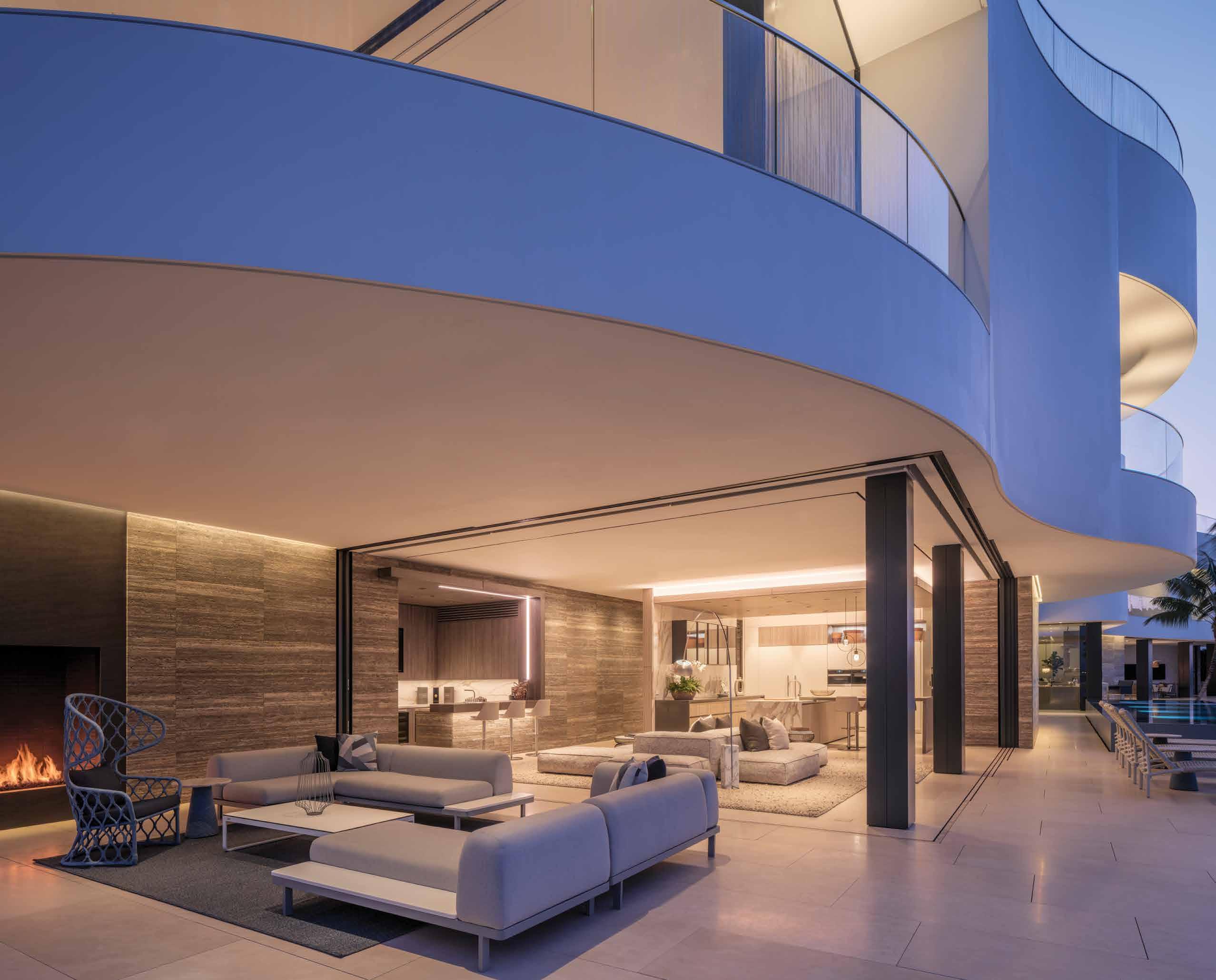
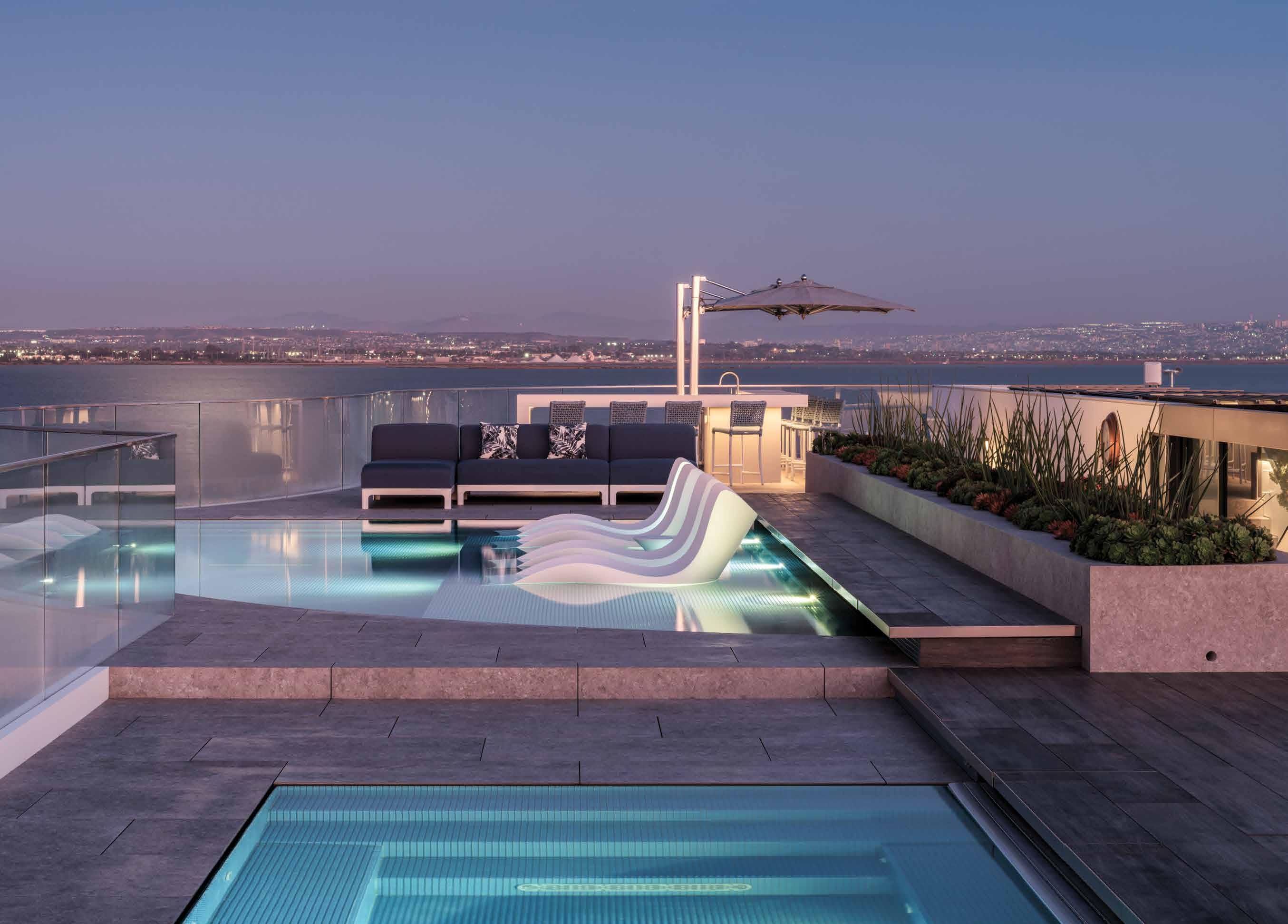
shape on the street side. What faces the bay is organic, and what faces the street is minimalist and linear. We created a space with panoramic views encompassing the water, Coronado bridge and San Diego’s skyline.”
The side of the house facing the bay directly reflects the fluidity of the water surrounding it. With organic curved walls and floor-to-ceiling windows lining the entirety of the ground floor, the coastal terrain amalgamates seamlessly into the interior, creating a haven for elevated entertaining.
Arianna, the mastermind behind the stunning interiors of the home, started working on this project from the ground up. “I started working on the project from inception through its completion,” she says. “I oversaw every detail from the beginning of construction; I was the creative
director of the project to the end of the construction, inside and out, including landscape material selection.”
The product is a one-of-a-kind home that boasts unique features such as a rooftop deck spanning the surface area of the house and offering panoramic views of the Coronado Bridge and the Pacific Ocean in every direction. With a luxurious infinity pool, spa, a state-of-the-art home theater and putting green; this home serves as the ultimate entertainment hub for its owners and their guests.
Building this home came with its fair share of challenges. “The main challenge is the structure of the rooftop, it holds a rooftop pool that is cantilevered over the master bedroom patio. The structure is all steel. The amount of steel incorporated in the home is unbelievable,” Arianna says.
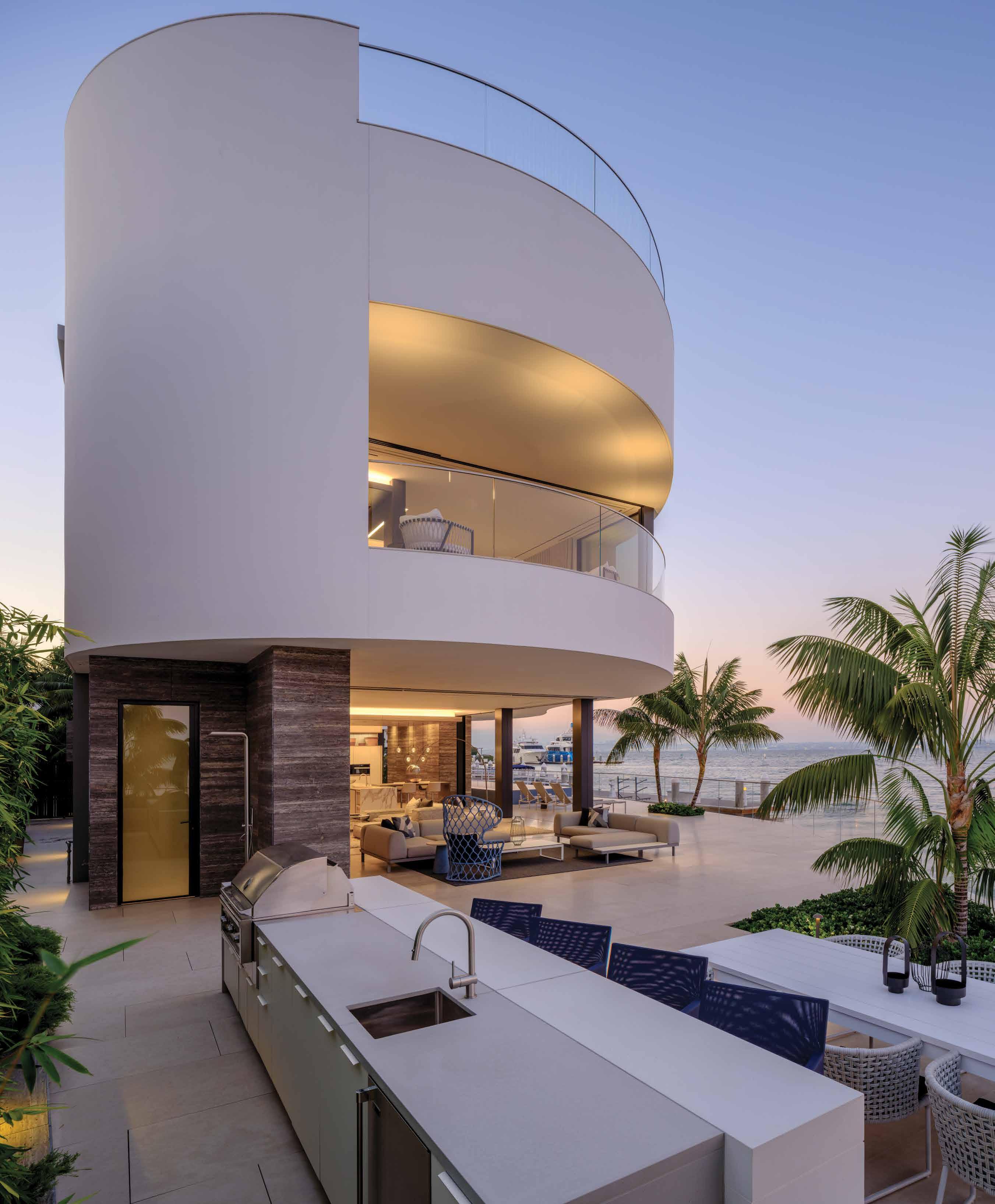
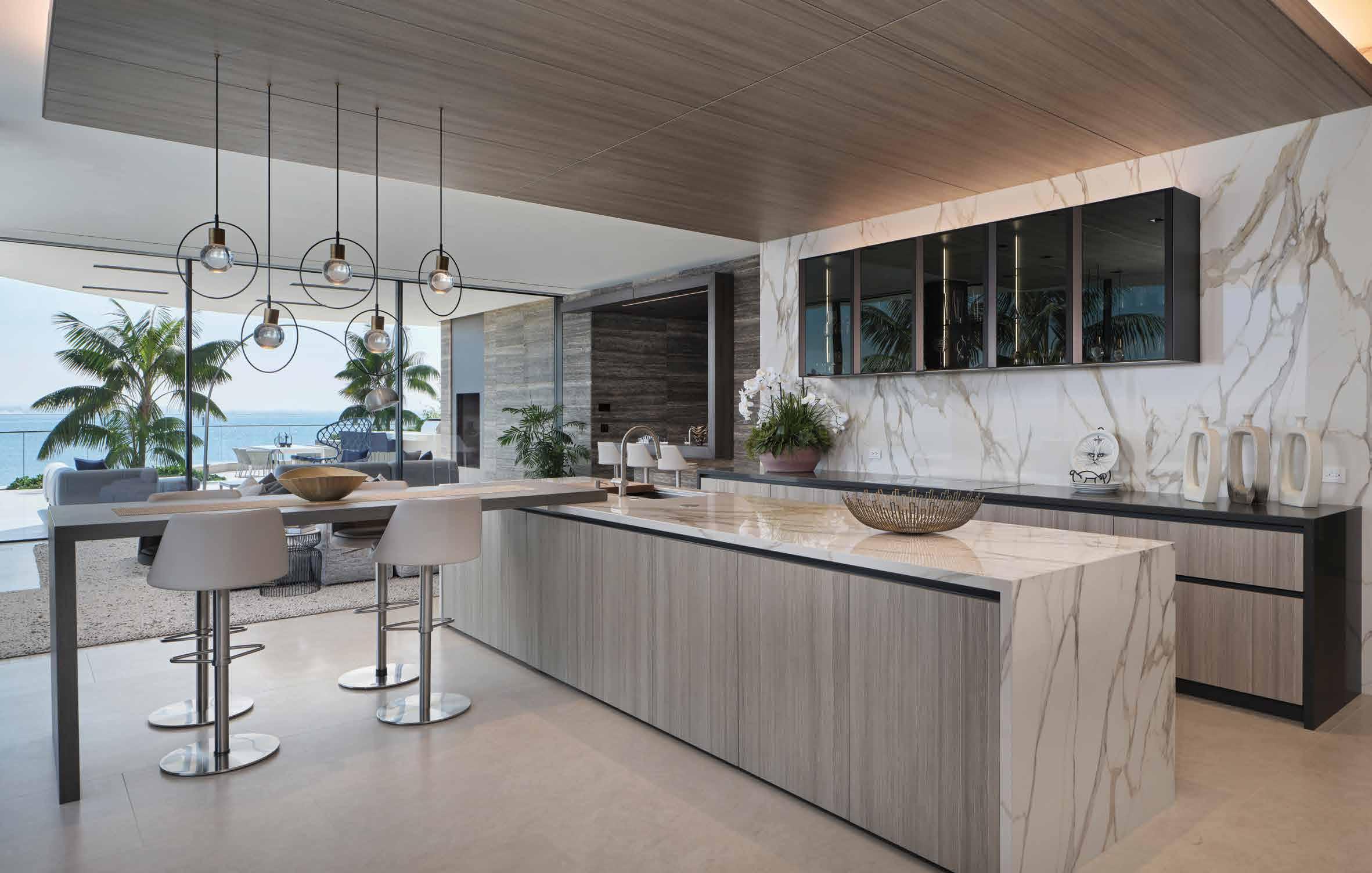


When you walk through the front entrance, you are immediately greeted by the horizon of Coronado Bay. The dark titanium travertine stone that accents the walls resembles the natural rock you would find as you walk along the coastline.
“Titanium travertine is a natural stone from Italy that we imported,” Arianna says. “We left it unfilled and ungrouted to give the wall lots of texture that mimicked what you would find on the beach.” The travertine walls are incorporated throughout the home, further promoting the native landscape to the interiors and acting as a grounding element on the base level.
The obvious showstopper of the entry is the beautiful steel statement staircase. Manufactured in Oregon, the staircase was so grand, it had to be transported in pieces to Coronado and was welded on site. The cladded limestone steps and glass railing add a sleek element and bring the fluidity of the exterior into the interior.
The large kitchen island is made from a favorite of Arianna’s, a porcelain countertop resembling gold Calacatta stone “The good thing about large porcelain countertops is that they are not porous. There is nothing you can do to ruin them unlike natural stone countertops,” she says.
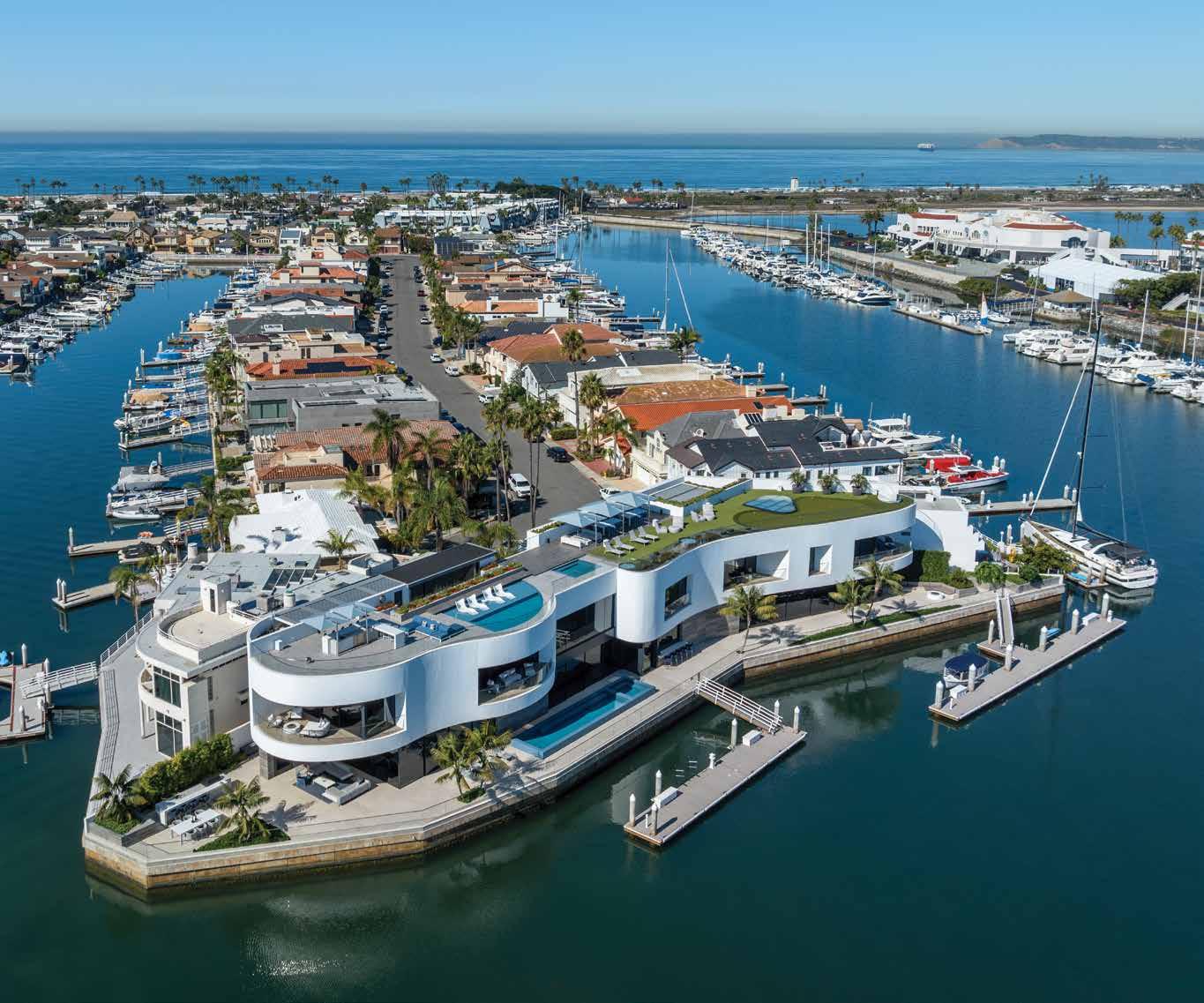
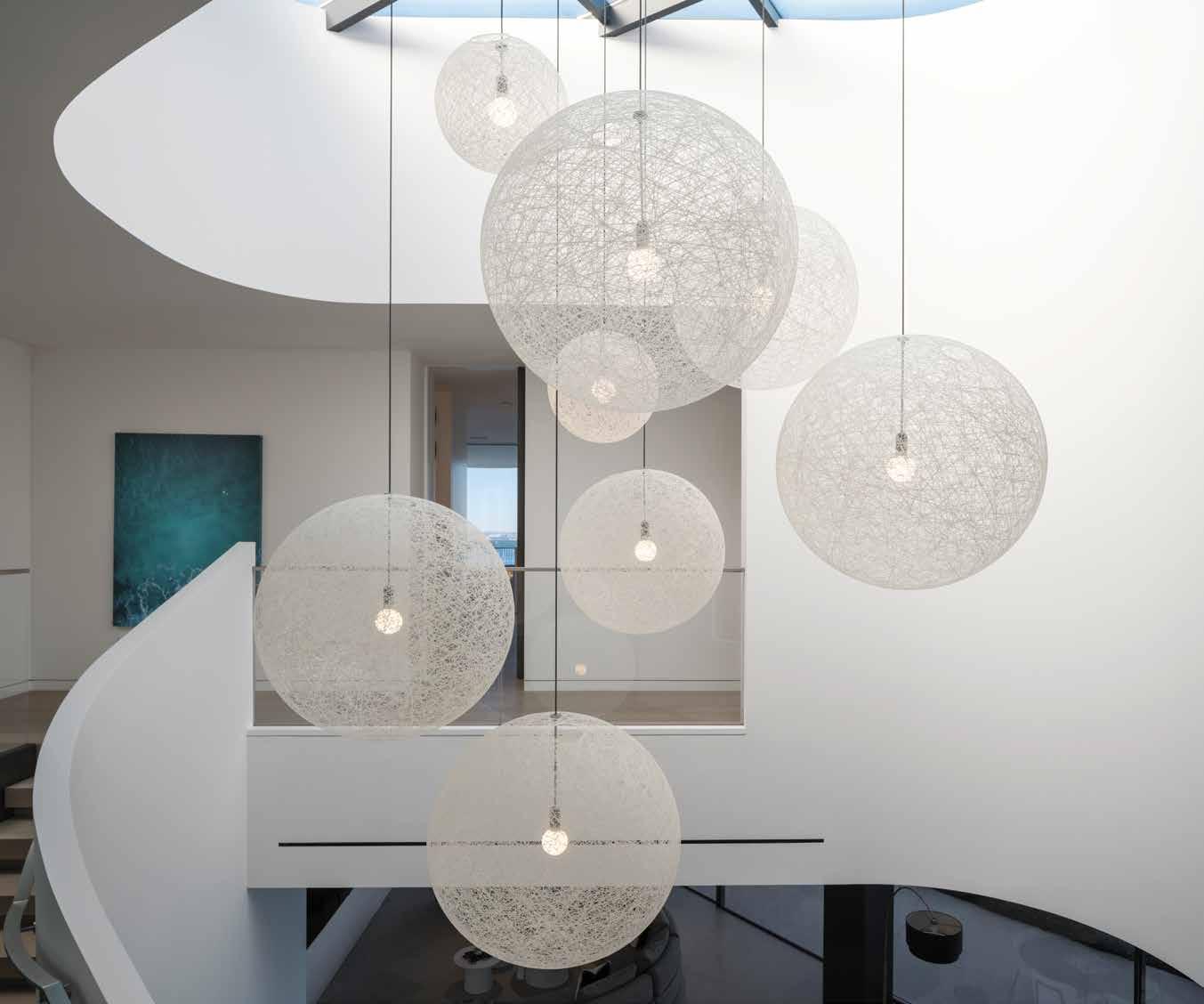
Every aspect of the interior is articulated to make you feel at one with the ocean. The hanging chandeliers in the dining room and kitchen emulate the surfacing of air bubbles from the sea, while the neutral color palette of the furnishings emulate the color and texture of the sandy beach.
Each room prompts views of bay vistas for miles, connecting the house with a shared experience regardless of where you stand within the floor plan. “The feeling is that you are connected to the water from every room,” Arianna says.
The house is a backdrop to the natural beauty of water surrounding it. “I chose a warm neutral palette as the surrounding blue water becomes the home’s color,” Arianna remarks.
It is easy to find yourself lost not only in the picturesque views but also in the house itself. With seven bedrooms and accompanying balconies, 11 bathrooms, two staircases, two kitchens and an elevator, this estate is not tight on space accommodation. “It is a very open floor plan and every space connects. They all visually play together harmoniously,” Arianna adds.
Equipped with the newest smart home automation technology and high-quality materials like titanium travertine stone from CoorItalia, the 3 The Point home is a testament to elevated modern luxury in every facet.
Arianna not only orchestrated and designed a show-stopper of a home but also created a sanctuary for a family to establish core memories for years to come.

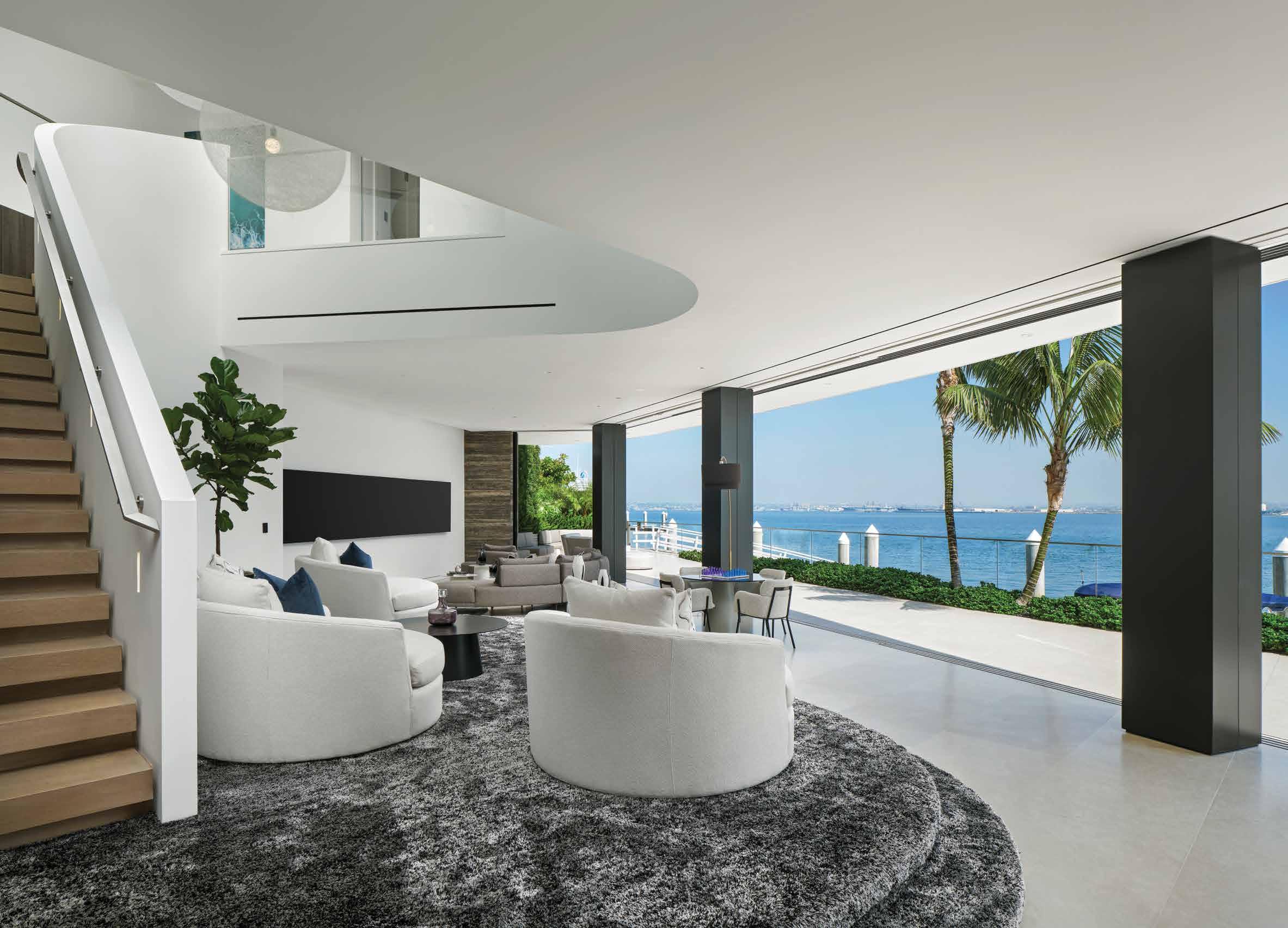
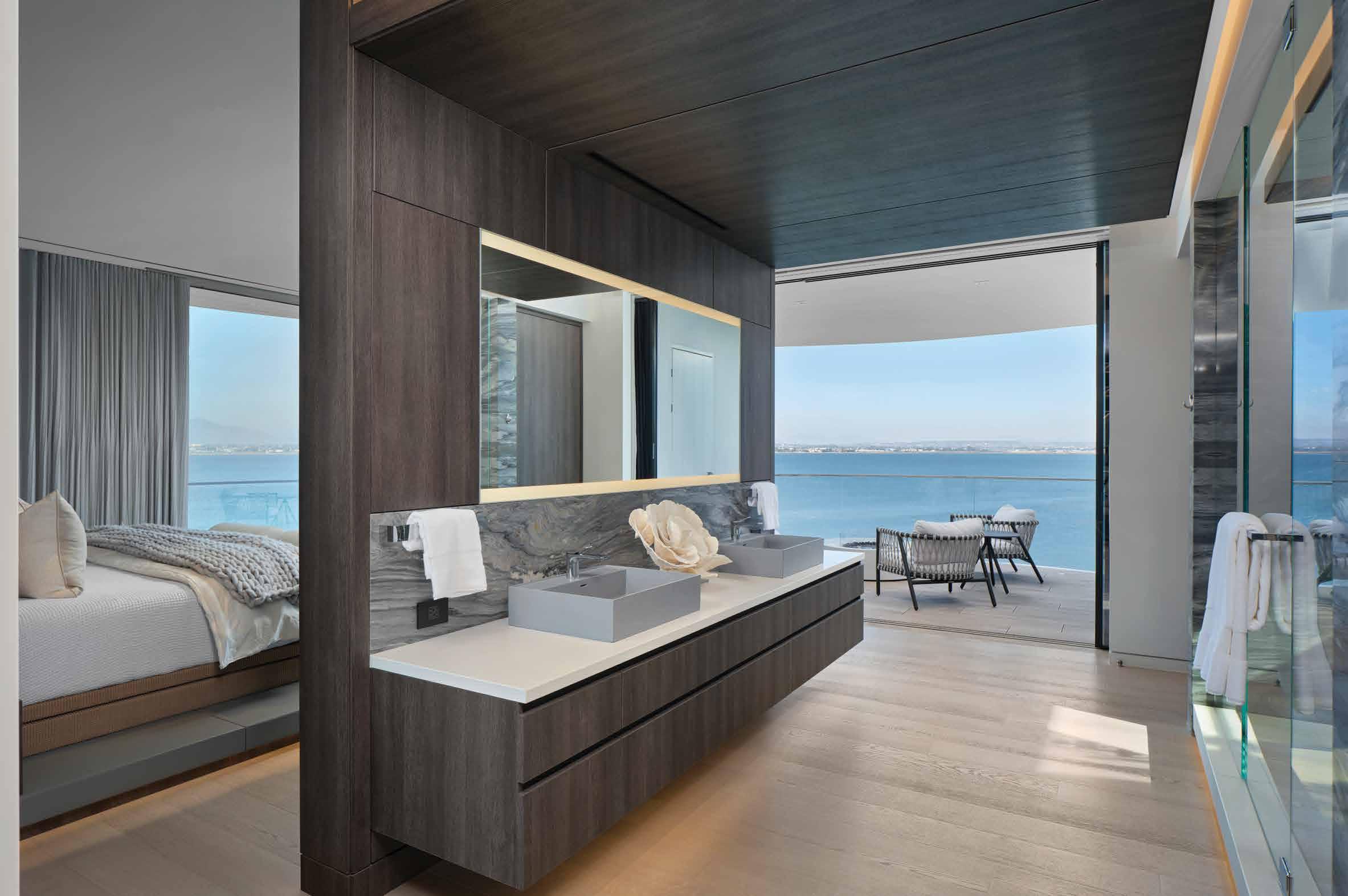
By Nakayla Shakespeare
The kitchen has often been referred to as the heart of the household, and rightfully so. Its modern-day purpose goes beyond preparing meals. With people utilizing this space as an entertainment hub, design and functionality have never been so crucial.
Kitchen design has soared in recent years, incorporating the latest home automation technology and pushing past design expectations of what, in earlier years, would have been deemed fictional.
In the 1920s, kitchens were bare, with wall-mounted two-leg sinks, freestanding gas ranges and freestanding cabinetry (refrigerators were not introduced until the 1930s). The milestone for kitchens in the ‘20s was that electricity and indoor water systems were becoming the norm.
Kitchen design became a trend in the 1940s. Features such as laminate countertops and rounded appliances became popular. Perhaps the most ICONIC era in kitchen design is the Mid-Century Modern aesthetic that dominated the 1950s and early ’60s. A bright pastel color palette, metal appliances and checkered flooring were the design preferences in these design-forward homes.
Fast-forward to the 1990s and 2000s when dark-stained wood, granite countertops and the overall Tuscan kitchen theme were in high demand. Kitchen islands also began to gain popularity.
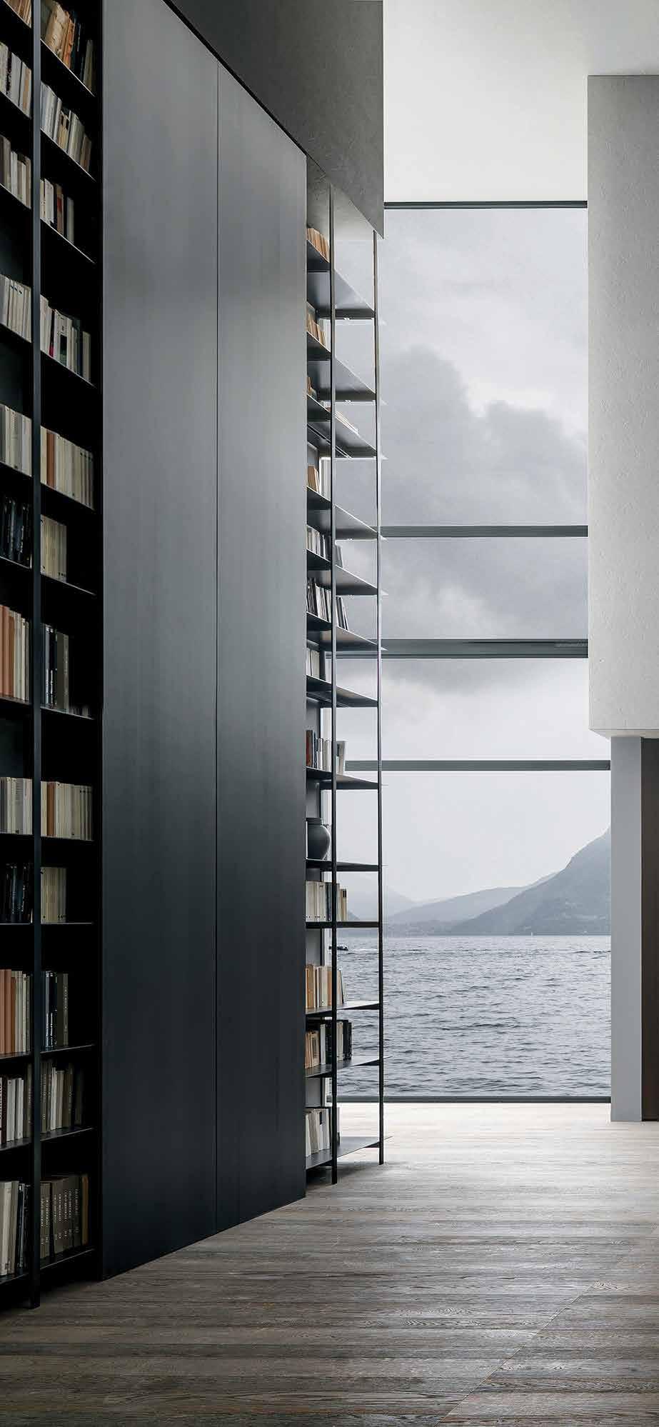
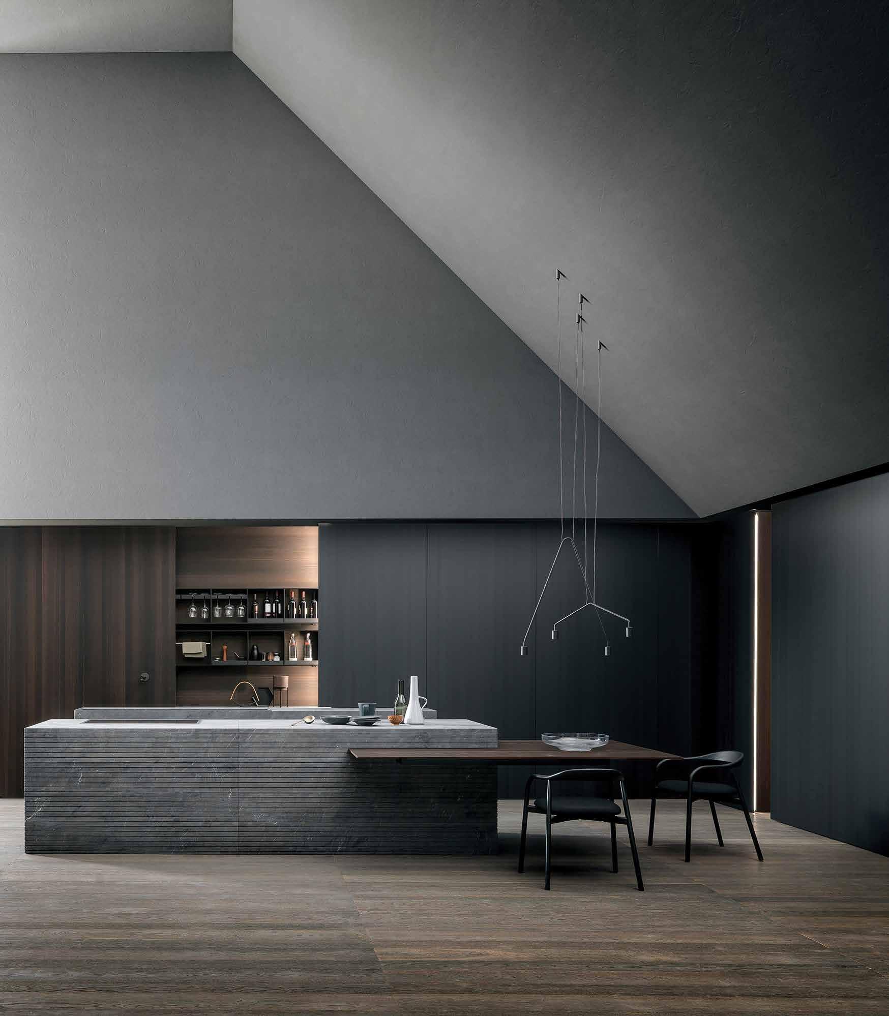
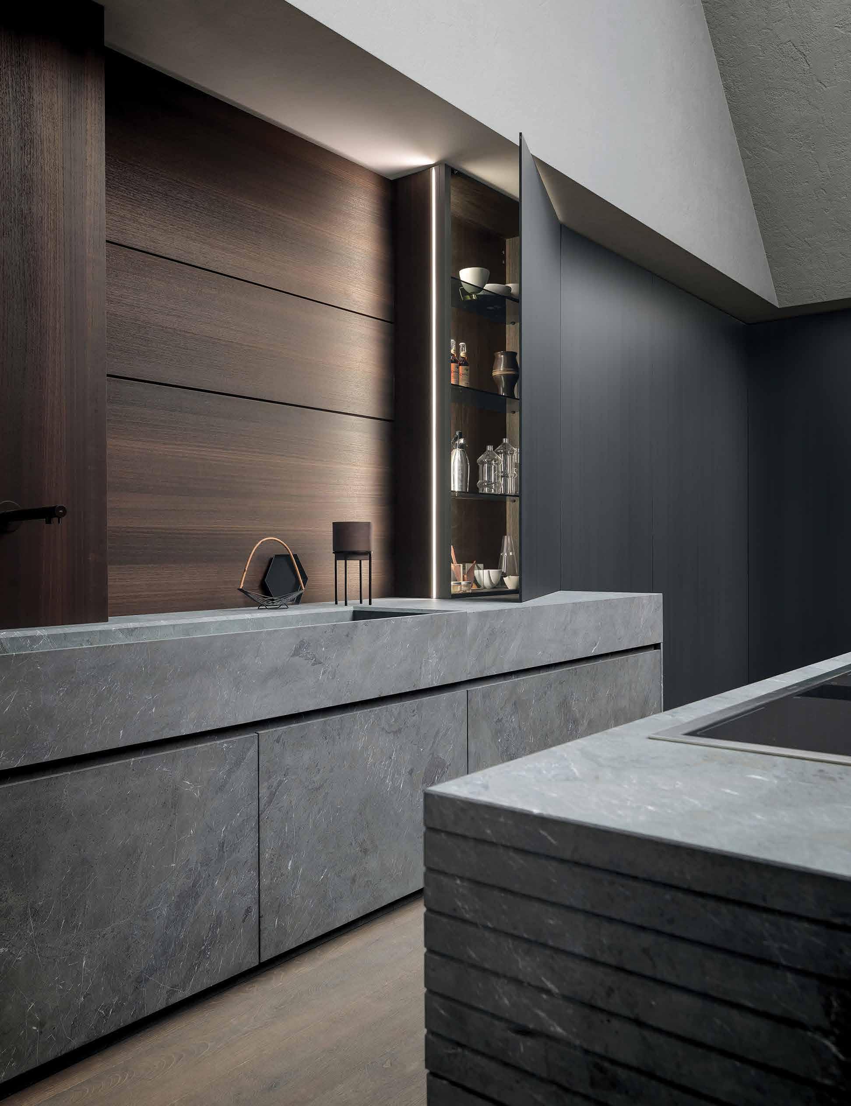
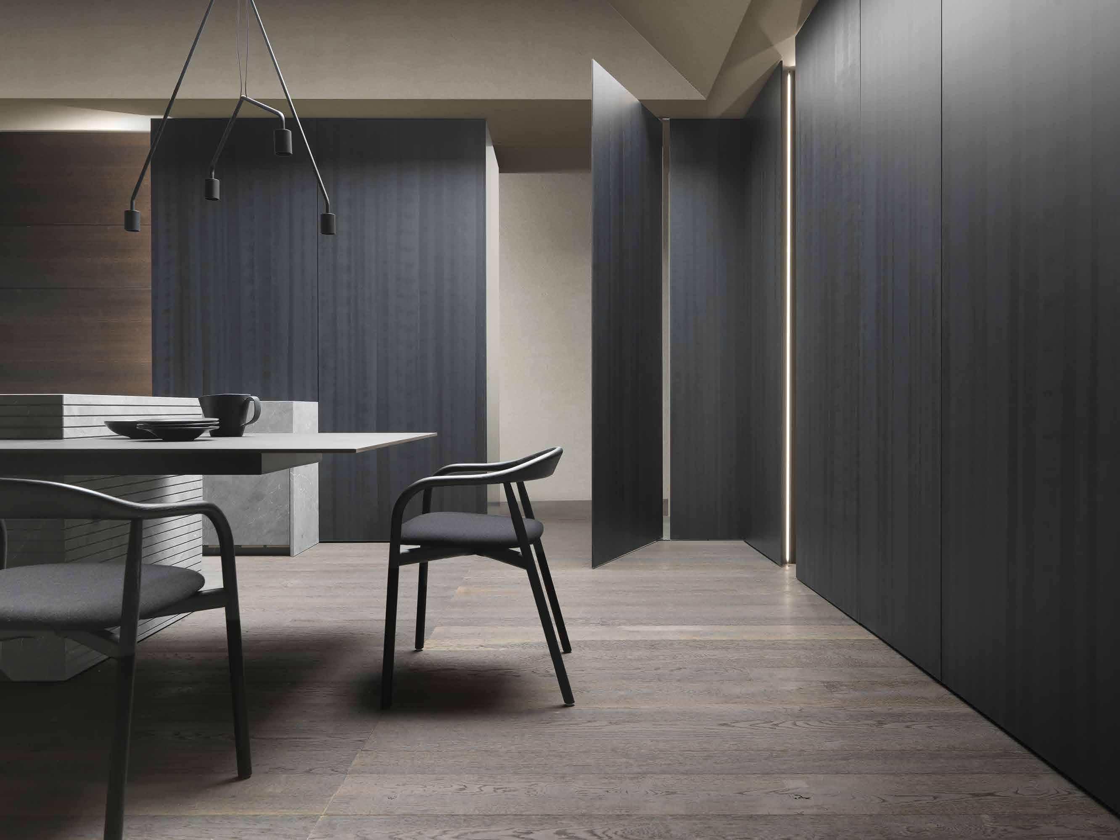
As we look at kitchens today, the less we see, the better. Storage and minimal design have taken over. Today, we value the simplistic and clean aesthetic on a larger scale, with cabinetry that can practically touch the ceiling and large marble, granite and porcelain waterfall kitchen islands. MODULNOVA is one cabinetry brand that is spearheading the industry to adhere to this trend of simple, large and sleek.
“To make tall, thin cabinet panels with no seams, MODULNOVA is using aluminum honeycomb inside the panel to keep the panel itself light and strong, so you can build your cabinetry as high as you want,” Moon Shirvanian, owner and CEO of Chic Design Group, says.
All the latest trends in home kitchens revolve around minimalism, sleek design, functionality, storage and convenience according to Shirvanian.
“People have a mindset of being healthier, more zen, not as crazy or busy. The inside/outside living trend became
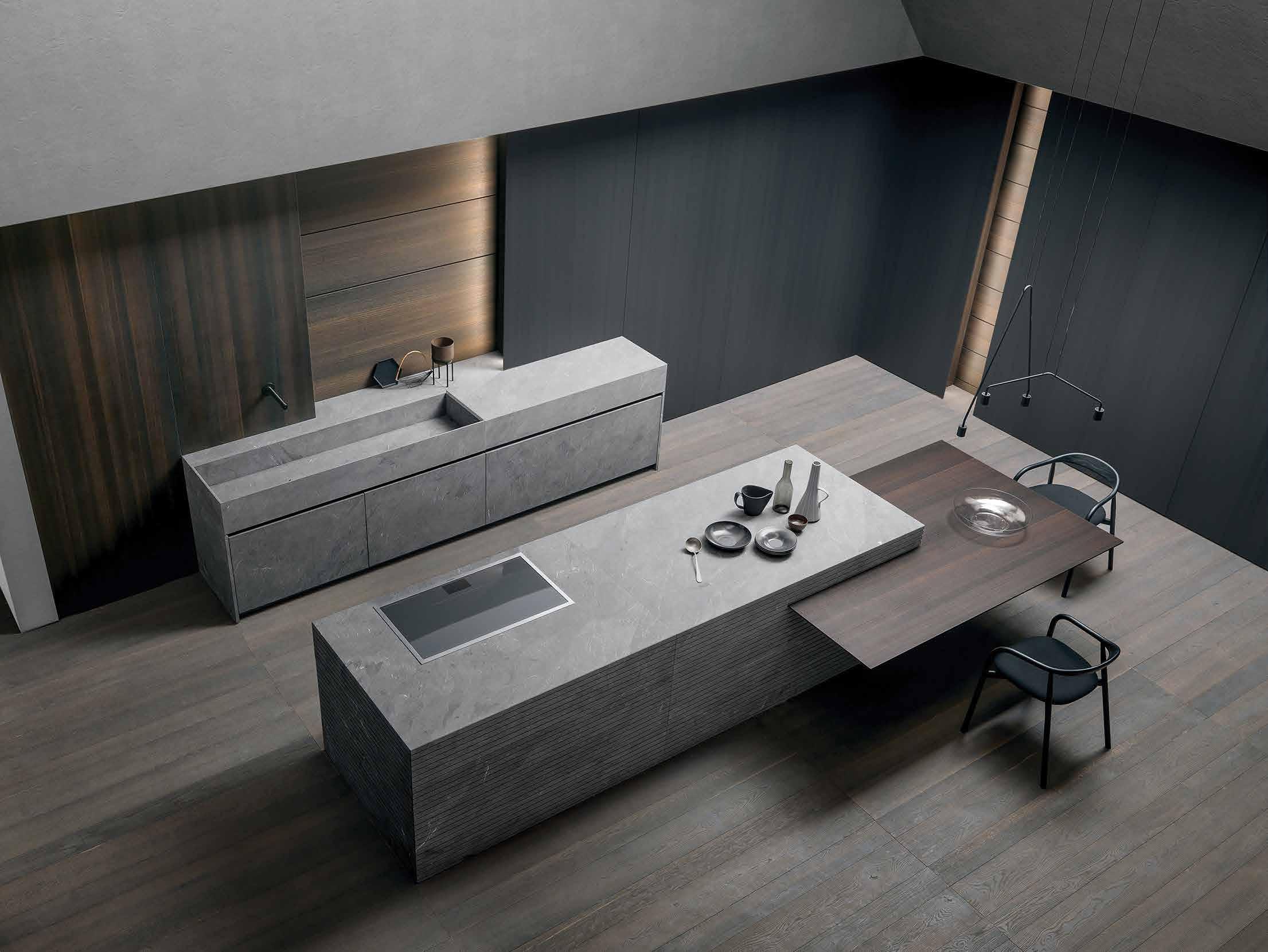
popular, and I think having that open space began to resonate with people,” Shirvanian notes. “Even with pocket doors, we have technology that allows you to touch a button, and paneling comes to cover the kitchen space, so when you look at it, it doesn’t seem like kitchen cabinets. You see large, sleek panels.”
Chic Design Group is a leader in custom cabinetry and kitchen design, which Shirvanian spearheaded. With a master’s degree in interior design and fine art from the prestigious Parsons School of Design in New York City, her design knowledge and passion translate directly into her projects. Chic Design Group advocates for making a client’s most significant and brightest visions come to life.
A typical client preference throughout the home is automation; the kitchen is no exception. New technology has allowed kitchens to incorporate hidden shelves that rise from countertops with a button. The incorporation of smart appliances in the kitchen is also on the rise. With smart
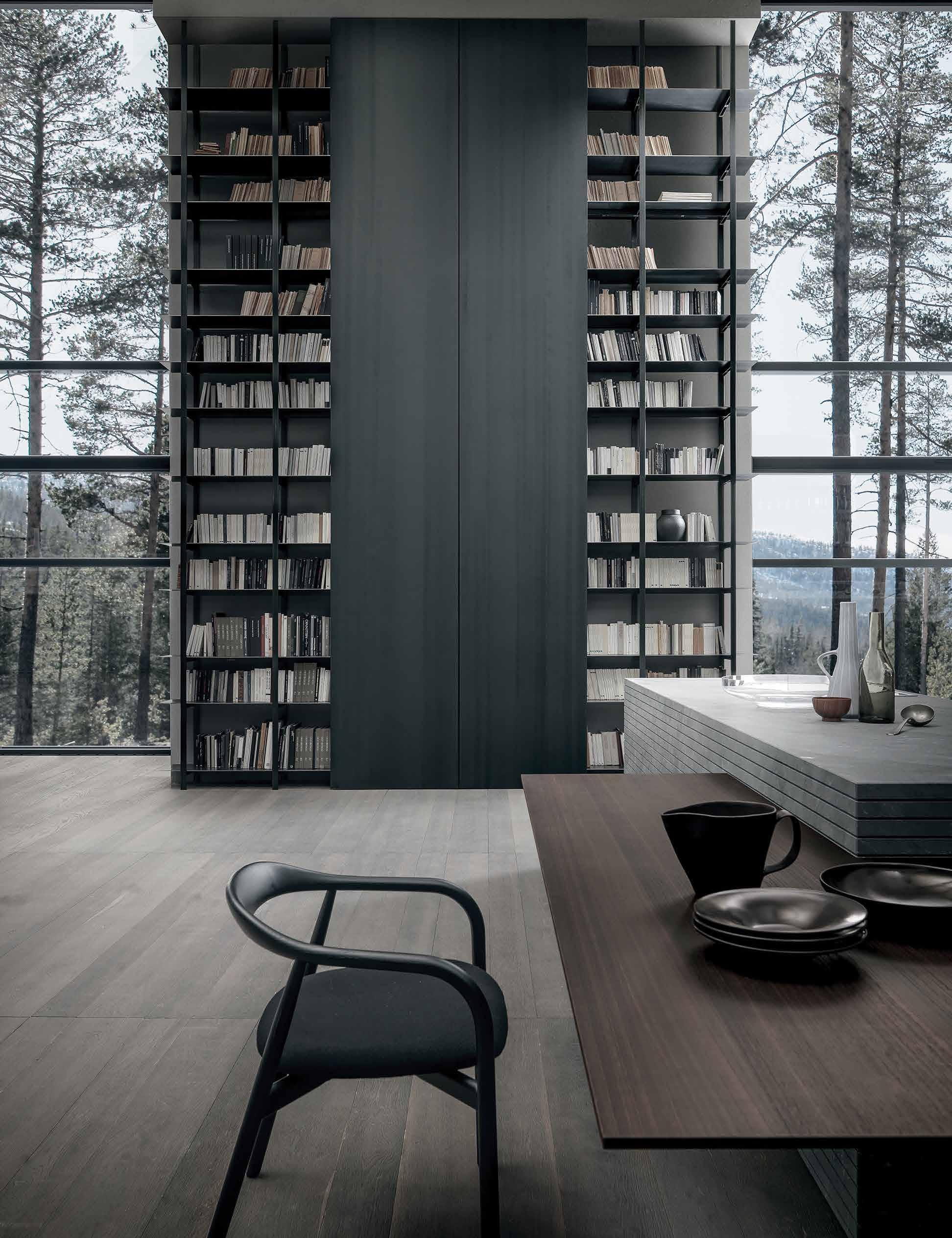
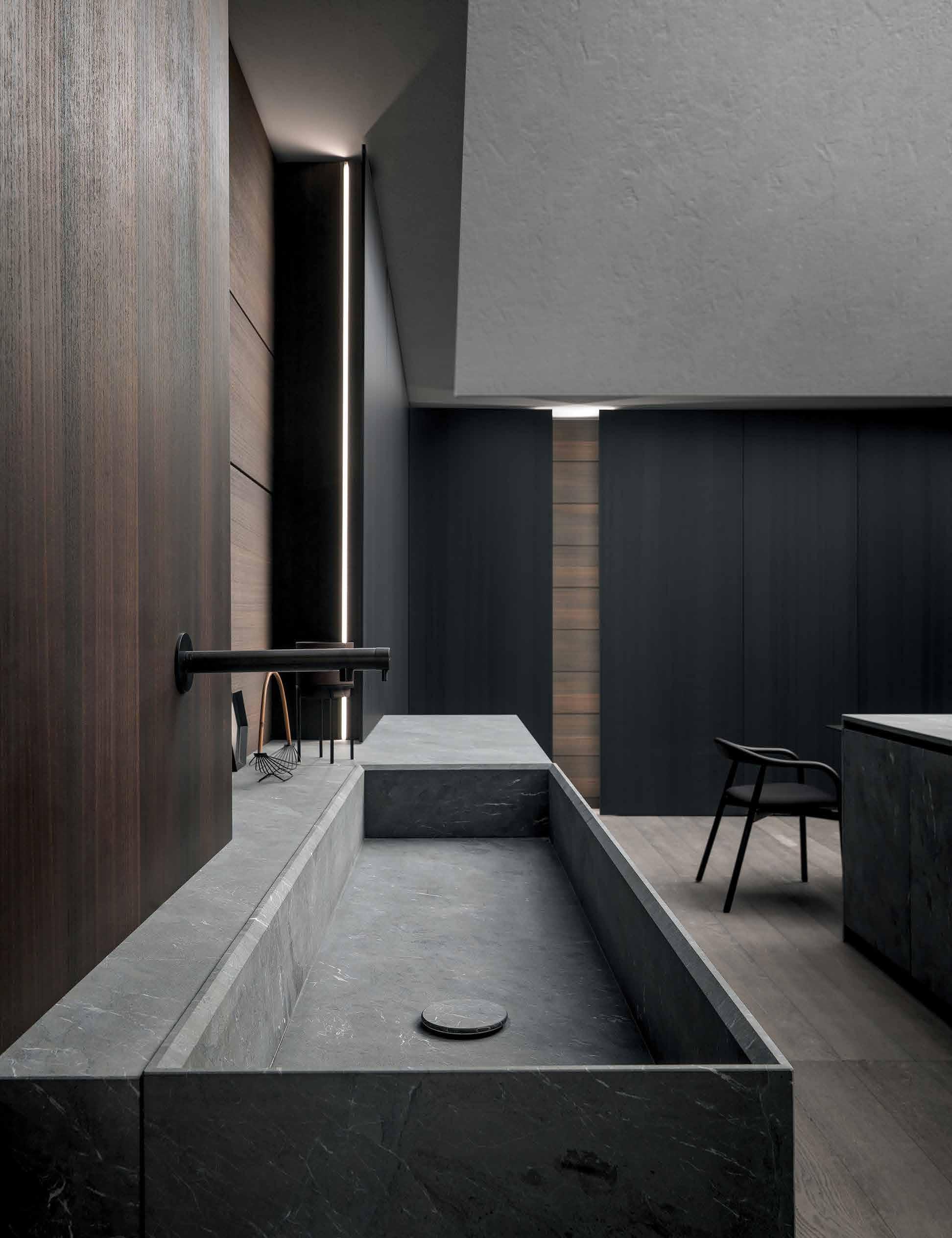
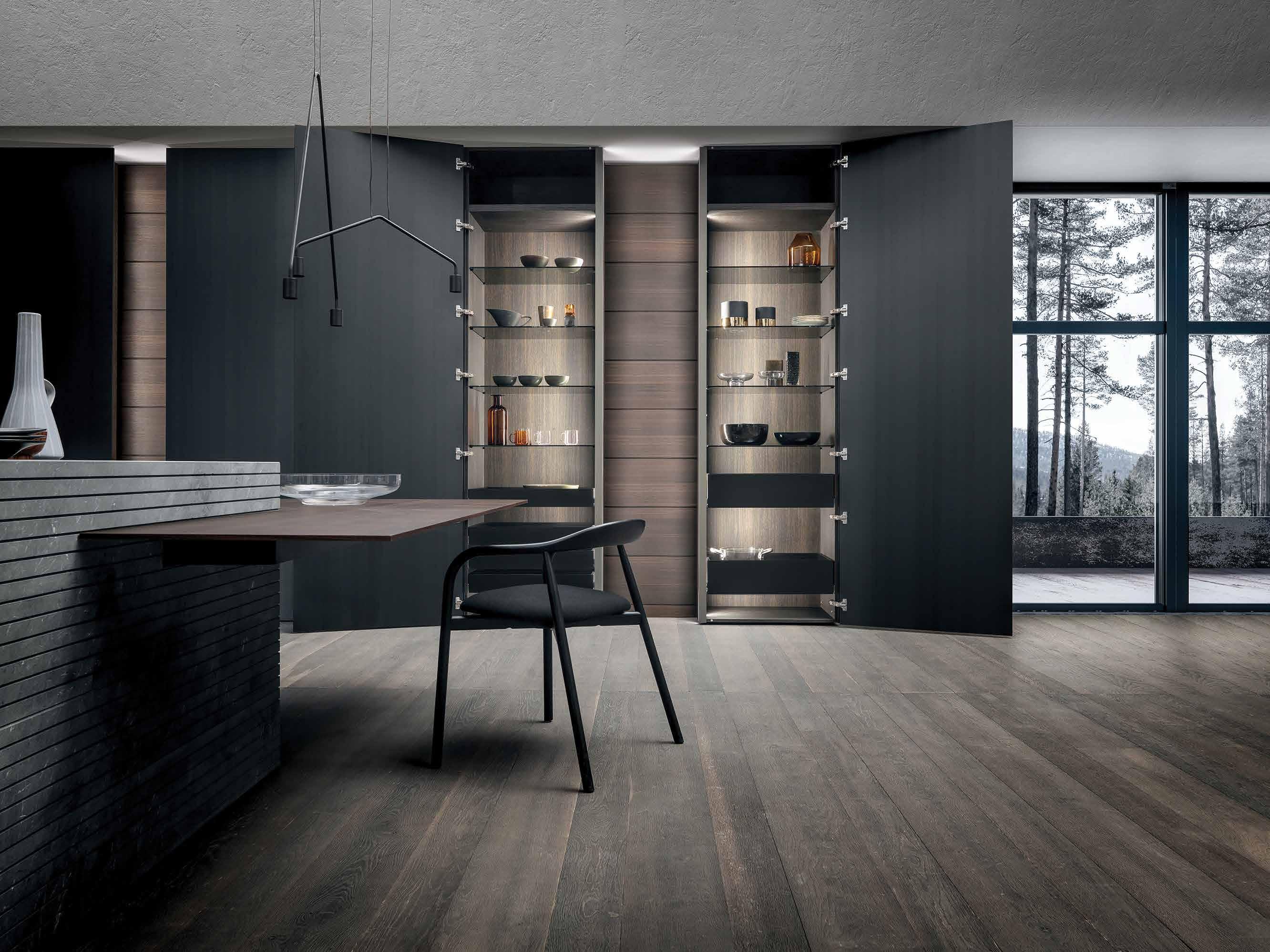
appliances, people can have basic control of appliance functions from the click of a button on their smartphones.
“Smart appliances and sensor lighting are huge in the kitchen,” Shirvanian says. “People want to integrate the Alexa program into their smart home automation, and we see them wanting to place TVs in hidden panels so they rise from the countertops. Sensored and automated lighting is also utilized heavily in the kitchen. Lights are programmed to turn on at certain times.”
The customer’s value and appreciation for quality products, materials and assembly has become a massive trend. People are beginning to gravitate towards products that resemble the environment. “Years ago, people gravitated towards shiny materials. We saw a lot of glass cabinetry. But now, homeowners want matte and textured materials so that when you touch them, they’re not flat. People want to feel the grains and ripples with wood,” Shirvanian explains.

Follow us on social media @iconiclifemag for engaging, daily content.
Get luxury in your inbox when you subscribe for fresh content daily. Go to ICONICLIFE.com or scan this code.

ICONIC HOUR with Renee Dee is the podcast of ICONIC LIFE, hosted by publisher Renee Dee.

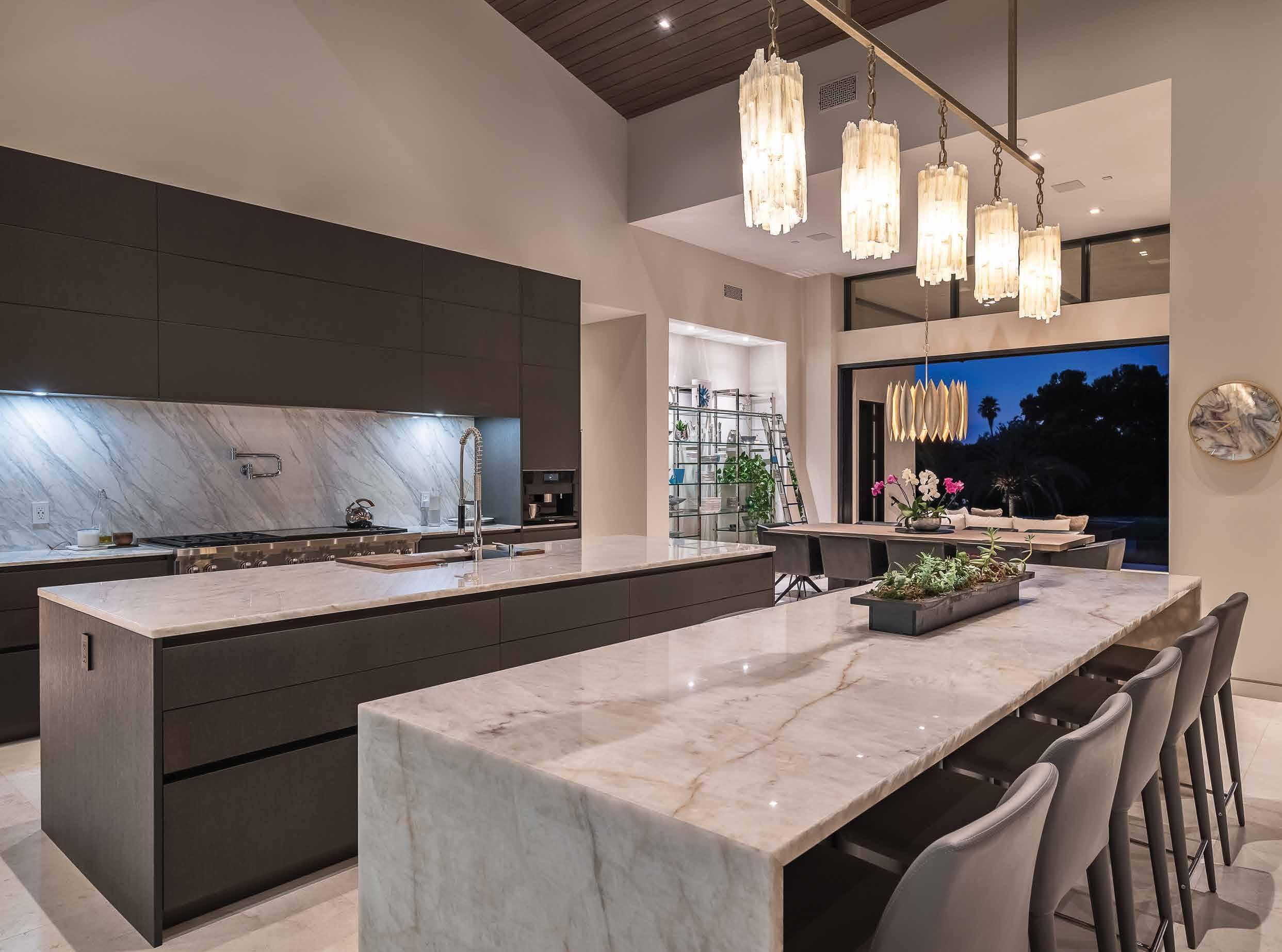

By Alex Abati
Few pieces in furniture design are as unique and eye-catching as the Marshmallow Sofa. This ICONIC piece blurs the lines between artwork and furniture, exemplifying the Mid-Century Modernism aesthetic.
The concept of the Marshmallow Sofa was born in 1954 however, it was not until the 1956 that Irving Harper, a young designer working for George Nelson Associates, created a product that perfectly blends
sleekness and ingenuity. For years on end, the design was attributed to George Nelson, having been conceptualized within his own business. Only decades later would it be revealed that many of the firm’s designs had actually been created by designers working for the company.
The Marshmallow Sofa is a composition of 18 12-inch foam discs mounted on a steel frame to create the illusion of being suspended in the air. With colorful, marshmallow-shaped cushions smoothly coated in vibrant vinyl fabric, the sofa defied the design norms of its time, straying from traditional upholstery. Its whimsical arrangement of multiple geometrical cushions curated into one product eventually paved the way for the pop art designs of the 1960s.
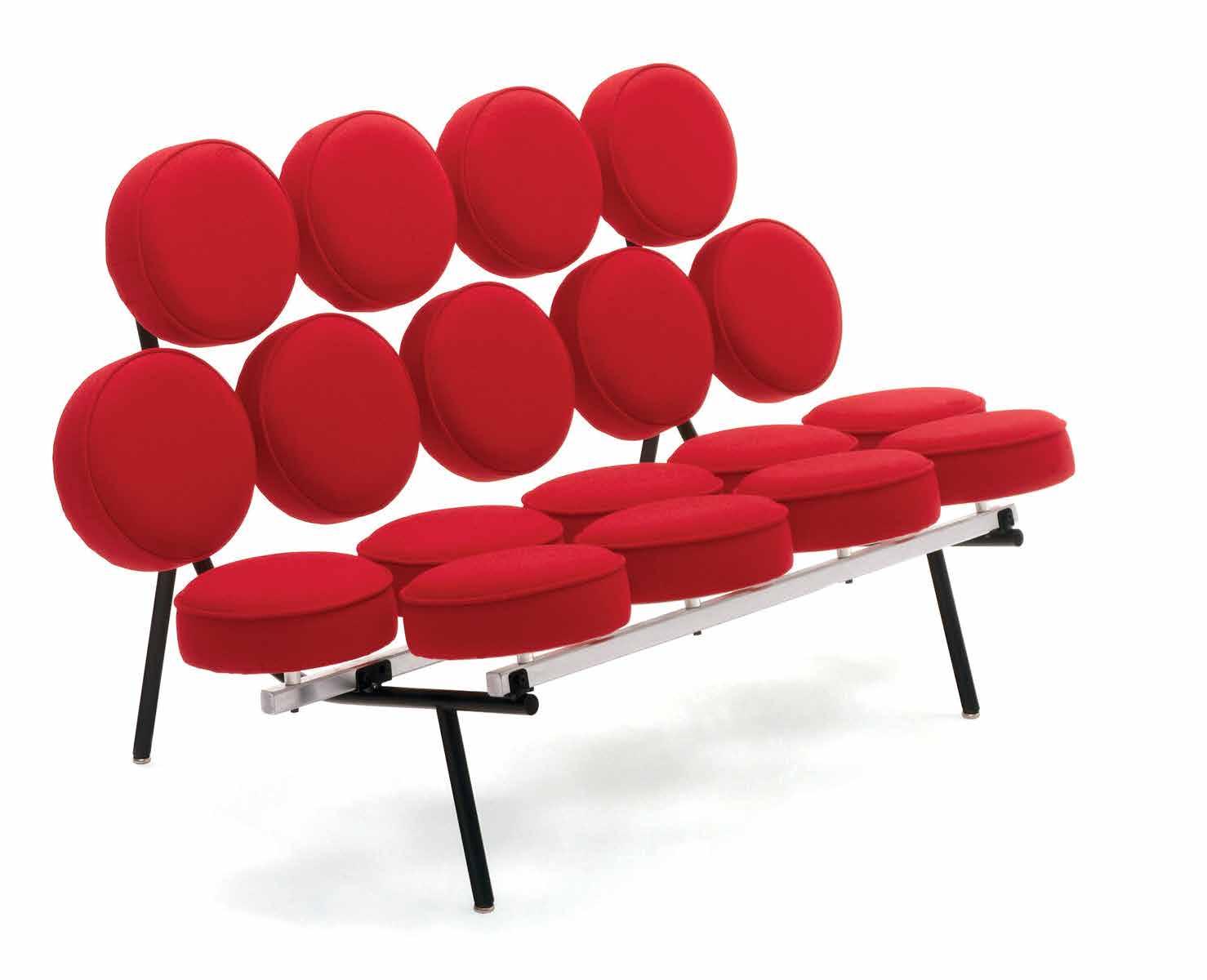
It was originally manufactured by the Herman Miller Furniture Company and later came to be recognized as one of their most famous pieces. However, while this groundbreaking sofa epitomizes the aesthetic of Mid-Century Modern design, its lack of stability and functionality discouraged manufacturers. Much of the original line now resides at Kirkland Museum, where you can marvel at this unique sofa that embodies the spirit of its time.
The Marshmallow Sofa might not have become a standard household furniture piece, but its ICONIC design has become the symbol of an era. Its legacy lives on as inspiration for designers who continue to push the boundaries of furniture design.
