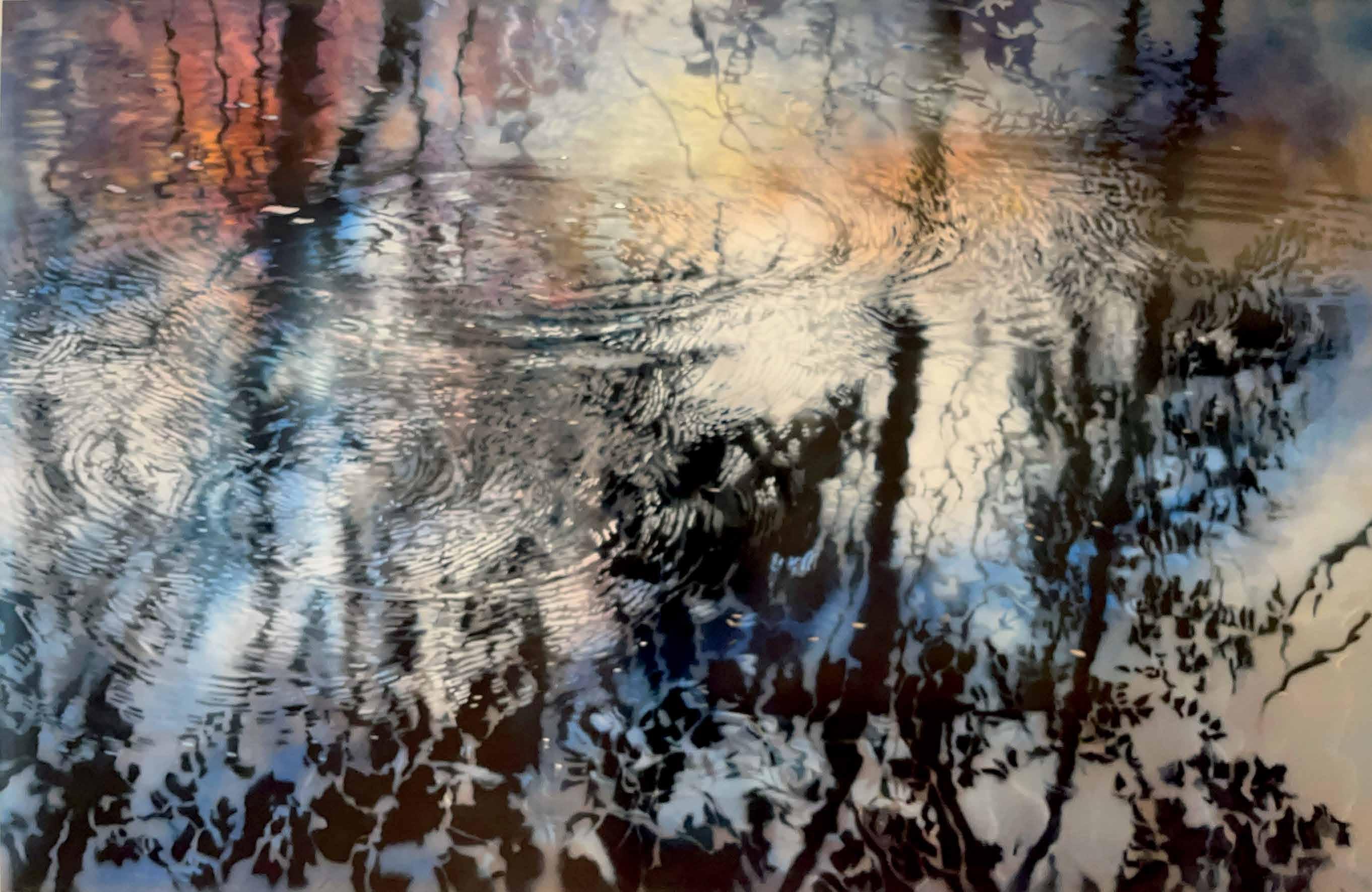





Introducing the critically-acclaimed Designer Collection in Brass by award-winning












Introducing the critically-acclaimed Designer Collection in Brass by award-winning





The best window and door automation system in the world opens your windows and doors effortlessly.




























































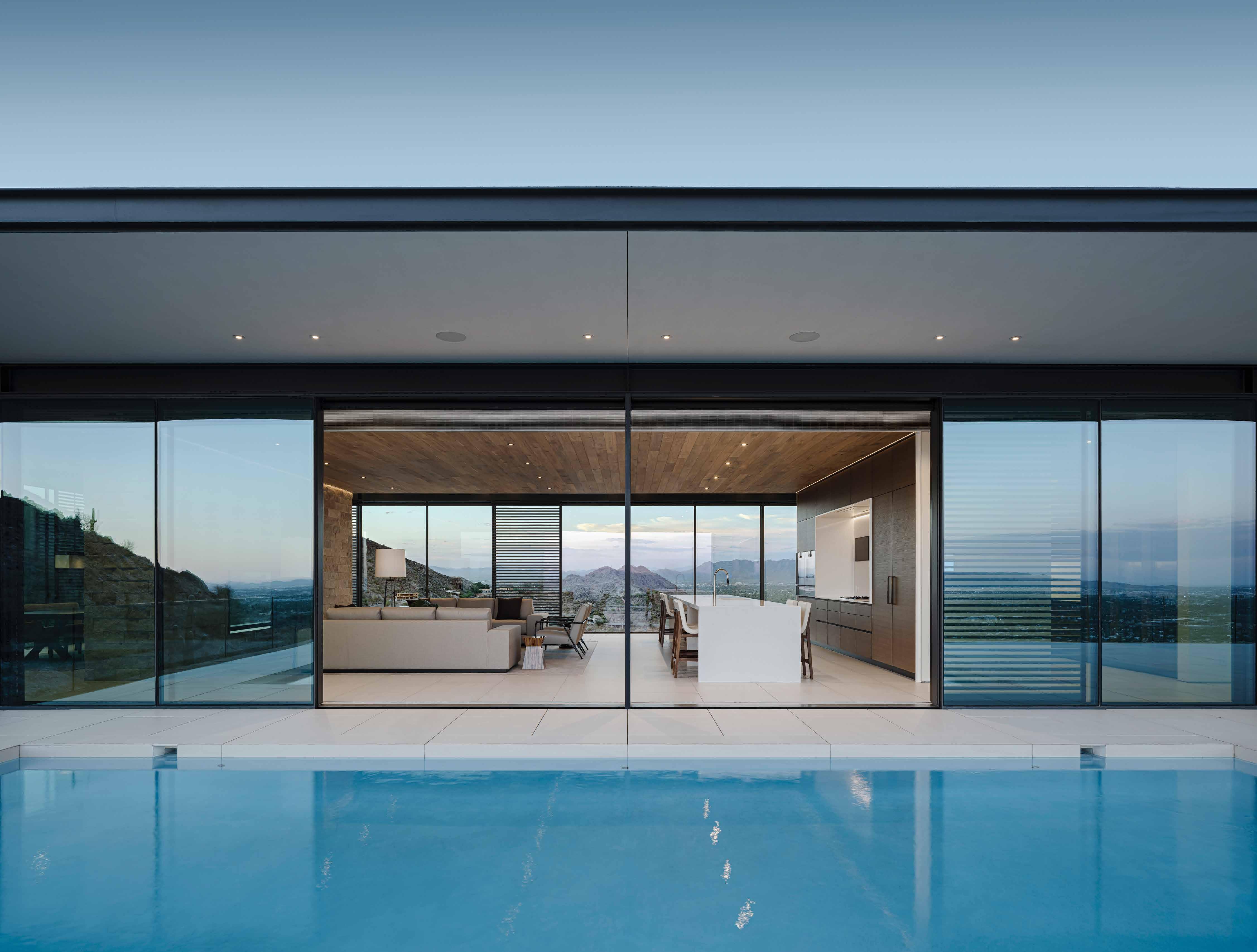
PHOTO BY JASON ROEHNER


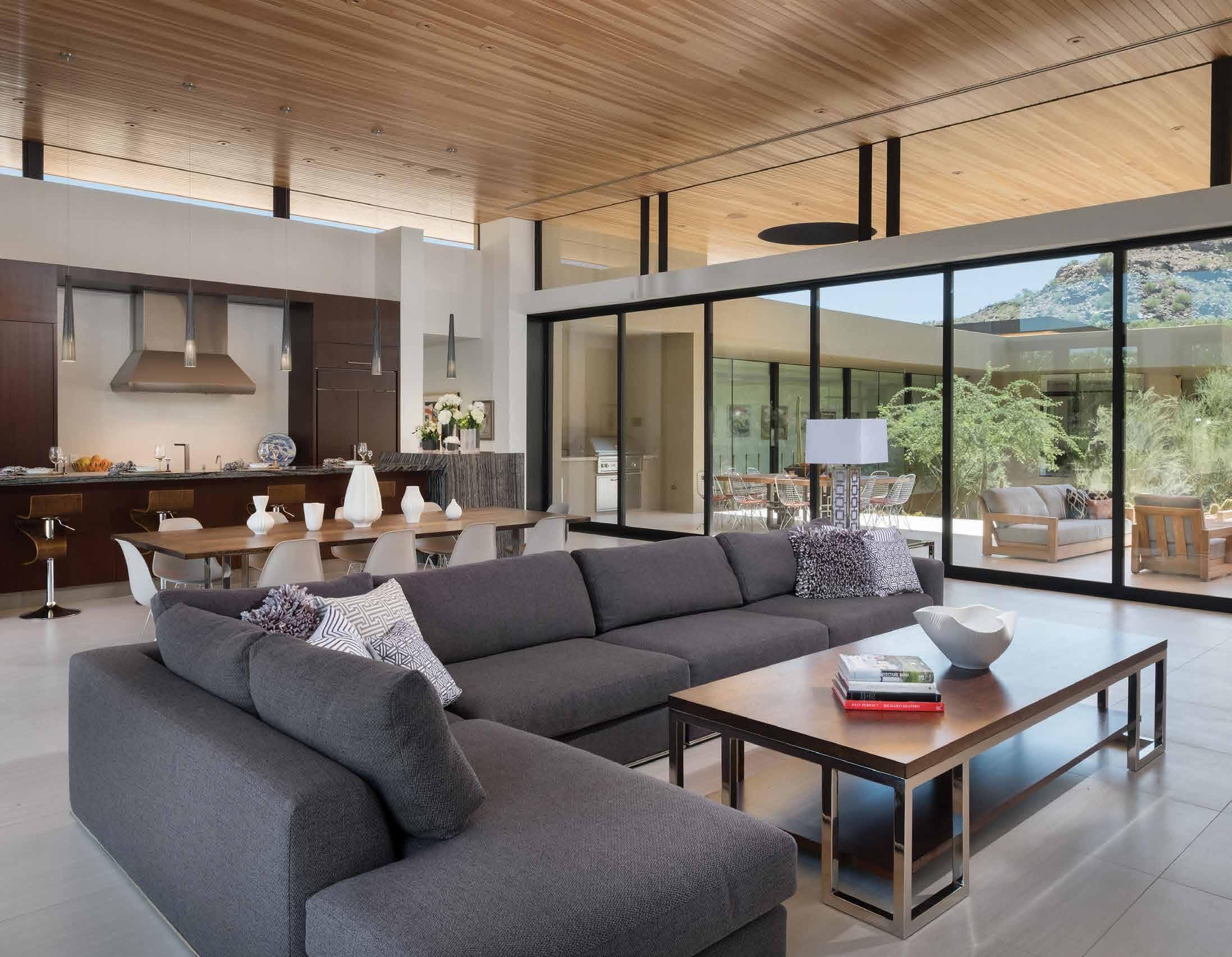

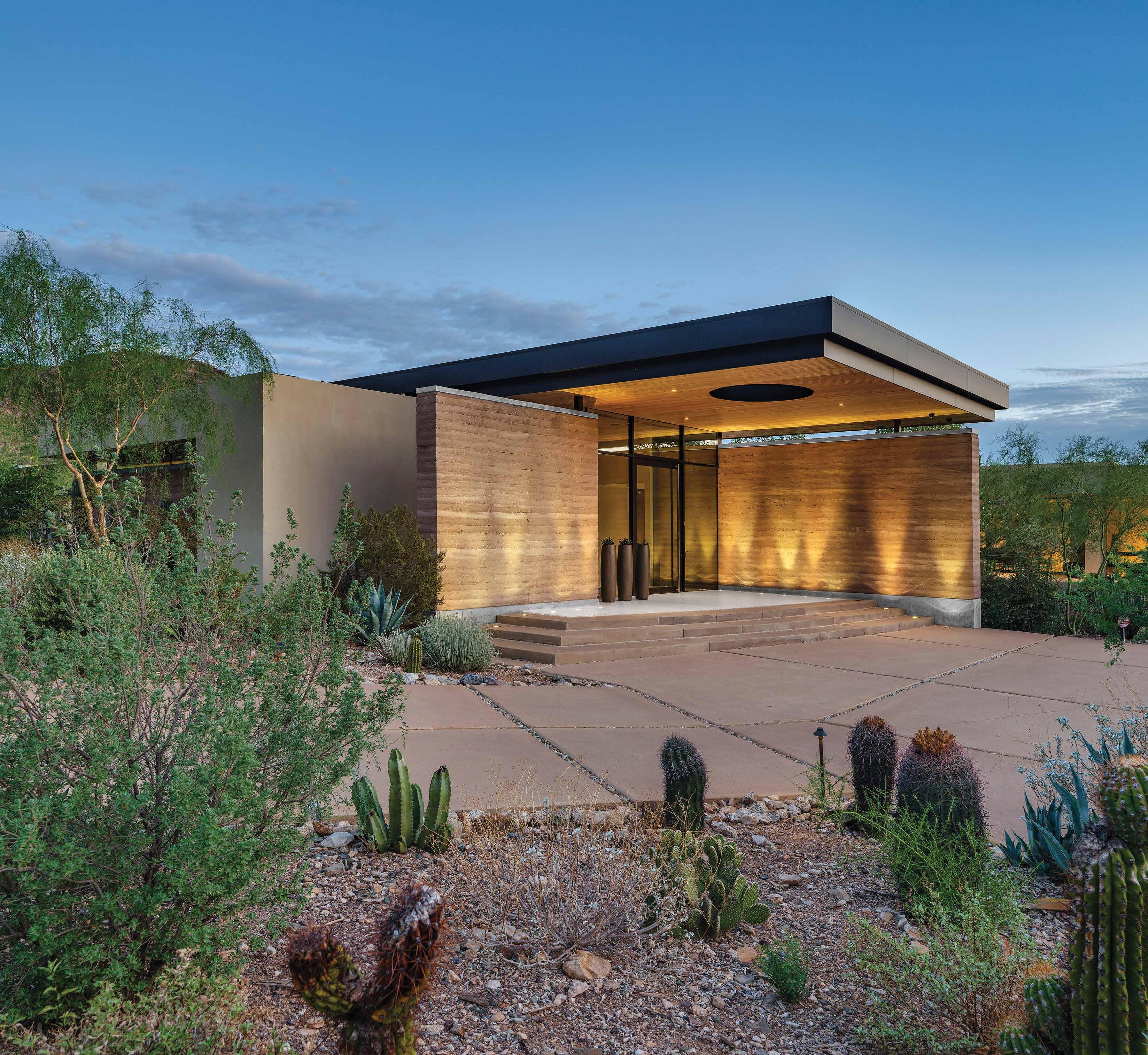
Spreading

“The experience of a home should always be dynamic. The dynamism should come from a felt flow, a pouring of nature through the home….Moving through the house should always result in measures of awe, gratitude, and humility, as well as surprise.”
-Homeowner describing their Kendle Design Collaborative home






Thoughtfully crafted moving glass walls and windows redefine the boundaries of indoor-outdoor living, offering you the freedom to design, build, and live in spaces that inspire. Scan the QR code to learn more.




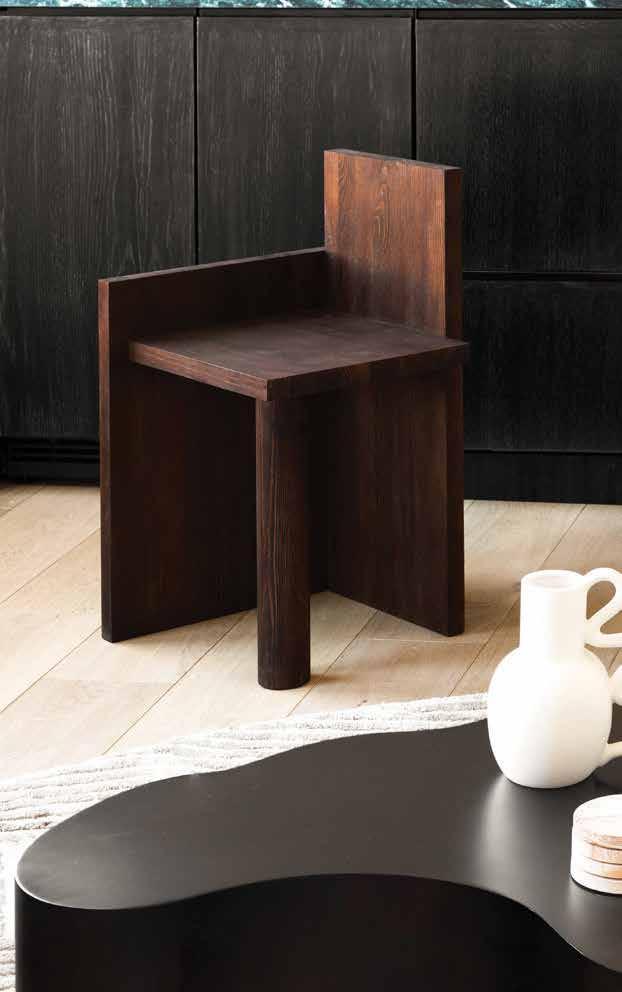

Our approach is collaborative, with meticulous attention to detail, and a commitment to elevated excellence. We transform concepts into tangible, immersive spaces. Through intentional design and custom builds, we create iconic interiors. Because we believe, a well-designed environment has the power to enhance the human experience.
Discover the artistry of Iconic by Kaitlyn Wolfe, a full-service interior design studio and licensed general contractor based in Scottsdale, Arizona. Founded in 2016 by Kaitlyn Wolfe, our studio emphasizes innovation in design, delivering detailed renderings and also ensuring high-quality construction.

With a keen understanding of structural elements and materials, we seamlessly integrate our designs into the built environment , ensuring not just aesthetic appeal but also practical functionality.”
- KAITLYN WOLFE, OWNER + PRINCIPAL DESIGNER

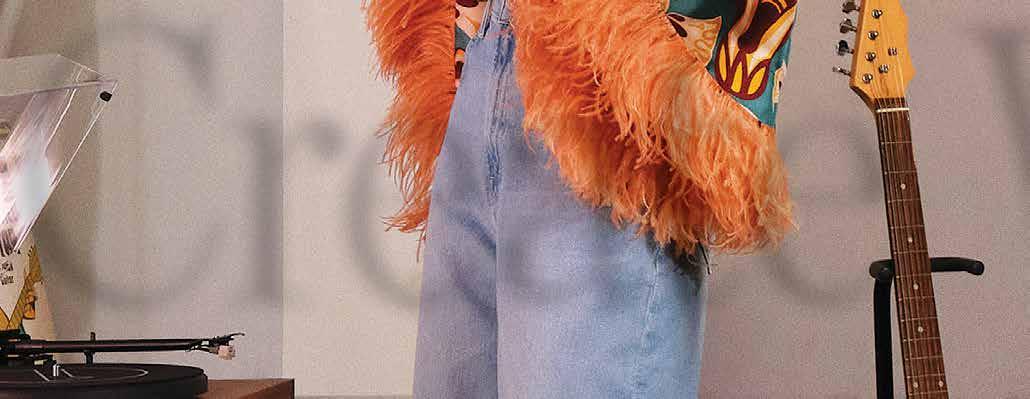









Retail + Trade | Scottsdale thecollectorshouse.biz

transform your home with Modern Shade where indoor luxury meets outdoor comfort. transform your home with Modern Shade where indoor luxury meets outdoor comfort.
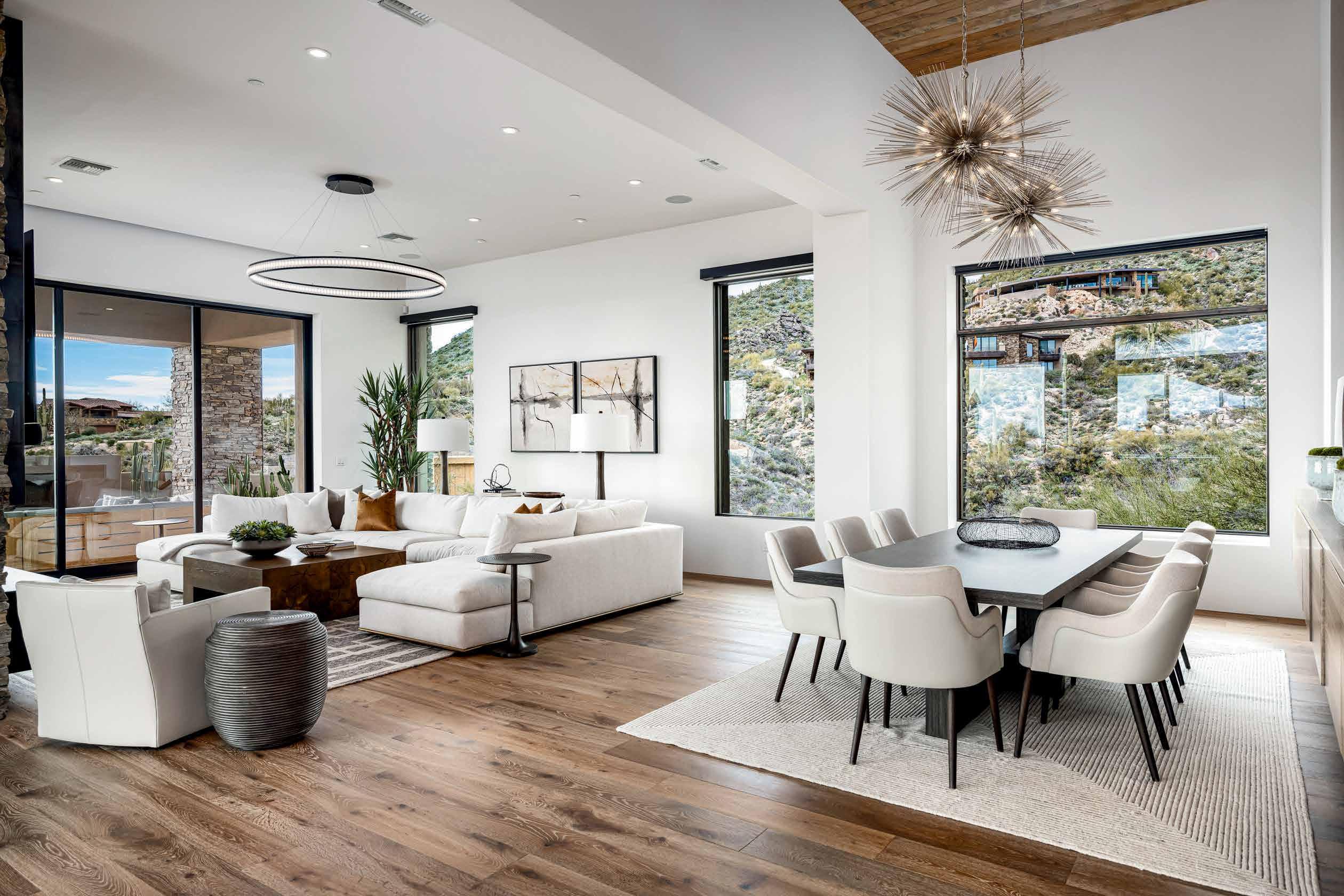







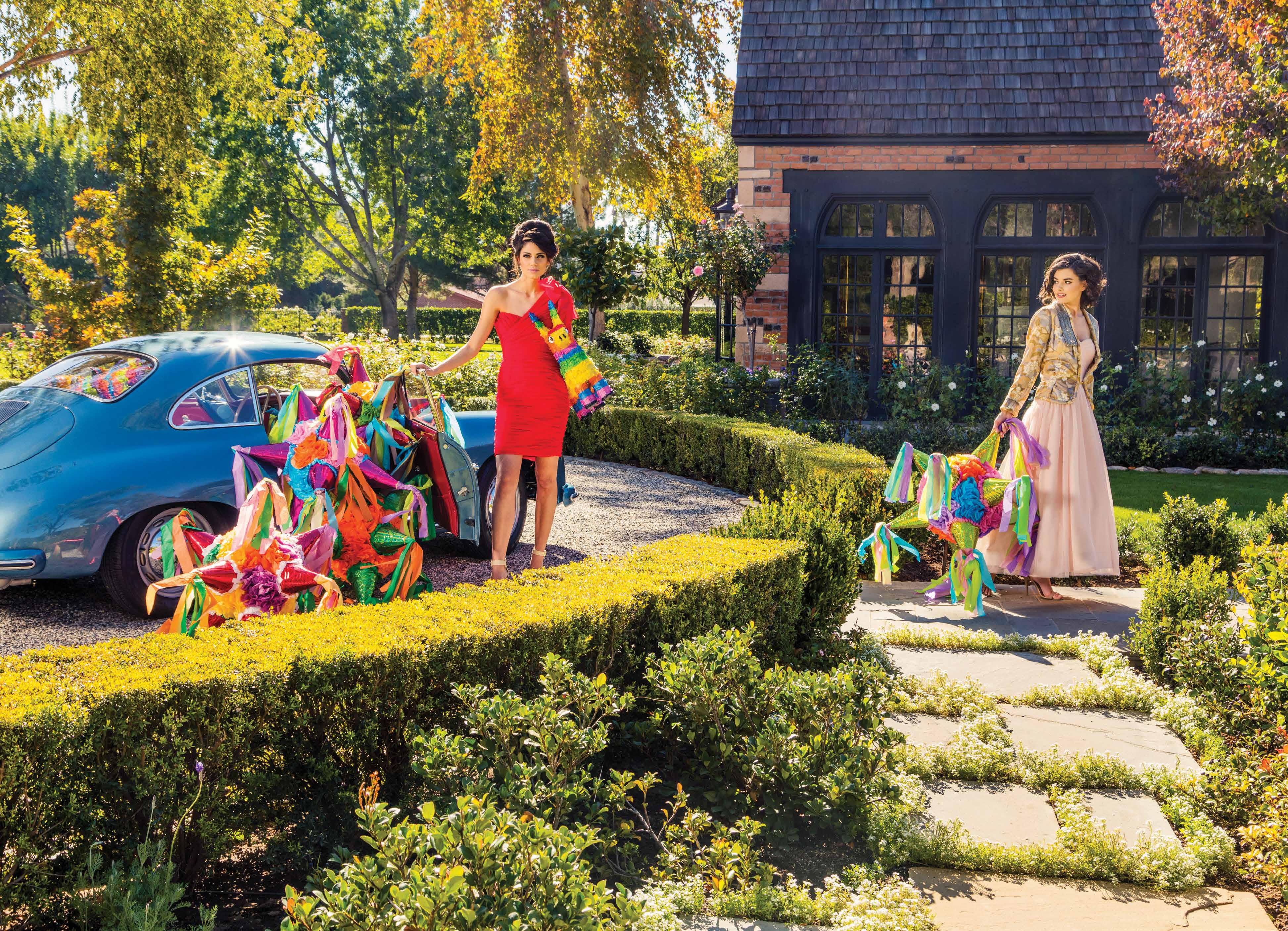
Creating beautiful gardens is our business…what you do in them is yours.

berghoffdesign.com
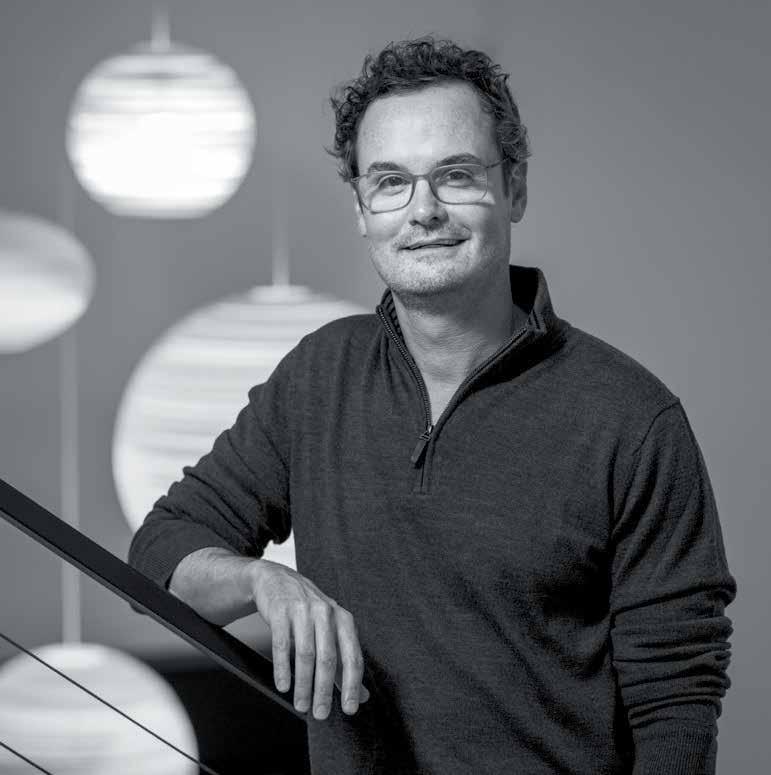




The ultimate luxury is being safe and comfortable in a home you love. It isn’t exciting to think about aging, but if you want to stay in your home long into the future, it makes sense to think about beautiful design today that you will fully appreciate tomorrow.
As young as 55, our bodies are undergoing subtle changes, from vision and balance to mobility and overall
well-being, that gradually impact our daily lives. We have surgeries such as knee or hip replacements. And despite feeling like Superman or superwoman, we are at high risk of falling and sustaining a debilitating injury. Over 60% of falls happen at home, most of which are in the bathroom. Falls are physically, emotionally, and cognitively life-changing and they are costly in recovery time as well as financially. More importantly,

our homes are not built ready to prevent mishaps, let alone facilitate health recovery, safety, or accessibility, but they certainly can be.
According to a Harvard Housing Study, 99 percent of U.S. homes are not aging-inplace ready.
Regardless of size or price point, aging is not typically a forethought or priority in the architecture and design of homes when they are built. That’s why a lot of people end up in assisted living. Their homes are not able to accommodate their needs as they age.
Homes have never been considered a golden opportunity to boost longevity but they should be! It’s crucial to recognize that taking preventative measures in your living space is not just a necessity for people over 55, but a wise choice for everyone.
Photography by DeCastro Photography

Bonnie J. Lewis Design creates luxury interiors incorporating special design elements that provide critical preventative measures and allow your home to accommodate unforeseen circumstances. The result? You boost your longevity and get a design that allows you to stay independent, living happier and longer in your home.
Nationally recognized for her expertise, Bonnie is one of just a handful of professional interior designers who are Certified Aging-in-Place Specialists (CAPS) in the country. She is also experienced in healthcare and senior living design. When you work with Bonnie, you are working with a degreed, award-winning designer who combines stunning aesthetics with safety and accessibility in a way that isn’t obvious or disruptive.
Recently, Bonnie J. Lewis Design completed a project for a physician couple who bought their forever home in North

“OUR HOMES ARE NOT BUILT READY
Scottsdale. While they are still young at 55 and 65, they knew they wanted to plan for the future. It’s a smart investment for homeowners to do one remodel versus two, which is also better for the environment as it preemptively puts less in the landfill.
The primary bathroom involved designing a new ADA-compliant floor plan with abundant lighting, improved functionality, and accessibility while selecting appropriate finishes and ADA fixtures. Some of the standout design aesthetic elements include a custom 10-foot-high solid walnut, modern barn-style entry door, textured white wood-patterned tile plank flooring, a unique custom translucent blue window treatment, organic patterned wallpaper, 3-D wall tile, and custom cabinetry.
Bonnie always meticulously weighs the impact of every design decision and selection as she incorporates well-aging design, evidenced-based design, and Biophilic design to help clients proactively live safely and independently.
“Bonnie created and executed a breathtaking renovation that exceeds any spa bathroom I have ever seen anywhere in the world. She flawlessly incorporated accessibility features we did not think we would need for many years. I came to appreciate the larger shower, which could accommodate both my husband and me as I needed help with showering after I fell during a hike, breaking my wrist within months of the remodel.” Michelle Anderson, M.D.
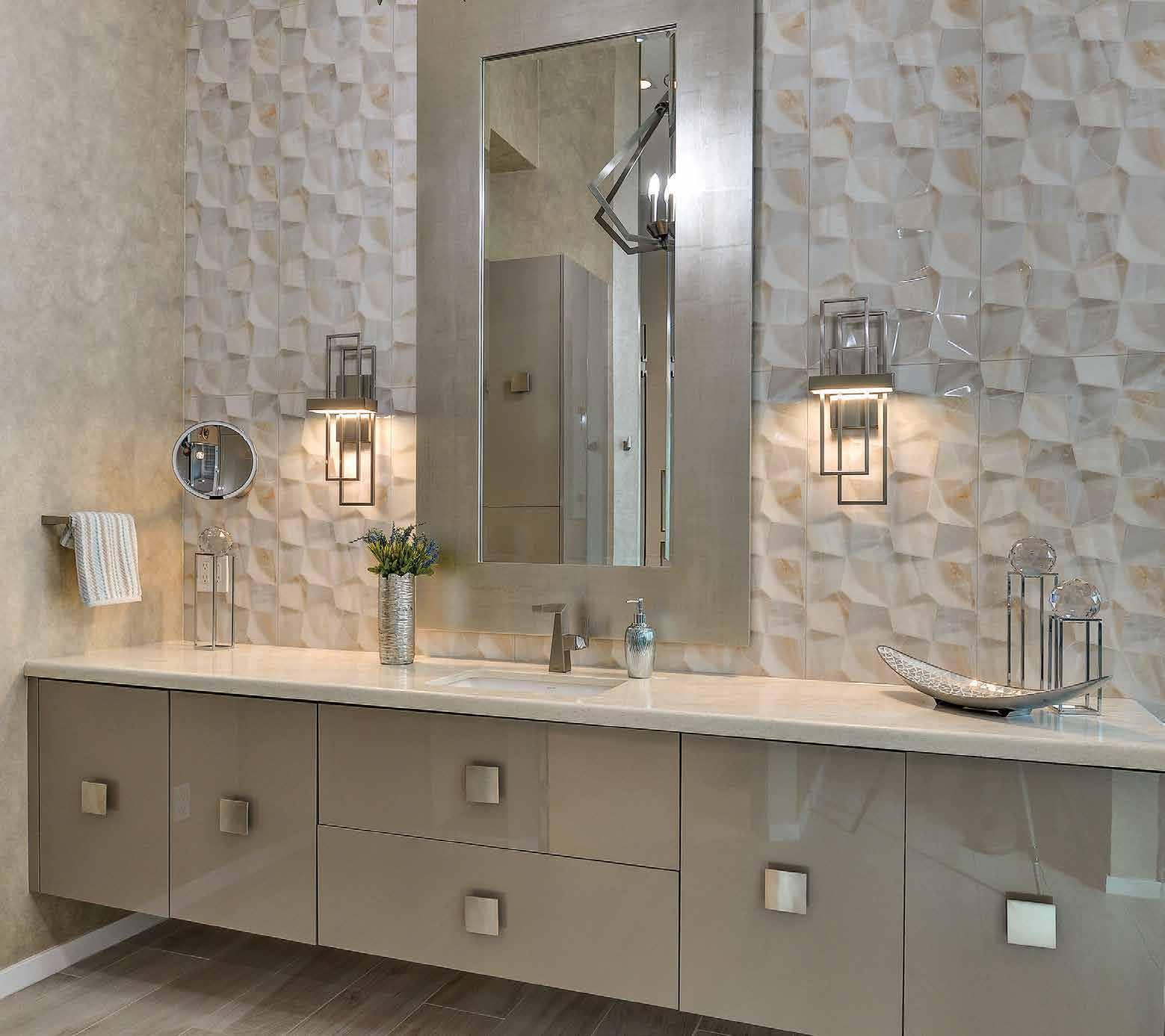

The project has already earned top national and regional design excellence awards:
• GOLD – Contemporary/Modern Bathroom over 60 sq. ft. from ASID Arizona North
• GOLD – Universal Design from Master Design Awards-Qualified Remodeler
• 1ST PLACE – Aging-in-Place/Universal Design from NKBA Arizona.
If you want to consider both splendor and safety as you remodel your home, downsize, or are planning to build a new home, call or visit bonniejlewisdesign.com.












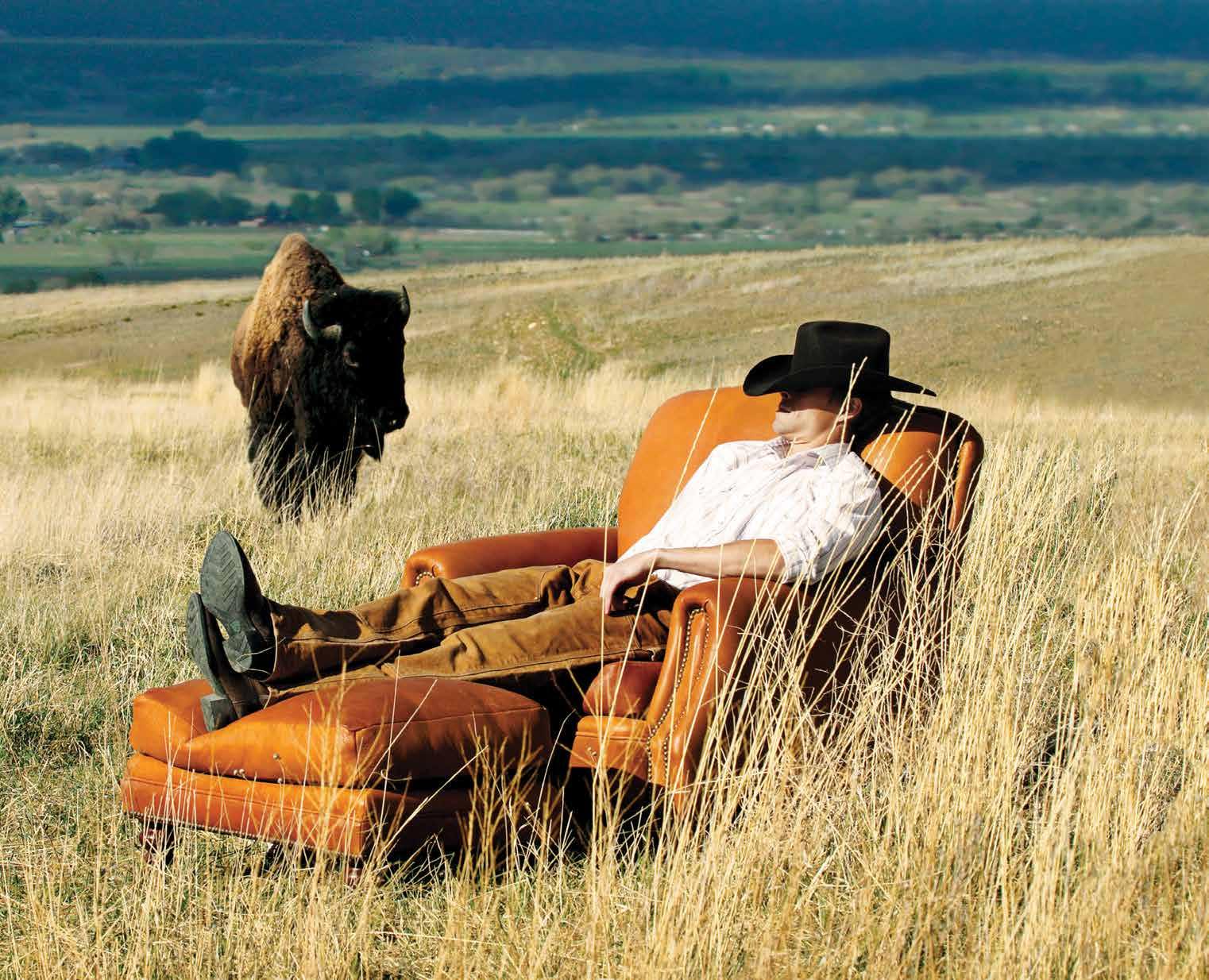
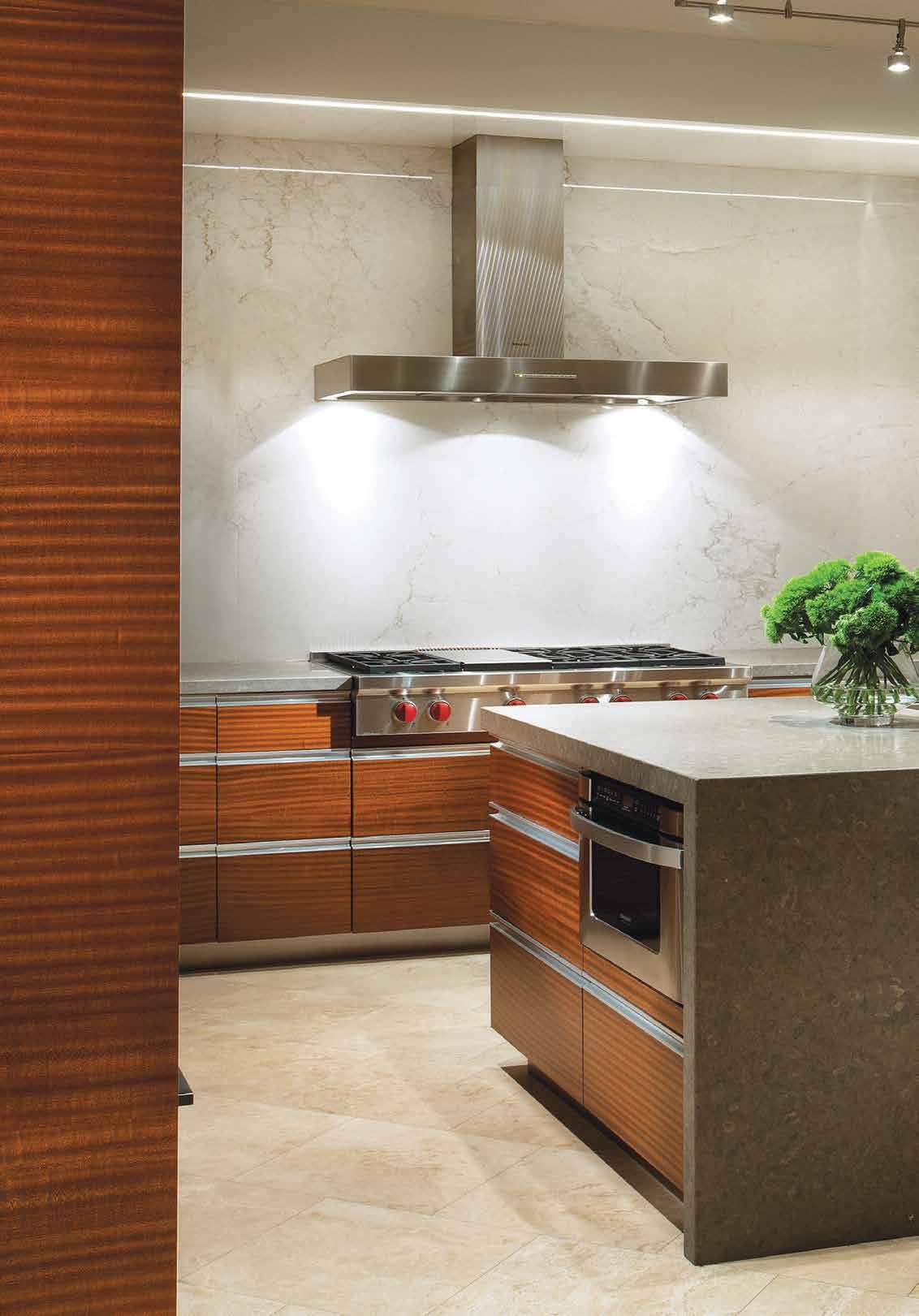

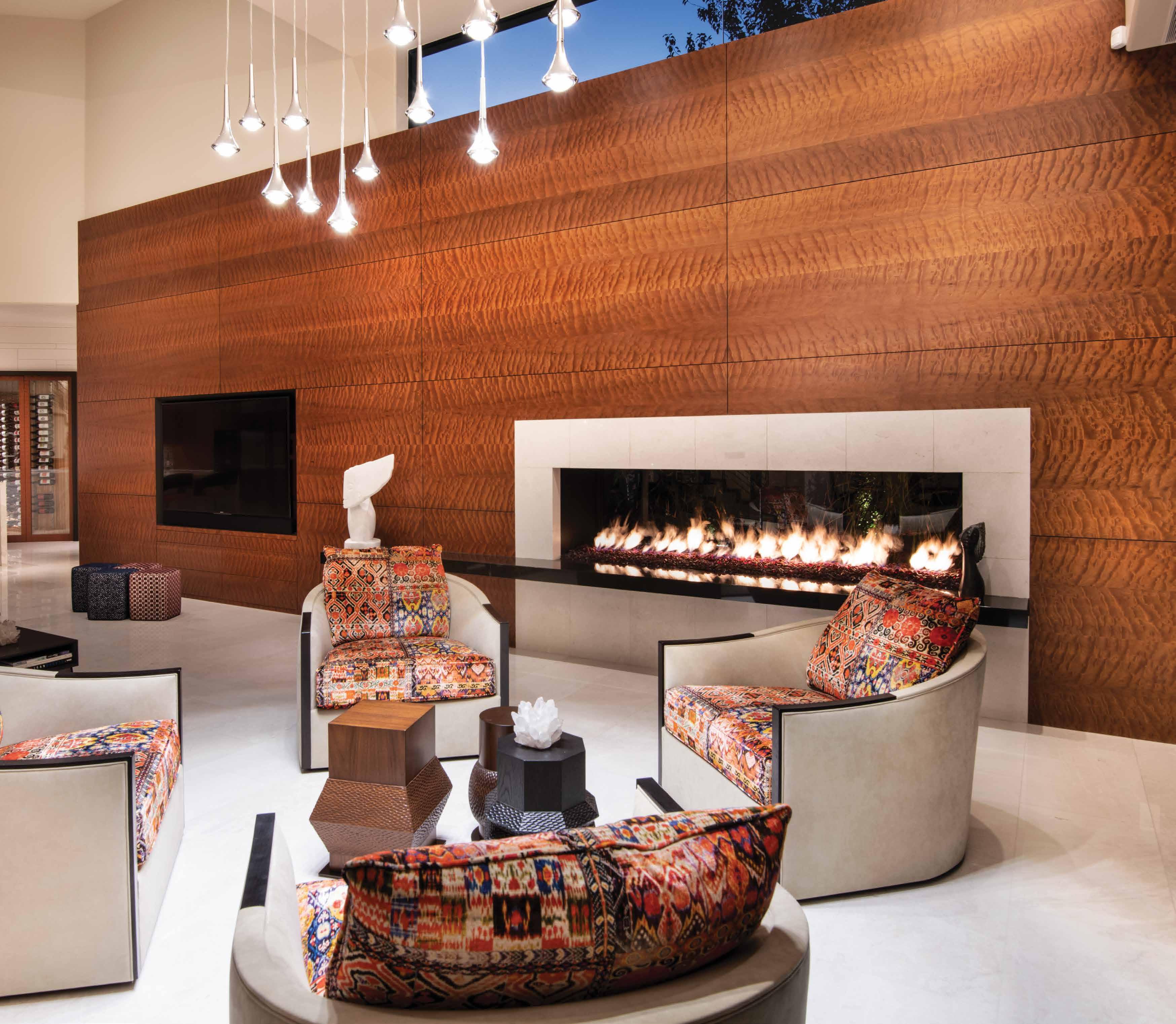



Haves: Showered in Elegance By Alex Abati

to the World By Alex Abati

Stirred, Shaken, Served, Sipped By Emily McKenzie
the Art World By Dena Roché
Ideas By Nora Burba Trulsson
Man Cave By Nakayla Shakespeare
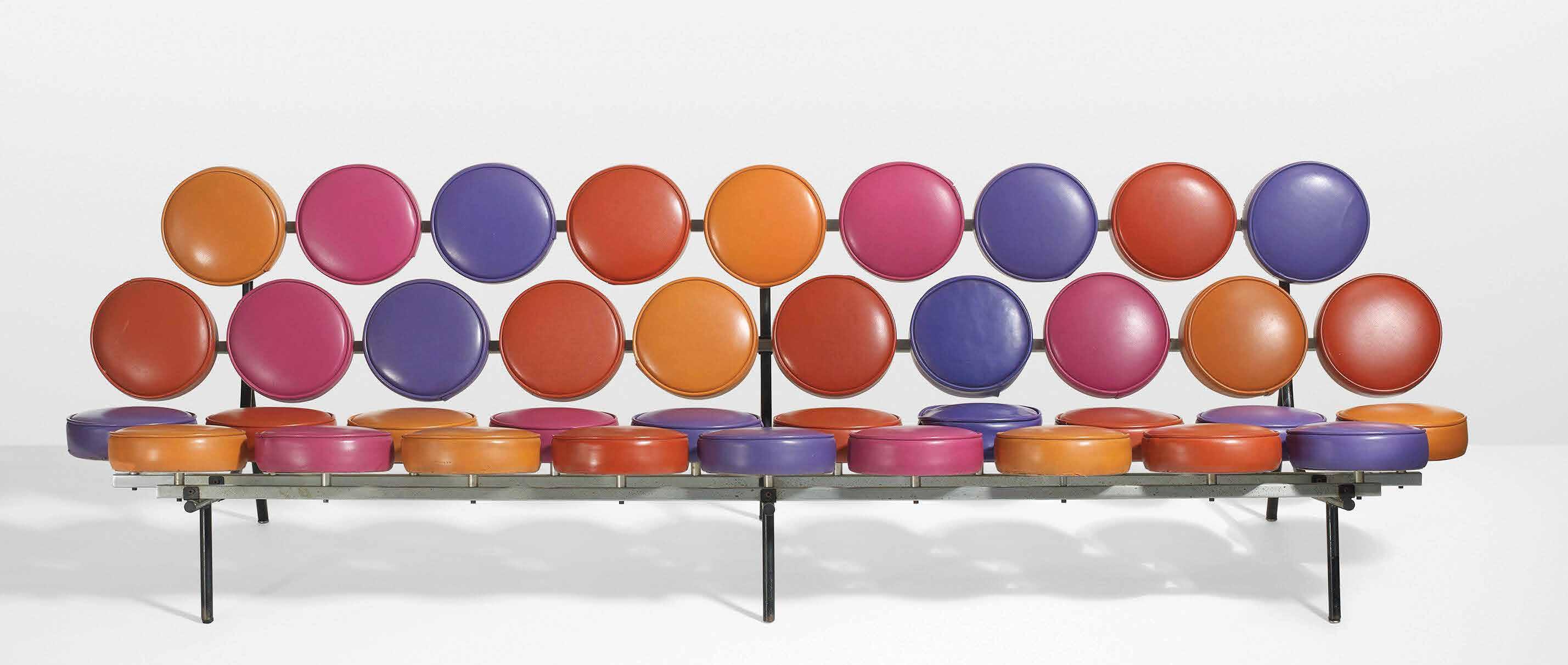

in Sunshine By Nakayla Shakespeare PHOTOGRAPHY CJ Gershon. ARCHITECT Tate Studio Architects. INTERIOR ARCHITECTURE Tate Studio Architects. FURNISHINGS Owner. BUILDER Build Inc Design + Build. LANDSCAPE ARCHITECTURE High Desert Designs. The Powell Residence Phoenix, Arizona. Designed 2006–2007 Built 2007–2008 SQUARE FOOTAGE 9,022 livable square feet. PHOTOGRAPHER Dino Tonn. ARCHITECT Candelaria Design, Mark Candelaria. BUILDER Nance Construction, Nancy Brunkhorst. DESIGNER Homeowner. LANDSCAPE DESIGNER Berghoff Design Group, Jeff Berghoff.


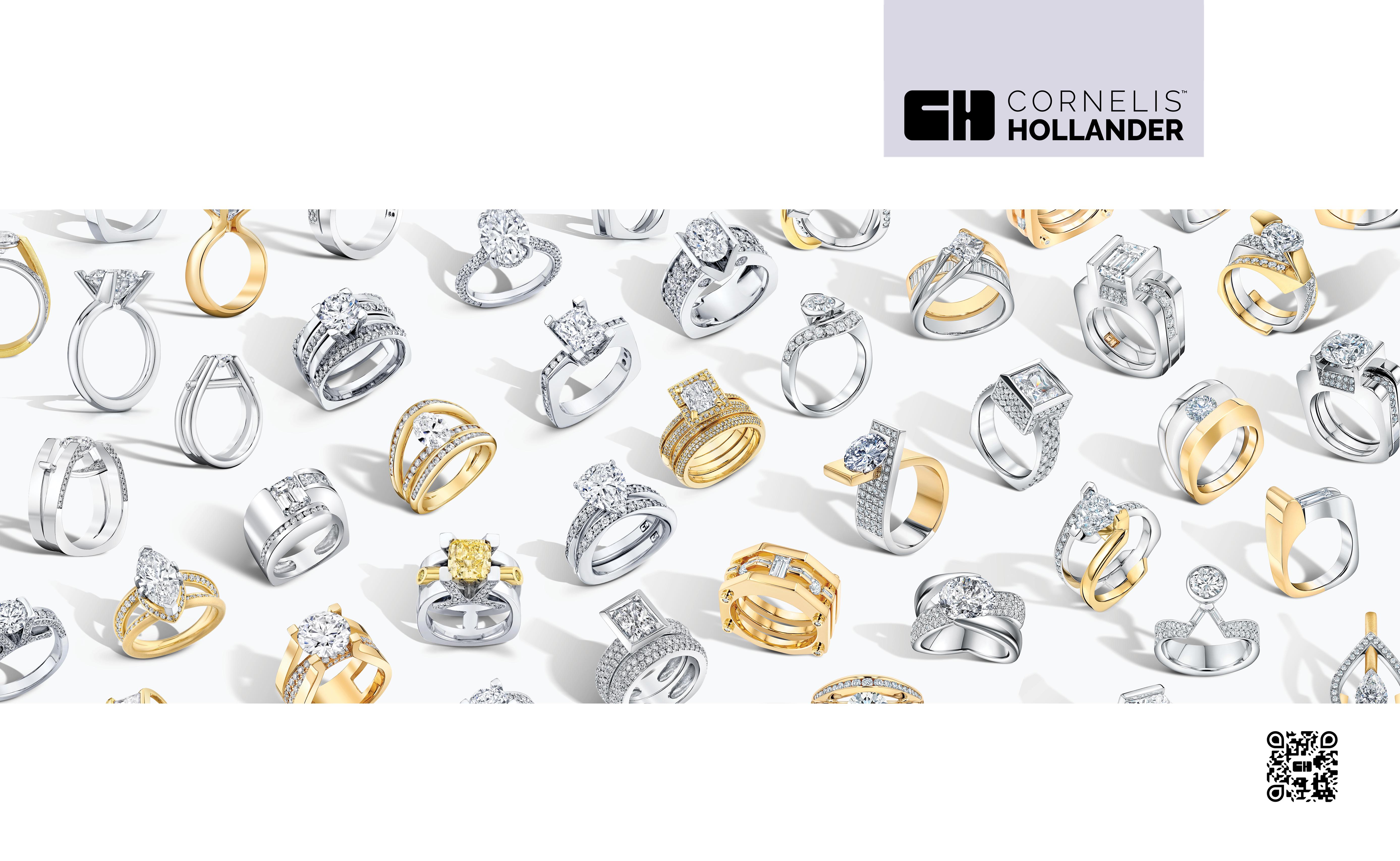









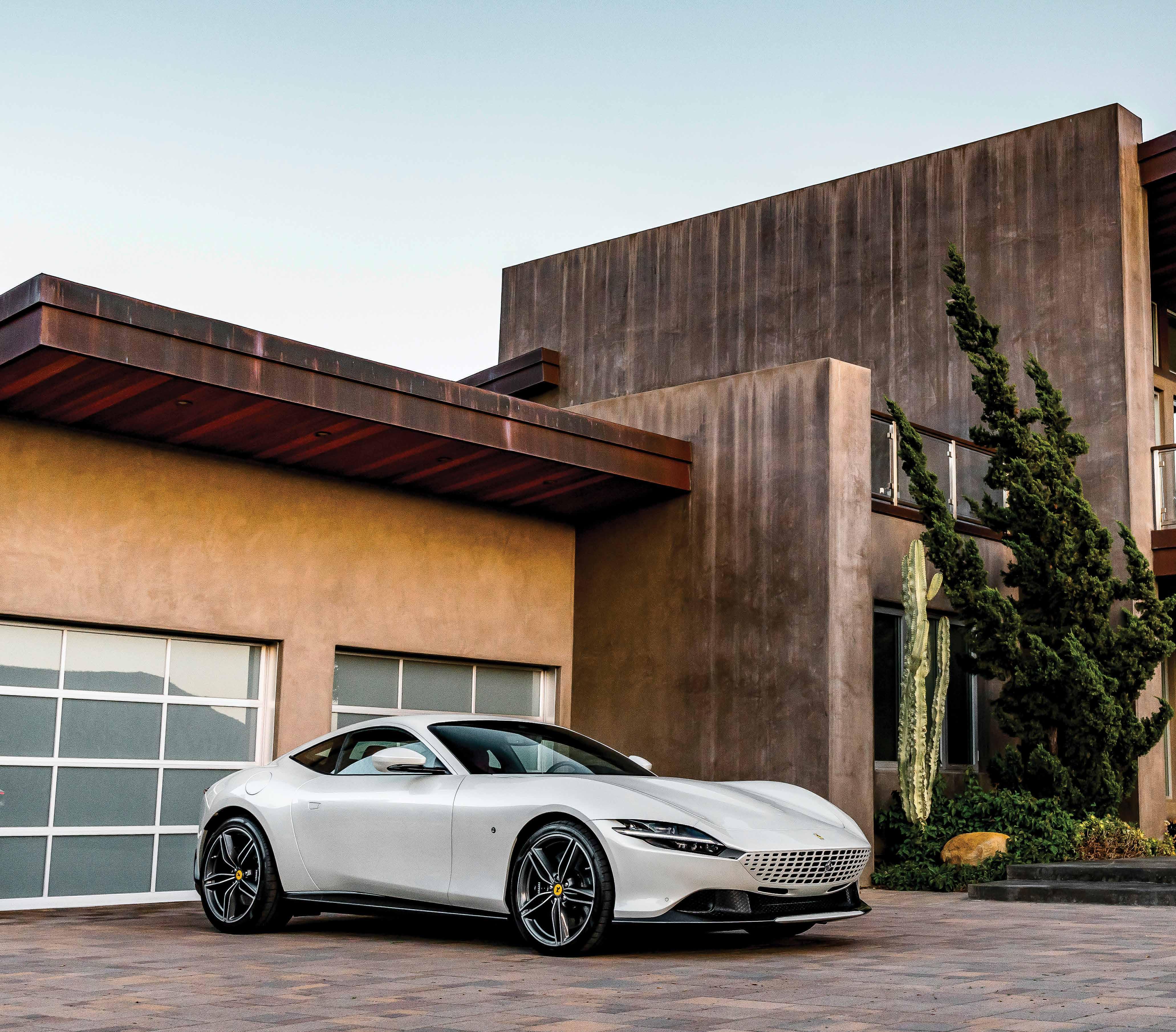
Live life to the fullest. Emotion Motion.
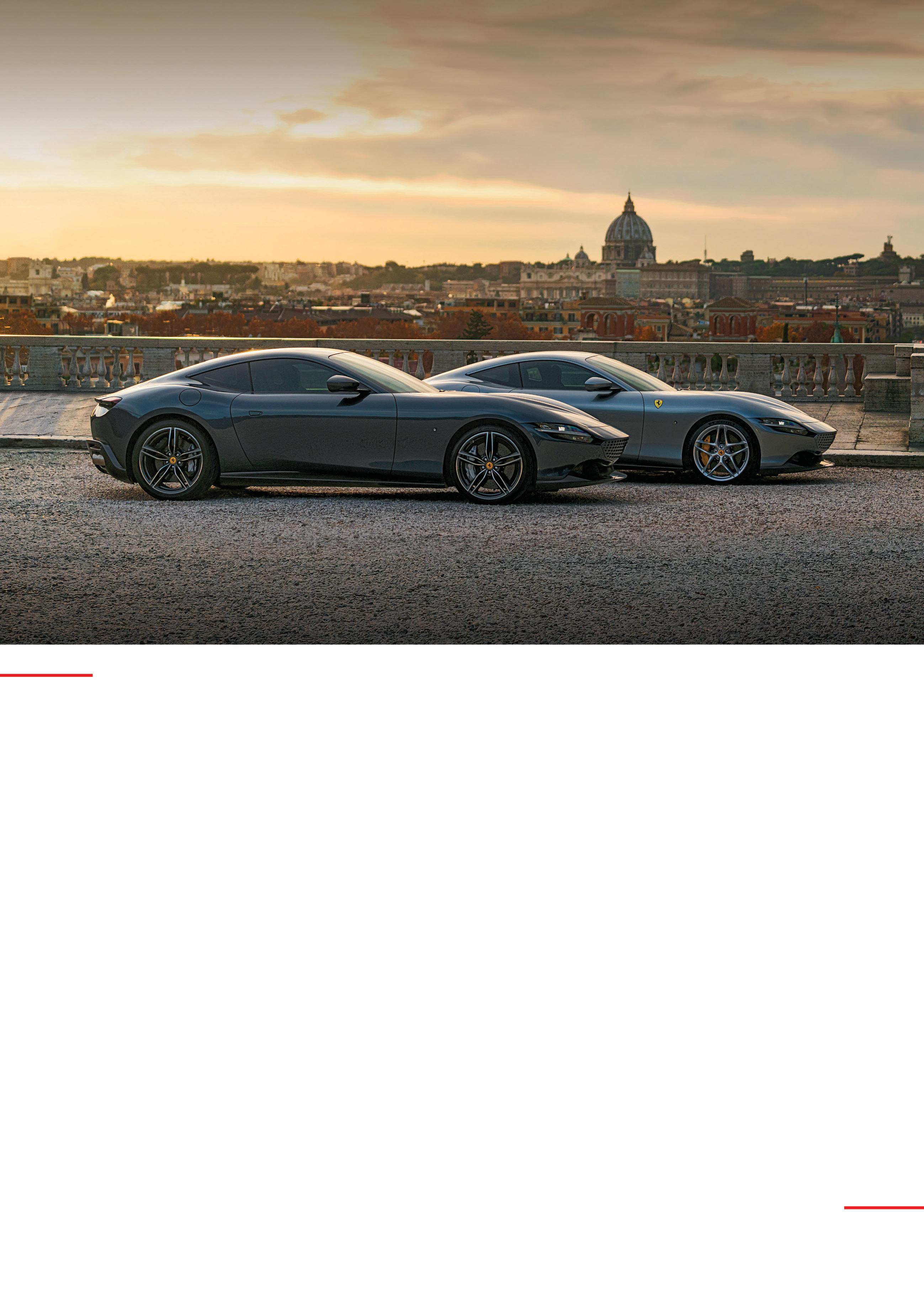




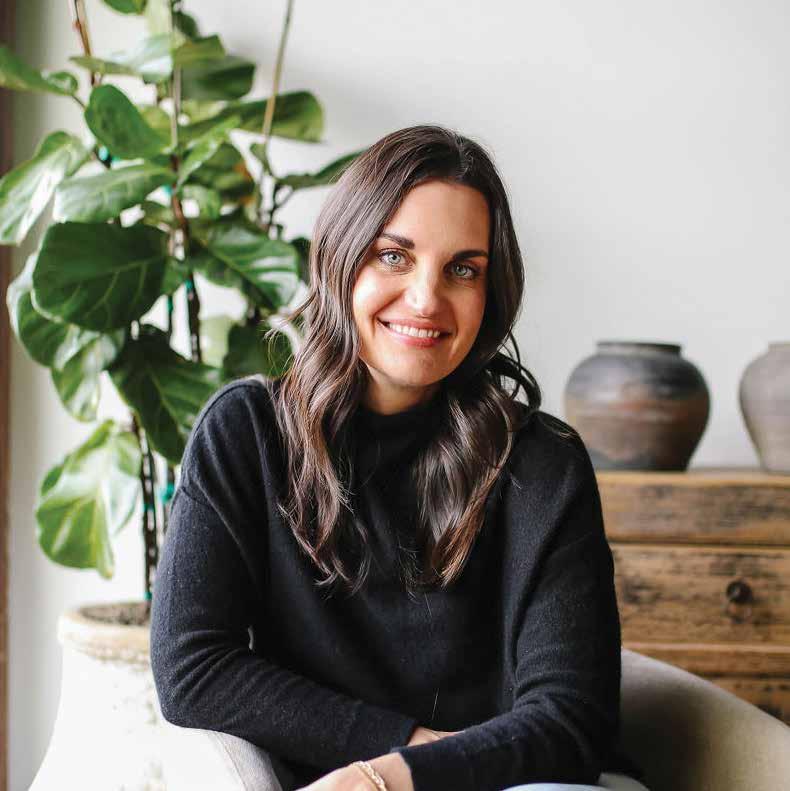



Renee M. Dee Publisher
renee@iconiclife.com
@iconiclifemag
@iconicreneedee
There is no place like home, and this issue is designed to be a guide to building the custom home of your dreams or renovating the home you love. In these pages, you’ll be introduced to the work of the best of the best in Scottsdale, from top builders to top designers and top architects. This issue showcases the faces who are building our amazing community along the beautiful mountainside.
Plus, a home isn’t a home without art, furnishings, fixtures, lighting, textiles and objects found while traveling.
We celebrate those in the home industry with this issue… they work tirelessly to bring design and beauty to the next level, and they are innovating in an impressive way.
Plus, this issue is a keeper… we hope as you travel around town and around the world to bring your home together, you’ll hang on to this issue as a guide and trusted companion.
If you are building or renovating your dream project, we’d love to hear from you! We love seeing all the wondrous designs out there and showcasing those who are doing incredible work.
If you have picked up this magazine from one of our 100 distribution locations and want to make sure you never miss a beat, you can subscribe at ICONICLIFE.com, and if you want to stay inspired, follow @iconiclifemag and @iconiclifehome.
To everyone reading this issue, let us know if you have a resource we need to know about. I love to hear from our readers at renee@iconiclife.com
Wishing you all the joy your home can provide as a stage to create life’s memories.
With Gratitude,

Renee M. Dee Publisher
Photography by Mark Sacro
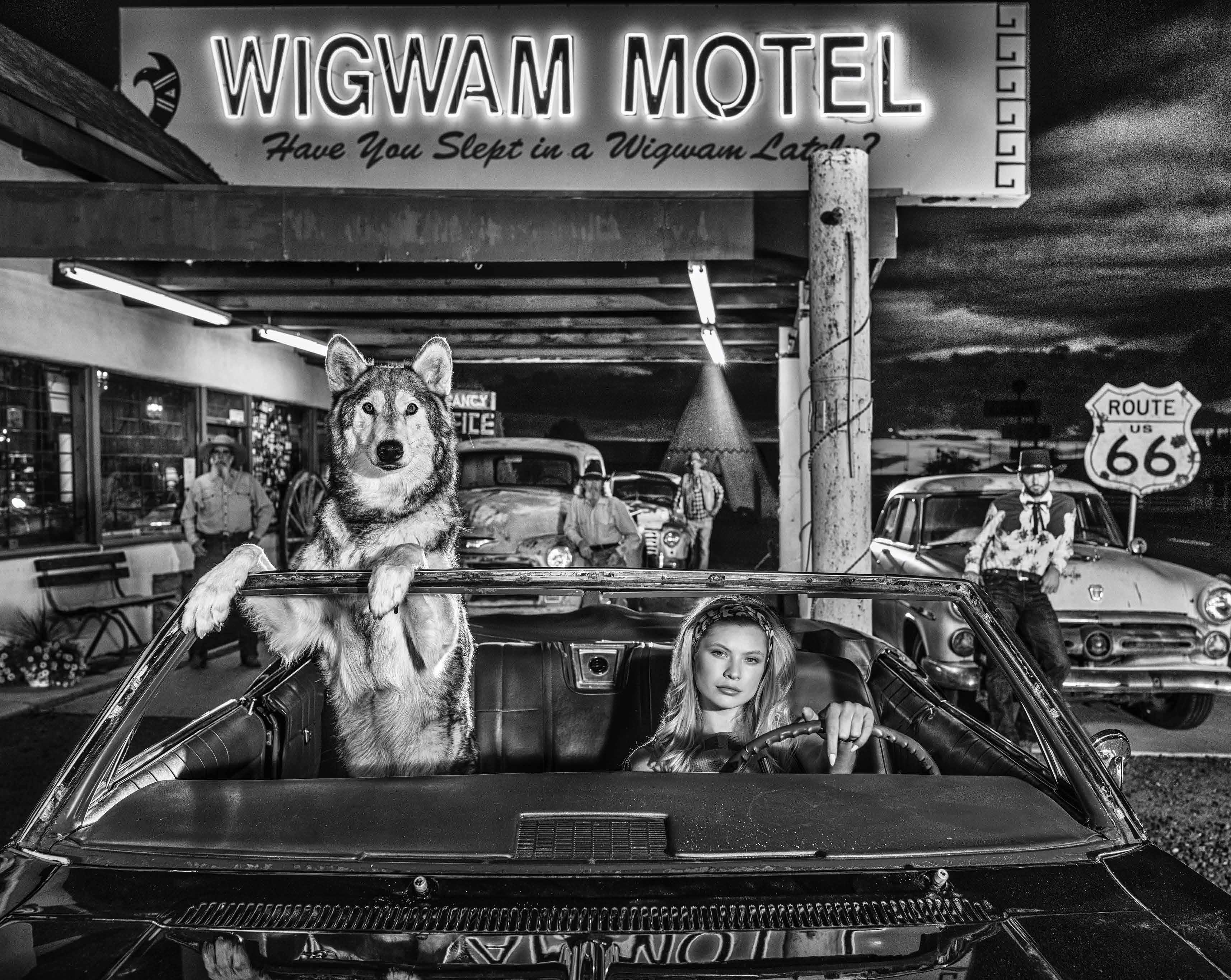






















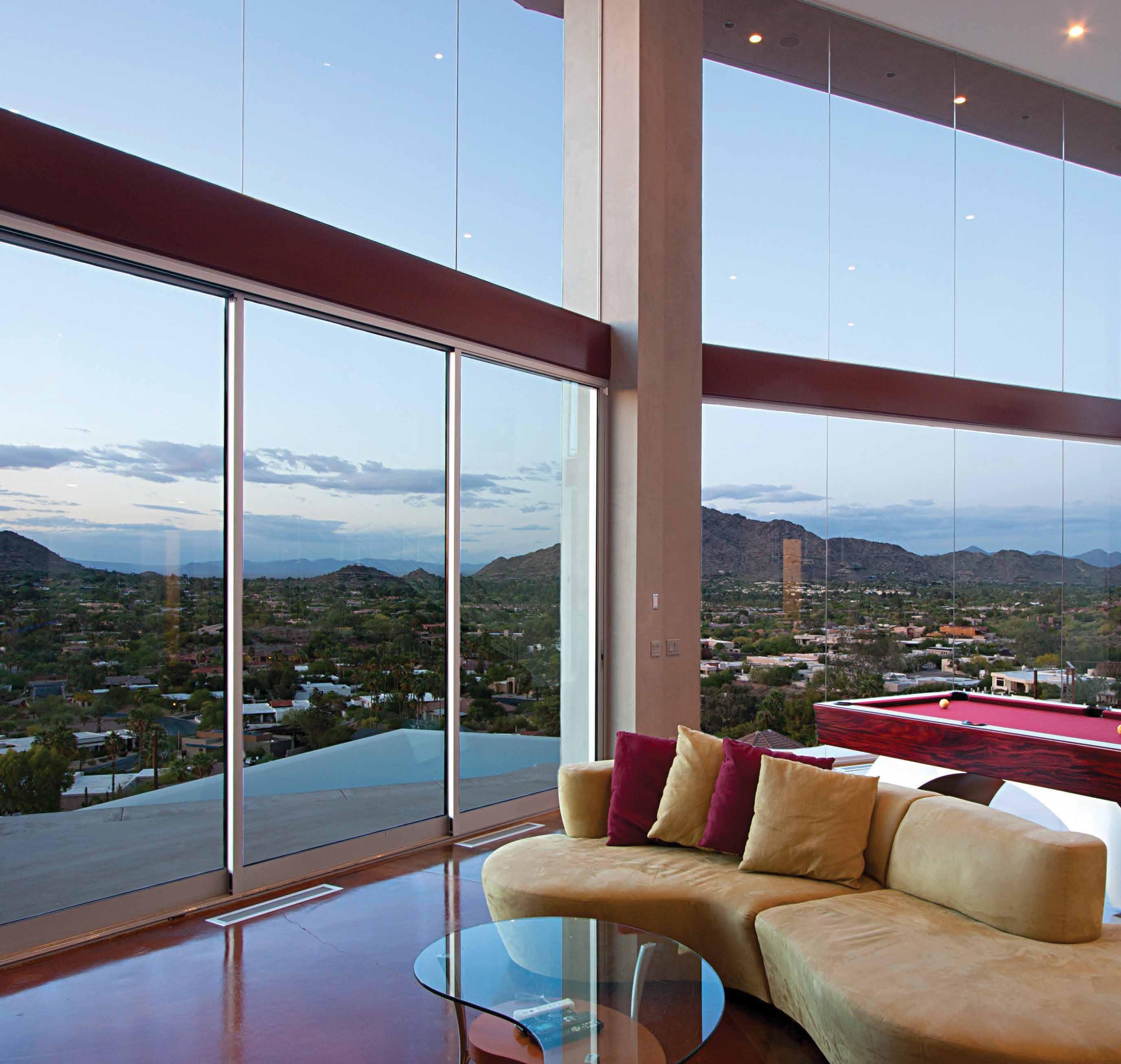


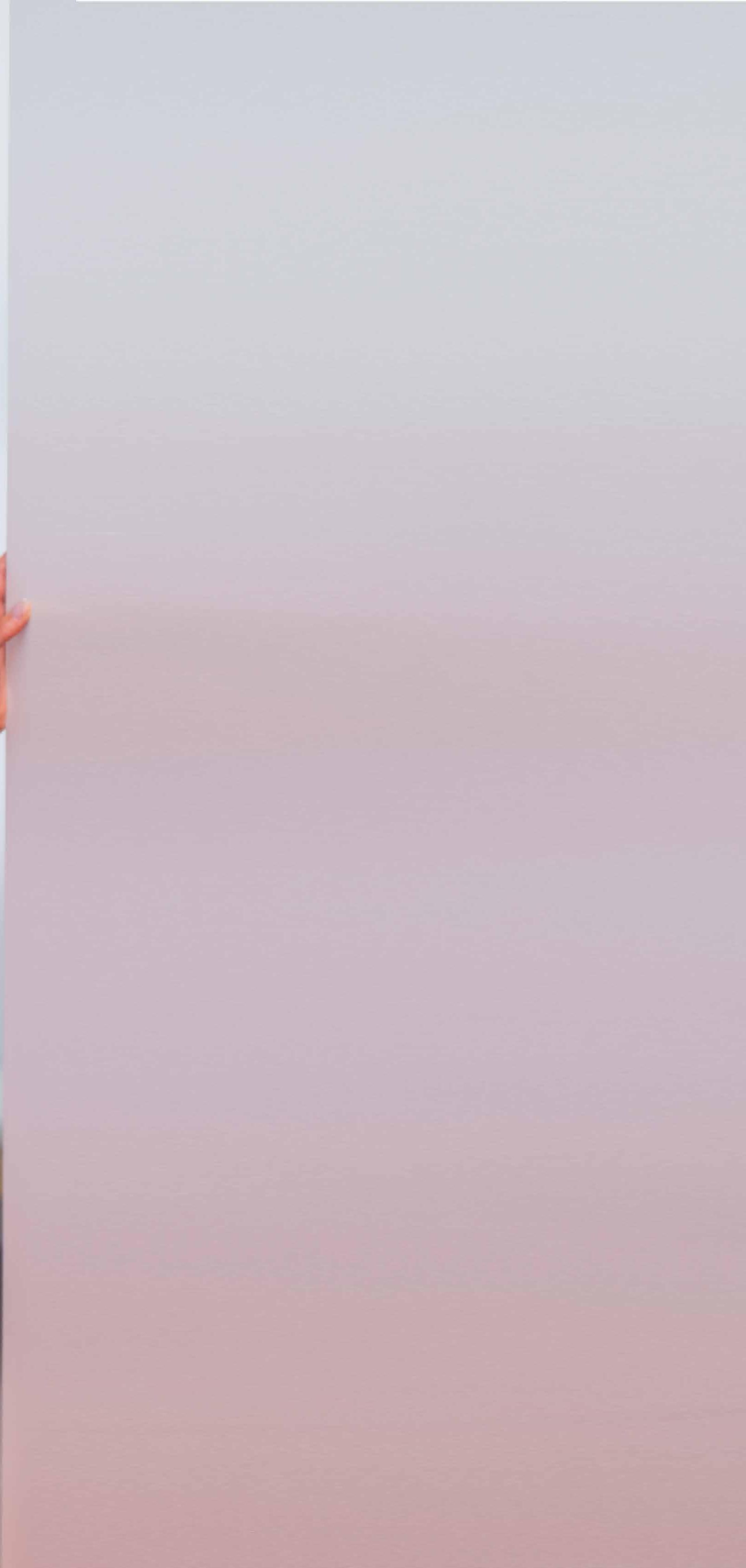

VOLUME TWO \ 2024-2025
RENEE M . DEE | Publisher
MEG PERICH | Associate Publisher
DOROTHY COSTELLO | Business Development Director OC
SYDNEE SANCHEZ | Client Relations Manager
ERIN SUWWAN | Publication Designer
NAKAYLA SHAKESPEARE | Editorial Coordinator
EMILY MCKENZIE | Social Media and Marketing Coordinator
NANCY ERDMANN | Features Editor
CJ GERSHON | Cover Photographer
DINO TONN | Cover Photographer
CONTRIBUTORS
Alex Abati, Sam Micatrotto, Nora Burba Trulsson and Dena Roché
Advertising and Editorial Queries, contact us at concierge@iconiclife.com 8145 E. Evans Road, Suite 7 Scottsdale, AZ 85260
480.330.3737
Subscribe NOW: ICONICLIFE.COM Follow us @iconiclifemag



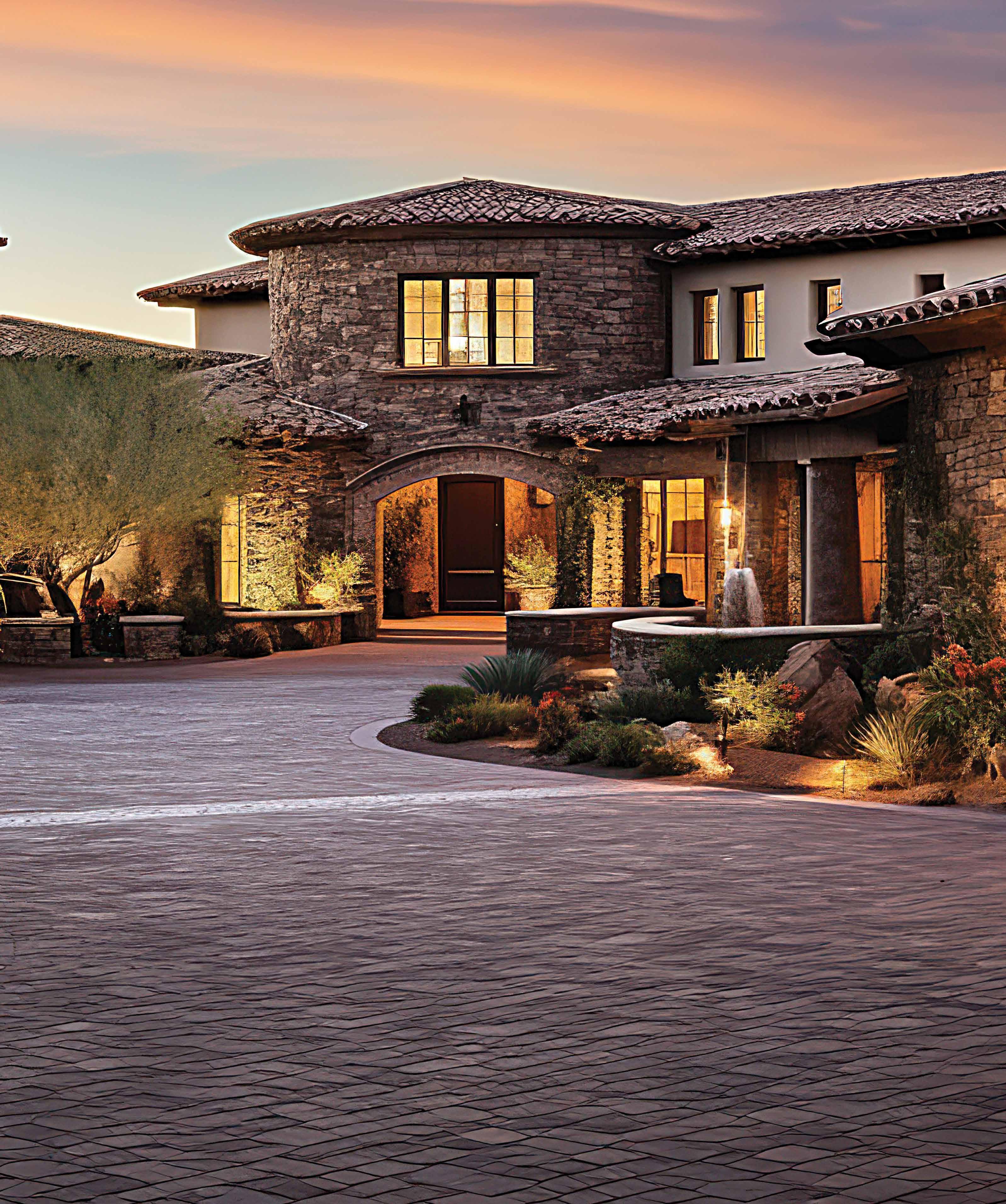





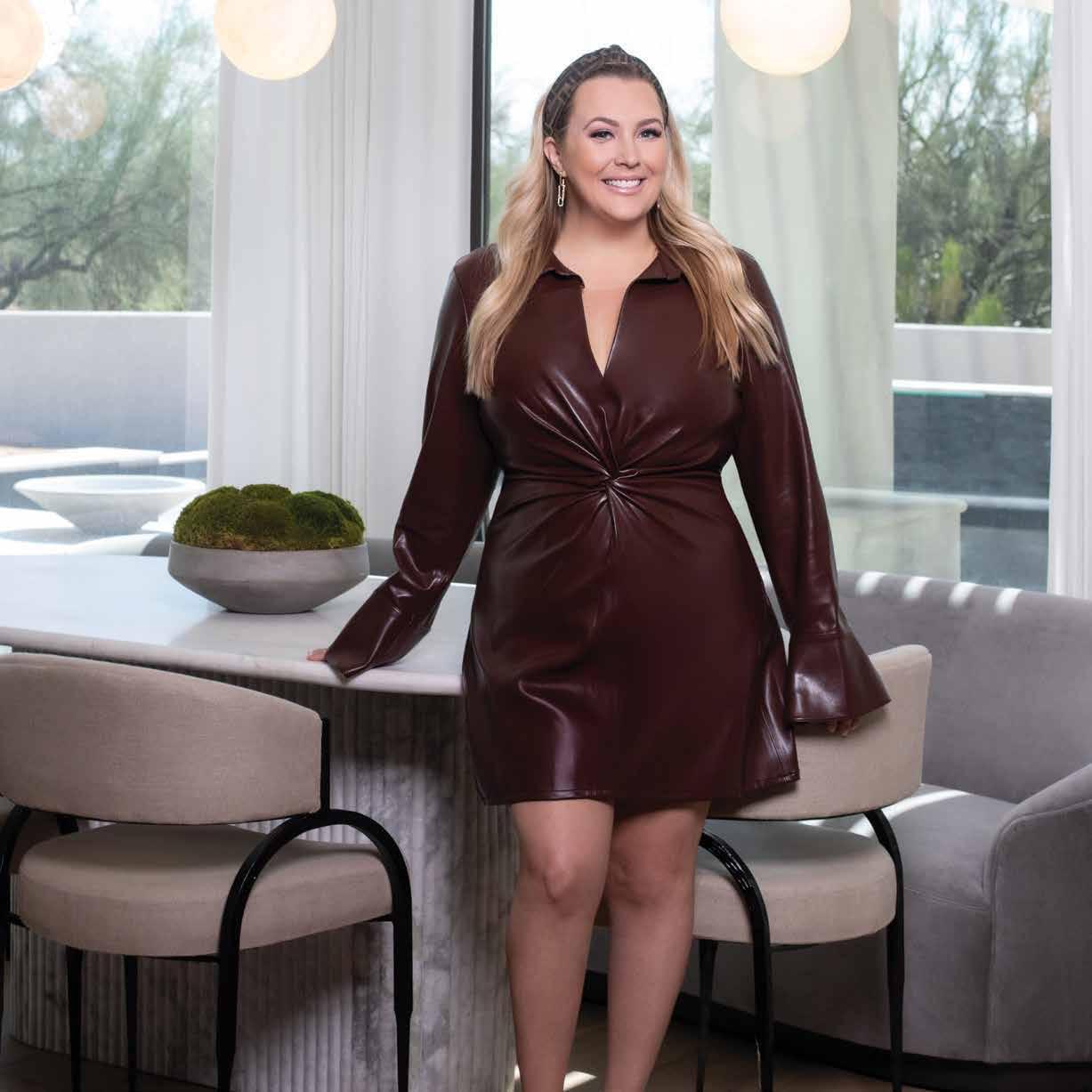
Emily Marek CEO/Principal Designer
By Alex Abati
BRIZO
FRANK LLOYD WRIGHT®BATH COLLECTION BY BRIZO®: Tempassure® Thermostatic Valve with 6-Function Integrated Diverter Trim - Less Handles. $1,034 via Brizo.
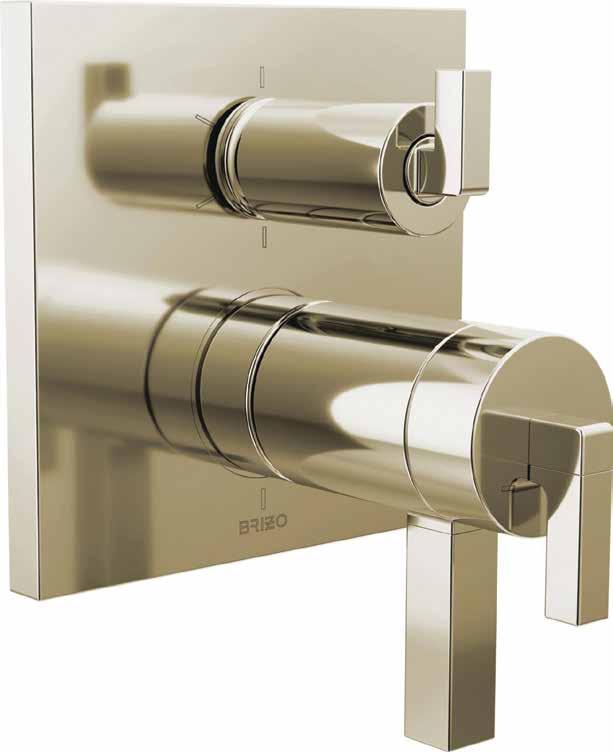

BRIZO
ALLARIA™: Widespread Lavatory Faucet with Arc Spout - Less Handles. $1,040 via Brizo.
BRIZO ESSENTIAL™ SHOWER SERIES: 18" Linear Square Shower Column. $1,326 via Brizo.
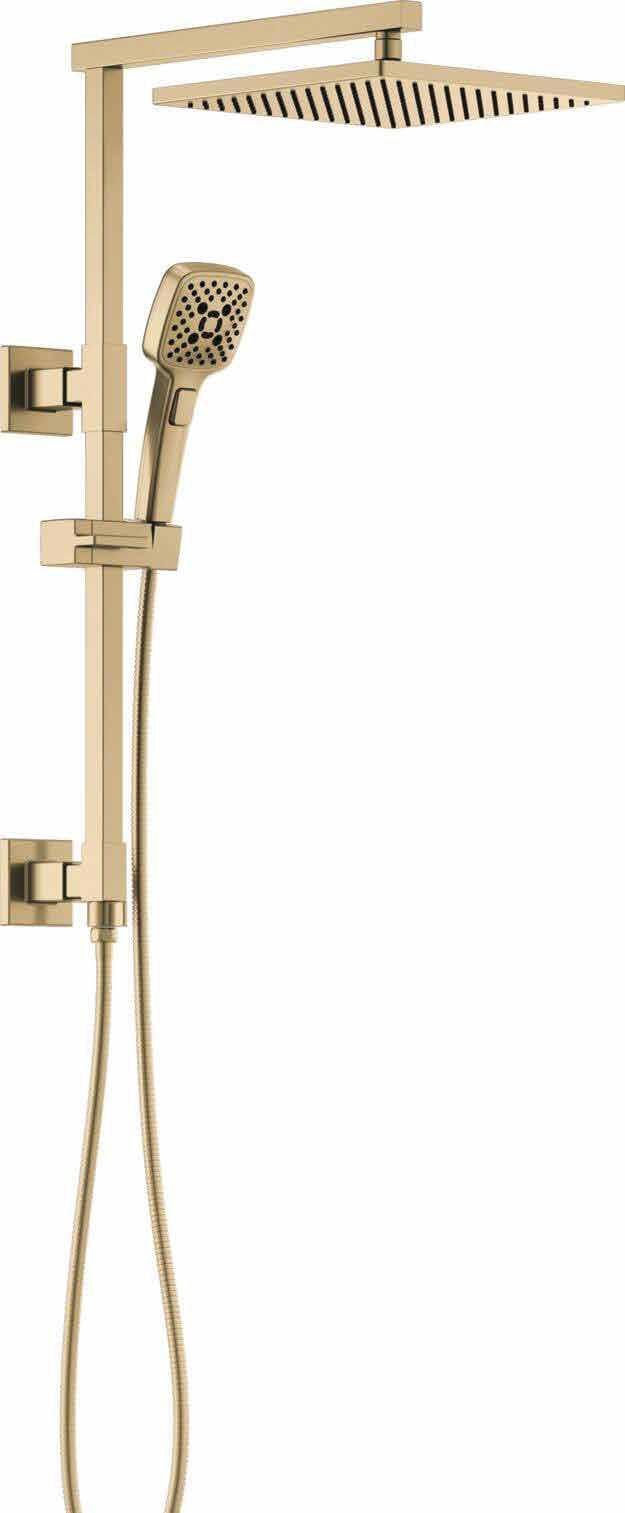
BRIZO
MYSTIX 30kW Steam Generator – 240Vlph. $6,650 via Brizo.

Brizo Must Haves to transform your bathroom.
This curated collection of bathroom essentials embodies refinement and comfort, transforming your bathroom into a sanctuary of relaxation. From beautifully polished, sophisticated faucets to state-of-the-art shower systems that provide the ultimate spa-experience from the comfort of your home, Brizo goes above and beyond to provide an elevated experience. Take a look at these Brizo essentials.
BRIZO
ALLARIA™: Two-Handle Tub Filler
Trim Kit with Lever Handles: Line and curve. Plane and arc. $2,427 via Brizo.
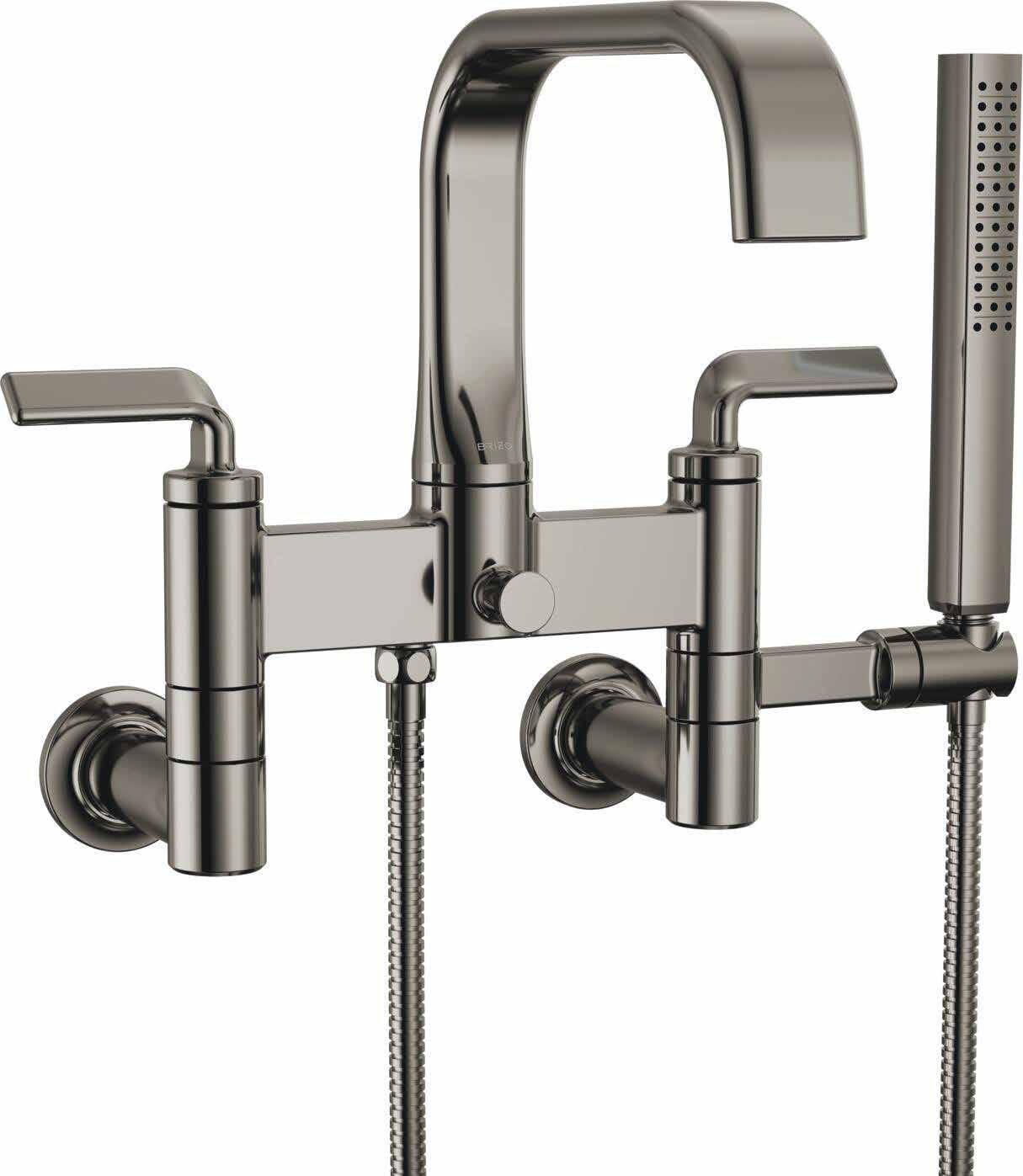


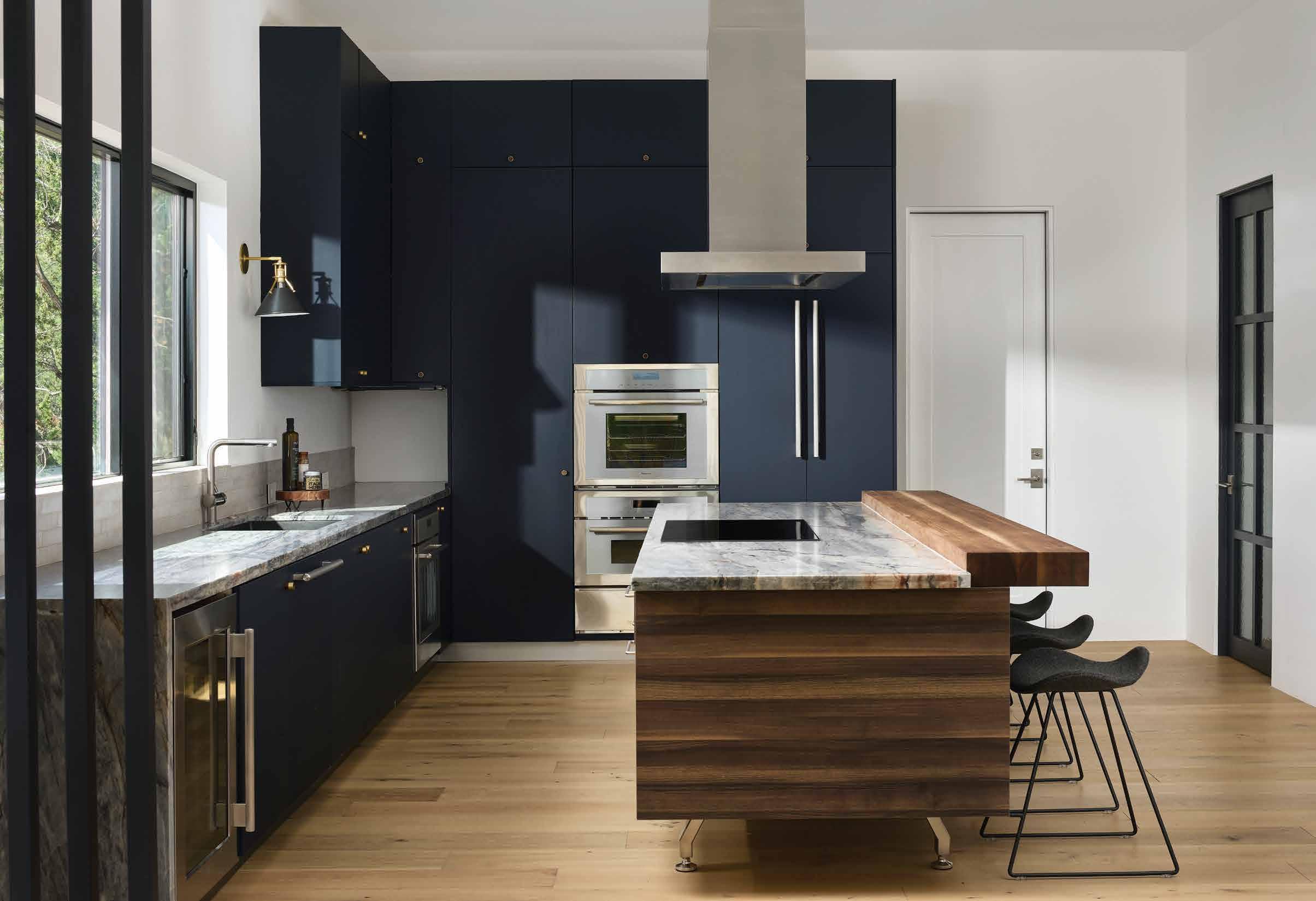





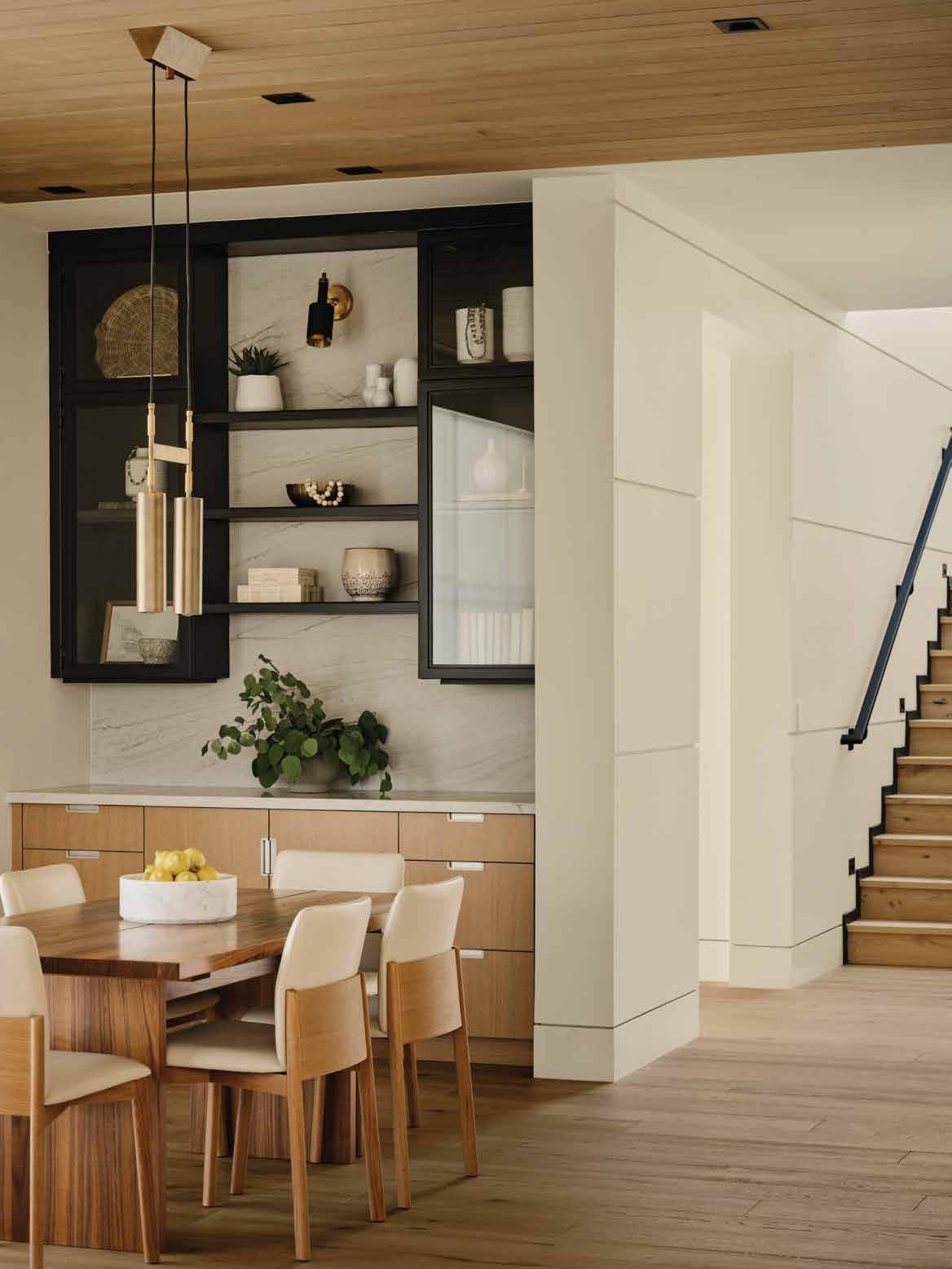



For more than two decades, we have been building homes and great relationships in the most prestigious communities across the Valley. Our team specializes in curating exquisite luxury homes, where every new build or remodel is delivered with exceptional quality and care. We strive to foster a true collaborative experience that endures beyond move-in as we continue to care for every home we build.






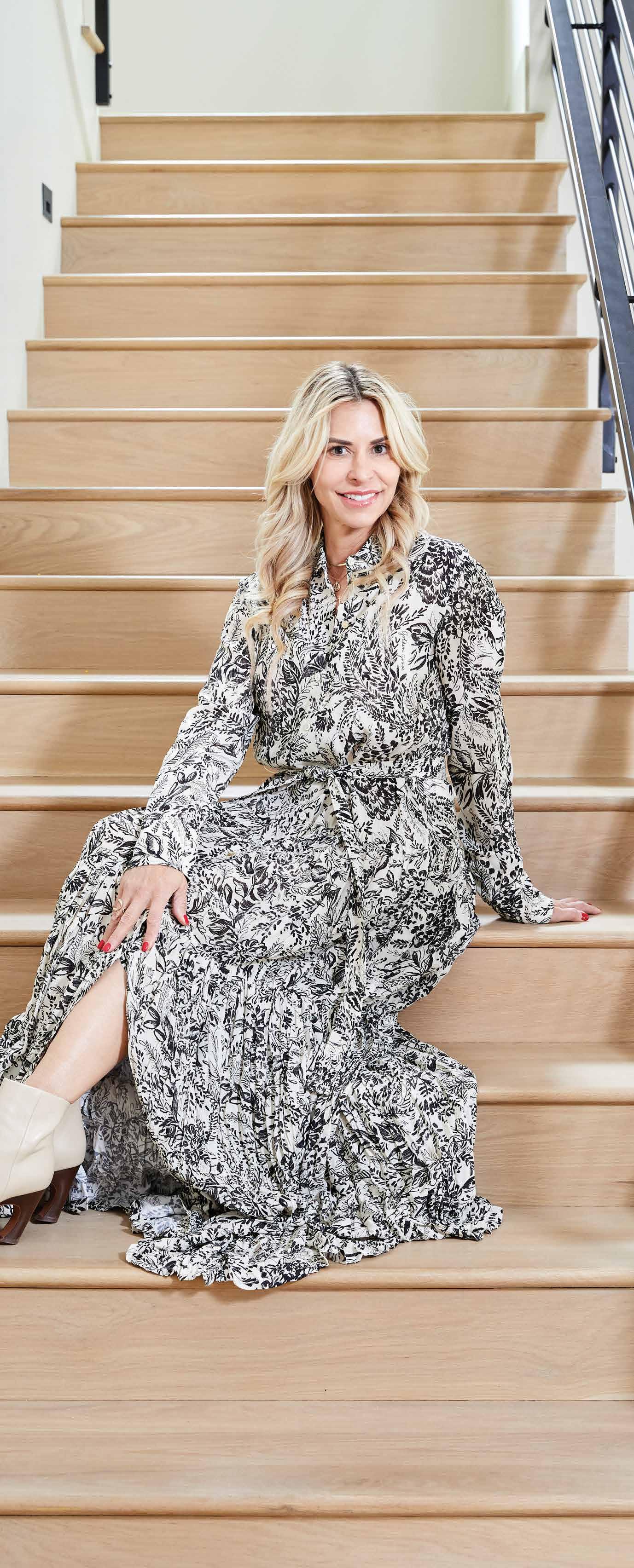



5 BD | 5 BA | 6,098 SQFT | OFFERED AT $4,500,000
Step into luxury at this meticulously renovated gated estate, nestled beside Pinnacle Peak Mountains. No detail spared in its .84 acres of elegance, featuring cantera stone accents, custom fireplaces, and illuminated onyx countertops. Indulge in a chef’s kitchen with top-of-the-line appliances and a 340-bottle wine cellar wall. Retreat to the serene primary suite with a spa-like bathroom. Outside, a resort-style backyard beckons, with space for RV parking or a 6-car garage and potential for a basketball or pickleball court. Experience unparalleled grandeur in every detail of this exceptional property.







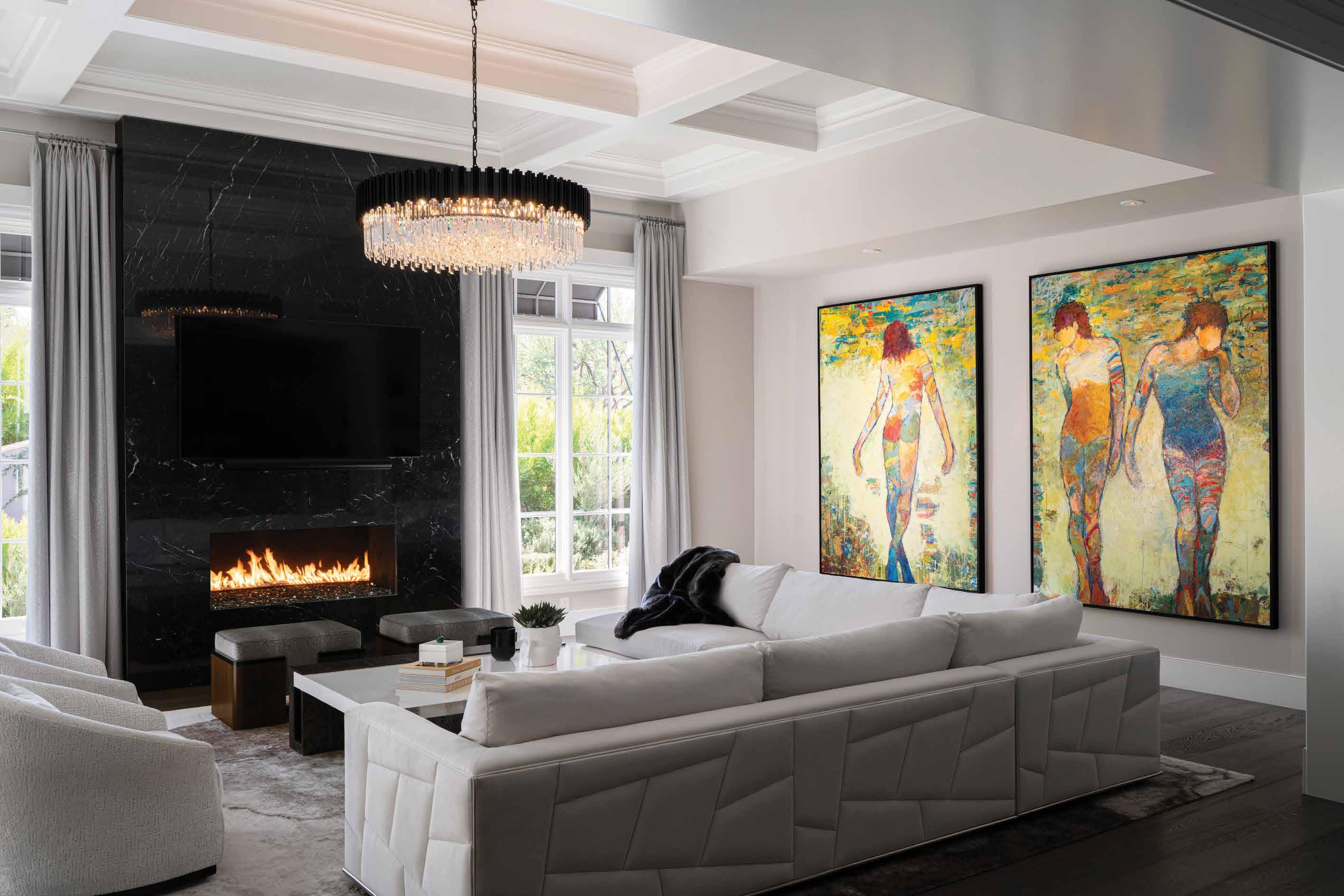



By Alex Abati
t’s all about the view. Imagine taking in the sun each morning as you gaze upon a pristine panoramic view through your home’s windows, letting the outside world in. At ICONIC LIFE, we see many modern homes designed by top architects challenging the boundaries of bigger, better glass.
We’re seeing floor-to-ceiling windows with massive panes of glass, and with the innovations in automation, moving glass doors that provide that excellent indoor-outdoor lifestyle.
Doug Saunders, president of Roadrunner Glass Co., leads a high-end glass company with four decades of service in the valley. He emphasizes the trend of “bigger and better,” stating, “Everyone is looking to maximize natural light, and who doesn’t want to see the blue sky every day and magnificent views from your home.”
Roadrunner provides glass solutions for windows, sliding doors, shower surrounds, wine cellar glass and more. Working with
the area’s top local builders, Realtors will attest that homes with abundant natural light sell faster, and health professionals advocate for its role in optimal health, mood improvement and increased productivity. The luxury of dramatic windows that bring the outdoors in is a bonus.
“Floor-to-ceiling windows can bring even the most unassuming spaces to life, converting them into inviting areas where people want to congregate,” says Saunders. “A window instead of a wall can turn a hallway into an artistic display showcasing the landscape outside.”
Saunders’ company installs substantial sliding doors that merge the back of the home with its exterior features. It is committed to innovation and pushing the boundaries of what can be done to give clients the best views possible.
“Everybody wants a view,” he says. “It’s all about the view.”




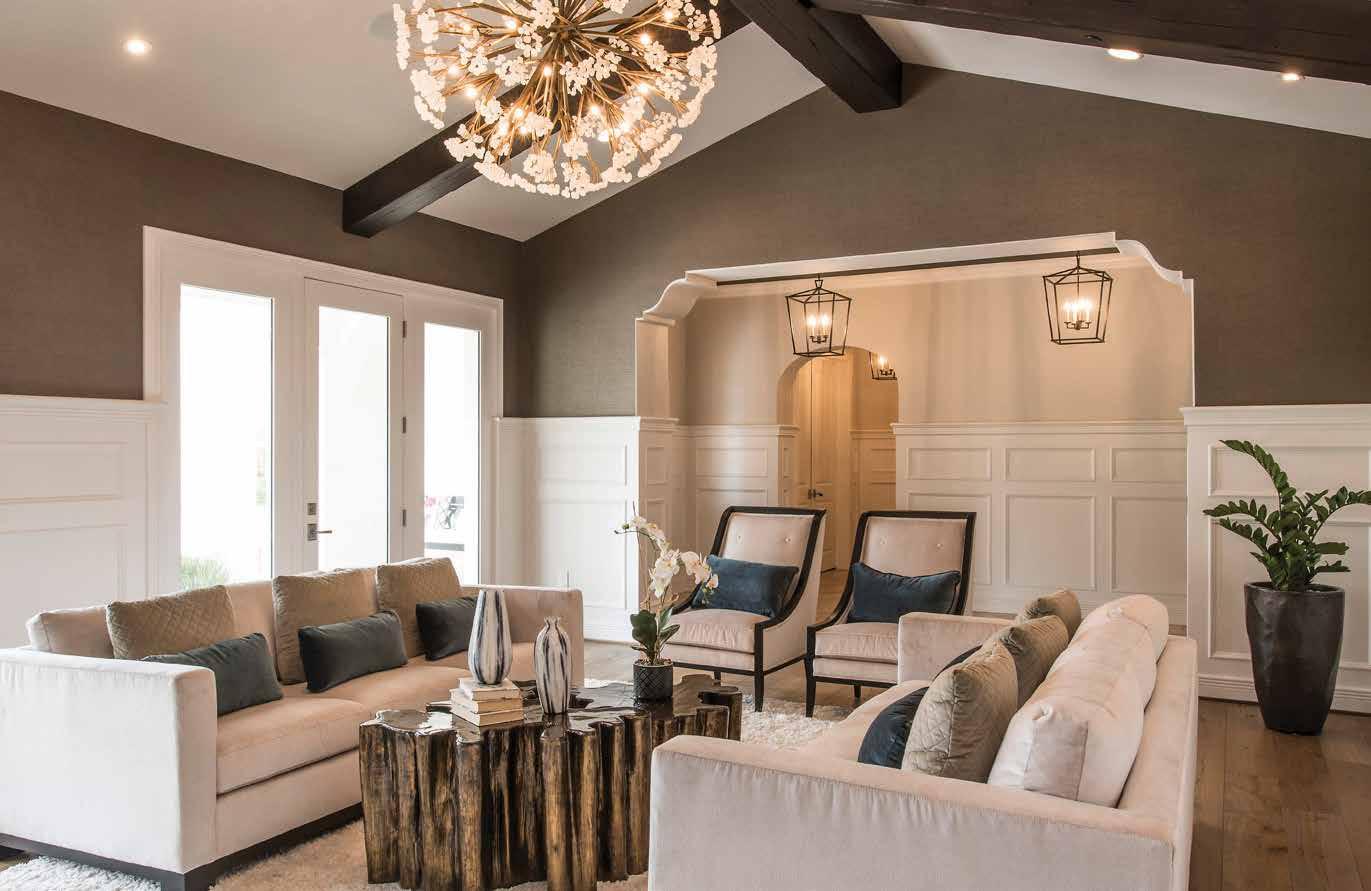







You wont believe this transformation.
By Nakayla Shakespeare
Mary Marsh is a visionary. Her intangible talent for seeing past physical realities and creating fresh, elegant spaces is nonpareil. It’s this exemplary gift that allowed Marsh to completely transform what was once an outdated and crowded bathroom into a relaxing and minimal oasis that embodies the mountainside spirit.
From a young age, Marsh recognized spaces’ profound impact on our emotions and well-being. This intuitive understanding naturally led her to pursue a career in interior design. In 2004, she graduated from Arizona State University with a major in design studies and interior design history.
In 2022, she established the Lillian James Design Group, enlisting one of Arizona’s premier designers, Sandy Black, to create a high-end luxury design studio. The firm caters to sophisticated, well-traveled clients seeking their dream spaces.
The clients wanted to refresh their bathroom to serve as a relaxing escape. “You look outside the windows of this bathroom and see the most incredible views of the desert. The owners wanted to bring that nature in and feel that connection while they’re in the bathroom, so we tried to encompass that in the design,” Marsh says.
With just under 200 square feet of space to work with, the designer created a fresh open floor plan with a solid stone tub, two floating


oak vanities with beveled frameworks—each accompanied by a custom mirror—and an open shower equipped with the latest Brizo technology. Dark porcelain tiles on the walls and floors give the bathroom an undertone of masculinity and serenity.
“We liked the idea of having the darker elements that add masculinity and drama, but also incorporating those feminine softer touches with the lighting and light-colored wood,” Marsh says.
The floating oak beams are one of this bathroom’s many unique design elements. This choice not only adds a rustic element to the bathroom, tying in the color palette of the desert landscape, but also pushes the envelope of what is possible with design. Hanging from the beam is a floating showerhead, a testament to Marsh’s creativity and ingenuity.
“The clients said they wanted a rain head, so I had to work around the challenge of high 14-foot ceilings,” Marsh explains. “I thought of installing beams to bring down the space, give a unique feel to the bathroom, and provide a solution so the clients could have a rain head. We had to hollow the oak beams to make room for the Brizo Frank Lloyd Wright Collection’s plumbing system. The result is a beautiful and unique shower presentation.”
This bathroom is a testament to the endless possibilities available when you have a designer unafraid to push the envelope of what can be done. Her creativity flourished, allowing her to present a finished project that exceeded the clients’ expectations.


Dettaglio is an award-winning boutique interior design firm focusing on meticulous attention to details, excellent communication and teamwork with all parties involved in the project, and truly hearing what each client desires in their home.
At Dettaglio Interior Design the team excels at listening to each client’s dreams and goals to carefully curate a home tailored to their unique vision and lifestyle.
No two projects are alike, we take pride in being well versed in all Interior Design styles. This enables us to imagine timeless dream interiors that our clients will love.

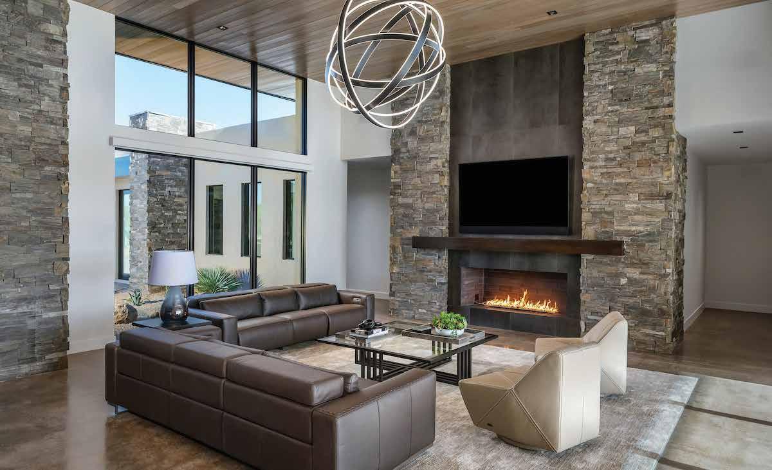

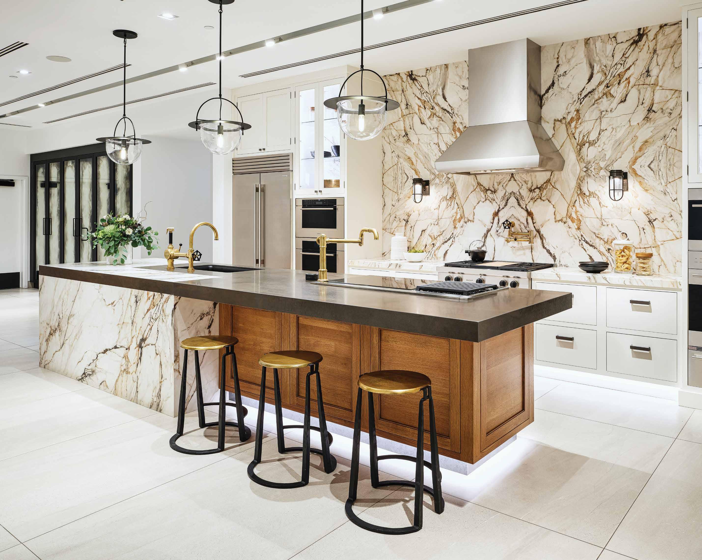
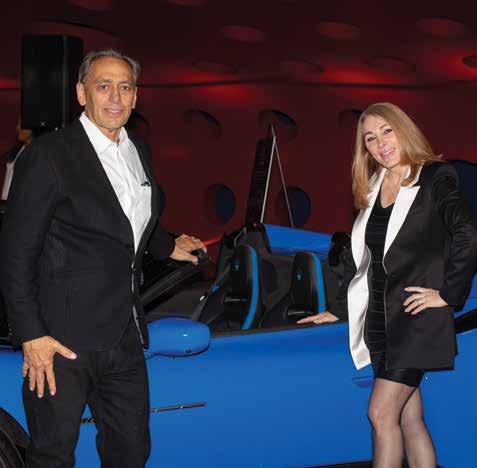



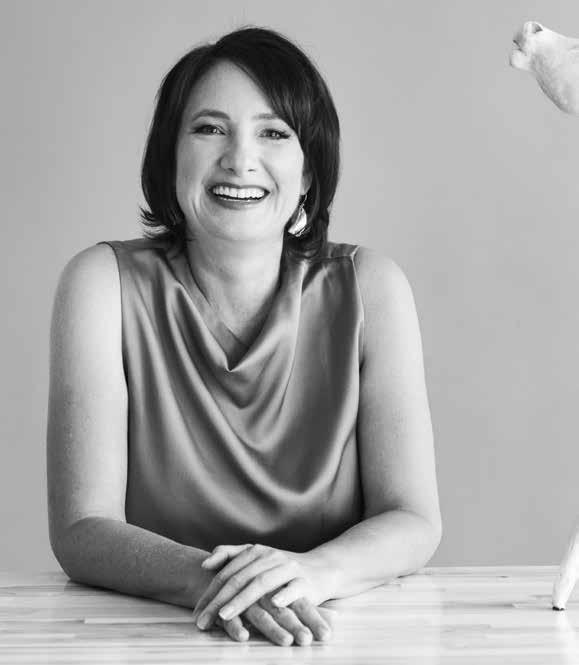

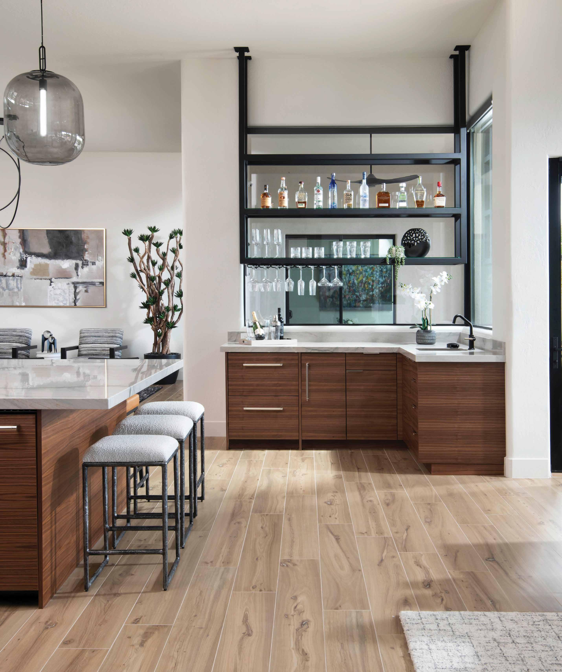

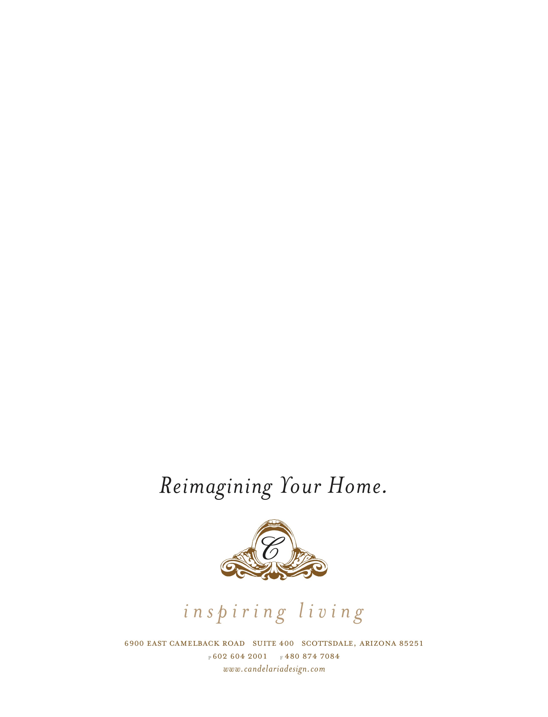


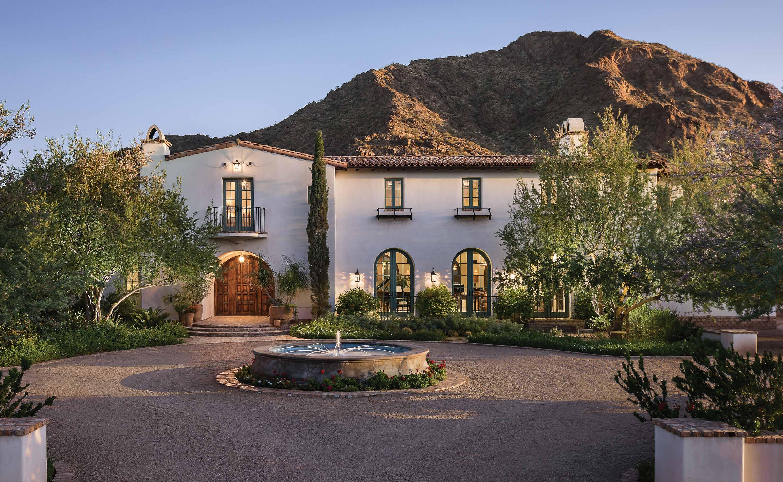

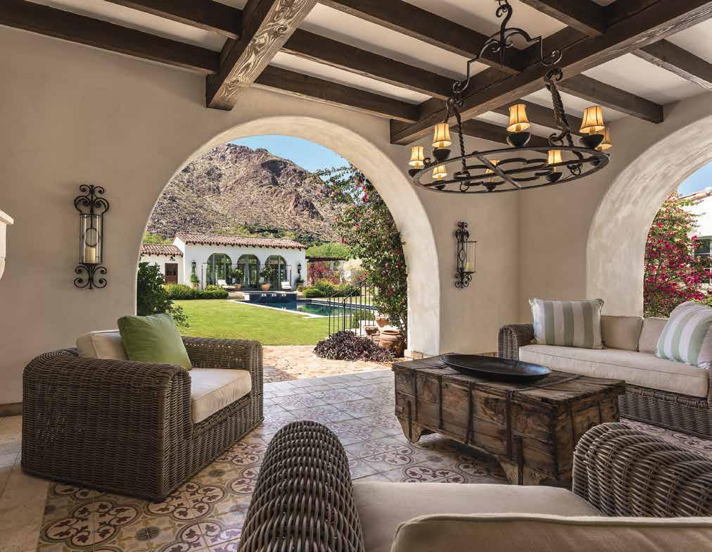

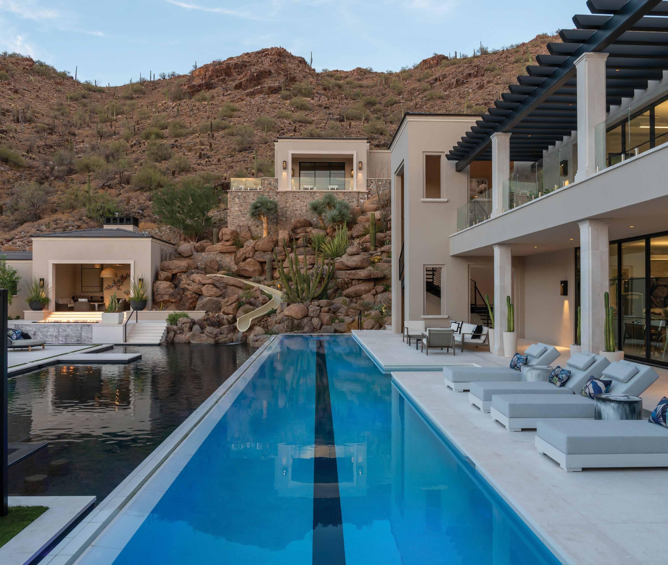
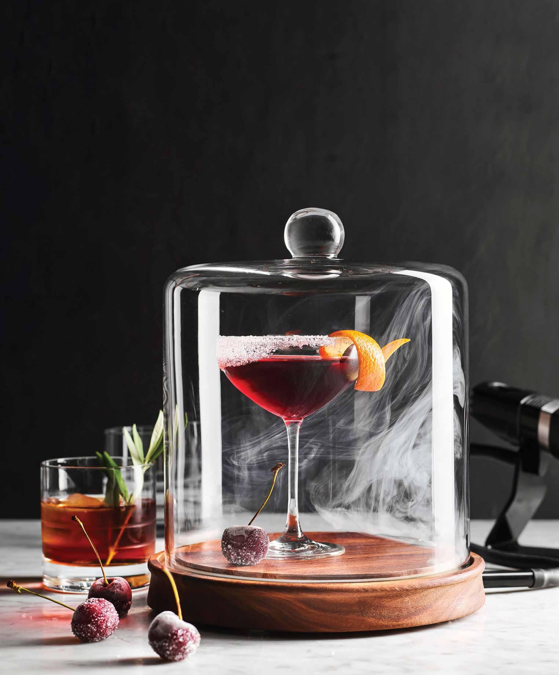

By Emily McKenzie
Mixology has a rich history dating back to the 19th century when classic cocktails like the martini, old-fashioned and Manhattan came to life. In the past decade, there has been a rise in at-home craft cocktail-making and the integration of modern mixology methods.
Mixology encourages creativity by introducing new ingredients, techniques and presentations of existing cocktails. With the accessibility of professional barware tools, becoming an at-home mixologist has never been easier. Perfecting and elevating cocktails with new flavor profiles is possible due to innovations in barware technology. Enter Smoking Cloche and Barsys Coaster 2.0.
Elevate your palette with the Smoking Cloche, which infuses smoke into a glass cloche, giving your cocktail smoky notes and harmonizing the ingredients. The smoke infusion redefines the taste by providing a rich yet smooth finish. This element offers an opportunity to experiment and craft cocktails to your liking.
Barsys has revolutionized at-home cocktail-making with the Barsys Coaster 2.0. The Barsys app provides an intuitive and precise step-by-step tutorial for cocktail makers of any level. This state-of-the-art coaster senses each ingredient and calculates the proper measurements. It illuminates the instructions and shines green when the correct measurements have been met, ensuring that your cocktail is perfectly balanced.
You can browse the different cocktail recipes and then curate original drinks. Led by masters in the industry, Barsys guides you to become a master mixologist in your home.
Crafting cocktails offers endless opportunities. Whether you’re perfecting traditional cocktails or creating your signature drinks, at-home mixology provides an intimate and familiar to experiment with new techniques and flavors. Cheers!
Custom design and control your smart home — inside and out.
Residential lighting design that accounts for your circadian rhythm and enhances your living experience in your home.
Custom design and control your smart home — inside and out.

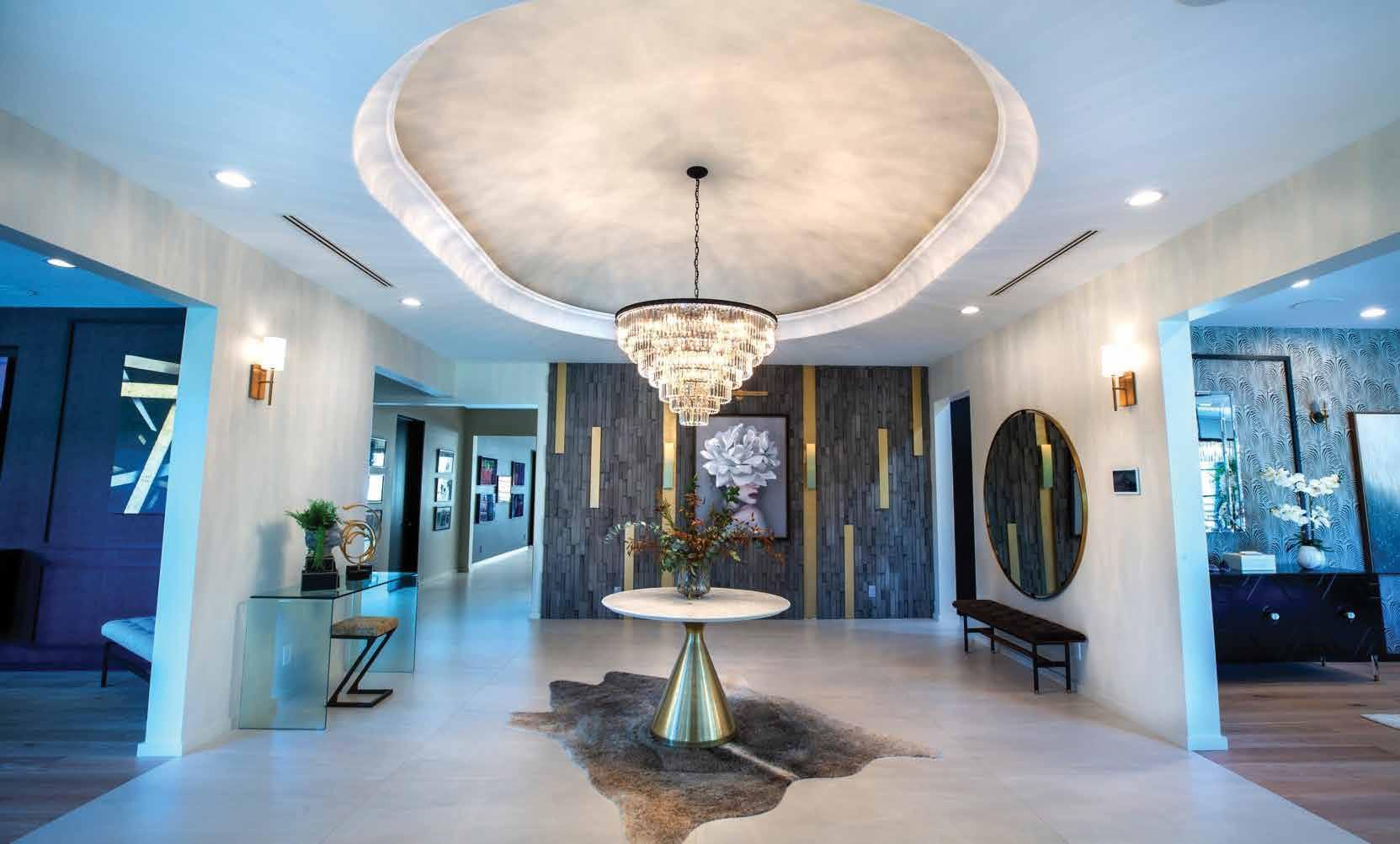
• Home Automation
• Home Automation
• Electrical & Lighting
• Electrical & Lighting
• Home Networking
• Home Networking
• Home Security & Surveillance
• Home Security & Surveillance
• Motorized Shades
• Motorized Shades
• Media Rooms
NEW ADDRESS
NEW ADDRESS
7255 E Adobe Drive, #115 • Scottsdale oasissmarthomes.com | (602) 365-0575
7255 E Adobe Drive, #115 • Scottsdale oasissmarthomes.com | (602) 365-0575
7255 East Adobe Drive, #115 Scottsdale | (602) 365-0575 oasissmarthomes.com SOPHISTICATED LIGHTING OFFERS AN ENVIRONMENT FOR BETTER HEALTH AND WELLNESS.
For the night owls that want a cooler light for optimal focus or entertaining, or for those who want a warmer light to aid in better sleep and settle the body and senses, circadian-based lighting is a solution for longevity in the myriad of ways you want to live in your home.
• Media Rooms
• Home Audio Systems
• Home Audio Systems
• Outdoor Entertainment
• Outdoor Entertainment
• New Construction Wiring –Low Voltage & High Voltage
• New Construction Wiring –Low Voltage & High Voltage
• 24/7 Technology Service
• 24/7 Technology Service
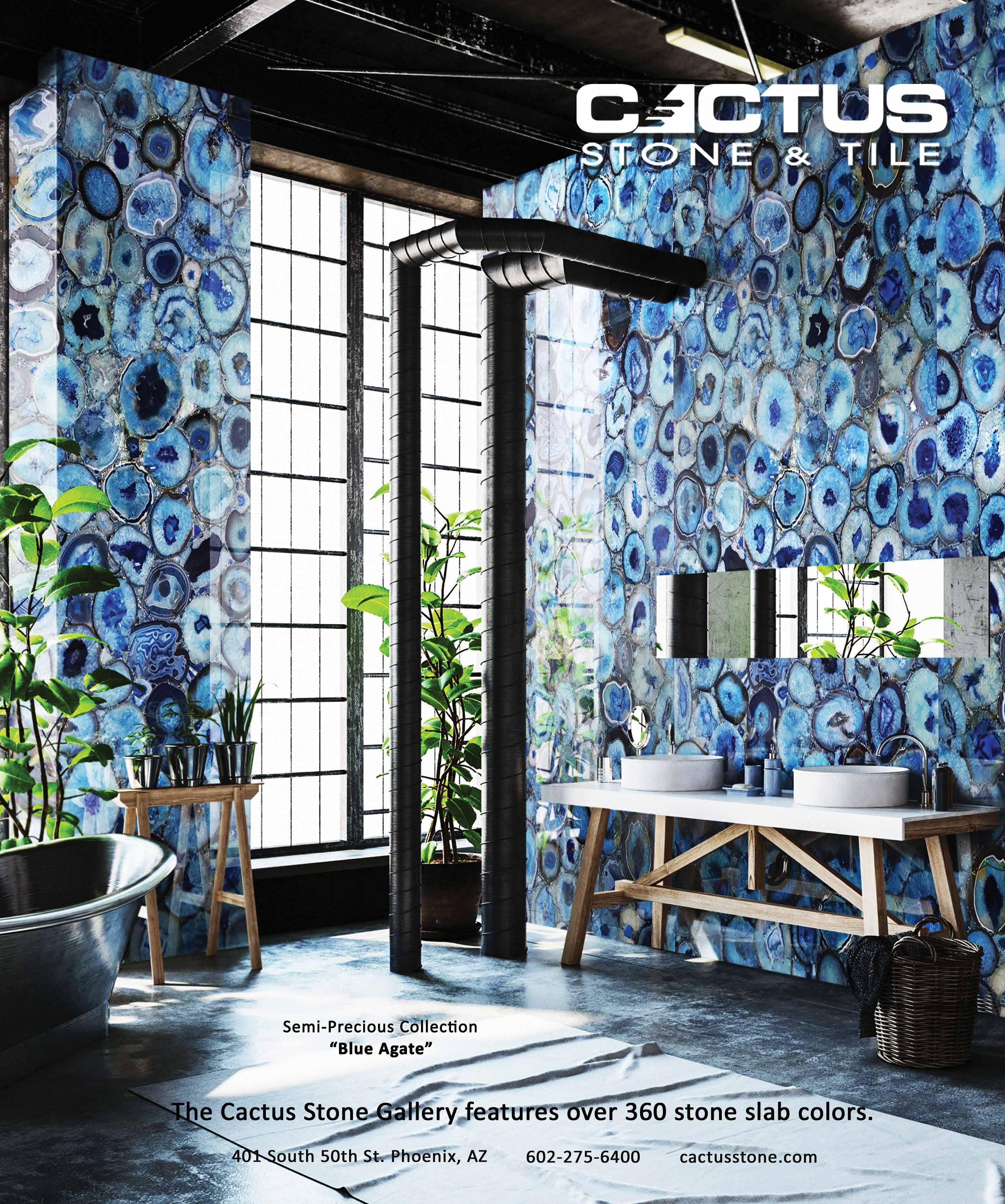

Sonoma artist Kala Stein tackles climate change through art.
By Dena Roché
Growing up on a farm in New York’s Finger Lakes area with “back to the land” parents shaped Kala Stein’s appreciation for the earth and set the tone for her socially conscious art.
Today, the Sonoma, Calif.-based Stein is best known for her large-scale ceramic wall installations that convey messages about the natural world.
“For me, the natural world is a spiritual place I turn to to get refilled,” Stein explains. “I want my work to speak for itself. I hope that when people experience my art, they get a sense of awe and wonder from the expressive material and inspire a connection to the natural world and our precarious situation.”
One of Stein’s favorite pieces is her recent “Atmospheric River.” Made in direct response to the atmospheric river that hit northern California on Jan. 4, 2023. The large piece comprises 100 studio-glazed tiles. Stein worked with a satellite image of the weather event and used the ceramic process, with its cracking, melting and flowing properties, as a metaphor for climate change.

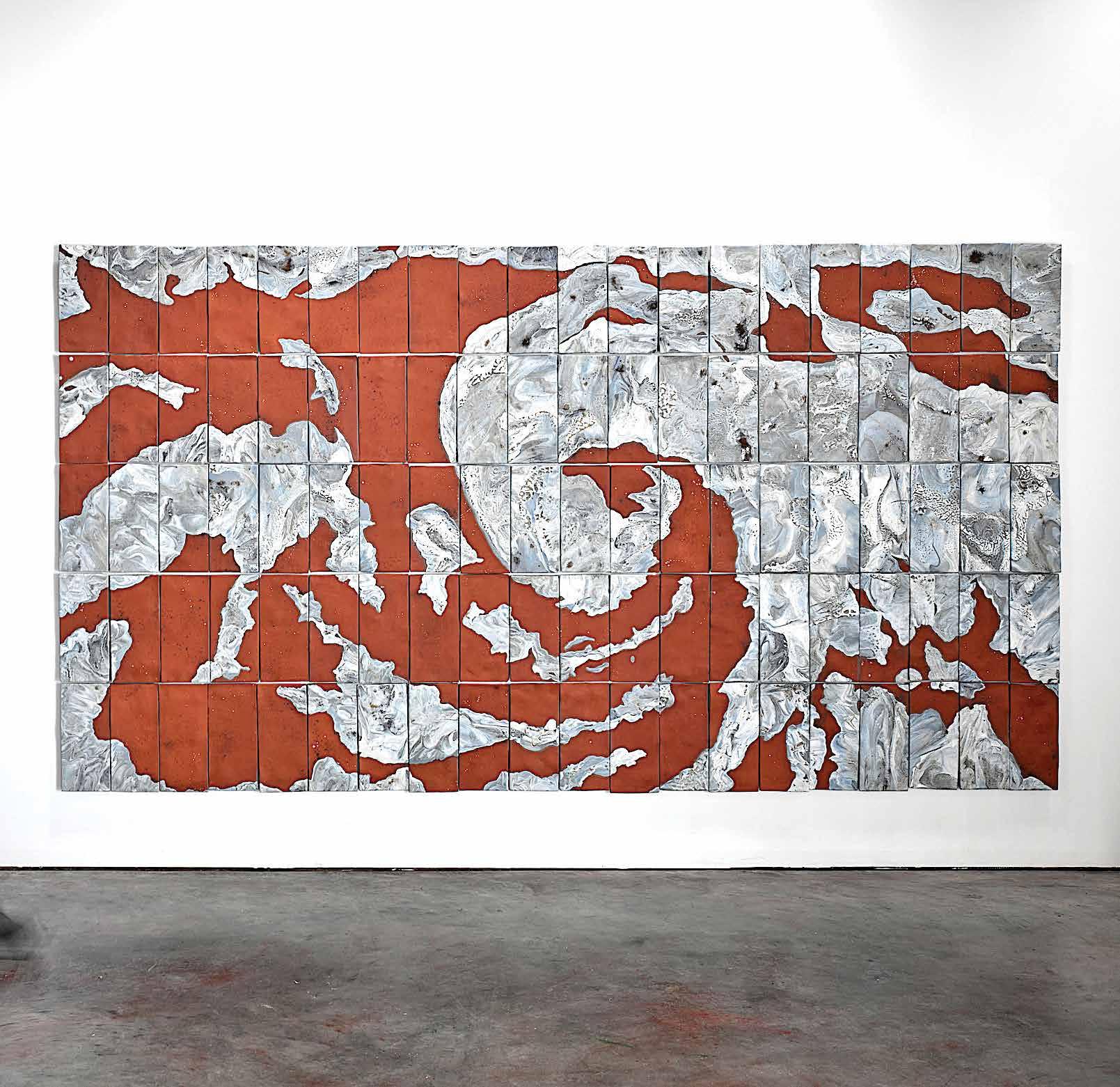
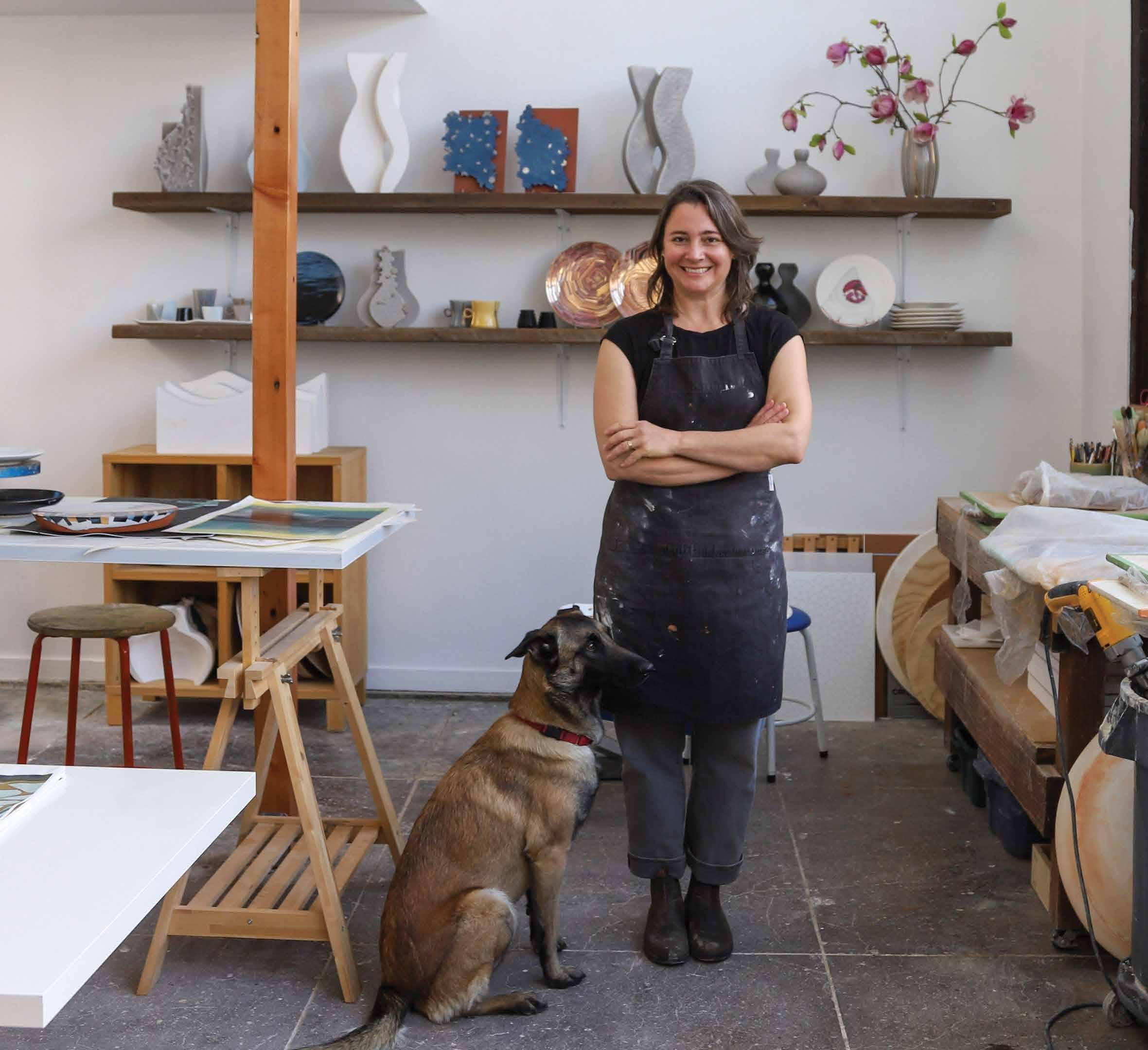
by Kelly Brothers


Illustrating her abstract and modern style, her wall installations grace wineries, hotels and gallery walls. As a former adjunct professor and director of ceramics and art for the Sonoma Community Center, Stein enjoys teaching the craft of ceramics worldwide. This summer, she will lead a workshop at La Meridiana in Tuscany, Italy.
Stein, who says her favorite pieces are the ones she’s either working on or planning for, is debuting a new line of sculptural baskets this spring that are perfect for the stylish and eco-conscious consumer’s table or countertop.
“I love that this functional art is an easy way to share art and connect with people,” Stein remarks. “They see a basket and know how to understand and relate to it immediately.”
The new sculptural baskets are available via her website. Her studio is located in the popular Sonoma Plaza in downtown Sonoma and is open by appointment.

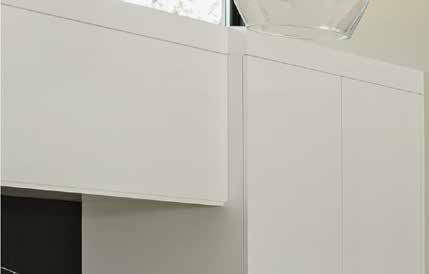

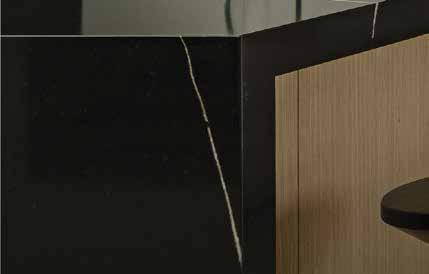



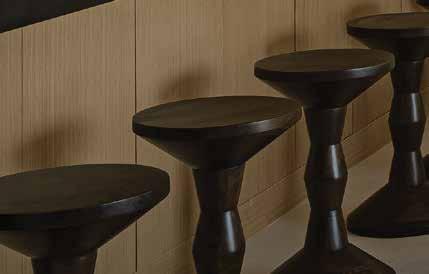
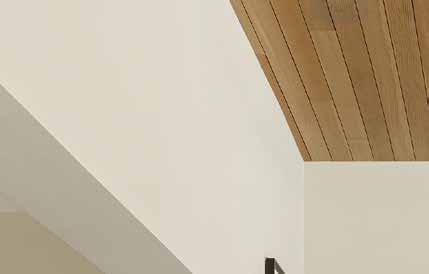




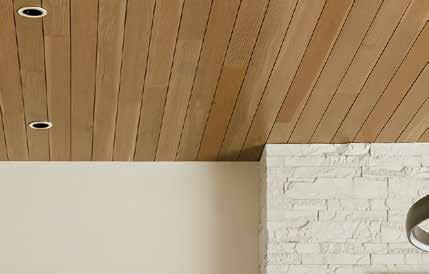

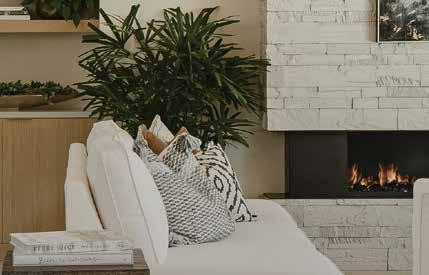

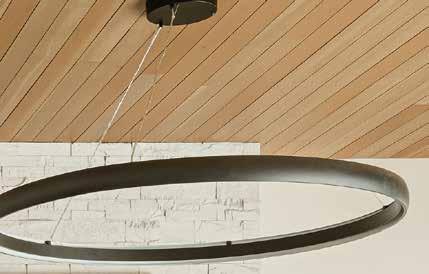

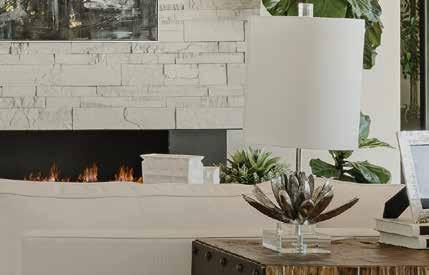




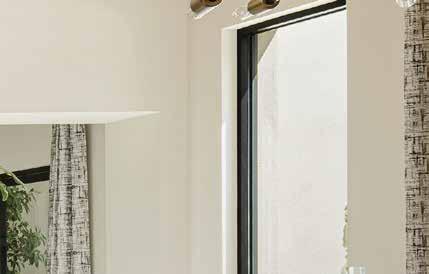
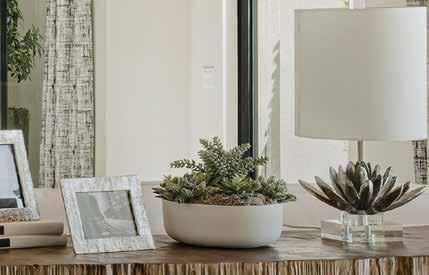








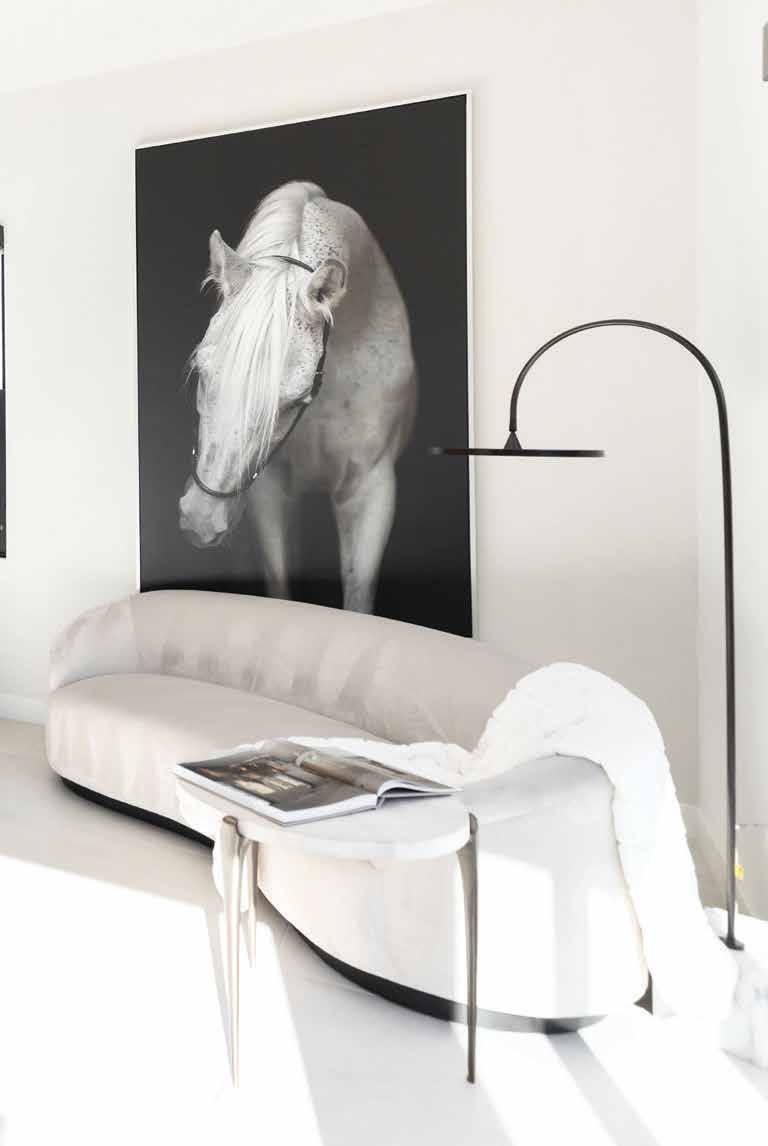



Three top lighting designers reflect on the state of their art and recent trends in illumination.
By Nora Burba Trulsson

The architecture is phenomenal, the furnishings are perfect, and the art is riveting. Yet something in the otherwise gorgeous house seems… off. Chances are, it’s the lighting. No matter if everything else is fabulous, a poor lighting plan can diminish the best-designed intentions. We spoke to three top lighting designers about the state of their art, trends in illumination and why it’s essential to make a lighting designer part of a residential design/build team.
Robert Singer likes to call himself “the George Washington” of the lighting design profession. Having launched his career in New York in 1981, Singer’s work is featured in ICONIC spots like Studio 54 and the Ralph Lauren store. “I studied theatrical lighting,” he says. “Back in my day, nobody offered degrees in lighting design.”
In the early 1990s, Singer flipped the switch in his business plan from commercial to residential lighting, moved to Aspen, Colo., and focused on ultra-high-end homes, like a residence he did for Holly Hunt, which recently sold for $70 million. With a staff of seven— including five lighting designers who are members of the International Association of Lighting Designers—and
additional offices in Paradise Valley, Ariz., and San Diego, Calif., Singer oversees some 75 projects at a time across the country.
“As lighting designers, we are primarily educators,” says Singer. “We work with architects, builders, interior designers and homeowners. Over the years, the base concepts of lighting design have not changed, but the tools have. We are still sculpting a space with light.”
With an engineering background, our next luminary, Kevin J. Flower, founder of Kevin J. Flower Lighting Design, learned lighting design from Walter Spitz of Creative Designs in Lighting in Phoenix before launching his own Phoenix-based firm.
Flower has developed a portfolio of high-end residential projects, working on up to 100 residences per year with well-known architects and builders like Arizona’s PHX Architecture, Drewett Works, Swaback Architects and Salcito Custom Homes. With his team of four, Flower has also illuminated country clubs, wineries and restaurants, such as Scottsdale’s Maple & Ash, SumoMaya and Caymus Vineyards in Napa.

by



by

“We’re the secret ingredient in a home or commercial space,” says Flower. “We make everyone and everything look good. Mood is the biggest reason people hire a lighting designer because they want to feel comfortable in their spaces.” Today, he finds that it’s all about LED lighting and making the controls more straightforward for the end user to navigate. “The hardware now is smaller and more efficient. I tell clients, if they can think it up, we can do it.”
Another pioneer in the lighting world is Justin Worley. Worley founded Oasis Luxury Smart Homes in 2011 in Scottsdale, Ariz., after about 12 years in the home theater business. Now with 42 employees and a second location in Orange County, Calif., his firm offers lighting design, home automation, security, audio-video services, and even motorized shades for the high-end residential market.
“Our staff members have different certifications, including electrical licenses in Arizona and California,” says Worley. “We design, install and implement. Our clients don’t have to use multiple contractors to complete the job.”
Like Singer, Worley concurs that, as lighting designers, members of his company are all about imparting
knowledge. “Educating a client about all the options in lighting before construction starts is the way to avoid mistakes,” he says. “You need a detailed plan—you can’t just figure it out as you go along.”
Lighting design, he notes, has changed. “Just a few years ago, having a few can lights and dimmers was okay. Now you’re working with sophisticated lighting and control systems that can set scenes for various rooms and times.”
Regarding trends, Singer says linear lighting is the “product of the moment,” referring to narrow strips of LED lights that can be tucked into a slot in the ceiling, floor or wall, creating even washes of up or down lighting.
The new product is part of his arsenal of lighting products and techniques that layer illumination in a space. “You need different light levels to create magic,” Singer remarks. “Lighting shouldn’t be obvious, though. It should be felt, but it should not be the star component.”
Worley also likes to incorporate linear lighting in his projects, often setting it flush into drywall with a diffuser. “We’ve used the strips down a wall, too, for a modern look,” he says.
Flower also uses linear lighting as an option in his approach to lighting design and agrees that most fixtures need to be inconspicuous. “We try to keep light sources concealed as much as possible.”
This brings up the question of today’s trend of installing eye-catching pendants above a kitchen island or a spectacular, sculptural chandelier in an entryway or above a dining table. “Chandeliers and decorative lights like sconces are great, but they really are not great light sources. You need to supplement the lighting to make it work,” Flower remarks.
Singer points out that decorative light fixtures are usually part of a designer’s “fingerprint,” a special touch. “We like to collaborate with the designer to make sure the decorative fixture works in the space and with other products that provide adequate lighting,” he says. ”We usually create the illusion that the light comes from that decorative fixture.”
Worley has even reworked pendants and fixtures. “The light output is often horrible from things like hanging pendants,” he notes. “We’ve taken them apart to make the color temperature tunable.”
Another trend in lighting is installing systems that mimic circadian rhythms—in other words, lighting that aligns with daybreak, morning, midday, afternoon and evening light. “It’s a hot-button item,” admits Flower, who has had a few requests for this kind of lighting. “To be perfectly honest, you don’t need it in sunny climates like Arizona and in houses with many windows because daylight does this naturally. If you have a dark house and do want this, I recommend doing the whole house, not just one or two rooms. The lighting’s color temperature needs to match from room to room.”
Lighting controls are another touchpoint the designers address. They all agree they try to make the systems— accessed via keypad, smartphone or device—as simple as possible for the homeowners. Singer has gone so far as to have keypads designed to match the interior design theme, using natural materials that patina with age for one MidCentury Modern house in Los Angeles.
Worley likes to build “foolproof” systems that function regardless of whether the internet is working. Flower points out that some homeowners can customize their light levels and scenes. “Most people, though, want us to set the scenes and the focus,” he says. And then, they don’t touch it.”
All three lighting experts have done their share of spectacular homes, creating interest, comfort and drama inside and out, each with a unique approach to a project. But they all agree that if a client invests in a new home or a significant renovation, lighting design should be part of the mix. Flower summarizes it best: “If you want your home to look like it’s supposed to look, hire a lighting designer.”
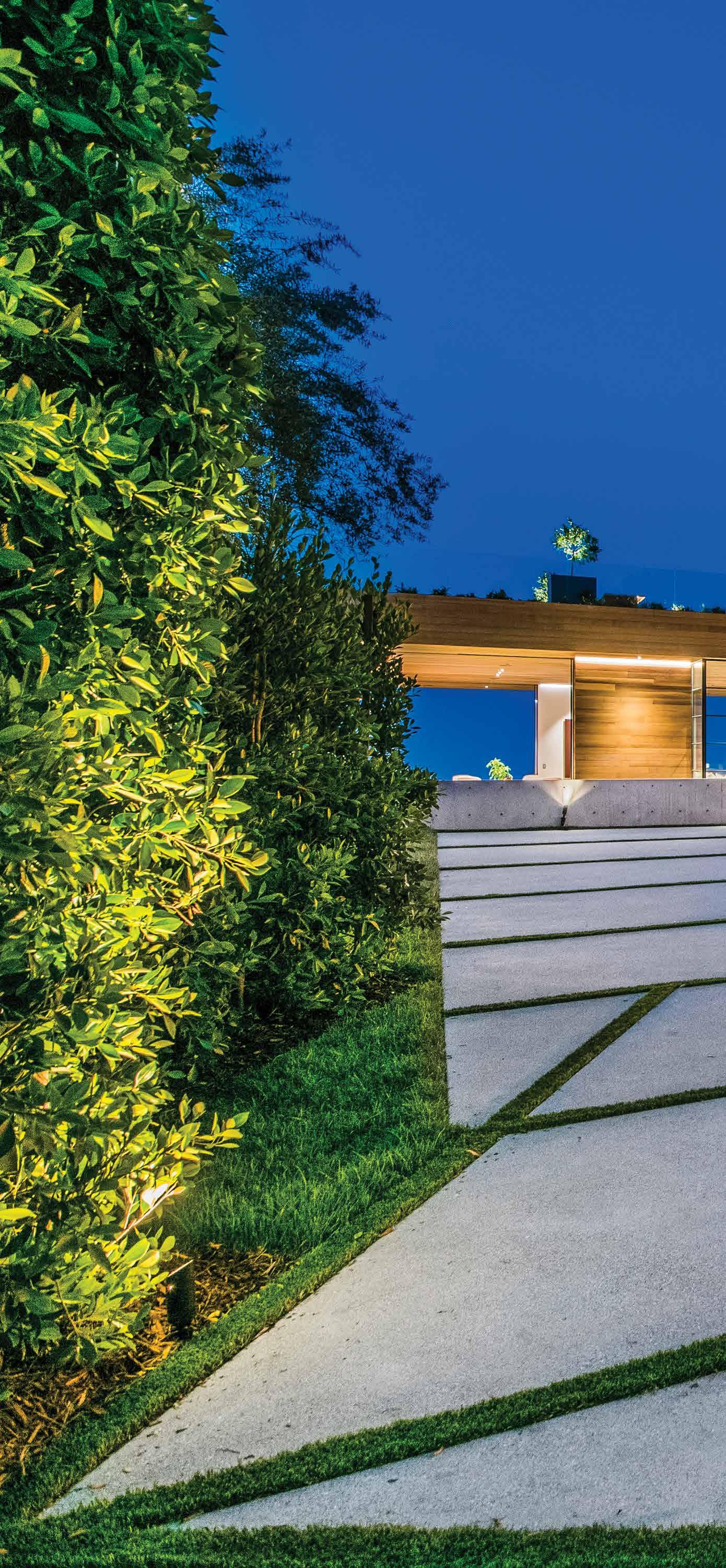
Photography by Joel Danto
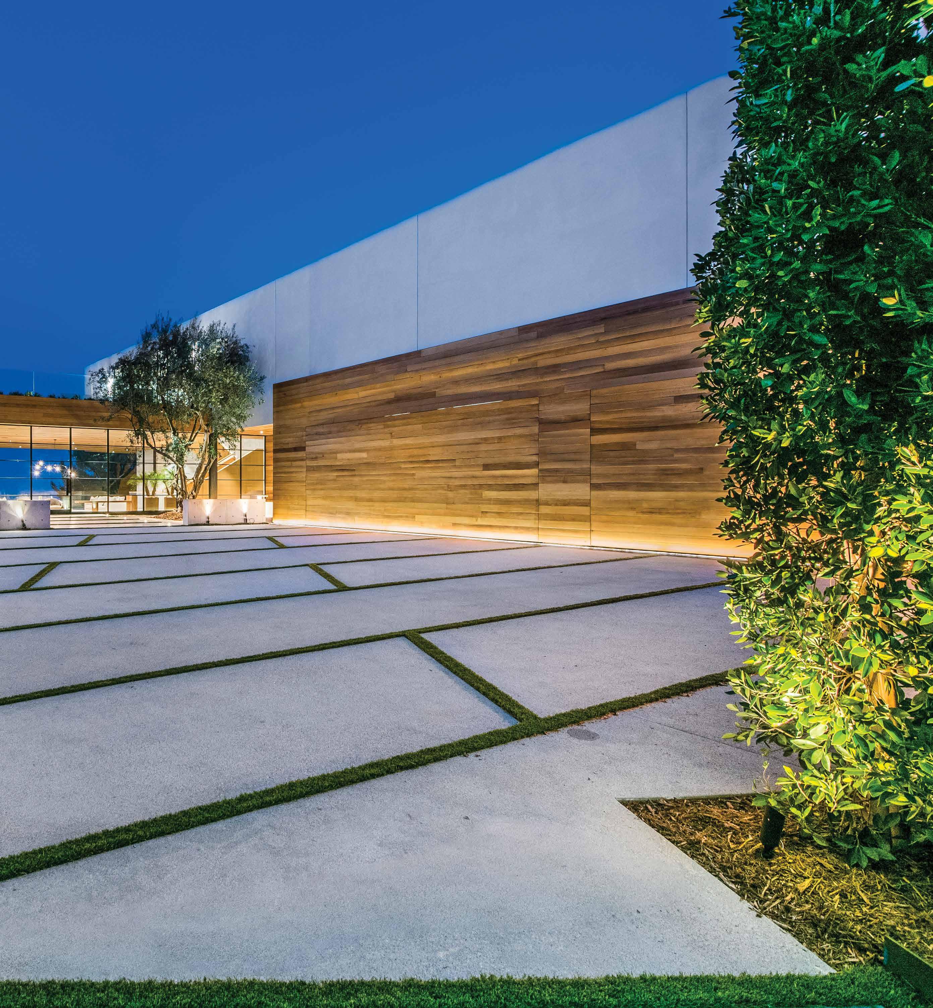
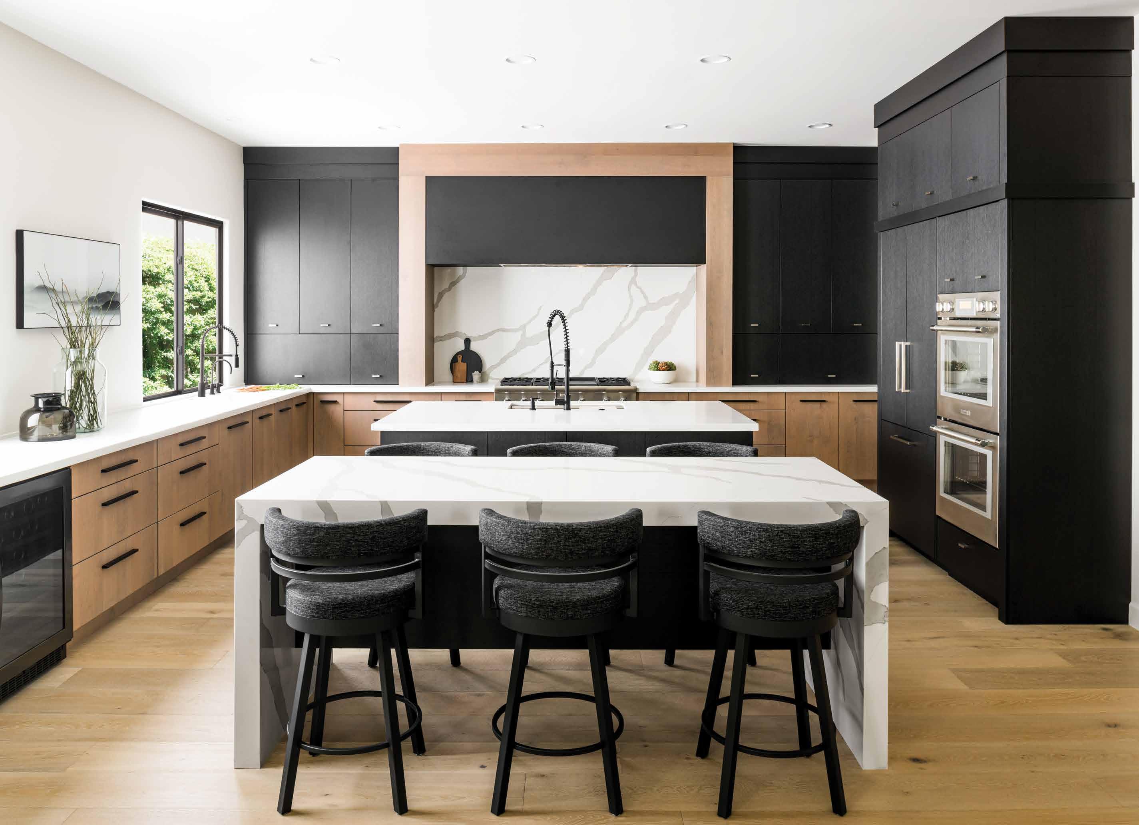

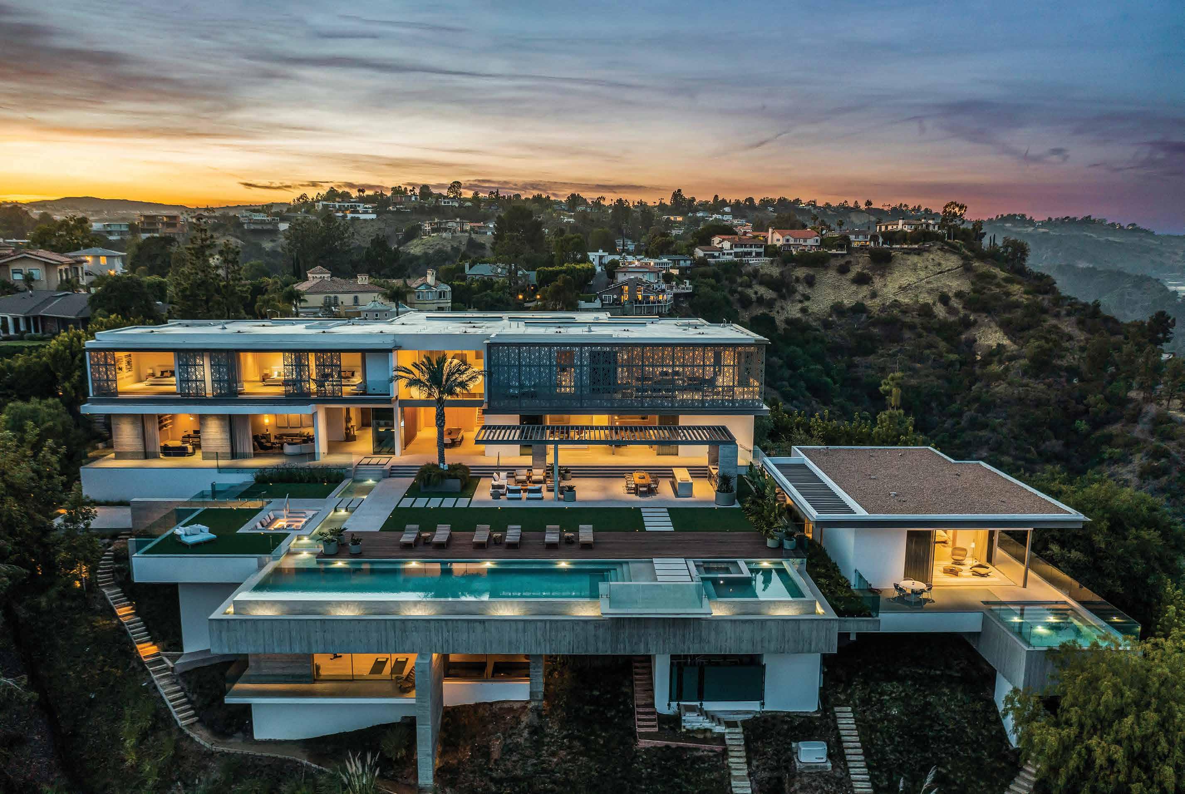
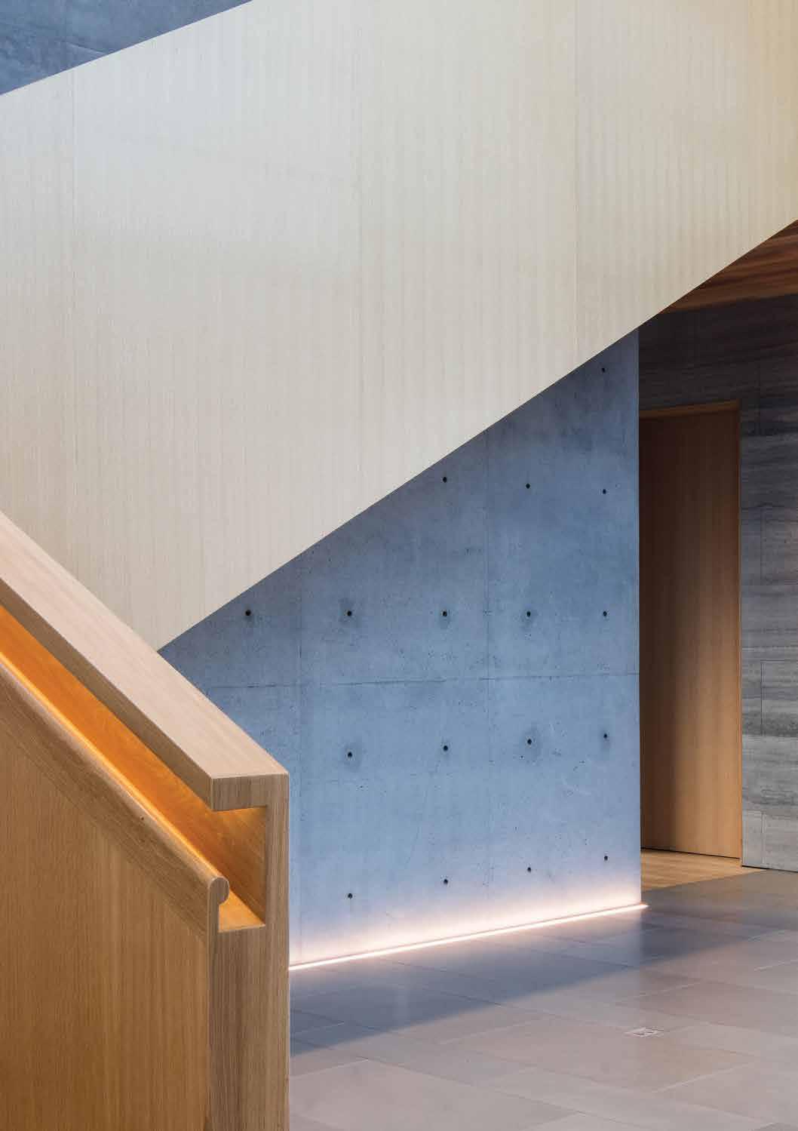


By Nakayla Shakespeare
Closets are an intimate part of our lives. Not only do they act as a treasure trove for our wardrobe, but they are also a part of the home used daily. A closet tailored to your preferences can make a world of difference in your everyday life.
A notable trend in the closet customization industry is the rise of men’s closet personalization. “I have been seeing that business-class men want a place for everything,” Heather Records, California Closets designer, says. “They want their closets to be easy and accessible. A lot of times, I will see
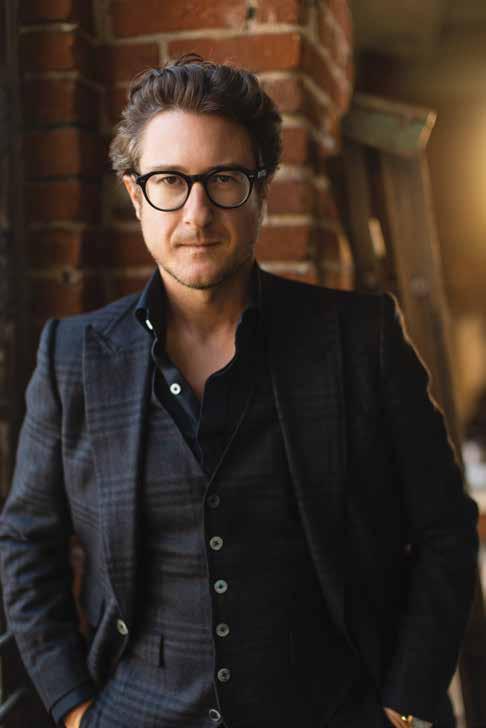
men wanting their closets organized based on the types of attire they own. For example, they want their workout shoes with their workout clothes and business shoes with their business attire.”
California Closets is a leading company in closet customization, providing customers with personalized service and working with clients to tailor a unique product. “Our teams of professional design consultants and installers are dedicated to providing an exceptional experience throughout the entire process of creating and installing organizational systems for the home,” says Mike Cassidy, California Closets’s area director. “Our elevated voice, tone and style express the humanity and modernity we value.”
If closet personalization is new to you, we asked Mark Pomerantz, a luxury menswear designer, to share his must-haves for a custom wardrobe.
• Tie, belt and scarf organization
• Shoe and boot organization spaces
• Watch and jewelry storage
• Divide bars for organizing suits, jackets, formalwear, etc.
“It’s so nice to wake up and be organized in the morning,” Pomerantz says. “I can plan my outfits and feel confident to take on the day. Waking up to clutter makes dressing and focusing on the day much more difficult. A well-invested closet will be an investment in your success, not just your home.”











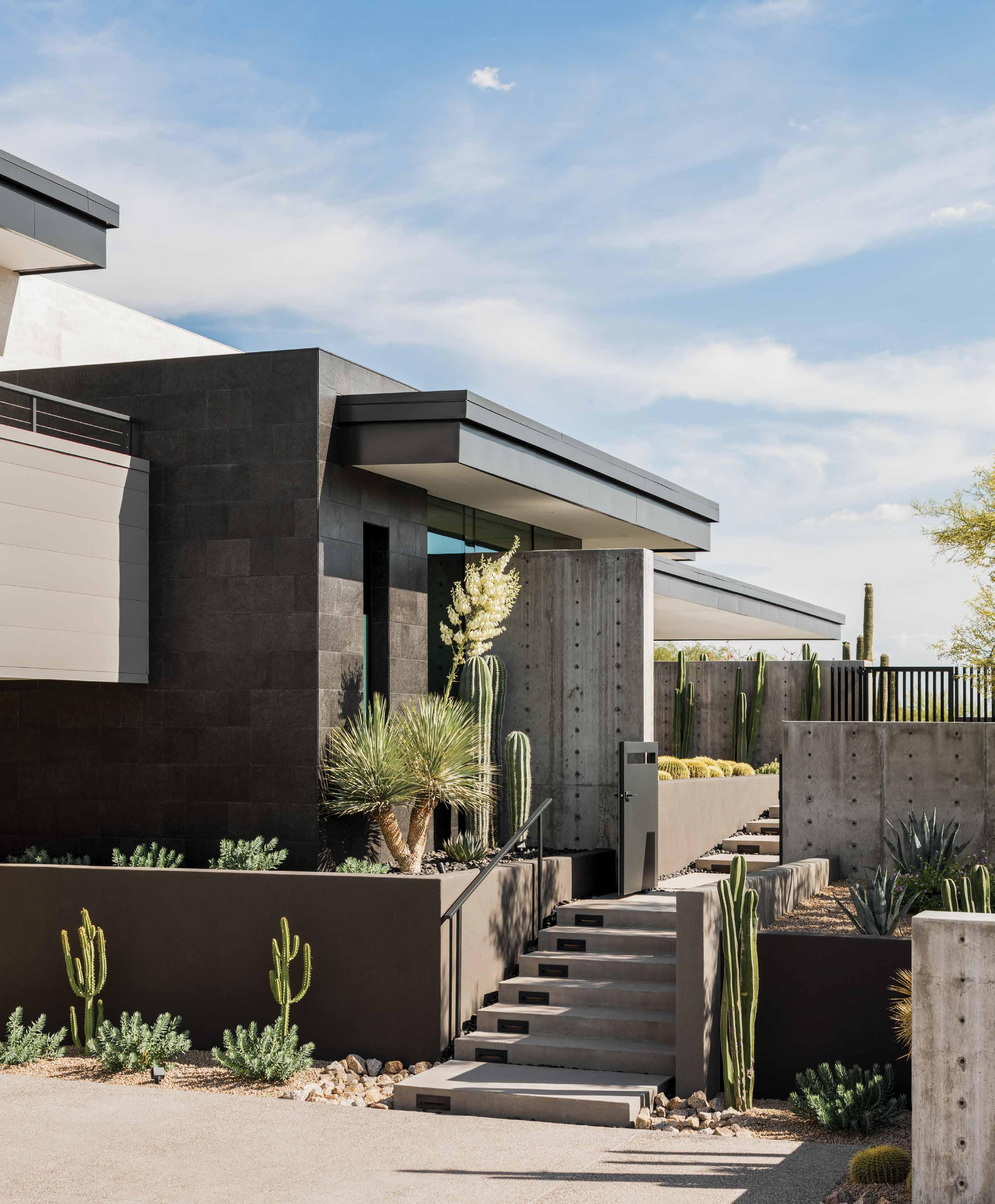
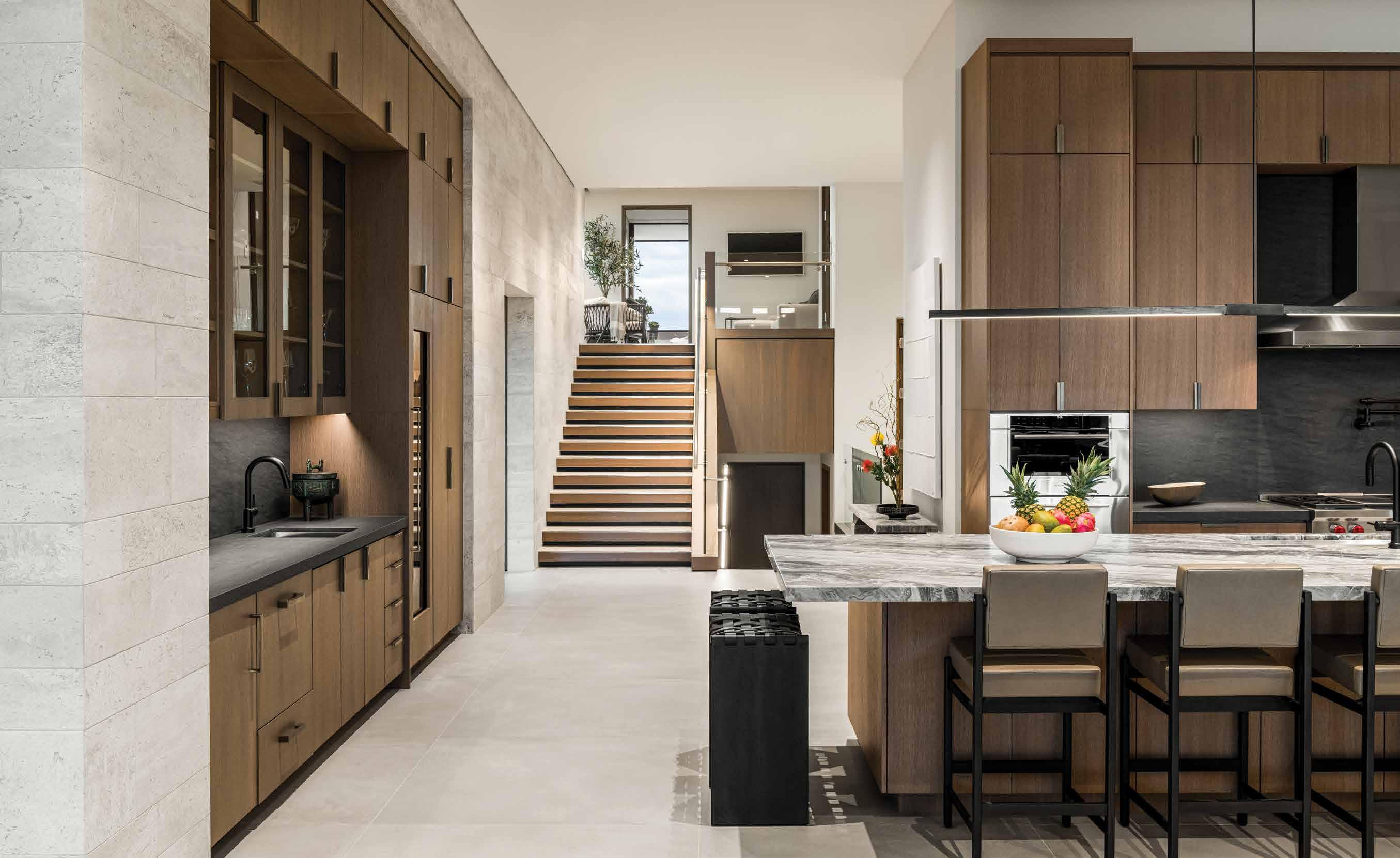
Tour this desert nest with hard bold lines and a soft center.
By ICONIC LIFE
Photography by CJ Gershon
This 4,100-square-foot home is the product of excellence, creativity and elegance. Mark Tate, principal of Tate Studio Architects designed a show-stopping home, a stunning structure with high ceilings, mountain views, clean lines, natural materials and a sleek design overall.
The design of this home was entirely nature driven. The orientation of the home was sited to capture views of Pinnacle Peak from all the main living spaces. “We designed this home to be a calm energizing place of personal reflection. Our goal was to make this home feel timeless,” Tate says.
With standout features like a wood panel-clad cast-inplace concrete fireplace with a stainless-steel mantel and a polished concrete hearth accentuating the homes’ soaring ceilings, corner pockets and stacked sliding glass doors that run the length of the room to ensure no one is deprived of the views; A modern infinity pool and spa with a zero and negative edge border and an elongated fire feature that provides warmth to the cozy lounge, this estate is nothing short of ICONIC.

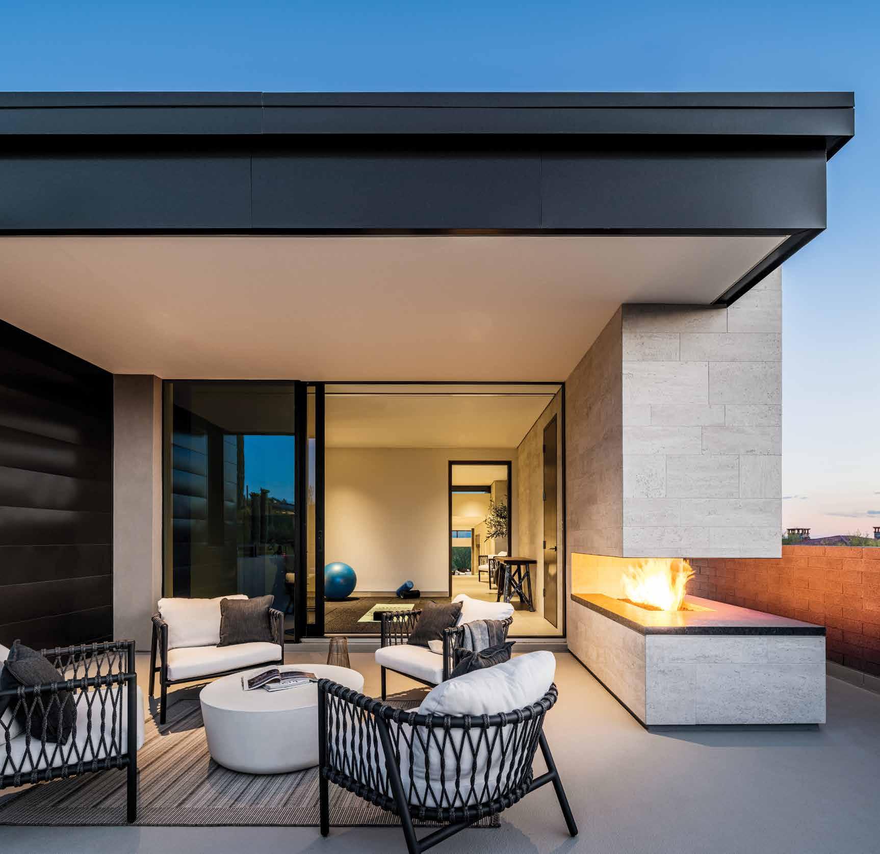
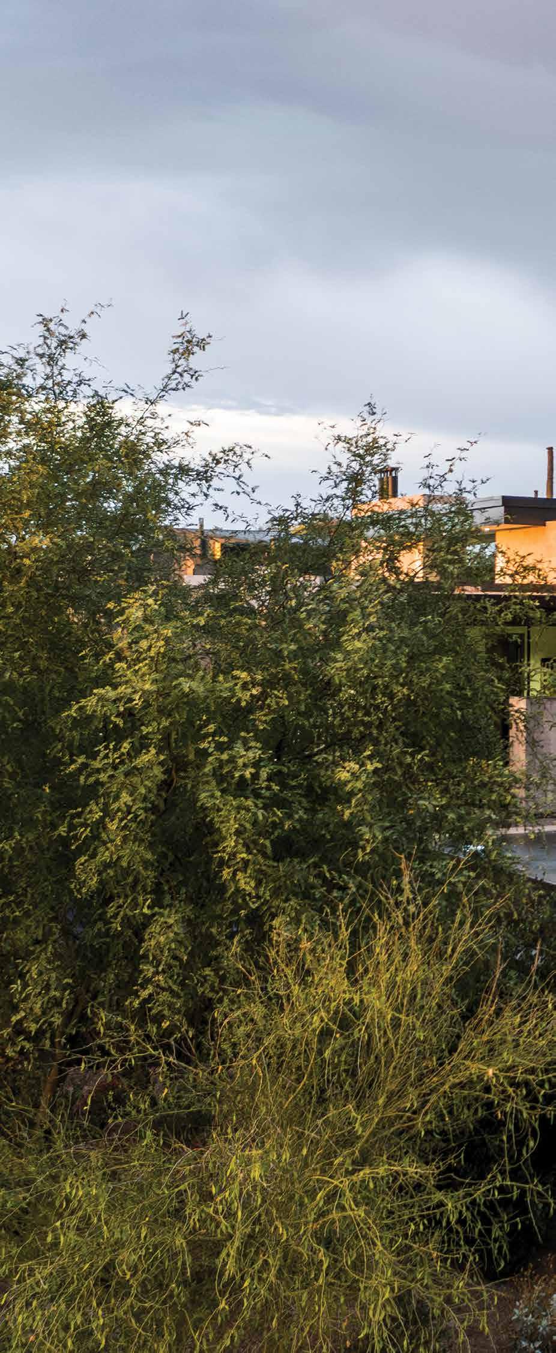





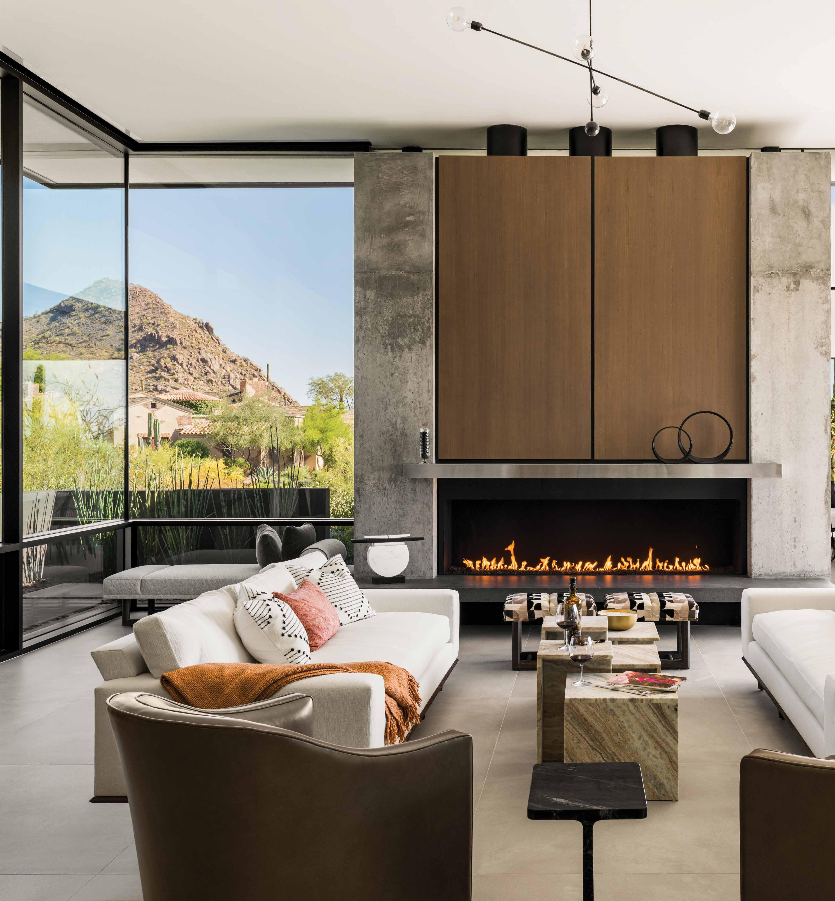

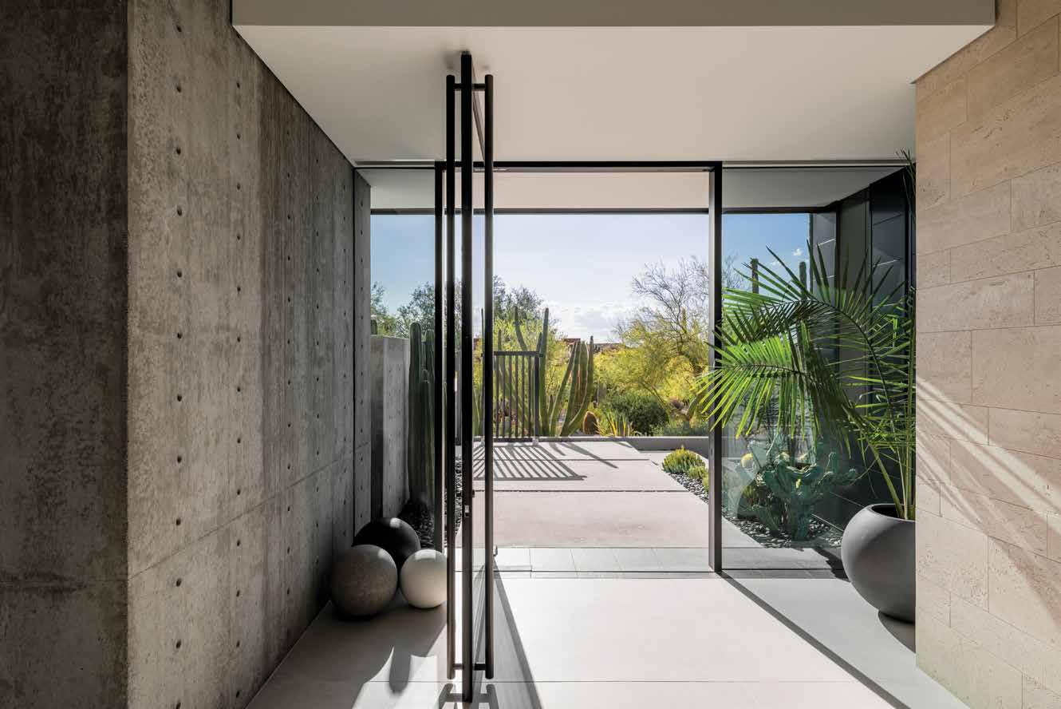
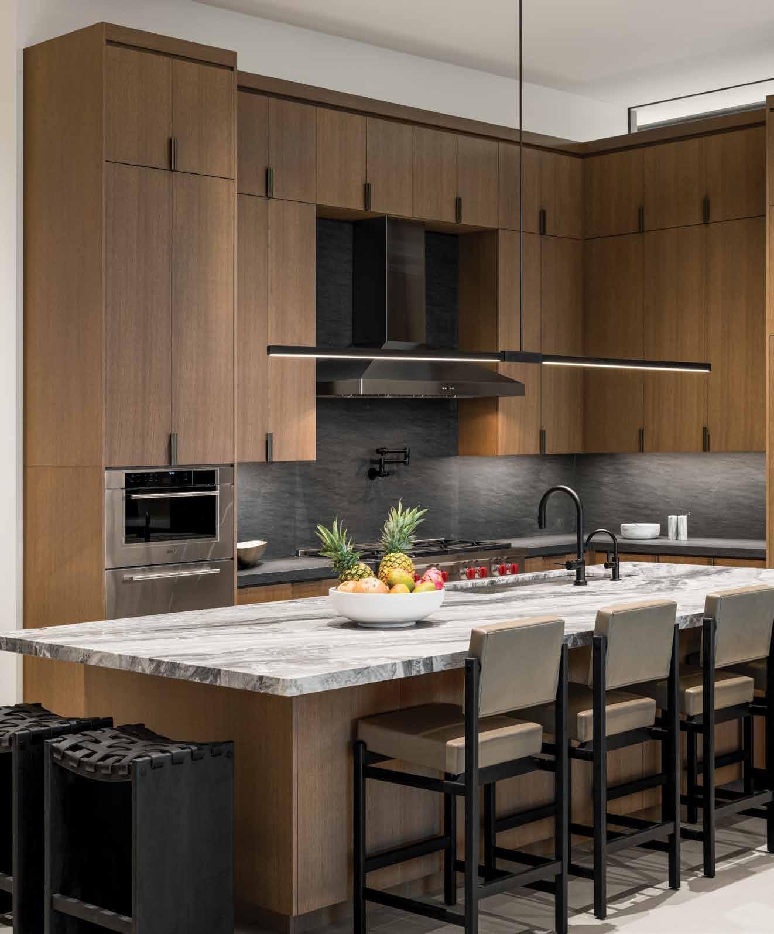
ARCHITECT Tate Studio Architects. INTERIOR ARCHITECTURE Tate Studio Architects. FURNISHINGS Owner. BUILDER Build Inc Design + Build. LANDSCAPE ARCHITECTURE High Desert Designs. PHOTOGRAPHY CJ Gershon.





Our favorite architects share architecture that inspires them.
By Renee Dee
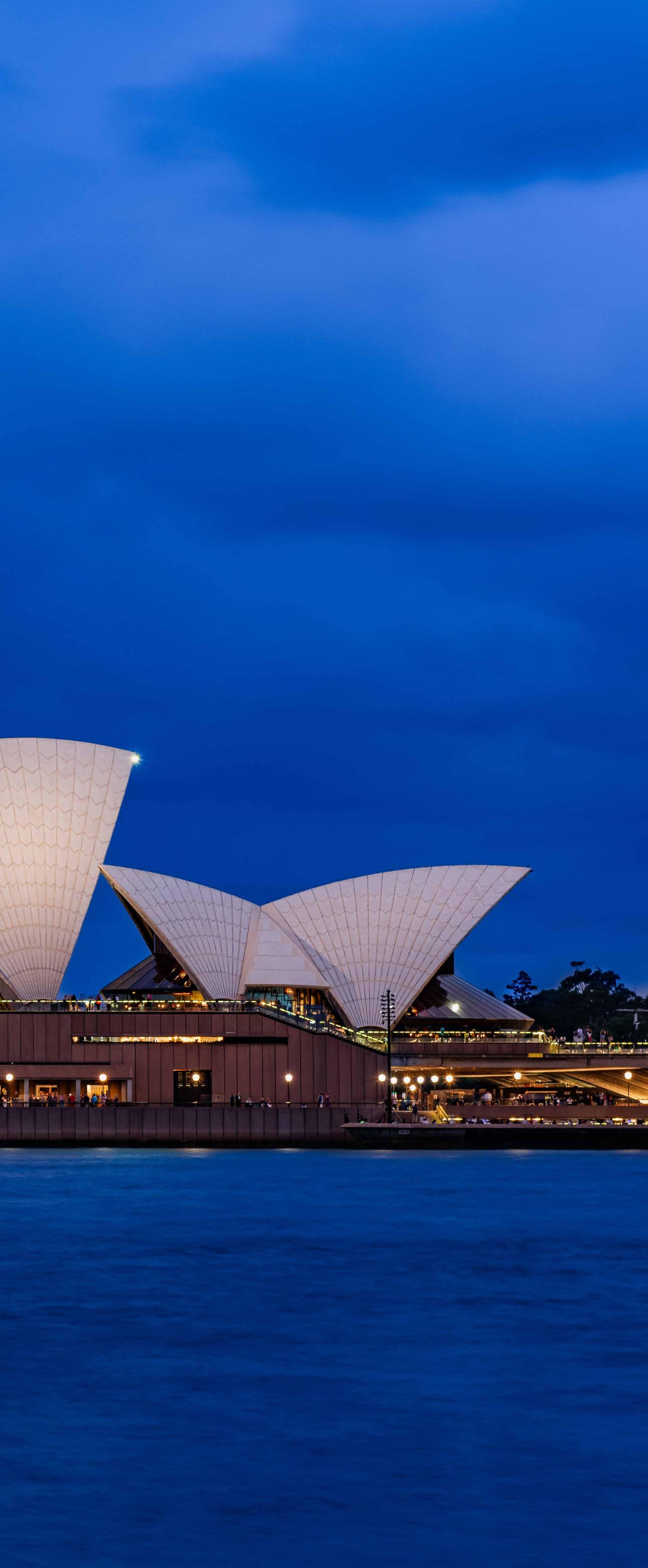
To be ICONIC means to stand the test of time and be the standard-bearer of the highest quality, taste and execution. We asked four of the top leading architects to share architecture that is ICONIC to them.

“I’ve been asked many times in my career if I have a specific house or building design in the canon of great architecture that has inspired my work. I’ve always answered the question by relating my love of various good music…how do you pick a favorite song? Somedays, I want to listen to Classic Rock; some days, it’s Jazz; some days, it’s the Blues; and occasionally, it’s some spiritual New Age music. The point is that I’m inspired by the real-time context of the moment when a piece of art is created, much more so than the stationary reality of a singular piece of work. For me, that’s true for any work of art, be it architecture, music, sculpture, painting, literature, performing, or film.
I am also far more inspired by bodies of work than individual works. Bodies of work tend to be an incredible catalog of an artist’s dedication to their craft over time and relay their work’s evolutional integrity and honesty.
So, Goff, Rapson, Beadle, Moore, Noguchi, Goo, Armstrong, B.B. King, Kitaro, Hemingway, Led Zepplin… and of course…the Stones. These artists and their lifelong dedication to their work made a difference in the lives of everyone they touched. At the end of the day…making a meaningful positive difference is what matters.

For me, an ICONIC piece of architecture changes those who experience it. ICONIC Architecture inspires new directions in design that are of its time yet endure the test of time because of its thoughtful consideration of place, program and pushing the boundaries of available technology to achieve beauty previously unrealized.
It should receive a cult-like following, not only among architects and designers but also among design-minded members of the general public and those who simply seek beauty. Like ICONIC images of Marilyn Monroe, James Dean and Elvis Presley, it should be instantly recognizable to millions.
For me, America’s most ICONIC domestic structure is not one, but two residences, polar opposite in their aesthetic, commissioned by the same patron, Edgar Kaufman.
One is Fallingwater by Frank Lloyd Wright. Its design and the media savvy of its patron resurrected Wright’s career, making Wright a household name worldwide and launching the most creative and prolific period of his career. Like images of Monroe, photos of this ICONIC home, growing organically out of the hill and perched above a waterfall as if it has always been there, are recognized by almost everyone, as is Wright’s name, regardless of age or profession.
It is a home that stretches available structural technology and its patron’s budget to make it feel as if it were an element of nature, an organic form carved by the elements and placed by the hand of God.
The Kaufmann Desert Home by Richard Neutra is equally ICONIC in an entirely different locale amongst the Joshua trees, cactus and endless blue sky of Palm Springs. Its unbroken expanse of glass invites an indoor-outdoor lifestyle and views of gardens and distant vistas, a reflection of the unique California lifestyle.
Its combination of stainless steel with natural stone and wood demonstrates that the most modern of materials can coexist beautifully with the most ancient. This grounding of the home to the earth while expressing the promise and exuberance of the future, like Falling Water, represents the architect at the very pinnacle of his creative genius and beckons thousands of people to make the trek to see it.
Almost 90 years after these iconic homes were realized, they continue to set the bar for me and many other architects to attempt to reach. This is what it means to be iconic.


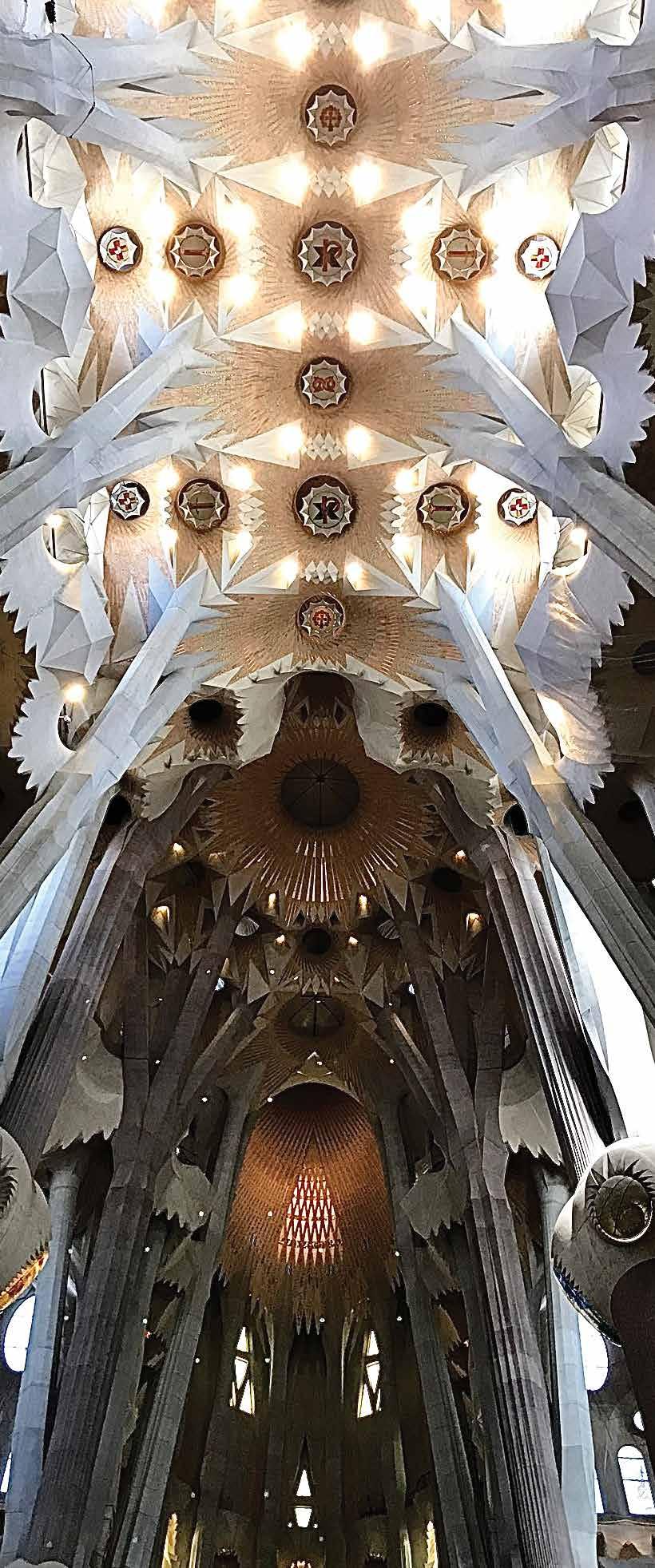

My favorite and truly ICONIC masterpiece of architecture is Antoni Gaudi’s Sagrada Família in Barcelona, Spain.
The Catholic Church started construction in 1882 and is still being worked on, but it is nearly completed. Sagrada Família will be one of the largest completed Catholic Churches in the world. I first visited in 1992 and have returned on every trip to Barcelona!
I first learned of Gaudi and his works while in pre-architecture classes at ASU and I remember thinking that his work was truly different from any other architect I was studying. It was from another world, and I could not wait to see and experience Sagrada Família.
When I first saw the structure in 1992, the main roof wasn’t constructed. Several spires were being installed, which I had the opportunity to climb. The open structure was like staring into an animal’s rib cage. I spent hours exploring and marveling at the creativity and vision of what was yet to be manifested.
The most recent time I visited was in 2019 when most of the structure was complete. I was able to walk through the nave; it was like walking through the inside of a kaleidoscope, with the beautiful Art Nouveau glass refracting light throughout the spaces.
I am convinced that aliens captured Gaudi and brought him back to Earth to create his unique works, especially Sagrada Família.




DREWETT
There are two buildings that I genuinely admire. One is Apple Park in California. It sets the gold standard for an office environment. I admire the absolute mastery of restraint. It’s epic and simple and elegant. It’s larger than life and yet quiet as a mouse, all at the same time. It’s a circle … a perfect piece of geometry expressed with just the bare essence of what it needs to be. It has these kinds of gills to feel a breeze inside the air-conditioned building. Also, its energy is net zero.
The other building is 432 Park Avenue in NYC. It’s the tallest residential building in the Western Hemisphere. It is so clean and restrained but just gorgeous. It’s tough to do something that simple and good. There’s beauty in simplicity. It’s like The Bean sculpture in Chicago. It’s straightforward, yet its silvery reflective surface is so expressive. 432 is gravity-defying.
It shouldn’t work, but the design team was very clever. The building is just a rectangle, and all the windows are rectangular. That’s it. When wind blows on buildings, it makes them bend. To allow the building to stand, they didn’t build out particular floors and just left them as openings. So, the wind blows through them, which enables them to stay upright.
It’s the simplicity of these buildings that appeals to me most. In a world that is not simple, the soothing nature of these structures is calming and soothing.


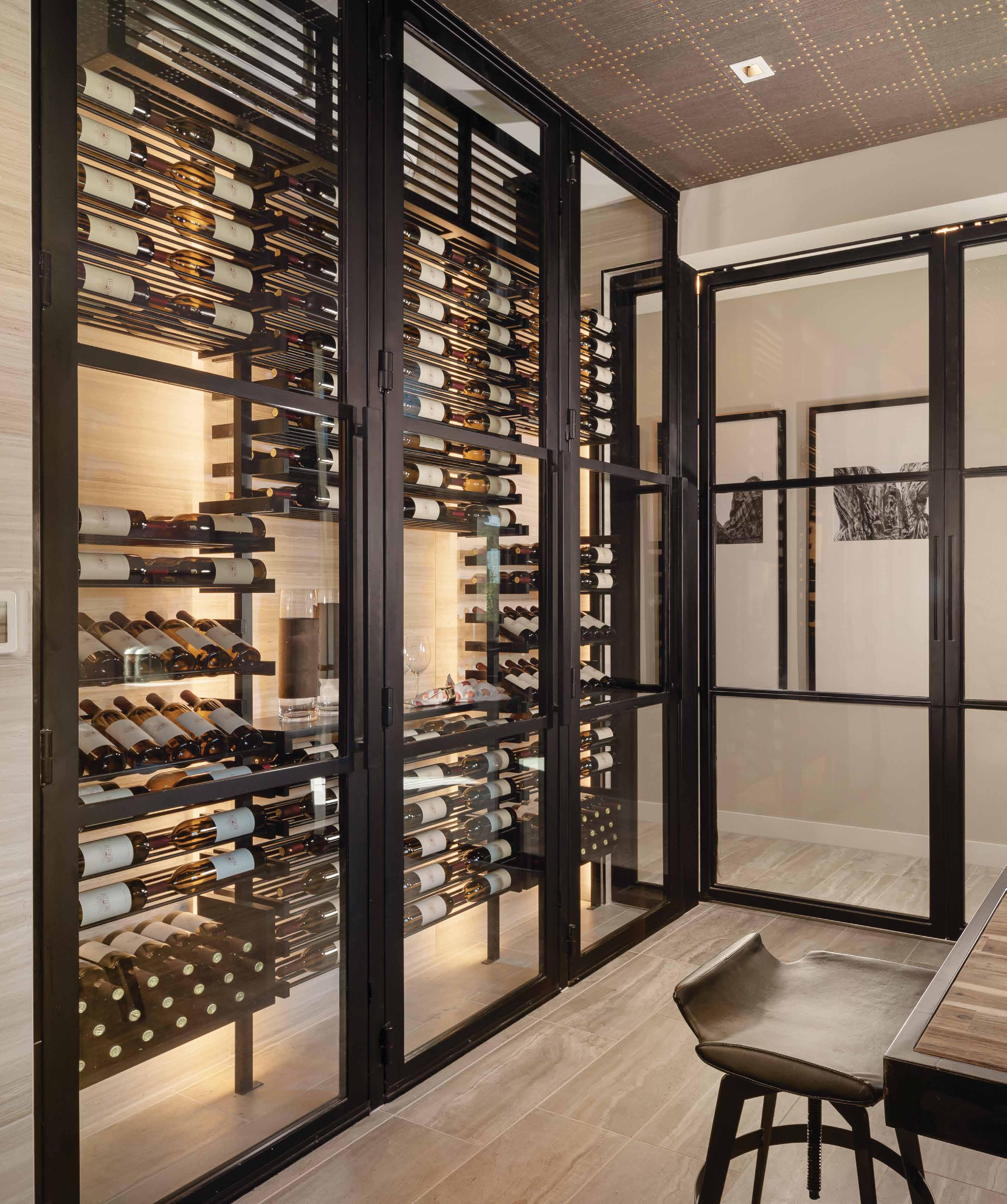

For those looking for the ultimate summer experience, the resort’s Adventure Water Park features reserved seating, a Tommy Bahama private island, a waterslide, a lazy river, luxurious cabanas, a FlowRider surfing simulator and more.
Tee off in paradise with 27 holes of championship golf, offering stunning views and challenges for all skill levels. Treat yourself to pure relaxation with luxurious spa treatments at the newly renovated Agave Spa and Salon. Explore dining at the new Faro & Brag restaurant and shopping bliss just steps away at Kierland Commons. Savor Scottsdale’s finest whisky at the iconic Scotch Library, an experience not to be missed.
Book your 2024 stay by August 31, 2024 and receive up to a $100 nightly resort credit on prices starting from $264 and Children’s Miracle Network will receive a $10 donation per night – the perfect way to make the most of summer.
Four master builders share their best industry advice.

Photography by Alexander Vertikoff Photography
By ICONIC LIFE
Before a shovel grazes the ground, the first person to the site is your builder. Who’s right for you, and how do you navigate your time together? We asked some of our favorite builders for their advice.

BUILDER: Desert Star Construction
ARCHITECT: Kendle Design Collaborative
INTERIOR: David M. Miller
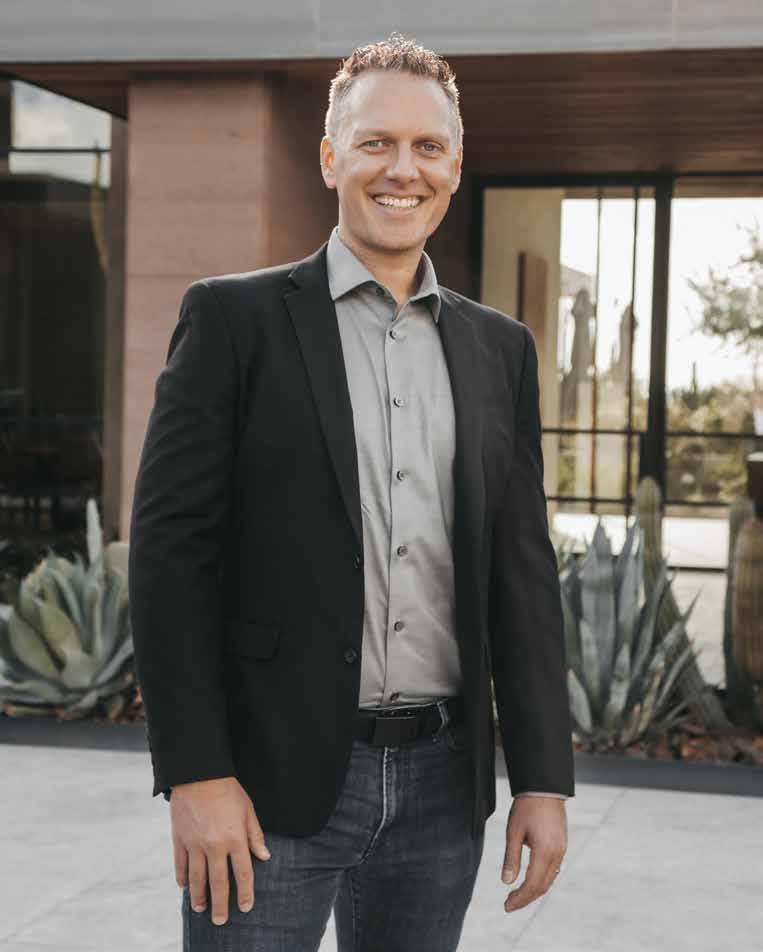
“When building a luxurious custom home, assembling the right team of experienced professionals is essential. Start with a builder, architect and interior designer who excel in their fields and are enjoyable to work with,” Meek says. “You should have fun together throughout the process.”
“Your team should be proactive problem seekers, focused on identifying potential issues before they arise,” he advises. “Avoid team members with a passive approach—problem solvers, where problems are addressed after they occur, leading to unnecessary stress and delays—a giant game of Whac-A-Mole!”
“Emphasize the benefits of proactive problem seeking in the custom home building process. This approach not only keeps costs down and ensures timely project completion but also enhances your overall experience,” Meek points out. “A well-coordinated and experienced team of professionals will help bring your vision to life smoothly and efficiently, making the journey enjoyable and stress-free.”

“We have been blessed to form incredible friendships with our clients over the years,” Gossage states. “When you communicate regularly, weekly, daily, and sometimes hourly with people over the course of many years, see each other’s families grow and participate in holidays, birthday parties and major life events, you form an inevitable friendship.”
“Building a home is like a mini-marriage between the builder and the client,” Gossage says. “These relationships are typically five years long, from the project’s inception through the multiple phases and the services after completion.”
“So, my advice would be to go with a builder who is not only an expert in construction but is also someone you enjoy interacting with and would want as a family friend. As architect Mark Candelaria says, ‘The project isn’t done until I’ve cooked for them in their kitchen!’”

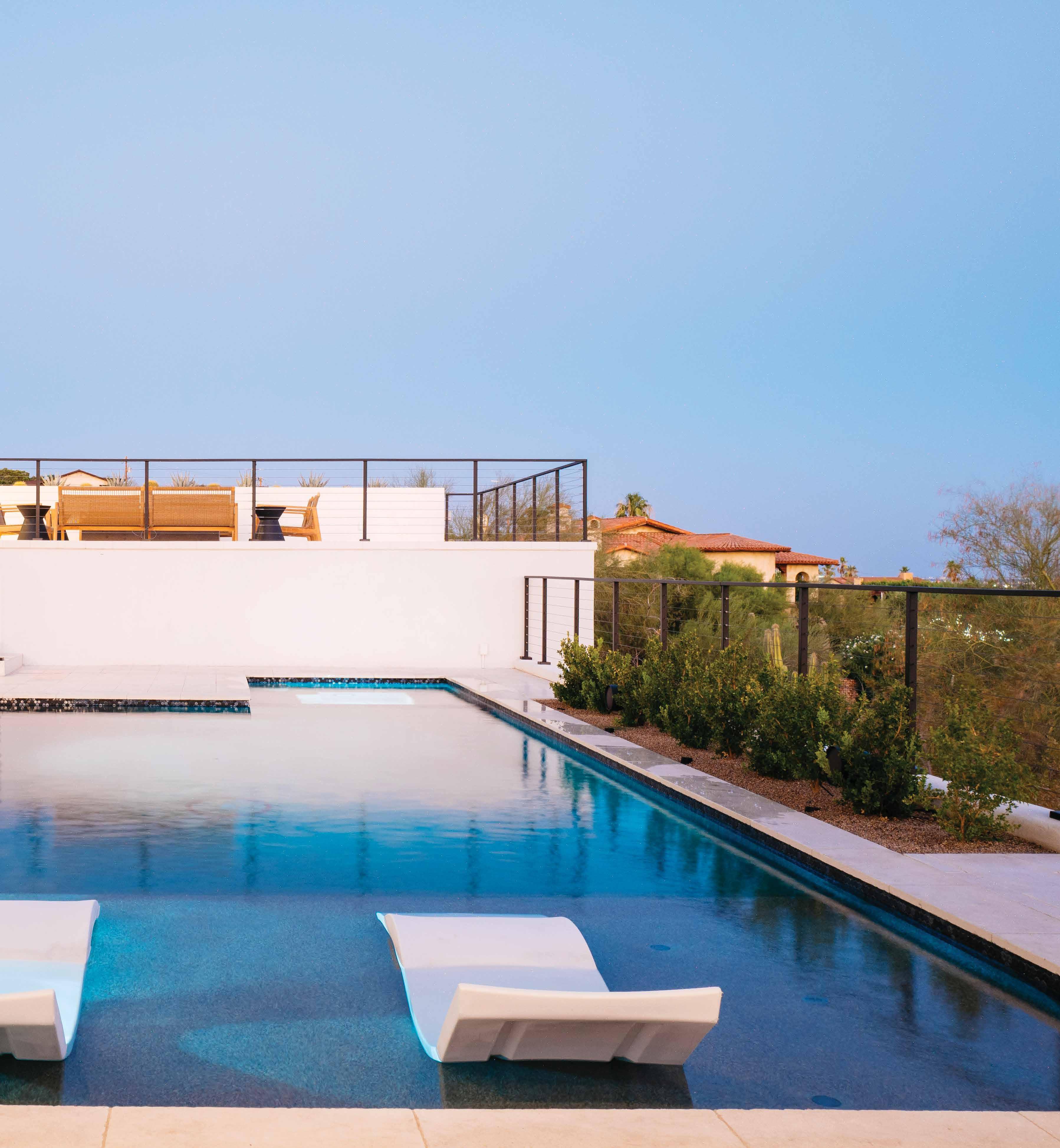
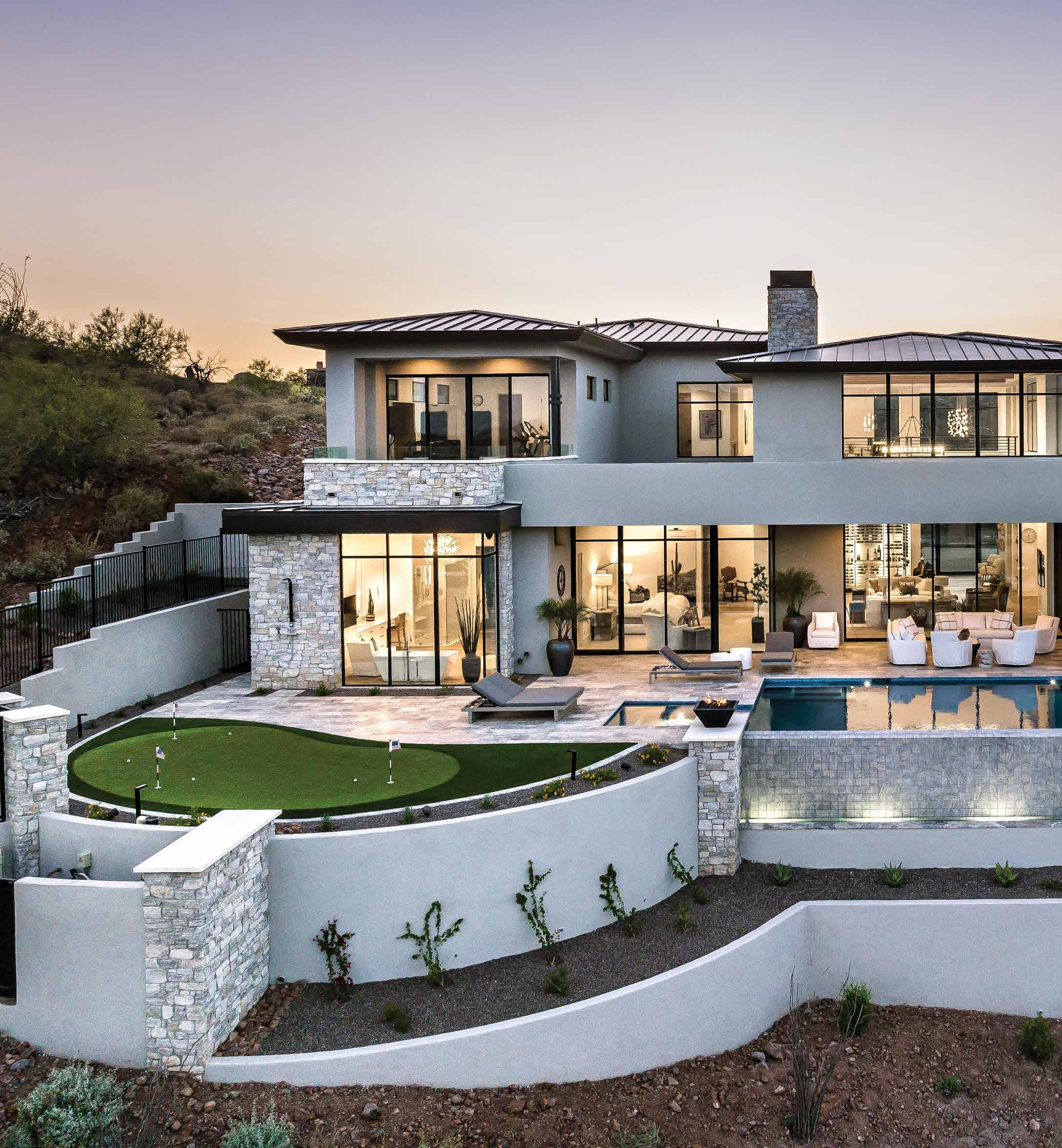
BUILDER: Golden Heritage Homes
ARCHITECT: Green Five Design
INTERIOR DESIGNER: Leona Rose Interiors
LANDSCAPE DESIGNER: Cynthia Wolfe

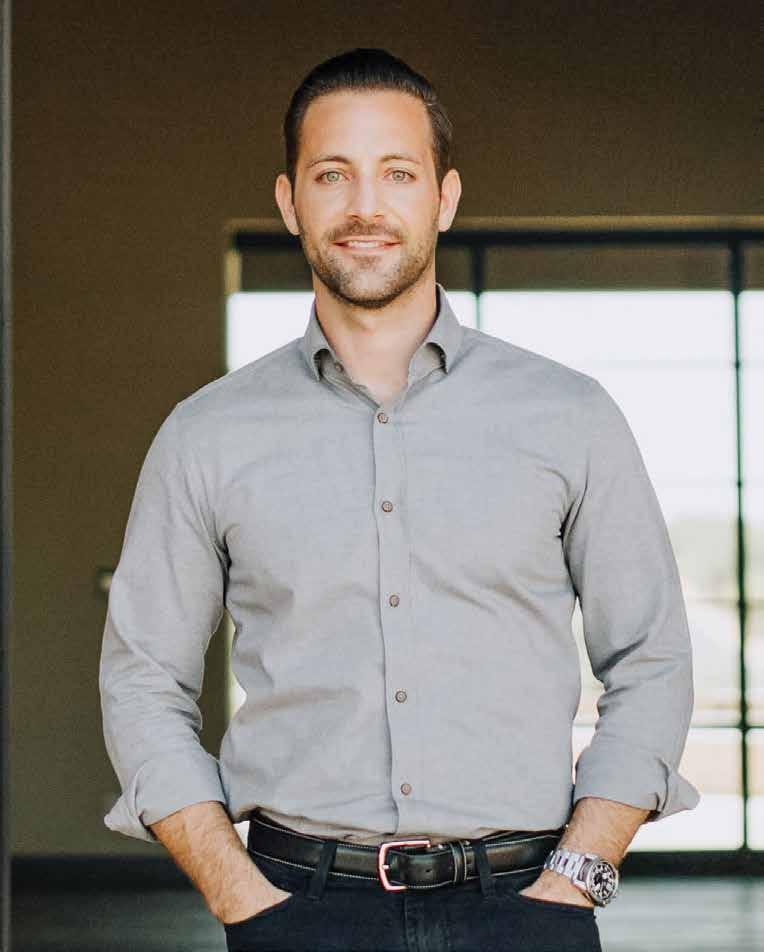
“The dream of building a custom home begins with a plot of land. Before you purchase the land, engage a builder to help you understand the total cost of the investment,” Rotta says. “This is critical on a hillside or complex lot within the valley. As more land is developed and city restrictions are imposed on residential sites, it’s essential to understand what’s possible and feasible to do on your lot before investing.”
“The next step is to select an experienced team you trust, including an architect, builder, interior designer and landscape architect. Create financial checkpoints during the design process to ensure the team is in alignment. Make decisions early and stick to them to the best of your ability. This will help keep your team accountable. Maintain budgets and stay on schedule.”
“It’s also important to trust the process and your team,” he stresses. “You are hiring professionals to look out for your best interest and investment. Managing the construction of a custom home is much like conducting an orchestra, one must find the suitable conductor to make great music.”

G.S. FRIES CONSTRUCTION
“It’s all about qualifying the team and asking yourself, ‘Do you have a clear understanding of time and budget needs?’ The core cost of building a custom home has increased notably over the last five years,” Fries points out. “Your builder is the steward of your investment, and their advice should be based on years of experience in the field.”
“There are many talented people out there. Ideally, you want a person who fits your personality—a builder who is balanced with who you are,” he continues. “Generally, building a home is a two- to three-year process, and you’re going to be closely involved with your builder on a regular basis. Having a clear vision and an idea of who would be an advantageous team fit is to your advantage.”
“Interviewing your team is a two-way street. Trusting and being confident in the people you work with is essential. Your team wants the best for you, and advice and encouragement offered are intended to bring the project to a beautiful conclusion,” Fries remarks. “Often, you will stay in touch with your builder for the rest of your life. So many of my closest friends today are clients I have formed lasting relationships with.”

Photography by Jason Williams Photography

ARCHITECT:
INTERIOR DESIGNER:
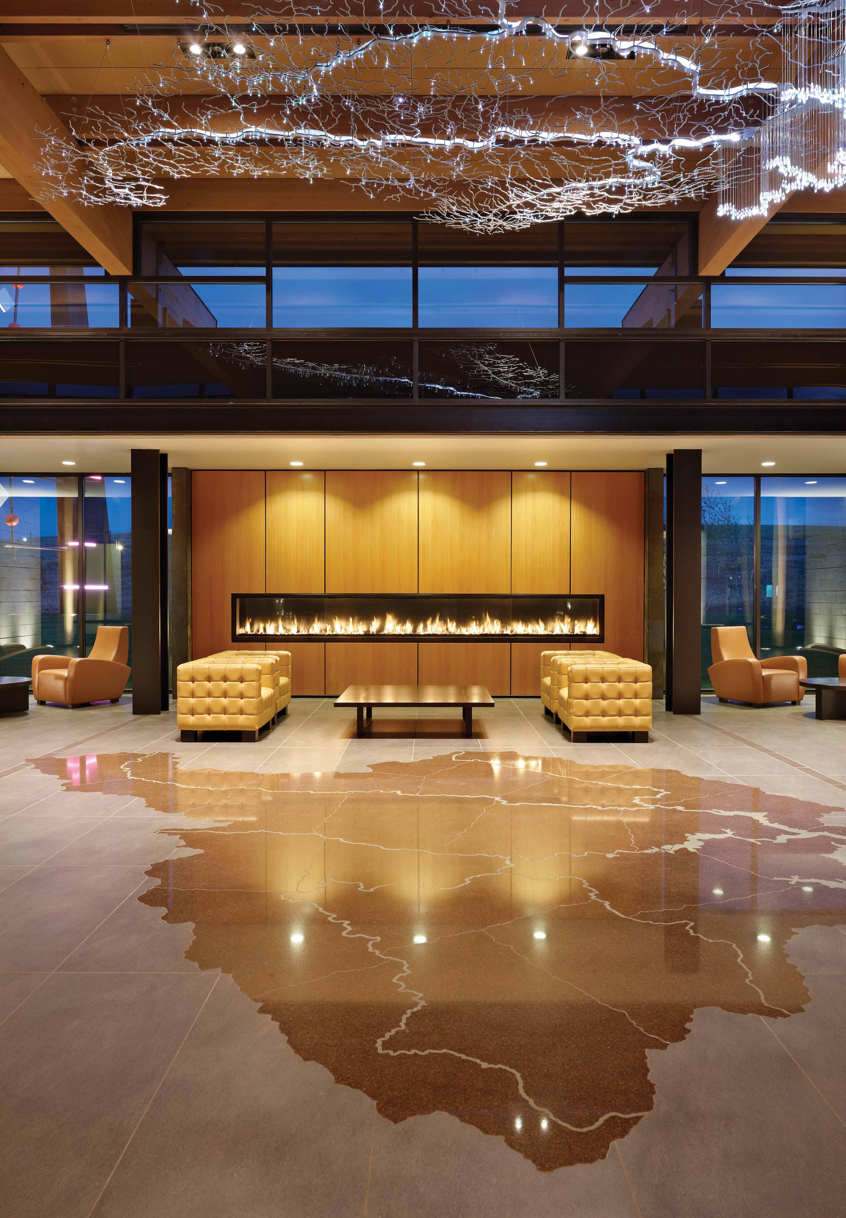


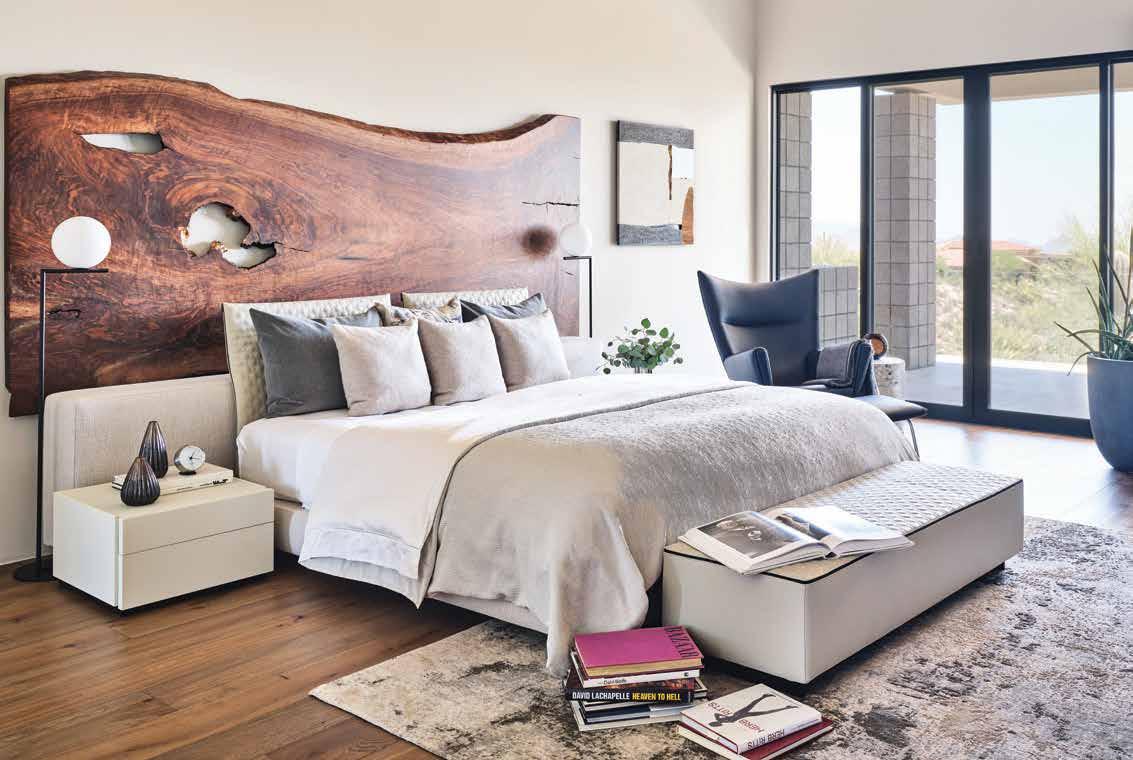
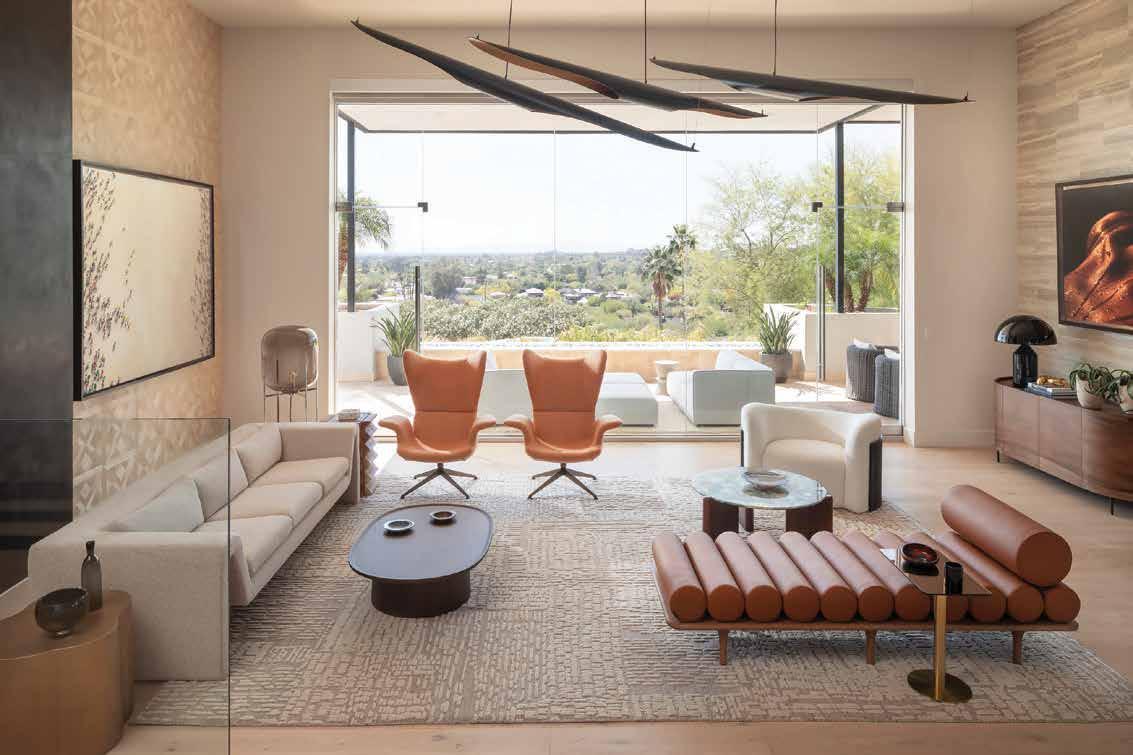



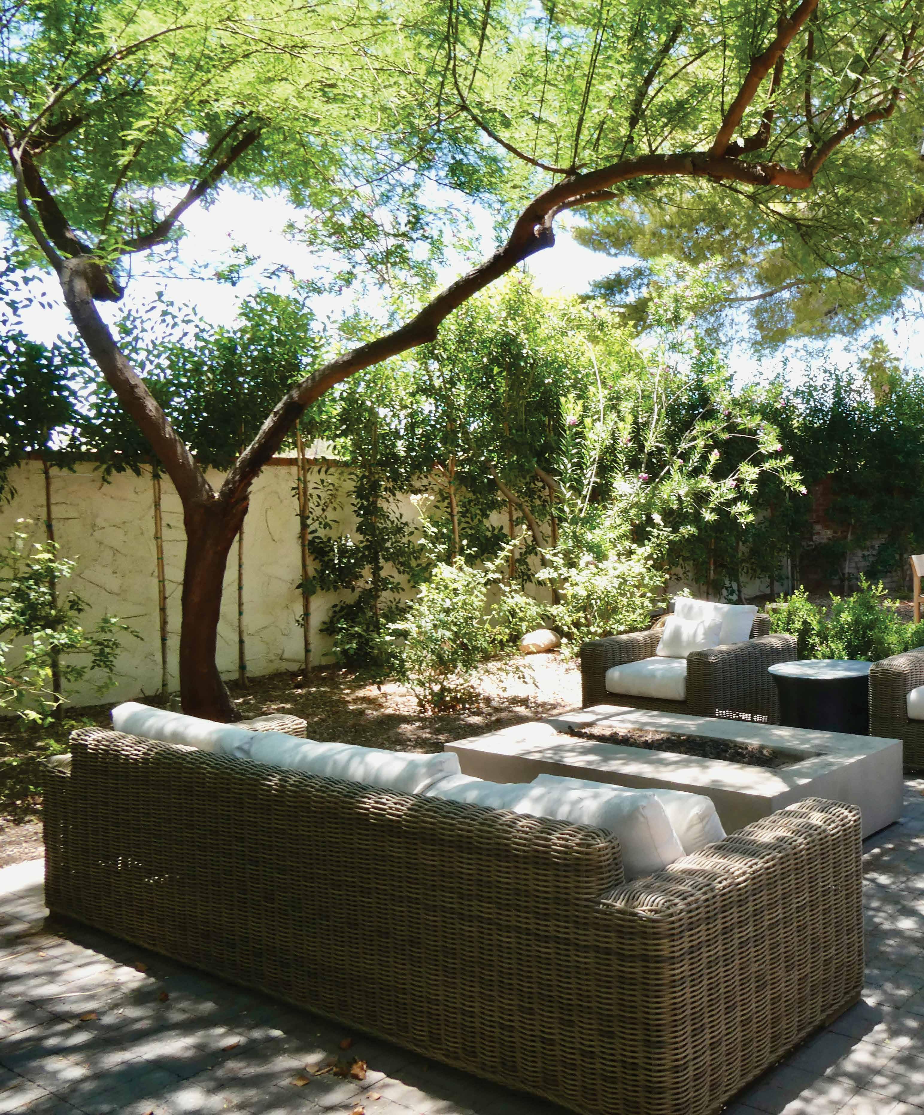

By Sam Micatrotto
Explore the personal domains of four celebrated interior designers who create our dream homes.
Get ready for some serious home envy (in the best way possible) as we explore their favorite spaces within their homes – from Isabel and Mark Candelaria’s kitchen that will make you yearn to whip up a gourmet meal to Maria Zambrano’s dreamy outdoor oasis that’s essentially an invitation to permanent relaxation. We’ll also unwind in Kaitlyn Wolfe’s inviting, postmodern living room.
So, grab your metaphorical cup of interior design inspiration and settle in because we’re about to show you the spaces where these design gurus unwind and recharge.


For Arizona power couple Mark Candelaria, an award-winning architect, and Isabel Dellinger Candelaria, an award-winning interior designer, the kitchen is more than just a place to cook—it’s the heart and soul of their home. Their design approach for this multifunctional space prioritized not just aesthetics but also functionality and flow.
Partnering with the renowned kitchen designer Christopher Peacock, they aimed to create a light-filled, airy environment that blends the boundaries between indoors and outdoors.
“We knew what we wanted, so we laid it out and met with Christopher, who made suggestions that we embraced, getting us out of our bubble,” Isabel Candelaria explains.
This collaborative spirit resulted in a kitchen that caters to the couple’s modern lifestyle. Ample storage solutions, hidden within expertly crafted cabinetry, ensure a
clutter-free environment, while integrated appliances and countertop wireless charging stations add futuristic flair. The pair say they love their new steam oven and use it every chance they get. They’re also learning about more tricks to enhance their cooking experiences.
However, the true star of the kitchen is the expansive multi-slide window that effortlessly connects this space to an outdoor kitchen. This feature reflects the couple’s desire for a kitchen that serves not just for meal preparation but also for entertaining, dining and even working.
“We’re trying to figure out how we can sleep in here,” the Candelarias joke. “This is the center and hub of our home.”
Looking towards the future, the Candelarias see integrated lighting and built-in technology as significant trends in kitchen design. Beyond these cutting-edge elements, this kitchen is a prime example of the enduring value of good design, collaboration, and a passion for creating a space that reflects their unique needs and personalities.





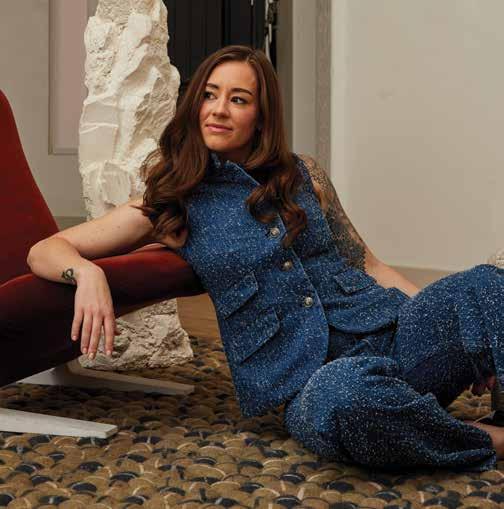
Arizona-based Kaitlyn Wolfe, designer and founder of Iconic by Kaitlyn Wolfe, invites us into her luxurious living room.
A cozy and comfortable atmosphere reigns supreme here, elevated by a touch of postmodern details and a love for the American desert landscape.
Her travels, specifically Palm Springs, inspire Wolfe’s interiors. She has masterfully curated a space that’s both functional and visually intriguing. The layout itself is an attestation to this philosophy. By placing the media unit opposite a floating display of collected treasures, Wolfe has created a focal point that sparks conversation.
“My favorite spot in the living room is the floating shelves that display some of our favorite sculptures, art, candle sticks and books we’ve collected over time,” Wolfe explains. “They remind me of the places we’ve been, and I love reminiscing about the memories as I look at each piece.”
Texture also plays a starring role in this design. A plush, light-gray sectional and a statement-making red Pierre Paulin “Duck” chair provides a comfortable haven for relaxation. At the same time, a chunky pebble rug adds an unexpected touch to the underfoot. This interplay of materials is further emphasized by the organic curves of a sculptural floor lamp and the earthy tones of the travertine coffee table. The result is a space that feels both visually interesting and undeniably warm.
As a self-proclaimed collector, Wolfe has incorporated unique pieces that tell a story. The Stan Bitters wall art speaks to her love of ceramics, and the aforementioned “Duck” chair boasts a rich history, initially designed for the waiting area of the supersonic Concorde aircraft. These conversation starters add a layer of personality to the space, ensuring it reflects not just the latest trends but also Wolfe’s interests.
Color plays a subtle yet significant role in the overall design of Wolfe’s welcoming space. A palette inspired by the desert landscape, with a balance of warm and cool tones, creates a sense of tranquility. Pops of color are used sparingly but effectively, adding vibrancy without overwhelming the overall harmony.
Ultimately, Wolfe’s living space is a testament to the power of storytelling through design. It caters to entertaining and unwinding, where exquisite materials meet personal treasures and a love for the desert melds seamlessly with a passion for Mid-Century Modern style.


For Argentine-born designer Maria Zambrano, the true heart of her home is her patio. Cradled by the vast Arizona sky, a contemporary vision unfolds here, bathed in the golden light of the desert sunset.
A sleek fireplace crafted from cool-rolled steel takes center stage. Its metallic sheen stands in bold contrast to the surrounding beauty of the native terrain, a tribute to Zambrano’s love for unexpected juxtapositions. This appreciation for natural materials extends to the outdoor seating area, where plush furniture beckons relaxation beneath the dappled shade of her trees.
Zambrano’s fire table is intentionally placed as the centerpiece of this space. Its warm glow creates an ambiance that’s both inviting and perfect for entertaining. As dusk settles, the amber flames dance playfully, their flickering
light casting a captivating spell. For her, this connection to fire transcends deeper than mere aesthetics.
“I love the look of the flame and the feeling of warmth,” she says. “It is sexy and welcoming. It brings great joy and loving memories of my childhood.”
This outdoor haven embodies Zambrano’s design philosophy: a space that seamlessly blends functionality, aesthetics and a touch of personal narrative. Here, clean lines and contemporary materials intermingle with the natural world, fostering a sense of tranquility and rejuvenation.
Whether seeking a moment of solitary reflection bathed in the golden light of dawn or sharing laughter and stories with loved ones under a star-studded sky, Zambrano’s outdoor haven offers a sanctuary for the soul. It is a prime example of the transformative power of thoughtful design.






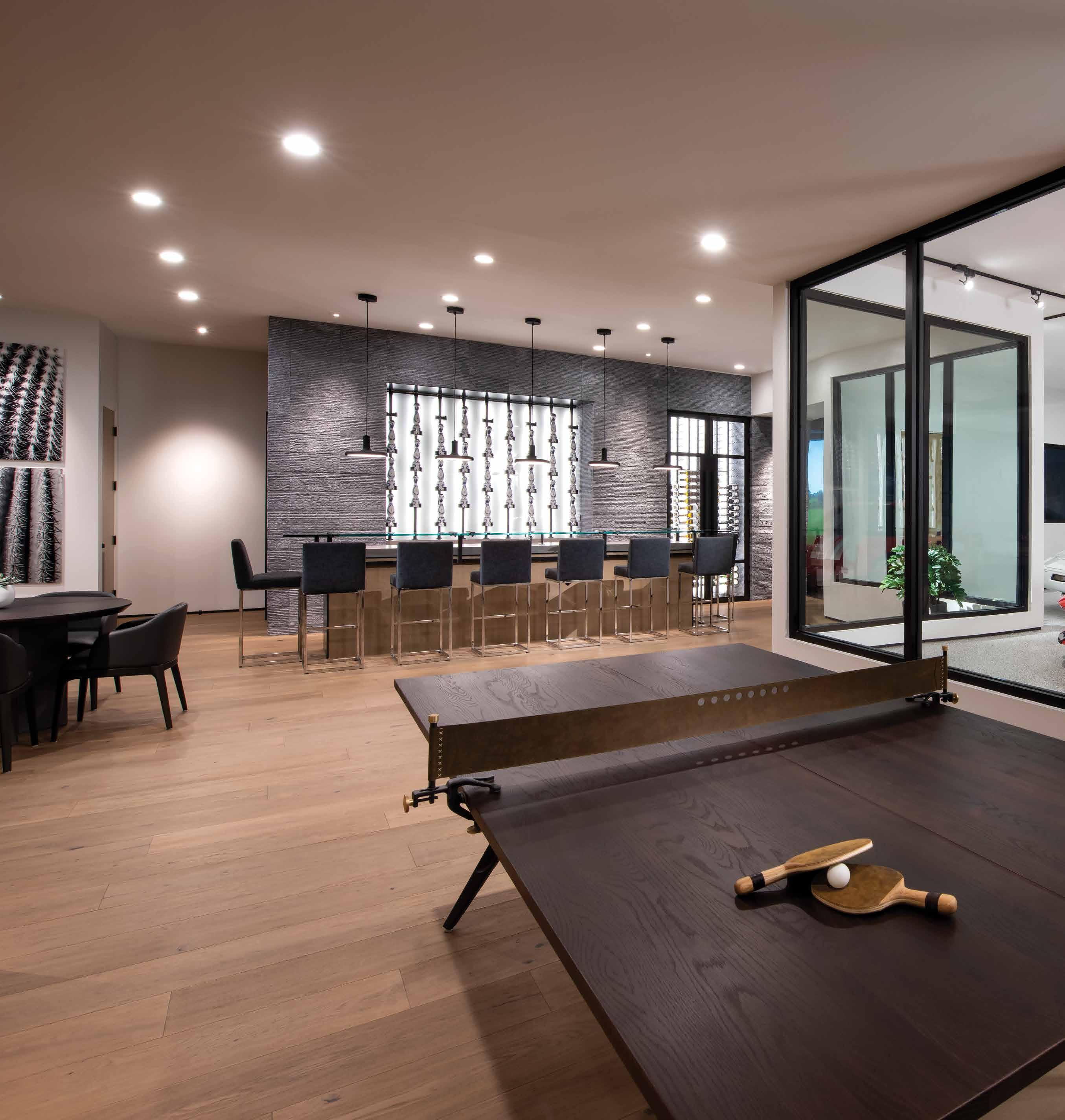

Five outstanding garages emphasize the importance of design in a no-longer forgotten space.
By Sydnee Sanchez
The garage is this forgotten space. Typically, what happens with garage design is that the architect, builder and designer do this gorgeous house. Every square inch of the house is beautiful, but it’s just four white walls when you walk into the garage,” Jon Summer, co-founder of Garaza Design, says.
Industry creatives such as architects Scott Carson of Cosan Studio and C.P. Drewett of Drewett Works, plus Summer, whose company customizes and installs garage components, are pushing the envelope to ensure that the garage isn’t just an afterthought but an exceptional space.
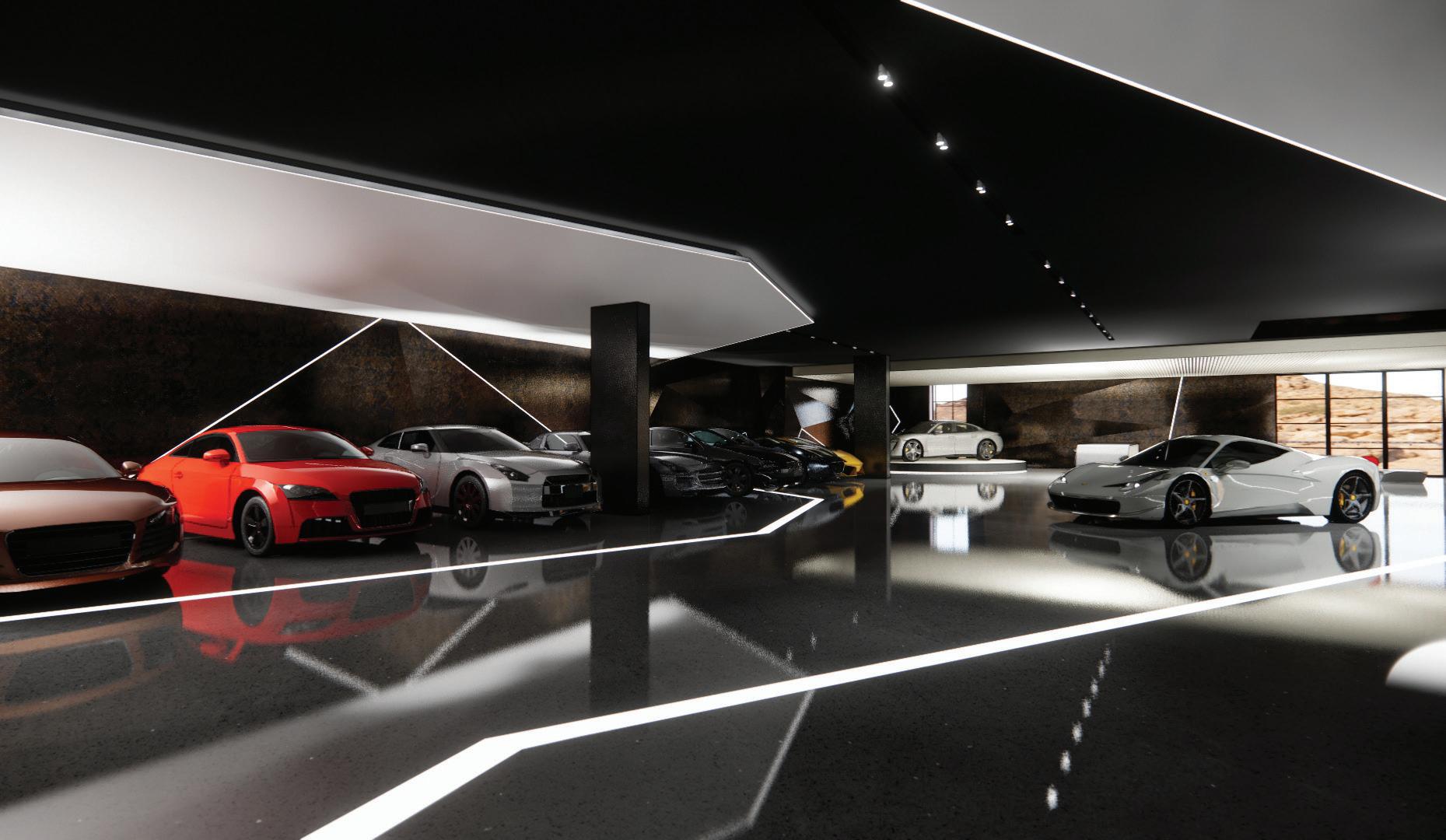
This car collector’s dream garage provides sprawling views and a flood of natural daylight. Slowly, the space carves its way underground similar to the architecture of a parking garage with linear lighting to mark a path, becoming entirely subterranean. The client envisioned this garage as a museum that could hold up to 27 cars.
Carson designed the space with a sleek, modern aesthetic. It features polished solid-slab black floors, matte-black plaster walls, and ceilings boasting long glossy white dropdowns. Integrated LED linear lights integrated in the floor illuminate a driving path. The dimly-lit space reflects along the architectural curves of each vehicle, allowing the collection itself to make a spectacular statement. The project would only be complete with a rotating car stage that displays each angle of the collector’s favorite machine.
Exciting news, this garage… and the sprawling estate… could be yours, listed by Sommers and Brock MacKenzie at Silverleaf Realty.
ARCHITECTURE Cosan Studio
A spectacular and swanky lounge sit above a large garage with an eclectic and impressive car collection. Bright and airy lighting complements the warm, luxurious interior of the lounge, where embedded in a glass case is a car lift that moves between the garage’s two levels, allowing the homeowner to change out the featured vehicle as desired, much like an art collector would with a stunning piece of art. This client wanted the ability to showcase their favorite car from the collection within the upper level’s “jewel box.”


by Dino
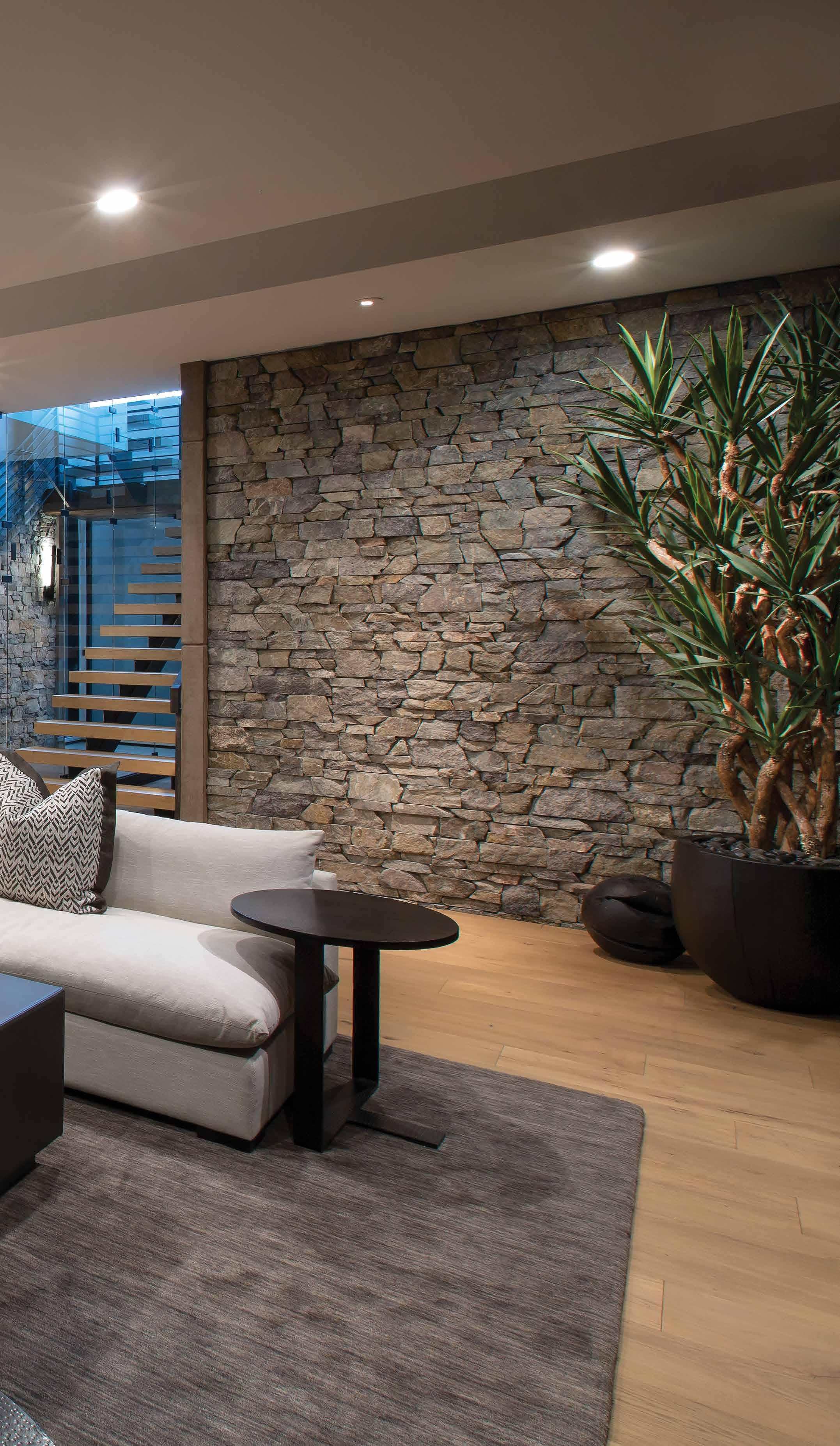

The Model Home at The Village at Seven Desert Mountain offers an amenity most people could only imagine. The ultimate luxury, a 2,580-square-foot multi-functioning basement—called the “19th Hole”—features a car collector’s showroom garage integrated into an entertainment zone with a wet bar, wine cellar, big-screen golf simulator, theater and game space. The glass-enclosed car garage can display up to seven vehicles and includes a motorized car lift that raises and lowers cars between the basement and the outdoor auto court. The subterranean space is enhanced by warm mood lighting, rich woods and rustic brick that complement the stylistic choices made throughout the rest of the home.
BUILDER Cullum Homes
INTERIORS Ownby Design
PHOTOGRAPHER : Dino Tonn
The homeowner’s desire for a versatile garage drove the vision behind this on-the-boards project. The idea was to build a space big enough to hold as many as 20 collector cars and beautiful enough to transform it into an elegant place for entertaining and fundraising.
A 42-foot-wide glass hangar-style door that folds up or down to open and close provides a prime view of the back patio and glistening pool.
Inside the expansive space is a motor court and game area, plus a bar, lounge and two powder rooms designed like something you might find in a high-end restaurant or club. Large-format porcelain floor tiles are an elegant surface for showcasing the car collection while creating a beautiful ballroom floor.
With the garage door open, it feels more like a covered patio. “If you pull all the cars out, it could comfortably accommodate a few hundred people,” Drewett says. The homeowner’s office is also integrated into the space and is visible behind a glass wall. It looks directly into the garage, offering a prime view of the spectacular car collection.
ARCHITECTURE Drewett Works
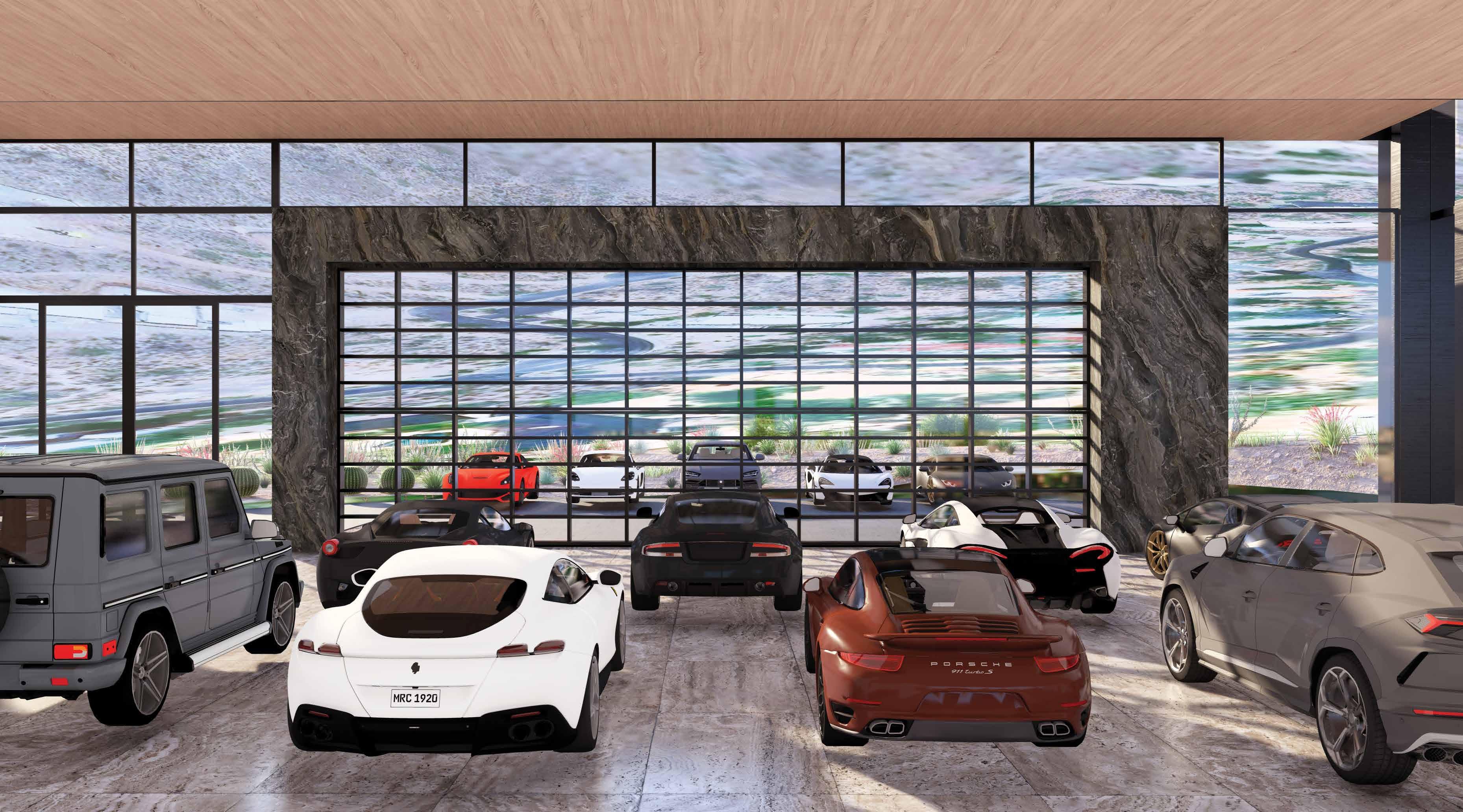

The origins of Garaza Design’s garages started when its team saw an opportunity to change the expectations of what garage design could be. Each project is uniquely configured to fulfill any car enthusiast’s request. Amenities include air compressors, sinks, retractable televisions, slat walls for tools and custom storage options. The design team encourages vaulted ceilings and extra square footage to ensure ample room for car lifts, cabinets, and car doors to be opened.
The Garaza showroom displays high-end steel cabinets, surpassing the wood and aluminum cabinets primarily used in the industry today. These black, white and red cabinets showcase only a few colors available for custom projects.
The company’s owners say it’s not uncommon to find more value in the garage’s contents than in any other room. Details such as wood panel ceilings, carbon fiber angular walls, architectural lighting design, and large-format ceramic tile floors elevate the space to the caliber of luxury as seen in the rest of the home.
by

Escape to enchantment at Viceroy Riviera Maya, a beachfront luxury villa resort in Mexico’s Riviera Maya. Immerse yourself in the pure white sands and turquoise waters, where 41 private villas await, each with its own secluded plunge pool. Find serenity in our lush rainforest setting, indulge in a full-service spa, and savor redesigned dining at Coral Restaurant + Bar. Discover your nature-filled oasis, framed by ancient ruins and a pristine white sand beach.
Playa Xcalacoco Frac 7, Playa del Carmen, Quintana Roo 77710 Mexico
Phone: +52 984 877 3000
Reservations: +1 800 578 0281
By Jessica Wellman

City of Hope is a world-renowned pioneer in cancer research, treatment and prevention. Located in Goodyear, Arizona, with clinic locations throughout the valley, it has continued to expand patient access and attract the nation’s top oncology leaders.
City of Hope Cancer Center Phoenix is proud to announce Dr. Alan H. Bryce as the newly appointed Chief Clinical Officer. Dr. Bryce also serves as the Professor of Molecular Medicine at the Translational Genomics Research Institute (TGen), part of the City of Hope system. As the region’s clinical leader, he guides cancer care across the state and implements clinical research to yield better patient outcomes.
Before joining, he held positions at Mayo Clinic in Scottsdale for 12 years, including Chair of the Division of Hematology and Medical Oncology in the Department of Internal Medicine.
“This move is motivated by my desire to build a top quality, coordinated cancer center for Arizona that includes both community and academic practices and enhances access to cancer breakthroughs,”
Dr. Bryce explains. “When you think about the burden of cancer in this state, there is a need for top-quality cancer care, which City of Hope can provide.”
Dr. Bryce’s transition to City of Hope was fueled by his passion for enhancing patient access to cancer care. In addition to holding his executive role, Dr. Bryce will continue to treat patients, primarily focusing on prostate cancer with a unique emphasis on individualized medicine.
With his dual appointment, he will represent City of Hope and TGen to enhance the pace at which healthcare professionals turn scientific breakthroughs into effective treatments for patients.
When asked what this means for Arizona, Dr. Bryce says, “it’s a connection that benefits the community in Phoenix and far beyond. We’re accelerating our findings in labs by turning them into options for patients. By linking our strengths in genomics and patient care, we develop comprehensive treatment plans offering patients better quality of life and survival rates.”

Wright Design transforms a once single-focused Camelback Mountain estate into a light-filled, modern haven for a growing family.
By Sam Micatrotto
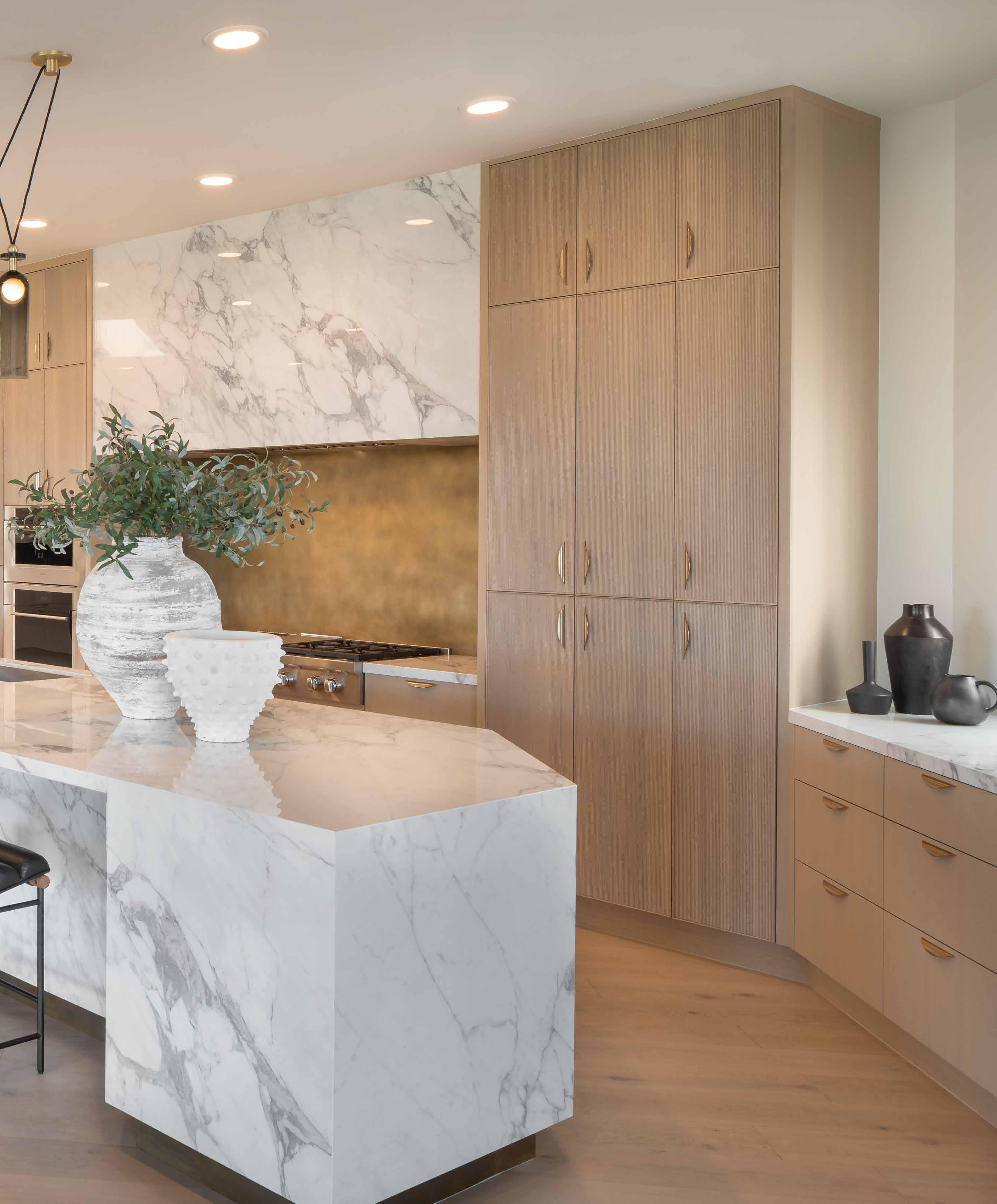
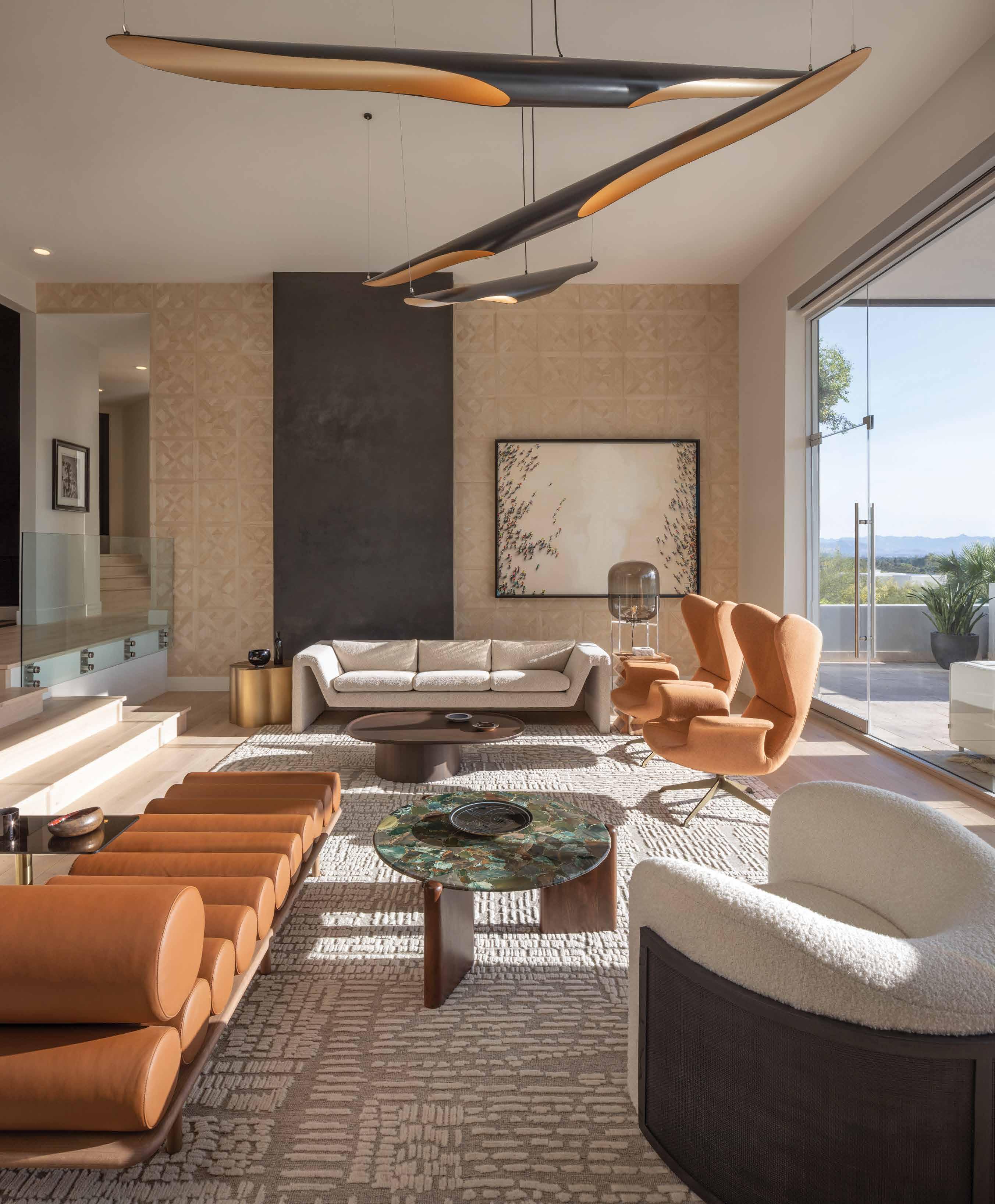
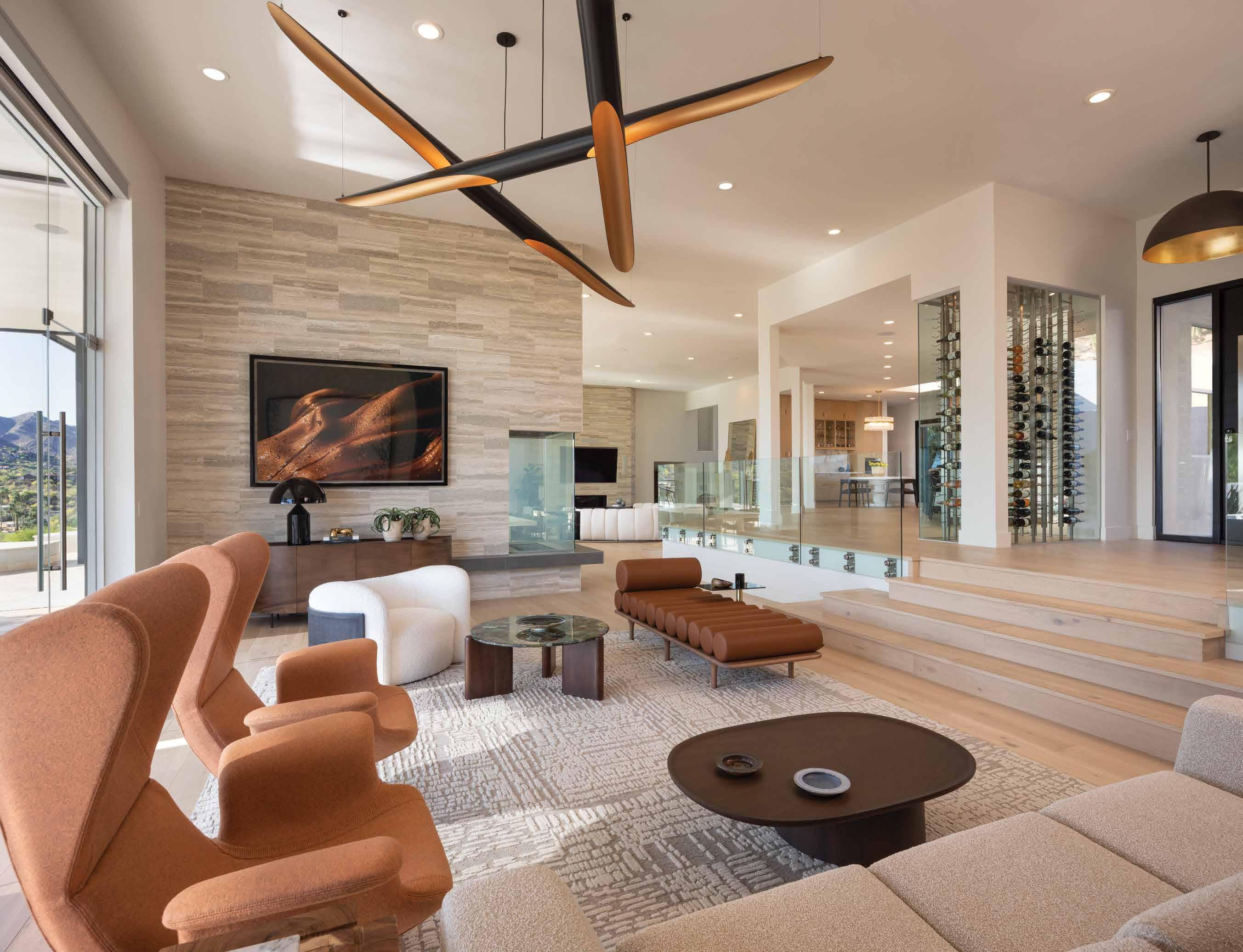
Perched majestically atop Camelback Mountain, a 7,200-square-foot, five-bedroom estate recently underwent a dramatic transformation. Once a bachelor pad tailored for the single life, the house underwent a remarkable transformation under the guidance of Holly Wright Design.
Wright’s firm was founded in 2017 and is known for its inventive approach to residential and commercial interiors, focusing on maximizing each project’s design potential. Here, the designer masterfully shed the home’s “single-guy persona” to create a sanctuary for a family. This wasn’t just a cosmetic overhaul. Wright’s vision transformed the bones of the space, embracing the breathtaking desert
surroundings and infusing it with a blend of modern functionality and timeless elegance.
Wright’s philosophy revolves around individuality, rejecting trends and favoring a classic aesthetic that reflects its inhabitants. Built in 1980 and occupying a prime 1.5-acre lot, the home offered tremendous potential. However, its layout and materials were geared towards a bygone era, challenging Wright’s creative and client-focused approach.
Undeterred, she rose to the occasion, infusing the space with a modern aesthetic that celebrates the homeowner’s vision while retaining a touch of classic style. This
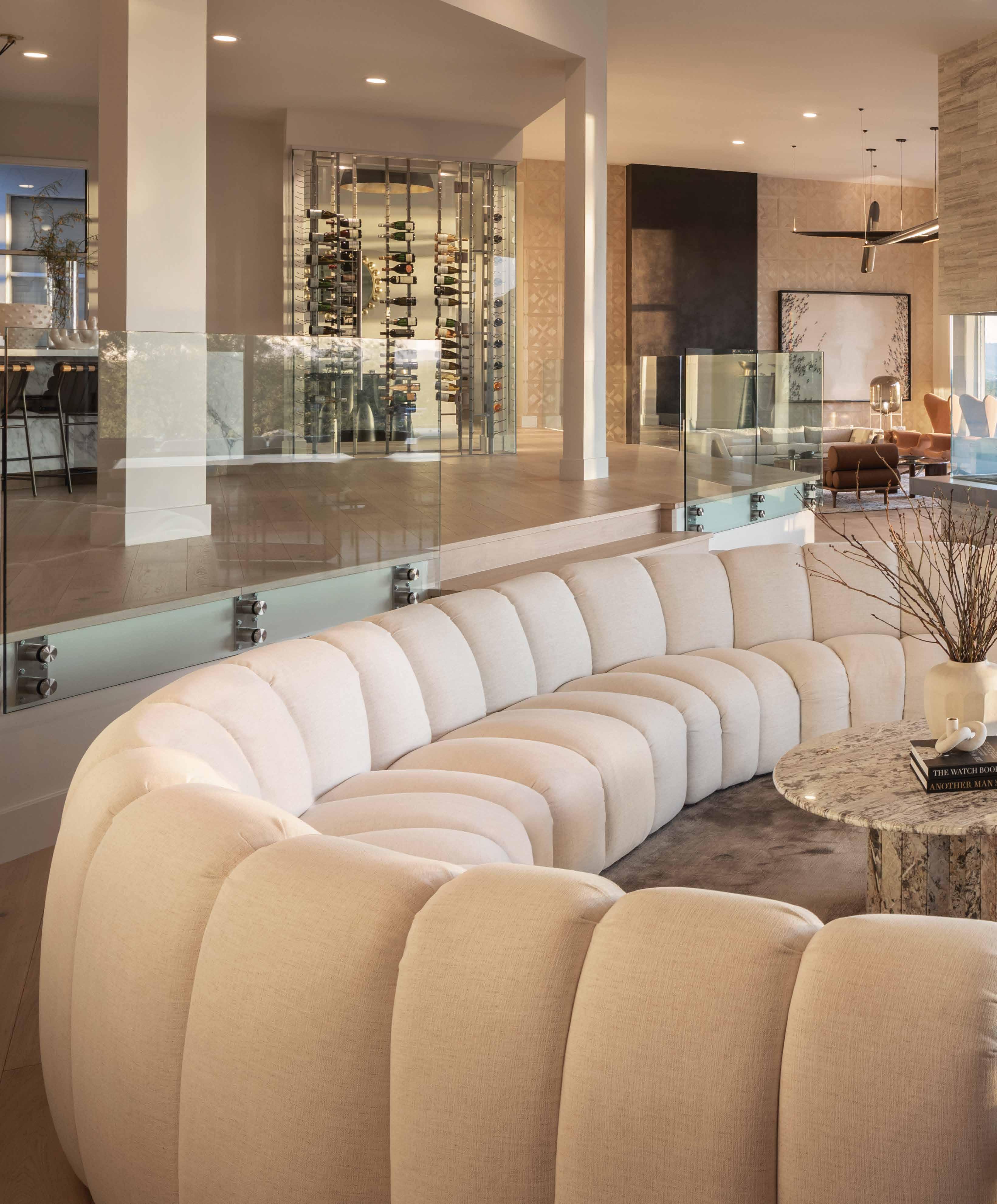

fusion would create a space that’s not only beautiful but also deeply personal, a reflection of the family who would call it home.
According to Wright, the wife provided the initial inspiration. “She gave us direction on the general aesthetics and the design styles she preferred, and we took it from there,” Wright explains.
The wife’s direction leaned towards modern design with a touch of Art Deco flair. However, transformation often comes with challenges, especially in an established structure. In addition to a tight turnaround time of only five to six months, the kitchen renovation was a significant feat.
“Since we desperately needed to open the previous kitchen and pantry for this remodel, there were many structural supports to work around,” Wright says. “But we were creative and organized it accordingly to maximize storage space and views.”
Originally a segmented space, Wright transformed it into a modern dream kitchen. “We opened the entire area and were able to provide the client a modern back kitchen, rather than just a pantry, as well as a large chef’s kitchen and breakfast space that allowed you to see the spectacular views this home obtained,” she explains. Custom reeded wood millwork, brass backsplashes and playful island light fixtures complete the picture.


For this project, Wright used the home’s classic lines as a canvas. “We amped up the scale of the light fixtures and added organic forms to take the house from simple and streamlined to inspired and slightly whimsical,” she explains. This is particularly evident in the great room’s light fixture, a custom-designed piece inspired by a petite chandelier but tripled in size to make a bold statement.
The renovation wasn’t just about aesthetics; functionality was paramount for the homeowners. They wanted better usage of space. Wright and her team achieved this by keeping the overall form original and building on it with modern elements.
The primary bedroom of the home is another room that
most only dream about. The suite is a haven of comfort, style and practicality, reflecting the homeowner’s personality and taste while showcasing Wright’s signature design approach. This space exemplifies Wright’s mastery of balancing modern and classic elements.
The clean lines of modern design give way to this panoramic view, creating a seamless connection between the luxurious interior and the rugged beauty outside.
Wright’s thoughtful design and meticulous execution create a beautiful and undeniably unique home. This house reflects the homeowner’s personality and lifestyle and showcases Wright’s ability to translate a homeowner’s vision into a cohesive and stylish space.
INTERIOR DESIGN Holly Wright Design. BUILDER Brett Brimley. PHOTOGRAPHER Jeff Zaruba.




Whether it’s a day of waterfront margaritas at one of our five pools, teeing off from any of Scottsdale’s nearby championship golf courses, or getting spoiled at the spa, make your stay your own. Surrounded by Sonoran desert gardens, sunny skies, and mountain views, even the most laid-back day is unforgettable. BOOK NOW



As the sun goes down and the tiki torches glow up, float above the hustle and bustle of Waikiki. Sip colorful craft cocktails and savor Modern Hapa Hawaiian cuisine by the fire pit. Retreat from whatever you want to escape Hideout, inside The Laylow.
Meet Phillip K. Smith, Michael Carson and Jan Maarten Voskuil, three artists who share the inspiration behind their awe-inspiring work.
By Nakayla Shakespeare

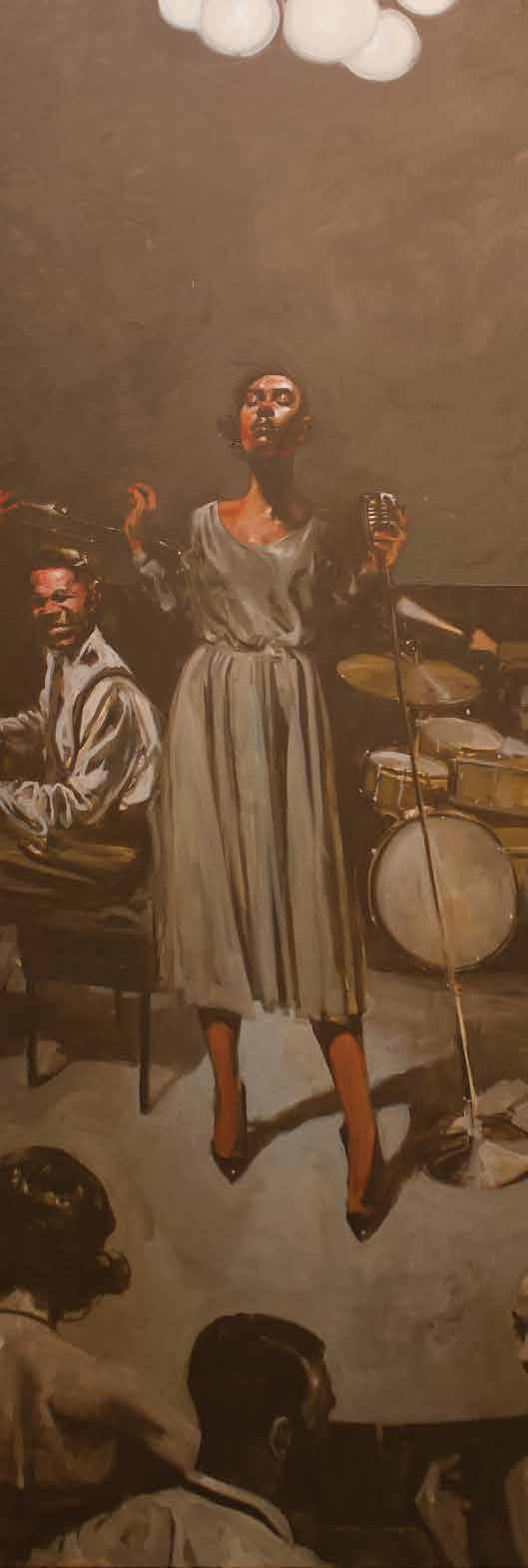

You may recognize these three individuals based on the incredible work they produce. However, the art itself is only the product of something far more unique, their inspiration. Inspiration is the driving force behind all creation and innovation; find out what inspired Phillip K. Smith to experiment with the playful nature of light, Michael Carson to paint beautiful, symbolic depictions of women, and Jan Maarten Voskuil to transform a canvas into a magnificent piece of 3D art.
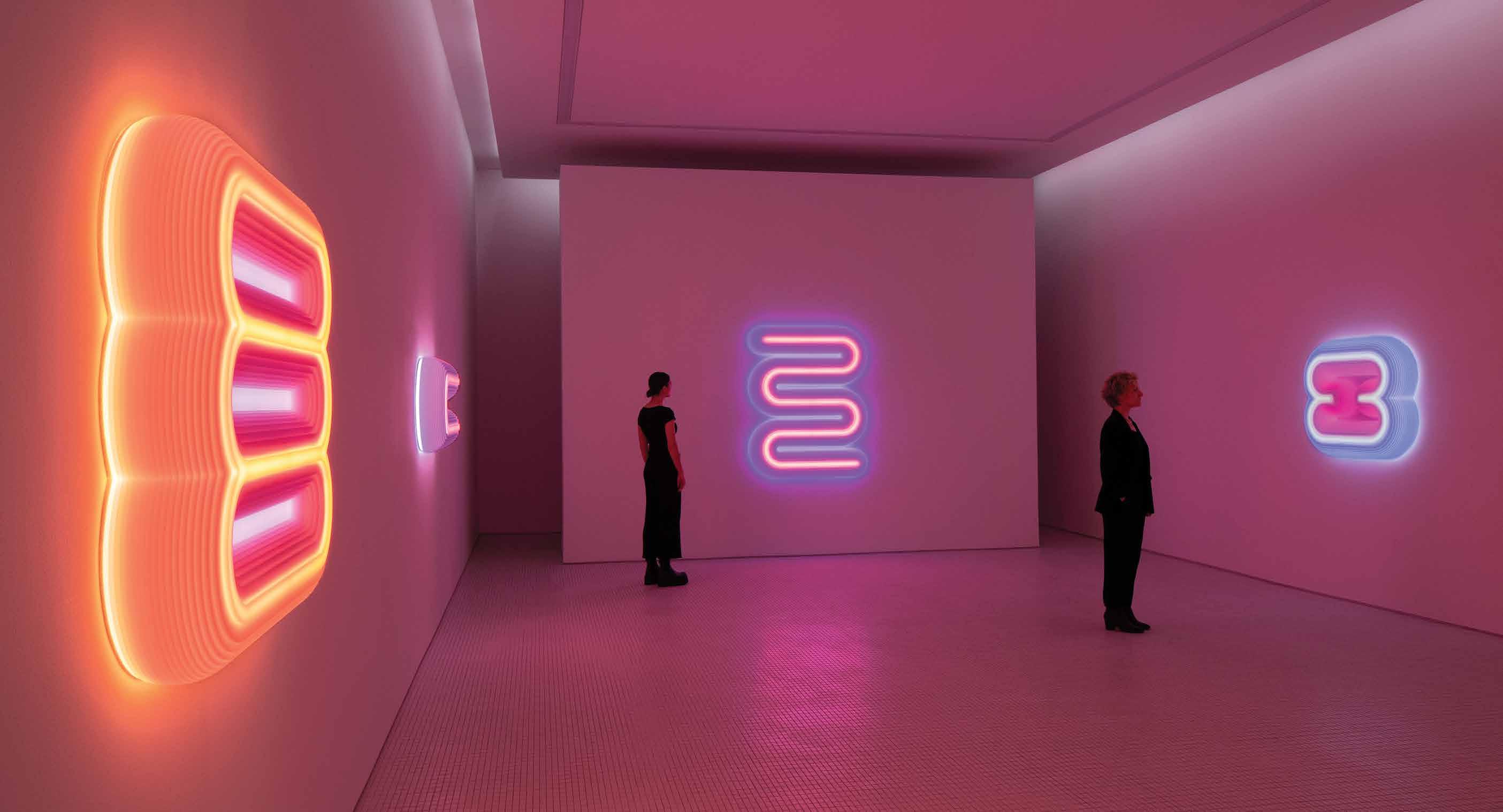
JOHN REYES CONTEMPORARY ART
Phillip K. Smith illuminates the art industry with his impressive large-scale light installations. Playing with the possibilities of the color spectrum, Smith’s work captivates an observer’s attention through the vivacious and luminous hues that radiate throughout an exhibit. Inspired by the relationship between the desert and natural light, Smith created lighting exhibits to capture the wondrous essence of this cycle.

“When I came back to the desert in the late 2000s, I had a great re-awakening about the beauty of this place,” Smith explains. “When I lived here as a teenager, I couldn’t wait to leave, but when I came back, I realized just how beautiful it is here daily. An incredible natural light phenomenon happens all around the desert every day, multiple times a day. The change of the light and shadows from the mountains and the shift of colors in the sky from noon to sunset naturally made their way into my work.”
The product of Smith’s genius can influence the mood and ambiance of a space. A cool blue and purple glow will often give the feeling of euphoria as if transported to space or a deep, secluded sea cave, while warm amber and orange hues can make you feel as if you’re engulfed in the auroras of a magnificent sunset.
Smith’s passion for art is not a recent development, but a lifelong journey. It traces back to his childhood when he found joy in drawing and was a frequent winner of art awards in elementary school. As he grew, he discovered another passion, architecture. This dual interest, he believes, is the key to the caliber of his works, as they blend the precision of an architect with the creativity of an artist.
Smith explains that both of his interests coincide, helping him create his works to the caliber they are.
“I think that with the art I create now, I couldn’t be doing what I’m doing if I hadn’t been trained as an architect. There is a lot of overlap between the two. Instead of designing buildings, I’m designing spaces and thinking about viewer experience and things that architects think about, but through the lens of an artist,” he says.
Smith’s work has been featured in countless galleries nationwide and is represented by John Reyes Contemporary Art in Scottsdale.
by


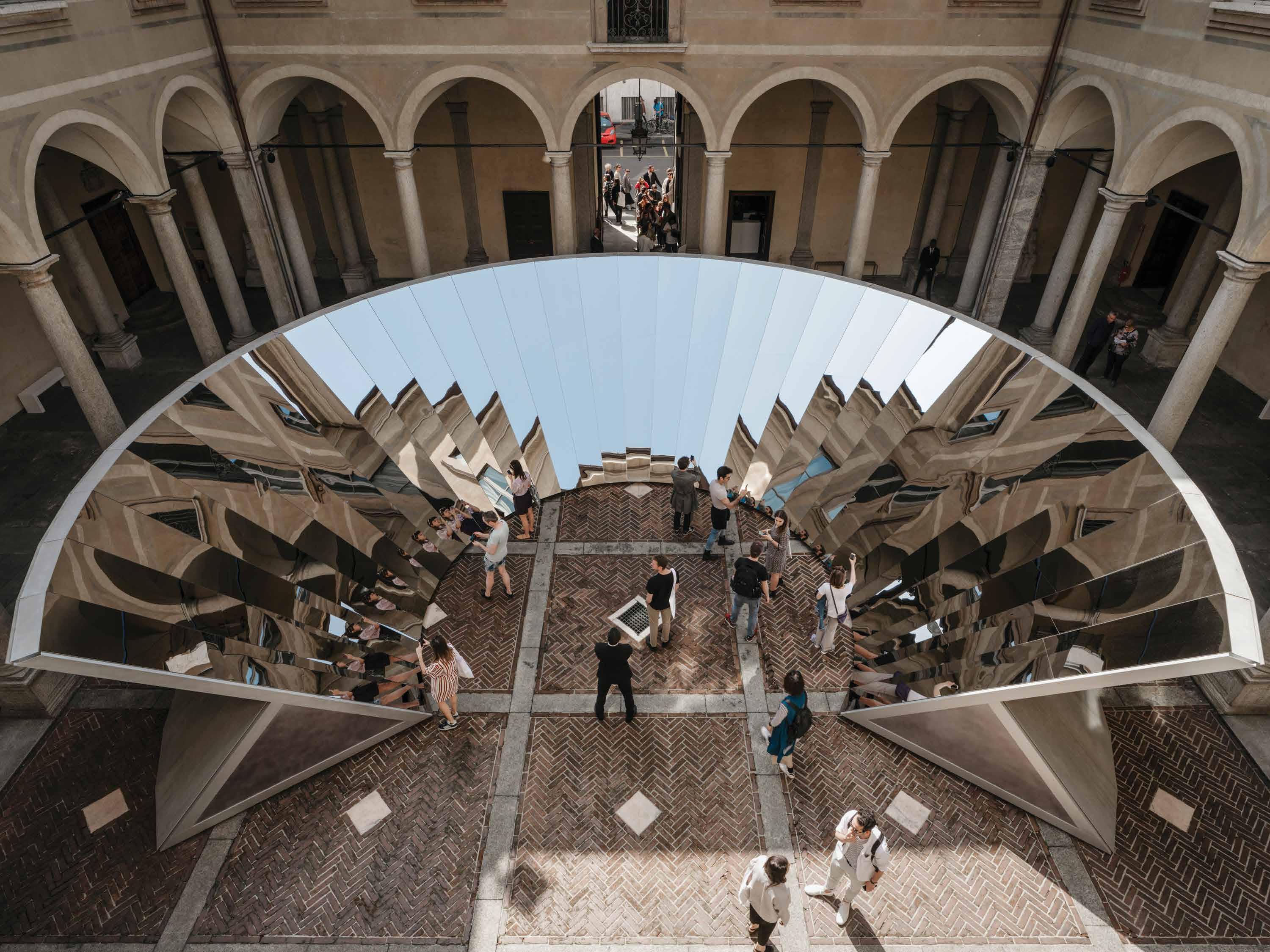


BONNER DAVID GALLERIES
Michael Carson is known for his dynamic and expressive figurative paintings on panel and canvas, with nondescript, abstract backgrounds that highlight the emotions and gestures of his subjects.
Carson is a Minneapolis College of Art and Design graduate, where he learned to hone his skills, which led him to create magnificent and evocative pieces. However, professional artist workshops Carson attended added depth and crucial insights to his craft.
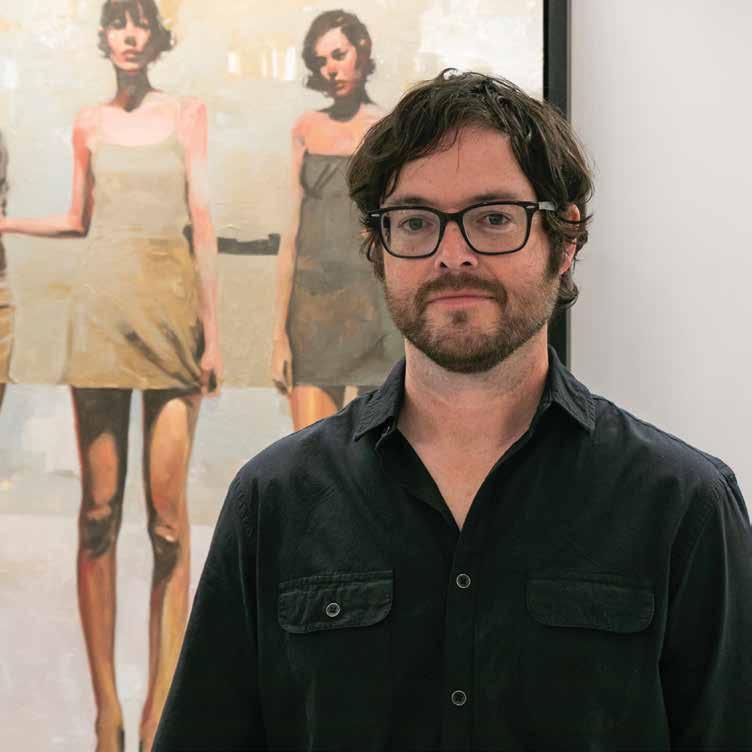
“I think the defining moment came when I tried my first oil painting,” Carson remarks. “I was 28 and had been working as a product designer for 6 years. I walked into a gallery one night and saw a painting that made me want to try painting. So I did and decided right then that it was what I was going to do, no question.”
Carson’s passion for painting directly translates into his work. The emotions of the beautifully painted figures emanate through the canvas and directly touch the viewer. Some may think the paintings are planned meticulously. However, the opposite is true. Carson’s creative genius stems from spontaneity.
“I’m not completely aware of why I come up with the pieces I do,” Carson says. “I like figures and compositions of figures interwoven and making interesting negative shapes and all that comes with those design decisions. I suppose I’m influenced by all the other things that inspire me as well. But I do love the freedom of getting into the studio and doing whatever happens in that moment.”
In the 20 years that Carson has been represented by Bonner David Galleries, his art and technique have continued to evolve, and his career has ascended to new heights.
“Art has opened up so many different opportunities for me,” Carson says. “I have been able to travel to paint. One of my favorite things is traveling to Italy every year and teaching a workshop in a little vineyard outside of Florence. This act of traveling always inspires me to get back to the studio to paint. It’s an excellent cycle I get to repeat.”


BENTLEY GALLERY
An artist who truly takes things to the next level is Jan Maarten Voskuil. Voskuil stretches his paintings into the third dimension. Utilizing a wood canvas, Voskuil curves the wood, stretches the frames with linen and usually paints them in monochrome colors. The result is a work of art that partly stands in the tradition of the twentieth century’s constructive, minimal and concrete art.
Voskuil graduated with a Master of Arts from the State University Groningen. Originally inspired by the art created in the 19th century, Voskuil honed his focus into his painting skills, however, over time, Voskuil wanted to branch away from what has already been done before and embark on his journey of originality.

“I started making the art I originally hated,” Voskuil says. “It’s weird how you develop in a direction you wouldn’t expect. I thought I would become a 17th or 19th-century realistic painter; it went the opposite way.”
While Voskuil’s art can be categorized as a sculpture, spatial object, autonomous design, or even architecture, Voskuil still considers his work a painting because the piece’s focal point is painted.
“It remains painted on canvas and deals with the limitations of the flat surface,” he says.
At the start of his career with his contemporary work, Voskuil worked on his pieces in modular segments, held together by clasps so the art could be moved and assembled in various ways. This made him not only an artist but also an architect of his art.
“I didn’t intend to make a final piece; I originally wanted to make parts of pieces so depending on the exhibition space, the art could be manipulated and assembled to complement the gallery however I felt best,” Voskuil explains.
Voskuil’s unique artistic approach has not gone unnoticed in the art world. Introduced to Bentley Gallery by the prestigious Peter Blake Gallery in Orange County, he has been a recognized and respected artist associated with the gallery ever since.
“To me, it’s very generous that one gallery introduced me to another gallery,” Voskuil says. “Usually galleries are very protective of their artists.”
Voskuil’s strong work ethic has led him down a path of success, making the wildest dream of many come true for himself; when asked what advice he would give to aspiring artists, his response was a single word, “Work.”


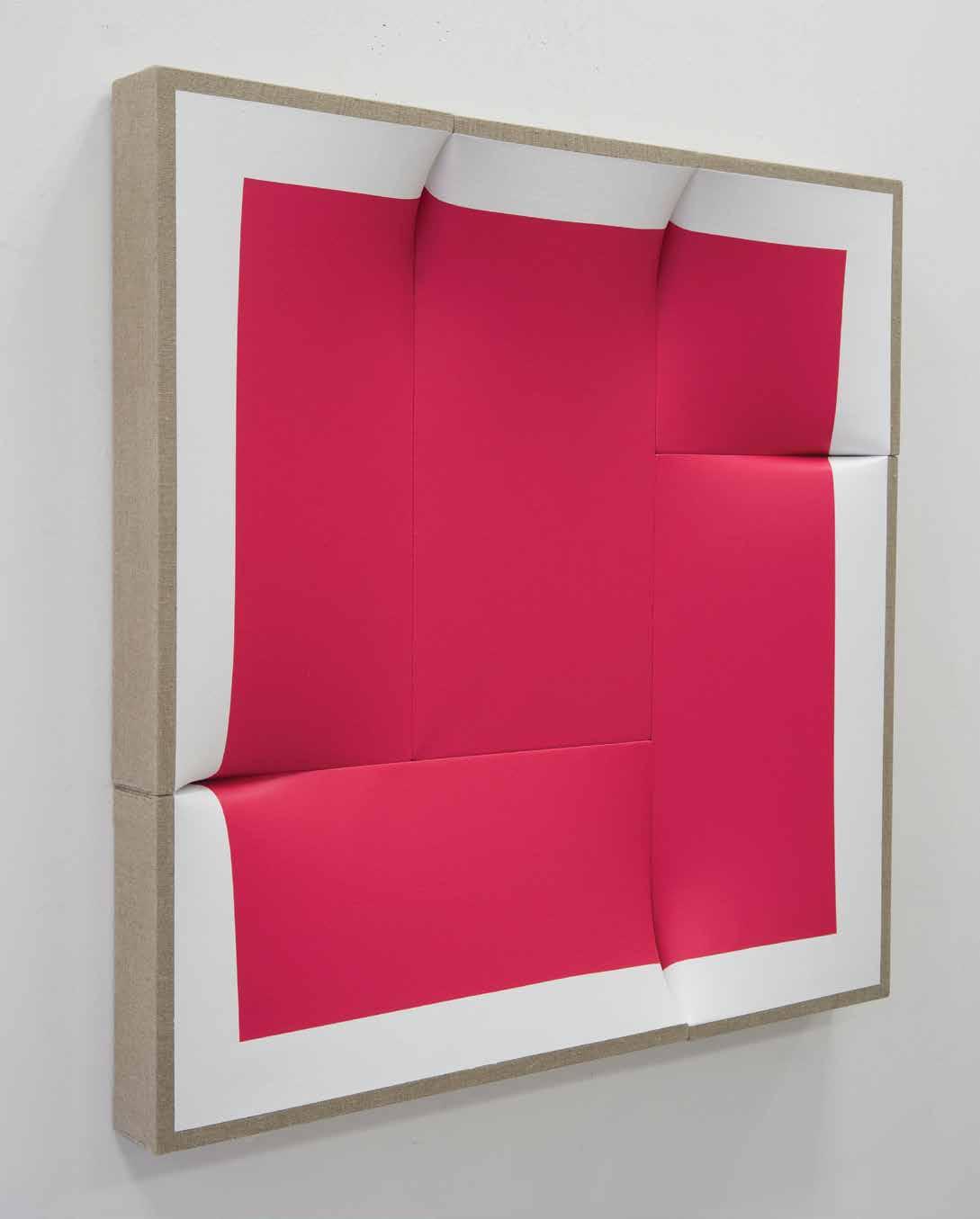






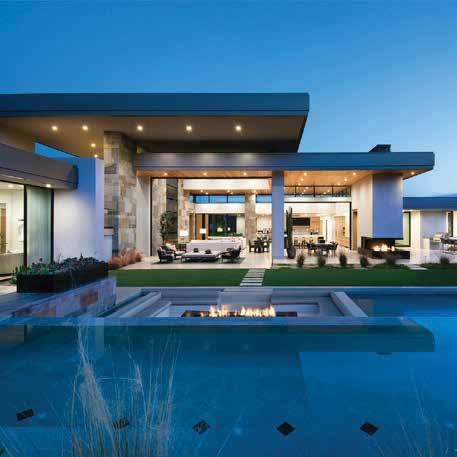

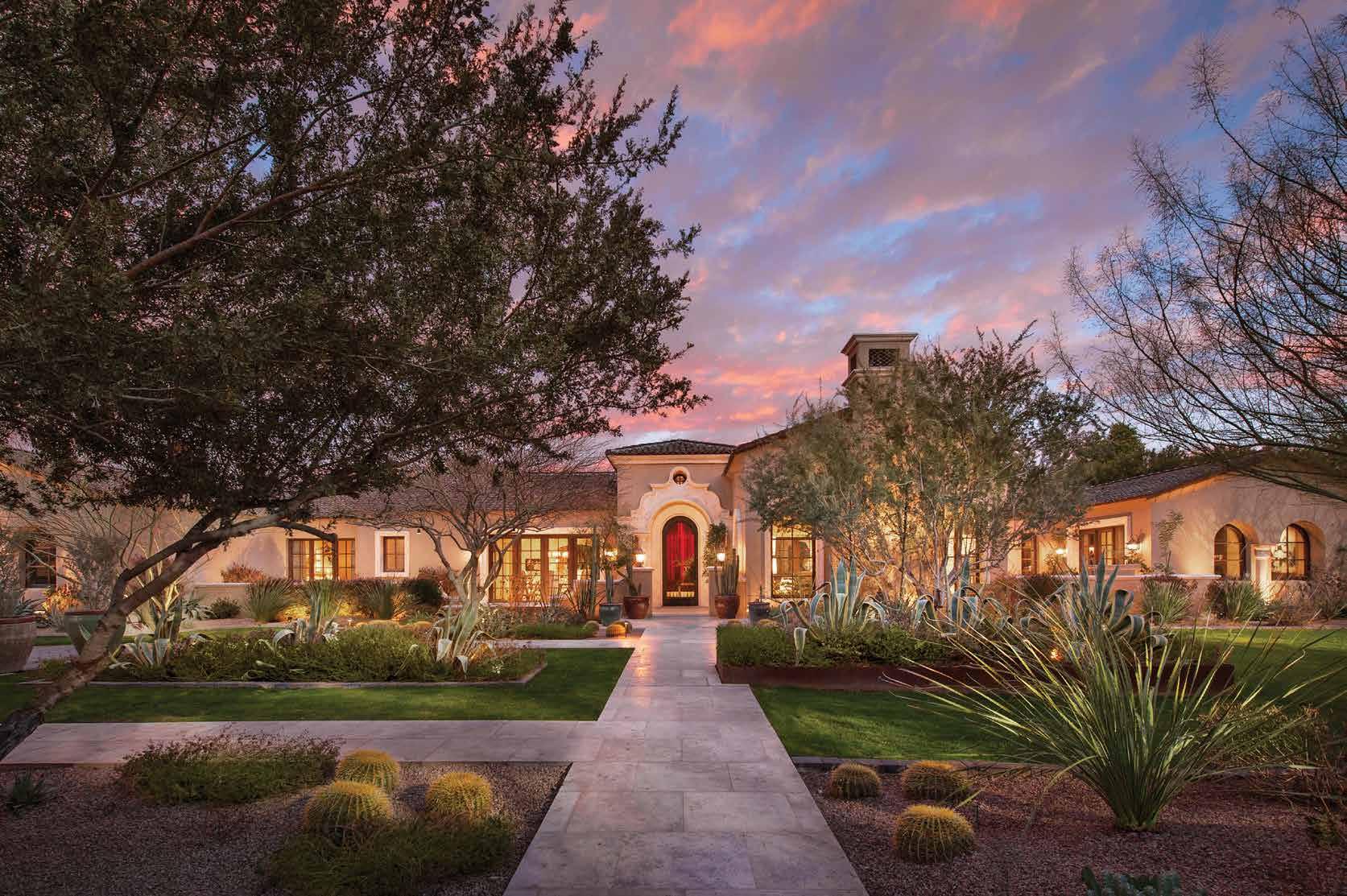
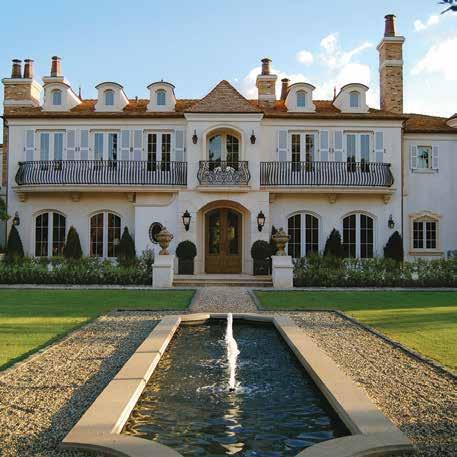



Arizona Residential Architects
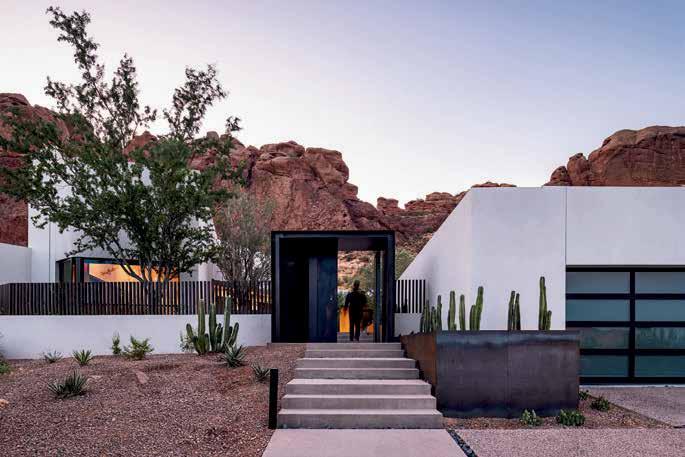


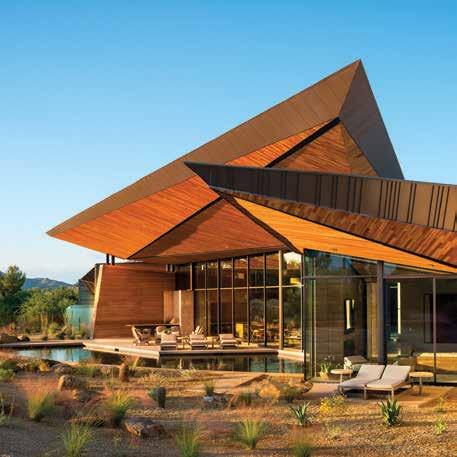
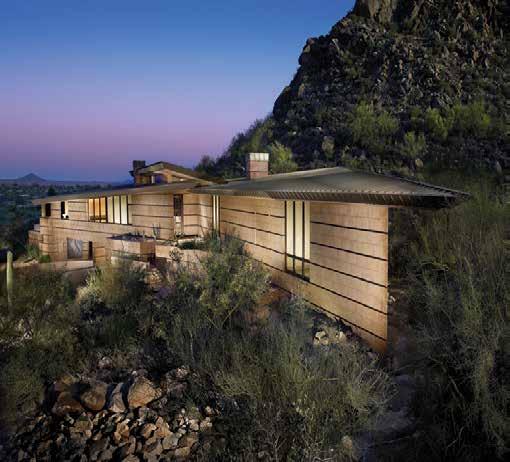
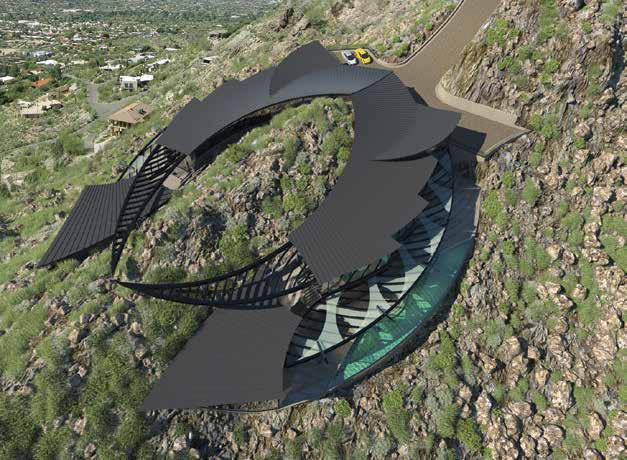
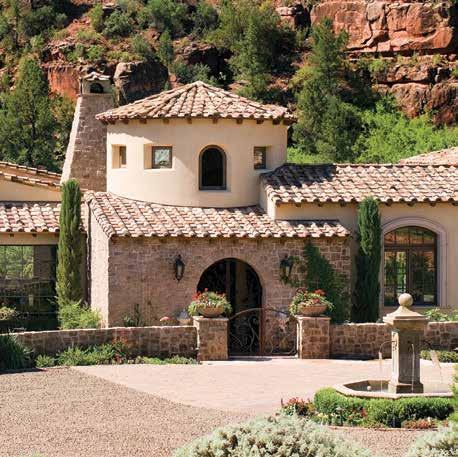





In Paradise Valley, a new luxury home with Camelback Mountain views makes the most of its setting.
By Nora Burba Trulsson
In Paradise Valley, Arizona, a newly constructed luxury home has dead-center views of Camelback Mountain, a light-drenched interior and plenty of wall space to house a collection of contemporary art. “There was no compromise with talent, design and materials with this house,” says Jeremy Meek, president of Desert Star Construction.
Dubbed “Panorama Chique,” the project in Paradise Valley was spearheaded by Meek, who served as the on-the-ground liaison for a team that included Boston-based Catalano Architects and, for landscape, Berghoff Design Group of Phoenix.
The project started with acquiring a property in an established neighborhood dating to the 1960s. “This was a tight lot, with tight access,” explains Meek. “The desire was to
BUILDER Desert Star Construction
ARCHITECT Catalano Architects
LANDSCAPE Berghoff Design Group
MILLWORK Dan Allaire
INTERIORS Manuel de Santaren
ARTIST El Anatsui
create a home that maximized the mountain view and meet the lifestyle needs of the owners, a couple with young adult children.”
The older home on the lot was razed, and the salvage was donated to a charity that could repurpose the materials. Catalano Architects designed the 6,000-square-foot plan to wrap around an intimate entry courtyard and open up the main living areas at the back of the house to a patio—and views of landmark Camelback Mountain.
In form, the home’s exterior balances the classic ranch-style homes that mark the metro Phoenix area and more modern desert interpretations, detailed with a mix of not-so-ordinary materials. “We used Old Texas Brick as the exterior cladding, with a lime-washed finish,” says Meek of the pale walls, whose rugged texture creates interest and shadows.
For the roof, fired clay tiles in a mix of gray shades are at once old and new, while black steel-framed Hope’s windows and doors provide a contrast to the white walls and create a glow by night. Other exterior details include thermally modified wood, which turns silver with age, and lead-coated copper soffits and eaves, which direct rainwater from the roof into the landscape.
Inside, the entry doubles as a gallery, where a wall sculpture by Ghanaian artist El Anatsui is displayed and illuminated by concealed skylights. There, room was made for a wine closet and bar. The floor plan is anchored by a great room with access to the backyard and has Camelback Mountain views, thanks to floor-to-ceiling glass.
The neutral background includes European white oak, reclaimed limestone flooring, and specialty plaster walls by Hopper Finishes. “The walls are done in a matte finish, with custom trowel work,” Meek explains. “This lends visual undulations to the walls.”
Contemporary wood millwork by Scottsdale craftsperson Dan Allaire adds an organic warmth to the space.

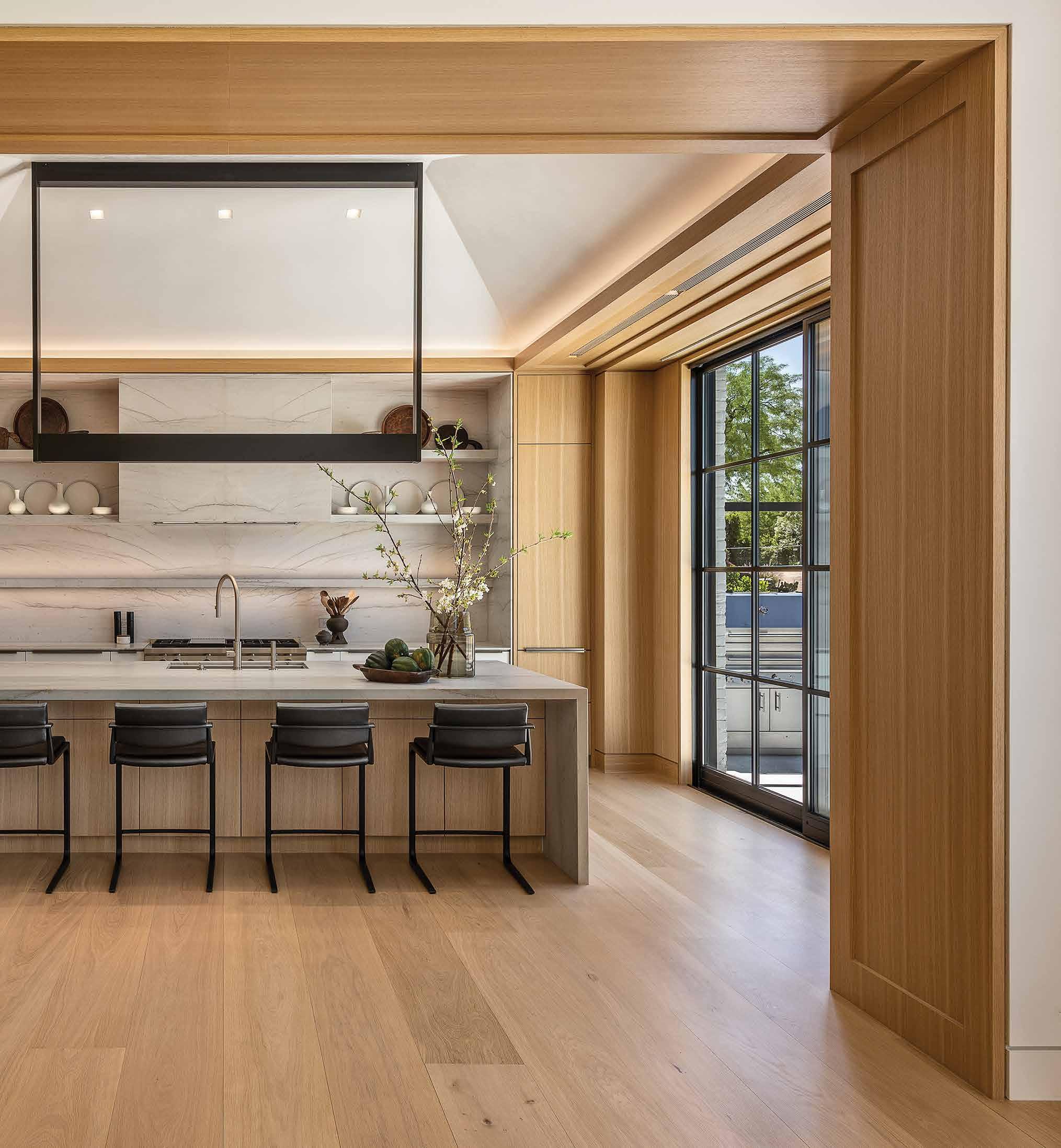
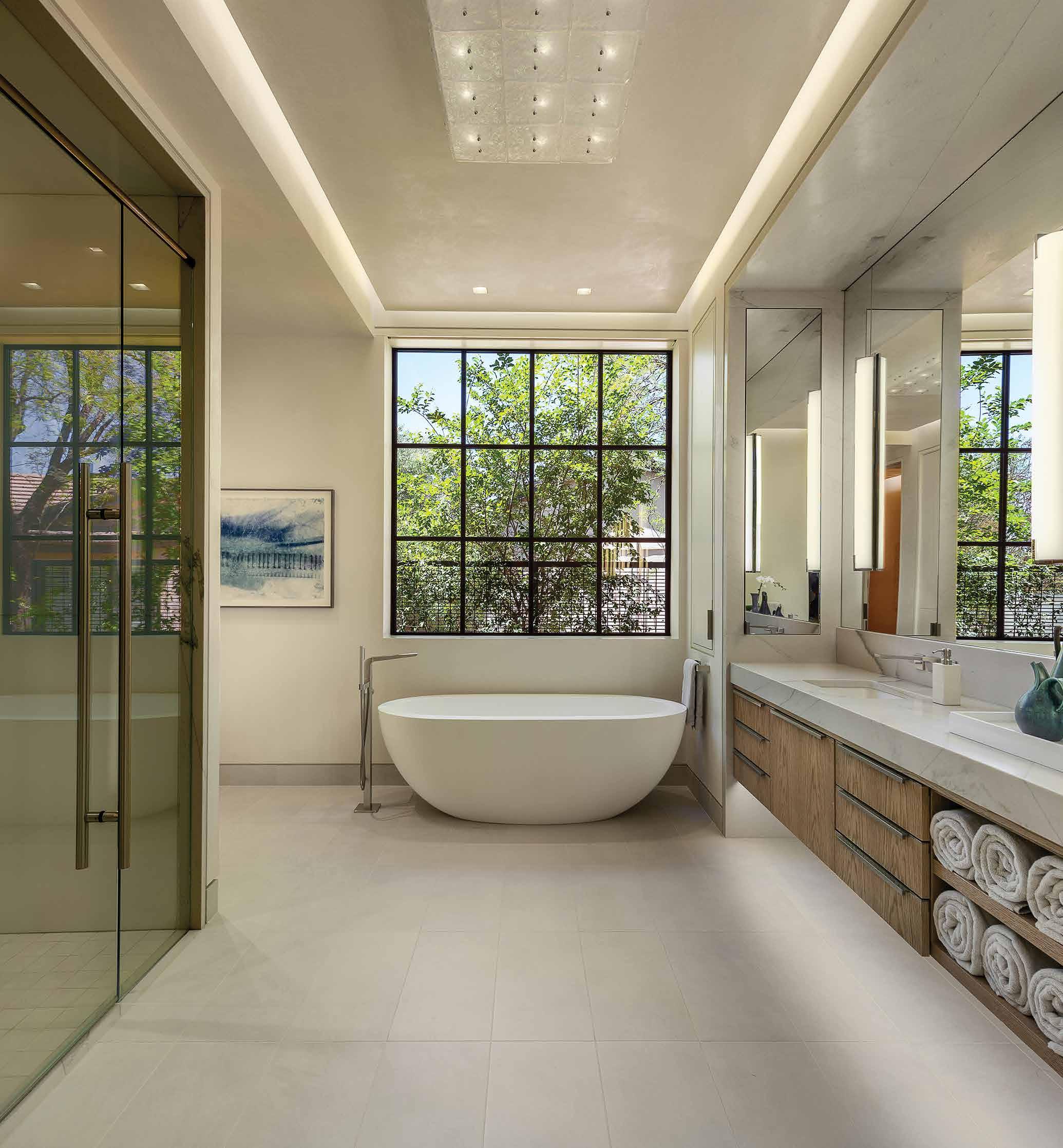

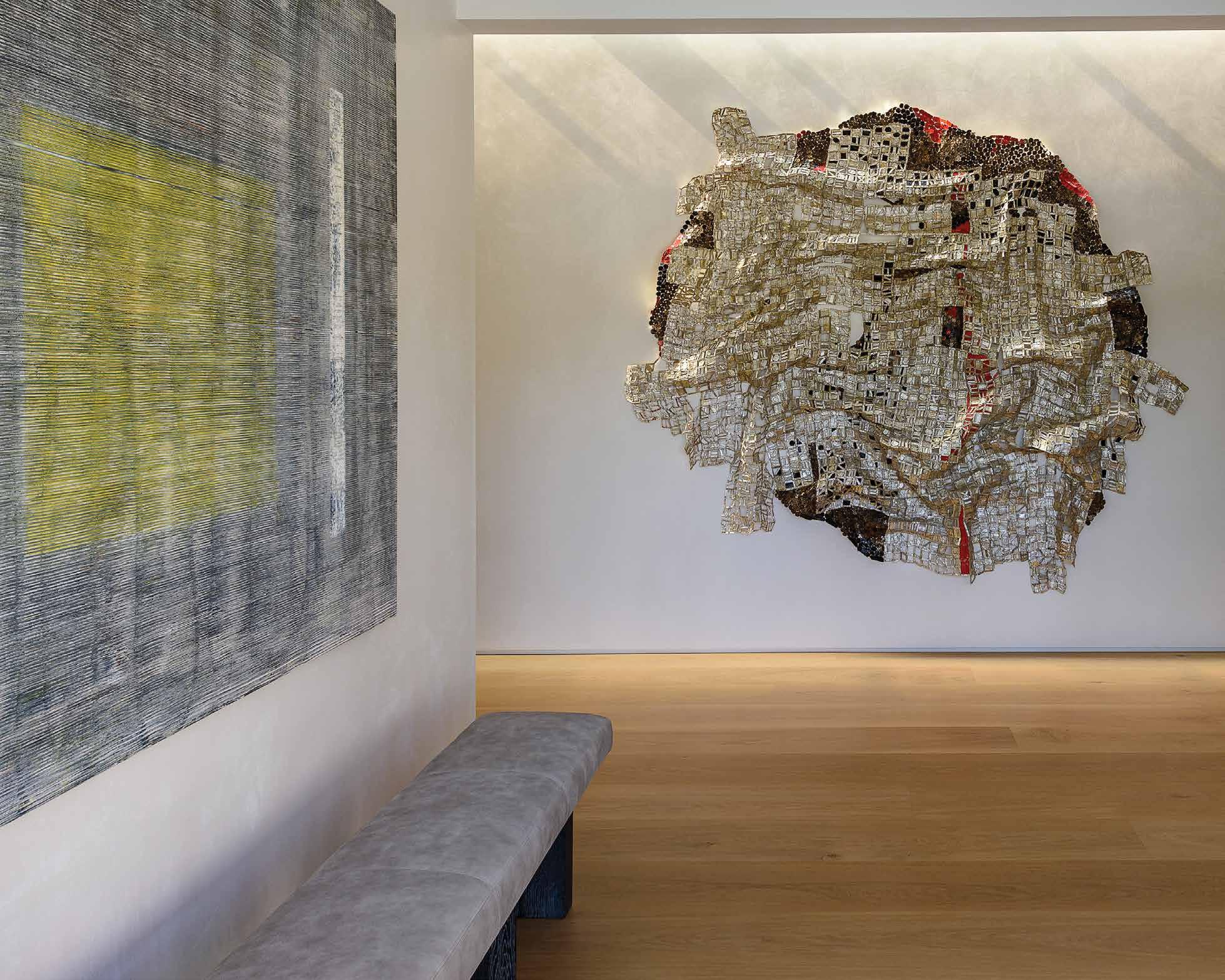



The selection of slabs used for walls and countertops in the kitchen and bathrooms was extensive. “This house was literally a sampling from the earth,” says Meek. “We used granite, marble, limestone, quartzite, dolomite and a couple of man-made varieties for good measure.”
For the interiors, the homeowners reached out to Manuel de Santaren not only for his design expertise but also because of his passion for art, both as a collector and as a board member of several art institutions.
“The art came first,” says the project’s interior designer. “We worked with their existing collection, which includes works by women artists of the 20th century and other artists.” Santaren suggested a quiet, neutral color palette for the furnishings, keeping the emphasis on art and views as seen through the windows.
Furnishings were chosen for their clean lines, comfort, and luxe fabrics and finishes. Santaren designed numerous custom pieces, including the living room sofa and dual cocktail tables and, for the primary bedroom, a glass case to display a collection of turtle sculptures and artifacts, a favorite of one of the homeowners.
Outdoors, landscape designer Jeff Berghoff mixed traditional plantings with desert natives. A hedge of drought-tolerant hop bush was planted for privacy in the backyard, where a negative-edge fountain provides a cooling touch.
Conceived, designed and built mainly through the pandemic years, the project is a testament to organization and professionalism. “There were very few site visits,” remembers Meek. “Almost everything was virtual and through Zoom. But we were able to execute the project and deliver uncompromising value to the clients.”
The residence is a soothing gathering place for the homeowners, where they can delight in the desert setting with family and intimate friends.
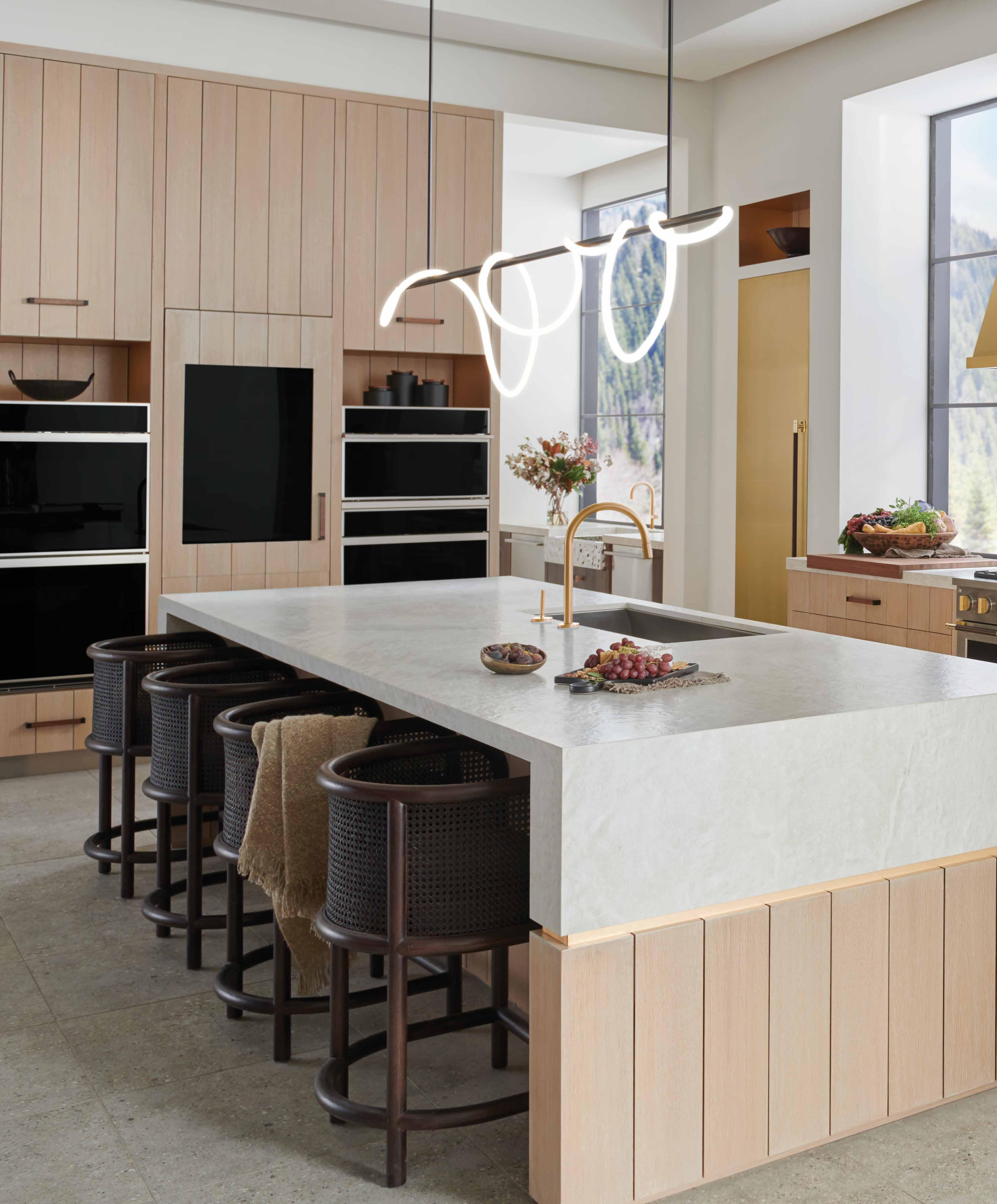

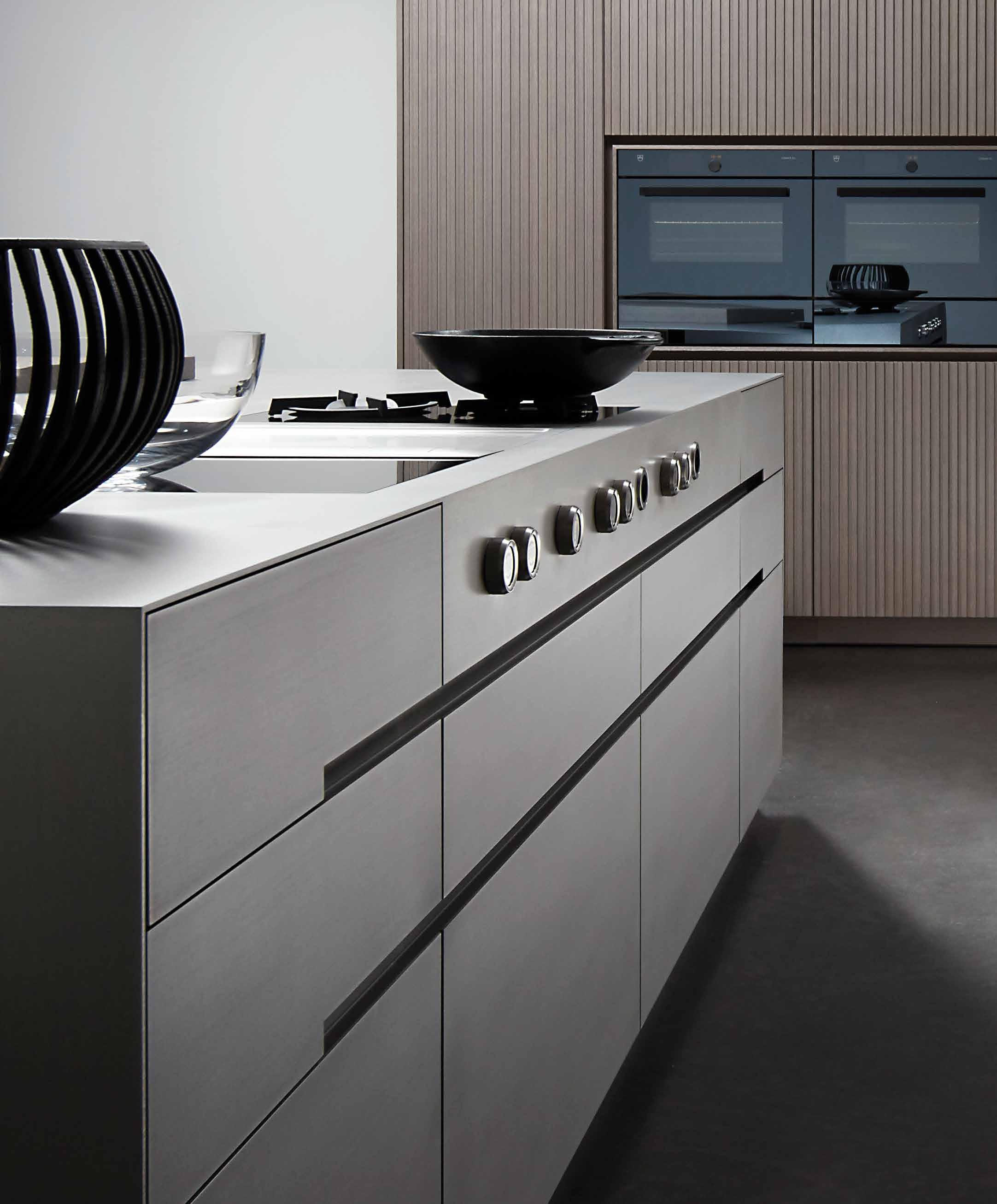

By Nakayla Shakespeare
Gone are the days of busy kitchen cabinetry, cluttered countertops and ugly appliances. The future of kitchen design goes beyond a pleasing aesthetic; it’s also about sustainability, minimalism and optimal functionality. Experts from the critically acclaimed Monogram Luxury Appliances, and Eggersmann – a German kitchen design firm–discuss how the kitchen industry has soared to new heights in design and technological innovation.
In the 1920s, most kitchens were bare, with wall-mounted two-leg sinks, freestanding gas ranges and freestanding cabinetry (refrigerators were introduced in the 1930s). The milestone for this room was that electricity and indoor water systems were becoming the norm.
Kitchen design became a trend in the 1940s, with features such as laminate countertops and rounded appliances becoming popular. Perhaps the most ICONIC era in kitchen design is the Mid-Century Modern aesthetic that dominated the 1950s and early ‘60s. Kitchens in these design-forward homes preferred a bright pastel color palette, metal appliances and checkered flooring.
Fast-forward to the 1990s and 2000s when dark-stained wood, granite countertops and the overall Tuscan kitchen theme were in high demand. Kitchen islands also began to gain popularity.
Today, kitchen design trends have pointed towards the optimization of functionality while minimizing clutter and “noise.” Hidden compartments that emerge from the countertops, and paneling is being incorporated to maintain a sleek aesthetic without losing storage space.
Brent Hugus, showroom owner of Eggersmann Scottsdale, shares his thoughts on the growing trends in kitchens. “It all comes down to efficiency. Your kitchen should be easy to navigate and make you happy when working in it,” he says. Minimalist kitchens offer convenient storage, with a designated place for everything. You want your kitchen to work for you, not vice versa.”
Eggersmann is known for hiding standard features and optimizing space with innovative kitchen island technology. “We offer a sliding countertop mechanism that you can use to hide your sink or cooktop,” Hugus explains. “The countertop can move in any direction you want, so you can have it slide off either side of your island or cantilever over the seating area.”
As a fourth-generation luxury kitchen design company, Eggersmann continues to revolutionize modern kitchen design. It is celebrated by its clients for its flexibility in designing and producing bespoke cabinetry solutions, from turnstile pantries to integrated lighting to cantilevered islands.
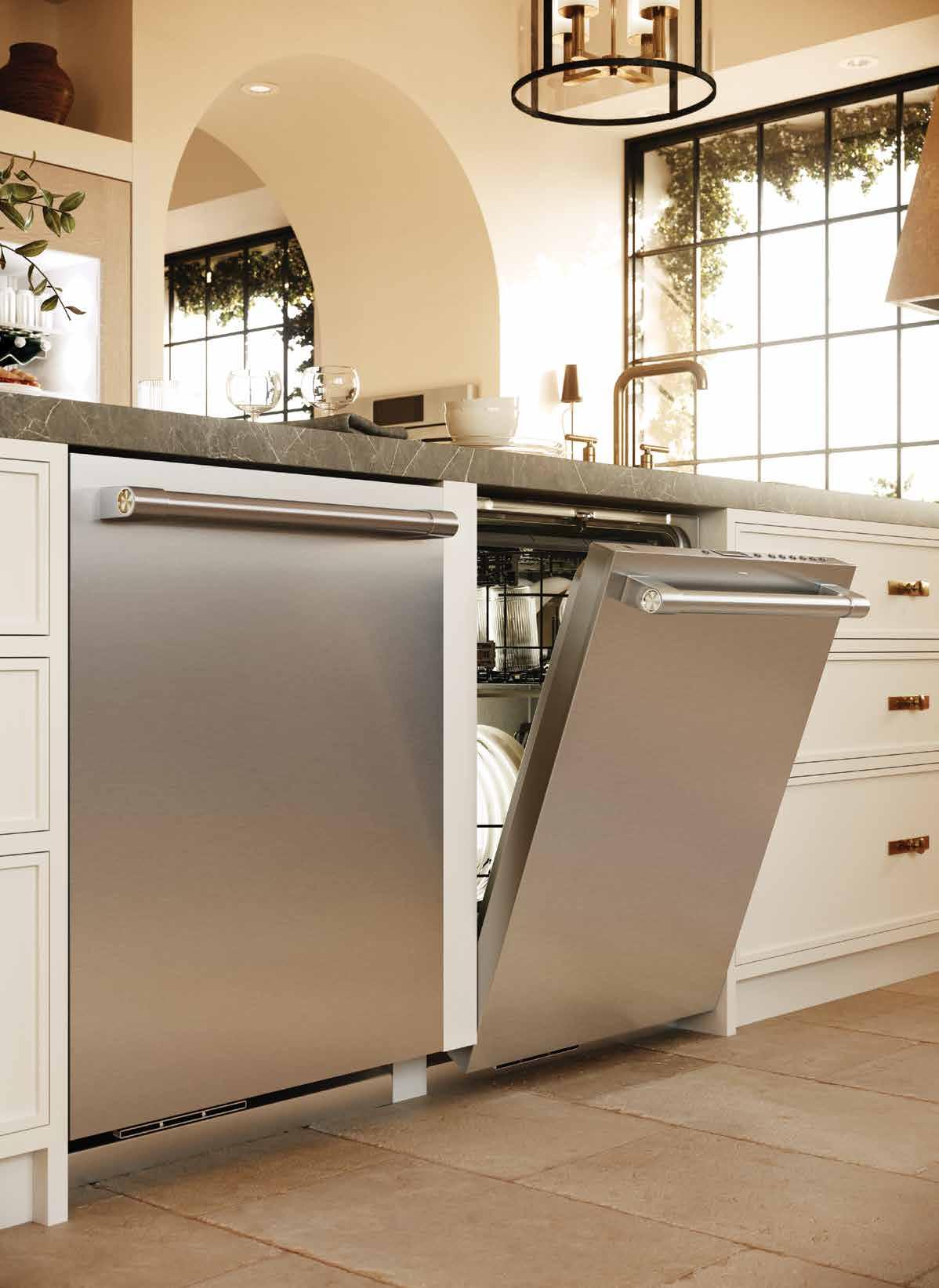
A kitchen is only as good as the appliances that fill it. Functionality has become a key factor influencing a person’s kitchen experience. Reliable and savvy appliances can be game changers. With innovative technology from smart appliances, operating within your kitchen has never been easier.
Monogram Luxury Appliances is an industry pioneer elevating the world of luxury appliances. Dan Huggins, Monogram Luxury Appliances’ sales manager for Arizona, Las Vegas and New Mexico, says that Monogram was built on the foundation of functionality.
“When Monogram Luxury Appliances was founded 20 years ago, it started with ranges and refrigerators. While they weren’t the prettiest, they were functional,” Huggins says. “Now, we offer a wide array of appliances that focus more on aesthetics, utilizing stainless steel and brass in our statement collections for which we've now won numerous awards. We have come a long way in terms of looks and technology. We’re focused on thoughtful engineering.”






Smart appliances and products are making a massive impact on our everyday lives according to Huggins. This cutting-edge technology is now making its way into kitchen appliances as well. Many products, like dishwashers and ranges, now have smartphone apps that allow homeowners to control the essential functions of their appliances.
“We use a smart HQ app with ours,” Huggins notes. “It can monitor your appliances, so if you want to start your dishwasher from your bed, you can do so. You also have the ability to preheat your ovens.” Another standout feature of the app is its recipe function. “You can take a picture of practically anything, and the app will auto-generate three or four different recipes based on what you took a photo of.”
With the minimalism trend rising, Monogram Luxury Appliances is getting creative with integrating this style preference into its products. The five-in-one oven, for example, is equipped with the functionality of a convection oven, toaster oven, warming/proofing oven, precision cook oven and microwave. “It’s a very consumer-friendly appliance to use,” Huggins notes. “It doesn’t clutter up the kitchen with appliances. The five-in-one-oven is a fantastic product to use when speaking about simplifying people’s lives.”
Kitchen innovation and design have come a long way. As people continue to prioritize convenience, sustainability and functionality, there is no telling what’s next in innovation.


Follow us on social media @iconiclifemag for engaging, daily content. Engage
Get luxury in your inbox when you subscribe for fresh content daily. Go to ICONICLIFE.com or scan this code. Get Fresh Content Daily

Listen
ICONIC HOUR with Renee Dee is the podcast of ICONIC LIFE, hosted by publisher Renee Dee. Go to ICONICLIFE.com
If you’d like to get every issue, scan this code or go to ICONICLIFE.com/subscribe. Subscribe

By ICONIC LIFE
It’s an enormously exciting time—designing and building or renovating your custom estate. But, oh, so many decisions! In the spirit of enjoying the process, we’ve put together some worksheets to support you and those you are working with to navigate the many choices and opportunities in front of you. Take some time to contemplate what you really want and keep this issue close to you throughout the journey of bringing your new home to reality. Then, build your team of professionals—architect, builder, interior designer, lighting designer and landscape architect. They’ll bring your vision to life using the notes you’re taking right here.
DESIGN DECISIONS WORKSHEETS
What sort of mood do you want to evoke in your home?

How would you describe how you live? Who will live here?
Think of your favorite place to be outside of your home. (This could be a restaurant, spa, resort, museum, you name it.) What is the vibe that draws you there?
What colors and textures appeal to you? Not sure? Head to your closet and see what shades and materials dominate your wardrobe.
Are there important pieces of furniture or artwork that will establish a motif in your home?
What types of windows draw you, from aesthetic to function?
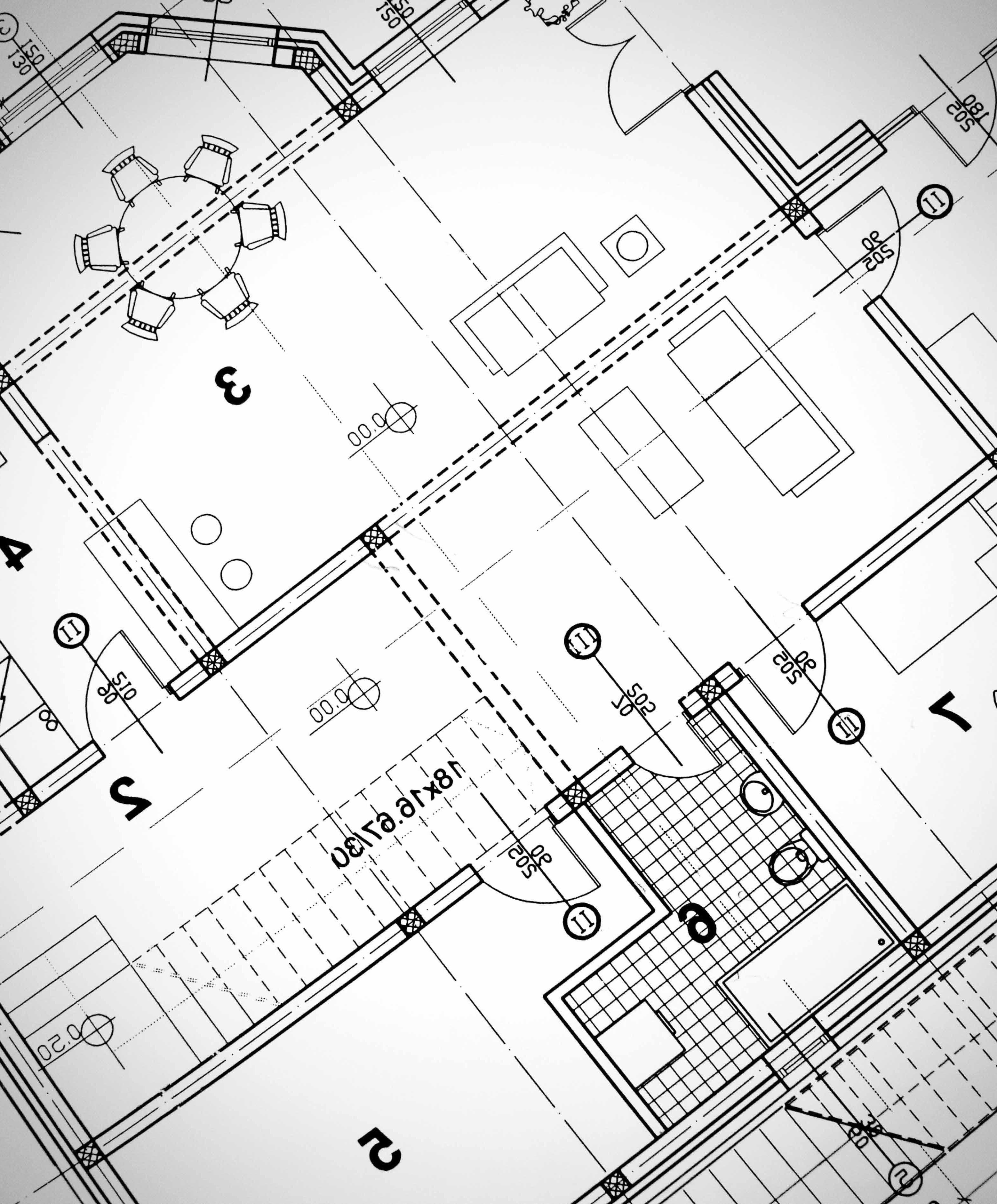
Will you install overhangs for the shades? Also, consider whether you’ll invest in tinting or motorized shades.
Reclaimed wood doors and custom-designed modern veneered doors are just two examples from a wide spectrum of options. Is there a door design that you admire?
What sheen in the hardware?
As with many of your decisions, your home’s architectural style should guide you toward the right moldings and door frames. Do you want squared, rounded or full wood trim?
From one-of-a-kind paint colors to personalized wallpaper to detailed tile work, your walls and ceiling can help define each room’s function and style. Be sure to keep your home’s architecture in mind when choosing your finishes.
Flooring has to be durable, comfortable and compatible with your home’s design and function. Various materials— hardwood, travertine, terrazzo, carpet, marble, limestone and stained concrete—evoke very different feelings in a room. Don’t forget about sustainable options.
When selecting countertop finishes, consider all the places they will appear. Where will your favorite materials work best?
What kind of uses will these surfaces have?
Cabinets appear in just about every room—kitchens, bathrooms, laundry rooms, garages, butler’s pantries, closets, bar areas and home theaters. They can be purely utilitarian, works of art with custom carvings or exotic woods—or a blend of both. Do you want solid wood, veneers or fully integrated cabinetry?

Will you mix and match colors and materials or utilize one style throughout the entire house?
What kinds of special items need storage?
Think about what you need versus what you want. Consider whether you’ll use some of the more luxurious options, like a wine storage unit, cooling drawers in rooms other than the kitchen or a built-in espresso machine. Some people even install a second “dirty” kitchen where prep work and dirty dishes remain out of sight during parties and get-togethers.
You can include every organizational built-in imaginable in a custom closet. Take an inventory of what you have to assist your designer. For a clean, formal look, your personal items can be hidden behind handcrafted millwork, or you may choose to display anything from shoes to sweaters behind glass-front cabinets and drawers. Do you need tie, belt and shoe racks, folded-shirt drawers, jewelry drawers, safes, mirrors, a stackable washer and dryer or sorted laundry baskets?
Whether in the kitchen, bathrooms, laundry room or wet bar, fixtures can turn an ordinary sink into a work of art. This is a great place to pay attention to detail-from designer faucets to artisan carvings, pot-fillers to multiple shower heads. Also, consider how high or low you’d like your sinks and vanities to be, and whether you’re interested in pedestal, above-counter or vessel sinks.

Today’s whole-house automation options and smart offices can make your home’s operation controllable from a single console. Sound contributes to your home’s ambience. Before you reach the framing stage, decide where you’ll want speakers and what you would like automated. Also, plan ahead—wiring for the future will prevent drilling into the walls later, and be sure to hire a professional to do anything beyond the basics.
Lighting design will add drama and set a mood. Talk to several lighting designers to get a feel for what’s available and what works best for your house. Do you have architectural features, artwork or drapery that you would like to highlight?
How does your lighting work with your lifestyle and circadian rhythms for a healthier home?
Tub surrounds come in anything from a handpicked slab of granite or limestone to stainless steel to hand-painted tiles. Backsplashes can also hide compartments that store small appliances.

Fireplaces are great mediums for creating visual impact, and they can often serve as a focal point for a room or series of rooms. Materials range from masonry to ceramic brick, and patterns can be as simple or ornate as you see fit. Be sure to check out city regulations before building yours.
Much like interior finishes, a house’s exterior appearance depends on the structure’s architectural makeup. Antique plaster finishes, mortar washes, reclaimed brick and staining done by artisans can give a building an aged appearance. Contemporary homes may use exposed concrete, and finishes like split-faced masonry, sandblasting, rammed-earth or plaster. What does the architecture dictate?
Cement and clay tiles have long life spans, so make sure you like what you select. Other roofing materials include slate, wood shingles, concrete or metal.
A front door’s more than just an architectural detail, it’s a port of entry that welcomes your family and friends into your home. What have you seen that you love?
Today’s garages go from functional to fabulous—how many vehicles do you have and are you parking them or displaying them like artwork?
How much storage space is needed?

Arizona is a celebration of indoor-outdoor living. There are so many opportunities in the outdoor spaces of your home, and a landscape architect will help you space plan and create the outdoor lifestyle you desire from cooking to entertaining to playing to relaxing spaces. Additionally, your landscape architect will imagine your pool design and amenities to make it a seamless outdoor expression of what you love and increase the curb appeal of your home.
What amenities do you want to see in your pool?
Beach vibes, swim-up bar or lap-swimming?
Do you dine outside? Do you entertain? Do you grill?
If you have children, what kinds of outdoor amenities would they enjoy?
Do you play lawn games? Do you garden? How do you spend quiet time outdoors?
Will golf, tennis, pickleball, volleyball, basketball or bocce be a part of the experience?
By Alex Abati
Few pieces in furniture design are as unique and eye-catching as the Marshmallow Sofa.
This ICONIC piece blurs the lines between artwork and furniture, exemplifying the Mid-Century Modernism aesthetic.
The concept of the Marshmallow Sofa was born in 1954 however, it was not until the 1956 that Irving Harper, a young designer working for George Nelson Associates, created a product that perfectly blends
sleekness and ingenuity. For years on end, the design was attributed to George Nelson, having been conceptualized within his own business. Only decades later would it be revealed that many of the firm’s designs had actually been created by designers working for the company.
The Marshmallow Sofa is a composition of 18 12-inch foam discs mounted on a steel frame to create the illusion of being suspended in the air. With colorful, marshmallow-shaped cushions smoothly coated in vibrant vinyl fabric, the sofa defied the design norms of its time, straying from traditional upholstery. Its whimsical arrangement of multiple geometrical cushions curated into one product eventually paved the way for the pop art designs of the 1960s.

It was originally manufactured by the Herman Miller Furniture Company and later came to be recognized as one of their most famous pieces. However, while this groundbreaking sofa epitomizes the aesthetic of Mid-Century Modern design, its lack of stability and functionality discouraged manufacturers. Much of the original line now resides at Kirkland Museum, where you can marvel at this unique sofa that embodies the spirit of its time.
The Marshmallow Sofa might not have become a standard household furniture piece, but its ICONIC design has become the symbol of an era. Its legacy lives on as inspiration for designers who continue to push the boundaries of furniture design.
