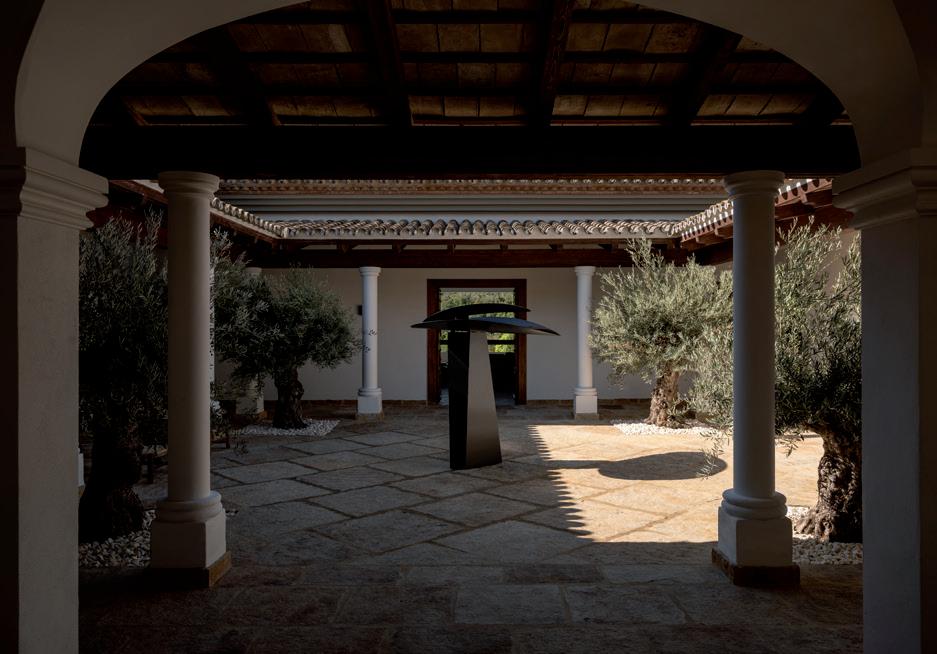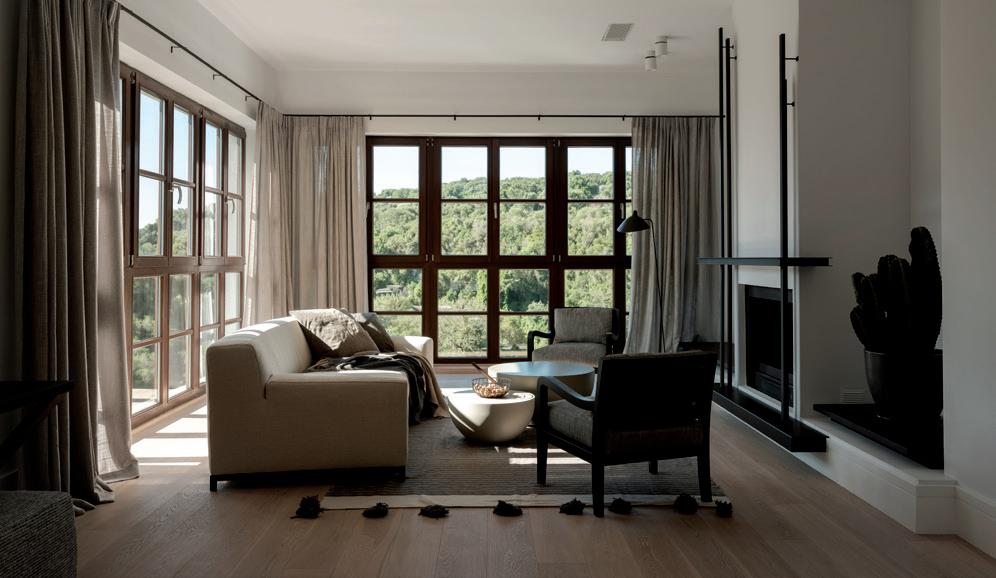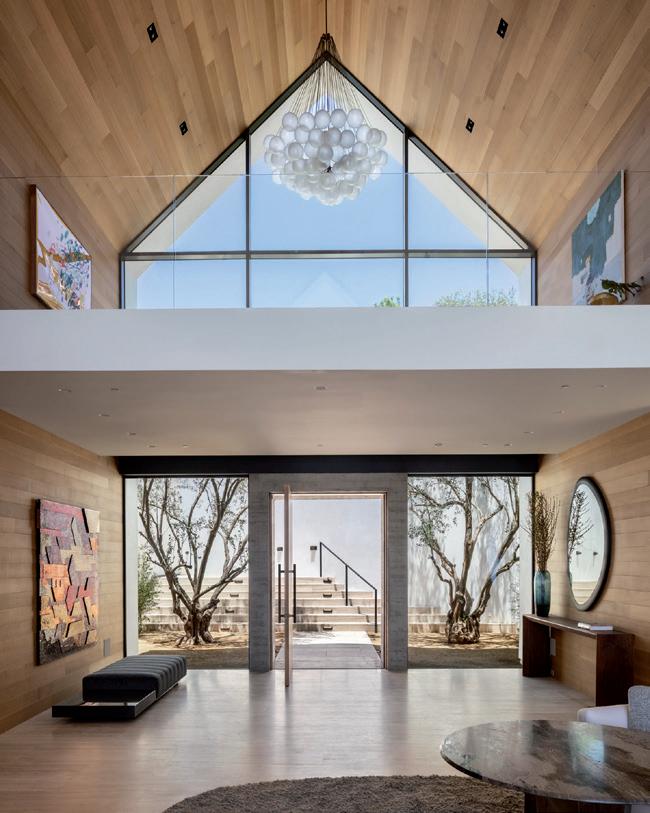
9 minute read
ARCH
PAUSE/STOP/ LIVE
text by Alessandra Bergamini
FROM INTERIOR DESIGN TO THE CREATION OF A PLACE TO LIVE THAT IS ALSO ‘INTERIOR’ – NOT A SIMPLE PROCESS, BUT ONE THAT IS POSSIBLE
To replenish and interiorize space, stopping time. Goals that seem possible in these residences of varying architectural character and geographical location. Part of an intense urban plot, or solitary in the natural landscape, they have been designed as private islands of peace and beauty. Perfect hideaways for ordinary everyday living or extraordinary breaks, they offer all the necessities and pleasures of continual indoor-outdoor interchange, an openness that can be physical, with large gardens and furnished terraces, but also one of viewpoint, with panoramas on the ‘world.’ To connect the beauty of inhabited space with the appeal of the natural or manmade landscape. To have the privilege of stopping time in a private, inner location, made to measure in terms of furnishings, structure and worldview.
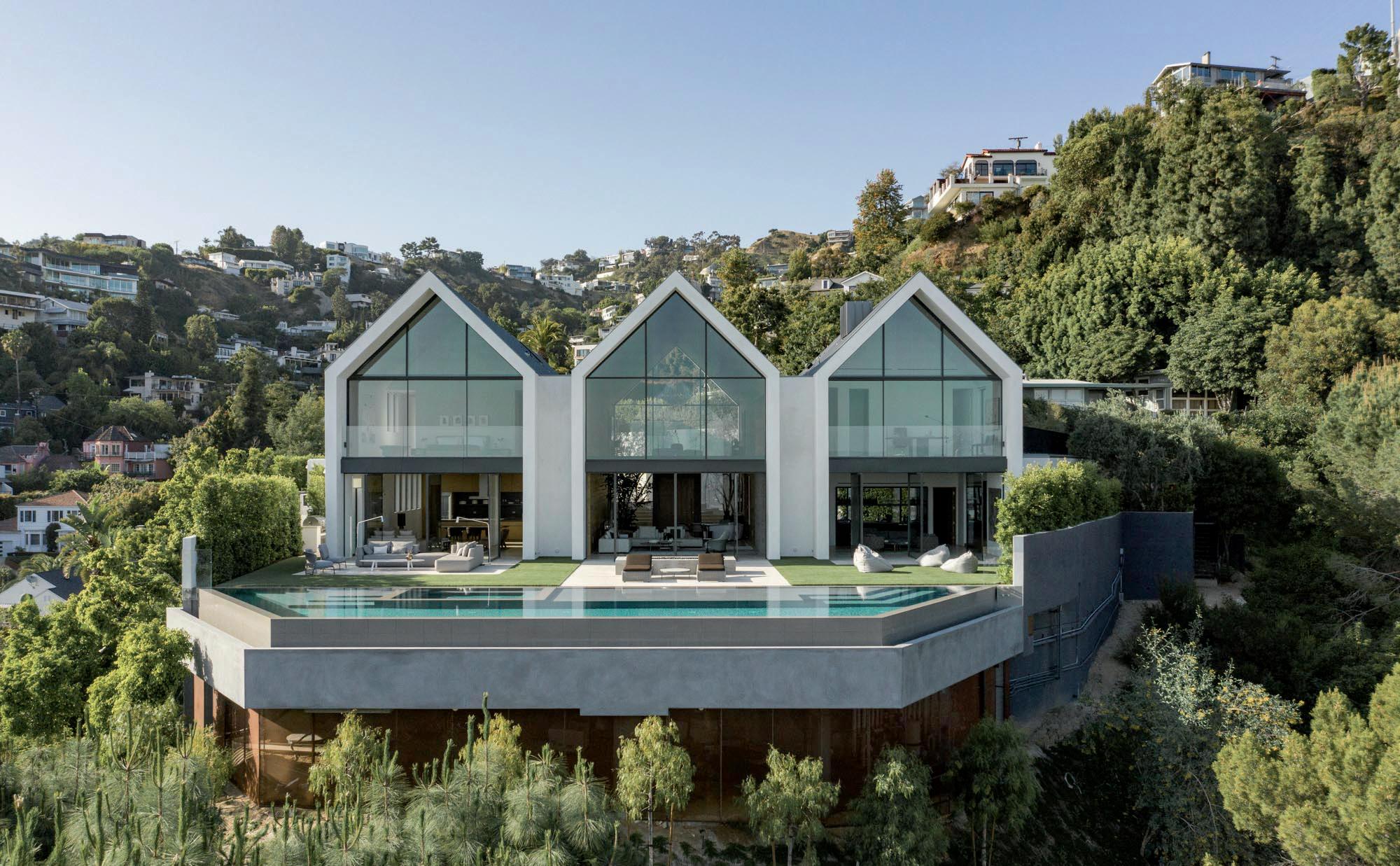

1471 Forest Knoll Drive, Sunset Strip, Los Angeles, USA Developer: Viewpoint Collection Architects: Standard Architecture Furnishings: customized by Minotti Los Angeles & MASS Beverly; Henge, Expormim Photo © Mike Kelley
While the view remains the same, very long and cinematic over the city and the ocean, the architecture of this residence is completely different from the many others that populate Beverly Hills. By updating the sloping shape typical of barns of American rural areas, the architects opted for a repetitive composition – inspired by that of Louis Kahn’s Kimbell Art Museum in Fort Worth – which juxtaposes three parallel volumes with gable roofs, connected by internal staircases. With façades that are almost entirely windowed and double heights, each of the three volumes houses the different environments of the residence, with spacious night and day areas and spectacular views. The connection with the outside is essential, accentuated by using natural light and a wooden covering with a golden hue, which also covers the ceilings in the central volume. The travertine floor and pivoting windows smoothly extend the open-plan spaces of the first floor toward a large lawned patio and various furnished areas, as well as the trapezoidal-shaped swimming pool. The interior and exterior furnishings were selected and customized by Minotti Los Angeles and MASS Beverly in order to adapt to the very open spaces, positioned to create numerous functional “islands”, more or less formal, from the foyer to the kitchen, from the lounge and conversation zones to the dining areas. Contemporary furnishings and accessories, in cream, white, and gray tones, but also a careful selection of vintage pieces and works of art.
casa dama
Rome, Italy Architects: Bomori Architetti Furnishings, lighting and finishings: Acqua Blu, Antrax IT, Artemide, Bisazza, Caesar, Carimati, Casa Mood, Cassina, Ceamit, Ceramikada, Cini & Nils, Falmec, Floorgres, Flos, Gessi, Marazzi, Nemo lighting, Mutina, Rab, Rexa, Riflessi, Sangiacomo, Schuco, Tubes, Vitra, Zanotta Photo © Federico Villa

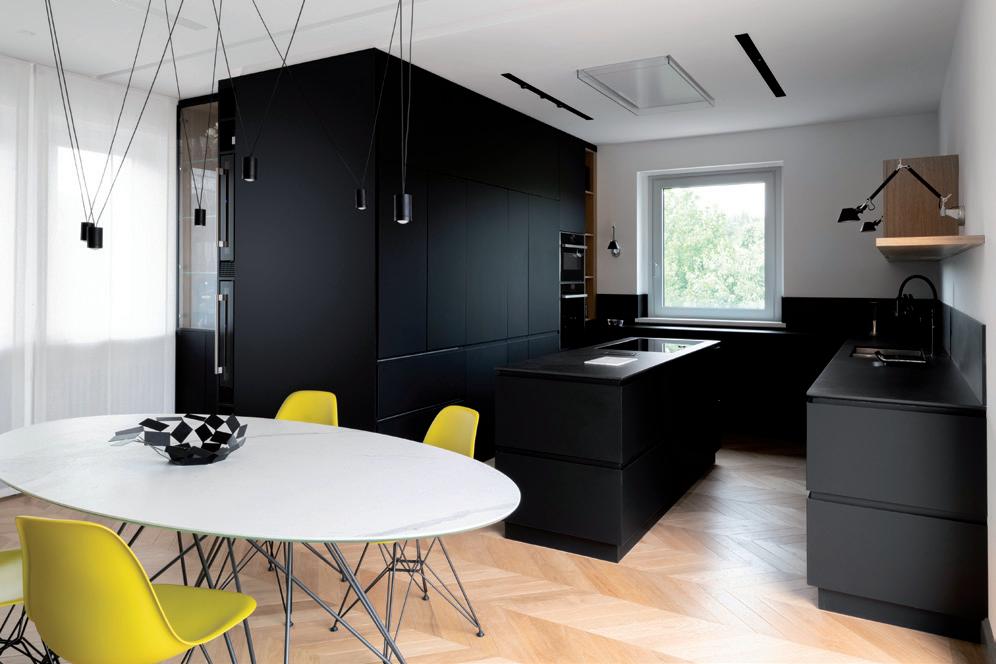
With a view of the park of Villa Torlonia, the building from the early 1900s has returned to its original residential function thanks to a radical renovation. “The choice of ‘dressing’ the building in a new white garment is intended to reinforce, with a bit of arrogance and vanity, the desire to stand out in the surrounding urban context, for a youthful look that displays all the architectural lines, the signs of time, effects of light and shadow, the overhanging volumes, solids and gaps of a body that returns to form under the sun.” Inside, the residence is organized on various functional and visual levels, generating new views and mutable perspectives. On the piano nobile the heights permit the use of lofts to emphasize the vertical thrust and expand the living space, while a cube of blue wood is set into the center of the plan. Here a sliding door closes to reveal the kitchen, or opens to grant access to the iron staircase leading to the loft. The bedroom zone, on a lower level with respect to the living area, features a custom piece that functions as a wing and displays the storage elements, while concealing the doors leading to the bedrooms and bathroom. Facing the large terrace, the living area blends with the outdoor space, thanks to two large openings. “The high point of the journey is on the sundeck with a view of the trees in the park. The perception is that of being on a level parallel to that part of the dense, chaotic city. Continuity of greenery, a view from above, a sense of detachment from the city, are all factors that become tangible.”
Fishleigh drive residence

Toronto, Canada Architects: Taylor Smyth Architects Contractor: Arthur Ross Furnishings and lighting: Bocci, Bonaldo, Montauk, Pallucco, Tech Lighting Photo © Doublespace Photography Seen from the garden, with Lake Ontario in the background, in the area of Scarborough Bluffs, the transparent façade of the house epitomizes the relationship of indoor-outdoor interchange. Beyond the swimming pool and the outdoor dining area, the large windows offer immediate perception of the two-story interiors, with a full-height volume that frees up space for the living zone, displaying the central staircase and the chandelier-installation that ‘fills’ the height at the location of the main entrance. Still on the ground floor, a light screen of oak slats forms the passage to the dining area and the kitchen, entirely paneled and organized around a functional island. Along with the white of the walls and ceilings, the dark metal of the glazed structures and the typical grain of Statuario marble, oak is the connecting element of the entire residence, used for the external façade, the floors, the stairs and the large dining table. The staircase leads to the nighttime zone with three bedrooms on the first floor, but also to the roof, transformed into a terrace, by request of the owners, to further boost the indoor-outdoor interaction. From the interior, the garden and the terrace, the view of the lake and the landscape is fully exploited.

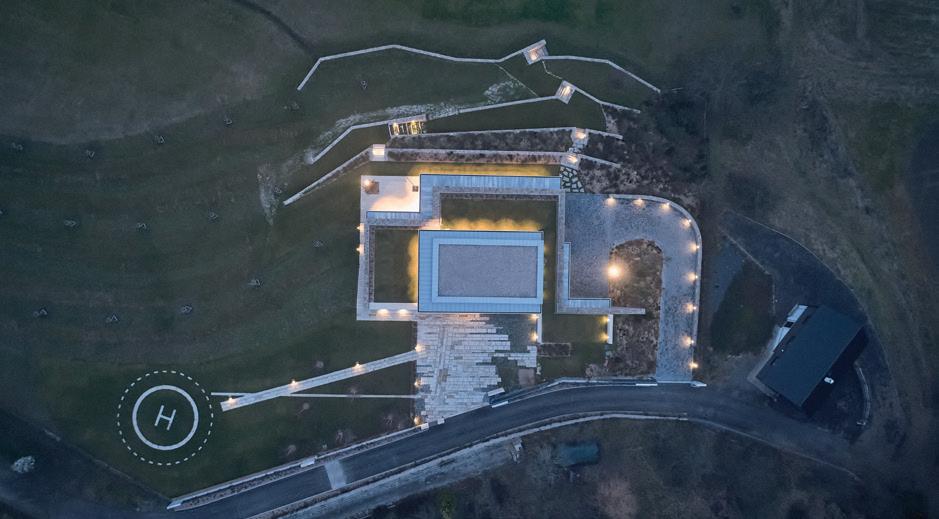
Villa in Vlastibořice
Czech Republic Architects: SIAL Architects and Engineers Furnishings: Alias, B&B Italia, Knoll, Maxalto, Vitra Photo © BoysPlayNice
In the gently sloping location, the villa, with a volume that is partially underground, finds a perfect connection between interiors and exteriors, between an architecture designed with elongated, minimalist, clean lines, and a garden that complements the nature of the terrain. The “solitary” residence enjoys the landscape and nature that make the area a famous tourist destination known as Bohemian Paradise, 90 kilometers north-east of Prague. Integrated into the green meadows, the garden is an important element of the project, conceived as a “landscaped park” that combines several functions. From the terraced green zone on the most sloping side with stone retaining walls, to the wilder vegetable garden, to the rigorous and formal context of the green roof and access parterre to the upper floor. Here are the study and guest rooms with separate access and large windows overlooking the landscape. The floor below, partially hidden in the slope yet invaded by natural light, hosts the main environments, which coherently keep the clean lines and rational spaces, matched appropriately by both custom-designed furnishings, such as the wardrobes and tables, and by designer pieces by masters of international design, like Charles and Ray Eames for Vitra, Eero Saarinen for Knoll, Alberto Meda for Alias, Antonio Citterio for B&B Italia and Maxalto. Strong colors were chosen such as black and white, in mutual contrast or as a counterpoint to the natural, wood and stone tones used in the wall and floor coverings, a distinctive trait of the project that can also be observed in the external facades.
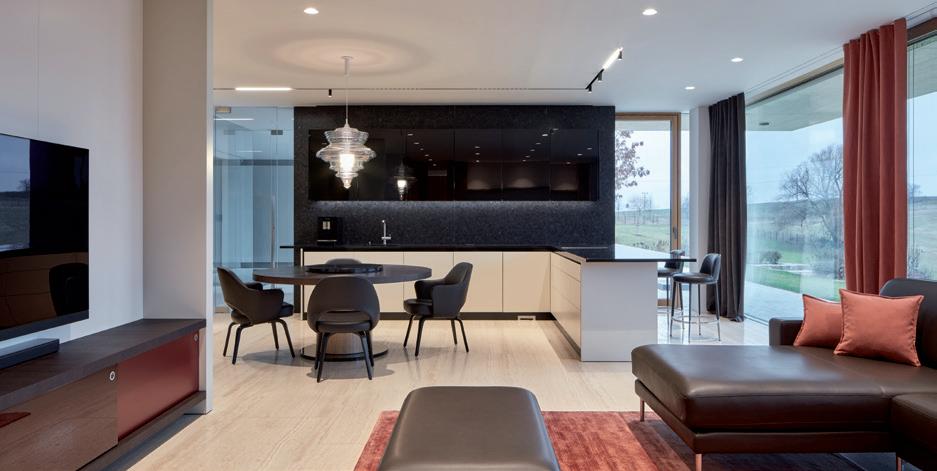

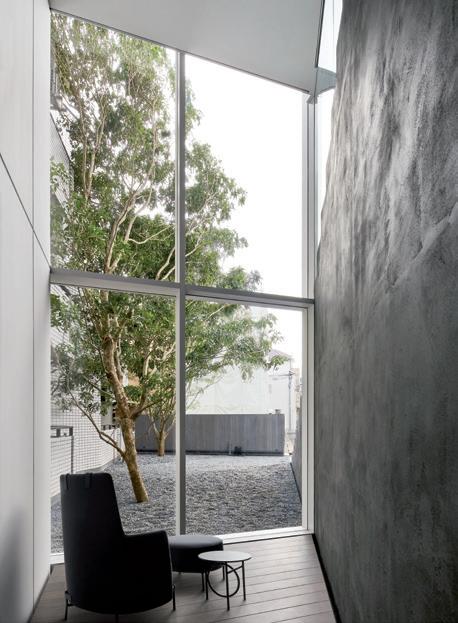
stairway house
Minato City, Tokyo, Japan Architects: Nendo Photo © Takumi Ota, Daici Ano
In the Stairway House is on the widespread scale of the dense urban checkerboard of Tokyo’s residential districts, with a white cube closed on three sides and completely transparent in the front facing south, to capture natural light and ventilation and to expand into the garden that occupies half of the available lot. The disorienting ‘off-scale’ element, on the other hand, is the flight of steps in dark concrete rooted in the courtyard, which cuts diagonally across the three levels of the cube and then ‘penetrates’ the flat roof. From the small garden with planters, the maxi-stairway becomes an antithetical element of physical and conceptual separation/connection on the inside, serving the three floors and the various rooms and functions. The residence contains two families and three generations, of which the older couple occupy the ground floor, while the younger couple with a daughter inhabit the second and third floors. Along the diagonal of the internal steps, service spaces are concealed, such as the bathrooms and a true stairwell, while the parallel lines of the three levels host living areas, kitchens, bedrooms and studios, as well as storage zones. The dark concrete of the stairway also breaks up the rarified minimalist décor, where large panels ‘conceal’ and emphasize a few essential furnishings – tables, chairs, beds – selected for their clean forms in the non-color of black. The true ‘decorative’ feature remains the greenery, that of the many potted plants and of a persimmon tree that already stood on the site, conserved in the project of total transformation.

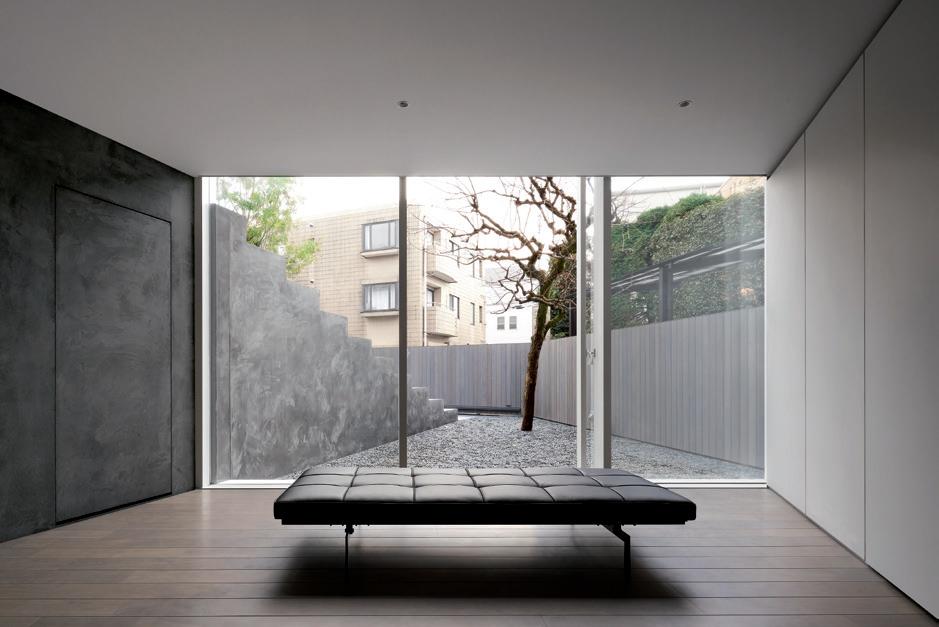
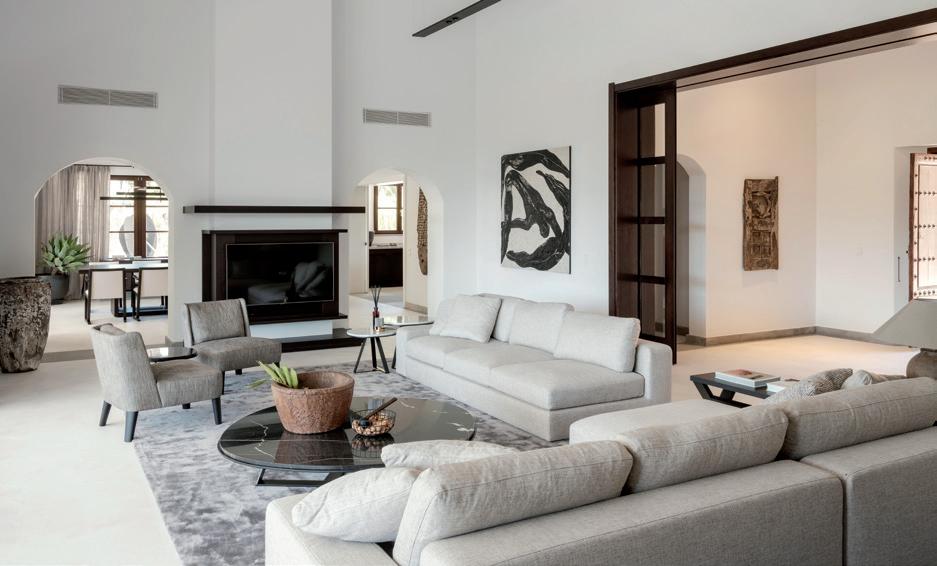
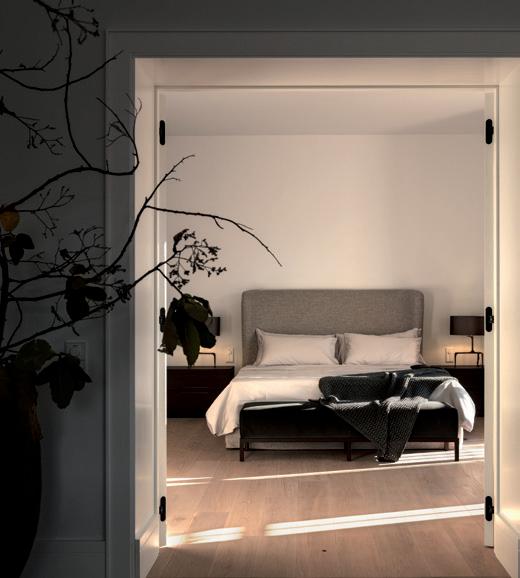
casa de agosto
Sotogrande Alto, Spain Architects: THESET Furnishings and lighting: Andreu World, CTO Lighting, DCW Editions, Dedon, Delta Light, MDF Italia, Meridiani, Menu, Nahoor, Serge Mouille; kitchen, doors, cabinets, wardrobes bespoke on design by THESET Atelier Outdoor sculptures, fireplaces and dining table pendant lamp: THESET Atelier Photos © Ignas Maldus
Immersed in the bright Mediterranean brush and gathered around the original patio, following a complete renovation Casa de Agosto becomes the modern version of a colonial complex typical of rural Andalusia, the cortijo. Conserving the dense architectural courtyard structure, the architects have interpreted the type with functional, balanced and luminous internal spaces, creating a more complex relationship with the outdoor zones. The inner courtyard has become a contemporary patio, rigorously refurbished with a meditative atmosphere, with traditional paving in limestone, technical lighting for chiaroscuro effects on the walls, and works of art that combine metal with a light source. There are also vast outdoor areas with different forms and functions, like a panoramic terrace with an infinity pool and lounge furnishings, a lush garden with age-old olive trees, cooking and dining zones bordered by walls in dark wood and shaded by a teak gazebo. Certain structures inspired by the work of Joan Miró and Japanese architecture have been specifically created for the villa and become
fundamental parts of it, placed not only on the patio but also in the access court and the entrance hall. The décor and the furnishings are pure, luminous and comfortable, in neutral tones combined with metals and dark wood as geometric elements of definition and contrast, such as the casements, the kitchen furnishings, the fireplaces, shelves and tables.
