

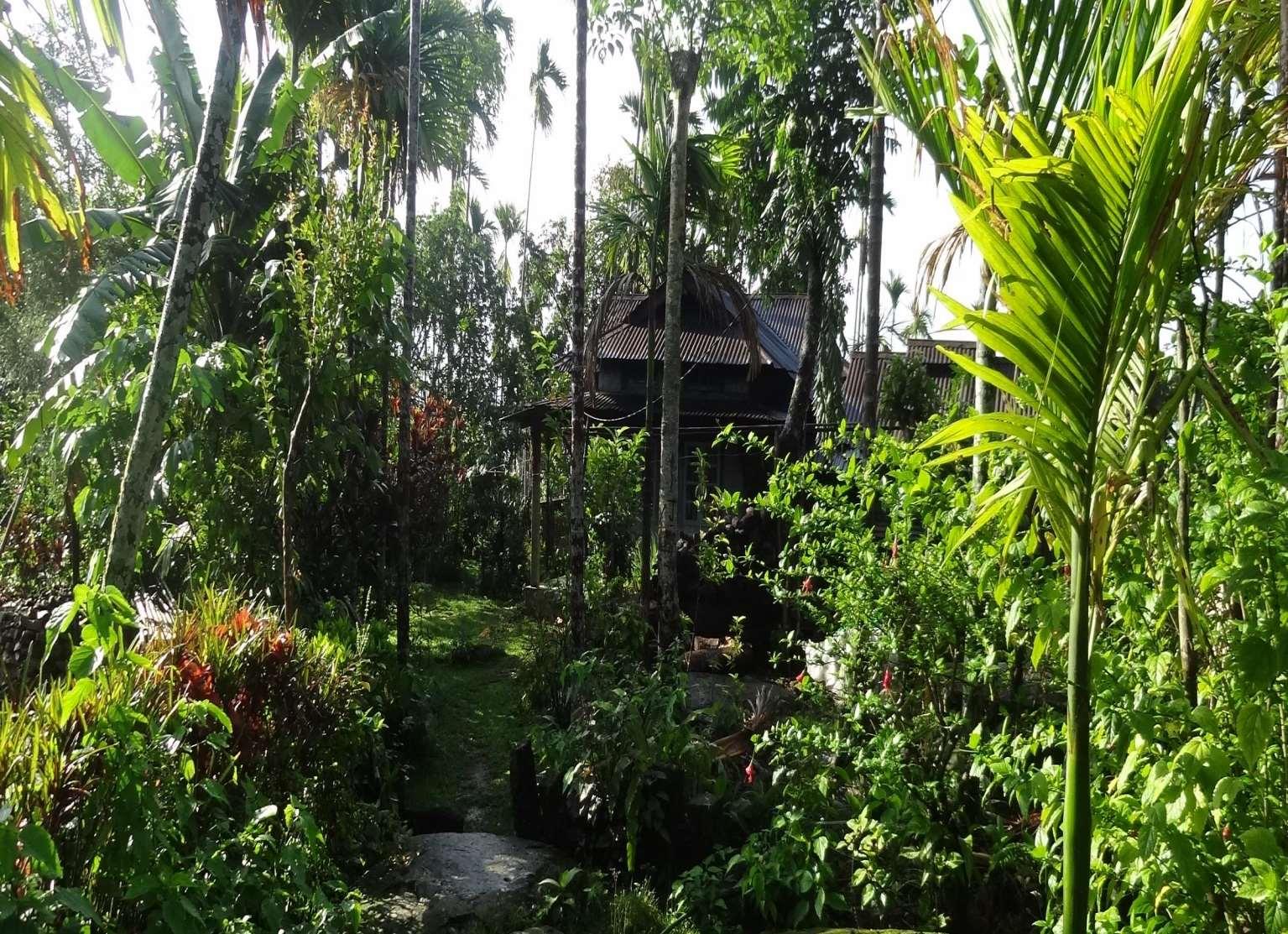

Meghalaya Village Study VILLAGE DESIGN AND INVESTMENT PLAN FEBRUARY 2020 - APRIL 2021
The client for this project was the Meghalaya Infrastructure Development and Finance Corporation who put out a Request for Project/ client brief laying out terms for the preparation of a ‘Village design and investment plan’ for ten villages in the state of Meghalaya. The tender proposal for the project was submitted in collaboration with the Infrastructure and Development Corporation Karnataka Ltd (iDeCK). The ten villages listed in the project brief were primarily situated in the Khasi Hills and perched on the remote mountain tops with very limited access to public infrastructure. The isolated nature of the villages conferred each with unique natural and social characteristics that demanded a very sensitive approach to the existing linkages.
It was recognized that opening these villages to the tourism industry would have to be a very carefully designed process that did not lead to mindless bulldozing over the local fabric especially one as ecologically and socially fragile as these. The proposed projects emerged from re-interpreting the project brief to ensure that the embedded linkages of the individual villages are tied to the larger regional context in terms of administration, ecology and historical evolution. The proposed investment plan therefore looks at identifying specific projects and programs that would strengthen the existing cultural, livelihood and social linkages and use tourism as the catalyst to do so.
The report follows the various stages of the project from the initial study through secondary sources to the final stages. The methodology adopted and the analysis that informed the final proposal have also been presented. The aim of this report is to succinctly summarize the extensive and rigorous process followed to collate, analyze and respond to the varied contexts of the ten villages. Given the vast diversity in scale, socio-cultural linkages, local geographies and economic activities the response developed was very contextual and nuanced. The study culminated in detailed projects designed for three villages that were to be developed on priority. The technicalities of the design prepared for the projects have also been appended to this report.

VILLAGE DESIGN AND INVESTMENT PLAN, MEGHALAYA
BASELINE STUDY AND ASSESSMENT

DECEMBER 2020
INTRODUCTION



VILLAGE DESIGN AND INVESTMENT PLAN, MEGHALAYA BASELINE STUDY AND ASSESSMENT DECEMBER 2020 REPORT STRUCTURE 1. Study Methodology 2. Project Timeline 3. Regional Study a. Terrain b. Hydrology c. Aquifers d. Forest Cover e. Social Infrastructure 4. Regional Analysis 5. Village Context 6. Village Clusters 7. Priority Village Profiles a. Kudengrim b. Mawlyngot c. Kongthong
The Village Design and Investment Plan aims to integrate existing government schemes for rural areas in a Village Beautification & Tourism Plan by mainstreaming tourism, social and cultural considerations of the village.
FORMING THE IDEA OF CLUSTERS ESTABLISHING LINKAGES – TOURISM, SOCIAL, LIVELIHOOD.
VERIFYING THE LINKAGES ESTABLISHED. COLLECTION OF DATA VISUAL SURVEY

DISCUSSIONS WITH COOPERATIVES LISTING FURTHER POTENTIALS
VISIT TO EACH OF THE VILLAGES
REGIONAL LEVEL
NATURAL FEATURES, TOURISM POTENTIAL AND INFRASTRUCTURE LINKAGE
VISION ANALYSIS AND ASSESSMENT
STRATEGY DEVELOPMENT
ASSIMILATION OF DATA
VILLAGE LEVEL
BLOCK LEVEL STUDY, DEMOGRAPHICS, NATURAL POTENTIAL, SOCIAL INFRASTRUCTURE
DEVELOPMENT OF PROJECTS AND PROGRAMS FOR EACH VILLAGE INTRA CLUSTER STRATEGY
OVERALL TOURISM THEME DEVELOPMENT FOR THE STATE
VILLAGE DESIGN AND INVESTMENT PLAN, MEGHALAYA
BASELINE STUDY AND ASSESSMENT
IDENTIFICATION OF GAPS FEASIBILITY OF PROJECTS PROPOSED DESIGN TEMPLATES

DECEMBER 2020
V
A
S
G
P
GROUND TRUTHING
PROPOSAL
1 2 3 4
6 7
5
STUDY METHODOLOGY
Feb 2020 Mar 2020
Sept 2020
Dec 2020
Jan 2021 Feb 2021 Mar 2021
• Project conception
• Tender Submission
• Research at a regional scale
• Initial ground study
• Initial draft of proposed programs and projects
• Ground Truthing
• Programs and projects finalised
• Tender drawings prepared


VILLAGE DESIGN AND INVESTMENT PLAN, MEGHALAYA
BASELINE STUDY AND ASSESSMENT
DECEMBER 2020
TIMELINE
PROJECT
REGIONAL STUDY

The study began by looking at the region around the state of Meghalaya. A historical understanding was developed to understand the evolutionary pattern and cultural characteristics of the region. The topography, hydrology, forest cover and access to public amenities were collated, mapped spatially and analysed.
The data extracted from census documents also shed light on the population demography, livelihoods and employment factors around these remote villages.
Apart from the natural and environmental analysis, an additional layer of cultural context was built through secondary research.
The villages are dominated by the Khasi tribal population and the social structures, religious beliefs and governance practices of the people are specific to the local communities. Land tenancy rules too followed the customs of the Khasi people who dominated the study area.
VILLAGE DESIGN AND INVESTMENT PLAN, MEGHALAYA
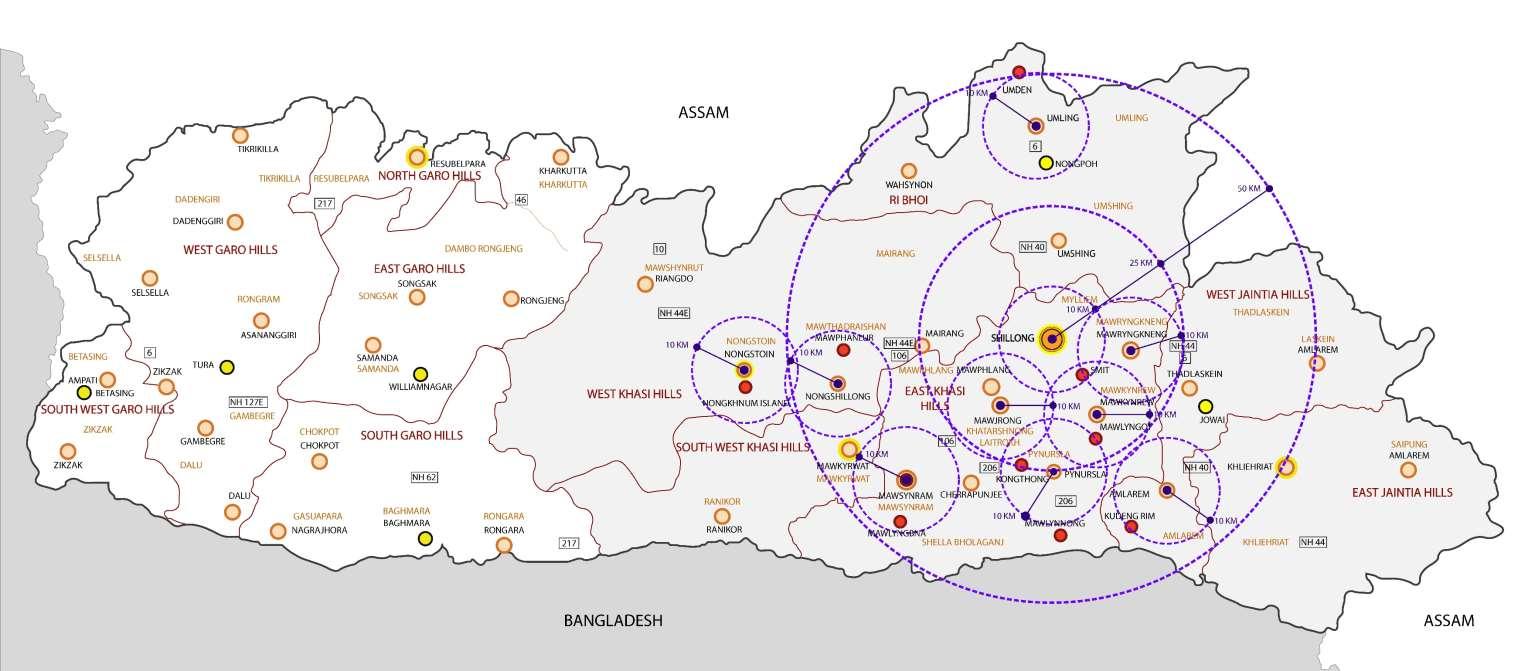
BASELINE STUDY AND ASSESSMENT

DECEMBER 2020
BLOCK HEADQUARTERS DISTRICT HEADQUARTERS SELECTED VILLAGES
LEGEND
VILLAGE DESIGN AND INVESTMENT PLAN, MEGHALAYA



BASELINE STUDY AND ASSESSMENT
LEGEND
BLOCK HEADQUARTERS

DISTRICT HEADQUARTERS
TOURIST HOTSPOTS
+ 1943 m + 728 m
+ 1583 m + 517 m
+1260 m + 344 m
+ 975 m + 271 m
DECEMBER 2020 TERRAIN
MEGHALAYA
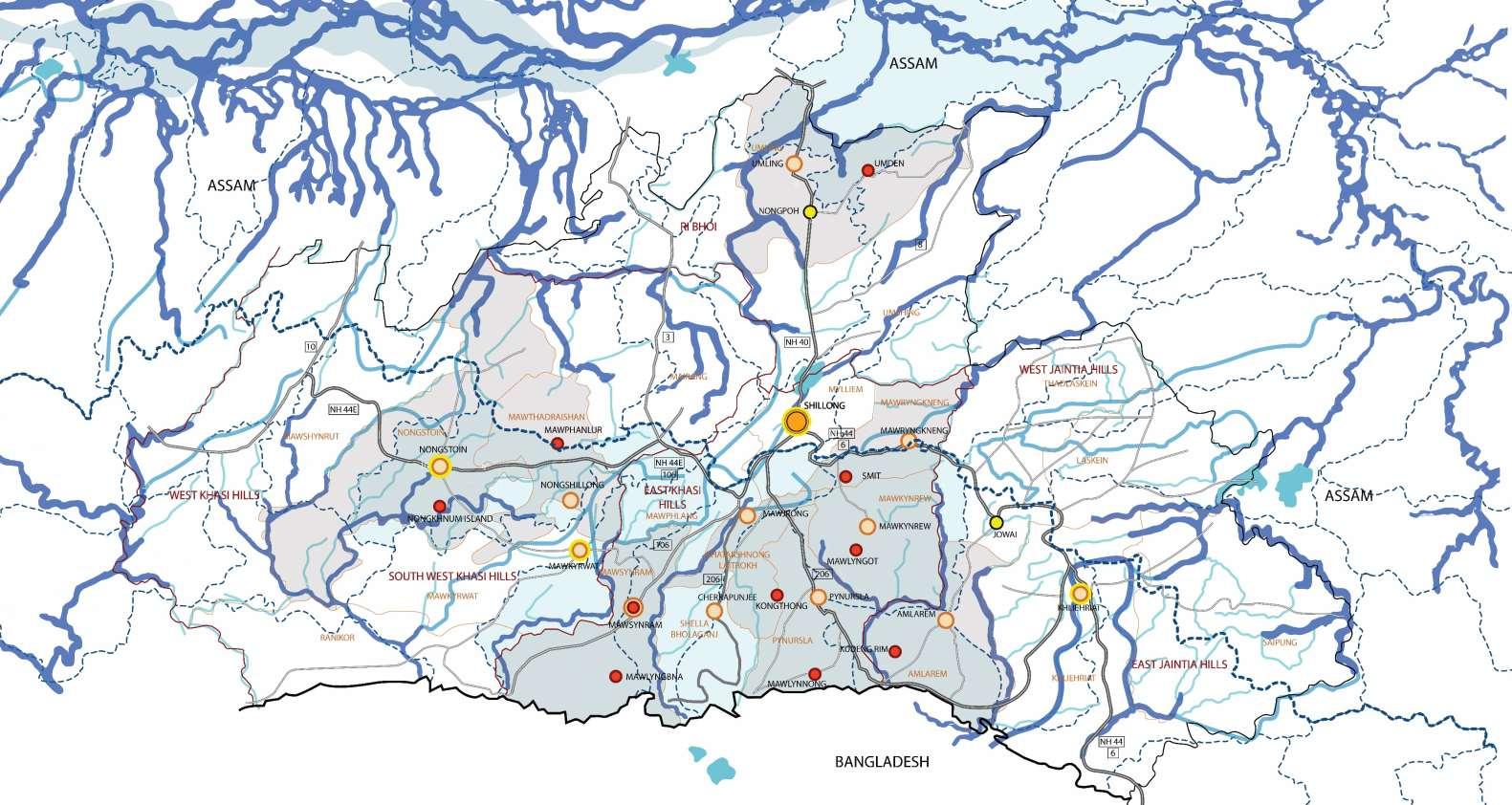
LEGEND
BLOCK HEADQUARTERS

DISTRICT HEADQUARTERS
SELECTED VILLAGES

PRIMARY STREAMS
TERTIARY STREAMS
WATERSHED LINES
RIDGE LINES
DECEMBER 2020 HYDROLOGY
VILLAGE DESIGN AND INVESTMENT PLAN,
BASELINE STUDY AND ASSESSMENT
VILLAGE DESIGN AND INVESTMENT PLAN, MEGHALAYA BASELINE STUDY AND ASSESSMENT
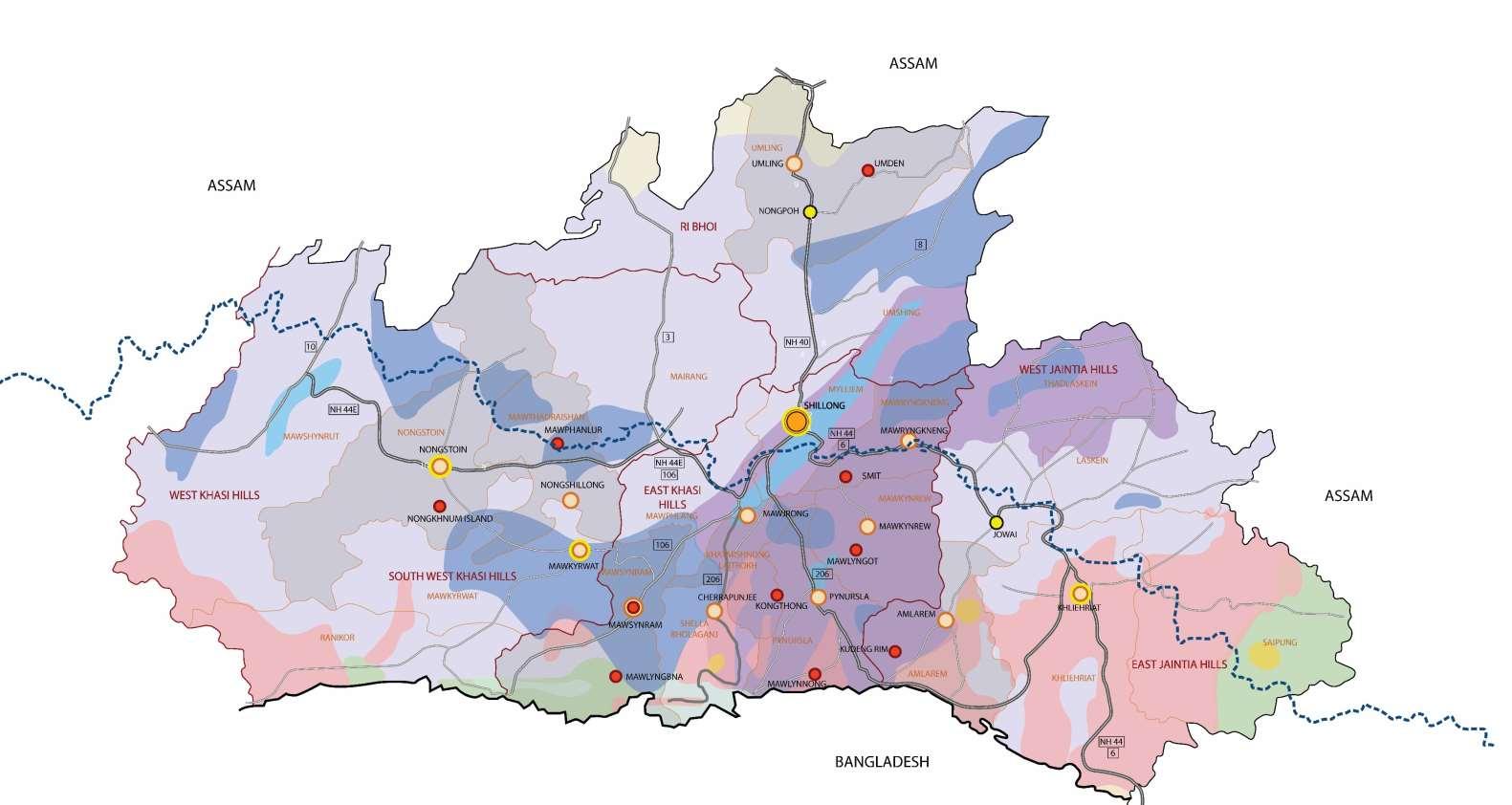
LEGEND
BLOCK HEADQUARTERS

DISTRICT HEADQUARTERS
ALLUVIUM
BASALT SANDSTONE SHALE LIMESTONE
GRANITE QUARTZITE GNEISS INTRUSIVES

DECEMBER 2020 AQUIFERS
LEGEND
BLOCK HEADQUARTERS

DISTRICT HEADQUARTERS
EAST HIMALAYAN MOIST MIXED DECIDUOUS FOREST
CACHAR TROPICAL EVERGREEN FOREST
ASSAM ALLUVIAL PLAINS SEMI-EVERGREEN FOREST
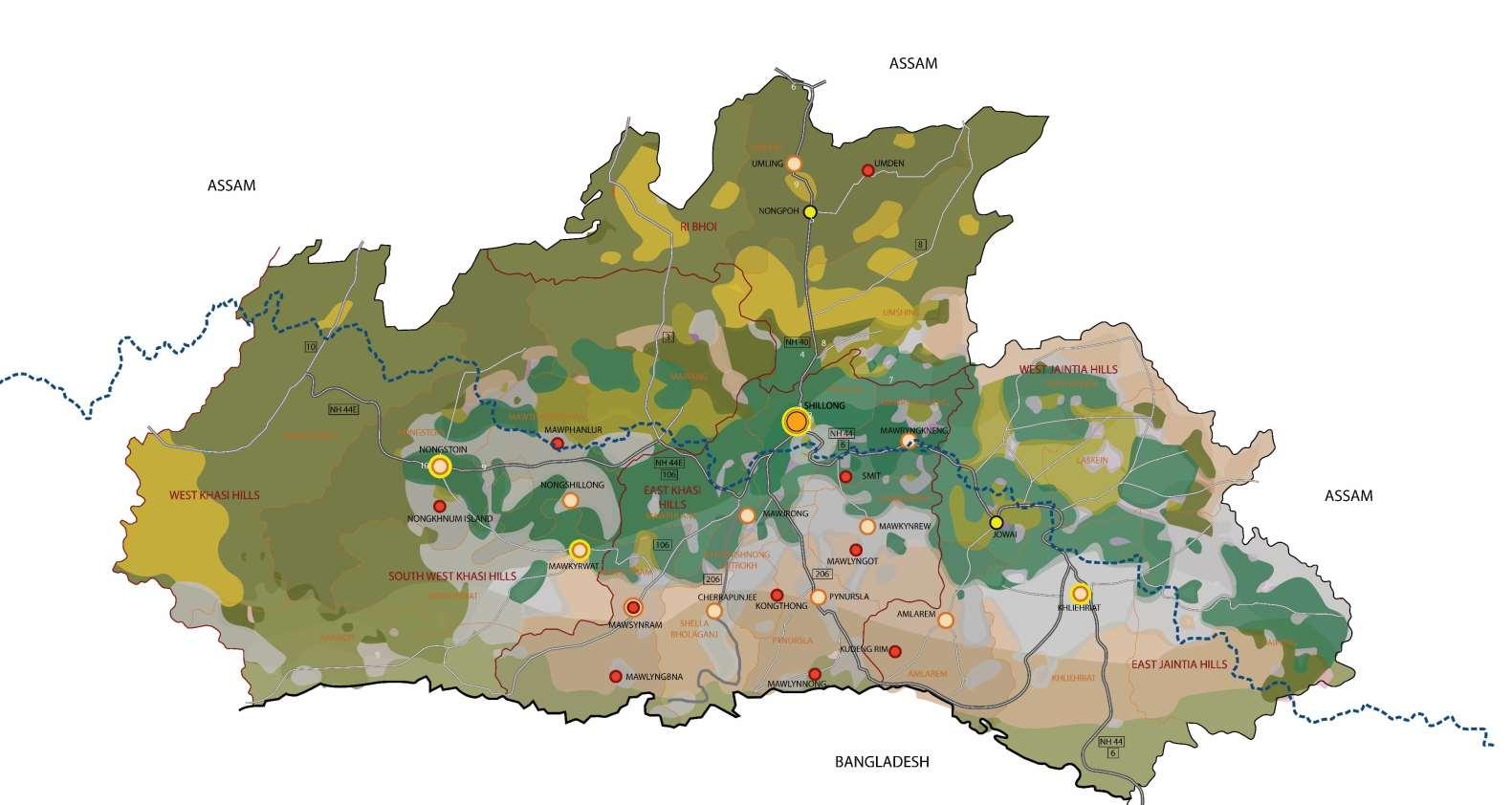

KHASI SUB-TROPICAL WET HILL FOREST
ASSAM SUB-TROPICAL PINE FOREST
KHASI HILL SAL
SECONDARY MOIST BAMBOO BRAKES
DECEMBER 2020 FOREST TYPE
VILLAGE DESIGN AND INVESTMENT PLAN, MEGHALAYA BASELINE STUDY AND ASSESSMENT
SOCIAL INFRASTRUCTURE
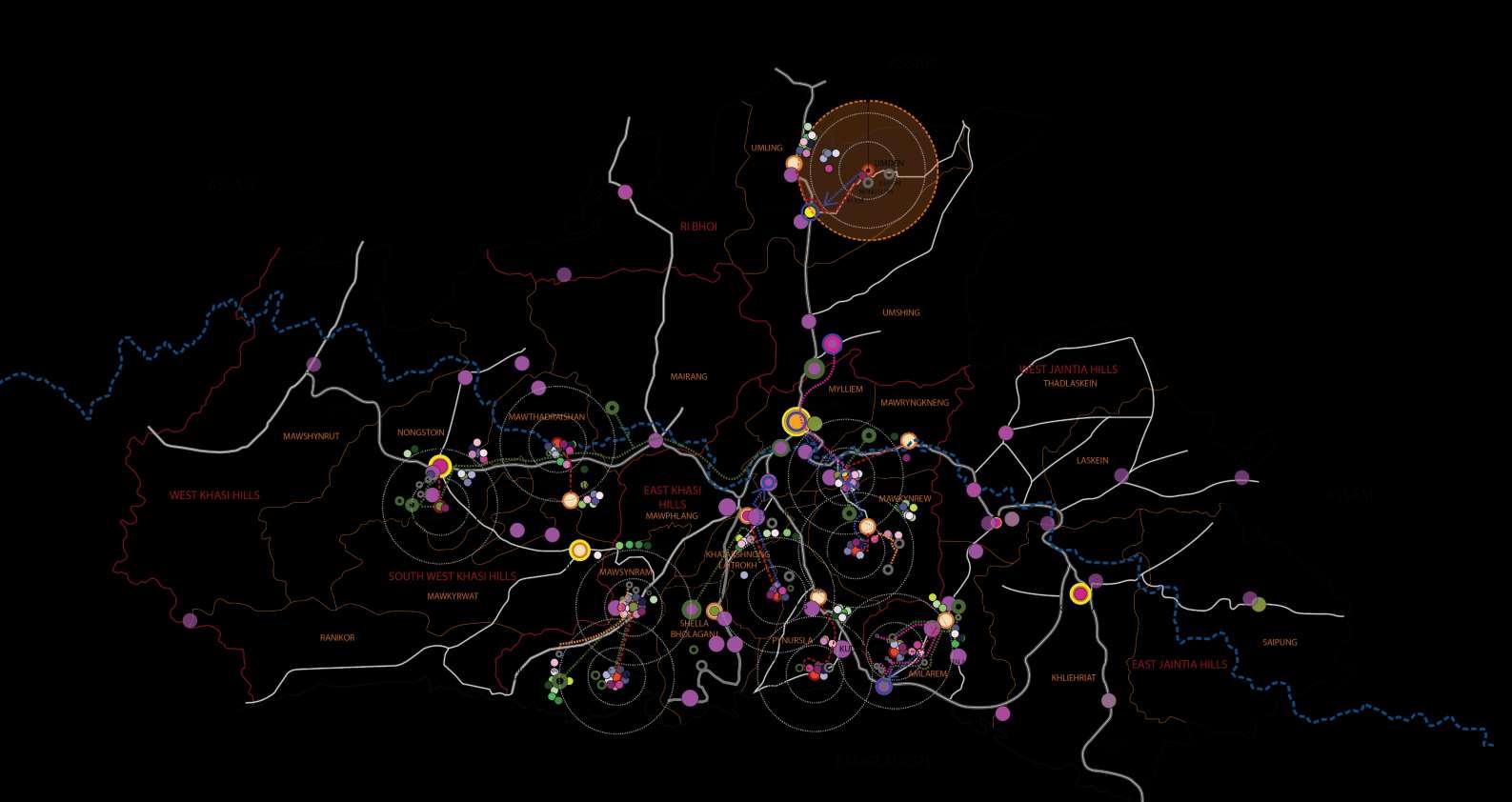
VILLAGE DESIGN AND INVESTMENT PLAN, MEGHALAYA
BASELINE STUDY AND ASSESSMENT
LEGEND
BLOCK HEADQUARTERS

DISTRICT HEADQUARTERS
TOURIST HOTSPOTS
EDUCATION AND COMMUNITY FACILITIES
HEALTHCARE FACILITIES
TRADE AND COMMERCE FACILITIES
TRANSPORT FACILITIES
INFRASTRUCTURE FACILITIES

DECEMBER 2020
REGIONAL STUDY

The regional study looked at the multiple aspects of the natural topography to understand the correlation between the multiple ecological systems. The terrain and natural potential of the land was analysed to identify the critical linkages that needed attention. The cultural relationship of the community with the landscape also informed the requirements of the region across multiple scales.
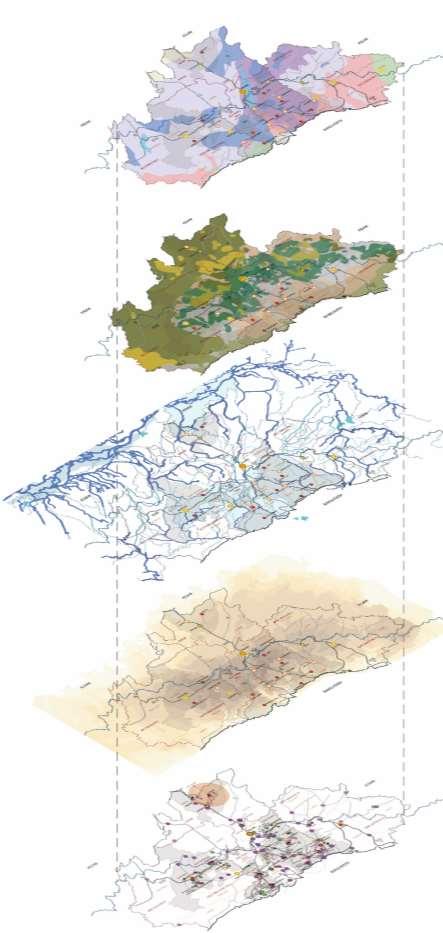
Each village was identified with respect to its larger regional context which helped locate it within the multiple typologies of systems. Each system was addressed while preparing the individual projects and programs for each village- whether it was the slope, terrain, local forest type or water availability in the village.
VILLAGE DESIGN AND INVESTMENT PLAN, MEGHALAYA
BASELINE STUDY AND ASSESSMENT

DECEMBER 2020
VILLAGE DESIGN AND INVESTMENT PLAN, MEGHALAYA BASELINE STUDY AND ASSESSMENT



DECEMBER 2020 REGIONAL ANALYSIS - TOPOGRAPHICAL PROFILING
VILLAGE DESIGN AND INVESTMENT PLAN, MEGHALAYA BASELINE STUDY AND ASSESSMENT



DECEMBER 2020 REGIONAL ANALYSIS - TOPOGRAPHICAL PROFILING
VILLAGE DESIGN AND INVESTMENT PLAN, MEGHALAYA BASELINE STUDY AND ASSESSMENT
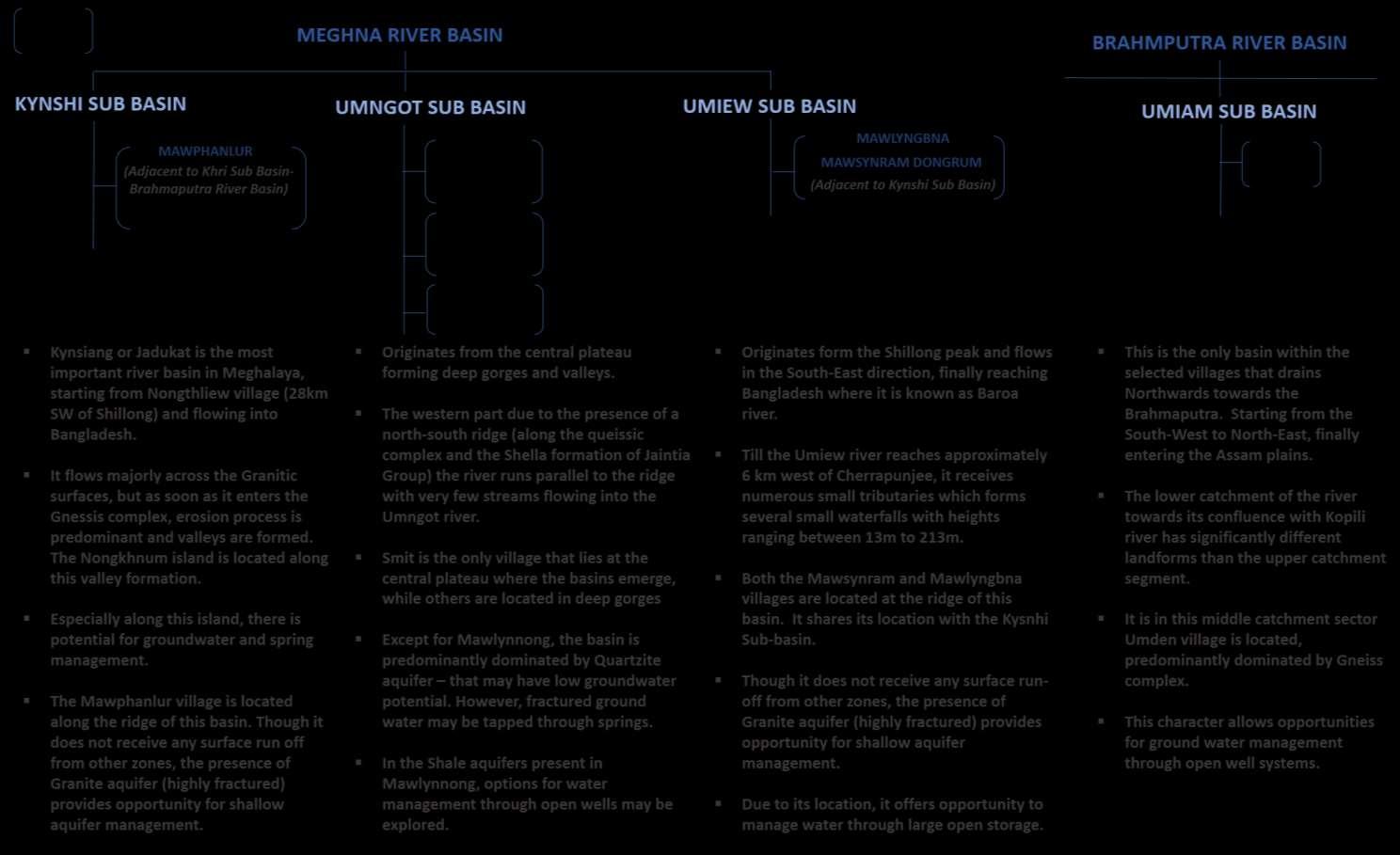


DECEMBER 2020 REGIONAL ANALYSIS - WATERSHED GROUPING
VILLAGE DESIGN AND INVESTMENT PLAN, MEGHALAYA





DECEMBER 2020 REGIONAL ANALYSIS - FOREST GROUPING
BASELINE STUDY AND ASSESSMENT
VILLAGE DESIGN AND INVESTMENT PLAN, MEGHALAYA BASELINE STUDY AND ASSESSMENT





DECEMBER 2020 REGIONAL STUDY- FOREST GROUPING
A holistic profile of the villages was prepared by looking at the several layers of administrative provisions in terms of the districts, blocks and sub-divisional offices, roads and highways, healthcare amenities and existing tourism potentials.


A profile of each village was prepared by looking at the various development parameters across the block that looked at the population, employment, agriculture, education, healthcare and administration to name a few.
Understanding these amenities determined the infrastructure within these villages beyond merely the requirements for tourism development; it helped to identify important existing linkages between each village and its surroundings.

500m diameter


DECEMBER 2020
2.
3.
4.
5.
7.
7.
8.
9.
10.
1. Kongthong
Smit
Mawlynnong
Mawlyngot
Mawlygbna
Mawsynram
Kudengrim
Mawphanlur
Nongkhnum River Island
Umden
VILLAGE PROFILE
Based on the development parameters and initial ground survey conducted, the critical linkages surrounding each village was understood. The linkages identified spanned across cultural, social and economic ties that acted between the study village and its surroundings. Each village therefore comprised of a cluster of socio-economic and cultural linkages that were mapped spatially for better understanding.

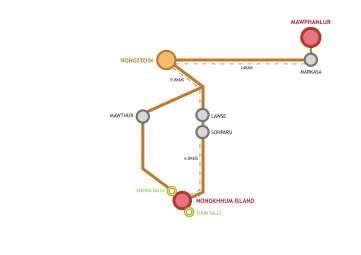


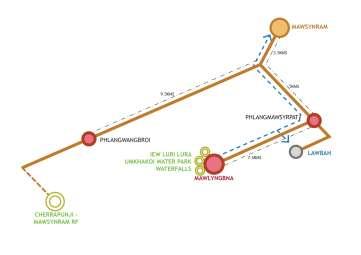
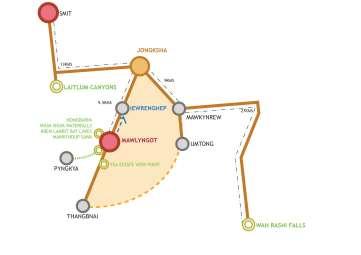
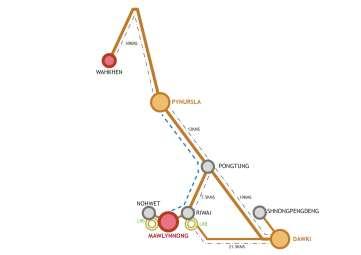




DECEMBER 2020
1.
2.
3.
4.
5.
6.
7.
8.
9.
10. Umden
VILLAGE DESIGN AND INVESTMENT PLAN, MEGHALAYA BASELINE STUDY AND ASSESSMENT
VILLAGE LINKAGES IDENTIFIED
Kongthong
Smit
Mawlynnong
Mawlyngot
Mawlyngbna
Mawsynram
Kudengrim
Mawphanlur
Nongkhnum
SELECTED
IMPORTANT
NEAREST
ROAD
NO
TRADE
SOCIAL
VILLAGE
VILLAGE
TOWN TOURIST ATTRACTION
LINKAGE
DIRECT ROAD LINKAGE
LINKAGE
LINKAGE
CLUSTER LINKAGES IDENTIFIED

The village linkages were then mapped over the region to identify larger over-arching clusters that shared common identities across villages. These identities were critical to cater to the requirements of the larger region surrounding the study villages. It was also based on these identities that the programs and projects were proposed for each village.

VILLAGE
DESIGN AND INVESTMENT PLAN, MEGHALAYA
BASELINE STUDY AND ASSESSMENT

DECEMBER 2020


DECEMBER 2020
RIWAI
MAWSYNRAM
NONGHKHNUM
UMDEN UMIAM
PHLANGWANBROI PHLANGMAWSYRPAT
NONGSTOIN
ADVENTURE
ESTABLISHED CLUSTER IDENTITIES
VILLAGE DESIGN AND INVESTMENT PLAN, MEGHALAYA BASELINE STUDY AND ASSESSMENT
LAITLYNGKOT NONGBAREH
| NOHWET SHILLONG SMIT MAWLYNGOT MAYWLYNNONG KUDENGRIM MAWLONGBNA
MAWPHANLUR
ISLAND
LAKE
WAHKHEN JONGSHA PYNGKYA DAWKI
LADMAWRENG AMLAREM KONGTHONG LIVELIHOOD BASED FACILITATION CENTRE CULTURAL CENTRE –LINKAGE ANCHOR TEA ESTATE WELLNESS CENTRE DESTINATION ORIENTED RETREAT CENTRE AMENITIES COMMUNITY CENTRE EXPERIENCE CENTRE INFORMATION AND DOCUMENTATION CENTRE PUBLIC GROUND FOR EVENTS AND ADVENTURE CULTURE AND WELLBEING SOCIAL LEARNING DESTINATION EXPERIENCE
EXPERIENCE TRADITIONAL ENGAGEMENT LIVELIHOOD LEARNING INTERPRETATION CENTRE
SHILLONG SMIT MAWLYNGOT KONGTHONG

KUDENGRIM

MEGHALAYA
MAYWLYNNONG
DECEMBER 2020
VILLAGE DESIGN AND INVESTMENT PLAN,
BASELINE STUDY AND ASSESSMENT
UMDEN VILLAGE LOCATION
MAWLONGBNA MAWSYNRAM MAWPHANLUR NONGHKHNUM ISLAND
• Households : 78 HH; 500 people
• Co-operative Society : Recently formed a Co-operative society
• Has people skilled in bamboo construction not handicraft products.

• Excessive arecanut and broom cultivation caused agriculture to fail due to degraded lands and lack of alternate livelihood opportunities has led to migration out of the village.
• Recently began to branch out into olive oil and coffee cultivation. All products sold through middle men in Shillong.
• Often mixed up with the newer settlement nearby Kudengthymmai.

• Attempting to construct a triple decker living roots bridge as a tourist attraction.
• Nongbareh fish sanctuary is not regulated.
VILLAGE DESIGN AND INVESTMENT PLAN, MEGHALAYA
BASELINE STUDY AND ASSESSMENT
Nearest towns: Amlarem, Dawki
To be developed as rest stops with drinking water, cafeteria and toilet facilities.

DECEMBER 2020
CRITICAL TAKEAWAYS FROM SITE
VILLAGE DESIGN AND INVESTMENT PLAN, MEGHALAYA BASELINE STUDY AND ASSESSMENT



DECEMBER 2020 KUDENGRIM VILLAGE CLUSTER
VILLAGE DESIGN AND INVESTMENT PLAN, MEGHALAYA BASELINE STUDY AND ASSESSMENT



DECEMBER 2020 KUDENGRIM VILLAGE
- IDENTIFIED PROJECTS


Traveller’s Nest Interpretation Centre with shelters and stalls Parking Node at the end of the road considering the connection to Kudengthymmai Streetscape development between Traveller’s Nest and Football ground
1a
Entrance to the village
1a 1b 2 3 1b
3 Towards Kudengthymmai Trail to Living Roots Bridges

VILLAGE DESIGN AND INVESTMENT PLAN, MEGHALAYA BASELINE STUDY AND ASSESSMENT
2
DECEMBER 2020
KUDENGRIM
KUDENGRIM – PARKING NODE

A road has been proposed to link the Kudengrim village to Kudengthymmai to reduce the region’s reliance on passage through Dawki. This node caters to the subsequent footfall that will be triggered by that traffic corridor.


Stalls and
facilities have been introduced for passers-by who may stop over for a brief period.

VILLAGE DESIGN AND INVESTMENT PLAN,
AND ASSESSMENT DECEMBER 2020
MEGHALAYA BASELINE STUDY
1. Four-wheeler parking area 2. Two-wheeler parking area 3. Toilet Block 4.Stalls 5.Main road Key Plan 1 1 2 4 3 5 Locating this node along the periphery of the village protects the village settlement from uncontrolled and rampant visitors.
toilet


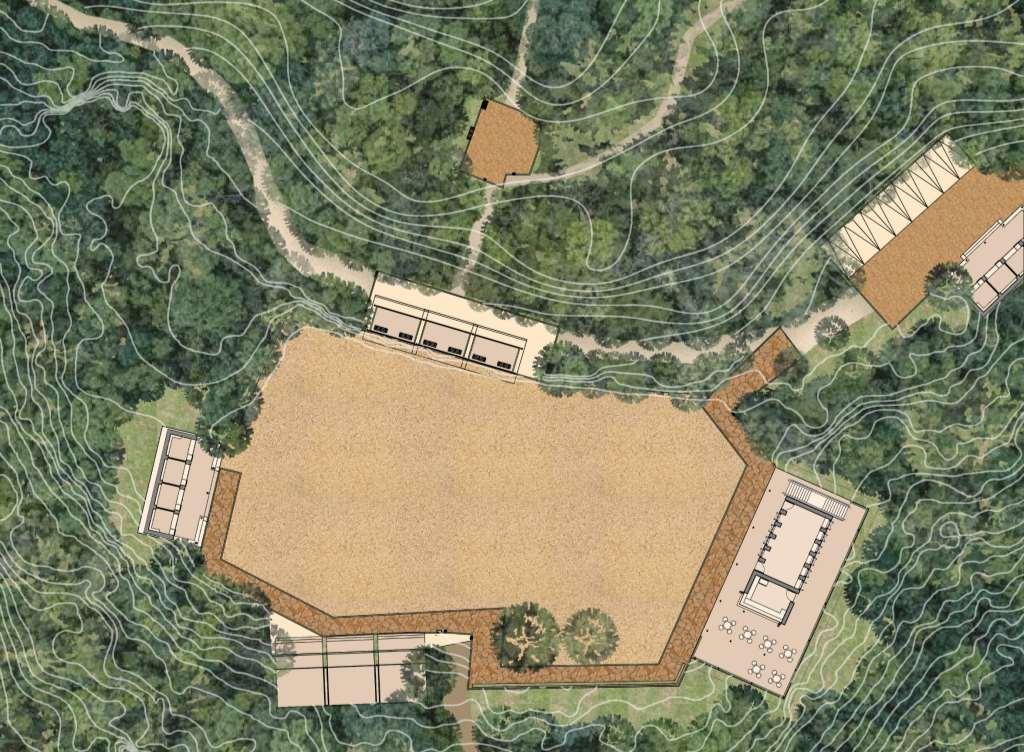

VILLAGE DESIGN AND INVESTMENT PLAN, MEGHALAYA BASELINE STUDY AND ASSESSMENT DECEMBER 2020 KUDENGRIM – PLAYGROUND NODE 1. Existing Playground 2. Existing Bamboo tree-house 3. Community Centre 4.Viewing decks 5.Stalls 6. Viewing shelters 7. Node along streetscape Key Plan 1 The playground is one of the most critical nodes in every village serving numerous functions and catering to multiple user groups. The proposal looked at providing basic infrastructure amenities to accommodate these 3 2 6 7 5 4 Towards Living Roots Bridge Towards Village settlement activities better. These amenities cater to the locals in the village, the tourists who will take the trail to the living roots bridges.


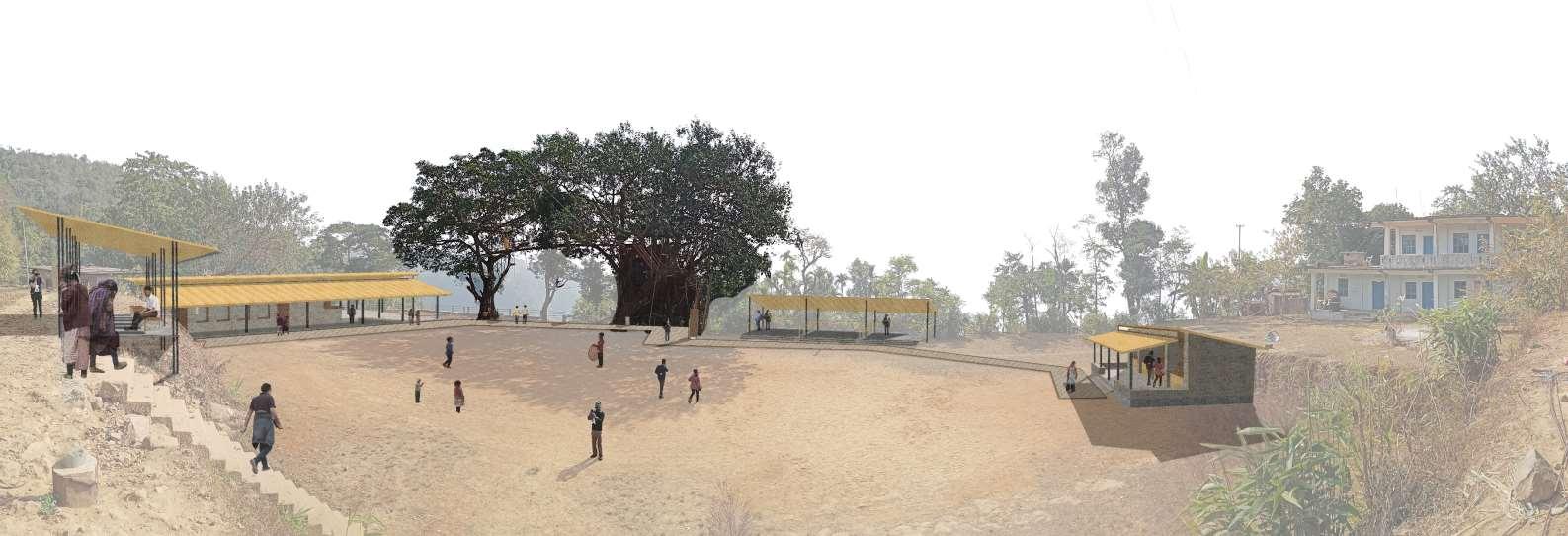
INVESTMENT
BASELINE STUDY
ASSESSMENT DECEMBER 2020 KUDENGRIM – PLAYGROUND DEVELOPMENT Viewing Shelters Community Centre Existing bamboo tree house Trail towards living roots bridge Viewing decks Stalls
VILLAGE DESIGN AND
PLAN, MEGHALAYA
AND
MEGHALAYA



BASELINE
DECEMBER 2020 KUDENGRIM – STREETSCAPE DEVELOPMENT Directional Signage Shelters with benches Dustbin Bollard lighting Shelters with benches Informal market
VILLAGE DESIGN AND INVESTMENT PLAN,
STUDY AND ASSESSMENT
An entrance node has been designed to the north end of the settlement. This region can easily accommodate cottages for a traveller’s Nest facility and ancillary amenities like the Dining block with a kitchen unit. The streetscape has also been designed to create open spaces with viewing decks at vantage points that offer scenic views of the valley.




VILLAGE DESIGN AND INVESTMENT PLAN, MEGHALAYA BASELINE STUDY AND ASSESSMENT DECEMBER 2020 KUDENGRIM – ENTRANCE NODE 1. Parking area 2. Shelters 3. Viewing deck 4.Toilet block 5.Dining block with kitchen 6. Traveller’s Nest cottages Key Plan 6 5 4 1 2 2 3 3 6 6
MAWSYNRAM UMDEN VILLAGE LOCATION

MAWPHANLUR NONGHKHNUM ISLAND
SHILLONG SMIT MAWLYNGOT KONGTHONG
KUDENGRIM

MEGHALAYA
MAYWLYNNONG
DECEMBER 2020
VILLAGE DESIGN AND INVESTMENT PLAN,
BASELINE STUDY AND ASSESSMENT
MAWLONGBNA
CRITICAL TAKEAWAYS FROM SITE

KONGTHONG
• Households : 130 HH; 700 people
• Co-operative Society : Indegenous Agro Toursim Co-operative society
• The village draws many tourists for the unique whistling practice.
• It has two traveller’s nest cottages and additional camp site areas.
• The village is also well known for the honey harvested from the wild here. It has many livelihood opportunities which need to be preserved.
• A food processing unit once existed for producing jams and wines from pineapples and oranges but now is defunct.
VILLAGE DESIGN AND INVESTMENT PLAN, MEGHALAYA

BASELINE STUDY AND ASSESSMENT
Nearest towns: Mawjrong, Pynursla
To be developed as rest stops with drinking water, cafeteria and toilet facilities.

DECEMBER 2020
VILLAGE DESIGN AND INVESTMENT PLAN, MEGHALAYA BASELINE STUDY AND ASSESSMENT
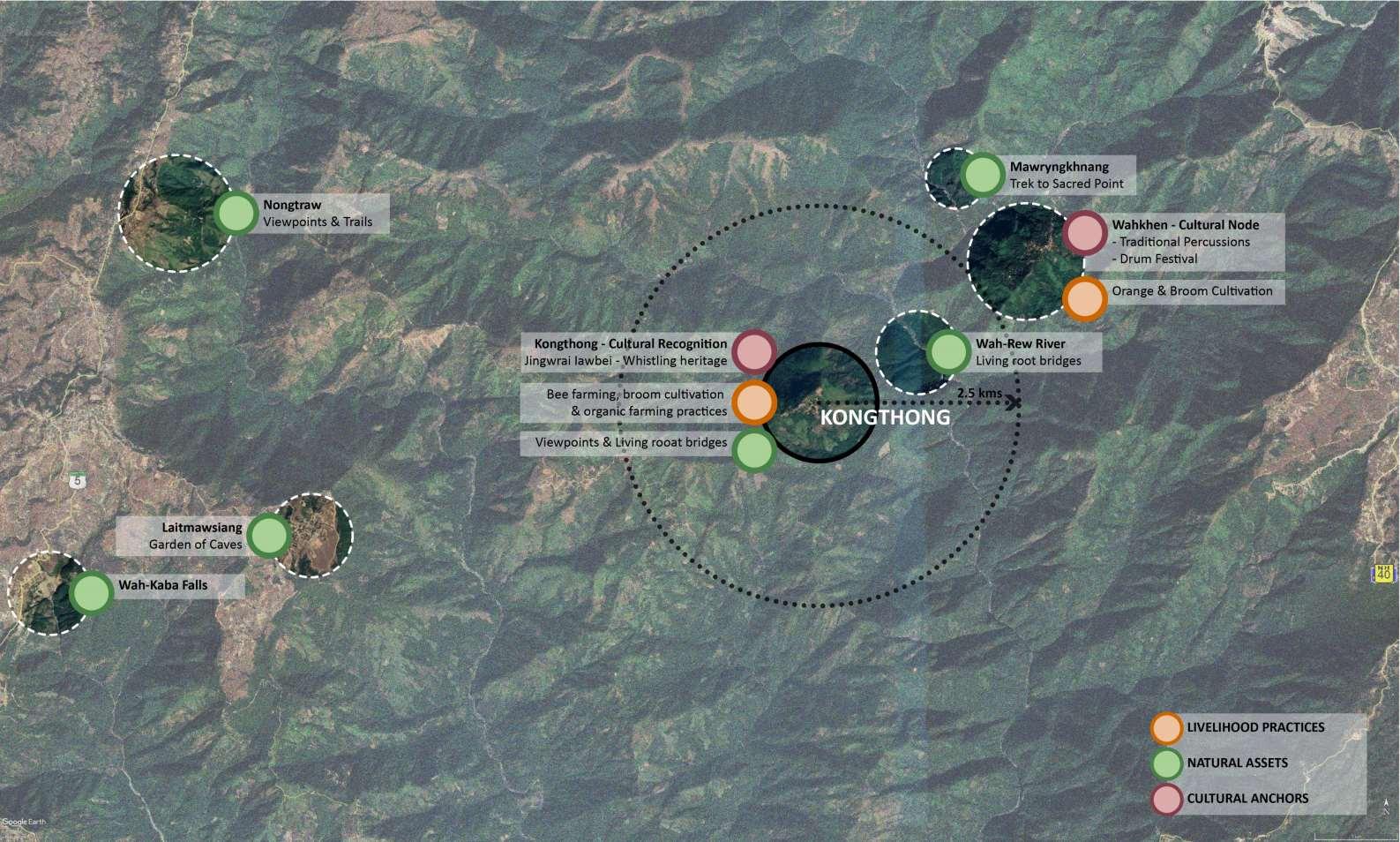


DECEMBER 2020 KONGTHONG VILLAGE CLUSTER
VILLAGE DESIGN AND INVESTMENT PLAN, MEGHALAYA BASELINE STUDY AND ASSESSMENT
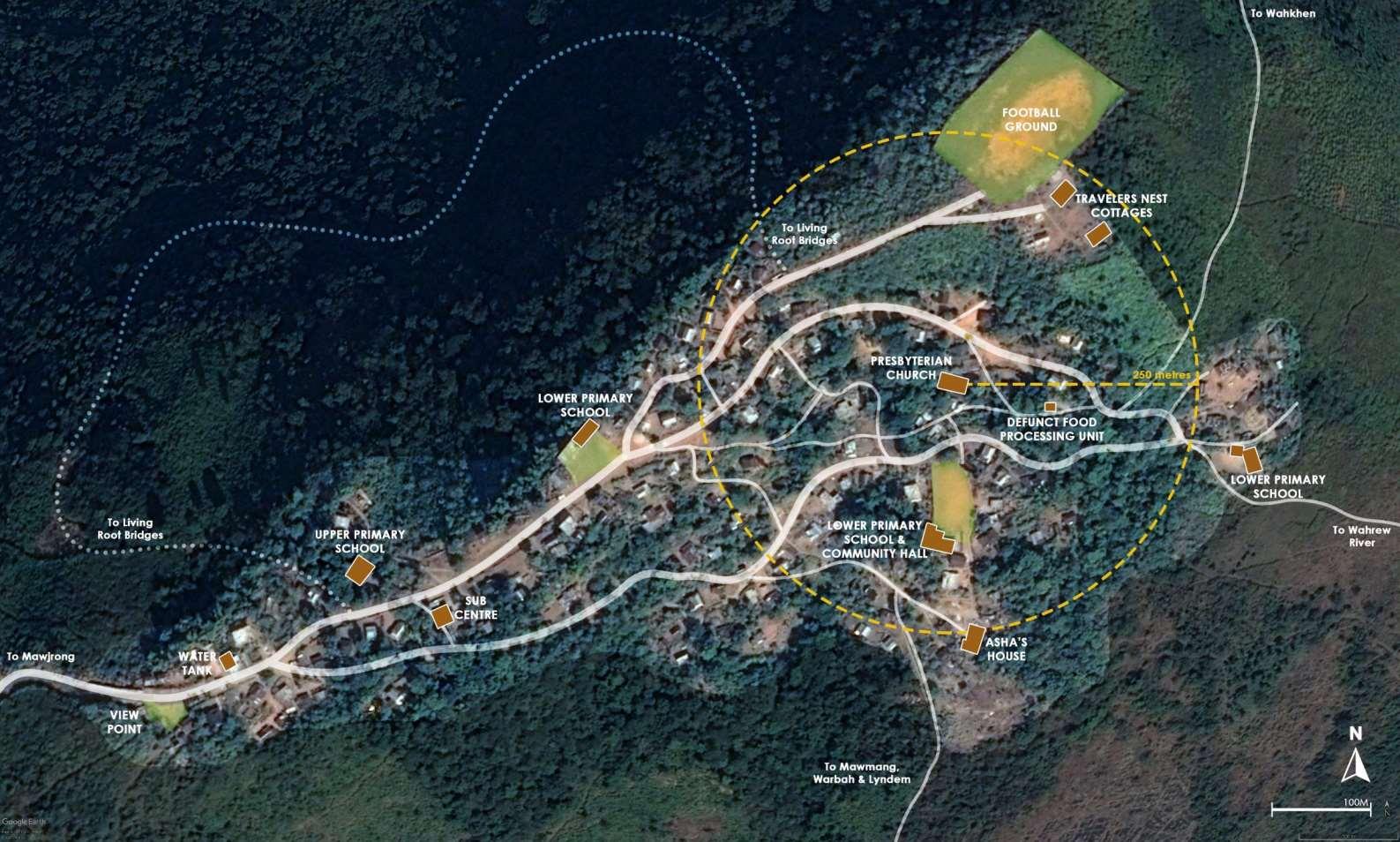


DECEMBER 2020 KONGTHONG VILLAGE


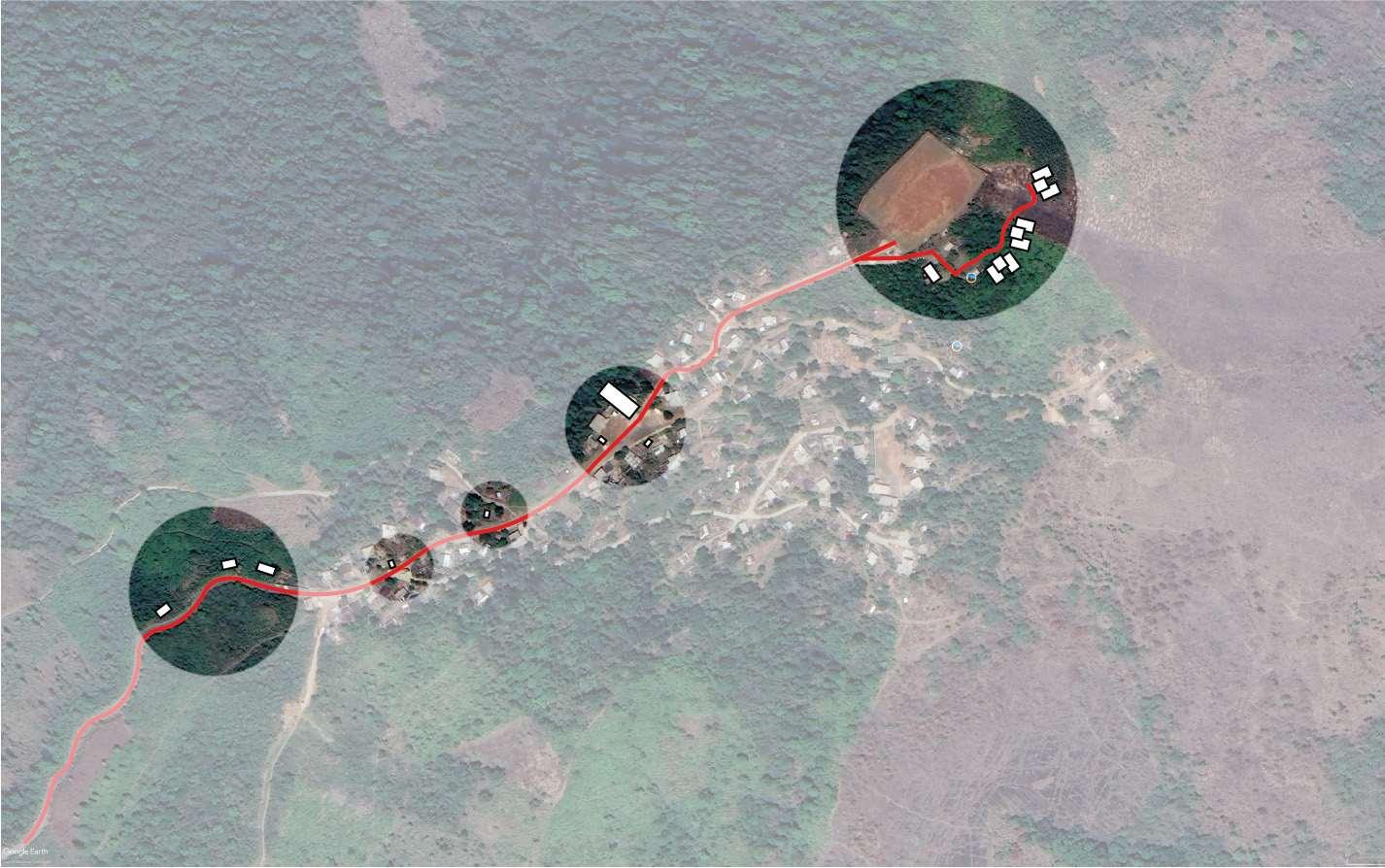
VILLAGE DESIGN AND INVESTMENT PLAN,
BASELINE STUDY AND ASSESSMENT DECEMBER 2020 KONGTHONG - IDENTIFIED PROJECTS Traveller’s Nest Entrance Node (Parking & Organisation) Community Centre Streetscape development between Traveller’s Nest and Entrance Node 1a 1a 1b 1c 2 2 1b 1c
MEGHALAYA


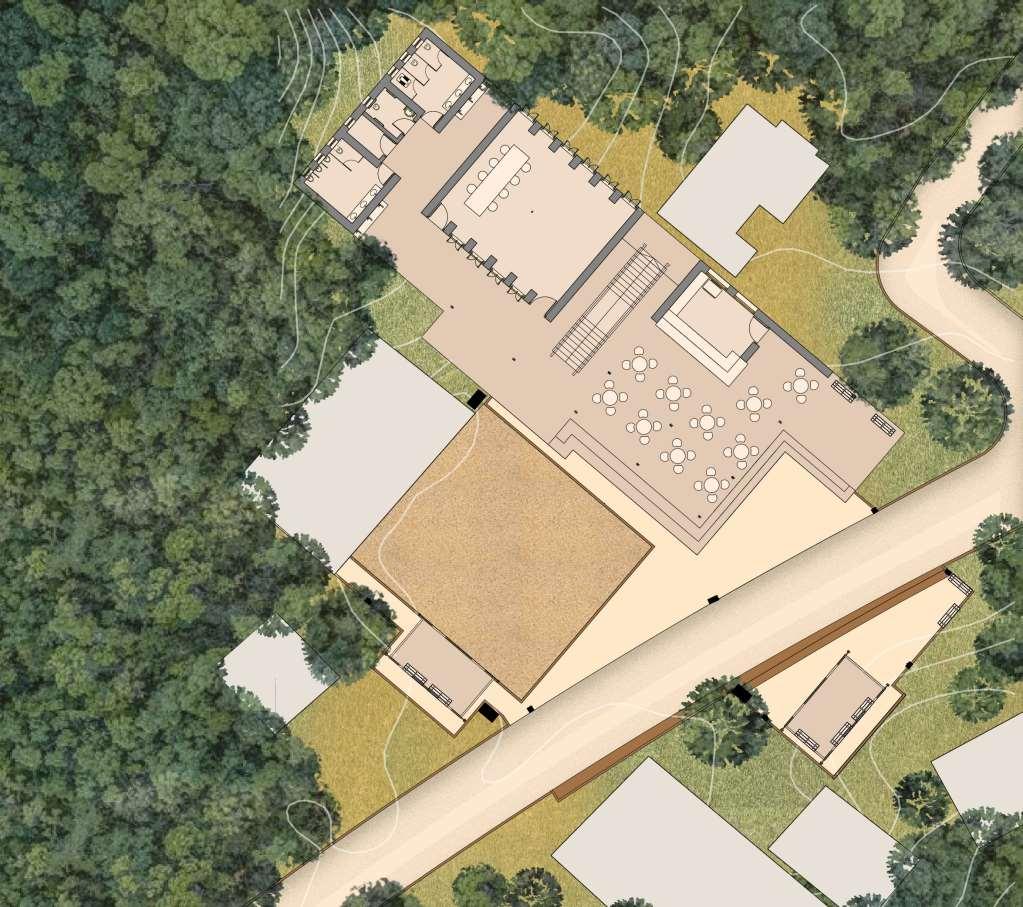

VILLAGE DESIGN AND INVESTMENT PLAN, MEGHALAYA BASELINE STUDY AND ASSESSMENT DECEMBER 2020 KONGTHONG – COMMUNITY CENTRE 1. Shelters 2. Signages 3. Community Centre with restaurant and toilet Key Plan 1 School Ground 1 2 2 3 Located central to the village settlement, the community centre node has been designed as a large public plaza.



DESIGN
INVESTMENT PLAN,
BASELINE
ASSESSMENT DECEMBER 2020 KONGTHONG – COMMUNITY CENTRE Shelters Dustbin Information & Directional Signage School Ground Community Centre
VILLAGE
AND
MEGHALAYA
STUDY AND



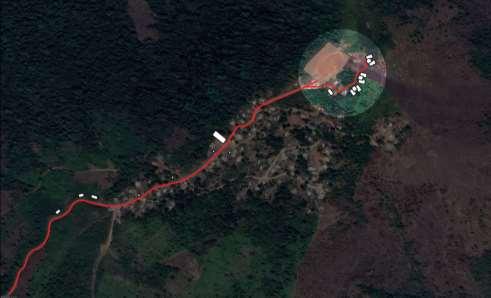
VILLAGE DESIGN AND INVESTMENT PLAN, MEGHALAYA BASELINE STUDY AND ASSESSMENT DECEMBER 2020 KONGTHONG – TRAVELLER’S NEST EXPANSION 1. Entrance plaza 2. Dining Block with Kitchen 3. Traveller’s Nest cottages Key Plan 1 Existing Traveller’s Nest Cottages 2 3 3 3 Playground At the end of the main spine along the village is the existing Traveller’s Nest cottages. The proposal expands this node with more cottages and an upgraded dining and kitchen block that overlooks the valley to the south.
VILLAGE DESIGN AND INVESTMENT PLAN, MEGHALAYA BASELINE STUDY AND ASSESSMENT



DECEMBER 2020 KONGTHONG –
TRAVELLER’S NEST EXPANSION Traveller’s Nest Cottages Pathway with street furniture
MAWSYNRAM UMDEN VILLAGE LOCATION

MAWPHANLUR NONGHKHNUM ISLAND
SHILLONG SMIT MAWLYNGOT KONGTHONG
KUDENGRIM

MEGHALAYA
MAYWLYNNONG
DECEMBER 2020
VILLAGE DESIGN AND INVESTMENT PLAN,
BASELINE STUDY AND ASSESSMENT
MAWLONGBNA
• Households : 46 HH; 250 people
• Co-operative Society : Urlong Tea Integrated Village Co-operative Society
• The Tea cultivation is managed largely by Mr. Nongspung and Ms. Riba and sells four types of tea that is grown organically and packaged by the villagers.
• Other herbal remedy products also sold along with spices like turmeric, garlic and ginger.

• The village provides an exclusive tourist experience anchored by the natural features of the area with a specific screening process already in place for the visitors.
• The village wants to expand their tourism to provide traditional wellness healing options.
• A weekly market is held in Iewrynghep.
VILLAGE DESIGN AND INVESTMENT PLAN, MEGHALAYA

BASELINE STUDY AND ASSESSMENT
Nearest town: Jongksha
Could possibly be developed as rest stop with drinking water, cafeteria and toilet facilities.
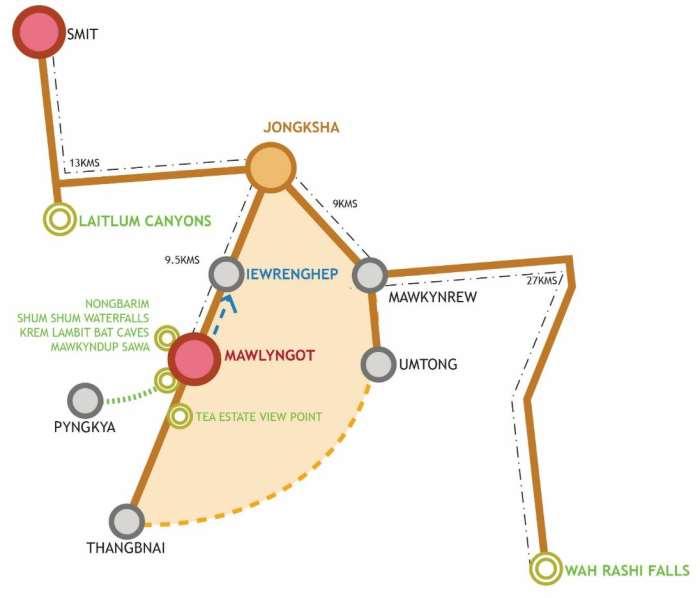
DECEMBER 2020
CRITICAL TAKEAWAYS FROM SITE
VILLAGE DESIGN AND INVESTMENT PLAN, MEGHALAYA BASELINE STUDY AND ASSESSMENT



DECEMBER 2020 MAWLYNGOT VILLAGE CLUSTER
VILLAGE DESIGN AND INVESTMENT PLAN, MEGHALAYA BASELINE STUDY AND ASSESSMENT



DECEMBER 2020 MAWLYNGOT VILLAGE


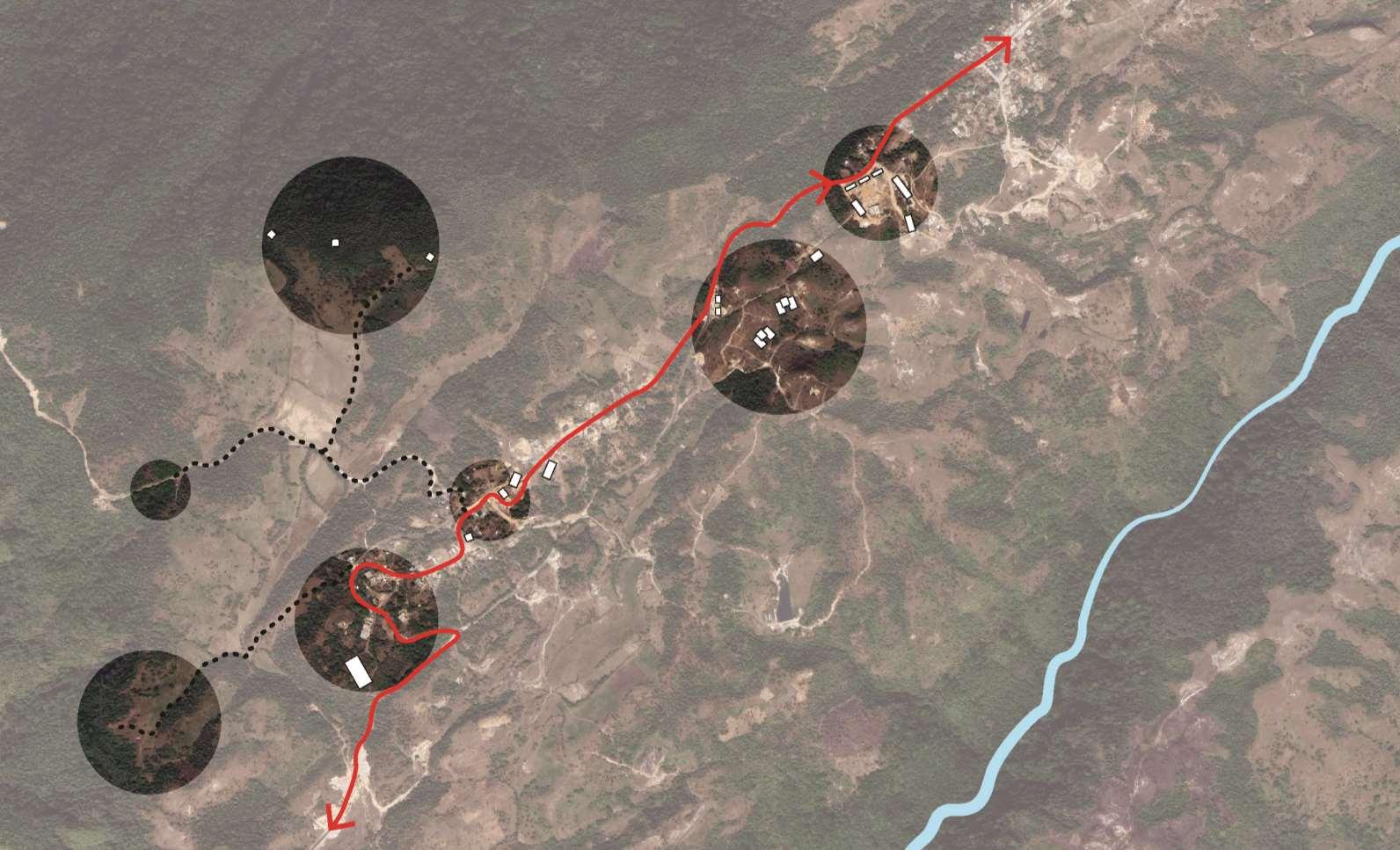
VILLAGE DESIGN AND INVESTMENT PLAN, MEGHALAYA BASELINE STUDY AND ASSESSMENT DECEMBER 2020 MAWLYNGOT - IDENTIFIED PROJECTS Entrance Node Nongbarim Destination Camping facility and view points Traveller’s Nest Expansion Wellness Centre Streetscape development 1 2a 2b 3 4 2b 1 4 3 2a
An entrance node has been designed at the point w=one enters the Mawlyngot village complete with parking areas, shelters, toilet block and stalls. This node marks the entry into the village and leads the way to the Wellness Centre one way and the Traveller’s Nest cottages to the other.
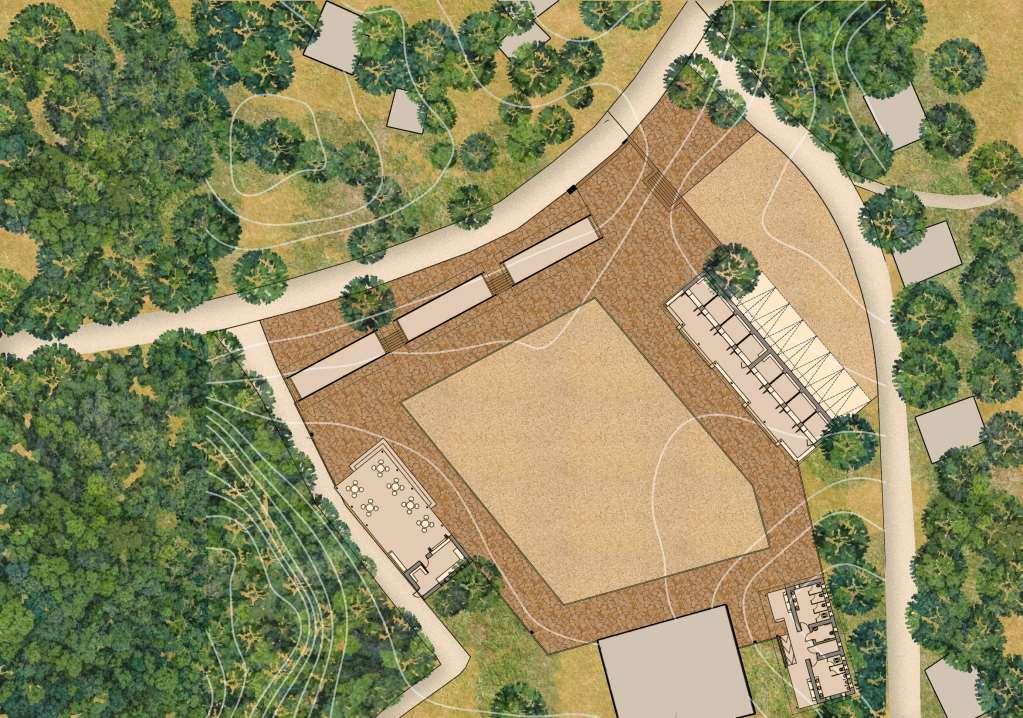
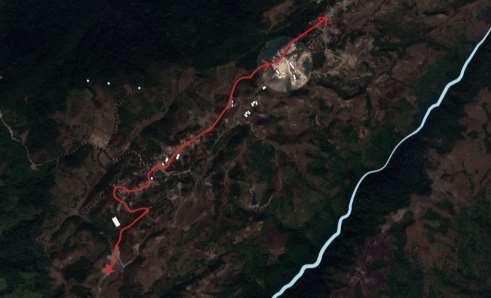


VILLAGE DESIGN AND INVESTMENT PLAN, MEGHALAYA BASELINE STUDY AND ASSESSMENT DECEMBER 2020 MAWLYNGOT – ENTRANCE NODE 1. Parking area 2. Stalls 3. Shelters 4.Dining block with kitchen 5.Open Plaza 6. Toilet block Key Plan 1 3 4 6 2 5 Towards Traveller’s Nest



BASELINE
DECEMBER 2020 MAWLYNGOT – ENTRANCE NODE Directional Signage Stalls Toilet Block Shelters Dining Block with Kitchen
VILLAGE DESIGN AND INVESTMENT PLAN, MEGHALAYA
STUDY AND ASSESSMENT


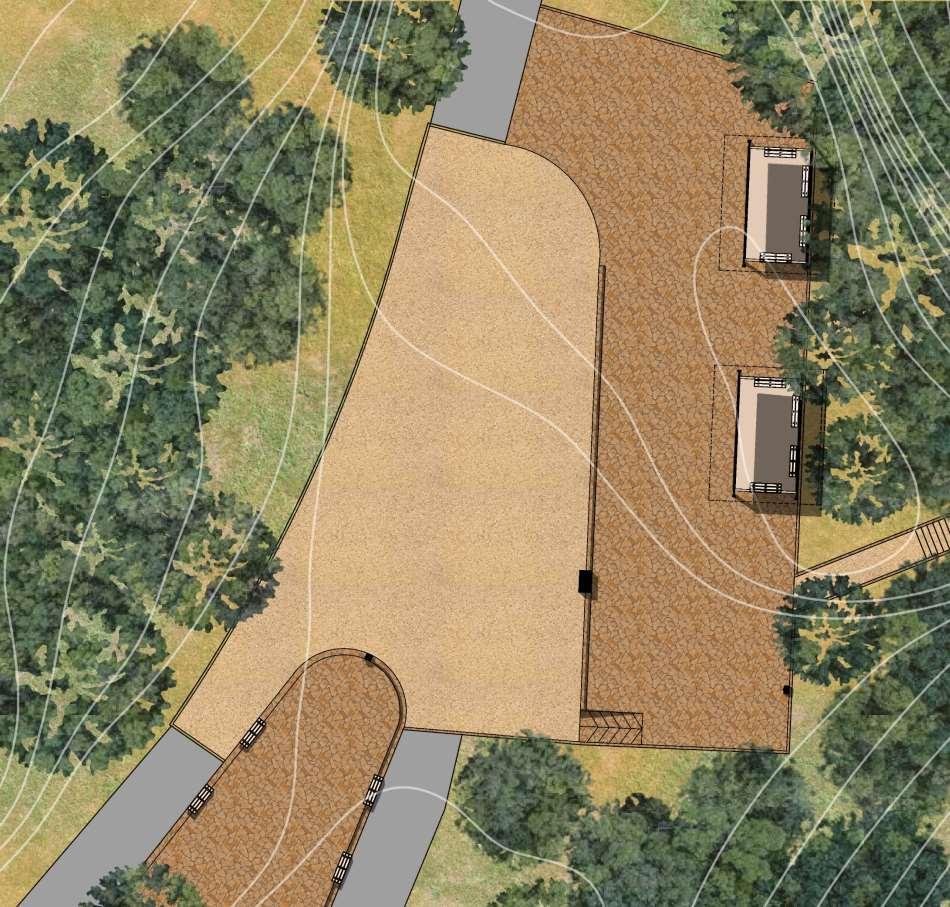
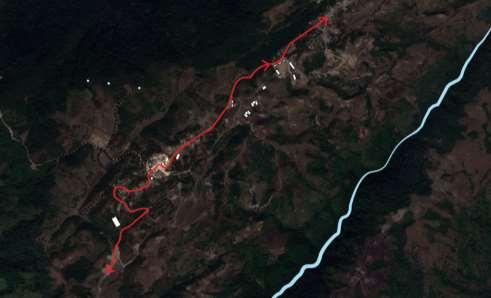
VILLAGE DESIGN AND INVESTMENT PLAN, MEGHALAYA BASELINE STUDY AND ASSESSMENT DECEMBER 2020 MAWLYNGOT – STREETSCAPE NODE 1. Parking area 2. Stalls 3. Shelters 4.Dining block with kitchen 5.Open Plaza 6. Toilet block Key Plan All along the main spine of the village, a streetscape with multiple elements and nodes has been designed. Each node serves as pause point with viewing decks, street furniture like benches, dustbins, bollards and shelters.
VILLAGE DESIGN AND INVESTMENT PLAN, MEGHALAYA BASELINE STUDY AND ASSESSMENT



DECEMBER 2020 MAWLYNGOT – STREETSCAPE NODE
Shelters




VILLAGE DESIGN AND INVESTMENT PLAN, MEGHALAYA BASELINE STUDY AND ASSESSMENT DECEMBER 2020 MAWLYNGOT – WELLNESS CENTRE 1. Wellness Centre with restaurant 2. Existing Urlong Tea factory Key Plan All along the main spine of the village, a streetscape with multiple elements and nodes has been designed. Each node serves as pause point with viewing decks, street furniture like benches, dustbins, bollards and shelters. 1 2
MEGHALAYA
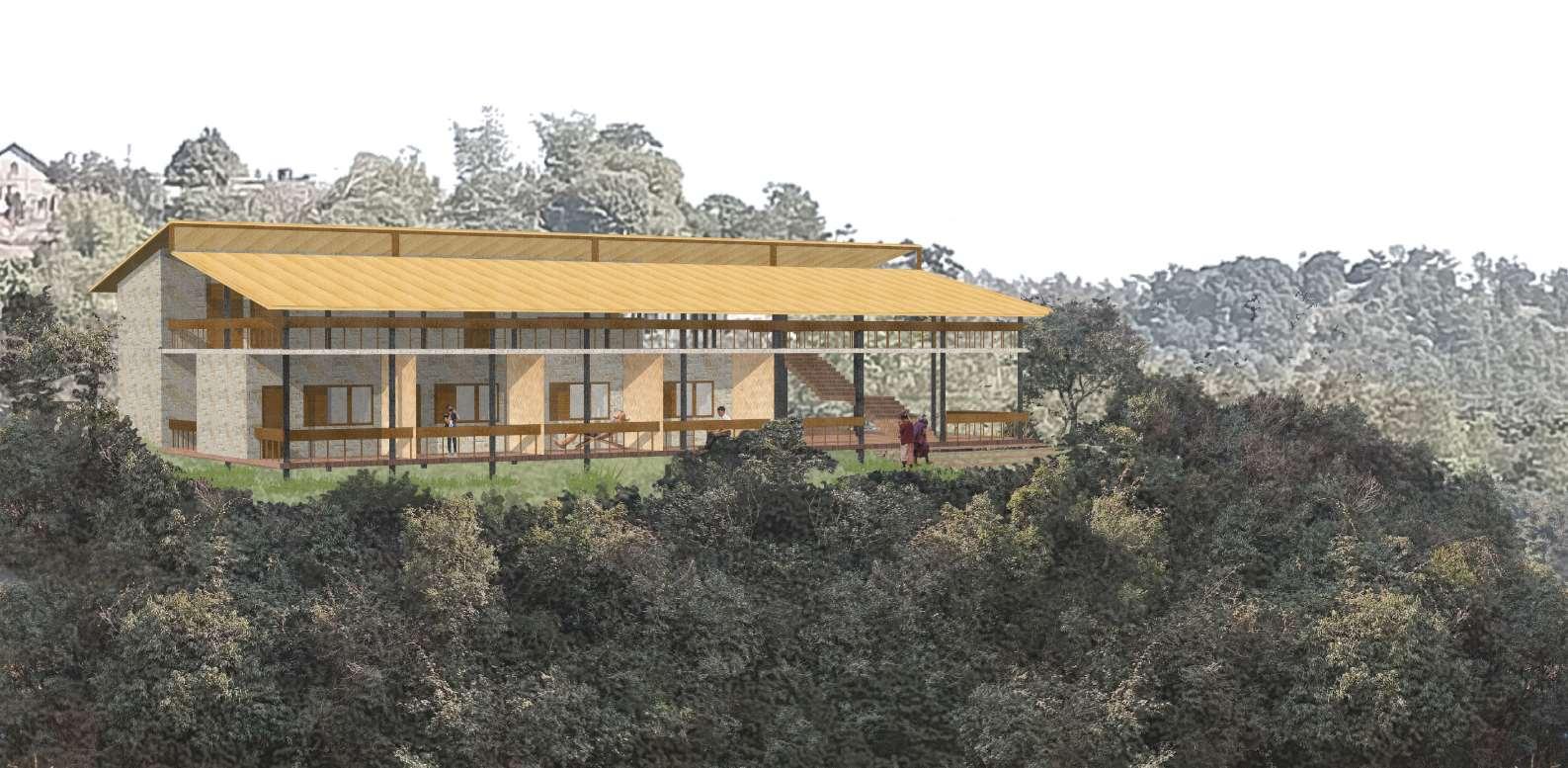


DECEMBER 2020 MAWLYNGOT – WELLNESS CENTRE Wellness Centre Existing Urlong Tea Factory
VILLAGE DESIGN AND INVESTMENT PLAN,
BASELINE STUDY AND ASSESSMENT
In order to facilitate a sustainable development model that caters to the needs of the community, it is important to evaluate the existing everyday livelihood and cultural practices of each village. The development strategies will employ tourism as the means to strengthen the identified valuable socio-economic anchors that are embedded in the village presently.
Frame policy guidelines for the clusters that initiates development while addressing the existing socio-economic linkages between all the villages of the cluster
Revive and sustain the existing socio-economic and cultural linkages by using the tourism industry as a catalyst to strengthen the everyday livelihood and cultural practices of the villages
VILLAGE DESIGN AND INVESTMENT PLAN, MEGHALAYA

BASELINE STUDY AND ASSESSMENT

DECEMBER 2020 DEVELOPMENT INTENT
UM– water
MAW– rock

WAH– river
SHNONG– village
PHLANG– grass
KHLAW– forest
Every village is operated by an Executive Council or Durbar under a Rangbah Shnong (Village Headman). There various wings (youth group, women’s groups etc) of governance working under each Durbar.
The Co-operative Society is:
• Registered under the Meghalaya Village Development & Promotion Tourism Cooperative Society Ltd. to channelise funding to the village for tourist infrastructure. The Society pays a membership fee regularly to the Apex Body and manages the infrastructure at the local level.
• The funds are sent most commonly to build Traveller’s Nests which are maintained by the community and a share is given to the Apex Body and the Tourism Dept.
• The Village Durbar holds all property rights and administration within the village.
• The Durbar only collects 10% of the sum collected as the village entry fee.
A large football ground is located in every village that serves multiple social functions.
VILLAGE DESIGN AND INVESTMENT PLAN, MEGHALAYA
BASELINE STUDY AND ASSESSMENT

DECEMBER 2020 COMMON TAKEAWAYS
COMMON STRATEGIES
Each village was studied along its social fabric and physical structure.
Based on the inferences drawn from the site, certain common strategies and policies are proposed. These include:

1. Physical intervention should be in congruence with the existing village form and social fabric of the society.
6. Recognize the concerned administrative authority – mainly the cooperatives in each village to formulate development plans and mobilize other departments of the State machinery wherever required to strengthen village community.
7. Encourage the Cooperatives as multi-purpose, rather that exclusive tourism cooperatives.
2. Proposed Traveller’s Nests while kept along the periphery of the village as is seen in villages like Mawlongbna, Mawlyngot and Kongthong (to ensure the core settlement is sheltered from heavy tourist footfall), should reflect and integrate the core strengths, skills and differentiators of the village. Towards this end, it is critical to establish research, development and skill and experience centres.
3. New interventions must be initiated in congruence with the cultural and natural expressions of the cluster and in collaboration with the concerned administration body to ensure that the community's livelihoods and interests are protected from the influx of the tourist industry.
8. Environment conservation measures to be implemented in collaboration with the indigenous community and their knowledge. This includes resource management measures for water, land, waste and energy to be executed with the community to promote a sustainable agro lifestyle.
9. Research and documentation into the existing natural, cultural and heritage aspects of the communities in order to educate visitors accordingly through mixed media such as signages, online publications or pamphlets.
4. Identification of key stop over points along the route to each village that will provide basic amenities like rest stops with toilets and small restaurants or eateries. Transport linkages to be strengthened along these stop-over locations.
5. Skill development and capacity enhancement programmes for local community are critical to ensure quality of tourist experiences.
VILLAGE DESIGN AND INVESTMENT PLAN, MEGHALAYA
BASELINE STUDY AND ASSESSMENT

DECEMBER 2020
Phase 2 Secondary Villages – Proposed Projects



Annexure
MAWSYNRAM UMDEN VILLAGE LOCATION

MAWPHANLUR NONGHKHNUM ISLAND
SHILLONG SMIT MAWLYNGOT KONGTHONG
KUDENGRIM

MEGHALAYA
MAYWLYNNONG
DECEMBER 2020
VILLAGE DESIGN AND INVESTMENT PLAN,
BASELINE STUDY AND ASSESSMENT
MAWLONGBNA
• Households : 1820 HH; 15000 people
• Co-operative Society : Has a Co-operative society for trade not registered under Tourism Apex Body
• The Ka Їing Sad is the residence of the Syiem – the head of the Seng Khasi religion that is spread across Meghalaya, making Smit one of the most important heritage sites in the state.
• A weekly market is held according to a religious calendar.

• Over the course of the pandemic, the weekly market spread out on to the ground in front of the Ka Їing Sad.
• The ground is frequently used during the Nongkrem Dance festival and archery competitions hosted by the Syiem.
• The Syiem has a 35 acres land parcel that they want to develop without damaging the sacred portions.

• The river flows down to the Mawphlang Dam which provides drinking water to Shillong.

VILLAGE DESIGN AND INVESTMENT PLAN, MEGHALAYA BASELINE STUDY AND ASSESSMENT
DECEMBER 2020
FROM SITE
CRITICAL TAKEAWAYS
Nearest town: Shillong
VILLAGE DESIGN AND INVESTMENT PLAN, MEGHALAYA BASELINE STUDY AND ASSESSMENT
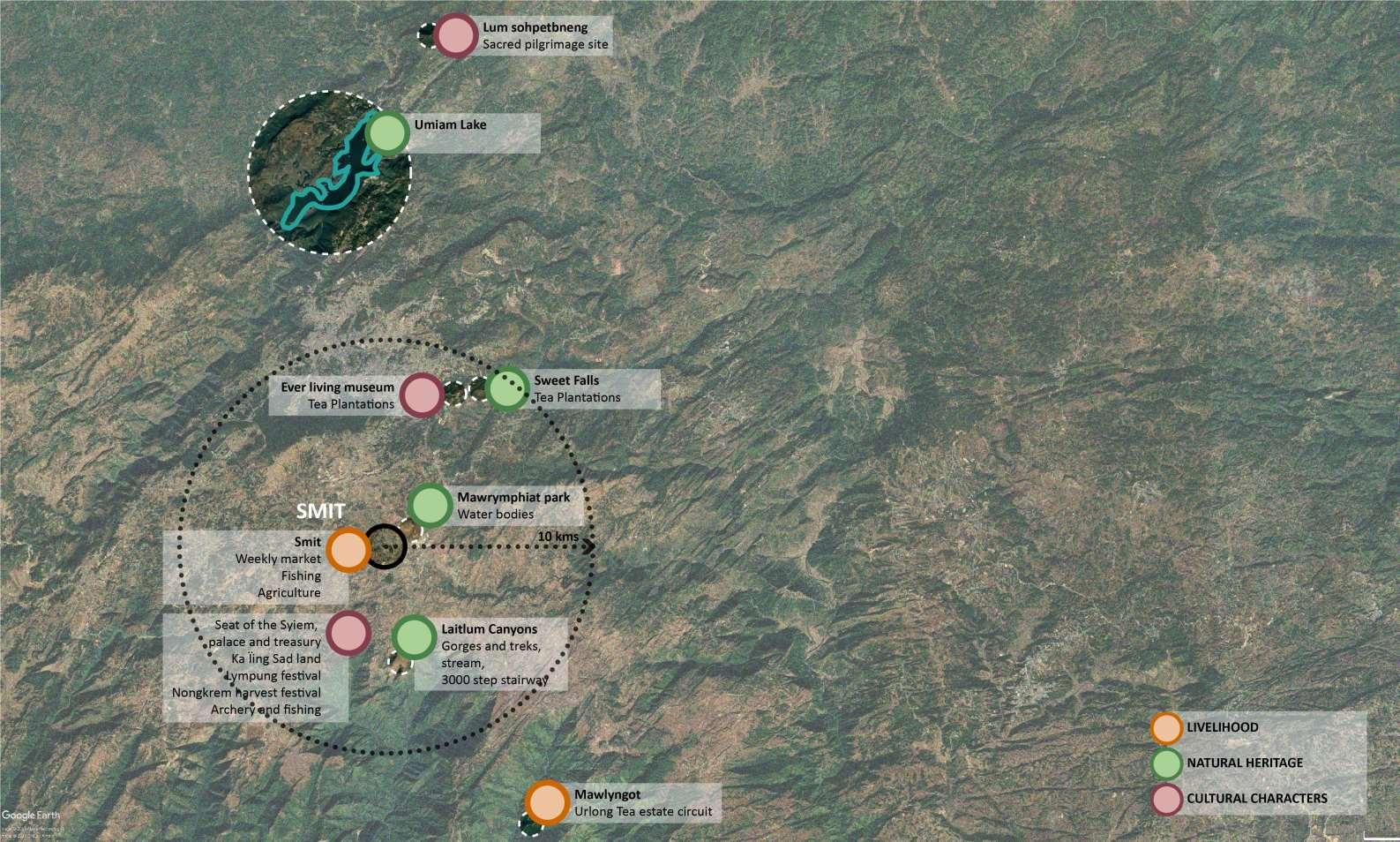


DECEMBER 2020 SMIT VILLAGE CLUSTER
VILLAGE DESIGN AND INVESTMENT PLAN, MEGHALAYA BASELINE STUDY AND ASSESSMENT



DECEMBER 2020 SMIT VILLAGE
MEGHALAYA
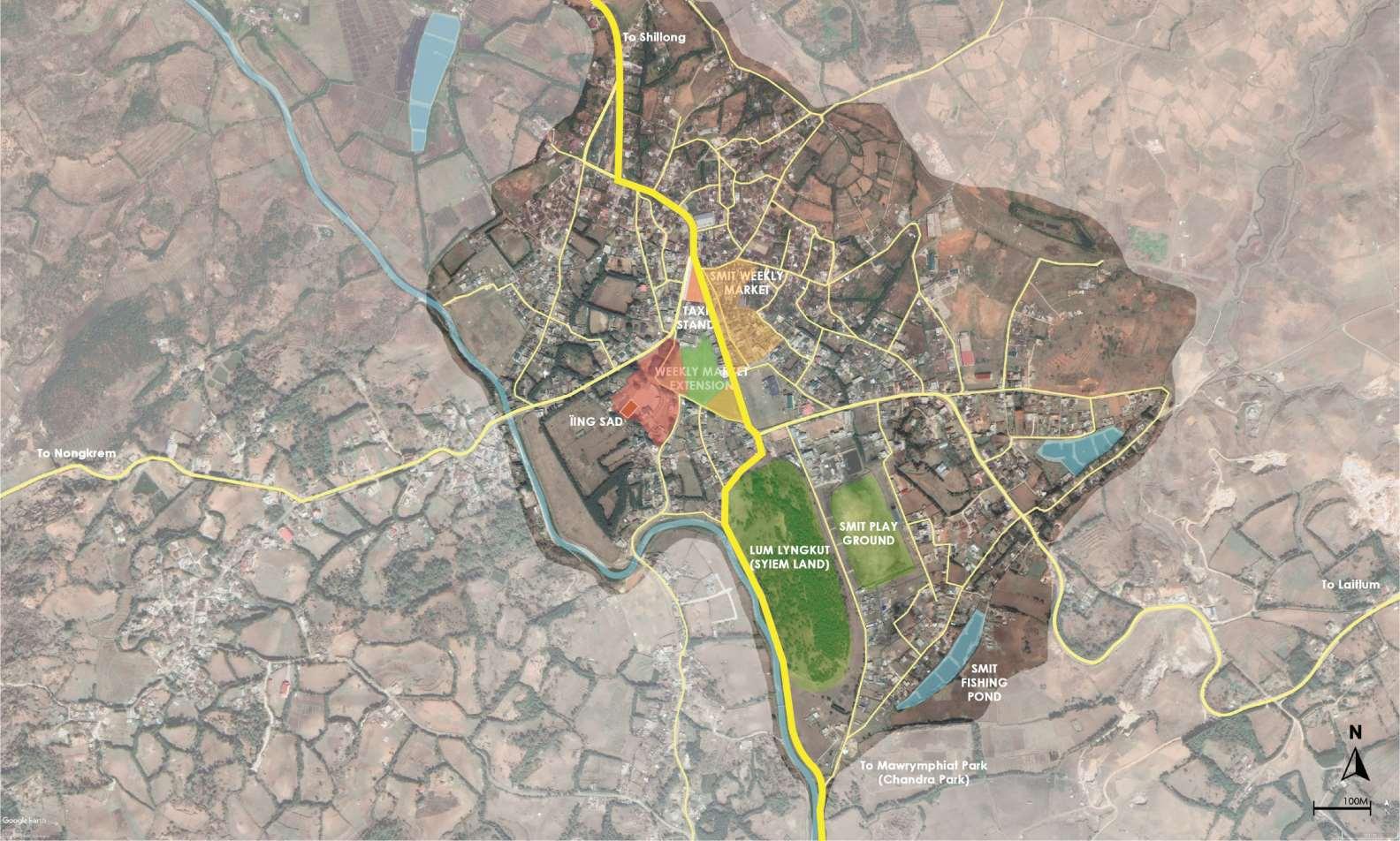


DECEMBER 2020 SMIT - IDENTIFIED
Heritage
Development of central green Space Cultural Centre River’s Edge development for public (Long Term) Development of Taxi Stand and Weekly Market 1 2 3 4 5 1 2 3 4 5
VILLAGE DESIGN AND INVESTMENT PLAN,
BASELINE STUDY AND ASSESSMENT
PROJECTS
Precinct
MAWSYNRAM UMDEN VILLAGE LOCATION

MAWPHANLUR NONGHKHNUM ISLAND
SHILLONG SMIT MAWLYNGOT KONGTHONG
KUDENGRIM

MEGHALAYA
MAYWLYNNONG
DECEMBER 2020
VILLAGE DESIGN AND INVESTMENT PLAN,
BASELINE STUDY AND ASSESSMENT
MAWLONGBNA
• Households : 105 HH; 547 people
• Co-operative Society : No Co-operative society; Strong Village Durbaar
• Since 2003, the village draws many tourists for the ‘cleanest village in Asia’ label.
• Due to its fame, it receives funding from various arms of the state like the BDA and even IDFC, not just the Tourism Dept.
• Majority of the village is engaged in the tourism industry in the capacity of private homestays or guesthouses.
• It has a dedicated team of horticulturists to maintain the gardens of the public areas.

• The village has no alternate livelihood opportunities which can be rectified by shifting back to agriculture in a small part, which has started taking shape during the pandemic.
VILLAGE DESIGN AND INVESTMENT PLAN, MEGHALAYA

BASELINE STUDY AND ASSESSMENT
Nearest town: Pynursla, Dawki
Could possibly be developed as rest stop with drinking water, cafeteria and toilet facilities.

DECEMBER 2020
CRITICAL TAKEAWAYS FROM SITE
VILLAGE DESIGN AND INVESTMENT PLAN, MEGHALAYA BASELINE STUDY AND ASSESSMENT



DECEMBER 2020 MAWLYNNONG VILLAGE CLUSTER
VILLAGE DESIGN AND INVESTMENT PLAN, MEGHALAYA


BASELINE STUDY AND ASSESSMENT

DECEMBER 2020 MAWLYNNONG VILLAGE



VILLAGE DESIGN
INVESTMENT
BASELINE STUDY
ASSESSMENT DECEMBER 2020 MAWLYNNONG - IDENTIFIED PROJECTS Traffic Regulation Point Training / Skill Centre 1 2 1 2
AND
PLAN, MEGHALAYA
AND
PROGRAM LIST

• Training Spaces
• Exhibition spaces on practices in the village
• Restaurant facility

• Toilets
Exhibition spaces to be used for imparting knowledge on the successful practices within the village.
The Centre is to be built on a stone plinth of 15m x 30m. Superstructure is made of locally available stone and bamboo frameworks.

VILLAGE DESIGN AND INVESTMENT PLAN, MEGHALAYA
BASELINE STUDY AND ASSESSMENT
DECEMBER 2020 TRAINING CENTRE
MAWSYNRAM UMDEN VILLAGE LOCATION

MAWPHANLUR NONGHKHNUM ISLAND
SHILLONG SMIT MAWLYNGOT KONGTHONG
KUDENGRIM

MEGHALAYA
MAYWLYNNONG
DECEMBER 2020
VILLAGE DESIGN AND INVESTMENT PLAN,
BASELINE STUDY AND ASSESSMENT
MAWLONGBNA
MAWSYNRAM
• Households : 800+ HH; 6000+ people
• Co-operative Society : No Co-operative society, Only Executive Council
_____________________________________________________________________________

• The village draws many tourists for the wettest village tag.
• It is the largest trading centre for the region with many villages nearby coming to Mawsynram to trade goods.
• It is surrounded by many natural caves and viewpoints
VILLAGE DESIGN AND INVESTMENT PLAN, MEGHALAYA

BASELINE STUDY AND ASSESSMENT
Nearest town: Phalngwangbroi, Phlangmawsyrpat
Could possibly be developed as rest stop with drinking water, cafeteria and toilet facilities.
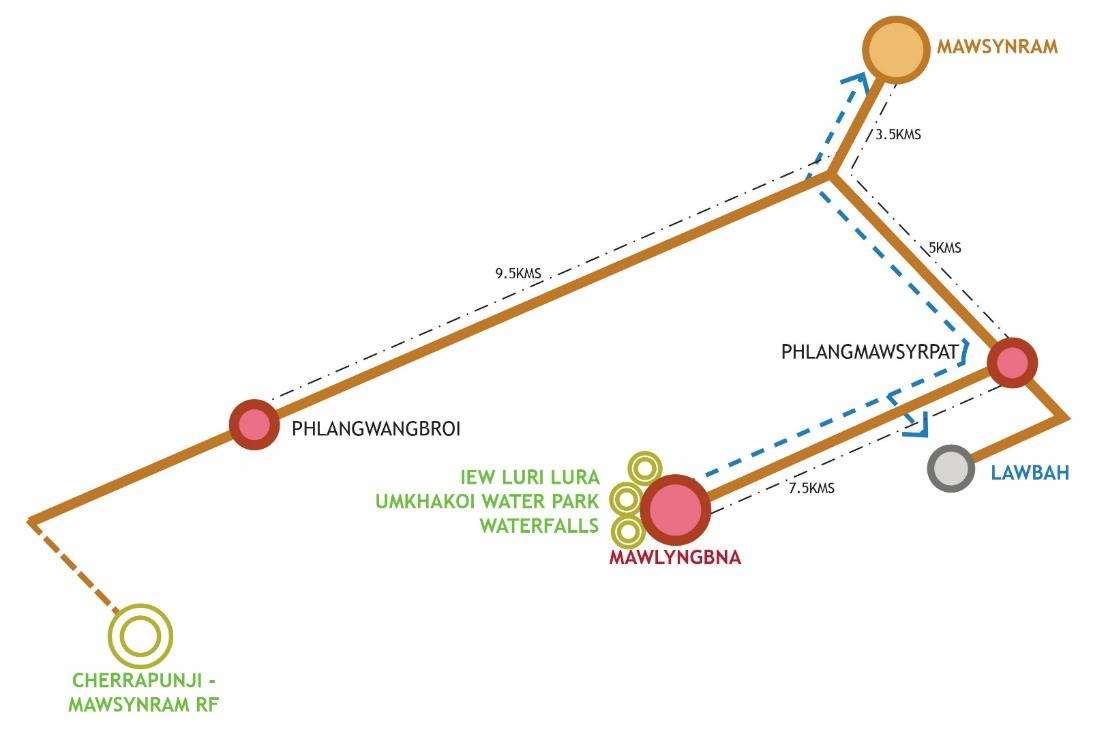
DECEMBER 2020
CRITICAL TAKEAWAYS FROM SITE
VILLAGE DESIGN AND INVESTMENT PLAN, MEGHALAYA BASELINE STUDY AND ASSESSMENT



DECEMBER 2020 MAWSYNRAM & MAWLONGBNA VILLAGE CLUSTER
VILLAGE DESIGN AND INVESTMENT PLAN, MEGHALAYA BASELINE STUDY AND ASSESSMENT
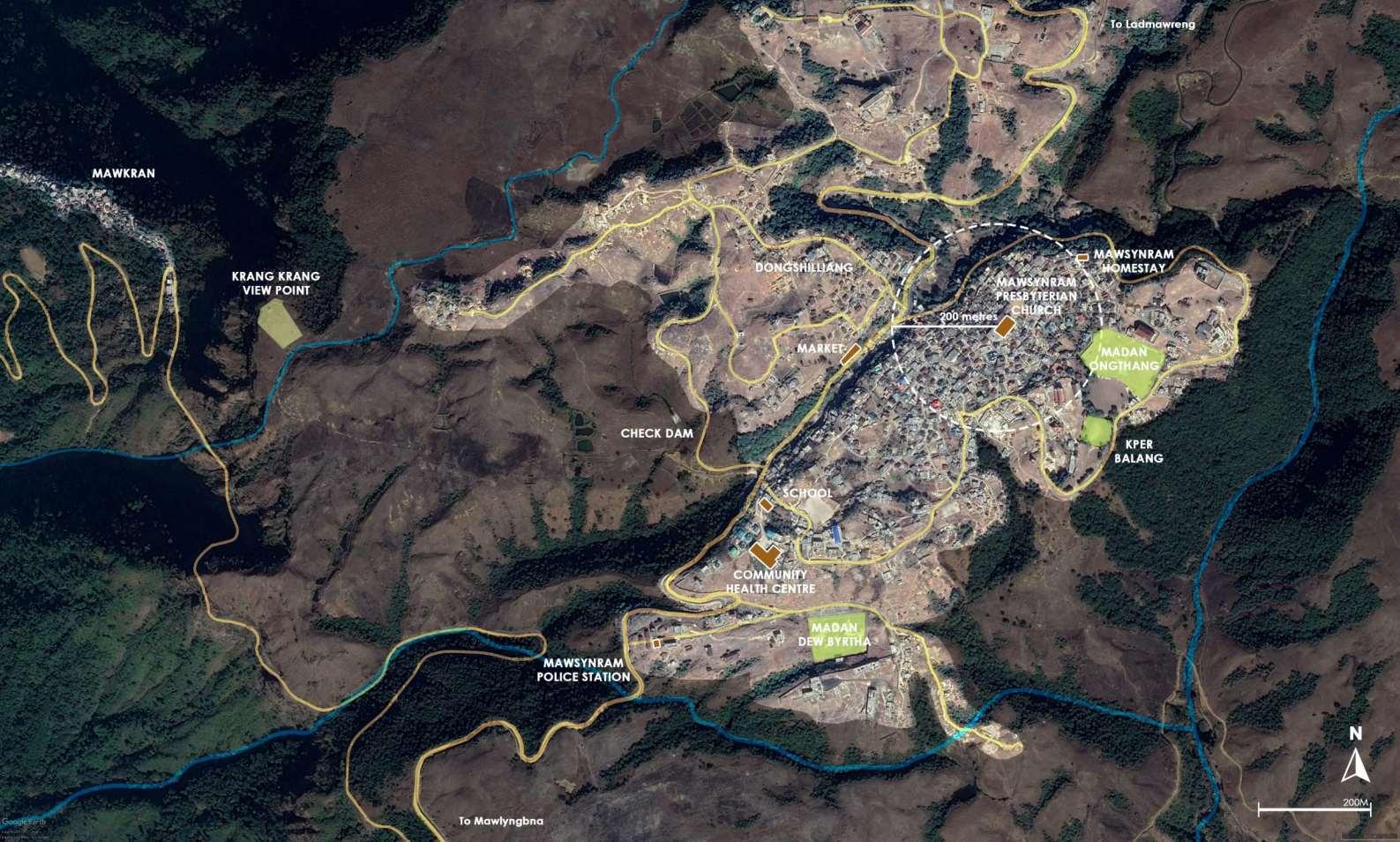


DECEMBER 2020 MAWSYNRAM VILLAGE
PROJECTS


VILLAGE DESIGN AND INVESTMENT PLAN, MEGHALAYA BASELINE STUDY AND ASSESSMENT

DECEMBER 2020
-
MAWSYNRAM
IDENTIFIED
1 2
Tourist Information Centre View Point Development at Khrang Khrang
1 2
PROGRAM LIST
• Food Processing Unit
• Community Hall
• Retail Unit for food processing products


• Shelter Space
• Drinking water facility
• Toilets
A large central, double-heighted space to create a sheltered and dramatic multi-purpose space for community gatherings.

Service functions and toilets pushed to the side of the structure keeping the core free for other activities.
VILLAGE DESIGN AND INVESTMENT PLAN, MEGHALAYA
BASELINE STUDY AND ASSESSMENT
DECEMBER 2020 TOURIST INFORMATION CENTRE
MAWLONGBNA
• Households : 356 HH; 1800 people

• Co-operative Society : Training Roof Co-operative Society (Lake and Fossil Park) Mawlongbna Multipurpose Society (Traveller’s Nest) _____________________________________________________________________________
• The village is about an hours ride away from Mawsynram and maintains trade linkages with Lawbah and Mawsynram.
• The two Co-Op Societies have some differences of opinion
• The village has a 4km long stretch of sacred forest Khlawadong with pitcher plants, orchids and traditional medicinal plants which are studied by researchers.
• Other frequent visitors are the students from Shillong who pitch tents and camp
Nearest town: Phalngwangbroi, Phlangmawsyrpat

Could possibly be developed as rest stops with drinking water, cafeteria and toilet facilities.
VILLAGE DESIGN AND INVESTMENT PLAN, MEGHALAYA
BASELINE STUDY AND ASSESSMENT

DECEMBER 2020
CRITICAL TAKEAWAYS FROM SITE
VILLAGE DESIGN AND INVESTMENT PLAN, MEGHALAYA BASELINE STUDY AND ASSESSMENT



DECEMBER 2020 MAWLONGBNA VILLAGE
IDENTIFIED

PROJECTS

Research and Documentation Centre Amenity Block at Umkhakoi Lake Expansion of Traveller’s Nest with camping facilities Development of Forest Trail & Fossil Trail Streetscape development through the village
VILLAGE DESIGN AND INVESTMENT PLAN, MEGHALAYA BASELINE STUDY AND ASSESSMENT

DECEMBER 2020 MAWLONGBNA -
1 2 3 4 5 1 2 3 4 5
PROGRAM LIST

• Restaurant facility
• Retail Unit

• Shelter Space
• Drinking water facility
• Toilets
VILLAGE DESIGN AND INVESTMENT PLAN, MEGHALAYA

BASELINE STUDY AND ASSESSMENT
Amenity Block provided on the lakeside to cater to the needs of the tourists who look to spend a short period of time at the village.
DECEMBER 2020
AMENITY BLOCK AT UMKHAKOI
LAKE
PROGRAM LIST

• Each cottage unit has 2 rooms -40 m2 each
• Every room has a spacious bedroom, a toilet, balcony and sit out spaces.
Located as a cluster along the periphery of the village and the sacred forest.
Providing seclusion to tourists and opportunity to expand in future.

Constructed using locally available, hand-dressed stone and bamboo
Private sit-out spaces towards the scenic views, to enjoy the landscape.
VILLAGE DESIGN AND INVESTMENT PLAN, MEGHALAYA
BASELINE STUDY AND ASSESSMENT
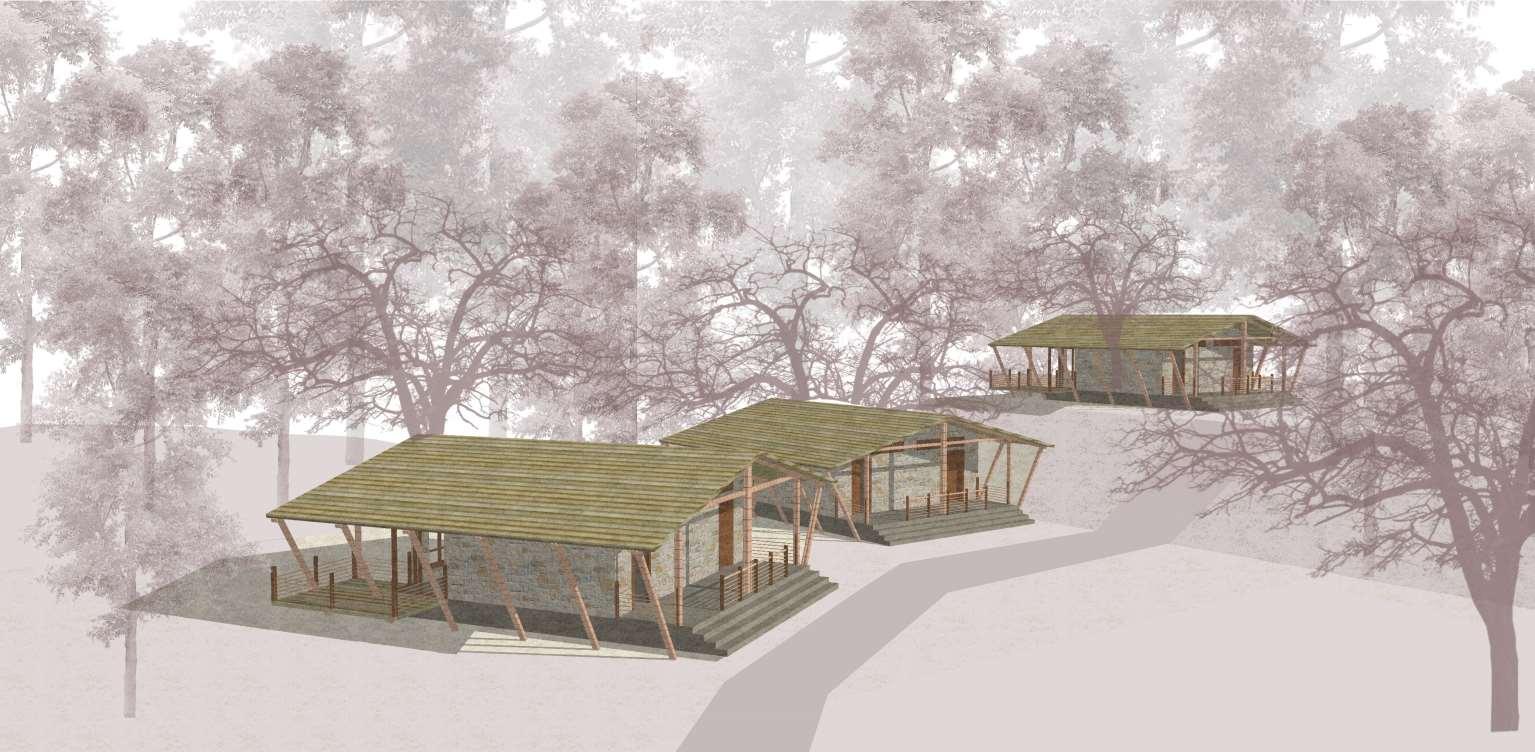
DECEMBER 2020 TRAVELLER”S NEST
CLUSTER PROPOSALS
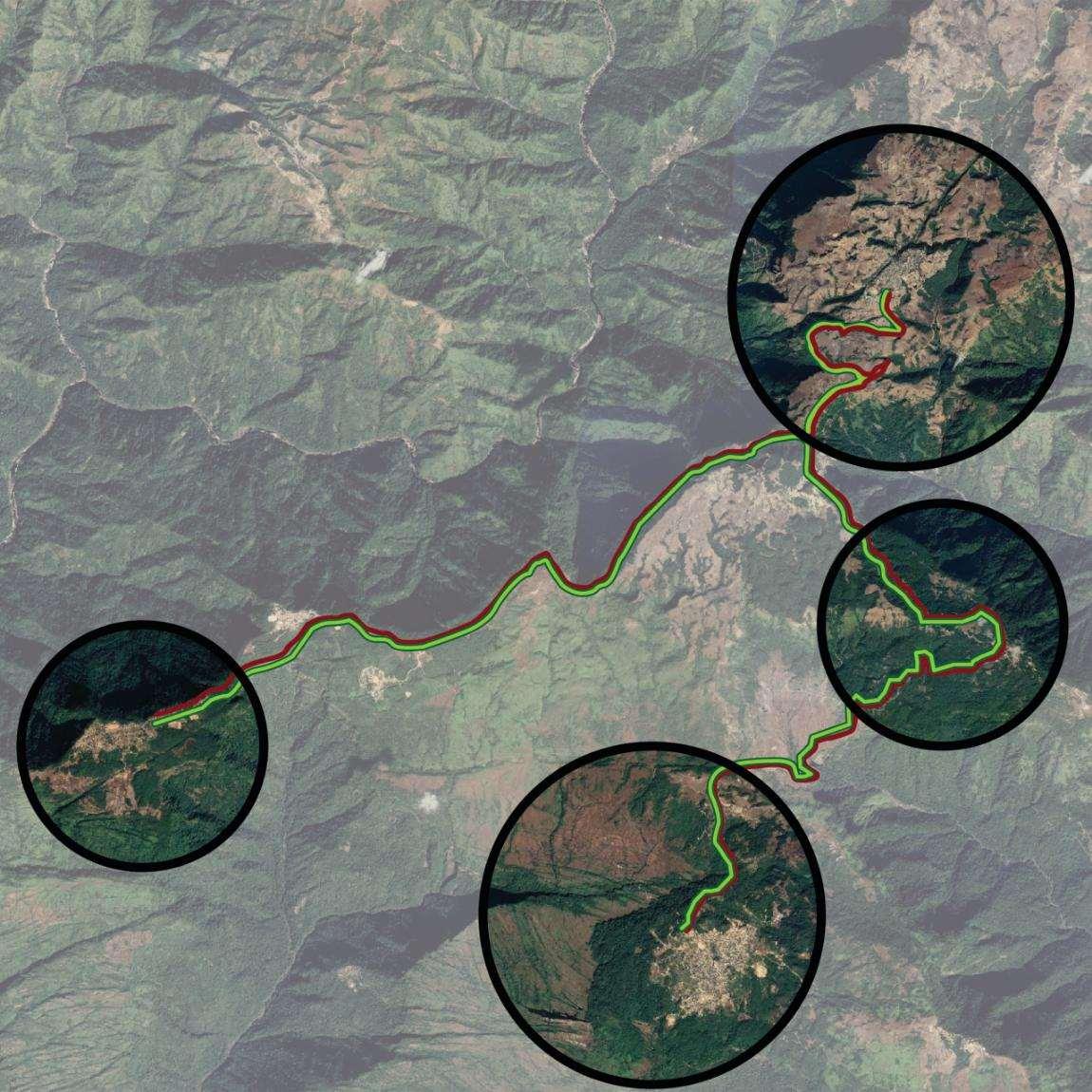

VILLAGE DESIGN AND INVESTMENT PLAN, MEGHALAYA

BASELINE STUDY AND ASSESSMENT
Create an area exclusively for homestays and resorts at Phlangmawsyrpat and Phlangwangbroi to act as hospitality zones for the cluster as a whole. Phlangmawsyrpat has a registered Cooperative society, so a Traveller’s Nest can be developed at the initial stages.
DECEMBER 2020
PHLANGWANGBROI
MAWLONGBNA
MAWSYNRAM
PHLANGMAWSYRPAT
MAWSYNRAM UMDEN VILLAGE LOCATION

MAWPHANLUR NONGHKHNUM ISLAND
SHILLONG SMIT MAWLYNGOT KONGTHONG
KUDENGRIM

MEGHALAYA
MAYWLYNNONG
DECEMBER 2020
VILLAGE DESIGN AND INVESTMENT PLAN,
BASELINE STUDY AND ASSESSMENT
MAWLYNGBNA
• Households : 40 HH
• Co-operative Society : Mawphanlur Integrated Village Co-operative Society
• The Lyngdo Lyngkhoi clan owns most of the land in the village.
• Village engages in cultivation activities like maize, paddy and squash.
• One of the oldest Co-operative Societies in Meghalaya estb in 1998 and moved under the Apex body in 2013.

• The Traveller’s nest is maintained by volunteers from the village. Income is not shared with the Durbar. Completely booked from May- September.
• There are also guesthouses built privately by an individual with the help of the Tourism Department.
• Hospitality training given by IHM. Volunteers trained in rock climbing, boating privately.

• Site of unique geological formations of Charkonite indicated at present only by a signboard.

VILLAGE DESIGN AND INVESTMENT PLAN, MEGHALAYA
BASELINE STUDY AND ASSESSMENT
DECEMBER 2020
SITE
CRITICAL TAKEAWAYS FROM
VILLAGE DESIGN AND INVESTMENT PLAN, MEGHALAYA BASELINE STUDY AND ASSESSMENT



DECEMBER 2020 MAWPHANLUR VILLAGE CLUSTER
VILLAGE DESIGN AND INVESTMENT PLAN, MEGHALAYA BASELINE STUDY AND ASSESSMENT



DECEMBER 2020 MAWPHANLUR VILLAGE



VILLAGE DESIGN AND INVESTMENT PLAN, MEGHALAYA BASELINE STUDY AND ASSESSMENT DECEMBER 2020 MAWPHANLUR - IDENTIFIED PROJECTS Entrance Node (Parking & Organisation) Lake Buffer Spaces Destination Retreat Centre 1 2 3 1 3 2
•
PROGRAM LIST

Gathering Space for events
• Drinking water facility
• Toilets
A large central, double-heighted space to create a sheltered and dramatic multi-purpose space for community gatherings.
Service functions and toilets pushed to the side of the structure keeping the core free for other activities.
VILLAGE DESIGN AND INVESTMENT PLAN, MEGHALAYA

BASELINE STUDY AND ASSESSMENT

DECEMBER 2020 DESTINATION RETREAT CENTRE


DECEMBER 2020
VILLAGE DESIGN AND INVESTMENT PLAN, MEGHALAYA BASELINE STUDY AND ASSESSMENT
UMDEN VILLAGE LOCATION
SHILLONG SMIT MAWLYNGOT KONGTHONG MAYWLYNNONG KUDENGRIM MAWLYNGBNA MAWSYNRAM MAWPHANLUR NONGHKHNUM ISLAND
•

• Co-operative Society : No Co-operative society, Only Executive Council
• Car entry fee is collected at Sangriang village.
• The Nongsiej clan owns all the land in the village and therefore has more power in making decisions in the village.
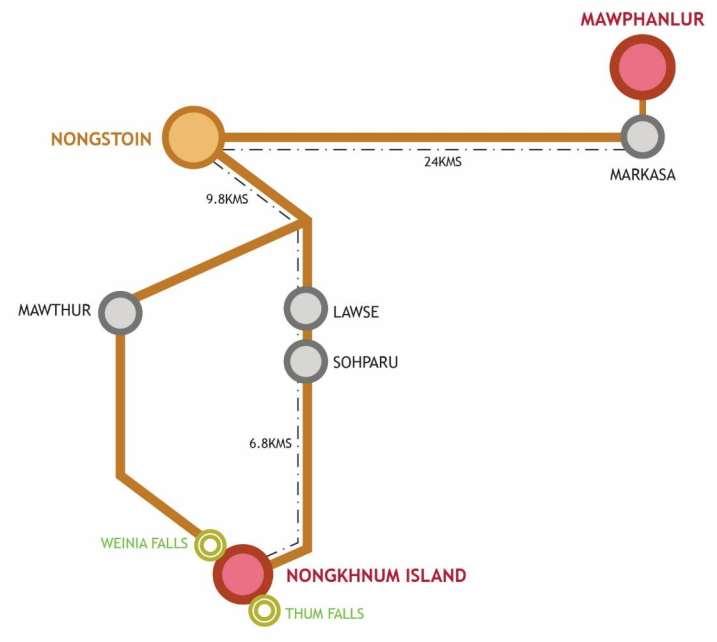
• It has four traveller’s nest cottages and camp site areas built by the Tourism Department in 2016 and given on lease to the caretaker (who is from the clan). Income is shared with the Tourism Department and the clan.
• River is maintained by the clan.

VILLAGE DESIGN AND INVESTMENT PLAN, MEGHALAYA BASELINE STUDY AND ASSESSMENT
DECEMBER 2020 CRITICAL TAKEAWAYS FROM SITE
Households
: 14 HH
VILLAGE DESIGN AND INVESTMENT PLAN, MEGHALAYA BASELINE STUDY AND ASSESSMENT



DECEMBER 2020 NONGKHNUM VILLAGE CLUSTER
VILLAGE DESIGN AND INVESTMENT PLAN, MEGHALAYA BASELINE STUDY AND ASSESSMENT
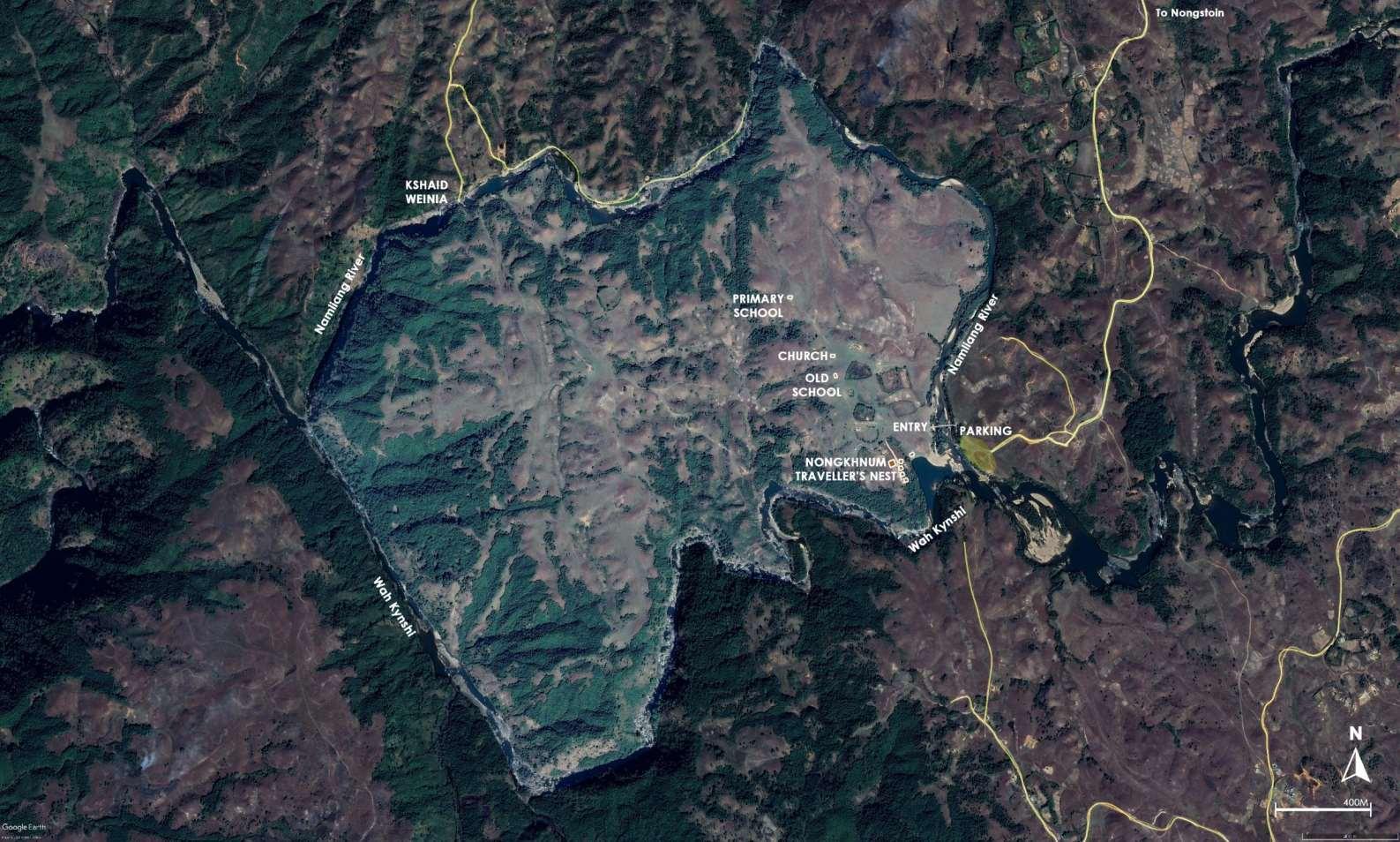


DECEMBER 2020 NONGKHNUM VILLAGE



VILLAGE DESIGN AND INVESTMENT PLAN,
BASELINE STUDY AND ASSESSMENT DECEMBER 2020 NONGKHNUM RIVER ISLAND - IDENTIFIED PROJECTS Entrance Node (Parking & Organisation) Picnic Spaces Organisation of Camping Spaces 1a 1b 2 1a 2 1b
MEGHALAYA
PROGRAM LIST
• Viewing Decks
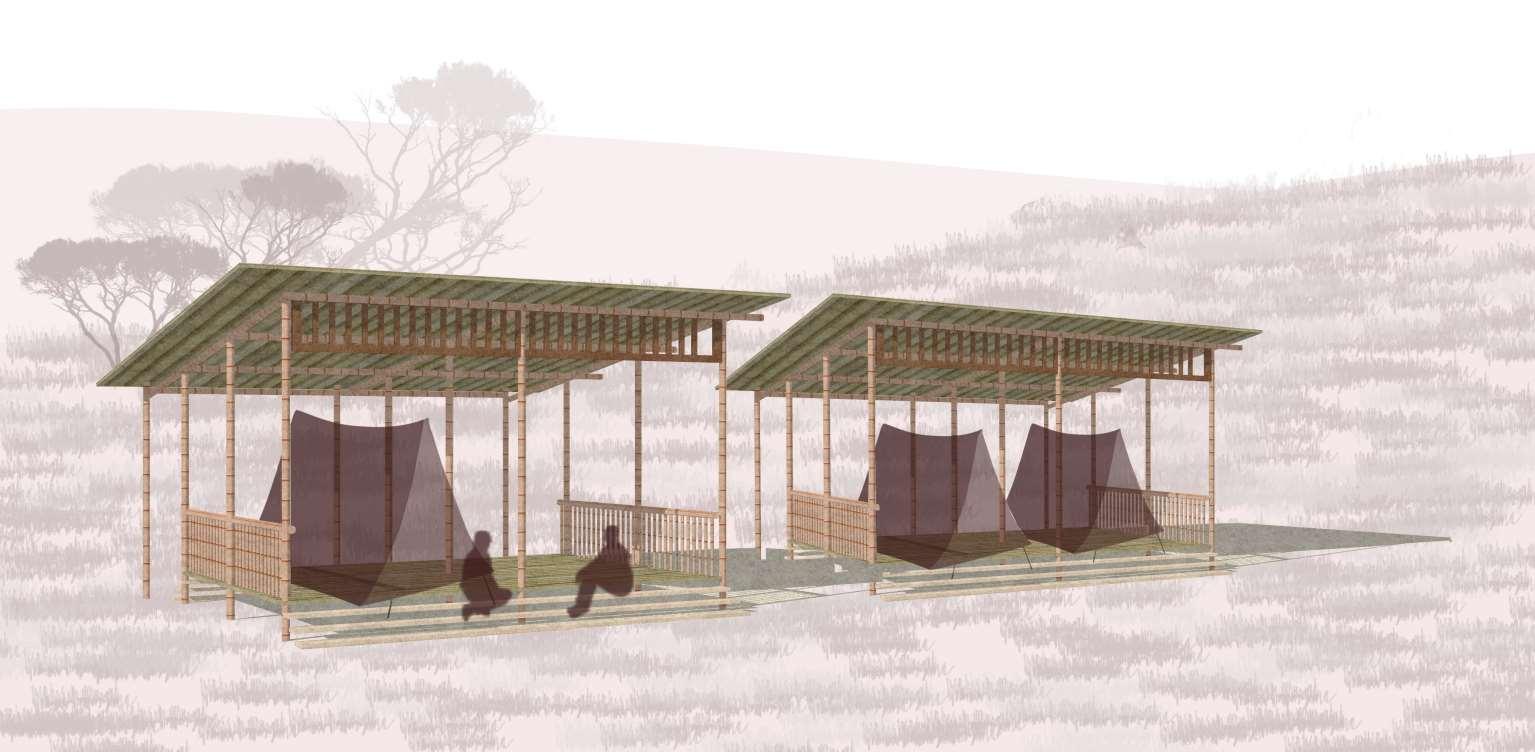

• (optional) Seating Area

• Sheltered Spaces
Sheltered decks located along the viewpoint. These can be developed as cantilevers or decks providing the best view as per specific site conditions.
DECEMBER 2020 CAMP SITE SHELTER
VILLAGE DESIGN AND INVESTMENT PLAN, MEGHALAYA BASELINE STUDY AND ASSESSMENT
MAWSYNRAM UMDEN VILLAGE LOCATION

MAWPHANLUR NONGHKHNUM ISLAND
SHILLONG SMIT MAWLYNGOT KONGTHONG
KUDENGRIM

MEGHALAYA
MAYWLYNNONG
DECEMBER 2020
VILLAGE DESIGN AND INVESTMENT PLAN,
BASELINE STUDY AND ASSESSMENT
MAWLONGBNA
CRITICAL TAKEAWAYS FROM SITE

• Households : 600 HH; 6700 people
• Co-operative Society : Diwon Handloom Cotton Khadi and Village Industrial Cooperative Society Ltd

• 36 villages in the area are actively involved in the cultivation of Eri Silk under 6 co-operative societies.
• 46 people in the Co-operative Society from Umden 25 people in the Co-operative Society from Diwon
• Cultivation of rice, papaya, pineapple and many other fruits.
VILLAGE DESIGN AND INVESTMENT PLAN, MEGHALAYA
BASELINE STUDY AND ASSESSMENT
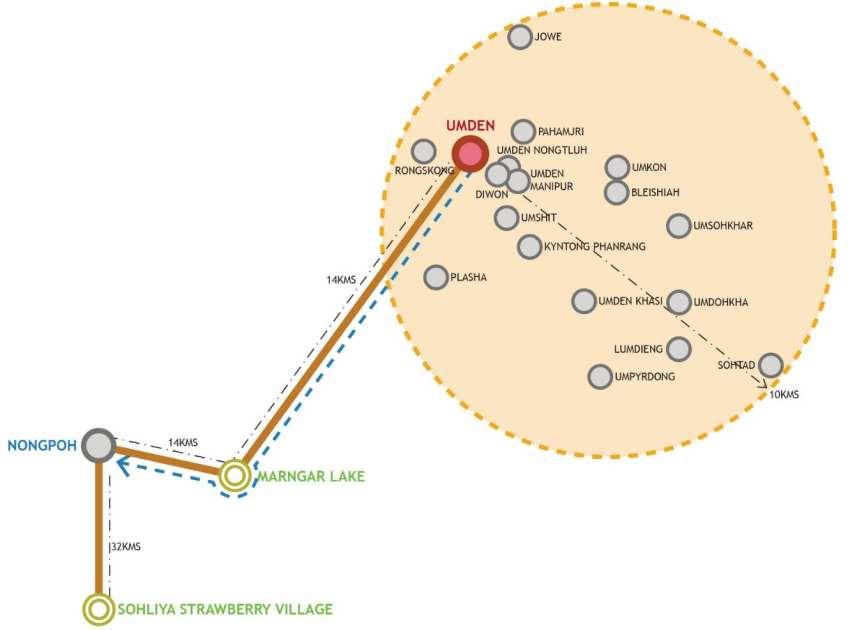
DECEMBER 2020
VILLAGE DESIGN AND INVESTMENT PLAN, MEGHALAYA BASELINE STUDY AND ASSESSMENT



DECEMBER 2020 UMDEN VILLAGE CLUSTER
VILLAGE DESIGN AND INVESTMENT PLAN, MEGHALAYA BASELINE STUDY AND ASSESSMENT



DECEMBER 2020 UMDEN VILLAGE
PROJECTS

Traveller’s Nest Market Node with Amenity Centre Extension of streetscape towards football ground and Handloom Office Improvement of Facilitation Centre

VILLAGE DESIGN AND INVESTMENT PLAN, MEGHALAYA BASELINE STUDY AND ASSESSMENT

DECEMBER 2020 UMDEN -
1 2 3 4 4 3 1 2
IDENTIFIED
PROGRAM LIST

• Each cottage unit has 2 rooms -40 m2 each

• Every room has a spacious bedroom, a toilet, balcony and sit out spaces.
Located as part of the existing cluster along the outskirts of the village.
Constructed using locally available, hand-dressed stone and bamboo
Private sit-out spaces towards the scenic views, to enjoy the landscape.
VILLAGE DESIGN AND INVESTMENT PLAN, MEGHALAYA
BASELINE STUDY AND ASSESSMENT

DECEMBER 2020 TRAVELLER”S NEST
PROGRAM LIST

• Restaurant facility
• Retail Unit

• Shelter Space
• Drinking water facility
• Toilets
Amenity Block provided along the marketplace with a retail unit, toilets and a small restaurant facility for the convenience of the tourists.
Built with stilted plinths.
Using locally available wood, bamboo and hand-dressed stone blocks.
VILLAGE DESIGN AND INVESTMENT PLAN, MEGHALAYA
BASELINE STUDY AND ASSESSMENT

DECEMBER 2020
AMENITY BLOCK AT MARKET NODE










































































































