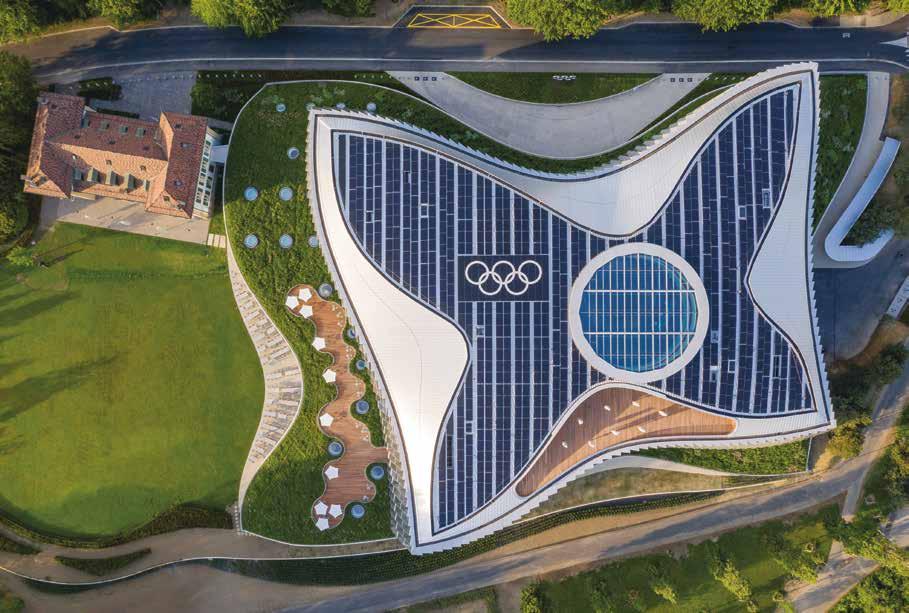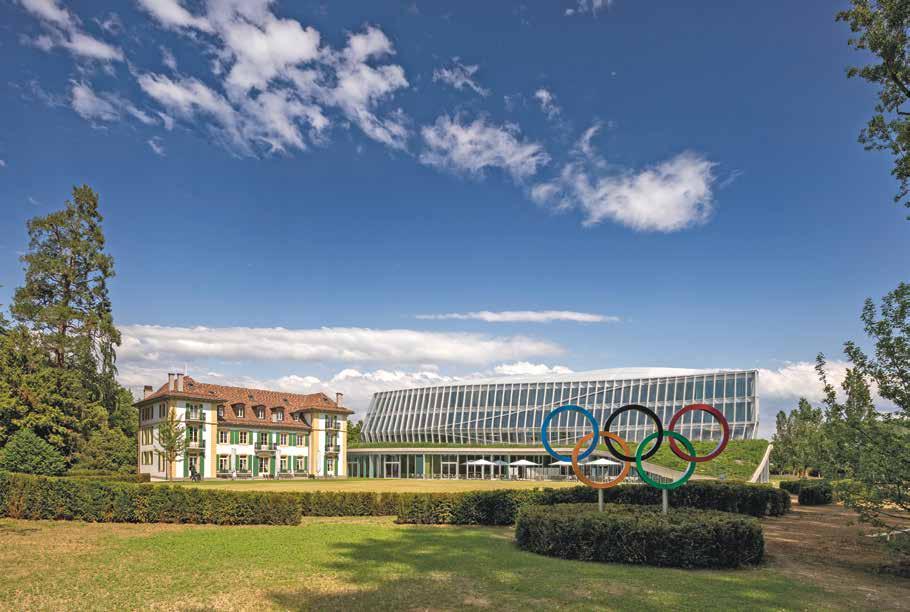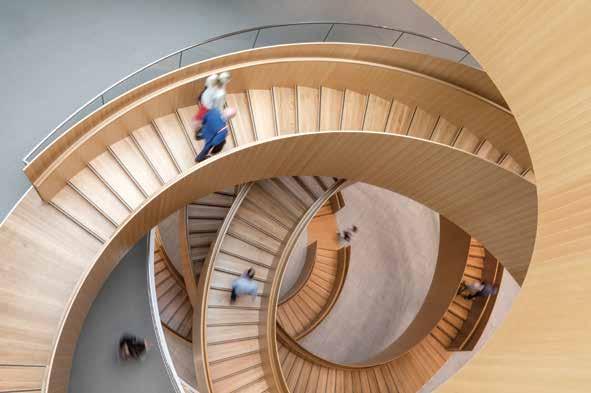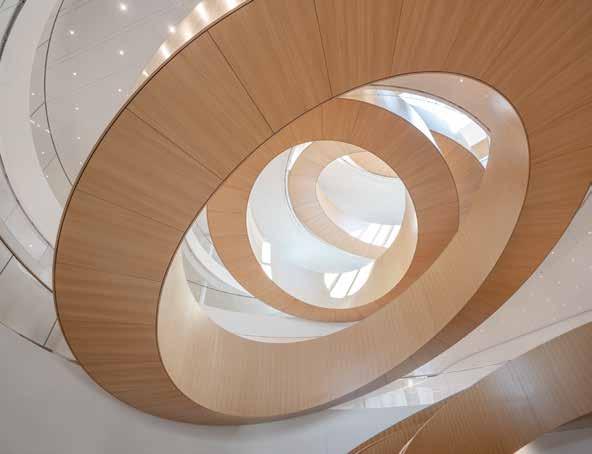
4 minute read
Tous les symboles de l’olympisme All the symbols of olympism
Tous les symboles de l’olympisme
All the symbols of olympism
Advertisement
Hautement symbolique mais pas ostentatoire: la famille olympique a trouvé sa demeure. Un bâtiment ultramoderne aux lignes morphologiques, harmonieusement intégré dans son environnement lacustre. Highly symbolic but never ostentatious: the olympic family has found its home. An ultramodern building with organic lines, harmoniously integrated into its lakeside environment.
— Texte / Text Elodie Maître-Arnaud (en collaboration avec le bureau lausannois de Itten+Brechbühl)
C’est à Lausanne, au cœur du parc Louis-Bourget, à deux pas du lac Léman, que se dresse la nouvelle Maison olympique, en lieu et place de l’ancien siège du Comité international olympique (CIO). Une réalisation des architectes danois 3XN en consortium avec les architectes suisses Itten+Brechbühl. Ce projet ambitieux a été guidé par cinq éléments clés reflétant les valeurs du CIO: le mouvement, la transparence, la flexibilité, la durabilité et la collaboration.
PROUESSES ARCHITECTURALES ET TECHNIQUES
Le bâtiment de 22000 m2 de surface utile est ancré au sol par un socle de verdure. Ses façades transparentes, en verre et en aluminium, dessinent des courbes libres et mobiles évoquant le mouvement des athlètes dans l’effort. Une prouesse architecturale. Autre défi, la réalisation de l’escalier central. Ce chefd’œuvre d’ingénierie est composé des cinq anneaux olympiques, qui semblent avoir été projetés dans un trou circulaire traversant verticalement le bâtiment. Cet escalier est le pivot de l’édifice; il relie tous les étages, dont les plateaux ne comportent aucun mur et un minimum de colonnes. Les espaces de travail peuvent ainsi être modifiés rapidement selon les besoins. Sur le toit, des panneaux photovoltaïques dessinent une colombe, symbole universel de la paix. Des éléments qui répondent aussi à l’ambition durable de la Maison olympique et respectent les normes les plus strictes en la matière. Ainsi, 125 ans après la création du CIO par le baron Pierre de Coubertin, près de 500 collaborateurs sont aujourd’hui rassemblés dans la Maison olympique. Au-delà des prouesses architecturales et techniques, cette construction symbolise de façon grandiose les liens profonds entre l’institution et Lausanne, le canton de Vaud et la Suisse. I n Lausanne, in the heart of Louis-Bourget Park, a short walk from Lake Geneva, stands the new Maison Olympique on the former site of the International Olympic Committee (IOC). The building was designed by the Danish architects 3XN in a consortium with the Swiss architects Itten+Brechbühl. This ambitious project was guided by five key elements reflecting the IOC’s values: movement, transparency, flexibility, sustainability and collaboration.
ARCHITECTURAL AND TECHNICAL FEATS
The building has a usable surface area of 22,000 m2 and is anchored to the ground by a base covered in greenery. Its transparent glass and aluminium façades trace free and mobile curves evoking the motion of athletes during exertion. An architectural feat. Another challenge was the creation of the central staircase. This engineering masterpiece is made up of five Olympic rings which seem to have been projected into a circular hole running vertically through the building. This staircase is the pivot of the building; it connects all the storeys, which are all open-plan offices with no walls and as few columns as possible. The work areas can therefore be modified quickly as needed. On the roof, photovoltaic panels form the shape of a dove, a universal symbol of peace. These features reflect the Maison Olympique’s sustainability aims, and meet the strictest standards in the field. One hundred and twenty-five years after the IOC was created by Baron Pierre de Coubertin, around 500 employees now work at the Maison Olympique today. Beyond these architectural and technical feats, this construction is a splendid symbol of the close ties between the institution and Lausanne, the canton of Vaud and Switzerland.


PAGE 32 (EN HAUT)
La forme du bâtiment favorise l’éclairage naturel via les façades vitrées et le puits de lumière central. Au rez, une plinthe extérieure de verdure réduit l’impact visuel de l’édifice tandis que les panneaux solaires en toiture dessinent symboliquement une colombe.
The shape of the building encourages natural light to come in through the glass façades and the central skylight. On the ground floor, greenery around the outside of the edifice reduces its visual impact while the solar panels on the roof symbolically form a dove.
SUR CETTE PAGE
Elégant et aérien, l’escalier, composé des cinq anneaux olympiques, semble flotter en apesanteur. Réalisé en chêne clair, chacun de ces éléments est indépendant; il faut circuler sur un palier pour accéder à l’anneau suivant.
Elegant and airy, the staircase made up of the five Olympic rings seems to float weightlessly. Made of light oak, each of these elements is independent; you have to circulate on a landing to access the next ring.
PAGE 32 (EN BAS)
Le siège du CIO s’intègre dans son environnement afin de respecter les rives protégées du lac Léman et le château de Vidy, un monument classé du XVIIIe siècle. Entièrement rénové et partie intégrante du site, celui-ci accueille des salles de réunion et de réception.
The IOC’s head office is integrated into its environment in order to respect the protected shores of Lake Geneva and the Château de Vidy, a listed 18th-century monument. Entirely renovated and an integral part of the site, the Château houses meeting and reception rooms.













