
INSIDE: PropertyAmericas&World’sBest AwardsSupplements
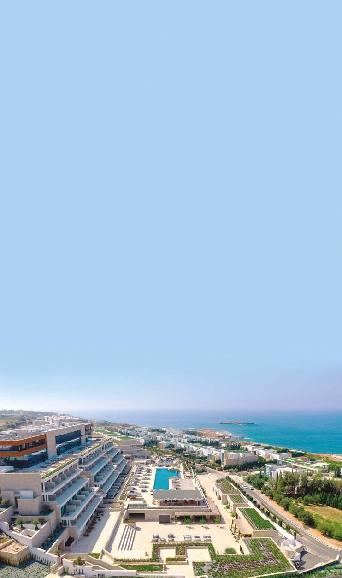
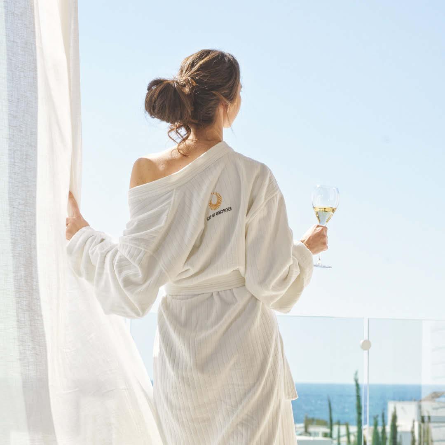
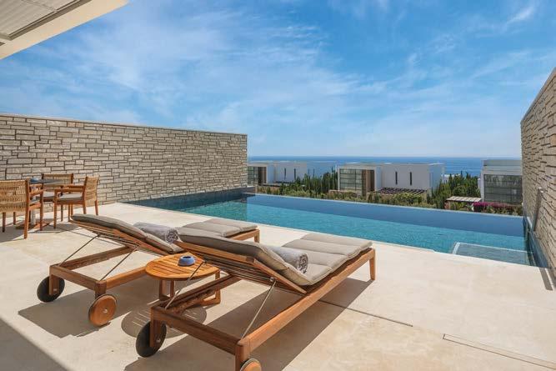
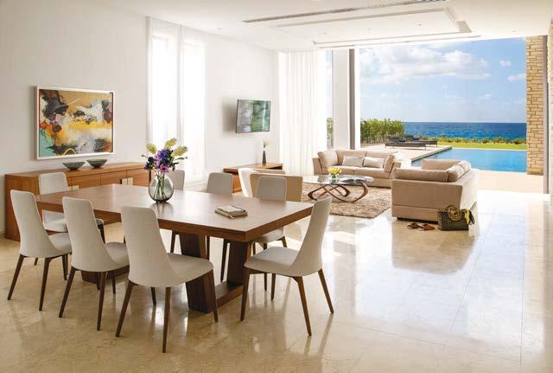
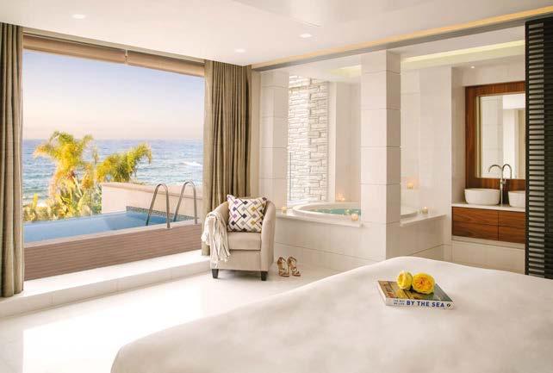
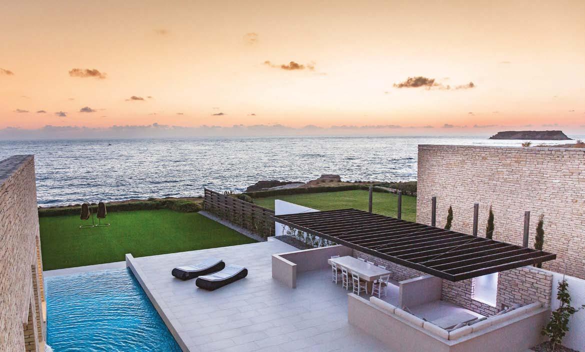
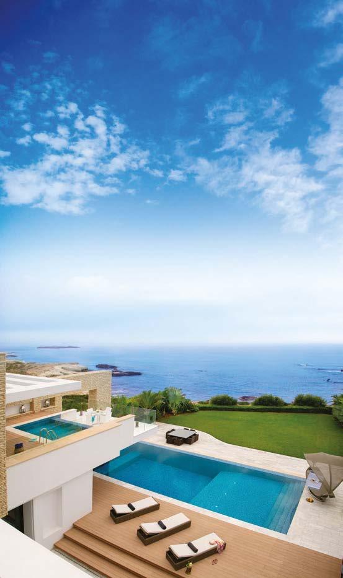


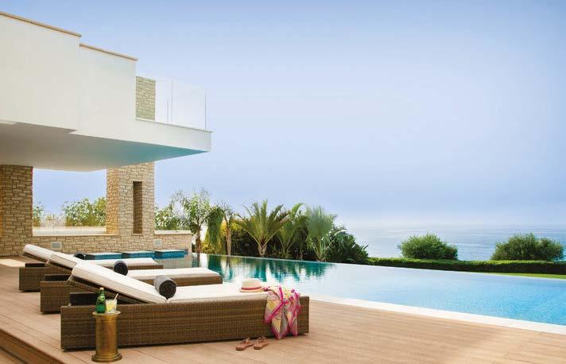
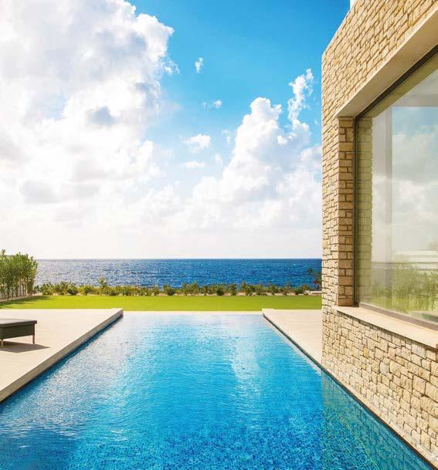


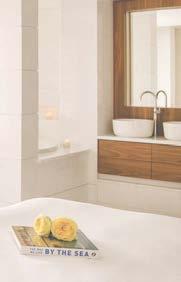
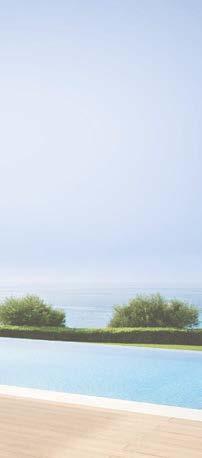
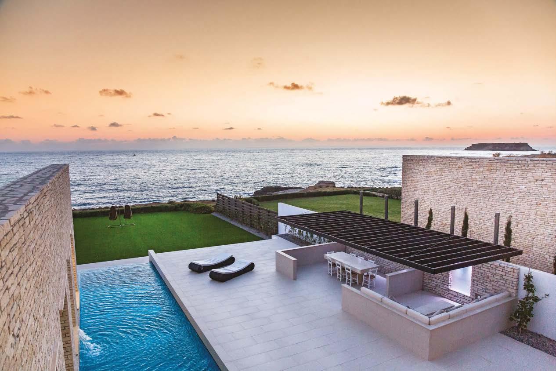

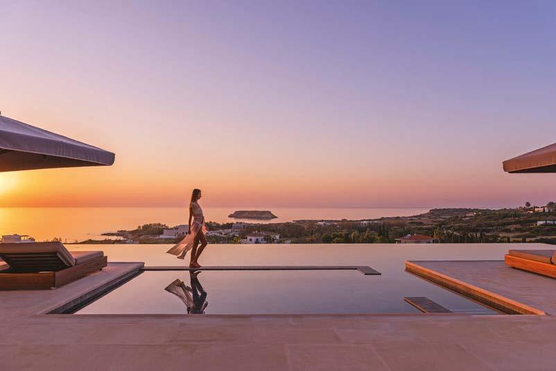
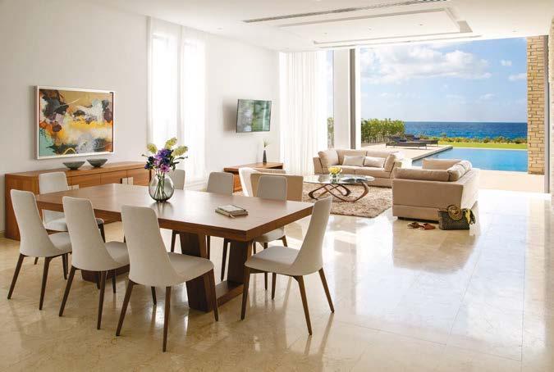
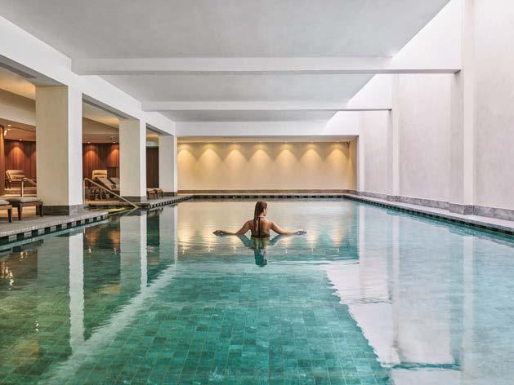
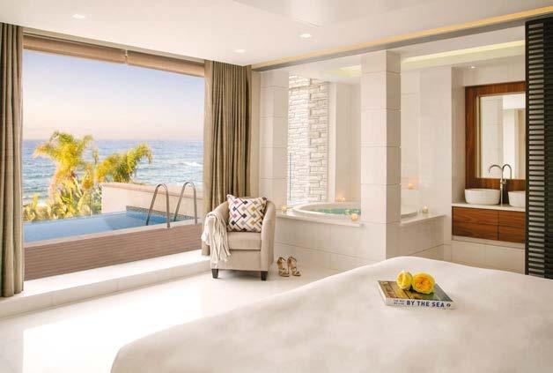
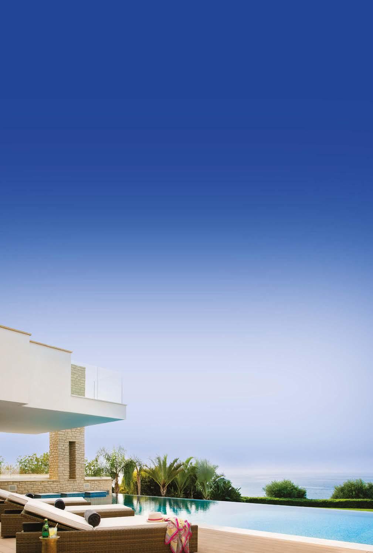


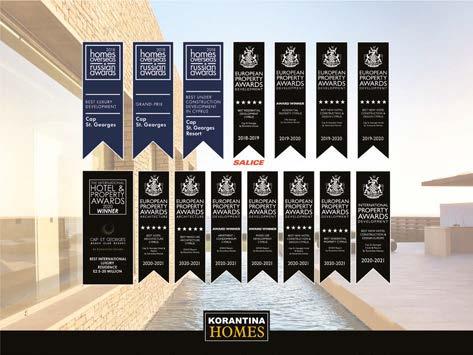

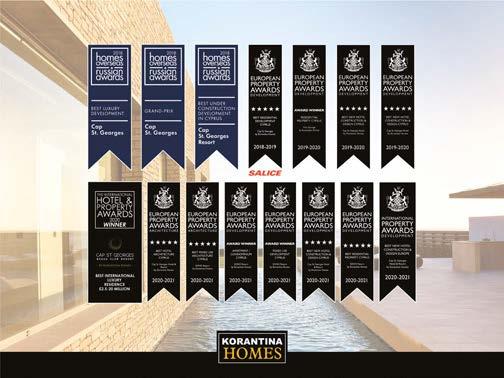




The Mill House, Bishop Hall Lane
Chelmsford, Essex CM1 1LG, United Kingdom
Telephone: +44 (0)1245 250981
Web: www.ipropertymedia.com
Email: info@ipropertymedia.com
PUBLISHER
Stuart Shield stuart@ipropertymedia.com
DIRECTOR OF OPERATIONS
Paul Wright paul@ipropertymedia.com
EDITORIAL TEAM
Editor
Victoria Taylor victoria@ipropertymedia.com

Arts Editor
Andrea Marechal Watson andrea@ipropertymedia.com
DESIGN TEAM
Andrew Cockburn andrew@ipropertymedia.com
Jo Higgs jo@ipropertymedia.com
ASIA PACIFIC AWARDS DIRECTOR
Steven Scott steven@ipropertymedia.com
Telephone: +62 813 392 719 54
SUPPORT TEAM
Accounts: Claire Collins, Eileen Hanks accounts@ipropertymedia.com
Published by International Property Media

Copyright © INTERNATIONAL PROPERTY MEDIA 2023
INTERNATIONAL PROPERTY & TRAVEL: ISSN 2053-9347
While great care has been taken in the receipt and handling of material, production and accuracy of content in this magazine, the publishers will not accept any responsibility for any errors, loss or omissions which may occur. The publishers would like to thank all those companies and individuals who took part in the magazine and wish them every success.
READERS PLEASE NOTE: Some properties will be actually priced in foreign currency and subject to exchange fluctuation. Property buyers should allow for extra financial costs such as legal advice, local taxes etc. which may not be covered in the advertised prices. The descriptions of properties, the contents, whereabouts and price are given in this magazine as a guide only. Please request further details from the advertiser as required. Private advertisers are responsible for their own descriptions. Please take care to verify what you are buying in writing before proceeding. The publisher suggests all buyers of property seek independent legal advice before entering into any contract to purchase. All information and prices were correct at time of going to press –fluctuations in the currency market mean that some prices will have changed. Supplied editorial material cannot be returned.
Welcome!
Step into a world of opulence and sophistication with the latest issue of International Property & Travel magazine. In this edition, we bring you a special feature on South America’s luxury property market. From the stunning beachfront homes of Brazil to the opulent urban penthouses of Chile, we’ve handpicked the most breathtaking properties in Argentina, Brazil, Chile, and Paraguay. Whether you’re a discerning buyer or a curious traveller, you’re sure to be captivated by the sheer beauty of these properties.
But that’s not all - we take you on a tour of the UK’s stunning seaside properties, highlighting the best that the seaside property market has to o er. Our feature covers the most breathtaking coastal properties that are sure to leave you spellbound.
We are also thrilled to feature Hawazen Esber, CEO of Development at Majid Al Futtaim Group, in Dubai. With his visionary leadership, Esber leads the charge in innovative and sustainable development, and we’re excited to share his insights with our readers. Speaking of Dubai, we also feature some of the most luxurious properties, developments, and interiors that this cosmopolitan city has to o er. From awe-inspiring skyscrapers to opulent villas, Dubai is truly a hub for luxury living.
For those of you interested in the property market in London, our article on St John’s Wood is sure to pique your interest. is upscale neighbourhood is renowned for its prime location, impressive architecture, and coveted lifestyle. But that’s not all - we’ve included features on luxury concept superyachts and a host of watches to keep you up-to-date with the latest trends in luxury living.
To top it o , we’ve got an exciting feature called “Worldwide Wellness,” which takes you on a journey through some of the most luxurious hotels, resorts, and villas around the world. From the serene ailand to the pristine Maldives, you’ll be sure to rejuvenate your mind, body, and soul.
Victoria Taylor
victoria@ipropertymedia.com
7
CONTACT US AT

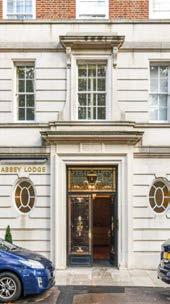
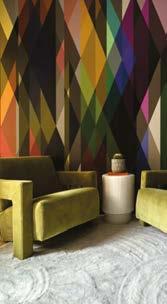
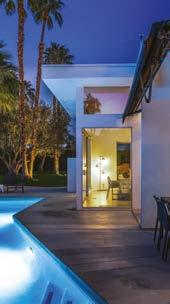
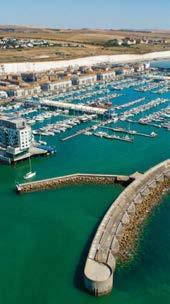

Follow us on social media 52 26 44 LONDON Lap of luxury An interview with Hawazen Esber, along with some of Dubai’s properties, hotels and interiors 60 Coastal homes in popular locations 73 Regal residences once occupied by famous A-listers 79 Our latest collection of stunning jewellery, beauty treatments and fashionable must-haves Find out about the newly appointed and forthcoming developments around the world St. John’s Wood : a highly desirable location for affluent families and professionals Three outstanding companies offer tailormade designs 13 InternationalPropertyTravel IntPropertyTravel 8 contents INTERIORS NEWS FINERY FOR SALE UK SEASIDE
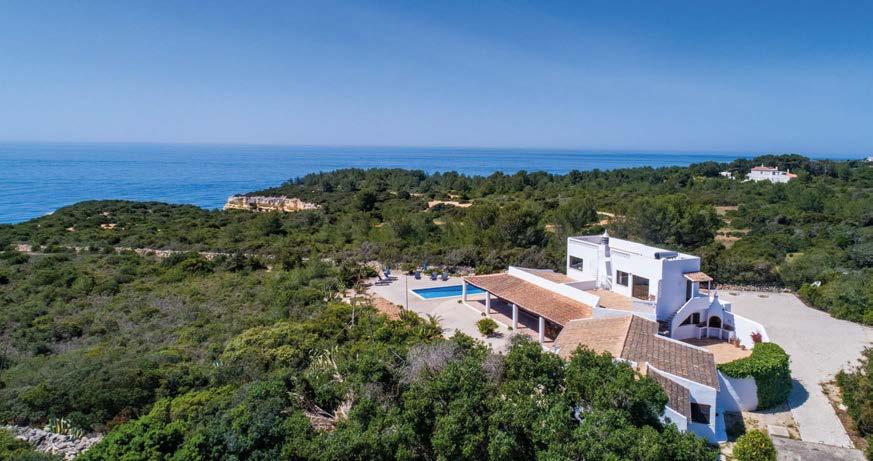
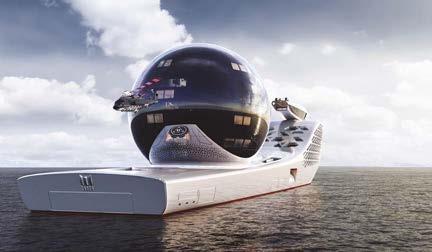
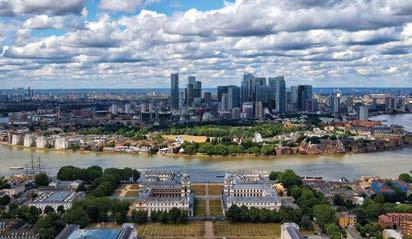
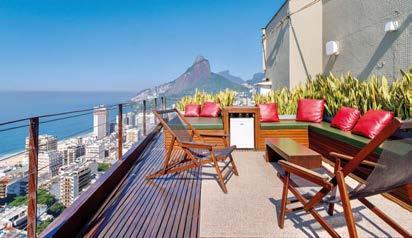




9 Throughout this magazine, you will come across this symbol that highlights the participants and winners of the International Property Awards. Keep an eye out as you browse through the pages of this magazine where you will be able to identify and learn more about the most innovative and successful players in the property industry. Prestigious Portugal Properties From stunning historic palaces to sleek modern villas LUXURY 132 contents 108 Americas & World’s Best We reveal the winners of the 2022-2023 Americas and the World's Best Property Awards 189 South America Special Homes in Argentina, Brazil, Chile and Paraguay 148 87 97 Andrea Marechal Watson previews forthcoming exhibitions and fairs High-end timepieces you'll love 101 Latest news and views from the glamorous world of motoring DRIVE ART WATCHES Travel around the world in comfort and style 123 Retreats that will leave you feeling rejuvenated and re-energised WORLDWIDE WELLNESS SUPERYACHTS INTERNATIONAL PROPERTY AWARD WINNERS
The Arc’s distinctive red brick exterior boldly sets it apart on City Road’s skyscape. Located in the heart of Zone 1, moments from Shoreditch, Islington and the surrounding creative, tech and trendy districts.

THEARC-LONDON.COM


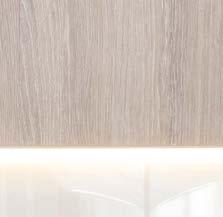
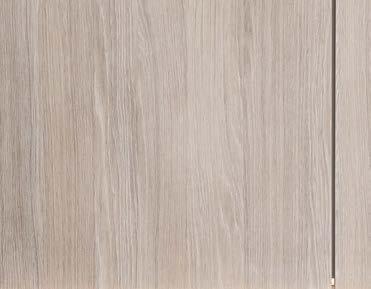


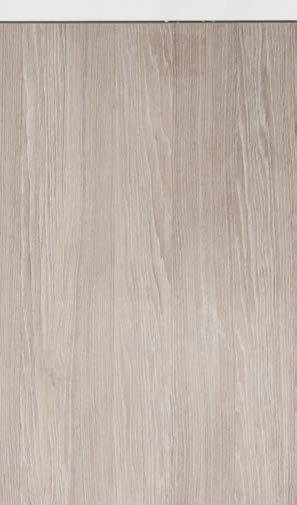
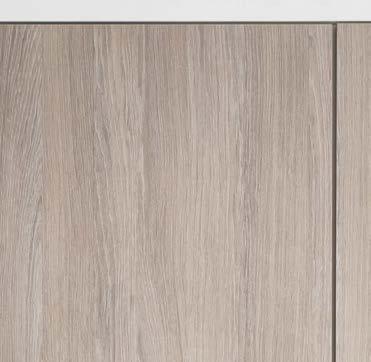
RECYCLED, UPCYCLED & CAREFULLY SOURCED
THE SHOW APARTMENT
THE ARC x OWL DESIGN
Combining a BOLD AESTHETIC with an innately SUSTAINABLE foundation
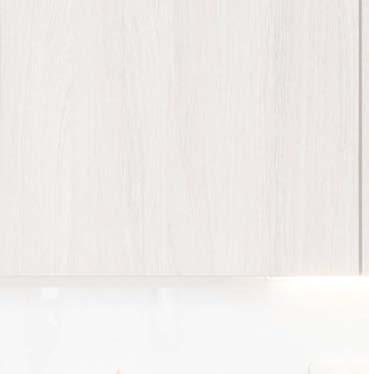
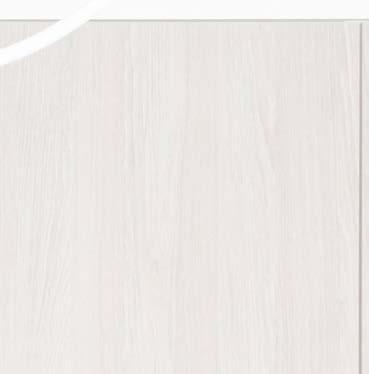
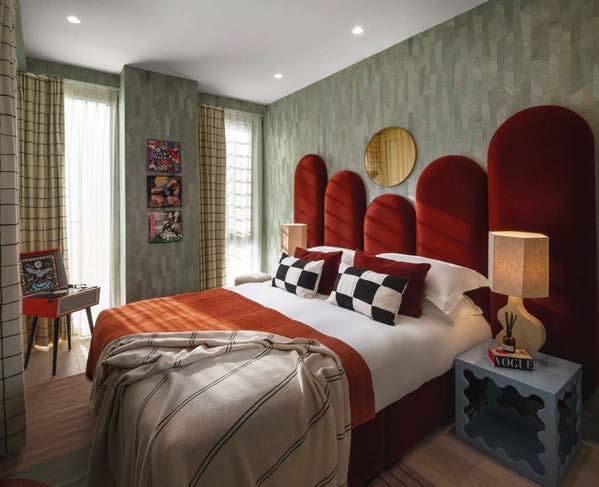
Subverting expectations, carefully curated accessories, a bright, distinctive aesthetic, all underpinned by conscious luxury and uplifting design
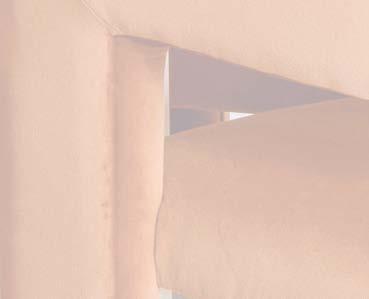
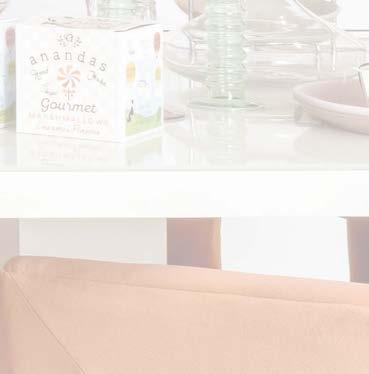
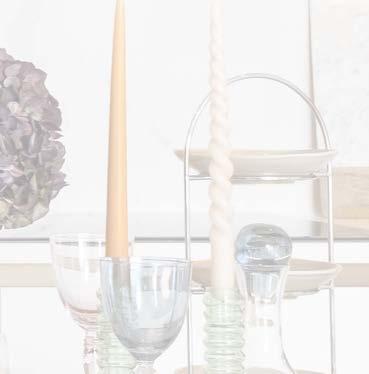
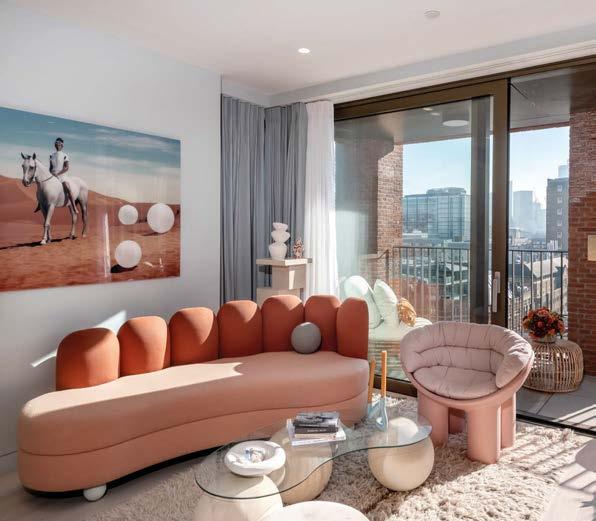
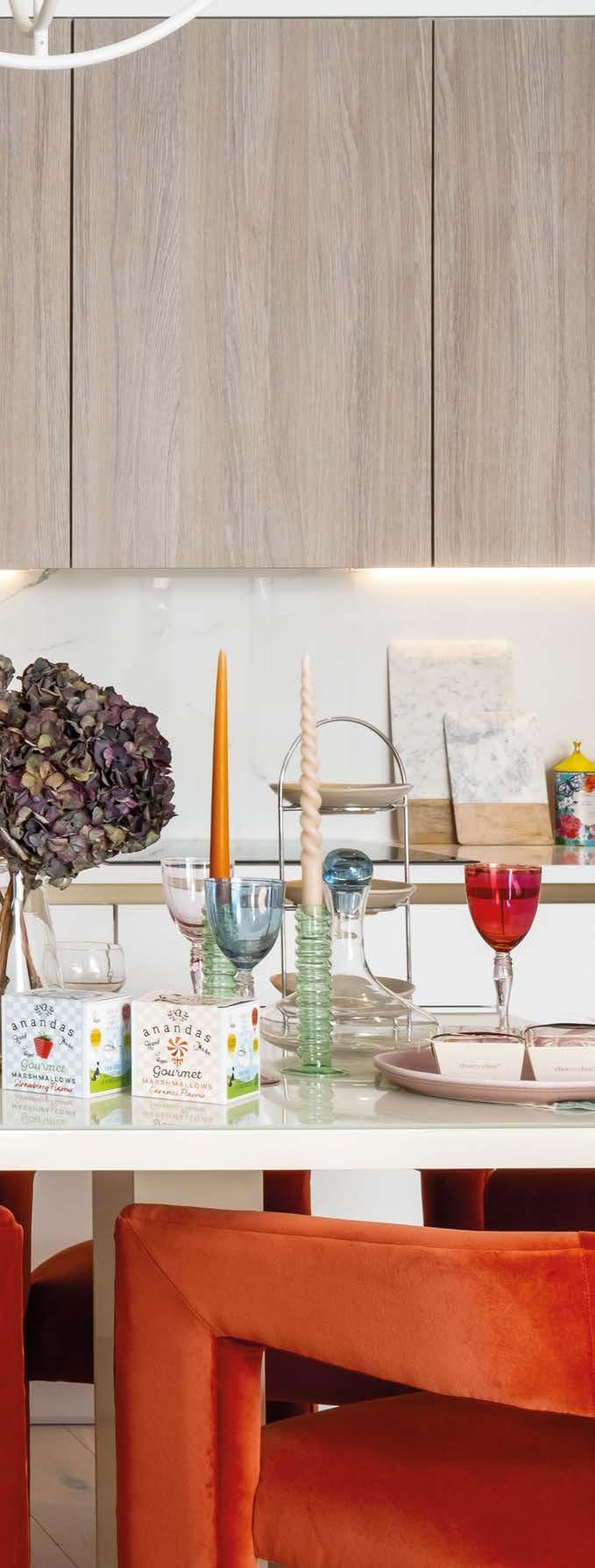
The carefully selected pieces and materials have a story to tell, with many being recycled or handmade
For more information or to visit the Marketing Suite, contact our Sales Team:



+44 20 8183 3333 info@ghelamcohomes.com
The Arc Marketing Suite 204 City Road, EC1V 2PH
ABOUT THE DEVELOPER
Keeping it local: oil paintings
Ghelamco is a renowned, multi-award-winning, international developer, with landmark projects across Belgium, Poland and France. Ghelamco constantly strives to achieve greener and more sustainable ways of designing and delivering their projects, whilst creating energy efficient and aesthetically inspiring architecture.
by Max Hembrow; ceramics by Henry Holland Studio, Vic Wright Studio and Quillattire; and handmade lamps by Miyelle
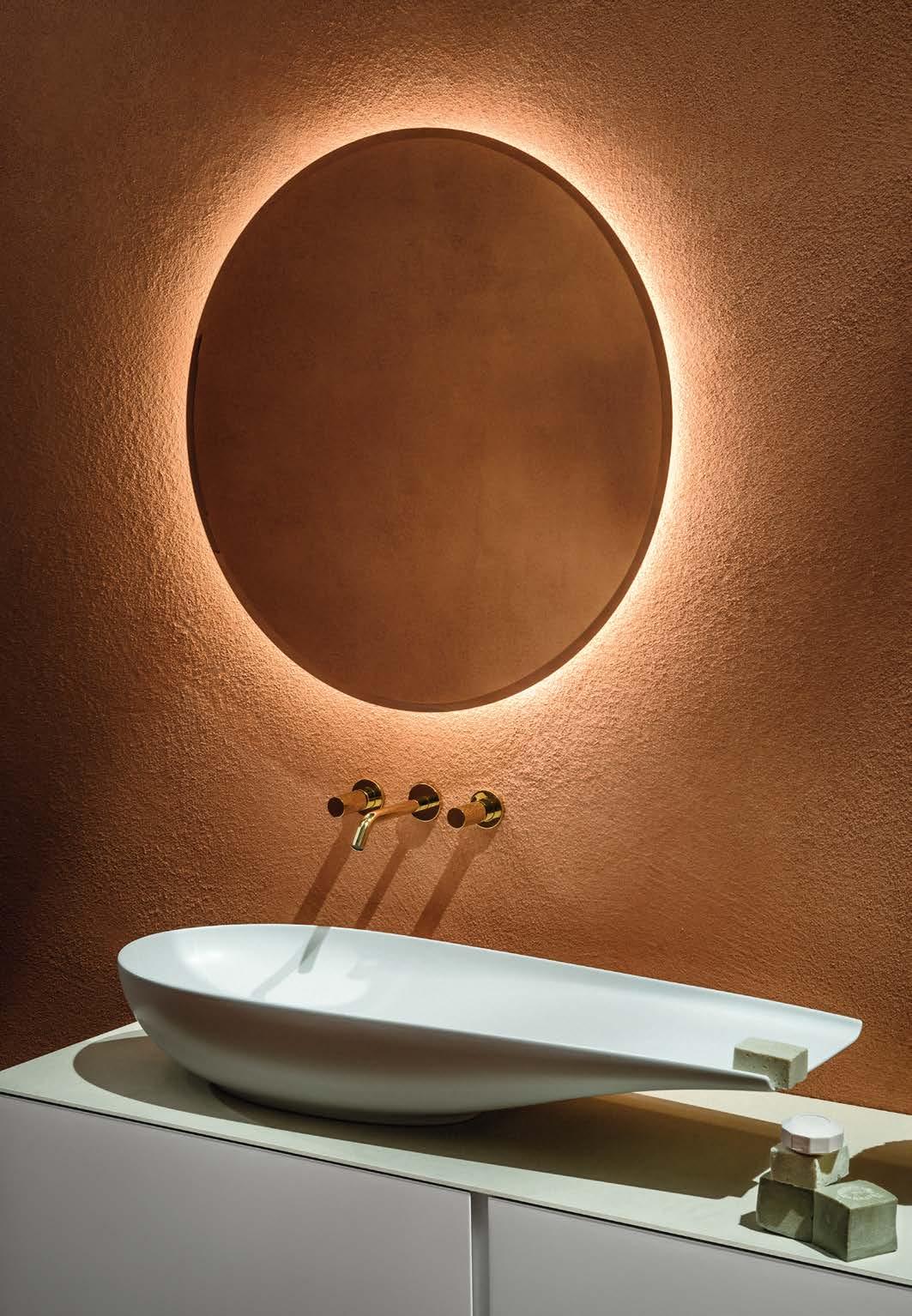
of Lap luxury
We learn about CEO of Development for Majid Al Futtaim, Hawazen Esber, along with Dubai's stunning properties, opulent hotels, and a breathtaking interior design.
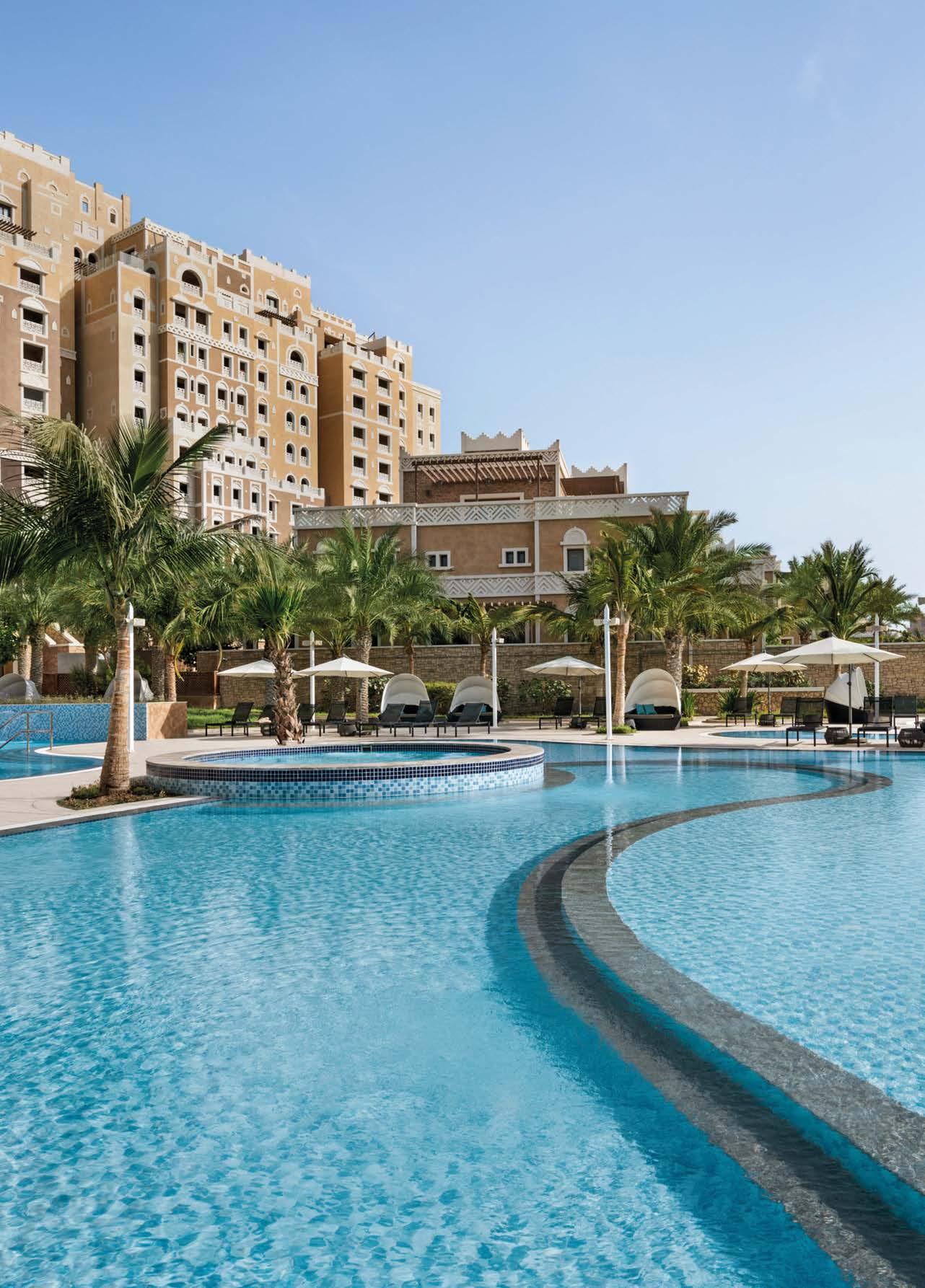
LEADER A visionary
Hawazen Esber leads the charge in innovative and sustainable development
Hawazen Esber, CEO of Development at Majid Al Futtaim, is driving innovative and sustainable real estate development across the Middle East and North Africa. Under his leadership, Majid Al Futtaim has become the developer of choice for the region’s communities, malls, offices, and hotels.
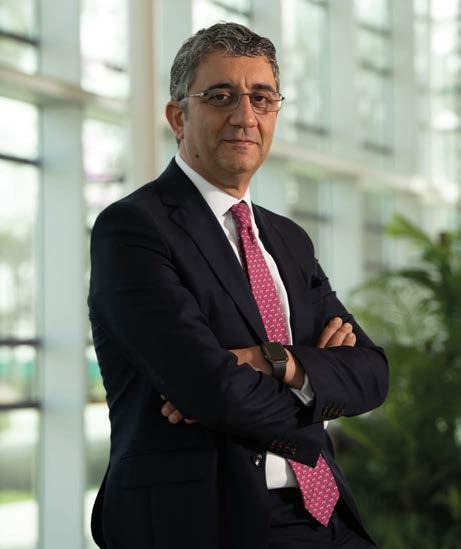
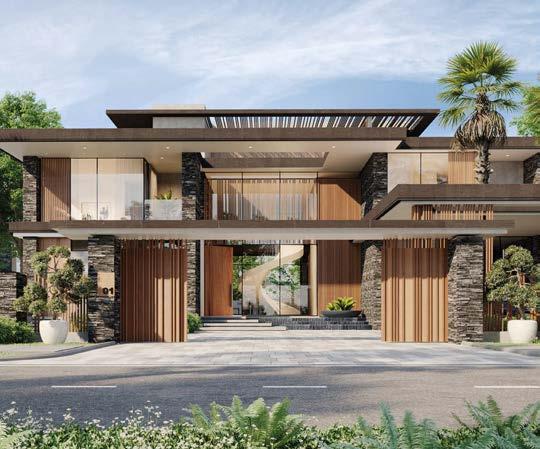
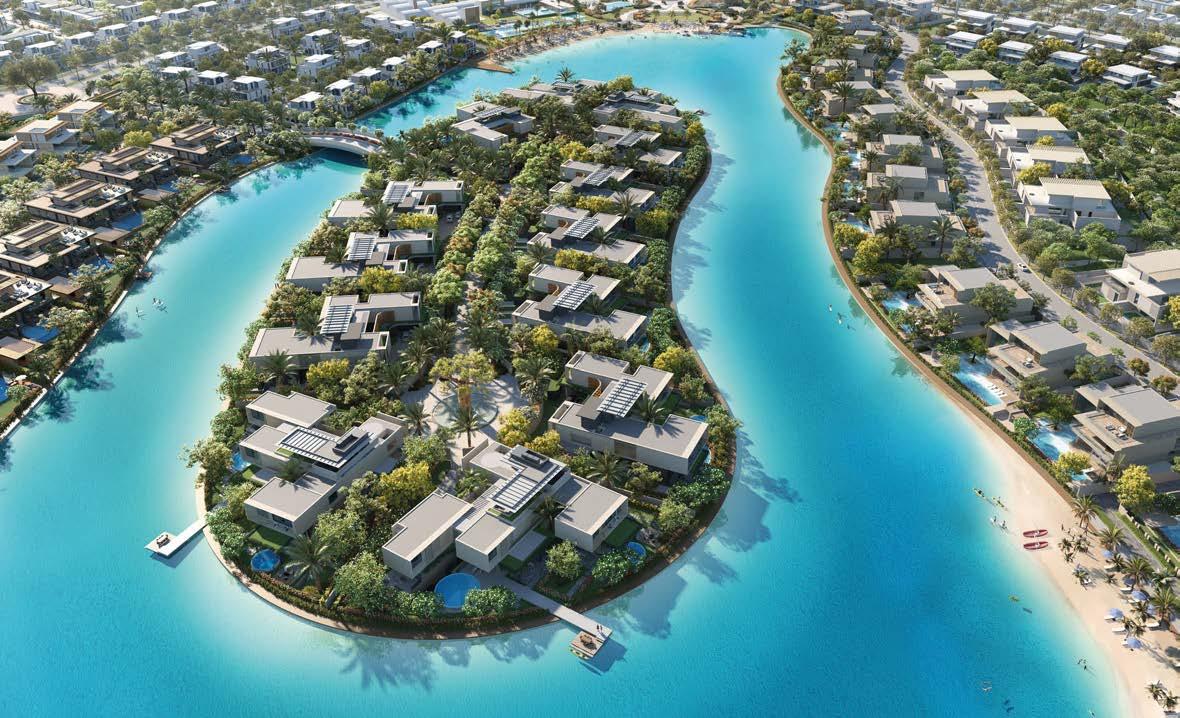
Esber’s focus on customer experience, design excellence, innovation, and sustainability has resulted in exceptional flagship destinations across the UAE, Oman, and Lebanon. He ensures that each development delivers the highest standards of customer experiences.
As a passionate real estate developer, Esber recognises the impact of the built environment on people’s lives. After obtaining a Master’s Degree in Building
Engineering from the Tokyo Institute of Technology, he joined the renowned Kajima Corporation, where he worked on large-scale projects in Tokyo and London and developed his passion for real estate development. After several years with Kajima Corporation, Esber joined Majid Al Futtaim.
Majid Al Futtaim is known for its commitment to sustainability; it is one of the first three signatories of the Net Zero Carbon Buildings Commitment with the World Green Building Council. The company is committed to significantly contributing to the UAE’s Net Zero 2050 goals and overall sustainability agenda. Its MAF Sustainable Building policy has implemented many sustainability measures to make its destinations resource-efficient and environmentally conscious.
14
dubai
Esber’s leadership has also resulted in innovative and experiential developments, such as the Tilal Al Ghaf mixed-use community in Dubai. The community provides a contemporary and luxurious resort-like living experience with exceptional amenities, unique architectural design and unparalleled attention to detail. Majid Al Futtaim was also the first in the region to introduce the innovative Garden, Sky, and Zen Suites, which offers additional self-contained spaces that residents can tailor for work, fitness, or entertaining.
Esber’s multi-faceted placemaking approach sets Majid Al Futtaim’s destinations apart from other real
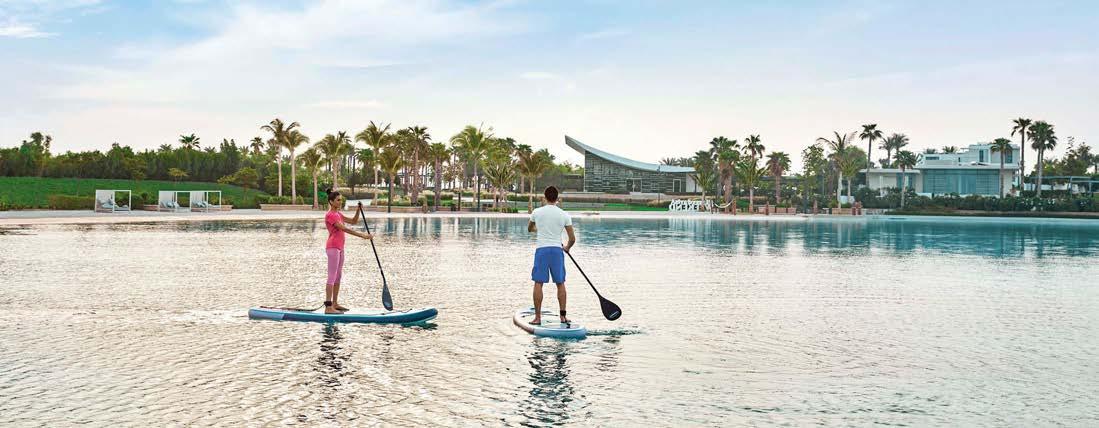
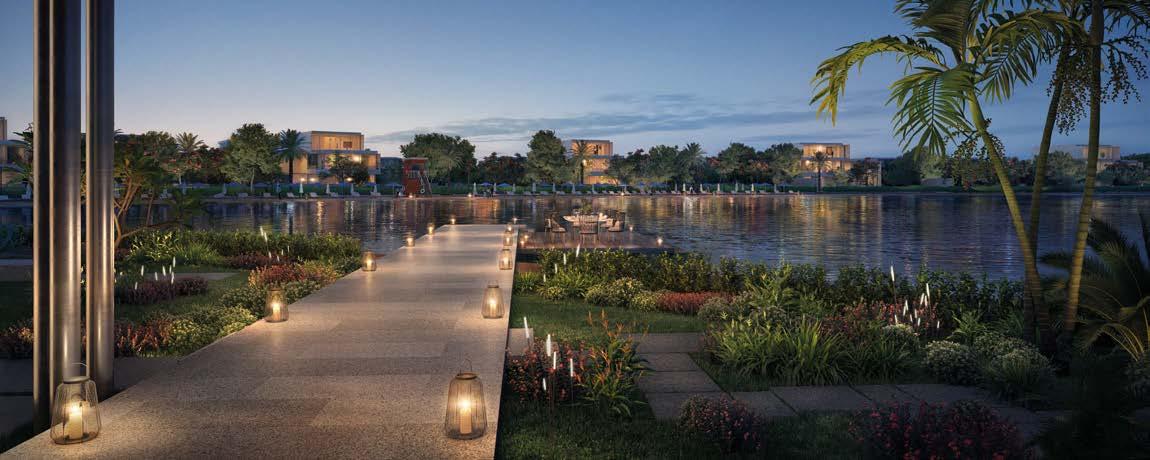
estate projects. By offering advanced customisation options, the company addresses the growing desire among investors and owner-occupiers to curate their living environments in line with their unique lifestyle needs. The company’s obsession with customer-centricity and focus on human-centred design have been a game-changer in bringing increasingly innovative products to market in record time.
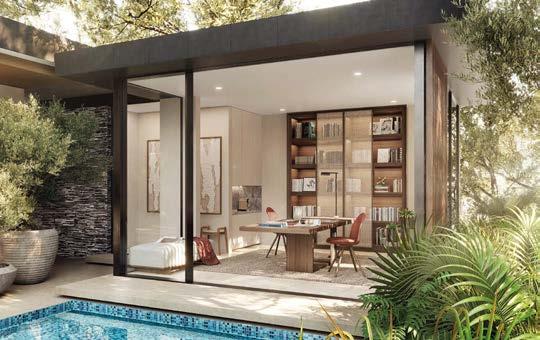
As Esber and Majid Al Futtaim continue to stay ahead of the rapidly evolving real estate industry, the future looks bright for innovative, sustainable, and human-centric real estate development across the Middle East and North Africa.
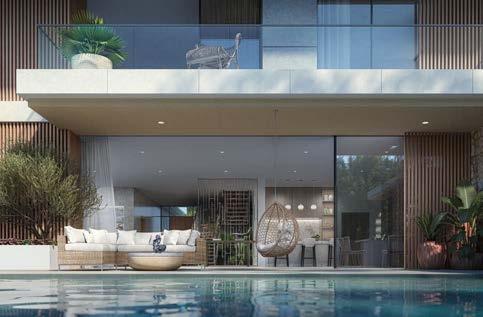
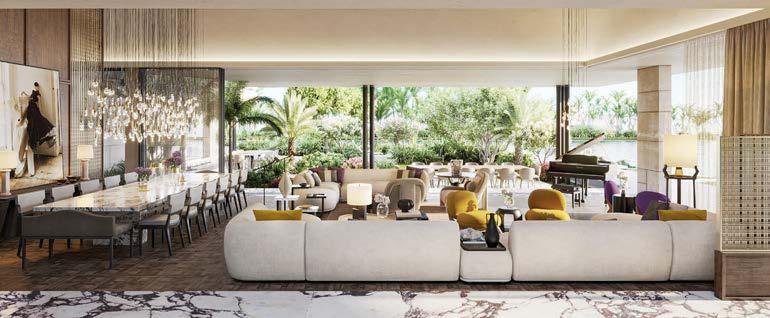 Majid Al Futtaim Group
Majid Al Futtaim Group
www.majidalfuttaim.com
dubai
Custom-built mansion
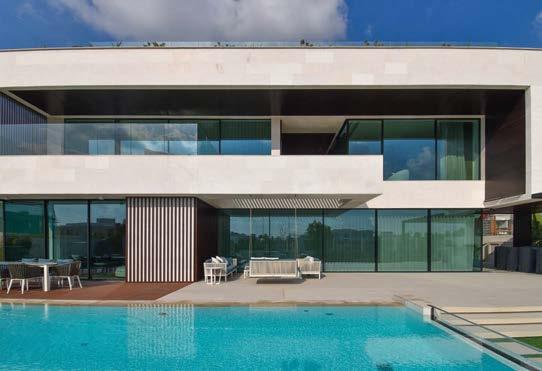
Located in the upscale Dubai Hills Estate, the Fairway Villas boast some of the most impressive properties in the city. This custom-built mansion is a true standout, offering an unparalleled level of luxury living . Its sleek modern design is accented by a stunning 25-metre infinity pool, providing the perfect spot for relaxation and entertainment.

Inside, the home is just as impressive, with a luxury home gym, state-of-the-art kitchen, study, and games room. The mansion’s prime location offers incredible views of the iconic Dubai skyline, making it the perfect place to call home for those who desire the best of the best.

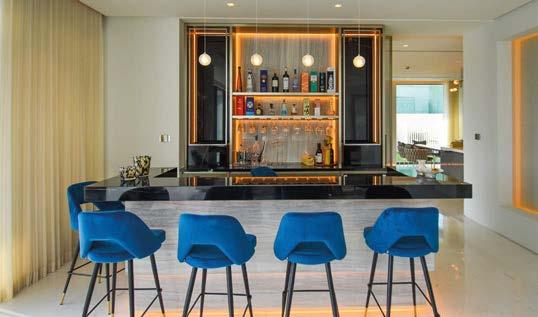

16
dubai PROPERTY
£12.05m / €13.72m / $14.98m
Haus & Haus
www.hausandhaus.com
A new benchmark in luxury living
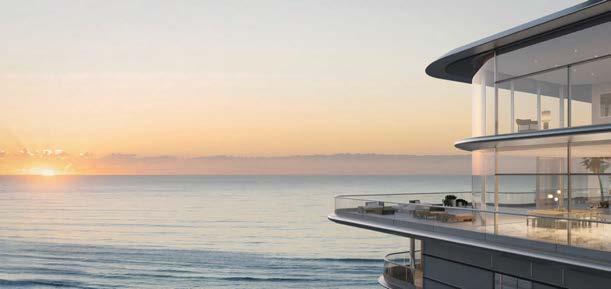
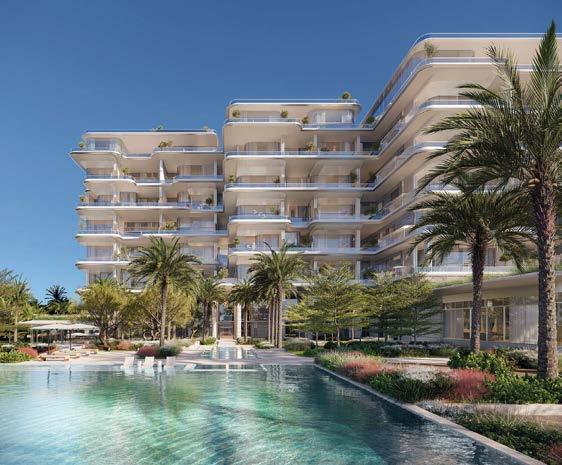
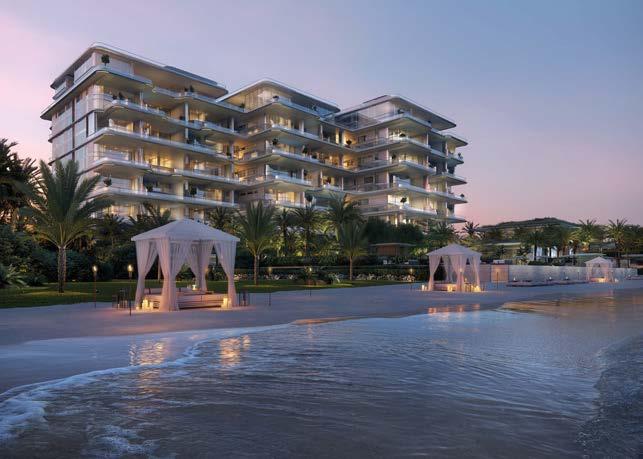
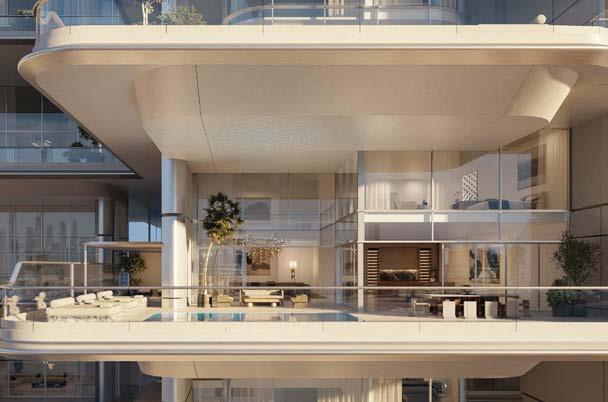

OMNIYAT, the premier developer of luxury real estate in Dubai, has unveiled its latest masterpiece, Orla, a beachfront residential development managed by the renowned hospitality brand, Dorchester Collection. Designed by Foster + Partners, Orla is set to be an architectural icon on Palm Jumeirah, offering a bespoke lifestyle steeped in sumptuous style and sophistication. Situated on a 29,000m² plot, Orla boasts uninterrupted 270-degree views of Dubai’s skyline and the Arabian Gulf. This fourth development by OMNIYAT in Dubai promises to set a new benchmark in luxury living, with every detail meticulously crafted to deliver the ultimate in comfort and elegance.
 Orla
Orla
e: Residences.dc@dorchestercollection.com www.dorchestercollection.com
17 dubai
PROPERTY
Elevated resort-style living
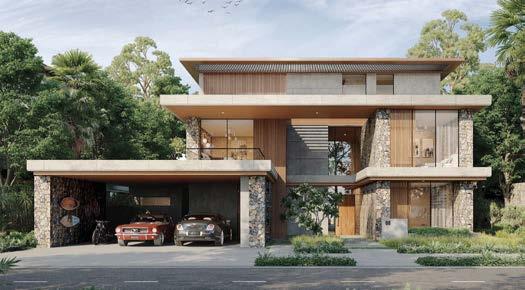
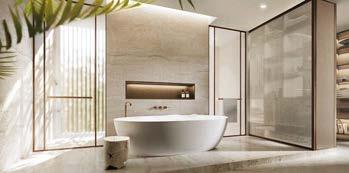

Experience the ultimate in high-end living at Alaya Villas, a premium residential community situated within Tilal Al Ghaf. Boasting opulent resort-style amenities and a beautiful recreational lagoon with white sandy beaches, Alaya Villas offers an unparalleled lifestyle in one of Dubai’s most wellintegrated communities.
Each villa features a spacious layout, contemporary design, and floor-to-ceiling windows that let in natural light and offer stunning views. Additional features include a European kitchen with integrated appliances, huge master suites with his and her wardrobes, and a garage at the front of the villa.
Within the community, enjoy access to a private beach, community plaza, green open spaces, splash park, lap pool, spa jacuzzi, kid’s pool, and fitness area.
£4.02m / €4.6m / $4.99m
Provident Estate www.providentestate.com
Modern neighbourhood
Joy, a stunning three-bedroom townhouse, is located in the sought-after neighbourhood of Arabian Ranches 3. This well-established community offers a range of amenities and activities to ensure a vibrant and lively lifestyle.
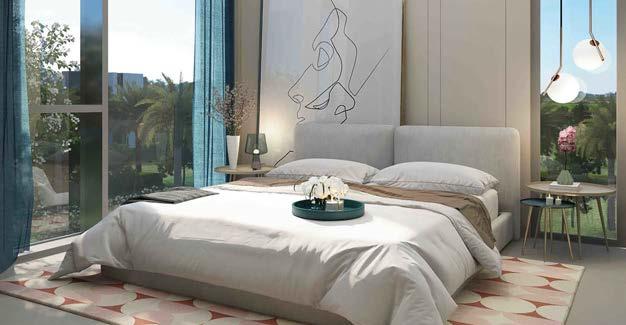
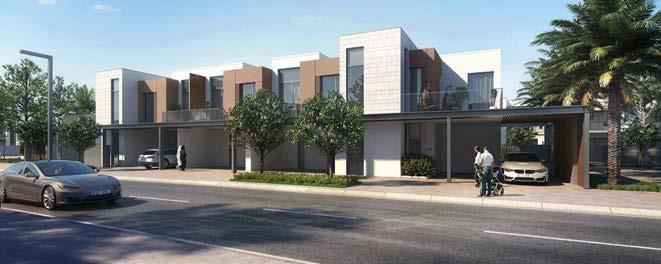
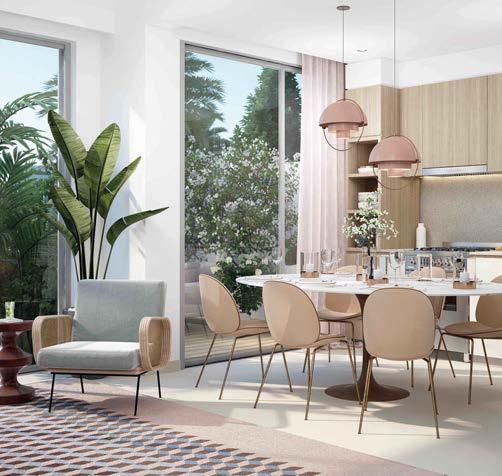
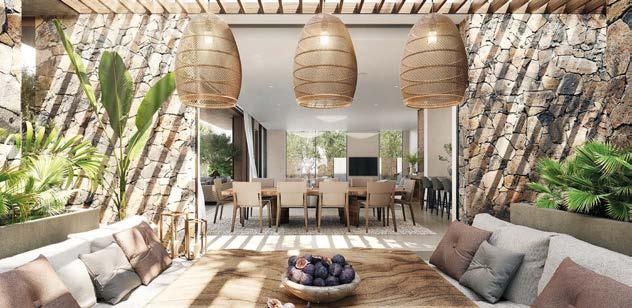
Step into your new home and enjoy spacious living areas and a modern kitchen with cabinets, a maid’s room, and a guest bathroom on the ground level. The first level features three bedrooms with en suite bathrooms and two balconies, providing stunning views of the surrounding community.
Take advantage of the hammock area, dining venues, signature clubhouse, outdoor cinema, school, lazy river, football field, cricket pitch, and botanical garden.
£405,343 / €461,971 / $503,757
Provident Estate www.providentestate.com
18 dubai PROPERTY PROPERTY
Designed for discerning taste and maximum performance
Acacia Supasleek™ Collection
Embodying the best of design and technology, Acacia Supasleek™ features pared down proportions, shapes and form. Tailored for the sophisticated urban dweller with a penchant for modern minimalism.
Find out more about how American Standard can enhance your projects, please email AmericanStandardAsia@lixil.com
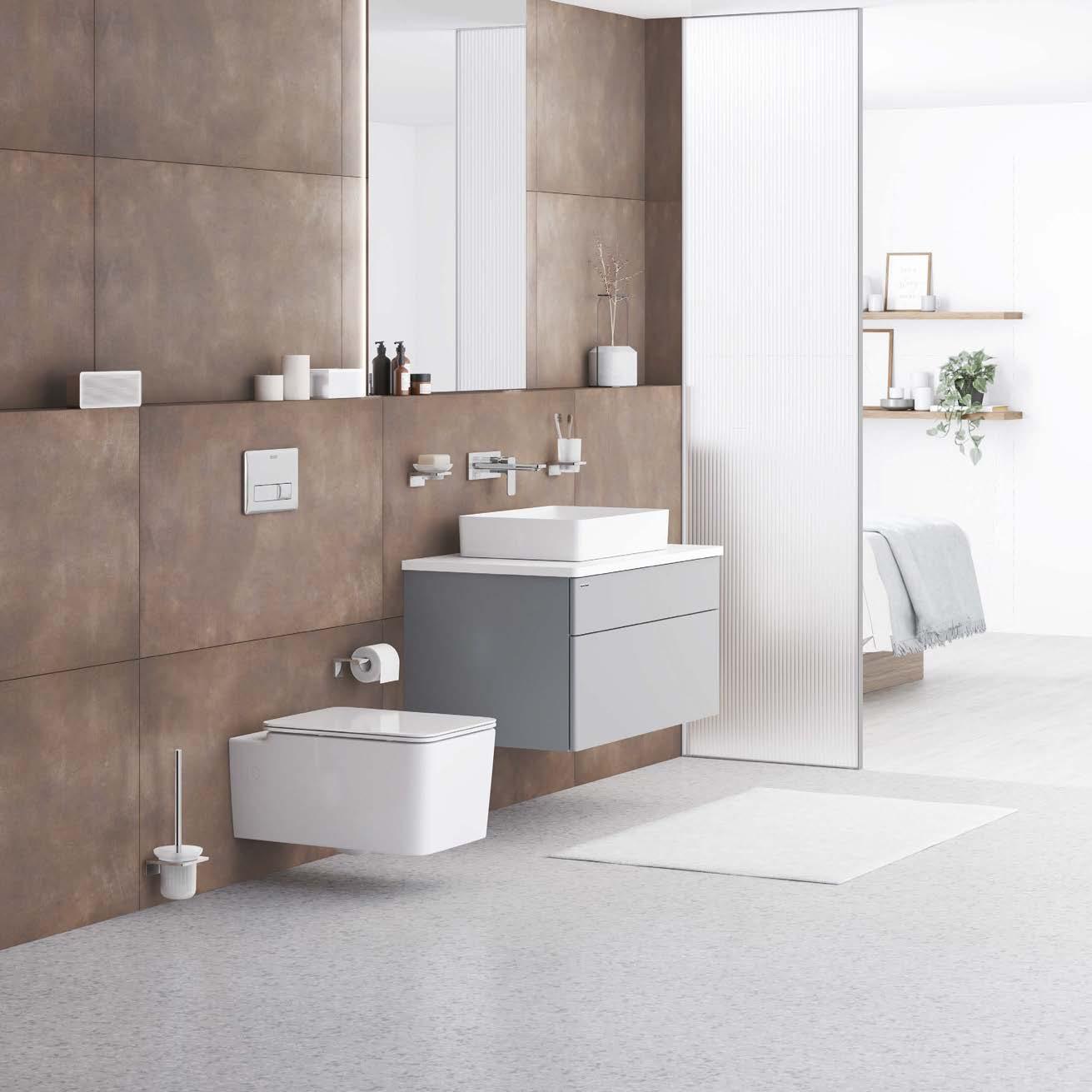
The height of OPULENCE
Experience unmatched elegance and comfort at these Dubai hotels

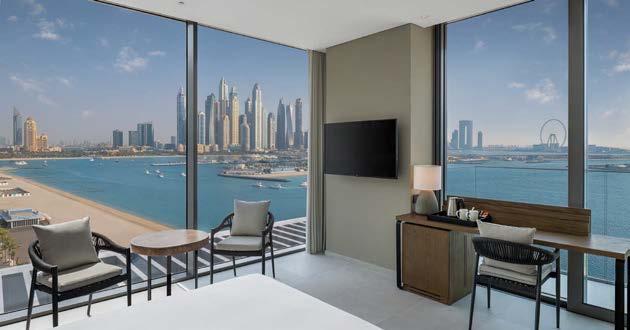
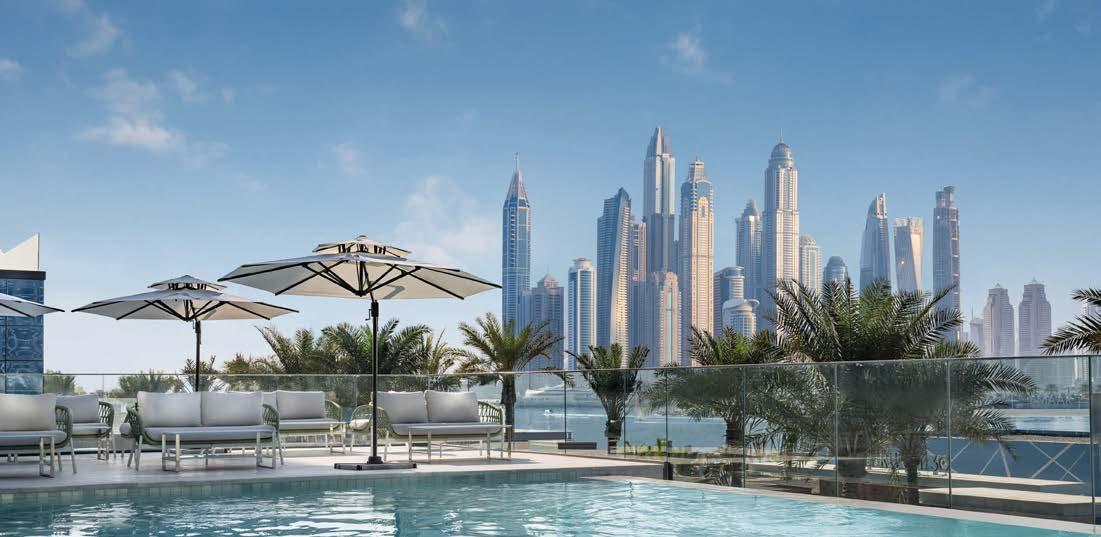
RADISSON RESORT PALM JUMEIRAH
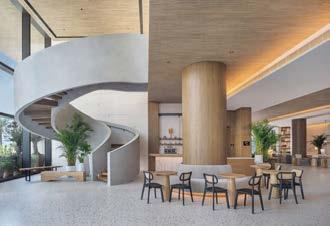
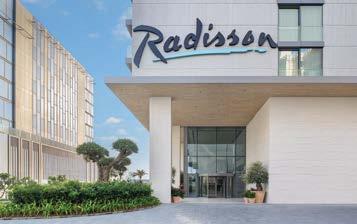
Radisson Resort Palm Jumeirah is a modern and vibrant lifestyle resort that opened in the final quarter of 2022. This stunning property offers incredible city and beach views with easy access to the beach. Guests can choose from 389 contemporary rooms or suites, each with floor-to-ceiling windows allowing for plenty of daylight access and a private balcony to enjoy the views.
The property features modern amenities including free Wi-Fi, air conditioning, and comfortable, stylish furnishings. The Wane Palm Lounge offers all-day dining with a selection of international dishes across a buffet or a la carte menu. Other dining options include the Wane Pool Bar, Mediterranean cuisine at Tonino Lamborghini, Esco-bar, and Black Flamingo. The spa, located on the 13th floor of the hotel, offers stunning views of the coast as well as 6 different treatment rooms, including a couple’s room and a Moroccan Bath. The spa offers a range of treatments, massages, and packages.
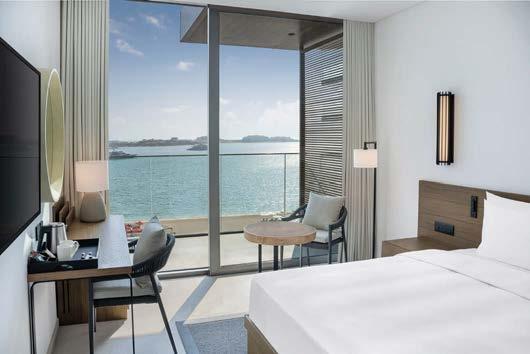
20 dubai STAY
Radisson Resort Palm Jumeirah www.radissonhotels.com
THE LANA
Dorchester Collection and visionary real estate development group OMNIYAT have announced their latest luxury landmark will be called The Lana, inspired by the Arabic expression meaning ‘for us’. The hotel will offer 225 guest rooms and is set to open in September 2023 in Downtown Dubai, marking Dorchester Collection’s first property in the Middle East. The 30-storey tower, designed by Foster + Partners, features breathtaking views of the vibrant Business Bay area. The Lana is set to provide guests with an unparalleled ultra-luxury experience, offering a tranquil environment and exceptional hospitality to make them feel a sense of peace and belonging.
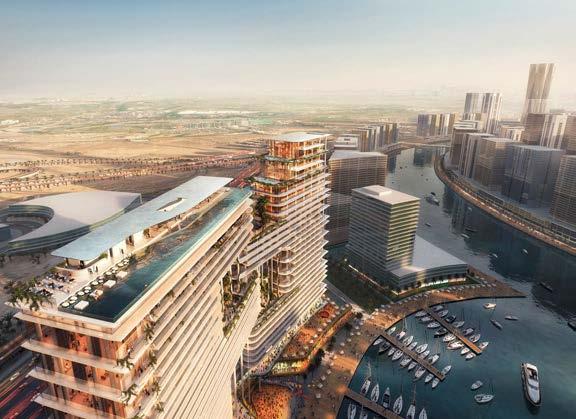
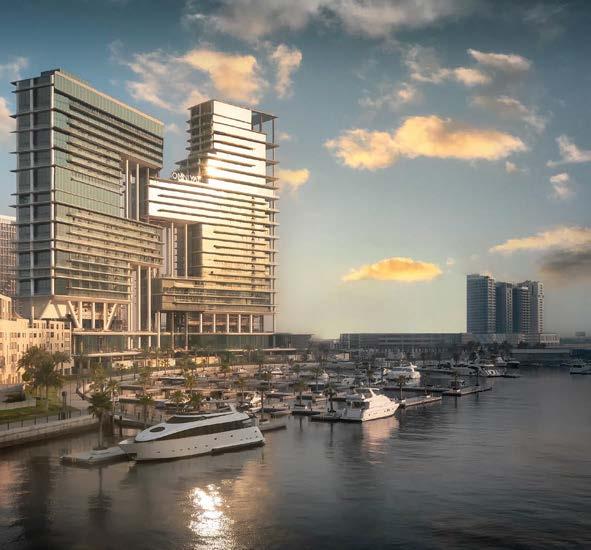
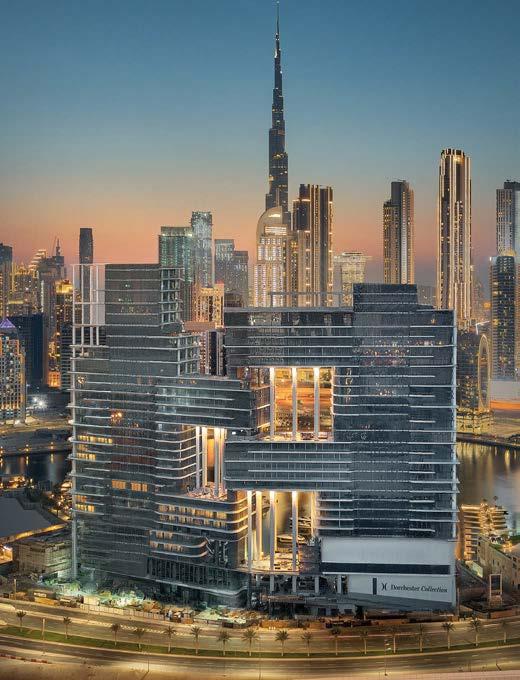
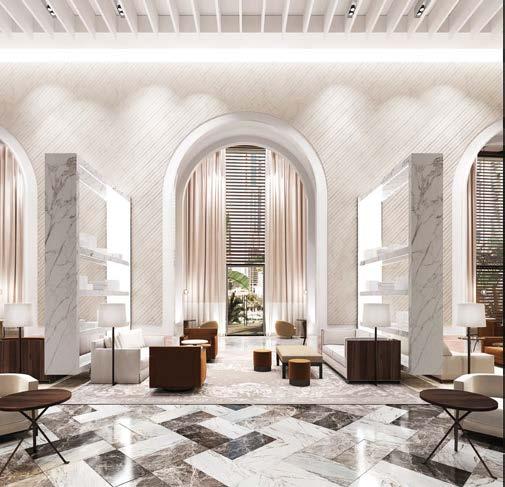
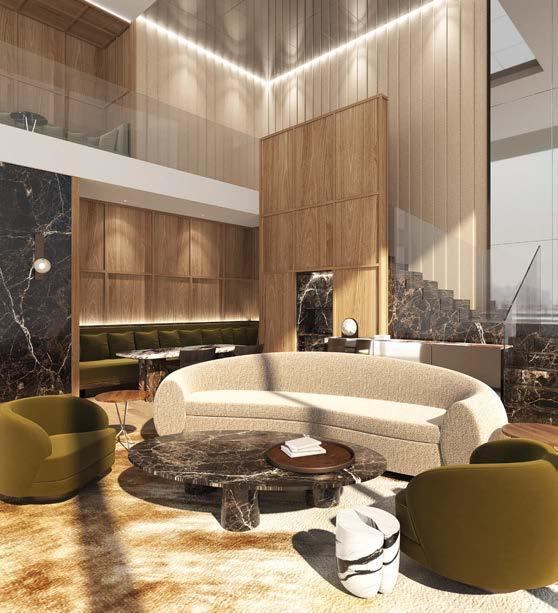
21 dubai STAY
Dorchester Collection www.dorchestercollection.com
WYNDHAM RESIDENCES THE PALM
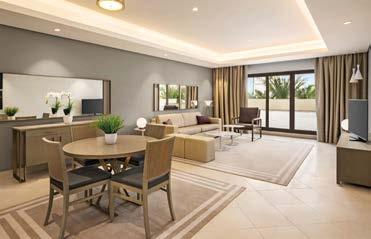
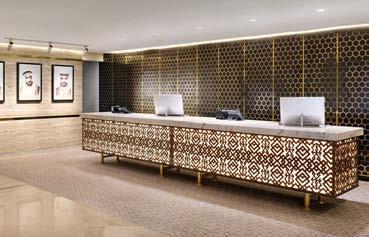
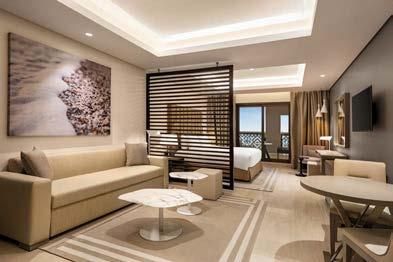
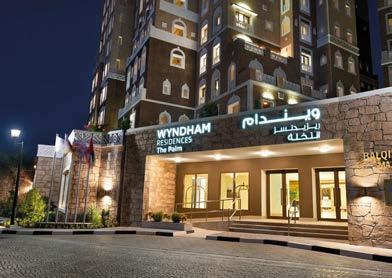
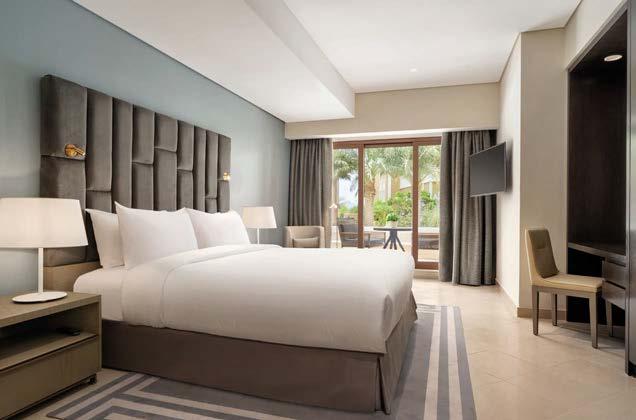
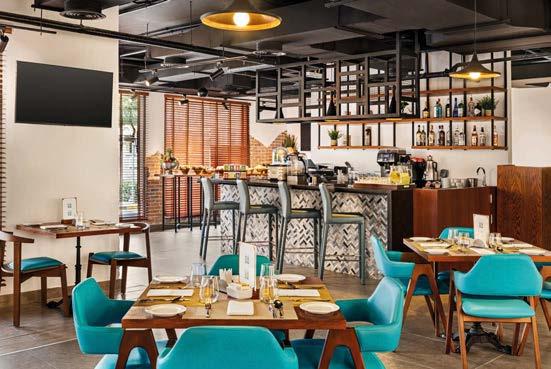
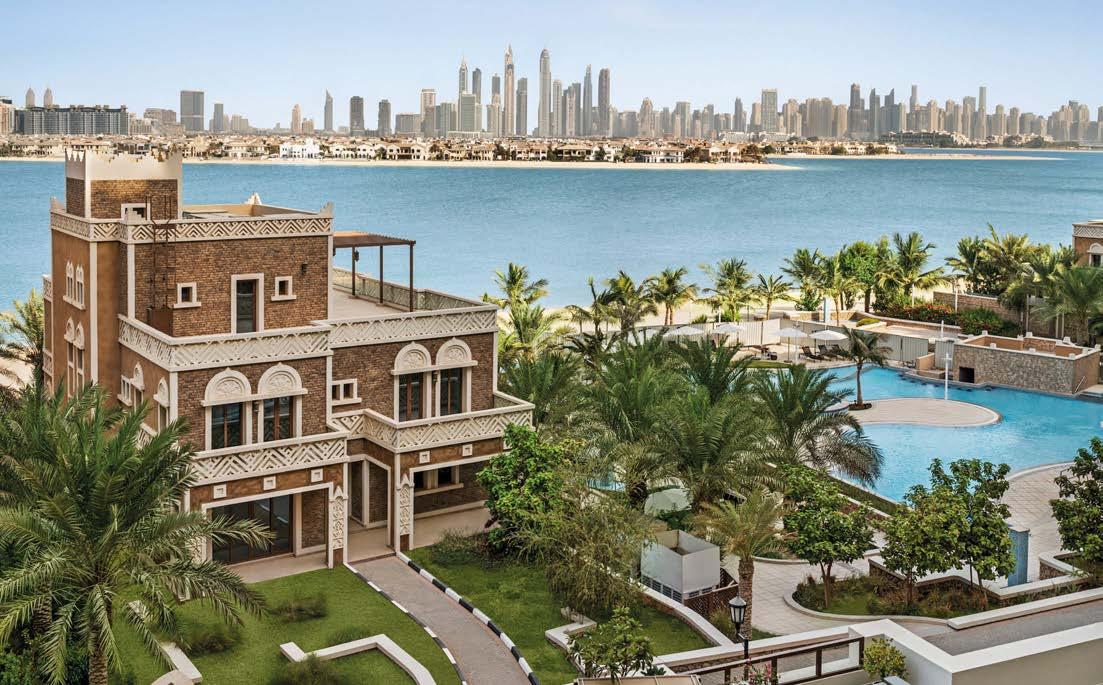
Wyndham Residences The Palm, a deluxe apartment hotel, opened in 2022, offers private beach access and world-class amenities. Guests can relax on a private white sandy beach or take a dip in the expansive outdoor pool after a day of creating new memories. The hotel also features a state-of-the-art fitness centre, in-house bar and restaurant that serves international cuisine and refreshing cocktails. The spacious apartments offer luxury bedding to ensure guests have a great night’s sleep. Whether you are looking for a leisurely retreat or an actionpacked getaway, Wyndham Residences the Palm is the perfect destination for a luxurious and memorable stay.
Wyndham Residences The Palm www.wyndhamhotels.com
22
dubai STAY
Luxury lifestyle and well-being

KSR Architects & Interior Designers; creating exceptional homes through material, light and texture
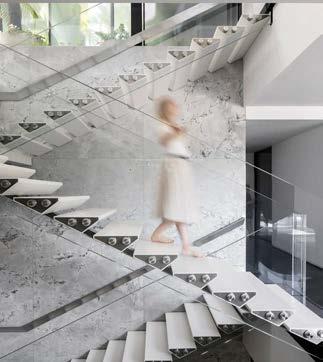
KSR Architects & Interior Designers is a London-based studio with 40 years’ experience in designing beautiful homes around the world.
This contemporary retreat, accessed by a floating, illuminated glass staircase, features a private, subterranean spa that is flooded with natural light. The crisp lines and layered superwhite stone create a striking yet serene space.
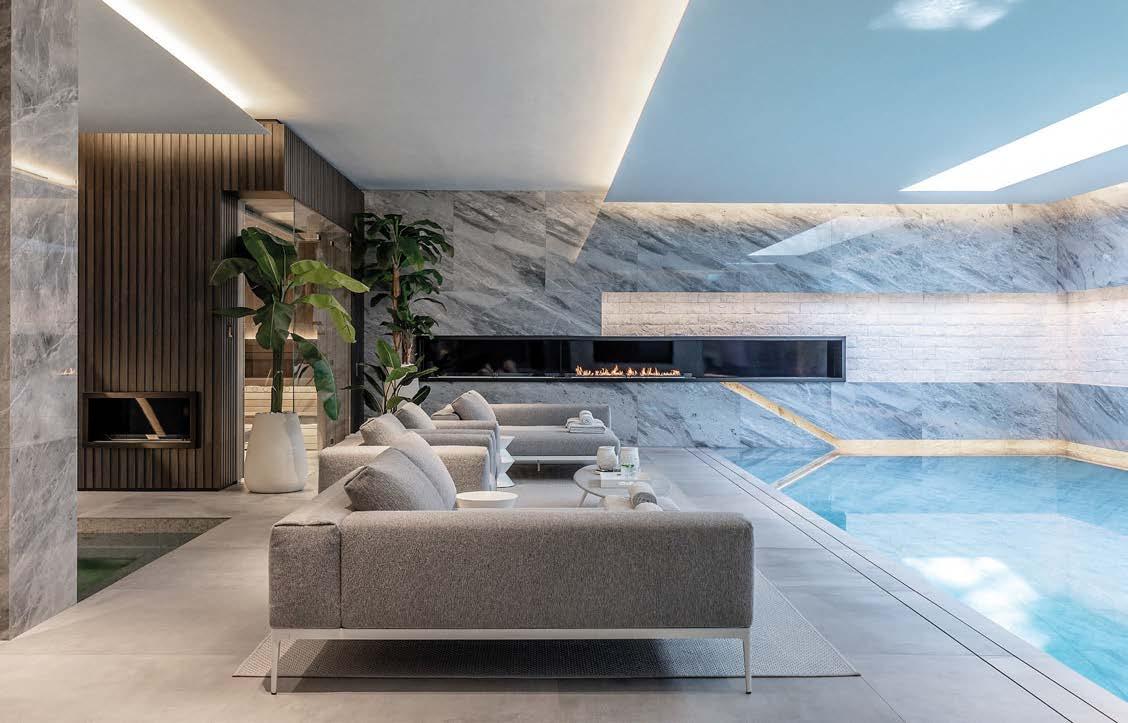
KSR’s philosophy and designs are redefining the concept of luxury lifestyle, blending contemporary creativity with true comfort. The team has refined an
expertise in creating unique and special places to relax, rebalance and rejuvenate.
Responsible well-being is at the heart of KSR’s architecture and interior design projects. Their work incorporates a wealth of technical ingenuity and sustainable engineering to deliver homes that respond to their surroundings and environment without compromising on the design.
To find out more, visit www.ksrarchitects.com or email marketing@ksrarchitects.com
ksrarchitects
ELITE RESIDENTIAL PROJECT
Studio Trezor’s creativity knows no bounds
2022-2023 Arabian Property Award winner, Studio Trezor, completed this residential project in the Khawaneej area of Dubai, which saw a stunning collaboration between the client and the firm’s creative team . The client, a dynamic Emirati couple with young children, had a vision of each space in their home looking unique and different from the others. The brief was well-articulated, and the team set to work on creating a plan and designing the spaces using their innovative building blocks process.
During the initial meetings with the client, the team took the time to understand their needs and interviewed each member of the family. This helped them to come up with a unique design solution based on the space, budget, brief, and time available. Several unique concepts were introduced, including the Emirati tradition of two formal areas: male and female. The team wanted to echo the communal feeling women love through the design of the formal living area. They kept the female formal area inclusive, soft, feminine, and rich in materials.
The team used a soft grey palette with golds and a lot of mirrors to enhance the femininity and playfulness of the space. They also
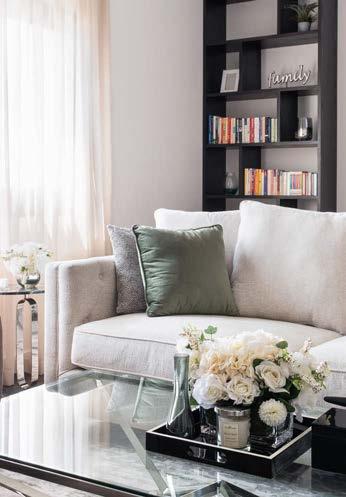
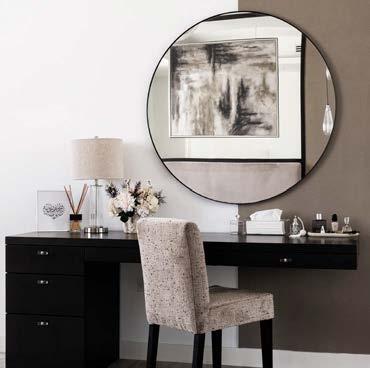
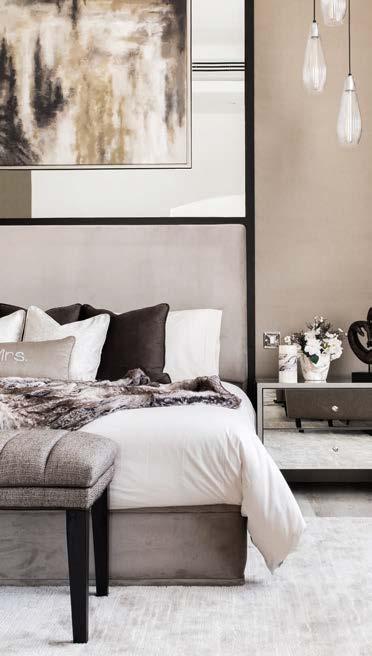

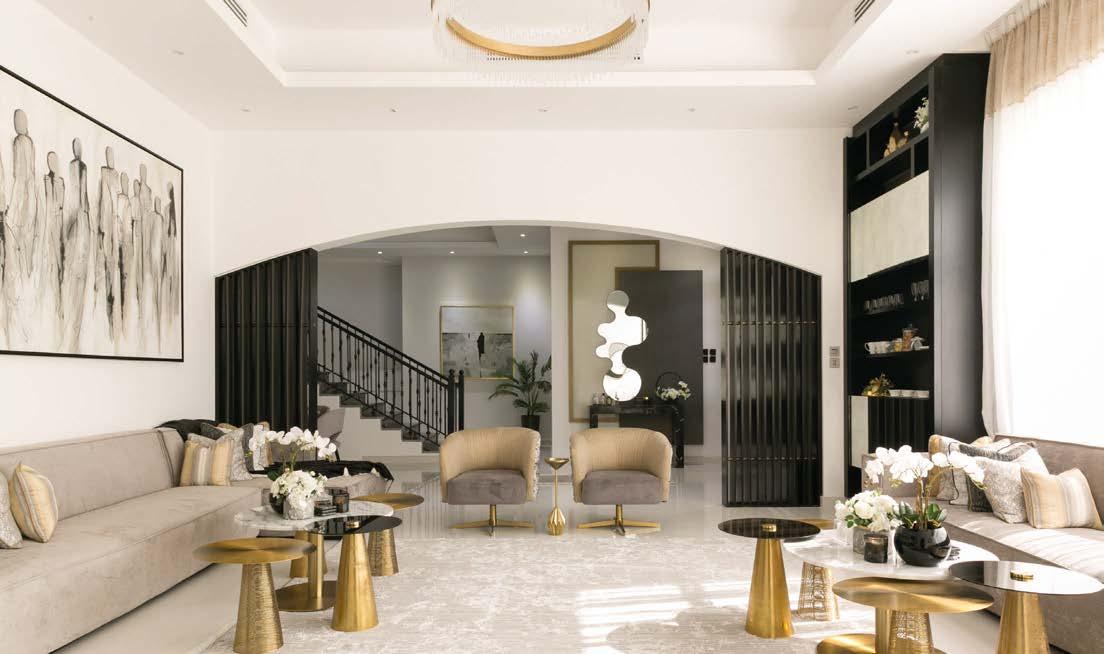
used curved, uniquely-shaped mirrors to create a sense of innovation. These highlights, among others, helped create a cohesive and functional space in line with the client’s needs and vision.
In each space, the team also tried to identify a key feature or highlight and worked backwards to choose all the other elements in the space. This approach helped create areas that were cohesive and functional.
This project is just one example of their successful collaboration with clients to create stunning and awardwinning designs.
Studio Trezor www.trezor.ae
24 dubai INTERIOR DESIGN
SIGNATURE LIVING BY MAJID AL FUTTAIM
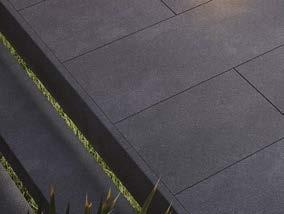
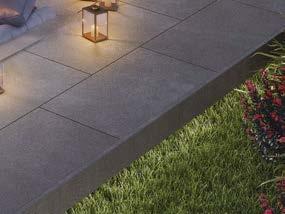
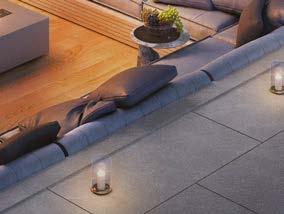
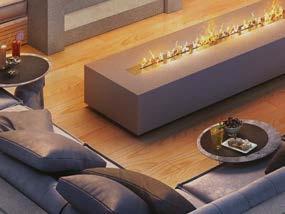
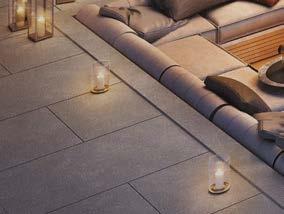
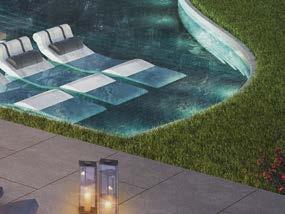
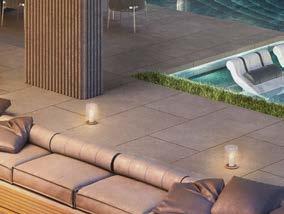
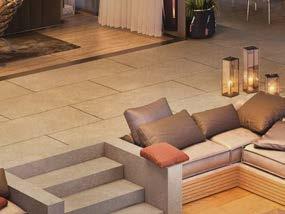
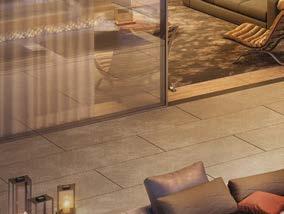
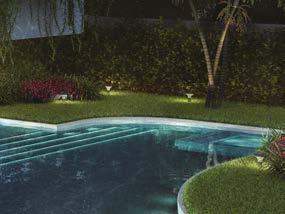
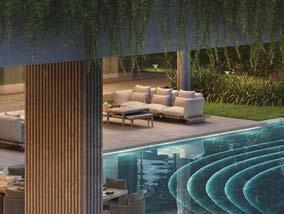
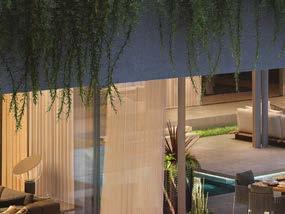
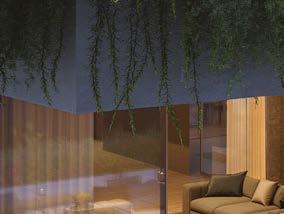
Lanai Islands emerge from the crystalline waters of the Lagoon Al Ghaf to create substantial residences in excess of 30,000sq �. Cra�ed in association with SAOTA & Kelly Hopper.
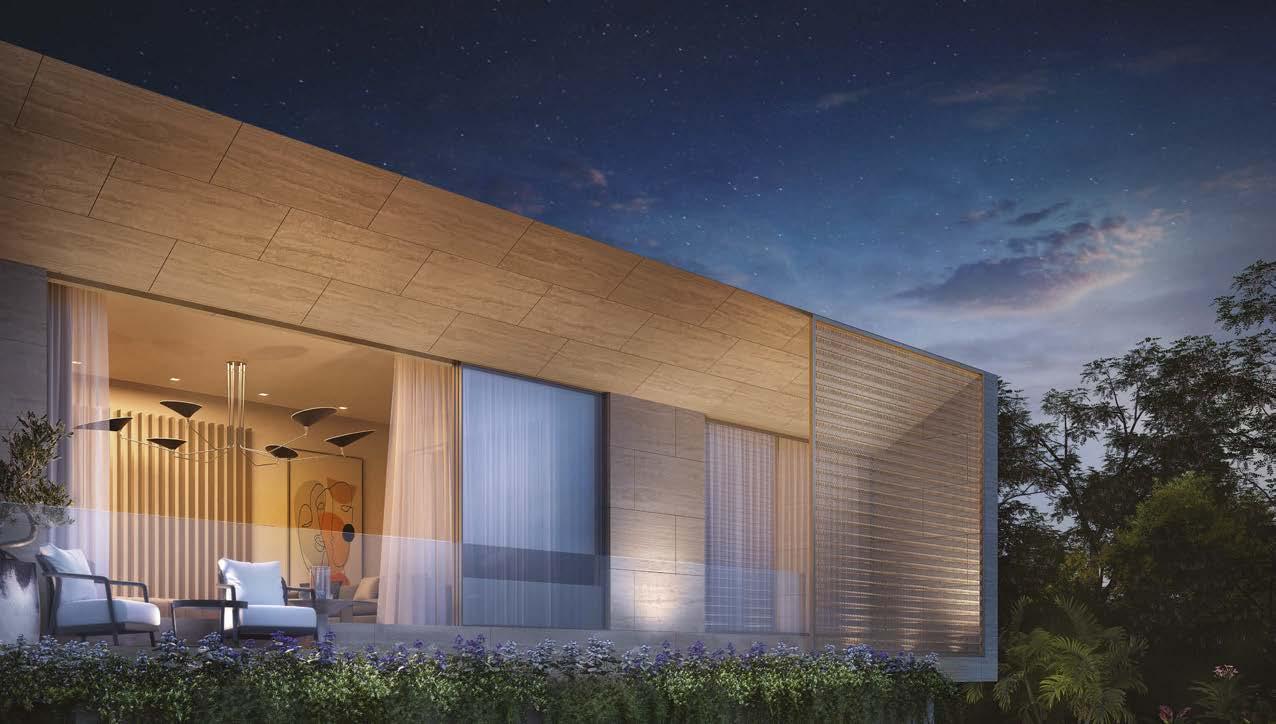
800 GHAF 4423


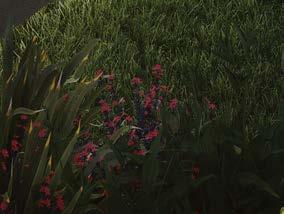
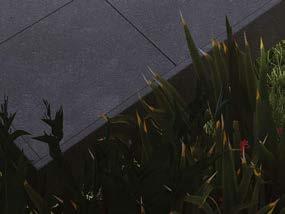
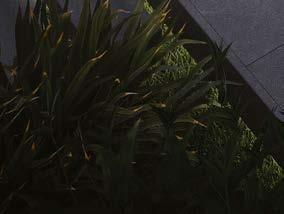
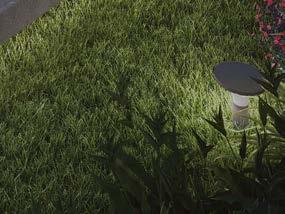
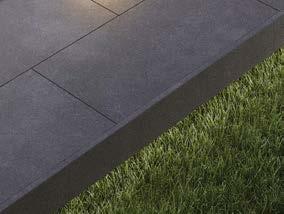
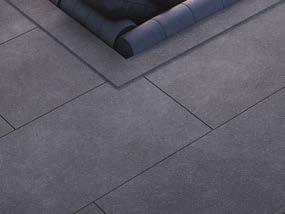

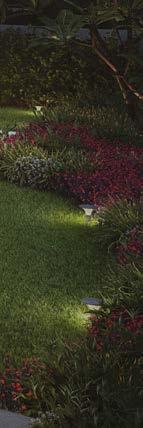
TILALALGHAF.COM
St. John’s Wood
This area offers the perfect combination of exclusivity and convenience, making it a highly desirable location for affluent families and professionals
Lee Koffman Director & Head of N/NW London Prime House & Flat Sales
 UK Sotheby’s International Realty
UK Sotheby’s International Realty
St. John’s Wood is a neighbourhood in the City of Westminster in London, England. It is located northwest of central London and is considered one of the city’s most exclusive and affluent areas. There are several reasons why St. John’s Wood is so special, including its attractive architecture, proximity to green spaces, and highend properties.
One of the main reasons why St. John’s Wood is so desirable is because of its beautiful architecture. The neighbourhood is known for its elegant stucco houses, which were built in the mid-19th century. These houses feature large rooms, high ceilings, and intricate detailing, which make them highly sought after by affluent buyers.
Lee Koffman, Director & Head of N/NW London Prime House & Flat Sales, UK Sotheby’s International Realty adds: “St. John’s Wood has always been a very attractive area of which to live in. Not only are you within walking distance to Regent’s Park, Primrose Hill, etc but there are various well-known schools like The American School of London being well
placed for families to place their children into. St John’s Wood High Street itself is currently undergoing work, in order to improve the high street. Once these works have been completed and the new high-end brands open, St John’s Wood will continue to be a highly desirable area to live in.”
Jack Graham-Lindsay, Partner at Harding Green states: “The main property types in St. John’s Wood are mansion blocks, Georgian and Victorian homes. There are also new developments popping up with amenities such as pools and
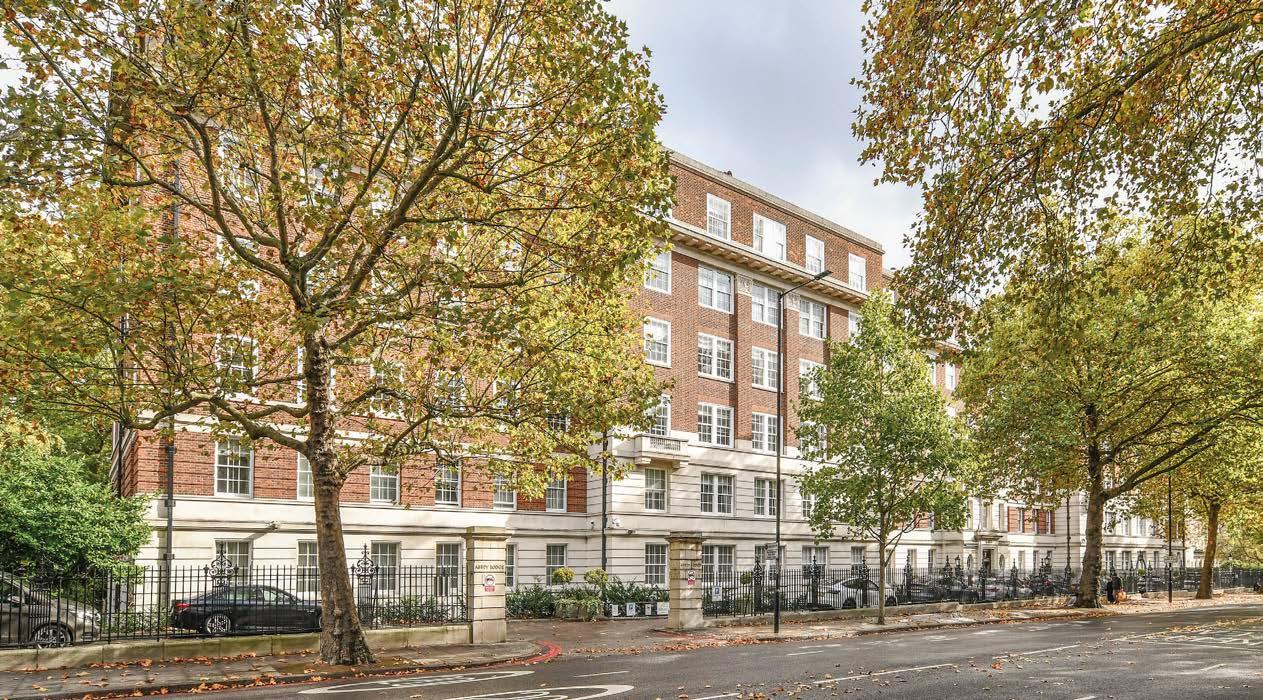
26
london
Coveted
gyms on their doorstep, which buyers now seek. For prime properties, you can get a good two bedroom from £1,500,000 upwards, circa £2million for three-beds, and a four-bed is approximately £3.5million upwards - depending on building and location.”
Scott Joseph, Head of Prime Central London at Anderson Rose, comments: “Despite the political and economic issues that caused uncertainty in the market at the end of 2022, PCL has enjoyed a strong start to the year, and we have seen a large number of our activity levels focused on the St. John’s Wood and Marylebone areas, as well as prime pockets of North London. This has largely been driven by wealthy families, especially in St. John’s Wood where there is far more demand for modernised large family homes than supply, which is creating an urgent need for more stock.


“Since the turn of the year we have received some exciting instructions across W2, which is a market that is popular with families, but also professionals looking for a pied-à-terre or central London base when they’re working in the city. Already a lot of our enquiries have been for these two PCL hotspots and we expect to see that continue in the coming months.”
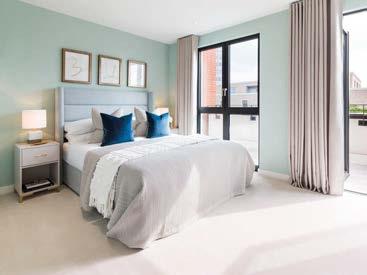
St. John’s Wood is more than just a neighbourhood; it’s a coveted destination for those seeking luxury living in London. With its beautiful architecture, proximity to green spaces, and high-end properties, St. John’s Wood offers the perfect combination of exclusivity and convenience. As Lee Koffman, and other experts attest, the demand for properties in this area is on the rise, making it a highly desirable location for affluent families and professionals alike. Whether you’re looking for a family home or a pied-à-terre, St. John’s Wood is the place to be.
Boutique development
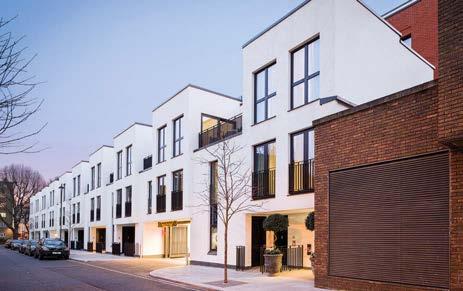
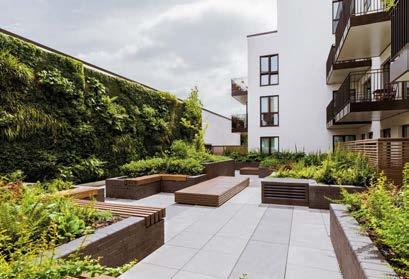
Lyons Place is a new boutique development located at the intersection of Maida Vale, St John's Wood, and Little Venice, introducing 24 private apartments and 5 townhouses. One of its offerings is a fully furnished one-bedroom unit that spans approximately 622 sq. ft. with a large terrace at an additional 157 sq. ft. It comes with a right to park included in the purchase price, on an unallocated basis subject to permit. Lyons Place offers an outstanding lifestyle with easy access to five stations, two of London's largest Royal Parks, and some of the city's best shopping districts and world-class universities. The development is situated in an up-and-coming neighbourhood undergoing significant transformation, with significant investment from The Portman Estate and Westminster Council, and with comparatively lower prices than its neighbours, Marylebone and Paddington. Lyons Place is the perfect place to experience affordable luxury living in a sought-after location.
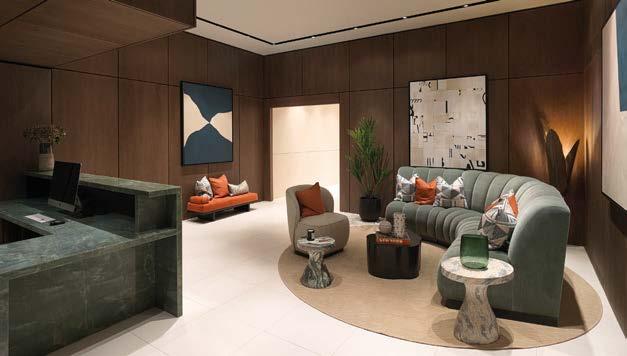
27
Scott Joseph Head of Prime Central London Anderson Rose
Jack GrahamLindsay Partner Harding Green
“The main property types in St. John’s Wood are mansions blocks, Georgian and Victorian homes. There are also new developments popping up with amenities such as pools and gyms on their doorstep, which buyers now seek.”
london
Almacantar t: +44 020 7535 2900 www.almacantar.com
Superbly finished
This freehold house in Lancaster Mews boasts three bedrooms, a bright reception room, a separate eat-in kitchen with modern appliances, a study, two guest cloakrooms, and a living/media room . The property's elegant original features have been preserved while ensuring that the proportions and ceiling volumes are excellent. The first floor comprises a principal bedroom suite with plenty of built-in wardrobes, two other bedrooms, and a family bathroom. The house is located on a quiet, cobbled cul-de-sac in Lancaster Gate, just a stone's throw away from Hyde Park and the Central line at Lancaster Gate, making it a convenient and luxurious place to live.
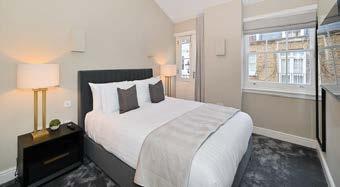
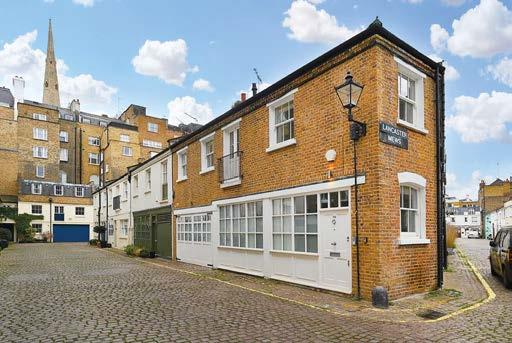
£2.95m / €3.4m / $3.67m
Anderson Rose
Scott Joseph
t: +44 020 3324 0188
e: scott.joseph@andersonrose.co.uk www.andersonrose.co.uk
Exceptional second-floor apartment
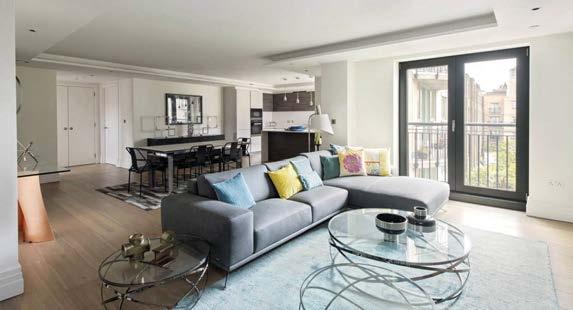
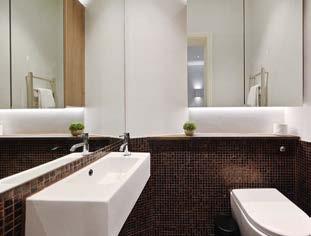
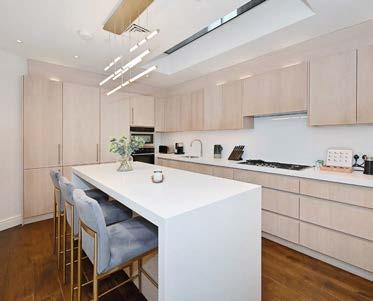
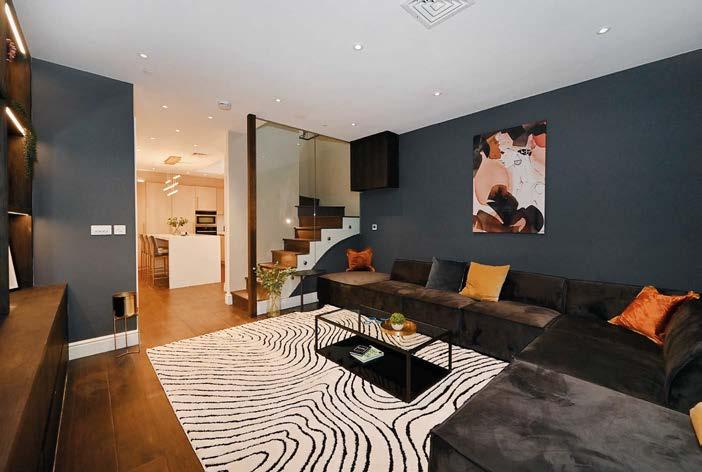
This stunning apartment situated on the second floor of an outstanding building has been beautifully finished to an exceptional standard throughout. The property boasts a large, bright and airy open-plan reception, dining and kitchen area, a spacious principal bedroom suite complete with built-in wardrobes, a great-sized second bedroom, and an additional bathroom. The standout feature of this apartment is its private terrace which spans nearly 1,000 sq. ft., offering ample space for outdoor living and entertaining. With its exceptional finish and impressive outdoor space, this apartment is the epitome of modern luxury living.
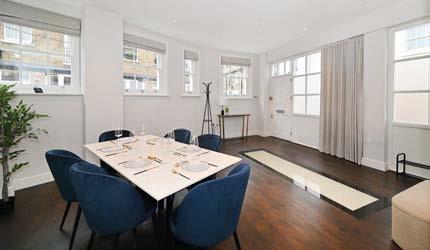
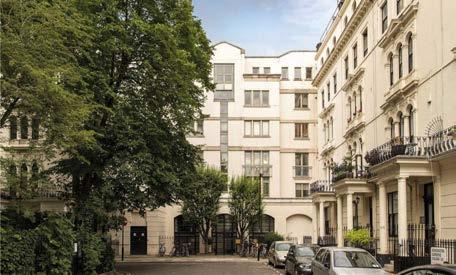

Per week £1,615 / €1,841 / $2,008
Anderson Rose
Scott Joseph
t: +44 020 3324 0188
e: scott.joseph@andersonrose.co.uk www.andersonrose.co.uk
28 london
Spacious home
This impressive six-bedroom house is arranged over three floors and offers ample internal space of 4,316 sq. ft. Perfect for families, the property boasts excellent entertaining space on the ground floor that leads to a lovely rear garden. Other features include a garage and off-street parking. Springfield Road is conveniently situated within walking distance of the American School (0.4 miles) and St John’s Wood Jubilee Line tube station (0.5 miles), making it an ideal location for those looking for easy access to amenities and transportation.
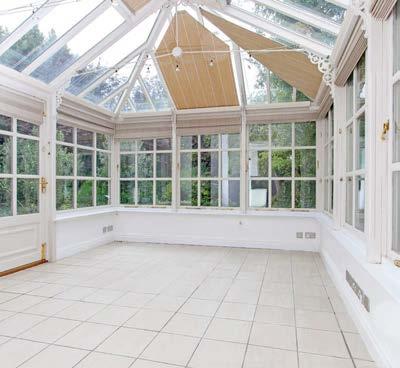
Per week £6,002 / €6,842 / $7,467
Per month £26,013 / €29,651 / $32,361
Arlington Residential
t: +44 020 7722 3322
www.arlingtonresidential.com
Refurbished property
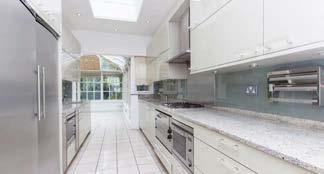
This recently refurbished apartment is located on Avenue Road, near Primrose Hill, offering stunning views of the city. The apartment features ample natural light, marble flooring throughout, and a rear reception room with glass walls overlooking a private garden. The property also includes a second large reception room, a kitchen dining room, four bedrooms, and several bathrooms. Additionally, the apartment comes with underground parking, a shed, and access to concierge services. The location is conveniently close to St John's Wood High Street, local cafes, boutiques, and restaurants, as well as Regent's Park.

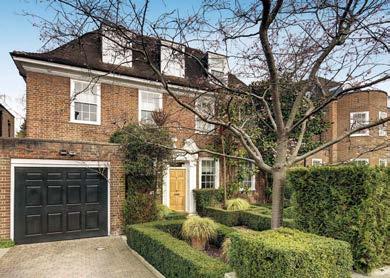
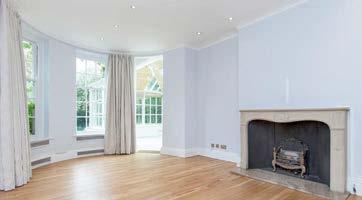
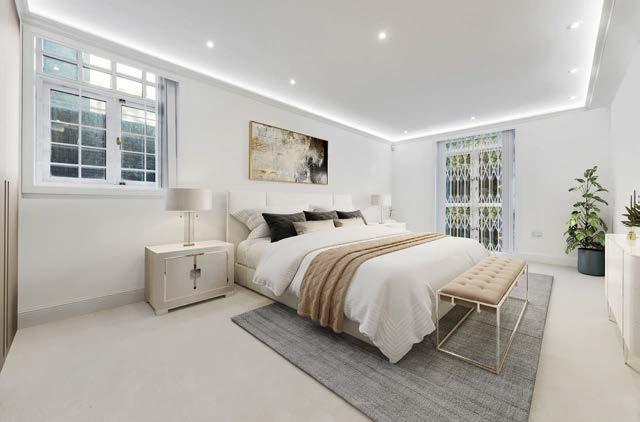
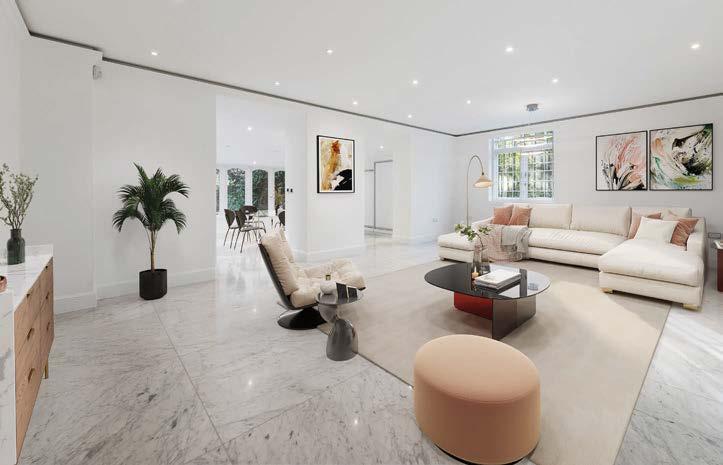
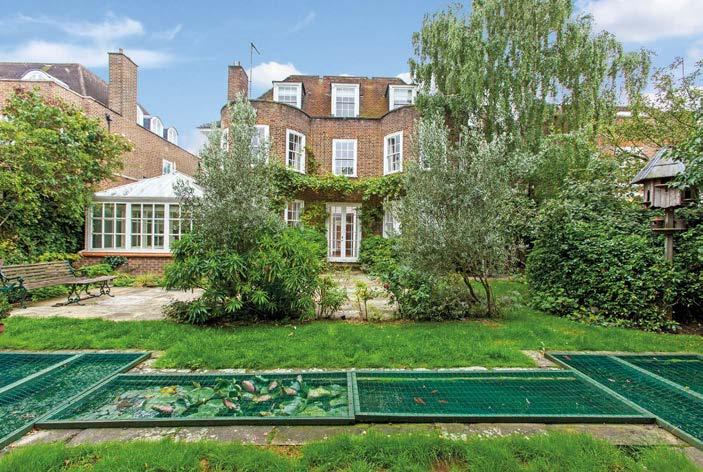
£4.525m / €5.16m / $5.63m
Beauchamp Estates
t: +44 020 7722 9793
www.beauchamp.com
london
29
Georgian townhouse
Experience privacy and security in this unique and exceptional gated residence spanning 5,292 sq. ft. of internal space with a private lift, comfort cooling, and four bedroom suites. This balanced family accommodation also boasts generous entertaining areas and secure underground car parking. Hamilton Drive is situated in the heart of St John's Wood, within walking distance of the famous Lord's Cricket Ground, Little Venice's waterways, and some of London's best open spaces – Regent's Park and Primrose Hill. This impressive house is ready for immediate occupation, offering the highest quality surroundings for the most discerning buyers.
£12.25m / €14m / $15.24m
London Real Estate Office
Vic Chhabria
e: vic@lreo.co.uk
www.londonrealestateoffice.co.uk
Park views
Located on Prince Albert Road, this three-bedroom apartment offers spacious accommodation spanning approximately 1,500 sq. ft. The property comprises three en suite bedrooms, a bright reception room, a large eat-in kitchen, and a private balcony with views of Regents Park. Viceroy Court is a prestigious portered block offering 24-hour porterage, a communal roof terrace with panoramic views of the park and London's skyline, and an underground parking space.
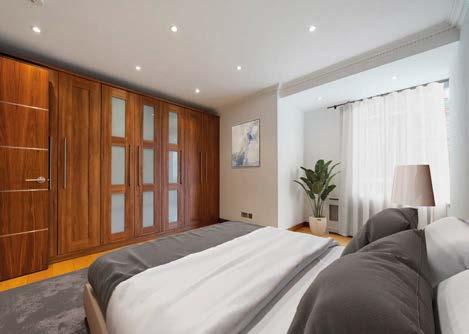
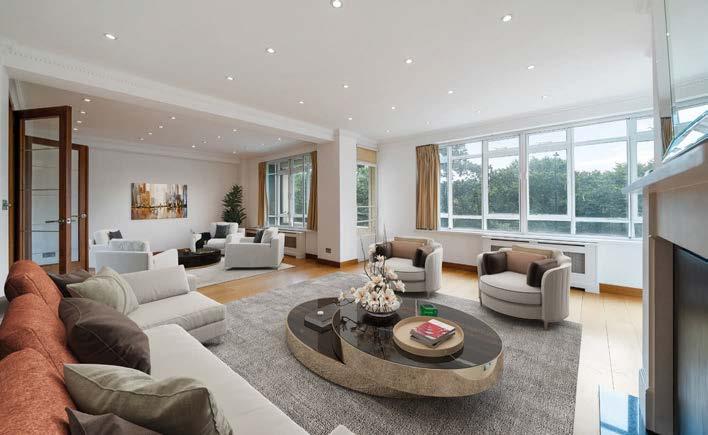
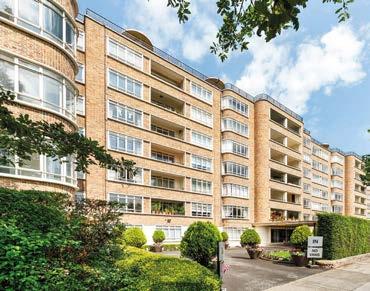
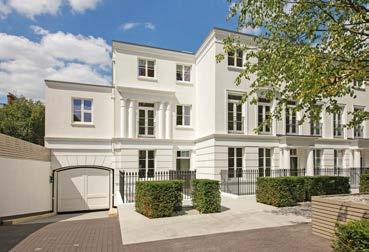
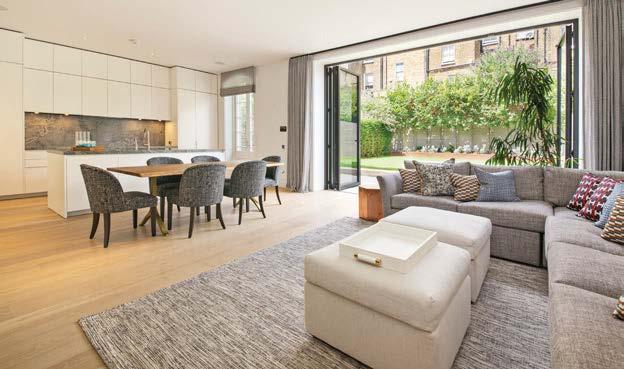
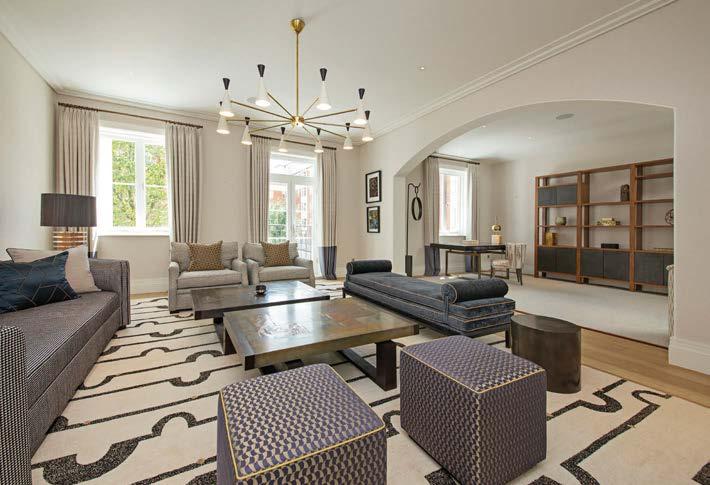
London Real Estate Office
t: +44 0 20 3348 8000
e: info@lreo.co.uk www.londonrealestateoffice.co.uk
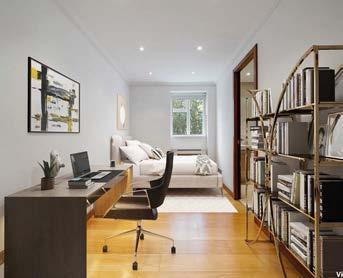
30 london
Boutique Luxury
KSR Architects & Interior Designers; experts in the prime residential market of St John’s Wood, London

KSR Architects & Interior Designers is a London-based studio with 40 years’ experience in designing and delivering beautiful homes around the world.
With its mix of period villas, chic apartments and a village feel, St John’s Wood is one of London’s most desirable residential districts. It is also home to some of London’s most elegant architecture and interior design, and KSR’s portfolio epitomises the sophisticated buzz of this vibrant enclave. Their work celebrates the creative juxtaposition between the splendour of the grand, historic houses and the client-led desire for contemporary comfort within.
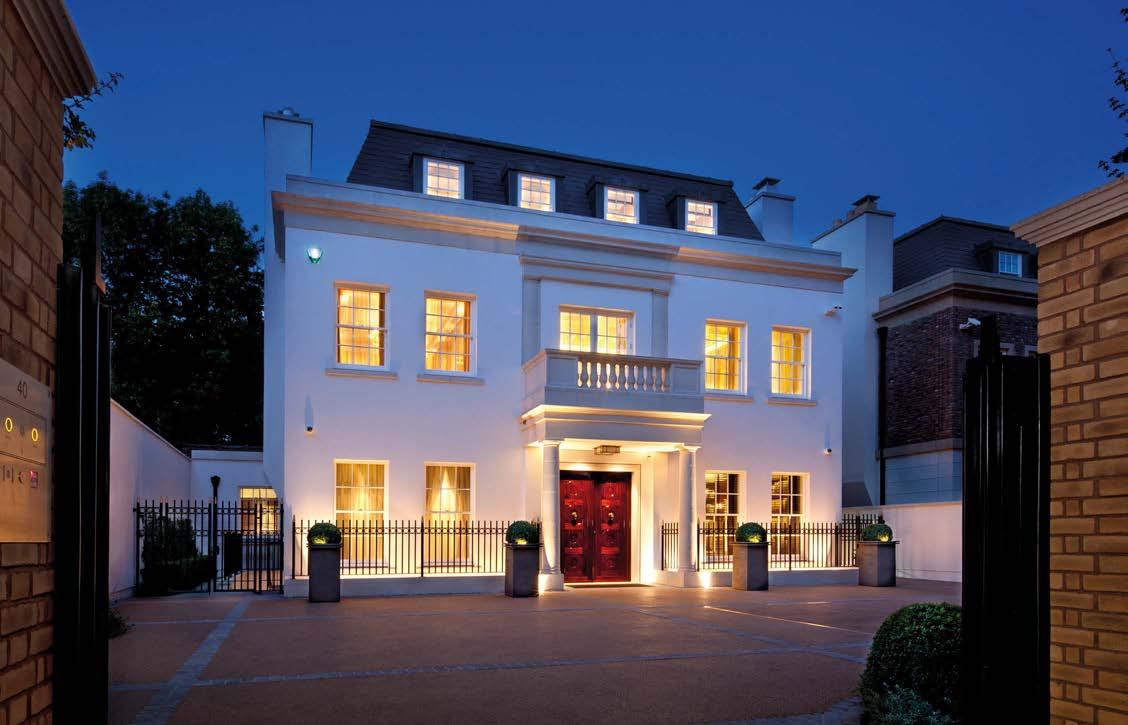
The client is at the heart of the KSR design ethos and the team is skilled at unlocking design aspirations and encouraging personal style. As a result, they are able to deliver unique and exceptional homes.
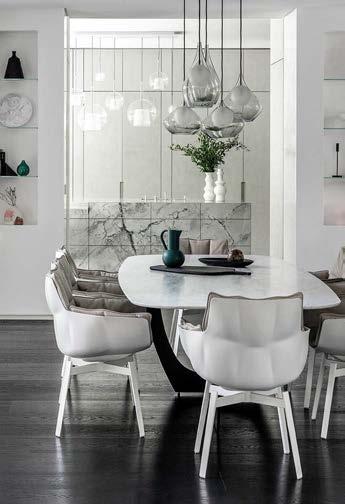
KSR’s designs redefine the concept of luxury; pushing boundaries in terms of creativity, they remain sustainable and sensitive to the local context.
An in-depth knowledge of the prime residential market enables KSR to navigate the planning process while maximising values and realising even the most ambitious projects for both its private and commercial clients. Testimony to their ability to lead the process is their record of repeat business and referrals.
The KSR team nurtures and enjoys enduring client relationships across London and around the world.
To find out more, visit www.ksrarchitects.com or email marketing@ksrarchitects.com
ksrarchitects
“What is luxury, if you don‘t have the time to enjoy it?“
Luxury means not having to be concerned with its practical matters, but to be able to enjoy the perfect moment in the company of family or friends. Totally free of worry, knowing that in the background there is a team who will fulfill all your wishes. This is why Maura Wasescha doesn’t just have exclusive properties for sale or rent. Maura Wasescha does more. She offers the perfect luxury service, so that the magic of the moment becomes timeless enjoyment.
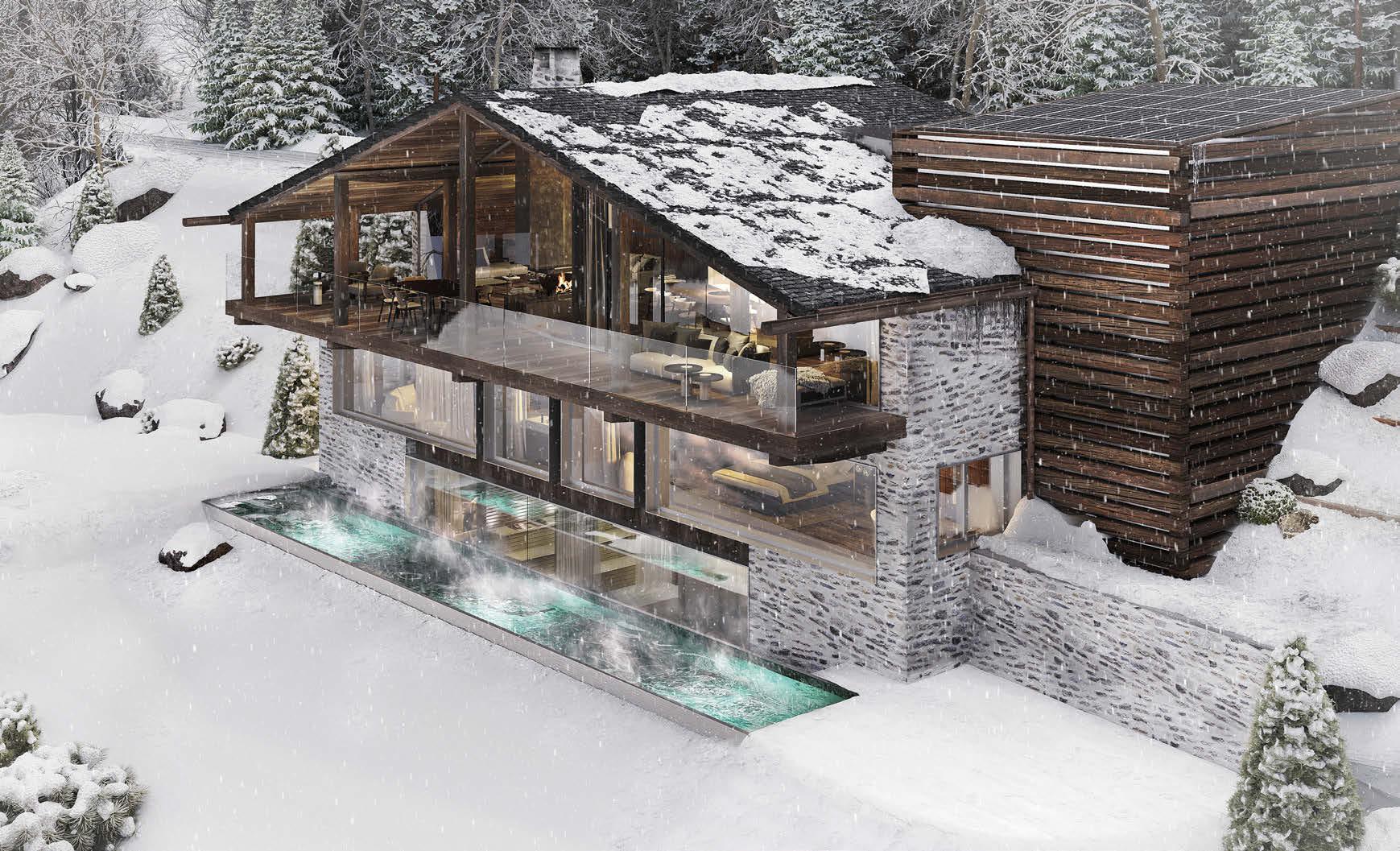
T +41 81 833 77 00 | consulting@maurawasescha.com | www.maurawasescha.com Maura Wasescha AG | Via dal Bagn 12 | CH-7500 St. Moritz | Switzerland
Maura Wasescha
Maximum Wellbeing
Six-bedroom apartment
This beautiful six-bedroom apartment spanning approximately 3,960 sq. ft. is located on the fourth floor of Abbey Lodge, a prestigious 24-hour concierge building just moments from Regent's Park. The apartment boasts six en suite bedrooms, including a principal bedroom with a dressing room, a spacious reception room, dining room, and an eat-in kitchen with lovely views. Residents enjoy access to communal gardens, air conditioning, and private offstreet parking on a first-come, first-serve basis. Abbey Lodge is conveniently located near St John's Wood and Baker Street transport links, The American School of London, Lord’s Cricket ground, London Zoo, and other recreational facilities.
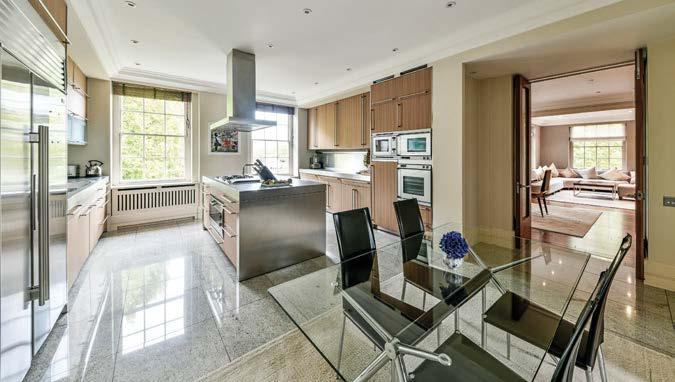
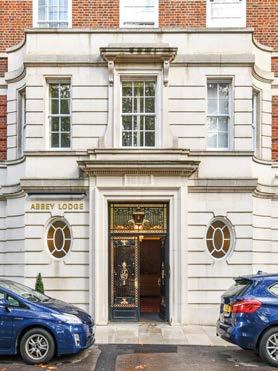
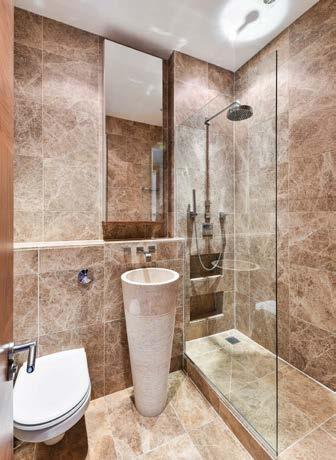
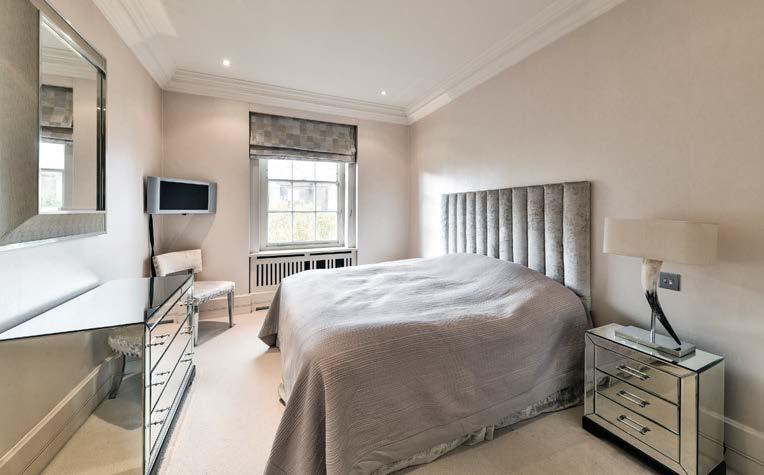
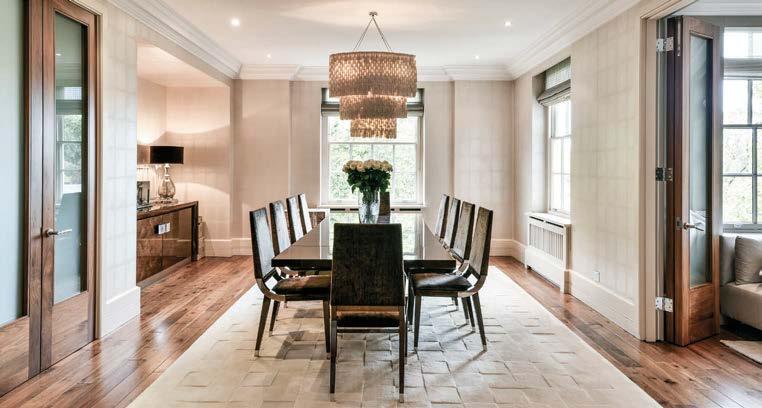
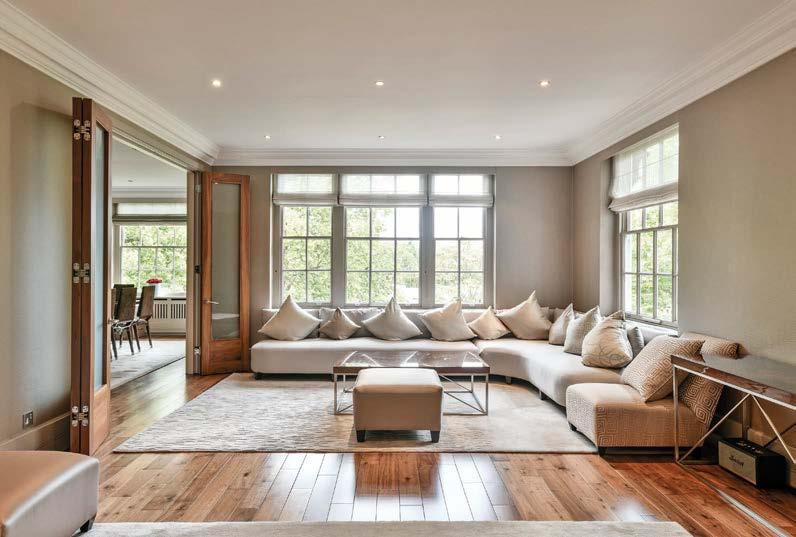
Per week £6,802 / €7,754 / $8,459
UK Sotheby’s International Realty
Diana Tran
t: +44 0 20 4586 7137
www.sothebysrealty.co.uk
london
Leonardo Royal Hotel London St. Paul’s is a luxurious five-star hotel located in the heart of London’s financial district. The hotel’s prime location makes it an ideal choice for business travellers, but leisure travellers will also appreciate the proximity to London’s many tourist attractions.
The hotel offers a range of stylish and comfortable rooms and suites, each designed to provide a relaxing retreat from the bustling city outside. For those seeking the ultimate in luxury, the hotel’s executive suites offer breathtaking views of St. Paul’s Cathedral and the London
Leonardo Royal Hotel St Paul’s The Standard
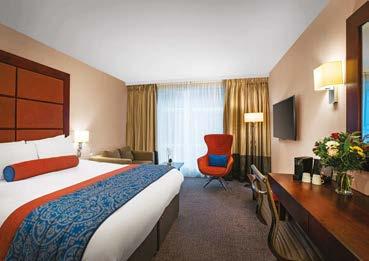
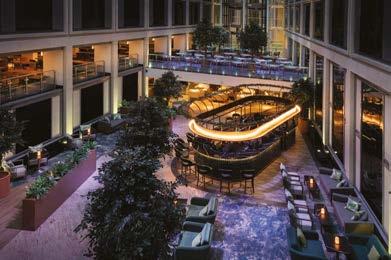
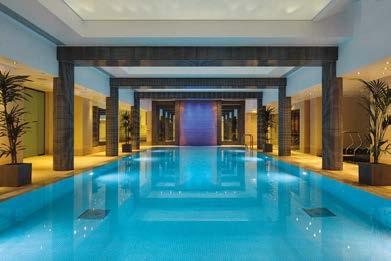
skyline. These spacious suites feature separate living areas, king-sized beds, and marble bathrooms with premium amenities. The hotel’s restaurant, The Globe, serves a range of delicious international cuisine for breakfast, lunch, and dinner. The menu features classic British dishes as well as a selection of dishes inspired by flavours from around the world. Guests can also enjoy cocktails and other drinks at the hotel’s lounge bar, which offers a relaxed and comfortable atmosphere. With stylish rooms, delicious dining options, and top-notch amenities, this hotel has everything you need for an unforgettable stay in the heart of the city.
London is a city that never sleeps, and the Standard Hotel is the perfect place to stay for those looking to immerse themselves in the city’s vibrant culture. This trendy hotel is located in the heart of King’s Cross, an ideal home base for exploring all that London has to offer. The hotel’s design is as stylish and eclectic as the city itself, with rooms that feature bold colours, playful patterns, and quirky accents. Every detail has been carefully curated to create a unique and memorable experience.
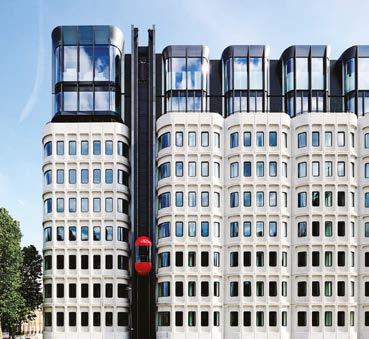
In addition to its trendy design, the Standard Hotel is also home to a variety of dining options, including Decimo. This rooftop restaurant, led by renowned Chef Peter Sanchez-Iglesias,
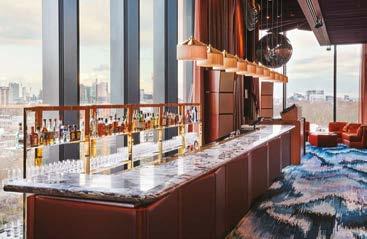
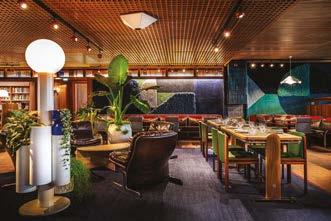
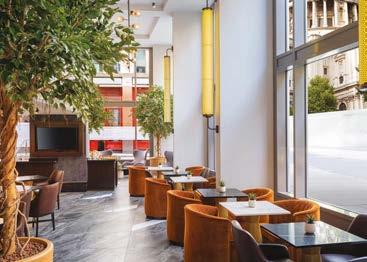
London’s vibrant culture
serves up a fusion of Mexican and Spanishinspired dishes. Guests can enjoy stunning views of London while indulging in the restaurant’s mouth-watering cuisine and sipping on creative cocktails.

But that’s not all the Standard Hotel has to offer. Guests can take advantage of the hotel’s fitness centre, 24-hour room service, and complimentary Wi-Fi. And when you’re ready to venture out, the hotel’s prime location means that London’s many attractions are just a short walk or tube ride away.
Whether you’re a seasoned traveller or a local looking for a staycation, the Standard Hotel in London is quickly becoming one of the most sought-after destinations in the city.
luxury hotels
Experience luxury and comfort in London’s financial district
Experience the best of
The Standard www.thestandardhotel.com 34
Leonardo Royal Hotel St Paul’s www.leonardo-hotels.com
Sell your London or Home Counties home to the world’s largest First and Business Class audience
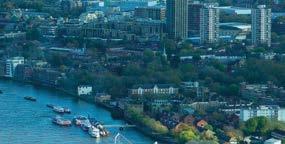
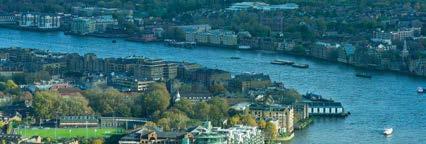
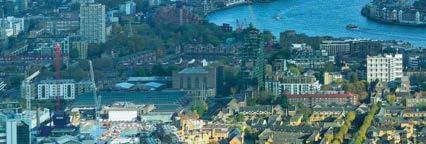
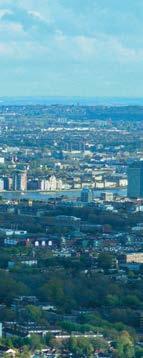
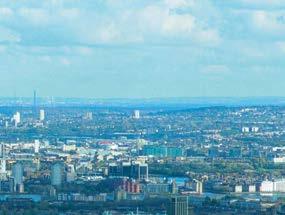
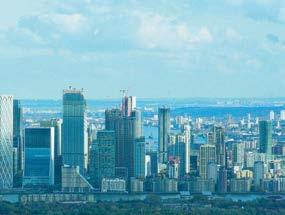
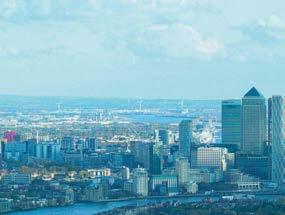
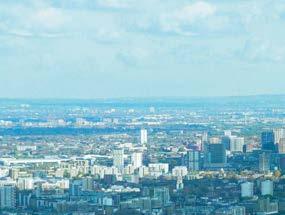
Emirates has highest number of First and Business Class travellers in the world and, with in-flight cabin and lounge distribution, International Property & Travel magazine has the wealthiest captive audience of travellers, property buyers and investors.




In association with leading London real estate brokers, showcase and sell your home to the perfect audience through the magazine and the UK’s leading property portals.

Your home will also reach travellers on over 50 other international airlines.








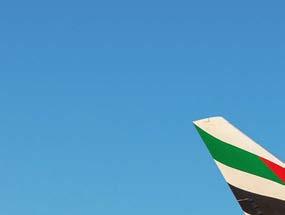




Send details of your home to: london@ipropertymedia.com

SUBJECT TO AVAILABILITY AND SUITABILITY OF PROPERTY
Dine in
Yaatra Restaurant & Bar
Enter a world of culinary adventure and discovery at Yaatra, the brand new Indian restaurant located at the Old Westminster Fire Station. Led by Executive Chef Amit Bagyal, who has previously worked at Michelin-starred Benares and Kanishka, Yaatra takes diners on a pilgrimage across India, exploring unique cultures and cooking styles from famous cities to little-known villages.
As you step inside the Grade II listed Edwardian Old Westminster Fire Station, prepare to be transported down the highways and byways of India. With traditional dishes presented with a modern flair, Chef Amit Bagyal experiments with different flavours, textures and spice levels to create a unique and unforgettable dining experience.
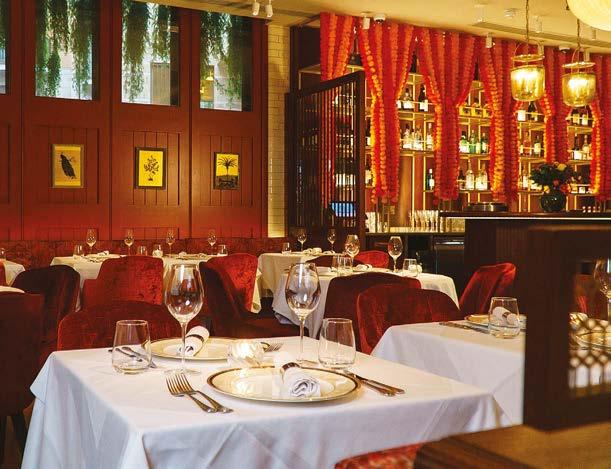
Whether you’re a vegetarian, vegan, or have specific dietary requirements, Yaatra caters to all food lovers. From lunch set menus to sharing platters and tasting menus, there is something for everyone to enjoy.
For the ultimate culinary journey, we recommend the Tasting Menu, which takes diners on a gastronomic adventure through two key highways in India, stretching across multiple states.

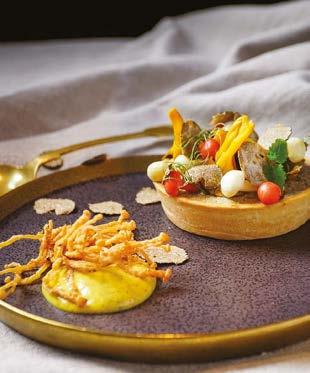
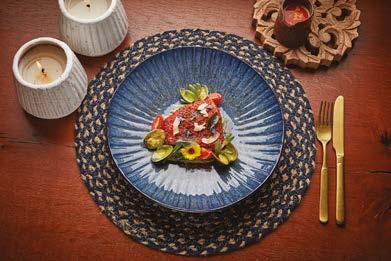
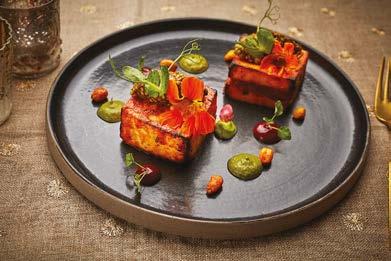

To complete your journey, indulge in their signature cocktails, crafted by master mixologist Nicholas Smith. Enjoy a range of premium spirits, wines, champagne and non-alcoholic options, or ask for your favourite special requests.
With its historic venue and quirky private spaces, Yaatra is the perfect destination for unique and unforgettable private dining experiences.
Yaatra Restaurant & Bar www.yaatrarestaurant.com
36
Tuck into a selection of delectable dishes at these London locations
restaurants
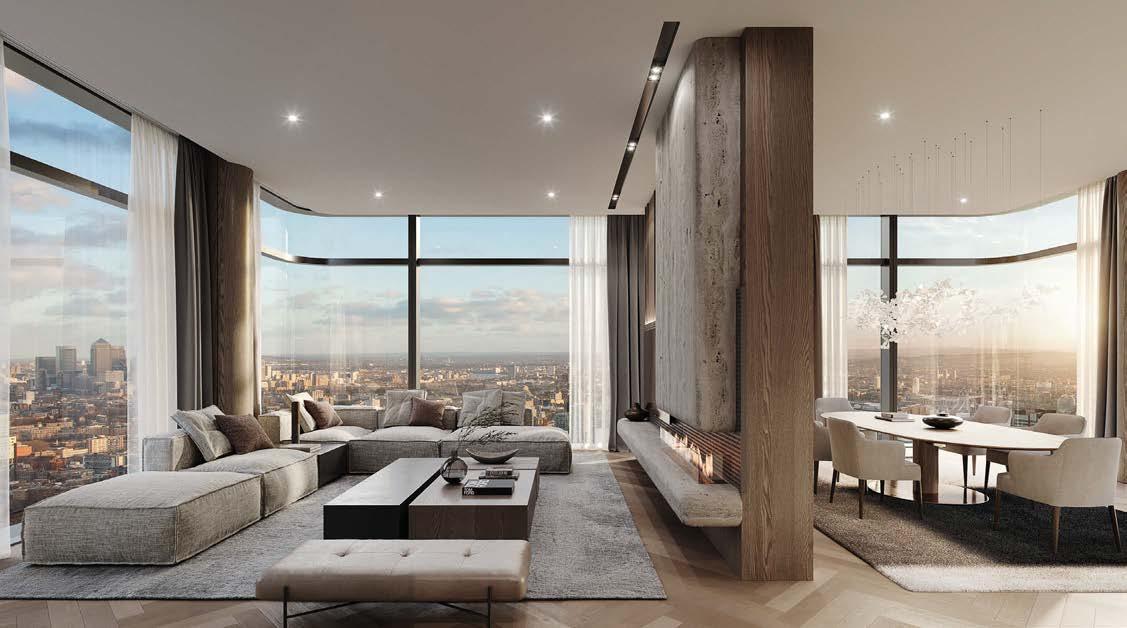
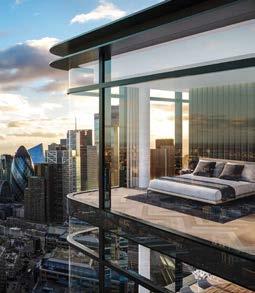
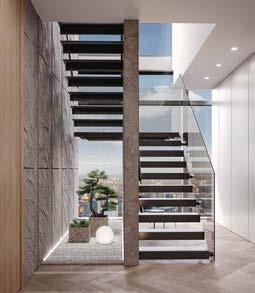
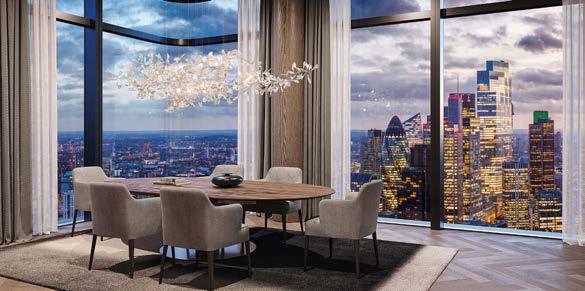
Coco Grill & Lounge
Experience the ultimate London dining experience at Coco Grill & Lounge, where you’ll be treated to breathtaking views of the iconic Tower Bridge and the Thames River. Imagine yourself relaxing in a picturesque location, watching as the sun sets over the water. But the magic doesn’t end there – Coco Grill & Lounge offers much more than just stunning views.
This intimate restaurant is the perfect spot for any occasion, offering a contemporary menu of Anatolian dishes with a sophisticated twist. The culinary team, who have perfected their skills in some of the world’s most renowned kitchens, use only the freshest ingredients sourced from local farmers. Coco Grill & Lounge is proud to offer halal certified meats, and every dish is carefully prepared with meticulously sourced spices and herbs to ensure the finest expression of Anatolian flavour.
But that’s not all – Coco Grill & Lounge takes things up a notch with their innovative
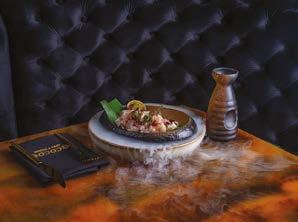

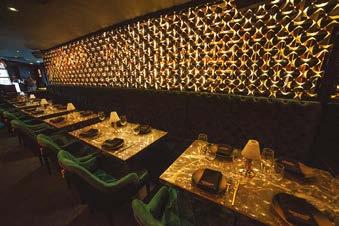
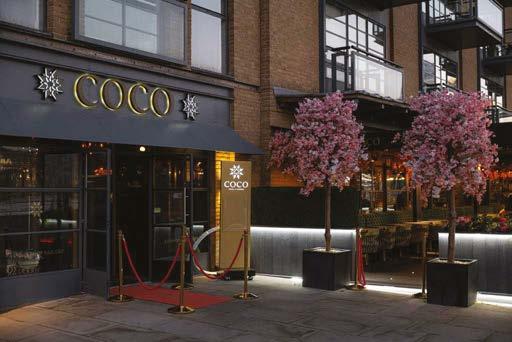
and inclusive Redemption Menu. Created by top connoisseurs in the alcohol-free category, this menu offers an exciting range of cocktails and drinks that you can enjoy without the worry of a hangover. And for those looking for something extra special, Coco Grill & Lounge also offers shisha.

What sets Coco Grill & Lounge apart is not only their commitment to quality and innovation in food, but also their unique atmosphere, which is sleek, modern, and inviting, catering to every mood and occasion.
Overall, Coco Grill & Lounge offers a culinary adventure that is simply unmissable. With breathtaking views, contemporary Anatolian cuisine, an innovative Redemption Menu, and the option to enjoy shisha, Coco Grill & Lounge is the perfect destination for an unforgettable dining experience.
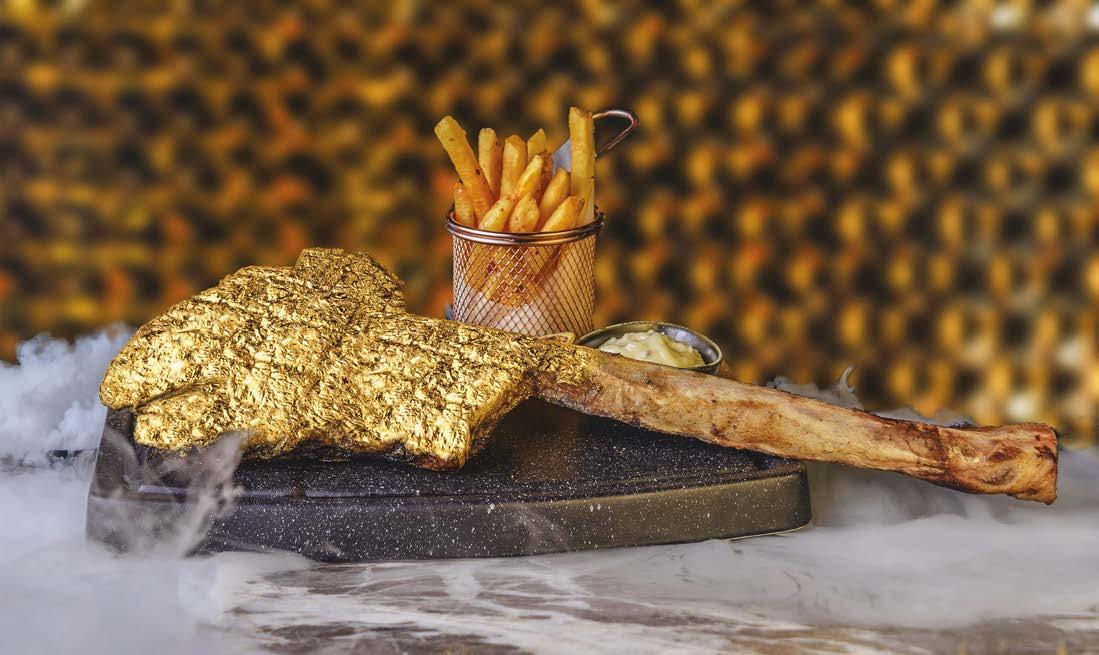
Coco Grill & Lounge
www.coco-restaurants.com
38 restaurants
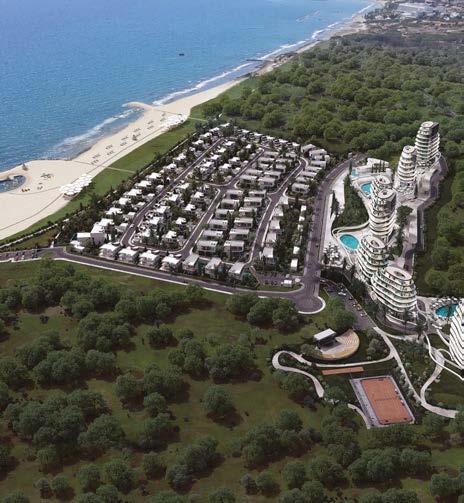

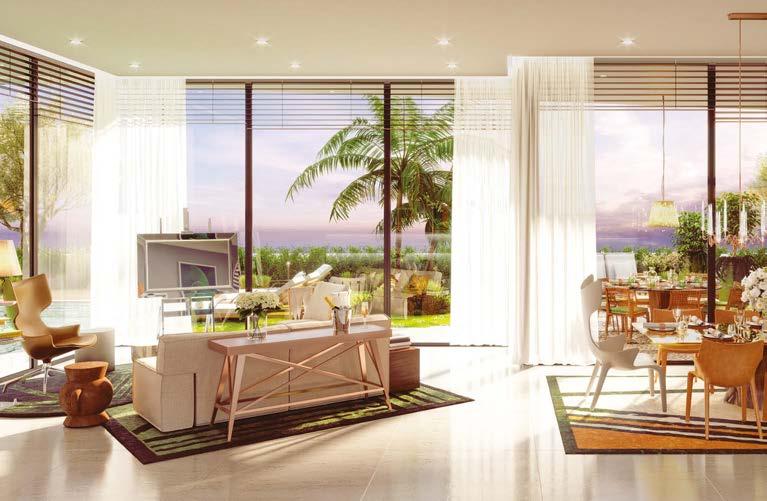




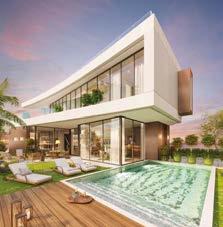
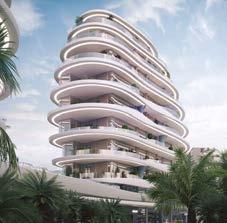
+357 25343232 YOOLIMASSOL.COM WORLD’S BEST PHILIPPE STARCK DESIGN 86 RESIDENCES 81 VILLAS AND CLUB HOUSE CYPRUS BEACHFRONT LUXURY LIVING
A BLEND OF AND luxury culture
Discover the magic of Mauritius with Sunlife, and experience a holiday like no other
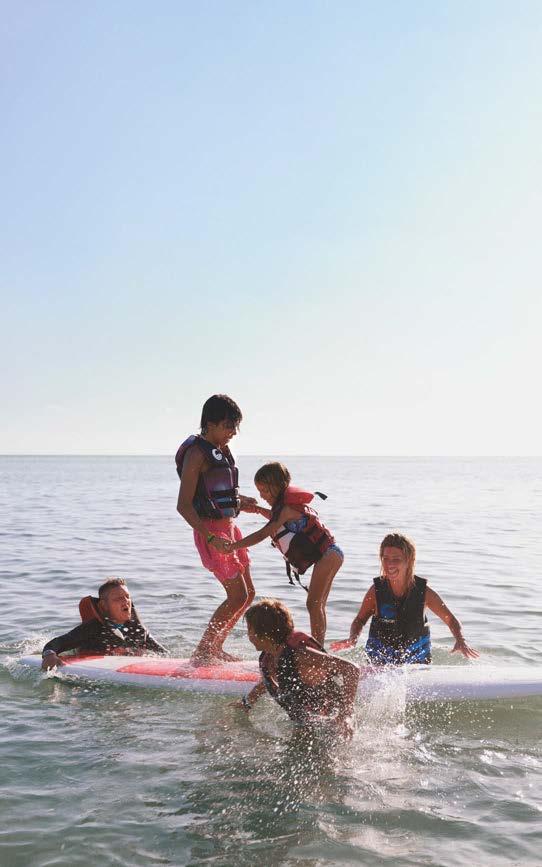
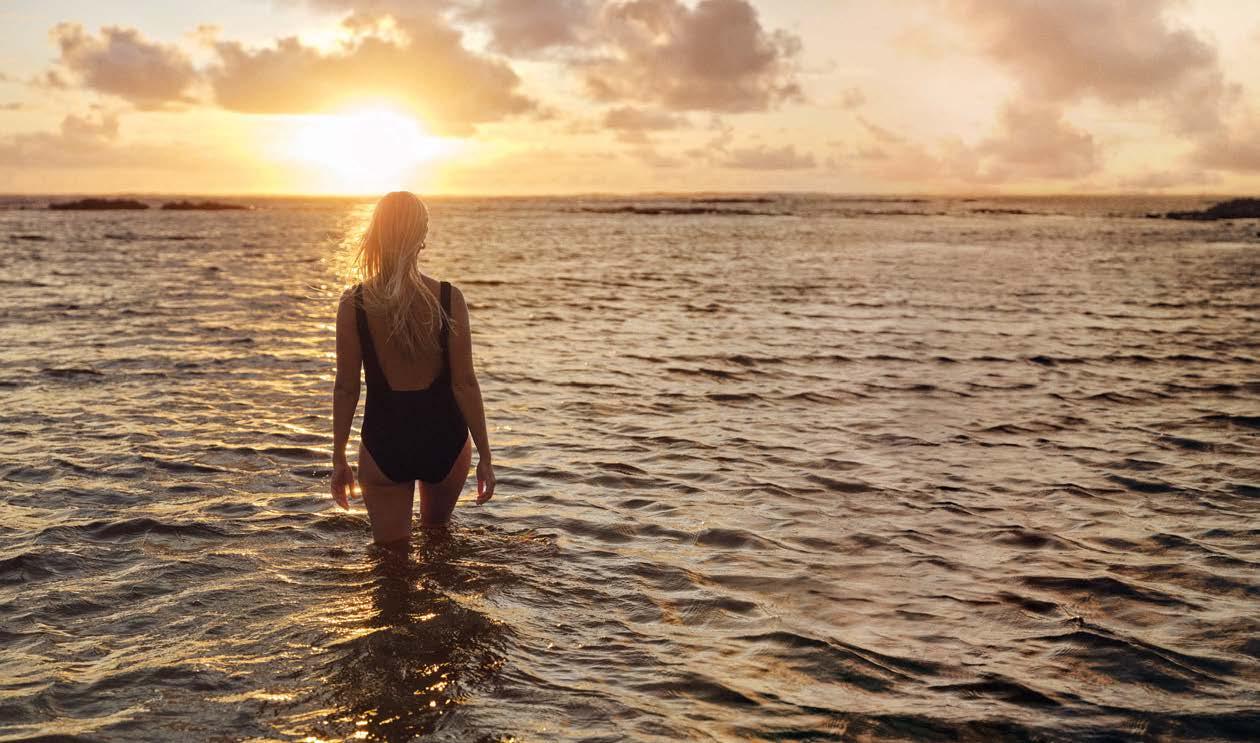
Mauritius is a tropical paradise located in the Indian Ocean, off the coast of Madagascar. It is a popular destination for luxury travellers, honeymooners, golfers, and families due to its breathtaking beaches, diverse wildlife, vibrant flora, and warm Indian Ocean waters. The island’s rich and varied history has created a unique melting pot of cultures, faiths, ethnicities, and languages, making it a truly enchanting destination.
Sun life is a landmark hotel brand in Mauritius that has recently undergone a rebrand and rebirth

to become the epitome of luxury lifestyle unique to Mauritius. The Sun life group comprises four luxury hotels in Mauritius, namely Sugar Beach, Long Beach, La Pirogue, and Ambre, along with Ile aux Cerfs, a private island destination that is home to the world-famous Ile aux Cerfs Golf Club. The group has also established a solid partnership with internationally renowned brands Shangri-La Le Touessrok, Mauritius, and Four Seasons Resort Mauritius at Anahita.
Sun life pioneered luxury tourism in Mauritius with the opening of its first hotel, La Pirogue, in 1976. The brand has carved out a reputation
40
hotel
as one of the leading hospitality brands on the island, and the recent rebranding has reinforced its position as a way of life. The carefully defined vision, purpose, and values of Sun life are all underpinned by the magic of Mauritius, which is woven through every facet of the resorts, where kindness shines, and dreams come true.
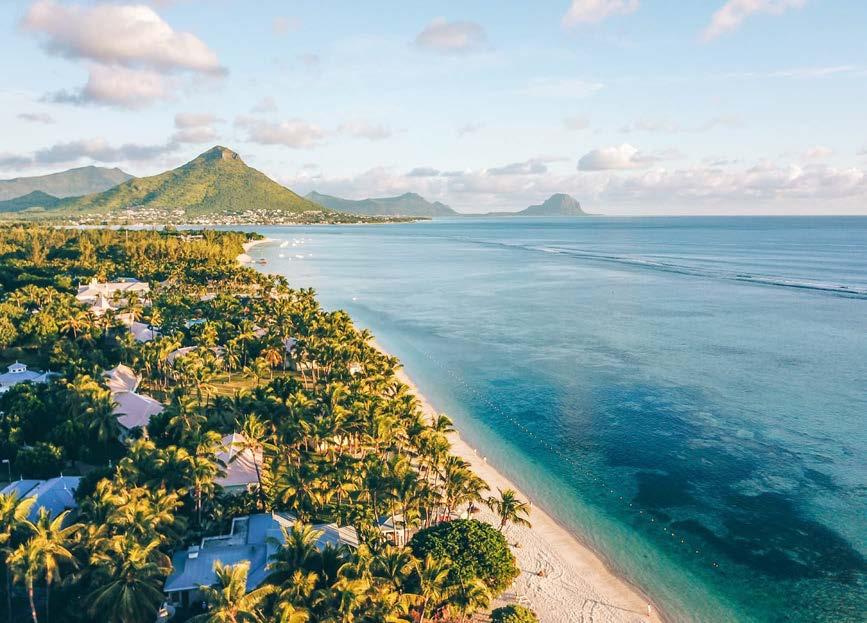


The brand’s app allows guests to seamlessly access the Sun life experience at the touch of a button. It acts
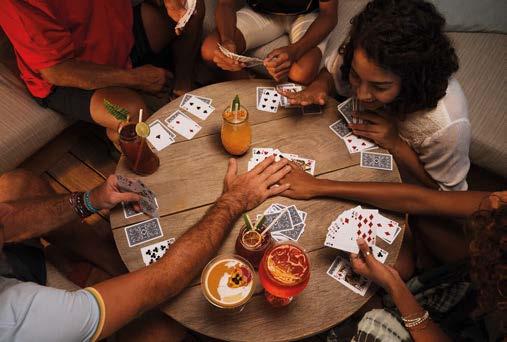
as a room key and houses all the information needed for a stay, including hotel details, gastronomic menus, a resort map, and a full program of exciting activities for each day. The app also links to Sun life's social media channels, inspiring and exciting guests to live the Sun life philosophy every day.
The company’s Come Alive Collection is a series of uniquely designed experiences at each of the resorts that invite guests to ‘Come Alive’ at Sugar Beach, La Pirogue, and Long Beach. From croquet tournaments, sega zumba, and pampering in a ‘beauty beach bubble’ to coral farming, village crafts, and breakfast differently, these new experiences reflect each resort’s unique personality and
radiate the magic of Mauritius. Sun life is looking towards the future of tourism on the island, and it recognises the need to adapt and evolve to meet the changing demands of travellers. With the rise of responsible travel, digital nomads, and silver travellers, Sun life is well-positioned to welcome the travellers of tomorrow.
The company has evaluated each of its luxury resorts - Sugar Beach, Long Beach, La Pirogue, and Ambre, along with Ile aux Cerfs Leisure Island & Golf Club - and identified their unique core cohorts, tribes, and lifestyles. Through this analysis, the brand ensures that hotel guests are matched to their most suited resort and get the most out of their stay, living the Sun life philosophy.
Sun life's rebranding has truly breathed new life into an already established and familiar brand, embracing the island’s magic and culture and delivering a luxury lifestyle like no other. With its carefully curated experiences and unique way of life, Sun life promises a life led in the sun, a life enjoyed with style.
Sunlife www.yoursunlife.com
hotel
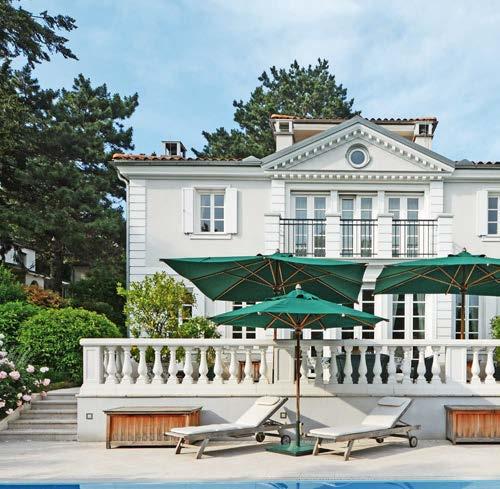
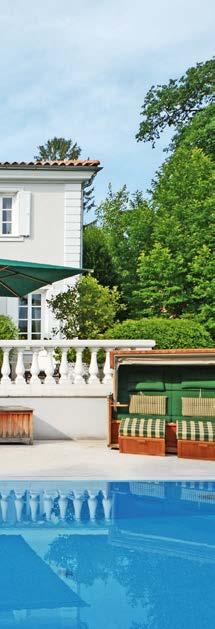

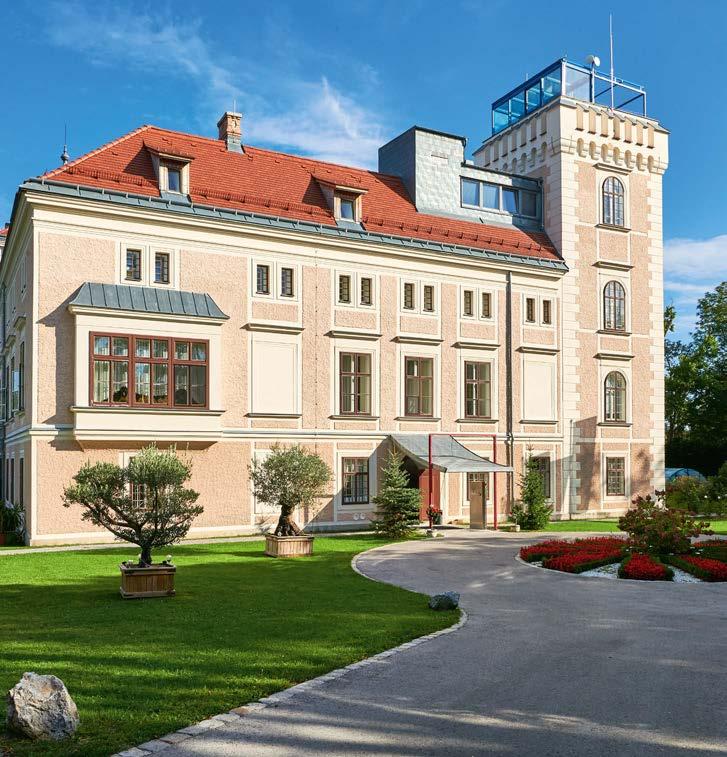
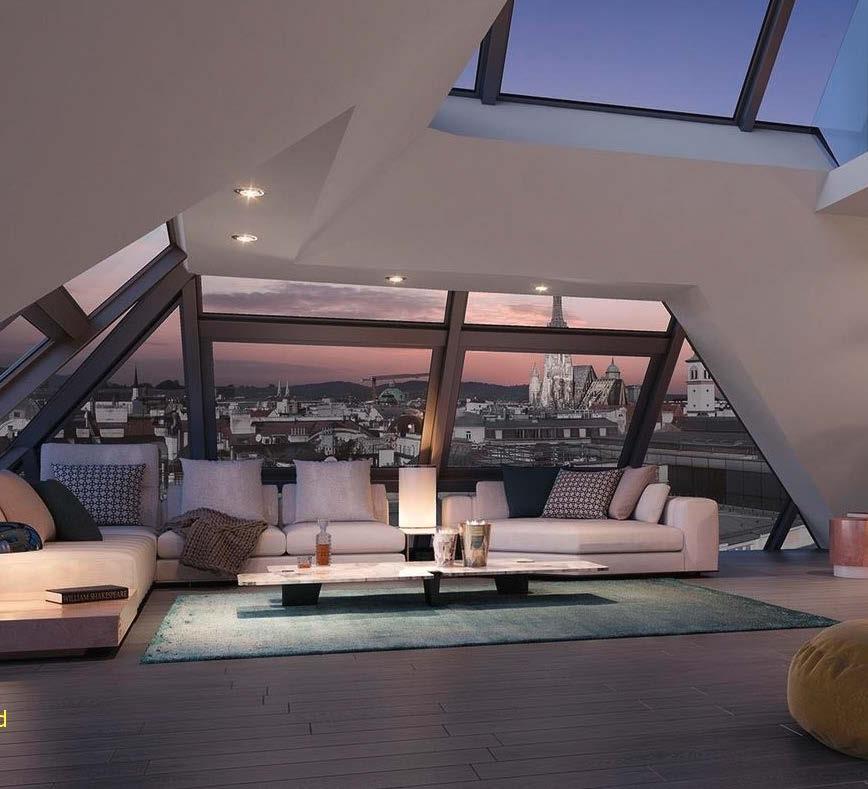
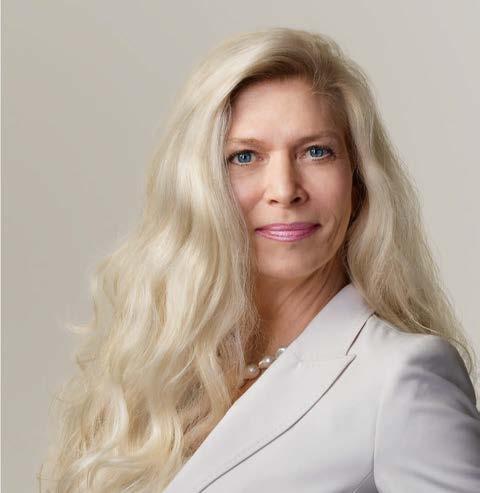

Austria’s luxury homes
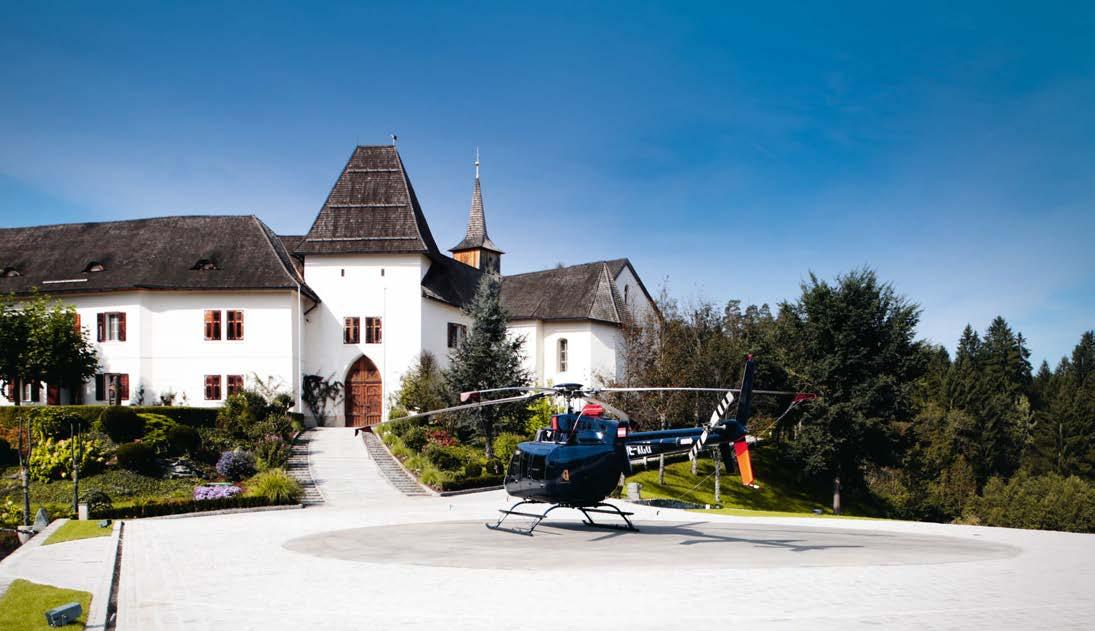

presented by






Redefining comfort
Nicky Dobree transforms a 1920s Munich villa into a modern family home
ondon-based interior designer Nicky Dobree was hired to restore a 1920s listed villa in Munich for a family who were relocating back to the city. The project was challenging due to Germany’s stringent rules and regulations for listed buildings, but Dobree persevered and stripped the villa back to its bare bones, restoring and replicating the cornices, mouldings, and panelling.
The renovation of every detail was carefully considered to create a modern family home while retaining the villa’s individuality, history, and stories. The entrance lobby features a black and white marble floor, a Maarten Bass chest of drawers, and an Alison Berger pendant light.
Nicky Dobree www.nickydobree.com
The central hall has a black and white scheme, a stone fireplace, and tall black doors leading to the sitting room, which features a green velvet sofa, a bespoke coffee table, and a black marble fireplace. The piano room has
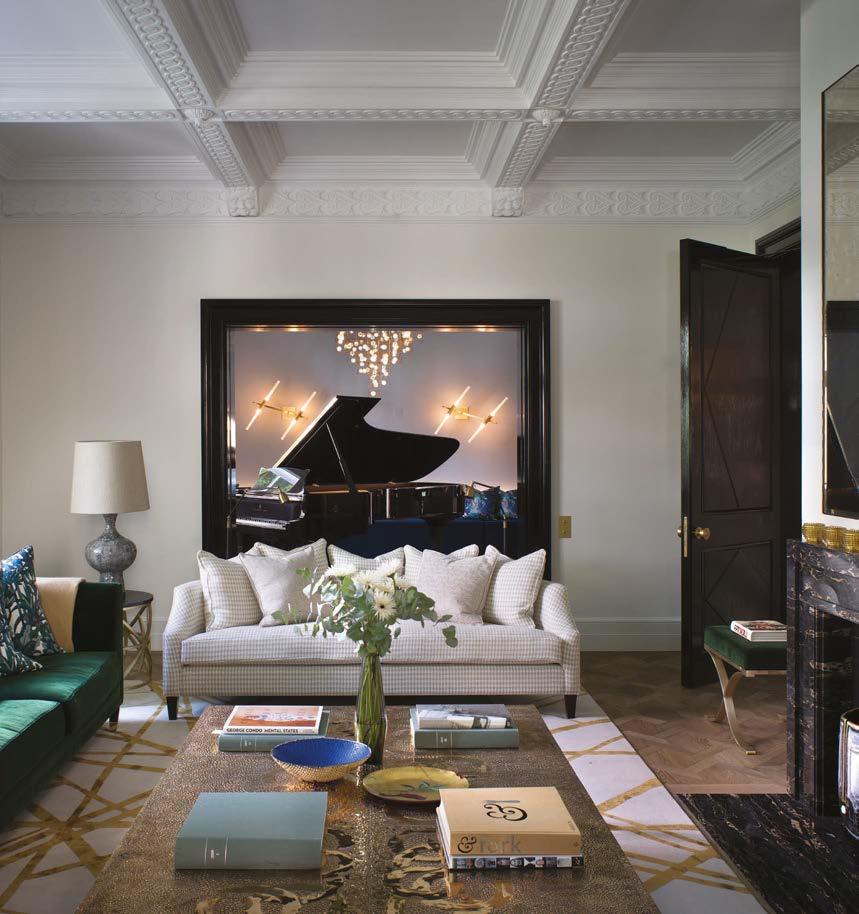
a Steinway piano and a Dandelion chandelier. The dining room features bespoke cabinetry, French doors, a dining table and chairs, and a Molenschot bronze lighting sculpture. The kitchen has French doors leading onto a large terrace, wenge cabinetry, and a bronze island with sink and taps.
The first-floor landing features a sushi console and photographic artwork by Erwin Olaf, and the master bedroom suite has a blue silk wallpaper, a French door, an upholstered velvet headboard, and a Celine bath from Devon and Devon.
Nicky Dobree’s restoration of the 1920s listed villa in Munich was a remarkable accomplishment, given the strict regulations she had to abide by. Dobree’s dedication to restoring the villa’s original features and creating a modern family home simultaneously is a testament to her expertise and creativity as an interior designer.
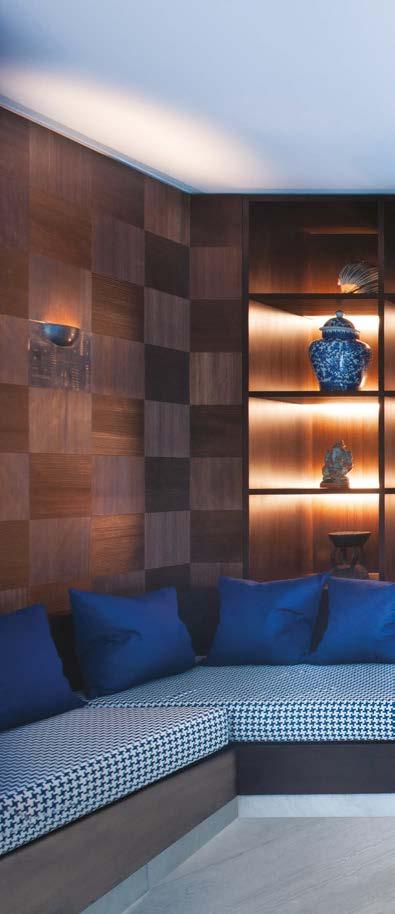
44
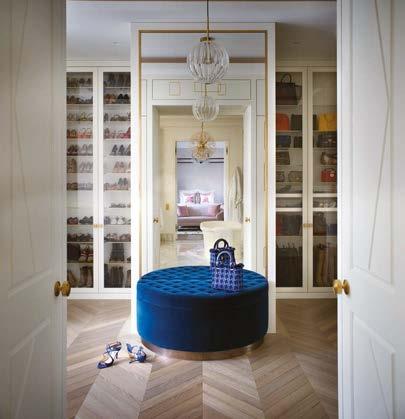
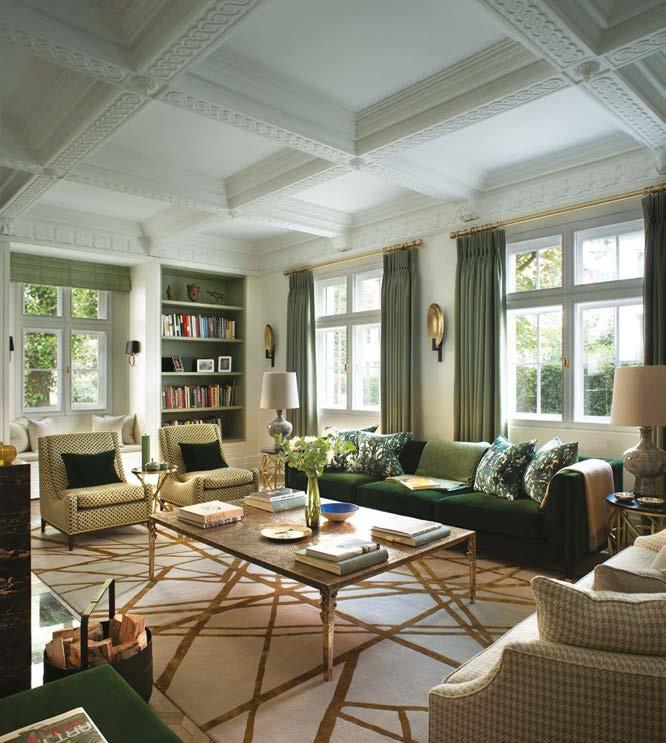
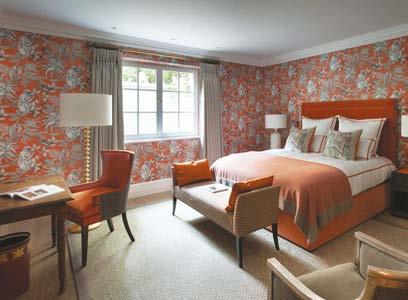
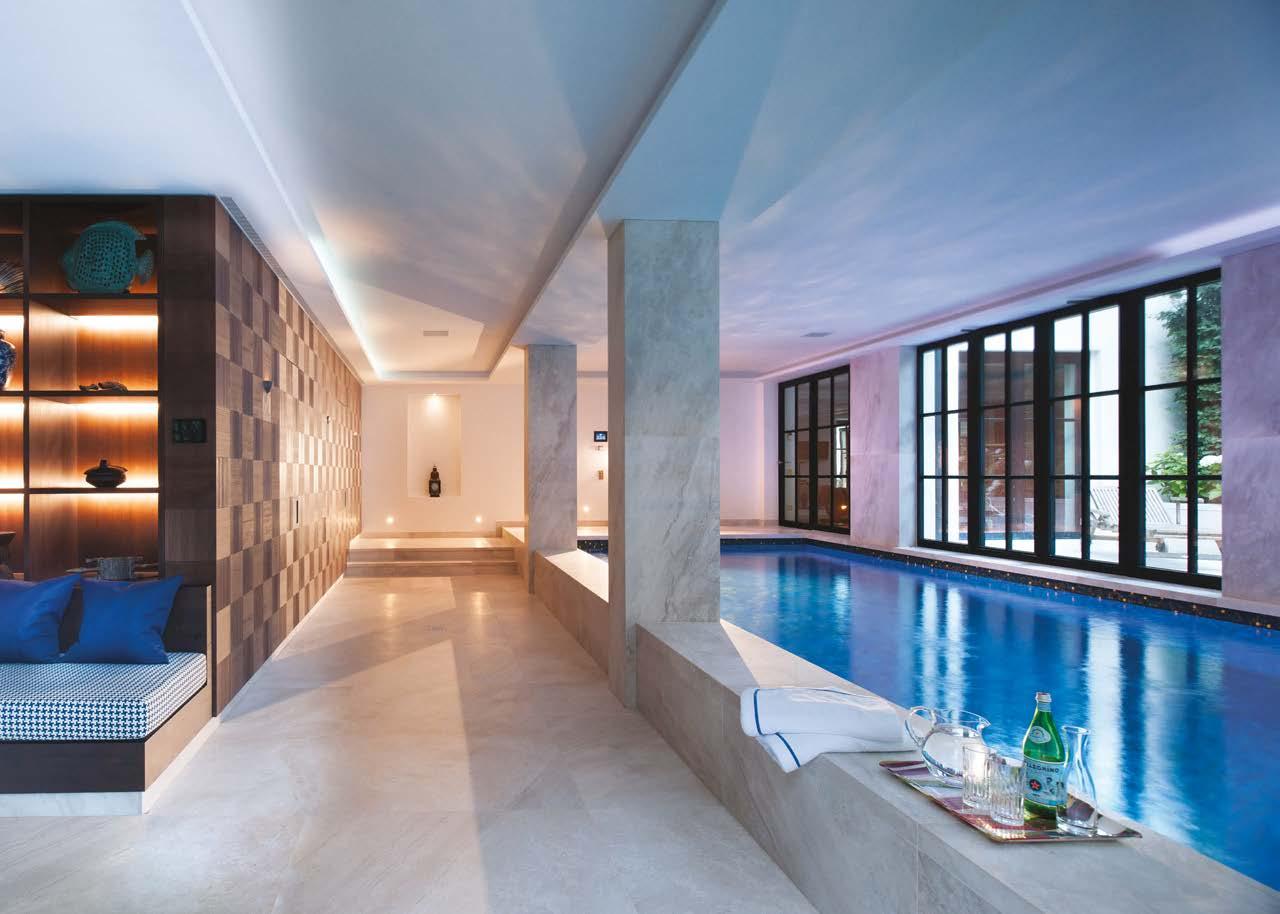
45
Photos © Philip Vile
a beautiful space in Harpenden, Greater London
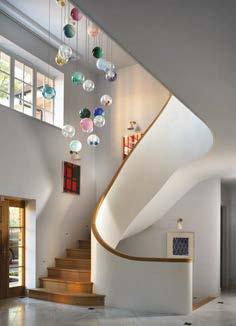
esign has always been Simone’s passion. While on maternity leave from her job in digital media, she decided to pursue her love for interior design and retrained at St Martins, Chelsea School of Art and Design, and Inchbald. Soon after, she founded Studio Suss, and over the past decade, the company have had the pleasure of working with talented developers, fashion designers, brand owners, and fabulous families to make their spaces unique.
Recently, one of the studio’s long-standing clients approached the company to oversee the design of their 13,000 sq. ft. new-build primary residence in Harpenden, Greater London. Studio Suss was entrusted with every aspect of the project, from space planning and design to specifying finishes, procuring furniture, including statement and sustainable pieces, and assisting in the curation of the clients’ phenomenal art collection.
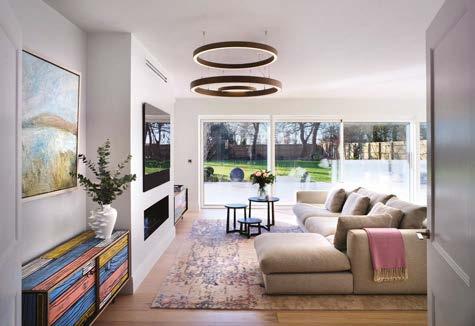

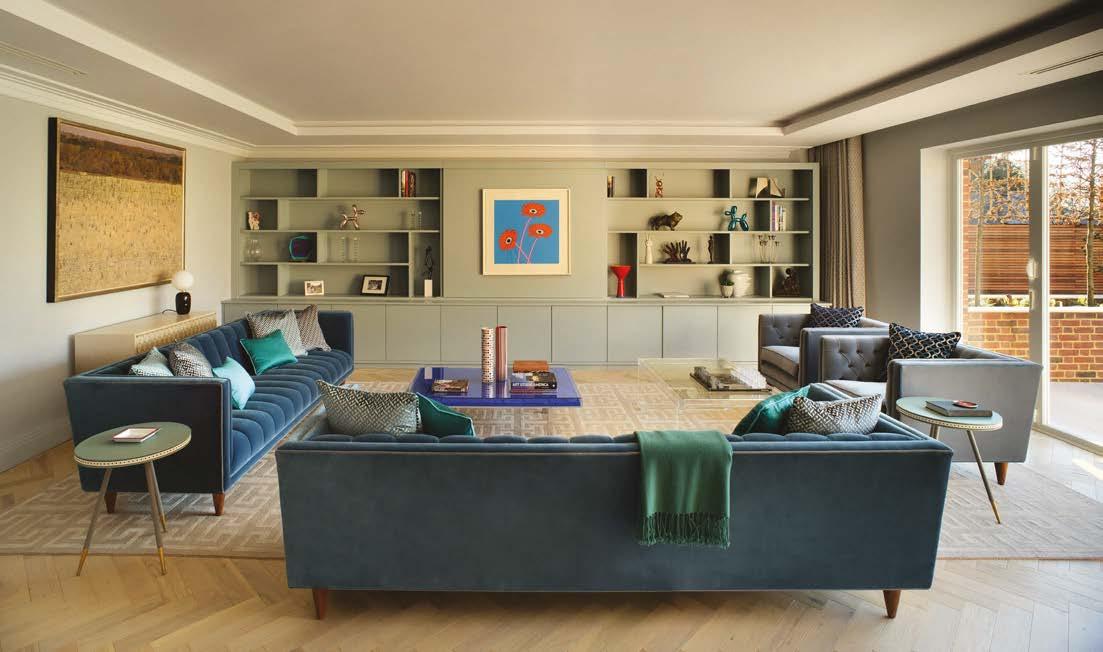
At the beginning of the project, Studio Suss took the time to understand their clients’ lifestyle and how they wanted to live. This informed the company on how they needed to design each space to function and feel. Concept boards were created for each area, which were then brought together to ensure they worked seamlessly.
The design approach emphasised the use of natural materials, including marble and wood, for their timeless appeal and durability. They were also mindful of sustainability and paid close attention to sourcing materials accordingly.
Given the clients’ impressive art collection, Studio Suss opted for a neutral backdrop that would complement it. Carefully selected statement furniture pieces were chosen, and when combined with the art, created a visually stunning and cohesive space. The result was a harmonious interplay of art, furniture, materials, and palettes that truly elevated the overall design.

46 interiors
Simone Suss of Studio Suss elevates
www.studiosuss.com
Studio Suss
Photos © Simone Suss

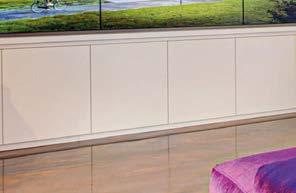
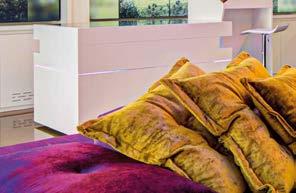

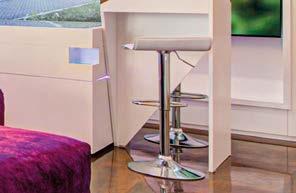
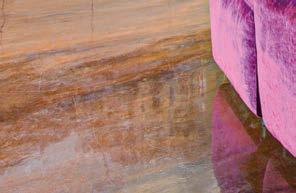

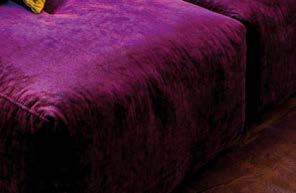
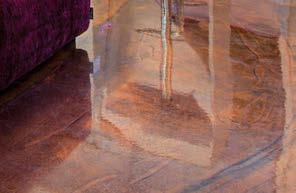















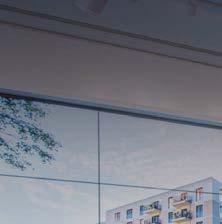
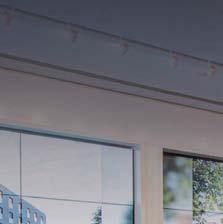
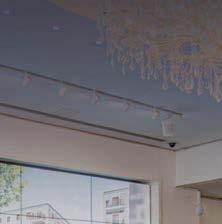
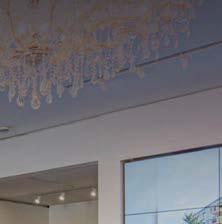
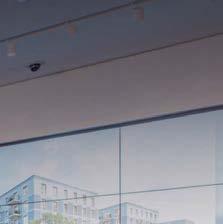








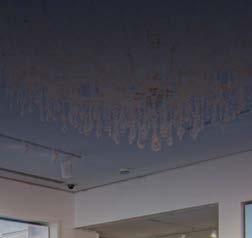


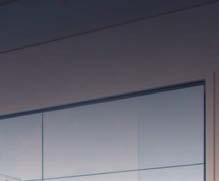






























Unter den Linden 39 Berlin - Germany SCAN ME
he homeowners of this recently extended Victorian house in Windsor are originally from Slough, but they now live mostly in Connecticut, USA. With two young boys aged 8 and 10, Lee and Sarah wanted their Windsor home to include some of the Jimmie Martin furniture pieces that they love.
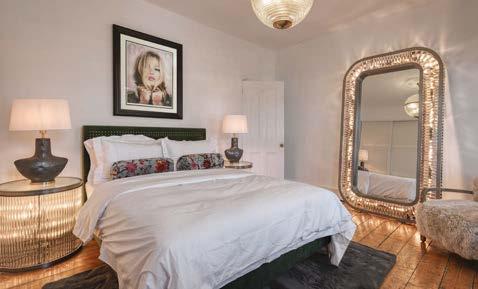
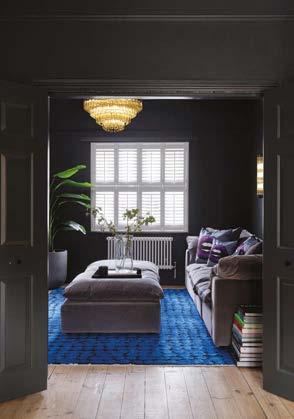
The style and aesthetic of these pieces have shaped the interior design of their Connecticut home, and they wanted the same for their UK abode. The couple also wanted the property to be a home-from-home, with dedicated space to entertain family and friends. With this in mind, Lee and Sarah picked a number of key pieces from Jimmie Martin and started planning the interior with furniture that would connect the lounge and middle room. After this initial planning, the couple soon realised it would be better if Jimmie Martin took over the whole project for a complete cohesive look and feel,
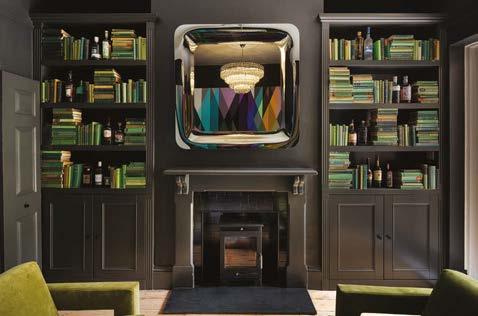
as the house was completely empty, and they needed all the rooms filled with furniture and decorated ready to move into and enjoy. They also had just six weeks to try and get all the work done and furniture in place.
Pops of colours can be found throughout the entire house, from the kitchen diner velvet chairs, and the library harlequin wallpaper, to the bold blue rug under the Andrew Martin sofa which is a focal point in the cosy sitting room. Even the courtyard garden didn’t escape the Jimmie Martin design treatment. Four Jimmie Martin beach bag recliner chairs offer a place to relax on the faux grass carpet.
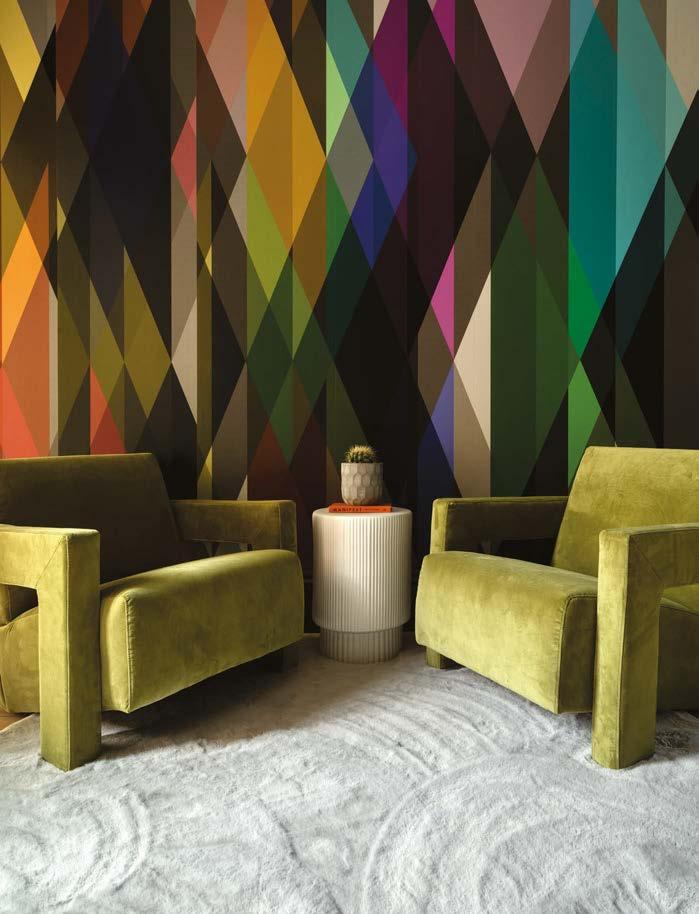
Lee and Sarah were over the moon with the end result. Given that they already loved Jimmie’s style, it made perfect sense to have him work on their home and it is a perfect example of how a designer’s skills, contacts and products can be used quickly to create a bespoke space.
Lee and Sarah said: “We decided to give Jimmie free reign on designing the whole house – this was the best decision we made. We tasked Jimmie with designing, sourcing and installing within weeks – with the backdrop of some significant industry supply chain challenges. With regular remote check-ins and video calls, we were absolutely overwhelmed with the end results. Jimmie and his team delivered well beyond expectations, and we have an amazing home to enjoy when we are in the UK.”
48 interiors
Jimmie Martin reshapes a recently extended Victorian home in Windsor into a colourful and cosy retreat for an American family
Jimmie Martin www.jimmiemartin.com
Photos © Richard
Gooding
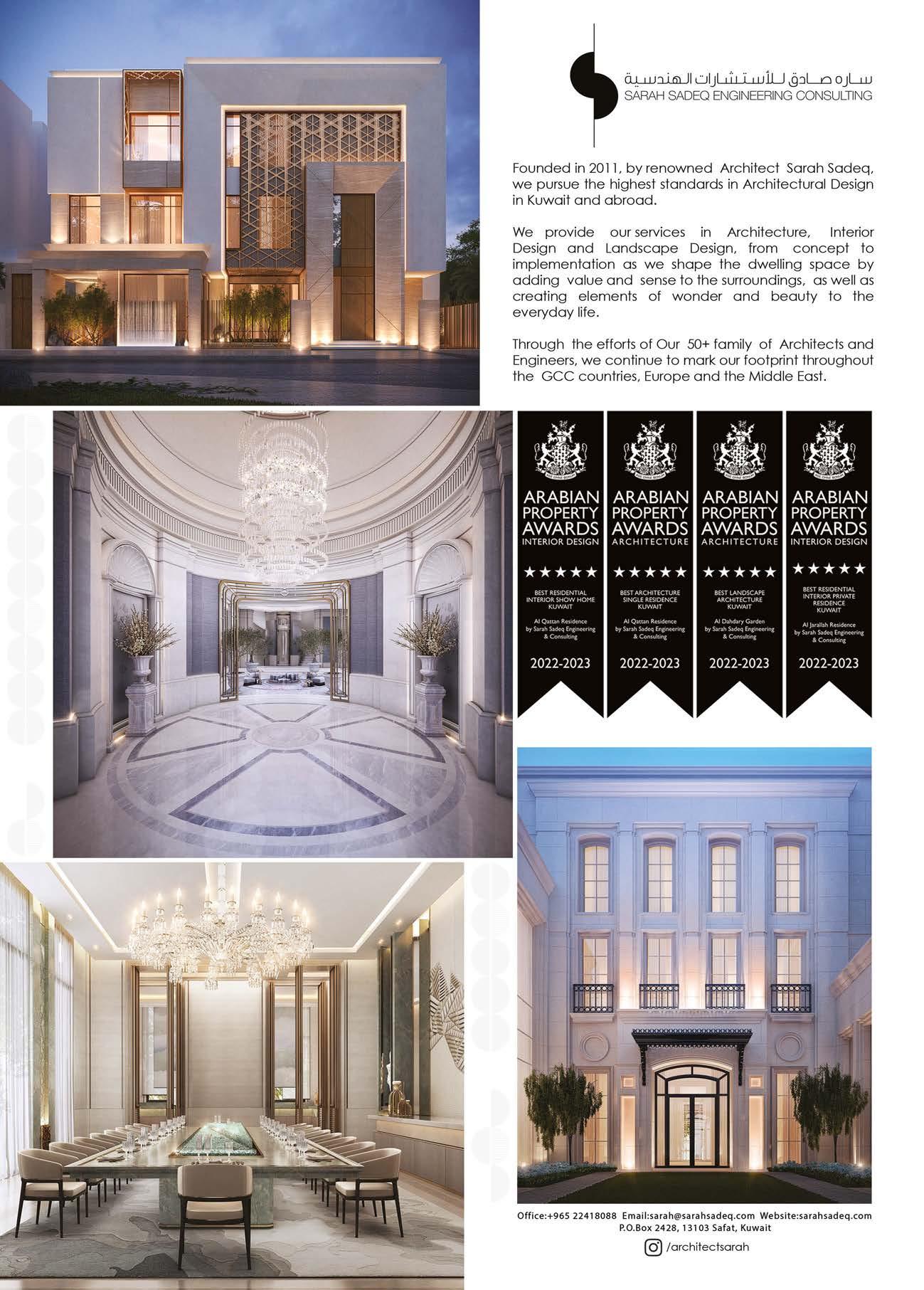
Sustainable slumber
Brinkhaus GmbH , a company with a long-standing tradition, has been a part of the EuroComfort Group since mid-2011. With this partnership, Brinkhaus has been able to broaden its product range beyond high-quality down duvets to include mattresses and boxspring beds. The latest addition to its product line is “Brinkhaus Blue,” a collection of duvets and pillows created for various market segments within the EuroComfort Group. The goal is to offer an ecologically produced, holistic sleep concept that meets the highest standards of quality for environmentally conscious customers.
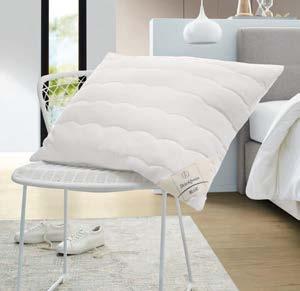
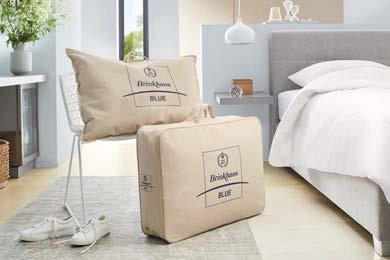
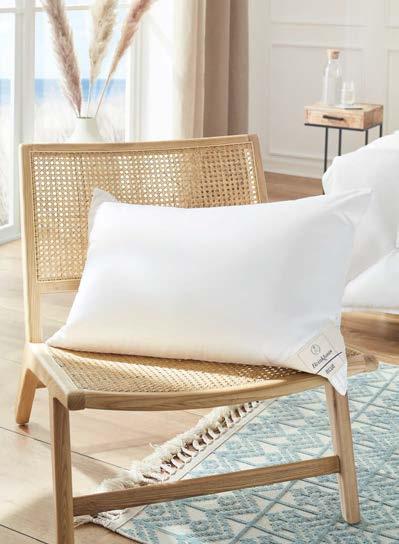
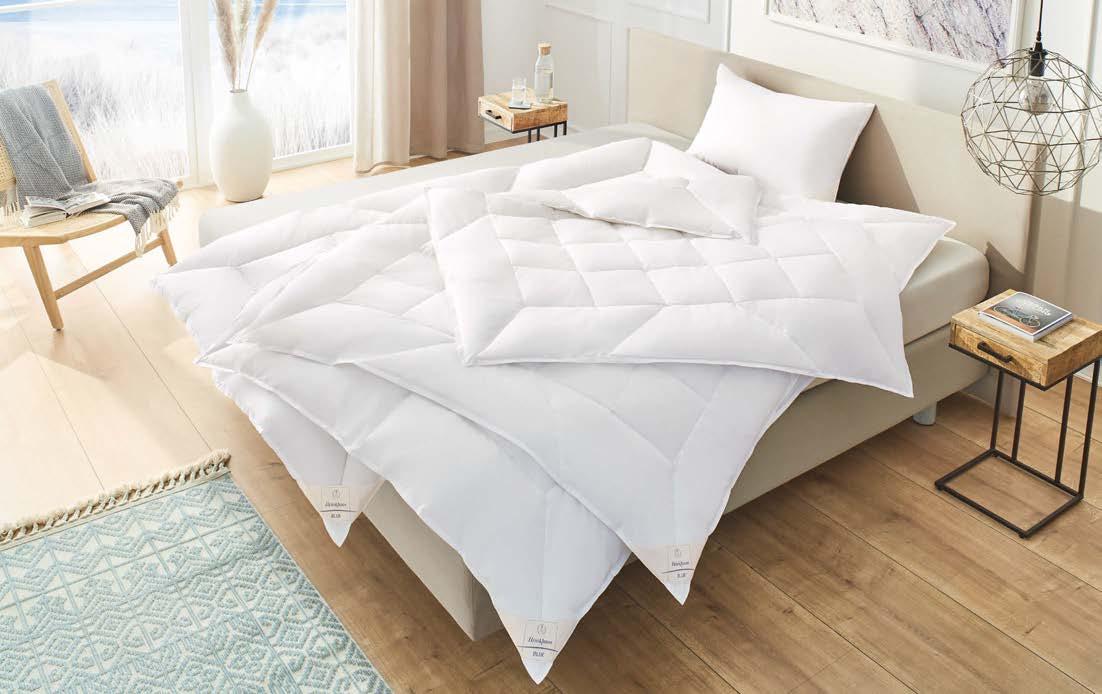
To achieve this, Brinkhaus partnered with the social enterprise Plastic Bank, using their Aerelle Blue filling fibres made from recycled plastics. The down and feather products are labelled with the NOMITE mark, making them suitable for those who are allergic to house dust. Additionally, the casings are made from Organic Cotton (OCS), containing 95-100% organic material, allowing for the tracking of raw materials from source to final product. Brinkhaus recognises the growing importance of sustainability, compatibility, and availability in all areas of life, and is committed to making environmentally responsible business decisions.
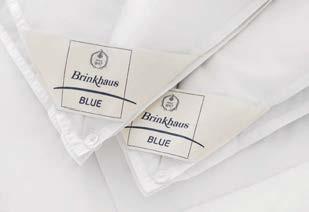
50 interiors
Brinkhaus GmbH expands product line with their eco-friendly “Brinkhaus Blue” bedding
Brinkhaus GmbH www.brinkhaus.de
Invest in portugal COMPORTA
A hippie-chic destination, between beaches and rice fields, where slow living is treasured.
Located 1 hour from Lisbon
LA RÉSERVE RESORT
10 hectares of pristine dune for lucky few.
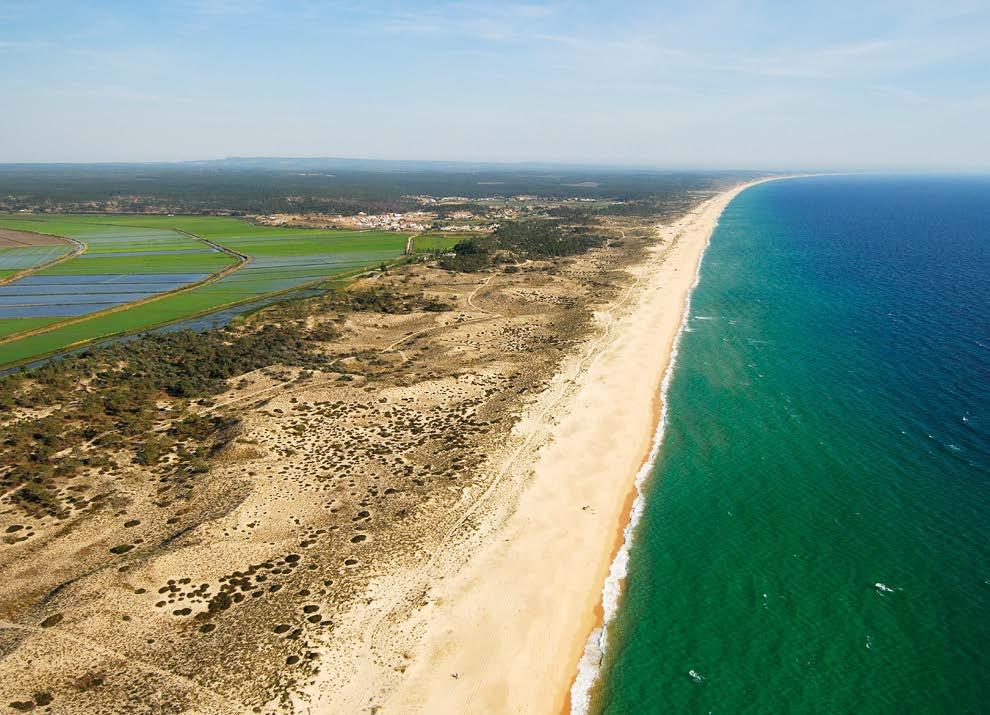
Close the beaches and village. Reception, restaurant, swimmingpool, wellness area, concierge & management services
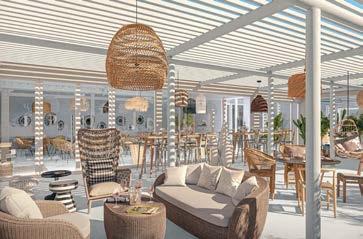
THE VILLAGE HOUSES
Discover the chic and authentic ambiance via the 82 village houses, offering two to four bedrooms. With blue and white facades and small alleyways, this part of the resort will immerse you in the atmosphere of the typical narrow streets of Comporta.
From 830 000 €
THE BUILDING PLOTS
24 plots are available to build the villa of your dreams. The plots come with landscaped gardens with a breathtaking view on natural dunes and pine trees. In order to relax, each garden has a pool area.
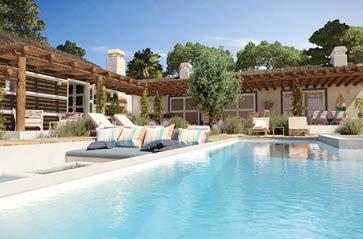
From 580 000 €
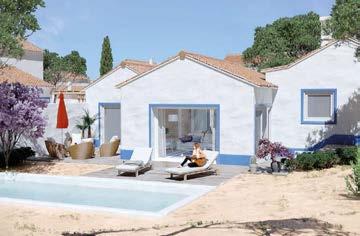
Non-contractual illustrations of ambient character, refer to the descriptive notice. RCS Lyon 501 580 211 - 19 bis Place Tolozan 69001 Lyon
CONTACT www.reservecomporta.com contact@terresens.pt +351 910 068 015
New Appointment
Fiona Mongey joins Marsh & Parsons as the new Client Management Director, responsible for leading the company’s client relationship strategy and ensuring the highest level of customer service. With over 18 years of experience in the Estate Agency sector, Fiona brings a wealth of expertise to the role. Her key responsibilities include developing and implementing new initiatives to support Marsh & Parsons’ prime and portfolio landlords, as well as building new client relationships in these areas. Previously the Director of the letting and property management division at Bective, Fiona’s appointment is set to drive exceptional customer service at Marsh & Parsons.
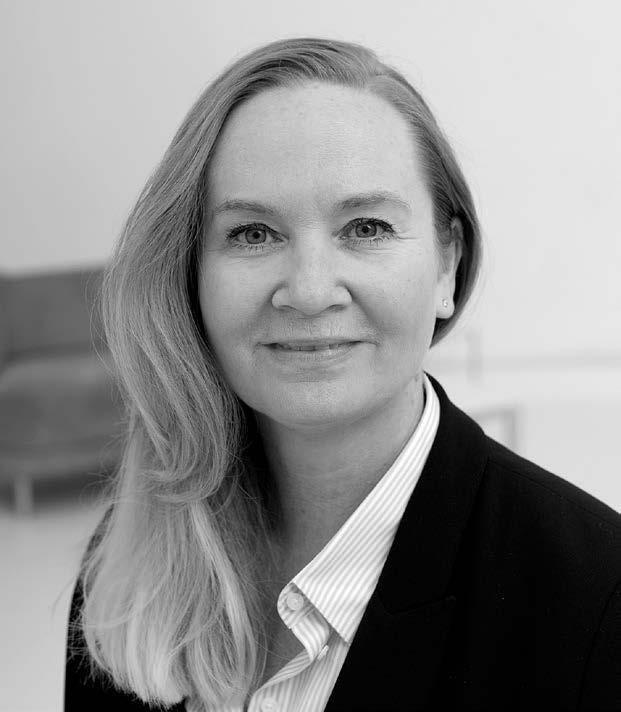
March & Parsons
www.marshandparsons.co.uk
ESCAPE TO TRANQUILITY
Indulge in a peaceful getaway at 99 Surf Lodge in Popoyo, where the scenic landscapes and tranquil energy offer a perfect retreat from the hustle and bustle of daily life. With six private suites and one studio apartment, the boutique hotel sits right by the shoreside, providing breathtaking ocean views and easy beach access. Relax in the infinity pool while enjoying the orange sunset or take part in action-packed water activities and excursions, all while enjoying the gourmet menu at Taberna 99. The soothing sound of the waves crashing along the shore will lull you to sleep, making your stay a memorable one.
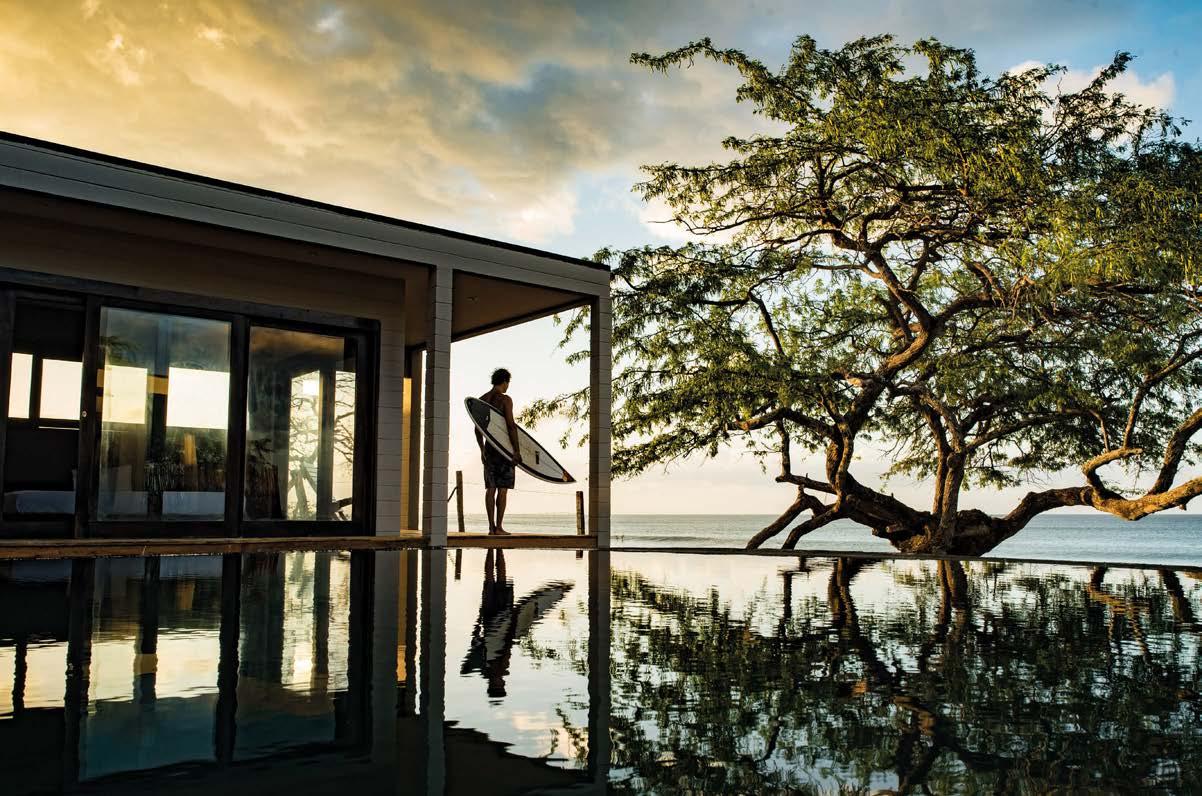
99 Surf Lodge
www.99surflodge.com

An iconic new addition
Four Seasons Private Residences Los Angeles, the first standalone residential project by Four Seasons in North America, has been completed by Genton Development Company. The 12-storey tower contains 58 bespoke luxury residences, including a two-level top-floor Case Study-inspired architectural penthouse. The residences are divided into three wings: The Tower, The Wetherly, and The Almont. The Tower has 37 condominium residences, while The Wetherly Wing has 11 condominium residences spread across four floors, with many of the top-floor residences featuring private rooftop decks. The Almont Wing has 11 condominium and townhouse residences spread across two floors and a basement level, with many of the top-floor residences having their own private rooftop decks. The residences offer Four Seasons’ service-rich lifestyle and access to a range of resort-inspired amenities, all designed and managed by Four Seasons.
Four Seasons Private Residences Los Angeles
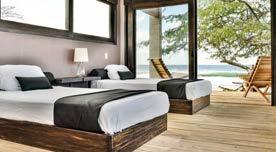
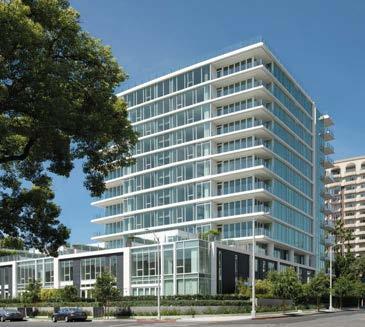
www.reflectionsofla.com/en
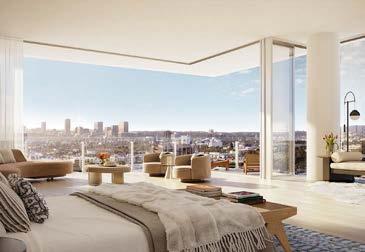
52 report
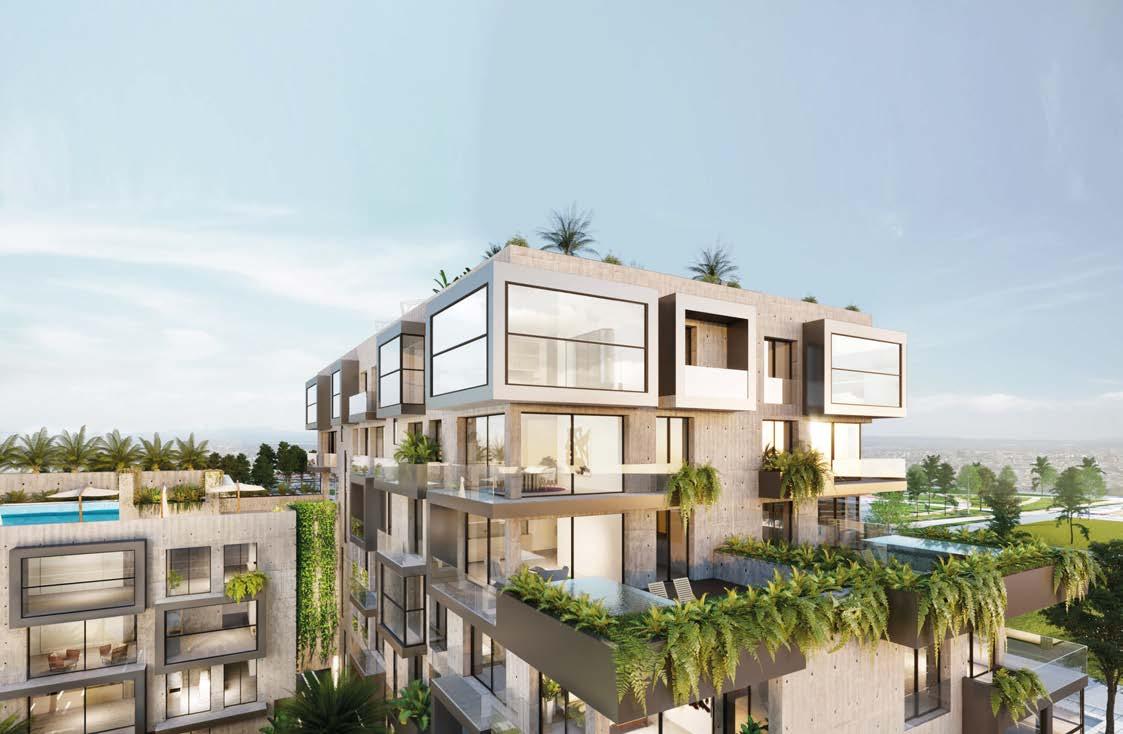


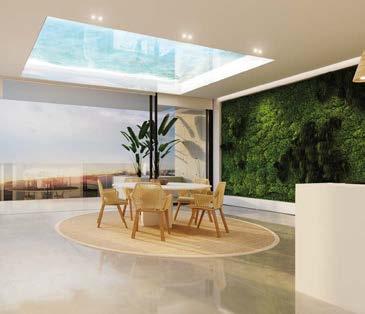


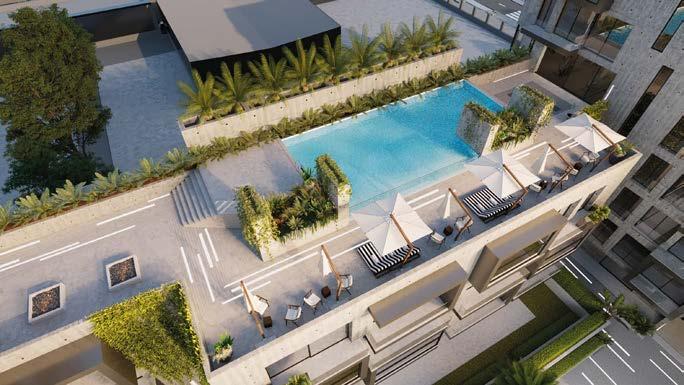

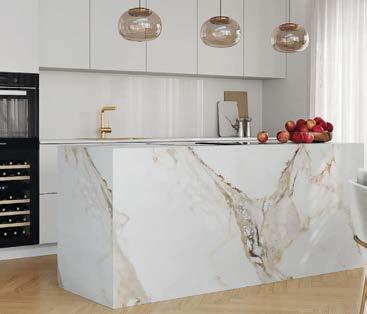
ULTIMATE ISLAND GETAWAY
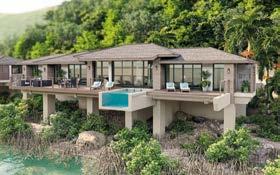
Oil Nut Bay is a luxurious resort community situated on the eastern tip of Virgin Gorda in the North Sound area of the British Virgin Islands. The exclusive community offers freehold property ownership and vacation villa rentals in a breathtaking setting surrounded by the Caribbean Sea and Atlantic Ocean. With nightly villa rentals ranging from $650 to $30,000 per night and homes and lots for sale ranging from $2.95 to $39.5 million, Oil Nut Bay is the perfect place for those seeking privacy and luxury. Amenities include a private beach club, a wellness centre, equipment for water sports, a kid’s club, helipads, and world-class dining options.
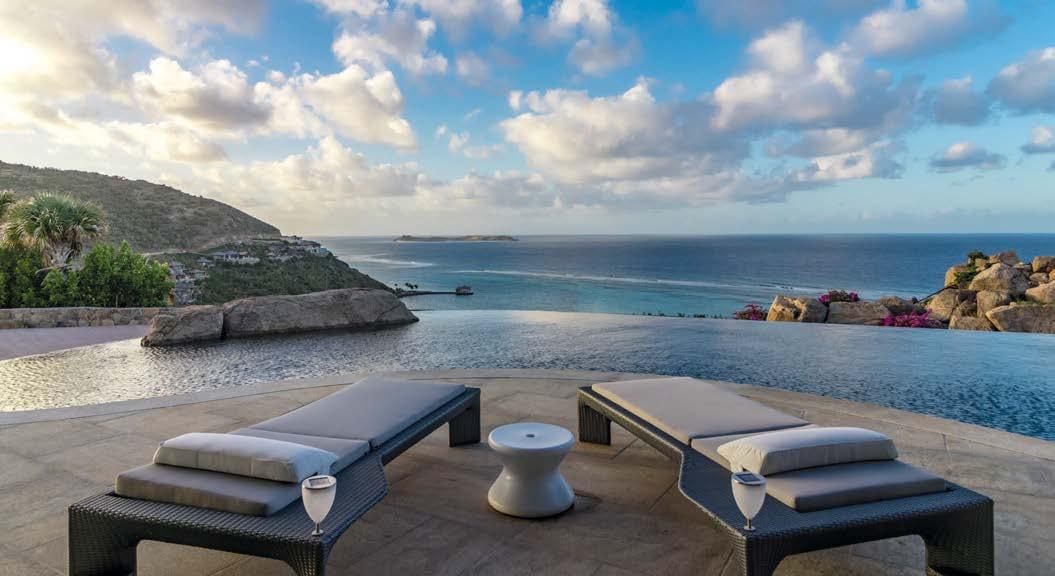
From the everyday to the extravagant
48 London is a concierge company that has been offering personalised services since 2015. Co-founded by Sophie Shelton and Hope Dowlen, the company provides tailored solutions to individuals, families, and corporations.

What makes 48 London stand out is their bespoke service that focuses on connecting their members with specialists that best fit their needs. Their commitment to providing an exceptional service is evident in their motto, where “no” is never the answer, and everything is possible. They offer several membership tiers, including options for non-members, ensuring that there is something for everybody.
48 London takes care of Your Life, Your Style, and Your Wellbeing. They offer a range of services, whether you want to meet your all time hero in person or via hologram, a glam session with Victoria Beckham's makeup artist, private croissant-making lessons with Paris' top pastry chef, a bespoke pregnancy plan or a healing session with a monk who once worked closely with the Dalai Lama, they ensure that they take care of every aspect of their members' lives.
48 London Hope & Sophie
t: +44(0)7780 911 360 | +44(0)7899 977 081
www.48london.com
54 Keep in touch Please email details of latest appointments, new property developments, book launches etc to news@ipropertymedia.com report
Oil Nut Bay www.oilnutbay.com

Coastal luxury retreats
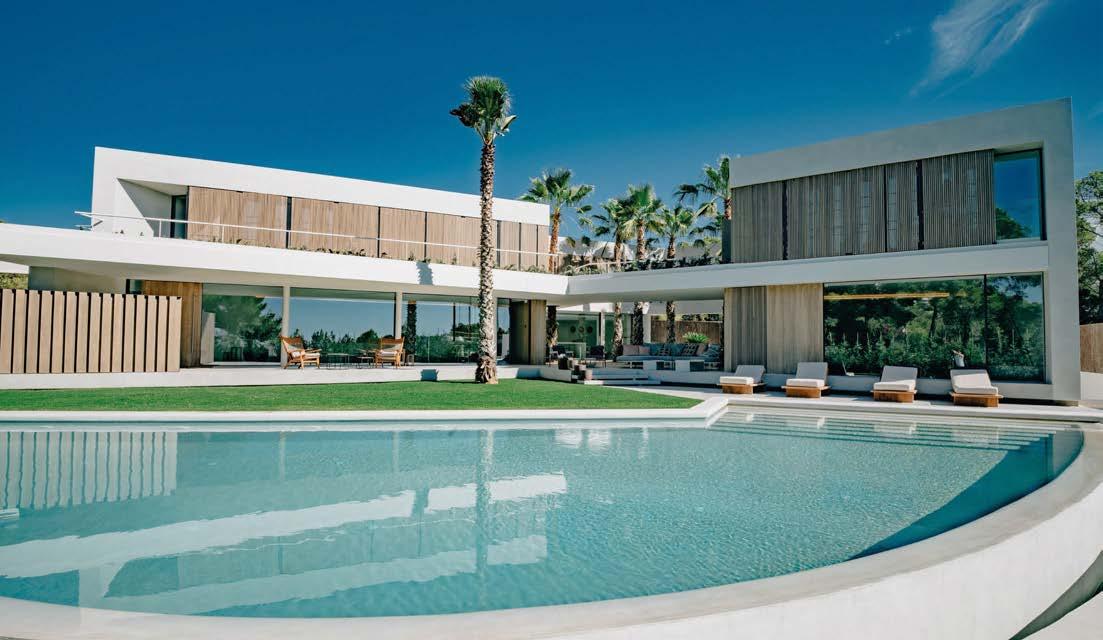
Discover
If you ’ re searching for an alluring coastal retreat in Spain, look no further than these two exceptional villas, boasting stunning sea views and luxurious amenities.
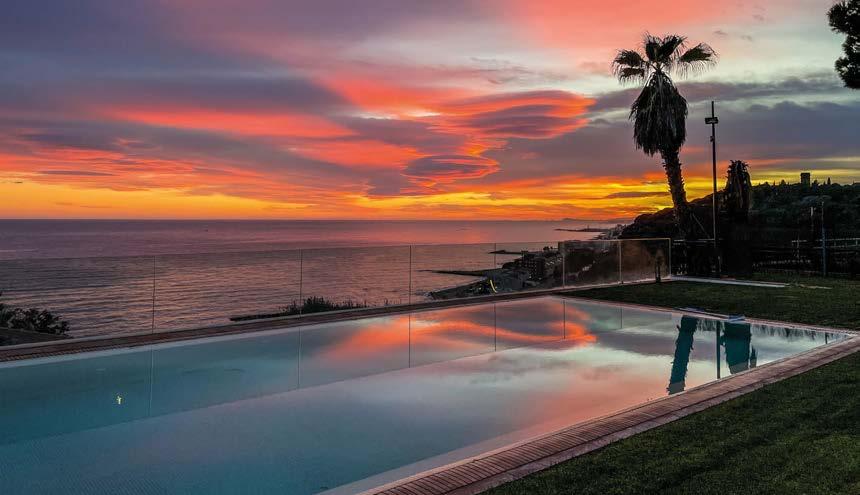
The first property, a brand new contemporary villa near Es Cubells, Ibiza offers a sleek design and plenty of privacy in a luxury gated community. Featuring unobstructed sea views, a grass lawn garden, and a sparkling pool, this four-bedroom property is perfect for those seeking
modern Mediterranean living. The open-plan living-dining area, state-of-the-art kitchen, and patio terrace with summer kitchen are perfect for entertaining guests. The guest house includes a master suite with a living room and a separate staff apartment.
For an elegant option closer to the city, this property, perched on a hill in the charming coastal town of Arenys de Mar, Catalonia offers stunning views of the Mediterranean Sea. Just a short 30-minute drive from Barcelona, this four-storey villa is accessible by both lift and stairs. The street level floor offers three well-appointed bedrooms, each with private bathrooms and access to a terrace with a hot tub. The lower floor houses a bedroom, a living room, a dining room, and a large kitchen. The garage area can
accommodate four cars and features various storage rooms, a machine room, and a pantry. The upper floor, accessible by elevator, offers an open-plan room with a large terrace and a jacuzzi that offers breathtaking views of the sea. This villa also features a natural garden with banana trees, perfectly presented with beautiful lighting.
Investing in a coastal villa in Spain is made easy with the bespoke residency service offered by Lucas Fox. Their team of experts can guide you through the entire process, from finding the perfect property to managing it after purchase. Plus, with Lucas Fox’s comprehensive range of property services, including sales, lettings, and investment consultancy, they can help you build a successful and rewarding real estate portfolio.
Whether you’re looking for a permanent residence or a holiday home, these two coastal villas offer luxury, comfort, and stunning sea views in Spain’s Mediterranean coast.
property
Lucas Fox International Properties www.lucasfox.com
two exceptional villas with stunning sea views and luxurious amenities through Lucas Fox
International Properties
Exceptional villa in Arenys de Mar, Catalonia Spain
Brand new contemporary style villa in luxury gated community, near Es Cubells, Ibiza
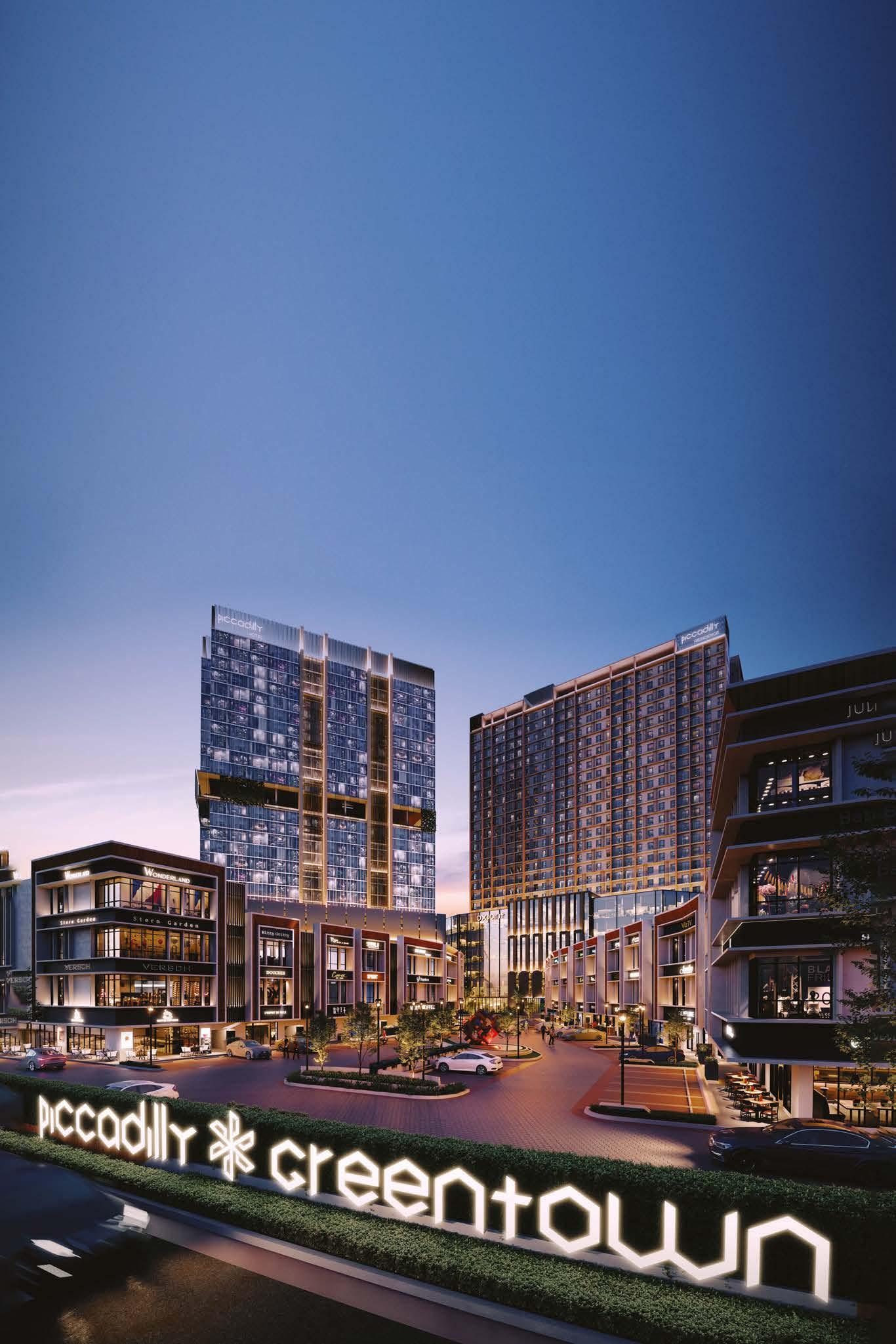



“Imagine a world where the spaces we inhabit are not just functional, but are also works of art that inspire creativity, foster connection, and evoke emotion. We specialize in bringing this vision to life by creating innovative and modern designs that push the boundaries of what’s possible.”




RIVIERA

The Riviera villa, located on Palm Jumeirah in Dubai, UAE, is a true masterpiece of modern design and the ultimate in luxurious waterfront living. With its contemporary design, this 11,000 sq ft villa boasts expansive living spaces that seamlessly blend indoor and outdoor living. The home features clean lines, sleek finishes, and floor-toceiling windows that allow for breathtaking views of the Burj Al Arab. The outdoor areas include a private pool, sun deck, and landscaped gardens, offering a serene retreat from the hustle of the city.
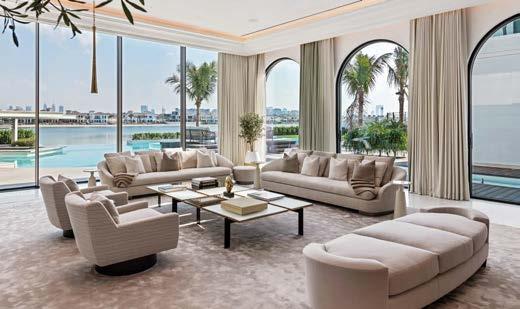
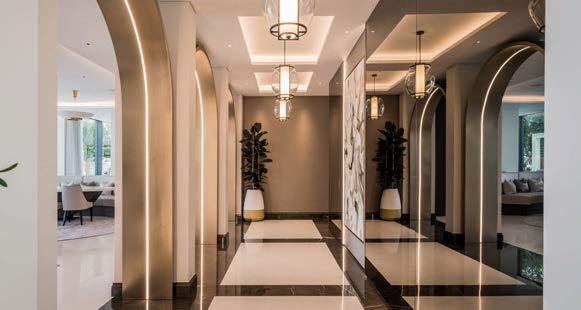
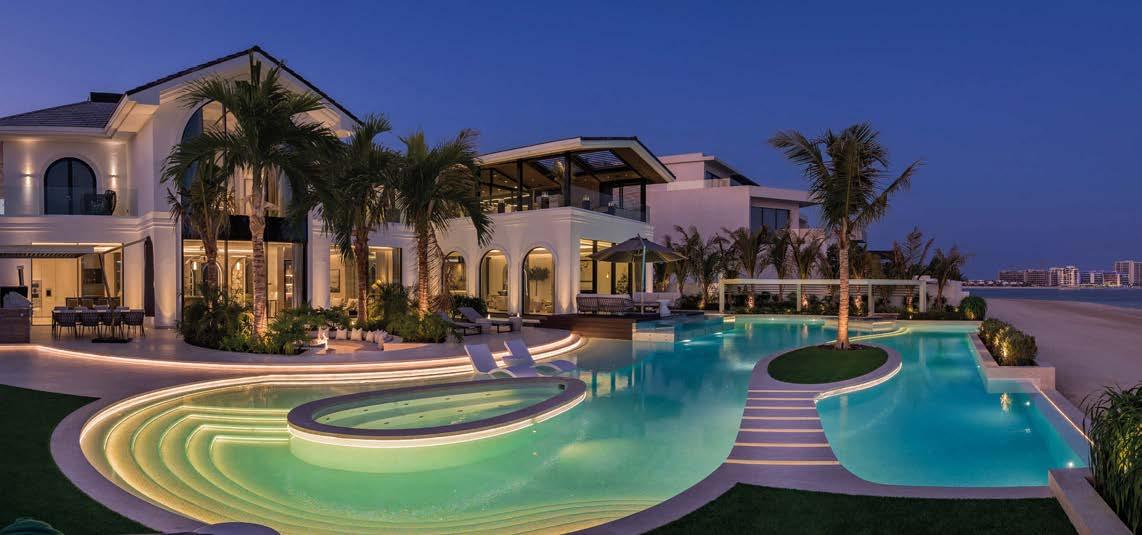 The villa exudes luxury with a resort-style landscape design and a statement organic curved swimming pool.
The bedroom overlooks breathtaking views adding to the comfort and coziness
Examples of the arch facade on the ground level
The formal living area incorporates large slimline sliding doors and arched pivot doors focusing on views overlooking the Dubai skyline
FOUNDER
ELLEN SØHOEL MANAGING PARTNER
LEE NELLIS MANAGING PARTNER MARC ROCA
The villa exudes luxury with a resort-style landscape design and a statement organic curved swimming pool.
The bedroom overlooks breathtaking views adding to the comfort and coziness
Examples of the arch facade on the ground level
The formal living area incorporates large slimline sliding doors and arched pivot doors focusing on views overlooking the Dubai skyline
FOUNDER
ELLEN SØHOEL MANAGING PARTNER
LEE NELLIS MANAGING PARTNER MARC ROCA
“As an award-winning international Architecture and Interior Design Consultancy we bring a wealth of experience and expertise to each project, drawing on the unique cultural and architectural characteristics of each region to create tailored solutions for our clients. focused on materializing sophisticated and innovative designs into inspiring physical spaces of any complexity.”
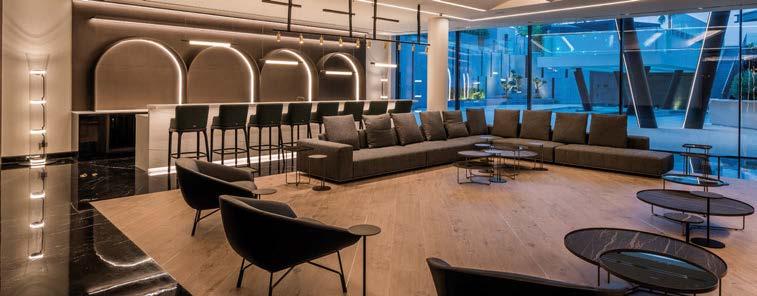







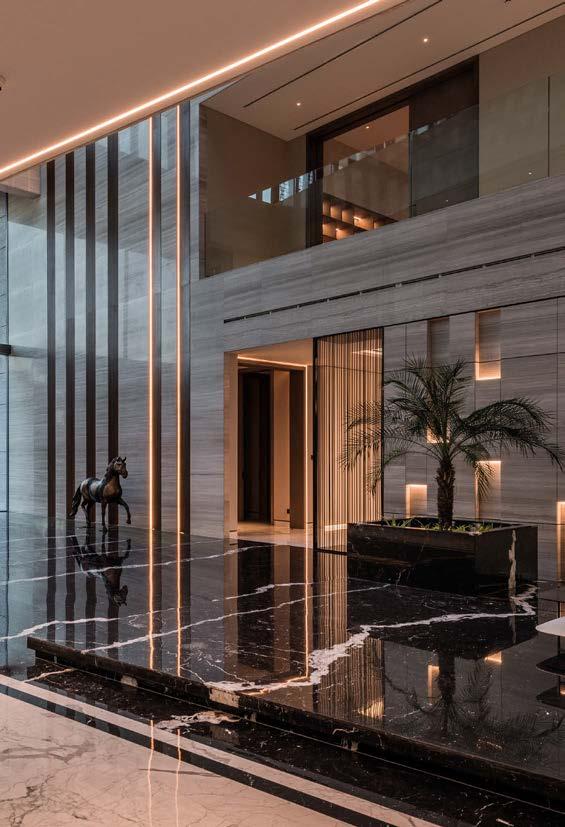
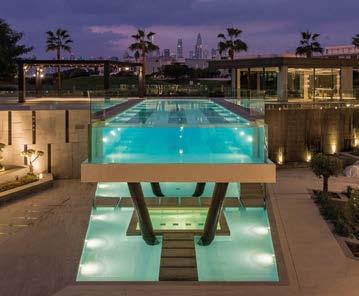
SOLAR HOUSE
Solar House is a stunning example of contemporary elegance, sophistication and innovation. The project harnesses the power of the sun to create a sustainable living place. The residence runs entirely on solar power and has the potential to reduce energy costs by 60 percent compared to a traditional home. With nearly all energy needs met by solar power, this unique project sets the standard for eco-friendly living. With its dynamic solar BIPV facade, recycled water system, double storey swimming pool, suspended glass bridge, there is so much innovation that makes it one of the most unique and sustainable residential projects in Dubai.
Glossy marble floors and ceiling-to-floor windows
Exterior panoramic view of the Solar House at night
Soft lighting adds to the ambience of the living room
Evening view of the double-decker swimming pool
LIVING Coastal
Coastal properties in the UK are often seen as a sound investment, with high demand and limited supply driving up prices in many popular locations
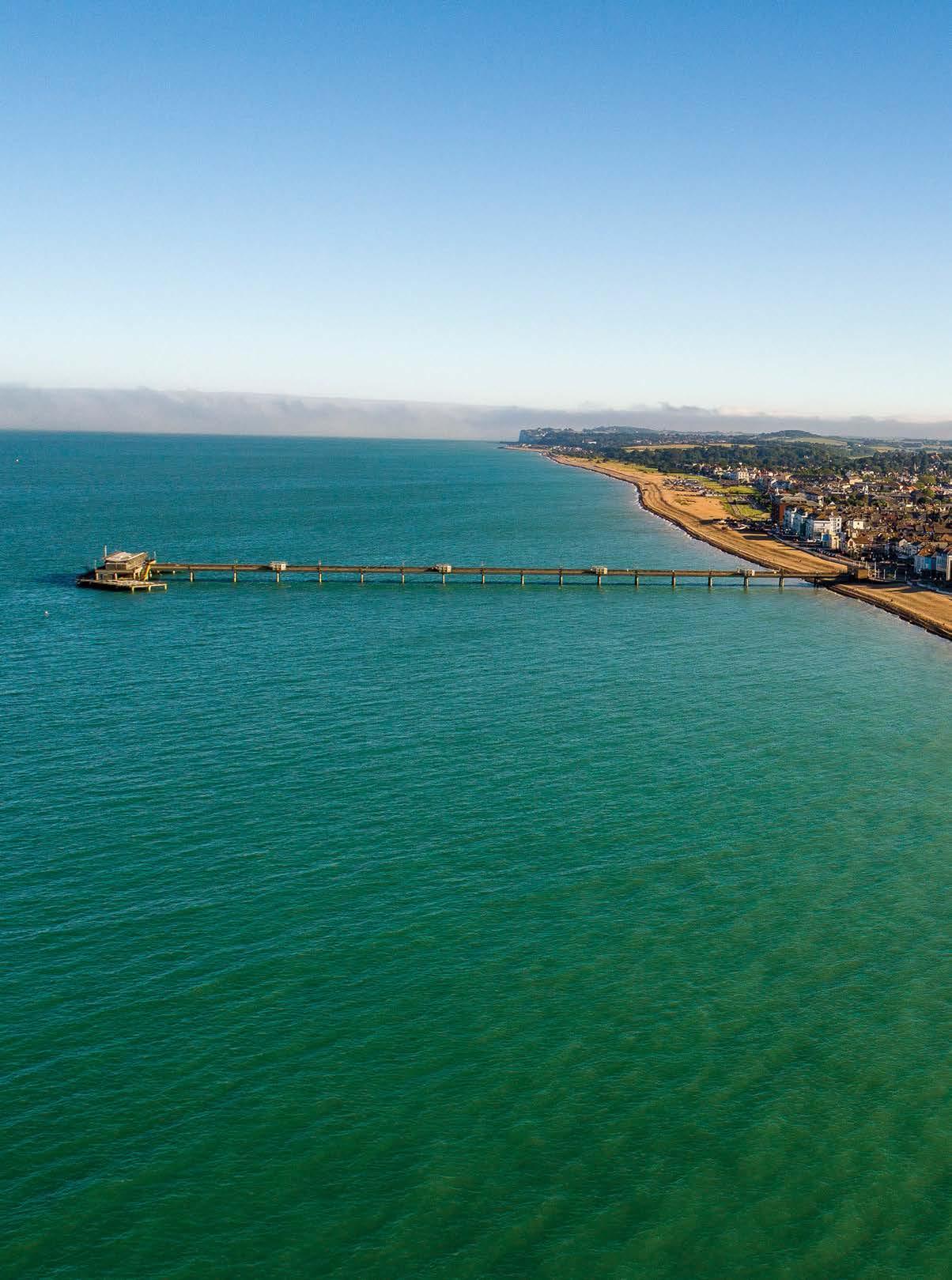
60
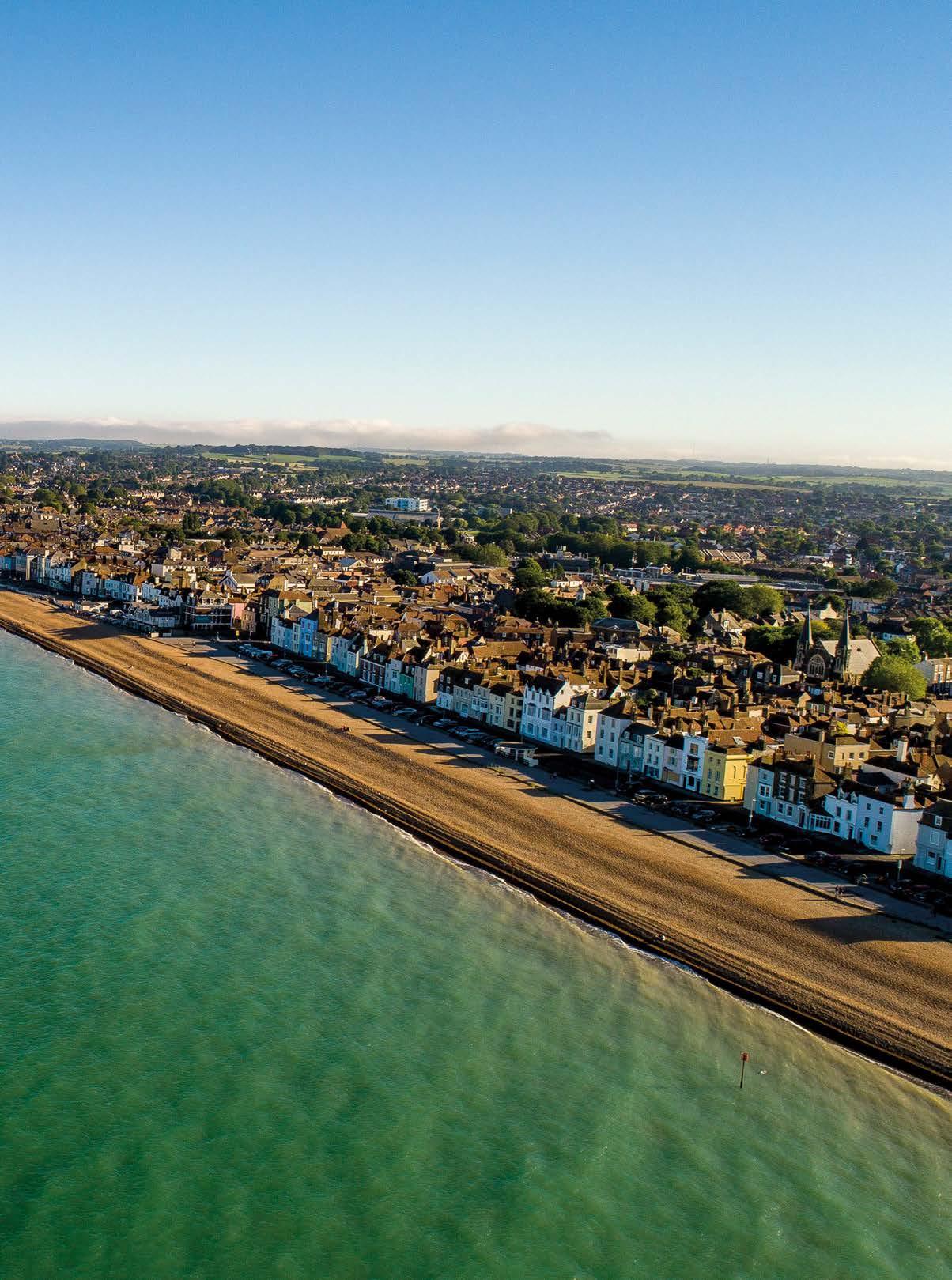
61
K coastal properties have long been a sought-after commodity, and their allure can be attributed to a number of factors. First and foremost, the stunning natural beauty of the UK coastline, with its rugged cliffs, pristine beaches, and dramatic sea views, is a major draw for many people. Coastal properties offer an opportunity to live in close proximity to this spectacular scenery, with easy access to the beach and all the outdoor activities that go along with it, from surfing and sailing to fishing and beachcombing.
When it comes to stand-out features that property investors want when buying a home, James Skudder, Director, Country Living Group says, “One of the most desirable is easy access to the beach. That’s because having a sea view or being able to easily walk along the water is a huge part of what makes coastal homes so appealing. Another popular feature is wide open spaces with a lot of windows and natural light. Buyers love having a room where they can see the water from their bed or living room, so these kinds of rooms tend to be very popular. Finally, some people prefer to buy homes that are not right on top of other houses. This can help them feel more like they’re getting away from it all and enjoying nature, instead of being surrounded by other homes and businesses without the privacy.”
So, what about the demand for coastal properties? Scott Holley, Office Head Pocklington, North Residential states, “The demand for coastal property has increased dramatically, coastal locations have
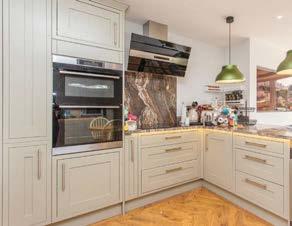
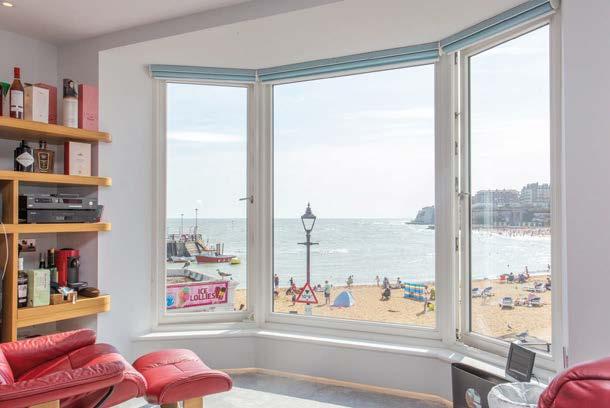
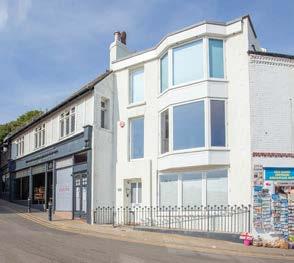




always seen significant demand, however, following lock downs, buyers re-assessed their priorities which saw a large rise in demand for second homes by the coast, this was also driven by buyers seeking a change of lifestyle, buying a property to let to holidaymakers, being able to work from home on a full or part-time basis meaning coastal
Renovated home
This beautifully renovated and extended home in Broadstairs boasts uninterrupted views of Viking Bay from almost every room, making it a rare and sought-after property. The contemporary residence features top-of-the-range appliances in the newly fitted kitchen, a spacious lounge with bay windows, and a charming courtyard garden. Upstairs, the master bedroom and second bedroom with an en suite shower offer breathtaking elevated views of the bay. But the real showstopper is the stunning roof terrace, providing panoramic views of Viking Bay and beyond.
Miles & Barr
www.milesandbarr.co.uk
locations were now a viable option for them to live in full time.”
And how the coastal property market differs from the overall housing market in terms of pricing and trends is a question on the tip of property investors’ tongues. Rob Sabin, Group Director - Sales, Miles & Barr helps us to understand by stating: “The biggest
62
U
James Skudder Director
Country Living Group
Rob Sabin Group Director
Sales, Miles & Barr
Scott Holley Office Head Pocklington
UK seaside special
North Residential
Charming detached house
This charming five-to-six-bedroom detached family home in Robin Hood's Bay offers approximately 2,550 sq. ft. of generous and flexible accommodation. With stunning sea views, Thackwood occupies an enviable elevated corner position in the historic coastal village. The property boasts an attractive family room, conservatory, dining room, and breakfasting kitchen. It also features five bedrooms on the first floor, three of which benefit from en suite shower rooms and two with en suite bathrooms. The enclosed garden is laid to lawn, with patio areas for seating to the west and north, where the views of the sea and countryside can be enjoyed.
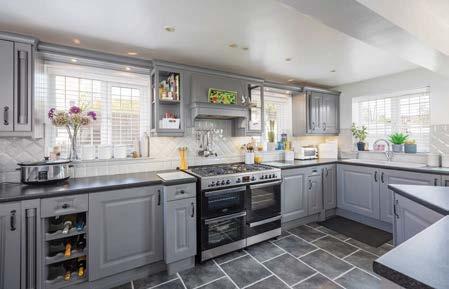
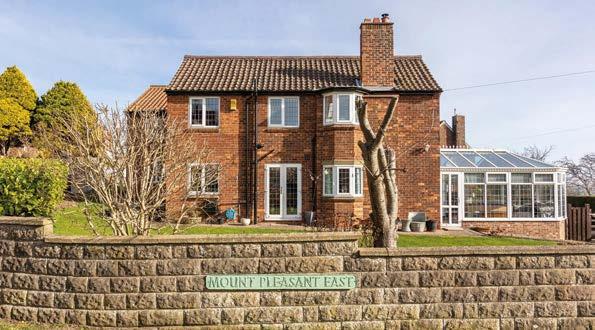
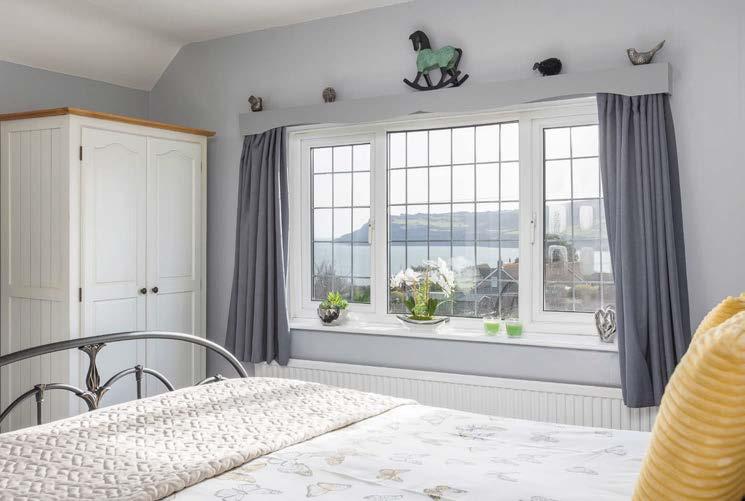
Offers over £795,000 / €904,495 / $986,897
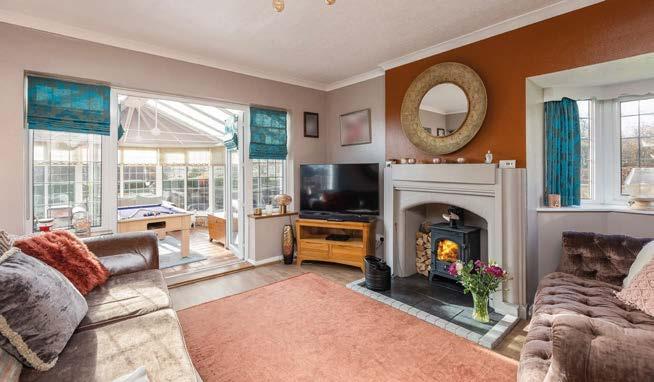
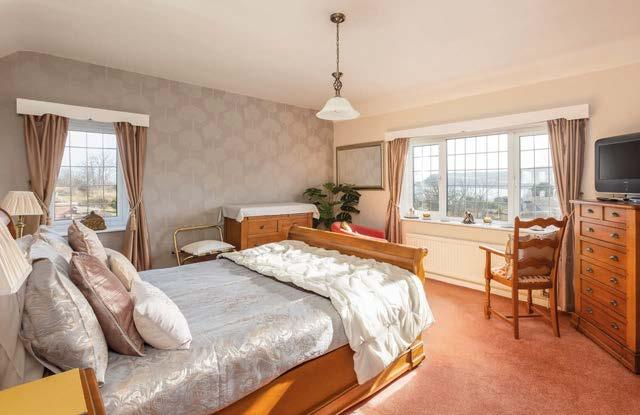
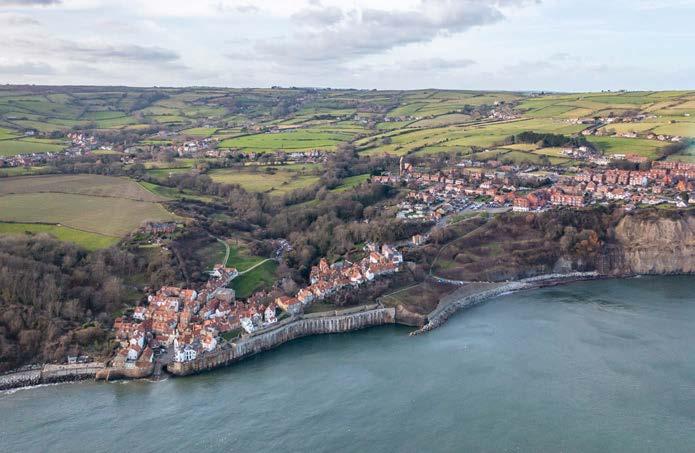
North Residential t: +44 1 423 530 088
www.northresidential.co.uk
UK seaside special
“Buyers love having a room where they can see the water from their bed or living room, so these kinds of rooms tend to be very popular.”
difference you’ll see between overall housing market prices and trends and coastal towns is that properties located close to or on the seafront command a premium price and are more desirable. It is important to remember that every coastal town has its own micro-market so, even neighbouring coastal towns can experience different pricing and trends.”
James Skudder divulges on the all-important impact of short-term rentals on the property market: “Due to huge demand for short term rentals throughout the county, the supply of homes available for purchase diminishes through the seasonality of the year. Many of the prime positioned homes on the coast will fetch a strong rental income, and as a result an owner will hold on to their investment long term to take advantage of this. ”
James also adds, “The advice I would give to a buyer looking to invest in the coastal property market would be: Firstly, get close to a local agent on the ground in the desired area. Looking at the reason behind wanting to be in a certain area could be the difference between you spending more than you need to in order to secure a sea or coastal view. For instance, if you are looking to be within a hotspot, your pockets will have to be deeper due to the supply and demand nature of having a wider audience and not many opportunities readily available. If you are looking to secure a sea view without navigating towards a heavily driven tourism area, then there are huge savings to be made. If the intention is to purchase for an investment, you do not need to overspend in order to see a good return. Working closely with an agent that can advise properly is absolutely key.”
Dream property
Betteshanger Grove, situated on the outskirts of the picturesque coastal town of Deal in Kent, offers an exclusive opportunity for individuals to build their dream home.
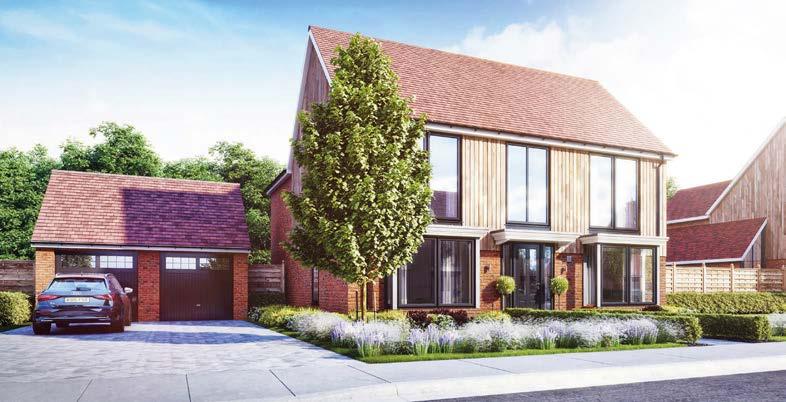
The development comprises just 12 self-build plots opposite the vast Betteshanger Country Park, boasting 230-acres of outstanding outdoor space and hosting family events throughout the year. With excellent connectivity and accessibility to the park, Deal seafront and the wider road and transport network, Betteshanger Grove provides an ideal location for families and individuals to create their own bespoke home. The development offers a unique opportunity to build a home tailored to your individual taste, style and requirements..

Quinn Homes t: +44 1 227 831 212 www.quinn-estates.com
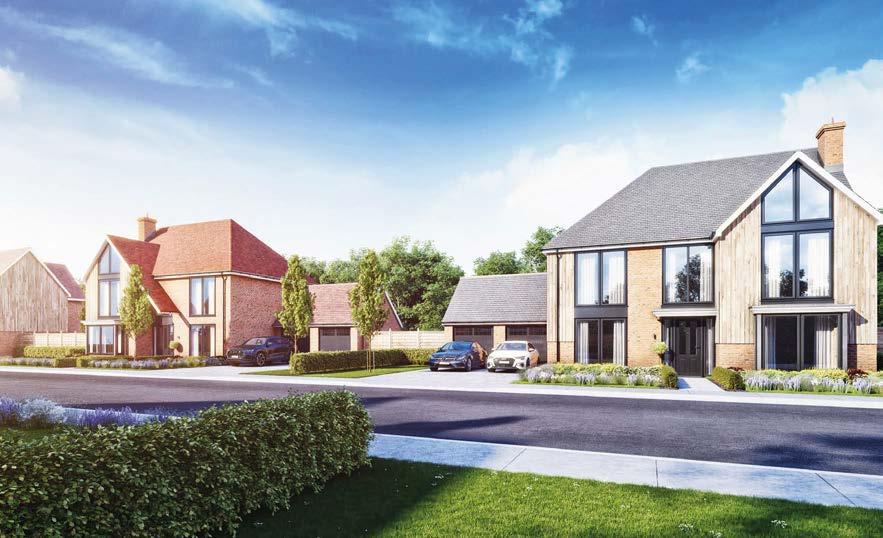
UK seaside special
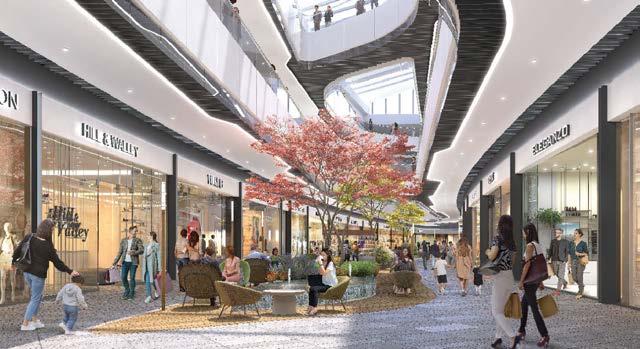
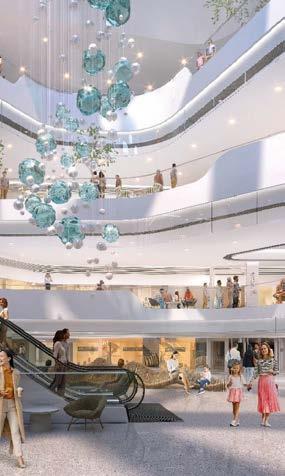
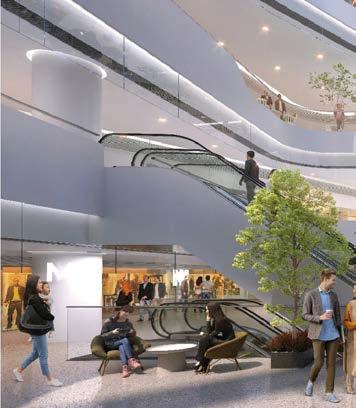
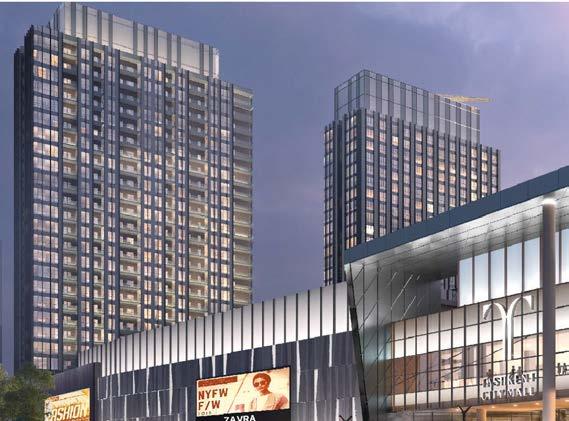
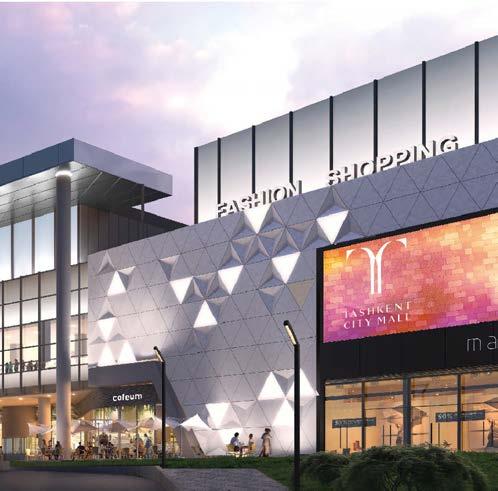
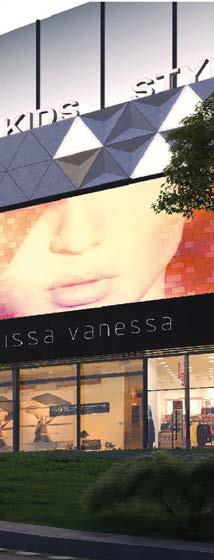


Perfect family home
In November 2020, the current owners of Ger Y Nant realised their vision of creating the ultimate family property. This five-bedroom home boasts a stunning location at the mouth of the river Teifi, just a short walk from the vibrant centre of Cardigan in Wales, and the nearby coastline. With a bespoke design, this modern and future-proof home was tailored to meet the specific needs of its owners.
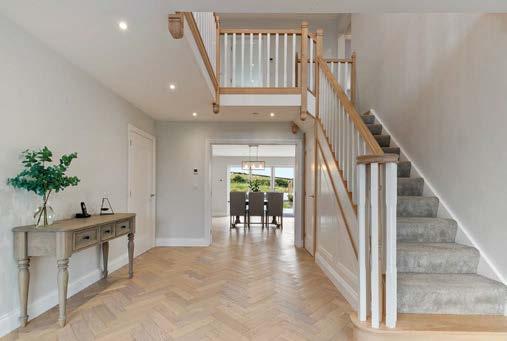
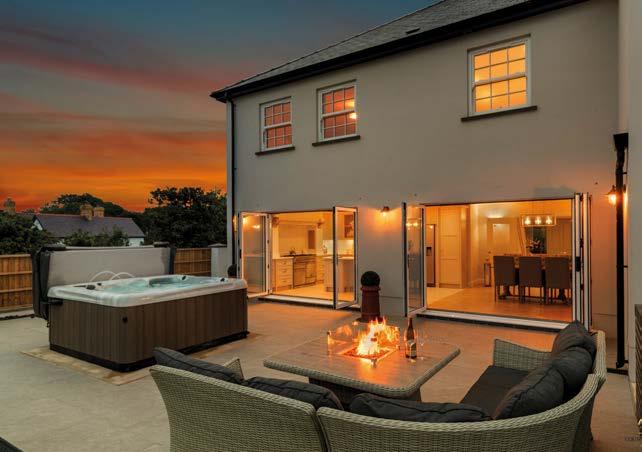
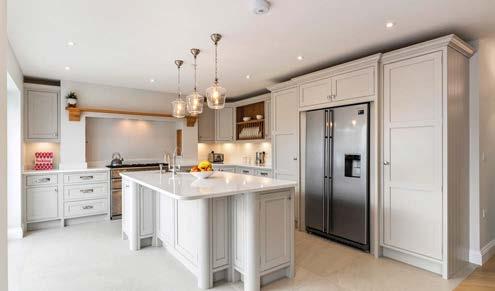
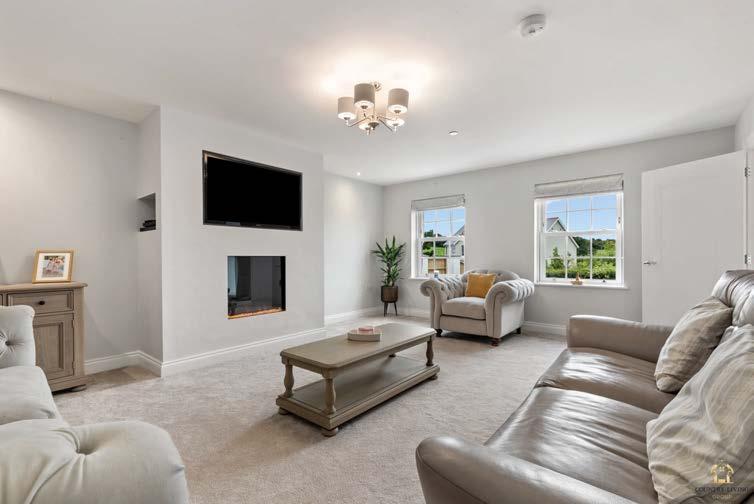
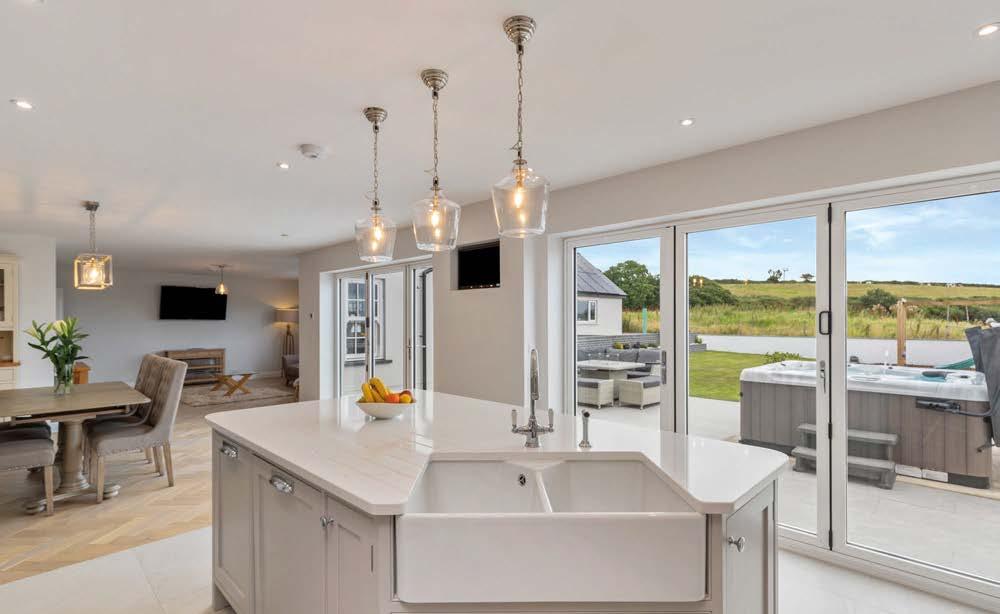
Offers over £675,000 / € 769,166 / $835,859
Country Living Group
t: +66 955 941 139 www.countrylivinggroup.co.uk
66 UK seaside special
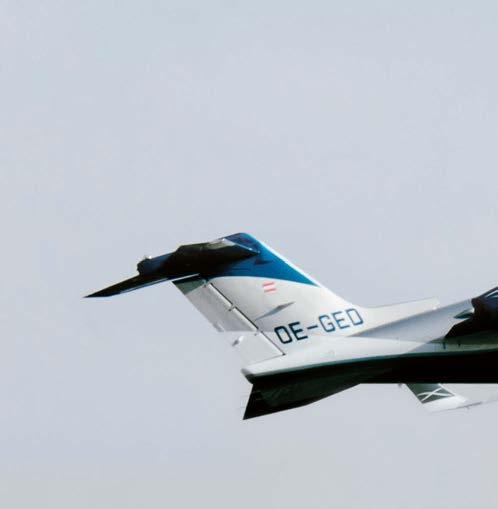
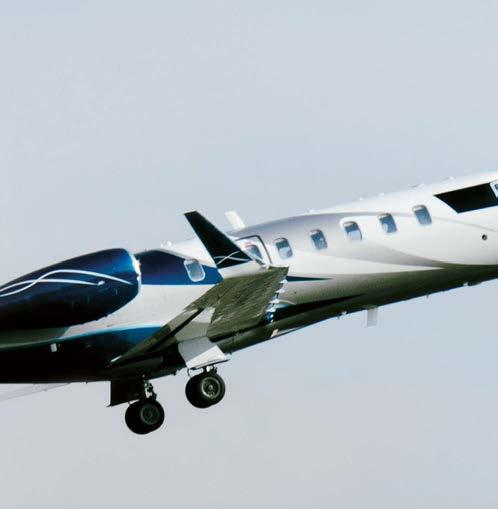

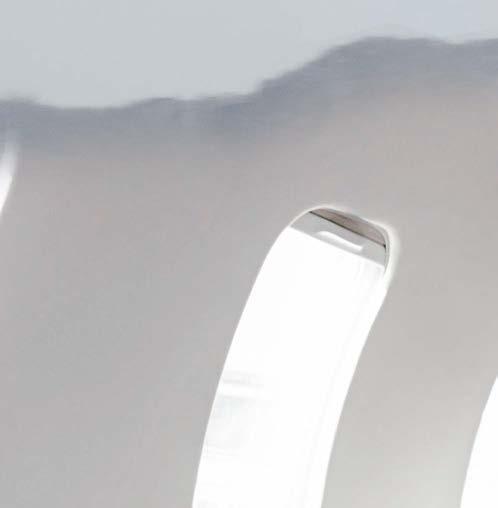
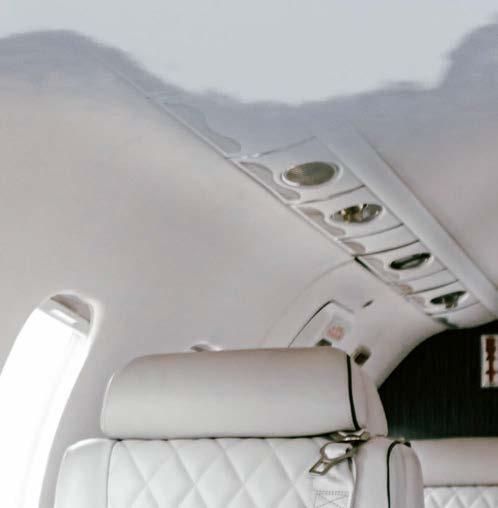
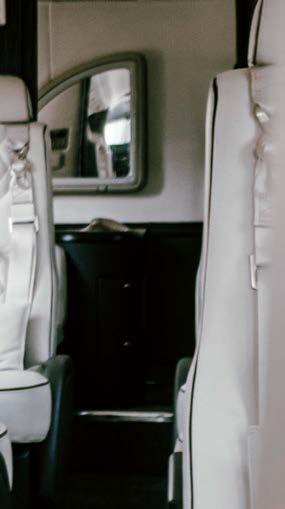
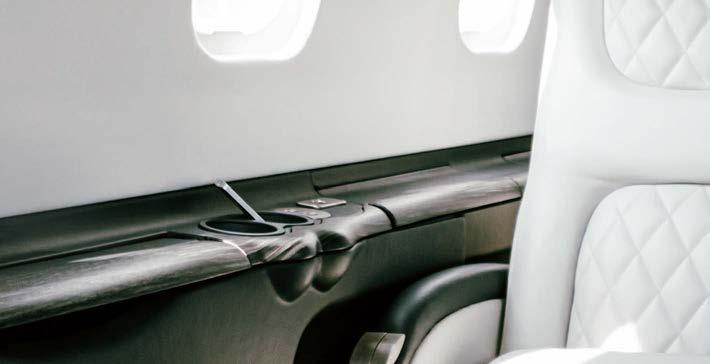
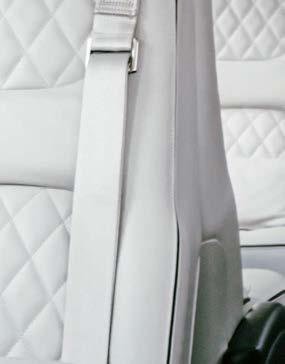









LUXURY PRIVATE JET THE SKY IS JUST THE BEGINNING Jetcom Swiss Via Franscesco Somaini 5 Lugano 6900 | Switzerland info@flyjetcom.com +41 (0) 91 261 49 61 www.flyjetcom.com Jetcom Italia Via Barnaba Oriani 32 Roma 00197 | Italy sales@flyjetcom.com +39 06 806 93 746
Waterside village
Developer Haslar Developments Ltd has unveiled its latest project, the conversion of the Grade II-listed Royal Haslar former Naval hospital into a new 62-acre £200 million waterside village. The village will offer over 550 converted and newly built residential houses and apartments, including market sale and senior living homes, retail, pub/restaurant, leisure facilities, business premises and a new Royal Haslar heritage museum.
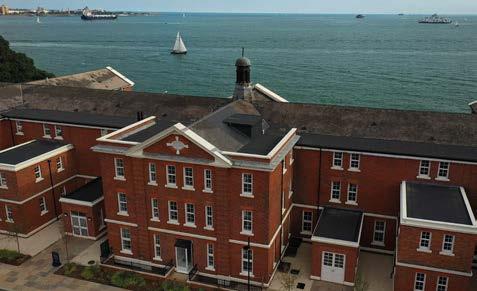
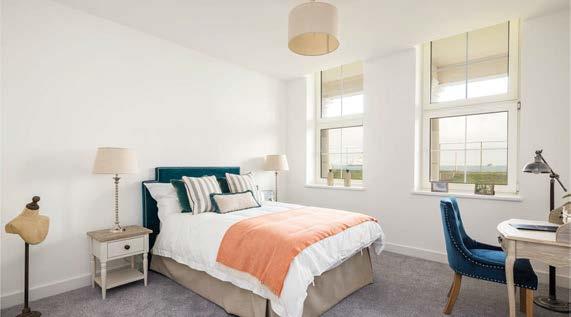
One of the most impressive buildings in the development is Canada House, an Edwardian waterfront building that has been converted to provide 36 one- and two-bedroom market sale and independent living apartments, complete with waterfront views to selected apartments, two communal lounges and a library. Located on the Solent, Canada House combines modern interior specifications with the character of classical architecture, offering a unique blend of new and historic rarely found in a modern residential development. The apartments boast high ceilings and spacious rooms, most of which enjoy waterfront and/or parkland views.
From £265,000 / €301,628 / $328,732
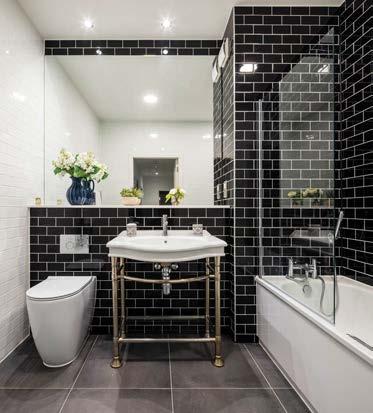

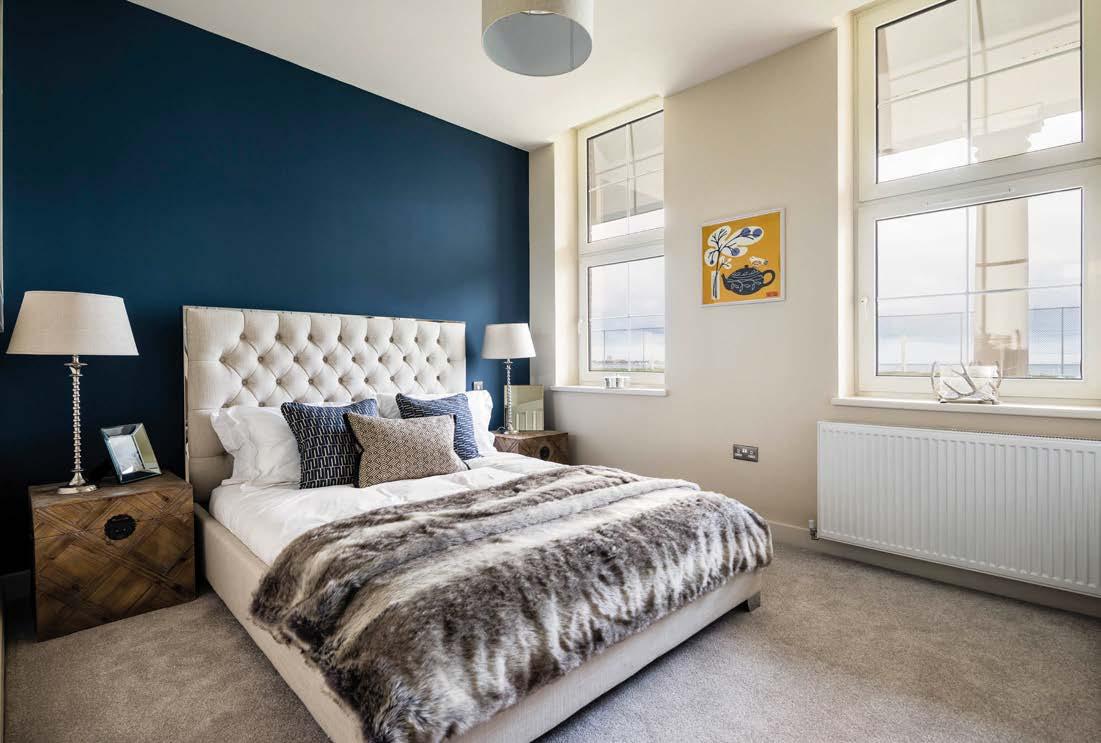 Royal Haslar
Royal Haslar
t: +44 1 329 288 425
www.royalhaslar.com
UK seaside special
Photos ©Haslar Developments Ltd.
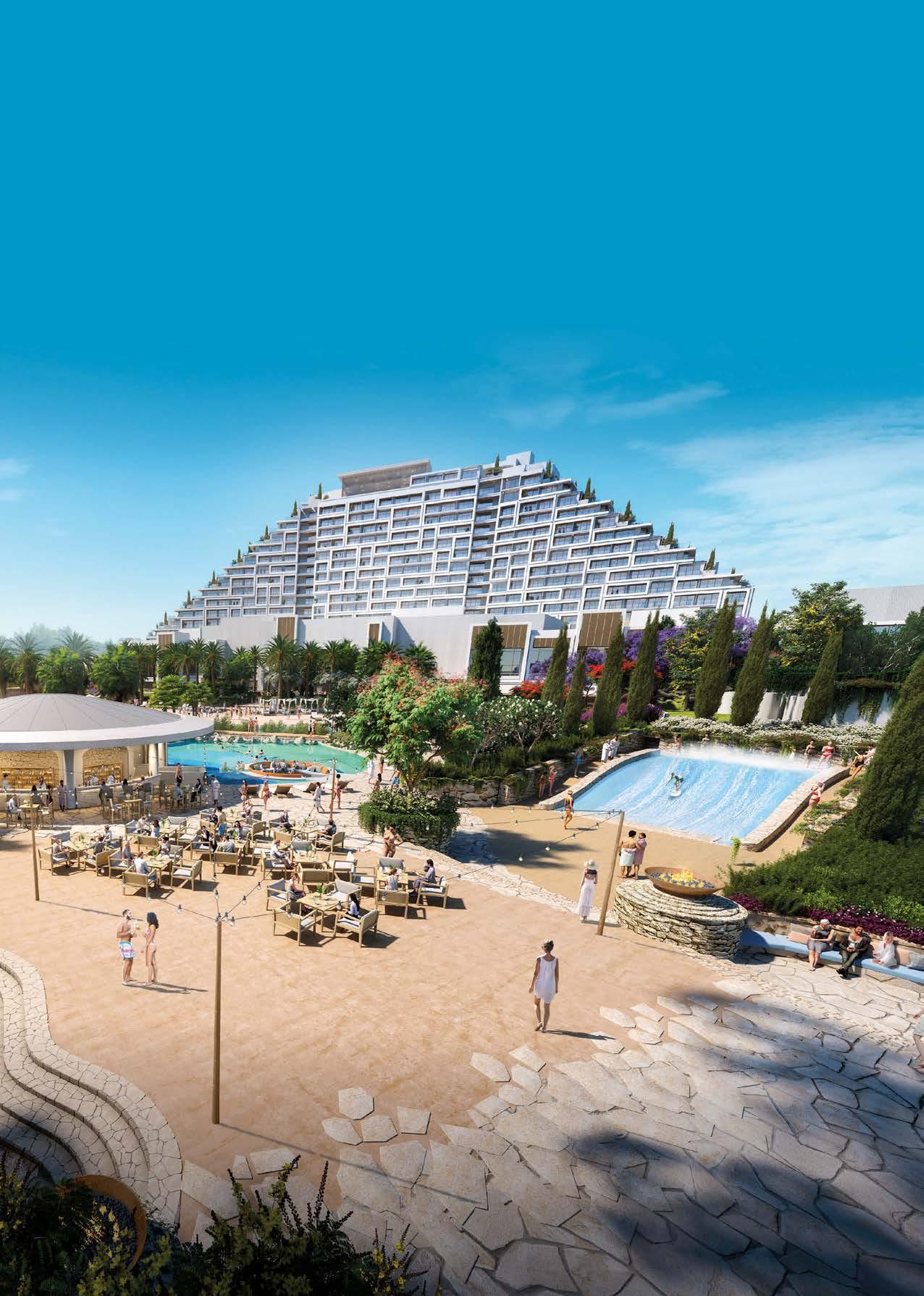

Seaside escape
Pottery Grove in Deal, Kent, offers a range of two-, three-, and four-bedroom homes built to the highest standards by Quinn Homes. The modern, stylish homes are perfect for contemporary living and are situated in an idyllic coastal location. With plenty of green space on the doorstep, residents can enjoy the best of both worlds.
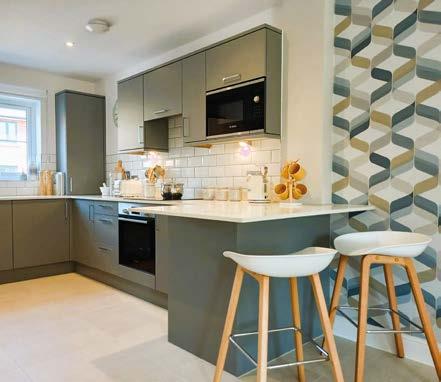
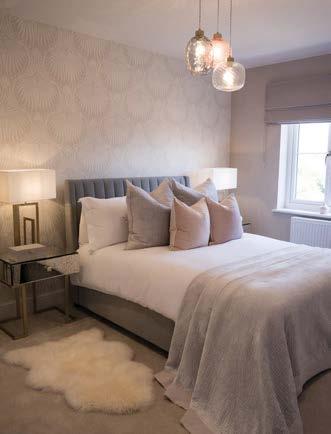

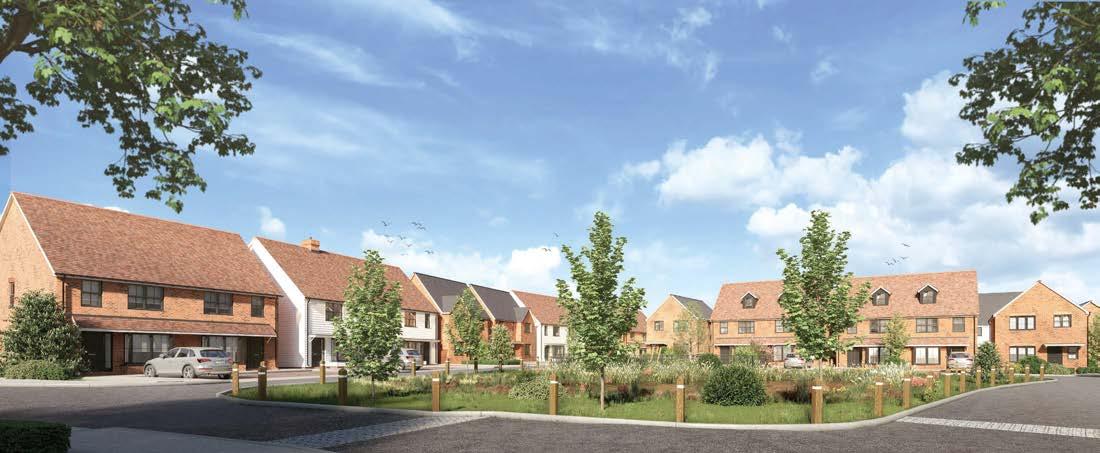
70
Quinn Homes t: +44 1 227 831 212 www.quinn-estates.com UK seaside special
Regency gem
161 Marine Parade is a beautifully refurbished Regency terraced house located in a prime seafront position in Brighton. This four-storey house boasts uninterrupted sea views to the front and is located in the East Cliff conservation area, making it a truly unique property. The house has been extensively refurbished and finished to the highest of standards, with luxurious finishes throughout.
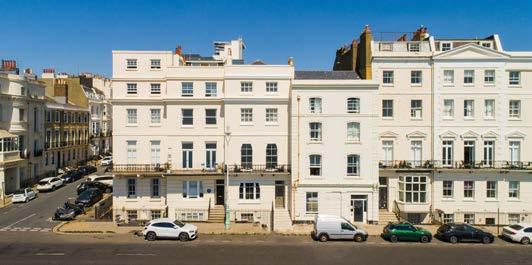
Upon entering the property, you are greeted with an impressive entrance hall featuring underfloor heating and Tumbled Oak parquet flooring. The bespoke kitchen reception room has original coving, fireplace, and shutters and is equipped with top-of-the-line integrated appliances, a range cooker, and Arrebescato marble
worktops. The main reception room and office have incredible sea views, with access to the balcony and a built-in bespoke bar with a mirror TV, drinks chiller, and dishwasher.
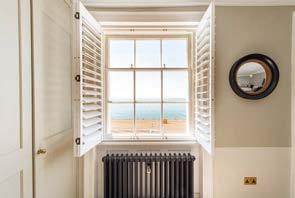
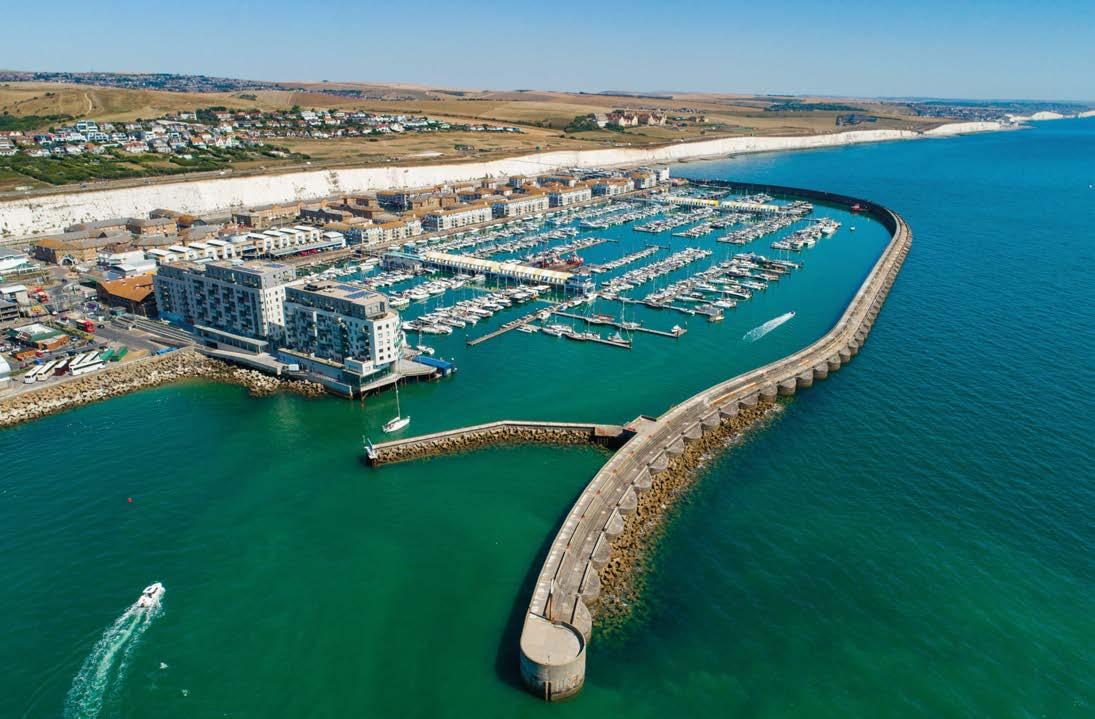
The property boasts four bedrooms, all with en suites and built-in wardrobes. The main bedroom has a stunning en suite bathroom with underfloor heating, marble tiling, and a freestanding bath. The property also features a selfcontained lower ground floor apartment with its own entrance.
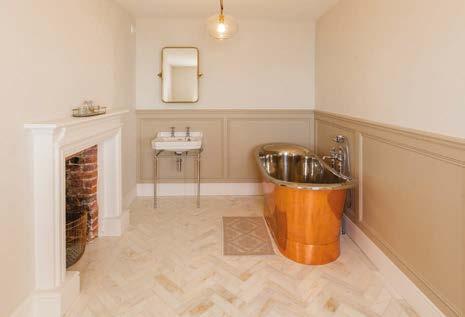
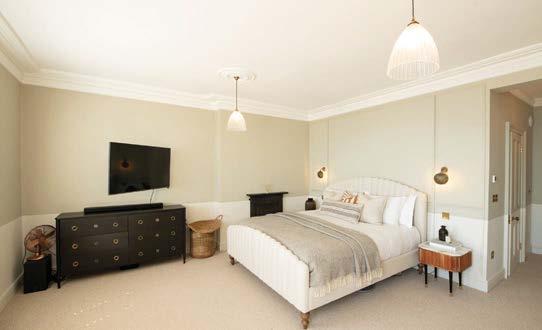
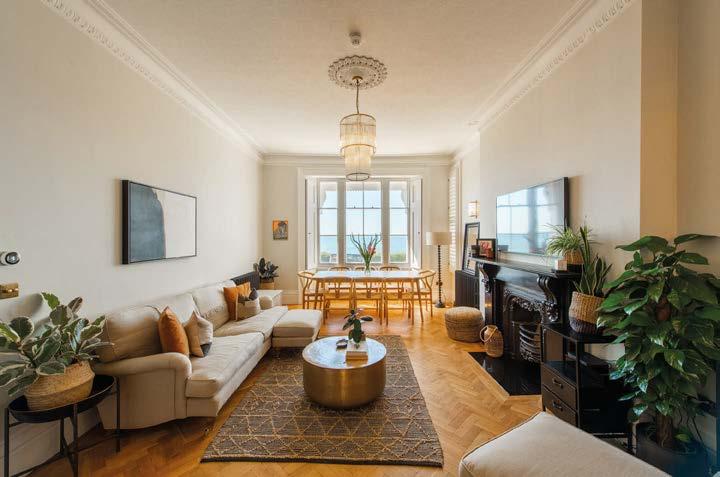
United Kingdom Sotheby’s International Realty t: +44 0 20 4586 7135 www.sothebysrealty.com UK seaside special
£2m
/
€2.3m / $2.5m
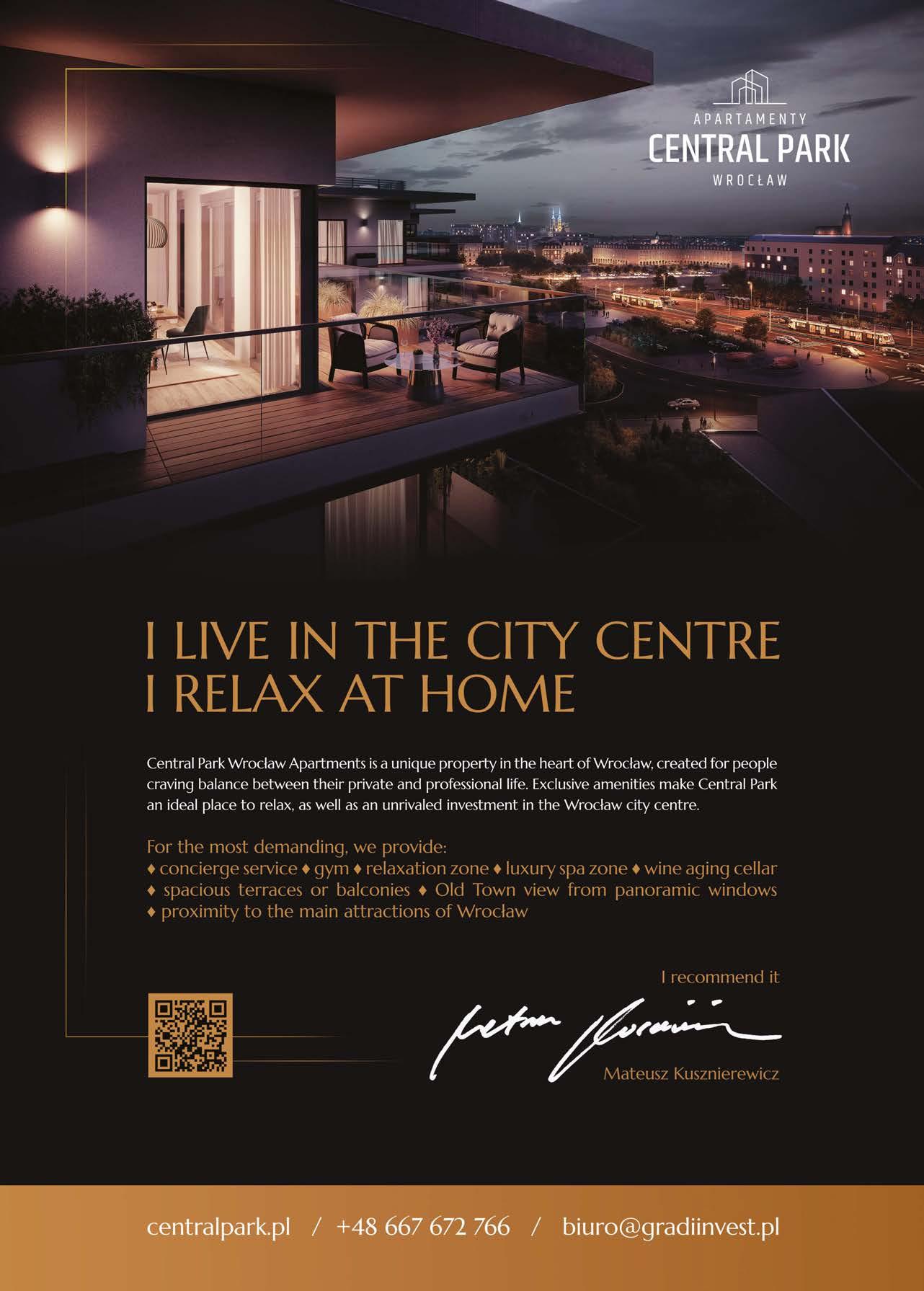
HALL FAME of
Regal residences once occupied by famous A-listers
Meticulously maintained
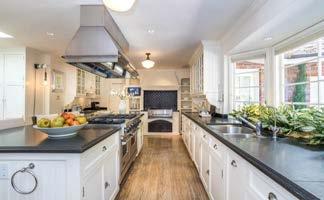
This magnificent estate, once owned by Jim Carrey, is a secluded sanctuary nestled on over two private acres, boasting a mostly one-storey ranch home with a classic facade that belies its contemporary interiors.

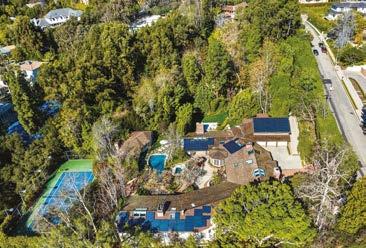
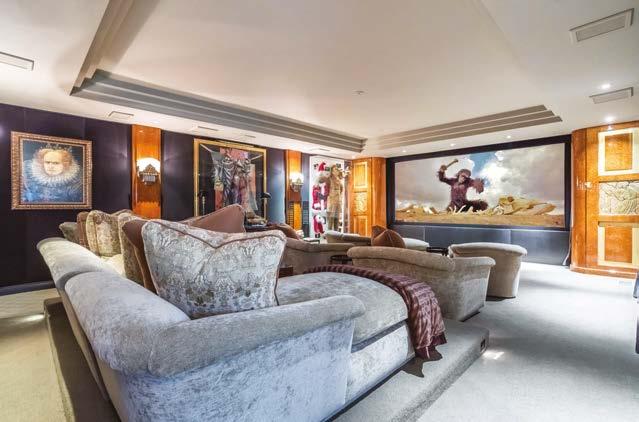
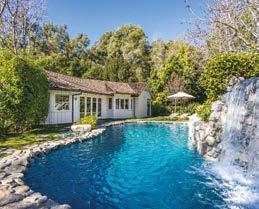
Located in the heart of Brentwood, Los Angeles, the estate features meticulously maintained grounds, including more than 280 feet of hedged frontage. The airy and inviting living, dining, and family rooms are crowned by striking pitched beamed ceilings with skylights, and are ideal spaces for gatherings of any size. The owner's suite is a peaceful haven with a sitting area, fireplace, and a private balcony with stunning views of the lush property. A custom art deco theatre features plush mohair-covered sofas, burl wood columns, and a lavish marble bathroom. Outdoors, the estate includes a north-south championship tennis court, gazebo, pool and spa with a waterfall, pool house with bar and fireplace, infrared sauna and steam room, as well as designated areas for yoga, gardening, and entertaining. This rare and magical property is a true gem.
£24m / €27.2m / $28.9m
Sotheby’s International
Realty – Santa Monica - Venice Brokerage
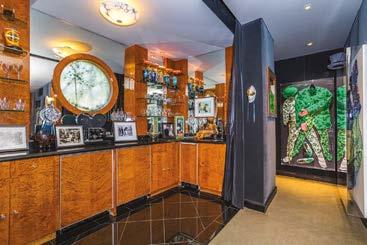

Janelle Friedman
t: +1 310 850 3635
e: Janelle.Friedman@Sothebys.Realty
www.sothebysrealty.com
73
Photos © Daniel Dahler for Sotheby’s International Realty
New York luxury
Once home to Australian-American broadcaster Savannah Guthrie, this stunning Tribeca loft is a turn-key, oneof-a-kind home spanning over 3,700 sq. ft. Renovated to perfection by AD100 architects Ike Kligerman & Barkley and AD100 designer Monique Gibson, no detail was overlooked.
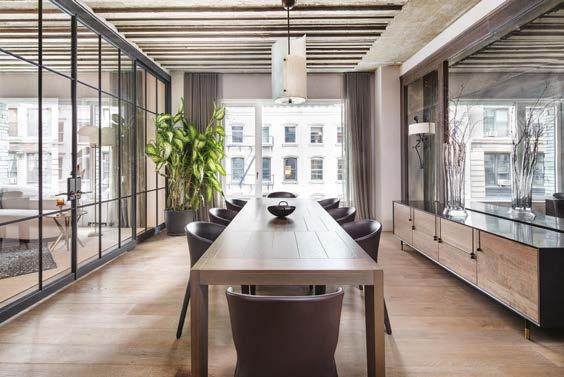
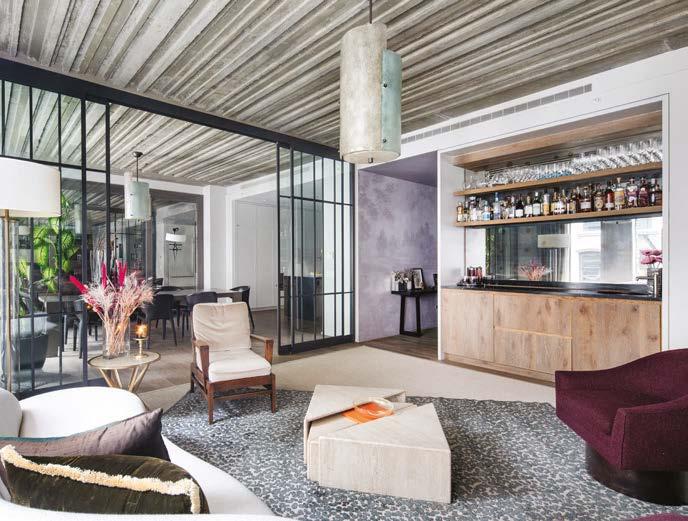
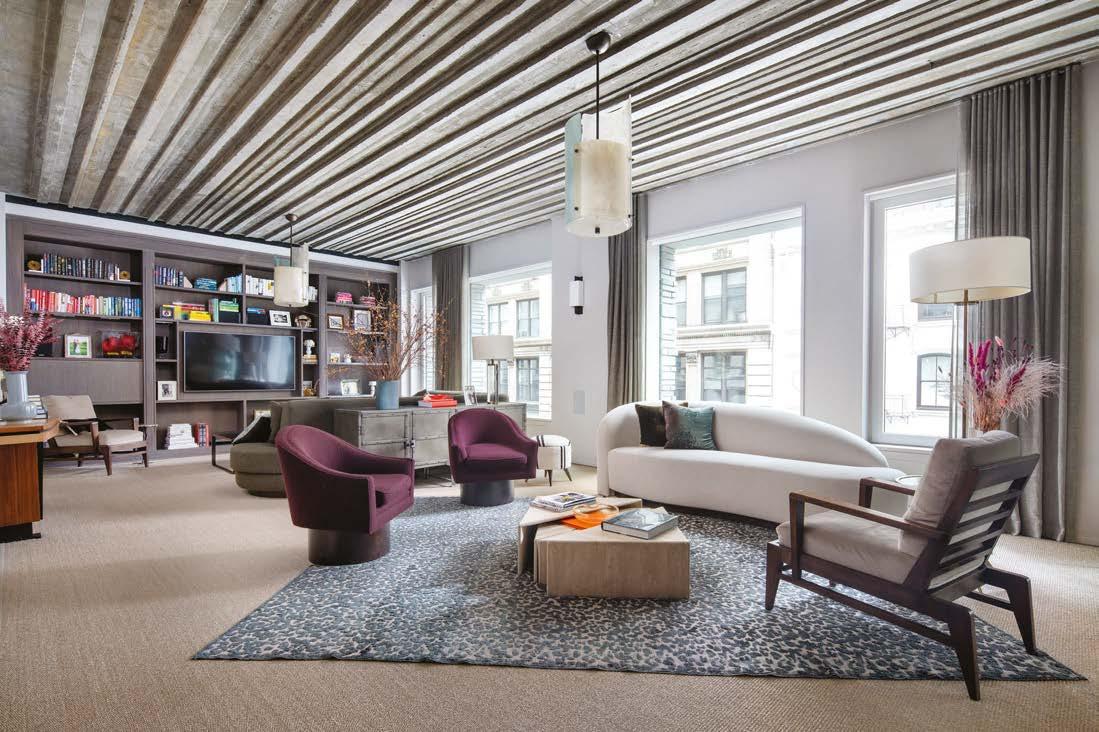
Upon entry from the private elevator, you’ll be greeted by a grand foyer leading to a breathtaking Great Room with wallto-wall south-facing windows and soaring 10’2” ceilings. The space offers three
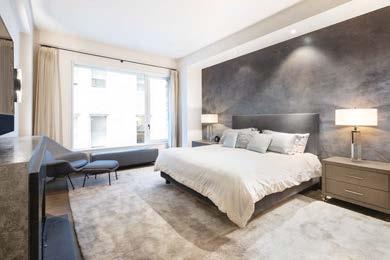
separate living areas, a custom marble and white oak bar, and a large formal dining area with an antiqued mirror and cerused oak backdrop.
The open chef’s kitchen boasts custom floor-to-ceiling cabinetry, Gaggenau appliances, and a honed black Saint Laurent marble centre island. The primary suite features a fireplace, a dream dressing room, and a luxurious five-fixture bathroom with Carrera marble and bluestone finishes.
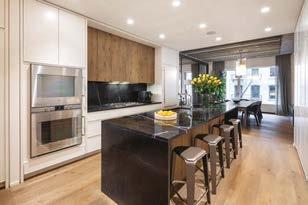
Other upgrades include hand-painted wall murals, Austrian white oak flooring, collectible light fixtures, and luxurious drapery throughout. The home has a proper laundry room, a Lutron shades and lighting system, and a high-tech AV system.
£5.9m / €6.64m / $7.1m
Sotheby’s International Realty – East Side
Manhattan Brokerage
Cortnee Glasser
t: +1 917 842 5460
e: Cortnee.Glasser@Sothebys.Realty
www.sothebysrealty.com
74
celebrity homes
Photos © Travis Mark for Sotheby’s International Realty
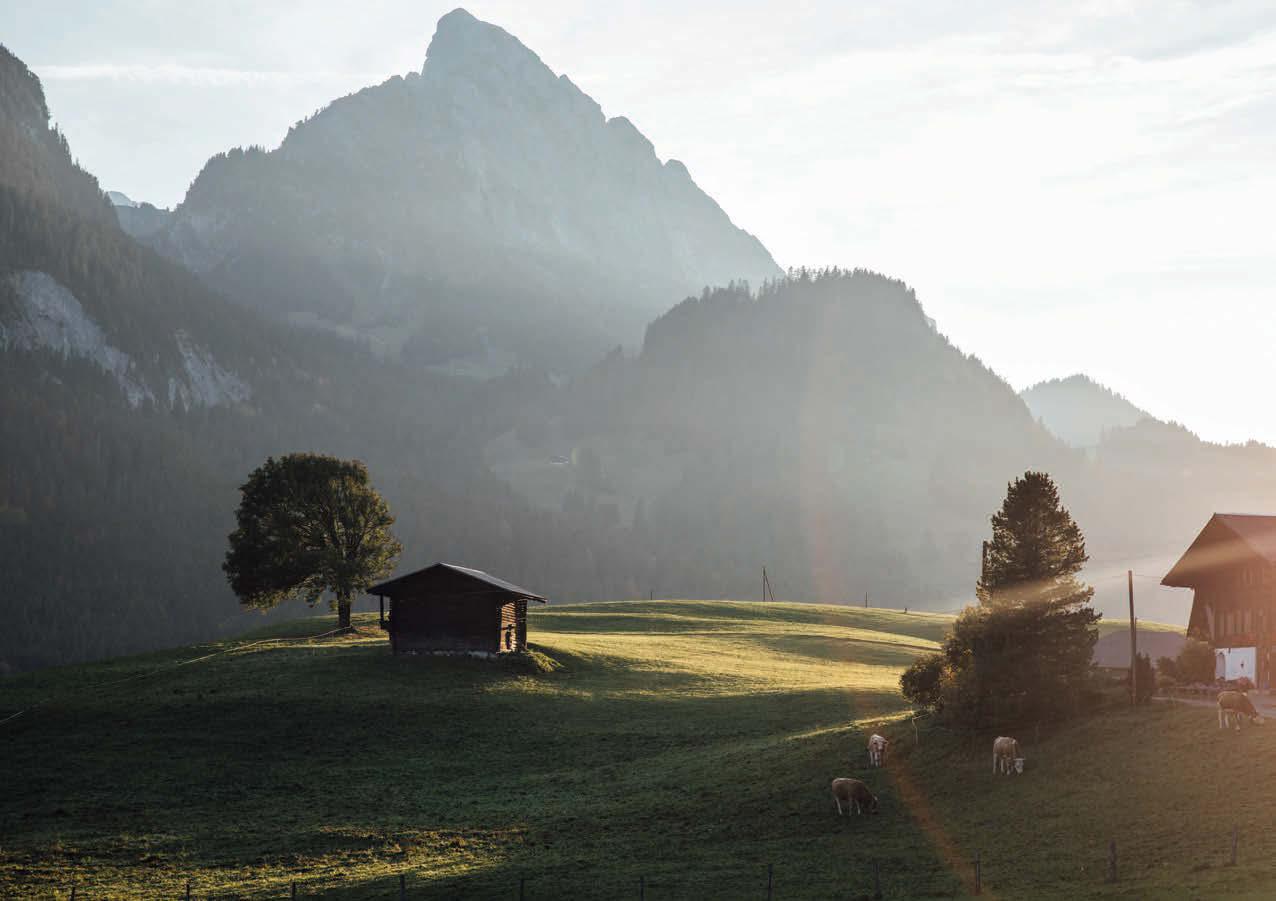
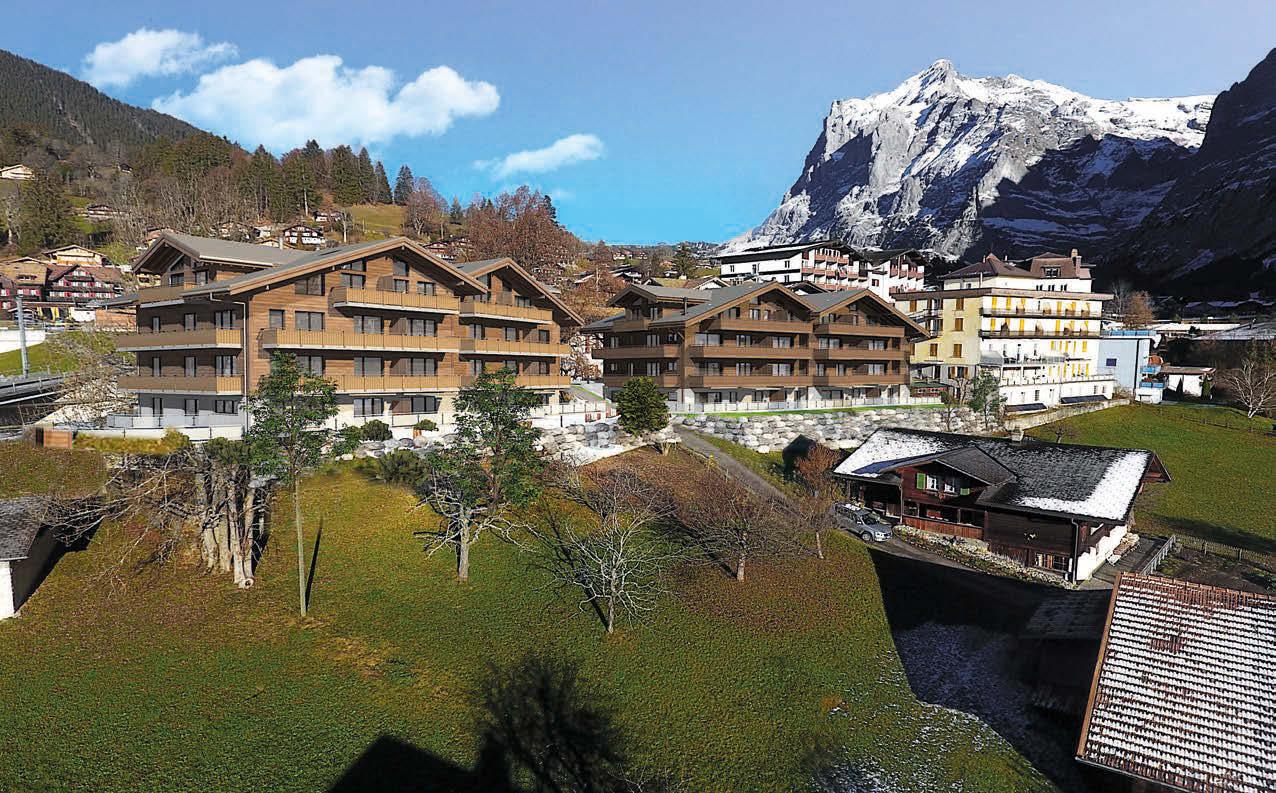










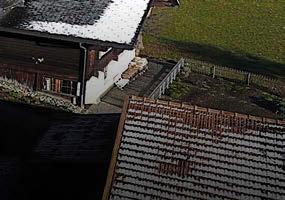
YOUR PARTNER FOR REAL ESTATE IN THE SAANENLAND, SWITZERLAND Dorfstrasse 14 | 3792 Saanen | Switzerland | +41 33 744 64 68 | office@nkimmobilien-gstaad.ch | nkimmobilien-gstaad.ch nk immobilien gstaad gmbh YOUR TOTAL- AND GENERALCONTRACTOR FOR REAL ESTATE DEVELOPMENT IN SWITZERLAND Dorfstrasse 20 | 3818 Grindelwald | Switzerland +41 33 854 11 60 | info@griwainterior.ch www.griwainterior.ch
Dream home
The Fess Parker Estate, situated in the highly sought-after Indian Canyons neighbourhood of Palm Springs, was once owned by the renowned Hollywood actor, Fess Parker. Parker, famous for his portrayal of ‘Davy Crockett’ and ‘Daniel Boone’, was also the founder of the Fess Parker Winery. This property is truly one of a kind, and among the few exceptional trophy homes in Palm Springs, California that offers an awe-inspiring experience the moment you step onto the premises.
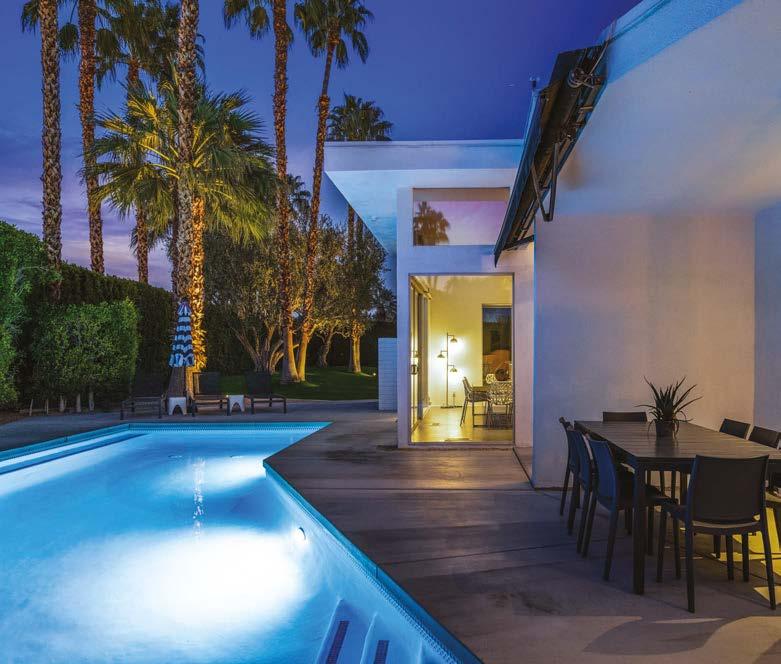
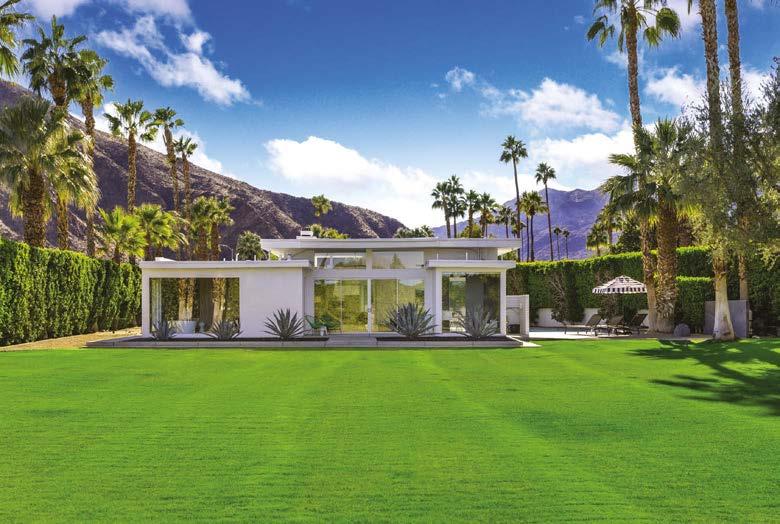
The interiors of the home are unmatched, boasting soaring ceilings, sliding glass walls, and clerestory windows that provide breathtaking views of the San
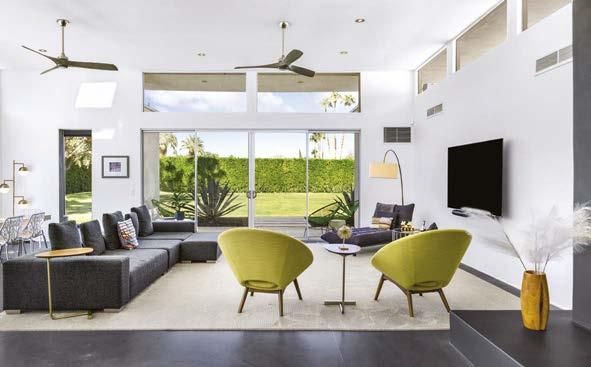
celebrity homes

Jacinto Mountains. The expansive primary bedroom offers unparalleled features, including an en suite that is virtually an extension of the room itself, with a unique open shower situated on the reverse side of the feature wall. The stunning open kitchen features a large island, Viking refrigerator, gas range, and built-in microwave.
The guest bedroom has a distinctive layout, with both indoor and outdoor showers, as well as a vanity. The powder room has an immense window framing a spectacular view of the garden. The pool, decking, and sliders were all recently updated in 2022, creating a seamless indoor/outdoor flow with the home.

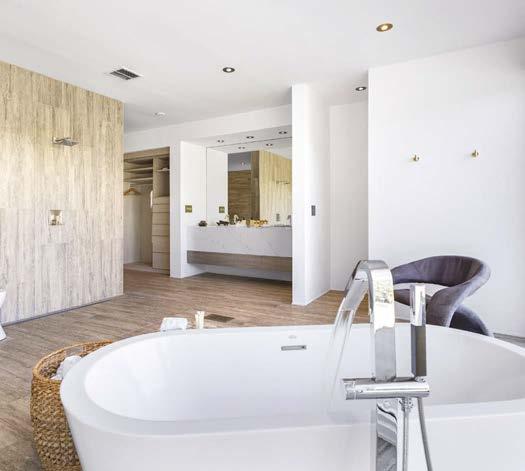
£1.624m / €1.84m / $1.96m
Compass
Tim Krubsack
t: +1 323 229 5122
e: tim.krubsack@compass.com www.compass.com
76
Photos © Kelly Peak










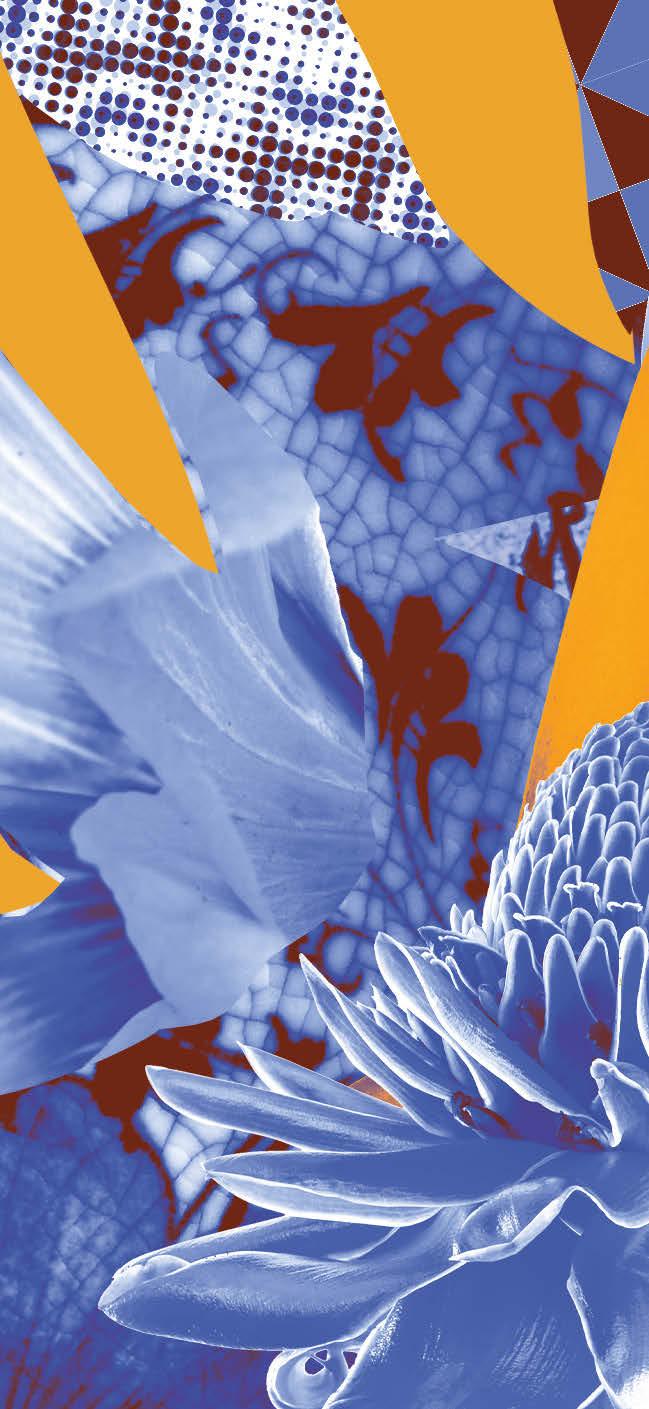

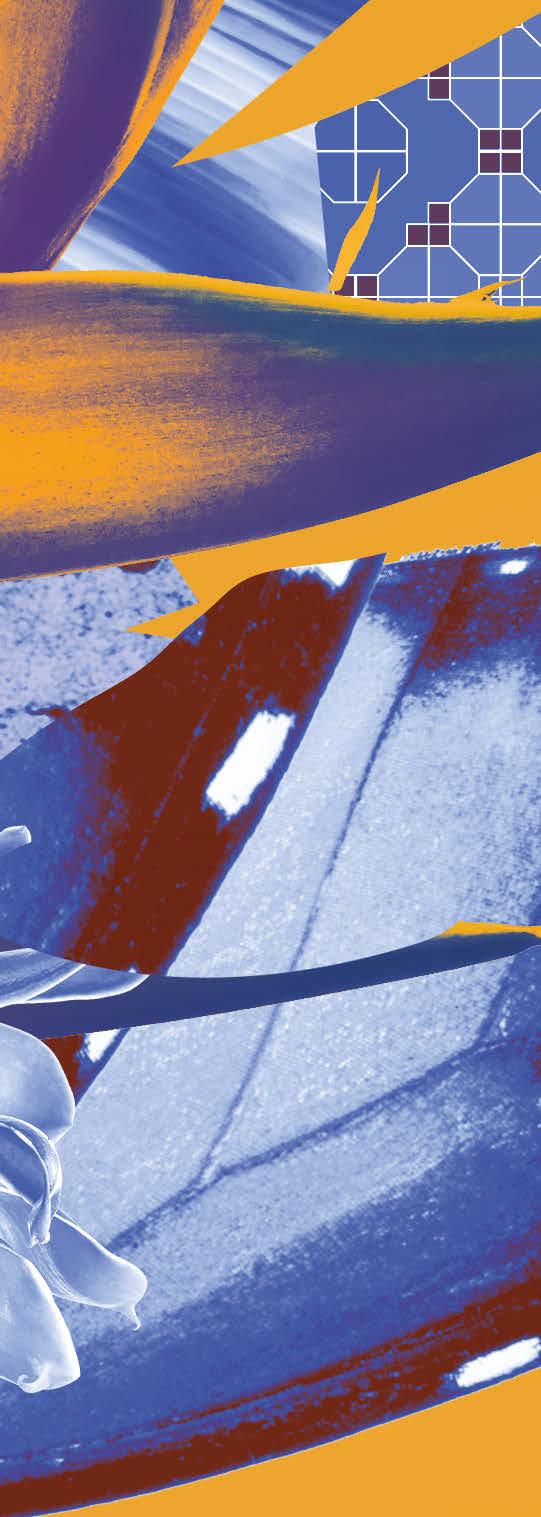



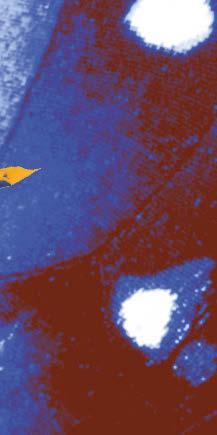


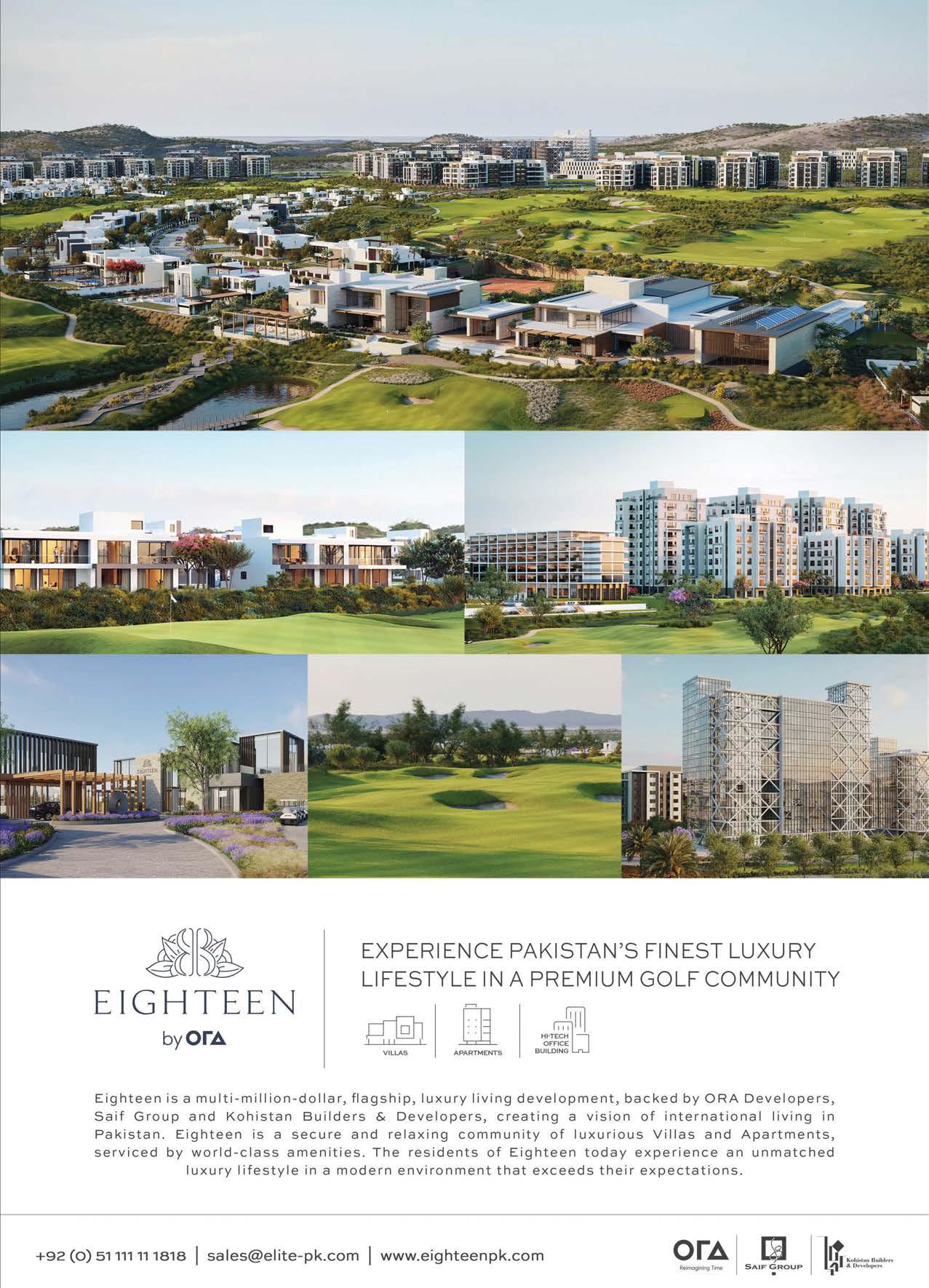
F e


Scoop up and fashionable must-haves
Benveniste Couture drew inspiration from the sweet and refreshing experience of Italian gelato to create their 'Gelato' gown. The design captures the vibrant colours and flavours of the finest gelaterias in the world, evoking memories of joy under the sun. The gown is crafted from over 15 metres of tiered Italian Silk Georgette, with a hidden bustier.


£5,700 / €6,470 / $7,104

Benveniste Couture




www.benvenisteaccessories.co.uk
accessories, gadgets, beauty treatments

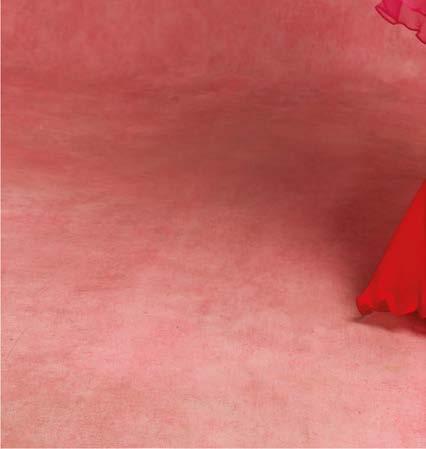






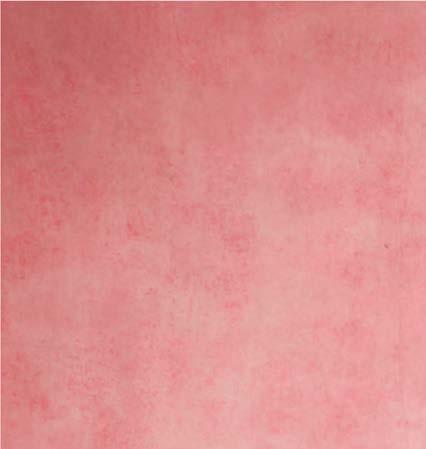
79
Truly effortless
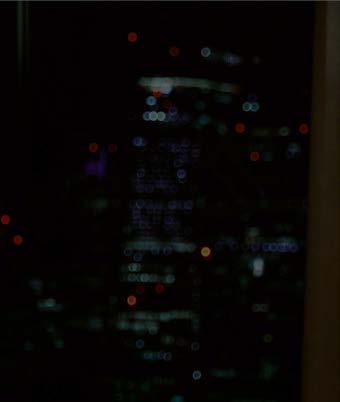
The Scarlett dress is a masterpiece of understated elegance and luxury. Made from the finest pure silk satin in London, it features a flattering halter neckline that shows off just the right amount of collar bone. Its delicate twist on the signature ISSOIR intertwined cross back reveals a hint of skin, while a delicate bow allows for easy adjustment. The A-line shape provides a clean and flattering look, and adjustable straps ensure the perfect fit. With French seams, narrow bias bindings and a pin hem, the Scarlett dress is the epitome of sophistication and style.

£430 / €488 / $536 ISSOIR www.issoir.com


Luxe handbag collaboration
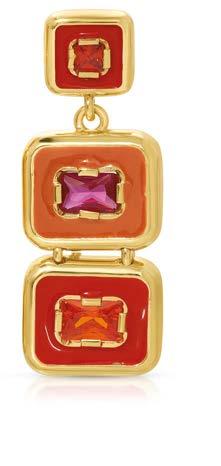
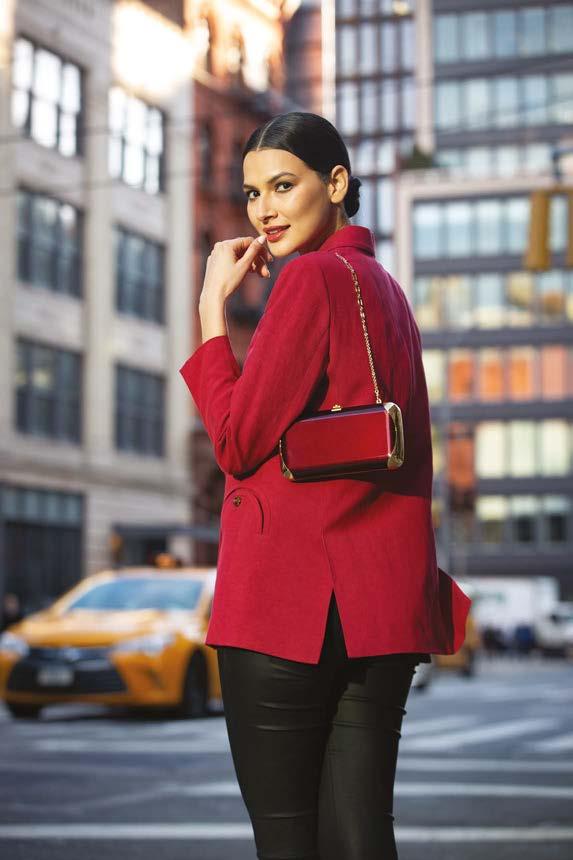
Designers Lepa Galeb-Roskopp and Jeffrey Levinson have partnered to create a stunning handbag that is fully customisable, combining the Misahara signature Chain City Chain with a dedicated version of the Jeffrey Levinson Finley Clutch. The detachable 14K gold strap doubles as a necklace, and customers can personalise it by choosing from different gemstones, gold colours, enamels, lengths, textures and more.
Mishara | Jeffrey Levinson www.mishara.com | www.jeffreylevinson.com
California cool
Inspired by the golden state of California with an ode to Hollywood hipster colour ways of the 60’s, the Monbouquette Sunny Snapback Earrings push the concept of functional and fun jewellery beyond the brand’s signature (patented) expandable earrings. The perfect year-round accessory, simply pull on the back of the rectangle to reveal and drop down another bold coloured stone with enamel, or snap it back together depending on your mood. These earrings are lightweight for easy wear and are made of ethically mined 24K yellow gold with recycled sterling silver plating.
£396 / €450 / $495
Monbouquette Jewelry www.monbouquettejewelry.com
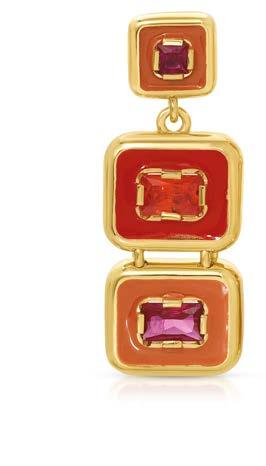
80 ne
The epitome of elegance

The "Femme Royale" collection presented at Paris Fashion Week is a true masterpiece of elegance and sophistication. Among the stunning pieces that captivated the audience was a magnificent black organza dress with long bishop sleeves, hand-embellished with a variety of Swarovski crystals, beads, and sequins. The ruffled high neck and sleeves create a romantic and dramatic effect, making the dress a true statement piece.
£5,936 / €6,737 / $7,407
Chanel Joan Elkayam www.chaneljoanelkayam.com
Radiant ring
Txirimiri, the Basque word for “light rain”, inspires this 14K yellow gold ring. Combined with fire red enamel and hand-painted by artisans in Turkey this ring depicted the ancient symbol of the river, evoking movement and energy for the wearer. Paired with other rings or worn solo, the Txirimiri ring is a statement piece that can be worn day or night, truly transforming an outfit.

£901 / €1,023 / $1,125
ITA www.itajewelry.com
Revolutionary treatment
Dr Gabriela Mercik, a pioneer in anti-ageing medicine, has introduced some of the most exciting non-invasive facial lifting treatments to the UK. As one of a select group of ‘master injectors,’ Dr Gabriela’s expertise is sought after by celebrities and royalty alike. Her 6D Platinum Laser Lift is a new and effective alternative to surgical face, neck or eye lifts. The procedure involves Fotona’s award-winning SP Dynamis laser system, with a unique protocol designed by Dr Gabriela, which offers bespoke nanopeptide mesotherapy, peels, stem cell masks and laser treatments. These lift, tighten, plump and rejuvenate the skin by stimulating collagen production and refining skin texture, while addressing skin imperfections.
Dr Gabriela tailors the procedure to each individual’s specific needs, taking into account medical history, previous skin conditions, and present skin quality.
Dr Gabriela Clinic www.drgabriela.co.uk
A perfect smile
Luxury dental clinic Ruh Dental offers a personalised and relaxing experience with top-notch care. Their team of world-class dental clinicians utilises cutting-edge technology to provide minimally invasive dentistry, including the popular Invisalign system. The treatment is completely digitally planned, improving accuracy and efficiency. Patients can see a simulation of their potential outcome before committing to the treatment.
Invisalign is a clear, removable brace that straightens teeth discreetly and efficiently, with most cases being completed within 6 months. Ruh Dental’s simple 3-step process begins with a consultation showing patients a 3D digital scan of their potential before and after. The second step, the Clincheck, provides a more detailed version of tooth movement and attachment needs, and can be done remotely. Finally, the aligners are manufactured within three weeks and fitted to start moving the teeth.
Ruh Dental www.ruhdental.com
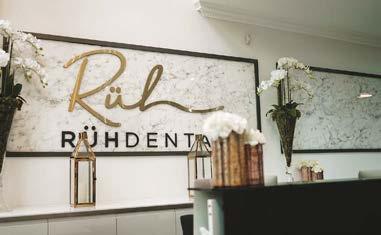
Skin Rejuvenation

Are you looking for safe and effective skin rejuvenation treatments? Look no further than Profhilo and Hydrafacial, administered by multi-award-winning aesthetic practitioner and dentist, Dr. Raffaella Gabassi. With over 20 years of experience, Dr. Gabassi offers a complete range of facial procedures and body contouring treatments to help you achieve your aesthetic goals.
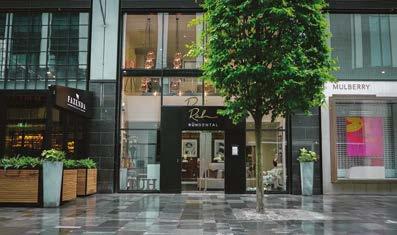
Profhilo is a bio-remodelling injectable treatment that uses stabilsed hyaluronic acid to stimulate collagen and elastin production, leading to tissue remodelling and skin tightening. Hydrafacial, on the other hand, is a non-invasive treatment that detoxifies, rejuvenates, and protects the skin, delivering immediate results.
Dr Raffaella Gabassi
www.drraffaellagabassi.com
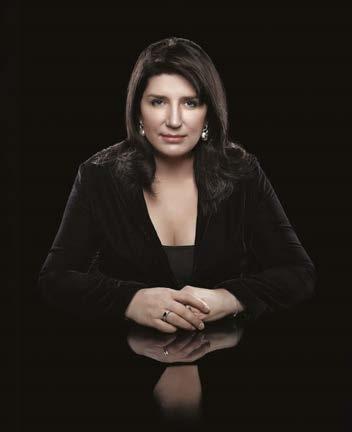
finery 81
Marlow’s Legacy
Serving a discerning clientele since 1951, many happy
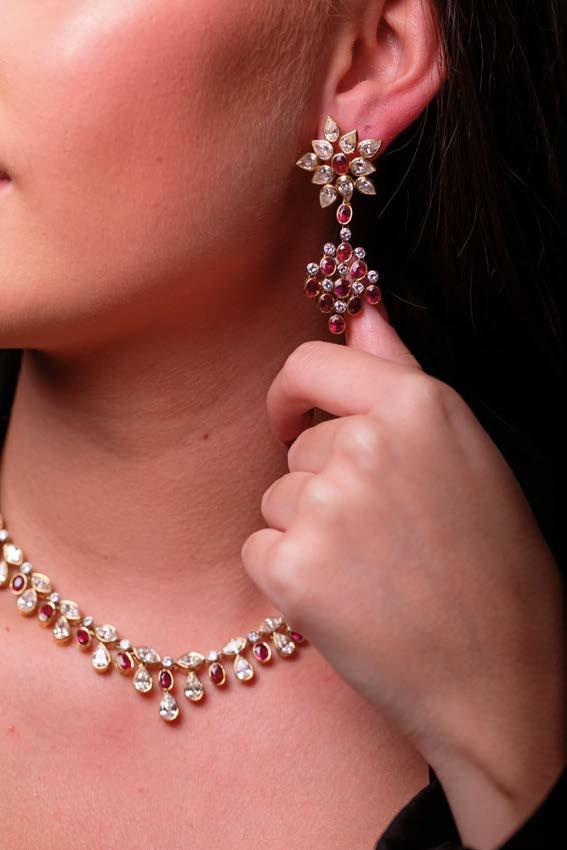
older brides and grooms have returned with their offspring, continuing a tradition at Marlow’s which the shop is really proud of. The long serving staff always come across mothers who bring their sons and daughters and remind them to do the best possible price on the diamond selected by their children as they reminiscence “I bought my engagement and wedding ring at Marlow’s 35 years back”.
When the older staff at the shop hear those words, a bag of mixed emotions overcome them and a sense of pride takes over. As diamonds are forever, so is Marlow’s, it seems….
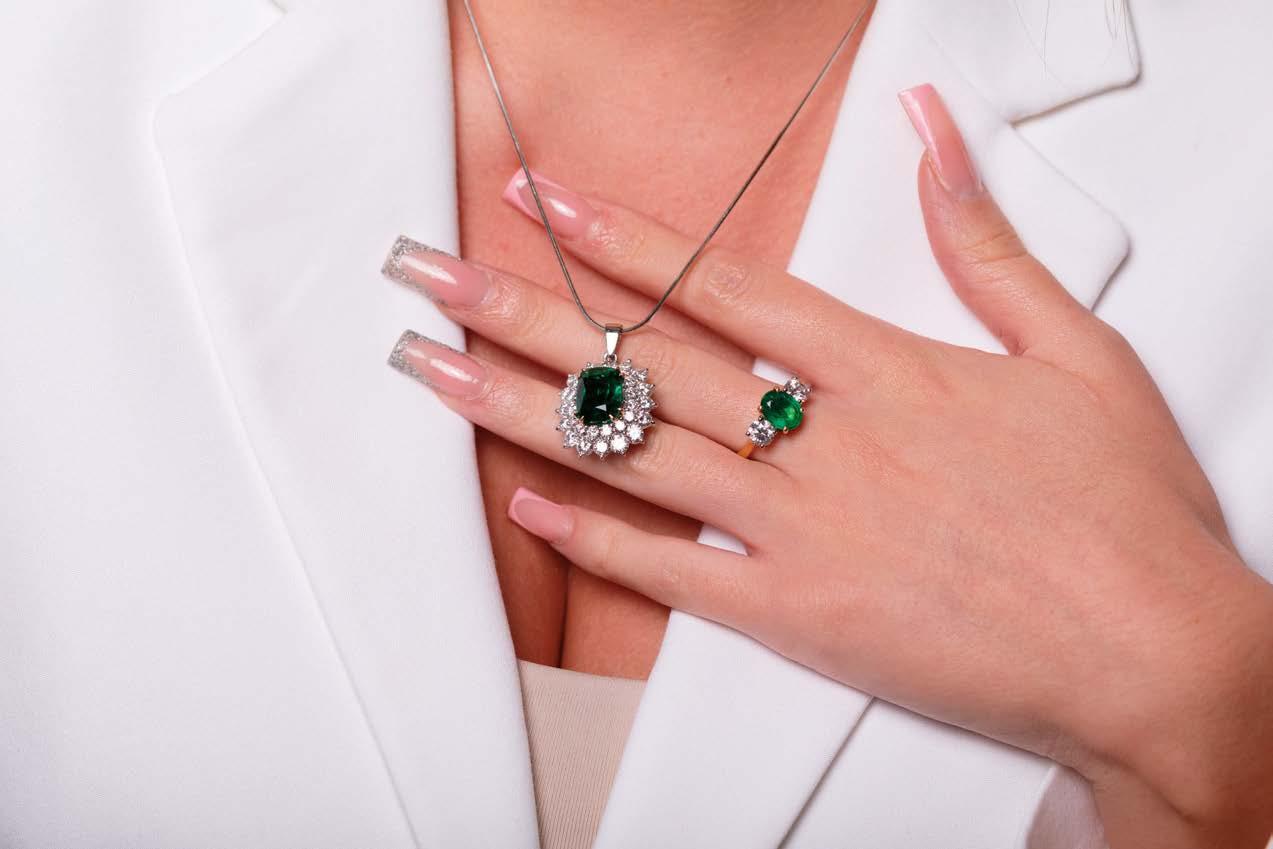

Diamonds with a “Ring” to them. Fabulous, fabulous diamonds! With a ring attached, for commitment… Falling in love has never been easier and more fulfilling, Add to that a diamond from Marlow’s and it becomes magical. With the most sought after designs now exclusively available at Marlow’s, buying the ring becomes fun. Aspiring brides to be will be spoilt for choice and grooms really confused as to the numerous combination and permutation of metals, designs and diamond weights, colour and clarities. Not to worry as the knowledgeable staff at Marlow’s will understand what will suit both of you and guide you if required to the most suitable combinations for both of you. And now for the more tech savvy price conscious, Marlow’s have introduced a vast selection of Online
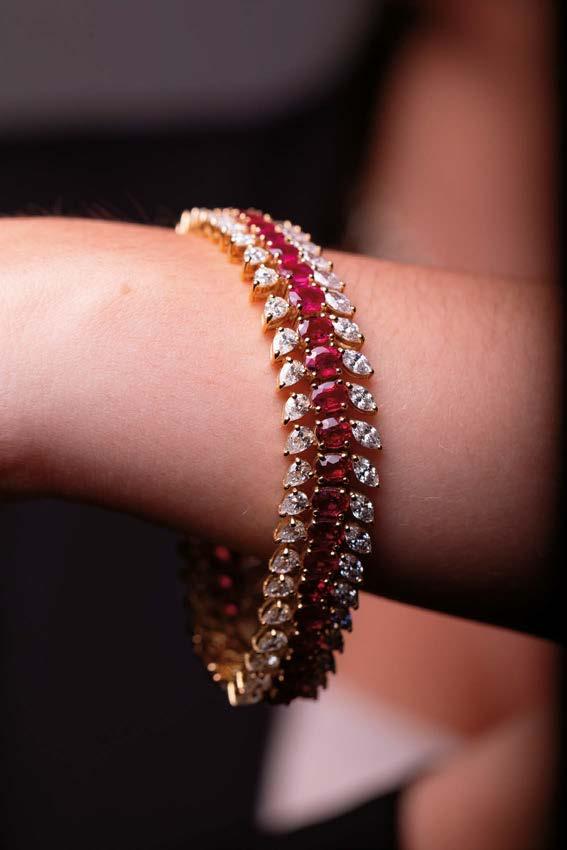 Loose Diamond searches, with
Loose Diamond searches, with
Oneshouldkeepinmindthattheyare payingforthediamond,notthe certificate,andalthoughMarlow’sarea firmbelieverinindependentlycertified diamonds,theinstorecertifieddiamond expertsmakesurethediamondwiththe certificateissuperiortoothercompetitors. Asaguide,choosecolouroverclarityasall yourfriendswillfirstnoticethecolourof yourdiamondandthentheclarity. Marlow’sconcentratetheireffortsin promotingD-Fcolourdiamondswhich aretechnicallycolourlessandG-Hcolours whicharevaguelytermedasnear colourless.Currentlythestoneofthe seasonatMarlow’sisaGIAcertifiedG VS2RoundBrilliant,2.27caratwhichhas beenhandpickedforitsvisualHeartsand Arrowsappearance.

WeddingRings
Brides!Onceyourmainengagementsolitaire diamondringisbeingwrappedupinstore,andyour groomismoaningabouthisforthcomingcreditcard bill,browsethroughthevastselectionofwedding rings thatMarlow’shavetoofferforthebrideand groomtobe.Fromplain18kgoldorplatinum weddingbandstopavesetandhalfandfulleternity diamondweddingrings,youwillbepleasantly surprisedwiththevarietyonoffer.Asthisringisthe onesingleitemofjewellerythatbothofyouwill wear24/7throughoutyourlife,makesureitscomfort fitandlowmaintenance.Bothofyouwillvisuallysee theseringsoneachothers’fingerallthetime,sothis hastobeajointdecision. Marlow’sstaffarereally patientwhileyouchoosetheserings,asonecannot rushintoit.Bothofyouwilleitherknow instinctivelywhenyousetyoureyesupontheone,or youcouldbeatitfordaysandmonths.

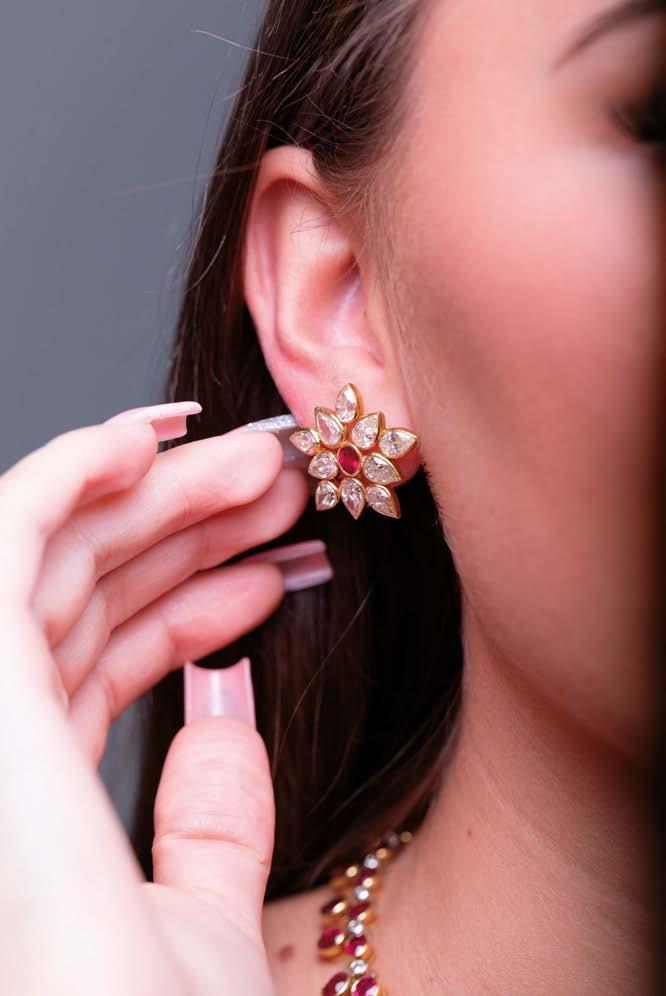
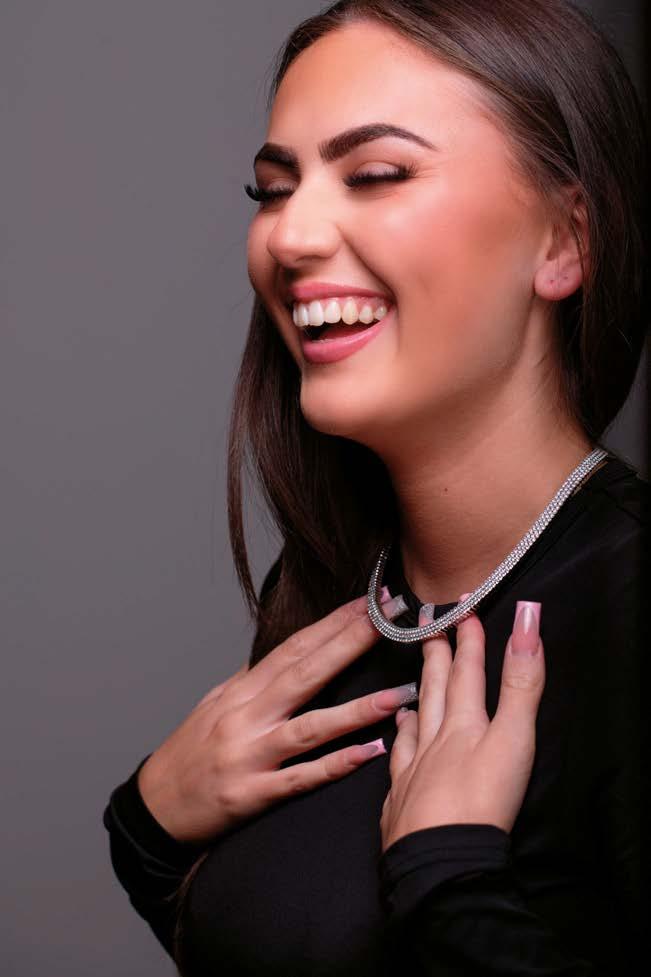
 Toviewtheentirerange,visitusat www.marlows-diamonds.co.uk
Toviewtheentirerange,visitusat www.marlows-diamonds.co.uk
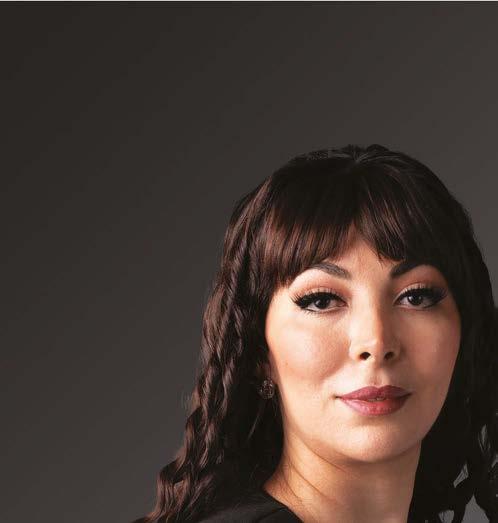
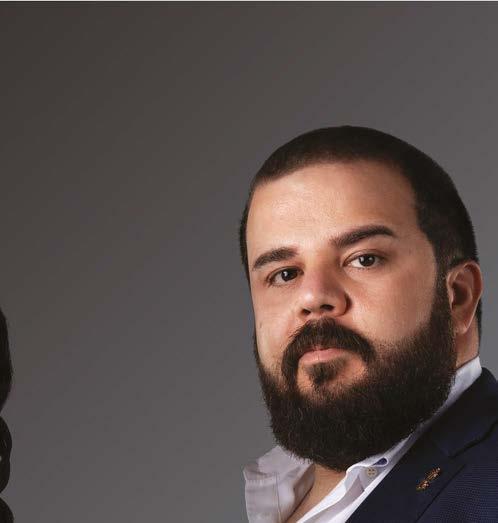




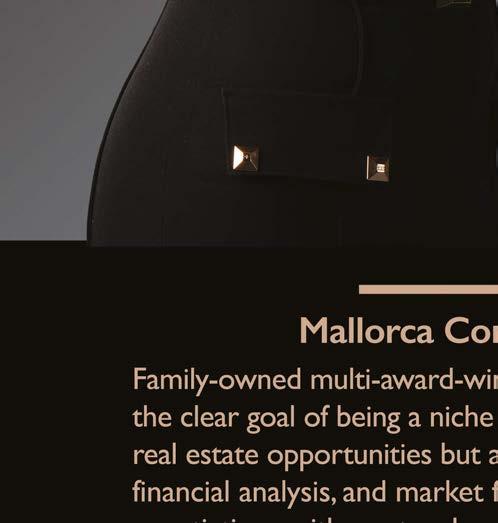
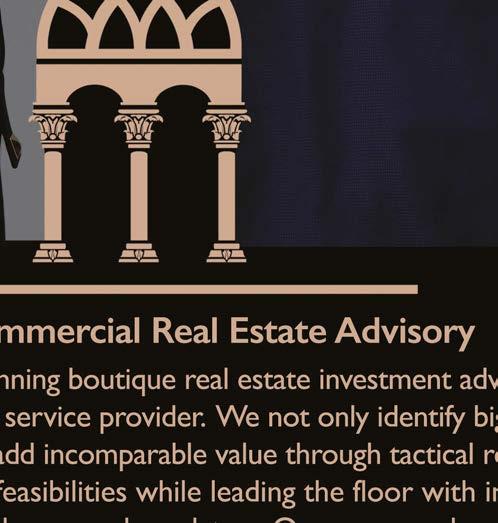

Klinika Ambroziak
Leading the Way in Aesthetic Medicine and Beauty Care in Poland
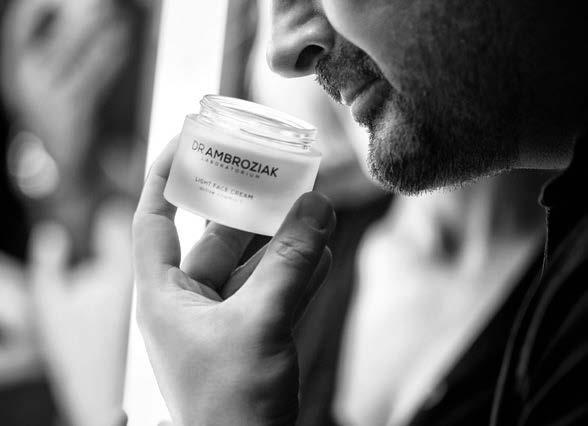
Klinika Ambroziak, a Warsaw-based medical clinic brand, has become a leading name in the field of aesthetic medicine, plastic surgery, and advanced skin treatments in Poland. With four clinics under their belt, the owners, Joanna and Marcin Ambroziak, have created an exceptional space that feels both welcoming and professional, where guests can receive expert skin consultations, individualised treatment plans, and access to Dr. Ambroziak Laboratorium’s exclusive cosmetics. At Klinika Ambroziak, passion and commitment are at the heart of everything they do.
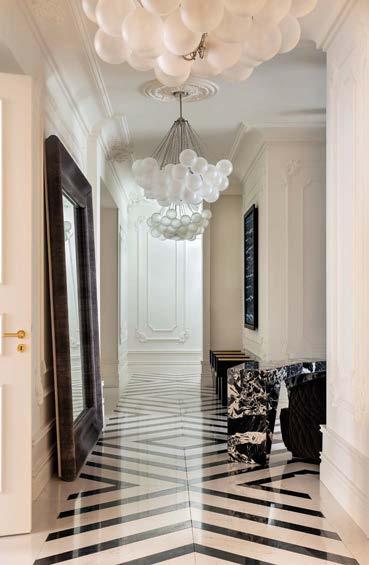
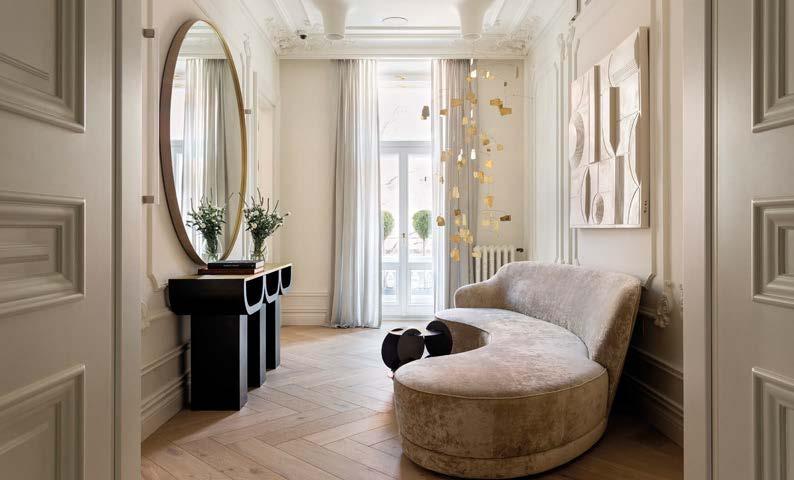

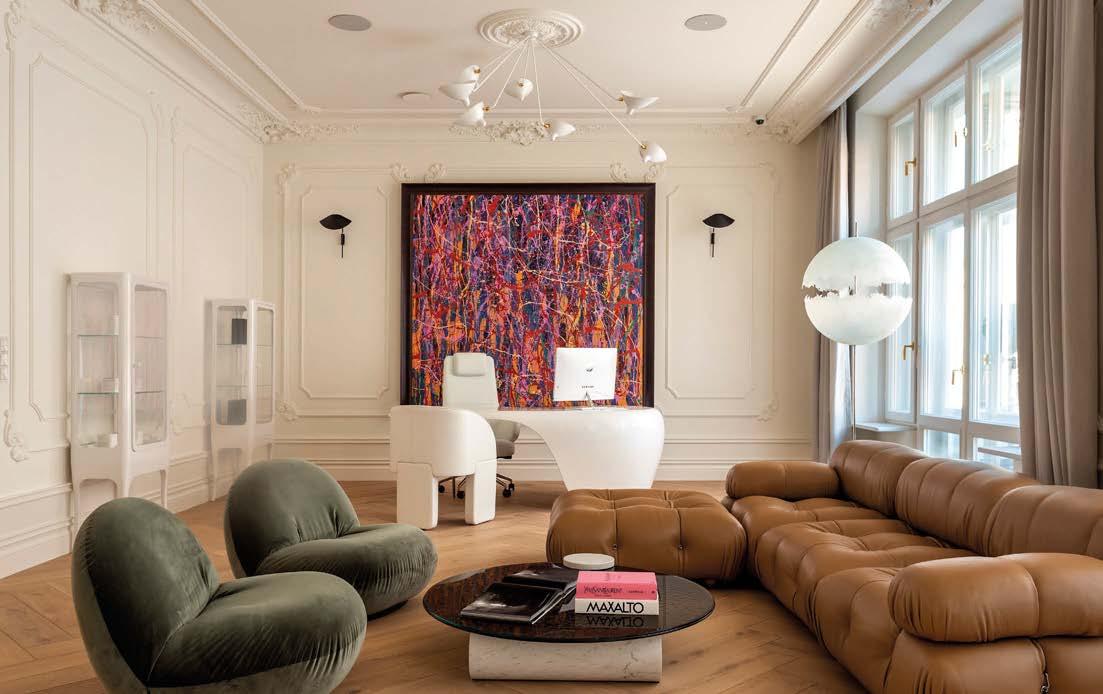
Klinika Ambroziak
t: +48 22 111 50 05 / +48 726 101 000
e: recepcja@klinikaambroziak.pl
Instagram: klinika_ambroziak
Facebook: Klinika Ambroziak
www.klinikaambroziak.pl
beauty
DREAMS COME TRUE
IBIZA‘S MOST EXCLUSIVE VILLA PROJECT


Nine brilliant white villas in the tradition of Ibizan architecture, built to the highest German quality. Situated directly on the beach with their own boat jetty.
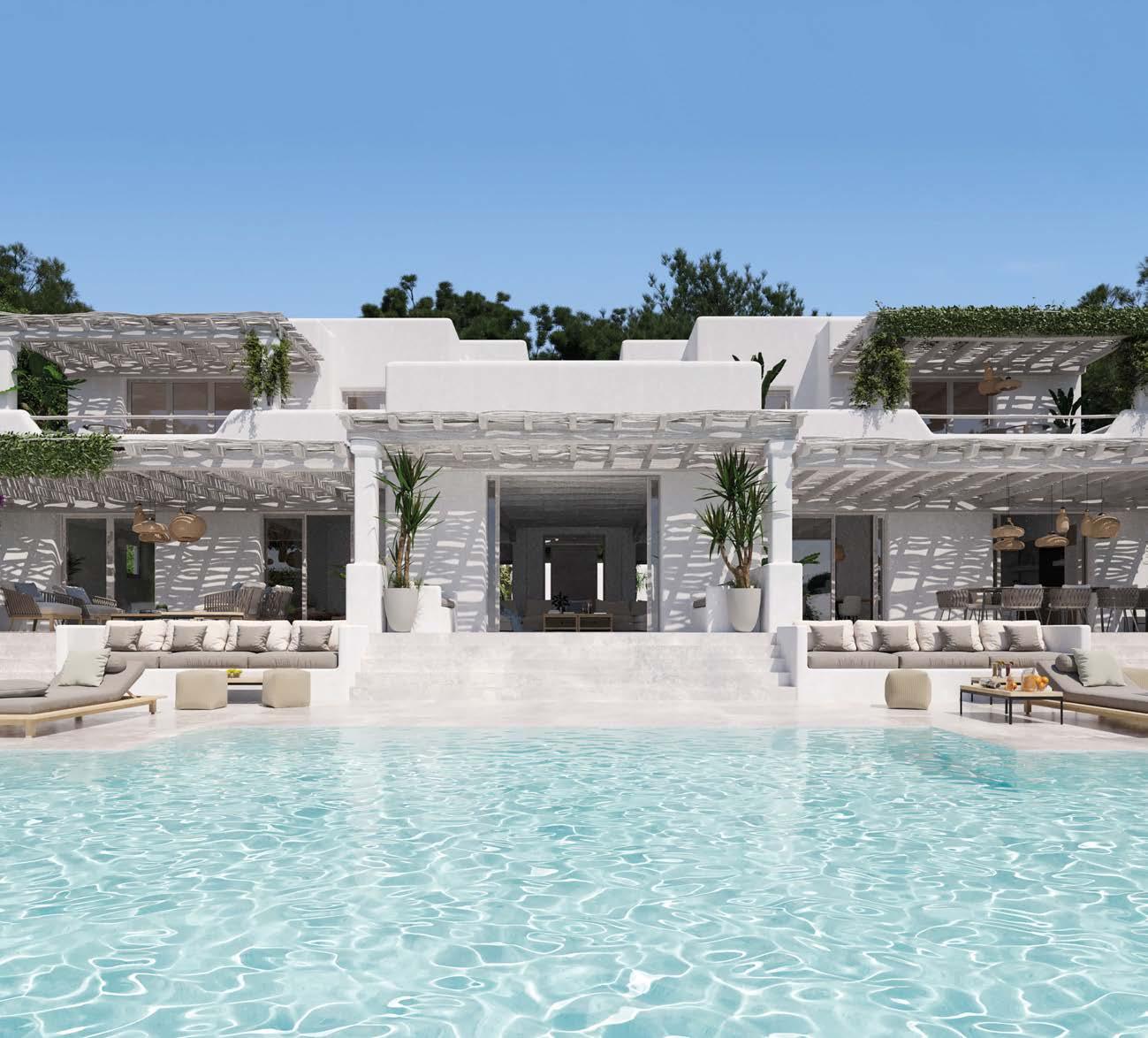
HIPPIEMENTS VILLAGE – 9 EXCLUSIVE VILLAS DIRECTLY ON THE BEACH
WWW.HIPPIEMENTS-VILLAGE.COM INFO@DV-GROUP.DE
T e to evolve


Explore
REFINED TOURBILLON

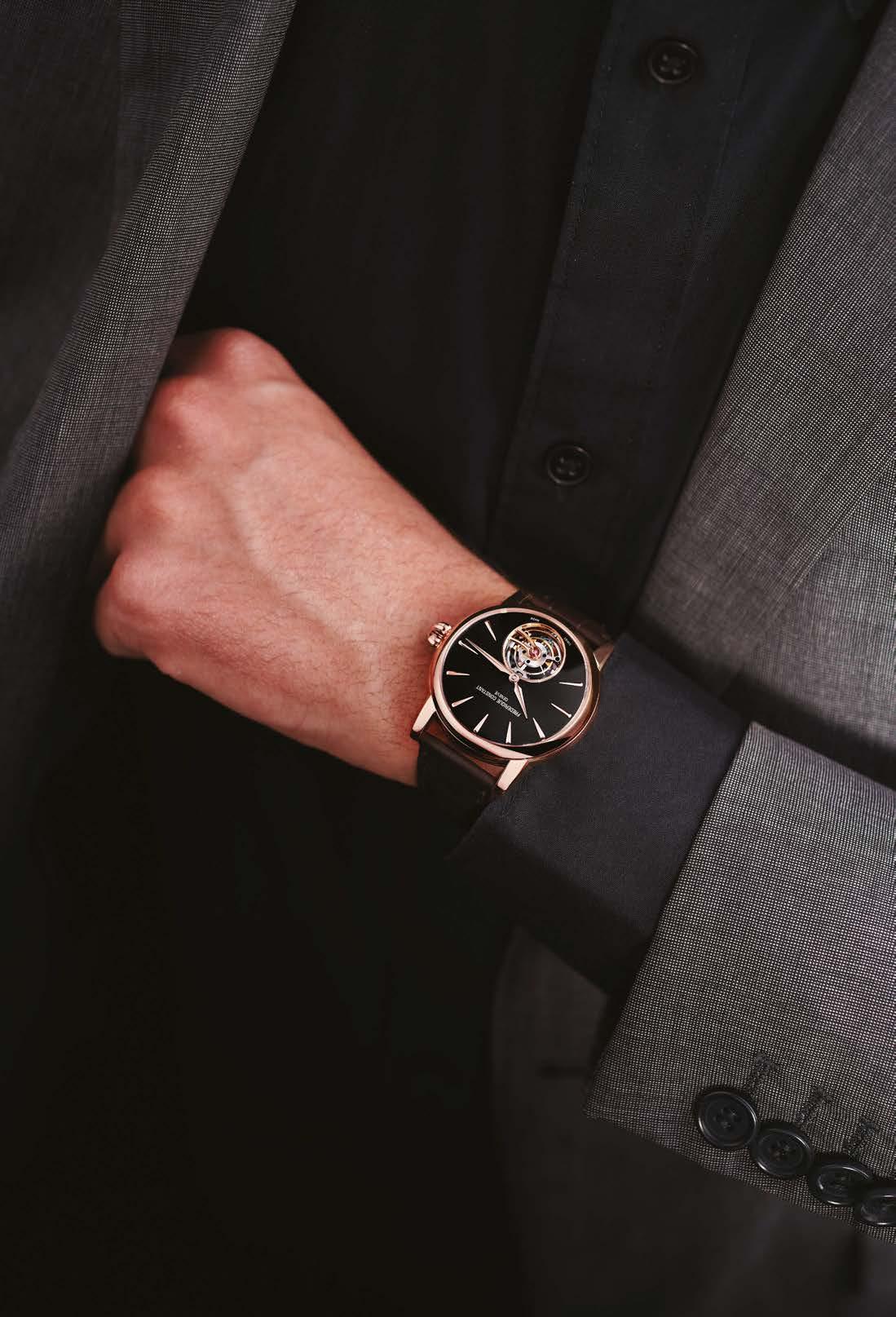
To celebrate its 35th anniversary and first appearance at Watches and Wonders Geneva, Frederique Constant has revealed a new version of its Classic Tourbillon Manufacture.
Limited to just 150 watches, this edition features a refined design with a perfect circle tourbillon aperture replacing the previous ‘comma’ shape. The watch boasts a handassembled FC-980 Manufacture calibre with traditional watchmaking finishings and an anthracite grey sun-brushed dial with handpolished golden hands and applique hour markers. The tourbillon cage, made of 81 components, is engraved with the serial number and visible through the sapphire caseback.
Frederique Constant
www.frederiqueconstant.com


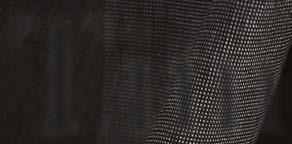
37 wat es »
the world of
high-end timepieces
Avant-garde design














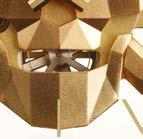
Bell & Ross has once again demonstrated its design prowess with the latest addition to its Skull collection: The Cyber Skull Bronze. This timepiece combines an ultra-modern faceted style with the ancestral Japanese art of origami to create a watch with a complex and unique personality.

The Cyber Skull Bronze features a sculpted case that resembles the angular fuselage of a stealth aircraft and is adorned with a gold-coloured skull, giving it a rock and roll vibe. The watch’s bronze alloy evolves over time, making each of the 500 pieces in the series unique.
The watch’s specific BR-CAL.210 calibre, a 100% manufacturer mechanism, features an automaton part that activates when manually wound. Turning the crown brings the skull to life, making it appear to sneer and laugh in the face of death.
The skull, which is almost invisible, is inserted between two sapphire crystal plates, and the plates and bridges follow the skull’s shape and extend under the four femurs. The spiral balance wheel, located at twelve o’clock, symbolises the skull’s brain full of life.
£10,298 / €11,693 / $12,854




































Bell & Ross www.bellross.com



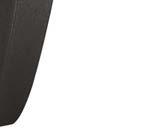
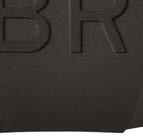
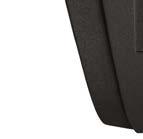
The perfect sunset
Linde Werdelin celebrates its 20th anniversary with the release of the Sunset Collection - a beautiful series of watches that pay homage to the end of the day. The collection features four stunning colourways, each representing a different phase of the sunset: bright yellow, sunset pink, sunrise orange, and flame red. The stainlesssteel case is designed with sapphire crystal, antireflective on the inside, and GMT hands in sunset colours that correspond to the dial. The Sunset Collection also marks a new chapter for the brand, as it is the first series without strictly limited numbered editions in more than 16 years. With a 42-hour power reserve and water resistance up to 300 metres, the Sunset Collection is a perfect blend of beauty and functionality.





Linde Werdelin www.lindewerdelin.com



















Gotham time




Jacob & Co. and DC Comics have partnered to bring fans the Gotham City watch. This limited-edition timepiece is available in two different models: black DLC titanium and 18K rose gold, each with only 36 pieces available. The design is inspired by the latest iterations of the DC Comics franchise, with details that Batman fans will love. The 45.5mm case is made of black DLC titanium and is scratch-resistant and lightweight.


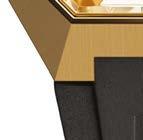
The indices are pointed and sharp like a Batarang, while the central surface of the dial is shaped like the Bat emblem, cut into a slab of solid onyx and polished. The movement of the Gotham City watch features a pair of triple-axis tourbillons shaped like Batman’s grappling hooks. The movement also boasts a large bat-shaped bridge that encompasses the entire diameter of the calibre JCFM10. The watch is a true masterpiece and a nod to the Batman character’s dark, complex nature.




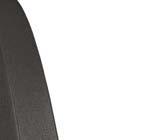
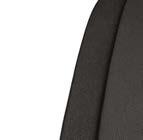

£176,741 / €200,656 / $220,602

















Jacob & Co


www.jacobandco.com






























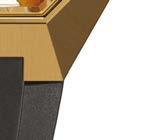






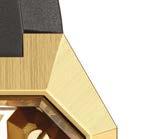

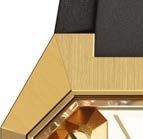
88 wat es

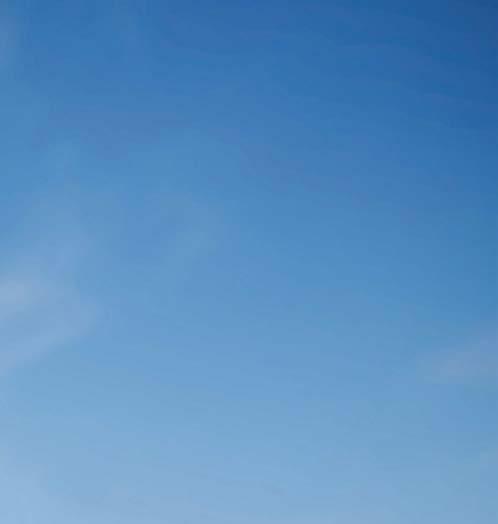

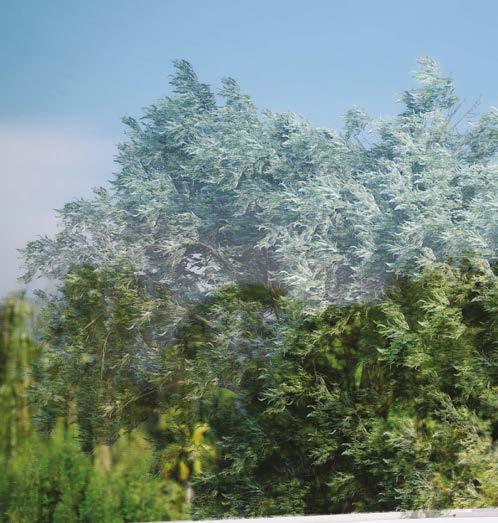
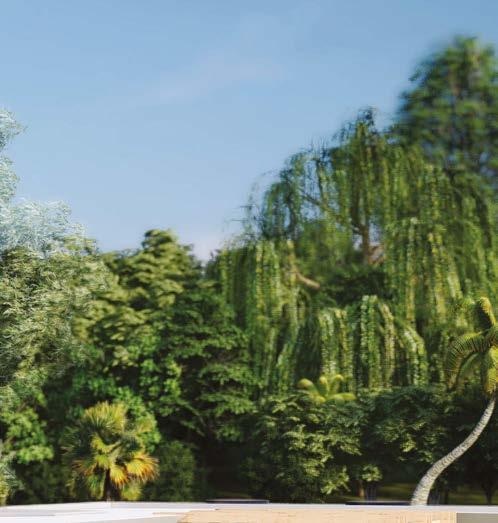

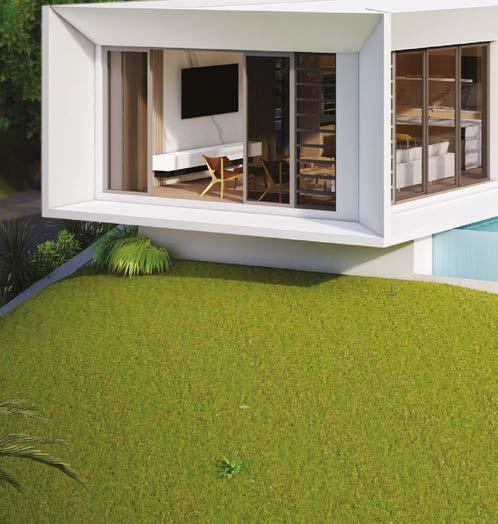
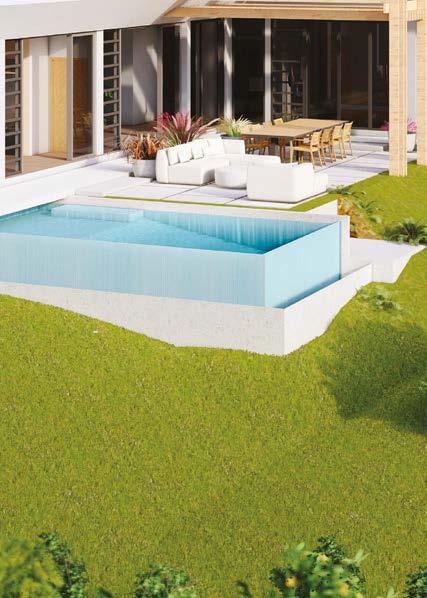



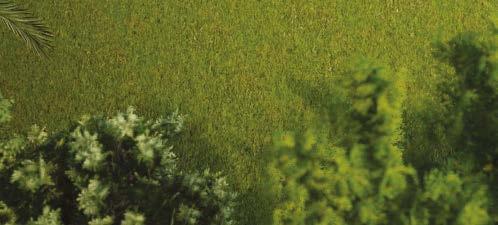
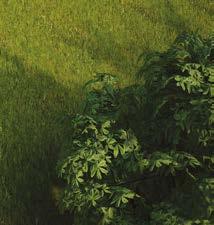
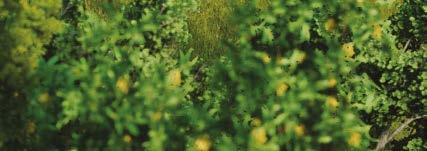

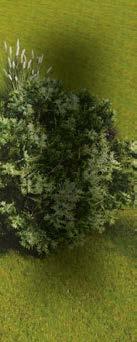
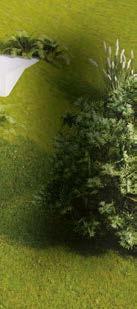
www.ik-architecture.com info@ik-architecture.com CARIBBEAN ARCHITECTURE Re-imagining



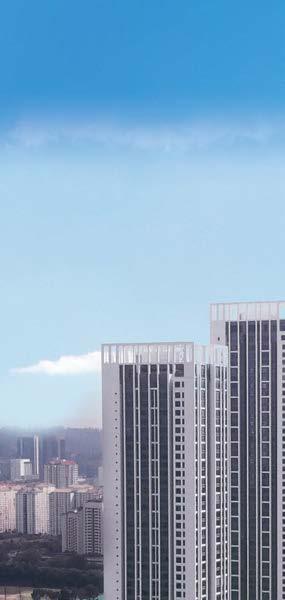
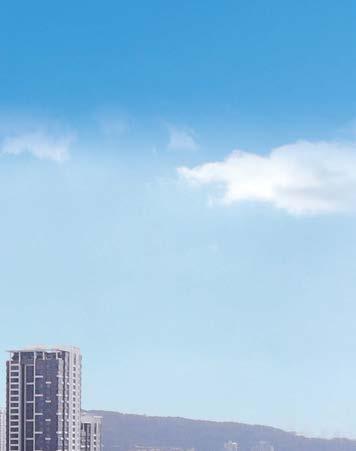
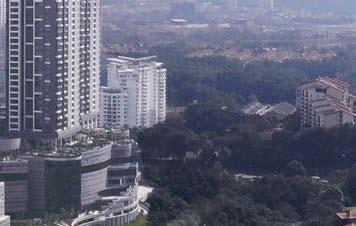



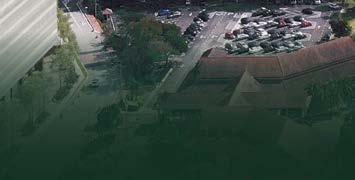
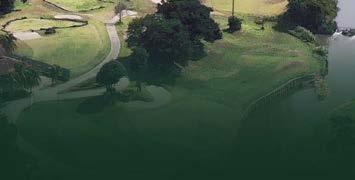
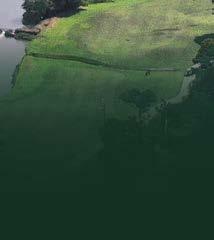
















Luxe
Revolutionise your kitchen with these top-rated gadgets and appliances
Il Cantiere Inmobiliaria's interior designer, Maria Nella Hernandez, has created a stunning open-space kitchen featuring Officine Gullo's show-kitchen as its centerpiece. The kitchen is designed to allow direct interaction between the chef and guests, breaking down the barriers between the kitchen and dining room. The kitchen features high-tech cooking equipment including an induction hob area, electric pasta cooker, high-efficiency burners, and an electric lava stone barbecue, all designed to stand out for their immediate power and efficiency. A custom-made corner kitchen features a brass wall sink, dishwasher, fridge-freezer with ice-maker, oven, and temperaturecontrolled wine cellar, perfect for tastings. The island also doubles as a counter where clients can sit, complete with a professional hung pyramid hood, LED lights, built-in cookware holder shelf, and a central bar with hooks. Officine Gullo's show-kitchen is the ultimate kitchen experience, combining elegance, efficiency, and innovation.
Officine Gullo www.officinegullo.com
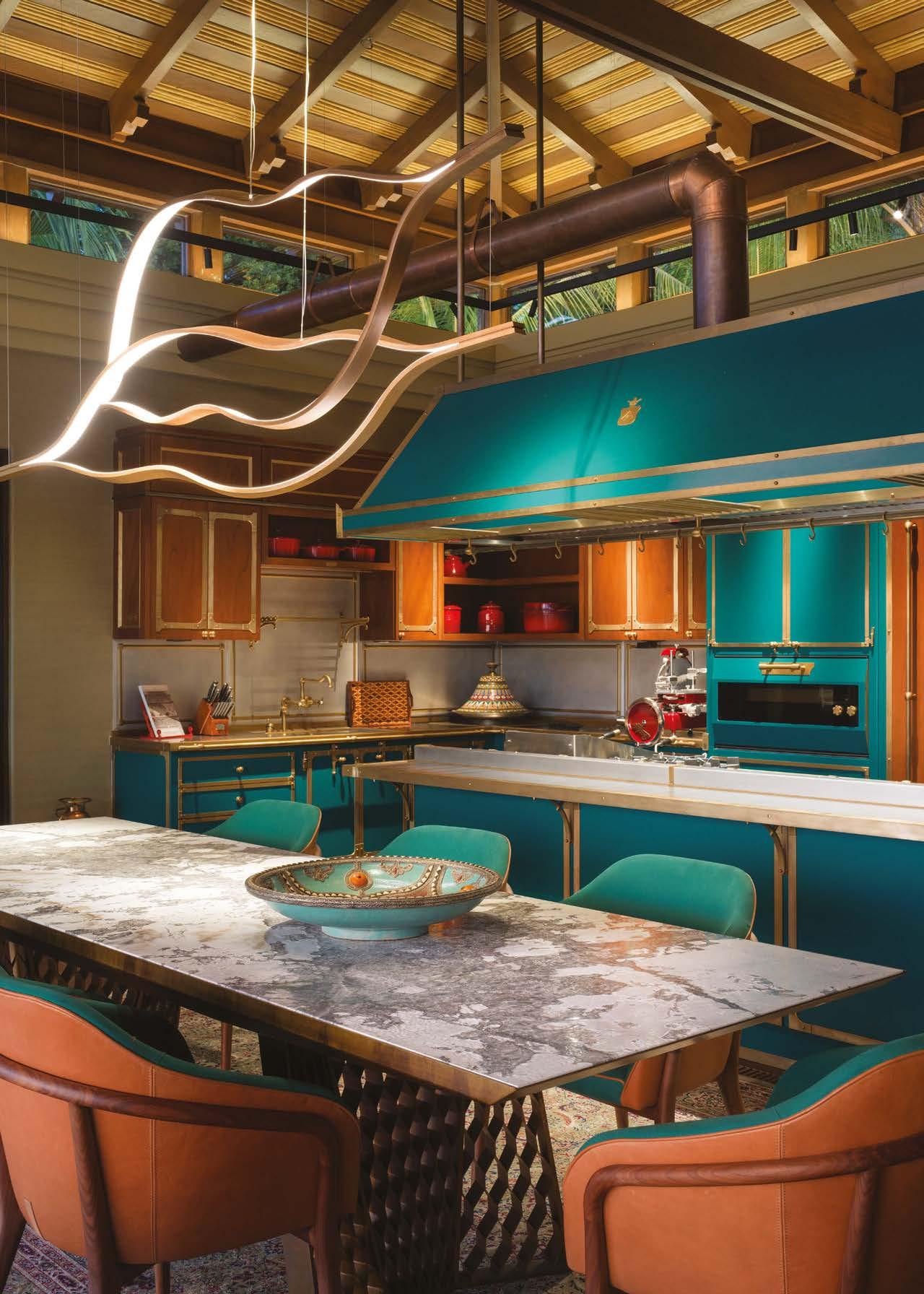
Retro chic
The Rayburn Ranger is a stunning allelectric cooker with retro styling and a technologically advanced design. Not only does it come in eight gorgeous shades to fit any kitchen aesthetic, but it also features top-of-the-line ovens, grills, hotplates, and induction hobs.
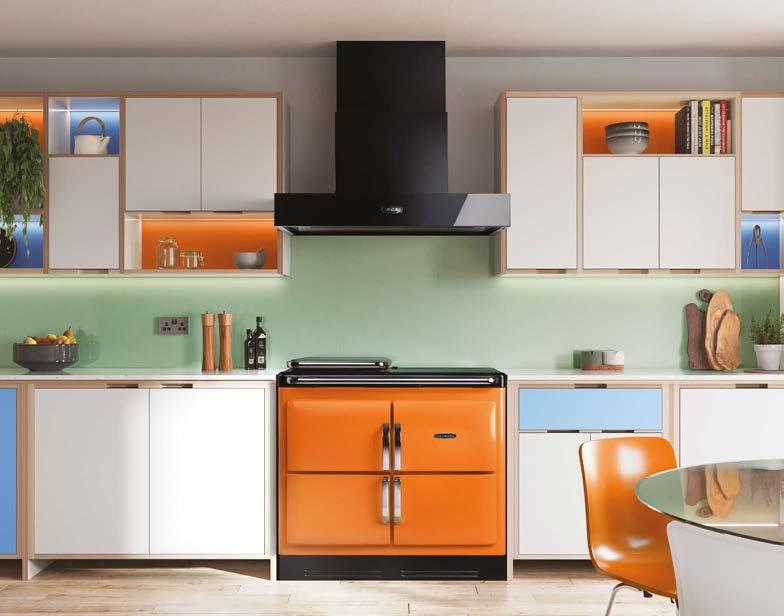
The Ranger is made of cast iron, has magnetic catches for smooth closure, and a high-shine finish on its retro-styled doors. The cast-iron hotplate has two settings – boiling and simmering – while the two-zone induction hob features nine power settings plus a bridging feature, ideal for use with a griddle or large pan. Choose from the beautiful bolds, including Marmalade, Sunshine Yellow, Tomato, and Olivine, or the contemporary neutrals, such as Midnight, Slate, Mist, and Linen.
AGA
www.agaliving.com
Colourful wonders
Viking Range, LLC has unveiled its latest innovation in kitchen design with the Delta Hues Contemporary Colour Collection. This collection features a range of 14 colours, each inspired by global cultures and sights that have found their way into the Mississippi Delta. The colours are diverse, ranging from Alluvial Blue (shown) and Frost White to Bywater Blue and San Marzano Red. Each colour has been carefully crafted in partnership with Sherwin Williams, and includes a designer room colour complementary palette that gives designers whole new avenues of design choices and options.
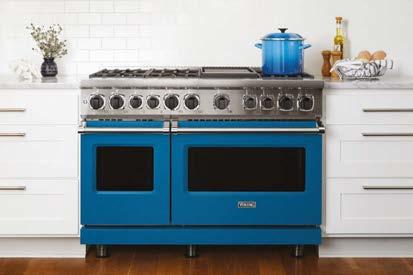
Viking Range www.vikingrange.com
Inspiring creativity
KitchenAid has done it again with their latest Colour of the Year: Hibiscus. This captivating shade of fuchsia with a matte finish is sure to inspire adventure and fun in the kitchen.

The Artisan Tilt-Head 4.7L Stand Mixer in Hibiscus is a striking addition to any kitchen, and with a wide selection of options available for the stainlesssteel bowl, makers can enhance their style statement even further. The mixer comes with standard accessories such as a flex edge beater, dough hook, wire whisk, pastry beater, and an extra 3L stainless-steel bowl. And for even more versatility, there are over 15 dishwasher-safe extras for the attachment-ready Culinary Hub.
£699 / €799 / $871
KitchenAid www.kitchenaid.co.uk
Master your brew
Elevate your daily coffee routine with the M Series Professional Coffee System. This intuitive machine offers a fully customisable experience with over 15 beverage options, including coffee, espresso, flat white, cappuccino, latte and more. With six profiles available, each member of the family can save their own daily coffee order based on beverage type, strength, temperature, quantity and milk preference.
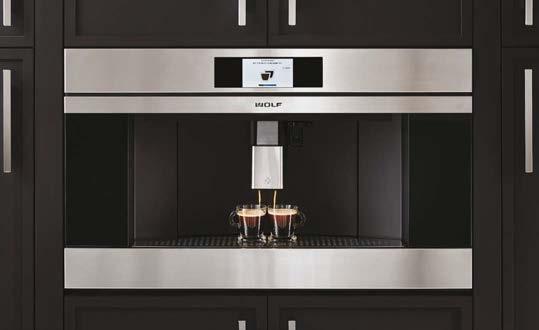
The M Series also features a dual dispensing spout that can adjust to the height of your cup, a self-cleaning system and an insulated milk container with a froth regulator, allowing milk to bypass the coffee brewing system. The professional-style burr grinder accepts whole beans or ground coffee.
£6,240 / €7,132 / $7,784
Sub Zero & Wolf www.subzero-wolf.co.uk
92 luxe
A true masterpiece
The Château Grand Palais 180 is the crown jewel of the Château Series, and it's easy to see why. Almost six feet in length, this range boasts one grand vaulted gas oven and one grand vaulted electric oven, set beneath one of seven rangetop configurations. It's a commanding presence in any kitchen, demanding respect and admiration.
Château ranges are available in a variety of standard enamel or metal body fi nishes, and can even be customised in a one-of-akind colour to match your kitchen decor. The range comes with a selection of standard trim options, including polished brass, brushed brass, brushed stainless steel, brushed nickel, polished chrome, and polished copper.
But it's not just the range's stunning appearance that makes it special. The pure materials, experienced craftsmanship, and enlightened innovation of Château ranges o er uncompromising culinary performance that is unsurpassed by any other brand, whether residential or professional.
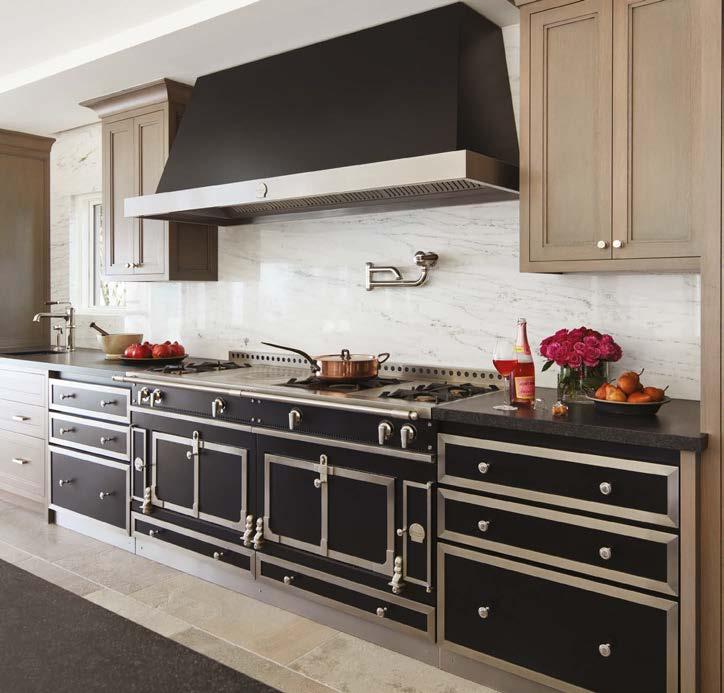
La Cornue www.lacornueusa.com
Carbonation pro



Swedish design brand Aarke is changing the carbonation game with their latest premium design carbonator, the Carbonator Pro. Equipped with a dishwasher-safe glass bottle and encased in sleek stainless steel, the Carbonator Pro offers a timeless design and reduced use of plastics. The carbonator offers an upgraded user experience with a one-handed operation and a satisfying carbonation process in just 5 seconds.
But that's not all – Aarke has also released a new collection of Nesting Glasses and a Nesting Carafe with a stainless-steel mixing spoon. These minimalist, Scandi-inspired pieces offer intelligent design, with the glasses holding 29cl of liquid and fitting together neatly to minimise storage space. The Nesting Carafe is a 1L crystal glass carafe that's designed to be seen and comes with a stirrer.

Price on application Aarke www.aarke.com



93
luxe
tripolis-park.com
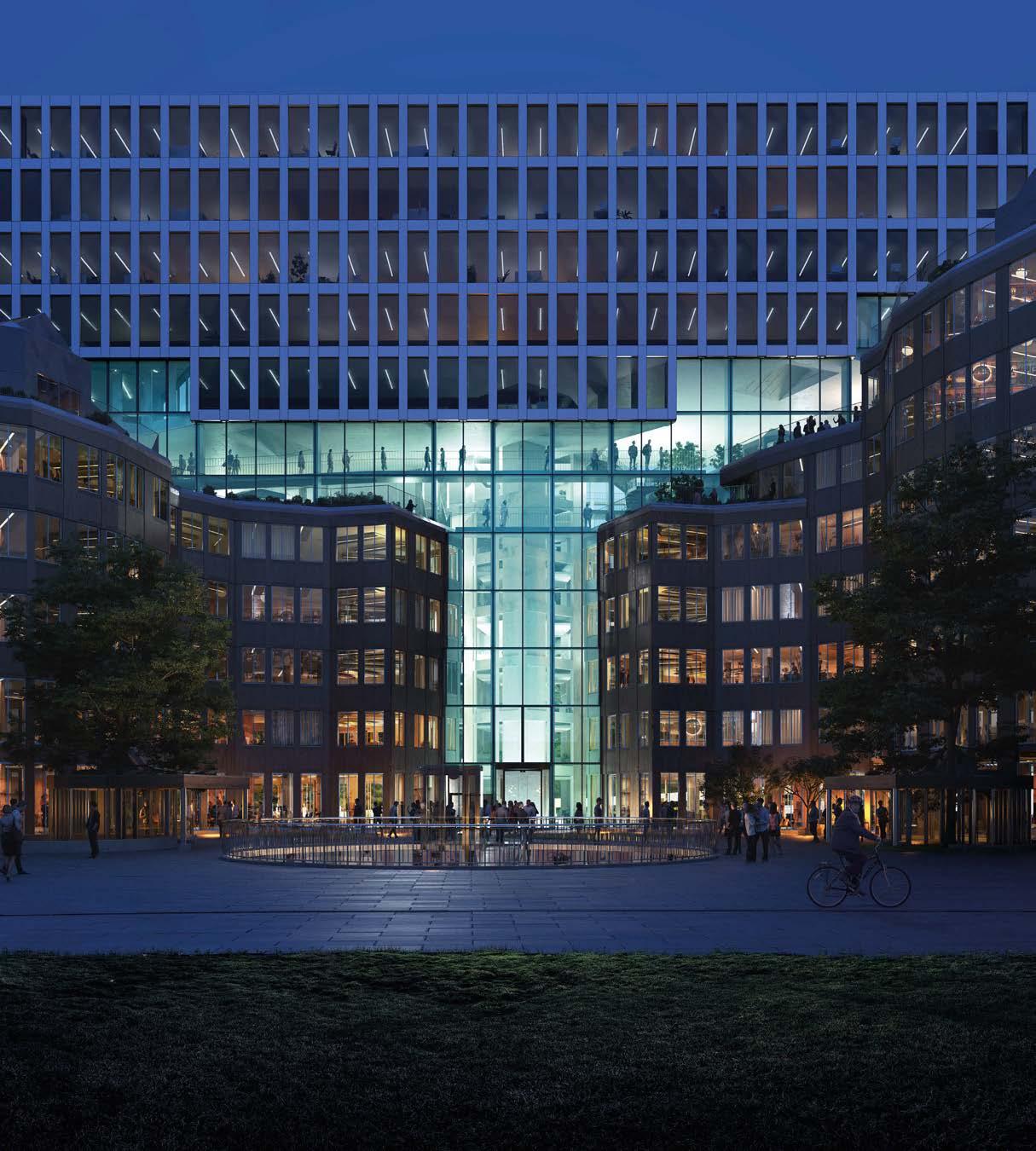
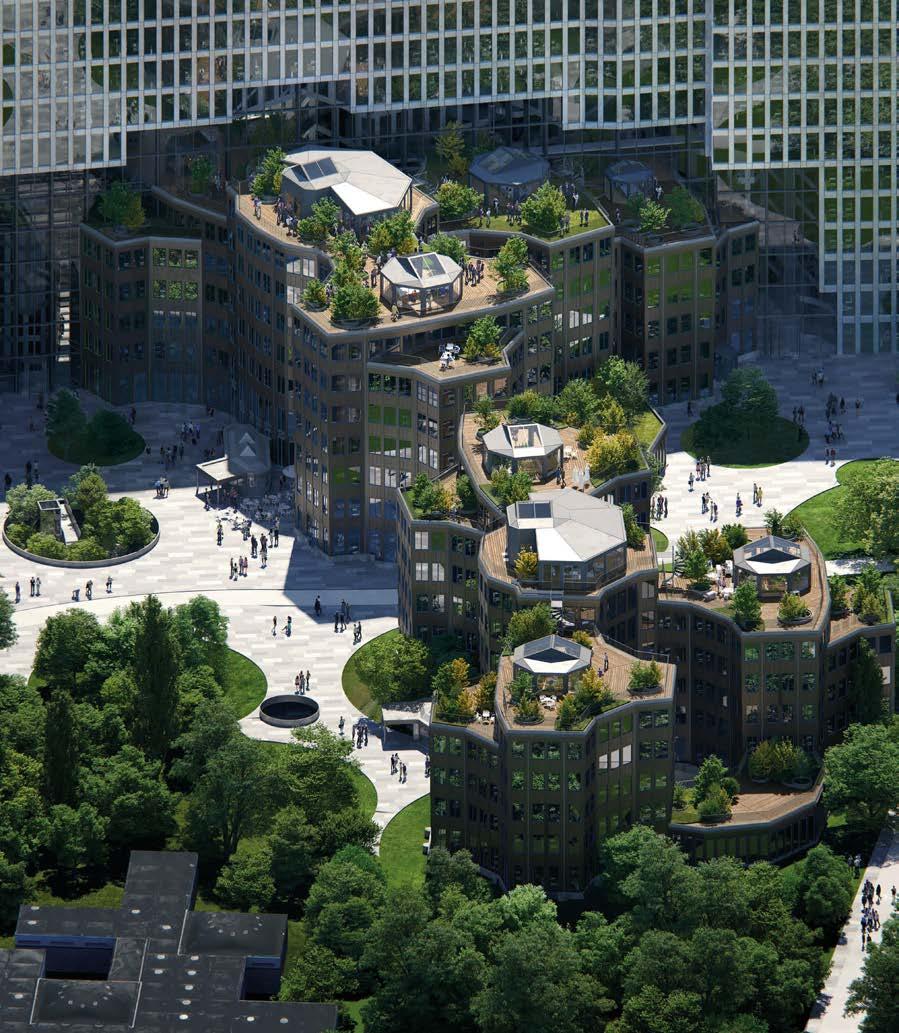
of sustainable and healthy workspace is here.
Discover the artistry of Torc Pots
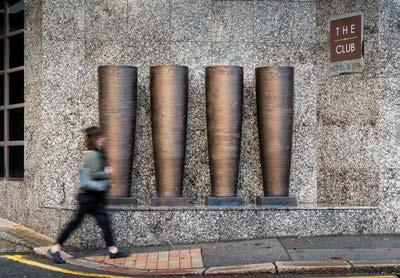
Torc Pots, a family-run business based in the British Isles, is a master of creating beautiful pots and planters that can enhance any outdoor or indoor space. With their focus on textures, scale, and bespoke design, Torc works closely with a team of talented artisans to shape each pot by hand until it takes on its own unique form. The result is a one-of-a-kind piece that is not only beautiful but also a testament to the value of handcrafted objects.
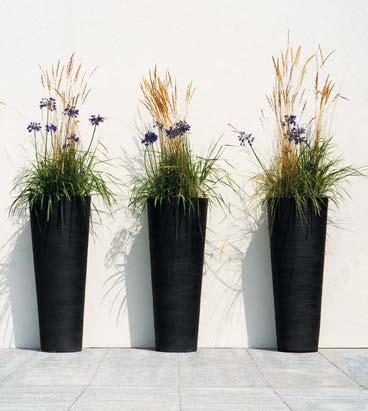
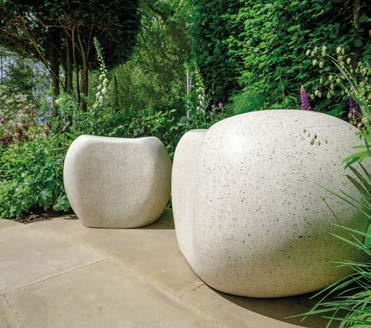
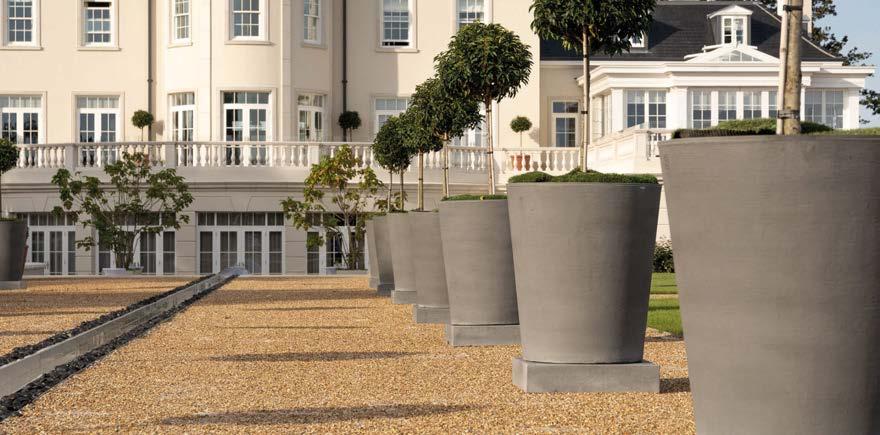
In a world where mass-produced goods dominate, Torc’s commitment to creating unique pieces stands out. Their design expertise is also gaining
recognition among landscape architects and garden designers who recognise the wealth of experience the company has to offer. Torc welcomes the opportunity to be involved in the design stage, contributing ideas when requested and providing planter designs and outdoor furniture as one-off templates for both commercial and residential spaces.
Torc’s latest creation, a contemporary shaped water bowl, is an example of their ability to push boundaries. With a diameter of up to 3m wide, this piece is sure to make a statement in any space. Torc’s green credentials are also impressive, reflecting their commitment to sustainability and the environment.
With their expertise in design and problem-solving, Torc is a valuable partner for those seeking to create truly exceptional outdoor spaces. Whether you’re looking for a beautiful planter, bespoke outdoor furniture, water bowl, fire pit, ice bath or spa, Torc has the experience and creativity to bring your vision to life.
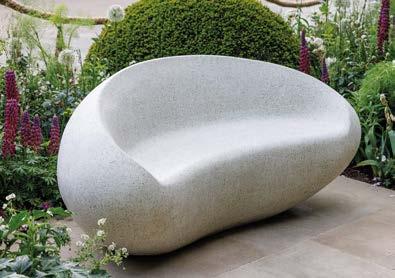
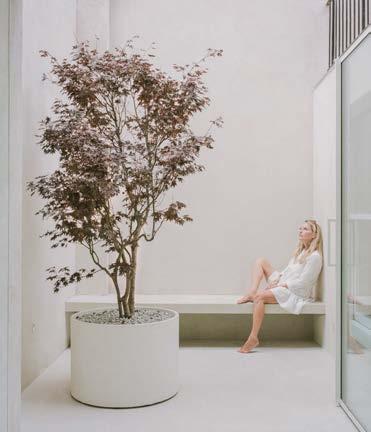
95
Torc Pots www.torcpots.com
Handcrafted pots and planters to elevate your space
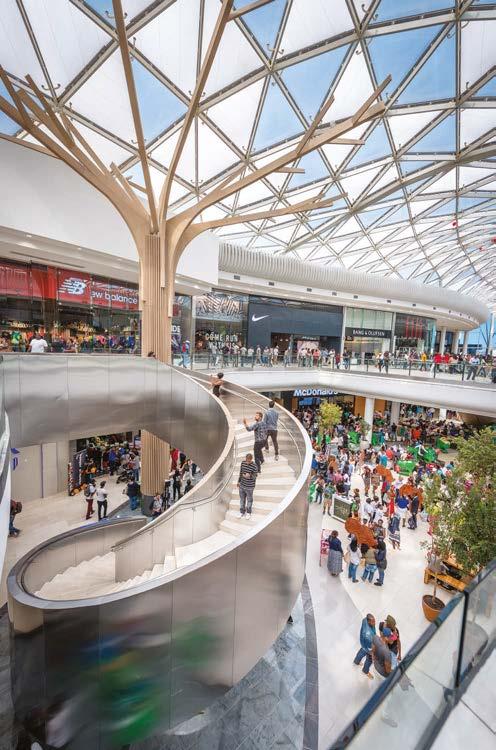
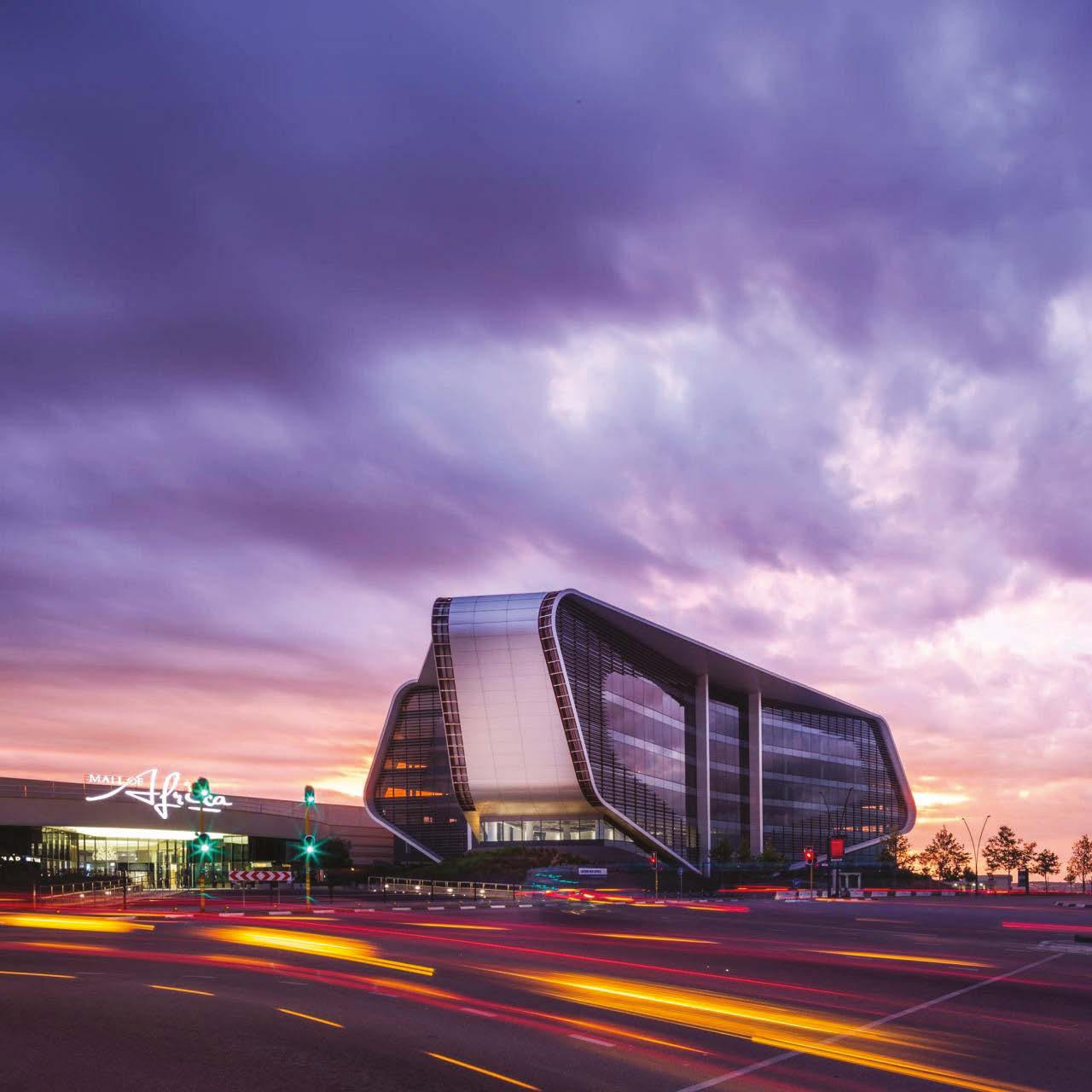
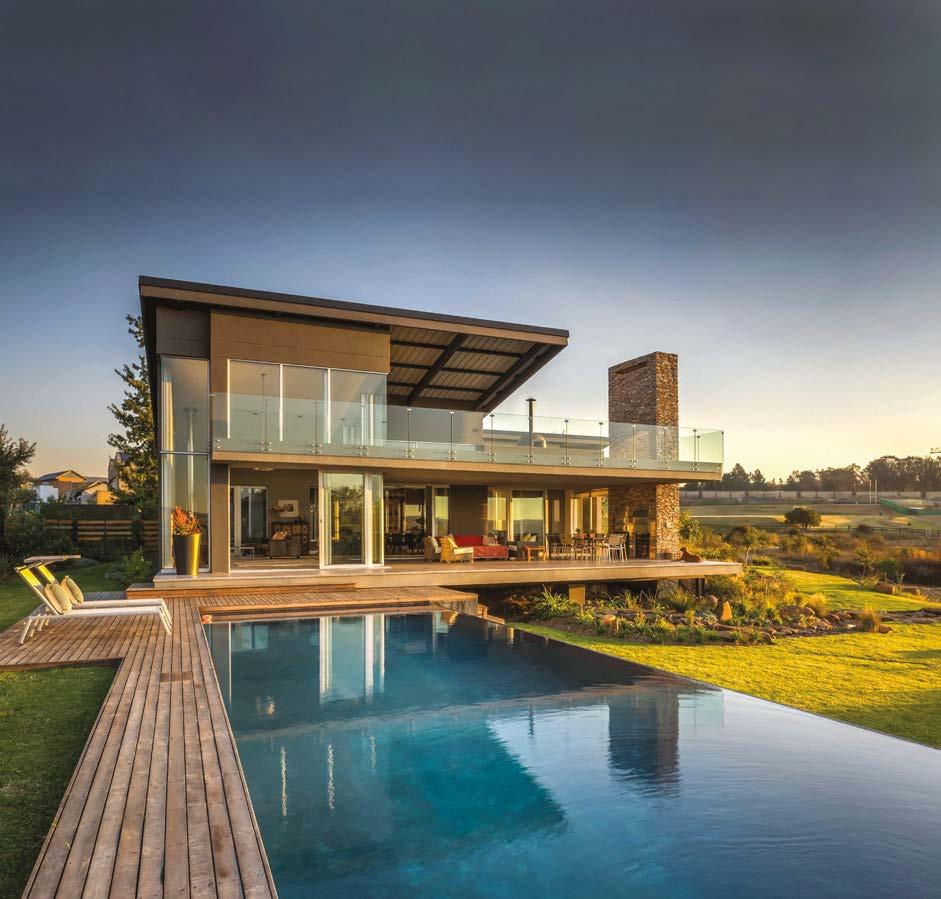
Art
Andrea Marechal Watson selects some striking new exhibitions including shows in London, Berlin, Timisoara, Romania and Norwich
Brauner: Inventions and Magic

imisoara, Romania, is one of the three cities sharing the European Capital of Culture 2023 title alongside Elefsina in Greece and Veszprém in Hungary.
The ambitious programme which won Timisoara its place includes major exhibitions celebrating two iconic 20th century Romanian artists – the well known sculptor Constantin Brancusi and lesser known Surrealist painter Victor Brauner (1903-1966). With over 100 paintings, drawings, sculptures, book illustrations and documents, the latter show spans Brauner’s entire output. Born into a Jewish merchant family, Brauner studied art in Vienna and Bucharest and in the 1930s moved to Paris, where he was introduced to the Surrealists circle. He returned to Romania in 1936, where his works began to attract interest and praise, but he moved back to France two years later and the remainder of his working life was spent in France.
The Nazi occupation of Paris forced him to begin a peripatetic life and he suffered from ill health from his 40s until his death aged 63.
"Each painting that I make is projected from the deepest sources of my anxiety," he once wrote. In 1966 he was honoured to be chosen to represent his adopted country France – where many of his works remainat the Venice Biennale. More than 50 works from the Centre Pompidou’s important Brauner collection have been loaned to Romania – so if you miss the Timisoara exhibition head to Paris instead to see more of this fascinating artist's output.

Until May 28th at the National Arts Museum, Timisoara, Romania.
The Rossettis
Fall in love with Dante Gabriel Rossetti and his famous flame haired muses all over again at Tate Britain. This latest expose of the Pre-Raphaelites is the largest exhibition of works by Dante Gabriel Rossetti in two decades and the most comprehensive exhibition of his wife Elizabeth Siddal’s work for 30 years, featuring rare surviving watercolours and important drawings by her.

The show explores some of the stories and myths surrounding the relationships between Dante Gabriel Rossetti and his models – Elizabeth Siddall, Fanny Cornford and Jane Morris – in a fashionably immersive way with spoken poetry, drawings, paintings, photography and design. Until 30th July at Tate Britain, London, UK

97
»
Dante Gabriel Rossetti Proserpine | 1874 | Oil on canvas Courtesy Tate
Victor Brauner
Totem of Wounded Subjectivity II | 1948 Centre Pompidou
Victor Brauner
Adam and Eve | 1923
Courtesy of Romanian Treasury
Dante Gabriel Rossetti
Beata Beatrix | 1864 | Oil on canvas Courtesy Tate
Donatello
he V&A steps away from fashion/celebrity designers in an exhibition revolving around the sculptor who is ranked alongside Leonardo, Raphael and Michelangelo as one of the four fathers of the Renaissance.
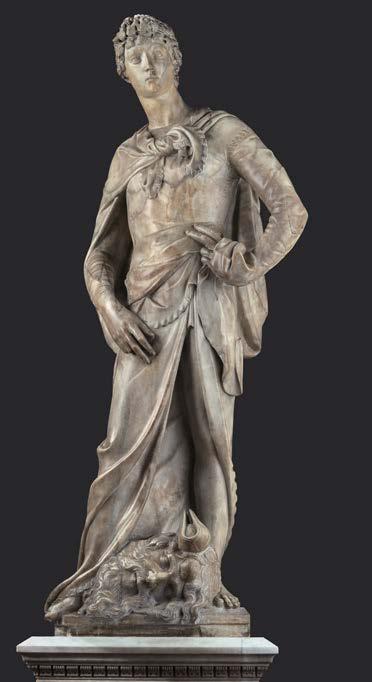

Donatello created two famous sculptures of David, a much celebrated and provocatively naked bronze figure in the Bargello, Florence and the earlier, much larger, marble statue of David seen here. He greets visitors in a tight fitting leather jerkin and cloak, his bare feet straddling the head of Goliath. This youth’s arrogant stare does not remind us of the folk hero of history – he seems more like an embryonic Caligula.
Donatello’s ability to portray emotion in stone and metal is nothing short of miraculous. The Pazzi Madonna, on loan from Berlin, whose loving profile is pressed into that of her child, is beautiful. Not far away in another room hangs the harrowing lifesize bronze of Christ hanging near death on the cross from Padua. In yet another room, we find Donatello being playful – one of the delights of the show is the small bronze figure of Amor Atys, a young god who appears to be very jolly and unmindful of the fact that his trousers are hanging down exposing his bare buttocks.
This impressive show offers, for those who would know more about the how of making art, a short film on marble carving. It does not explain the mystery of Donatello’s genius but is a starting point for understanding the alchemy of marble.
Until June 11th at the V&A Museum, London, UK
EMPOWERING ART
The Northwest Coast of America – a vast region extending from Washington State to Alaska – is the subject of a new show at the Sainsbury Centre.
This was one of the last continental coastlines in the world to be explored –British, European and Russians explorers did not arrive until the 18th century. When they did they were captivated by the culture of the Indigenous peoples of the lands. Huge collections of their artworks were swiftly formed in Europe and America. Attempts to forcefully assimilate Indigenous communities led to centuries of trauma but today the region’s Indigenous artists are re-discovering ancestral traditions and carrying collective memories and histories forward.
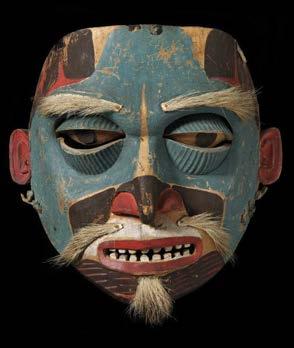
This exhibition of rich but rarely seen artworks created by indigenous artists from the Northwest Coast of America includes works by renowned artists such as Lawrence Paul Yuxweluptun and Susan Point which are complemented by pieces created by a new generation.
Until July 30th at the Sainsbury Centre, Norwich, Norfolk
THE UGLY DUCHESS: Beauty and Satire in the Renaissance
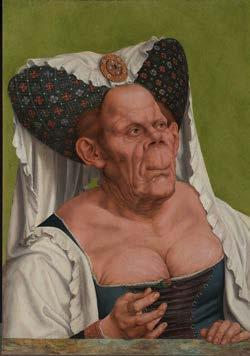
Sometimes less is more as the National Gallery proves. Their unforgettable warts and all portrait, An Old Woman, by Quinten Massys, is the star of this small exhibition of paintings and drawings.
The portrait, made around 1513, is best known for having inspired John Tenniel’s illustrations for the Duchess in Alice in Wonderland. As a consequence, the painting is now generally called The Ugly Duchess. She is reunited in this show with a portrait of a dignified man – also made by Massys in 1513 – which has been loaned by a private American collection. It was no doubt a double portrait – and therein lies the mystery of how Massys chose to depict the woman. Dressed in outrageously revealing clothes, the Ugly Duchess offers a rosebud to the
man who holds up his hand in rejection and no wonder; added to the simian-like features, Massys depicts his model wearing a low-cut dress which barely conceals her wrinkled breasts. The headdress is a take on the horns of the devil, so old and ugly become in this parody of the ‘crone’ equivalent almost to evil.
In an age of cancel culture, we are not quite sure how to view the painting. To be sure it is cruel, but time has actually worked in favour of the Ugly Duchess who has taken her place in the hearts of gallery goers, if not of the old man who rejects her. He will go back to the States under wraps in October – she will remain defiantly visible.
Until 11th June at the National Gallery, London, UK
art
Quinten Massys
'The Ugly Duchess' | About 1513 Oil on oak
© The National Gallery, London
Quinten Massys Old Man in Profile | about 1513 Oil on oak Private collection
Mask Unknown artist, before 1870 Wood, pigment, animal hide skin © Pitt Rivers Museum
98
Donatello David Victorious 15th century Marble Bargello Museum Florence
Trio of English and French early 20th century glass vases
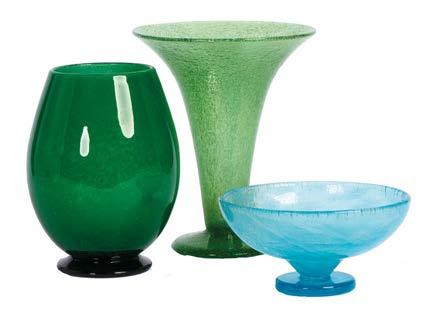
Decorative Arts Fair
Browse, be inspired and buy from 150 exhibitors offering traditional and informal antiques, 20th century design and works of art, plus seasonal garden items at the Spring Decorative Antiques & Textiles Fair. With prices starting from £50 you are sure to find a treasure. From 9th to 14th May at Battersea Park, London, UK.
PORTRAITS OF DOGS From Gainsborough to Hockney


Pooch portraits come in all shapes, colours and sizes, just like their owners one supposes. The Wallace delves into our fascination for dogs – which flourished in Britain from the 17th century onwards – with a show that divides opinions just as much as dog mania seems to do.
Until October 15th at the Wallace Collection, Manchester Square, London, UK
Hugo van der Goes:
BETWEEN PAIN AND BLISS
There are two great reasons to visit Berlin this summer. The first is an exhibition that brings together almost all of the surviving paintings of Hugo van der Goes. It is a singular chance to discover more about this troubled Flemish master. His late masterpiece, the Death of the Virgin – which has never left Flanders before – is a particular highlight.

Born in 1440, the life of Hugo van der Goes remains a mystery. Having become a master in the painter’s guild of Ghent by his mid-twenties, he executed the Adoration of the Magi – gleaming after a major restoration – at this time as well as his most famous work, the Portinari Alterpiece now in the Uffizi.
At the peak of his career, without explanation, he decided to enter the Roode Kloster monastery as a lay brother. He continued to paint and was allowed many concessions, including the right to receive visitors and drink wine. However, on a trip to Cologne, he became convinced he was damned,

Not to be missed exhibitions for 2023 include:
Monkey business
Works by Lincoln Seligman including his Maharaja and Monkey are on show in Belgravia – a world away from the hectic streets of Rajasthan from which Seligman drew inspiration for this work. He vividly describes his love for India in this take on Kipling’s famous poem: “If you can keep your head when all about you are losing theirs – drivers, hoteliers, guides, etc. you’ll enjoy India. If you can avoid being mown down by ambling ruminants and sacred cows and protect your picnic from marauding monkeys ...you’ll enjoy it even more.”

From May 16th to June 10th at the Osborne Studio Gallery, London, UK
tried to take his own life and died soon after. Was it anxiety at the sheer amount of work he had undertaken that caused the depression? The monumental scale of Van der Goes works was unusual for the age, and some art historians have suggested he was simply overcome by the idea he could not finish them. While the exhibition includes works by contemporaries and followers, the focus is on 12 of the 14 paintings now firmly attributed to Van der Goes.
The second reason to visit Berlin now is the imminent closure of the Pergamon Museum for 14 years. The most famous exhibit, the Pergamon Altar, is already out of bounds but the 2,500-year-old Ishtar Gate from ancient Babylon is still visible and so if you can’t wait until 2037 go now. Until 16th July at the Gemaldegalerie, Berlin, Germany
art
Lincoln Seligman Maharaja at Speed Acrylic on canvas
Hugo van der Goes Madonna and Child ca 1475-77
Museo Civico, Pavia,Italy
Hugo van der Goes St Luke drawing the Virgin, ca 1475-77
Museo Civico, Pavia, Italy
David Hockney Dog Painting 30 | 1995 © David Hockney
Edwin Landseer Queen Victoria's Spaniel ‘Tilco’ 1838 | © National Trust
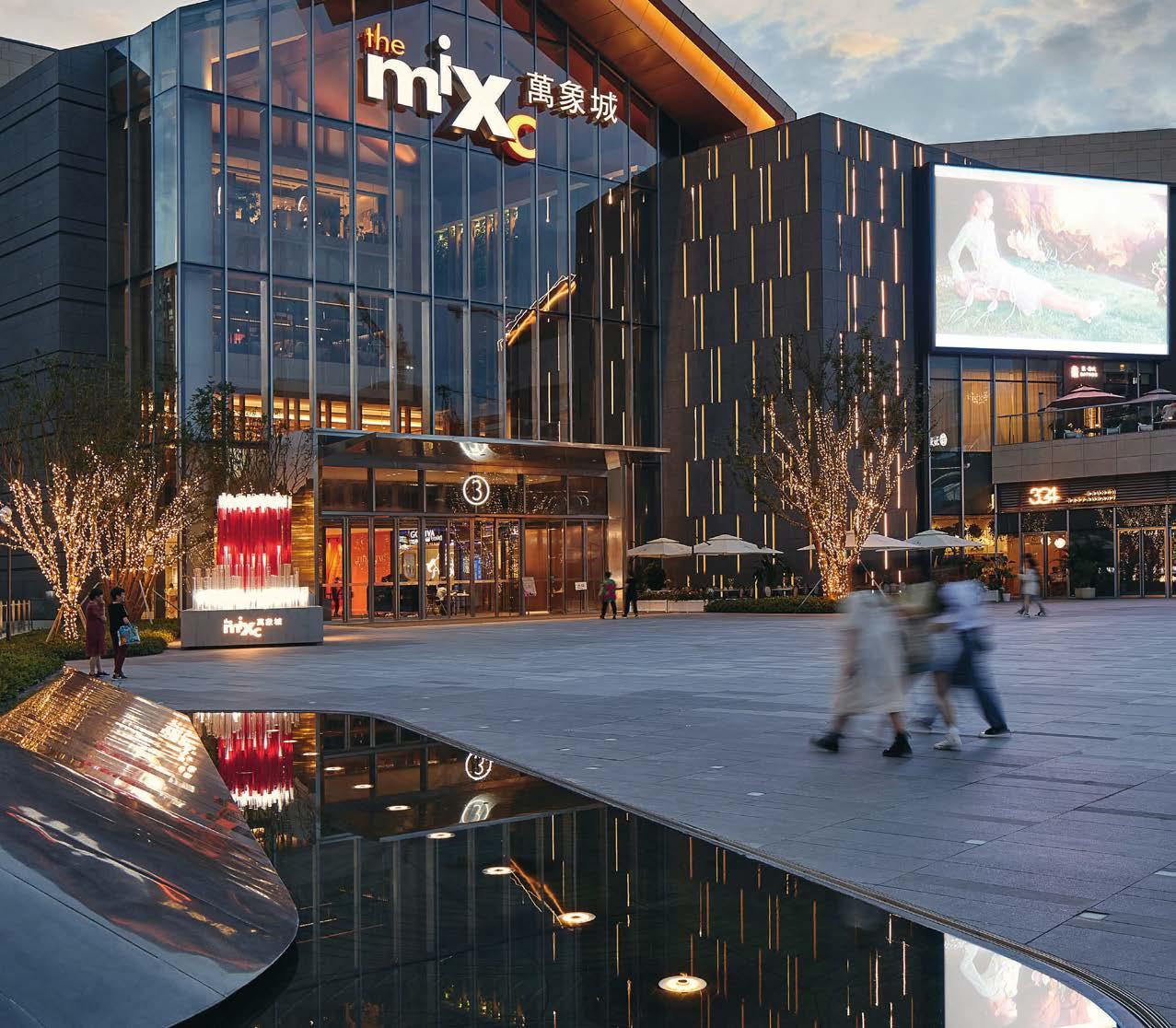








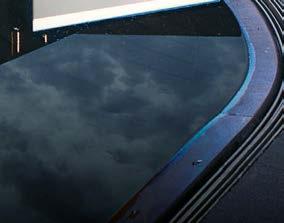

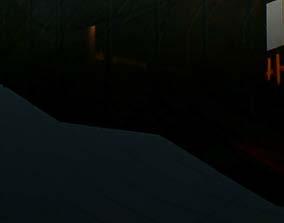








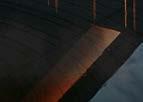

AWARD WINNER RETAIL ARCHITECTURE ZHEJIANG PROVINCE, CHINA MixC Ningbo by Lead8 Award-winning, multi-disciplinary designers creating and delivering new experiential values in commercial developments. www.lead8.com Architecture | Interiors | Masterplanning | Branding + Graphics
Transforming our Future
MixC Ningbo Ningbo, China
Drive
News, reviews and previews from the glamourous world of motoring
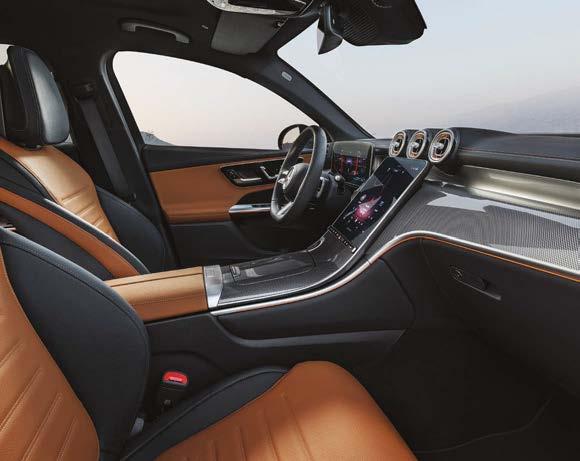
Agility & Stability
The Mercedes-Benz GLC Coupé offers sporty performance and efficiency through electric drive technology, either as a plug-in hybrid or mild hybrid. It impresses both on and off-road with standard sports suspension, optional 4.5° rear axle steering, and 4MATIC all-wheel drive.

The latest MBUX infotainment system offers user-friendly hardware and software with clear LCD screens, full-screen navigation, and MBUX Augmented Reality for navigation. Hey Mercedes voice assistant responds to natural language and user preferences, and music streaming services can be seamlessly integrated into MBUX. MBUX Smart Home function allows access to home systems while on the road. The GLC Coupé offers a comfortable and agile driving experience with high-quality features in every detail.
From £49,416 / €56,439 / $59,446
Mercedes-Benz www.mercedes-benz.co.uk
101
creations SLEEK
Bozca has introduced its Visio Concept, an electric and self-driving car that showcases the evolution of minimalist design DNA. The vehicle features an athletic yet understated aesthetic, characterised by clean surfaces and precise edges.
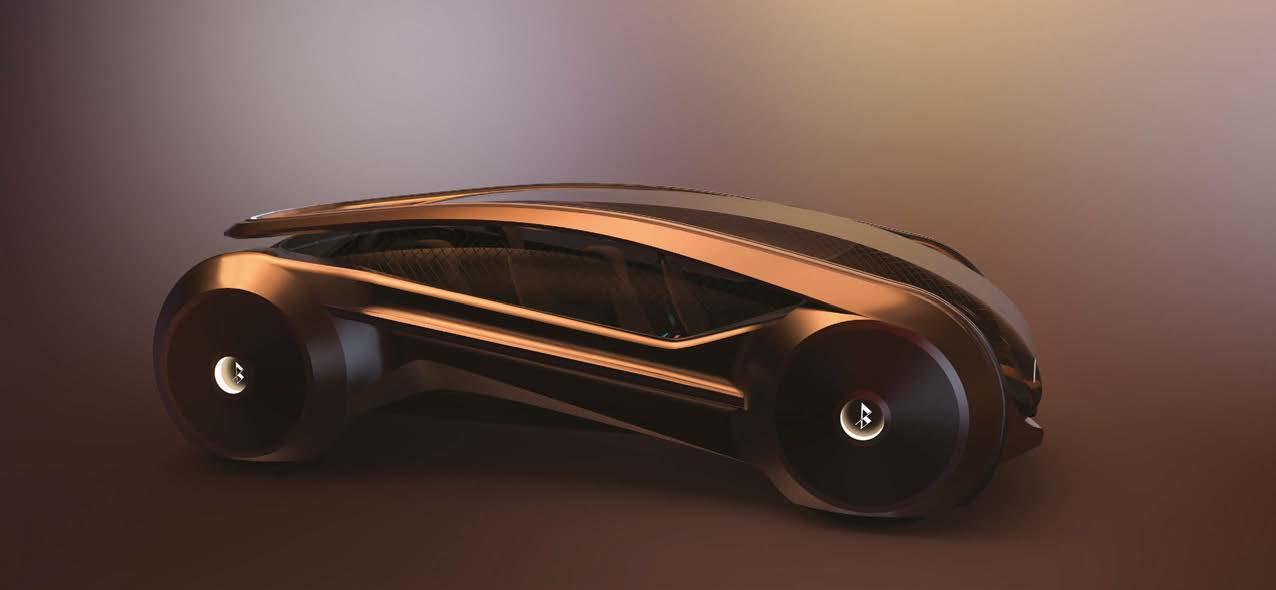
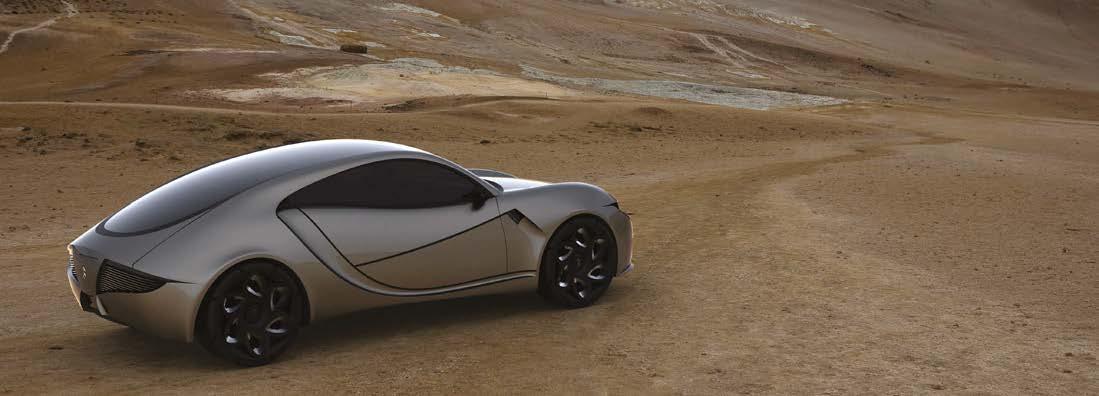
The Visio Concept's exterior boasts a flowing, distinct silhouette that maximises aerodynamic efficiency, with carefully sculpted volumes and harmonious proportions made possible by the car's EV architecture and extended wheelbase.
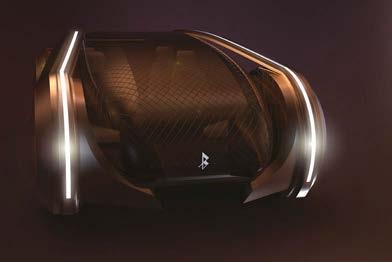
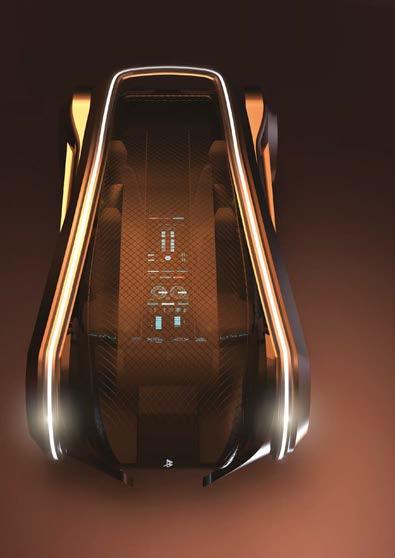
Equipped with battery and power units to charge and store energy for its four electronic Hub Motors, the Visio Concept offers a unique driving experience with a protective passenger compartment and four roof-suspended seats. With its futuristic design and advanced technology, the Visio Concept will turn any ordinary drive into an unforgettable journey.
On the other hand, the Bozca Zest concept car is designed with both genders in mind, drawing inspiration from the falcon for its
feminine and sporty-aggressive features. It aims to appeal to women through creature comforts and useful storage space, while also satisfying men's desire for speed and technology. The car is built with a lightweight and strong CFRP chassis, with carbon fibre elements and natural composite materials for shock absorption and safe structural cell. Its wing-shaped butterfly doors and camera system in place of rear mirrors give it a unique appearance. The high-performance eco-friendly car has a Full Hybrid-PHEV propulsion system, combining a turbocharged engine with synchronised electric engines for a powerful output.
Timur Bozca www.timurbozca.com
102 drive
Visio
Zest
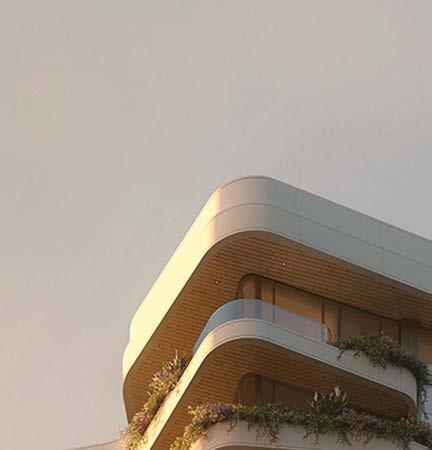
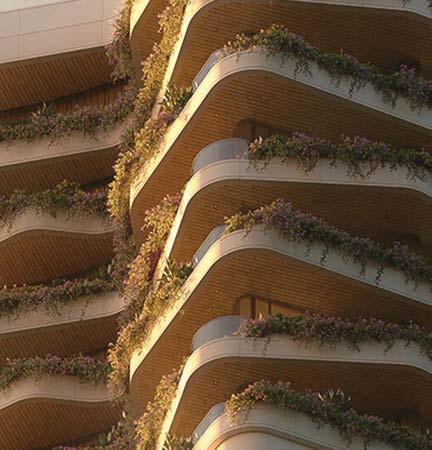



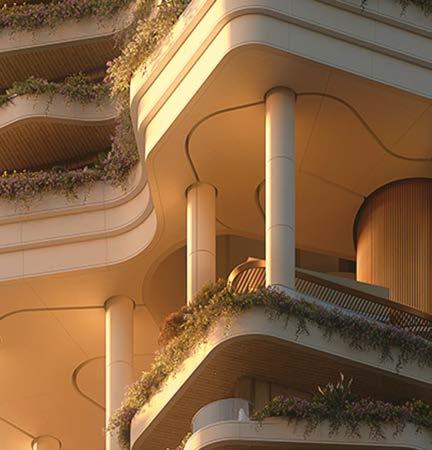



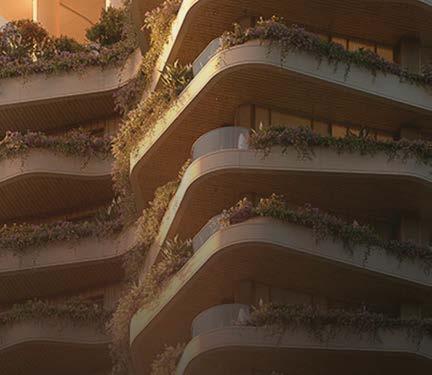

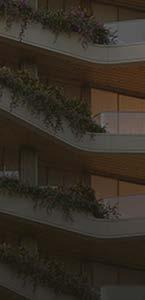



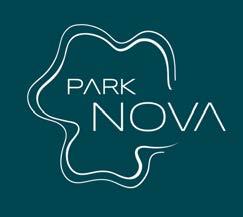
Call +65 6555 1010 FREEHOLD SINGAPORE
R CUSTOM Masterpiece
olls-Royce Motor Cars has revealed its Phantom Syntopia, a one-of-a-kind creation inspired by Dutch fashion designer Iris van Herpen's biomimicry collection. The four-year project by the Rolls-Royce Bespoke Collective is based on the Phantom Extended, allowing for a high level of personalisation.
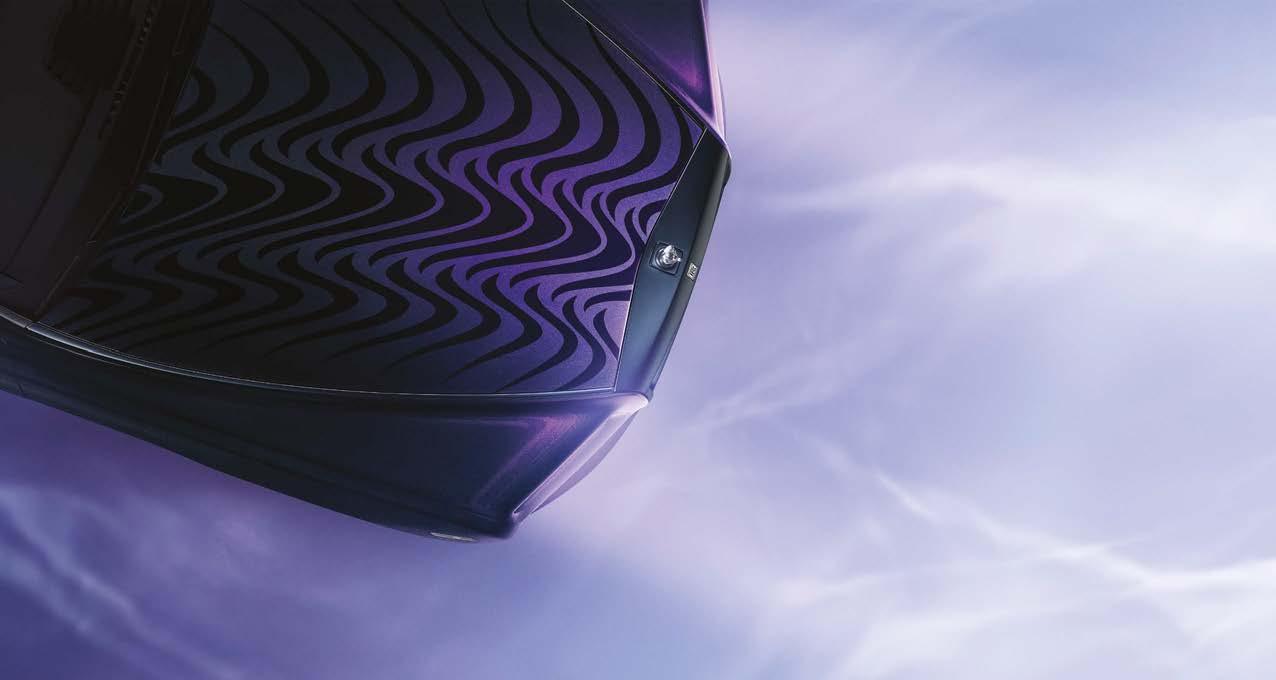
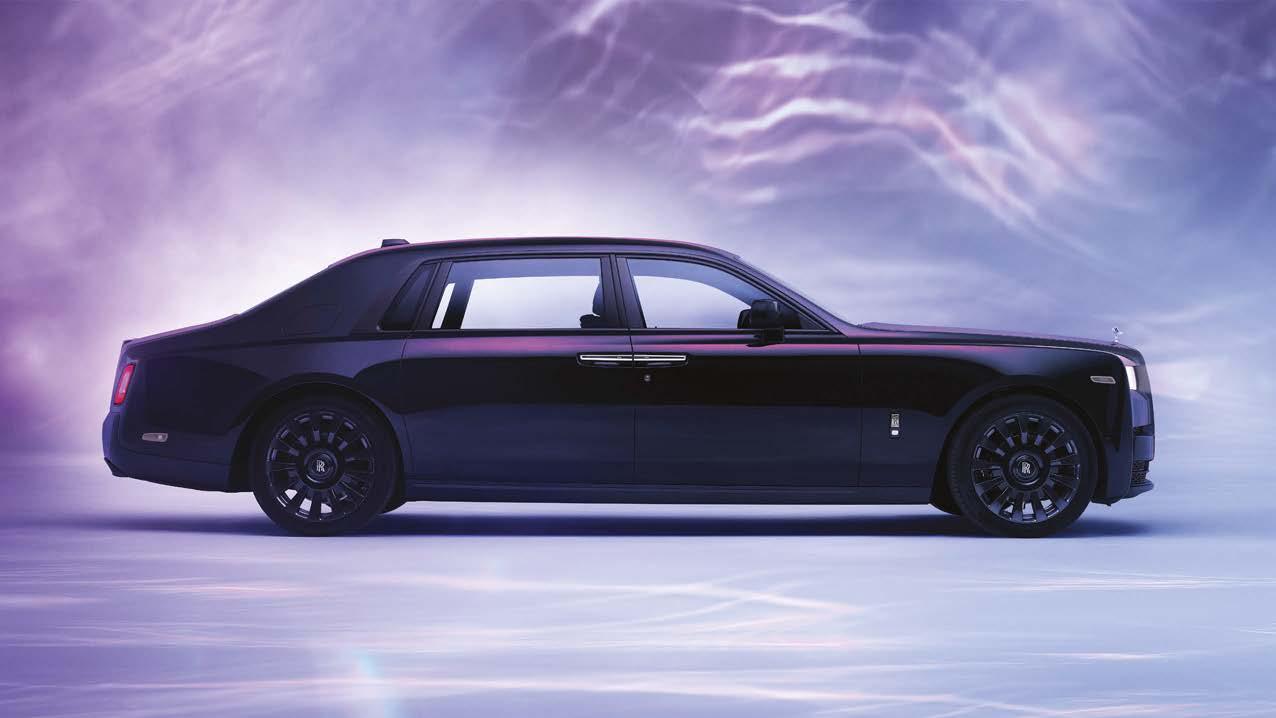
The exterior features a one-off Liquid Noir paint, using a pigment with colour-shifting properties and a unique technique that took months to develop. The
motor car’s interior suite includes a Weaving Water Starlight Headliner, made with a single sheet of leather and over 162 delicate petals made of glass organza, adding nearly 700 hours of work.
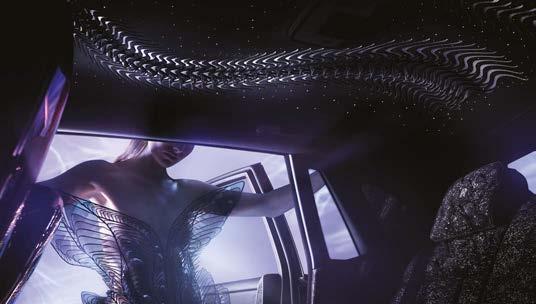
The Weaving Water theme continues throughout the bespoke artwork in the Gallery, and the front seats are finished in Magic Grey leather while the rear seats are upholstered with a specially created silk-blend fabric, featuring a tufting technique for an unworldly seamless surface.
Price on application
Rolls-Royce Motor Cars
www.rolls-roycemotorcars.com
104
drive
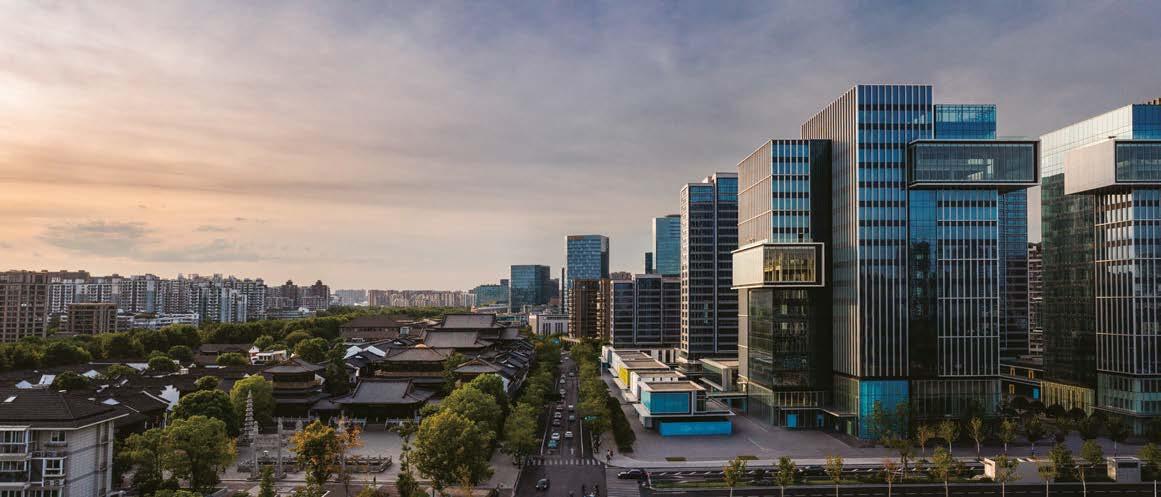
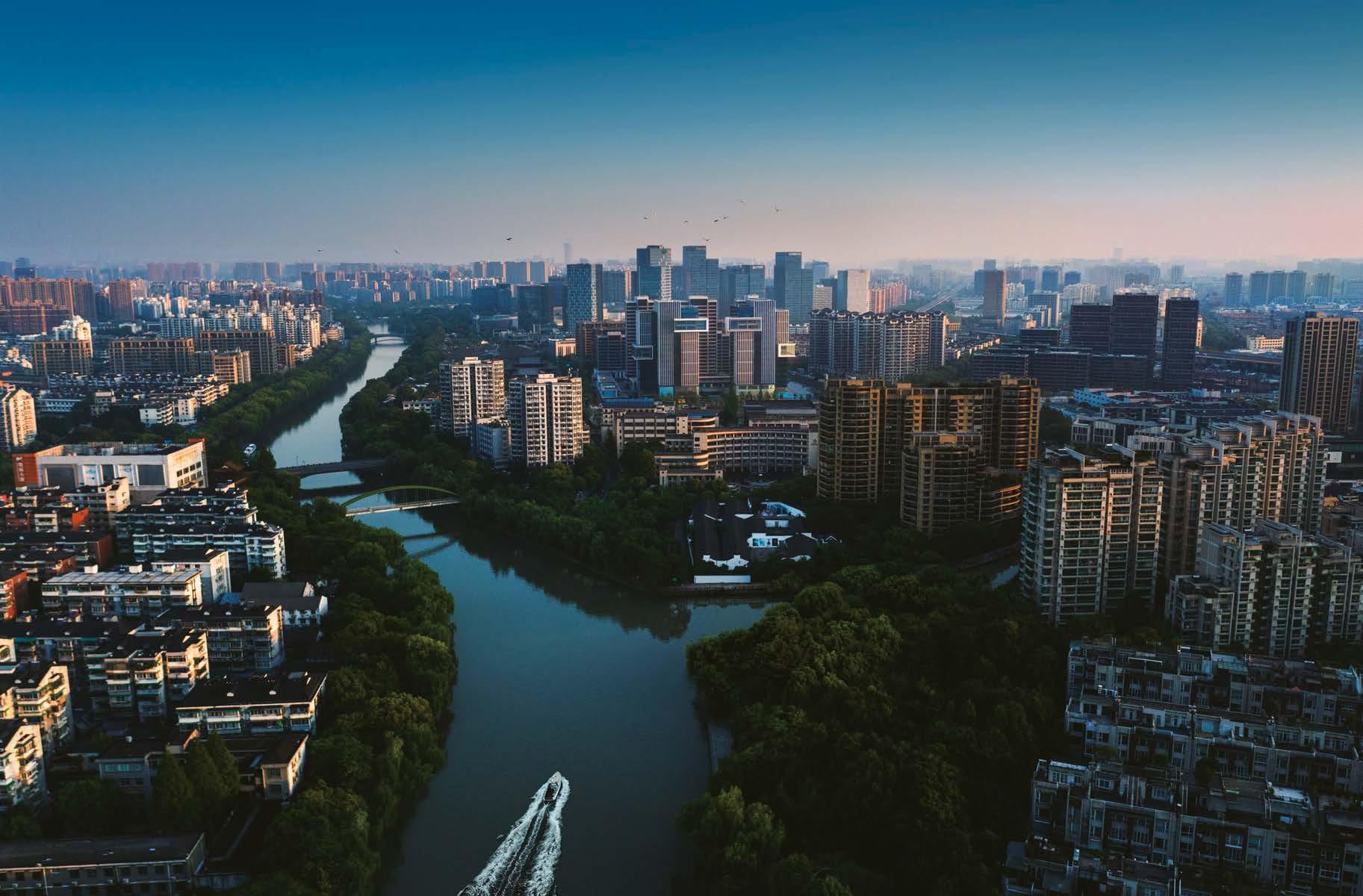

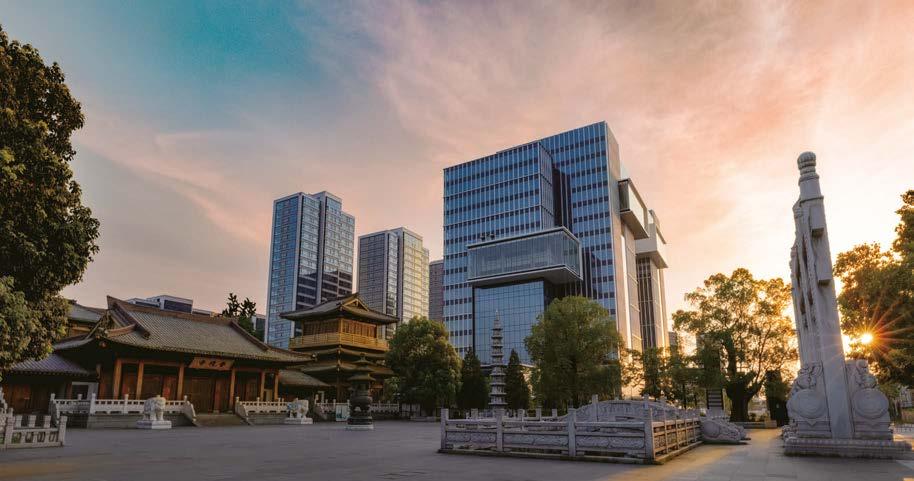












Inspiring women in motorsport
Iron Dames, a team of four female drivers, is behind the wheel of the Lamborghini Huracan GT3 EV02 number J183, sporting a pink racing livery, with a mission to "Race to inspire". The project was created in 2018 by entrepreneur, race driver, and president of the FIA's Women in Motorsport Commission (WIM), Deborah Mayer. It is aimed at supporting women in motorsport, including drivers, mechanics, engineers, and managers.


Iron Dames is part of the Italian racing stable Iron Lynx, chosen by Lamborghini Squadra Corse as the operating team for the IMSA Endurance Cup 2023. The team will participate as an official team in the FIA WEC with the Lamborghini LMDh from 2024.
The four Iron Dames team members, Rahel Frey, Michelle Gatting, Sarah Bovy, and Doriane Pin, swap
places in the cockpit of the car during the long hours of endurance races. Rahel Frey is a professional driver since 2011, with 71 podiums, 19 victories, seven pole positions, and 22 records for the fastest lap. She describes herself as "a silent worker" committed to growing the role of women in motorsport. Michelle Gatting has 14 race wins, 61 podiums, and 8 pole positions. Sarah Bovy is the Touring Car champion in 2013 and the first woman on a World Series podium.
Iron Dames competes head-to-head with their male colleagues and has already made history, being the first all-female team to finish the Rolex 24 at Daytona. Iron Dames race to inspire women to follow their dreams and take the first step into motorsport, because they have proven that anything is possible.
Lamborghini www.lamborghini.com
Alpine classics
The first winter regularity race for classic cars valid for the Italian Major Events Championship, the Coppa delle Alpi 2023, has concluded. The race, a reenactment of the historic 1921 Alpine arc journey, took place from 1st to 4th March 2023 with a prologue in Brescia, known as the City of the 1000 Miglia and the Capital of Culture for the year.
Following administrative checks and scrutineering at the Mille Miglia Museum, 50 of the 73 registered teams participated in the "Bergamo Brescia Italian Capital of Culture 2023" Trophy, which finished in the center of Brescia. Belotti and Plebani, driving a 1927 Bugatti T37, secured a guaranteed spot in the 1000 Miglia 2024. The official start of the race took place in Tirano, spanning over 1,000 kilometres across Italy, Switzerland, Germany, and Austria.
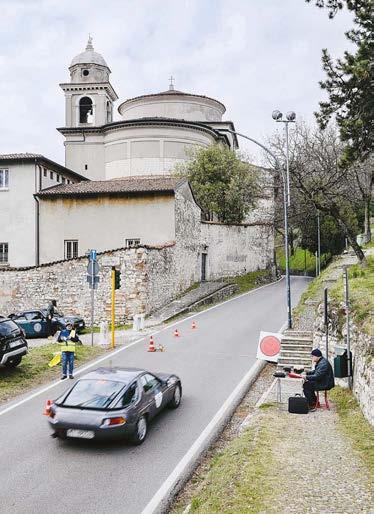
The race featured 11 Time Controls, 7 Passage Controls, 90 Time Trials, and 60 Secret Average Trials. As the first race of the year for the Italian Major Events Championship, it began at 5pm. After crossing the Swiss customs at Campocologno, the teams faced their first Average Trials along hairpin bends that led them to the Bernina Pass, which features an almost 34-km-long climb offering views of the Pizzo Palù, Bellavista, and Bernina glaciers.
Continuing through Engadin, the teams arrived in Saint Moritz for the first block of Time Trials, competing for the "City of Saint Moritz" Trophy. The leg concluded with the last Time Controls in the pedestrian area of Via Maistra, at the heart of the city, where the cars crossed the finish line of the first day of the race.
1000 Miglia www.1000miglia.it
106
drive
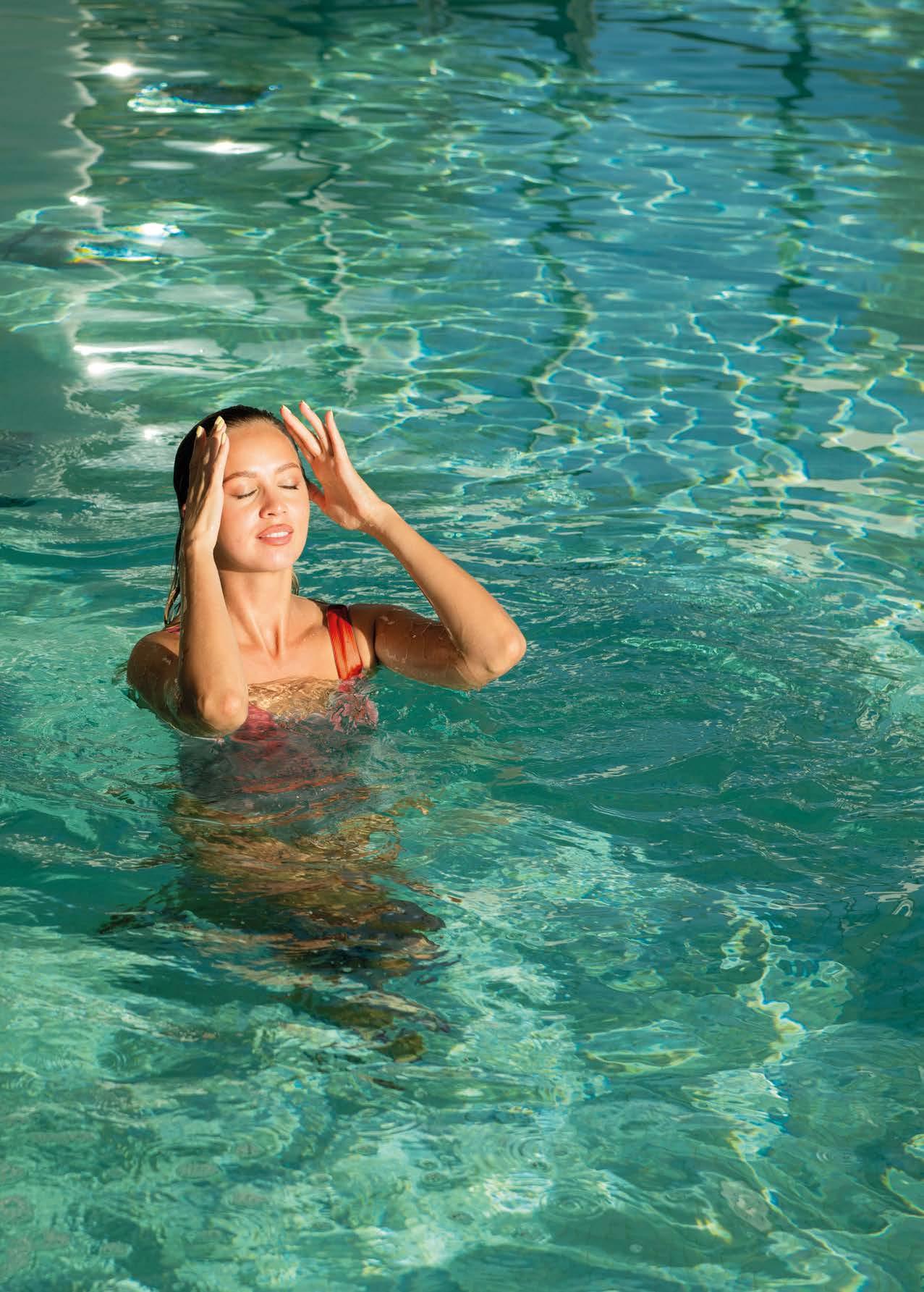





Bold & beautiful
The future of luxury is here with these innovative concepts
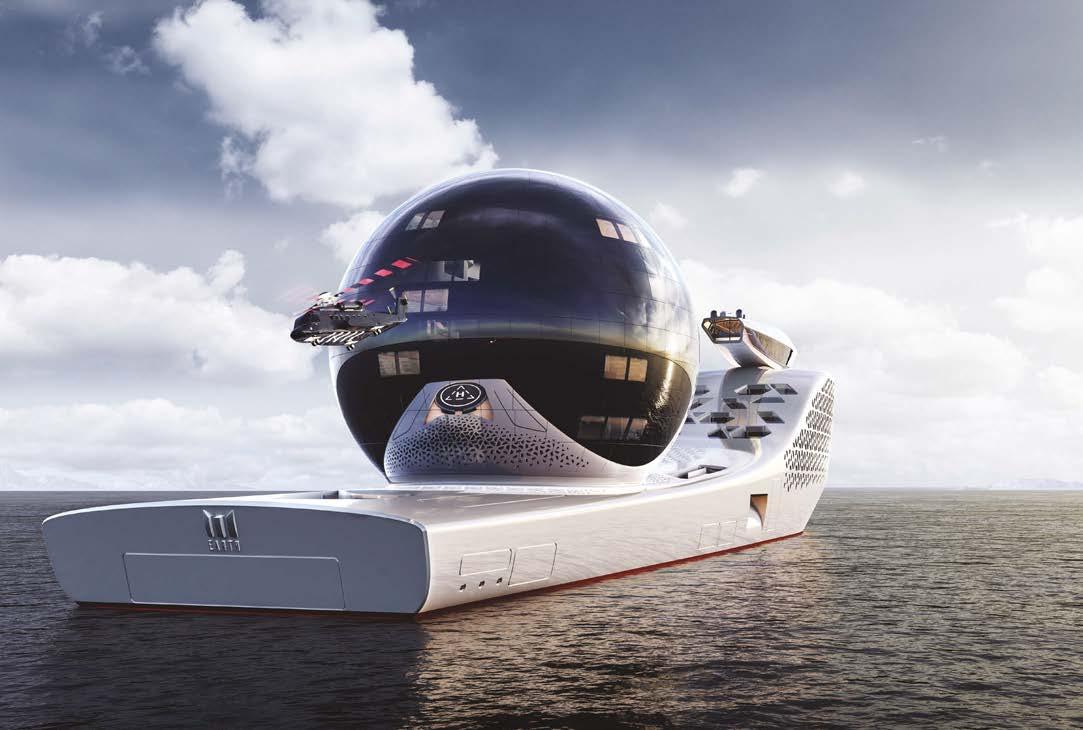
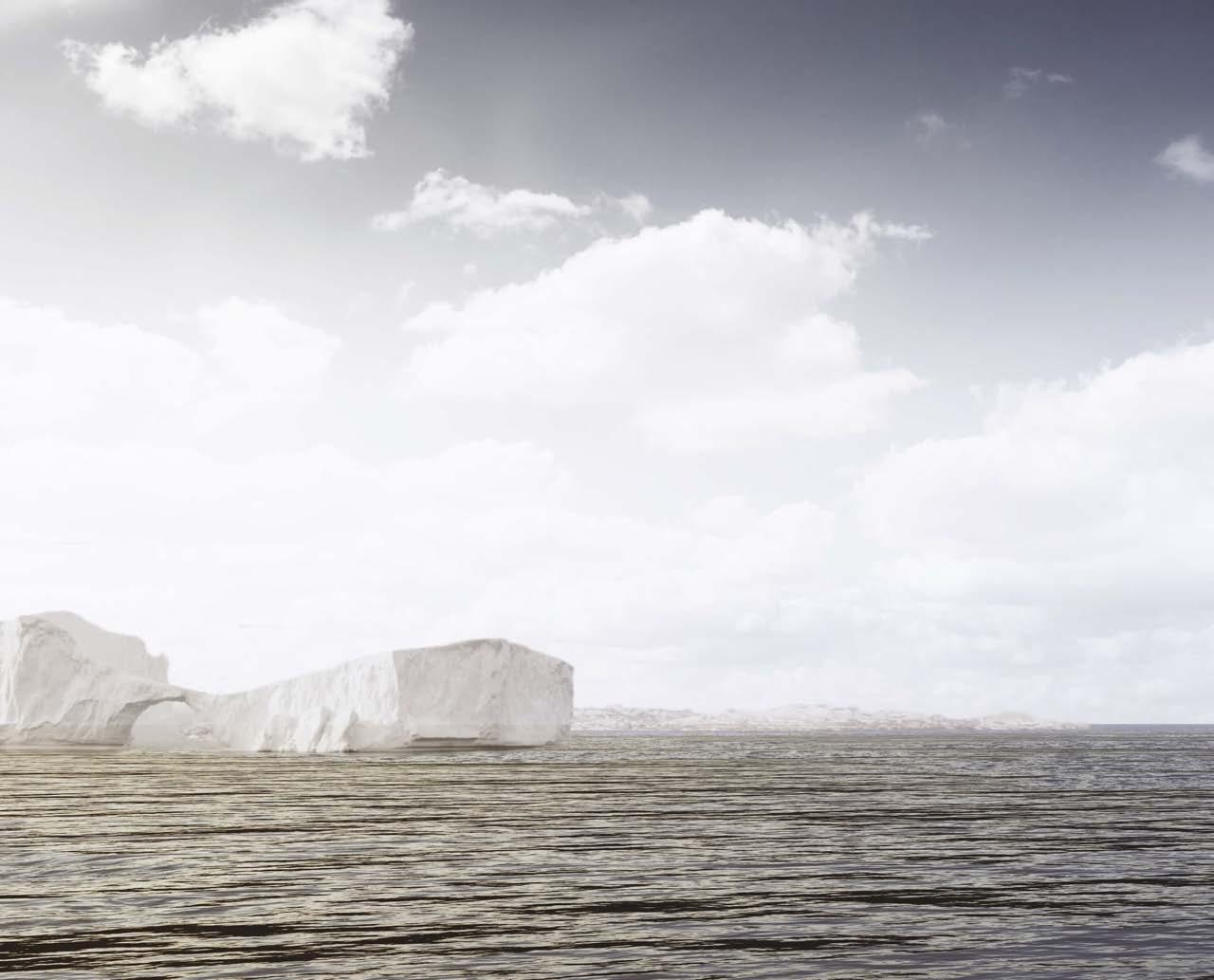
Next generation
Singapore-based Earth 300 Ventures Pte Ltd entrusted Iddes Yachts with an incredible challenge – designing a state-of-the-art science platform at sea for the next generation. The resulting 300-metre design is nothing short of radical, featuring three modules that have been meticulously crafted to exceed operational requirements without any design compromises. A 13-level sphere houses the Science City, while a cantilevered observation deck and connecting hull complete the platform. The seamless integration of these elements enables Earth 300 to fulfil its mission statement, setting a new standard in maritime scientific research.
Iddes Yachts
t: +377 93 25 03 48 www.iddesyachts.com
108
Out of the box
This beautiful 150-metre mega yacht concept is called Shaddai. Gabriele Teruzzi created this yacht to offer the owner a sense of omnipotence and ultimate control from a vantage point high above the sea and sky. The name Shaddai itself means "Omnipotent," embodying Teruzzi's vision of extreme power and domination. Inspired by contemporary architecture, the futuristic design is a testament to the designer's boundless creativity and innovation.
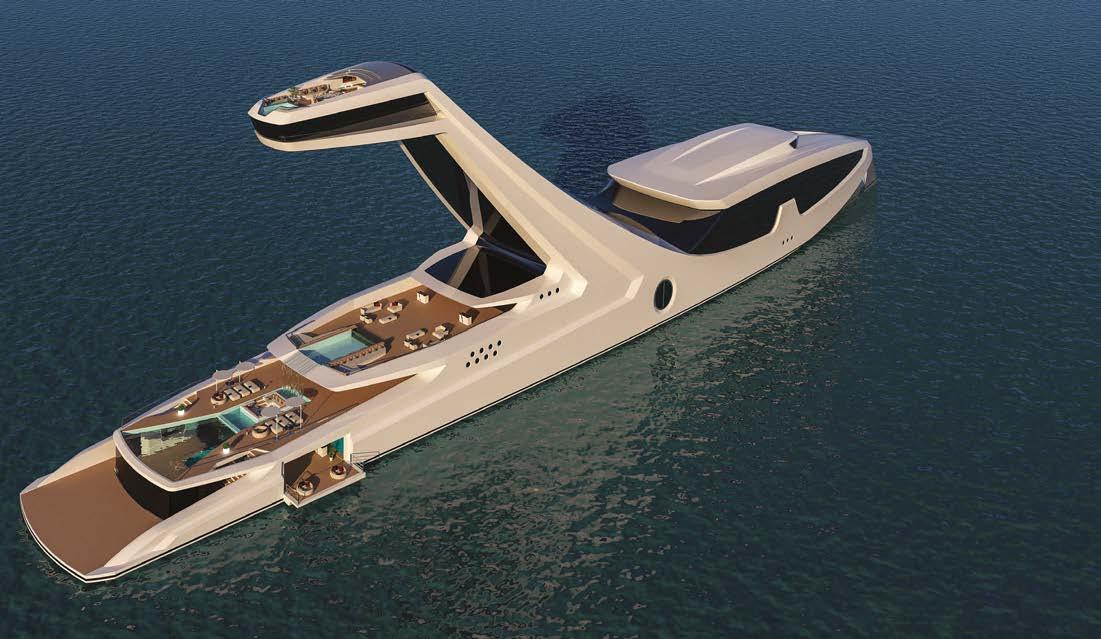
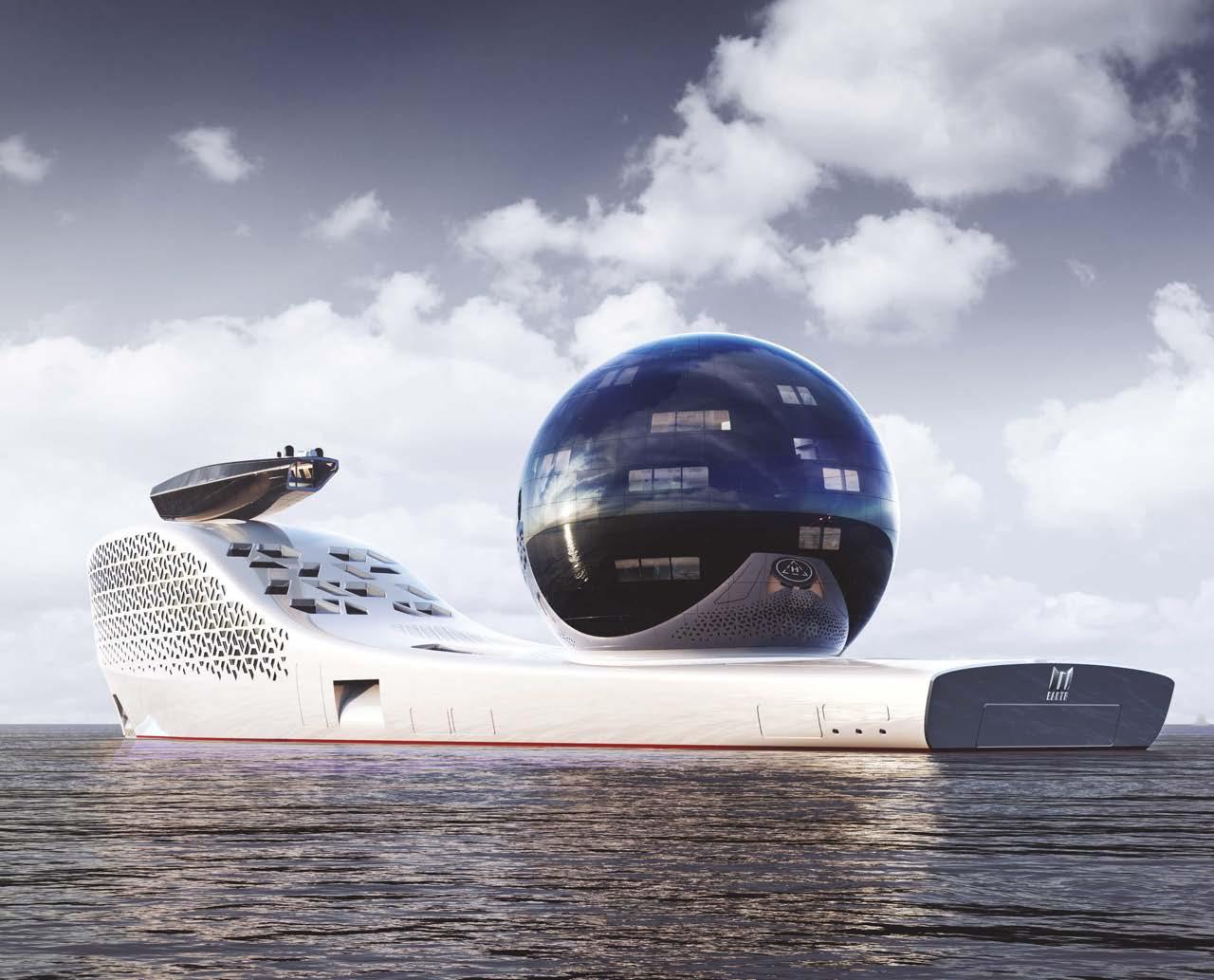 Gabriele Teruzzi
Gabriele Teruzzi
t: +39 366 168 2978
www.gabrieleteruzzi.com
109
Emission-free design
This virtual superyacht is only available for sale as a 3D model in the port of Monaco via the Superworld AR platform, with half of the proceeds from the sale going to a marine conservation organisation. The yacht's exterior design features a simple, elegant, homogeneous and closed form that offers minimal resistance to wind and water.
Sensor-controlled louvres regulate light incidence into the upper decks and can be closed in bad weather. The glazed, sheltered flat roof allows daylight into the interior. Transparent photovoltaic cells cover the sensory slats on the sides and provide electricity for air conditioning, lighting and
the desalination system. The steering position is unconventionally located at the bow, so the open sundeck at the stern can be transformed into a spacious one-piece saloon.
The interior concept breaks with traditional yacht design standards and is a spacious continuum of greenhouse, living room-lounge, kitchen, bar, and vegetable garden. The hull contains further sleeping and living quarters, a kitchen, storage, and technical areas. The yacht offers a modern living concept, open, unconventional, and close to nature.
3deluxe
t: +39 366 168 2978 www.3deluxe.de
Luxurious unveiling
Dörries Yachts and Gill Schmid
Design have joined forces to create a 50-metre explorer yacht that promises to be a perfect blend of luxury and practicality. With its steel and aluminium construction, the vessel is powered by a diesel-electric engine and can accommodate up to 12 guests in six cabins, including an owner’s suite, a VIP cabin, and four guest cabins.
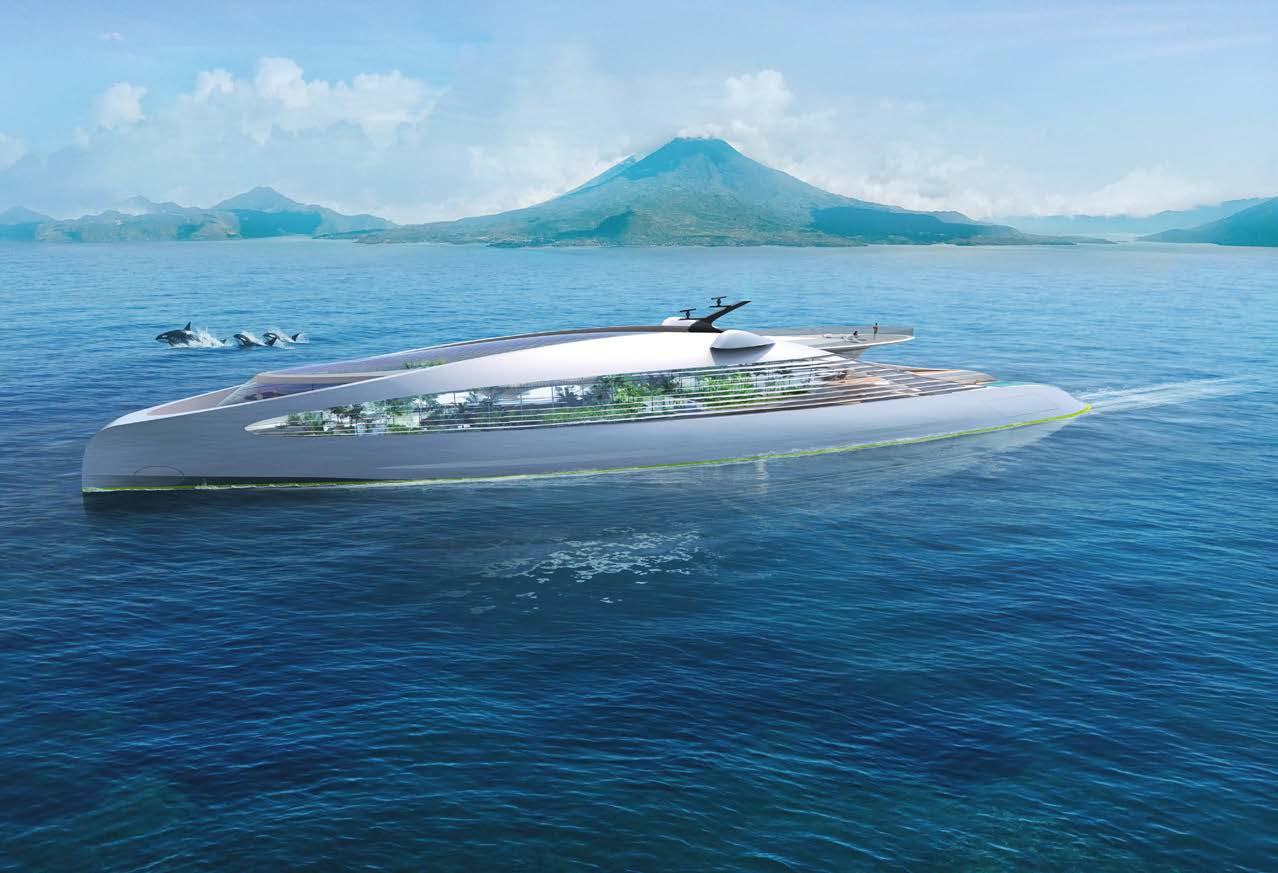
The yacht's extensive outdoor areas are designed to provide ample space for guests to relax and socialise. Its open sundeck features a jacuzzi and alfresco dining, while the owner’s private deck has lounging, fire pits, and a bar. The yacht also boasts an indoor/outdoor guest lounge, a formal dining space, and a show kitchen with counter service. The large pool space comes complete with a bar, sushi counter and lounge areas, and can be opened on the sides.
The explorer yacht has spacious cabins at water level, rescue tenders, and jetskis at the bow, and an extensive multi-level open party and entertainment deck space with canopies when needed.
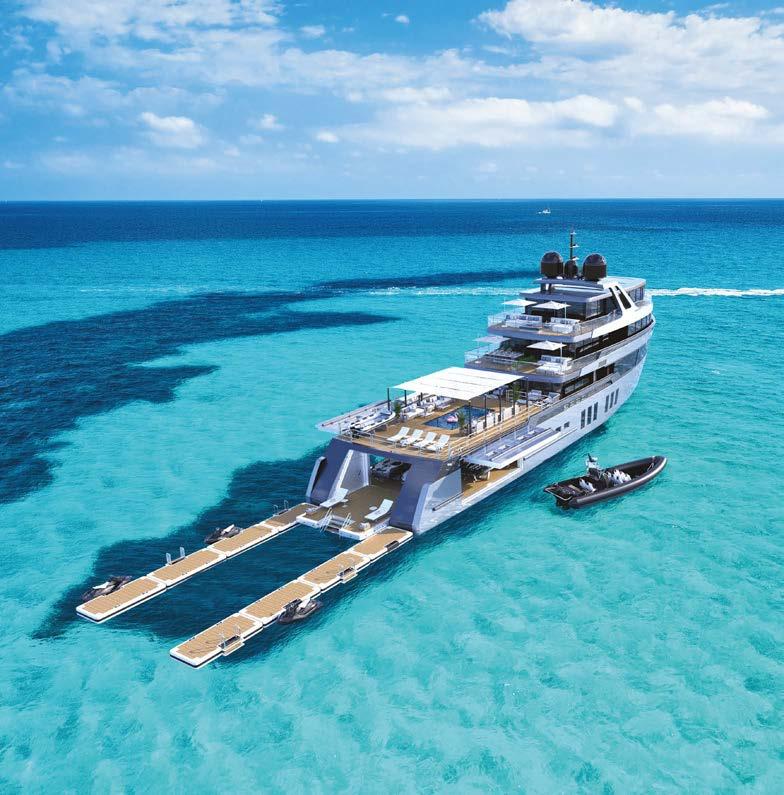 Gill Schmid Design
Gill Schmid Design
t: +1 917 225 0562
www.gillschmiddesign.com
110 superyachts
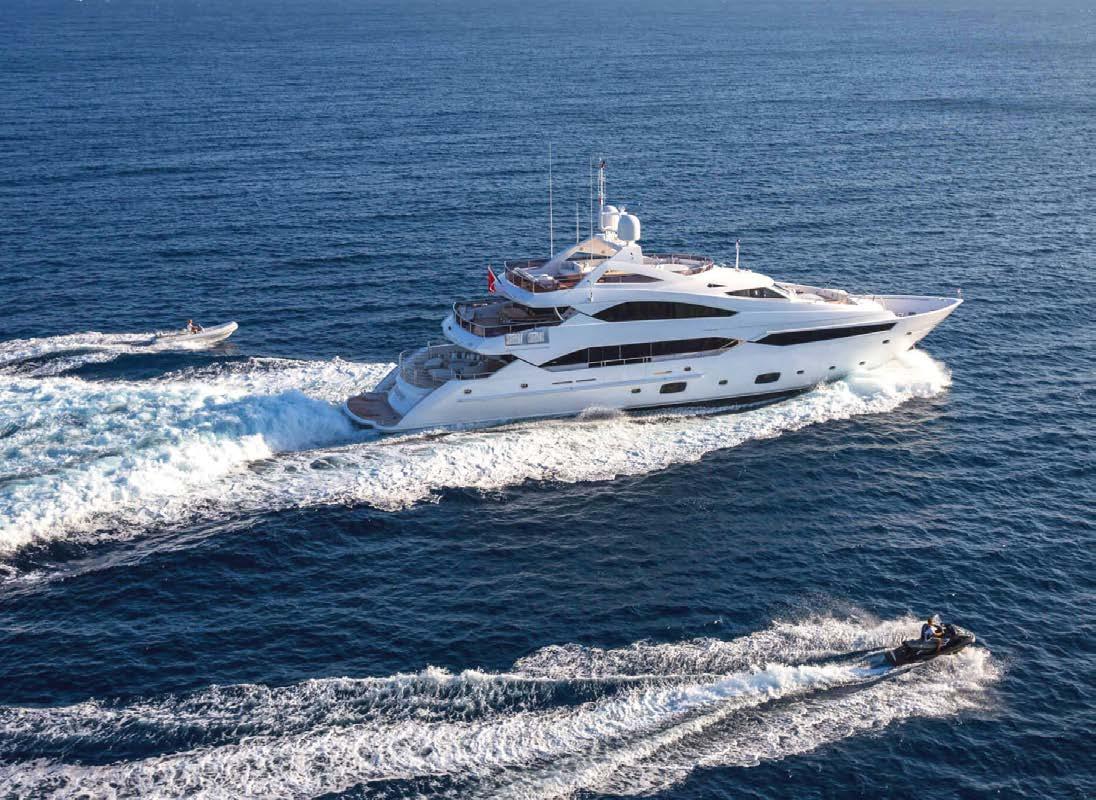
Designing the superyacht charter experience Yomira.com Your time, your ocean, our expertise
@BREEDmedia
Photo Jeff Brown
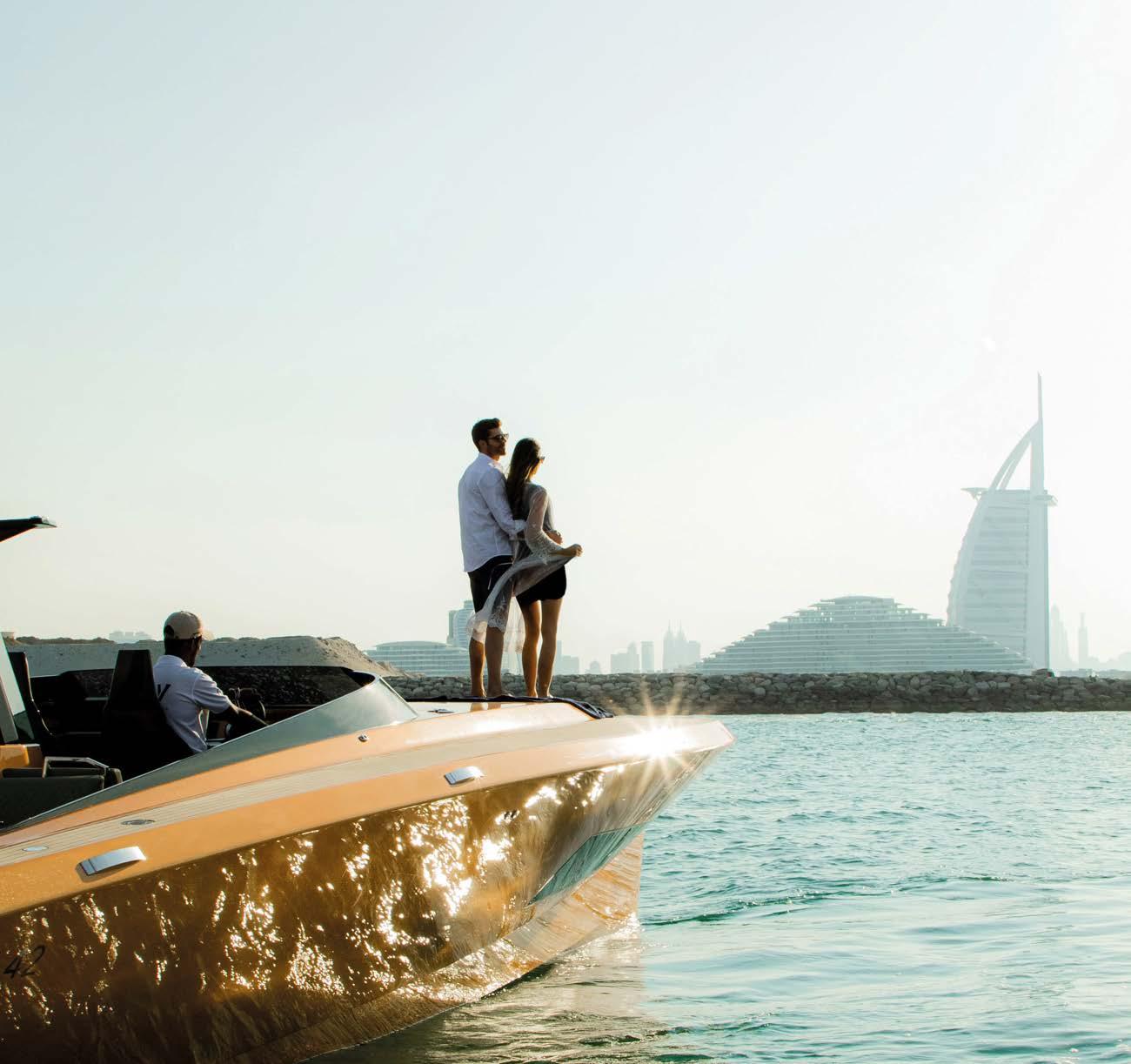


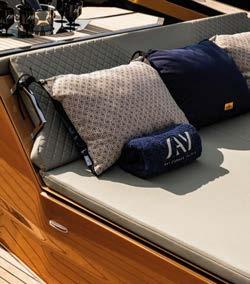
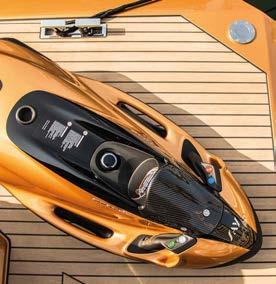
AN EXPERIENCE AS UNIQUE AS YOU A Supercar on water with everyday suitability saydubai.com saydubai saydubai BOOK YOUR ADVENTURE AND EXPLORE DUBAI THE RIGHT WAY booking@saydubai.com
Trio Architecture
From a small trio to an award-winning design firm
In 2006, a small studio located in the sunny shores of Sunny Isles Beach, Florida, brought together an architect, an interior designer, and a structural engineer to form Trio Architecture. With an unwavering commitment to obsessive attention to detail and a near 24/7 availability to clients, Trio quickly rose to become a market leader in the design industry.
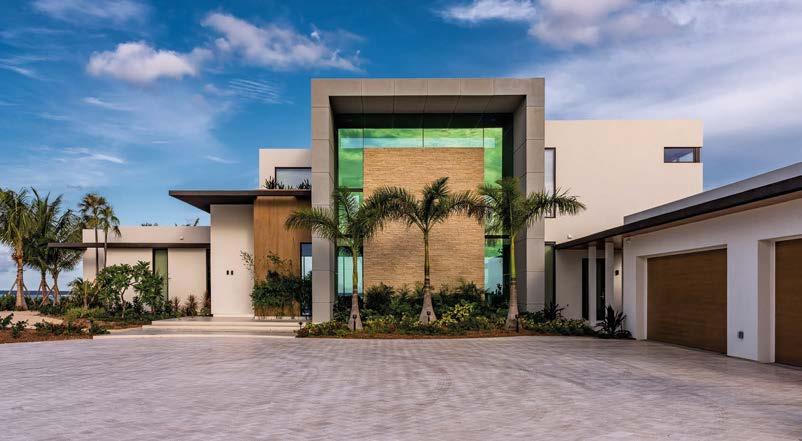
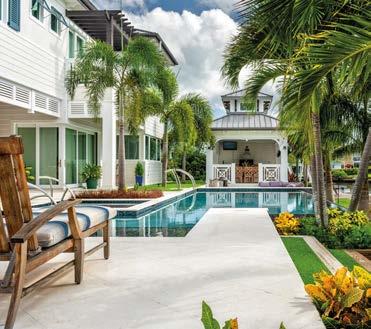
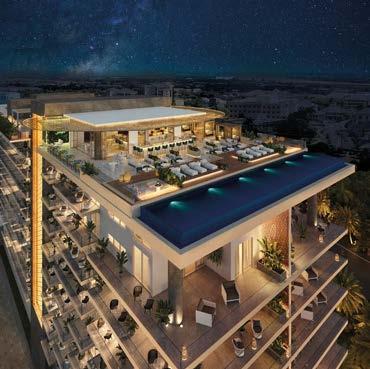
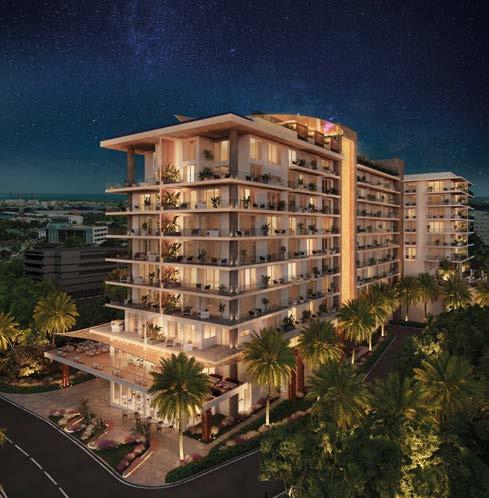
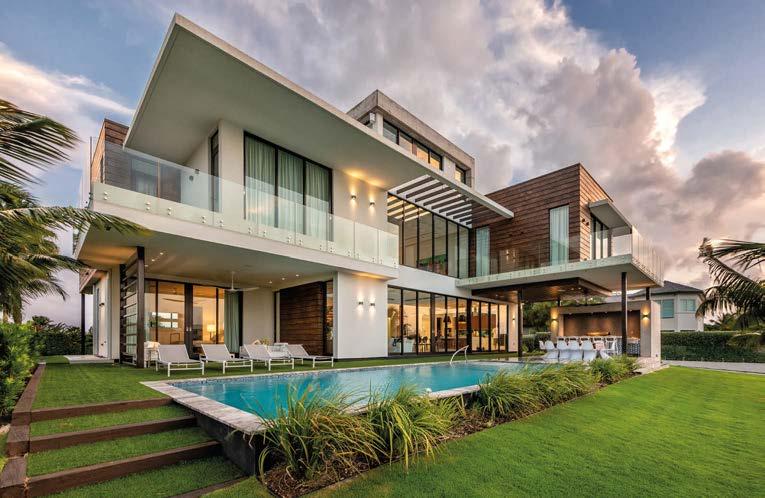
Approaching every project with the same level of professionalism, dedication, and passion, the Trio team believes that a home is a "living
organism" fundamentally linked to the family occupying it. As such, they welcome their clients to be involved throughout the process, creating a synergy that results in a building that connects with the family on a deep level. Today, Trio Architecture is an award-winning design firm with offices in Grand Cayman, Cayman Islands, and Sunny Isles Beach, Florida. With a team of 13 design professionals, they provide a full range of design services, including development consultancy, site feasibility study, concept design, schematic design, design development, construction documents, and construction administration.
Witnessing the physical expression of their ideas and the positive impact it has on their clients is Trio's most significant source of satisfaction. The company’s creative journey is a testament to their unwavering commitment to excellence in the design industry.
e: Mike@TrioArchitects.com www.trioarchitects.com
architecture
Trio Architecture Mike Stroh
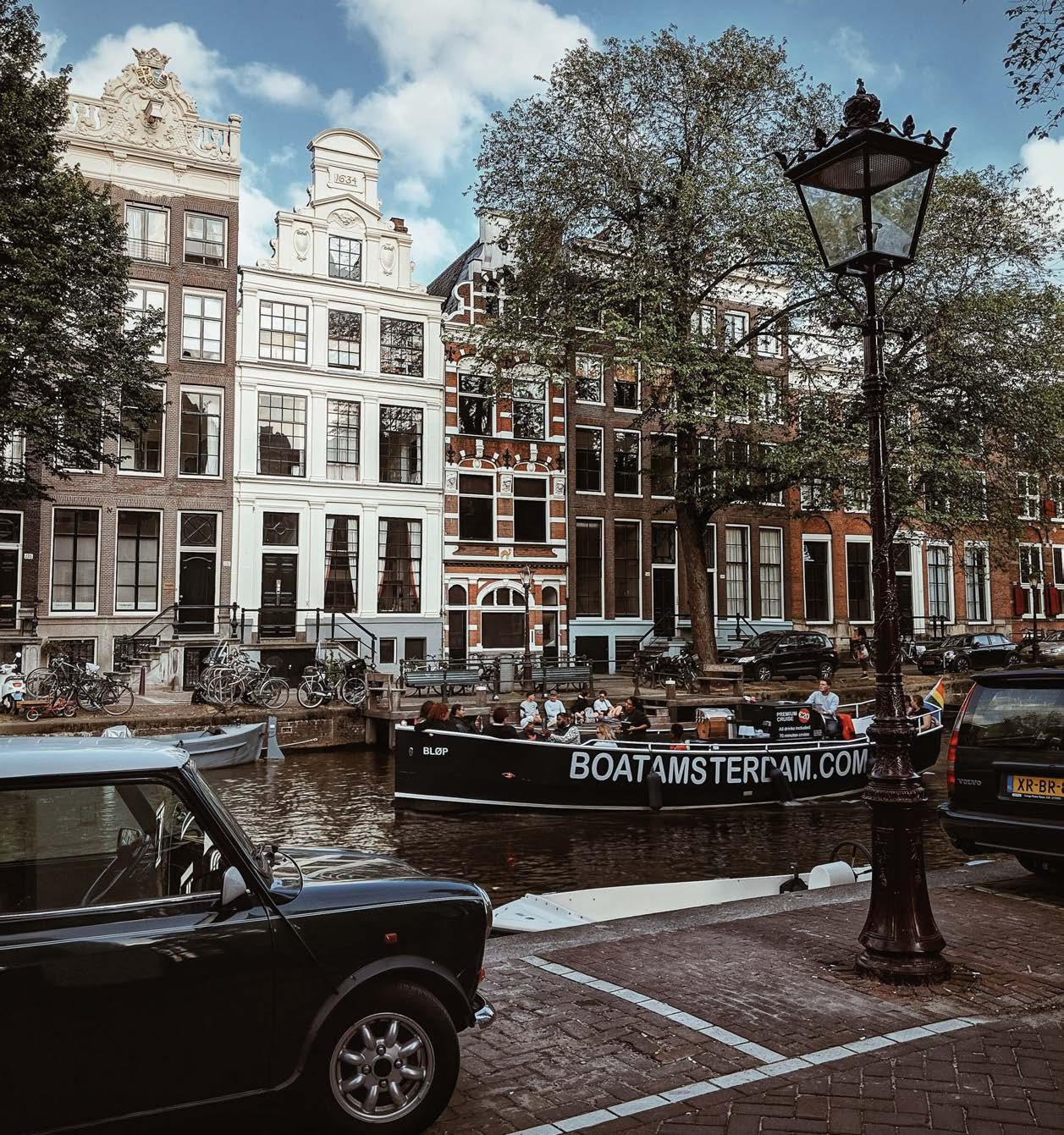
Netherlands Discover the picturesque beauty of this country and its upscale real estate market
THE
The Netherlands is known for its particularly strong economy, excellent infrastructure, and high standard of living, making it a desirable place to live for both local and international buyers. The country’s well-maintained historic buildings, modern architectural designs and lush green spaces are just some of the features that make it appealing to those looking for luxury properties.
Karlijn Ramondt, Managing Director, Engel & Völkers Amster-

dam explains further as to why people should invest in the property market in this beautiful country… “The Netherlands is a great country to invest in, mainly because of the relatively lower prices compared to other cities like London or Paris, the good economic climate and the large number of expats that are working for the many multinationals that are based in The Netherlands.
“The city of Amsterdam is very popular with its canals and bridges, but we’ve seen more buyers steer towards quieter neighbourhoods in Amsterdam, such as Amsterdam South, Kennemerland and Het Gooi. The Randstad (four largest Dutch cities: Amsterdam, Rotterdam, The Hague and Utrecht, their suburbs, and many towns in between) is the most popular region where people buy houses. Due to the pandemic, however, there has been a shift to the more northern areas of Friesland and Groningen. The Hague, with approximately 200
international governmental organisations – and Eindhoven, with its two multinational organisations, are also popular cities for expats.
“In terms of prices, it really depends on where you buy an apartment and what kind of budget you need. House prices are the highest in North Holland. The lowest prices of owner-occupied homes are in the north of Friesland. In November 2022, existing owner-occupied homes were on average 4.9 percent more expensive than the previous year, with the average sales price of homes at approximately 423,000 euros.
“There is plenty to do in the Netherlands, as we have 523 kilometres of coastal land. Most of the tourists that come to the Netherlands will visit one of the beaches. Also, over the past five years, the number of restaurants and bars in the Netherlands has increased by 23%.
“Prices have risen sharply in recent years. An apartment in one of the more expensive neighbourhoods in Amsterdam is around 1 million / 1.5 million euros, for which people now pay a minimum of 10,000 euros per square metre. Record amounts of 25,000 euros per square metre have also been achieved. Although the amounts are high, they are still more affordable than other capitals. Of course, the future cannot be predicted, but we believe that there is always a market for more exclusive housing in the Netherlands, and our good economic climate certainly contributes to this.”
Exemplary comfort
Amidst the beautiful hilly forest , this impressive mansion rises from the greenery like a contemporary high-tech castle, spectacular in every way. Inspired by its surroundings, fused with nature and set on 3.2 hectares of private land, its magnificent architecture on seven levels offers a completely unique atmosphere using the most exclusive materials.
The driveway is secured by a remotecontrolled fence with video surveillance.
Once you have passed this entrance, you drive through your own forest to the villa. The home is prominent with its large expanses of glass, timeless architecture and a facade whose materialisation is partly inspired by the world-famous Getty Museum in Los Angeles.
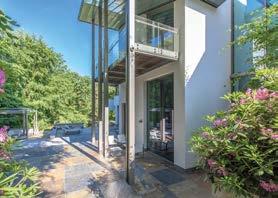
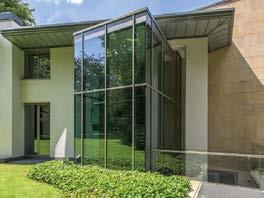
Price on application
Residence 365 | Christie’s International Real Estate
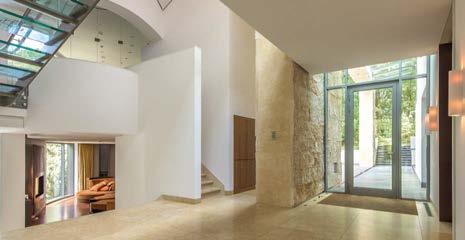
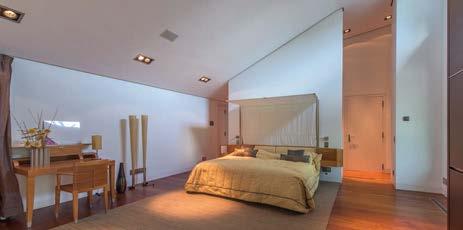
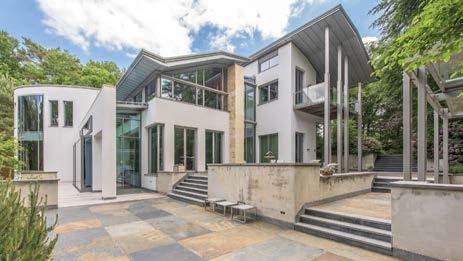
Leslie de Ruiter
t: +31 10 225 08 22
e: l.deruiter@R365.nl
www.christiesrealestate.com
Karlijn Ramondt Managing Director Engel & Völkers Amsterdam
115 europe
“The Netherlands is a great country to invest in, mainly because of the relatively lower prices compared to other cities like London or Paris.”
Elegant grandeur
This Rotterdam residence has six bedrooms and six bathrooms. It is approximately 1,000m² with 12-metre-high ceilings. You can access the property through a private elevator from the parking garage, in which you get at least three parking spaces.
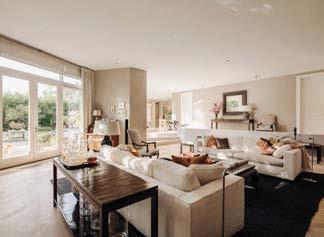
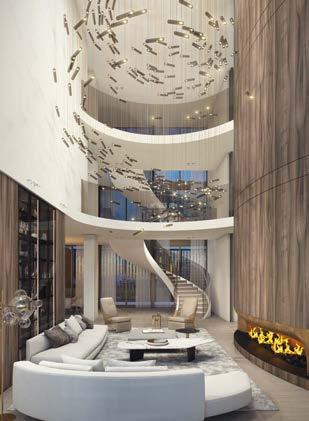
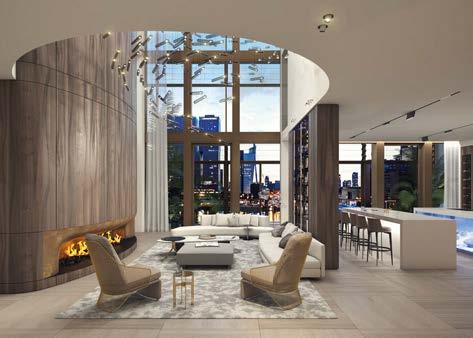
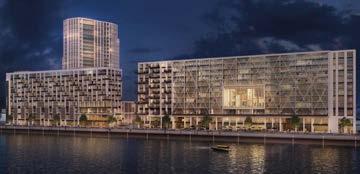
Price on application
Residence 365 | Christie’s International Real Estate
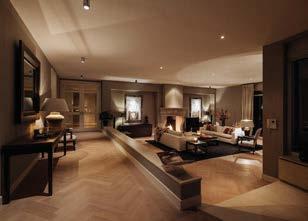
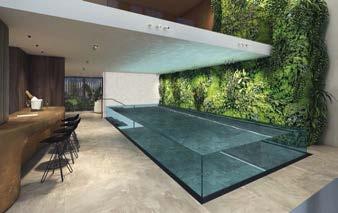
Leslie D.T. de Ruiter
t: +31 10 225 08 22 www.christiesrealestate.com
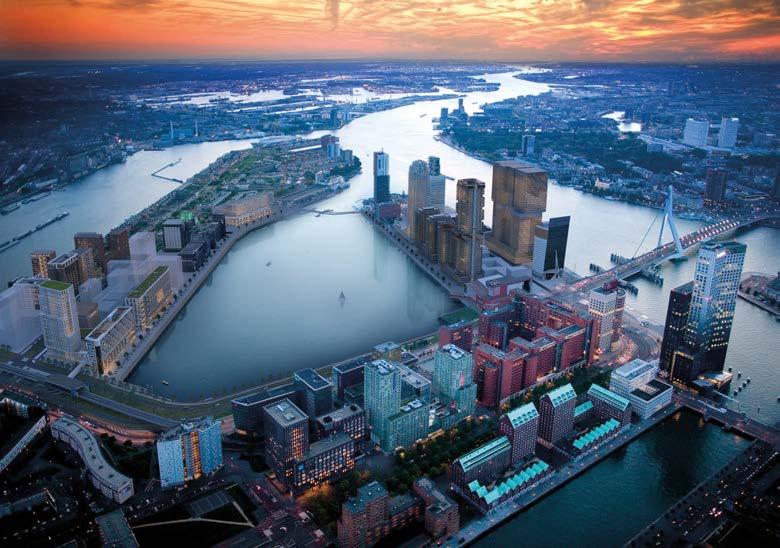
Glamorous retreat
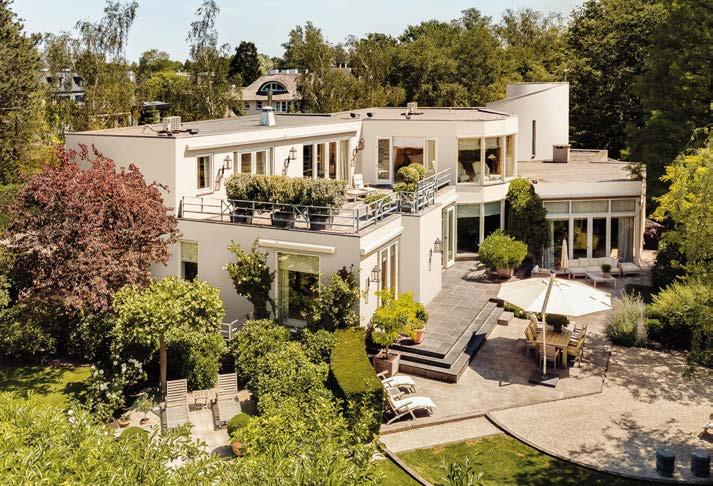
An extraordinary detached villa with a double garage on the ‘Gold Coast’ of Amstelveen. The house is located on a very quiet street on a generous plot of 1,531m², which offers complete privacy and a south-facing garden.
On the ground floor, an imposing rounded front door leads to the impressive hall with elegant staircase. The hall gives access to a cloakroom and spacious guest WC, the living area, the guest room with private bathroom and a study. An arched corridor provides access to a separate WC and a second (guest) bedroom with its own bathroom. The attractive study with spacious archive room is located at the front of the house.
The first floor is accessible via the large staircase in the hallway as well as the spiral staircase near the living room/ kitchen. The is a master bedroom with French doors to a beautiful, spacious terrace, a walk-in wardrobe and a luxurious bathroom. There is also a fourth bedroom with en suite bathroom and walk-in wardrobe, with adjoining sitting room with open gas fireplace and access to the terrace.
£5.75m / €6.5m / $7m
Engel & Völkers Amsterdam Zuid
Marisa Ardizzone
t: +31 20 71 624 18
www.engelvoelkers.com
europe 116
Photos © Engel & Völkers Amsterdam Zuid
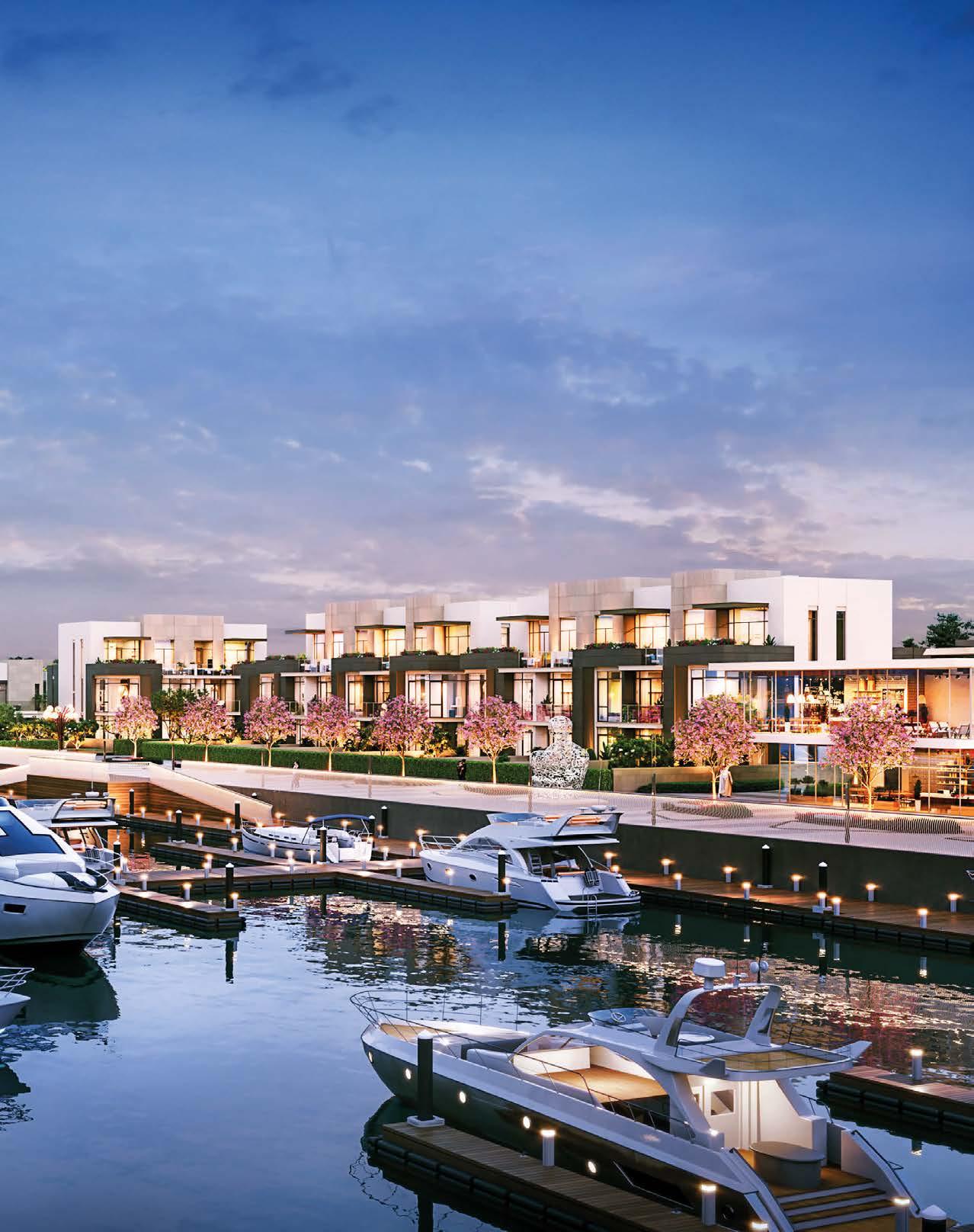

Anchored In Nature AL MARSA +971 56 2 60 7636 +971 2 448 0 011 in fo@jubailisland.a e jubailisland.a e
Upscale villa
This spacious waterfront villa is located in Amsterdam South. Built in 1938 by architect TH. J. Lammers, the home was completely renovated with high quality materials in 2006. The many 1930s details (stained glass doors and windows, arched doors and round windows) have been preserved. The house has seven bedrooms, three bathrooms and a beautiful sunny garden all around.
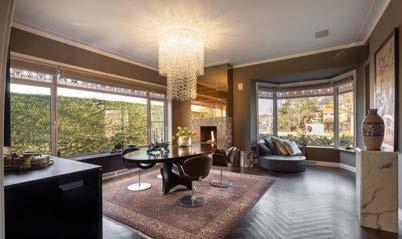

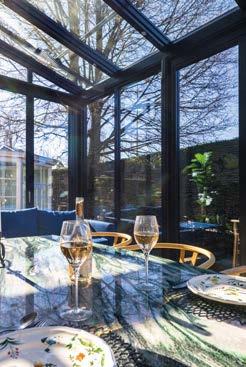
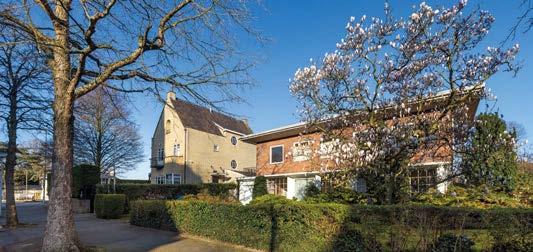

£6.2m / €7m / $7.5m
Engel & Völkers Amsterdam Zuid
Marisa Ardizzone
t: +31 20 716 24 18
www.engelvoelkers.com
£5.74m / €6.5m / $6.96m
Engel & Völkers Amsterdam Zuid
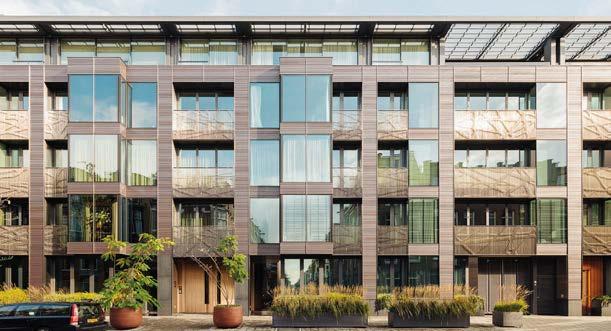
Marisa Ardizzone
t: +31 20 716 24 18
www.engelvoelkers.com
Impeccable space
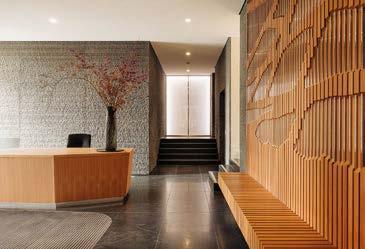
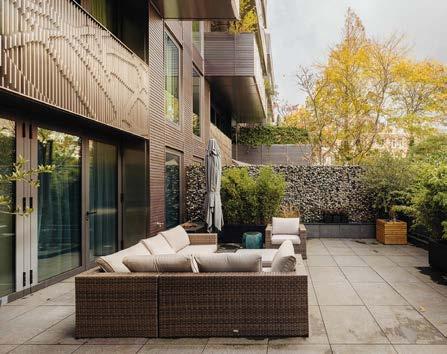
A very elegant and luxurious 306 m² ground- floor apartment with 92 m² terrace garden in the high-quality architectdesigned More complex. The flat has three bedrooms, three bathrooms and two spacious living rooms, one of which is adjacent to the garden. Thanks to the many windows, there is a lot of natural light and views of the beautiful Obrecht Church at the rear. In the secure parking garage, two fixed parking spaces can be purchased separately.
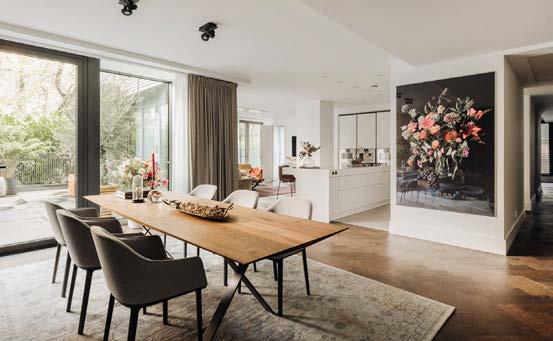
118
europe
Photos © Engel & Völkers Amsterdam Zuid
Photos © Engel & Völkers Amsterdam Zuid
Almanac X Prague
One of Prague’s landmark hotels – the 204-room Alcron, just off Wenceslas Square – is being refurbished and re-launched as the Almanac X Prague. This property will be the first of the Almanac X brand, introducing a new interpretation on luxury hotels with a contemporary, relaxed feel and an authentic approach on the local cuisine, with a lead on seasonal and local produce.
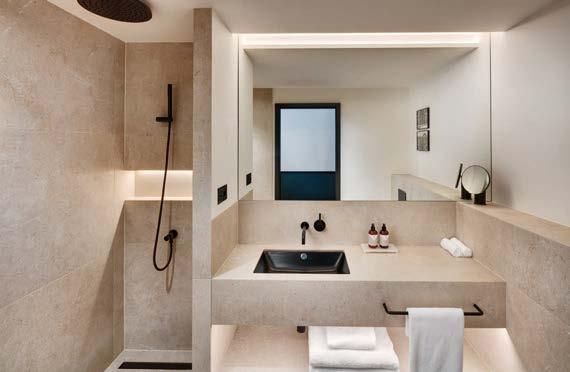
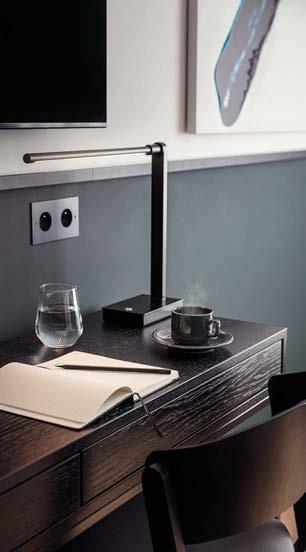
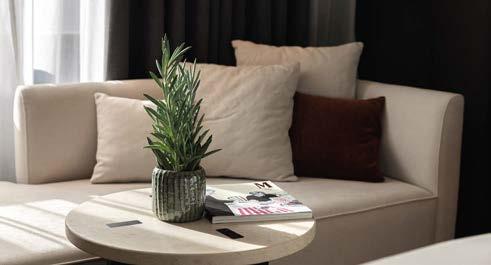
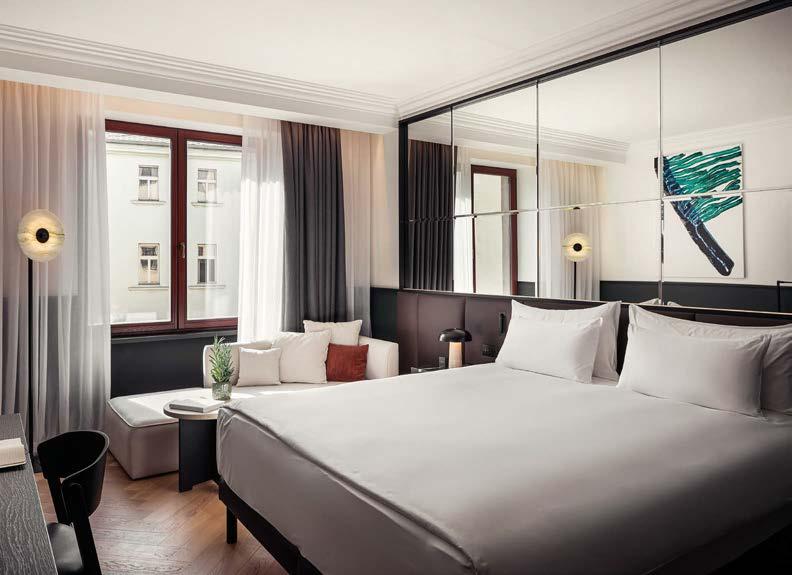
The Alcron was opened in 1932 and quickly became the venue of choice for locals and visitors in the creative and media worlds – actors, producers, singers, writers, celebrities, and foreign correspondents. Following a €20 million re-design of every room and all the public spaces led by interior designers Tres Cinco Uno and local architects Marani, the hotel will offer its own, modern take on local Czech cuisine activating alternative and traditional cooking, with a plant-forward and head-to-tail approach. With the renovation of this iconic institution comes new additions: a speciality coffee shop and a rooftop terrace – the latter due to open in the 2024.
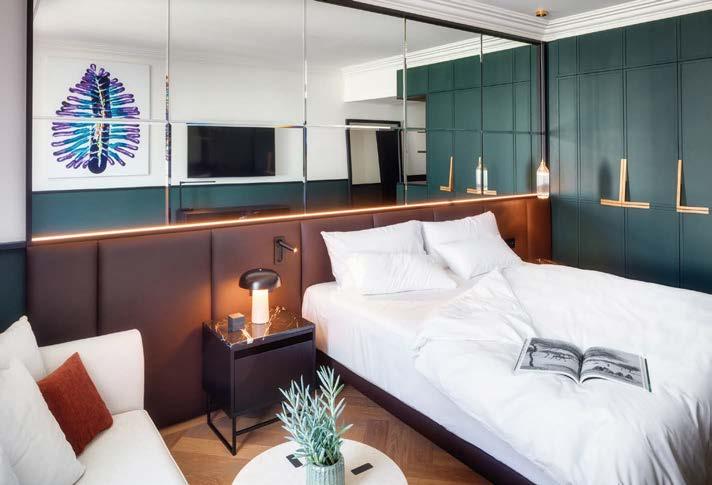
www.almanachotels.com/praguex
Almanac X Prague
STAY europe
A well-appointed hotel located in the heart of the city, near many of Prague’s famous landmarks and attractions, including Wenceslas Square and the Old Town



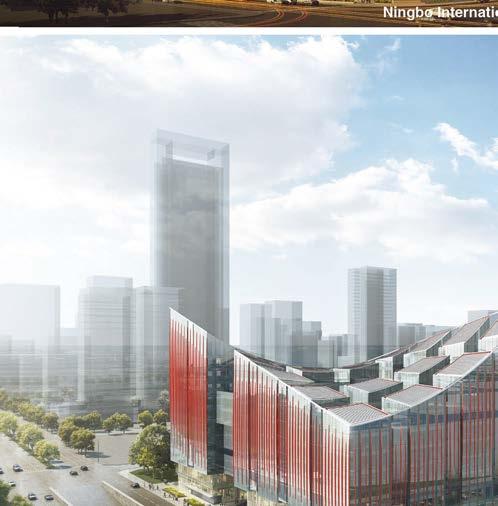
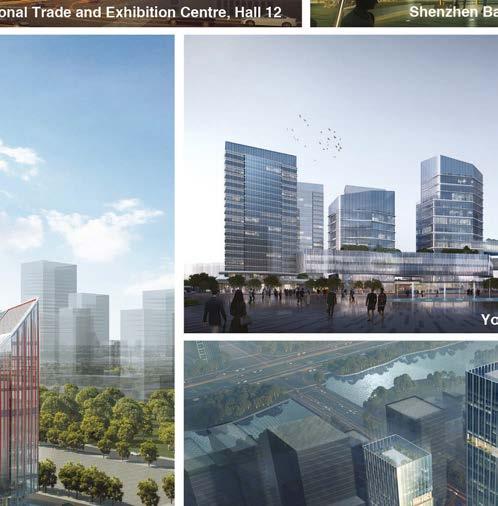
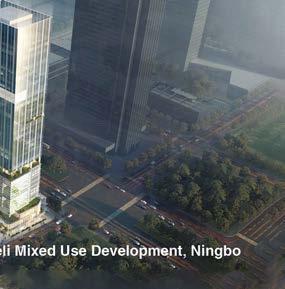

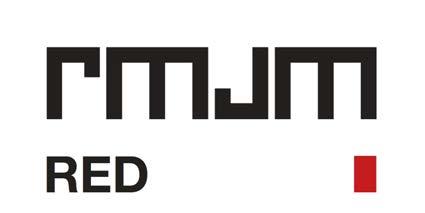
Developing China’s best modern architecture Global perspective with local know-how
Ningbo International Trade and Exhibition Centre, Hall 12
Deli
Use Development,
Shenzhen Bay Innovation & Technology Centre
Yongjiang Innovation Centre, Ningbo
Mixed
Ningbo
T: +852 2149 1968 E: red@rmjm.com www.rmjm.com/red-2 Architecture | Masterplanning
Ningbo Fashion Creative Centre
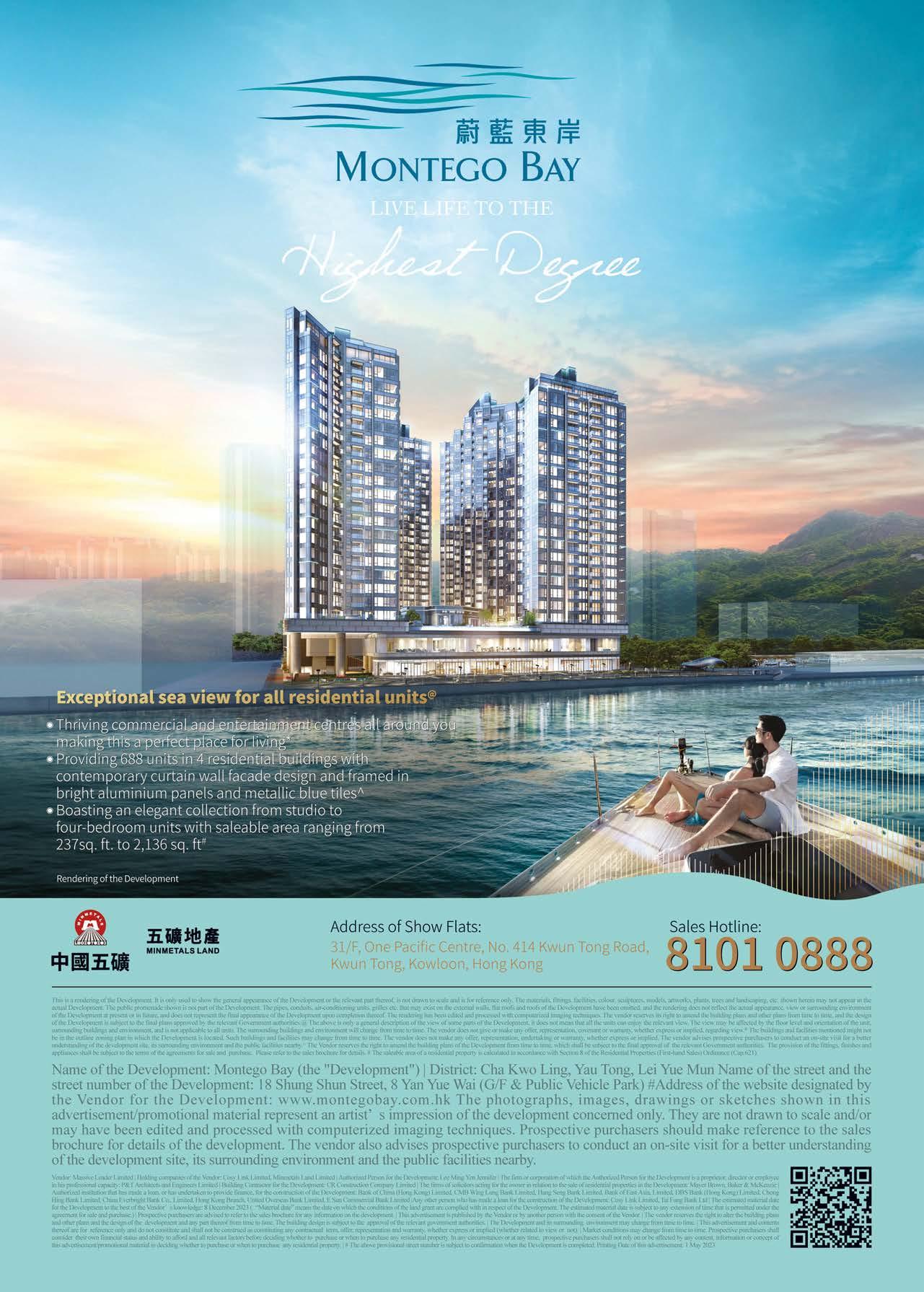
IMM ERSIV E E XPERI ENC ES
Hotels, resorts and villas that will leave you feeling rejuvenated and re-energised
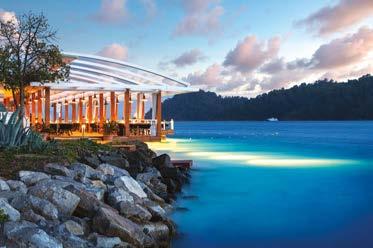
D Resort Göcek
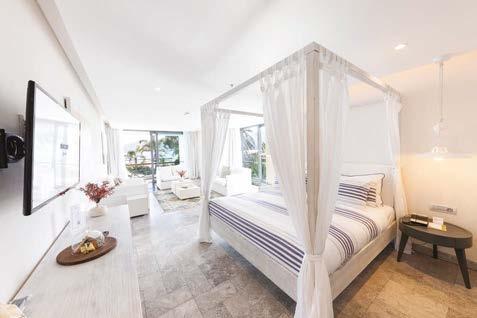
Located in the heart of Göcek, a charming town in the Aegean region of Turkey, D-Resort Göcek is a true natural wonder that captures the essence of Mediterranean beauty. A picturesque location surrounded by charming islets and offering a serene atmosphere, D Resort Gocek will captivate your senses and transport you to a world of tranquility.
The cooling turquoise sea is one of the highlights of Göcek’s lush green surroundings, inviting you to swim and sunbathe on the white sand. At D-Resort Göcek, the atmosphere is simply remarkable, with comfortable sun loungers, two different piers on the beach, and cool shades that create an idyllic atmosphere that is simply irresistible.
For those who prefer a different experience, D-Resort Göcek’s pool is the perfect alternative, with its pleasant atmosphere. When the sun sets, Q Lounge awaits you with its unique contemporary Japanese cuisine enriched with local and Peruvian flavours, complemented by a selection of 150 different wines and signature cocktails that are inspired by Japanese-Peruvian fusion.
For the perfect slumber, the hotel boasts 103 elegantly designed rooms, suites, and villas, all equipped with modern amenities and offering breathtaking views of the sea or lush gardens. The hotel features a private beach, infinity pool, fitness centre, spa, and several restaurants and bars, including the award-winning Olive Tree Restaurant, which serves delicious Mediterranean cuisine made with locally sourced ingredients.
Guests can enjoy a variety of activities, such as sailing, kayaking, diving, and hiking, or simply unwind in the peaceful surroundings of the hotel. The staff at D-Resort Göcek are attentive, friendly, and always ready to assist with any requests, ensuring that every guest feels pampered and comfortable. D-Resort Göcek is also the perfect place to explore the enchanting Gocek Bay and discover its hidden gems on their luxury speedboat Sundowner.
Whether you’re seeking a serene and peaceful atmosphere or an exciting and adventurous experience, D-Resort Göcek is the perfect destination for you. So, go and discover its magic, immerse yourself in its beauty, and create unforgettable memories that will stay with you forever.
D Resort Göcek www.dresortgocek.com
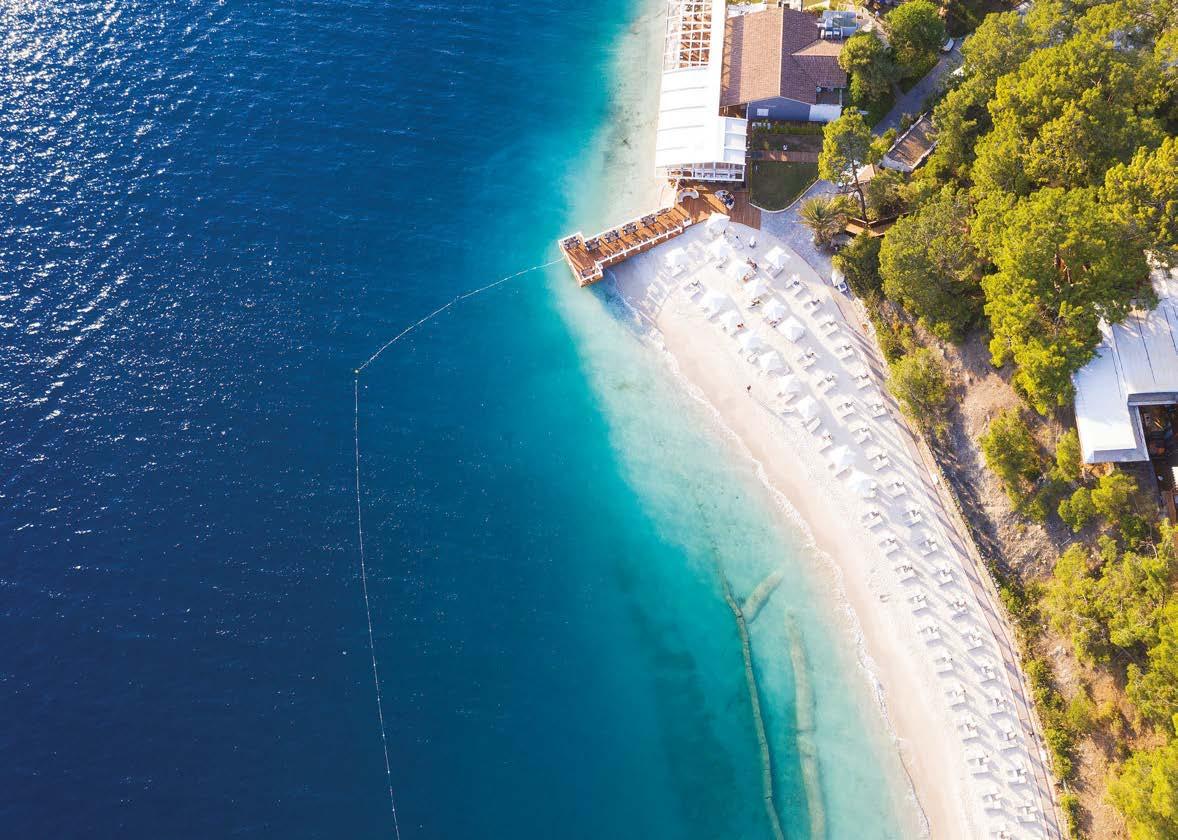
worldwide wellness
123
Villa Praison
Experience luxurious island living in an exclusive estate at Villa Praison, a stunning five-bedroom villa located on a clifftop against the backdrop of Phuket’s Northwest Coast. This contemporary Thai villa boasts breathtaking views over lush green surroundings and the sea, offering guests the perfect blend of comfort and luxury.
Upon entering through the upper level, guests will be welcomed by the high ceilings and three sliding-glass walls of the formal living room, which features an oversized sofa, air conditioning, and a ceiling fan. The wraparound balcony provides the perfect spot for guests to unwind and enjoy the splendid sea views with a cocktail in hand, while the villa chef prepares lavish Thai meals served in the tropical dining room with seating for twelve.
As you descend the spiral staircase, shielded by a sturdy stone wall, the outside world fades away, and a serene sense of relaxation takes over. Once outside, the villa’s sprawling outdoor spaces are at your disposal, providing ample opportunities to soak in the lush natural scenery that surrounds you. Laze on the comfortable sunbeds and bask in the tropical sun, or take a refreshing dip in the 12.5 x 6-metre infinity pool that stretches beyond the deck and blends seamlessly with the verdant trees.
For those seeking ultimate relaxation, the outdoor sala is the perfect spot to indulge in an afternoon siesta, lulled by the gentle breeze and the soothing sounds of nature. Whether you’re looking for quiet contemplation or lively conversation, the outdoor spaces at this villa offer something for everyone. For entertainment, guests can step back into the game room, equipped with two lounge areas, a pool table, DVD player with SONOS sound, and Netflix. The bedrooms of Villa Praison are spread across the two levels, accommodating eight adults and eight children. The large master bedroom on the upper floor features a walk-in wardrobe and a luxurious bathroom with a wall of windows, letting in the sun while retaining privacy.
The remaining bedrooms are located on the lower level, with direct access to the poolside. Down the hall, the fifth bedroom is a children’s dormitory with four bunks, ideal for sleepovers. The villa’s impeccable service, spacious rooms, and western vantage for perfect sunsets make it a true retreat for groups and large families.
If you’re feeling adventurous, golfing, and the National Park are just a short drive away, while the tourist hotspots of Patong and Phuket town are about an hour’s drive. But with all the luxury and relaxation that Villa Praison has to offer, you might not want to leave. After a long day, opt to have a luxurious massage in the comfort of your own private villa. Let your worries melt away as a skilled massage therapist works to soothe your muscles and release tension.
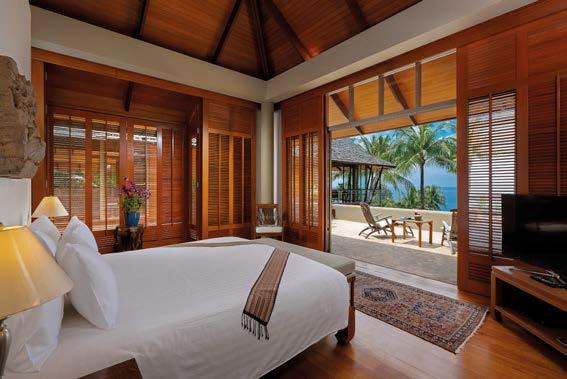
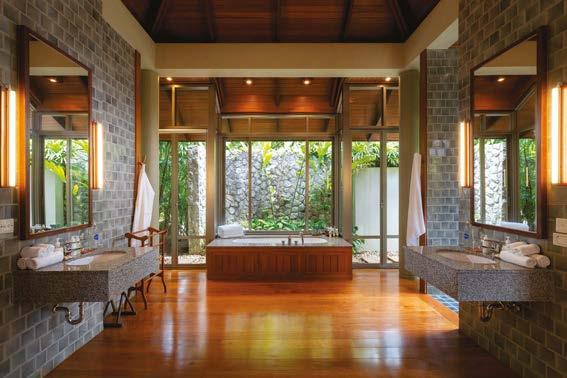
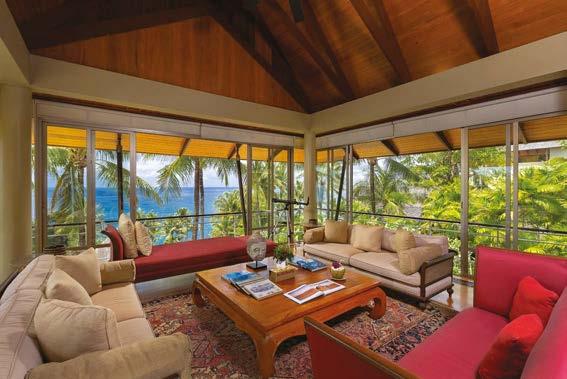
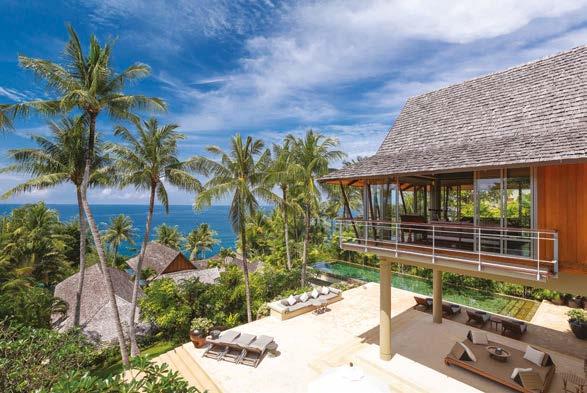
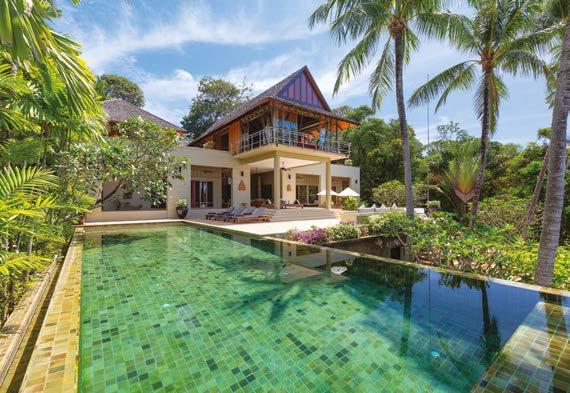
The Luxe Nomad
t: +62 361 848 2927
www.theluxenomad.com
124
worldwide wellness
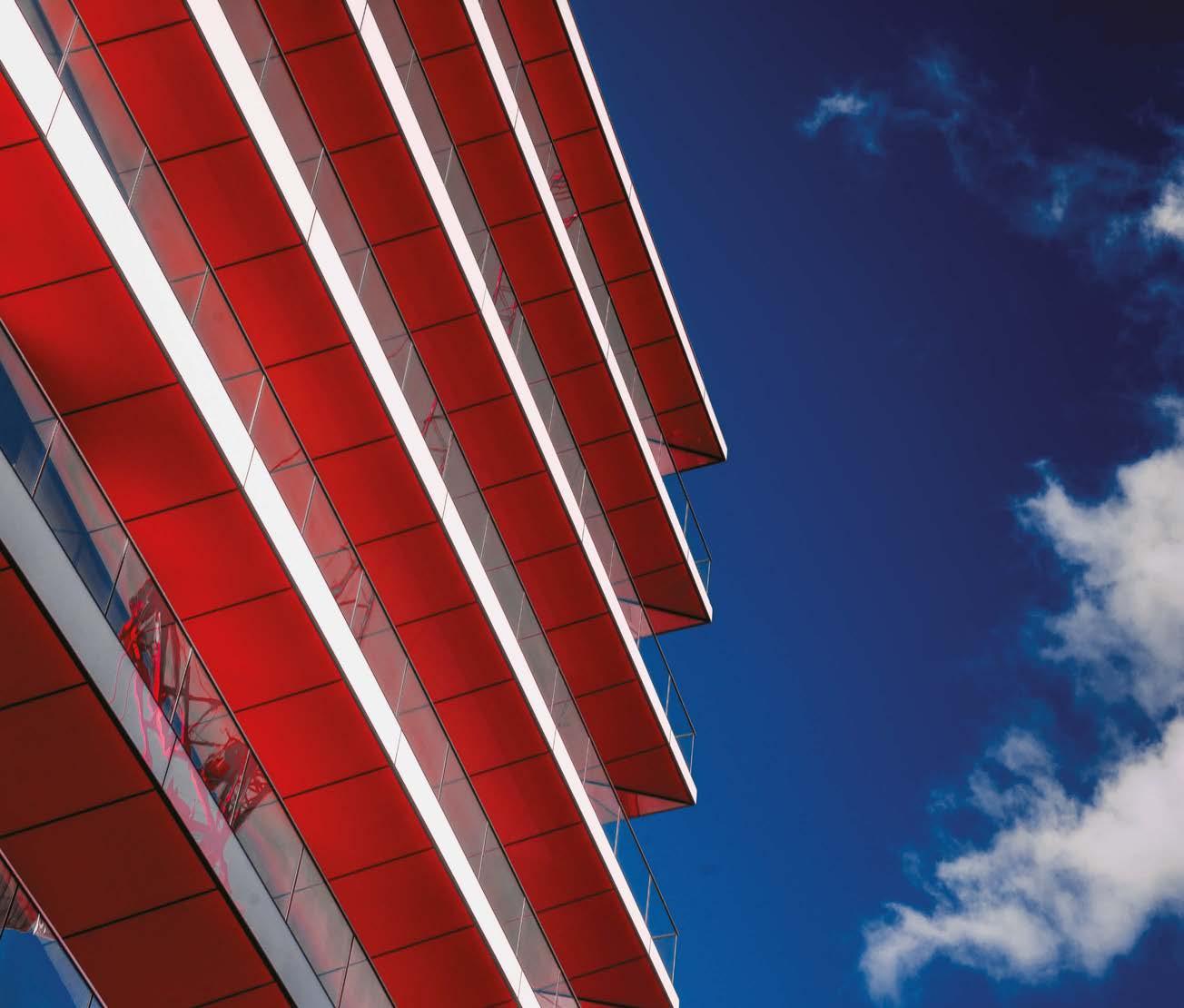

ADDING VALUE TO YOUR REAL ESTATE PROJECT IN GREECE Athens Economics Ltd Real Estate Solutions 10, Mourouzi st, GR – 10674 Athens t. +30 210 3600172 / +30 210 3624608 linkedin.com/company/athens-economics/ w. athenseconomics.gr
WELLNESS HOTEL SOTELIA
Situated in the heart of Slovenia’s pristine nature, the Wellness Hotel Sotelia is a paradise for those seeking a serene and luxurious escape. With its state-of-the-art wellness centre, guests can indulge in a variety of spa treatments, including thermal baths, saunas, and massages, all designed to rejuvenate the body and soul.
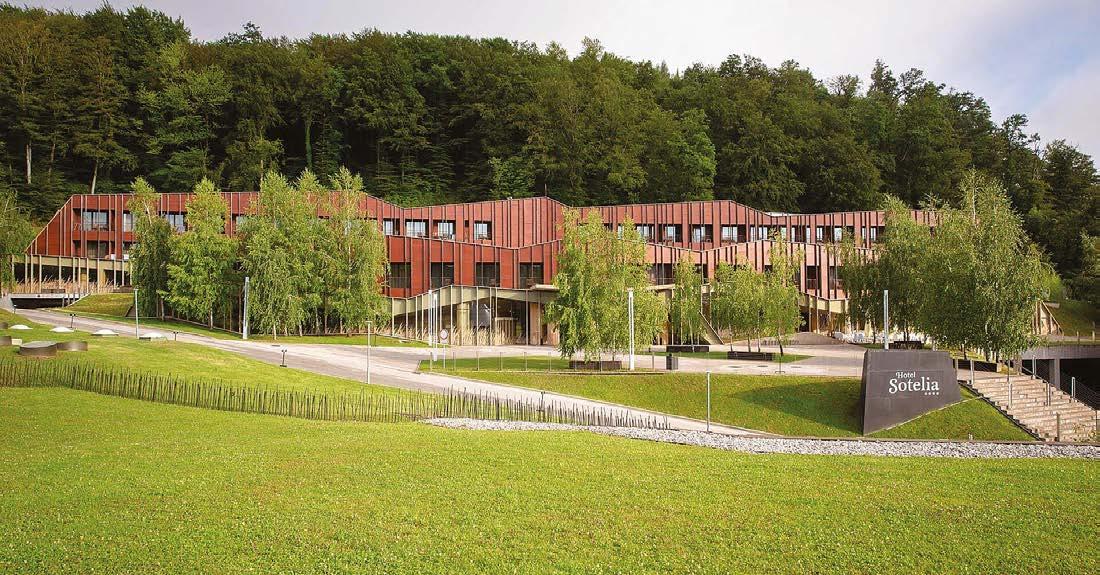
The hotel’s spacious and elegantly appointed rooms offer breathtaking views of the surrounding landscape, while its gourmet restaurant serves up a tantalising array of international and local cuisine made with the freshest ingredients.
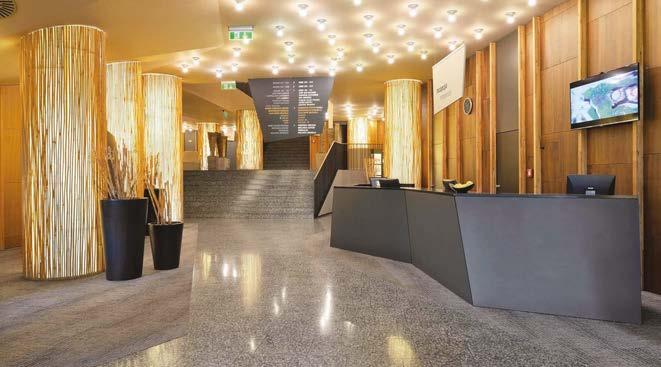
Whether you’re looking to unwind in the thermal pools, take a leisurely bike ride through the countryside, or explore the nearby medieval town of Olimje, the Wellness Hotel Sotelia has something for everyone. With its unparalleled beauty, impeccable service, and worldclass amenities, this hotel is a must-visit destination for any traveller seeking the ultimate in relaxation and luxury.
Wellness Hotel Sotelia
www.terme-olimia.com/en/hotels/wellness-hotel-sotelia-s
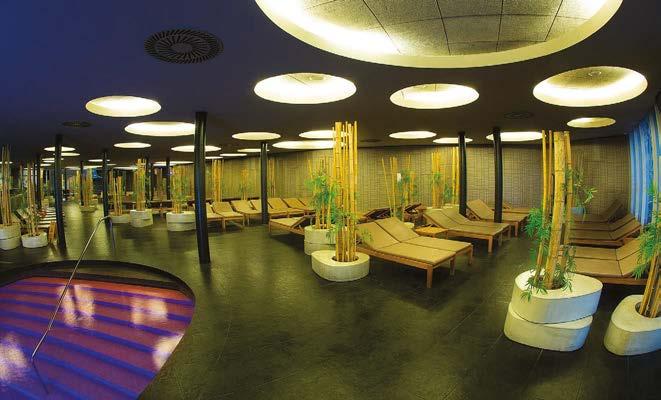
T HE ULTIMATE HEALTH BOOST
If you’re looking for a quick and effective way to boost your health, look no further than Get A Drip. Their Limitless Drip contains all the essential vitamins, minerals, and amino acids your body needs for optimal functioning, including Vitamin B12, Vitamin C, Glutathione, and more. Say goodbye to feeling sluggish and hello to boundless energy!

And that’s not all – Get A Drip also offers a free Vitamin D testing service, so you can find out if you’re deficient in just 15 minutes. And if you are, don’t worry – their customised dose Vitamin D Booster Shot is just what you need to get back on track. With benefits ranging from improved immune function to stronger bones, it’s time to take charge of your health and get the boost you deserve.
Prices on application Get A Drip www.getadrip.com
126 worldwide wellness
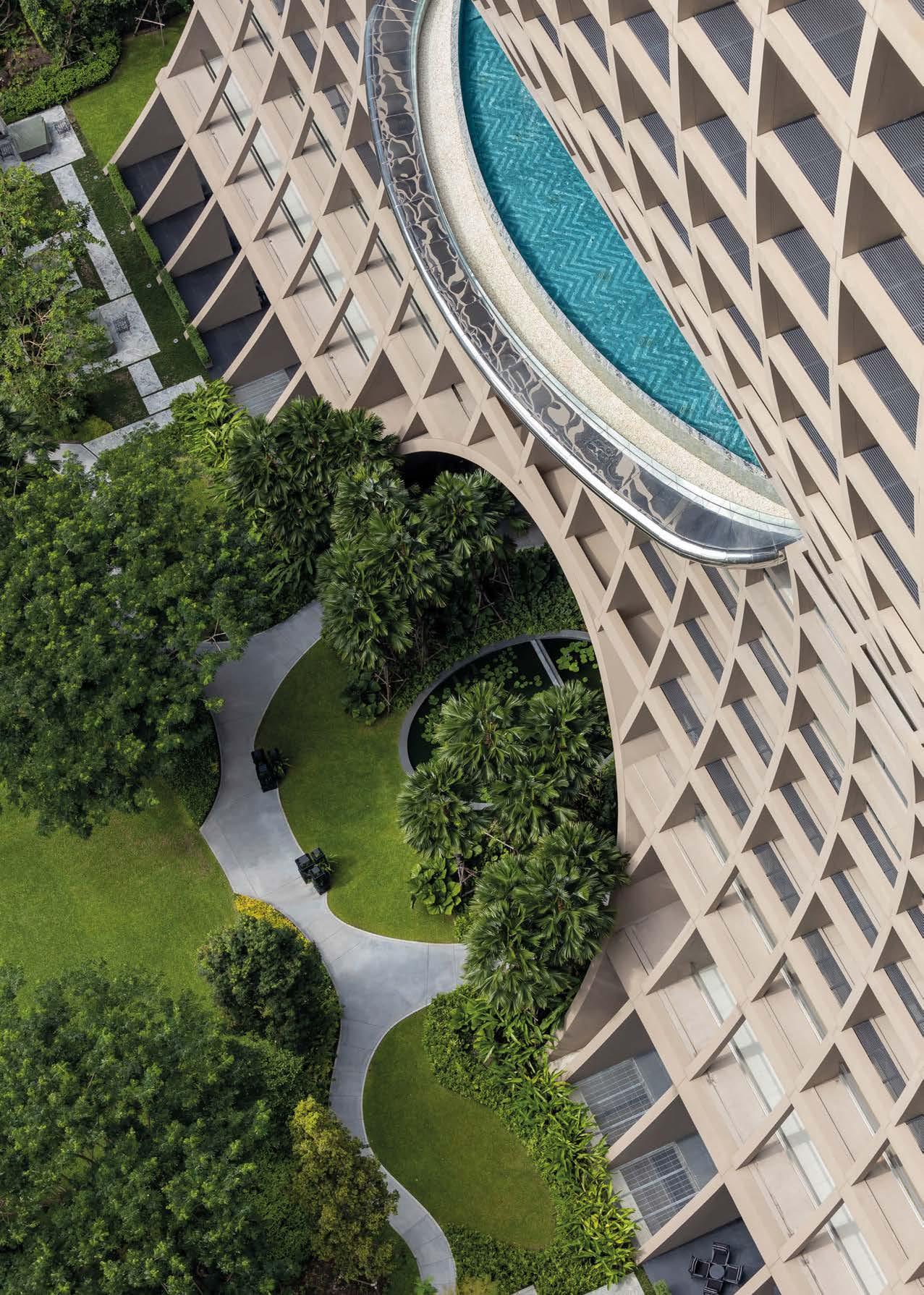
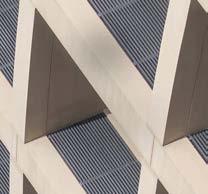
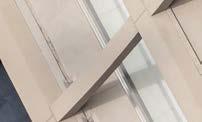








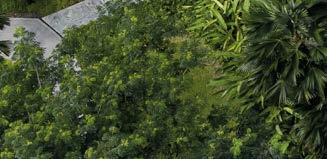

worldwide wellness
Joali Maldives
Joali Maldives is a luxury resort located on the private island of Muravandhoo in the northern part of the Maldives. The resort is known for its stunning natural beauty, with pristine beaches, crystal-clear waters, and lush tropical vegetation.
The resort offers 73 private villas and residences, each of which is uniquely designed and features luxurious amenities such as private pools, outdoor showers, and ocean views. JOALI now offers a new five-bedroom beach reserve, a private compound made by joining the exclusive four bedroom residence with a neighbouring luxury beach villa, as well as a brand-new two-bedroom water villa that is perfect for families. The villas are designed to blend in with the natural surroundings, and feature traditional Maldivian elements such as thatched roofs and open-air bathrooms.
Joali Maldives is the country’s first and only art-immersive resort. The resort features a curated collection of contemporary art and design pieces, including works by local and international artists.
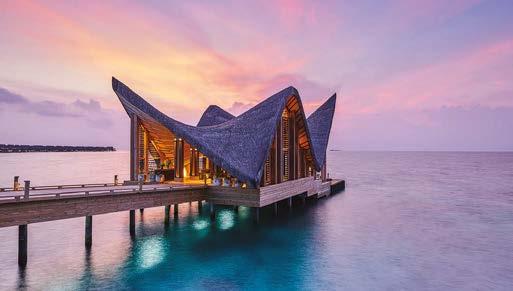
In addition to its beautiful accommodations, Joali Maldives is known for its world-class dining options, which include a range of international cuisines as well as locally-inspired dishes made with fresh, locally sourced ingredients.
Guests can also join the exciting island activities on offer, such as aerial yoga on the over-water pavilion, island fitness bootcamp, ceramic art-painting classes, and exploring an immersive island art trail. Snorkel through the house reef, and venture out to witness large groups of Manta Rays amongst other brilliant diving opportunities in the Raa Atoll.
Joali Maldives
www.joali.com
Kenshō Ornos
Kenshō Ornos is a luxury hotel located in Ornos Bay on the Greek island of Mykonos. The hotel is known for its elegant design, personalised service, and breathtaking views of the Aegean Sea.

Kenshō Ornos is a 5-star art-infused luxury boutique and an absolute designer’s gem that offers the ultimate escape from reality.
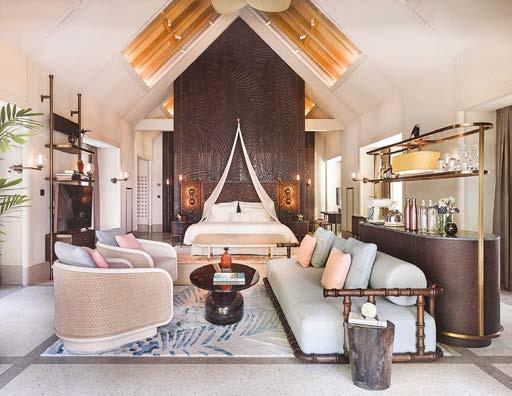
As a highlight, the hotel boasts the only underground Cave Spa in Mykonos, offering immersive and sensual colour, sound and heat therapy, skin treatments, facials and massages, and comes with hammam rooms, steam baths, tropical rain beds, and a jacuzzi for guests to unwind in for a refreshing me-time.
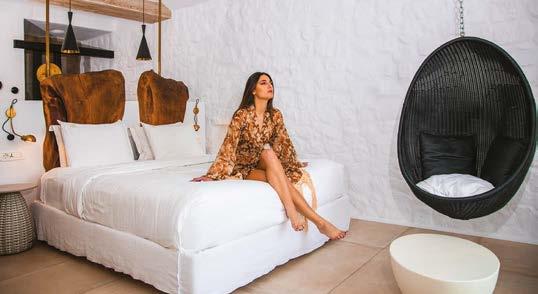
Blessed with stunning Cycladic landscapes and seaviews, all rooms are equipped with luxe amenities: iPads for entertainment, Hermes amenities and plush bathrobes and slippers, and as an added touch, the hotel also offers bookable private yachts and jets rental for guests.
Kenshō Ornos
www.kenshomykonos.com
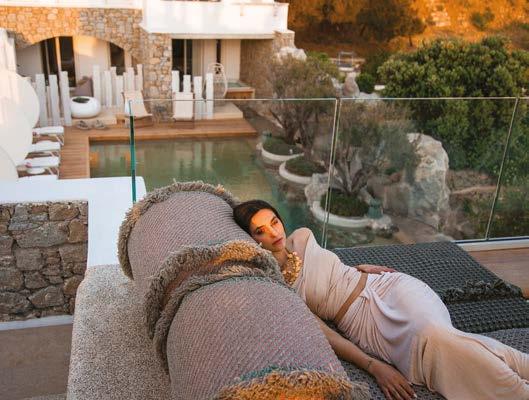
128
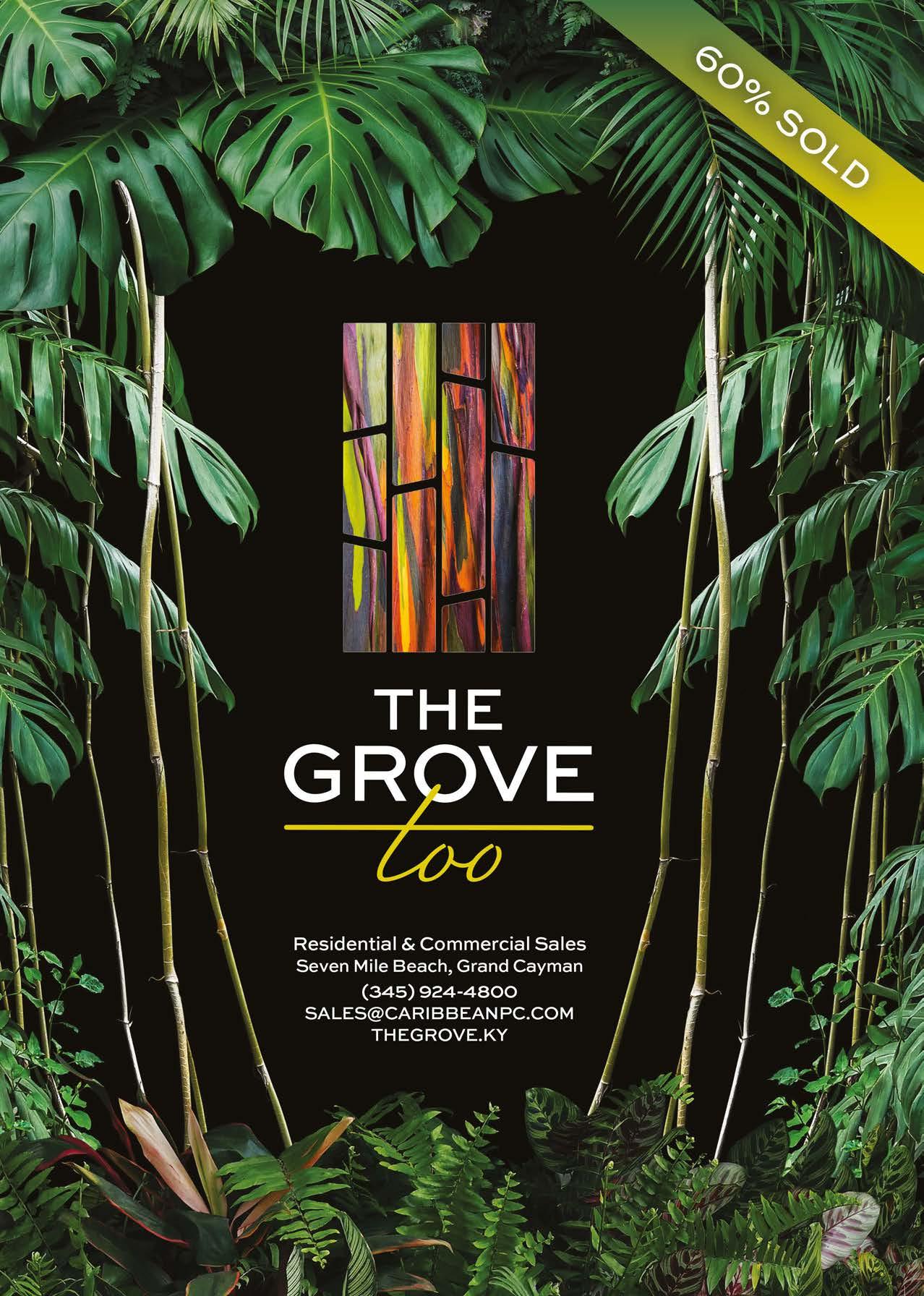
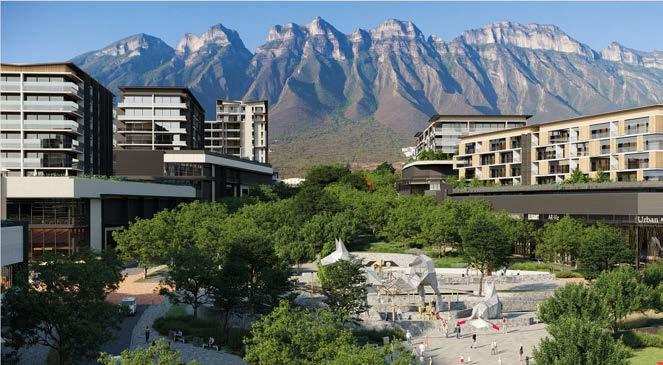

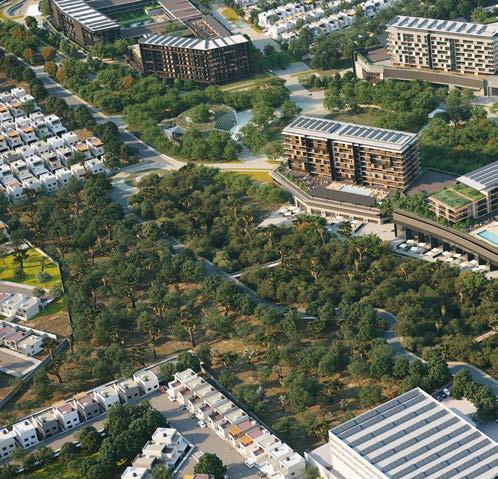
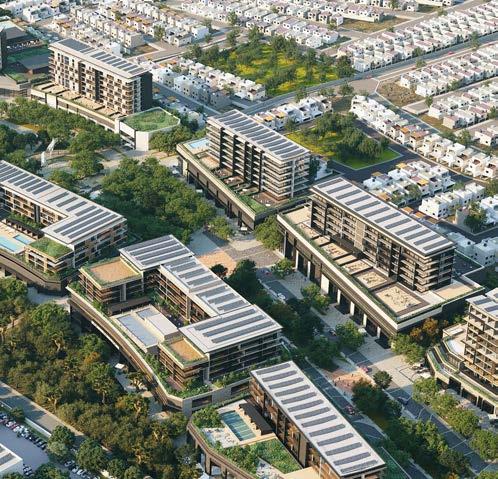
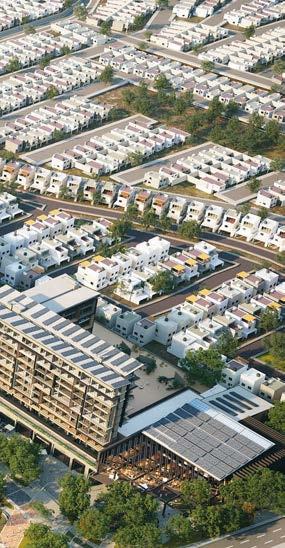
Unparalleled LUXURY
ince 2016, Shantivillas Group has been a beacon of excellence and trust in the luxury tourism sector, offering modern travellers access to breathtaking scenery and authentic experiences in one of Europe’s most sought-after destinations, the Algarve.

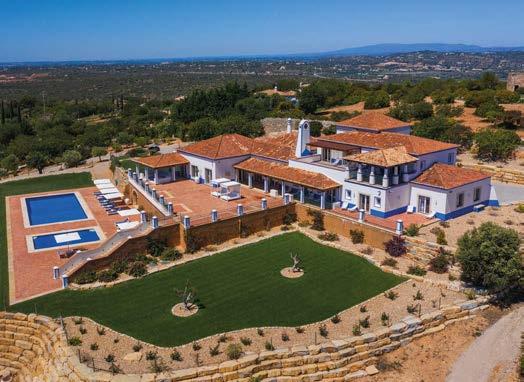
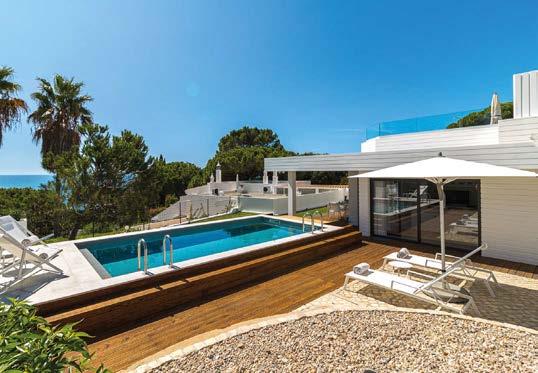
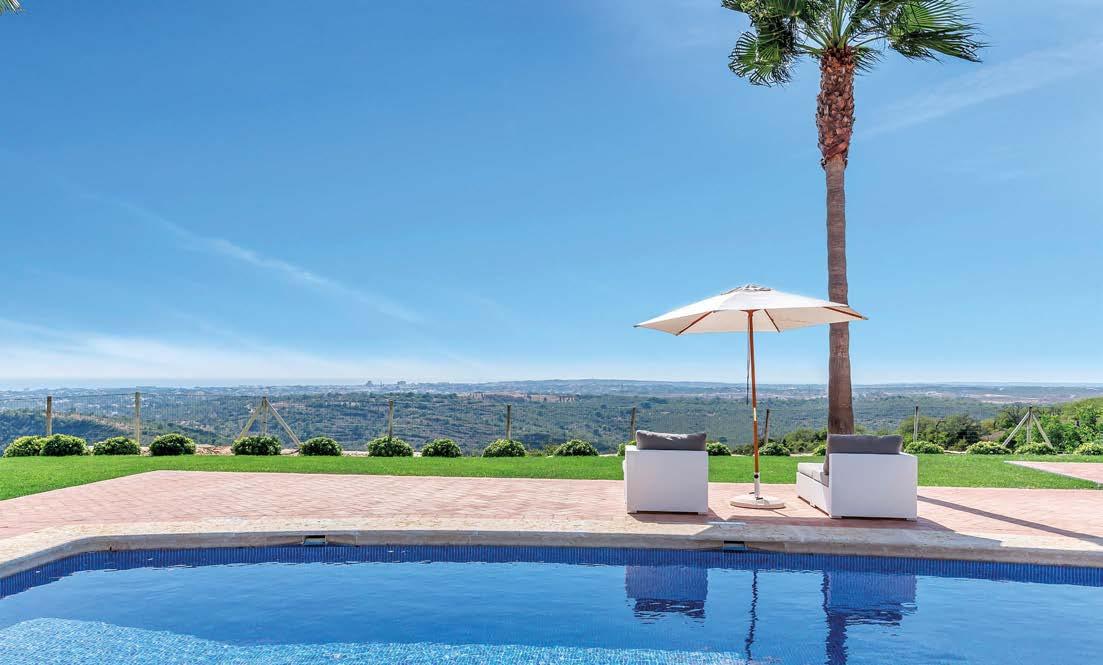
Nestled in the serene Algarve hills, the company’s hand-picked selection of unique holiday villas with private pools provide the perfect setting to celebrate life, nature, and the true joie de vivre. Their portfolio boasts twelve luxurious villas, including nine prestigious villas in Aldeamento do Malhão, three stunning beachfront villas in Olhos d’Água, fourteen modern flats just steps away from Praia da Rocha in Portimão, and six sophisticated flats with magnificent beach and sea views in Vilamoura.
Shantivillas Group strives to offer excellence to both their national and international clients, promoting the most prestigious tourism in a region renowned for its natural charms. The company’s vision is to become the reference for luxury tourism in the Algarve, providing innovative and prestigious experiences while upholding their values of ethics, respect, trust, innovation, passion for tourism, equality, nature, and social responsibility. They pride themselves on providing exceptional care for each guest, combining proximity with privacy to create unforgettable experiences.
Shantivillas Group
t: +351 289 362 131
e: info@shantivillasalgarve.com
Instagram: @shantivillasalgarve
Facebook: @shantivillasgroup
www.shantivillas-algarve.com
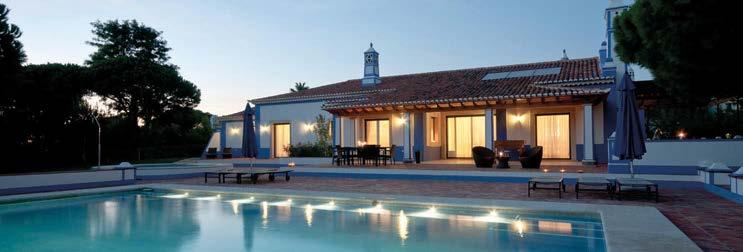
131
Discover the unparalleled luxury of Shantivillas Group: A gateway to authentic experiences and breathtaking scenery in the Algarve
property
properties Prestigious
From stunning historic palaces to sleek modern villas, Portugal’s luxury property market offers a unique blend of old-world charm and contemporary sophistication that is unmatched anywhere else in the world
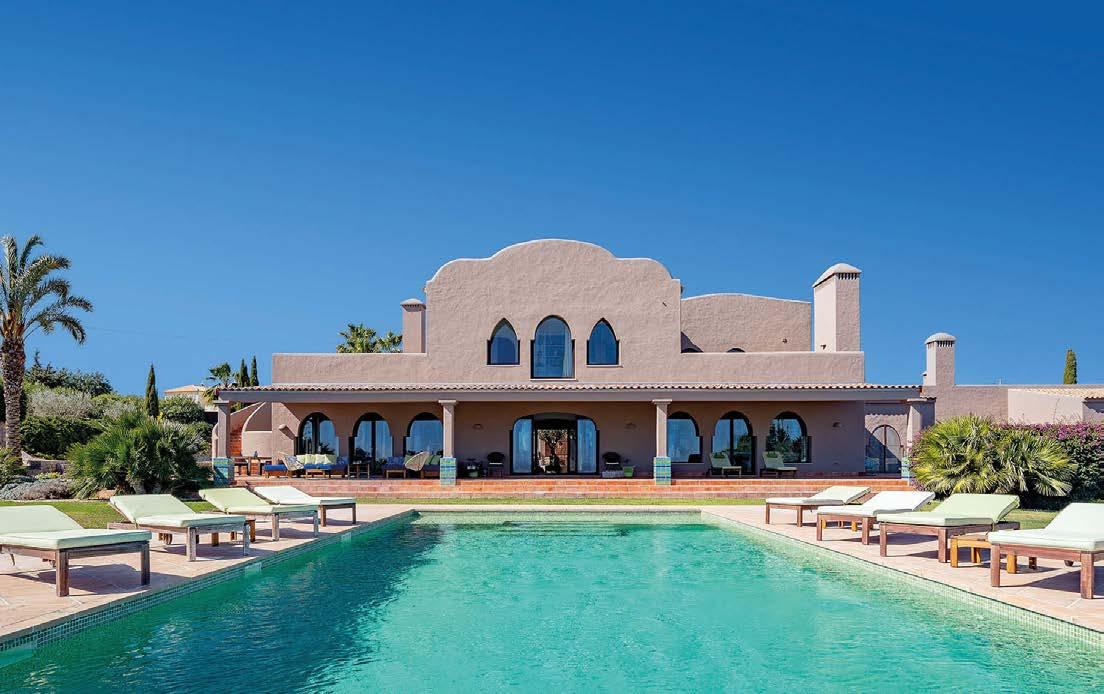
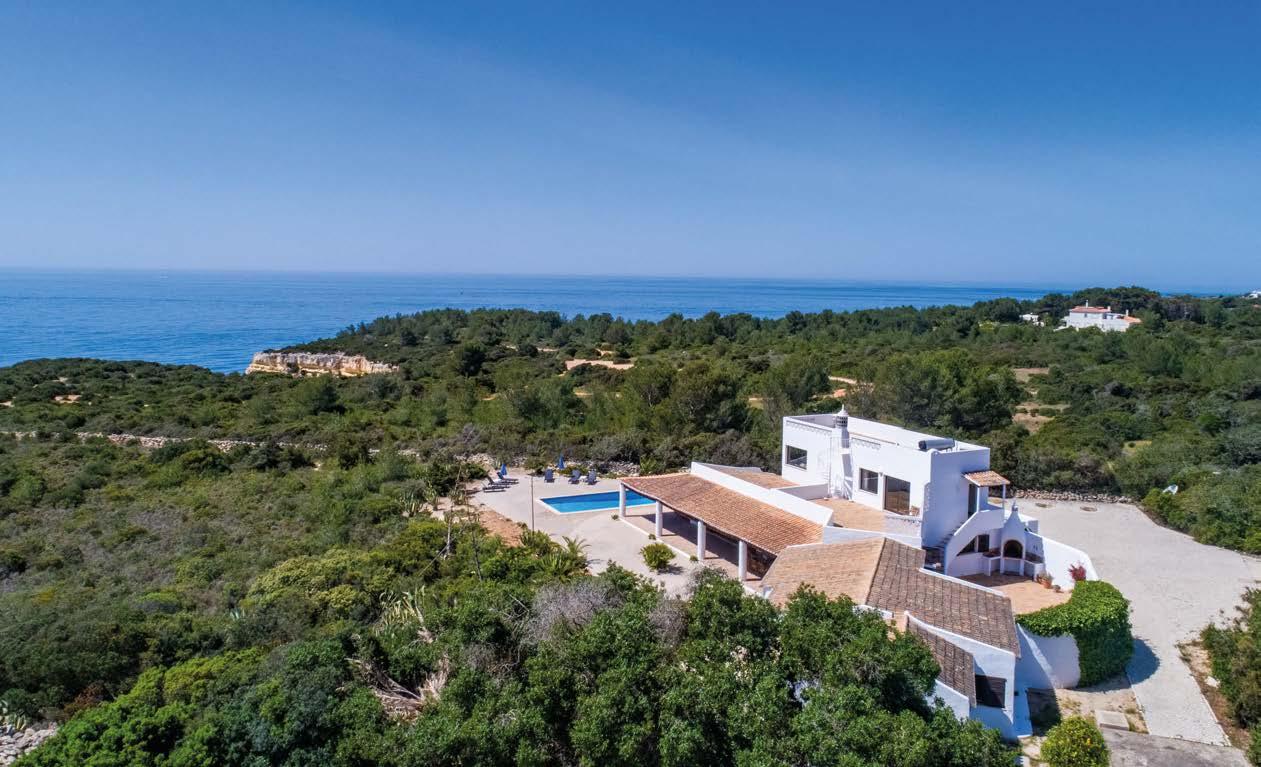
Portugal is a land of enchanting contrasts, where sun-kissed beaches meet rugged mountains, and old-world charm blends seamlessly with modern innovation. From the quaint streets of Lisbon to the vineyards of the Douro Valley, Portugal offers a unique blend of history, culture, and natural beauty.
The country offers an array of stunning luxury properties, each one a showcase of sophistication, style, and comfort. From sleek modern villas to grand historic estates, these properties are designed to provide an unforgettable experience for those seeking the best of the best.
Chantal Visser-Bruining, Owner and Managing Director of Divine Home says that Portugal is an attractive destination because “It offers a safe and lucrative place for investors to place their capital. Since 2014 property prices have risen steadily above inflation, accelerating since 2019 to offer double digit returns annually. In the Algarve in November of 2022 prices registered a 17.6% increase year-on-year. The capital growth of the asset is also combined with great annual rental returns.

“Although COVID affected annual tourism returns during 2020 and 2021 this was a limited global phenomenon. Portugal was very quick to recover and in August 2022 tourism revenues reached an all-time high of €3.53 billion euros. The story continues in 2023 with hotels registering their highest occupancy rate for January in 20 years. This meant a great ROI for rental investment
properties which can often be combined with tax efficient incentives and EU residency programs including “golden visa” “digital-Nomad” and “non-habitual residents” schemes.
“Beyond the financial benefits of investing in Portugal there are also many lifestyle choices which can be an incentive for investors. The climate is considered one of the best in Europe with the Algarve registering over 300 days of sunshine per year and also offering some of the highest air quality in the EU. Portugal also offers the best golfing destination in Europe with 75 courses, 31 of which are in the Algarve.”
Hannah Wood, Operations Director of Berkshire Hathaway
Seaside home
Set on 13 hectares atop a cliff and less than 200 metres from Manrinha and Albandeira beaches, this unique property comprises two separate houses.
The main house boasts a staggering 398m² of living space and is the epitome of luxury living, with an interior terrace featuring a beautiful fountain, a covered terrace along the length of the house, and a seafront swimming pool that is perfect for capturing selfies from dawn till dusk. The ground floor features four bedrooms, each with an en suite bathroom, two dining rooms (one of which is integrated with the kitchen and has access to the interior terrace), and a lounge with an annexed dining room that offers sweeping views of the sea and passing boats.
The first floor is dedicated to a magnificent master suite with a spacious bathroom and a terrace that provides stunning sea views. The property also includes a second house, located less than 50 metres from the back of the main house, featuring a 60m² ground floor with two bedrooms, a living room, a kitchen, and a bathroom.
£4.82m / €5.5m / $5.9m
Luxury Property Portfolio
www.luxuryportfolio.com
supply remains limited, leading to a competitive market. The COVID-19 pandemic has also created a surge in demand for larger, more spacious homes with outdoor spaces. Lisbon, Porto, and the Algarve region are the most popular areas for luxury properties in Portugal. These areas offer a mix of historic charm, modern amenities, and scenic beauty.”
Hannah Wood Operations Director Berkshire Hathaway HomeServices

HomeServices
Portugal Property adds, “The demand for luxury properties in Portugal has been steadily increasing in recent years, while the
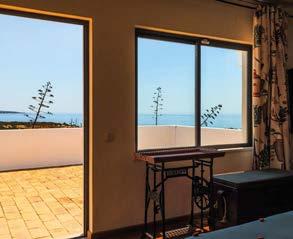
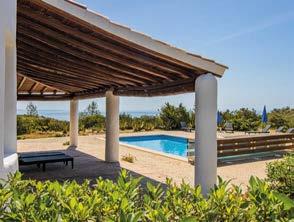
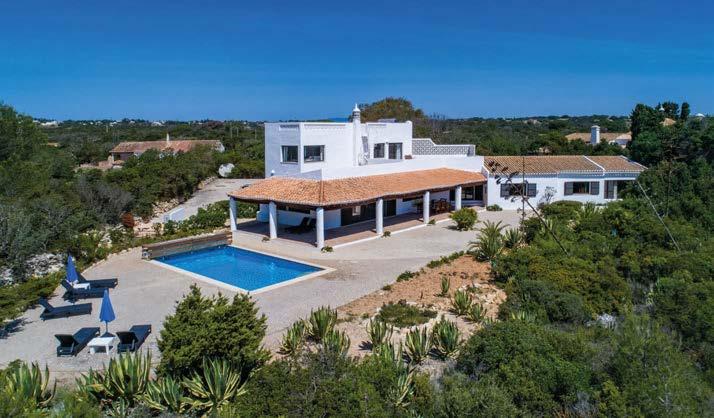
If you’re keen to find out what the typical features and amenities of luxury properties in Portugal are, Chantal states: “Most discerning buyers who are looking for luxury residences want privacy, high-quality materials, large bright spaces, a good indoor-outdoor flow, modern energy efficient buildings, easy access to amenities, smart home technology, all combined with security of investment and capital growth.”
Bruining Owner and Managing Director
133
“Beyond the financial benefits of investing in Portugal there are also many lifestyle choices which can be an incentive for investors.”
Portugal
Chantal
Divine Home portugal
Property
Visser-
In Portugal, property owners are subject to several types of taxes, including property taxes, capital gains taxes, and inheritance and gift taxes. Hannah adds: “The tax implications of purchasing a luxury property in Portugal depend on various factors such as the property’s value, location, and intended use. Buyers should consult with a local tax advisor to understand the applicable taxes, including stamp duty, property tax, and capital gains tax.
“The process of buying a luxury property in Portugal involves several steps, including hiring a real estate agent, obtaining legal advice, and securing financing if necessary. Buyers should also be aware of the legal and administrative requirements, such as obtaining a tax number and registering the property with the local authorities.”
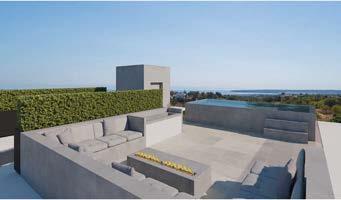
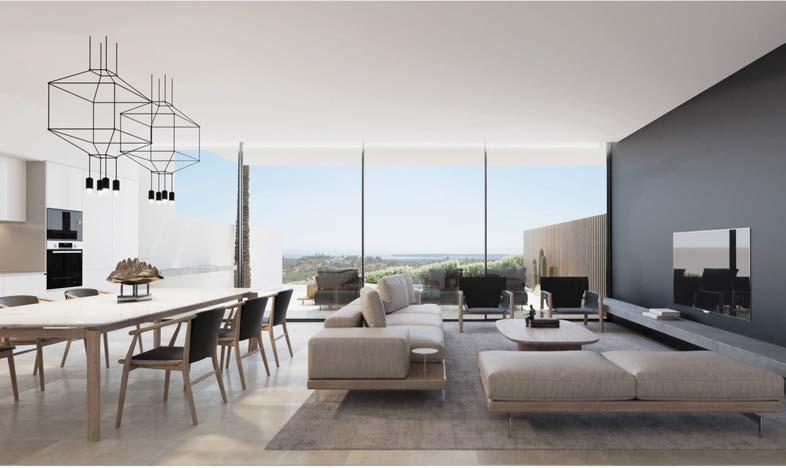
So, now that you’re aware of the sought-after areas to invest in, and the steps needed to take in order to be able to rent or purchase a property in Portugal, turn your attention to a range of activities that’ll entice you even more. Beach clubs are a great way to relax and soak up the sun. Consider visiting the Thai Beach Club or the Purobeach Club in Vilamoura. For a fine dining experience, try out restaurants like Vila Joya or Restaurante Rei das Praias. Golf enthusiasts will appreciate Portugal’s world-class golf courses, such as Quinta do Lago and Amendoeira Resort. For a unique experience, combine a round of golf with a meal at the Michelin-starred restaurant at Palmares in Lagos. No matter what your interests are, Portugal offers something for everyone, from relaxing beach clubs to gourmet restaurants and world-class golf courses.
According to Hannah, “The outlook for the future of the luxury property market in Portugal remains positive, with demand expected to continue growing, especially in light of the country’s increasing popularity as a tourist destination and its favourable tax policies for foreign investors.”
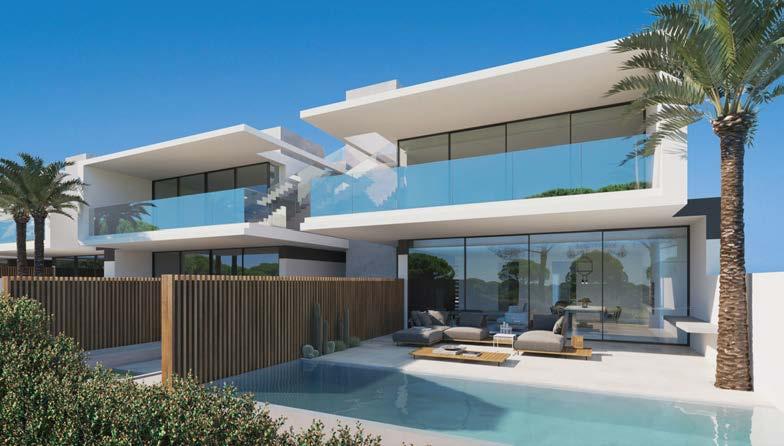
Designed by world-renowned architect Vasco Viera, these contemporary penthouse apartments feature two bedrooms and two bathrooms, and offer the epitome of luxury living. With a private pool on a personal rooftop terrace, these apartments are located in a new urbanisation, just a five-minute drive from Albufeira and its picturesque beaches. These exceptional properties are the work of world-renowned architect Vasco Vieira, providing a perfect flow and unparalleled opulence. Equipped with modern amenities such as air conditioning, underfloor heating, Porcelanosa floor tiles and bathroom finishes, and floor-to-ceiling sliding doors, these apartments also come with a private parking space in the garage. This unique development offers five-star facilities and services, including a reception area, concierge, restaurant, spa, and gym, making it an exceptional and exclusive find. This is truly a hidden gem that must be seen to be believed.
Price on application
Divine home
Chantal Visser-Bruining
t: +31 10 497 33 11
www.divine-home.eu
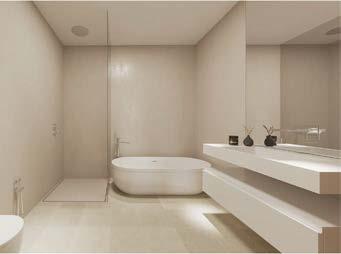
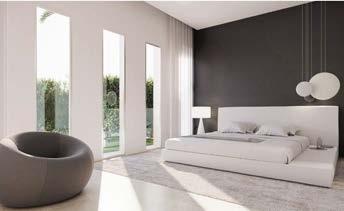
portugal 134
Penthouse apartments
Luxurious new community
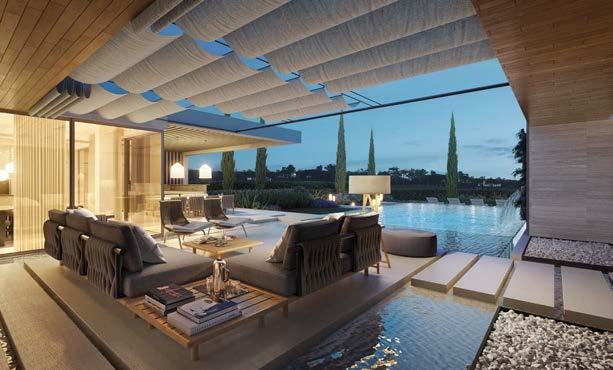
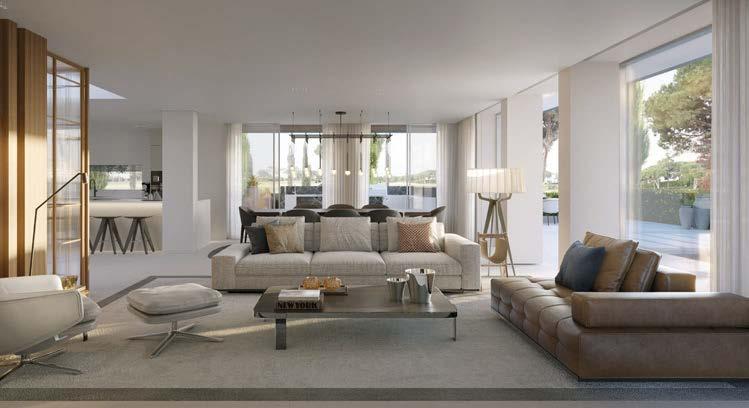
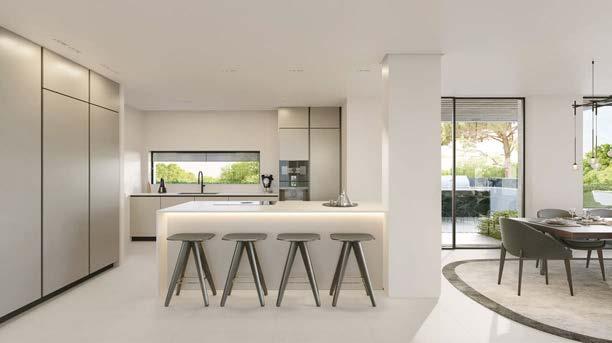
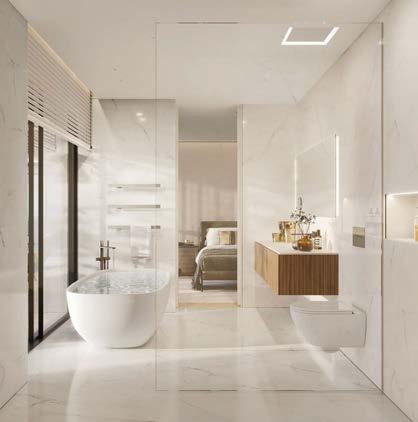

At One Green Way, residents can bask in the sun’s warm embrace for over 300 days a year. This exclusive community balances health and wellness with style and comfort, and its prime location on the North Course of Quinta do Lago resort provides easy access to championship golf courses and state-of-the-art sporting facilities. One Green Way offers its own fitness facilities, communal pool, business centre, and padel courts to residents.
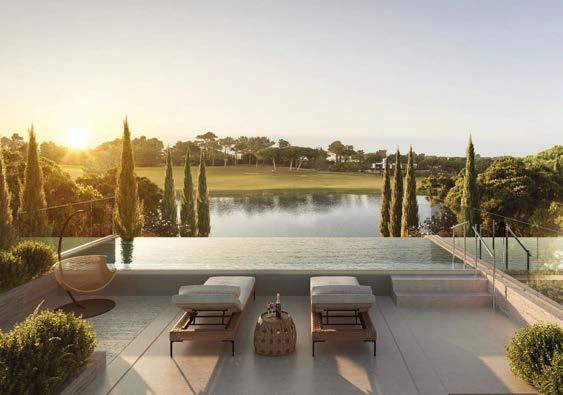
Panorama and Garden Residences are nestled within mature landscaped gardens, offering the convenience of condominium living. Meanwhile, Horizon Villas combine spacious comfort with high-spec living, featuring Gaggenau kitchens and Molteni&C cabinetry. All properties boast the same exacting standards, with indoor-outdoor dining areas and kitchens, swimming pools, generous terraces, and private gardens. In addition, wine cellars, chef’s kitchens, home offices, cinema rooms, and gyms provide the perfect spaces for work or relaxation throughout the year. One Green Way truly offers a lifestyle beyond compare.
Price on application
Green Jacket Partners
t: +351 912 638 490 l e: sales@gjacket.com
www.onegreenway.pt
135
portugal
Magical setting
The special charm of this place inspired the name of this villa, “Aura Residence”. Located in Prazeres, this home has three bedrooms and boasts an ideal sunny location. The villa offers an infinity pool, breathtaking views of the sea, spacious interiors, and a welcoming design. It has been constructed using top-notch materials and finishes, and it follows the highest standard of construction quality.
The double revolving entrance door opens into the generously sized open-plan living/dining area. The three suites are placed to the east, with the master suite featuring a walk-in closet. The villa also features a laundry room, a pantry, and a guest bathroom. The finishes include high-quality vinyl flooring, white lacquered interior doors, LEDs, and a fully equipped kitchen with Bosch appliances. The villa is air-conditioned and features thermally insulated aluminium to maintain the right temperature throughout the year.
With a privileged location, the villa guarantees stunning southwest views of the sunset. The luxurious country living experience awaits you in this new villa, ready to be handed over in December 2023.
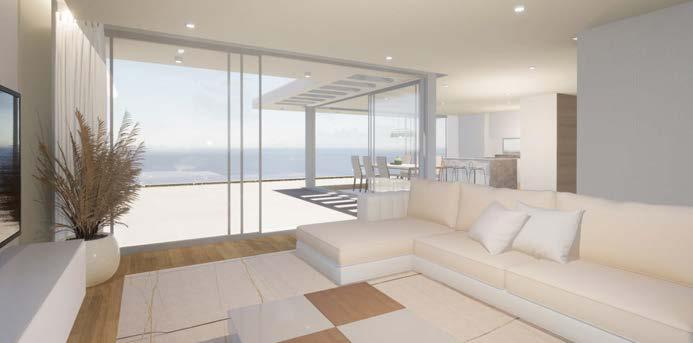
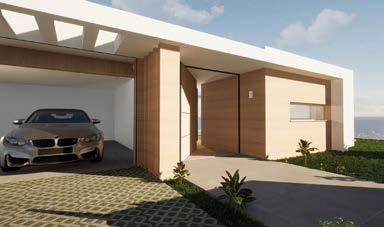
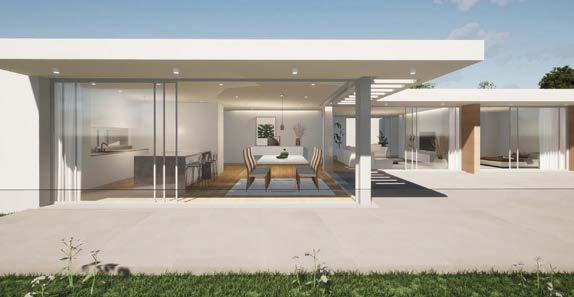
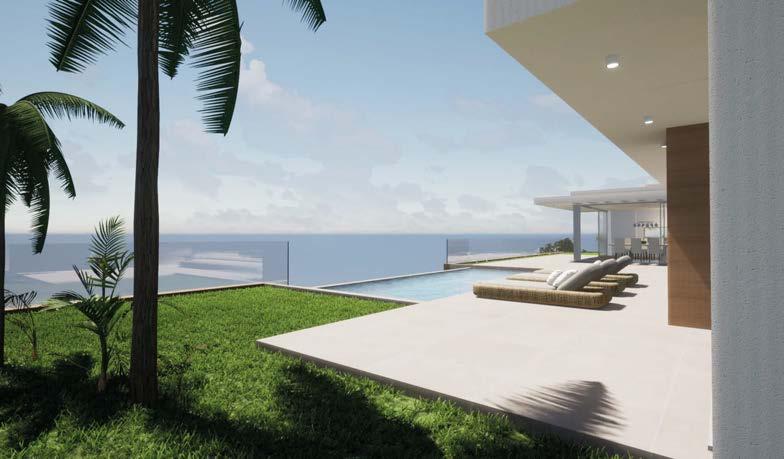
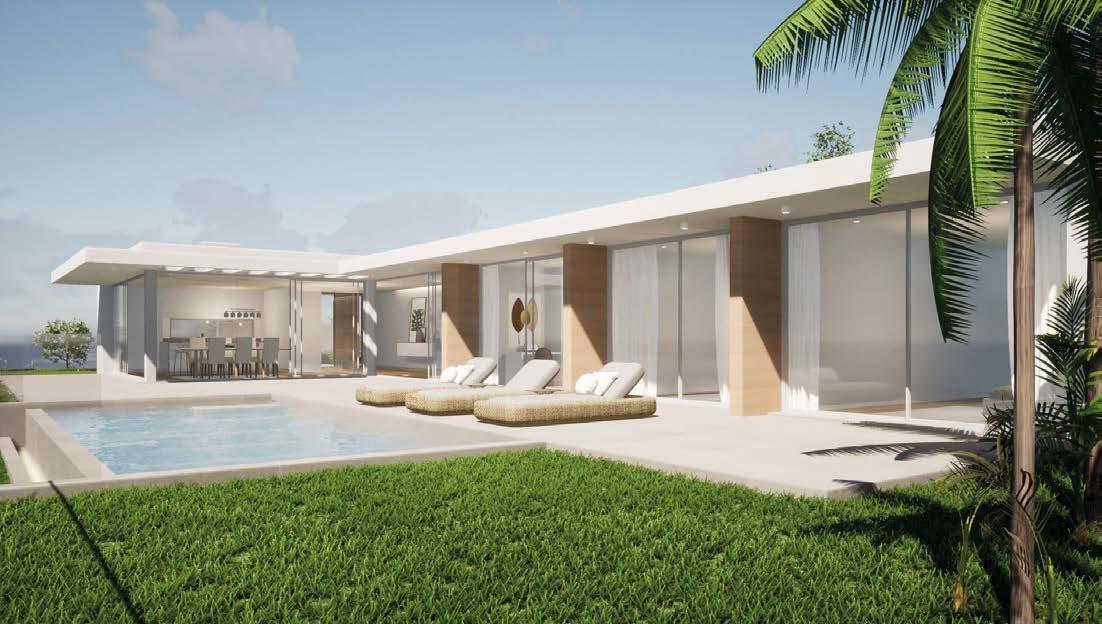
136 portugal
Price on application Berkshire Hathaway HomeServices Portugal Property Hannah Wood t:+351 308 800 878 www.portugalproperty.com
Magnificent family home
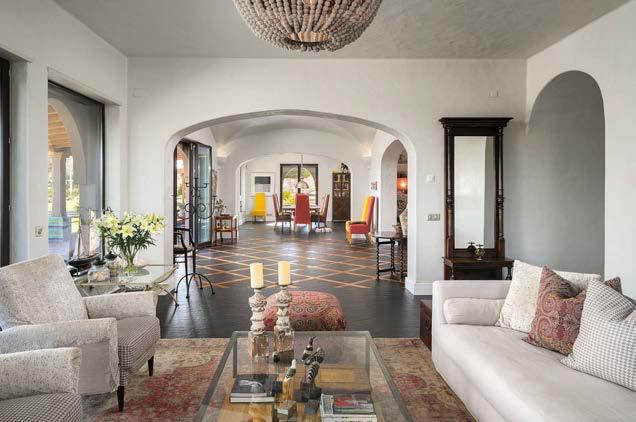
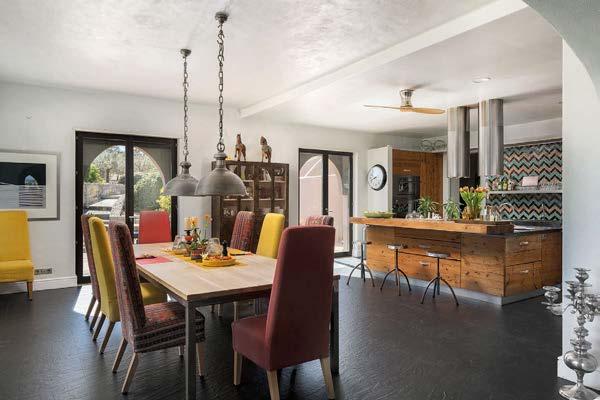
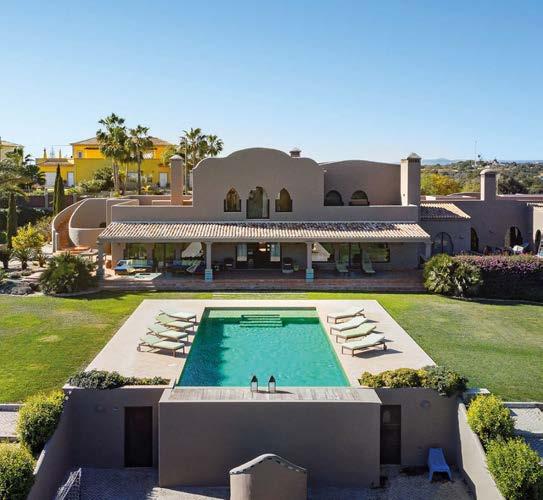
Nestled in the heart of the Nature Reserve of Ria Formosa lies a magnificent family home that exudes the charm and grace of Iberian architecture. Surrounded by a natural paradise, this unique villa offers an unparalleled experience of comfort and luxury.
The main house revolves around a charming entrance courtyard and boasts a spacious living area, a library, and an open-plan fully equipped kitchen with a dining area that opens onto a south-facing terrace. Enjoy delightful alfresco dining experiences in the outdoor dining area with a BBQ, overlooking the stunning landscaped gardens adorned with an olive grove. The main house also features four exquisite bedroom suites with en suite bathrooms and a guest WC.
Moreover, this villa offers a purpose-built wine cellar and a two-bedroom guest house with a kitchen and a dining-living area. Outside, indulge in a game of Boccia/Petanque on the sand court while relishing panoramic views of the picturesque Armona Island.
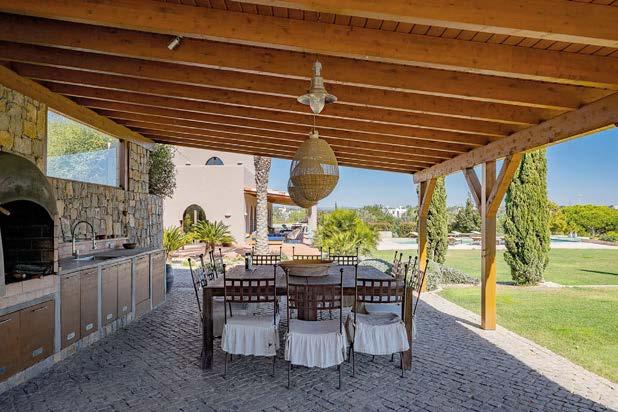
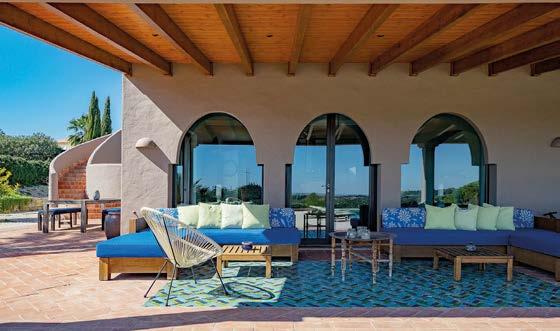
This comfortable and sophisticated private home offers a peaceful escape in close proximity to all facilities and amenities, providing breathtaking vistas of the eastern Algarve coastline. Come and experience the tranquil beauty of this remarkable villa for yourself.
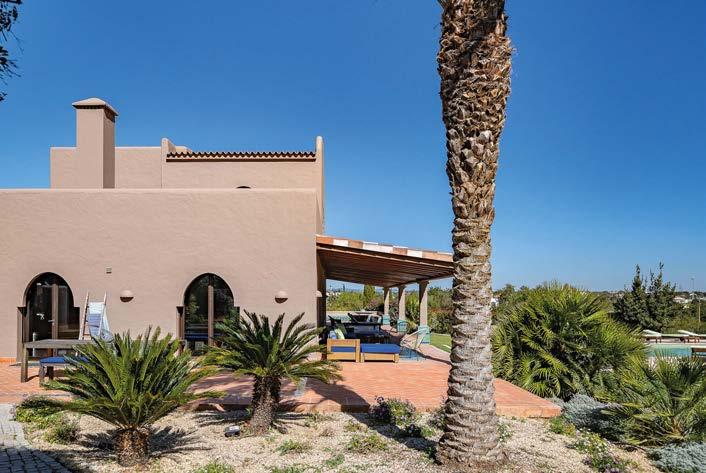
£3.34m / €3.8m / $4.1m
Knight Frank
Alex Koch de Gooreynd
t:+44 20 7861 1109
www.knightfrank.com
portugal
Modern villa
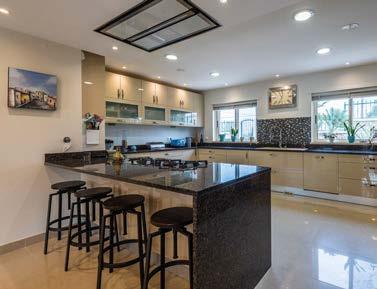

This exquisite modern villa is situated in the lush hills of Alte, offering a high-quality living experience with luxurious amenities at every turn. Boasting breathtaking views from every room, this residence seamlessly blends the tranquillity of the surrounding green valley with lavish features including a fully-equipped gym, a game room, and a guest house complete with its own kitchen, bathroom, and living room. The property also features a stunning conservatory with retractable glass walls and an opening ceiling, allowing for a customisable space that maximises comfort in any weather condition. Without a doubt, this countryside retreat is a true gem.
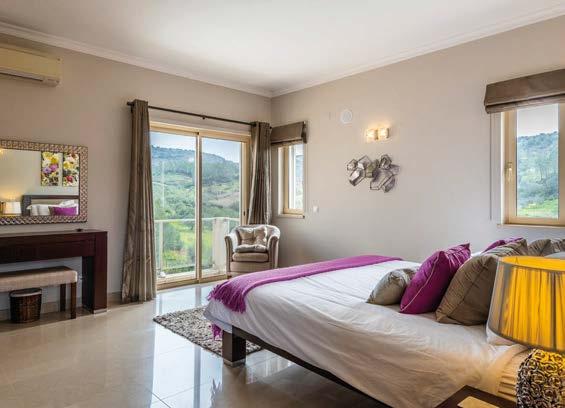
£1.14m / €1.3m / $1.4m
Divine home
Chantal Visser-Bruining
t: +31 10 497 33 11 www.divine-home.eu
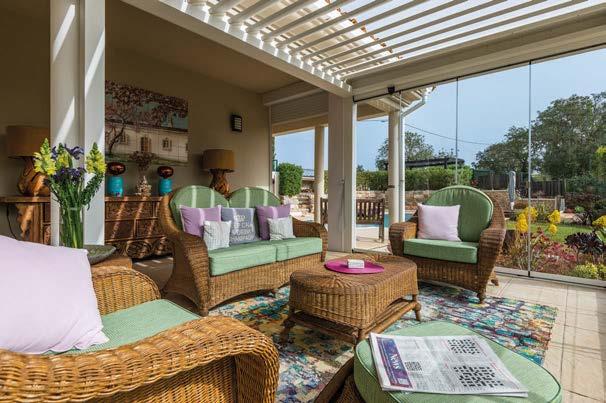
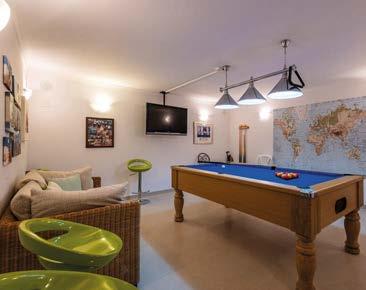
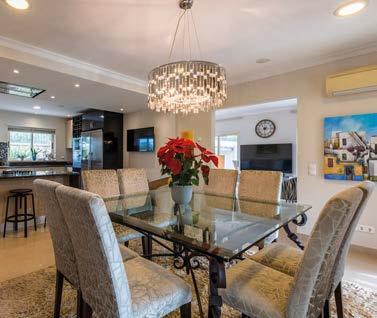
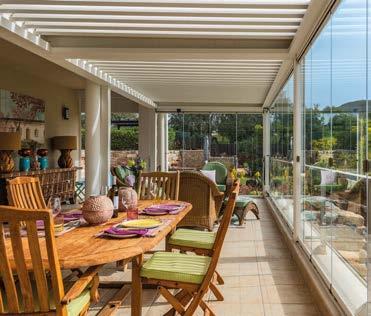
138 portugal
Amazing views
Located in the tranquil area of Cerro da Águia in Albufeira, lies a modern villa offering breathtaking sea views overlooking the Marina of Albufeira. This stunning property is conveniently located near to several pristine beaches including Arrifes, São Rafael, Galé and Salgados, as well as the historic centre of Albufeira.
The villa boasts a spacious basement with a garage, gym, laundry room and two technical areas, while the ground floor features an inviting entrance hall, a large kitchen with an open plan living and dining area, a pantry, an en suite bedroom and a convenient service bathroom.
£3.7m / €4.2m / $4.5m
Luxury Property Portfolio
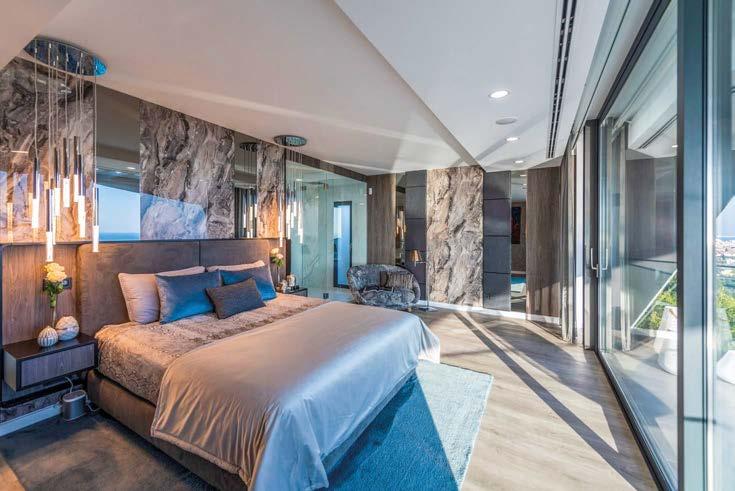
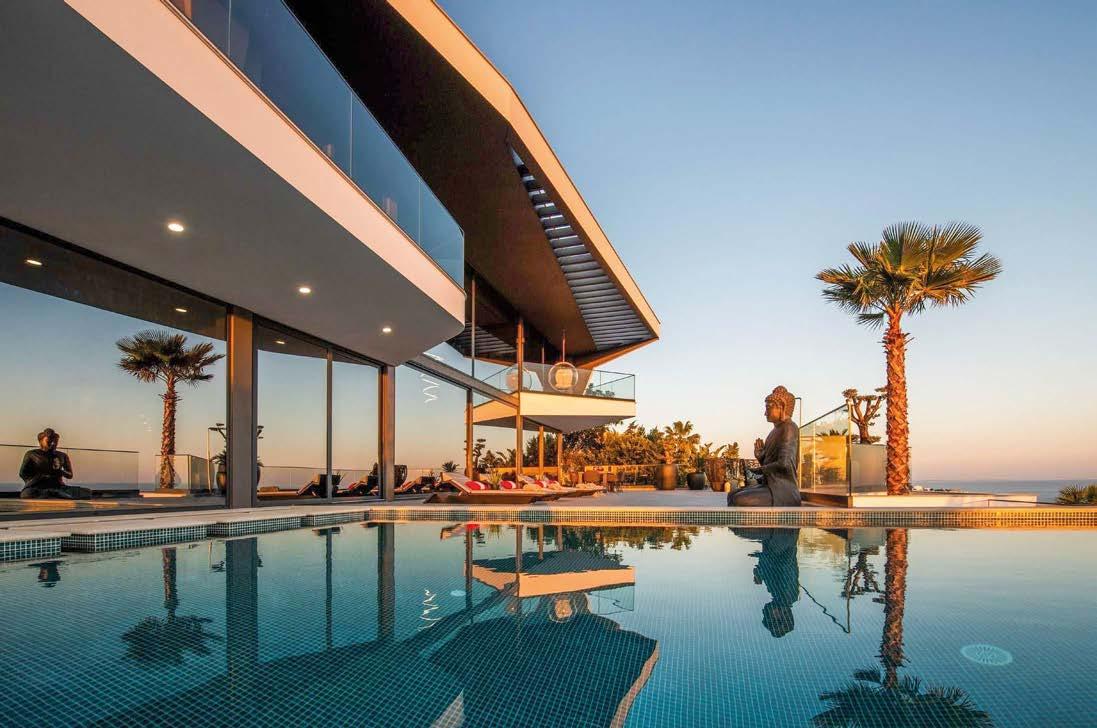
www.luxuryportfolio.com
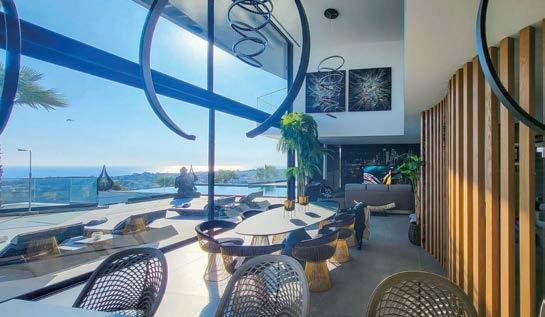
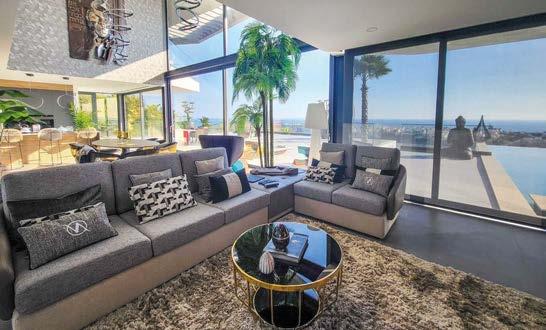
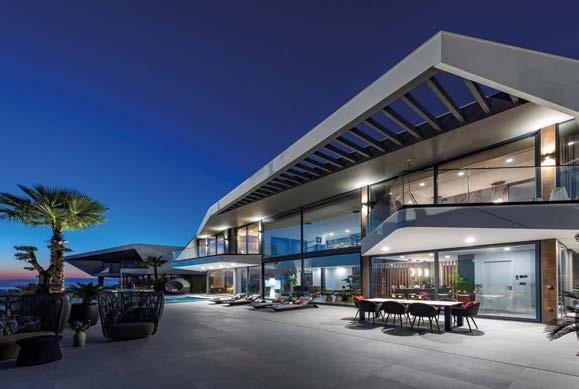
portugal
Enviable design
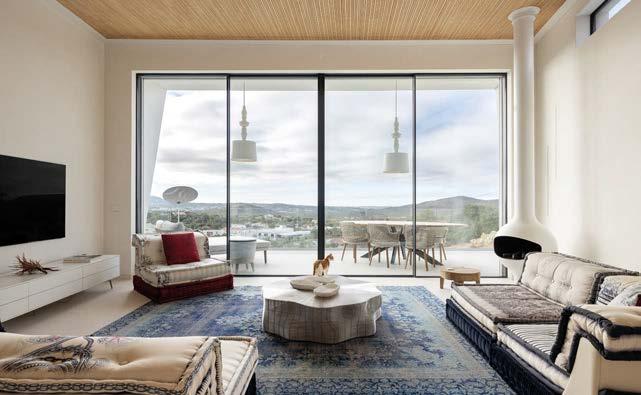

Located among the trees, lies a charming farmhouse that has been lovingly restored and transformed into a modern marvel, while still maintaining its connection to the natural world. The building’s green roof is just one example of its eco-friendly design, with an emphasis on self-sufficiency that is evident throughout the property. From its fruit trees and vegetable patches to the carefully tended olive grove, this farmhouse is a celebration of sustainability. Thanks to its own borehole and wastewater system, it is able to achieve true autonomy, while photovoltaic panels provide 90% of the energy required to power the home and car. The house’s interior design is equally impressive, with a focus on ecological materials like clay, limestone, wood, and natural stone, which provide a warm and inviting ambiance.
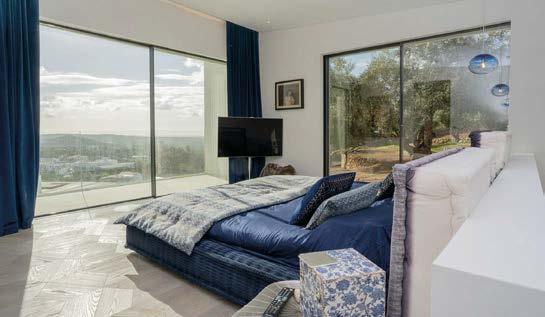
Core Architects
www.core-architects.com
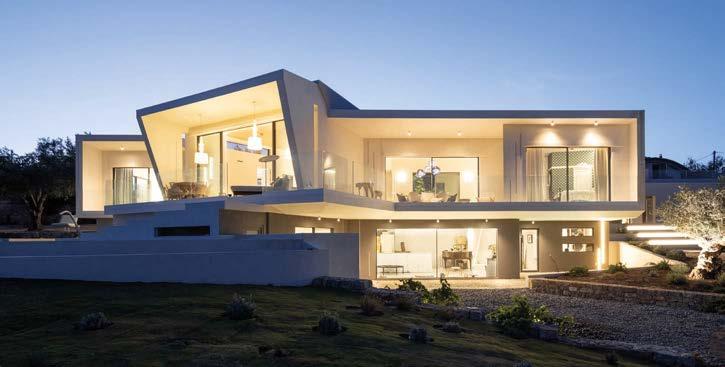
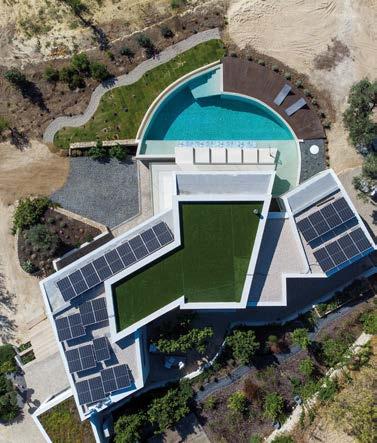
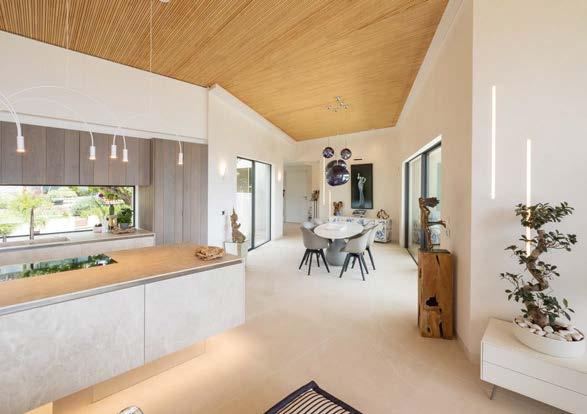
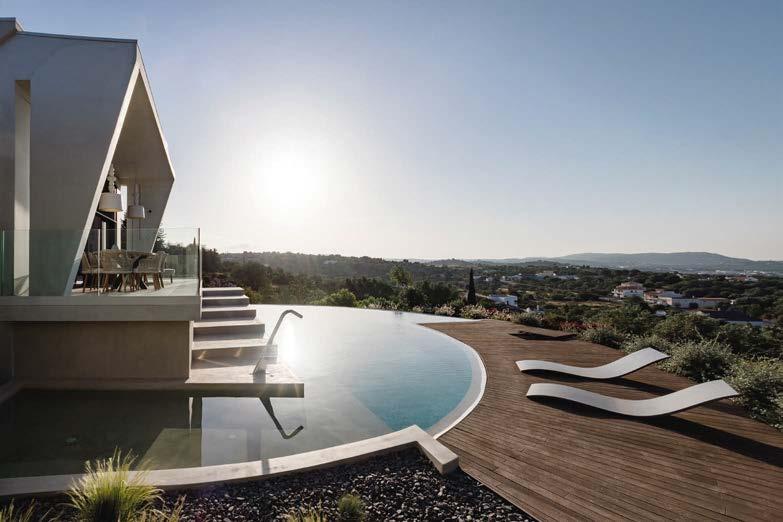
140
ARCHITECTURE portugal
A charming fusion
Though the remnants of the original structure are few, it was love at first sight for Core Architects. With a new extension that expands the living space to a generous 300m², the combination of old stone walls and modern touches creates a charming blend of the past and present. Opting for a trapeze-shaped design, the bedrooms face north while the living and kitchen areas soak up the sun on the longer south-facing side, providing ample natural light and passive heating. Careful attention was paid to the house’s placement, ensuring it fits seamlessly among the existing vegetation. It’s a perfect sanctuary to relax and appreciate the beauty of nature.
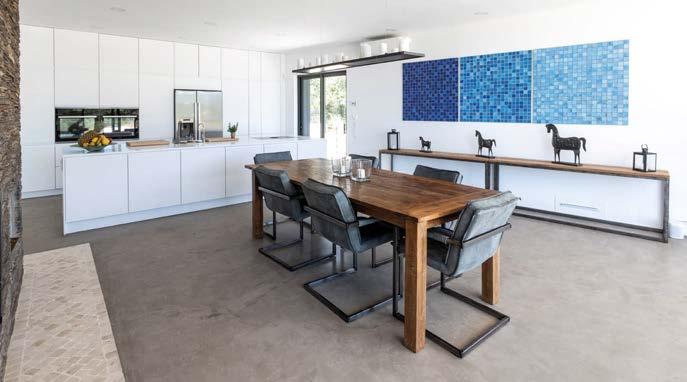
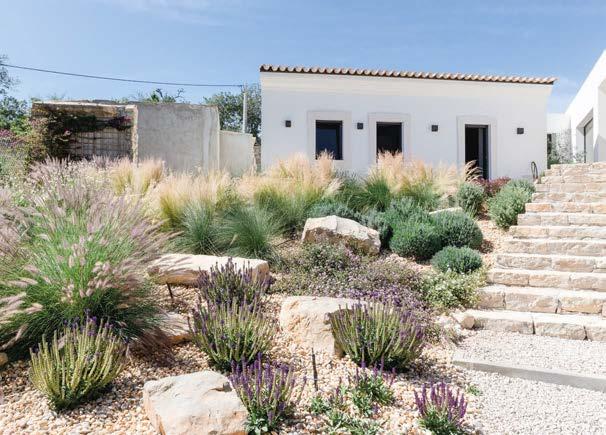
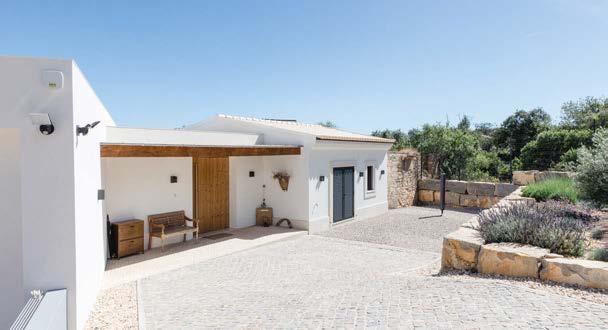
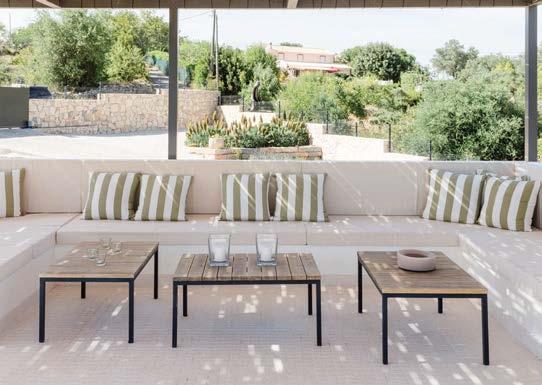
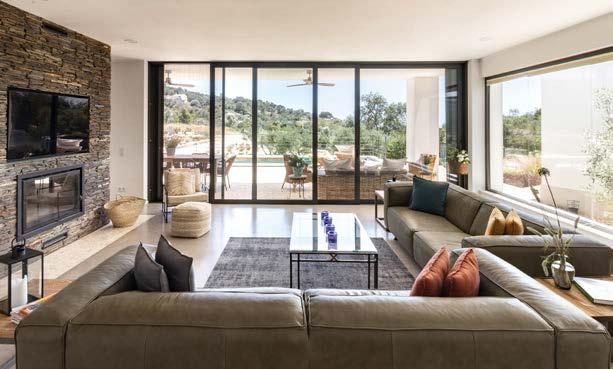
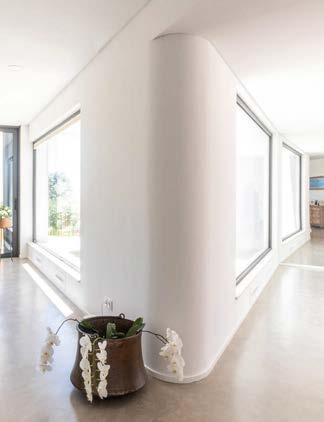
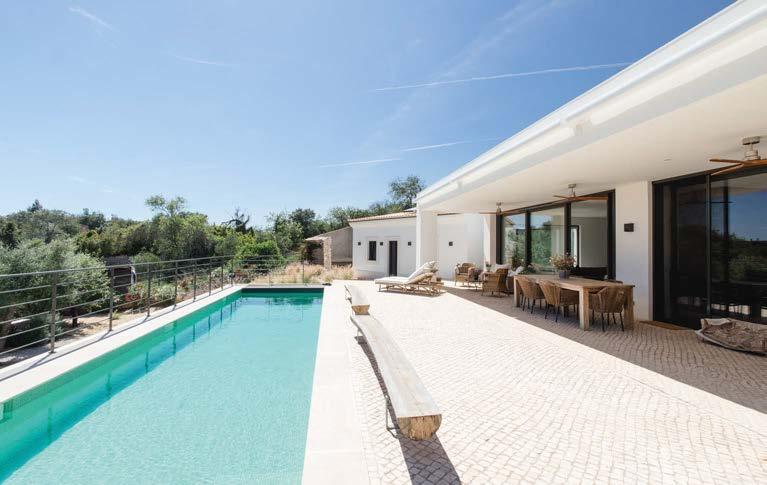
141
portugal ARCHITECTURE
Core Architects www.core-architects.com
Ombria Resort

Ombria Resort is a luxury sustainable project located in the heart of Algarve, Portugal, just 7km north of the town of Loulé and 20km from Faro airport and the nearest beaches. In addition, the resort is less than 10 minutes’ drive away from the main national motorway, which connects to Lisbon and Seville, making it an ideal base for exploring the region.
Earlier this year, Ombria launched its new phase called Oriole Village which comprises 83 fully furnished one- to four-bedroom apartments, townhouses, semi-detached and detached villas starting from €575,000. The properties provide stunning panoramic views of Ombria’s 18-hole golf course and lush green hills beyond. Construction for Oriole Village will commence in Q4 of this year and is due to be completed by 2025.
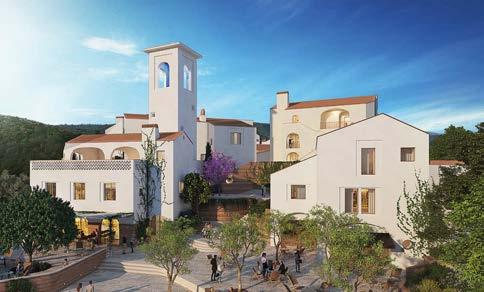
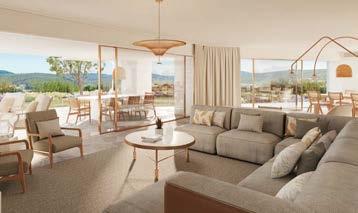
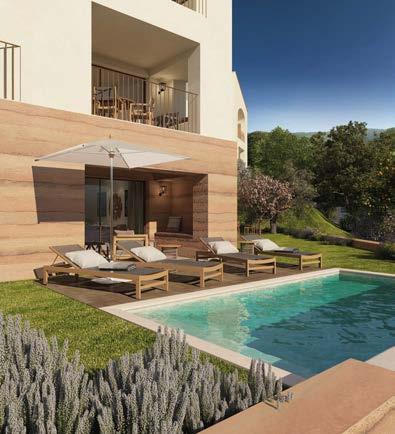
To ensure Ombria Resort’s commitment to sustainability is reflected in the properties’ design, the team partnered with Portuguese award-winning Promontorio architects. The practice incorporated bioclimatic architecture, geothermal energy in some villas and focused on low building density to perfectly integrate the properties into nature.
Oriole Village builds on the success of Ombria’s previous phase - the luxury branded Viceroy Residences, which are now over 80% sold. With prices starting from €711,500 for a fully furnished, one-bedroom apartment, Viceroy Residences consist of 65 one- and two-bedroom apartments which offer a guaranteed 5% net rental return for the first five years, with property management provided by the renowned Viceroy Hotel Group. The hotel operator is one of the most innovative luxury hotel management companies in the world and the brand is known for its commitment to
sustainability and responsible tourism, making it a perfect fit for Ombria.
Owners will have access to all hotel facilities, such as several heated pools, six restaurants, a spa, a kids’ club, a library, a gourmet shop, a clubhouse, a conference centre, a gym, and services such as concierge, cleaning, room service and maintenance. Another reason for the strong interest in Ombria Resort’s properties is their eligibility for the Golden Visa program and the Non-Habitual Resident tax regime, which at the time of printing this article still provides excellent investment opportunities for real estate investors.
Ombria’s location in the Algarve provides visitors with a unique and unforgettable holiday experience. With its mild year-round climate, beautiful beaches, and diverse range of attractions, the Algarve is the perfect destination for anyone seeking a mix of relaxation and adventure.
Whether you’re a nature enthusiast, a golfer, a photographer, or simply looking to soak up some Portuguese culture, Ombria has something for everyone.
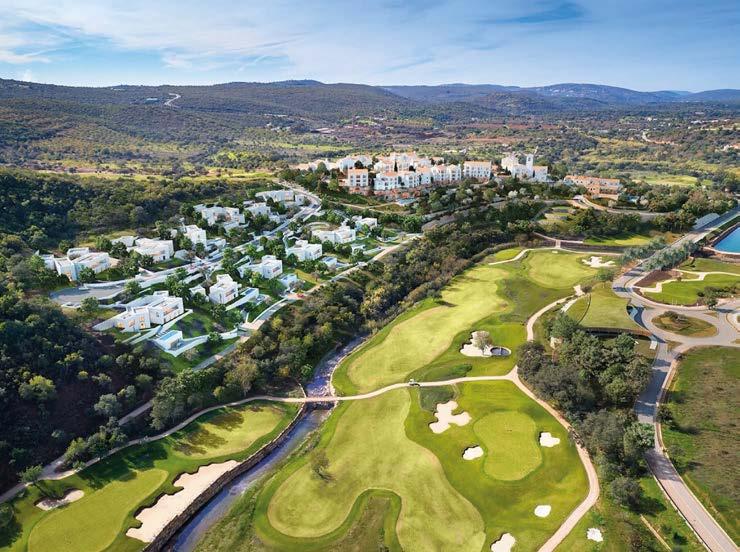
142 portugal STAY
Ombria Resort t:+351 289 413 901 www.ombria.com
A sustainable luxury destination in the heart of Algarve, Portugal
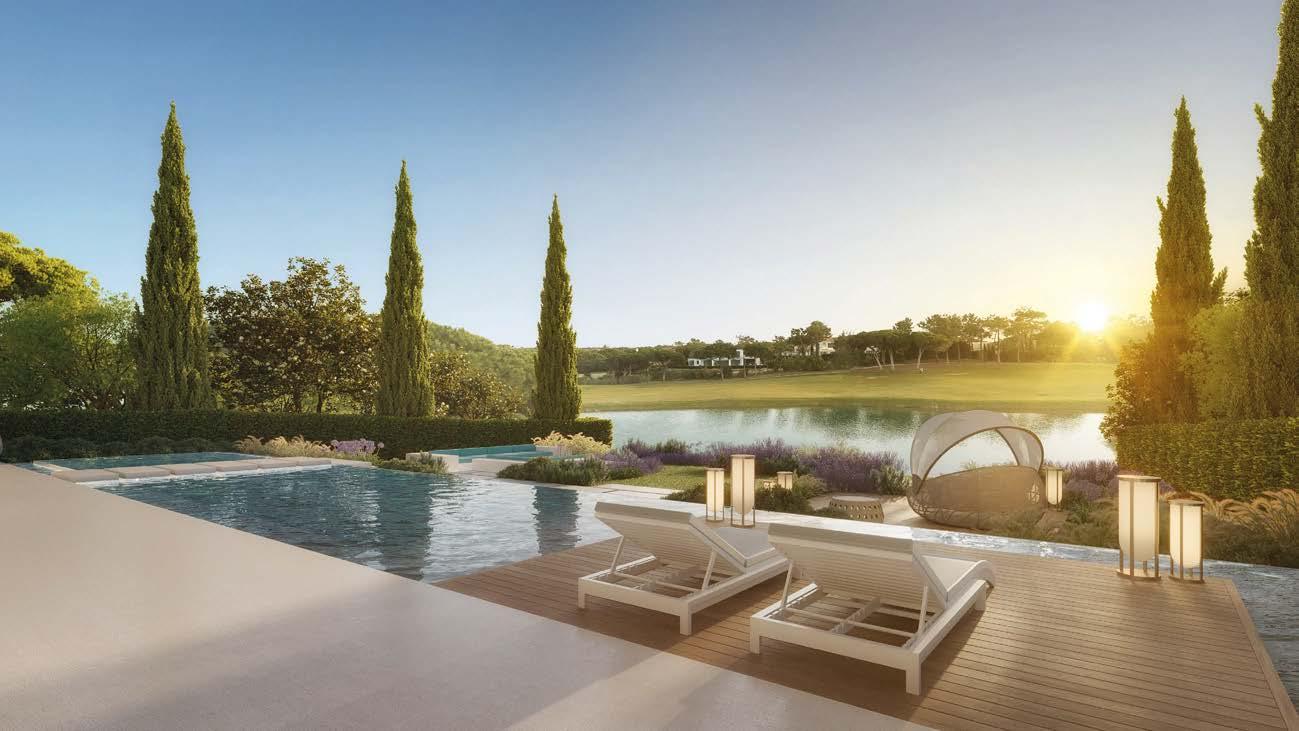

www.onegreenway.pt Computer generated image, indicative only. *Price and details are correct at time of going to press. sales@gjacket.com +351 912 638 490 Curving alongside Quinta do Lago’s North Course, 3,5 Km of coastline will become home for radiant moments. One Green Way is a gated community with state-of-the-art serviced villas and apartments designed by award-winning architects. Featuring the most luxurious amenities, every single one of the eighty-nine contemporary residences offers a sense of privacy and exclusivity that allows residents to make the most out of every moment. Prices starting from €3.9M. A PERFECT LIFE ENRICHED by sunshine
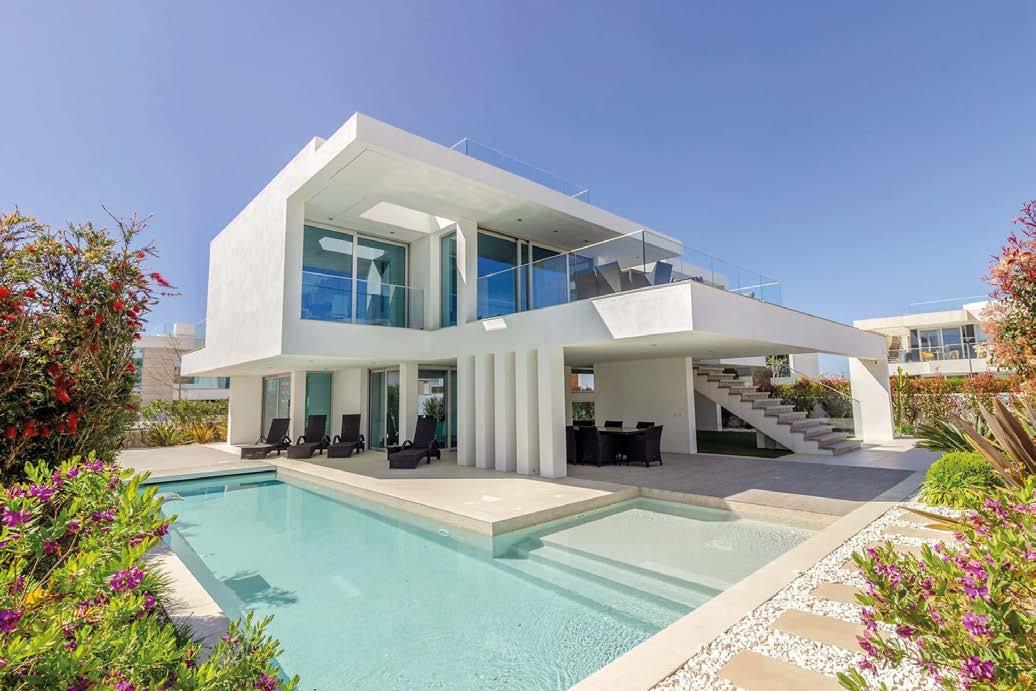

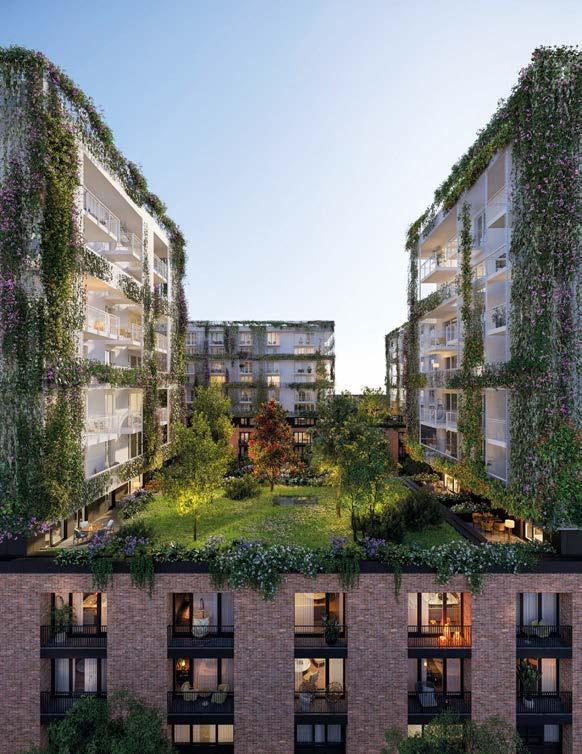
144 AMI:1538 Luxury Real Estate in the Western Algarve THE NEW COLOR OF YOUR FUTURE ∙ NEW-BUILT HOMES IN BUDAPEST ∙ CLOSE TO CENTER OF THE CITY ∙ GREEN FACADES ∙ GRILL AND SUN TERRACE ∙ STABLE FINANCIAL BACKGROUND ∙ SOLAR PANELS ∙ WELLNESS AND FITNESS ∙ ELECTRIC CAR CHARGING STATION +36 1 919 3276 METRO DOM.HU
Pine Cliffs Resort
Pine Cliffs Resort is one of Europe’s premier luxury and family lifestyle destinations, situated in a stunning location in southern Portugal, overlooking the magnificent cliffs and beaches of the Algarve coastline, and is a long-standing family favourite for home ownership.
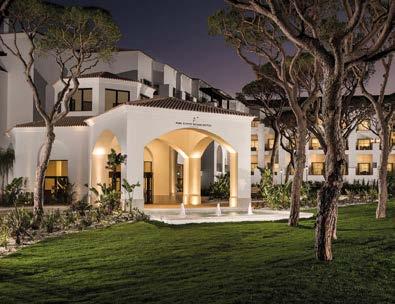
The resort currently offers two options for owning a residential home - the first is new 4-bedroom villas which will be ready in 2023 with prices starting at €3,200,000. Buyers own the property fully all year round, and can decide to rent the home out if they so wish.
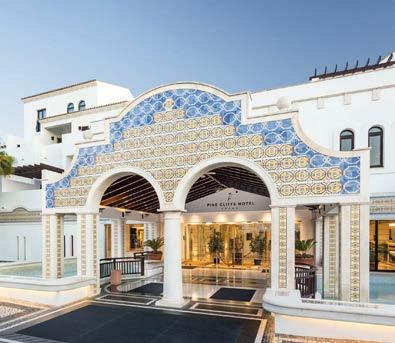
The second option is the Pine Cliffs Residences & Suites which start at €1,000,000 (2-bedroom) and €1,395,000 (3-bedroom) and are sold with a return on investment of 5% in the first five years or 3% for 10 years and includes 26 weeks of owner’s usage yearly. When a buyer purchases a freehold property at Pine Cliffs Residences they own the property outright but enter into a rental agreement.
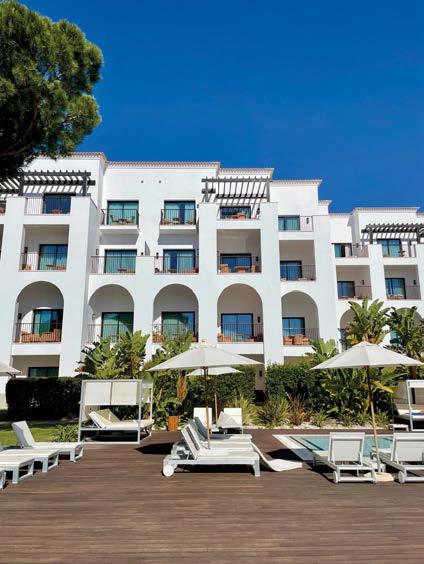
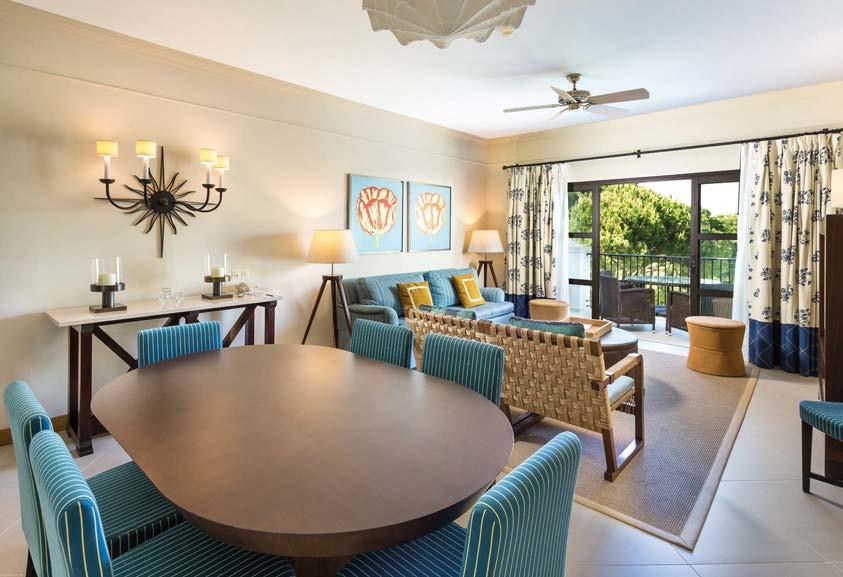
The resort has exceptional leisure and sports facilities, including the 1,100m2 Serenity Spa; the Active by Serenity health club, boot camp and studio; the Annabel Croft Tennis Academy; a beautiful nine-hole clifftop golf course with its famous signature hole, the par-3 “Devil’s Parlour”; 8 swimming pools, football academy, 11 different restaurants, and bars, Mimo Algarve – Cooking School, and numerous boutiques and shops.
Offering 12 restaurants and bars for guests to choose from, the Maré in particular, overlooking the stunning Falésia Beach, is truly one-of-a-kind. The restaurant serves an exciting menu focused on freshly-caught seafood. Mirador Champagne Bar, with its stunning cliff top location and amazing views over the Atlantic coast, is a popular place for couples to take in the beauty of the Algarve skyline and cliffs during sunset.
All properties have access to all the hotel services restaurants and extensive facilities with owner discounts and can enjoy hassle-free ownership with cleaning, room/ villa service, and maintenance of the property all provided.
The Algarve is served by Faro airport which has direct flights between many UK airports, including London, Birmingham, Manchester and Newquay. British passport holders are permitted to stay for 90 days in any 180-day period within the Schengen Area, which includes Portugal.
Pine Cliffs Resort is a Portuguese gem that offers exceptional luxury and family lifestyle experiences. Its range of real estate, accommodations, services, and dining options, combined with its spectacular location, make it a top choice for those seeking to make lifelong memories.
145
portugal
An outstanding family-friendly destination for home ownership in Southern Portugal
Pine Cliffs Resort t:+351 289 500 300 www.pinecliffsresort.com STAY
inPLACE Design
InPLACE Design is a leading architecture, planning, graphic, and design firm with a track record of creating beautiful designs in cities, towns, and suburbs worldwide. Their innovative design strategies are grounded in environmental responsibility and sustainability, resulting in stunning mixed-use, urban-infill, retail, high-end hotel, resort, office, and residential projects.
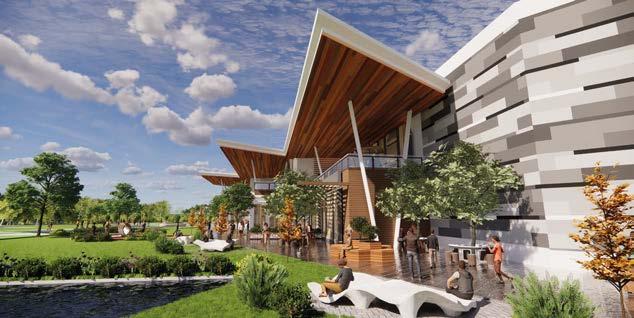
At inPLACE Design, the team believes in a holistic approach to design, where architecture, landscape, graphics, and interiors are interconnected to provide a true sense of place. The firm offers a combination of personalised services found in small shops and the creative experience and global reach of large international firms. The firm understands that great places enhance the value of assets, and works closely with clients to investigate, analyse and guide their development strategy, setting themselves apart from the competition.
The principals at inPLACE Design have extensive design experience and have worked on projects in dozens
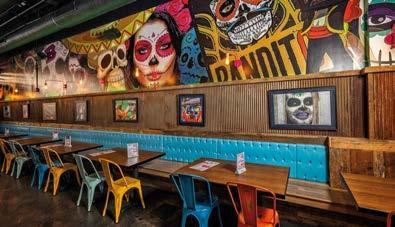
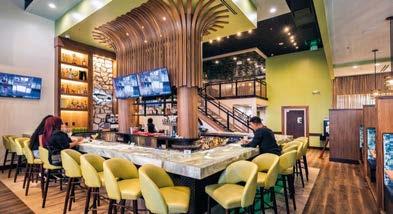
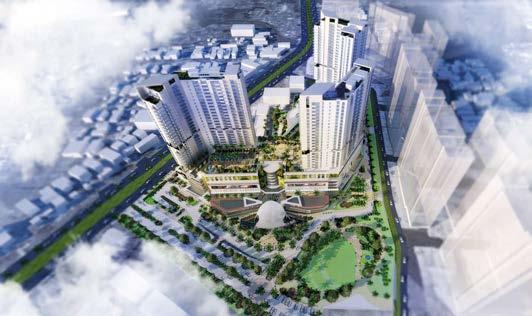
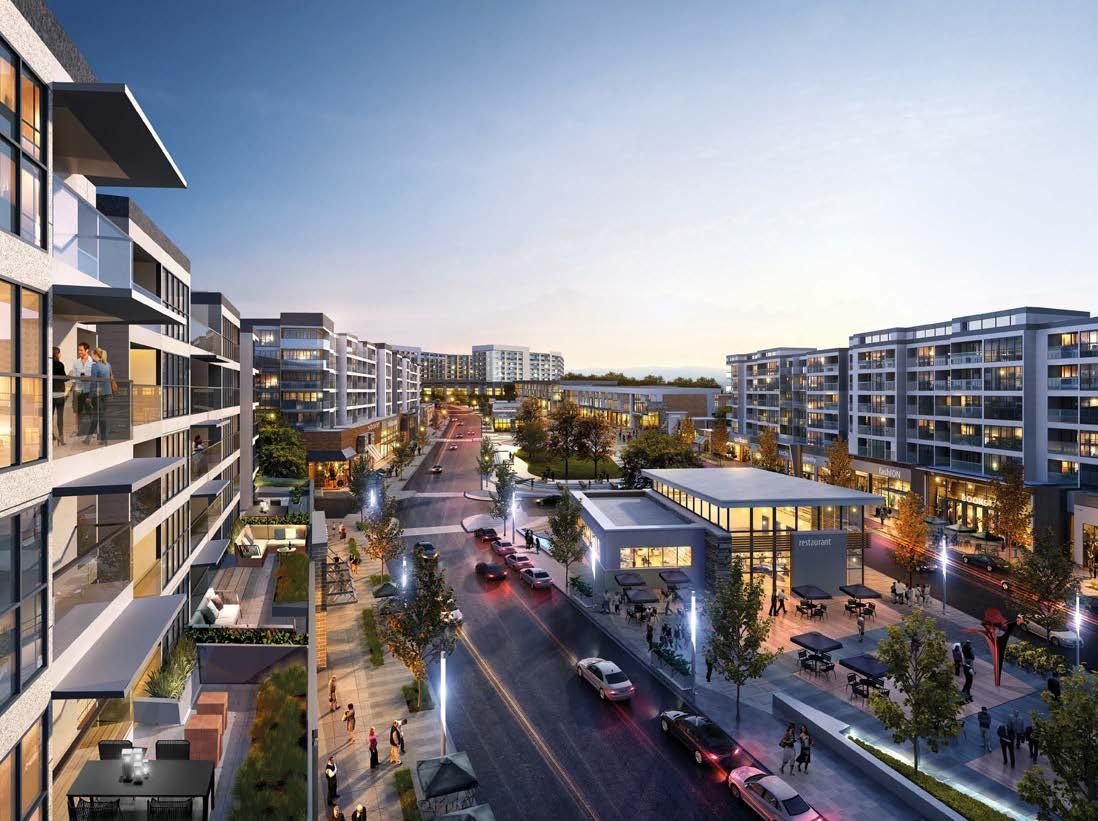
of countries and hundreds of cities worldwide. They have travelled to places such as Turkey, China, Ecuador, Egypt, Indonesia, Canada, Japan, and Guatemala, just to name a few, gaining valuable insights into worldwide design trends and deepening their understanding of unique design elements.
The firm’s portfolio of work includes Ortaköy Square in Istanbul, featuring restaurants, shops, and artist galleries, the boutique shops and restaurants of Tianzifang in Shanghai, and the stunning resorts of Bali. Through their global travels, the principals at inPLACE Design have gained invaluable knowledge far beyond their clients’ expectations.
146 architecture
Crafting sustainable, engaging destinations around the world
inPLACE Design www.inplace-design.com


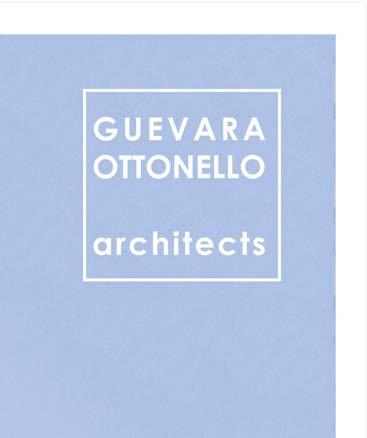

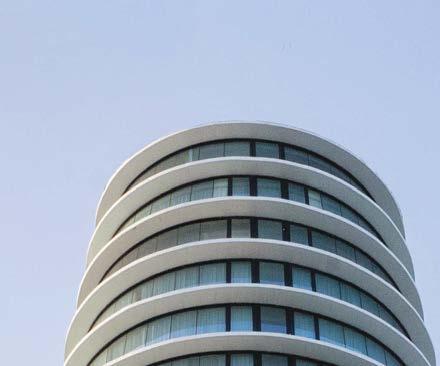
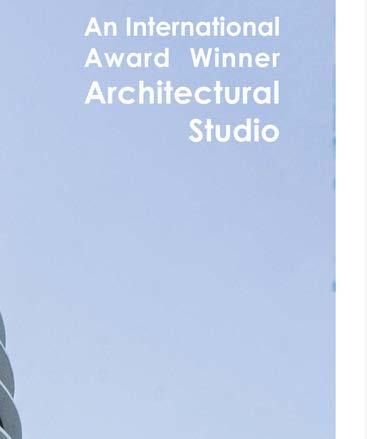

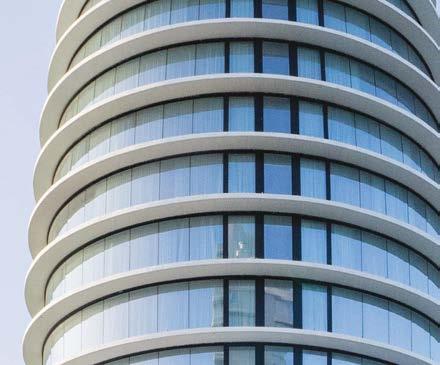
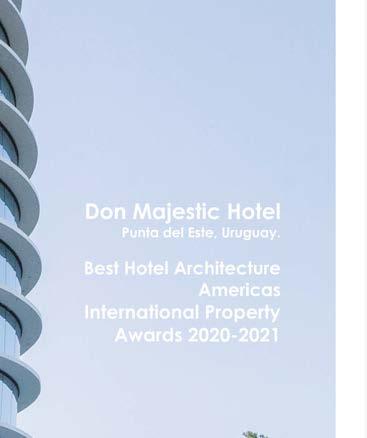
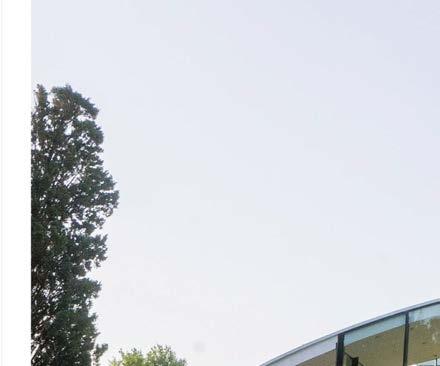
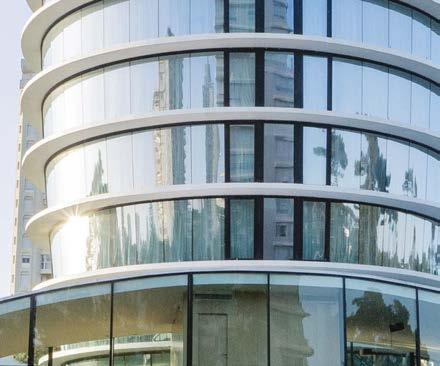
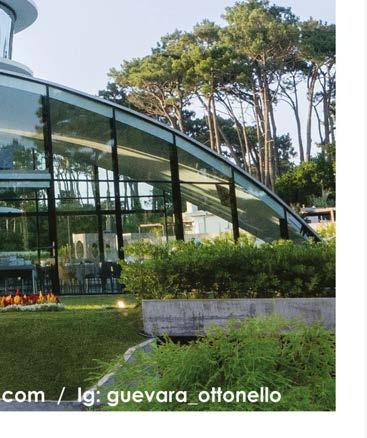
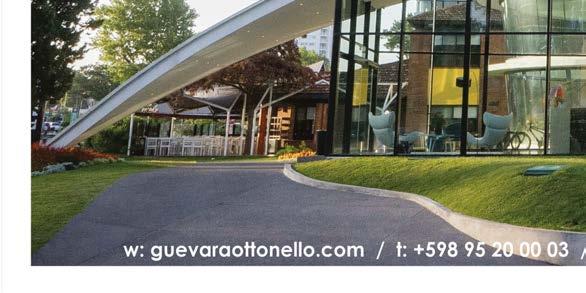
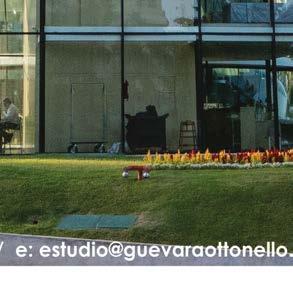
JOURNEY South America TO
Experience the unmatched beauty of properties in Argentina, Brazil, Chile, and Paraguay
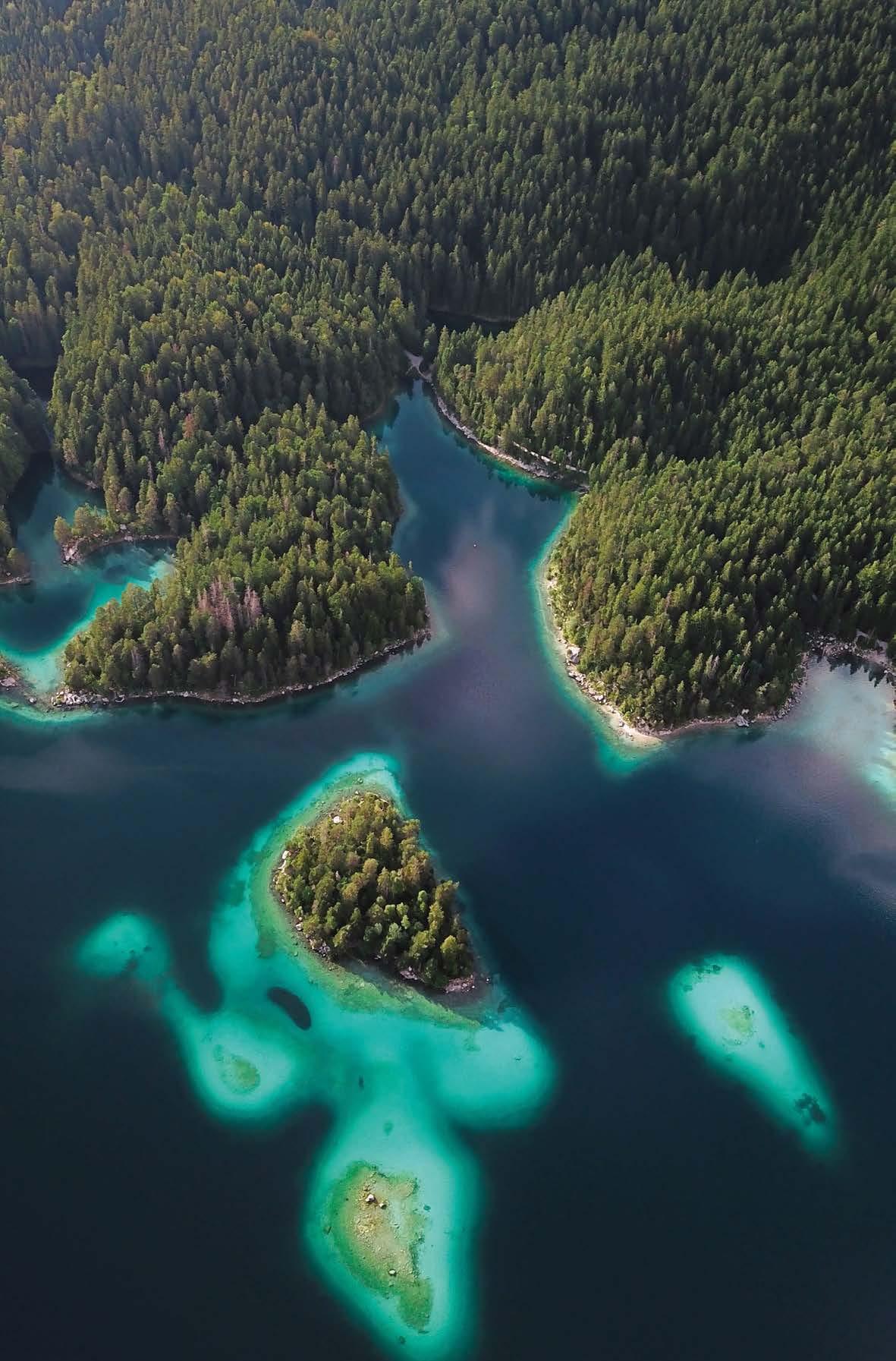
Argentina
Ahaven for discerning property investors, Argentina is a country known for its rich culture, delicious cuisine, stunning landscapes, and a deep passion for soccer. The country has a diverse topography, ranging from the towering Andes Mountains in the west to the vast Pampas plains in the east. Buenos Aires, the capital city, is famous for its European architecture and lively tango music and dance.
What makes Argentina’s luxury property market so special is the combination of its unparalleled natural beauty and the exceptional quality of its properties. Whether you’re looking for a sprawling countryside estate with vineyards, a modern and chic apartment overlooking the Buenos Aires skyline, or a secluded villa on the coast, there is a wealth of luxury properties to choose from.
Architect Alejandro Apa, General Manager for APA Arquitectura, sheds some light on the property market in Argentina and what makes it such an amazing destination to call home:
“There are different fundamental factors to attract high net worth investors to Argentina. The first has to do with the geographical location since it is a country that has all weathers. In the diversity of its geography you can find sea, mountains, deserts, plains and fields. It has everything a country can aspire to. It also has a large cultural part of European origin that somehow merges with Latin and South American
culture, achieving a very attractive combination in all orders and in all sociocultural aspects. Its economy is also favourable for developing ventures and investments, since local costs are much cheaper than international costs.
“The most popular areas that investors seek out to call home depends on the type of property. Regarding houses, the most popular areas are located on the outskirts of the Federal Capital (approximately 20, 30 or 50 kilometres) where you can find numerous developments in private neighbourhoods, country clubs, golf clubs, polo clubs, riding clubs and yacht clubs that have
Galactic marvel
The UFO House is a unique and innovative structure situated in Tigre, Nordelta, Buenos Aires. Its design blends organic and futuristic elements to create a visually striking and avantgarde concept of a house from outer space. The building features curved concrete eaves that resemble rings around a planet, which gives the structure a distinctive identity and an organic feel. The overall effect is quite mesmerising, with a cosmic energy that captures the attention of anyone who beholds it.
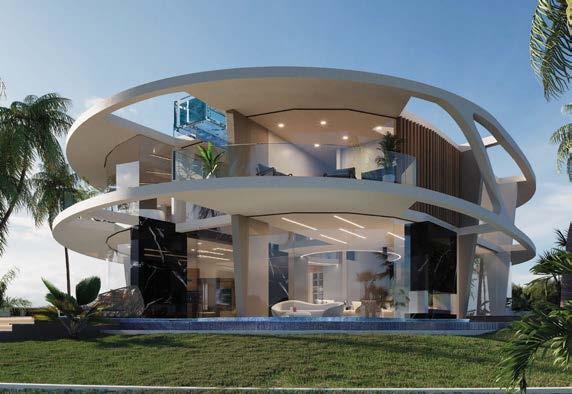
APA Arquitectura
t: +54 11 5198-9238
www.apaarquitectura.com
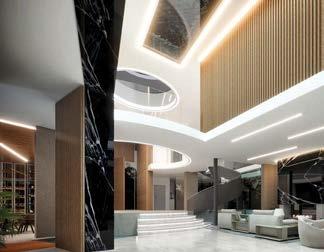
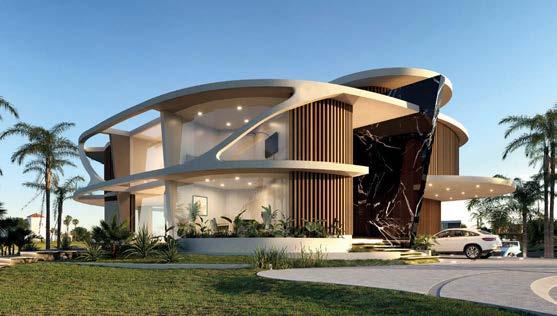
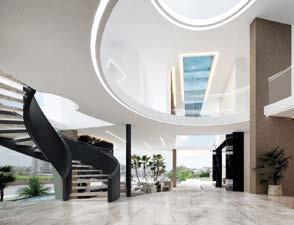
been built in hundreds of lots, as well as some Pueblo Cities where amenities and a large number of developments with private security have been developed.
“As for high-rise properties, whether they are apartment towers or large buildings, they are located in several important neighbourhoods of the Federal Capital (such as Palermo, Belgrano, Núñez and Puerto Madero).
“When buying a home there are also two types of options. In the case of three-bedroom apartments, with a surface area from 100m2 onwards, a budget between USD 200,000 and 250,000 is needed. In the case of
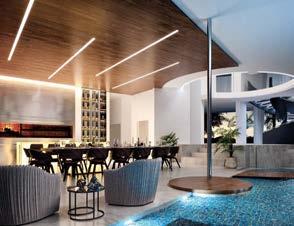 Architect Alejandro Apa General Manager APA Arquitectura
Architect Alejandro Apa General Manager APA Arquitectura
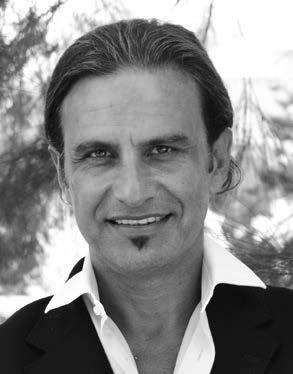
149
south
“In the diversity of its geography you can find sea, mountains, deserts, plains and fields. It has everything a country can aspire to.”
america
houses with, for example, a surface area of 200m2, values between USD 200,000 and 400,000 is needed.
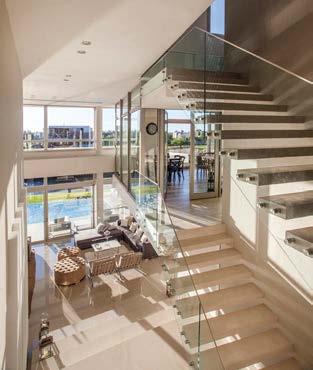
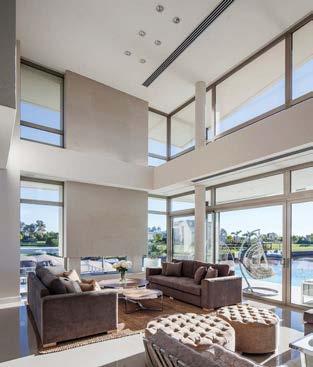
“There are several popular places in Argentina, especially in Buenos Aires, that offer options to relax and visit very interesting places. Among them are neighbourhoods like Recoleta, San Telmo, La Boca and Palermo. A trip to any of these locations will alow you to appreciate the culture and architecture of the beginning of the century which is contrasted with modern architecture. There are also plenty of bars, restaurants and spa centres. Another area to visit that has a relationship with water is Puerto Madero, which has lots of bars and restaurants.
“To relax and get away from the city, you can visit the Tigre area, which is located about 50km from the capital. Here you’ll find hotels, restaurants, promenades, fairs, etc. Outside of Buenos Aires we have wonderful places like the Iguazú Falls or in the south of the country cities like Bariloche, Villa La Angostura and San Martín de los Andes which are mountainous places that can be enjoyed both in summer and winter.
“Given the geographical location, all the climates that the country enjoys, the amount of virgin land that there is to develop and the low density per square metre, plus the culture fused with European descent and with that balanced Latino touch, there is no better combination, and will continue to be a haven for property investors for years to come.”

Sensory haven
The architectural design of this house, located in Nordelta, Tigre, Buenos Aires, Argentina, is truly unique. The design includes rotated horizontal planes on the ground floor, second and third levels, and each angle is different, creating a constantly changing and varied sensory experience. The house is designed to provide atypical experiences, both in terms of comfort and design, which can be customised to suit the specific needs and tastes of the owners. With a surface area of 700m², this house offers ample space for the owners to enjoy their one-of-a-kind living experience.
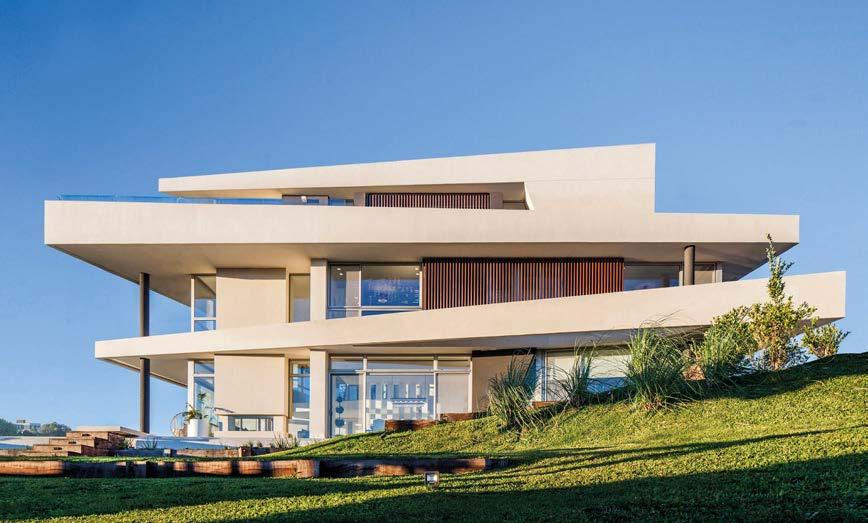
APA Arquitectura
t: +54 11 5198 9238 www.apaarquitectura.com
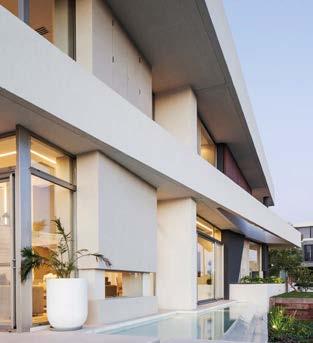
150 ARGENTINA
south america
River retreat
Located in the suburbs of Buenos Aires, Boating House is a single-family residence that has won international acclaim for its architecture and interior design. Situated in an enclosed neighbourhood on the banks of a river, the design of the house draws inspiration from its unique surroundings. The volumetric composition of the house is carefully crafted to enhance the relationship between the interior and exterior spaces, creating wide corner views that embrace the landscape and allow natural light to flood in.
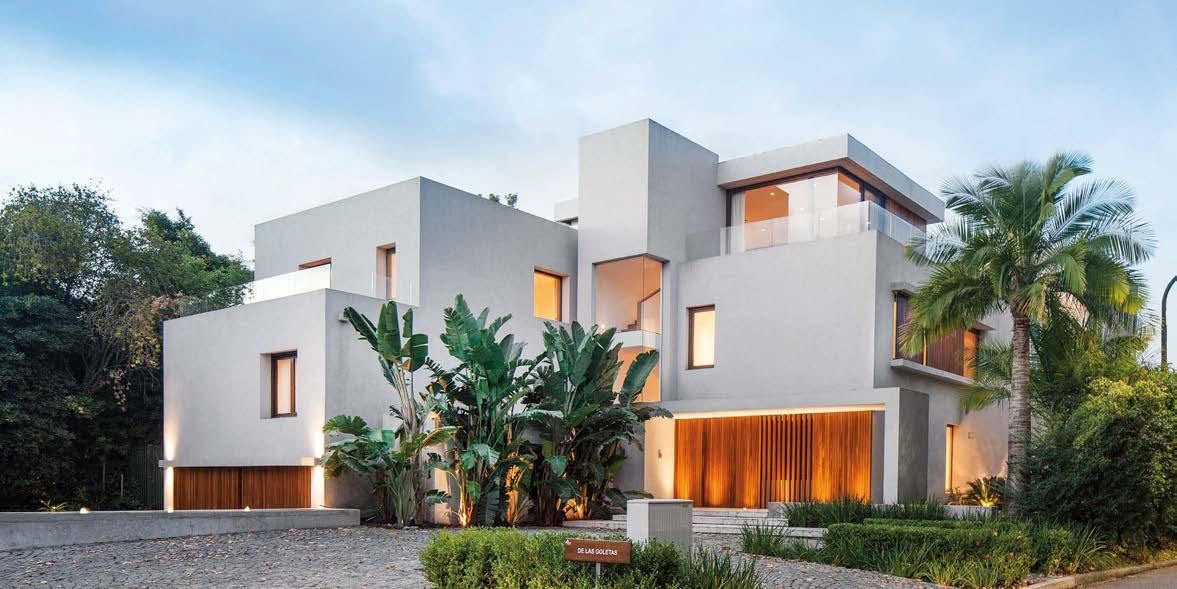 Carla Bechelli Architects
Carla Bechelli Architects
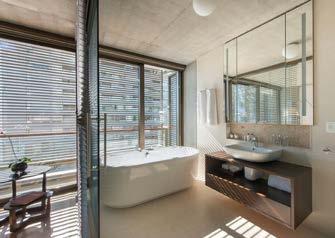
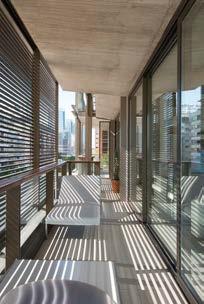
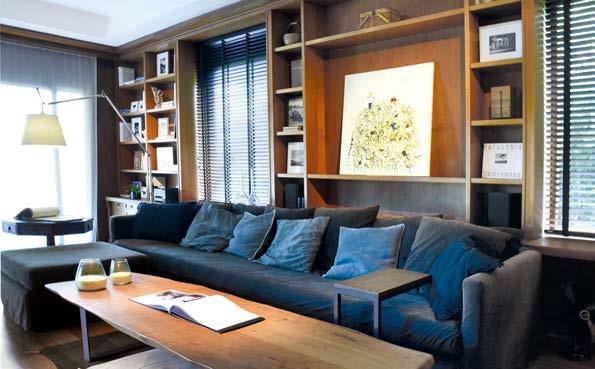
t: +54 11 4519 2553 / 2554
www.cbarqs.com
Revitalising Puerto Madero
El Aleph, the final chapter of the Faena Arts and Technology District, is a mixed-use development that aimed to revitalise the former industrial port district of Puerto Madero, located near Buenos Aires’ financial centre. The development was designed to create a sustainable urban quarter with a diverse range of social and cultural amenities that draw the life of the city to the waterfront. The design combines new construction with the selective refurbishment of existing buildings to provide a new waterside community with generous civic space at its heart.
The development comprises three mixed-use residential schemes that promote outdoor living and a rich public realm, which resonates with the local lifestyle and climate. The scheme includes a floating island clubhouse with a swimming pool and spa, a 100-room hotel, and a covered market square with a dockside frontage that serves as the centrepiece of a new urban plaza. The development also features galleries, shops, and cafes integrated with the residential lobbies at street level.
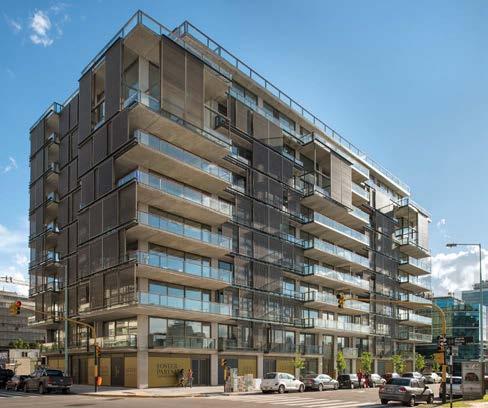
Foster + Partners
t: +44 0 20 7738 0455
www.fosterandpartners.com
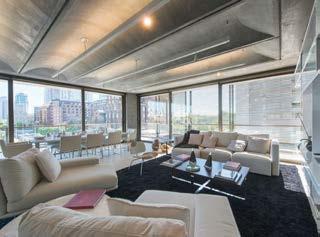
151
ARGENTINA
south america
Photos © Nigel Young | Foster + Partners
Brazil
Brazil is a diverse and enchanting country with a rich cultural heritage, stunning natural landscapes, and vibrant cities. From the pristine beaches of Rio de Janeiro to the lush rainforests of the Amazon, Brazil offers an incredible variety of experiences for travellers and residents alike.
One of the highlights of Brazil is its properties. From beachfront villas to sprawling ranches in the countryside, there are plenty of options for those seeking the ultimate in luxury living. One of the main reasons why Brazil may be considered a fantastic location for property investors is because of its “growing economy,” according to Frédéric Cockenpot, CEO & Founder, WhereInRio. He continues… “Brazil is the largest economy in South America and one of the fastest-growing economies in the world. This makes it an attractive destination for foreign investment.
Other reasons include the “increased demand for housing, because as the population grows, so does the demand for housing. This presents significant opportunities for property investors to capitalise on the growing demand for residential and commercial properties. Brazil also has a favourable exchange rate as it has historically been weak compared to other major currencies, which can make it more affordable for foreign investors to purchase property. The country has high rental yields, and government incentives which are offered to foreign investors in order to attract more capital into the country. These incentives include tax breaks, subsidies, and other benefits like Golden Visa.”
Renato Auriemo, CEO at RMA, Partner at Aurinova adds: “Brazil is a continental country, with different regions and different markets. We

Loft living
Discover The Loft Apartments, an exciting addition to The Coral, a five-star beach resort situated in Ceará, Northeast Brazil. These newly built one-bedroom duplex apartments feature a distinctive mezzanine design, a private garden, and come fully furnished to provide a comfortable and modern living space. The apartments boast a sleek architectural style, with full-height windows that flood the interiors with natural light and offer breathtaking views of the stunning surroundings. At The Loft Apartments, guests can unwind in a stylish and comfortable environment, complete with all the conveniences and luxuries of a five-star resort. With the on-site management team on hand to take care of everything, guests can focus on making the most of their stay and enjoying all that The Coral has to offer.
BRIC Group
t: +34 952 810 711
Whatsapp: +34 950 050 556
e: info@bric-investment.com
have potential for low, medium and high-income residential properties, space for offices, logistics, health, education, and we have markets in urban and rural areas.
“Regarding the high-end segment, it is still concentrated in some regions, with emphasis on the State and the city of São Paulo, but with the popularisation of remote work, the consistent growth of agribusiness, the stimulation of innovation and the development of the tourism, new regions are emerging and others are consolidating. Due to its dimensions, natural wealth, large
population and incentive to innovation, Brazil undoubtedly offers a great opportunity for investment in real estate, with emphasis on highend residential properties.”
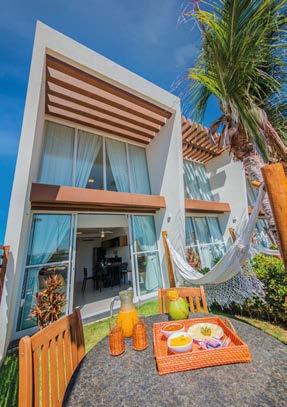
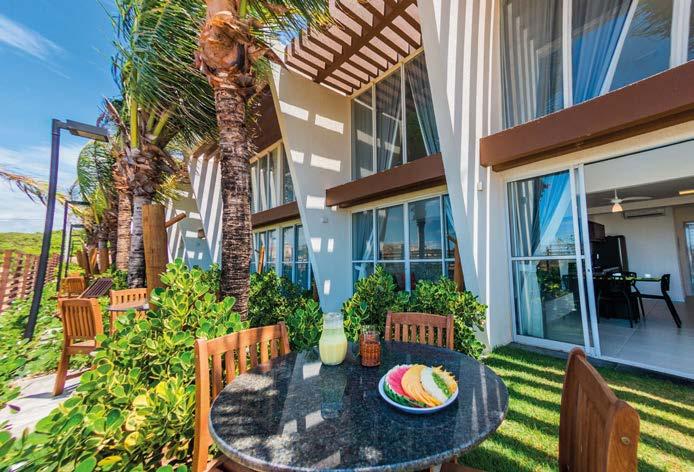
In terms of property prices, Frédéric says, “these vary depending on the location and the amenities provided but, in Rio de Janeiro, it is around USD 2,170-3,630 to rent a two-bedroom apartment. The average price of a two+ bedroom property in Rio de Janeiro ranges from around USD 300,000 for a cosy two-bedroom in the heart of Ipanema, and up to USD 1,164,000
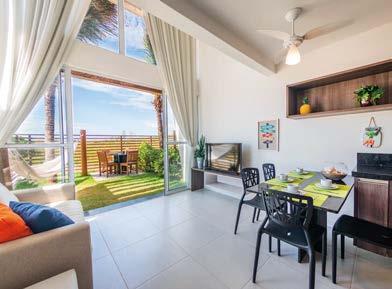

152
Renato Auriemo CEO at RMA Partner at Aurinova
Frédéric Cockenpot CEO & Founder WhereinRio
BRAZIL
south america
Grecian bliss
Villa Santorini seamlessly fuses Grecian architectural elegance with organic and natural features, blending in perfectly with the stunning natural surroundings of The Coral, in Ceará, Northeast Brazil. The villa boasts a spacious 105m² of living space, featuring an open-plan kitchen and breakfast bar that leads to a cosy covered terrace with a dining and seating area. There are three double bedrooms, each with its own en suite bathroom, with two of them offering independent access to
their own terrace with seating areas. The landscape gardens offer the perfect space to unwind, with a lush lawn area dotted with swaying palm trees and a comfortable hammock. The sparkling swimming pool invites guests to take a refreshing dip, with pool-side loungers that offer a prime spot for basking in the sun. Guests can also enjoy the covered terrace with a BBQ area, making for a perfect place to enjoy a family cookout or a romantic dinner under the stars.
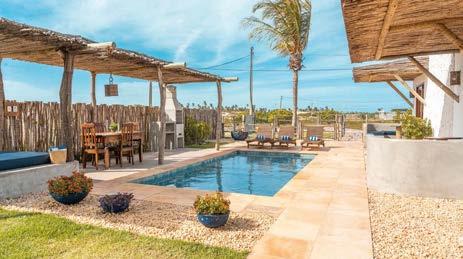
BRIC Group
t: +34 952 810 711
Whatsapp: +34 950 050 556
e: info@bric-investment.com
Super luxe
Located in the Anchieta neighbourhood of the Center-South region in Belo Horizonte, Sollum boasts 28 units and two penthouses, ranging from 139.43m² to 347m², and is strategically located between three important streets in the city.
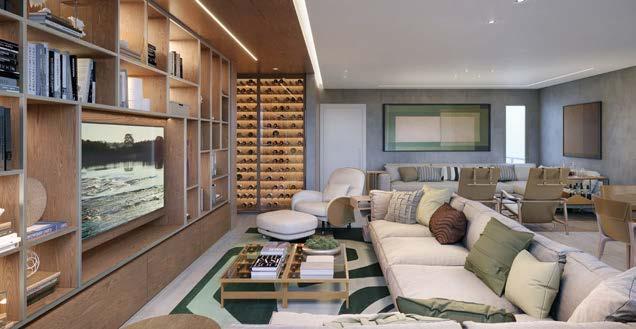
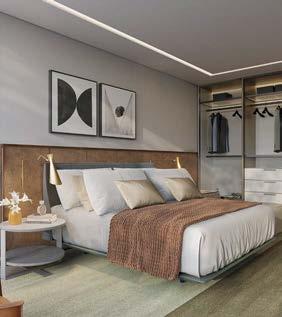
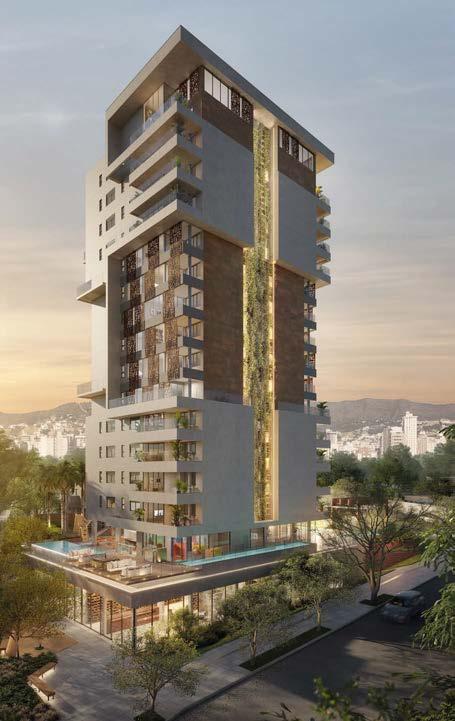
Designed by Marco Satuf, Sollum’s sophisticated and bold architecture, along with Burle Marx’s breathtaking landscaping, provides a luxurious living experience. The development includes a range of amenities, such as a playground, kid’s area, banquet hall, gourmet space with a built-in brick barbecue and beer tap, multiple swimming pools, spa, sauna, fitness area, and garden areas.
Construtora Sudoeste
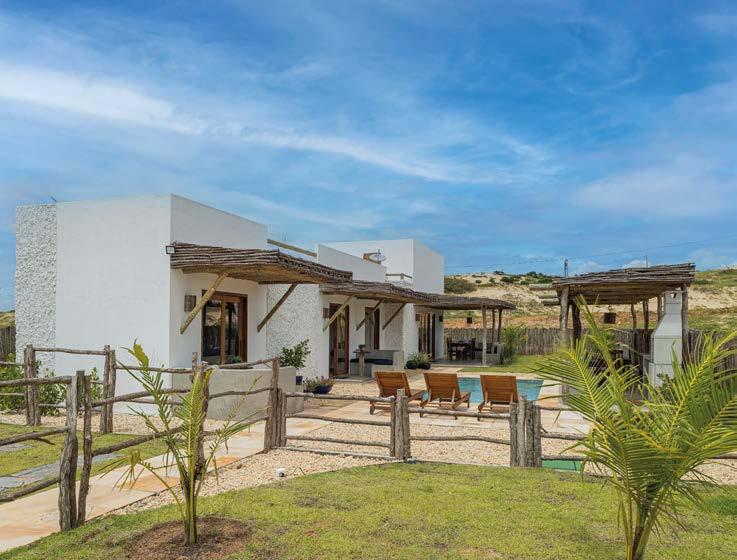
t: +31 2116 1040
www.sudoeste.com.br
153
“Brazil is the largest economy in South America and one of the fastest-growing economies in the world. This makes it an attractive destination for foreign investment.”
BRAZIL
south america
if you are looking for a 100m2 beachfront property. Everything will depend on the location, size, view and other factors. It is essential to conduct some research and consult with local real estate agents before making any decisions regarding buying a property in Rio de Janeiro.”
Frédéric turns his attention to the establishments that are frequented by individuals in Brazil… “Depending on what you are looking for, Brazil offers wildlife observation, historical small towns, white sandy beaches, islands, nightlife etc... At WhereInRio we provide a private concierge service which allows our guests or investors to enjoy Brazil the best way with time-saving, personalised services, security, stress-relieving and convenience.”
Renato gets specific with his suggestions: “Brazil is very large, but I can recommend a few places in Sao Paulo, for instance Cidade Jardim, Iguatemi, and Rua Oscar Freire are great for those who like a bit of retail therapy. Restaurants such as Casa do porco, Ema, Cristal, Rubayat, Kitchin, and Nagayama should also be added to your list. For Spas we have Fasano, Txai, or the spa in Clara Resort. If you like nature then Chapada da Diamantina, Pantanal, and Lençois Maranhenses are some of the most beautiful locations.”
It seems Brazil offers a unique blend of natural beauty, rich culture, and luxurious living, making it an enticing destination for those looking for the ultimate in luxury living. In terms of its future, Renato states: “Brazil has great potential as a luxury property haven due to its natural beauty, vibrant culture, and growing economy. The country has been experiencing a rise in the number of wealthy individuals, both domestic and foreign, who are looking for high-end properties in prime locations. Additionally, the government has made efforts to attract foreign investment in real estate by easing regulations and offering tax incentives. It is expected that the long-term outlook remains promising as Brazil continues to develop and mature as a stable democracy with an affluent population.”
Tokenised real estate
Brazil’s first 100% tokenised real estate development, Aldea - Vale do Sereno, has been launched by Construtora Sudoeste in Nova Lima. With a BRL 100 million VGV and 148 tokenised units, the development offers one- and two-bedroom apartments ranging from 35.54m² to 110.54m². Tokenisation, an evolution of data digitisation, represents a secure and efficient way to buy property. Each apartment can be sold in up to ten equal fractions of 10%, with no limit on the number of fractions that can be acquired by the same buyer.
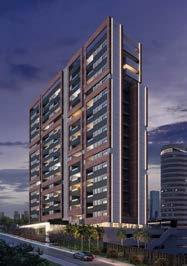
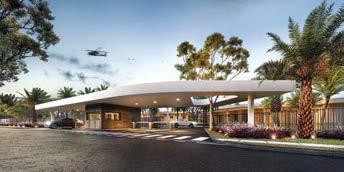
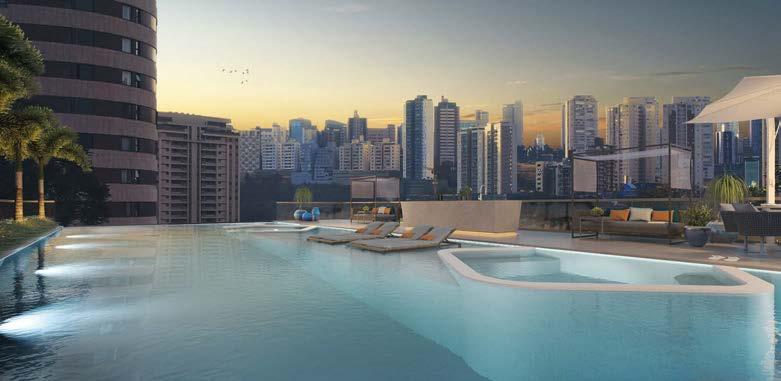
The development offers access to exclusive services via an app, including a coffee bar, amphitheatre, and Zen space with yoga and Tai Chi Chuan classes. Aldea - Vale do Sereno also features sustainable solutions such as solar energy and electric car charging points. Residents can enjoy a range of leisure facilities, including a forest of native trees where outdoor cinema events will be held. The tokenization process is conducted through blockchain technology, providing a secure and immutable record of transactions without the need for third-party involvement.
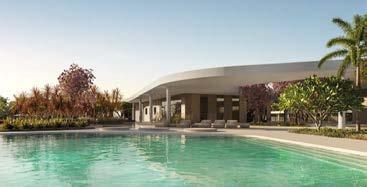
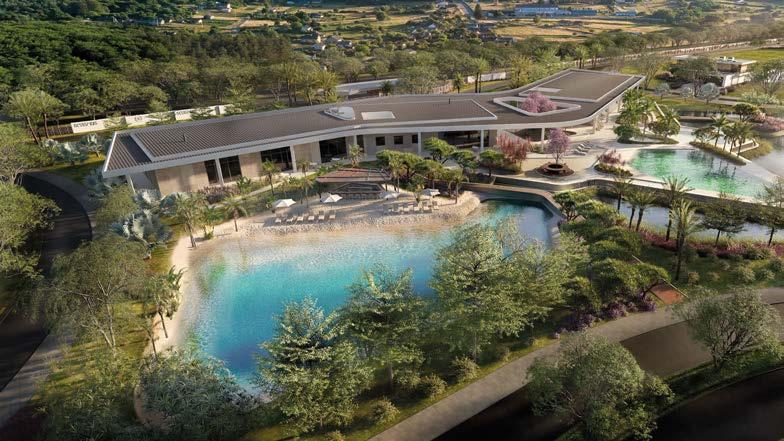
t: +31 2116 1040
www.sudoeste.com.br
The epitome of exclusivity
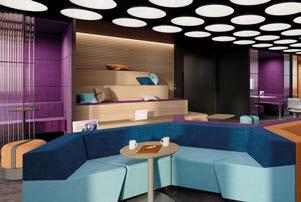
Dorata Empreendimentos Imobiliarios
Carlos Henrique Comassetto dos Santos t: +55 51 999 755 777 www.dorataempreendimentos.com.br
Seasons Dorata is a world-class condominium that offers exclusivity and luxury living at its finest. The project is designed to provide privacy, with only 225 lots spread over 30 hectares of stunning landscaping. The modern design and attention to detail are evident in every line of the project, resulting in unique lounge spaces that exude sophistication and elegance. One of the highlights of Seasons Dorata is the Social Club, which offers more than 35,520 sq. ft. dedicated to leisure. The club boasts an artificial beach, a helipad, and 100% lakefront lots, among other unique features. Residents can enjoy the exclusive lifestyle that comes with living in Seasons Dorata, where there are no limits to what they can experience.
BRAZIL
Construtora Sudoeste
south america
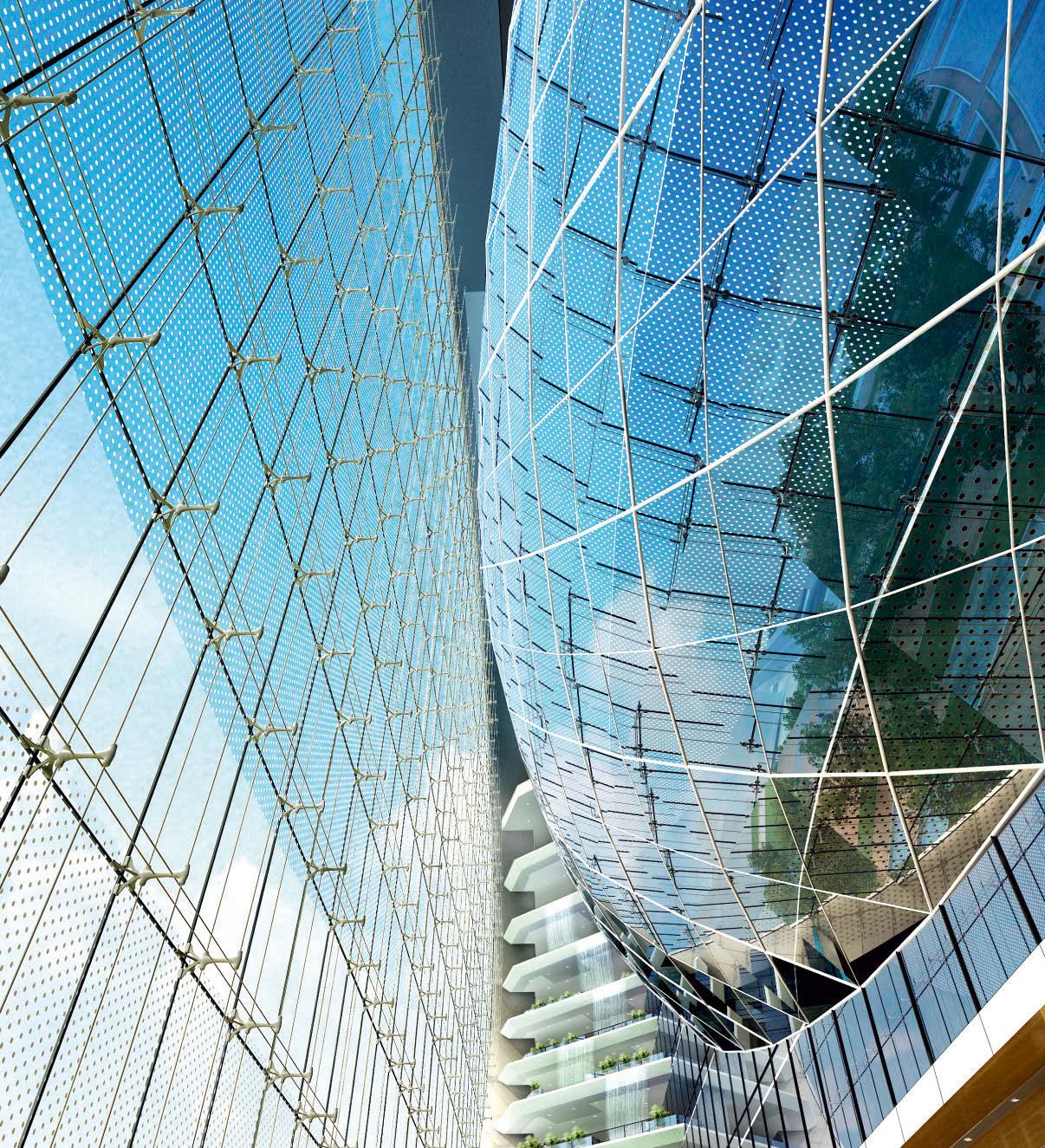





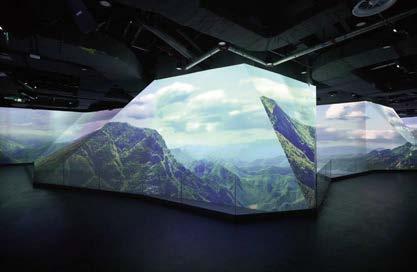
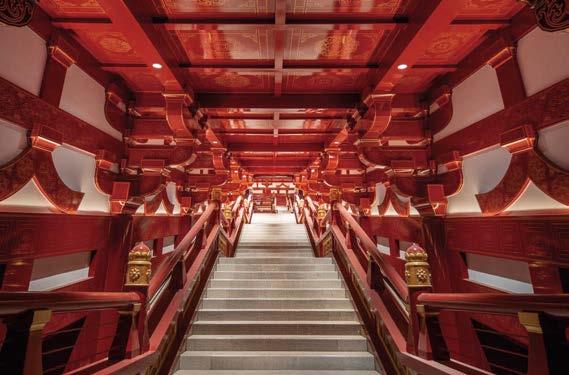
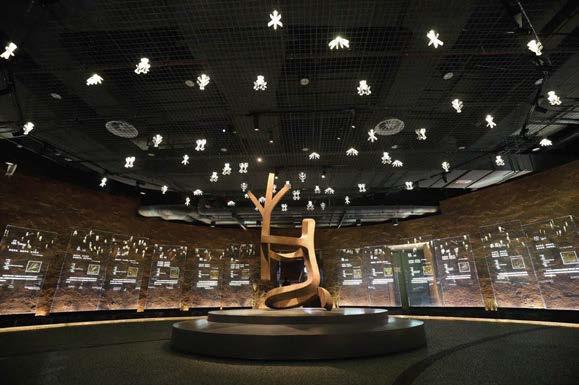
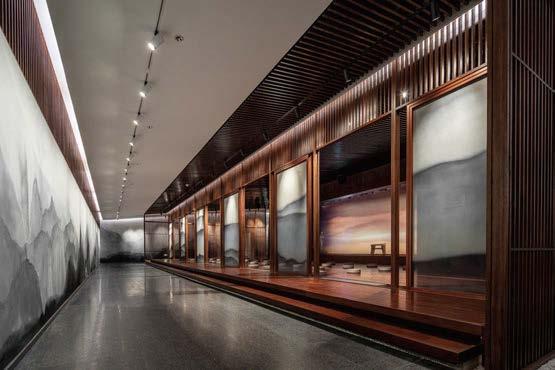
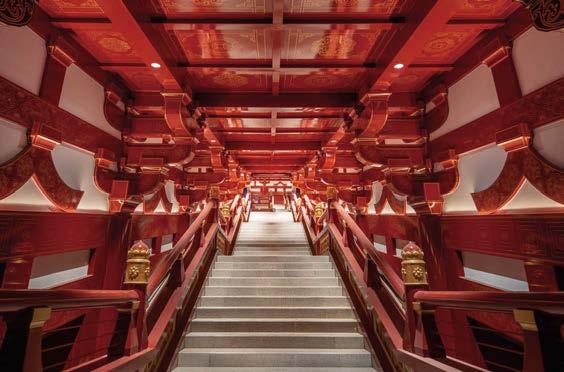
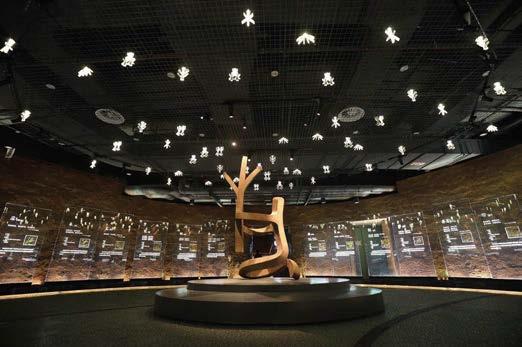
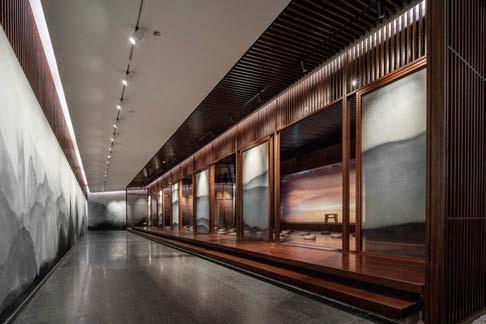
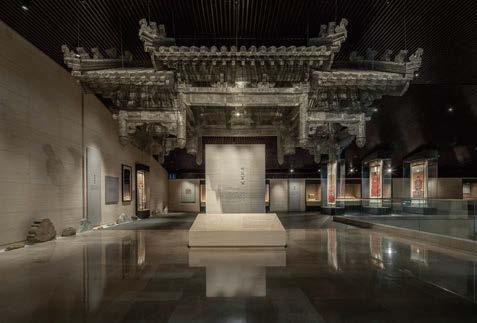
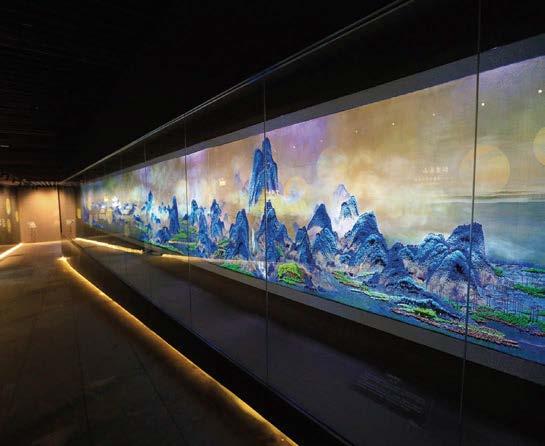
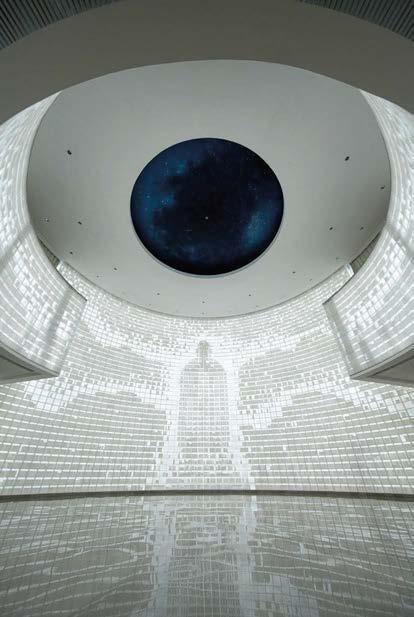




Neoclassical mansion
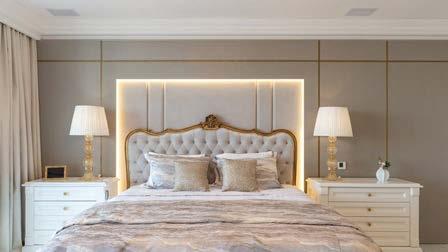
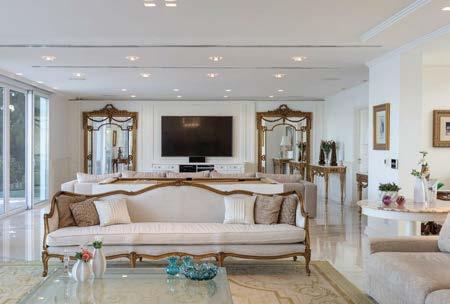
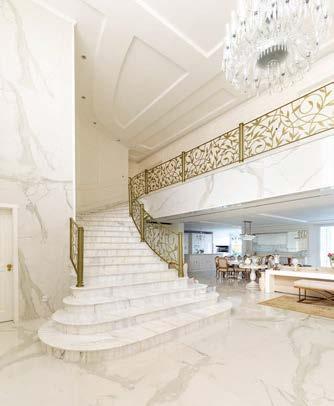
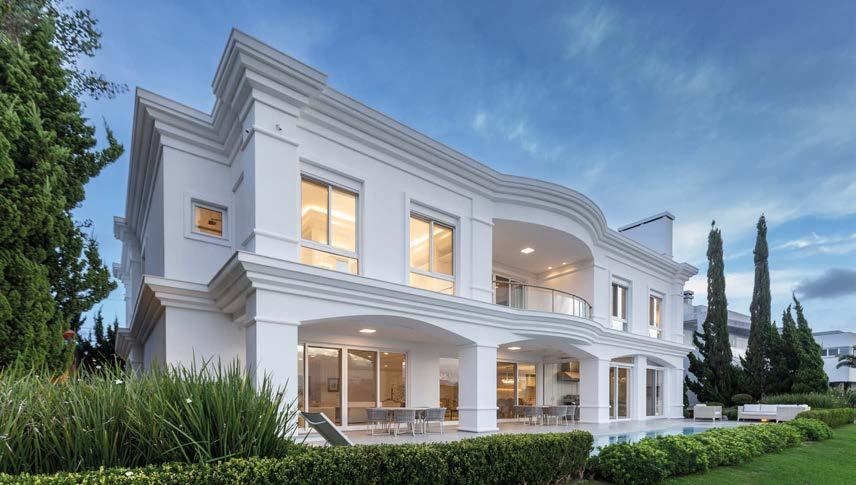
This exquisite mansion spans over 10,032 sq. ft. and is meticulously furnished with the finest luxuries and sophistication. It sits on two lots in the highly soughtafter Enseada condominium, offering breathtaking views of the mountains and a lush outdoor space. The residence boasts four bedrooms, eight bathrooms, two spacious closets, a closed two-car garage, a home theatre, double-glazed window frames, a state-of-the-art gym equipped with Italian Technogym, an office, and handles and knobs by Sherle Wagner. Every detail of this exceptional project exudes exclusivity, beauty, and sophistication.
Dorata Empreendimentos Imobiliarios
Carlos Henrique Comassetto dos Santos
t: +55 51 999 755 777
www.dorataempreendimentos.com.br
An oasis
Quartier Auri offers a respite from the chaos with its Aurinova design, providing a peaceful retreat away from the hustle and bustle of São Paulo. With only 66 apartments spread across 8,250m², the bold, stylish, and elegant project offers a truly spectacular and resort-style living experience.
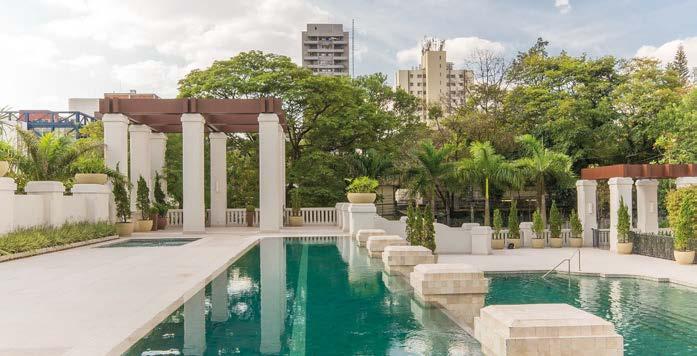
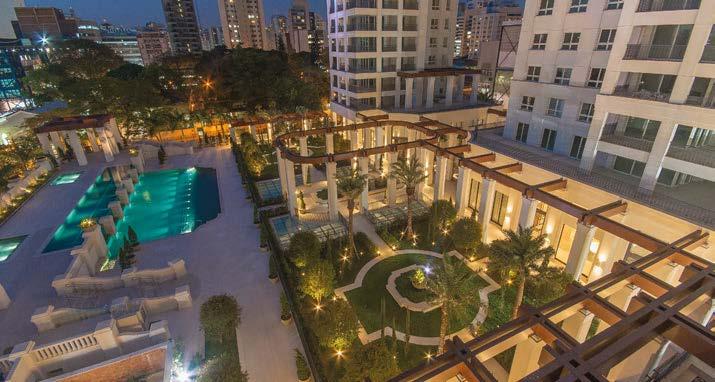
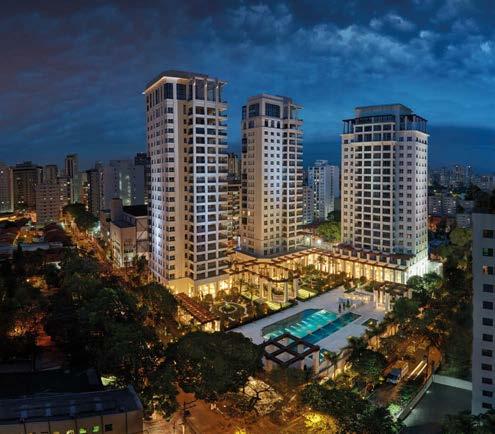
Nexland Properties
t: +55 11 3847 3528
www.nexland.com.br
157
BRAZIL south america
High-end development
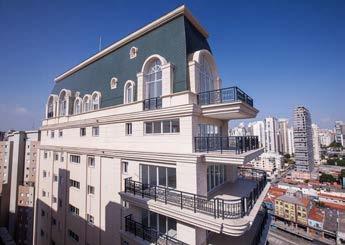
Celebration Itaim is a high-end neoclassical residential development in the heart of the Itaim Bibi neighbourhood. Located between Parque do Povo and Parque Ibirapuera and the most important malls in São Paulo (Iguatemi and JK), it is also just a few blocks from the largest financial centre in São Paulo: The Nova Faria Lima region. The project brought together the best in design, refinement and quality. An extremely exclusive venture, there are only 17 apartments finished to the highest standard.
Nexland Properties
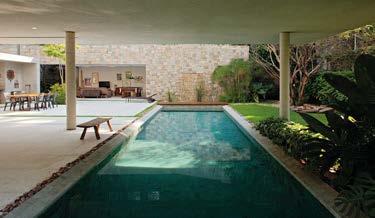
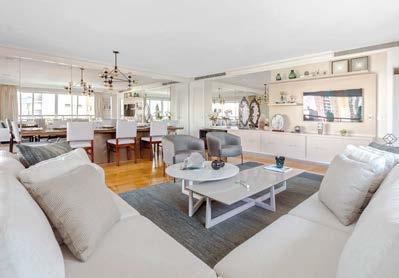
t: +55 11 3847 3528
www.nexland.com.br
Urban charm
Cidade Jardim Residence offers an idyllic retreat from the hustle and bustle of São Paulo’s urban life. Spread across a 1200m² site, this elegant residence seamlessly blends architecture and greenery. Divided into two volumes, the ground floor houses the common areas, including the living and dining rooms, kitchen, pool, and a vast garden. The second volume, located above the first, comprises the private suites and bedrooms. The residence’s main façade faces east, allowing ample natural light to flood in, while wooden panels provide privacy and a connection to the surrounding nature. To ensure privacy, the car and guests’ entrance is located in the basement, directly connected to the street. The guest reception room and staircase to the private pavilion are located on the ground floor, featuring a striking metallic structure, wooded steps, and a concrete hollow brick wall that allows natural light to pour in. The result is a stunning urban oasis that strikes the perfect balance between architecture and nature.
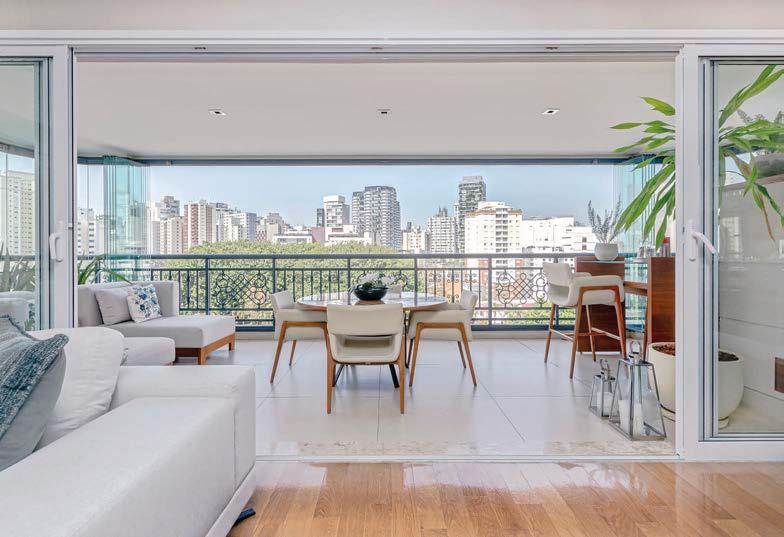
Perkins & Will
t: +55 11 3817 6963
www.perkinswill.com
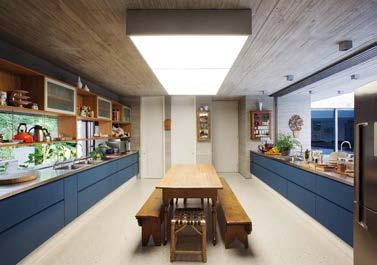
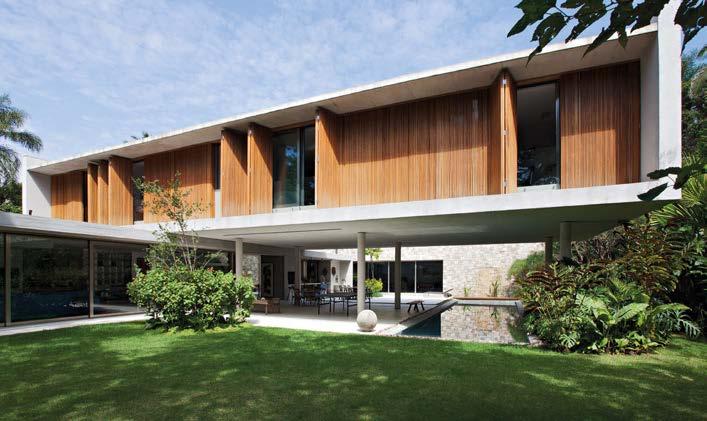
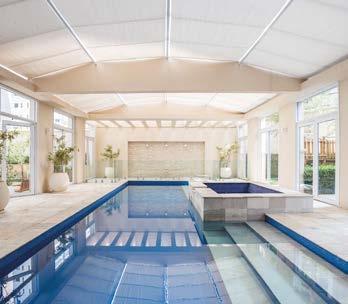
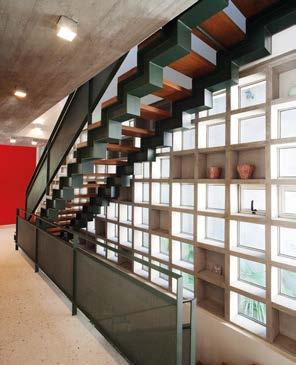
BRAZIL
south america
Photos ©Daniel Ducci
Seamless living
Fazenda da Grama Residence, situated amidst verdant countryside, seamlessly blends indoor and outdoor living. The residence utilises the sloping terrain to organise the residents’ lives and strategically frame the landscape through striking lines, overlapping volumes, skylights, and transparencies. The 1300m² house comprises five sectors, spread over three levels, protecting the family’s privacy while maintaining a welcoming appearance. Paths that allow transitions between blocks provide different
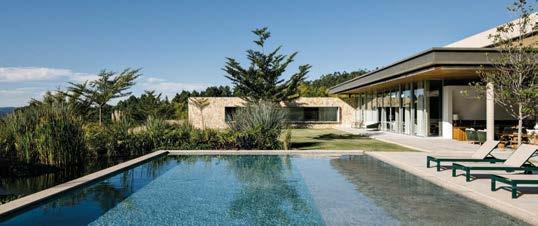
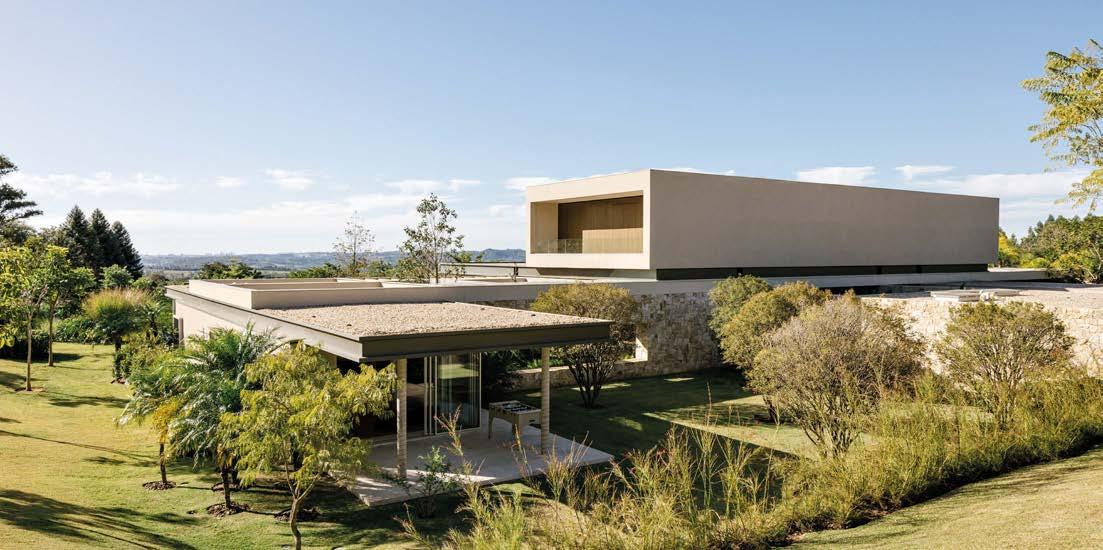
architectural experiences, creating new perspectives for the user. The landscaping work by Renata Tilli and Juliana do Val reinforces the integration with the green, blurring the lines between inside and outside. Vegetation is used as a protective barrier against the high levels of wind generated by the proximity to Viracopos Airport, positioned laterally to the social sector and closing off the pool area.
Perkins & Will
t: +55 11 3817 6963
www.perkinswill.com
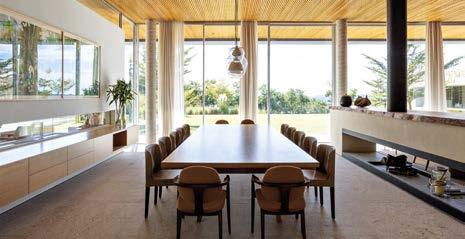
Private island home
The property comprises a primary residence with two bedrooms, each featuring a private bathroom with a bathtub, as well as other living spaces. Additionally, there are three bungalows that overlook the sea and are connected to the main house via a planned trail. A boat house is also included on the property. The common area was designed to provide privacy and features an outdoor terrace with a dining room and barbecue. The pool area is surrounded by a deck and an ornamental lake crafted from indigenous stones. A solarium and a jacuzzi overlooking the sea are also available, as is a private beach. Furthermore, the island is equipped with a helipad and a pier for docking large ships.
£12m / €13.54m / $14.6m
Bossa Nova Sotheby’s International Realty
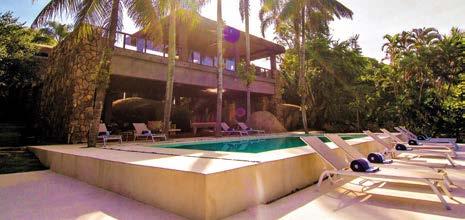
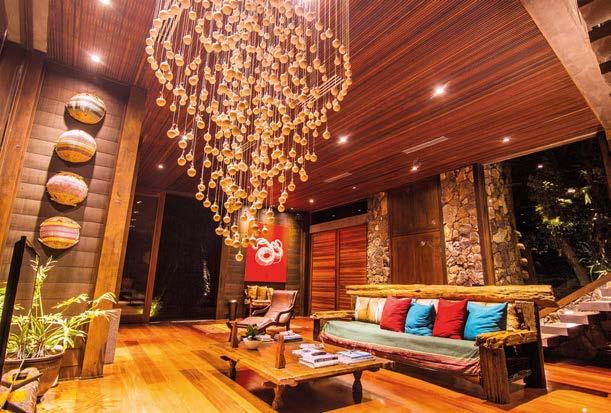
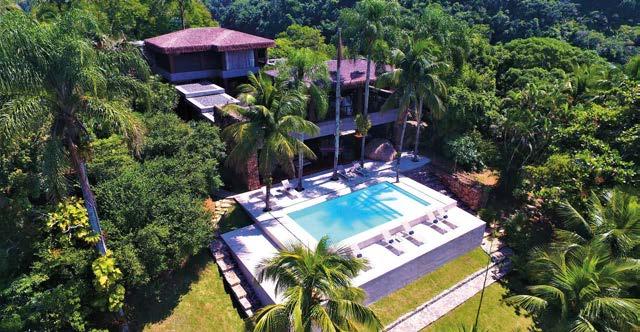
Mauro Maidantchik
t: +55 21 3500 0370
e: mauro.maidantchik@sothebysrealty.com
www.sothebysrealty.com
BRAZIL
Photos
©Fran Parente
south america
Seaside home
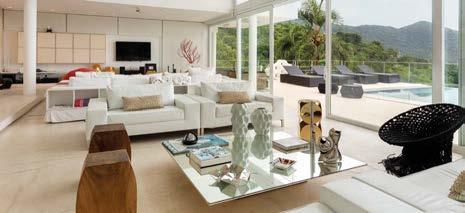
This contemporary-designed house offers breathtaking sea views while blending seamlessly with the surrounding Atlantic forest. The double-height ceiling living room features rustic travertine marble lining one wall, highlighting the unique staircase. Glass doors from floor to ceiling provide natural light and ventilation throughout the integrated environments, including a home theatre, dining room, and terrace with gourmet space. An infinity-edge heated pool with hijau stone lining and a sauna with spa complete the outdoor area. The master bedroom on the upper floor boasts a walk-in closet, Jacuzzi, and glass walls to immerse oneself in nature’s beauty. All suites offer a terrace, and the basement includes a project for a squash court or customisable space.
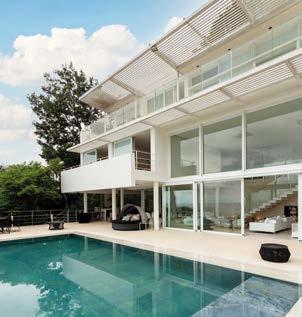
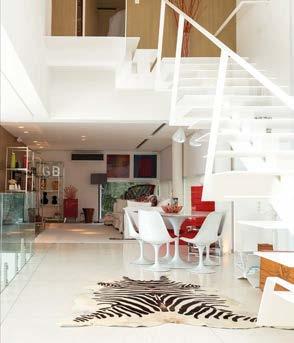
£7.23m / €8.22m / $8.82m
Bossa Nova Sotheby’s International Realty Marcelo Goncalves
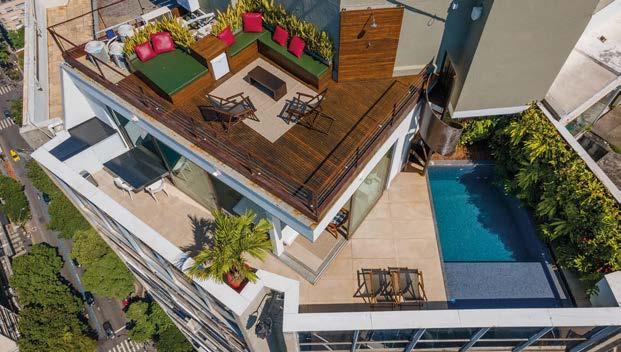
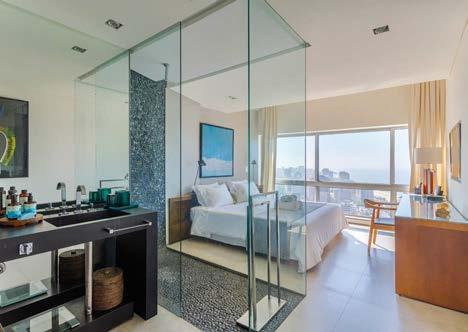
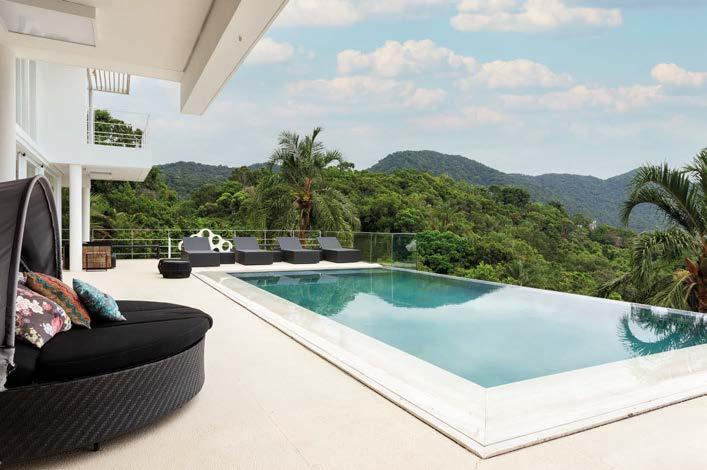
e: marcelo.goncalves@sothebysrealty.com www.sothebysrealty.com
Beautiful penthouse
This exceptional penthouse boasts the finest view of Rio de Janeiro, offering a breathtaking postcard of the marvellous City. Its unique perspective encompasses Lagoa Rodrigo de Freitas, the sea, and Two Brothers Hill, making it the highest property in Leblon, and granting it unparalleled privacy in the most exclusive neighbourhood in the South Zone. Created by merging two penthouses, this property has been recently renovated and outfitted with tasteful, modern, and top-notch materials, a rarity in the region.
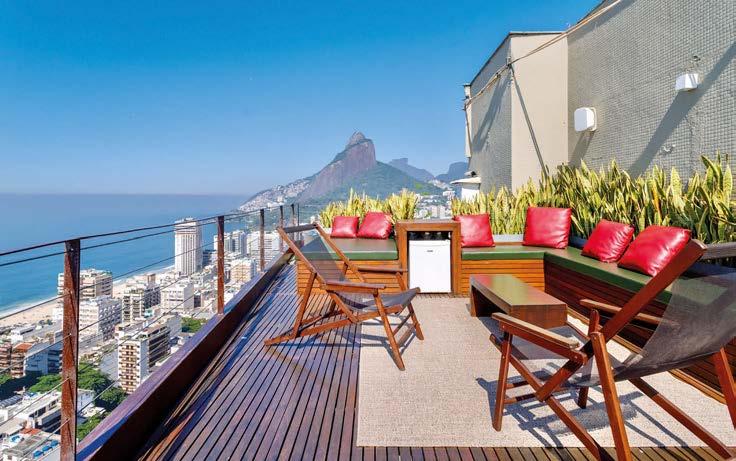
Price on application
WhereInRio
Céline Pouget
t: +55 21 96946 0929
www.whereinrio.com
160
BRAZIL south america
Island getaway

Located 7km off the coast of Angra dos Reis in the Costa Verde region, this exclusive island retreat is surrounded by the stunning Atlantic Forest and boasts a serene, crystal-clear sea . Powered by solar panels, the 2,500m² residential and summer estate offers luxurious accommodations for up to 10 guests, with a spacious common area and private beach.
Featuring a main house and three private bungalows, each space provides the highest level of comfort and luxury with sophisticated architecture and exquisite materials. Indulge in a truly unique and eco-friendly escape at this one-of-a-kind island retreat.
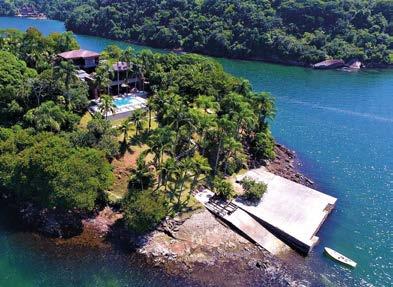
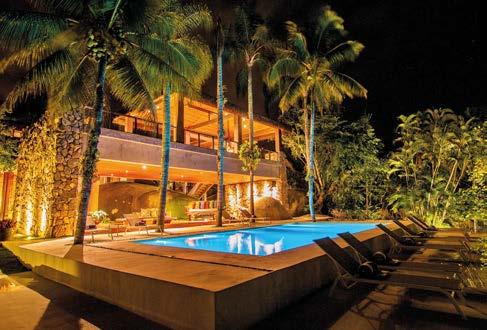
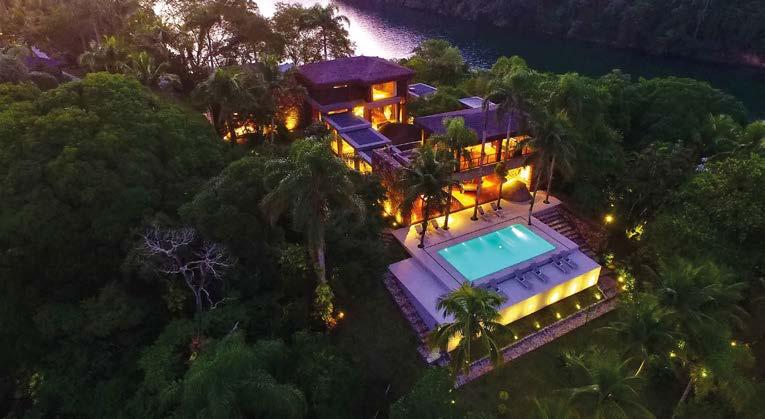
Price on application
WhereInRio
Frédéric Cockenpot
t: +55 21 96946 0929 www.whereinrio.com
Renovated duplex
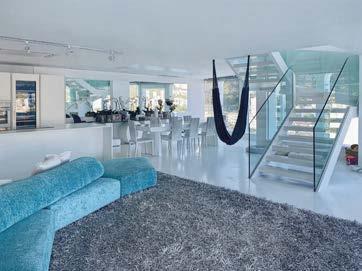
This 730m² duplex penthouse in Lagoa has been completely renovated by renowned French architect Bruno Raymond and boasts stunning views of Lagoa Rodrigo de Freitas, Corcovado, Dois Irmãos, and Pedra da Gávea
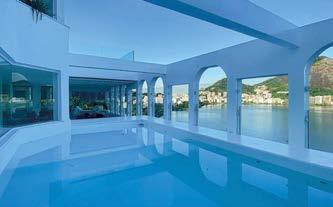
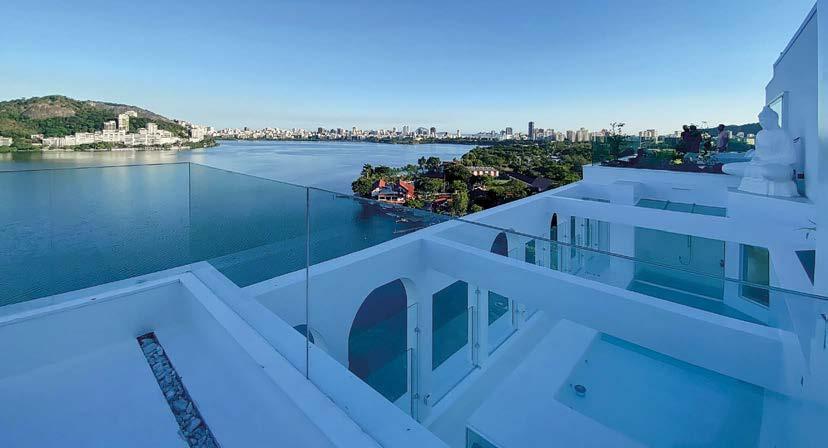
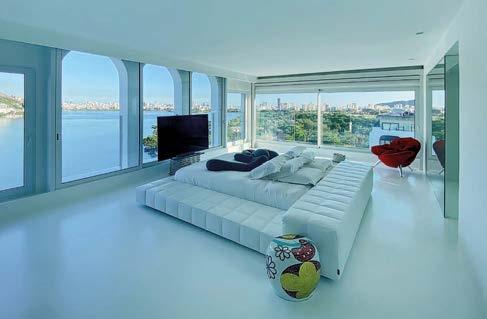
All materials and furniture, sourced from Italy and France, are of the highest quality. Featuring a spacious and bright living room with an open American kitchen, four luxurious suites, two large terraces, and a swimming pool with panoramic views of the Rodrigo de Freitas Lagoon, this property is truly exceptional. Situated in a strategic location close to all the area’s attractions, this exclusive penthouse is among the most sought-after properties in the region.
Price on application
WhereInRio
Séraphin Godefroy
t: +55 21 96946 0929
www.whereinrio.com
161
BRAZIL
south america
Chile
hile is a country that is truly one of a kind. With its stunning natural beauty, diverse geography, rich cultural heritage, and stable economy, Chile offers a unique combination of advantages that make it an attractive destination for property investors.
Carolina Uribe, Commercial Manager, Chile Sotheby’s International Realty further explains what makes Chile outstanding… “Chile is a long and narrow country that features different climates and landscapes. While the south of Chile has a rainy and green environment, the central zone has milder weather. Specifically, the central area typically experiences more moderate temperatures and less rainfall than the southern region. In contrast, the country’s northern area has a drier climate, where you can find the Atacama Desert.
“When considering investing in Chile, investors tend to prefer the central zone, which includes our capital Santiago and the south, particularly the Lakes Region and Patagonia, as their preferred locations. The central zone boasts one of the most exclusive beach resorts, ‘Zapallar,’ highly demanded by foreign clients for its geography and beauty.

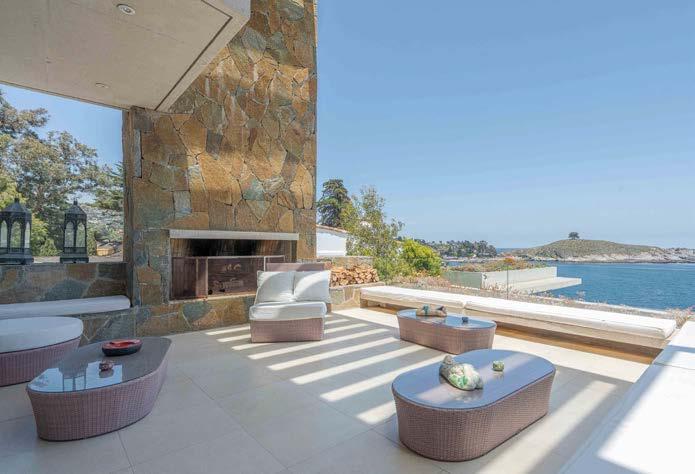
“Chile is a country with few inhabitants and large uninhabited areas. Thus, the southern region of Chile has become the chosen place for foreigners to invest. The countless lakes, rivers, ecological reserves, volcanoes, and glaciers have made this area a nature and disconnection haven for people worldwide. It is also a reserve of fresh water at the global level, which makes it especially attractive.
“The most sought-after residential areas in Santiago, our capital, are the districts of Vitacura, Lo Barnechea, and Las Condes. These
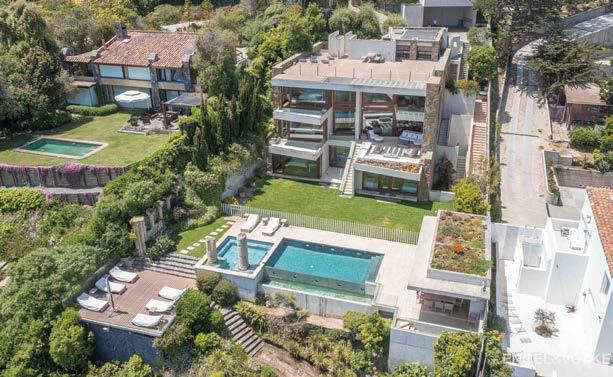
districts are part of the city’s growth towards the east and boast highend properties, neighborhoods with critical green areas, the best schools, clinics, and infrastructure.
“Several golf courses are also located in the eastern zone, many of which are the centre of private urbanisation. Significant opportunities have arisen in these sectors for high-net-worth clients who do not depend on a mortgage. The property market in the south and the beaches of the central zone do not follow the market and global trends. These properties maintain and increase their value.
“In addition to allowing for an excellent standard of living and
comfort, the city of Santiago boasts unbeatable views of the Andes mountain range. It also has the particularity of being just one hour away from excellent ski resorts, such as La Parva, El Colorado, and Valle Nevado, and one hour away from the ocean. Conversely, having a house on the coast of the central zone allows you to live there and be a short distance from important cities like Valparaíso and Santiago, which have all the necessary services.
“The south of Chile is a more remote area from the capital but well connected by plane or car. The beauty of its landscapes makes it a highly recommended investment destination. Puerto Varas is
162
C
“The countless lakes, rivers, ecological reserves, volcanoes, and glaciers have made this area a nature and disconnection haven for people worldwide.”
Carolina Uribe Commercial Manager Chile Sotheby’s International Realty
south america
Contemporary home
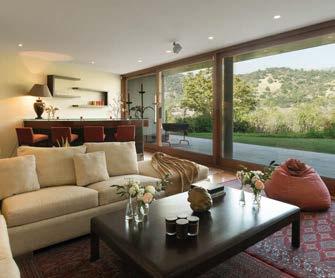
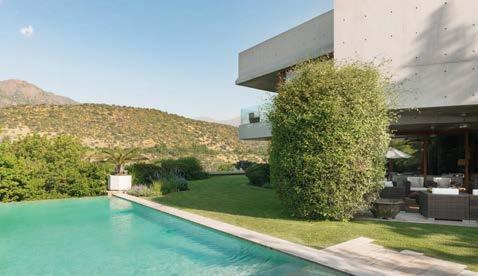
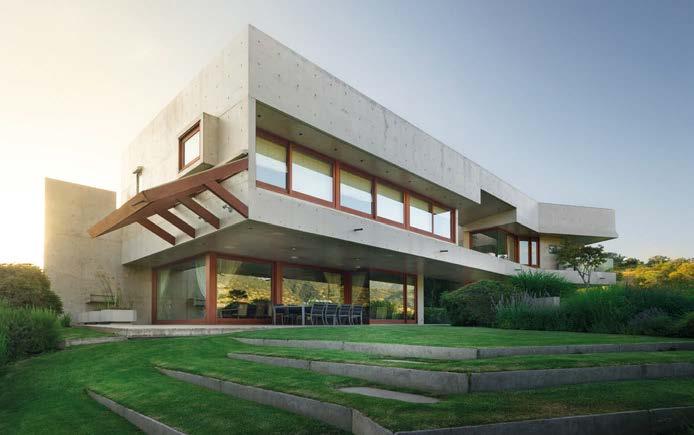
This stunning four-level modern home boasts breathtaking ocean views and direct access to the promenade. The house features thermopane windows throughout, providing ample natural light and stunning views of the surroundings. Wide spaces welcome you as you enter the home’s entrance hall, leading you to the fully-equipped kitchen and a spacious living area. Perfect for entertaining, the home also features a barbecue area and an endless pool and jacuzzi, where you can unwind and take in the gorgeous views. The home’s beautifully landscaped garden complements the architecture and enhances the property’s natural beauty.
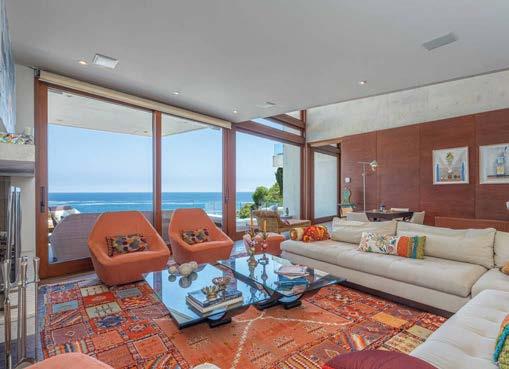
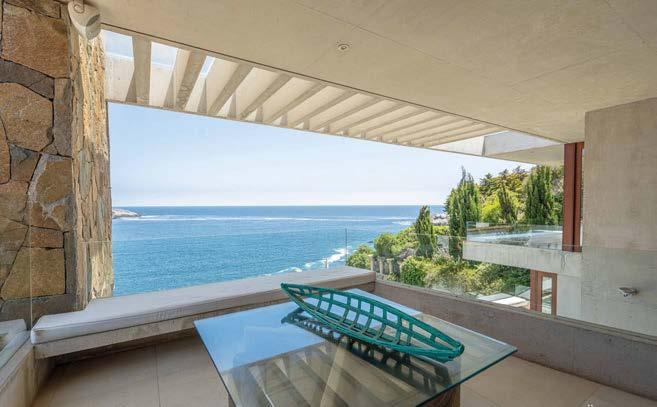
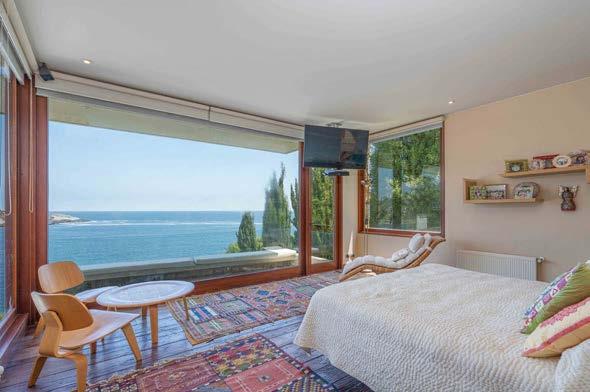
£4.35m / €4.95m / $5.33m
Engel & Völkers Zapallar
t: +56 9 9327 6709
www.engelvoelkers.com
Mediterranean home
This exquisite property, designed by architect Cristián De Groote, is located in Valle Escondido. The first floor features a grand entrance hall with marble flooring, a guest bathroom, a study, a separate living and dining room, and a spacious and luminous kitchen with a daily dining area. Upstairs, the master suite enjoys access to a terrace, while three other bedrooms also offer en-suite bathrooms and an office. The underground level houses a living room with a bar and access to the garden, as well as two service bedrooms and an outdoor bedroom with a bathroom for a driver or waiter. The garden is an oasis with a stunning ionised pool, solar heating, and a waterfall, while the entire house is equipped with a 40KVA generator set for peace of mind.
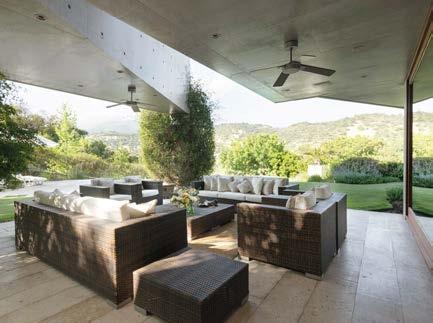
£3.5m / €4m / $4.21m
Engel & Völkers Lo Barnechea / La Dehesa
t: +56 22 955 0989
www.engelvoelkers.com
163
Photos © Engel & Völkers Zapallar
south america
Photos © Engel & Völkers Lo Barnechea / La Dehesa
a growing city with good schools and infrastructure.
“Santiago is a relevant capital city in Latin America, with a fabulous presence of museums, theatres, and art galleries, making it a cultural centre at a national level. Significant commercial and gastronomic areas, such as Alonso de Córdova and Nueva Costanera streets in Vitacura, bring together the most generous offer. This neighbourhood has exclusive stores with renowned brands such as Bang & Olufsen, Hermès, M&B Mommies & Babies, OLIKA Scandinavian Design, and LFD (Leather Fashion Design).
“In Santiago, it is essential to tour the historic centre with its main buildings, museums, and the Lastarria and Paris/London neighborhoods. There are iconic buildings such as the National Library, La Moneda Palace, Plaza de Armas, Cathedral, San Francisco Church, and Central Market. The Pre-Columbian Museum and the Museum of the Mint also stand out. For shopping, a network of galleries covers almost 60 passages inside the blocks of downtown Santiago. The most recognised are the Imperio Gallery, the Matte Passage, the Edwards Gallery, and the San Agustín Walkway.
“Due to the global pandemic and inflation resulting from the Russia/ Ukraine conflict, there have been significant disruptions in global supply chains. Combined with local factors, such as a slowing economy and rising mortgage rates, the property sales market in the central zone has contracted. We expect this trend to rebound later into 2023. Despite these challenges, one can still find potentially lucrative business opportunities in the current market.”
Lakefront property
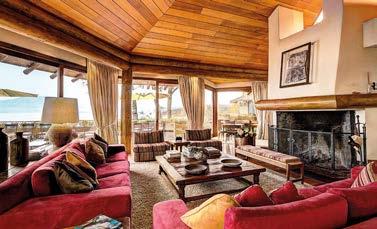
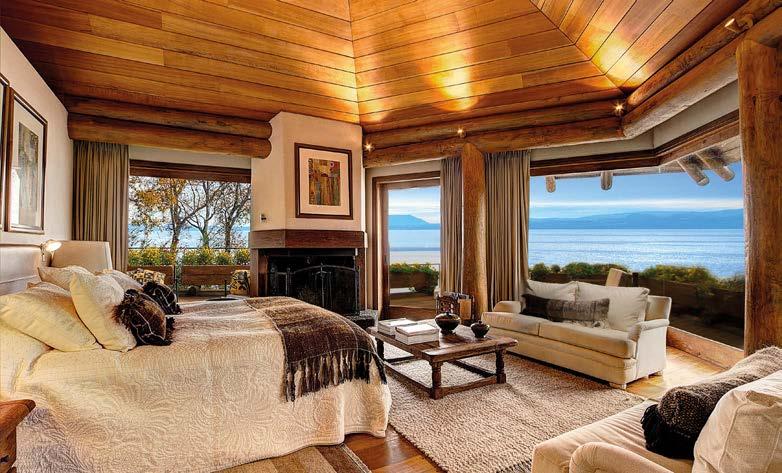
This stunning property on Lake Villarrica is a family project located in the middle of a beautiful 1.6-hectare park with an additional 5,000m² of land where water emerges, and the rights are registered. Designed by prestigious architecture firm Fernández Wood, the property features four houses, each separated by forests and paths that protect the privacy of each dwelling. The 500m² main house has four bedrooms and five bathrooms, while the other three homes range from 140 to 180m² and feature a total of ten additional bedrooms and eight bathrooms. The park, designed by renowned landscape artist Tere Chadwick, features winding trails that connect the homes, barbecue area, tennis court, and three piers that lead to the property’s 200 linear metres of lake shore. Large windows and natural materials used in construction allow for breathtaking views of the lake and forest from numerous terraces throughout the property.
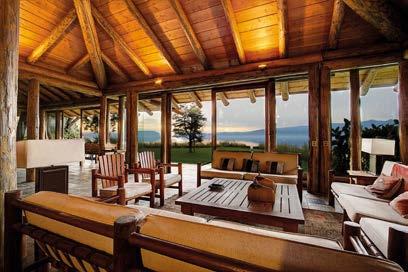
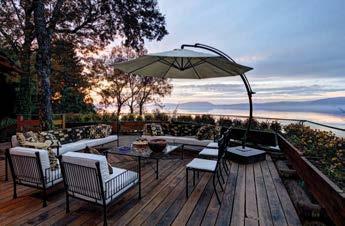

£5.8m / €6.6m / $7.1m
Engel & Völkers Pucón
t: +56 45 2443804
www.engelvoelkers.com
164
CHILE
south america
Photos © Engel & Völkers Pucón
Stunning Dehesa house
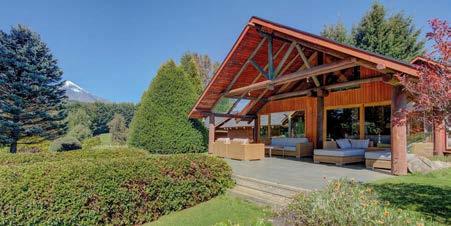
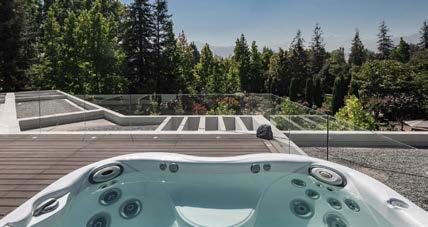
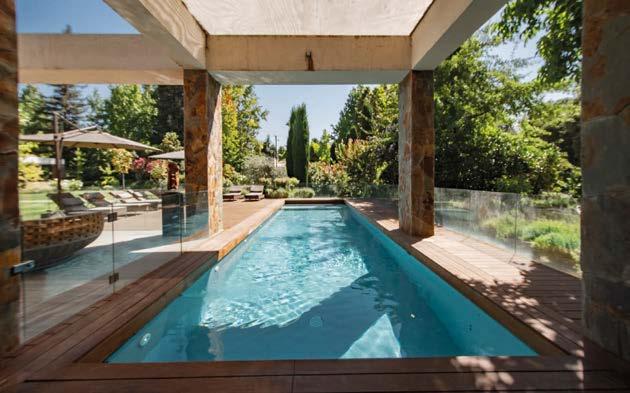
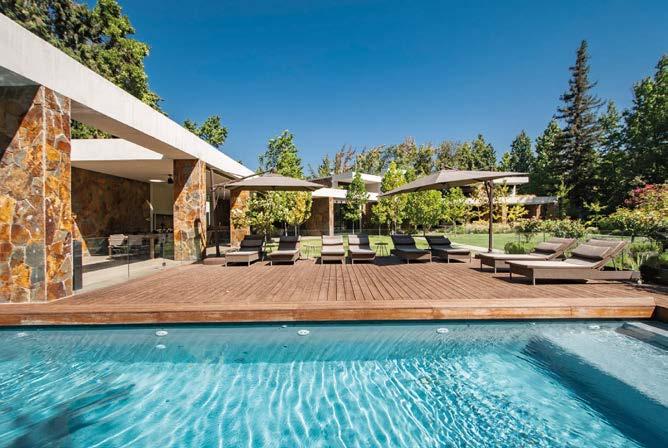
This magnificent house, designed by the renowned architect Gonzalo Mardones in 2017, is located in the San Rafael sector of Dehesa . The 3400m² property is surrounded by a breathtaking garden designed by the renowned landscaper Teresa Möller. The house boasts a large entrance, covered parking for three cars, and eight more for visitors. Inside, the high ceilings and beautiful wooden floor of the entrance hall lead to a bathroom and visitor’s closet.
The living room has two areas, one main and one smaller, with a beautifully integrated bar. The dining room accommodates 18 guests and has access to a spectacular terrace with a built-in barbecue area. The kitchen is spacious, with a central island, panelled appliances with soft-touch technology, white marble counters, and wood-like porcelain tile floors.
£4.33m / €4.93m / $5.32m
Chile Sotheby’s International Realty
Rodrigo Palma | Alejandra Borrás
t: +56 974 790 792 | +56 992 513 455
e: Rodrigo.palma@sothebysrealty.com www.sothebysrealty.com
Golf course estate
This stunning country house boasts a private nine-hole golf course situated on seven hectares of land with breathtaking views of the lake and volcano. The property features a lagoon and its own watercourse, adding to its natural charm. The house offers 638m² of living space, including five bedrooms each with an en suite and closet, along with a guest bathroom, two service bedrooms, and a bathroom. The interior features a fully equipped kitchen, games room, reading room, two lounges, dining room, cards room, bar, and covered terraces. The property’s prime location provides panoramic views of the surrounding landscape, including the lake and volcano, making it an ideal retreat for those seeking peace and tranquility in a natural setting.
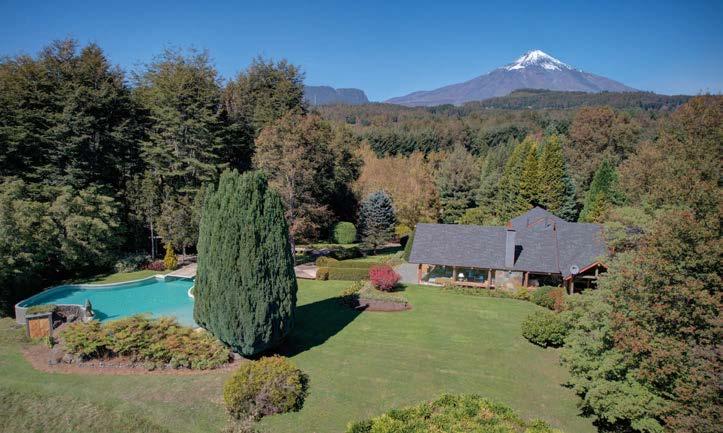
£4.4m / €5m / $5.4m
Chile Sotheby’s International Realty
Eduardo Contreras
t: +56 984 159 988
www.sothebysrealty.com
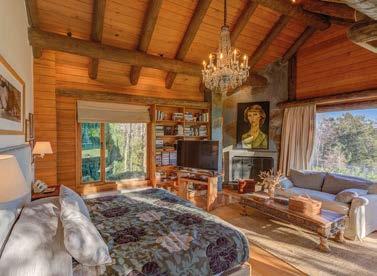
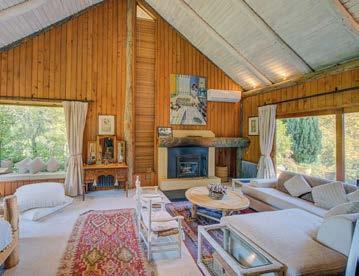
165
CHILE south america
Cynthia Morinigo, Chief Commercial Officer, Paraguay Sotheby’s International Realty

Paraguay
Paraguay, located in the heart of South America, is a beautiful country known for its diverse landscapes, rich culture, and friendly people. The country boasts stunning natural wonders such as the Iguazu Falls and the Chaco region, which is home to a unique biodiversity. In addition, Paraguay has a vibrant culture, blending indigenous traditions with Spanish influences, which is reflected in its music, cuisine, and art.
Property investors, according to Cynthia Morinigo, Chief Commercial Officer, Paraguay Sotheby’s International Realty, are also drawn to Paraguay because, “Paraguay presents the best investment opportunities for foreign investors not only from our region but from all corners of the world, due to the stability of our economy, a stable currency and relatively low inflation. These characteristics garner the attention of foreign investors who in recent years have put their fixed gazes on our country and even refer to Paraguay as fiscal residence, although we do not classify as a tax haven, but our low tax burdens (10% VAT, 10% income Tax) show us as a stable country where many people are choosing to set up their companies.”
Ultra-high and high net worth investors tend to gravitate towards the “high-end and luxurious neighbourhoods in Asuncion,” says Cynthia. “Areas like Mburucuya, Las Lomas/Carmelitas, and Ycua Sati, are the ones chosen by local and international investors,” she continues.
“Our country has also witnessed the boom of gated communities
in the suburbs, for first or second homes equally. These gated communities offer the possibility to enjoy a luxury lifestyle surrounded by a variety of amenities such as Crystal Lagoons, sports areas, green spaces and security. Likewise, outside the capital, investors are looking for destinations like Hernandarias and Ciudad del Este, cities located in an area with the highest industrial and commercial growth, and with close proximity to the border with Brazil and Argentina.”
Properties in Paraguay have a number of attractive features, with Cynthia stating, “Outstanding elements include properties with plots over 1,000m2, and in terms of construction most of them bring together exclusive designs by national and international renowned architects. These properties stand out for having spacious and bright spaces, with the latest in technology, comfort, privacy and security. Likewise, the properties within the different luxury gated communities offer the possibility of enjoying a lifestyle connected with nature, wellness, safety, and with activities for all family members.”
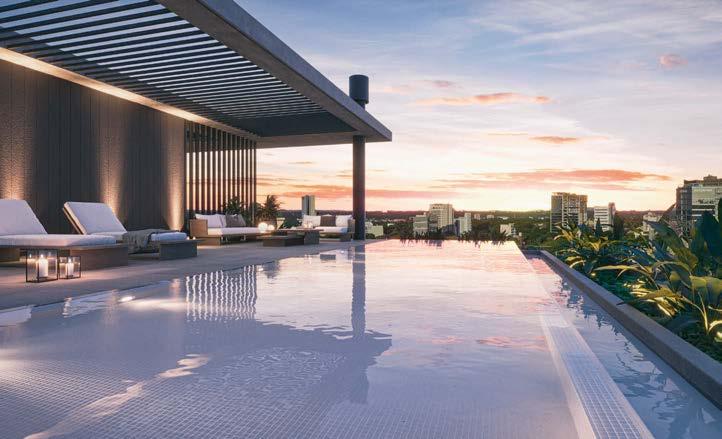
If you choose to make Paraguay your home, there are a number of exciting activities that you can choose from. Cynthia says, “Paraguay is known as one of the shopping destinations in the region, due to the fact that it has a wide variety of international brands that offer all kinds of products at very attractive prices, due to its tax regime and its strategic geolocation. Likewise, our country has a great indigenous cultural heritage from the Guarani. From which our second official language, Guarani, comes from. As well as a variety of historical sites from the time of the colonies, like the Jesuit missions.
“The large number of green areas, bathed by important rivers, also offer investors a variety of eco-adventure experiences, for those who enjoy outdoor activities and to be in contact with nature. As for restaurants we can mention Tierra Colorada (international cuisine, and contemporary), Maurice (international cuisine), Mburicao (Mediterranean cuisine, European), Patria (grill type cuisine) and Josephine (French cuisine and international).
166
“Paraguay presents the best investment opportunities for foreign investors not only from our region but from all corners of the world, due to the stability of our economy.”
south america
Truly chic
Designed with meticulous attention to detail, MET Las Lomas is a boutique building that caters to individuals with a refined taste and a cosmopolitan lifestyle. These open-minded individuals are citizens of the world, with active social lives and a keen eye for quality design. They seek spacious living areas to host family and friends, and MET Las Lomas offers just that.
This project retains the essence of its predecessors but incorporates an even more comfortable distribution to meet the needs of the new generations of tenants. The use of selected materials such as brick and concrete gives the building a noble finish, while the well-ventilated, bright and modern spaces redefine the urban landscape of Asunción.
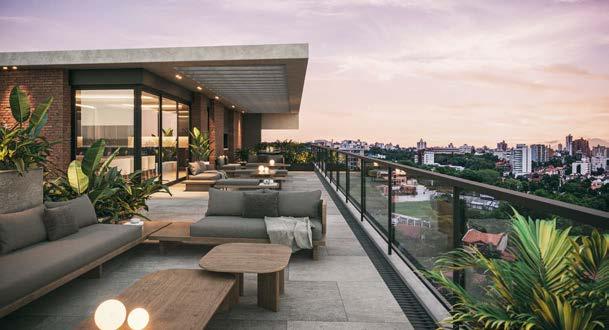
MET Las Lomas also offers the convenience of sharing with friends and family, thanks to its large terrace balconies ranging from 2 to 2.5 metres wide, complete with individual grills. The glazed sliding panels allow for breathtaking views of the city while visually expanding the interior space of the unit. With comfort, ease, and convenience in mind, MET Las Lomas is the perfect urban haven for the chic and cosmopolitan citizens of the world.

t: +595 985 843 777
www.grupocasatua.com
Urban design
MET Molas Lopez boasts 39 loft-type units with one to two bedrooms, spanning eight floors in the prime area of Asunción. This real estate development presents a seamless integration of home, work, and entertainment with its urban and modern design. Its ideal location just 50 metres from the intersection of Molas López and Aviadores del Chaco avenues makes it the perfect ally for an active lifestyle, offering easy access to gastronomy, parks, shopping malls, and all commercial services.
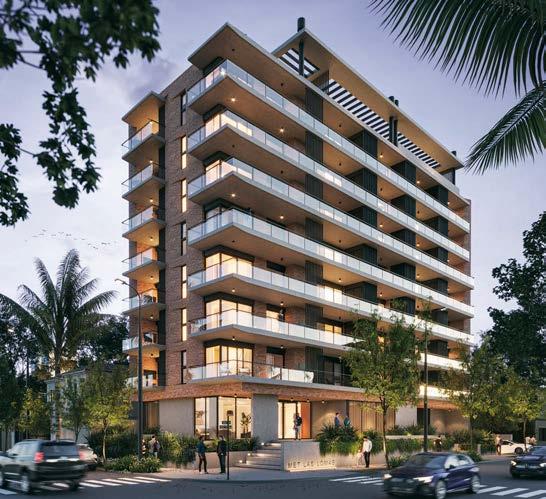
t: +595 985 843 777
www.grupocasatua.com
The boutique concept of MET Molas Lopez promises an exclusive and personalised experience with its attention to detail, architectural quality, unique amenities, and exceptional design. This development is committed to providing a different and fulfilling experience, catering to the specific needs of its future residents.

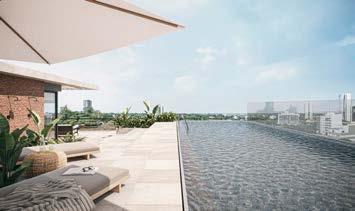
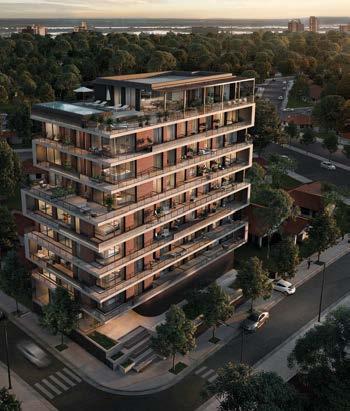
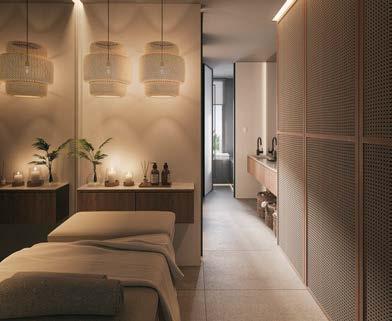 Consorcio JGL Casatua
Consorcio JGL Casatua
Consorcio JGL Casatua
Consorcio JGL Casatua
south america
“Although within Asunción, we are beginning to feel we are entering a moment of over-supply, because of the amount of square metres built in the last years as a result of the many projects at height that we have had, Paraguay is experiencing an accelerated process of urbanisation in the medium and long term, meaning real estate will continue to grow as long as our economy remains stable, and with one of the most competitive tax schemes in America, foreigners from all over the world continue to see Paraguay as an opportunity not only to invest but also to live in.
“We are growing as a city and we are expanding out of the capital as has happened in the great cities of the world, and the real estate market is diversifying its offers, with large-scale projects that are changing the concept of typical residential neighbourhoods. We are developing other housing alternatives with luxury condominiums, which offer much more than a piece of land – they offer residents the experience of life surrounded by nature and sustainability, preserving the quality of life. These residential models extend within Asunción and its surroundings, as well as in cities such as Altos and San Bernardino, also Encarnación and surroundings which have had considerable growth in the last years, and without forgetting the cities and industrial areas, such as Concepción, Alto Paraná and Villeta.
“It is also important to mention that the real estate sector is a great driver of our economy since it provides work to thousands of people directly and indirectly, as it moves different segments that provide raw materials for the developments being carried out. This makes the construction sector one of the new engines of the Paraguayan economy that gives rise to a positive social impact, with increased economic development and improved quality of life as the core objectives.”
Extraordinary residence
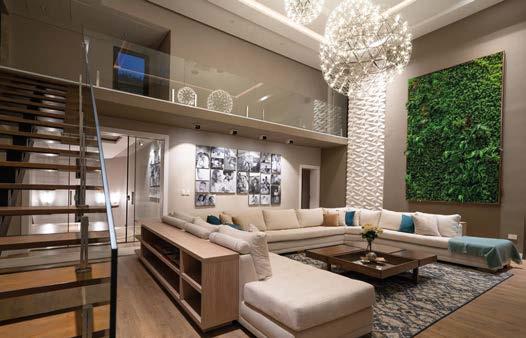
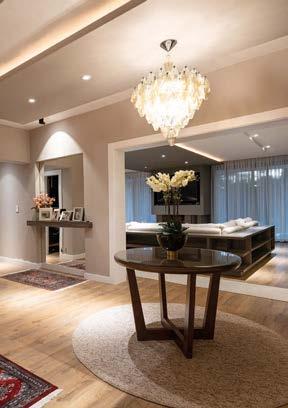
This unique and modern residence is situated within the exclusive Colinas del Golf gated community, near the Yacht & Golf Club. The property boasts a 3,200m² plot with a constructed area of over 1,700m², divided into three floors and a basement. The basement features an entertainment sector with a home theatre, living room, game room, wine cellar, sports area with gym and sauna, and a service sector with two rooms, a living room with a kitchenette, bathroom, storage room, and utility room.
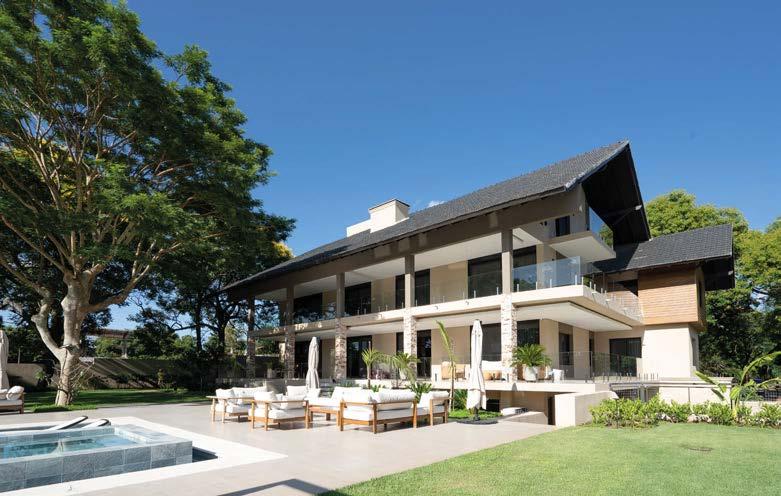
The ground floor features an entrance hall, social room with formal dining room, daily dining room, kitchen, laundry room, social bathroom, office, gallery, and guest sector with an intimate living room, kitchenette, and en suite room. The first floor boasts a double-height daily living room, 100m² master suite with two dressing rooms and a bathroom with hydromassage, two en suite rooms, and perimeter gallery.
The second floor includes two en suite bedrooms, one with a private balcony, and storage space that can be used as an additional room. Outside, the patio area includes a Quincho with a barbecue area and fully equipped gourmet kitchen, bathroom, and 100m² living/dining room. The 15x7m pool features a wet deck and hydromassage, with an automated and intelligent irrigation system. A covered garage for four cars with a driver’s rest room and bathroom is also available.
£1.46m / €1.66m / $1.8m
Paraguay Sotheby’s International Realty
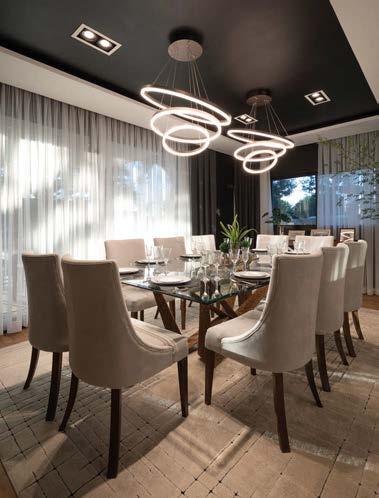
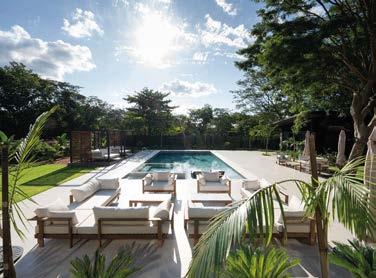
Manuela Jara
t: +595 981 202 234
e: Manuela.jara@sothebysrealty.com www.sothebysrealty.com
168
PARAGUAY south america
Colonial-style residence
This stunning home offers a luxurious retreat on the Paraná River, making it the perfect place to enjoy with family. Boasting extensive green areas and river views, the social area, barbecue area, and master suite all offer breathtaking panoramas.
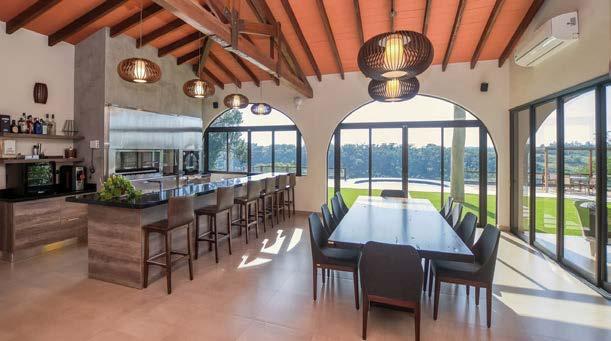
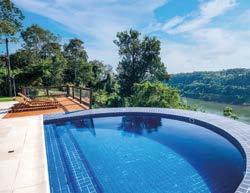
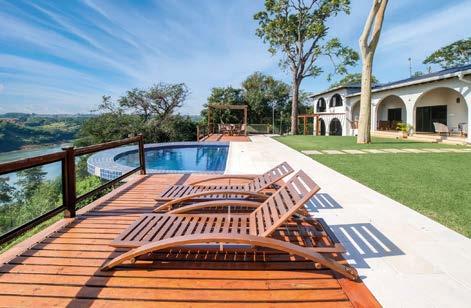
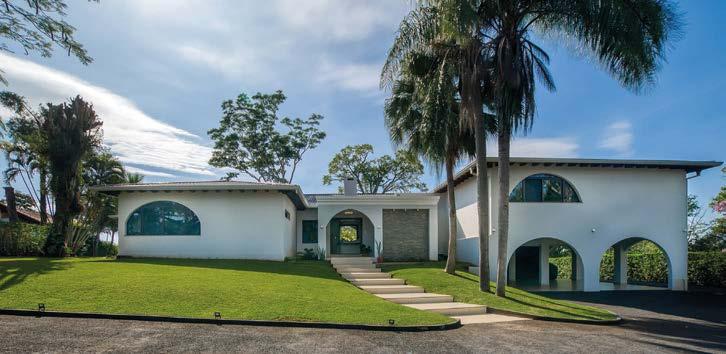
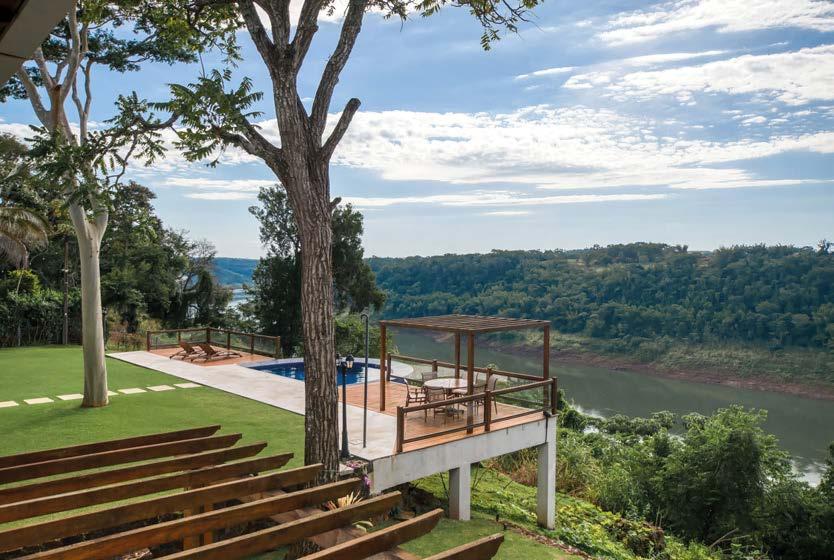
With three spacious levels, the entrance hall opens onto a grand social bathroom, living room, and dining room that leads to a gallery overlooking the pool garden with solarium. The kitchen, complete with an island, connects to a closed and air-conditioned barbecue area featuring a bathroom, laundry room, and service unit with a bathroom.
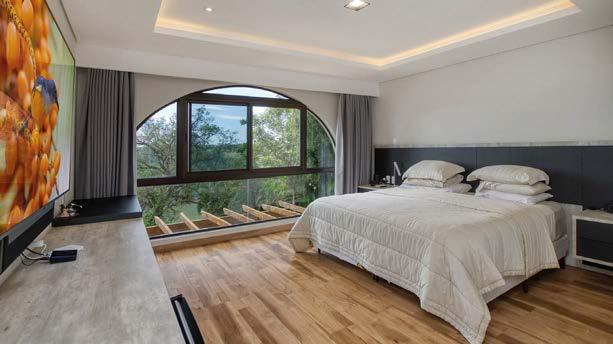
The upper level offers an intimate living room, three suite bedrooms, and a magnificent master suite with a dressing room, bathroom, sauna, and whirlpool. The lower level features a gym and office with a full bathroom and separate entrance, while the covered garage can accommodate two cars.
£1.42m / €1.7m / $1.75m
Paraguay Sotheby’s International Realty
Cecilia Cálcena
t: +595 983 604 684
e: Cecilia.calcena@sothebysrealty.com
www.sothebysrealty.com
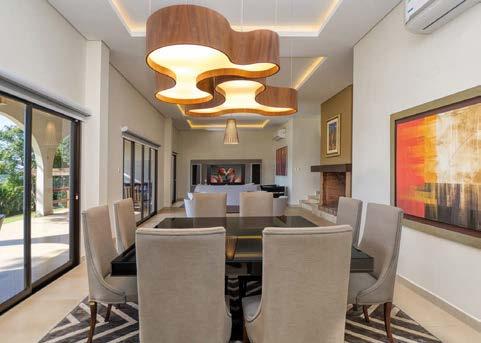
169
PARAGUAY south america
Paradise





Cabot Saint Lucia o ers unmatched luxury and views
Cabot Saint Lucia is a world-class community with luxurious amenities and stunning views. If you're looking to own a piece of paradise, Cabot Saint Lucia o ers three tiers of ownership options. The Phase 1 Ocean Villas have sold out, but the Phase 2 Ocean Villas o er even more spectacular lots with vantages of the golf course and ocean.
The Southeast Blu side Village Homesites are perfect for those who want to benefit from views of finishing holes 15-18 while making fewer decisions. The Blu side Villas come in three- or four-bedroom options with customisable designs. For a fully turnkey opportunity, the Fairway Villas are situated along the 11th hole with sweeping coastal views of the Cas en Bas beach area. These villas will be delivered move-in ready and make the purchasing process seamless. Phase 3 will o er standalone beach villas and beach condos, and will coincide with the highly
anticipated opening of the 18-hole golf course. Course designers Bill Coore and Ben Crenshaw have expertly crafted the course to showcase the stunning natural surroundings. From the first tee to the final green, golfers will be treated to an unforgettable experience as they navigate the challenging and picturesque holes. One of the most memorable shots on the course is the over-water shot (15th hole), where players must hit their ball over a breathtaking expanse of crystal-clear water. It's a shot that requires precision and nerve, and one that will be remembered for years to come.
Membership at Cabot Saint Lucia equates to ownership in this up-andcoming community. The Ocean Villas are stand-alone signature residences that come in two varieties, contemporary and traditional. Every villa has been carefully sited to maximise views over the golf course and the ocean beyond, and to embrace the cooling breeze from the Atlantic. The villas
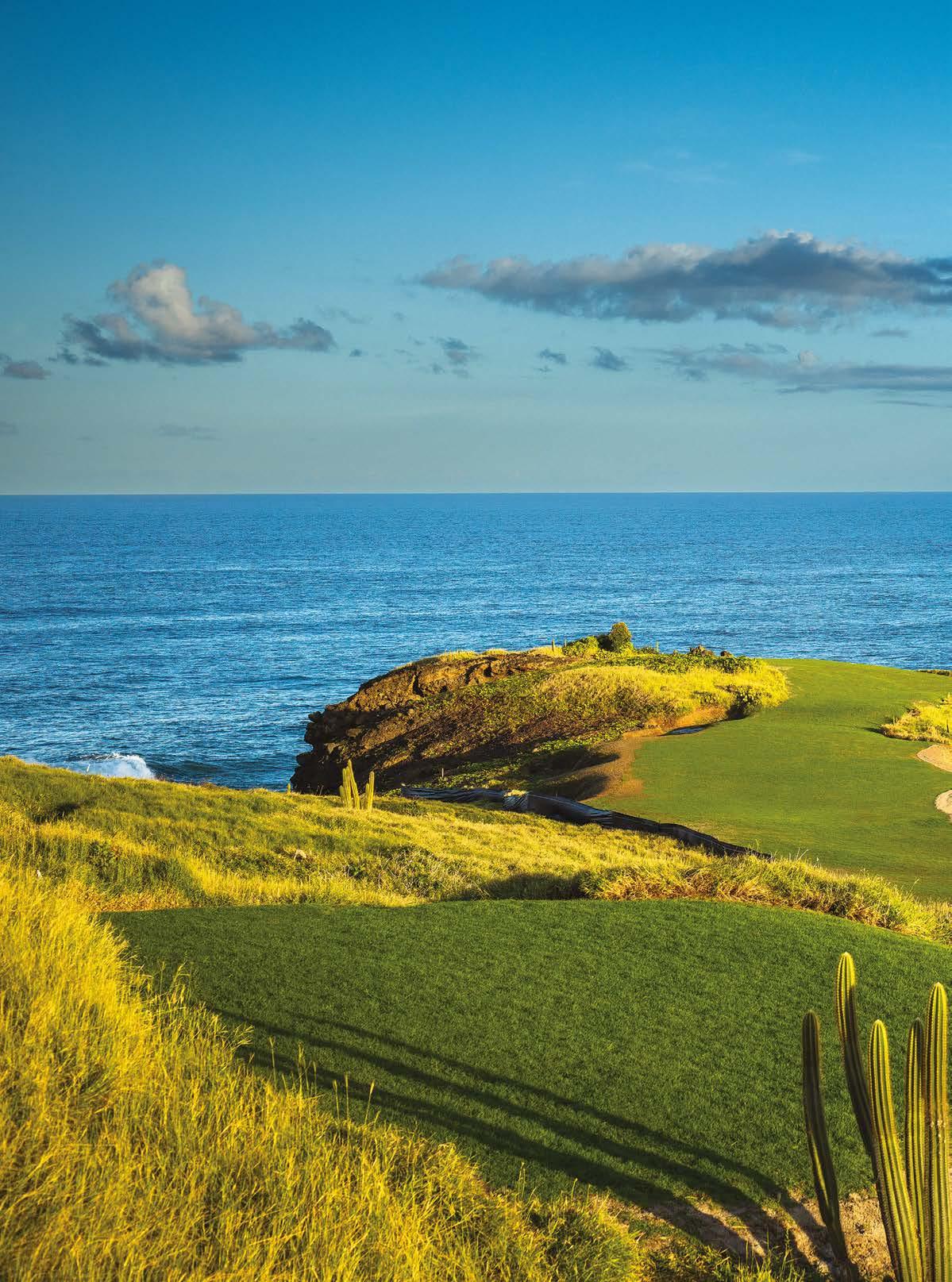
170 Property
found



utilise a mix of local traditional materials, coral, stone, and carved timber complemented with the latest modern technology. Grand entrances lead to private internal courtyards which provide secure, quiet, wind-protected garden sanctuaries, filled with waterfalls and carefully screened shaded terraces merging indoor and outdoor living.
The villas are designed as the ideal island home, with a mix of public and private spaces, perfect for both entertaining and quiet relaxation. The living space in the Blu Side Villas is able to open to the front and back, optimising air flow and a harmonious integration with nature. The layout includes a spacious indoor and outdoor living space, the latter complete with an infinity-edged swimming pool. Discerning homeowners have several design options that will ensure their villa is ideally suited to their needs and lifestyle, from an extended deck or pool to the addition of a fourth bedroom.
The Cabot Saint Lucia community is also committed to sustainability, with the villas set into the topography of the site to minimise their impact. They utilise oversized double-glazed sun-cool sliding glass walls and crystal-clear pools, and spacious indoor-outdoor bathrooms with highquality sanitaryware to curate a spa-like atmosphere. The fixtures are complemented by natural timber and stone finishes to create a calm and restful environment where the rejuvenating qualities of light and water are intensified.
Cabot Saint Lucia o ers a premier lifestyle that combines luxury, sustainability, and natural beauty. With an anticipated Grand Member Opening Event on December 1st, 2023, now is the perfect time to join this exclusive community.
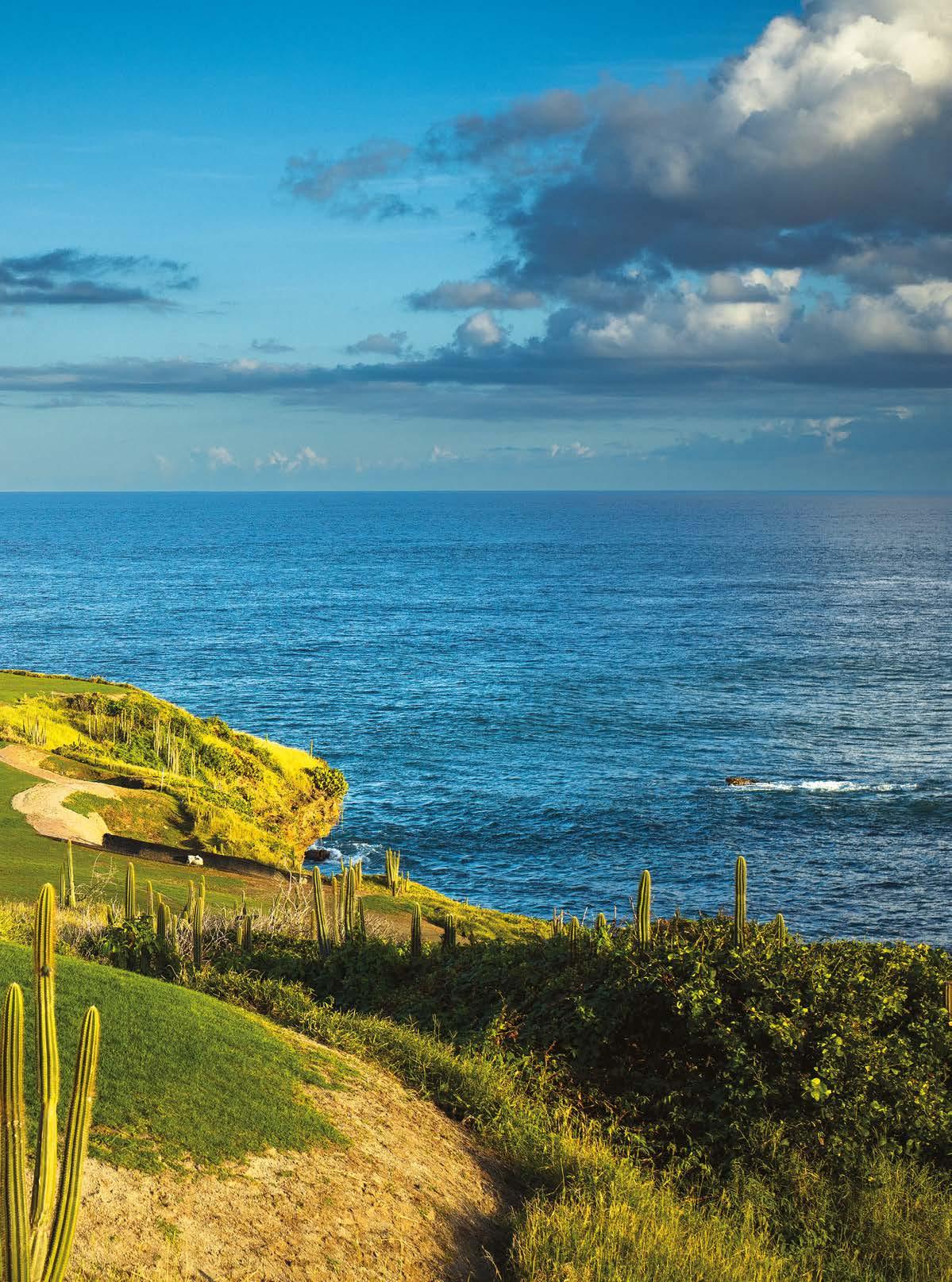
Cabot Saint Lucia
www.cabotsaintlucia.com


171 Property
MIPIM 2023
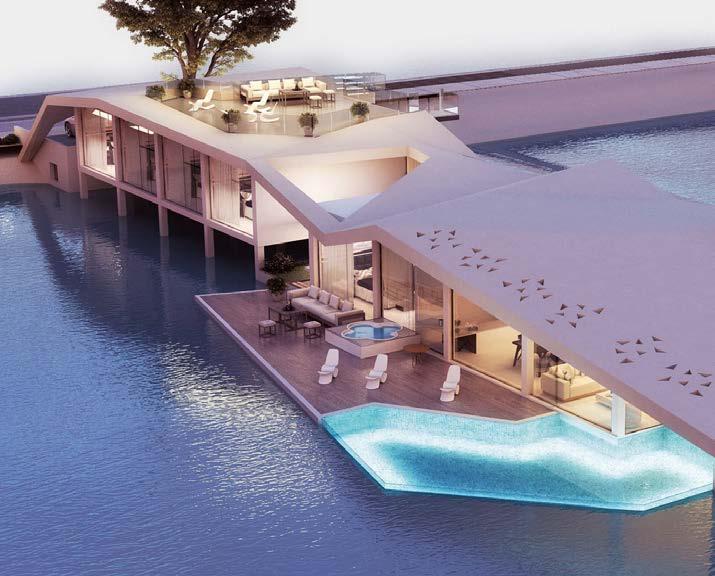
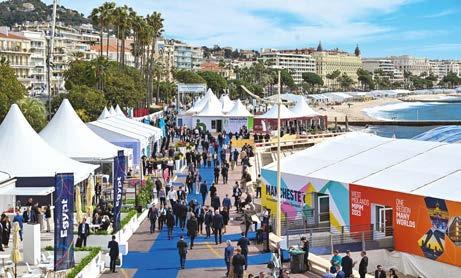
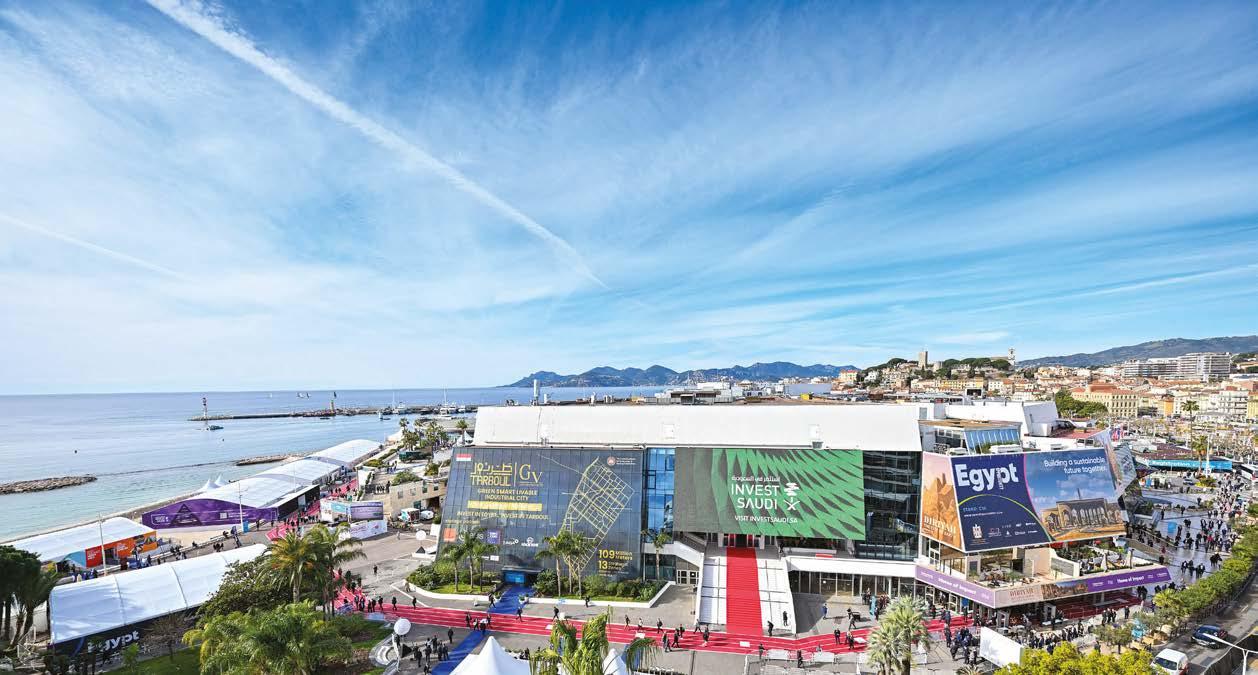
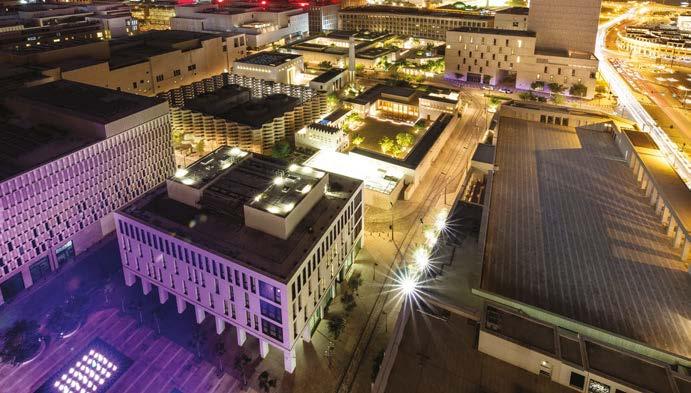
The real estate world was buzzing as MIPIM 2023 made a triumphant return from 14th to 17th March. More than 23,000 property professionals from 90 countries came together in Cannes, France for an epic four-day exhibition, conference, networking event, and awards ceremony. The event was a showcase of innovation, collaboration, and inspiration, with some of the industry’s most esteemed architects, developers, and visionaries in attendance.
Our International Property Award winners, including Jaspers-Eyers Architects, Ghelamco, Tatweer Misr, and Chapman Taylor, were on full display, proudly showcasing their International Property Award logos. Also, one of our International Property Awards participants, Msheireb Properties, was a MIPIM 2023 finalist in the Best MixedUse category for their Msheireb Downtown Doha project.
The event also celebrated the exceptional work of Kohn Pederson Foz Associates and Hong Kong University of Science and Technology, who won the Best Cultural, Sports & Education award for their unique Hong Kong University of Science and Technology, Guangzhou (HKUST), as well as FMCT, who won Best New Mega Development for their La Baie des Rois project in Libreville, Gabon. MIPIM 2023 was an unforgettable showcase of the industry’s best and brightest, highlighting the power of innovation and collaboration in the world of real estate.
172
Msheireb Downtown Doha
International Property Award winners shine bright at MIPIM 2023
Chapman Taylor
Chapman Taylor’s Architectural Design Shanghai Ltd branch won two five-star Asia Pacific 2022-2023 awards, one for Mixed-Use Architecture for their Shanneng Smart Industry Building, Hainan Province, China and the other for Retail Interior for their Baoshan Ase Mall, Shanghai Municipality.
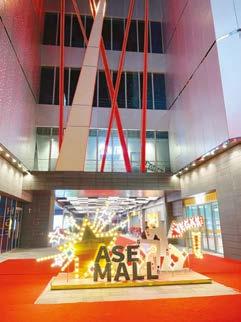
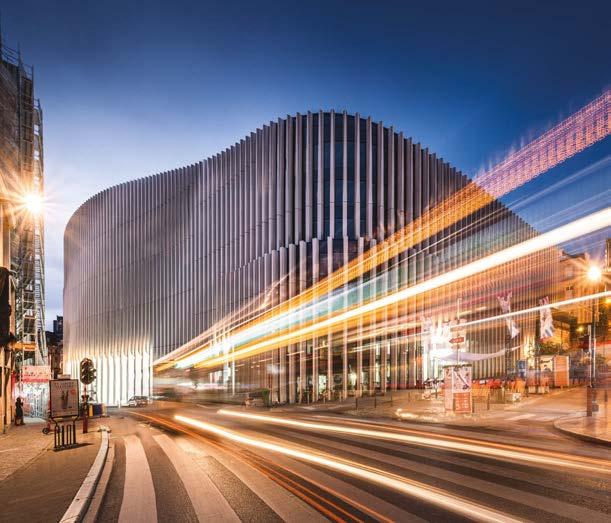
Shanneng Smart Industry Building covers an area of 11,155m2 with a total investment of 1.46 billion RMB. The building features a classic “Twin Towers Gateway” design, with a focus on creating an urban quality space and shaping the image of a business portal. ASE Mall Baoshan, on the other hand, is the largest ASE mall in Shanghai with 175,000m2 of experiential retail, dining and leisure spaces, designed to provide an entertaining family day-out destination in north-central Shanghai.
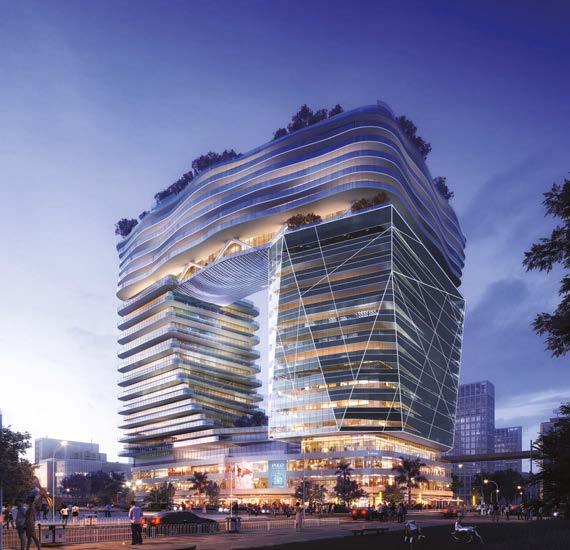
Chapman Taylor www.chapmantaylor.com
Jaspers-Eyers Architects
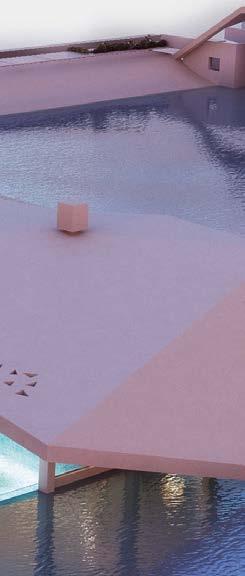
Jaspers-Eyers Architects in coop. with BE Baumschlager Eberle & Styfhals took home a 2022-2023 five-star European Property Award in Office Architecture for their Montagne du Parc project in Belgium. Montagne du Parc is a remarkable building in the heart of Brussels that offers exceptional flexibility for a variety of purposes. Although it was commissioned as a bank headquarters, it has the potential to be used for healthcare or housing. The public has access to the arcades, courtyards, and lift connecting the two parts of the city, while the ground floor features shops, restaurants, and public spaces. The project promotes sustainability in terms of energy, resources, and structure, while also providing an excellent quality of stay for approximately 4,500 employees. While the atrium and sky lobby are currently inaccessible due to security concerns and intended use, the architecture flows seamlessly throughout the centre of Brussels, enhancing its location both aesthetically, socially, and culturally. Jaspers-Eyers Architects www.jaspers-eyers.eu
Tatweer Misr
Another outstanding participant of the International Property Awards who was on display at MIPIM 2023 is Tatweer Misr. The company won a 2018-2019 Africa Property Award for their Il Monte Galala project in Egypt. Collaborating with renowned architect Gianluca Peluffo and Partners, IL Monte Galala –Sokhna raises the bar for luxury living in Egypt. Drawing inspiration from Portofino’s stunning setting, this all-year-round community blends lush landscapes with beachside living and sets a new global standard for sustainable, luxurious living and top-class hospitality. The project won the “Residential Low Rise Project” award by Cityscape Global. IL Monte Galala spans over 2.24 million m², embracing a pristine 1.4 km shoreline. It boasts the world’s largest mountain-top lagoon, created in collaboration with Crystal Lagoons. The project includes an Adventure Park, a mountain-top art zone, world-class hotels and spas, and other leisure zones, designed by internationally acclaimed BCI Studio.

Tatweer Misr www.tatweermisr.com
Ghelamco
Ghelamco’s The Wings project, located in Belgium, has won six 2022-2023 European and International Property awards. Situated close to Brussels Airport and city centre, The Wings is a modern office complex with a unique design that offers high visibility. The building uses geothermal energy, reducing CO₂ emissions by 70%, and establishes sustainable environments that balance work and wellbeing. The project has triple BREEAM Excellent, WELL Gold, and DGNB Gold certification, making it Belgium’s first CO₂ and energy neutral office environment. The 50,000m² development includes offices, a hotel, fitness centre, restaurants, and coworking facilities.
Ghelamco www.ghelamco.com
173
Company Directory
Discover the companies that are transforming the property world
Hera Concept Studio
Hera Interior Design is a design firm located in Penang, Malaysia. We approach each project with a clear mind and constant communication with clients to create a space best suited for their individual needs. Our designs are made to create a unique and exclusive style that will resonate with each client.
At Hera Interior Design, you will have the whole team of creative designers working on your project, maximising the versatility of the entire process. Leaving nobody out of the equation ensures that the details are top-notch. From 3D visualisations to consultancy, we offer a wide range of interior design services to ensure that all our clients receive exceptionally high-quality results for a better visualisation of their space like never before.
t: +6016-5221898 | facebook: Hera Concept Studio | Instagram: Hera.conceptstudio
Hilton Munich Airport
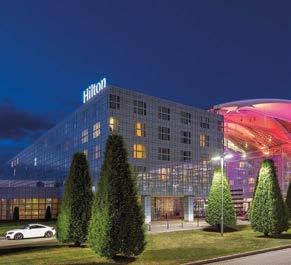
Located directly at one of Europe’s busiest airports and the largest airport in the Alps region, we at Hilton Munich Airport see ourselves as the gateway to the world and the Bavarian Alps. The hotel combines an international hub with innovation and design and due to its proximity to the mountains creates an alpine oasis of wellbeing – for modern business travellers, smart event organisers, leisure guests and foodies alike. From our casual Mountain Hub Social Dining and our Michelin-starred Mountain Hub Gourmet Restaurant to our Mountain Hub Spa and our vast meeting and event spaces, we offer the best for every traveller.
Terminalstr. Mitte 20, 85356 Munich Airport, Germany
Millimetre Design Sdn Bhd
Millimetre Design Sdn Bhd is an interior design consultancy and build firm located in Kuala Lumpur, Malaysia, which offers a comprehensive range of professional services encompassing interior design, project management and contract solution.
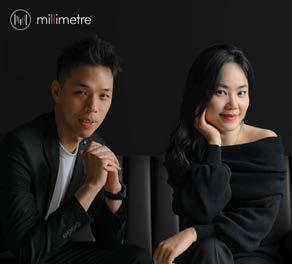

Driven by passion and purpose to be a trailblazer in the world of interior design within the region, we strive to provide exceptional interior design services and outcomes. Committed to producing innovative designs, our work adheres to the highest standards of excellence and our expertise extends to a variety of developments including experiential centres, commercial, corporate, hospitality and much more.
Sindhorn Kempinski Hotel Bangkok
Sindhorn Kempinski Hotel Bangkok is a luxurious sanctuary, blending rich Thai heritage and Kempinski grandeur, with a deep understanding and respect for sustainability.
The hotel’s expansive lobby filled with natural lighting leads to a beautifully landscaped and discreet garden. We offer a variety of accommodation options, from 66m2 rooms to three-bedroom 316m2 suites. For guests looking to incorporate wellness into their stay, a visit to the the Sindhorn Wellness by Resense is a must. Sindhorn Wellness promises a comprehensive selection of spa treatments and fitness facilities that encompasses a 25-metre saltwater infinity pool overlooking Bangkok’s city skyline.
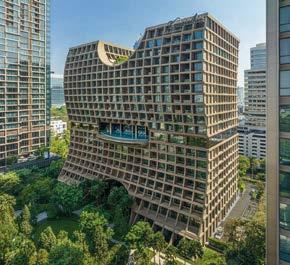
174 profiles
| t: +49 89 9782 0 | e: info.munichairport@hilton.com | w: munichairport.hilton.com
80 Soi Tonson, Lumphini, Pathumwan, Bangkok 10330, Thailand | t: +66 2 095 9999 | e: chantanipa.kasemsri@kempinski.com | w: www.kempinski.com
No.J7-3,
1,57000, KL | t: +603 2770 7008 | e: info@mmdesign.com.my | w: www.mmdesign.com.my
Pusat Perdagangan Bandar Bukit Jalil, Jalan Persiaran Jalil
Raffles Istanbul
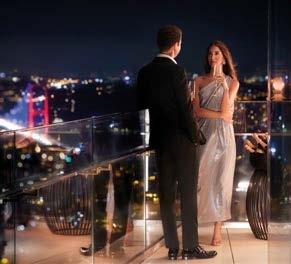
Raffles Istanbul offers a new perspective on a timeless city, at the heart of the Zorlu Center, a next-generation bazaar where high fashion, performance, fine food, and the arts converge. On the European side of Istanbul, the hotel has sweeping views over the Bosphorus and the Prince Islands. The 185 rooms and suites, and 66 Residences – some of the largest in the city – all have floor-to-ceiling windows and private balconies. The hotel has two fabulous restaurants – Isokyo, the contemporary Pan-Asian social dining destination of the city with innovative cuisine spiced with the mystery of the East, and Rocca with international and Mediterranean dishes, the place to be seen.
Core Pacific Plaza
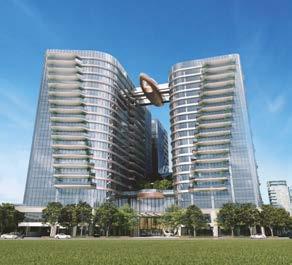
Core Pacific Plaza is an ESG Grade A+ office complex located in Taipei City. This iconic office project combines energy-saving, artificial intelligence, green energy, and carbon-absorbing elements in one, extended from the landmark architect of“TAO ZHU YIN YUAN.” Core Pacific Plaza was conceptualized with the essence of ESG, and has received Double-Platinum Certificate from LEED and WELL, providing a healthy and comfortable office environment after COVID-19. Core Pacific Plaza offers a unique futuristic design with high curtain walls and green-plant balconies on every floor with a sky-garden concept of lowering carbon emissions and global warming. We cordially invite all ESG businesses to join us at Core Pacific Plaza.
Eco Architect Co.,Ltd.
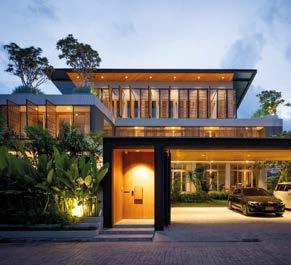
Eco Architect is an architecture firm in Thailand that provides ecological architectural design services for projects in tropical areas. Khamron Sutthi, the managing director, is an expertise in the field of green architecture and sustainability. The company aims to design buildings that are comfortable and interrelated with the surrounding nature. They are focused on natural ventilation, which is why their projects are called “the houses that breathe in harmony with nature”.
iDisegno international Co,.Ltd
The intention of iDisegno is the enthusiasm to create, and to constantly explore the possibility of design. The Designer Wei-Ting Hsu loves to study the collocation of materials, with a focus on colours. She uses this interest as her motivation for design – there is no shortage of new ideas. She learns about the different tastes of each home owner, including geometric aesthetics, European and American classical lines, modern craftsmanship, wood textures, among many other things. She believes you can develop a space’s appearance with personal characteristics.
ozi design works inc.
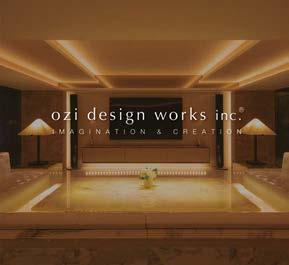
The company, ozi design works, provides facility branding through commercial space design for a wide range of business categories and scales, from large domestic and international commercial facilities to small stores. In recent years, we have received a certain amount of recognition, including awards in Japan and abroad, with some 500 projects in medical facilities. We desire tour clients to utilize the strengths of our design in their business. At ozi design works, as a specialist in commercial spaces, our team of architects, interior designers, interior stylists, graphic designers, web designers, and lighting designers participate in projects, employing the necessary concepts, models, and analytical methods with a comprehensive and integrated approach “One-Stop Design” to design and build new sensory value in order to realise the business branding of the facility.
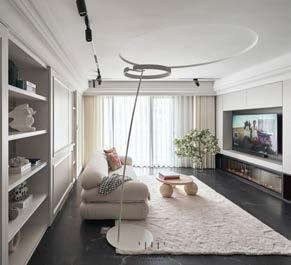
profiles
Center,
34340 Turkey | t: +90 (212) 924 02 00 | e: bookus.istanbul@raffles.com | w: www.rafflesistanbul.com
Zorlu
Besiktas, Istanbul,
No. 12,
Rd.,
Dist., Taipei City, 105412 Taiwan R.O.C. | t: +886 28787 5588 | e: customer@cpimt.com.tw | w: www.corepacificplaza.com
Dongxing
Songshan
Thailand 83000 | t: (66)81 2703450 | e: eco.arch.phuket@gmail.com | Facebook: Eco Architect
6 Soi
Prayoon 2/2,
Yaowarat Road, Taladyai, Muang, Phuket,
City 104053, Taiwan | t: 8862 87513689 | e: blueprint.tm@gmail.com | w: www.tmblueprint.tw
No. 273,
Yangguang St., Neihu
Dist., Taipei
Shirokane-takanawa bldg.1-7-11 takanawa minato-ku, Tokyo | t: +81(0)3.3440.7128 | e: info@ozidesignworks.com | w: www.ozidesignworks.com 175
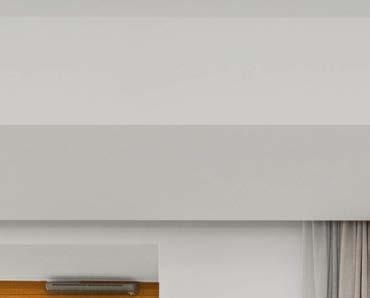
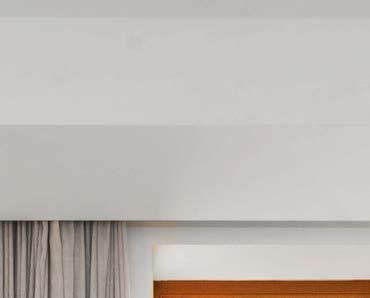
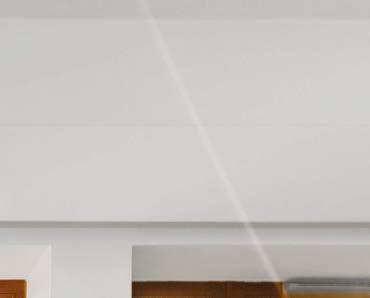
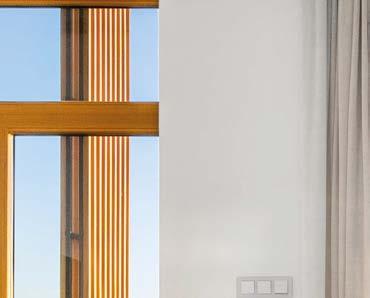
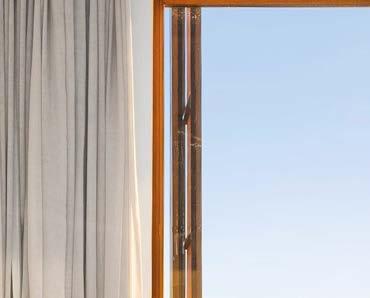
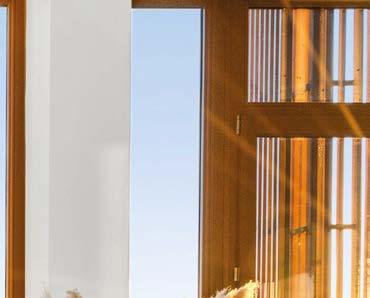
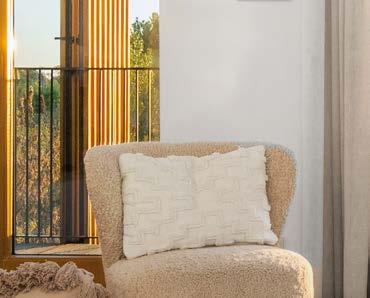
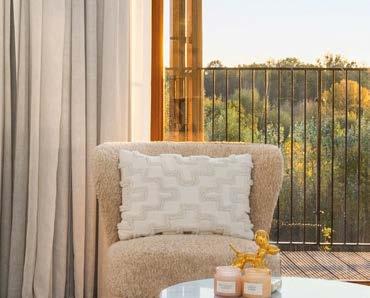
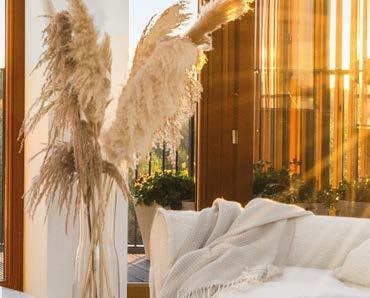
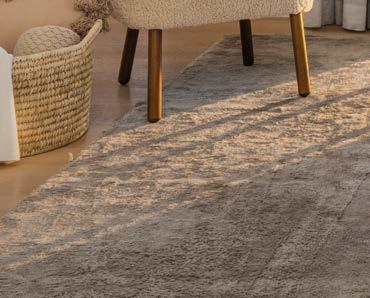
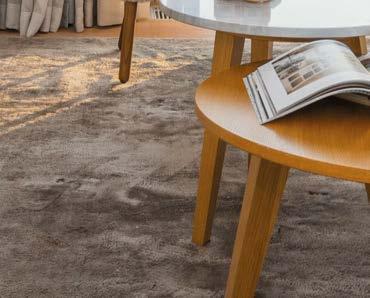
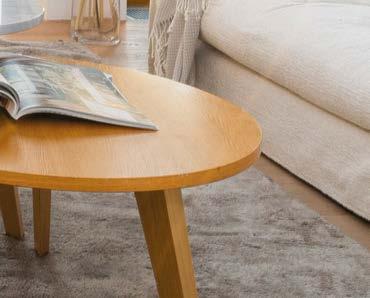
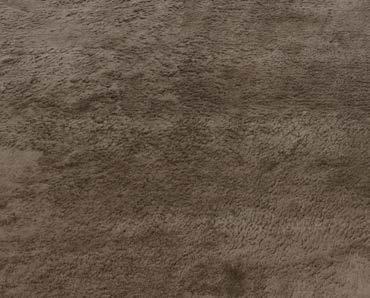
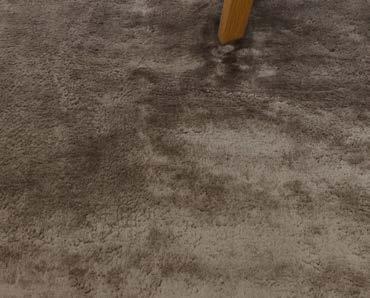
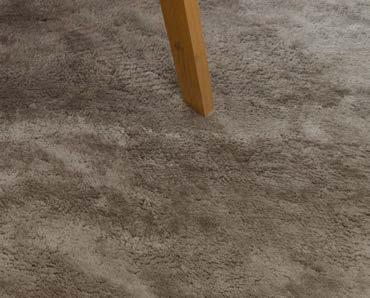
investkomfort.pl
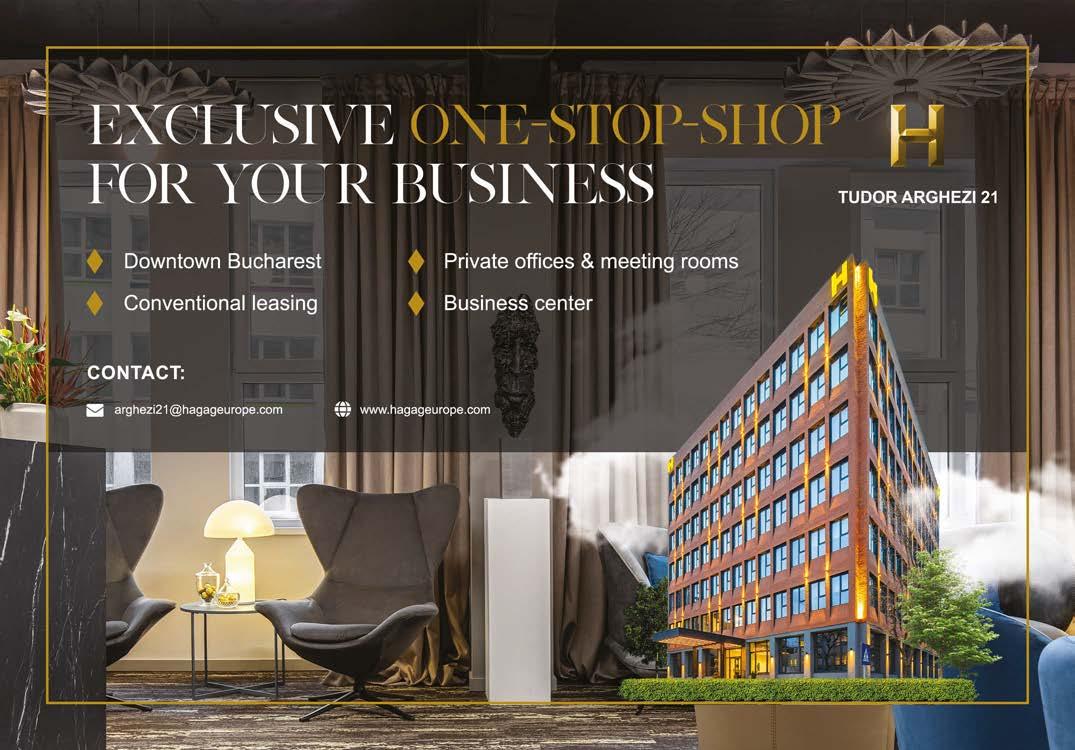
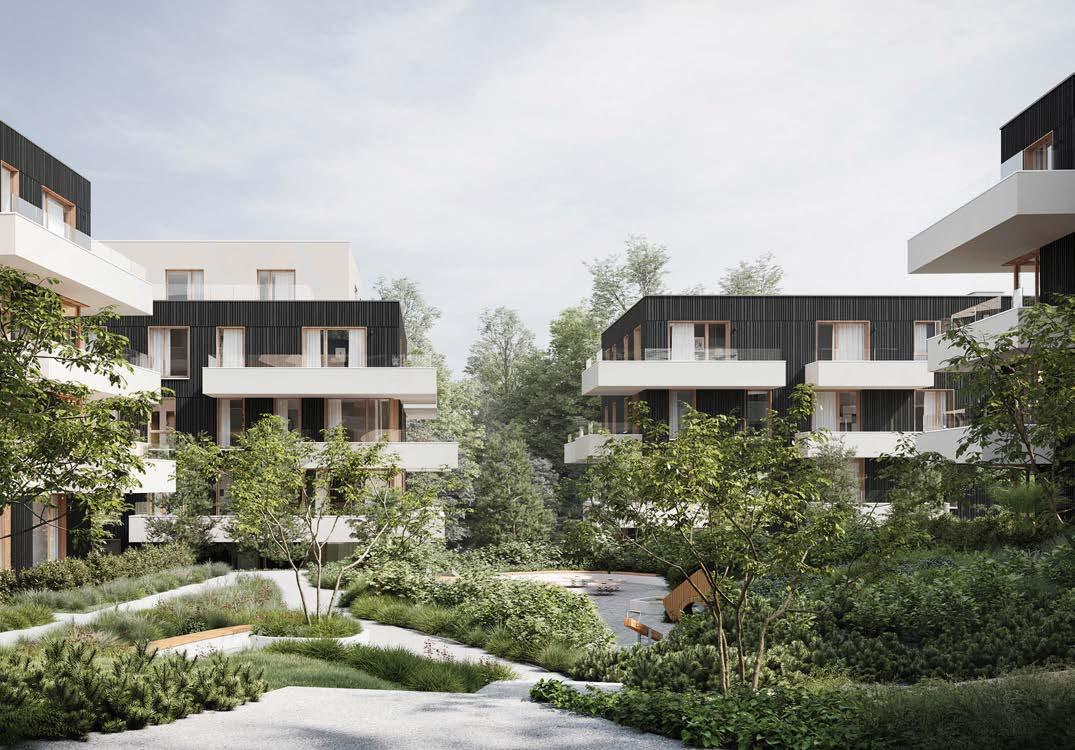
classified 177
WE EXTEND DREAMS OF THE BEST PLACES TO LIVE

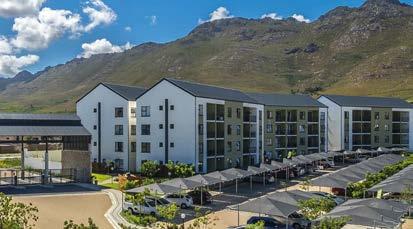




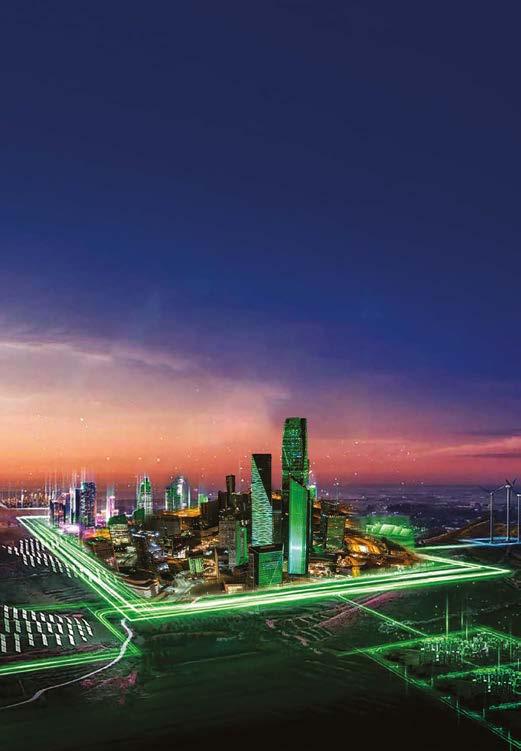
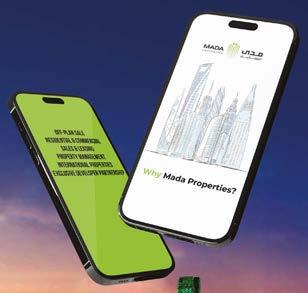
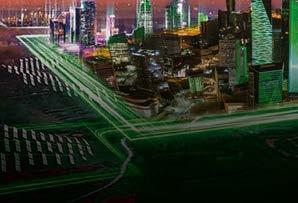


clas ed 178
BAY | WESTERN CAPE | SOUTH AFRICA BALWIN PROPERTIES IS PROUD TO ANNOUNCE THE LATEST AWARD WON FOR: BEST INTERNATIONAL SOCIAL HOUSING FOR GREENBAY International Property Awards LATEST AWARDS: 39 SCAN ME to view the latest Brochure AWARDS WON 2022: Social Housing SA Sustainable Residential Development South Africa WORLD LEADERS IN RESIDENTIAL SUSTAINABILITY! FIND YOUR HOME WITH AFI HOME APARTMENTS FOR RENT tel. : +48 664 003 236 e-mal: zlota83@afi.global www.afi-home.com
GORDONS
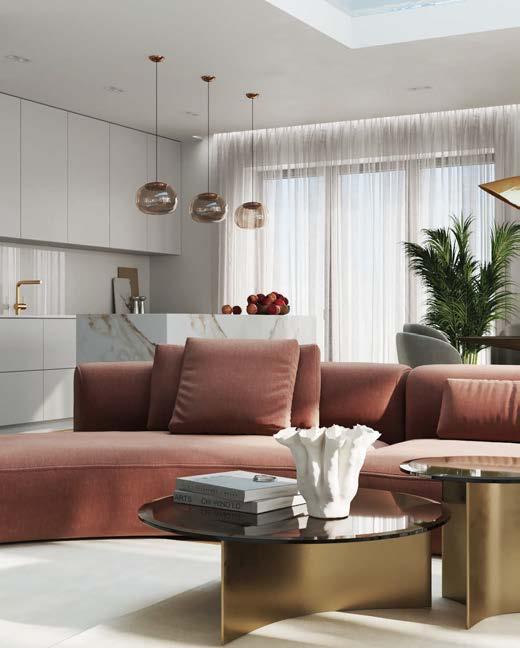

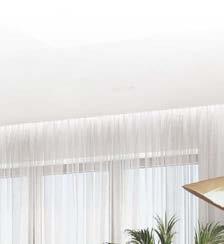
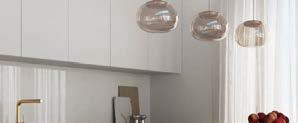

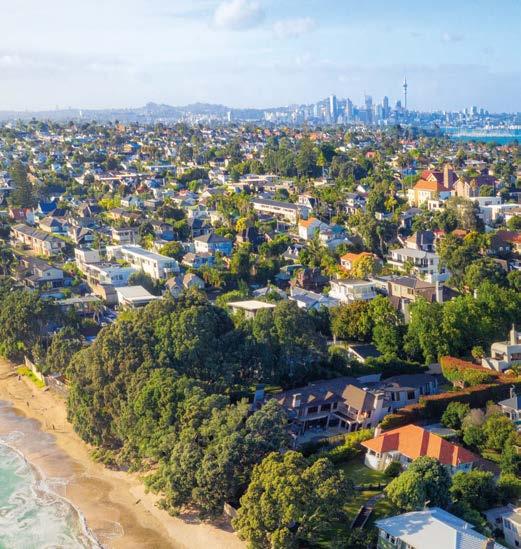






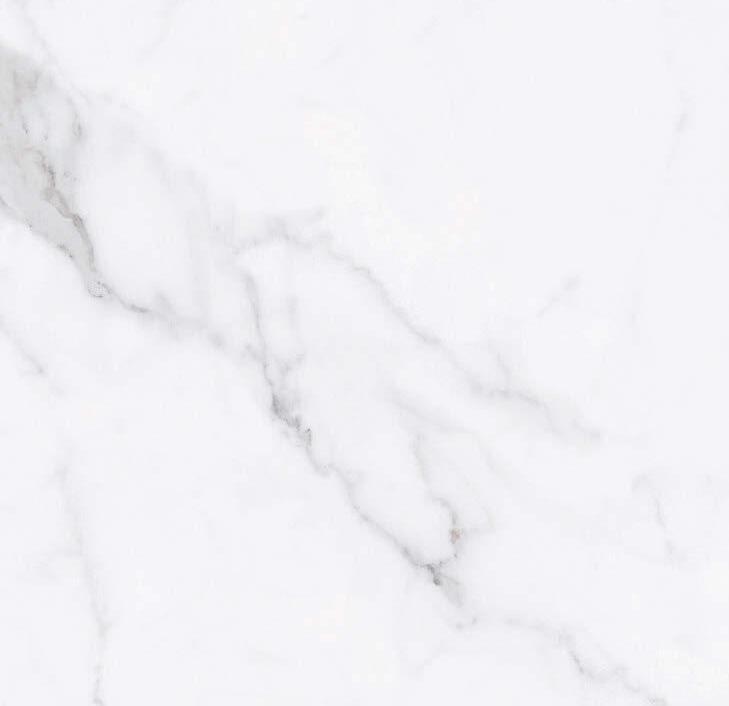
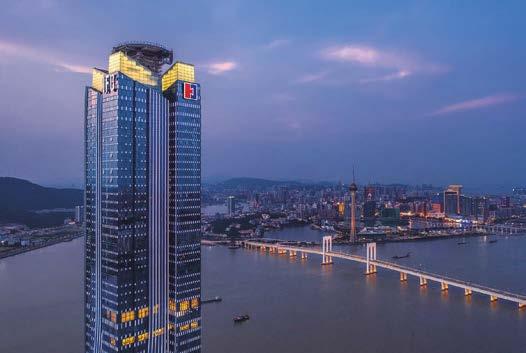
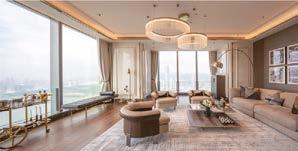
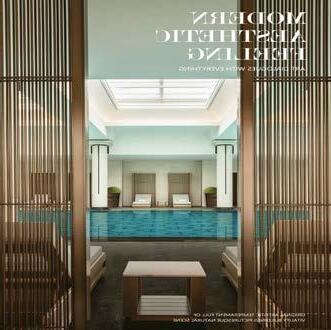
clas ed 179 XOJAY Management SL C/Joan Maragall 17 -G, 0700,
BestinRealEstateAgencyMarketingandthe BestinRealEstateAgencyGroup5to20Offices. TOBEWINNERSOF ASIAPACIFICPROPERTY AWARDS2022/2023. Proud Strength and reputation harnessing market expertise. • Sales • Leasing • Property Management • O Plan Investments • Vacation Homes Exclusive Links Real Estate is one of the Dubai’s leading brokerage firms working in pursuit of service excellence and committed in every area of the real estate industry. +971 4 399 4937 www.exclusive-links.com info@exclusive-links.com
Palma
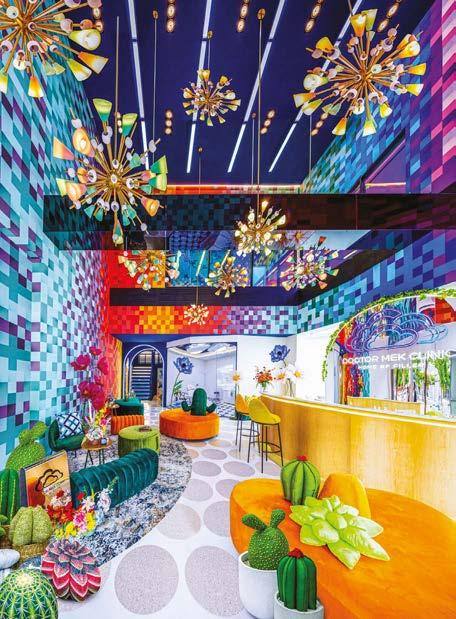

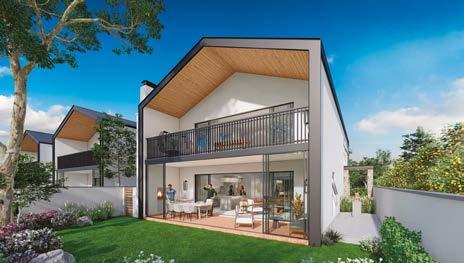
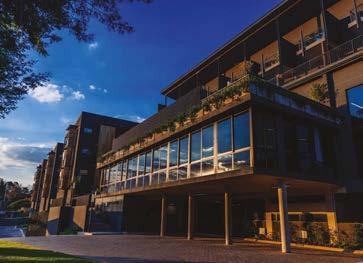



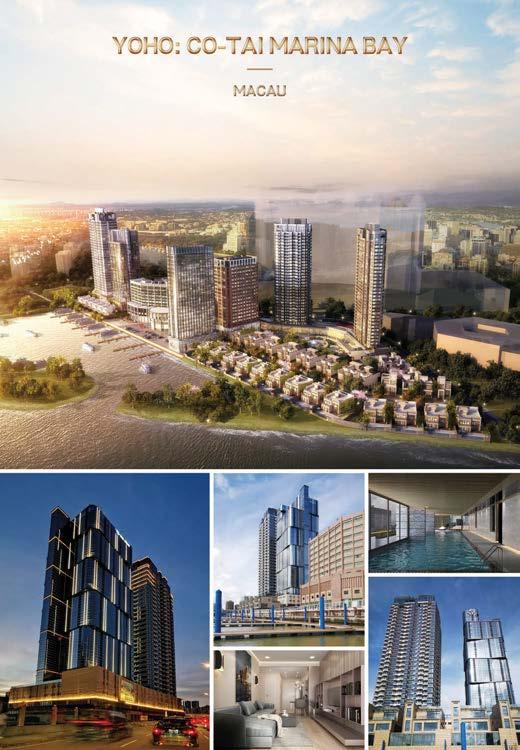
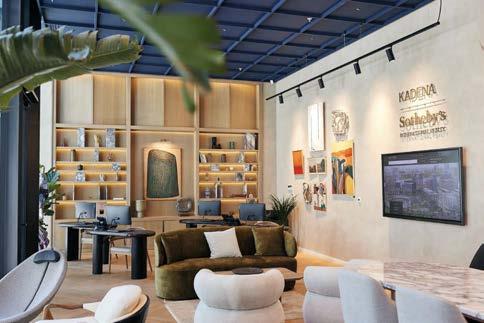
clas ed 180 and Own Both from Under R9 Million SEMIGRATE Terms & Conditions Apply. Work in Joburg Family Time in Paarl RENEE LISTER-JAMES 082 570 5542 RENEE@EVERITT.CO.ZA JORGE SANTORO 071 986 8248 JORGE.SANTORO@EVERITT.CO.ZA
Our approach is characterised by evolving an aesthetic response to the geographical location, culture context,function request, heritage understanding, budget and vision.
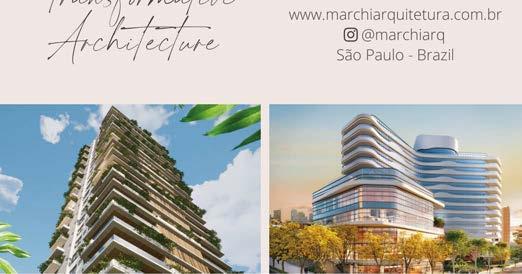
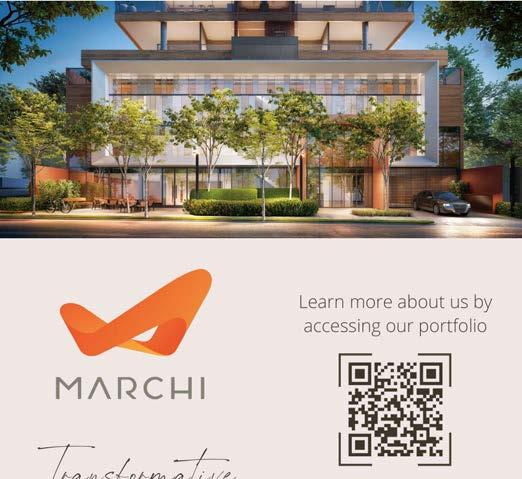
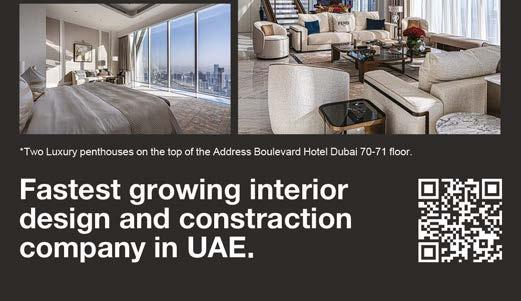
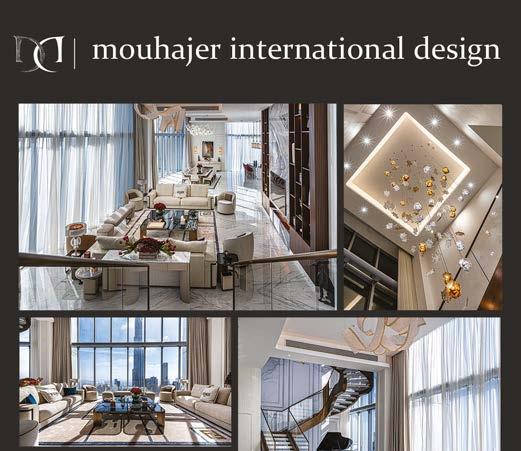

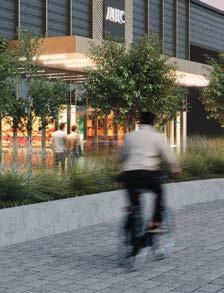
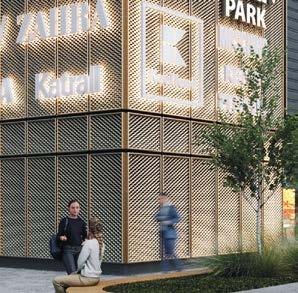
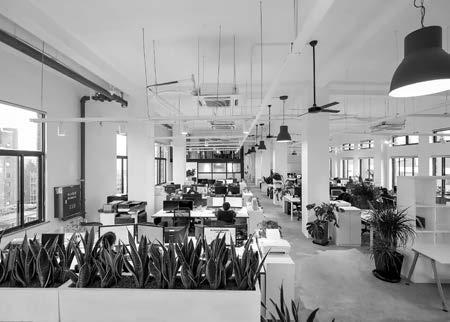
LONDON SHANGHAI
Instagram Wechat Linkedin @danielstathamstudio

www.danielstatham.com info@danielstatham.com



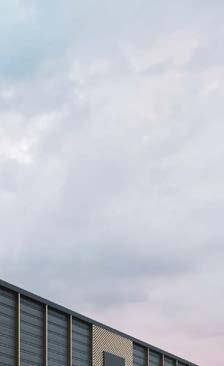

biuro@modoarchitektura.pl

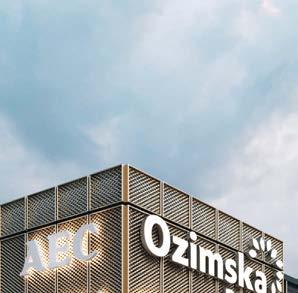
clas ed 181
Unit 7, 109 Goldhurst Terrace London, NW6 3HA, UK 5F, Building 6, 1107 Yuyuan Lu, Shanghai, 200050, China
Daniel Statham Studio is a design and research practice. For almost two decades, studio has developed a wide range of experience and expertise that across different sectors, scales and countries.
Winogrady137/1,61-626Poznań POLAND www.modoarchitektura.pl
Your dream home in one unique location in Spain?
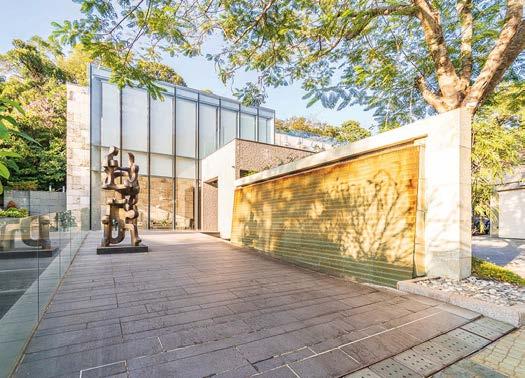
Puurspanje is a Dutch-speaking Real Estate Agency based in Spain. Their ultimate objective is to find dream homes for each individual client, and they have now justly won Luxury Lifestyle Awards for 3 years.
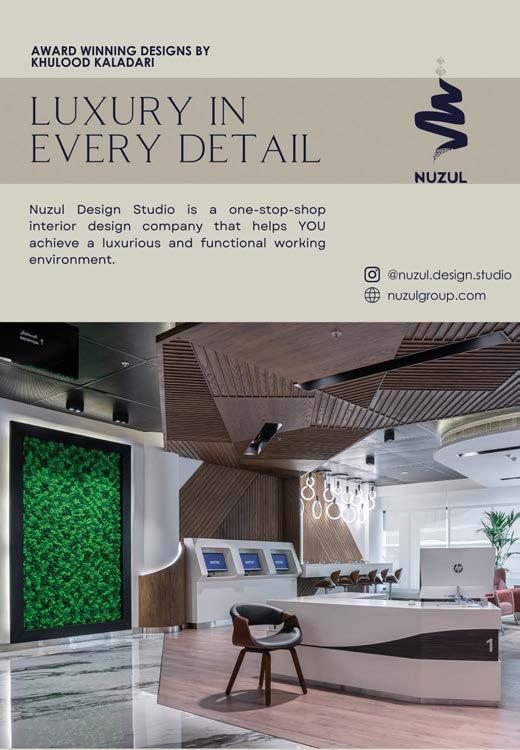
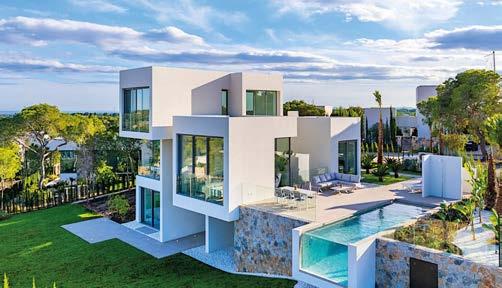

The team is comprised of qualified real estate specialists who have two central concerns: personal service and satisfied customers. They know the regions of Costa Cálida, Murcia and Costa Blanca South like no other and have been sharing their love for these warm regions since 2005.
HTTPS://WWW.PUURSPANJE.NL
clas ed 182
MORE THAN A REAL ESTATE AGENT
puurspanje
Tel:13901369067
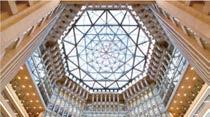
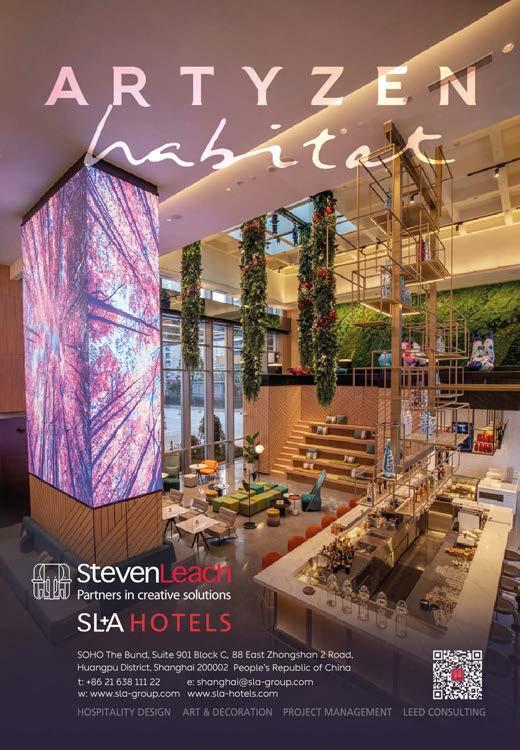
Email:290357448@QQ.Com
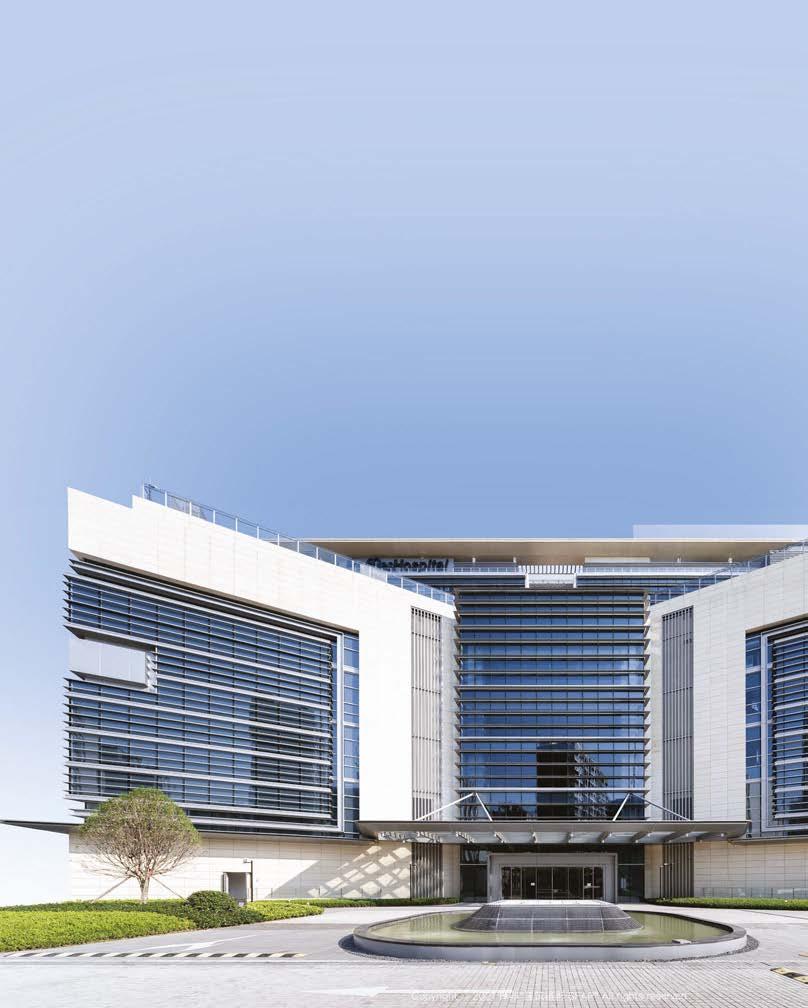

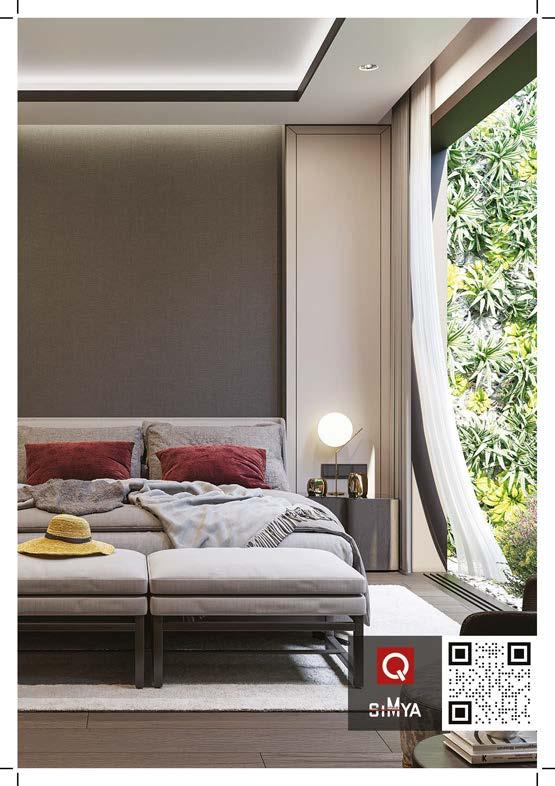
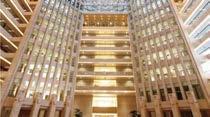
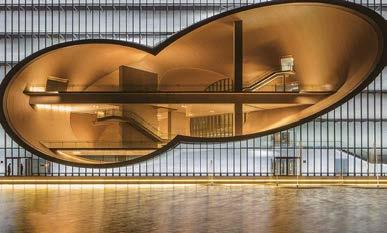
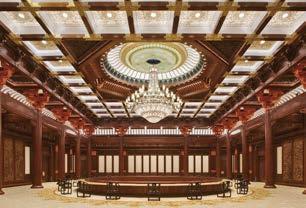
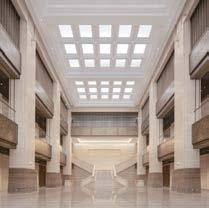
clas ed 183
Beijing Tsingshang Architectural Decoration Engineering Co., Ltd. is a first-class enterprise approved by the Ministry of Housing and Urban-Rural Development, which integrates architectural & decoration design and engineering.
New Museum of The First Historical Archives of China
C M Y CM MY CY CMY K SM-QuarterPage-8 Apr 2023 (CMYK).pdf 2 4/8/2023 4:29:13 PM
The Office Building of CDB China Development Bank
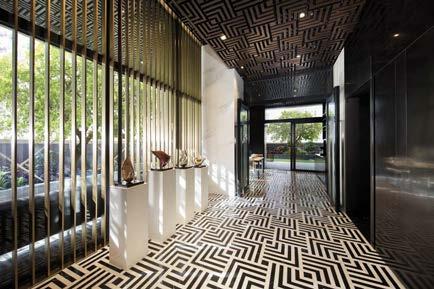

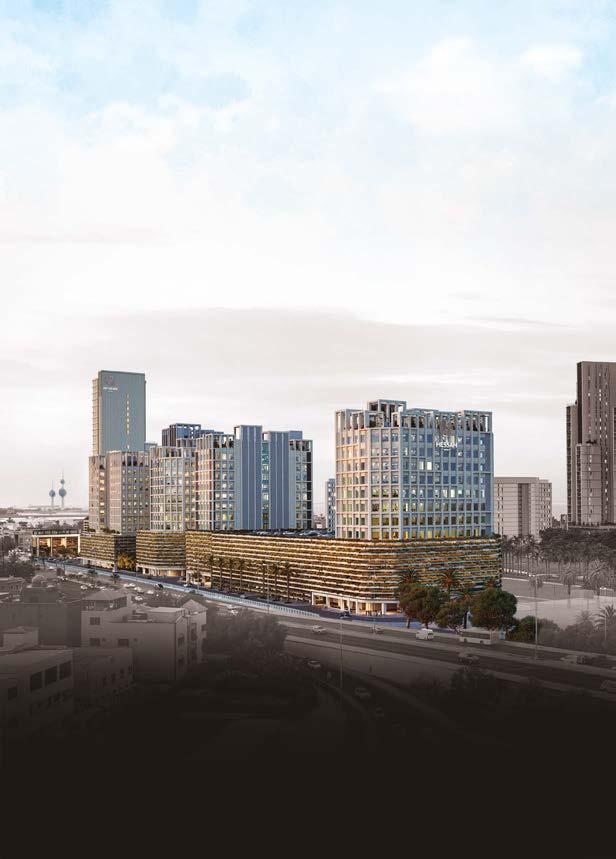
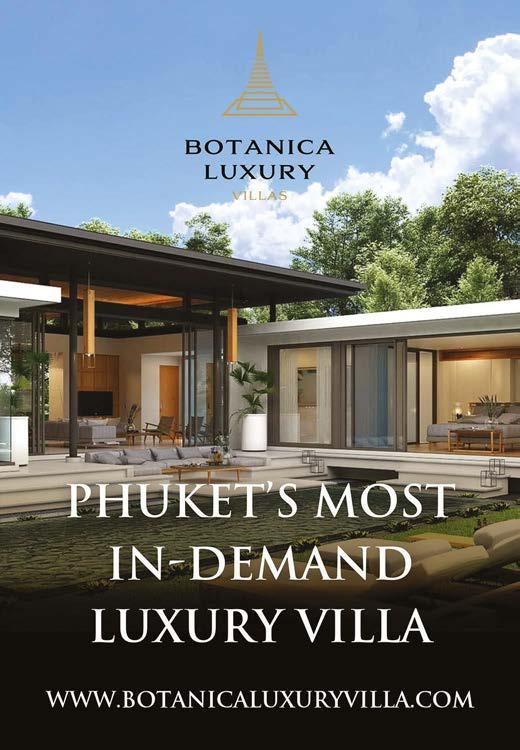
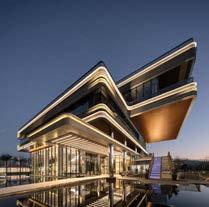
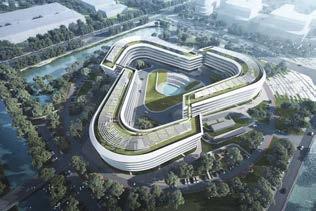
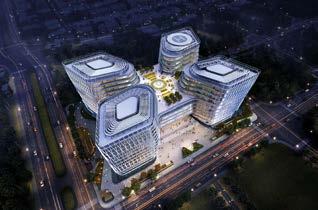

classified 184 BEST ITERNATIONAL OFFICE DEVELOPMENT New Senate Building by AECOM Gohong Wenzhou 350m by SANY Kunshan R&D Center by AECOM Shaoxing Huafa Financial Center by aecom.com
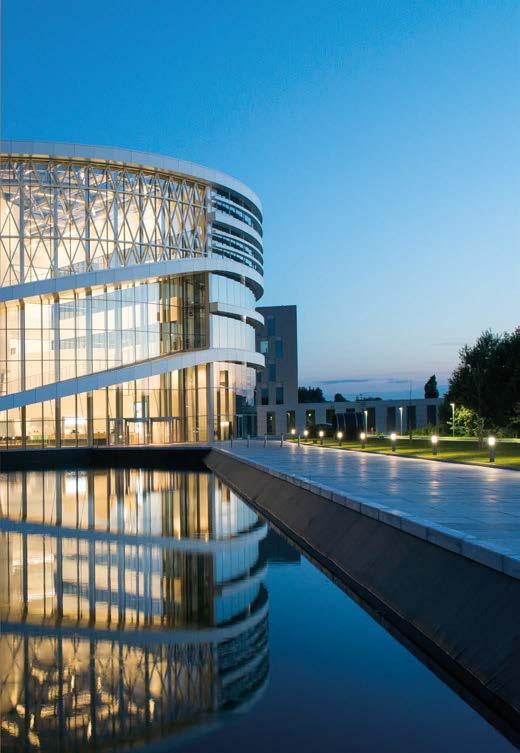
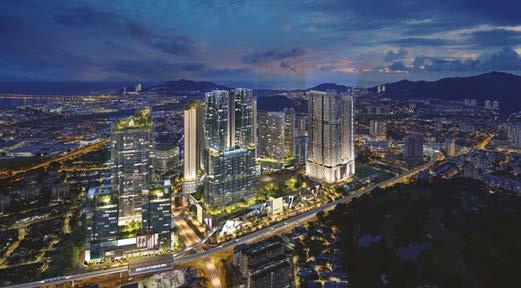
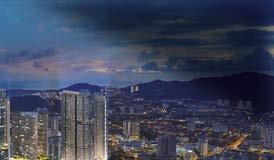
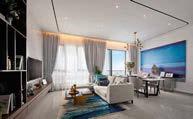
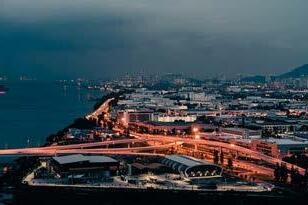
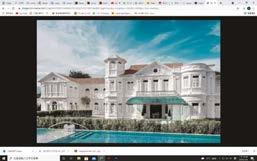


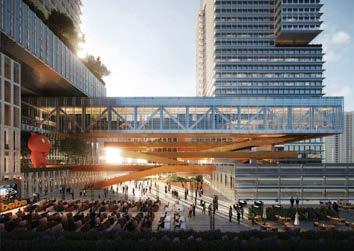
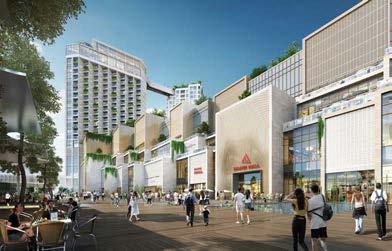
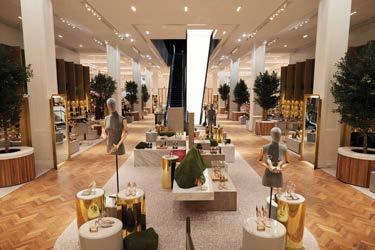
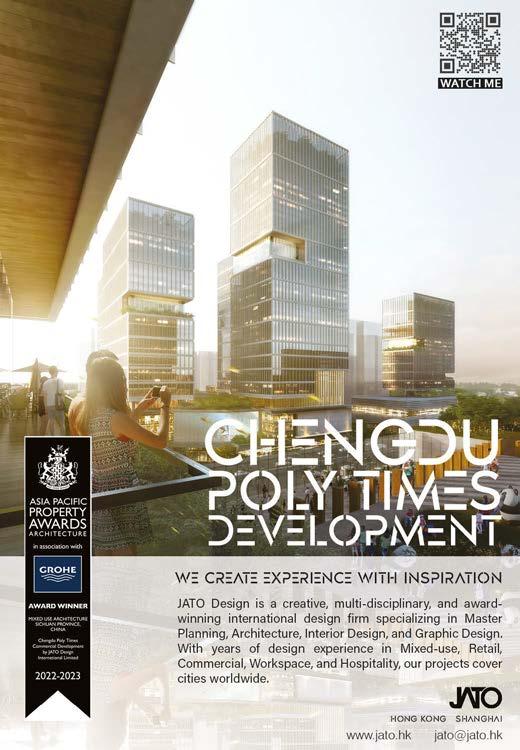
clas ed 185 Architects DESIGNING FOR LIFE C M Y CM MY CY CMY K Newspaper-FA-output.pdf 1 2021/7/29 12:25:48 HUBEI PROVINCE, CHINA and Industrial Complex AWARD WINNE R Street Flagship Store by Benoy Limited +852 3002 0692 marketing@benoy.com www.benoy.com Sustainable Social Economic Development Wellbeing Prosperity
Carefully restored and proud of its heritage, Bennett’s Lane celebrates Melbourne’s unique laneway culture by adding to the colourful canvas with something different. Developed in partnership by Perri Projects and Pellicano, Bennett’s Lane will provide office, hospitality, retail and entertainment at its finest in this mixed use ‘vertical village’.
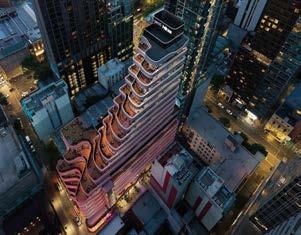
A variety of floor plates together with the revitalised and celebrated heritage of the development will attract a mix of occupants, tenants and users that will bring a unique work environment set to unite people and enhance their workday experience.

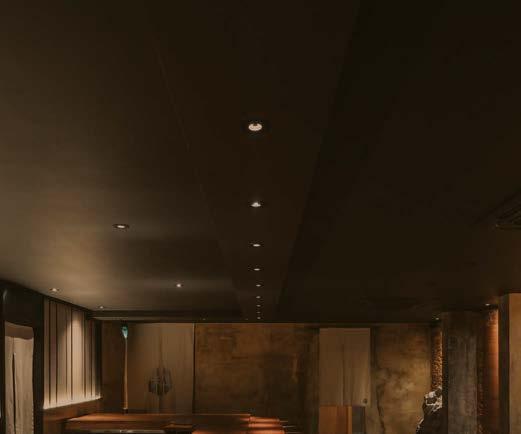
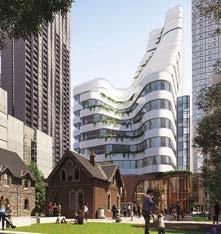
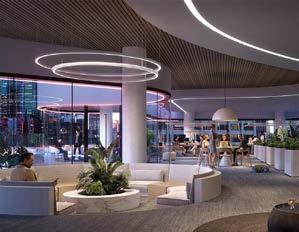
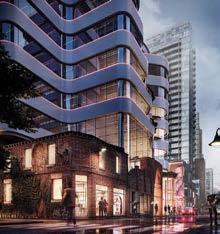
Towards a Sustainable Workplace
















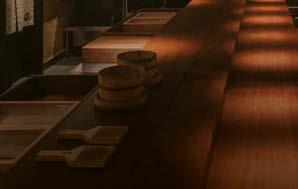
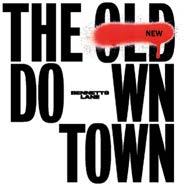



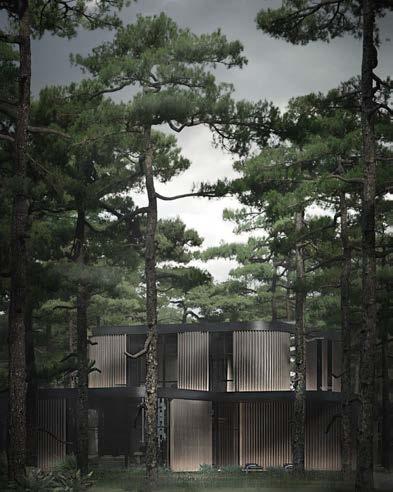
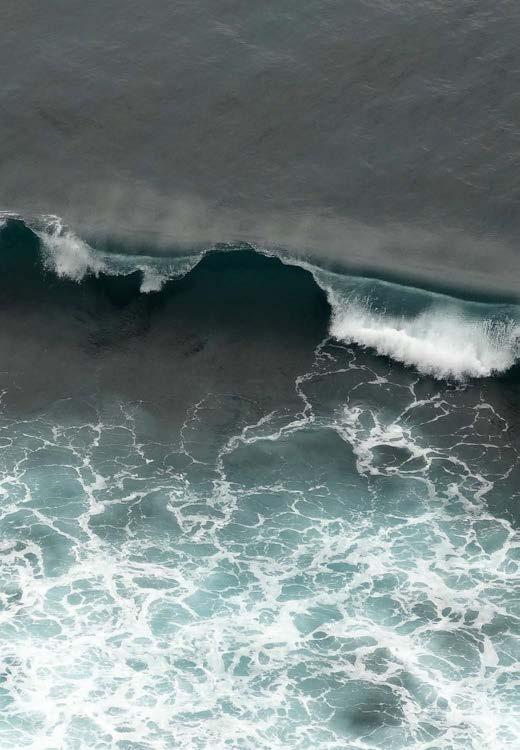
Amplify your sustainability commitments! Adapt and ex to a sustainable, environmentconscious tomorrow, with Zyeta's WELL & LEED certi ed workspaces.

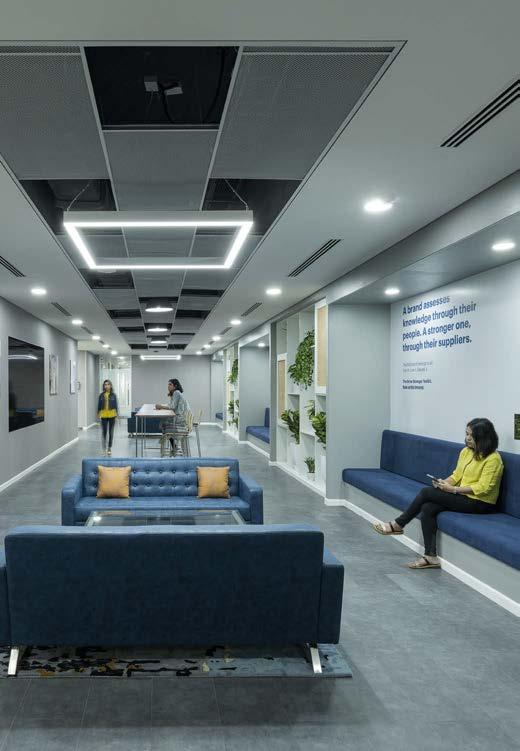
clas ed 186 WWW.LUXUM.EE LUXUMISDEDICATEDTOSELLING ESTONIA’SMOSTEXCLUSIVEAND UNIQUEREALESTATE
Dragon-inspired clifftop luxury
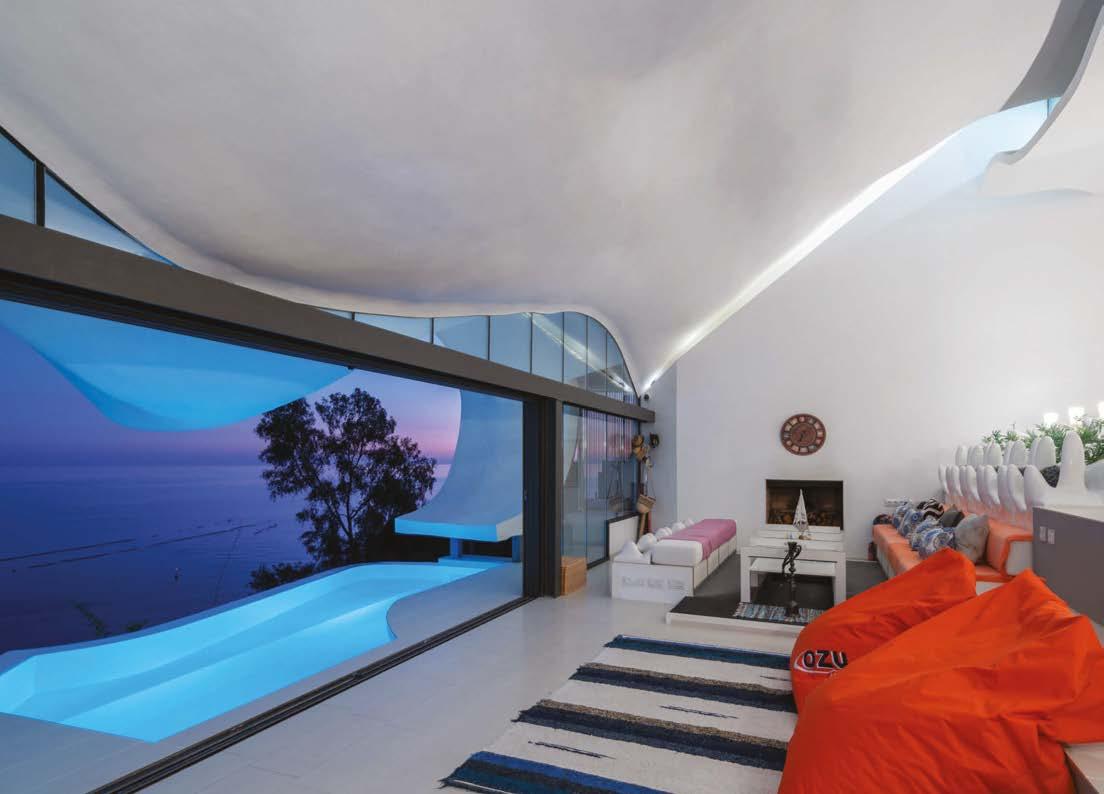

Discover the extraordinary Casa Acantilado, also known as the ‘Dragon House’, a unique villa located in Salobreña, Andalusia, Spain. Built into the cliff, this one-of-a-kind property seamlessly blends into the natural landscape, offering travellers an exceptional space of comfort and style. Featuring an undulating roof designed to resemble dragon scales, the villa boasts uninterrupted ocean views from its terrace and balcony. The 200m2 extension splits the property into two levels, with an open living area, dining room, American-style kitchen, salt water infinity pool, and a spacious terrace on the ground floor. Upstairs, three bedrooms with two en suite bathrooms offer privacy and tranquillity. Casa Acantilado is an unforgettable retreat, perfect for an intimate getaway with loved ones.
VRBO www.vrbo.com
187
the last resort
Images: VRBO
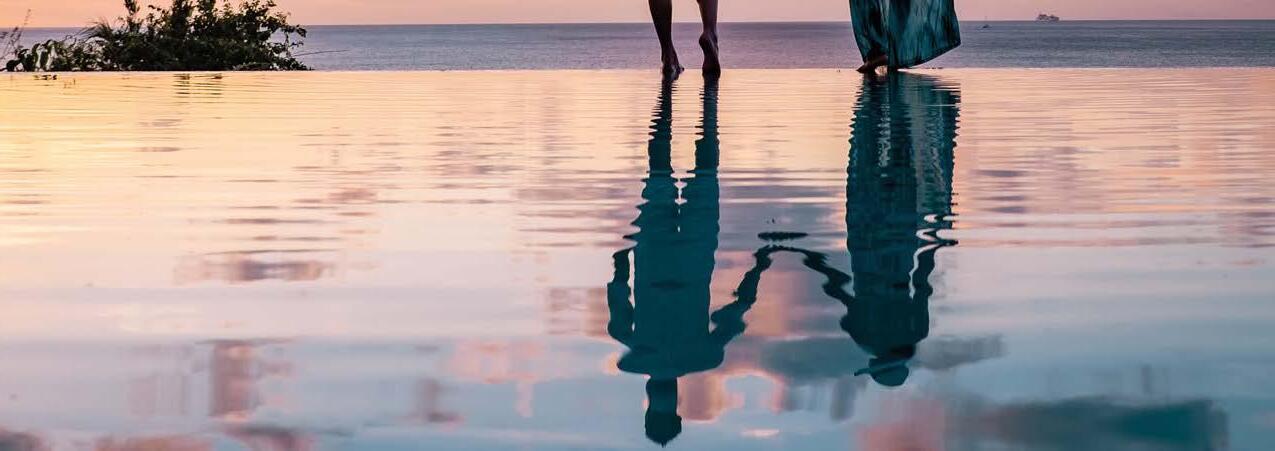
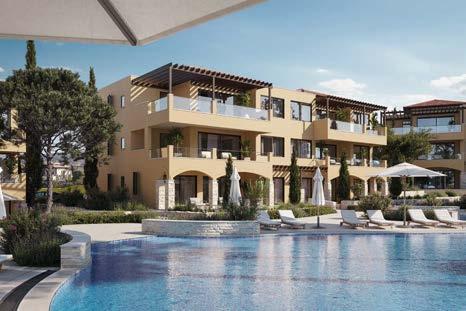














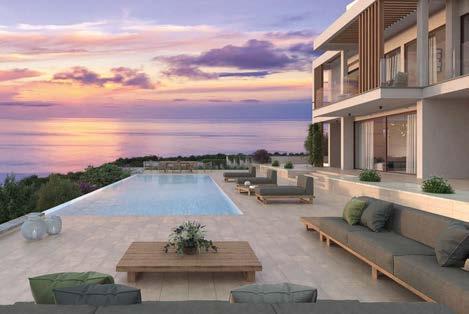
BEST 2022-2023 AMERICA’S
ARCHITECTS DEVELOPERS DESIGNERS AGENTS
2022-2023

ANNOUNCING AMERICA’S BEST PROPERTY PROFESSIONALS…
It is with great pleasure that we announce the winners of the 2022-2023 Americas Property Awards.
From breathtaking architectural designs to sustainable and socially responsible developments, this year’s winners represent the very best of what the industry has to offer. Their work is a testament to the power of creativity and innovation, showcasing the limitless possibilities that exist when talent and vision come together.
The judging process for the International Property Awards is meticulous and involves a team of independent industry experts who carefully evaluate each entry based on a set of rigorous criteria. Some of these exceptional projects included 1 Hotel San Francisco – Vitale and Hotel Ziggy which received two Five Star awards each. Dawson Design Associates ensured that the two projects consisted of interior design elements that were aesthetically pleasing.
F&T Group and SCG America won two Five Star accolades for their Tangram project located in New York. This exciting mixed-use project is poised to be the new, vibrant heart of the city. On the other hand, Multiplan Real Estate Asset Management won two Five Star awards for 57 Ocean Miami Beach. Located in the heart of Miami Beach’s iconic Millionaire’s Row, 57 Ocean is the latest addition to this pristine and highly sought-after stretch of beachfront real estate.
Congratulations to everyone listed in this publication. We wish you all the best in your future endeavours and look forward to seeing more of your exceptional work in the years to come.
Helen Shield Managing Director, International Property Awards
2022-2023
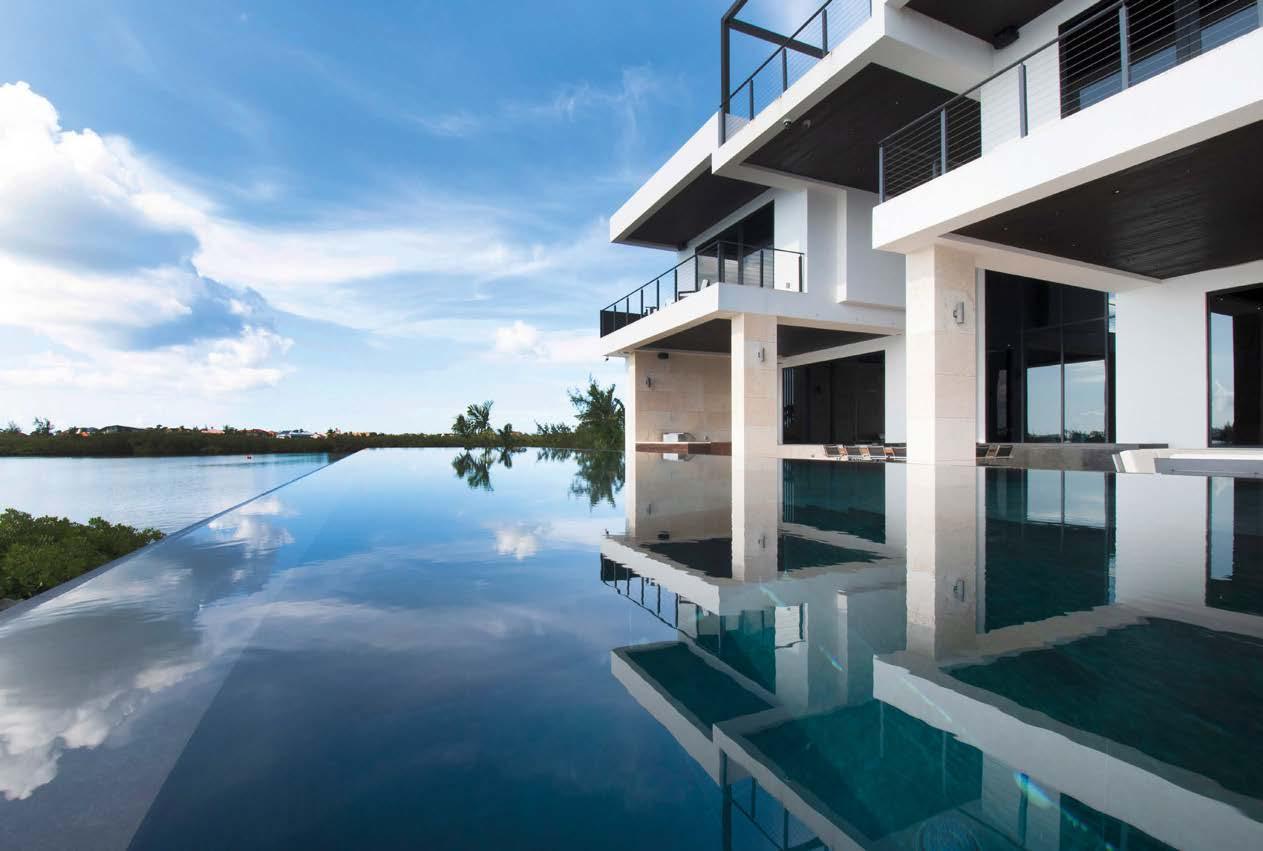
Index 4 Americas Property Awards INDEX 06 Sponsors 09 Judges 12 Edo Rocha Arquiteturas 23 Consorcio JGL Casatua 26 faithwilson | Christie’s International Real Estate 28 Multiplan Ream (MREAM LLC) 32 S Hotel, Jamaica 33 STATE of Architecture 34 Blue Print Management 35 Baraud Development Ltd 36 Blue Zone Realty 37 Designology - Ezgi Fitos 40 Americas Winners 2022-2023
BEST ARCHITECTURE SINGLE RESIDENCE CAYMAN ISLANDS Serenity House - Lalique Point by Robert Towell Architect

Partners Associates

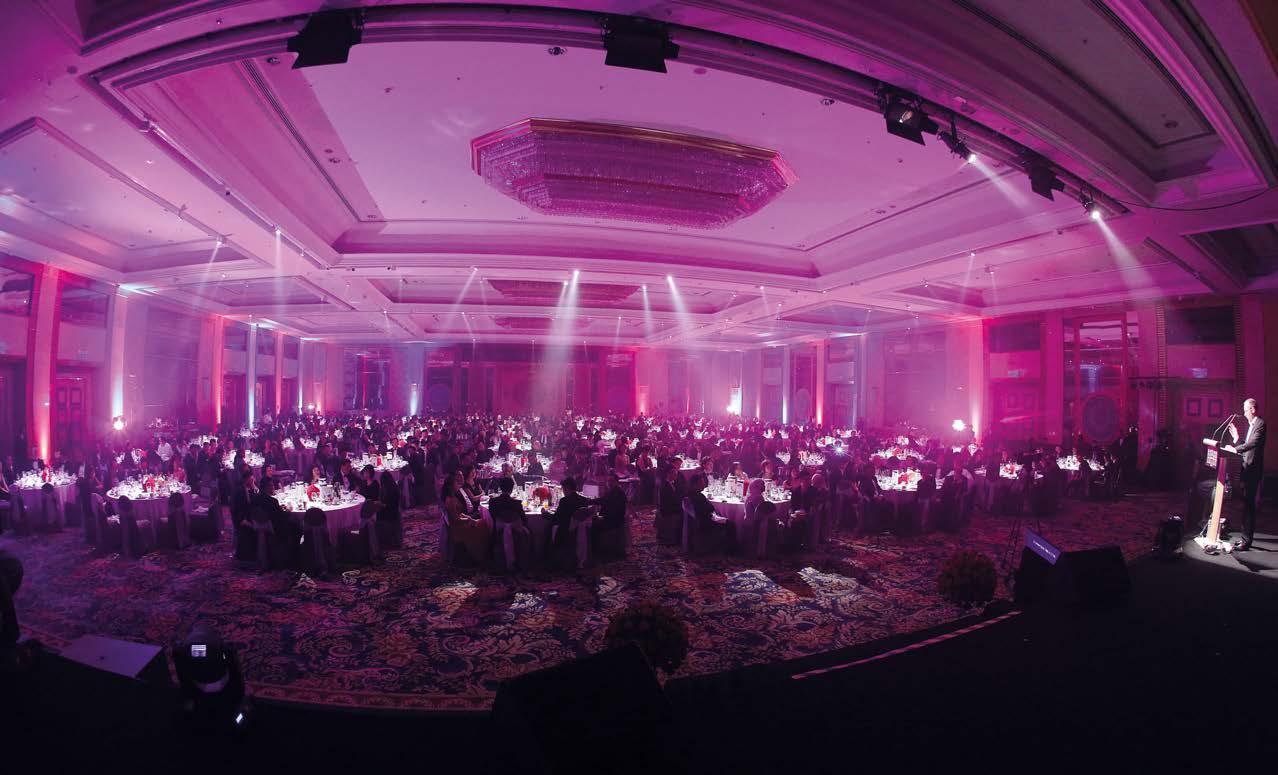
6 Americas Property Awards PARTNERS & ASSOCIATES
Designed for discerning taste and maximum performance
Acacia Supasleek™ Collection
Embodying the best of design and technology, Acacia Supasleek™ features pared down proportions, shapes and form. Tailored for the sophisticated urban dweller with a penchant for modern minimalism.
Find out more about how American Standard can enhance your projects, please email AmericanStandardAsia@lixil.com

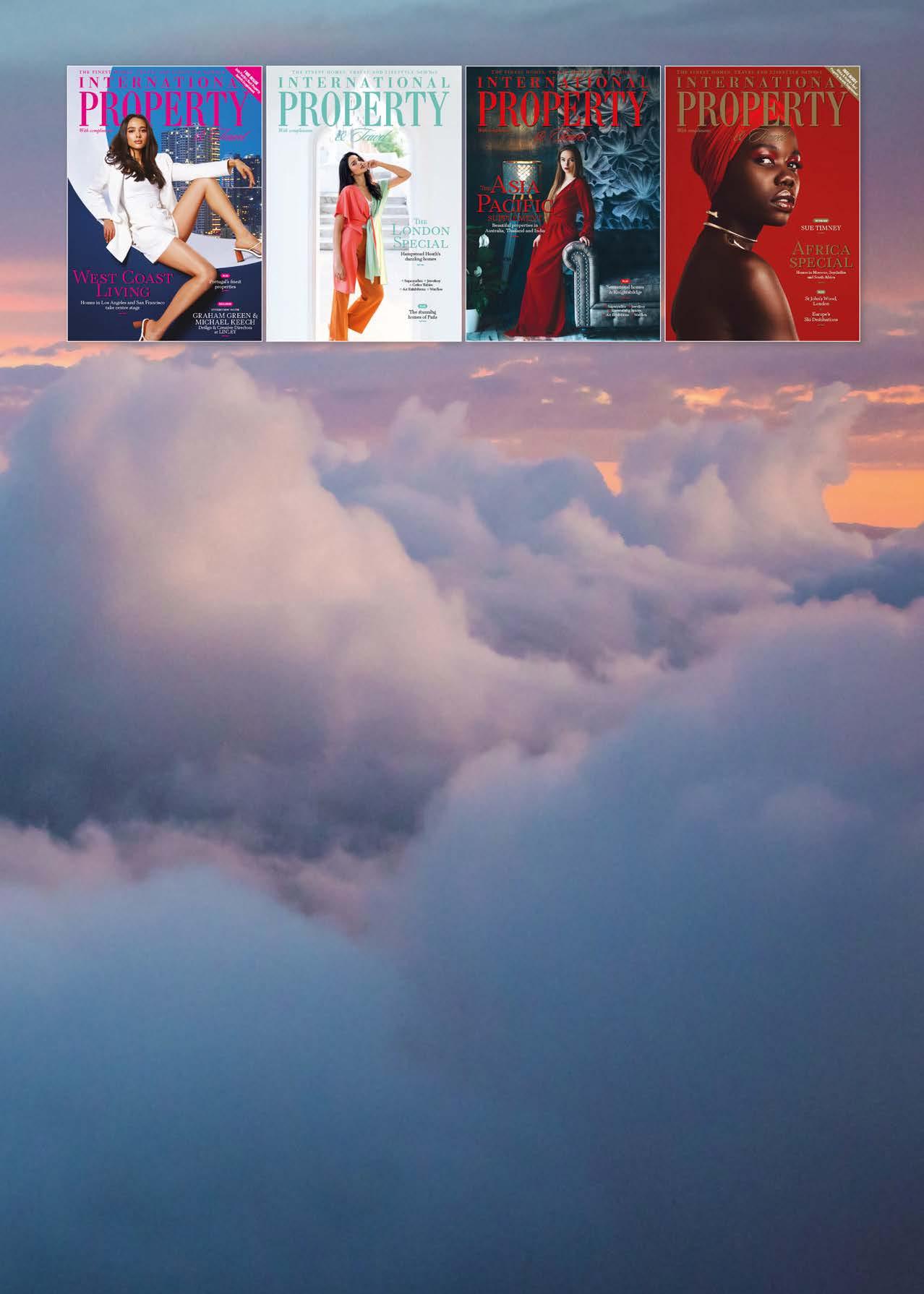
Subscribe for FREE Get every new digital edition of International Property & Travel in your inbox entirely free www.ipropertymedia.com/free IntPropertyTravel InternationalPropertyTravel
The Judging Panel
The judging panel for the International Property Awards is composed of experts and experienced members across a wide range of disciplines and property-related specialities.
Chairmen of the International Property Awards
Lord Best, Lord Caithness, and Lord Waverley
Fawas Abdulhamead Alharbi Director of Urban Planning, PIF
Judith Baker Independent Consultant
Kunle Barker Founder, Barker-Walsh
David Bentheim Architecture & Interior & Exhibition Design
Nick Bentley Co Founder, Uniform
Li Boatwright Founder, Storrington PR
Peter Bolton-King Consultant and Trainer
Russell Bragg Founder and Director, Bragg & Co.
Richard Briffa Director, Nucleus Design Studio
Xavier Calloc’h Publisher, Yacht Investor
Victoria Chazova Associate Director, Savills
T.K. Chu Founder, T.K. Chu Design Group & T.K. Home
Matthew Clare Executive Director, Trident Building Consultancy
Andy Costa Partner - Costa + Wolf
Richard Cotton Non Executive Chairman, AHR Architects
Kevin Crawford MD, Crawford Architectural
Geoff Cresswell MD, RDG Planning & Design
Caroline Donaghue Business Development Director, V1
Maggie Draycott CEO, MDA Associates
Jon Eaglesham MD, Barr Gazetas
Nick Farrow National President & Chairman, Farrows Ltd
Imtiaz Farookhi Former Chief Executive, NHBC
Frederick Fischer MD, Lalique UK
Matt Gaskin Head of School of Architecture, Oxford Brookes
Will Gibbs KLC School of Design
Nishant Grover COO, Asset World
Fei Gu Deputy General Manager, Sunac Shanghai Regional Product Centre
Jo Hamilton MD, Jo Hamilton Interiors
Simon Hamilton Director, Simon Hamilton Creative
Annie Hampson Chief Planning Officer & Development Director
Sean Hatcher Design Director, MCM Architecture
Niall Healy MD, Healy Cornelius Design Consultancy
Justin Hogbin Independent Marketing Communications Consultant
Del Hossain MD, Adrem Group
Ilker Hussein Global Projects Corporate Director ROCA GROUP
Gaohua Huang Founder, DesiDaily
Steven Hedley MD, MCIAT
Ken Ip Assistant General Manager, BSC Group
Mike Jordan Independent Consultant
Muslim Kanji Independent Consultant
Yama Karim Partner, Studio Libeskind
Jill Keene Former Editor, International Property & Travel Magazine
Dawn Kitchener Design Influencer
Nick Lee Founder, Niche PR
Dicky Lewis Founder, White Red Architects
Paul Lewis Founder, Altham Lewis Architects
Roy Ling MD, RL Capital Management
Andrew Link Head of Operations, FTSQUARED
Hugh Lumby Independent Consultant
Lord John Lytton All Parliamentary Group for Healthy Homes and Buildings
Steve Macfarlane Director, Metro Projects
Evan Maindonald Founder, MELT Property
Mr Majid Al Marri Senior Director, Real Estate Promotion Department, Real Estate Management & Promotion Centre
Serhii Makhno Founder, Sergey Makhno Architects
Guy Medd Independent Consultant
Bill McClintock MD, McClintocks Ltd
Shalini Misra Founder, Shalini Misra Ltd.
Christian Morris Director, Boyle and Summers
Katherine O’Shea Strategic Solutions, Financial Advice & Investments, Coutts
Edward Park Director, Park Designed
Penny Patterson FRSA, Interior Consultant
Hilary Philpott Corporate Director, Kempinski
Gregory Phillips MD, Gregory Phillips Architects
Richard Rawlings Real Estate Trainer
David Reynolds Owner, Bloomsbury Project Management
Nadya Ruvinsky Internal Projects Design & Consultancy, Rusigner
Julien Sannier Commercial Director, Liang & Eimil
Sophie Sannier Owner, Jack & Tara
Celia Sawyer Founder, Celia Sawyer Interior & Architecture
Christian Schulz-Wulkow Head of Real Estate, Hospitality and Construction, Germany, Switzerland and Austria; Managing Partner Ernst and Young GMbH
Nigel Sellars Associate Director, Global Property Standards, RICS
Kevin Sew Director, HODESCO
Randle Siddeley, The Lord Kenilworth Chairman, Randle Siddeley Landscape
Architecture
David Smith MD, DS Property Specialists
Jill Stanley-Grainger Head of Content, Proof Content
Frank Stephenson Design Director, Frank Stephenson
Patrick Story Chartered Architect, Design Director, Sequoia London
Jason Tebb CEO, On The Market
Tricia Topping Director, Carlyle Consultants
Paul Tayler Chartered Surveyor, Consultant Valuer
Mark Taylor Area Manager, SilentGliss
Andrew Thompson Senior Lecturer in Building Surveying, ARU
Sue Timney Director, BIID
Lucy Urwin Contract & Luxury Manager, DEDAR
Paul Vick Founder, Paul Vick Architects
Honour Wainwright Marketing Manager, Boodles
John Walker Executive Director, CTF Local
Andrea Watson Freelance Property, Arts & Lifestyle Journalist
Gillian Wheatcroft Head of PR & Marketing, Janine Stone
Eddie Weir Principal Partner, MCIAT, Architectural Design Partnership
Tony Whitbread MCIAT
Ed Williams Partner, Fletcher Priest Architects
Stuart Wilsdon Interior Designer
Georgina Wood Head of Interior Design, Taylor Howes Designs
Dr Ping Xu Founder and Design Director, PH Alpha Design Ltd
9 Americas Property Awards
JUDGES

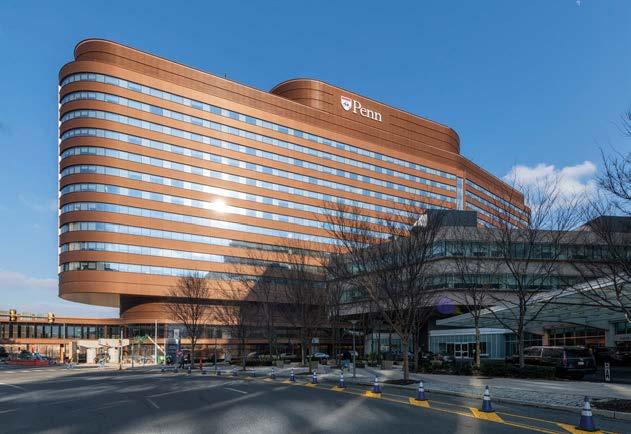
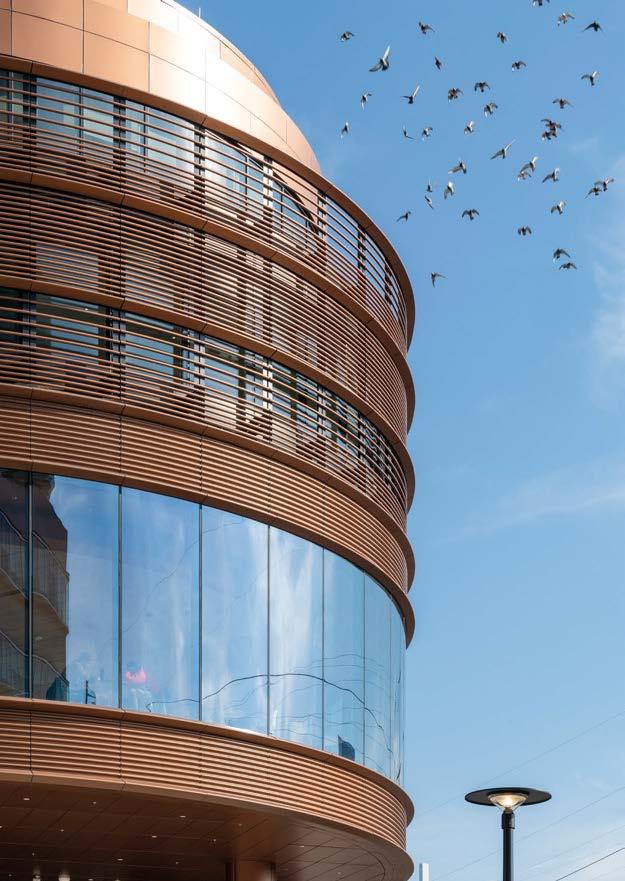
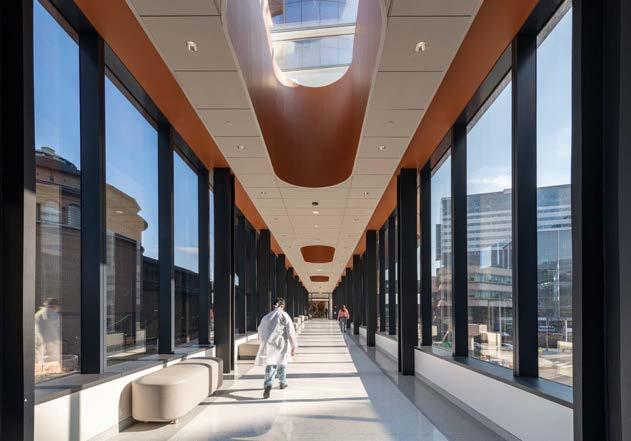
BEST PUBLIC SERVICE ARCHITECTURE PENNSYLVANIA, USA Pavilion, Penn Medicine by PennFIRST
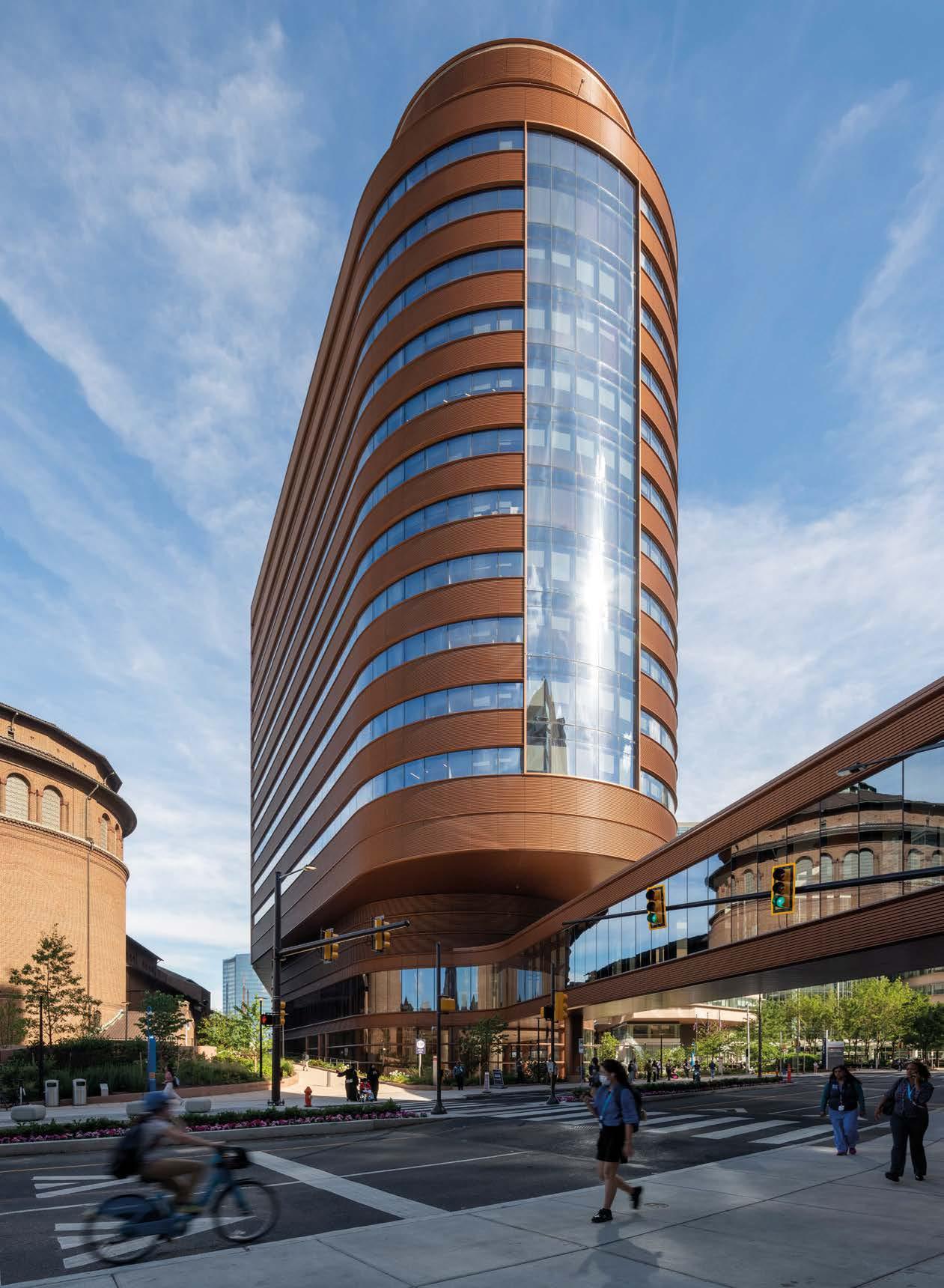
Palestra Italia – Allianz Parque Project was developed by Ed Rocha Arquitecturas together with WTorre Group. Created in 1981, WTorre is one of the biggest conglomerates in Brazil.
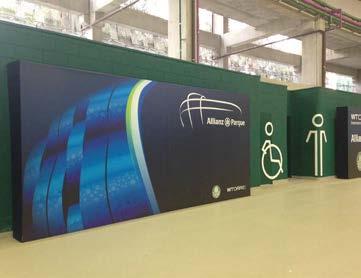
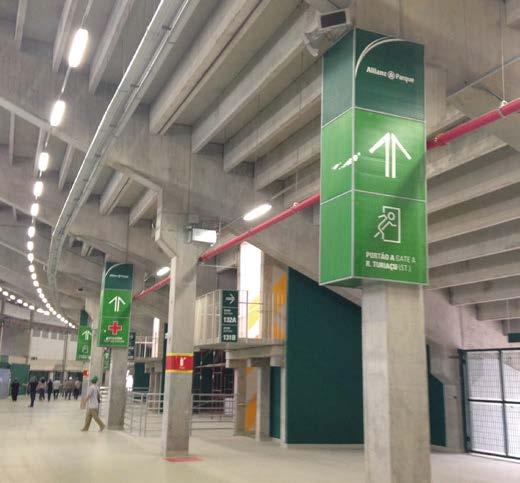
The company operates in different areas, including construction, commercial properties, real estate development, logistics centres, entertainment, shopping centres, and infrastructure. The company’s completed developments total nearly 10 million m2 of built area. They have the ability to identify market needs and bring new engineering solutions and business models to Brazil.
Allianz Parque is a project managed by WTorre, with naming rights negotiated with Allianz Seguros, which was chosen in a popular vote by the European website Stadium DB as the most spectacular arena in the world.
The inauguration of Allianz Parque, in November 2014, transformed the entertainment market in Brazil by creating a unique space in the country, where the greatest national passion, football, coexists harmoniously with concerts by the biggest bands in the world. With the purpose of changing people’s lives for the better, through sport and culture, the arena has become an icon of the city of São Paulo and has already attracted around 4 million visitors in its first three years of operation.
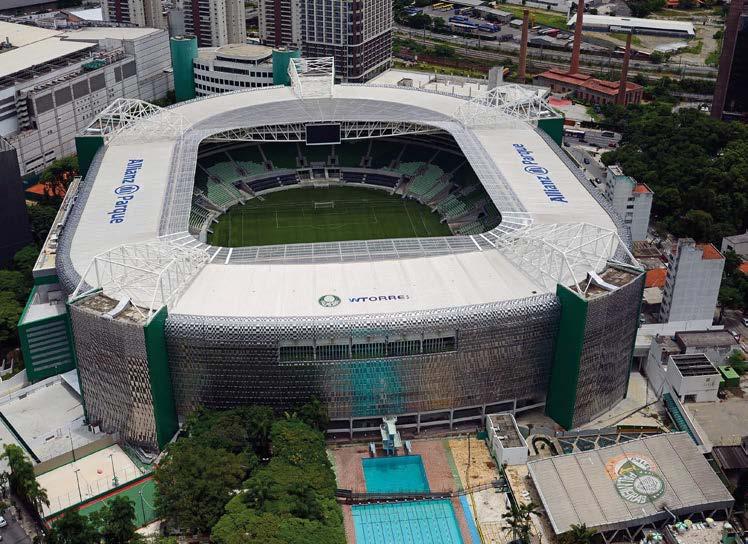
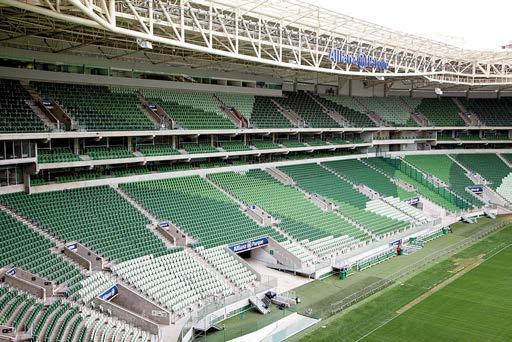
The project’s imposing facade covers a stadium with 42,000 covered seats, which has an amphitheater for up to 18,000 people, a convention centre, 160 boxes and 6 lounges. For the comfort of its visitors, the arena has more than 500 Wi-Fi antennas, international standard catering service and parking for more than 2,000 vehicles.
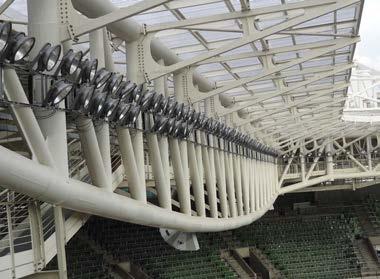
12 Americas Property Awards
2022-2023
USE ARCHITECTURE
Award Winner MIXED
BRAZIL Palestra italia - Allianz Parque Project by Edo Rocha Arquiteturas
BRAZIL
Palestra italia - Allianz Parque Project
The innovative management of Allianz Parque makes the arena the only multipurpose one in the country. This is due to its diversified operation, which is permanently looking for ways to surprise its visitors. Today the venue, in addition to hosting Palmeiras games and major concerts, also hosts product launches, lectures, children’s parties, weddings, photo shoots, and graduations. That is, the arena always has a playful and exciting setting for any type of event.

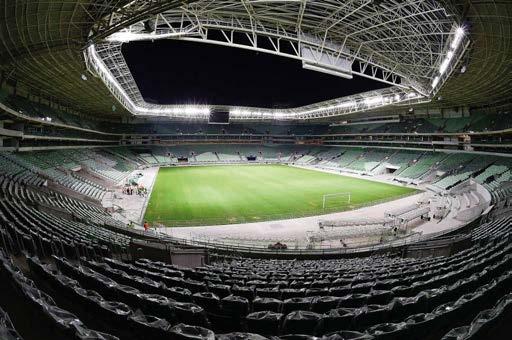
The design features beautiful contemporary elements, with a focus on the heating and soundproof systems, aimed at providing comfort for visiting guests. The project was designed to be one of the best multipurpose arenas in the world, however, the biggest challenge was to create as much space to host thousands of guests.
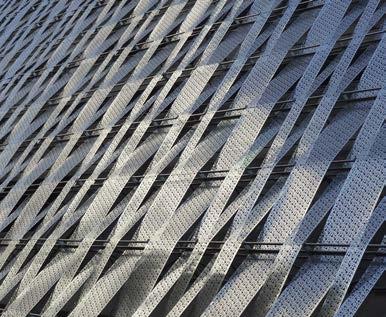
Built over the site of the former stadium, the structure of the arena is sturdy owing to its stainless-steel facade. The arena has seats in its lower ring, two intermediate levels of VIP boxes and chairs in the upper ring. In the place where the original stands were preserved, a fully covered amphitheatre was designed, with a special focus on its flexibility. This means that when an event is held, the amphitheatre stage can be removed while a football match is being played.
The stadium seats have three different shades of green. Seen from above it gives the impression of an endless green forest.

Snack bars, shops, a convention centre, panoramic restaurant, space for up to 1,000 media professionals, a themed museum, and a trophy room complete this magnificent project.
Edo Rocha Arquiteturas
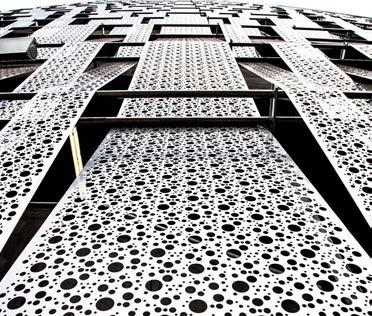
Rua Dr. Paes de Barros, 778 04530-000-São Paulo-SP
Brazil
t: +55 11 5505-1255
whatsapp: + 55 11 91656-6660
e: edo@edorocha.com.br
w: www.edorocha.com.br
instagram: edorochaarquiteturas
13 Americas Property Awards
2022-2023
Award Winner MIXED USE ARCHITECTURE BRAZIL Palestra italia - Allianz Parque Project by Edo Rocha Arquiteturas
BRAZIL
The Alpha Building is a triple AAA development, with LEED Gold certification, and has an estimated built area of around 78,099m2, six basements, 980 parking spaces and one helipad.
Housing the headquarters of Bradesco Seguros, this building incorporates sustainable technological solutions to offer a greater sense of well-being and comfort to users and visitors.
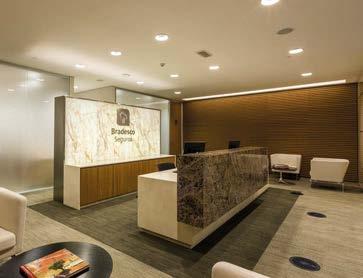
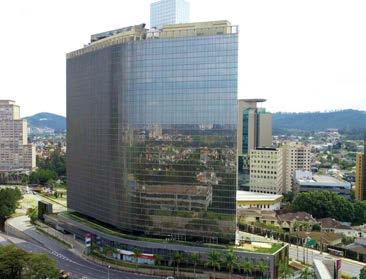
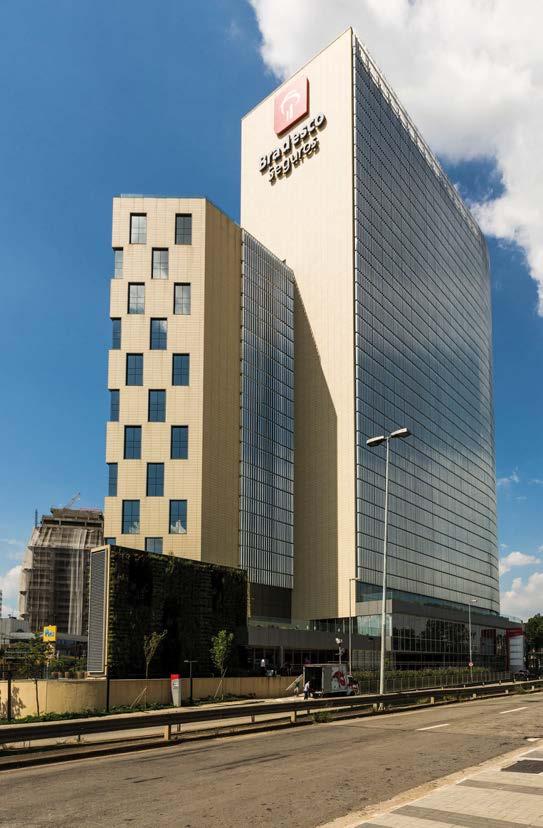
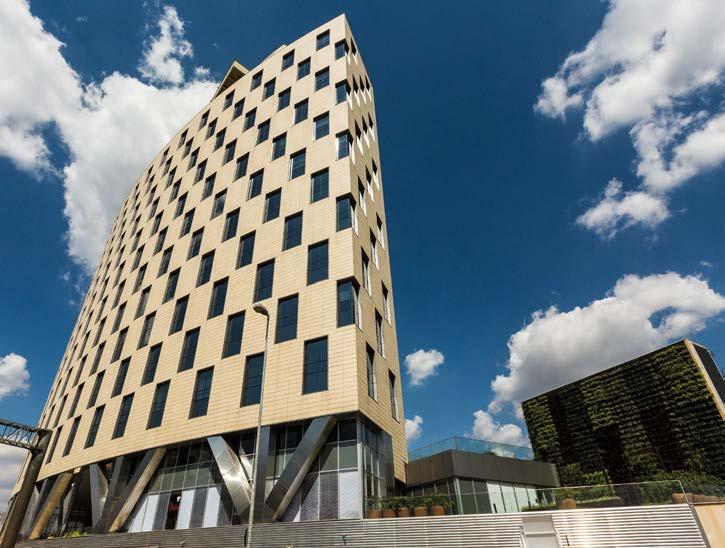
Bradesco Seguros operates in Brazil and Latin America. The company focuses on client and service features that include web and mobile channels and call centres. They offer services such as Mew DoutorNovamed clinics to Bradesco Saude and Mediservice insured parties, providing outpatient care, medical appointments, laboratory tests and imaging tests. The shape of the terrain was a big challenge that Edo Rocha Arquitecturas
had to overcome. The company therefore sought to create adjoining buildings, one with an ellipse facade to solve this problem.
On the east facade, which goes from the ground floor to the 12th floor, the use of light-coloured ventilated ceramics met the needs of energy conservation and thermal comfort, in addition to being a self-cleaning product. Having this external insulation system reduces the building’s energy consumption, both in low and high temperatures. On the west facade, from the ground floor to the 18th floor, which receives the afternoon sun, and has the largest number of people working, a vertical brise soleil allows the control of the entry of light and is highly effective in terms of energy conservation. The 13th floor has a landscaped slab that provides a pleasant place for the restaurant and auditorium.
14 Americas Property Awards
2022-2023
OFFICE ARCHITECTURE
Award Winner
BRAZIL Alpha Building Bradesco Seguros by Edo Rocha Arquiteturas
BRAZIL
Alpha Building Bradesco Seguros
Other features of the building include a containment system with anchored diaphragm walls; reinforced concrete structure mixing flat slabs in the basements, and pre-stressed and ribbed slabs in the standard floors; ceramic ventilated facades, which allows for a better performing air conditioning system and better thermal comfort even in the face of sudden temperature variations typical of São Paulo; an air conditioning system, cooled with a cold water network with chillers, which have sectorised control of insufflation by floor, with automated temperature control and automated dampers on the perimeter of the facade, which allows the increase or decrease of insufflation according to solar incidence and temperature.
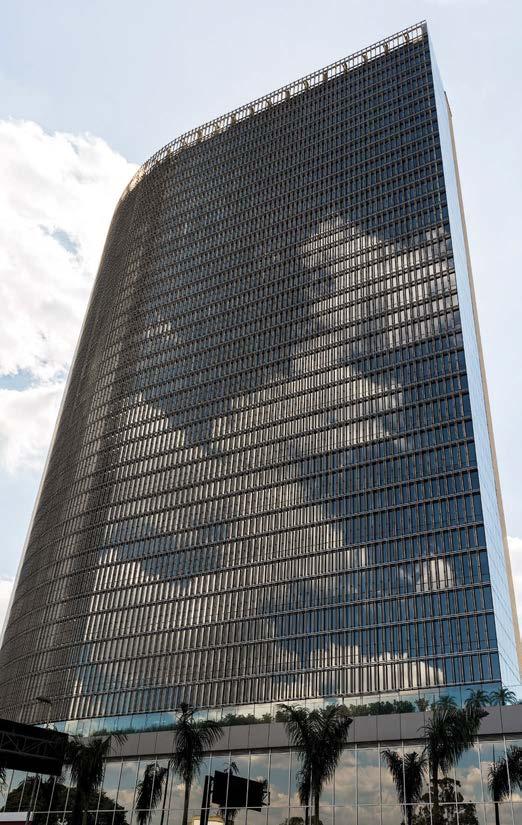
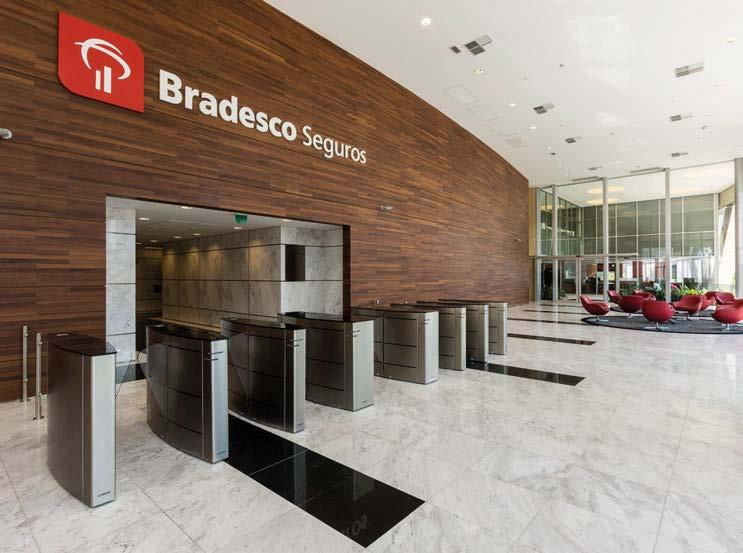
Edo Rocha Arquitecturas also implemented an electrical distribution system with a fully automated KNX System, and a light
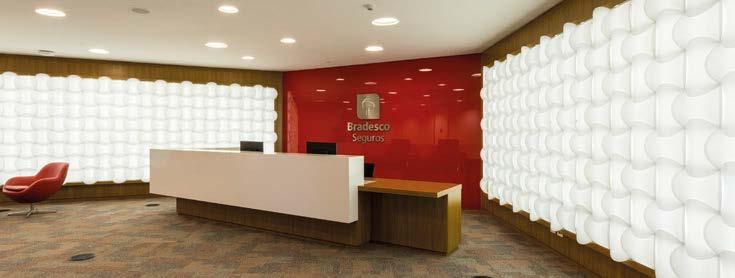
sensor close to the facades, which allows the automatic operation of lamps according to the intensity of natural light. There is also a remote measurement system showcasing energy consumption by floor and by sector, and a fully manageable structured cabling system, with LAN rooms on all floors.
In order to conserve water, a reuse water system with a gray water treatment station was introduced for the reuse of water for the gardens and toilet flushing. The buildings are also equipped with 17 elevators and six state-of-the-art escalators with a regenerative braking system.
Lastly, the project has brought benefits to the surroundings with an area open to the public for offices, a gym, shops, restaurants, cafés, a bank brand, and the construction of a walkway for pedestrian safety. This allows for the integration of employees and visitors.
Edo Rocha Arquiteturas
Rua Dr. Paes de Barros, 778 04530-000-São Paulo-SP
Brazil
t: +55 11 5505-1255
whatsapp: + 55 11 91656-6660
e: edo@edorocha.com.br
w: www.edorocha.com.br
instagram: edorochaarquiteturas
15 Americas Property Awards
2022-2023
Award Winner OFFICE ARCHITECTURE BRAZIL Alpha Building
Bradesco
Seguros by Edo Rocha Arquiteturas
BRAZIL
Edo Rocha Arquiteturas
Rua Dr. Paes de Barros, 778
04530-000-São Paulo-SP Brazil
t: +55 11 5505-1255
whatsapp: + 55 11 91656-6660
e: edo@edorocha.com.br
w: www.edorocha.com.br
instagram: edorochaarquiteturas
Edo Rocha Arquitecturas’ Allianz Seguros project is a triple AAA development, with LEED Gold certification. With a built area of 42,480m2, 16 floors, five basements, 670 car parking spaces and 130 bicycle and motorcycle spaces, and one helipad, the structure provides a professional and eye-catching environment for its employees.
The Allianz Group, present in more than 70 countries, is one of the world leaders in insurance and asset management, with more than 100 million customers, both private and corporate worldwide.
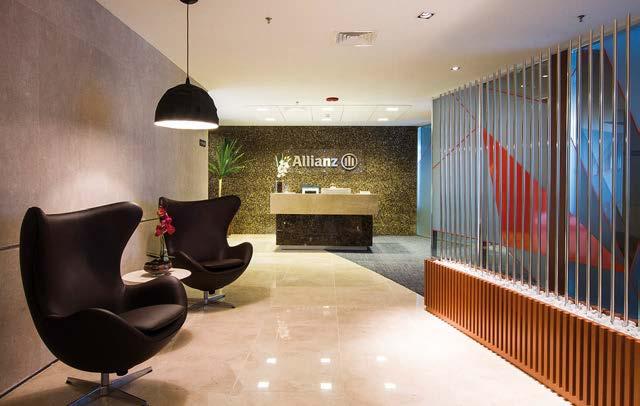
Allianz customers benefit from a wide range of insurance packages for individuals and companies. These include property, life, health and credit insurance, as well as assistance services to credit insurance and global business insurance. The Allianz Group understands life’s twists and turns, so are on hand every step of
the way to provide exception service. Allianz is one of the world’s largest investors, managing around €793 billion for its insurance clients. In addition, their Asset Managers PIMCO and Allianz Global Investors (AllianzGI) manage over €1.8 trillion of third-party assets. The project was built to meet the needs of Allianz Seguros’ corporate headquarters with a BTS built-to-suit development. With 10 floors dedicated to accommodating 1,100 employees, the layout of each floor varies according to the function of each department.
Coloured panels on the glass partitions give a visually-appealing vibe to the office interior. These one-of-a-kind features ensure that each floor is strikingly different. On the rooftop, an executive restaurant above the presidency’s floor allows for private meetings. To complete the development, there are areas for training, additional restaurants and meeting rooms.
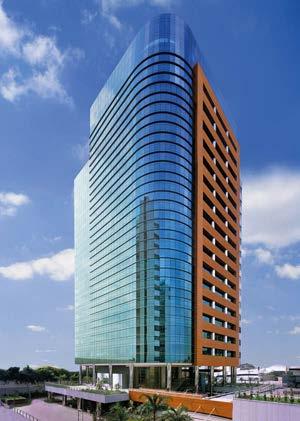
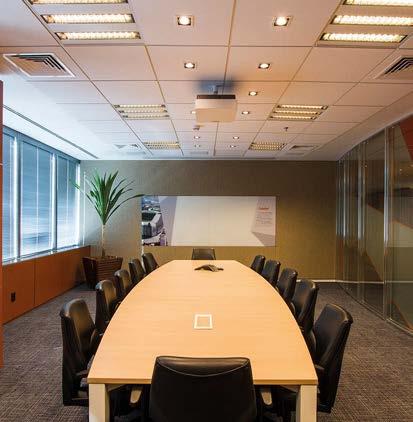
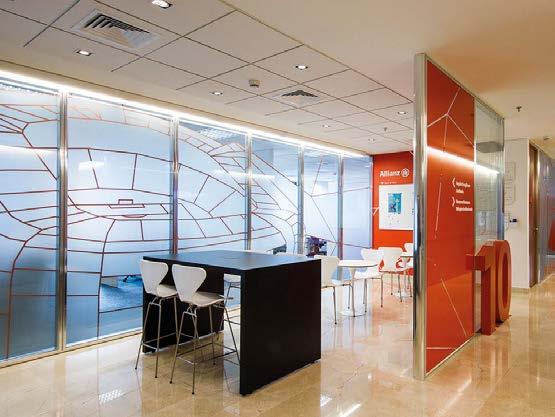
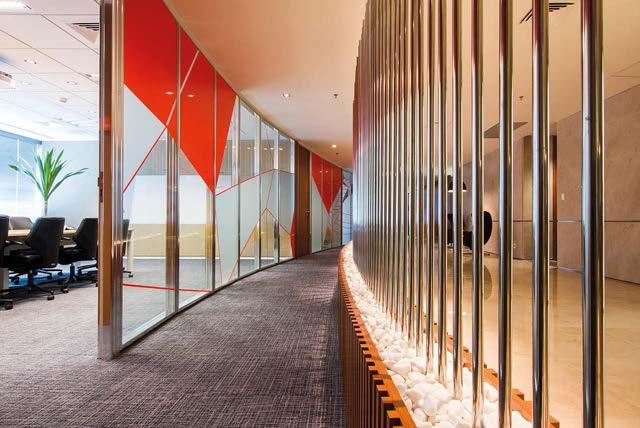
16 Americas Property Awards
2022-2023
Lorem ipsum
Award Winner OFFICE INTERIOR BRAZIL Allianz Seguros by Edo Rocha Arquiteturas
Allianz Seguros
BRAZIL
With a history of almost 70 years, JBS S.A. is a Brazilian multinational company, acknowledged as one of the worldwide food industry leaders. Headquartered in Sao Paulo, the company is present in in more than 20 countries.
In all locations where it operates, more than 250,000 team members follow the same guidelines concerning economic, social and environmental sustainability aspects, innovation, quality and food safety, and adopting best practices.
This Triple AAA development, with LEED certification, a built area of 16,180m2, three floors, one basement and 120 parking spaces was designed to meet the needs of the JBS corporate headquarters.
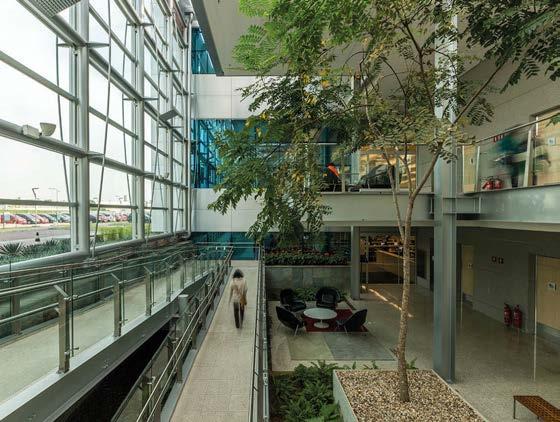
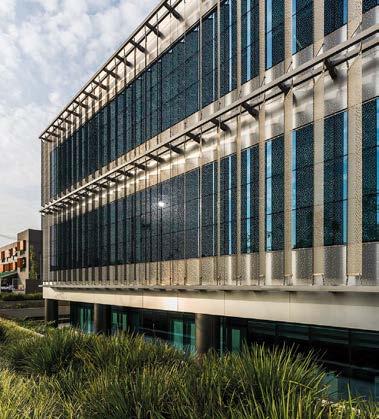
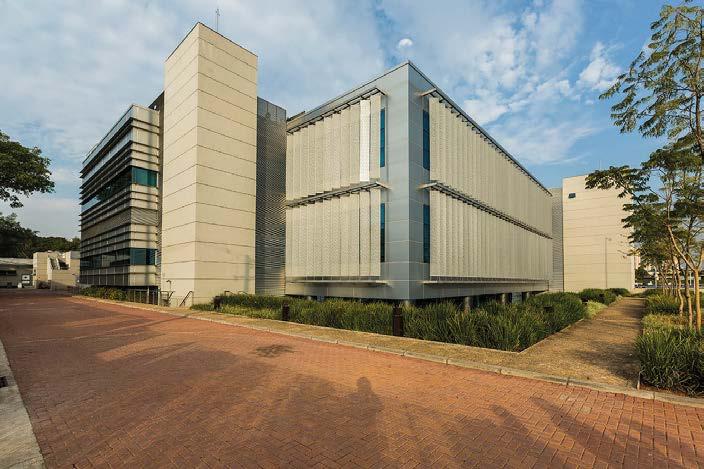

The main request was an open space design with minimal structural interference. This was achieved with four columns spaced
17.5m apart. The entire building was designed with perfect thermal insulation on the facade using composite aluminium plates, rock wool insulation, and glass with high-efficiency ultraviolet and infrared filtering.
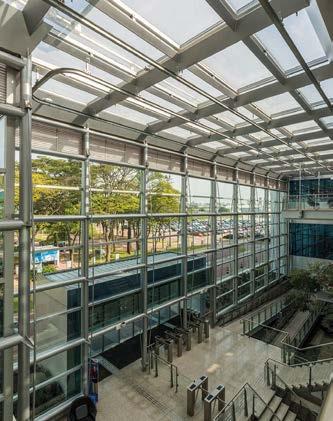
The building has a gray water treatment plant which is reused for the irrigation system. On one of the west facades lies solar protection panels made of perforated stainless-steel. The air conditioning system uses absorption chillers in addition to a highly efficient enthalpy and air filtration system. There is also an Aircuity temperature control system that allows automatic temperature control and quality control of CO2 and contamination within work environments.
Being an interior and architecture pioneer, Edo Rocha Arquitecturas strives to promote sustainability and safe spaces to ensure businesses have the best work-life balance.
17 Americas Property Awards 2022-2023 Award Winner OFFICE ARCHITECTURE BRAZIL JBS Headquarters Block 3
Arquiteturas Edo Rocha Arquiteturas Rua Dr. Paes de Barros, 778 04530-000-São Paulo-SP Brazil t: +55 11 5505-1255 whatsapp: + 55 11 91656-6660 e: edo@edorocha.com.br w: www.edorocha.com.br instagram: edorochaarquiteturas
by Edo Rocha
BRAZIL
JBS Headquarters Block 3
The J&F Institute, a Business Education Centre, is a nonprofit organisation, maintained by the J&F Group, which supports social and educational projects that have direct connection to the main strategy of the company. The J&F Group invests knowledge and financial resources to maximise opportunities and prosperity for young people. The main project is Germinare Business School with the mission to train young business administrators and citizens through a unique and entirely free integral education. Additionally to the Germinare Business School, the Institute also has the Germinare Tech School focused on software development teaching. Moreover, it supports a community-oriented project aimed at public schools through financial support and continuing education for 50,000 children,
2,500 teachers and 300 educational managers. To run all these projects, the J&F Institute includes a set of three buildings: a school, administrative area, and a gym.
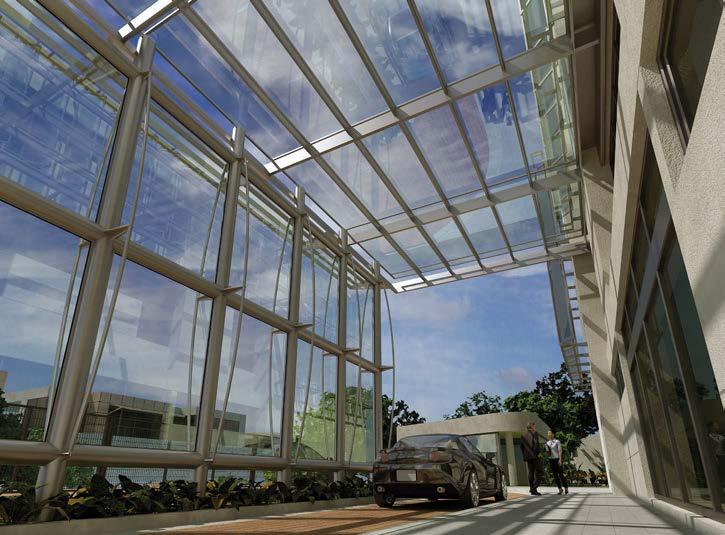
With regards to the Germinare Business School, it is an institution approved by MEC – Ministry of Education – and recognised by UNESCO. The school has 1,000 students between the ages of 11 and 17, who from the age of 14 begin interning at JBS or other J&F companies. The focus is to effectively train individuals for their professional lives, offering extensive content for professional skills development and the opportunity to choose from the following business sectors: digital business, financial, retail, commodities, and consumer goods.
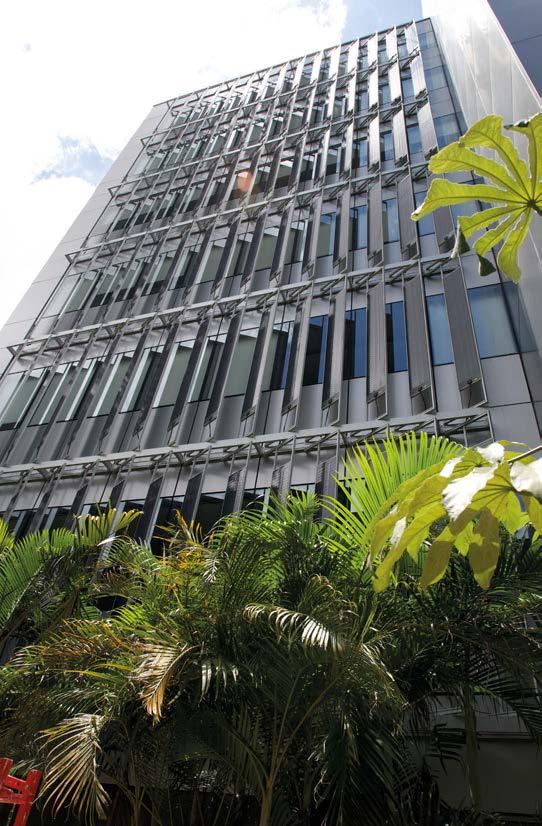
The students carry out, on a permanent basis, management projects, visits to
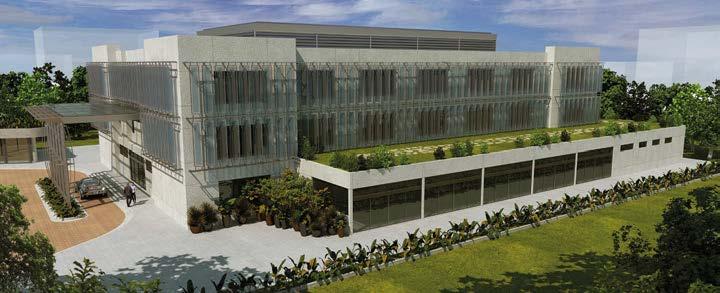
18 Americas Property Awards
2022-2023
BEST PUBLIC SERVICE ARCHITECTURE BRAZIL Instituto J&F Germinare School by Edo Rocha Arquiteturas
BRAZIL
Instituto J&F Germinare School
productive environments, and read 20 business management books. Aimed at students from the 6th year of Elementary School to the 3rd year of High School, the institution has been running for 13 years. The paid internships within the JBS and J&F’s other companies are the guiding principle of the academic plan: they awaken young people by introducing them to business principles and help them to develop critical thinking, negotiation skills, teamwork, leadership, and accountability. The internships also increase income for young people, who often become breadwinners for the family. The school also seeks to give full support to children and their families to ensure a fulfilled educational and psychological development. There are followup workshops so the families understand how they can positively support their children’s
education, as 39% of students come from lowincome homes.
Students are admitted through several examinations. There is no tuition and students are given a variety of complementary benefits, including laptops and healthy meals throughout the whole day. Students’ academic performance, behaviour, and lifetime productivity therefore improve. This educational project is unique and was created from the vision that young people need highquality education to prepare them for the real challenges of professional life.
Edo Rocha used their skills in architecture, interior architecture, design and technical managing and construction managing to elevate Institute Germinare’s design. The project comprises a set of three buildings: a school, an administrative building and
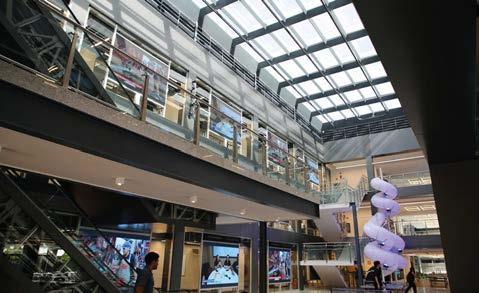
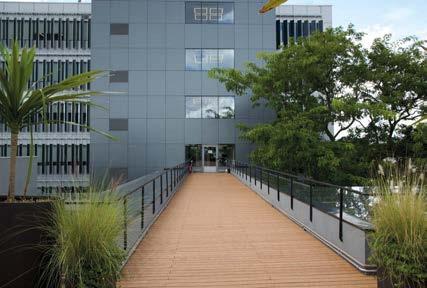
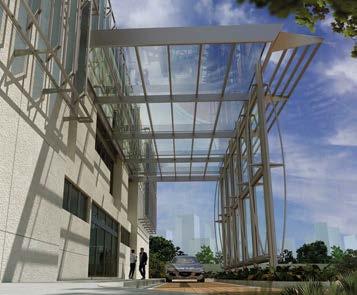
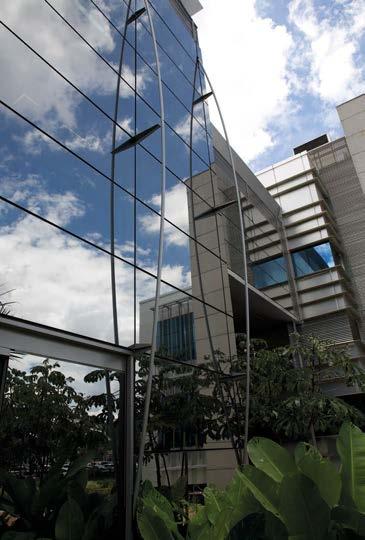
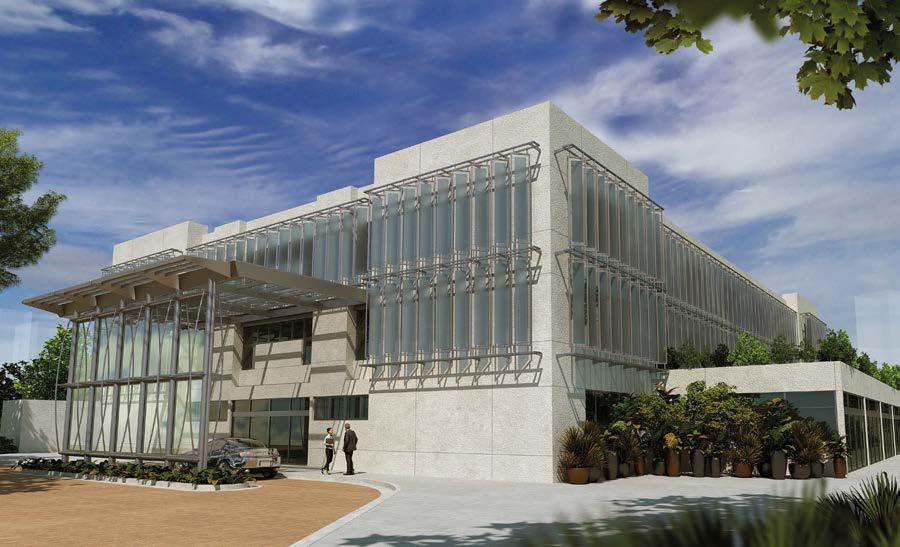
Rua Dr. Paes de Barros, 778 04530-000-São Paulo-SP
Brazil
t: +55 11 5505-1255
whatsapp: + 55 11 91656-6660
e: edo@edorocha.com.br
w: www.edorocha.com.br
instagram: edorochaarquiteturas
19 Americas Property Awards
2022-2023
BEST PUBLIC SERVICE ARCHITECTURE BRAZIL Instituto J&F Germinare School by Edo Rocha Arquiteturas
Edo Rocha Arquiteturas
BRAZIL
academies, and a gymnasium with a total constructed area of 13,800 m². The retrofit of the school (building 1) increased the number of classrooms, adding a new kitchen, laboratories, and one atrium which connects to the J&F offices building Block III. The client requested that the school’s design replicate the layout of the J&F Group’s offices to ensure a natural and easy transition from student to professional life. This meant that spaces needed to be as open as possible, without the use of doors.
Despite the need for open spaces, Edo Rocha also had to come up with a suitable solution to ensure that students in one room wouldn’t be distracted by what was happening in the class next door.
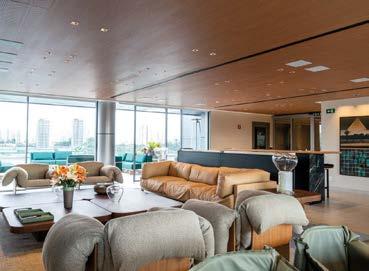
In each classroom, five round tables had to be implemented to accommodate 25 students,
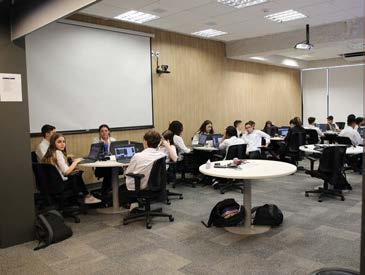
to allow for integration and collaboration. Their classrooms also had to be equipped with the latest digital equipment, while auditoriums and meeting rooms of varying capacities should allow groups of all sizes to meet. In this sense, Germinare students are constantly engaged in business management projects. In 2022, the J&F Institute started an e-learning model to complement students’ trainings, and for this purpose a total of five recording studios were created in the administrative building.
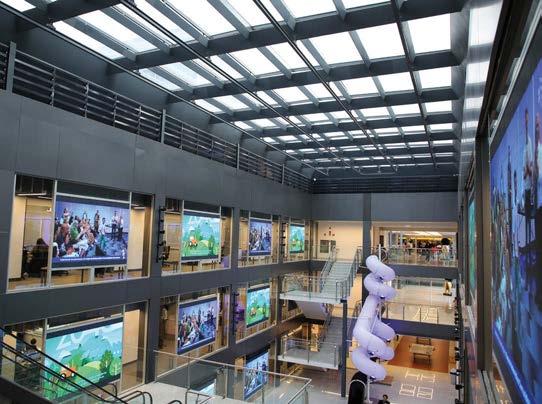
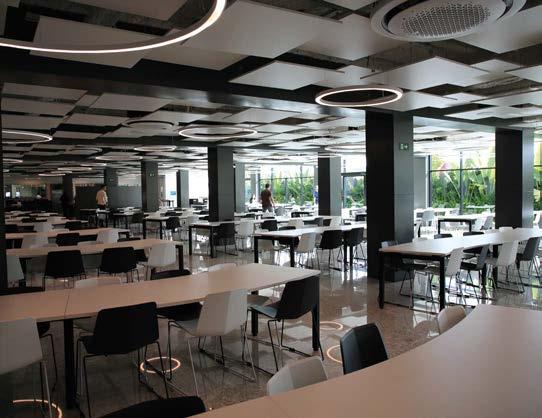
Edo Rocha dealt with the architectural and interior design plan for building 2 (the administrative space). The company created a truly inspiring net zero building with a metallic structure in just five months. Building 3, which is the gymnasium, has a geothermal system for the air conditioning in addition
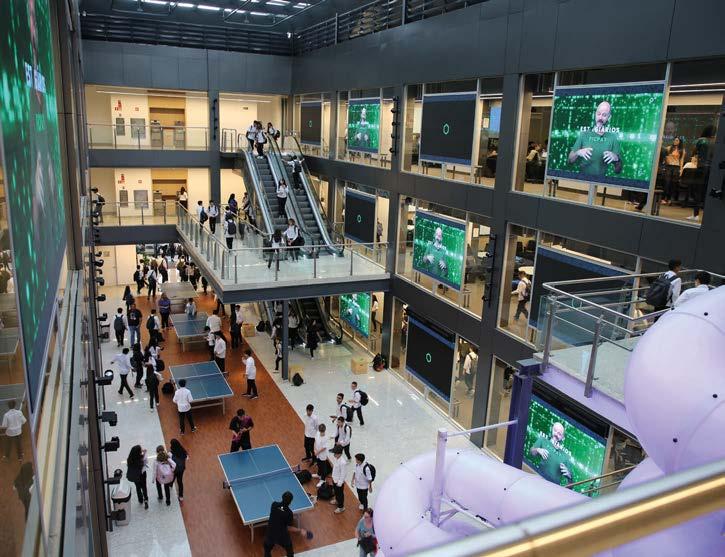
20 Americas Property Awards
2022-2023
BEST PUBLIC SERVICE INTERIOR BRAZIL Instituto J&F Germinare School by Edo Rocha Arquiteturas
Lorem ipsum
BRAZIL
Instituto J&F Germinare School
to an enthalpy wheel and free cooling. With the insufflation of air conditioning through the floor and the E.M.S. Energy Management System, it was entirely possible to reduce the buildings’ energy consumption by more than 60%.
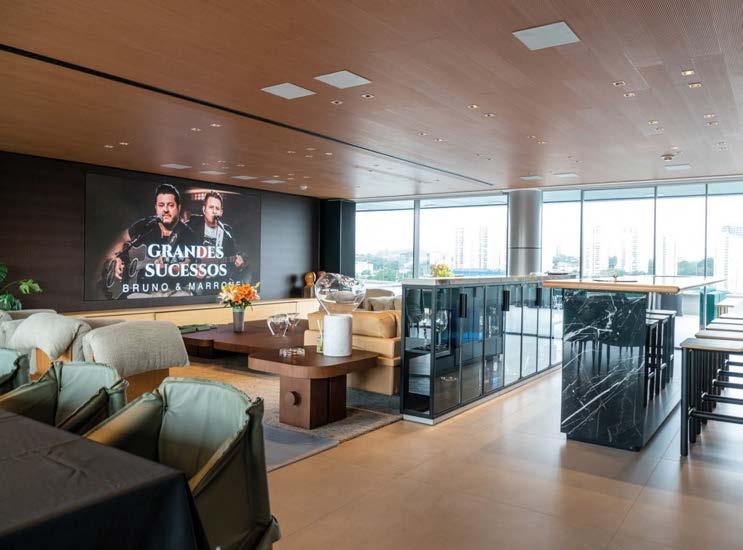
The school and the administrative area had to be connected to the JBS Bloco III building through a walkway and atrium, allowing integration between the students and the company’s employees. The result is that students can gain useful skills by being in close contact with those that have relevant work life experience.
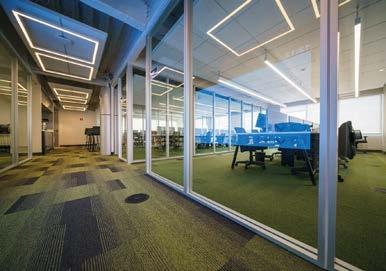
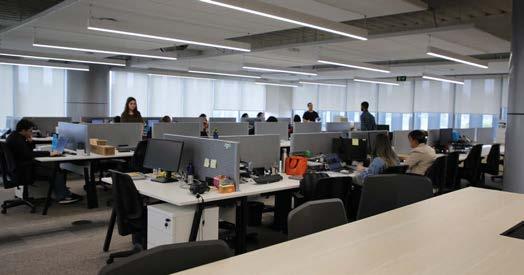
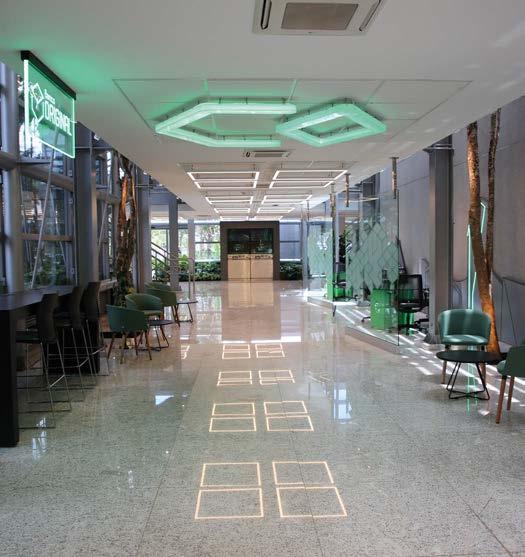
The building also has photovoltaic panels in the form of sun protection louvers around the entire building, producing all the energy needed for the air conditioning system to operate effectively, and reducing the size
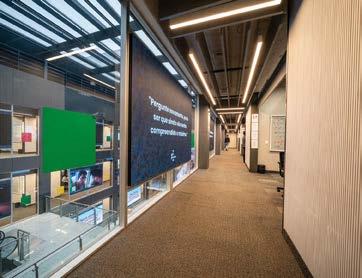
of the equipment by 35% less than the conventional system.
The project was developed by arch. Edo Rocha, and was built over a seven-month period. This included the fit-out done by Lock Constructor. All brise-soleils were made from photovoltaic panels designed by Edo Rocha and installed by GS Garantia Solar BIPV. The panels produce virtually all the energy needed for the school and administrative building.
The J&F Institute has already contributed to the lives of more than 400 young people, generating knowledge, maximising job opportunities and satisfaction, enhancing prosperity, and contributing to the individual happiness of each student, while ensuring that they have a seamless transition into the working world.
Rua Dr. Paes de Barros, 778 04530-000-São Paulo-SP
Brazil
t: +55 11 5505-1255
whatsapp: + 55 11 91656-6660
e: edo@edorocha.com.br
w: www.edorocha.com.br
instagram: edorochaarquiteturas
21 Americas Property Awards
2022-2023
BEST PUBLIC SERVICE INTERIOR BRAZIL Instituto J&F Germinare School by Edo Rocha
Lorem ipsum
Arquiteturas
Edo Rocha Arquiteturas
BRAZIL
Edo Rocha Arquiteturas
Rua Dr. Paes de Barros, 778
04530-000-São Paulo-SP
Brazil
t: +55 11 5505-1255
whatsapp: + 55 11 91656-6660
e: edo@edorocha.com.br
w: www.edorocha.com.br
instagram: edorochaarquiteturas
Another interior project offering by Edo Rocha Arquitecturas is the American British Tobacco Souza Cruz. Pioneering innovation, responsibility and commitment to quality and sustainability, and with a history based on these concepts, BAT Brasil is today the leader of the national cigarette market.
This building in downtown Rio de Janiero was designed by one of the largest architecture firms in Rio de Janeiro: Studio MMM Mauricio Roberto Architects. The building has a built area of 9,240m2, 12 floors, one basement and 10 car parking spaces.
Having initially been built in the 1960s, the building was dilapidated and needed a complete overhaul – the facade had completely deteriorated. In 2003, Edo Rocha
Arquitecturas did a full retrofit of the building and changed the facade. The elevators were upgraded and another floor was built to house a penthouse. The company also included air conditioning throughout, new furniture, and a new restaurant and gym.
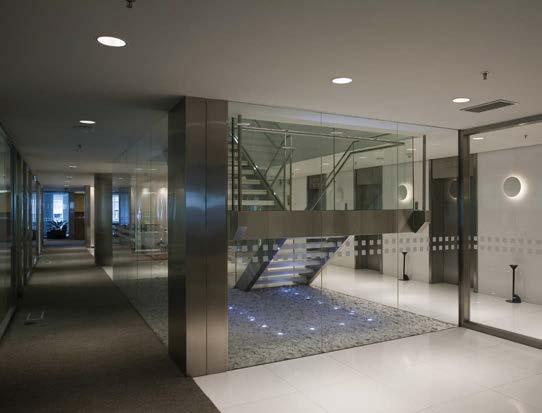
In 2017 the company started a new internal retrofit, changing the entire interior architecture. There was a new distribution of furniture, and all tables were equipped with a task light and USB connection. The floors were divided into three basic colours; orange, green, and blue. Various work spaces were created, allowing for greater integration and fluidity.
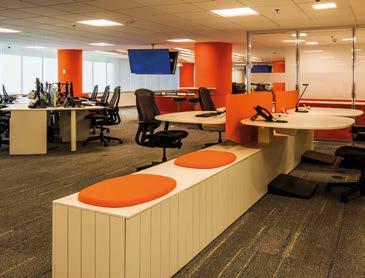
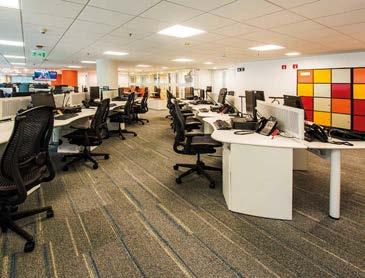
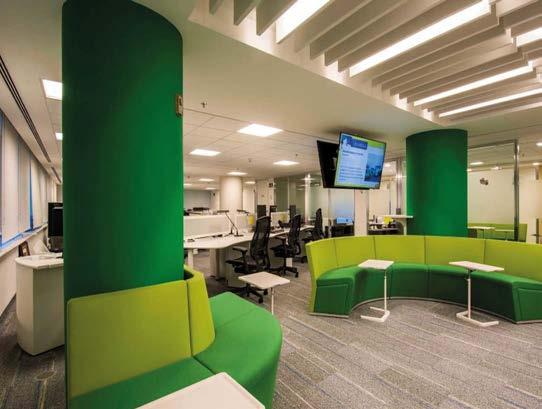
The final result of this project is an office interior that breaks traditional norms and promotes a design that is exciting for employers and employees.
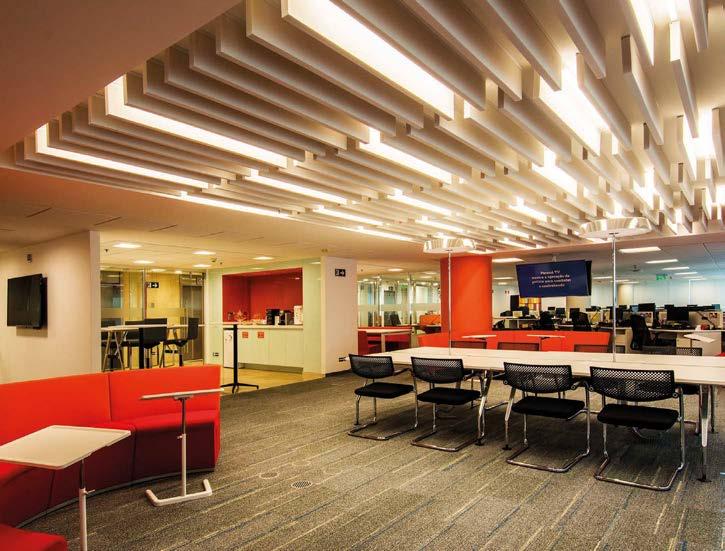
22 Americas Property Awards
2022-2023
Lorem ipsum
Award Winner OFFICE INTERIOR BRAZIL American British Tobacco Souza Cruz by Edo Rocha Arquiteturas
American British Tobacco Souza Cruz
BRAZIL
Consorcio JGL-Casatua is the result of a merger between experienced companies with solid knowledge of the construction industry. The company’s mission is to offer solutions for a sophisticated and high-end clientele. They have the ability to understand the local market, develop innovative solutions and build trust-based relationships with their stakeholders.
Casa M brings a new way of living in Asunción., Paraguay. Timeless, elegant and exquisite, the project is a high-class boutique building. With only 20 residential apartments, an unbeatable location and the utmost in comfort and quality, the project is truly one-ofa-kind. With 18 units and two penthouses on offer, residents will also have access to doubleparking spots, a private hall, a terraced balcony and exclusive amenities. Located in the heart of the most sought-after area of Villa Morra, Casa
M is in close proximity to luxurious hotels, bars and upmarket restaurants. The area is regarded as one of the most important and fastestgrowing in Asunción.
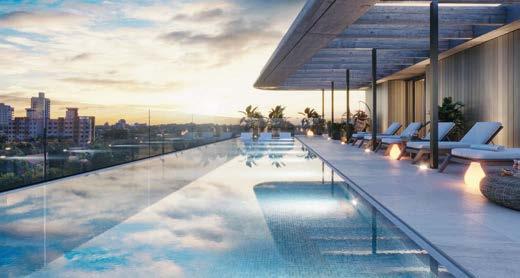
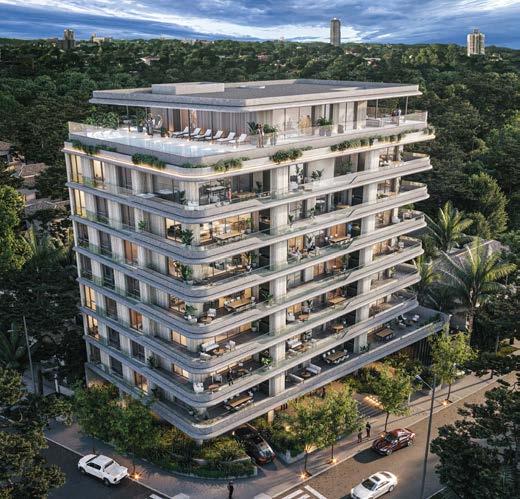
In each kitchen, Silestone quartz countertops from Cosentino were used, while the cabinets have melamine shells and veneered fronts. Appliances include a ceramic glass electric hob, built-in electric oven, and integrated dishwasher and fridge, and a freestanding washer and dryer. The bathrooms come fully equipped with floating veneered undercounter furniture, light wood-coloured plastic laminate, and large format rectified enamelled porcelain for the floor and walls.
The overall key to achieving this design was to combine contemporary architecture, beautiful elements, innovative construction techniques, along with eye-catching brands and outstanding suppliers.
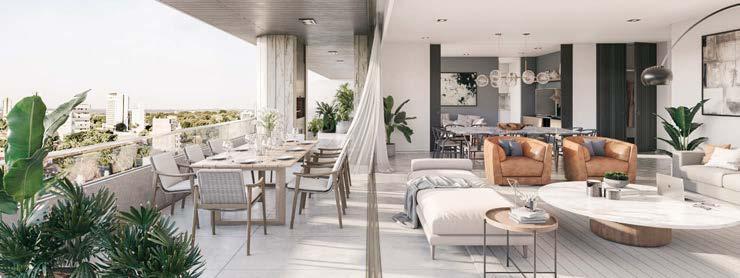
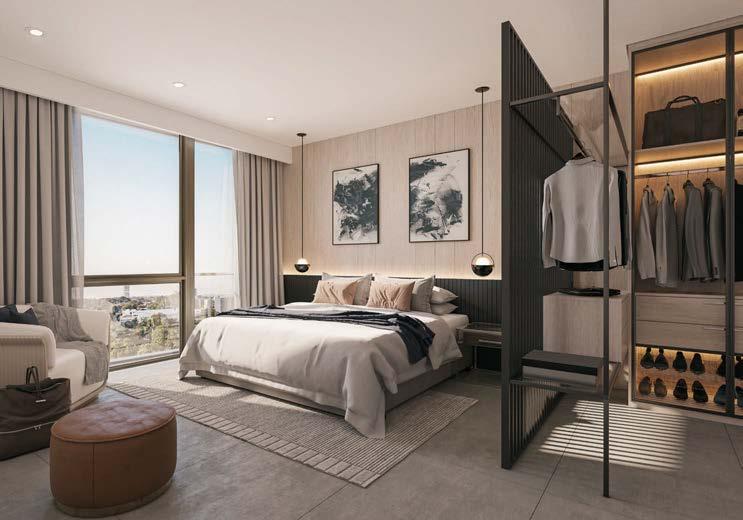
2022-2023
BEST APARTMENT / CONDOMINIUM AMERICAS Casa M by Consorcio JGL-Casatua BEST APARTMENT / CONDOMINIUM PARAGUAY Casa M by Consorcio JGL-Casatua NOMINEE BEST ARCHITECTURE MULTIPLE RESIDENCE AMERICAS Casa M by Consorcio JGL-Casatua BEST ARCHITECTURE MULTIPLE RESIDENCE PARAGUAY Casa M by Consorcio JGL-Casatua NOMINEE BEST RESIDENTIAL DEVELOPMENT 20+ UNITS AMERICAS Casa M by Consorcio JGL-Casatua BEST RESIDENTIAL DEVELOPMENT 20+ UNITS PARAGUAY Casa M by Consorcio JGL-Casatua Consorcio JGL Casatua Senador Long esq. Lillio, Asunción Paraguay
+595994653628
jfgils@consorciojglcasatua.com w: www.casam.com.py 23 Americas Property Awards PARAGUAY
t:
e:
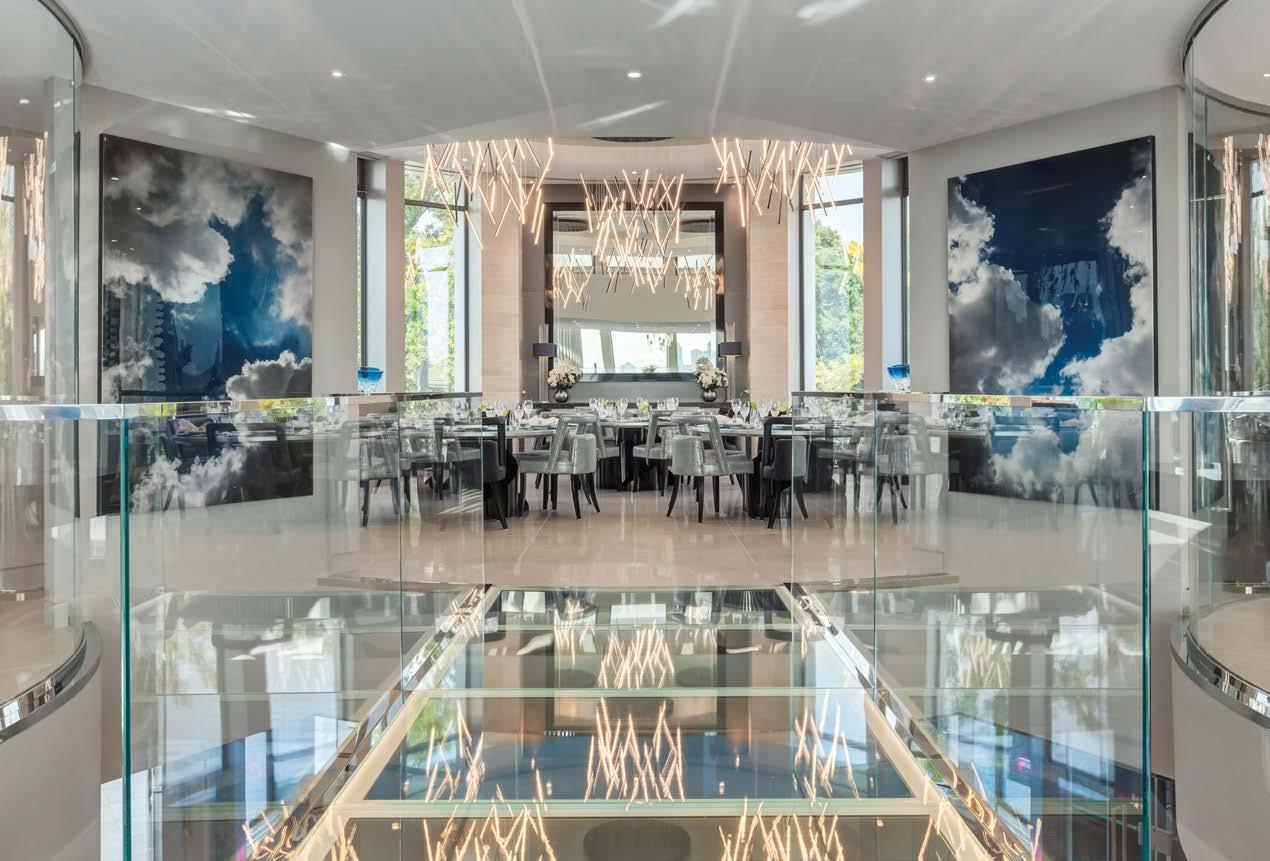
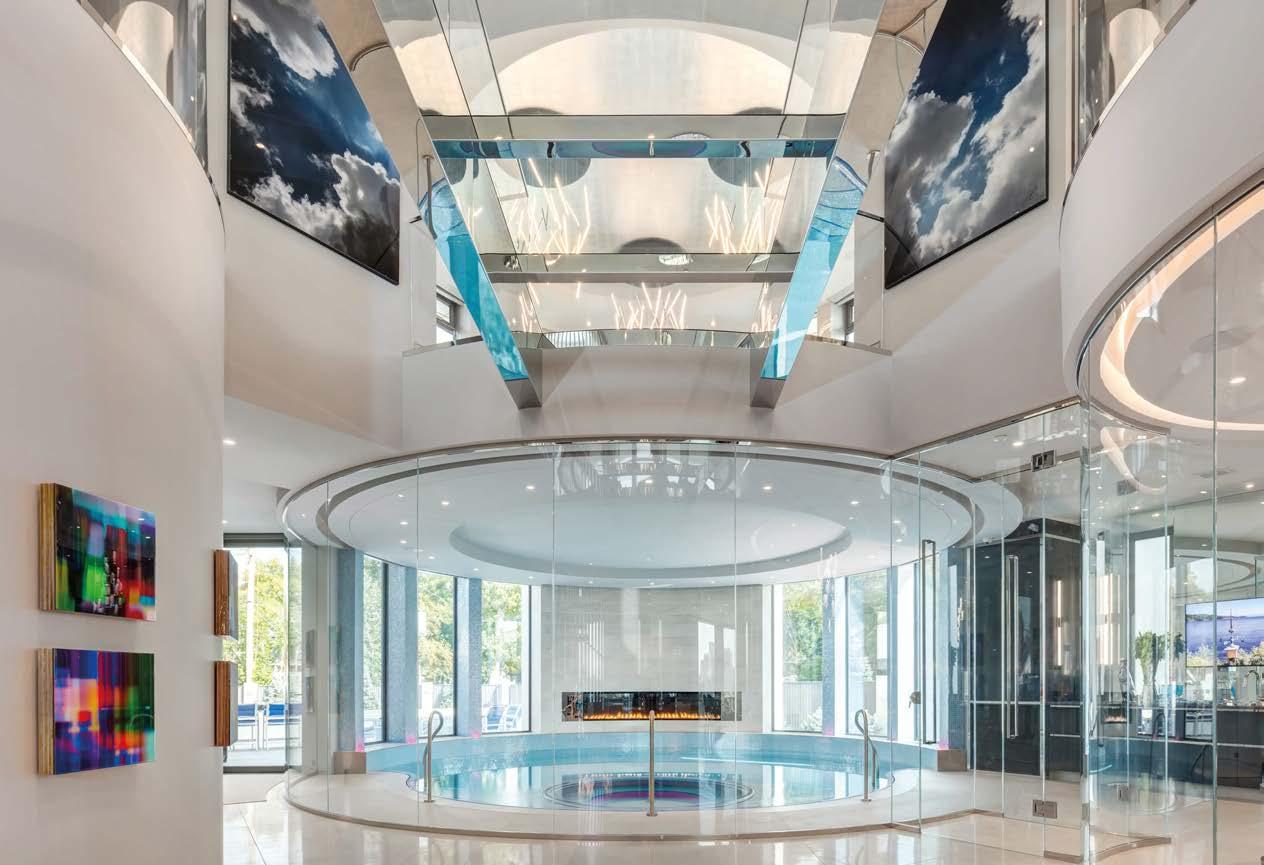
BEST RESIDENTIAL INTERIOR PRIVATE RESIDENCE ALBERTA, USA Hilltop by Paul Lavoie Interior Design
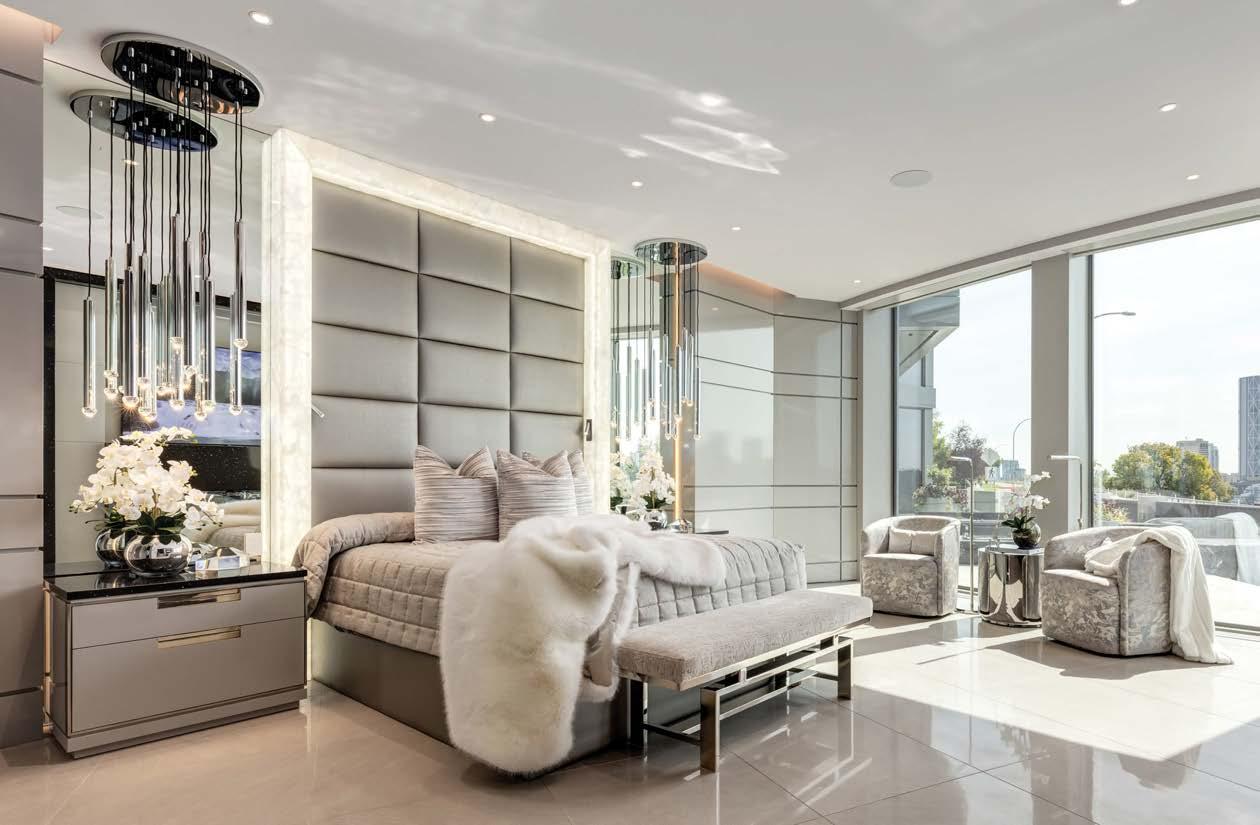
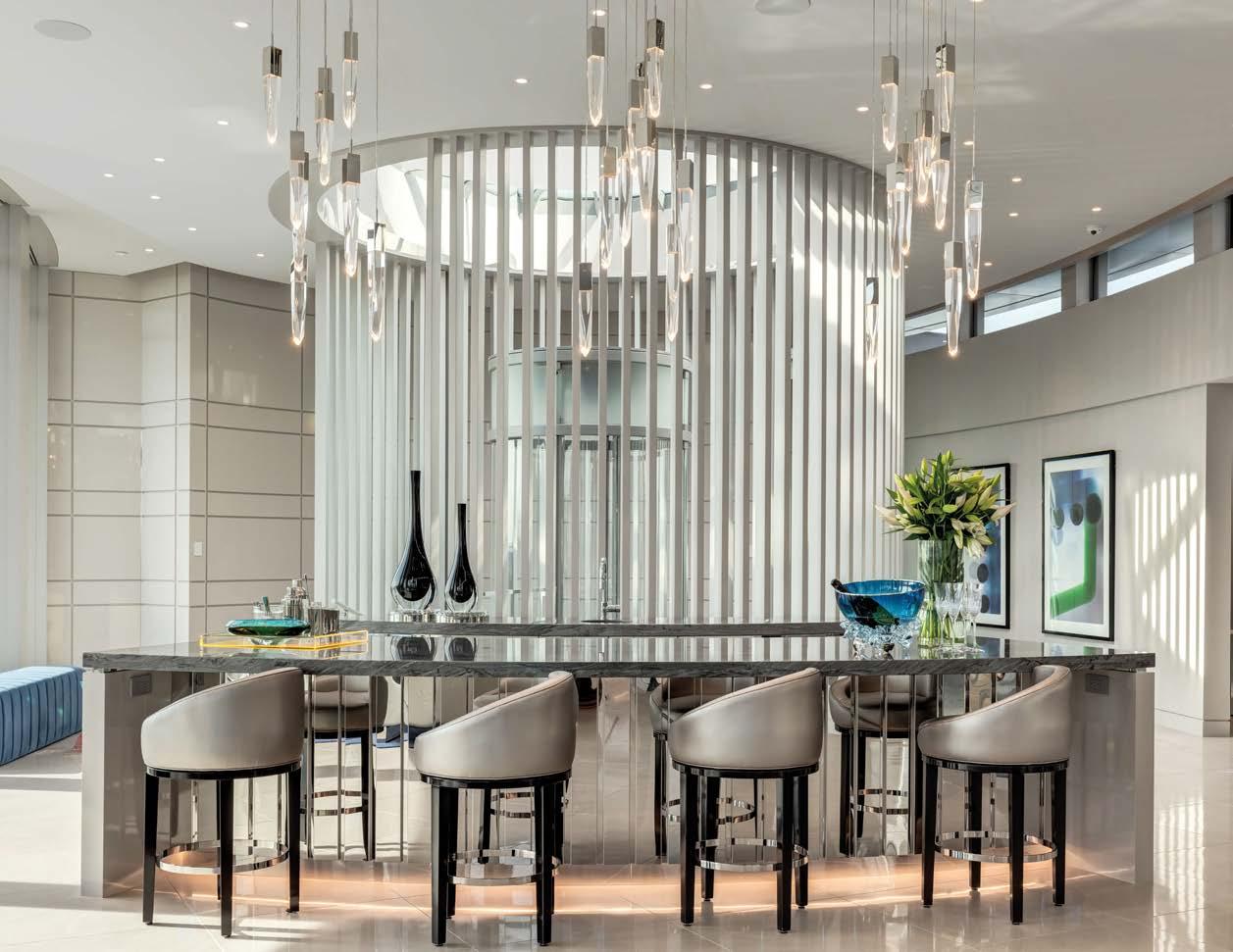
2022-2023
Faithwilson | Christie’s International Real Estate is a full-service real estate brokerage specialising in the buying, marketing and selling of homes in the Pacific Northwest, Canada. This premiere boutique agency has gained a reputation for their unique approach to white glove service.
The company has dedicated real estate professionals offering an unmatched level of client service. The brokerage redefines the value a boutique real estate agency offers to buyers and sellers in Vancouver, the Greater Vancouver area, and the Okanagan.
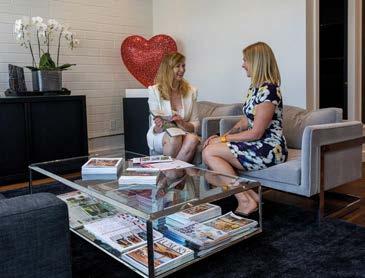

As an affiliate of Christie’s, the firm’s network of digital communication channels is superior in its reach, geographic breadth and language diversity with respect to reaching buyers locally and internationally. When it comes to the marketing of high-calibre homes faithwilson | Christie’s International Real
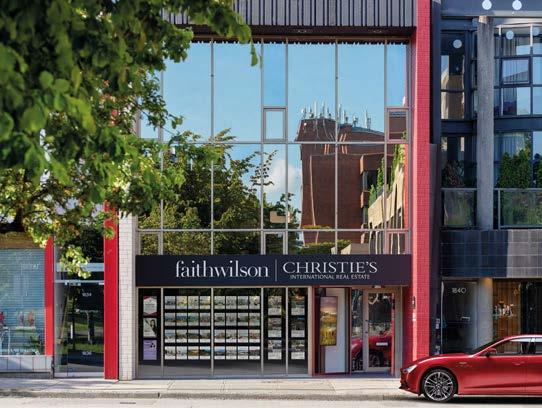
Estate exceeds every expectation. Homes of the highest calibre rarely come to the market, but when they do they create a stir. Creating a home of this mastery takes many years and superb focus to ensure that when all the thoughtful details come together, they create a beautiful expression of luxury, unforced elegance, and refined taste.
When it came to Minto Estate in Canada, the agency analysed the development and brainstormed to source new and innovative ways to position the property.
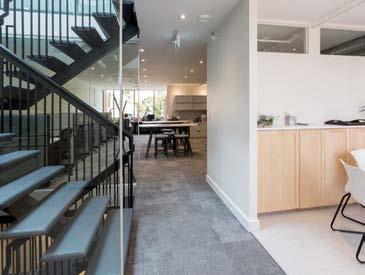
Fashioned in a rich European design with a classic limestone exterior, this visionary architectural masterpiece creates a rare blend of modern grandeur combined with a welcoming ambiance. A stunning great room encompasses a state-of-the-art kitchen, dining and living rooms, while a comprehensive gym, golf simulator, media rooms, a home office,
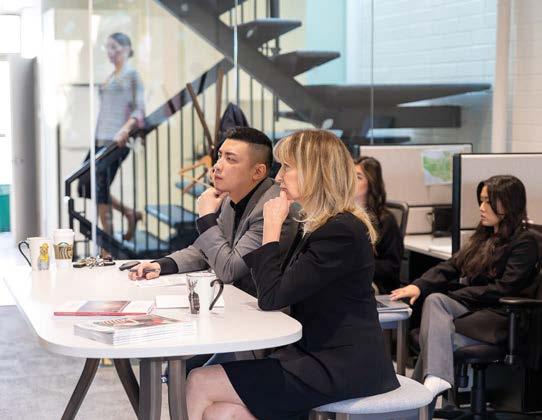
26 Americas Property Awards BEST REAL ESTATE AGENCY SINGLE OFFICE BRITISH COLUMBIA, CANADA British Columbia by faithwilson | Christie’s International Real Estate Award Winner PROPERTY AGENCY / CONSULTANCY WEBSITE BRITISH COLUMBIA, CANADA www.faithwilson.com by faithwilson | Christie’s International Real Estate Award Winner REAL ESTATE AGENCY WEBSITE BRITISH COLUMBIA, CANADA www.faithwilson.com by faithwilson | Christie’s International Real Estate CANADA
a four-car garage and four sumptuouslyensuited bedrooms along with a luxurious principal bedroom suite, offering a symphony of family delights.
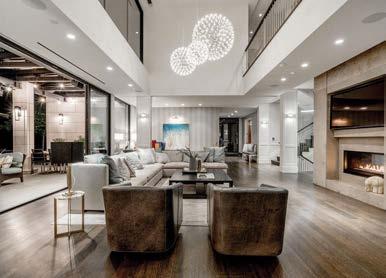
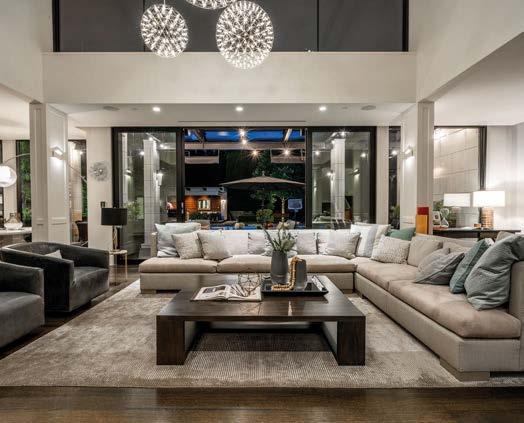
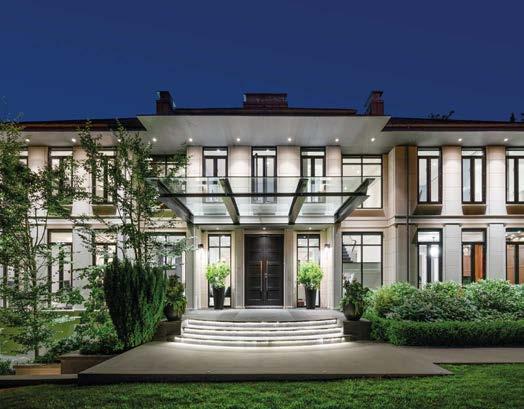
The goal as always is to sell in a timely manner and for as high a price as can be achieved in the current market. To this end, the agency’s specialised listings, marketing and sales teams have developed a promotional plan that addresses the peculiar challenges and outstanding opportunities that this property represents. To attract the right buyer for such a unique property requires simultaneously casting a wide net, geographically speaking, and being laserfocused, demographically.
With the vast majority of buyers starting their property search online, the company proven property marketing process utilises a multi-faceted, multi-lingual, multi-site and
web-focused strategy to connect qualified buyers from around the country and the world to their listings.
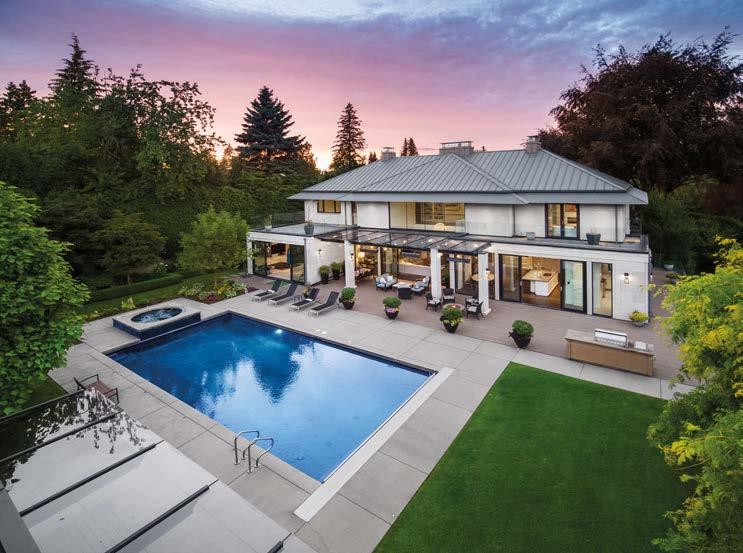
At the heart of this multi-site strategy is faithwilson.com, the launch point for their Christie’s International Listing syndication network. Supported by the esteemed art business, Christie’s is a global network offering exclusive home and luxury real estate services to buyers and sellers worldwide. To further enhance and elevate the properties, faithwilson | Christies International Real Estate works alongside strategic partners to promote them through various news outlets.
faithwilson | Christie’s International Real Estate agents are second-to-none when it comes to creating awareness, building interest and imparting an emotional response that entices the buyer to view and purchase.
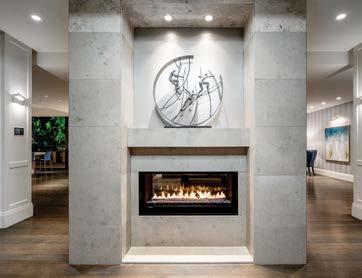
2022-2023
BEST DEVELOPMENT MARKETING AMERICAS Minto Estate by faithwilson | Christie’s International Real Estate BEST DEVELOPMENT MARKETING BRITISH COLUMBIA, CANADA Minto Estate by faithwilson | Christie’s International Real Estate BEST DEVELOPMENT MARKETING CANADA Minto Estate by faithwilson | Christie’s International Real Estate faithwilson | Christie’s International Real Estate 1838 West 1st Avenue Vancouver BC V6J 1G5 Canada t: 604 224 5277 e: info@faithwilson.com w: www.faithwilson.com 27 Americas Property Awards
CANADA
Minto Estate
2022-2023
When Multiplan founder Jose Isaac Peres decided it was time to return to Miami, he would settle for nothing less than a legacy project that would lay the foundation for a larger real estate platform in the city he has loved since he first built residential II Villaggio two decades ago.
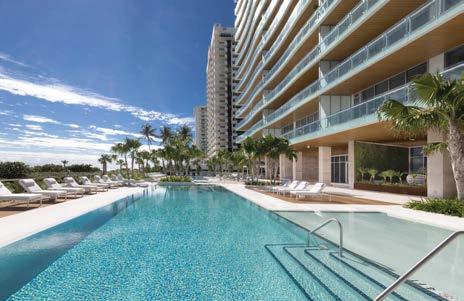
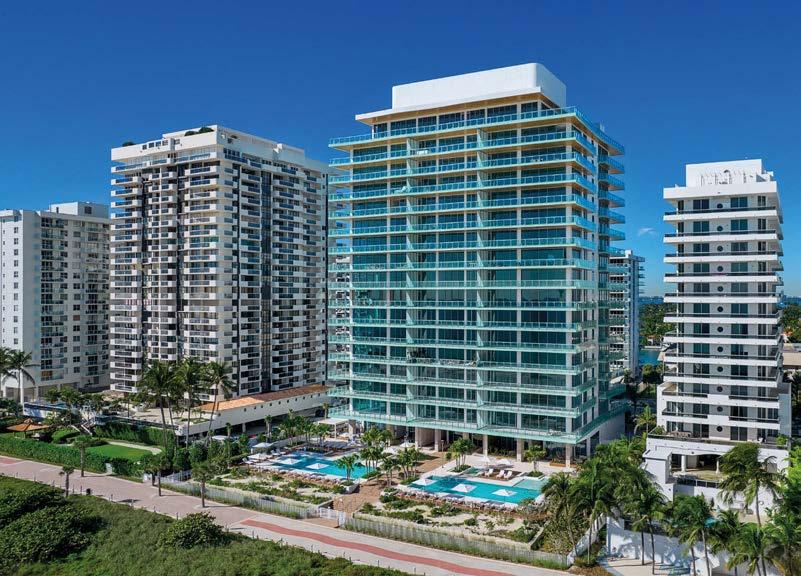
Mr. Peres envisioned a quiet, reserved, contemporary building that emphasised healthy living, right on the Atlantic. The challenge was to locate a piece of land that highlighted the city’s best assets: access to major traffic arteries, direct placement on the beach, and enough space to offer owners numerous ways to live a full and well-balanced life.
57 Ocean catalysed that vision on a 220-foot oceanfront site, bringing to life a one-of-akind boutique tower that is connected to
nature in meaningful ways – through its use of natural materials, elegant architecture, intelligent design, indigenous landscaping, and the most coveted amenity in the world: direct access to the ocean.
The distinctive project houses 69 residences that sparkle among its peers. Award-winning architectural firm Arquitectonica partnered with world-class designers to create a residence that is in complete harmony with its surroundings. Every aspect of the design – including the use of materials, the soft undulating facade, the flow of its interiors – is in constant dialogue with the sea.
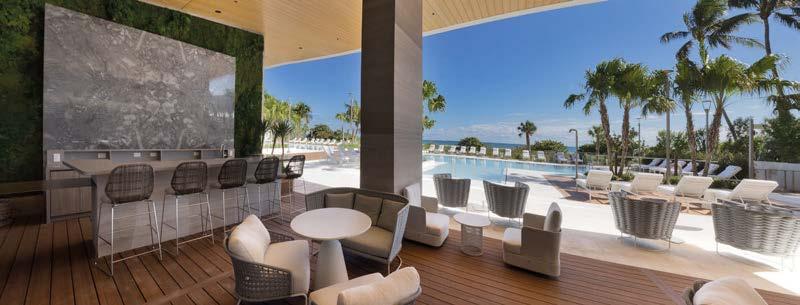
From the moment you arrive, the ocean beckons. Grand vertical gardens guide you from the porte-cochere through a doubleheight lobby awash with natural stone, past the pools and meditation gardens, straight to
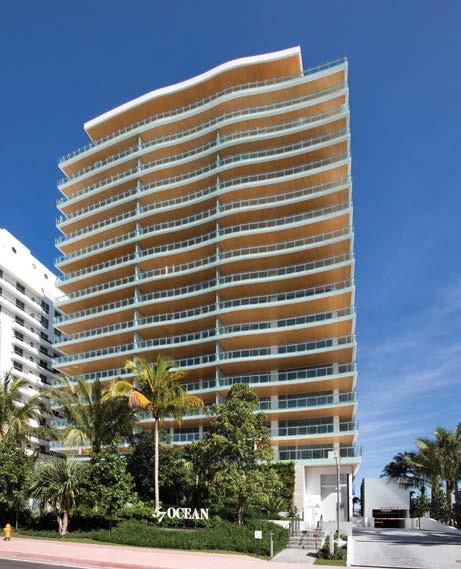
BEST RESIDENTIAL HIGH RISE DEVELOPMENT AMERICAS 57 Ocean Miami Beach by Multiplan Real Estate Asset Management BEST RESIDENTIAL HIGH RISE DEVELOPMENT FLORIDA, USA 57 Ocean Miami Beach by Multiplan Real Estate Asset Management BEST RESIDENTIAL HIGH RISE DEVELOPMENT USA 57 Ocean Miami Beach by Multiplan Real Estate Asset Management 28 Americas Property Awards USA
the sand. The transition has never been more seamless: from city, to home, to ocean.
Floor-to-ceiling windows are invitations to nature beyond. Each residence has an open floor plan that allows the living, dining, and kitchen areas to merge into one great room, which then spills out onto an expansive terrace – to become a true outdoor living room, ready for relaxing or entertaining.
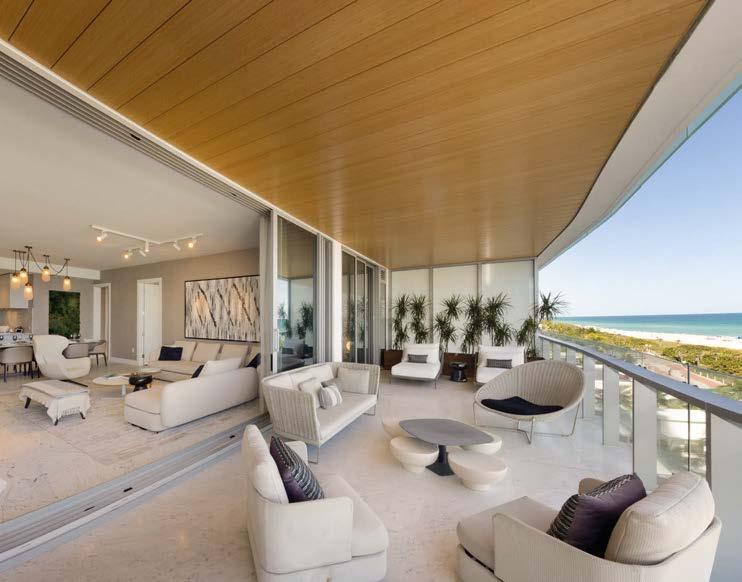
Among each residence’s private spaces, master bedrooms dazzle with generous proportions that provide his and her bathrooms, open-plan walk-in closets and a tropical, modern design.
At 57 Ocean, every amenity has been planned to ensure a healthy lifestyle. The private spa presents owners with cutting-edge therapies, soothing massages and a thermal suite.
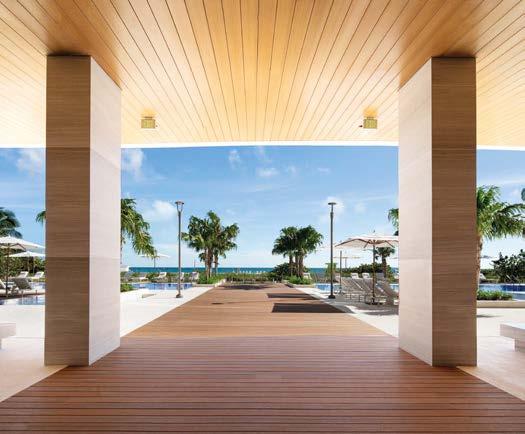
Residents and their guests can spend time in the club room that is complete with a chef’s
kitchen and outdoor summer kitchen, in the outdoor bar and lounge, or simply reading in the library. Two infinity swimming pools overlook the beach, which is only a few steps away.
The vision behind the project was very clear – it had to be something Miami had not yet seen. When you arrive at 57 Ocean, it had to be as if residents left that busy atmosphere and arrived at a quiet beach retreat. Multiplan, in line with its well-known legacy approach, has recently finished the construction of Ocean Park, a high-end boutique condominium located in Ocean Drive in the South of Fifth neighbourhood. Additionally, Multiplan has obtained the necessary approvals for their upcoming waterfront development in Surfside, which is known as Miami’s most exclusive beachfront location.
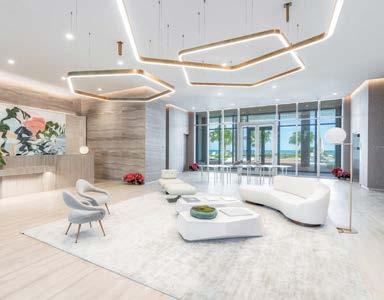
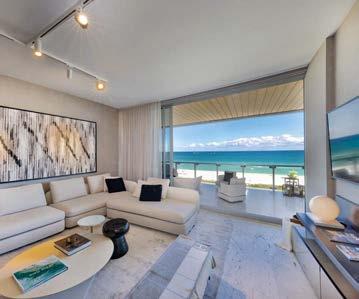
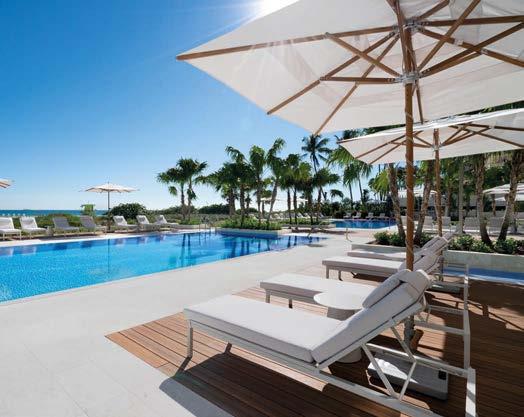
2022-2023
BEST RESIDENTIAL HIGH RISE DEVELOPMENT AMERICAS 57 Ocean Miami Beach by Multiplan Real Estate Asset Management BEST RESIDENTIAL HIGH RISE DEVELOPMENT FLORIDA, USA 57 Ocean Miami Beach by Multiplan Real Estate Asset Management BEST RESIDENTIAL HIGH RISE DEVELOPMENT USA 57 Ocean Miami Beach by Multiplan Real Estate Asset Management Multiplan Ream (MREAM LLC) 1450 Brickell Avenue STE 2750 Miami FL 33131 Florida, USA t: 001 786 360 4395 e: info@multiplanream.com w: www.multiplanream.com 29 Americas Property Awards USA
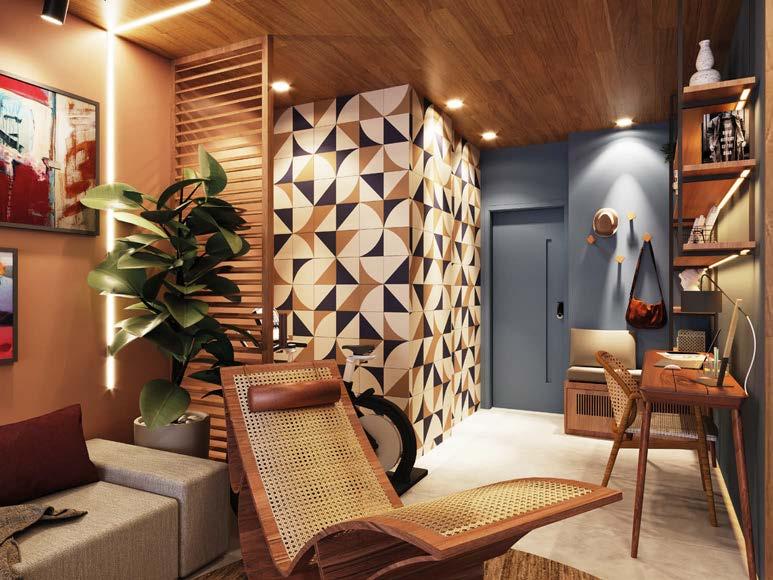
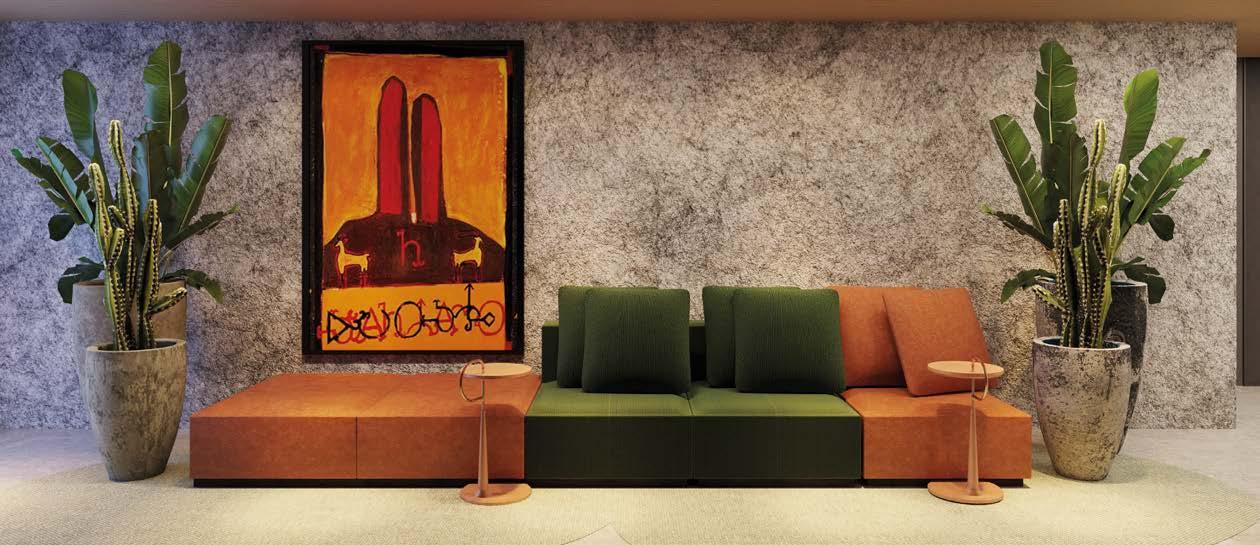
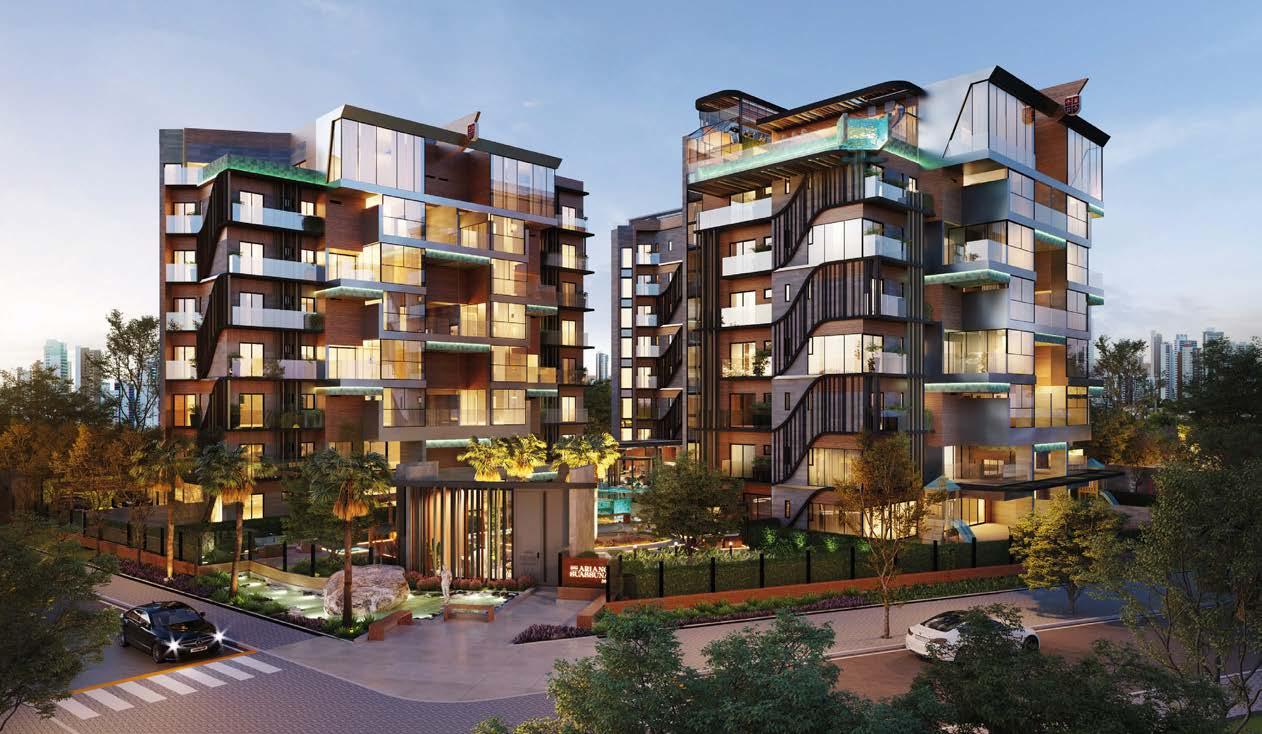
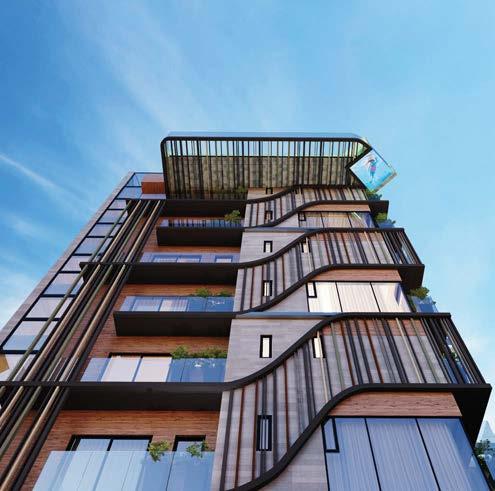
APARTMENT / CONDOMINIUM
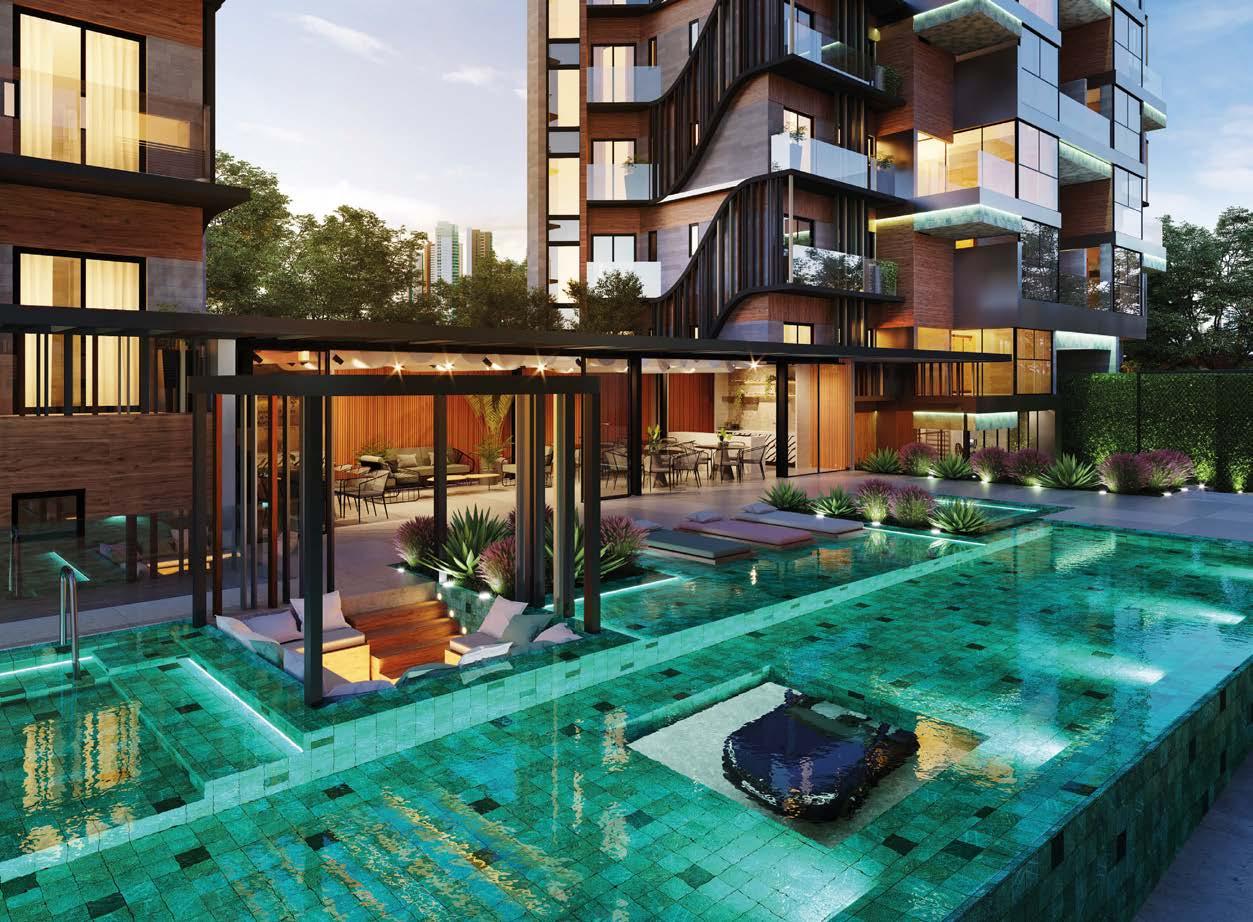
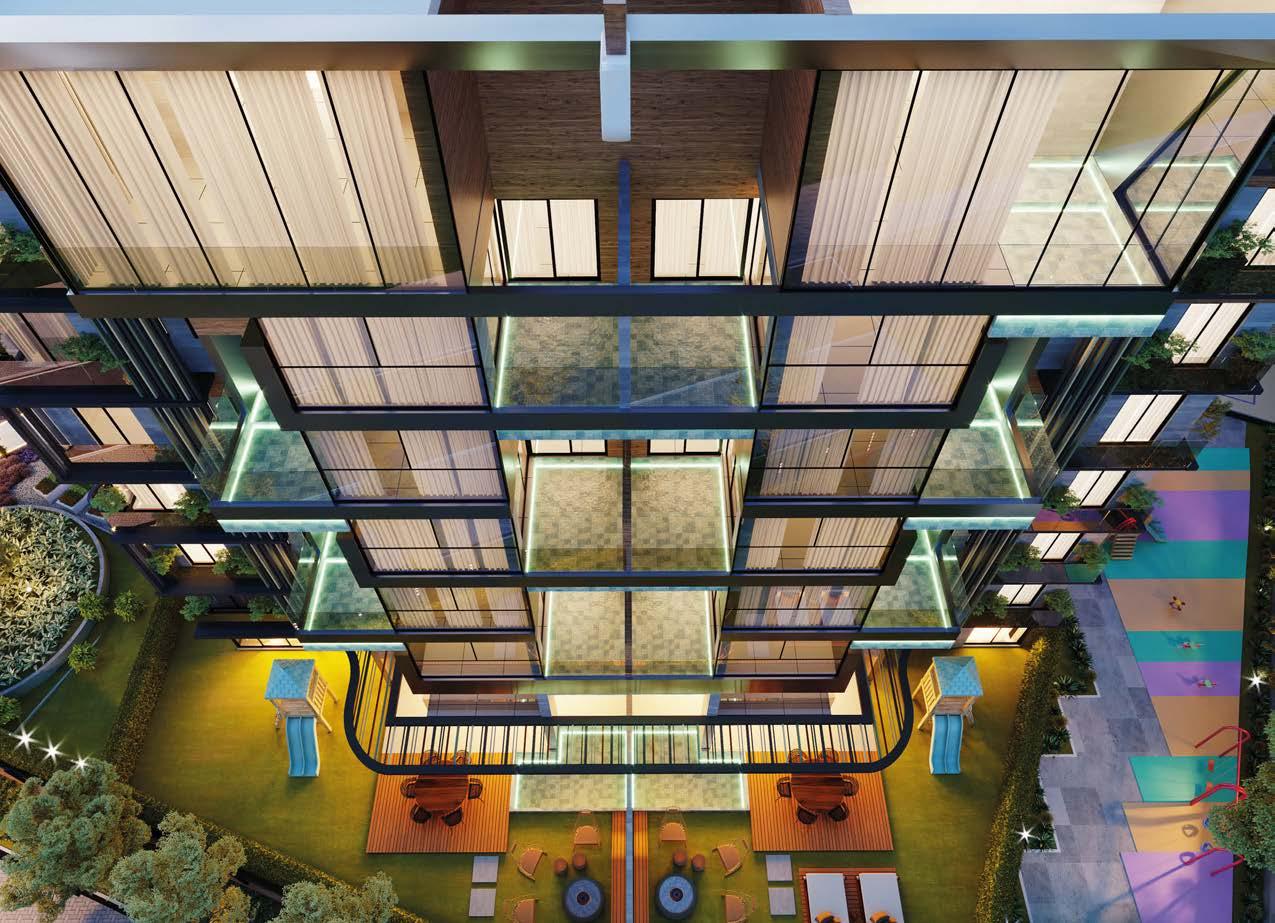
BEST
BRAZIL Ariano Suassuna by Suassuna Fernandes Engenharia
S Hotel, Jamaica
7 Jimmy Cliff Boulevard
Montego Bay Jamaica
t: 1-876-979-0000
e: info@shotelJamaica.com
hello@antrobusdesign.com
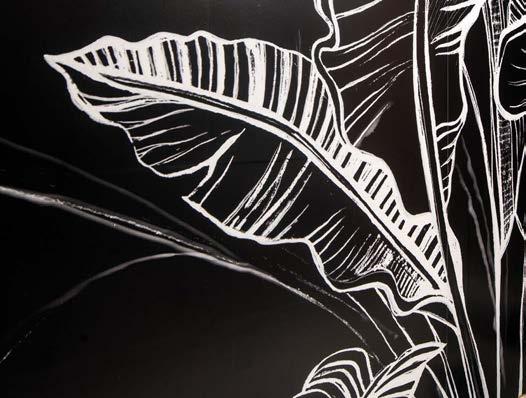
w: www.antrobus-collective.design
When Christopher Issa first approached Antrobus Design Collective to renovate the old Breezes Hotel, now known as The S Hotel, that lined the famous Doctor’s Cave Beach in Montego Bay, Jamaica, the company didn’t think twice about taking on such a wonderful project.
With the saturation of foreign-owned allinclusive hotels along its coast, both the client and Antrobus Design Collective felt a social responsibility in maintaining the rich local culture throughout the language of design and operations of this venture.
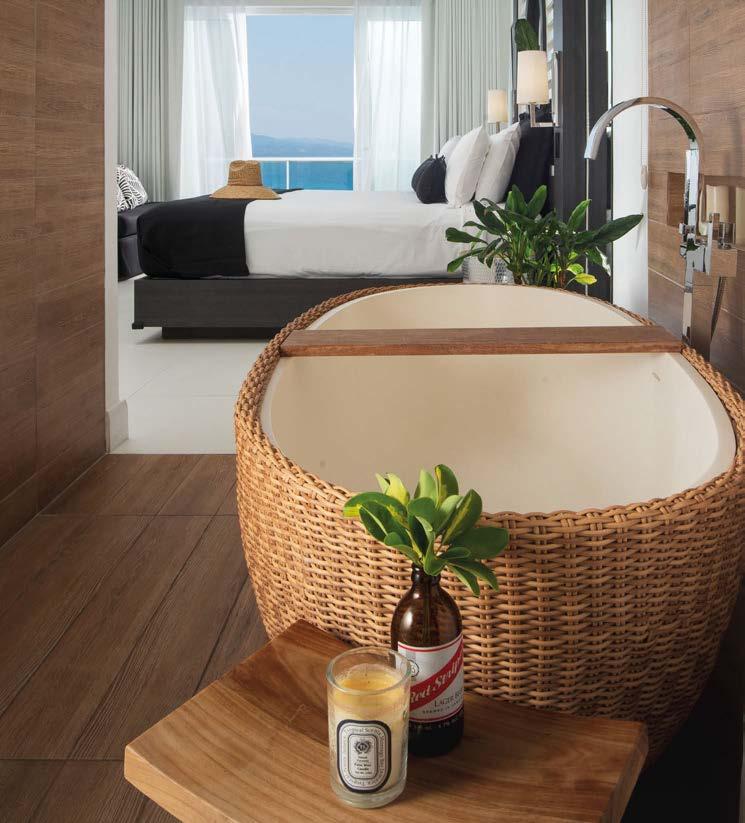
To achieve this goal in the design of one hotel bathroom in particular, the company layered elements of materials, art, geography, and architecture, reflective of Jamaica, as a respectful nod to the location of The S Hotel.

With the narrative paying homage to the local context through interior design, Antrobus Design Collective intentionally used textures, and materials as inspired by the local basket-weaving craft as an inspiration for the bespoke bathtub design in the hotel bathroom. The company commissioned the work of local artist Fiona Godfry to create a mural on the back wall of the grand double shower. Fiona painted ‘Ferne Flora’ of Jamaica in a bold and modern combination of black and white.
The geography of the view from the hotel room governed the layout of the bathroom. As a result, the floor plan of the bathroom offers a visual connection between the bespoke tub and the grand double shower to the majesty of the view of the ocean and the hills beyond.
BEST HOTEL BATHROOM INTERIOR JAMAICA Hotel Bathroom Design by The S Hotel, Montego Bay
2022-2023
32 Americas Property Awards JAMAICA
Terrace estate 12 is located in one of the most beautiful areas Curaçao has to offer. Right beneath the Tafelberg, it has stunning views in all directions.
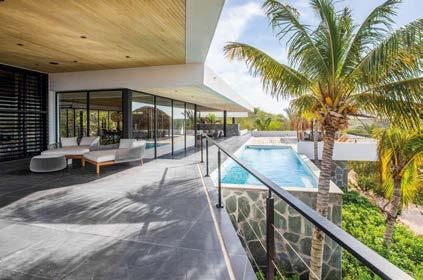
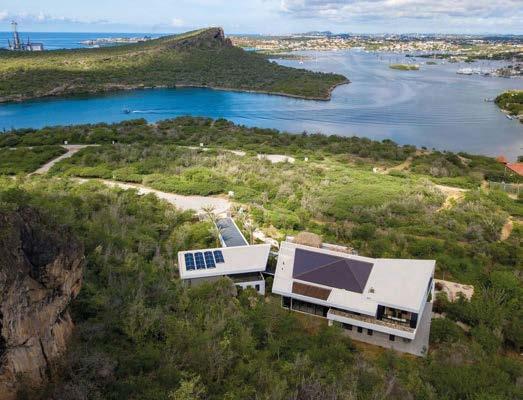
In Terrace Estate 12, every detail is meticulously designed. The interiors catered specifically to its location and the client. The kitchen had to be the most important part of the villa and is thus placed centrally in the floor plan, overlooking much of the estate. Including outside terraces and the swimming pool, it is one of the few rooms that have both a view of the water and the mountain. The living room is lowered and located on the basement level but is still connected with the kitchen through a large void. The nine-metre-tall ceiling gives the living room a grand and spacious feel, blending spaces together and allowing the building to breathe.
The master bedroom is oriented to the water for exquisite views, while the master bathroom faces the mountain for privacy and serenity. Here particularly, architecture embraces nature in a unique way, literally bringing the Tafelberg inside. By letting in some of the local rocks and integrating this into the architecture, residents can fully embrace the context and its tranquillity. This same detail is carried through in the study area, thus bringing nature into the main space.
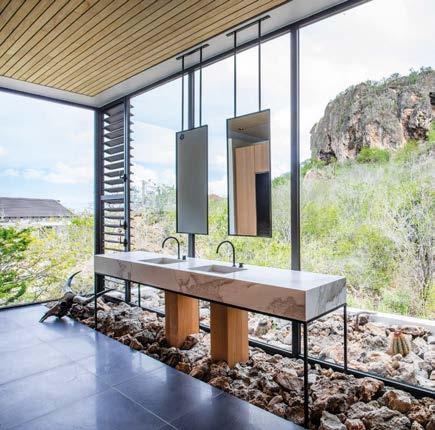
The expressive architectural lines serving as overhangs and terraces create interesting outdoor spaces too. By opening the minimal 10-metre glass sliding doors entirely, the line between interior and exterior blurs. Curaçao has the perfect climate for blending indoor and outdoor spaces and Terrace Estate 12 takes full advantage of this.
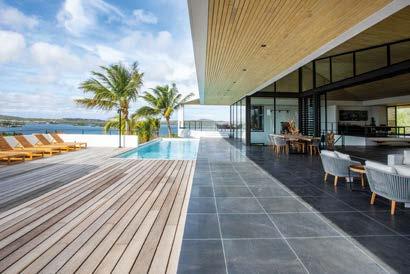
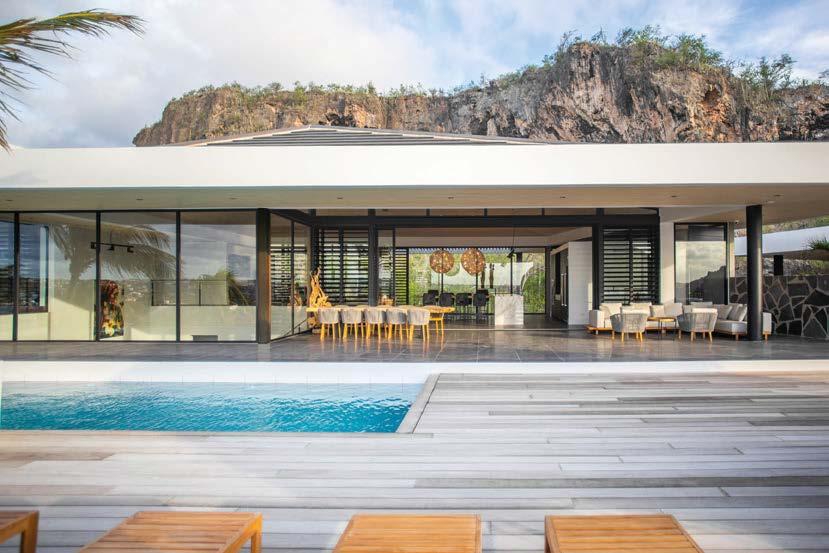
2022-2023
NOMINEE BEST ARCHITECTURE SINGLE RESIDENCE AMERICAS Curaçao TE 12 Residence by STATE of Architecture BEST ARCHITECTURE SINGLE RESIDENCE CURAÇAO TE 12 Residence by STATE of Architecture Award Winner ARCHITECT WEBSITE CURAÇAO www.stateofarchitecture.com by STATE of Architecture STATE of Architecture Caracasbaaiweg 199A Willemstad, Curaçao t: +5999 5229000 e: curacao@stateofarchitecture.com w: www.stateofarchitecture.com 33 Americas Property Awards CURAÇAO
2022-2023
Blue Print Management is an influential collective of architects, engineers, project managers and designers. With over 25 years in the industry, the company is proud to say they have transformed the way people connect, live and work.
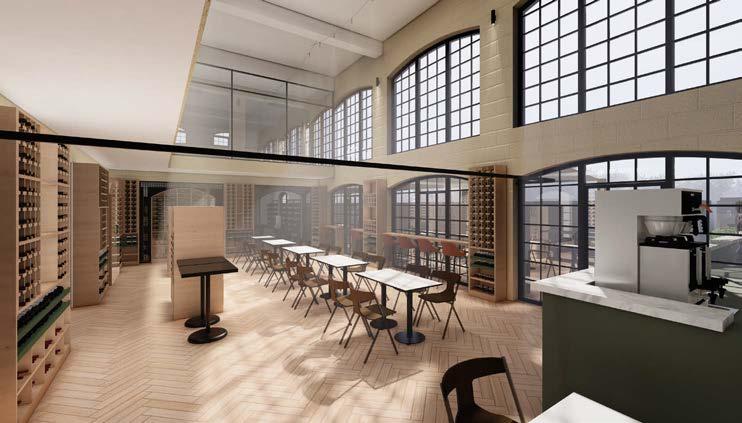
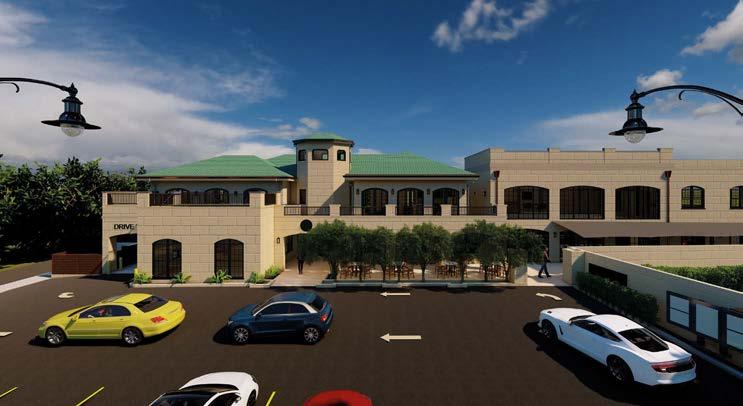
JFK House is one of Blue Print’s residential renovation projects comprising four bedrooms, 4.5 bathrooms, one living space, one media room, an entrance foyer, one kitchen, an upper deck and an expansive lower deck of 7126 sq. ft. Located in Polo Ridge on the Island’s Platinum Coast, JFK House is a striking monument that fuses form and function. Many of the breathtaking villas on Polo Ridge have jaw-dropping views of the Caribbean Sea, and JFK House is certainly no exception.

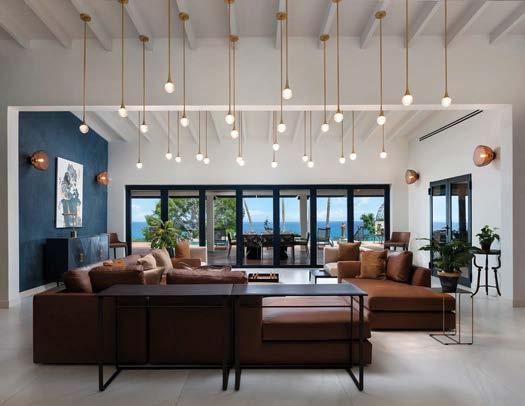
The clients requested an extensive deck along with adaptations that catered to their specific requirements. The thoughtful design
afforded a compact office in the master bedroom, improvement of all internal spaces, an upgrade to the surrounding landscape, and a cottage expansion to make room for a gym, bedroom and bathroom.
El Sueño is another of Blue Print’s amazing creations. Translated to ‘The Dream’ in English, the structure was originally built in 1910 in Worthing. With a mandate of undertaking restoration works to the property’s feature tower, the design includes the creation of retail spaces, apartments, a restaurant and an outdoor seating area. The building’s Spanishstyle exterior was enhanced with modern yet timeless elements that are complementary to the aesthetics of indigenous architecture. The apartments feature hints of industrialism portrayed through the use of white ceilings and concrete grey kitchen cabinets. All these elements seamlessly blend together, evoking a sense a luxury that the clients truly love.
NOMINEE BEST ARCHITECTURE SINGLE RESIDENCE AMERICAS JFK House by Blue Print Management (Barbados) Ltd. BEST ARCHITECTURE SINGLE RESIDENCE BARBADOS JFK House by Blue Print Management (Barbados) Ltd. Award Winner MIXED USE ARCHITECTURE BARBADOS El Sueño by Blue Print Management (Barbados) Ltd. Blue Print Management 2nd Floor Hastings Financial Centre Hastings Chris Church BB15154 Barbados
2465738858
josee@blueprintbarbados.com w: www.blueprintbarbados.com 34 Americas Property Awards
t:
e:
El Sueño
BARBADOS
JFK House
Baraud Development is a leading real estate development company in the Cayman Islands, creating superior building and living experiences in the Caribbean. Known for luxury residential property construction and new developments in Grand Cayman, you can find Baraud Development’s luxury villas, townhomes and residential properties strategically placed in prime locations including Governor’s Harbour, Seven Mile Corridor, South Sound, and the waterfront communities of Prospect.
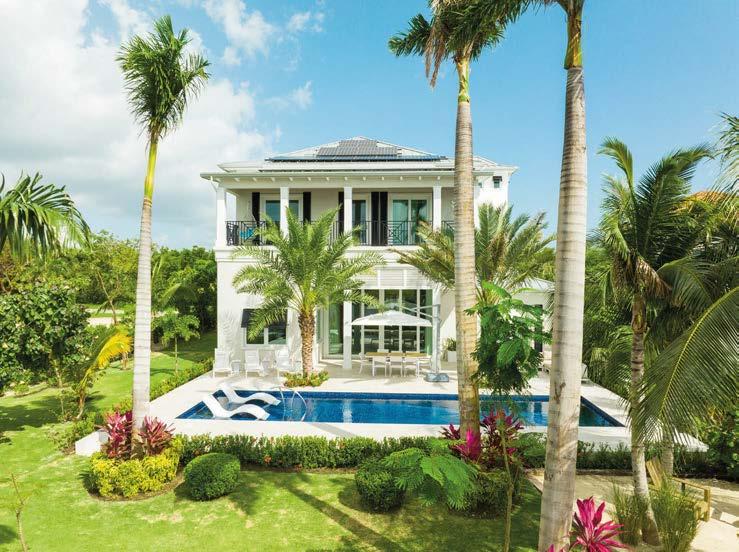
The kitchen is a room of great attention for interior designers and Baraud Development took it upon themselves to design a beautiful kitchen for the Winter White House project in the Cayman Islands. The overall theme for the interiors was classic and timeless but very much in vogue. The completed French-inspired
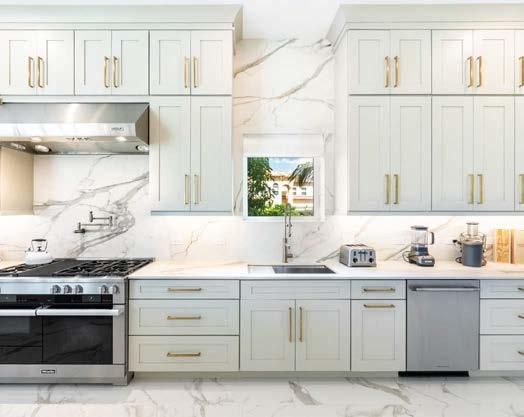
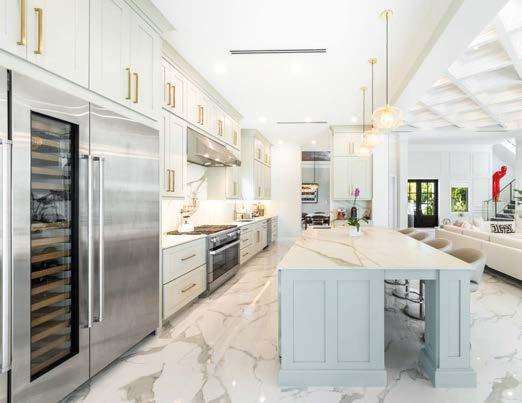
kitchen features warm soft palettes on the cabinetry, allowing for a timeless antique feel.
The space is accentuated with eye-catching brushed fixtures throughout, including top-of-the-line appliances. The large island, breakfast nook and open concept provides the client with the perfect area for entertaining family and guests.
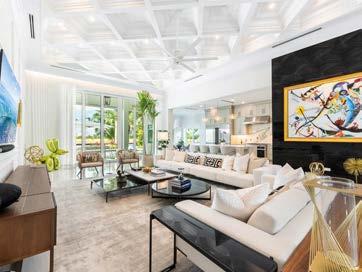
In keeping with the classic and timeless theme, the rest of this beautiful home includes 4.8-meter-tall ceilings with massive ornate Victorian crown moulding, custom Venetian plaster and millwork and imported wallpapers, including gold Swarovski wallpaper in the main living and entertaining areas. Baraud Development also placed marble flooring and herringbone wood floors throughout; the perfect elements for any family wanting a luxe feel in their home.
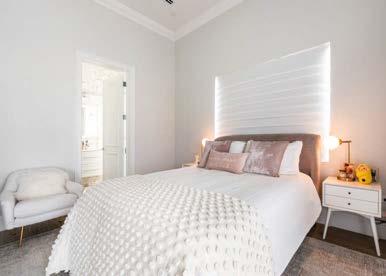
2022-2023
BEST KITCHEN DESIGN CAYMAN ISLANDS Winter White House by Baraud Development Ltd BEST RESIDENTIAL INTERIOR PRIVATE RESIDENCE CAYMAN ISLANDS Winter White House by Baraud Development Ltd Award Winner RESIDENTIAL PROPERTY CAYMAN ISLANDS Winter White House by Baraud Development Ltd Award Winner DEVELOPER WEBSITE CAYMAN ISLANDS www.barauddevelopment.com by Baraud Development Ltd Baraud Development Ltd PO Box 2040 Georgetown, Grand cayman, Cayman Islands ky1-1105 t: 1-345-924-4648 e: christyna@barauddevelopment.com w: www.barauddevelopment.com 35 Americas Property Awards CAYMAN ISLANDS
Blue Zone Realty International was founded in Costa Rica in 2012. Tim Fenton, the president and founder, has been working in real estate since 1989.
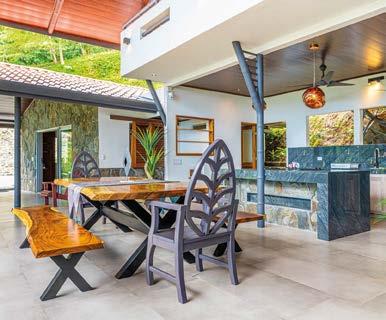
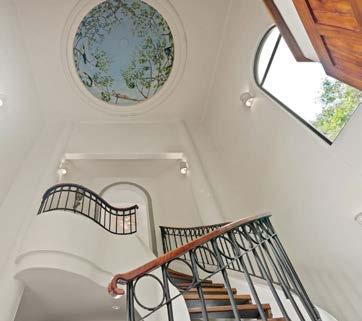
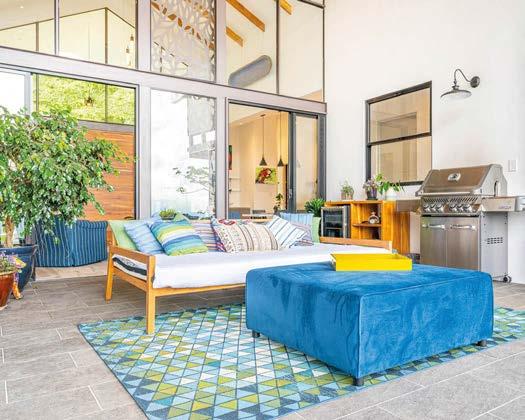
The company is a full-service conciergestyle real estate company, providing professional listings and marketing services to clients wishing to sell their property in the Southern Pacific region of Costa Rica. Blue Zone Realty also provides customised and personal services to clients who are looking to purchase property in this region. Because over 90% of their buyers are foreigners, Blue Zone Realty understands that buying property in another country can be stressful.
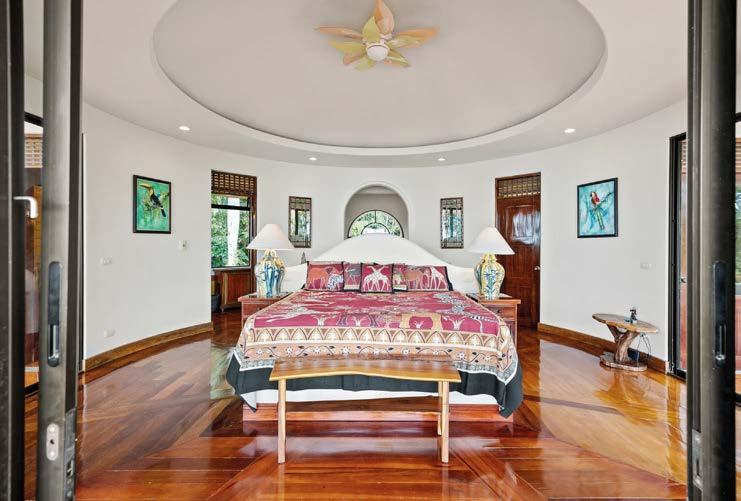
Whether they are serving a high-net-worth buyer who is acquiring a second or third vacation home, or someone looking to retire in paradise, the company takes a great deal of pride in educating their clients on the benefits
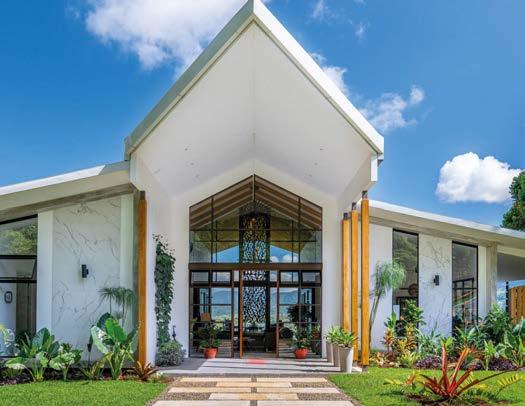
and the processes involved in owning real estate in Costa Rica.
Founded on a handful of principles, including personalised and customised services for each client, Blue Zone Realty’s team are also attentive and professional, at every stage and at every point of contact. The hard work doesn’t stop there as the company provides diligent and attractive marketing strategies to promote listings. These include local, national, and international exposure in more than 78 countries, and with strategies that include print, video, photography, and social media, and a vast network of referral agents.
In 2022 Blue Zone Realty International published their first edition of Real Estate Life & Style Costa Rica Magazine, which is distributed locally as well as at the international yacht shows in Ft. Lauderdale, West Palm Beach, and Miami Florida.
NOMINEE BEST REAL ESTATE AGENCY SINGLE OFFICE AMERICAS Blue Zone Realty International BEST REAL ESTATE AGENCY SINGLE OFFICE COSTA RICA Blue Zone Realty International
Blue Zone Realty Plaza Perla Del Pacifico Uvita de Osa, PU, CR 60504 Costa Rica
+506-8446-0275 e: tim@bluezonerealty.com w: www.bluezonerealty.com 36 Americas Property Awards COSTA RICA
2022-2023
t:
Design and architecture have the power to transform spaces and create new possibilities. This is exactly what Fabio Santoriello and Ezgi Fitos, both from Designology, did when they took on the challenge of designing and building a spec home on a long, narrow corner lot in El Portal, Miami. The result is a stunning residence that seamlessly integrates the lush tropical landscape with the indoor-outdoor lifestyle of the residents.
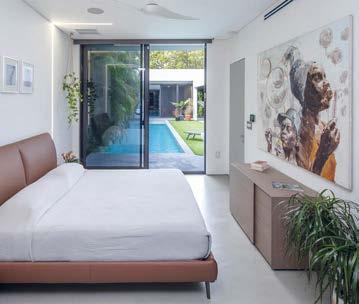
The house is designed around a central courtyard, which takes inspiration from the ancient structures of Pompeii. This selfcontained design maximises privacy while allowing for ample natural light and direct interactions with the rest of the house. The courtyard is enhanced by a water element and lush tropical greenery that creeps up the pure white walls, creating a harmonious contrast
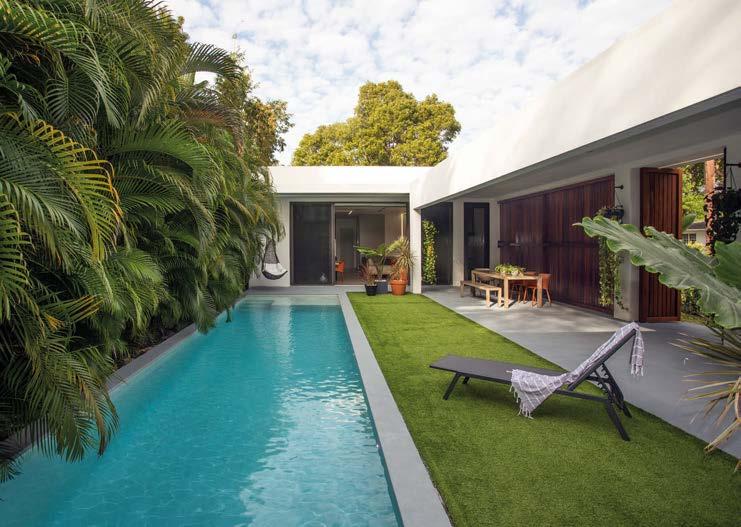
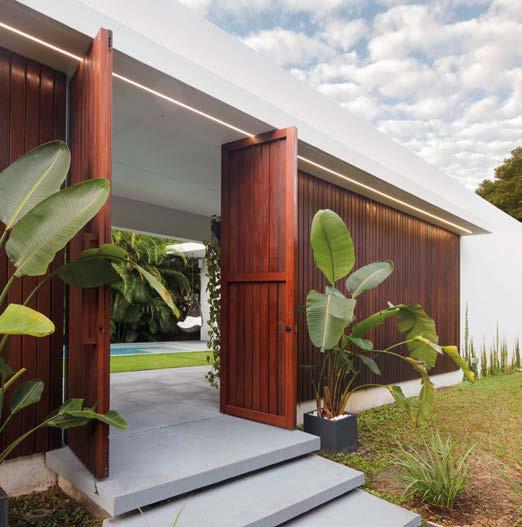
between the minimalist architecture and the natural landscape.
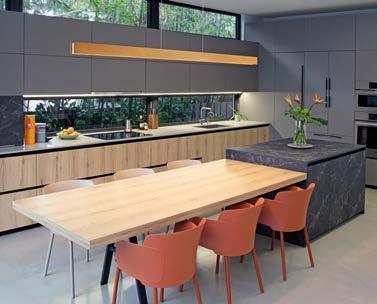
The house is comprised of a night wing and a day wing, interconnected by a wrap-around portico/breezeway. All the main rooms of the house have direct access to the courtyard garden and the water, creating a seamless flow between the indoor and outdoor living spaces. The plain, thick pure white walls and linear wood screens allow the tropical landscape to flourish in contrast.
This spec home in El Portal, Miami is a stunning example of how contemporary design can be integrated into the context of a historic neighbourhood. With its clutter free environment and intricate detailing, this house offers a harmonious and tranquil retreat for the residents, and a true work of art for anyone who appreciates the beauty of design.
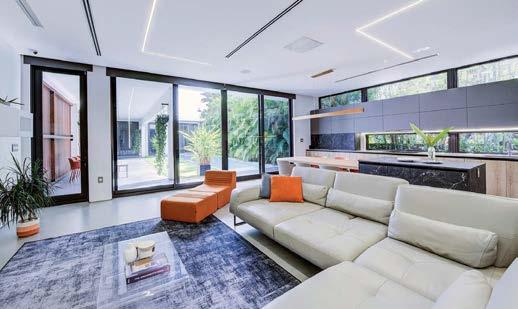
37 Americas Property Awards
2022-2023
BEST ARCHITECTURE SINGLE RESIDENCE FLORIDA, USA Casa Pompei by Designology - Ezgi Fitos BEST RESIDENTIAL PROPERTY FLORIDA, USA Casa Pompei by Designology - Ezgi Fitos BEST RESIDENTIAL PROPERTY USA Casa Pompei by Designology - Ezgi Fitos Designology - Ezgi Fitos 8671 Ne Miami Ct El Portal, FL 33138 United States t: +17863182308 e: info@designology.us w: www.designology.us USA
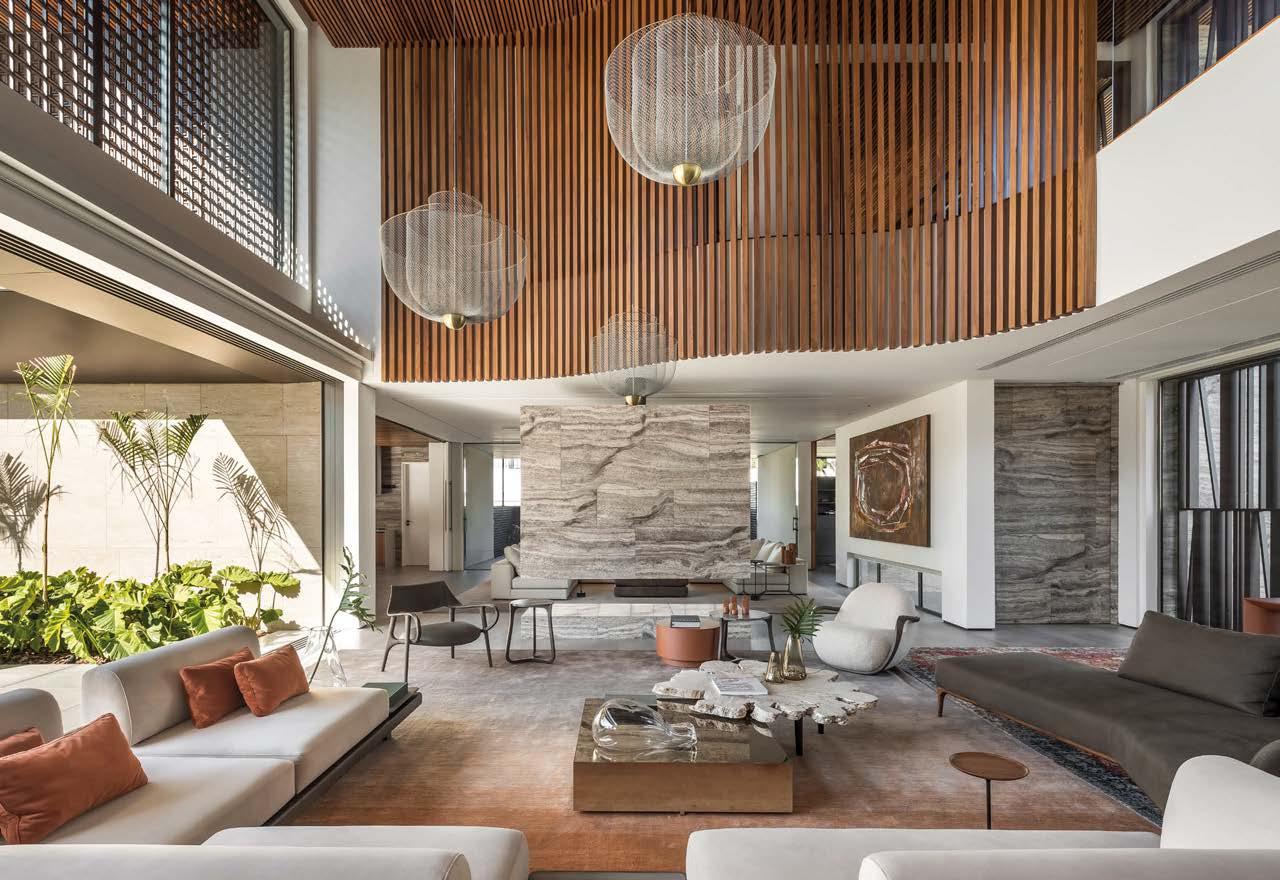
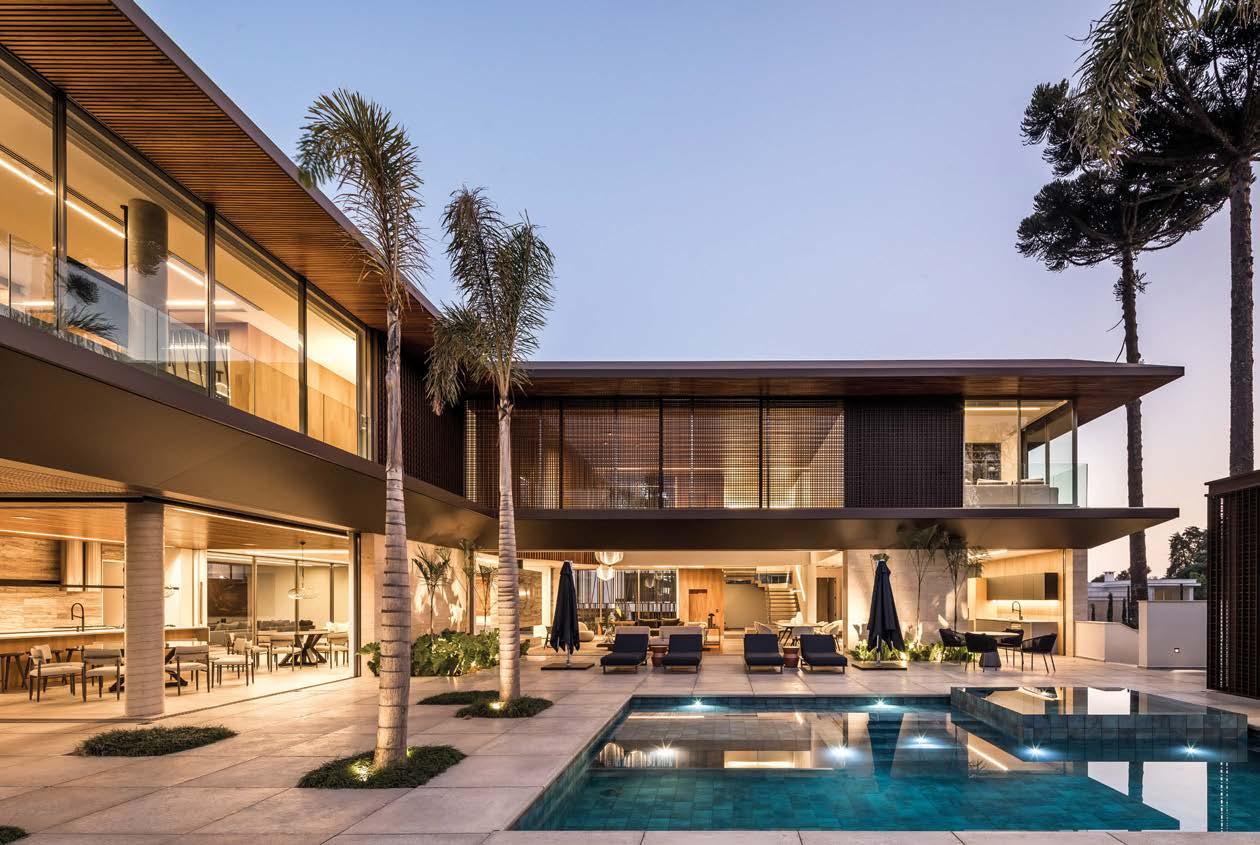
BEST ARCHITECTURE SINGLE RESIDENCE BRAZIL Casa Guaimbê by Schuchovski Arquitetura
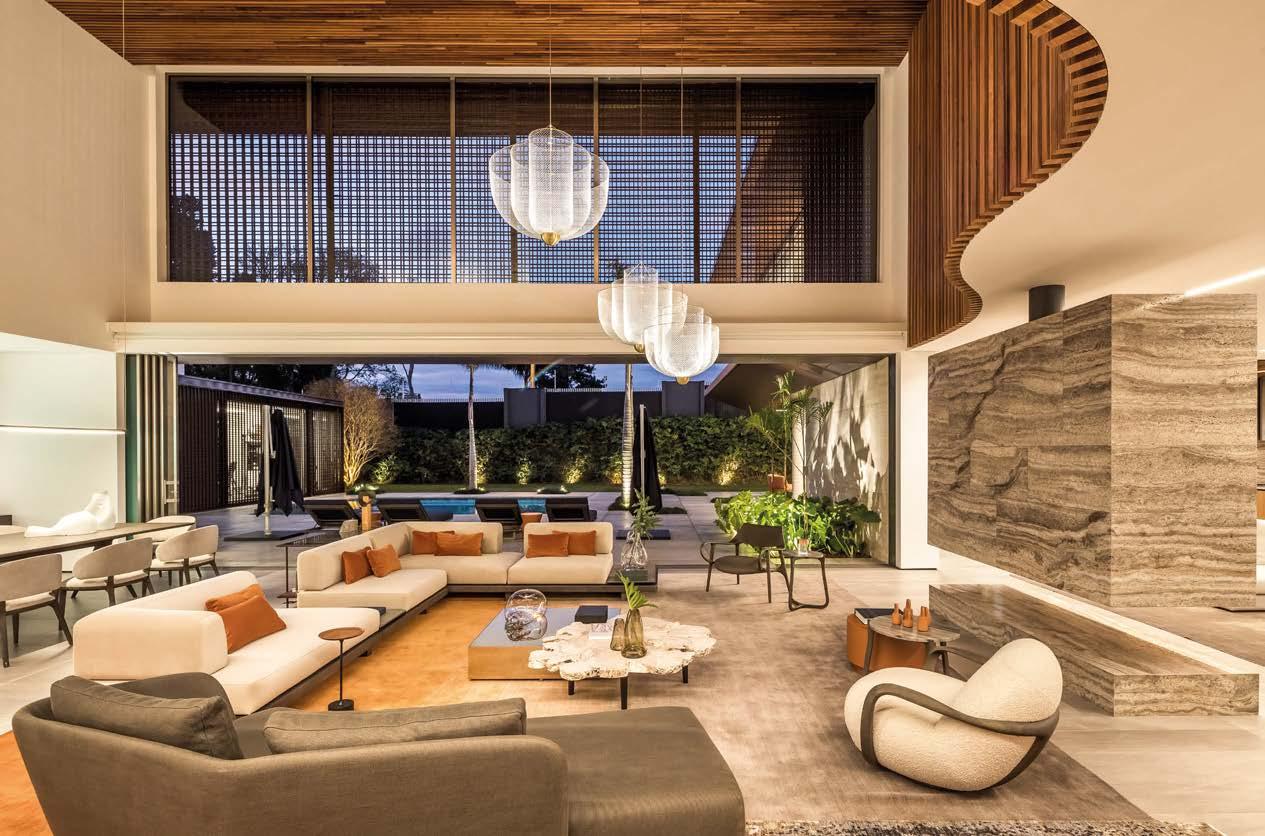
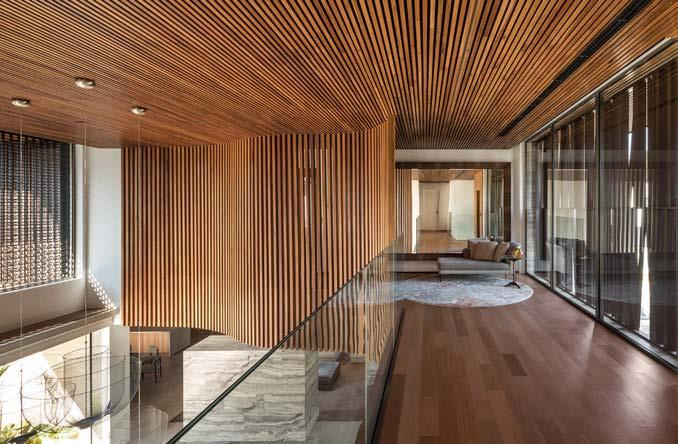
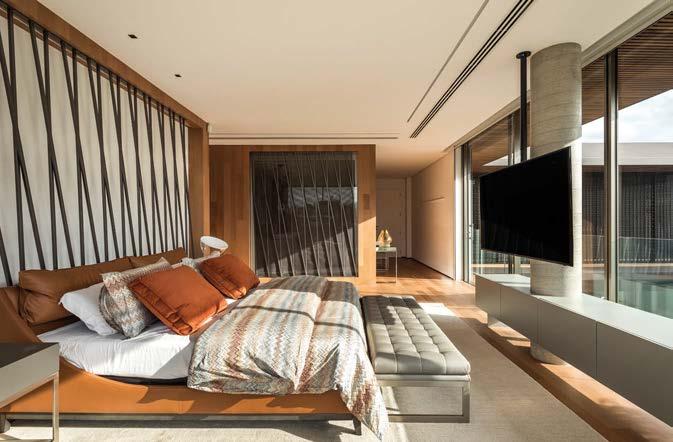
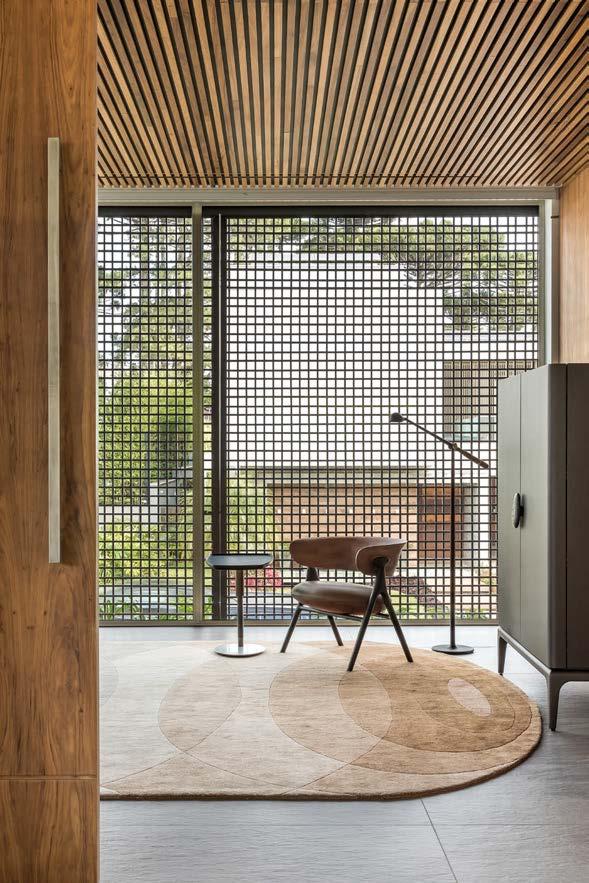
Americas Winners 2022-2023
CANADA
Alberta
Kitchen Design Tailored Elegance by Paul Lavoie Interior Design
Residential Interior Private Residence
Hilltop by Paul Lavoie Interior Design
British Columbia
Development Marketing
Minto Estate by faithwilson | Christie’s International Real Estate
Property Agency / Consultancy Website
Award Winner www.faithwilson.com by faithwilson | Christie’s International Real Estate
Real Estate Agency Single Office
British Columbia by faithwilson | Christie’s International Real Estate
Real Estate Agency Website
Award Winner faithwilson.com by faithwilson | Christie’s International Real Estate
Residential High Rise Development
Award Winner One Central by Aoyuan International
Ontario
Development Marketing
Exploration Labs at 700 University by Colliers Canada
Property Agency / Consultancy Website
www.collierscanada.com by Colliers Canada
Real Estate Agency 5-20 Offices
Canada, Ontario by Harvey Kalles Real Estate Ltd., Brokerage
Real Estate Agency Marketing
Harvey Kalles Real Estate Ltd., Brokerage
Award Winner Luxury Listings by Hammond International Properties Ltd Brokerage
Real Estate Agency Single Office
Ontario/Toronto by Hammond International Properties Ltd Brokerage
Real Estate Agency Website
www.harveykalles.com by Harvey Kalles Real Estate Ltd., Brokerage
Award Winner www.hammondinternationalproperties.com by Hammond International Properties Ltd Brokerage
Real Estate Agent
Award Winner Canada, Ontario, Toronto by Jerry Hammond
Residential Interior Private Residence
Chateau Avant-Garde by Lori Morris
Award Winner Urban Oasis by Studio 8 Design Inc.
Award Winner House No. 21 by Tiarch Architect Inc.
Retail Interior
Award Winner Vue Vision by Hedgeford & Berkley
Quebec
Mixed Use Architecture
Award Winner S-pace 1628 by 1628
Public Service Architecture
Kindergarten / CPE Tout-petit, Toute-petite by 1628
Canada Overall
Development Marketing Minto Estate by faithwilson | Christie’s International Real Estate
Canada Overall (cont.)
Kitchen Design
Tailored Elegance by Paul Lavoie Interior Design
Property Agency / Consultancy Website
www.collierscanada.com by Colliers Canada
Public Service Architecture
Kindergarten / CPE Tout-petit, Toute-petite by 1628
Real Estate Agency 5-20 Offices
Canada, Ontario by Harvey Kalles Real Estate Ltd., Brokerage
Real Estate Agency Marketing
Harvey Kalles Real Estate Ltd., Brokerage
Real Estate Agency Single Office
Ontario/Toronto by Hammond International Properties Ltd Brokerage
Real Estate Agency Website
www.harveykalles.com by Harvey Kalles Real Estate Ltd., Brokerage
Residential Interior Private Residence
Chateau Avant-Garde by Lori Morris
CARIBBEAN
Barbados
Architecture Single Residence
JFK House by Blueprint Management Ltd. (Barbados)
Mixed Use Architecture
Award Winner El Sueno by Blueprint Management Ltd. (Barbados)
Cayman Islands
Architecture Multiple Residence
Award Winner Kapok by Dart
Architecture Single Residence
Serenity House - Lalique Point by Robert Towell Architect
Developer Website
Award Winner www.barauddevelopment.com by Baraud Development Ltd
Kitchen Design
Winter White House by Baraud Development Ltd
Landscape Architecture
Award Winner Kapok by Dart Office Development
60 Nexus by Dart
Residential Interior Private Residence
Winter White House by Baraud Development Ltd
Residential Property
Serenity House - Lalique Point by Robert Towell Architect
Award Winner Winter White House by Baraud Development Ltd
Curaçao
Architect Website
Award Winner www.stateofarchitecture.com by STATE of Architecture
Architecture Single Residence
TE 12 Residence by STATE of Architecture
Grenada
Architecture Single Residence Belle Isle Residence by IK Architecture
Americas Property Awards 40
WINNERS
Grenada (cont.)
Residential Property
Belle Isle Residence by IK Architecture
Jamaica
Hotel Bathroom Interior
The S Hotel, Montego Bay by Antrobus Design Collective
Real Estate Agency Marketing
Jamaica Sotheby’s International Realty
Real Estate Agency Single Office
Jamaica Sotheby’s International Realty
Saint Lucia
Apartment / Condominium
Cas en Bas Beach Resort by Dream Hotel Group by Cameron Inc
Development Marketing
Cas en Bas Beach Resort by Graham Associates
Trinidad And Tobago
Architecture Single Residence
Award Winner Casa Roca Negra by KK Construction & Designs Ltd
CENTRAL & SOUTH AMERICA
Argentina
Architecture Multiple Residence
Milennia by Ihan Arquitectos
Brazil
Apartment / Condominium
Ariano Suassuna by Suassuna Fernandes Engenharia
Architecture Multiple Residence
Parque Global by MCAA Arquitetos Ltda
Award Winner Ariano Suassuna by Molegolar
Architecture Single Residence
Casa Guaimbê by Schuchovski Arquitetura
Award Winner Lego House by Fernanda Marques Arquitetura
Award Winner Jatoba House by Studio Guilherme Torres
Mixed Use Architecture
Award Winner Modules for eating, medical support and services area - Bradesco Bank
Headquarters by DMDV Arquitetos
Award Winner Palestra italia - Allianz Parque Project by Edo Rocha Arquiteturas
Mixed Use Development
MARAEY Rio de Janeiro by IDB Brasil
Award Winner Vértice by Vokkan
Office Architecture
Award Winner Alpha Building Bradesco Seguros by Edo Rocha Arquiteturas
Award Winner JBS Headquarters Block 3 by Edo Rocha Arquiteturas
Office Interior
Roche: Innovation healthcare through Architecture by Athié Wohnrath
Award Winner Allianz Seguros by Edo Rocha Arquiteturas
Award Winner American British Tobacco Souza Cruz by Edo Rocha Arquiteturas
Public Service Architecture
Instituto J&F Germinare School by Edo Rocha Arquiteturas
Public Service Interior Instituto J&F Germinare School by Edo Rocha Arquiteturas
Residential Development 20+ Units
Ariano Suassuna by Suassuna Fernandes Engenharia
Brazil (cont.)
Residential High Rise Architecture
Figueira by J.J. Abrão Arquitetura e Decoração
Award Winner Parque Global by MCAA Arquitetos Ltda
Residential High Rise Development
Award Winner Singapura by Latitude Incorp
Residential Interior Apartment
Award Winner Apartamento Camila Siaulys by Brunete Fraccaroli Arquitetura e Interiore
Residential Property
Award Winner CM Residence by Dado Castello Branco Architecture
Colombia
Office Interior
Hubspot by AEI Spaces
Real Estate Agency Marketing
Innovation in Real Estate in Colombia by Innobiliaria
Costa Rica
Architecture Single Residence
Villa Avellana by SARCO Architects
Real Estate Agency Single Office
Blue Zone Realty International
Mexico
Architecture Multiple Residence Lucrisa High Towers Querétaro by Lucrisa Construcciones S.A. DE C.V.
Architecture Single Residence
Fortaleza Residence by BV arquitectura - Jorge Borja
Award Winner 5 Elementos by Bonnin Full House Architecture
Award Winner Casa Valle by Taller C7 Arquitectos
Commercial & Manufacturing Architecture
Award Winner Rosa Negra Los Cabos Restaurant by BV Arquitectura - Jorge Borja
Leisure Architecture Valle San Nicolás - Clubhouse by Sordo Madaleno
Leisure Interior
Señora Tanaka Masaryk by Filipao Nunes Arquitectos
Residential Development 20+ Units
Lucrisa High Towers Querétaro by Lucrisa Construcciones S.A. DE C.V.
Panama
Architecture Multiple Residence
Ocean Pearl by GVI - Gomez Vazquez International
Paraguay
Apartment / Condominium
Casa M by Consorcio JGL-Casatua
Architecture Multiple Residence
Casa M by Consorcio JGL-Casatua
Architecture Single Residence
n+b house... A home for a tree by M+ estudio de arquitectura diseño S.R.L
Residential Development 20+ Units
Casa M by Consorcio JGL-Casatua
Residential Property
Floating House by Aquaalta Sistemas S.A.
Uruguay
Mixed Use Architecture
Cala del Yacht by Gómez Platero Architecture & Urbanism
Americas Property Awards 41
WINNERS
UNITED STATES OF AMERICA
Arizona
Architecture Single Residence Palo Verde Residence by Carson Architecture and Design
California
Architecture Single Residence
Hollywood House by Horst Architects
Hotel Interior
Hotel Ziggy by Dawson Design Associates
Award Winner The West Hollywood EDITION by The West Hollywood EDITION
Hotel Restaurant Interior
Award Winner Ardor by The West Hollywood EDITION
Hotel Suite Interior
1 Hotel San Francisco - Vitale by Dawson Design Associates
Residential Property
Hollywood House by Horst Architects
Connecticut
Real Estate Agency Single Office
Klemm Real Estate
Delaware
Architecture Single Residence
Chalet Moderno by Turnstone Custom Homes
Residential Interior Private Residence
Award Winner Chalet Moderno by Turnstone Custom Homes
Residential Property
Award Winner Chalet Moderno by Turnstone Custom Homes
Florida
Architecture Single Residence Casa Pompei by Designology - Ezgi Fitos
Real Estate Agency Website
Award Winner www.miamiluxuryrealestates.com by Miami Luxury Real Estate
Residential Development 10-19 Units
The Links Estates at Fisher Island by Fisher Island Holdings, LLC
Residential High Rise Development
57 Ocean Miami Beach by Multiplan Real Estate Asset Management
Residential Property
Casa Pompei by Designology - Ezgi Fitos
New Jersey
Leisure Interior
1776 by David Burke featuring Topgolf Swing Suite by Michael Graves Architecture & Design
New York
Architecture Single Residence
Great Neck Residence by Haute Architecture dpc / Haute Interior llc
Kitchen Design
New York Suburban Kitchen by Theresa Seabaugh Interiors
Award Winner Brooklyn City Kitchen by Theresa Seabaugh Interiors
Leisure Interior
Award Winner Swingers NoMad by Zachary Pulman Design Studio
Mixed Use Development
Tangram by F&T Group and SCG America
New York (cont.)
Residential Interior Apartment Upper East Side Apartment by Haute Architecture dpc / Haute Interior llc
Residential Interior Private Residence
Manhattan Sun by Rusk, Inc. & JSA/MIX Design
North Carolina
Architecture Single Residence
High Tech: Modern Residence by Dawn Christine, Architect PLLC
Pennsylvania
Public Service Architecture
Pavilion, Penn Medicine by PennFIRST (Foster + Partners, HDR, BR+A, LF Driscoll, Balfour Beatty and Penn Medicine)
South Carolina
Architecture Single Residence
Dune Crest House by Swallowtail Architecture
Hotel Lobby Interior
The Loutrel by The Loutrel
Texas
Bathroom Design
Award Winner Smart Wellness Spa Bath by The Nielsen Collection of Interiors, LLC
Office Architecture
Award Winner Blanco Offices by GVI - Gomez Vazquez International
USA Overall
Architecture Single Residence
Hollywood House by Horst Architects
Hotel Interior
Hotel Ziggy by Dawson Design Associates
Hotel Lobby Interior
The Loutrel by The Loutrel
Hotel Suite Interior
1 Hotel San Francisco - Vitale by Dawson Design Associates
Kitchen Design
New York Suburban Kitchen by Theresa Seabaugh Interiors
Leisure Interior
1776 by David Burke featuring Topgolf Swing Suite by Michael Graves Architecture & Design
Mixed Use Development
Tangram by F&T Group and SCG America
Public Service Architecture
Pavilion, Penn Medicine by PennFIRST (Foster + Partners, HDR, BR+A, LF Driscoll, Balfour Beatty and Penn Medicine)
Real Estate Agency Single Office
Klemm Real Estate
Residential Development 10-19 Units
The Links Estates at Fisher Island by Fisher Island Holdings, LLC
Residential High Rise Development
57 Ocean Miami Beach by Multiplan Real Estate Asset Management
Residential Interior Apartment
Upper East Side Apartment by Haute Architecture dpc / Haute Interior llc
Residential Interior Private Residence
Manhattan Sun by Rusk, Inc. & JSA/MIX Design
Residential Property
Casa Pompei by Designology - Ezgi Fitos
Americas Property Awards 42
WINNERS
BEST 2022-2023 WORLD’S




































DEVELOPERS DESIGNERS AGENTS
2022-2023 ARCHITECTS




































ANNOUNCING THE WORLD’S BEST PROPERTY PROFESSIONALS…
We end our 2022-2023 awards season on a high following an extensive series of judging sessions to reveal the World’s Best International property award winners. Companies from around the world vied for this prestigious recognition, having demonstrated exceptional excellence, innovation, and professionalism in their work, setting new standards of achievement.
In terms of architectural design, whether it’s a towering skyscraper or a modest residential home, the companies listed in this publication have shaped the way we interact with the built environment around us.
The developments showcased, are the result of a collaborative effort between architects, engineers, and developers to create entire communities that are designed to be both liveable and sustainable.
Interior design is the art and science of enhancing the interior of a space to achieve a healthier and more aesthetically pleasing environment. From colour schemes and furniture selection to lighting and artwork, our award-winning interior designers have transformed spaces into functional and visually stunning works of art.
Our award-winning estate agents and agencies have demonstrated excellence and professionalism in their work, setting new standards of achievement within the real estate industry. These agents have typically distinguished themselves by their expertise, innovation, and outstanding customer service.
Many congratulations to all our winners. We wish you every success in the future.
Helen Shield Managing Director, International Property Awards
2022-2023
Index 4 International Property Awards INDEX 06 Sponsors, Partners & Associates 08 Judges 16 Prestige Global Designs 18 Ghelamco 20 Landsdowne Property Group 22 United Real Estate Company 28 OLALA INTERIORS 30 Fine & Country Portugal 31 Yu studio 32 3L Alliance 33 TB-Gruppen 34 Waterfall Management Company 35 HAGAG Development Europe 36 BEST PLACE Immobilien 37 Inarc Design Hong Kong Limited 40 Edo Rocha Arquiteturas 54 Nam Long Real Estate Transaction Floor Company 56 Acacia Build LTD 58 Saladaeng Place Company Limited 60 Qatari Diar Real Estate Investment Company 62 AMA Architects 66 ECOPARK Corporation Joint Stock Company 68 Fifth Estate 70 Rivertree Group 72 Sarah Sadeq Engineering & Consulting 73 Sarco Architects Costa Rica 74 Vega City Joint Stock Company 78 C.Kairouz Architects 79 Lead8 80 More Z Architects 81 AECOM 82 Consorcio JGL Casatua 83 ATOM Design.Co.Ltd 84 Lehem Interiors 85 Jaspers - Eyers Architects 88 Multiplan Ream (MREAM LLC) 90 Metrico 92 Filipao Nunes Arquitectos 94 Archina Design s.r.o. 96 Reesha Interior Design 98 S Hotel, Jamaica 99 Hyper Partners 102 Colliers China 103 A Interiors 104 Jubail Island 105 Lie Zhang, Tsinghua University 106 Hangzhou Winland Real Estate Co., Ltd 107 Majid Al Futtaim Tilal Al Ghaf Phase A LLC 108 Shun Tak Holdings Ltd 109 Saudi Tharwa Company 110 Fairdeal Properties 111 RMJM Red Hong Kong Limited 114 TOREKULL Interior Architecture and Design 115 Daniel Statham Studio 116 Bagmane Developers Private Limited 117 JATO Design International Limited 118 Mallorca Commercial Real Estate Advisory 119 Perri Projects & Pellicano 120 Huafa Group 121 Stephen Alderdice Studio 122 Benoy Limited 123 Harcourts Cooper & Co 126 LDR Group 127 Ocean View Marbella Sales Office 128 Millimetre Design Sdn Bhd 129 Elite Estate Pvt Ltd 130 YOHO: CO-TAI MARINA BAY 131 Hiten Sethi and Associates 132 Tropicana Corporation Berhad 133 ST Concepts 134 Beijing Tsingshang Architectural Design and Research Institute 135 Green Jacket Partners / One Green Way 138 SL + A Hotels of Steven Leach Group 139 Jade Land Properties (HK) Limited 140 NCH Dallimore Marbella 141 WA International 142 Hysan Development Company Limited/ HKR International Limited 143 Asli Architecture 144 Botanica Luxury Villa 145 International Property Awards Winners 2022-2023

Sponsors

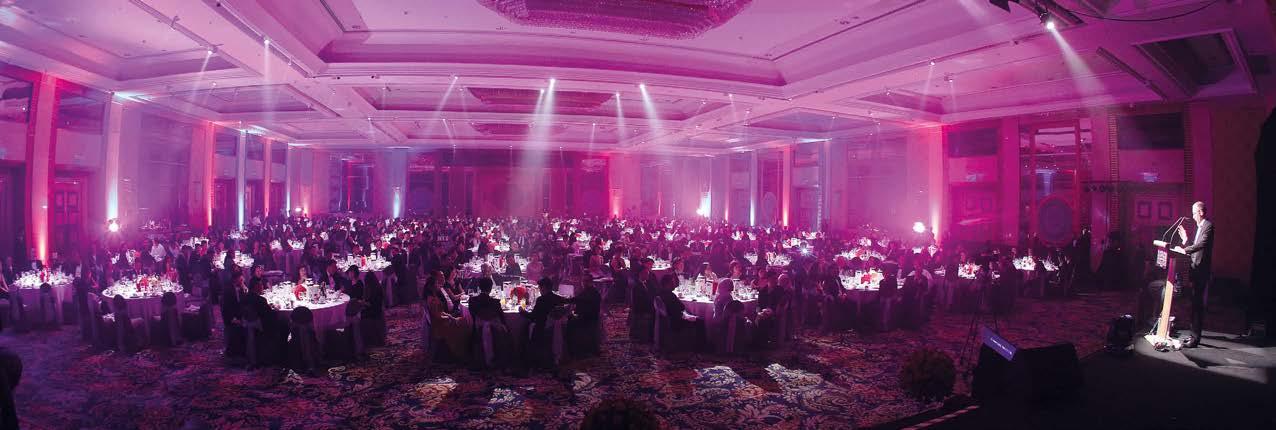
6 International Property Awards
Associates
SPONSORS, PARTNERS & ASSOCIATES
Designed for discerning taste and maximum performance
Acacia Supasleek™ Collection
Embodying the best of design and technology, Acacia Supasleek™ features pared down proportions, shapes and form. Tailored for the sophisticated urban dweller with a penchant for modern minimalism.
Find out more about how American Standard can enhance your projects, please email AmericanStandardAsia@lixil.com

The Judging Panel
The judging panel for the International Property Awards is composed of experts and experienced members across a wide range of disciplines and property-related specialities.
Chairmen of the International Property Awards
Lord Best, Lord Caithness, and Lord Waverley
Fawas Abdulhamead Alharbi Director of Urban Planning, PIF
Judith Baker Independent Consultant
Kunle Barker Founder, Barker-Walsh
David Bentheim Architecture & Interior & Exhibition Design
Nick Bentley Co Founder, Uniform
Li Boatwright Founder, Storrington PR
Peter Bolton-King Consultant and Trainer
Russell Bragg Founder and Director, Bragg & Co.
Richard Briffa Director, Nucleus Design Studio
Xavier Calloc’h Publisher, Yacht Investor
Victoria Chazova Associate Director, Savills
T.K. Chu Founder, T.K. Chu Design Group & T.K. Home
Matthew Clare Executive Director, Trident Building Consultancy
Andy Costa Partner - Costa + Wolf
Richard Cotton Non Executive Chairman, AHR Architects
Kevin Crawford MD, Crawford Architectural
Geoff Cresswell MD, RDG Planning & Design
Caroline Donaghue Business Development Director, V1
Maggie Draycott CEO, MDA Associates
Jon Eaglesham MD, Barr Gazetas
Nick Farrow National President & Chairman, Farrows Ltd
Imtiaz Farookhi Former Chief Executive, NHBC
Frederick Fischer MD, Lalique UK
Matt Gaskin Head of School of Architecture, Oxford Brookes
Will Gibbs KLC School of Design
Nishant Grover COO, Asset World
Fei Gu Deputy General Manager, Sunac Shanghai Regional Product Centre
Jo Hamilton MD, Jo Hamilton Interiors
Simon Hamilton Director, Simon Hamilton Creative
Annie Hampson Chief Planning Officer & Development Director
Sean Hatcher Design Director, MCM Architecture
Niall Healy MD, Healy Cornelius Design Consultancy
Justin Hogbin Independent Marketing Communications Consultant
Del Hossain MD, Adrem Group
Ilker Hussein Global Projects Corporate Director ROCA GROUP
Gaohua Huang Founder, DesiDaily
Steven Hedley MD, MCIAT
Ken Ip Assistant General Manager, BSC Group
Mike Jordan Independent Consultant
Muslim Kanji Independent Consultant
Yama Karim Partner, Studio Libeskind
Jill Keene Former Editor, International Property & Travel Magazine
Dawn Kitchener Design Influencer
Nick Lee Founder, Niche PR
Dicky Lewis Founder, White Red Architects
Paul Lewis Founder, Altham Lewis Architects
Roy Ling MD, RL Capital Management
Andrew Link Head of Operations, FTSQUARED
Hugh Lumby Independent Consultant
Lord John Lytton All Parliamentary Group for Healthy Homes and Buildings
Steve Macfarlane Director, Metro Projects
Evan Maindonald Founder, MELT Property
Mr Majid Al Marri Senior Director, Real Estate Promotion Department, Real Estate Management & Promotion Centre
Serhii Makhno Founder, Sergey Makhno Architects
Guy Medd Independent Consultant
Bill McClintock MD, McClintocks Ltd
Shalini Misra Founder, Shalini Misra Ltd.
Christian Morris Director, Boyle and Summers
Katherine O’Shea Strategic Solutions, Financial Advice & Investments, Coutts
Edward Park Director, Park Designed
Penny Patterson FRSA, Interior Consultant
Hilary Philpott Corporate Director, Kempinski
Gregory Phillips MD, Gregory Phillips Architects
Richard Rawlings Real Estate Trainer
David Reynolds Owner, Bloomsbury Project Management
Nadya Ruvinsky Internal Projects Design & Consultancy, Rusigner
Julien Sannier Commercial Director, Liang & Eimil
Sophie Sannier Owner, Jack & Tara
Celia Sawyer Founder, Celia Sawyer Interior & Architecture
Christian Schulz-Wulkow Head of Real Estate, Hospitality and Construction, Germany, Switzerland and Austria; Managing Partner Ernst and Young GMbH
Nigel Sellars Associate Director, Global Property Standards, RICS
Kevin Sew Director, HODESCO
Randle Siddeley, The Lord Kenilworth Chairman, Randle Siddeley Landscape
Architecture
David Smith MD, DS Property Specialists
Jill Stanley-Grainger Head of Content, Proof Content
Frank Stephenson Design Director, Frank Stephenson
Patrick Story Chartered Architect, Design Director, Sequoia London
Jason Tebb CEO, On The Market
Tricia Topping Director, Carlyle Consultants
Paul Tayler Chartered Surveyor, Consultant Valuer
Mark Taylor Area Manager, SilentGliss
Andrew Thompson Senior Lecturer in Building Surveying, ARU
Sue Timney Director, BIID
Lucy Urwin Contract & Luxury Manager, DEDAR
Paul Vick Founder, Paul Vick Architects
Honour Wainwright Marketing Manager, Boodles
John Walker Executive Director, CTF Local
Andrea Watson Freelance Property, Arts & Lifestyle Journalist
Gillian Wheatcroft Head of PR & Marketing, Janine Stone
Eddie Weir Principal Partner, MCIAT, Architectural Design Partnership
Tony Whitbread MCIAT
Ed Williams Partner, Fletcher Priest Architects
Stuart Wilsdon Interior Designer
Georgina Wood Head of Interior Design, Taylor Howes Designs
Dr Ping Xu Founder and Design Director, PH Alpha Design Ltd
8 International Property Awards
JUDGES

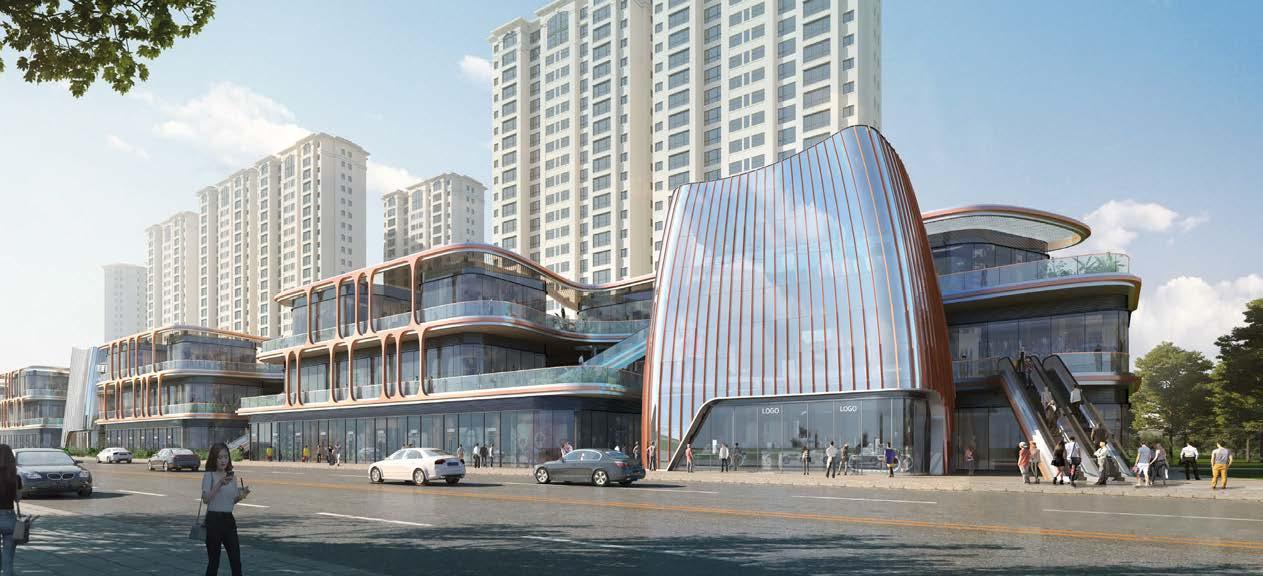
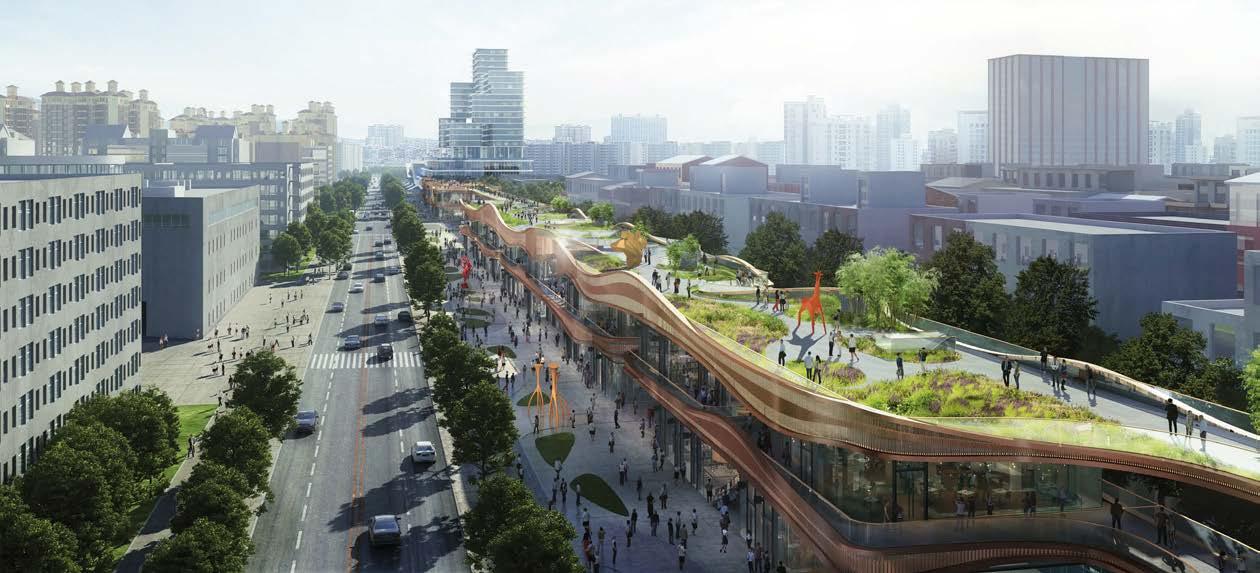
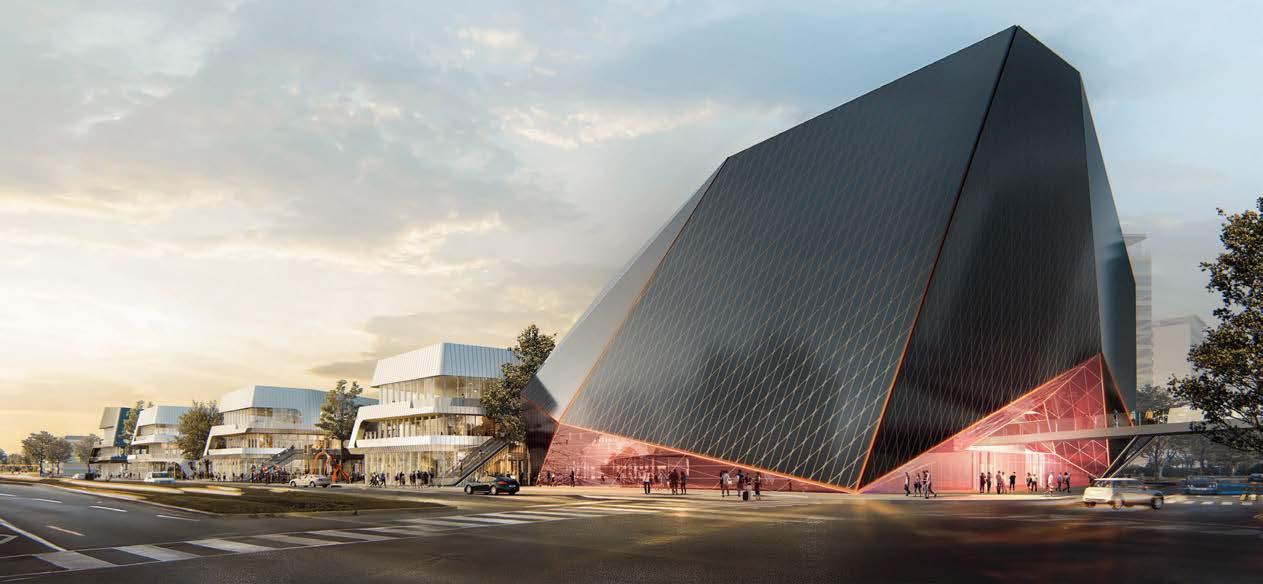 BEST INTERNATIONAL RETAIL ARCHITECTURE
Chengdu Hyperlane by Aedas
BEST INTERNATIONAL RETAIL ARCHITECTURE
Chengdu Hyperlane by Aedas
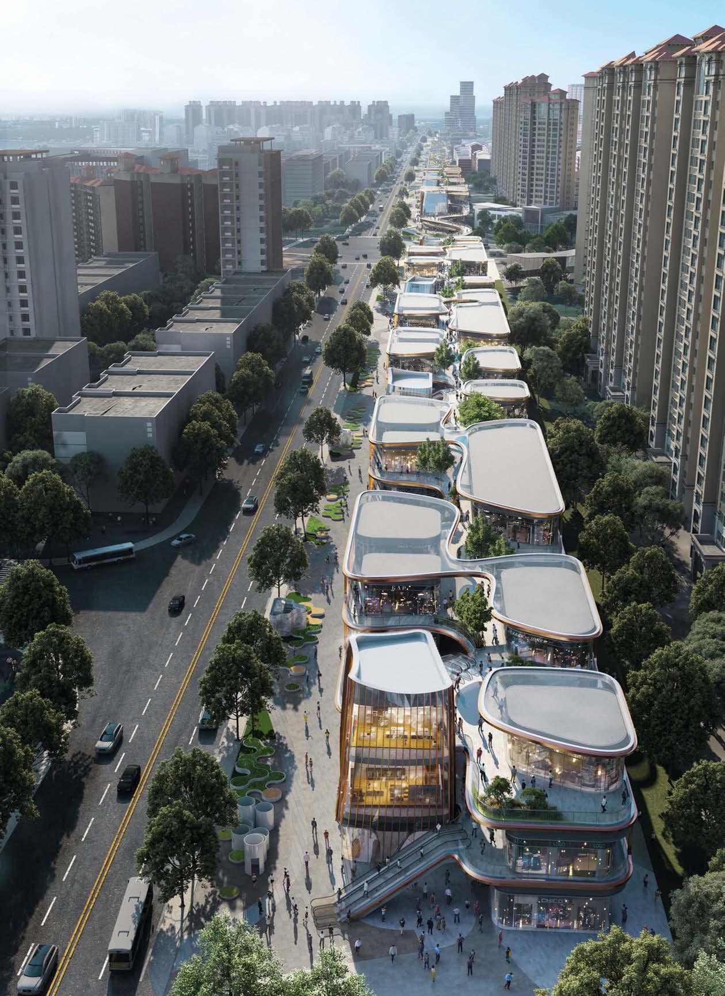
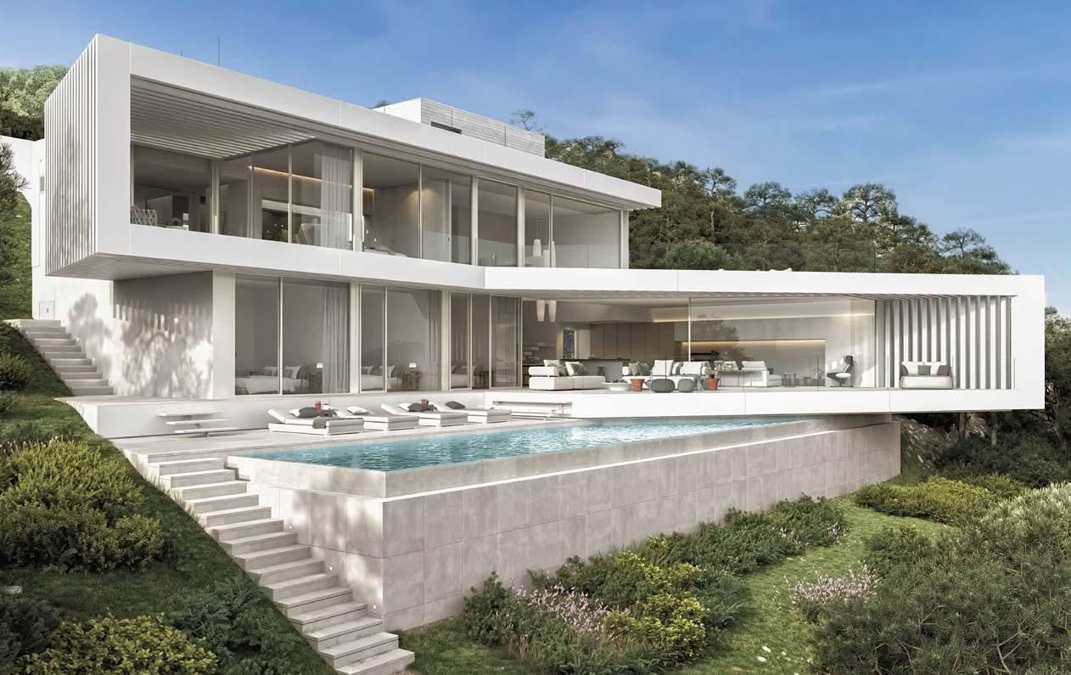
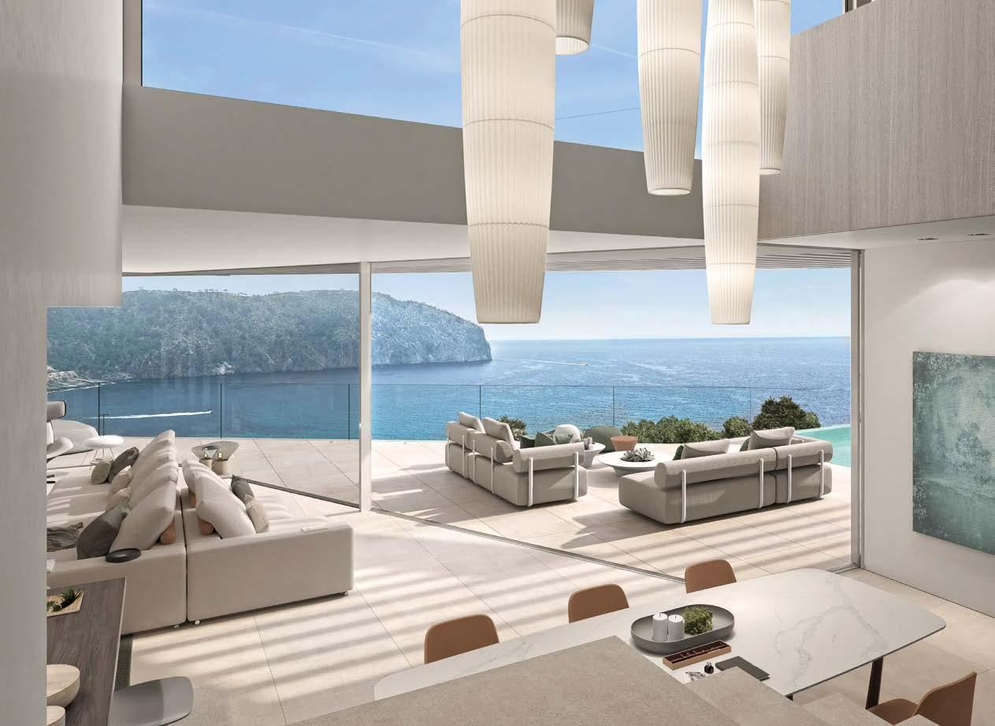
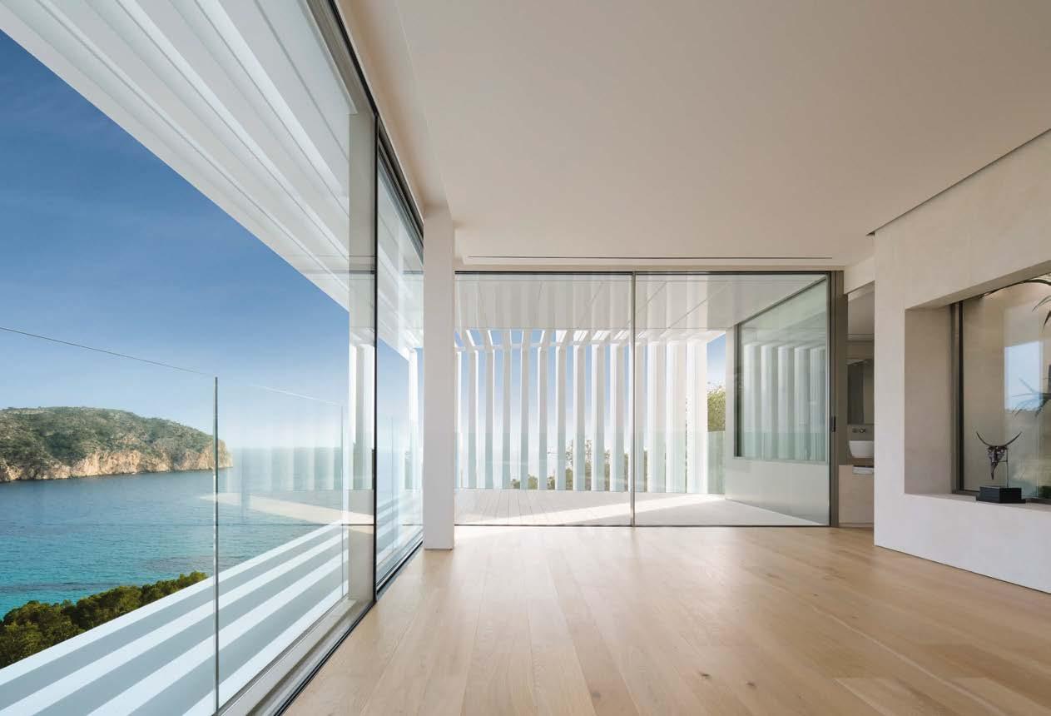
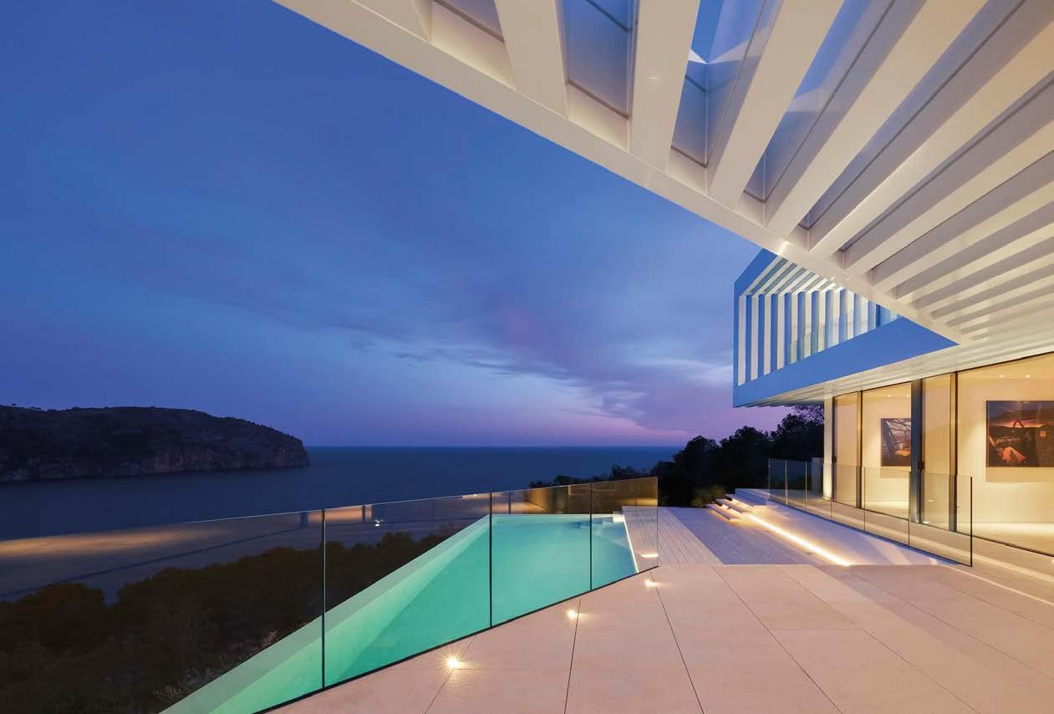 BEST INTERNATIONAL RESIDENTIAL PROPERTY Villa Anguili, Carpe Diem, Camp de Mar by E5
BEST INTERNATIONAL RESIDENTIAL PROPERTY Villa Anguili, Carpe Diem, Camp de Mar by E5
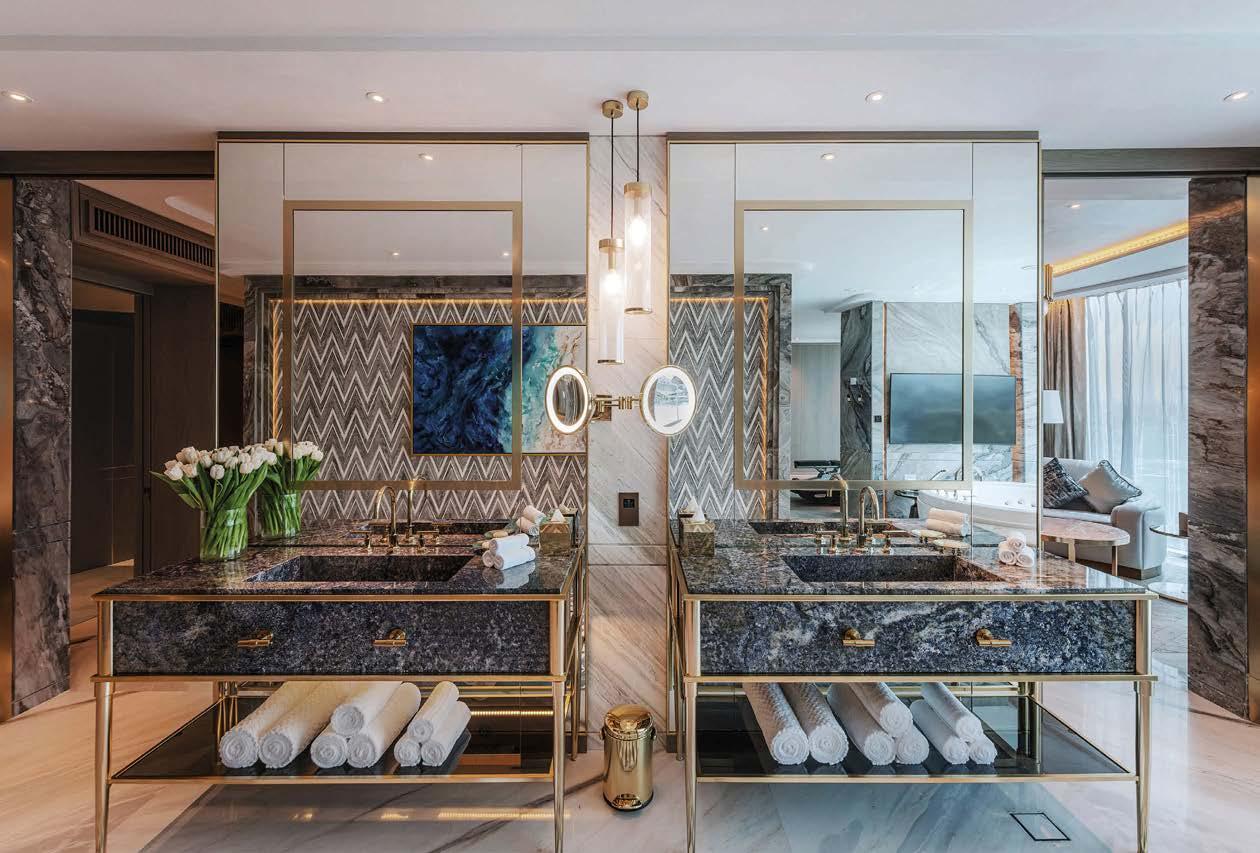
 BEST INTERNATIONAL HOTEL SUITE INTERIOR St Regis Kuwait by Kristina Zanic Consultants
BEST INTERNATIONAL HOTEL SUITE INTERIOR St Regis Kuwait by Kristina Zanic Consultants
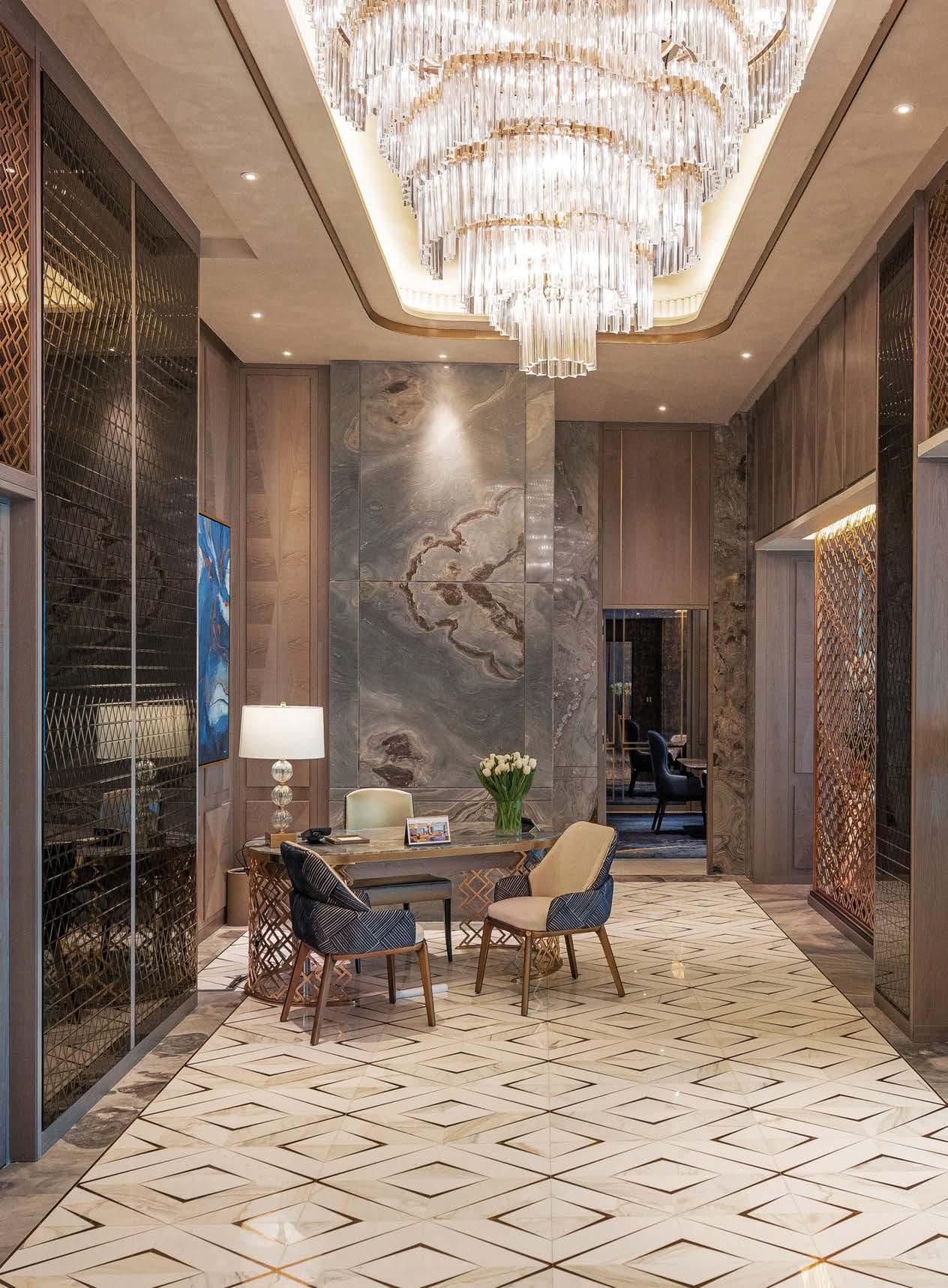
2022-2023
Selecting the most amazing interior designers can be a near-impossible feat but Prestige Global Designs makes the decision much easier. The company’s designs are second-to-none and include residential projects and even kitchen design.
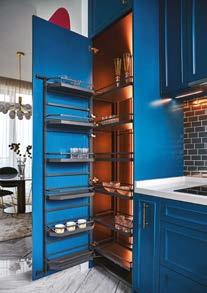
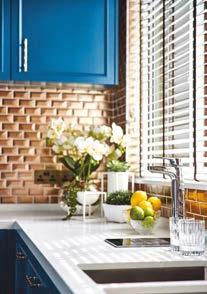
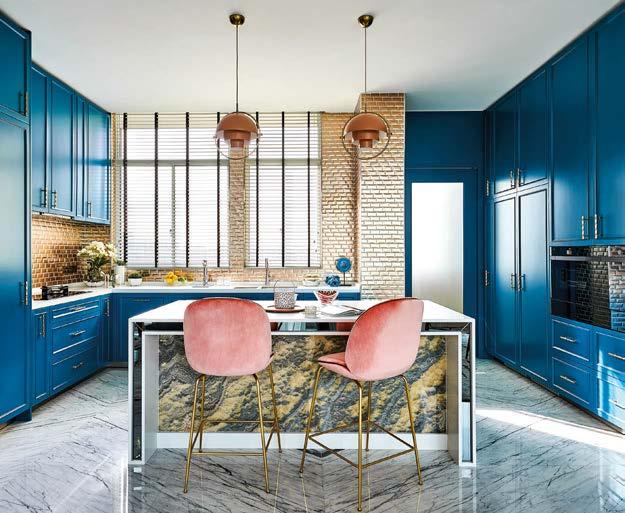
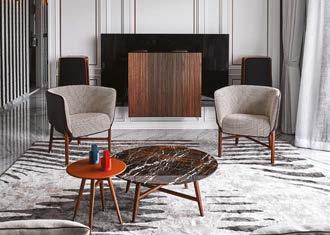
Accessed by a private lift, the 2,400 sq. ft. World of Wonder apartment in the Principal Garden condominium in Singapore has a single-storey layout with five bedrooms, one study room, an enclosed kitchen, and living and dining areas.
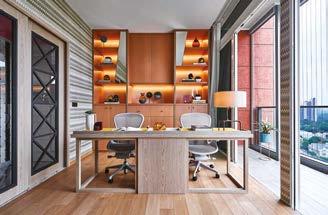
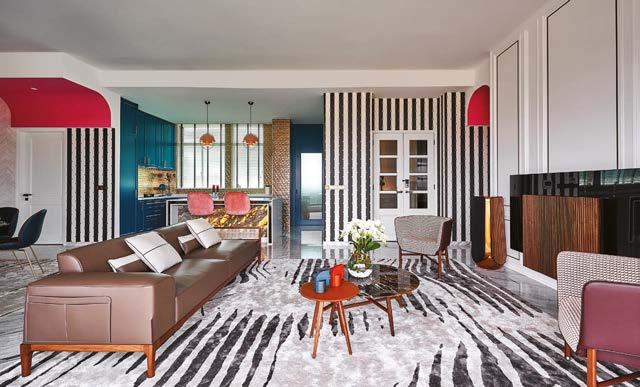
Prestige Global Designs’ brief was to create a home that would look different and interesting for a family of three, so they created a whimsical mood throughout, whilst increasing the functionality of the living areas through ingenious space planning, a selection of furniture and lighting, and providing customised finish to materials to ensure oneof-a-kind uniqueness. Consistent with the
whimsical theme, bold colours, strong motifs and textured materials were used throughout the apartment. The star of the show is located in the dining area. Pink heron wallpaper by Gucci takes pride of place against a curated composition of softly curved pieces from Gubi. The client’s brief for the Whimsical Kitchen project was to create a functional yet unique gourmet space with lots of storage. Prestige Global Designs decided to turn the old wet and dry kitchen layout into one spacious area with no barriers. The white Caesarstone countertop basks in natural light giving the look of a bigger and open space, with pops of green to add a little flair while keeping the brightness. The exposed walls are covered in striking glossy tiles. The fun pendant lights and counter chairs add a pop of pink, whilst blue cabinetry that extends up to the ceiling gives the illusion of a larger space while drawing the eye to the statement shades.
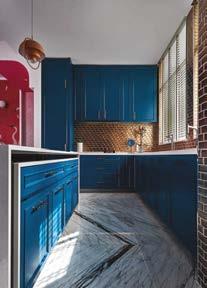
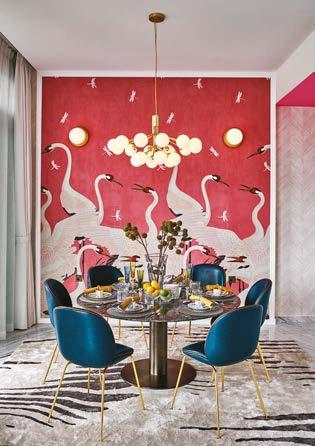
International Property Awards 16
BEST INTERNATIONAL RESIDENTIAL INTERIOR APARTMENT World of Wonder by Prestige Global Designs BEST RESIDENTIAL INTERIOR APARTMENT ASIA PACIFIC World of Wonder by Prestige Global Designs BEST RESIDENTIAL INTERIOR APARTMENT SINGAPORE World of Wonder by Prestige Global Designs Award Winner RESIDENTIAL INTERIOR APARTMENT SINGAPORE Kingsford Waterbay by Prestige Global Designs
SINGAPORE
World of Wonder The Whimsical Kitchen
Situated in the North-East region of Singapore, Kingsford Waterbay is a development comprising of tall buildings that accommodate 1,157 apartment units, six strata terrace houses, and two semi-detached homes. The most prominent feature is the unblocked view of the spectacular Serangoon River. The 1,991 sq. ft. penthouse is the star of the show in that it combines two abutting units. The single-storey layout has seven bedrooms, six bathrooms, an enclosed kitchen, living and dining area. The clients are a close-knit family and so wanted a home to create memories with their children as they grow up.
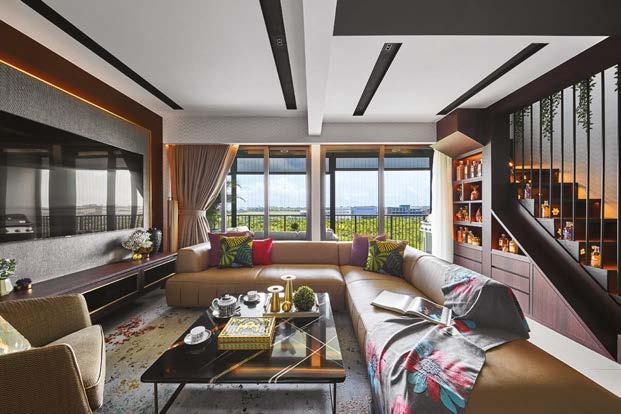
A stand-out area is the foyer. As the timber doors open, it reveals a striking incandescent entryway. Beautifully layered is a sculptural pedestal of fine dark wood, gold fluted glass and a rounded rectangular mirror. The immaculate details are only a
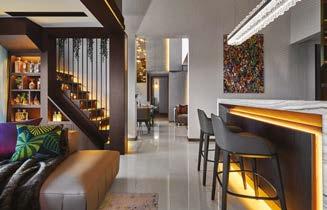
teaser for the surprises found further within the residence.
Nestled in one of the best residential locations in Singapore, Dark Decadence is a four-storey residence that includes four bedrooms, an enclosed kitchen, living and dining areas, and a swimming pool. The owners, who are parents of two teenagers, envisioned a dwelling with predominantly black details and black materials that would give it a unique identity.
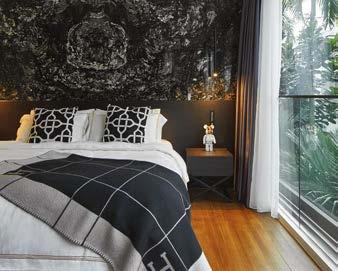
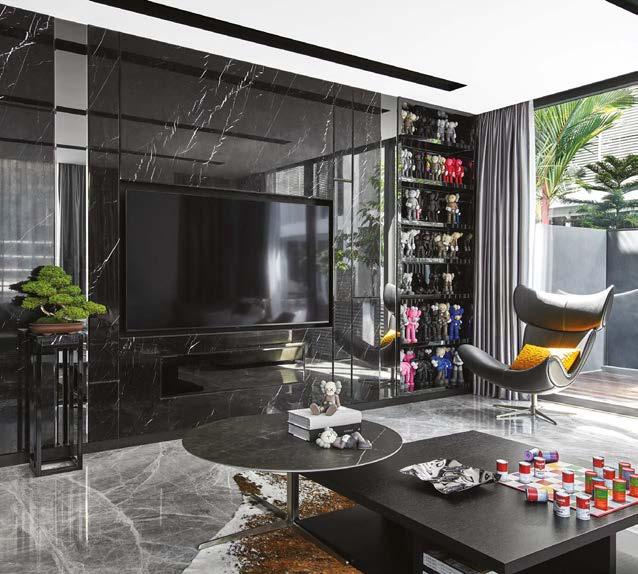
Also key to their requirements were spaces where they can entertain guests. Over the years, the family acquired a colourful assortment of Bearbricks and Kaws figurines, which they wanted to display throughout the home as accent pieces; the husband also wanted the right conditions for his prized bonsai trees to thrive. The result was a stunning home where the family can make more memories.
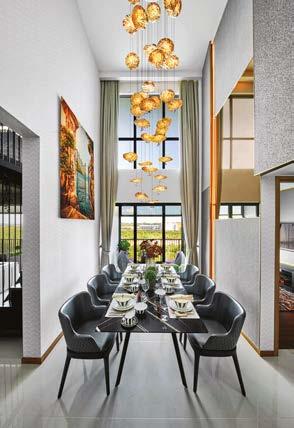
Prestige Global Designs
83 Kim Yam Road, #01-01, 239378
Singapore
t: +65 6836 6678
e: enquiry@prestige-global.com
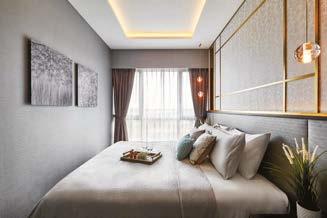
w: www.prestige-global.com
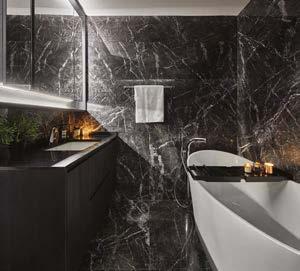
International Property Awards 17
2022-2023
BEST INTERNATIONAL KITCHEN DESIGN The Whimsical Kitchen by Prestige Global Designs BEST KITCHEN DESIGN ASIA PACIFIC The Whimsical Kitchen by Prestige Global Designs BEST KITCHEN DESIGN SINGAPORE The Whimsical Kitchen by Prestige Global Designs Award Winner RESIDENTIAL INTERIOR PRIVATE RESIDENCE SINGAPORE Dark Decadence by Prestige Global Designs SINGAPORE
Kingsford Waterbay Dark Decadence
In the war for talent, PwC Campus brings peace of mind, and this is the backbone ethos behind the new landmark headquarters for international consultancy PricewaterhouseCoopers (PwC), developed by international real estate investor and developer Ghelamco. The PwC Campus combines BREEAM Excellent certification with an E level of 46, applying the highest standards in terms of energy efficiency.
The site makes maximum use of natural sources of energy – solar panels achieve local electricity production, and a gigantic BTES system stores heat deep under the car park on hot days, which is used on cold days to heat the building. The building generates the energy required for all in-house businesses and amenities, without consuming any fossil fuels. This all boosts the PwC Campus appeal to clients and staff.
Other features within the office and development which reduce energy consumption include fine-tuned lighting control with movement sensors (KNX) and daylight control to reduce the use of artificial lighting; floor-to-ceiling glass façades increasing daylight penetration; shallow floors ensuring daylight reaches all workstations; and climate ceilings to ensure heating and cooling at low temperature to create a relaxed and pleasant indoor climate –as well as many more innovative energy conservation techniques.
Outside there are intensive green roofs and flat roofs able to turn into mini ecosystems; wadis (channels) around the building to enrich local biodiversity; an insect hotel adding to existing animal and plant life and rainwater collection reused during the building phase on the construction site.
Award Winner OFFICE DEVELOPMENT BELGIUM PwC Campus by Ghelamco

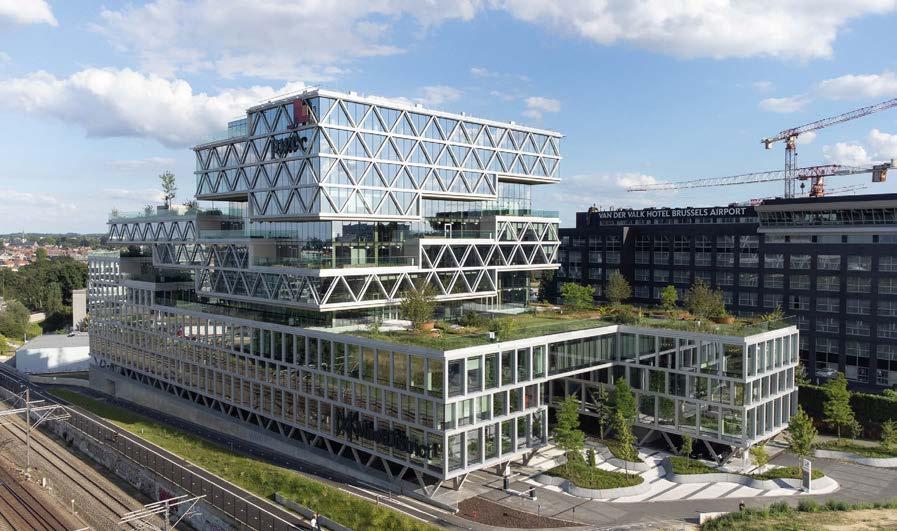
Award Winner OFFICE ARCHITECTURE BELGIUM PwC Campus by Ghelamco
Award Winner LANDSCAPE ARCHITECTURE BELGIUM PwC Campus by Ghelamco
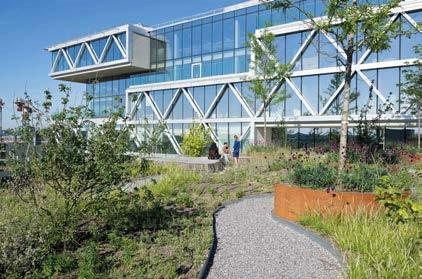
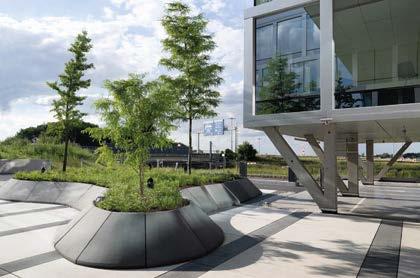
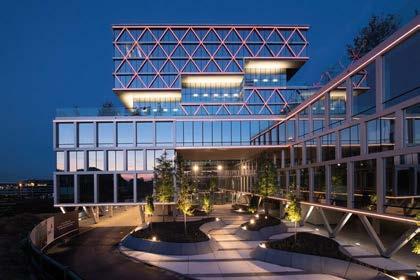
Award Winner OFFICE ARCHITECTURE BELGIUM The Wings by Ghelamco
Award Winner LANDSCAPE ARCHITECTURE BELGIUM The Wings by Ghelamco
International Property Awards 18
NOMINEE BEST MIXED USE DEVELOPMENT EUROPE The
BEST MIXED USE DEVELOPMENT BELGIUM The Wings
Wings by Ghelamco
by Ghelamco
2022-2023
BELGIUM
PwC Campus
The PWC Campus and The Wings, designed by Assart Architects, are truly strategic triple-A destinations, located close to Brussels Airport and city centre, strengthening both ambitious local and international companies and guaranteeing high visibility.
Setting new standards in the international office district of Brussels Airport is no easy task, but The Wings is Belgium’s first triple-certified mixed-use development with groundbreaking technology and challenging architecture. The 50,000m² of above-ground floor area will serve global companies.
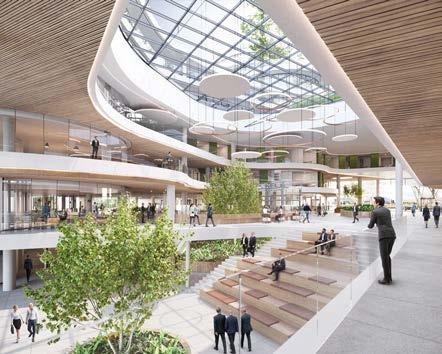
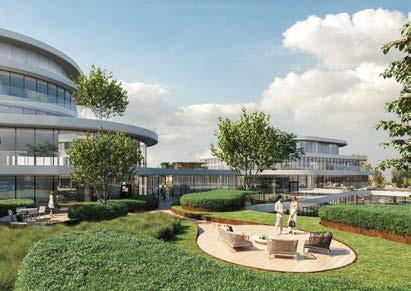
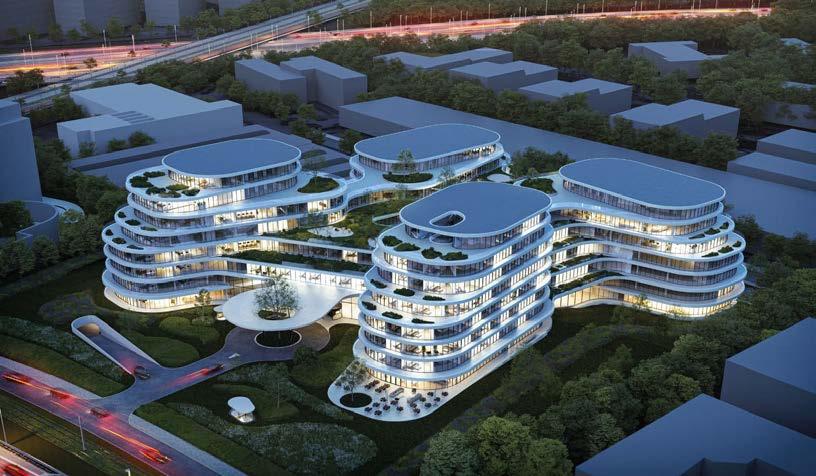
The Wings is laid out in four separate blocks primarily used as co-working spaces or offices; the third wing is the hotel Hilton Garden Inn which has 250 rooms, a fitness centre, restaurants and large lobby all revolving around a luminous atrium. Ghelamco developed a building that would
enhance performance in business and be a leading example of a modern workplace.
The building has maximalised glass façades, making its own light and harmonising with the green surroundings. Its lavish terraces allow people to retreat and reconnect with nature, converting daily work into a next level experience.
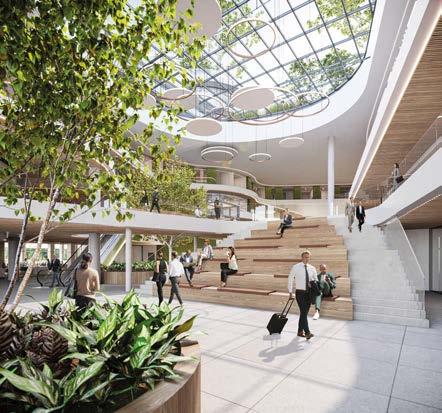
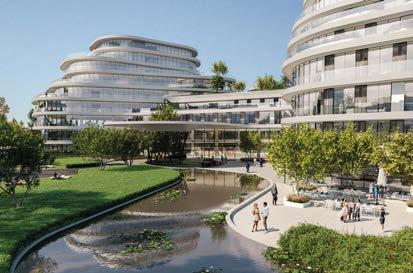
The Wings has been developed as a smart building, supported digitally by a custom-made building application making it possible to provide energy monitoring with associated visualisation energy consumption, occupancy rates and remote management. Across the surface ground level of the plot, the consultancy aimed for a ratio of 70% greenery and 30% paving. The external and terrace spaces allow for outdoor meetings, breakfasts and moments of time out to optimise work-life balance for the building residents.
Ghelamco
Ottergemsesteenweg Zuid 808, bus c31, 9000 Gent, Belgium
t: +32 92 77 77 77
e: belgium@ghelamco.com
w: www.ghelamco.com
19 International Property Awards BEST INTERNATIONAL NEW HOTEL CONSTRUCTION & DESIGN The Wings by Ghelamco BEST NEW HOTEL CONSTRUCTION & DESIGN EUROPE The Wings by by Ghelamco BEST NEW HOTEL CONSTRUCTION & DESIGN BELGIUM The Wings by Ghelamco BEST INTERNATIONAL NEW SMALL HOTEL CONSTRUCTION & DESIGN The Wings by Ghelamco BEST NEW SMALL HOTEL CONSTRUCTION & DESIGN EUROPE The Wings by Ghelamco BEST NEW SMALL HOTEL CONSTRUCTION & DESIGN BELGIUM The Wings by Ghelamco BEST OFFICE DEVELOPMENT EUROPE The Wings by Ghelamco BEST OFFICE DEVELOPMENT BELGIUM The Wings by Ghelamco
2022-2023
BELGIUM
The Wings
2022-2023
Landsdowne Property Group is an independent property service company that provides both financial and operational property services to investors and owners. The company provides complete turnkey solutions to property management –covering statutory financial, administrative, and secretarial aspects of sectional title townhouses and apartments, freehold residential communities, and housing estates.
across South Africa. They also partnered with Telesure Investment Holdings, which owns and operates top insurance brands including Auto & General, 1st for Women, Dial Direct and Budget, to launch personalised insurance solutions for residents of estates. This exclusive offering is available through Landsdowne Insurance Brokers, which offers their clients building, car, household, and pet insurance.
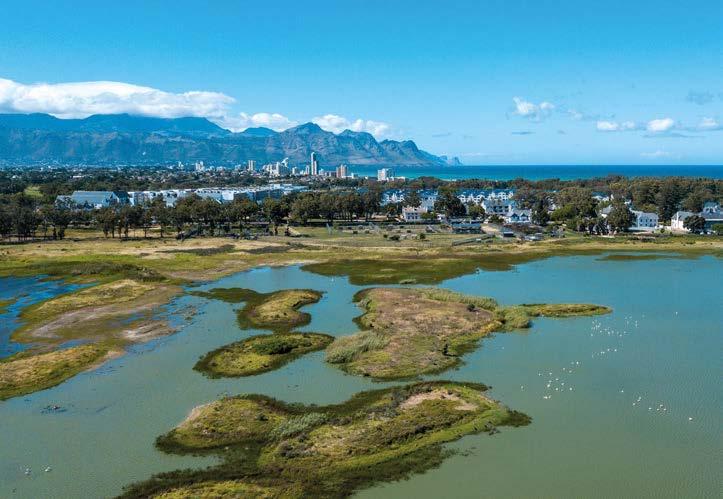
Landsdowne
33 Sloane Street
Knightsbridge Office Park
Block B, First Floor
Bryanston 2191
South Africa
t: +27 (0)11 465 4596
t: +27 (0)82 904 0739
e: Jonathan@landsdowne.co.za
w: www.landsdowne.co.za
Landsdowne Property Group was established in 2006 by the founder and current CEO Jonathan Kohler. The business started out in the residential sales, rental and rental management market in Johannesburg and over the years has grown into a national business with offices in Gauteng, Western Cape, and KwaZulu-Natal.

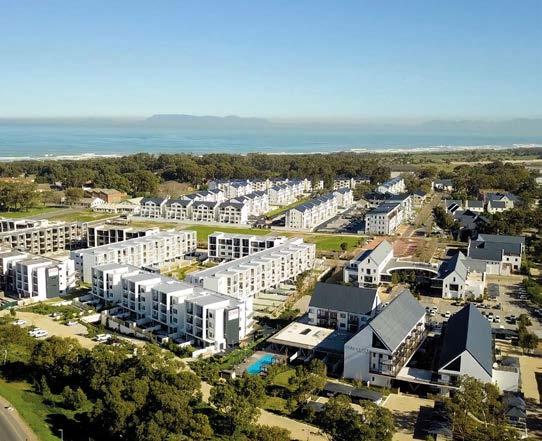
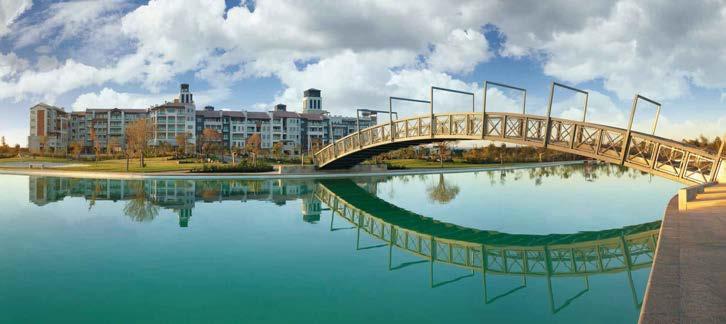
In 2022, Landsdowne Property Group concluded over 1,400 residential leases
Landsdowne Utilities launched in the first quarter of the same year, offering prepaid electricity, water, and gas solutions for residential and commercial developments. In the second quarter the company launched Landsdowne Financial Services, giving estates within the Landsdowne ecosystem access to financing for special projects and arrear levy funding.
Property Group
20 BEST INTERNATIONAL LETTINGS AGENCY Landsdowne Property Group BEST LETTINGS AGENCY AFRICA Landsdowne Property Group BEST LETTINGS AGENCY SOUTH AFRICA Landsdowne Property Group
International Property Awards SOUTH AFRICA


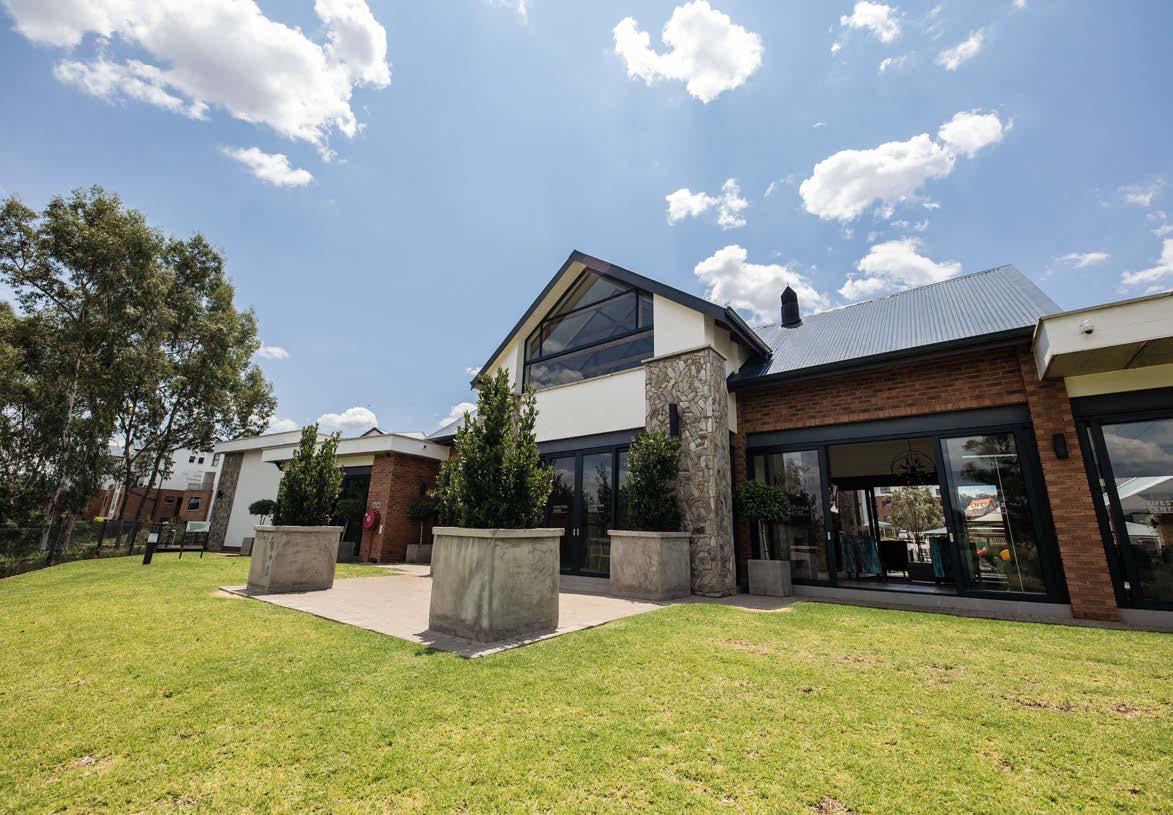
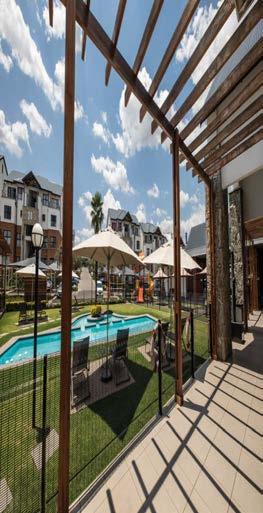
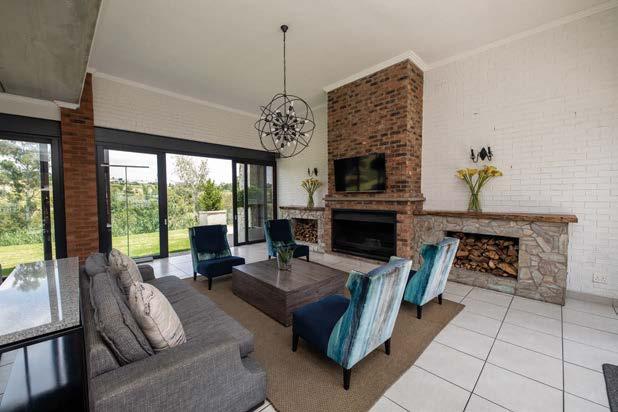
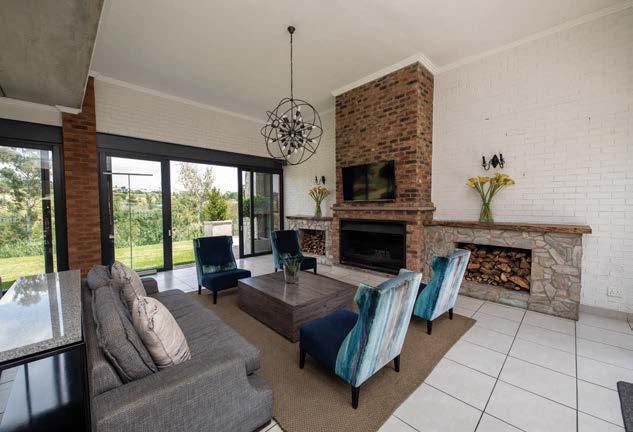
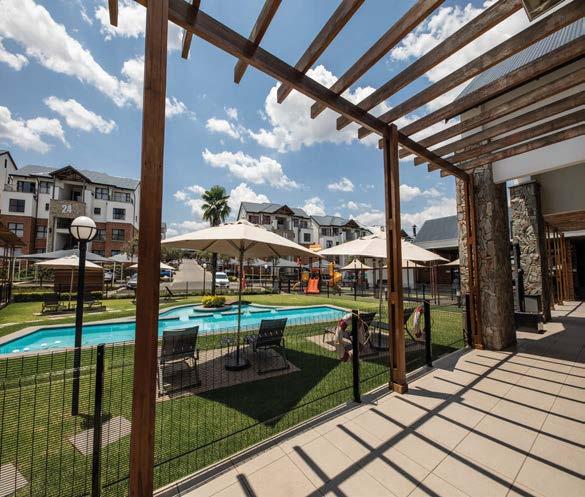

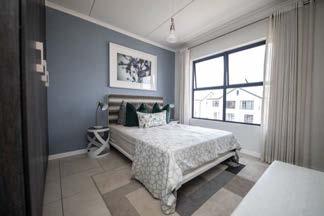
Hessah District was developed by United Real Estate Company (URC), a subsidiary of Kuwait Projects Company (Holding) – KIPCO, one of the largest holding companies in the Middle East and North Africa.
Hessah District, located in the capital, is the first-ever comprehensive, mixed-use district in Kuwait. It comprises two parts: The Residential District and the Commercial District. In turn, the Residential District comprises two components, Hessah Towers and Byout Hessah, and the Commercial District five: Hessah PLAZA, Hessah HEALTH, Hessah WORK, Hessah HUB and H Suites. Hessah is also the first development to take on the monumental challenge of creating a walkable district in the desert country. This is accomplished with an architectural focus on efficiency, connectivity,
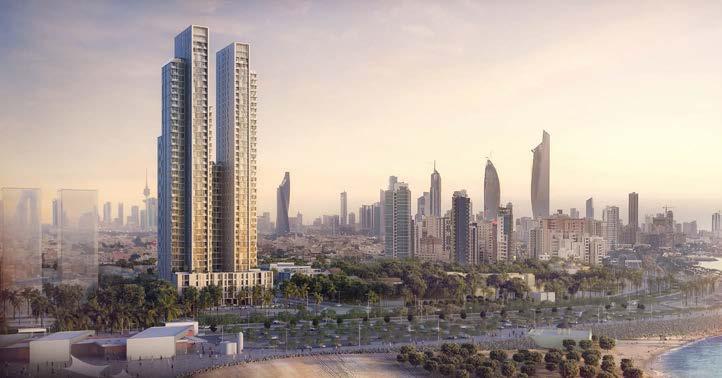
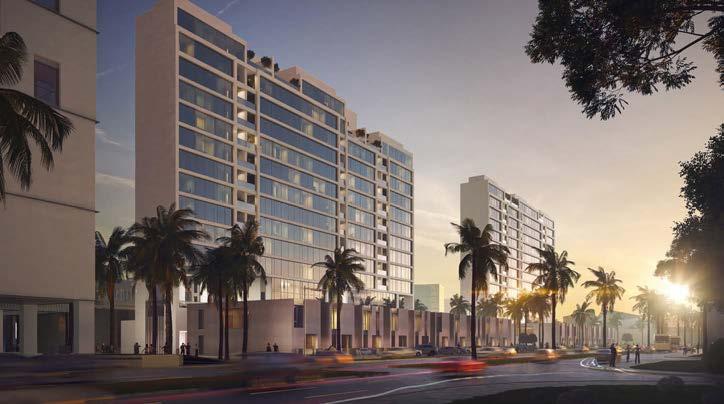
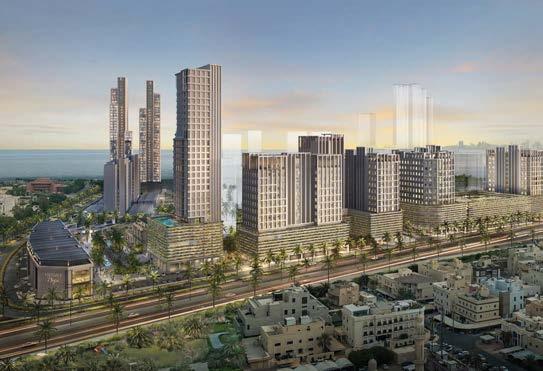
community, and accessibility, and an approach that can be summarised as a symbiosis of natural and man-made features. The result is a uniquely one-of-a-kind sustainable living and working environment.
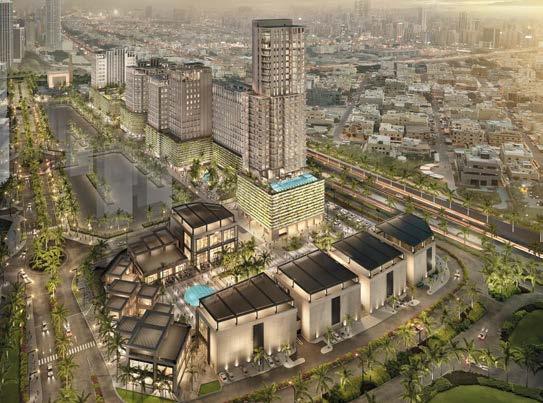
The hallmark of the District is Hessah Towers. At 40-storeys, the two twin towers will be the tallest residential towers in Kuwait. With 102 units per tower, the largest number of apartments have a direct waterfront view, and each floor holds no more than four apartments.
While Hessah Towers is the hallmark of the Hessah Residential District and indeed the District as a whole, Byout Hessah is not to be overlooked. The structure comprises 40 stand-alone four-bedroom townhouses and two identical 12-storey towers that house 104 apartments. Hessah District’s residential
BEST INTERNATIONAL OFFICE DEVELOPMENT Hessah WORK at Hessah District by United Real Estate Company (URC) BEST OFFICE DEVELOPMENT ARABIA Hessah WORK at Hessah District by United Real Estate Company (URC) BEST OFFICE DEVELOPMENT KUWAIT Hessah WORK at Hessah District by United Real Estate Company (URC) NOMINEE BEST LEISURE DEVELOPMENT ARABIA Hessah PLAZA at Hessah District by United Real Estate Company (URC) BEST LEISURE DEVELOPMENT KUWAIT Hessah PLAZA at Hessah District by United Real Estate Company (URC) BEST RETAIL DEVELOPMENT ARABIA Hessah Hub at Hessah District by United Real Estate Company (URC) BEST RETAIL DEVELOPMENT KUWAIT Hessah Hub at Hessah District by United Real Estate Company (URC) Award Winner APARTMENT / CONDOMINIUM KUWAIT Hessah Towers by United Real Estate Company (URC) 22 International Property Awards
2022-2023
Hessah District
Byout Hessah
Hessah Commercial District
KUWAIT
Hessah Towers
towers are luxury exemplified. The smart technology features in each residence and the concierge services streamline, simplify and enrich their lives. Each tower is a vertical compound with independent amenities exclusively reserved for their residents’ use.
While Hessah District is in proximity to Kuwait’s business hub, the district is itself positioned to become the country’s newest commercial hub. Conceptualised by Nikken Sekkei, a world-renowned architecture, engineering, and planning firm headquartered in Japan, the Commercial District will introduce a new dimension of the live-workplay experience. Skilled professionals from fields such as law, architecture, finance, and specialised medical fields will be concentrated in the district that spans a gross construction area of 145,250m2.
The award-winning Hessah WORK comprises two buildings containing 80 core and shell offices. Hessah HEALTH, also comprising two buildings, houses 68 core and shell polyclinics. Within walking distance to both is the award-winning Hessah PLAZA, offering up to 16 F&B outlets and 10 retail stores, and Hessah HUB, which services the district’s everyday needs in the form of grocery stores, electronic shops and more. Finally, H Suites serviced apartments is perfectly located to cater to the businesses headquartered in the Commercial District.
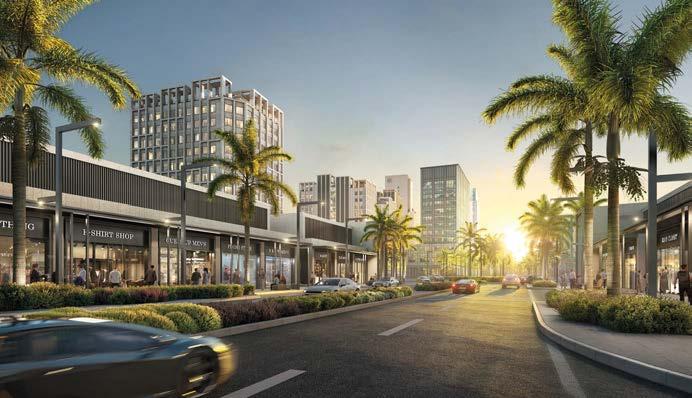
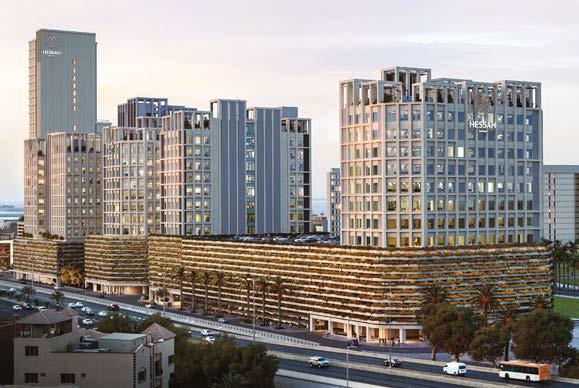
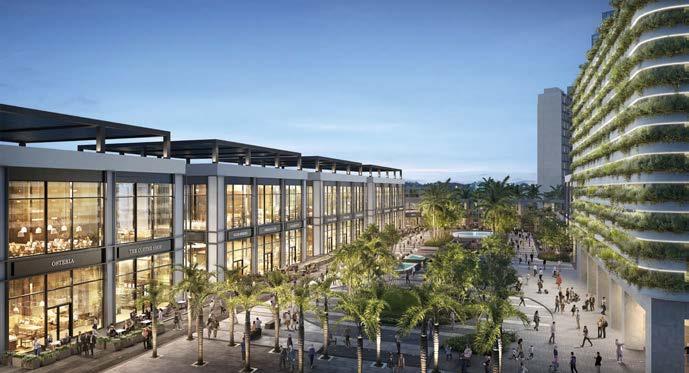
The interconnected nature of this district creates an exclusive community. Here the occupants of the Residential and Commercial Districts are each other’s neighbours, colleagues or clients, their lives interwoven together for as long as they are inhabitants.
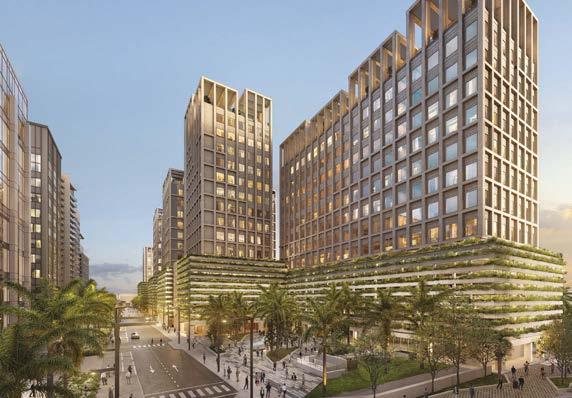
Al Shaheed Tower
Khalid Bin Al-Waleed St
Sharq, PO Box 2232
Safat 13023
Kuwait
t: +965 22953677
e: l.alghawas@urc.com.kw
w: www.urc.com.kw
23 International Property Awards BEST APARTMENT / CONDOMINIUM ARABIA Byout Hessah at Hessah District by United Real Estate Company (URC) BEST APARTMENT / CONDOMINIUM KUWAIT Byout Hessah at Hessah District by United Real Estate Company (URC) BEST DEVELOPER WEBSITE ARABIA www.hessah.com by United Real Estate Company (URC) BEST DEVELOPER WEBSITE KUWAIT www.hessah.com by United Real Estate Company (URC) BEST MIXED USE DEVELOPMENT KUWAIT Hessah District by United Real Estate Company (URC) NOMINEE BEST MIXED USE ARCHITECTURE ARABIA Hessah District by United Real Estate Company (URC) BEST MIXED USE ARCHITECTURE KUWAIT Hessah District by United Real Estate Company (URC) 2022-2023
United Real Estate Company
Hessah HUB
Hessah WORK
Hessah PLAZA
KUWAIT
Hessah HEALTH
BALWIN PROPERTIES IS PROUD TO ANNOUNCE THE LATEST AWARD WON FOR:
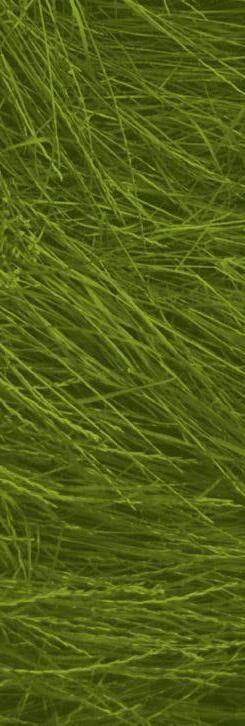


BEST INTERNATIONAL SOCIAL HOUSING FOR GREENBAY



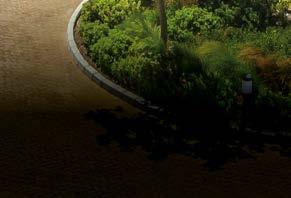
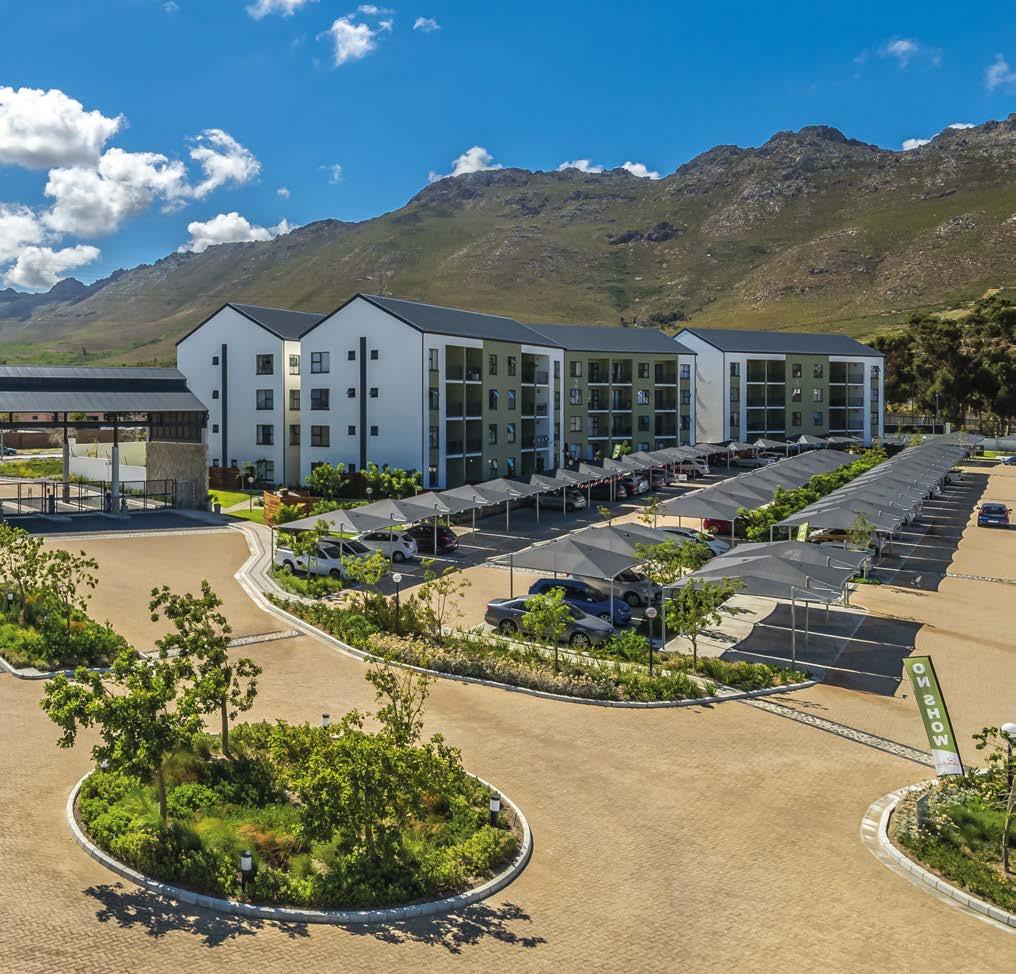
SCAN ME to view the latest Brochure
6
International Property Awards LATEST AWARDS: 39
STAR GREEN RATED BARN LIFESTYLE CENTRE
WORLD LEADERS IN RESIDENTIAL SUSTAINABILITY!
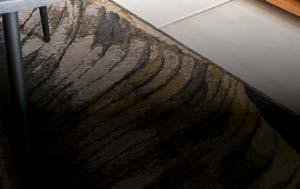

AWARDS WON 2022: Social Housing SA Sustainable Residential Development South Africa
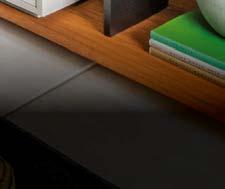
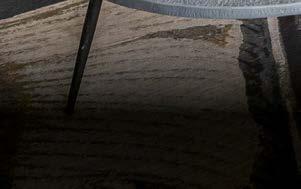
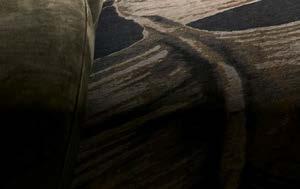
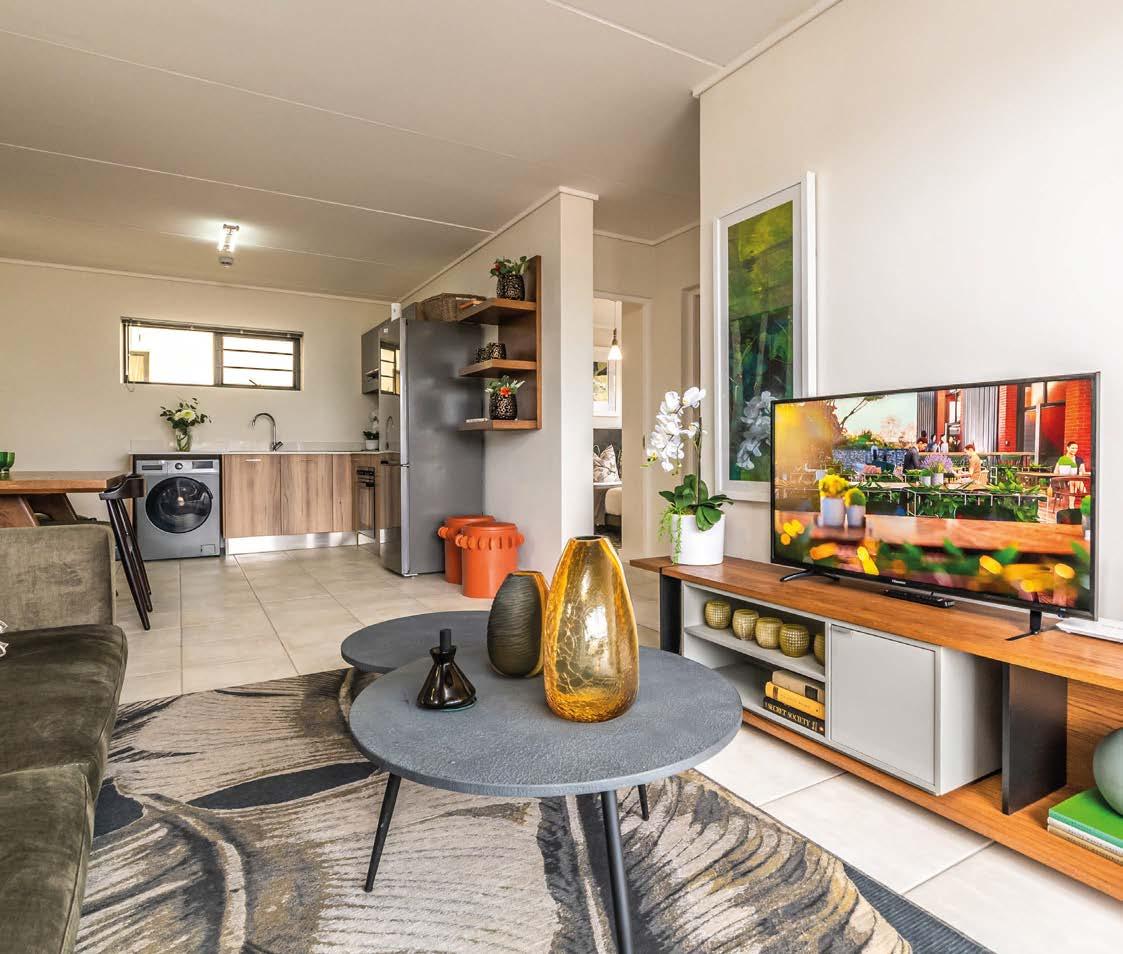
WESTERN
GORDONS BAY |
CAPE | SOUTH AFRICA
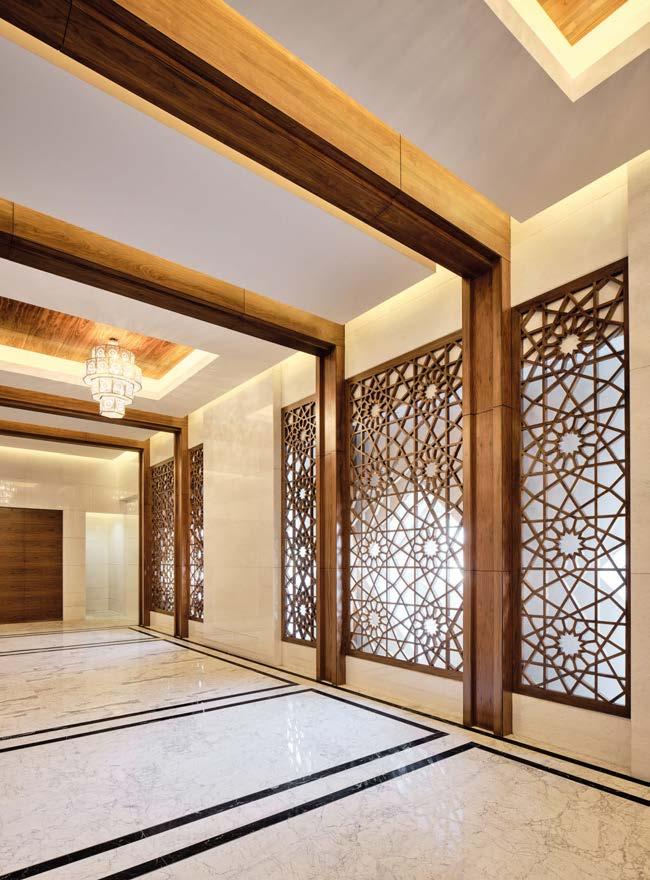
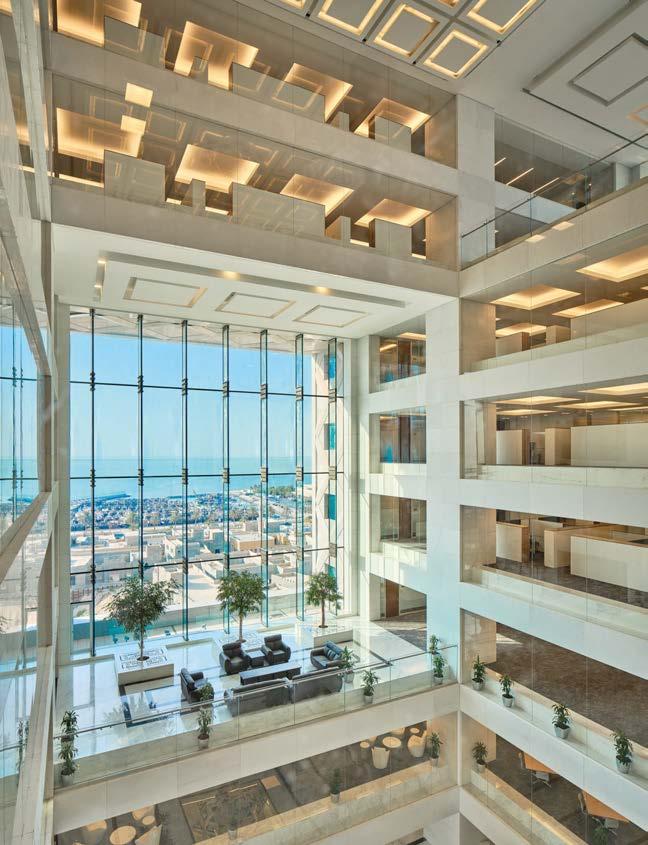
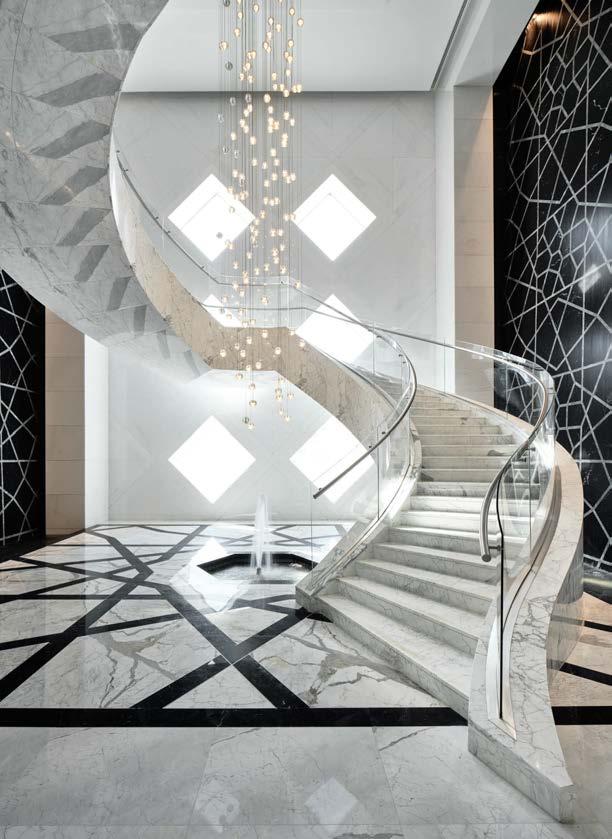
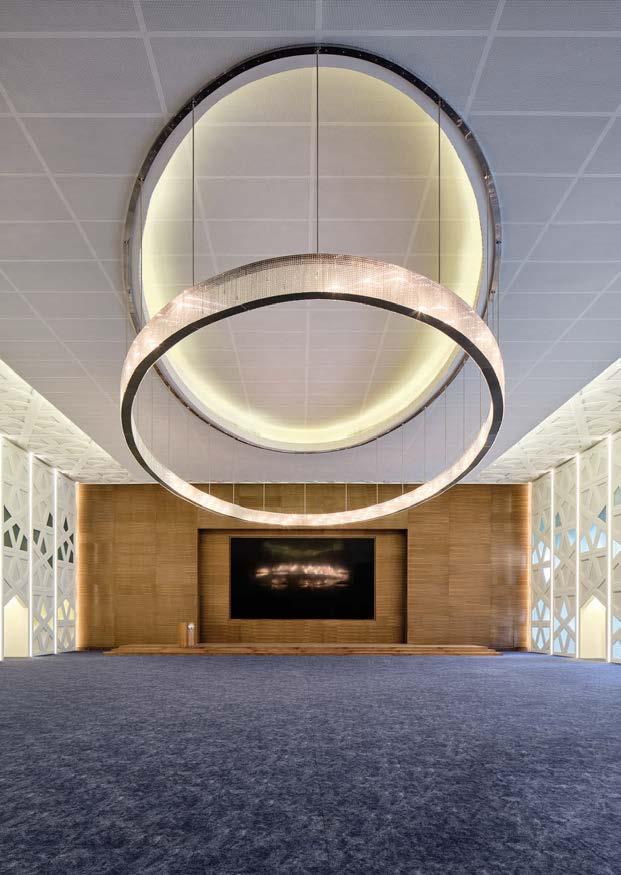
INTERNATIONAL COMMERCIAL
BEST
HIGH RISE ARCHITECTURE
Kuwait Investment Authority Headquarters by KEO International Consultants
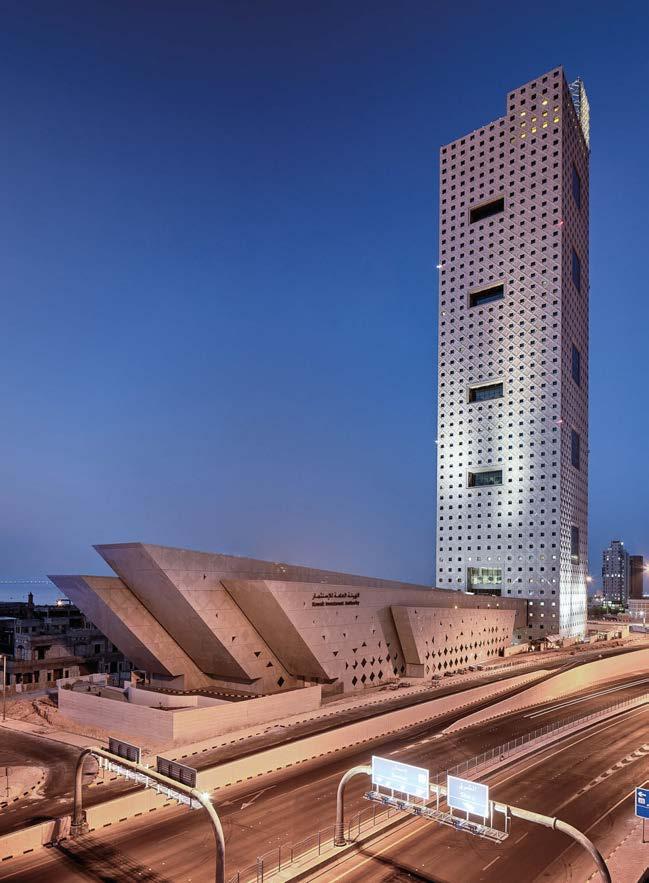
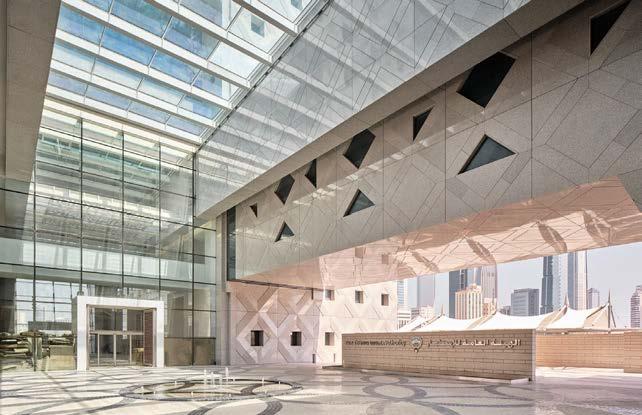
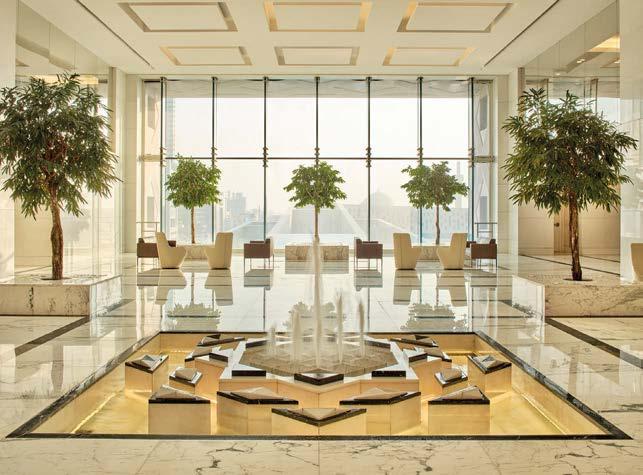
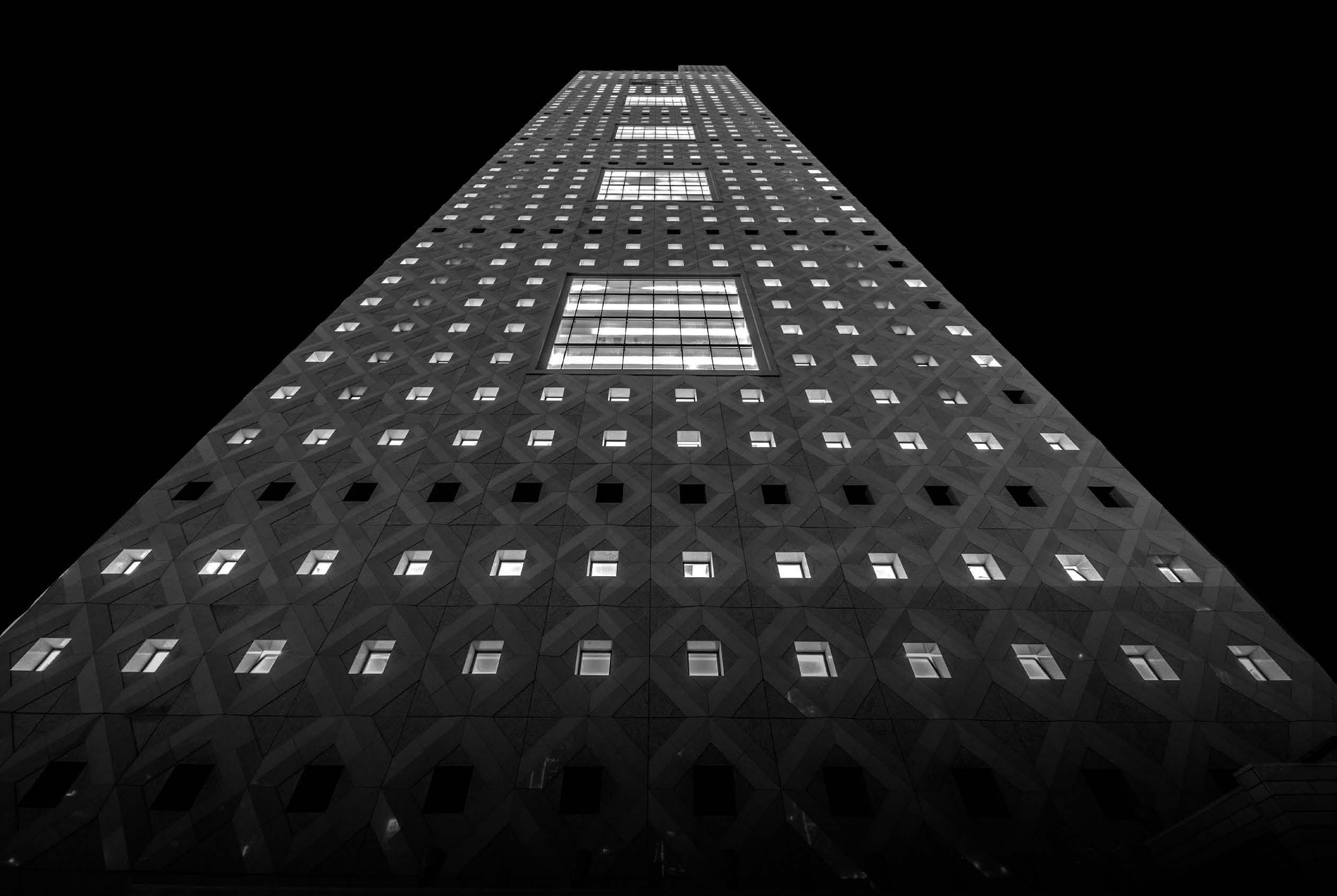
2022-2023
This three-level residence, literally a stone’s throw from the beach, is home to a retired couple who wanted a luxurious, elegant space to entertain and accommodate family and friends. olala interiors definitely delivered - specifying, designing, commissioning and manufacturing from start to finish!
The olala interiors team is a creative bunch recognised and respected in South Africa and abroad. Known for exceptional design, manufacturing and delivery, olala interiors consistently deliver well-designed quality interiors that result in a joy-filled living.
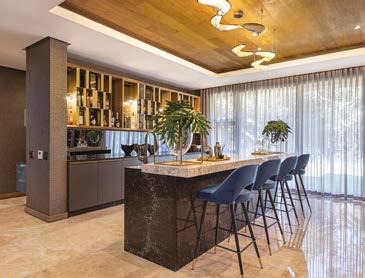

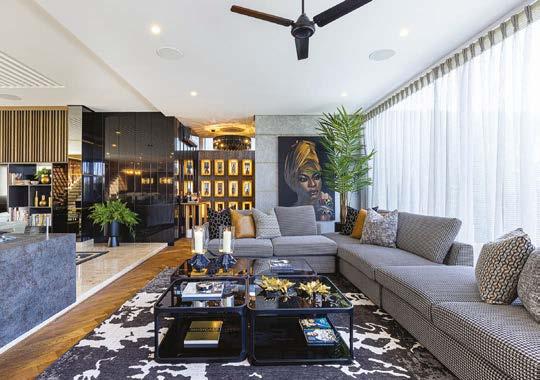
The home, known as Elwandle – the Swazi word for ‘at the sea’, is situated in the much sought after Zimbali Coastal Estate on the KwaZulu Natal North Coast. Fantastically proportioned, the home provided the perfect canvas to create layer upon layer of rich and
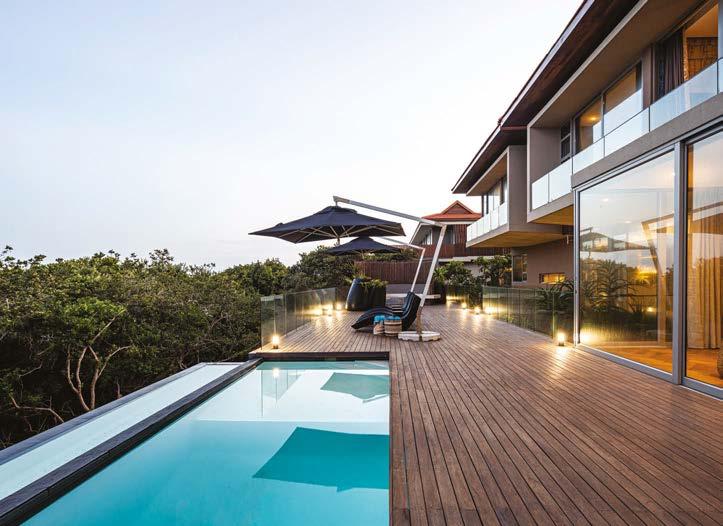
textured velvets, fabrics, soft rugs, specially commissioned South African art and luxe wallcoverings combined with coveted contemporary furniture and beautiful custommade pieces.
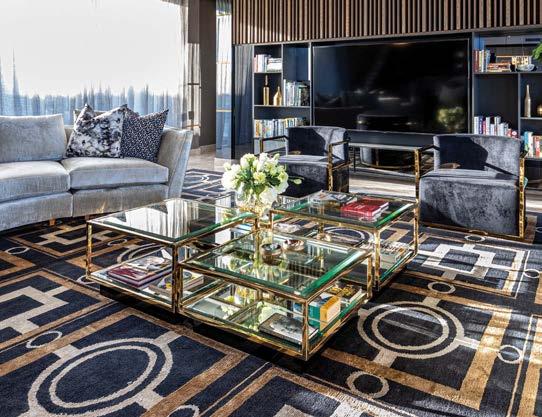
The home needed to comfortably accommodate the couple in their golden years and provide suitably luxurious space for their three grown children and friends when visiting. Deliberate design around the spaciousness of the rooms and guest rooms, ensure each have en suite facilities and some even have kitchenettes, allowing guests to have their very own, wellequipped and independent space.
In terms of a colour scheme, black, white and pops of blue came into play. Because the couple travels extensively, only silk flowers and plants were allowed, but with the exquisitely realistic versions available today, this was not a hindrance.
28 BEST INTERNATIONAL RESIDENTIAL INTERIOR PRIVATE RESIDENCE Project Elwandle by OLALA INTERIORS BEST RESIDENTIAL INTERIOR PRIVATE RESIDENCE AFRICA Project Elwandle by OLALA INTERIORS BEST RESIDENTIAL INTERIOR PRIVATE RESIDENCE SOUTH AFRICA Project Elwandle by OLALA INTERIORS International Property Awards SOUTH AFRICA
All floors feature marble elements, while beautiful lush hand-knotted wool and bamboo silk rugs add warmth and timeless appeal to all living areas. At the same time carpets unify interior spaces, reduce noise levels, and protect floors. Grey and bronze mirror cladding, wooden slats, high-end veneers, solid and polished woods, as well as man-made surfaces cleverly integrated with functional design are evident throughout the house.
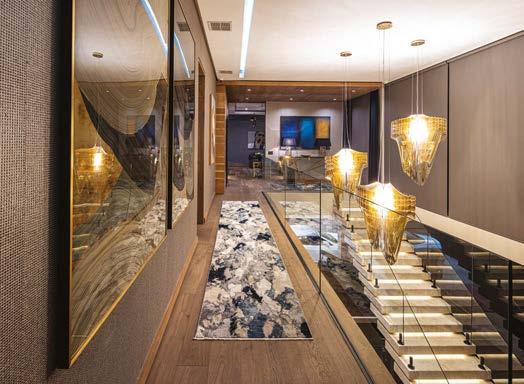
The grand entrance leads to the most formal part of the home. The play of light through the wooden slats above onto the concrete below, reflected off the floor-to-ceiling glass, creates a fabulous opportunity to create anticipation of the showcase to come. Comfortably seating ten guests, the dining table is dressed in white silk hydrangeas elegantly nestled in bronzed hammered orbs. With the kitchen being an integral part of the home, the exclusive
contemporary design complements the open living areas of the dining room and lounge. The fabulously sumptuous built-in soft leather sofa beautifully abuts the Vanilla Caesarstone island, allowing a smooth transition to the showroom kitchen. Open displays for recipe books and intimate memories flank the integrated Miele appliances and ensure uniformity as well as clean lines underscored with functionality.
As the home is right on the beach, it was important to incorporate gorgeous, and eyecatching natural elements alongside highly polished, contemporary pieces, ensuring cohesion with the natural surrounds.
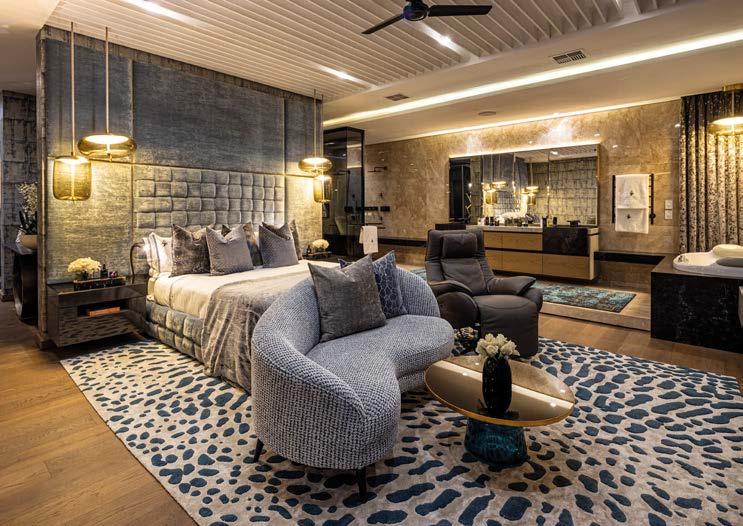
Schanè Anderson, CEO and Founder of olala interiors sums up the project: “We constantly strive to embody excellence in our work ethic, be accountable, continue to give back and to live gratefully - Elwandle embodies all these ideals.”
OLALA INTERIORS
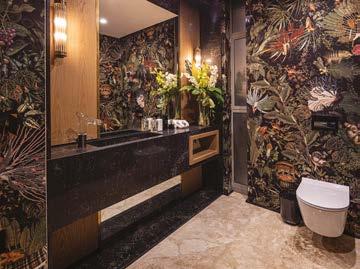
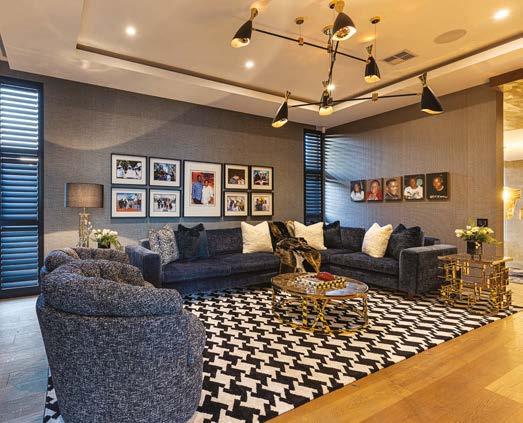
Ballito
KwaZulu Natal South Africa
t: 0027825513361
e: schane@olalainteriors.com
w: www.olalainteriors.com
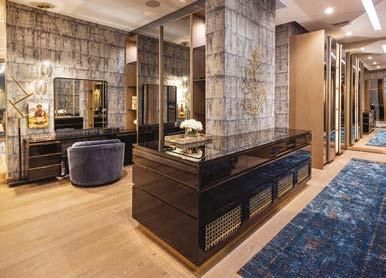 2022-2023
2022-2023
29 International Property Awards BEST INTERNATIONAL RESIDENTIAL INTERIOR PRIVATE RESIDENCE Project Elwandle by OLALA INTERIORS BEST RESIDENTIAL INTERIOR PRIVATE RESIDENCE AFRICA Project Elwandle by OLALA INTERIORS BEST RESIDENTIAL INTERIOR PRIVATE RESIDENCE SOUTH AFRICA Project Elwandle by OLALA INTERIORS SOUTH AFRICA
2022-2023
Fine & Country Portugal offers a refreshing approach to selling exclusive homes. Combining individual flair and attention to detail with the expertise of local estate agents, the company has created a strong international network, with powerful marketing capabilities.
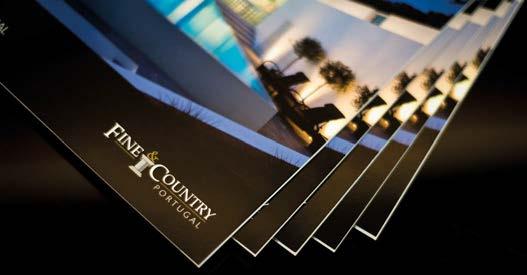
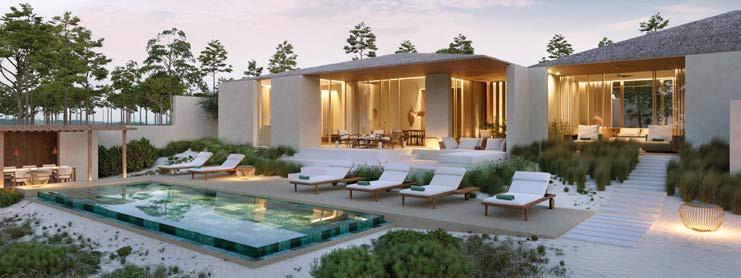
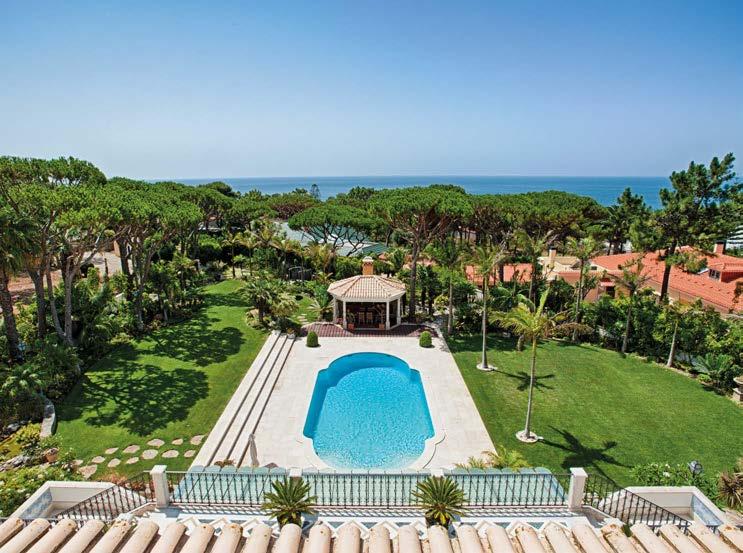
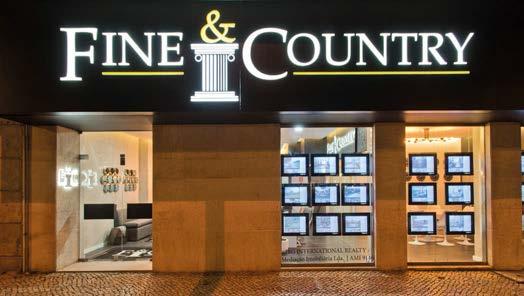
Moving home is one of the most important decisions anyone will make as a home is both a financial and emotional investment. Fine & Country Portugal understands that it’s the little things – without a price tag – that make a house a home, and this makes them a valuable partner when it comes to the sale of any home. Exclusive properties also require a tailored approach to marketing. The company’s bespoke service adopts a lifestyle approach to the promotion of each property, combined with an efficient sales process and excellent customer service.
Fine & Country Portugal provides the best service to their clients, stakeholders and the property professionals within their network, and beyond. They operate to the highest standards and make a positive impact in everything they do. Fine & Country Portugal’s vision is to be the premium brand of choice for property professionals and their clients around the world.
The company’s six enduring core values include honesty, being supportive and collaborative, being committed to their community, people-focused, innovative and passionate. These elements shape the Fine & Country culture throughout their international network and define the way they work. The company’s values serve as a foundation for how they act and make decisions every day.
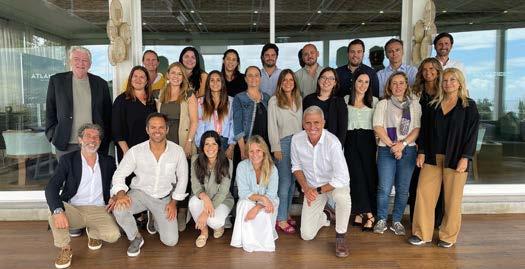
Fine & Country Portugal Av. Aida, Edif. Arcadas do Parque, Loja 19 2765-187 Estoril Portugal t: +351 214 643 636 e: info@irglux.com w: www.irglux.com 30 International Property Awards BEST INTERNATIONAL REAL ESTATE AGENCY MARKETING By Fine & Country Portugal BEST REAL ESTATE AGENCY MARKETING EUROPE By Fine & Country Portugal BEST REAL ESTATE AGENCY MARKETING PORTUGAL By Fine & Country Portugal BEST REAL ESTATE AGENCY SINGLE OFFICE PORTUGAL By Fine & Country Portugal PORTUGAL
Metropolis One by Yu Studio can be found at the intersection of Dongting Road and Shanghai Road in Tianjin’s Binhai New Area.
Yu Studio wanted to build a clubhouse with services matching those of the Four Seasons Hotel. The project comprises a clubhouse lobby, connecting the entrance plaza, café, western restaurant and stairwell. The octagonal second foyer serves as a circulatory hub. At the centre of the space, the spiral staircase connects the second floor and the elevator hall, at the same time concealing the owner’s entrance.
Lau Mansion was built in the 1930s, during the Republic of China era, and is located at No. 72 Tiefo East Street, Kaifu District, Changsha.
The mansion’s interior is divided into two parts; a main building which serves as the sales office and an entrance hall for leisure purposes.
After the renovation, the Liu Tingfang Mansion will take the form of an art exhibition; a living repository for the stories
One Ninety-Five is located in the Taiziwan section of Shekou, Shenzhen. The interior design of this project takes an international contemporary aesthetic style as the overall theme throughout. The project includes a reception area, wine cellar, cigar room, wine tasting room, western food arcade, lounge, tea tasting area, private banquet and other spaces. Aura is located in Huashan, in the Hongshan District of Wuhan. The project is an independent art museum, whose mission is to create a free, open and shared model of an artistic new mode of urban life. The project is blessed with extremely beautiful scenery including a river and three lakes and will gradually become one of Wuhan’s most memorable spots.
BEST INTERNATIONAL LEISURE INTERIOR Metropolis One by Yu studio
BEST LEISURE INTERIOR ASIA PACIFIC Metropolis One by Yu studio
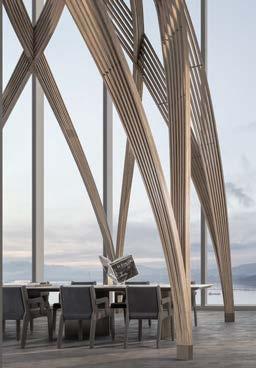
2022-2023
Yu studio
Ivdi center 4802
Beijing, China, 100000
t: 00 86 10 6554 5638
e: wangy@yustudio.com
w: www.yustudio.com
BEST LEISURE INTERIOR TIANJIN MUNICIPALITY, CHINA Metropolis One by Yu studio
BEST LEISURE INTERIOR CHINA Metropolis One by Yu studio BEST PUBLIC SERVICE INTERIOR ASIA PACIFIC Lau Mansion by Yu studio
BEST PUBLIC SERVICE INTERIOR CHINA Lau Mansion by Yu studio
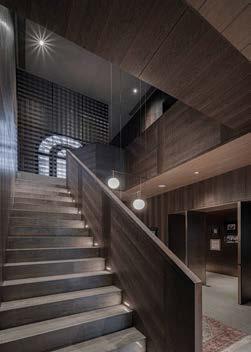
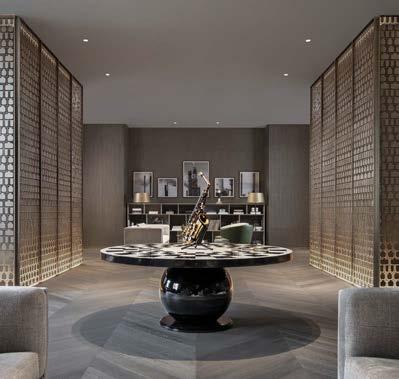
BEST PUBLIC SERVICE INTERIOR HUNAN PROVINCE, CHINA Lau Mansion by Yu studio
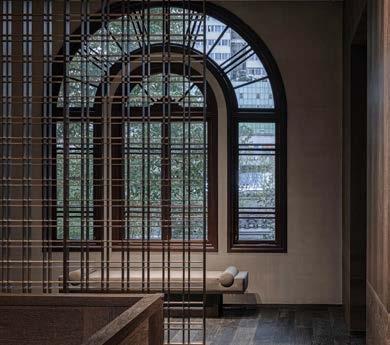
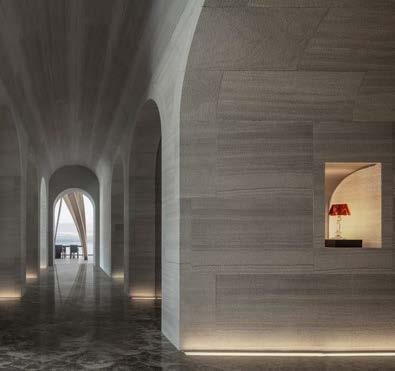
Award Winner OFFICE INTERIOR GUANGDONG PROVINCE, CHINA One Ninety-Five by Yu studio
Award Winner LEISURE INTERIOR GUANGDONG PROVINCE, CHINA One Ninety-Five by Yu studio
Award Winner INTERIOR DESIGN LEISURE INTERIOR HUBEI PROVINCE, CHINA Aura by Yu studio
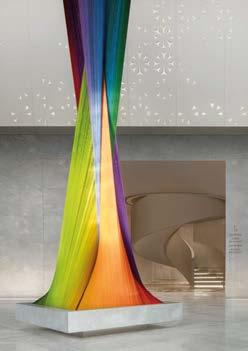
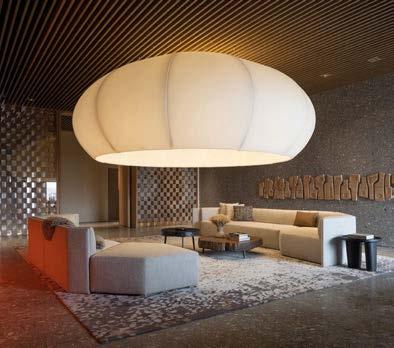
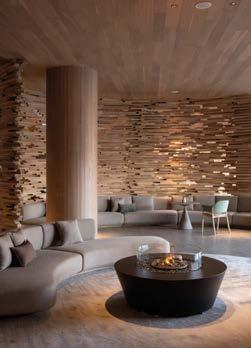
31 International Property Awards
Aura
One Ninety-Five
Lau Mansion CHINA
Metropolis One
2022-2023
Queens Place is a “residential opportunity above anything yet seen in the city” says property developers
3L Alliance.
The history-making two 80-storey luxury residential buildings, including 819 finely crafted apartments, offer a dynamic new profile for Melbourne, Australia’s skyline. Inspired by the myriad of the city’s alleys and much-loved historic institutions, Queens Place is crisscrossed at ground level by a network of intimately scaled laneways.
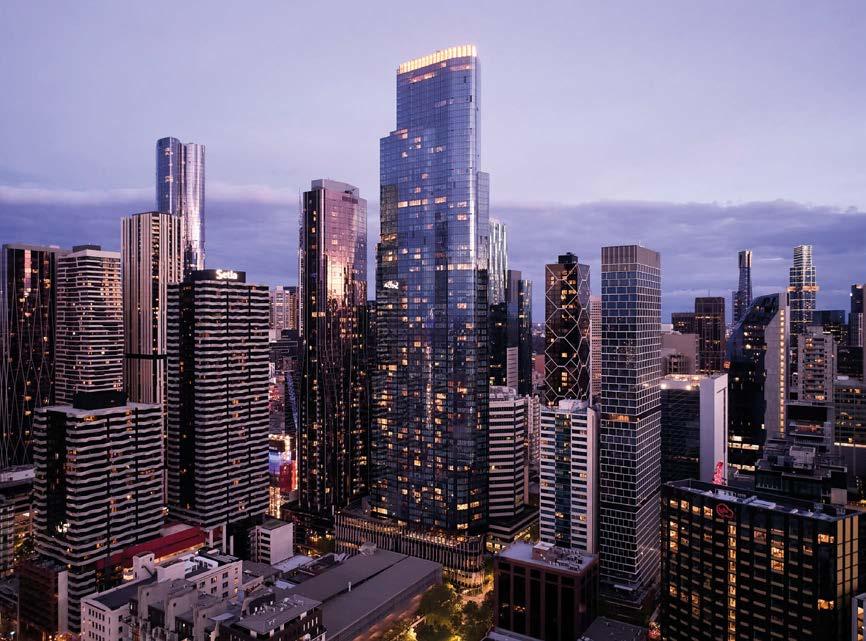
3L Alliance
Level 19, 350 Queen Street, Melbourne, Victoria 3000, Australia
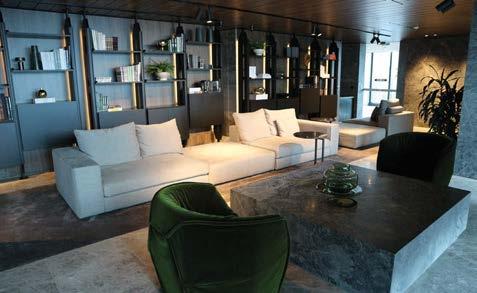
t: +61 3 8600 9500
e: info@3lalliance.com
w: www.3lalliance.com
Emanating from a spectacular central atrium, it is enlivened by hospitality and retail shops and populated throughout by tranquil spaces for residents to relax. It offers both convenience and delight to its targeted high-end market. The development is also
designed to complement and harmonise with the surrounding buildings of the inner city and includes a terrace/plaza level which connects to local streets, offering easy access to cycling and walking trails.
Queens Place residents will also benefit from valet parking, concierge, a private entry lobby, and enjoy extensive communal facilities on podium levels 3, 4 and 5. Within the mixed-use podium alone, there is a spa and pool, private dining area, entertainment areas such as a poker room and karaoke suites, a wine cellar and private cinema. There’s also a Sky Pool on level 51 & Sky Lounge on level 52 together with steam room and sauna for residents to indulge.
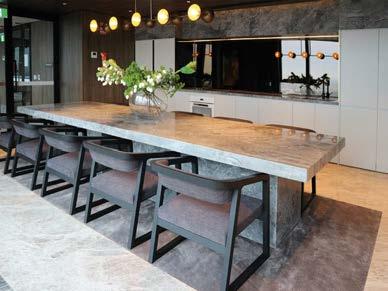
The Queens Place Tower One project is the first tower in a master plan that is redefining Melbourne’s central business district.
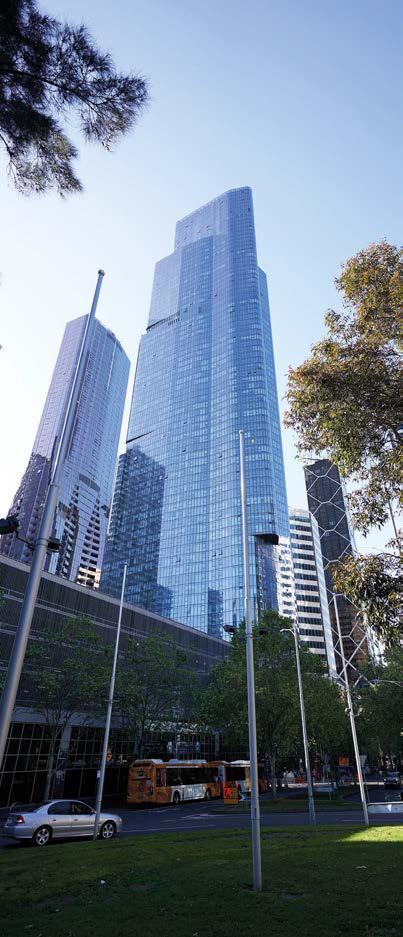
32 International Property Awards
BEST INTERNATIONAL RESIDENTIAL HIGH RISE DEVELOPMENT Queens Place Tower 1 by 3L Alliance BEST RESIDENTIAL HIGH RISE DEVELOPMENT ASIA PACIFIC Queens Place Tower 1 by 3L Alliance BEST RESIDENTIAL HIGH RISE DEVELOPMENT AUSTRALIA Queens Place Tower 1 by 3L Alliance AUSTRALIA
Ekmansgatan 5 is the first new classicist building built in central Gothenburg in almost 100 years. Ekmansgatan is surrounded by culture, situated only 100-metres from Gotaplatsen, Gothenburg’s cultural haven for art, theatre and music.
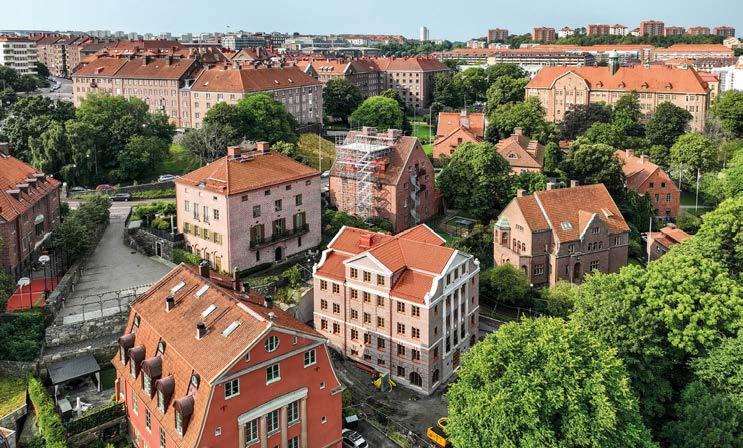

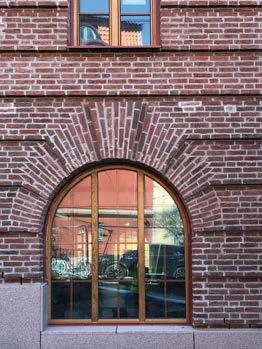
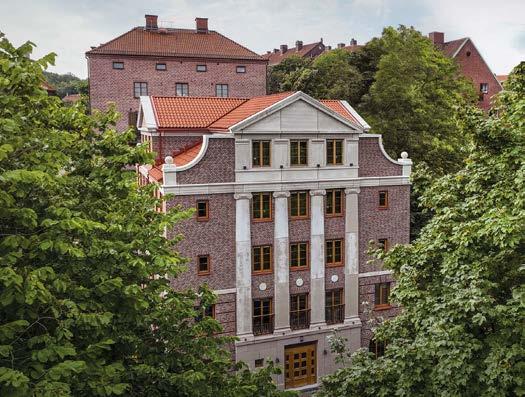
Often, new buildings seek to contrast with their surroundings, but at Ekmansgatan 5 the bold choice was made to instead follow the proportions of classical architecture and adapt to the neighbourhood.
Ekmansgatan 5 was completed in 2022 and designed to become a beautiful and natural addition to the unique cultural environment.
The building offers 17 well-planned rental apartments, a large entrance hall with office and conference facilities and a rational exterior
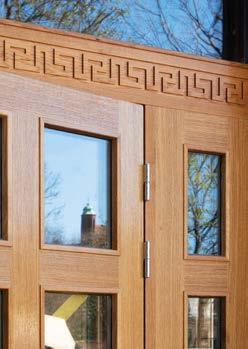
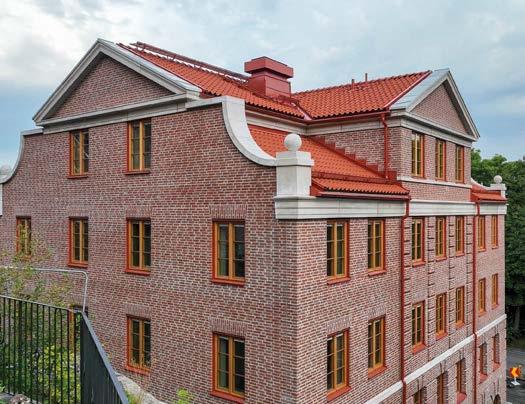
where focus has been set on beautiful longlasting materials and proportions. The 17 apartments were created for guests to enjoy both shorter and longer stays. The majority of the apartments have two rooms and a kitchen and measure 37-64m2, with the addition of one apartment that has three rooms and a kitchen. All rooms have large windows and interiors include oak parquet floors and windowpanes in grey limestone or oak. The interiors are timeless to suit a wide range of clients, with a focus on art deco, Swedish grace and beautiful 1920s glamour.
The building is the result of a close collaboration between TB-Gruppen, architect Albert Svensson and the architect firm Inobi, and aims to be an inspiring and inviting environment for living and working.
2022-2023
TB-Gruppen Box 439 441 29 Alingsås
–650
e:
www.tb.se 33 International Property Awards BEST INTERNATIONAL RESIDENTIAL DEVELOPMENT 10-19 UNITS Ekmansgatan by TB-Gruppen BEST RESIDENTIAL DEVELOPMENT 10-19 UNITS EUROPE Ekmansgatan by TB-Gruppen BEST RESIDENTIAL DEVELOPMENT 10-19 UNITS SWEDEN Ekmansgatan by TB-Gruppen NOMINEE BEST MIXED USE DEVELOPMENT EUROPE Ekmansgatan by TB-Gruppen BEST MIXED USE DEVELOPMENT SWEDEN Ekmansgatan by TB-Gruppen SWEDEN
Sweden t: +46(0)322
700
info@tb.se w:
2022-2023
Waterfall is the largest mixeduse development in Africa and the largest property development in South African history, ultimately combining over 28,000 residential units housing an estimated 80,000 people, with approximately 2.5 million square metres of Gross Leasable Area for commercial, retail and office space, which will eventually accommodate a further 95,000 people. This extensive urban concept development can be found in Gauteng, the economic hub of South Africa.
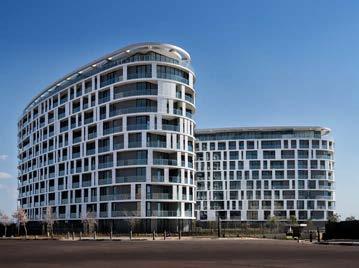
Waterfall is extraordinary in the sense that, as a ‘greenfield’ development, unaffected by the constraints of older developments and existing infrastructure, it has allowed developers and planners to create a new city from a blank slate, utilising the latest urban design principles for infrastructure, services, open public spaces and the buildings themselves.
sensitive and easily accessible, Waterfall provides unsurpassed quality of life in a vibrant urban setting. As a world-class mixed-use development and a true lifestyle and blue-chip business destination, it features everything expected from a lively modern city: 10 secure residential developments including two retirement villages, three private schools, a college and a hospital, four hotels and South Africa’s only heliport.
t: +27112539222
e: info@waterfallcity.co.za
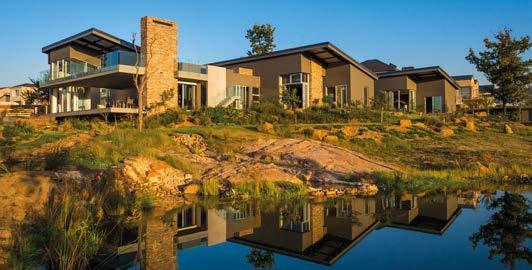
w: www.waterfallcity.co.za
Offering integrated stay-work-shop-play environments that are secure, ecologically
The development also includes extensive commercial and office parks, vast green spaces and high-tech fitness centres, a range of dining and entertainment options and eight inspiring shopping destinations like the iconic Mall of Africa – the largest mall on the continent to be built in a single phase. All this, along with a state-of-theart fibre-optic and wireless communication network, as well as on-site alternative energy provision, make Waterfall a one-of-a-kind mixed-use development.

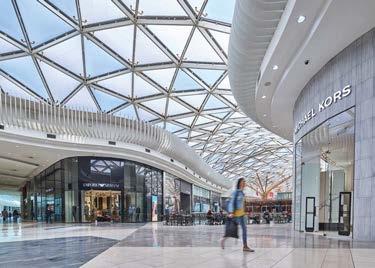
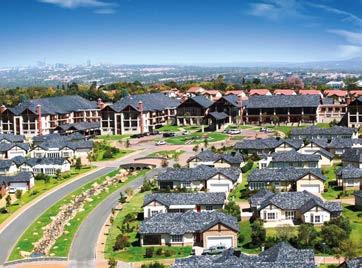
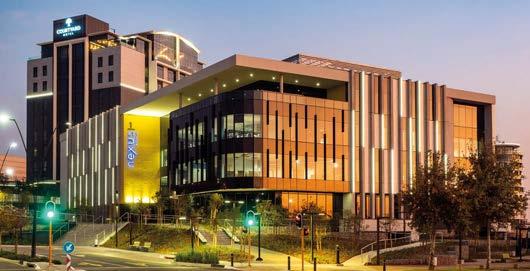
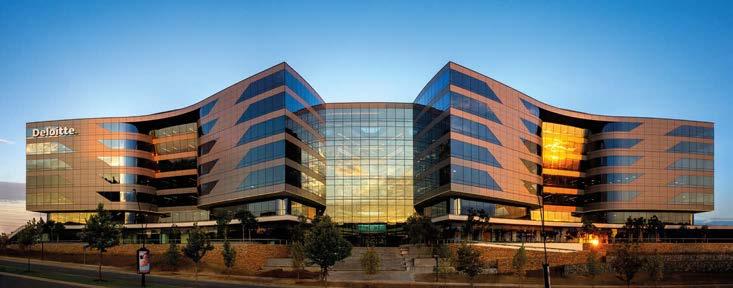
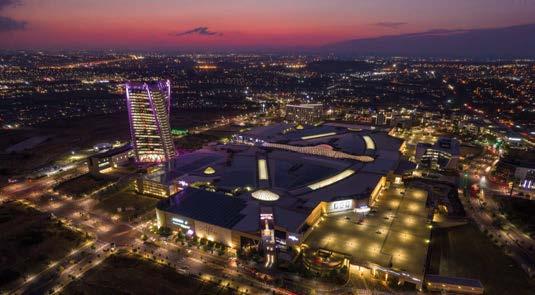
BEST INTERNATIONAL MIXED USE DEVELOPMENT Waterfall by Waterfall Management Company BEST MIXED USE DEVELOPMENT AFRICA Waterfall by Waterfall Management Company BEST MIXED USE DEVELOPMENT SOUTH AFRICA Waterfall by Waterfall Management Company
Management Company
House
North Office Park
Drive
View
South Africa
Waterfall
Waterfall
Woodmead
54 Maxwell
Jukskei
2191
34 International Property Awards
Waterfall City by night
Deloitte Waterfall City
Nexus 1 and Courtyard Hotel
Ellipse Phase 1
Gateway West
Waterfall Country Estate house
Waterfall Hills
SOUTH AFRICA
Mall of Africa interior
Nestled in the heart of Bucharest
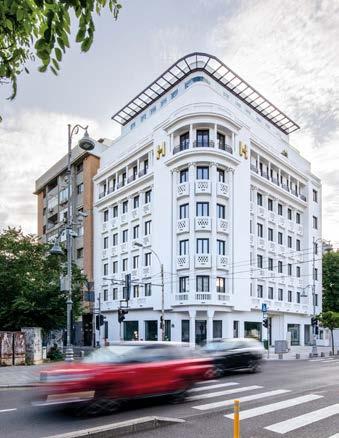
H Victoriei 139 is home for 33 magnificent apartments, a unique luxury residence located in the famous boulevard Calea Victoriei – one of the most prestigious addresses in the city.
Hagag Development Europe had the task of enlivening and reinvigorating this architectural landmark through renovation and redevelopment.
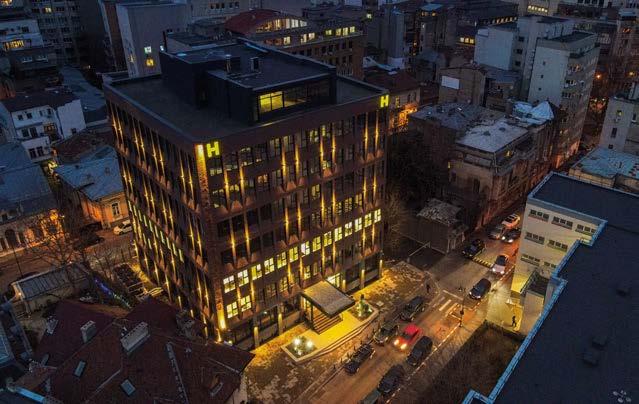
The project focused on creating contemporary apartments through interior repartitions, and included façade refurbishment, repair of waterproofing on terraces and in the basement, along with roofing reconfiguration. This inter-war building, designed in the 1930s for the upper class, needed to be transformed yet still preserve the Art Deco charm and patrimonial value of the property.
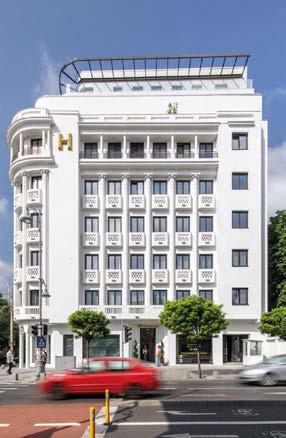
A key intervention was changing the attic in a reclused floor, with a flat roof. This way the building gained a more contemporary allure without affecting its general appearance.
The company also successfully redeveloped and renovated the commercial H Tudor Arghezi 21, upgrading the existing façade, interior repartitions and repurposing the existing space. The building houses tenants in diverse industrial sectors and is targeting medium to large companies that want to relocate from the city’s peripheral business hubs to a brand-new bold office space. The company delivers the building at the shell and core phase, offering national or international tenants the opportunity to personalise it for on demand and leased space.
Finishes include custom-made elegant furniture, premium carpet titles in vivid fabrics, and calacatta floor tiles in common areas.
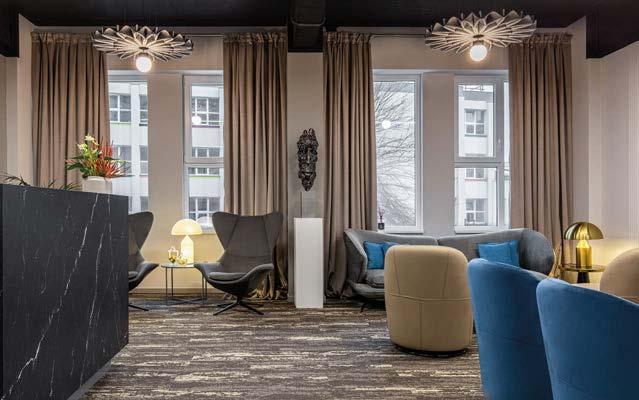
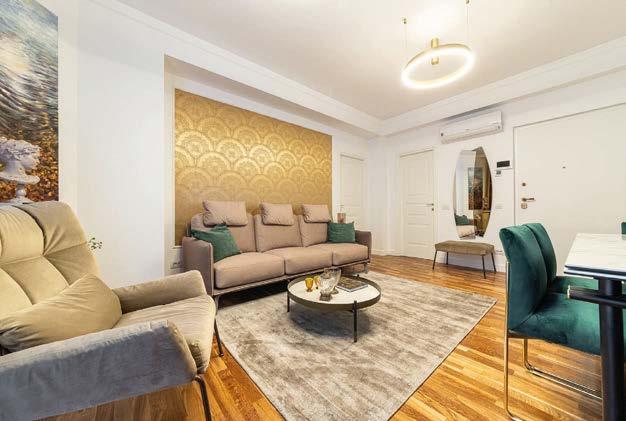
2022-2023
Victorei 109, Bucharest, Romania
+40 21 321 6095 e: office@hagageurope.com w: www.hagageurope.com 35 International Property Awards BEST INTERNATIONAL RESIDENTIAL RENOVATION / REDEVELOPMENT H Victoriei 139 by HAGAG Development Europe BEST RESIDENTIAL RENOVATION / REDEVELOPMENT EUROPE H Victoriei 139 by HAGAG Development Europe BEST RESIDENTIAL RENOVATION / REDEVELOPMENT ROMANIA H Victoriei 139 by HAGAG Development Europe NOMINEE BEST COMMERCIAL RENOVATION / REDEVELOPMENT EUROPE H Tudor Arghezi 21 by HAGAG Development Europe BEST COMMERCIAL RENOVATION / REDEVELOPMENT ROMANIA H Tudor Arghezi 21 by HAGAG Development Europe
HAGAG Development Europe Calea
t:
ROMANIA
H Victoriei 139 H Tudor Arghezi 21
2022-2023
The Berlin (Germany) based company Best Place Immobilien is known for marketing exclusive, new build apartments in Berlin, Dubai, and Spain. In addition, core-renovated historic buildings are part of the diverse portfolio of more than 75 projects and 2,500 residential units. That makes Best Place the most innovative company for exclusive real estate in Berlin. Especially with regard to its yearly sales volume of up to €270 million.
BEST PLACE Immobilien
Unter den Linden 39
10117 Berlin, Germany
t: +49 30 443519 60
t: +49 30 4435196 22
e: info@bestplace-immobilien.de
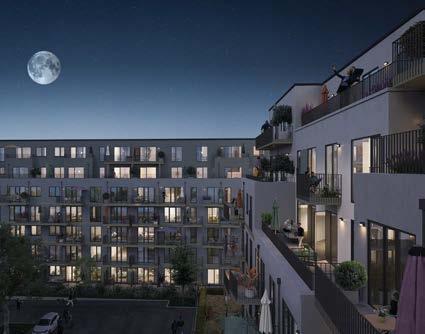
w: www.bestplace-immobilien.de

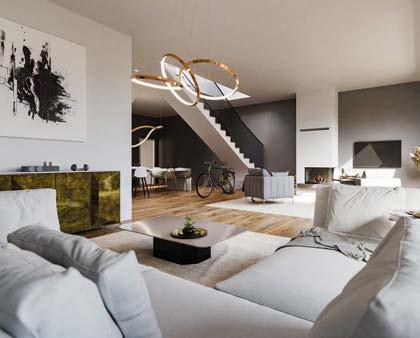
The headquarters – Best Place Property Center – is located in Berlin, near the famous Brandenburg Gate. It represents the heart of real estate in the capital. In the multimedia showroom at Unter den Linden 39, clients can learn about current real estate
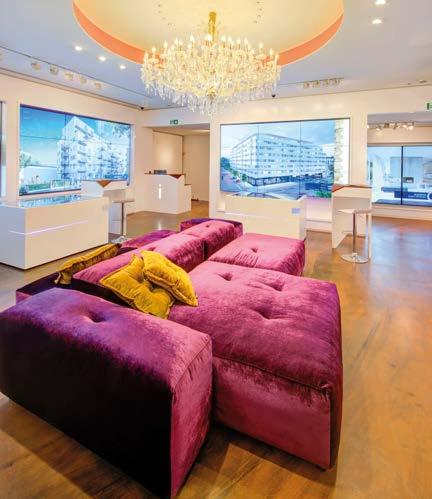

projects via touch screens, multi-touch tables, and 3D animations. Apart from this, the company offers exceptional customer service with a chauffeur service from the home address to the property or to the showroom.
The company strapline “Where buying real estate becomes an experience” welcomes you to its completely redesigned website with numerous booking tools, offering compelling content and an easy-to-navigate experience for the user. Whether in Berlin, Spain or Dubai, Best Place with its 130 employees and an international network stands for quality, competence, and perfect service. Due to this, it is the first point of contact for real estate buyers and developers
36 International Property Awards BEST INTERNATIONAL PROPERTY AGENCY / CONSULTANCY BEST PLACE Immobilien BEST PROPERTY AGENCY / CONSULTANCY EUROPE BEST PLACE Immobilien BEST PROPERTY AGENCY / CONSULTANCY GERMANY BEST PLACE Immobilien Award Winner REAL ESTATE AGENCY WEBSITE GERMANY www.bestplace-immobilien.de by BEST PLACE Immobilien
GERMANY
Inarc Design Hong Kong Limited was selected by Kadoorie Estates Limited to complete a new, prestige low-rise residential apartment building in an exclusive location in Hong Kong for a client who desired a quality residential interior for his ground floor apartment.
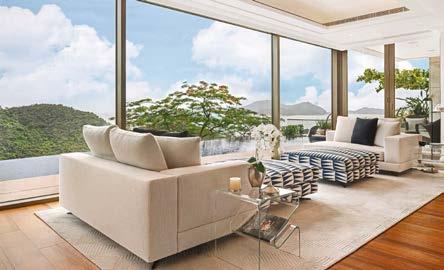
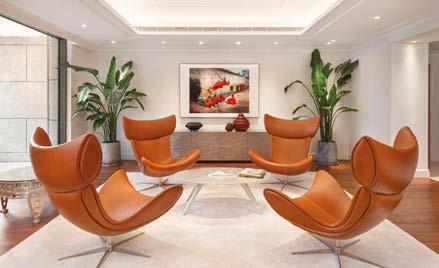
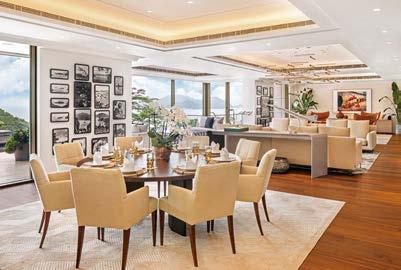
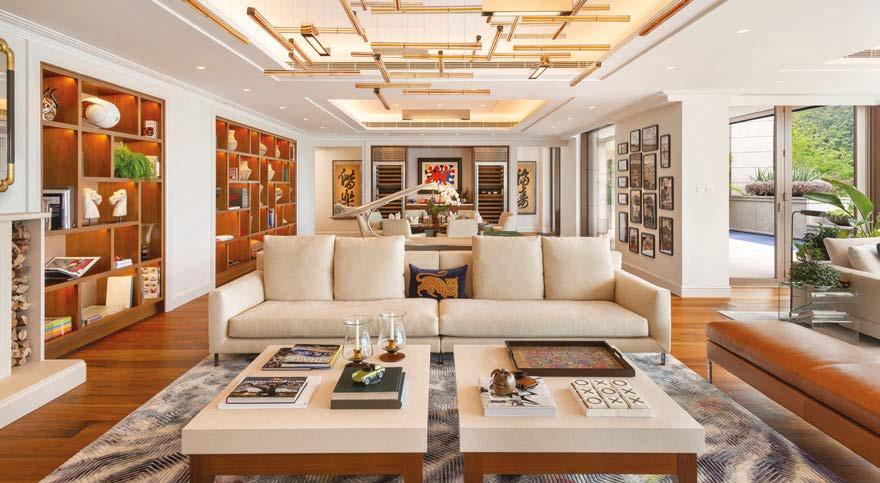
Kadoorie Estates was keen to develop the potential of this exclusive location overlooking both the adjoining natural parkland landscape as well as the nearby sea and outer islands of Hong Kong. The vision was to create a unique private residential apartment of approximately 500m² that would not only be an example of quality and timeless elegance but also a place of comfort, enjoyment and tranquillity for the end user.
The open plan living area has a distinctive loft-style feature which is approximately 18-metres long and 6-metres wide. At the centre of the large open space, Inarc created
a sculptural pendant light that would be a focal point. The custom design solution was a series of horizontal semi-transparent, handblown Murano glass tubes infilled with copper deposits and suspended at various heights from the ceiling.
The tenant is a keen movie buff and gamer and desired a special room to indulge their passions. Inarc therefore created an Art Deco style room with a large 2.5-metre wide definition screen, a combination of high-gloss ebony timber panels, caramel coloured suede fabric panels, and a custom designed audiovisual storage cabinet.
The master bedroom suite and bathroom has access to the panoramic views of the adjoining natural parkland landscape, the nearby sea and islands while being directly connected to the robe areas and to a private office/games room, creating a detailed masterpiece.
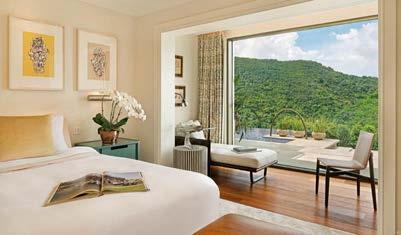
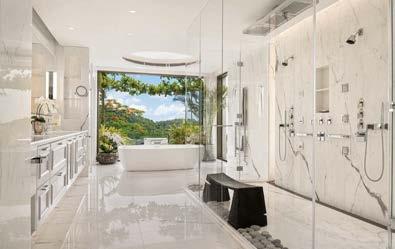
International Property Awards 37
2022-2023
BEST INTERNATIONAL SMART HOME A Private Apartment, Repulse Bay, Hong Kong by Inarc Design Hong Kong Limited BEST SMART HOME ASIA PACIFIC A Private Apartment, Repulse Bay, Hong Kong by Inarc Design Hong Kong Limited BEST SMART HOME HONG KONG A Private Apartment, Repulse Bay, Hong Kong by Inarc Design Hong Kong Limited BEST INTERNATIONAL BATHROOM DESIGN A Private Apartment, Repulse Bay, Hong Kong by Inarc Design Hong Kong Limited BEST BATHROOM DESIGN ASIA PACIFIC A Private Apartment, Repulse Bay, Hong Kong by Inarc Design Hong Kong Limited BEST BATHROOM DESIGN HONG KONG A Private Apartment, Repulse Bay, Hong Kong by Inarc Design Hong Kong Limited NOMINEE BEST RESIDENTIAL INTERIOR APARTMENT ASIA PACIFIC A Private Apartment, Repulse Bay, Hong Kong by Inarc Design Hong Kong Limited BEST RESIDENTIAL INTERIOR APARTMENT HONG KONG A Private Apartment, Repulse Bay, Hong Kong by Inarc Design Hong Kong Limited Inarc Design
Kong Limited 9/F Yu Yuet Lai Building 43-55 Wyndham Street
Hong Kong
+852 2868 2348
spinolo@inarc.com
HONG KONG
Hong
Central
t:
e:
w: www.inarc.com
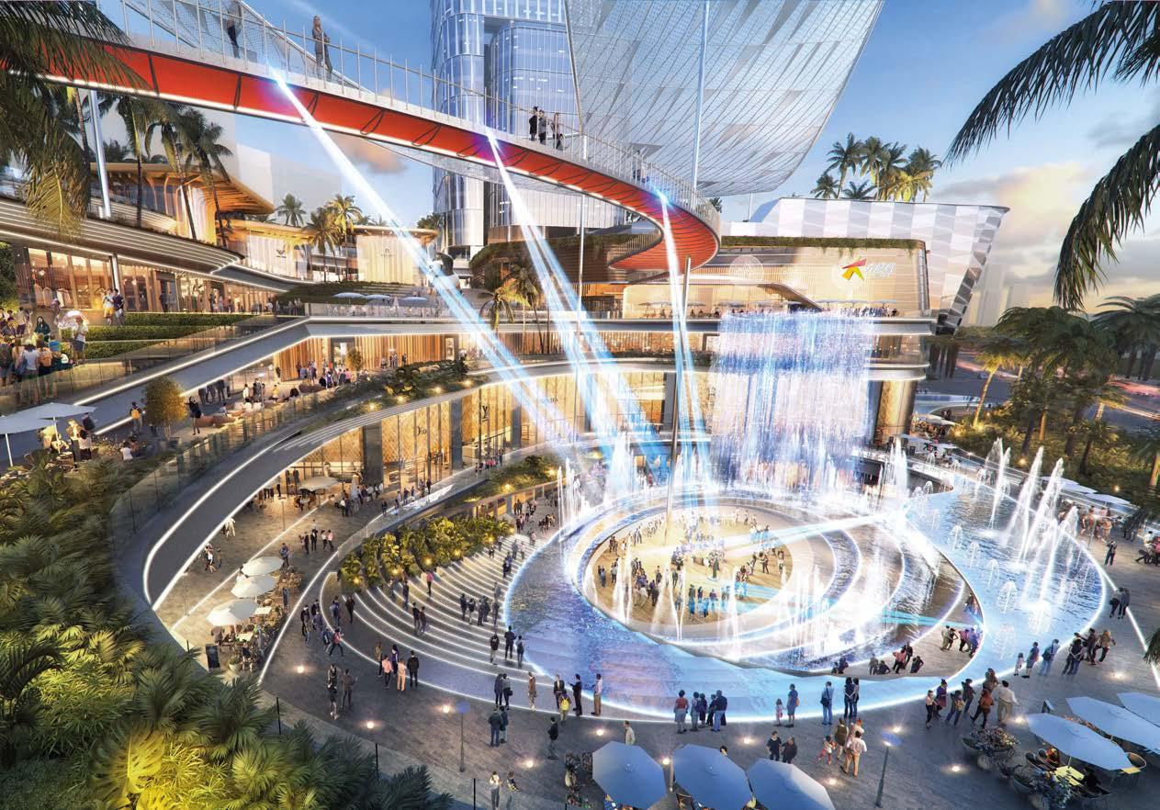
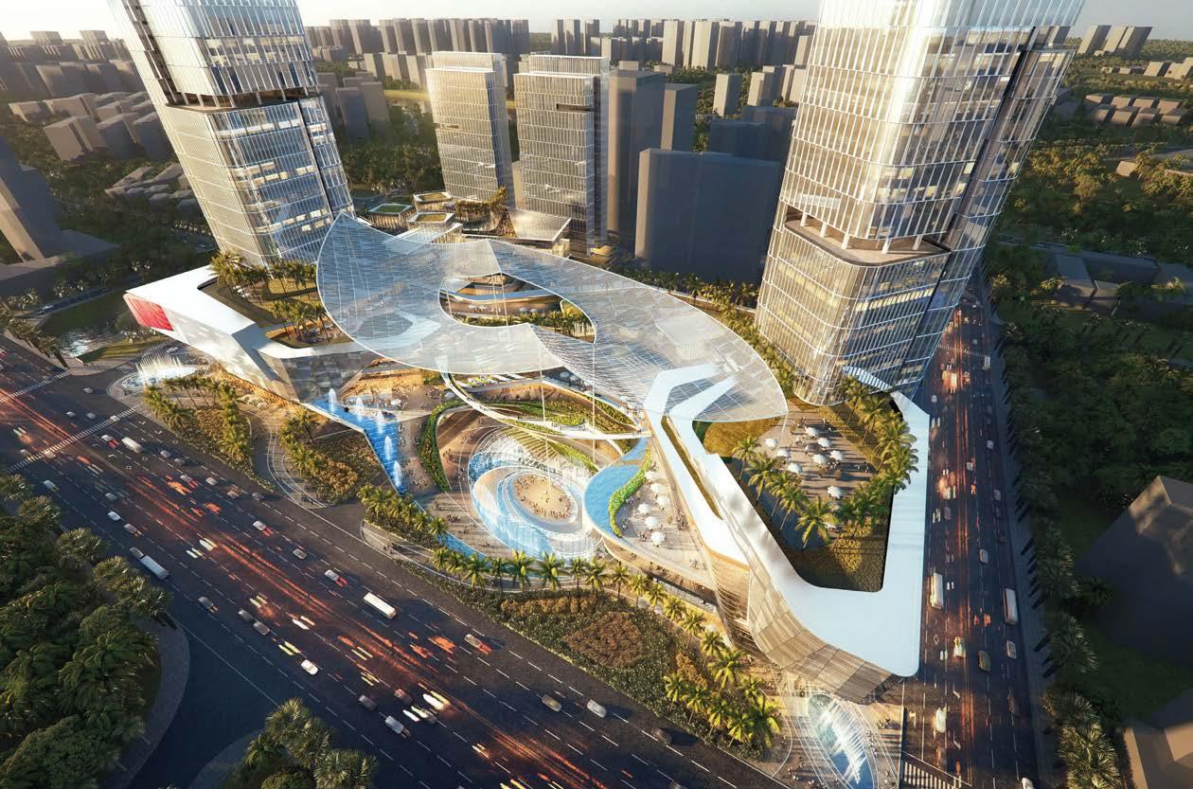
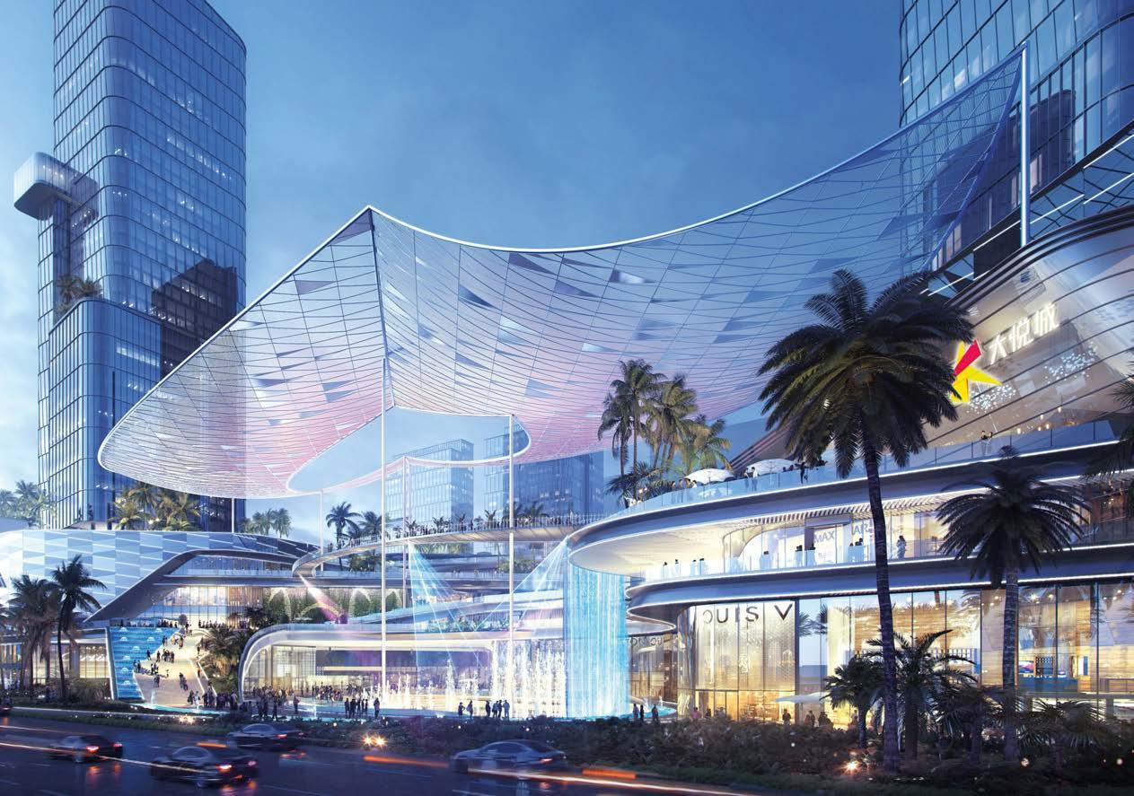
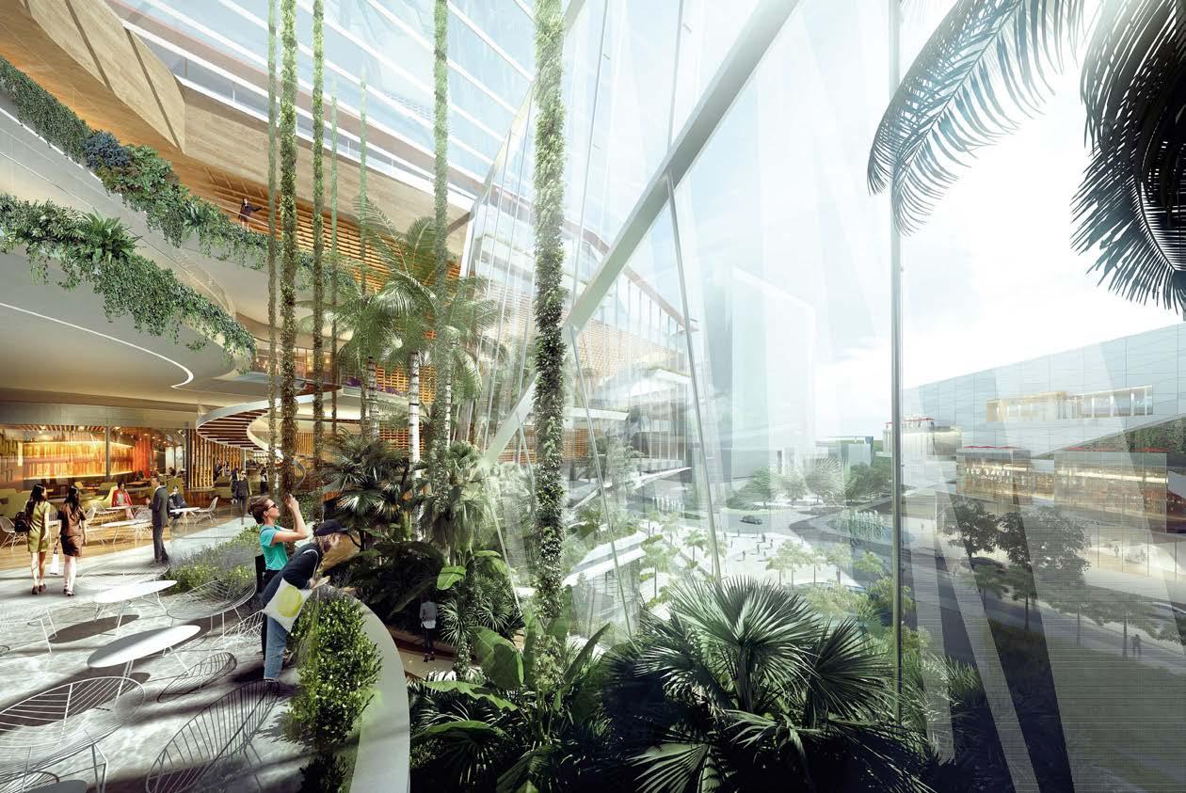
BEST INTERNATIONAL RETAIL DEVELOPMENT
COFCO Joy City by Woods Bagot
Palestra Italia – Allianz Parque Project was developed by Ed Rocha Arquitecturas together with WTorre Group. Created in 1981, WTorre is one of the biggest conglomerates in Brazil.

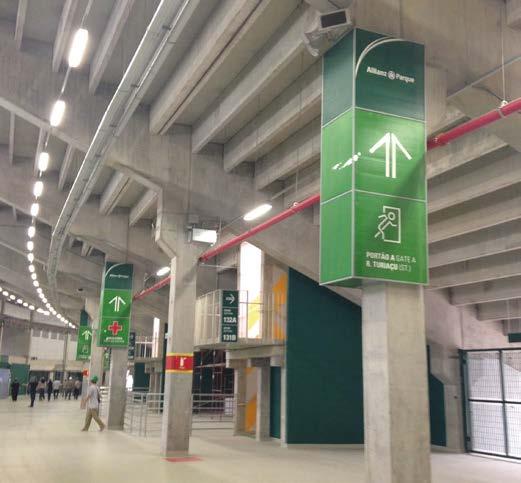
The company operates in different areas, including construction, commercial properties, real estate development, logistics centres, entertainment, shopping centres, and infrastructure. The company’s completed developments total nearly 10 million m2 of built area. They have the ability to identify market needs and bring new engineering solutions and business models to Brazil.
Allianz Parque is a project managed by WTorre, with naming rights negotiated with Allianz Seguros, which was chosen in a popular vote by the European website Stadium DB as the most spectacular arena in the world.
The inauguration of Allianz Parque, in November 2014, transformed the entertainment market in Brazil by creating a unique space in the country, where the greatest national passion, football, coexists harmoniously with concerts by the biggest bands in the world. With the purpose of changing people’s lives for the better, through sport and culture, the arena has become an icon of the city of São Paulo and has already attracted around 4 million visitors in its first three years of operation.


The project’s imposing facade covers a stadium with 42,000 covered seats, which has an amphitheater for up to 18,000 people, a convention centre, 160 boxes and 6 lounges. For the comfort of its visitors, the arena has more than 500 Wi-Fi antennas, international standard catering service and parking for more than 2,000 vehicles.

40 International Property Awards
2022-2023
USE ARCHITECTURE
Award Winner MIXED
BRAZIL Palestra italia - Allianz Parque Project by Edo Rocha Arquiteturas
BRAZIL
Palestra italia - Allianz Parque Project
The innovative management of Allianz Parque makes the arena the only multipurpose one in the country. This is due to its diversified operation, which is permanently looking for ways to surprise its visitors. Today the venue, in addition to hosting Palmeiras games and major concerts, also hosts product launches, lectures, children’s parties, weddings, photo shoots, and graduations. That is, the arena always has a playful and exciting setting for any type of event.


The design features beautiful contemporary elements, with a focus on the heating and soundproof systems, aimed at providing comfort for visiting guests. The project was designed to be one of the best multipurpose arenas in the world, however, the biggest challenge was to create as much space to host thousands of guests.

Built over the site of the former stadium, the structure of the arena is sturdy owing to its stainless-steel facade. The arena has seats in its lower ring, two intermediate levels of VIP boxes and chairs in the upper ring. In the place where the original stands were preserved, a fully covered amphitheatre was designed, with a special focus on its flexibility. This means that when an event is held, the amphitheatre stage can be removed while a football match is being played.
The stadium seats have three different shades of green. Seen from above it gives the impression of an endless green forest.

Snack bars, shops, a convention centre, panoramic restaurant, space for up to 1,000 media professionals, a themed museum, and a trophy room complete this magnificent project.
Edo Rocha Arquiteturas

Rua Dr. Paes de Barros, 778 04530-000-São Paulo-SP
Brazil
t: +55 11 5505-1255
whatsapp: + 55 11 91656-6660
e: edo@edorocha.com.br
w: www.edorocha.com.br
instagram: edorochaarquiteturas
41 International Property Awards
2022-2023
Award Winner MIXED USE ARCHITECTURE BRAZIL Palestra italia - Allianz Parque Project by Edo Rocha Arquiteturas
BRAZIL
The Alpha Building is a triple AAA development, with LEED Gold certification, and has an estimated built area of around 78,099m2, six basements, 980 parking spaces and one helipad.
Housing the headquarters of Bradesco Seguros, this building incorporates sustainable technological solutions to offer a greater sense of well-being and comfort to users and visitors.




Bradesco Seguros operates in Brazil and Latin America. The company focuses on client and service features that include web and mobile channels and call centres. They offer services such as Mew DoutorNovamed clinics to Bradesco Saude and Mediservice insured parties, providing outpatient care, medical appointments, laboratory tests and imaging tests. The shape of the terrain was a big challenge that Edo Rocha Arquitecturas
had to overcome. The company therefore sought to create adjoining buildings, one with an ellipse facade to solve this problem.
On the east facade, which goes from the ground floor to the 12th floor, the use of light-coloured ventilated ceramics met the needs of energy conservation and thermal comfort, in addition to being a self-cleaning product. Having this external insulation system reduces the building’s energy consumption, both in low and high temperatures. On the west facade, from the ground floor to the 18th floor, which receives the afternoon sun, and has the largest number of people working, a vertical brise soleil allows the control of the entry of light and is highly effective in terms of energy conservation. The 13th floor has a landscaped slab that provides a pleasant place for the restaurant and auditorium.
42 International Property Awards
2022-2023
OFFICE ARCHITECTURE
Award Winner
BRAZIL Alpha Building Bradesco Seguros by Edo Rocha Arquiteturas
BRAZIL
Alpha Building Bradesco Seguros
Other features of the building include a containment system with anchored diaphragm walls; reinforced concrete structure mixing flat slabs in the basements, and pre-stressed and ribbed slabs in the standard floors; ceramic ventilated facades, which allows for a better performing air conditioning system and better thermal comfort even in the face of sudden temperature variations typical of São Paulo; an air conditioning system, cooled with a cold water network with chillers, which have sectorised control of insufflation by floor, with automated temperature control and automated dampers on the perimeter of the facade, which allows the increase or decrease of insufflation according to solar incidence and temperature.


Edo Rocha Arquitecturas also implemented an electrical distribution system with a fully automated KNX System, and a light

sensor close to the facades, which allows the automatic operation of lamps according to the intensity of natural light. There is also a remote measurement system showcasing energy consumption by floor and by sector, and a fully manageable structured cabling system, with LAN rooms on all floors.
In order to conserve water, a reuse water system with a gray water treatment station was introduced for the reuse of water for the gardens and toilet flushing. The buildings are also equipped with 17 elevators and six state-of-the-art escalators with a regenerative braking system.
Lastly, the project has brought benefits to the surroundings with an area open to the public for offices, a gym, shops, restaurants, cafés, a bank brand, and the construction of a walkway for pedestrian safety. This allows for the integration of employees and visitors.
Edo Rocha Arquiteturas
Rua Dr. Paes de Barros, 778 04530-000-São Paulo-SP
Brazil
t: +55 11 5505-1255
whatsapp: + 55 11 91656-6660
e: edo@edorocha.com.br
w: www.edorocha.com.br
instagram: edorochaarquiteturas
43 International Property Awards
2022-2023
Award Winner OFFICE ARCHITECTURE BRAZIL Alpha Building
Bradesco
Seguros by Edo Rocha Arquiteturas
BRAZIL
Edo Rocha Arquiteturas
Rua Dr. Paes de Barros, 778 04530-000-São Paulo-SP Brazil
t: +55 11 5505-1255
whatsapp: + 55 11 91656-6660
e: edo@edorocha.com.br
w: www.edorocha.com.br
instagram: edorochaarquiteturas
Edo Rocha Arquitecturas’ Allianz Seguros project is a triple AAA development, with LEED Gold certification. With a built area of 42,480m2, 16 floors, five basements, 670 car parking spaces and 130 bicycle and motorcycle spaces, and one helipad, the structure provides a professional and eye-catching environment for its employees.
The Allianz Group, present in more than 70 countries, is one of the world leaders in insurance and asset management, with more than 100 million customers, both private and corporate worldwide.

Allianz customers benefit from a wide range of insurance packages for individuals and companies. These include property, life, health and credit insurance, as well as assistance services to credit insurance and global business insurance. The Allianz Group understands life’s twists and turns, so are on hand every step of
the way to provide exception service. Allianz is one of the world’s largest investors, managing around €793 billion for its insurance clients. In addition, their Asset Managers PIMCO and Allianz Global Investors (AllianzGI) manage over €1.8 trillion of third-party assets. The project was built to meet the needs of Allianz Seguros’ corporate headquarters with a BTS built-to-suit development. With 10 floors dedicated to accommodating 1,100 employees, the layout of each floor varies according to the function of each department.
Coloured panels on the glass partitions give a visually-appealing vibe to the office interior. These one-of-a-kind features ensure that each floor is strikingly different. On the rooftop, an executive restaurant above the presidency’s floor allows for private meetings. To complete the development, there are areas for training, additional restaurants and meeting rooms.




44 International Property Awards
2022-2023
Lorem ipsum
Award Winner OFFICE INTERIOR BRAZIL Allianz Seguros by Edo Rocha Arquiteturas
BRAZIL
Allianz Seguros
With a history of almost 70 years, JBS S.A. is a Brazilian multinational company, acknowledged as one of the worldwide food industry leaders. Headquartered in Sao Paulo, the company is present in in more than 20 countries.
In all locations where it operates, more than 250,000 team members follow the same guidelines concerning economic, social and environmental sustainability aspects, innovation, quality and food safety, and adopting best practices.
This Triple AAA development, with LEED certification, a built area of 16,180m2, three floors, one basement and 120 parking spaces was designed to meet the needs of the JBS corporate headquarters.




The main request was an open space design with minimal structural interference. This was achieved with four columns spaced
17.5m apart. The entire building was designed with perfect thermal insulation on the facade using composite aluminium plates, rock wool insulation, and glass with high-efficiency ultraviolet and infrared filtering.

The building has a gray water treatment plant which is reused for the irrigation system. On one of the west facades lies solar protection panels made of perforated stainless-steel. The air conditioning system uses absorption chillers in addition to a highly efficient enthalpy and air filtration system. There is also an Aircuity temperature control system that allows automatic temperature control and quality control of CO2 and contamination within work environments.
Being an interior and architecture pioneer, Edo Rocha Arquitecturas strives to promote sustainability and safe spaces to ensure businesses have the best work-life balance.
45 International Property Awards 2022-2023 Award Winner OFFICE ARCHITECTURE BRAZIL JBS Headquarters Block 3
Arquiteturas Edo Rocha Arquiteturas Rua Dr. Paes de Barros, 778 04530-000-São Paulo-SP Brazil t: +55 11 5505-1255 whatsapp: + 55 11 91656-6660 e: edo@edorocha.com.br w: www.edorocha.com.br instagram: edorochaarquiteturas
by Edo Rocha
BRAZIL
JBS Headquarters Block 3
The J&F Institute, a Business Education Centre, is a nonprofit organisation, maintained by the J&F Group, which supports social and educational projects that have direct connection to the main strategy of the company. The J&F Group invests knowledge and financial resources to maximise opportunities and prosperity for young people. The main project is Germinare Business School with the mission to train young business administrators and citizens through a unique and entirely free integral education. Additionally to the Germinare Business School, the Institute also has the Germinare Tech School focused on software development teaching. Moreover, it supports a community-oriented project aimed at public schools through financial support and continuing education for 50,000 children,
2,500 teachers and 300 educational managers. To run all these projects, the J&F Institute includes a set of three buildings: a school, administrative area, and a gym.

With regards to the Germinare Business School, it is an institution approved by MEC – Ministry of Education – and recognised by UNESCO. The school has 1,000 students between the ages of 11 and 17, who from the age of 14 begin interning at JBS or other J&F companies. The focus is to effectively train individuals for their professional lives, offering extensive content for professional skills development and the opportunity to choose from the following business sectors: digital business, financial, retail, commodities, and consumer goods.

The students carry out, on a permanent basis, management projects, visits to

46 International Property Awards
2022-2023
NOMINEE BEST PUBLIC SERVICE ARCHITECTURE AMERICAS Instituto
BEST PUBLIC SERVICE ARCHITECTURE BRAZIL Instituto J&F Germinare School
J&F Germinare School by Edo Rocha Arquiteturas
by Edo Rocha Arquiteturas
BRAZIL
Instituto J&F Germinare School
productive environments, and read 20 business management books. Aimed at students from the 6th year of Elementary School to the 3rd year of High School, the institution has been running for 13 years. The paid internships within the JBS and J&F’s other companies are the guiding principle of the academic plan: they awaken young people by introducing them to business principles and help them to develop critical thinking, negotiation skills, teamwork, leadership, and accountability. The internships also increase income for young people, who often become breadwinners for the family. The school also seeks to give full support to children and their families to ensure a fulfilled educational and psychological development. There are followup workshops so the families understand how they can positively support their children’s
education, as 39% of students come from lowincome homes.
Students are admitted through several examinations. There is no tuition and students are given a variety of complementary benefits, including laptops and healthy meals throughout the whole day. Students’ academic performance, behaviour, and lifetime productivity therefore improve. This educational project is unique and was created from the vision that young people need highquality education to prepare them for the real challenges of professional life.
Edo Rocha used their skills in architecture, interior architecture, design and technical managing and construction managing to elevate Institute Germinare’s design. The project comprises a set of three buildings: a school, an administrative building and





Edo Rocha Arquiteturas
Rua Dr. Paes de Barros, 778 04530-000-São Paulo-SP
Brazil
t: +55 11 5505-1255
whatsapp: + 55 11 91656-6660
e: edo@edorocha.com.br
w: www.edorocha.com.br
instagram: edorochaarquiteturas
47 International Property Awards
2022-2023
NOMINEE BEST PUBLIC SERVICE ARCHITECTURE AMERICAS Instituto J&F Germinare School by Edo Rocha Arquiteturas BEST PUBLIC SERVICE ARCHITECTURE BRAZIL Instituto J&F Germinare School by Edo Rocha Arquiteturas
BRAZIL
academies, and a gymnasium with a total constructed area of 13,800 m². The retrofit of the school (building 1) increased the number of classrooms, adding a new kitchen, laboratories, and one atrium which connects to the J&F offices building Block III. The client requested that the school’s design replicate the layout of the J&F Group’s offices to ensure a natural and easy transition from student to professional life. This meant that spaces needed to be as open as possible, without the use of doors.
Despite the need for open spaces, Edo Rocha also had to come up with a suitable solution to ensure that students in one room wouldn’t be distracted by what was happening in the class next door.

In each classroom, five round tables had to be implemented to accommodate 25 students,

to allow for integration and collaboration. Their classrooms also had to be equipped with the latest digital equipment, while auditoriums and meeting rooms of varying capacities should allow groups of all sizes to meet. In this sense, Germinare students are constantly engaged in business management projects. In 2022, the J&F Institute started an e-learning model to complement students’ trainings, and for this purpose a total of five recording studios were created in the administrative building.


Edo Rocha dealt with the architectural and interior design plan for building 2 (the administrative space). The company created a truly inspiring net zero building with a metallic structure in just five months. Building 3, which is the gymnasium, has a geothermal system for the air conditioning in addition

48 International Property Awards
BEST PUBLIC SERVICE INTERIOR AMERICAS Instituto
BEST PUBLIC SERVICE INTERIOR BRAZIL Instituto J&F Germinare School by
Rocha
2022-2023
J&F Germinare School by Edo Rocha Arquiteturas
Edo
Arquiteturas
BRAZIL
Instituto J&F Germinare School
to an enthalpy wheel and free cooling. With the insufflation of air conditioning through the floor and the E.M.S. Energy Management System, it was entirely possible to reduce the buildings’ energy consumption by more than 60%.

The school and the administrative area had to be connected to the JBS Bloco III building through a walkway and atrium, allowing integration between the students and the company’s employees. The result is that students can gain useful skills by being in close contact with those that have relevant work life experience.



The building also has photovoltaic panels in the form of sun protection louvers around the entire building, producing all the energy needed for the air conditioning system to operate effectively, and reducing the size

of the equipment by 35% less than the conventional system.
The project was developed by arch. Edo Rocha, and was built over a seven-month period. This included the fit-out done by Lock Constructor. All brise-soleils were made from photovoltaic panels designed by Edo Rocha and installed by GS Garantia Solar BIPV. The panels produce virtually all the energy needed for the school and administrative building.
The J&F Institute has already contributed to the lives of more than 400 young people, generating knowledge, maximising job opportunities and satisfaction, enhancing prosperity, and contributing to the individual happiness of each student, while ensuring that they have a seamless transition into the working world.
Rua Dr. Paes de Barros, 778 04530-000-São Paulo-SP
Brazil
t: +55 11 5505-1255
whatsapp: + 55 11 91656-6660
e: edo@edorocha.com.br
w: www.edorocha.com.br
instagram: edorochaarquiteturas
49 International Property Awards
BEST PUBLIC SERVICE INTERIOR AMERICAS Instituto J&F Germinare School by
BEST PUBLIC SERVICE INTERIOR BRAZIL Instituto J&F Germinare School by Edo Rocha Arquiteturas
2022-2023
Edo Rocha Arquiteturas
Edo Rocha Arquiteturas
BRAZIL
Edo Rocha Arquiteturas
Rua Dr. Paes de Barros, 778
04530-000-São Paulo-SP
Brazil
t: +55 11 5505-1255
whatsapp: + 55 11 91656-6660
e: edo@edorocha.com.br
w: www.edorocha.com.br
instagram: edorochaarquiteturas
Another interior project offering by Edo Rocha Arquitecturas is the American British Tobacco Souza Cruz. Pioneering innovation, responsibility and commitment to quality and sustainability, and with a history based on these concepts, BAT Brasil is today the leader of the national cigarette market.
This building in downtown Rio de Janiero was designed by one of the largest architecture firms in Rio de Janeiro: Studio MMM Mauricio Roberto Architects. The building has a built area of 9,240m2, 12 floors, one basement and 10 car parking spaces.
Having initially been built in the 1960s, the building was dilapidated and needed a complete overhaul – the facade had completely deteriorated. In 2003, Edo Rocha
Arquitecturas did a full retrofit of the building and changed the facade. The elevators were upgraded and another floor was built to house a penthouse. The company also included air conditioning throughout, new furniture, and a new restaurant and gym.

In 2017 the company started a new internal retrofit, changing the entire interior architecture. There was a new distribution of furniture, and all tables were equipped with a task light and USB connection. The floors were divided into three basic colours; orange, green, and blue. Various work spaces were created, allowing for greater integration and fluidity.



The final result of this project is an office interior that breaks traditional norms and promotes a design that is exciting for employers and employees.

50 International Property Awards
2022-2023
Lorem ipsum
Award Winner OFFICE INTERIOR BRAZIL American British Tobacco Souza Cruz by Edo Rocha Arquiteturas
American British Tobacco Souza Cruz
BRAZIL
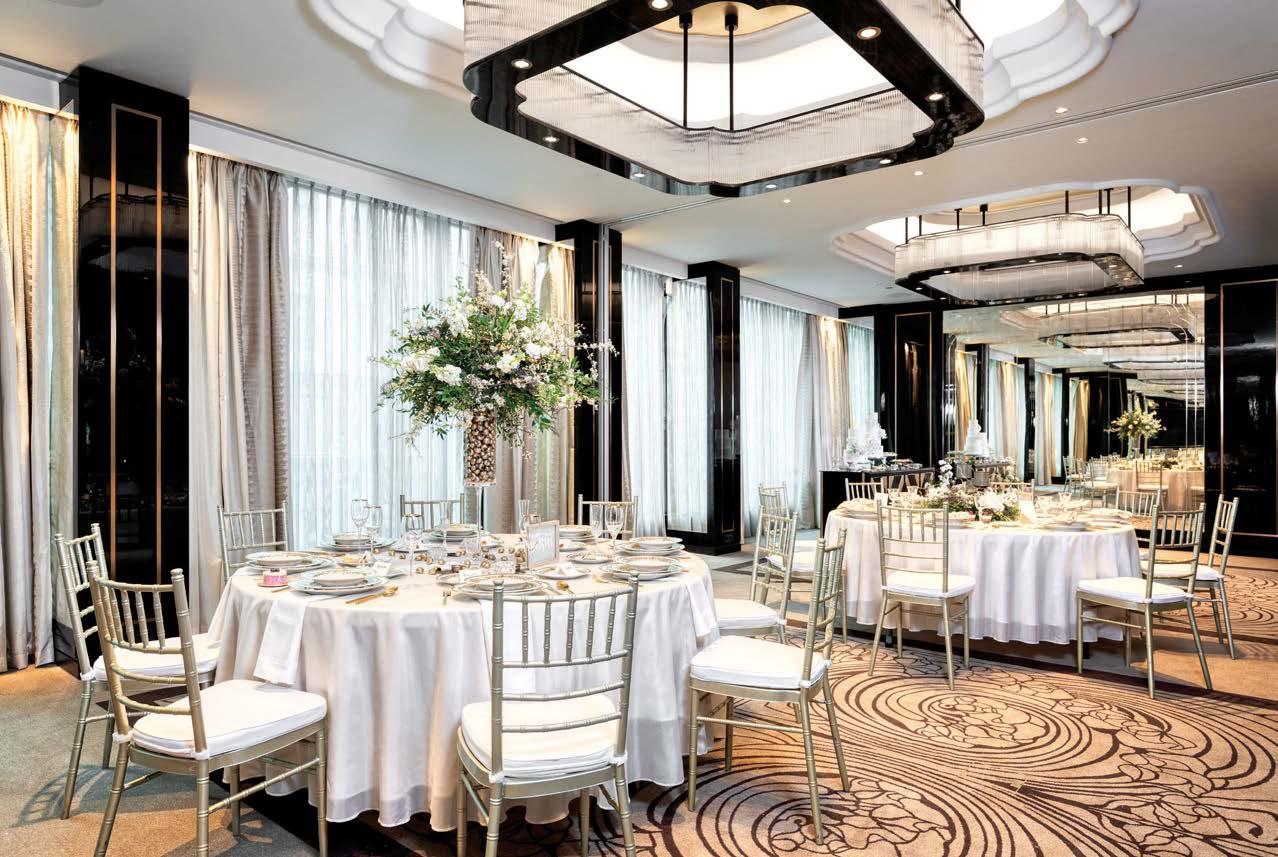
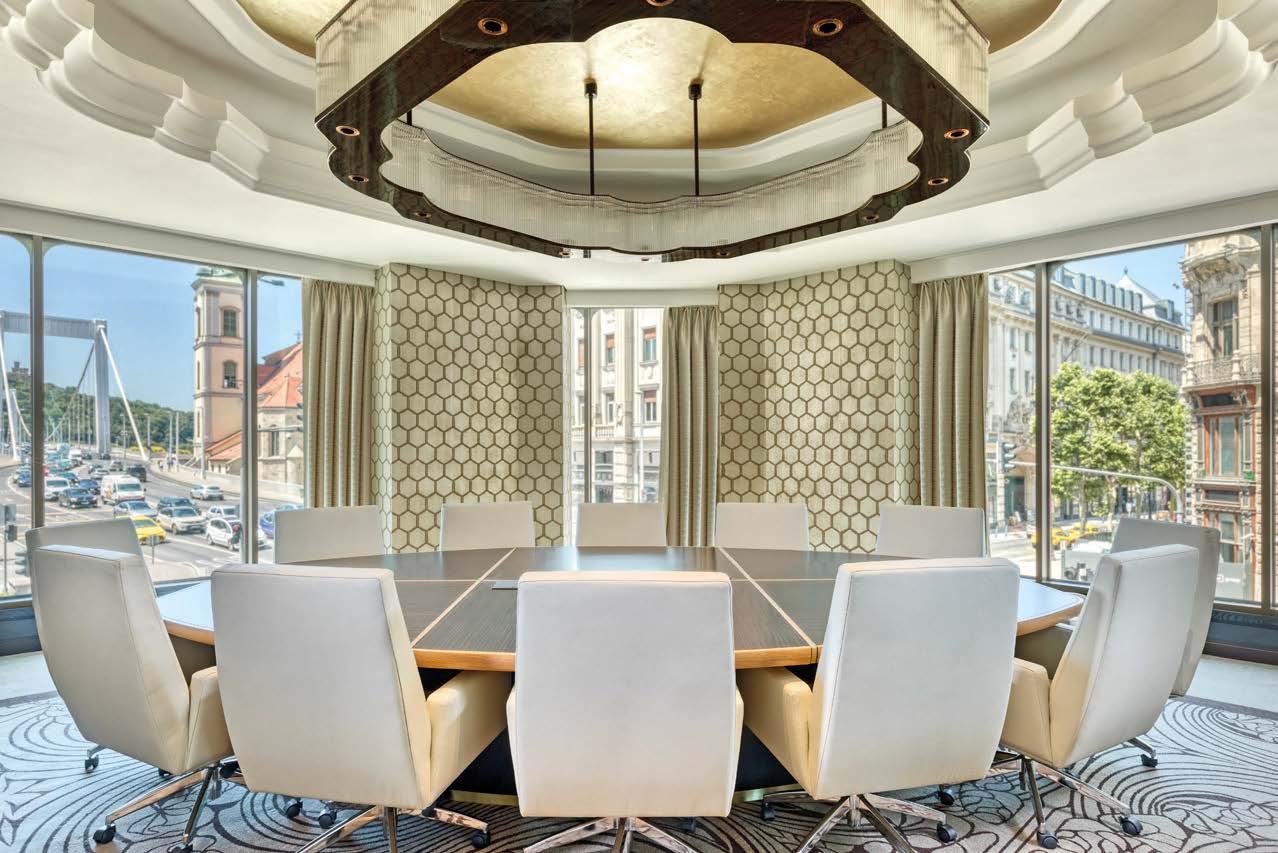 BEST INTERNATIONAL HOTEL CONFERENCE FACILITIES INTERIOR Matild Palace, a Luxury Collection Hotel, Budapest by Matild Palace, a Luxury Collection Hotel, Budapest
BEST INTERNATIONAL HOTEL CONFERENCE FACILITIES INTERIOR Matild Palace, a Luxury Collection Hotel, Budapest by Matild Palace, a Luxury Collection Hotel, Budapest
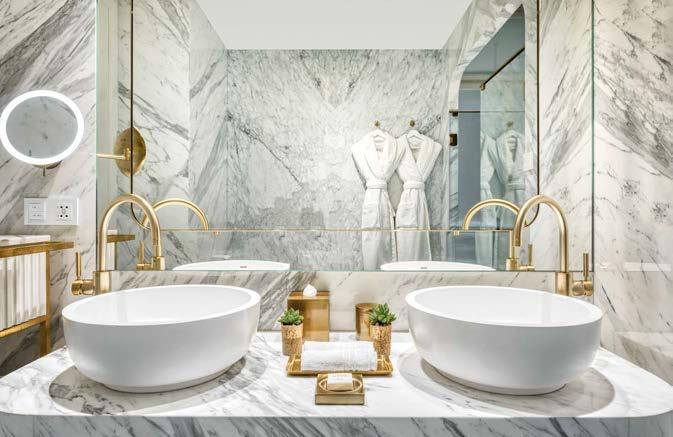
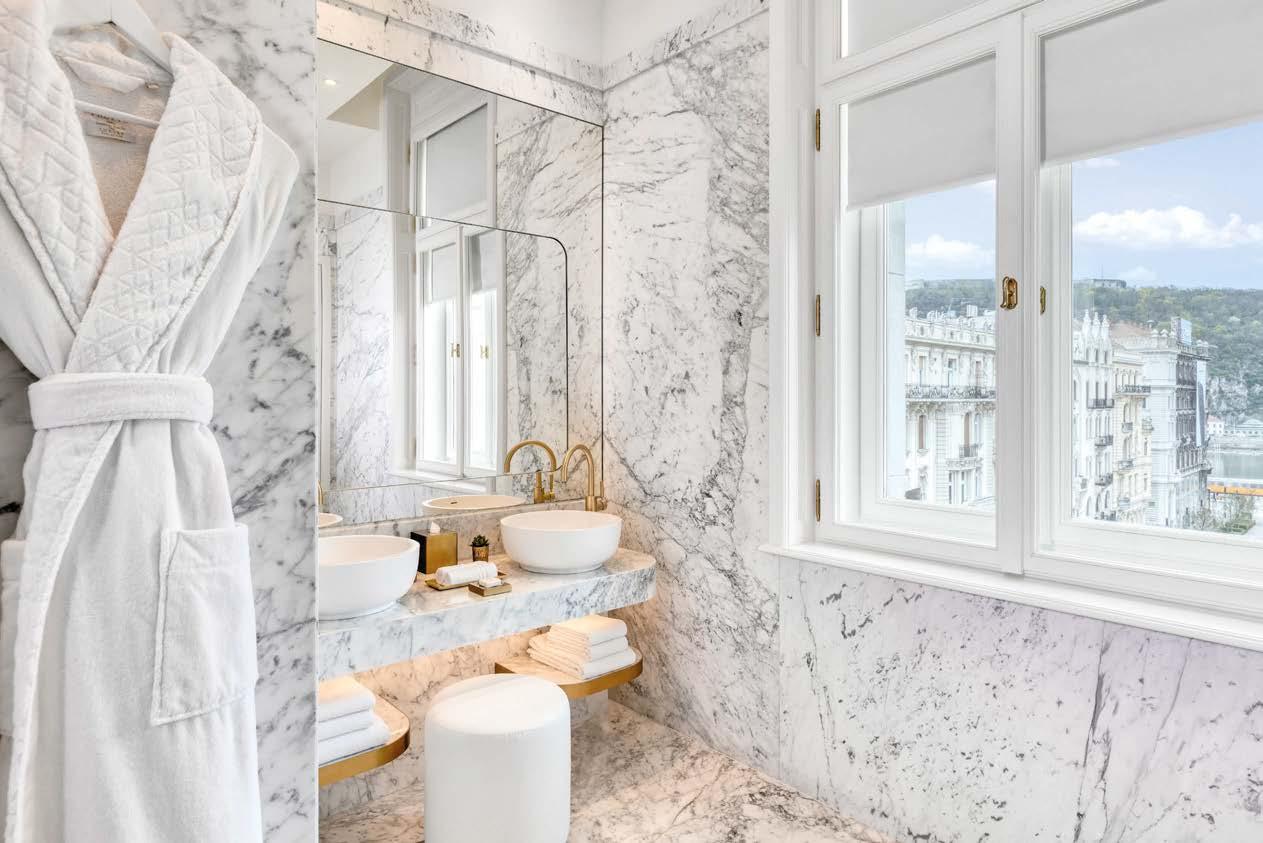
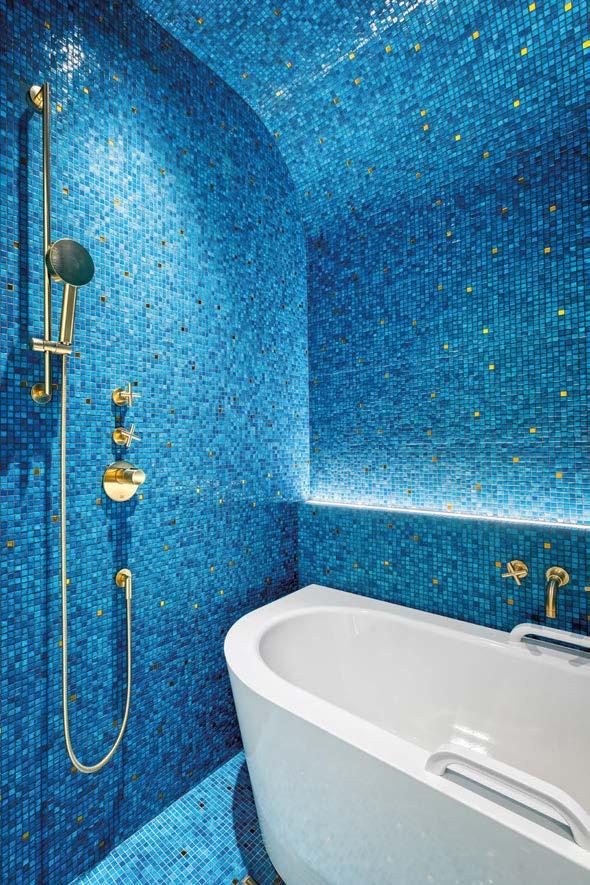
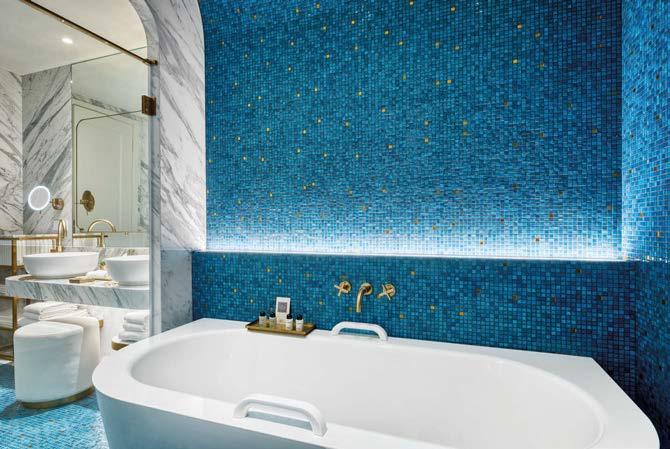 BEST INTERNATIONAL HOTEL BATHROOM INTERIOR Matild Palace, a Luxury Collection Hotel by Matild Palace, a Luxury Collection Hotel
BEST INTERNATIONAL HOTEL BATHROOM INTERIOR Matild Palace, a Luxury Collection Hotel by Matild Palace, a Luxury Collection Hotel
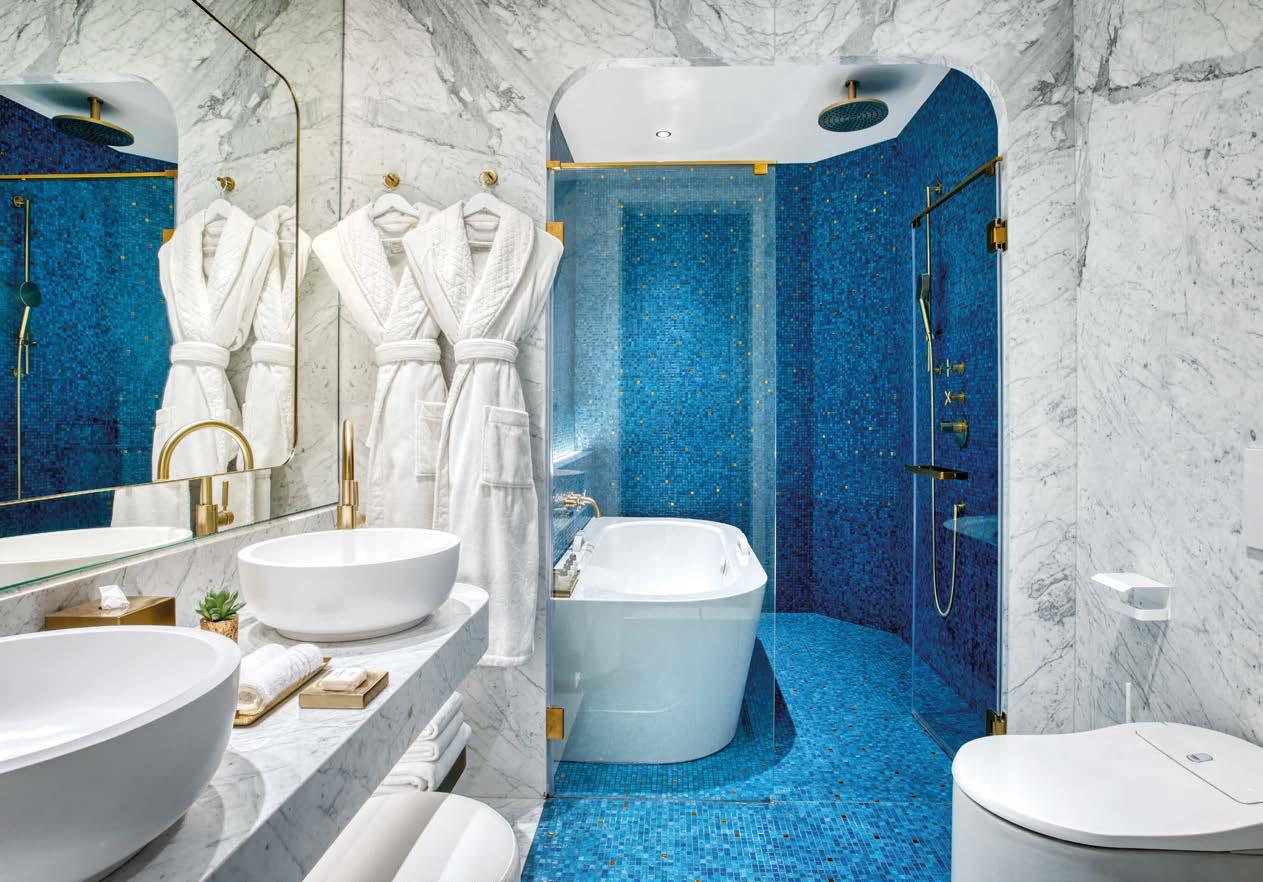
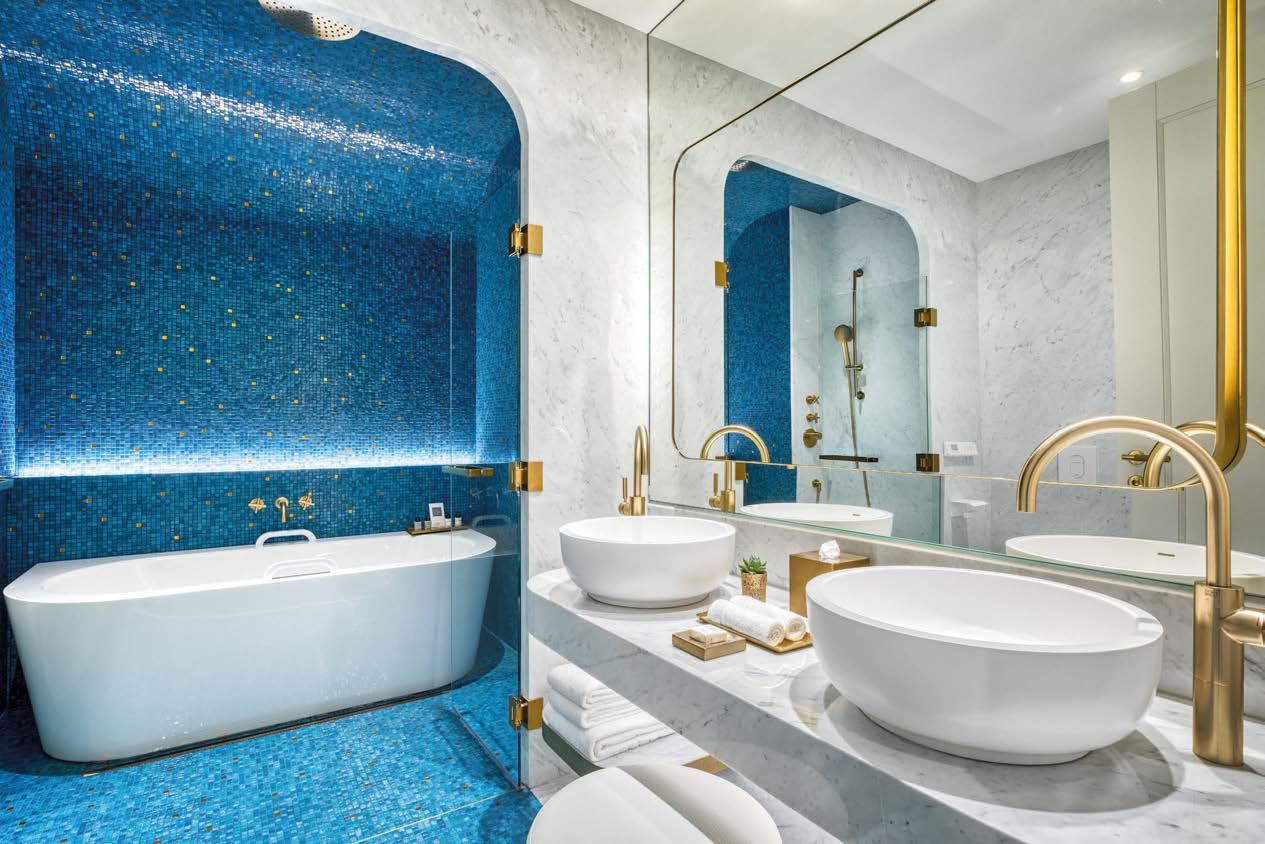
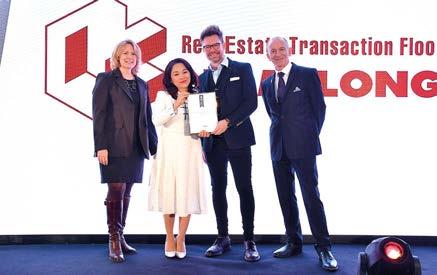
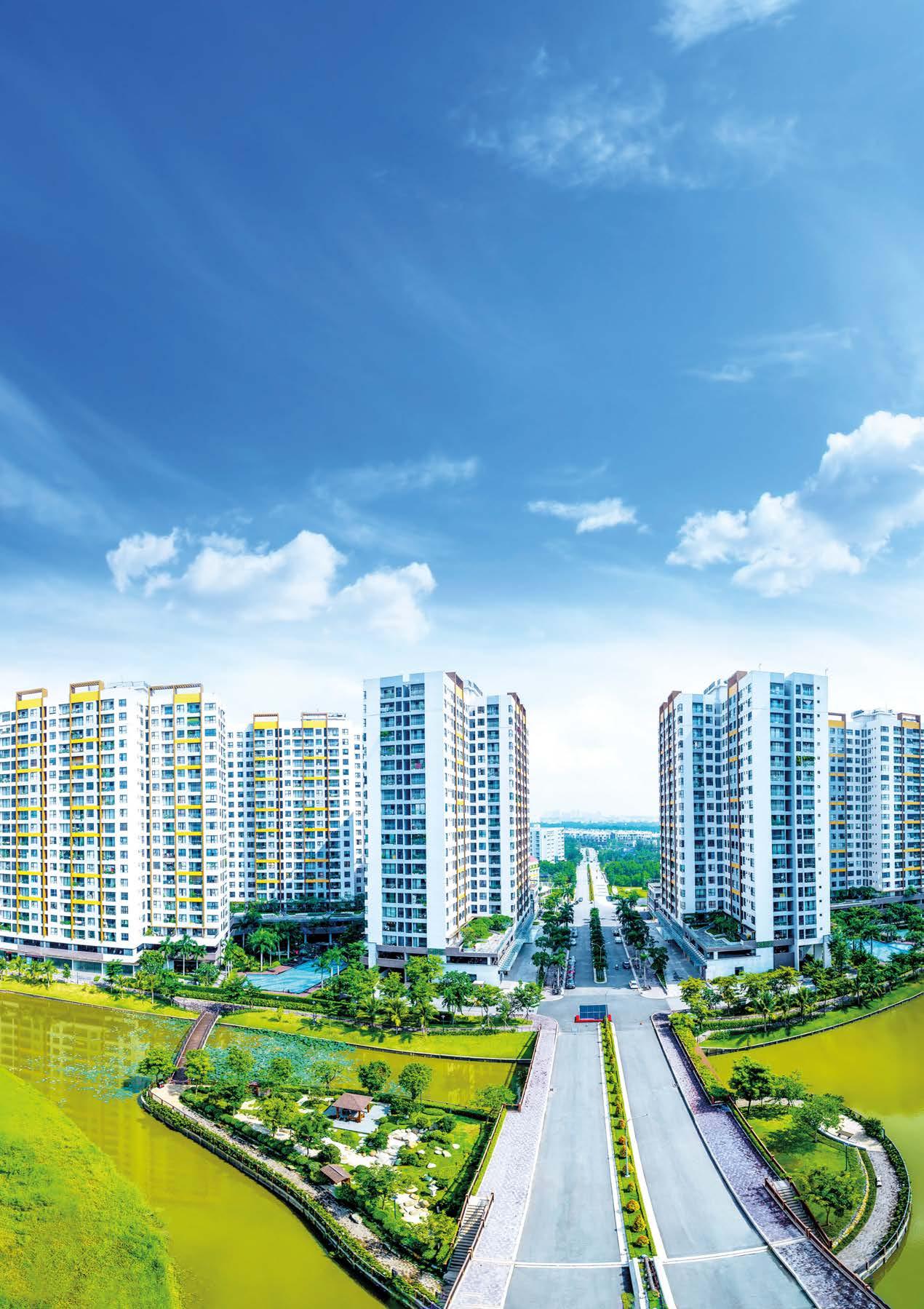









































 Nam Long Real Estate Transaction Floor is the exclusive distributor of this project.
Mizuki Park, with the size of 26 ha, is the biggest project to be jointly developed by Nam Long and two Japanese partners, Nishi Nippon Railroad and Hankyu Realty. Inspired by Japanese architecture, design, and planning, the project has low construction density of only 29%, making it an idea living space for residents of HCMC.
Nam Long Real Estate Transaction Floor is the exclusive distributor of this project.
Mizuki Park, with the size of 26 ha, is the biggest project to be jointly developed by Nam Long and two Japanese partners, Nishi Nippon Railroad and Hankyu Realty. Inspired by Japanese architecture, design, and planning, the project has low construction density of only 29%, making it an idea living space for residents of HCMC.
under its belt, Nam Long Real Estate is warmly regarded as one of the top estate agencies in Vietnam. Over 30,000 families have put their trust in the company to handle all matters regarding buying and selling their homes, and investors see the company as a go-to source for support and advice. “Respect, dedication and commitment” are its core values.
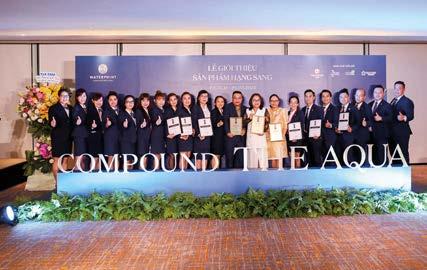

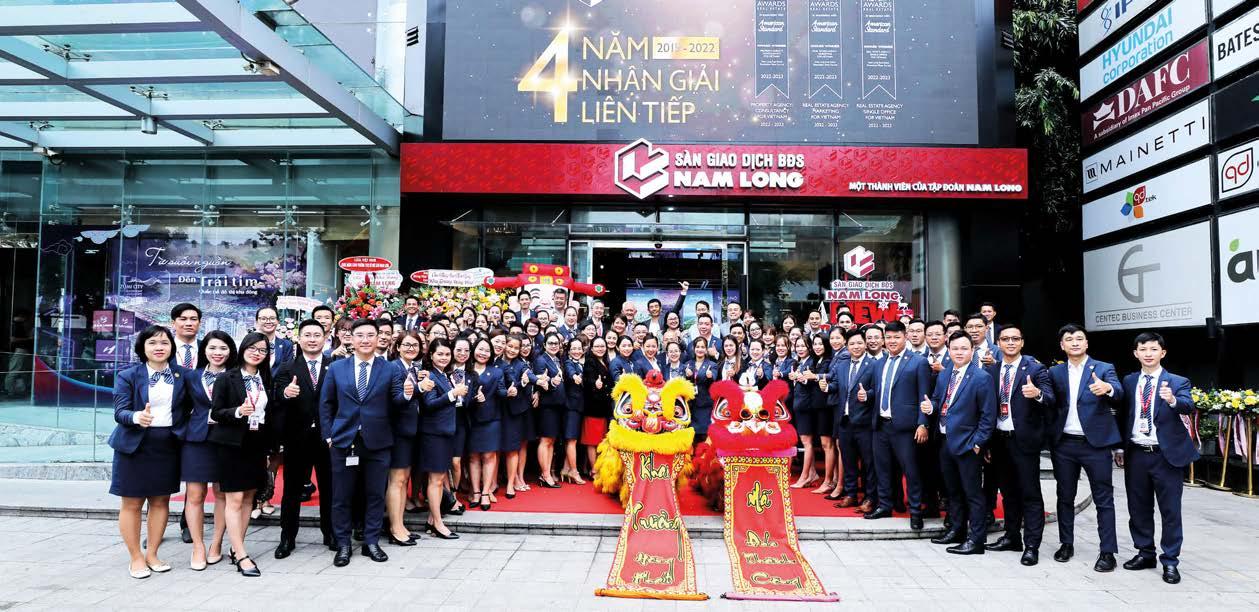
Nam Long Real Estate has a vision to provide fast, effective and reliable services for all its customers and it assists Nam Long Investment Corporation in creating and contributing to new, civilised and young modern communities. Since 2010, it has offered top-class services to customers including: consultancy advice on projects developed by Nam Long Group; planning with project owners
and implementation of marketing and sales strategies; preparing support documents and tools for sale and branding, and developing skilled staff for sales activities.
It is also known for its pitch-perfect marketing and communication tactics. Its strategies include using technology to highlight projects such as websites and social media to promote awareness and share information, and holding public relations and community events. The company’s corporate branding includes a strong logo and name cards, letterheaded stationery, corporate brochure, merchandise, staff uniform, and print and online adverts including Instagram and Facebook, as well as its own YouTube channel. Its market research helps clients understand the current market and get to know competitors.
Nam Long Real Estate Transaction Floor Company

151 Tran Trong Cung, Tan Thuan Dong Ward, District 7, HCMC, 72-74 Nguyen Thi Minh Khai Street, District 3, HCMC, Vietnam
t: +84 889742737
e: thoa.tran@namlongreal.com
w: www.namlongreal.com
2022-2023
W ’
BEST REAL ESTATE AGENCY MARKETING ASIA PACIFIC Nam Long Real Estate Transaction Floor Co. Ltd BEST REAL ESTATE AGENCY MARKETING VIETNAM Nam Long Real Estate Transaction Floor Co. Ltd NOMINEE BEST REAL ESTATE AGENCY SINGLE OFFICE ASIA PACIFIC Nam Long Real Estate Transaction Floor Co. Ltd BEST REAL ESTATE AGENCY SINGLE OFFICE VIETNAM Nam Long Real Estate Transaction Floor Co. Ltd NOMINEE BEST PROPERTY AGENCY / CONSULTANCY ASIA PACIFIC Nam Long Real Estate Transaction Floor Co. Ltd BEST PROPERTY AGENCY / CONSULTANCY VIETNAM Nam Long Real Estate Transaction Floor Co. Ltd 55 International Property Awards VIETNAM
Acacia, which is an international group of companies has been a benchmark in renewable energy, structural engineering, construction and general consultancy since its establishment in 2010. With its astonishing success, the company entered the Ghanaian market in that same year and incorporated Acacia Build Ltd. The company’s modus operandi is simple; achieve architectural excellence by venturing where no developer has thus far. The company’s first project, The Pearl in City, an award-winning and lifestyle boutique development marked the beginning of a new era in the company’s real estate development. This consequently birthed their second flagship, The Diamond in City.
The Diamond in City Project, a one-ofa-kind contributor to the contemporary
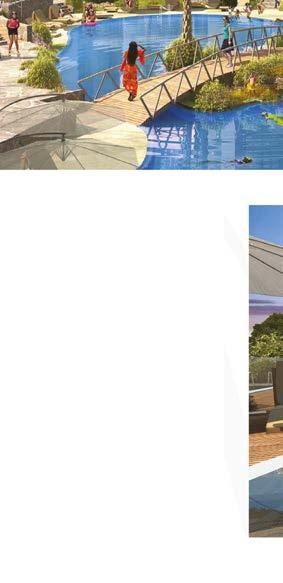
urbanisation undertaking in West Africa, is located in one of the most desirable residential areas in Accra, Ghana’s capital.
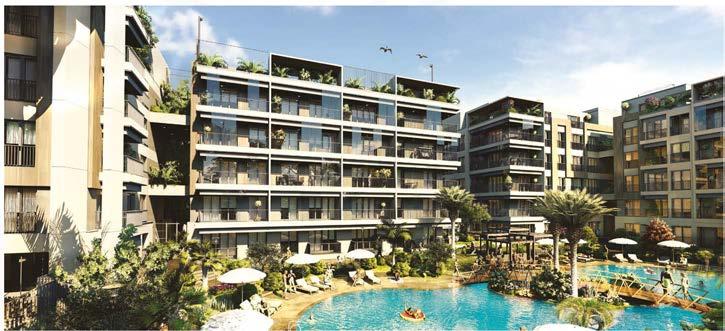
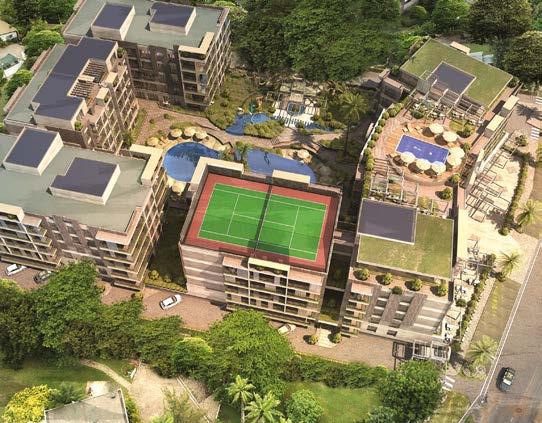
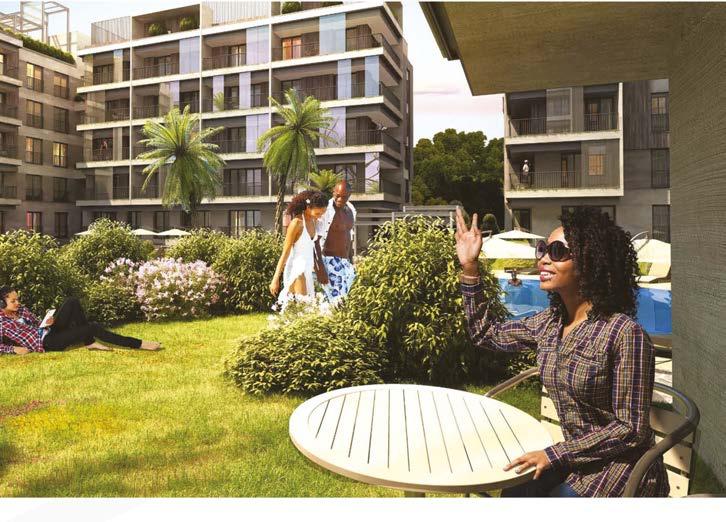
The complex is noteworthy for numerous reasons: it offers unique, modern living spaces to its users, it displays architectural brilliance in its form, and verdant landscape, and it cocoons its inhabitants from all external noise. This complex was built to maximise its users’ satisfaction. In the design, the company actively embedded nature both indoors and outdoors. For instance, Acacia built the complex around multiple large trees on the land, rather than uprooting them.
The mixed-use development comprises four blocks, all of which are equipped with underground car parks, intentionally disconnecting the transportation routes from

NOMINEE BEST COMMERCIAL HIGH RISE DEVELOPMENT A Short Name BEST COMMERCIAL HIGH RISE DEVELOPMENT A Short Name Award Winner COMMERCIAL HIGH RISE DEVELOPMENT A Short Name 56 International Property Awards
2022-2023
BEST APARTMENT / CONDOMINIUM GHANA The Diamond in City by Acacia Build Ltd Award Winner RESIDENTIAL DEVELOPMENT 20+ UNITS GHANA The Diamond in City by Acacia Build Ltd Award Winner MIXED USE DEVELOPMENT GHANA The Diamond in City by Acacia Build Ltd ??? GHANA
the common green areas. Acacia designated the ground floor units of blocks A and B, facing the road, to varying commercial shops to serve both the residents and the neighbourhood at large. On the side of the building facing the road, the company have set up a continental restaurant, a supermarket and pharmacy, a laundromat, café, hair salon and spa, and a giftshop. From the parking garages to the apartments, a load carrying elevator is provided alongside a passenger one. On the side facing the road, Acacia connected blocks A and B to create a crownlike form.
On top of the crown sits a swimming pool. By constructing a pool with glass flooring on the roof, the company have provided an unparalleled experience for the residents. A swimming pool with a pedestrian bridge
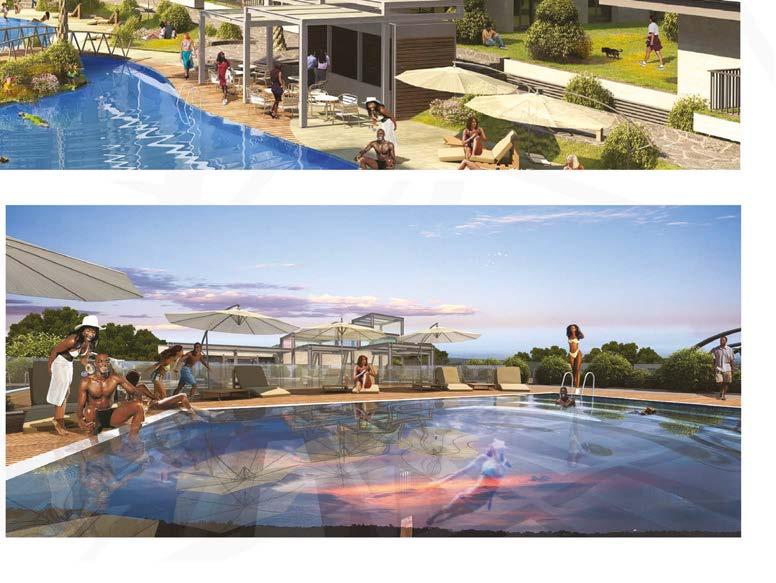
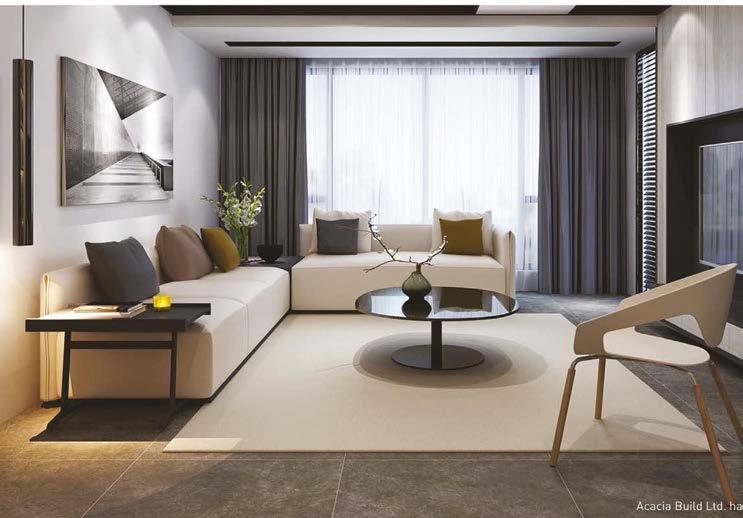
is present in the middle of the common green area. The outdoor space is completely disable-friendly and fully accessible to all. The residents’ kids will thoroughly enjoy their beautifully built play area where they can submerge into the pool via a waterslide, or alternatively weave through the giant trees by way of an extensive canopy walk.
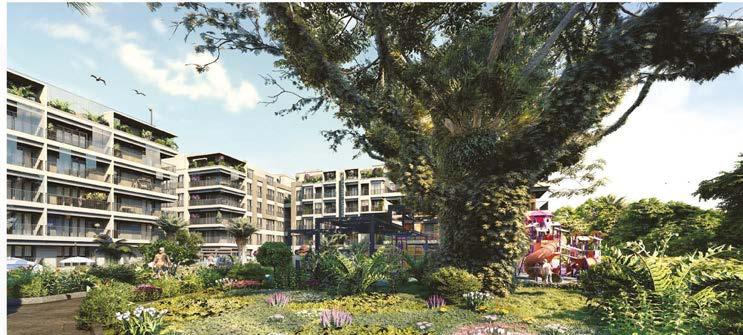
Acacia have reserved areas for active outdoor sports, including walking and running tracks, and rock climbing facilities. The company have also created a general sports field, tennis and basketball courts, and a fitness hall. Residents will also have access to a comprehensive indoor gym, and for further convenience there is a conference and cinema hall, guest reception hall, meeting room, video game hall, among many other amenities that residents will enjoy for years to come.
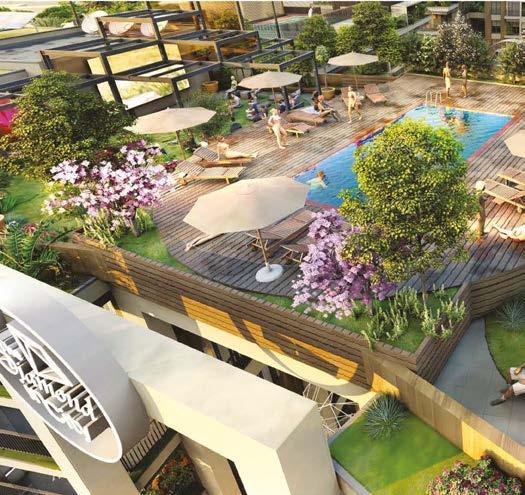
2022-2023 57 International Property Awards Acacia Build LTD 5 Circular road, No:19 Cantonments Accra, Ghana t: 23 204341134 e: erdincasar@yahoo.com w: www.acaciabuild.com 2022-2023
BEST ARCHITECTURE MULTIPLE RESIDENCE AFRICA The Diamond in City by Acacia Build Ltd BEST ARCHITECTURE MULTIPLE RESIDENCE GHANA The Diamond in City by Acacia Build Ltd ??? GHANA
t:
2022-2023
Ashort drive from most of Pattaya’s scenic and tourism hotspots, yet secluded in a quaint seaside sanctuary, Andaz Pattaya Jomtien Beach will mark the Andaz brand’s first entry into Thailand. The resort will be situated on a historically significant site on Tawanron Beach in a tranquil neighbourhood between the popular holiday hub of Jomtien and the charming fishing village of Bang Saray.
Originally a private traditional Thai residence surrounded by heritage trees, each over 70 years old, Andaz Resort Pattaya seeks to capture the essence of its previous condition, as well as the spirit of the city.
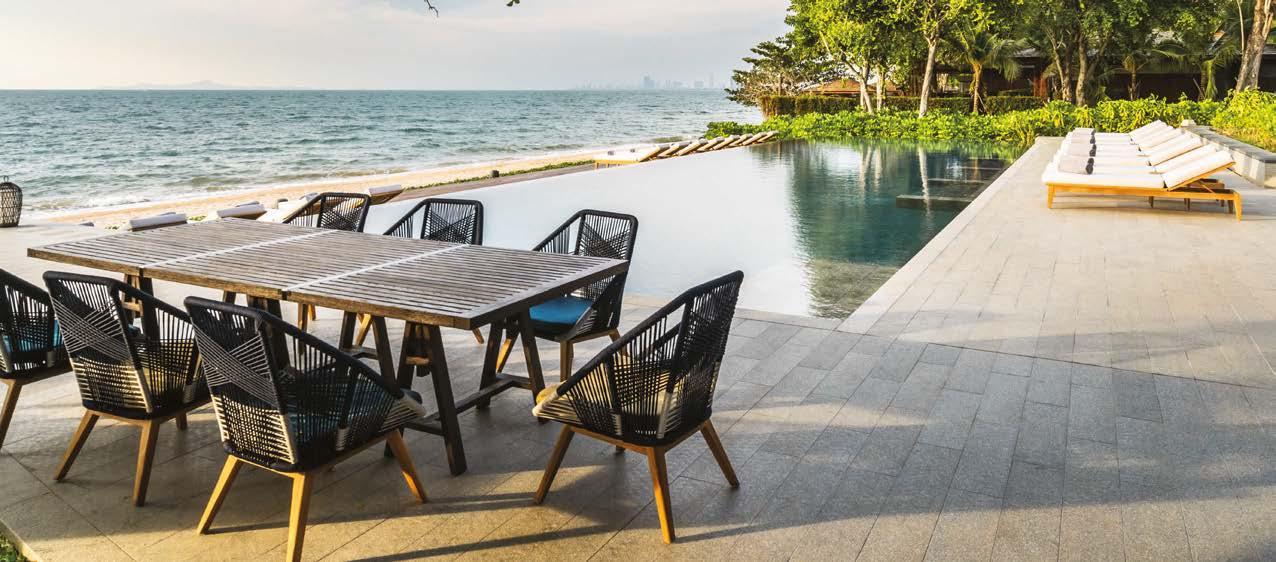
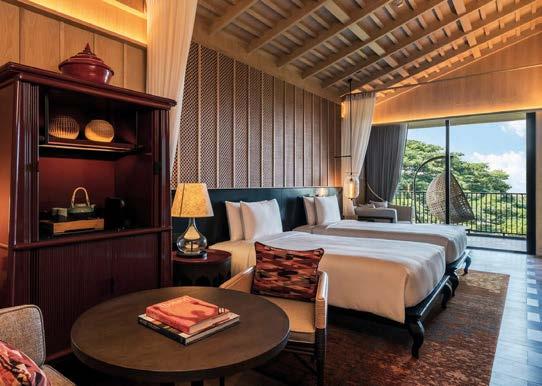
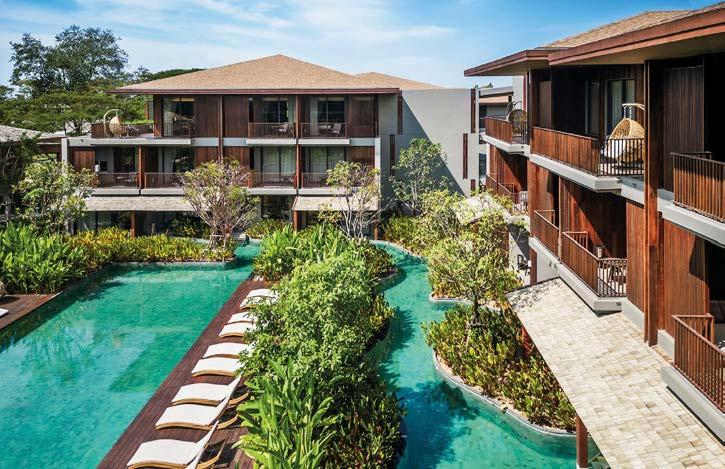
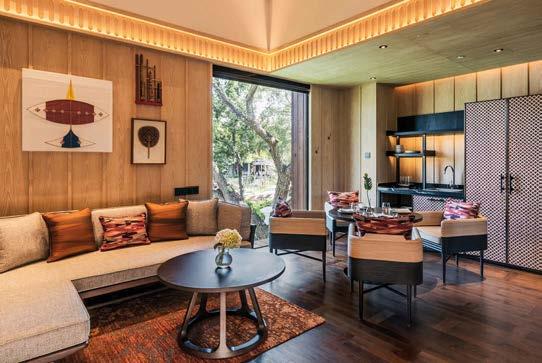
The design of the hotel buildings was inspired by the uniqueness of the Chonburi Fishing Village. This was done by using natural wood, stone and concrete. Natural materials were chosen to complement one

another through their simplicity, elegance and warmth.
Upon arrival, guests are welcomed into the awe-inspiring Rain-tree court. From there they’ll see the village square which is surrounded by four public areas: All-day dining, the resort centre, the lobby and the lobby lounge.
Two heritage-inspired houses are ideal for multi-generational families and intimate celebrations – a duplex four-bedroom Manor House and a breath-taking six-bedroom Presidential Heritage House, each of which offers luxurious living with private pools, courtyards, and ocean views.
The Andaz Pattaya is an unexpected journey where luxury is reflected in the richness of the story it represents. A journey of experiential expression and curious adventure, which provokes the senses and creates unique memories.
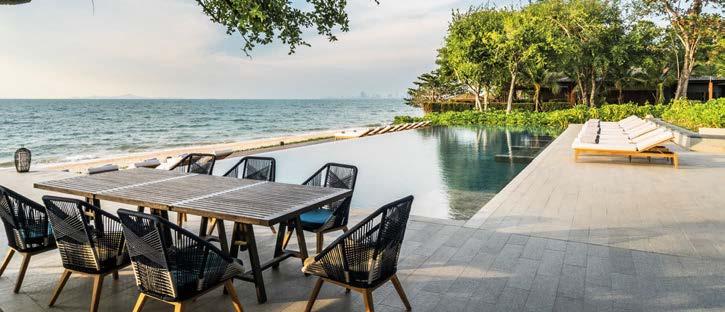
Saladaeng Place Company Limited
Sathon Nuea Road
Lom Sub-district Bang Rak District
Thailand
152
Si
Bangkok,
+66 (0) 2637-8000
pariparp@charteredsquare.com
www.andaz.com 58 BEST NEW HOTEL CONSTRUCTION & DESIGN ASIA PACIFIC
BEST NEW HOTEL CONSTRUCTION & DESIGN THAILAND Andaz
Saladaeng
Co., Ltd. International Property Awards THAILAND
e:
w:
Andaz Pattaya Jomtien Beach by Saladaeng Place Co., Ltd.
Pattaya Jomtien Beach by
Place





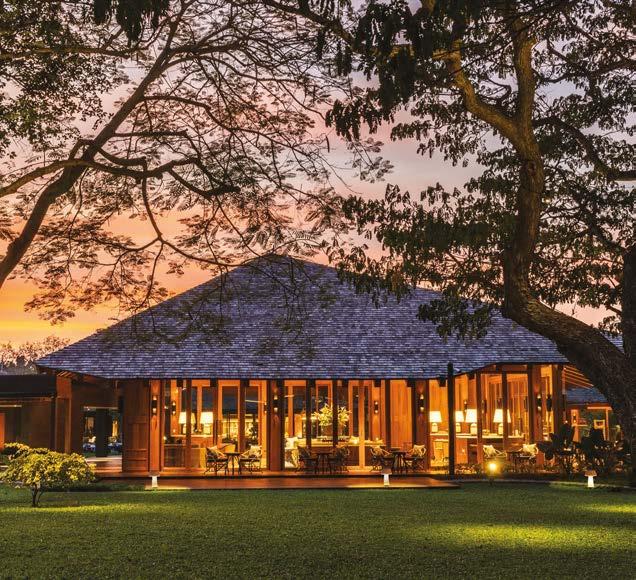
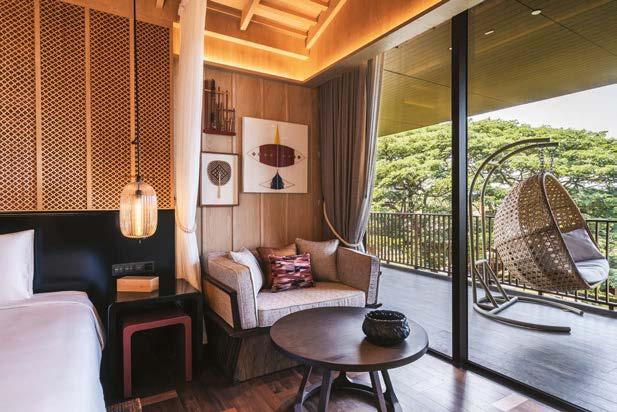














2022-2023
Driven by a dedication to capture the hearts and imaginations of community members, Qatari Diar is a global leader in sustainable real estate development. It showcases a better quality of life for the people of Qatar and around the world.
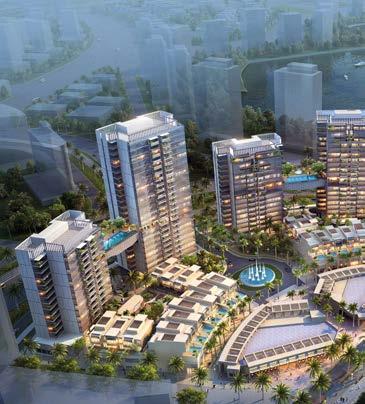
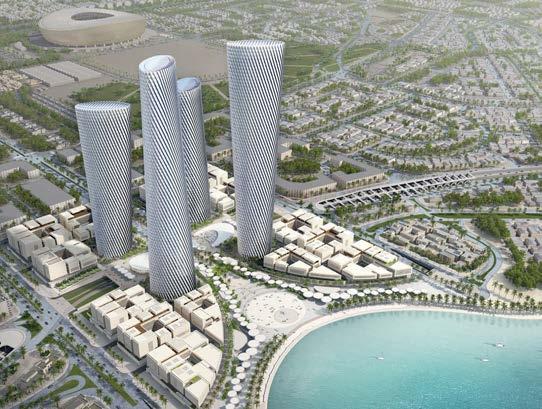
Al Sa’ad Plaza is an exclusive address where connection, culture and celebrations of the world come to life. It is designed as both a destination and a vital link within Lusail’s overall master plan, connecting Lusail Boulevard to the costal roads. At the heart of Al Sa’ad Plaza stands the light rail transit station, which links its iconic four towers to Qatar’s public transport network.
Al Sa’ad Plaza also features an open space so that the local community can hold events with a capacity of up to 10,000 people, making it a future destination for Qatar’s large-scale gatherings or concerts.
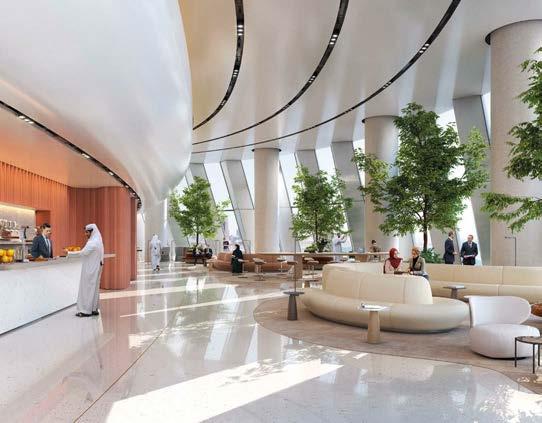
Four grand 50- and 70-floor towers define Al Sa’ad Plaza premium district, a fully pedestrian, connected and dynamic urban realm with impressive sea views. The four towers feature low-level podium buildings at their bases, creating a series of interconnected unique public spaces that host a wide range of activities and venues.
The buildings were designed by Foster+Partners, the world-renowned architectural and engineering firm.
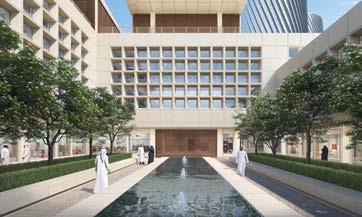
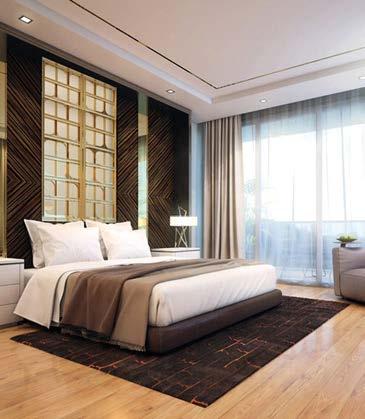
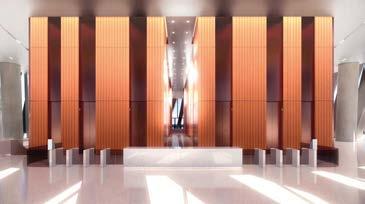
At the tranquil waterfront of The Seef, Qatari Diar is also developing nine distinctive residential towers. These residences enjoy beautiful, uninterrupted sea views and overlook the majestic Qetaifan Islands, as well as Lusail’s skyline. The alluring scenery of this landmark project is supplemented by unique designs and amenities, contributing to an irresistible experience.
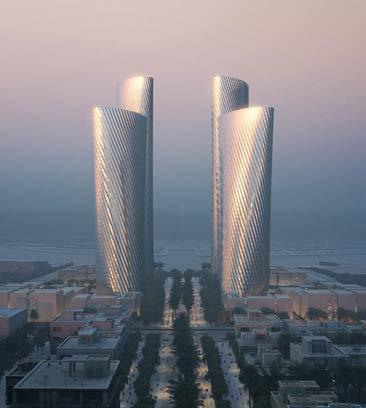
60 International Property Awards
Lusail Plaza Towers - Al Sa’ad Plaza
NOMINEE BEST OFFICE ARCHITECTURE ARABIA Lusail Plaza Towers - Al Sa’ad Plaza by Qatari Diar Real Estate Company BEST OFFICE ARCHITECTURE QATAR Lusail Plaza Towers - Al Sa’ad Plaza by Qatari Diar Real Estate Company Award Winner RESIDENTIAL HIGH RISE ARCHITECTURE QATAR SEEF LUSAIL Plots D3/D4 Development by Qatari Diar Real Estate Company Award Winner MIXED USE ARCHITECTURE QATAR SEEF LUSAIL Plots D3/D4 Development Qatari Diar Real Estate Company
QATAR
Seef Lusail
In view of potential residents’ contemporary tastes, the 580 high-end homes vary in size from apartments to townhouses, duplexes and penthouses. The towers include unrivalled amenities, including sky bridge pools, recreation areas, a kid’s playground, and sports facilities.
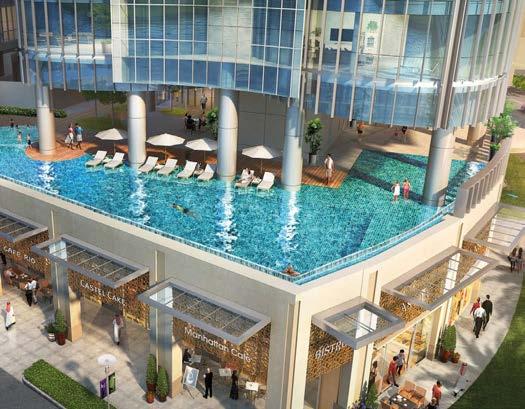
The Seef residents and visitors can expect to enjoy the district’s lush landscaping and greenery, complemented by high-quality community retail and dining outlets, for the ultimate convenience and peace of mind. Lusail Boulevard is a 52-hectare, mixed-use development and flagship district at the centre of Lusail. The boulevard will form a grand and prestigious civic gesture bookended by the iconic Lusail Tower to the east and Qatari Diar headquarters to the west.

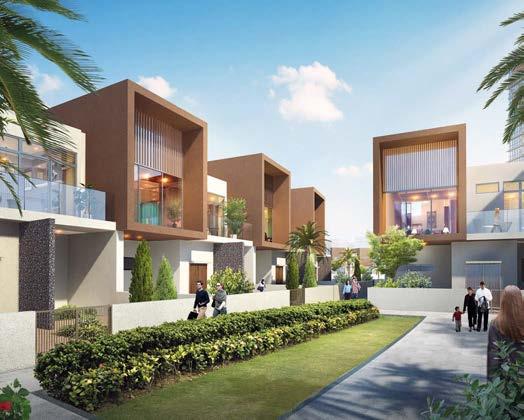
The scale of the street and the building is inspired by the Champs Elysées in Paris, with a focus on retail, medical and office activity.
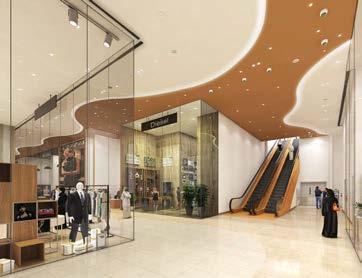
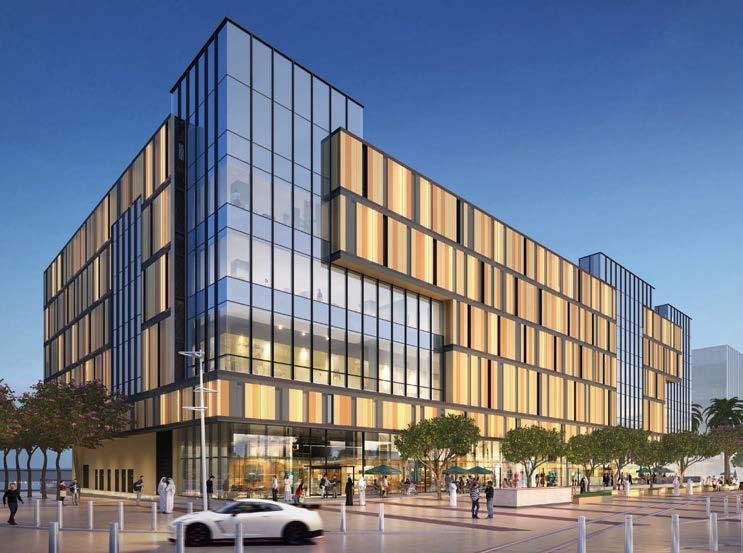
A wide range of shopping and food outlets offer residents and visitors unique high-street lifestyle and leisure experiences. The commercial district’s urban plan is meticulously designed for pedestrian street shopping and dining, facilitating mobility through its connection to underground car parking, which will provide 2,000 parking spaces.
Lusail Boulevard’s linear thoroughfare connects three main areas: the western gateway, the avenue itself, and the station plaza. Lusail Boulevard’s masterplan was also carefully drawn into five distinct sub-districts. The Gateways, Art and Design, Education District, Entertainment, Media and Tech, Hotels and Offices zones stand as beacons of Doha’s evolving economic landscape, culturally rich demographic and nationwide ambitions to attract an international audience.
2022-2023
61 International Property Awards BEST MIXED USE DEVELOPMENT ARABIA Commercial Boulevard (North & South) by Qatari Diar Real Estate Company BEST MIXED USE DEVELOPMENT QATAR Commercial Boulevard (North & South) by Qatari Diar Real Estate Company NOMINEE BEST OFFICE DEVELOPMENT ARABIA Lusail Plaza Towers - Al Sa’ad Plaza by Qatari Diar Real Estate Company BEST OFFICE DEVELOPMENT QATAR Lusail Plaza Towers - Al Sa’ad Plaza by Qatari Diar Real Estate Company Qatari Diar Real Estate Investment Company Lusail City PO Box 23175 Doha Qatar t: +97444974444 e: sales@qataridiar.com w: www.qataridiar.com
Commercial Boulevard (North & South)
QATAR
2022-2023
Towers Main is located to the south of the Central Business District of Johannesburg, South Africa. It is nestled between the two main road corridors that funnels daily traffic into and out of the city.
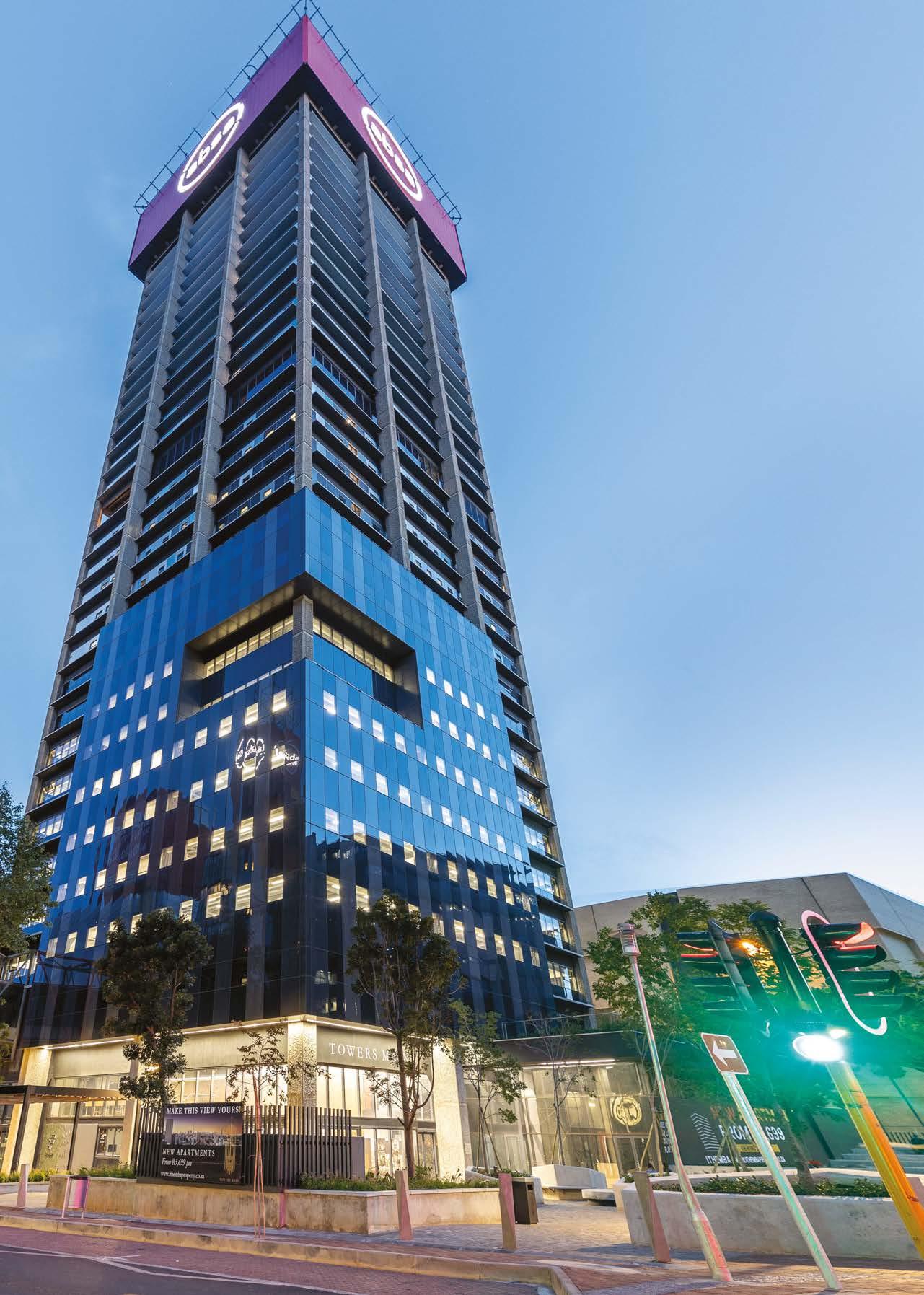
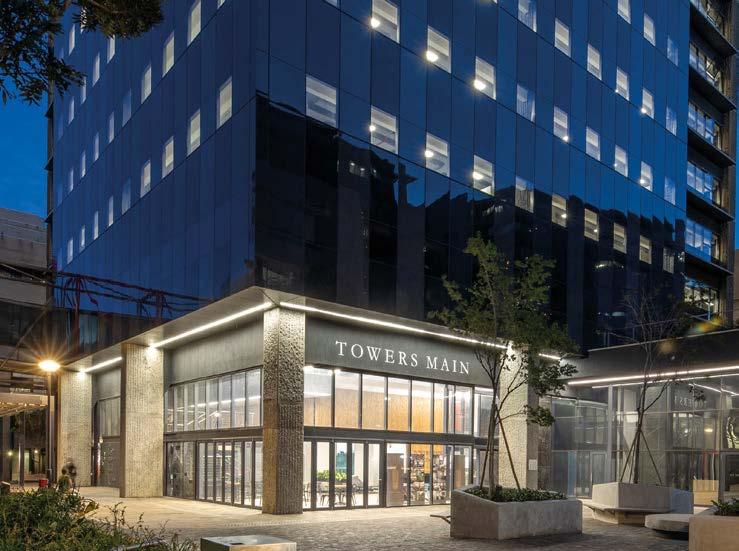
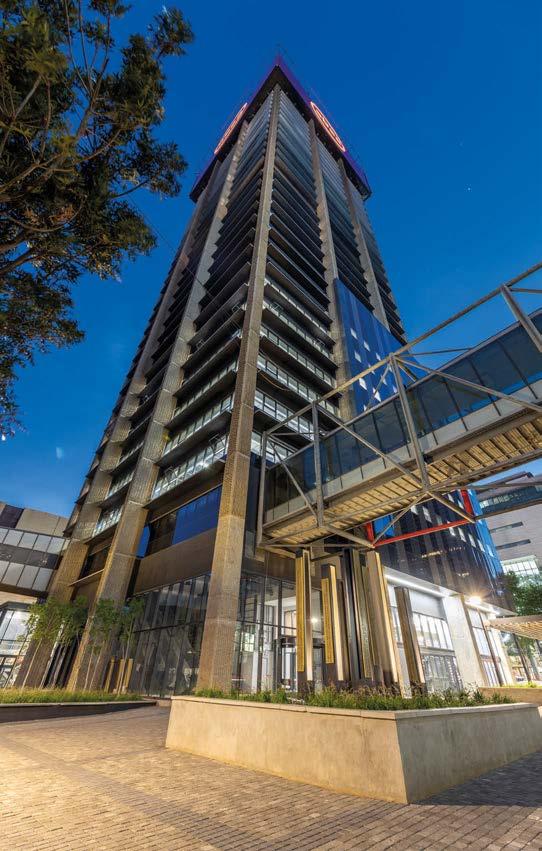
The building was part of the ABSA Bank Campus which was the largest structure on this campus.
The mothballed structure was transformed into a safe mixed-use building for all income levels through this spectacular intervention by the development team and AMA Architects.
The low-income apartments are not exclusively for ABSA employees, and it houses a mix of people who live, work, play, shop, gym, enjoy childcare, entertainment and exclusive dining all overlooking this dynamic city.
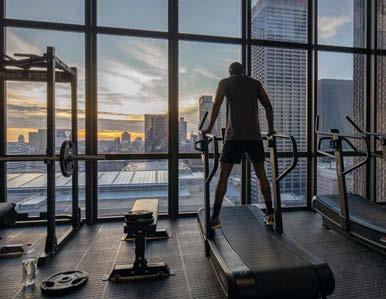
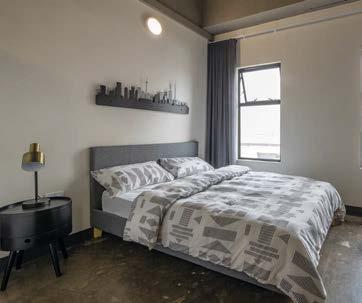
The connection with the well-developed Maboneng Precinct also supports foot traffic through to Fox Street; planting and resting
benches are placed en route to ensure a green and pedestrian friendly experience.
Within the ABSA Precinct, the Village Park, is a community focal point for ABSA employees, the local residents and visitors. The concourse highlights the notable sculptures and the very first public bleacher in Johannesburg for outdoor entertainment.
The ground floor retail areas, the art gallery, the crèche and the 15th floor social amenities attracts activity on a daily basis.
The design language of this intervention will pervade the surrounding sidewalks, through collaborations with ABSA, the Johannesburg Development Agency and the newly established Village East City Improvement District.
The transformation of this tower block by AMA Architects acts as a development catalyst to create identifiable pedestrian friendly mixeduse facilities across Johannesburg.
Architects
12th Avenue Rivonia, Sandton Johannesburg
Africa
83 378 2891
62 BEST MIXED USE ARCHITECTURE AFRICA Towers Main by AMA Architects BEST MIXED USE ARCHITECTURE SOUTH AFRICA Towers Main by AMA Architects International Property Awards SOUTH AFRICA
AMA
131
South
t: +27
e: adrian@amagroup.co.za w:www.amagroup.co.za



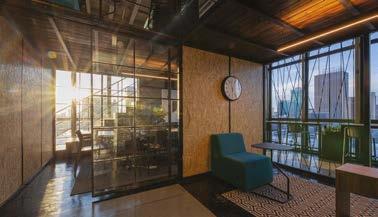
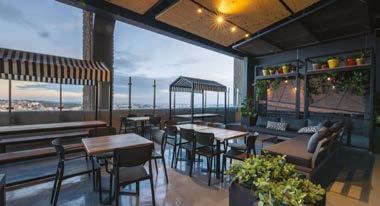
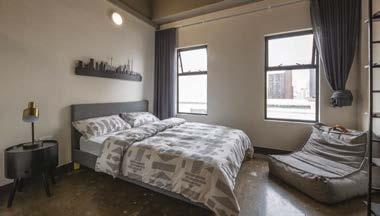
MIXED USE ARCHITECTURE A TRANSFORMATIVE COLLABORATION ABSA PRECINCT JOHANNESBURG www.amagroup.co.za 30 YEAR ANNIVERSARY
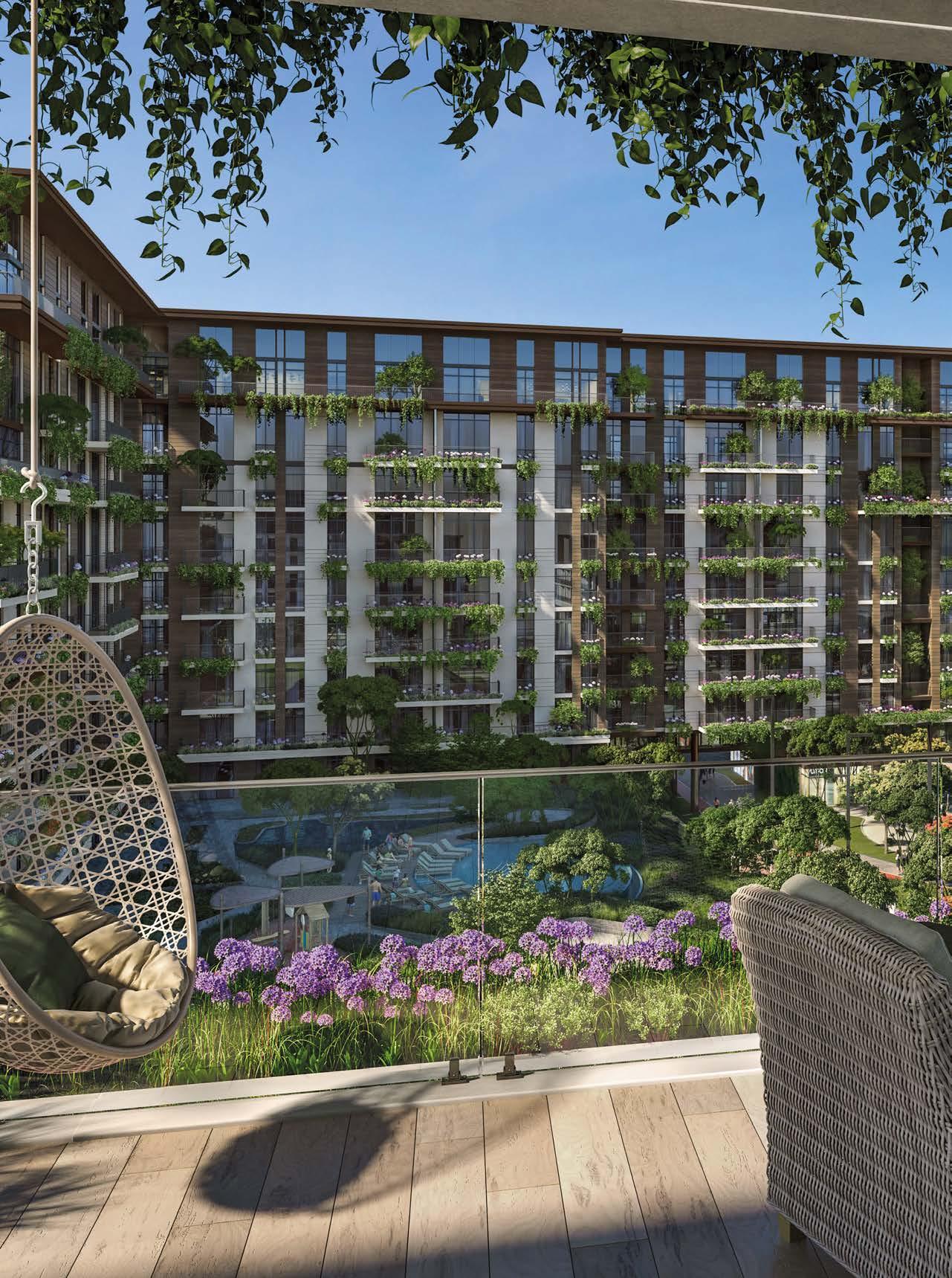
BEST INTERNATIONAL ARCHITECTURE MULTIPLE RESIDENCE
Central
Park at City Walk by CallisonRTKL
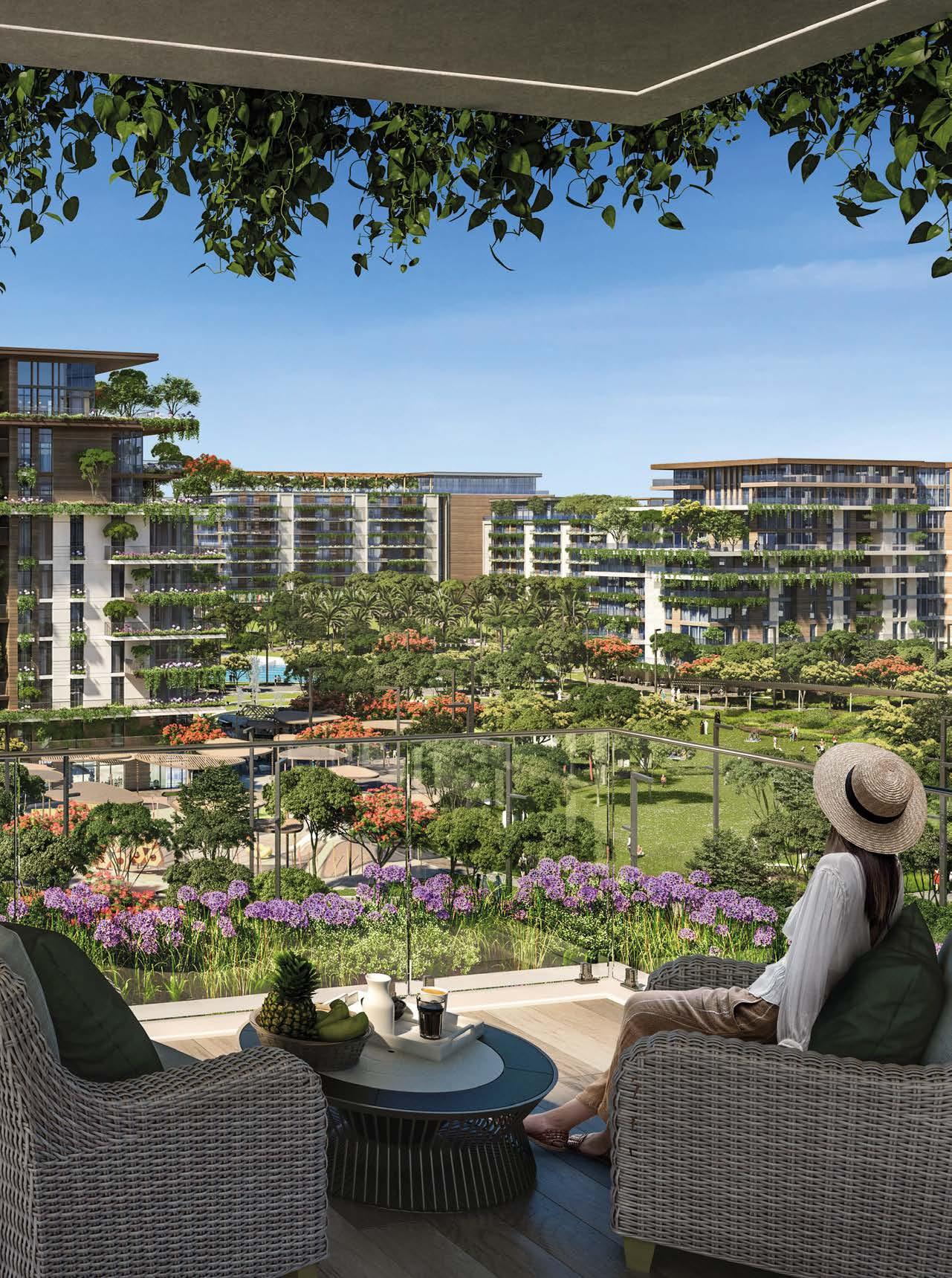
Aiming to be a destination for living, working, shopping, playing and learning – a self-sustained urban community surrounded by water and gardens, Ecopark Corporation JSC envisioned a 500-hectare development in Vietnam blessed with beautiful vistas of the surrounding countryside and quaint historic villages nearby, celebrating a culture that is 4,000 years old and enticing thousands of residents and tourists every day.
Residents can enjoy a modern lifestyle within their resort-like community, while visitors can immerse themselves in the relaxing ambience of Ecopark’s lush, picturesque landscape. A third of Ecopark land area is reserved for open spaces including 30 hectares of public parks and greenery, 64 hectares of water body and 58 hectares for a golf course.
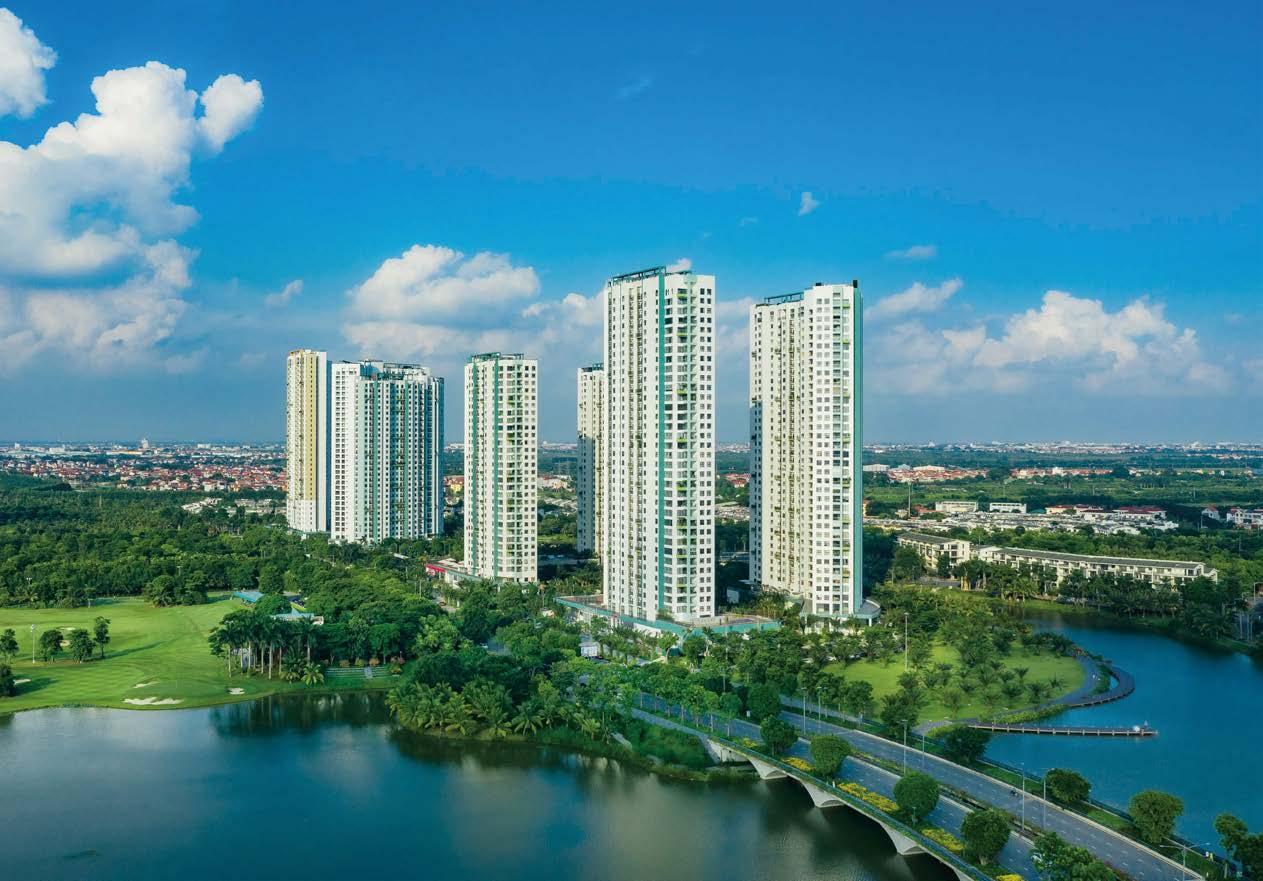
After 17 years of meticulous execution, Ecopark Corporation has transformed that initial vision into the vibrant development that
is Ecopark today based on three core values: nature, culture and people.
Aimed to provide residents with complete peace of mind, Ecopark makes everyday living special. The lush landscapes, picturesque pocket parks and serene walkways are all designed to create those prized moments in life for families and friends to enjoy.
With the vision to create harmony between humans and nature, Ecopark brings together modern facilities of international standards in order to create the most enjoyable living environment for its residents. The township’s facilities include commercial and office centres, an international hospital, an 18-hole golf club, a world-class Ernie Els Golf Academy, three international universities, international and local schools, cinemas, relaxing club house areas, swimming pools, tennis courts, gyms, parks, and playgrounds.
The Ecopark masterplan 2016 divides the township into five cohesive districts: Palm
International Property Awards 66
2022-2023
BEST SUSTAINABLE RESIDENTIAL DEVELOPMENT ASIA PACIFIC ECOPARK
STOCK COMPANY BEST SUSTAINABLE RESIDENTIAL DEVELOPMENT VIETNAM ECOPARK by ECOPARK CORPORATION JOINT STOCK COMPANY VIETNAM
by ECOPARK CORPORATION JOINT
Springs, Riverine, Central, Knowledge and Creative, Fairview and Aqua Bay.
Each district has unique characters shaped by a variety of landscape features and public spaces designed to promote interaction among community residents and the natural environment. Each district offers a variety of residential options from high-rise to lowrise, from waterfront to park living so that residents have a wide range of housing and lifestyle choices.
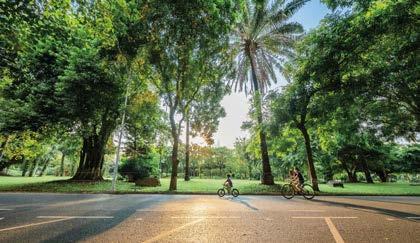
Inspired by the reeds in front of the river’s edge, Aqua Bay Sky Residences is one residential area that is expected to be the highlight of Vietnam’s real estate market. Featuring seven towers, this is the first and the only time in the north of Vietnam that customers can experience premium residences that have endless views of the golf course and the deep blue of Aqua Bay.
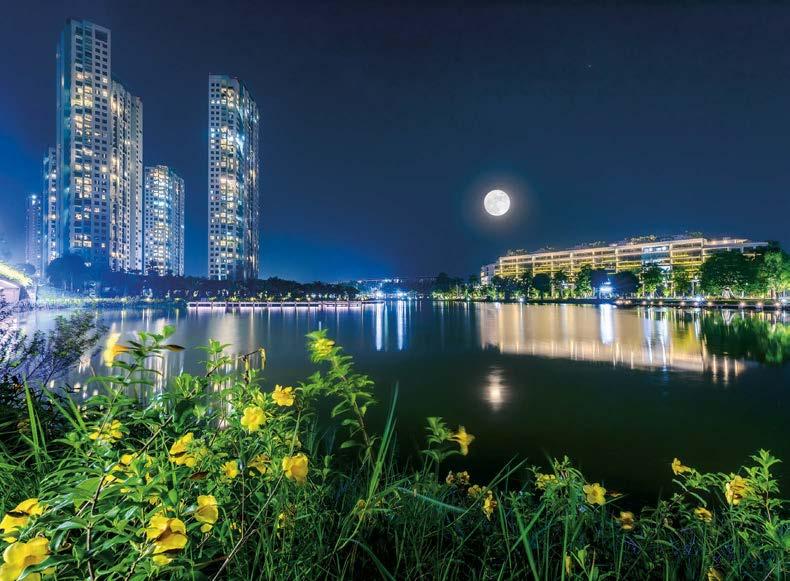
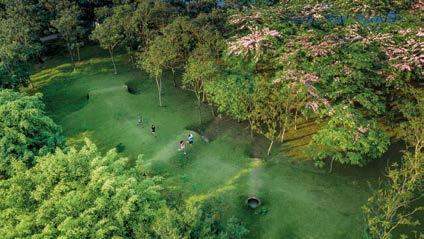
Surpassing traditional standards for luxury apartments, Aqua Bay’s 282 luxury
apartments called “The Collection” has its signature Aqua150, Golf150, Golf200 and Penthouses offering breathtaking views over the 17-hectare Aqua Bay and the golf course. West Bay Sky Residences is located on the west side of Aqua Bay Ecopark, only 3km away from Bac Hung Hai Bridge. The residences consist of four modern apartment buildings with tranquil views across the Red River. It is a place where you can enjoy a serene life with picturesque sights but still have the modern facilities right at your doorstep.
Featuring 300 villas, Ecopark Grand boasts the finest luxury living experience for the owners who treasure the value of nature and heritage. Each villa is surrounded by lush gardens and a sparkling lake.
As a multi-functional city, Ecopark is committed to sustainability, contributing to the well-being of the community by meeting the demands of modern city living.
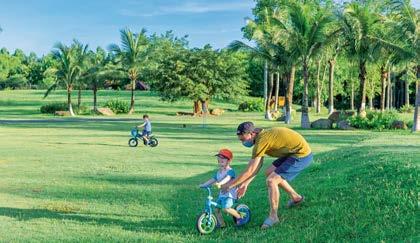
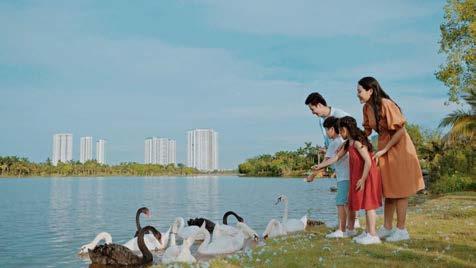
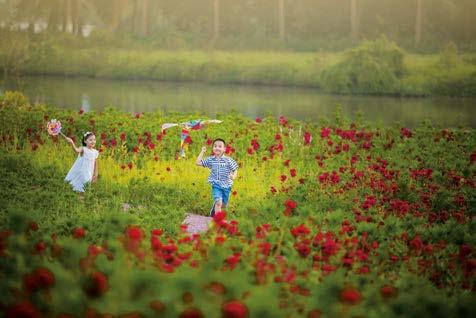
International Property Awards 67 2022-2023
BEST SUSTAINABLE RESIDENTIAL DEVELOPMENT ASIA PACIFIC ECOPARK by ECOPARK CORPORATION JOINT STOCK COMPANY BEST SUSTAINABLE RESIDENTIAL DEVELOPMENT VIETNAM ECOPARK by ECOPARK CORPORATION JOINT STOCK COMPANY ECOPARK CORPORATION JOINT STOCK COMPANY Ecopark Urban area, Xuan Quan, Van Giang, Hung Yen, Vietnam t: +84 83 355 5569 e: info@ecopark.com.vn w: www.ecopark.com.vn VIETNAM
2022-2023
With offices in Dubai, New York and Istanbul, and projects that span across several continents, Fifth Estate is renowned for its ability to craft exceptional and distinctive brand identities that resonate with the most discerning international audiences.
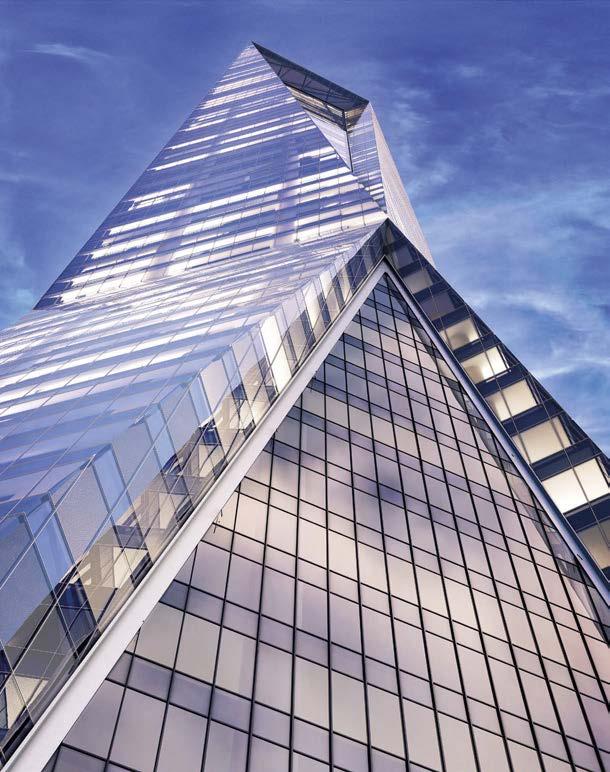
As a full-service branding and marketing agency, specialising in the real estate, hospitality and luxury sectors, Fifth Estate is the agency of choice for strategic luxury branding, particularly one-of-a-kind projects wherein they transform geographical locations into amazing destinations, luxury spaces into refined experiences, and exclusive features into elite lifestyles.
As award-winning brand architects, Fifth Estate translates the clients’ vision into strategic, emotive and absolutely unique branding, immersive brand narratives and memorable, impactful collateral.
Dedicated to creating timeless branding, Fifth Estate helps clients demonstrate the extraordinary value of their project. With their long-term experience and strong focus on results they have profound understanding of the client, the value of their projects and their priorities, as well as expert knowledge of the market, the competition, the target audience, and how to convey the essence of luxury.
Fifth Estate’s clients range from government entities to private developers and public-private partnerships. Their international projects include the most exclusive high-end branded residences, five-star luxury hotels, large scale masterplan communities and mixed-use towers. The agency is a leader in introducing renowned international luxury real-estate and hospitality brands into the GCC region, positioning them within the cultural context and target audience, and crafting curated brands that yield extraordinary results.
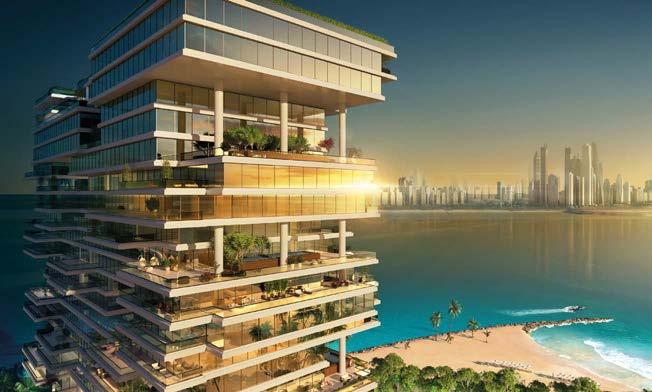
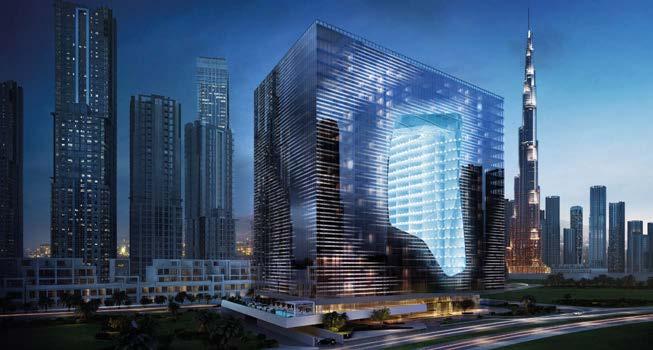
Fifth Estate Emaar Square Building 4, Office 104 Sheikh Mohammed Bin Rashid Boulevard Downtown Dubai Dubai, UAE t: +971 4 401 8932 e: hello@fifthestatenyc.com w: fifthestate.studio 68 BEST DEVELOPMENT MARKETING ARABIA Al Mouj Sarai by Fifth Estate BEST DEVELOPMENT MARKETING OMAN Al Mouj Sarai by Fifth Estate NOMINEE BEST DEVELOPMENT MARKETING ARABIA Uptown Dubai by Fifth Estate BEST DEVELOPMENT MARKETING DUBAI Uptown Dubai by Fifth Estate International Property Awards DUBAI
CRAFTING RENOWNED INTERNATIONAL LUXURY REAL-ESTATE AND HOSPITALITY BRANDS WITH EXTRAORDINARY RESULTS
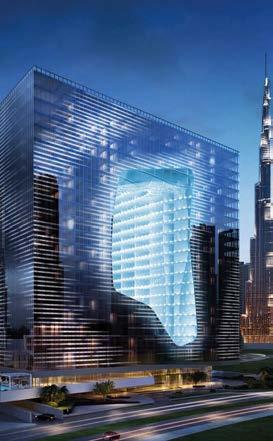
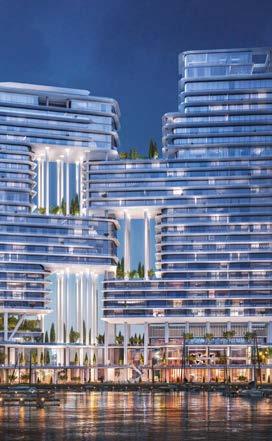
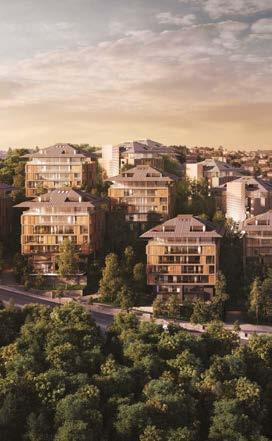

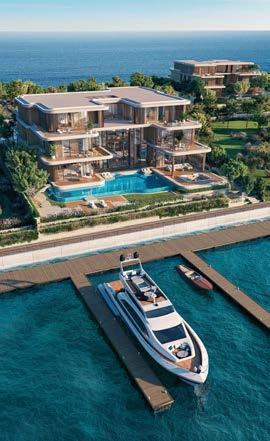
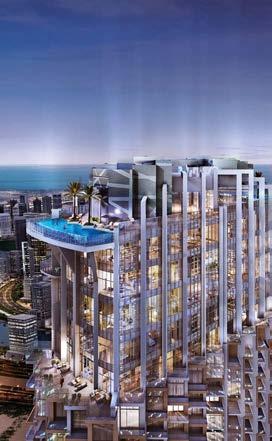
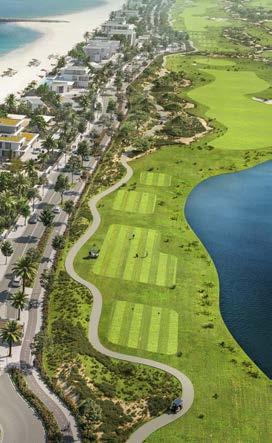
WHETHER IT’S POSITIONING AND STRATEGICALLY BRANDING A MASTERPLAN COMMUNITY, AN ICONIC TOWER, OR A FIVE-STAR LUXURY HOTEL, FIFTH ESTATE WILL HELP YOU CRAFT EFFECTIVE BRAND STRUCTURES, POWERFUL NARRATIVES, STUNNING CREATIVE AND UNFORGETTABLE CUSTOMER EXPERIENCES ACROSS ALL TOUCHPOINTS.
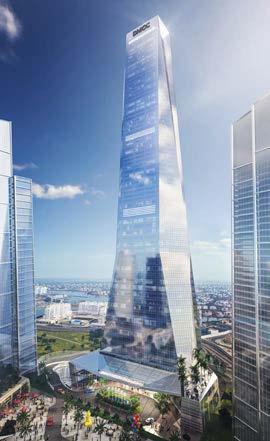 Al Mouj Muscat – Oman
SLS Dubai
Al Mouj Sarai – Oman
Langham Place – Dubai
NEF Kandilli – Turkey
The Opus by Zaha Hadid – Dubai
Uptown Dubai
Al Mouj Muscat – Oman
SLS Dubai
Al Mouj Sarai – Oman
Langham Place – Dubai
NEF Kandilli – Turkey
The Opus by Zaha Hadid – Dubai
Uptown Dubai
FIFTHESTATE.STUDIO Branding – Design – Activation
Dorchester Collection – Dubai
2022-2023
Esteem Business Park is a unique commercial and industrial hybrid development that offers an all-in-one freehold space for businesses to integrate their factory and office operations under one roof.
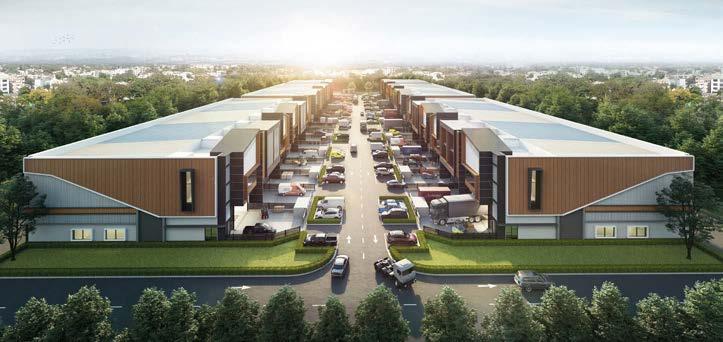
The property’s dual purpose is further reflected in its units’ final appearance, which intentionally blends industrial features with contemporary commercial design elements.
The practical design and layout of Esteem Business Park provide a strong foundation for businesses to build upon while allowing enough flexibility to customise the space according to respective industry requirements.
The developer envisioned an innovative, flexible space that serves as an ideal all-inone space for both factory and daily business operations. The exterior design reflects this by presenting the units as a blend of industrial
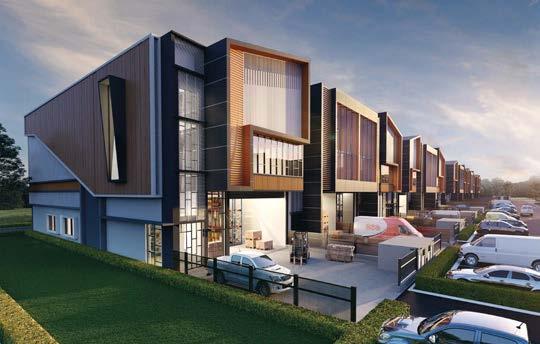
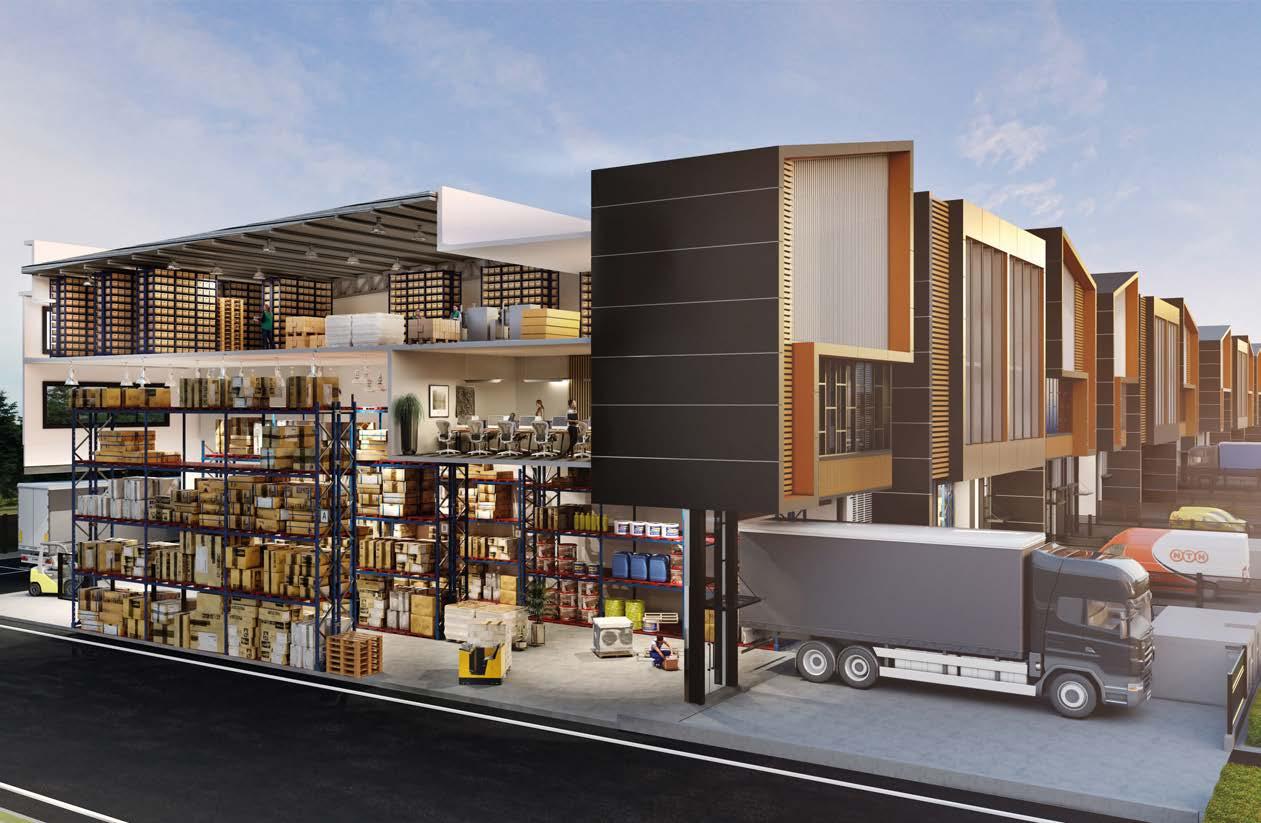
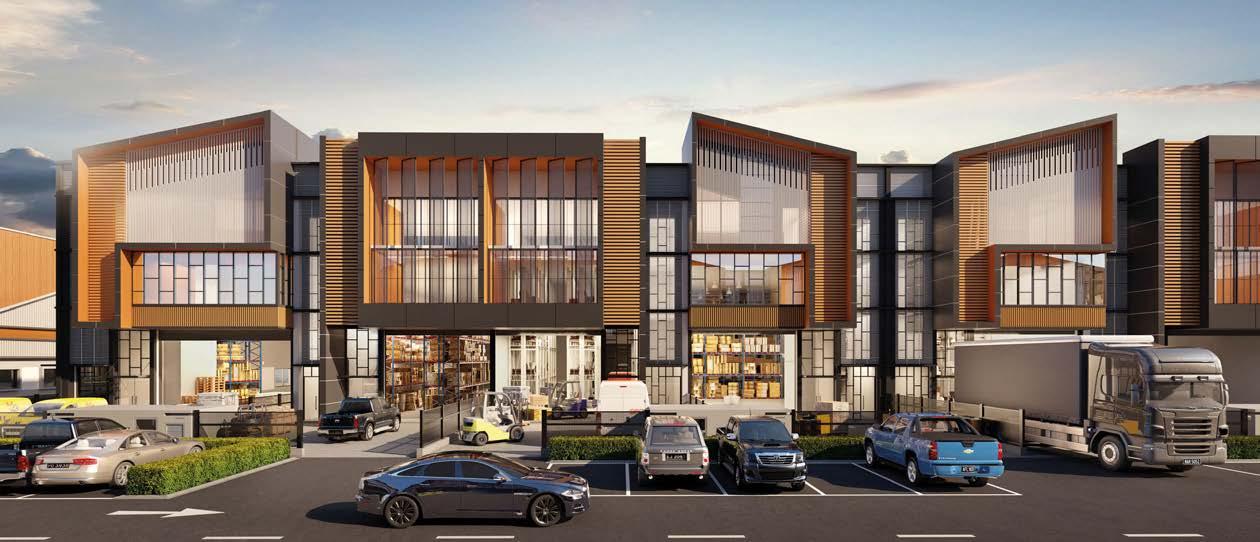
and contemporary office elements, providing an upscale appearance rather than a rugged factory feel.
Esteem Business Park’s optimal location in Meru, Klang, makes it highly strategic and well-connected, with easy access via Jalan Meru and Jalan Haji Salleh to major expressways such as West Coast Express Highway, NKVE Setia Alam Link, Guthrie Corridor Expressway, Elite Highway, Federal Highway, and Shapadu Highway. Its positioning is a significant selling point for business owners due to its accessibility to major industrial hubs, contributing to the success of its occupants.
The ground floor, ready-built mezzanine floor, and first floor of Esteem Business Park feature an open space concept that allows for flexibility in the use of space. Every unit
70 BEST COMMERCIAL & MANUFACTURING DEVELOPMENT ASIA PACIFIC Esteem Business Park by Rivertree Group BEST COMMERCIAL & MANUFACTURING DEVELOPMENT MALAYSIA Esteem Business Park by Rivertree Group International Property Awards MALAYSIA
has two loading areas, with one in the front and another at the back. The front-loading area is a 40ft private yard that extends to 12m in length. This sizing is a different type of offering in the market. Additionally, these private yards are usually not provided for linked terrace units. The entryway is fitted with a motorised 4.9-metre roller shutter to ease movement of goods in and out of the units, as well as to allow quick access for forklifts when loading and unloading.
To achieve a sleek exterior with depth and dimension, Esteem Business Park used distinct textures and colours, including louvres, metal panels, and corrugated metal sheets. These elements provide both form and function, creating a contemporary look and feel. Glossy metal louvres add depth to the facade, while wooden statement pieces and
charcoal black louvres provide an elegant and clean appearance.
The use of black metal panels on the sides of the units adds visual appeal, and wood grain panels are used on the corner units facing the main road.
Esteem Business Park also prioritises creating a healthy work environment by including light landscaping and a canteen or food court area in its facilities plan. The developer wants to create an atmosphere that contributes to a positive work-life balance, promoting a productive and healthy workforce.
The project’s optimal location, strategic design, and commitment to a healthy work environment make it an ideal solution for businesses looking to streamline their operations and promote productivity.

2022-2023
Rivertree Group
A-G-3, Wisma Rivertree, Lot A1-A5 Jalan SP 4/1, Seksyen 4, Taman Serdang Pedana Sungai Besi Serdang Perdana, 43300 Seri Kembangan, Selangor
Malaysia
t: +60-3-8958-5050
e: sales@rivertreegroup.com.my
w: rivertreegroup.com.my
71 International Property Awards Award Winner COMMERCIAL & MANUFACTURING ARCHITECTURE MALAYSIA Esteem Business Park by Rivertree Group MALAYSIA
2022-2023
Sarah Sadeq Engineering and Consulting is an international firm founded in 2011 by architect Sarah Sadeq. The company was established to pursue the highest standards in architectural design in Kuwait and abroad.
The company’s Al Qattan Residence project is a 400m2 luxury suburban villa located in the Abu Fteira district south of Kuwait. Designed to accommodate a small Kuwaiti family of five members, the concept aimed to answer the family’s requirements of an open plan design. But with the small plot area and a street side elevation of only 16m, the challenge was to simulate a resort sensation throughout the villa and provide a comfortable luxurious dwelling space for the inhabitants.
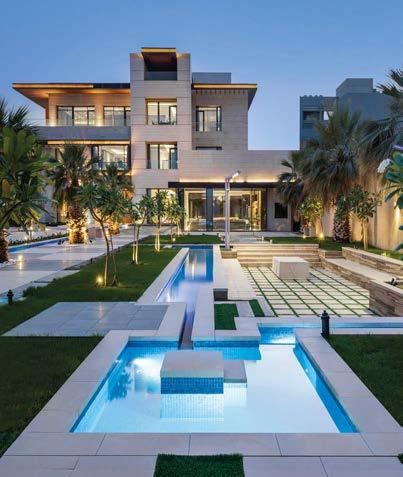
Al-Jarallah Residence is a statement home that embodies luxury and comfort. Located in Kuwait and spanning over 500m2, this residence
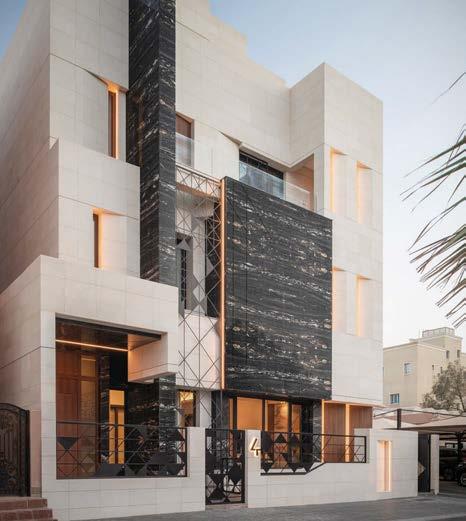
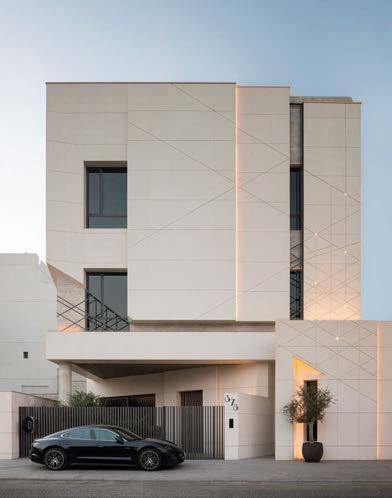
was created to house a conservative family of three. It includes intricate design motifs of dynamic exterior patterns that seamlessly intrude into the interior space creating a stunningly elegant residence which captures the essence of luxury interior design.
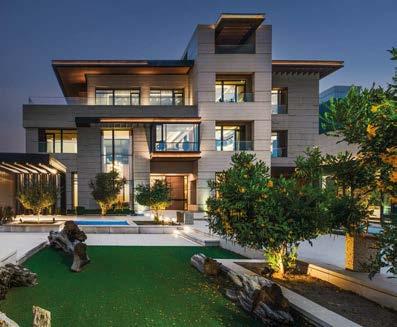
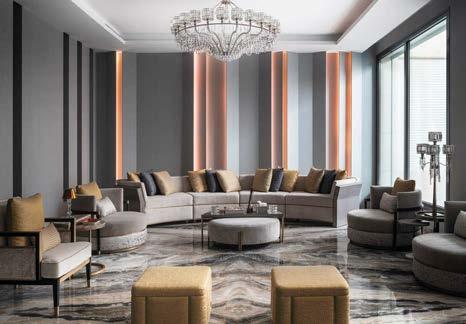
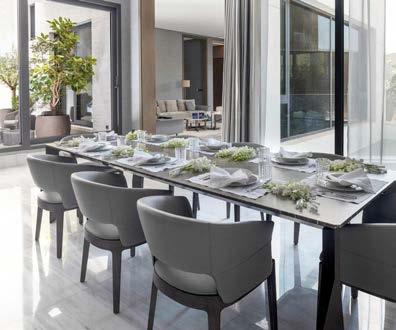
Al Dahdary Garden is located in Messila, south of Kuwait City. Al Dehdari Garden aimed to create a green spot that meets the client’s leisure expectations amid a barren space. The main entrance is the primary access way that links between the exterior, landscape and interior architectural spaces, while a secondary entrance provides an alternative access way for the garden and service areas.
Overall, each zone of the garden has distinct elements, mixing different types of materials in an artistic mosaic to create a strong and wellshaped design.
BEST RESIDENTIAL INTERIOR SHOW HOME ARABIA Al Qattan Residence by Sarah Sadeq Engineering & Consulting BEST RESIDENTIAL INTERIOR SHOW HOME KUWAIT Al Qattan Residence by Sarah Sadeq Engineering & Consulting NOMINEE BEST RESIDENTIAL INTERIOR PRIVATE RESIDENCE ARABIA Al Jarallah Residence by Sarah Sadeq Engineering & Consulting BEST RESIDENTIAL INTERIOR PRIVATE RESIDENCE KUWAIT Al Jarallah Residence by Sarah Sadeq Engineering & Consulting NOMINEE BEST ARCHITECTURE SINGLE RESIDENCE ARABIA Al Qattan Residence by Sarah Sadeq Engineering & Consulting BEST ARCHITECTURE SINGLE RESIDENCE KUWAIT Al Qattan Residence by Sarah Sadeq Engineering & Consulting NOMINEE BEST LANDSCAPE ARCHITECTURE ARABIA Al Dahdary Garden by Sarah Sadeq Engineering & Consulting BEST LANDSCAPE ARCHITECTURE KUWAIT Al Dahdary Garden by Sarah Sadeq Engineering & Consulting Sarah Sadeq Engineering & Consulting Kuwait Chamber of Commerce Floor 8 60611 Kuwait t: +96566447777 e: sarah@sarahsadeq.com w: www.sarahsadeq.com instagram: @architectsarah 72 International Property Awards
KUWAIT
Al Qattan Residence Al Dahdary Garden Al Jarallah Residence
Peninsula Papagayo is the most prestigious luxury resort development in the region, headed by the Costa Rica Four Seasons Hotel, an Arnold Palmer signature golf course, a large marina, and the newest development of Ritz-Carlton branded residences.
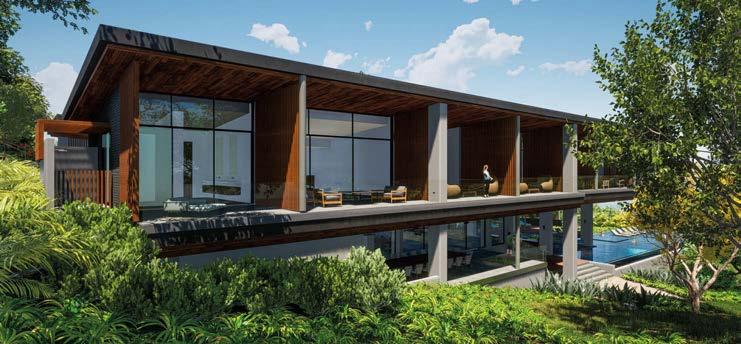
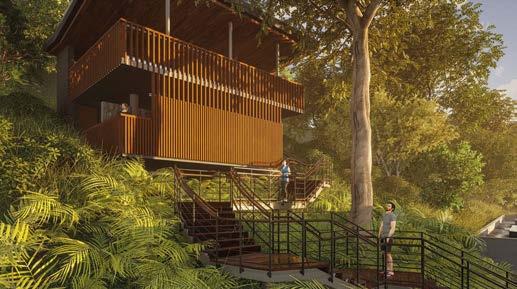

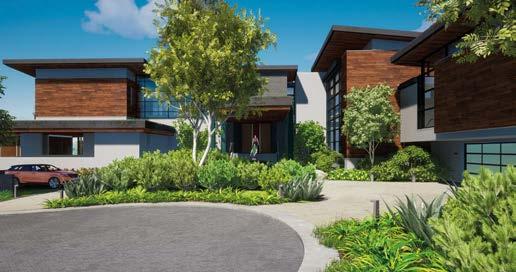
The client, a previous top executive in the technology sector and currently the owner of several new ventures, wanted SARCO Architects to design a home that would address a multi-faceted array of needs for his family, guests, and renters.
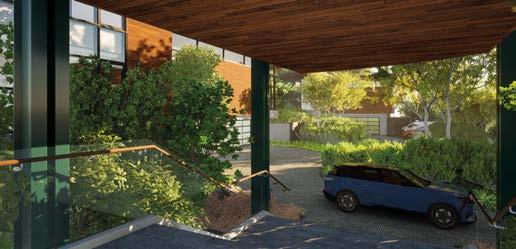
First and foremost, the home needed to fulfil the needs of a personal residence for vacation use for his family and closest friends. In addition, the home needed to act as a destination to host large groups of close friends on special occasions, and top executives of his company. As a last
main concept, the home would need to be reminiscent of an ultra-high-end luxury rental with white-glove in-house service for its renters.
The clients liked the specific placement of the main living space, the variety of outdoor areas, and the different options where people of varying group sizes could come together in different areas of the home. The entire indoor and outdoor living space allows a direct connection to the ocean view and direct beach access while still feeling shielded and private. The massage rooms and yoga pavilion are located at the highest point up the hillside and are connected with the house via a curving and meandering staircase that floats above the terrain. SARCO Architects created a desirable open home feeling, with lots of glass and transparency all around – a design that was truly loved by their clients.
2022-2023
Sarco Architects Costa Rica A024, El Prado, San Jose, Curridabat, 11801 Costa Rica
+506 2283 4107
r.anderson@sarco-cr.com
www.sarcoarchitects.com 73 International Property Awards BEST ARCHITECTURE SINGLE RESIDENCE AMERICAS Villa Avellana by SARCO Architects BEST ARCHITECTURE SINGLE RESIDENCE COSTA RICA Villa Avellana by SARCO Architects COSTA RICA
t:
e:
w:
2022-2023
Located at Bai Tien in the north of Nha Trang city, Vega City Nha Trang is the first integrated coastal resort complex in Vietnam. Boasting 98 unique amenities, and a collection of 168 ocean view shophouses, luxury villas, and five-star hotels.
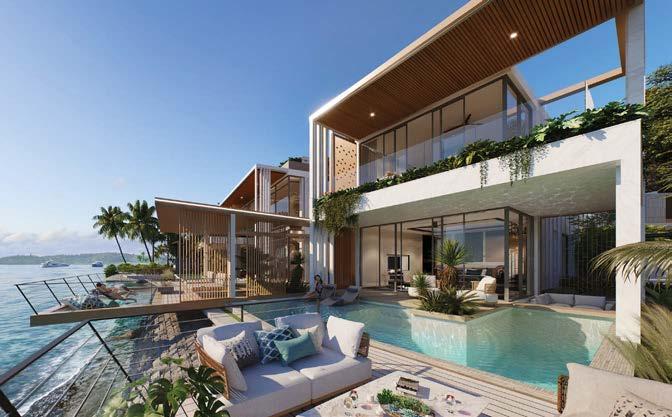
Guests can enjoy a series of unique facilities on land and water, such as Vasada Coral Park, “Đó” Theater with live puppet shows, Vega Beach Club, along with dozens of exclusive check-in points.
With a unique location, coral reef ecosystems near the shore, and cultural values of the legendary Bai Tien, Vega City Nha Trang is an extraordinary complex operated by five leading international hotel management brands including Gran Meliá Nha Trang, Meliá Nha Trang, New World
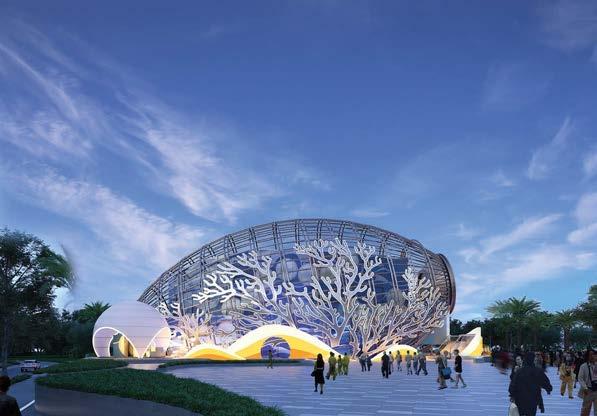
Nha Trang Hotel, Rixos Nha Trang, and Hyde Nha Trang. Each offers a different hotel experience but are all equally designed as tropical paradises highlighting local landscape, culture, food and heritage through its architecture and interior design.
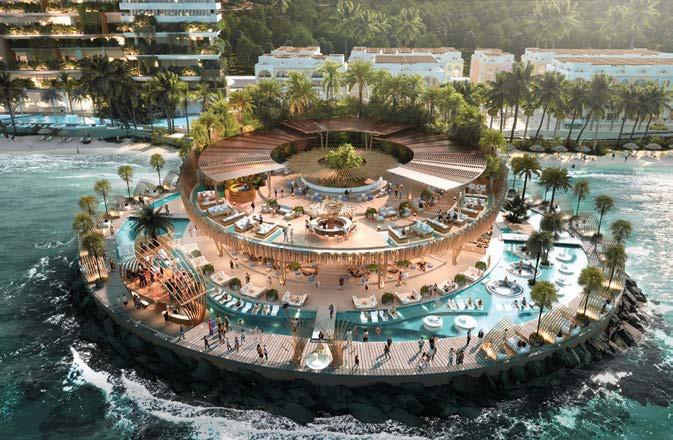
The sea is seductive and enchanting, yet relentlessly unforgiving with its strong waves and winds, and salty air, conspiring to breakdown and erode away anything in its path. The design of the villas acknowledges this fact so materials and architectural forms have been considered to minimise the negatives and maximise the positives of seaside living. Wide overhangs, light-coloured walls, select sand-toned natural stone, aluminium battens and man-made timber finishes have been considered for the harsh seaside location.
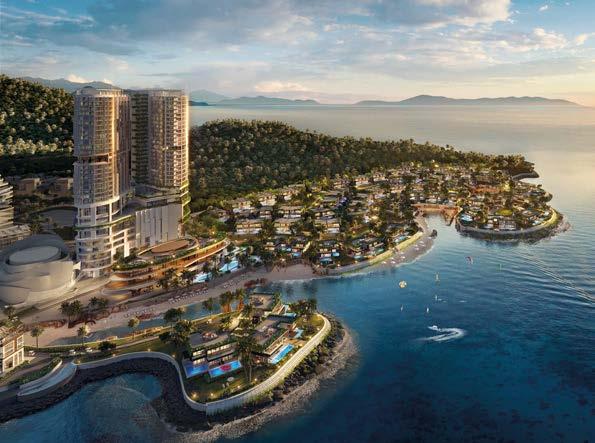
BEST LEISURE DEVELOPMENT ASIA PACIFIC Vega City Nha Trang by Vega City Joint Stock Company BEST LEISURE DEVELOPMENT VIETNAM Vega City Nha Trang by Vega City Joint Stock Company Award Winner MIXED USE DEVELOPMENT VIETNAM Vega City Nha Trang by Vega City Joint Stock Company Award Winner NEW HOTEL CONSTRUCTION & DESIGN VIETNAM Vega City Nha Trang by Vega City Joint Stock Company Award Winner HOTEL ARCHITECTURE VIETNAM Vega City Nha Trang by Vega City Joint Stock Company Vega City Joint Stock Company Bai Tien Area, Duong De, Vinh Hoa Ward, Nha Trang City, Khanh Hoa Province, Vietnam t: +81 988505682 e: hoainth@kdholdings.com.vn w: www.vegacity.vn 74 International Property Awards
Gran Meliá Nha Trang View
Vega Beach club
Đó Theater
VIETNAM
Vega City Nha Trang
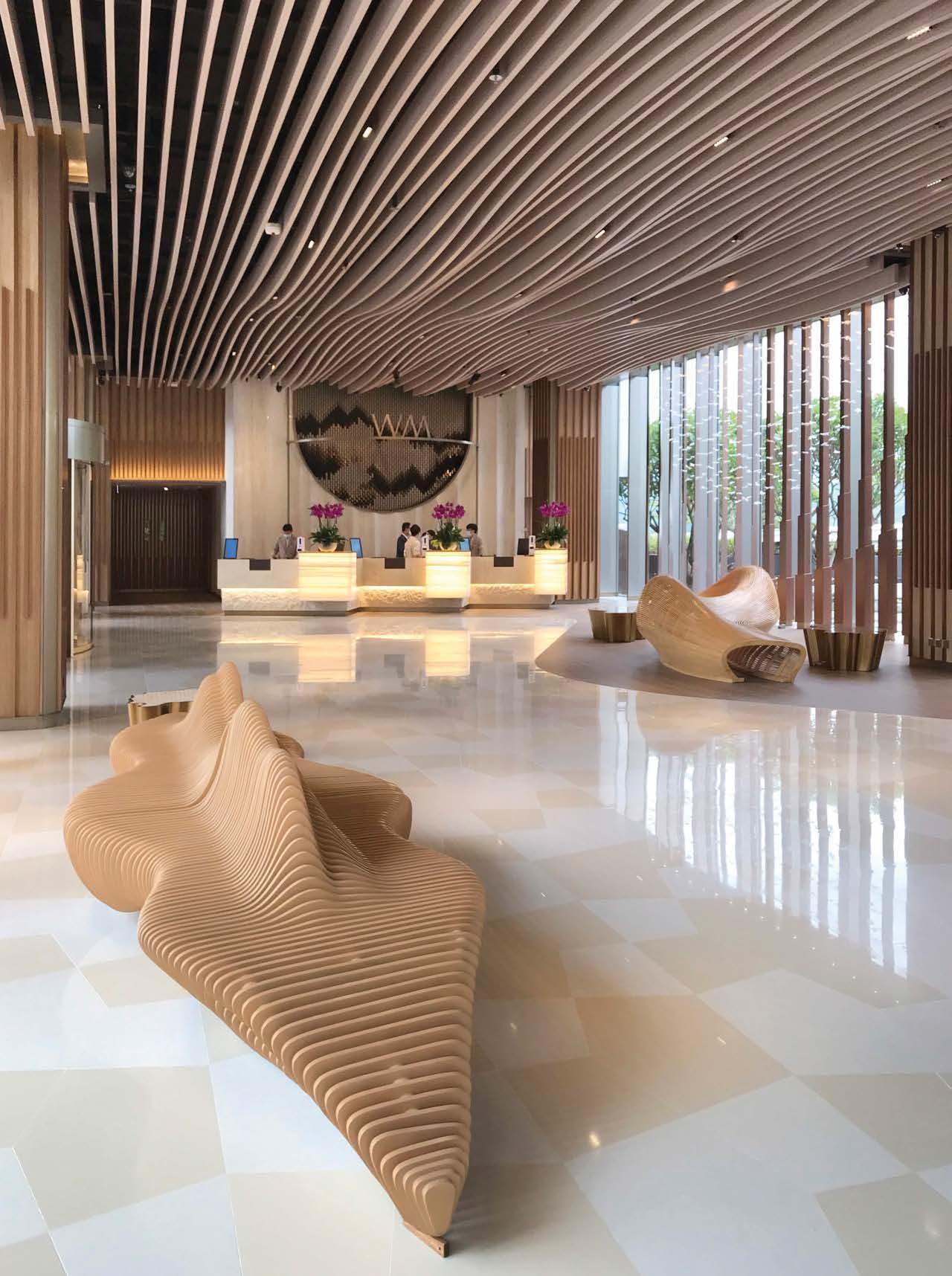
BEST INTERNATIONAL HOTEL INTERIOR
WM HOTEL by Alexander Wong Architects Limited
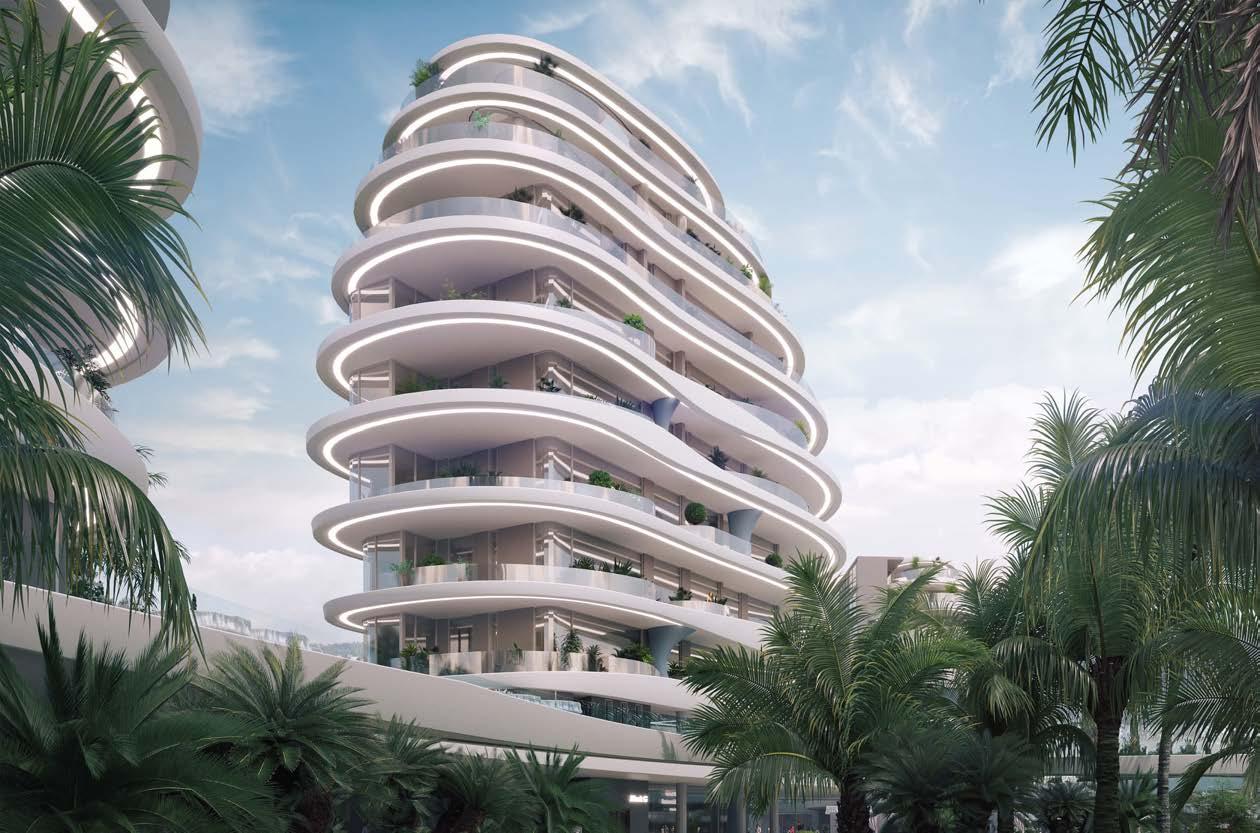
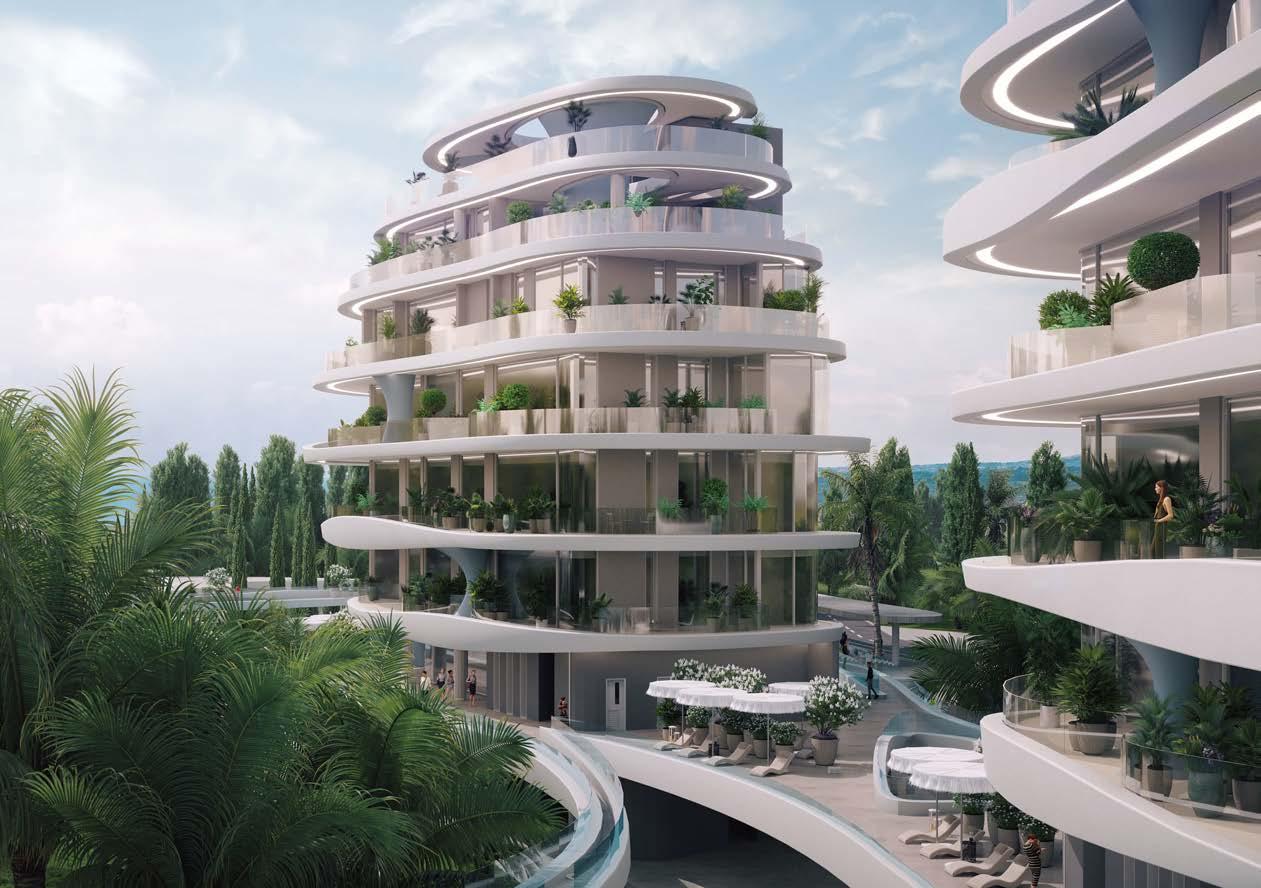
BEST INTERNATIONAL RESIDENTIAL DEVELOPMENT 20+ UNITS YOO Limassol by Property Gallery
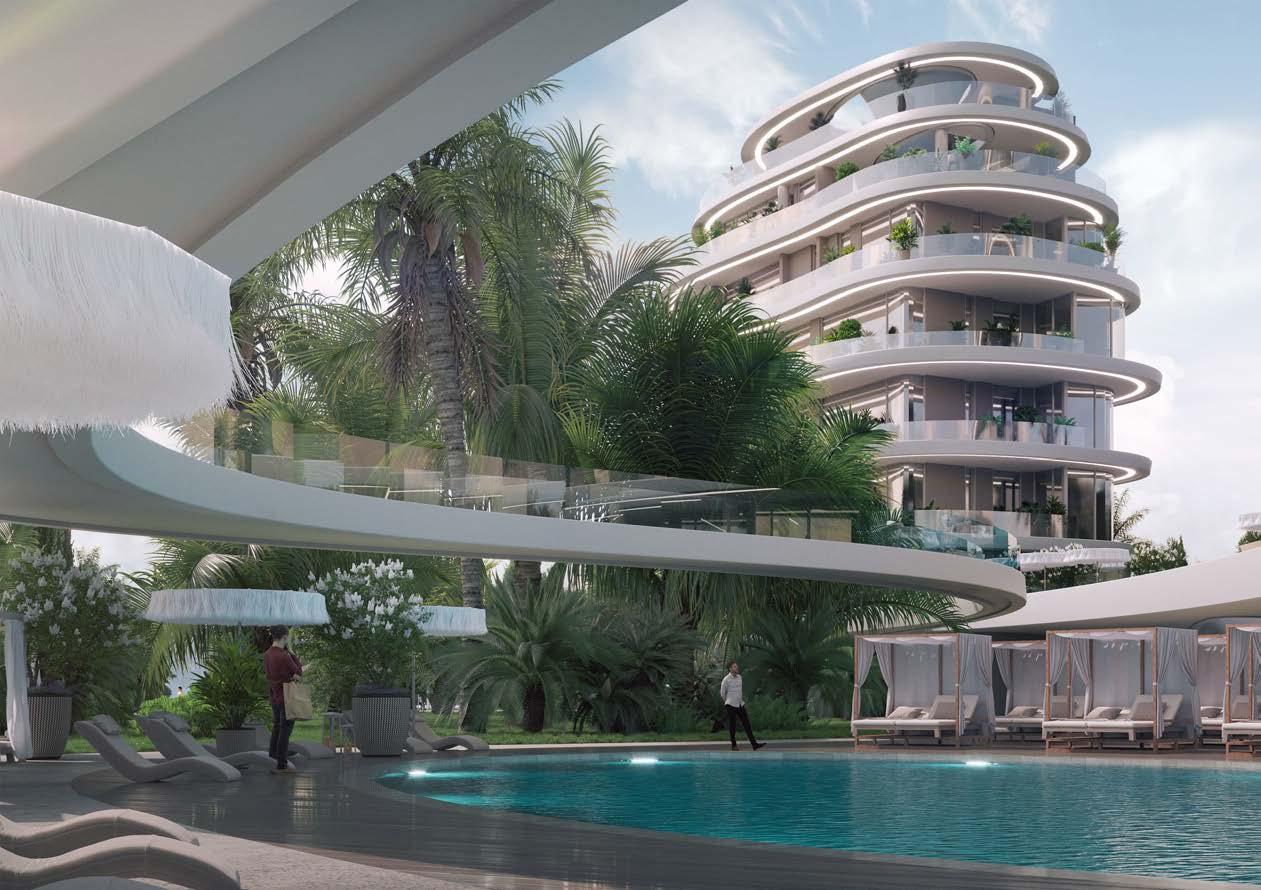
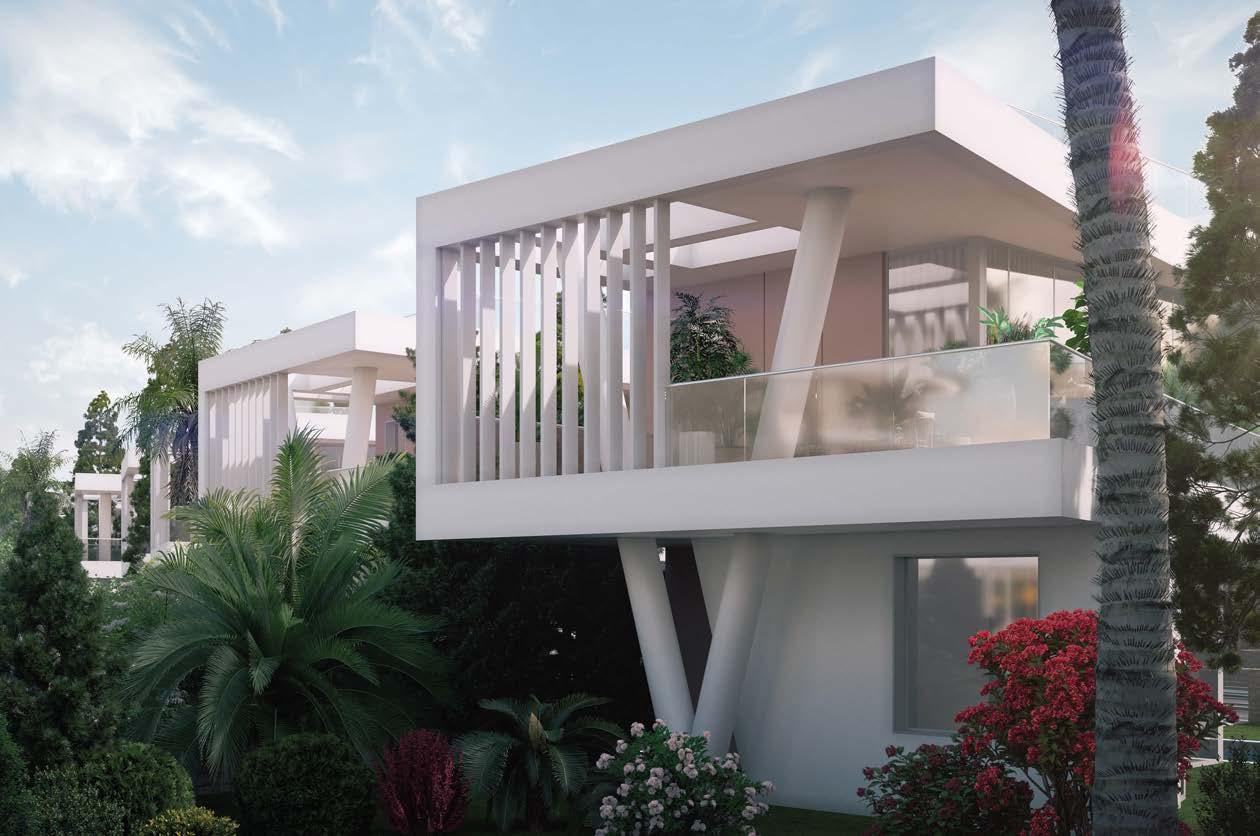
2022-2023
Founded in 2010, the multi-award winning Melbourne practice, C.Kairouz Architects, encompasses a diverse team of individuals specialising in architecture, interiors, town planning and sustainability services.
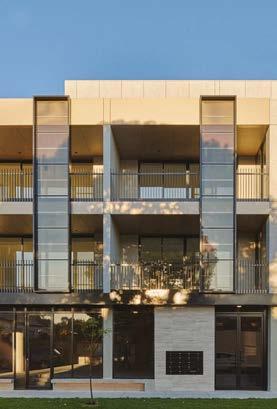
The Aintree Park residential development provides smart, considered living solutions and complements the village surrounds of Glen Iris in Melbourne. The building has a brilliant black and tactile concrete exterior with light-filled and layered interiors. Sustainability and energy efficiency were at the forefront of the design which features Onyx solar glass to generate free and clean electricity from the façade.

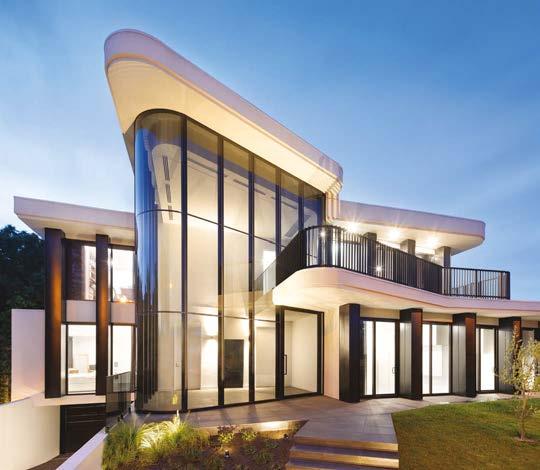
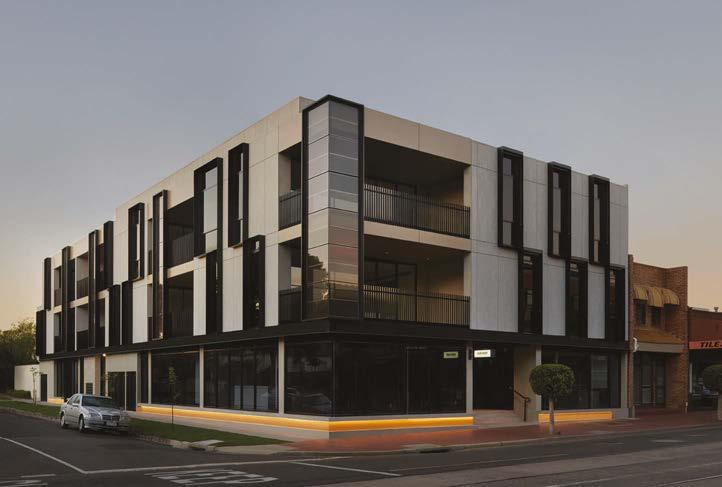
Camberwell Multi-generational House is one in which three families could both be

together and apart. The design is distinct and bold, impressing from all angles of the streetscape. The entry foyer wows with grand double-height spaces, flooding natural light right through the home. The unique floorplans, rich, warm palette of the interiors, and striking façade make this project a true stand out.
Kirra Gardens delivers not just beautifully designed residences, but provides a development that was conscious of the local neighbourhood and surrounding landscape. Kirra Gardens was crafted with a strong regard for biophilia and harmonises both contemporary and classic design styles that are truly eye-catching. As a result these homes are timeless, grounding and are all a breath of fresh air.
BEST ARCHITECTURE MULTIPLE RESIDENCE ASIA PACIFIC Aintree Park by C. Kairouz Architects BEST ARCHITECTURE MULTIPLE RESIDENCE AUSTRALIA Aintree Park by C. Kairouz Architects Award Winner ARCHITECTURE MULTIPLE RESIDENCE AUSTRALIA Camberwell
Award Winner RESIDENTIAL DEVELOPMENT AUSTRALIA Kirra
Samssons Projects & SEMZ Property Advisory & Project Management C.Kairouz Architects 780 High St, Thornbury, Victoria, Australia, 3071 t: +61 03 9484 8328 e: info@ckarch.com.au w: www.ckarchitects.com.au 78 International Property Awards
Multigenerational House by C. Kairouz Architects
Gardens by Emery Group, C.Kairouz Architects,
Aintree Park Camberwell Multi-generational House
AUSTRALIA
Kirra Gardens
Lead8 has an enviable number of outstanding projects under their belt. e Ring in Chongqing is a ground-breaking ecological retail destination designed around one of China’s largest indoor botanic gardens.
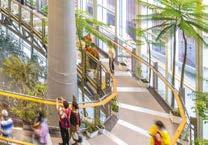
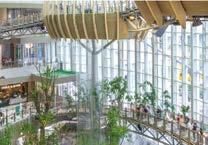
The development is a first-of-its-kind for the city – a place that intertwines retail, nature, culture and experience. Coming to life with a 42-metre-tall botanical garden, interactive sports and culture, and a creative tenant mix, The Ring provides attractions not yet seen before in Chongqing.
MixC Ningbo is a 168,000m² retail development located near the city’s Jiangbei Central Business District. The dynamic multilevel retail development features a 700m street frontage, 24-hour sky walk, ferris wheel and innovative placemaking strategies to create a compelling and surprising proposition for visitors. The design draws inspiration from
Ningbo’s heritage, referencing the historic pitched roof house buildings.
Shougang Park Urban Weaving District is a high-profile mixed-use urban regeneration masterplan that forms a gateway to the 2022 Winter Olympics site in Beijing. The project represents the opportunity to herald a new benchmark for regeneration in the city.
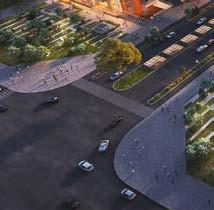
11 SKIES is a future HK$20 billion mixed-use destination located at SKYCITY. Conceived as Hong Kong’s largest hub for retail, dining and entertainment, and the first such development to also combine office space for the Greater Bay Area, the development will transform the land surrounding Hong Kong International Airport. 11 SKIES will play a key role in driving the growth of the Greater Bay Area. It is scheduled to be completed in phases from 2022 to 2025, with retail, dining and stateof-the-art entertainment facilities tailor-made for visitors and local residents of all ages.
Lead8
27/F, 1063 King’s Road, Quarry Bay, Hong Kong

t: +852 2283 0500
e: hk@lead8.com
w: www.lead8.com
BEST MIXED USE DEVELOPMENT ASIA PACIFIC 11 SKIES by Lead8
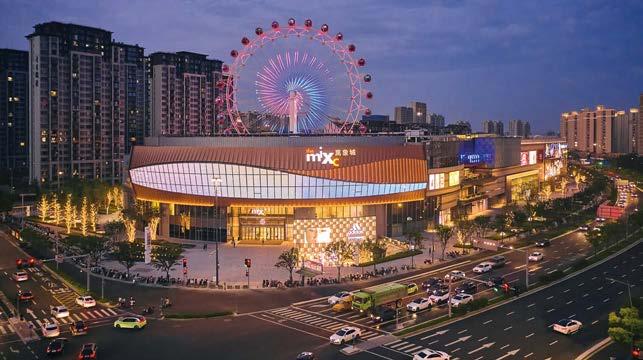
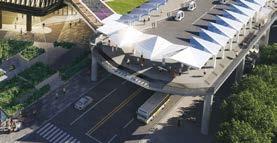
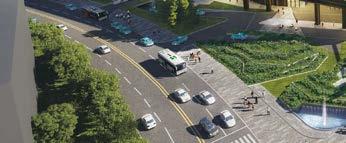
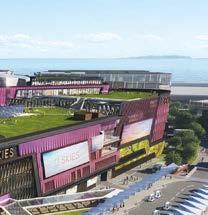
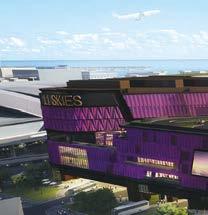

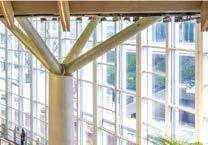
BEST MIXED USE DEVELOPMENT HONG KONG 11 SKIES by Lead8
Award Winner MIXED USE ARCHITECTURE HONG KONG 11 SKIES by Lead8
Award Winner RETAIL ARCHITECTURE BEIJING MUNICIPALITY, CHINA Shougang Park Urban Weaving District by Lead8
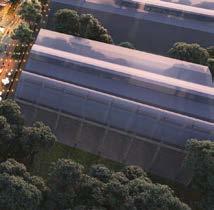
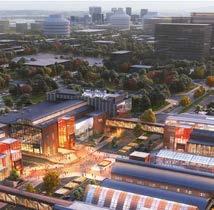
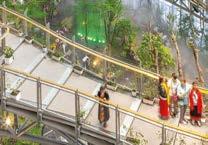
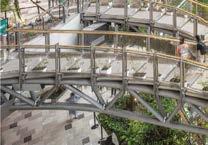
Award Winner RETAIL INTERIOR CHONGQING MUNICIPALITY, CHINA The Ring by Lead8
Award Winner RETAIL ARCHITECTURE ZHEJIANG PROVINCE, CHINA MixC Ningbo by Lead8
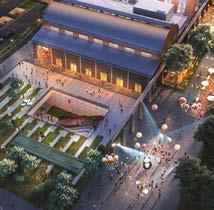
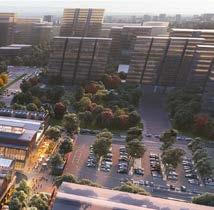
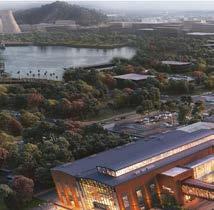
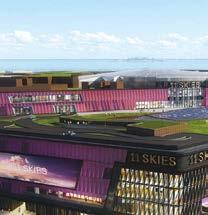
Award Winner ARCHITECT WEBSITE HONG KONG www.lead8.com by Lead8
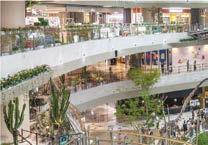
International Property Awards 79 2022-2023
I
The Ring
MixC Ningbo
Shougang Park Urban Weaving District
CHINA & HONG KONG
11 SKIES
2022-2023
MORE Z Architects work across a range of residential, commercial, hotel and mixed-use projects with a reputation for bringing both a personal touch and a wealth of experience to each and every project.
Tantan Summer Camp covers an area of seven hectares and is located in the territorial commune of Chbaika in the province of TanTan. The main design criteria was to create a modern, innovative building, emblematic and symbolic of the functions that its spaces must accommodate while respecting the coastal and exotic theme of the area.
The National School of Architecture of Agadir (ENAA) is located in the city of Agadir. The exterior of the building is clad in a combination of glass and locally sourced limestone, which gives it a modern yet timeless appearance. The limestone is cut in a traditional Moroccan style, with intricate
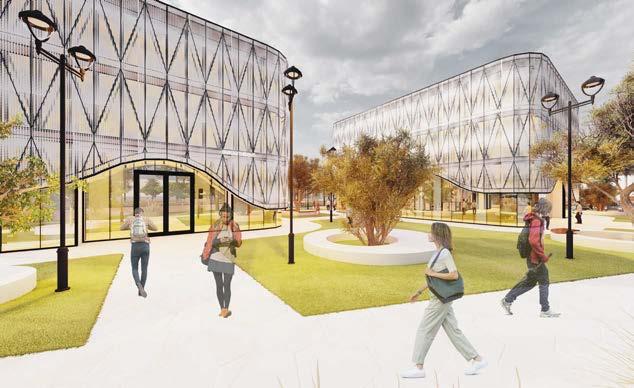
geometric patterns that reference the region’s architectural heritage.
The Royal Moroccan Football Federation plans to build a football stadium that meets international standards in terms of location, security, architecture and environmental impact. The stadium, which will be designed by MORE Z, will be located in the city of Dakhla, with 15,000 seats, 5,000 of which will be covered. Finally, the company’s Villa Sami project is located in the Atlas Golf Resort. Situated on the prestigious avenue Mohamed VI and near the legendary city centre, the Atlas Golf Resort enjoys a unique location around a prestigious golf. From the garden, the architecture presents a contrasting facade. Open fragmented glass walls invite views of the mountains in, blurring the distinction between what’s inside or outside.
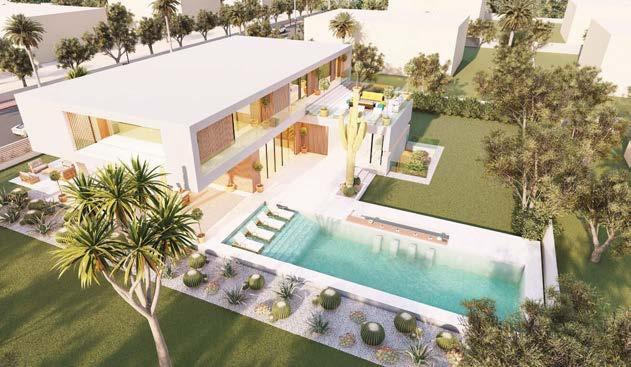
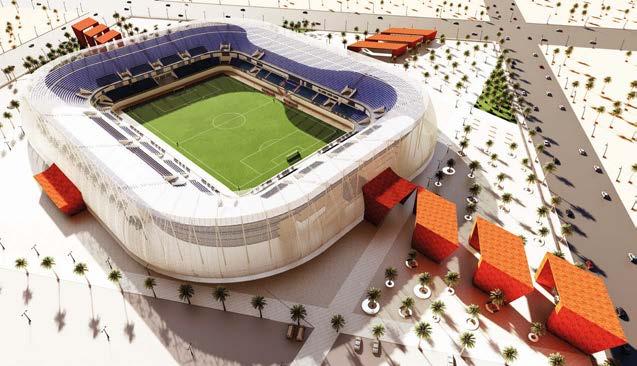
In accordance with their clients’ requirements, MORE Z has ensured that each design is modern, and focuses on quality.
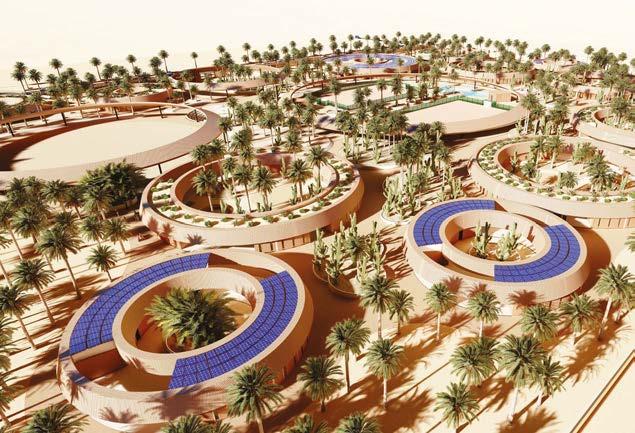
Z Architects Hivernage Avenue Echouhada, N43m Residence Annouar Apt 9, Marrakech Morocco t: +212 6077 14 777 e: reda_zakaria@hotmail.co.uk w: www.morezarchitects.com BEST LANDSCAPE ARCHITECTURE AFRICA Tantan Summer Camp by MORE Z Architects BEST LANDSCAPE ARCHITECTURE MOROCCO Tantan Summer Camp by MORE Z Architects BEST PUBLIC SERVICE DEVELOPMENT AFRICA Dakhla Project by MORE Z Architects BEST PUBLIC SERVICE DEVELOPMENT MOROCCO Dakhla Project by MORE Z Architects NOMINEE BEST PUBLIC SERVICE ARCHITECTURE AFRICA Enam Agadir by MORE Z Architects BEST PUBLIC SERVICE ARCHITECTURE MOROCCO Enam Agadir by MORE Z Architects Award Winner ARCHITECTURE SINGLE RESIDENCE MOROCCO Villa SA by MORE Z Architects 80 International Property Awards
More
Tantan Summer Camp
Dakhla Project
Enam Agadir
MOROCCO
Villa SA
AECOM is the world’s trusted architecture firm, delivering professional services on projects spanning landmark skyscrapers, luxury hotels, retail and office headquarters. The company’s teams deliver a better world through technical expertise and innovation and a commitment to environmental, social and governance priorities. With an outstanding global network and local knowledge, the company have been delivering comprehensive and transformational projects across Asia.
The ‘beacon of the city’, 350-metre-high Gohong Centre consists of office, residential, hotel and conference facilities. The slender tower culminates in a brilliant crown and public terrace providing panoramic views of the Oujiang river and Wenzhou CBD.
The Huafa Community Center represents the city of Shaoxing’s rich arts tradition of
writing and calligraphy manifesting in the progression of stacked volumes, outdoor terraces, linked spaces and soaring cantilevers.
The Huafa Shaoxing Financial City is a new era development. Inspired by Shaoxing’s historic waterways the development employs a fluid retail strategy to link the landmark twin towers, financial headquarters and apartments with green public space.
New Senate Building provides a modern image and innovative sustainable workplace for the Philippines Senate. The idea of openness inspired the design including the four terraced towers and the Filipino barong patterns shown in the façade louvers.
Creating a modern office space among the lush green environment Sany Global R&D Headquarters provides a harmonious workplace for Sany leaders, researchers, and laboratory specialists.
AECOM
9F, #7 Building Corporate Avenue Shanghai KIC No.500, Zhengli Road Yangpu District, Shanghai 200433, China t: +86 138 1042 2466 w: www.aecom.com
COMMERCIAL HIGH RISE ARCHITECTURE ASIA PACIFIC Gohong Wenzhou 350m Tower by AECOM
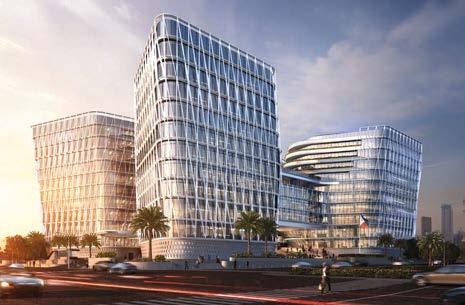
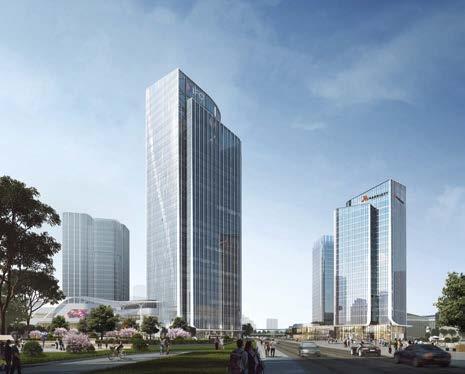

BEST COMMERCIAL HIGH RISE ARCHITECTURE CHINA Gohong Wenzhou 350m Tower by AECOM
BEST COMMERCIAL HIGH RISE ARCHITECTURE ZHEJIANG PROVINCE, CHINA Gohong Wenzhou 350m Tower by AECOM BEST LEISURE ARCHITECTURE ASIA PACIFIC Shaoxing Huafa Community Center by AECOM
BEST LEISURE ARCHITECTURE CHINA Shaoxing Huafa Community Center by AECOM
BEST LEISURE ARCHITECTURE ZHEJIANG PROVINCE, CHINA Shaoxing Huafa Community Center by AECOM
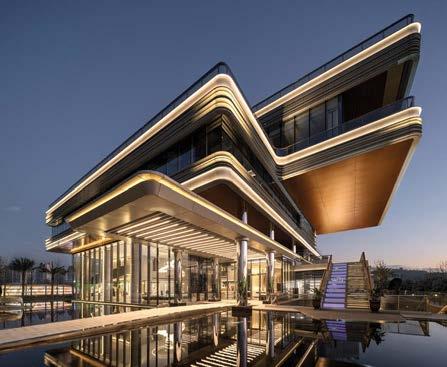
BEST MIXED USE ARCHITECTURE ZHEJIANG PROVINCE, CHINA Shaoxing Huafa Financial Center by AECOM
BEST OFFICE ARCHITECTURE JIANGSU PROVINCE, CHINA SANY Kunshan R&D Center by AECOM
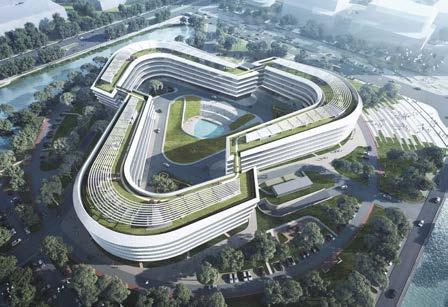
International Property Awards 81
2022-2023
BEST
BEST PUBLIC SERVICE ARCHITECTURE ASIA PACIFIC New Senate Building
BEST PUBLIC SERVICE ARCHITECTURE PHILIPPINES
Senate Building
AECOM
by AECOM
New
by
Shaoxing Huafa Financial Center
SANY Kunshan R&D Center
New Senate Building
Gohong Wenzhou 350m Tower
CHINA & PHILIPPINES
Shaoxing Huafa Community Center
t:
2022-2023
Consorcio JGL-Casatua is the result of a merger between experienced companies with solid knowledge of the construction industry. The company’s mission is to offer solutions for a sophisticated and high-end clientele. They have the ability to understand the local market, develop innovative solutions and build trust-based relationships with their stakeholders.
Casa M brings a new way of living in Asunción., Paraguay. Timeless, elegant and exquisite, the project is a high-class boutique building. With only 20 residential apartments, an unbeatable location and the utmost in comfort and quality, the project is truly one-ofa-kind. With 18 units and two penthouses on offer, residents will also have access to doubleparking spots, a private hall, a terraced balcony and exclusive amenities. Located in the heart of the most sought-after area of Villa Morra, Casa
M is in close proximity to luxurious hotels, bars and upmarket restaurants. The area is regarded as one of the most important and fastestgrowing in Asunción.


In each kitchen, Silestone quartz countertops from Cosentino were used, while the cabinets have melamine shells and veneered fronts. Appliances include a ceramic glass electric hob, built-in electric oven, and integrated dishwasher and fridge, and a freestanding washer and dryer. The bathrooms come fully equipped with floating veneered undercounter furniture, light wood-coloured plastic laminate, and large format rectified enamelled porcelain for the floor and walls.
The overall key to achieving this design was to combine contemporary architecture, beautiful elements, innovative construction techniques, along with eye-catching brands and outstanding suppliers.


BEST APARTMENT / CONDOMINIUM AMERICAS Casa M by Consorcio JGL-Casatua BEST APARTMENT / CONDOMINIUM PARAGUAY Casa M by Consorcio JGL-Casatua NOMINEE BEST ARCHITECTURE MULTIPLE RESIDENCE AMERICAS Casa M by Consorcio JGL-Casatua BEST ARCHITECTURE MULTIPLE RESIDENCE PARAGUAY Casa M by Consorcio JGL-Casatua NOMINEE BEST RESIDENTIAL DEVELOPMENT 20+ UNITS AMERICAS Casa M by Consorcio JGL-Casatua BEST RESIDENTIAL DEVELOPMENT 20+ UNITS PARAGUAY Casa M by Consorcio JGL-Casatua
JGL Casatua
Long esq. Lillio, Asunción Paraguay
Consorcio
Senador
+595994653628
www.casam.com.py 82 International Property Awards PARAGUAY
e: jfgils@consorciojglcasatua.com w:
ATOM design was established in 2011 with the aim of developing architecture that creates an exceptional quality of life in built-up environments. The company’s projects range from small scale retail, and single-family homes to large scale multi-family residential units, condominiums, hotels, offices, as well as special public buildings such as museums.
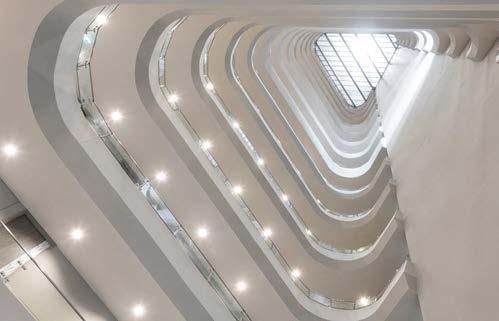
Ideo Q Victory is a high-rise residential development in Bangkok, Thailand. The project includes beautifully laid out studios to two-bedroom apartments Most of the facilities are located on the top three floors of the building to provide the best views, including that of the Victory monument which is one of the most important historical landmarks of Thailand.
The ground floor of this project houses the entrance lobby area that is designed with a solid facade to create a private and exclusive arrival experience, cutting off from the context of the busy city in front of the project.
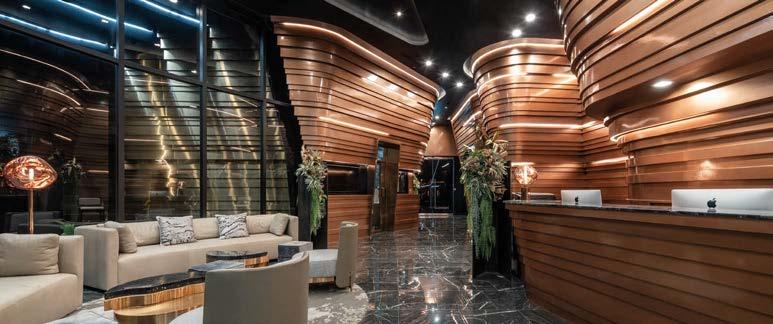
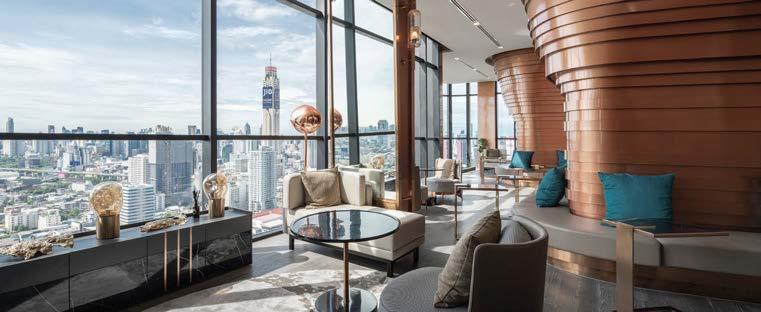
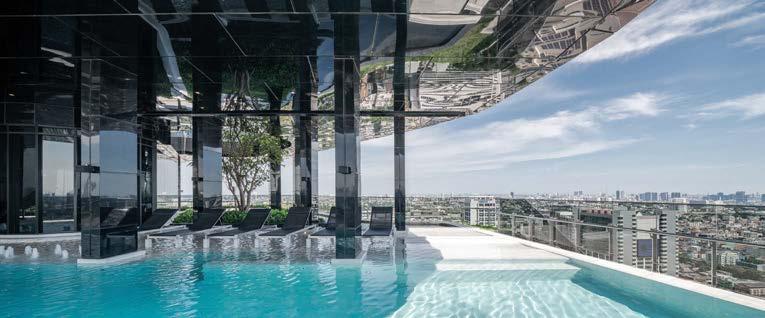
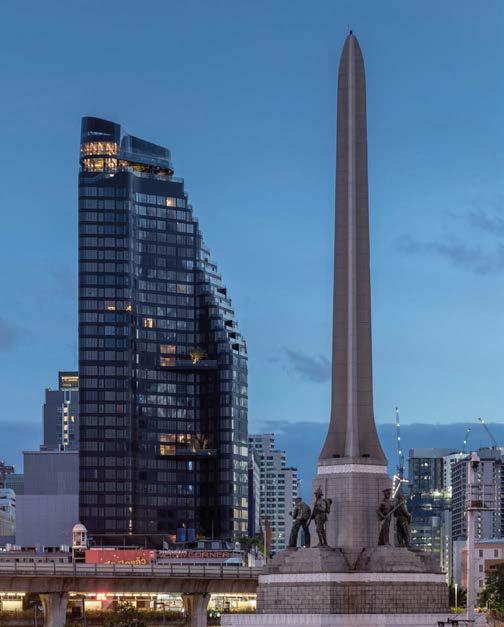
At the core of this design lies the attention to detail that enhances quality of life. The curvaceous design is juxtaposed with the calming and sleek black detailing. Every unit affords a great deal of freedom from interference and an unobstructed view of Bangkok’s skyline. The lush garden located next to the entrance provides respite from the hustle and bustle of the city.
Curated for an urban lifestyle, the Cave Lounge allows residents to be transported to another world. In addition, the sky gym and roof facilities offer privacy and entertainment.
123/4 Nonsi Road, Chong Nonsi, Yannawa, Bangkok 10120, Thailand
t: +66 86 777 9987
e: atom@atomdesign.co.th
w: www.atomdesign.co.th
2022-2023
BEST RESIDENTIAL HIGH RISE ARCHITECTURE ASIA PACIFIC IDEO Q Victory by ATOM design BEST RESIDENTIAL HIGH RISE ARCHITECTURE THAILAND IDEO Q Victory by ATOM Design
ATOM Design.Co.Ltd
83 International Property Awards THAILAND
IDEO Q Victory
2022-2023
Lehem Interiors’ excellent design skills are reflected in their meticulous methodology, which turns new and imaginative ideas into reality.
Their interior project in Kenya, called Moments, is nestled in the lush green suburbs of one of Nairobi’s most gentrified area; Lavington. Having a subtropical highland climate, flaunting stellar landscaped gardens, the client wanted a high-end family home, encompassing an indoor-outdoor feel.
The villa has a total of four bedrooms including a master suite with a private screened courtyard, a luxurious walk-in closet and opulent bath, and three additional en suite bedrooms with a kid’s lounge and study on the first floor. The living room has an adjoining dining area with sweeping floor-to-ceiling glass doors that open onto a garden terrace.
Lehem Interiors designed the courtyard section to inject unparalleled luxury in the
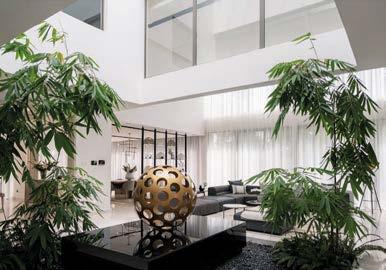
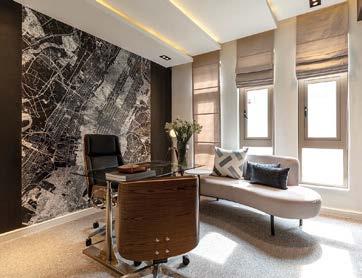
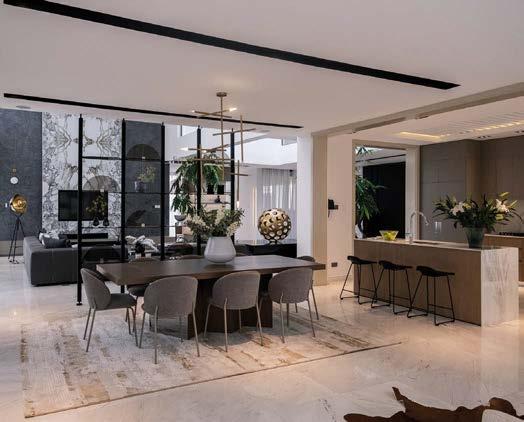
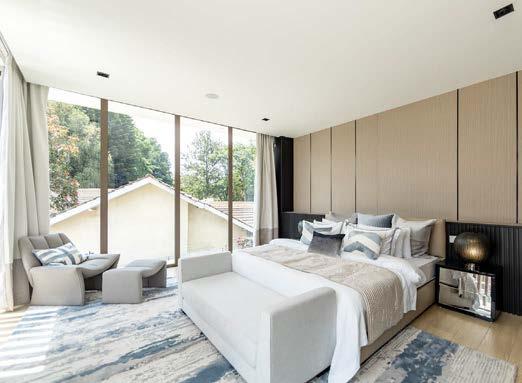
most natural way. The rooms feature floor-toceiling glass windows, greeting you with a full view of the gardens.
Lehem divided the areas by zones depending on purpose and function to enable easy circulation of activities. The ground floor houses two zones: the entertainment and hosting zones, while the first floor houses the family zone comprising the master en suite, the family room, study area and children’s bedrooms. The rooms transition into each other, making every room gel harmoniously with one another.
A dual aspect multipurpose fireplace was integrated into the home. This exceptionally eclectic feature emits heat to keep the place warm, whilst adding visual drama to its surroundings. Calacata marble was used on the feature wall to add interest and definition making it an immaculate focal point for the living area.
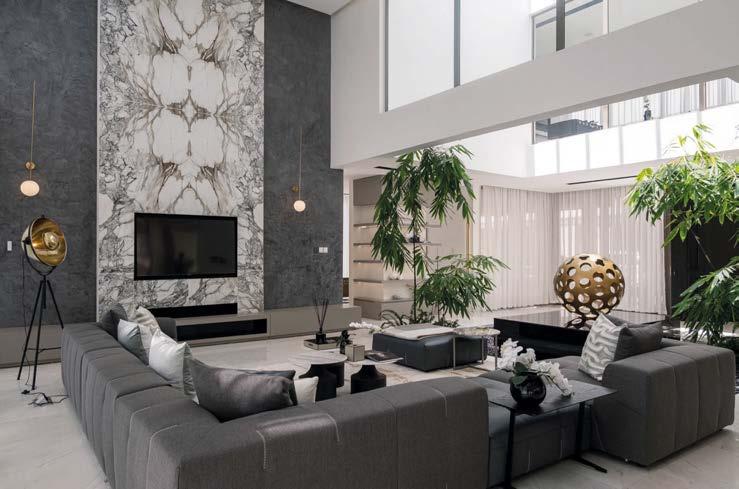
84
Interiors
Padmore Place
Floor, George Padmore Road, Kilimani
Box 28372-00100, Nairobi
KE, East Africa
Lehem
One
7th
PO
Kenya
194260
t: 254 737
BEST RESIDENTIAL INTERIOR SHOW HOME AFRICA Moments by Lehem Interiors Ltd BEST RESIDENTIAL INTERIOR SHOW HOME KENYA Moments by Lehem Interiors Ltd International Property Awards ??? KENYA
e: info@leheminteriors.com w: www.leheminteriors.com
With offices in Brussels, Leuven and Hasselt, Jaspers-Eyers Architects offers architectural design, programming, master planning, and graphic and interior design to governments and the private sector.
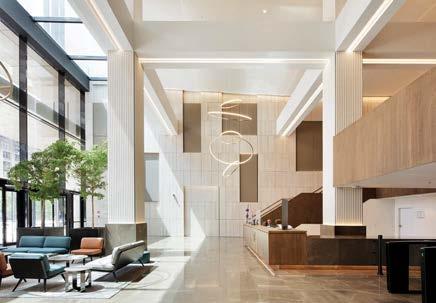
Transforming the old 1972 Manhattan Center from an unremarkable monolithic block to a leading dynamic landmark that now forms the heart of Brussels, the company was tasked with breaking up the inaccessible block and renovating it to combine several functions, such as offices, shops, bars, restaurants, a gym and four-storey winter gardens. It has attracted 50,000 people to work in the area and is now home to Vlerick Business School, one of Europe’s finest.
Montagne du Parc is the headquarters of BNP Paribas Fortis, one of Europe’s largest
banks. Ready for the bank’s 200th anniversary, its new office architecture is an example of sustainability with over 1,400m² of green space, including inner courtyards and terraces – even connecting with the city with the metro line running through it.
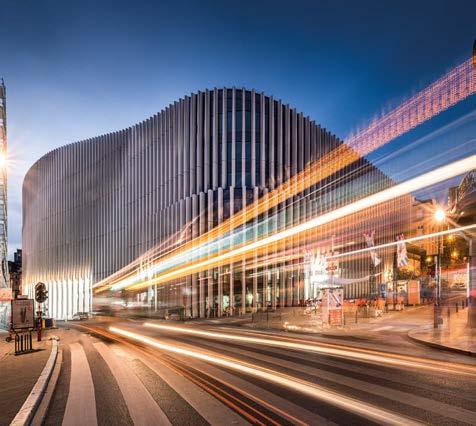
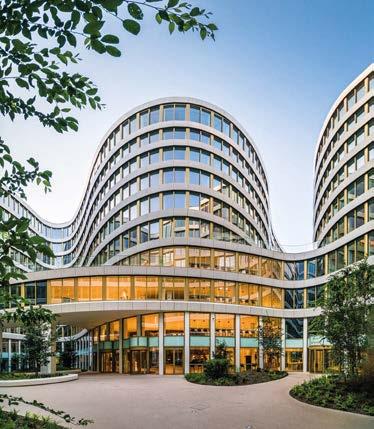
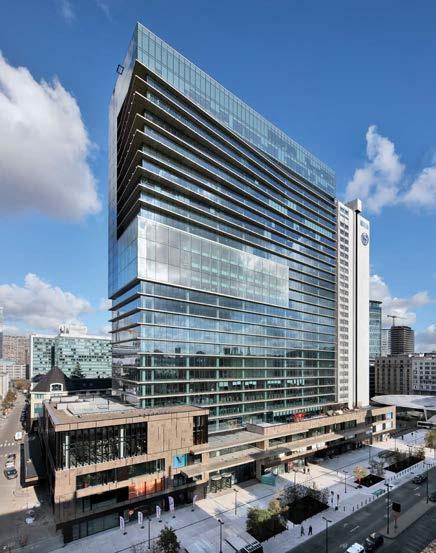
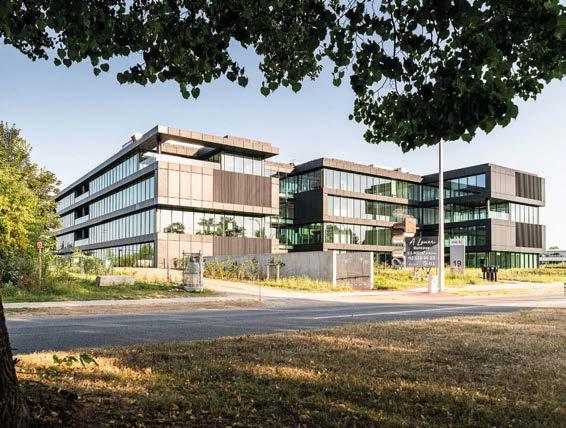
Placing community, context and the environment as central to their designs, the company worked with ING Belgium to create a headquarters that houses a regional competence centre for over 600 employees. The project creates a new way of working for an agile organisation, with cluster arrangements to integrate meeting rooms of all sizes. The building has a lack of separation between floors for a shared, convivial space with an atmosphere of a modern start-up. The project achieves BREEAM excellence certification including a Natura 2000-labelled garden.
t: +32 2 514 04 96
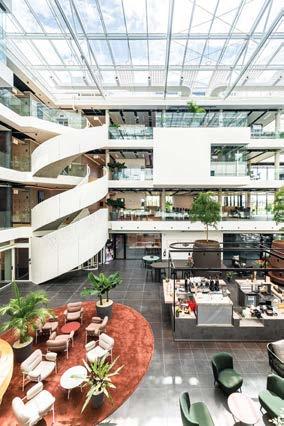
International Property Awards 85
2022-2023
BEST OFFICE ARCHITECTURE EUROPE Montagne du Parc by Jaspers - Eyers Architects in coop. with BE Baumschlager Eberle & Styfhals BEST OFFICE ARCHITECTURE BELGIUM Montagne du Parc by Jaspers - Eyers Architects in coop. with BE Baumschlager Eberle & Styfhals NOMINEE BEST COMMERCIAL HIGH RISE ARCHITECTURE EUROPE Manhattan Center by Jaspers - Eyers Architects in coop.
CONIX RDBM Architects BEST COMMERCIAL HIGH RISE ARCHITECTURE BELGIUM Manhattan Center by Jaspers - Eyers Architects in coop. with CONIX RDBM Architects Award Winner OFFICE DEVELOPMENT BELGIUM ING Headquarters by Jaspers - Eyers Architects in
with NCBham
with
cooperation
Jaspers - Eyers Architects
Hoogstraat 139 1000 Brussels, Belgium
e: architecten@jaspers-eyers.be w: www.jaspers-eyers.be
Manhattan Center ING Headquarters
BELGIUM
Montagne du Parc
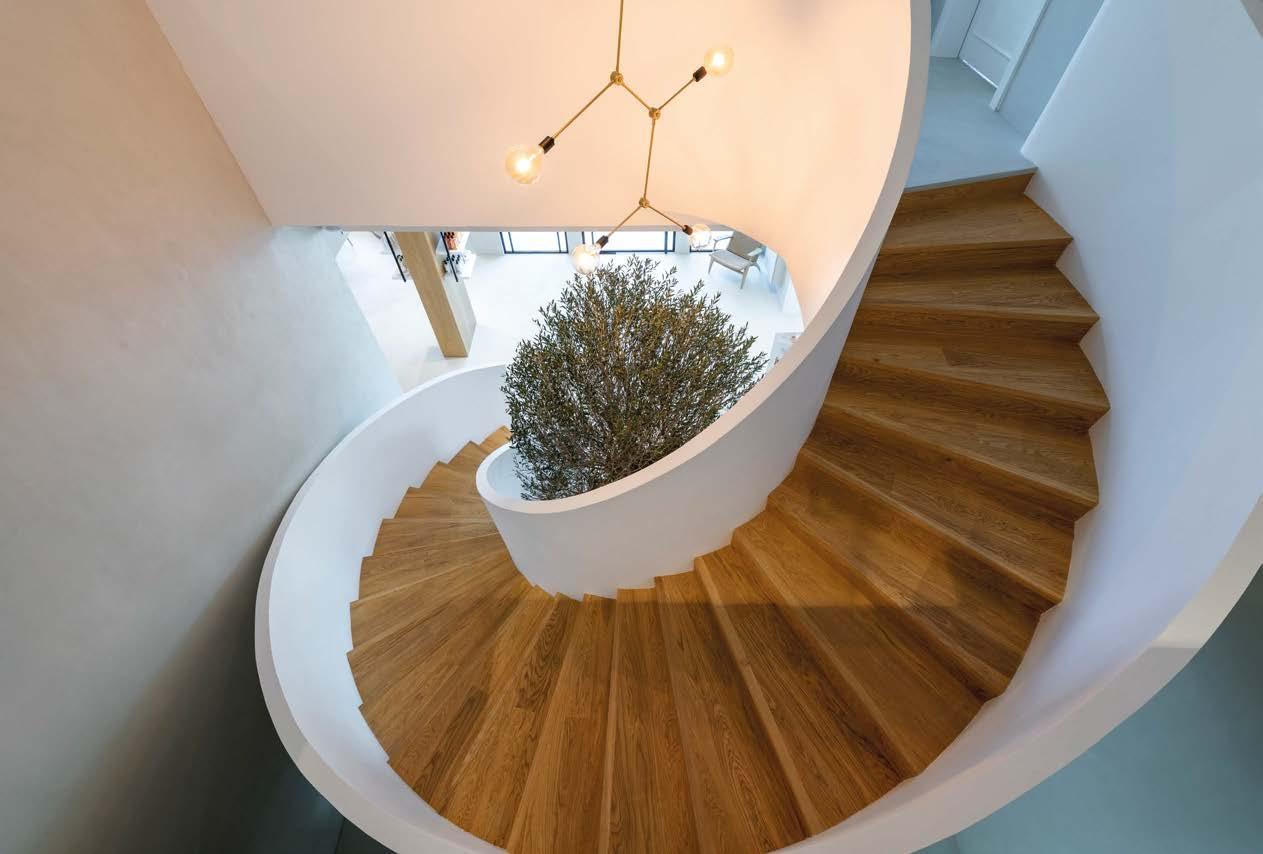
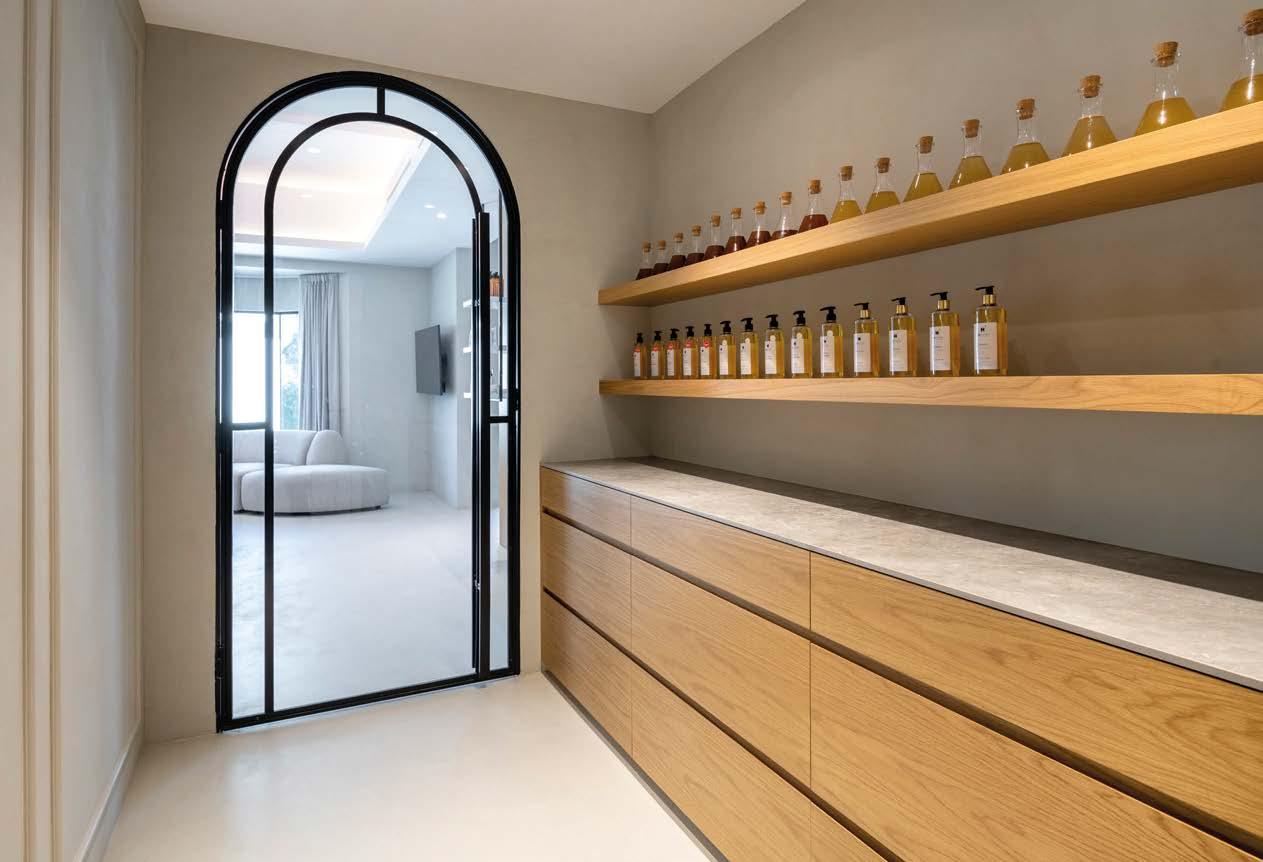 BEST INTERNATIONAL PUBLIC SERVICE INTERIOR Harklinikken Hair Care Center Dubai by ELE INTERIOR
BEST INTERNATIONAL PUBLIC SERVICE INTERIOR Harklinikken Hair Care Center Dubai by ELE INTERIOR
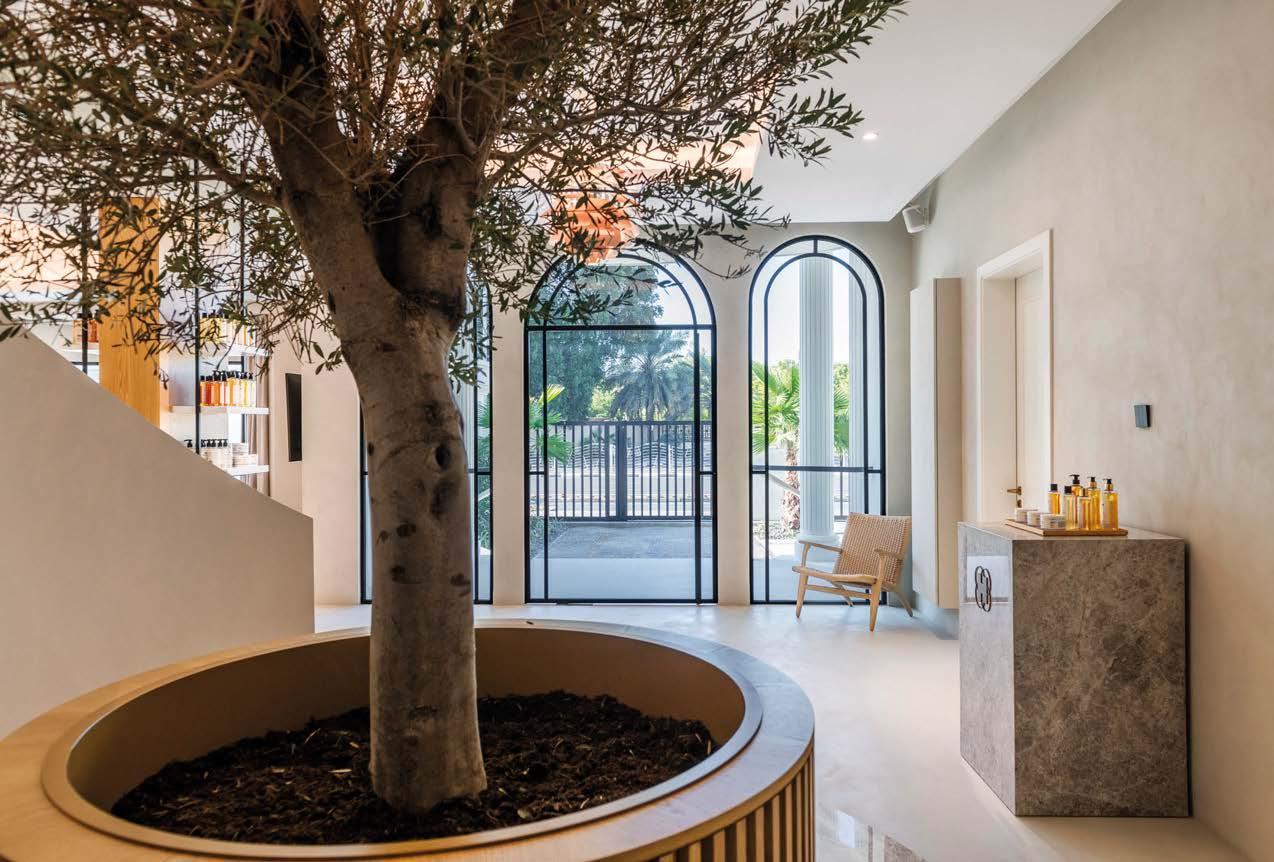
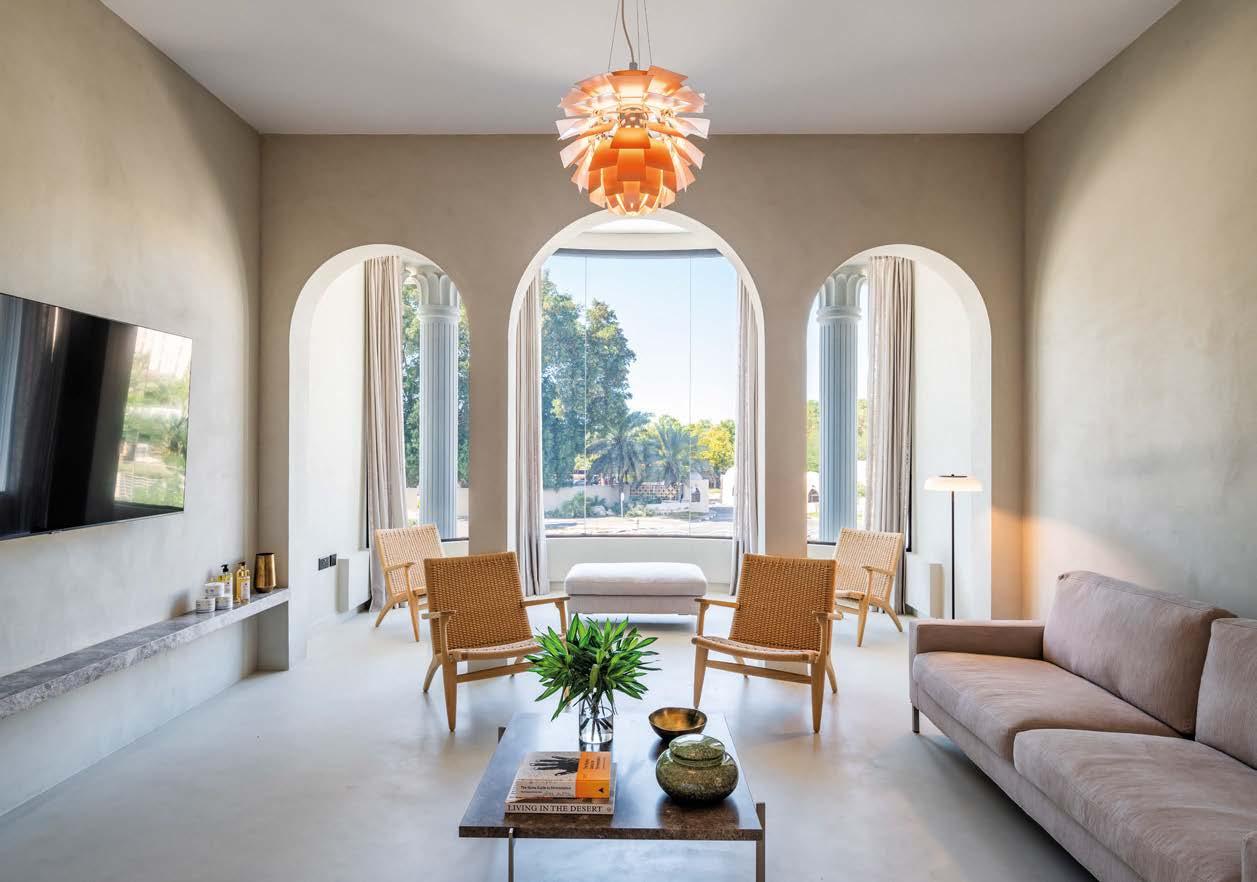
When Multiplan founder Jose
Isaac Peres decided it was time to return to Miami, he would settle for nothing less than a legacy project that would lay the foundation for a larger real estate platform in the city he has loved since he first built residential II Villaggio two decades ago.
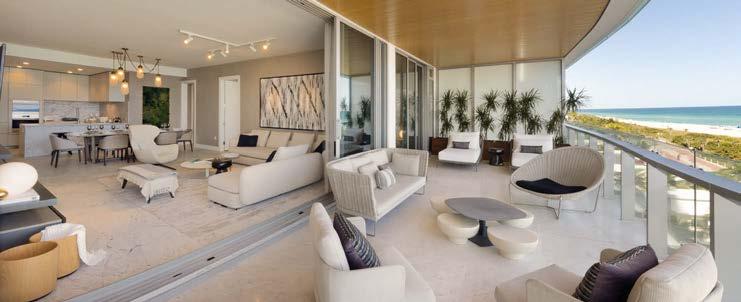

Mr. Peres envisioned a quiet, reserved, contemporary building that emphasised healthy living, right on the Atlantic. The challenge was to locate a piece of land that highlighted the city’s best assets: access to major traffic arteries, direct placement on the beach, and enough space to offer owners numerous ways to live a full and well-balanced life.
57 Ocean catalysed that vision on a 220-foot oceanfront site, bringing to life a one-of-a-kind boutique tower that is connected to nature in meaningful ways – through its use of natural materials, elegant architecture, indigenous
landscaping, and the most coveted amenity in the world: direct access to the ocean.

The distinctive project houses 69 residences that sparkle among its peers. Award-winning architectural firm Arquitectonica partnered with world-class designers to create a residence that is in complete harmony with its surroundings. Every aspect of the design – including the use of materials, the soft undulating facade, the flow of its interiors – is in constant dialogue with the sea.
Multiplan, in line with its well-known legacy approach, has recently finished the construction of Ocean Park, a high-end boutique condominium located in Ocean Drive in the South of Fifth neighbourhood. Additionally, Multiplan has obtained the necessary approvals for their upcoming waterfront development in Surfside, which is known as Miami’s most exclusive beachfront location.
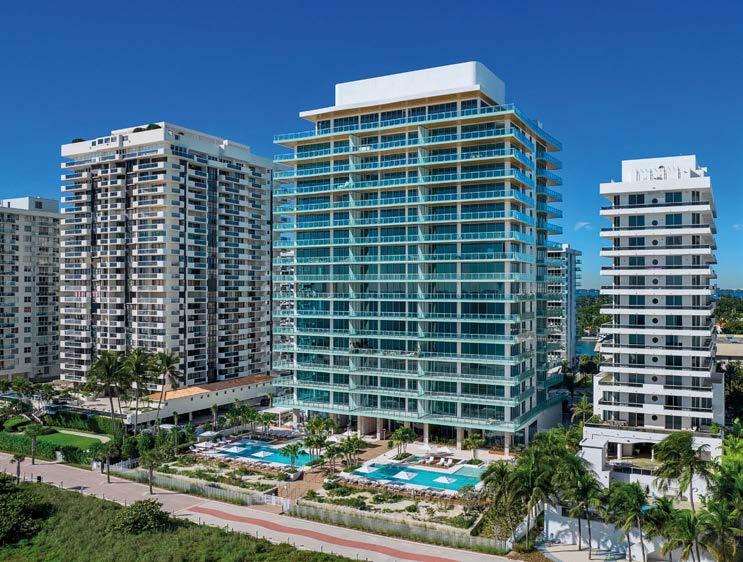
Multiplan Ream (MREAM LLC) 1450 Brickell Avenue STE 2750 Miami FL 33131 Florida, USA
001 786 360 4395 e: info@multiplanream.com w: www.multiplanream.com
t:
2022-2023
BEST RESIDENTIAL HIGH RISE DEVELOPMENT AMERICAS 57 Ocean Miami Beach by Multiplan Real Estate Asset Management BEST RESIDENTIAL HIGH RISE DEVELOPMENT FLORIDA, USA 57 Ocean Miami Beach by Multiplan Real Estate Asset Management BEST RESIDENTIAL HIGH RISE DEVELOPMENT USA 57 Ocean Miami Beach by Multiplan Real Estate Asset Management 88 International Property Awards USA

Subscribe for FREE Get every new digital edition of International Property & Travel in your inbox entirely free www.ipropertymedia.com/free IntPropertyTravel InternationalPropertyTravel
2022-2023
Metrico is a branch of Rafael de La-Hoz Arquitectos’ practice where they act not only as architects but also as developers. Acting both as architects and developers allows Metrico to increase unity across the management of every development, delivering unique products to impress a vast clientele.
Metrico creates lively, beautiful, and sustainable spaces to live in, but their focus is to create value for their clients. Being in full control, in combination with their technical expertise, allows them to be extremely efficient in the allocation of logistical costs, therefore deploying extra resources for the finer details.
One project that has breathed new life into Andorra, which is situated between France and Spain in the Pyrenees mountains, is Escala.
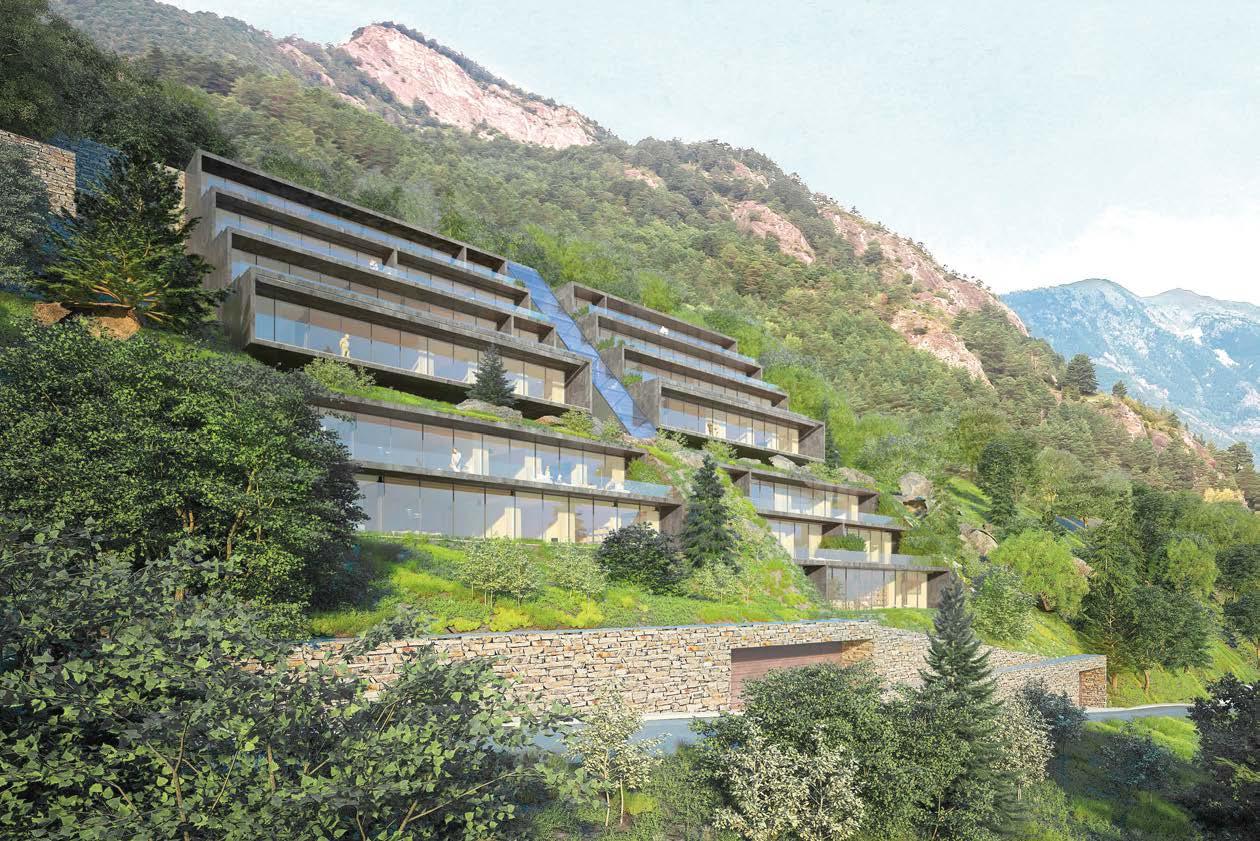
Located in the privileged urbanisation of Saint Miquel de Engolaster in between the wildest nature of Andorra and its capital, the project offers one of the most impressive lookouts of all of the Pyrenees mountains.
Escala is articulated through an innovative inclined elevator in response to the geographical context. As the inclined lift lays almost naturally on the terrain’s slope, which is nearly 45º, this helped to reduce costs and ecological damage. With these very innovative strategies, the Metrico team were able to collaborate with the world’s best suppliers.
As Escala offers one of the most impressive lookouts of all of the Pyrenees, Metrico are working with Panoramah to maximise the views with the world’s best producer of minimalist window frames. Also, to ensure the highest
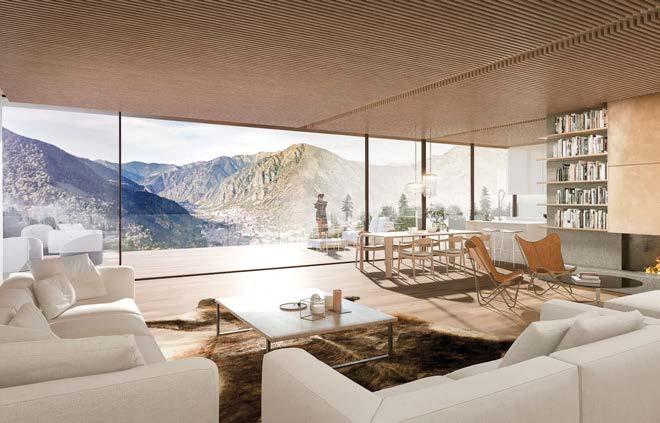
90 NOMINEE BEST ARCHITECTURE MULTIPLE RESIDENCE EUROPE Escala - Penthouses by Metrico BEST ARCHITECTURE MULTIPLE RESIDENCE ANDORRA Escala - Penthouses by Metrico International Property Awards ANDORRA
standards of quality, the entire project is being developed by world-renowned wood maker Grato. From floor-to-ceiling, the use of Grato wood, including for the wardrobes and doors, was key to ensuring homogeneity in the design. It is through these strategies and collaborations Metrico can achieve their main goal, to deliver investment value to their clients. An attractive aspect of these penthouses is the ultra-luxe lifestyle that they promote. Modern and elegant designs throughout were specially conceived to satisfy the buyers’ every wish, including comfort, tranquility, and privacy, which you can only find in Escala.
Escala aims to be integrated with the natural environment instead of the vernacular architecture of the Pyrenees protecting the wonderful nature that surrounds the site.


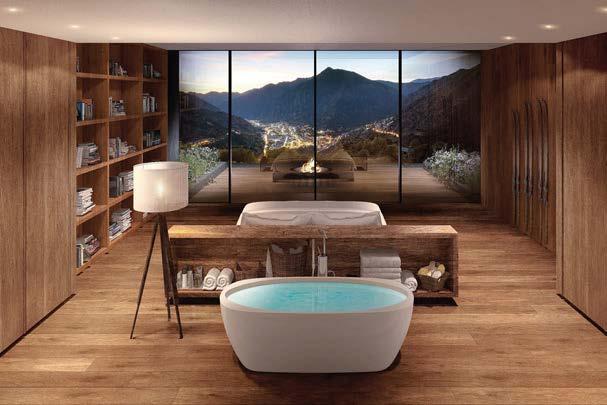

Thanks to its open-exterior concept and its location at an exceptional natural viewpoint, it allows for plenty of natural light and views throughout each room. This exclusive 14-penthouse-unit development defines the discreet luxury lifestyle in the Principality of Andorra, providing high-net-worth individuals with a product matching their expectations. Escala offers the best option for people from all over the world to take advantage of the country’s unique fiscal conditions in the European context.
By leveraging technology and innovation, Escala has developed a product that is unparalleled both domestically and globally. Metrico’s unconventional methods have distinguished them among the top tier of European real estate developers.
2022-2023
Metrico Calle Pau Casal 8 5E Pis, 6A Porta Edifici cornella Andorra AD500 t: +34650770264 e: rafael@metricocapital.com w: www.escala-penthouses.com 91 International Property Awards NOMINEE BEST RESIDENTIAL DEVELOPMENT 10-19 UNITS EUROPE Escala - Penthouses by Metrico BEST RESIDENTIAL DEVELOPMENT 10-19 UNITS ANDORRA Escala - Penthouses by Metrico ANDORRA
Filipao Nunes Arquitectos is a studio located in Mexico, made up of more than 50 young multidisciplinary architects and interior designers, specialised in designing spaces with sensory experiences. Each of their projects integrate a language between the initial concept and its architectural and interior design proposal. The studio has the ability to create innovative and functional designs that are visually striking and meet the needs of the client and users. They are able to manage projects effectively and efficiently, ensuring that designs are completed on time, within budget, and to the satisfaction of the client.
Mexico is known for its vibrant and diverse culinary scene, and there are many beautiful and unique restaurants throughout the country
that showcase not only delicious food, but also stunning architecture and design. From modern and minimalist spaces to traditional and colourful interiors, there is no shortage of inspiring restaurant designs in Mexico.
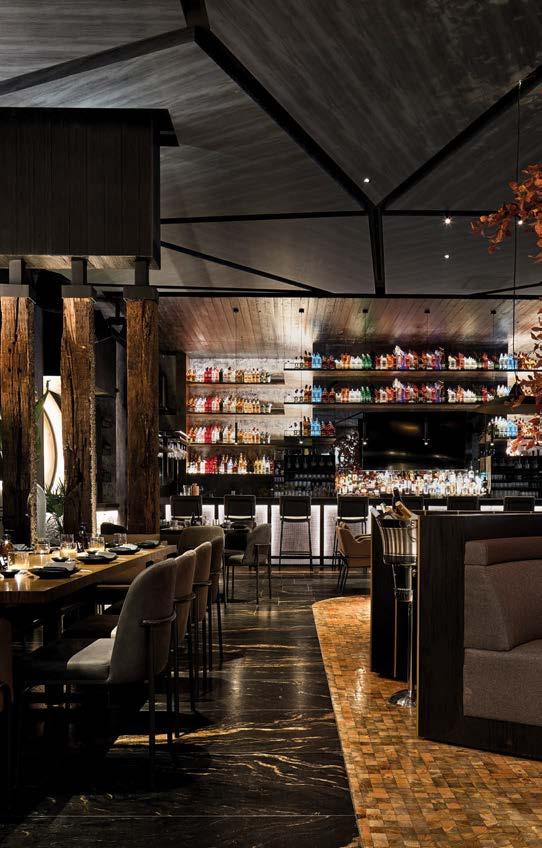
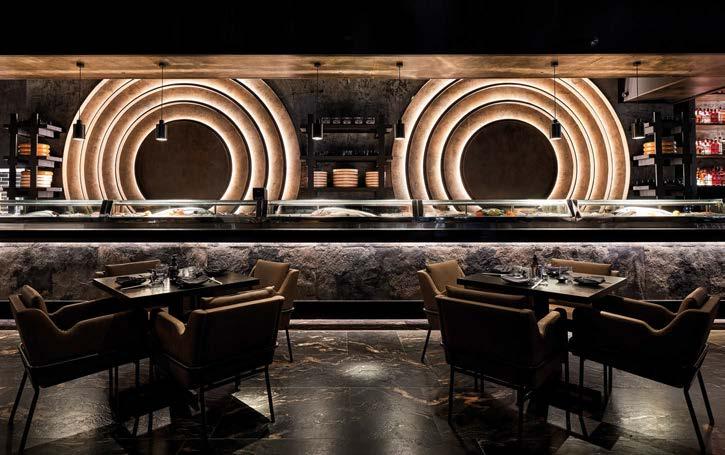
Senora Tanaka Masaryk is one of Filipao Nunes Arquitectos’ beautiful projects that stands out in Mexico’s culinary scene. Located in the most vibrant avenue of Mexico City, Masaryk Polanco, this leisure interior project offers a unique and avant-garde design concept. It is here where gastronomy, architecture and interior design merge and harmonise.
Senora Tanaka pays homage to her father, Mr. Tonaka, without leaving behind her personality that is grungy and edgy. This project, with a nod towards Japanese
 2022-2023
Lorem ipsum
2022-2023
Lorem ipsum
92 NOMINEE BEST LEISURE
BEST LEISURE INTERIOR
International Property Awards MEXICO
INTERIOR
AMERICAS Señora Tanaka Masaryk by Filipao Nunes Arquitectos
MEXICO Señora Tanaka Masaryk by Filipao Nunes Arquitectos
architecture and an urban vibe, is designed across a single floor; linking the access from the exterior lobby to the interior by means of a mirror of water.
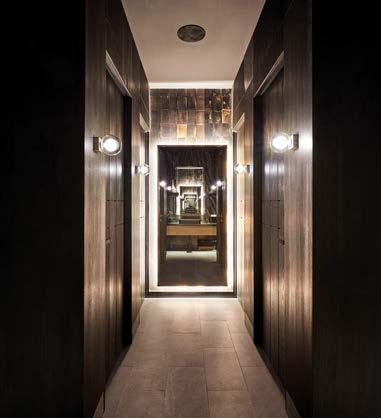
The restaurant’s interiors, with space for 122 guests, is wrapped in traditional Japanese materials such as wood and natural stone to give the space an urban touch. Considering the client’s Japanese heritage, there is a combination of simple lines, textures and materials.
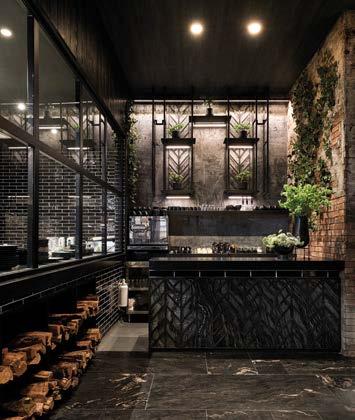

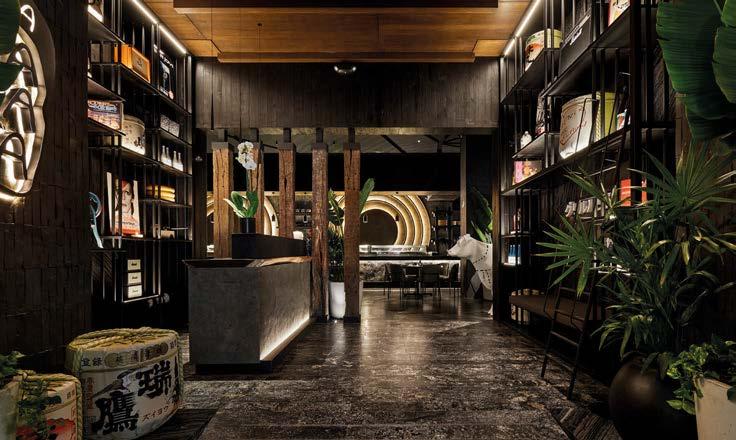
The lighting design also played an incredibly important role in creating a truly peaceful environment. Lighting not only serves a functional purpose of illuminating a space, but it can also enhance the visual appeal of the design, create ambiance and mood, and even affect people’s behaviour and emotion, and
Nunes Arquitectos knew exactly how to achieve this.
Filipao Nunes Arquitectos also integrated trees into the space providing a symbol of femininity. Incorporating trees into a design can bring a natural and organic element to the space, and they can soften the hard edges of a built environment and create a sense of tranquility and calm.
Through the use of a variety of eye-catching and one-of-a-kind elements, Filipao Nunes Arquitectos achieved a balance between form and function, creating a space that is both beautiful and practical. The company was able to enhance the quality of life of those who use the space, by creating a comfortable, welcoming, and inspiring environment.
2022-2023 Lorem ipsum
Filipao
Filipao Nunes Arquitectos Av Bosques del Valle 106 Bosques del Valle 1er Sector 66250 San Pedro Garza GarcÍa
NL, Mexico
93 International Property Awards NOMINEE BEST LEISURE INTERIOR AMERICAS
BEST LEISURE INTERIOR MEXICO
MEXICO
t: 8115853617 e: info@filipaonunes.com w: www.filipaonunes.com
Señora Tanaka Masaryk by Filipao Nunes Arquitectos
Señora Tanaka Masaryk by Filipao Nunes Arquitectos
2022-2023
Archina Design is an architectural and interior design company established in 1992. Their main focus is providing complete designs for various types of buildings and interiors, with a specialisation in hospitality, office, multi-use, commercial, and residential structures. They also offer design services for 3D renderings, models, art cooperation, procurement, and construction management.
The company has completed projects primarily in the Czech and Slovak Republics, as well as other European cities such as Zagreb, Walbrzych, Paris, Sofia, and Moscow. They have two offices located in Prague and Bratislava, with a team of 18 professionals.
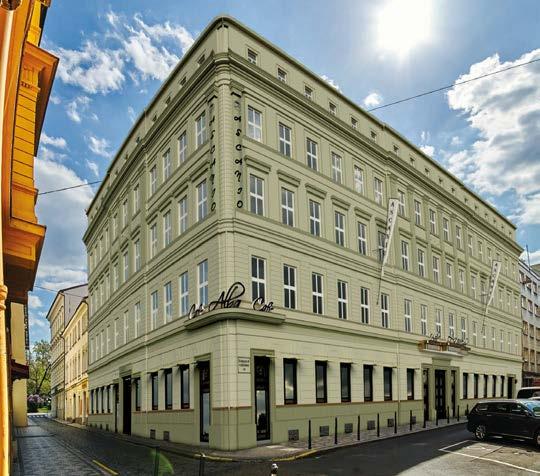
Archina provides design services for new construction, renovations, and combined constructions, including architectural,
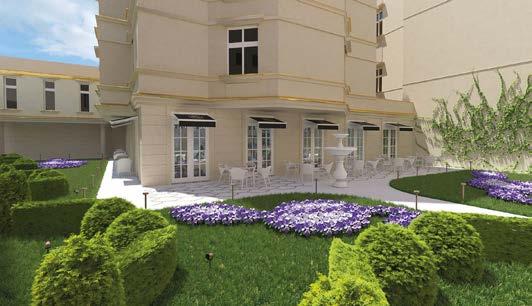
structural, construction, mechanical, electrical, and specialised components. They offer design services for the architectural study, planning and building permit stages, tender, execution, and as-built design. The company also provides architect and technical supervision, procurement, and construction management.
Interior design services are provided for all types of spaces, specifically hotels, offices, commercial centres, multi-use and residential buildings. Archina collaborates with major international hotel companies such as Intercontinental, Marriott, Hilton, and Rezidor.
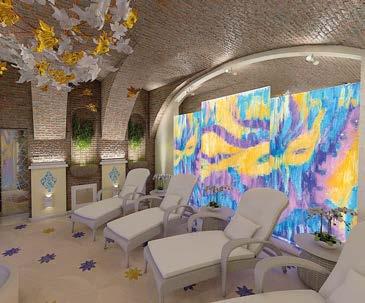
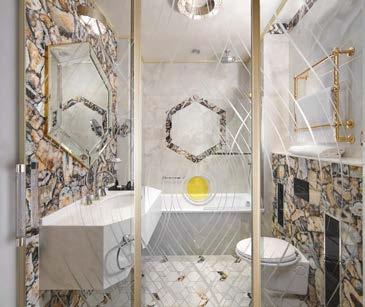
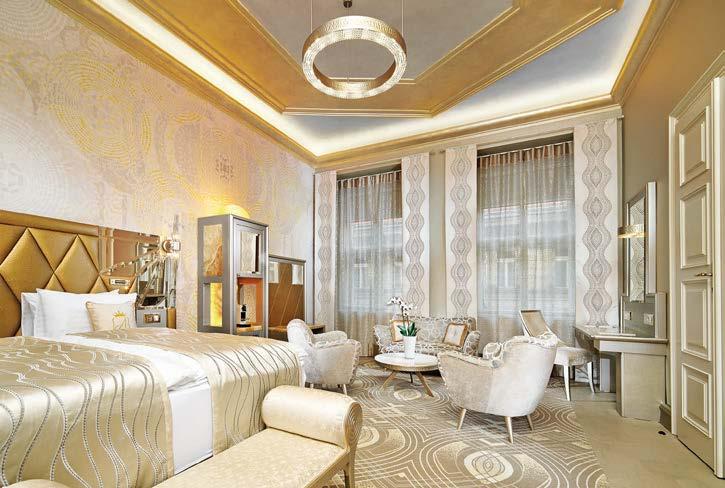
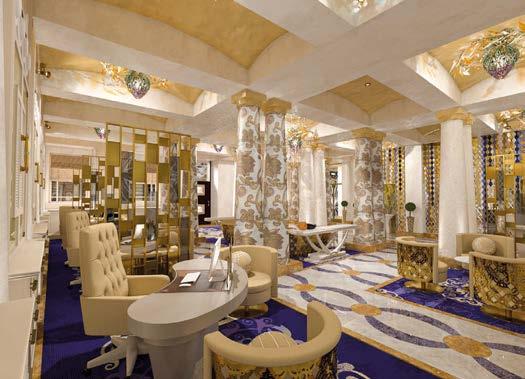
Designing various commercial elements such as case goods, loose furniture, lighting, carpets and rugs, steel and glass objects, sanitary items, and casino games are also
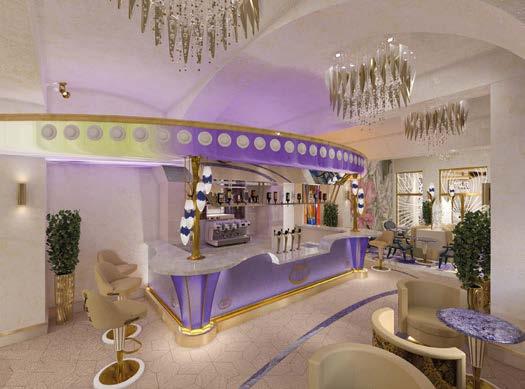
94 NOMINEE BEST HOTEL ARCHITECTURE EUROPE ASCANIO Boutique Hotel Prague by Archina Design s.r.o. BEST HOTEL ARCHITECTURE CZECH REPUBLIC ASCANIO Boutique Hotel Prague by Archina Design s.r.o. International Property Awards CZECH REPUBLIC
part of Archina’s portfolio. They provide 3D renderings and applied graphic design services. Cooperation with artists in various types of art is a significant part of their activities. Completed projects feature art in graphics, oil paintings, statues, glass and steel objects, lighting objects, photography, and tapestries.
Their projects have been featured in various hospitality and design magazines, including HotelSpec, Sleeper, and Building World. They have received awards such as the European Hotel Awards 1999 for the Hotel Radisson SAS Prague, and the Best of Czech Hotel Realty 2007 for the Grand Hotel Zvon České Budějovice. The interior of Café Imperial Prague was also selected as one of the ten most beautiful café restaurants in the world.

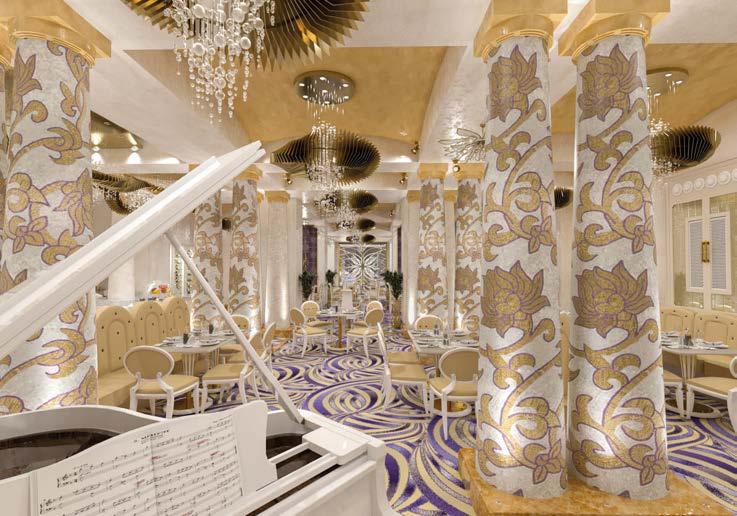


Archina Design undertook the task of rebuilding and expanding two historic

structures to form the Ascanio Boutique Hotel. The Ascanio Boutique Hotel is located in Prague 1, at the intersection of Jeruzalemska and U Pujcovny streets, situated in the heart of the city center.
Their first step was to transform the buildings into a luxurious five-star hotel, followed by designing the guest rooms, public spaces, and back-of-house facilities. Due to the UNESCO World Heritage status of both buildings, Archina had to adhere to the regulations set forth by the city’s heritage department.
Archina’s dedication to creating unique and visually stunning designs is evident in their incorporation of art into their projects. With their highly skilled team and commitment to quality, the company continues to be a top choice for clients seeking exceptional design services.

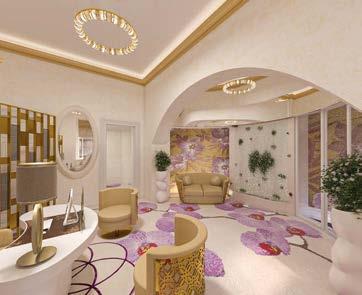
Archina Design s.r.o.
Jungmannova 748/30
Praha 1 11000
Czech Republic
t: 420 602257978
e: archina@archina.cz
w: www.archina.cz
2022-2023
95 International Property Awards NOMINEE BEST HOTEL ARCHITECTURE EUROPE ASCANIO
BEST HOTEL ARCHITECTURE CZECH REPUBLIC ASCANIO Boutique Hotel Prague by Archina Design s.r.o. CZECH REPUBLIC
Boutique Hotel Prague by Archina Design s.r.o.
2022-2023
Reesha Interior Design specialises in interior architecture and design, and was established in Dubai, the heart of the United Arab Emirates, in 2019. Reesha is an Arabic word which translates to ’feather’ or ‘painting brush’. The term reflects beauty, ease, comfort, delicacy of creativity, elegance, and artistic touches. Those features make REESHA Interior Design stand out and ensure their outstanding performance in the industry.
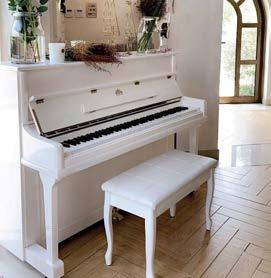
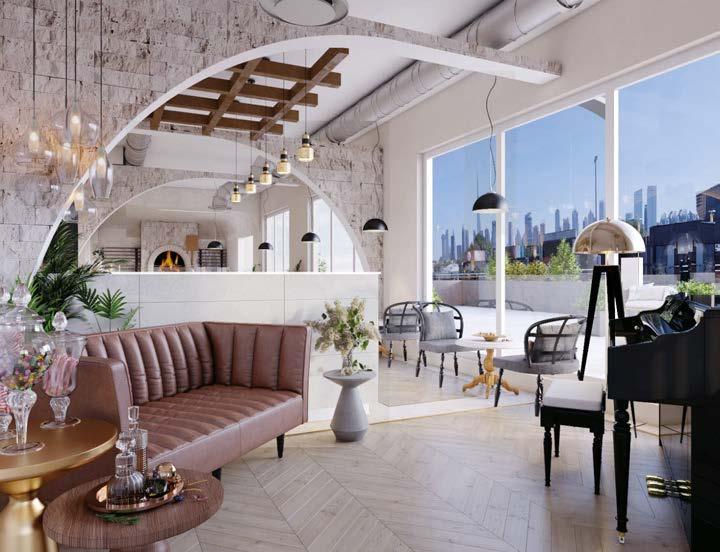
With a team of experts specialised in interior design, including architects, engineers, technicians, and artists, the company creates comprehensively smart spaces and innovative designs authenticated through sensation. These luxurious, sophisticated, and futuristic spaces can all be found in the UAE, GCC, and throughout the Middle East.
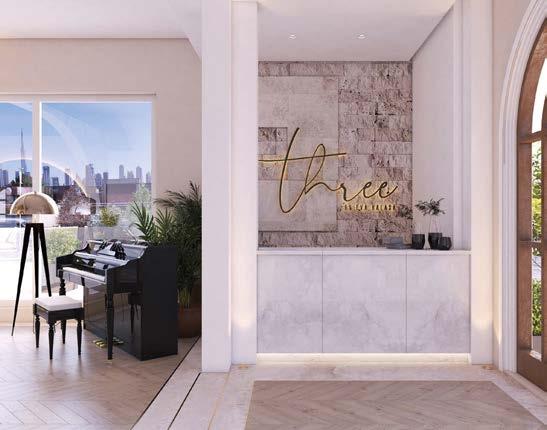
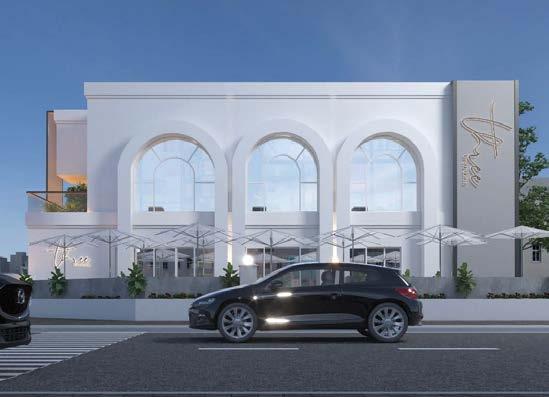
REESHA Interior Design looks at the bigger picture of design representation. Design is not only about aesthetics since the company finds clever solutions in order to achieve the finest results to make every project cosy and truly appealing. REESHA’s team has an outstanding work ethic, inherent intuition, overflowing creativity, and ever-lasting curiosity which makes them stand out from the crowd.
The company’s restaurant project represents three individual family members coming together to create something magical. Located in the heart of Dubai, this location was once a residential villa. The previous owners turned the villa into a restaurant, but had failed to make proper changes to the facade, and had not considered creating clean and airy interiors. This is where REESHA’s team came in.
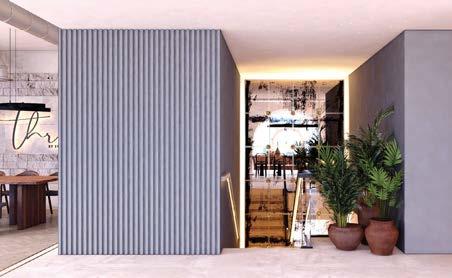
96 International Property Awards
DUBAI
Award Winner LEISURE INTERIOR DUBAI Three by Eva Halasa Restaurant by REESHA Interior Design
From the first meeting with the clients, REESHA Interiors had a clear vision about the design concept, which was to use Jordan & Levant architectural elements, presented in a contemporary way. REESHA decided to have the owners’ personalities represented throughout the space: the rooted sweet mum, the energetic smiley chef, and the musician/ marketing guru. In addition, REESHA Interiors blended the backgrounds, lifestyles as well as the owners’ individuality, and their vision for the restaurant as these were all important concepts behind the design.
The previous linear layout along with the limited number of tables, the dark staircase, and the unpleasant and uninviting transitional space to reach the second floor were all revamped. REESHA Interior Design created additional space to house more
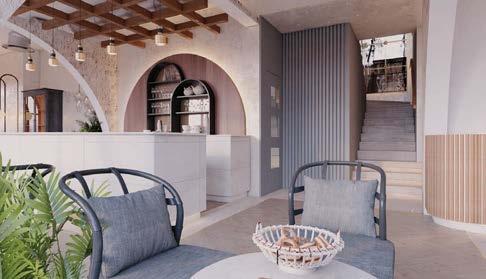
tables for guests, along with a pleasant and welcoming entrance.

Other changes included creating open counters to house a juice bar, bakery and oven, and a dessert preparation counter. Previous partitions were removed to create a freeflowing area, and a ground floor wall was removed to house an inviting staircase with more natural light. The company also extended a sandwich panel to add a proper reception and landing area with a grand piano. Large windows to allow maximum natural light were incorporated throughout and the facade was enhanced by adding attractive signage.
Overall, the blend of the owners’ personalities and levant architecture created an attractive spot for UAE residents and visitors to Dubai. These elements were key to the business’s identity and success story.
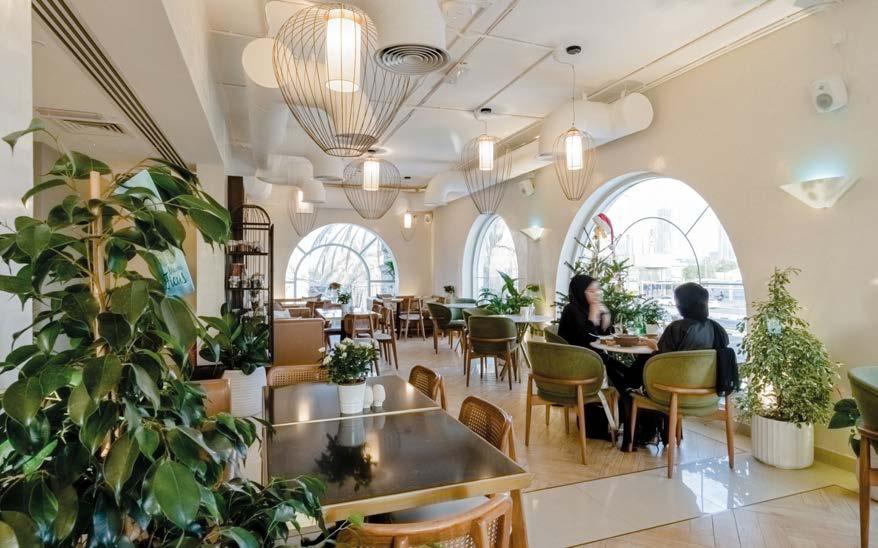
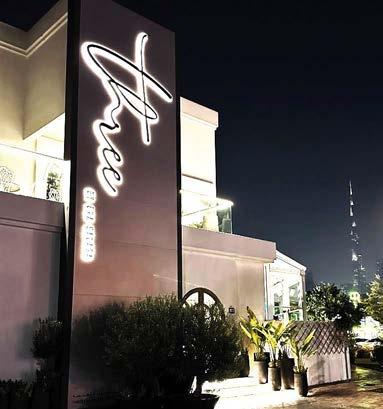
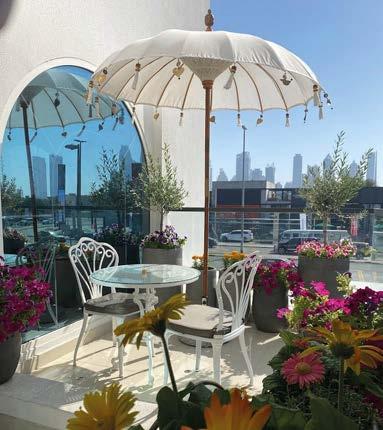
97 International Property Awards
2022-2023
REESHA Interior Design The Prism Tower Business Bay Dubai United Arab Emirates t: +971 4 876 0171 e: info@reeshainteriors.com w: www.reeshainteriors.com DUBAI
Award Winner LEISURE INTERIOR DUBAI Three by Eva Halasa Restaurant by REESHA Interior Design
2022-2023
Antrobus design collective is a luxury, award-winning multi-disciplinary design studio built on the foundation of creating transformative spaces, that are timeless and memorable. Based in Miami, Florida, Designer Alison Antrobus credits her design foundation and ethos to both her Caribbean heritage, her unique academic training at The Rhode Island School of Design, and her innate talent as a visual artist.
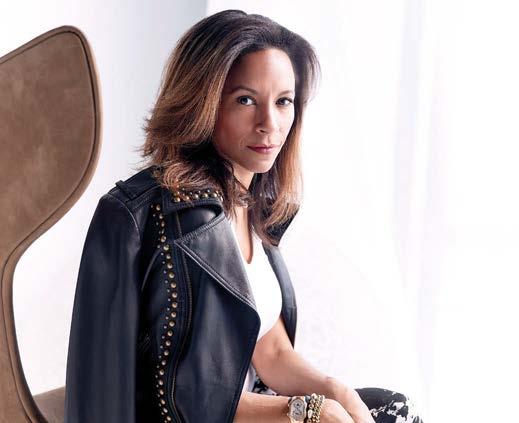
When Christopher Issa first approached Antrobus Design Collective to renovate the old Breezes Hotel, now known as The S Hotel, that lined the famous Doctor’s Cave Beach in Montego Bay, Jamaica, the company didn’t think twice about taking on such a wonderful project.
With the saturation of foreign-owned allinclusive hotels along its coast, both the client and Antrobus Design Collective felt a social responsibility in maintaining the rich local
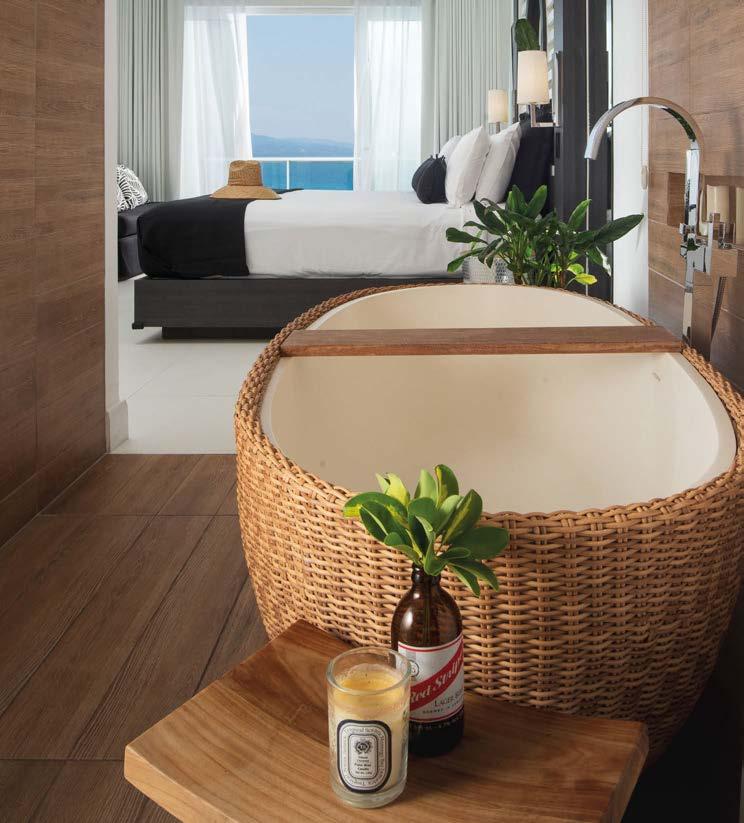
culture throughout the language of design and operations of this venture. To achieve this goal in the design of one hotel bathroom in particular, the company layered elements of materials, art, geography, and architecture, reflective of Jamaica, as a respectful nod to the location of The S Hotel.
Antrobus intentionally used textures, and materials as inspired by the local basket-weaving craft as an inspiration for the bespoke bathtub design in the hotel bathroom. The company commissioned the work of local artist Fiona Godfry to create a mural on the back wall of the grand double shower.
The geography of the view from the hotel room governed the layout of the bathroom. As a result, the floor plan of the bathroom offers a visual connection between the bespoke tub and the grand double shower to the majesty of the view of the ocean and the hills beyond.
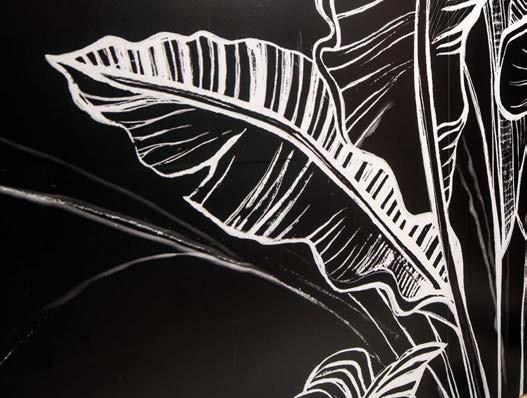
BEST HOTEL BATHROOM INTERIOR JAMAICA Hotel Bathroom Design by The S Hotel, Montego Bay S Hotel, Jamaica 7 Jimmy Cliff Boulevard Montego Bay Jamaica t: 1-876-979-0000 e: info@shotelJamaica.com hello@antrobusdesign.com w: www.antrobus-collective.design ??? JAMAICA 98 International Property Awards
Setting the benchmark for lifestyle, retail and entertainment in Central Asia, Tashkent City Mall is due to become a world-class destination which enhances the quality of life for those living in and visiting the city of Tashkent.
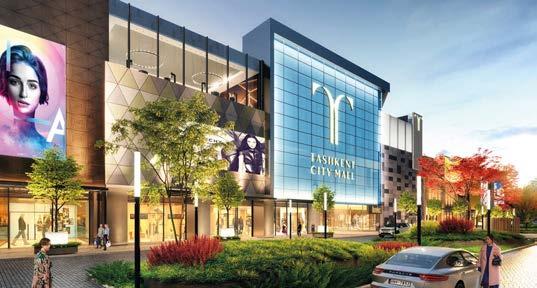
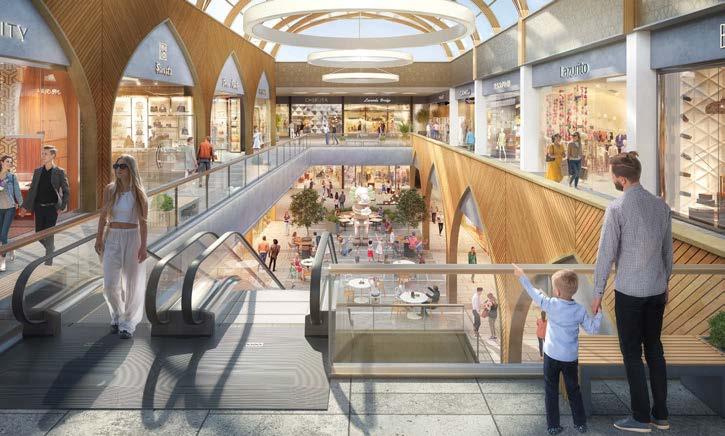
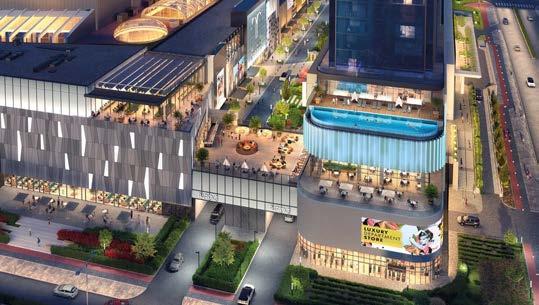
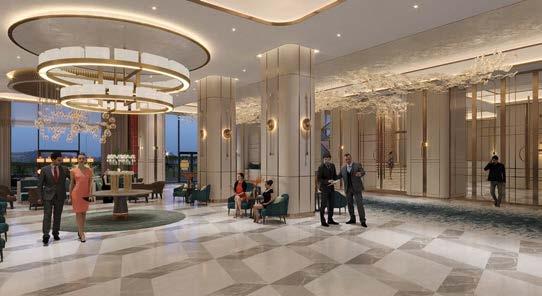
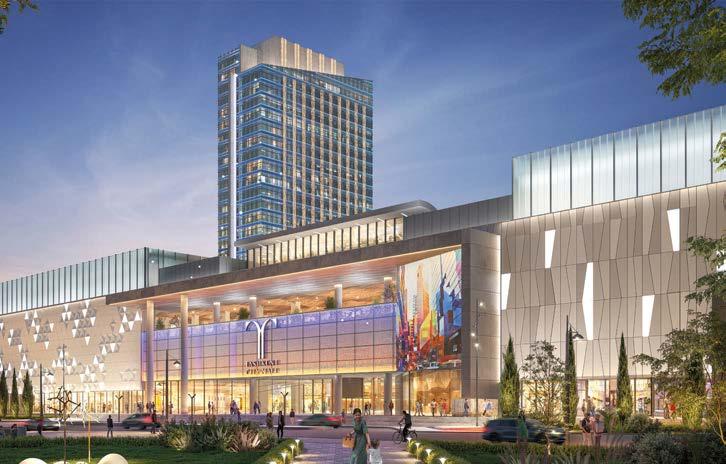
The Tashkent City Mall, with its hotel, residential and office tower blocks in close proximity, sits at the heart of the capital, Tashkent, one of the region’s most populous cities. It is a remarkable $1.5 billion urban regeneration project which combines residential and commercial properties. The five-star hotel hosts 201 rooms, and 40 serviced apartments across 30 floors, whilst the residential tower has 184 apartments across 29 floors. A thriving business centre has 26,500m2 of leasable area across 30 floors.
The Mall’s vast leisure facilities includes an eight-screen cinema with immersive IMAX
experience, a gym, a 1,500m2 rooftop lounge bar and top-tier night-life venue. There is a dedicated 4,800m2 entertainment zone that offers state-of-the-art virtual reality attractions alongside the latest indoor adventure activities. Tashkent City Mall hosts the very best selection of delicious dining concepts to provide a gateway to culinary experiences. It has over 35 food and beverage concepts with opportunities for grab-and-go, right through to fine dining.
In the 6,500m2 high-end retail space, store facilities include more than 20 luxury retailers that are new to Tashkent. There are also four shopping levels, which include casual fashion outlets, electronics, kids, sports, fashion, perfume, grocery and supermarket units. Today’s consumers expect more from their shopping experience and the developers aimed to provide a diverse tenant mix that ensures both memorable days and nights out.
t: +998 (95) 022 77 77 e: contact@tcmall.uz
2022-2023
Hyper Partners “Tashkent City” Lot 3, Olmazor Street, Tashkent, Uzbekistan
99 International Property Awards NOMINEE BEST MIXED USE DEVELOPMENT ASIA PACIFIC Tashkent City Mall by Hyper Partners BEST MIXED USE DEVELOPMENT UZBEKISTAN Tashkent City Mall by Hyper Partners
Tashkent City Mall
UZBEKISTAN
Tashkent City Hotel
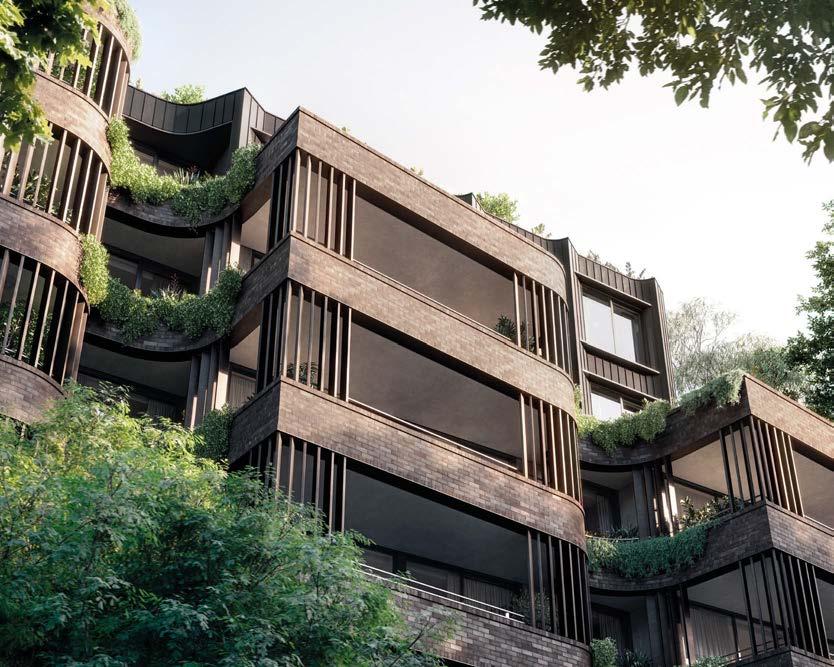
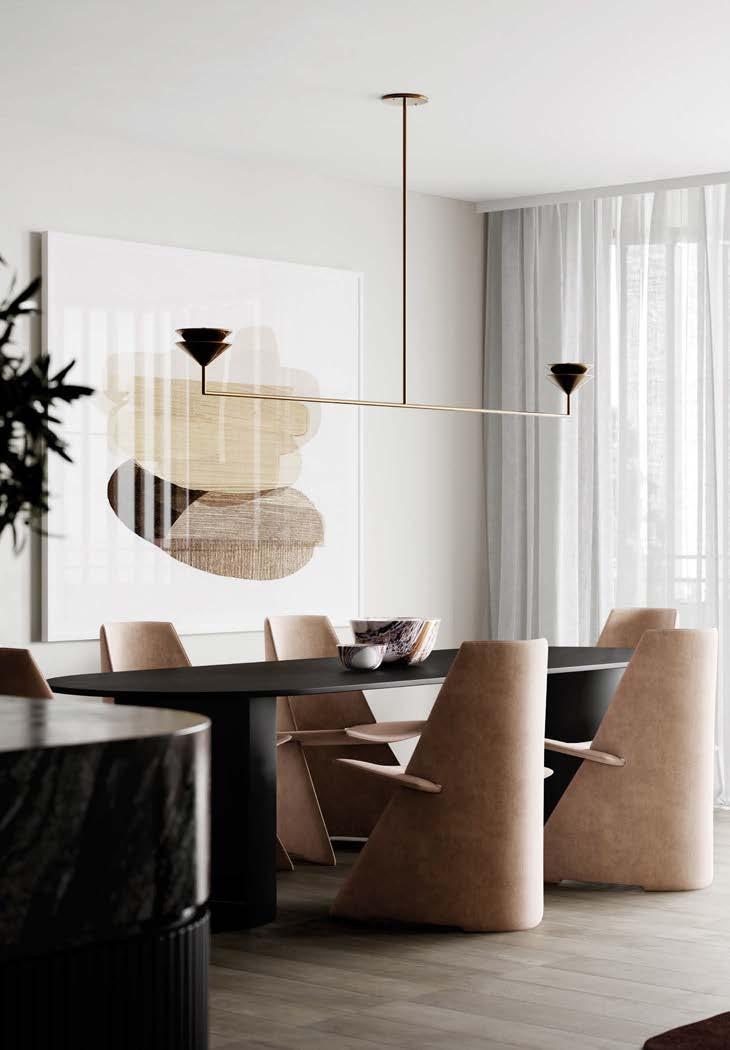
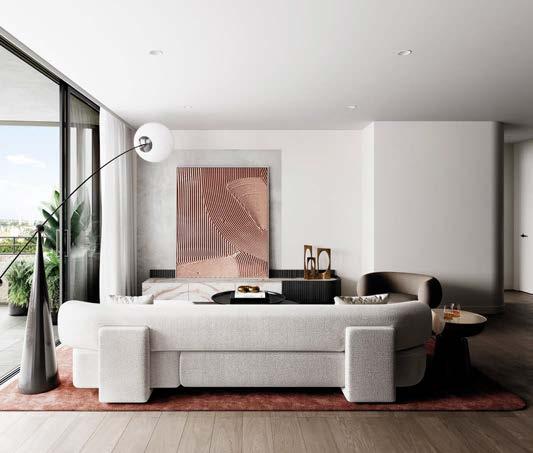
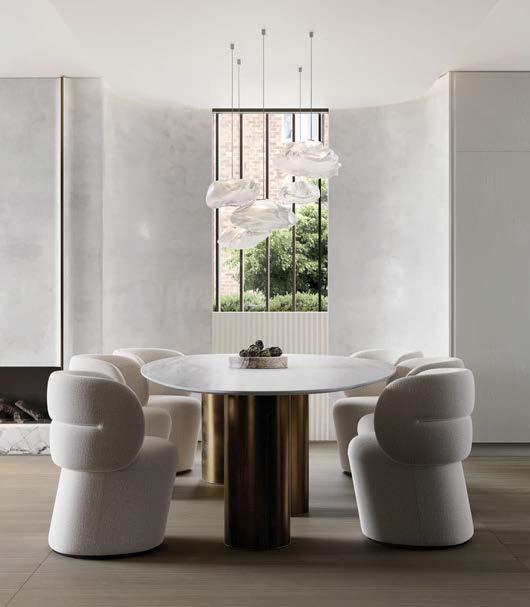
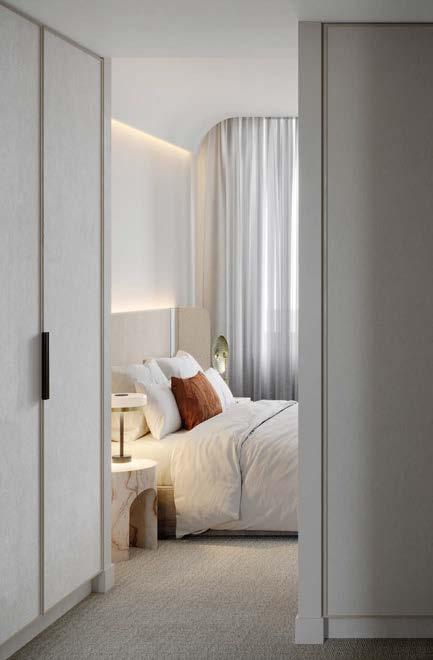
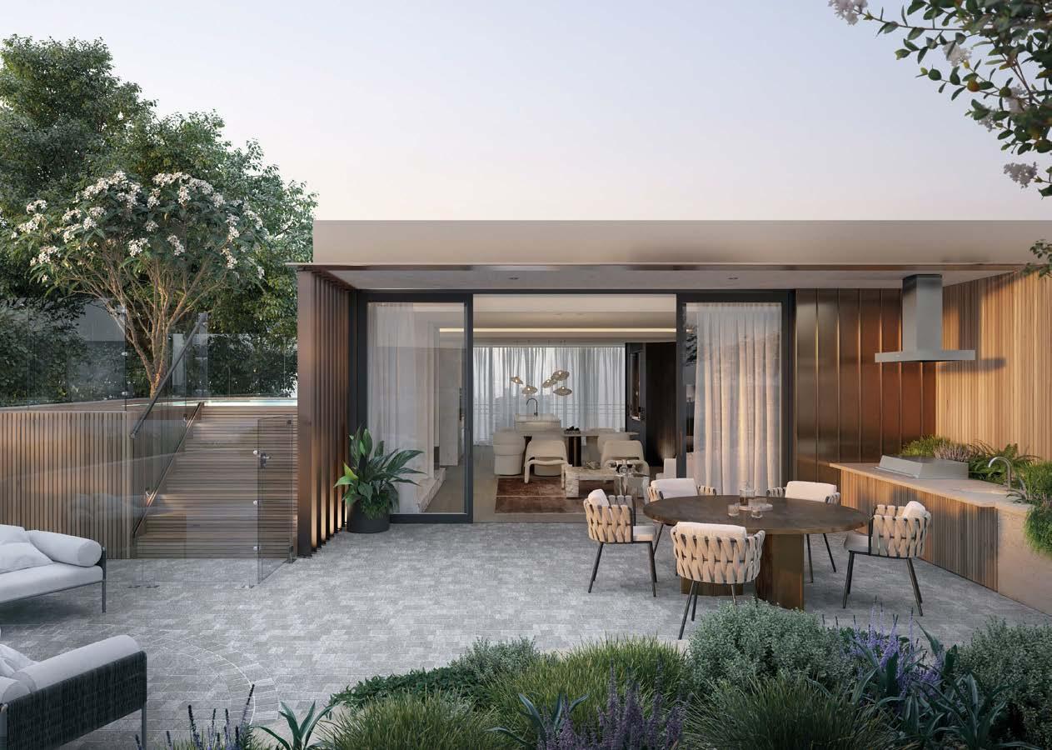
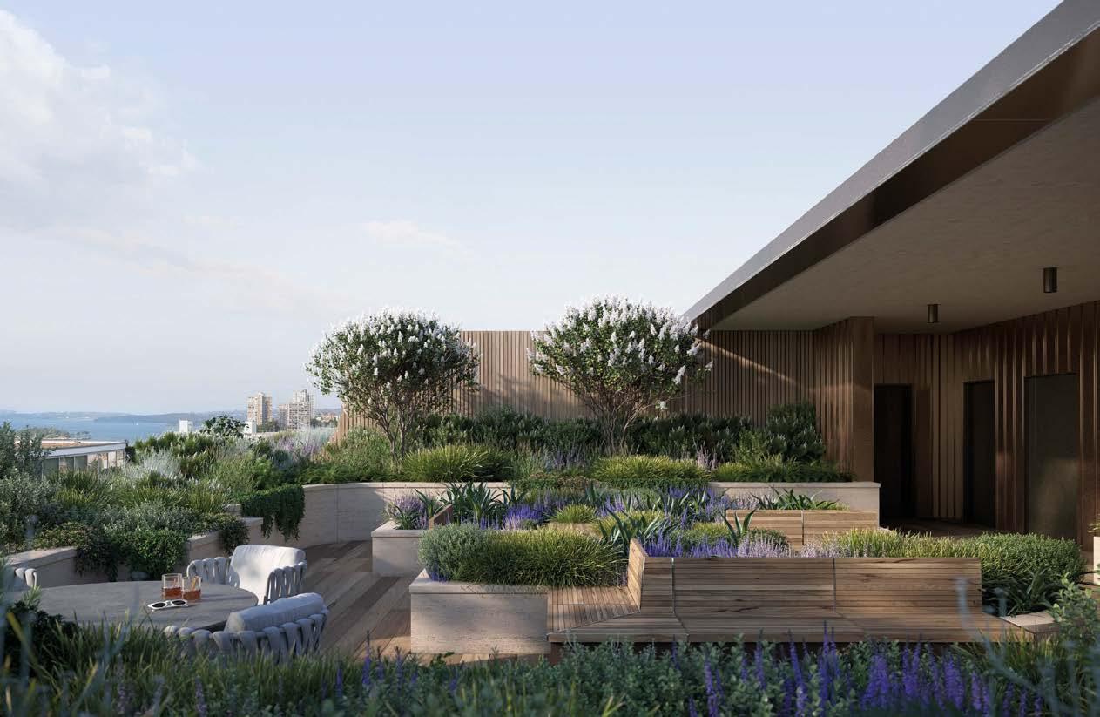 BEST INTERNATIONAL APARTMENT / CONDOMINIUM Munro House by Top Spring Australia & Ceerose
BEST INTERNATIONAL APARTMENT / CONDOMINIUM Munro House by Top Spring Australia & Ceerose
2022-2023
Colliers is a leading diversified professional services and investment management company. With operations in 63 countries, the company’s more than 18,000 enterprising colleagues work collaboratively to provide expert advice to real estate owners, tenants and investors.
For more than 30 years, and with annualised revenues of $4.6billion and $92 billion of assets under management, the company has maximised the potential of properties and accelerated the success of their clients and employees.
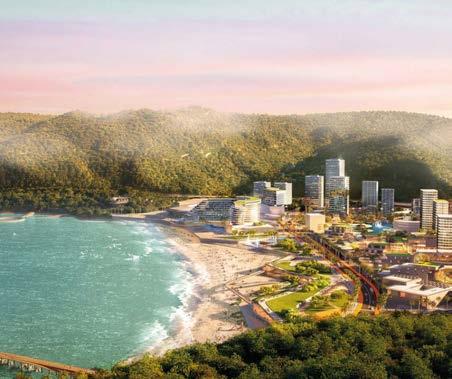
Colliers China
16F Hong Kong New World Tower, 300 Huai Hai Zhong Road
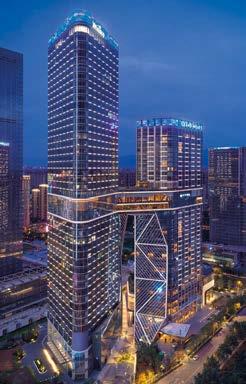
Shanghai 200021, China
t: +86 21 6141 3688
e: cn.community@colliers.com
w: www.colliers.com/en-cn
As it pertains to its China branch, Colliers manages all kinds of landmarks in the country: from Grade-A office buildings and large-scale mixed-use developments to shopping malls and commercial mixed-use spaces, just to name but a few.
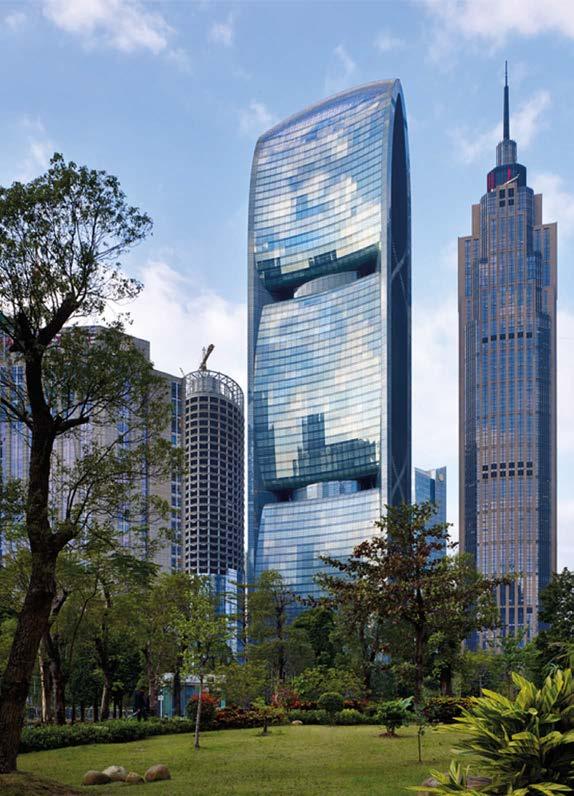
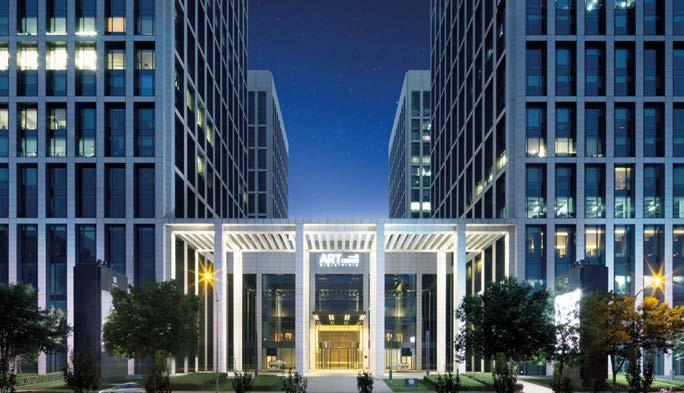
The company’s advice to property owners, tenants and investors is leading the industry into the future. Colliers invests in relationships to create enduring value. What sets the company apart is not what they do, but how they do it. Their employees are passionate, take personal responsibility and always do what is in the best interests of their clients, colleagues and communities.
Colliers also attracts and develops industry leaders of integrity, empowering them to think and act differently to drive exceptional results. What’s more, the company’s global reach maximises the potential of their clients’ properties, wherever they do business. Colliers is also committed to environmental protection, social responsibility and the corporate governance practices in society.
102 International Property Awards
NOMINEE BEST PROPERTY AGENCY / CONSULTANCY MARKETING ASIA PACIFIC Colliers’ Pioneering Property Consultancy Marketing by Colliers China BEST PROPERTY AGENCY / CONSULTANCY MARKETING SHANGHAI MUNICIPALITY, CHINA Colliers’ Pioneering Property Consultancy Marketing by Colliers China NOMINEE BEST PROPERTY AGENCY / CONSULTANCY MARKETING ASIA PACIFIC Colliers’ Pioneering Property Consultancy Marketing by Colliers China BEST PROPERTY AGENCY / CONSULTANCY MARKETING CHINA Colliers’ Pioneering Property Consultancy Marketing by Colliers China Award Winner REAL ESTATE PROPERTY AGENCY / CONSULTANCY SHANGHAI MUNICIPALITY, CHINA Colliers China Award Winner REAL ESTATE AGENCY 5-20 OFFICES CHINA Colliers China
Pearl River Tower
Maike Centre
CHINA
Xiaomeisha Urban Coast Damei Centre
An eclectic design firm in Riyadh, Saudi Arabia, A Interiors specialises in interiors, fabrication, curated furniture collections and art.
The company’s design of a private residence (the ABA project) combines modern sleek lines with traditional Islamic influences to create a sense that is both calming and comfortable.
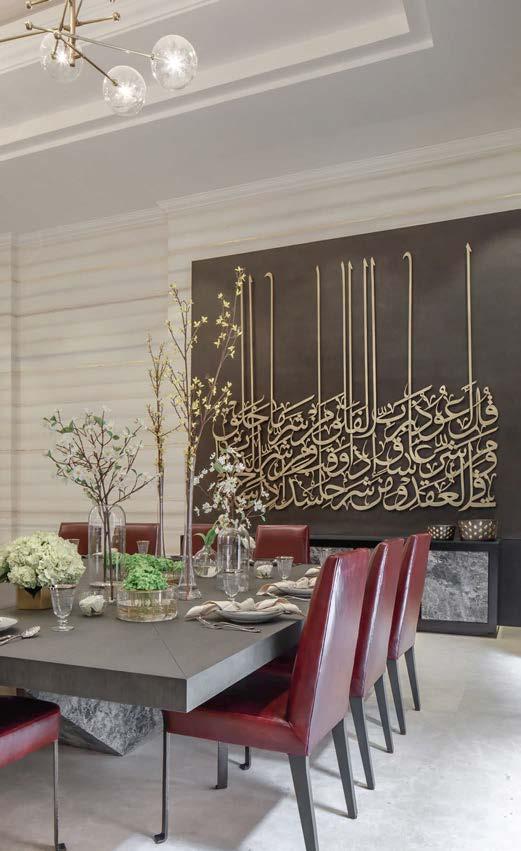
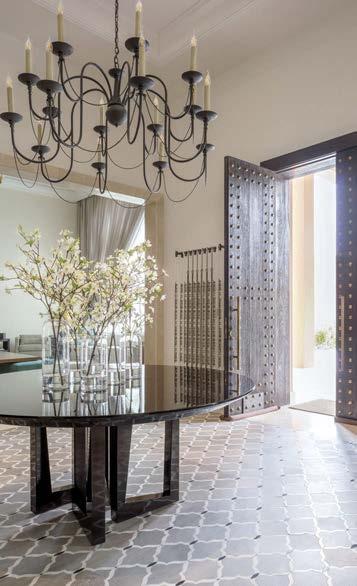
The palace interior design project applies a minimalist design and an aesthetic inspired by the oriental movement. This is enhanced through the strategic appliance of geometric shapes. The project requirements entailed high ceilings and big windows in all areas to enhance natural light as much as possible, three bedrooms on the first floor, daily living on the first floor, a guest room on the ground floor, a formal dining area that could accommodate up to 30 people, a second dining room on the
ground floor for daily use, a daily living area on the ground floor, a large formal reception area on the ground floor and light colours used across all areas.
The breathtaking handcrafted ceilings were designed in Beirut by expert wood craftspeople Nest. This incredible feature gives a sense of muted elegance that elevates the height of each room.
Maintaining clean, neutral colours, the rooms cohesively blend into one another, allowing for unity in design, but also enabling the unique hand-curated vintage collectibles to stand apart and shine. Purposeful splashes of colour and accessories artfully selected by Rabat Manzil draw the eye around each room. Sculptural tiles designed by Tiles of Ezra and delicately placed within the swimming pool harmonise and complete the overall look.
2022-2023
A Interiors
3630 Mohammad Al Sabti
Al Rahmaniyah District 6906 Riyadh 12341
Saudi Arabia
t: +966 531083003
e: info@ainteriors.com
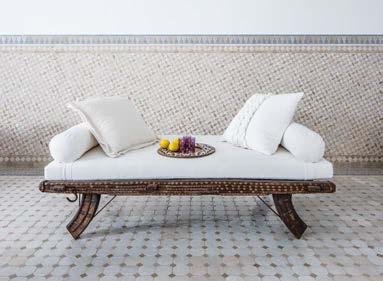
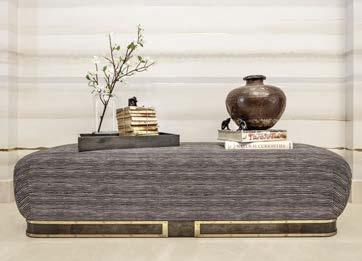
Instagram: a_interiors
w: www.ainteriors.com
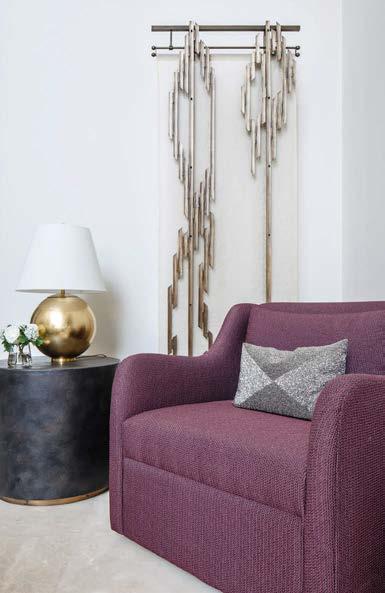
International Property Awards BEST RESIDENTIAL INTERIOR PRIVATE RESIDENCE SAUDI ARABIA ABA Project by A
Interiors
ABA Project
103 SAUDI ARABIA
Nestled within the capital of the United Arab Emirates, between Yas Island and Saadiyat Island, lies Jubail Island.
Just a short drive from downtown Abu Dhabi and with more than 30 kilometres of waterfronts sprawled across 5,000 hectares, Jubail Island is poised to become Abu Dhabi’s leading idyllic sanctuary, with a stunning collection of villages designed to attract wellness and nature enthusiasts.
With a sense of being a world apart, Jubail Island itself has six distinct villages seamlessly situated across the natural environment. It seeks to be known as a low impact, low density settlement which has a unique approach to community living.
The tranquil landscape of winding water channels and lush mangrove forests are what makes Jubail Island a popular destination and its qualities can act as an antidote to the fast-paced urban life of Abu Dhabi.
Marsa Al Jubail, situated in Marfaa Al Jubail, is a luxury neighborhood with a 65-berth marina built along a stretch of shoreline. It is complete with large open spaces, walkways, and water features.
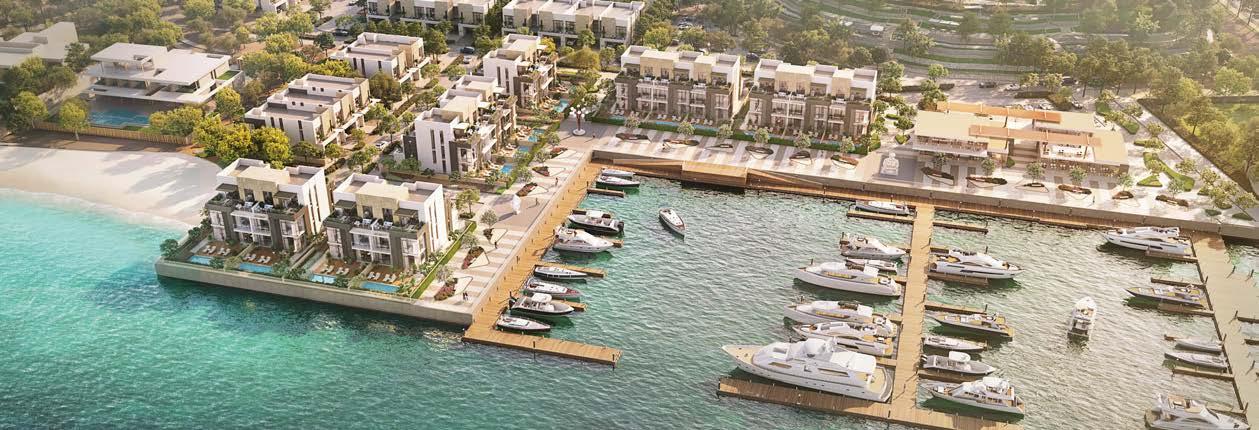
This exclusive and secluded area will offer high-end waterfront Al Marsa villa’s and unrivalled amenities, anchored by a luxury yacht club and Marina Promenade containing boutique restaurants and alfresco cafes, as well as a mosque spanning 670m2. The eye-catching landscaped promenade along the water’s edge is also beautifully designed to accommodate a variety of events and programs.
All of this offers a haven for Jubail’s boating enthusiasts as well as Jubail guests seeking an alternative off-the-beatentrack retreat. The development includes 36 elegantly designed Marina villas among some of the UAE’s most beautiful landscapes surrounded by mangroves and wildlife.
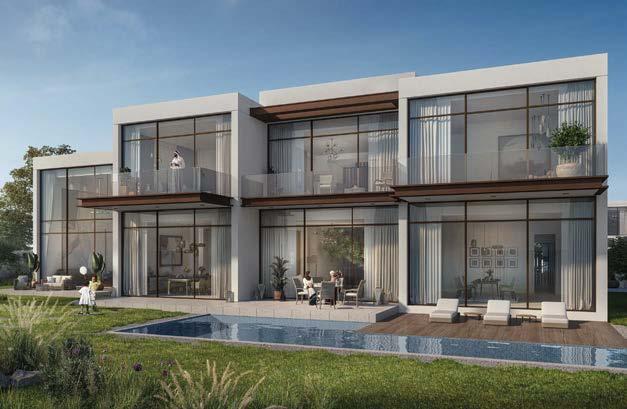

Award Winner RESIDENTIAL DEVELOPMENT 20+ UNITS ABU DHABI Jubail Island
Development Award Winner MIXED USE DEVELOPMENT ABU DHABI
2022-2023 Jubail Island Sales Office Abu Dhabi t: +971 (0)2 4480011 e: info@jubailisland.ae w:www.jubailisland.ae 104 International Property Awards
by Lead
Jubail Island - Marina District by Lead Development
Marsa Al Jubail
ABU DHABI
Elite Villa
Lie Zhang is the Director of the Institute of Interactive Media, Academy of Arts & Design at Tsinghua University. He has long been engaged in museum exhibition design and new media art creation, emphasising the integration of media and space to create unique and outstanding projects.
The Confucius Museum has an exhibition area of 15,000m2. It is a major cultural project with benchmark significance for contemporary China. As the core figure of the Axial Age, Confucius and his thoughts have had profound impact on Chinese civilisation. The exhibition design of the Confucius Museum strives to fully display the essence of his thoughts. The project consists of one core axis, two major experience areas, and six thematic spaces for basic display. The six outstanding themed areas include the Era of Confucius, the Life of Confucius, the Sagely Wisdom of Confucius, Confucius and
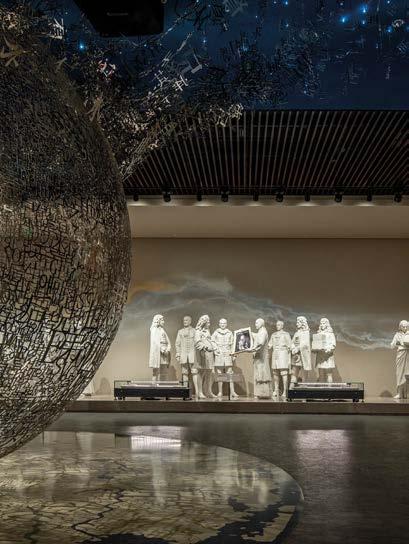
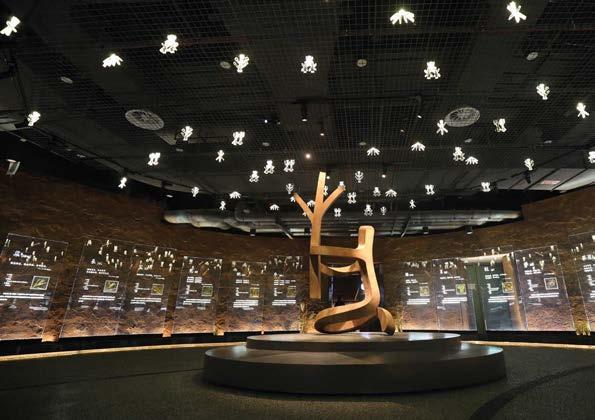
Chinese Civilisation, Confucius and Global Civilisation, and the collection of the Kong Family Mansion.
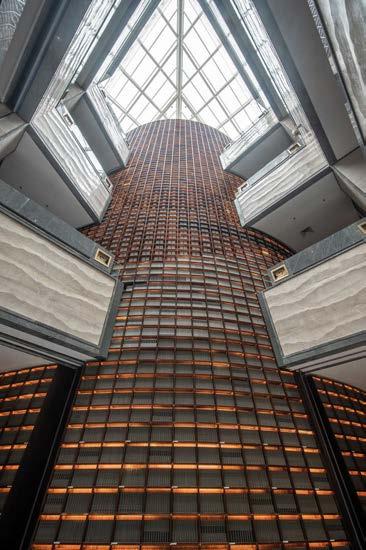
The 2019 International Horticultural Exhibition in Beijing, China is the highestlevel international horticultural exposition approved by the International Association of Horticultural Producers. Set under the theme ‘Live Green, Live Better,’ Expo 2019 Beijing is dedicated to the common desire for a truly beautiful green lifestyle. The design of the entire China Pavilion takes “Life and growth in nature” as the concept, “Splendid China” as the imagery, horticultural plants as the carrier, and ecological humanities as the core, combining static display with dynamic interpretation. Features include physical flower art with virtual artistic conception, along with contemporary technology and traditional art.
Lie Zhang, Tsinghua University

B435 Academy of Arts&Design, Tsinghua University, Haidian District, Beijing, China 100084
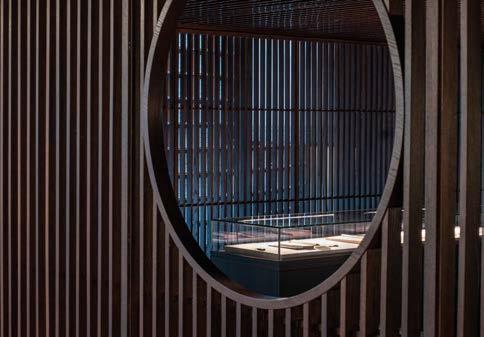
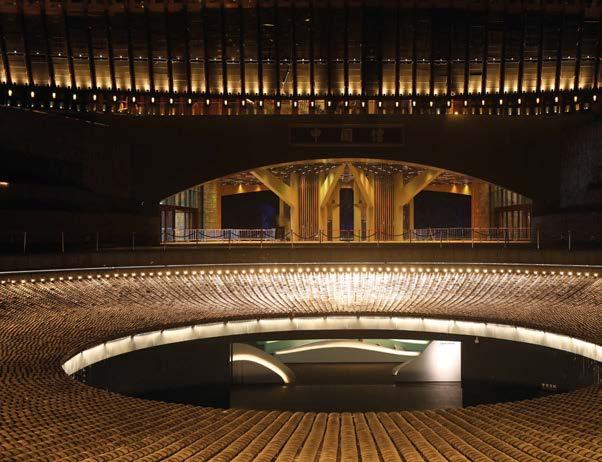
t: +86 1860 115 9899
e: zhlie@tsinghua.edu.cn
w: www.gwcbj.com
105 International Property Awards
2022-2023
PUBLIC SERVICE INTERIOR SHANDONG
LEISURE INTERIOR BEIJING
PROVINCE,
CHINA Confucius Museum by Lie Zhang, Tsinghua University Award Winner
MUNICIPALITY, CHINA China Museum Horti Expo 2019 by Lie Zhang, Tsinghua University
China Museum Horti Expo 2019
Confucius Museum
CHINA
Lie Zhang
The design and construction process of the Winland Center shows how the developer, when creating a modern mixed-use project, explored all possible avenues so as to achieve harmony between the project and the history, religion, culture, and the surrounding environment of its urban location.
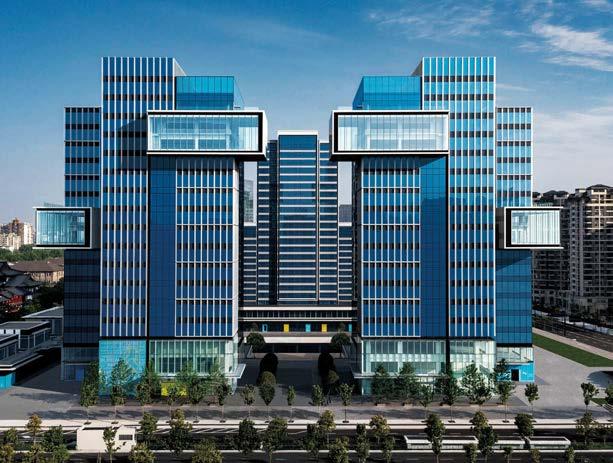
The project is located next to the embankments of the Grand Canal (inscribed as a UNESCO World Heritage site in 2014) in Hangzhou, China. The plot is just 24 metres across the road from Xiangjisi Temple, which is a major part of the Grand Canal Historical and Cultural Block.

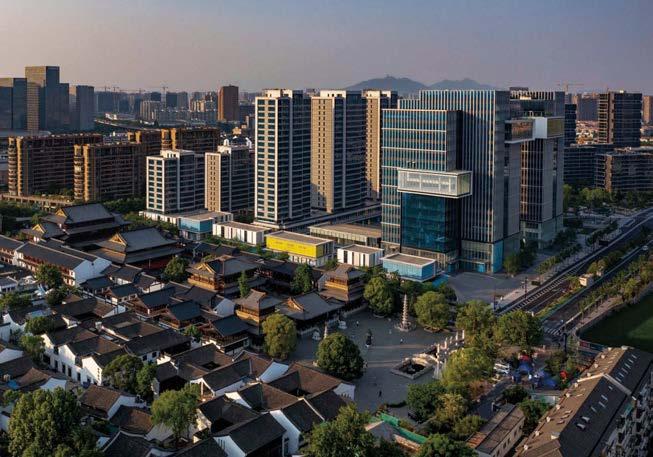
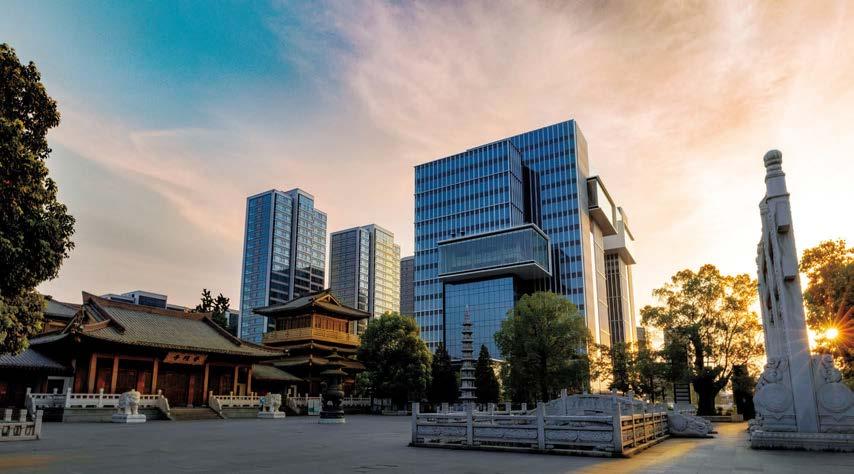
The highest point of the Xiangjisi Temple is 14.69 metres, while the height limit on the plot is 80 metres. Had it been built to the maximum limit, the project would have exerted irreversible
visual pressure on the temple. Therefore, out of respect for the local history, culture, and natural environment, Winland decided to leave a 30-metre recess between the highest building and the boundary of the plot, where a few villalike nine-metre architectures (“Gallery Street”) were arranged. Thus, a beautiful contrast and balance has been achieved between traditional and modern architectural styles, preserving a clear skyline for the temple.
The beautiful nine-metre villa-like buildings provide a gradual transition from a massive group of modern architectures to the relatively lower temple, and the Grand Canal a bit further to the west. The Gallery Street is designed to bring contemporary art, culture, and lifestyle into the block, facilitating the interaction between tradition and modernity.
MIXED USE
Award Winner Hangzhou Winland Real Estate Co., Ltd 350 Xiangjisi Road, Hangzhou, China t: +86 571 56578555 / 56578777 e: Info.hz@winlandcorp.com w: www.winlandcenter.com 106 International Property Awards
OFFICE DEVELOPMENT CHINA
ZHEJIANG PROVINCE, CHINA Winland Center by Hangzhou Winland Real Estate Co., Ltd Award Winner
DEVELOPMENT
ZHEJIANG PROVINCE, CHINA Winland Center by Hangzhou Winland Real Estate Co., Ltd
2022-2023
Majid Al Futtaim’s brand is a legacy that represents the founders’ heritage, culture and vision for a future where families, friends and communities connect, create and experience great moments.
Conveniently located in the heart of new Dubai at the intersection of Hessa Street and Sheikh Zayed Bi Hamdan Al Nahyan Street, Tilal Al Ghaf benefits from excellent connectivity to other areas across Dubai and the United Arab Emirates.
The new Tilal Al Ghaf masterplan reinforces Majid Al Futtaim’s commitment to sustainable design and living. The masterplan features 3,500 homes and a GFA of 1 million m2, with the total area dedicated to community parks increasing to 365,000m2 and an extra 75,000m2 of green landscaped areas across the destination as a whole.
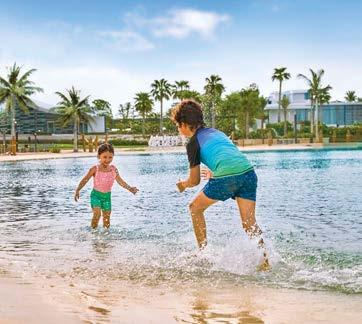
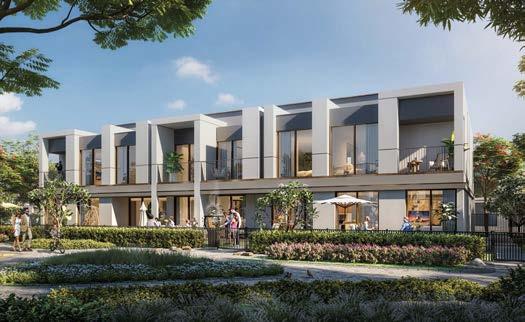
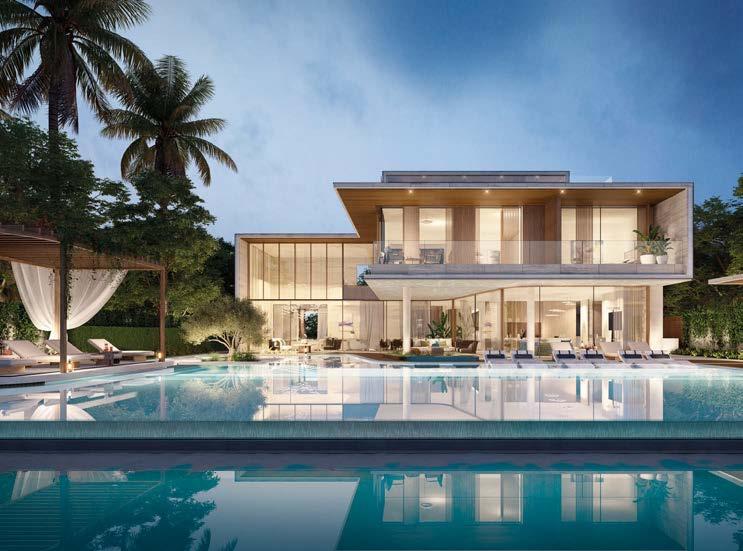
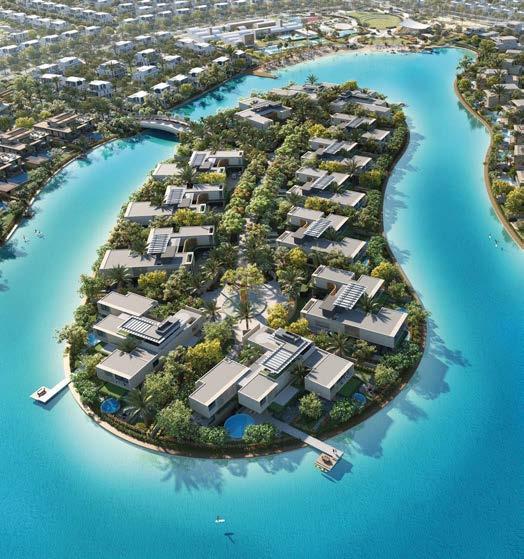
Within each of the destination’s distinct neighbourhoods, residents can expect quality
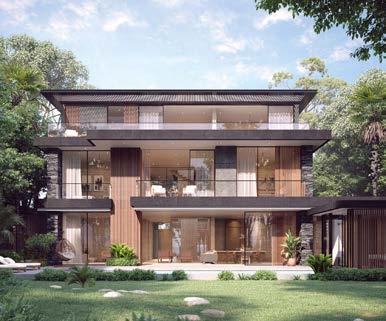
amenities close to hand. Every cluster of 250-300 homes is catered for with community pools for adults and children, well-equipped playgrounds, a gym, and outdoor fitness facilities which are within a 5-10-minute walk. Two retails hubs located in Tilal Al Ghaf ensure that everything needed for daily life is within easy reach, with quality educational provision supplied by a leading international school situated on the community’s borders.
With an organic-luxe architectural aesthetic inspired by the beauty of the natural world, Elysian at Tilal Al Ghaf features exclusive homes designed to blend seamlessly with the local environment. With simple, fluid lines and organic materials that foster an effortless flow between interior and exterior spaces, contemporary facades clad in natural stone and striking wood detailing emit an air of understated luxury, while floor-to-ceiling windows allow for spectacular views.
2022-2023 107 International Property Awards NOMINEE BEST SUSTAINABLE RESIDENTIAL DEVELOPMENT ARABIA
BEST SUSTAINABLE RESIDENTIAL DEVELOPMENT DUBAI Tilal Al
Majid Al Futtaim Tilal Al Ghaf Phase A LLC Deira - Port Saeed P.O. Box 60811 Dubai United Arab Emirates t: +971 800 4423 e: tilalalghafcustomers@maf.ae w: www.tilalalghaf.com
Tilal Al Ghaf by Majid Al Futtaim
Ghaf by Majid Al Futtaim
Alaya Beach
Aura Gardens
Elysian Mansions
Lagoon Beach
DUBAI
Shun Tak Holdings Ltd
111 Somerset Road
#03-38 Singapore 238164
t: +65 6555 1010
e: enquiry@shuntakgroup.com
w: www.shuntakgroup.com
Shun Tak Holdings Limited is a leading listed conglomerate with core businesses in property, transportation, hospitality and investment sectors. Established in 1972, the company (HKSE 242) has been listed on the Hong Kong Stock Exchange since 1973.
The company’s Park Nova project is a freehold residential development consisting of 54 bespoke units over 21 storeys with a basement car park along Tomlinson Road, Singapore. Situated in the most soughtafter and prominent address in Singapore, the neighbourhood evokes prestige, privacy and convenience. Park Nova is within close proximity to upcoming Orchard Boulevard
MRT Station, luxury retail malls, the finest restaurants, renowned hotels, and other landmarks in town. It creates a unique enclave of nature within the bustling lifestyle of Orchard Boulevard that perfectly captures the
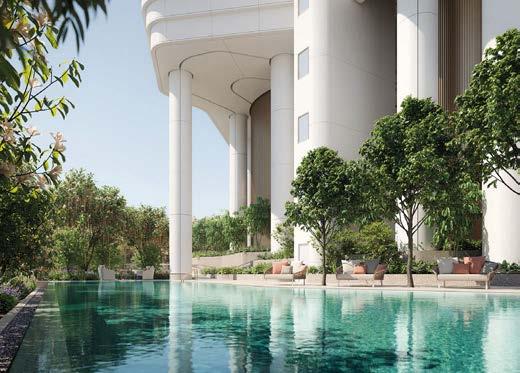
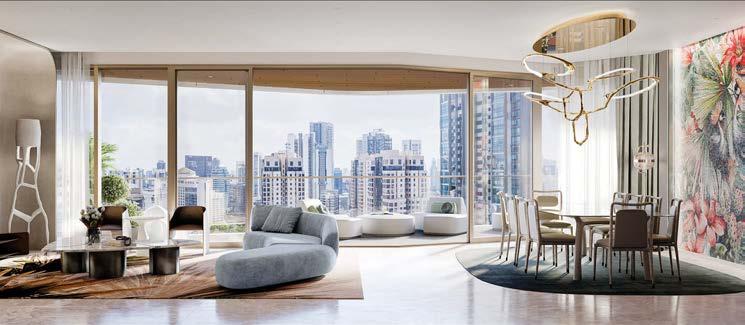
essence of Singapore’s cosmopolitan allure. The development comprises two levels of facilities including the outdoor lounge and deck, garden seating, water play area, outdoor bar lounge, pool deck, hot spa, garden bridge, leisure and lap pools, jacuzzi and a garden pavilion. Nestled within a lush garden of flowers and plants, this residential complex is a vertical green park that exemplifies the company’s commitment to a sustainable living environment. Its unique biophilic design brings numerous environmental benefits by connecting with nature to promote its residents’ health and wellbeing, including a maximised sense of space, abundant natural day light, communal planters at every level and club facilities that inspire an active lifestyle. With its evolving landscape and city skyline, Orchard Boulevard has birthed a new spirit of creativity and international cultural flavours.

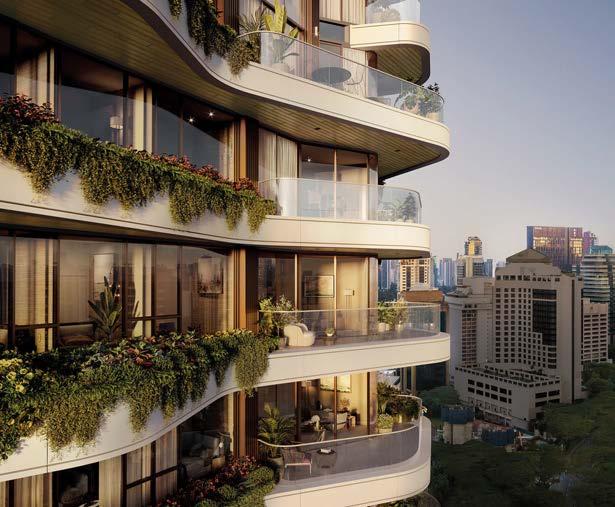
BEST APARTMENT / CONDOMINIUM SINGAPORE Park Nova by Shun Tak Holdings
2022-2023
108
Aerial view of Park Nova
Balcony and planters
25m Lap Pool 4-bedroom living and dining
International Property Awards SINGAPORE
All images are Artist’s Impressions
On the eastern coast of the Kingdom of Saudi Arabia and on the shore of the Gulf, Saudi Tharwa began its path to become one of the pioneers in real estate development and investment in the Kingdom of Saudi Arabia. Since its establishment in 2007, the company has been moving forward confidently, driven by a passion supported by experience gained, and partners who believed in the company’s vision and values.
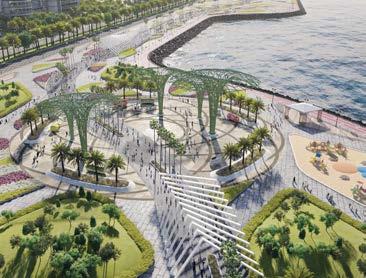
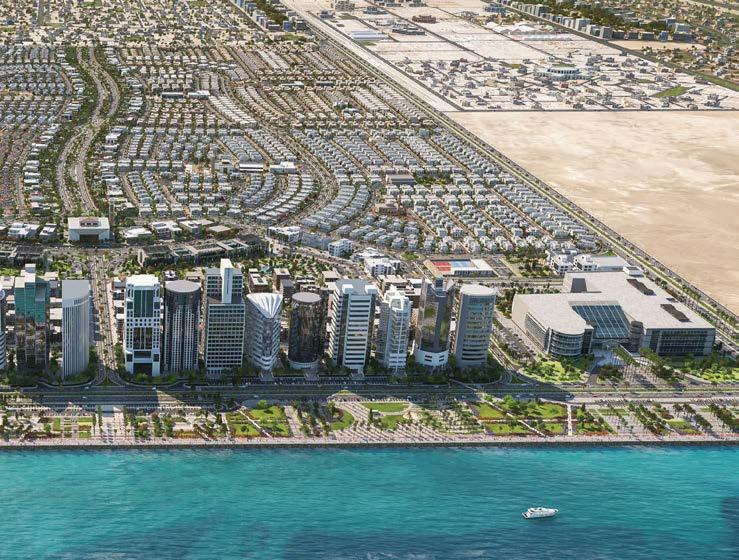
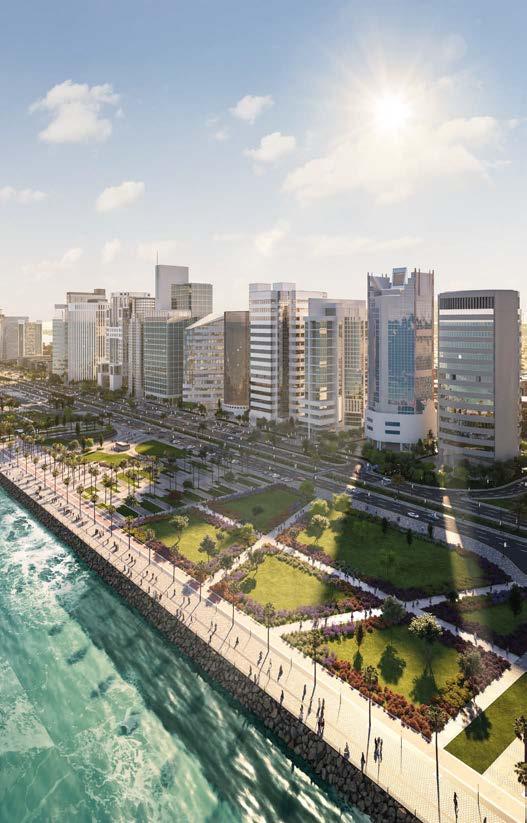
Saudi Tharwa’s pursuits are to give added value to the community through highquality products provided by a professional teamwork. Customer satisfaction and customer requirements are the company’s top priorities as they strive to create lifelong partnerships. One of the key elements that distinguishes Saudi Tharwa from the rest is its transparency and integrity with its clients, as the company is managed by a professional team able to establish and implement an integrated plan with
precision and skill. The team has consistently managed to form a distinguished customer base with local and international banks, industrial companies and investment companies, as well as well-established businessmen.
The company has a long track record of experience in the field of real estate, and their portfolio encompasses a wide range of diversified high-quality services, starting from management, supervision and marketing to providing advisory services for all their clients. Leveraging their rich real estate development experiences as well as their wide knowledge of their clients’ behaviour, Saudi Tharwa guarantees that client assets are located, designed and structured for the ideal target markets in order to maximise the returns of each project.
The company’s commitment to integrity and high-quality work contributes to the advancement of society whilst achieving the highest profitability for their shareholders.
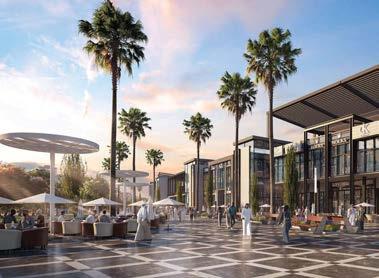
2022-2023 109 International Property Awards NOMINEE BEST REAL ESTATE AGENCY MARKETING ARABIA Tharwa
BEST REAL ESTATE AGENCY MARKETING SAUDI ARABIA
Award Winner DEVELOPMENT MARKETING SAUDI ARABIA
Saudi Tharwa Company Khobar King Faisal Street Khobar Business Gate, Second Floor Office 204 Saudi Arabia t:+966 (13) 849 1111 e: Info@sauditharwa.com w: www.sauditharwa.com
Town by Saudi Tharwa
Tharwa Town by Saudi Tharwa
Saudi Tharwa by Saudi Tharwa
SAUDI ARABIA
2022-2023
Fairdeal Properties was founded in 2008 with the vision of providing quality solutions across all segments of the Kenyan real estate market. Fast forward to today with over 3,000,000 sq. ft. of construction over 15 years with 1000+ apartments completed and handed over, the company is not just a real estate developer, but a residential/commercial property consultant, covering every aspect of their clients’ property needs.
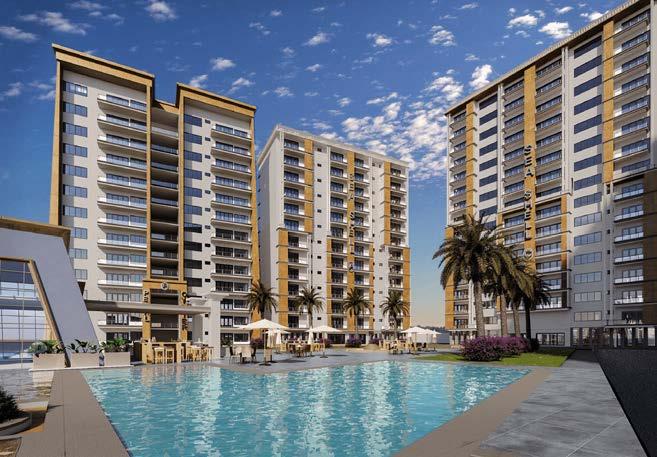
Fairdeal
M4-
Kenya
t:+254 705 791702/ +254 782 005000
e: sales@fairdealproperties.biz
marketing@fairdealproperties.biz
w: www.properties.fairdeal.co.ke
The company’s Sandy Shore Apartments are the perfect example of catering to clients’ every need. These sea-facing, beachfront one- to fourbedroom apartments are located in the heart of Kilifi, in the beach town of Kikambala, North Coast of Mombasa. Kikambala is the centre point between Mtwapa, Watamu, and Malindi making access to these tourist towns convenient. Other attractions nearby include historical
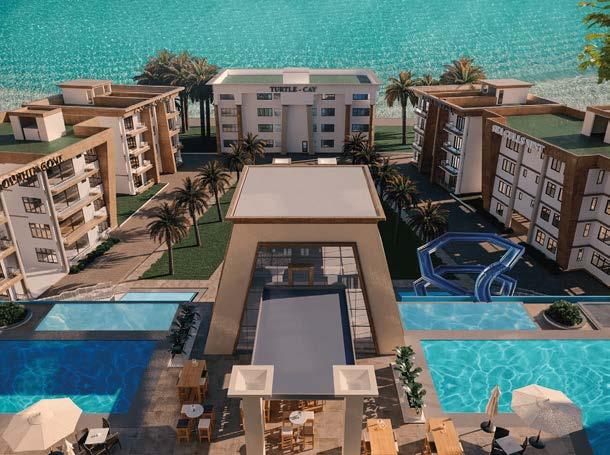
sites in Gede, Malindi, Takaungu, Mnarani and Rabai, each with an interesting story attached.

Residents can enjoy a personal private space overlooking the sea, steps away from a beautiful white sandy beach. The apartments are designed with all the modern amenities to provide a comfortable, luxurious home right by the beach. The project design is inspired by the hexagon to ensure every tower in the property has an uninterrupted sea view.
The firm’s target market comprises professionals who enjoy luxury living and value private spaces within exquisite locations. Since the project is located on the outskirts of town, it offers a relaxed lifestyle in beautiful and natural settings. With Sandy Shore, potential residents can own a lovely vacation home which is well connected to a host of amenities to make everyday life a luxury.
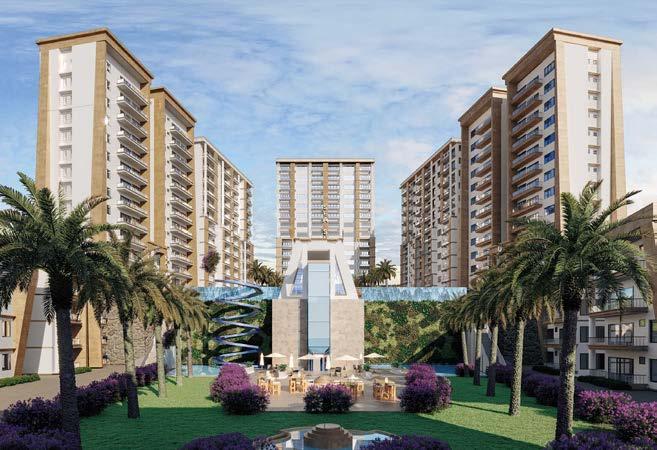
International Property Awards Award Winner LEISURE DEVELOPMENT KENYA Sandy Shore Apartments by Fairdeal Properties 110
Properties
Parkview Heights, Opp Nextgen Mall, Mombasa Road, Nairobi County 00100
Actual site image
KENYA
Sandy Shore Apartments
The mixed-use development, Shenzhen Bay Innovation and Technology Center, consists of research and development offices, serviced apartments and commercial spaces. The company behind the project, RMJM, wanted to echo the rapid development of Shenzhen, so the heights of the buildings increase in a spiral from the south-west and end with the tallest building in the north-west. The development features connected twin towers rising 311m and 247m. Three other towers, rising 150m, 120m and 106m, contain serviced apartments, while the four-storey basement has a retail offering and car parking.
RMJM’s second offering is the Deli Tower mixed-use development in Ningbo, in the northeast Zhejiang Province. The project is divided into a public square surrounded by a three-storey retail podium created in a semienclosed working and living environment.
RMJM’s Ningbo International Trade and Exhibition Centre Hall is the 12th hall and the final complex in the extensive Ningbo International Convention and Exhibition Center precinct. It consists of four high-rise towers (consisting of office and business spaces), a conference center and retail facilities integrated into one development.
Lastly, Ningbo Fashion and Creative Center acts as a platform to attract innovative design talent and companies to enhance the development of the fashion design industry. The site is located in the dense new CBD zone: the Ningbo Eastern New Town. The project includes general office space, design studios, coworking and collaborative spaces. Every aspect of the design was driven by the client’s wish to create an iconic interactive hub for Ningbo’s design community.
RMJM Red Hong Kong Limited
Unit 2002, 20/F, K. Wah Centre, 191 Java Road, North Point, Hong Kong
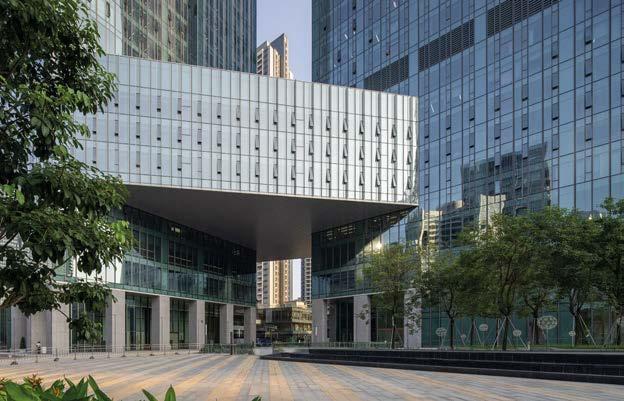
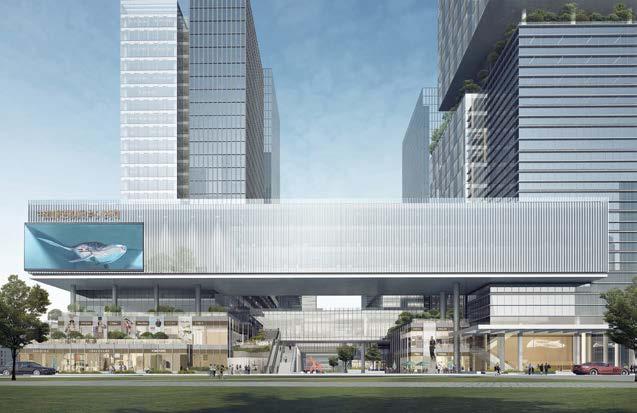
t:+85221491968
e: red@rmjm.com
w: www.rmjm.com
BEST COMMERCIAL HIGH RISE ARCHITECTURE GUANGDONG PROVINCE, CHINA
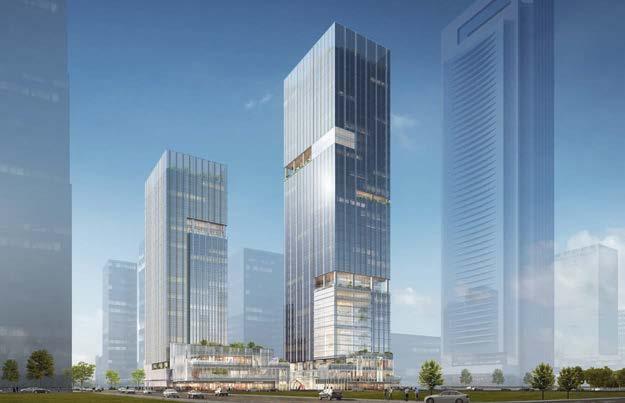
Shenzhen Bay Innovation and Technology Centre by RMJM Red Hong Kong Limited
Award Winner COMMERCIAL HIGH RISE ARCHITECTURE ZHEJIANG PROVINCE, CHINA Deli Tower Development by RMJM Red Hong Kong Limited
Award Winner OFFICE ARCHITECTURE ZHEJIANG PROVINCE, CHINA NFCC, Ningbo Fashion Creative Centre by RMJM Red Hong Kong Limited
Award Winner MIXED USE ARCHITECTURE ZHEJIANG PROVINCE, CHINA Ningbo International Trade and Exhibition Centre, Hall 12 by RMJM Red Hong Kong Limited & Ningbo Civil Architectural Design Research Co., Ltd
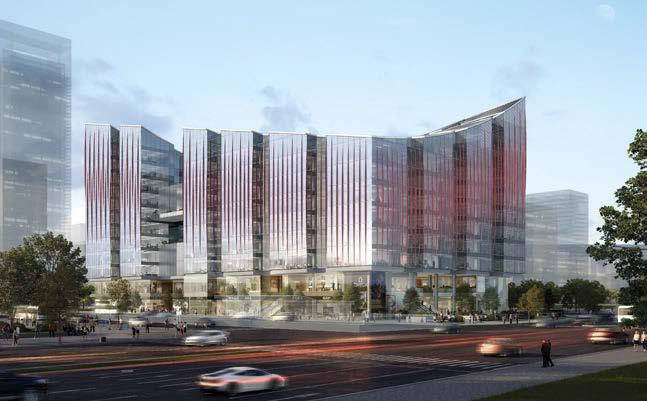
111 International Property Awards
2022-2023
Ningbo International Trade and Exhibition Centre Hall
Shenzhen Bay Innovation and Technology Centre
Deli Tower Development
CHINA
NFCC Ningbo Fashion Creative Centre
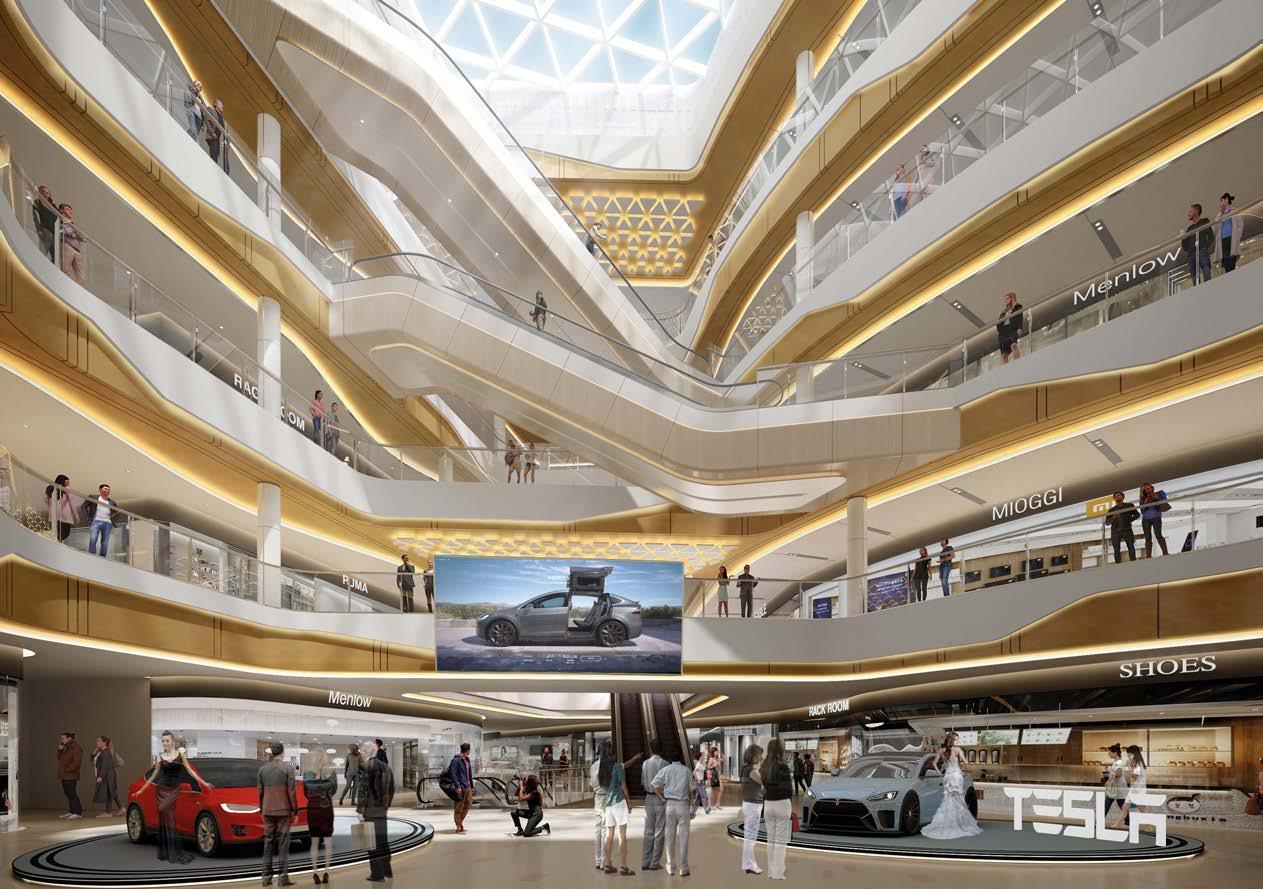
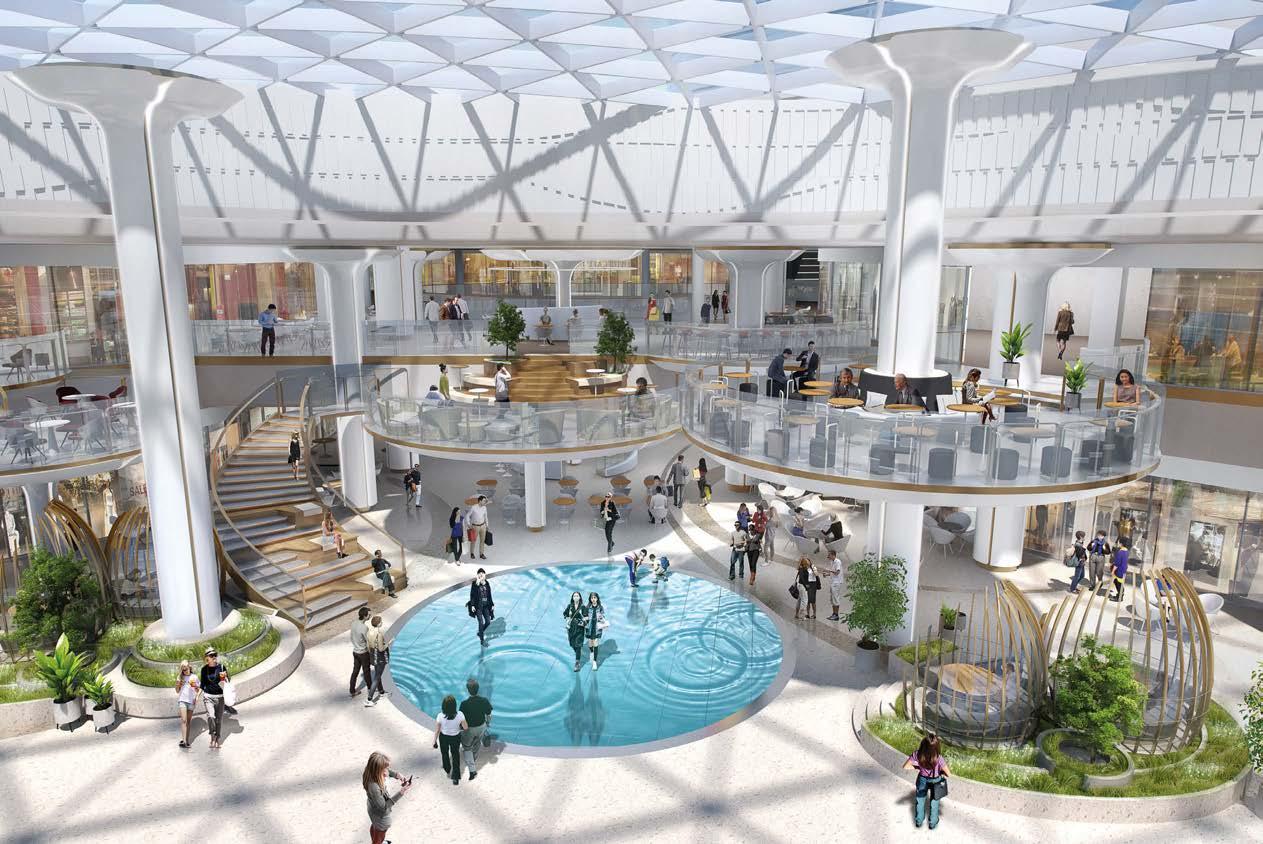 BEST INTERNATIONAL RETAIL INTERIOR Nanchang Cifi Plaza Retail Interior by AICO
BEST INTERNATIONAL RETAIL INTERIOR Nanchang Cifi Plaza Retail Interior by AICO
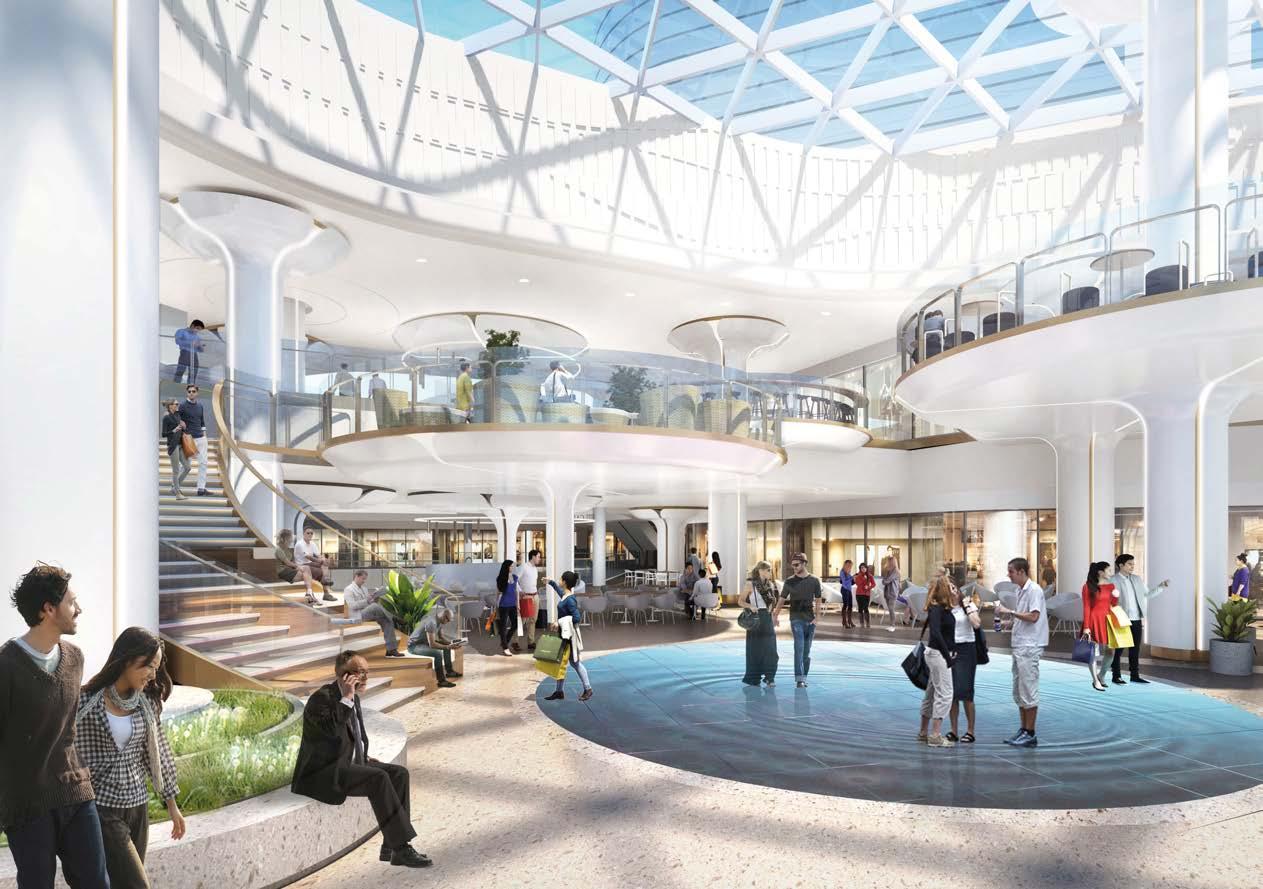
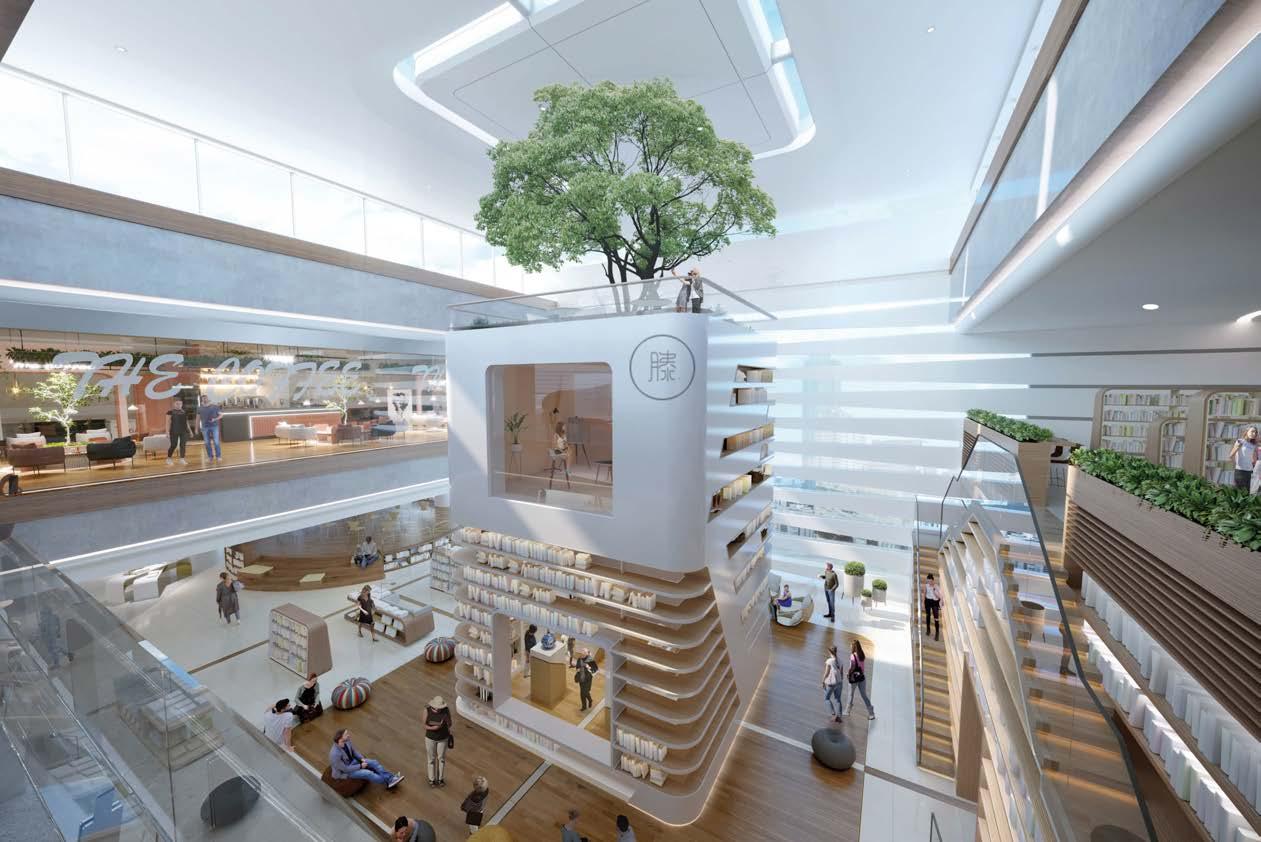
As a Swedish/American company with a history of working in the USA, Italy, France and Tunisia, and Sweden, Torekull’s projects are influenced by many different cultures, trends and styles. These unique elements provide Torekull with complete flexibility in terms of design functionality for each client, particularly when working internationally.
Completed in 2022, Biblioteket Live was a former library that was transformed into a restaurant, several bars and a live stage for events and performances. Located in Medborgarhuset, the building covers 1500m2 spread over three floors. The venue’s interior design is inspired from the original 30s architecture, art deco luxury and greenery.
An area for private or business bookings, events and gatherings can be found on the
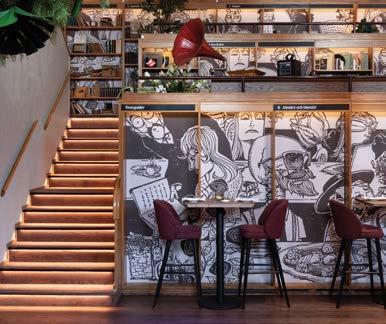
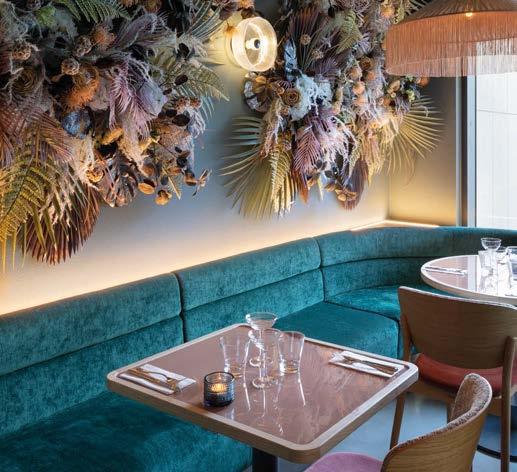
third floor, while the cocktail bar, home to carefully-preserved library shelves, has a freestanding 5.9 metre high wine display; the tallest in Europe. The live stage and a restaurant and dining area are located on the second floor. The stage area is spacious to accommodate a large band, and there is ample room for the audience to stand and move around during concerts.
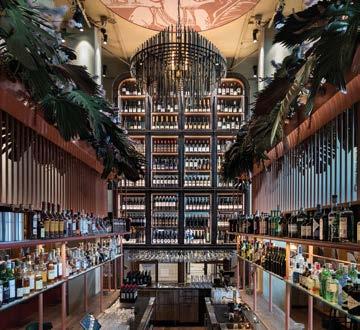
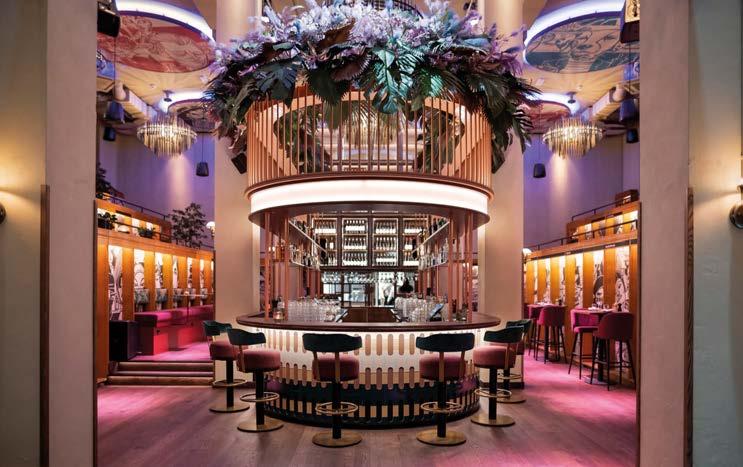
ChouChou is a beautiful all plant-based restaurant and bar. The interior is inspired by nature’s many shapes and joyful colours, with a hint of Art Déco reminiscent of 1920’s L.A. The decor is a mix of elegance and warm playfulness – a cosy vibrant atmosphere where life and the joy of food are at the center. ChouChou is a popular destination for foodies, and is often praised for its high-quality food and friendly service.
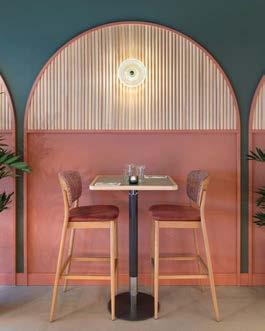
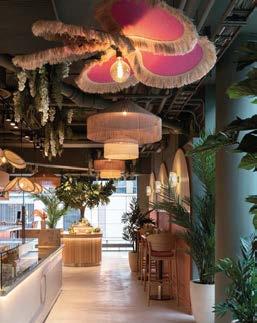
TOREKULL Interior Architecture and Design Stora Gråmunkegränd 5 SE 111 27 Stockholm Sweden
+46 (0) 706 306 809
info@torekull.se w: www.torekull.se NOMINEE BEST LEISURE INTERIOR EUROPE Biblioteket Live by TOREKULL Interior Architecture & Design BEST LEISURE INTERIOR SWEDEN Biblioteket Live by TOREKULL Interior Architecture & Design Award Winner DESIGN LEISURE INTERIOR SWEDEN ChouChou by TOREKULL Interior Architecture & Design 114 International Property Awards
2022-2023
t:
e:
SWEDEN
Biblioteket Live ChouChou
Daniel Statham Studio is an innovative design and research practice. The company’s design approach is characterised by creating an aesthetic response to the geographical location, cultural context, and function requirements in order to create sustainable spaces and memorable experiences. Daniel graduated from the Bartlett School of Architecture, UCL, and his professional experience has been further improved after joining Norman Foster and Partners.
The company’s PeaceBird Fashion Centre project is a wonderful example of clever architecture. The building’s exterior is the final piece that frames the view of the project giving an individual identity.
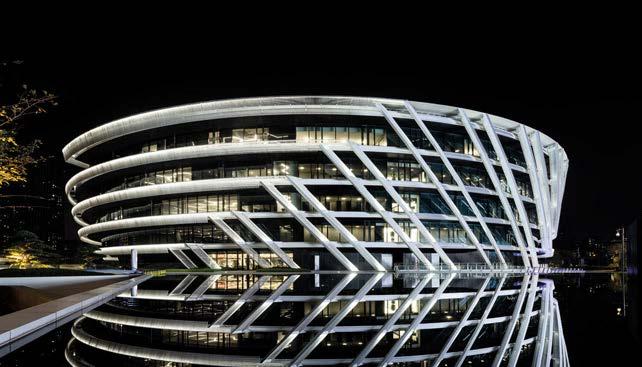
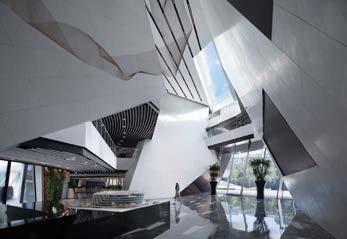
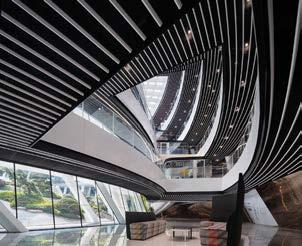
The design has ‘ringed thresholds’ that filter the space from outside to inside with access to garden views reminicent of the hidden garden
that was so prominent in ancient Chinese architecture. The garden acts as a lung – it is the space that is revealed on approach and where people can go to relax when they need to recharge.
Suzhou Galactic Super Campus is a modern industrial park. Fenchu Town, Wujiang District, Suzhou, where the site is located, is an important manufacturing industry base in China. The cohesive super plant is surrounded by parklands. Bounded by the river, Phase I of the development is in the south while Phase II is located in the north. Phase I includes an exhibition centre, manufacturing area, a testing tower, elevator training workshop and supporting apartments and businesses. Phase II includes a processing and delivery centre, a central research institute, intelligent storage, data centre and a conference centre.
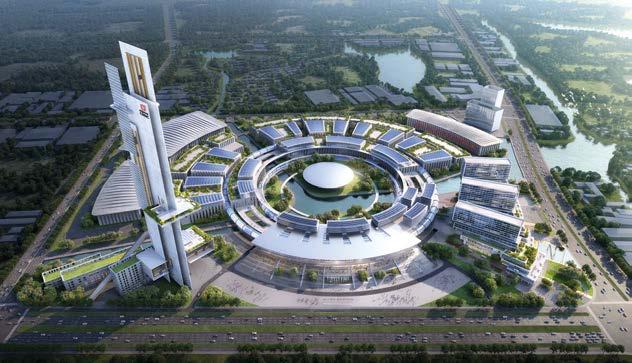
2022-2023
Daniel Statham Studio
LONDON
Unit 7, 109 Goldhurst Terrace London NW6 3HA, UK
SHANGHAI
Level 5, Block 6, YuYuan Road 1107, Changning District, Shanghai 200050, China
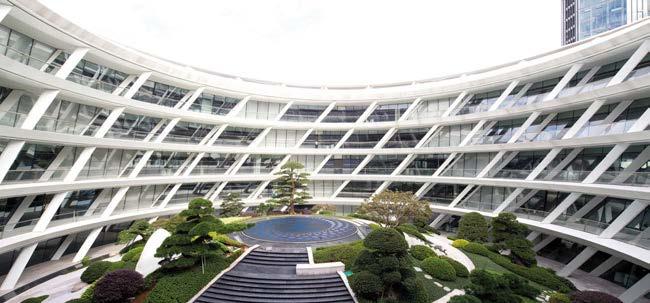
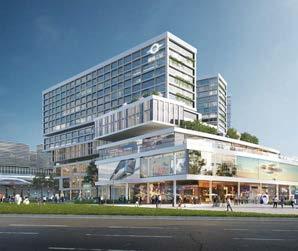
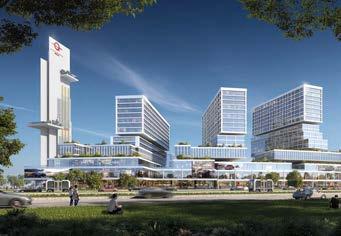
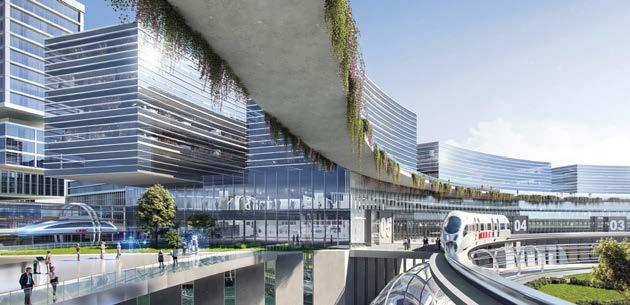
t: +8613524004396
e: annie@danielstatham.com
w: www.danielstatham.com
Award Winner OFFICE ARCHITECTURE ZHEJIANG PROVINCE, CHINA PeaceBird Fashion Centre by Daniel Statham Studio Award Winner MIXED USE ARCHITECTURE JIANGSU PROVINCE, CHINA Suzhou Galactic Super Campus by Daniel Statham Studio
115 International Property Awards
Suzhou Galactic Super Campus
CHINA
PeaceBird Fashion Centre
2022-2023
Bengaluru is the capital city of Karnataka State in southern India. It is also known as the “Garden City” due to its high number of parks and lakes. Another accolade is that it’s India’s version of Silicon Valley and is famous as an IT hub.
It is against this backdrop that Troy Building, Bagmane Capital stands proud, a mid-rise office building with an architectural design that creates a next-generation workspace. The development is on the 50-acre Bagmane Central Tech Park which promises a future of more than 4 million sq. ft. of office space.
Bagmane Developers Private Limited
Bagmane Developers Pvt. Ltd, 5th Floor, Laurel B Block, Bagmane Tech Park, CV Raman Nagar
Bangalore – 560093
t: 8951931837
e: manoj.s@bagmanegroup.com
w: www.bagmanegroup.com
Apollo Building, Bagmane Capital is another striking building that is located strategically within Capital One Park, Bangalore. The project delivers a 50,000 sq. ft. grade-A office space across 12 storeys. The design of the building mitigates the heat and limited view challenges of the area.
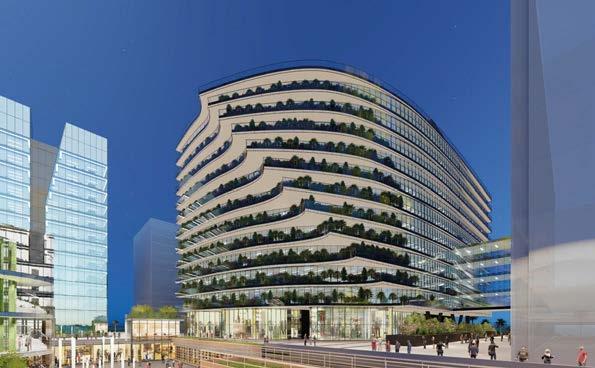
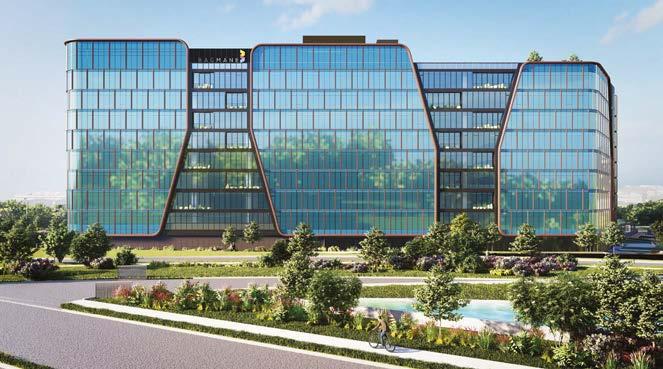
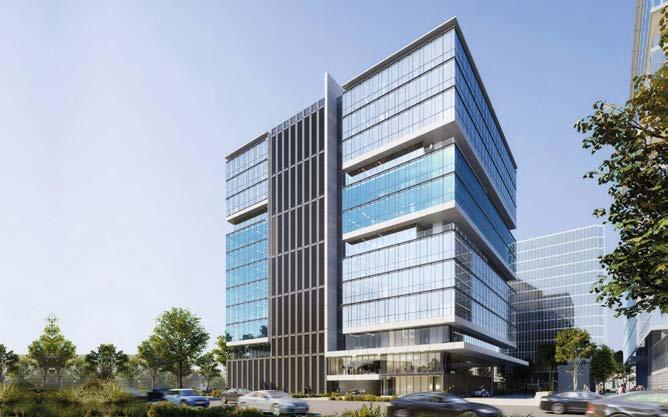
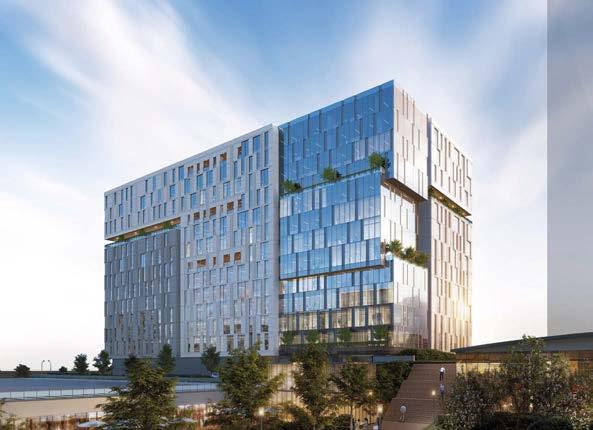
Angkor Building is located in Bangalore with the 15-acre Bagmane Capital campus,
an extension to the existing 42-acre Bagmane Constellation campus. This high-rise 12-storey commercial building targets companies who believe in design excellence. It aspires to create a place that is integrated with the neighbourhood and context, provides pedestrian friendly areas, respects local culture and forms an open space network.
Argon Building, Bagmane Solarium City has imagined a contemporary hub within the Bagmane Solarium masterplan. The one-ofa-kind project aims to become an urban oasis with civic spaces intended for work, lifestyle and wellness. The stunning development is designed as a highly adaptable centre, accommodating efficiency within various office configurations. Another design criteria that defined the project was to position Argon as a distinguishable element that marks the entrance of the Solarium campus and serves as a landmark within the complex.
Apollo Building Argon Building
116
Troy Building Angkor Building
BEST OFFICE ARCHITECTURE INDIA Troy Building, Bagmane Capital by Bagmane Developers Private Limited Award Winner COMMERCIAL HIGH RISE ARCHITECTURE INDIA Apollo Building, Bagmane Capital by Bagmane Developers Private Limited Award Winner COMMERCIAL HIGH RISE DEVELOPMENT INDIA Angkor Building, Bagmane Capital by Bagmane Developers Private Limited Award Winner OFFICE DEVELOPMENT INDIA Argon Building, Bagmane Solarium City by Bagmane Developers Private Limited International Property Awards INDIA
Chengdu Poly Times Commercial Development by JATO Design
International Limited is set to be a new crown jewel for Hong Kong once it opens in the spring of 2023.
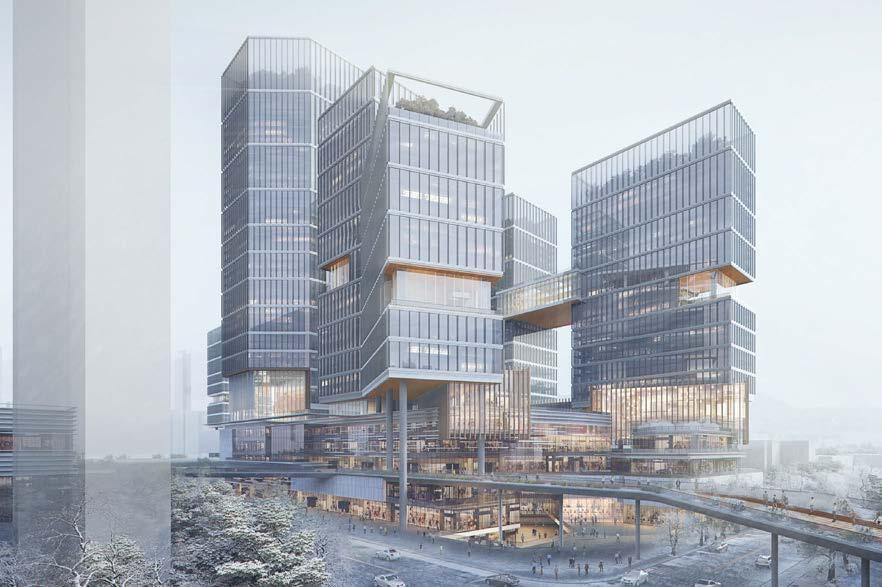
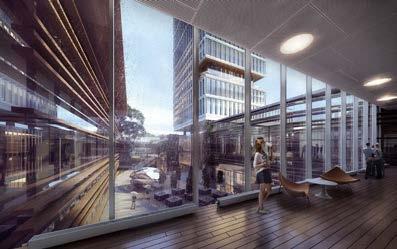
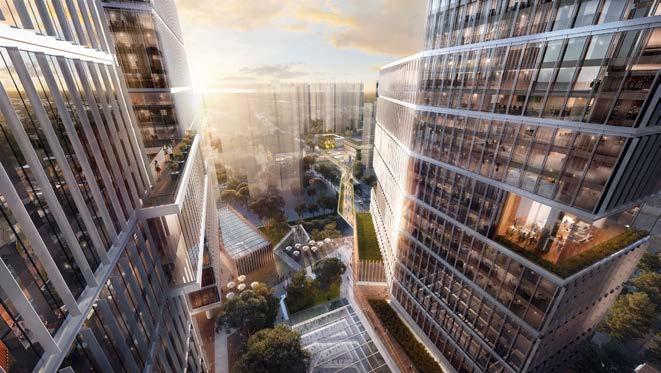
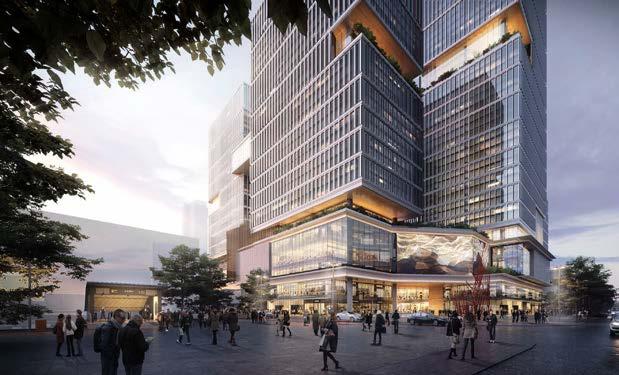
The development is planned to be part of a major city transformation. The 298,000m² mega mixed-use plot is located at the heart of Jinniu District and will include a mixture of commercial podiums, Grade-A office towers and SOHO lofts. Terraces and gardens will be connected by a city sky walk. In terms of cladding, over 40% of the exterior will be surrounded by local granite.
The design will be surrounded by Chengdu’s traditional business and trade industry. The west side comprises the
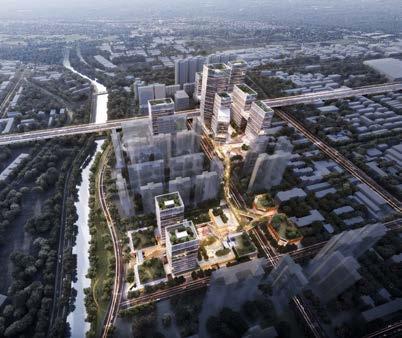
Shawan business district, while the east side houses the Lotus Pond business area. Located at the junction of the Second Ring Road and Fu River, the inspiration for the design came from the idea of a traditional weaving technique, which is used commonly in textiles.
In the early stage of the design, considering that the locations of the plots are too scattered, it will be necessary to use a central main road as a continuous axis to form a connection between the residential and commercial plots. A 375-metre-long public garden will also be created, with a variety of plants covering a 16-metre-high overhead bridge. Different activity and leisure areas will be used to reconnect the scattered plots.
JATO Design International Limited
Room 1501-2, Tai Tung Building, 8 Fleming Road, Wanchai, Hong Kong
t: +852 3543 1738
e: jato@jato.hk
w: www.jato.hk
117 International Property Awards
2022-2023
Award Winner MIXED USE ARCHITECTURE SICHUAN PROVINCE, CHINA Chengdu Poly Times Commercial Development by JATO Design International Limited
CHINA
2022-2023
Mallorca Commercial Real Estate Advisory is a multi-award winner in commercial real estate. The company acts as investment advisors to investors, high-net worth individuals, and property owners to support them with acquiring, structuring, operating, and selling their assets.
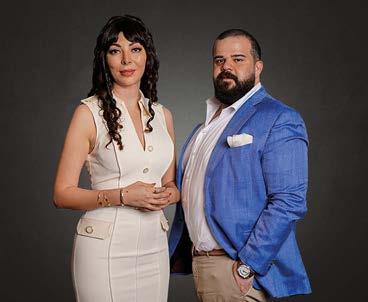
The company is based in Dubai and Paris, and works with a small selection of clients on a long-term basis. Mallorca Commercial Real Estate Advisory tackles many property-related issues, making the process of investing hasslefree from start to finish.
Mallorca Commercial Real Estate Advisory
1503, I-Rise Tower
Tecom Dubai
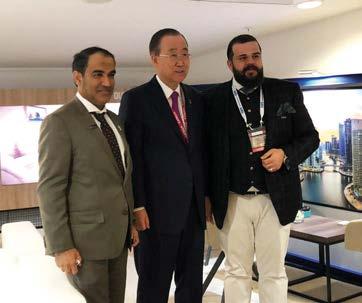
United Arab Emirates
t: +971557774771
e: fm@mallorca.ae
w: www.mallorca.ae
With nearly USD 20 billion worth of assets listed, Mallorca Commercial Real Estate Advisory has a great relationship with UHNWI, funds, developers, and finance companies who appreciate the company’s unique access to the most prime, one-of-a-kind, off-market assets.
Some of the company’s accomplishments include Al Khalil Heights: A gated community with 2200 apartments, 58 villas, a supermarket, and a school, along with winning the 2018 Gulf Real Estate Award and the 2019 Luxury Network International Award.
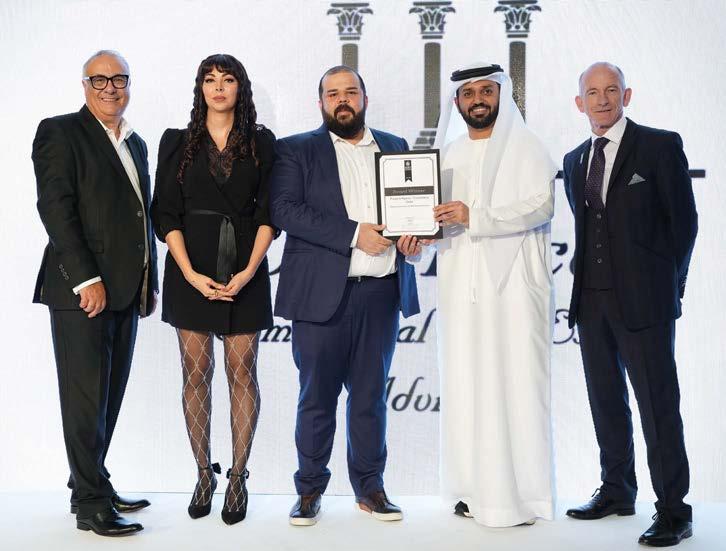
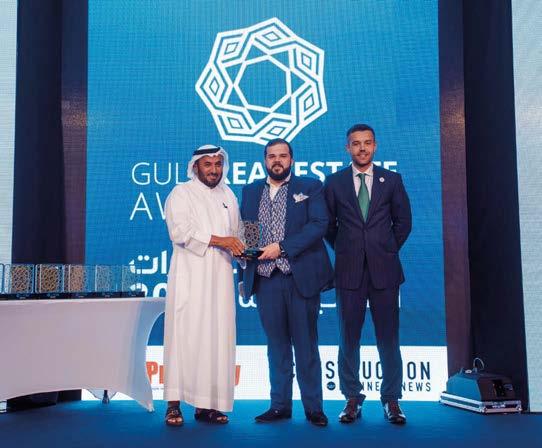
The company is not simply another real estate brokerage, they are a boutique firm specialising in large, high-value property investment opportunities, made available to only the most exclusive clients. Where other real estate companies serve as a marketing firm for developers, advertising properties directly for the sellers, Mallorca Commercial Real Estate Advisory creates a tailor-made investment plan based on their clients’ goals and returnon-investment expectations. The company identifies private real estate opportunities for their clients, while breaking market boundaries and limitations.
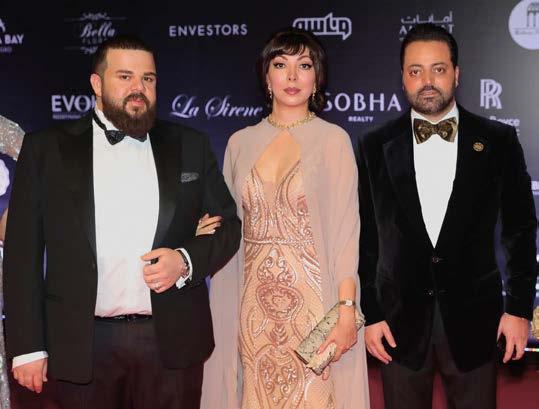
Award Winner PROPERTY AGENCY / CONSULTANCY DUBAI Mallorca Commercial Real Estate Advisory
118 International Property Awards
DUBAI
Perri Projects & Pellicano are diverse private investment and property development groups, that deliver much more than just outstanding places, communities and award-winning projects. Across every project that bears their company names, from bespoke apartments to exciting new precincts, their ethos is the same: to build carefully considered spaces of timeless quality.
Melbourne’s bustling hive of laneways are the cultural lifeblood of the city. Cafes, creativity and culinary wonders meet lowlit hideaways and boozy-bar institutions.
Respectfully restored and proud of its heritage, Bennetts Lane celebrates Melbourne’s unique laneway culture by adding to this colourful canvas with a slice of something different. A new neighbourhood, rich in inspiration and authentic in experience,
Bennetts Lane will offer hospitality, retail and entertainment at its finest.
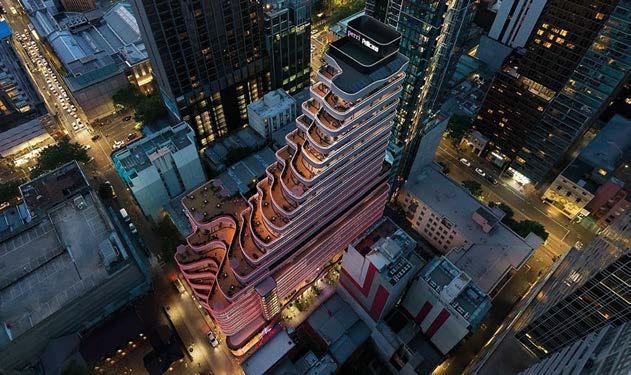
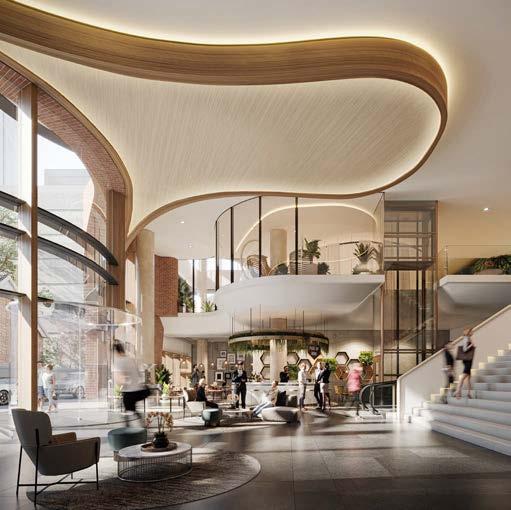
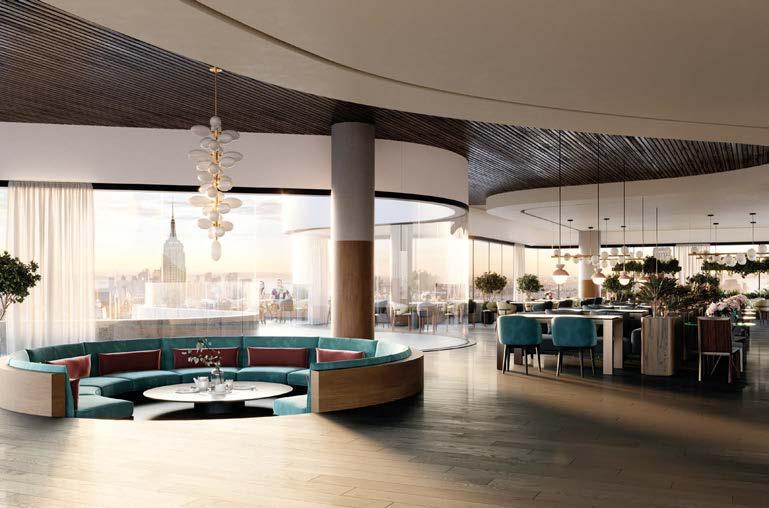
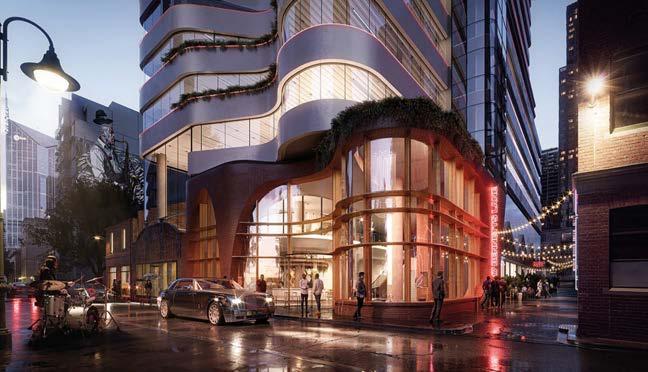
Perri Projects & Pellicano know that great things come from small start-ups as well as major players, which is why they have designed a mixed-use ‘vertical village’, which offers diversity and flexibility of work in state-of-theart, customisable spaces. A variety of floor plates will attract a mix of occupants, tenants, uses and services that all bring something unique and unite people in diverse and interesting ways.
With over 130m of street frontage, the building spills onto a revitalised, vibrant laneway for a seamless shift from work to play. A thriving food and drink precinct reflects the informal ethics of the building, encouraging the organic connection and flow of people between leading food, retail and lifestyle options and unparalled co-working and office space.
International Property Awards 119
2022-2023
OFFICE ARCHITECTURE
Perri Projects & Pellicano Level 10, 60 Albert Road South Melbourne VIC 3205 Australia
+61 3 8609 9060
info@perriprojects.com
www.perriprojects.com AUSTRALIA
Award Winner OFFICE DEVELOPMENT AUSTRALIA Bennetts Lane by Perri Projects & Pellicano Award Winner
AUSTRALIA Bennetts Lane by Perri Projects & Pellicano
t:
e:
w:
2022-2023
One Hengqin-Macao Bay is a luxury residential development located on the 46th – 48th floor of the 339-metre-high landmark tower Hengqin IFC, the most iconic skyscraper in Zhuhai, which integrates commercial, Grade-A offices and apartments in one super high-rise. Situated off the north tip of the island, Hengqin IFC features panoramic views of the Pearl River Delta, Macau and Hengqin city.
Huafa Group No.155, ChangSheng Road, Zhuhai, Guangdong, China
t: +86 756 8883298
e: contact@huafagroup.com
w: www.cnhuafag.com
A total of 170 luxury apartments ranging from two- to three-bedrooms, plus an additional 425m2 penthouse duplex, makes up this project.
The interior design of the apartments is simple, modern yet elegant, and comes equipped with high-end appliances. A 3.6-metre space is surrounded by unobstructed curtain wall, stretching across seven metres of the living and dining room.
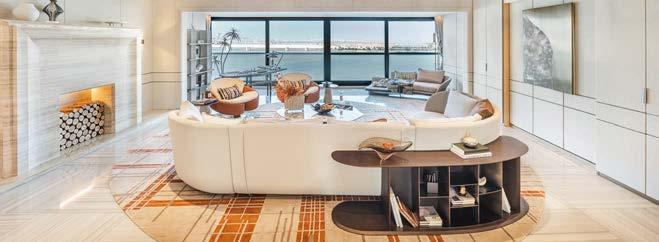
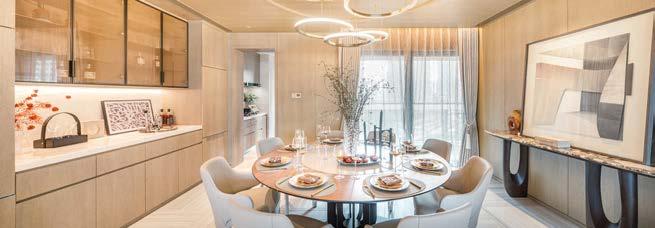
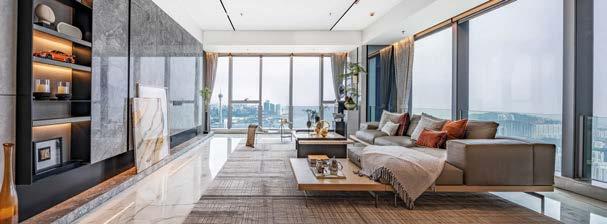
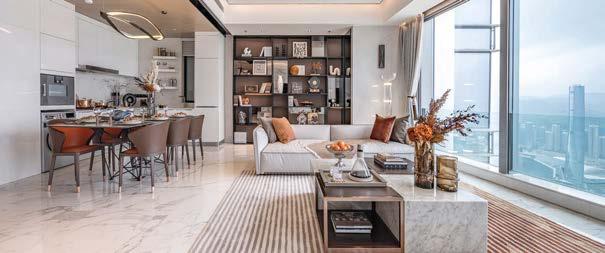
Another award-winning project, Forward Mansion, is a large-scale high-rise residential development located on Shizimen CBD in Hengqin Financial Island, Zhuhai. With a total plot area of around 77,000m2, and a total floor area around 313,000m2 , this project consists of approximately 1200 units, which range from three- to eight-bedrooms. This development is located on the island shore, where occupants can enjoy wonderful sea views of the Pearl River Delta and Macau. The interior design of the apartment is modern and elegant creating a luxurious and comfortable living environment.
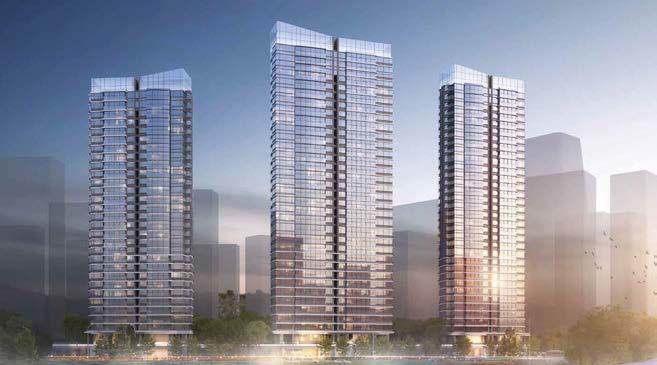
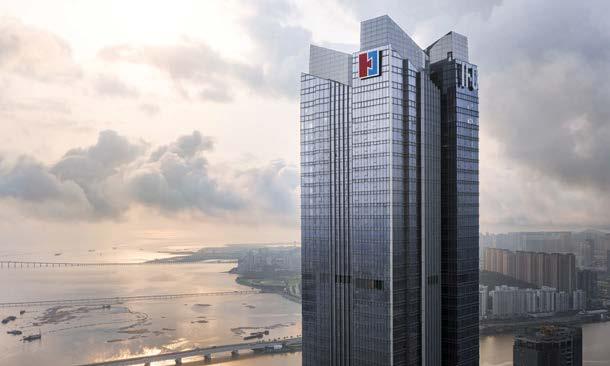
Zhuhai Huafa Group Co., Ltd, established in 1980, has a history as long as that of the Zhuhai Special Economic Zone. Through 40 years of hard work, Huafa has become one of the most outstanding companies listed on the Fortune China 500. It is a leading state-owned enterprise in Zhuhai and a renowned corporation in China.
NOMINEE BEST DEVELOPMENT APARTMENT / CONDOMINIUM GUANGDONG PROVINCE, ASIA PACIFIC One Hengqin-Macao Bay by Huafa Group
BEST DEVELOPMENT APARTMENT / CONDOMINIUM GUANGDONG PROVINCE, CHINA One Hengqin-Macao Bay by Huafa Group
NOMINEE BEST DEVELOPMENT APARTMENT / CONDOMINIUM, ASIA PACIFIC One Hengqin-Macao Bay by Huafa Group
BEST DEVELOPMENT APARTMENT / CONDOMINIUM, CHINA One Hengqin-Macao Bay by Huafa Group
Award Winner RESIDENTIAL HIGH RISE DEVELOPMENT GUANGDONG PROVINCE, CHINA Forward Mansion by Huafa Group
120 International Property Awards
One Hengqin-Macao Bay Forward Mansion
CHINA
Stephen Alderdice Studio is based in London and Essex, with expertise in optimising the value of land and building assets for investors, through residential design.
2 Portree Street is in the London Borough of Tower Hamlets. The project was won in an open competition through the Greater London Authority’s ‘Small Sites Programme’. The land is owned by Transport for London, but due to demanding site constraints was left undeveloped for many years.
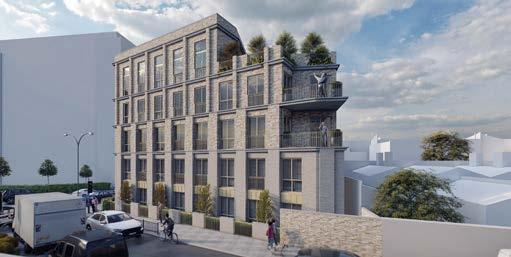
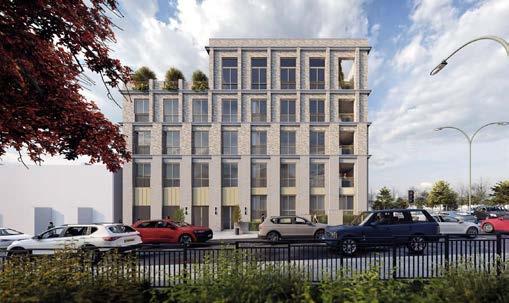
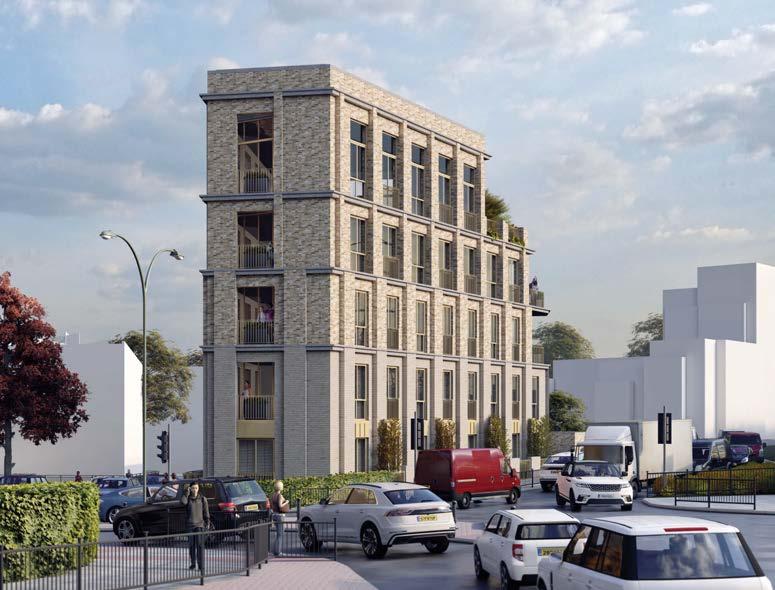
The outcome achieved results in nine apartments of two and three-bedroom types and a total of 34 habitable rooms. Apartments benefit from fitted kitchens and bathrooms, a common lift and staircase and have covered, lockable bin and bicycle stores. The
top-floor apartment has the benefit of a roof terrace and each apartment has a private outdoor space.
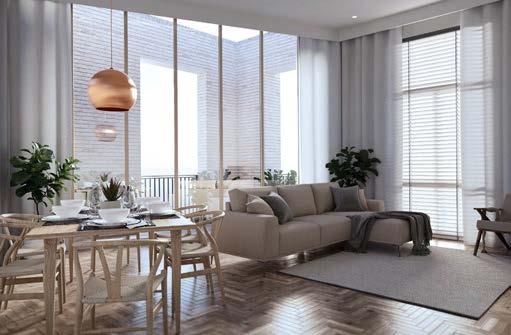
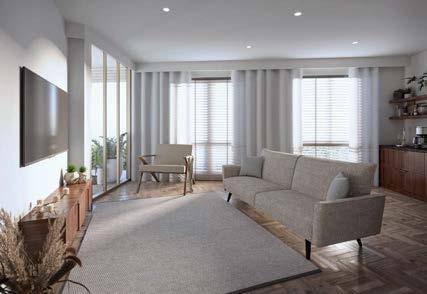
Given the range of local building typologies, the lack of consistent architectural local style and the imposing road infrastructure, the company sought to deliver a building that possessed a robustness of spirit. The weightiness is brought about by a layering and relief of façade that withstands the significant road infrastructure, the ten storey Aberfeldy Development and the noise and air quality from the carriageway setting. The stepped roof line mediates scale from domestic to urban and the roof terrace provides urban green space.
Interiors focus on natural finishes and a generally mid-century appearance and style.
w: www.stephenalderdice.com

International Property Awards 121
2022-2023
BEST ARCHITECTURE MULTIPLE RESIDENCE LONDON, UK 2 Portree Street, London by Stephen Alderdice Studio BEST RESIDENTIAL DEVELOPMENT 2-9 UNITS LONDON, UK 2 Portree Street, London by Stephen Alderdice Studio
Kingdom
Stephen Alderdice Studio 99 Hutton Drive Brentwood, CM13 2TB United
e: architect@stephenalderdice.com
UNITED KINGDOM
2022-2023
Benoy is a multi-award winning international architecture, masterplanning, interior and graphic design studio.
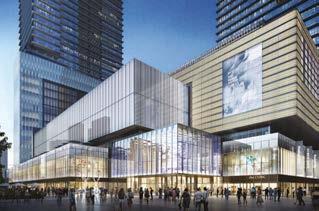
The company’s Alibaba Central China Headquarters and Industrial Complex project will feature the Alibaba Group’s enhanced operational model, introducing a new business ecology for core enterprises and innovative business models for retail. Located in Xudong business district, the project will comprise two eco office towers and a new retail commercial hub. The retail hub will consist of six storeys with top-class stores.
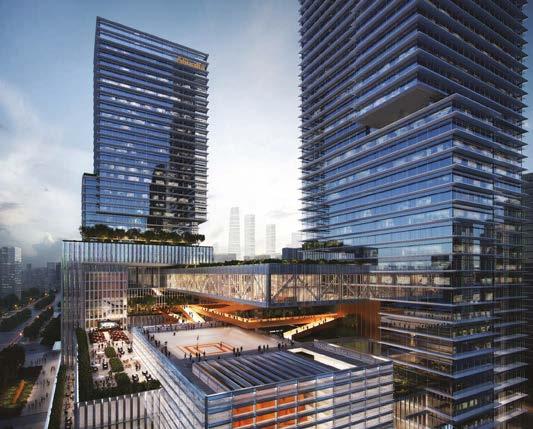
Benoy Limited
19/F Tower 535, 535 Jaffe Road
Causeway Bay, Hong Kong
t: +852 2250 7222
t: + 852 3002 0692
e: marketing@benoy.com
w: www.benoy.com
The Hanoi Mall project is a major mixeduse development located in Hanoi, Vietnam.
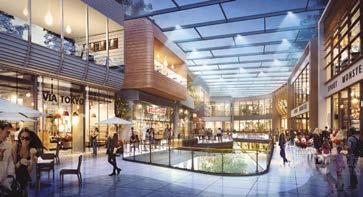

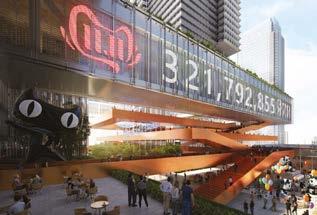
The site is situated between the busy 2nd Ring Road and Lac Long Quan Road, and is adjacent to the scenic and picturesque West Lake, the
largest freshwater lake in Hanoi, Vietnam. The development consists of two office towers, one hotel tower, one serviced residence tower and a five-storey retail podium.
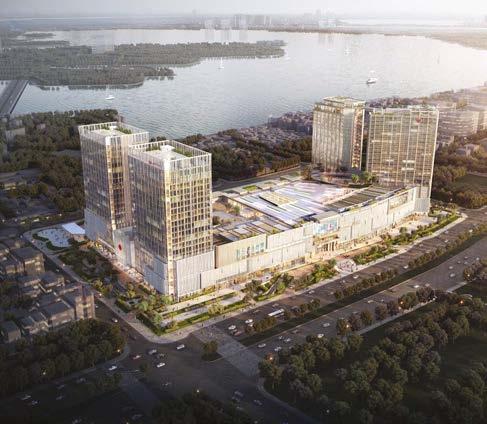
In 2018, David Jones Pty Ltd appointed Benoy for the redevelopment of their Elizabeth Street flagship store. Benoy’s challenge was to enhance the heritage structure and provide a more contemporary and inspiring retail environment, while at the same time celebrating the store’s opulent and storied past. The main concept for the interior design is ‘Windows to the World’ where each level is designed as a portal to transport the customer into a new world. On the penultimate level the company utilised lofty ballroom proportions to create a stunning shoe gallery, rendered even more grandiose by spectacular views of the park and harbour.
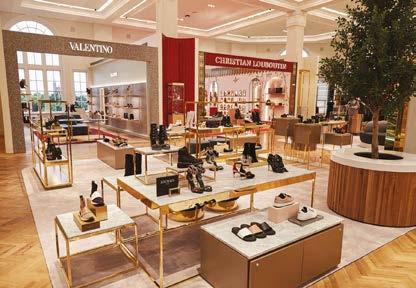
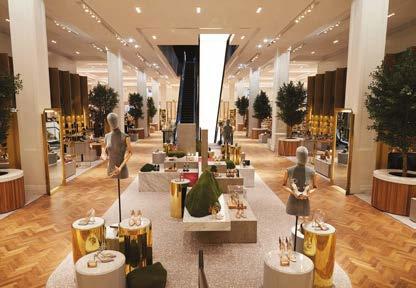
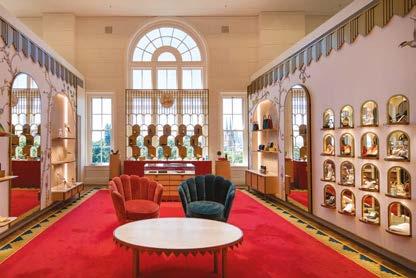
122 International Property Awards
Award Winner MIXED USE ARCHITECTURE HUBEI PROVINCE, CHINA Alibaba Central China Headquarters and Industrial Complex by Benoy Limited
Award Winner MIXED USE ARCHITECTURE VIETNAM Lotte Mall Hanoi by Benoy Limited
Award Winner COMMERCIAL RENOVATION / REDEVELOPMENT AUSTRALIA David Jones Elizabeth Street Flagship Store by Benoy Limited
Alibaba Central China Headquarters and Industrial Complex
Lotte Mall Hanoi
AUSTRALIA, CHINA & VIETNAM
David Jones Elizabeth Street Flagship Store
Starting in 1991 in Dunedin, New Zealand, Cooper & Co runs a real estate business that’s different from most. It blends a love of property with the genuine interest in people that has established the company’s strong reputation in the marketplace. So much so that in 1997, having relocated to Auckland’s North Shore, it was invited to join Harcourts, the country’s largest real estate company.
Now known as Harcourts Cooper & Co, it has grown from two offices to 19 and provides residential and commercial, as well as rural and lifestyle property services for sellers, renters and investors.
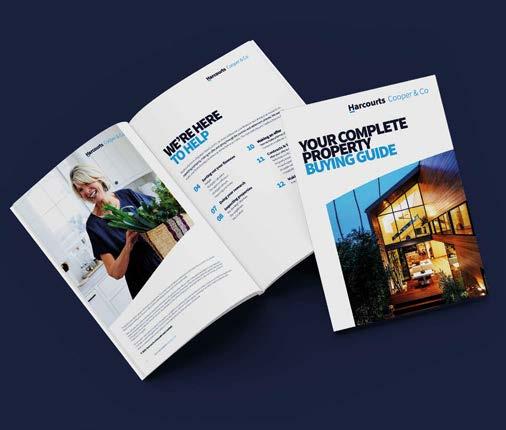
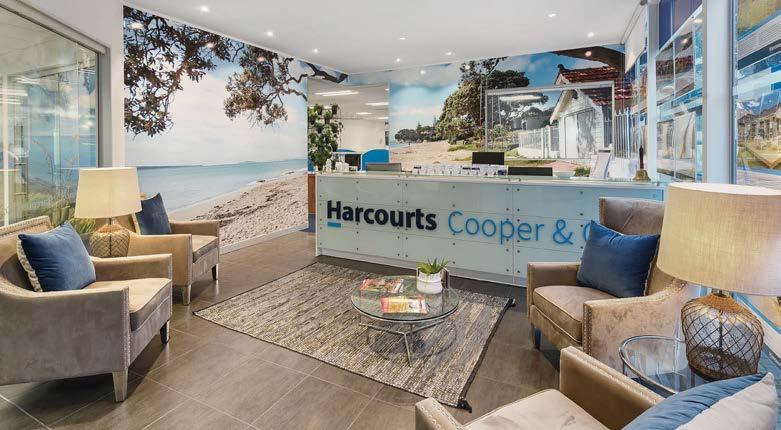
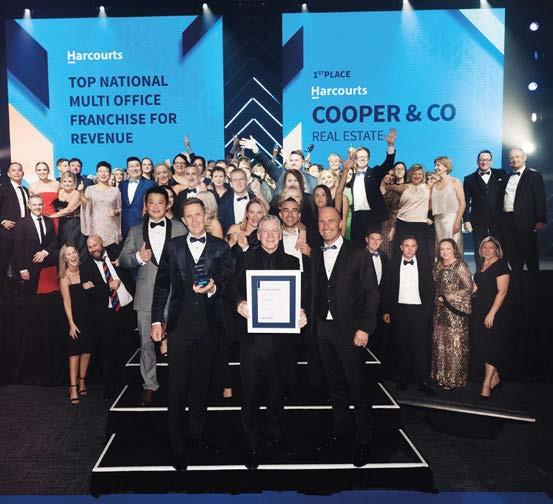
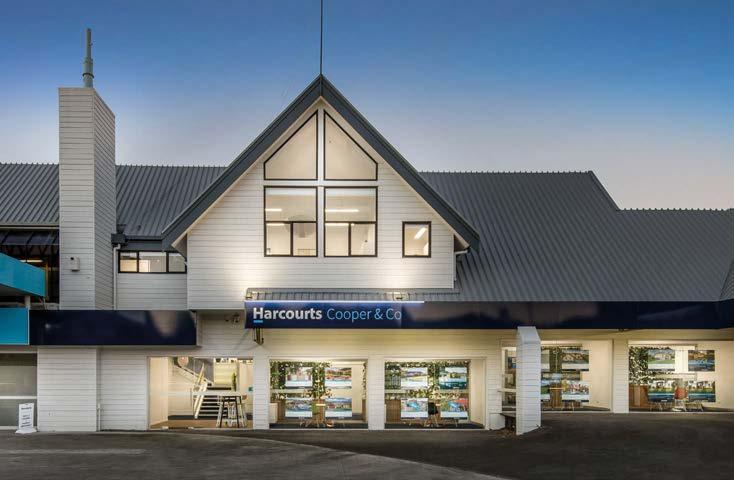
Cooper & Co has more than 300 salespeople working with buyers and sellers every day – number one when it comes to
Harcourts offices internationally. With the motto ‘better never stops’, the company is committed to award-winning quality service. It also has a dedicated community relations team with more than 1,800 sponsorships and events supported to date.
The business uses the power of digital and print marketing to its great advantage. A standout campaign advised clients about the best time to go to market and why – three key messages were ‘get ahead of the rest’, ‘firstmover advantage’ and, ‘are you ready to catch the first wave?’.
The company capitalised on the 36th America’s Cup when it was held in Auckland and launched a well-timed campaign with the strapline ‘we cannot control the wind but we can direct the sale’.
2022-2023
NOMINEE BEST REAL ESTATE AGENCY MARKETING ASIA PACIFIC Harcourts Cooper & Co Real Estate Ltd BEST REAL ESTATE AGENCY MARKETING NEW ZEALAND Harcourts Cooper & Co Real Estate Ltd Award Winner REAL ESTATE AGENCY 5-20 OFFICES NEW ZEALAND Harcourts Cooper & Co Real Estate Ltd Harcourts Cooper & Co 15 Mercari Way, Albany, 0632, New Zealand t: +64021 666 554 e: martin.cooper@harcourts.co.nz w: www.cooperandco.co.nz 123 International Property Awards NEW ZEALAND
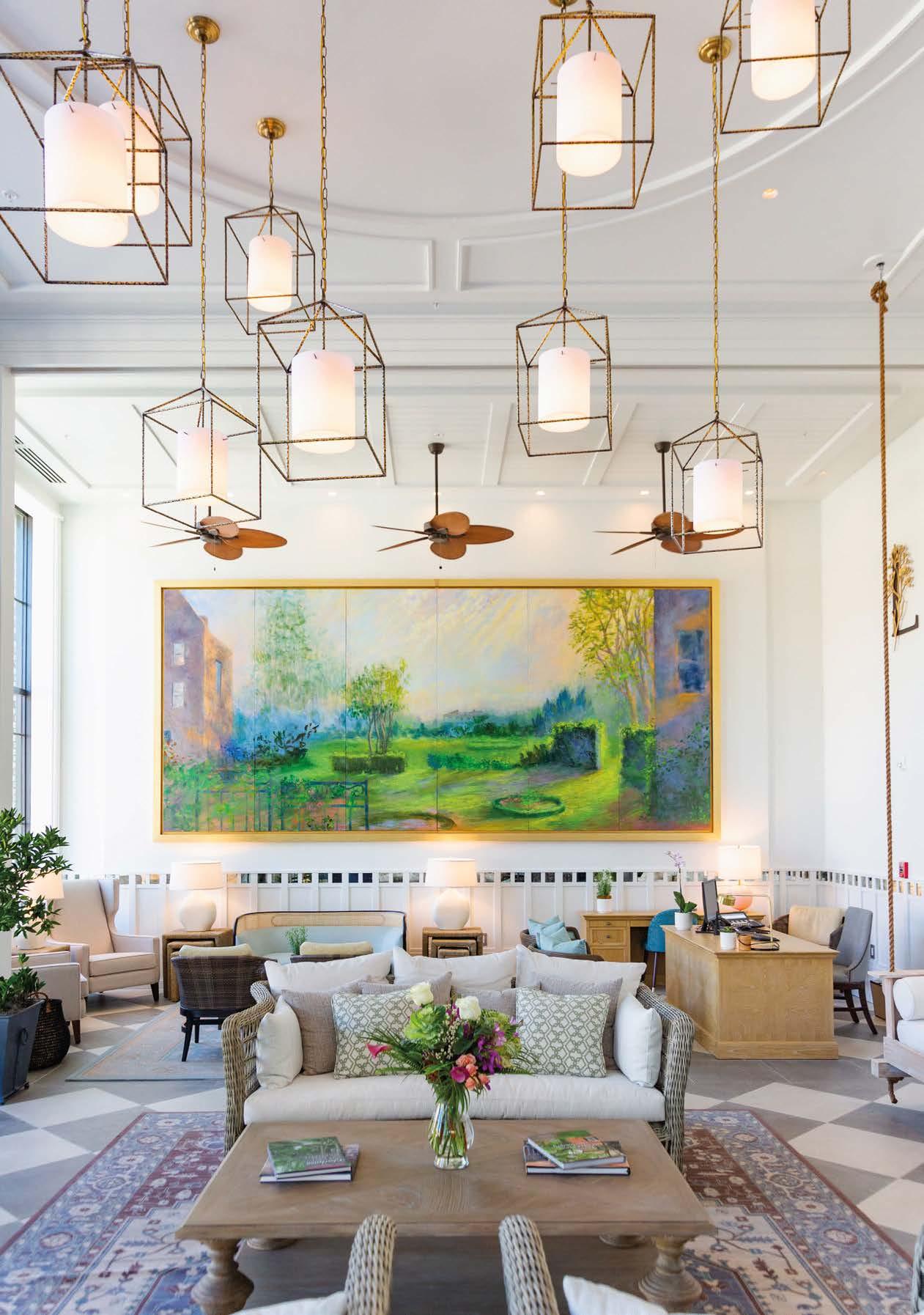
BEST INTERNATIONAL HOTEL LOBBY INTERIOR
The Loutrel by The Loutrel
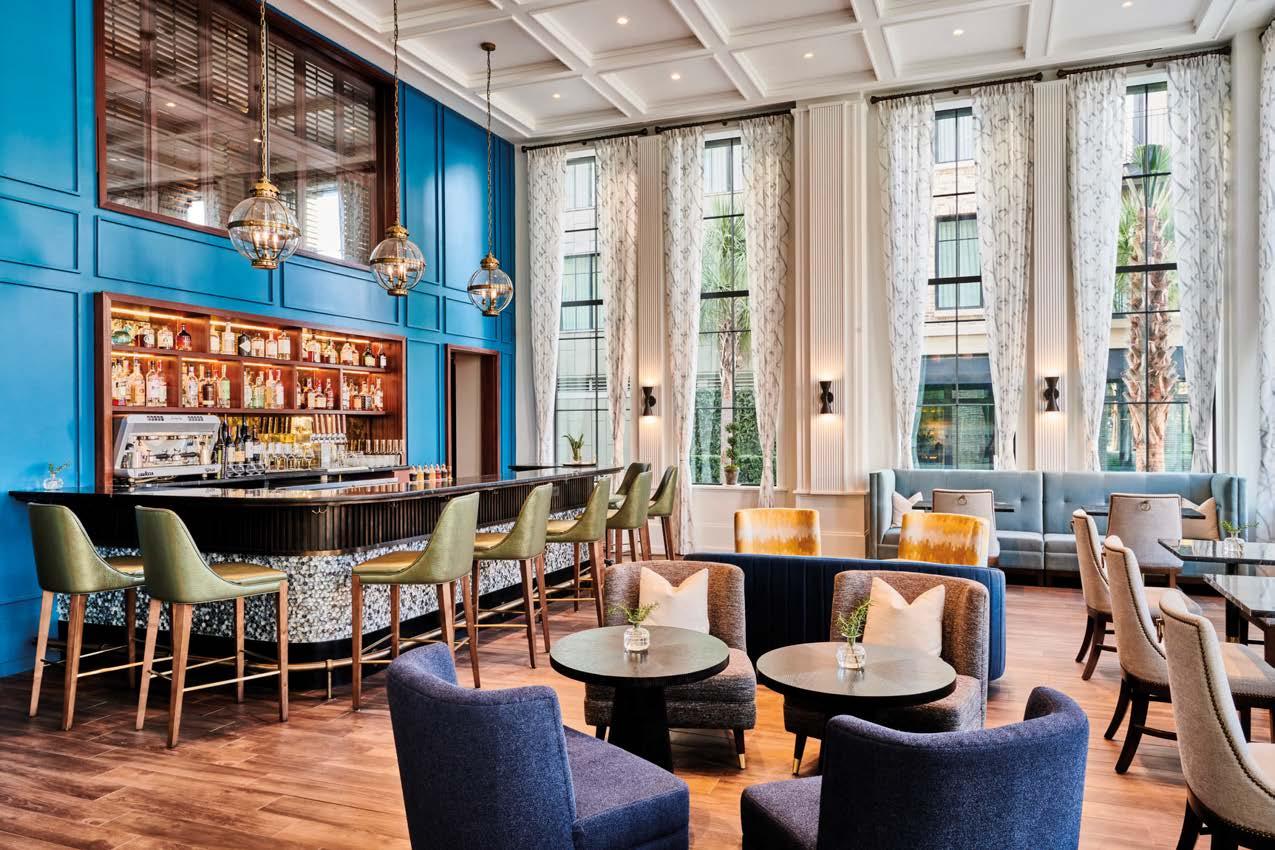
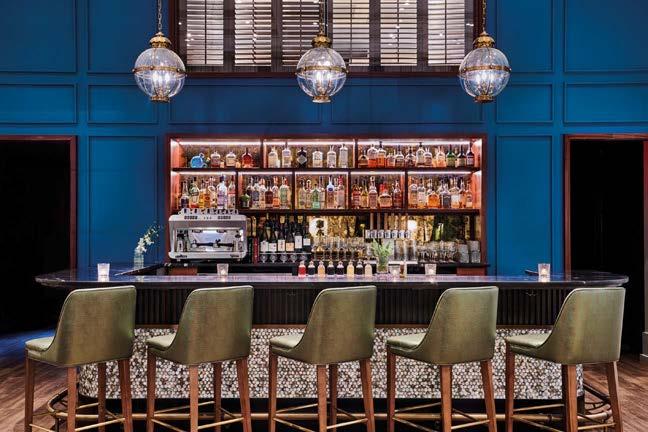
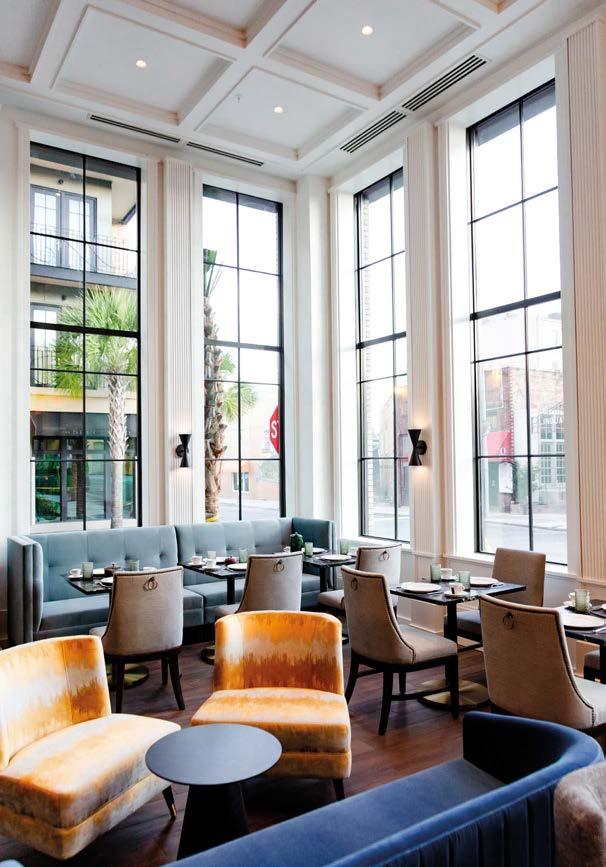
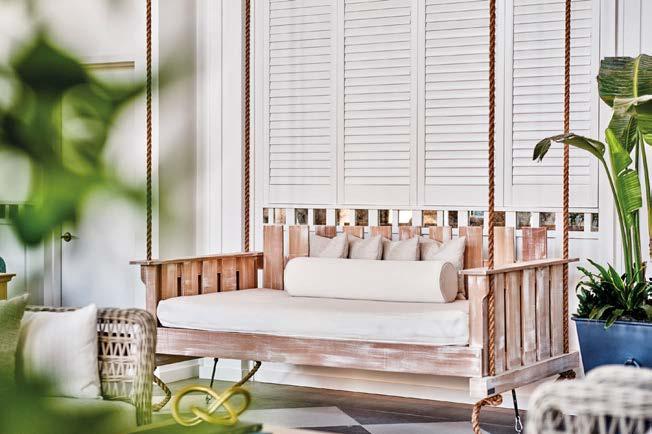
2022-2023
Designed by award-winning architect Khun Bodin Sritrakul in the evocative moon shadow styling, Santi Pura Villas are nestled within the idyllic surroundings of a prestigious hillside location with beautiful views overlooking the Gulf of Thailand and across to the neighbouring island of Koh Phangan to the north and Angthong National Marine Park to the west. The project is located in the serene setting of Bang Por beach at the top of a gentle slope just 200 metres from the sea.
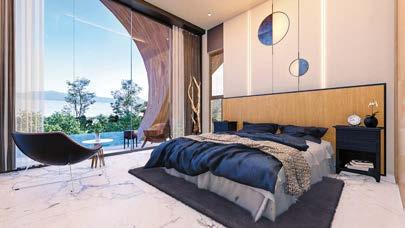
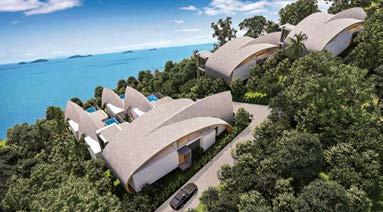
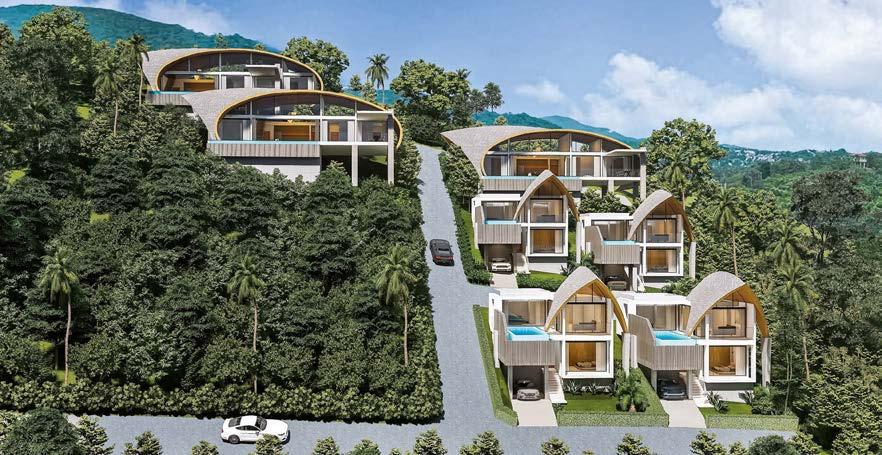
LDR Group
378/78-79 Moo 12 Pattaya, Chon Buri, Thailand 20150
t: +66 87 911 0221
e: info@ldr.group
w: www.ldr.group
Developed by LDR Group, the villas are designed to the highest quality, with high-end customised materials that set the standard in the industry. The seven bespoke pool villas range from three-bedroom residences of 223m² to three-bedroom homes of 288m².
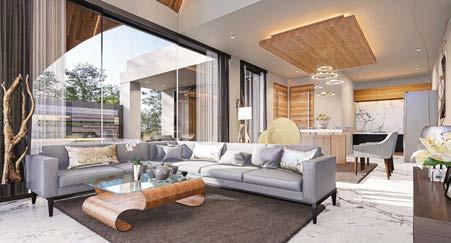
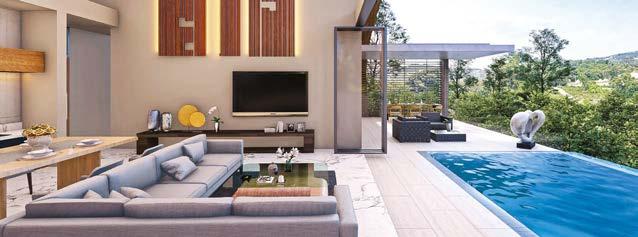
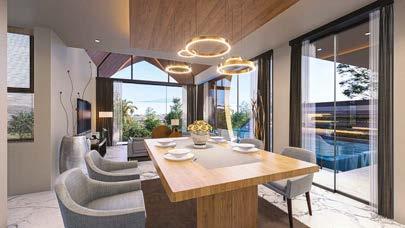
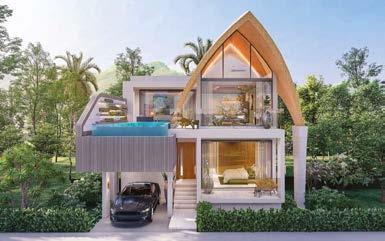
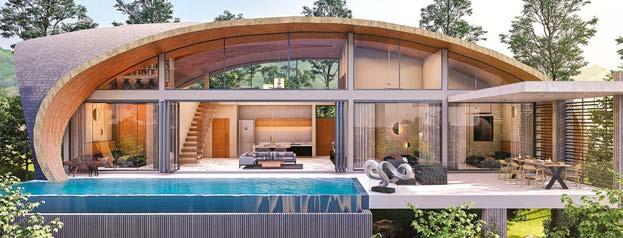
Villa type A features premium quality build and finishing. The top floor includes extensive open-plan living with captivating floor-to-ceiling windows that invite an abundance of natural light and warmth. The kitchen and dining space, together with the master bedroom, lead directly onto the pool deck and terrace with their stunning sea views. The second and third bedrooms are downstairs.
Villa type B is designed in a unique style that cannot be seen anywhere else on the island. The interiors are a destination themselves, with the living areas, kitchen, bathrooms, bedrooms, and outdoor spaces offering the utmost privacy, spaciousness and versatility. Luxury living has been placed at the forefront of the design throughout.
126 International Property Awards
THAILAND
Award Winner RESIDENTIAL DEVELOPMENT THAILAND Santi Pura Villas by LDR Group Award Winner DEVELOPER WEBSITE THAILAND www.santipuravillas.com by LDR Group
Abespoke development of 44 private residences is immersed in authentic Andalucía, bordering a protected nature area and conceived by a world-class team.
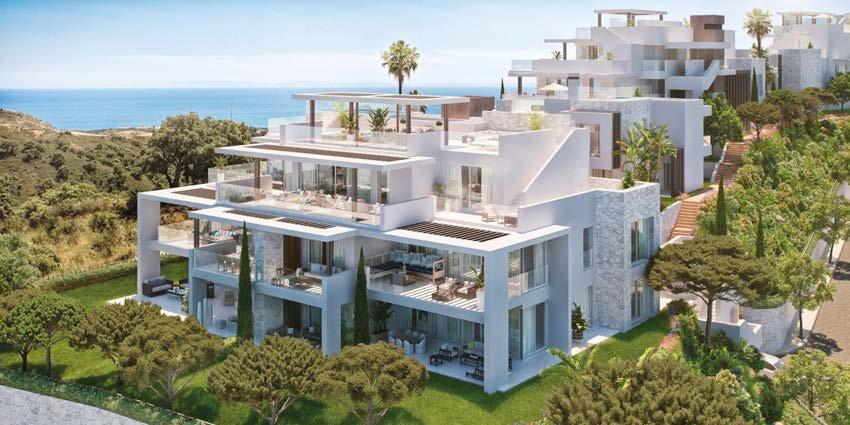
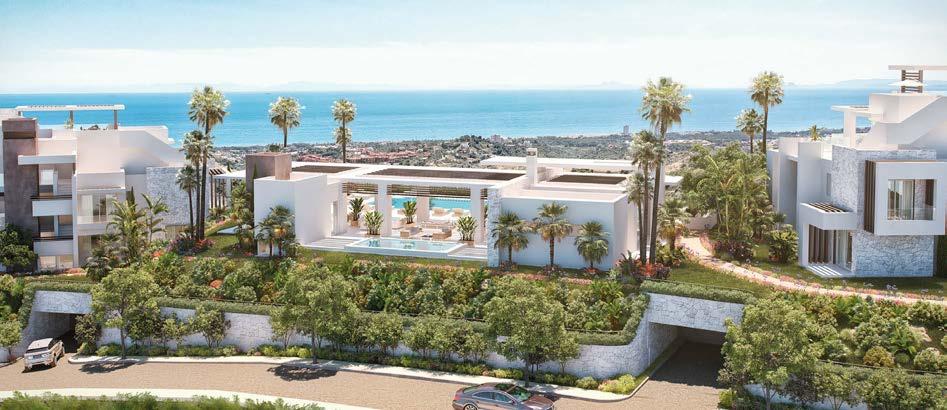
Ocean View brings precision craftsmanship and cutting-edge technology together with a unique lifestyle management service. It is brought to life by FRD Group, an integrated property company with specialist interests in finance, real estate and development.
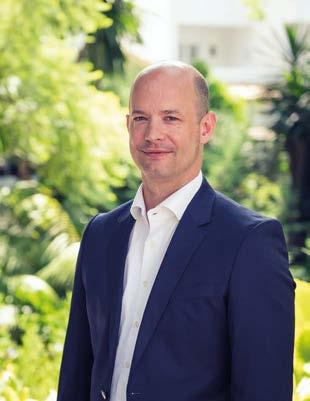
Ocean View occupies a privileged position just minutes from charming Andalusian villages, the area’s most sought-after sports facilities, stunning beaches and the many attractions of Marbella. As if this wasn’t alluring enough, Ocean View has been designed so that all properties benefit from dramatic views of the Mediterranean Sea and beyond to Gibraltar and Africa.
This gated community is home to twoand three-bedroom apartments including 10
penthouses, each of which has its own private pool and rooftop solarium.
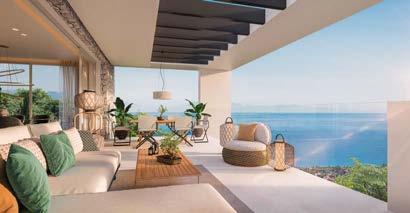
Among the landscaped gardens there is a beautiful heated pool, sun deck and outdoor covered kitchen for dining with family and friends. To ensure that the time in residence is as hassle-free as possible, a comprehensive concierge service is available.
Each home is carefully designed and turnkey ready. Features include bespoke Italian ceramic floor tiles plus custom designed fully fitted kitchens with Miele and Bosch appliances. All bedrooms have built-in wardrobes.
Ocean View has dedicated interior designers and architects Villarroel Torrico on the team to work directly with owners to personalise the layout and design direction of their property, drawing on a wealth of knowledge and relationships with the region’s leading craftspeople, suppliers and service providers.
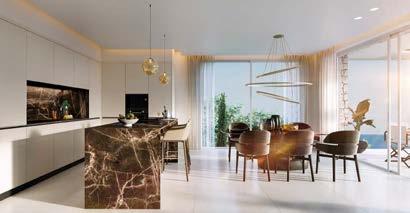
2022-2023 Ocean View Marbella Sales Office Centro Comercial Elviria, Local 7 29600 Marbella, Malaga, Spain t: +34 951 255 255 e: info@oceanviewmarbella.com w: www.oceanviewmarbella.com 127 International Property Awards
NOMINEE BEST DEVELOPMENT MARKETING EUROPE Ocean View by FRD Group BEST DEVELOPMENT MARKETING SPAIN Ocean View by FRD Group NOMINEE BEST RESIDENTIAL DEVELOPMENT 20+ UNITS EUROPE Ocean View by FRD Group BEST RESIDENTIAL DEVELOPMENT 20+ UNITS SPAIN Ocean View by FRD Group SPAIN
2022-2023
Atrue union of history and culture, Millimetre Design Sdn Bhd has maintained the historical aspect while introducing Japanese elements into this project by recreating a Japanese Zen Garden and replicating the look and feel of an Omakase inside a colonial home. It makes Iki Omakase look timeless, one that honours the Malaysian colonial past and embodies the Japanese culture all at once.
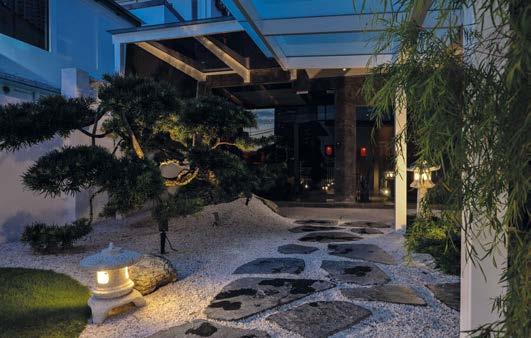
Millimetre Design Sdn Bhd
J7-3 Pusat Perdagangan Bandar, Persiaran Jalil 1, Bukit Jalil, Kuala Lumpur, 57000, Malaysia

t: +60327707008
e: info.mmdesign.com.my
w: www.mmdesign.com.my
The main entrance door is made of a black tinted glass panel with an organically shaped door handle carved out of Balau wood. In capturing the restaurant’s brand, the handle is charred using the Shou Sugi Ban technique, an ancient technique for waterproofing and preserving wood. The beautiful interior is greeted by the rugged, bare-brick feature wall behind the reception counter.
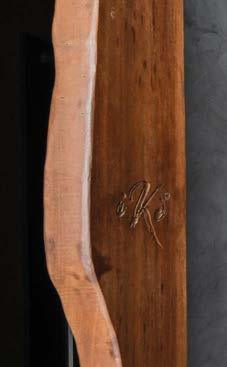
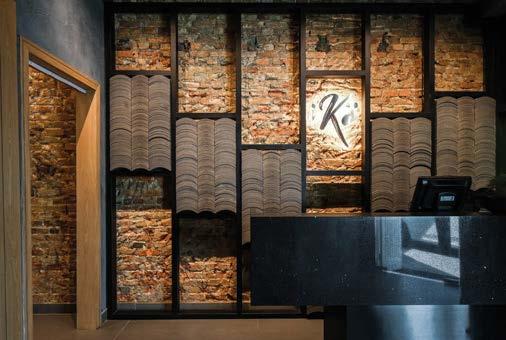
Each spot light is thoughtfully placed and measured to enhance the appearance of food plating. The chef’s area is lit with soft lighting allowing customers to focus on the food preparation, with a table that has been carefully measured to provide a comfortable visual experience.
An eye-catching private lounge is tucked away at the back of the dining area. Inspired by the Japanese Stone Art (Suiseki), the walls are coated with a beautiful thick dark grey-textured wall paint to replicate natural occurring rocks. This element adds to the overall aesthetics of the project, along with the glass roof covering to accentuate the contemporary look.
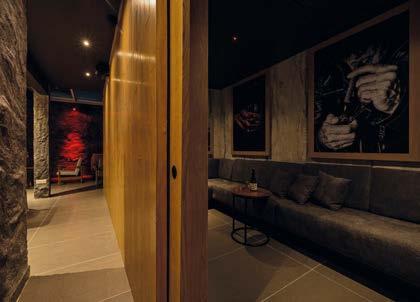
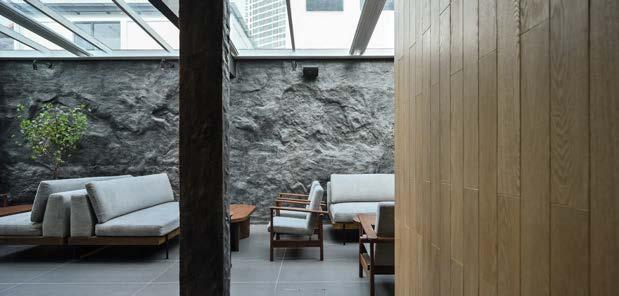
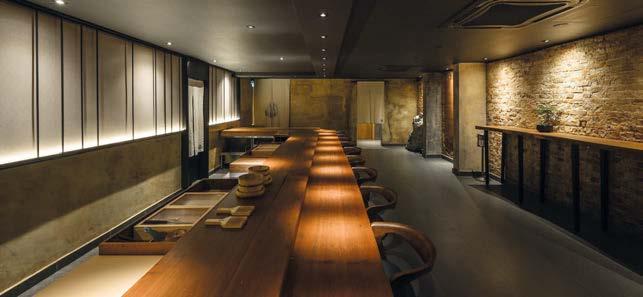
Millimetre Design Sdn Bhd also allowed ample light into the space to keep things simple, modest, and chic.
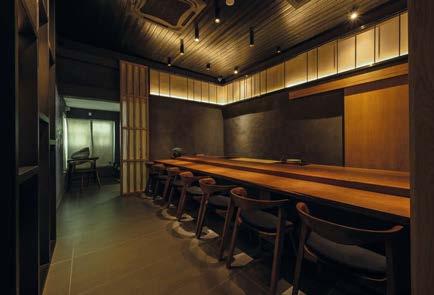
128 International Property Awards
NOMINEE BEST RETAIL INTERIOR ASIA PACIFIC IKI
BEST RETAIL INTERIOR MALAYSIA IKI
Omakase by Millimetre Design Sdn Bhd
Omakase by Millimetre Design Sdn Bhd
Japanese Zen Garden
Public Dining Area
Reception Area Entrance Handle
Private Lounge
VIP Room Cigar Lounge
MALAYSIA
Alan, Design Principal & Vienna, Design Director
Eighteen by Elite Estate is Pakistan’s first lifestyle destination developed by Egypt’s Ora Developers in partnership with Pakistan’s Saif Group and Kohistan Builders. These groups have come together to set a new standard for destination living in Pakistan.
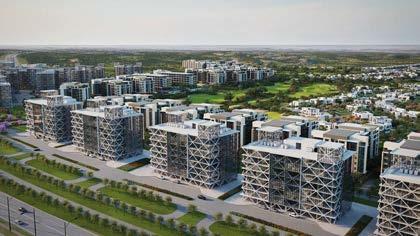
Eighteen covers an area of 2.7 million m² with over 2,000 residential units. The concept master plan was prepared by Callison RTKL and developed by renowned architects and urban planners WATG, with interiors by Wimberly.
The masterplan for Eighteen is remarkable, creating a beautiful garden city on the edge of a global city. Eighteen not only delivers beautiful design and landscaping, but also benefits from smart architecture by utilising the very latest techniques to maximise the local climate, while minimising the negative impacts on it.
The natural beauty of the region inspired the overall design, placing a pristine championship
golf course at the heart of the development. This lush, green open space is surrounded by carefully sited designer villas and apartments, all connected by wide, gently curving parkways and easily serviced by a wealth of extravagant amenities. Throughout, contemporary architecture blends effortlessly into existing natural elements, complementing the panoramic views for which Pakistan is famous. The spacious sense of openness, the views across the course, and the rolling hills are the hallmarks of Eighteen. Also integrated into this thoughtfully considered landscape are a sumptuous clubhouse, a medical centre, a five-star hotel, luxury retail stores and a business centre. Eighteen is a gated community, private and secure but designed to offer a wonderful sense of freedom in surroundings of exceptional beauty. It’s the definition of a modern resort, complete with all the hallmarks of pampered living.
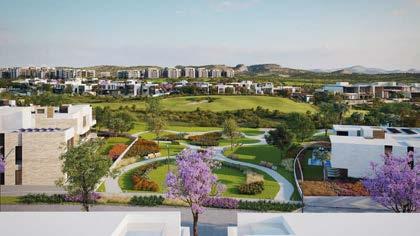
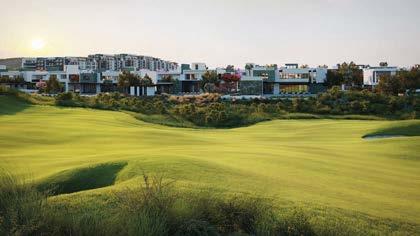
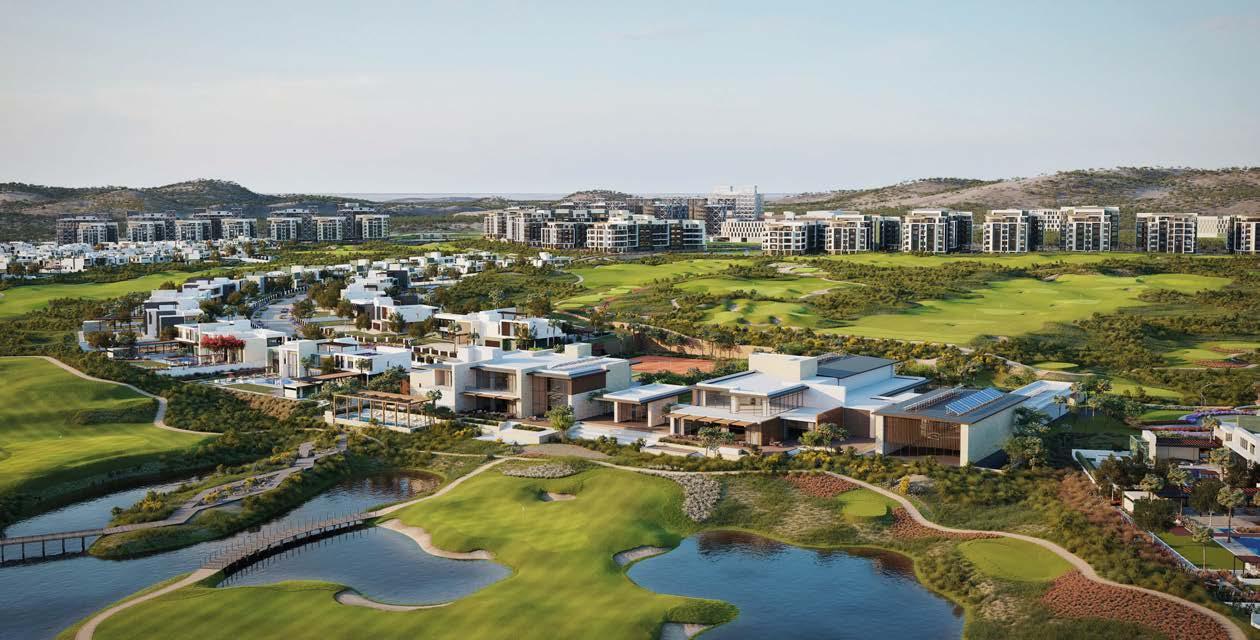
129 International Property Awards 2022-2023 Elite Estate Pvt Ltd 2nd Floor, Razia Sharif Plaza, Blue Area, Islamabad, Pakistan t: +92 51 111 11 1818 e: sales@elite-pk.com w: www.eighteenpk.com
NOMINEE BEST SUSTAINABLE RESIDENTIAL DEVELOPMENT ASIA PACIFIC Eighteen by Elite Estate Pvt Ltd BEST SUSTAINABLE RESIDENTIAL DEVELOPMENT PAKISTAN Eighteen by Elite Estate Pvt Ltd Award Winner MIXED USE DEVELOPMENT PAKISTAN Eighteen by Elite Estate Pvt Ltd Award Winner RESIDENTIAL DEVELOPMENT PAKISTAN Eighteen by Elite Estate Pvt Ltd PAKISTAN
2022-2023
Yoho Co-Tai Marina Bay is located in the highly sought-after area of Cotai Strip, which has convenient and excellent transport networks, taking you just minutes to reach the Macau International Airport or Taipa Ferry Terminal.
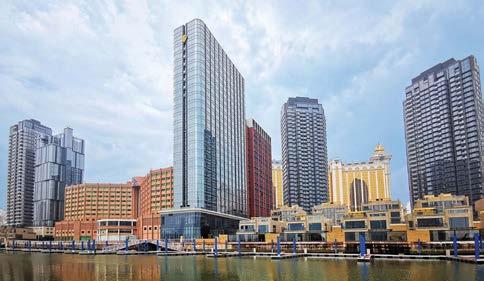
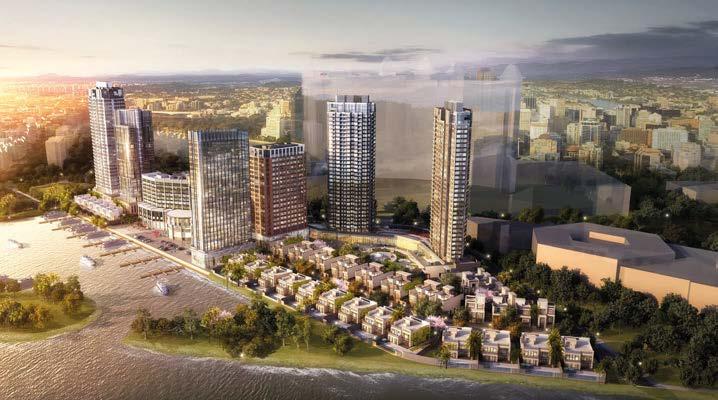
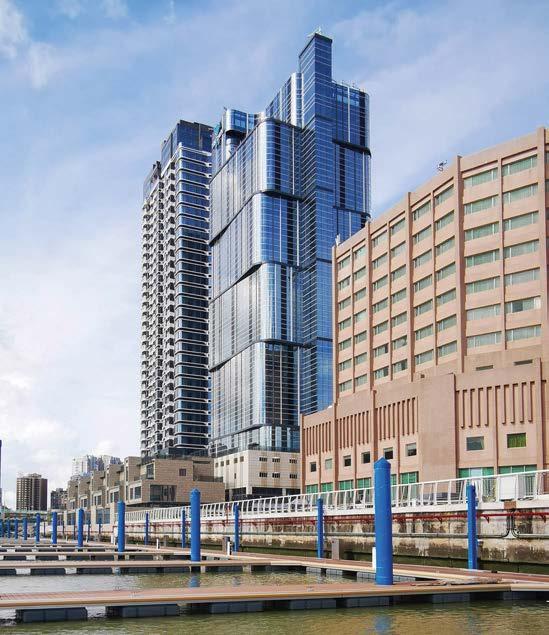
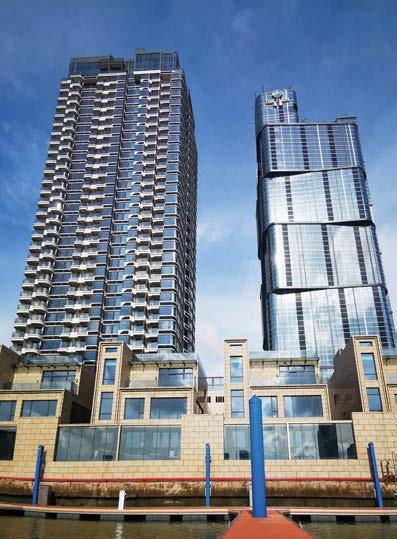
The vision of Huarchi Global Design Corporation Limited, Co-Tai Marina Bay is a fashionable brand new mansion complex for living, working and entertainment, which stylishly stands at the Cotai Strip in Macau, a special administrative region in the People’s Republic of China. It overlooks the beautiful Galaxy Complex and is near the fascinating coastal view of the Cross Gate Trade Zone and the Macau Yacht Club and Jockey Club.
The complex includes themed and
boutique hotels, grade-A office space and deluxe residences that are the only villas facing the coast in Macau. The homes are designed to feel and look luxurious, and offer a “different kind of aristocratic style” with a 7.2-metre luxury lobby ceiling height.
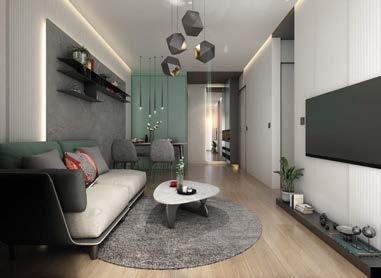
There is also a well-equipped and exclusive clubhouse, including a leisure space with a business hub and mini store, a kids’ party and activity space, an aqua space with a children’s fun pool and indoor heated and outdoor 45-metre swimming pools, and sea-view training space. The area also offers a coffee area, tennis courts, organic farm and music training space, as well as extensive gardens and outdoor BBQ areas for community living.
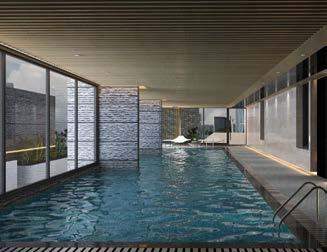
130 International Property Awards
NOMINEE BEST MIXED USE ARCHITECTURE ASIA PACIFIC YOHO: CO-TAI MARINA BAY BEST MIXED USE ARCHITECTURE MACAU YOHO: CO-TAI MARINA BAY
Sea view
MACAU
Club house
The inspiration behind Hiten Sethi Associates National Cancer Institute’s (NCI) building is “Freedom from fear of cancer”. This quaternary care oncology centre with 500 beds has the scalable potential to serve up to 700 patients in the future.
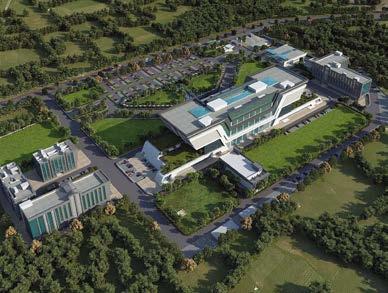
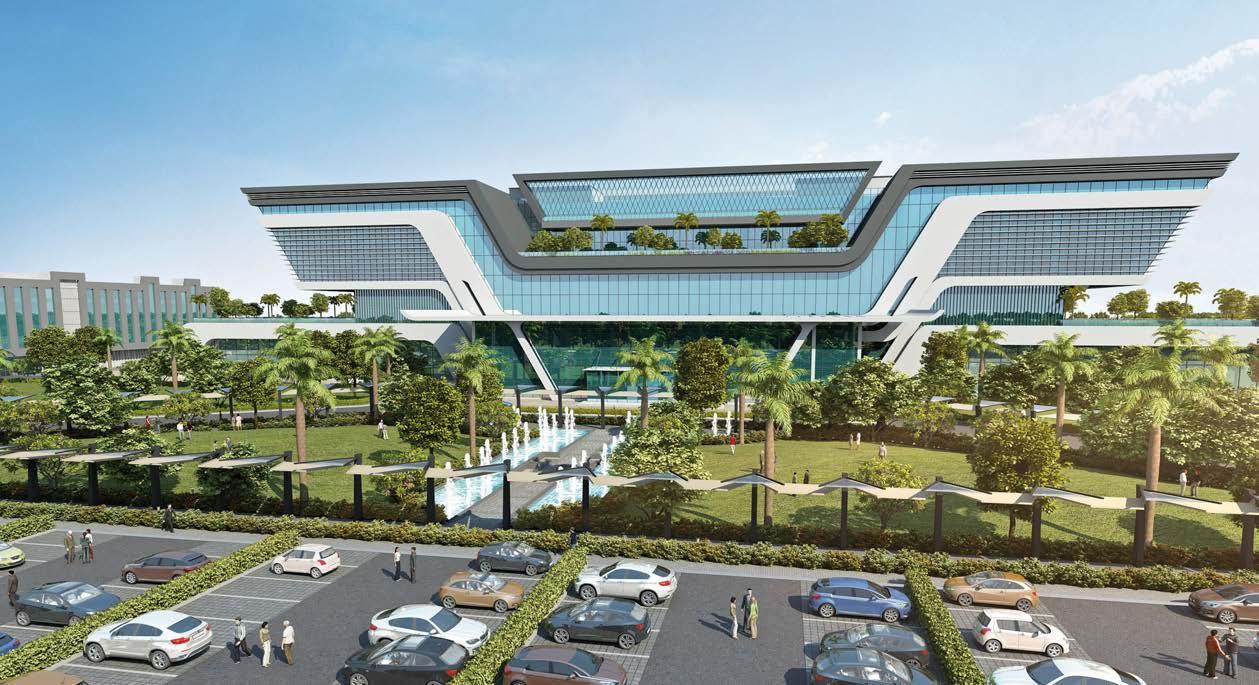
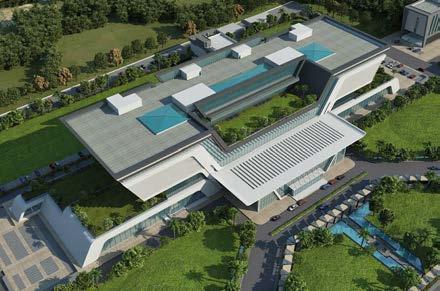
This vital centre offers comprehensive cancer treatment, patient care and research, and is also a charity headquarters. It particularly focuses on cancers affecting women and children.
The building’s structure and form seek to imitate the flight of a bird soaring in the skies and enjoying freedom. The surrounding landscape takes inspiration from the idea of being a reflective, peaceful environment and includes a large recreational and leisure zone to promote healing. It has a gold rating under a new green building rating system
and has won awards for energy conservation and management.
The centre is located in Nagpur, Maharashtra State, India. Its presence is critical for over 2 million people living here in the country’s 12th largest agglomeration. Previously, most cancer patients were diagnosed late and were largely at the incurable stages because they had to walk or travel miles to get to the nearest medical facilities. Today, NCI has a surgical and medical intensive care unit, bone marrow transplant unit, clinical research areas, and even a conference hall.
It offers emergency and inpatient services, clinical support and diagnostics services, a nursing college, and many much-needed facilities to deliver world-class cancer care.
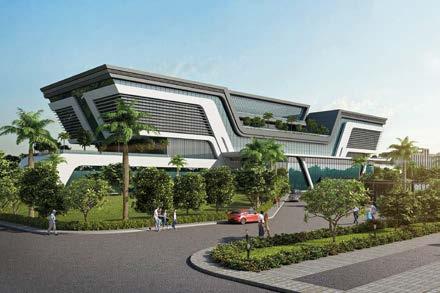
2022-2023 131 International Property Awards Hiten Sethi and Associates Ground Floor, Yayati CHS, Plot no. 9, Sector - 58 A, Palm Beach Road,Nerul, Navi Mumbai, Maharashtra 400 706, India t: +91 22 2752 5300 w: www.hitensethi.com
NOMINEE BEST PUBLIC SERVICE ARCHITECTURE ASIA PACIFIC National Cancer Institute, Nagpur by Hiten Sethi and Associates BEST PUBLIC SERVICE ARCHITECTURE INDIA National Cancer Institute, Nagpur by Hiten Sethi and Associates INDIA
2022-2023
Embedded with nature, the beauty and convenience of Tropicana Gardens being a transit-oriented development affords connectivity to other parts of the Klang Valley, with the Mass Rapid Transit (MRT) connected to the development via the Surian MRT Station, making travel seamless and fuss-free.
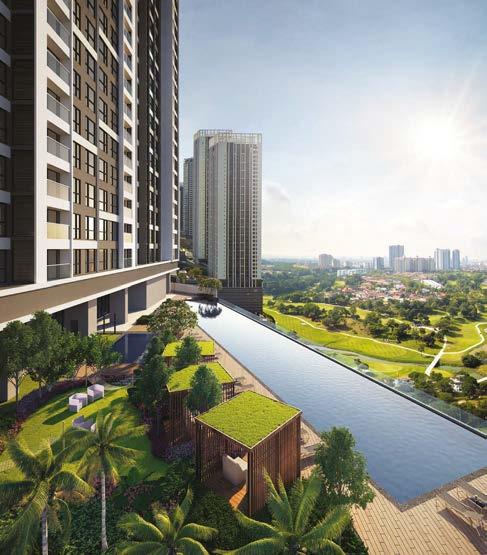
An architectural marvel that is entirely functional and aesthetically pleasing, Tropicana Gardens cleverly combines the beautiful urban garden landscape with its signature design buildings.
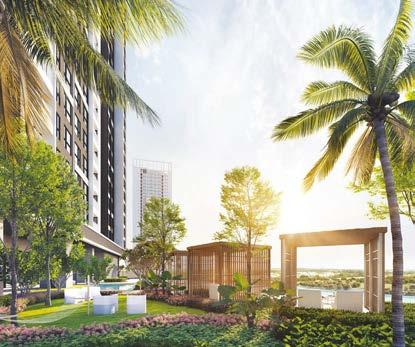
The convenience and ease of access provided by four major highways, the Surian MRT station, as well as the availability of ample parking spaces, makes Tropicana Gardens the preferred choice for businesses to set up their offices, whilst creating a community for people to live and play.
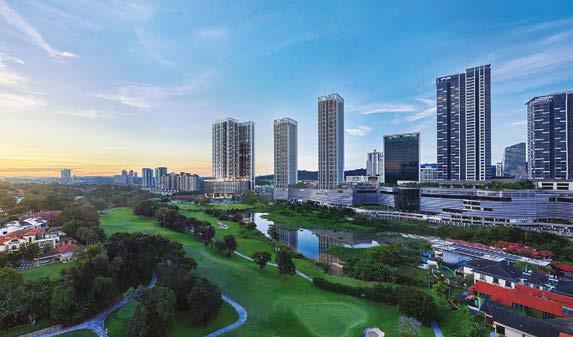
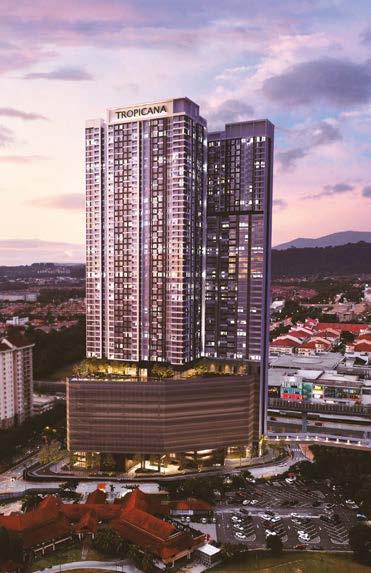
Tropicana Gardens Mall, with its one million sq. ft. of retail, dining and entertainment spaces
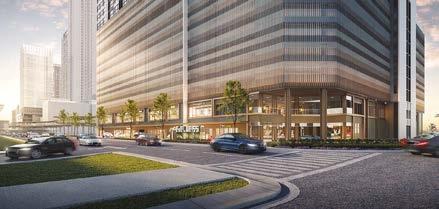
amidst a vibrant landscape, opened its doors to the public on 5 March 2020. Conceptualised by world-renowned architectural firm, The Jerde Partnership, the mall’s design is inspired by the Great Canyon, introducing curvilinear forms to break away from the monotonous, boxy shopping mall designs. Tenants include the biggest Jonetz by Don Don Donki, the largest Starbucks reserve in Malaysia, Village Grocer, H&M, and much more.
You will find modern studios to penthouse units across the first four residential blocks, including its Arnica Serviced Residences, Bayberry Serviced Residences, Cyperus Serviced Residences, and Dianthus Serviced Residences. The fifth and final tower that completes the Tropicana Gardens master plan is Edelweiss Serviced Residences and SOFO (Small Office Flexible Offices). Visit www.tropicanagardens.com.my to find out more about this outstanding project.
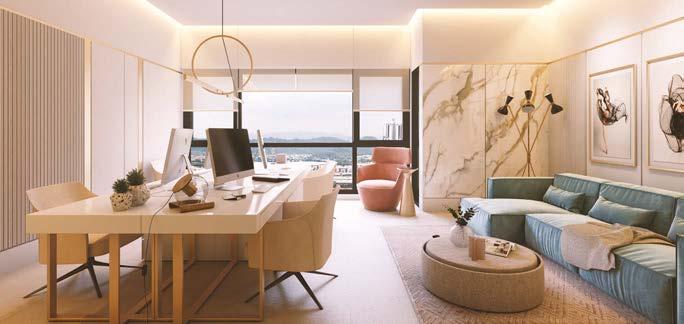
BEST MIXED USE DEVELOPMENT MALAYSIA Tropicana Gardens by Tropicana Corporation Berhad Tropicana Corporation Berhad Unit 1301, Level 13, Tropicana Gardens Office Tower, No.2A, Persiaran Surian, Selangor, Malaysia t: +603 7663 6888 e: ron.lee@tropicanacorp.com.my w: www.tropicanacorp.com.my 132 International Property Awards
MALAYSIA
Tropicana Gardens
Designed by ST Concepts, the Foreston Bukit Puchong Bungalow is a stunning residential interior private residence. The client’s requirements included a large swimming pool and a gym room.

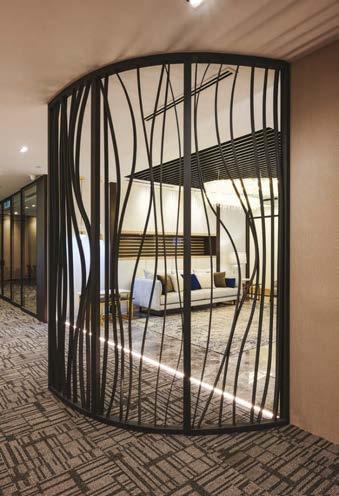
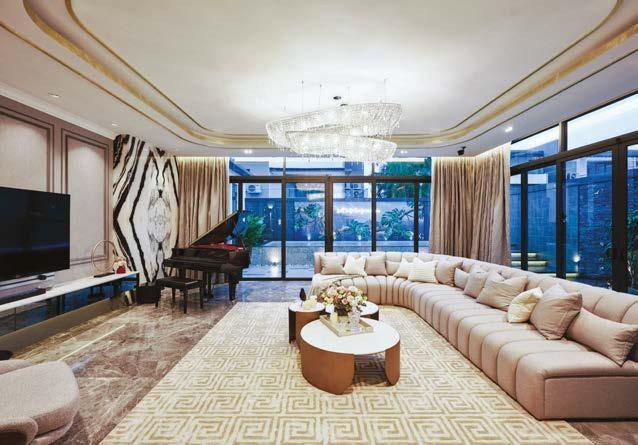
Entering the home itself the jade marble is the perfect canvas to highlight the crystal chandelier. A beautifully appointed grand piano and a modular sofa can be seen in the living/entertainment area. Embellished walls feature champagne gold leaves, while builtin display shelves adorn the walls. Finishing the room’s eclectic scheme is the burgundy velvet stools that give a pop of colour. Behind imposing black framed glass doors, the wet kitchen is decked out in grey tones and a matching granite countertop.
The upper level has polished dark solid wood grain flooring that is contrasted by a light colour scheme. In the sophisticated master bedroom foyer, a handmade crystal chandelier
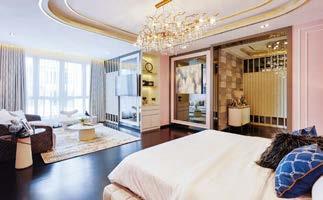
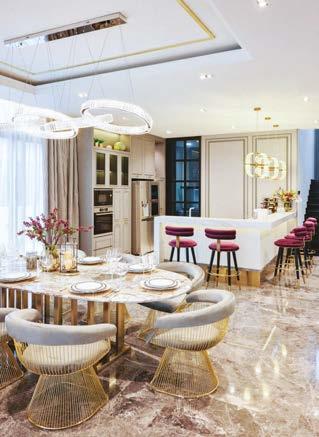
brightens the area, while an imported custommade wall is covered with crystal beads. The regal retro flooring in the master bedroom complements the Calacatta marble walls. Tucked in a cosy alcove, the white jacuzzi amazes with a customised mosaic mural wall. The Bradbury Asset Management Office in Malaysia exemplifies exquisite modern contemporary design. Visitors are often stunned as soon as they enter the office owing to Bradbury’s stand-out logo which sits on a stunning feature wall made from marble. If visitors look closely, they will be able to see that the marble design resembles a symmetrical butterfly – this translates to the boldness of the company. The main entrance lobby houses a crystal chandelier, while gold plated side tables add a touch of luxe. Moving away from the ordinary, ST Concepts has designed an office that is luxurious without compromising on privacy.
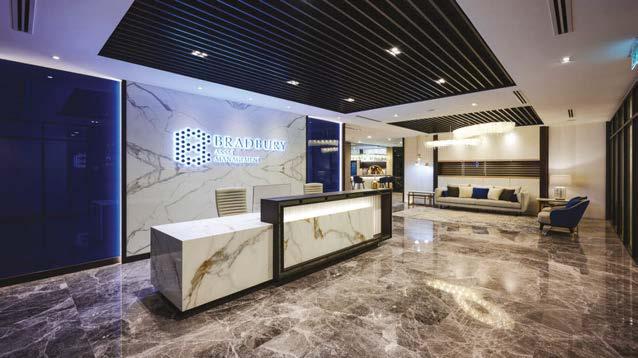
ST Concepts
1M, Jalan Gottlieb, Bagan Jermal, 10350 Georgetown, Penang, Malaysia
t: +6012 422 9332

t: +6012 422 3233
e: askus@st-concepts.com
w: www.st-concepts.com
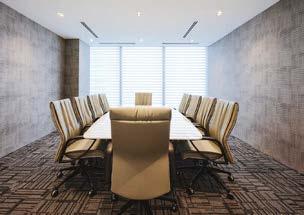
International Property Awards 133
2022-2023
NOMINEE BEST RESIDENTIAL INTERIOR PRIVATE RESIDENCE ASIA PACIFIC Foreston Bukit Puchong, Bungalow by ST Concepts BEST RESIDENTIAL INTERIOR PRIVATE RESIDENCE MALAYSIA Foreston Bukit Puchong, Bungalow by ST Concepts Award Winner OFFICE INTERIOR MALAYSIA Bradbury Asset Management Office Malaysia Branch by ST Concepts
Foreston Bukit Puchong, Bungalow
Simon Yew
Bradbury Asset Management
MALAYSIA
Office Malaysia Branch
2022-2023
Beijing Tsingshang Architectural Design and Research Institute’s designers Qinghua Zhang and Mr. Jie Xu have helped to deliver exceptional results for clients over the years. Mr. Qinghua Zhang recreates traditional patterns and uses comprehensive materials to make and implement them through art, providing valuable experience and reference value for the design industry. Jie Xu has been working at the company since 1992, mainly focusing on the design of ceremonial reception and conference office spaces for government departments, enterprises and institutions.
Beijing Tsingshang
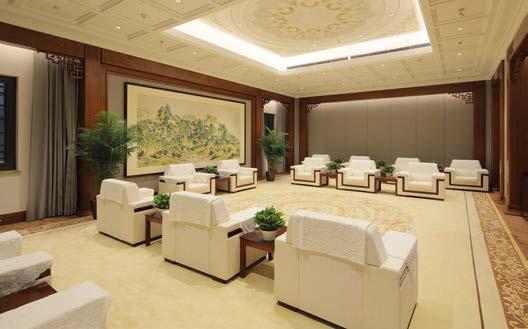
Architectural Design and Research Institute
Silicon Liang City No 1 Nongda South Road
Haidian district, Beijing, China
t: +86 139 01369 067


e: 13901369067@163.com
The First Historical Archives of China is a central-level national archive specialising in the archives of the imperial family of the Ming and Qing. The building, formerly located in the Forbidden City of Beijing, no longer meets the needs of archival preservation and

display due to its original conditions. The construction of the new museum is conducive to the rescue and preservation of archival and cultural resources of the Ming and Qing dynasties, the promotion of the motherland and the enhancement of the country’s cultural soft power.
The new museum is located on Qi Nian Street in Dongcheng District, the heart of Beijing, with a total construction area of 99,000m2 and a height of 45 metres. The interior design includes public space for visitors, audio-visual space, as well as transportation space for internal staff and reception space of about 5,800m2. One of many outstanding details is the finely textured beige travertine of the building’s facade that continues into the lobby, with its cascading textures and mottled holes.
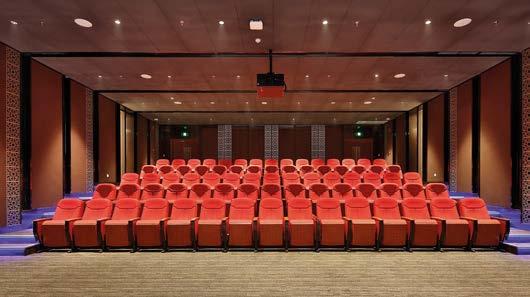
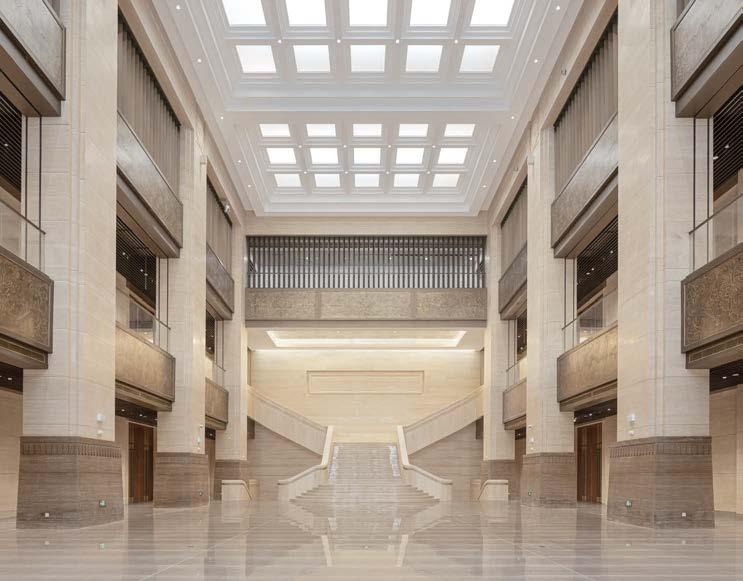
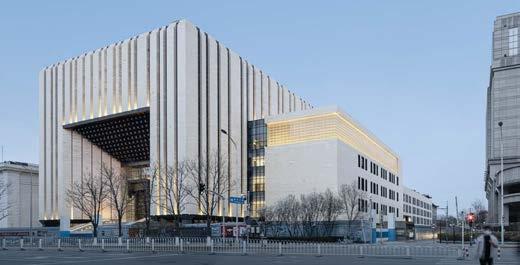
134
Award Winner INTERIOR DESIGN PUBLIC SERVICE INTERIOR BEIJING MUNICIPALITY, CHINA New Museum of The First Historical Archives of China by Beijing Tsingshang Architectural Design and Research Institute / Mr Qinghua Zhang and Mr Jie Xu
International Property Awards
New Museum of The First Historical Archives of China
Mr. Jie Xu
Mr.Qinghua Zhang
CHINA
Photography by Li Yao & Kai Wang
One Green Way is an outstanding development of 89 luxury residences situated in the sought-after community of Quinta do Lago – one of Europe’s most esteemed addresses.
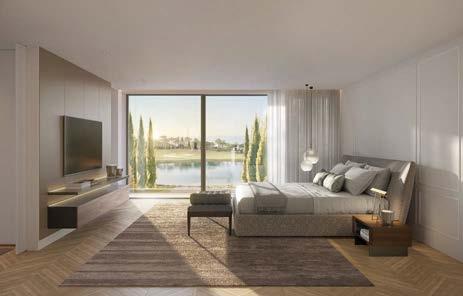
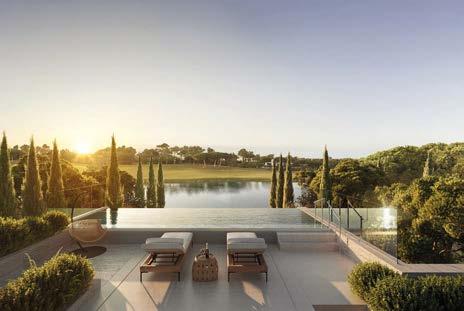
Developed by SPX Capital and Portuguese real estate firm, Green Jacket Partners, this singular gated community is unlike any other. One Green Way is within walking distance from the Ria Formosa Natural Park and the pure white sands of Quinta do Lago beach.
As the name suggests, the main design intent for One Green Way is to provide the very best in outdoor and green living, both within the residences and throughout the communal areas. Designed by world-renowned landscape architects, Cracknell, the homes offer the ultimate indoor/outdoor living, with private gardens, heated pools and fitted
outdoor kitchens. From the minute of arrival residents are welcomed with manicured landscaping, creating the ultimate green oasis. Cracknell has used hard landscape materials and Mediterranean planting to create a sustainable and resilient environment.
Luxury specialists, Plan Architects, offer three types of exclusive residence – Panorama, Garden and Horizon – each with their own entrance, lift, basement and parking space. Panorama and Garden residences are located near the clubhouse and communal pool and fitness centre. Horizon offers exquisite living with everything from a wine cellar to sunset rooftop views over the Algarve’s North Course and national park.
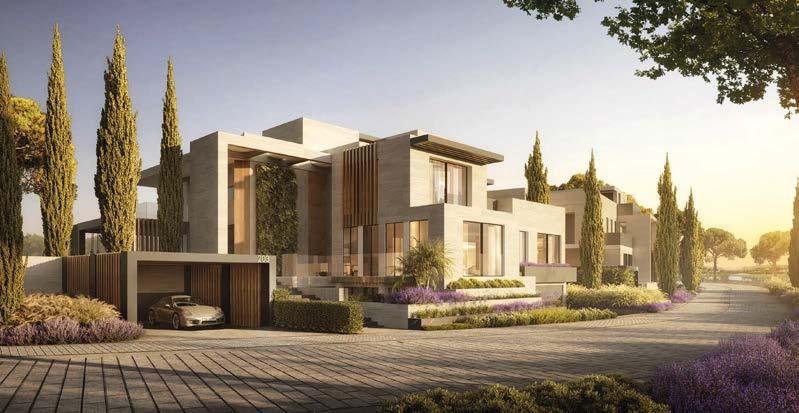
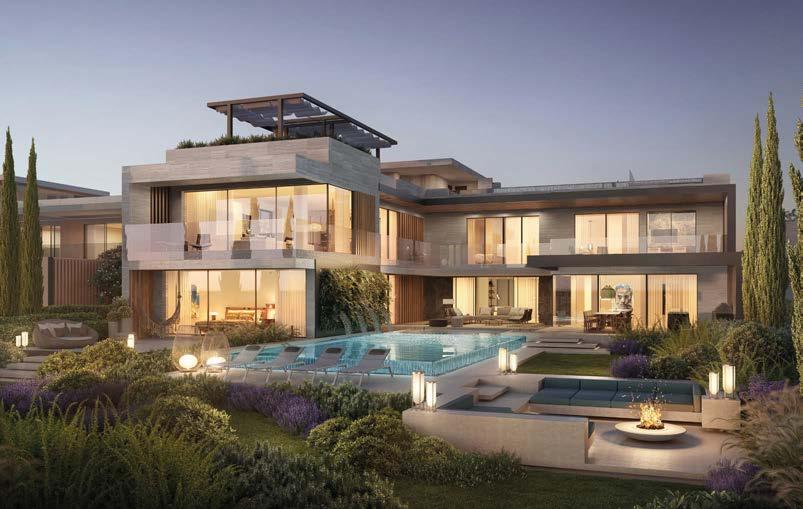
Onsite facilities also include a business centre, kids club, restaurants, and rooftop bar lounge.
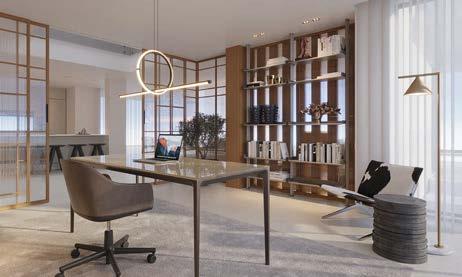
2022-2023 Green Jacket Partners Av. Rei Humberto II de Itália, Marina de Cascais, Loja 63 2750-800 Cascais, Portugal e: geral@gjacket.com w: www.greenjacketpartners.com One Green Way Quinta do Lago Plot AL3 Rua Nabão Lote AL3 8135-024 Almancil, Algarve, Portugal e: sales@gjacket.com 135 International Property Awards Award Winner RESIDENTIAL DEVELOPMENT 20+ UNITS PORTUGAL One Green Way by Green Jacket Partners/One Green Way Award Winner DEVELOPER WEBSITE PORTUGAL www.onegreenway.pt by Green Jacket Partners/One Green Way
PORTUGAL
BEST LEISURE ARCHITECTURE AMERICAS
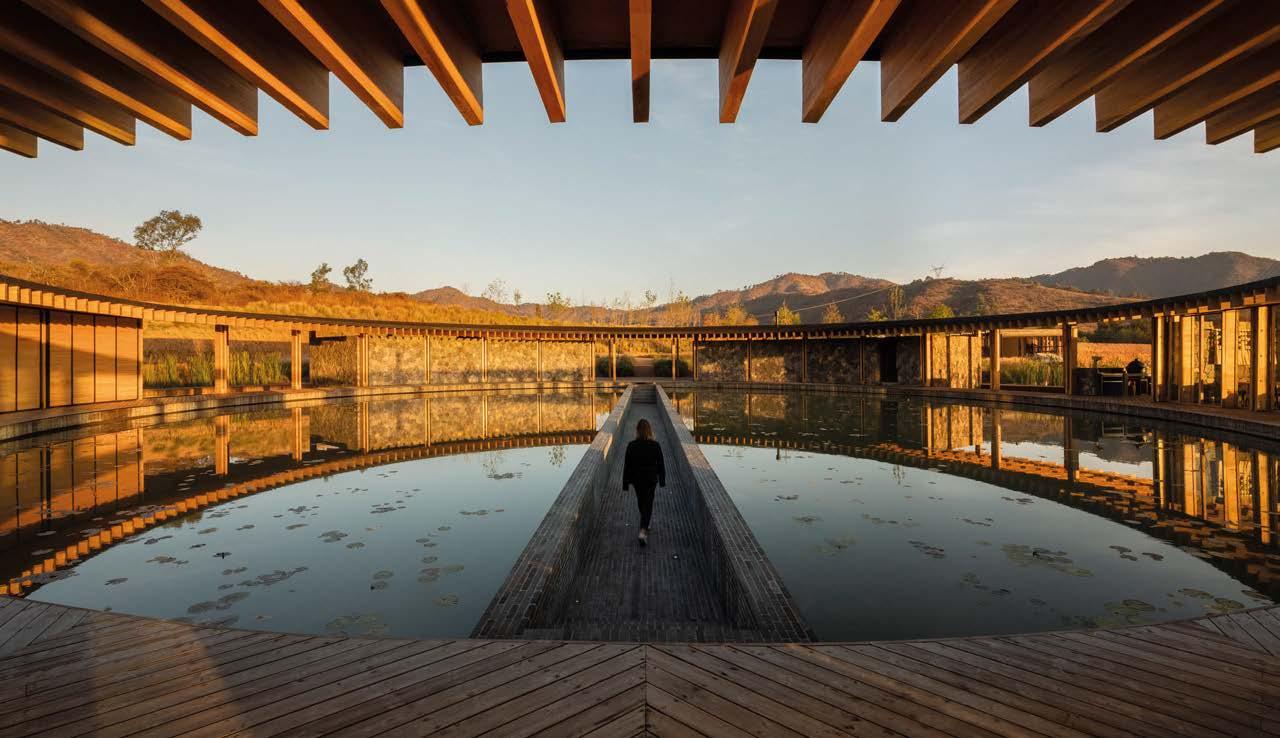
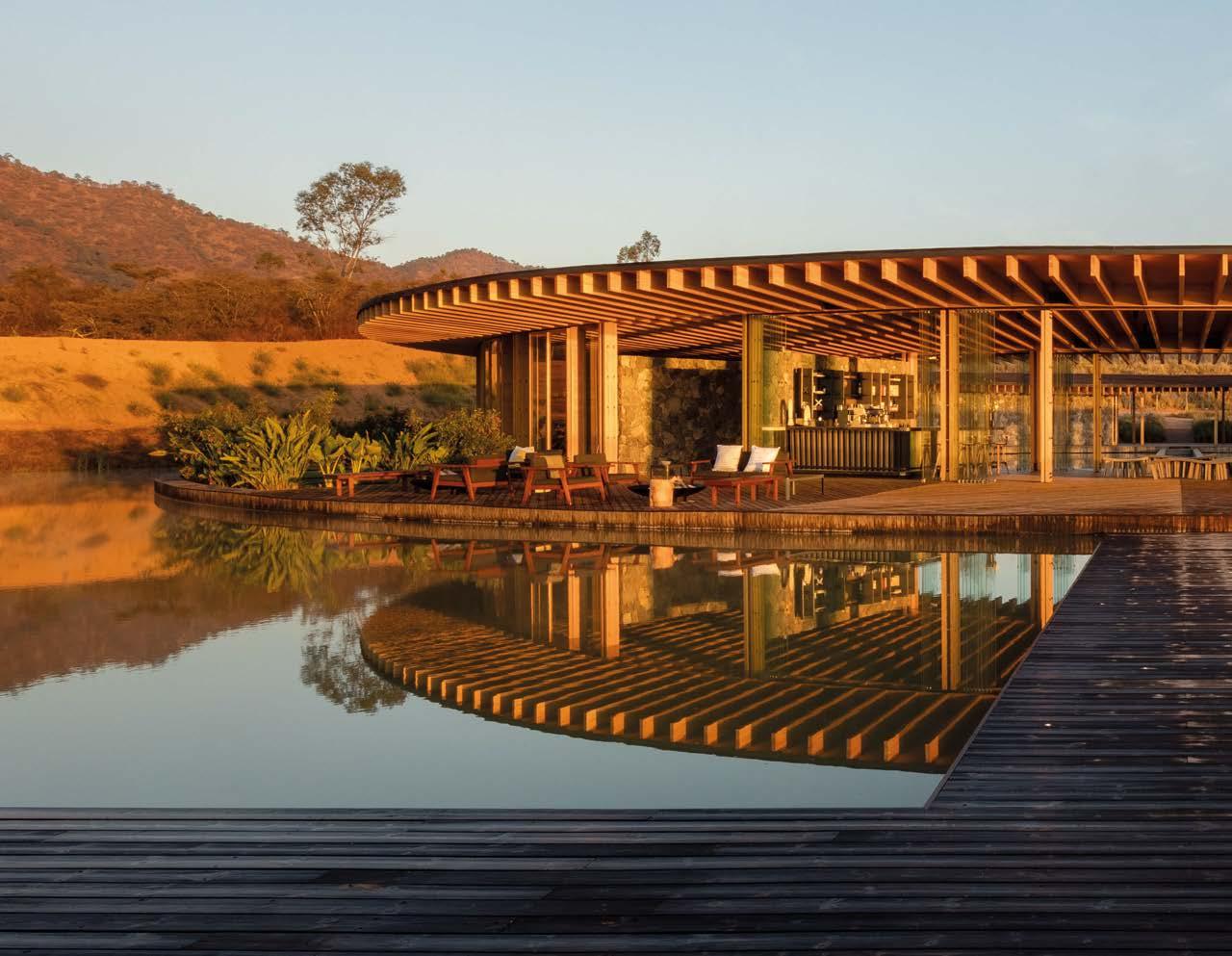 Valle San Nicolás - Clubhouse by Sordo Madaleno
Valle San Nicolás - Clubhouse by Sordo Madaleno
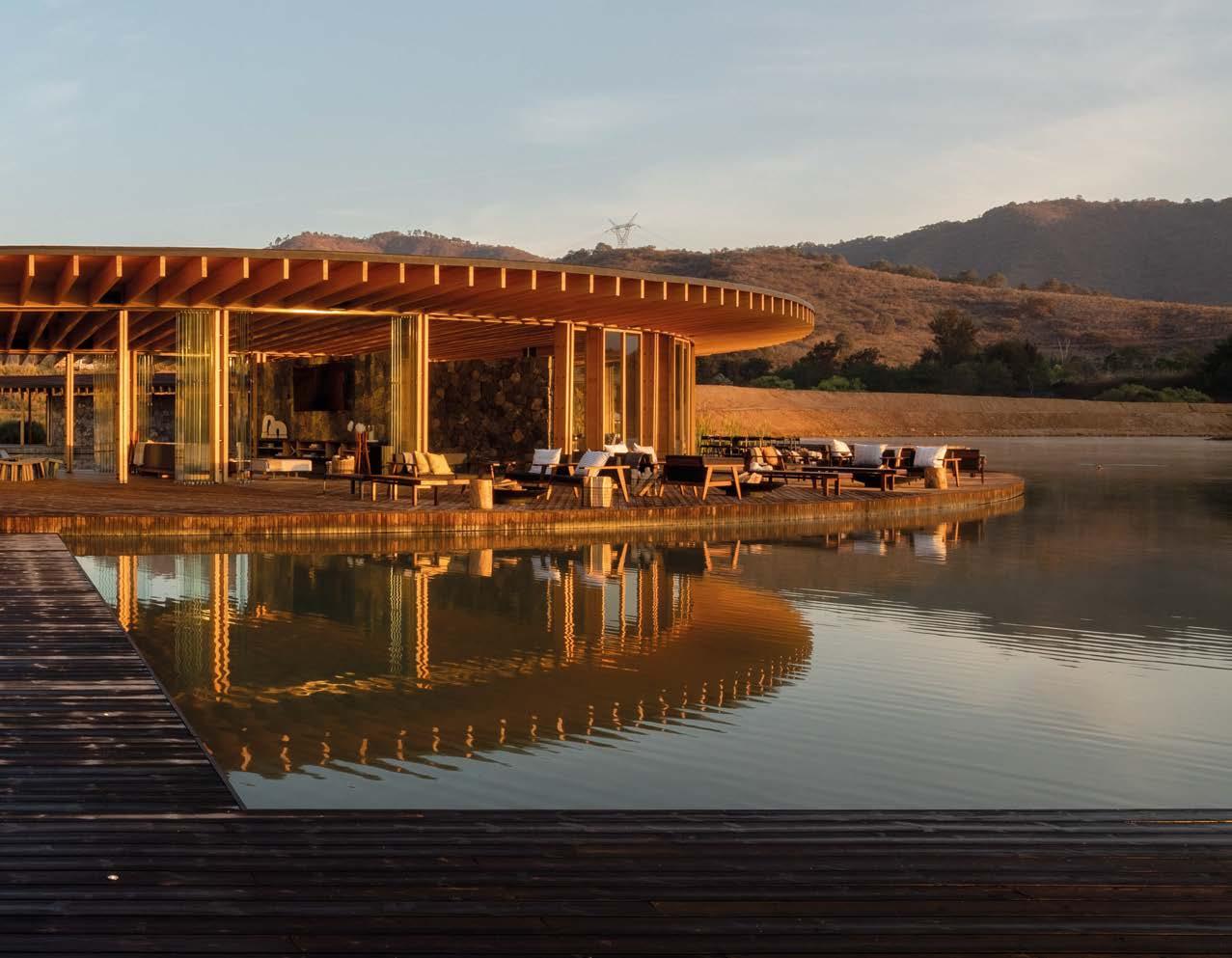
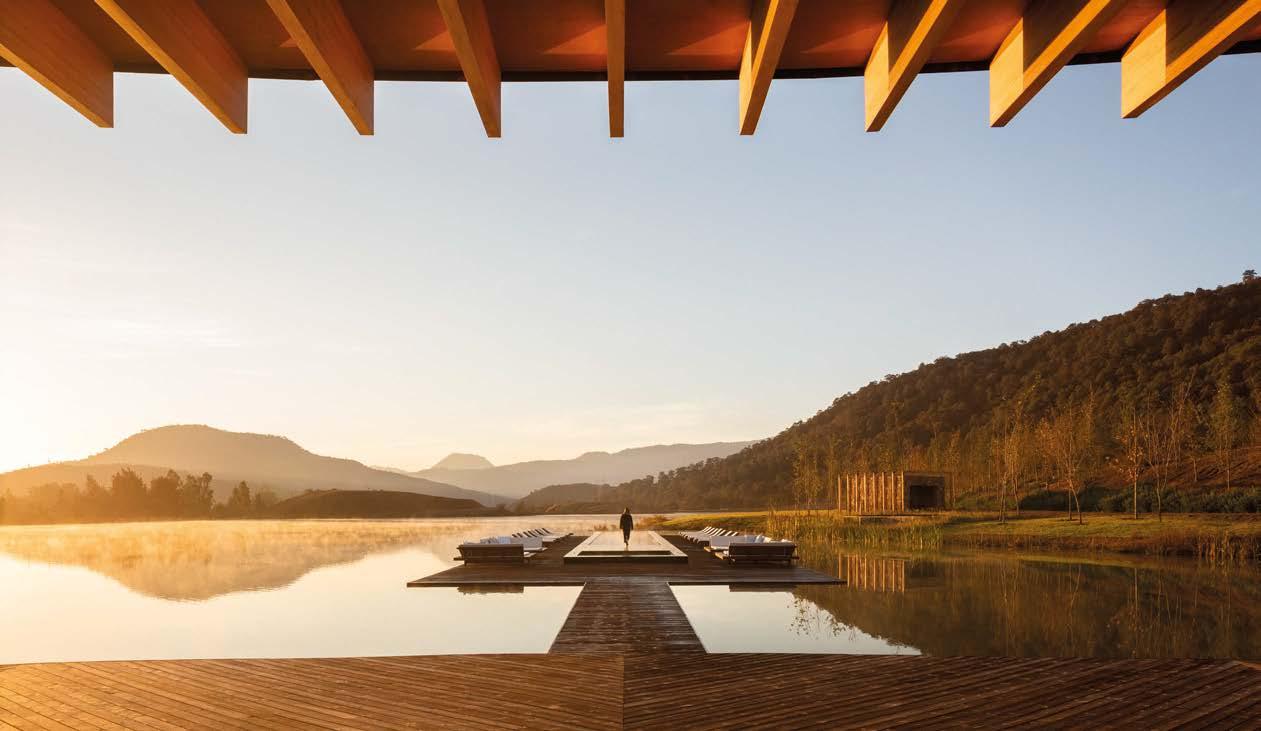
2022-2023
Climate, craftsmen, history and time are the elements that turn water, malted barley and yeast into highly prized Scottish whiskies. Angus Dundee Distillers launched Maltluxe Whisky House in a five- floor townhouse in the Xuhui District of Shanghai, a recently built prestigious development that also houses the Capella Hotel and other luxury brands.
SL + A Hotels of Steven Leach Group
SOHO The Bund, Suite 901 Block C, 88 East Zhongshan 2 Road, Huangpu District, Shanghai 200002
People’s Republic of China
t: +86 21 638 111 22
e: shanghai@sla-group.com
w: www.sla-group.com
w: www.sla-hotels.com
The entire development is designed in a classic exterior style known as Shanghai 1930’s Shikumen Townhouses, with narrow alley ways, brick exterior, and handmade doors and windows. Access to the facility is by invitation only, and membership comes along with the purchase of a barrel of Single Cast Malt Whisky.
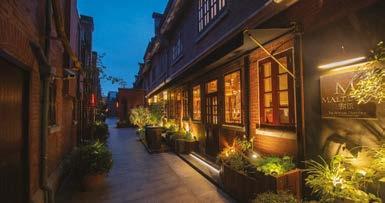
Materials used include the iconic copper stills and casks of previously used bourbon barrels, crafted from white oak. The ground floor houses the showroom with display walls,
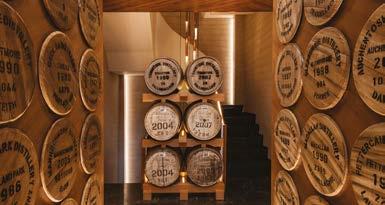
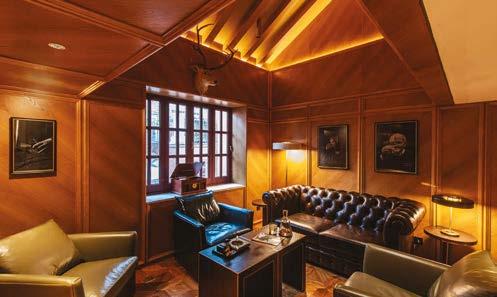
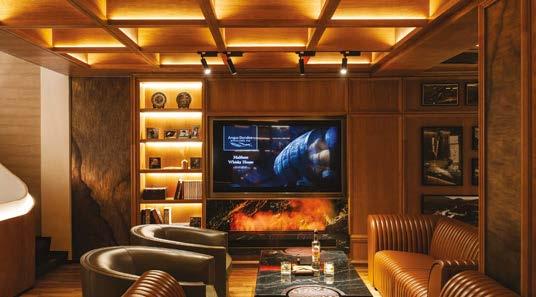
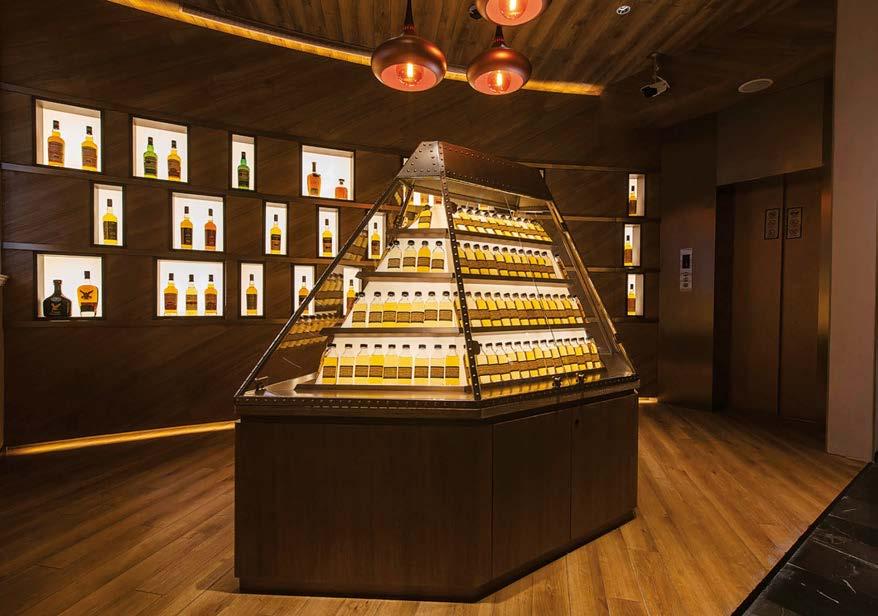
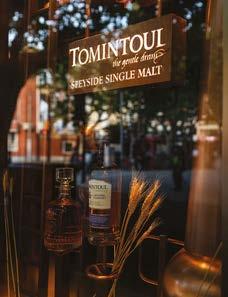
accented with copper details; each bottle of labelled rare whisky is presented like individual jewels, not typically available on the retail market. A central diamond shaped case, designed in the tradition of the ‘Spirit & Sample Safe’ found at all distilleries, displays samples of single cast malts, available only at the Maltluxe Whisky House.
On the lower floor, members can lounge in a clubroom atmosphere while sipping their private stock, trade tastings with fellow members, or simply enjoying other rare single cast malts available by the bottle. The fully equipped clubhouse facility allows members to host private tasting parties with up to a dozen guests. The upper floors provide more private lounge areas with balconies for cigar lovers. Maltluxe Whisky House is a unique and exclusive private retreat away from the hustle and bustle of busy Shanghai.
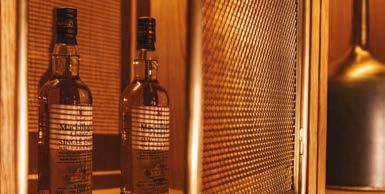
138 International Property Awards
BEST LEISURE INTERIOR SHANGHAI MUNICIPALITY,
A
CHINA
CHINA Maltluxe Whisky House by SL +
Hotels
Established in 1993, Jade Land Properties is a boutique real estate agency in Hong Kong with a global vision, where investing in international properties is simple, transparent, and easily accessible. The company identifies auspicious markets abroad and hand-picks quality developments to assist their clients in building their global property portfolio. Their defining feature is their ability to cultivate long-term relationships with clients by improving on the concept of a one-stop service provider.
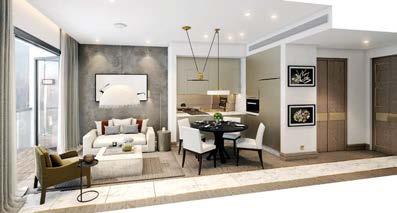
With its sights set on the Malaysian market, Jade Land Properties is the only Hong Kong agency with the ambition and commitment to fully realise the potential of this untapped region. The company is the only real estate agency in Hong Kong to have a weekly recurring
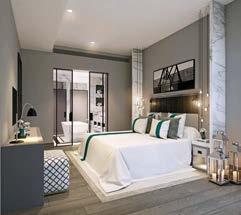
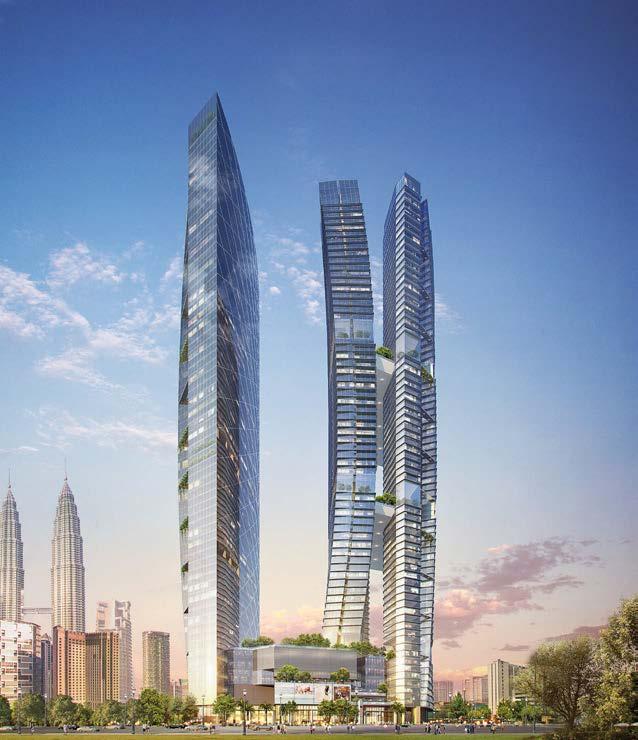
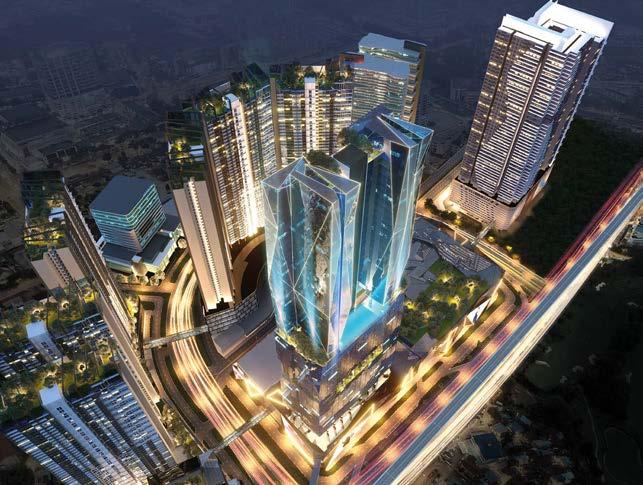
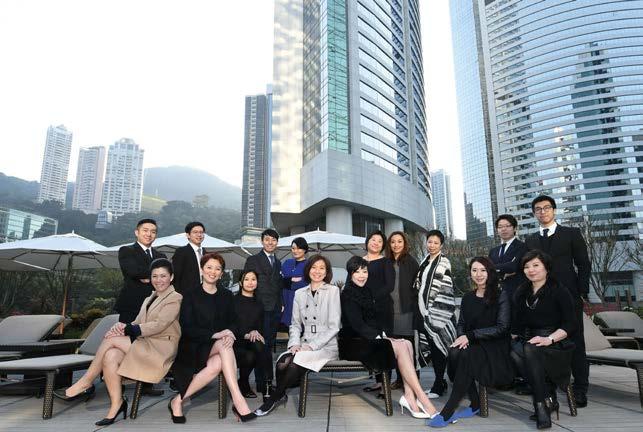
presence on local radio channel Metro Finance, where their team speaks about international investment opportunities. By conducting in-depth market research and sourcing from innovative partners, comprehensive case studies are developed to enable clients to form educated decisions when purchasing or selling.
Jade Land Properties focuses on the greater goal of raising awareness for both the development and their developer partner in their marketing campaigns, while placing an emphasis on the overall market potential. Creating a demand for Malaysian properties paves the way for future developments to come. With a consistent approach to branding, whilst leveraging technology to drive sales, and keen to embrace new media, they endeavour to update their digital platforms continuously.
International Property Awards 139
2022-2023
Award Winner REAL ESTATE AGENCY SINGLE OFFICE HONG KONG Jade Land Properties (HK) Limited Award Winner REAL ESTATE AGENCY MARKETING HONG KONG Muze at PICC and YOO8 Serviced by Kempinski by Jade Land Properties (HK) Limited Award Winner REAL ESTATE AGENCY WEBSITE HONG KONG www.jadelandglobal.hk by Jade Land Properties (HK) Limited Jade Land Properties (HK) Limited Unit 701, Winway Building, 50 Wellington Str., Central, Hong Kong t: +852 2869 6683 e: info@jlgroup.hk w: www.jadelandglobal.hk
The Team at Jade Land Properties YOO8 Serviced by Kempinski at 8 Conlay
HONG KONG
Muze at Penang International Commercial City (PICC)
2022-2023
Real estate agent Diana Dallimore has been promoting luxury homes in Marbella and select areas of the Costa del Sol since 1983.
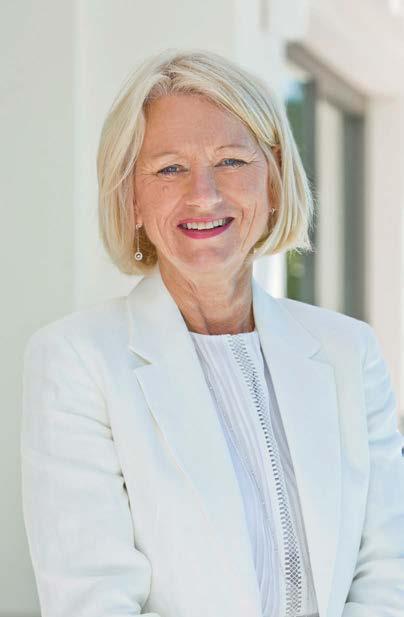
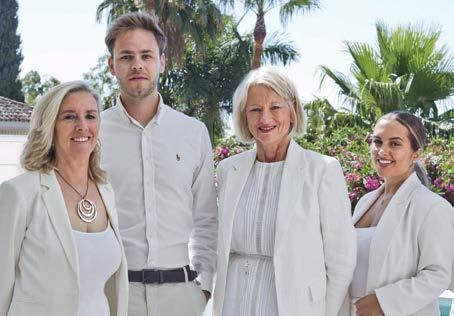
Seeing the huge potential for growth in the property market, Diana spent her early career collaborating and learning from some of the industry’s key professionals before launching her own brand – New Contemporary Homes (NCH) Dallimore Marbella. She has offices in the prestigious Nueva Andalucía.
t:
Despite the overcrowded competitive marketplace, comprising over 4,000 agencies in the Costa del Sol, Diana has carved out 35 years of experience at the forefront of the luxury property industry.
understanding of the luxury property market in Marbella and select areas of the Costa del Sol including beautiful Benahavis, Estepona, Sotogrande and Malaga.
Thanks to NCH Dallimore’s privileged relationships with top tier developers and architects their investors are able to reap outstanding rewards by purchasing new build properties at prices well below market value, with expected ROI of +50% once the properties are completed.
t:
e: info@dallimoremarbella.com
A leading light in contemporary real estate, NCH Dallimore Marbella has an impeccable
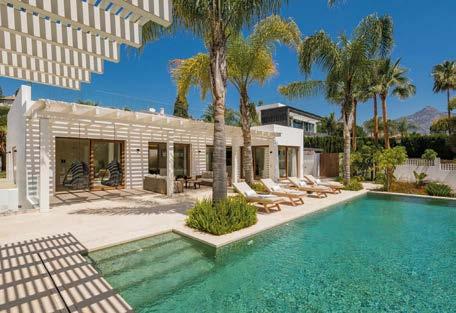
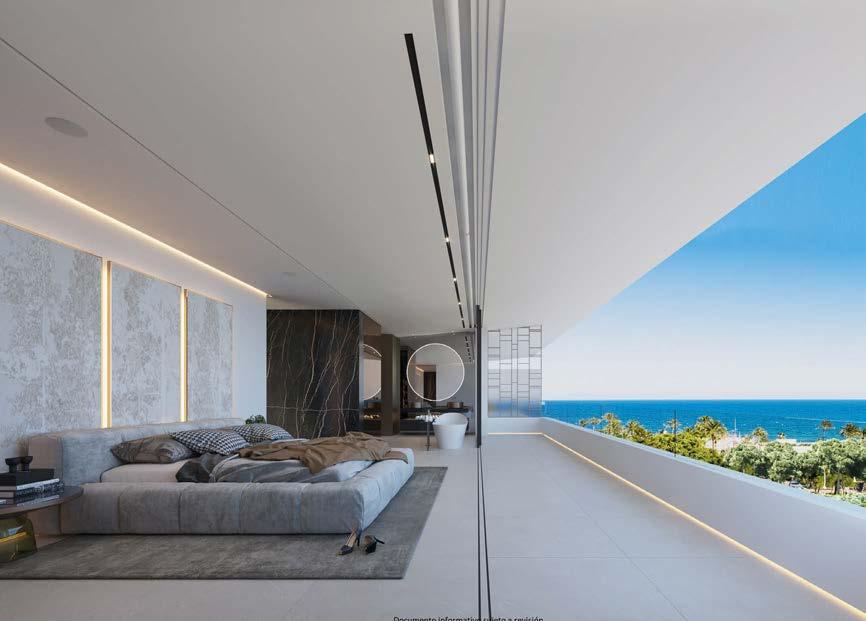
As one of the most respected estate agencies, the company provides services including property sales and purchase, property sourcing, listings and exclusives, viewings and tours and investment projects, along with access to Diana’s inner circle of the area’s best lawyers, architects and designers.
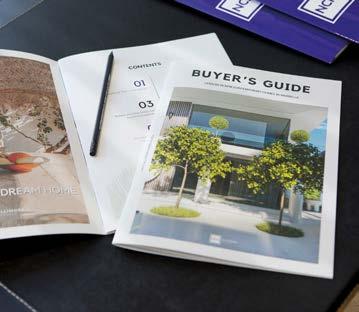
Award Winner REAL ESTATE AGENT SPAIN DIANA DALLIMORE Award Winner REAL ESTATE AGENCY WEBSITE SPAIN www.dallimoremarbella.com by NCH Dallimore Marbella Award Winner REAL ESTATE AGENCY SINGLE OFFICE SPAIN NCH Dallimore Marbella
Los Gladiolos,
4
29660
Spain
NCH Dallimore Marbella Calle
Local 3, Blq
Planta Baja,
Marbella, Málaga,
+34 685 492 057
+34 951 50 20 10
140 International Property Awards
w: www.dallimoremarbella.com
SPAIN
The client was keen to rebrand his existing hotel to a new exclusive St. Regis luxury property. Working closely with the client and the Marriott/St. Regis team, WA International needed to elevate the existing hotel to this premium luxury brand. Signature bespoke experiences that are part of the St. Regis heritage needed to be conceptualised into all areas. A design narrative for the rebranding was created using references from both the historical old souks on Dubai’s Creek to the St. Regis location on the new Dubai Canal and its adjacency to the largest exclusive shopping mall in the world.
The St. Regis brand emulates timeless elegance with a reputation of exquisite taste and impeccable service. The WA International team decided the arrival experience for the property needed the first uplift. The existing exterior stainless steel clad columns were reclad in polished black marquina marble flutes. Two new extended black and bronze metal canopies
were introduced to the porte-cochere and a row of large burnished golden pots with manicured topiary align the arrival driveway.
For the entrance areas, a large locally commissioned painting of Dubai’s skyline immediately greets the St. Regis guests. New bronze trimmed and leather clad desks have been positioned in front of the golden bronze drapery. The existing chandeliers have been reshaped to resemble a golden necklace inspired by Dubai’s Gold Souks. The tall wing back chairs were reupholstered in emerald green velvet, while additional sumptuous seating groups replace the earlier concierge area.
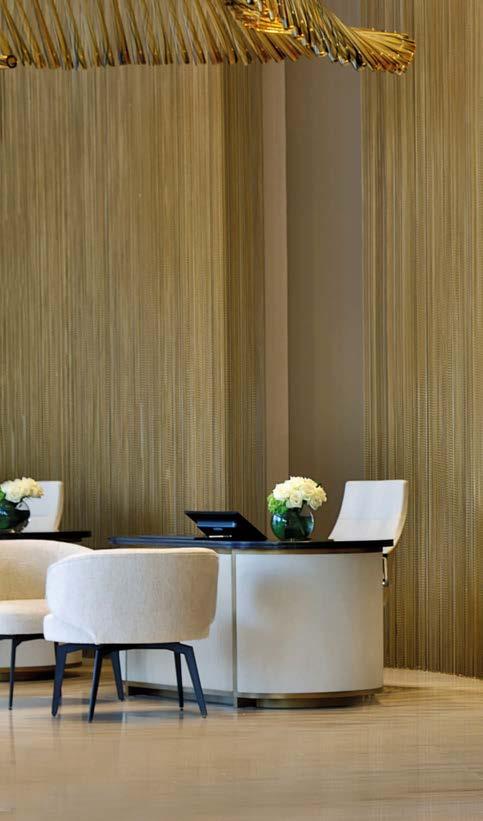

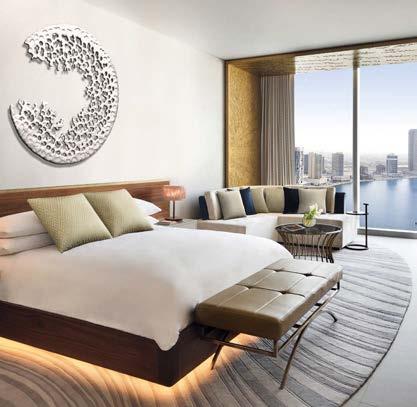
A signature St. Regis ‘Long Gallery’ featuring works from three prominent artists has been allocated to the central circulation area. A library and tea lounge featuring the legendary St. Regis afternoon tea service has been reimagined into the lobby lounge area and to top it off, the all day dining restaurant was stripped out and replaced with a glamorous new ballroom.
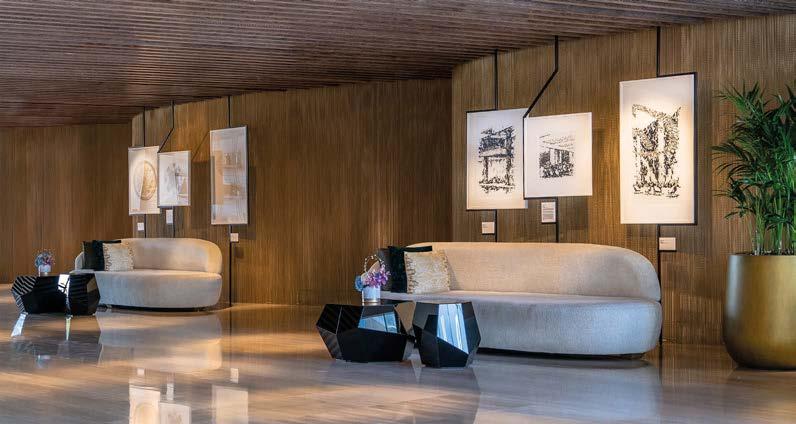
2022-2023 141 International Property Awards
WA International PO Box 42 Abdulla Kamber Business Centre Dubai United Arab Emirates t: +971 4266 3050 e: info@wai.ae w: www.wa-international.com
Award Winner HOTEL INTERIOR DUBAI The St. Regis Downtown, Dubai by WA International
DUBAI
The St. Regis Downtown Dubai
2022-2023
Located on a hilltop, surrounded by greenery, with a tree-lined path leading to the Tai Po Town development, Villa Lucca can be found within a discreet, elegant and romantic location. The developers, Hysan Development Company Limited and HKR International Limited, wanted the area to conjure the sense of a Chinese romantic story of discovery for all who enter, one that reveals a very beautiful place that has only recently been discovered.
Villa Lucca is located in the northeast part of the New Territories in Hong Kong, near a mountainous area and overlooking the sea. Villa Lucca is described as a “hidden gem” and offers the promise and freedom to live among nature, with the hiking trails of the Pat Sin Leng Country Park and mountains to explore. Villa Lucca’s elongated shape allows most of
the low-rise apartments and villas along the frontage to capture these excellent mountain vistas and sea views.
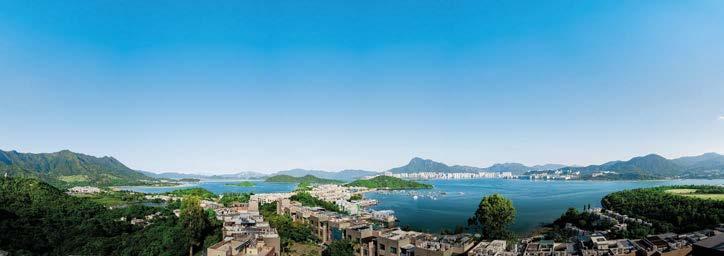
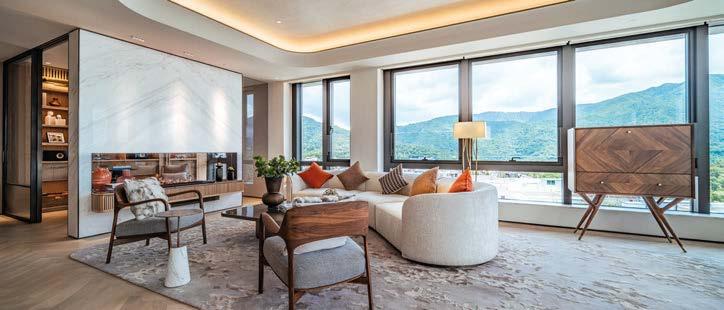
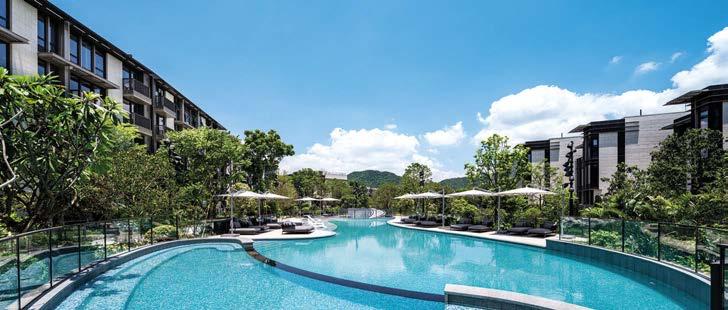
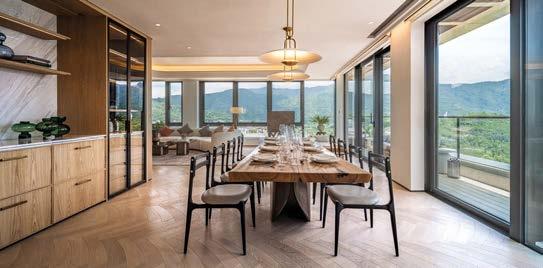
A central avenue links up the buildings and houses, with a pedestrian trail that meanders through the landscape and connects to a central garden, outdoor swimming pool, sunken plaza and a clubhouse.
The opulent standalone mansions and outstanding terraced houses of Villa Lucca feature plenty of beautiful wide-open spaces that accentuate each living area, with a dedicated lift while all apartments boast luxurious living with a private lift lobby. The beautiful master bedroom area/rest area spans the entire width of the floor overlooking a large terrace to the eye-catching mountains and sea. The saying “make your home your castle” certainly rings true here, at Villa Lucca.
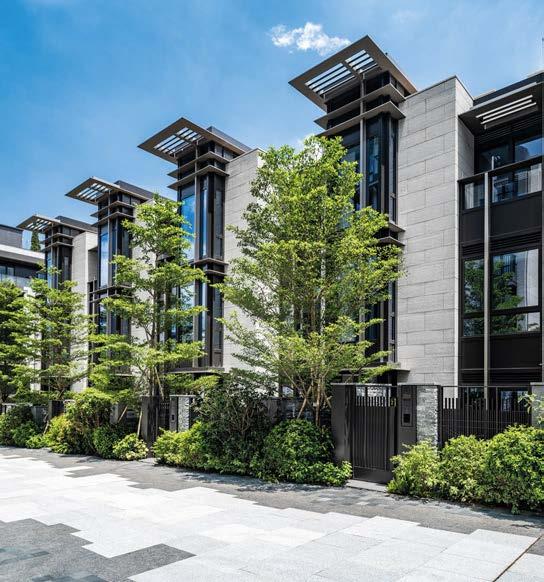
Award Winner RESIDENTIAL DEVELOPMENT HONG KONG Tai Po Town Lots 223 & 229 by Hysan Development Company Limited and HKR International Limited Award Winner ARCHITECTURE MULTIPLE RESIDENCE HONG KONG Tai Po Town Lots 223 & 229 by Hysan Development Company Limited and HKR International Limited HKR International Limited 23/F., China Merchants Tower, Shun Tak Centre 168, Connaught Road, Central, Hong Kong
+852 2388 1188 e: info@hkri.com w: www.hkri.com 142 International Property Awards
Development Company Limited
Lee Garden One, 33 Hysan Avenue, Causeway Bay, Hong Kong
+852 2895 5777 e: hysan@hysan.com.hk
www.hysan.com.hk HONG KONG
t:
Hysan
50/F,
t:
w:
Following the motto “To be a rooted tree nourished by the Universal projects it has designed,” Aslı Architecture was established in Istanbul in 2000 and has developed many projects of different scales around the world.
Stating that the focal point of all its projects is “humanity”, Aslı Architecture thinks that every place has a story and adopts the principle of writing stories to make users of its projects feel good.
Aslı’s main goal while creating designs according to different places and standards is to create projects of exceptional quality, focussing on the story of people and the project. Uncompromising principles enable Aslı Architecture to lead Turkish companies in the countries where it works.
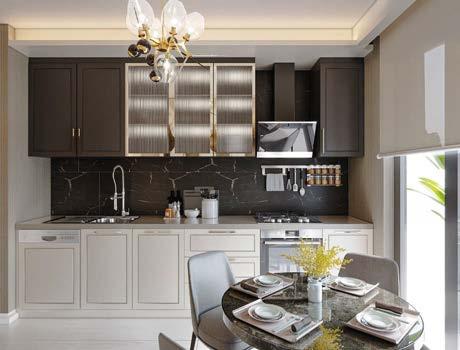
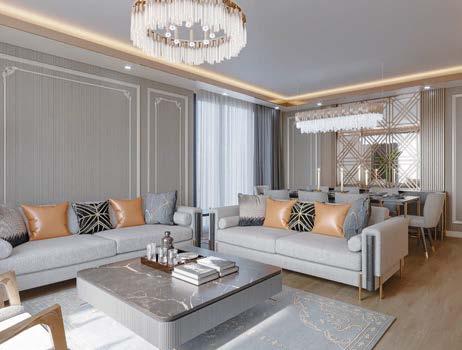
City Garden is located in Baku in the Narimanov district of Azerbaijan. It is an area of strategic potential lying on the western shore of the Caspian Sea and around the sweep of the Bay of Baku. The primary feature of City Garden is as a mixed-use project supported by large landscape areas in the center of the city to meet all the needs for users who prefer the city during the week as a living space, and vineyard houses outside the city as a resting area.
The second feature is that the project is one of the first examples in Baku that can create a sustainable daily life cycle in itself, suitable for different user types.
City Garden brings cultural innovation to a country under the influence of the Soviet Union, in accordance with the changing and developing world order, offering a new lifestyle.
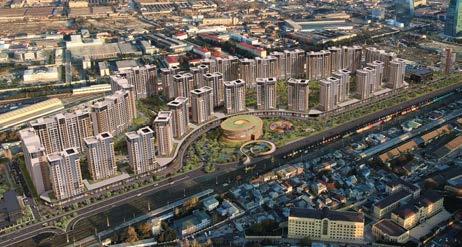
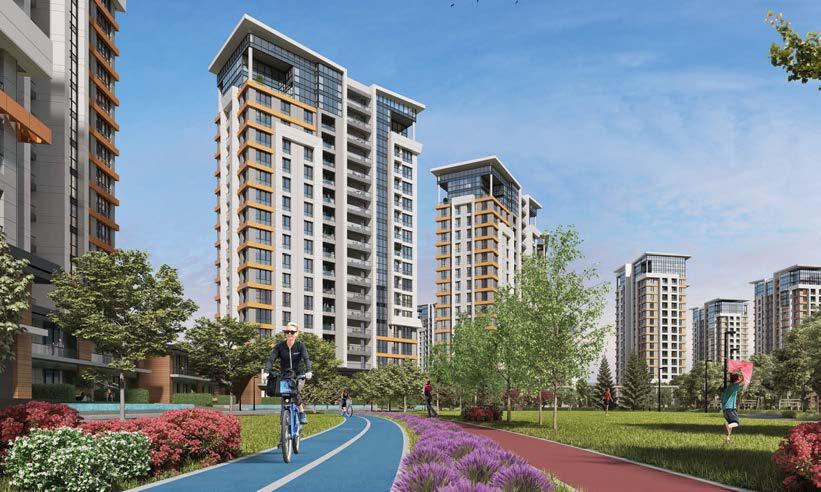
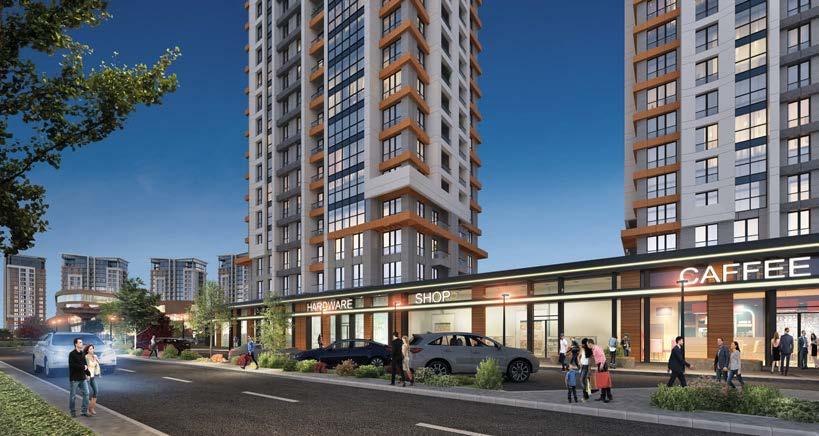
2022-2023
Asli Architecture
Merdivenkoy Neighbourhood, Nur Street
No 1/1 Floor 2 Flat 17 Kadikoy Istanbul, Kadikoy, Istanbul
t: 90 216 5274091
e: info@aslimimarlik.com.tr
w: www.aslimimarlik.com.tr
143 International Property Awards
Award
USE ARCHITECTURE AZERBAIJAN
Winner MIXED
City Garden by Asli Architecture
AZERBAIJAN
City Garden
2022-2023
Botanica Luxury Villas presents its beautiful landscaped project Botanica Foresta. The company created three landscaped areas including a botanica club, walking trails and a park for residents and guests to enjoy. With a total area of 55 rai, the land is divided into 5 rai of common area, whilst 50 rai is dedicated to luxury villas.
Botanica Foresta is nestled within the forest just a short drive from the beautiful Layan Beach and Phuket International Airport. Located in a prime low-density area, the project is private and is in a safe and peaceful high-end community.
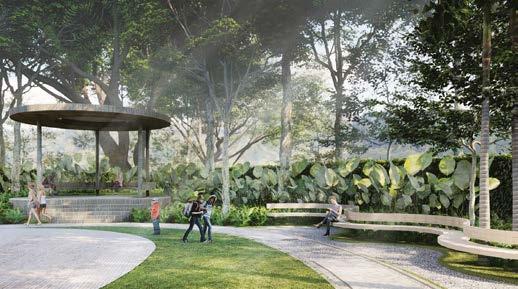
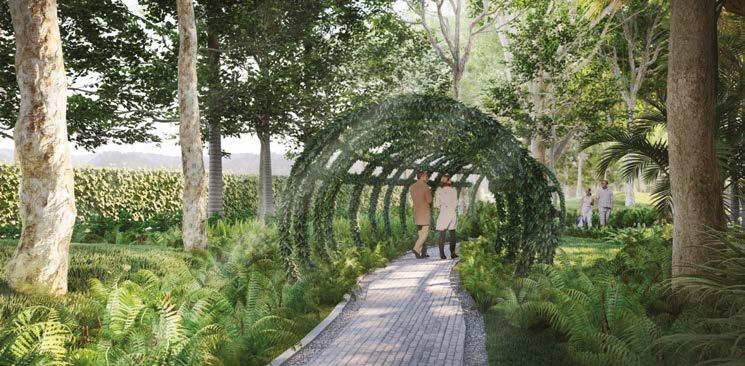

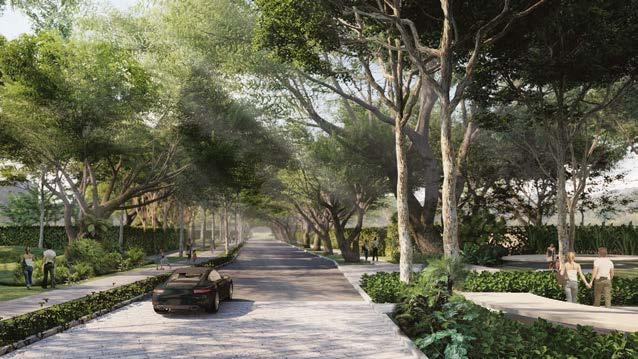
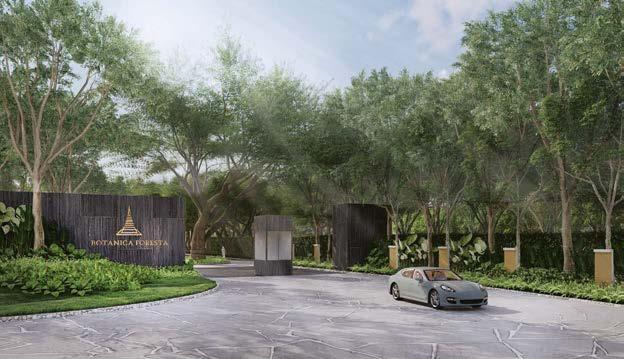
Botanica Luxury Villa
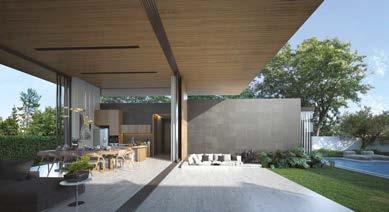

125/397 Moo 5, Tungka Road
Rassada Sub-district, Muang Phuket District
Phuket Province 83000 Thailand
t: +66 9 8394 7097
e: info@botanicaluxuryvilla.com
w: www.botanicaluxuryvilla.com
Accentuating the natural beauty of Phuket’s surroundings, Botanica Luxury Villas created a design that responded to the lifestyle of couples and families with young children. Another
crucial aspect that the company sought to implement was a holistic approach to life – this was showcased across the length and breadth of the project.
Maintaining as much natural beauty as possible, Botanica Luxury Villas designed homes around large trees. Residents are able to choose between modern luxury, modern loft and classic signature properties, all decked out in tropical Balinese style. Environmentally friendly materials were carefully selected without sacrificing quality, style or value.
The company understood how to combine an ecosystem’s natural elements with an artistic vision for each area, so that residents can wake up to impressive views, sip coffee comfortably or venture out for a walk whilst breathing in fresh air.
144 International Property Awards BEST LANDSCAPE ARCHITECTURE THAILAND Botanica
Foresta by Botanica Luxury Villa
THAILAND
INTERNATIONAL PROPERTY AWARDS
REGIONAL & INTERNATIONAL WINNERS 2022-2023
ARCHITECTURE
ARCHITECTURE MULTIPLE RESIDENCE
Africa The Diamond in City by Acacia Build Ltd
Americas Milennia by Ihan Arquitectos
Arabia Central Park at City Walk by CallisonRTKL
Asia Pacific Aintree Park by C. Kairouz Architects
Europe Modern Hut Zakopane by Karpiel Steindel Architektura
International Central Park at City Walk by CallisonRTKL
ARCHITECTURE SINGLE RESIDENCE
Africa House F by Elphick Proome Architecture
Americas Villa Avellana by SARCO Architects
Arabia Bay Retreat by XBD Collective
Asia Pacific Mao Residence by Mao, Shen-Chiang Architecture
Studio + Shih Ao Fair - faced Concrete + 10mm Interior Studio
Europe Casalinda by AV Architects
International House F by Elphick Proome Architecture
COMMERCIAL & MANUFACTURING ARCHITECTURE
Africa Dairy Industrial Unit Meknes by AGENCE EJ - EL KARKOURI JAMAL
International Dairy Industrial Unit Meknes by AGENCE EJ - EL KARKOURI JAMAL
COMMERCIAL HIGH RISE ARCHITECTURE
Africa Diamond Bank Head Office Annex by James Cubitt Architects
Arabia Kuwait Investment Authority Headquarters by KEO International Consultants
Asia Pacific Gohong Wenzhou 350m Tower by AECOM
Europe Manhattan Center by Jaspers - Eyers Architects in coop. with CONIX RDBM Architects
International Kuwait Investment Authority Headquarters by KEO International Consultants
HOTEL ARCHITECTURE
Arabia The Dubai EDITION by LW Design
Asia Pacific HILTON YALA by SODA (Thailand) Ltd
Europe Palacio Ludovice by MCM Architecture & Design
International Palacio Ludovice by MCM Architecture & Design
LANDSCAPE ARCHITECTURE
Africa Tantan Summer Camp by MORE Z Architects
Arabia National Museum of Saudi Arabia by Dar Al Omran - Saudi Arabia
Asia Pacific The Central Park at Yoo Villas by Panchshil Realty
Europe Olivia Garden by Olivia Center Malinowski Design
International The Central Park at Yoo Villas by Panchshil Realty
LEISURE ARCHITECTURE
Americas Valle San Nicolás - Clubhouse by Sordo Madaleno
Arabia Mohammed Al Hamad Stadium - Al Qadsia Sporting Club by Gulf Consult in association with Populous
Asia Pacific Shaoxing Huafa Community Center by AECOM
Europe Orientarium by Szlachcic Architekci SP. Z O.O.
International Orientarium by Szlachcic Architekci SP. Z O.O.
MIXED USE ARCHITECTURE
Africa Towers Main by AMA Architects
Americas Cala del Yacht by Gómez Platero Architecture & Urbanism
Arabia La Perle, Jeddah by SAK Consultants
Asia Pacific Mizuki Park by Nam Long Investment Corporation
Europe Via Una by Marani Architects s.r.o.
International Via Una by Marani Architects s.r.o.
OFFICE ARCHITECTURE
Africa Dangote Group Head Office by James Cubitt Architects
Arabia ICD Brookfield Place by Foster + Partners
Asia Pacific GENZON Binhaiwan Bay Area Industrial Park by PH Alpha Design Limited
Europe Montagne du Parc by Jaspers - Eyers Architects in coop. with BE Baumschlager Eberle & Styfhals
International ICD Brookfield Place by Foster + Partners
PUBLIC SERVICE ARCHITECTURE
Africa Victoria Urban Terminal by Architects Studio Ltd
Americas Pavilion, Penn Medicine by PennFIRST
Arabia The New Headquarters of The Bahrain Institute of Banking and Finance (BIBF) by Gulf House Engineering
Asia Pacific New Senate Building by AECOM
Europe Orientarium by Szlachcic Architekci SP. Z O.O.
International Orientarium by Szlachcic Architekci SP. Z O.O.
RESIDENTIAL HIGH RISE ARCHITECTURE
Africa South Point Student Accommodation by LYT Architecture
Americas Figueira by J.J. Abrao Arquitetura e decoracao
Arabia Beach Mansion by Brewer Smith Brewer Group
Asia Pacific IDEO Q Victory by ATOM design
Europe Residential complex by 2Storm architectural creative agency
International Figueira by J.J. Abrao Arquitetura e decoracao
RETAIL ARCHITECTURE
Africa Mahogany Shopping Promenade by Architects Studio Ltd
Arabia Rolls-Royce, BMW & Mini SZR Showroom, Dubai by ATI Consultants, Architects, Engineers
Asia Pacific Chengdu Hyperlane by Aedas
Europe Otokent Ankara by MSA Architects
International Chengdu Hyperlane by Aedas
DEVELOPMENT
APARTMENT / CONDOMINIUM
Africa Thaba Eco Village by Balwin Properties Ltd
Americas Casa M by Consorcio JGL-Casatua
Arabia Byout Hessah at Hessah District by United Real Estate Company (URC)
Asia Pacific Munro House by Top Spring Australia & Ceerose
Europe Corsica by Fortitudo Limited
International Munro House by Top Spring Australia & Ceerose
COMMERCIAL & MANUFACTURING DEVELOPMENT
Asia Pacific Esteem Business Park by Rivertree Group
Europe Churchill Business Park by Fortitudo Limited
International Churchill Business Park by Fortitudo Limited
COMMERCIAL HIGH RISE DEVELOPMENT
Africa Purple Tower by Purple Dot International Ltd
Asia Pacific Suzhou Zhongnan Center by Suzhou Zhongnan Center Investment Construction Co., Ltd & Gensler
Europe STREAM by SIGNA Real Estate
International Purple Tower by Purple Dot International Ltd
COMMERCIAL RENOVATION / REDEVELOPMENT
Africa Atlantique Assurances by Global Archiconsult
Arabia Salmaniya Carpark Development by Edamah
Asia Pacific CR Land Nanjing Qiaobei MIX ONE by AICO
Europe LATITUDE by Générale Continentale Investissements
International CR Land Nanjing Qiaobei MIX ONE by AICO
DEVELOPER WEBSITE
Africa www.devmark.co.za by Devmark Property Group
Arabia www.hessah.com by United Real Estate Company (URC)
Asia Pacific www.avjennings.com.au by AVJennings Pty Ltd
Europe www.storyhomes.co.uk by Story Homes Ltd
International www.storyhomes.co.uk by Story Homes Ltd
DEVELOPMENT MARKETING
Africa Kings City by Radar Properties
Americas Minto Estate by faithwilson
Arabia Al Mouj Sarai by Fifth Estate
Asia Pacific Disappeared Manufacturing Co., Ltd by Ever Rise Construction Co., Ltd
Europe Nisantasi Koru by Dap Gayrimenkul Gelistirme
International Nisantasi Koru by Dap Gayrimenkul Gelistirme
LEISURE DEVELOPMENT
Africa The Emerald by Legaro Property Development (Pty) Ltd
Arabia Dilmunia Canal by Ithmaar Development Company
Asia Pacific Vega City Nha Trang by Vega City Joint Stock Company
Europe YOO Limassol by Property Gallery
International YOO Limassol by Property Gallery
MIXED USE DEVELOPMENT
Africa Waterfall by Waterfall Management Company
Americas MARAEY Rio de Janeiro by IDB Brasil
Arabia Commercial Boulevard (North & South) by Qatari Diar Real Estate Company
Asia Pacific 11 SKIES by Lead8
Europe Nicosia City Centre by UDS architects - BENOY
International Waterfall by Waterfall Management Company
NEW HOTEL CONSTRUCTION & DESIGN
Arabia Retal Rise / Nobu Hotel by Retal Rise - Nobu Hotel
Asia Pacific Andaz Pattaya Jomtien Beach by Saladaeng Place Co., Ltd.
Europe The Wings by Ghelamco
International The Wings by Ghelamco
NEW SMALL HOTEL CONSTRUCTION & DESIGN
Europe The Wings by Ghelamco
International The Wings by Ghelamco
OFFICE DEVELOPMENT
Africa Silicon Accra by Twelve Springs Investment Group
Americas 60 Nexus by Dart
Arabia Hessah WORK at Hessah District by United Real Estate Company (URC)
Asia Pacific Chongqing GREENTOWN COLLECTION Sales Center by Greentown China (Chongqing Branch)
Europe The Wings by Ghelamco
International Hessah WORK at Hessah District by United Real Estate Company (URC)
PUBLIC SERVICE DEVELOPMENT
Africa Dakhla Project by MORE Z Architects
Arabia Nadeen School Dilmunia by Dilmunia Eduprop Company W.L.L
Asia Pacific Extension Project of The Affiliated School of the University of Macau by Macau Construction Project Consultancy Limited
Europe Sport Facilities at St James’ School, Surrey by Kent Design Studio Ltd
International Nadeen School Dilmunia by Dilmunia Eduprop Company W.L.L
RESIDENTIAL DEVELOPMENT 2-9 UNITS
Africa Stratongate Cove ll by Stratongate Limited
Asia Pacific Bayview Estate by Sunway Samui Co Ltd
Europe Rumiana House ll by Albero AIP2 sp. z o.o.
International Rumiana House ll by Albero AIP2 sp. z o.o.
RESIDENTIAL DEVELOPMENT 10-19 UNITS
Americas The Links Estates at Fisher Island by Fisher Island Holdings, LLC
Europe Ekmansgatan by TB-Gruppen
International Ekmansgatan by TB-Gruppen
RESIDENTIAL DEVELOPMENT 20+ UNITS
Africa Tree Tops Houghton by Tricolt Property Developments
Americas Lucrisa High Towers Querétaro by Lucrisa Construcciones S.A. DE C.V.
Arabia Al Mouj Muscat SAOC by Al Mouj Muscat
Europe YOO Limassol by Property Gallery
International YOO Limassol by Property Gallery
RESIDENTIAL HIGH RISE DEVELOPMENT
Americas 57 Ocean Miami Beach by Multiplan Real Estate Asset Management
Arabia Abraj Bay by Al Shareef Holding
Asia Pacific Queens Place Tower 1 by 3L Alliance
Europe Sunset Cliffs by TM Real Estate Group
International Queens Place Tower 1 by 3L Alliance
RESIDENTIAL PROPERTY
Africa Arcadia Edifice by Elite Castle Limited
Americas Belle Isle Residence by IK Architecture
Arabia The Haven Residences by Metrical Real Estate Development LLC
Asia Pacific SOL Residence by Time and Space Asset Co., Ltd.
Europe Villa Anguili, Carpe Diem, Camp de Mar by E5
International Villa Anguili, Carpe Diem, Camp de Mar by E5
RESIDENTIAL RENOVATION / REDEVELOPMENT
Africa The Apollo Apartments by Africrest Properties
Europe H Victoriei 139 by HAGAG Development Europe
International H Victoriei 139 by HAGAG Development Europe
RETAIL DEVELOPMENT
Africa Parkhurst Showroom by Oggie Hardwood Flooring
Arabia Hessah Hub at Hessah District by United Real Estate Company (URC)
Asia Pacific COFCO Joy City by Woods Bagot
International COFCO Joy City by Woods Bagot
SOCIAL HOUSING
Africa GreenBay by Balwin Properties Ltd
International GreenBay by Balwin Properties Ltd
SUSTAINABLE RESIDENTIAL DEVELOPMENT
Arabia Sharjah Sustainable City by Sharjah Sustainable City
Asia Pacific ECOPARK by ECOPARK CORPORATION
JOINT STOCK COMPANY
International Sharjah Sustainable City by Sharjah Sustainable City
INTERIOR DESIGN
BATHROOM DESIGN
Arabia Kensington Waters by Ellington Properties
Asia Pacific A Private Apartment, Repulse Bay, Hong Kong by Inarc Design Hong Kong Limited
International A Private Apartment, Repulse Bay, Hong Kong by Inarc Design Hong Kong Limited
HOTEL BAR INTERIOR
Arabia PAPA DUBAI by 4SPACE Management DMCC
Asia Pacific The Aubrey at Mandarin Oriental Hong Kong by Silverfox Studios Pte Ltd
Europe The Duchess by Matild Palace, a Luxury Collection Hotel, Budapest
International The Aubrey at Mandarin Oriental Hong Kong by Silverfox Studios Pte Ltd
HOTEL BATHROOM INTERIOR
Europe Matild Palace, a Luxury Collection Hotel, Budapest
International Matild Palace, a Luxury Collection Hotel, Budapest
HOTEL CONFERENCE FACILITIES INTERIOR
Europe Matild Palace, a Luxury Collection Hotel, Budapest
International Matild Palace, a Luxury Collection Hotel, Budapest
HOTEL INTERIOR
Africa Tawila Island Resort by Kristina Zanic Consultants
Americas Hotel Ziggy by Dawson Design Associates
Asia Pacific WM HOTEL by Alexander Wong Architects Limited
Europe Contemporary Rooms & Suites, Claridge’s Hotel, London by Maybourne Hotel Group
International WM HOTEL by Alexander Wong Architects Limited
HOTEL LOBBY INTERIOR
Americas The Loutrel by The Loutrel
Arabia Wirgan Hotel by Atelier White
Europe Midland Hotel by Garuda Design
International The Loutrel by The Loutrel
HOTEL RESTAURANT INTERIOR
Asia Pacific Man Wah at Mandarin Oriental Hong Kong by Silverfox Studios Pte Ltd
Europe Spago by Wolfgang Puck Budapest by Matild Palace, a Luxury Collection Hotel, Budapest
International Man Wah at Mandarin Oriental Hong Kong by Silverfox Studios Pte Ltd
HOTEL SPA INTERIOR
Arabia Jiva Spa at Taj Exotica Resort & SPA by M+N Architecture
International Jiva Spa at Taj Exotica Resort & SPA by M+N Architecture
HOTEL SUITE INTERIOR
Americas 1 Hotel San Francisco - Vitale by Dawson Design Associates
Arabia St Regis Kuwait by Kristina Zanic Consultants
Europe Maria Klotild Royal Suite by Matild Palace, a Luxury Collection Hotel, Budapest
International St Regis Kuwait by Kristina Zanic Consultants
INTERIOR DESIGNER WEBSITE
Arabia www.xbdesign.com by XBD Collective
Asia Pacific nanas.design by Nanas Design Pte. Ltd.
International www.xbdesign.com by XBD Collective
KITCHEN DESIGN
Americas Winter White House by Baraud Development Ltd
Asia Pacific The Whimsical Kitchen by Prestige Global Designs
Europe Faragon House - Kitchen Design by Cranberryhome
International The Whimsical Kitchen by Prestige Global Designs
LEISURE INTERIOR
Africa Highline - Courtyard Hotel Rooftop Bar and Restaurant by LYT Architecture
Americas 1776 by David Burke featuring Topgolf Swing Suite by Michael Graves Architecture & Design
Arabia Koyo by Broadway Interiors LLC
Asia Pacific Metropolis One by Yu studio
Europe Pop Golf by Zachary Pulman Design Studio
International Metropolis One by Yu studio
MIXED USE INTERIOR
Africa Office of the Mayor by ODG
Asia Pacific Deji Plaza by The Triangle JP Co., Ltd
International Deji Plaza by The Triangle JP Co., Ltd
OFFICE INTERIOR
Africa Pernod Ricard by Gemona West Interior Design
Americas Roche: Innovation healthcare through Architecture by Athié Wohnrath
Arabia Amanat Offices by Idea Art Interior Architects
Asia Pacific Microsoft Hanoi Capital Tower Relocation Project by Microsoft and Union Design and Construction Joint Stock Company
Europe Private Family Office, Oslo by Rigby & Rigby
International Microsoft Hanoi Capital Tower Relocation Project by Microsoft and Union Design and Construction Joint Stock Company
PUBLIC SERVICE INTERIOR
Americas Instituto J&F Germinare School by Edo Rocha Arquiteturas
Arabia Harklinikken Hair Care Center Dubai by ELE INTERIOR
Asia Pacific Lau Mansion by Yu studio
Europe Dr. Terziler Exclusive Hair Clinic by Design Partners International
International Harklinikken Hair Care Center Dubai by ELE INTERIOR
RESIDENTIAL INTERIOR APARTMENT
Africa Infinite Linearity by 4Elements
Americas Upper East Side Apartment by Haute Architecture dpc / Haute Interior llc
Arabia Private Apartment E, W Residences by XBD Collective
Asia Pacific World of Wonder by Prestige Global Designs
Europe Belvedere Row by Vesta
International World of Wonder by Prestige Global Designs
RESIDENTIAL INTERIOR PRIVATE RESIDENCE
Africa Project Elwandle by OLALA INTERIORS
Americas Manhattan Sun by Rusk, Inc. & JSA/MIX Design
Arabia Qanat Quartier 60-61 Townhouse by Luna Design LLC
Asia Pacific A Cornucopia of Romance & Pleasure by Design Intervention Pte Ltd
Europe Infinity House by Martinuzzi Interiors
International Project Elwandle by OLALA INTERIORS
RESIDENTIAL INTERIOR SHOW HOME
Africa Moments by Lehem Interiors Ltd
Arabia Al Qattan Residence by Sarah Sadeq Engineering & Consulting
Asia Pacific Setthasiri Charan - Pinklao 2 by Abalance Interior Design Co Ltd
Europe Birch Brook, Barnes by Burbeck Interiors
International Setthasiri Charan - Pinklao 2 by Abalance Interior Design Co Ltd
RETAIL INTERIOR
Arabia CM006-Maison Chaudon by Luxury Code Interiors & Contracting, WLL
Asia Pacific Nanchang Cifi Plaza Retail Interior by AICO
Europe Dr. Terziler Exclusive Hair Clinic by Design Partners International
International Nanchang Cifi Plaza Retail Interior by AICO
SMART HOME
Asia Pacific A Private Apartment, Repulse Bay, Hong Kong by Inarc Design Hong Kong Limited
International A Private Apartment, Repulse Bay, Hong Kong by Inarc Design Hong Kong Limited
REAL ESTATE
LETTINGS AGENCY
Africa Landsdowne Property Group
Arabia Steps Real Estate
Asia Pacific Richmont’s International Co., Ltd.
International Landsdowne Property Group
PROPERTY AGENCY / CONSULTANCY
Africa Swindon Property South Africa
Arabia Asteco Property Management
Asia Pacific Cushman & Wakefield (India) Private Limited
Europe BEST PLACE Immobilien
International BEST PLACE Immobilien
PROPERTY AGENCY / CONSULTANCY MARKETING
Asia Pacific Cushman & Wakefield (India) Private Limited
Europe Copperstones Ltd
International Copperstones Ltd
PROPERTY AGENCY / CONSULTANCY WEBSITE
Americas www.collierscanada.com by Colliers Canada
Europe www.philippasole.co.uk by Philippa Sole Ltd
International www.collierscanada.com by Colliers Canada
REAL ESTATE AGENCY MARKETING
Africa Pam Golding Properties
Americas Harvey Kalles Real Estate Ltd., Brokerage
Arabia NelsonPark Property LLC
Asia Pacific Nam Long Real Estate Transaction Floor Co. Ltd
Europe Fine & Country Portugal
International Fine & Country Portugal
REAL ESTATE AGENCY SINGLE OFFICE
Africa Meridian Realty Pty Ltd
Americas Jamaica Sotheby’s International Realty
Arabia HMS homes Real Estate
Asia Pacific Habitat Property Limited
Europe Hendrich Real Estate
International Hendrich Real Estate
REAL ESTATE AGENCY 5-20 OFFICES
Americas Canada, Ontario by Harvey Kalles Real Estate Ltd., Brokerage
Arabia Metropolitan Premium Properties
Asia Pacific New Zealand Sotheby’s International Realty
Europe T.H.E. Capital
International New Zealand Sotheby’s International Realty
REAL ESTATE AGENCY OVER 20 OFFICES
Africa Pam Golding Properties
International Pam Golding Properties
REAL ESTATE AGENCY WEBSITE
Africa www.pamgolding.co.za by Pam Golding Properties
Americas www.harveykalles.com by Harvey Kalles Real Estate Ltd., Brokerage
Arabia www.fgrealty.qa by FGREALTY
Asia Pacific www.habitat-property.com by Habitat Property Limited
Europe www.drumelia.com by Drumelia Real Estate
International www.drumelia.com by Drumelia Real Estate
REAL ESTATE AGENT
Arabia Mohamed Ben Mohamed
Asia Pacific Prem Narula
Europe Matt Smith
International Matt Smith
REAL ESTATE AGENT WEBSITE
Asia Pacific www.conradproperties.asia by Conrad Properties Co., Ltd
International www.conradproperties.asia by Conrad Properties Co., Ltd
WORLD’S
BEST ARCHITECTURE
ICD Brookfield Place by Foster + Partners
WORLD’S BEST INTERIOR DESIGN
WM HOTEL by Alexander Wong Architects Limited
WORLD’S BEST PROPERTY
Villa Anguili, Carpe Diem, Camp de Mar by E5
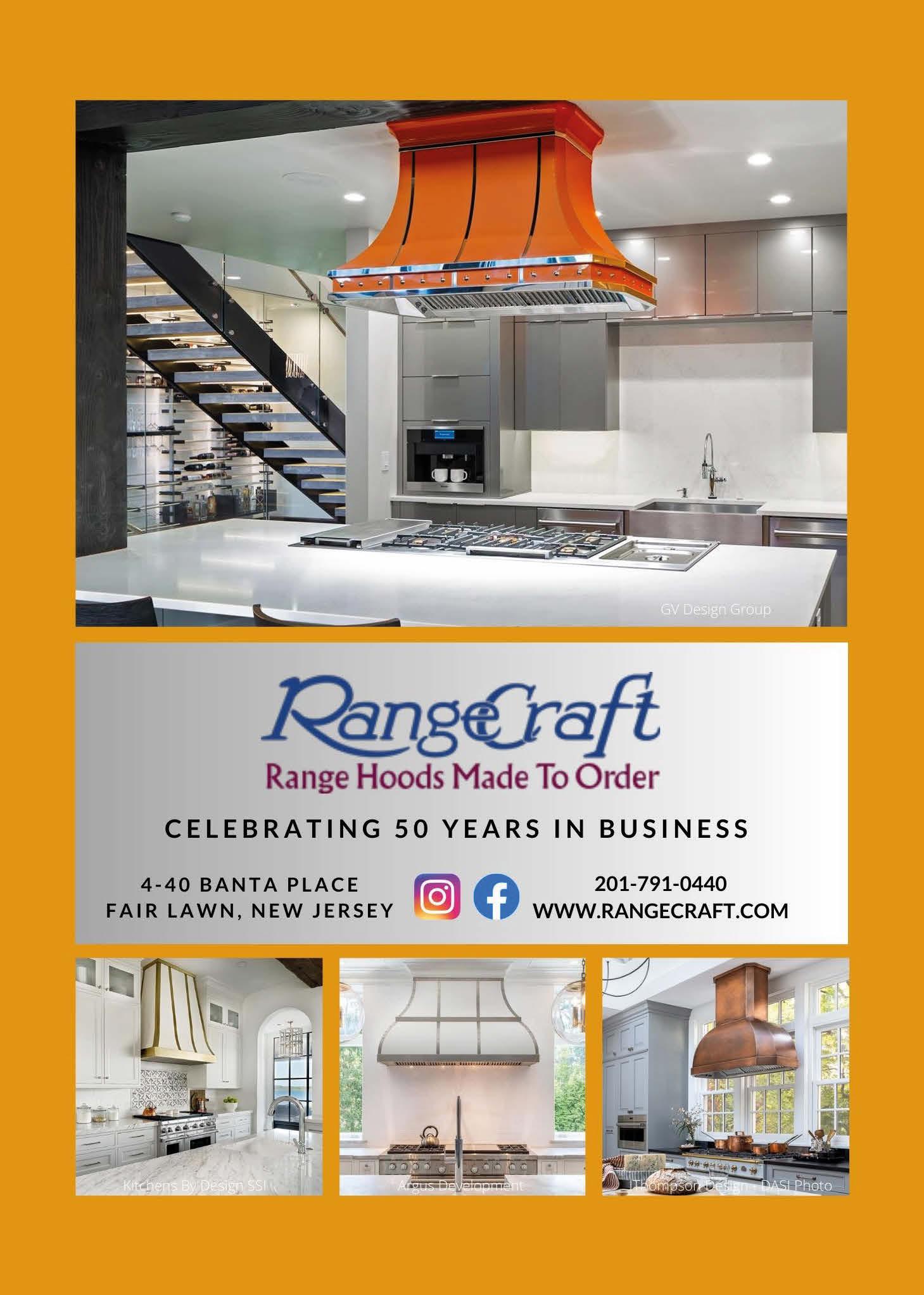

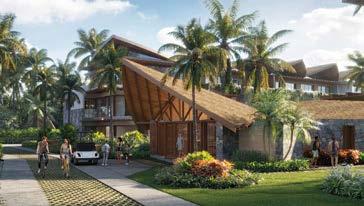
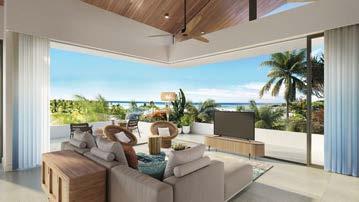

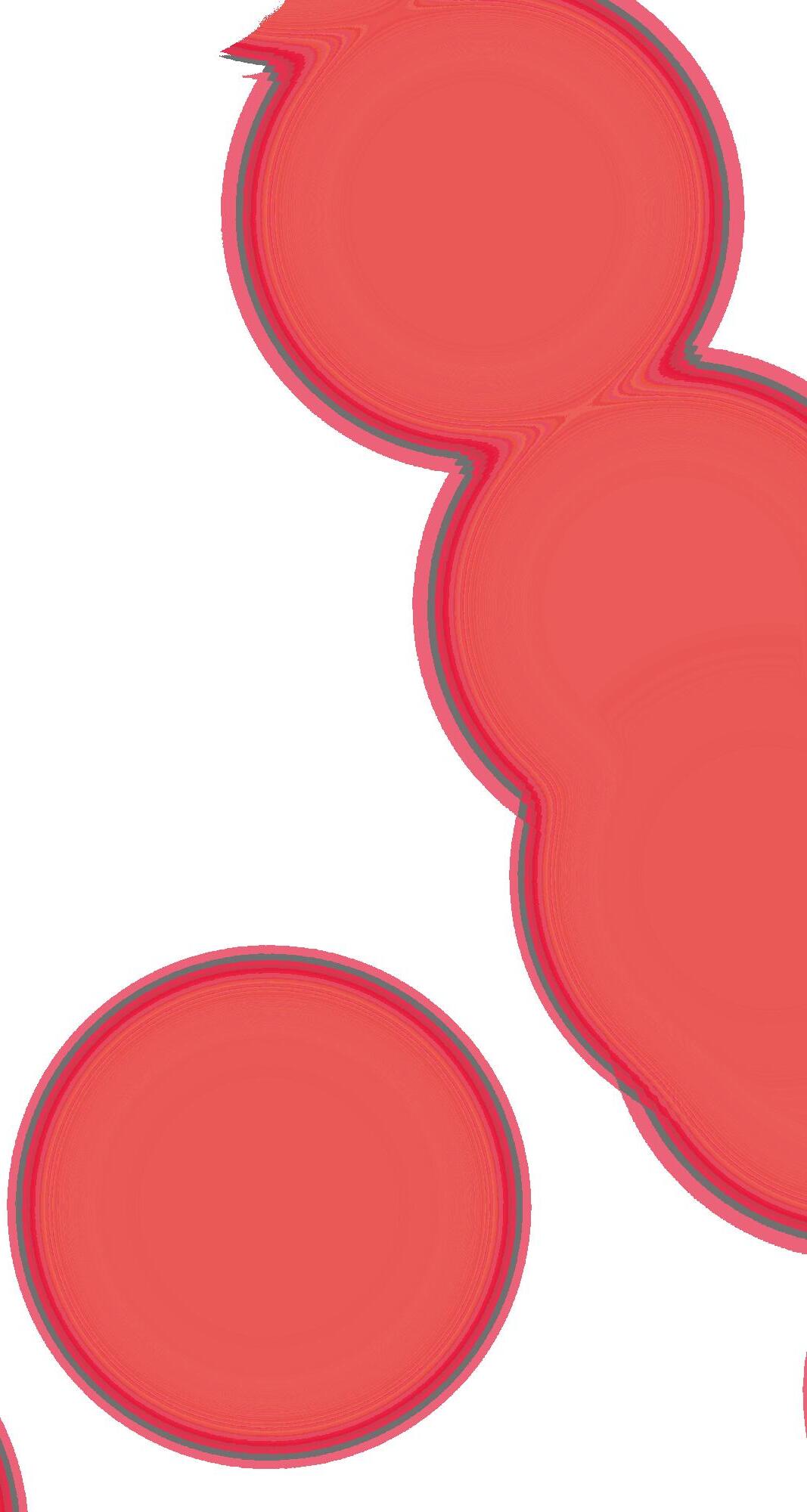

GET YOUR GOLDEN KEY TO A COASTAL HOME! ENJOY BEING A MEMBER OF SUNLIFE WITH EXCLUSIVE BEACH ACCESS AND RESORTS’ ADVANTAGES CONTACT US lapirogueresidences.com (+230) 5942 8106 YOUR ISLAND HOME IN MAURITIUS LEADING REAL ESTATE DEVELOPER IN MAURITIUS












































































 Majid Al Futtaim Group
Majid Al Futtaim Group










 Orla
Orla

























































 UK Sotheby’s International Realty
UK Sotheby’s International Realty























































































































































































































































 The villa exudes luxury with a resort-style landscape design and a statement organic curved swimming pool.
The bedroom overlooks breathtaking views adding to the comfort and coziness
Examples of the arch facade on the ground level
The formal living area incorporates large slimline sliding doors and arched pivot doors focusing on views overlooking the Dubai skyline
FOUNDER
ELLEN SØHOEL MANAGING PARTNER
LEE NELLIS MANAGING PARTNER MARC ROCA
The villa exudes luxury with a resort-style landscape design and a statement organic curved swimming pool.
The bedroom overlooks breathtaking views adding to the comfort and coziness
Examples of the arch facade on the ground level
The formal living area incorporates large slimline sliding doors and arched pivot doors focusing on views overlooking the Dubai skyline
FOUNDER
ELLEN SØHOEL MANAGING PARTNER
LEE NELLIS MANAGING PARTNER MARC ROCA






























































 Royal Haslar
Royal Haslar
































































































 Loose Diamond searches, with
Loose Diamond searches, with














































































































































































































































































































 Gabriele Teruzzi
Gabriele Teruzzi

 Gill Schmid Design
Gill Schmid Design

























































































































































































 Architect Alejandro Apa General Manager APA Arquitectura
Architect Alejandro Apa General Manager APA Arquitectura






 Carla Bechelli Architects
Carla Bechelli Architects










































































































 Consorcio JGL Casatua
Consorcio JGL Casatua
Consorcio JGL Casatua
Consorcio JGL Casatua

































































































































































































































































































































































 BEST INTERNATIONAL RETAIL ARCHITECTURE
Chengdu Hyperlane by Aedas
BEST INTERNATIONAL RETAIL ARCHITECTURE
Chengdu Hyperlane by Aedas




 BEST INTERNATIONAL RESIDENTIAL PROPERTY Villa Anguili, Carpe Diem, Camp de Mar by E5
BEST INTERNATIONAL RESIDENTIAL PROPERTY Villa Anguili, Carpe Diem, Camp de Mar by E5

 BEST INTERNATIONAL HOTEL SUITE INTERIOR St Regis Kuwait by Kristina Zanic Consultants
BEST INTERNATIONAL HOTEL SUITE INTERIOR St Regis Kuwait by Kristina Zanic Consultants












































































 2022-2023
2022-2023





















































 BEST INTERNATIONAL HOTEL CONFERENCE FACILITIES INTERIOR Matild Palace, a Luxury Collection Hotel, Budapest by Matild Palace, a Luxury Collection Hotel, Budapest
BEST INTERNATIONAL HOTEL CONFERENCE FACILITIES INTERIOR Matild Palace, a Luxury Collection Hotel, Budapest by Matild Palace, a Luxury Collection Hotel, Budapest



 BEST INTERNATIONAL HOTEL BATHROOM INTERIOR Matild Palace, a Luxury Collection Hotel by Matild Palace, a Luxury Collection Hotel
BEST INTERNATIONAL HOTEL BATHROOM INTERIOR Matild Palace, a Luxury Collection Hotel by Matild Palace, a Luxury Collection Hotel













































 Nam Long Real Estate Transaction Floor is the exclusive distributor of this project.
Mizuki Park, with the size of 26 ha, is the biggest project to be jointly developed by Nam Long and two Japanese partners, Nishi Nippon Railroad and Hankyu Realty. Inspired by Japanese architecture, design, and planning, the project has low construction density of only 29%, making it an idea living space for residents of HCMC.
Nam Long Real Estate Transaction Floor is the exclusive distributor of this project.
Mizuki Park, with the size of 26 ha, is the biggest project to be jointly developed by Nam Long and two Japanese partners, Nishi Nippon Railroad and Hankyu Realty. Inspired by Japanese architecture, design, and planning, the project has low construction density of only 29%, making it an idea living space for residents of HCMC.












































































 Al Mouj Muscat – Oman
SLS Dubai
Al Mouj Sarai – Oman
Langham Place – Dubai
NEF Kandilli – Turkey
The Opus by Zaha Hadid – Dubai
Uptown Dubai
Al Mouj Muscat – Oman
SLS Dubai
Al Mouj Sarai – Oman
Langham Place – Dubai
NEF Kandilli – Turkey
The Opus by Zaha Hadid – Dubai
Uptown Dubai











































































 BEST INTERNATIONAL PUBLIC SERVICE INTERIOR Harklinikken Hair Care Center Dubai by ELE INTERIOR
BEST INTERNATIONAL PUBLIC SERVICE INTERIOR Harklinikken Hair Care Center Dubai by ELE INTERIOR










 2022-2023
Lorem ipsum
2022-2023
Lorem ipsum






































 BEST INTERNATIONAL APARTMENT / CONDOMINIUM Munro House by Top Spring Australia & Ceerose
BEST INTERNATIONAL APARTMENT / CONDOMINIUM Munro House by Top Spring Australia & Ceerose












































 BEST INTERNATIONAL RETAIL INTERIOR Nanchang Cifi Plaza Retail Interior by AICO
BEST INTERNATIONAL RETAIL INTERIOR Nanchang Cifi Plaza Retail Interior by AICO






























































































































 Valle San Nicolás - Clubhouse by Sordo Madaleno
Valle San Nicolás - Clubhouse by Sordo Madaleno














































