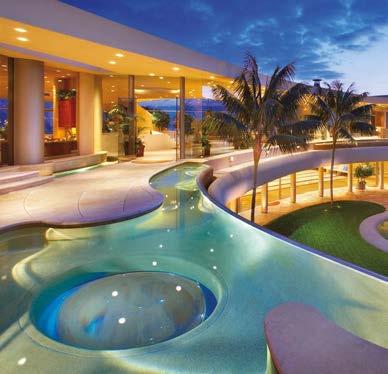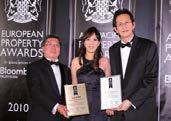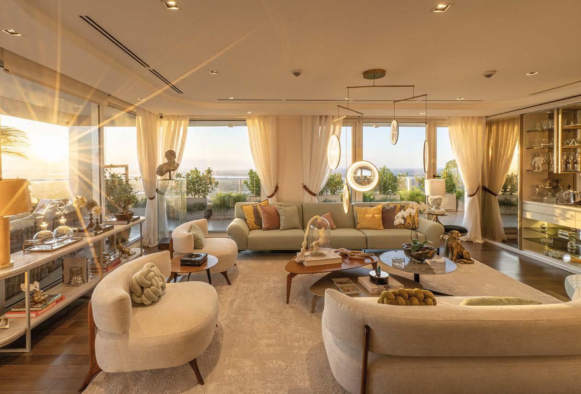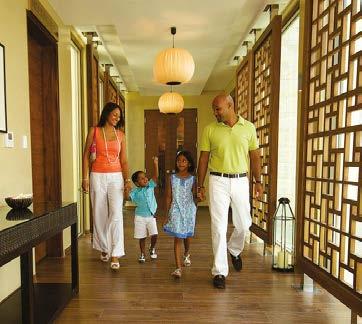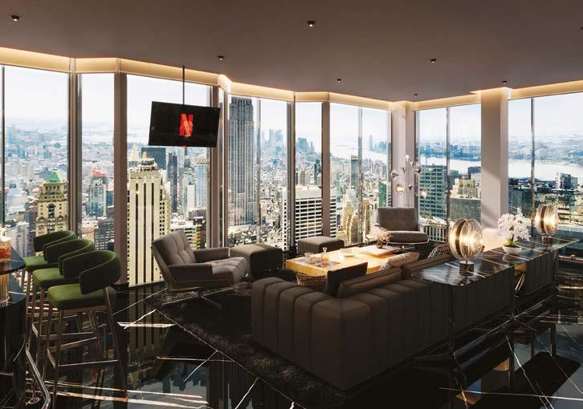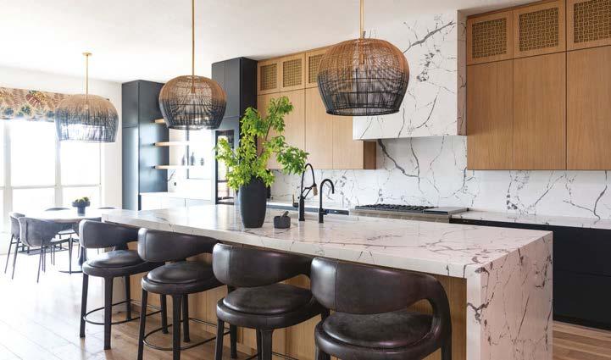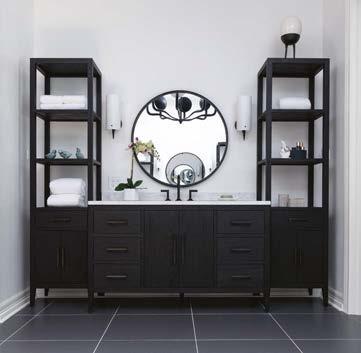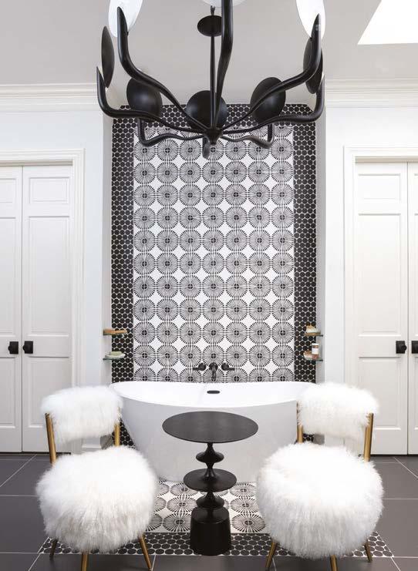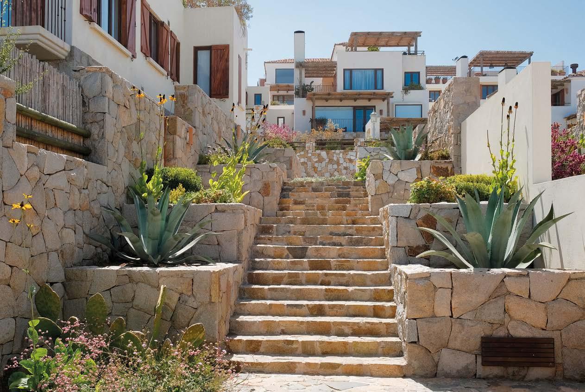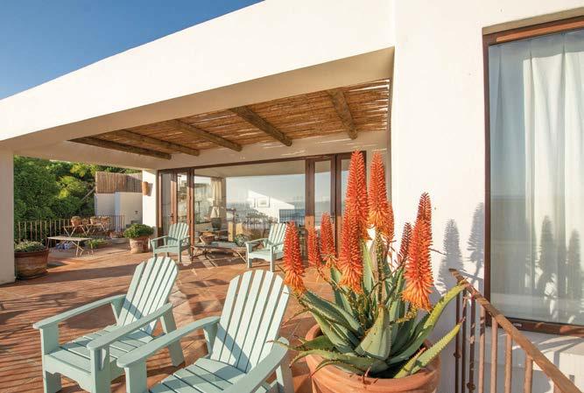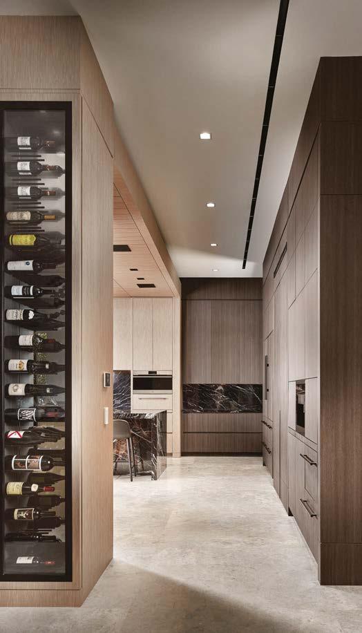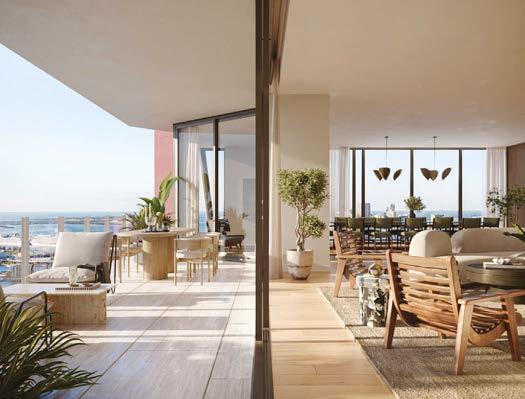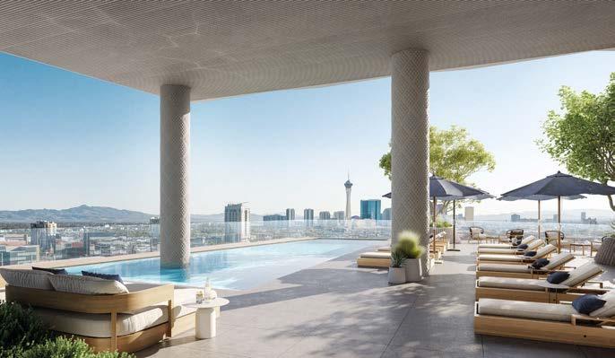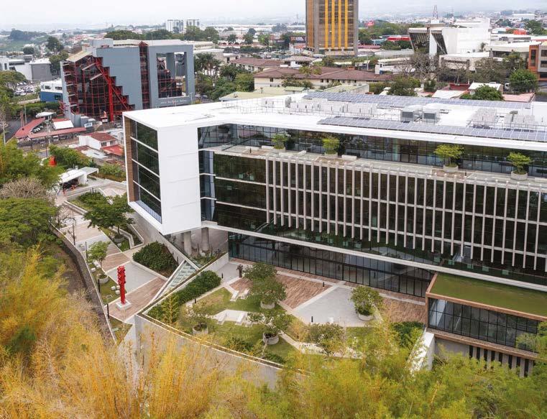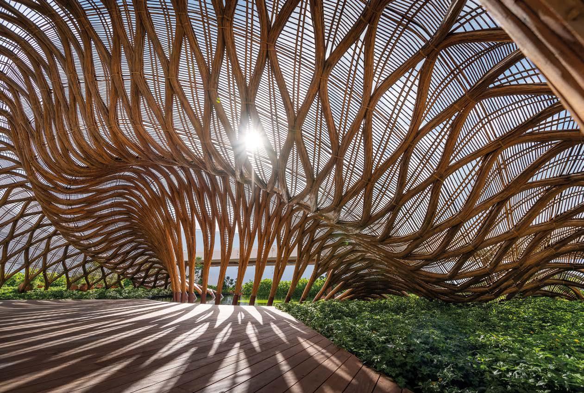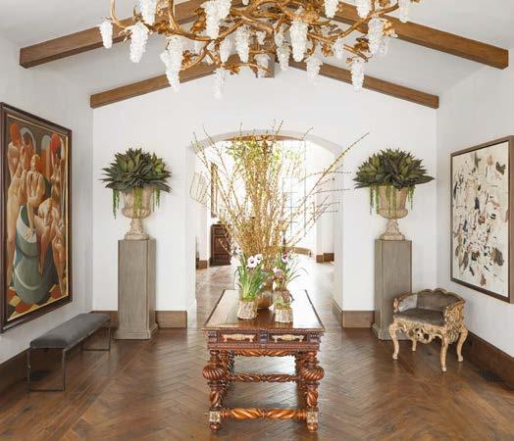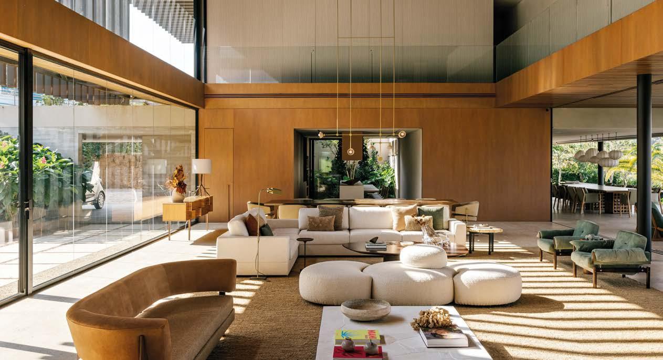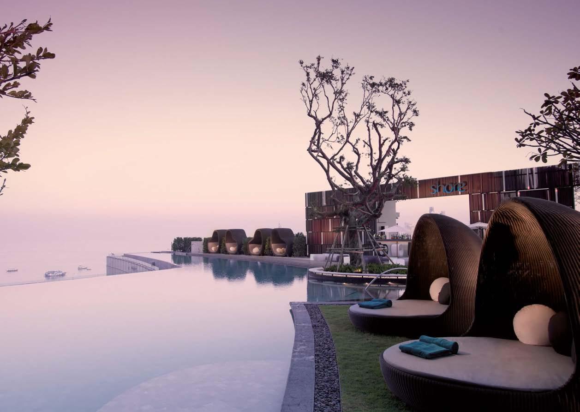The Judging Panel
Chairmen: Lord Best, Lord Waverley, Lord Thurso and The Earl of Lytton
Fawas Abdulhamead Alharbi Director of Urban Planning, PIF
Peter Anscomb Senior Corporate Director, Edwardian Group London
Judith Baker Independent Consultant
Kunle Barker Founder, Barker-Walsh
David Bentheim Architecture, Interior & Exhibition Design
Nick Bentley Co-Founder, Uniform
Richard Billett MD, Maisons Marques et Domaines Ltd.
Li Boatwright Founder, Storrington PR
Peter Bolton-King Consultant and Trainer
Russell Bragg Founder and Director, Bragg & Co.
Lee Breeds Global Projects Corporate Director, ROCA Group
Xavier Calloc’h Publisher, Yacht Investor
Victoria Chazova Director, Black Brick
T.K. Chu Founder, T.K. Chu Design Group & T.K. Home
Matthew Clare Executive Director, Trident Building Consultancy
Bridget Cordy Founder, Cordy Copywriting
Andy Costa Partner, Costa + Wolf
Richard Cotton Business Development Director, AAA Holdings Ltd
Katrina Craig CEO, Hotel Solutions Partnership
Kevin Crawford MD, Crawford Architectural
Geoff Cresswell MD, RDG Planning & Design
Caroline Donaghue Business Development Director, V1
Maggie Draycott CEO, MDA Associates
Jon Eagleasham MD, Barr Gazetas
Nathan Emerson CEO, Propertymark
Nick Farrow Chairman, Farrows Ltd
Imtiaz Farookhi Former Chief Executive, NHBC
Frederick Fischer MD, Lalique UK
Pam Foden Director, Pam Foden & Associates
Matt Gaskin Head of School of Architecture, Oxford Brookes
Will Gibbs Independent Consultant
Ian Graham Principal Consultant, The Hotel Solutions
Nishant Grover Founder, Oxford Acuity
Fei Gu Deputy General Manager, Sunac Shanghai Regional Product Centre
Jo Hamilton MD, Jo Hamilton Interiors
Simon Hamilton Simon Hamilton Creative
Annie Hampson Planning Consultant
Niall Healy MD, Healy Cornelius Design Consultancy
Prof. David Hind President, Asia-Pacific Institute of Events Management
Justin Hogbin Independent Marketing Communications Consultant
Del Hossain MD, Adrem Group
Ilker Hussein Director ROCA GROUP
Gaohua Huang Founder, DesiDaily
Steven Hedley MD, MCIAT
Ken Ip BSC Group
Adam Jacot de Boinod Travel writer / Author
Rebecca Johnson Media and Hotel Consultant
Mike Jordan Independent Consultant
Muslim Kanji Chairman, Cruxton Travel
Yama Karim Partner, Studio Libeskind
Marie Karlsson Creative & Manging Director, Cole & Son
Jill Keene Former Editor, International Property & Travel
Dawn Kitchener Interior Designer
Nick Lee Founder, Niche PR
Dicky Lewis Founder, White Red Architects
Paul Lewis Founder, Altham Lewis Architects
Roy Ling MD, RL Capital Management
Andrew Link Head of Operations, FT SQUARED
Hugh Lumby Independent Consultant
Duncan MacArthur Co-Founder, Hi West
Steve Macfarlane Director, Metro Projects
Evan Maindonald Founder, MELT Property
Maria Grazia Marino District Sales Manager, Bahamas Tourist Office
Mr Majid Al Marri Senior Director, Real Estate Promotion Department, Real Estate
Management & Promotion Centre
Serhii Makhno Founder, Sergey Makhno Architects
Guy Medd Independent Consultant
Bill McClintock MD, McClintocks Ltd
Shalini Misra Founder, Shalini Misra Ltd.
Christian Mole Partner, Strategy & Transactions, UK&I Head of EY Hospitality and Leisure
Christian Morris Director, Boyle and Summers
Simon Numphud MD, AA Media
Katherine O’Shea Strategic Solutions, Financial Advice & Investments, COUTTS
Edward Park Director, Park Designed
Penny Patterson Director, Make It So Design
Hilary Philpott Cluster Director of Marketing and Communications, COMO Hotels and Resorts, London and Italy
Gregory Phillips MD, Gregory Phillips Architects
Richard Rawlings Real Estate Agency Consultant and Trainer
David Reynolds Owner, Bloomsbury Project Management
Philippe Rossiter Retired from The Master Inn Holders
Nadya Ruvinsky Internal Projects Design & Consultancy, Rusigner
Julien Sannier Commercial Director, Liang & Eimil
Sophie Sannier Owner, Jack & Tara
Celia Sawyer Founder, Celia Sawyer Interior & Architecture
Christian Schulz-Wulkow Head of Real Estate, Hospitality and Construction, Germany, Switzerland and Austria; Managing Partner Ernst and Young GMbH
Jeanette Schuchmann Former Deputy Director, German National Tourist Office
Nigel Sellars Associate Director, Global Property Standards
Kevin Sew Director, HODESCO
Ash Shah Managing Director, WP Products
Mr Junwei Shen Director, Shanghai Council of Shopping Centres; Founder and Chief Designer, ARIZON DESIGN
Randle Siddeley, The Lord Kenilworth Chairman, Randle Siddeley Landscape Architecture
David Smith MD, DS Property Specialists
Nelson (Han-lin) Song Chairman, Taiwan Interior Design and Decoration Association
Jill Stanley-Grainger Head of Content, Proof Content
Frank Stephenson Design Director, Frank Stephenson
Patrick Story Design Director, NSA806
Jason Tebb CEO, On The Market
Tricia Topping Director, Carlyle Consultants
Andrew Taylor Group Planning Director, Vistry Group
Paul Tayler Chartered Surveyor, Consultant Valuer
Mark Taylor Silent Gliss
Lord Matthew Taylor of Goss Moor President, National Association of Local Councils
Andrew Thompson Senior Lecturer in Building Surveying, ARU
Sue Timney Interior Designer
Lucy Urwin Contract & Luxury Manager, DEDAR
John Walker Executive Director, CTF Local
Andrea Watson Freelance Property, Arts & Lifestyle Journalist
Gillian Wheatcroft Interior Design and Luxury Retail PR & Marketing Consultant
Eddie Weir Principal Partner, MCIAT, Architectural Design Partnership
Tony Whitbread Senior Design Compliance Manager, Mulally
Ed WIlliams Partner, Fletcher Priest Architects
Stuart Wilsdon Interior Designer
Jan Wilson President, RPW Design
Dr Ping Xu Founder and Design Director, PH Alpha Design Ltd
BEST RESIDENTIAL INTERIOR APARTMENT PARAGUAY Mid-Century Modern Reminiscence by Yvonne Isasi - Isasi Studio
Located on a secluded two-acre plot within Calgary, Alberta, the Prominence Point project by Dean Thomas Design Group reflects a carefully considered vision of urban living paired with natural materials. The clients aimed to create a warm yet contemporary home, with a focus on maximising the panoramic views offered by the inner-city location.
To enhance these views, the design of the east-facing façade incorporated extensive glazing, enabling a flow of natural light and providing a continuous connection to the surrounding environment. The garage, which accommodates seven vehicles including a show garage, was positioned at the rear of the property to keep it out of view, maintaining a
clean and unobstructed approach. The layout of the home was designed to create distinct areas within the floorplan, while maintaining a sense of openness. The formal great room and dining room were developed as the main feature of the public spaces, with double-height ceilings and floor-to-ceiling windows framing the dramatic skyline views. Meanwhile, the informal living and dining areas were created as part of an open-plan concept to accommodate the clients’ daily family life with their three children.
An additional requirement was the inclusion of a spacious home office, private and large enough to host board meetings. This was thoughtfully located away from the more social areas of the home, providing a peaceful retreat
for work. The second floor was dedicated to the family’s private quarters, featuring a luxurious primary suite with an oversized en suite and walk-in wardrobe. The suite was designed to feel like a retreat, located away from the secondary bedrooms for added privacy. Each of the children’s rooms was spacious, featuring walk-in wardrobes, en suite bathrooms, and private balconies, offering independence and space to grow.
For leisure and entertainment, the lower level of the home was designed to accommodate adult activities, including a media room, wet bar, wine room, and spa. This level opens directly onto the pool and hot tub area, reinforcing the clients’ desire
for a strong connection between the interior and exterior living spaces. The outdoor living areas also include a sports court, strategically placed to shelter it from the elements, and a home gym complete with a basketball key. The gym is physically separated from the rest of the house, with a two-storey loft space allowing for various activities.
The finished design of Prominence Point takes advantage of the site’s natural beauty and city views, providing an elegant and functional space tailored to the needs of the family. The carefully curated balance of living spaces ensures that the house has both aesthetic appeal and the practicality required for modern family life.
2024-2025
Dean Thomas Design Group
1109 Olympic Way SE, Calgary, Alberta – T2G 0L4, Canada t: 403-719-6641
e: info@deanthomas.ca w: www.deanthomas.ca
BEST RESIDENTIAL HIGH RISE ARCHITECTURE BRAZIL
New by Vitório Ecker Arquitetura
Building on the success of their high-end projects, Bobby Mukherrji Architects undertook a prestigious commission, catering to the needs of elite travellers in the Caribbean.
The terminal, covering 50,000 sq. ft., is built on five acres of land right next to the Robert Llewellyn Bradshaw International Airport in Basseterre, St. Kitts. It’s designed to withstand common strong cyclonic weather in the region, built with concrete and topped with a special solid-wood roof made in Miami, along with shatter-proof windows.
Reflecting the area’s luxury and comfort, the terminal has a resort-like feel. It’s a singlestorey building, featuring courtyards, water features, lawns and gardens. The design uses tropical materials with custom-made details, including light fixtures from Thailand. The lounge has an upscale, comfortable atmosphere and sun-loungers facing the airstrip where
guests enjoy a remote immigration process while sipping on Caribbean cocktails and sampling food from Michelin-star chefs. Meeting rooms are available for high-profile individuals to discuss business while on the island. It also considers the comfort of pilots, giving them lounges, restrooms and shower facilities.
This private jet terminal has become the ultimate luxury, attracting the Western world’s elite. From Hollywood A-listers to global business magnates, this opulent gateway has garnered widespread acclaim for its seamless blend of opulence and efficiency.
It connects its guests to Saint Barth’s or their mega yachts anchored at St. Kitts’ Christophe Harbour. From here, the journey continues as they embark on unforgettable cruises across the across the Caribbean. More than a private jet terminal; it’s the first chapter of an extraordinary escape.
2024-2025
Head Office: Santacruz East, Mumbai, India 400055 t: +91 (0)2269 405 751 e: adminmumbai@bobbymukherji.com w: www.bobbymukherji.com
The Favour of Rivington project in New York marks the return of Bobby Mukherrji Architects (BMA) to the US market since company began with a healthcare facility in the Bronx, New York. Since then, BMA’s portfolio has exploded with hospitality, residential, real estate and commercial projects with high end clients across the globe. The hotel, an aluminium and glass high-rise set among the district’s low-rise buildings, has been transformed into an elegant and stylish destination now known as The Favour of Rivington.
The new design brings a sense of refined elegance, combining vibrancy with sophistication. The interiors feature customcrafted furniture, lighting, floor coverings, and artwork, all of which reflect a chic mid-century New York style. The spaces create an immersive
environment tailored for a discerning clientele, attracting those who frequent some of the finest venues in New York City.
One of the most striking features of the hotel is the stunning view of the New York skyline, including landmarks such as the World Trade Center, the Empire State Building, and Midtown. The guest rooms and public spaces, with their floor-to-ceiling glass facades and large terraces, are perfect for gatherings and offer guests an impressive experience. Glass study tables, positioned by the windows, heighten this sense of openness, creating a feeling of floating above the city.
Lighting was an important element in the redesign. In private guest areas, dramatic bedside lamps and carefully planned lighting choices contribute to a moody, contemporary atmosphere, which complements the overall
Hotel Suite Interior
Hotel Suite Interior Hotel Suite Interior
Hotel Suite Interior
design. Each detail has been thoughtfully considered to enhance the guests’ stay.
The client, a seasoned professional in the hospitality industry, sought to transform the property into a high-end destination. They aimed to transform the property into a highend destination, envisioning a space that would appeal to a diverse group of guests, from young professionals to tourists.
The location, known for its vibrant nightlife and cultural richness, enhances the hotel’s attractiveness. The hotel now features spacious decks and luxurious suites designed for private events. The restaurants and rooftop bars
offer exceptional dining experiences, with the Penthouse providing an extraordinary 360-degree view of the city skyline. The glasswalled bathrooms allow guests to enjoy the skyline from a unique perspective, adding an immersive touch.
The transformation of The Favour of Rivington has elevated the property’s status and appeal, setting it apart in the competitive Manhattan market. The design and architectural choices reflect a blend of innovation and timeless style, making it an attractive destination for a diverse range of guests.
2024-2025
Bobby Mukherrji Architects
Head Office: Santacruz East, Mumbai, India 400055
t: +91 (0)2269 405 751
e: adminmumbai@bobbymukherji.com w: www.bobbymukherji.com
Hotel Suite Interior Restaurant – Day View
Restaurant – Night View Lounge & Bar – Night View
Ice Interior Design LLC brings a thoughtful approach to transforming spaces, merging beauty and practicality in every detail.
The company’s Nomadic Luxe Kitchen Design project in Texas embodies modern elegance with organic, earthy elements, creating a luxurious yet grounded aesthetic. This transformation stems from previous updates to the home’s lighting and window treatments, which served as the foundation for a cohesive design throughout the space. The kitchen island was enlarged to include a centred sink aligned with the range, incorporating pull-out trash/recycling, an under-counter fridge for snacks, and additional storage. Waterfall edges on both sides enhance the sleek, modern look.
To increase storage and achieve symmetry, two windows were removed, allowing for a balanced alignment with the new range hood, improving both functionality and visual appeal.
A dedicated bar area was created, featuring a tall wine fridge with cabinets on either side, while floating shelves in front of the window
offer stylish display options for glassware. The appliances, designed to blend in with the cabinetry, contribute to the flawless look. This design balances luxurious and natural elements, creating what is called “Nomadic Luxe,” a style that combines quality materials with a rich, earthy colour palette for an inviting and grounded feel.
The Ice Interior Design team was also enlisted by a repeat client to revitalise their primary bath, re-imagining the space to balance both functionality and aesthetic appeal. The main challenges included an oversized, outdated jacuzzi tub that dominated the room, was difficult to access, and disrupted the flow. The cramped shower, with its poorly positioned shower head and curb, created accessibility issues. Additionally, mismatched vanities with bulky storage contributed to the clutter. The new bath goes beyond practical use, reflecting the client’s personal journey toward a brighter future. Thoughtful design elements and whimsical touches reflect her vibrant personality and “joie de vivre.” This bathroom project showcases
The Hills Primary Bath
The Hills Primary Bath
Nomadic Luxe Kitchen
Nomadic Luxe Kitchen
the transformative power of interior design, highlighting not only how it changes how we live but also how we feel. The design process benefited from an already established trust between the client and design team, resulting in an immaculate collaboration. Every detail, from the wall-mounted tub filler to the curbless shower, was thoughtfully considered, reflecting both aesthetic goals and practical needs for ageing in place.
The UT Golf Club private residence project involved a comprehensive remodelling. The redesign started with the downstairs area, modernising the home to reflect the client’s style, fusing organic modern style with a touch of warmth. The home received several improvements, including updated decorative lighting, new flooring, paint, trim work, and doors. In the laundry room, arched openings were introduced, decorative columns were removed in the entry and dining areas, and material and plumbing updates were made with the addition of a waterfall countertop. Original cabinet boxes were retained but given new fronts. The kitchen received updated
cabinet fronts, and in the living room, new ceiling boxes were added with colour-blocking cabinetry and new hardware.
The staircase was updated with glass upper shelves and square arches, while the bathrooms featured an island with an additional cabinet bank and a Panda marble waterfall countertop. The primary bath underwent a full redesign, while the guest baths were gutted and remodelled, introducing modern, functional layouts to the home.
Collaborators:
Nomadic Luxe Kitchen: Master’s Touch Custom Homes: construction; Stratus Surfaces: countertop/ backsplash; Four Hands Home: barstools/table, Sunpan- chairs; Ferguson: plumbing/appliances. The Hills Primary Bath: Currey & Company: chandelier; Global Views: table/chairs; Ferguson: plumbing UT Golf Club: Hudson Valley Lighting: chandeliers; Stratus: Panda Marble; Porcelanosa: fireplace material/bath tile; Moes Home: table/breakfast chairs; Global Views: pillows/accessories; Ferguson: plumbing
2024-2025
Ice Design LLC
Austin, TX
t: 512-300-5946
e: karen@iceinteriordesign.com
w: www.iceinteriordesignaustin.com
UT Golf Club
UT Golf Club
UT Golf Club
BEST RESIDENTIAL DEVELOPMENT 20+ UNITS CHILE
Tortugas de Cachagua by Puerto+Arquitectura
T2024-2025
Antrobus Design Collective
8020 NE 4th Ave Suite 112, Miami, Florida 33138, United States
t: +1 786-431-5012
e: hello@antrobusdesign.com
w: www.antrobus-collective.design
his luxury private residence, with interiors by Antrobus Design Collective, is yet another example of the studio’s high standard in design, creating some of the most celebrated properties across America and beyond.
The home is situated on a scenic island off Miami Beach, offering spectacular views of the water and the surrounding tropical landscape. The project stemmed from the owner’s deep connection to the property, as it was originally the site of his childhood home.
Designer Alison Antrobus was brought on board during the early planning phases to craft a unique and luxurious interior, with a focus on preserving walls for art, as per the client’s personal philosophy. The project brief emphasised layering elements of surprise, humour, and pops of colour that reflected the local environment and the client’s love of art and design. As a result, the home is filled with
thoughtful design elements to entertain the eye and enjoy.
The study was designed as an architectural marvel, featuring a free-standing coral stone wall with floating shelves that appear to be “sliced” through by the glass walls of the room, offering shelving on both sides. The master bathroom was designed to take in the magnificent water views, uninterrupted by a one-of-a-kind floating vanity and a large glass and marble shower. One of the standout features is the custom elevator, where whimsical wallpaper featuring an audience sitting in theatre balconies clads each wall, making the guest feel like a “star on stage” as they ride to and from the rooftop terrace.
Other key areas include a music den drenched in rich blue tones, adorned with Jean Paul Gaultier fabrics and rock and roll regalia, making this home not only one to enjoy but one to remember.
The Project Faye kitchen renovation, located in a Toronto penthouse, was a collaborative effort between Aloe Design Studio and the client. The main objective was to transform a basic buildergrade kitchen into a highly functional, modern space that complemented the open-concept living area. The design incorporated lowmaintenance materials and a neutral colour palette to create a calm and welcoming atmosphere.
The client, who enjoys hosting gatherings, specifically requested more counter space, storage, and a unified design with the dining area. Aloe Design Studio addressed these needs by expanding the kitchen island, which provided additional workspace, seating for guests, and extra storage. The use of integrated appliances maintained a streamlined, modern appearance. To maximise space without overcrowding the kitchen, a dedicated coffee
station was cleverly placed in a repurposed bedroom, which was converted into a home office. This solution allowed the kitchen to remain open and efficient.
The final design featured matte finishes, recessed finger pulls on the cabinetry, and motion-activated lighting, adding to the modern yet practical feel. Additionally, a custom porcelain dining table was crafted, resistant to heat and stains, ensuring durability and easy maintenance.
Wooden accents were introduced on the fridge panels and cabinetry to soften the space, balancing the stone materials and adding a sense of warmth. This thoughtful combination of elements resulted in a highly functional and visually appealing kitchen, perfectly suited to the client’s hosting preferences and their desire for modern, efficient design. The renovation created a space that was both practical and inviting.
2024-2025
Aloe Design Studio
Toronto, Ontario M2N0K5, Canada t: +1 (226) 868-0206
e: aloe.design.studio@gmail.com w: www.aloedesignstudio.com
Blue Zone Realty International, founded by Tim Fenton in 2012, is a prominent real estate agency based in Costa Rica, with a primary focus on serving international clients. The company emerged from the need for professional real estate services in a market that can be difficult to navigate, especially for foreign buyers unfamiliar with the local laws and market intricacies. With over 95% of its clients hailing from abroad, Blue Zone Realty has developed a reputation for providing concierge-style services that are personalised to meet the unique needs of each client.
attention, professional care, confidentiality, and cutting-edge marketing. The firm’s marketing strategies are particularly notable, using traditional and modern techniques to ensure properties receive significant exposure in over 78 countries.
Zone Realty International
Plaza Perla Del Pacifico
Uvita de Osa PU 60504
t: 011 (506) 4702-6283
e: info@bluezonerealty.com
w: www.bluezonerealty.com
Under Fenton’s leadership, who has extensive experience in real estate and compliance, the firm offers tailored services for buyers and sellers, especially those interested in the Southern Pacific region of Costa Rica. The agency is built on the principles of personalised
Blue Zone Realty has received numerous accolades, including Best Real Estate Agency, Single Office in Costa Rica by the International Property Awards for five consecutive years. It has also been recognised by the Latin American Quality Institute. In 2022, the agency expanded its reach by publishing Real Estate Life&Style Costa Rica magazine and participating in major international yacht shows in the US. Fenton was recently named the Most Influential Real Estate Leader by The Entrepreneur Times. The firm continues to grow, driven by its commitment to excellence and personalised service.
Impression Moxché by Secrets, developed by M&M Desarrollos, situated in Playa del Carmen’s Corasol development, redefines luxury in hospitality. Designed as an adults-only retreat, it significantly surpasses existing offerings with its suite-only approach. Each suite is designed to offer unparalleled quality and space.
The hotel features a top-tier dining experience, boasting 15 unique restaurant concepts and 12 distinctive bars, each with its own curated menu. Guests can enjoy an extensive and highquality culinary selection. Ground floor rooms come with private pools, while those on upper levels offer expansive sea views, with over 92% of the suites featuring oceanfront or partial ocean views.
A key highlight is the hotel’s iconic spa, crafted with flawless symmetry to cater to individuals, couples, and groups. This project was designed without a conventional checklist,



focusing instead on delivering an exceptional guest experience by transforming every detail into a component of an extraordinary resort. The property is strategically located within a gated private development, renowned for its well-maintained golf course and beach clubs. Positioned just 30 minutes from Cancun International Airport and 45 minutes from Tulum, the site lies in the heart of the Riviera Maya. Architecturally, the hotel integrates with its surroundings, using materials and plant palettes that harmonise with the region. The motor lobby and main lobby provide a stunning entrance with panoramic ocean views, setting the tone for a luxurious stay. The rooftops, Observatory and Cielo, perched atop the hotel, provide breathtaking views of the horizon. The hotel’s beach-style pool, resembling a sandy beach, adds to the architectural charm, enhancing the beauty of its surroundings.
Desarrollos Blvd. Kukulcan Km. 13, Zona Hotelera, 77500 Cancún, Q.R., Mexico t: +52 998 889 9189 e: info@mmdesarrollos.com w: www.mmdesarrollos.com
VODP Architecture & Design
2432 Hollywood Boulevard
Hollywood, Florida 33020
t: (954) 518-0833
e: gmarquez@odparchitects.com
w: www.odparchitects.com
illa Miami, designed by ODP Architecture & Design, is set to make a lasting impression on Miami’s skyline. Situated in the vibrant Edgewater neighbourhood, this residential tower is crafted to offer a lifestyle reminiscent of the luxurious Italian villas found along Lake Como and the South of France. Despite being on a small site, the design maximises space by incorporating separate parking and prioritising uninterrupted views of Biscayne Bay, ensuring every floor benefits from its waterfront setting. The project is a blend of luxury and innovation. The podium is designed as a distinct architectural entity, harmonious yet separate from the residential tower, elevating the overall aesthetic. Drawing inspiration from Miami’s upscale retail environments, the design resonates with discerning residents who
seek exclusivity and sophistication. The tower’s striking geometric façade, referred to as the “geofacade,” is inspired by the rippling effects of the bay’s waters. Its copper exoskeleton and glass “bubbles” evoke the refractive qualities of gemstones, creating a stunning interplay of light and shadow that changes with the surroundings.
Inside, Villa Miami provides a range of highend amenities, including private gardens, a wellness centre, sauna, and an MFG restaurant with bayfront dining. The selection of materials and design details reflects a modern take on Italian elegance, integrating sophistication and discretion. Villa Miami’s design not only complements its waterfront location but also enhances the urban fabric of Miami, making it a standout in Edgewater’s rapidly evolving landscape.

AYRA Pinheiros is a modern residential development in São Paulo, designed by Angelo Bucci and conceptualised by SKR Arquitetura Viva. The building, located between Rua dos Pinheiros and Avenida Rebouças, features 25 floors and 220 apartments, offering units in sizes ranging from 35 to 165m². It also includes a 360° rooftop with a sky lounge, swimming pool, and panoramic views of the Jardins neighbourhood and surrounding areas. It introduces the multifamily concept, commonly seen in the US and Europe, with a focus on high-end rental units.
The project places a strong emphasis on sustainability. Key features include solar and gas-powered central water heating, individual water metering, and 100% LED lighting. Thermal and acoustic insulation, as well as
brise-soleil facades, further enhance the building’s eco-friendly design.
AYRA Pinheiros offers a range of shared services such as coworking spaces, laundry, and cleaning services. The Apepe app allows residents to manage personal experiences like visitor access and parcel deliveries, with lockers available for parcel storage. The development also includes a service infrastructure open to the surrounding community, providing valuable amenities.
Built under the guidelines of São Paulo’s 2016 Zoning Law, AYRA Pinheiros combines functionality and contemporary design, reflecting modern Brazilian architecture. With easy access to transportation and located in a highly valued neighbourhood, it provides an ideal living environment for residents seeking a cosmopolitan lifestyle.
2024-2025
SKR Arquitetura Viva
Alameda Ministro Rocha de Azevedo, 456. São Paulo – SP, 01410-001 t: (11) 3088-8100
e: mkt@skr.com.br w: www.skr.com.br
Cello Tower by Red Ridge Development
TTPA
Taller de Paisaje y Ambiente
PO Box 2205-2050 San Pedro, San José, Costa Rica
t: +506 88957753
e: info@tpa.cr w: www.tpa.cr 2024-2025
he ODM project by TPA, located in San José, Costa Rica, represents a comprehensive landscape architecture and urban design initiative for the Banco Central de Costa Rica. The project tackles the complex task of transforming a previously neglected and disconnected urban area into a vibrant and sustainable space that harmoniously integrates the natural environment with urban life. Set in the northern part of the city, in Barrio Tournón, it seeks to establish a meaningful connection between the city’s infrastructure and the nearby Torres River. The project spans 13,000m², with a combination of 2,500m² of paved urban areas, 8,000m² dedicated to restored green spaces, and 2,500m² of open spaces built atop structures.
These areas are designed to encourage outdoor recreation, improve mobility, and restore a sense of community interaction with nature. A key focus is opening access to the Torres River and supporting the broader vision of a linear park, known as “Rutas Naturbanas.”
LEED Gold-certified and awarded the Ecological Blue Flag, this project also received the 2019 Sustainable Construction Award in Costa Rica. By integrating local vegetation, such as beautiful native tree species, the project enhances biodiversity and helps address urban pollution and erosion, particularly along the riverbanks. The design aligns with San José’s vision for modernity, contributing to a larger urban regeneration effort that benefits both the environment and the people who use the space.


The projects undertaken by Bill Rooney Studio reflect an innovative balance between heritage and contemporary design elements, each with its own distinct narrative. The 21c Museum Hotel in St. Louis, a member of Historic Hotels of America, is rooted in its Renaissance Revivalstyle building, originally dating back to 1926. Under Rooney’s guidance, the 173-room hotel showcases architectural history and curated modernism. The design fosters a soothing environment with warm wood tones, soft contours, and recessed alcoves, creating an expansive yet restful atmosphere.
Transitioning to the Four Seasons Hotel New York Downtown, the design focuses on differentiation through orchestrated elements that resonate with each guest. Inspired by Tribeca’s confident and forward-looking aesthetic, the interiors balance vintage pieces
with contemporary designs. Each suite embodies the layered history of New York, combining rich textures and finishes that tell a story of both old and new. In The Westin Philadelphia project, Bill Rooney Studio juxtaposes contemporary design elements with the building’s historic architecture. Soft organic carpet patterns, biophilic art, and neutral tones bring a sense of calm. The careful curation of furniture and minimalistic finishes, combined with biophilic inspiration, creates a restful retreat, harmonising heritage and modernity.
Finally, the Winter Haven Hotel in Miami Beach channels 20th-century Deco influences into a relaxed yet sophisticated design. The soft tones of sand and shell, paired with dramatic lighting and fluted details, reflect the essence of South Beach. The space is both a modern execution of Deco and a tribute to the classic beachside aesthetic.
Bill Rooney Studio, Inc.
185 Franklin St 3rd Floor, New York, NY 10013, United States t: +1 212 414 3189
e: jsantos@billrooneystudio.com
w: www.billrooneystudio.com
21c Museum Hotel, Missouri
Four Seasons Hotel, New York The Westin Philadelphia, Pennsylvania Winter Haven Hotel, Florida
Four Seasons Hotel, New York
Rusk Inc., a renowned Construction Manager in New York, was entrusted with two remarkable projects: the Jaali Light project and the Family Style project, both reflecting the unique needs of their clients.
Rusk Inc
Rusk Renovations, Inc
39 West 37th Street, 15th Floor
New York, NY 10018
t: +(212) 544-0986
e: info@ruskinc.com
w: www.ruskinc.com
The Jaali Light project was commissioned by a family looking to transform three apartments in the iconic Plaza building into a unified, spacious home. This residence features a contemporary design with elements honouring the family’s Indian heritage, incorporating custom hand-carved Jaali screens. With sweeping Central Park views, the space serves not only as a family home but also a hub for business and entertaining. Its design carefully balances public and private areas, allowing the family to host large gatherings while maintaining personal spaces. The collection of artwork from renowned artists like Anish
Kapoor and Jeff Koons complements the elegant, minimalist design, providing a serene space for art, family, and friends.
In contrast, the Family Style project reflects the dynamic lifestyle of a prominent Manhattan family. Located in a reassembled pre-war duplex, the design merges traditional 1920s plasterwork with modern sensibilities. The husband, a celebrity chef, and the wife, an entrepreneur, required a space where their teenage children could have independence, while also creating a home that supports entertaining and family time. The kitchen is designed for frequent use, and open-plan living encourages interaction between spaces, whether for dining, lounging, or play. This home combines the family’s love of art with functional design, creating an ideal environment for an active and creative household.
Family Style, New York
Family Style, New York
Jaali Light, New York Jaali Light, New York
Jaali Light, New York
The Denver project in Colorado and the Winter Palace project in California are two standout residential transformations by R/terior Studio, a firm known for its thoughtful, luxurious, and creative interior designs.
The Denver project focused on the renovation of a traditional-style home, with a particular emphasis on enhancing the primary bathroom. The aim was to create a luxurious spa-like retreat that balanced modern elegance with the timeless architecture of the home. Muted olive and gold tones were set against a black tile floor, while Art Deco-inspired finishes brought added sophistication and a touch of glamour.
A light, airy atmosphere was achieved through the use of white in the walls, countertops, and natural stone shower. The
result was a dramatic yet calming space that reflects both opulence and serenity, while maintaining a high degree of functionality.
The Winter Palace Project in California embraced a more daring and playful approach. Inspired by the clients’ love for Burning Man, the design of this home was infused with bold colours, striking artwork, and vibrant textures. The living room featured a deep teal velvet sofa with lime green accents, creating a dynamic environment perfect for entertaining. Child-friendly elements were integrated into the design, ensuring practicality without sacrificing style. In contrast, the primary suite was transformed into a peaceful retreat using neutral tones and natural materials to reflect the couple’s love of the outdoors. This project beautifully combined bold creativity with everyday functionality.
2024-2025
West Los Angeles, California t: 3022521843 e: hello@rteriorstudio.com w: www.rteriorstudio.com
BEST LEISURE ARCHITECTURE MEXICO
The Cenote, Hotel Edition at Kanai, Riviera Maya by Arquitectura Mixta
The Sanger Vineyard Estate, located in the scenic Santa Ynez Valley of Central California, is the creation of Jan and Bill Sanger, founders of the Sanger Family of Wines. Designed by Mark Weaver & Associates, the project involved transforming a modest 1970s stucco home into a 20,000 sq. ft. masterpiece that functions both as a practical family home and an elegant space that fits well with its natural surroundings.
orchards on three sides. Throughout the home, luxurious materials were used to create unique spaces, such as a Fortuny-draped bed in the primary suite, custom Italian cabinets and quartzite counters in the kitchen, and a bathtub carved from onyx in Jan Sanger’s bathroom. Each guest bedroom has its own colour scheme, with thoughtful touches like playful lime green accents for the grandchildren’s room.
Mark Weaver & Associates, Inc.
519 N. La Cienega Blvd. Ste. #12, West Hollywood, Ca 90048
t: 310-855-0400
e: info@markweaver.com
w: www.markweaver.com
Drawing from the beauty of the landscape, as well as the Sangers’ Italian and French heritage, the design incorporates 18th-century antiques with modern touches. Key features include a Grand Hall with 20-foot ceilings and an antique limestone fireplace, an Art Decoinspired cocktail bar with vintage details, and a family room open to gardens and olive
The Sanger Vineyard Estate is set amidst extensive vineyards and olive groves, with a cypress-lined driveway welcoming guests to this Mediterranean-style retreat. The couple actively contributed to the design, and the result is a home that not only reflects their vision but also enhances the natural beauty that surrounds it.
Central Park is a 12-acre, environmentally sustainable community reimagining modern living. Located in Toronto, Canada, the timeless, contemporary architecture draws inspiration from the adjacent East Don Parkland ravine, incorporating nature-inspired elements throughout its design. Expressing a harmonious coexistence between sparkling glass and nature, the towers’ façades feature organic, leaf like architectural details.
The development has been awarded the IPAX Americas Property Award for ‘Best Sustainable Residential Development’ in Canada. The award adds to a growing list of accolades for Central Park, further solidifying Amexon’s leadership in environmentally focused design and innovation.
Central Park incorporates a range of industry-leading green features and building practices including green roofs, solar power panels and individually controlled HVAC systems. It is setting a new standard as a largescale project of its kind in Canada and North America to offer electric vehicle charging stations in all parking areas, for residents, visitors and retail venues, including four levels of underground parking – over 1,500 in total.
This forward-thinking initiative places the community at the forefront of eco-conscious design and reflects a significant investment in green technology.
At the heart of the community is Central Park Common – a vibrant, three-acre urban park with green spaces, bike paths, fountains, and reflecting pools. The site will be landscaped with thousands of native trees and shrubs, encouraging local biodiversity. Residences are designed as places to reflect and revitalise, with floor-to ceiling windows, oversized balconies, and impeccable finishes that evoke the allure and comfort of nature.
As part of the Bayview Village neighbourhood, residents are connected to chic retail and vibrant restaurants, with subway and GO transit right at their door. Just steps away from the East Don River, residents can cycle along the trails or enjoy an afternoon picnic, while pedestrian bridges invite exploration through 500-acre parklands.
Completing this experience of elevated living, The Park Club offers 55,000 sq. ft. of indoor amenities across four floors, including two rooftop terraces. The lounges foster connection, where you can relax or work with extreme-speed internet and smart technology.
2024-2025
The Residences at Central Park 1200 Sheppard Avenue East Toronto, ON M2K 2R8 e: info@centralparktoronto.com w: www.centralparktoronto.com
Salt of Maine Design Co was approached by a semi-retired couple to assist in the design of their new coastal residence in Maine. The project began with an architect who later withdrew, leaving the clients in need of a firm to communicate their vision to the construction team. The design required slight spatial adjustments, focusing on maximising the coastal view while ensuring functionality and creating a balanced 4,800 sq. ft. ranch-style home. The couple sought a departure from traditional aesthetics, aiming for a fresh design reflecting their new life chapter.
Salt of Maine Design Co.
68 Commercial St.
Suite C, Second Fl.
Portland, Maine 04101
t: (732) 685-8152
e: janeen@saltofmaine.com
w: www.saltofmainedesignco.com
A significant modification was the introduction of a dividing wall in the primary bathroom to provide privacy for the bathtub, creating intimacy in the otherwise open concept space. In the great room, coastal views were emphasised by installing pocket doors,
allowing uninterrupted views when open. Adjustments to the fireplace wall were also made to improve the transition to the adjoining office and primary suite, ensuring symmetry, which was a key preference of the clients. The couple also wished to incorporate family keepsakes, leading to an updated kitchen design. An underutilised wall behind the oven was reimagined to enhance functionality. The front entrance was redesigned to accommodate the couple’s passion for entertaining, converting one of the central archways into an inset bar, providing a better use of space and complementing their lifestyle.
Each design decision by Salt of Maine Design Co. focused on enhancing both aesthetics and functionality, making the home an ideal reflection of the clients’ evolving tastes and needs.
Consorcio JGL Casatua has undertaken three remarkable development projects in Asunción, Paraguay, each exemplifying modern design, sustainability, and innovation.
The Office Development project is located in the heart of the city’s corporate axis, directly opposite Shopping del Sol. This prime location offers proximity to major corporate offices and amenities. The tower features modern architecture with curved slabs, natural ventilation, and expansive balconies. The façade maximises natural light, and the top floors house exclusive amenities, including a lounge and meeting rooms offering panoramic views of Asunción and the surrounding area.
The Commercial High-Rise Development project focuses on creating a modern workspace that meets the evolving needs of businesses. Designed with sustainability in mind, the building is set to achieve LEED
Silver certification. Offering versatile office spaces ranging from semi-floors to full floors, it caters to multinational corporations and high-profile businesses. Its location within Asunción’s corporate hub and its state-of-theart amenities make it an attractive and sound investment opportunity.
The third project, a premium boutique office tower, places great emphasis on environmental sustainability. It features solar arrays for electricity and hot water generation, rainwater harvesting systems, and grey water storage for irrigation. Located opposite Shopping del Sol, it offers unparalleled accessibility and convenience.
With its energy-efficient design, eco-friendly features, and panoramic views, it stands as a benchmark for sustainable commercial architecture in Paraguay, setting new standards in green building practices that will influence future developments.
2024-2025
Consorcio JGL Casatuac Eusebio Lillo 1294 corner Senator Long. Villa Morra, Asuncion - Py t: +595994653628
e: jfgils@consorciojglcasatua.com
w: www.consorciojglcasatua.com
BEST ARCHITECTURE SINGLE RESIDENCE BRAZIL
Valencia House by Padovani Architects
Americas Winners 2024-2025
CANADA
Apartment / Condominium Development
Landmark On Robson by Asia Standard Americas Ltd
Award Winner The Residences at Central Park by Amexon Development Corporation
Award Winner Union City by Metropia
Architecture Multiple Residence
Award Winner Union City by Metropia
Architecture Single Residence
Prominence Point by Dean Thomas Design Group
Award Winner Hovey Residence by 1628 inc.
Bathroom Design
West Point Grey Residence by Hungerford Salter Interior Design
Kitchen Design
PROJECT FAYE by Aloe Design Studio
Award Winner Kitsilano Residence by Hungerford Salter Interior Design
Award Winner Shaughnessy Residence by Hungerford Salter Interior Design
Award Winner 21 Alderbrook by Luxeme Kitchens Inc.
Masterplan
The Residences at Central Park by Amexon Development Corporation
Award Winner Union City by Metropia
Mixed Use Architecture
The Residences at Central Park by Amexon Development Corporation
Award Winner Landmark On Robson by Asia Standard Americas Ltd
Mixed Use Development
Landmark On Robson by Asia Standard Americas Ltd
Award Winner The Residences at Central Park by Amexon Development Corporation
Mixed Use Interior
Hudson Place 2 by 34F Design Inc.
Office Interior
Pharma Merger by Mayhew Inc.
Award Winner Acuitas by 34F Design Inc.
Award Winner Vega by 34F Design Inc.
Public Service Interior
Coquitlam College by 34F Design Inc.
Real Estate Agency 2-4 Offices
Bosley Real Estate Ltd.
Real Estate Agency 5-20 Offices
Real Estate Centre
Award Winner Harvey Kalles Real Estate Ltd., Brokerage
Real Estate Agency Marketing
The Heaps Estrin Real Estate Team
Award Winner Faith Wilson Christie’s International Real Estate
Award Winner Luxury Listings by Hammond International Properties
Real Estate Agency Single Office
Soltanian Real Estate
Award Winner Hammond International Properties
Award Winner The Heaps Estrin Real Estate Team
Canada (cont.)
Real Estate Agency Website www.hammondinternationalproperties.com by Hammond International Properties
Real Estate Agent
Cailey Heaps
Award Winner Jerry Hammond
Residential Development 20+ Units
Award Winner The Residences at Central Park by Amexon Development Corporation
Residential High Rise Architecture
The Residences at Central Park by Amexon Development Corporation
Award Winner Landmark On Robson by Asia Standard Americas Ltd
Residential High Rise Development
The Design District by EMBLEM Developments
Award Winner The Residences at Central Park by Amexon Development Corporation
Award Winner Landmark On Robson by Asia Standard Americas Ltd
Award Winner Union City by Metropia
Residential Interior Apartment
The Residences at Central Park Sales Gallery by Amexon Development Corporation
Residential Interior Private Residence
West Point Grey Residence by Hungerford Salter Interior Design
Award Winner Pavan Residence by 34F Design Inc.
Award Winner Regal Seduction by Lori Morris
Award Winner Centre Street West by Micieli Design
Residential Interior Show Home
The Residences at Central Park Sales Gallery by Amexon Development Corporation
Sustainable Residential Development
The Residences at Central Park by Amexon Development Corporation
CARIBBEAN
Antigua and Barbuda
Real Estate Agency Single Office JMVI Realty
Residential Development 20+ Units The Gardens by Elmsbridge
Barbados
Architecture Multiple Residence
Apes Hill Villas by ARGO Development Studio Inc.
Architecture Multiple Residence
Award Winner The Residences at Porters Place by Blueprint Management
Architecture Single Residence
Award Winner Cristalga on the Ridge by Blueprint Management
Award Winner My Love by Studio Blue Architects Inc.
Landscape Architecture
Award Winner Golden Square Freedom Park by Talma Mill Studios Ltd.
Barbados (cont.)
Leisure Architecture
Apes Hill Clubhouse, Halfway Hut, and Golf Performance
Centre by ARGO Development Studio Inc.
Lettings / Rentals Agency
Award Winner Holetown, St. James by Realtors Limited
Real Estate Agency Single Office
Award Winner St. James by Realtors Limited
Residential Interior Private Residence
Award Winner Apes Hill Villa by Chantelle Alicia Interiors and Design
Cayman Islands
Architecture Single Residence
Bella Rocca by Trio Architecture
Award Winner Seas the Day by Robert Towell Architect
Hotel Bar Interior
Award Winner Pom Pom by Dart
Hotel Interior
Award Winner Hotel Indigo Grand Cayman by Dart
Leisure Interior
Award Winner Bonny Moon Beach Club by Dart
Office Development
Pavilion East by Orchid Development Ltd
Residential Development 10-19 Units
SAJE West Bay by Cayman Property Developers
Residential Interior Private Residence
Bella Rocca by Trio Architecture
Award Winner Paradise Pad by Label C Designs
Residential Property
Award Winner Seas the Day by Robert Towell Architect
Dominica
Hotel Architecture
Secret Bay Hotel by ARGO Development Studio Inc.
Hotel Architecture
Award Winner Fort Young Hotel by ARGO Development Studio Inc.
Grenada
Architecture Single Residence
Riviera by IK Architecture
Hotel Suite Interior
Calabash Luxury Hotel by IK Architecture
Real Estate Agency Single Office
St. George’s, Grenada by Century 21 Grenada
Real Estate Agent
Paula La Touche-Keller
Jamaica
Kitchen Design
Award Winner HO SANGS by Jeau Interiors
Office Architecture
Award Winner One Belmont by Virtuoso Architect
Office Development
Award Winner One Belmont by Virtuoso Architect
Real Estate Agency Marketing
Caribbean Oasis by Jamaica Sotheby’s International Realty
Residential Interior Apartment
Award Winner Bartley Phoenix by Jeau Interiors
Jamaica (cont.)
Residential Interior Private Residence
Award Winner Villa Topenga by Jeau Interiors
Saint Kitts And Nevis
Public Service Architecture
Award Winner FBO Terminal for Leeward Flight Services Ltd by Bobby Mukherrji Architects
Saint Lucia
Apartment / Condominium Development
Cas en Bas Beach Resort, Destination by Hyatt by Wellington Estates
Architecture Multiple Residence
Award Winner Cas en Bas Beach Resort, Destination by Hyatt by Wellington Estates
Single Apartment / Condominium
Award Winner Cas en Bas Beach Resort, Destination by Hyatt by Wellington Estates
Trinidad And Tobago
Leisure Interior
The Ivy - Restaurant, Bar & Lounge by Christy Maingot Interior Design
Office Interior
Nestlé Anglo-Dutch Caribbean Head Office by 181 DESIGN BUILD
CENTRAL & SOUTH AMERICA
Argentina
Architecture Single Residence
Isla House by OON Architecture
Architecture Single Residence
Award Winner Laguna House by GO Arquitectos
Award Winner Onkel House by Infinita Arquitectura
Award Winner Casa Yusan by Leone Loray Arquitectos
Kitchen Design
Casa MP by Gonzalez Arquitectos
Residential Interior Private Residence
Casa FC by Gonzalez Arquitectos
Residential Property
Laguna House by GO Arquitectos
Award Winner Casa JR by Gonzalez Arquitectos
Belize
Real Estate Agency 2-4 Offices
Award Winner Vista Real Estate Belize
Brazil
Apartment / Condominium Development
Award Winner Garbo Canela by Torres Arquitetos + Construtora PRG
Architecture Multiple Residence
Grant Vista by Yan Schons Arquitetura
Award Winner H+I Towers by LW Design Group
Award Winner Plaenge Design by Pininfarina by Plaenge
Architecture Single Residence
Valencia House by Padovani Architects
Architecture Single Residence (cont.)
Award Winner CASA AGUA by BOLO Arquitetos
Award Winner Glass House by Hueb Ferreira Arquitectos
Award Winner F.T. House by Leonardo Junqueira Arquitectura
Award Winner Casa OBEM by Rodrigo Vilas Boas Arquitetos
Award Winner Casa Vista by Schuchoski Arquitectura
Award Winner Casa Mare by Vitório Ecker Arquitetura
Commercial High Rise Architecture
BOTÂNICA OFFICE by TROOST + PESSOA Architects
Commercial Renovation / Redevelopment
Award Winner Hotel Concept by Dois A Arquitetura
Developer Website
www.luxivite.com by Luxivité International Property Group
Hotel Interior
BA’RA Hotel by Sandra Moura Architects
Hotel Suite Interior
Suite Presidencial by Brunete Fraccaroli Arquitetura e Interiores
Interior Designer Website
fernandamarques.com.br by Fernanda Marques Arquitectura
Award Winner www.athiewohnrath.com.br by Athié Wohnrath
Leisure Architecture
Mirrage Nautic Club by Mosaico Arquitetura
Mixed Use Architecture
CIDADE ARUNA by A5 ARQUITETURA
Award Winner On The Sky by Itamar Berezin Arquitetura e Urbanismo
Mixed Use Development
Award Winner Villa Lobos and Candido Portinari by Edo Rocha Architectures, Effect Architecture & 2BUY
Office Architecture
Award Winner Waldyr Beira Building by Perkins&Will
Office Interior
Award Winner Livelo SP Office by Athié Wohnrath
Award Winner Reckitt SP Office by Athié Wohnrath
Residential Development 20+ Units
Award Winner Ayra Pinheiros by SKR Aquitetura Viva
Residential High Rise Architecture
New by Vitório Ecker Arquitetura
Award Winner Wave Beira Mar by DASART Award Winner Plaenge Design by Pininfarina by Plaenge
Residential High Rise Development
Legacy by OR
Award Winner Futura by Sunprime Empreendimentos Imobiliários
Residential Interior Apartment
GF Residence by Lucas Takaoka Architecture
Award Winner CAPI TULO 01 by Bruta Arquitetura
Residential Interior Private Residence
1960’s Residence in São Paulo by Rosa May Sampaio
Award Winner Loft São Paulo by Brunete Fraccaroli Arquitetura e Interiores
Award Winner Apartment E.H. by Leonardo Junqueira Arquitectura
Residential Interior Show Home
ARTESANO by LW Design Group
Residential Property
Valencia House by Padovani Architects
Brazil (cont.)
Residential Property (cont.)
Award Winner Elegant House by Estudio LF Arquitetura
Retail Interior
Award Winner Palma Parafusos by Eric Dayan & Nadjânia Gomes from ND STUDIO Arquitetura & Design
Single Apartment / Condominium
La Vue - The Penthouse by Luxivité International Property Group
Award Winner Jardí by Urbânica Desenvolvimento Urbano + Studio Ronaldo Rezende + Plent Empreendimentos
Sustainable Residential Development Monvert by OR
Chile
Developer Website
www.puertoarquitectura.cl by Puerto+Arquitectura
Development Marketing Tortugas de Cachagua by Puerto+Arquitectura
Hotel Interior
Award Winner Río Serrano hotel + spa by KR Arquitectura Interior
Real Estate Agency Single Office
Alto Andes
Residential Development 20+ Units
Tortugas de Cachagua by Puerto+Arquitectura
Residential Interior Private Residence
Award Winner Casa Q21 by KR Arquitectura Interior
Costa Rica
Apartment / Condominium Development
Award Winner Solaris, Reserva Conchal by The Kapital Group
Architecture Single Residence
Award Winner Casas OM by Selva Design & Architecture
Landscape Architecture
ODM – BCCR by TPA - Taller de Paisaje y Ambiente
Leisure Architecture
Award Winner Virador Beach Club at Four Seasons Costa Rica by BV Arquitectura - Jorge Borja
Real Estate Agency Marketing
Blue Zone Realty International
Real Estate Agency Single Office Blue Zone Realty International
Real Estate Agency Website
www.bluezonerealty.com by Blue Zone Realty International
Residential Development 10-19 Units
Nerea Faro Escondido by Grupo Zen
Mexico
Apartment / Condominium Development
Le Parc Cancún by Inzigna Capital & LUXED PREMIUM PROPERTIES
Award Winner Fauna Tower by Distinct + REA Studio
Architecture Multiple Residence
Core 31 by CRAFT Arquitectos
Architecture Single Residence
Chelem’s House by Traconis Arquitectos
Award Winner Casa Tulum by DÓRICA arquitectura/interiorismo
Development Marketing
Via Zocalo Development by 4S Real Estate
Mexico (cont.)
Hotel Architecture
Hotel & Villas Pueblo Bonito by Gomez Vazquez International
Award Winner Impression Moxché by Secrets & Secrets Moxché by M&M Desarrollos
Hotel Interior
Award Winner Impression Moxché by Secrets & Secrets Moxché by M&M Desarrollos
Hotel Lobby Interior
Lobby-Bar Presidente InterContinental Hotel by Faci Leboreiro
Kitchen Design
Mesa La Corona by GR Arquitectura + Interiorismo
Leisure Architecture
The Cenote, Hotel Edition at Kanai, Riviera Maya by Arquitectura Mixta
Award Winner Bamboo Temple at Hotel Impressions Isla Mujeres by Secrets by Arquitectura Mixta
Lettings / Rentals Agency
Award Winner ZMG Inmobiliaria
Masterplan
Atmosphera 421 by Atmosphera 421
Award Winner Ziudana by Urbanología
Mixed Use Architecture
Award Winner RISE TOWER by INMOBILIARIA ANCORE SA DE CV
Mixed Use Development
RISE TOWER by INMOBILIARIA ANCORE SA DE CV
Award Winner ARTZ by SOMA Group
Award Winner Valle Condesa by Terra Regia
New Hotel Construction & Design
Hotel & Villas Pueblo Bonito by Gomez Vazquez International
Award Winner Impression Moxché by Secrets & Secrets Moxché by M&M Desarrollos
Office Interior
Award Winner Travelport by spAce
Real Estate Agency Single Office
Award Winner Jalisco Guadalajara by ZMG Inmobiliaria
Real Estate Agency Website
Award Winner www.zmginmobiliaria.com by ZMG Inmobiliaria
Real Estate Agent
Antonio Sandoval Quirarte
Residential High Rise Development
RISE TOWER by INMOBILIARIA ANCORE SA DE CV
Award Winner LIVE VALDA by Metropolitan Desarrollos Premium
Residential Interior Private Residence
Casa de campo Jilotzingo by Mariangel Coghlan
Award Winner Anahuac by GR Arquitectura + Interiorismo
Residential Property
Villa Kin Ich by Cabrera Luque Asociados
Panama
Residential High Rise Architecture
Award Winner Sea Point by Shoreline Properties Inc.
Residential High Rise Development
Award Winner Sea Point by Shoreline Properties Inc.
Residential Interior Apartment
The Bioharmonized Vastu Home by Bioharmonized
Paraguay
Architecture Single Residence
la casa colgada - the hanging house by m+ estudio de arquitectura y diseño S.R.L
Award Winner Casa Curva by Leone Loray Arquitectos
Commercial High Rise Development
MATTER by Consorcio JGL Casatua
Office Development
MATTER by Consorcio JGL Casatua
Residential Interior Apartment
Mid-Century Modern Reminiscence by Yvonne Isasi - Isasi Studio
Sustainable Commercial Development
Award Winner MATTER by Consorcio JGL Casatua
Peru
Hotel Architecture
Hotel Enai by Jasper Architects
Uruguay
Architecture Single Residence
Casuarina House by Lattes - Salinas - Architects (LSA)
Award Winner Casa Bougain by Pacifica Arquitectura
UNITED STATES OF AMERICA
Arizona
Architecture Single Residence
Central Residence by Carson Architecture and Design
California
Architect Website
www.koheid.com by Koheid Design
Award Winner www.alperarchitect.com by Amy A. Alper, Architect
Architecture Single Residence
Beverly Hills Residence by Landry Design Group, Inc.
Award Winner Rancho Residence by LUNO Design Studio
Interior CGI Company
DAD Interiors Pacific
Landscape Architecture
Mandeville by Christine London Ltd
Mixed Use Architecture
One Beverly Hills by Foster + Partners
Public Service Interior
Cupid Lips on Sunset by Prototype Design Lab
Residential Interior Private Residence
Sanger Vineyard Estate by Mark Weaver & Associates, Inc.
Award Winner Brae Court by Emily Roose Interiors
Award Winner Winter Palace by R/terior Studio
Residential Property
Beverly Hills Residence by Landry Design Group, Inc.
Colorado
Bathroom Design
The Denver Project by R/terior Studio
Residential Property
Mountain Villa Aspen by Studio Piet Boon
Connecticut
Real Estate Agency Single Office
Klemm Real Estate
Real Estate Agency Website
Award Winner www.klemmrealestate.com by Klemm Real Estate
Florida
Apartment / Condominium Development
Award Winner Marina Pointe by Marina Pointe
Architect Website
Award Winner www.fsmyarch.com by FSMY Architect + Planners
Hotel Suite Interior
Award Winner Winter Haven Hotel by Bill Rooney Studio, Inc. Interior CGI Company
Sil’no Design
Mixed Use Architecture
Villa Miami by ODP Architecture & Design
Mixed Use Development
Villa Miami by ODP Architecture & Design Office Architecture
The Fifth. Miami Beach by Alberto Campo Baeza / Sumaida+Khurana & Bizzi+Bigili
Residential Development 20+ Units
Wynwood Haus by Black Salmon, LD&D (with IGEQ), Bridge Investment Group
Residential High Rise Architecture
Villa Miami by ODP Architecture & Design
Residential High Rise Development
Villa Miami by ODP Architecture & Design
Award Winner Wynwood Haus by Black Salmon, LD&D (with IGEQ), Bridge Investment Group
Award Winner Marina Pointe by Marina Pointe
Residential Interior Apartment
Award Winner Penthouse Brickell House by Sabal Luxury Builder
Residential Interior Private Residence
Miami Mid-Century Modern by Susan Strauss Design
Award Winner Private Residence by Antrobus Design Collective
Residential Property
7225 Residence by Certain Homes Inc.
Award Winner 11700 Residence by Certain Homes Inc.
Maine
Residential Interior Private Residence
Saltwater Farm Project by Salt of Maine Design Co.
Massachusetts
Hotel Suite Interior
Award Winner Cornell Inn by R/terior Studio
Missouri
Hotel Suite Interior
Award Winner 21c Museum Hotel by Bill Rooney Studio, Inc.
Nevada
Developer Website
www.cellotowerresidences.com by Wicked+
Leisure Interior
Award Winner Lotus of Siam - Red Rock Casino, Las Vegas by Unichairs Inc.
Nevada (cont.)
Mixed Use Architecture
Award Winner Origin at Symphony Park by Perkins Eastman
Mixed Use Development
Origin at Symphony Park by Red Ridge Development
Residential High Rise Architecture
Award Winner Cello Tower by Perkins Eastman
Residential High Rise Development
Cello Tower by Red Ridge Development
New York
Architectural CGI Company BINYAN Studios
Hotel Interior
The Favour of Rivington by Bobby Mukherrji Architects
Hotel Suite Interior
The Favour of Rivington by Bobby Mukherrji Architects
Award Winner Four Seasons Hotel New York Downtown by Bill Rooney Studio, Inc.
Leisure Interior
Award Winner One High Line Spa by Perfect Wellness Group
Residential Interior Private Residence
Jaali Light by Rusk Renovations & Gabellini Sheppard
Award Winner Family Style by Rusk Renovations & Tabula Architecture Studio
Residential Property
Maple Villas by CFF Real Estate
Senior Living Development
Award Winner Insp¯ir Carnegie Hill by Insp¯ir Senior Living
North Carolina
Architecture Single Residence
Biltmore Modern by Bluestone Construction, LLC
Residential Property Biltmore Modern by Bluestone Construction, LLC
Pennsylvania
Hotel Suite Interior
Award Winner The Westin Philadelphia by Bill Rooney Studio, Inc.
Rhode Island
Hotel Interior
Award Winner Newport Harbour Island Resort by Dawson Design Associates Ltd
Texas
Architecture Single Residence
Award Winner Red Oak Residence by LaRue Architects
Bathroom Design
Award Winner The Hills Primary Bath by Ice Interior Design LLC
Kitchen Design
Award Winner Nomadic Luxe Kitchen by Ice Interior Design LLC
Real Estate Agency Website
Award Winner www.katehamlin.com by Kate Hamlin Luxury Real Estate Group
Residential Interior Private Residence
UT Golf Club by Ice Interior Design LLC
Washington
Mixed Use Interior
Award Winner Avalon, Belltown by Mister Important Design
USA Overall
Architect Website
www.koheid.com by Koheid Design
Architectural CGI Company
BINYAN Studios
Architecture Single Residence
Beverly Hills Residence by Landry Design Group, Inc.
Bathroom Design
The Denver Project by R/terior Studio
Developer Website
www.cellotowerresidences.com by Wicked+
Hotel Interior
The Favour of Rivington by Bobby Mukherrji Architects
Hotel Suite Interior
The Favour of Rivington by Bobby Mukherrji Architects
Interior CGI Company
Sil’no Design
Landscape Architecture
Mandeville by Christine London Ltd
The International Property & Hotel Awards
The Mill House, Bishop Hall Lane, Chelmsford, Essex CM1 1LG, UK
Telephone: +44 (0)1245 250981
Web: www.propertyawards.net
Email: info@propertyawards.net
USA Overall (cont.)
Mixed Use Architecture
Villa Miami by ODP Architecture & Design
Mixed Use Development
Villa Miami by ODP Architecture & Design
Office Architecture
The Fifth. Miami Beach by Alberto Campo Baeza / Sumaida+Khurana & Bizzi+Bigili
Public Service Interior
Cupid Lips on Sunset by Prototype Design Lab
Real Estate Agency Single Office
Klemm Real Estate
Residential Development 20+ Units
Wynwood Haus by Black Salmon, LD&D (with IGEQ),
Bridge Investment Group
Residential High Rise Architecture Villa Miami by ODP Architecture & Design
Residential High Rise Development
Villa Miami by ODP Architecture & Design
Residential Interior Private Residence
Sanger Vineyard Estate by Mark Weaver & Associates, Inc.
Residential Property
Mountain Villa Aspen by Studio Piet Boon
PUBLISHER: Stuart Shield
DIRECTOR OF OPERATIONS: Paul Wright
EDITORIAL TEAM
Editor-in-Chief: Helen Shield
Editor: Victoria Taylor
DESIGN TEAM
Andrew Cockburn, Emma Baxter, Jo Higgs
AWARDS TEAM
Kierra Borrett, Sindy Chen, Elaine Elvey, Diana Evans, Izzy Gaine, Mary Garbett, Etholle George, Dominika Gortatowicz, Anna Huang, Ankit Khurana, Alex Longhurst, Gracie O’Malley, Martin Palmer, Viana Pillay, David Podgorski, Ivetta Povhan, David Russell, Steven Scott, Elizabeth Tattersall, Karina Turner, Mark Turner, Shakil Mashud, Kai Warnock
SUPPORT TEAM
Logistics: Chris Charlery, Jane Williams
Accounts: Claire Collins, Alison Gunn
This global competition identifies the most outstanding working hotels and hospitality design in each region for a range of general and specialist categories. Entries are open to both working hotels and to companies involved in the interior design and architecture of new or existing hotels.
Hotels are promoted to Emirates airlines first and business travellers.
Access to High Net Worth travellers.
Awards are designed to assist hotels to increase sales.
The independent endorsement of your hotel’s expertise, professionalism and quality.
Global media coverage.
Increase in sta morale.










