We’ve been elevating living standards through exceptional quality and innovation. Our passion lies in delivering trust, luxury, and shaping vibrant communities that exceed expectations.



We’ve been elevating living standards through exceptional quality and innovation. Our passion lies in delivering trust, luxury, and shaping vibrant communities that exceed expectations.


The Arabian 2024-2025 Property Awards celebrate excellence in architecture, development, interior design, and real estate, recognising projects that set new benchmarks in quality and innovation. This year’s winners highlight the region’s commitment to outstanding design and construction. A panel of independent judges, composed of respected industry professionals, reviewed each submission. Their expertise and dedication ensured a fair evaluation process, selecting projects that demonstrated exceptional creativity, functionality, and sustainability.
Alramz Real Estate was named award winner in the residential property category, in addition to securing three five-star awards for apartment/condominium development, residential development for 10-19 units, and single apartment, all for its Ramz Al-Nakheel project in Saudi Arabia. The development is located in the Al-Nakheel neighbourhood and features a residential building with apartments tailored to meet various lifestyle needs. Each unit includes private and basement parking, along with air conditioning throughout, ensuring a comfortable and convenient living experience.
Brewer Smith Brewer Group earned multiple five-star awards for its projects in Dubai, including One River Point for residential high-rise architecture and UH by Ellington in the architectural multiple residence category. The firm’s Mercer House, part of DMCC’s Uptown Dubai masterplan, received five-star recognition for mixed-use architecture, standing out as a landmark development in the city’s evolving skyline. This residential project features two towers of 46 and 39 storeys, containing approximately 600 units. A podium connects the towers, offering retail and high-end dining spaces that enhance the urban experience.
These award-winning projects set new standards in design, innovation, and functionality, shaping the future of the Arabian property industry and inspiring further excellence across the sector. Many congratulations to all those listed in this publication I wish you continued success in the future.
Helen Shield Editor-in-Chief, International Property & Travel Magazine

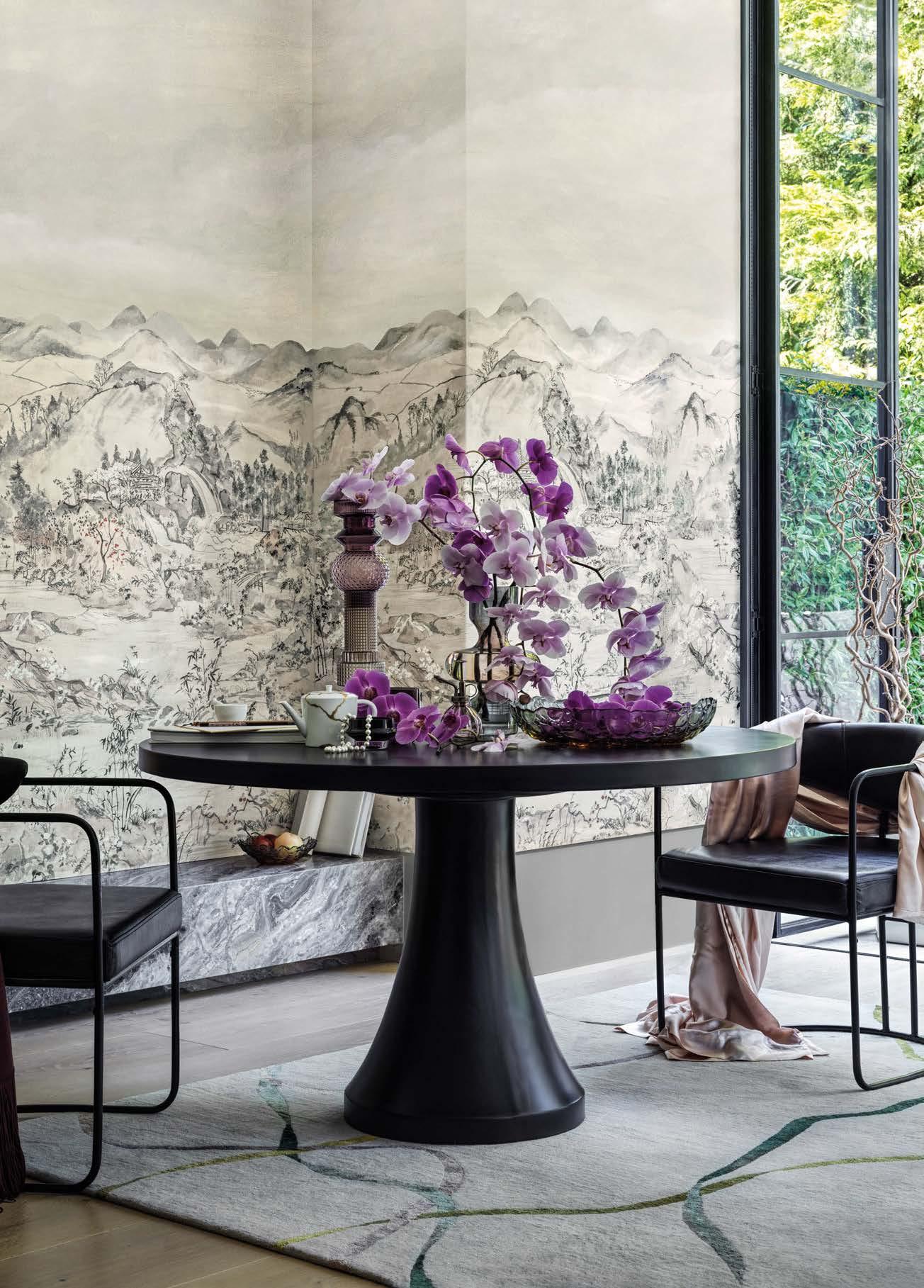

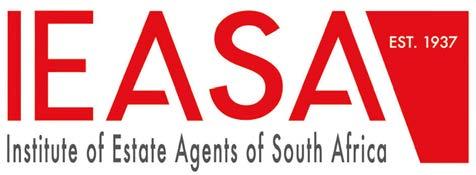
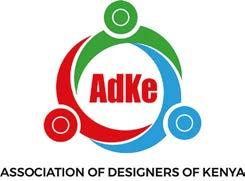
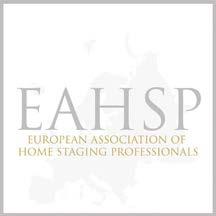



Chairmen: Lord Best, Lord Waverley, Lord Thurso and The Earl of Lytton
Fawas Abdulhamead Alharbi Director of Urban Planning, PIF
Peter Anscomb Senior Corporate Director, Edwardian Group London
Judith Baker Independent Consultant
Kunle Barker Founder, Barker-Walsh
David Bentheim Architecture, Interior & Exhibition Design
Nick Bentley Co-Founder, Uniform
Richard Billett MD, Maisons Marques et Domaines Ltd.
Li Boatwright Founder, Storrington PR
Peter Bolton-King Consultant and Trainer
Russell Bragg Founder and Director, Bragg & Co.
Lee Breeds Global Projects Corporate Director, ROCA Group
Xavier Calloc’h Publisher, Yacht Investor
Victoria Chazova Director, Black Brick
T.K. Chu Founder, T.K. Chu Design Group & T.K. Home
Matthew Clare Executive Director, Trident Building Consultancy
Bridget Cordy Founder, Cordy Copywriting
Andy Costa Partner, Costa + Wolf
Richard Cotton Business Development Director, AAA Holdings Ltd
Katrina Craig CEO, Hotel Solutions Partnership
Kevin Crawford MD, Crawford Architectural
Geoff Cresswell MD, RDG Planning & Design
Caroline Donaghue Business Development Director, V1
Maggie Draycott CEO, MDA Associates
Jon Eagleasham MD, Barr Gazetas
Nathan Emerson CEO, Propertymark
Nick Farrow Chairman, Farrows Ltd
Imtiaz Farookhi Former Chief Executive, NHBC
Frederick Fischer MD, Lalique UK
Pam Foden Director, Pam Foden & Associates
Matt Gaskin Head of School of Architecture, Oxford Brookes
Will Gibbs Independent Consultant
Ian Graham Principal Consultant, The Hotel Solutions
Nishant Grover Founder, Oxford Acuity
Fei Gu Deputy General Manager, Sunac Shanghai Regional Product Centre
Jo Hamilton MD, Jo Hamilton Interiors
Simon Hamilton Simon Hamilton Creative
Annie Hampson Planning Consultant
Niall Healy MD, Healy Cornelius Design Consultancy
Prof. David Hind President, Asia-Pacific Institute of Events Management
Justin Hogbin Independent Marketing Communications Consultant
Del Hossain MD, Adrem Group
Ilker Hussein Director ROCA GROUP
Gaohua Huang Founder, DesiDaily
Steven Hedley MD, MCIAT
Ken Ip BSC Group
Adam Jacot de Boinod Travel writer / Author
Rebecca Johnson Media and Hotel Consultant
Mike Jordan Independent Consultant
Muslim Kanji Chairman, Cruxton Travel
Yama Karim Partner, Studio Libeskind
Marie Karlsson Creative & Manging Director, Cole & Son
Jill Keene Former Editor, International Property & Travel
Dawn Kitchener Interior Designer
Nick Lee Founder, Niche PR
Dicky Lewis Founder, White Red Architects
Paul Lewis Founder, Altham Lewis Architects
Roy Ling MD, RL Capital Management
Andrew Link Head of Operations, FT SQUARED
Hugh Lumby Independent Consultant
Duncan MacArthur Co-Founder, Hi West
Steve Macfarlane Director, Metro Projects
Evan Maindonald Founder, MELT Property
Maria Grazia Marino District Sales Manager, Bahamas Tourist Office
Mr Majid Al Marri Senior Director, Real Estate Promotion Department, Real Estate
Management & Promotion Centre
Serhii Makhno Founder, Sergey Makhno Architects
Guy Medd Independent Consultant
Bill McClintock MD, McClintocks Ltd
Shalini Misra Founder, Shalini Misra Ltd.
Christian Mole Partner, Strategy & Transactions, UK&I Head of EY Hospitality and Leisure
Christian Morris Director, Boyle and Summers
Simon Numphud MD, AA Media
Katherine O’Shea Strategic Solutions, Financial Advice & Investments, COUTTS
Edward Park Director, Park Designed
Penny Patterson Director, Make It So Design
Hilary Philpott Cluster Director of Marketing and Communications, COMO Hotels and Resorts, London and Italy
Gregory Phillips MD, Gregory Phillips Architects
Richard Rawlings Real Estate Agency Consultant and Trainer
David Reynolds Owner, Bloomsbury Project Management
Philippe Rossiter Retired from The Master Inn Holders
Nadya Ruvinsky Internal Projects Design & Consultancy, Rusigner
Julien Sannier Commercial Director, Liang & Eimil
Sophie Sannier Owner, Jack & Tara
Celia Sawyer Founder, Celia Sawyer Interior & Architecture
Christian Schulz-Wulkow Head of Real Estate, Hospitality and Construction, Germany, Switzerland and Austria; Managing Partner Ernst and Young GMbH
Jeanette Schuchmann Former Deputy Director, German National Tourist Office
Nigel Sellars Associate Director, Global Property Standards
Kevin Sew Director, HODESCO
Ash Shah Managing Director, WP Products
Mr Junwei Shen Director, Shanghai Council of Shopping Centres; Founder and Chief Designer, ARIZON DESIGN
Randle Siddeley, The Lord Kenilworth Chairman, Randle Siddeley Landscape Architecture
David Smith MD, DS Property Specialists
Nelson (Han-lin) Song Chairman, Taiwan Interior Design and Decoration Association
Jill Stanley-Grainger Head of Content, Proof Content
Frank Stephenson Design Director, Frank Stephenson
Patrick Story Design Director, NSA806
Jason Tebb CEO, On The Market
Tricia Topping Director, Carlyle Consultants
Andrew Taylor Group Planning Director, Vistry Group
Paul Tayler Chartered Surveyor, Consultant Valuer
Mark Taylor Silent Gliss
Lord Matthew Taylor of Goss Moor President, National Association of Local Councils
Andrew Thompson Senior Lecturer in Building Surveying, ARU
Sue Timney Interior Designer
Lucy Urwin Contract & Luxury Manager, DEDAR
John Walker Executive Director, CTF Local
Andrea Watson Freelance Property, Arts & Lifestyle Journalist
Gillian Wheatcroft Interior Design and Luxury Retail PR & Marketing Consultant
Eddie Weir Principal Partner, MCIAT, Architectural Design Partnership
Tony Whitbread Senior Design Compliance Manager, Mulally
Ed WIlliams Partner, Fletcher Priest Architects
Stuart Wilsdon Interior Designer
Jan Wilson President, RPW Design
Dr Ping Xu Founder and Design Director, PH Alpha Design Ltd
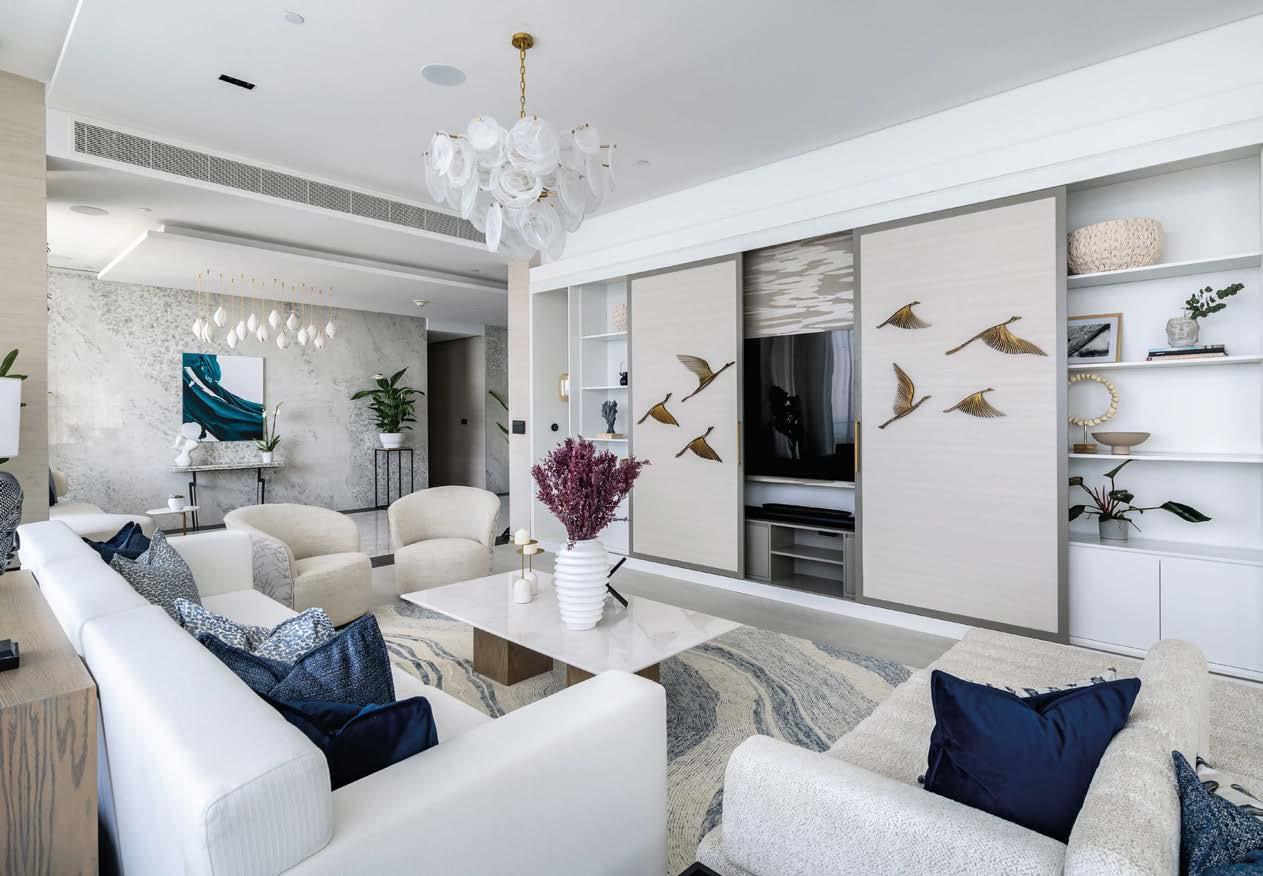



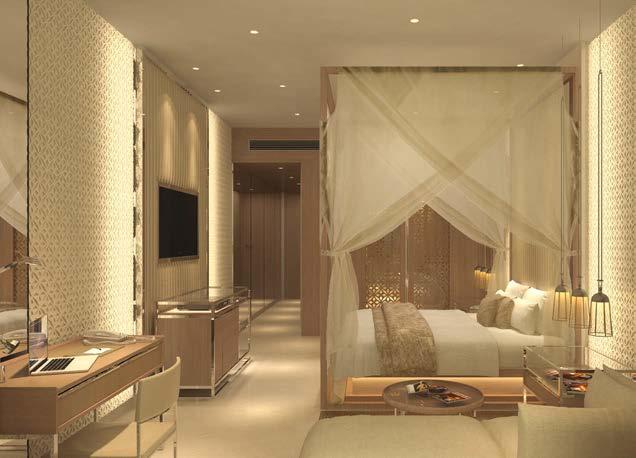
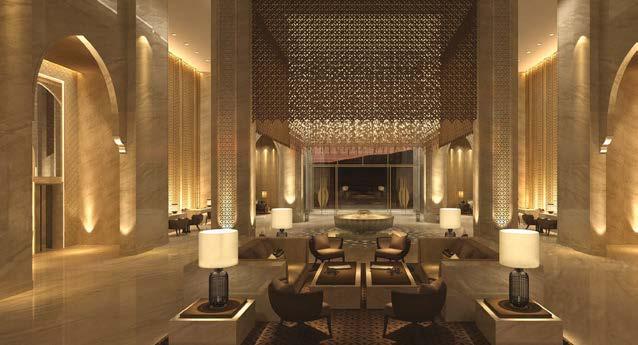
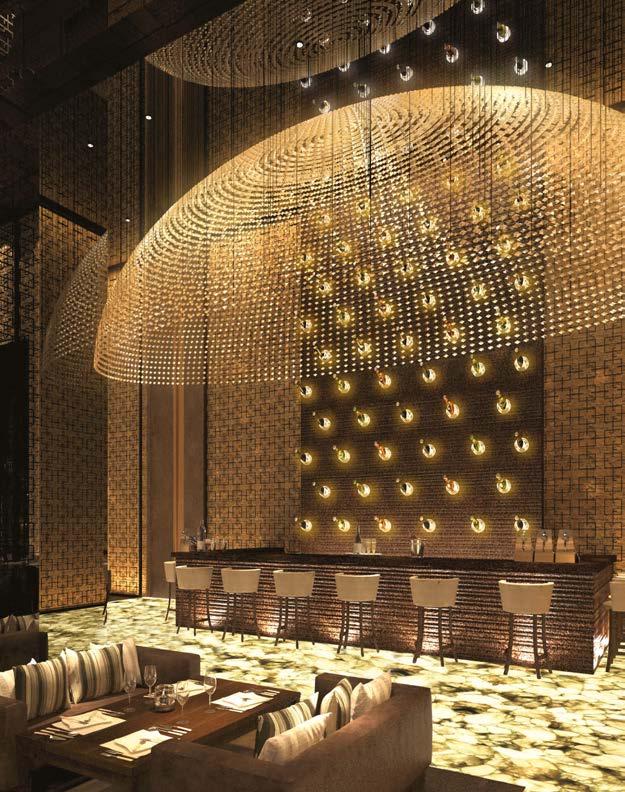
The Royal Oman Police Club and Hilton Hotel in Muscat is a multifunctional complex developed to meet the specific requirements of the Royal Oman Police while aligning with Hilton’s international standards. This project by Bobby Mukherrji Architects combines high-end hospitality with facilities tailored for police personnel, creating a landmark destination in Muscat.
The Hilton Hotel offers a range of accommodation options, including deluxe rooms and suites, designed to meet the expectations of both business and leisure travellers. Facilities include restaurants, bars, conference and meeting rooms, a fitness centre, spa, and business centre. The design is modern and luxurious, integrating with other parts of the complex while maintaining privacy and exclusivity for hotel guests.
This entrance lobby showcases opulence with soaring ceilings, intricately detailed arches, and warm, ambient lighting. The design combines traditional Arabesque elements with
modern luxury, featuring ornate latticework, polished marble surfaces, and a central seating area that exudes sophistication. Inspired by traditional Omani patterns, ceilings feature intricate latticework, with tall arches and grand columns contributing to a majestic space.
The Royal Oman Police Club includes restaurants, cafés, lounges, and dining areas featuring a rich, dark-toned palette with intricate latticework. Warm lighting highlights the textured surfaces, while elegant dining furniture combines dark wood with light upholstery. Bathrooms are luxurious with warm-toned stone walls, sleek freestanding bathtubs, and rose-gold fixtures. Decorative latticework integrates cultural elements with modern elegance, creating serene, spa-like sanctuaries.
Throughout the complex, the architecture harmonises with Muscat’s natural surroundings while reflecting Oman’s cultural heritage. Sustainability practices enhance its functionality, creating a balance of luxury, professionalism, and cultural sensitivity.
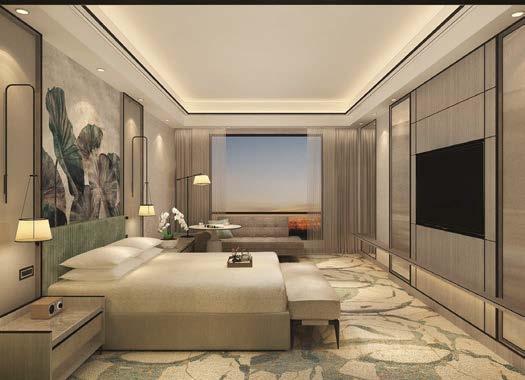
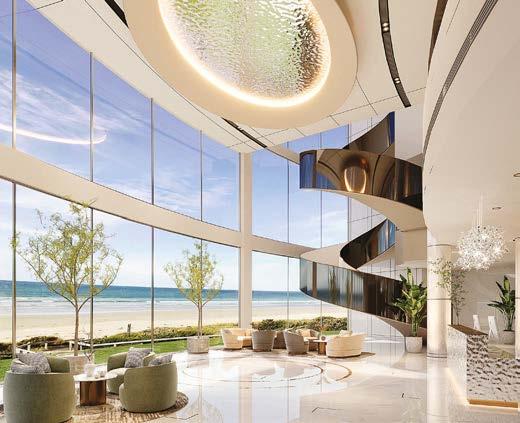
The Dream Hotel in Ras Al Khaimah, also designed by Bobby Mukherrji Architects, follows a detailed brief aimed at combining versatility and comfort. The main requirement was to design and construct serviced apartments catering to both short-term guests, such as tourists, and long-term residents looking for a home-like environment. These apartments are designed to accommodate single guests, couples, and families, ensuring flexibility for varying needs.
The hotel facilities include amenities such as a reception area, concierge services, housekeeping, and security to provide the perfect guest experience. Dining options range from a full-service restaurant offering international cuisine to more casual cafes and bars. Recreational facilities include a gymnasium with modern exercise equipment, a swimming pool, and outdoor spaces for lounging and social gatherings. The design emphasised accessibility to ensure comfort
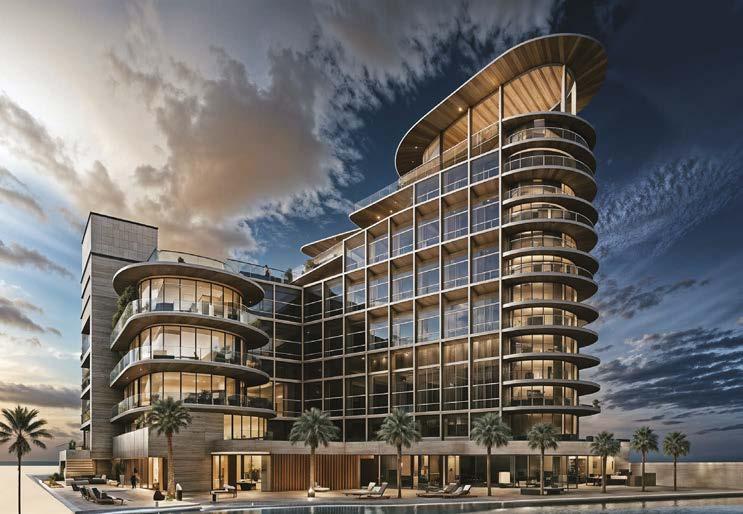

for all guests, including those with disabilities, alongside sustainable design principles such as energy-efficient lighting and eco-friendly materials to minimise environmental impact.
The building’s uses include serviced apartments, standard guest rooms, and studios, all overlooking the Arabian Sea and catering to various guest needs. The design also envisions the hotel as a community hub fostering interaction and cultural appreciation. Progressive floor reductions create the building’s iconic shape, maximising sea views for all units. The interiors, featuring white walls and ceilings, create a calming environment and enhance natural light.
Situated on Al Marjan Island, the hotel is near key attractions like Ras Al Khaimah Corniche and Al Marjan’s beaches. The Dream Hotel’s location, versatile accommodations, and luxurious facilities meet the diverse needs of tourists and residents, establishing it as a one-of-a-kind destination.
Bobby Mukherrji Architects
Head Office: Santacruz East, Mumbai, India 400055
t: +91 (0)2269 405 751
e: adminmumbai@bobbymukherrji.com w: www.bobbymukherrji.com
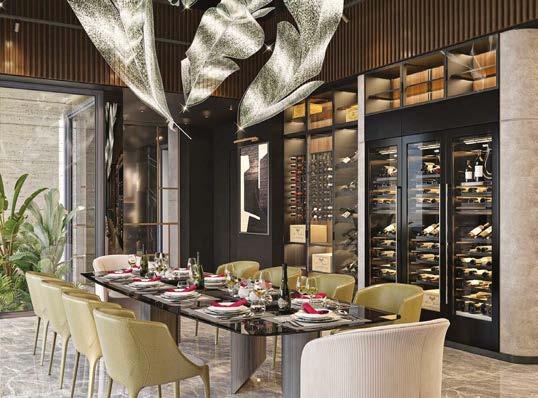



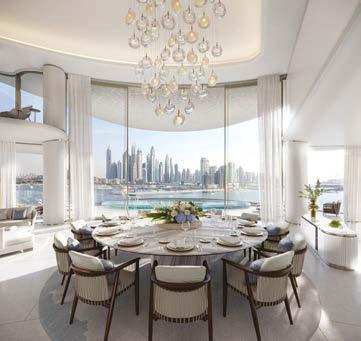
From developing new horizons in luxury real estate to revolutionising the future of elite living, Alpago Properties, a renowned subsidiary of the Alpago Group, continues to transform visionary concepts into globally celebrated architectural marvels.
With an unwavering commitment to excellence, the brand’s iconic projects – Casa Del Sole and Palm Flower – stand as awardwinning testaments to their legacy on Dubai’s most coveted address, Palm Jumeirah.
Casa Del Sole on Billionaire’s Row at Palm Jumeirah is Dubai’s only double signature villa, epitomising the essence of modern royalty.
With breathtaking views of Atlantis The Palm, and the Dubai Marina Skyline, it offers serene waterfront living complemented by exclusive access to luxury marinas, private beaches, and world-class leisure facilities.
Crafted in collaboration with SAOTA and CK Architecture, this tropical haven exemplifies contemporary luxury and eclectic design, marking a new era of architectural grandeur. Embracing the concept of sunlit living,
Casa Del Sole is designed to let natural light permeate every space, inspired by eroded rock formations. Privacy and openness coexist in harmony, with a discreet roadside façade and expansive beachfront glazing that maximises panoramic views.
Designed to evoke the grandeur of a sevenstar hotel, the villa boasts formal dining and living areas, private offices, multiple kitchens, bar lounges, and state-of-the-art entertainment rooms. An underground basement with space for 15 supercars enhances exclusivity, while a second-floor glass acrylic pool, connected to a jacuzzi, underscores its innovative engineering.
Spanning four levels on a vast 28,000 sq. ft. plot, Casa Del Sole features a 65-metre pool, lush gardens, private gyms, cinemas, and high-end interiors adorned with luxury brands like Minotti and Poliform. It integrates cutting-edge home automation, blending modern luxury with practicality, offering an unparalleled living experience for discerning ultra-high-net-worth individuals.
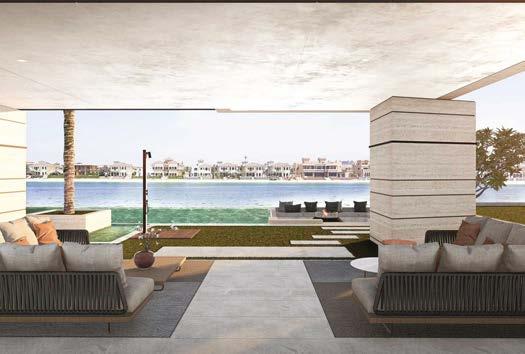
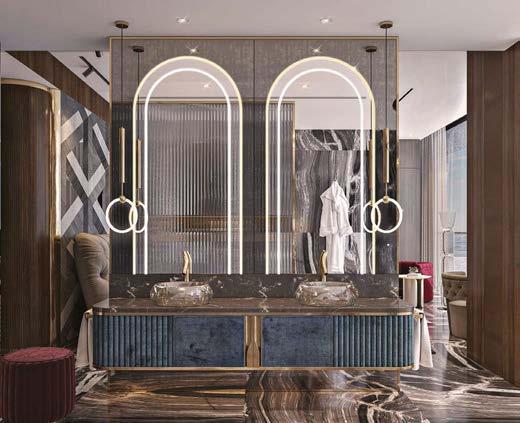


Palm Flower by Alpago, on Palm Jumeirah, represents a new era of world-class luxury celebrating the duality of elite living, where art meets aspiration, and finesse meets flair. In partnership with Foster + Partners, this timeless marvel showcases exceptional design mastery, combining innovation, functionality, and sustainability. It aspires to be the pinnacle of beachfront luxury living, setting a new global standard for super-prime real estate.
The exclusive residence spans 11 floors, including the ground level, housing only nine ultra-luxury units. Each residence offers stunning views of the Bluewaters Island and Dubai Marina skyline with four bedrooms, four bathrooms, a powder room, three reserved parking spaces in the basement.
Residents enjoy an enriched lifestyle with iconic amenities, including a private gym, cinema, library, and terrace pool, delivering an unmatched living experience. Additionally, two levels of underground parking provide
ample vehicle space, ensuring convenience and security. Resembling the blooming petals of a flower, Palm Flower’s biophilic design fosters a deep connection between residents and the surrounding natural landscape.
Cantilevered balconies with rounded edges and lush integrated gardens seamlessly blend architecture with nature, while double-height windows flood interiors with natural light, creating a sense of openness.
Complementing its verdant design, water features crafted from dark stone enhance the reflectivity of the greenery, creating a serene and tranquil ambience. The residence’s intelligent architecture transitions effortlessly between indoor and outdoor living, responding gracefully to the climate while delivering an elevated standard of living.
Thus, as Alpago pioneers the way as an unparalleled leader in luxury real estate, its vision remains steadfast: to create a futuristic world that inspires how we experience life, one groundbreaking project at a time.
Alpago Properties
Office 2603 Level 26, Boulevard Plaza
Tower 1, Opposite Burj Khalifa Dubai t: +971 4 263 0022
e: Info@alpagoproperties.com w: www.alpagoproperties.com

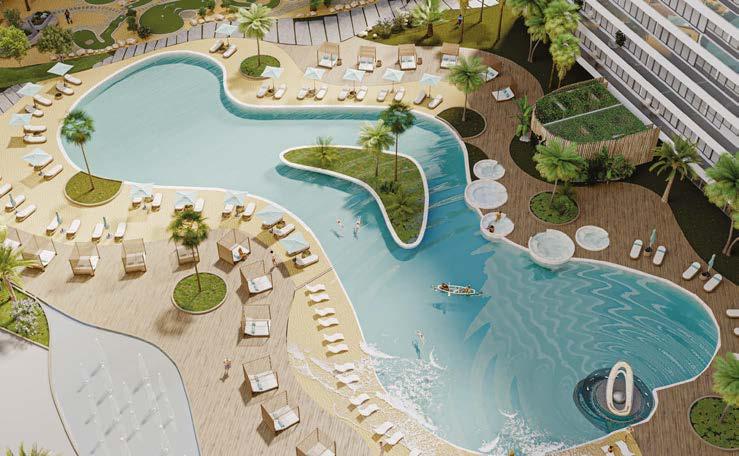
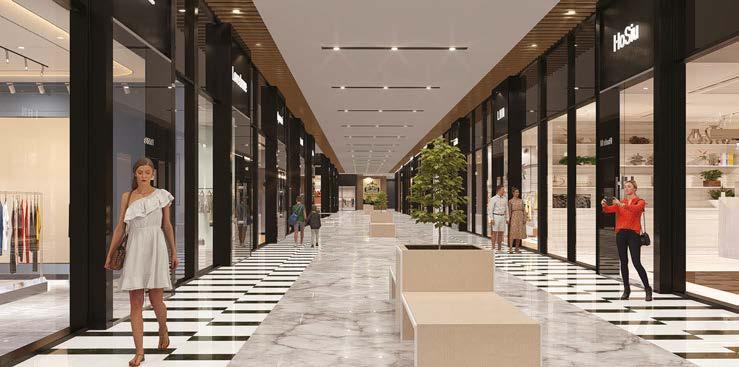
AQUA Properties has been consistently developing projects that elevate the Dubai’s lifestyle, and its seventh and biggest project to date, The Central Downtown, exemplifies this vision. Strategically located at the heart of Arjan, this modern mixed-use development has been designed with meticulous attention to detail, featuring four interconnected towers offering contemporary studios and one- to three-bedroom apartments, catering to diverse living needs.
The residential units at The Central Downtown are thoughtfully designed to blend sophistication with comfort. Spacious layouts and large windows are standard, providing ample natural light and emphasising functionality without sacrificing style. High-quality finishes and materials ensure a premium living experience, meeting the needs of both young professionals and growing families. The podium level offers over 25
lifestyle amenities, including state-of-the-art fitness centres, rooftop gardens with stunning city views, and dedicated leisure spaces, ensuring a lifestyle centred around comfort and security.
A key highlight of The Central Downtown is its transformative 150,000 sq. ft. shopping mall – the first in the Arjan community. Doubling the size of the nearest shopping centre, the mall enhances convenience for residents and the local community by offering a variety of retail outlets, dining options, and essential services. Additionally, commercial spaces within the development create exciting opportunities for entrepreneurs and investors seeking to be part of this dynamic hub.
The Central Downtown’s prime location ensures optimal connectivity. Direct access to Sheikh Mohammed Bin Zayed Road and Al Khail Road places residents within reach of developed communities such as Al Barsha, Dubai Marina, The Greens, and Jumeirah
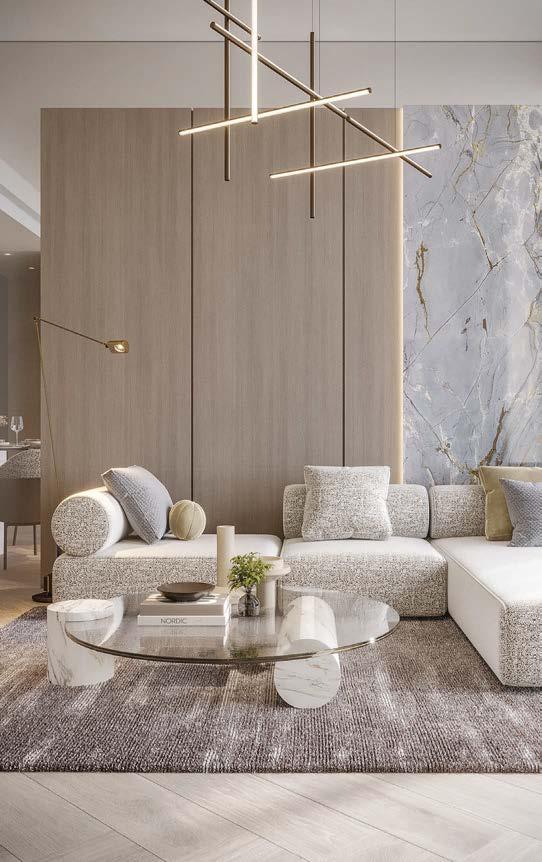
Village Circle. Nearby attractions include Miracle Garden, Dubai Butterfly Garden, and Dubai Autodrome, further enhancing the appeal of Arjan as a desirable location. The project also prioritises nature and tranquillity, with amenities such as lush gardens, a jogging track, a rainforest retreat, and a zen garden. These outdoor spaces provide a refreshing contrast to urban hustle. An organic farm adds to the appeal for eco-conscious buyers, creating a natureinfused environment that fosters relaxation and well-being.
Architecturally, The Central Downtown impresses with its sleek, contemporary exterior. The four towers feature modern designs with clean lines and innovative materials, reflecting both luxury and durability. The towers are interconnected by a podium level, serving as a central hub for social spaces and seamlessly
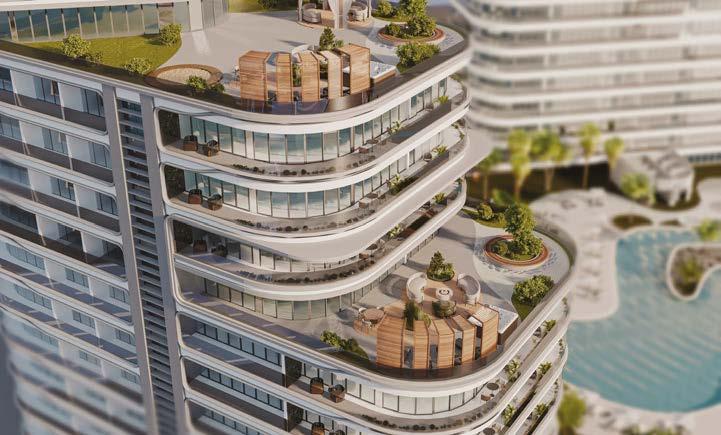
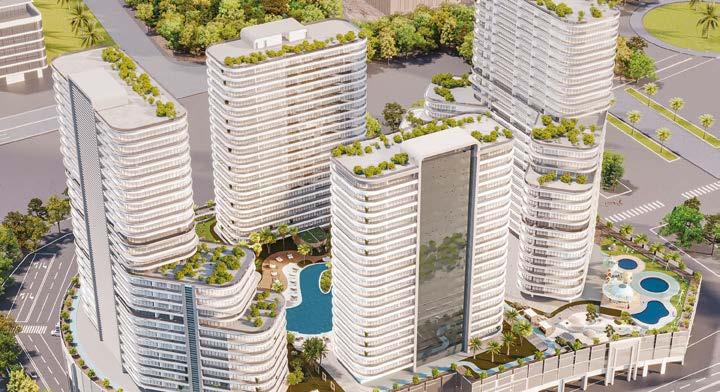
integrating over 200,000 sq. ft. of amenities with a sprawling 150,000 sq. ft. shopping mall below.
Designed for young professionals, families, and investors alike, The Central Downtown is a self-sufficient community within a community. Its comprehensive amenities, thoughtful design, and prime location make it a desirable investment and lifestyle choice, setting a benchmark for mixed-use developments in Dubai’s real estate market.
The Central Downtown is an active, thriving development with a focus on community, recreation, and accessibility, fostering a sense of belonging for residents. With over 200,000 sq. ft. of lifestyle amenities and carefully planned residential and commercial spaces, it is the largest development in Arjan, perfectly catering to modern living needs.
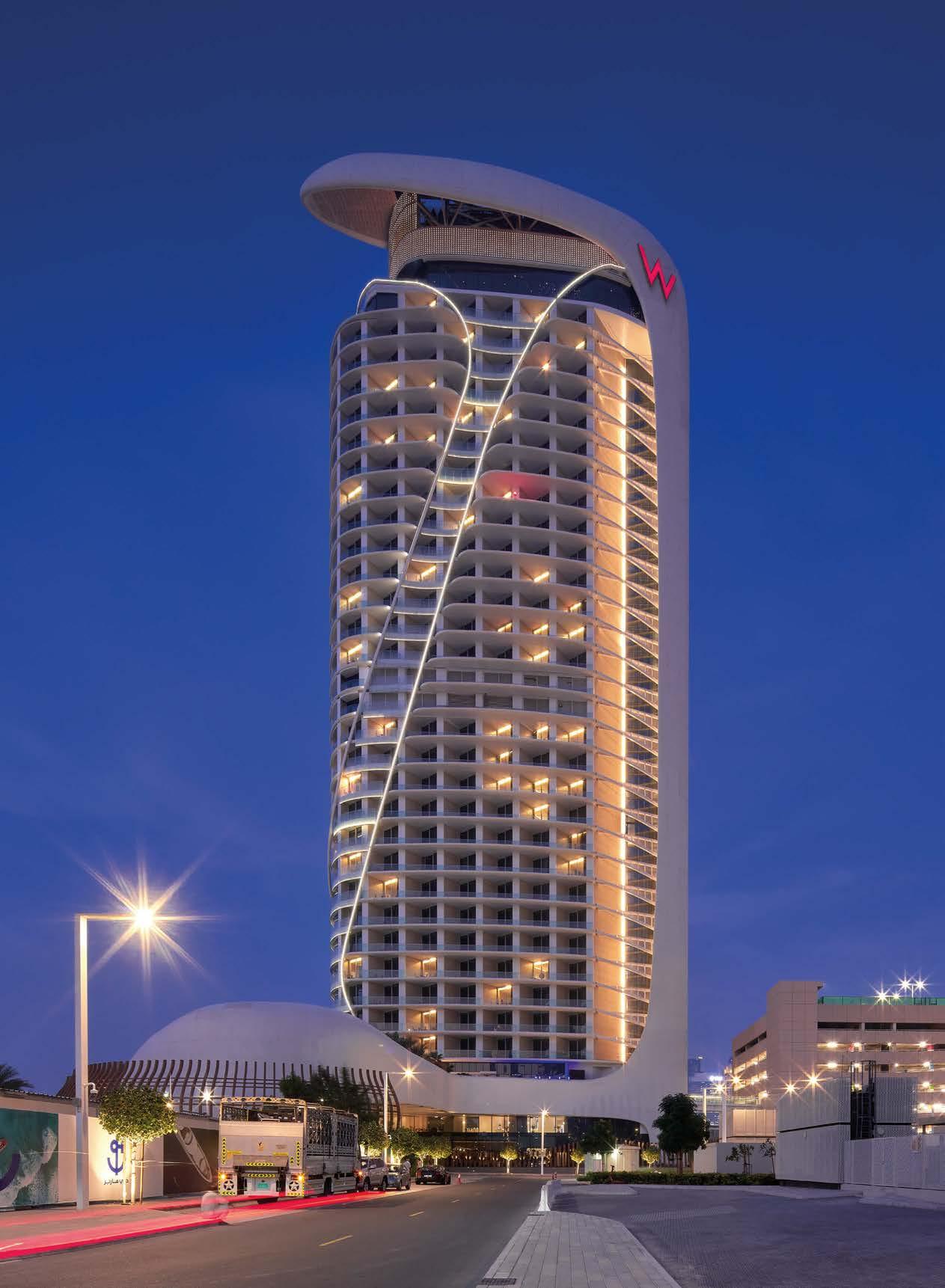

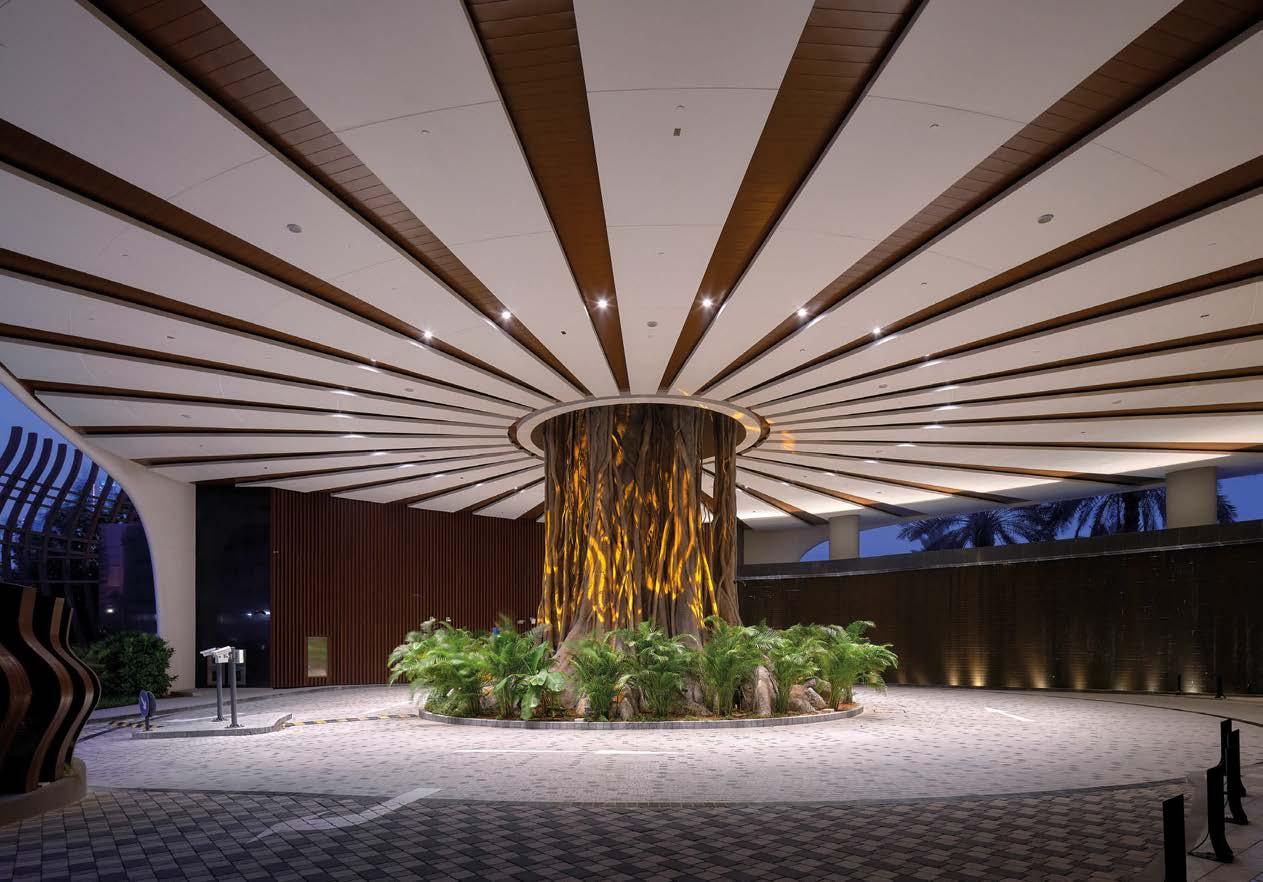
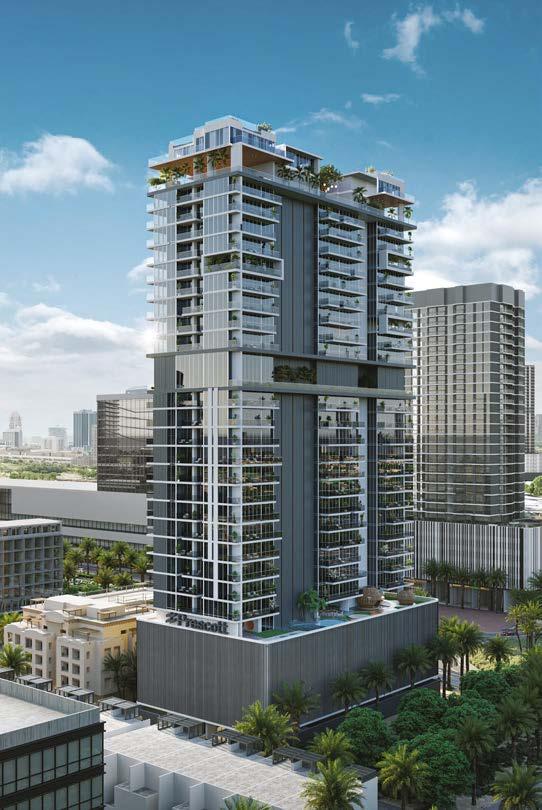
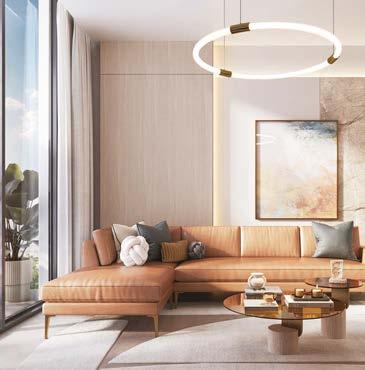


Legado by Prescott Real Estate
Development is a high-rise residential tower, designed with two basements, a grand lobby on the ground floor, five podiums, and 25 floors capped with a rooftop. Positioned as a landmark of luxury living in Jumeirah Village Circle (VC), Dubai, the tower showcases modern aesthetics and three floors dedicated entirely to amenities. The design seamlessly integrates functionality with luxury, ensuring that the evolving needs of its residents are met.
The project’s core objectives are to create a sustainable living environment, optimise space utilisation, and deliver exceptional quality in both construction and finishes. The project follows stringent design criteria, including sustainable architecture, efficient space planning, and modern design aesthetics that align with Dubai’s luxury real estate standards. The development consists of 344 units thoughtfully planned to optimise space and privacy. It features a modern façade with glass
balconies and a sophisticated colour palette. Internally, apartments boast high ceilings, large windows, and premium finishes, including marble flooring, hardwood details, and designer fixtures. Open-plan layouts seamlessly integrate living, dining, and kitchen spaces, creating an elegant and functional living environment.
Legado by Prescott targets high-net-worth individuals, young professionals, and families seeking a premium living experience. Located in Jumeirah Village Circle (JVC), it offers a balanced mix of residential, commercial, and leisure spaces. Popular entertainment destinations such as Dubai Mall, Palm Jumeirah, and JBR Beach are nearby. Transport links ensure seamless travel, with Miracle Garden just 5 minutes away, Mall of the Emirates 15 minutes, and Dubai Airport 30 minutes.
Serene Gardens II is a luxury residential development comprising a ground floor, one podium level, 10 upper floors, and a roof,


featuring 285 meticulously designed units. Located in the vibrant community of Discovery Gardens in the heart of Dubai, it is the only project in the area that offers a resort-like living experience with 30 premium amenities. Serene Gardens II combines modern architecture with lush green spaces, creating a haven of tranquillity amidst the city’s dynamic energy. The design criteria focused on creating an oasis within the city, prioritising spacious layouts, abundant natural light, and lush landscaping. The goal was to provide residents with a serene escape from the urban hustle, offering resortstyle amenities while ensuring sustainability, innovative design, and a strong focus on community living.
The site layout has been designed to optimise space while maintaining privacy and comfort. Units range in size from 397 sq. ft .to 2705 sq. ft. and include studios, one-bedroom,
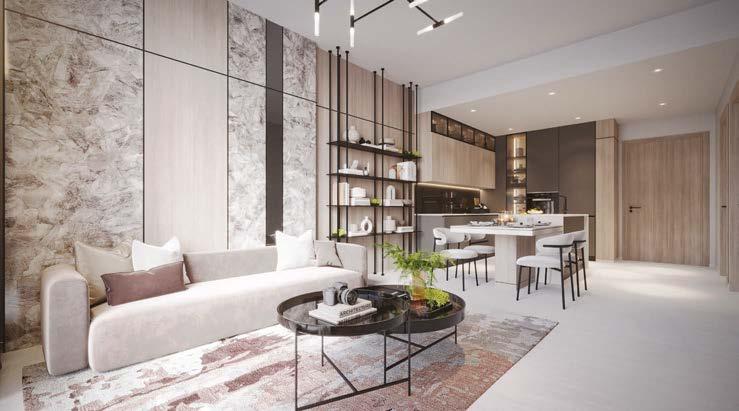

two-bedroom, two-bedroom plus maid’s room, and three-bedroom apartments, with select three-bedroom units featuring private pools. The architectural design highlights a modern structure with clean lines, a glass facade, and natural stone accents. The ground floor serves as the entrance and lobby, the podium level accommodates parking and shared amenities, and the 10 upper floors are dedicated to spacious, thoughtfully designed residential units. Interiors feature open-plan layouts, marble flooring, bespoke cabinetry, and designer fixtures, enhanced by smart home technology for ultimate convenience. With 65% of the project dedicated to residential spaces and 35% to leisure and amenities, Serene Gardens II delivers a resort-like living experience designed to provide tranquillity, comfort, and refined modern living.
Prescott Real Estate Development
803 & 804, Park Heights Square 1, Dubai Hills, DubaI, United Arab Emirates
t: +971 800 77372688
e: sales@prescottuae.ae
w: www.prescottuae.ae
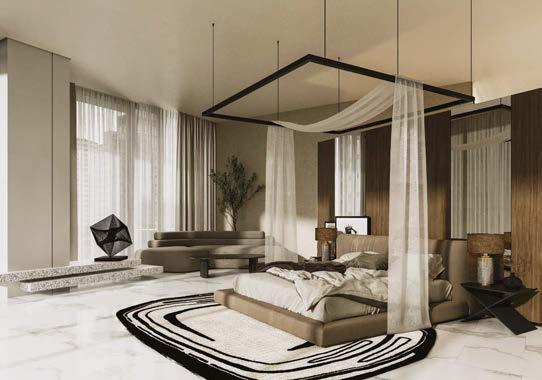
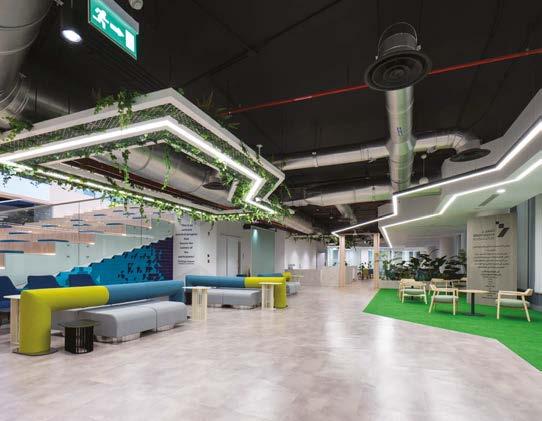
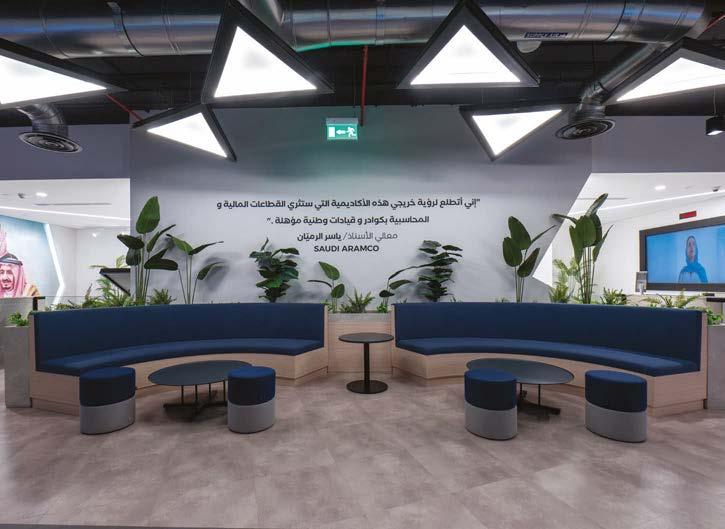

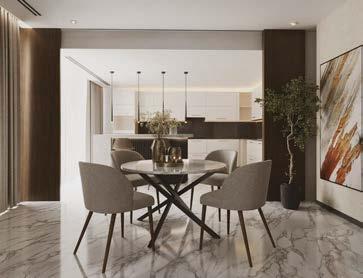
IDWorks is a team of passionate and hardworking professionals dedicated to creating customised workspaces tailored to client needs. Sustainability and innovation are prioritised to transform workplaces into comfortable and efficient environments for users and visitors.
The services provided include design, encompassing design concept, development, 3D visuals, bidding, and implementation. As an interior CGI company, IDWorks utilises advanced visualisation software, including AutoCAD, Autodesk Revit, 3Ds Max, Photoshop, and Lumion, to bring concepts to life with clarity and precision. Fit-out services cover turnkey interior construction, designand-build solutions, wall panelling, carpentry and joinery works, MEP systems, HVAC, lighting, and professional project management. Furnishing services include the supply and installation of furniture sourced globally from countries such as Germany, Italy, Spain, and Malaysia.
A notable project was the Al Tamayyuz Academy in the King Abdullah Financial District (KAFD), spanning 42,000 sq. ft. and delivered as a turnkey project. This highquality institution featured full acoustic control, academic furniture, and branding throughout. A standout design element was the four-metre-wide staircase connecting floors, paired with LED screens and collaboration areas. Facilities included classrooms, a computer lab, testing rooms, breakout zones, offices, and a VIP lounge. The project emphasised energy efficiency, sustainability, and locally sourced materials, incorporating smart technologies like electric signage and interactive boards.
Another significant project was the CNTXT headquarters and academy, also located in the KAFD District. CNTXT, a joint venture between Saudi Aramco Development Company and Cognite AS, focuses on advanced cloud and digital transformation solutions. This project covered 2,516m² across




the 23rd and 24th floors, accommodating up to 200 employees. Inspired by CNTXT’s brand identity, the design featured greens and blues balanced with neutral greys. Materials such as carpets and acoustic solutions were selected to optimise sound quality and aesthetics, while smart lighting and advanced technologies created a modern, high-tech environment. Facilities included executive offices, openplan workspaces, meeting rooms, classrooms, reception areas, and quiet zones.
Building on the theme of integrating cultural identity with functionality, the Aseer Investment Company’s (AIC) office project in KAFD drew inspiration from Aseer’s natural beauty and heritage. Traditional motifs were incorporated into stucco-covered columns, while teak wood finishes reflected the style of old Aseer homes. The office accommodated 100 workstations with open-plan areas, executive offices, meeting rooms, and breakout
spaces. The design balanced cultural elements with advanced functionality to create a cohesive and productive workspace.
IDWorks also contributed to the renovation of a 26-floor residential tower in KAFD. Apartments, ranging from one-bedroom units to penthouses, were redesigned with neutral tones and warm accents inspired by the desert.
The focus was on enhancing layouts through new finishes and furniture without altering existing structures. Materials and finishes maintained a sophisticated yet functional aesthetic, aligning with the project’s vision. Collectively, these projects highlight Intelligent Design Works’ commitment to creating sustainable, innovative, and clientfocused spaces. By combining expertise in CGI visualisation and interior design, IDWorks delivers projects that reflect the identity and needs of each client while promoting comfort, efficiency, and sustainability.



Heyazah Real Estate Development Co., founded in 2005, stands as a distinguished leader in Saudi Arabia real estate sector, renowned for its forward-thinking designs, exceptional quality, and commitment to transforming the urban landscape. With nearly two decades of experience, the company has built a strong reputation as a pioneer in commercial development, specialising in high-quality properties located in prime areas across Riyadh, the capital city of Saudi Arabia.
Heyazah is known for delivering developments that seamlessly blend functionality, modernity, and sustainability. Its vision aligns closely with Saudi Arabia’s ambitious Vision 2030, focusing on creating enduring landmarks that reflect innovation, quality, and timeless appeal. Through its continued growth, Heyazah plays a vital role in
reshaping the future of Saudi Arabia’s urban environment. The company has built a diverse portfolio of over 1.4 million square metres of developed spaces, reflecting its commitment to meeting the evolving needs of businesses, investors, and the broader community. Each project undertaken by Heyazah showcases a careful blend of architectural innovation, sustainability, and functional design, continuing to redefine Riyadh’s urban landscape.
Visionary Development: Crafting Enduring Landmarks
Heyazah’s success can be attributed to its visionary approach to real estate development. The company’s philosophy centres on merging precision, exceptional quality, and bold designs to create landmarks that stand the test of time.

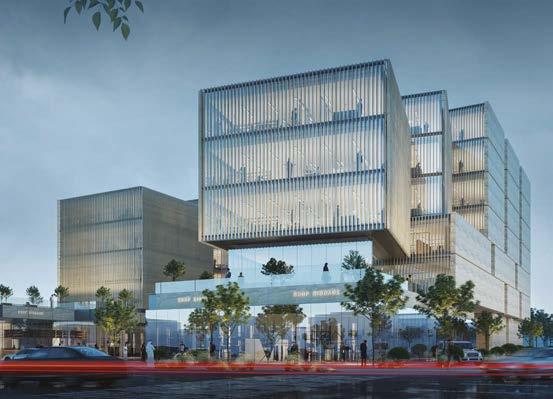
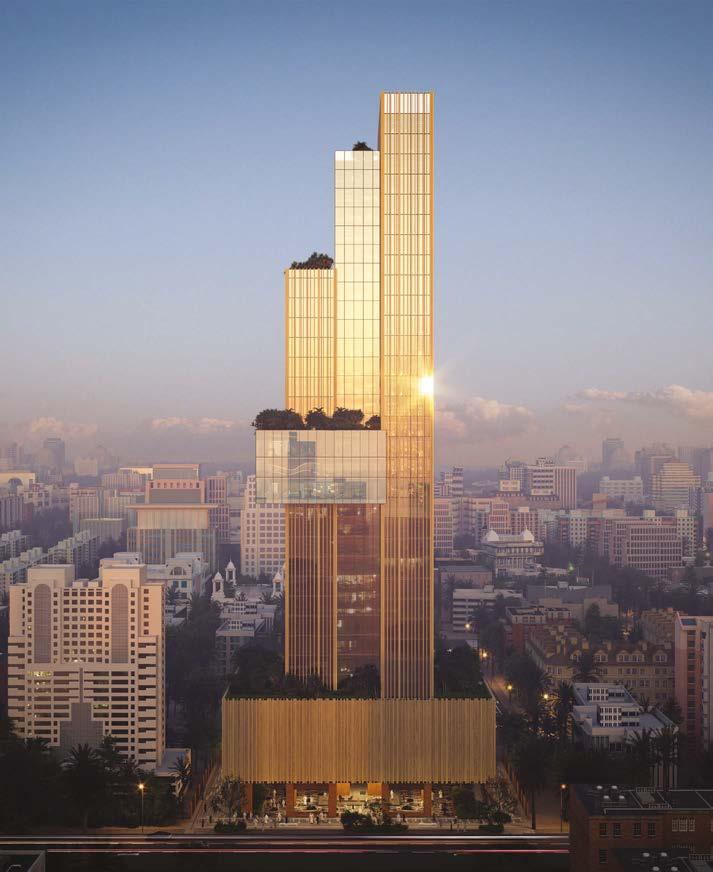
Every project is designed not only to build structures but to shape spaces that will serve the community for decades. Whether it’s office towers or mixed-use developments, Heyazah ensures that each project combines aesthetic beauty with practical functionality.
Iconic developments like Skyline Tower, The S Tower, Olaya Tower, LEX, and HEYAZAH Gate exemplify this commitment.
Skyline Tower stands as a beacon of modern sophistication, while The S Tower sets new standards for sustainable architecture and energy efficiency. Olaya Tower, strategically located in the heart of Riyadh, continues to be a key fixture in the city’s commercial landscape.
LEX showcases Heyazah’s ability to blend residential, commercial, and leisure spaces
into a seamless environment. HEYAZAH Gate takes the company’s forward-thinking approach further, integrating cutting-edge technology and smart building systems to meet the ever-evolving needs of businesses and residents alike.
Heyazah’s development philosophy is deeply rooted in precision, exceptional quality, and visionary design. The company’s ability to blend cutting-edge architecture with practical, functional spaces has positioned it as a standout player in the industry, shaping the future of urban living while maintaining a deep respect for King Salman’s Charter for Architecture and Urbanism, as well as sustainability and environmental impact.
Heyazah Real Estate Development
Riyadh ,King Abdullah Road
Saudi Arabia
t: +966 9200 19711
e: info@Heyazah.com
w: www.Heyazah.com
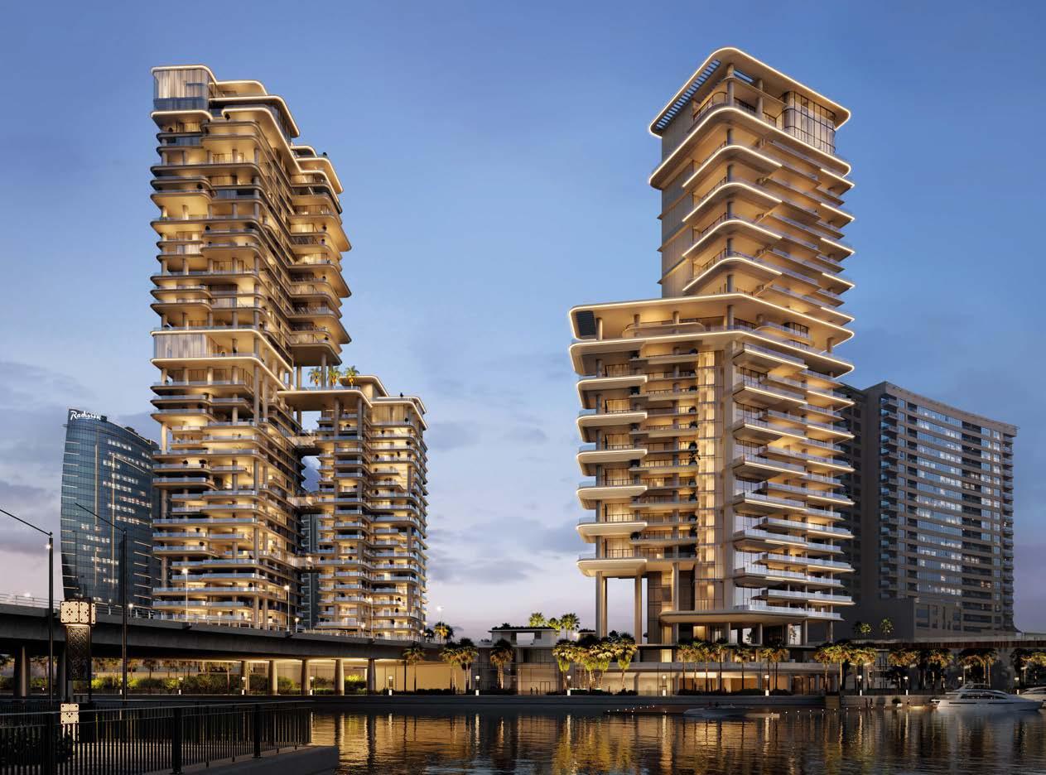

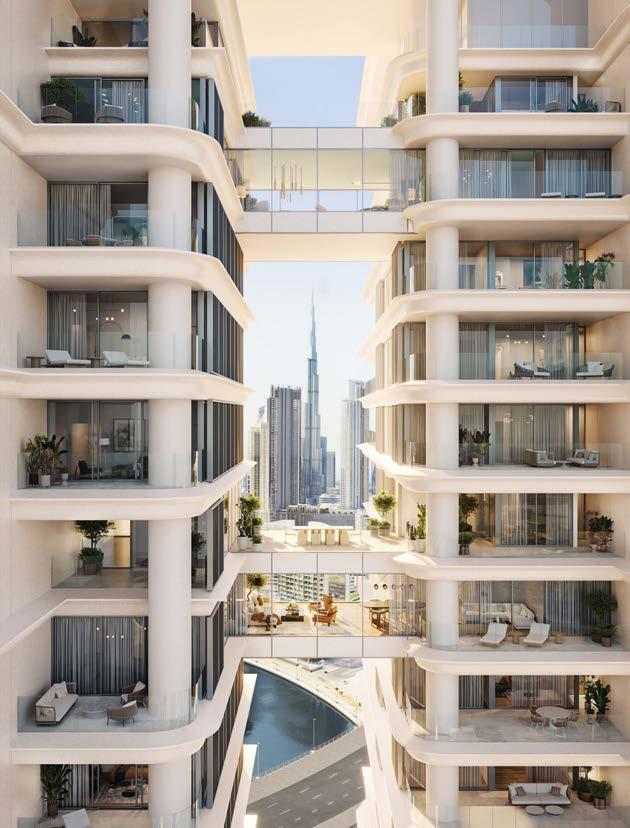
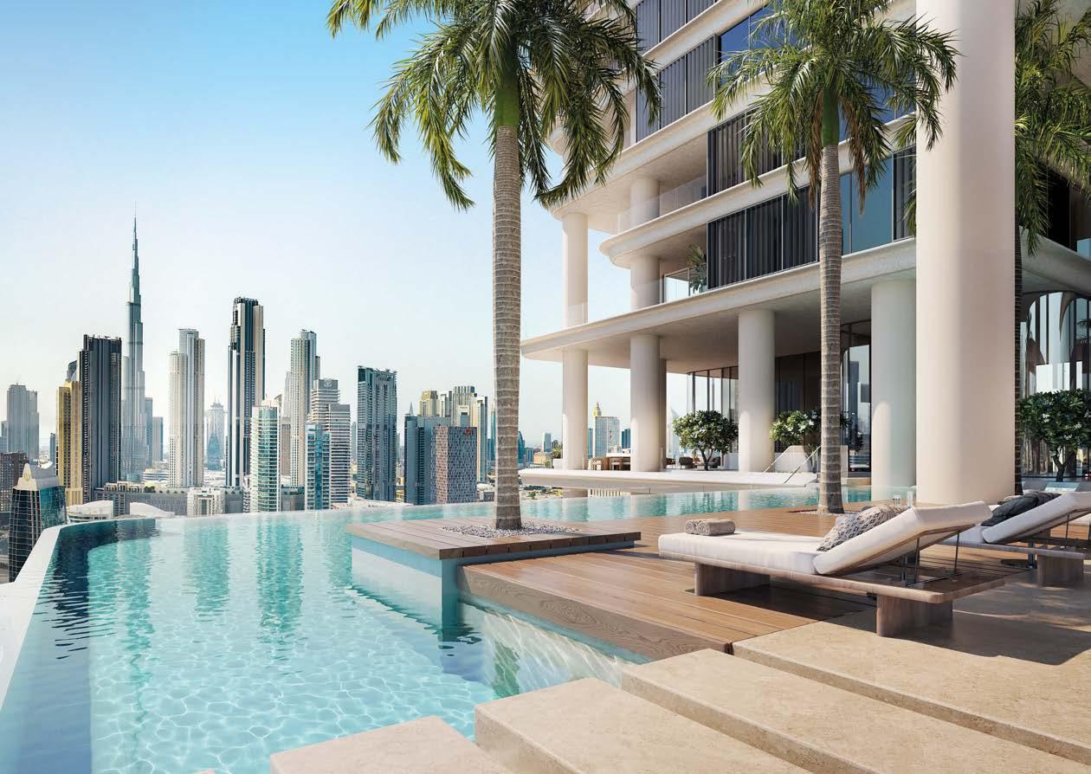

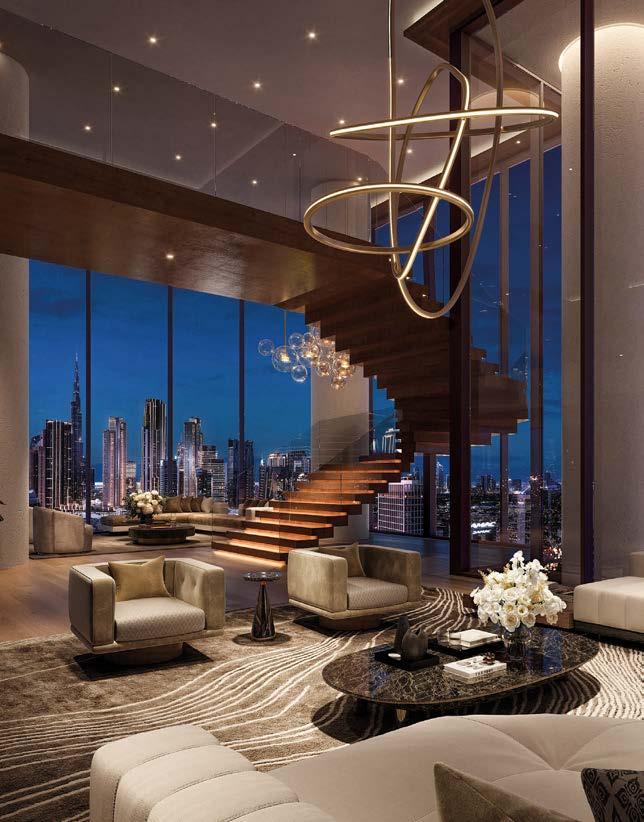
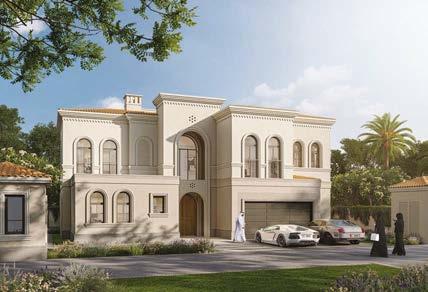
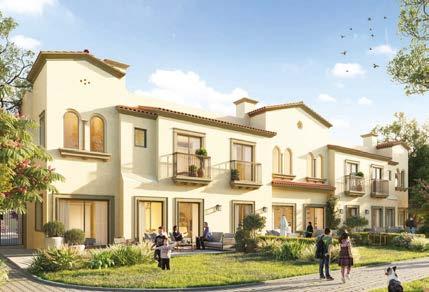

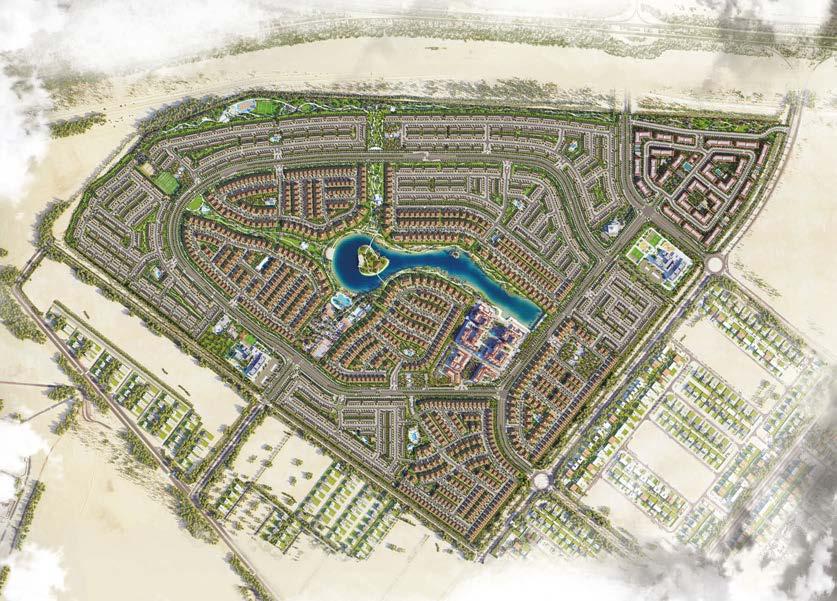
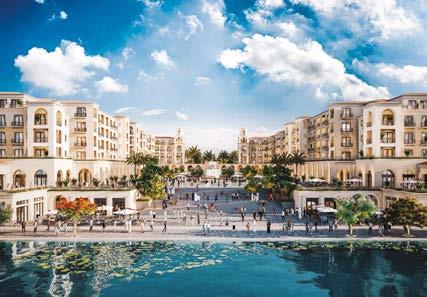
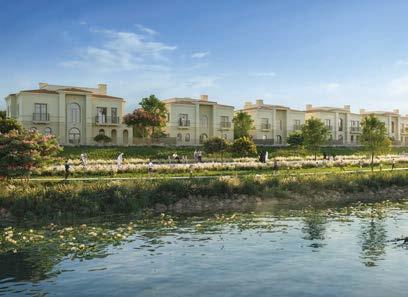
Bloom Holding is one of the UAE’s foremost companies, committed to developing premium real estate and enriching the lives of customers through excellence in developing, managing and operating communities, schools, and hotels. The launch of Bloom Living, a fully integrated, all-inclusive community in Abu Dhabi, marks a significant milestone for Bloom Holding, reflecting its purpose and ambition to fulfil its vision of creating an iconic communities for residents.
interconnected parks, and they can also enjoy their time at the community’s main Clubhouse which provides easy access to pools, sports, and recreational facilities. The focal point at Bloom Living is a large lake around which residents can walk, run, and cycle on designated trails.
Bloom Holding
7th Floor, Bloom Central, Sheikh Rashid Bin
Saeed St. Rd 18, Abu Dhabi, UAE
t: +971 2 696 9500
e: customerservice@bloomholding.com
w: www.bloomholding.com
Bloom Living includes a Town Center, a vibrant destination that offers an array of exquisite restaurants and cafés available for both residents and visitors, as well as a variety of retail options and services such as a medical clinic, a wellness center and a supermarket. Residents can explore the beauty of nature at Bloom Living’s multiple uninterrupted,
For gatherings and leisure activities, the community features multi-purpose amphitheaters and Sunset and Sunrise Plazas with spectacular views. The community also includes places of worship and two outstanding international schools.
Bloom Living will feature more than 4,500 homes, including a selection of villas, townhouses, and apartments. Situated in a convenient location within Zayed City, Abu Dhabi, the community enjoys close proximity to Zayed International Airport, with easy access to the Abu Dhabi-Dubai highway.
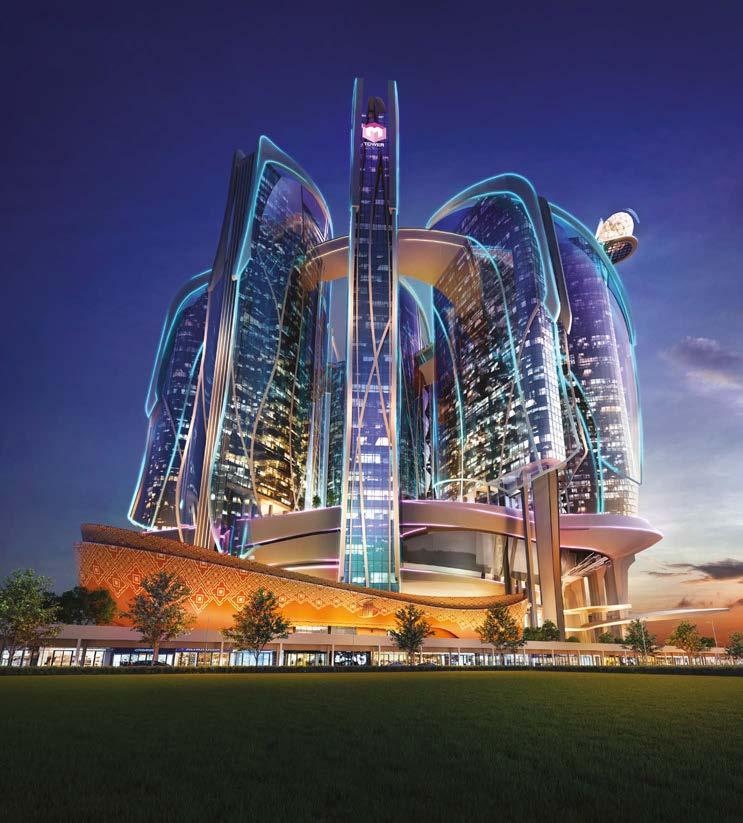
Founded in 2017 by Benjamin Hunter, LH1 Global is an international off-plan property consultancy specialising in the sale and marketing of exclusive developments in prominent worldwide destinations.
LH1 Global has established itself as a market leader, boasting the largest network of investment property agents, IFAs, and family offices globally. The company operates distribution channels in over 60 countries, with exclusive access to high-profile investors.
The firm has earned its reputation in a relatively short period through the consistent delivery of excellent results, such as achieving rapid sell-outs for developments and sourcing projects with strong growth potential. Following significant growth at its UK office, which has delivered prime projects in major cities such as London, Manchester, Birmingham, and Leeds, LH1 Global opened a dedicated office in the UAE. Located at a prime address in Dubai, the UAE office serves as LH1 Global’s international headquarters, with a specialised team of experts led by company

founder Benjamin Hunter. The international arm focuses on sourcing and securing exceptional global property investment opportunities to complement the UK offering, prioritising emerging markets with excellent capital growth potential in the short to medium term.
LH1 Global provides its developer partners with a discreet, off-market, pre-build, clearly defined exit strategy for new developments, saving considerable time and money while minimising exposure to market fluctuations. This ability to secure sales ahead of completion enables developers to concentrate on their core expertise: creating outstanding buildings and projects.
For investors, LH1 Global offers exclusivity by delivering investment opportunities in prime developments that are otherwise unavailable to the open market. This approach ensures access to a highly motivated pool of buyers through their extensive agent network, which is virtually unmatched in the real-estate industry.
LH1 Global
The Meydan, Grandstand, 6th Floor, Meydan Road, Nad Al Sheba, Dubai
t: +44 (0) 207 129 7900
e: info@LH1.Global
w: www.LH1.Global

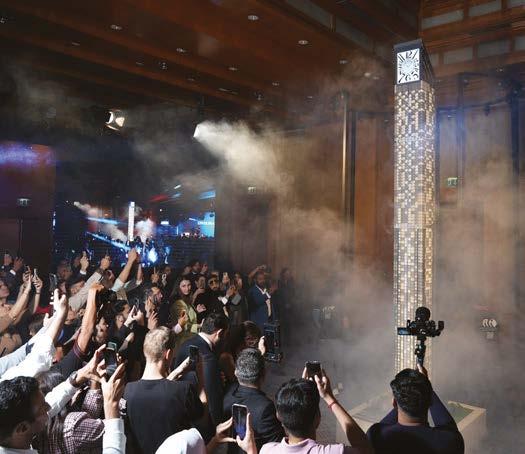
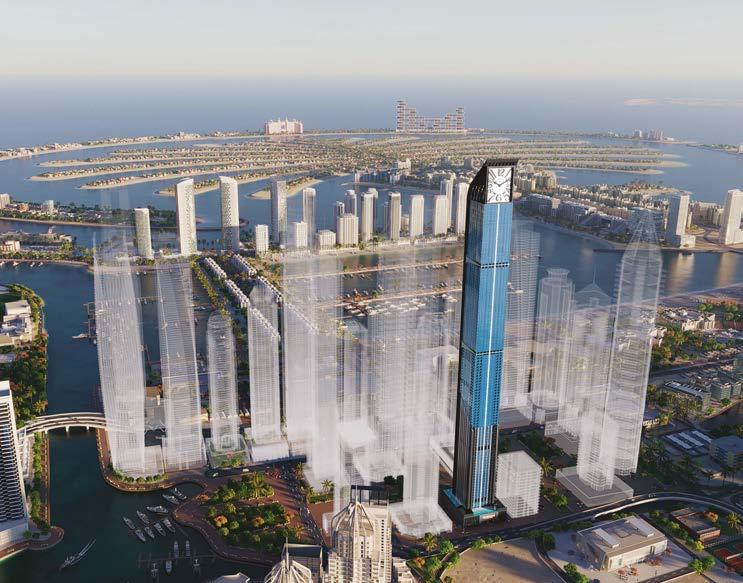
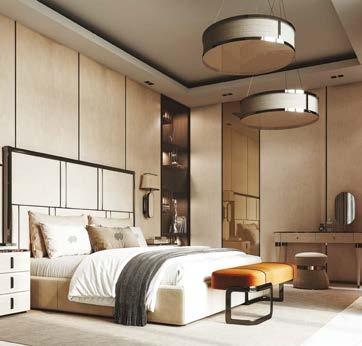
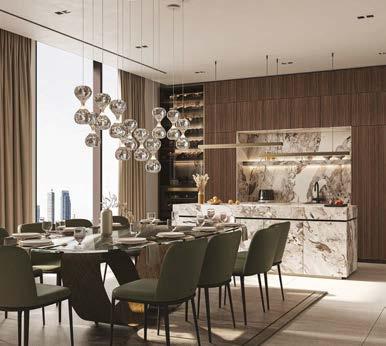
PIXL Group, named after the smallest unit of digital imagery, embodies the belief that every detail, no matter how small, contributes to a larger, unified vision. This philosophy was fully realised in its strategic partnership with developer London Gate, where the traditional boundaries between client and agency dissolved, allowing both teams to work seamlessly toward a common objective.
successful launch of Nadine, which generated significant market interest and momentum.
PIXL Group
1903, Swiss Tower, Cluster Y, Jumeirah Lake Towers, Dubai, UAE
t: +971 455 72884
e: info@pixl.ae
w: www.pixl.ae
The collaboration began in the summer of 2023, with PIXL Group tasked with crafting London Gate’s brand identity, logo, and a comprehensive 360-degree marketing strategy. From the outset, the relationship transcended the conventional client-agency dynamic. Both sides worked in close coordination, merging their expertise and vision to create a brand presence that resonated in the marketplace. This collective effort led to the record-breaking success of the Maya V project and the highly
As the partnership progressed into its second phase, PIXL Group and London Gate continued their integrated approach, amplifying their global presence through strategic initiatives. A highlight of this phase was the groundbreaking collaboration with luxury brand Franck Muller, which culminated in the unveiling of the world’s tallest residential clock tower. This achievement not only showcased the strength of their partnership but also further solidified Dubai’s position as a global leader in real estate.
By working together as one cohesive team, both companies have set a new standard for how integrated partnerships can drive global success and deliver exceptional results. Together, they continue to challenge the status quo of the real estate industry, bringing imagination and creativity to the forefront.
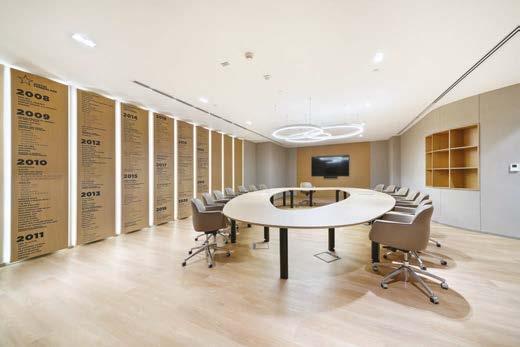
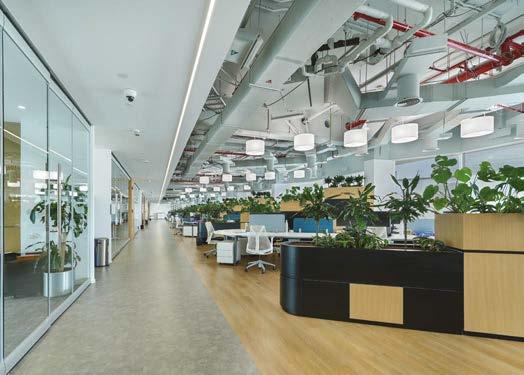
Setting a benchmark for design excellence, M+N Architecture showcases its expertise with two distinct yet equally remarkable projects: the Ethara Headquarters in Abu Dhabi and the Saray Spa at Marriott Resort Palm Jumeirah, Dubai. Each project demonstrates the firm’s ability to translate client visions into innovative, functional, and inspiring environments.
The Ethara HQ project is a state-of-theart facility located in the Grand Stands of the Yas Marina Circuit, Abu Dhabi. Completed in September 2022, it serves as the new headquarters for Ethara, formerly known as FLASH Entertainment. The project reflects the client’s vision for a modern workspace that embodies innovation and creativity while showcasing a strong brand identity.
The headquarters integrates advanced technological solutions and sustainable practices, offering a dynamic environment that supports individual tasks and team collaboration. Key features include adaptable workspaces, biophilic design elements, and ergonomic furniture, all designed to enhance employee well-being. Communal areas, including lounges and meeting rooms,
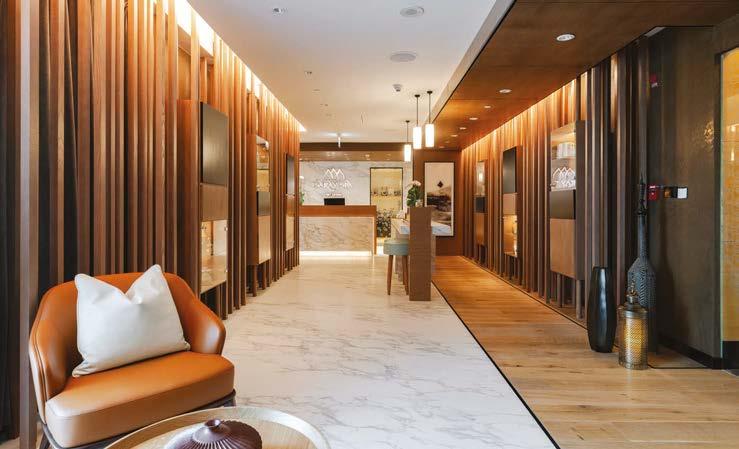
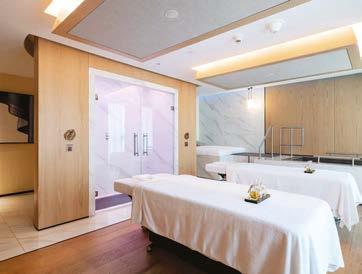

encourage collaboration and innovation. The facility’s strategic location in Yas Marina, a vibrant hub, further elevates its appeal, providing connectivity, scenic views, and access to local amenities.
The Saray Spa at Marriott Resort Palm Jumeirah offers a refined and welcoming environment, defined by its contemporary design, clean lines, and attention to detail. High-quality materials, including wood, stone, and fine fabrics, create a warm and relaxing atmosphere. Soft, diffused lighting and carefully chosen decorative elements enhance the experience.
The spa features a common reception, gender-segregated areas, spacious changing rooms, wet zones (sauna, steam, experience showers, hydropool), treatment rooms, relaxation areas, and a hammam with dedicated spaces for unwinding. Acoustics ensure noise levels remain between 32-38 dB, while precise temperature and humidity controls ensure comfort.
Designed to connect indoor and outdoor spaces, the spa provides open views of its surroundings, delivering a highquality experience.
M+N Architecture Office 801, Building n. 3, Wadi An Niyabiyah Street, Al Nahyan Camp-Sector - E25 P.O. Box 4331 Abu Dhabi - UAE t: +971 (0)2 552 1239
e: info@mn-architecture.com w: www.mn-architecture.com
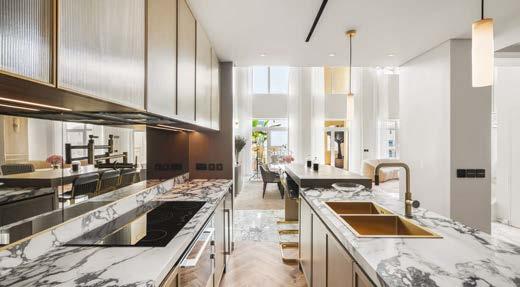
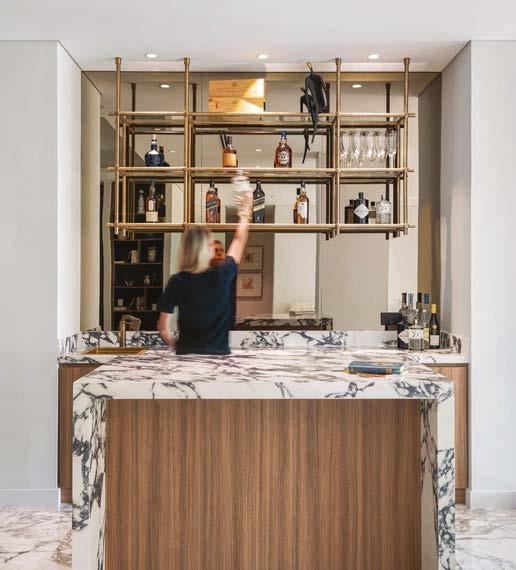
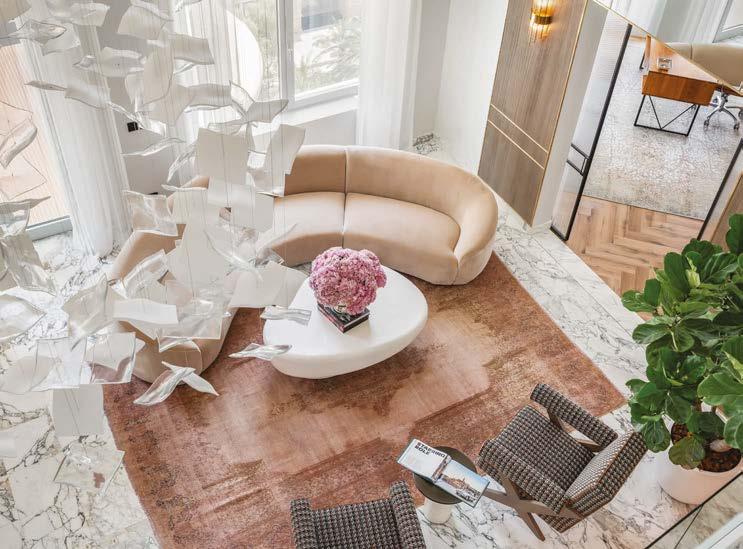


The Viola Penthouse by Mercury Projects involved transforming a standard penthouse in the Al Shahla building on Palm Jumeirah into a super-prime residential property.
This complete renovation adhered to architectural best practices and met stringent timelines and budgets. The design aimed to enhance the property’s lifestyle, wellness, and aesthetic appeal, while ensuring sustainability and accessibility.
The design style combined classical and contemporary elements, featuring luxe fabrics, unique marbles, and glamorous accents. Smart technology, a sauna, meditation space, and a home entertainment bar were key additions.
study and entertainment spaces, elevated with dramatic custom oak veneer panels with brass detailing, floor-to-ceiling mirrors, and harmonised textures. A bespoke recycled glass chandelier from the Czech Republic was installed as a dramatic centrepoint, illuminated by a meticulously designed lighting scheme. The study was transformed into a functional work space complete with infrared sauna and meditation area, while the maid’s room was reconfigured for practical back-of-house use.
Mercury Projects
P.O BOX 191654 Dubai, United Arab Emirates
t: +971 50 870 1115
e: admin@mercuryme.com
w: www.mercuryme.com
On the lower penthouse level, arches in the entrance and kitchen were removed to create seamless ceiling levels. Walls separating the kitchen and dining areas were replaced with an open design, enhancing space and circulation.
In the main living area, sliding fluted glass doors introduced flexibility between the
The upper penthouse level saw the main bathroom remodelled into a luxurious marble-clad, spa-like sanctuary with a standalone bath, jacuzzi, and double shower. Space was optimised by converting underused areas into storage solutions. A fully equipped marble bar speaks to the luxurious nature of Penthouse living.
This imaginative renovation demonstrates Mercury Projects’ expertise in delivering superior results, using architectural excellence and world-class design innovation.
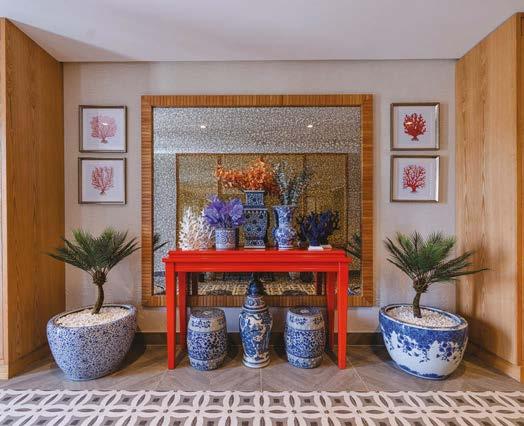
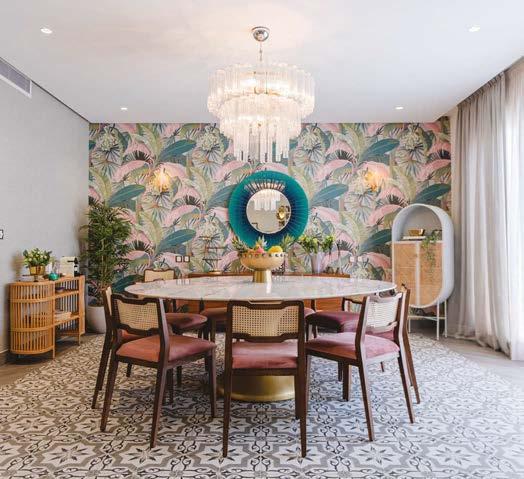
The RU Villa project involved transforming an existing villa in Jeddah that was last renovated between 2000 and 2005. This two-floor home originally included a master bedroom and two children’s bedrooms, but the client, who has three daughters, requested an additional bedroom and a bathroom for each bedroom. The villa was characterised by long, dark corridors and unused spaces, which the client wanted to brighten and make functional.
The client’s style is eclectic and maximalist, with a love for vintage pieces and local art. As a fashion designer, she enjoys mixing styles and patterns, and her fondness for retro films inspired the use of glam retro pieces throughout the home. The living room, a place for movie nights and relaxation, features a dark moody library and a velvet sofa, evoking a piece of London. To maintain a tropical, beachy



vibe, tropical cushions and cannage screens were used, along with Mediterranean-style cement tiles inspired by Syrian and Lebanese homes. A red console symbolises the Red Sea, and Mashrabiya woodwork reflects local architectural traditions. Blue chinoiserie jars, common in traditional Damascus homes, add a contrasting touch.
The lounge between the living room, salon, and bar includes vintage Hollywood Regency chairs, tropical fabric armchairs, and mirrored coffee tables. In the bedrooms, styles range from Japanese-inspired natural tones in the master suite to playful pinks in the youngest daughter’s room. The bar area and family TV room combine mid-century and Nordic influences, while the bathrooms blend fresh colours and textures. The design integrates the client’s heritage, love for art, and eclectic tastes, creating a home that is both personal and functional.
Urban Palette Interiors
Jeddah AlAndalus district, Saudi Arabia
t: +966 (55) 669 – 0347
e: info@urban-palette.com w: www.urban-palette.com
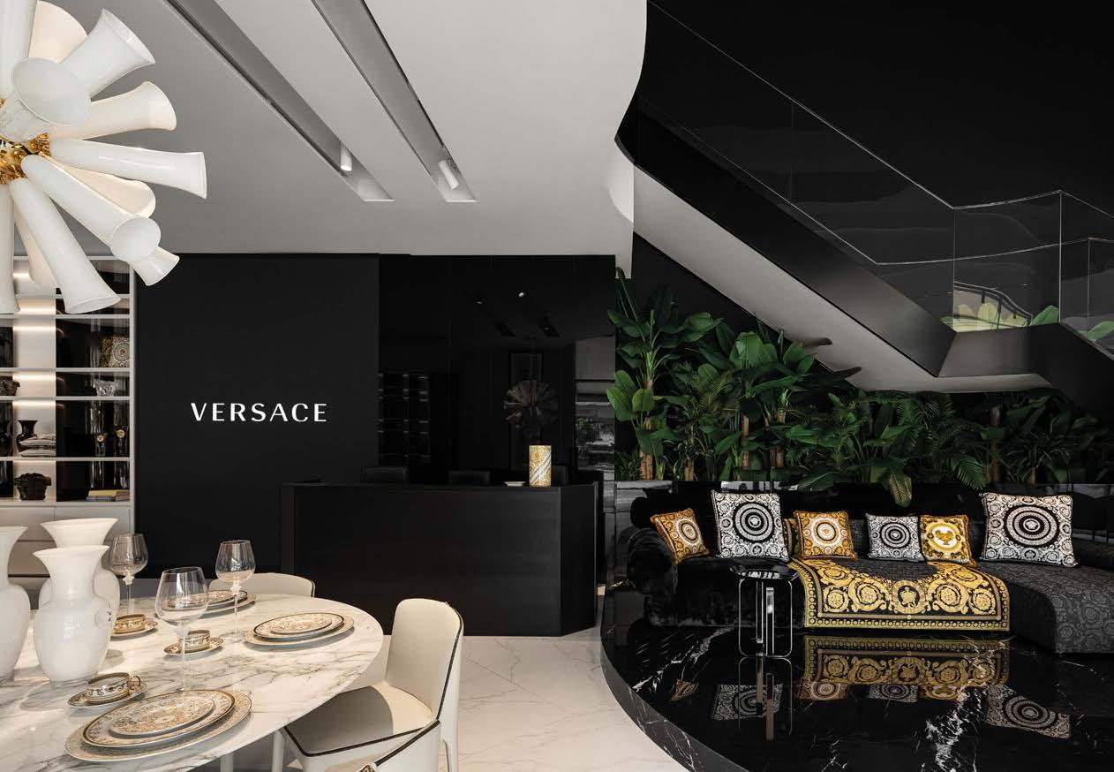
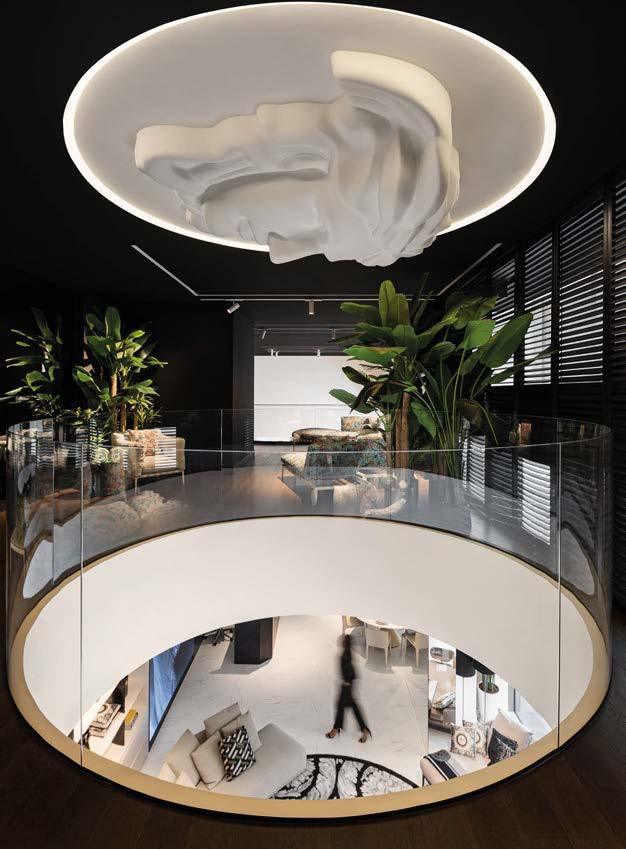
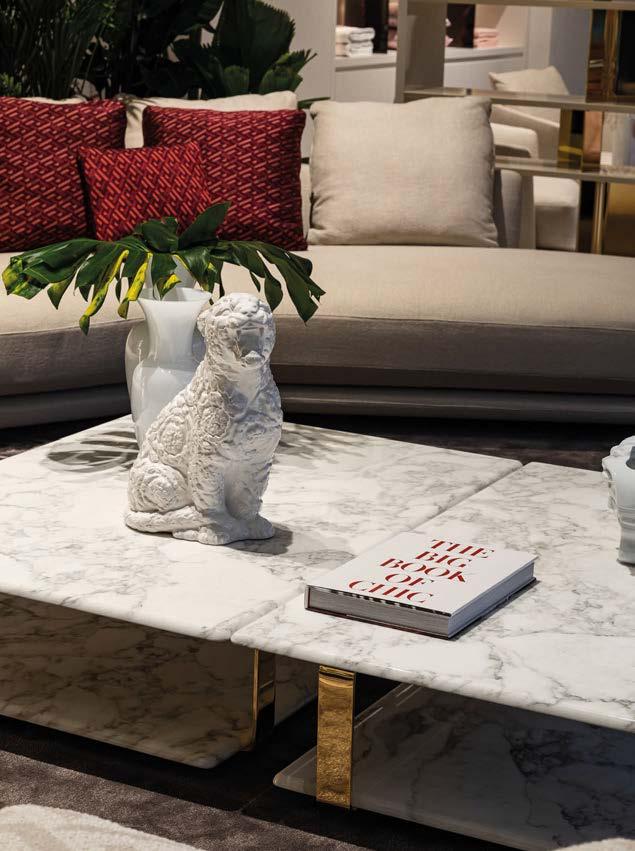
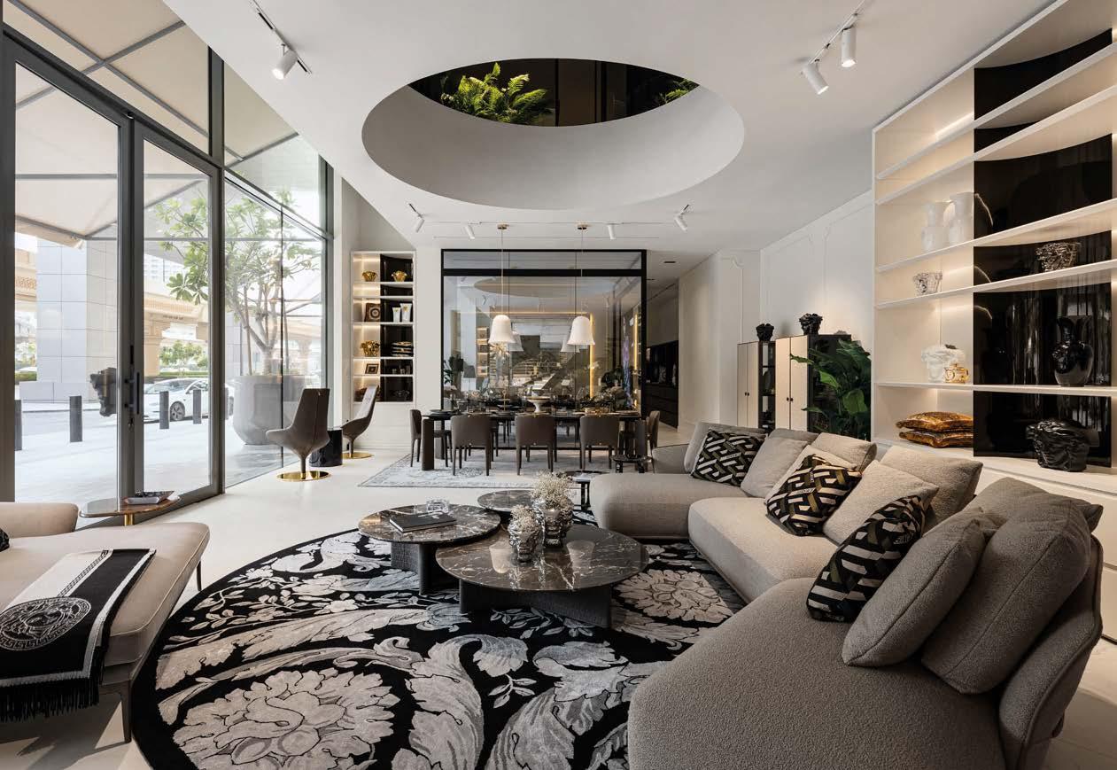

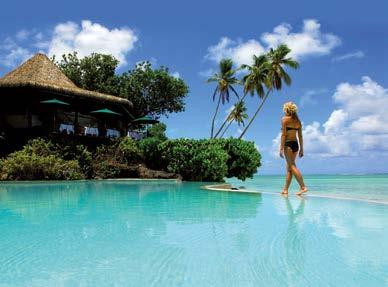

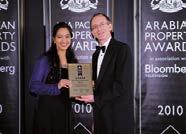

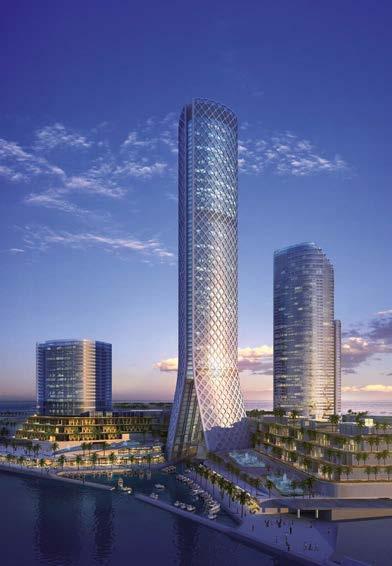

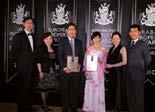

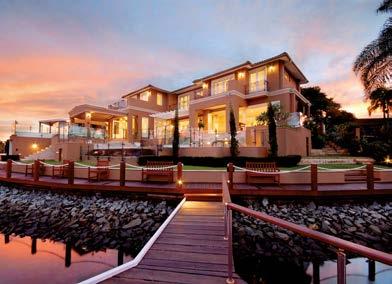

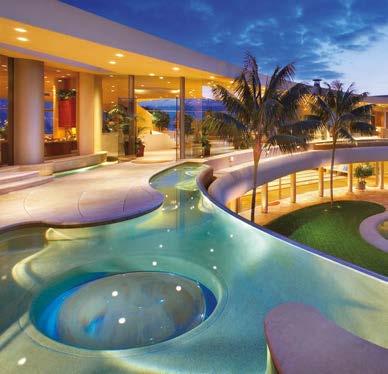

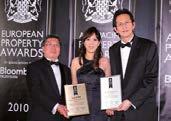



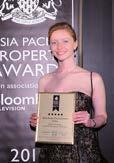


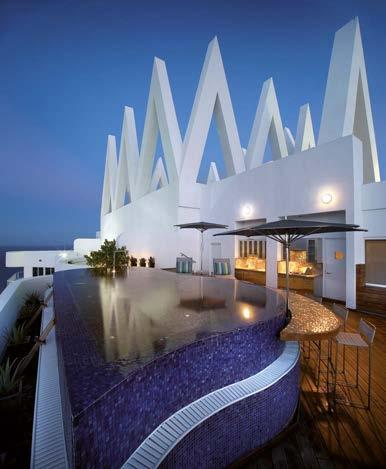
Apartment / Condominium Development
Vitality Residence by Segrex Development LLC
Award Winner Za - ZEN Gardens by Za - ZEN Property Development
Award Winner The Central Downtown by AQUA Properties
Award Winner Beach Walk by Imtiaz by Imtiaz Developments & Valcarce Architects
Award Winner Weybridge Gardens II, Provence Edition by LEOS Developments
Award Winner Legado by Prescott by Prescott Real Estate Development
Award Winner Serene Garden II by Prescott Real Estate Development
Architectural CGI Company
BINYAN Studios
Architecture Multiple Residence
UH by Ellington by BSBG
Award Winner Wadi Villas by Arista Properties
Award Winner Mr. C Residences Jumeirah by Arquitectonica
Award Winner Elvira - Dubai Hills Estate by Mirage
Award Winner Lua Residences by Swank Real Estate Development L.L.C
Architecture Single Residence
The J Mansion Villa by SL Architects
Award Winner Al Khawaneej Villa by BMA Studio LLC
Award Winner Knightsbridge, The Balmoral by LUD Studios
Award Winner The La Vie Villa by SL Architects
Bathroom Design
Ellington Beach House by Ellington Properties Development LLC
Award Winner Berkeley Place by Ellington Properties Development LLC
Commercial Renovation / Redevelopment
Wasl Vita by Nad Al Shiba Engineering Consultants
Developer Website
Award Winner www.leosdevelopments.com by LEOS Developments
Award Winner www.sweidandsweid.com by Sweid and Sweid
Development Marketing
London Gate by PIXL Group DMCC
Hotel Architecture
W Dubai - Mina Seyahi by Aedas
Hotel Interior
Award Winner Grand Hyatt Royal & Prince Suite by Mouhajer International Design & Contracting
Hotel Spa Interior
Saray SPA at Marriott Resort Palm Jumeirah, Dubai by M+N Architecture
Hotel Suite Interior
Award Winner Park Hyatt Suite by Mouhajer International Design & Contracting
Kitchen Design
Ellington Beach House by Ellington Properties Development LLC
Award Winner Berkeley Place by Ellington Properties Development LLC
Dubai (cont.)
Landscape Architecture
Award Winner Al Furjan Package 8 to 18 Landscape Design by InSite international
Leisure Architecture
Arabian Ranches III - Anya Clubhouse by Mirage
Leisure Development
Al Habtoor Tower by Al Habtoor Group
Leisure Interior
The Bread Basket by Nouie Interiors
Award Winner Askim Restaurant & Café Dubai Boulevard by Mouhajer International Design & Contracting
Lettings / Rentals Agency
Betterhomes
Masterplan
Tilal Al Ghaf by Majid Al Futtaim – Tilal Al Ghaf
Award Winner Athlon Masterplan by Aldar
Mixed Use Architecture
Mercer House by BSBG
Award Winner 6 Falak by Sweid and Sweid
Mixed Use Development
The Central Downtown by AQUA Properties
Award Winner Mercer House by Ellington Properties Development LLC
Award Winner Tilal Al Ghaf by Majid Al Futtaim – Tilal Al Ghaf
Award Winner Serene Garden II by Prescott Real Estate Development
Mixed Use Interior
LEOS’ Experience Centre by LUD Studios
New Hotel Construction & Design
Bellatrix Hotel by Bellatrix for Real Estate Development L.L.C.
Office Architecture
6 Falak by Sweid and Sweid
Office Development
Award Winner 6 Falak by Sweid and Sweid
Office Interior
InGenius Lab by Broadway Interiors LLC
Award Winner Siemens Energy Sustainability Pavilions Campus by SAY Studio
Award Winner Papel Office by TAO Designs LLC
Property Agency / Consultancy
Devmark
Award Winner Asia Bankers Club
Award Winner LH1 Global Ltd
Property Agency / Consultancy Marketing
Hammock Park by Devmark
Real Estate Agency 2-4 Offices
Betterhomes
Real Estate Agency 5-20 Offices
Metropolitan Premium Properties
Real Estate Agency Marketing
Metropolitan Premium Properties
Award Winner PIXL Group DMCC
Real Estate Agency Single Office
T.H.E. Capital Real Estate LLC
Dubai (cont.)
Real Estate Agency Single Office (cont.)
Award Winner www.penthouse.ae
Real Estate Agency Website
Award Winner www.phoenixhomes.ae by Phoenix Homes
Real Estate Agent
Kiran Nadeem Khawaja
Residential Development 2-9 Units
Palm Flower by Alpago Properties
Residential Development 20+ Units
Athlon Premium Villas by Aldar
Award Winner Za - ZEN Gardens by Za - ZEN Property Development
Award Winner Aqua Arc by BNW Developments
Award Winner Mar Casa by Deyaar Development PJSC
Award Winner UH by Ellington by Ellington Properties Development LLC
Award Winner Cavendish Square by LEOS Developments
Award Winner Lua Residences by Swank Real Estate Development L.L.C
Residential High Rise Architecture
One River Point by BSBG
Award Winner Cove by Imtiaz by Imtiaz Developments & Valcarce Architects
Award Winner ICONIC Residences design by Pininfarina by MERED
Award Winner St Regis Residences by Mirage
Residential High Rise Development
Aqua Arc by BNW Developments
Award Winner Mar Casa by Deyaar Development PJSC
Award Winner One River Point by Dutco & Ellington Properties
Residential Interior Apartment
Bluewaters Penthouse by Saya Studio
Residential Interior Private Residence
Brisa Villa by ELE Interior
Award Winner The Mansion 777 by Algedra group
Award Winner The Mirdif Project by Anu Kewalram Interiors
Award Winner Polo House by Creating Homes Interiors and Contracting LLC
Award Winner Renacer Villa by ELE Interior
Award Winner Bluewaters Penthouse by Saya Studio
Award Winner Al Barari - The Nest II Villa by ZEN Interiors LLC
Residential Interior Show Home
Hadley Heights Show Home by LUD Studios
Residential Property
Palm Flower by Alpago Properties
Award Winner Knightsbridge by LEOS Developments
Award Winner Mr. Babbar Private Villa by MEMAR architecture
Residential Renovation / Redevelopment
The Viola Penthouse by Mercury Projects
Award Winner Polo House by Creating Homes Interiors and Contracting LLC
Retail Interior
Versace Home Showroom by Solomia Home
Award Winner Sartoro Dubai Mall by TAO Designs LLC
Single Apartment / Condominium
Casa Del Sole by Alpago Properties
Award Winner Maimoon Gardens by Fakhruddin Properties
Sustainable Residential Development
Maimoon Gardens by Fakhruddin Properties
Award Winner Ghaf Woods by Majid Al Futtaim – Ghaf Woods
Apartment / Condominium Development
Ramz Al-Nakheel by Alramz Real Estate
Award Winner LAMASA by Ibrahim Al Qahtani Real Estate Company
Award Winner STAY Hittin by STAY Real Estate
Architectural CGI Company
BINYAN Studios
Architecture Multiple Residence
Award Winner Astoria Villa by Ibrahim Al Qahtani Real Estate Company
Award Winner Warefa by ROSHN Group
Architecture Single Residence
AK Residence by Majed Harasani Architects
Award Winner Al Uyaynah Resort by Drfah Real Estate
Bathroom Design
Guest Bathroom with Contemporary Eastern Style by Sukainah Mohammad T Alsowail Establishment for design
City Hotel
Makkah Hotel and Towers
Commercial High Rise Development
COMPANY by Heyazah Real Estate Development
Award Winner NJD’S Heart by Daman Projects Real Estate Company
Commercial Renovation / Redevelopment
Award Winner Alsharq Village by Alsharq Village
Interior CGI Company
ID Works Global
Landscape Architecture
Al Fursan Suburb by NHC
Large Luxury Hotel
Highly Commended Makkah Hotel and Towers
Leisure Development
Bayfront by Ajdan Real Estate Development Company
Award Winner Hayat Down Town by Tazayud Real Estate Development
Masterplan
Warefa by ROSHN Group
Mixed Use Architecture Lavie Yards by Zood Real Estate company
Award Winner Dhahiat Sumou Development by Sumou Real Estate Development Co.
Mixed Use Development
Lavie Yards by Zood Real Estate company
Award Winner Infiniti by Ajdan Real Estate Development Company
Award Winner Kaheel by Mohammad Al Habib Real Estate Co.
Award Winner Dhahiat Sumou Development by Sumou Real Estate Development Co.
New Hotel Construction & Design
MYSK Hotel by Majed Harasani Architects
Office Architecture Executive Business Park by Daleel Real Estate Company
Award Winner Administrative Offices by Drfah Real Estate
Award Winner HEYAZAH GATE by Heyazah Real Estate Development
Office Development LEX BY HEYAZAH by Heyazah Real Estate Development
Award Winner Executive Business Park by Daleel Real Estate Company
Award Winner TPP Office by Trust Partners Properties
Office Interior
Altamayyuz Academy by ID Works Global
Public Service Interior
Qassim University by STIRIXIS Executive
Saudi Arabia (cont.)
Real Estate Agency 2-4 Offices
Award Winner Mada Properties
Real Estate Agency Marketing
Riyadh Exclusive Projects by Mada Properties
Real Estate Agency Single Office
Trust Partners Properties
Residential Development 10-19 Units
Ramz Al-Nakheel by Alramz Real Estate
Award Winner Park Lane Project by Jewar Alarabia Real Estate Company
Award Winner AAS Villa Compound by Majed Harasani Architects
Residential Development 20+ Units
Lavie Yards by Zood Real Estate company
Award Winner Raseen Sedra by Ajdan Real Estate Development Company
Award Winner Livein Liwan by Liwan Real Estate Development Co.
Award Winner Kaheel by Mohammad Al Habib Real Estate Co.
Award Winner Warefa by ROSHN Group
Residential High Rise Development
Lavie Yards by Zood Real Estate company
Award Winner Riva Towers by Trust Partners Properties
Residential Interior Apartment
Award Winner AMA Villa by Majed Harasani Architects
Residential Interior Private Residence
Ru Villa by Urban Palette Interiors
Award Winner Beach House by Alatwai Interior Design
Award Winner Ash Shatii Residence by By Design House
Residential Property
Flamant by Kooheji Contractors - Development W.L.L. Company
Award Winner Ramz Al-Nakheel by Alramz Real Estate
Award Winner Warefa by ROSHN Group
Retail Interior
Mansam Perfumery by 4B Architects
Award Winner Kedhab Spa by Sazar Group
Single Apartment / Condominium
Ramz Al-Nakheel by Alramz Real Estate
Award Winner The Park by Ibrahim Al Qahtani Real Estate Company
Sustainable Residential Development
Warefa by ROSHN Group ARABIA
Abu Dhabi
Apartment / Condominium Development
Bloom Living by Bloom Holding
Architecture Single Residence
Award Winner Fusion Residence by Designlink Architecture & Design L.L.C.
Lettings / Rentals Agency
Asteco Property Management
Masterplan
Award Winner Bada Al Jubail by Jubail Island Investment Company (JllC)
Mixed Use Development
Souk Al Jubail by Jubail Island Investment Company (JllC)
Award Winner Bloom Living by Bloom Holding
Abu Dhabi (cont.)
Office Interior
Ethara HQ by M+N Architecture
Property Agency / Consultancy
Award Winner Asteco Property Management
Public Service Architecture
Zayed International Airport, Terminal A by Kohn Pederson Fox (KPF)
Residential Development 20+ Units
Bloom Living by Bloom Holding
Residential Interior Private Residence
Guest House by Patina Interiors
Bahrain
Bathroom Design
Bathroom Design by Middle East Traders
Leisure Architecture
Award Winner The Avenues - Bahrain Phase ll by Mabanee Company K.P.S.C
Masterplan
Award Winner Areen Masterplan by Al Areen Holding Company
Mixed Use Architecture
Sitra Service Station by Kanoo Real Estate
Award Winner Seef Boulevard by Gulf House Engineering (GHE)
Mixed Use Development
Award Winner Areen Masterplan by Areen Holding
Award Winner Sitra Service Station by Kanoo Real Estate
New Hotel Construction & Design
Areen Park Hotel by Al Areen Holding Company
Office Architecture
Award Winner AlMabarrah Alkhalifia Foundation by MSCEB
Office Development
Award Winner AlMabarrah Alkhalifia Foundation by MSCEB
Residential Development 20+ Units
Award Winner Tilal Residential Project by Tilal Residential Project
Residential Interior Private Residence
Award Winner Budaiya Guest Bedroom Renovation by Erwin Ereno Design Studio
Retail Architecture
1890 BOULEVARD by MSCEB
Retail Development
The Avenues - Bahrain by Mabanee Company K.P.S.C
Award Winner 1890 Boulevard by Kanoo Real Estate
Retail Interior
Simply Chic Retail Store by Alatwai Interior Design
Iraq
Mixed Use Architecture
Downtown Baghdad-First Iraqi Tower by Vogue Architects
Jordan
Architecture Single Residence
The Amman Villa by SL Architects
Kuwait
Architecture Single Residence
The House of Yards by Core-db
Kuwait (cont.)
Leisure Architecture
Kebab Al-hujjah Restaurant by Yousef Alkoot General Trading and Contracting
Public Service Architecture
Award Winner Al-Hamad Mosque by ITO-ROMA
Residential Interior Private Residence
AA Villa by Yousef Alkoot General Trading and Contracting
Lebanon
Real Estate Agency Single Office
VERTICA Realty Group
Oman
Apartment / Condominium Development
Juman 1 by Al Mouj Muscat
Hotel Interior
Royal Oman Police Club and Hilton Hotel by Bobby Mukherrji Architects
Mixed Use Architecture
Award Winner The Community Hub by Al Mouj Muscat
Qatar
Commercial & Manufacturing Architecture
Qatar Airways Warehouse Facility by KEO International Consultants
Hotel Architecture
Zekreet Resort by Mohanad Barakat
Hotel Suite Interior
Intercontinental Doha - The City by Liliane El-Mallah, Areekah Design
Large Hotel
BEST Mövenpick Hotel Doha
Leisure Interior
Flat White, QF - Dome Branch by AEA Designs
The Mill House, Bishop Hall Lane, Chelmsford, Essex CM1 1LG, UK
Telephone: +44 (0)1245 250981 Email: info@propertyawards.net Web: www.propertyawards.net
PUBLISHER: Stuart Shield
DIRECTOR OF OPERATIONS: Paul Wright
EDITORIAL TEAM
Editor-in-Chief: Helen Shield | Editor: Victoria Taylor DESIGN TEAM
Andrew Cockburn, Emma Baxter, Jo Higgs
PROPERTY AWARDS TEAM
Kierra Borrett, Elaine Elvey, Diana Evans, Mary Garbett, Etholle George, Anna Huang, Ankit Khurana, Gracie O’Malley, Pandu Nukala, Martin Palmer, Viana Pillay, David Podgorski, Ivetta Povhan, Steven Scott, Elizabeth Tattersall, Karina Turner, Kai Warnock, Jane Williams
SUPPORT TEAM
Chris Charlery, Joy De Guzman | Accounts: Alison Gunn, Claire Collins
Qatar (cont.)
Real Estate Agency Marketing
Nelson Park Property LLC
Real Estate Agency Single Office
Nelson Park Property LLC
Real Estate Agency Website
Award Winner www.nelsonparkproperty.com by Nelson Park Property LL
Real Estate Agent
Award Winner Hassen Jeljeli
Residential Interior Private Residence
Sheikh Jassem Al Thani Villa by Liliane El-Mallah, Areekah Design
Residential Property
Award Winner Cove Resort by Liliane El-Mallah, Areekah Design
Retail Interior Hairaat Fine Jewellery by AEA Designs
Ras Al Khaimah
Apartment / Condominium Development
Manta Bay by Major Developers
Hotel Architecture
The Dream Hotel - Serviced Apartments and Hotel by Bobby Mukherrji Architects
Mixed Use Architecture
Award Winner The Unexpected Al Marjan Island Hotel and Residences by Almal Real Estate Development LLC
Mixed Use Development
The Unexpected Al Marjan Island Hotel and Residences by Almal Real Estate Development LLC
New Hotel Construction & Design
The Unexpected Al Marjan Island Hotel and Residences by Almal Real Estate Development LLC
Residential High Rise Architecture
Award Winner Cape Hayat by SSH