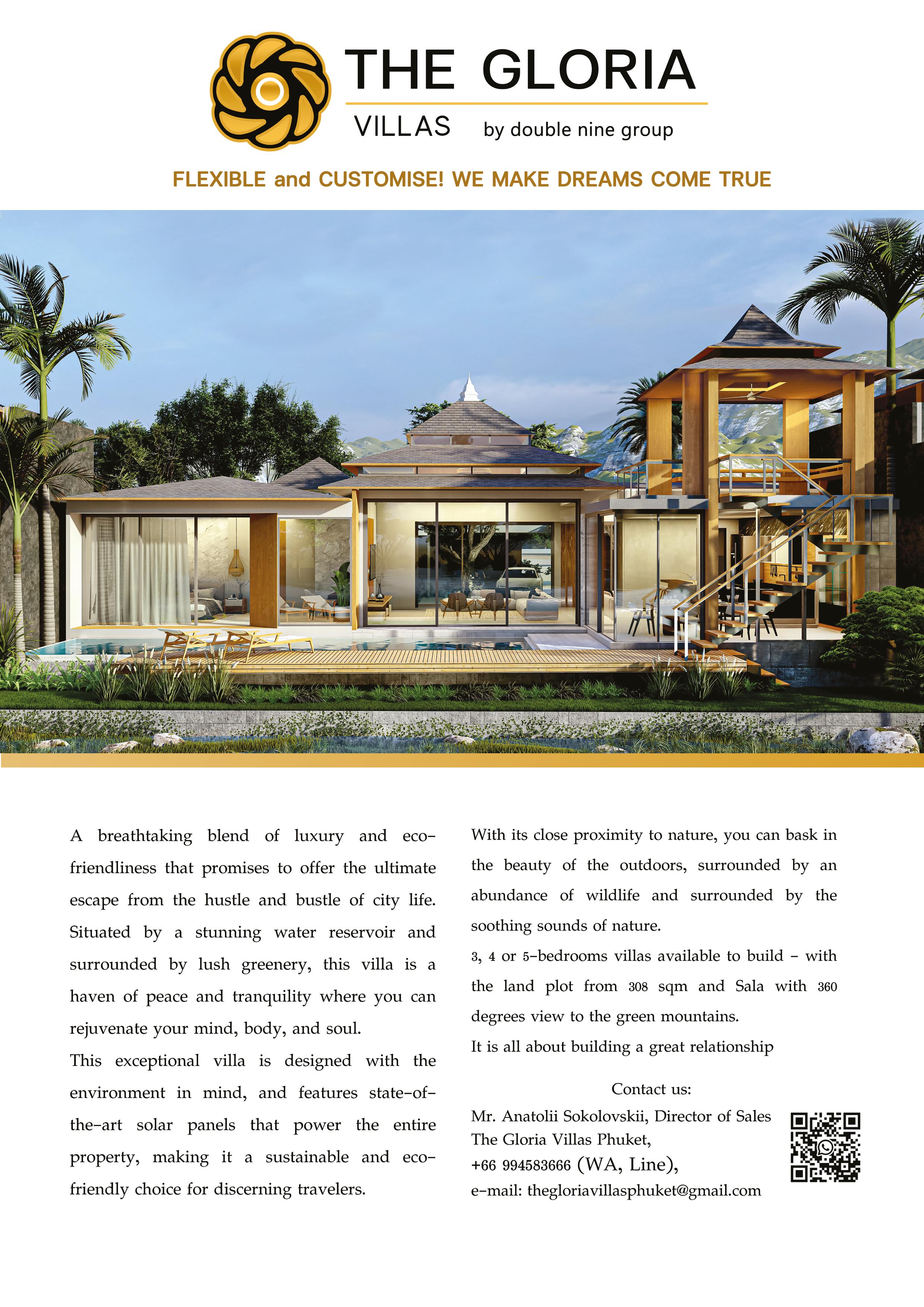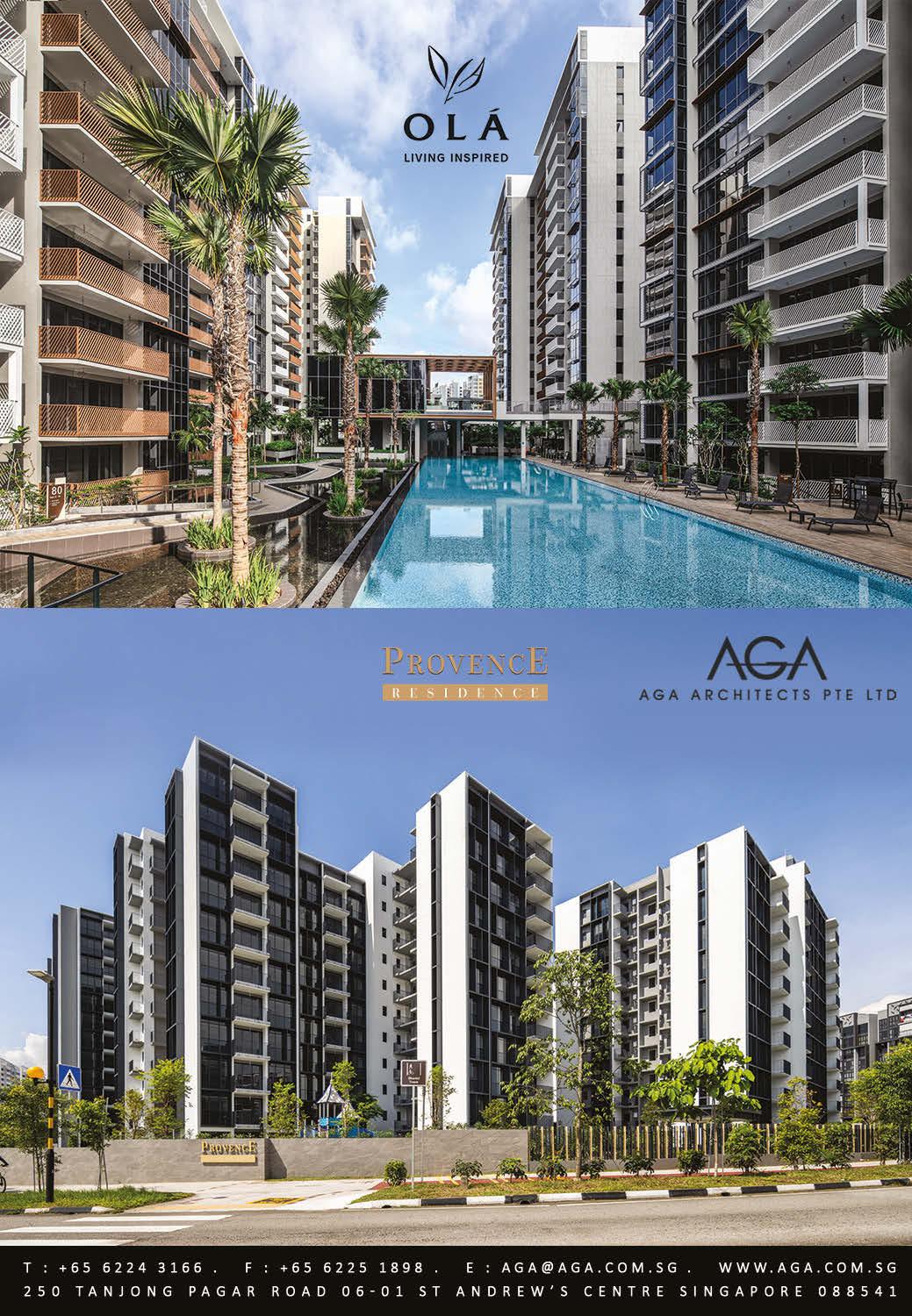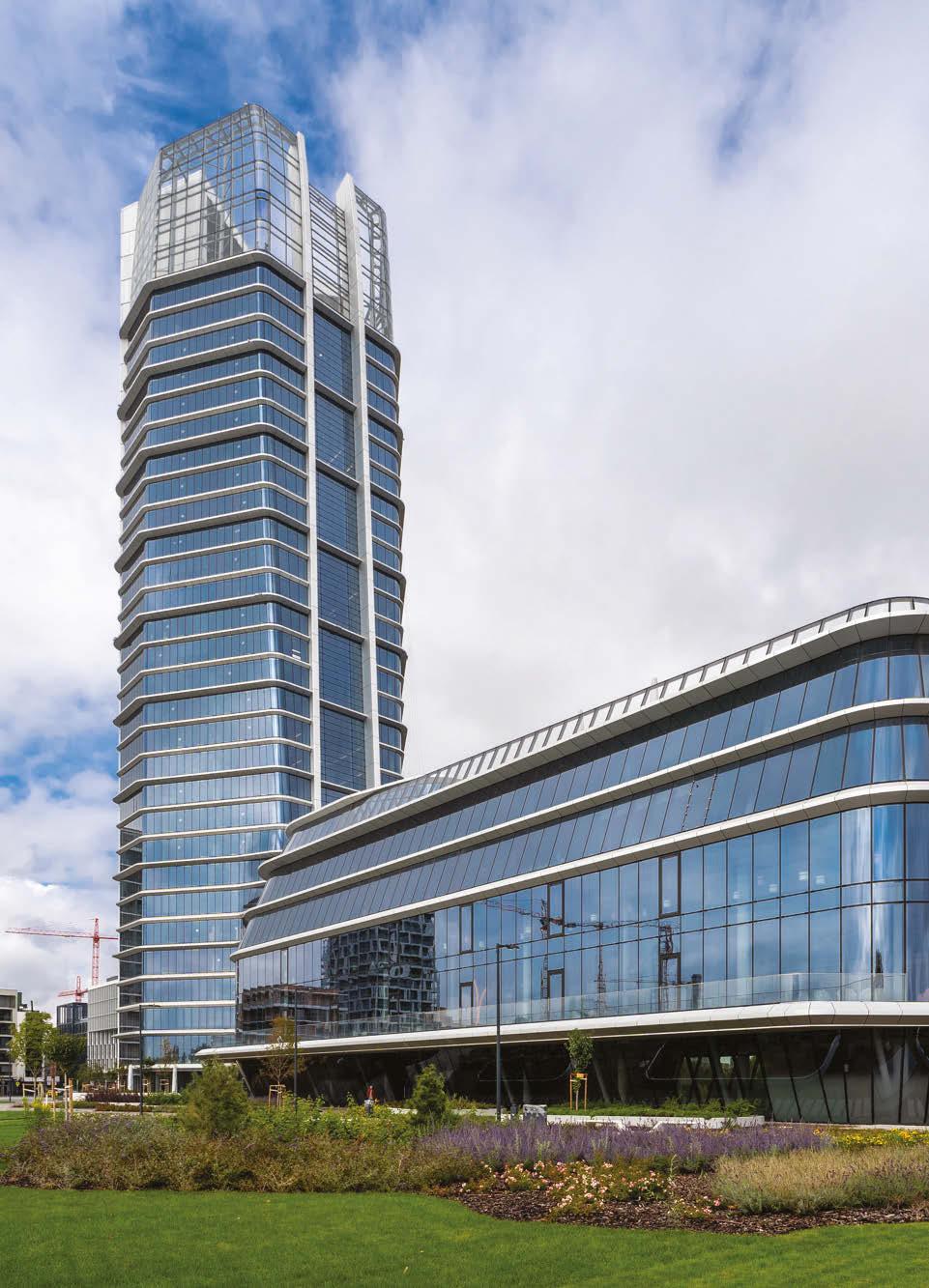BIOPHILIC DESIGN
Connecting People with Nature Through Architectural Innovations

Connecting People with Nature Through Architectural Innovations
ARCHITECTS
DEVELOPERS
INTERIOR DESIGNERS
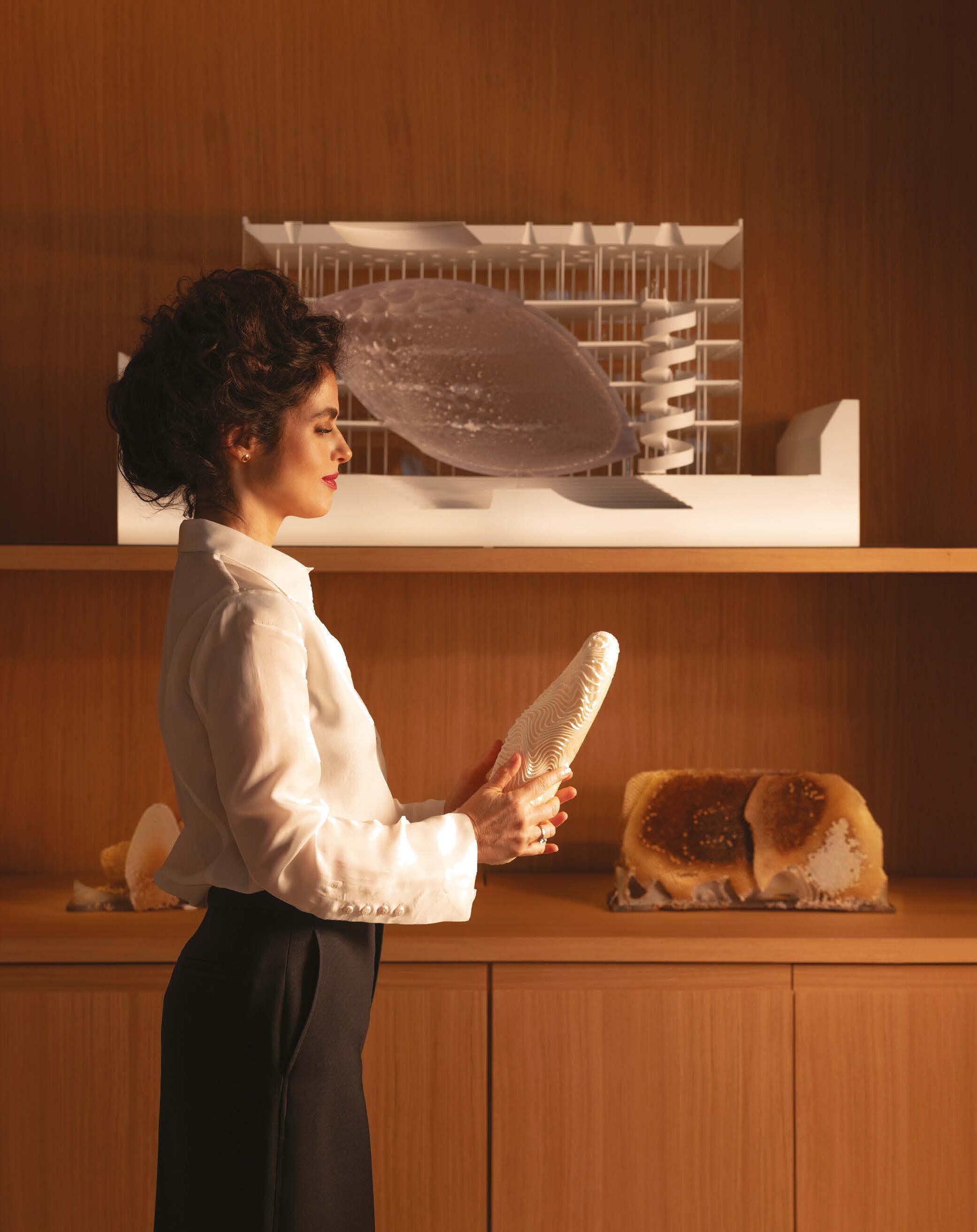
Neri Oxman Pioneers the Philosophy of Material Ecology within her Bio-design Portfolio using Transformative Technology and Biophilic Influence
GLOBAL DEVELOPMENTS RECOGNISED BY THE INTERNATIONAL PROPERTY AWARDS
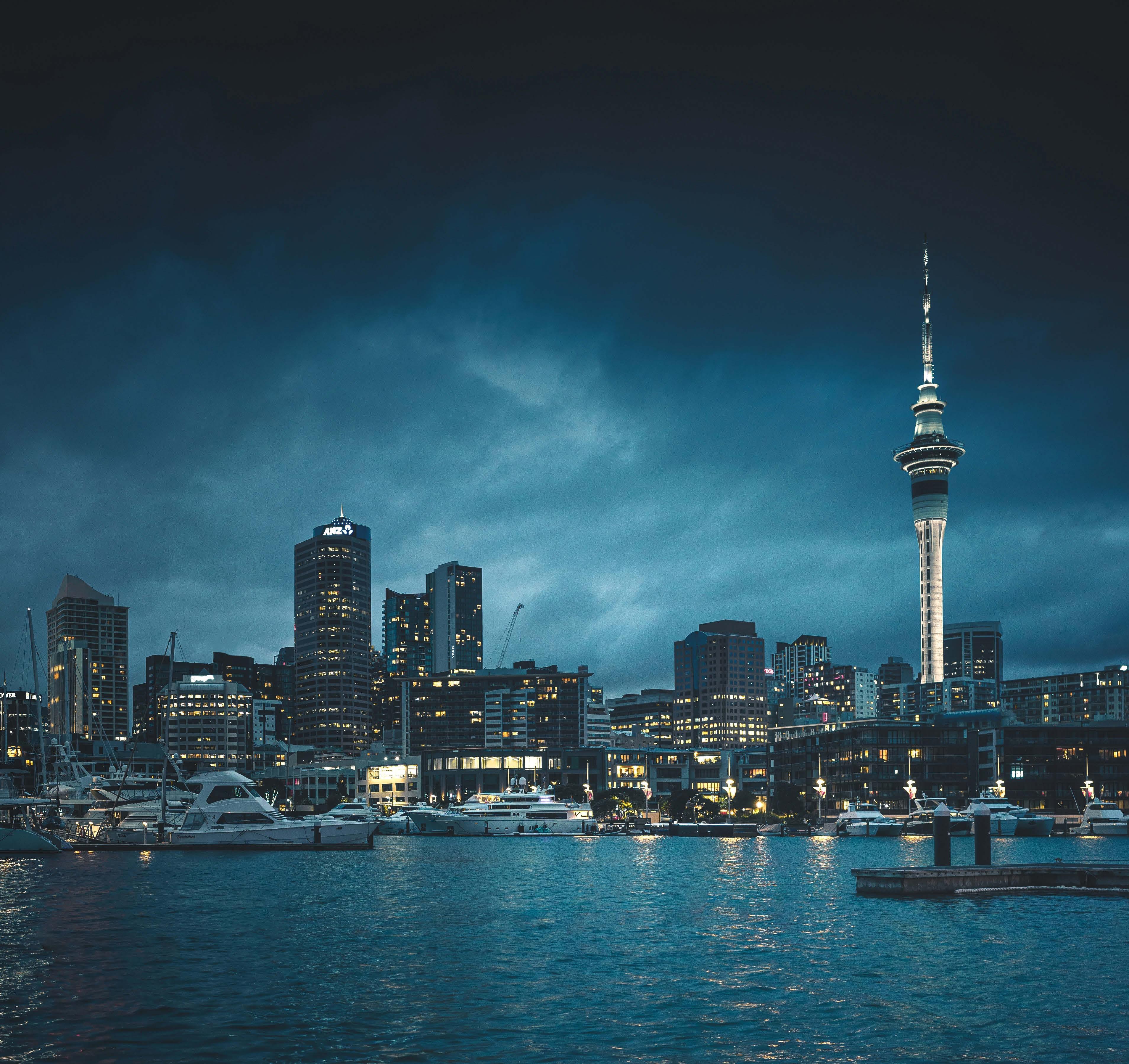

As New Zealand’s largest privately-owned real estate company, with more than 80 branches in operation, Barfoot & Thompson consistently sets the bar high. We lead the market locally, selling more than 2 out of every 5 listed properties in Auckland*, the nation’s largest city. We also sell to more offshore clients than any other agency in New Zealand, with a diverse team of over 2800 professionals who conduct business in 55 languages daily. Scoring four consecutive wins at the International Property Awards as ‘Best International Real Estate Agency (Over 20 Offices)’, our reputation on the world stage is well-earned. We’re committed to performing at peak and holding ourselves to the highest standard - not just here, but everywhere.


DIGITAL EDITOR
Nese Jones
nese@ipropertymedia.com
DESIGN & PRODUCTION TEAM
Andrew Cockburn andrew@ipropertymedia.com
Emma Baxter emma@ipropertymedia.com
Jo Higgs jo@ipropertymedia.com
PUBLISHER
Stuart Shield stuart@ipropertymedia.com
PUBLISHED BY International Property Media
© INTERNATIONAL PROPERTY MEDIA 2025
While great care has been taken in the receipt and handling of material, production and accuracy of content in this magazine, the publishers will not accept any responsibility for any errors, loss or omissions which may occur. The publishers would like to thank all those companies and individuals who took part in the magazine and wish them every success.
If you would like to feature in the next edition of Awarded Spaces , please contact Nese Jones via the details above.
is with great excitement that I welcome you to the first issue of Awarded Spaces Magazine. As the new editor of the magazine formerly known as IP&T+, this is my opportunity to share with you the incredible stories, ideas, and innovations that shape the world of architecture. I couldn’t be more excited to start this journey with you, diving into the theme of “Icons of the Decades” and celebrating the architects who have left their mark on our world.
Architecture is so much more than the spaces we inhabit: it reflects who we are, what we value, and where we are headed. Today’s architects and developers are facing the challenges of a rapidly changing world, turning their focus to sustainability, biophilic design, and cutting-edge technologies. These themes don’t just define our present; they’re shaping the future of design in remarkable ways.
One idea I’m especially passionate about is biophilic design, which brings nature into our built environments, reconnecting people with the natural world. With most of us spending 90% of our lives indoors, creating spaces that enhance our health and well-being is more important than ever. In this issue, we ask architects and interior designers: What does biophilic design mean to you? We’ll also take a closer look at the groundbreaking work of Neri Oxman, often referred to as “Nature’s Architect.” Her projects beautifully merge science, technology, and the natural world, offering a glimpse into what the future of architecture could look like.
Innovation also shines in our feature on “Glass in Architecture: Shaping a Greener, Smarter Future”. Highlighting stunning projects like the Salesforce Tower at Sydney Place which was designed by Foster + Partners and developed by Lendlease. With these amazing projects, we explore how glass is revolutionising sustainable design while maintaining its timeless beauty.
And of course, I’m pleased to celebrate the 2024-25 International Property Award Winners, showcasing some truly remarkable projects that push boundaries and redefine what’s possible in architecture. As we honour these achievements, we also look ahead to the 2025-26 Award entries, where bold ideas and fresh perspectives promise to continue shaping the architectural landscape of the built environment in extraordinary ways.
As I step into this new role, I’m filled with gratitude for the opportunity to share these stories with you. My hope is that this issue inspires you, sparks new ideas, and deepens your appreciation for the power of design to shape the world around us.





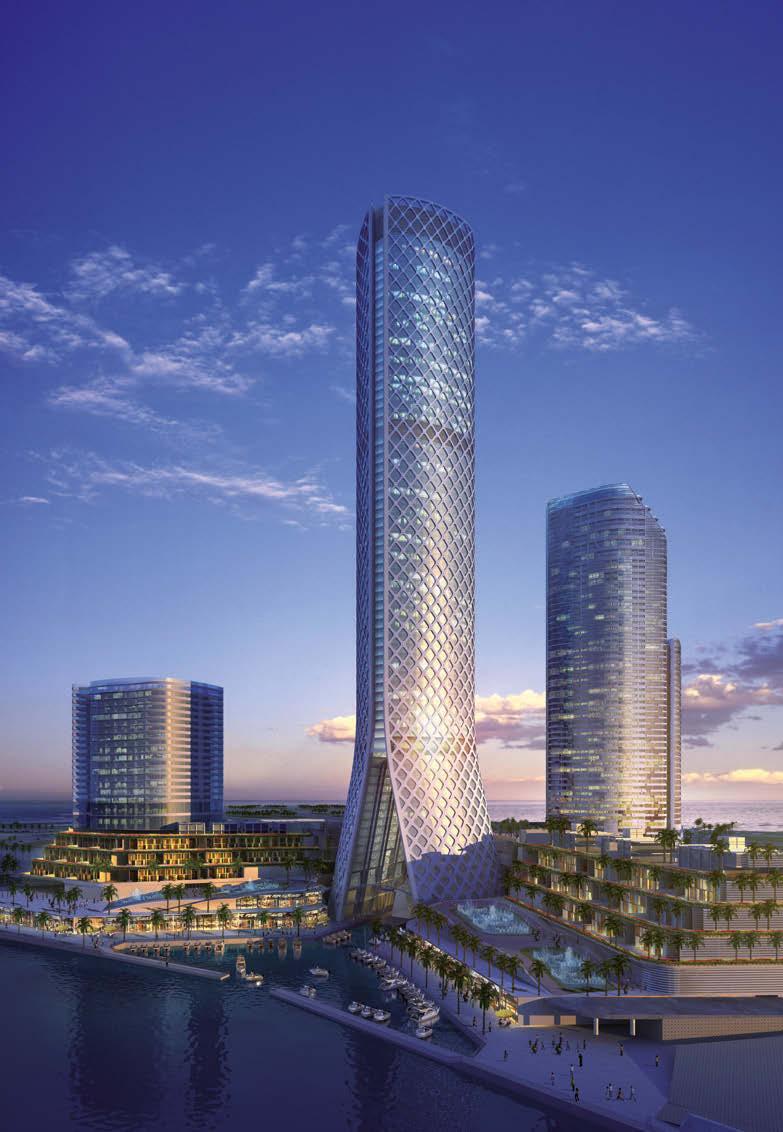




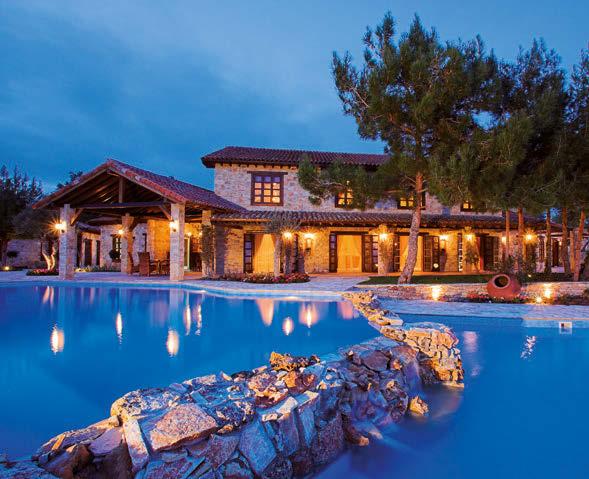




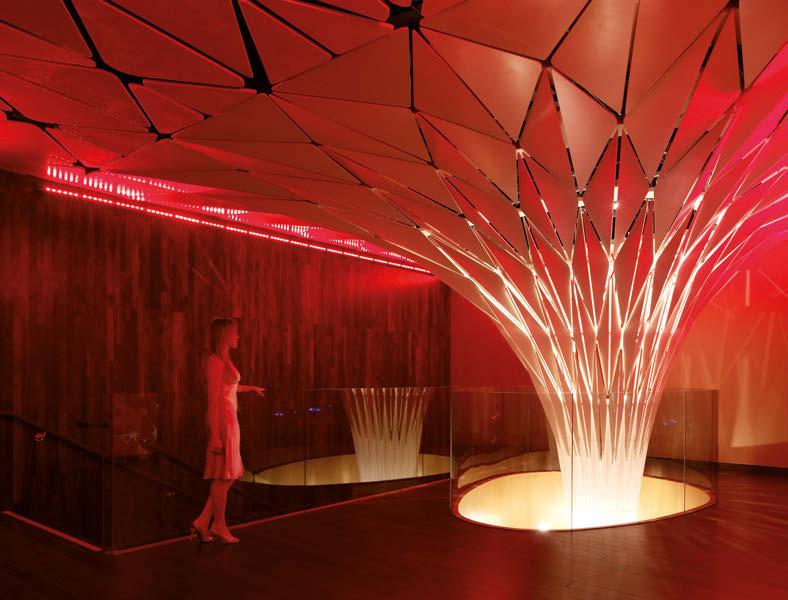


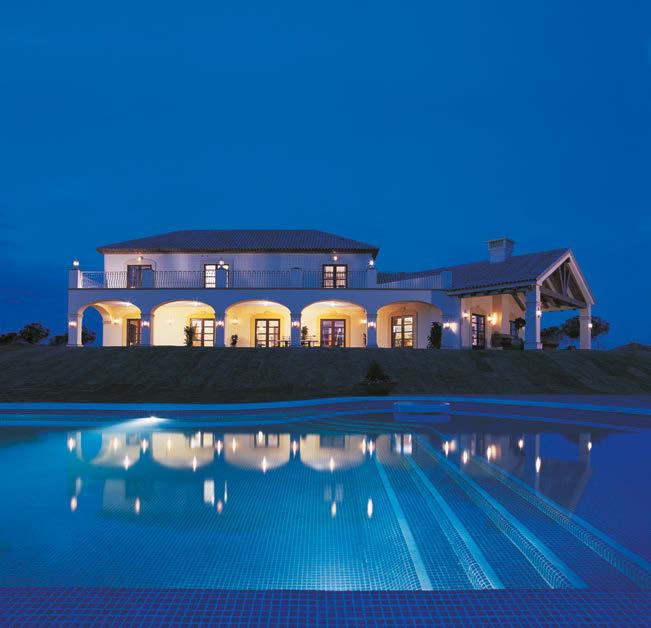

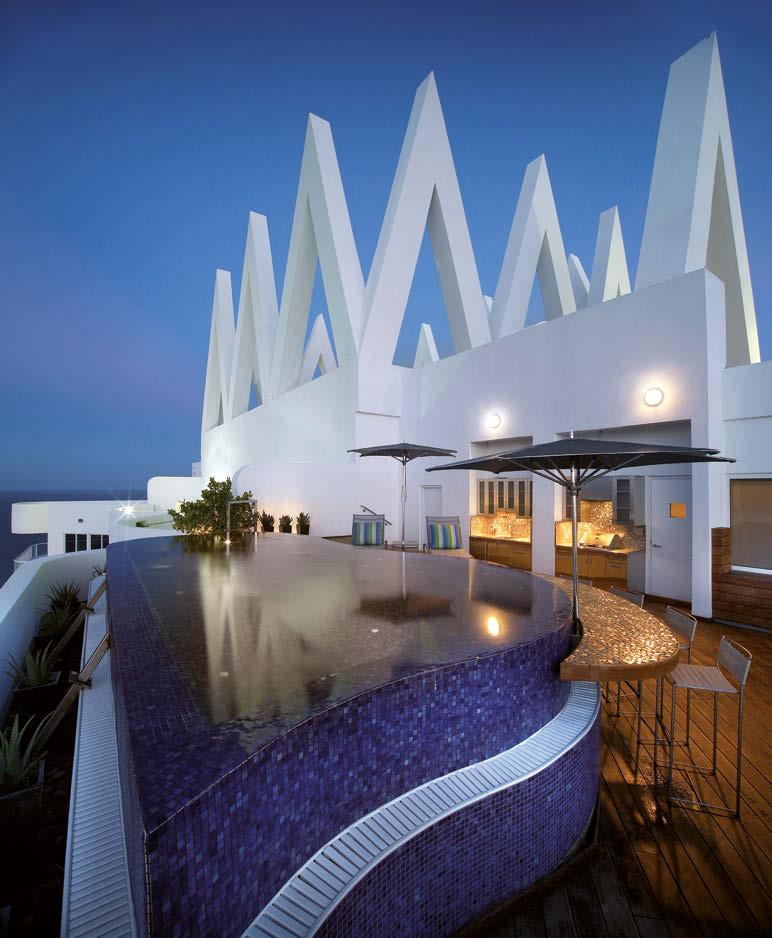
Architecture is a conversation across time; a dialogue between past pioneers, present visionaries, and future trailblazers. As emerging architects embark on their journeys, they stand on the shoulders of icons who redefined the built environment. But those icons, too, once looked to their predecessors for inspiration.

Our very first cover feature, Neri Oxman, Founder of OXMAN, pioneers the philosophy of Material Ecology within her bio-design portfolio using transformative technology and biophilic influences. We explore a selection of her most recent ‘works of art’.
Biophilic design harnesses our natural connection to the outdoors to improve the spaces where we live and work. By integrating elements like natural light, organic materials, patterns, and ventilation, it creates environments that feel restorative and calming. At its core, biophilia reflects our innate desire to connect with the natural world.
The architectural glass market is growing rapidly as the global construction industry shifts toward more innovative, sustainable, and energy-efficient materials.
64
Dive into the glamorous world of the International Property Awards highlighting two outstanding companies from our African, Arabian, and International 2024-25 awards: Morris & Co, and Alpago Properties; showcasing their award winning projects: House 33, Casa Del Sole and Palm Flower.
72
Covering the latest news and developments in the property industry, including: The 19th International Architecture Exhibition of La Biennale di Venezia, and a sneak peak into Dubai’s expanding luxury real estate scene with DAMAC.

Architecture is a conversation across time; a dialogue between past pioneers, present visionaries, and future trailblazers. As emerging architects embark on their journeys, they stand on the shoulders of icons who redefined the built environment. But those icons, too, once looked to their predecessors for inspiration.
Each era leaves its mark, shaped by cultural shifts, technological advancements, and pressing global concerns. The clean lines of modernism spoke to the optimism of industrial progress, while postmodernism pushed back with bold, expressive forms. Today, architecture faces new imperatives; sustainability, digital innovation, and humancentred design. Just as architects of the past responded to their time, today’s designers are redefining what it means to build for the future.
But inspiration isn’t static, it evolves. The figures who once dominated the field give way to fresh voices, new perspectives, and urgent conversations. The next generation of architects isn’t just inheriting a legacy; they’re shaping their own. They look to both the masters of the past and the contemporary thinkers addressing today’s challenges. The thread connecting them all? A shared desire to push boundaries, challenge conventions, and leave a lasting impact.
Architecture is never just about buildings. It’s about ideas, movements, and moments in history. And as today’s architects continue this dialogue, they’re not just learning from icons, they’re becoming the icons of tomorrow.
Climate-conscious design, implementation of technologies such as AI and 3D Printing, responsibility to cultural heritage, dense urban environments and use of smart materials. Today, prevailing architects’ and designers’ concerns reflect those of our time. From Sanjay Puri’s sustainable, light filled spaces that celebrate cultural heritage, to Neri Oxman’s work implementing 3D printing in green designs, many of today’s trendsetting architects’ work battle today’s issues.
Environmental challenges address green architecture and are focusing on eco-friendly materials, energy-efficient designs, and sustainable solution.
A response to the climate crisis observed in many fields, efforts for sustainability are prevalent in modern day architecture.
Digital tools like AI, parametric design, and 3D printing integrated to design processes for innovative and efficient architecture.
Architects are redefining futuristic and sustainable design by using AI for efficient and data-informed decision making, and utilizing 3D printing technologies to innovate material applications and form more complex structures.
Responsive materials, like smart glass, adapted to environmental conditions, contributing to more sustainable buildings.
Adaptive façades and cladding systems that interact with the environment, the use of smart materials enable architects to integrate technology and local conditions to create energy-efficient and sustainable solutions for each building and site.


The architects shaping the present draw upon both contemporary challenges and past inspirations to redefine the built environment. Their work embodies cutting-edge technology, sustainability and cultural relevance. From material ecology and digital fabrication to adaptive reuse and integration with local heritage, today’s architectural icons reflect a world that demands innovative, responsible and forward-thinking solutions. Their influence sets the stage for the architects of tomorrow, who will continue evolving the discipline in response to global need.
Timeline: ~2007–present
Pioneering material ecology, Neri integrates nature, design, and digital fabrication to create sustainable, cutting-edge architectural solutions.
Neri Oxman, often referred to as “Nature’s Architect,” is an American-Israeli architect and designer celebrated for her groundbreaking work at the intersection of technology, biology, and design.
In 2010, she founded The Mediated Matter Group at the Massachusetts Institute of Technology (MIT), where she pioneered the field of Material Ecology, a discipline focused on creating designs that harmonize with ecological sustainability.
Today, Neri leads her own lab, Oxman, based in New York. This design and innovation company develops cutting-edge technologies, products, and environments, tackling challenges across scales ranging from the molecular to the urban.
Timeline: ~2002–present
Revolutionising architectural storytelling with bold, futuristic designs; emphasizing urban integration and adaptability.
Ole Scheeren, a German-born architect and the principal of Büro Ole Scheeren, is renowned for his visionary approach to architecture. His transformative projects redefine how we engage with urban environments, creating highly connective and integrative spaces that inspire new social narratives.
With a career spanning three decades, Ole consistently grounds his innovative ideas in successful, realised projects. Notable achievements include the completion of three major developments in 2018; the 314-meter-tall MahaNakhon skyscraper in Bangkok, the DUO mixed-use towers in Singapore, and the Guardian Art Center in Beijing’s historic centre. His work addresses contemporary societal challenges with bold, forward-thinking solutions.
Timeline: ~1992–present
Inspired by Indian aesthetics combined with modern architecture elements, Sanjay Puri’s work celebrates cultural heritage in these sustainable, light-filled projects.
Sanjay Puri graduated from the Academy of Architecture in Mumbai in 1988 and worked with architect Hafeez Contractor during his studies. In 1992, he founded Sanjay Puri Architects, a firm that has since gained recognition for its innovative and contextual designs.
Sanjay emphasises the importance of creating spaces that are both sustainable and responsive to their environment, ensuring each project reflects its unique context. His approach is evident in landmark projects such as the Mirai House of Arches in Bhilwara and the Nokha Village Community Center in Rajasthan. Over the past three decades, his work has been characterised by its relevance, creativity, and ability to address contemporary needs.
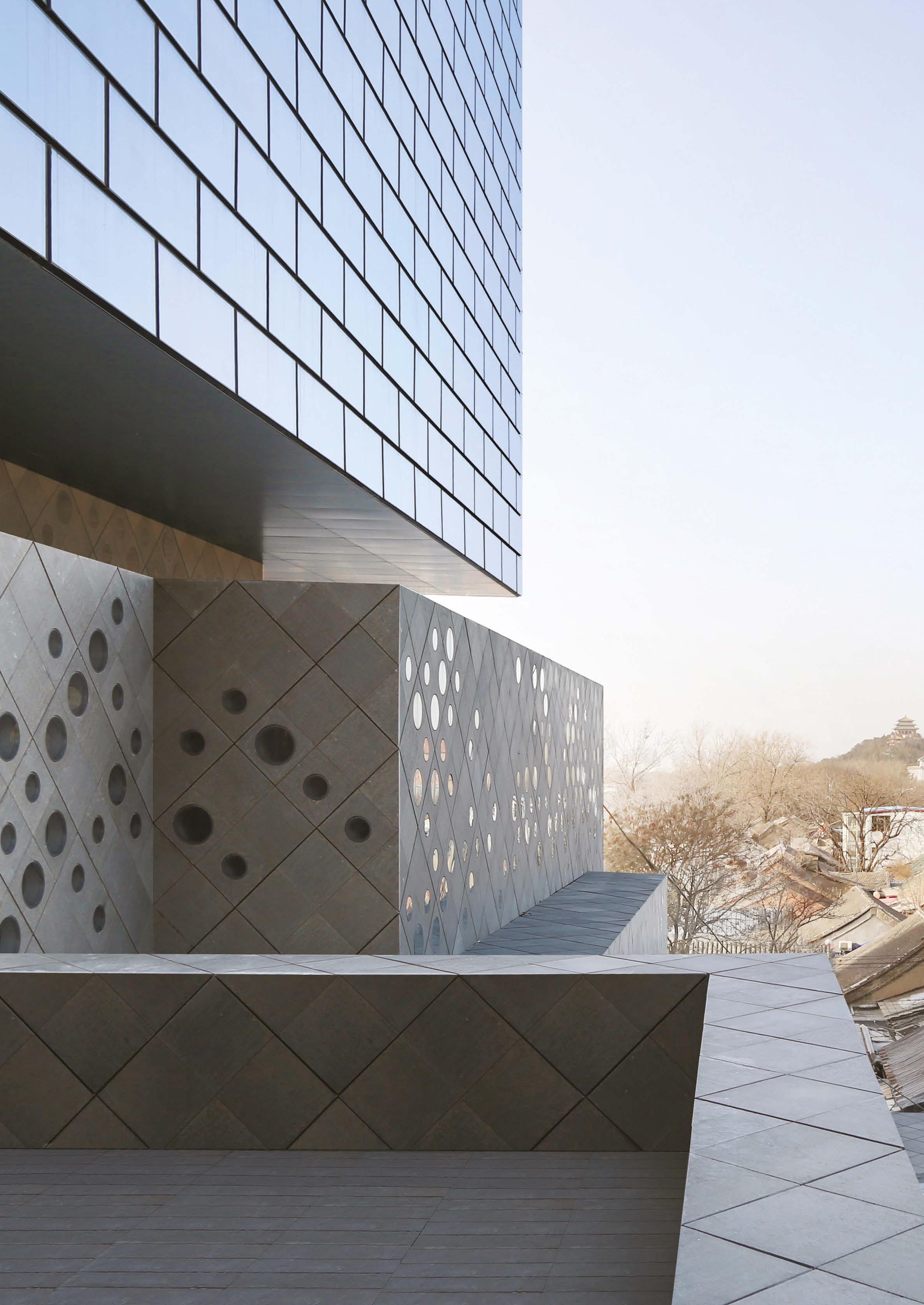

Post-cold War, in a society with rapid technological advancements and urbanization, architecture reflects the eclecticism of postmodern design. This movement away from the rigid uniformity of modernism allowed architecture to experiment with deconstructed shapes and sculptural forms.

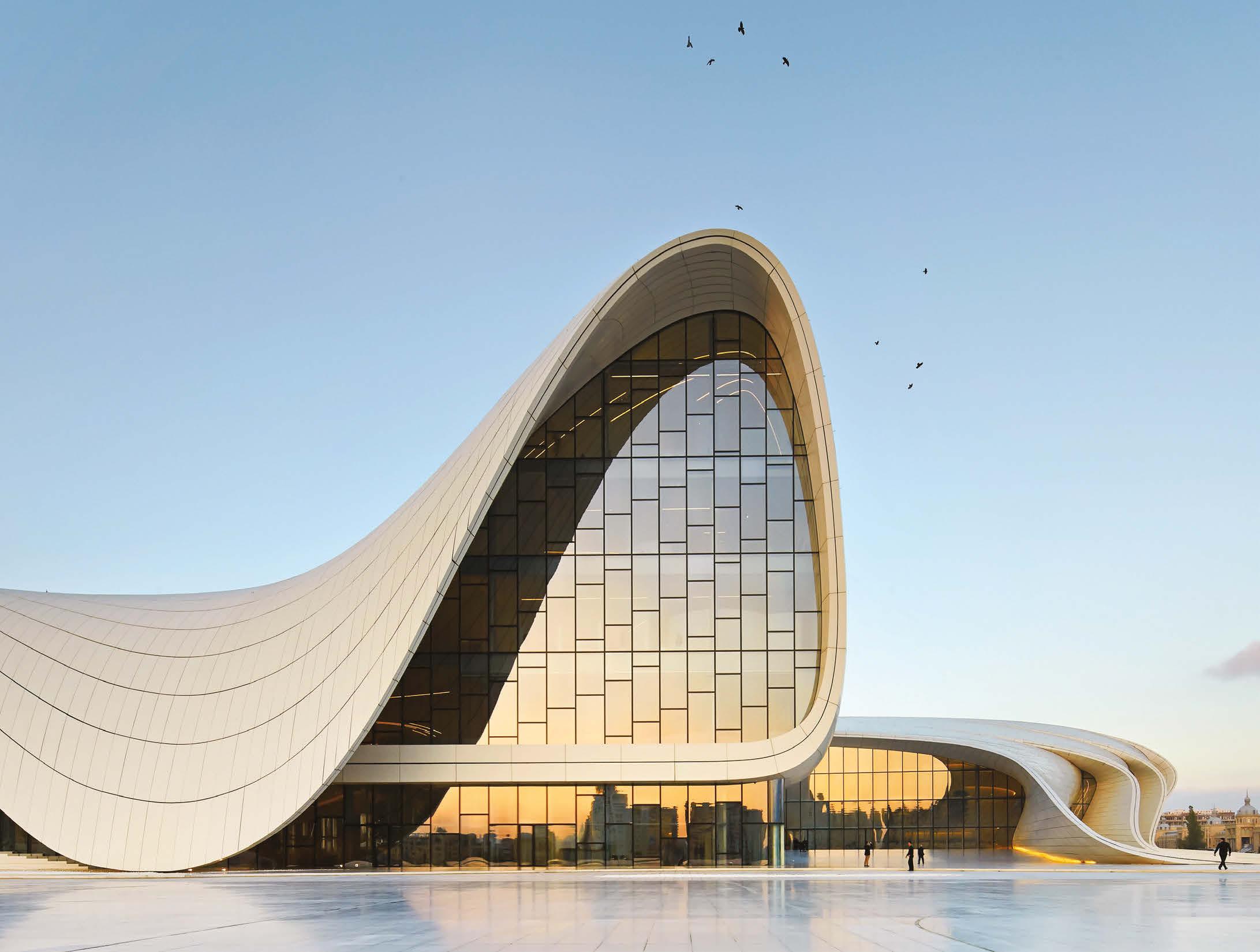
Architects were exploring playful, eclectic, and historical references in design rather than modernist rigidity…
Post-cold War, industries ideals and philosophies move away from the rigidity of recent times into more eclectic and contrarian beliefs and principles. The sterile and homogeneous aspects of modernism did not meet the expectations of diverse, culturally significant and contextual design requirements of the 90s, which allowed for Architects to explore the playful and eclectic themes of postmodern design.
Architects like Norman Foster popularized the use of advanced construction technologies and visible structural elements in designs and architecture.
Embracing the advancement of technology allowed architects of the time to implement new materials and new uses for those materials through methods that seemed improbable in the past, pushing the boundaries of innovation and structural possibilities in architecture.
Deconstructivism in architecture was a new trend in late 20th and early 21st century that against the traditional norms of form and function, embraced fragmentation and irregular forms, exemplified by architects like Frank Gehry, Zaha Hadid.
Based around the ideals that reflect postmodernism and inspired by literary deconstruction, and as a response to the anxiety of the changing times, deconstructive design is a push against the traditional norms of form and function.
Sculptural and artistic expression moved the rigidity of modernism away from architecture and design, as seen in the work of Zaha Hadid.
Moving away from the rigidity of modernism made way for more artistic expression in Architecture. Form over function became form and function thanks to the advancements in technology allowing for the building of never-before-seen shapes and sizes.

The early ‘90s saw architects break from modernist constraints embracing bold forms and new technologies. Icons like Frank Gehry, Zaha Hadid and Norman Foster redefined architecture with sculptural, futuristic, and high-tech designs. Their legacy continues to inspire architects today, proving that architecture is an ever-evolving dialogue between past, present, and future.
Timeline: 1962–present
Pioneer of deconstructivism, Gehry sets the standard for this era of architecture with titanium-clad exteriors and dynamic curves.
Frank Gehry, a Canadian-American architect and designer, studied at the University of Southern California and Harvard University. After leaving Harvard, he returned to California, where he gained recognition with his “Easy Edges” furniture line, created from layered corrugated cardboard and sold between 1969 and 1973.
Since establishing himself in Los Angeles in the 1960s, Frank has become one of the most celebrated architects of the 20th century. Known for his bold, postmodern designs and innovative use of materials, he rose to prominence in the 1970s with a unique style that fused everyday materials with dynamic, sculptural forms. Some of Frank’s most iconic works include the Walt Disney Concert Hall in Los Angeles, the Hotel Marqués de Riscal in Spain, and the Guggenheim Museum in Bilbao, which has become a symbol of architectural ingenuity. His own residence in Santa Monica, California, also stands as a celebrated example of his distinctive vision.
ZAHA HADID
Timeline: 1979–2016
Leading name of futuristic design, Hadid’s projects blend sharp edges and flowing geometries together. Zaha Hadid, born in Baghdad, Iraq, began her academic journey studying mathematics at the American University of Beirut before moving to London in 1972 to pursue architecture at the Architectural Association. Graduating in 1977, she went on to redefine contemporary architecture, earning global recognition for her groundbreaking designs and her pursuit of “complex, dynamic, and fluid spaces.”
Zaha’s innovative approach spanned urban planning, interiors, and product design, consistently challenging conventional architectural norms. She was the first woman to win the prestigious Pritzker Prize in 2004 and, in 2015, became the first woman to receive the RIBA Royal Gold Medal independently. Her remarkable career was further celebrated with two Stirling Prizes in 2010 and 2011. Recognized for her services to architecture, she was appointed CBE in 2002 and later made a Dame in 2012. Zaha’s work remains a testament to her visionary talent, cementing her place as one of the most influential architects of the modern era.
Timeline: 1967–present
Foster is well known for utilizing advancements in technology to allow for environmentally conscious construction.
Norman Foster established his practice in 1967, shaping the architectural world over more than five decades with a sustainable and innovative approach to the built environment. He believes that the quality of our surroundings profoundly influences our lives and is driven by a commitment to excellence and technological advancement.
In addition to his professional accomplishments, Foster is the president of the Norman Foster Foundation in Madrid, which supports interdisciplinary thinking and research in architecture and design. In 1999, he was honoured with a life peerage by Queen Elizabeth II, becoming Lord Foster of Thames Bank. Beyond architecture, Foster is an avid pilot and enjoys cross-country skiing and cycling. He is renowned for pioneering environmentally conscious construction through technological innovation.

Nu faucets represent a purity of visual expression and a synthesis of essential design elements: form, shape and colour. A collection that strips away the artifice to arrive at the essence of its timeless design.



Biophilic design harnesses our natural connection to the outdoors to improve the spaces where we live and work. By integrating elements like natural light, views of nature, organic materials, textures, patterns, and ventilation, it creates environments that feel restorative and calming. At its core, biophilia reflects our innate desire to connect with other forms of life and the natural world.
Today, the construction industry is increasingly focused on understanding how biophilic design affects human health, well-being, and cognitive performance. This approach

is especially important as we strive to create sustainable and comfortable buildings that foster a deeper bond with nature. With people spending more time indoors than ever before, the quality of indoor environments has become a key factor in determining overall well-being. Designing spaces that prioritise comfort, efficiency, and health is now more critical than ever.
The guiding principle of biophilic design is quite simple: connect people with nature to improve their well-being and quality of life. How could architecture do that? By seeking alternatives to integrate nature, either through natural elements or techniques, into its designs.
There are countless benefits of being in touch with nature and the spaces that we live in can either cut us off from it or allow us to connect to it. Biophilic architecture integrates ideas of buildings that are connected to their surrounding nature and interact with the senses of their denizens, using natural elements, such as water features, natural light and plants, as well as natural materials like wood, glass and stone. It aligns with the ever-important ideals of sustainable and green building practices, while also benefiting the physical and mental health of the end user.
The concept of “biophilia,” which means “love of life,” has roots in ancient Greece. While it might seem like a modern trend in architecture and interior design, the idea has been around for decades. Psychologist Erich Fromm introduced the term in 1964, and biologist Edward O. Wilson popularised it in the 1980s when he explored how urban life weakens our connection to nature.
Biophilic design isn’t just about aesthetics, it’s about improving our mental and physical well-being. This is especially important today, as most of us spend about 90% of our time indoors. The simplest way to achieve this is by bringing natural elements like sunlight, greenery, water, and wood into our spaces. Many biophilic designs also move away from rigid, straight lines, instead embracing soft, organic shapes inspired by the natural world. But it’s not just about what we see, it’s about how we can mimic nature’s systems and processes to create spaces that feel alive and restorative. At its core, biophilic design is about reconnecting people with nature to enhance their lives.
Biophilic design seeks to bring the essence of nature into indoor environments, helping individuals reconnect with nature even when inside.
More and more, we’re realising how much our surroundings affect our well-being. As this awareness grows, architects and designers are collaborating with researchers and human behaviour experts to create spaces that truly support how we live, work, and feel. This shift has sparked greater interest in fields like biophilia and neuroarchitecture, pushing us to think more deeply about the choices we make when shaping the spaces we share.
Interior designers are at the forefront of this movement, taking a human-centred approach to address the challenges of modern living. By prioritising health, safety, and emotional well-being, today’s designers are finding new and creative ways to make our interiors both functional and nurturing. Biophilia is becoming a guiding principle for this work, offering a fresh, holistic perspective on what great design can be.
As more people prioritise creating healthy, beautiful environments, there’s growing demand for spaces that feel connected to nature. Incorporating natural materials whether it’s wood in a living room, greenery in an office, or stone in a lobby does more than just look good. It helps us feel good, too. These choices remind us of our connection to the natural world, changing the way we experience the places where we live and work.
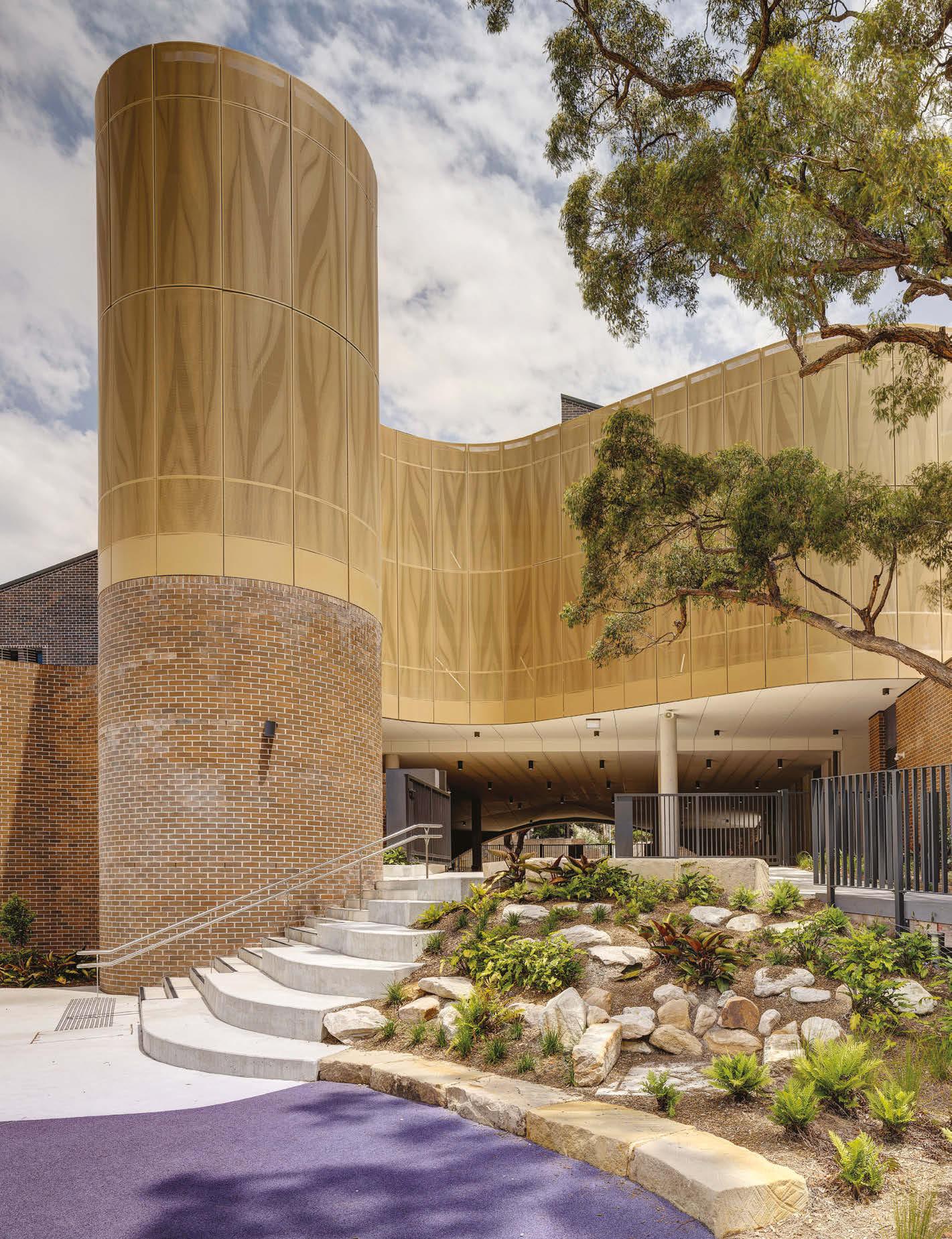
Biophilic design doesn’t just make spaces more enjoyable, it has real, measurable benefits for our lives. Studies show that incorporating nature into our surroundings can reduce stress, boost creativity, and even speed up recovery from illness. In offices, biophilic design can improve employee wellbeing and productivity, helping people feel happier and more engaged at work.
While adding plants is one obvious way to embrace biophilic design, it’s only the beginning. Our brains respond to natural patterns, shapes, and textures, things like the fractals and flowing lines we see in leaves or rivers. Even when we know these patterns aren’t alive, they remind us of life and growth, sparking a sense of comfort and familiarity. This idea, called biomimicry, uses the principles of nature to guide design. It’s a powerful way to make our spaces not just functional, but deeply meaningful and restorative.
By embracing biophilic design, we’re creating environments that nurture us in ways we may not even realise: spaces that don’t just house us, but help us thrive.


Biophilic design isn’t just about aesthetics, it’s about improving our mental and physical well-being. This is especially important today, as most of us spend about 90% of our time indoors. The simplest way to achieve this is by bringing natural elements like sunlight, greenery, water, and wood into our spaces.

The Langeveld Building gets its title from the first female professor at Erasmus University Rotterdam, Henny Langeveld. The priority of innovation, nature, and student well-being allows this building to redefine sustainable learning environments.
Located at the heart of the campus boulevard, this state-ofthe-art construction integrates biophilic design with advanced environmental technologies. This includes the ground-breaking “Powered by Nature” system, inspired by the way termite mounds are ventilated. With its treehouse atrium, abundant greenery, and flexible study areas, this BREEAM-Outstanding building (91.5%) not only minimises its environmental impact, but also creates a dynamic, home-like sanctuary for students to thrive.
Student input was integral to the design, emphasising the need for a welcoming, home-like atmosphere with abundant greenery. The treehouse-inspired atrium features real, untreated tree trunks that seamlessly bring the outdoors inside. Multiple study platforms and a central staircase encourage physical activity and interaction, creating an open, dynamic environment tailored to diverse study preferences. Whether connecting, collaborating, or relaxing, the platforms feature broad tables overlooking lush greenery for individual work, larger tables for group work, and more home-like seating areas. The transparent façade maximises natural light, fostering an uplifting space where greenery thrives.
The Langeveld Building is designed to support a variety of hybrid work and educational formats, ensuring that the
building can adapt to changing user needs. The flexible floor plan seamlessly accommodates lectures, collaboration, and silent study zones. The atrium extends visually, blurring the boundaries between indoors and outdoors; even the planters flow from inside to outside, providing habitats for native plants and nesting opportunities for birds and insects. This thoughtful integration of green spaces not only enhances the ecological value of the building, but also creates a serene environment for its users.
With its energy-positive performance and its BREEAMOutstanding score of 91.5%, the Langeveld Building sets a benchmark for sustainable learning spaces. Materials were carefully selected for their sustainability, including recycled and biobased components sourced from university demolition projects. Wood was responsibly harvested from a protected Dutch production forest, all minimising the building’s environmental footprint.
One of the greatest sustainability challenges faced by educational buildings is to reduce energy consumption with fresh air circulation for a pleasant and healthy study environment. The Langeveld Building addresses this with its innovative “Powered by Nature” ventilation system. Based on PhD research from the Technical University in Delft on the natural airflow in termite mounds. Utilising solar and wind power, this system reduces energy consumption by up to 85% but also allows significantly more fresh air into the building, enhancing both productivity and well-being. This marks the worldwide debut of this revolutionary system, setting a new standard in sustainable architecture.
Address: Campus Woudestein, Kralingse Zoom, Rotterdam
Total floor area: 8,748m²
Project description: Multifunctional educational building
Completion: 2023
Sustainability: BREEAM Outstanding (91.5%)
• Client: Erasmus University Rotterdam
• Contractor: BAM Bouw & Techniek Projecten
• Construction Consultant: BAM Advies en Engineering
• Building Services Engineering: Halmos Adviseurs
• Sustainability Consultant: LBP|Sight
• Structural Engineering: LBP|Sight
• Interior and Loose Furnishing: Marina van Goor
• Landscape Architect: Buro Harro Landschapsarchitect
• Project Management: Abcnova
• Photographer: Aiste Rakauskaite
Paul de Ruiter Architects www.paulderuiter.nl

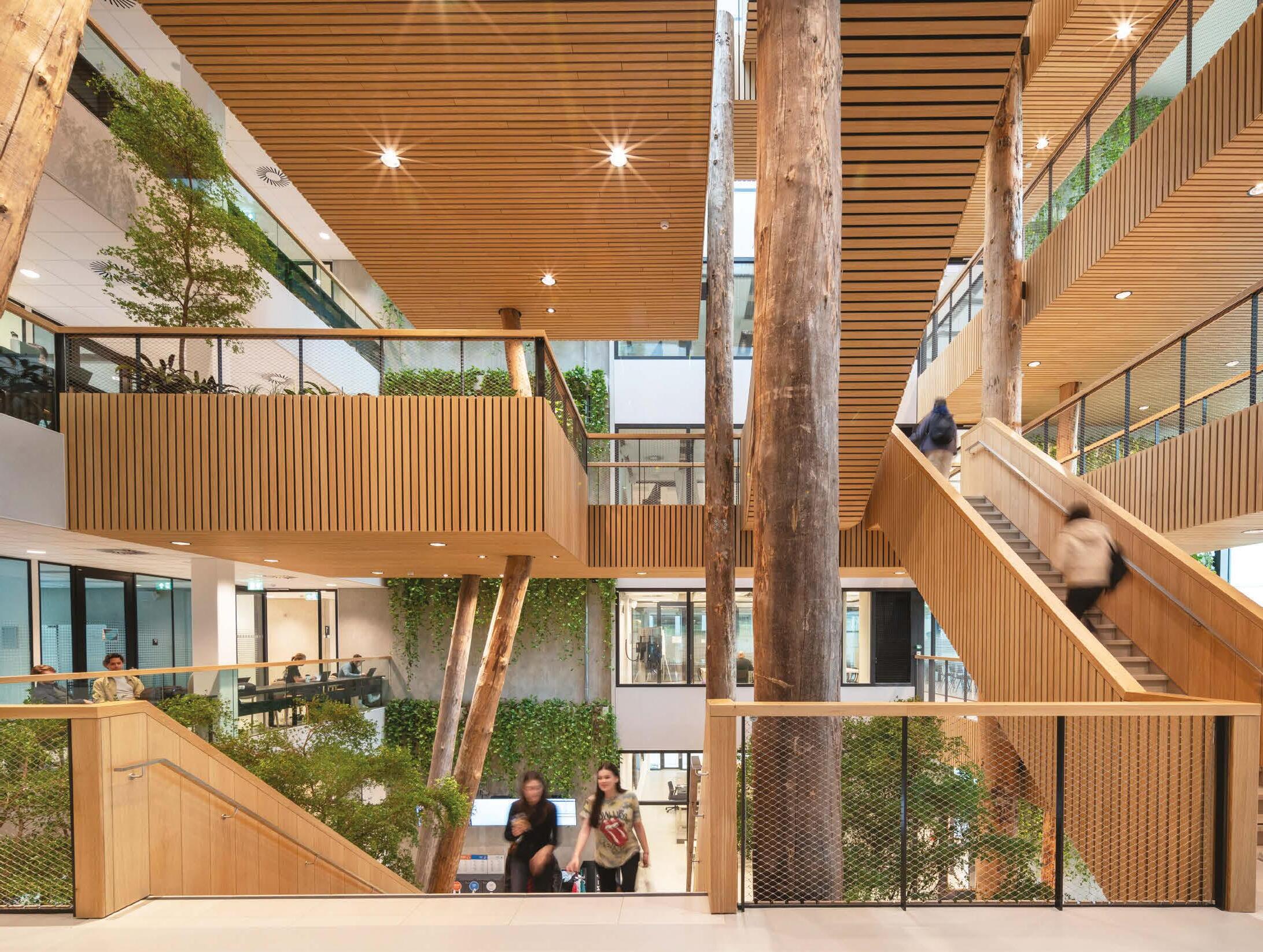





Bringing together winners of the world-renowned International Property Awards with industry suppliers and professionals from across the globe, IPAX is an exclusive series of networking summits that attracts the finest companies and individuals from across the fields of architecture, interior design, development, real estate and beyond.
The 2024 IPAX Talks spotlighted two transformative themes in architecture and design world: “biophilia” and “light”, both subjects with the potential to reshape the way we experience built environments. These subjects delve into the essence of human connection with nature and the profound impact of light on our physical and mental well-being.
In our latest issue, we have the privilege of interviewing panellists from the exhibition, including Manuela Hamilford, Nikki Hunt, Adrian Morris and


Basak Cevik, to explore their insights on these critical topics. Through their expertise, we unravel how biophilic design reintegrates natural elements into architecture, fostering spaces that soothe, energise, and inspire. Likewise, we examine the pivotal role of light, not just as an aesthetic tool, but as a driver of health, productivity, and emotional harmony.
These themes are more than design trends; they are paradigm shifts redefining how we shape spaces to nurture our well-being in a rapidly urbanising world. Join us as we dive into the future of architecture, where nature and light converge to create environments that elevate both body and mind.
IPAX Global www.ipaxglobal.com

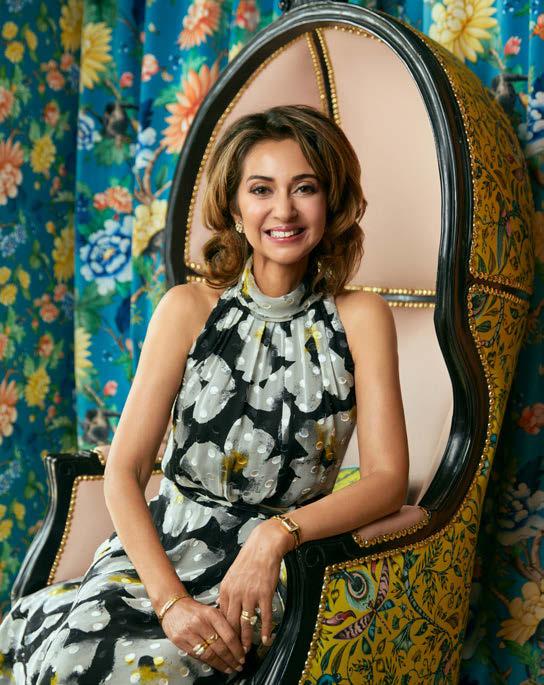


WHAT IS BIOPHILIC DESIGN AND WHY IS IT SO IMPORTANT TODAY?
For us it is most importantly about the connection to place. Biophilic design is based on the idea that we can design and articulate our relationship to nature within the built environment, which in turn connects us to place in a meaningful and sustainable way.
Rapid urbanisation, a more compact world in terms of space and time, has increased the need and desire for decompression places, be they our homes, places of work or places where we socialise. For us connection to place infers both a connection to outdoor spaces through natural light and vistas, as well as gives the material stimuli that give a place its character.
WHAT ARE THE PATTERNS AND PRINCIPLES OF BIOPHILIC DESIGN, AND WHAT BENEFITS DOES IT OFFER TO THE BUILT ENVIRONMENT?
Visual connection to nature. When we design homes, everyday living spaces are located to the north to optimise the best light and garden vistas. We consider the home’s orientation to optimise vistas into the garden, creating outdoor living rooms that bring about either a feeling of refuge or expansive scale.
Airflow. Considering our moderate climate in Southern Africa we design to maximise natural airflow, cross ventilation and passive heating and cooling. We design homes that open, blurring the threshold between indoor and outdoor. We always aim to provide feelings of both flexibility and a sense of control.
Water. Integrating a visual connection to water and or the sound of water, capitalises on its multi-sensory attributes, enhancing our experience of a place. It can be soothing, prompts contemplation, enhances mood, and provides restoration.
HOW CAN BIOPHILIC DESIGN BE EFFECTIVELY APPLIED TO INDOOR SPACES? WHAT ARE THE KEY ASPECTS OF DESIGNING WITH A FOCUS ON HUMAN WELLBEING?
Light. Natural light is dynamic and diffused, it changes our experience of a room through the course of a day. When we design with these attributes in mind it can positively impact our circadian rhythm bringing about a sense of well-being and comfort. It connects us to time and place.
Design for the Senses; textures, tones, objects. We perceive our environment through our senses. We can connect with place through materiality via touch, sight and smell. Conversely it can overwhelm us; multiple sensory triggers intensify our experience of a place, so designing with balance in mind can create a sense of wellbeing.
Vistas. We design from the inside out, to capture and experience those vistas from the places we occupy. In the context of home, visual connections to even small instances of nature can be restorative. It doesn’t have to be expansive to be impactful. The best connections to nature are those we curate.
WHY IS IT IMPORTANT TO APPLY BIOPHILIC PRINCIPLES TO OUR HOMES? HOW DOES NATURAL LIGHT ENHANCE THE QUALITY OF INDOOR SPACES?
Our homes are our sanctuaries, they should be places of refuge, recharge, reflection and restoration. They should follow a natural rhythm, from the time of day to how the patina of the home ages with time.
Controlled / considered natural light allows the character of a room to adjust and enhance the time of day, as well as the time of the year. Access to natural light helps our circadian rhythms, improving mood and energy and it can even inform our daily rituals.
WHAT IS BIOPHILIC LIGHTING, AND WHAT POSITIVE EFFECTS DOES IT HAVE ON BOTH PHYSICAL AND MENTAL WELLBEING?
Biophilic lighting focuses on incorporating natural light into design. The changing intensity and colour temperature of the sun throughout the day influences our energy and mood.
The ambition should be to replicate the tonality of natural light indoors, thereby extending the ability to regulate circadian rhythms and support overall health and emotional restoration.
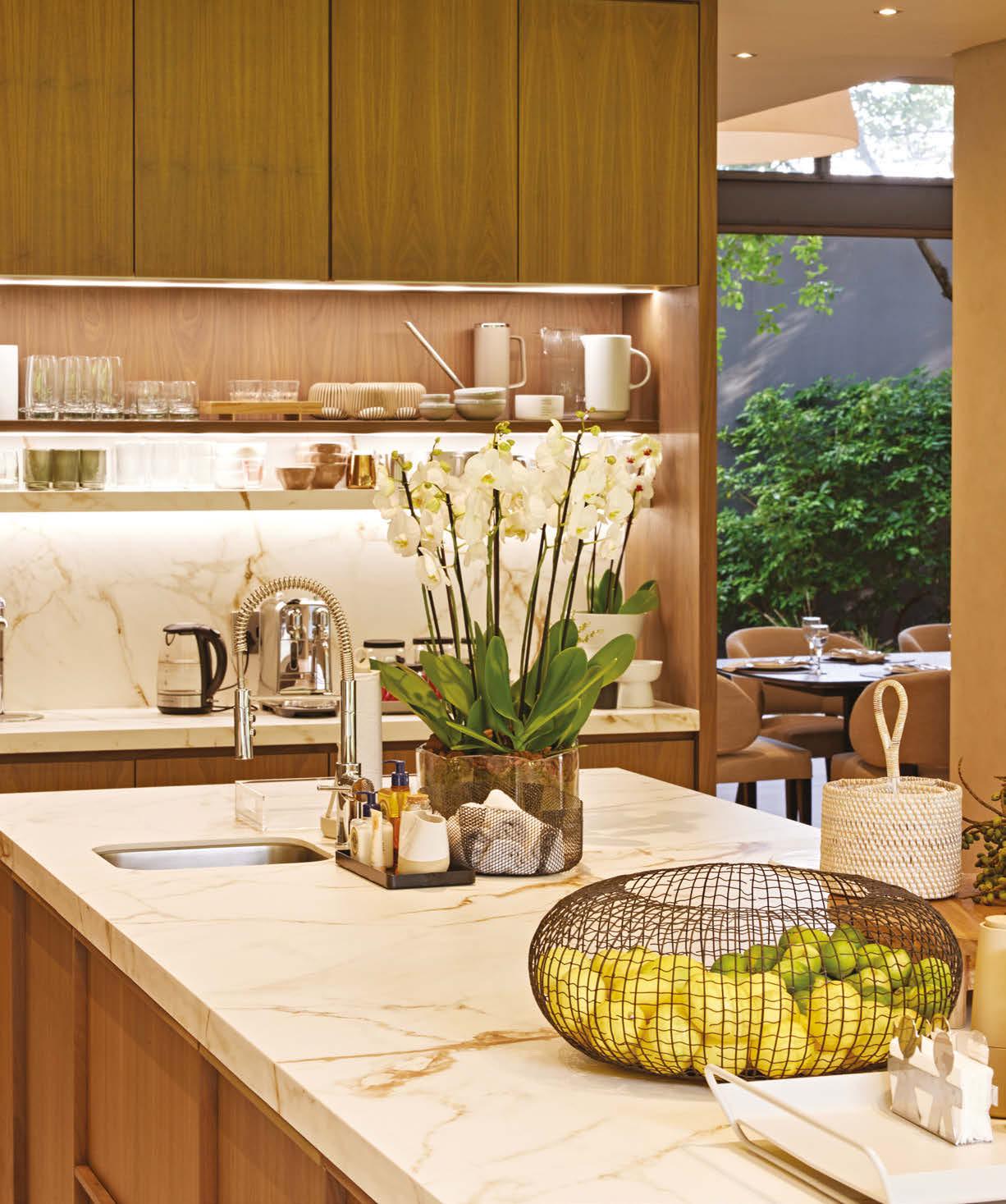



NKY Architects & Engineers www.nky.com.tr
Biophilic design is an approach that integrates natural elements into the built environment, helping people reconnect with nature in meaningful ways. It goes beyond simply adding plants or greenery, instead creating spaces that feel alive by incorporating natural light, ventilation, organic shapes, and materials that mimic patterns found in nature.
In our increasingly urbanised and digitalised world, where people are often disconnected from the natural environment, biophilic design has become more important than ever. Studies show that it can reduce stress, enhance cognitive function, and improve emotional well-being. These benefits are particularly valuable in workplaces, schools, and healthcare facilities, where fostering psychological and physical health is paramount. As an architect, I see biophilic design as more than an aesthetic choice, it’s a human-centered philosophy. Whether working on large urban projects or intimate indoor spaces, I strive to create environments that align with the natural rhythms of life. Moreover, biophilic design supports sustainability by using daylight, natural ventilation, and passive cooling techniques to reduce energy consumption and improve a building’s ecological performance.
This is not just a design trend; it’s a necessity. As cities grow denser, biophilic design helps restore the balance between human life and nature, ensuring that built environments nurture both their functionality and the human spirit.
WHAT ARE THE PATTERNS AND PRINCIPLES OF BIOPHILIC DESIGN, AND WHAT BENEFITS DOES IT OFFER TO THE BUILT ENVIRONMENT?
Biophilic design strengthens our connection to nature through three core principles: incorporating nature into the space, reflecting natural forms and materials, and designing spaces that feel natural.
Incorporating nature into a space involves integrating elements such as light, air, greenery, and water. Features like indoor gardens, flowing water, or designs that reflect seasonal changes create dynamic environments that engage the senses and reduce stress. Even in spaces where direct access to nature isn’t possible, biophilic design evokes the natural world through materials like wood, stone, and organic textures, as well as by using nature-inspired forms, curved shapes, and earthy colour palettes to foster calm and familiarity.
Spatial design also plays a significant role. Mimicking the experience of being in nature by balancing open, expansive views (prospect) with private, enclosed areas (refuge) creates spaces that feel secure yet stimulating. Depth, shadow play, and organic movement within the layout can spark curiosity and engagement.
Biophilic design is transformative because it reduces stress, improves cognitive function, and enhances emotional health. It also boosts productivity in workplaces and educational environments while promoting sustainability by reducing reliance on artificial lighting and climate control. Additionally, by creating spaces that are more inviting and comfortable, it encourages social interaction. My aim as a designer is to integrate these principles across all scales of a project to create environments that feel intuitive, adaptable, and deeply connected to nature.
HOW CAN BIOPHILIC DESIGN BE EFFECTIVELY APPLIED TO INDOOR SPACES? WHAT ARE THE KEY ASPECTS OF DESIGNING WITH A FOCUS ON HUMAN WELLBEING?
Since we spend most of our time indoors, the design of interior spaces has a direct impact on our physical and emotional well-being. Biophilic design makes indoor environments feel vibrant and alive by integrating natural elements such as light, materials, greenery, and spatial flow in ways that resonate with human senses.
Maximising natural light and airflow is essential in biophilic design. Large windows, skylights, and reflective surfaces optimise daylight and support natural circadian rhythms, while operable windows and cross-ventilation improve air quality, enhancing both comfort and focus. The use of natural materials, such as wood, stone, and clay, adds warmth and authenticity to interiors, while textural variety provides sensory stimulation.
Sustainable, non-toxic materials also ensure a healthier living environment. Incorporating greenery and water into interiors is another key aspect. Living walls, indoor plants, and water features actively improve air quality and promote relaxation. Effects like dappled light or flowing water introduce a sense of movement and serenity. Spatial design plays a significant role as well: open sightlines and expansive layouts create a sense of freedom, while cosy, enclosed areas provide spaces for refuge. Curved pathways and the interplay of light and shadow mimic natural patterns, enhancing engagement and a sense of flow.
A well-designed biophilic space supports focus and creativity through dynamic lighting and natural stimuli. It promotes emotional balance with warm materials and soft, natural elements, and supports physical health through fresh air, ergonomic layouts, and the use of toxin-free materials.
Whether applied to homes, offices, or cultural spaces, biophilic design transforms interiors into places where people feel more connected, comfortable, and inspired.

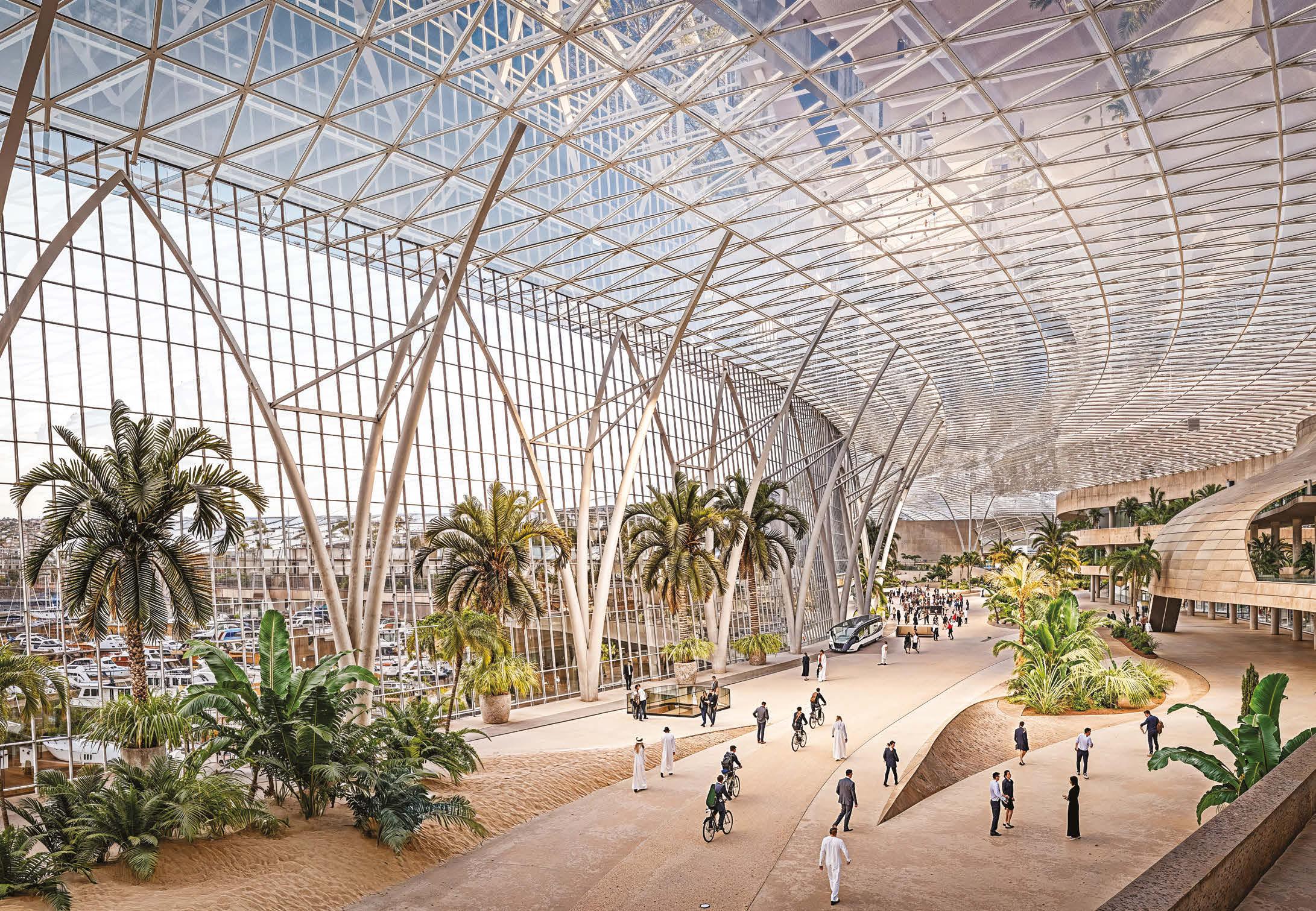
WHY IS IT IMPORTANT TO APPLY BIOPHILIC PRINCIPLES TO OUR HOMES? HOW DOES NATURAL LIGHT ENHANCE THE QUALITY OF INDOOR SPACES?
As homes increasingly serve multiple purposes, functioning as places of work, rest, and social connection, it is vital that they remain healthy and nurturing environments. Biophilic design ensures this by creating spaces that enhance well-being, promote health, and balance comfort and functionality.
Biophilic homes improve psychological well-being by reducing stress and improving mood through nature-inspired elements. They also support physical health through good air circulation and the use of toxin-free, sustainable materials. Furthermore, homes designed with natural textures, lighting, and greenery offer a harmonious balance that fosters both relaxation and productivity.
Natural light, in particular, is one of the most transformative elements of biophilic design. It regulates circadian rhythms, improving sleep and boosting energy levels, while dynamic light shifts add warmth and spatial depth to interiors. Additionally, natural light reduces energy consumption by minimising the need for artificial lighting. Through thoughtful window placement, the use of reflective surfaces, and layered lighting strategies, homes can maximise daylight exposure, creating vibrant, energy-efficient, and nature-connected spaces.
WHAT IS BIOPHILIC LIGHTING, AND WHAT POSITIVE EFFECTS DOES IT HAVE ON BOTH PHYSICAL AND MENTAL WELLBEING?
Biophilic lighting is an approach that mirrors natural light patterns, creating environments that feel aligned with our body’s natural rhythms. Unlike static artificial lighting, it uses adaptive, layered illumination to enhance physical and mental health.
Key elements of biophilic lighting include circadian lighting, which shifts from cool, bright tones in the morning to warm, dimmer hues in the evening to support alertness during the day and relaxation at night. Dynamic and layered illumination creates subtle variations in intensity and colour temperature, mirroring the progression of sunlight throughout the day. Natural light is maximised through carefully placed windows and shading systems, while nature-inspired effects, such as dappled light, firelight tones, and water reflections, further enhance the sensory experience.
This approach offers numerous benefits. Biophilic lighting supports healthy sleep cycles, reduces eye strain, and lowers stress. It also improves mood, enhances cognitive function, and boosts creativity and productivity, especially in work or learning environments. By incorporating natural rhythms and organic lighting effects, biophilic lighting transforms indoor spaces into healthier, more harmonious environments that feel deeply connected to nature.



WHAT IS BIOPHILIC DESIGN AND WHY IS IT SO IMPORTANT TODAY?
Biophilic design is becoming an increasingly hot topic in the design world. It aims to incorporate natural elements into interiors, to promote comfort and wellbeing for those working or living there. We are seeing this particularly in lighting over both our residential and commercial designs.
WHAT ARE THE PATTERNS AND PRINCIPLES OF BIOPHILIC DESIGN, AND WHAT BENEFITS DOES IT OFFER TO THE BUILT ENVIRONMENT?
The remit is to incorporate natural elements into the built environment to help people feel more connected to nature. As humans, we have an innate connection to the natural world, and when that connection is mirrored in our homes and workplaces, it can improve our well-being.
This is all backed by new science, although it seems self-evident when you consider the principles and interior designers have long been using locally sourced, natural materials in some spaces.
HOW CAN BIOPHILIC DESIGN BE EFFECTIVELY APPLIED TO INDOOR SPACES? WHAT ARE THE KEY ASPECTS OF DESIGNING WITH A FOCUS ON HUMAN WELLBEING?
One of the foundational principles is natural light. It’s not just about having windows but about designing spaces that maximise daylight, create light patterns, and let in views that align with natural rhythms: for instance, during the evening, light slowly dims. Light plays a huge role in regulating our circadian rhythm, so it’s essential for both physical and mental health.
The other big principle is natural materials. This could mean bringing in wood, stone, or even fabrics that mimic nature; wool boucle is a big trend and would constitute as biophilic design. The textures and colours of these materials, such as earthy tones or organic textures, make a space feel grounded and calm. There’s this soothing quality to these materials that can’t be replicated by synthetic surfaces.
WHY IS IT IMPORTANT TO APPLY BIOPHILIC PRINCIPLES TO OUR HOMES? HOW DOES NATURAL LIGHT ENHANCE THE QUALITY OF INDOOR SPACES?
Applying biophilic principles to homes is incredibly important because, let’s face it, we spend a huge amount of our lives at home.
It’s where we recharge, where we connect with our families, and where we find our sense of peace. Integrating natural elements into the home can have an immense impact on how we feel,

behave, interact with our surroundings and even how we sleep. For one, our homes should feel like sanctuaries, places where we can relax and feel totally comfortable.
When we incorporate biophilic design, we’re essentially creating environments that nourish our body and mind.
Natural elements like plants, natural light, eco-friendly materials, help reduce stress and improve our moods. There’s also the simple fact that our homes are often where we spend time with loved ones, and natural elements can create a calming, harmonious atmosphere that fosters connection and relaxation.
We help our clients to maximise the light they have at their homes and we bring in other elements that mimic the benefits of natural light, such as dimmed-responsive lighting. In spaces where natural light is scarce, I’ll often opt for larger windows, skylights, or even light tubes if possible. These are amazing for introducing more daylight into rooms without sacrificing privacy.
I often install glass doors that lead to outdoor spaces or patios, which help to bring more light in while giving a visual connection to the outdoors. Hamilford Design uses lots of Crittall glass for dividing spaces internally. Incorporating “daylight-mimicking artificial lighting” is a good alternative. There are incredible LEDs available in the sector that simulate natural light, so when you can’t rely solely on the sun, you can still create that same sense of brightness and warmth indoors.
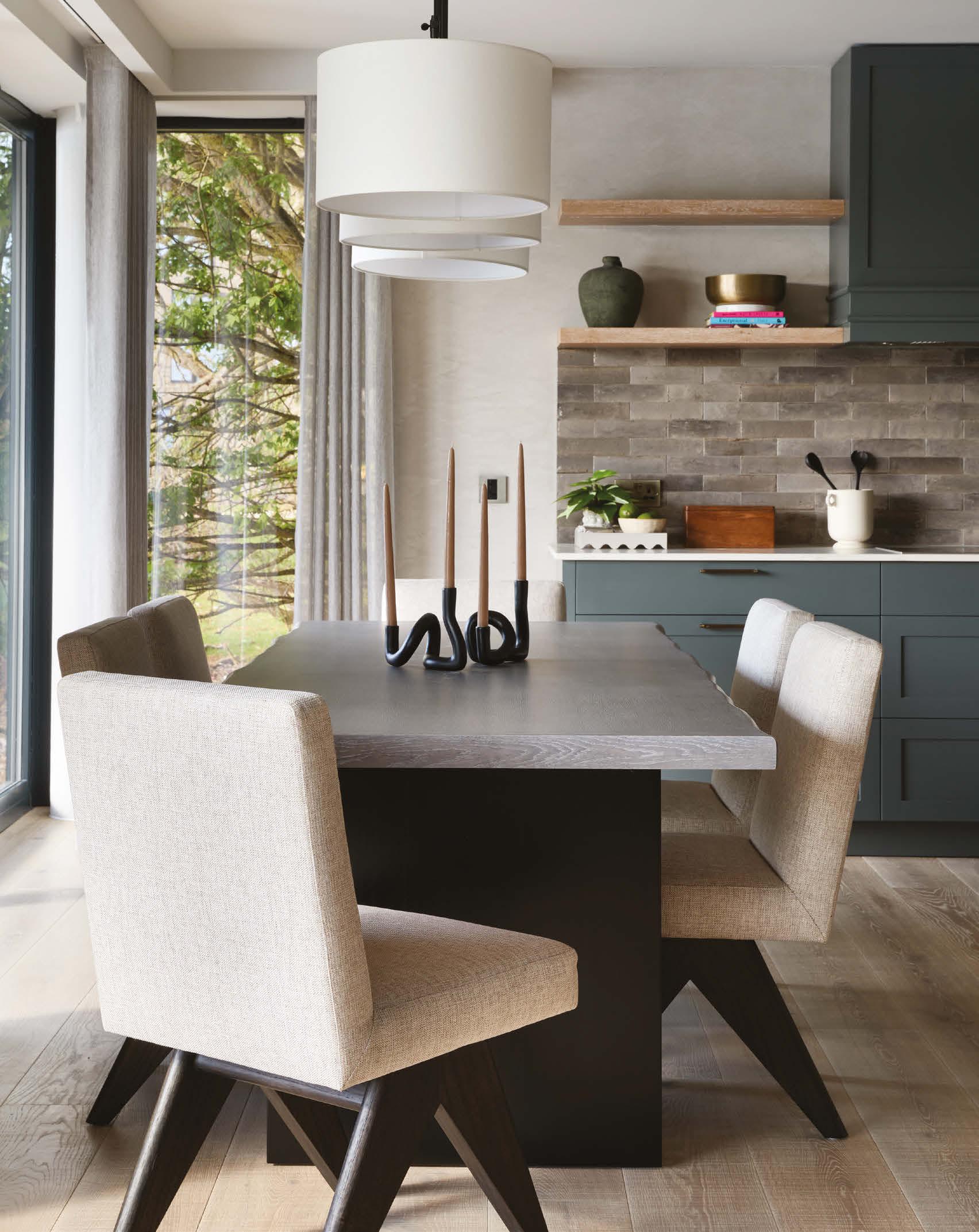
Biophilic lighting is all about using light in ways that mimic natural light patterns and qualities to improve our well-being.
The idea is to bring the benefits of natural daylight into indoor spaces, whether it’s through the design of lighting systems or the natural light that enters a space via windows, skylights. Overall, biophilic lighting is about more
than just lighting a room, the idea behind it is to create a healthier, more comfortable environment.
Whether you’re designing a home, office, or public space, bringing these natural qualities of light into a room can transform it into a place that supports your physical and mental well-being, making you feel more connected to the rhythms of nature, even when you’re indoors.


WHAT IS BIOPHILIC DESIGN AND WHY IS IT SO IMPORTANT TODAY?
For 99% of human history, we lived immersed in nature, surrounded by dynamic light, earthy textures, natural sounds, and rich sensory cues that shaped our biology.
Although our environments have drastically changed, our physiology hasn’t. Our brains and bodies are still wired to respond to these natural stimuli, even at an unconscious level, driving everything from heart rate and stress levels to sleep and cognitive function. Today, most of us spend 90-95% of our time indoors, in environments that are static,
uniform, and often sterile. Biophilic design addresses this disconnect by recreating the multisensory richness of nature – through light, textures, sounds, and even scents – so our homes and workplaces can support rather than undermine our well-being.
WHAT ARE THE PATTERNS AND PRINCIPLES OF BIOPHILIC DESIGN, AND WHAT BENEFITS DOES IT OFFER TO THE BUILT ENVIRONMENT?
Biophilic design is guided by patterns that reflect the dynamic complexity of nature, including fractals, organic shapes, and the interplay of light and shadow. Crucially, it’s multisensory – engaging
sight, sound, touch, and even smell to create congruent stimuli that align with the way our brains process the natural world.
For example, textures like wood or stone feel grounding, natural sounds reduce stress hormones, and varying light intensity mirrors the rhythms of the day. These principles foster environments that feel alive and restorative. They reduce stress, improve cognitive performance, enhance sleep quality and lower the risk of chronic diseases. Biophilic design also creates a sense of harmony and connection that is deeply rooted in our evolutionary history, offering benefits that go far beyond aesthetics.
HOW CAN BIOPHILIC DESIGN BE EFFECTIVELY APPLIED TO INDOOR SPACES? WHAT ARE THE KEY ASPECTS OF DESIGNING WITH A FOCUS ON HUMAN WELLBEING?
To apply biophilic design effectively, it’s essential to move beyond just adding plants or nature-inspired visuals.
The key is to create an immersive, multisensory experience that aligns with our biological needs. This means:
• Light: Incorporate natural light that changes throughout the day, using skylights, mirrors, or dynamic artificial lighting.
• Texture: Use materials like wood, stone, or wool that engage the sense of touch.
• Sound: Integrate calming natural soundscapes, like flowing water or bird song, to mask urban noise.
• Scent: Introduce natural aromas, such as lavender for relaxation or citrus for energy.
• Airflow: Ensure good ventilation to mimic the refreshing quality of outdoor air.
Designing for congruent stimuli is critical. When the elements of a space work together – for instance, when natural textures are complemented by soothing sounds and warm light – it creates a harmonious environment that supports rest, focus, and emotional resilience.
WHY IS IT IMPORTANT TO APPLY BIOPHILIC PRINCIPLES TO OUR HOMES? HOW DOES NATURAL LIGHT ENHANCE THE QUALITY OF INDOOR SPACES?
Our homes are where we rest, heal, and recharge, yet modern homes often sever us from the natural rhythms our biology depends on. Biophilic principles are essential for creating environments that align with the way humans evolved, immersed in dynamic, sensory-rich natural settings.
Natural light, for example, is a cornerstone of health. It regulates circadian rhythms, which control sleep, mood, and hormones like melatonin and cortisol. Morning light, rich in blue wavelengths, helps us wake up, while evening light prepares the body for rest. However, natural light is more than just a visual cue, it affects our physiology at an unconscious level, influencing energy levels, immune function, and even mental clarity. Homes that maximise natural light, through well-placed windows or reflective surfaces, feel more alive and energising because they align with these deep biological needs.
WHAT IS BIOPHILIC LIGHTING, AND WHAT POSITIVE EFFECTS DOES IT HAVE ON BOTH PHYSICAL AND MENTAL WELLBEING?
Biophilic lighting mirrors the qualities of natural light, dynamically shifting in intensity and colour temperature throughout the day.
This is essential because light is a powerful driver of our biology. For millions of years, our ancestors relied on changing light to signal when to wake, rest, or be active. Even today, artificial light can’t replace the impact of natural light on our physiology. For instance:
• Bright, cool light in the morning energises and improves focus by boosting serotonin.
• Warm, dim light in the evening promotes relaxation and sleep by triggering melatonin production.
Biophilic lighting doesn’t just meet visual needs – it works with our circadian rhythms to enhance sleep, mood, and even hormonal balance. By reducing the strain of static, harsh artificial lighting, it creates spaces that feel harmonious and restorative, supporting both physical and mental health.
Design Intervention www.designintervention.com.sg
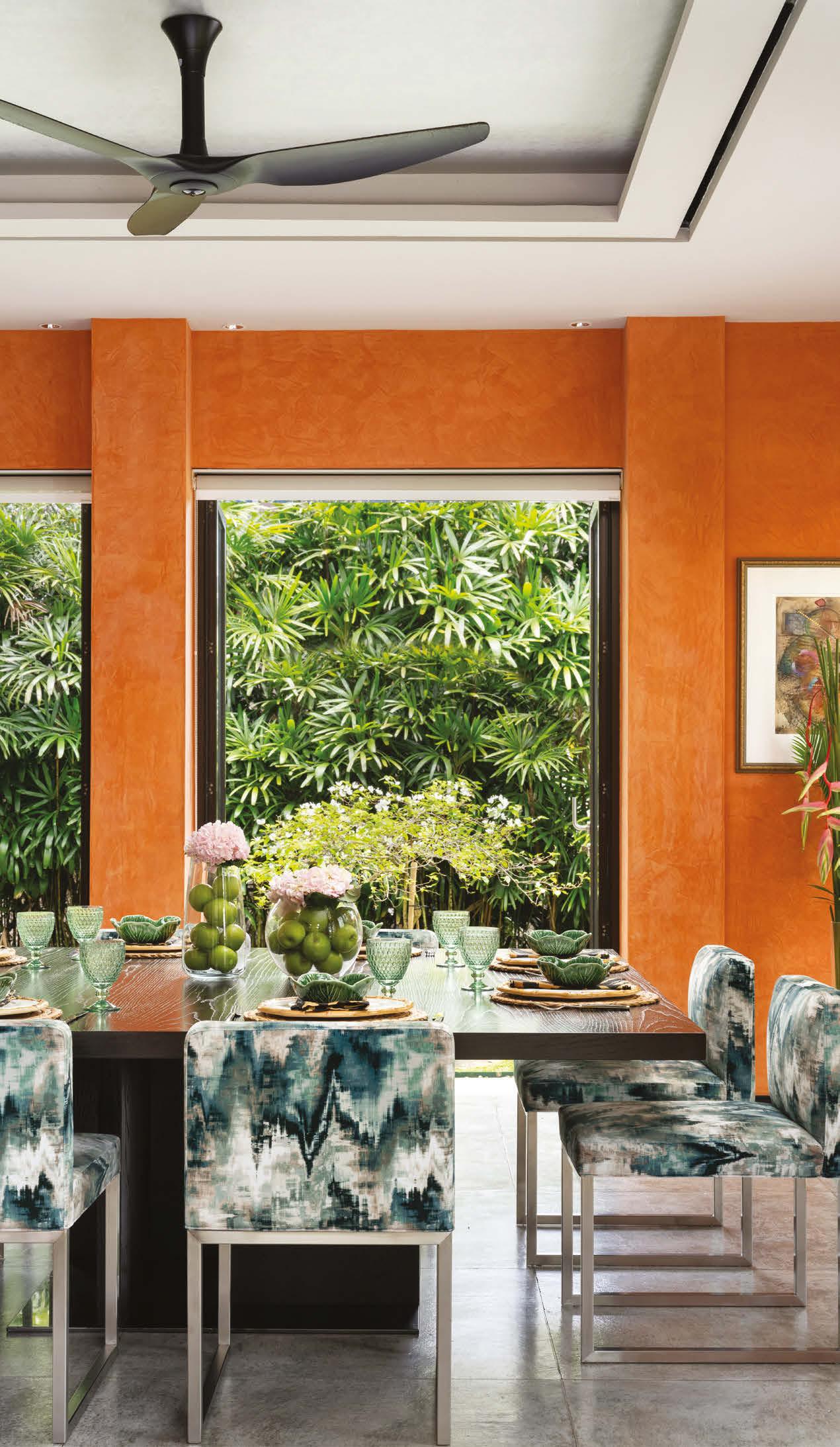


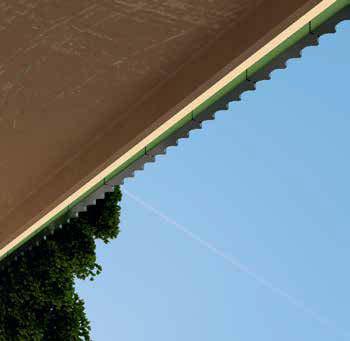

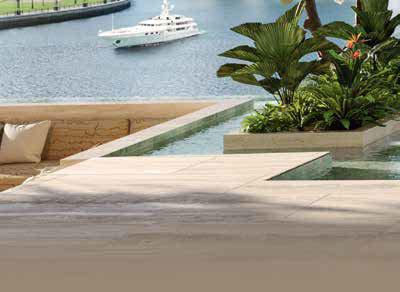




“Eywa… is the future living modality,” says Vishen Lakhiani, founder and CEO of Mindvalley. Officially chosen as the residence for Mindvalley in Dubai, Eywa is designed for those who seek a transformative living experience. It’s a unique space that embodies personal growth, health and connection, tailored for the world’s leading thinkers and authors.
Imagine a home where harmony and balance are part of everyday life. “Once you see Eywa, a regular building is soulless and empty,” Vishen remarks. This architectural marvel features a stunning pyramid crafted from 1,450 semi-precious stones, promoting health and creativity. Eywa is not just a residence; it’s a living entity that nurtures community and well-being, making it a true game-changer in urban living.



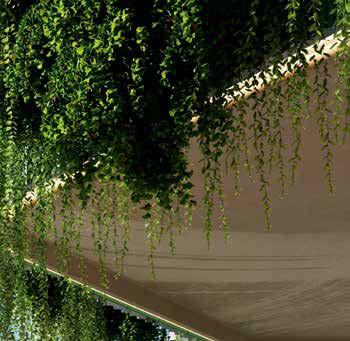
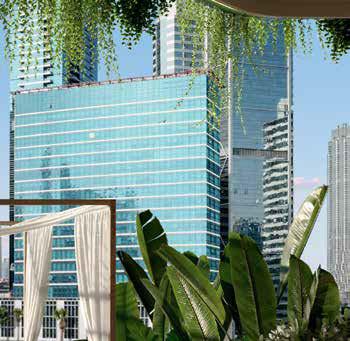




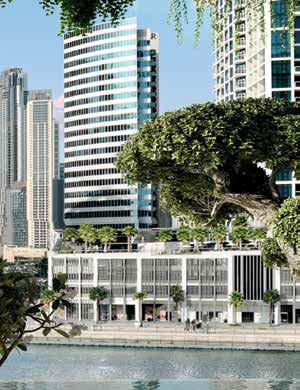
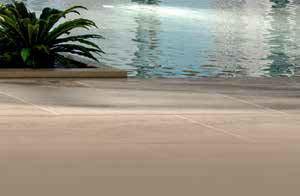
emphasizes
“I think that this is a future design when the buildings are not just concrete slabs, but living entities,” Vishen Lakhiani. Eywa, the Tree of Life, redefines urban living in Dubai by prioritizing well-being through biophilic design and sustainable practices. With its LEED Platinum and WELL Platinum certifications, Eywa sets a new standard for health-conscious living.
Vishen believes that Eywa promotes social well-being and fosters supportive relationships—key elements for overall health. “As soon as I saw Eywa, I saw it as a future living of human beings.” This innovative space is not just about luxury; it’s about creating an environment that enhances longevity and connects us in meaningful ways. Experience Eywa, where your future of living begins.
NERI OXMAN, KNOWN AS “NATURE’S ARCHITECT,” IS A DESIGNER, INVENTOR,
AND RESEARCHER WHO PIONEERED MATERIAL ECOLOGY,
A
DESIGN PHILOSOPHY COMBINING TECHNOLOGY AND BIOLOGY TO ALIGN HUMAN-MADE CREATIONS WITH ECOLOGICAL PRINCIPLES

Neri Oxman founded The Mediated Matter Group at MIT in 2010, where she advanced this interdisciplinary field and became a tenured professor in 2017. Neri holds a PhD in Design Computation from MIT and has studied architecture and medical sciences across renowned institutions.
Her work, encompassing over 150 scientific publications and patents, is housed in major museums like Museum of Modern Art (MoMA) in New York City, San Francisco Museum of Modern Art (SFMOMA), Centre Pompidou in Paris, MAK Museum of Applied Arts in Vienna, Austria, and the Cooper Hewitt Smithsonian Design Museum in New York City.
Neri has received numerous honours, including the Cooper Hewitt National Design Award, the London Design
Innovation Medal, and an Honorary Fellowship from the Royal Institute of British Architects. Celebrated globally, her innovative vision integrates culture and nature, shaping sustainable design for the future. Neri Oxman has launched her new design practice, OXMAN, a design lab focused on creating sustainable, naturecentric products and environments.
OXMAN lab, designed in collaboration with Foster + Partners, expanded the talented OXMAN team and developed cutting-edge innovations and inventions; bringing together computational design, robotics, material science, green chemistry, biology, and ecological engineering.
OXMAN reimagines industrial systems to transform the way everyday items like clothing, food, and buildings are designed and produced.

We advocate for synergy between biology and technology, moving towards products and buildings that are designed for the immediate and long-term well-being of human civilisation and the natural world.
Company Diagram embodies OXMAN’s Nature-centric design approach across three scales: the architectural scale (“cohabitation”), the product scale (“co production”), and the molecular scale (“communication”). This framework and design approach considers buildings, products, and flavours & fragrances as “whole ecologies,” designed constructs that have an intimate connection with their surroundings. Image © OXMAN.
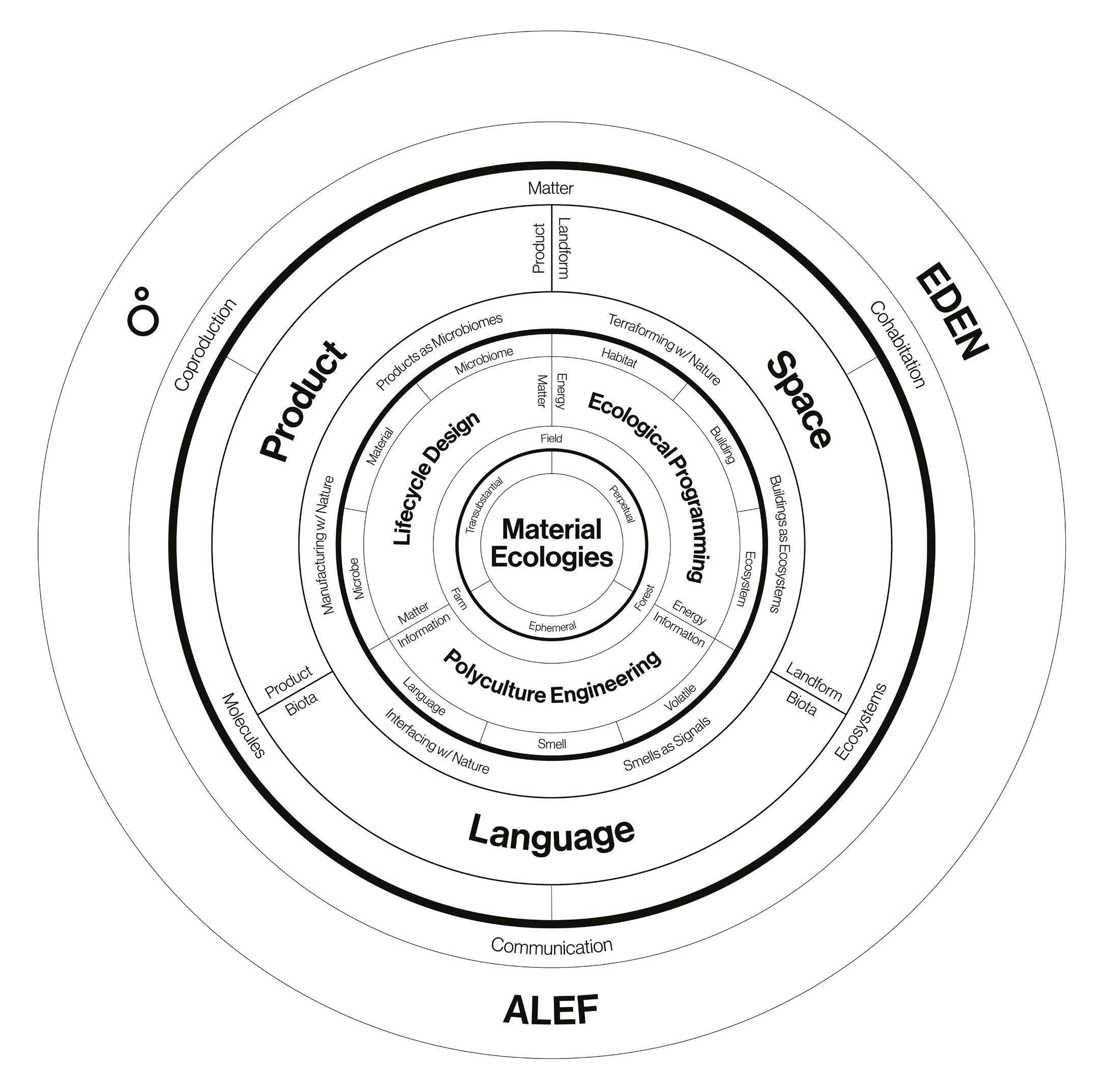

Operating across product, architectural, and molecular design, OXMAN’s integrated approach connects design, materials, production, and decomposition to promote environmental sustainability. Since its founding in 2020, OXMAN has built a state-of-the-art lab, expanded its multidisciplinary team, and developed innovations in fashion, architecture, and scent design.
Rooted in the philosophy of Material Ecology, pioneered by Dr. Oxman at MIT in 2006, the lab aims to align human-made creations with natural systems, ensuring they adapt and benefit the environment. Oxman’s vision merges engineering and ecological growth to create biodegradable products, rewild urban ecosystems, and enhance biodiversity, revolutionising design for a sustainable future.


Oxman focuses on designing sustainable solutions that benefit the environment and ecosystems. The lab’s work encompasses three key initiatives:
O°: Develops biodegradable products using polyhydroxyalkanoates (PHAs), a material produced by bacteria. Through zero-waste 3D printing and knitting technologies, they create fully decomposable consumer goods, such as shoes, designed to nourish the soil after use.
EDEN: Redesigns architecture to enhance biodiversity and ecosystem services like air purification and carbon sequestration. Projects like the EDEN Tower integrate natural ecosystems with urban spaces, creating symbiotic environments for humans and nature.
ALEF: Innovates in agriculture and molecular goods production by promoting biodiversity and ecosystem restoration. Through technologies like “Capsules,” they recreate and study ancient ecosystems, applying insights to agriculture, scent design, and other industries.
Overall, Oxman’s work aims to harmonise human innovation with ecological well-being, fostering a regenerative future.
OXMAN
Project O° – Image © Nicholas Calcott, courtesy of OXMAN.
www.oxman.com



The architectural glass market is growing rapidly as the global construction industry shifts toward more innovative, sustainable, and energy-efficient materials.
Once seen as just a decorative feature, glass has become a crucial part of modern architecture, offering practical benefits like energy efficiency and advanced technology. As the push for green building practices gains momentum worldwide, architectural glass is taking centre stage in environmentally friendly design.
With climate change being a key factor, governments around the globe are introducing tougher energy efficiency regulations to cut carbon emissions. Glass is stepping up to meet the challenge. Technologies like low-emissivity (Low-E) glass are making buildings more energy efficient by reducing heat transfer. These advancements aren’t just about saving energy, they’re about reimagining how we design spaces for a greener future.
The landscape of modern architecture revolves around concepts of sustainability and a return to form. Eco-friendly practices, use of smart materials, adaptive and reactive elements and a penchant for indoor-outdoor living are some of the prevalent proclivities in design today. The use of smart glass is a culmination of these ideas in a neat package.
Biophilic Design aims to reinforce the connection a building and its denizens might have with the surrounding nature.
Rooted in concepts of indoor-outdoor living, biophilic design takes this approach to the next level by using natural elements, directly or indirectly, to bring the environment inside the building spaces. One of the easiest ways of achieving this design philosophy is to use glass. Transparency of glass, coupled with the many technological advancements surrounding it, creates an opportunity for architects to truly meld the interior space with the exterior space. However, the use of glass also costs privacy, and in many cases, creates a higher energy cost in heat regulation as it has historically not been as practical for insulation.

Smart glass removes that cost and instead allows for a seamless and dynamic control of interior lighting and heat by changing its transparency.
A pioneering player in the field of smart materials, smart glass elements respond to contemporary questions of architecture about sustainability, innovation, and functionality, all the while allowing for interesting visual elements. Capable of dynamically adjusting opacity in order to control heat and light regulation, it also allows for more privacy. These smart glass elements allow for designers to blur the lines between interior and exterior spaces, while being able to fine tune elements such as interior temperature and levels of natural light… Currently, there are two main types of smart glass: electrically switchable smart glass and thermochromic smart glass.
Thermochromic glass uses phase-changing polymers that respond to heat, usually from the sun, becoming opaque to regulate temperature and lighting. Electrically switchable smart glass, or electrochromic glass, uses bursts of electric pulses to change its opacity.
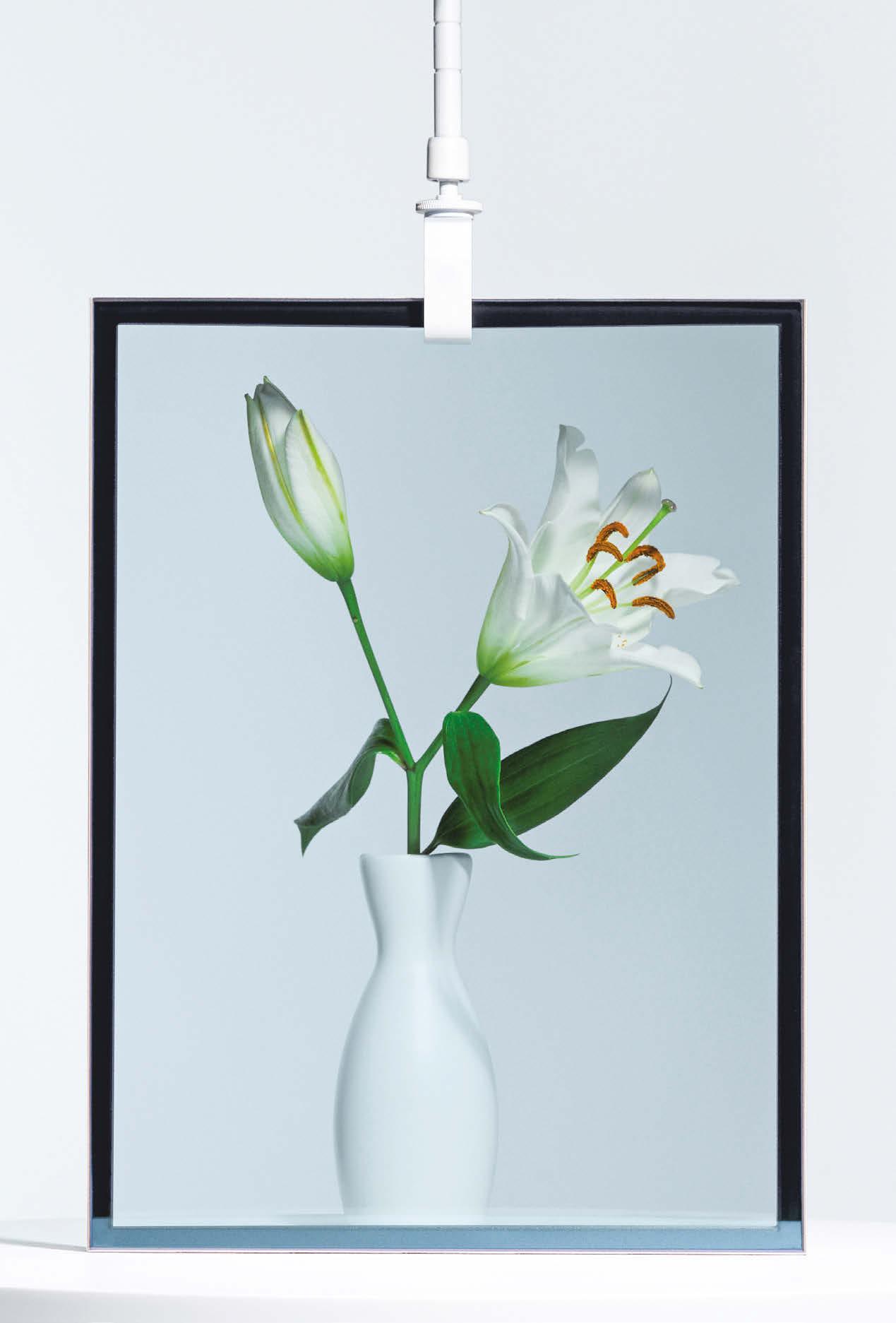
Once seen as just a decorative feature, glass has become a crucial part of modern architecture, offering practical benefits like energy efficiency and advanced technology. As the push for green building practices gains momentum worldwide, architectural glass is taking centre stage in environmentally friendly design.
Glass has been a prominent material used in architecture for a long time, however, recent technological advancements have allowed it to be used in truly innovative ways, even in climates where it wasn’t always as practical to use. Either as regular windows or a facade, smart glass provides innovative and functional solutions to the majority of design issues faced by architects in the modern age. The future of architectural glass is bright, with technology and sustainability shaping its evolution. Smart glass, with its ability to adapt to changing light and heat, is set to redefine how we design and use buildings. Meanwhile, innovations in manufacturing are making glass even more sustainable and versatile.
As construction scales up globally and the emphasis on green building intensifies, the demand for advanced glass solutions will continue to rise. For businesses and industry leaders, investing in cutting-edge glass technologies isn’t just an opportunity, it’s a way to meet the growing call for innovation and sustainability in the built environment.


Electrochromic glass, often referred to as “smart glass,” is an intelligent glazing solution that can change its tint and reflective properties in response to external conditions. By applying a low-voltage current, this dynamic material adapts to temperature, sunlight, and room occupancy. It can operate automatically, under manual control, or in a hybrid mode, offering unparalleled versatility.
Embedded with advanced sensors, the glass constantly monitors sunlight, occupancy, and the solar angle. Using this data, it determines the most suitable mode, Glare Mode, Daylight Mode, Clear Mode, or Tinted Mode, or each pane of glass based on its position and orientation.
For example, in a building equipped with electrochromic glass, the east-facing windows may activate Glare Mode during the morning to minimise discomfort, while other areas remain clear to optimise daylight. As the day heats up, the system transitions to full-tint mode to reduce cooling demands. By evening, the west-facing windows tint to block glare from the setting sun, while others clear to maximise light.
In essence, electrochromic glass ensures that interiors remain comfortable while exteriors retain their visual appeal. Beyond its aesthetic and functional advantages, electrochromic glass significantly enhances energy efficiency. By reducing the building’s energy consumption by up to 20% and peak cooling demands by up to 30%, it lowers electricity costs while minimising the need for blinds and shades. Additionally, its advanced fading protection ensures durability and longevity.
This energy-saving innovation is also a boon for green building certifications. Installing electrochromic glass can earn a building up to 12 LEED points, the highest achieved by any single technology. It also increases the property’s rental and resale value, making it a savvy investment for developers.

We are ZāZEN Properties, an award-winning developer in Dubai, creating modern, high quality, sustainable spaces for people to live, work and grow. Our thoughtfully designed homes focus on enhancing your well-being and fostering a true sense of community, prioritizing both quality and environmental sustainability.
www.zazen.ae


Among the leaders in electrochromic glass technology is SageGlass, a dynamic glazing solution that combines cutting-edge design with environmental sustainability.
Part of Saint-Gobain, a global leader in sustainable building solutions, SageGlass leverages over 350 years of expertise to create glass that tints or clears on demand.
SageGlass blocks up to 91% of solar heat, significantly reducing the need for HVAC systems while preventing heat and glare. Equipped with intelligent controls, it adapts throughout the day to maintain optimal thermal and visual comfort.

This innovation not only improves energy efficiency but also enhances the well-being of building occupants. By allowing abundant natural light while mitigating glare and excess heat, SageGlass supports circadian rhythms and fosters a connection to the outdoors – key principles of biophilic design. SageGlass offers architects, developers, and designers an opportunity to create buildings that are as functional as they are beautiful. Its dynamic capabilities eliminate the need for traditional blinds or shades, preserving the architectural integrity of a facade while delivering superior comfort.
A sensor installed on the roof or facade ensures the glass adjusts automatically to changing weather conditions, optimising daylight and thermal comfort. By reducing cooling loads by up to 15%, SageGlass enables architects to design buildings with expansive windows, without compromising energy efficiency.
Electrochromic glass is more than just a material; it’s a testament to how innovation can transform our built environments. By merging functionality with sustainability, smart glass offers a glimpse into the future of architecture, a future where buildings are intelligent, energy-efficient, and visually striking.
Electrochromic glass is shaping the next era of construction. Whether it’s a residential tower, an office complex, or a public building, smart glass is the ideal solution for creating spaces that are not only visually stunning but also in harmony with their surroundings.
The next time you marvel at a sleek, glass-clad structure, consider the technology that makes it both beautiful and sustainable. With innovations like SageGlass leading the way, the possibilities for architecture have never been brighter or smarter.
SageGlass www.sageglass.com
Guardian Glass is redefining what’s possible with glass, turning it into a powerful tool for energy efficiency, environmental performance, and creative expression. At the forefront of this transformation are cutting-edge technologies like high-performance glass, which can improve energy efficiency by reducing heat transfer and solar heat gain. These advancements are not just about saving energy; they represent a bold vision for designing smart spaces that can create value for the society.
Guardian Glass’s latest innovation, Guardian NEXA 6, lower-carbon glass, is engineered to reduce the embodied carbon footprint of buildings while maintaining exceptional versatility and performance across a wide range of applications.
Through rigorous research, technical innovation, and production efficiency, Guardian NEXA 6 has achieved significant reductions in embodied carbon. At just 6.38 kg CO₂e/m² for a 4mm thickness, this represents a more than 40% reduction compared to the average EU float glass dataset and over 30% compared to Guardian’s own standard float glass, Guardian ExtraClear.
This breakthrough product can be laminated or used as a base glass for Guardian’s entire product range, including the SunGuard, Guardian Bird1st Lami, and ClimaGuard series. Whether it’s enhancing energy efficiency, reducing noise, or protecting wildlife with bird-safe glass, Guardian NEXA 6 offers unparalleled flexibility.
The versatility of Guardian NEXA 6 extends to both interior and exterior applications. It’s ideal for new constructions and renovations, seamlessly integrating into facades, windows, roofs, railings, dividers, and doors. When paired with Guardian’s high-performance coatings, the glass provides benefits like solar control, thermal insulation, and enhanced light transmission.
Additionally, the bird-friendly glass design incorporates subtle deterrent patterns that help prevent bird collisions, addressing an ecological concern without compromising aesthetics.




Victoria Regina Tower, an iconic building in the Northern Quarter of Brussels, was originally built as the Belgian headquarters of IBM between 1974 and 1978. This historic building is now being transformed into a hybrid, fossil-free, low-energy structure, with Şişecam Temperable Solar Control Low-E Glass Neutral 62/44 playing a key role.
Şişecam Temperable Solar Control Low-E Glass Neutral 62/44 is designed to improve energy efficiency. This special product reduces the energy need for cooling in summer and heating in winter, keeping the indoor temperature stable. This leads to significant energy savings and helps Victoria Regina Tower achieve its goal of becoming a low-energy building.
The façade design is both attractive and functional. The neutral look of Şişecam Temperable Solar Control Low-E Glass Neutral 62/44 matches the building’s modern style and lets in plenty of natural light. This creates bright and welcoming spaces, reducing the need for artificial lighting. The transparency and clarity of the glass creates a productive and pleasant environment for the individuals.
Şişecam www.sisecam.com
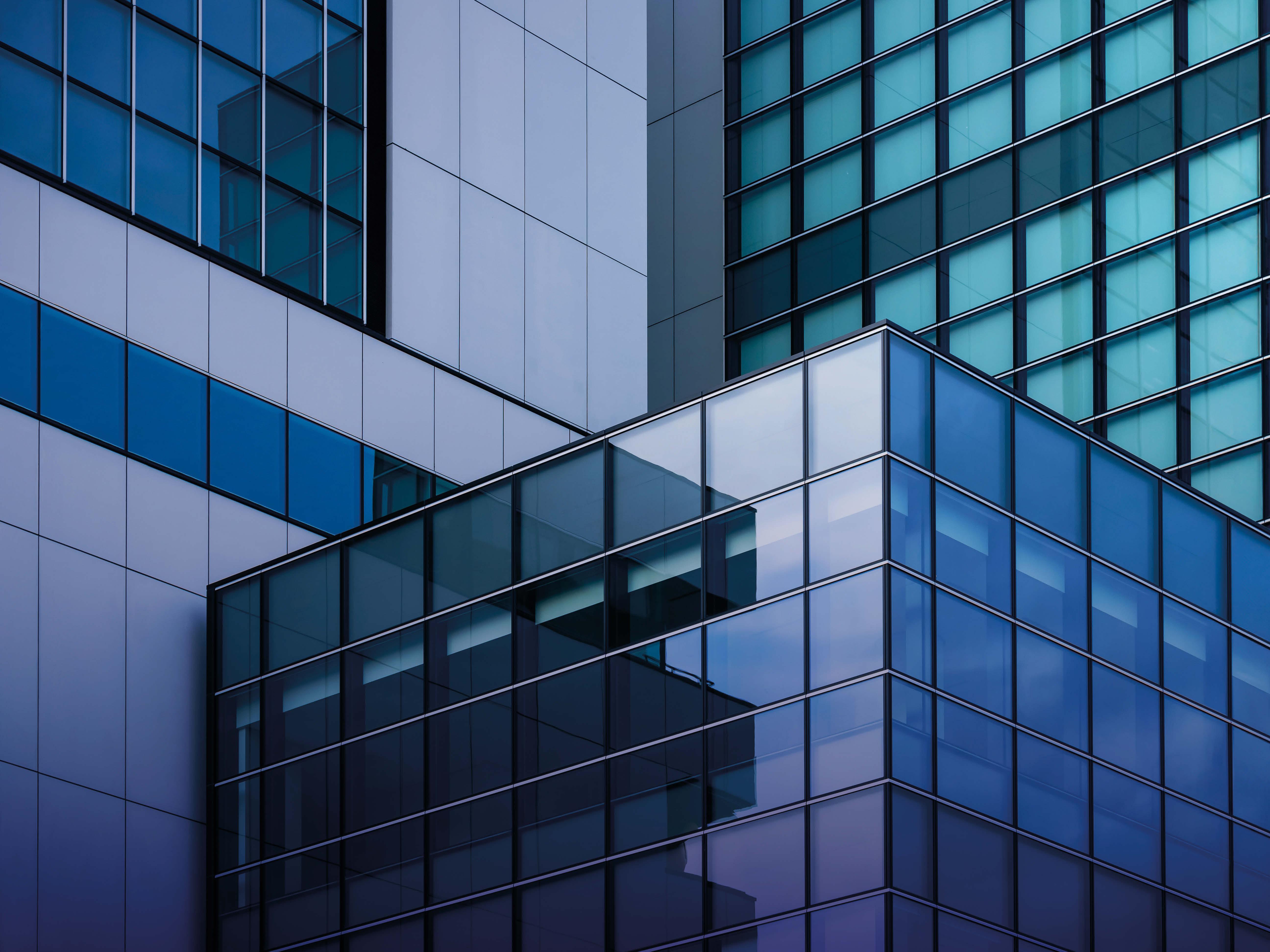



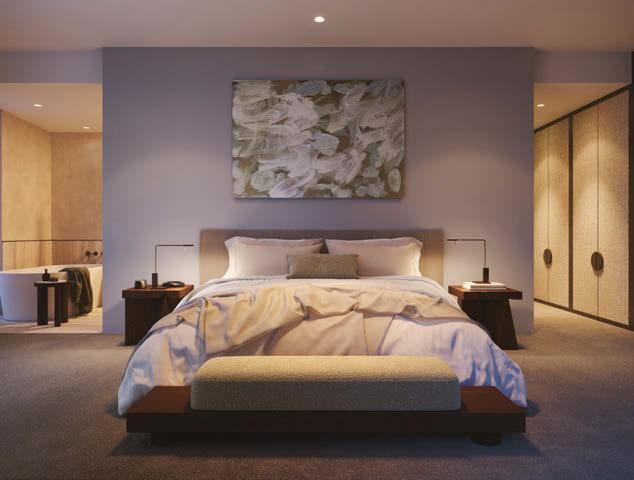

FROM A SIMPLE DIVIDING ELEMENT TO A SYMBOL OF INCLUSIVE ARCHITECTURE
Schüco AD UP (Aluminium Door Universal Platform) door system combines the highest quality aesthetics with impressive thermal performance, outstanding watertightness, PAS 24 security and the ability to integrate smart building components. As an adaptable system for both residential and commercial buildings, it provides high performance even in exposed locations.
The AD UP door system combines modern profile technology and engineering and can also be equipped with automated components that can be networked for added convenience and building security. It offers a range of options for a multitude of applications and is based on two profile widths: the AD UP 75 (75mm) and the AD UP 90 (90mm). Both versions integrate seamlessly with the range of Schüco façade, window and sliding door systems.
Stability and thermal insulation are top priorities in the Cradle to Cradle-certified Schüco AD UP door system. The modular profile and gasket concept allows custom adaptations to be made to suit individual weathertightness and energy efficiency requirements. The AD UP 90 version can even meet standards up to passive house certification.
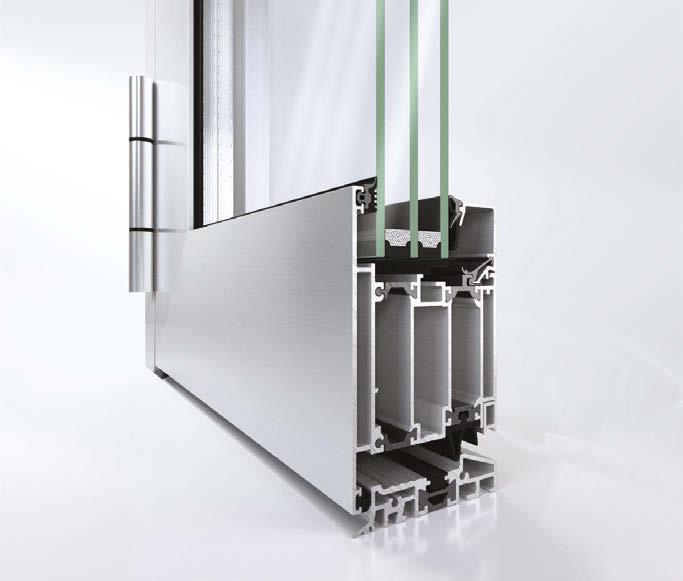


Schüco www.schueco.com
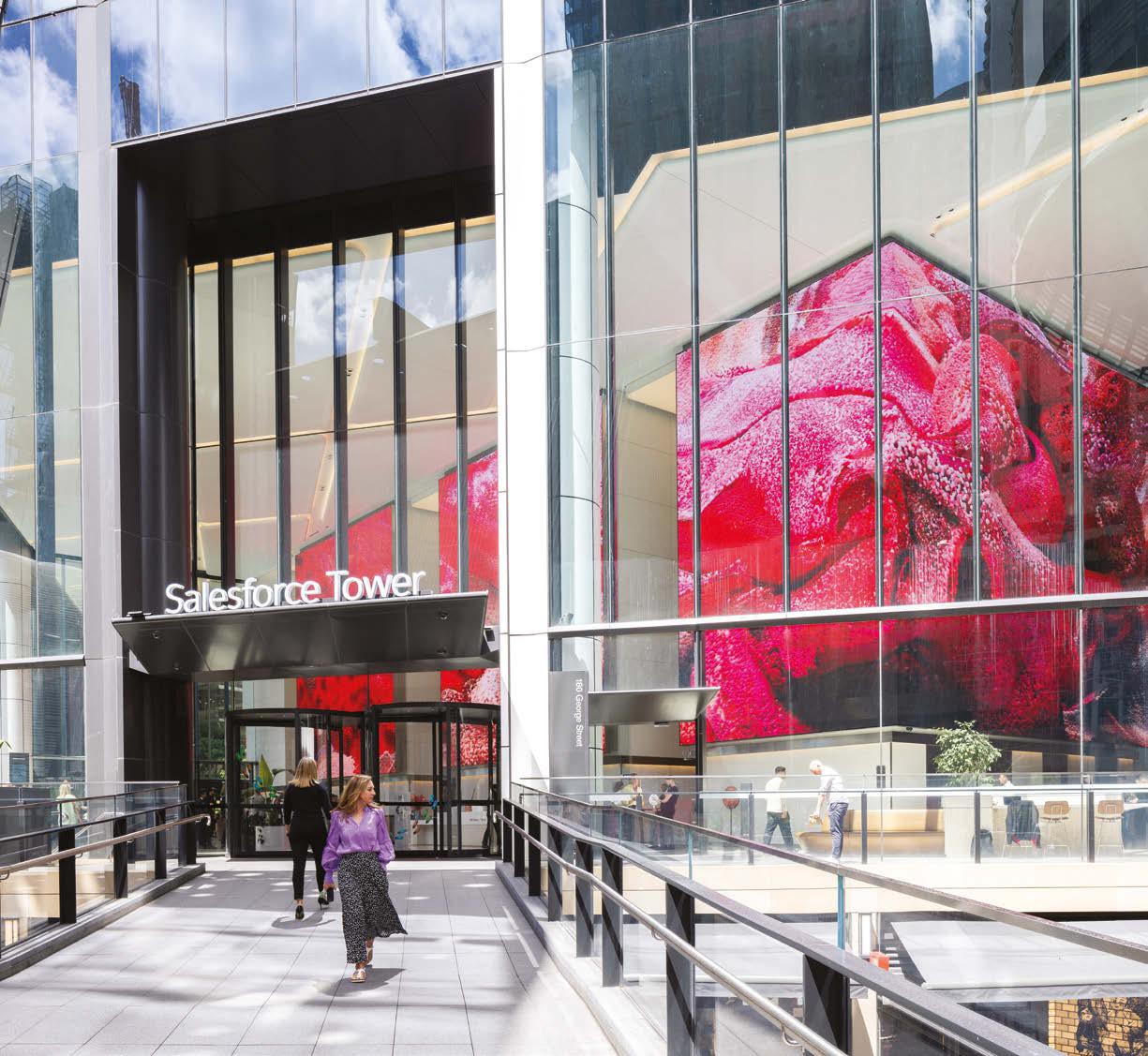
WHAT WAS THE PRIMARY VISION FOR THIS PROJECT? HOW DID THE CLIENT REQUIREMENTS SHAPE THE DESIGN OF THE PROJECT?
The client’s vision was to create an internationally recognised business hub that balances commercial and community uses while delivering social, cultural, environmental, and economic benefits. Key requirements included a 263 metre premium office tower, refurbished Jacksons on George Street [an iconic bistro], and vibrant public spaces like plazas and retail laneways.
Over 45% of the precinct is dedicated to community infrastructure, reflecting a commitment to inclusivity and quality of life. The project emphasises connectivity, activated urban environments, and a blend of business and public amenities to enhance the precinct’s vibrancy and functionality.
The design tapers the tower into a finer-grain urban laneway condition, creating a lively and human-scaled space. Retail laneways and public plazas were carefully integrated to ensure the precinct is accessible and welcoming. Public spaces like the George Street Plaza and Rugby Place were designed with accessibility, landscaping, and activated frontages. The inclusion of public art and community amenities enhances the vibrancy and usability of these spaces.
The workspaces at Salesforce Tower at Sydney Place are flexibly designed to support new ways of working in the 21st century, suitable for a whole range of organisations, from new start-ups to large companies. The offset core and column free workspaces maximise views of Sydney Harbour, and create a workspace that optimises community, collaboration, well-being, and productivity for workers. The design of the tower was influenced and inspired by several factors. The main concept for our competition winning scheme was achieving a column-free floor plate.
WHAT INSPIRED THE COLUMN-FREE FLOOR PLATE, AND WHAT BENEFITS DOES IT OFFER?
The column-free floor plate was inspired by the need for flexibility and maximised views of Sydney Harbour. It allows for adaptable workspaces, enhances natural light penetration, and creates a sense of openness and connectivity.
The expression of the perimeter structural frame was designed to achieve column-free spaces and create a distinctive aesthetic for the tower. The external cross-braces derived from structural stress diagrams not only serve as a visual feature but also contribute to the overall structural stability of the building.


We are delighted that Salesforce Tower has been recognised at the Asia Pacific Property Awards. The project activatesthe urban precinct that is part of Sydney’s iconic Circular Quay and creatively embraces the future of the workplace, by providing a wide range of flexible spaces to facilitate different modes of working.

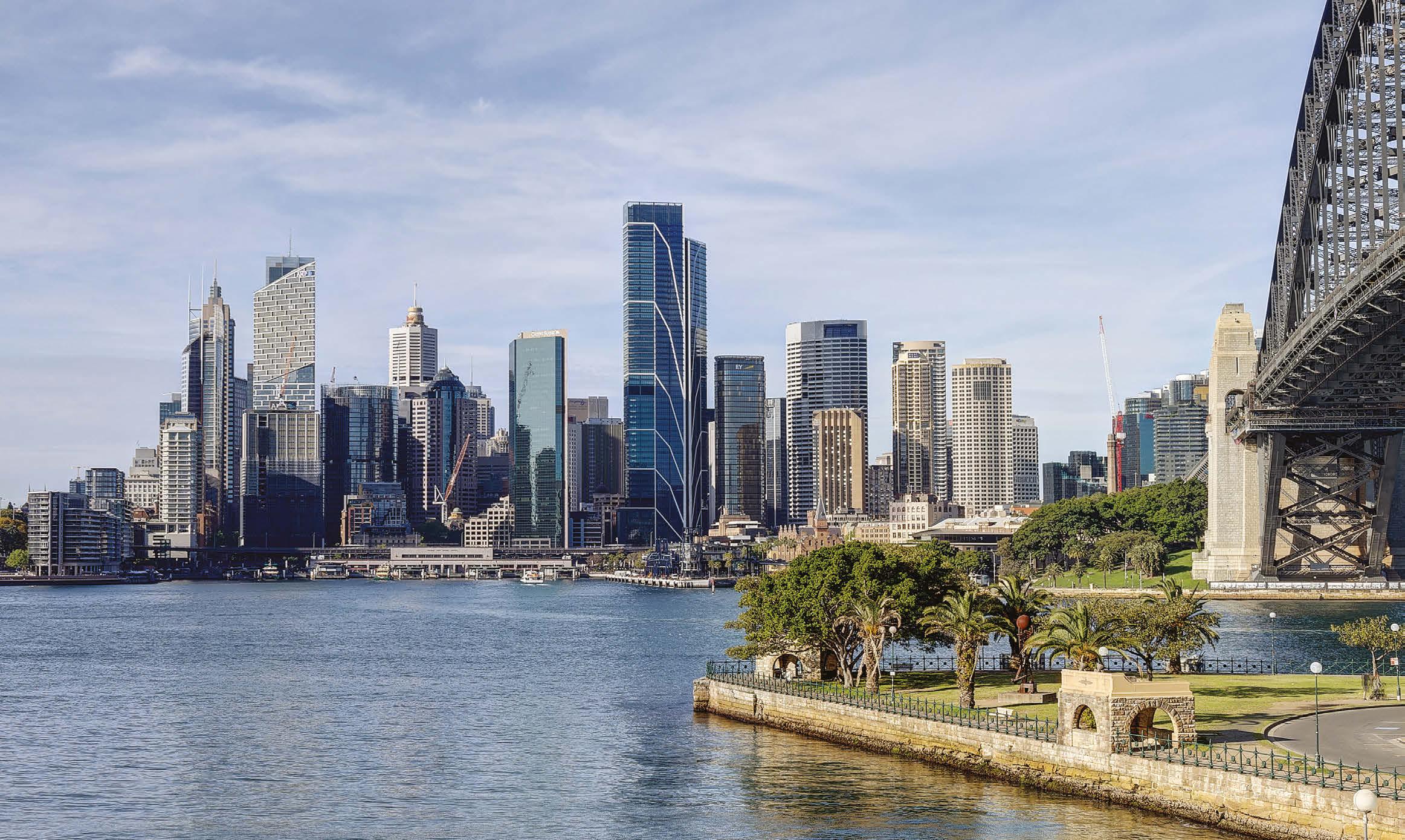
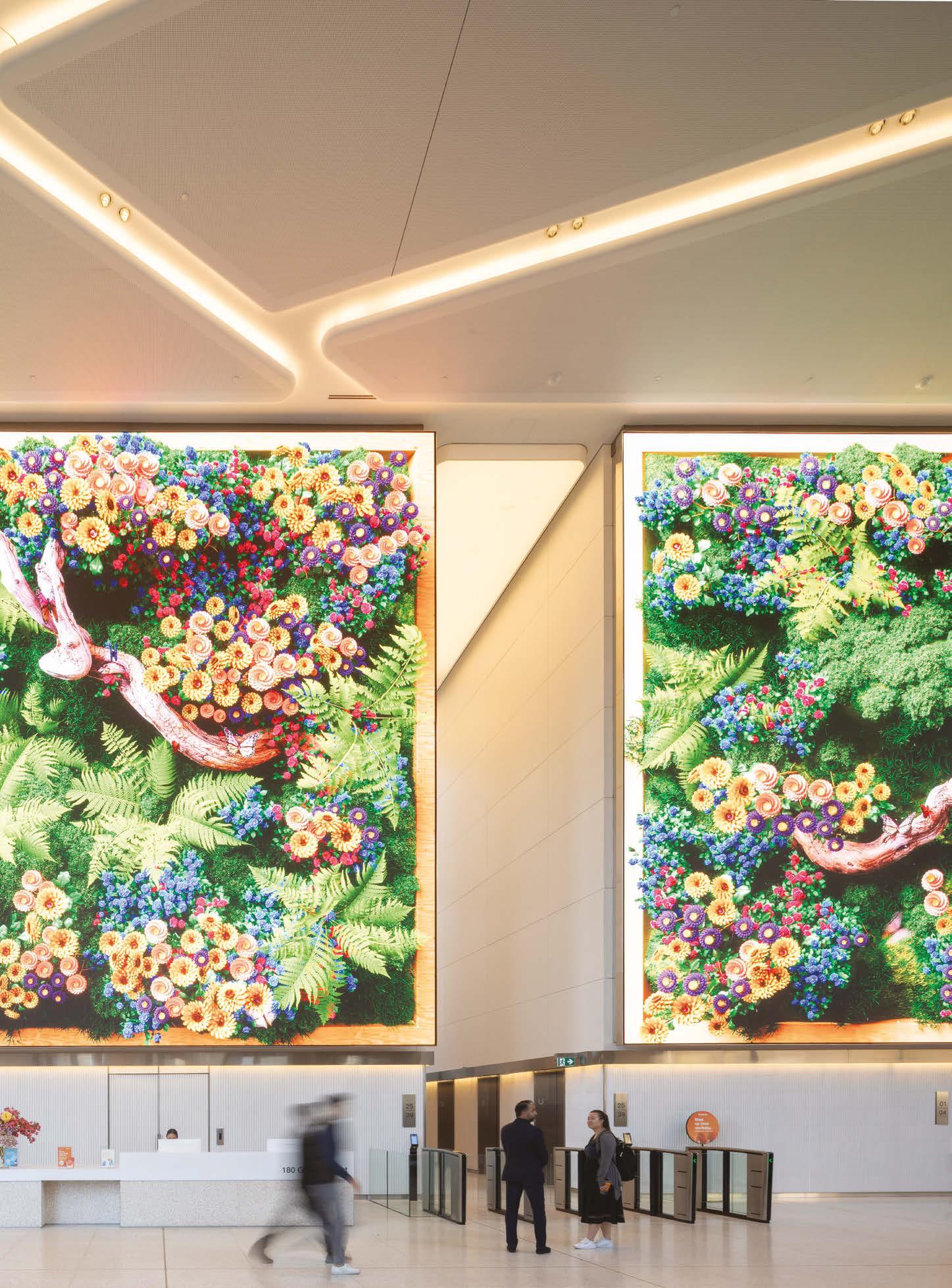
HOW DO THE EXTERNAL CROSS-BRACES CONTRIBUTE TO THE AESTHETIC AND ENVIRONMENTAL PERFORMANCE OF THE FACADE?
The facade was inspired by the need for both functional and aesthetic elements. The external cross-braces, derived from structural stress diagrams, provide visual interest while reinforcing structural stability.
The external cross-braces give the tower a distinctive architectural identity and eliminate the need for interior columns, maximising space flexibility and natural light penetration. They also contribute to structural stability, reducing the building’s reliance on internal supports.
WERE ANY SUSTAINABLE OR INNOVATIVE MATERIALS USED IN THE FACADE TO ENHANCE ENERGY EFFICIENCY OR REDUCE ENVIRONMENTAL IMPACT?
The structural frame itself reduces material usage by prioritising efficiency. The design includes high-performance glazing to regulate heat and maximise natural light, aligning with sustainable building practices.
Salesforce Tower at Sydney Place has been awarded the following at the Asia-Pacific International Property Awards 2024-25:
Best Office Architecture Australia
Salesforce Tower by Foster + Partners
Best Commercial High Rise Development Australia
Salesforce Tower, 180 George Street Sydney by Lendlease Office Development Australia
Salesforce Tower, 180 George Street Sydney by Lendlease
Project Credits
Collaborative Architects: Architectus | Developer: Lendlease Engineer: ARUP | Lighting Engineer: Electolight
HOW DOES THE FACADE DESIGN RESPOND TO SYDNEY’S CLIMATE AND THE BUILDING’S PROXIMITY TO SYDNEY HARBOUR?
The facade is designed to optimise views of Sydney Harbour while mitigating the effects of Sydney’s sunny, temperate climate. The structure incorporates shading devices or high-performance glazing to reduce glare and energy consumption.
The column-free design maximises open interior layouts, allowing natural light to reach deeper into the building. Large windows and the strategic orientation of the facade enhance light penetration, reducing the need for artificial lighting and creating a more comfortable environment for occupants.
HOW DOES THE SALESFORCE TOWER INCORPORATE PRINCIPLES OF BIOPHILIC DESIGN TO CONNECT PEOPLE WITH NATURE?
The Salesforce Tower incorporates biophilic principles through its open public spaces, such as the George Street Public Plaza, and a design that maximises natural light and views of Sydney Harbour. The inclusion of landscaped areas, public art, and green spaces fosters a strong connection between urban life and nature.
The tower draws inspiration from Sydney’s topography and natural surroundings. The use of structural elements like external cross-braces reflects the natural logic of structural stress diagrams while complementing Sydney’s urban and coastal aesthetic.

WHAT ROLE DO GREEN SPACES OR LANDSCAPED AREAS PLAY IN ENHANCING THE USER EXPERIENCE AND PROMOTING WELL-BEING WITHIN THE PRECINCT?
Green spaces and landscaped areas, particularly in the plaza and community building, provide spaces for relaxation and socialisation. These areas are designed to promote wellbeing by creating a calming, natural environment within a busy urban context.
The public plaza and laneways are designed as vibrant, pedestrian-friendly spaces that integrate greenery, natural materials, and daylight. The bike hub encourages sustainable transport, aligning with biophilic principles of environmental stewardship and reducing the urban heat island effect.
WERE THERE ANY CHALLENGES IN BALANCING BIOPHILIC DESIGN ELEMENTS WITH THE TECHNICAL AND STRUCTURAL REQUIREMENTS OF A 55-STOREY COMMERCIAL TOWER?
Yes, integrating natural elements while maintaining a column-free, flexible floor plate required innovative engineering. The design team worked to balance structural efficiency with aesthetic and environmental goals, ensuring that greenery and open spaces were seamlessly incorporated without compromising the tower’s functionality or stability.
Foster + Partners www.fosterandpartners.com
ERCO supplies the lighting for 16 floors of software company SalesForce Tower Sydney.
ERCO Lighting’s human-centric lighting solutions were instrumental in achieving the building’s visionary design, enhancing both its functionality and aesthetic appeal.
The lighting design includes customised Iku Work downlights in size 3 with tunable white and Iku Work wall washers with tunable white. Tunable white was essential as the building has numerous glass surfaces and the lighting had to adapt seamlessly to natural light.
Iku downlights and wall washers are precisely the right lighting tools for everyone understanding Human Centric Lighting as being more than just tunable white. Iku combines ERCO’s philosophy of perception-oriented lighting with very high efficiency. Visual comfort, dimmability, vertical illumination and yes, tunable white as well, make Iku the right choice. Iku Work downlights meet requirements for the standard-compliant lighting of office workplaces according to EN12464.
ERCO www.erco.com


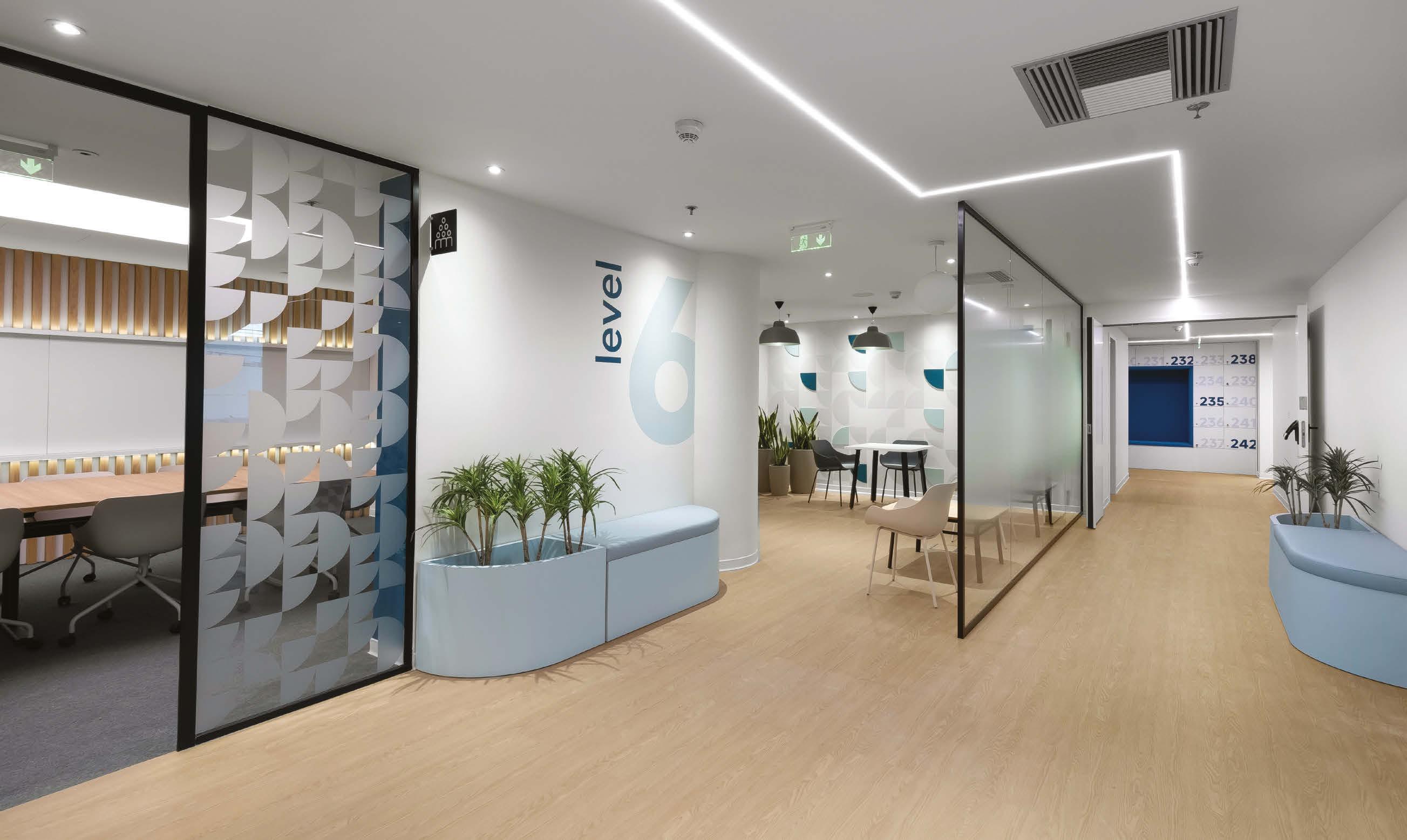
Our design expertise delivers True Prosperity to those who expect the best – whether in workplaces or in other leading sectors including retail, education and health. Today, we celebrate our latest creation—designed for BREEAM Excellence and a brighter, more collaborative future. We
At STIRIXIS Group we bring a world of experience to your workplace. With over 60 international awards and 850+ projects completed across 29 countries, we set the standards for Systemic Design. Each environment we deliver is a place where investment fuels growth, sustainability drives efficiency, and performance and well-being thrive together.
Is the next successful project yours? Contact us at advance@stirixis.com
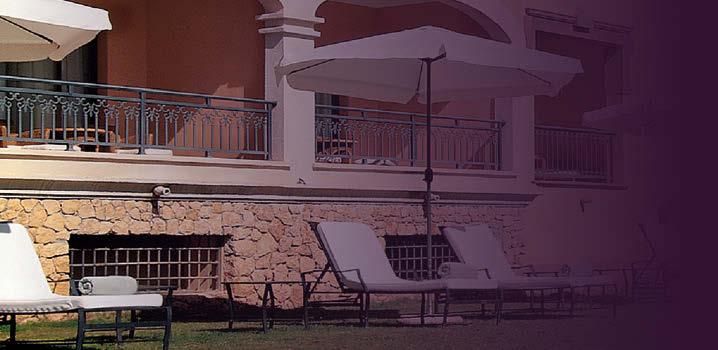




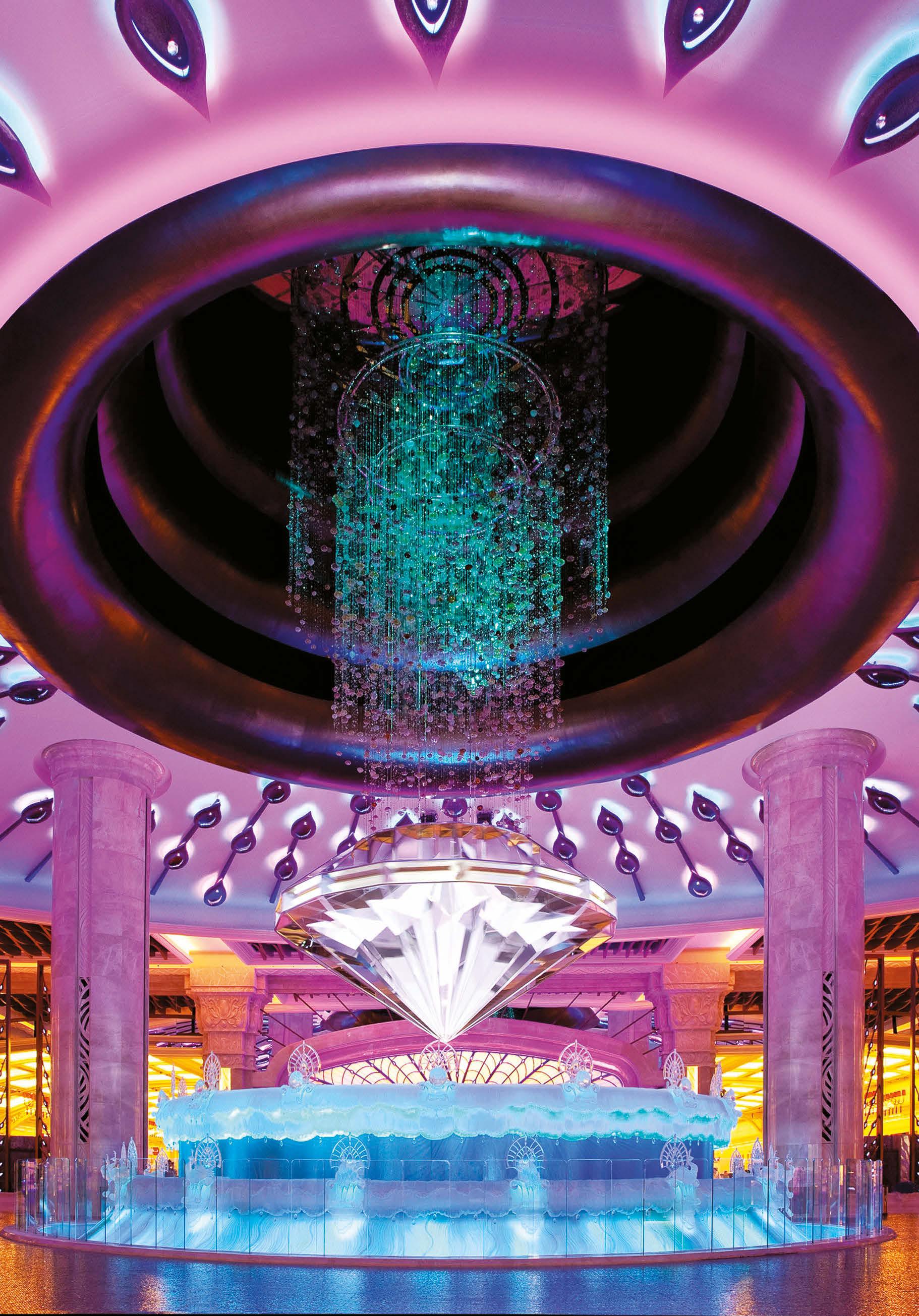


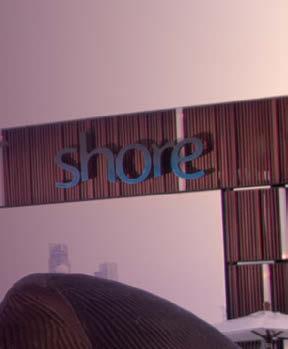
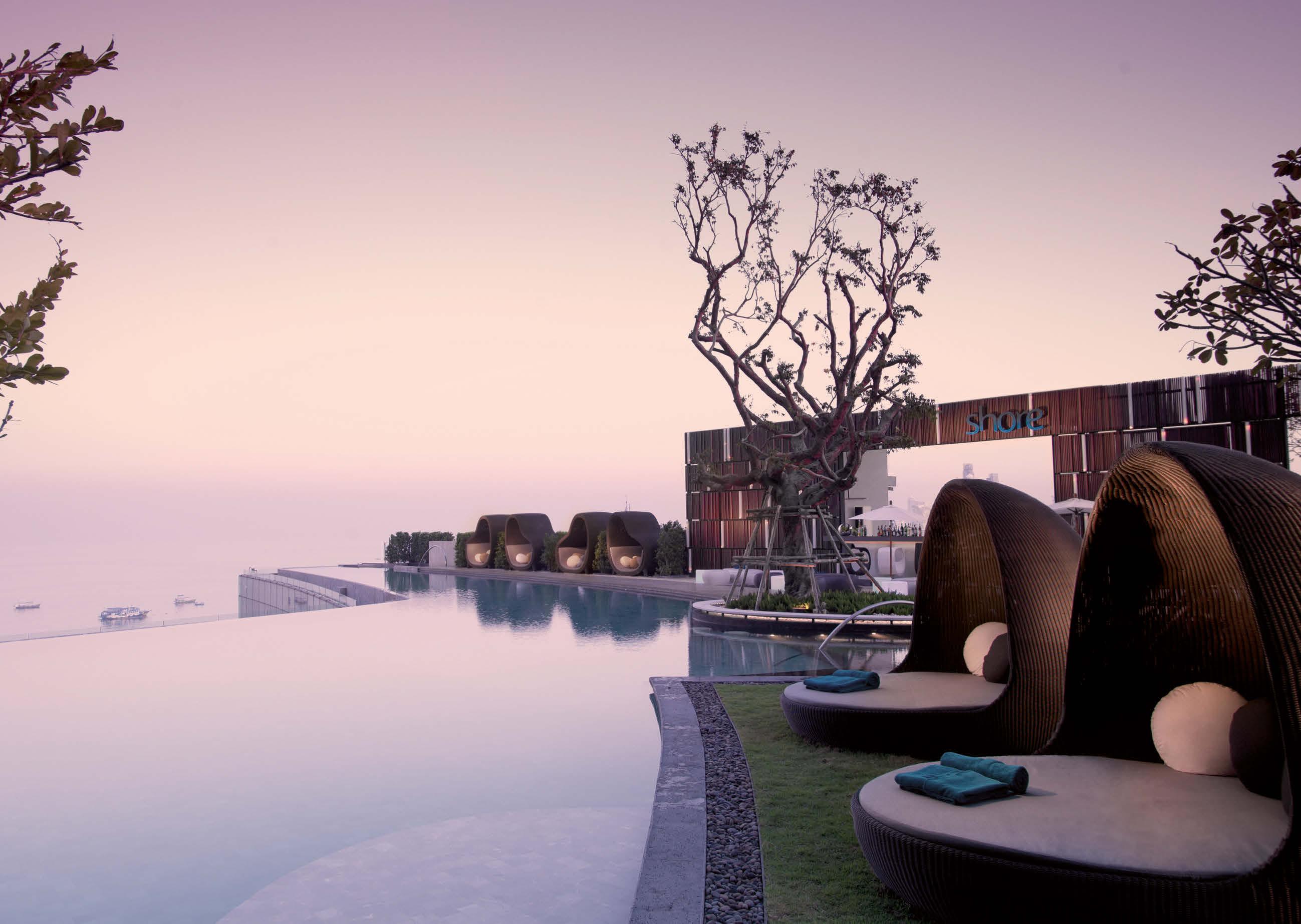
This global competition identifies the most outstanding working hotels and hospitality design in each region for a range of general and specialist categories. Entries are open to both working hotels and to companies involved in the interior design and architecture of new or existing hotels.
Hotels are promoted to Emirates airlines first and business travellers.
Access to High Net Worth travellers.
Awards are designed to assist hotels to increase sales.
The independent endorsement of your hotel’s expertise, professionalism and quality.
Global media coverage.
Increase in sta morale.
Open for entries now: www.ihotelawards.com Email: info@ihotelawards.com
Morris & Co has long been celebrated for its innovative approach to architecture, crafting homes that emerge through dialogue, exploration, and an unerring focus on their clients.
Balancing a reverence for tradition with a forward-thinking ethos, the firm thrives in the space where innovation and revivalism intersect, creating designs imbued with intention and character. Their projects are a testament to the artistry of cohesive living spaces, where furniture, lighting, textiles, and fittings unite to form unique, if at times delightfully idiosyncratic, homes.
One such triumph is House 33, winner in the African Property Awards 2024. Originally commissioned in 2008, the house sits on a rectangular suburban site, its northern façade embracing the sun. Designed to flex seamlessly between intimate family life and open-plan entertaining, the home’s layout optimises its orientation, transforming the property into a harmonious sanctuary.
In 2021, Morris & Co was invited to reimagine the home’s interiors. Partnering with Julia Day, the team redefined House 33 with an aesthetic that blends opulence and tactility. Drawing on their deep familiarity with the house, they crafted a rich material palette of natural timbers, veined marble, and bespoke details, creating an elegant backdrop for the client’s eclectic art and object collection. Warm tones and sumptuous textures ensure the home remains welcoming and contemporary, seamlessly adapting to the family’s evolving needs. With no striking natural features to frame the site, the design transformed the property into a self-contained sanctuary. By capitalising on its long, north-facing orientation, the team created layered outdoor “rooms” that serve as sensory focal
points. These spaces blur the line between indoor and outdoor living, allowing the house to embrace its environment while maintaining a sense of privacy.
North-facing glazing captures generous daylight, while strategic overhangs provide shade and regulate temperature, ensuring year-round comfort. On the south side, double-volume glazing invites diffuse, indirect light into the formal areas, creating a tranquil atmosphere of light and shadow. Throughout the house, the interplay of materiality and light plays a central role. Soft ambient lighting and concealed fixtures highlight tactile surfaces, while architectural feature lighting introduces depth and personality. Anchoring key living spaces, fireplaces offer an elemental connection to nature, grounding the home in warmth and comfort.

See page 68 for more details
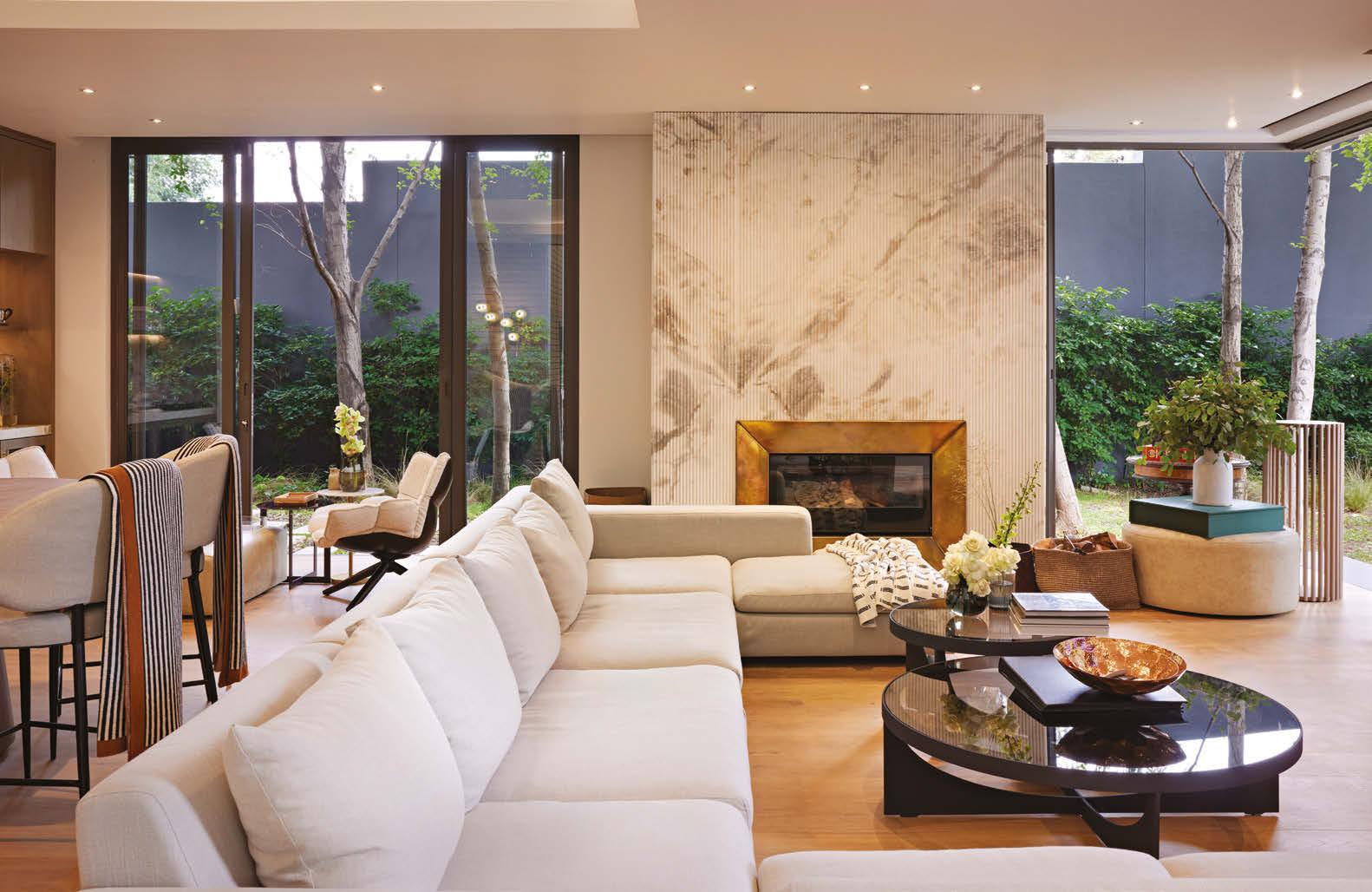


The main bathroom emerges as a standout feature, designed as a private wellness retreat. A large south-facing picture window frames serene treetop views, immersing the space in soft, natural light while maintaining seclusion. This thoughtful balance between function and beauty ensures the bathroom fosters relaxation, embodying the home’s overarching ethos of tranquillity and retreat.
House 33 is a masterclass in blending technical precision with soulful artistry. Through thoughtful spatial
planning, a refined material palette, and an enduring commitment to functionality, Morris & Co has transformed a nondescript suburban property into an immersive living experience. Every element of the home reflects the practice’s dedication to creating spaces that resonate deeply with their inhabitants; timeless, intentional, and alive with soul.
MAIN CONTRACTOR Interbau www.interbau.co.za
KITCHEN, PRIMARY BEDROOM & DRESSING ROOM
The Kitchen Studio www.kitchenstudio.com
STONEWORK
Marble Classic www.marbleclassic.co.za
TIMBER FLOORING AA Flooring www.aaflooring.co.za
OTHER FITTED CABINETRY QF Designs www.qfdesigns.co.za
FURNITURE
Raw Studio www.rawmanufacturing.co.za
PAINT SPECIALIST Versus www.versuspaint.co.za
SANWARE Ferreiras www.ferreiras.co.za
HOME AUTOMATION
Reliable Smart www.reliablesmart.co.za
Morris & Co www.morriscolab.com
With more than 20 years of experience in the interiors and design industry, Nicole Botha has firmly established herself as a trailblazer in bespoke furniture. After 12 successful years growing and managing Wunders in Johannesburg, Nicole’s passion for design and craftsmanship led her to found RAW Studio in 2020, a brand dedicated to creating timeless, innovative furniture that embodies elegance and functionality.
For Nicole, RAW Studio is more than a business; it’s a reflection of her deep love for furniture and the creative process. Known for her exceptional eye for detail and proportions, she has built a brand that challenges traditional furnituremaking norms. Through bold finishes and innovative techniques, RAW Studio delivers pieces that push boundaries while maintaining a sense of refinement and sophistication.


Nicole’s commitment to quality and excellence was recognised as part of her involvement in House 33 by Adrian Morris of Morris & Co., a project that won an African Property Award in 2024. Collaborating on this prestigious endeavour reflects RAW Studio’s ability to align with visionary architects and designers to create extraordinary, award-winning spaces.
While RAW Studio manufactures and sources furniture for interior designers, architects, commercial spaces, and private homes across South Africa, Nicole and her team remain deeply committed to their principles of sustainability, attention to detail, and craftsmanship. Each piece created at RAW Studio is a testament to their dedication to quality, ensuring it stands the test of time.
Whether crafting for luxury homes, residential estates, or hospitality spaces, Nicole and her talented team strive to exceed expectations with every project. For them, RAW Studio is more than just a furniture brand, it’s a passionate pursuit of creativity, functionality, and beauty, where each piece tells a story of thoughtful design and impeccable craftsmanship.
RAW Studio www.rawmanufacturing.co.za


www.cocodevelopmentgroup.com

Amazona Jungle Resort is a luxurious retreat in the vibrant heart of the rainforest, offering an unparalleled escape from the ordinary. Each apartment is thoughtfully designed to blend seamlessly with the surrounding landscape, featuring expansive open spaces, private terraces, and stunning views of nature’s beauty.
The resort features 41 beautifully designed apartments, each providing a harmonious connection with nature. Guests can enjoy modern amenities while being enveloped by the sights and sounds of the jungle. Like, an open-air cinema, a cozy fireplace, a dedicated yoga and recovery area, as well as an ice bath and sauna - that rejuvenates both body and mind.
Come to Amazona Jungle Resort for an adventure you'll never forget. Whether you want to relax, explore, or connect with nature, Amazona offers a unique experience that you'll cherish for years to come.
Coco Development Group is one of Bali's leading real estate companies.
They focus on creating unique and beautiful properties that stand out for their quality and design. Their approach isn't just about building structures; it's about crafting experiences. From luxurious villas to community spaces, they ensure every project reflects the best of Bali’s culture and natural beauty.
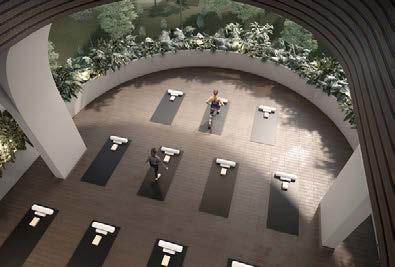
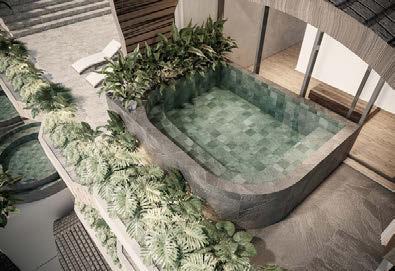








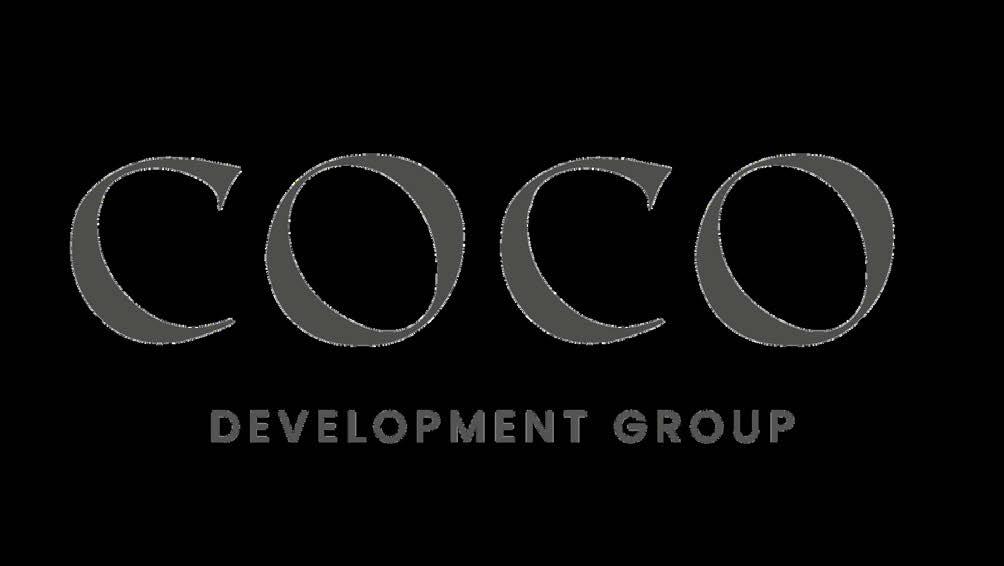
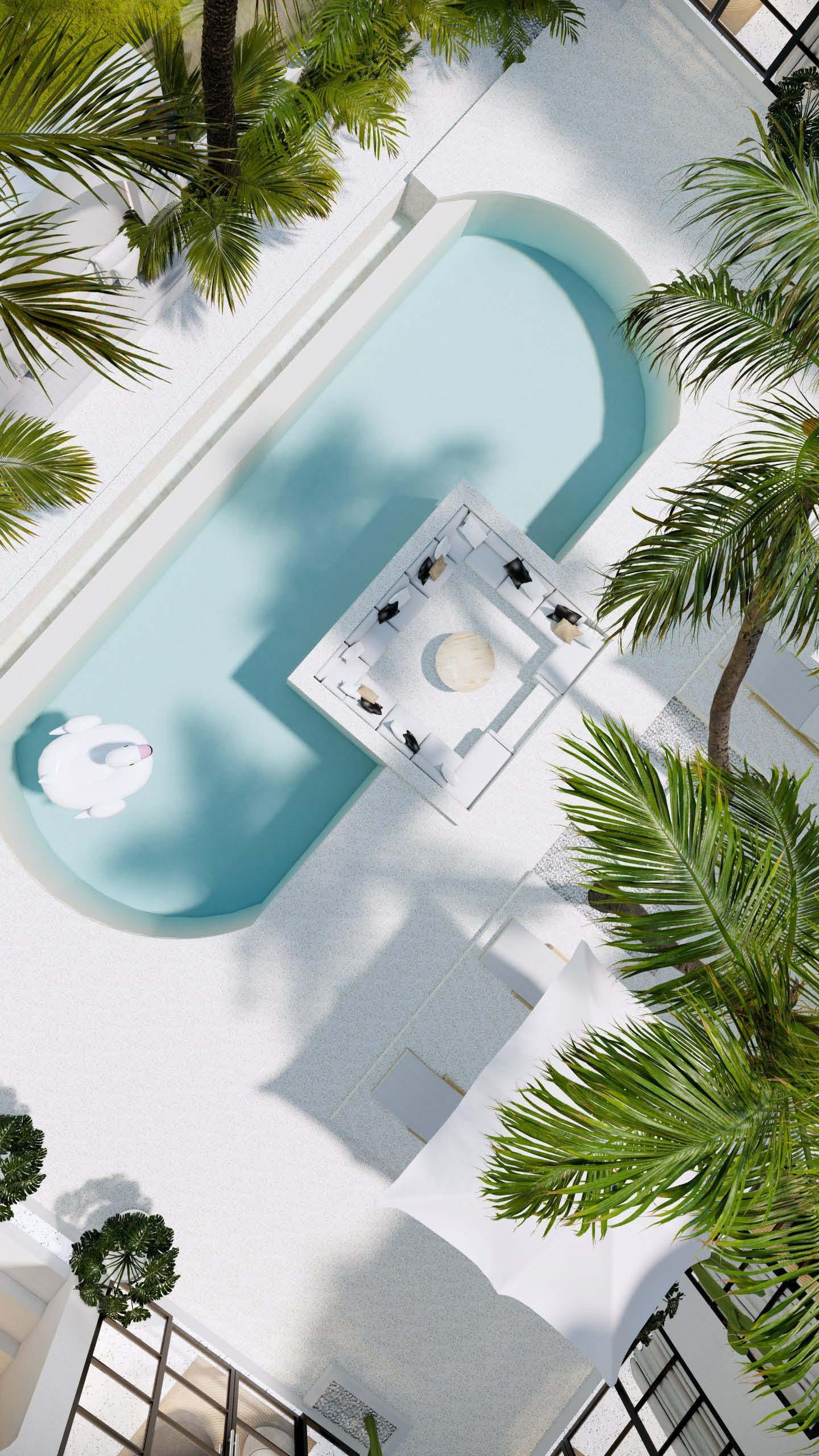
By
Dubai’s luxury real estate landscape, Alpago Properties, continues to evolve, with Casa Del Sole and Palm Flower setting new benchmarks for exclusivity and sophistication. These architectural marvels, exemplify Dubai’s vision of ultra-exclusive living, where architecture meets artistry and luxury meets innovation. Casa Del sole was honoured with the Best international Single Apartment award, while Palm Flower won the Best International Residential Development award at the International Property Awards in 2024-25.
Situated on the prestigious Billionaire’s Row at Palm Jumeirah, Casa Del Sole is a one-of-a-kind double signature villa that epitomises modern royalty. Conceived in collaboration with SAOTA and CK Architecture, this tropical retreat is a testament to contemporary luxury and eclectic design.
Del Sole by Alpago Properties Best Single Apartment / Condominium Dubai
Inspired by eroded rock formations, Casa Del Sole is a celebration of sunlit living. Natural light filters through every space, creating a harmonious blend of warmth and modernity. The villa’s roadside façade ensures complete privacy, while the beachside features expansive open spaces with slim system glazing, offering uninterrupted panoramic views.
Designed to replicate the grandeur of a seven-star hotel, Casa Del Sole is an opulent sanctuary. It boasts formal dining and living areas, private offices, multiple kitchens, bar lounges, and dedicated entertainment spaces. An underground garage, accommodating up to 15 supercars, underscores its exclusivity. A standout feature is the second-floor glass acrylic pool, connected to a jacuzzi, engineered with advanced techniques like self-curing double waterproofing for the basement.


Located on Frond G, this architectural masterpiece enjoys breathtaking views of Atlantis The Palm, Ain Dubai, and the Dubai Marina skyline. Spanning four levels on a sprawling 28,000-square-foot plot, Casa Del Sole offers an unparalleled lifestyle, complete with a 65-meter pool, lush gardens, private gyms, cinemas, and indulgent spas. Interiors feature premium materials from brands such as Minotti and Poliform, seamlessly blending cutting-edge home automation with modern luxury.
On Palm Jumeirah, Palm Flower by Alpago emerges as a symbol of timeless luxury, blending artistic elegance with architectural finesse. Created in partnership with Foster + Partners, this project pushes the boundaries of design, incorporating innovation, sustainability, and functionality into its core.
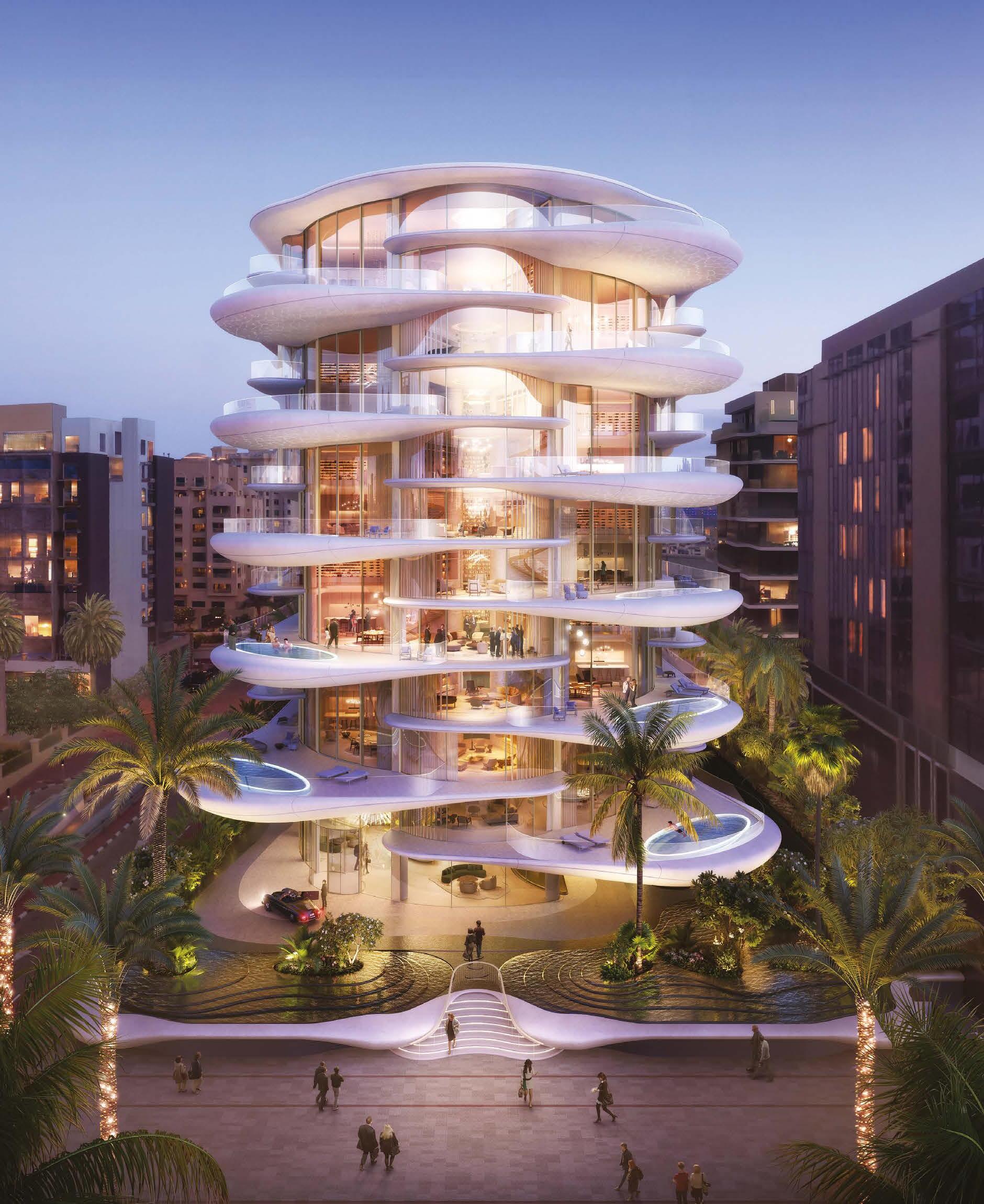
Palm Flower introduces a new global standard for super-prime beachfront real estate. With just nine exclusive residential units spanning 11 levels, this boutique development is a haven for discerning individuals. Each residence offers expansive four-bedroom layouts with four bathrooms, a powder room, and three reserved parking spaces. Residents enjoy private gyms, cinema halls, libraries, and terrace pools, ensuring every lifestyle need is met.
The biophilic design of Palm Flower fosters a deep connection to nature, resembling the blooming petals of a flower. Cantilevered
balconies, rounded slab edges, and lush integrated gardens define its exterior, while double-height windows flood interiors with natural light. The design bridges the indoors and outdoors, with tranquil water features crafted from dark stone enhancing the ambiance. Sustainability is at the heart of the project, with climate-responsive architecture offering both luxury and environmental consciousness.
Alpago Properties www.alpagoproperties.com
Antonio Lupi www.antoniolupi.it
Bang & Olufsen www.bang-olufsen.com
Fendi Casa www.fendicasa.com
Henge www.henge07.com
Gaggenau www.gaggenau.com
Gessi www.gessi.com
Minotti www.minotti.com
Poliform www.poliform.it
Preciosa Lighting www.preciosalighting.com
Minotti is a renowned Italian brand celebrated for its exceptional “Made in Italy” craftsmanship and its seamless blend of contemporary and classicmodern design in residential and hospitality interiors. With a presence in 80 countries, 56 flagship stores, and over 300 select dealers, Minotti embodies a refined international lifestyle.
In a testament to its design excellence, Minotti’s Supermoon modular seating system by Giampiero Tagliaferri and Nico table by Hannes Peer were honoured at the 2024 Archiproducts Design Awards in the Furniture category. These designs showcase Minotti’s commitment to timeless aesthetics and innovation, merging artistry with functionality.
Nico Round Dining Table
Designed by Hannes Peer Price Upon Request www.minottilondon.com
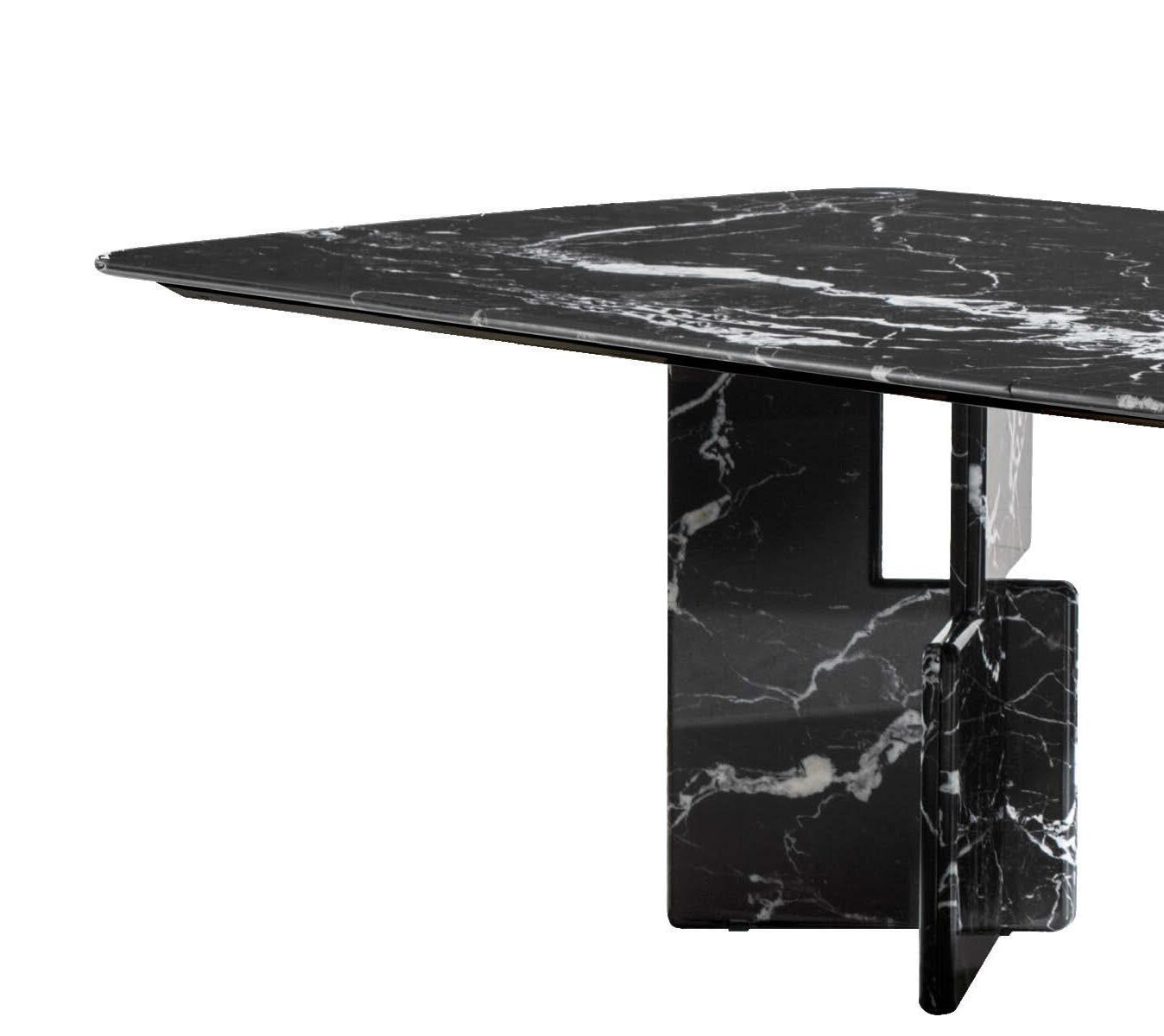

hexagonal, all with gracefully rounded edges.
This seamless continuity between base and top enhances the Nico table’s distinctive allure, offering a striking visual presence that bridges past and present. With its timeless aesthetic, the Nico table serves as a centerpiece in any interior, embodying both elegance and strength.
The Supermoon seating system introduces curved, crescent-shaped modules, enhancing its versatility, comfort, creating a more enveloping and fluid aesthetic and poetic design inspired by lunar phases. These curved modules, available with or without armrests, redefine comfort and conviviality, inviting relaxed conversation and fostering a sense of community. The armrests and backrests, shaped to echo the elegance of lunar forms, further reinforce the system’s distinctive identity.
Minotti www.minottilondon.com



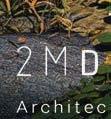
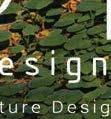




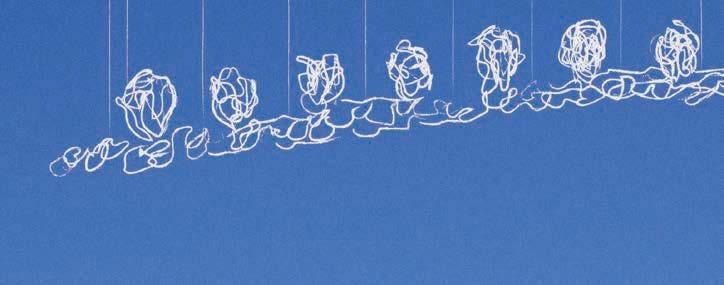
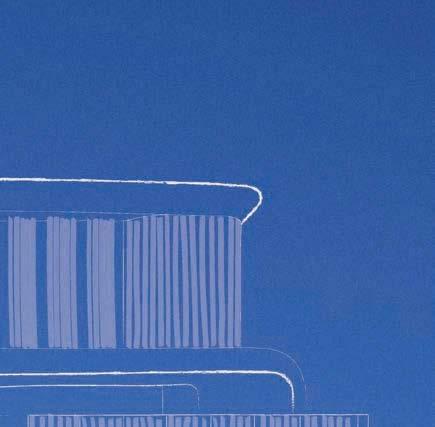



Hong Kong-based Alexander Wong Architects, a renowned and multi-award winning architectural and interior design firm, has entered the Asia Pacific Property Awards 2025-2026. Known for their innovative designs across residential, retail, leisure, hospitality, and cultural sectors.
The firm has won “World’s Best Interior Design” for an unprecedented fourth time. Their acclaimed portfolio includes Spiral Sky & Ocean Aria of Regala Skycity Hotel, which earned the highest honour in 2025. By participating in these awards, Alexander Wong Architects aims to showcase their commitment to design excellence and further solidify their influence in the Asia-Pacific architectural landscape.
Alexander Wong Architects www.alexanderwong.com.hk


Residual.ae, a forward-thinking property investment firm based in Dubai, has entered the prestigious Arabian Property Awards 2025-2026. The company specialises in revitalising outdated properties, transforming them into high-value homes with no upfront costs, providing a seamless renovation experience for property owners.
Residual.ae’s innovative model has earned them numerous accolades, including recognition as the Property Investment Rising Star of the Year at the UAE Realty Awards 2024. Flora 11, part of the prestigious Residual.ae Collection in DAMAC Hills, Dubai, is a masterpiece of luxury living. This 5-bedroom villa, complete with a study and maid’s quarters, now exudes elegance and modern sophistication, offering a truly unparalleled lifestyle. By participating in the Arabian Property Awards, Residual.ae seeks to highlight its commitment to innovation, excellence, and its growing influence in the dynamic Middle Eastern property market.
Residual.ae
www.residual.ae

Castle Homes of Warwick, a prestigious Warwickshire-based property developer, has entered the highly regarded UK Property Awards 2025-2026
Known for crafting exceptional residential properties in sought-after locations, the company is dedicated to delivering homes of outstanding quality and timeless design. Their portfolio includes landmark developments such as Abbotsford House, a Georgian Grade II* listed residence in Kenilworth’s historic Old Town. By competing in these awards, Castle Homes of Warwick seeks to highlight its commitment to excellence in property development and further establish its reputation within the UK’s competitive real estate market.
Castle Homes of Warwick www.castlehomesofwarwick.co.uk


ZNera Space, a renowned Dubai-based architecture and design firm, has entered the Asia Pacific and Arabian Property Awards 2025-2026
Recognised for its visionary approach, the firm specialises in creating cutting-edge designs across sectors such as commercial, hospitality, and mixed-use developments. Their groundbreaking projects, including the conceptual Downtown Circle, which envisions a massive ring around the Burj Khalifa, exemplify their commitment to redefining urban landscapes. By competing in these awards, ZNera Space aims to highlight its dedication to architectural excellence and innovation, reinforcing its influence in shaping the future of design in the Middle East.
ZNera Space www.znera.space
M Square Design, founded in 2013 by Masooma Groof and Mohamed Hilal, is a leading interior design firm in Bahrain, known for creating luxurious yet functional spaces. With a diverse portfolio spanning private residences, commercial spaces, and hospitality projects, the firm blends creativity with precision.
Recent highlights include luxury show-homes and a prestigious project in Riyadh. Internationally recognised for excellence, M Square has entered the Arabian Property Awards 2025-2026, further solidifying its industry reputation. Offering comprehensive design services, the firm continues to redefine interior spaces across the Gulf, setting new benchmarks in contemporary and high-end design.
M Square Design www.msquarebh.com

Bobby Mukherrji Architects (BMA), a distinguished Indian architecture and interior design firm with a global presence, has entered the prestigious Asia Pacific Property Awards 2025-2026
Renowned for its expertise in luxury architecture and interior design, BMA specialises hospitality, residential, and commercial spaces, blending cultural richness with contemporary elegance. With offices in Mumbai, Delhi, and Milan, the firm delivers world-class designs that resonate across diverse markets. By participating in these awards, BMA reaffirms its commitment to architectural excellence and strengthens its influence in the dynamic and competitive global property landscape.
Bobby Mukherji Architects www.bobbymukherji.com

Mercurio Design Lab, a renowned Italian architecture and design studio, has entered the Arabian Property Awards 2025–2026
Renowned for its avant-garde approach to architecture, MDL has made a name for itself across Asia, with numerous projects winning multiple international awards. These designs stand as a synthesis of MDL’s Italian heritage with a distinct penchant for bold, dynamic designs. With Sunshine Bay, MDL aims to broaden its portfolio by taking its first steps in the Middle Eastern architectural landscape.
Mercurio Design Lab www.mercuriodesignlab.it

Istanbul Financial Centre (IFC), provides an efficient financial services ecosystem, has entered the European Property Awards 2025-2026
At the crossroads of Europe, Asia, and Africa, Istanbul Financial Centre (IFC) is set to reshape global finance. Designed for banks, investment firms, fintech leaders, and regulators, it offers 1.3 million m² of premium office space, a luxury shopping district, a five-star hotel, congress and performance centre, and a finance academy shaping future leaders. Built on sustainability, its LEED-certified buildings and smart infrastructure set new standards for efficiency and resilience. More than a business hub, IFC is a complete financial ecosystem where high finance, innovation, and a world-class lifestyle come together, making Istanbul a true global financial destination.
Istanbul Financial Centre www.ifm.gov.tr

Oncuoglu Architects, a renowned international architectural practice based in Ankara, Turkey, has entered the European Property Awards 2025-2026
İzmir Bayraklı mixed use project is a modern 310,000 m² development in İzmir, seamlessly blending residential, commercial, and office spaces. Designed for a seismically active region, it features advanced engineering solutions, including reinforced soil improvement, resilient structural systems, and contemporary construction technologies. The project offers open-circulation commercial areas, expansive office floors, and generous landscaped spaces, prioritising user-centric experience. Aiming to enhance Bayraklı’s growing urban hub, Teras35 fosters a secure, dynamic, and sustainable environment, contributing to the district’s evolving skyline and community life. The client for this project is Ziraat GYO, with Turner International serving as the project manager.
Oncuoglu Architects www.oncuoglu.com.tr

Sun Group Property, a leading real estate developer in Vietnam, has entered the Asia Pacific Property Awards 2025-2026. Known for its visionary approach, the company specialises in developing high-end residential, commercial, and hospitality projects that seamlessly integrate modern design with Vietnam’s cultural heritage.
With a portfolio that has transformed urban landscapes and luxury living across the country, Sun Group Property continues to set new benchmarks in the industry. By competing in these awards, the firm aims to highlight its commitment to excellence and reinforce its reputation as a key player in the Asia Pacific property market.
Sun Group Property www.sungroup.com.vn

Have you entered your project into the International Property Awards 2025-2026?
Here at Awarded Spaces, we are thrilled to showcase some of the outstanding projects and participants of the International Property Awards with our audience. If you are interested in submitting to feature in the next edition of the magazine please contact our editor Nese Jones: t. +44(0)1245 250981 | e. nese@ipropertymedia.com
For more information on how to enter the upcoming International Property Awards visit: www.propertyawards.net
Dubai’s luxury real estate scene is reaching new heights with the unveiling of Safa Two de GRISOGONO, the latest masterpiece by DAMAC Properties. Rising 85 stories above Sheikh Zayed Road, this extraordinary development is a fusion of high-end design and cutting-edge architecture, inspired by the elegance of the ruby gemstone.
A collaboration with Swiss luxury jeweller de GRISOGONO, Safa Two follows the success of Safa One, embodying opulence at every level. The tower’s exterior features a striking ruby-inspired centrepiece, setting it apart as an architectural landmark. But the real magic lies in its unparalleled lifestyle experiences, from a floating infinity pool with transparent edges to an edge-walk deck and even a glass slide offering adrenaline-fueled views of Dubai’s skyline.
This visionary design brings a unique blend of nature and urban sophistication, creating an oasis in the heart of the city.

The 19th International Architecture Exhibition of La Biennale di Venezia, set to take place from May 10 to November 23, 2025, promises to be a landmark edition under the curatorship of Carlo Ratti. With the theme “Intelligens. Natural. Artificial. Collective.”, Ratti challenges architects, designers, and theorists to reconsider the role of intelligence, both human and artificial, in shaping the built environment.

DAMAC www.damacproperties.com
At a time when architecture is at the intersection of technological advancement, environmental responsibility, and social inclusivity, the 2025 Biennale seeks to interrogate how different forms of intelligence can coexist, collaborate, and shape more adaptive and resilient spaces. The exhibition will unfold across Venice’s iconic venues, the Giardini and Arsenale, offering a dynamic platform for national pavilions and independent installations to engage in this critical dialogue.
Several countries have already unveiled their contributions to the Biennale’s overarching theme. Ireland’s pavilion, curated by Cotter & Naessens Architects, will present “Assembly”, a project exploring the power of architecture in fostering collective spaces for dialogue and interaction. Meanwhile, Saudi Arabia’s pavilion, designed by Syn Architects, will showcase “The Um Slaim School: An Architecture of Connection”, a study on architecture as a facilitator of cultural and communal engagement.
With the Biennale traditionally serving as a barometer for global architectural thought, the 2025 edition is expected to feature cutting-edge explorations into the integration of AI, biomimicry, adaptive reuse, and participatory design, all within the broader discourse of intelligence.

In the heart of Greece’s thriving real estate landscape, Hellenic Properties stands as a beacon of innovation and elegance. As a design-led investment and development company, it specialises in transforming underutilised properties into modern architectural masterpieces. With expertise spanning greenfield developments and redevelopments in offices, residential spaces, logistics, and hospitality, Hellenic Properties brings a bespoke, design-focused approach to every project.
Hellenic Properties has earned its reputation for excellence by focusing on retrofitting and modernising existing buildings. Through projects like The Heritage, Hellenic Properties not only elevates the standard for luxury real estate in Greece but also proves that innovation and sustainability can go hand in hand. By transforming historic spaces into modern sanctuaries, the company continues to build a legacy where timeless design meets contemporary living. A remarkable residential project, The Heritage is nestled in the elite Strofyli neighbourhood of Kifissia, an upscale suburb of Athens. This visionary development breathes new life into a former royal residence, seamlessly combining modern luxury with timeless elegance.
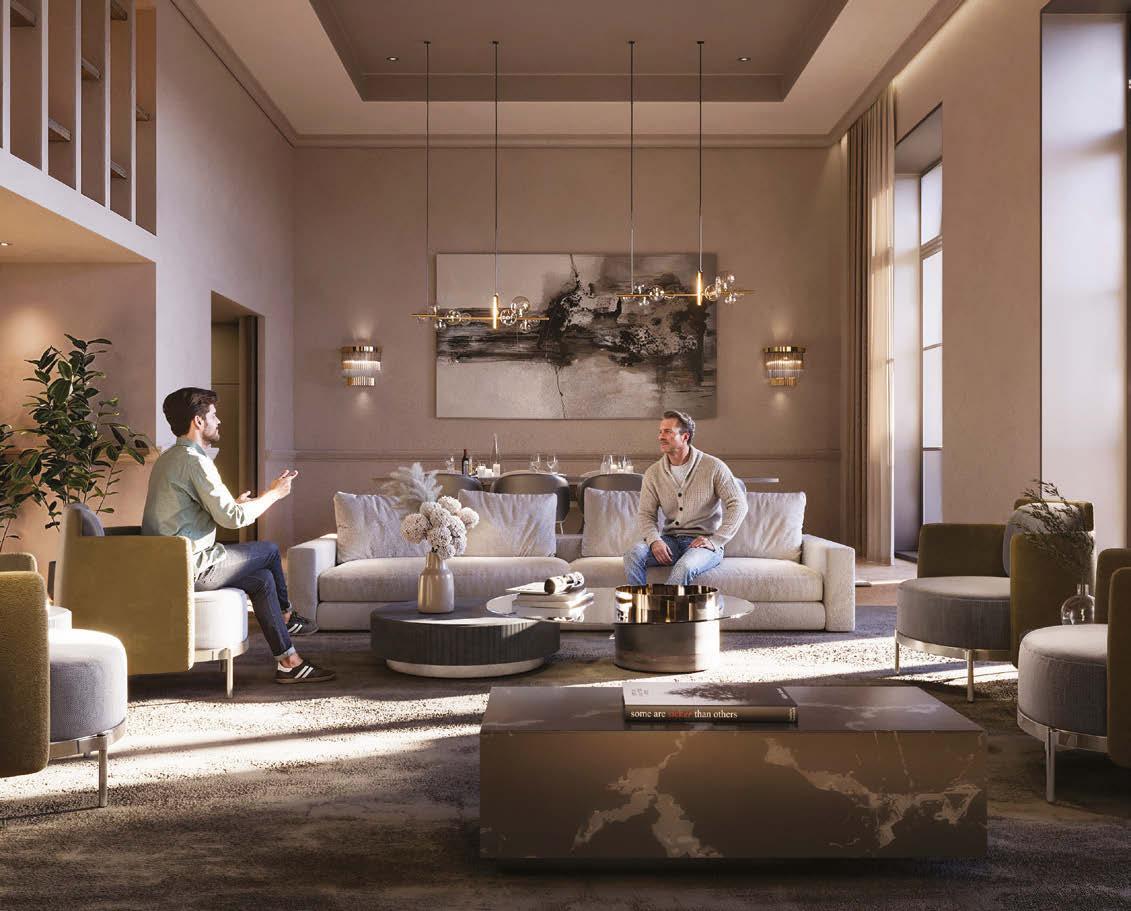

Hellenic Properties www.hellenic-properties.com
The Heritage is not just a collection of luxury homes, it is a piece of history. Originally built as a summer retreat for Aspasia Manos, the wife of King Alexander I of Greece, the property has been meticulously reimagined by Hellenic Properties in collaboration with acclaimed architects and engineers. The result is seven exclusive townhouses that honour the past while embracing the future. With its distinctive blend of heritage and modernity, The Heritage preserves the estate’s original grandeur while integrating cutting-edge features for contemporary living. The development showcases a harmonious union of historical charm and sustainable luxury, offering residents a unique connection to both nature and history.
Each residence at The Heritage is thoughtfully designed to meet the highest standards of modern luxury and comfort. The development offers elegant two-bedroom apartment suites starting at 168m², priced from €1,500,000, as well as spacious three-bedroom duplexes from 309m², starting at €2,100,000. All homes come with either a private garden or a spacious terrace, along with two dedicated parking spaces. Beyond aesthetics, The Heritage champions sustainability, boasting A+ energy certification, underfloor heating, smart home management systems, and electric vehicle charging stations.
For more details, visit The Heritage | www.theheritage.gr

After gaining invaluable experience in Turkey and Italy, Erdal Tusavul established Linea Tusavul Architecture in 1986, in Istanbul. The company traces its origins back to 1965; after its significant transformation, the firm has achieved widespread recognition for its award-winning designs and commitment to excellence in architectural and interior projects.
While the company is renowned for its expertise in hotel design, its diverse portfolio also includes large-scale business centres, residential complexes, and various other projects in Turkey and abroad. Linea Tusavul Architecture delivers innovative solutions that combine functionality. Over recent years Linea Tusavul Architecture have won a number of International Property Awards for their projects including:
Best Hotel Architecture Turkey 2024-2025
Movenpick Resort Antalya Tekirova
Mixed-use Architecture Turkey 2017-2018
Portall Imga Mixed Use Project (Award Winner)
Best Hotel Architecture Turkey 2016-2017
Hilton Istanbul Bomonti Hotel & Conference Centre
Best Mixed-Use Architecture Kazakhstan 2012-2013
Khan Shatry Kazakistan Entertainment Centre by Foster + Partners and Linea Tusavul Architecture
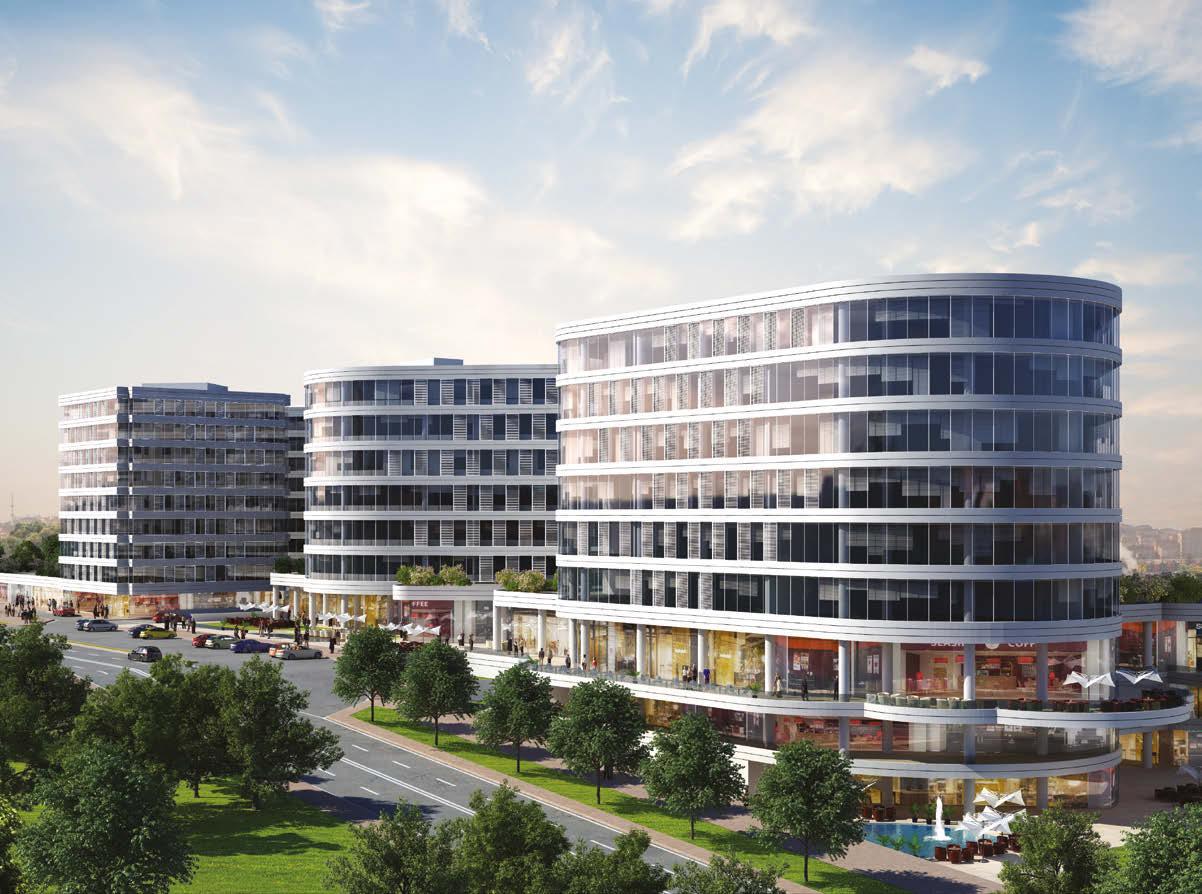
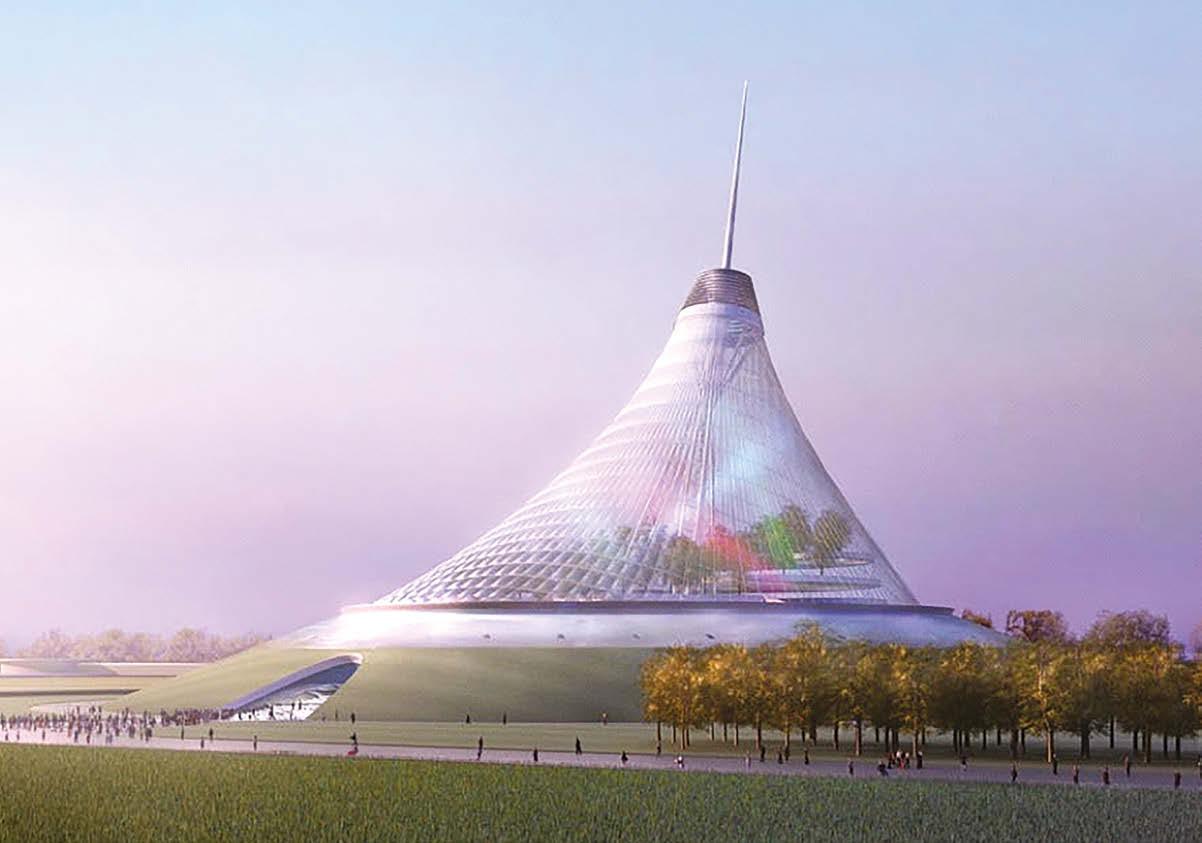
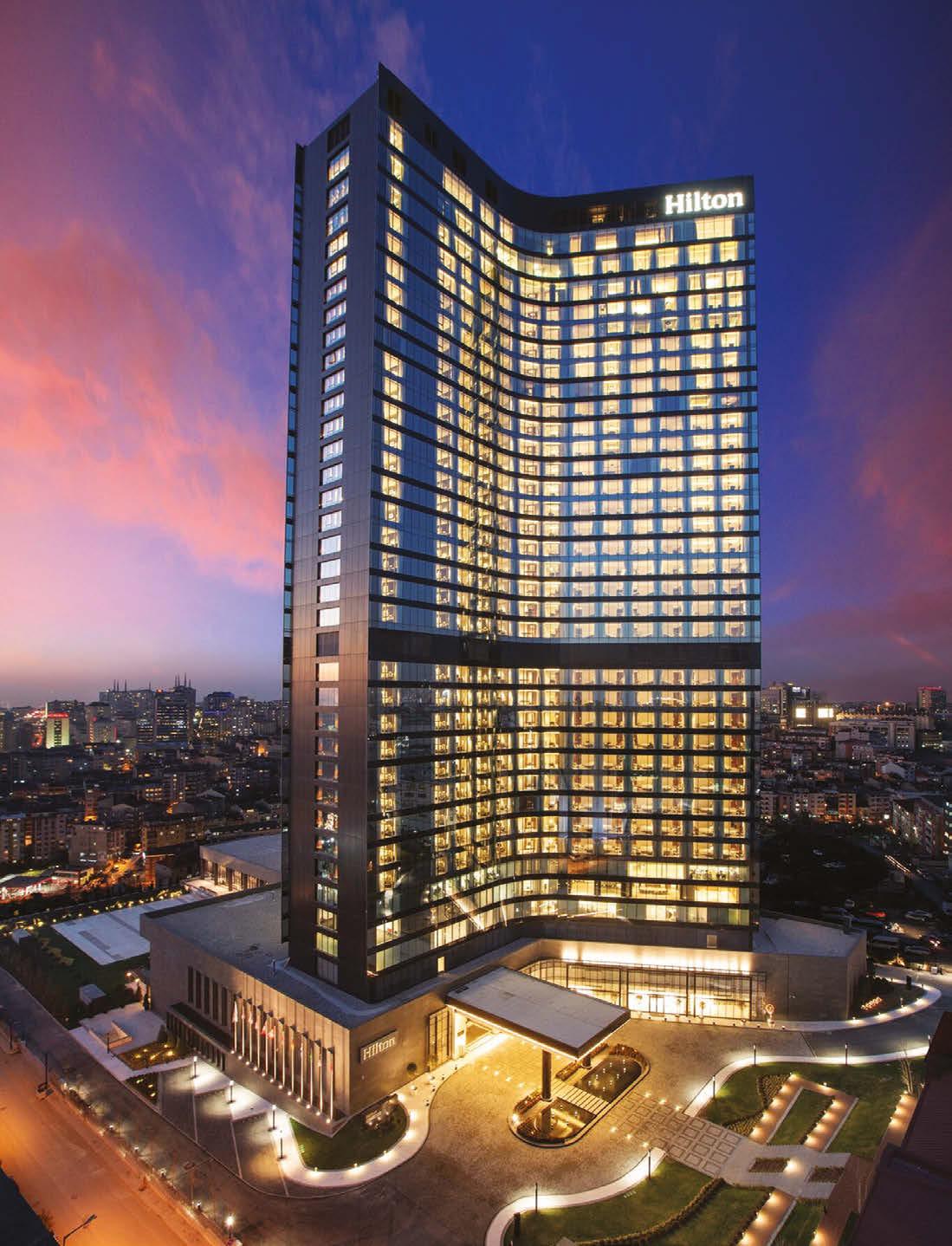
MEET THE TEAM:
Jale Tusavul (Lead designer - Architect) / Bachelor of Architecture
Eser Berkay (Interior Designer) - 2000 / Interior Design
Şahin Sağlam (M.Architect) - 1989 / Bachelor of Architecture
Deniz Doğan (M.Architect) - 1992 / Bachelor of Architecture
Mine Hindistan (Architect) - 2002 / Bachelor of Architecture
Tolga Zafer Oz (Architect) - 1999 / Bachelor of Architecture
Hatice Bahar Oz - 2009 / Bachelor of Architecture
Deniz Yildirim (M.Architect) - 2005 / Bachelor of Architecture
Ece Tigdemir (M.Architect) - 2008 / Bachelor of Architecture
Gizem Yazıcı (M.Architect) - 2013 / Bachelor of Architecture
Begüm Ege (Architect) - 2013 / Bachelor of Architecture
Tugce Demircioglu (Architect) - 2017 Bachelor of Architecture
Songül Bingöl (Architect) - 2022 / Bachelor of Architecture
Sena Naz Utlu (Architect) - 2022 / Bachelor of Architecture
GET IN TOUCH:
Bağdat Cad. Kınayman Sitesi B/Blok D:10 No: 345 K:4 Erenköy/Kadıköy
t. (0216) 302 60 24 / (0216) 302 61 74
e. lineatusavul@gmail.com
Linea Tusavul Architecture | www.lineatusavul.com
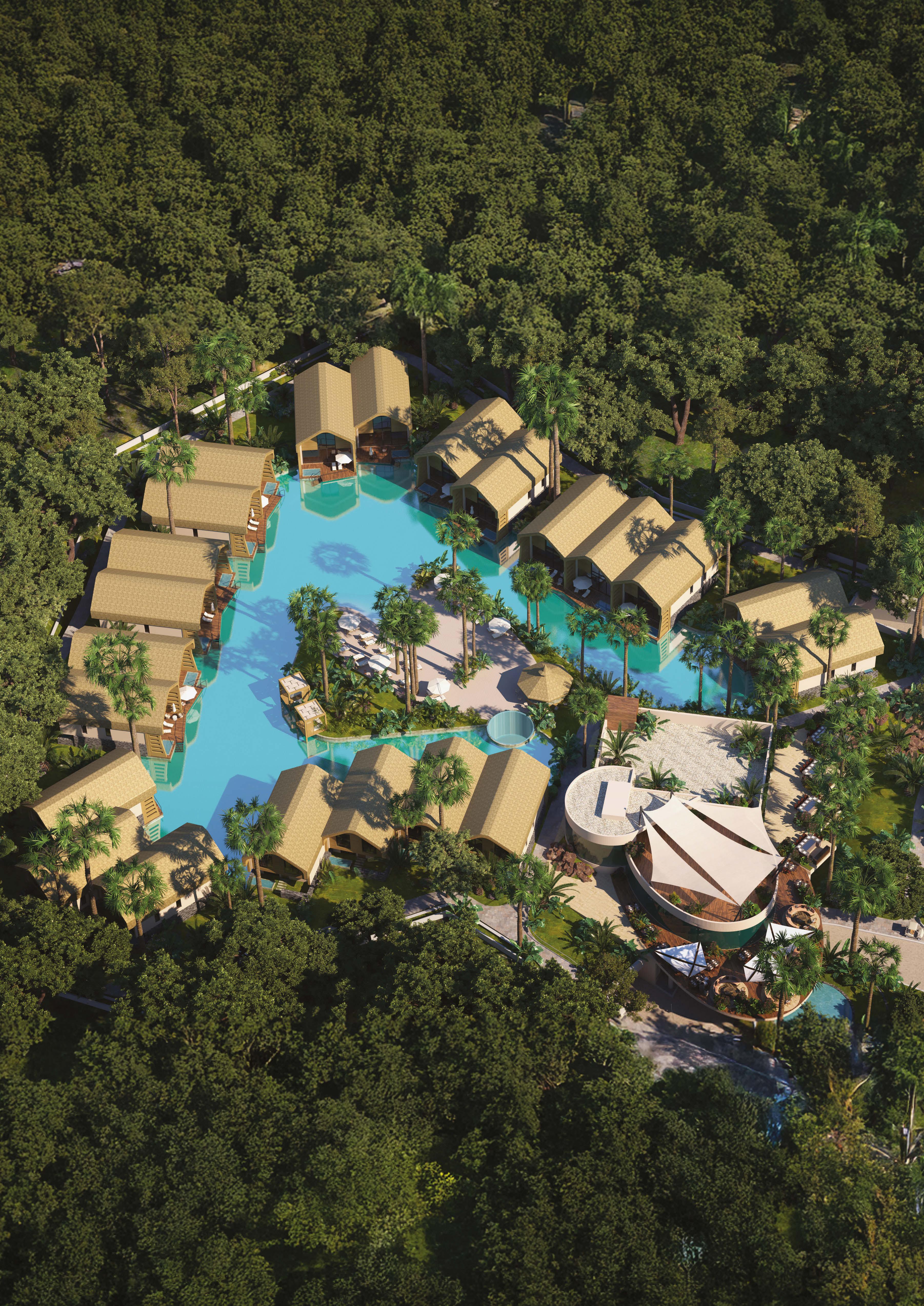

The luxury brand Gaggenau presents its first new cavity range in nearly two decades: the Gaggenau Expressive series. The new series carries the essence of Gaggenau’s tradition while stepping boldly into the future, blending familiar elements with design inspired by Bauhaus principles and modernist architecture.
The Gaggenau Expressive series unites aesthetics with professional-grade functionality, emphasising a minimal use of materials to create a clean, refined look. Each component is thoughtfully crafted for visual balance, featuring newly designed elements such as the floating control ring, an interactive detail elegantly positioned on the seamless glass door. This ring enhances both the look and usability of the appliances, showcasing Gaggenau’s skill in metal craftsmanship while harmoniously combining form with function.
The ovens feature a high-performance heating system and full surface grill placed behind Gaggenau’s signature blue enamel interior. Key features include temperatures reaching up to 300°C, an intuitive user interface that

Fully Automatic Espresso Machine
Stainless Steel Behind Grey Glass Price Upon Request
Duel Combination Microwave, Oven and Hot Drawer Unit
Stainless Steel Behind Grey Glass Price Upon Request

lights up as you approach, and a convenient one-touch door opening mechanism. Additionally, the ovens are equipped with advanced automatic programs, a multi-point core temperature probe, and a pyrolytic self-cleaning system.
Each appliance in the new series is crafted through a blend of advanced technology and hands-on expertise from skilled artisans. A small group of craftsmen perform the hand-brushing on stainless steel before automatisation process. Precision chamfered edges are achieved using custom milling, adding to the quality and detail that define this series. Designed to suit a diverse range of culinary needs the
Gaggenau Expressive series includes ovens, combi-steam ovens, combimicrowave ovens, fully automatic espresso machines, culinary warming drawers and vacuuming drawers. With each appliance, Gaggenau ensures that the highest standards of performance are met without compromising on visual appeal.
The Gaggenau Expressive series is set to become available from summer 2025. Gaggenau www.gaggenau.com
As our focus on mental health and well-being grows, the bathroom has evolved from a utilitarian space into a sanctuary for relaxation. GROHE’s latest innovation, the Rainshower Aqua Pure, is designed to turn your shower into a revitalising spa experience while seamlessly combining premium functionality and modern design.
The Rainshower Aqua Pure integrates GROHE’s Aqua Pure filter, which removes chlorine and odours from water. This innovation ensures that the water flowing through the hand shower is not only purified but also gentle on skin and hair, promoting a true sense of wellness with every use. The system features sleek, bold aesthetics enhanced by GROHE’s SmartControl thermostat, which has recessed, tactile knurled metal buttons for intuitive use. Available in GROHE Colors Collection hues, the system offers customisable options such as black or white acrylic glass spray faces and safety glass thermostat covers, ensuring a refined, cohesive bathroom design.
The Rainshower Aqua Pure offers two spacious head shower options, round or rectangular, and provides customisable spray patterns. Choose between the gentle, rain-like spray or the invigorating ActiveRain for rinsing shampoo or a massage. The hand shower adds further personalisation with three spray modes, from pulsating massage to a calming Rain+ mist. All adjustments are seamlessly managed through the intuitive SmartControl thermostat, allowing you to fine-tune temperature, water flow, and even save your preferences.
Grohe | www.grohe.co.uk

Grohe Rainshower Aqua Pure Shower System 100962DDL00
£4,108 / €4,962 / $5,198

VitrA Recycled Washbasin
Round 7992B066-0016
100% Recycled Ceramic Washbasin, Matt Taupe
£350 / €423 / $443
A pioneer brand in the bathroom design and upholstery sector, VitrA is dedicated to fostering a sustainable future in all their activities and preserving the delicate balance between the environment, resources, society and business by considering a sustainable future.
Award-winner brand, VitrA has increased its total number of Good Design Awards to 55 at the end of 2024, with two new awards from the globally prestigious Good Design Awards, a symbol of excellence in design.
VitrA’s latest awards were given for its innovative washing technology, VitrA QuantumFlush, which transforms the power of water into hygiene, and VitrA Recycled Washbasin, the world’s first and only 100% recycled ceramic washbasin in its category. This innovation reduces global warming potential of its production by 30% per product, transforming materials once considered waste into valuable resources.
The washbasin is available in matt beige and five distinct shapes. It is just the beginning of a collection which will feature additional products and colours, further reinforcing VitrA’s commitment to environmental health and sustainable practices.
VitrA | www.www.vitra.co.uk
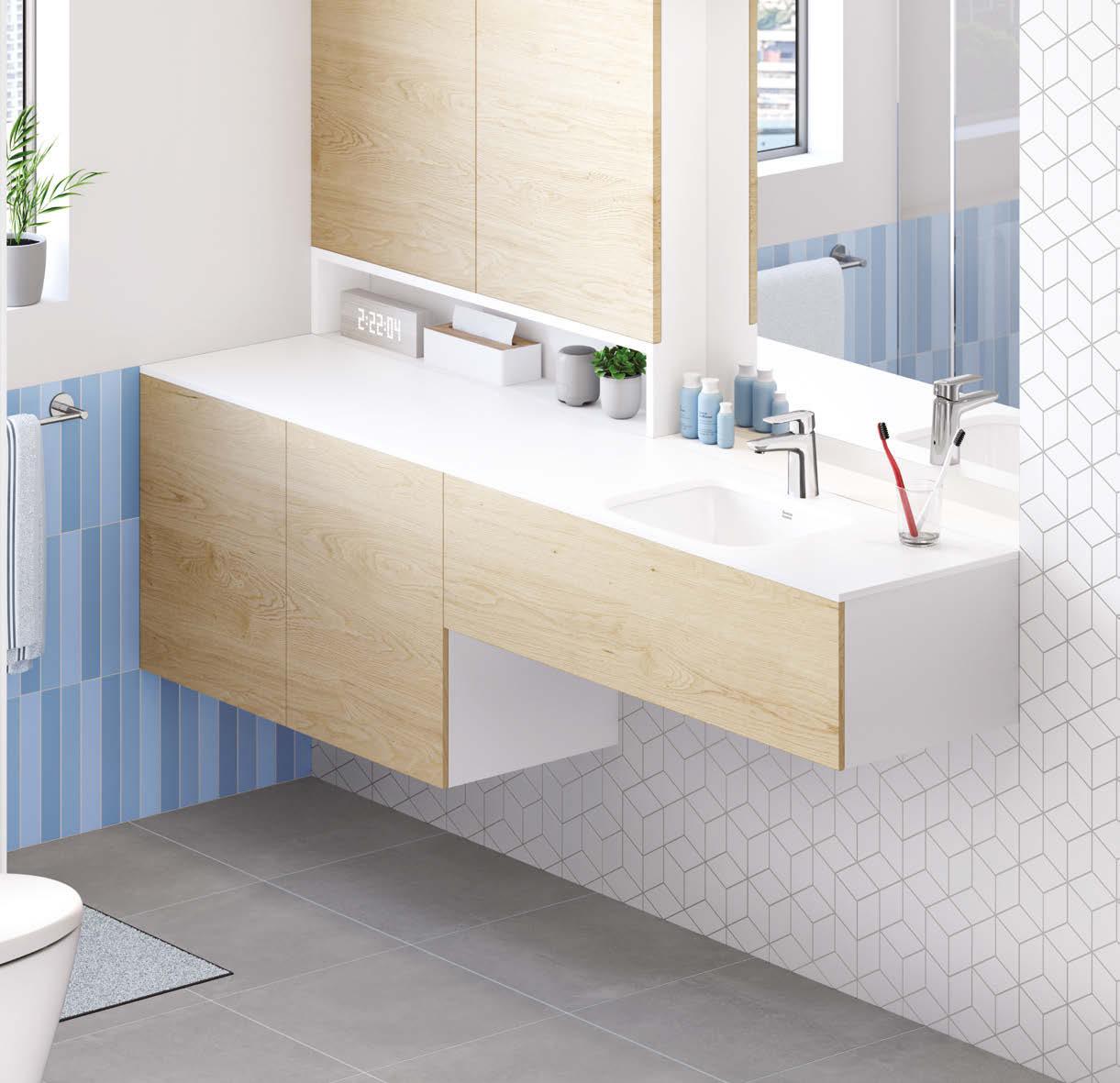
American Standard’s Loven Collection is a comprehensive offering of bathroom fittings and fixtures designed for urban residences, architects, designers, or developers looking to add space-saving and hygiene-enhancing features to their projects.
The Loven Collection is designed to address the challenges of creating a cohesive bathroom
ambiance, with a complete range of bathroom solutions that are optimised to deliver full sized functionality and comfort in the compact spaces of modern homes. Stylish design is matched with advanced hygiene and comfort and the collection’s design is styled based on the new American Standard signature elements to ensure a polished and well put-together look for any bathroom.
Notable features of the collection are also designed with sustainability and energy efficiency in mind. The basin faucet features EcoStart, which sets the default water setting to cold, potentially saving up to 30% in energy costs. The water-saving corrective aerator in the faucet and Dual Flush in the toilet contribute to water conservation, each achieving LEED 4 points and saving up to 40% water.
For nearly 150 years, American Standard has been synonymous with quality and innovation in bathroom solutions. The Loven Collection continues this legacy, offering a one-stop solution for anyone looking to add functional, sustainable, and stylish features to their spaces.
American Standard www.americanstandard.co.th

Get ready to experience the city’s premier luxury shopping destination


High end brands, Elegant proportions and impeccable detailing COMING FALL 2025
Ideally designed for curated fashion, impromptu matinees and spontaneous date nights
