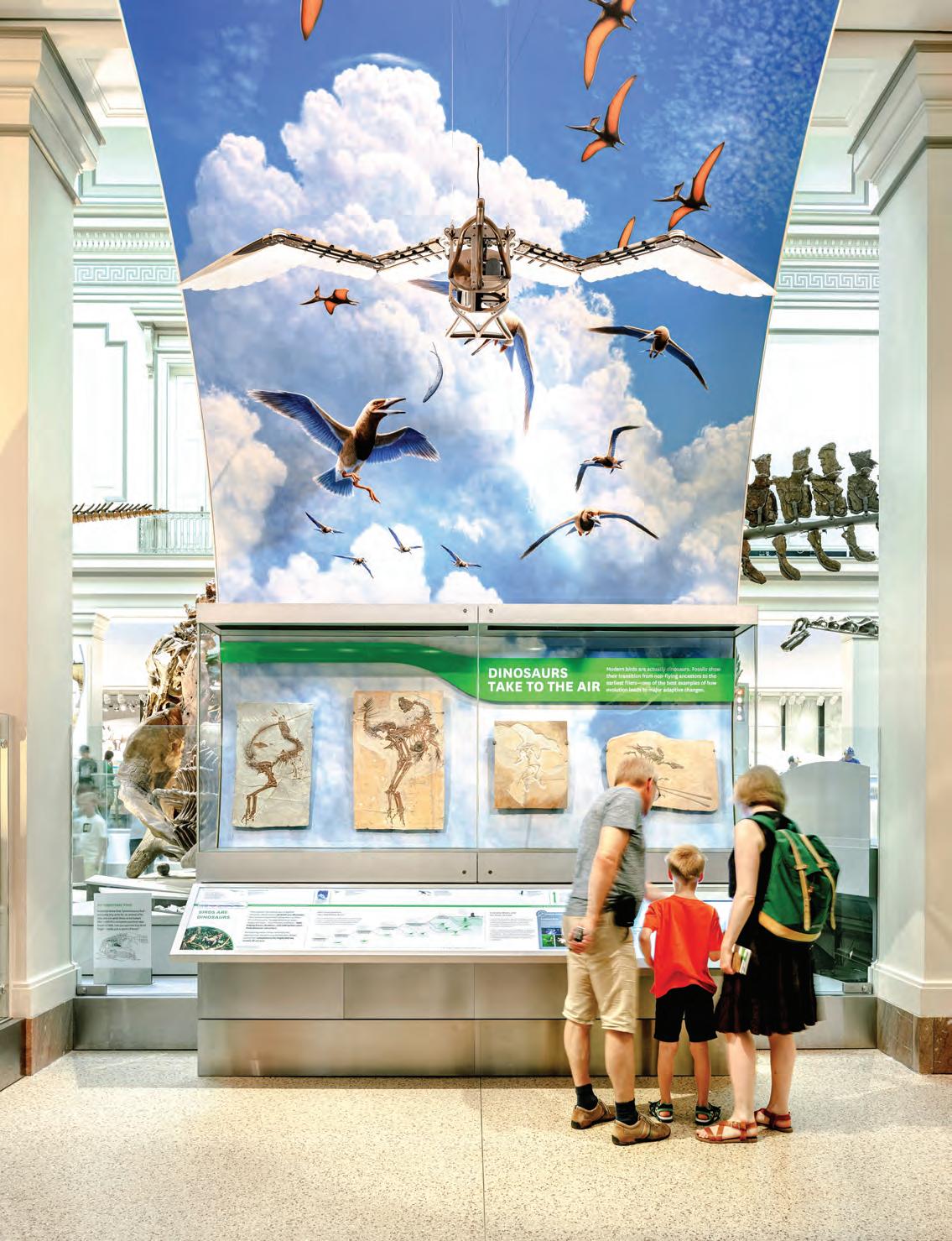
AWARDS 2022 CELEBRATING EXCELLENCE IN INTERIOR DESIGN
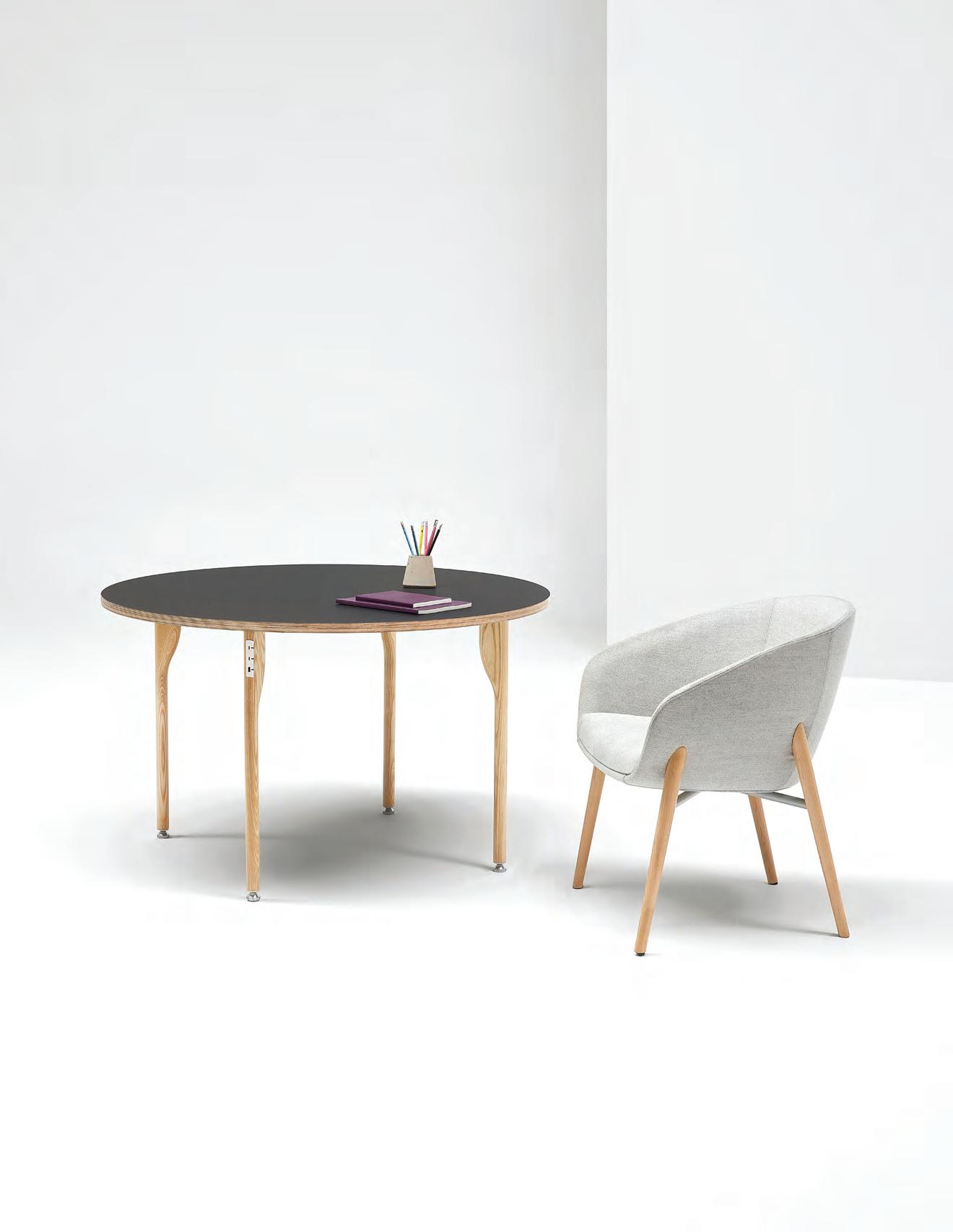
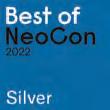
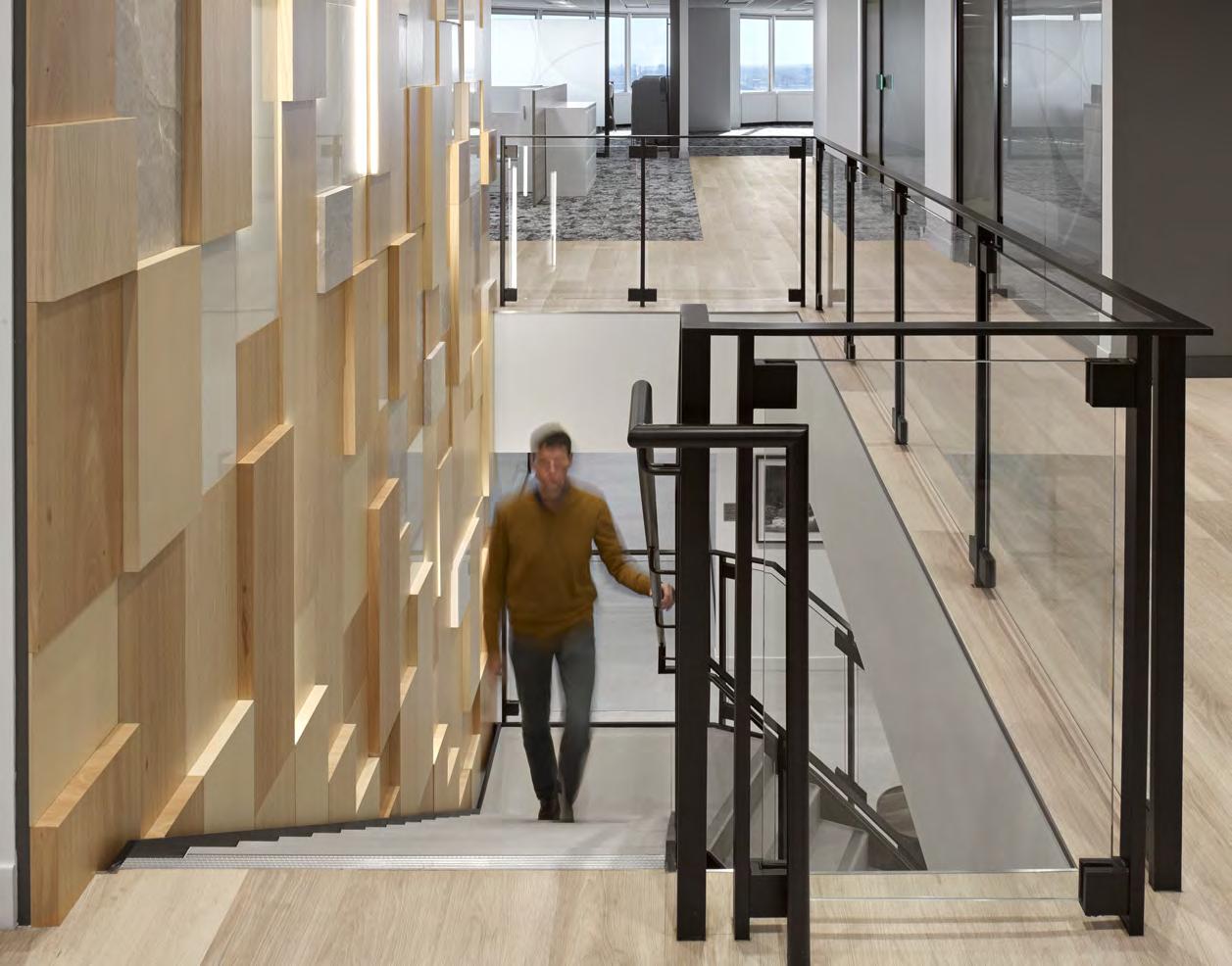


Construction Managers & General Contractors Congratulations to all the 2022 award recipients, from your friends at MARANT. MARANT Construction Limited Toronto (Head Office) T 416.425.6650 F 416.425.3868 200 Wicksteed Avenue Toronto, ON Canada M4G 2B6 www.marant.ca Ottawa T 613.569.0093 F 613.569.1366 220 Laurier Avenue West, Suite 1680 Ottawa, ON Canada K1P 5Z9 Kitchener-Waterloo T 519.578.1694 F 519.578.2819 22 Water Street, South Unit 200 Kitchener, ON Canada N2G 4K4 23 YEARS BUILDING PARTNERS
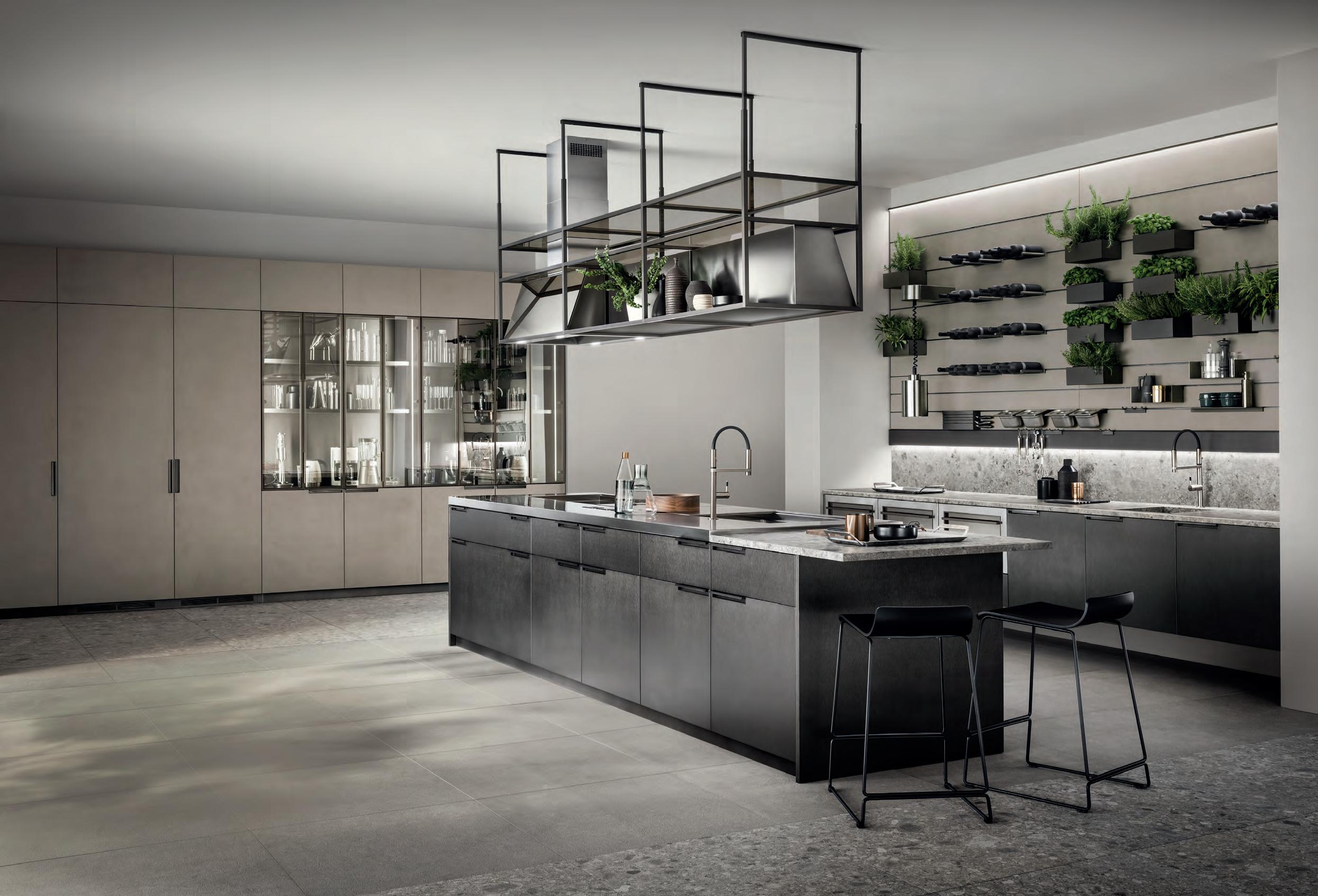
1330 Castlefield Avenue Phone 416 961-2929 www.scavolinitoronto.com TORONTO SHOWROOM

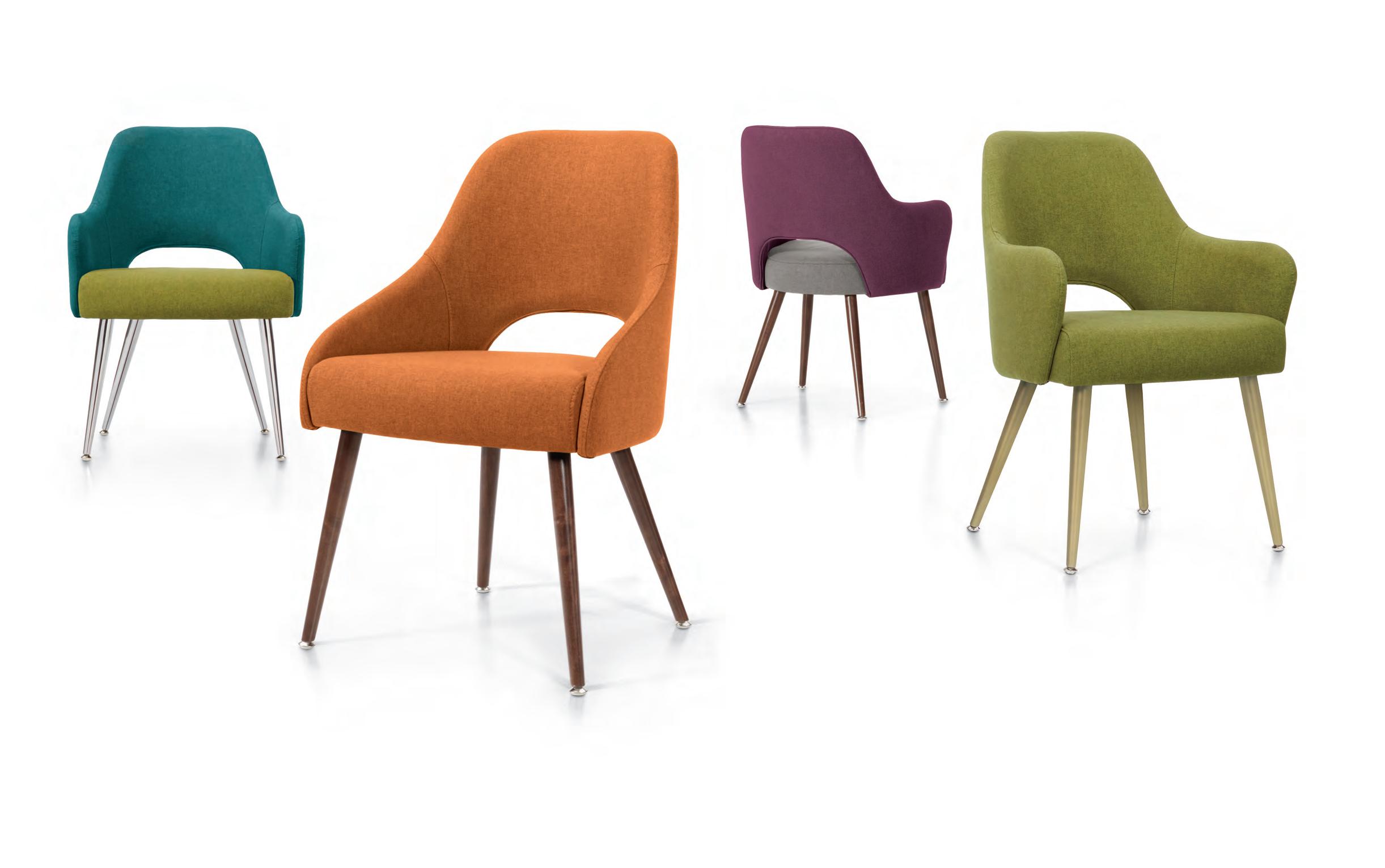
workplace education healthcare changing it
From boutique hotels to spa retreats, the rich experiences that designers create for the hospitality industry are on the move to the places where we work, learn and heal. ErinTM seating is our latest contribution to this changing landscape, crossing conventional boundaries of work and play with options to support a diversity of people and interior applications. globalfurnituregroup.com

it up
FITS IN. AND STANDS OUT.
The Melete family of chairs. Elevated style for every space. Designed by Afteroom. Made by Keilhauer.
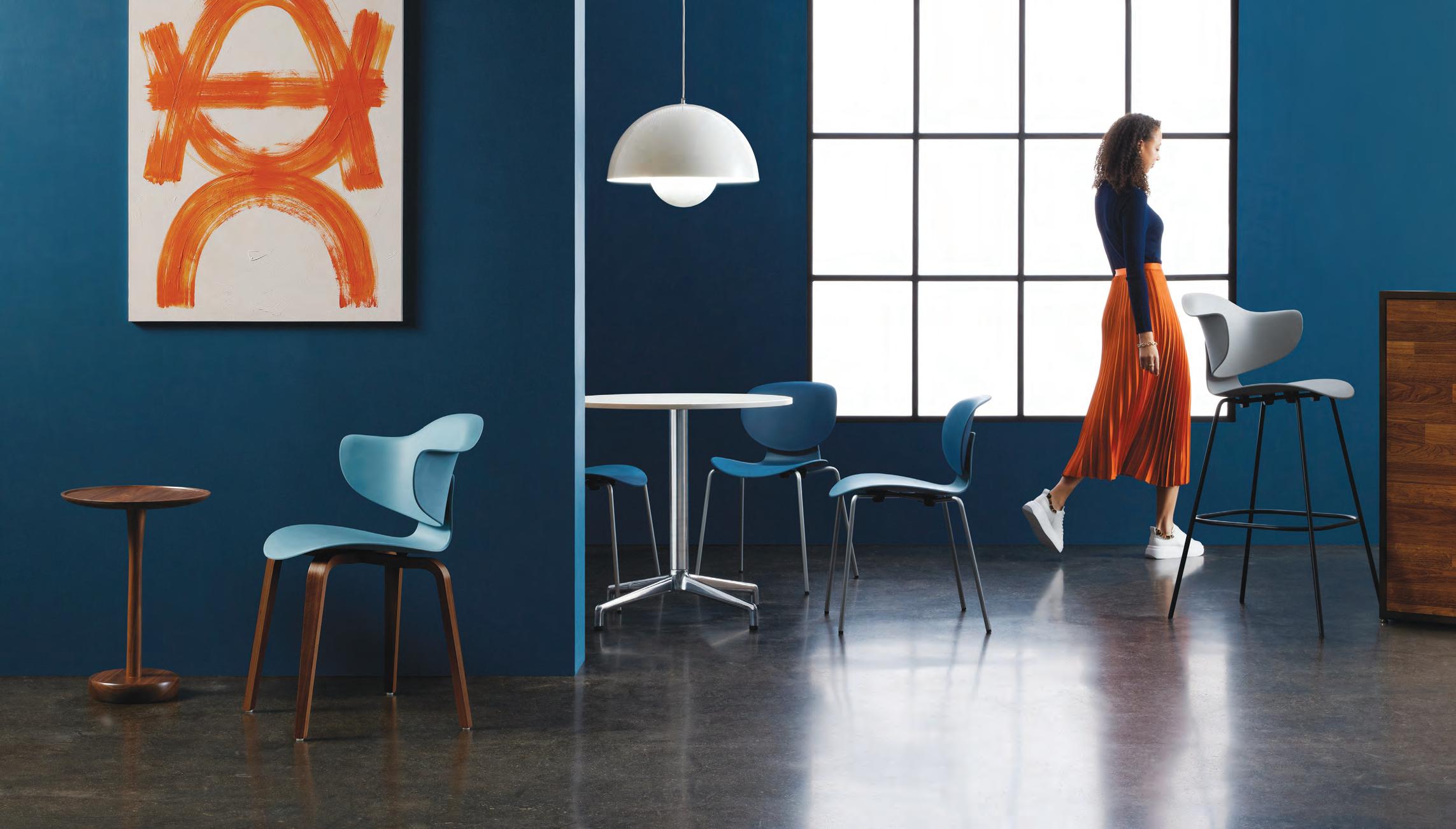

©2022 Keilhauer LTD.
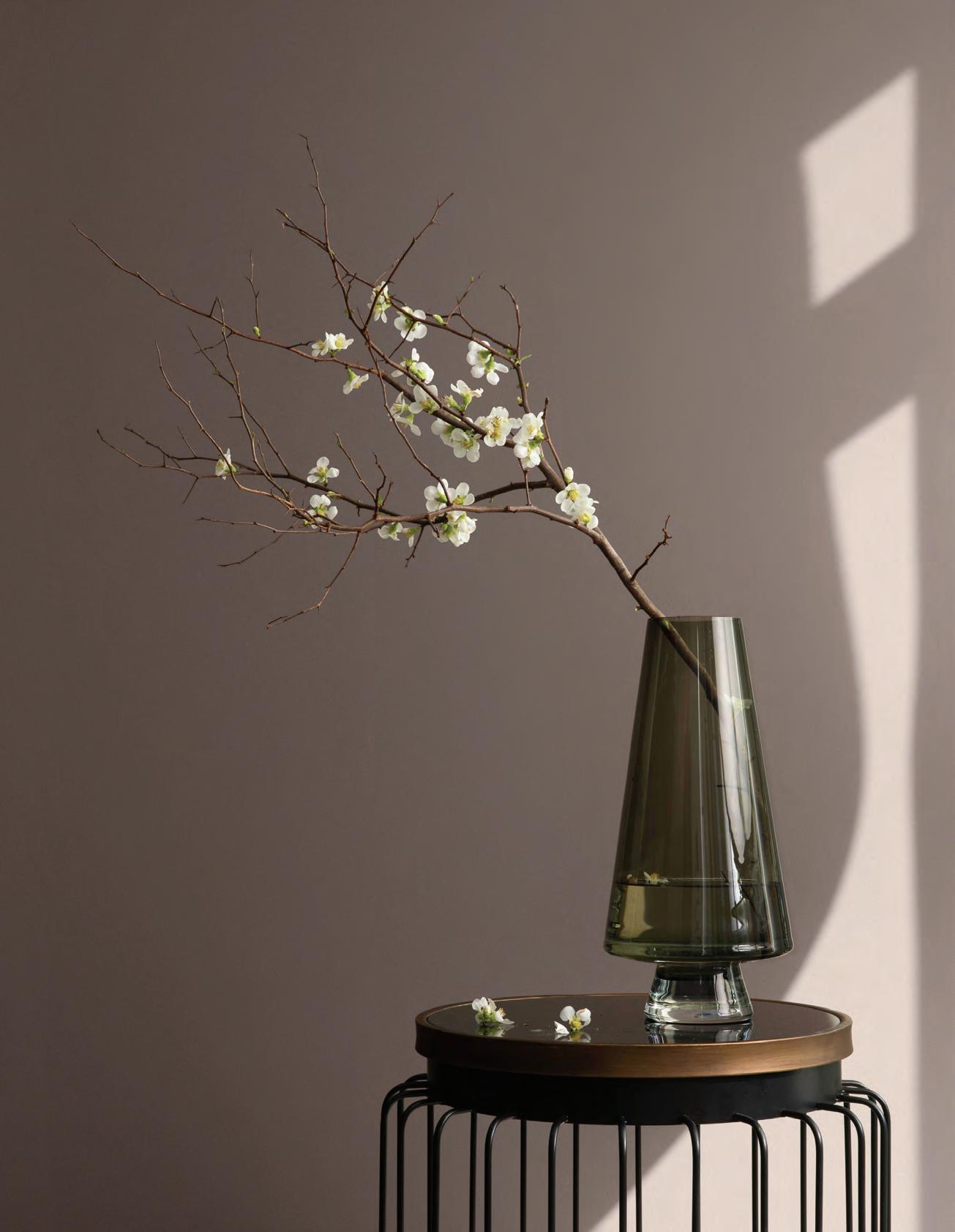
When you find the perfect colour, nothing else will do. Perfection comes from our paint and our proprietary Gennex® colourants, together, creating results that are breathtaking. Rely on Benjamin Moore® for premium quality and Gennex Colour Technology, which makes our long-lasting colours, all 3,500 of them, one-of-a-kind. Unmatchable. Proud sponsor of the Interior Design Week –Educate Stream – Design Consultations To contact your local A&D representative call 1-866-708-9181 UNMATCHABLE ©2020 Benjamin Moore & Co. Aura, Benjamin Moore, Gennex, and the triangle “M” symbol are registered trademarks licensed to Benjamin Moore & Co. Color accuracy is ensured only when tinted in quality Benjamin Moore® paints. Color representations may differ slightly from actual paint. 6/20

WALL: Smoked Oyster 2109-40, Aura® Eggshell, Matte

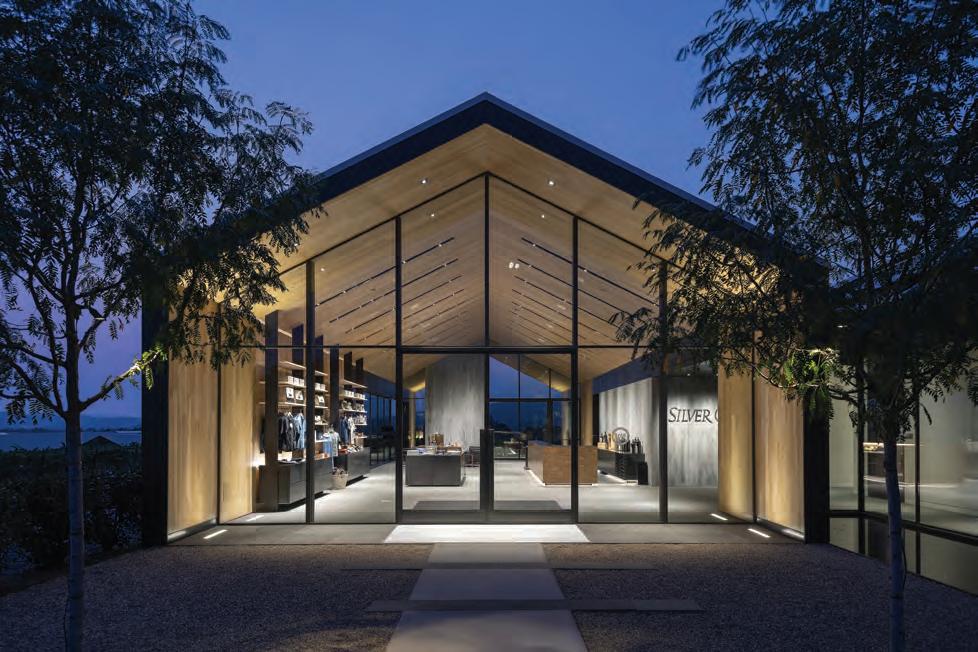
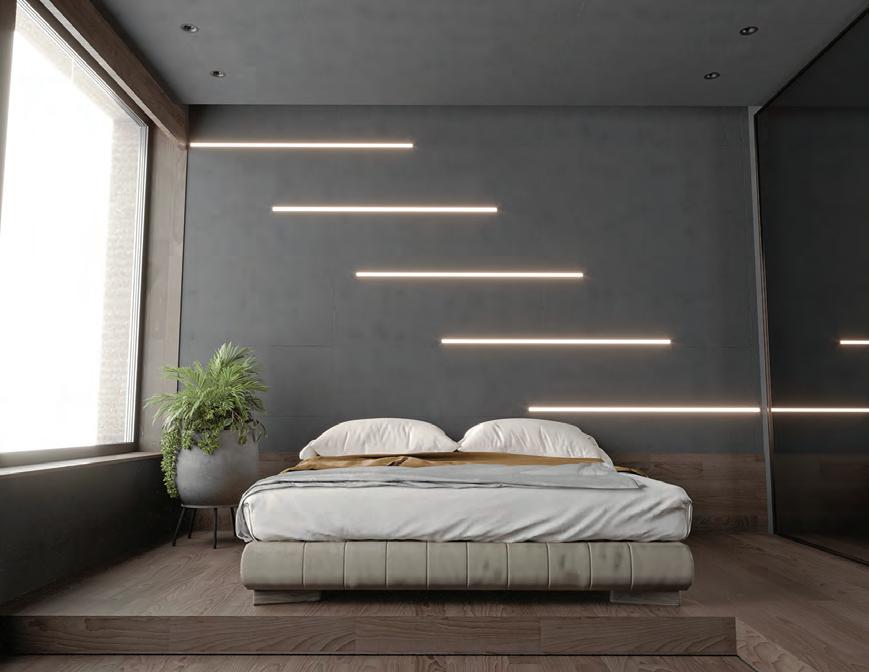
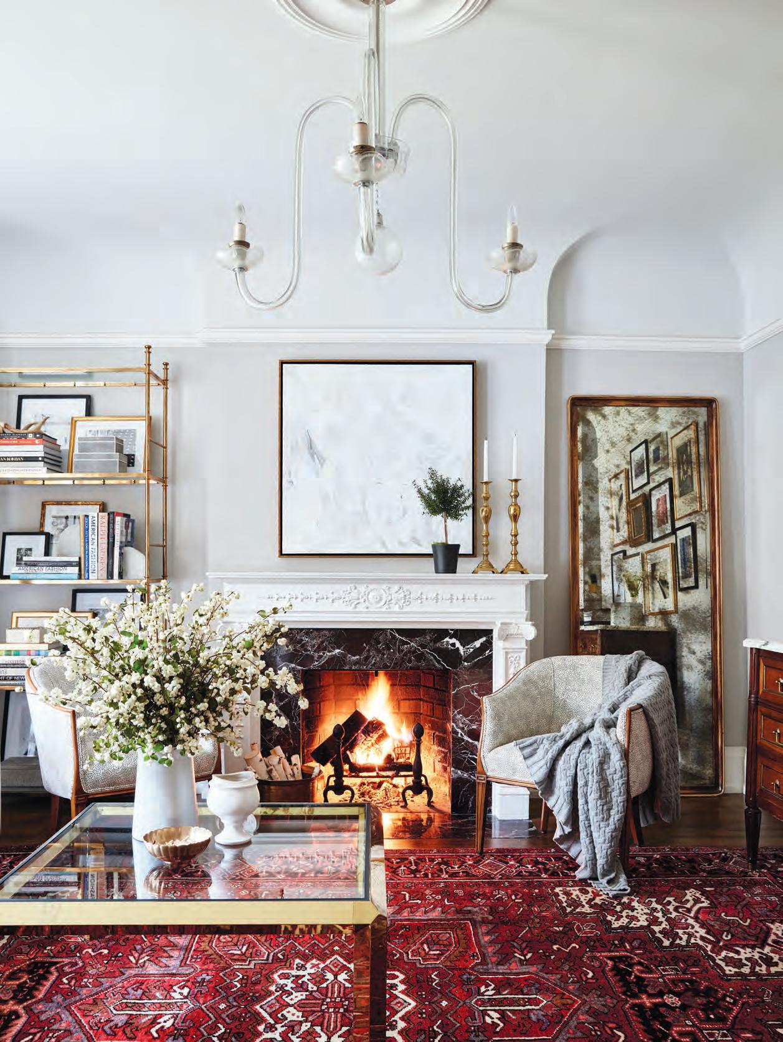







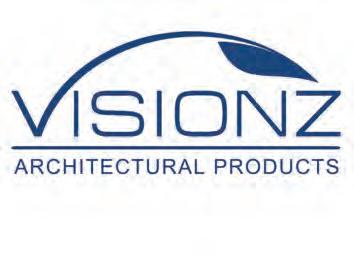

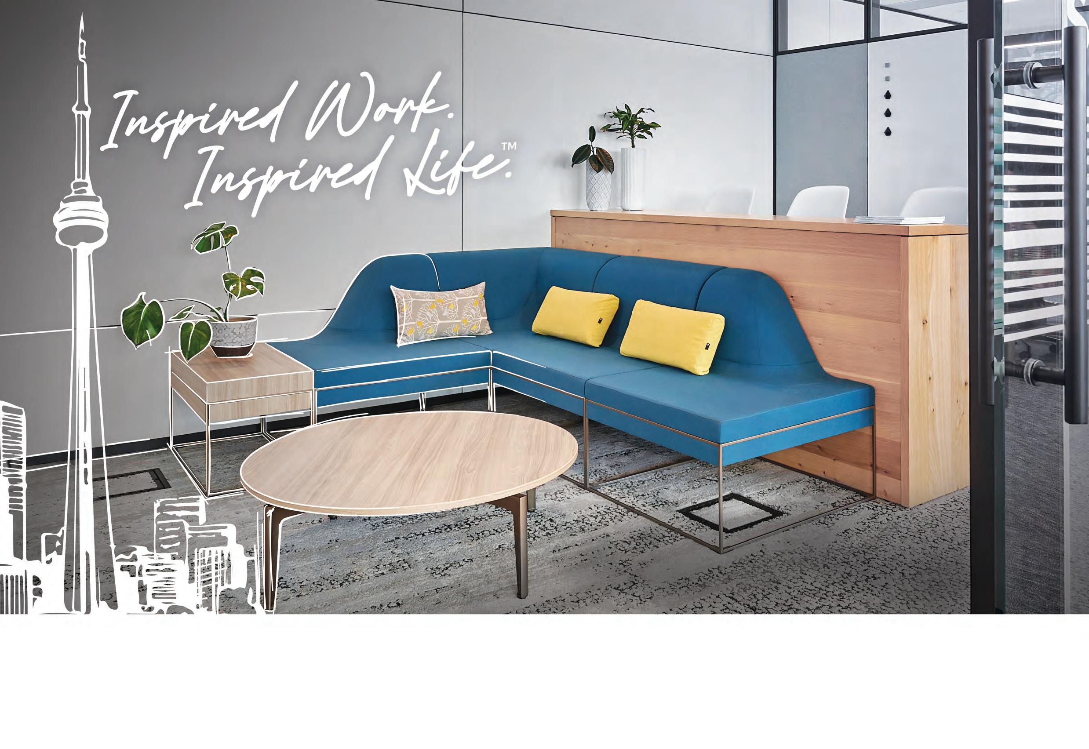

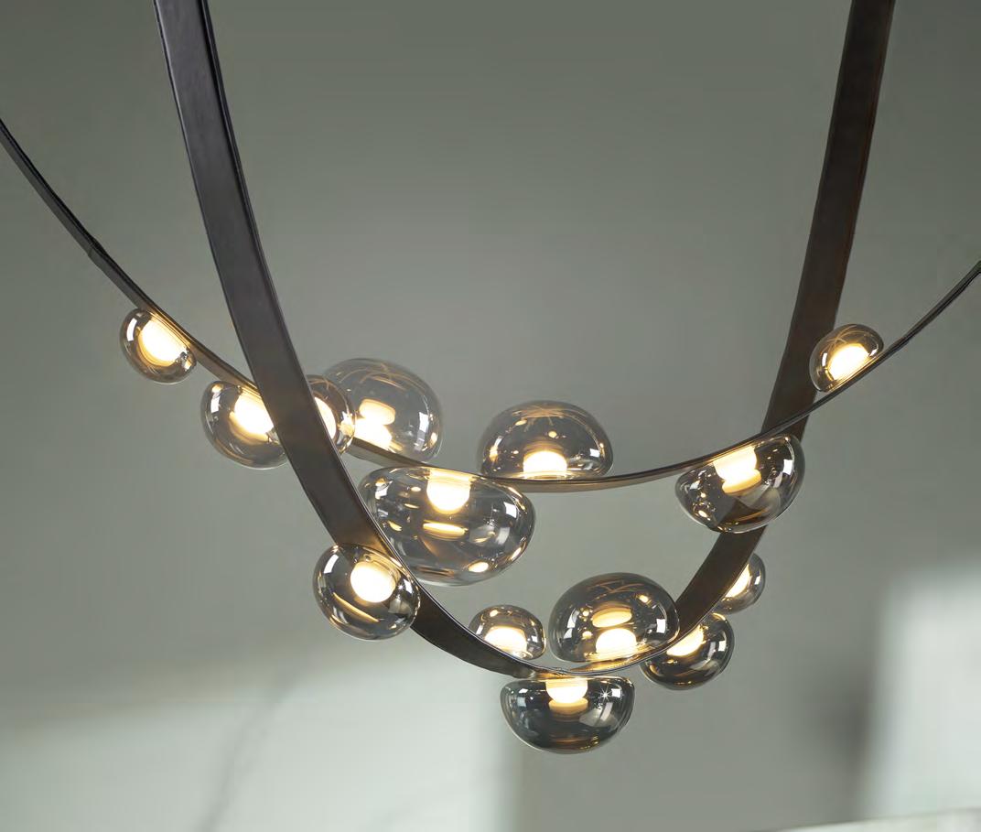

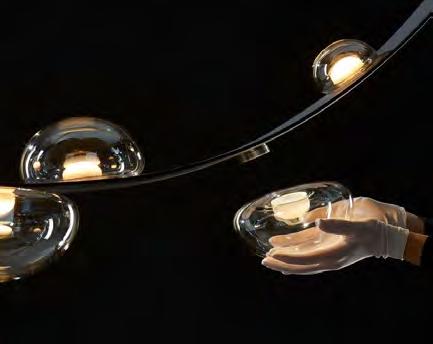


 Dew Drops by Bomma
Designer Boris Klimek
Dew Drops by Bomma
Designer Boris Klimek
80 Kincort Street, Toronto | 416.783.4100 | amstudio.ca NEW Showroom! CUSTOM LIGHTING MADE FOR YOU
amstudio_lighting
Everything. Except ordinary .
Until recently, the very idea of reducing a drawer side to 8 millimetres and, above all, making industrial production commercially viable would have been unthinkable. The new slim drawer system not only offers the only 8-millimetre one-piece steel drawer side in the world – Vionaro V8 is also the first pure-metal drawer side with no plastic elements. All parts are made of steel and joined using cutting-edge laser welding technology. That produces maximum stability plus longevity and ensures an almost 100 per cent recycling rate.
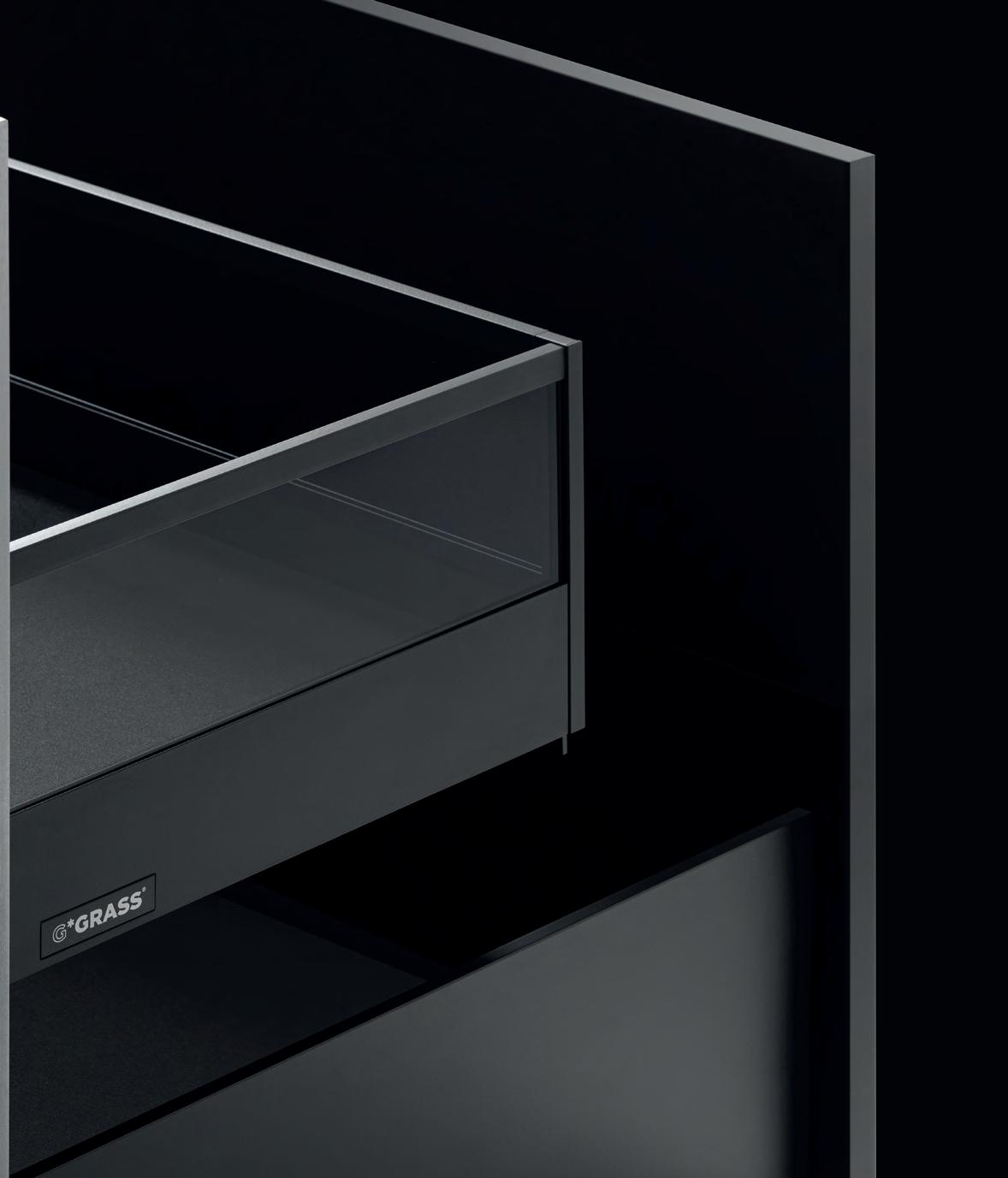 Vionaro V8 Slim Drawer System.
Vionaro V8 Slim Drawer System
Vionaro V8 Slim Drawer System.
Vionaro V8 Slim Drawer System
V8 grass.eu AD_2204_WWM_V8_235x286+3_EN.indd 1 22.03.22 10:45
ARIDO Awards magazine
ARIDO EXECUTIVE DIRECTOR & REGISTRAR
Sharon Portelli 416-921-2127 x 4232 sportelli@arido.ca



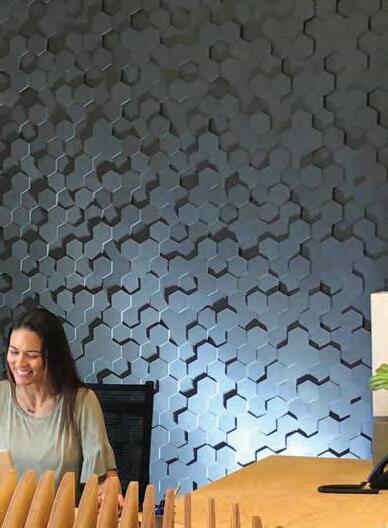
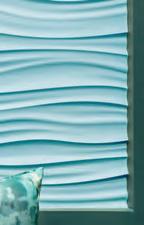
ARIDO COMMUNICATIONS









COORDINATOR
Ali Moenck 416-921-2127 x 4235 communications@arido.ca


EDITORIAL CONSULTANT Peter Sobchak psobchak@canadianinteriors.com
DESIGN
Roy Gaiot, Barbara Burrows
PUBLISHER Martin Spreer 416-371-9894 mspreer@canadianinteriors.com



PRODUCTION
Laura Moffatt 416-441-2085 x 2 lmoffatt@iqbusinessmedia.com
PUBLISHED BY
FOR ADVERTISING INQUIRIES
PLEASE CONTACT: Martin Spreer 416-371-9894 mspreer@canadianinteriors.com www.canadianinteriors.com



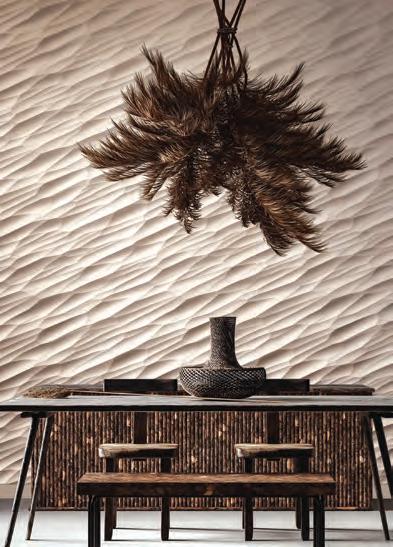
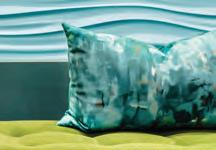

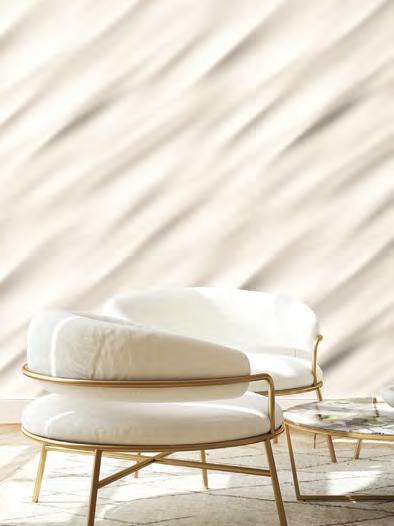
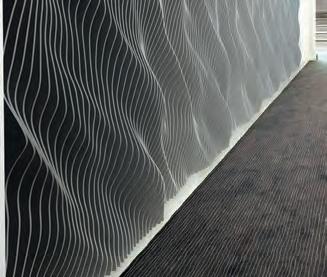
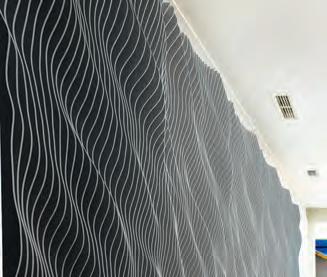 Acoustic @2022 modularArts, Inc.
Dune™ PANEL ©2003 modularArts, Inc. | Photo credit: Jessica Delaney
Breeze™ PANEL @2022 modularArts, Inc.
sculptural walls
Bizbee™ PANEL ©2015 modularArts, Inc.
Greta™ PANEL
modularArts,
Acoustic @2022 modularArts, Inc.
Dune™ PANEL ©2003 modularArts, Inc. | Photo credit: Jessica Delaney
Breeze™ PANEL @2022 modularArts, Inc.
sculptural walls
Bizbee™ PANEL ©2015 modularArts, Inc.
Greta™ PANEL
modularArts,
Breeze™
modulararts.com 206.788.4210 info@modulararts.com made in the USA
in modular components
©2021
Inc.
18 ARIDO AWARDS 2022
WINNER’S CIRCLE
Thank you to our 2022 Awards Gala Partners and Sponsors!
SATELLITE SITE HOSTS

AWARDS GALA WINE SPONSOR
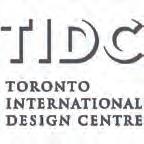





 BROADCAST SPONSOR
BROADCAST SPONSOR
19 PARTNERS AND SPONSORS ARIDO AWARDS 2022
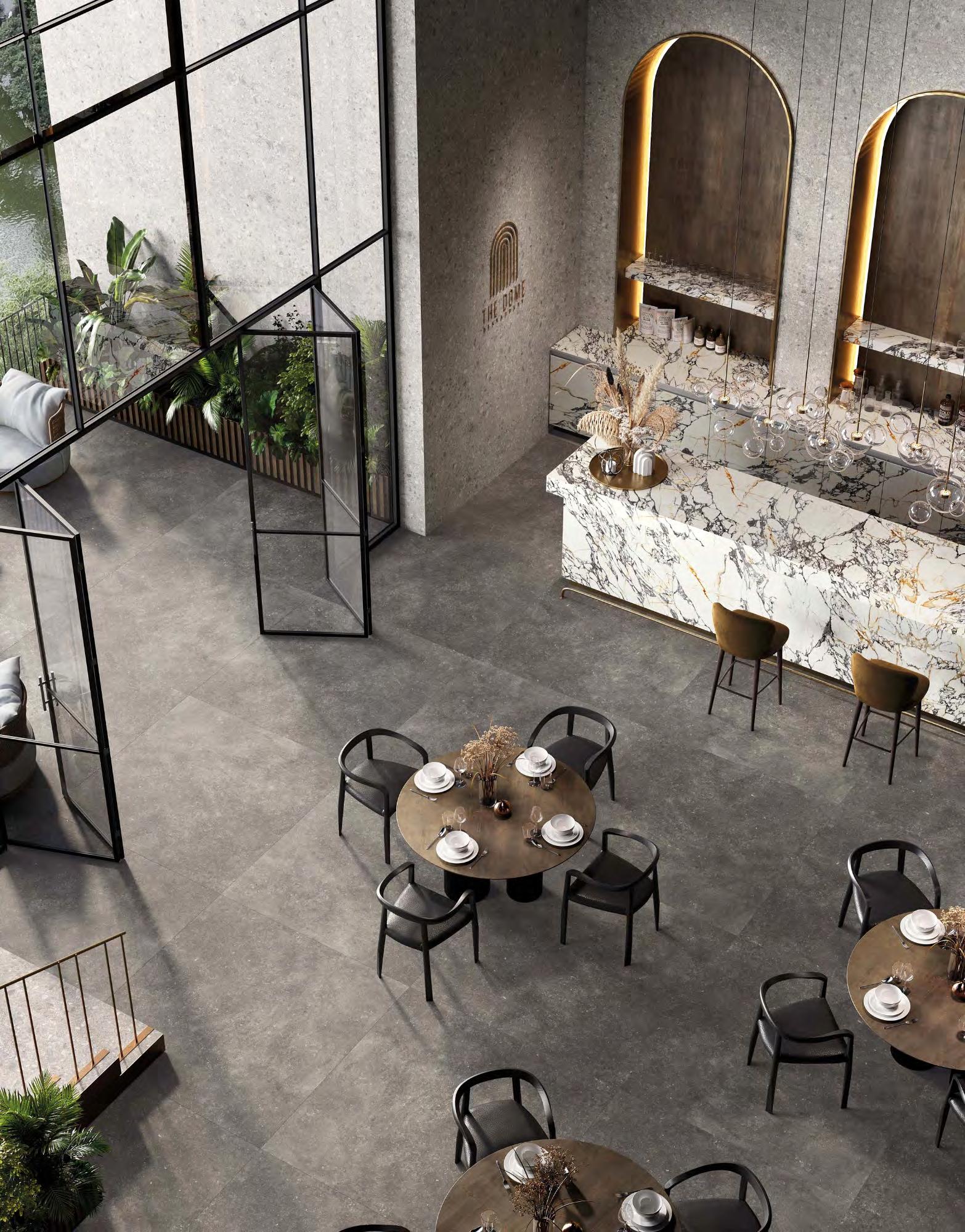
OTTAWA TORONTO MONTREAL www.eurotilestone.com OTTAWA TORONTO MONTREAL www.eurotilestone.com OTTAWA TORONTO MONTREAL www.eurotilestone.com OTTAWA TORONTO MONTREAL www.eurotilestone.com
DISCOVER A NEW GENERATION OF Porcelain Slabs
DISCOVER A NEW GENERATION OF Porcelain Slabs
DISCOVER A NEW GENERATION OF Porcelain Slabs
DISCOVER A NEW GENERATION OF Porcelain Slabs
Euro Tile & Stone presents an exclusive collection of Porcelain Slabs including two new innovations, FullVein and FullBody, that ensure continuity between the body and the slab’s surface. Sourced directly from Italy, our large selection of in-stock slabs ensures access to all the latest design possibilities.
Euro Tile & Stone presents an exclusive collection of Porcelain Slabs including two new innovations, FullVein and FullBody, that ensure continuity between the body and the slab’s surface. Sourced directly from Italy, our large selection of in-stock slabs ensures access to all the latest design possibilities.
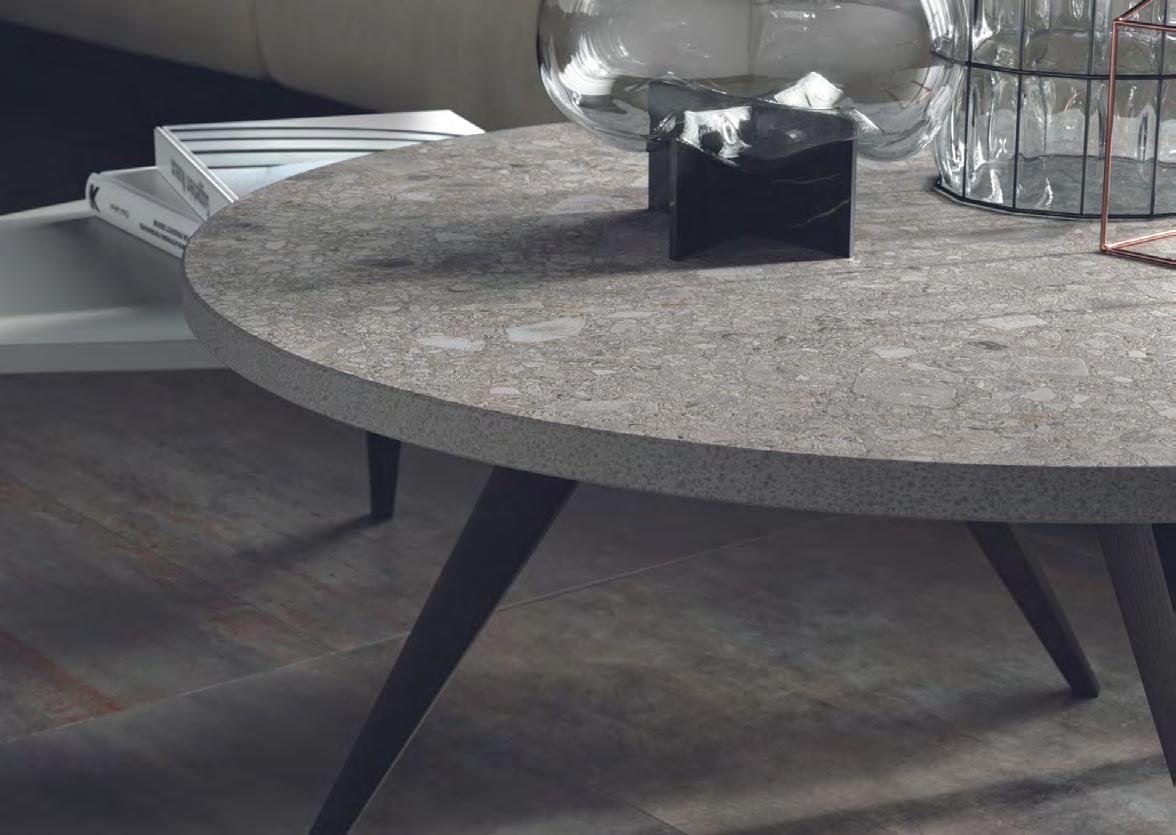
Euro Tile & Stone presents an exclusive collection of Porcelain Slabs including two new innovations, FullVein and FullBody, that ensure continuity between the body and the slab’s surface. Sourced directly from Italy, our large selection of in-stock slabs ensures access to all the latest design possibilities.
Euro Tile & Stone presents an exclusive collection of Porcelain Slabs including two new innovations, FullVein and FullBody, that ensure continuity between the body and the slab’s surface. Sourced directly from Italy, our large selection of in-stock slabs ensures access to all the latest design possibilities.

Visit one of our showrooms or contact us to discover the new generation of porcelain slabs.
Visit one of our showrooms or contact us to discover the new generation of porcelain slabs.
Visit one of our showrooms or contact us to discover the new generation of porcelain slabs.
Visit one of our showrooms or contact us to discover the new generation of porcelain slabs.

2022 ARIDO Awards Judges
Penny Fobler-Cressy, ARIDO Conestoga College


Message from the President
I’m delighted to share the winning projects from the 2022 ARIDO Awards with you. The ARIDO Awards continue to be a celebration and demonstration of interior design excellence and the skills and expertise of Registered Interior Designers throughout Ontario. I would like to thank the 2022 judging panel for their care and consideration of this year’s submissions.
Cheryl Green, ARIDO Design in Motion
 Daniel Long, ARIDO Long & Co. Interior Design
Daniel Long, ARIDO Long & Co. Interior Design

Together, we are marking the second year of the refreshed Awards Program designed to be more inclusive and in sync with the projects our members are completing every day. The Awards were updated in 2020 by the Awards Task Force which reviewed the existing program and made important changes to multiple components, including the categories and criteria. They also developed the new Impact Award to celebrate the dynamic contributions of members beyond the designations of built space. On behalf of the Board of Management and ARIDO membership, I offer my sincere thanks to the Task Force for their time and dedication.
Andrew Sun, ARIDO Atelier Sun
 Lisa Worth, ARIDO Worth Interior Design
Lisa Worth, ARIDO Worth Interior Design
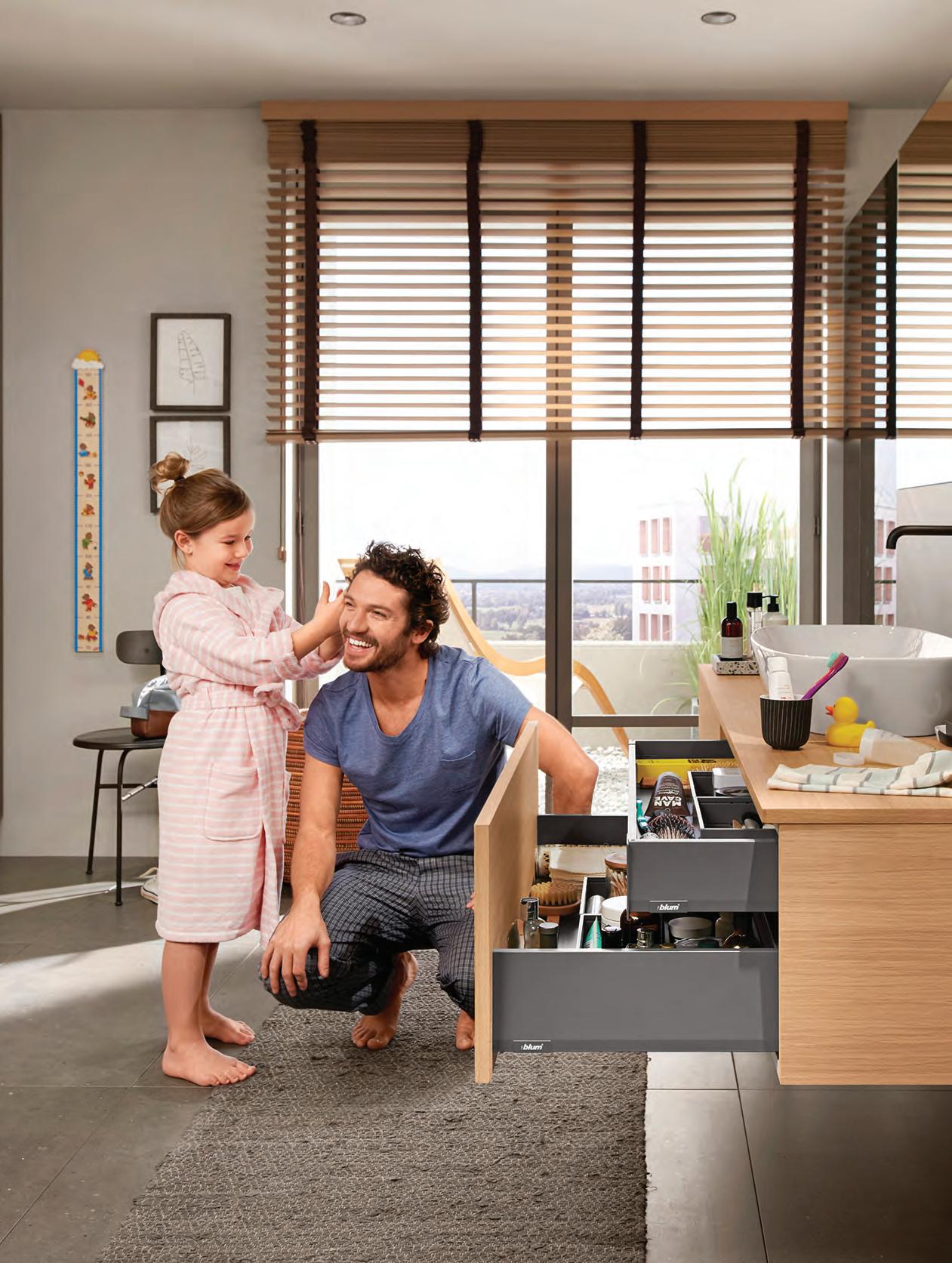
Lucia De Biasio, ARIDO; Chair Bryan Chartier, ARIDO Paul DaCunha, ARIDO Donna Dolan, ARIDO Victoria Horobin, ARIDO Neal Prabhu, ARIDO Robert Reid, ARIDO Maia Roffey, ARIDO Tatiana Soldatova, ARIDO Bryan Stone, ARIDO Isabelle Talbot, ARIDO Sharon Portelli, Executive Director Irma Kemp, Staff
This year’s Awards program also launched the enhanced equity, diversity, and inclusion awards criteria which nests within ARIDO’s overall Strategic Plan. The robust framework details many ways a project’s impact can be amplifiedby factors such as project team and collaborators, serving underrepresented groups, equipping clients to become equity leaders, or advocating for supplier diversity, among others. Placing emphasis on these components of a project means ARIDO can be part of fostering greater equity, diversity, and inclusion throughout Ontario.
I’m eager to see the Awards take on new energy as we move forward with our Strategic Plan, professionalization work, and renewed commitment to equity, diversity, accessibility and advancement. Next year marks the 40th edition of the ARIDO Awards and I very much hope it will also provide a chance to return to our larger Gala celebrations.
Congratulations to this year’s winners!
Jennifer Warling, ARIDO President 2022/23

22 ARIDO AWARDS 2022 ARIDO AWARDS 2022
MERIVOBOX – the box platform for your ideas
COMING SOON TO MARKET
Offering variety has never been so easy. This platform makes it incredibly simple to manufacture and assemble drawers and pull-outs to meet every demand. Experience maximum functionality combined with stunning design. In short, MERIVOBOX makes your ideas and those of your customers happen. Get a head start and get ready for the challenges that lie ahead.

www.blum.com
Designed by Nina Magon
The beauty of natural stones reimagined through Dekton technology to create dreamlike enveloping spaces.
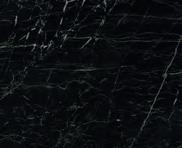

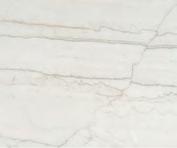
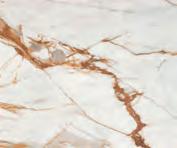
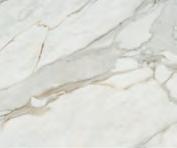
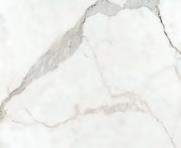

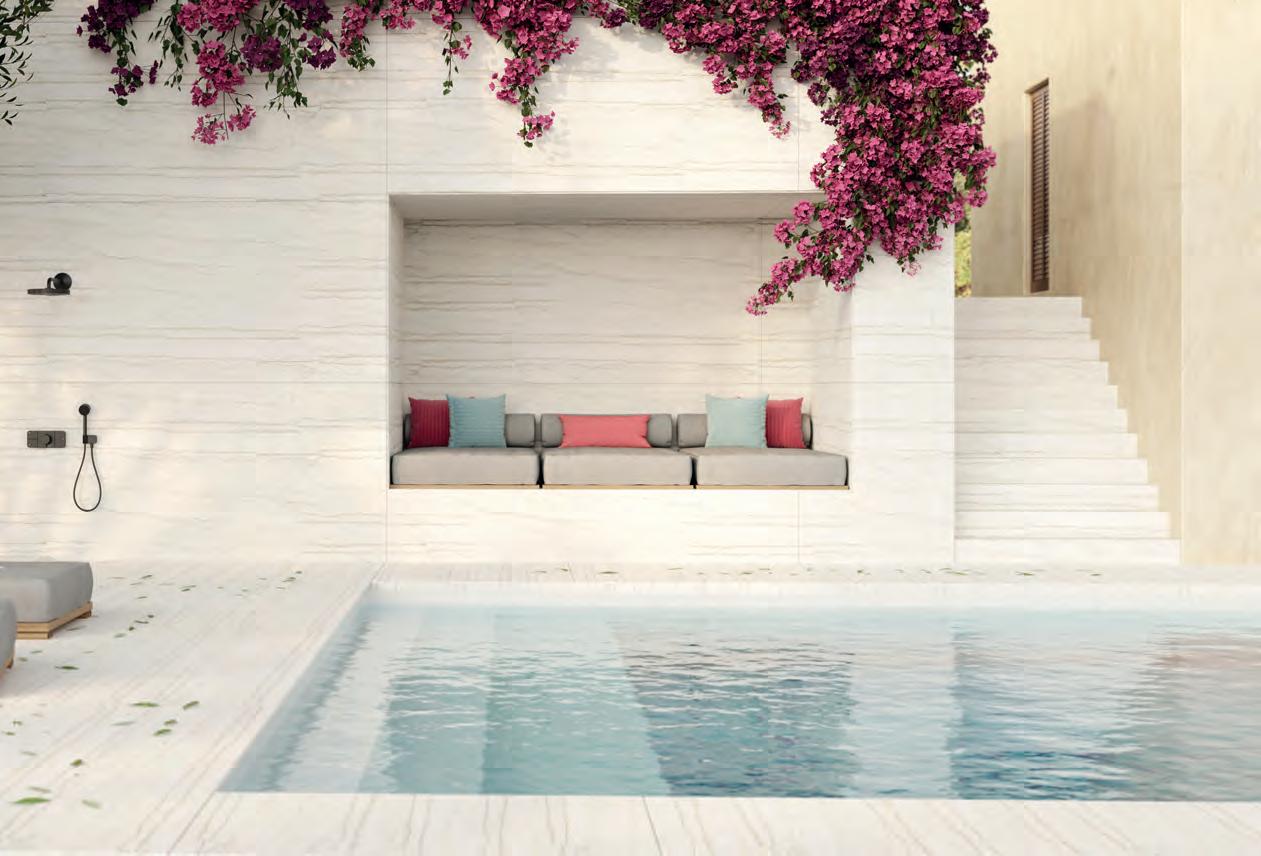
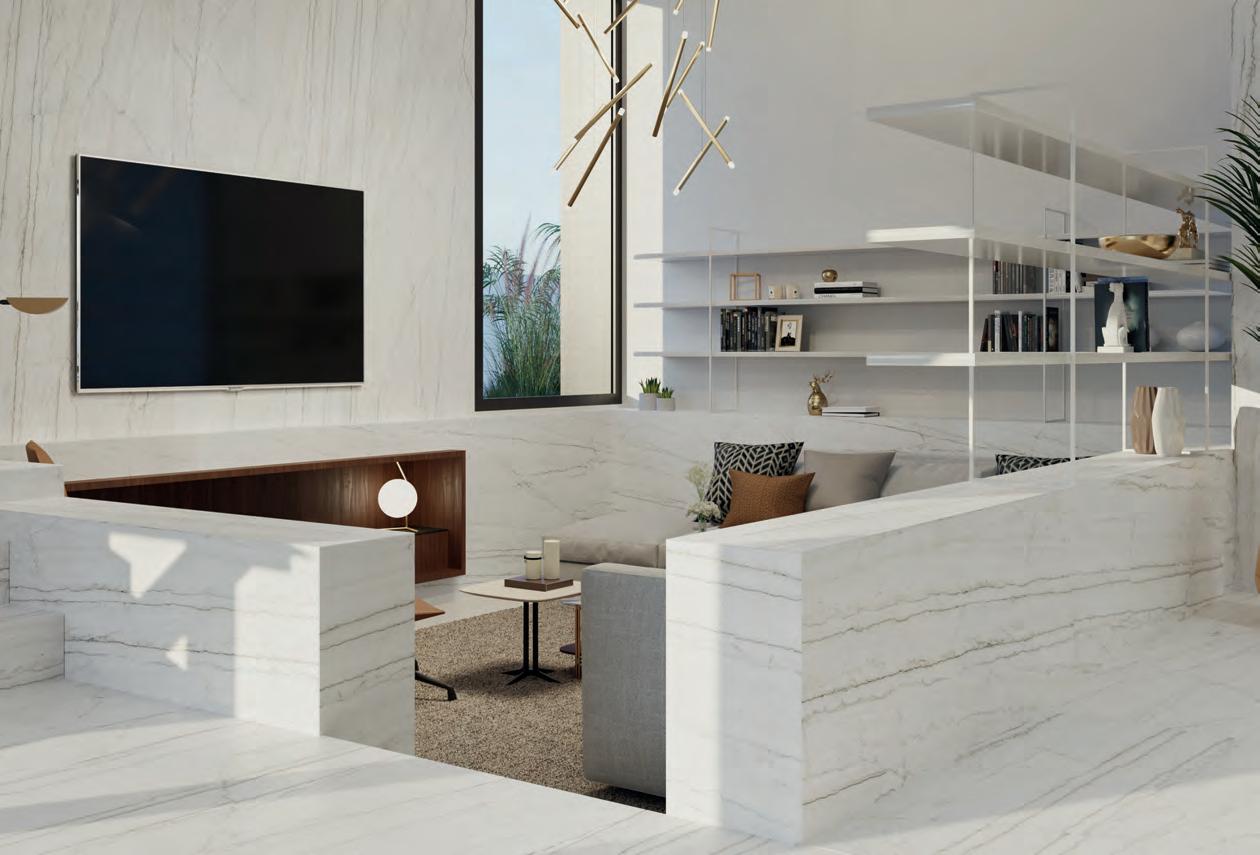 Daze | Vigil Neural Morpheus | Lucid Awake Trance Somnia
A CARBON NEUTRAL PRODUCT BY COSENTINO
Daze | Vigil Neural Morpheus | Lucid Awake Trance Somnia
A CARBON NEUTRAL PRODUCT BY COSENTINO



665 Caledonia Road Toronto, M6E 4V8 416.247.9090
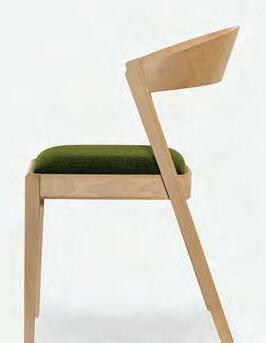
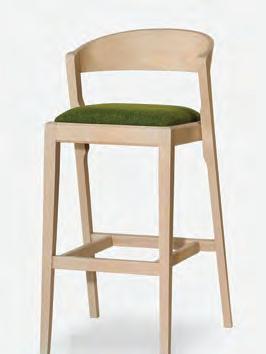
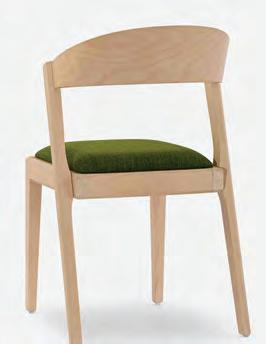
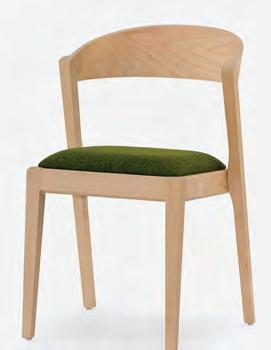
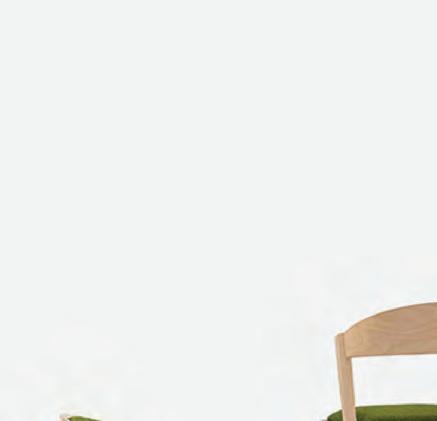


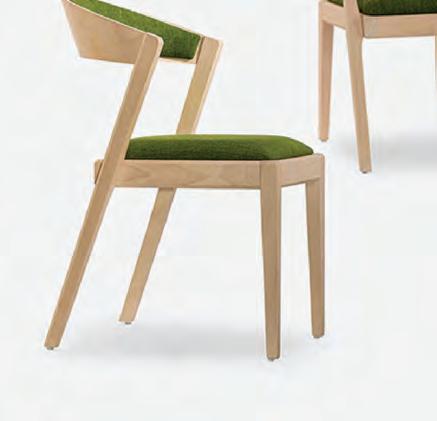
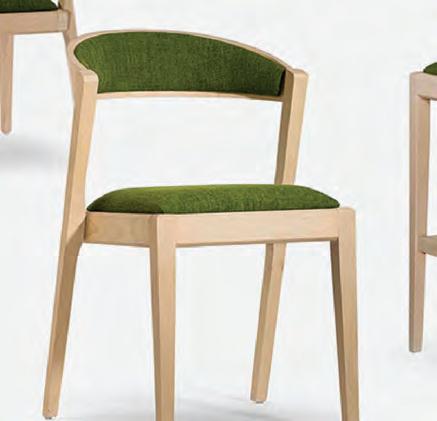
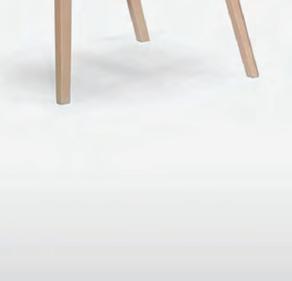

WWW.HAVASEAT.COM | 1.80 0 .881.3928 MADRID SERIES 1 9 7 6 - 2 0 2 2 46ISA INTERNATIONAL
Manufacturer of the Finest Custom Furniture and Millwork
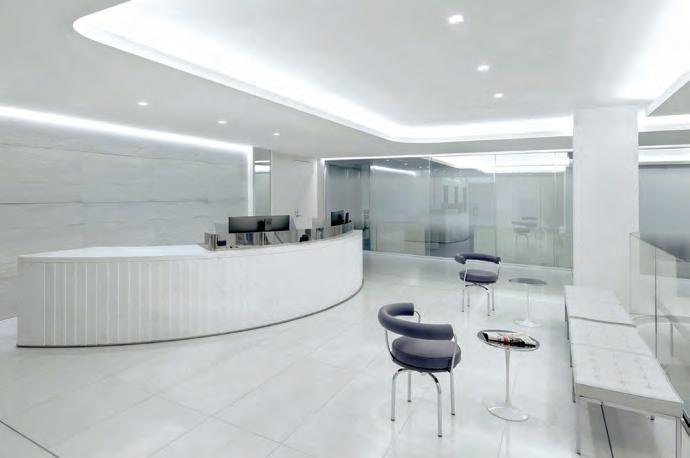

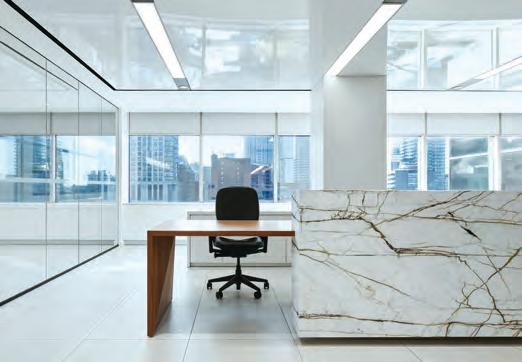
Drawing upon more than 65 years experience, we take great pride in crafting products that satisfy the most discerning eye.
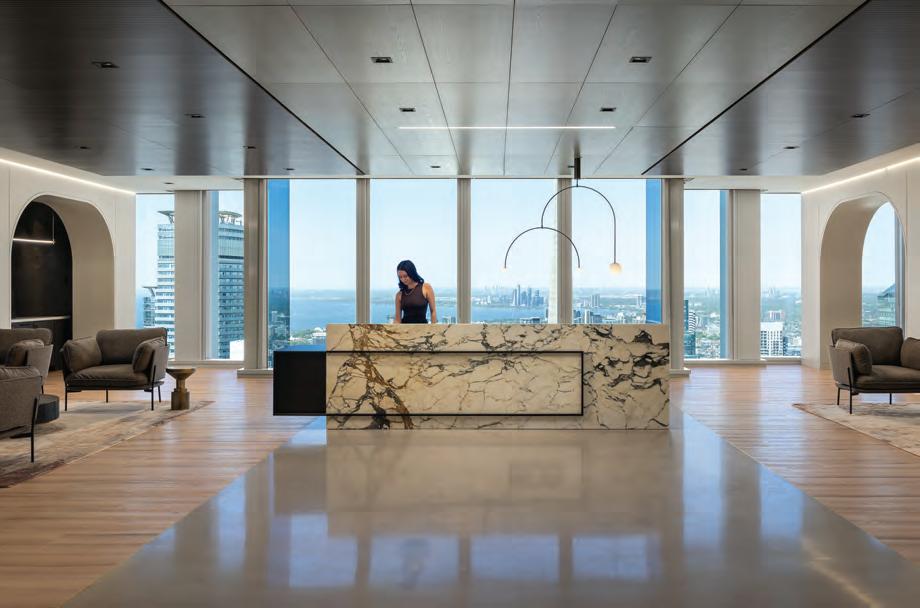 Designer
Designer > LSM | Project > New York Financial Firm
Designer > Gensler | Project > Manulife Executive Suite
Photo > Joel Klassen
Photo > © Eric Laignel.
Photo > Ben Rahn/A-Frame
Designer
Designer > LSM | Project > New York Financial Firm
Designer > Gensler | Project > Manulife Executive Suite
Photo > Joel Klassen
Photo > © Eric Laignel.
Photo > Ben Rahn/A-Frame
nielsen@svendnielsen.com • www.svendnielsen.com Custom Furniture, Millwork and Public Seating • 55 Penn Drive, Toronto, Canada, M9L 2A6 Tel: 416-749-0131
> HOK | Project > Professional Services Firm
Congratulations to all Winners and Entries SVEND NIELSEN Custom Furniture
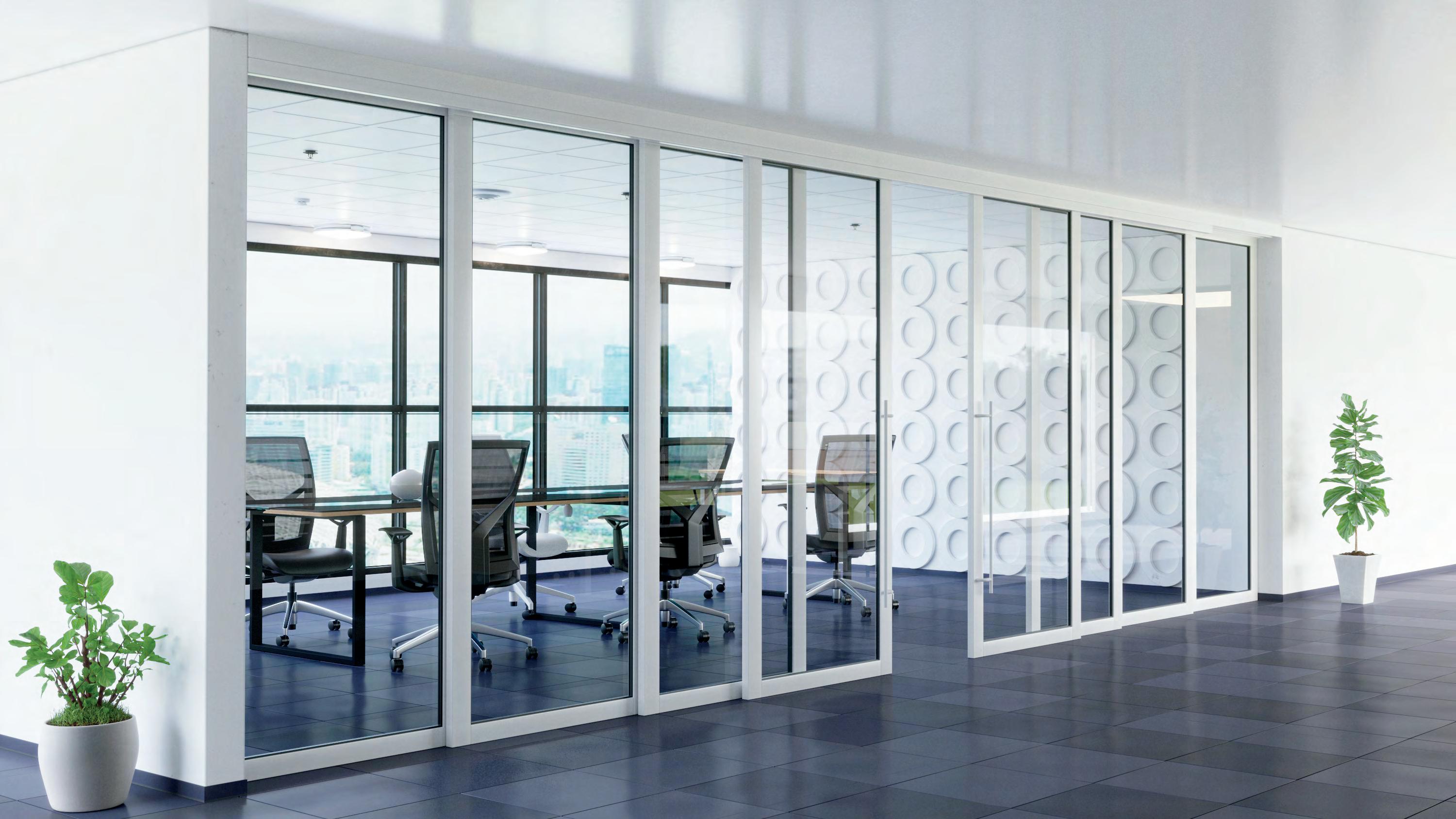

130 Nolan Court, Markham, ON L3R 2V7 | 1.866.633.0233 | hello@pc350.com | www.pc350.com VISTA is dressed in Studio White for it’s debut on the red carpet for the ARIDO Awards.
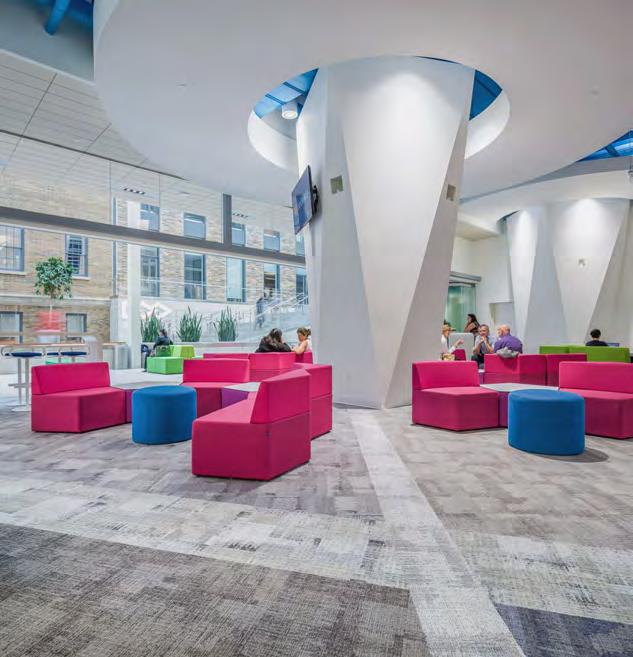

29
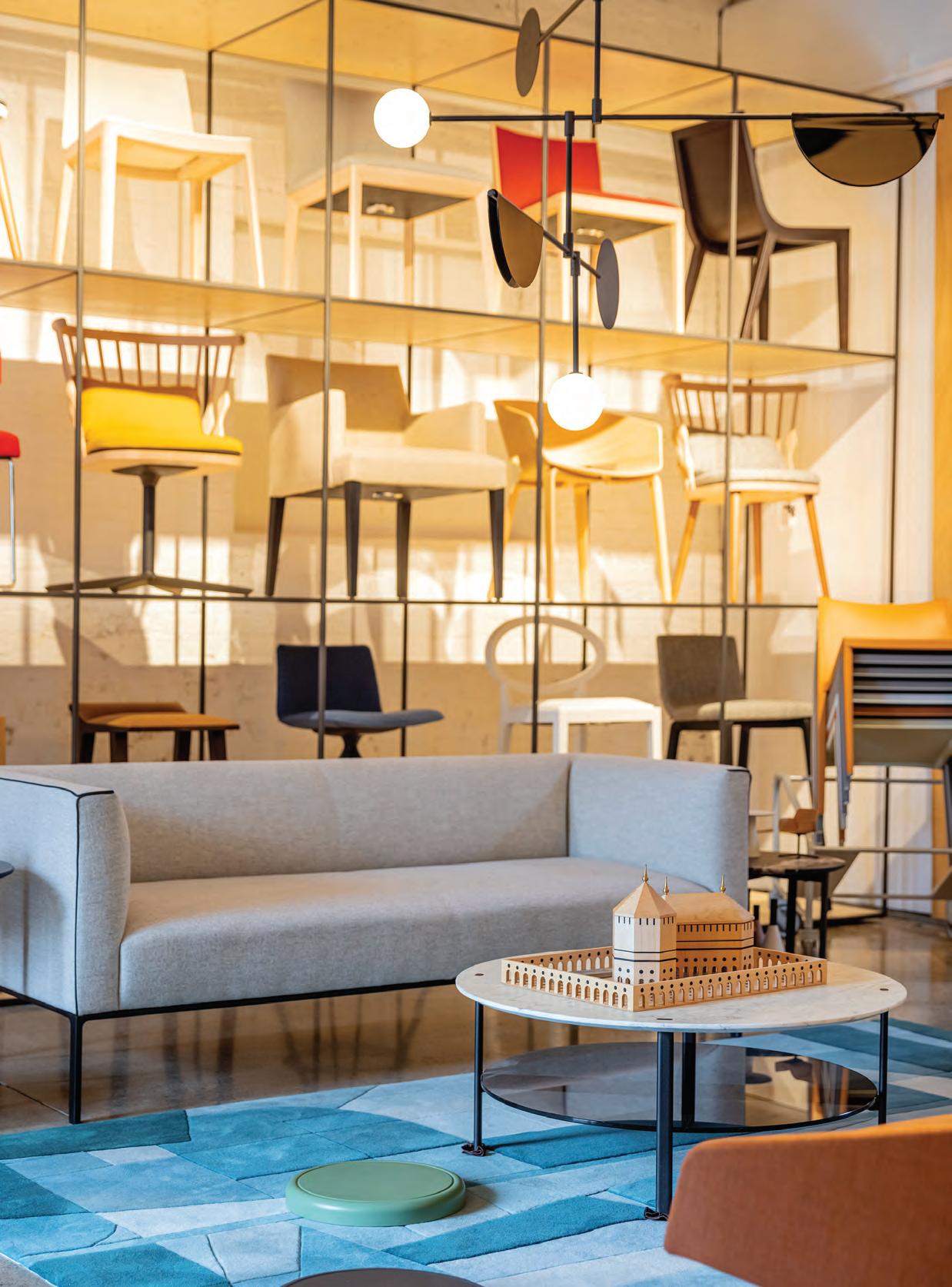







Canadian Interiors conversations Available at canadianinteriors.com/podcasts, as well as: Apple Podcasts Bevel is the podcast series where lovers and practitioners of design speak openly about their thoughts and experiences in the industry and ignite dialogue about a discipline always interested in making things better. Bevel for Arido half pg.indd 1 2022-09-13 10:59 AM 30 ARIDO AWARDS 2022 REACH AND COMMUNICATE WITH CANADA’S BUILT ENVIRONMENT WITH A+Dwire ! ArchitectureDesign Newswire Online Content Distribution to Architecture + Design Professionals Reaching ALL your target audiences online with ONE post: Your content posted to ADwire.ca is distributed to the national digital readerships of three leading media titles — Canadian Architect, Building and Canadian Interiors magazines via: • Websites • Email Newsletters • Social Media Channels ADWIRE.CA Visit ADwire.ca or for more info and assistance on posting your content, please contact: Martin Spreer mspreer@canadianinteriors.com Faria Ahmed fahmed@canadianinteriors.com Steve Wilson swilson@canadianarchitect.com GET STARTED!

Garcia Rep Group Inc. 416 688 9562 contact@andreuworldtoronto.com Andreu World Toronto www.andreuworldtoronto.com Toronto Showrroom 1390 Dufferin St Toronto ON M6H 4C8
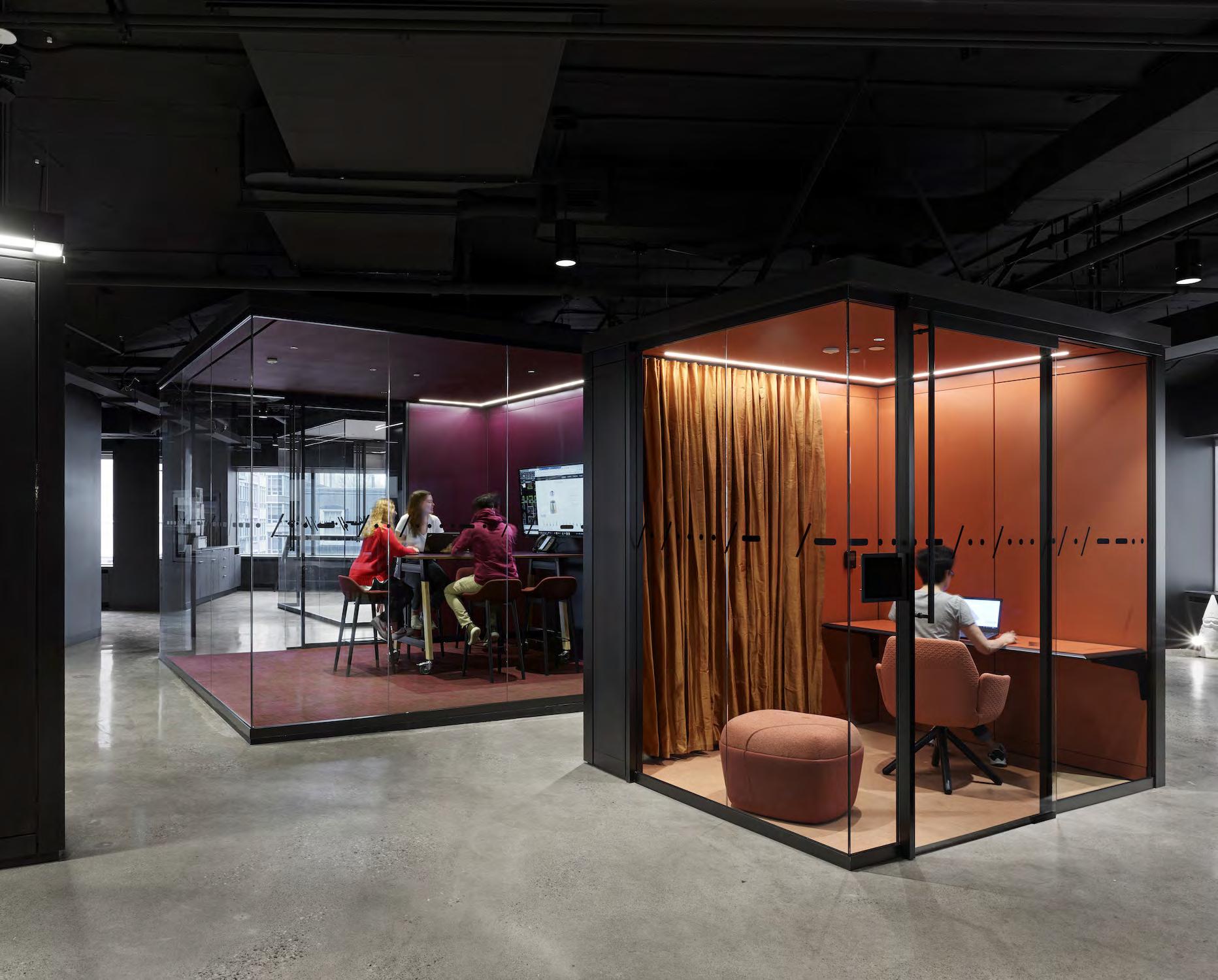
Furniture | Architectural Interiors | CAD Design | Space Planning Mississauga Markham Waterloo hello@collective.space collective.space @collectivespaces_ company/collective-spaces 905.602.7900 905.479.7007 866.660.6629 30 years furnishing award winning projects Smart City Sandbox, ARIDO 2021 Award Winner Design: IBI Group Photography: A-Frame Studio
PROJECT ONTARIO INSTITUTE FOR STUDIES IN EDUCATION (OISE) LOBBY AND ENTRANCE
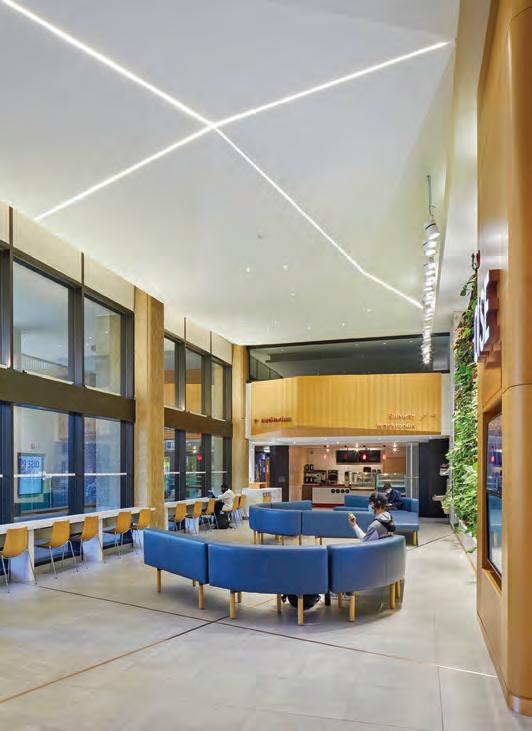
INTERIOR DESIGNER: Valerie Gow, ARIDO
DESIGN FIRM: Gow Hastings Architects
JOINT VENTURE: Two Row Architect LOCATION: Toronto, Ontario
OCCUPANCY DATE: October 2020
SQUARE FOOTAGE: 4,628 sf

PHOTOGRAPHER: Tom Arban
OISE’s entrance and lobby are a well-travelled access point and firstimpression of a decades-old institution with a demonstrated commitment to equity, diversity, and social justice. Working with a native-owned architecture fir from the Six Nations of the Grand River in southern Ontario, the design team integrated Indigenous design elements to highlight OISE’s commitment to Indigenization, including a floo-to-ceiling wampum belt installation; lighting imitating the pattern of the Pleiades star cluster; copper floorinsets following the cardinal directions; cedar benches; and Indigenous hydrangea landscaping.
“The renovation of our OISE lobby utterly transformed it from a dark, dull, underused space to an open, modern, welcoming and highly functional place of arrival. The living wall and wampum belt installation proudly signify OISE’s principles of Indigeneity and sustainability, and the celestial ceiling and embedding of cardinal directions add layers of meaning. Arriving at OISE is now a joyful, bright and accessible experience for all,” says Helen Huang, Chief Administrative Office, Ontario Institute for Studies in Education, University of Toronto.
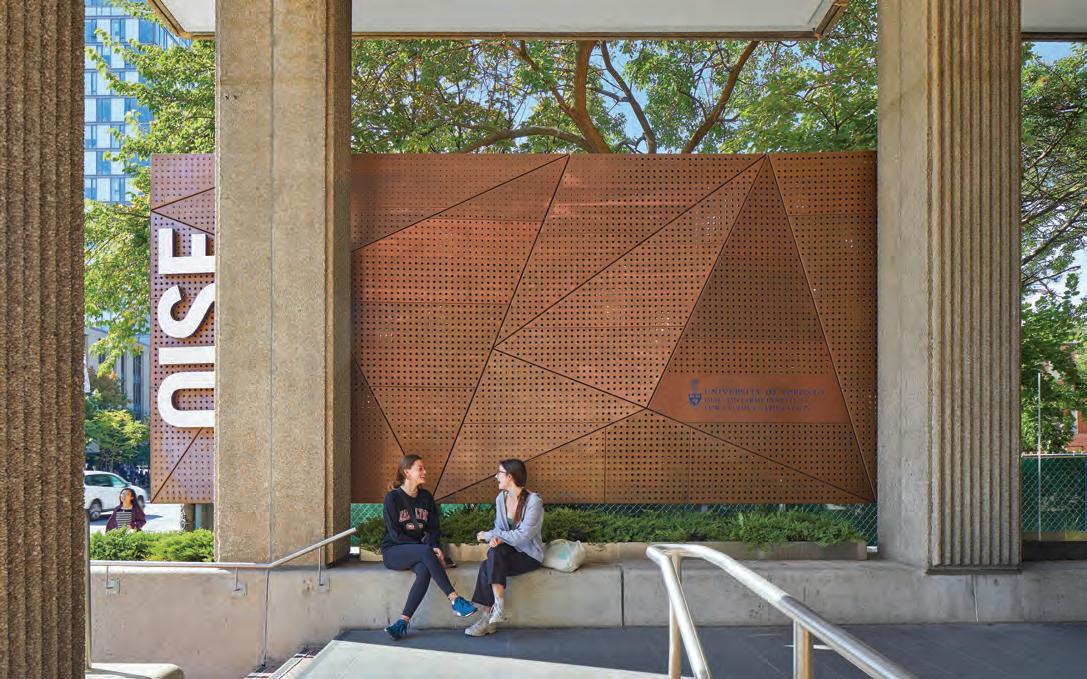
33 DISTINCT ARIDO AWARDS 2022
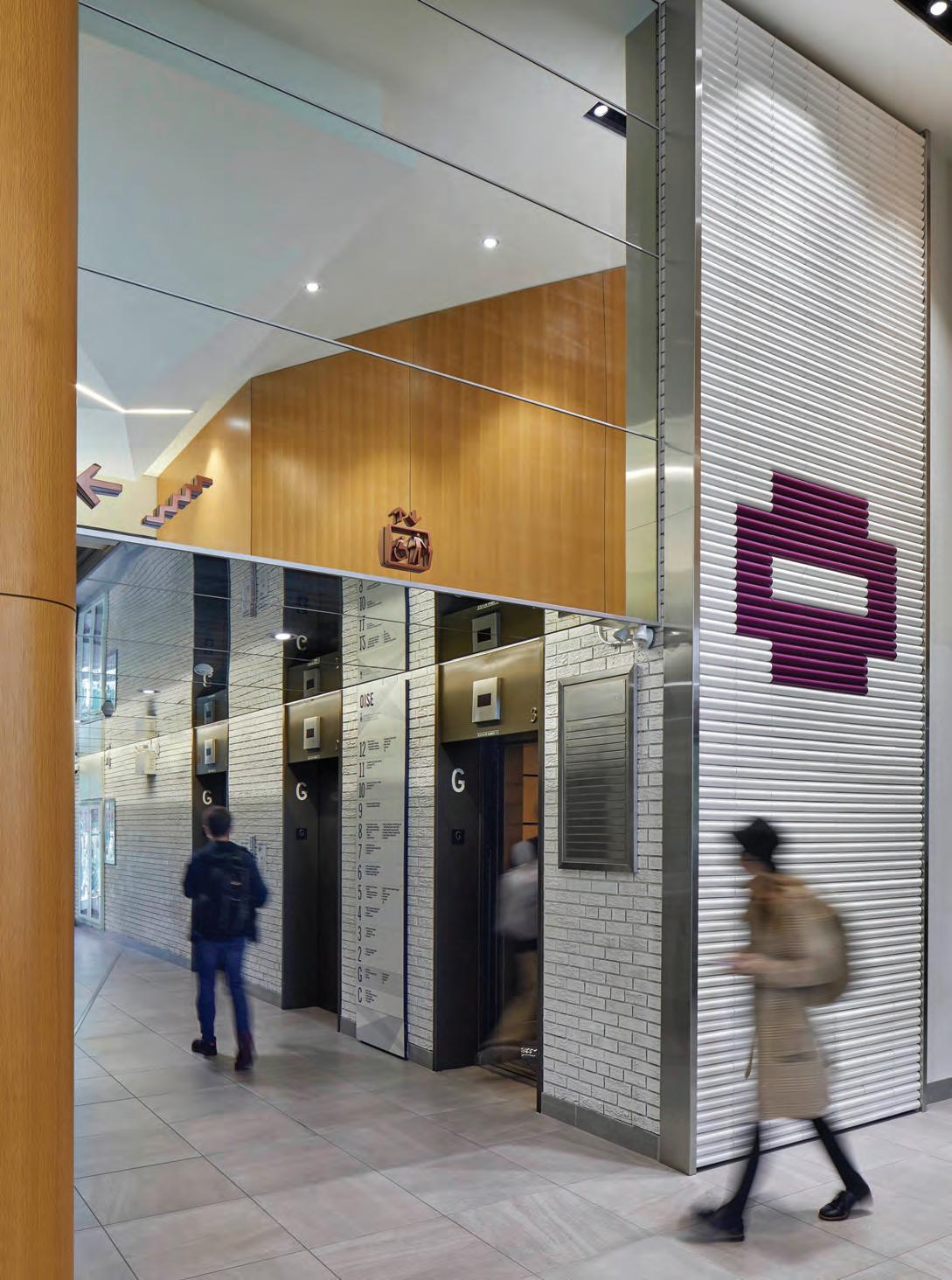
34 DISTINCT ARIDO AWARDS 2022
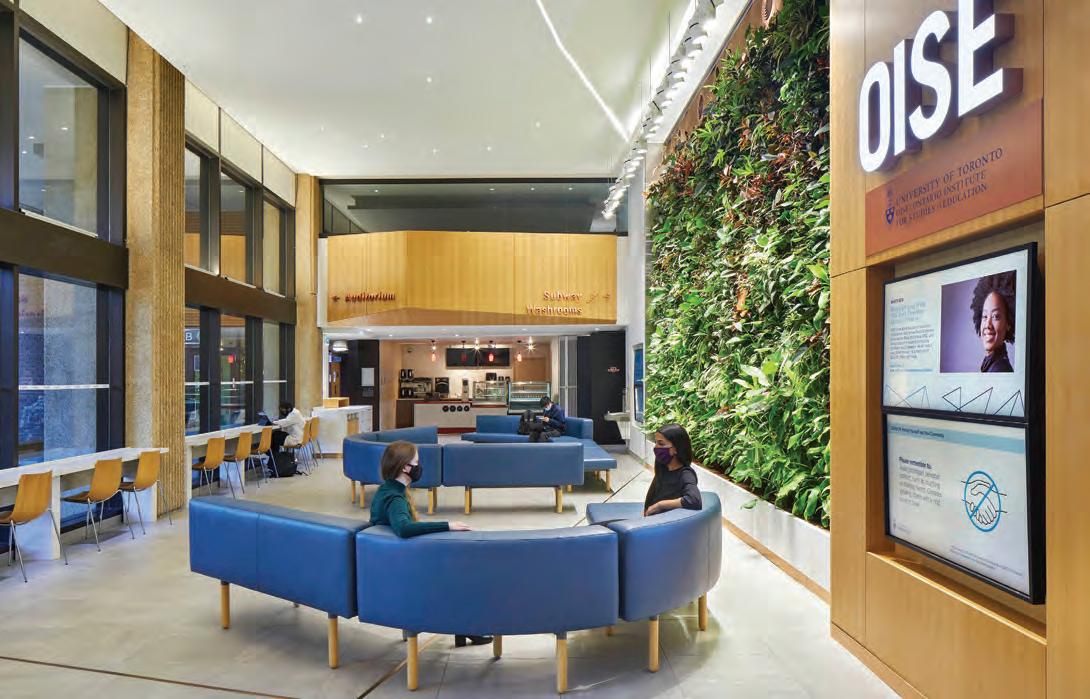
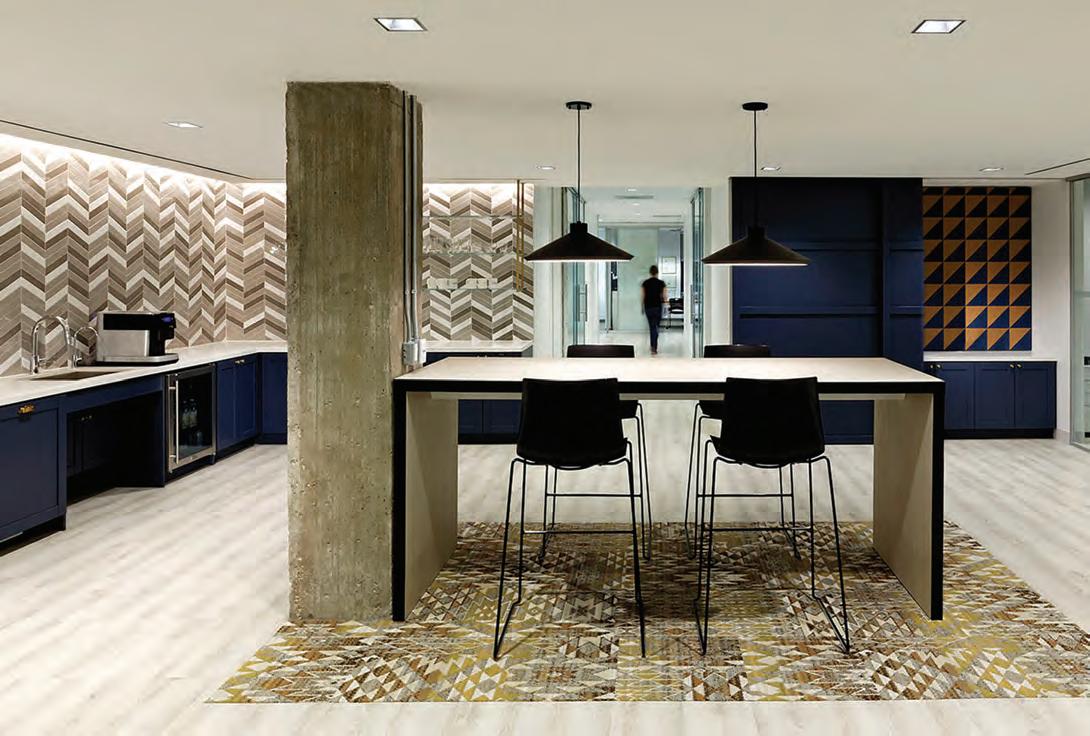
35 DISTINCT ARIDO AWARDS 2022 Yes, Haiku is one of our many skills. Others are mechanical and electrical engineering, plumbing, lighting, security, communications, AV, smart buildings technology, and sustainable design. Our reliable Tenant Services team is ready to deliver your design project – on time and on budget. Good engineering Supports every great design Call HH Angus Toronto | Ottawa | Montreal | Vancouver Sam.Cabral@hhangus.com (Ontario) Dayne.Perry@hhangus.com (BC + Western Canada) Adrian.Rybak@hhangus.com (Quebec) hhangus.com/services/tenant-improvements/ ONTARIO INSTITUTE FOR STUDIES IN EDUCATION (OISE) LOBBY AND ENTRANCE
The Dream (The Johnstons), The Vision (Madison Taylor) and The Execution (Wes Brennan Construction)
We would like to thank: Lee and Joanne Johnston for sharing this project with us and letting us help make their dreams come true, the Madison Taylor Design team for their truly stunning design work, our amazing team at Wes Brennan Construction for the incredible workmanship, and all the Trades that worked alongside us that made this one-of-a-kind project so breathtaking!
Congratulations to all winners of the 2022 ARIDO Awards.
Wesbrennanconstruction@rogers.com
• Wesbrennanconstruction.com
PROJECT CAVANA RIDGE
INTERIOR DESIGNERS: Genaah Ivany, ARIDO Melissa Franklin, ARIDO
DESIGN FIRM: Madison Taylor Design LOCATION: Severn, Ontario
OCCUPANCY DATE: October 2020
SQUARE FOOTAGE: 5,877 sq
PHOTOGRAPHER: Niamh Barry Photography
In a previous life, this sumptuous spa was a humdrum water testing facility. In the refresh, the design team incorporated neo-classical design elements with a contemporary touch. Soft white walls are juxtaposed with pale grey moldings and gold archways; a modern twist on traditional form.
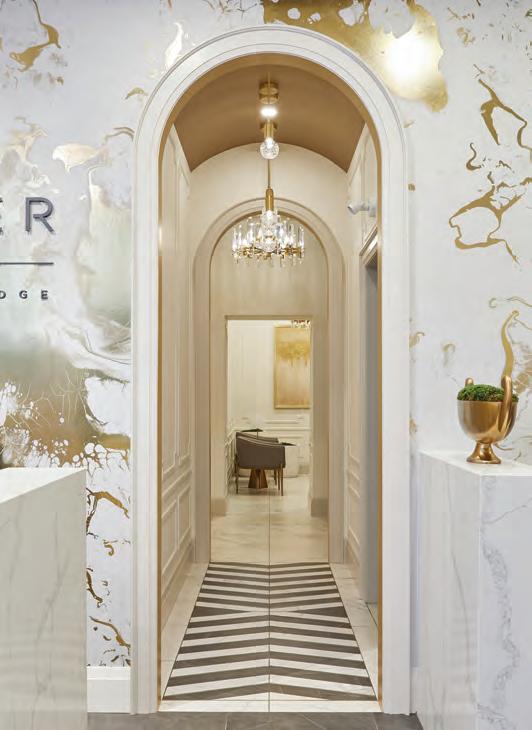
Treatment spaces are compact and cozy designed with custom millwork solutions to eliminate wasted space. Light fixturesand furniture from the previous space were incorporated throughout the new location, providing continuity with the previous location. Marble tiles and luxury wood vinyl floor were detailed with mosaics and brass inlays to create an opulent sense of grandeur that effectively lures people to the countryside, transitioning past clients from the old space to new.
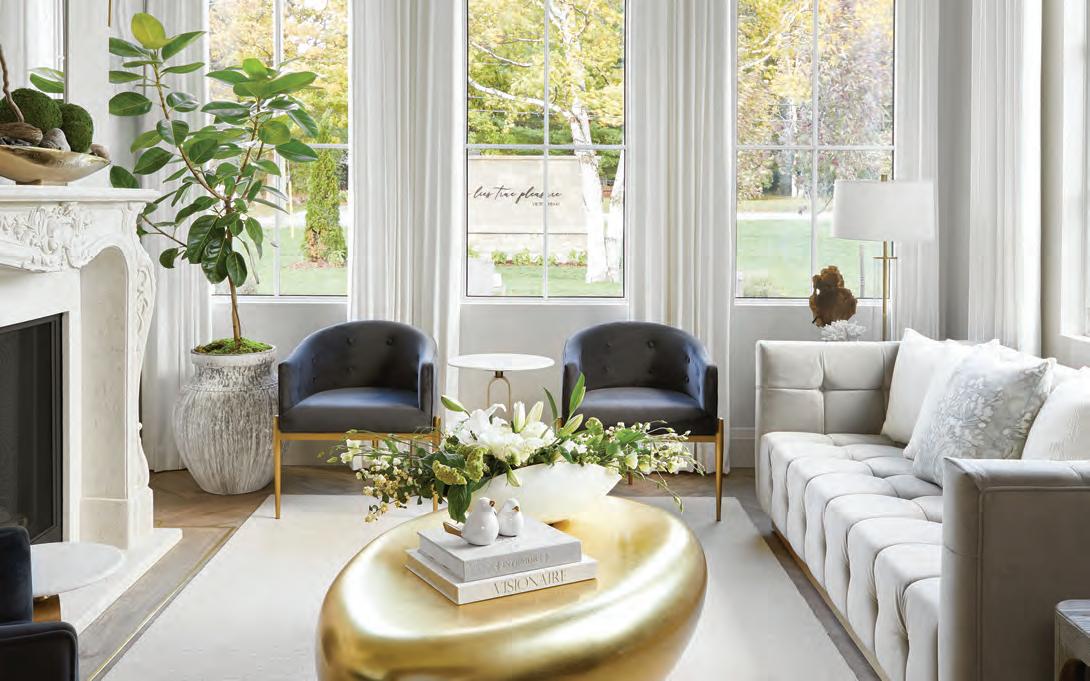
37 GATHER + PLAY ARIDO AWARDS 2022
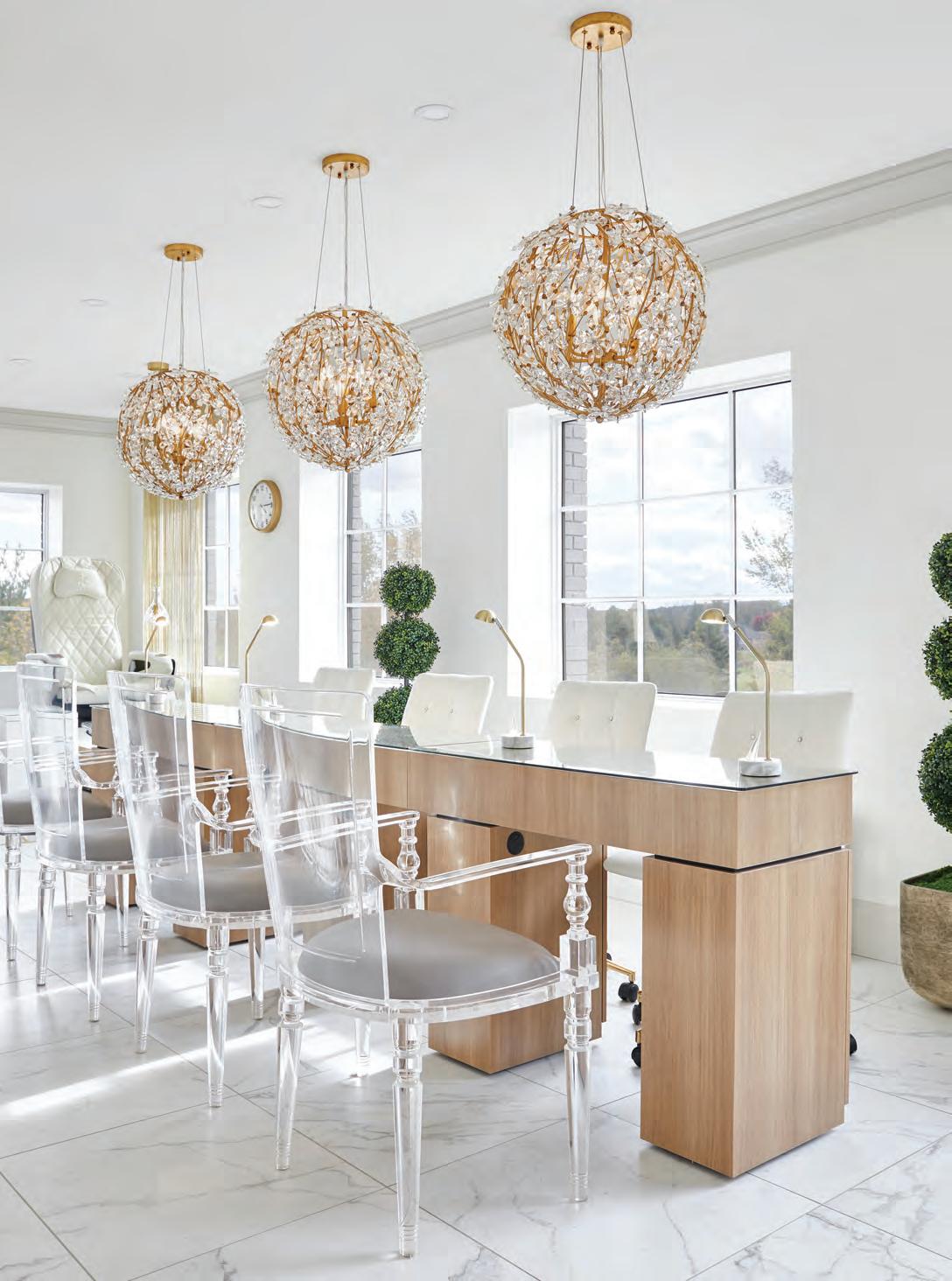
GATHER + PLAY 38 ARIDO AWARDS 2022
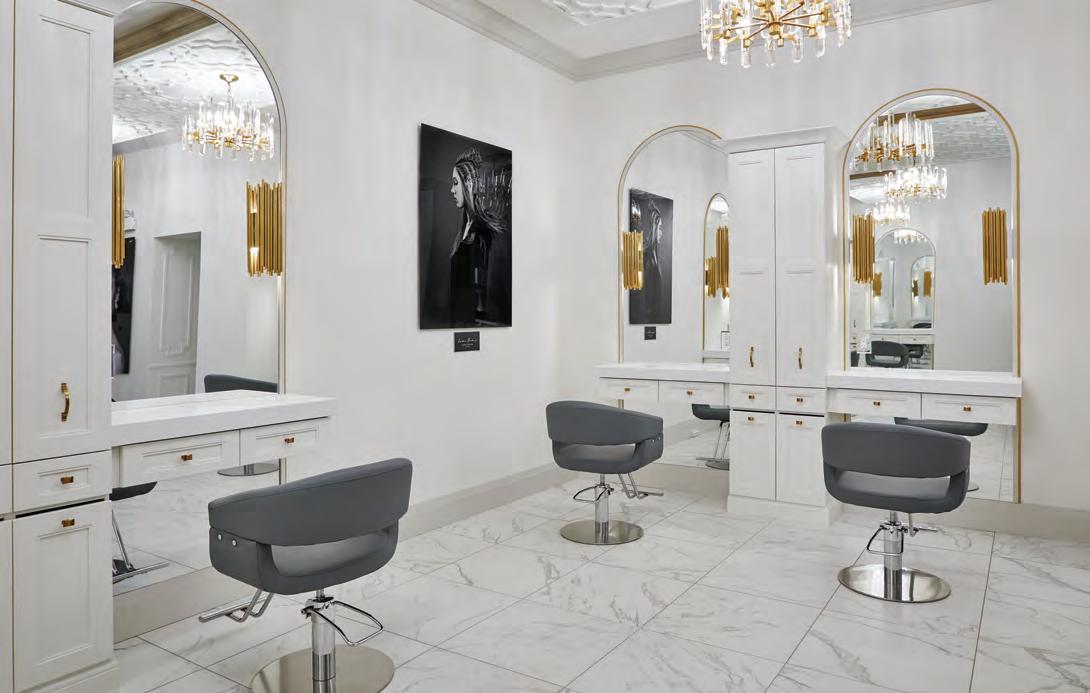
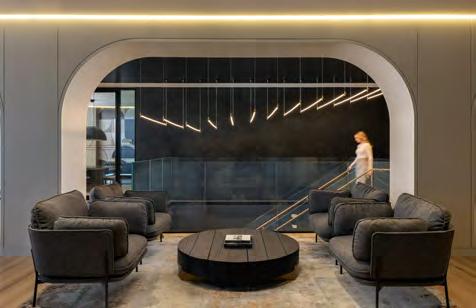
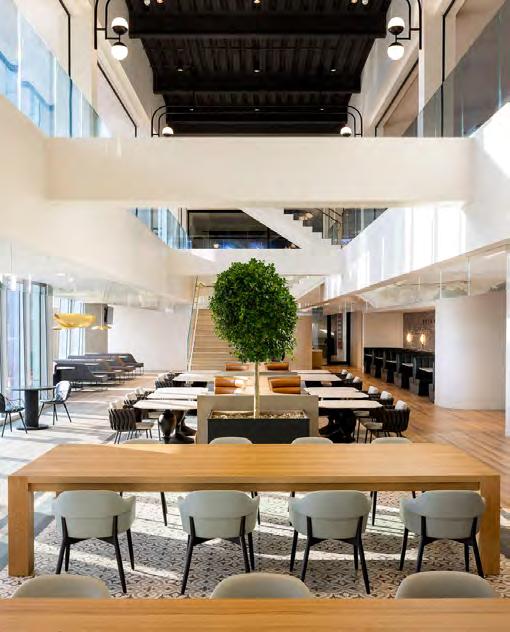

39 GATHER + PLAY ARIDO AWARDS 2022 P 905-856-5481 • ex. 223 F 905-856-8160 • E aloumankis@pentacongroup.com • www.pentacongroup.com Construction Management Project Management General Contracting Site Assessment LEED & Sustainable Development Cost Contracting & Value Engineering Pentacon - ARI.indd 1 2022-09-07 3:29 PM CAVANA RIDGE
HARP
Harp is redefining division between spaces. With an application that revolves around agility and hybrid work, it can evolve and adapt for today and tomorrow. With innovative materiality like the bungee cord, Harp is smart and simple at its core.
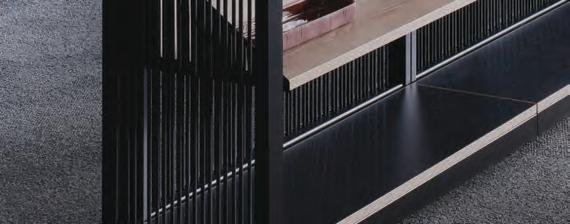
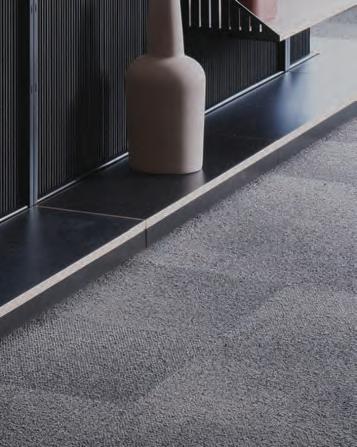
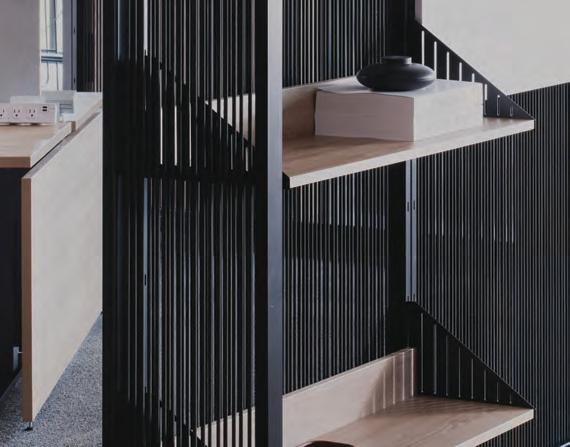
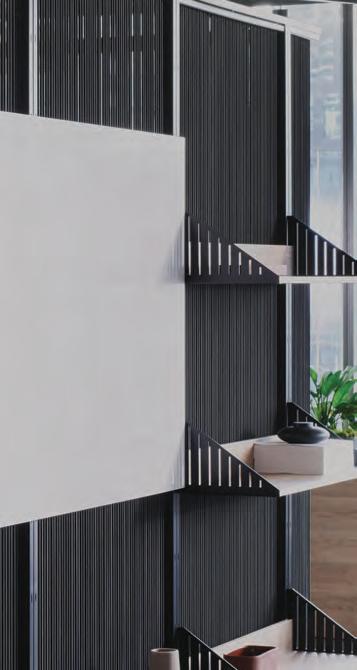
Contact marketing@myinscape.com to learn more about Connection by Inscape.
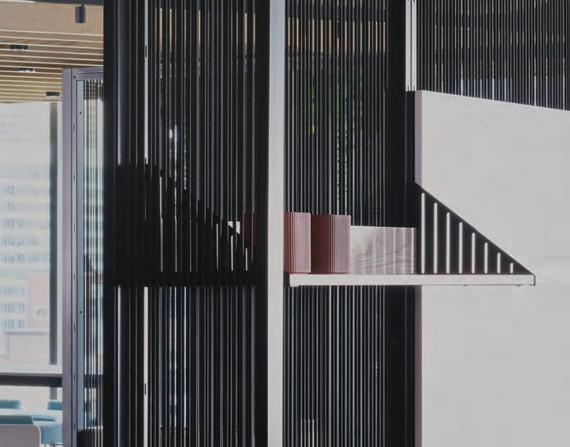
A new way to divide.
PROJECT SMITHSONIAN INSTITUTION NATIONAL MUSEUM OF NATURAL HISTORY, DAVID H. KOCH HALL OF FOSSILS — DEEP TIME
INTERIOR DESIGNER: Cathy Lazo, ARIDO
DESIGN FIRM: Reich&Petch
LOCATION: Washington D.C., U.S.A.
DATE: June 2019
31,000 sf
Chris Payne, Miguel Montalvo
Launched in 2019, the Smithsonian National Museum of Natural History’s new permanent gallery, Hall of Fossils – Deep Time invites visitors of all ages to take an unforgettable journey through 4.6 billion years of history. The exhibits include 700 preserved fossils, bronze casts, immersive environments, and interactive media all designed by the Reich&Petch team.
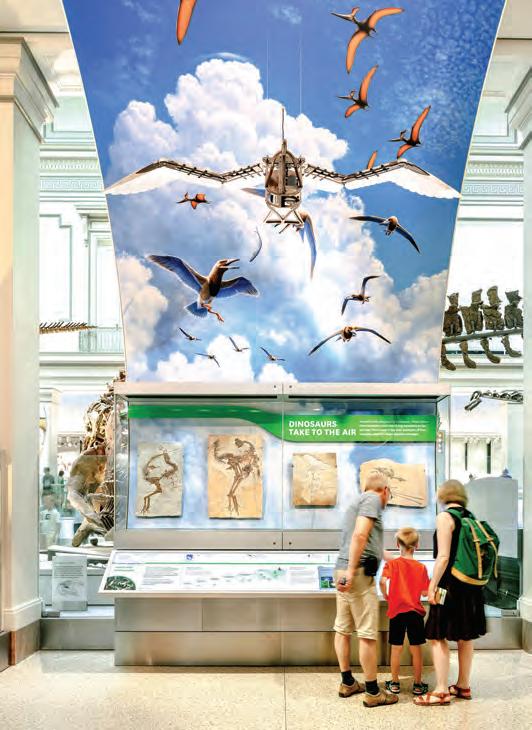
Displays curve across the gallery, representing the continuous flo of life and time, nested around ornate columns from the heritage structure. A materials palette of silver metals, white graphic backdrops and grey stone with accent colours for each era was chosen to feel timeless, to contrast with the heritage creams and browns and differentiate the old and the new. The design expresses Deep Time’s central message: Life flowspowerfully forward; dramatic extinctions disrupt, and life resets – but is never the same.
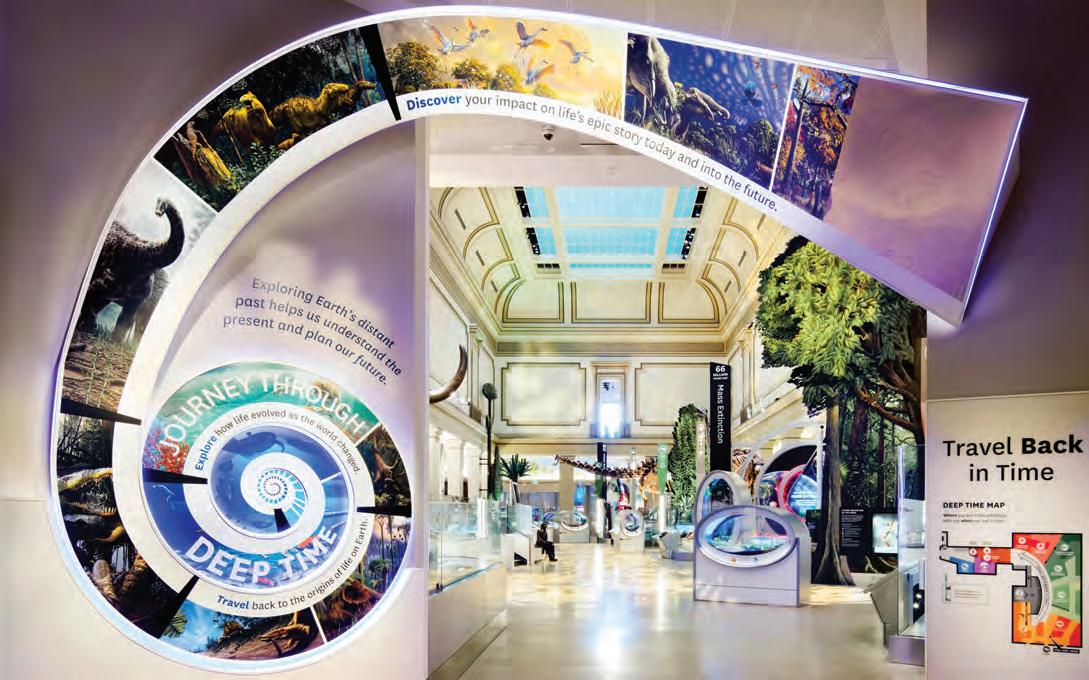
41 GATHER + PLAY ARIDO AWARDS 2022
OCCUPANCY
SQUARE FOOTAGE:
PHOTOGRAPHER:
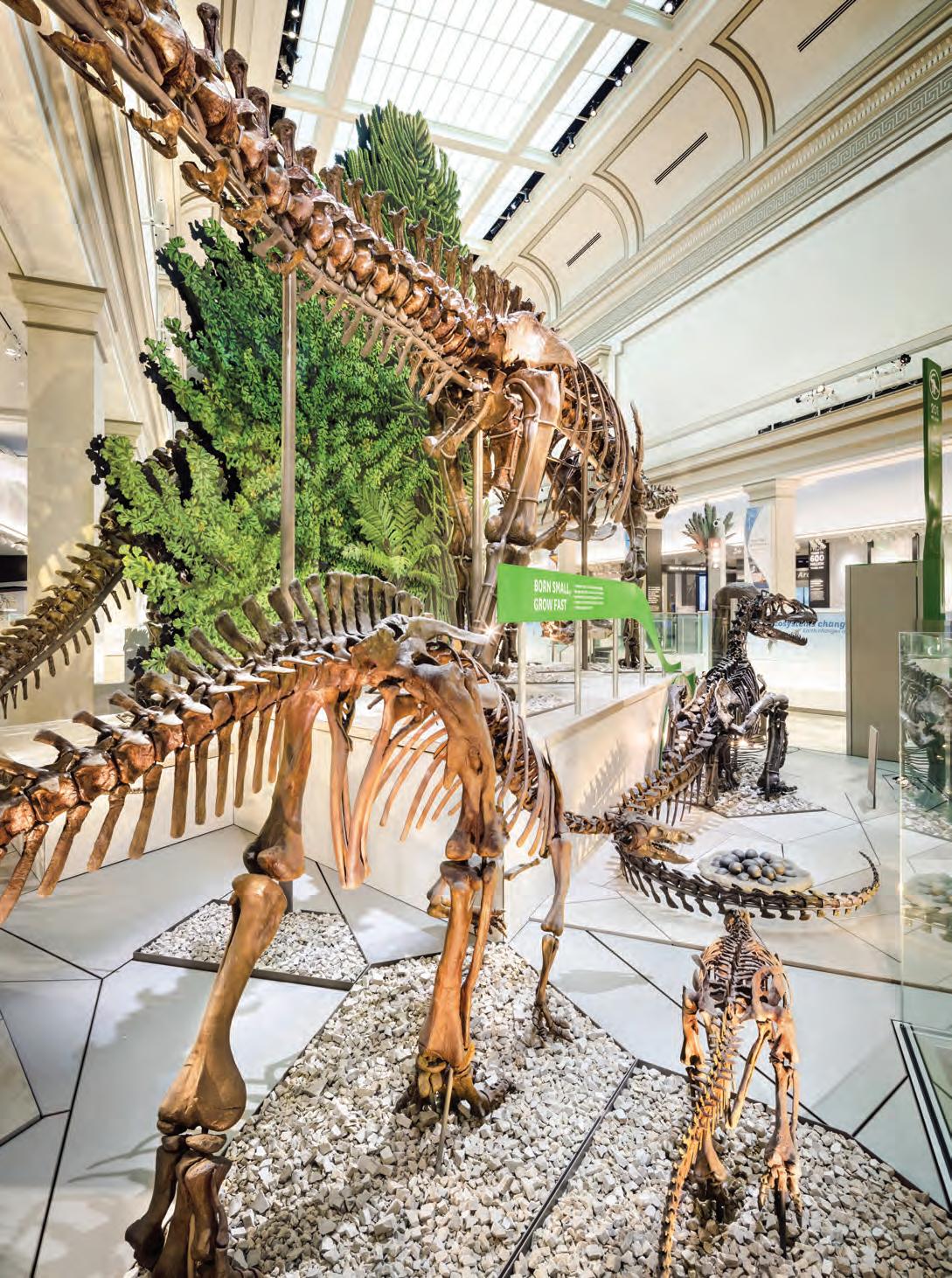
GATHER + PLAY 42 ARIDO AWARDS 2022
For renewed flooring inspiration, nature works.
As the connection between nature and wellbeing grows, so does our range of nature-inspired flooring.
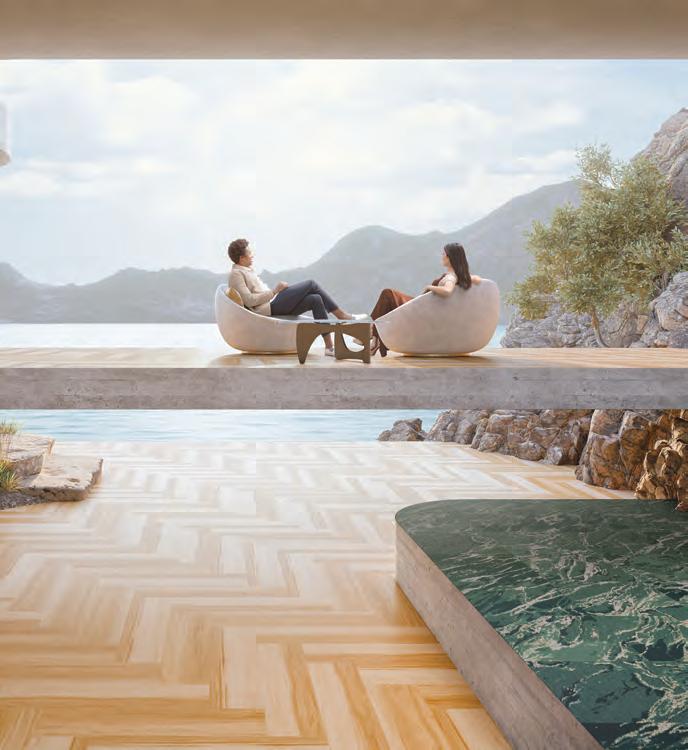
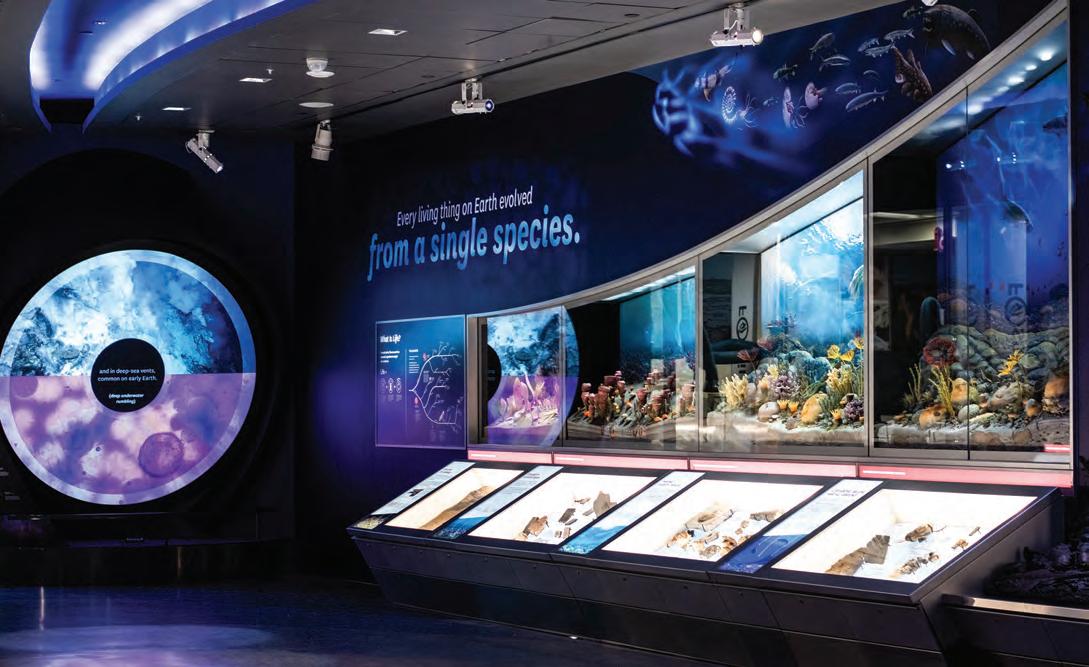
Introducing Beaumont Range™ and Fresco Valley™ – complementary collections of modular carpet tile and LVT, inspired by the beauty of nature.
Both collections are designed to work beautifully together, apart, or integrated with our other flooring options. Take a walk through our new designs and bring people and interiors closer to the restorative powers of nature. Learn more at interface.com
43 GATHER + PLAY ARIDO AWARDS 2022
SMITHSONIAN INSTITUTION NATIONAL MUSEUM OF NATURAL HISTORY, DAVID H. KOCH HALL OF FOSSILS — DEEP TIME

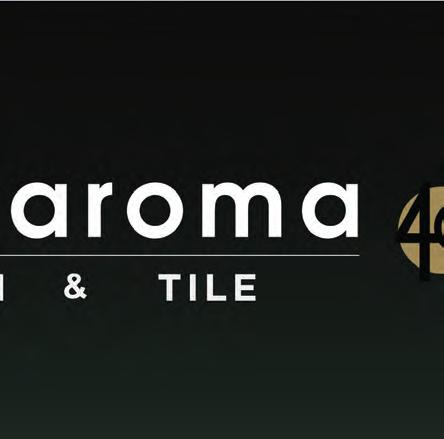

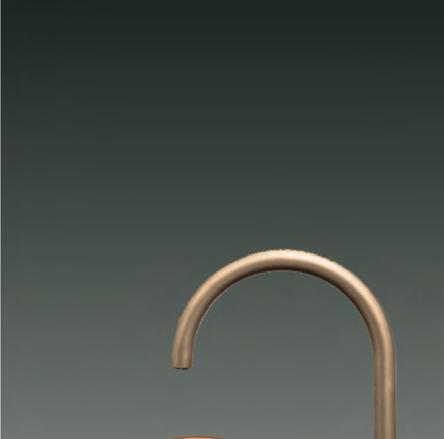
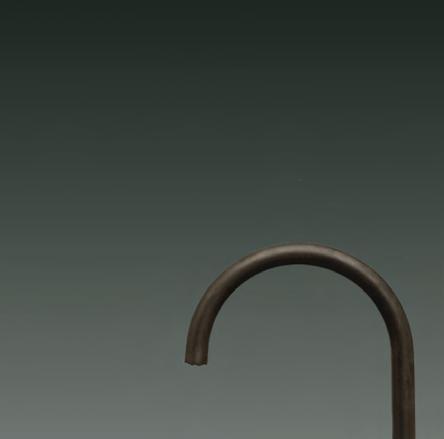
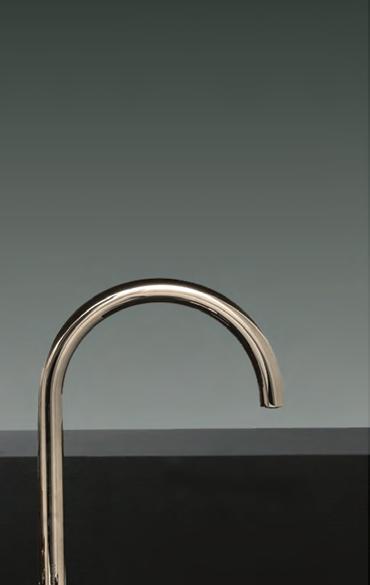
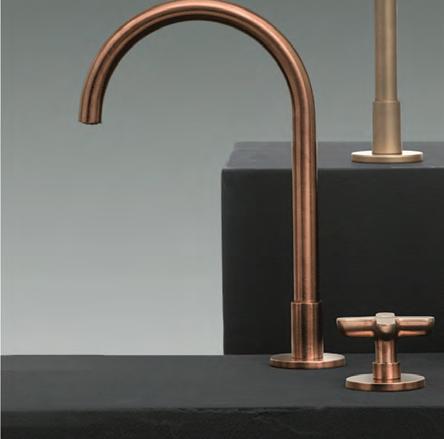
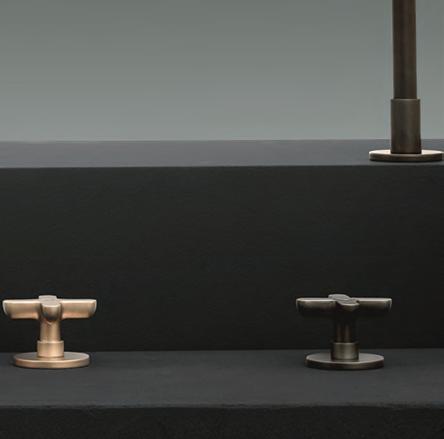



PROJECT CHARLOTTE STREET PENTHOUSE
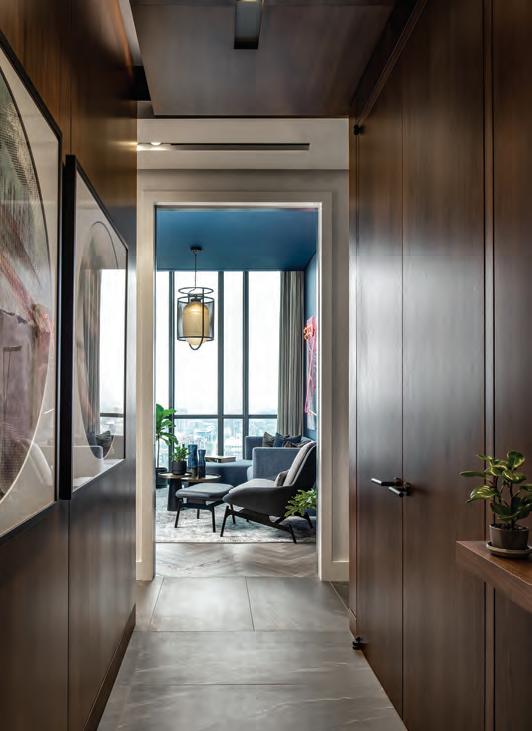
INTERIOR DESIGNERS: Kelly Cray, ARIDO
Neil Jonsohn, ARIDO Jennifer Welsh, ARIDO
DESIGN FIRM: U31



LOCATION: Toronto, Ontario
OCCUPANCY DATE: December 2020
SQUARE FOOTAGE: 3,673 sf
PHOTOGRAPHER: Gillian Jackson
Starting from a dark and glossy condo unit, the design team transformed the space to suit their client’s tastes and lifestyle. With a busy schedule in a stressful medical profession, the owner sought a clean and minimal space where they could entertain. Challenged to maintain the exsisting floorplan the design team incorporated luminescent wallcovering to update dark spaces. Wood architectural details combined with the natural stone, marble, and wood flooringelements promotes a sense of wellbeing, as does the abundance of natural light.
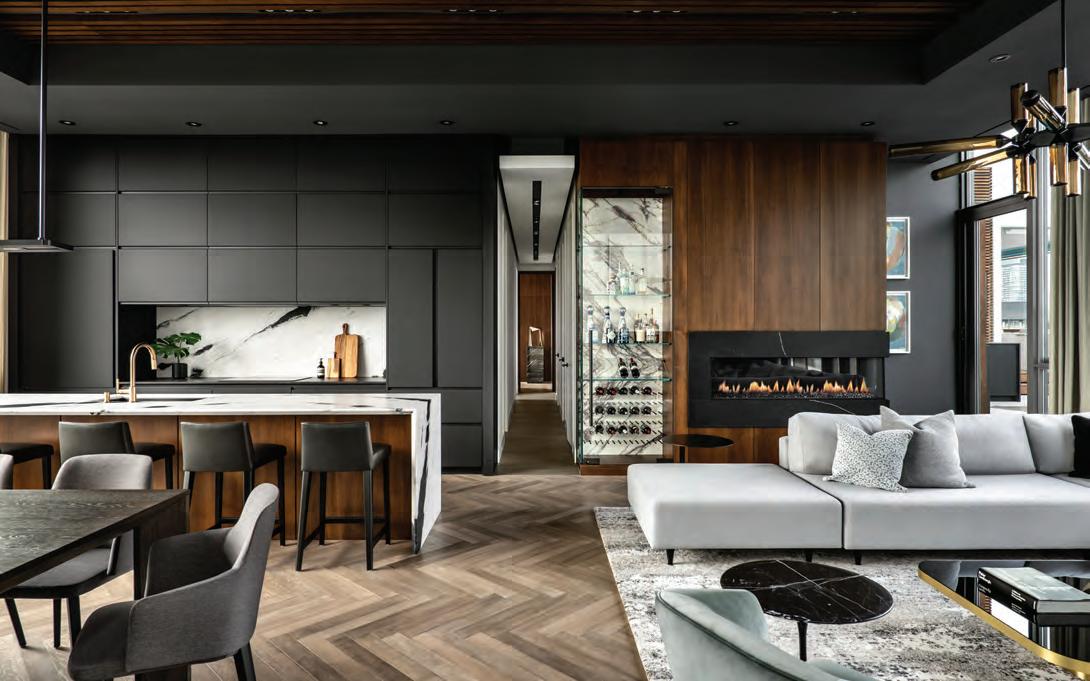
45 LIVE ARIDO AWARDS 2022
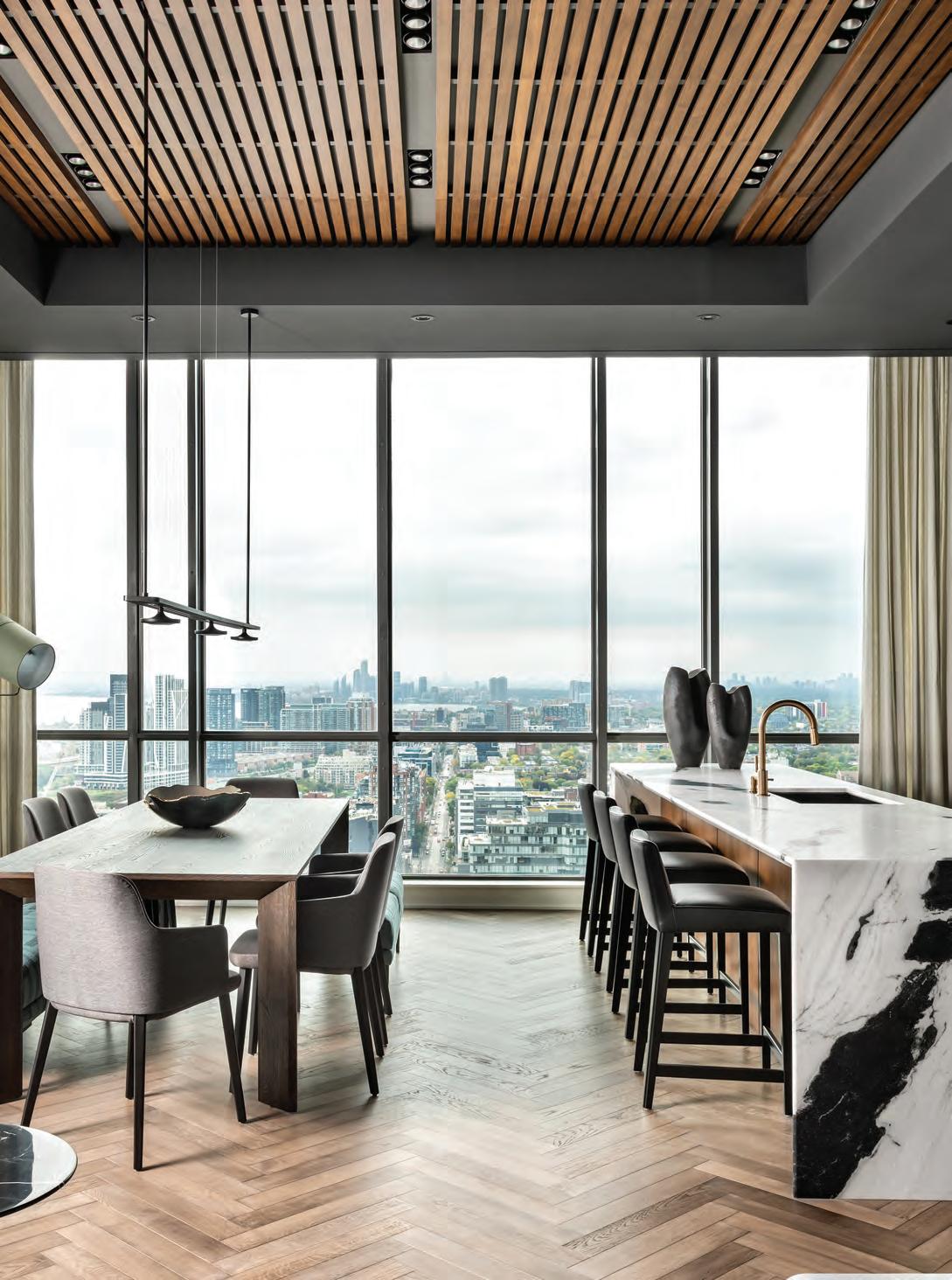
LIVE 46 ARIDO AWARDS 2022
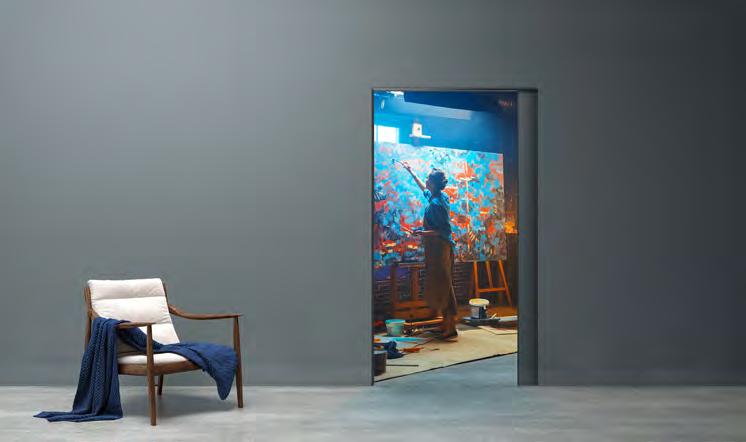
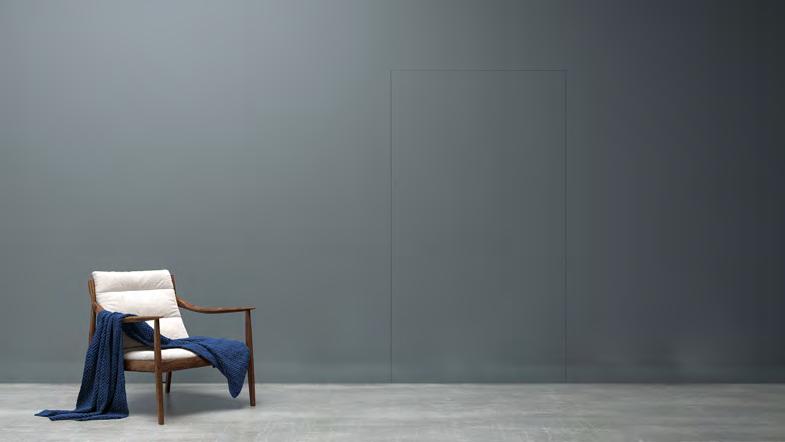

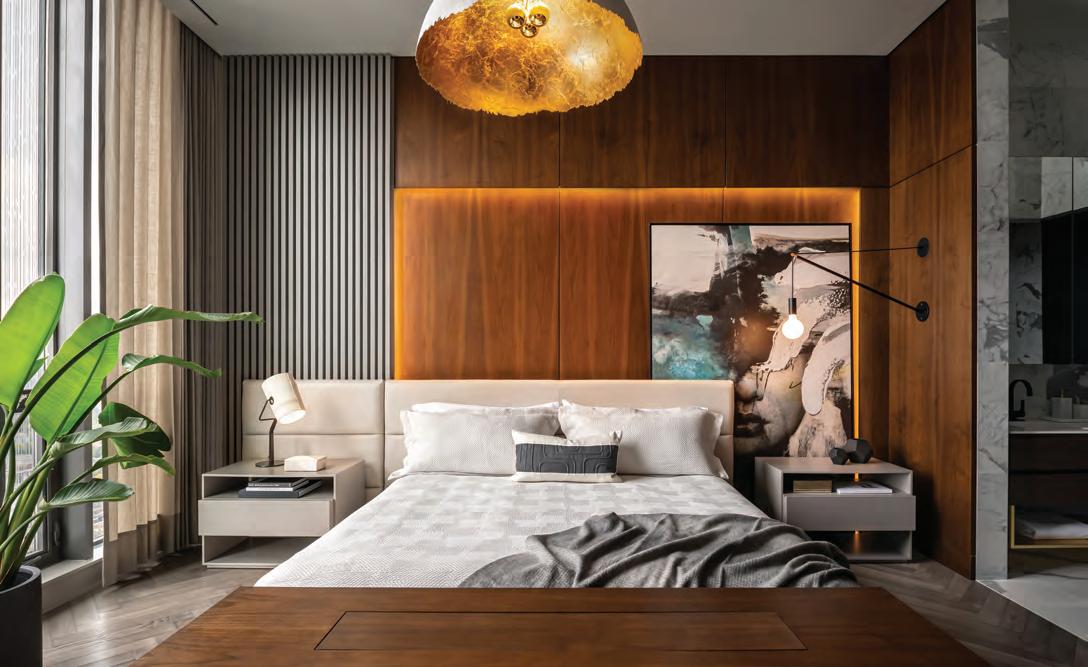
47 LIVE ARIDO AWARDS 2022 MFU1200 FLUSH SLIDING DOOR DOOR HARDWARE SYSTEMS Sugatsune offers solutions for your architectural projects, with High Quality Hardware. www.sugatsune.ca C M Y CM MY CY CMY K ARIDO_HR (7.375 × 5 po).pdf 1 8/17/2022 11:11:08 AM CHARLOTTE STREET PENTHOUSE
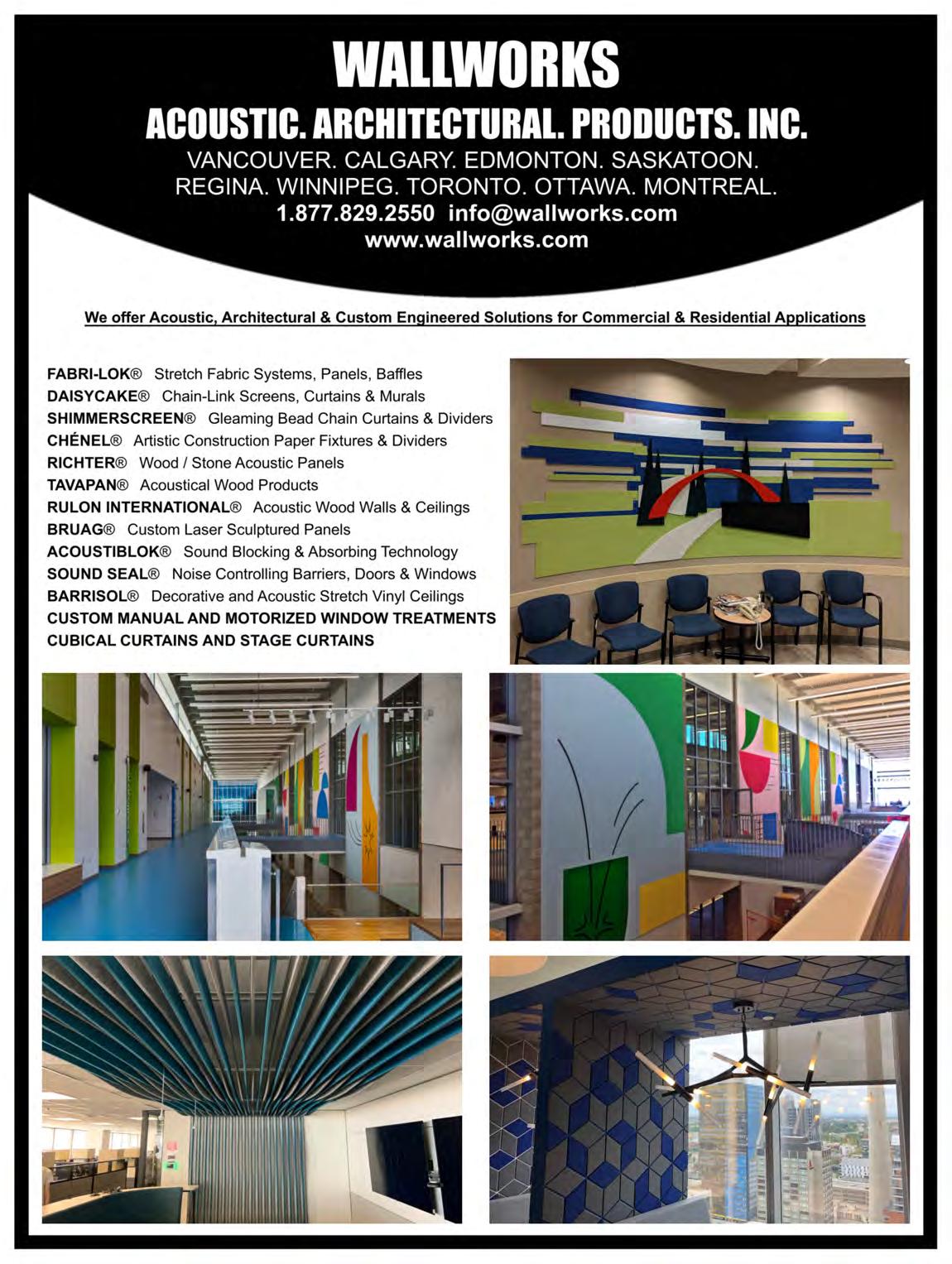
PROJECT MODERN SIMPLICITY
INTERIOR DESIGNER: Jeffrey Douglas, ARIDO
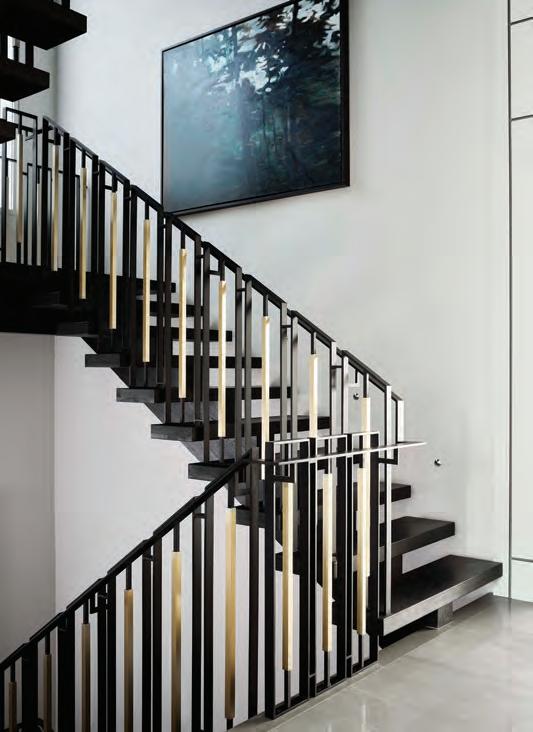
DESIGN FIRM: Douglas Design Studio
LOCATION: Toronto, Ontario
OCCUPANCY DATE: June 2021
FOOTAGE: 8,700 sf
PHOTOGRAPHER: Patrick Biller
Seamless functionality contained in a warm family home was the name of the game for these clients: two busy executives and their three teenage daughters. Their inherently easy-going and kind dynamic was translated into a crisp and luxurious design, incorporating elements of classic architecture with a thoroughly modern interior.
The mindful use of natural materials, such as textured woods and fabrics, imbue the home with a distinct sense of warmth and simplicity, while three distinct home officespaces accommodate studying, virtual meetings, and focused work.
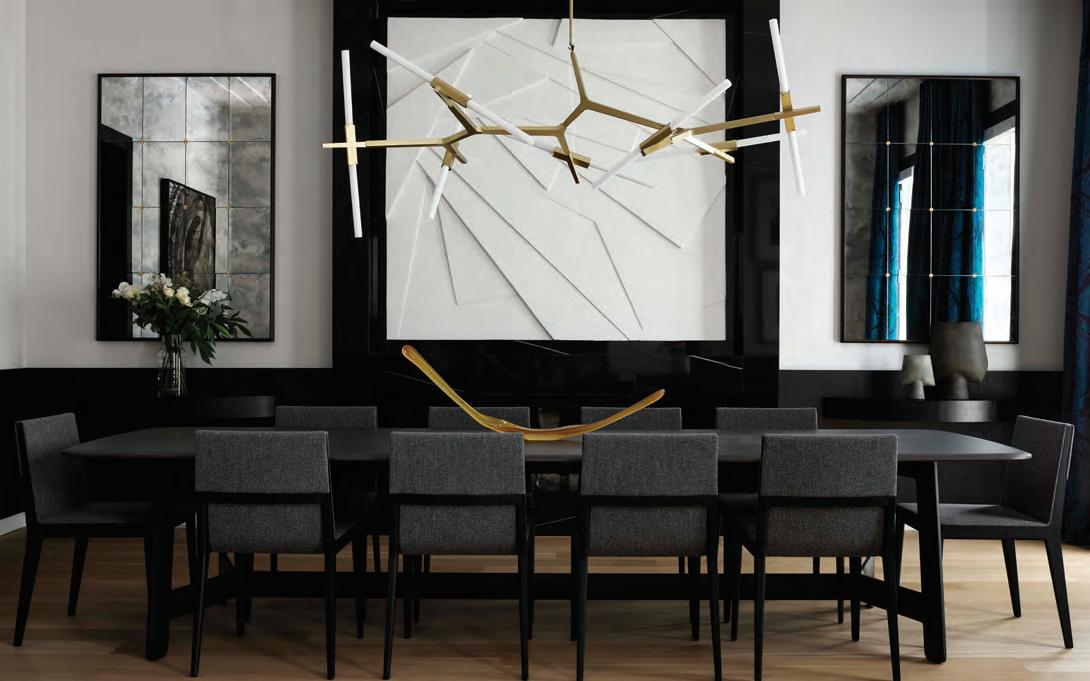
49 LIVE ARIDO AWARDS 2022
SQUARE
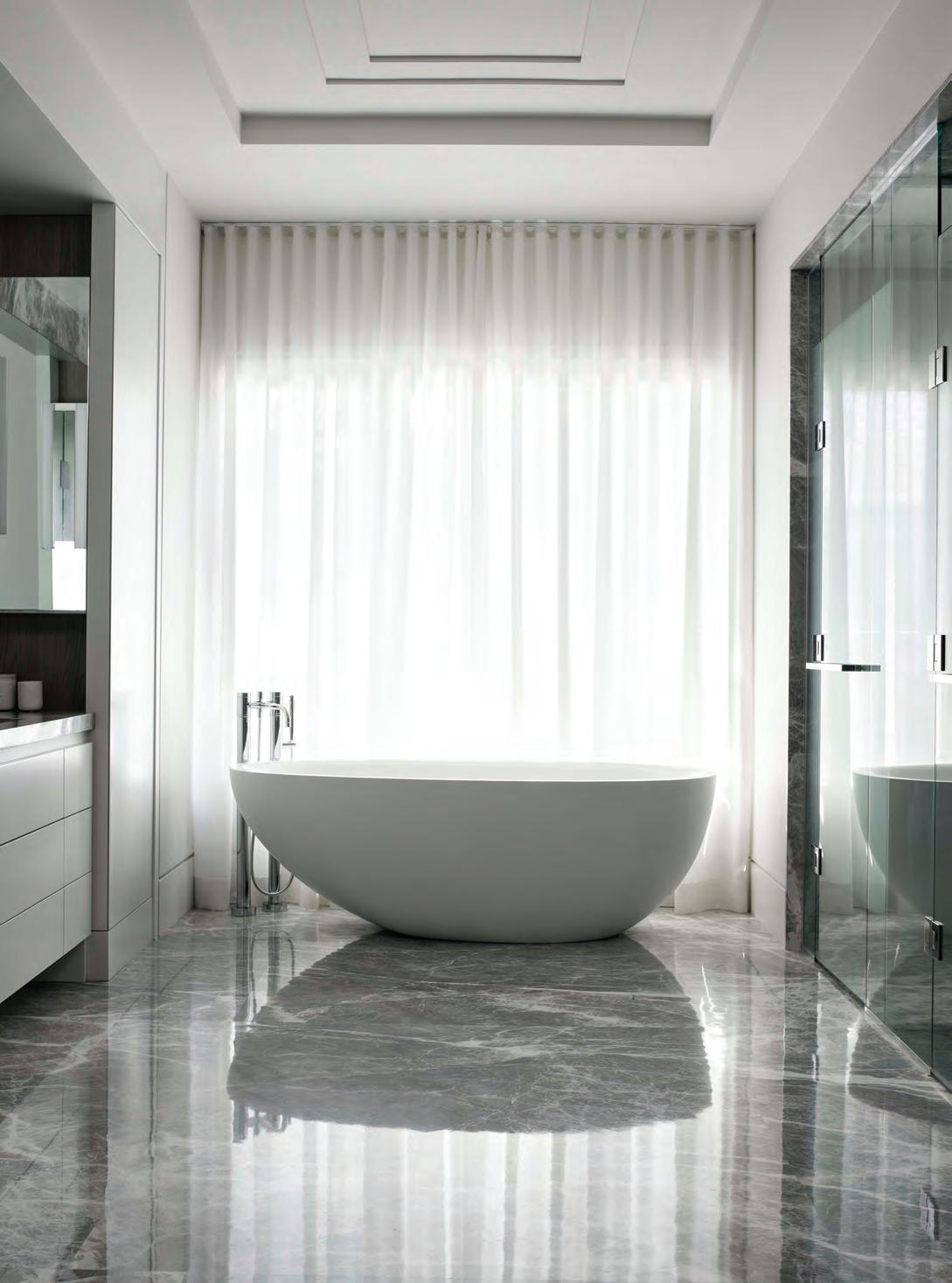
LIVE 50 ARIDO AWARDS 2022
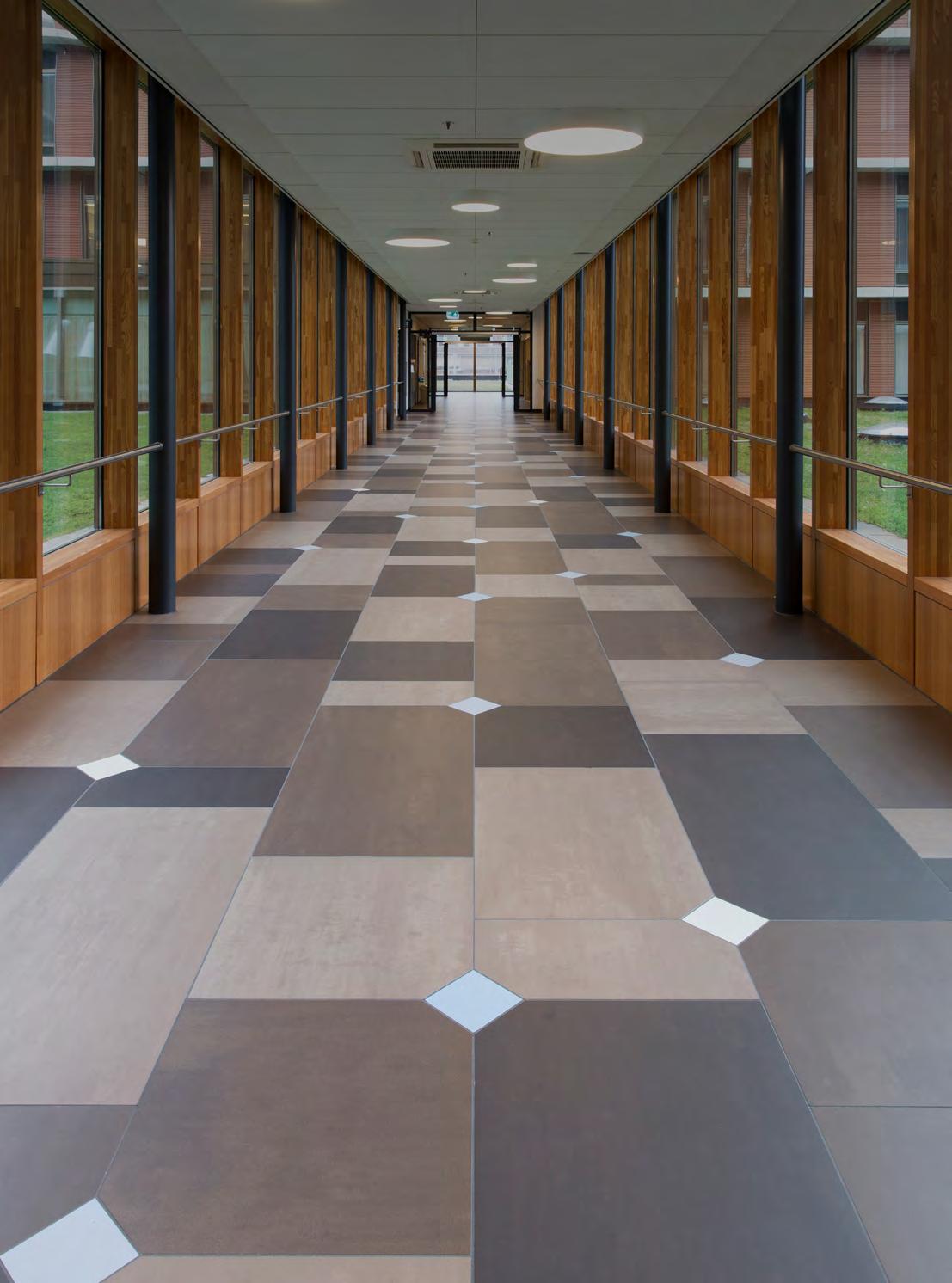
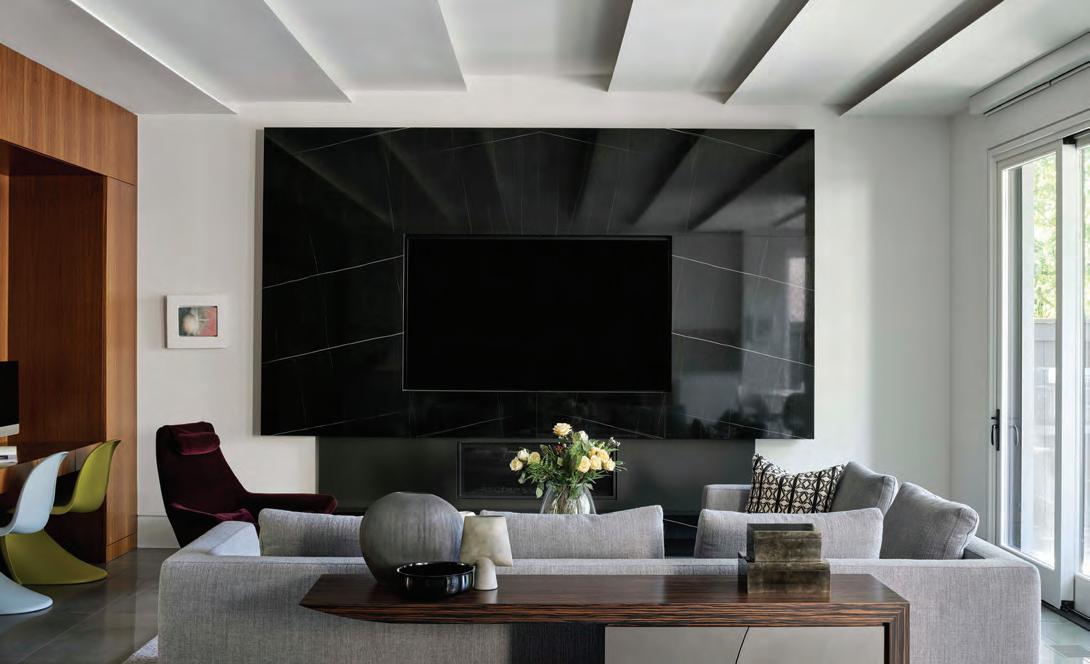 Copyright Koninklijke Mosa bv
Copyright Koninklijke Mosa bv
51 LIVE
MODERN SIMPLICITY
Congratulations to all
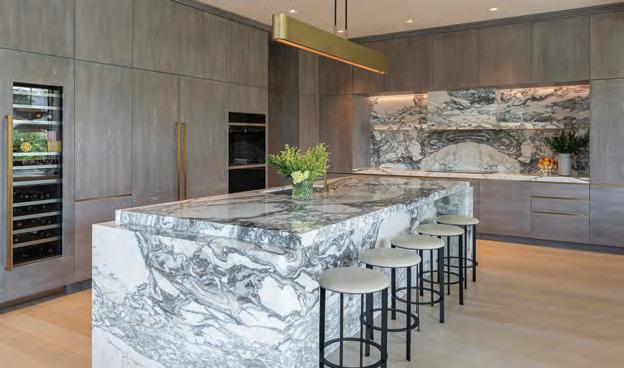
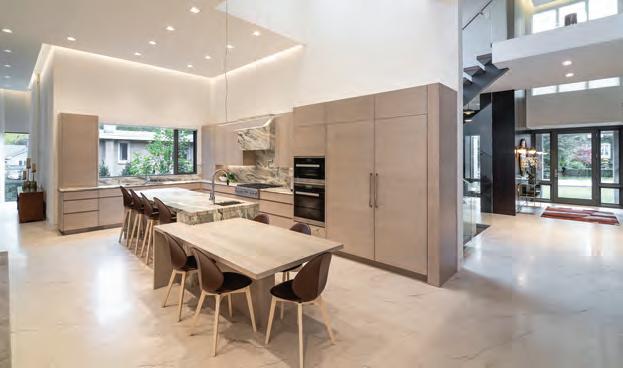
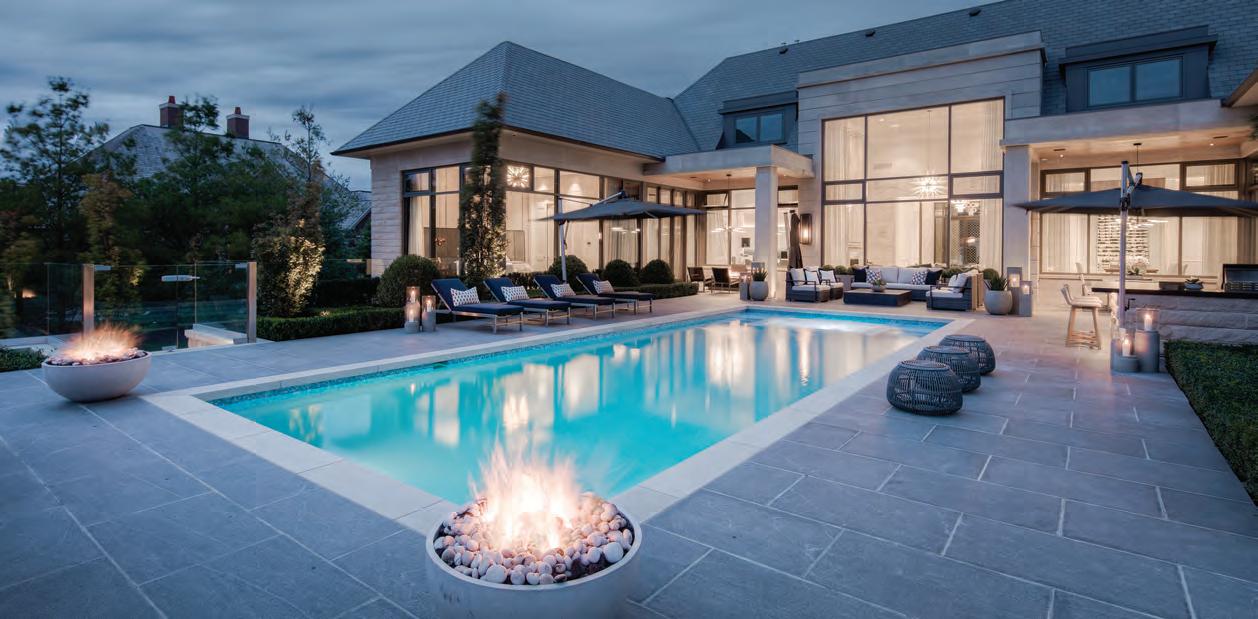
ARIDO winners Founded in 1985, JTF Homes Ltd is a family owned and operated business, specializing in the building of extraordinary high-end custom homes in the most exclusive neighbourhoods throughout Toronto and the GTA. JTF Homes | Toronto | 1927 Avenue Road, Suite 200, Toronto, ON M5M 4A2 JTF Homes | King City | 13456 Dufferin Street, King City, ON L7B 1K5 www.jtfhomes.com | www.instagram.com/jtfhomes
PROJECT RAVINE HOUSE
INTERIOR DESIGNER: Dana Kosich, ARIDO
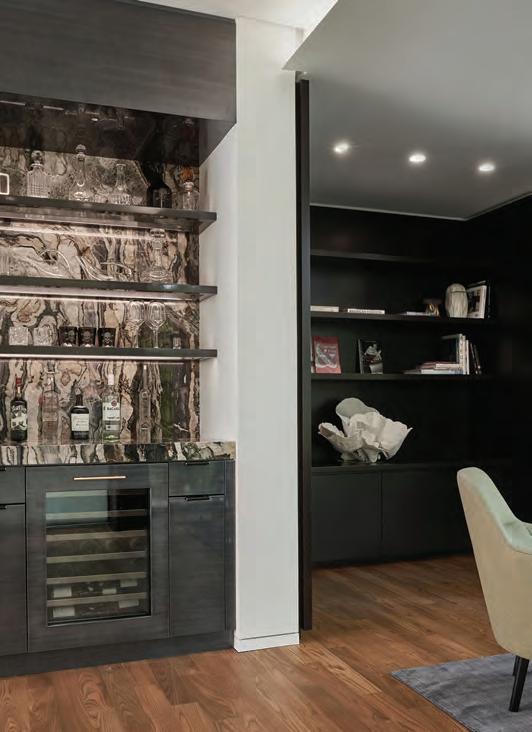
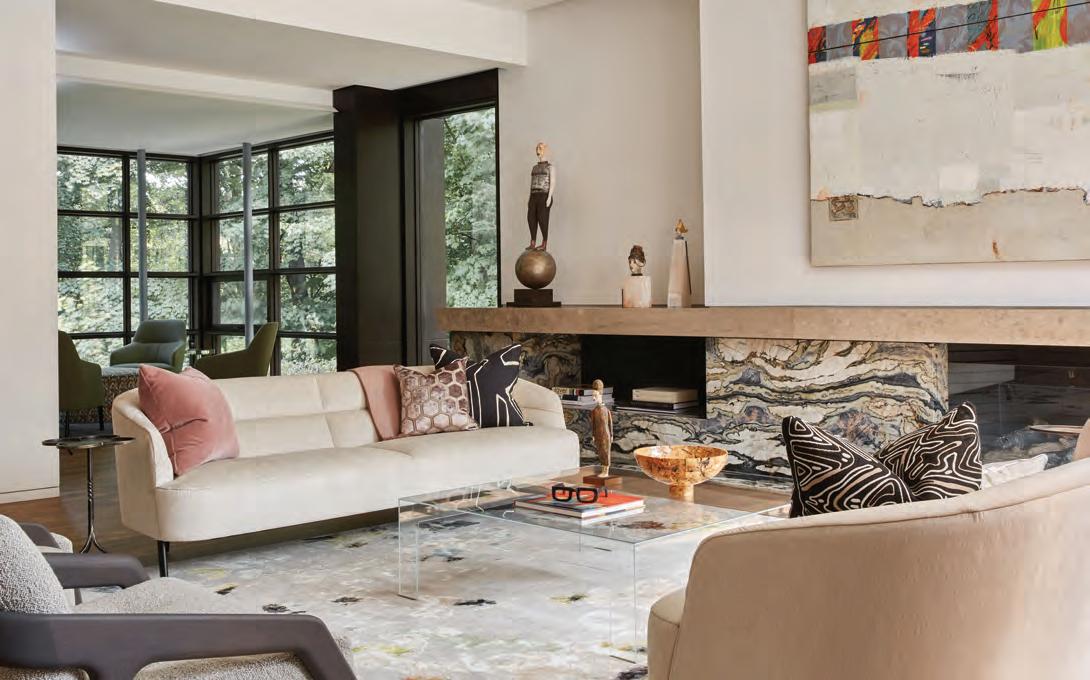

DESIGN FIRM: Hiatus Design Ltd.
DESIGN TEAM: Carol-Ann Blackburn, ARIDO Kelly Breiter, ARIDO Megan Moffatt, ARIDO
LOCATION: Toronto, Ontario
OCCUPANCY DATE: June 2020
SQUARE FOOTAGE: 6,500 sf
PHOTOGRAPHER: Lauren Miller
Originally completed in 2002, this house was one of the best examples of modern design of its time in Toronto. Although the existing design was exquisite, it was uncomfortable to live in. With this update, the design team sought to appreciate what was there and build a more comfortable space for the owners.
Better flowwas achieved by moving the dining room closer to the living room and a second set of stairs was built to connect the two. This provided space for a new family room. Lighting was concealed throughout via the slatted ceiling in the living room and kitchen millwork, which makes the space glow as the surfaces come alive with strategic illumination.

53 LIVE ARIDO AWARDS 2022
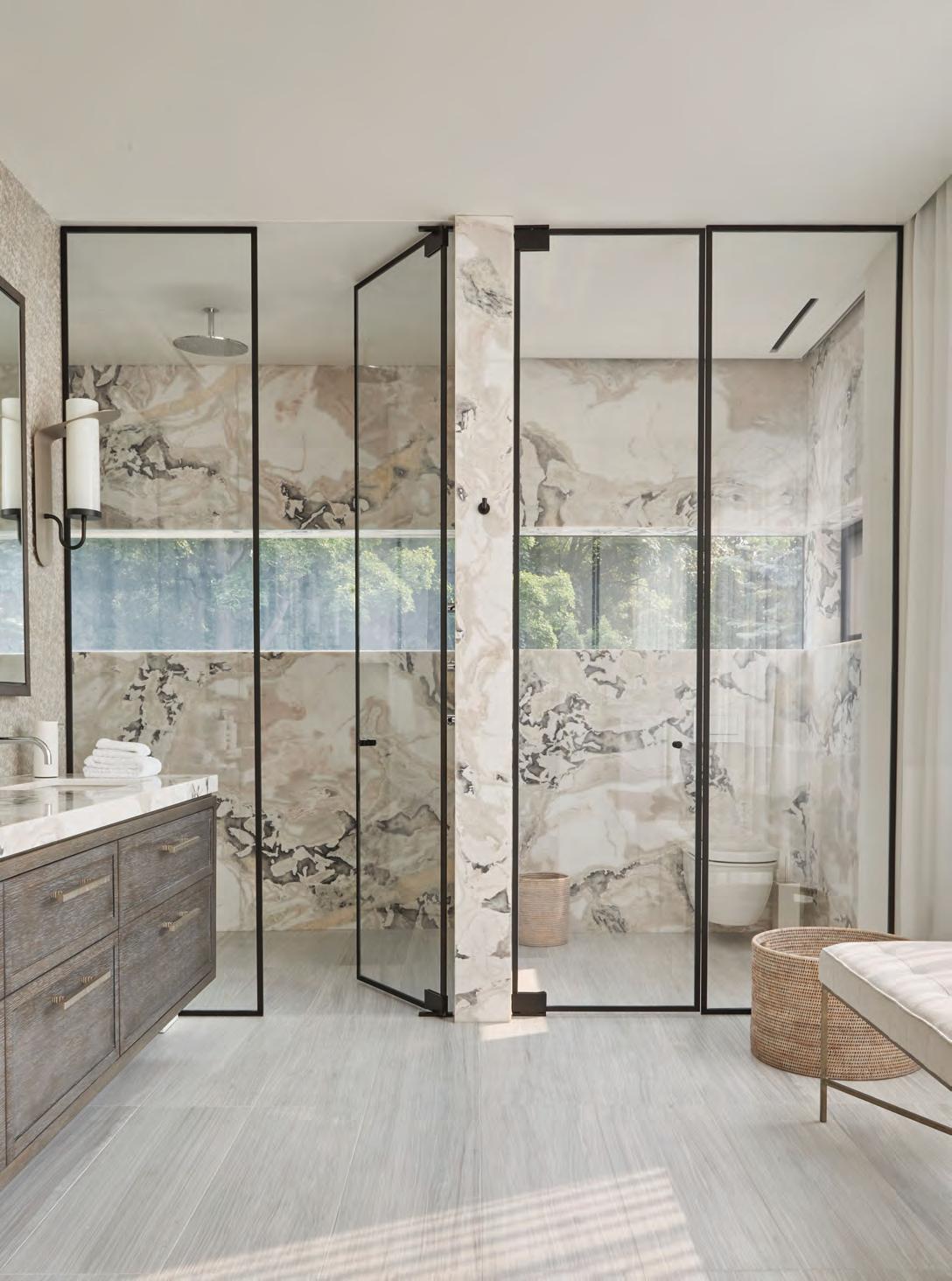
LIVE 54 ARIDO AWARDS 2022
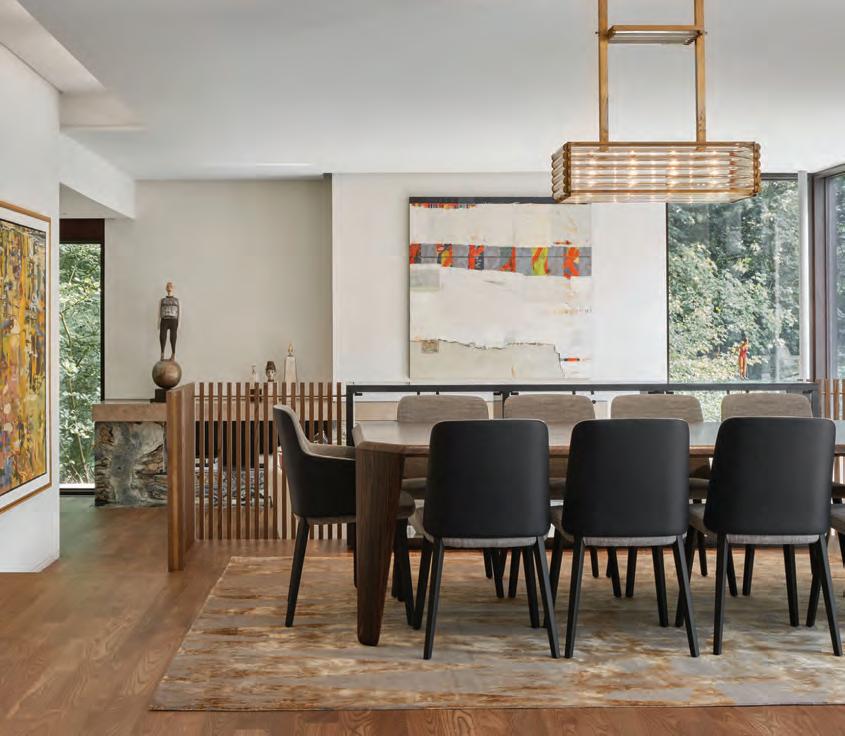
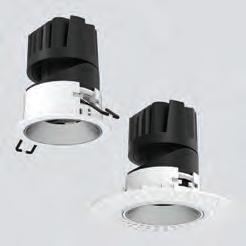
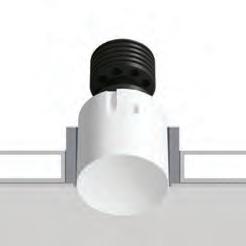
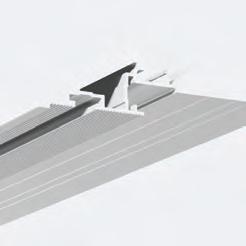
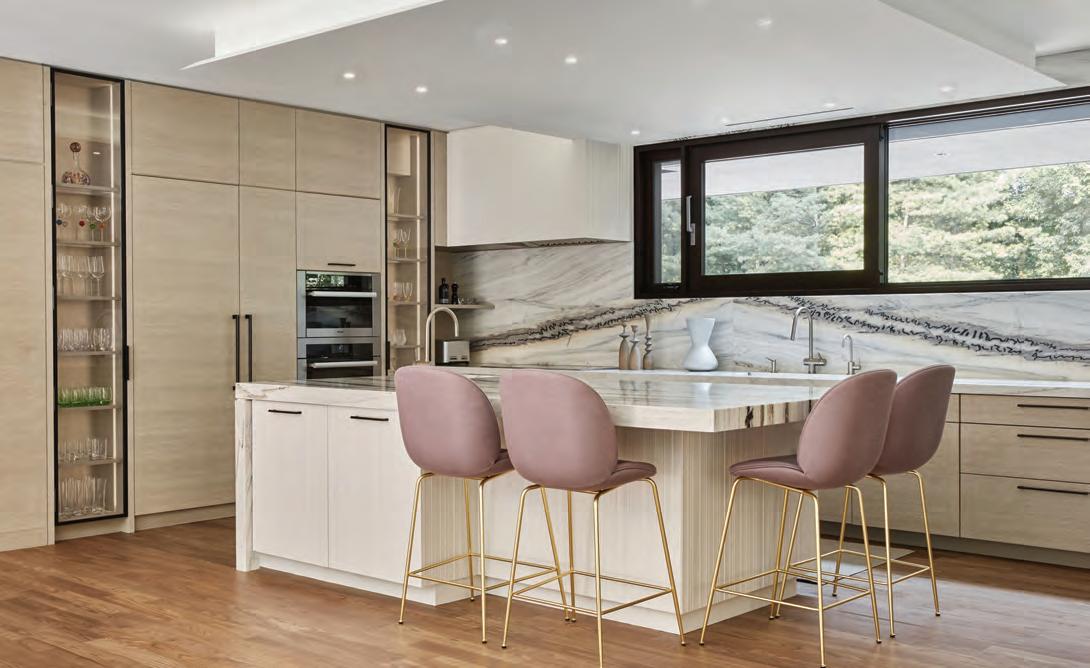
55 LIVE ARIDO AWARDS 2022 GREAT DESIGN ALWAYS USES THE RIGHT TOOL darktools.com RAVINE HOUSE
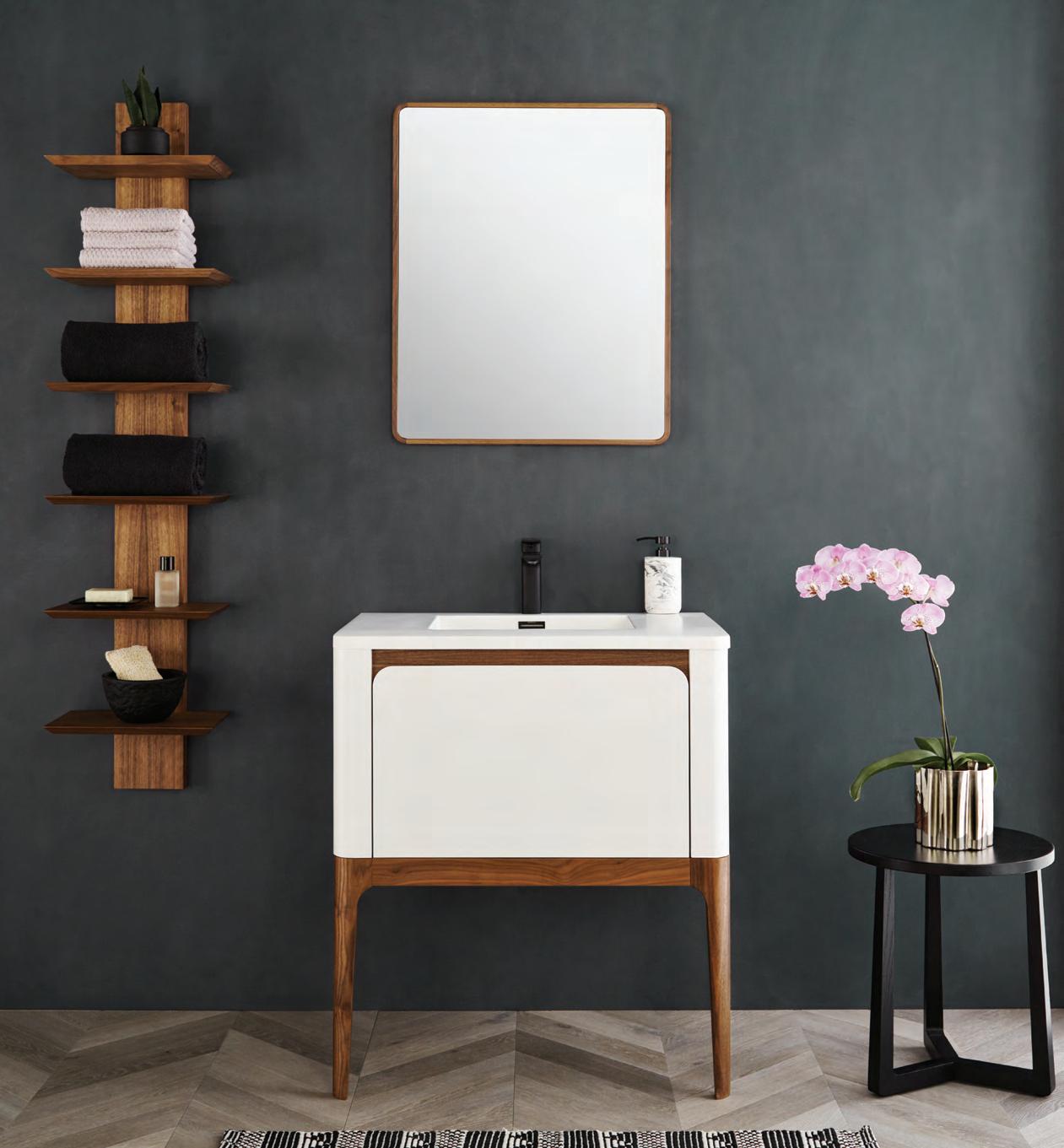
WETSTYLE • HANDCRAFTED IN MONTREAL, CANADA • T: 1 888 536.9001 • WETSTYLE.CA • info@wetstyle.ca Bauhaus Vanity 30” White & Walnut Bauhaus Lavatory Sink 30” made from WETMAR BiO™ Déco Mirror 24” Walnut M Towel Holder 60” Walnut
PROJECT SHADOWBOX
INTERIOR DESIGNER: Johnson Chou, ARIDO
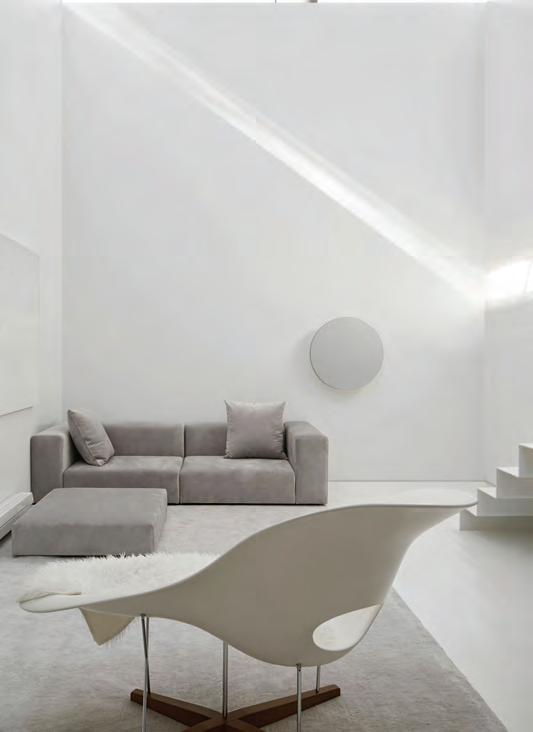

DESIGN FIRM: Johnson Chou Inc.
LOCATION: Toronto, Ontario
OCCUPANCY DATE: September 2019
SQUARE FOOTAGE: 1,300 sf
PHOTOGRAPHER: Ben Rahn / A-Frame
ShadowBox was created to explore the essence of interior design: the owner sought a blank canvas to witness the passage of time by capturing the elusive play of light and shadow within a space.
With double- and triple-height spaces, the house is configuredto capture the movement and ever-changing light and shadow effects, and the beams of light and shadows cast by adjacent buildings and trees. A bridge separates the primary and secondary bedrooms and is a link to the public areas. Located on a bustling arterial road, a single horizontal strip window is the only element which faces the nearest road, preserving calm within the space.
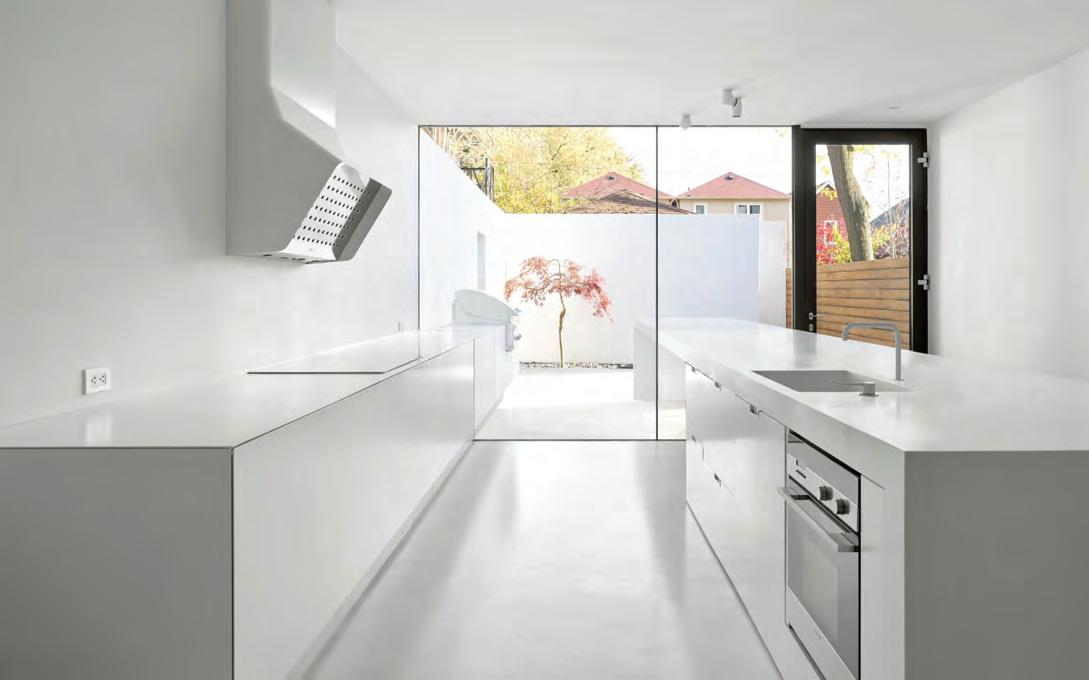
57 LIVE ARIDO AWARDS 2022
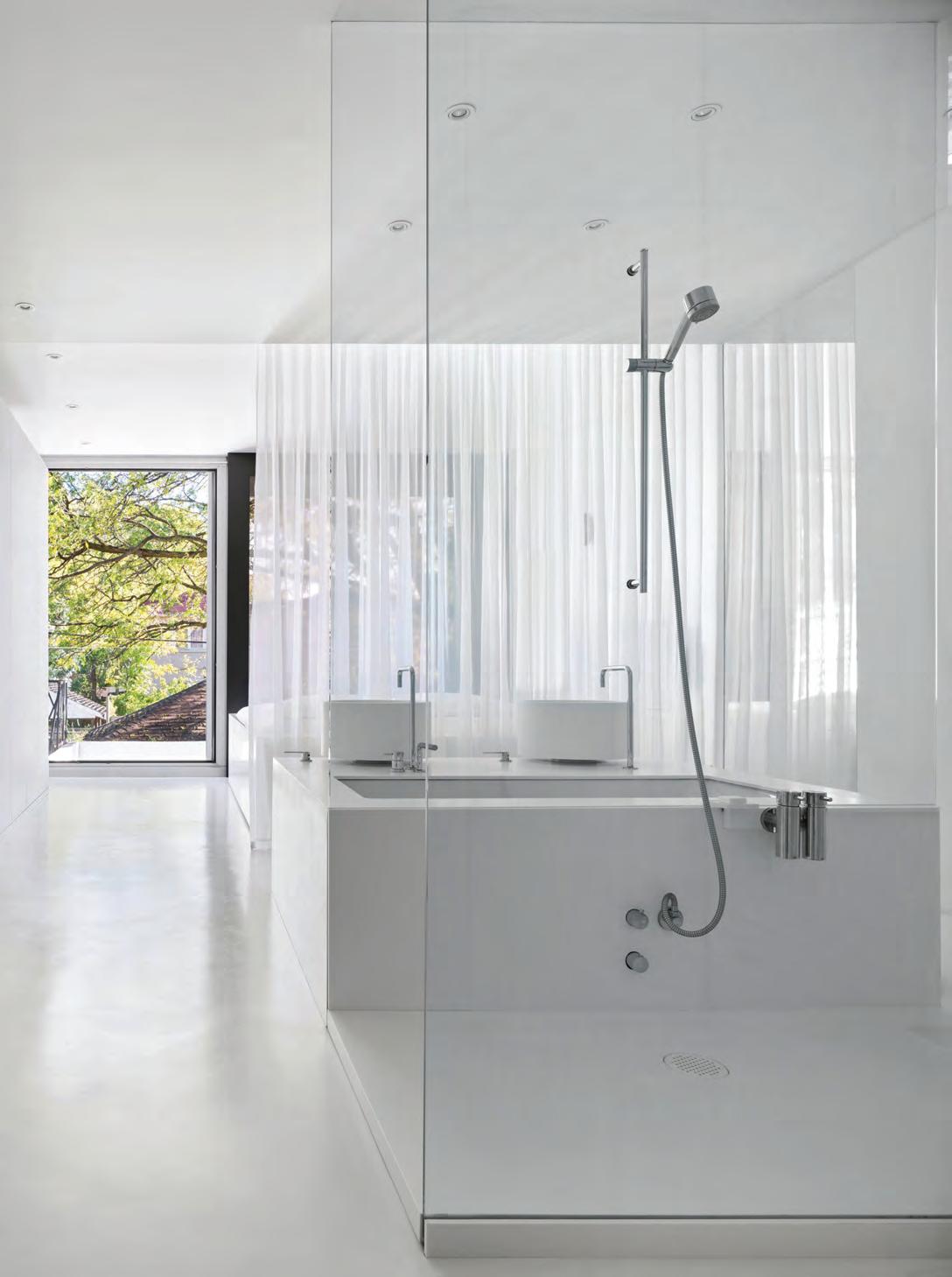
LIVE 58 ARIDO AWARDS 2022
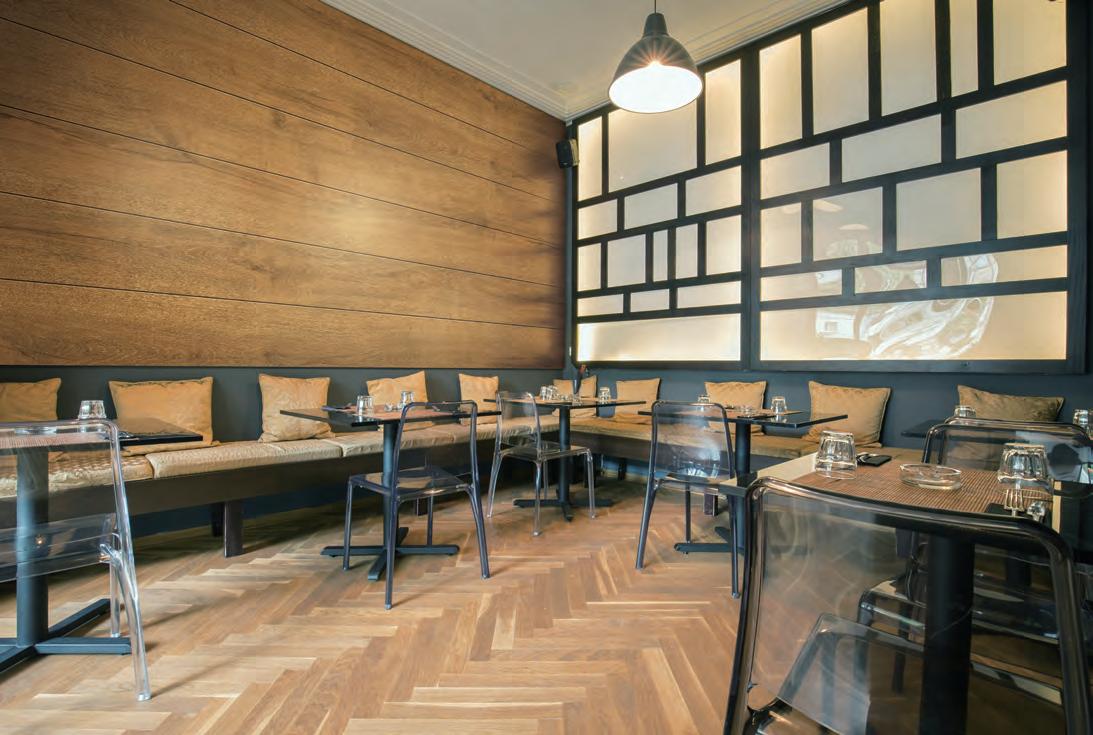
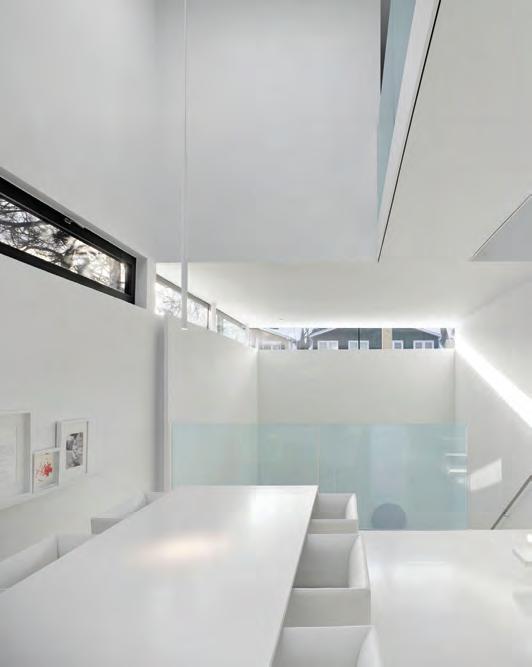
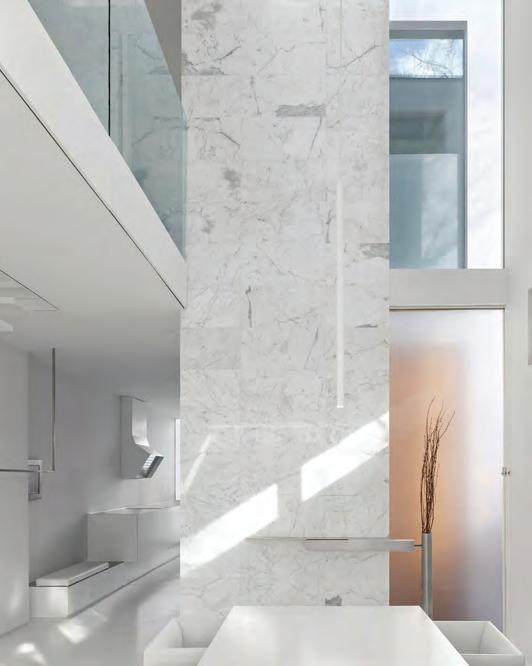
59 LIVE ARIDO AWARDS 2022 SHADOWBOX
INSPIRATION ABOVE ALL


Discover a full range of acoustical panels, suspension systems and ceiling systems, each designed to help both inspire your creative vision, and help you make it a reality—whatever that vision might be. With USG Ceiling Solutions, the sky is truly the limit.




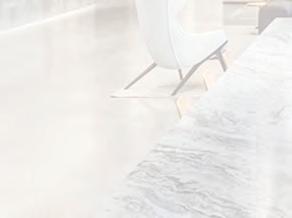
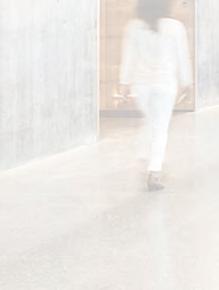
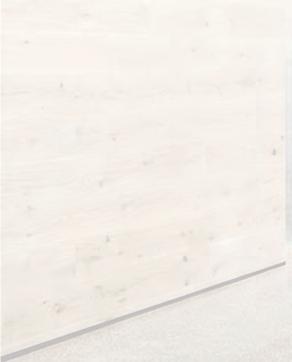
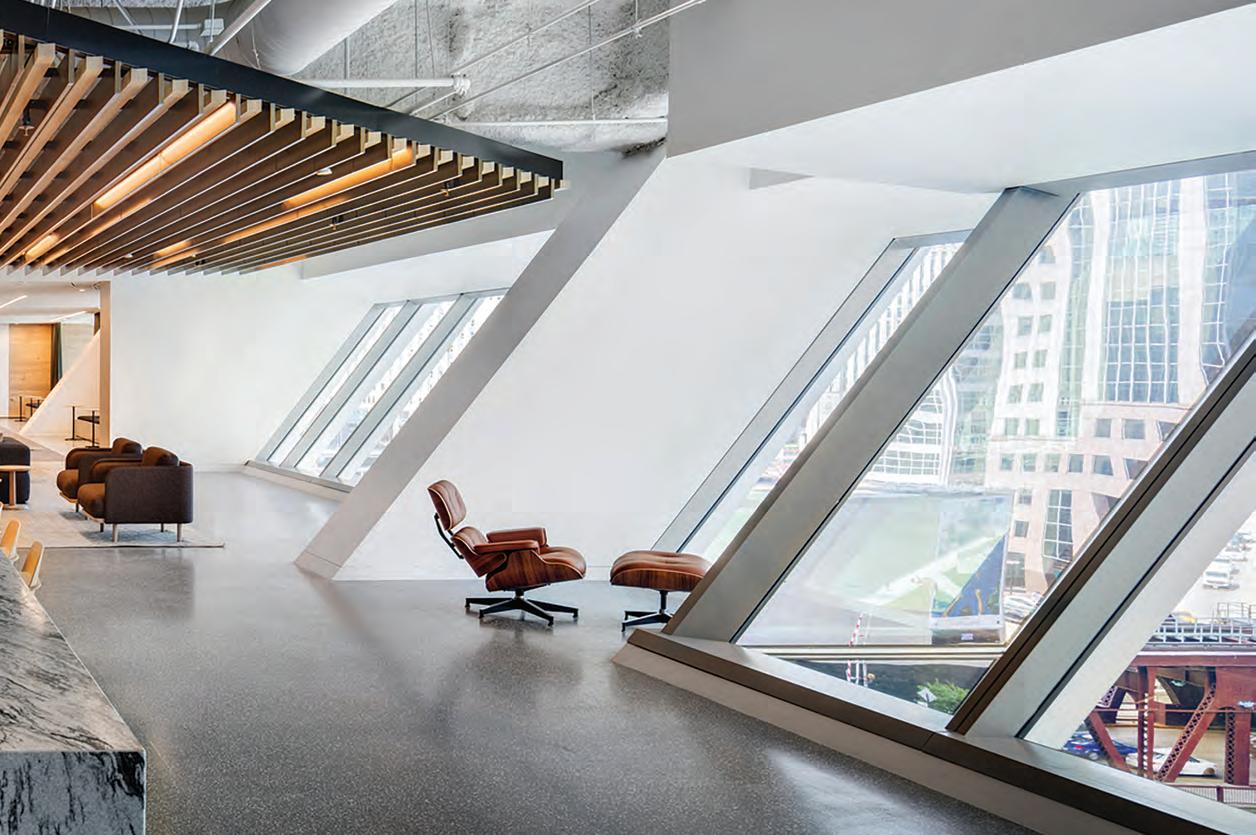
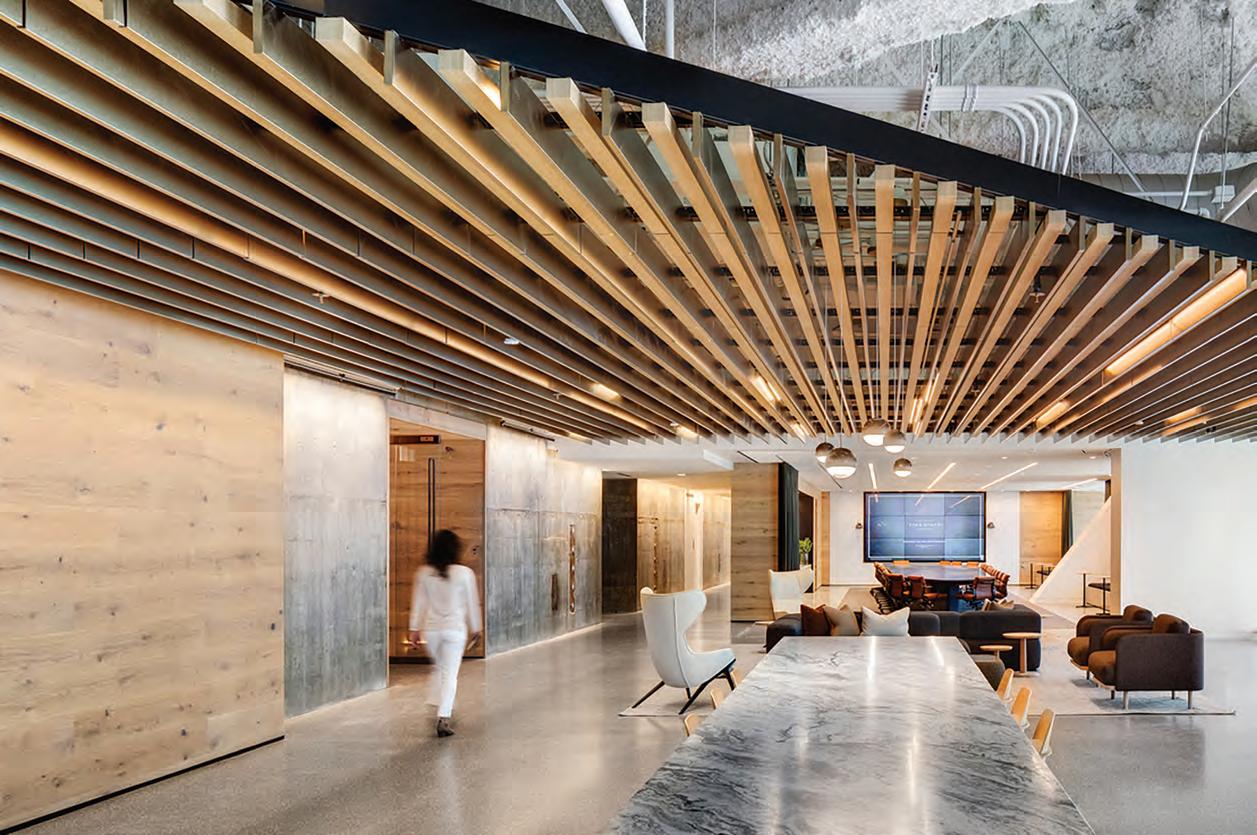 © 2022 USG Corporation and/or its a liates. All rights reserved. The trademarks USG, CGC, Ensemble, IT’S YOUR WORLD. BUILD IT., the USG/CGC logo, the design elements and colours, and related marks are trademarks of USG Corporation or its a liates.
© 2022 USG Corporation and/or its a liates. All rights reserved. The trademarks USG, CGC, Ensemble, IT’S YOUR WORLD. BUILD IT., the USG/CGC logo, the design elements and colours, and related marks are trademarks of USG Corporation or its a liates.
cgcinc.com USG Ceiling Solutions
PROJECT WINDFIELD
INTERIOR DESIGNERS:
Melissa Franklin, ARIDO
Stephanie Duncan, ARIDO
DESIGN FIRM: Madison Taylor Design LOCATION: Oro Medonte, Ontario
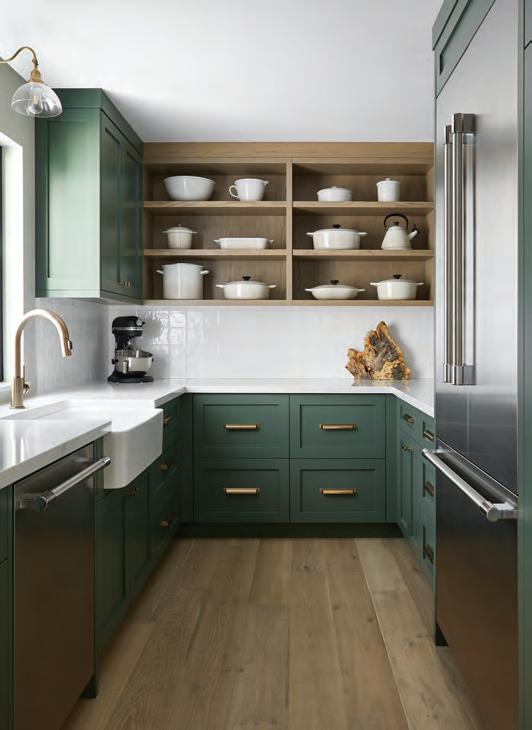
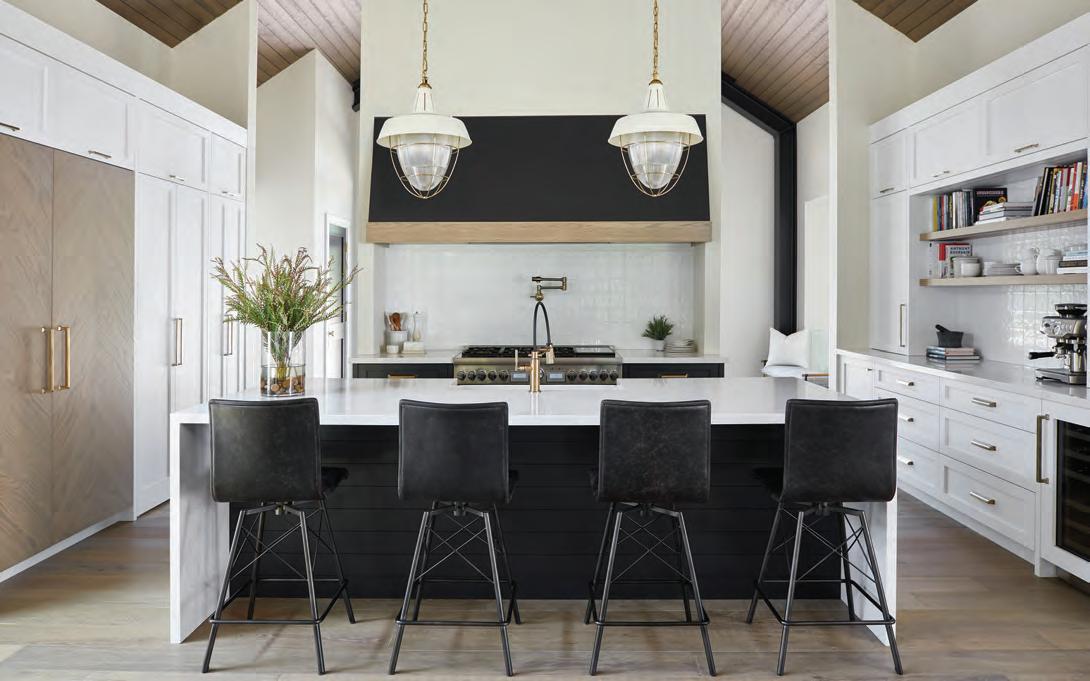


OCCUPANCY DATE: October 2020
SQUARE FOOTAGE: 5,500 sf



PHOTOGRAPHER: Niamh Barry Photography
As a well-established chef and dog owner, the owner wanted a space with multiple zones for entertaining, cooking, and relaxing. Inspired by the large property with surrounding woodland views, the design team established a central core for daily activities flankedby a private pod and guest pod on opposite sides. Expansive glass doors seamlessly transition between outdoor and indoor spaces for multi-season living. The client’s love of Canadian art and its lansdcape is captured in work by Julia Veenstra and prints by Osgoode Company.
As a dog lover, the owner wanted finishesto be durable enough for their pooches, and special amenities for their comfort, including a dog shower in the mudroom.
61 LIVE ARIDO AWARDS 2022
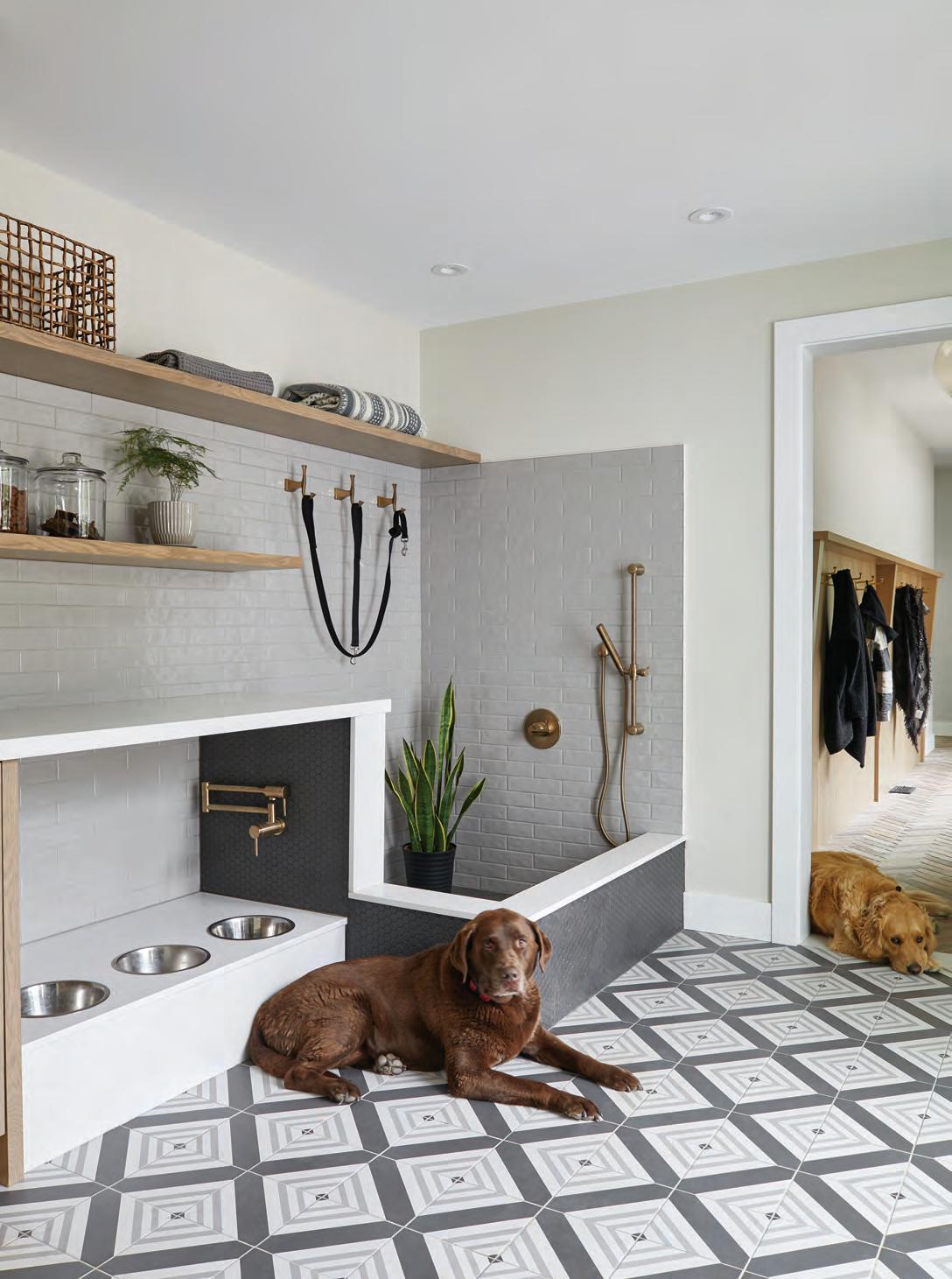
LIVE 62 ARIDO AWARDS 2022

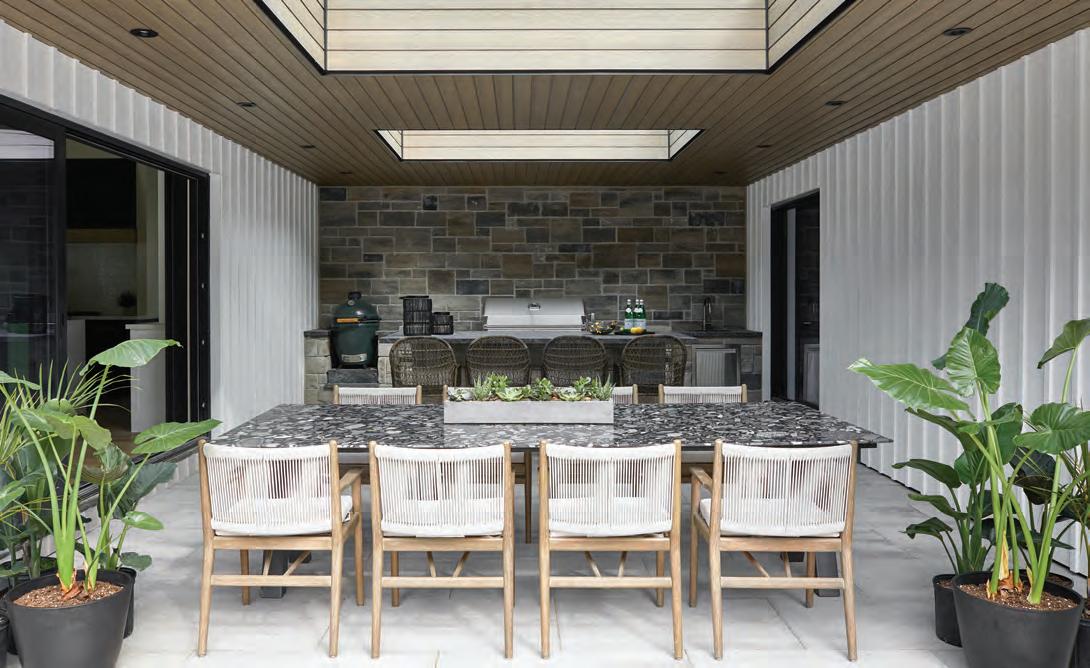
63 LIVE ARIDO AWARDS 2022 WINDFIELD
Bring your designed lighting dream to life




Settling for “good enough” is never an option. You need a reliable and complete solution that offers you an easy installation. Mindful of that, we designed three collections of products that simplify the way to conceptualize and install the embedded light into drywall structures.


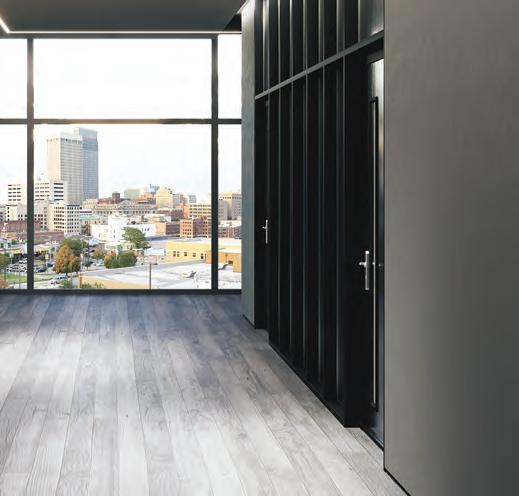
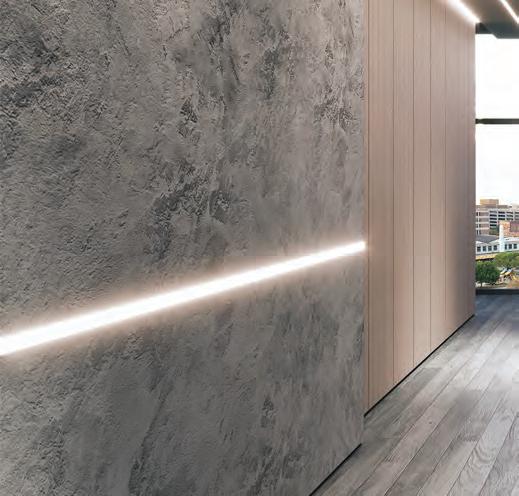

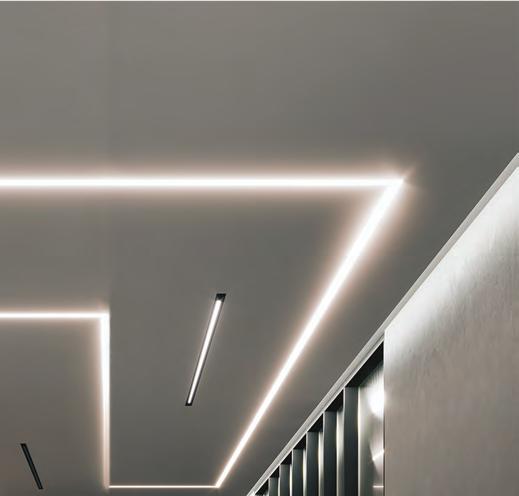
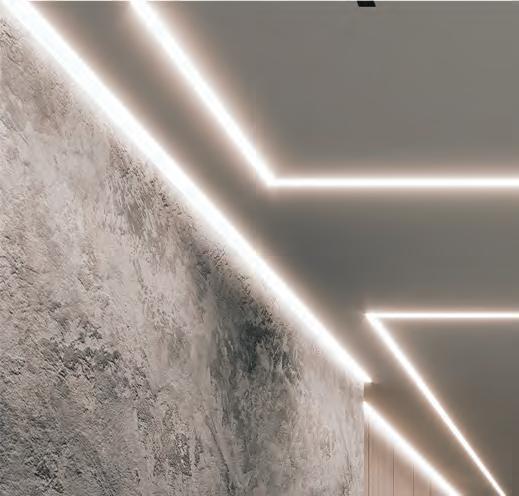
lumentruss.com #InLumenWeTruss
PROJECT 411 CHURCH (AMENITY SPACES)
INTERIOR DESIGNER: Dominic DeFreitas, ARIDO
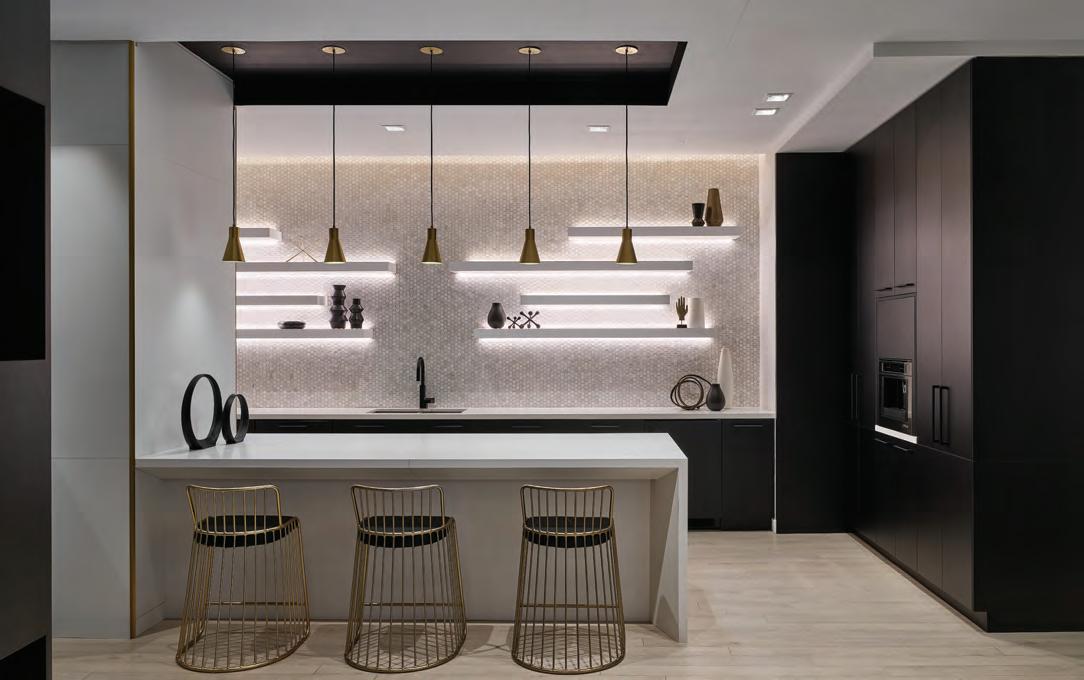
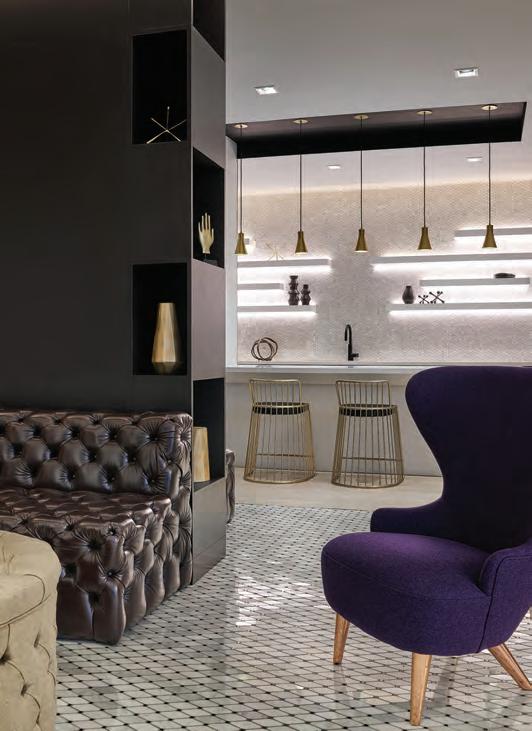


DESIGN FIRM: Figure3
LOCATION: Toronto, Ontario
OCCUPANCY DATE: May 2020
SQUARE FOOTAGE: 13,000 sf
PHOTOGRAPHER: Steve Tsai Photography
Collaborative energy, shared workspaces, and a connection to the local LGBTQI+ community and surrounding Village neighbourhood were guiding themes for this project.
Designed for both work and socializing, the co-working lounge can host events for Millennial and GenX residents or be a coffee shop style workspace. It even offers a group meeting room, private zones, and semi-private booths which take advantage of an awkward alcove at the end of the space. Intricate tile floorinlays, sophisticated black cabinetry and gold accents pair seamlessly with the vegan leather and velvet textures of the seating to bring an edgy yet sophisticated feel.
A 7,000 square foot fitnessfacility can host yoga, cross-fittraining, and spinning classes, while the adjacent steam room is a comfortable place to relax after a workout. An indoor turf track provides ample space to sweat even during the coldest months of winter.
65 LIVE TOGETHER ARIDO AWARDS 2022
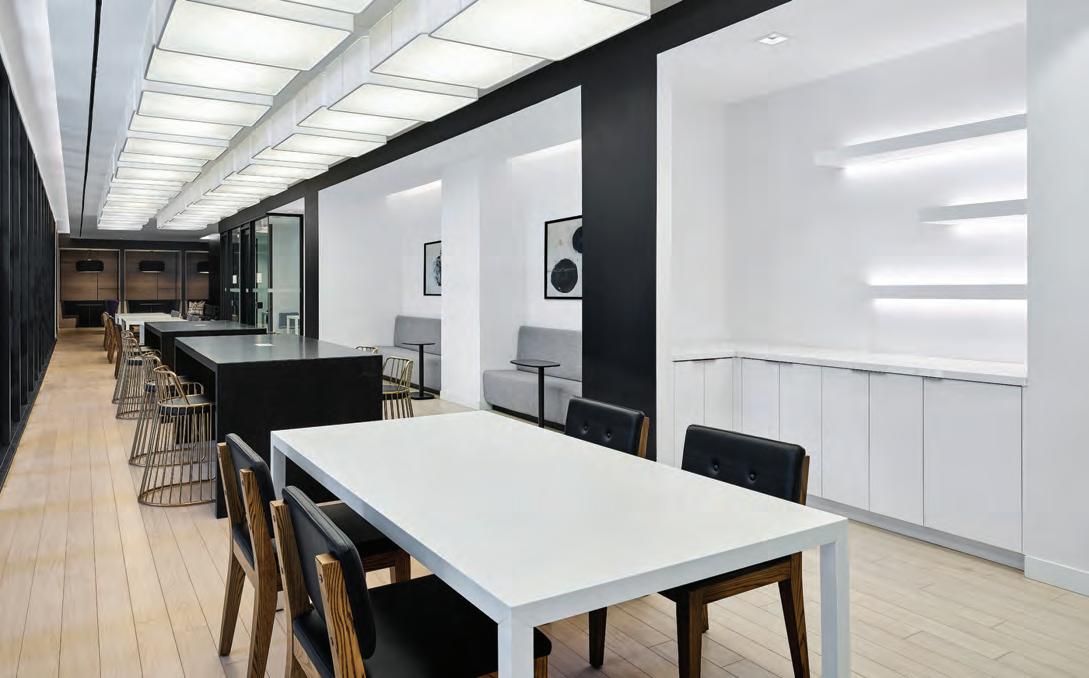
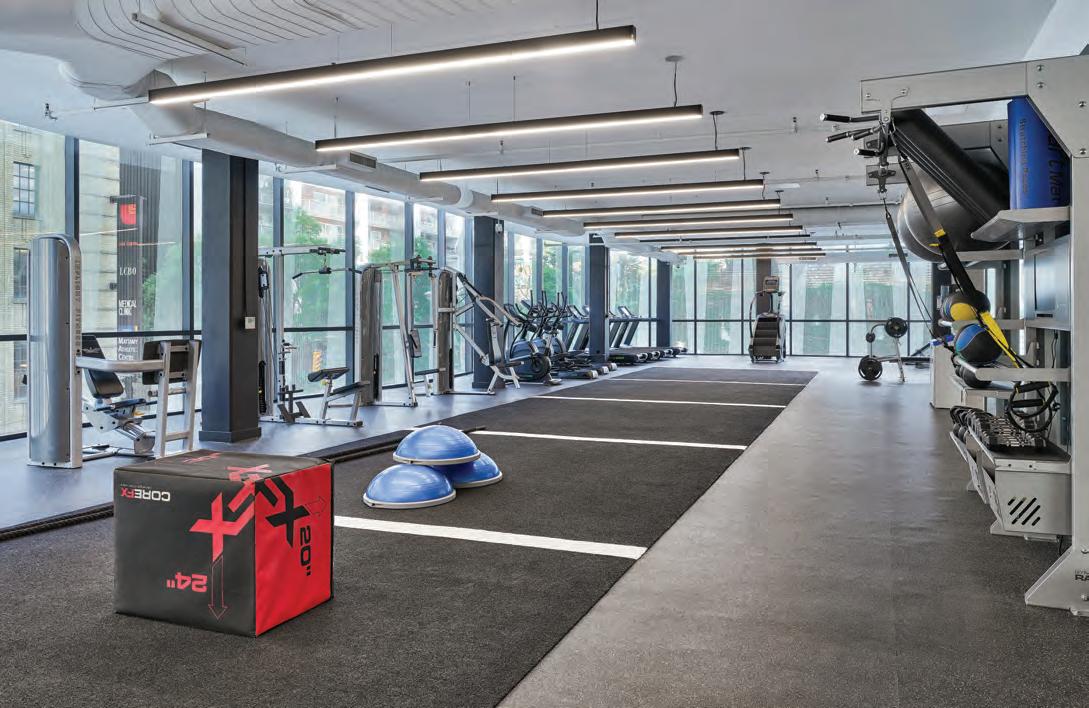
LIVE TOGETHER 66 ARIDO AWARDS 2022

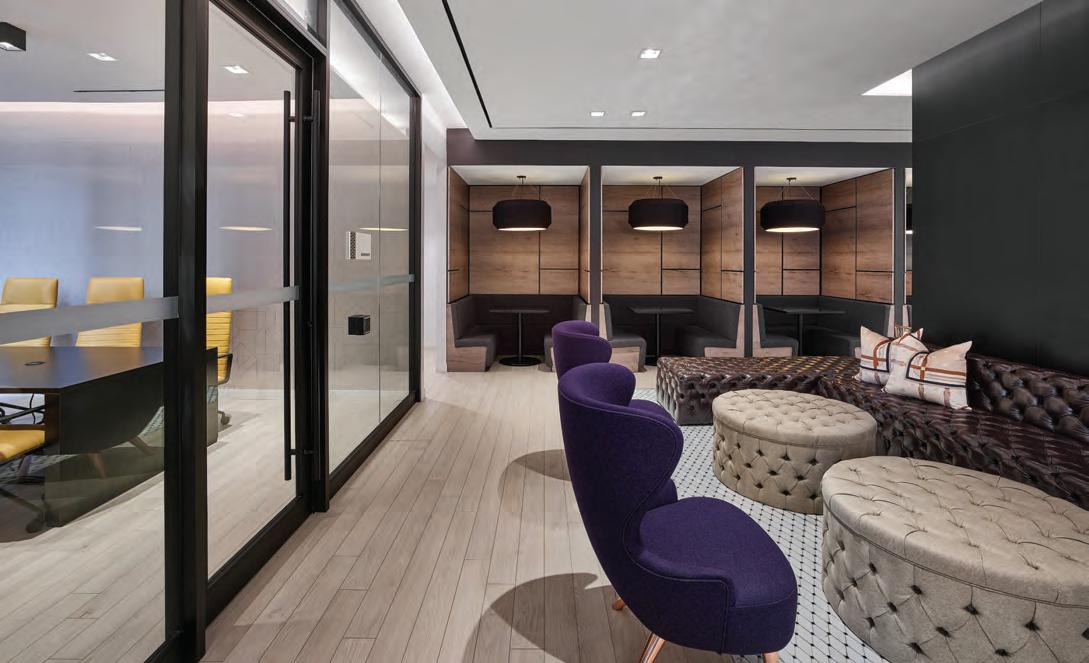
67 LIVE TOGETHER ARIDO AWARDS 2022 cheers! TODAY,WECELEBRATE ARIDO Awards20221122 9-10 The future is extraordinary Register at: www.DesignForces.ca 15%OFF CEU sessions and shuttle service until 10.21.22 Usecode:ARIDO15 From your friends at THETORONTOINTERNATIONALDESIGNCENTREPRESENTS 6900 AIRPORT ROAD . MISSISSAUGA, ONTARIO 411 CHURCH (AMENITY SPACES)
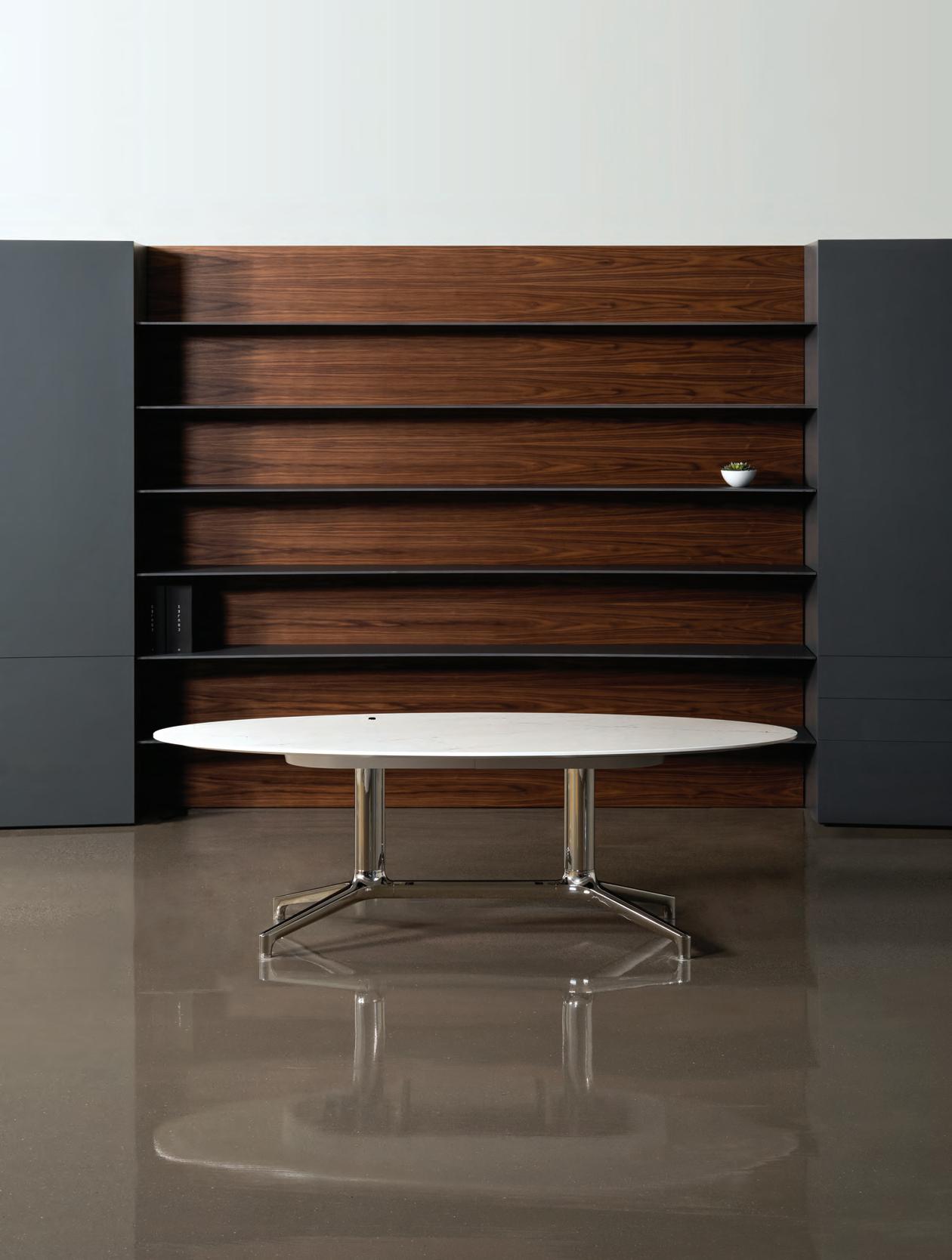
www.foundedbygarcia.com Helm Product design consultant: jehs+laub Garcia Rep Group Inc. 416 688 9562 contact@foundedbygarcia.com www.halconfurniture.com Presenting
PROJECT 99 GERRARD
INTERIOR DESIGNERS:

Julie Sumairski, ARIDO Caroline Robbie, ARIDO
DESIGN FIRM: BDP Quadrangle
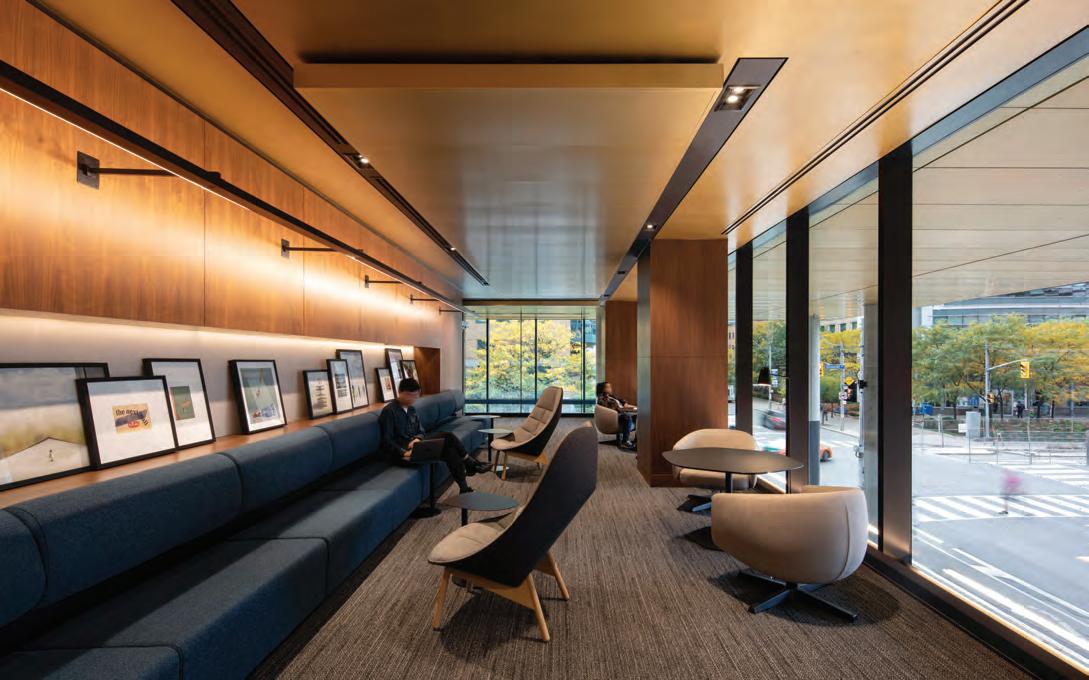
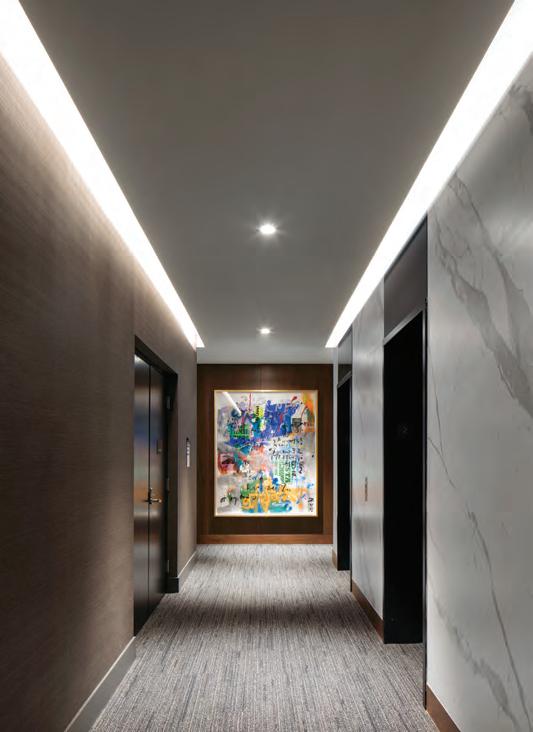
DESIGN TEAM: Lindsay Brown, ARIDO Kim Phan, Intern, ARIDO
LOCATION: Toronto, Ontario
OCCUPANCY DATE: July 2020
SQUARE FOOTAGE: 600,000 sf
PHOTOGRAPHER: Adrien Williams
Taking an un-loved but exceptionally located building with a mash-up of parking, retail and an anonymous officetower and turning it into the most sought-after rental address downtown was the design team’s challenge. Built in the 1970s, the 32 storey buiding now has 274 purpose-built rental units along with a spa and games room, co-working space and library, and rooftop balcony area to take advantage of the stunning views.
Using EnWave district energy plant technology for heating and cooling yielded significantenergy savings which allowed for a larger investment in electric car charging stations. The materials palette assembles high quality materials, natural woods, and black and white tones for a luxury modern feel.
69 LIVE TOGETHER ARIDO AWARDS 2022
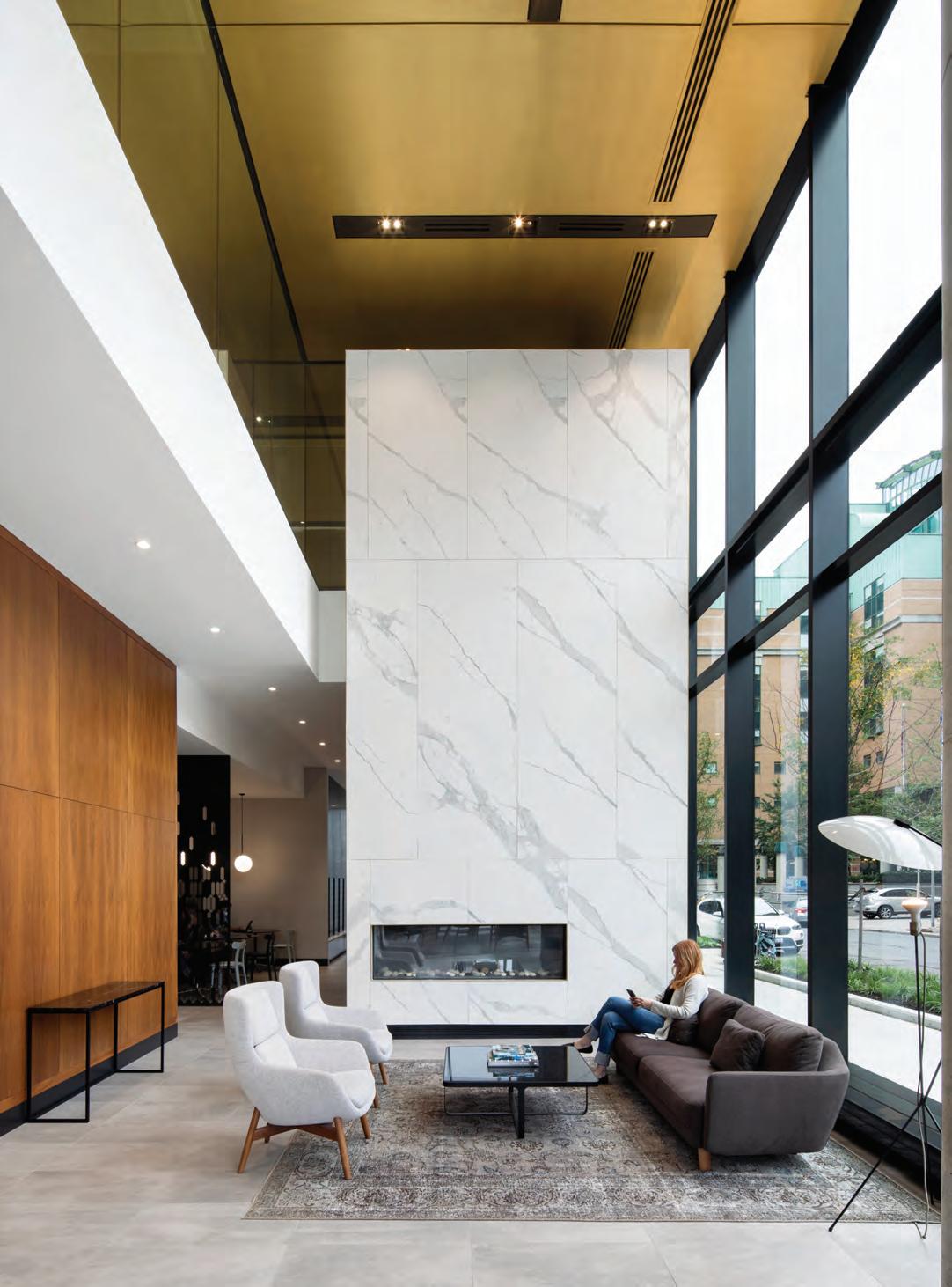
LIVE TOGETHER 70 ARIDO AWARDS 2022
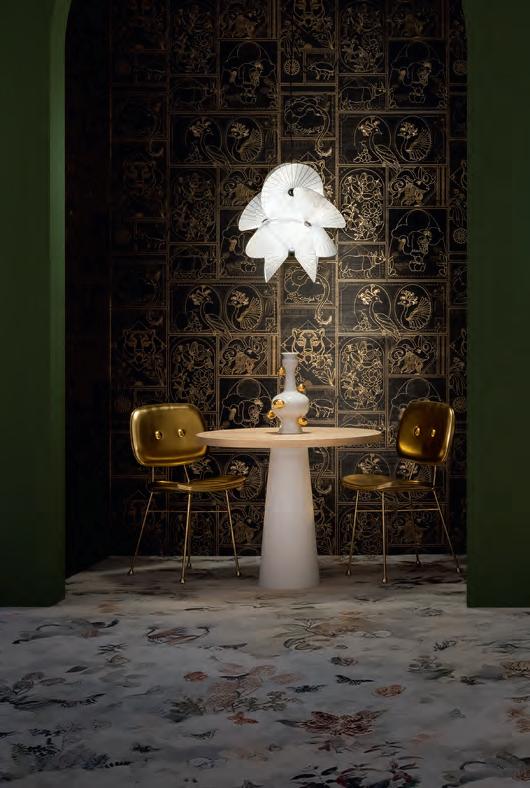
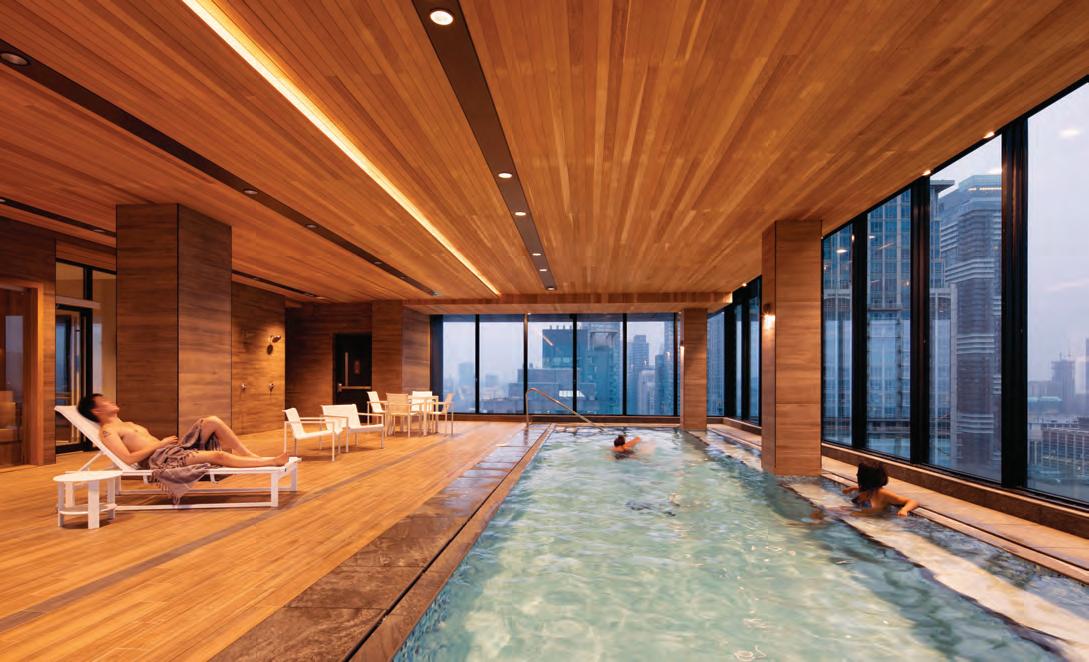
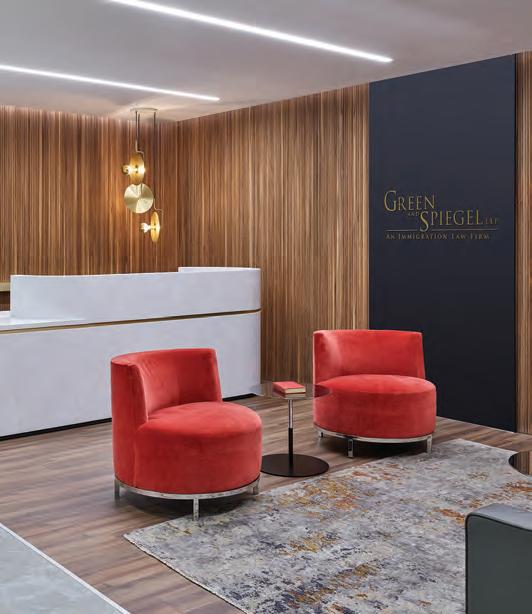

71 LIVE TOGETHER ARIDO AWARDS 2022 Fabricators of First Impressions for over 30 years. Congratulations to all ARIDO Award recipients! DESIGN FIRM: FIGURE 3, PHOTOGRAPHER: STEVE TSAI 99 GERRARD
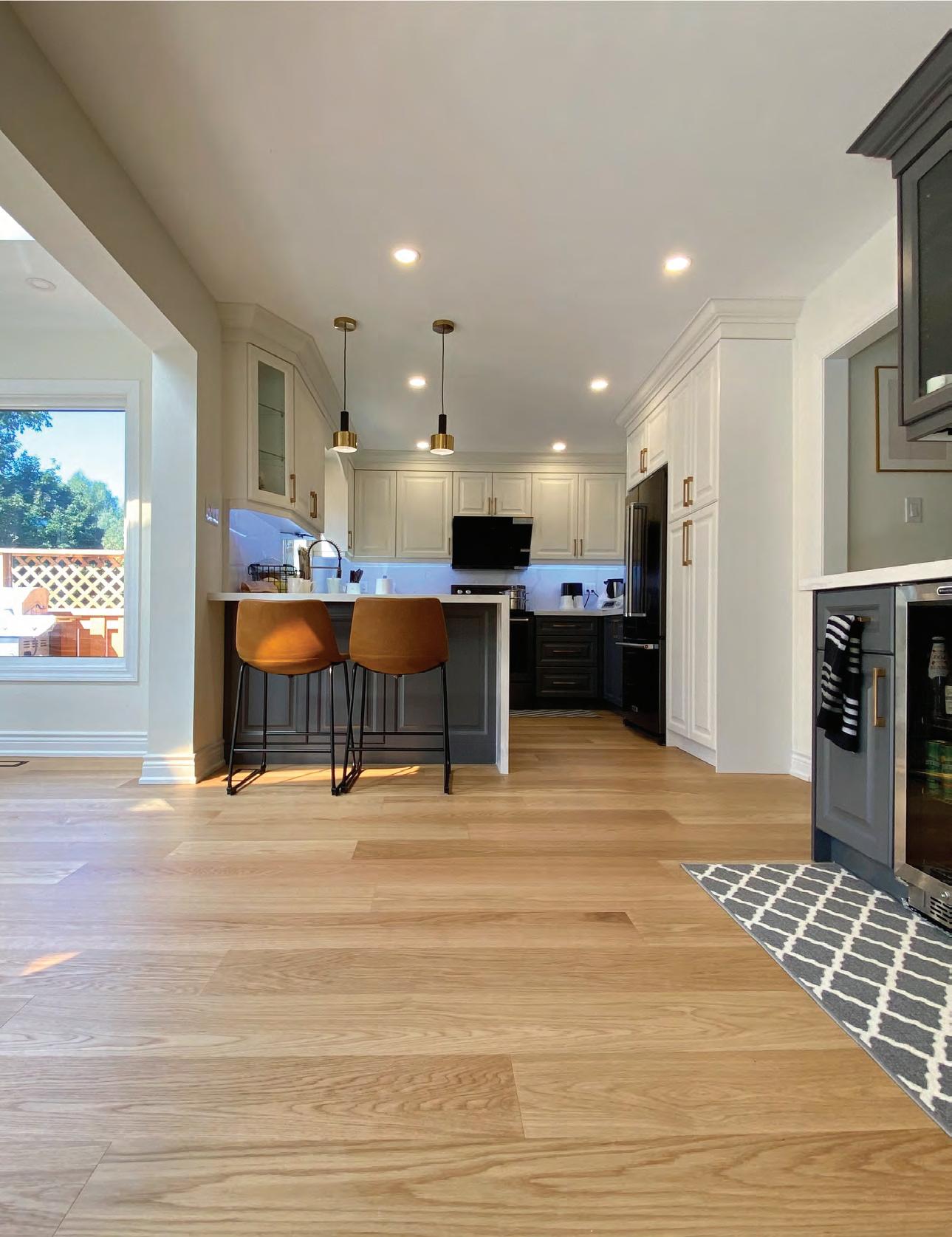

NEXT GENERATION HARDWOOD TM HARDWOOD MASTERPIECE Attractive Durable Guaranteed Order Free Samples at www.twelveoaks.ca
PROJECT CLOCK TOWER LOFTS
INTERIOR DESIGNER: Tania Bortolotto, ARIDO
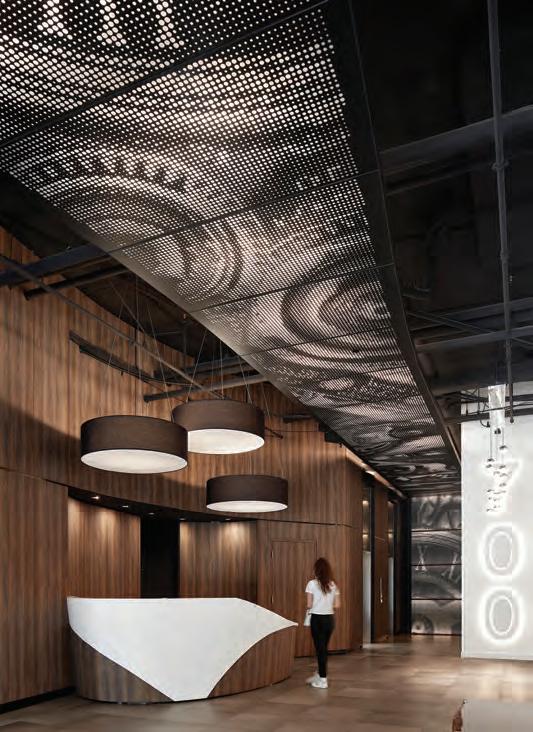
DESIGN FIRM: BORTOLOTTO
LOCATION: Toronto, Ontario
OCCUPANCY DATE: May 2020
SQUARE FOOTAGE: 6,000 sf

PHOTOGRAPHERS: Tom Arban (Exterior) Shai Gil (Interior and Canopy)
The design team found a way to turn back time with these modern updates to a multi-unit historic building from 1907. The new Clock Tower Lofts now have a refreshed and rebranded entrance and lobby space to welcome guests and residents. Guided by the motif of the historic clock in the tower, the design team reconfiguredthe space for greater accessibility, better flowfor deliveries, and introduced the visual motif of the clock. New wall finishesand floor update the space and are a backdrop for the updated brand identity which ticks throughout the space.
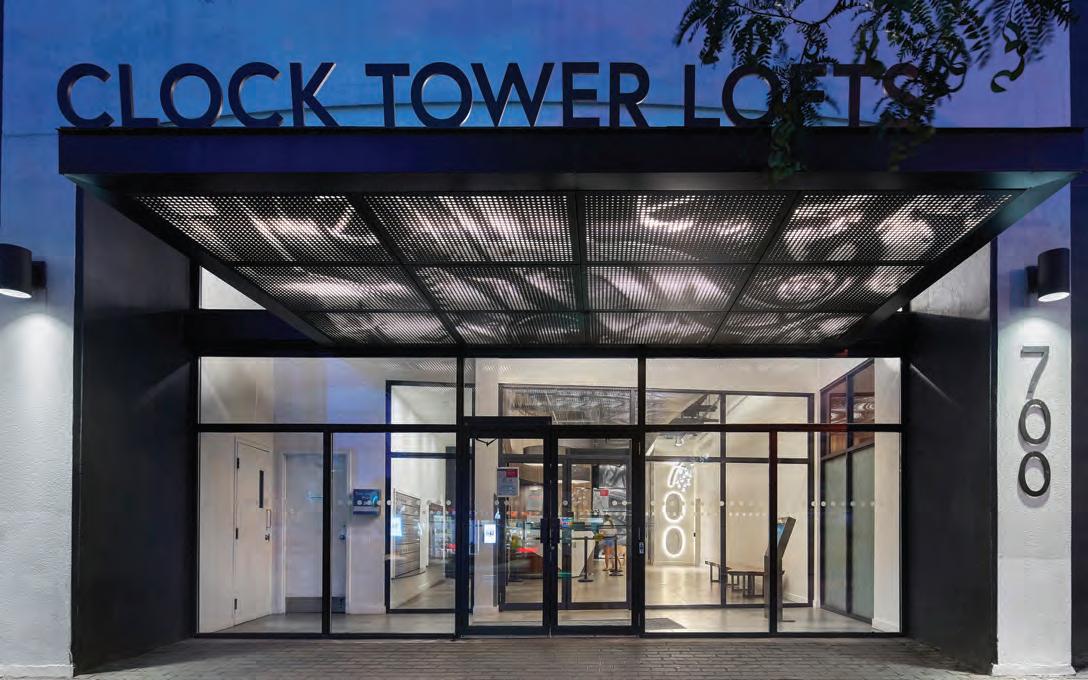
73 LIVE TOGETHER ARIDO AWARDS 2022
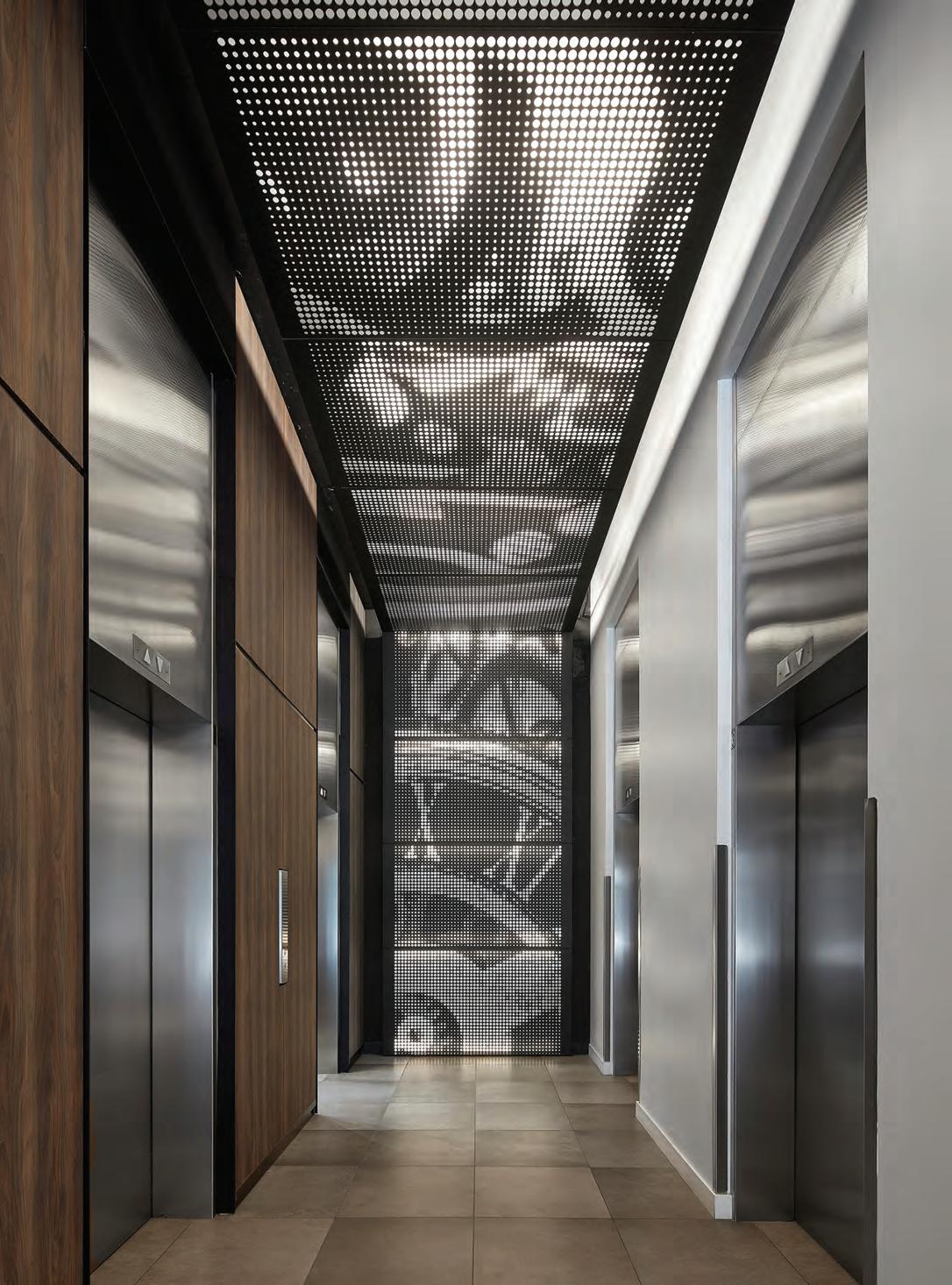
LIVE TOGETHER 74 ARIDO AWARDS 2022

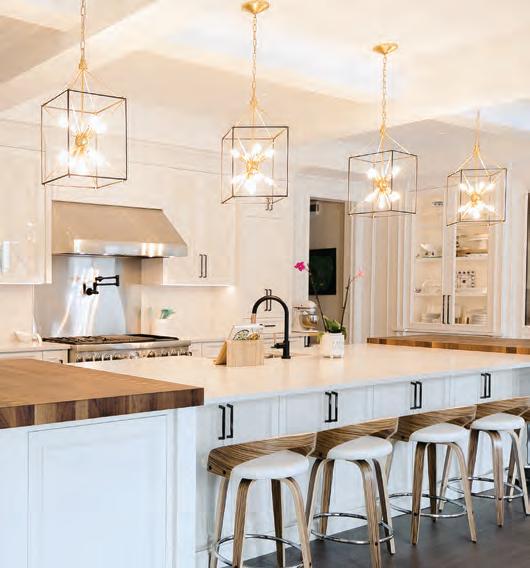
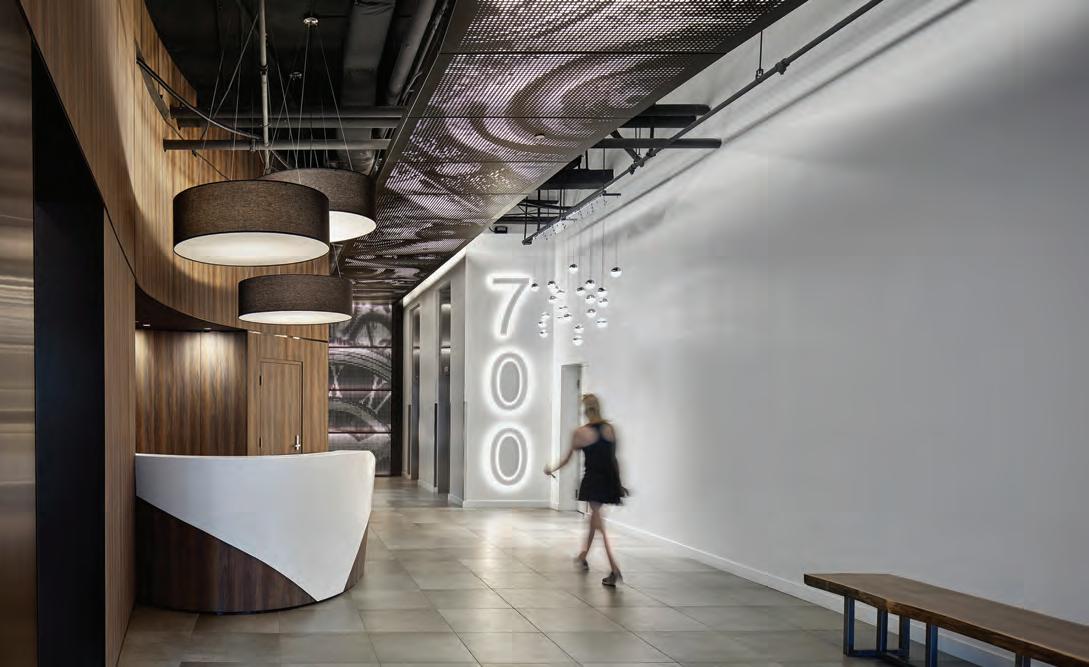
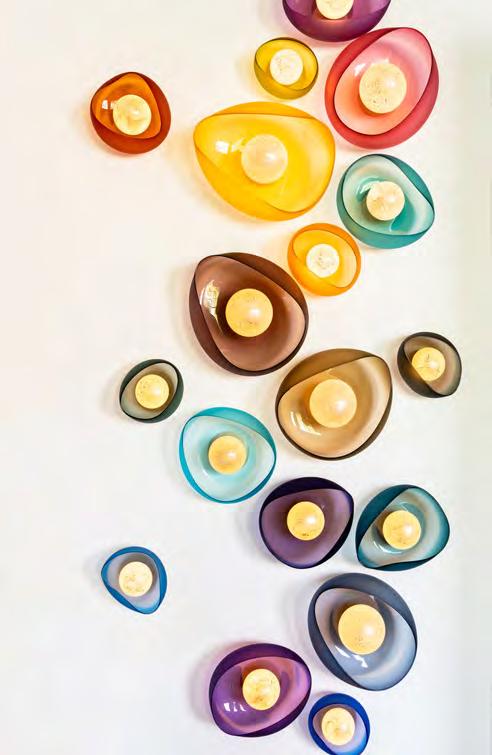
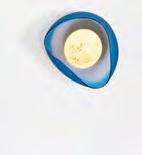
75 LIVE TOGETHER ARIDO AWARDS 2022 ingrainconcepts.com | 905.359.5089 Quality Custom Cabinetry CLOCK TOWER LOFTS
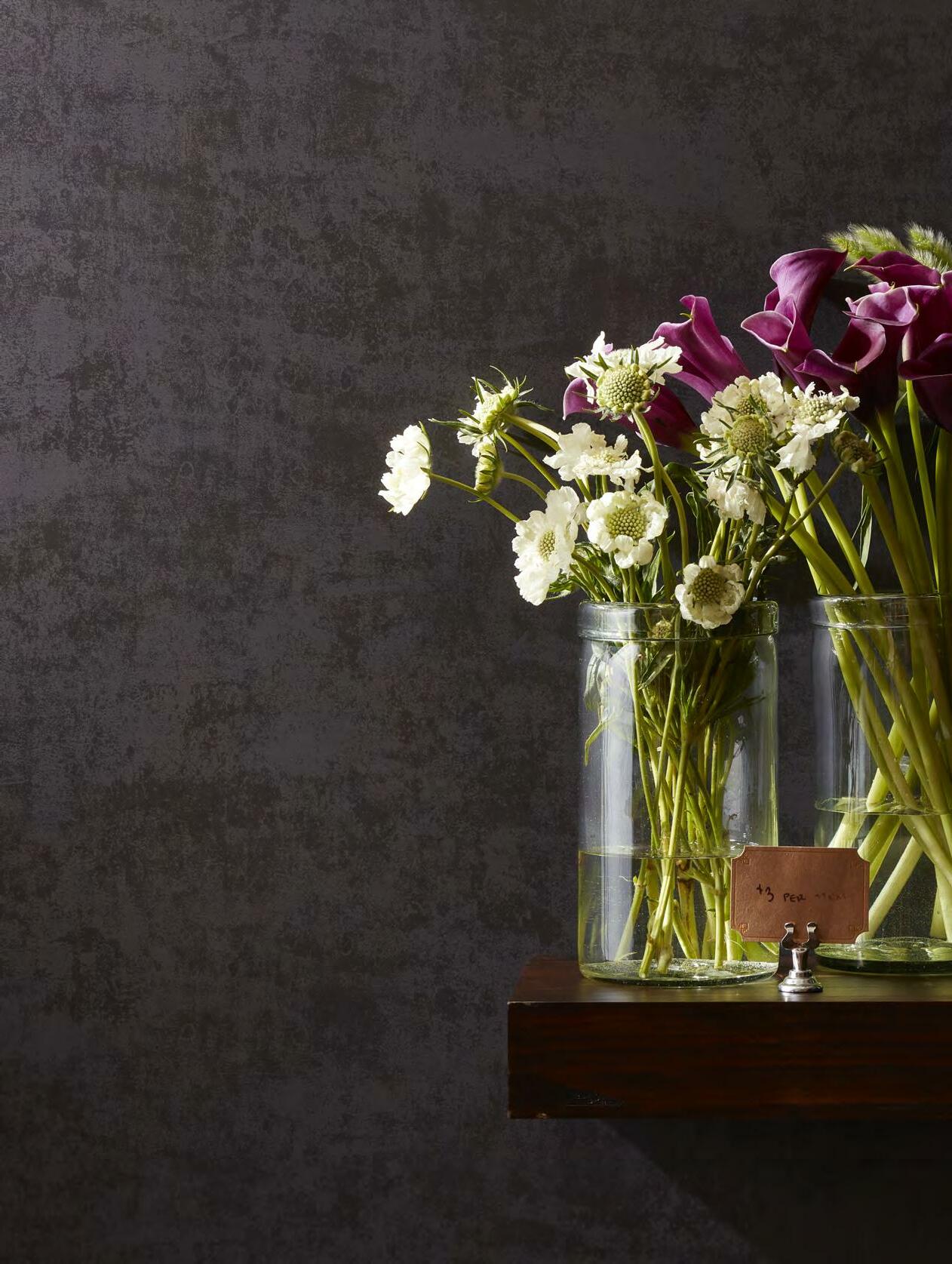
2022 DecoMetal® Collection This full-spectrum metal surfacing collection features trend-worthy metallics perfect for architectural commercial spaces. View the Gallery Formica.com/DM2022 M3723-99 Zinc Patina Formica®, the Formica® Anvil logo and DecoMetal® are registered trademarks of The Diller Corporation. 1-800-FORMICA™ is a trademark of The Diller Corporation. All rights reserved. ©2022 The Diller Corporation.
PROJECT SQ2
INTERIOR DESIGNERS:
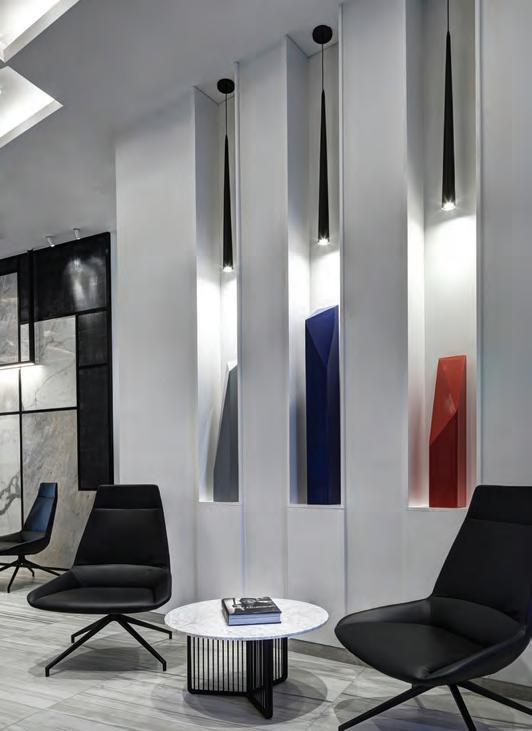

Kelly Cray, ARIDO
Neil Jonsohn, ARIDO Margaret Stagg, ARIDO
DESIGN FIRM: U31
DESIGN TEAM: Christina Yoo, ARIDO
LOCATION: Toronto, Ontario
OCCUPANCY DATE: February 2020
SQUARE FOOTAGE: 7,168 sf
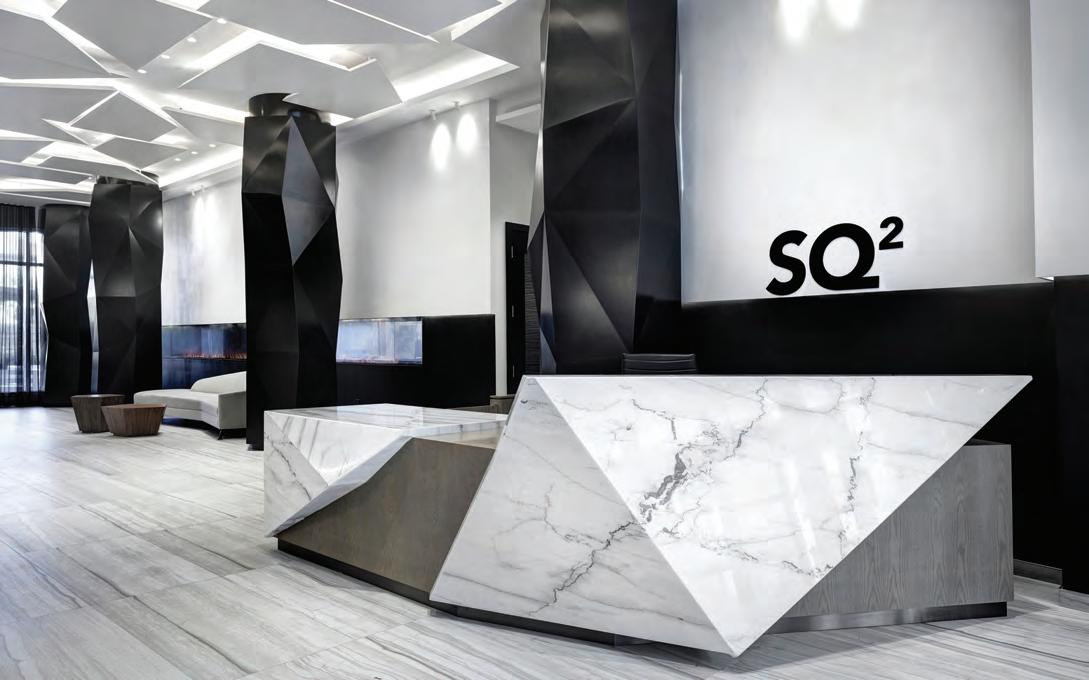
PHOTOGRAPHER: Jac Jacobson
SQ2 is the second tower in the firstphase of a master planned revitalization of the Alexandra Park public housing complex, in partnership with Toronto Community Housing. This 14-storey condominium expresses a stylish retail boutique aesthetic. Informed by the exterior façade’s cubist appearance and an overall minimalist approach, the design team employed geometric elements in the lobby entry and lounge, and selected natural marble finishesfor statement pieces.
The lobby’s focal point is a 20-foot wide double-sided fireplace,offering residents in both the lobby and party room a relaxing focal point. Picking up on the lobby’s neutral palette, other spaces reference the façade’s black and white tones. Social, fitnessand wellness spaces continue the clean, contemporary vibe characterized by rich materiality.
77 LIVE TOGETHER ARIDO AWARDS 2022
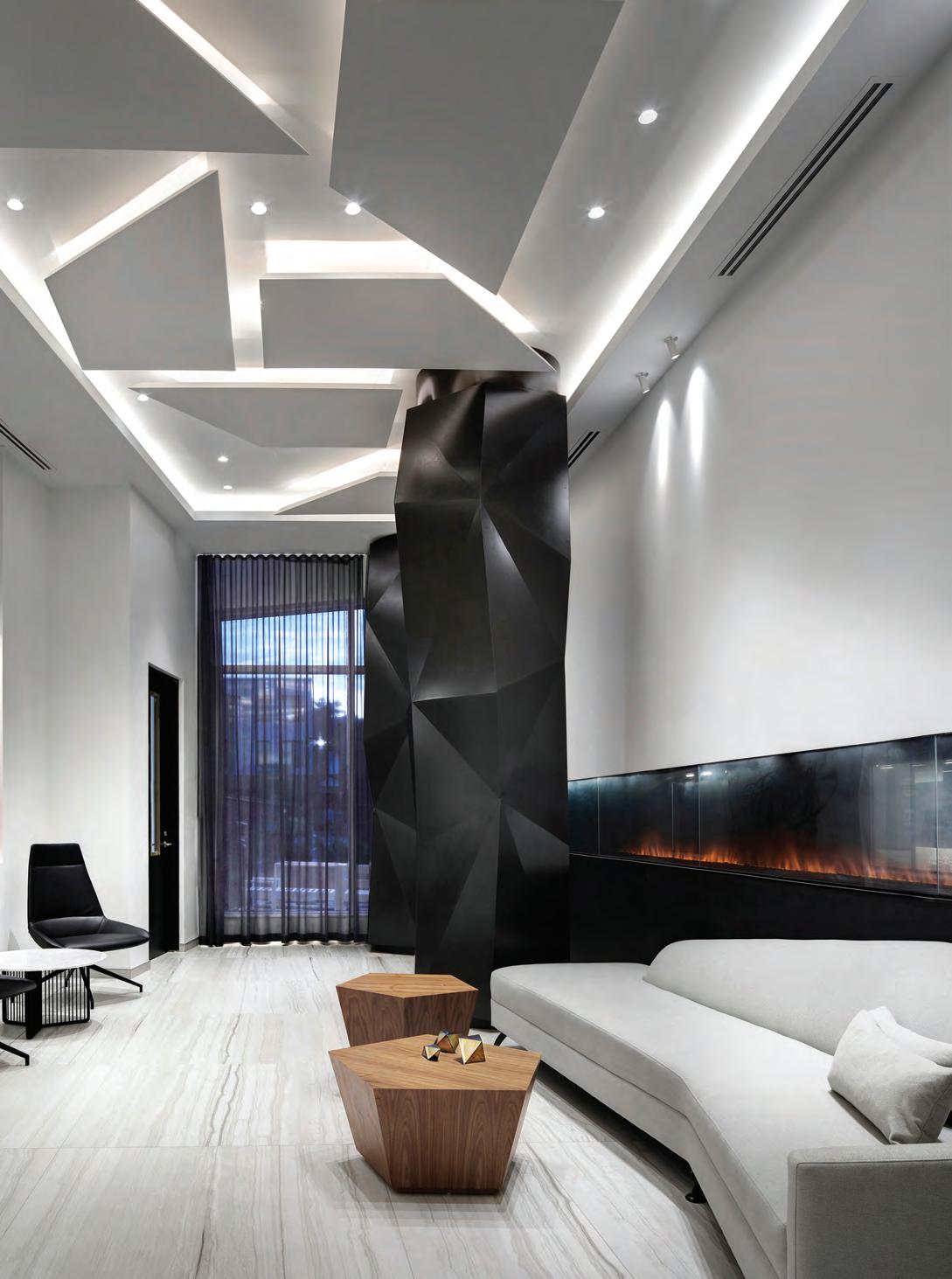
LIVE TOGETHER 78 ARIDO AWARDS 2022

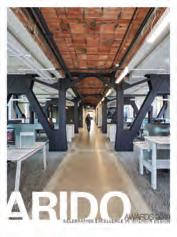
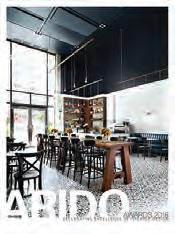
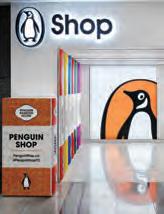
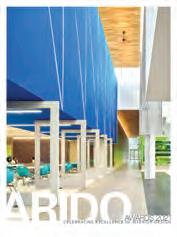
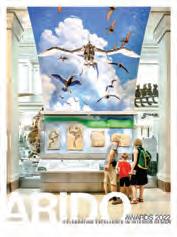
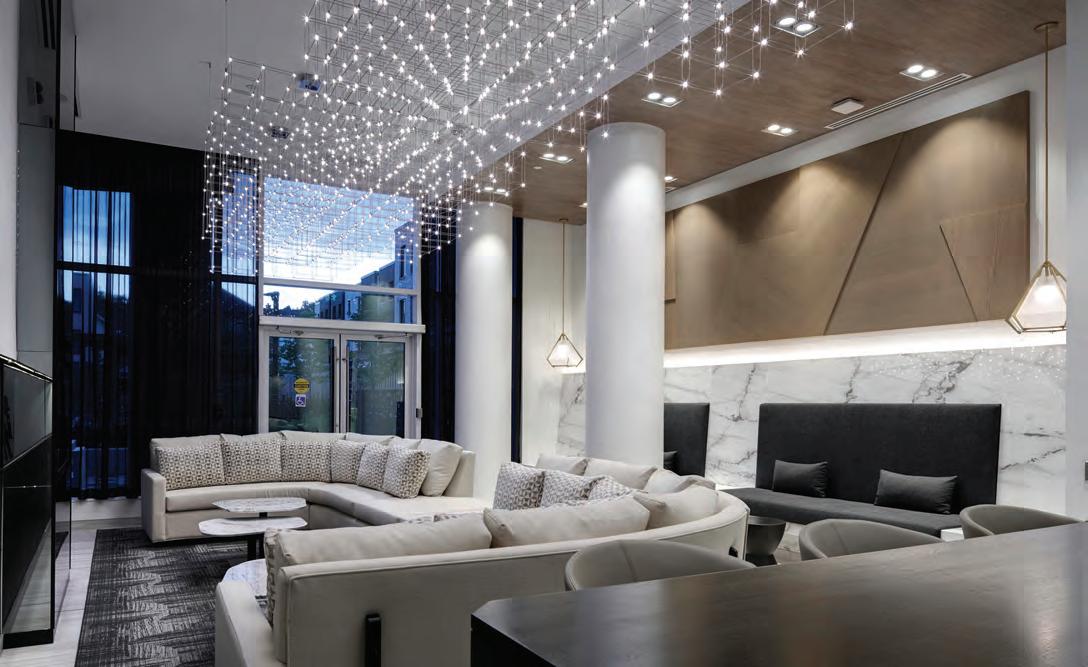
79 LIVE TOGETHER ARIDO AWARDS 2022 AWARDS 2017 CELEBRATING EXCELLENCE IN INTERIOR DESIGN ARIDO Awards magazine 2023 Limited Space Available! Book Now! Fo more information, contact: Martin Spreer mspreer@canadianinteriors.com (416) 371-9894 Published by: SQ2
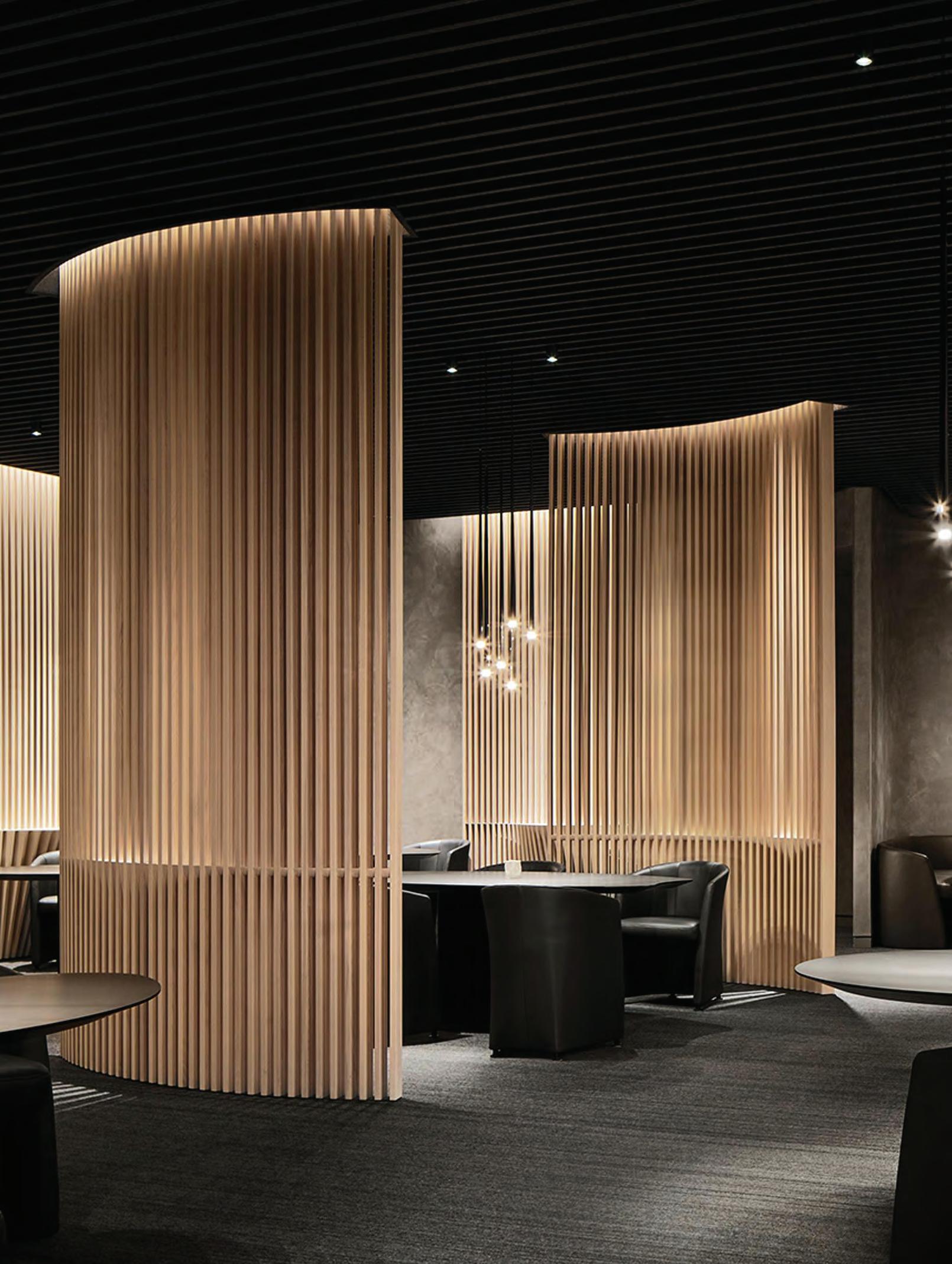
www.foundedbygarcia.com Custom Installation Ever Restaurant Garcia Rep Group Inc. 416 688 9562 contact@foundedbygarcia.com www.turf.design Presenting
PROJECT TRAILSIDE PRESENTATION CENTRE
INTERIOR DESIGNER: Dominic DeFreitas, ARIDO

DESIGN FIRM: Figure3
DESIGN TEAM: Nadine Burdak, ARIDO Megan Hayward, Intern, ARIDO
LOCATION: Oakville, Ontario
OCCUPANCY DATE: September 2019
SQUARE FOOTAGE: 1,450 sf
PHOTOGRAPHER: Steve Tsai Photography
A departure from the traditional Oakville living, Distrikt Trailside was designed with elements to highlight the exclusive, downtown feel of the development, while also respecting the timeless, upscale luxury familiar to Oakville.
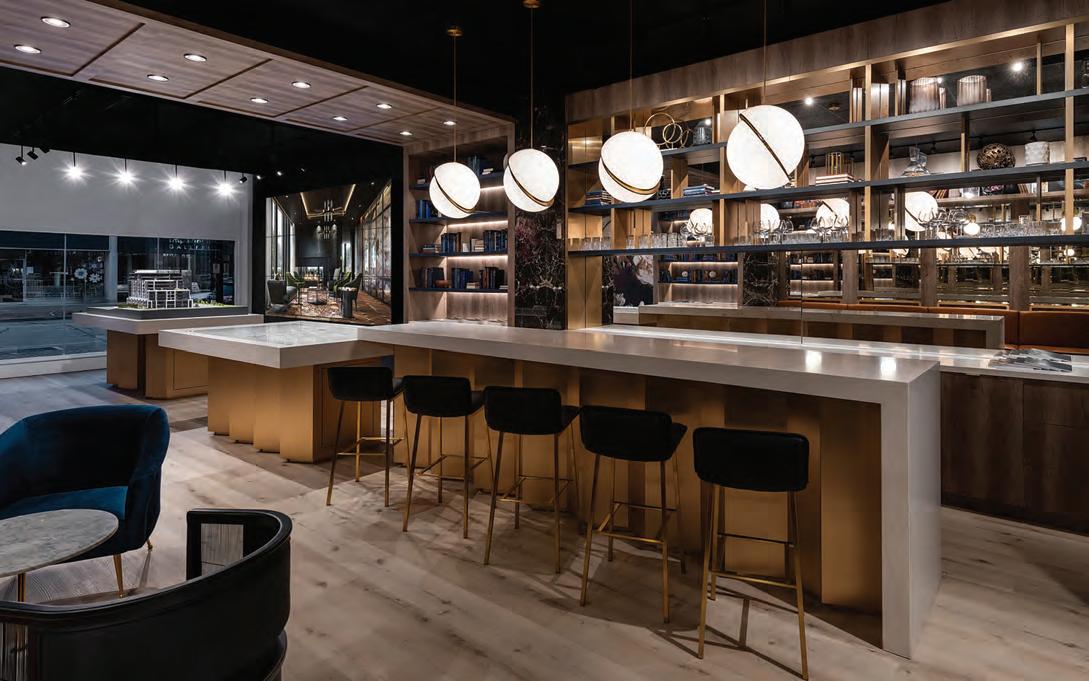
Guests move from an elegant lobby to a relaxed lounge and bar area bisected by a cozy millwork archway. The client did not want a high-pressure sales environment and the moody floralwallcoverings, rich woods, and dark marble finishesrecall a luxurious lounge. The space was fully accessible, and a long bar counter is a familiar element to guests and maximizes the narrow layout.
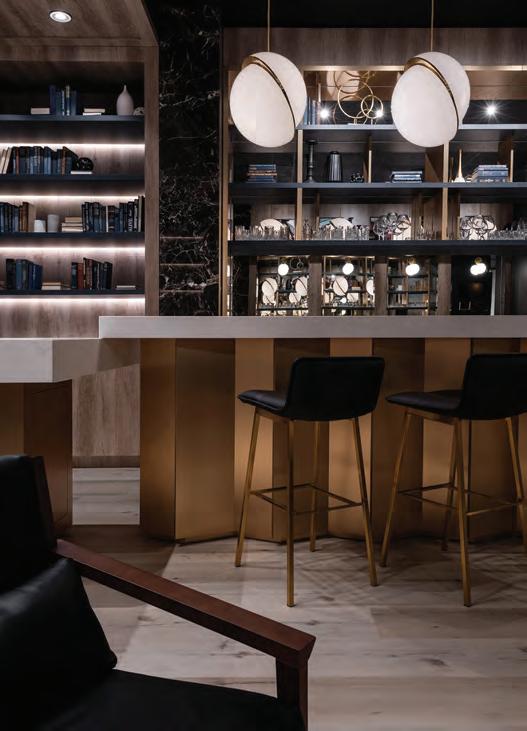
81 LIVE TOGETHER ARIDO AWARDS 2022
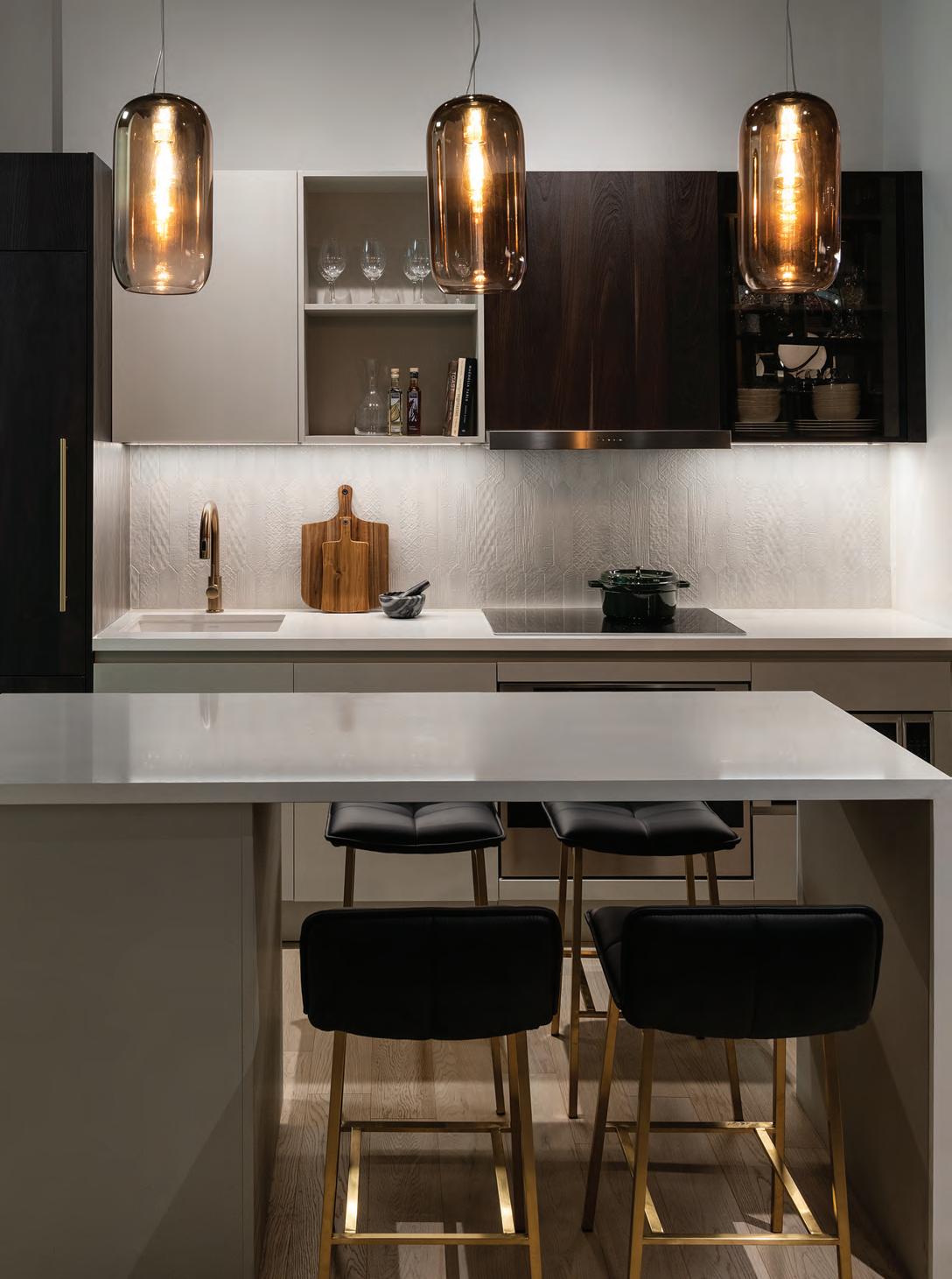
LIVE TOGETHER 82 ARIDO AWARDS 2022
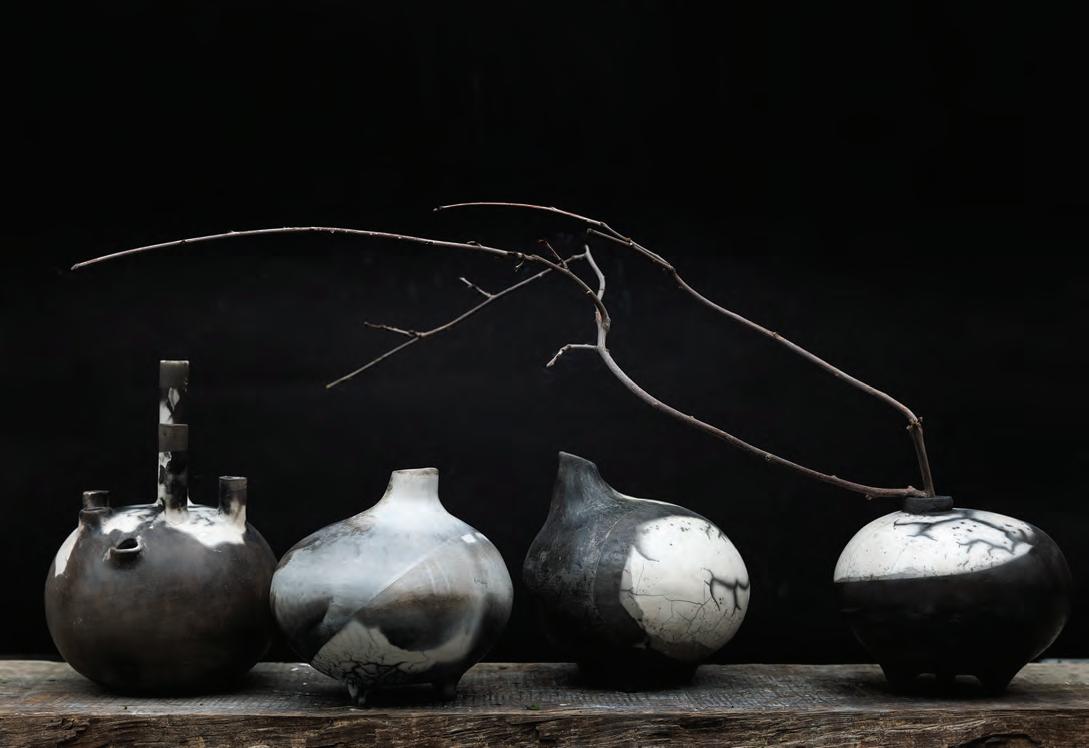
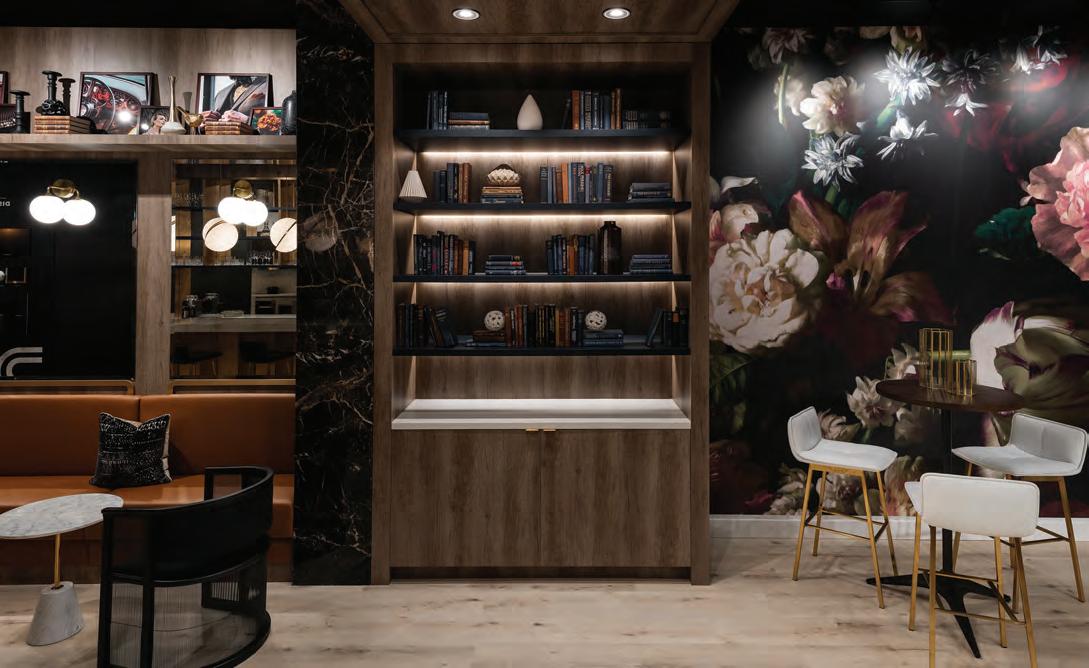
83 LIVE TOGETHER ARIDO AWARDS 2022 CERAMICS STUDIO Handmade in Toronto • instagram.com/maakoststudio TRAILSIDE PRESENTATION CENTRE
Many focus on beauty, others seek out quality. Three Trees Flooring provides the best of both worlds.
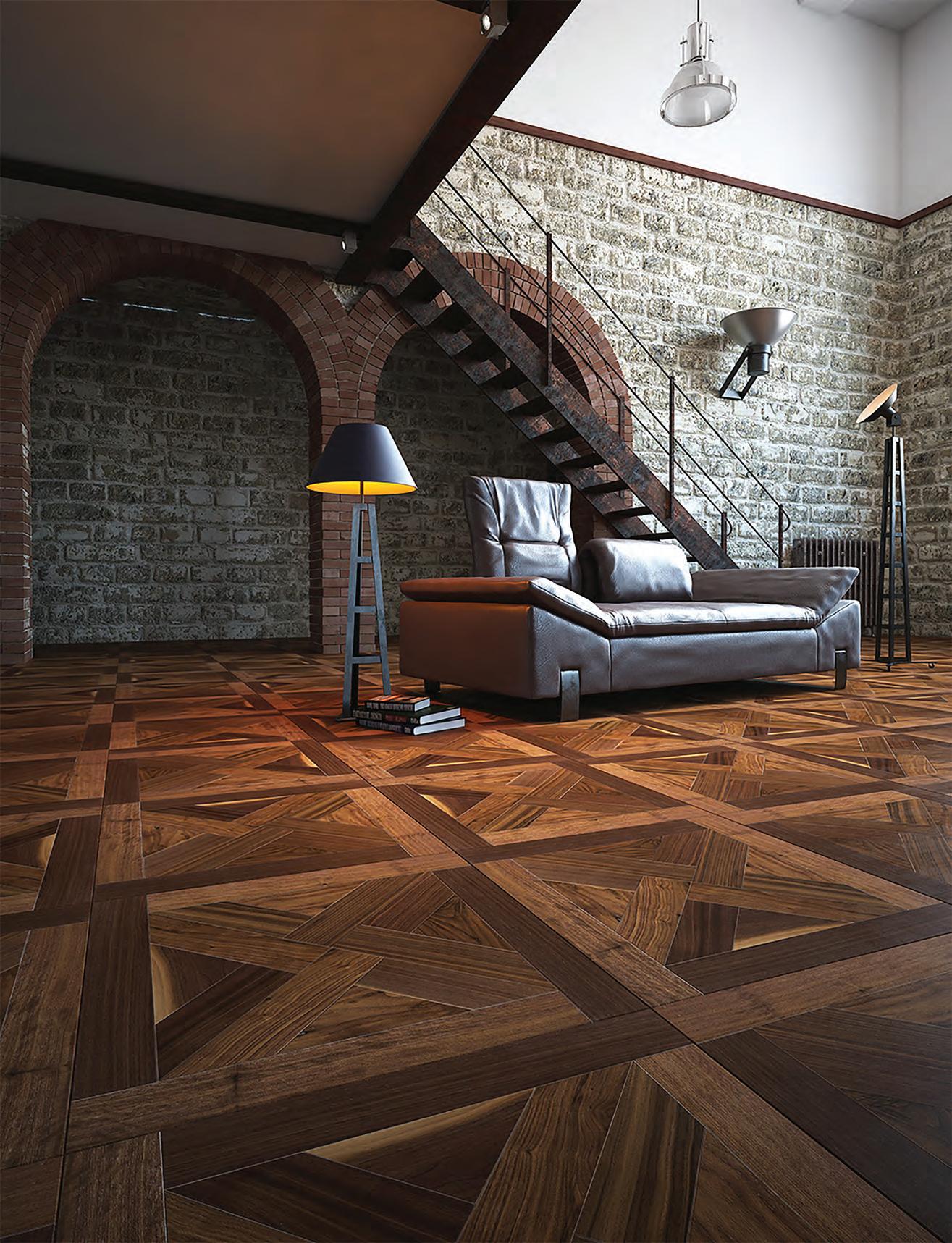
Located in the Greenbelt of Ontario, Three Trees Flooring offers wide plank engineered hardwood flooring directly from Europe. Exclusively produced by order, each floor is as unique as its natural origin.
www.threetreesflooring.ca



Manufacturer | Bespoke service | Not open to public

PROJECT YORK CONDOS
INTERIOR DESIGNERS: Andrea Hall, ARIDO Caroline Robbie, ARIDO

DESIGN FIRM: BDP Quadrangle
DESIGN TEAM: Victoria McGlade, ARIDO
LOCATION: Markham, Ontario
OCCUPANCY DATE: December 2020
SQUARE FOOTAGE: 502,000 sf
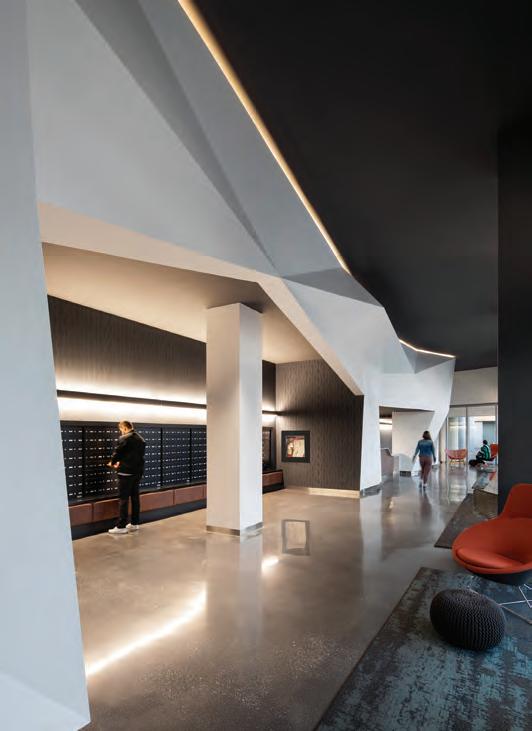
PHOTOGRAPHER: Adrien Williams
Located in Markham, this three-building complex pulls in the nature of the surrounding Rouge Valley green space for residents. With a 200-foot long lobby, the design team created a crystalline structural ceiling element to add visual interest and a sense of progression for the walk to the elevators, not to mention a nod to the natural rock formations of Canada’s landscape. The fift flooramenity space echoes this motif with a rock veneer flagstonelining the east and west walls. All spaces offer universal access, including the lap pool and elevated cabin, providing comfort and fun to all residents.
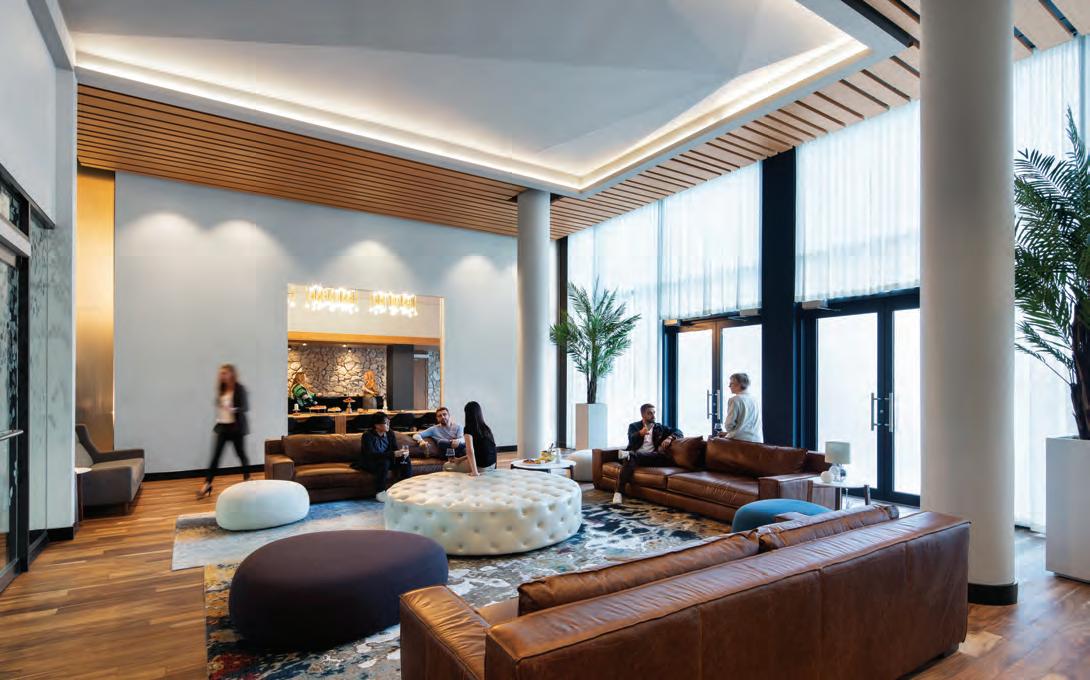
85 LIVE TOGETHER ARIDO AWARDS 2022
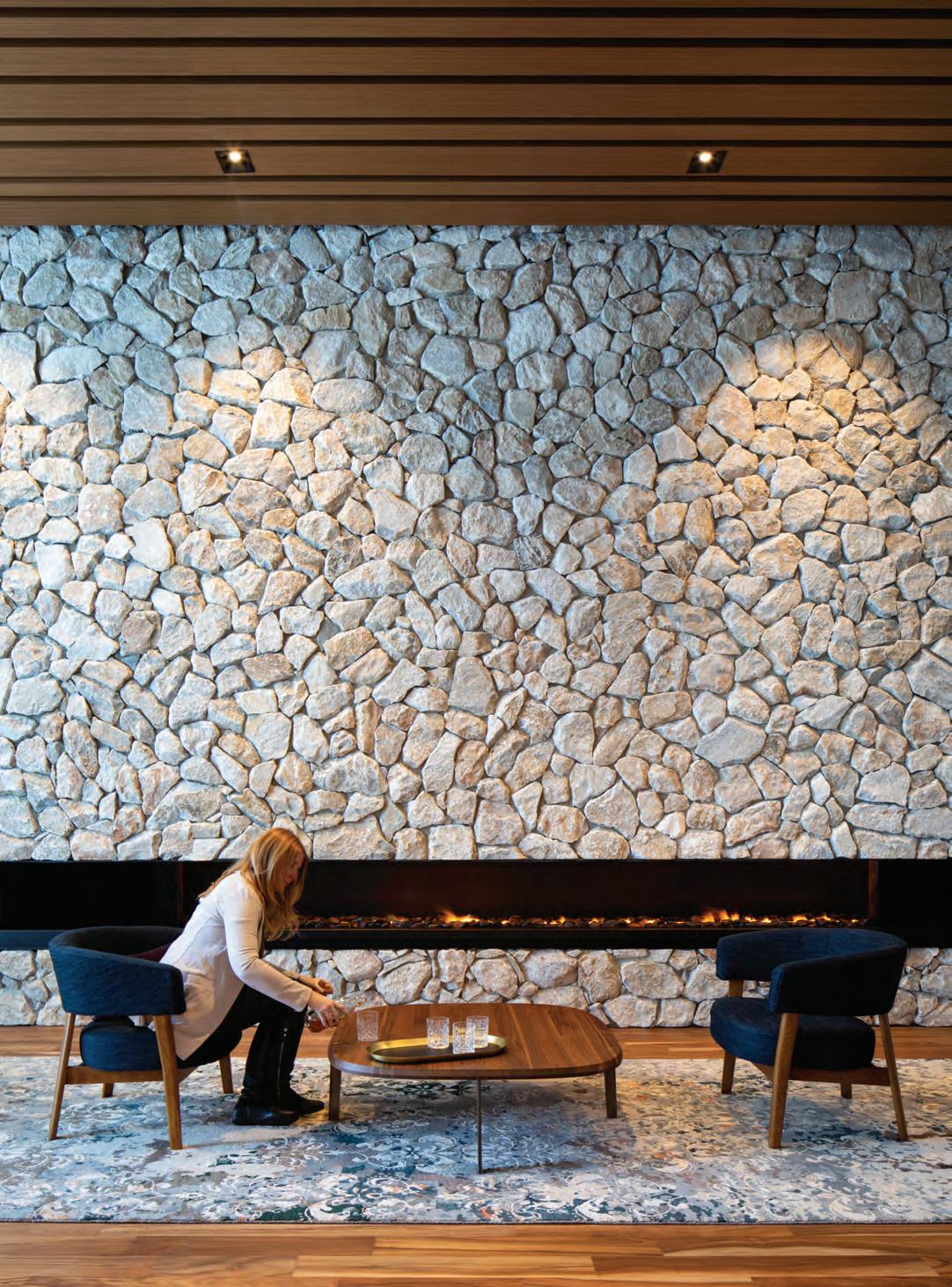
LIVE TOGETHER 86 ARIDO AWARDS 2022
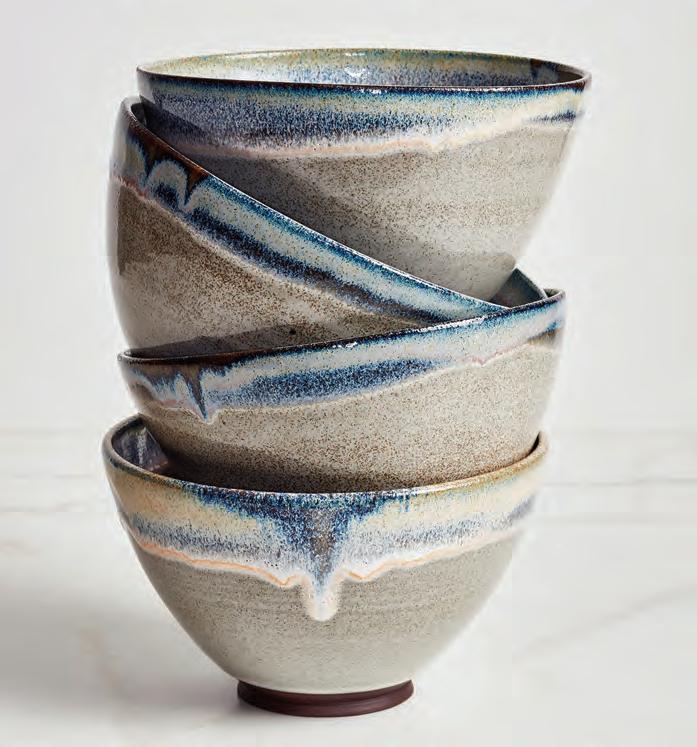

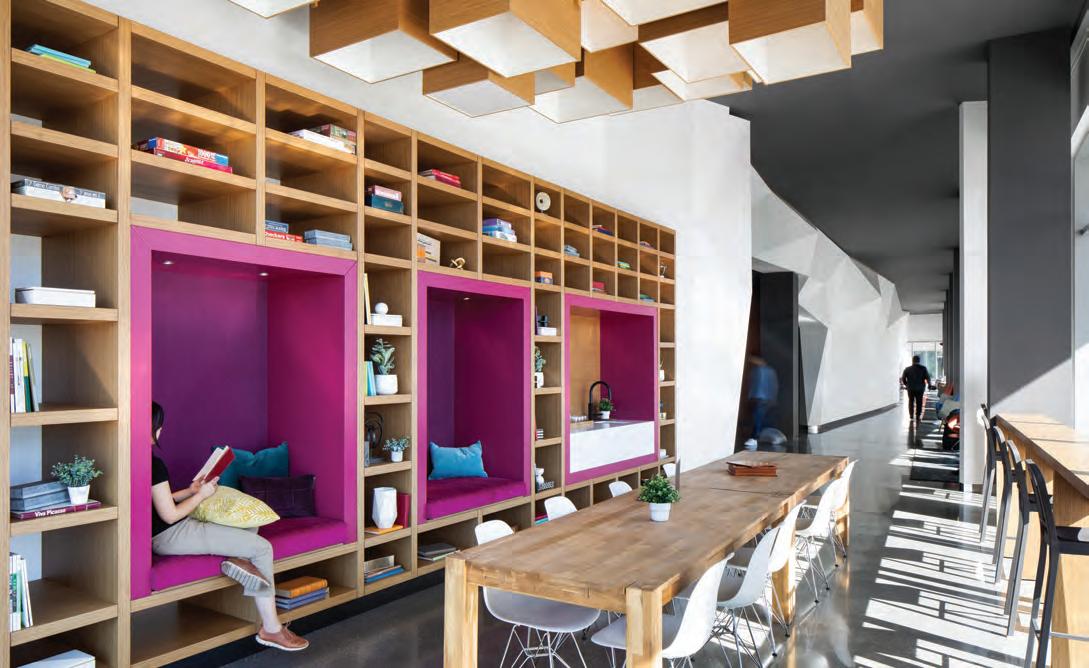
87 LIVE TOGETHER ARIDO AWARDS 2022 Stoneware. Funktionell. Unikate Handmade in Toronto instagram.com/steingut.pottery YORK CONDOS
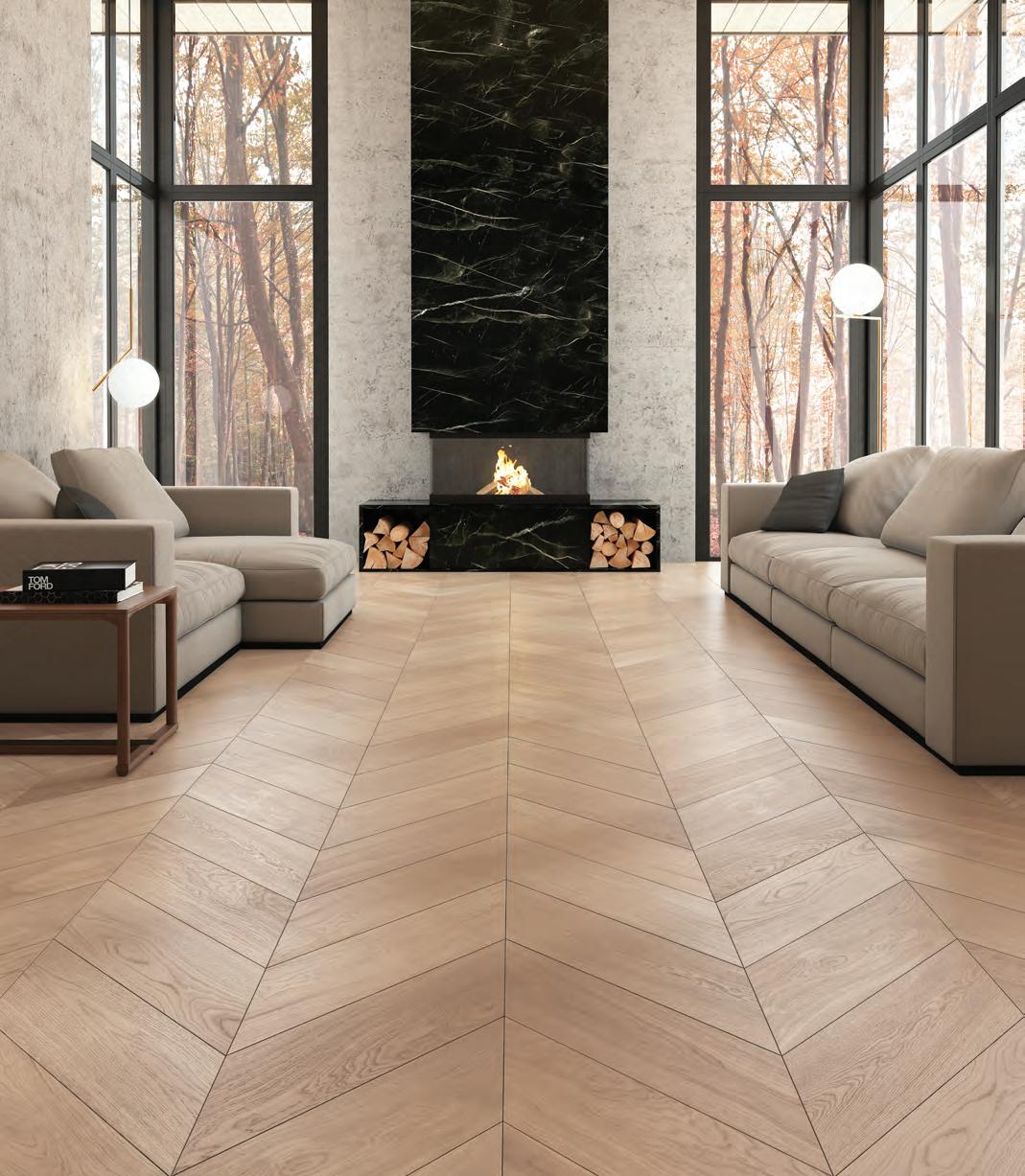 Fireplace: Calacatta Black marble | Flooring: Arboro Collection - Este
Fireplace: Calacatta Black marble | Flooring: Arboro Collection - Este
BEYOND MATERIAL CIOT.COM MARBLE | PORCELAIN | MOSAIC | CERAMIC | TERRAZZO | CONCRETE | HARDWOOD
PROJECT AURORA ARMOURY CANADIAN FOOD & WINE INSTITUTE
INTERIOR DESIGNER: Valerie Gow, ARIDO
DESIGN FIRM: Gow Hastings Architects
LOCATION: Aurora, Ontario
OCCUPANCY DATE: November 2019
SQUARE FOOTAGE: 9,879 sf
PHOTOGRAPHER: Tom Arban and Rémi Carreiro
Constructed in 1874 for the Department of National Defence, the Aurora Armoury is a Federal Heritage Building and community venue originally used for town meetings, sporting matches and military events. The renovation revives the Armoury as a vibrant culinary and community hub and outpost location for the Niagara College Canadian Food & Wine Institute.
The new design reveals the original post-and-beam structure including timber framing now illuminated by LED light fixtures.Glossy white Corian and warm grey porcelain flooringfor the culinary school provide a contemporary contrast to the heritage features.
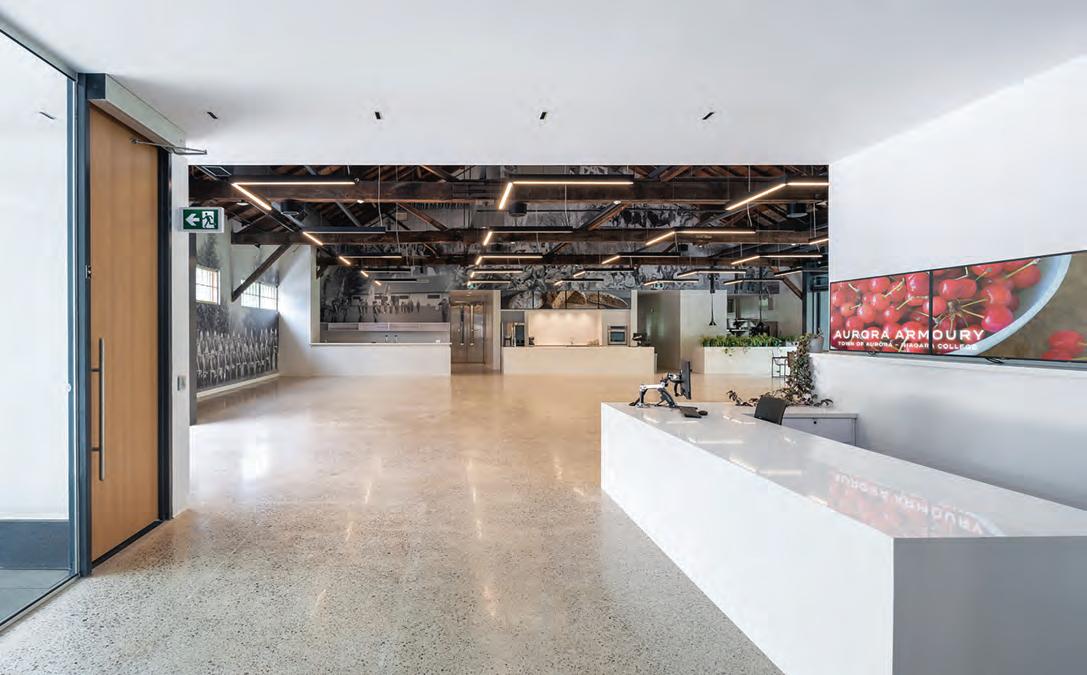
A 48-foot wide hydraulic door system opens up to extend the interior space and reveal the adjacent park. Floor to ceiling windows further maximize views of the park and showcase the activities of the school.
The updated barrier-free space has already hosted town halls on public art, events for the Black Community Association, community workshops, markets and seasonal festivals.
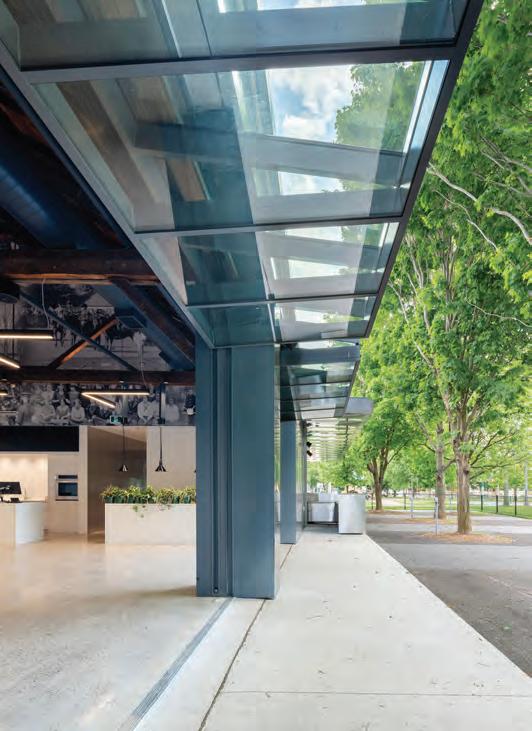
89 PRESERVE + RESTORE ARIDO AWARDS 2022
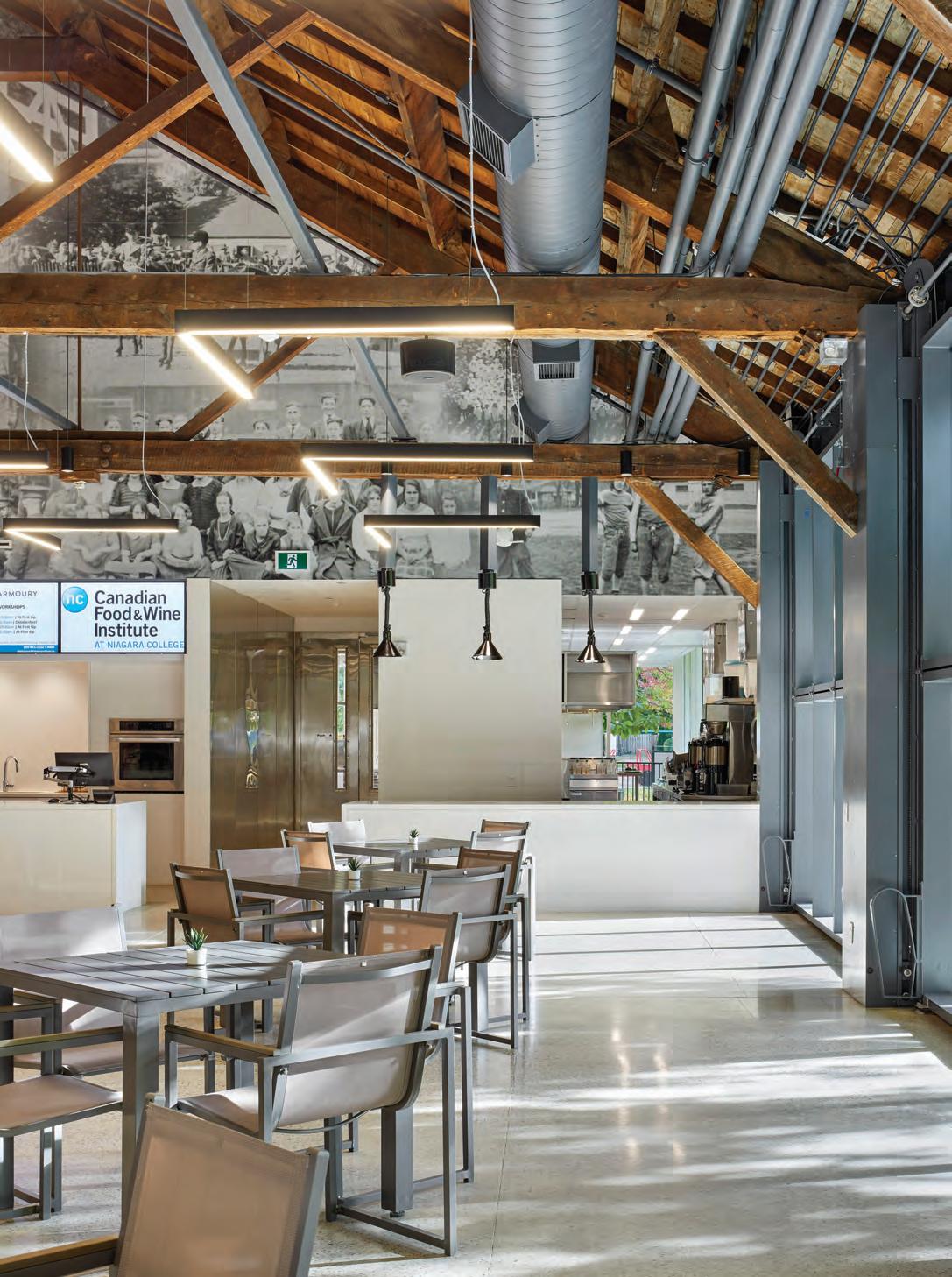
PRESERVE + RESTORE 90 ARIDO AWARDS 2022
Elevate Your Space.
As a world-class leader of custom interior display solutions, we combine innovative materials and advanced fabrication techniques to deliver superior design options and exceptional service. Elevate your space with eurOptimum.
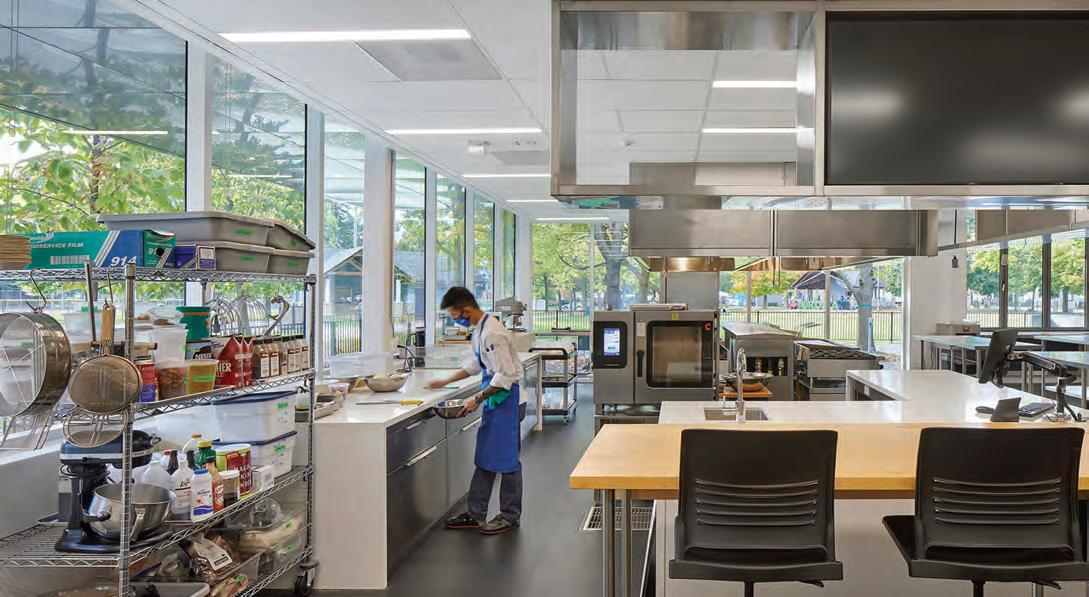
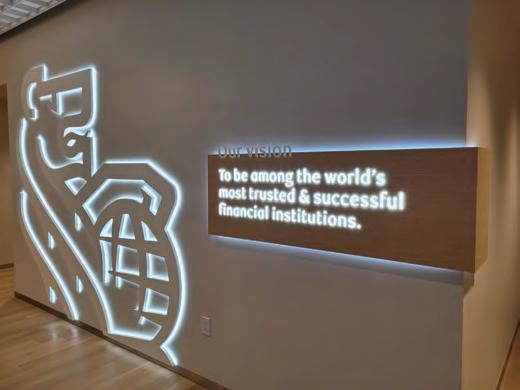
Learn more at eurOptimum.com
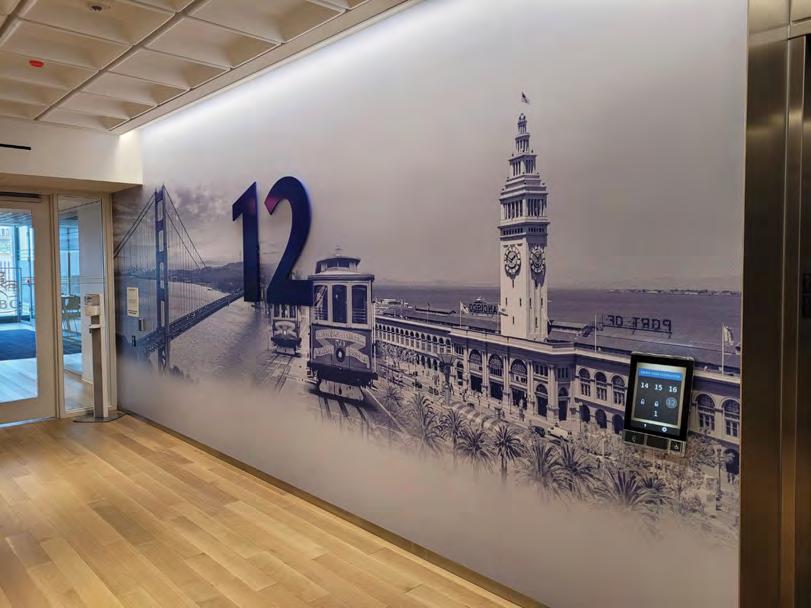
91 PRESERVE + RESTORE ARIDO AWARDS 2022
AURORA ARMOURY CANADIAN FOOD & WINE INSTITUTE

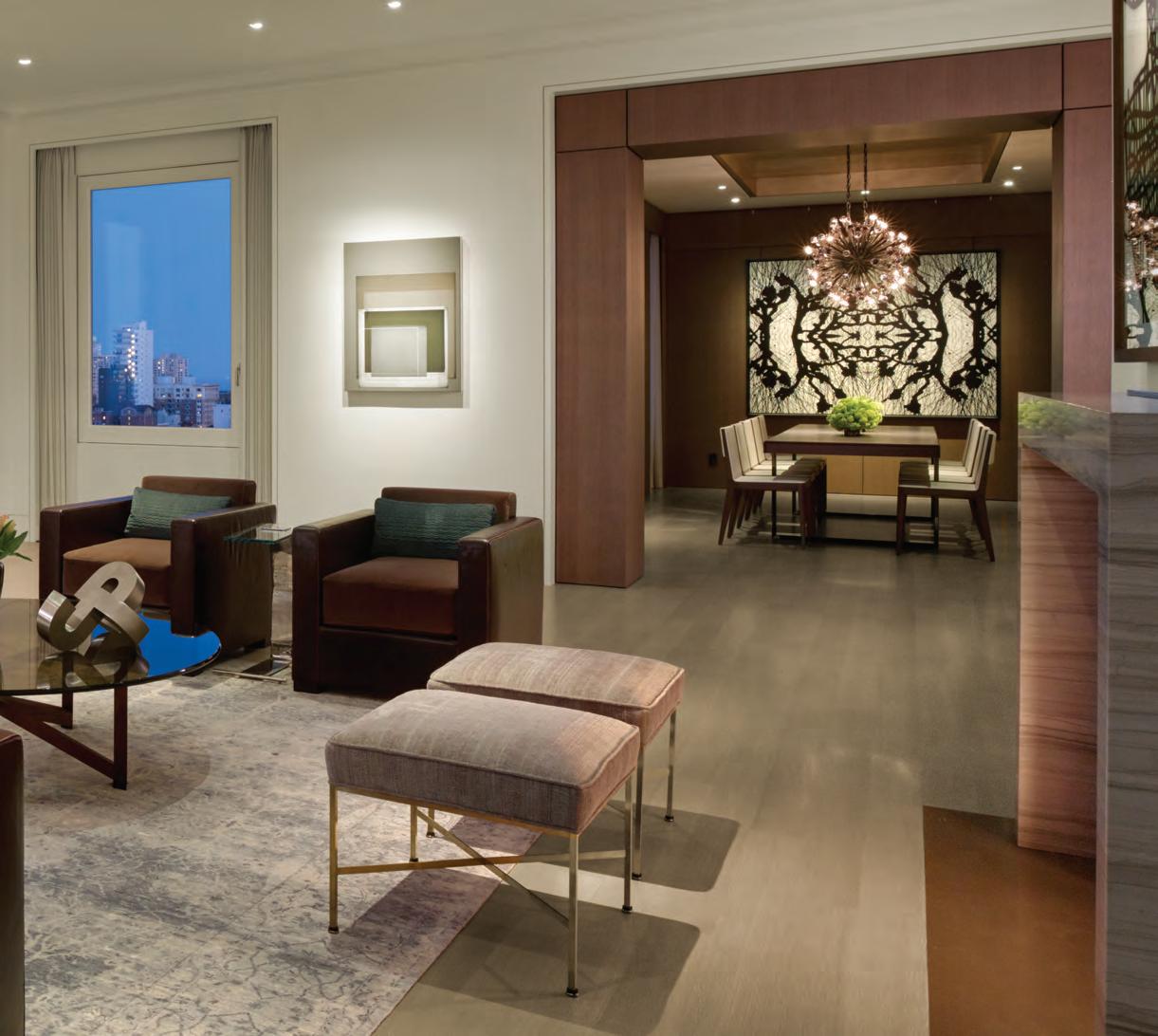
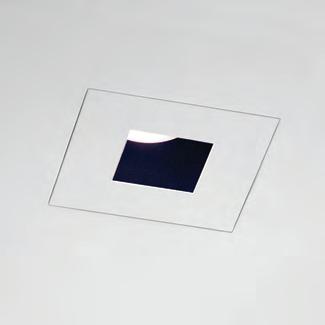
THE DESIGNER’S DOWNLIGHT 8 LIGHTING.COM LIGHTING DESIGN: TRUAX DESIGN GROUP • PHOTO: MATTHEW MILLMAN Illuminating Canadian interiors is our specialty. Now available in Ontario through Visionz. VISIONZ.CA 437.886.9837
PROJECT DURAND HOME
INTERIOR DESIGNERS: Carrie Stinson, ARIDO Veronica Martin, ARIDO
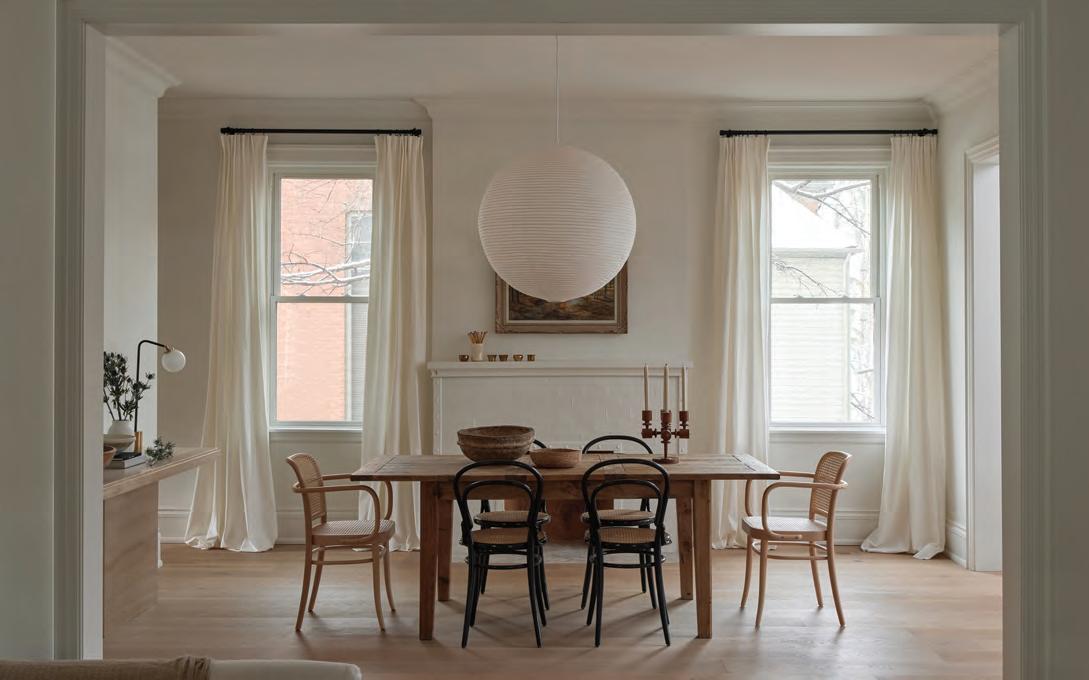
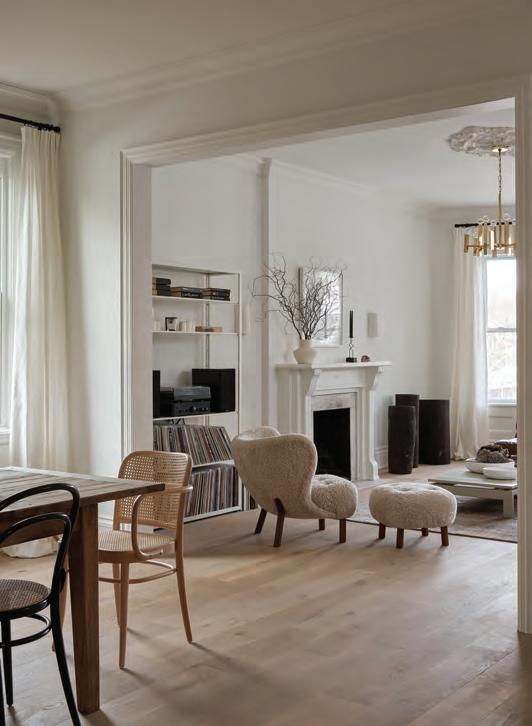
DESIGN FIRM: Two Fold Interiors
LOCATION: Hamilton, Ontario
OCCUPANCY DATE: December 2020
SQUARE FOOTAGE: 3,000 sf
PHOTOGRAPHER: Lauren Miller
Preserving the beautiful historic details of this Queen Anne style home in Hamilton provided an opportunity for modern updates. The home had led a life as a divided property and the owners sought to convert the house back into a single family home with a modern floorplan to suit their busy family. The main living spaces were opened to let natural light permeate, while structural issues on the second floorlet the design team completely reinvent its layout. The mix of vintage and modern furniture extends the blend of old and new.
93 PRESERVE + RESTORE ARIDO AWARDS 2022
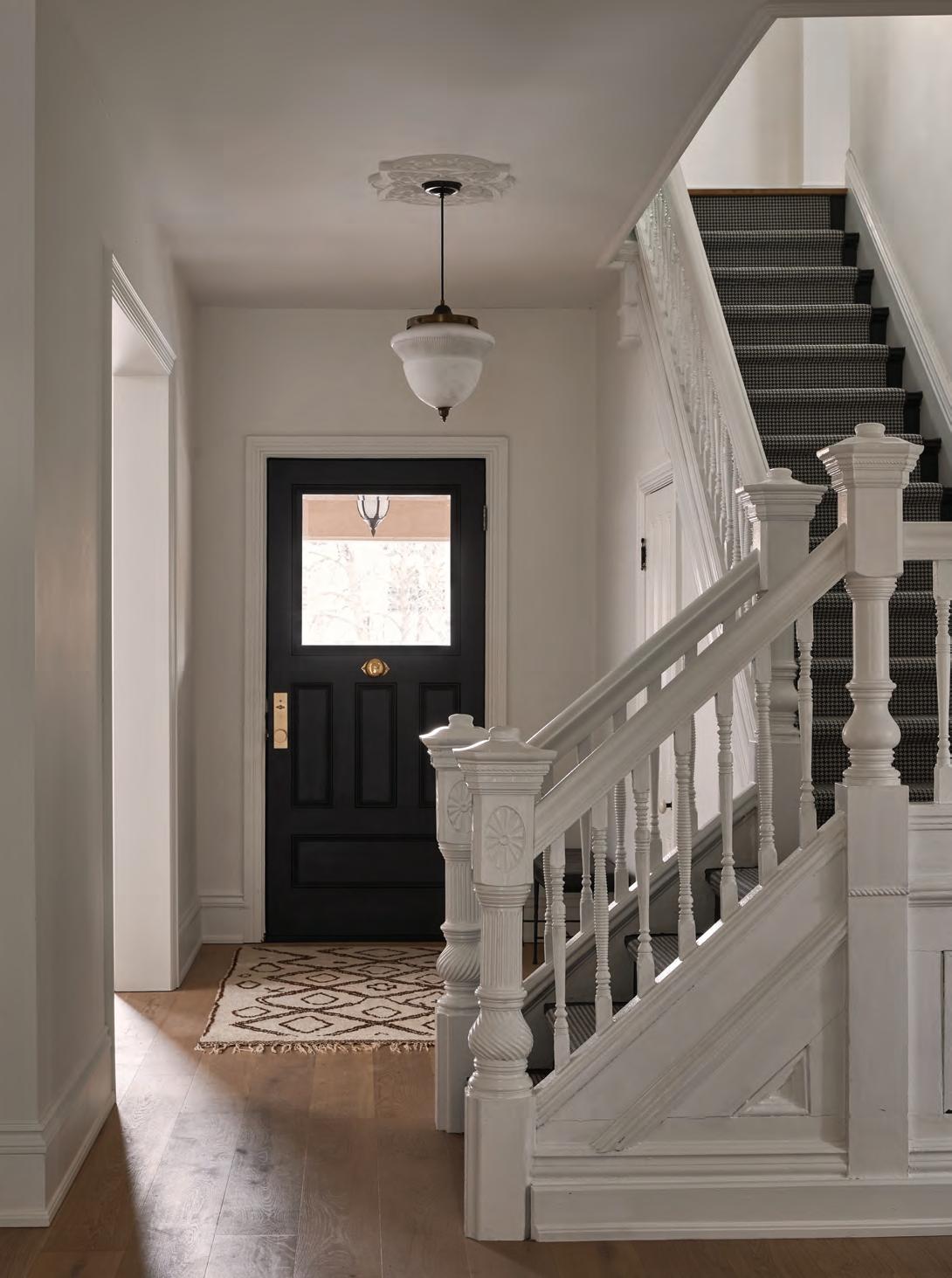
PRESERVE + RESTORE 94 ARIDO AWARDS 2022
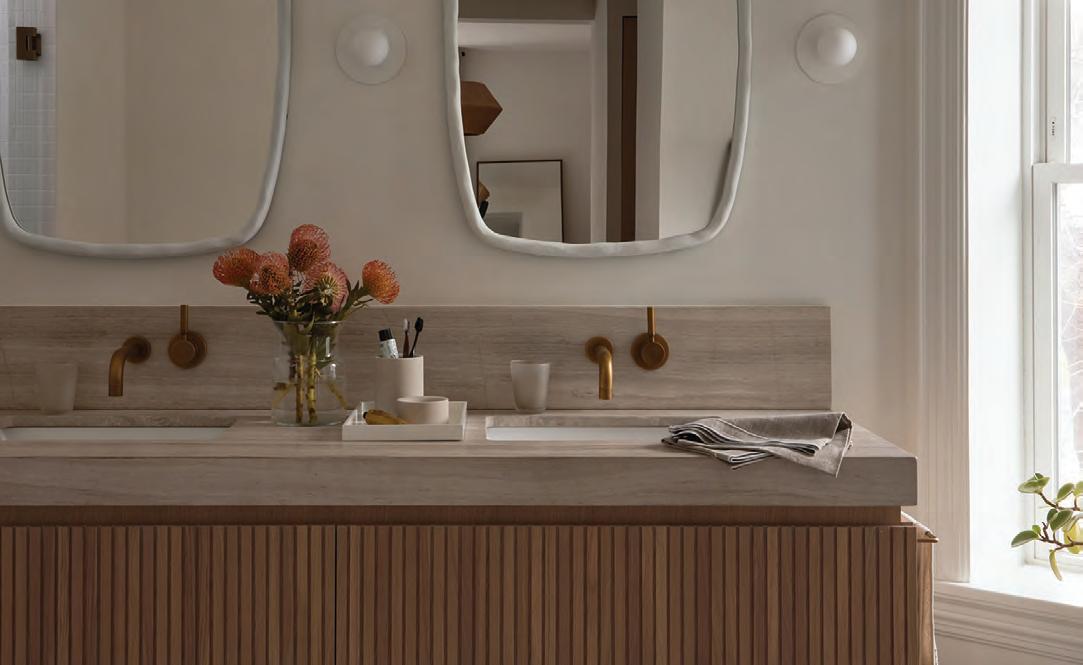
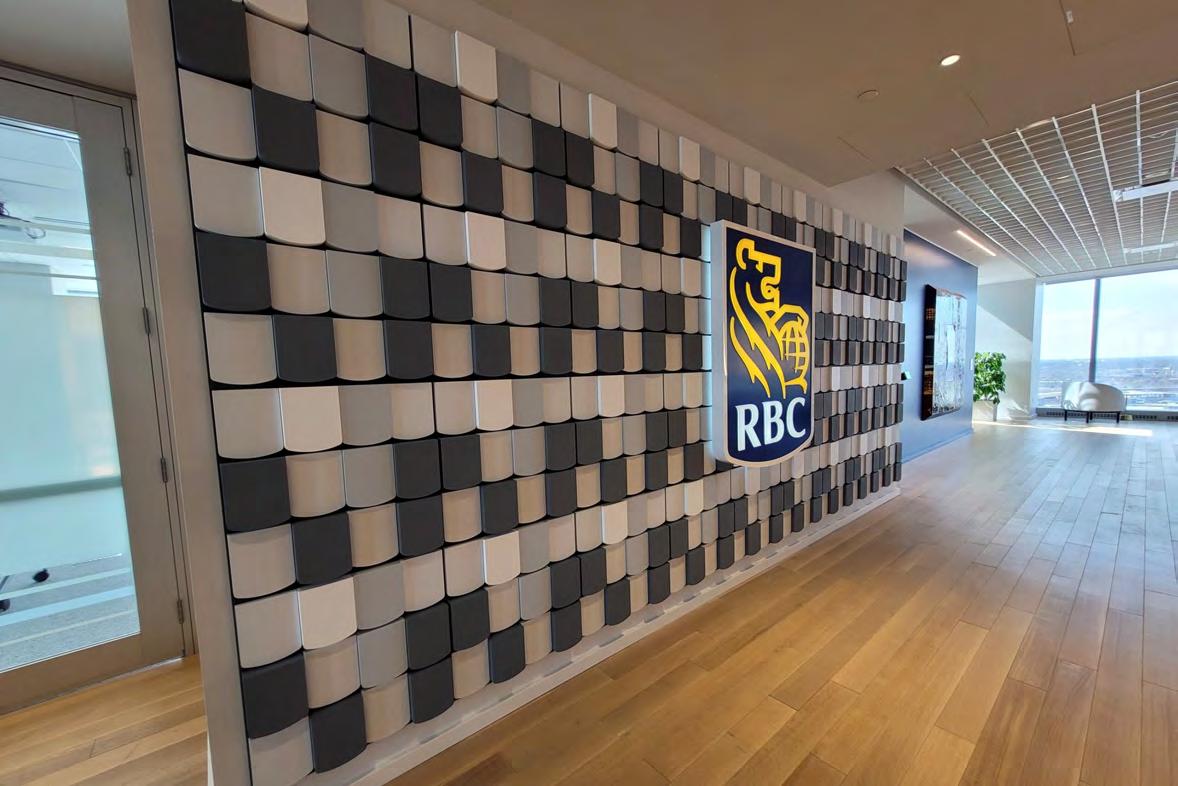
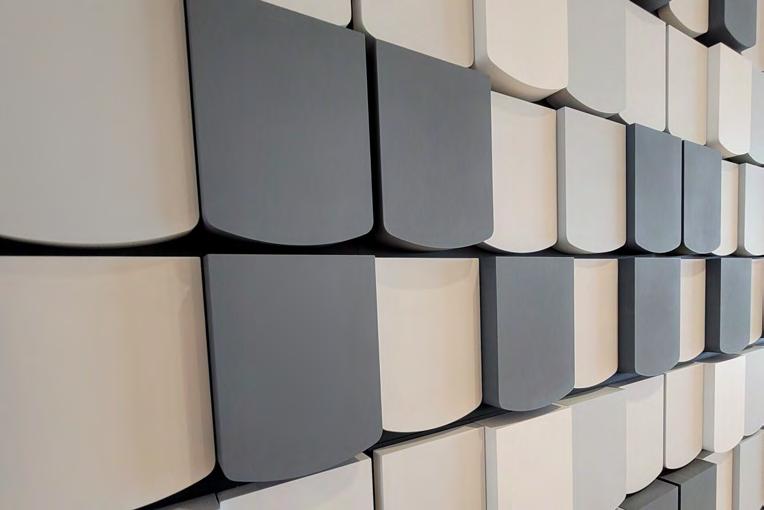
95 PRESERVE + RESTORE ARIDO AWARDS 2022 DURAND HOME Learn more at eurOptimum.com Elevate Your Space.
PROJECT MANAGEMENT CONSULTING FIRM
INTERIOR DESIGNERS:
Guy Painchaud, ARIDO Heidi Painchaud, ARIDO
DESIGN FIRM: iN Studio Design Inc.
DESIGN TEAM: Carl Jo, ARIDO
LOCATION: Toronto, Ontario
OCCUPANCY DATE: February 2020
SQUARE FOOTAGE: 48,000 sf
PHOTOGRAPHER: Ben Rahn / A-Frame
The client occupied a heritage status building but had outgrown their space and needed facilities that could accommodate the dynamics of a growing, tech-savvy team. The design team sought to preserve the spirit of the space, drama of the atrium and iconic views without compromising function or history.
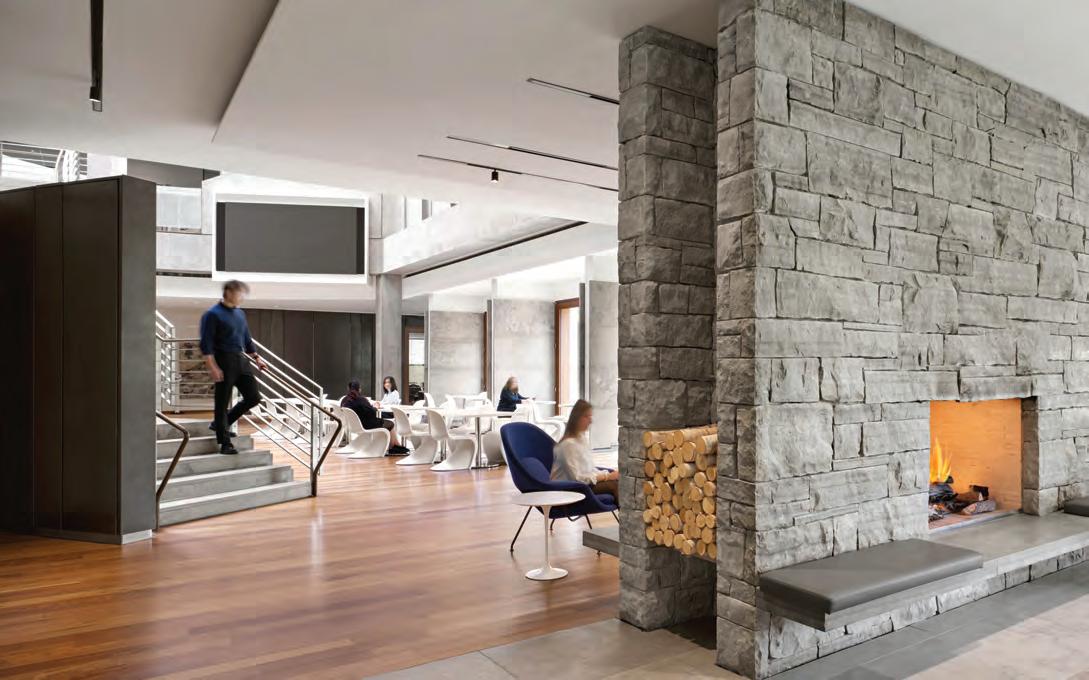
The new reception features an improved welcome to guests with a refreshment area with a large glass door which maintains back of house confidentialit. Flexible workspaces abound with a library, phone rooms, smaller meeting rooms and subtle upgrades to the building’s technology and systems. Materials across floors,walls and ceilings help acoustics for all gathering spaces and closed offices
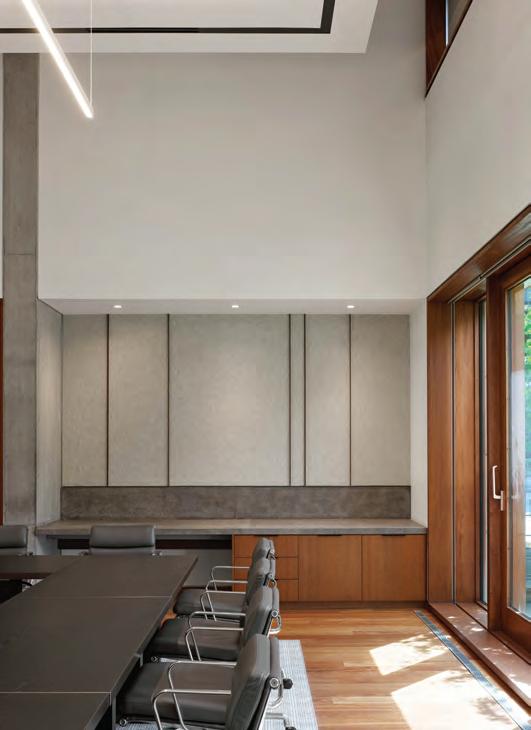
PRESERVE + RESTORE 96 ARIDO AWARDS 2022
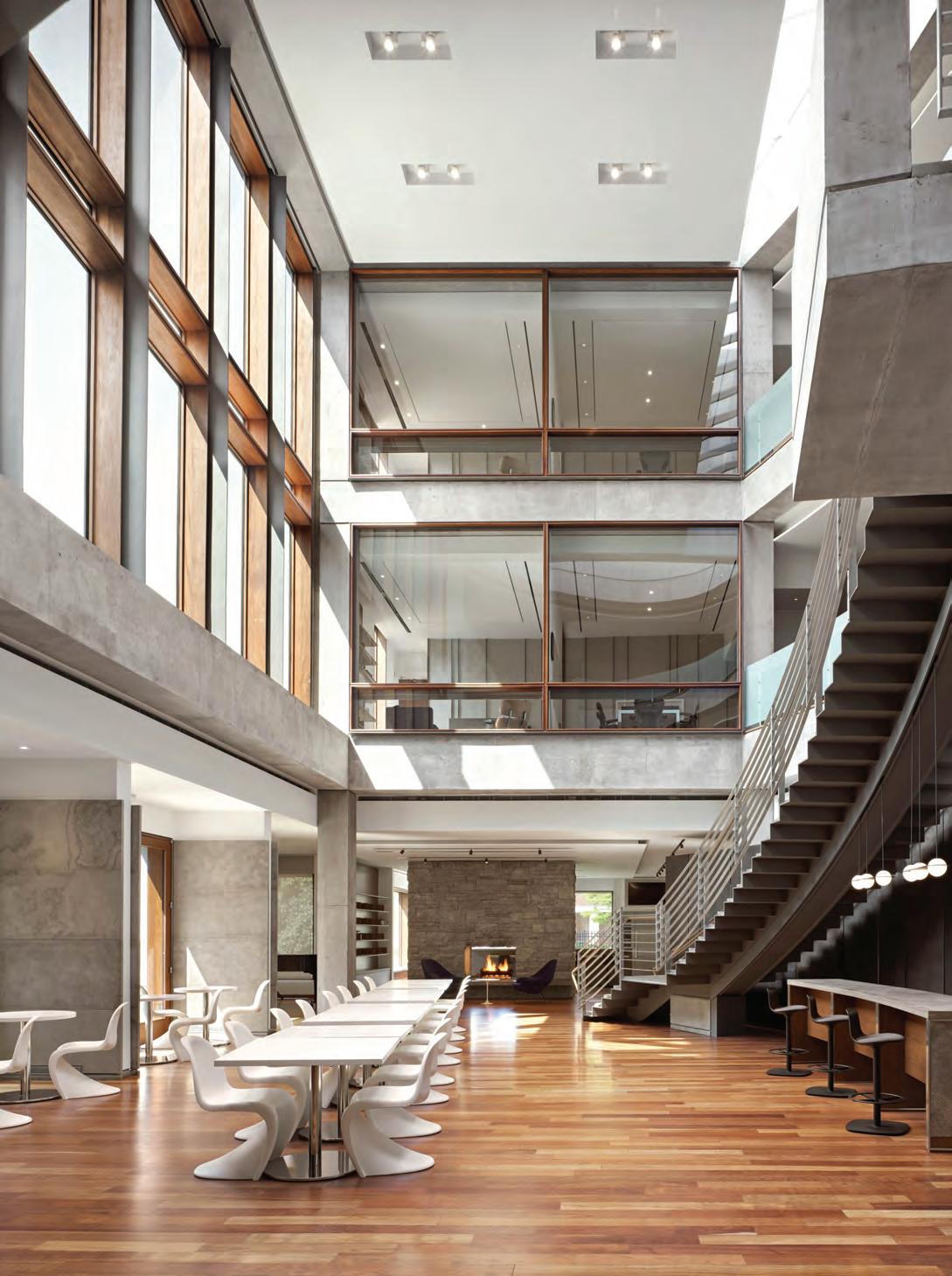
97 PRESERVE + RESTORE ARIDO AWARDS 2022
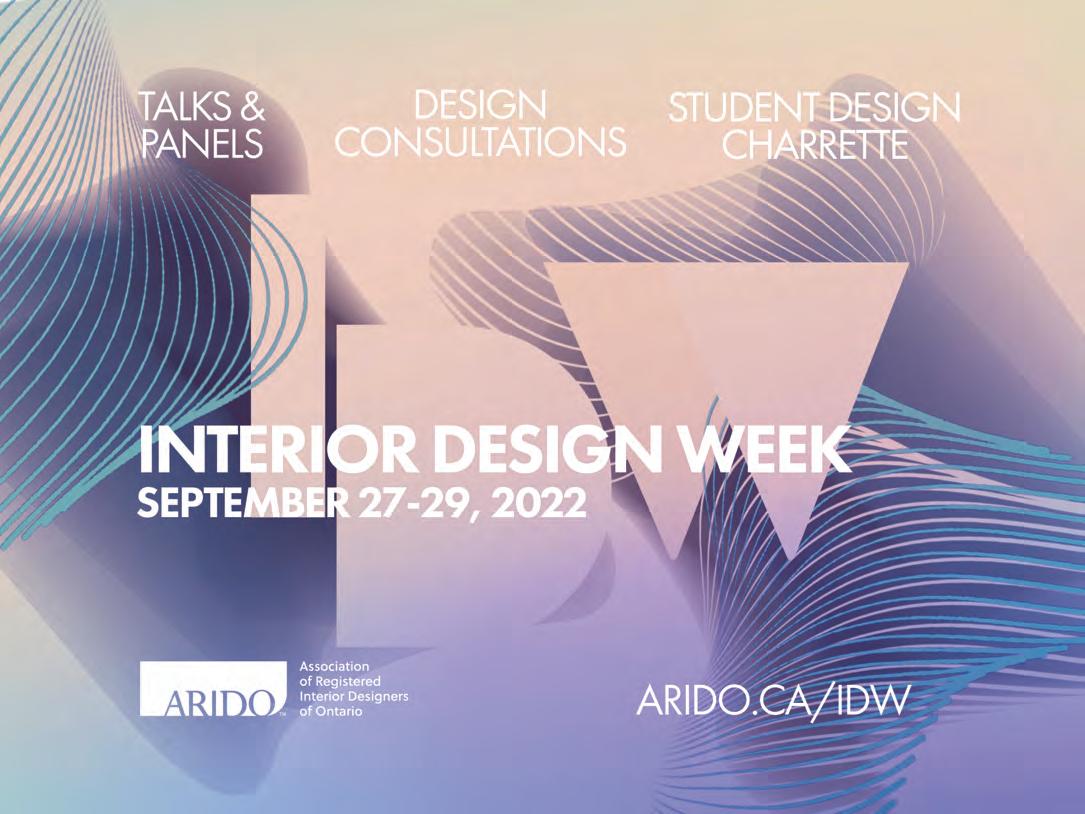
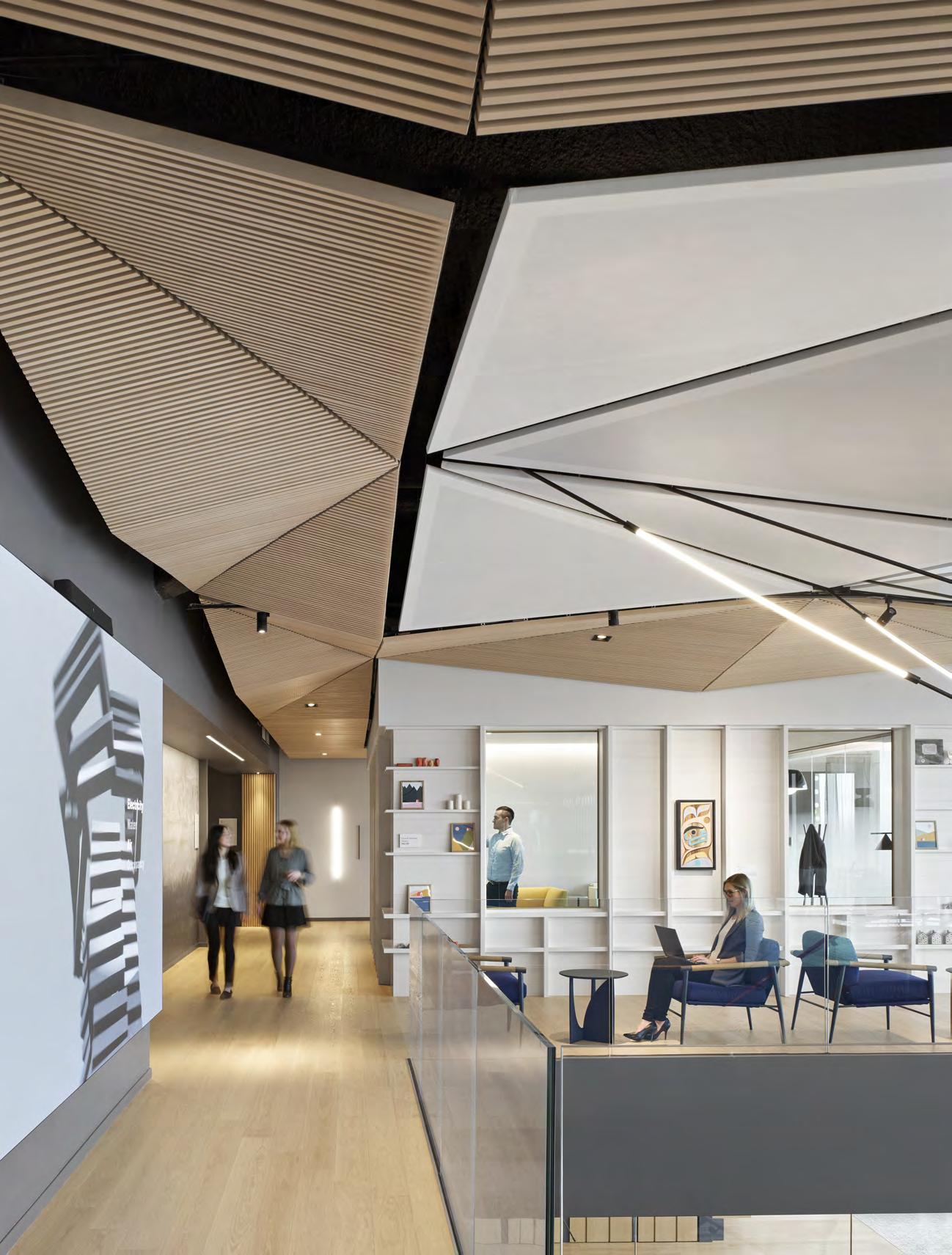
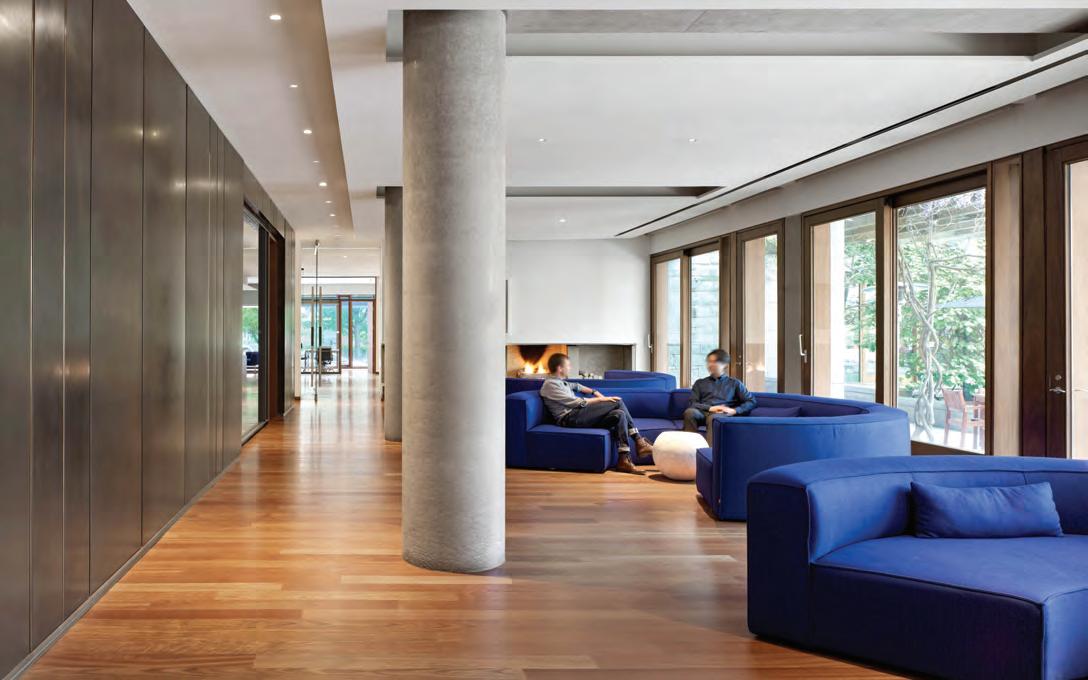
PRESERVE + RESTORE 98 ARIDO AWARDS 2022 MANAGEMENT CONSULTING FIRM


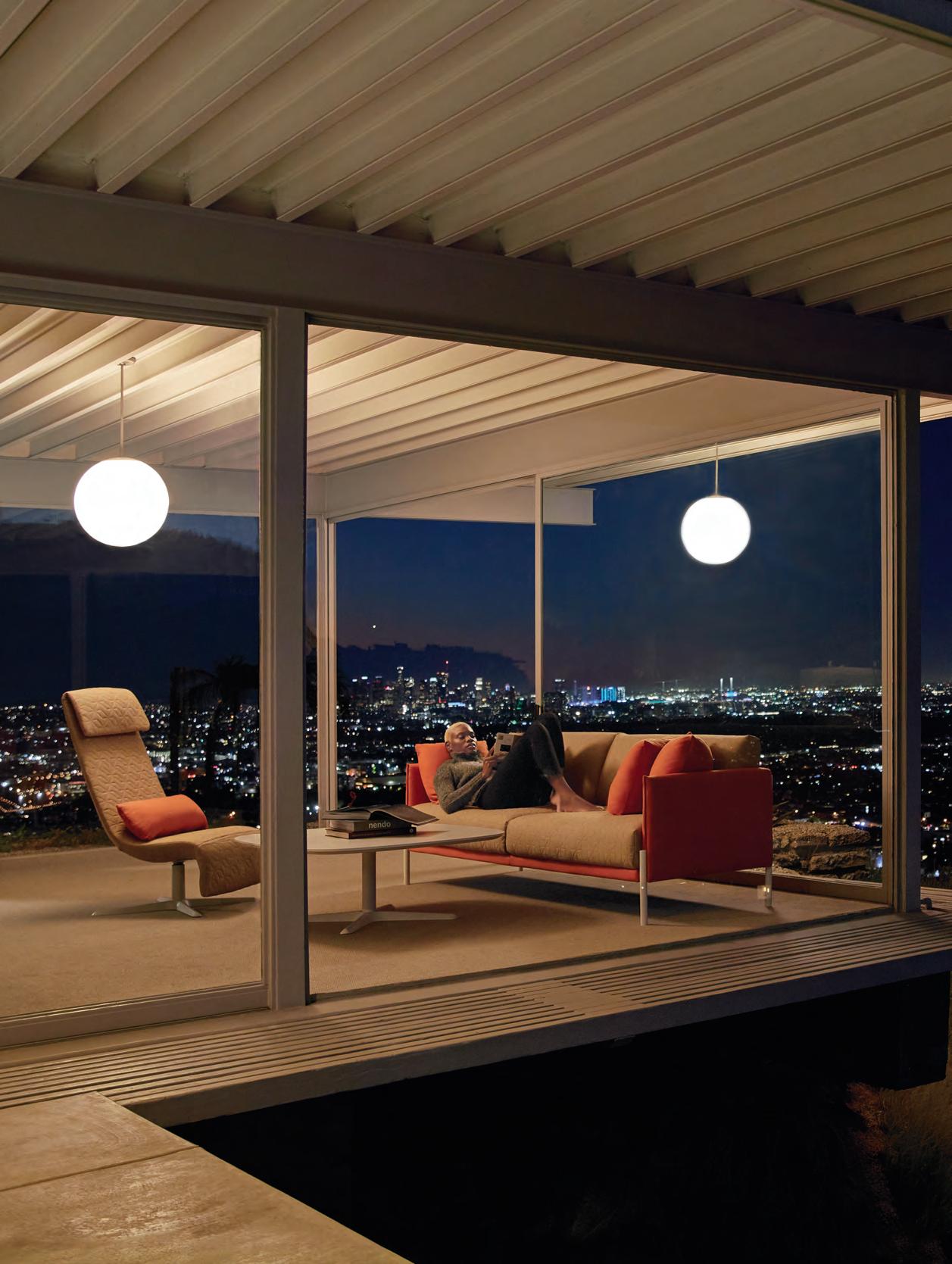




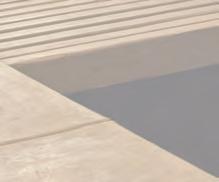





teknion.com
