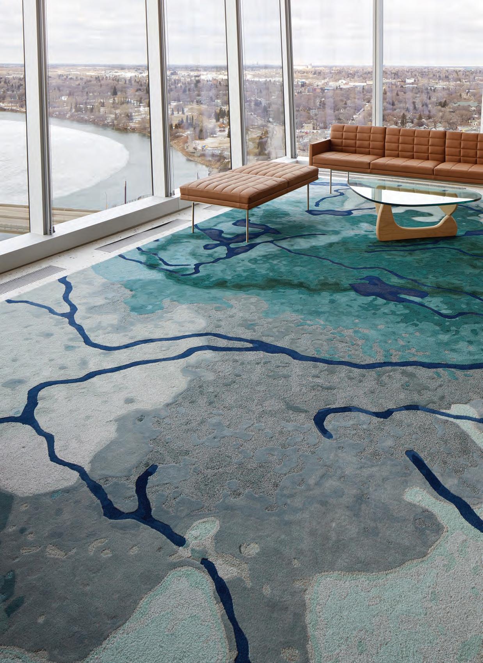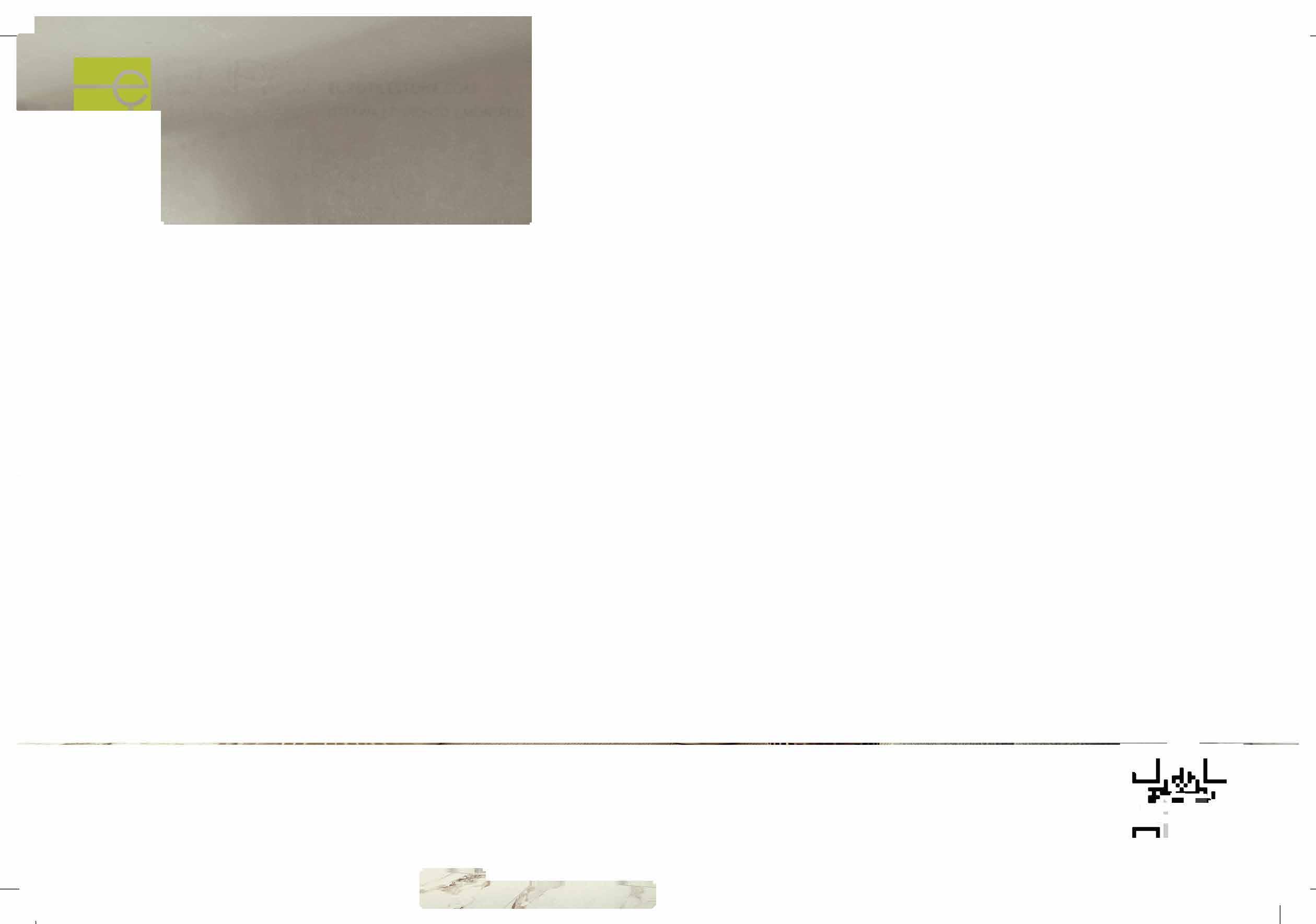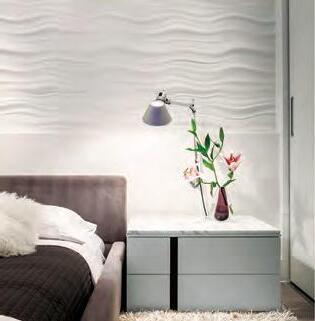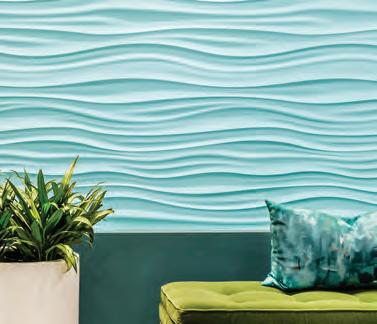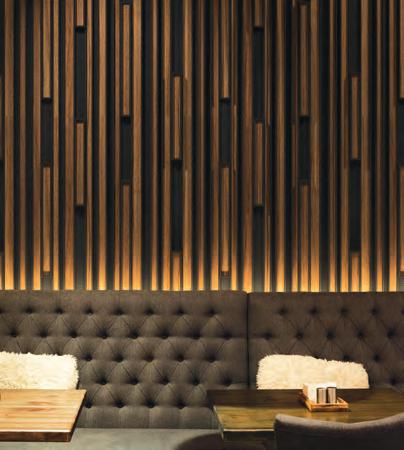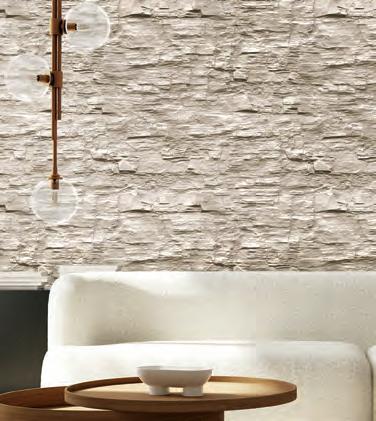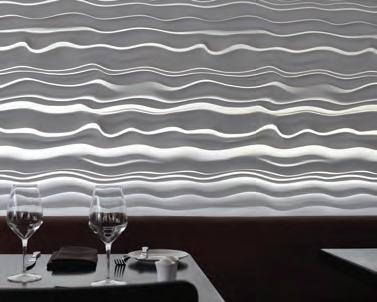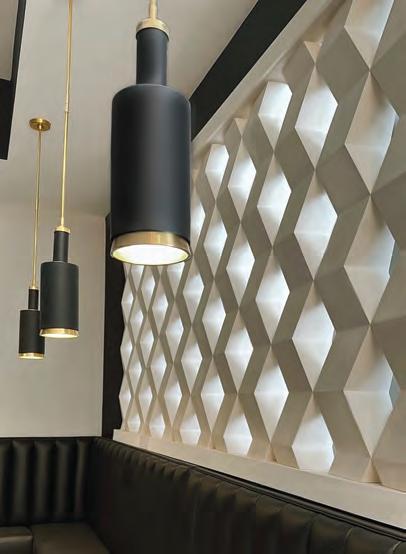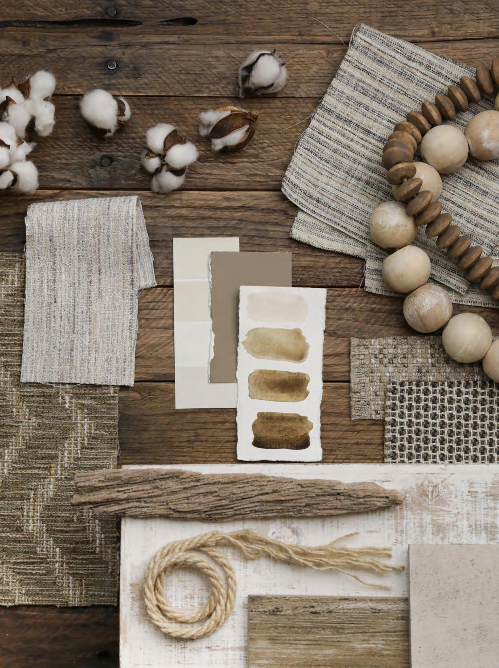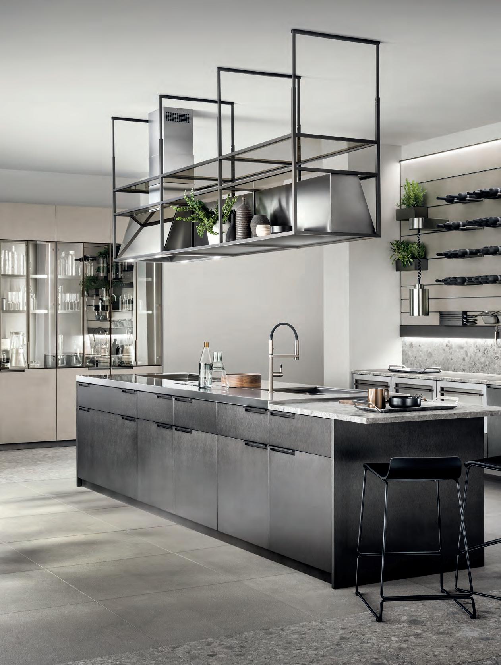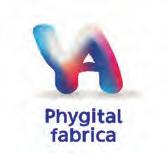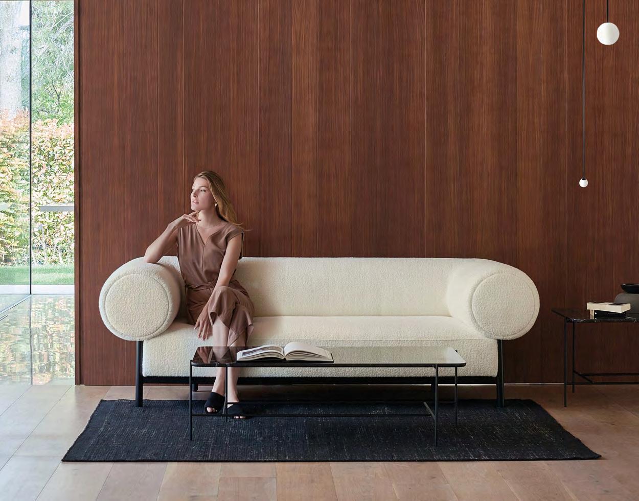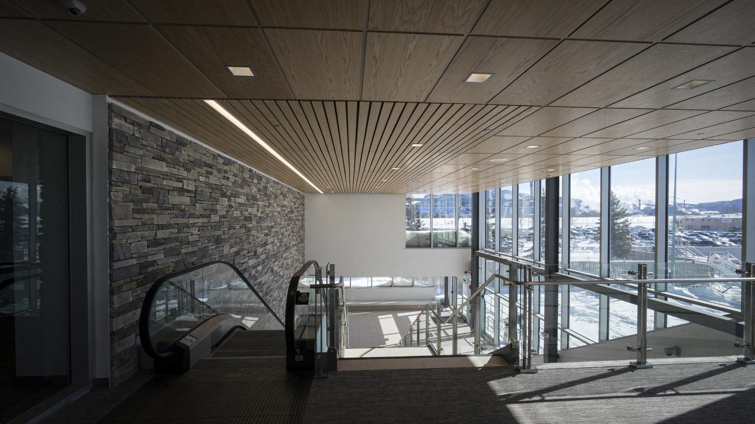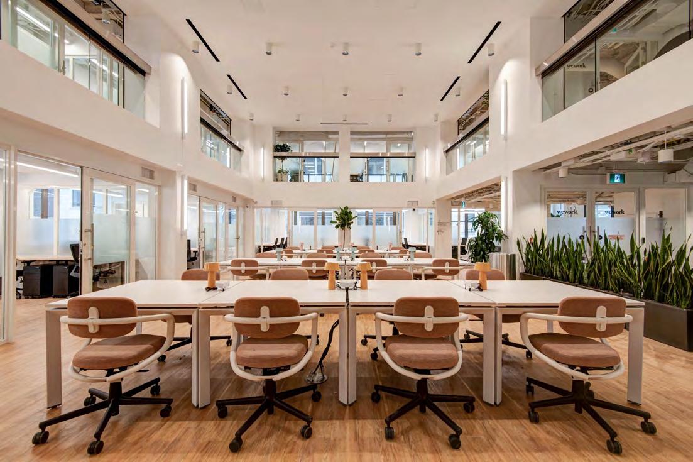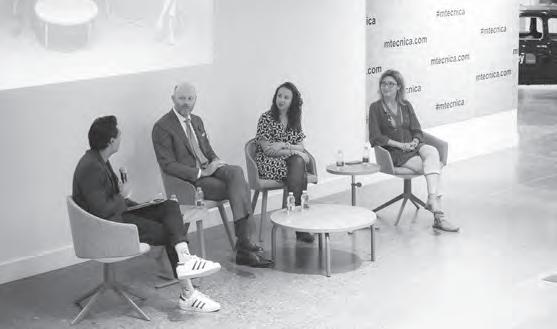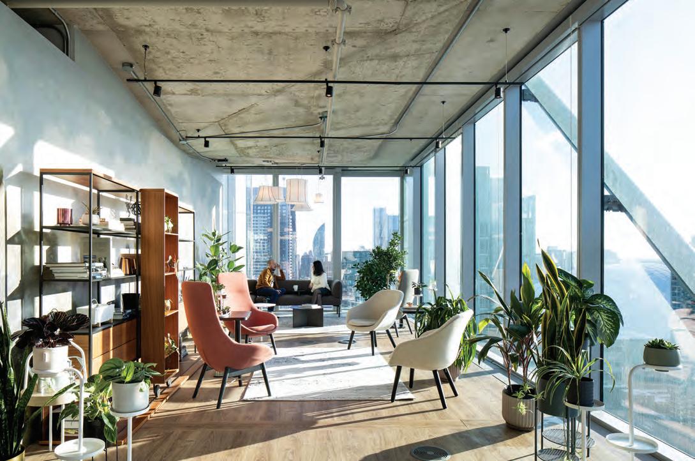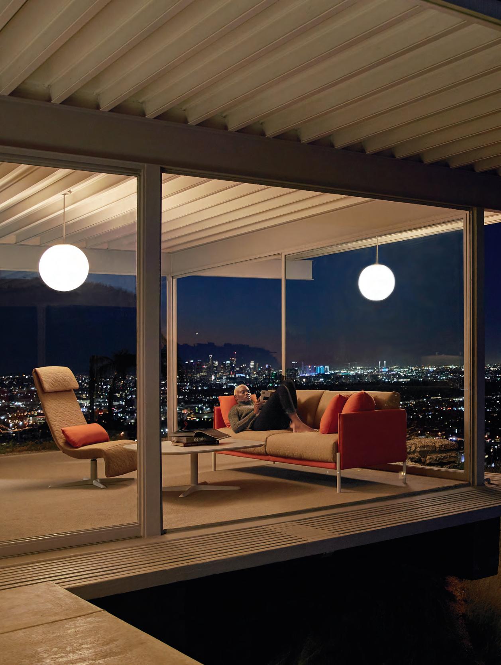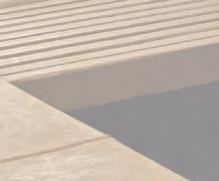Sustainable and soothing by nature



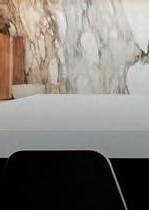
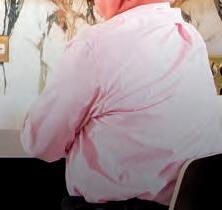
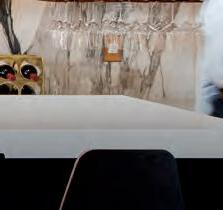
Sustainable materials, acoustical performance, and biophilic design – now you can have it all when you mix and match design and IEQ benefits from the largest ceilings portfolio in the industry. Start with products that are part of our Sustain® and Total Acoustics® portfolios. Then layer on a linear wood-look visual for a comforting touch of nature. Bring the outside in with a complementary combination that’s a natural fit for your space at armstrongceilings.com/sustain
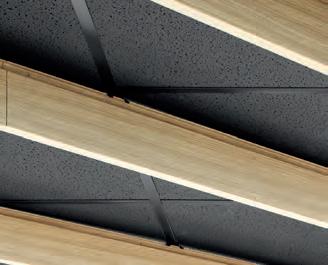




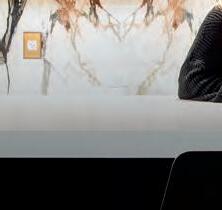
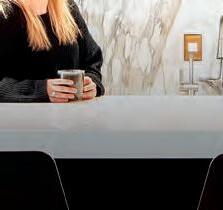
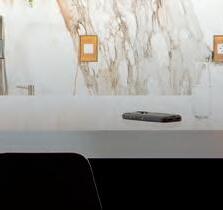
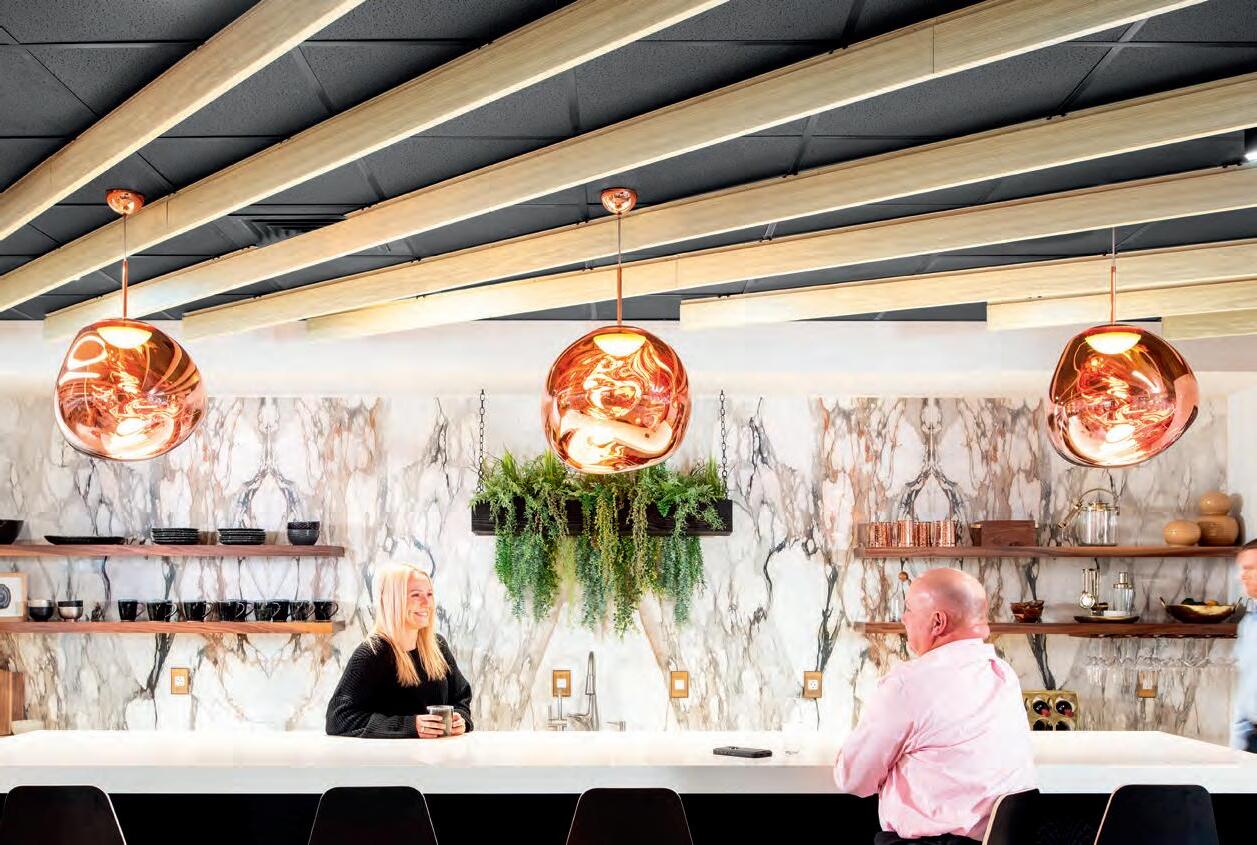 MetalWorks Blades – Classics & Fine Fissured Panels > Red Thread, East Hartford, CT > QA+M Architecture, Farmington, CT
Congratulations to the 2023 ARIDO Award Winners
MetalWorks Blades – Classics & Fine Fissured Panels > Red Thread, East Hartford, CT > QA+M Architecture, Farmington, CT
Congratulations to the 2023 ARIDO Award Winners
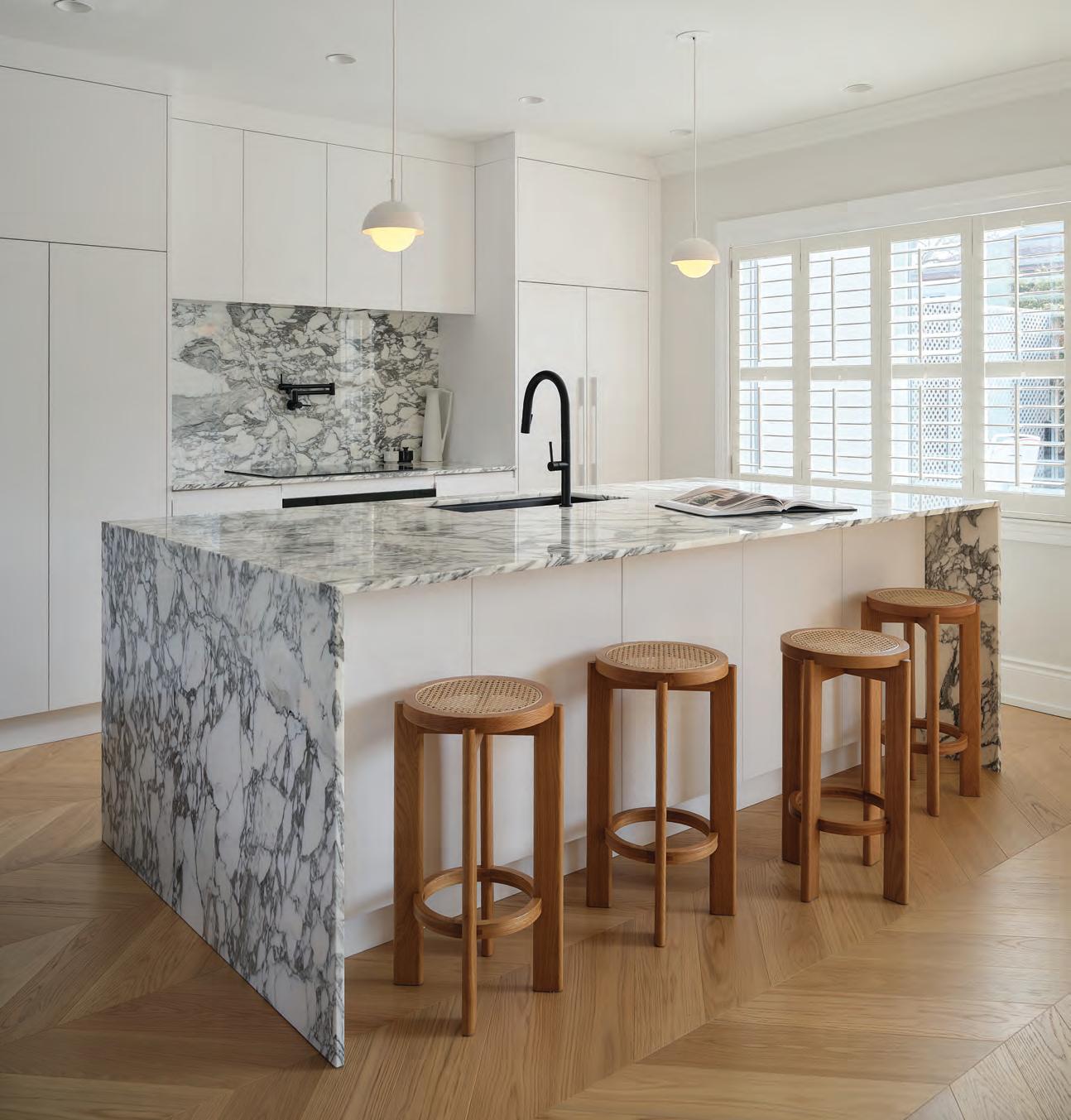
PROJECT THE INSTITUTE FOR SPECIALIZED MEDICINE AND INTERVENTION (ISMI)
INTERIOR DESIGNER:
Sara Dagovic, ARIDO
Allison King, ARIDO
DESIGN FIRM: HOK

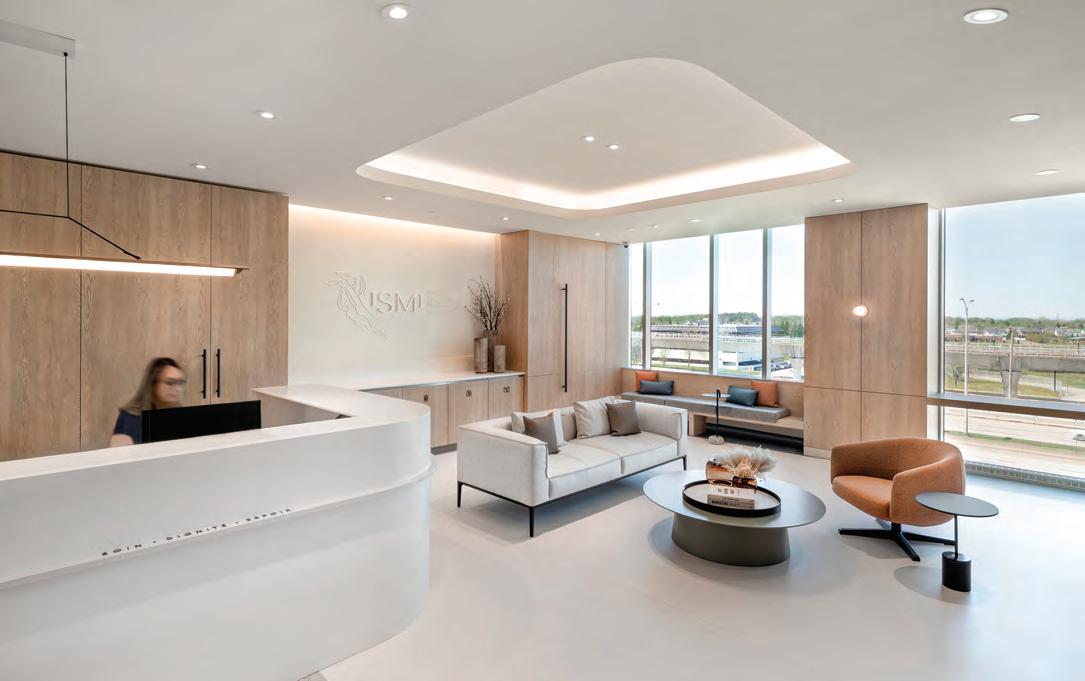
DESIGN TEAM:
Susan Chang, ARIDO
Rowena Au Yeung, ARIDO
LOCATION: Montreal, Quebec
OCCUPANCY DATE: April 2022
SQUARE FOOTAGE: 4,100 sf
PHOTOGRAPHER: Langlois Photo
The Institute for Specialized Medicine and Intervention provides people underserved by the medical community—women, trans, and pediatric patients—with compassionate, state-of-the-art treatment. It was important to establish a sense of control for clients in the space, and the exam rooms are designed with adjustable lighting, individual climate control, and elevated finishesto create a therapeutic, rather than medical atmosphere.
Visual and acoustic privacy was addressed so sensitive conversations can take place in confidence,while biophilic elements, including a living wall, enhance the sense of calm. The clinic has attracted top radiology talent because of the welcoming and supportive space, moreover, staff are choosing to complete their work in clinic instead of at home.
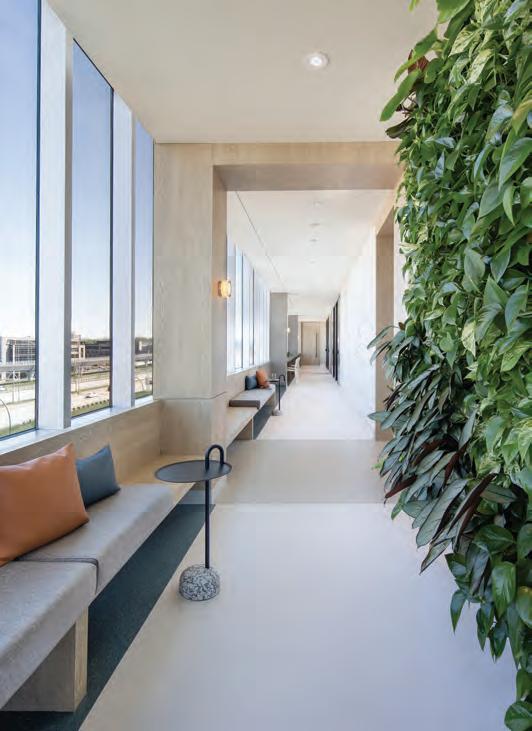
29 CARE ARIDO AWARDS 2023


30 CARE ARIDO AWARDS 2023 THE INSTITUTE FOR SPECIALIZED MEDICINE AND INTERVENTION (ISMI)
Elevating Functionality, Safety, and Atmosphere in Healthcare Facilities


Impacting care with high-performing ceilings

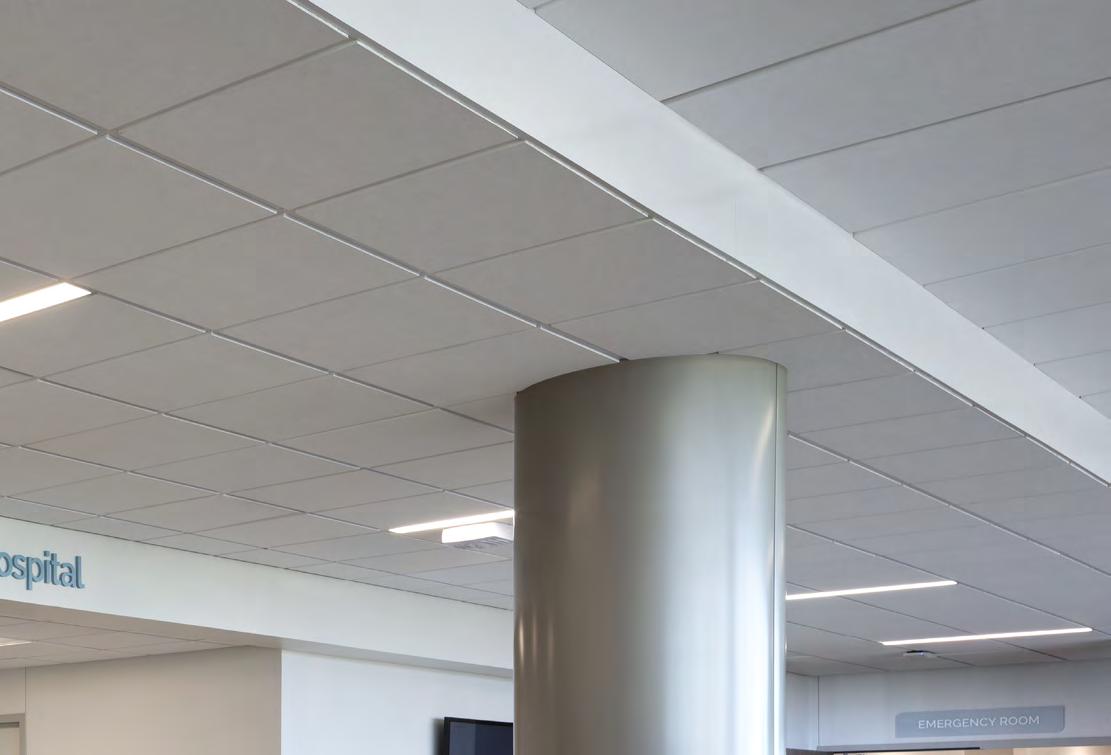
Healthcare facilities play a critical role in safeguarding patients and promoting healing through safe, evidencebased designs. Rockfon offers a versatile range of acoustic ceiling solutions, including stone wool tiles, metal panels, and suspension grids, to support various design objectives in healthcare environments.
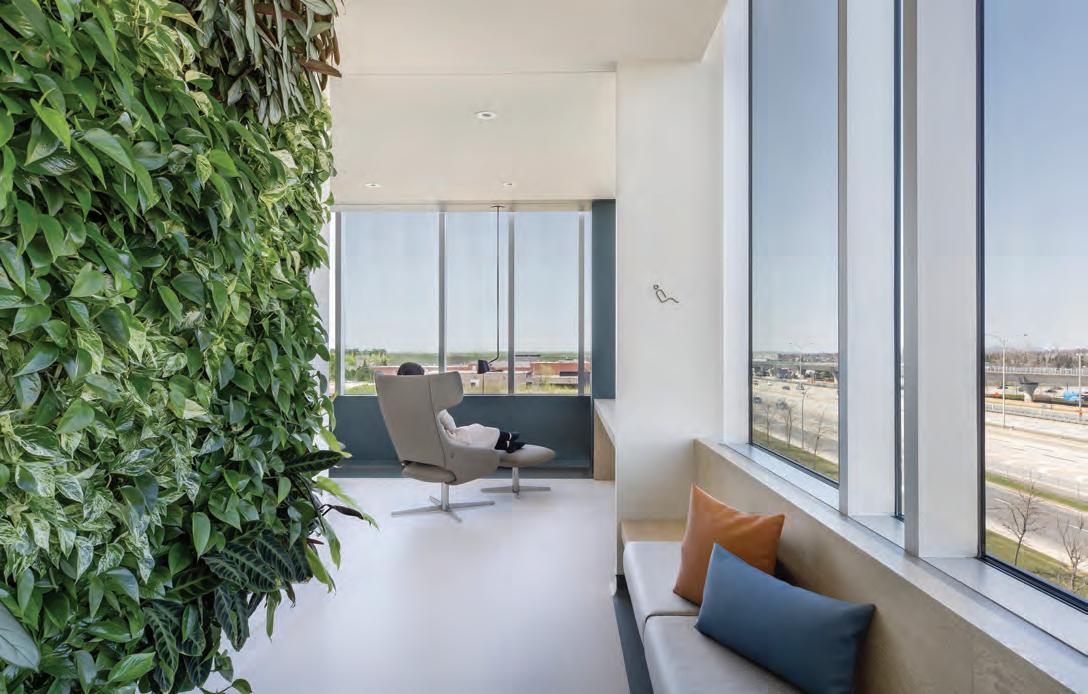
31 CARE ARIDO AWARDS 2023
THE INSTITUTE FOR SPECIALIZED MEDICINE AND INTERVENTION (ISMI)
Part of ROCKWOOL Group
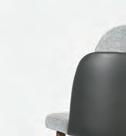
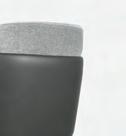
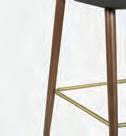









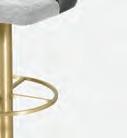




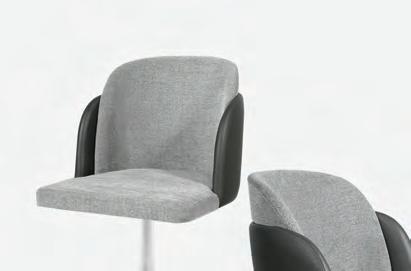

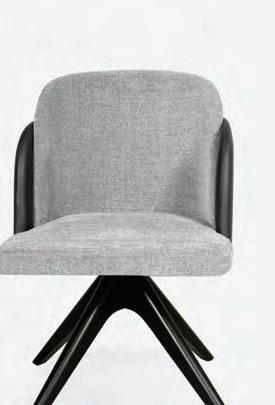
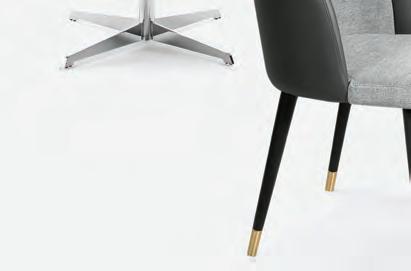
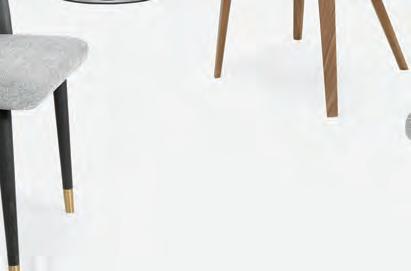




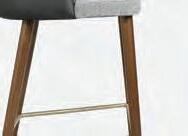

WWW.HAVASEAT.COM | 1.80 0 .881.3928 BRISTOL SERIES 1 9 7 6 - 2 0 2 3 47 ISA INTERNATIONAL ISA_Bristol_ARIDO_Award_2023.pdf 1 09/13/2023 11:47:07 AM
PROJECT THE HIVE
INTERIOR DESIGNERS:
Joanne Chan, ARIDO
Bruce Freeman, ARIDO
Glenn Cheng, ARIDO
DESIGN FIRM:
SDI Design
COMPLETION DATE:
June 2022
DIMENSIONS: Width 1’-0”x Length 24’-0” x Height 9’-0”
PHOTOGRAPHER: Scott Norsworthy
The firstof its kind in Canada, this 3D printed masonry wall is the result of a collaboration between design professionals, students, and faculty at an Ontario university. Drawing from the construction knowledge of bees, the design employs hexagonal cells for an even distribution of load while minimizing material use but maximizing strength and stability. Clay’s plasticity and malleability bring a handmade sensibility to the 3D printed pieces. Its material changes during the drying and firingprocesses mean that each finishedtile is unique. As it’s located in the officesof a wealth management firmit underscores the collective purpose of the space.
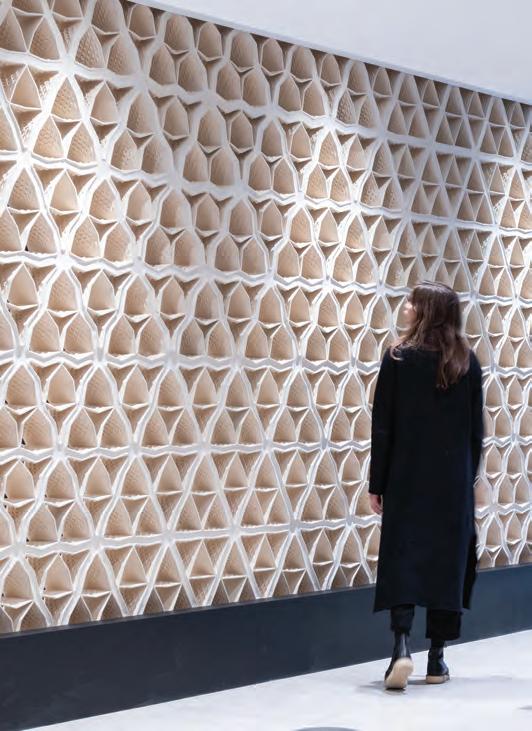
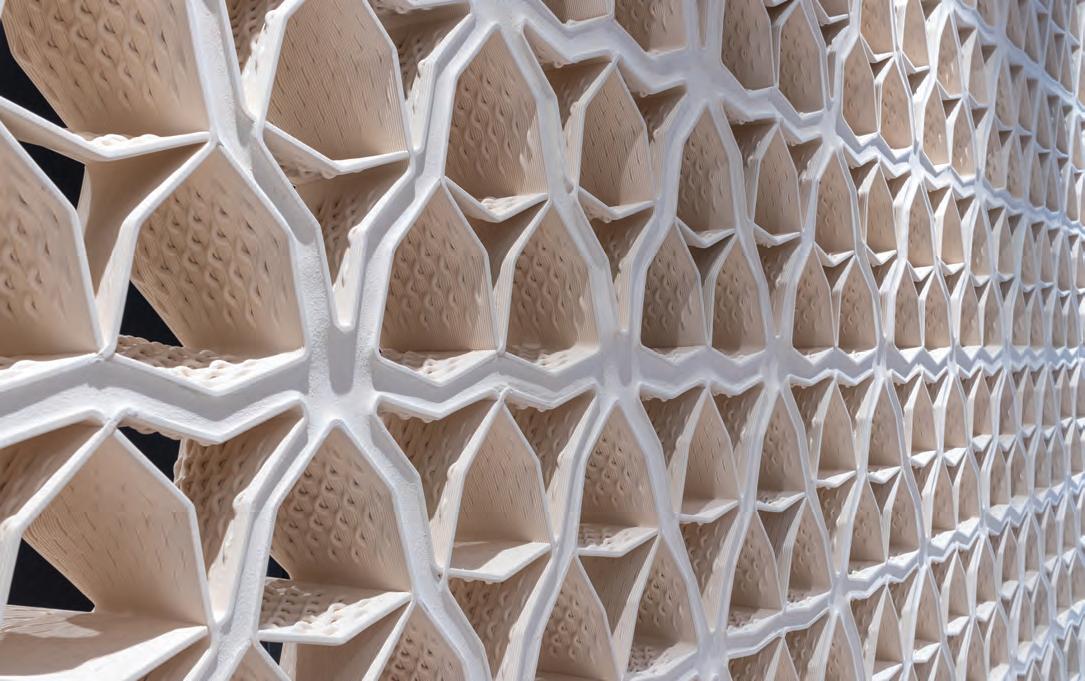
33 CRAFT ARIDO AWARDS 2023
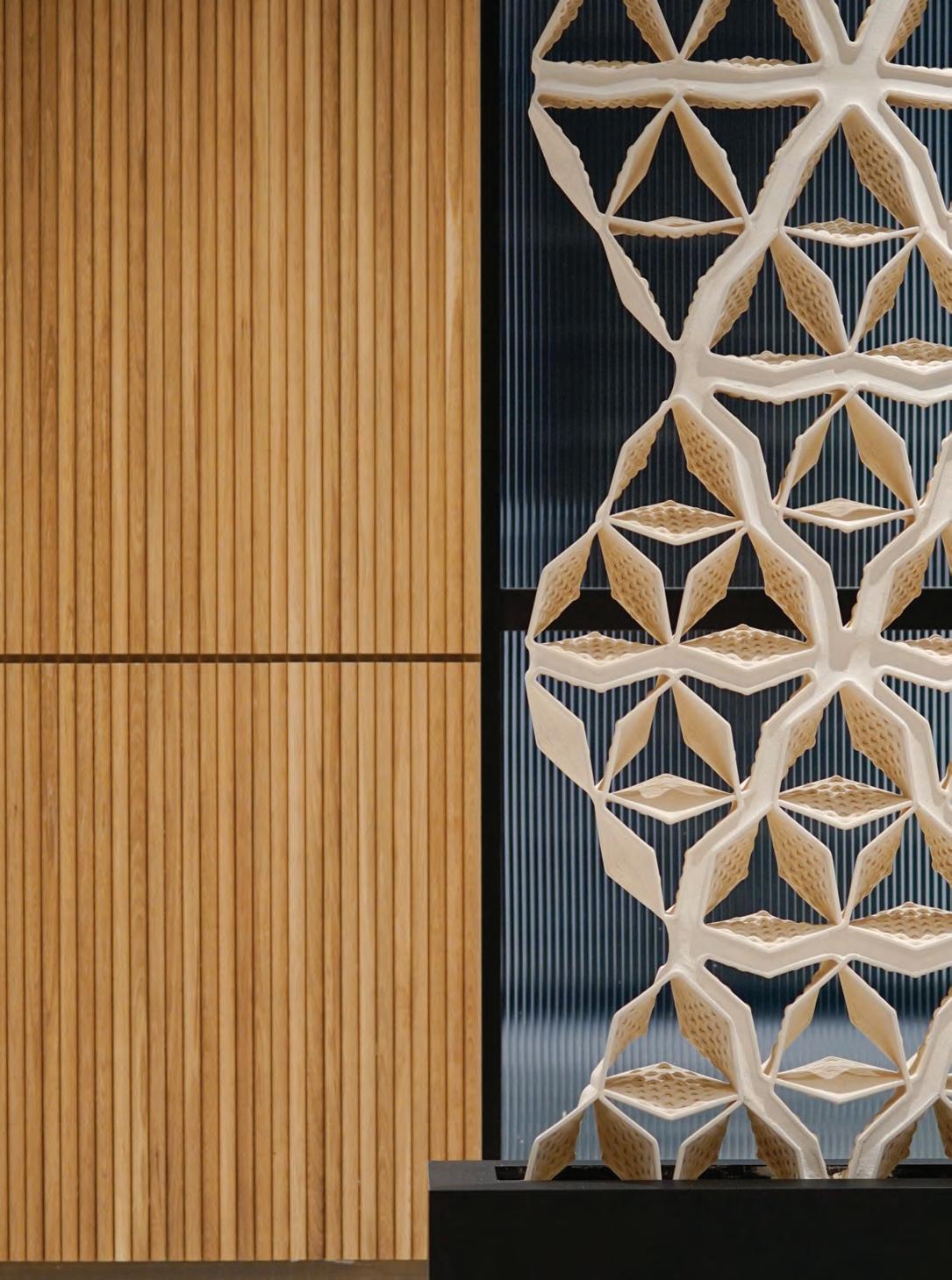
CRAFT 34 ARIDO AWARDS 2023 THE HIVE
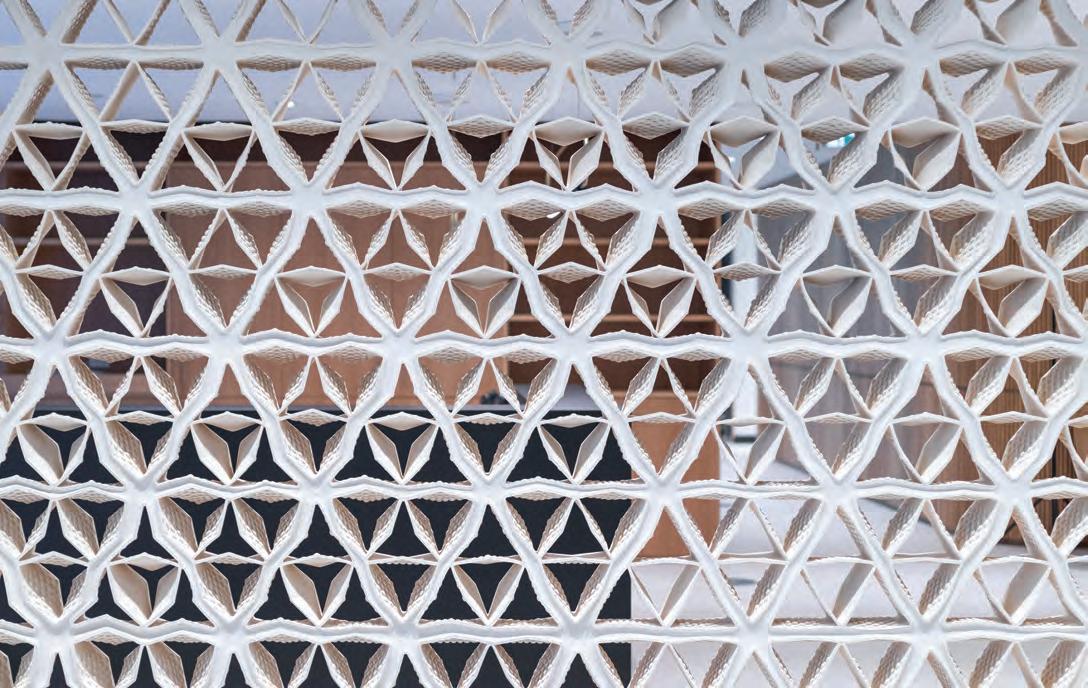
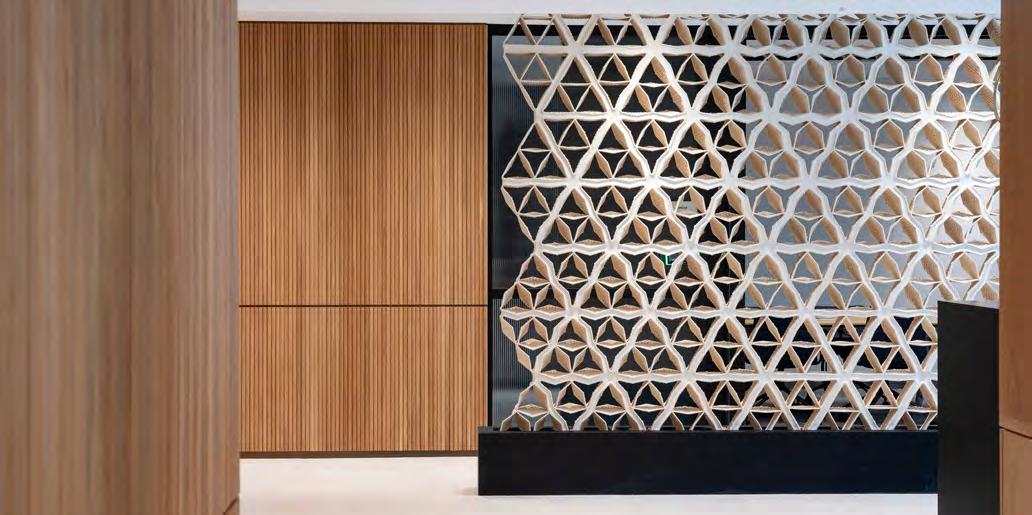
35 CRAFT ARIDO AWARDS 2023 THE HIVE
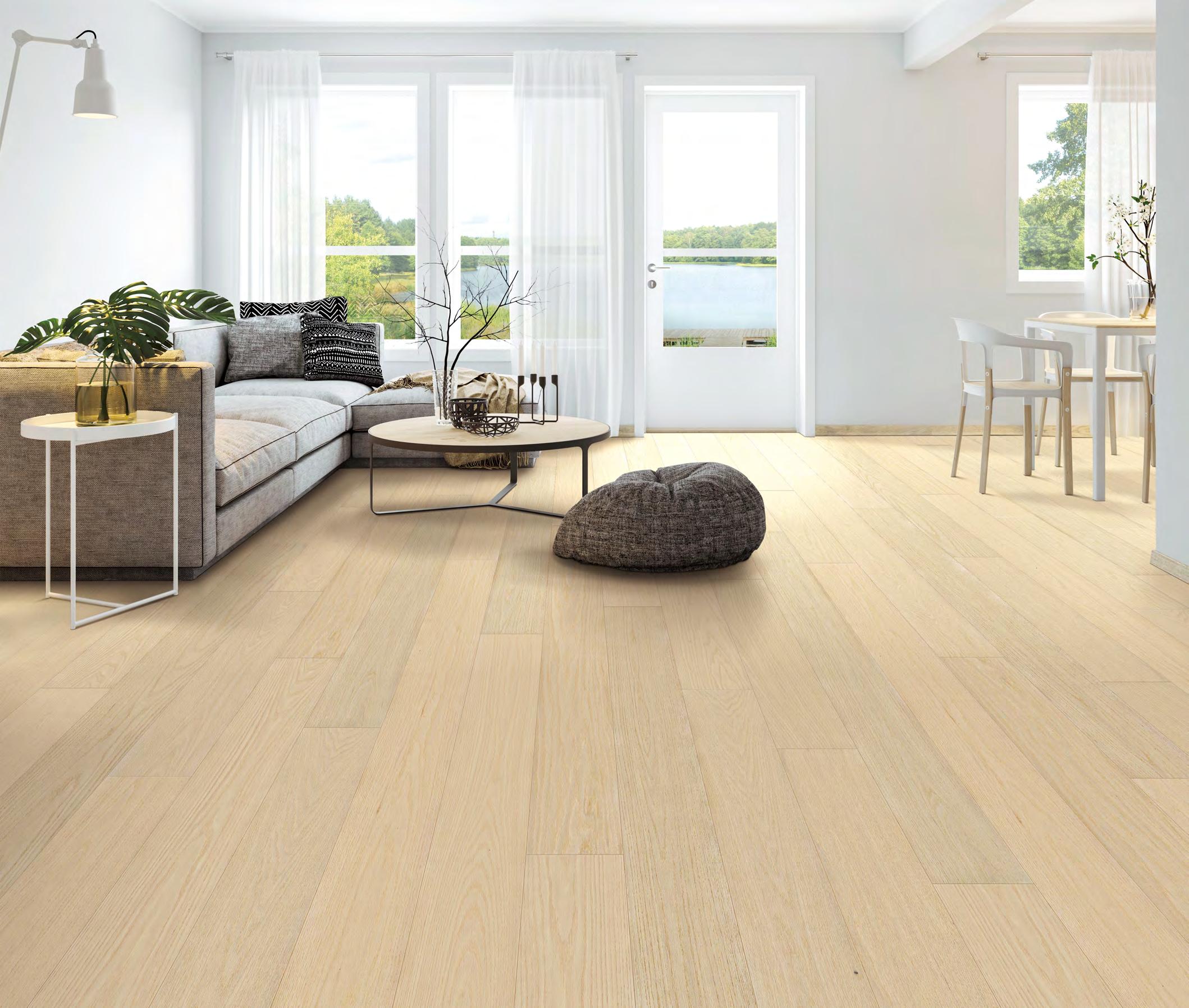
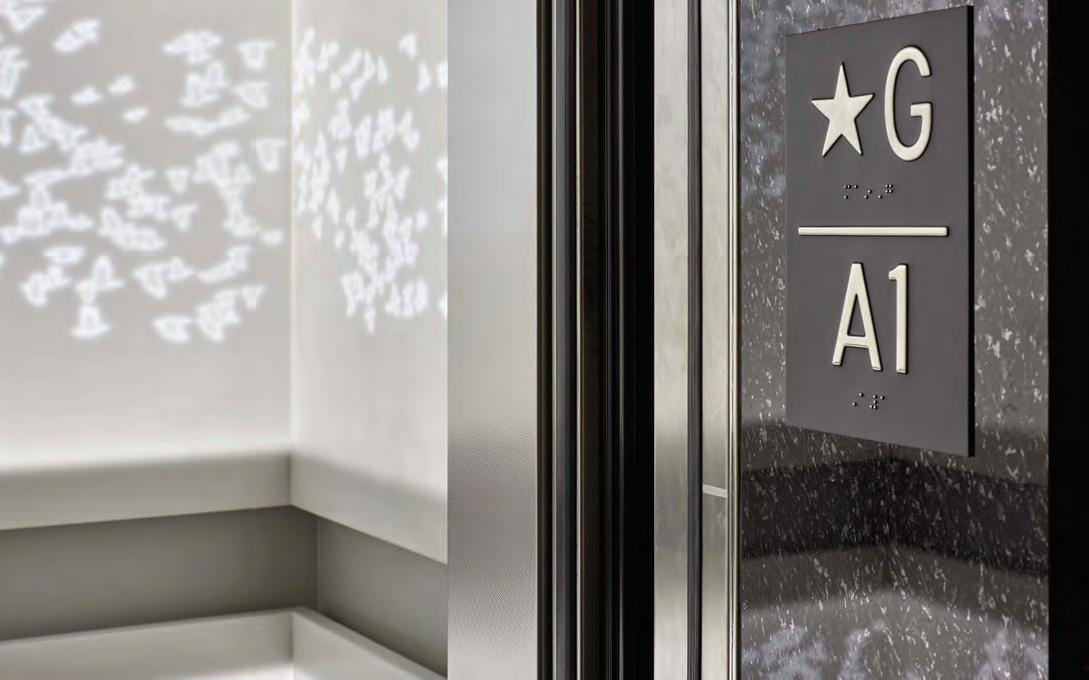
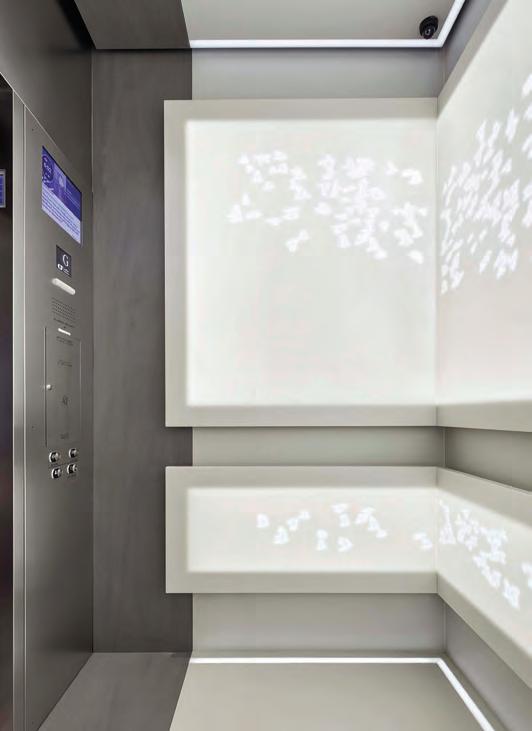

37 ARIDO AWARDS 2023
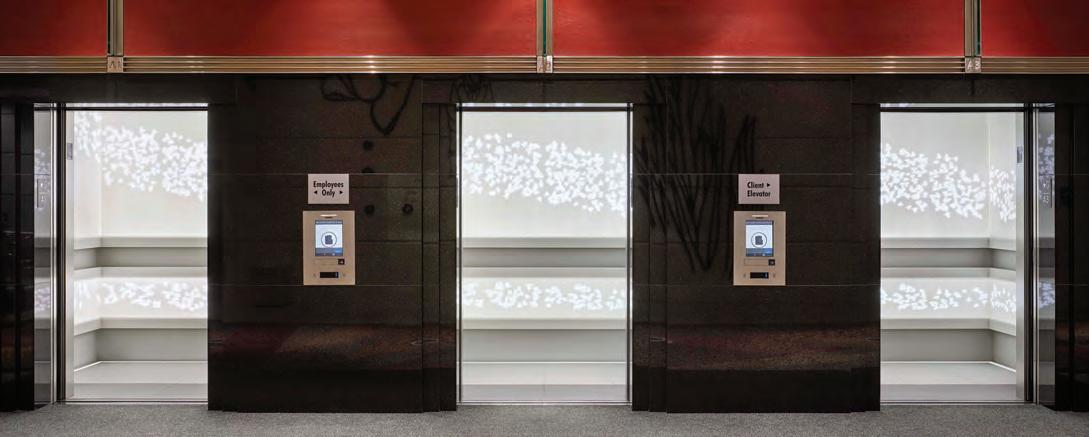
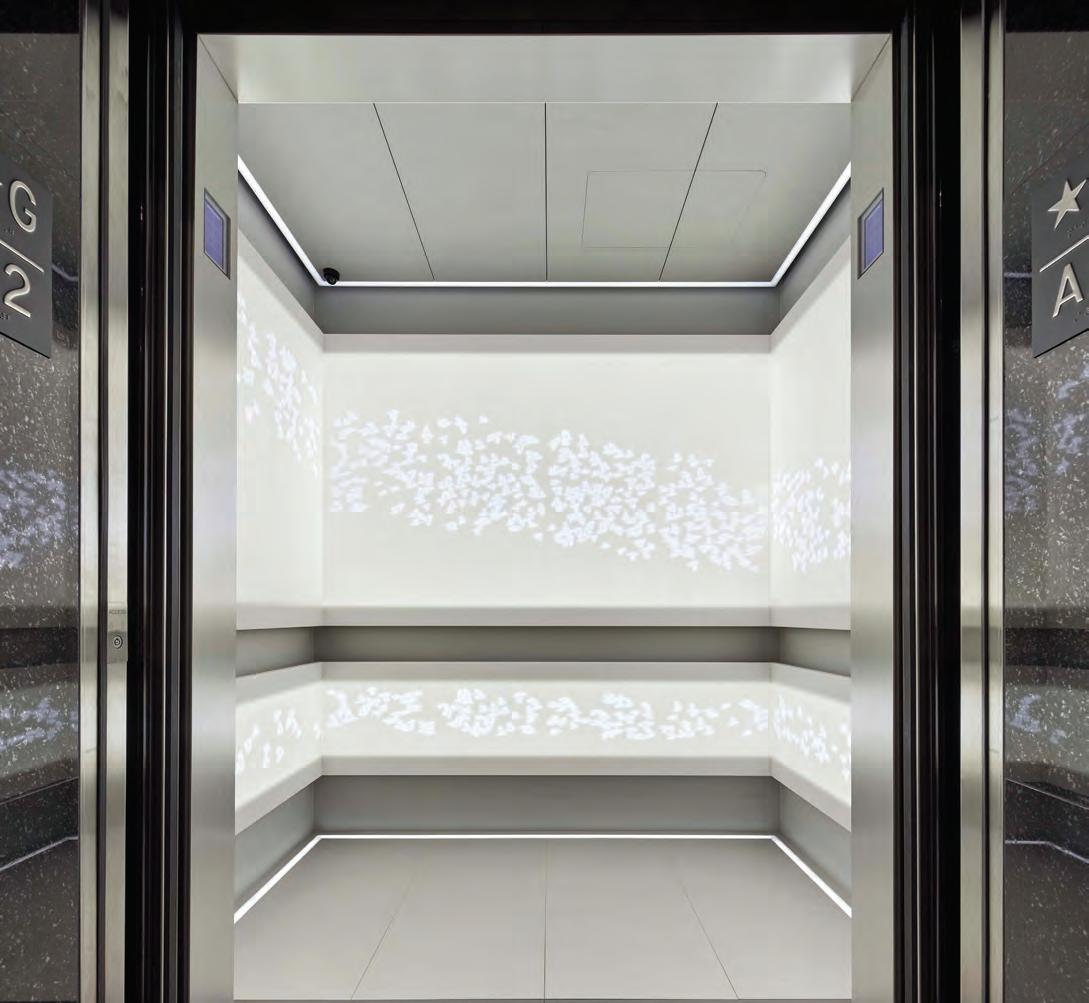
DISTINCT 38 ARIDO AWARDS 2023 ELEVATOR CABS

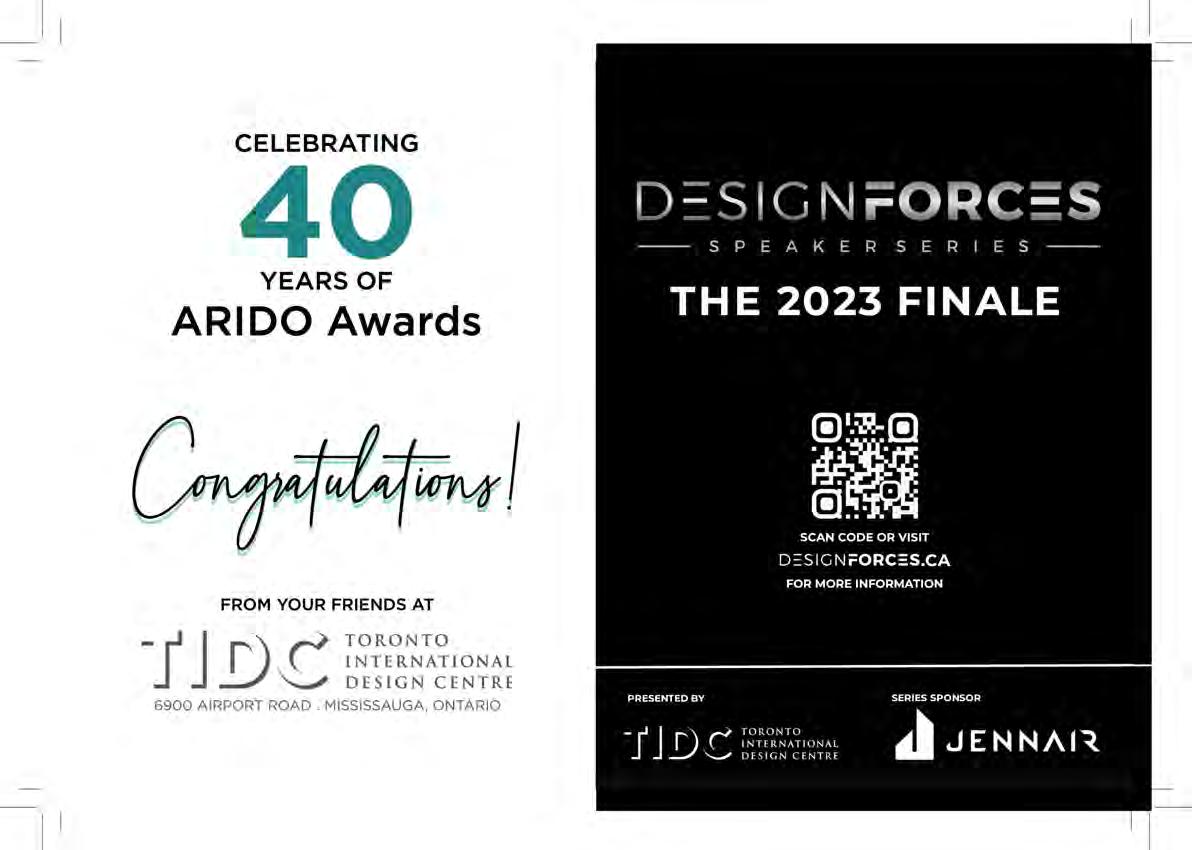
DISTINCT ELEVATOR CABS
www.halconfurniture.com
OPTIC Crescent Table
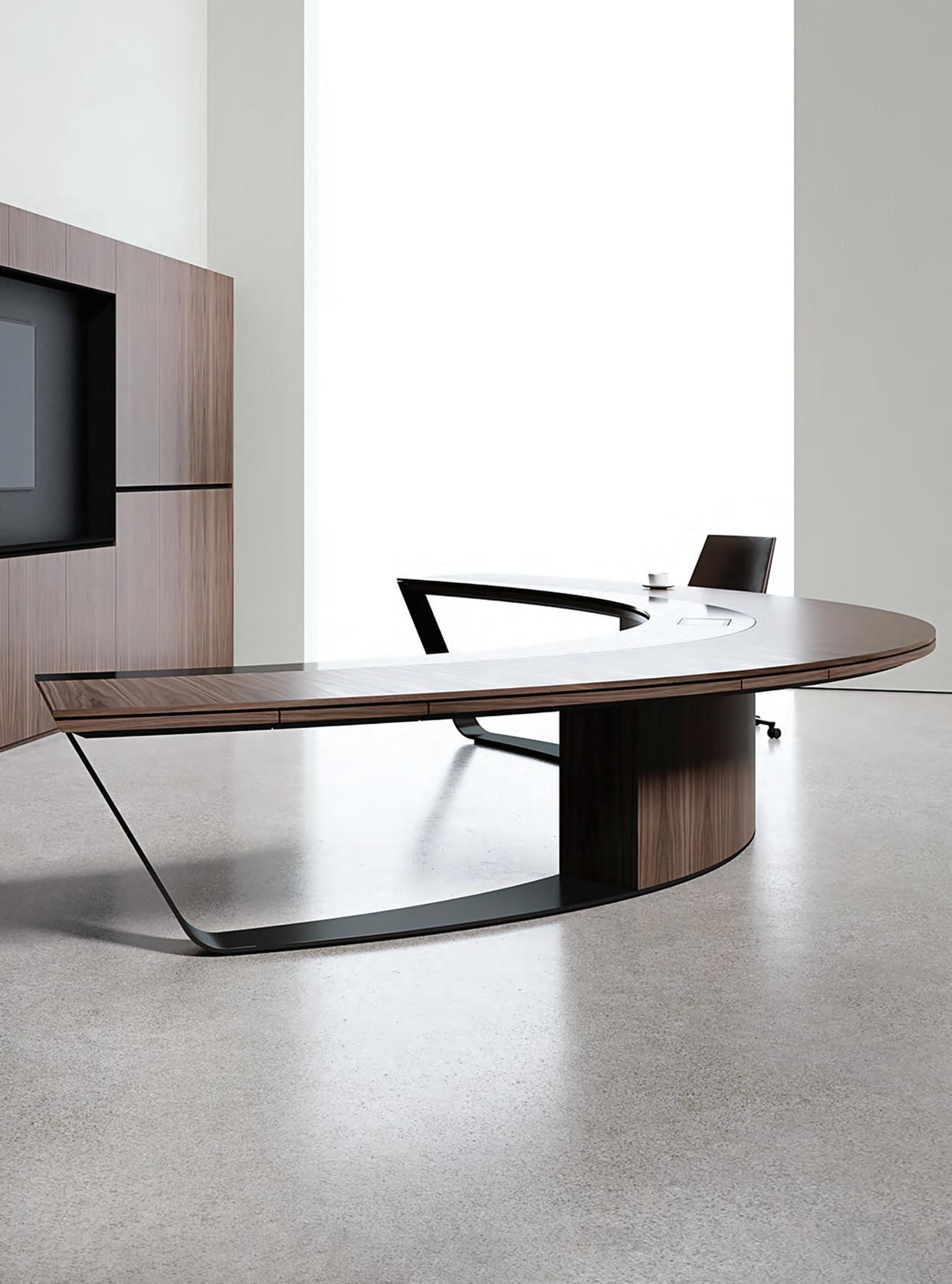
Designed by: HALCON DESIGN
Presenting www.foundedbygarcia.com
Garcia Rep Group Inc. 416 688 9562 contact@garciarepgroup.com
1390-1392 Dufferin Street
Toronto, Ontario Canada, M6H 4C8
PROJECT FLORETTE RESTAURANT + BAR
INTERIOR DESIGNER:
Dyonne Fashina, ARIDO
DESIGN FIRM:

Denizens of Design Inc.
LOCATION: Toronto, Ontario
OCCUPANCY DATE: November 2022
SQUARE FOOTAGE: 1,200 sf
PHOTOGRAPHER: Scott Norsworthy
While interior designers traditionally aim for perfection in their projects, this design team chose to highlight the imperfect, comforting aspects of this new restaurant space on Toronto’s Queen Street West. Centring the design around “Aunt Fern” a fictionalmuse, they sought to create a space that felt like the home of a dear family member, and the treasures she’s collected over a lifetime.
Moving the bar back by fivefeet added more space to the dining area, and the raised platform in the front window, formerly a karaoke stage, is now a large window booth, adding a sense of occasion for patrons in those seats.
Overhead, the barrel-vaulted ceiling is an eye-catching jewel that draws in people from outside. It references historic architectural detail, establishing a strong presence and identity. With a friendly clatter of plates and cocktail making, the space fosters an energetic, unpretentious atmosphere for locals and visitors alike.
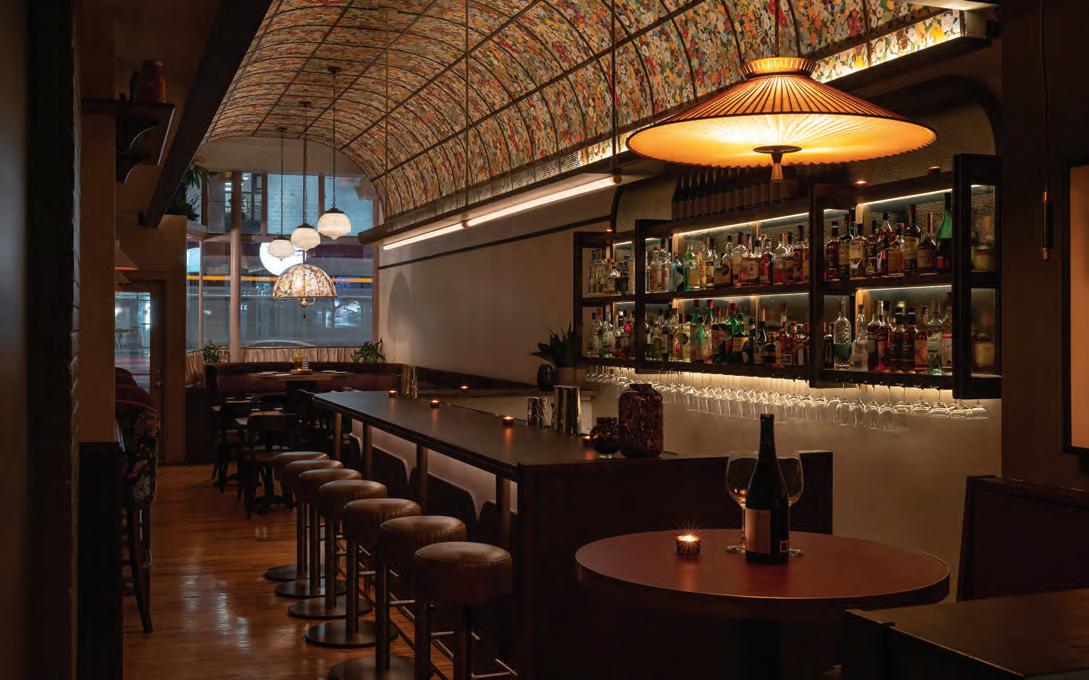

41 EAT + STAY ARIDO AWARDS 2023
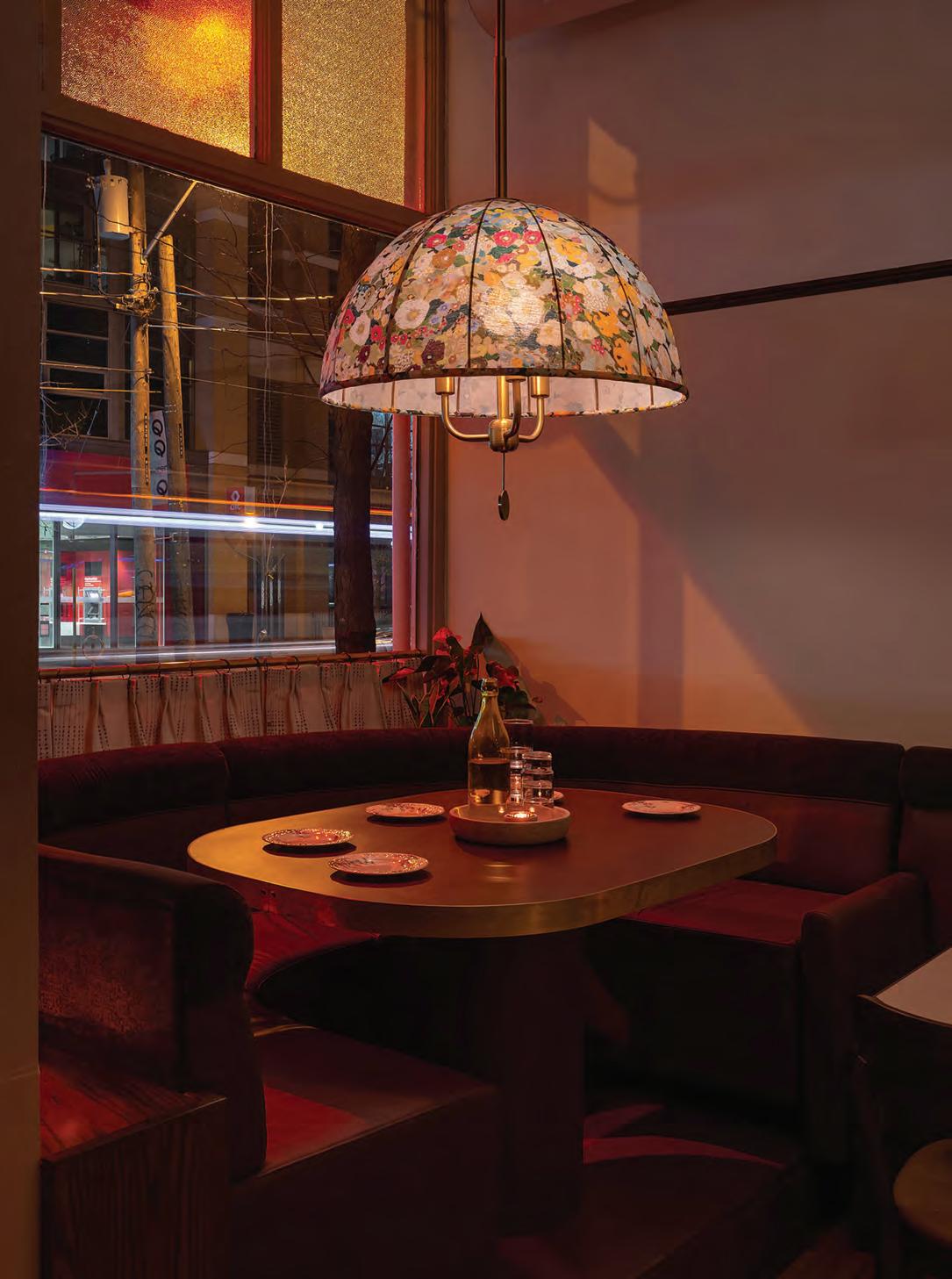
EAT + STAY 42 ARIDO AWARDS 2023 FLORETTE
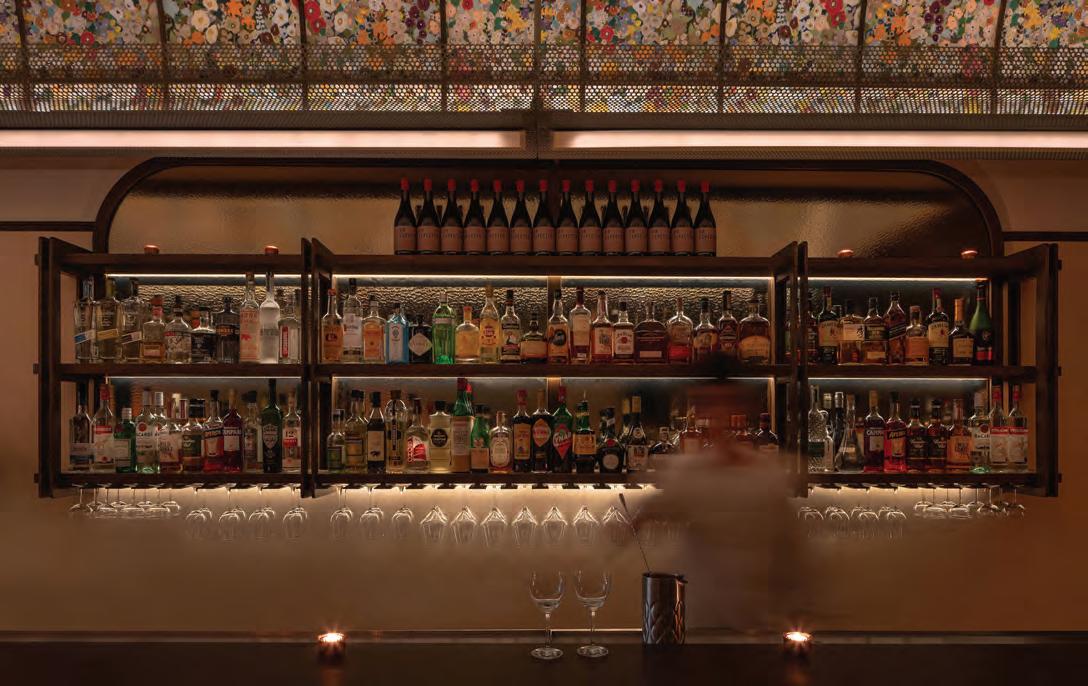
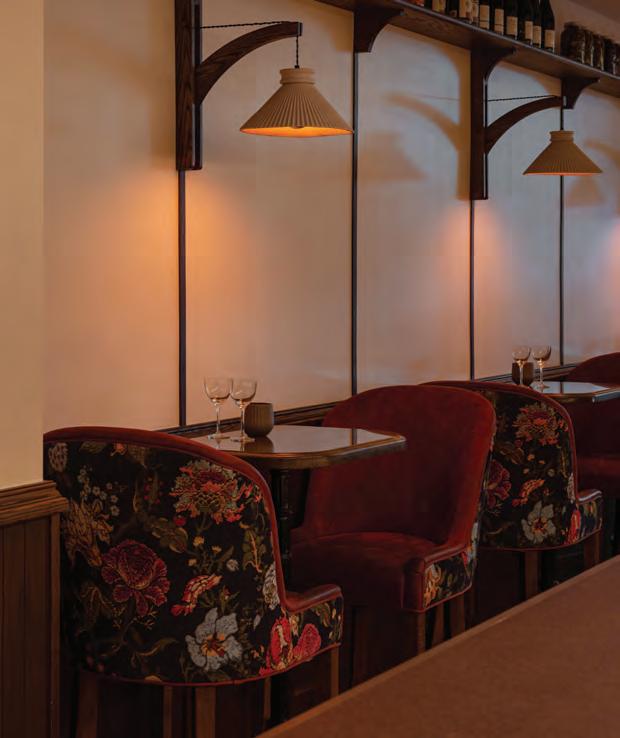

43 EAT + STAY ARIDO AWARDS 2023 FLORETTE Congratulations to all ARIDO winners! Proud supplier of the winning “Florette” project by DENIZENS OF DESIGN INC. Dyonne FashinaPrincipal Designer CTL Leather 90 Carnforth Road Toronto, ON, Canada M4A 2K7 (416) 449-4770 orders@ctlleather.com www.ctlleather.com
Collection: Vintage Leather Article: Mustang
ctl leather.indd 1 2023-09-11 3:09 PM
Colour: Red Dun


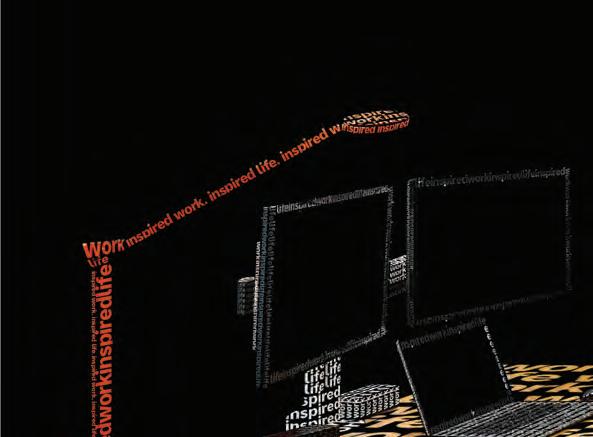
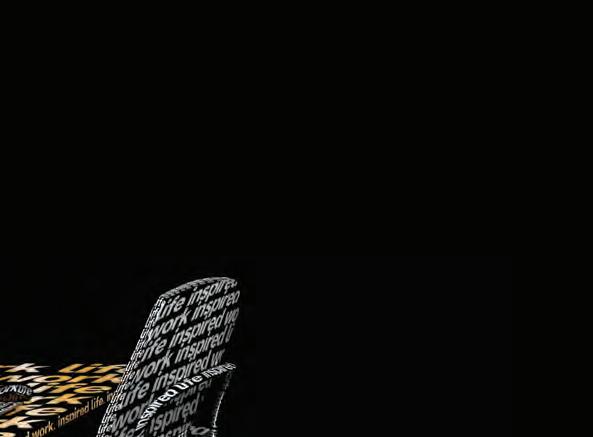




PROJECT
CIBC CONFERENCE AND LEARNING CENTRE
INTERIOR DESIGNERS:
Annie Bergeron, ARIDO
Yen Lee, ARIDO
Staci McCrindle, ARIDO
DESIGN FIRM:
Gensler
DESIGN TEAM:
Jessica Mascarenhas, ARIDO
Maggie Chen, Intern, ARIDO
Joshua Fajardo, Intern, ARIDO
LOCATION: Toronto, Ontario
OCCUPANCY DATE: July 2022
SQUARE FOOTAGE: 156,000 sf
PHOTOGRAPHER: Nic Lehoux
A people-focused approach was the starting point for this new three floor conference and learning centre in Toronto. The client needed a space where they could host executive and employee training, as well as coaching and mentoring programs to advance their team’s careers.
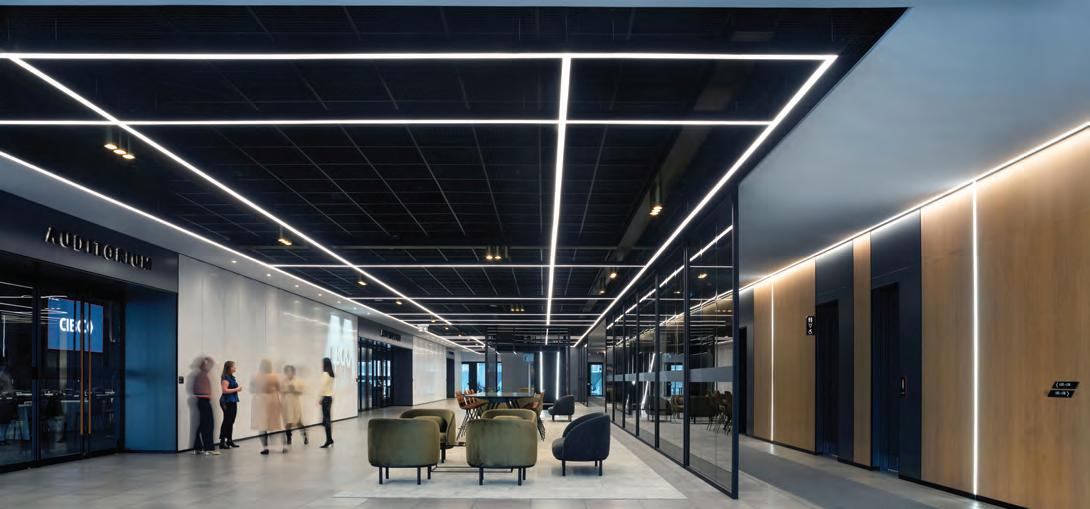
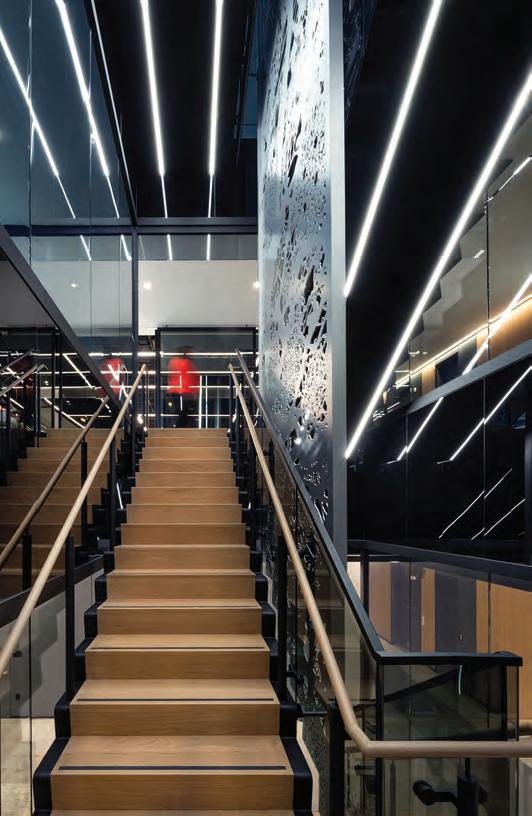
The space transcends traditional conferencing facilities with technology to fully support hybrid meetings and be inclusive of all participants. The auditorium can host 1,000 attendees, with smaller meeting rooms, an open crush space, and a large commercial kitchen to serve varied hospitality needs.
Accessibility was key, with the design team establishing an unaided street-to-meet path of independence for people of varying mobilities as well as gender-neutral washrooms, voice-activated controls, and contrasting materials and braille integration for people with vision loss.
45 LEARN ARIDO AWARDS 2023
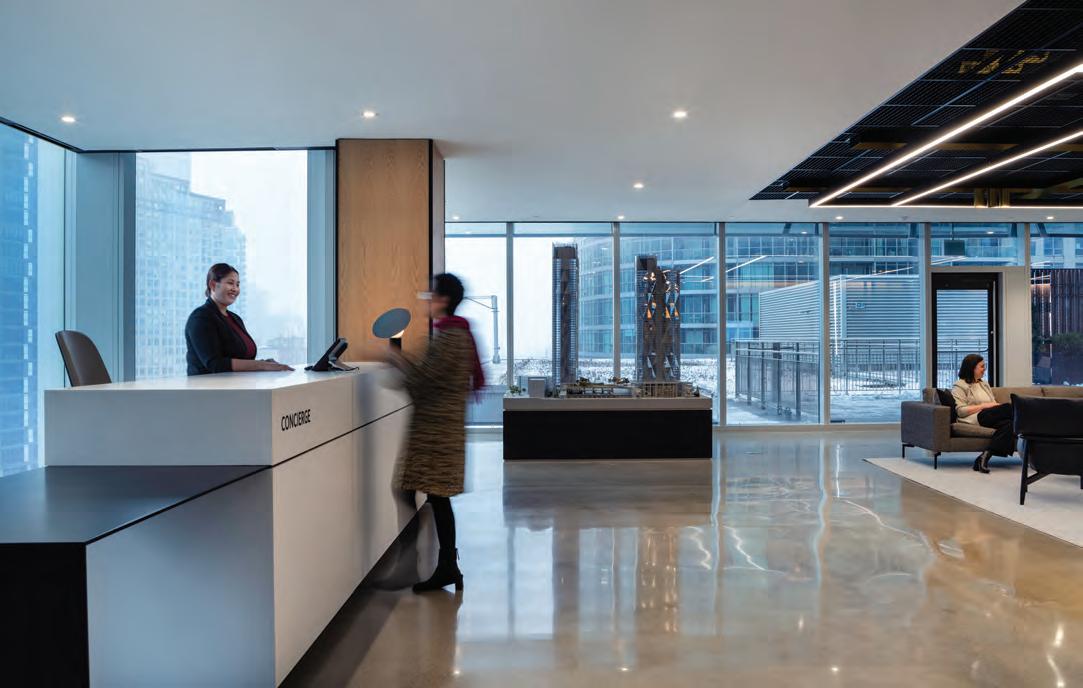
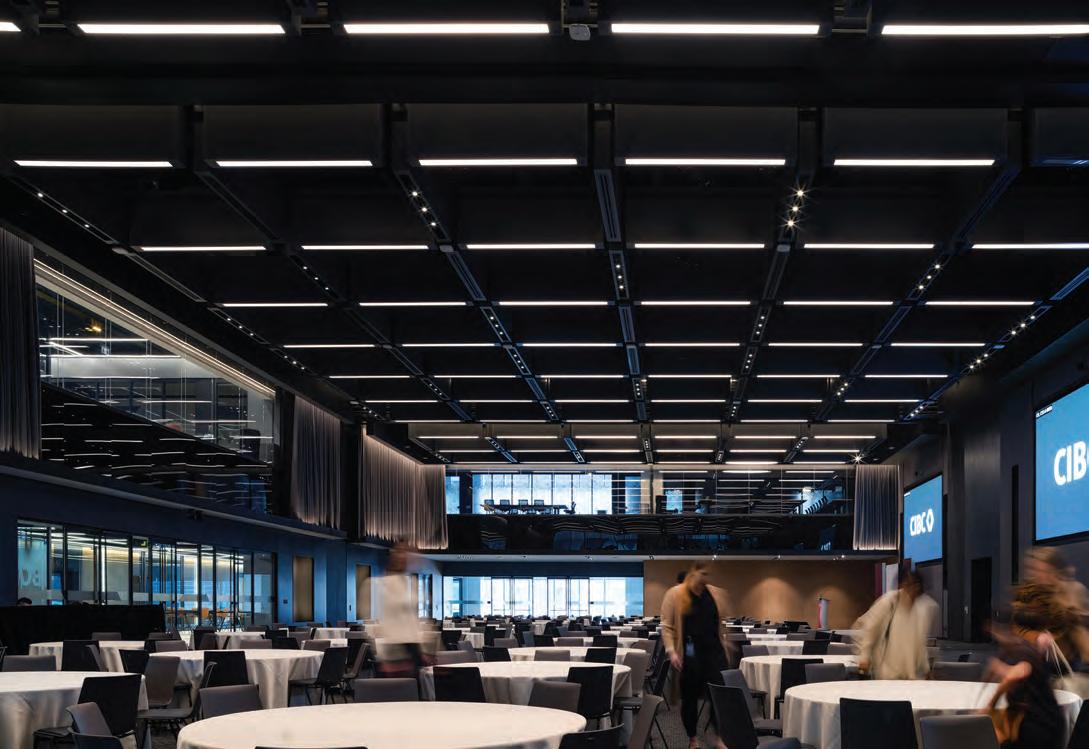
LEARN 46 ARIDO AWARDS 2023 CIBC CONFERENCE AND LEARNING CENTRE
ALT-ST20-D360
HIDE YOUR CLUTTER !
Finally, a NEW concealed pocket door system with soft close and adjustable closure
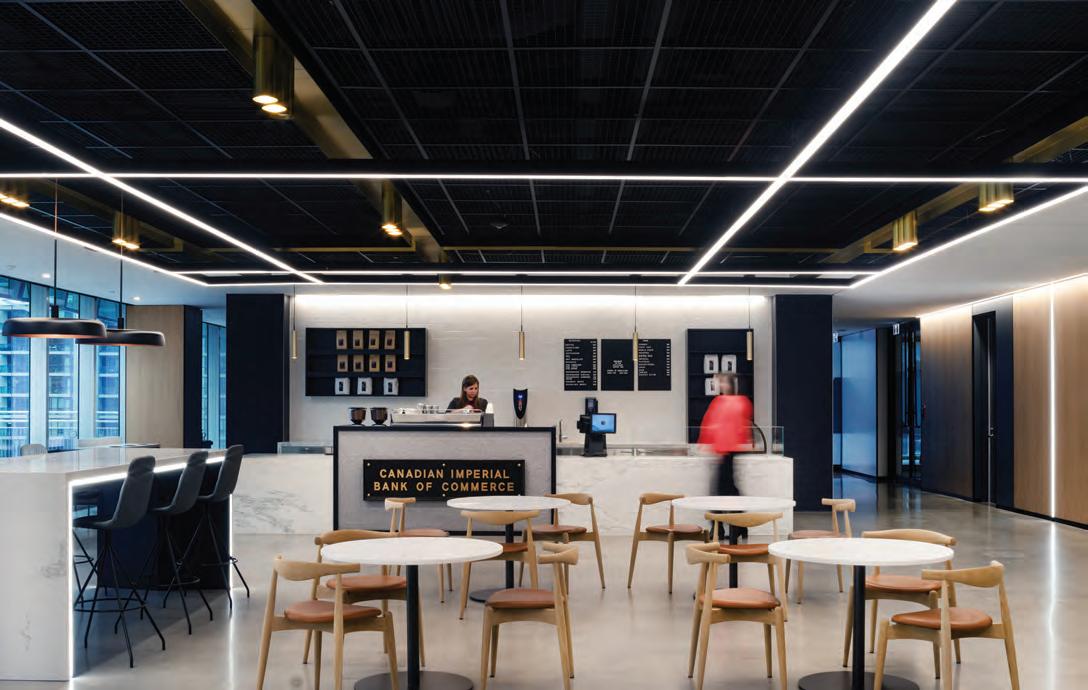
www.sugatsune.ca
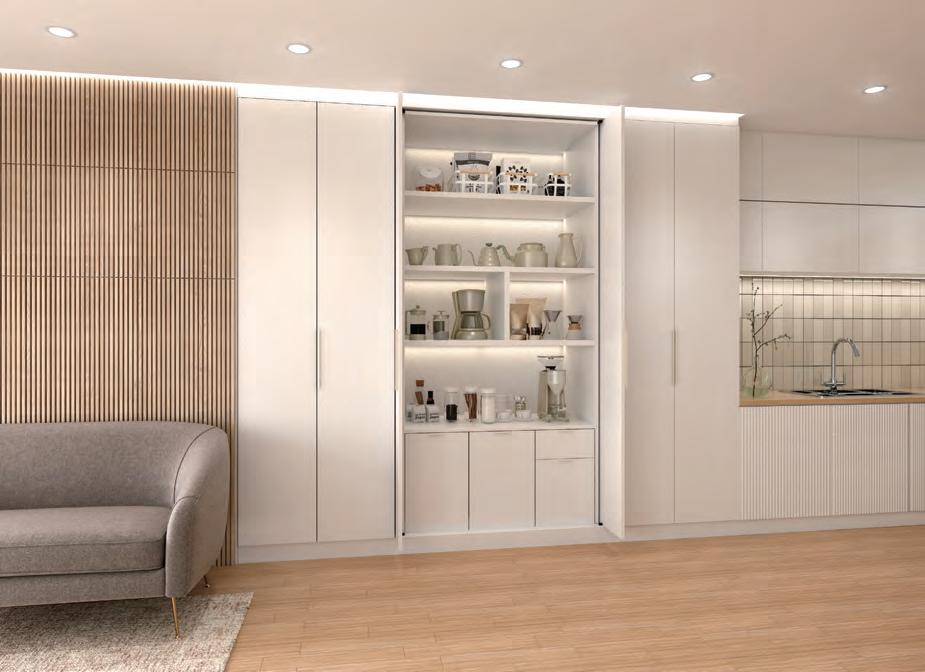
47 LEARN ARIDO AWARDS 2023
CIBC CONFERENCE AND LEARNING CENTRE
Andreu World Toronto
ORU Collection
Designed by Patricia Urquiola
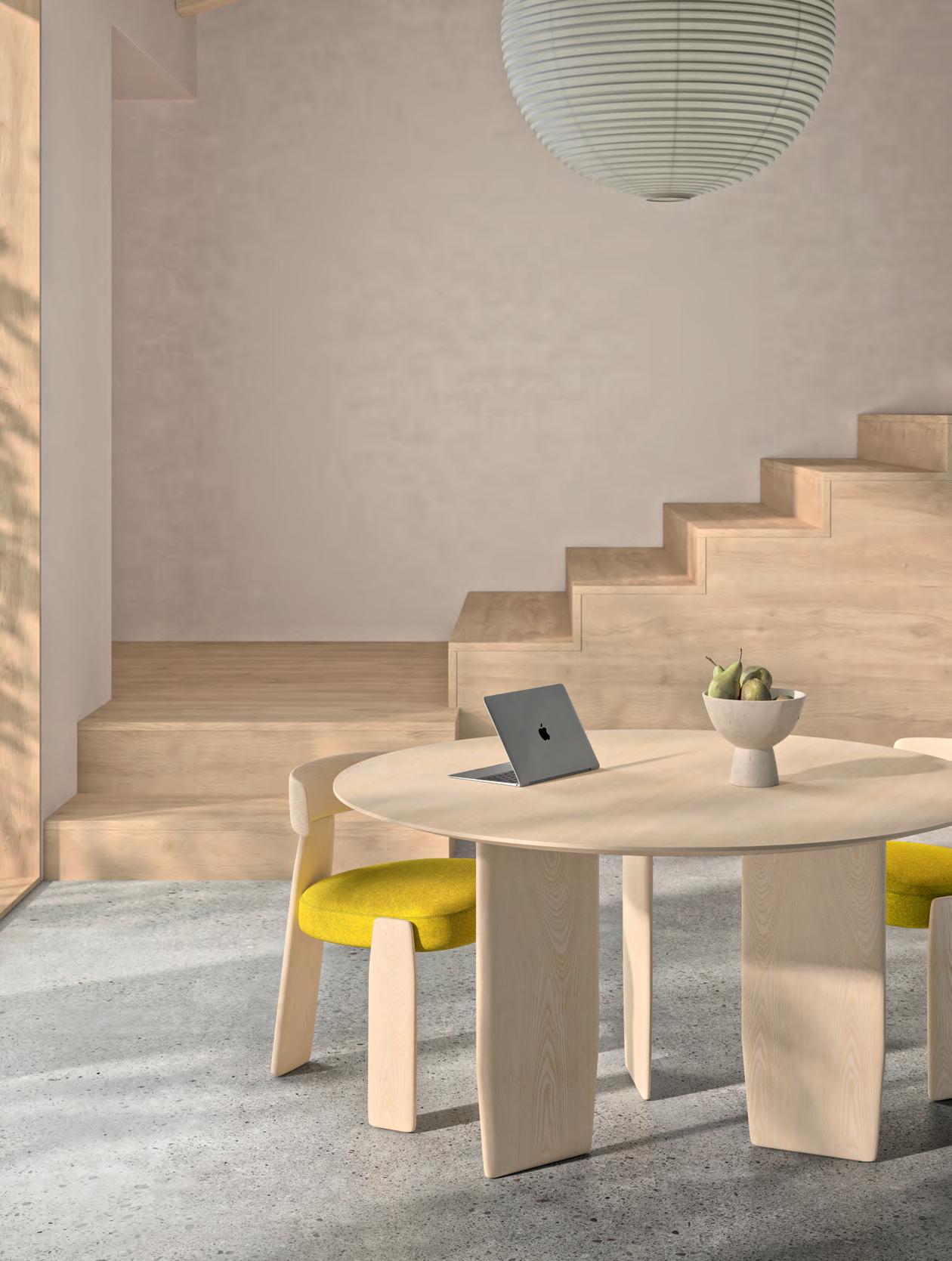
www.andreuworldtoronto.com
Garcia Rep Group Inc. 416 688 9562 contact@andreuworldtoronto.com
340 King Street East, Street level Toronto, Ontario Canada, M5A 1K8
PROJECT
SCHOOL OF CONTINUING STUDIES
INTERIOR DESIGNERS:

Martha del Junco, ARIDO
Tsvetelina Rabashki, ARIDO
DESIGN FIRM:
Perkins&Will
LOCATION: Toronto, Ontario
OCCUPANCY DATE:
September 2022
SQUARE FOOTAGE: 120,555 sf
PHOTOGRAPHERS:
DoubleSpace Photography and Tom Arban Photography
Interior and exterior are in dialogue at York University’s new School of Continuing Studies building. The interiors respond to and compliment the unique exterior geometry of the building. This strategy allows the School to adapt to changing programming, teaching pedagogies, and the needs of students, faculty, or visiting guest lecturers.
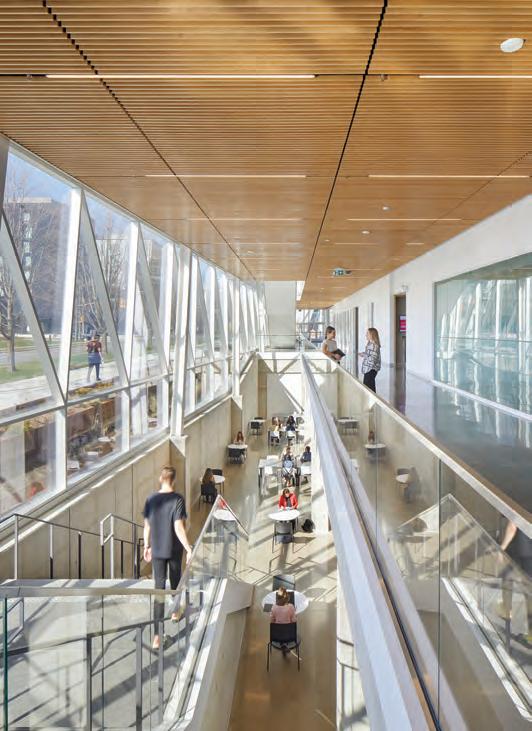
The ground floorcreates a visual connection between the interior activities of the building and the exterior life of the campus. The design team also considered the acoustic characteristics of the entire space through an accessibility lens in order to support learning needs, emotional wellbeing, and inclusion for all students. The building also includes a prayer room with ablution stations and a nursing room with comfortable seating and storage space.
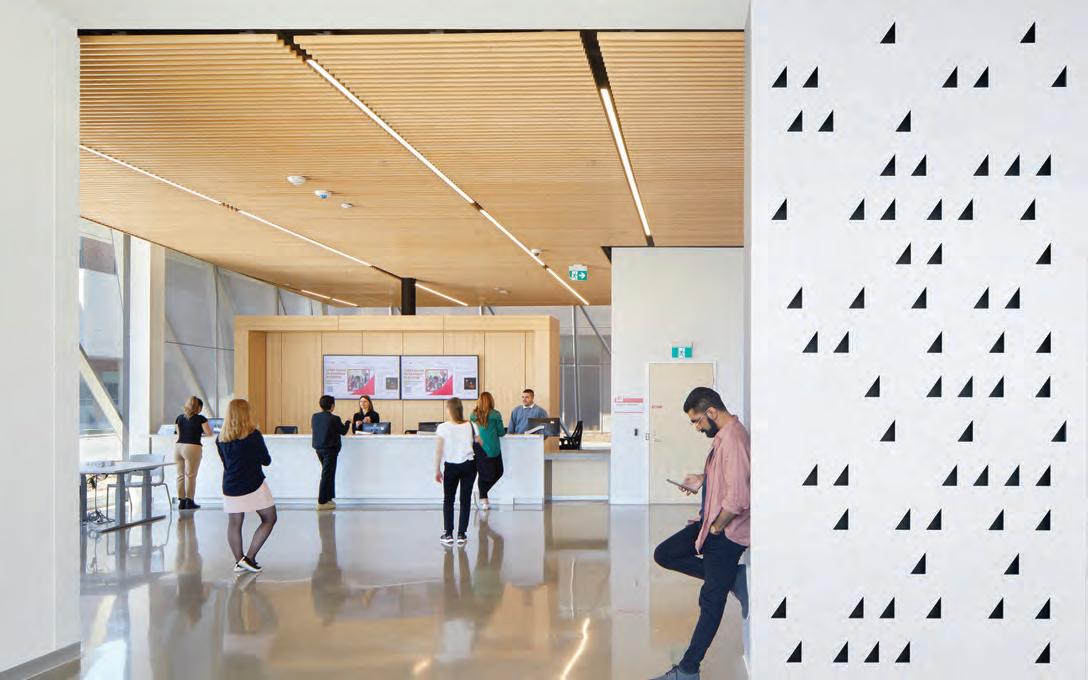
49 LEARN ARIDO AWARDS 2023
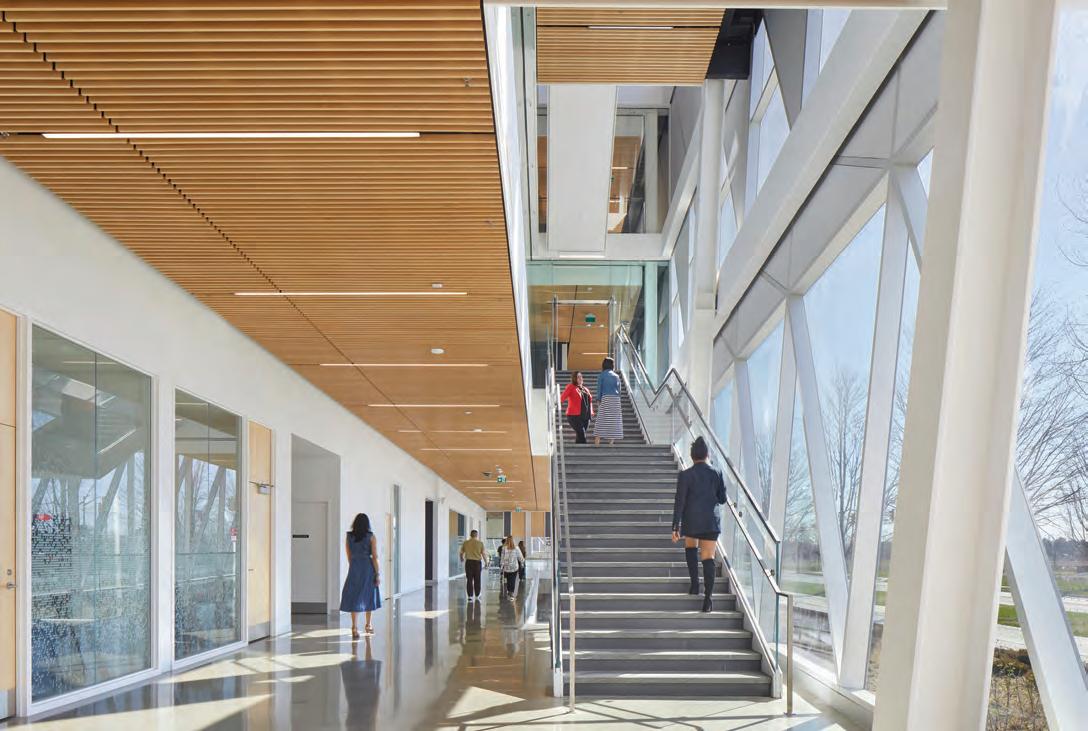
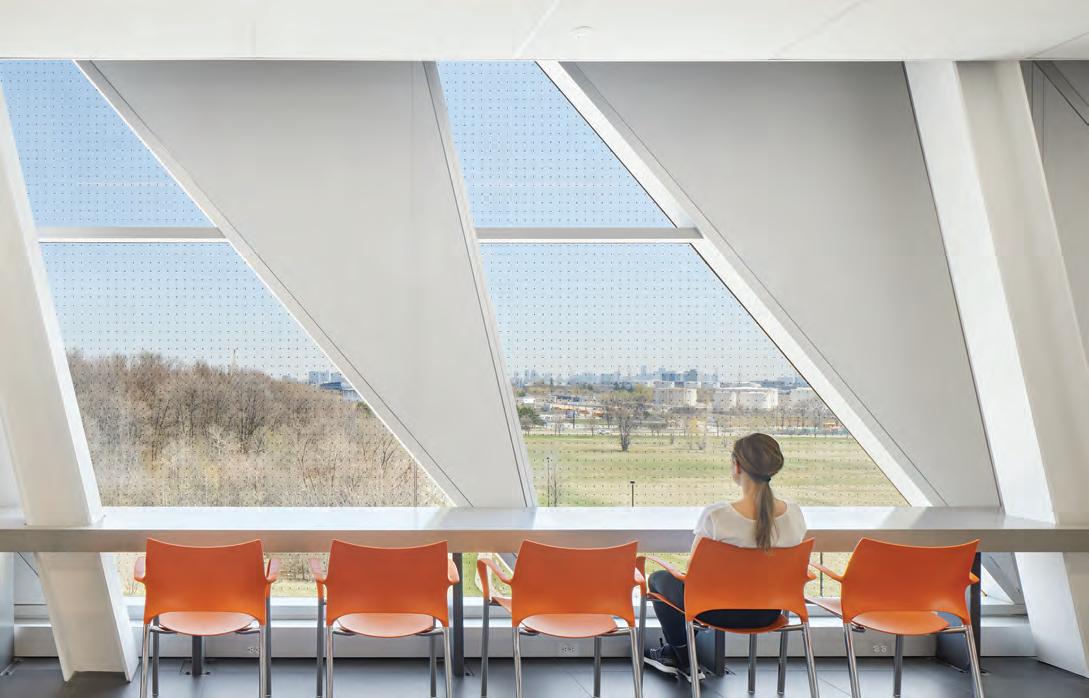
LEARN 50 ARIDO AWARDS 2023 SCHOOL OF CONTINUING STUDIES
No need to destroy your wall !
2-way soft close Pocket Door System

Our unique 2 rail system allows you to have access to all hardware inside the wall.
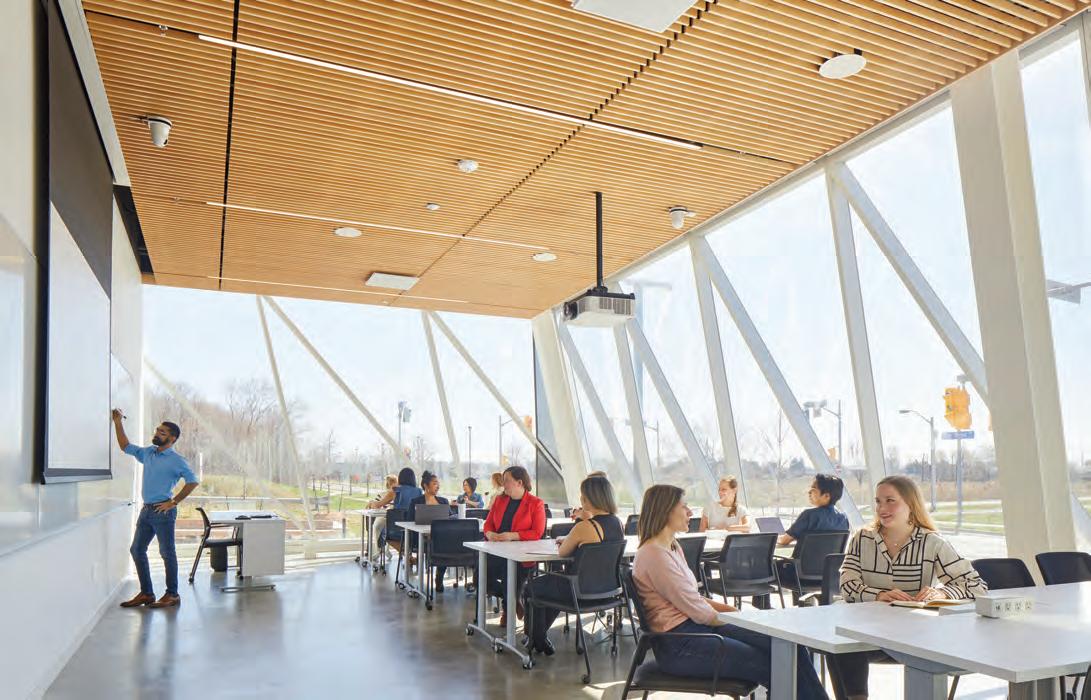
You can dismount the door in about 10 minutes, allowing for easy maintenance or door replacement

51 LEARN ARIDO AWARDS 2023
www.sugatsune.ca
SCHOOL OF CONTINUING STUDIES
Rugged beauty for Interior Landscapes



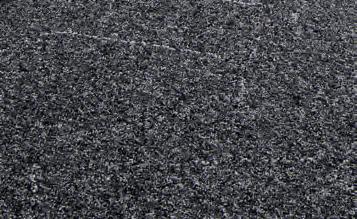
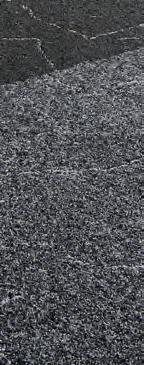


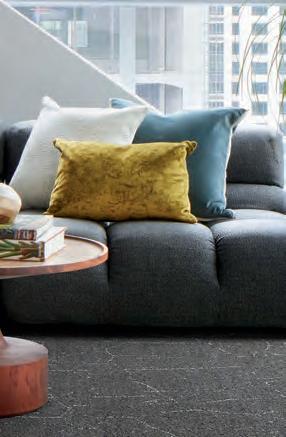

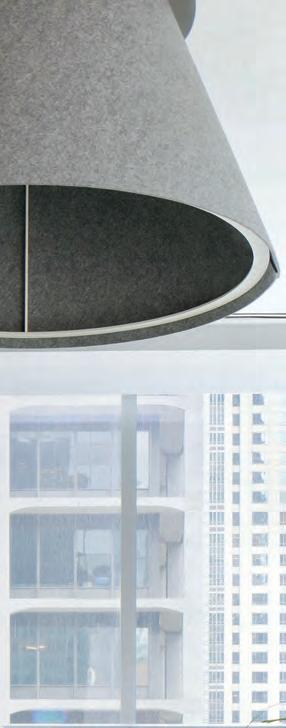
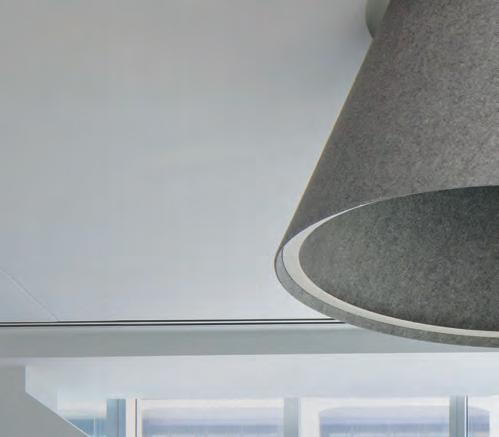
Lost Palms™ carpet tile collection features nine styles that deliver large-scale pattern in smooth and super-plush profiles. Designs range from stone-inspired visuals to graphic patterns showcasing classic looks from the American Southwest.
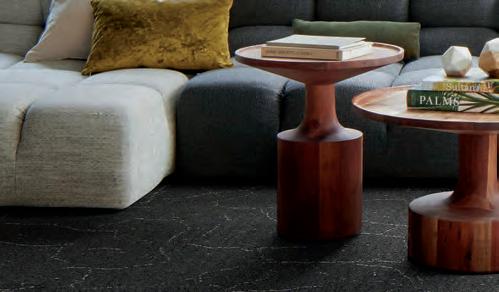
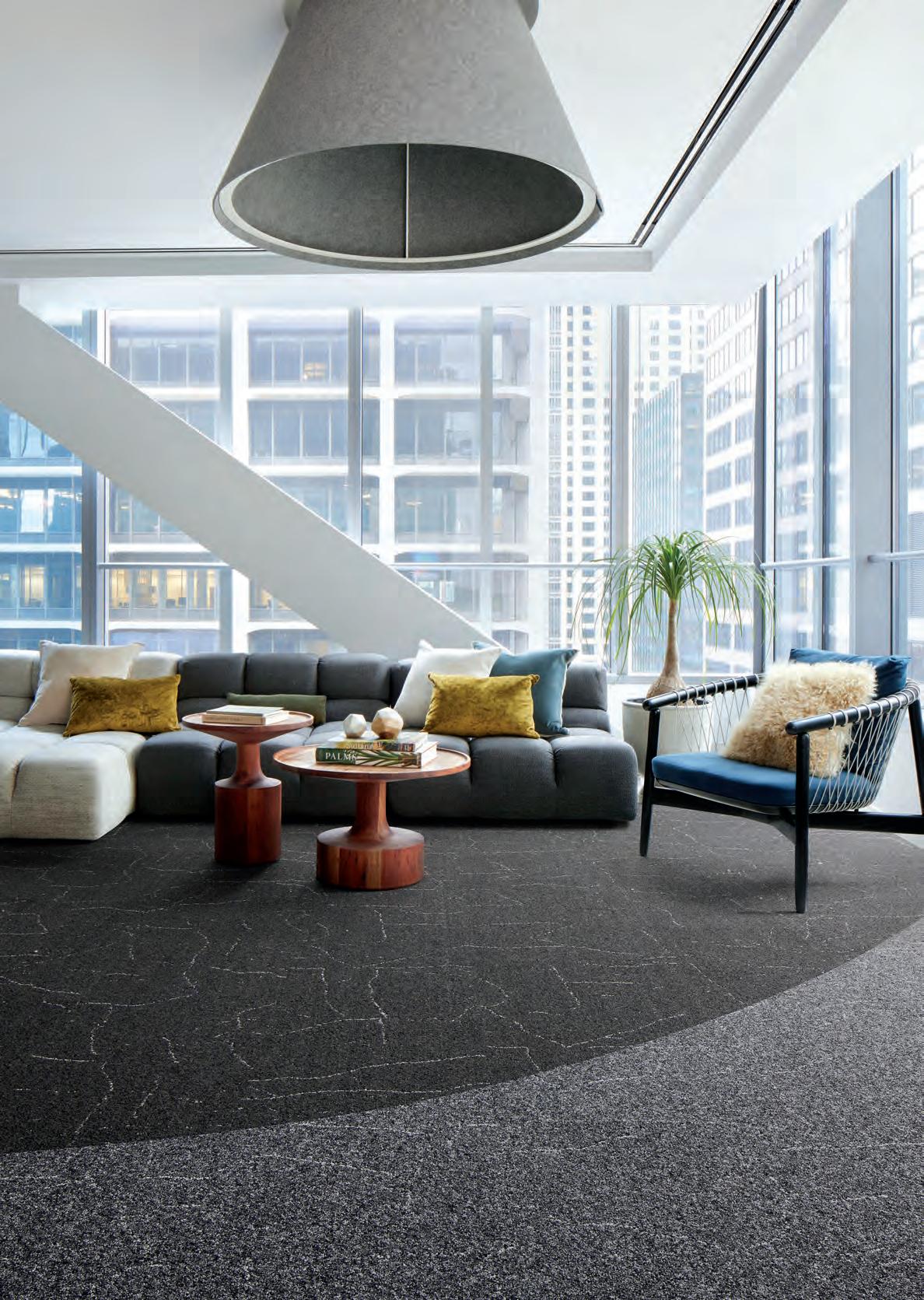
interface.com/lostpalms

PROJECT WELDON LIBRARY REVITALIZATION PHASE ONE
INTERIOR DESIGNER:
Martha del Junco, ARIDO
DESIGN FIRM: Perkins&Will
DESIGN TEAM:
Melinda Rigole, ARIDO
CO-DESIGN JOINT VENTURE:
Cornerstone Architecture
LOCATION: London, Ontario
OCCUPANCY DATE: January 2022
SQUARE FOOTAGE: 80,000 sf
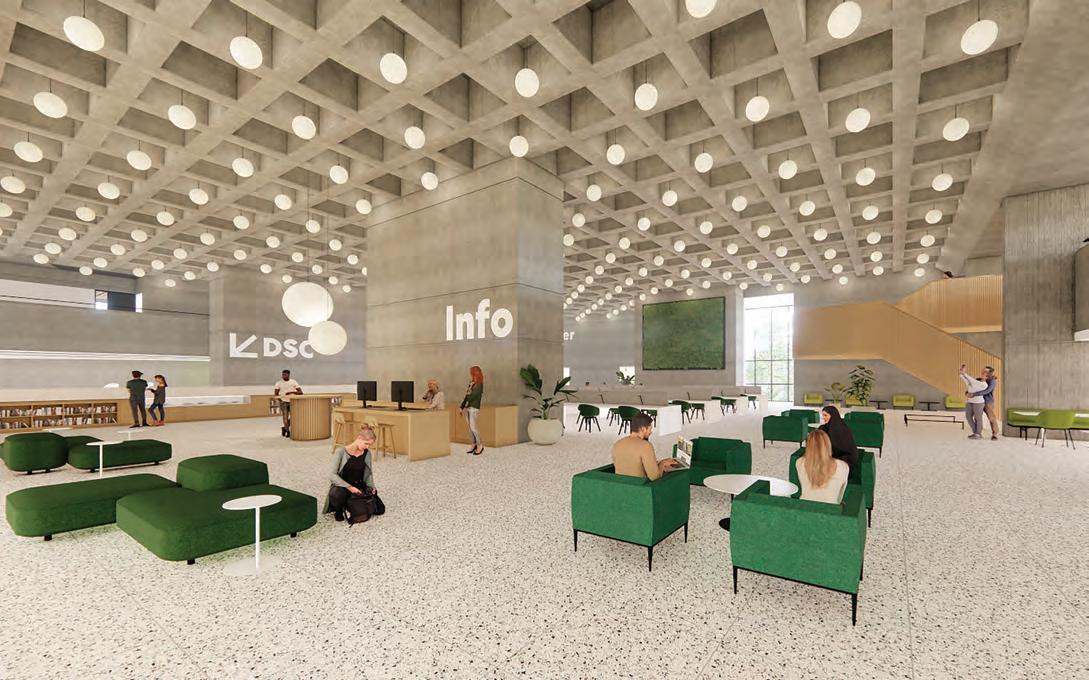
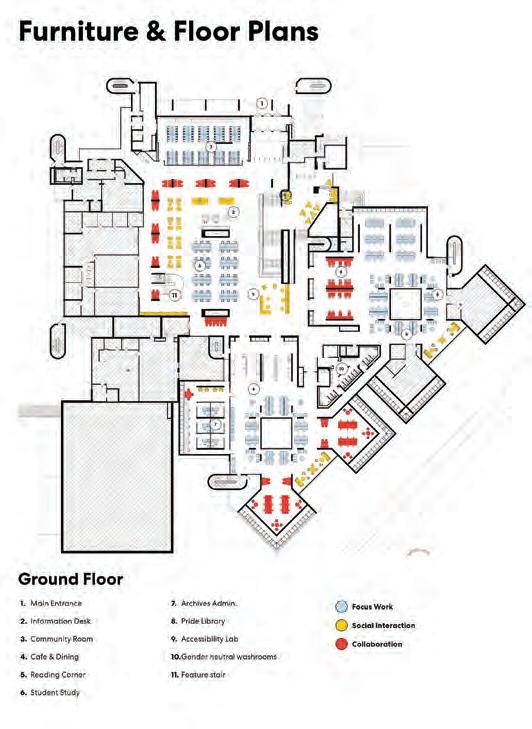
PHOTOGRAPHER: Scott Norsworthy
Originally constructed in 1967 by John Andrews, Western University’s D.B. Weldon Library has served as its heart of scholarship for more than 50 years. A series of piecemeal interventions in the following decades reduced the library’s ability to serve stakeholder and student needs.
With a desire to enrich the existing brutalist architecture, the design team established a series of strategic interventions that support contemporary pedagogy, research, and operations. The design enhances and elevates the underlying architecture – celebrating the power of Andrews’ design, while elegantly accommodating current and future needs.
New floors,sculptural lighting, textural millwork, and varied furnishings enhance the building’s brutalist character while making the space lighter, brighter, and more adaptable. A new feature stair connecting the ground floo and mezzanine recalls the form and placement of a previously demolished concrete version. Clad in white oak, the stair harmonizes with the adjacent info desk, display cabinets, and study bars – warm, tactile elements that signify opportunities to approach, engage, and explore.
53 LEARN ARIDO AWARDS 2023
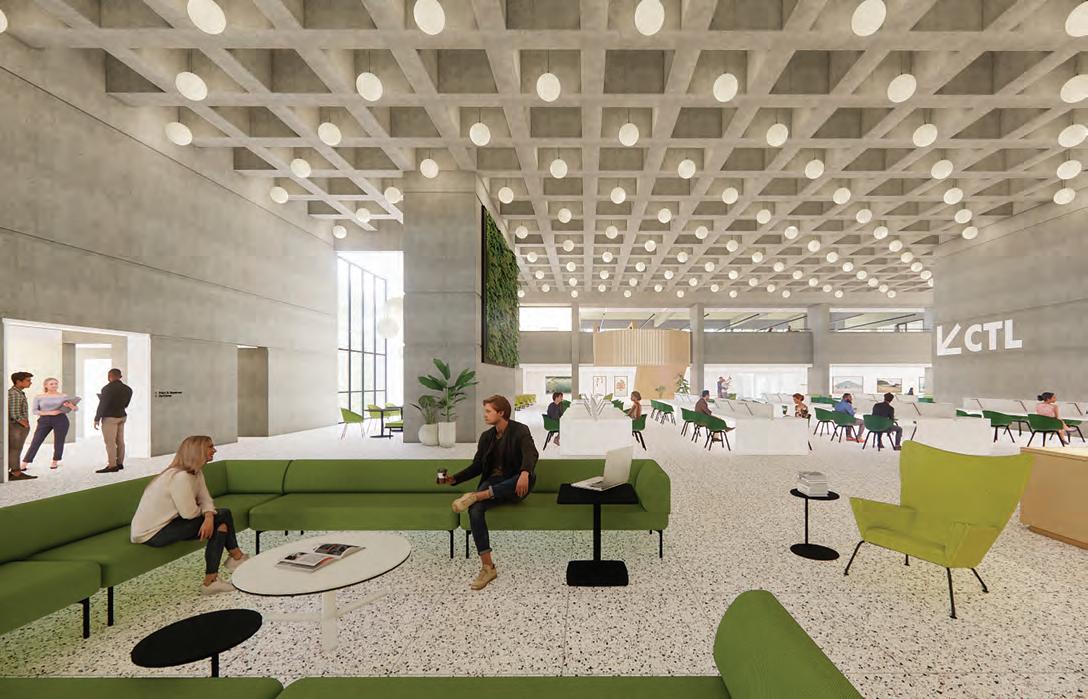
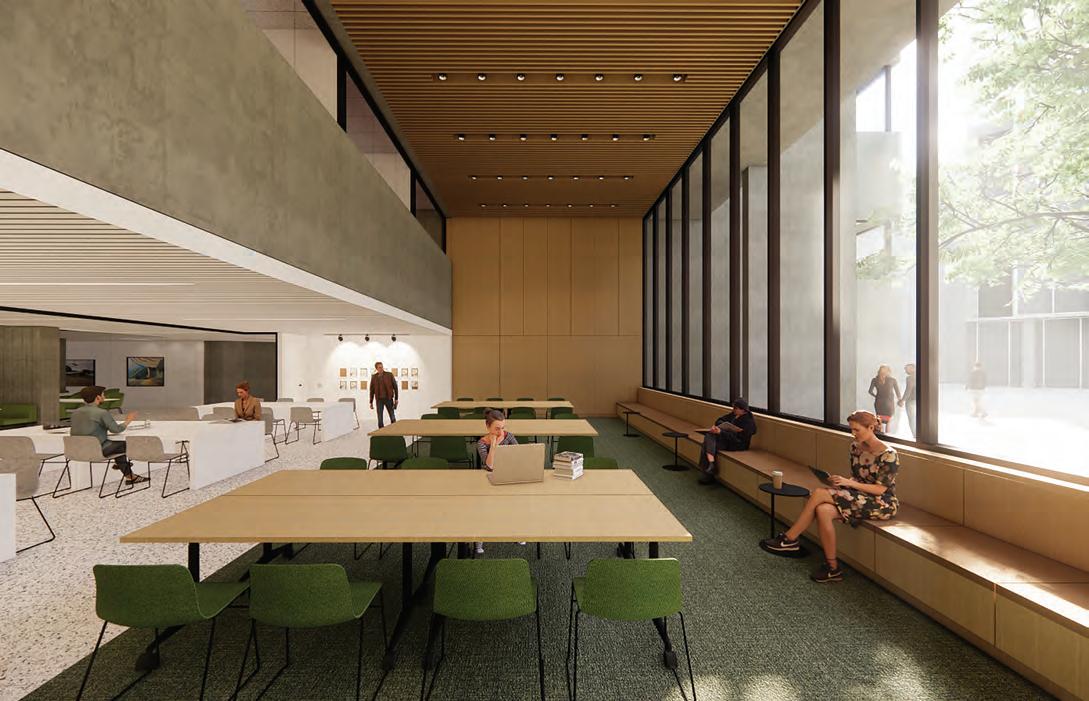
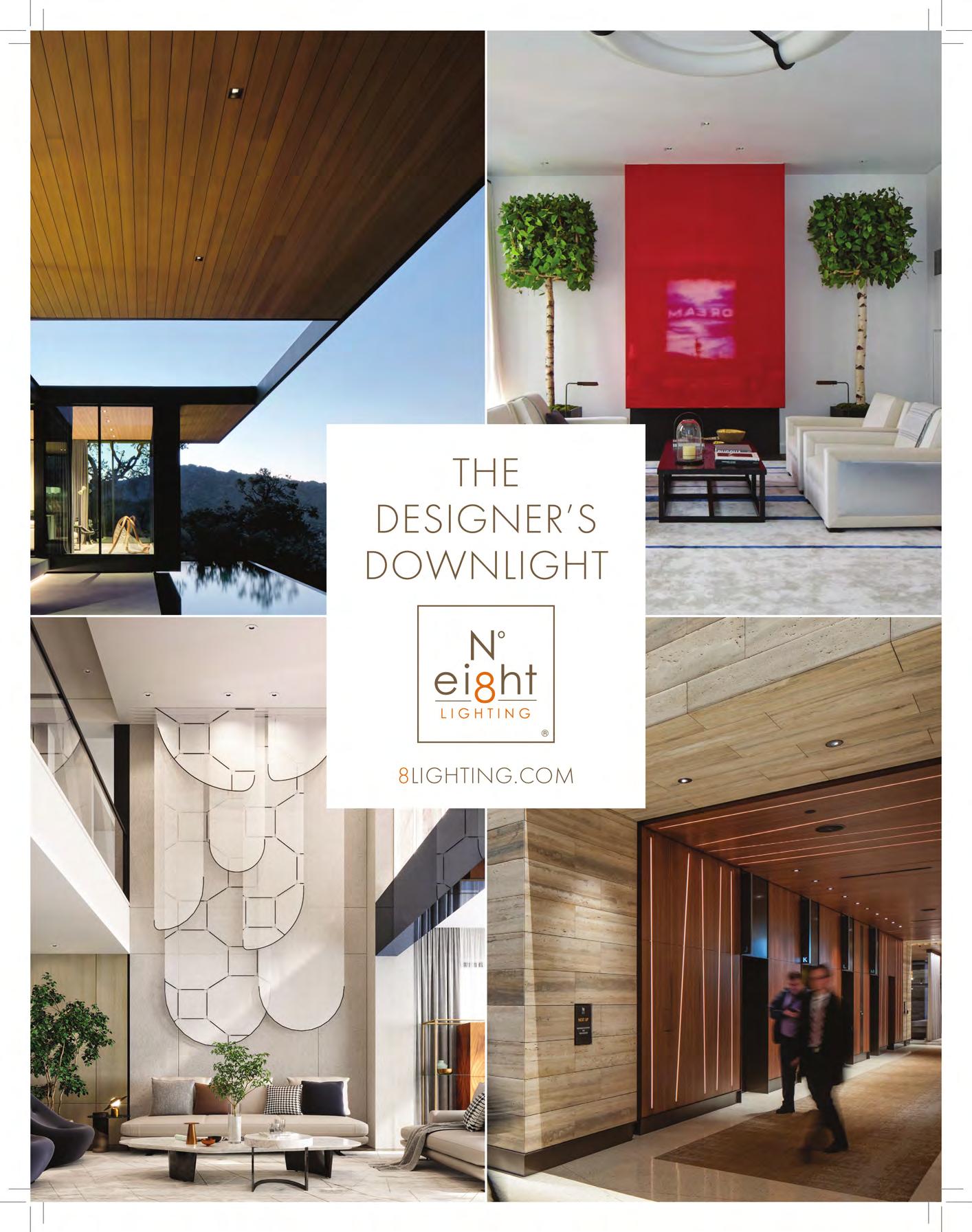


LEARN 54 ARIDO AWARDS 2023 At the time of publication, images of the completed project were not able to be released publicly. The space was completed in January 2022. WELDON LIBRARY REVITALIZATION PHASE ONE
The 8920 Profile, allows for a refined cove appearance with a knife edge finish. To be coupled with the option for integrated linear lighting, that is paired with an industry leading high output, diffusion lens system.

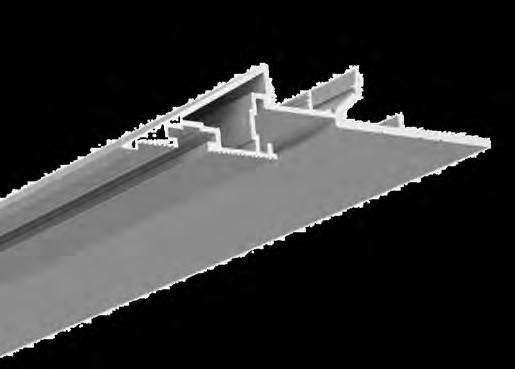



visionz.ca 437.886.9837 #Bringing Concepts To Light
“The art of seeing the light… without seeing the light.”
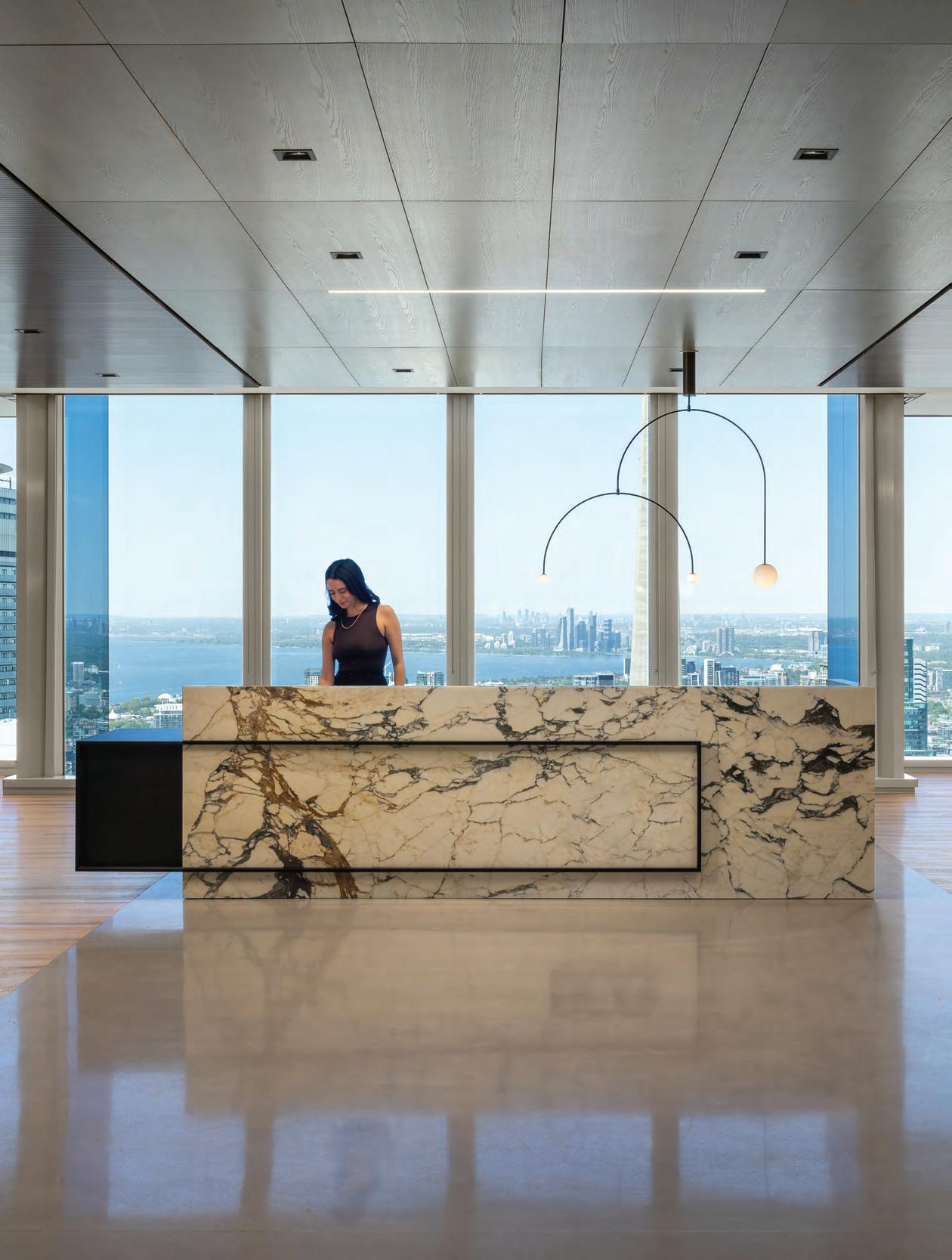

Congratulations to the ARIDO award winners and entries. Your remarkable contributions have set a high standard in our industry, and were truly grateful for the opportunity to collaborate with such visionary professionals nielsen@svendnielsen.com • www.svendnielsen.com Designer > HOK Project > Professional Services Firm
Photo > Klassen photography
PROJECT
BOSTON CONSULTING GROUP (BCG) CANADIAN HEADQUARTERS
INTERIOR DESIGNERS:

Caitlin Turner, ARIDO
Kristina Kamenar, ARIDO
DESIGN FIRM: HOK
DESIGN TEAM:
Jenna Walsh, ARIDO
Brittany Tod, ARIDO
LOCATION: Toronto, Ontario
OCCUPANCY DATE: May 2022
SQUARE FOOTAGE: 9,000 sf

PHOTOGRAPHERS:
Klassen Photography and Karl Hipolito
Boston Consulting Group’s new Canadian headquarters embody their mission through experiential installations which highlight their culture and brand. The design team created an iconic three-story atrium which fosters a sense of belonging and creates the “wow” factor sometimes missing in typical officedesign. Across from the atrium is an installation of company milestones in oak and brass, signalling the significanceof BCG’s place in Canada. The installation takes pride of place and connects the team to the past while simultaneously inspiring future possibilities. Circadian lighting, acoustic treatments, and flexiblefurniture options cater to the diverse needs of staff, particularly their neurodiverse population.
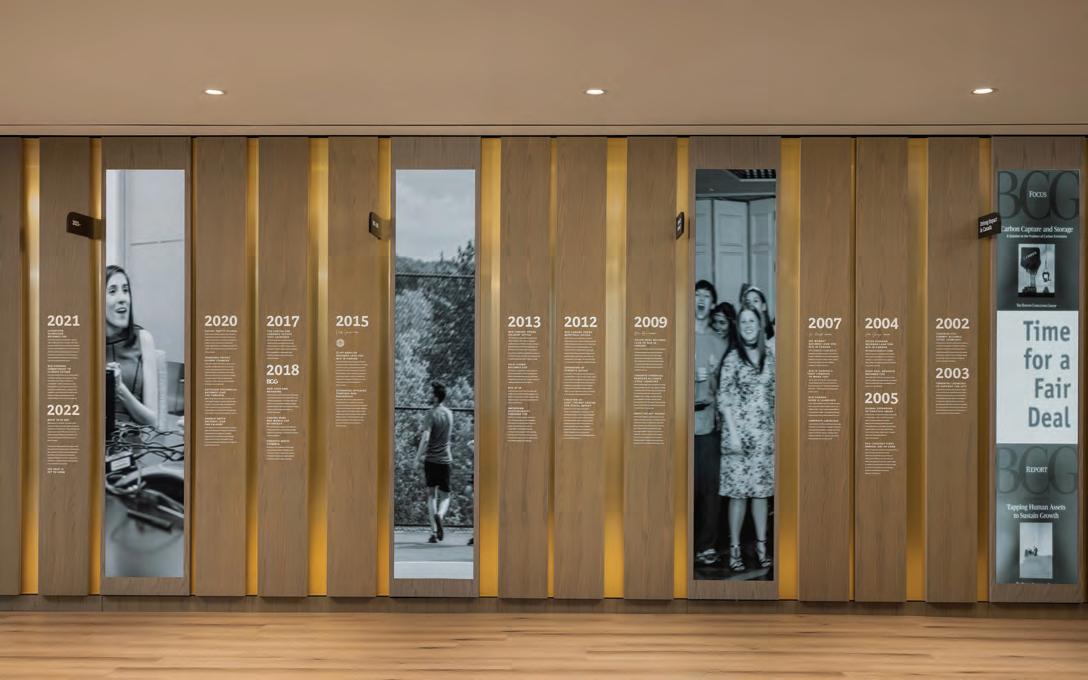
57 WORK ARIDO AWARDS 2023
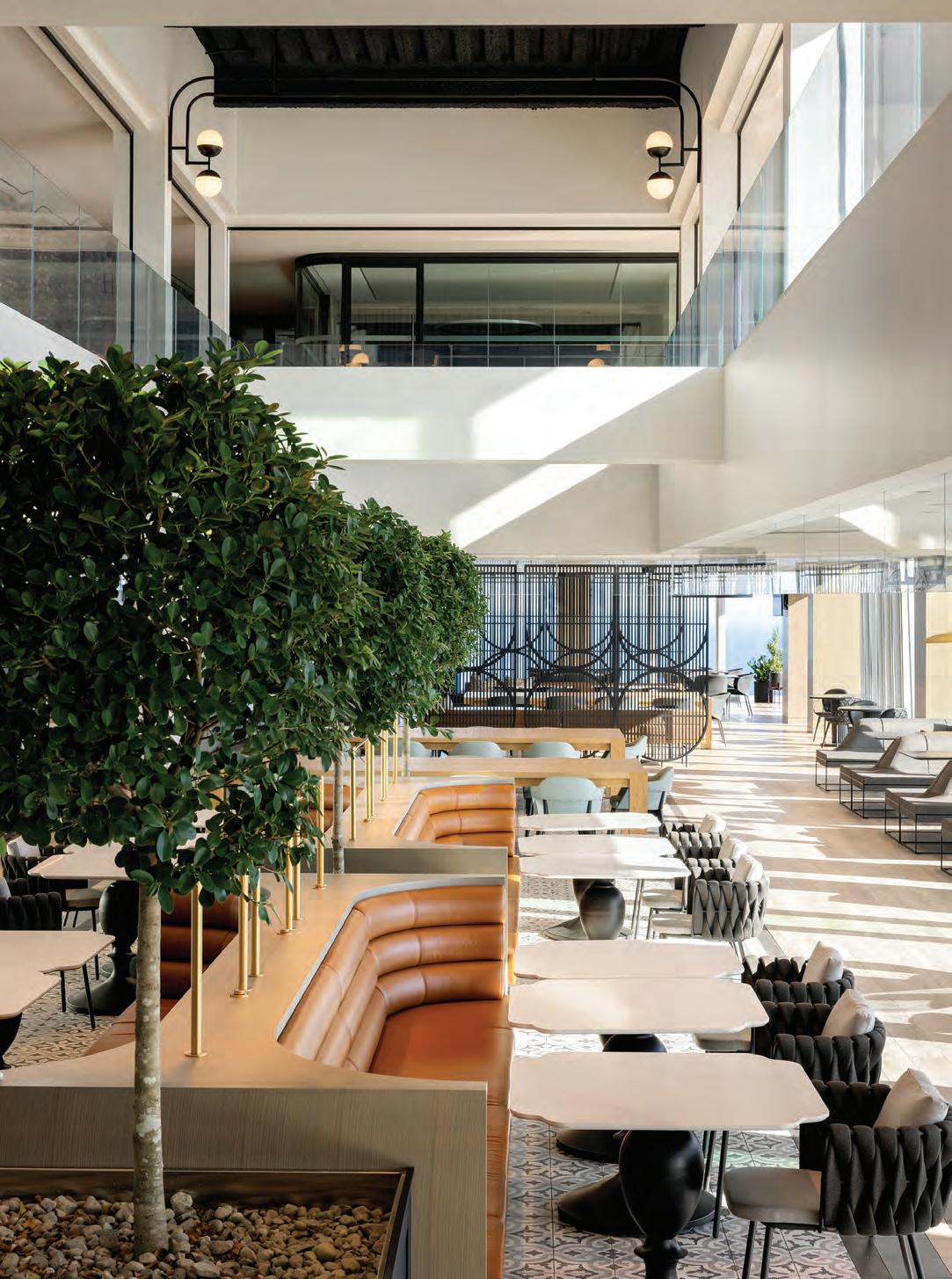
WORK 58 ARIDO AWARDS 2023 BOSTON
CONSULTING GROUP (BCG) CANADIAN HEADQUARTERS

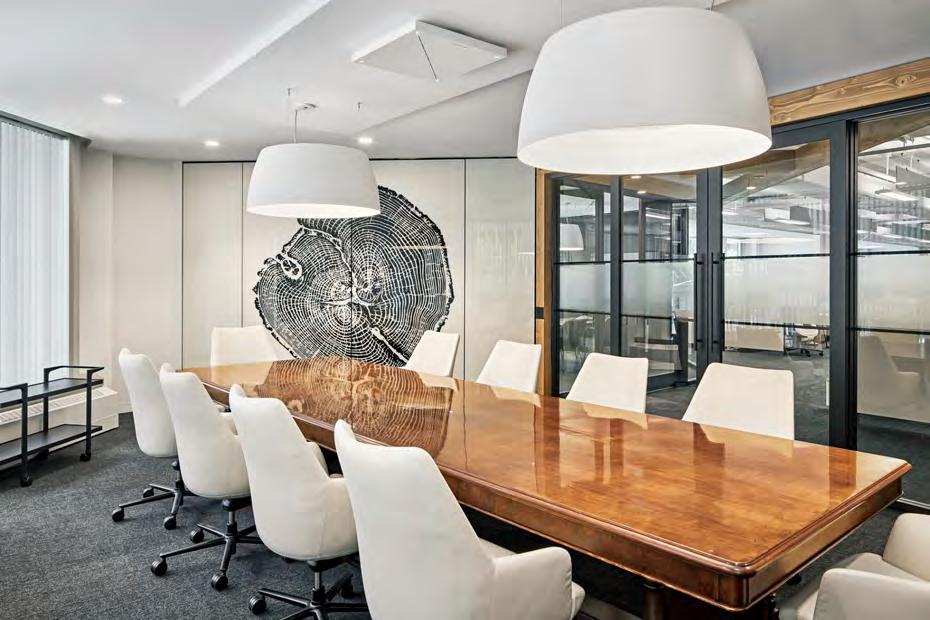



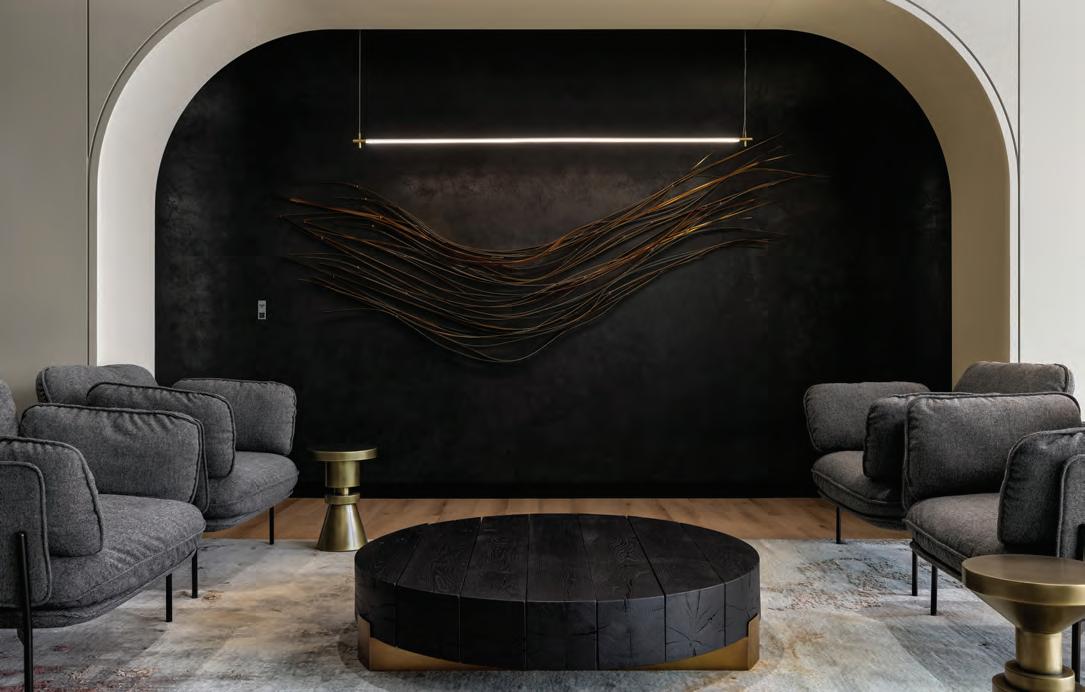
59 WORK ARIDO AWARDS 2023 large format digital printing + Proud graphics supplier to the Award Winning Minto Project 416-755-8111 mackmedia.ca Graphics and Installation all across North America Award Winning Custom Glass Graphics LEED Certified and PVC Free Options Custom designed architectural glass glazing films BOSTON CONSULTING GROUP (BCG) CANADIAN HEADQUARTERS
Vionaro V8 Slim Drawer System.
Everything. Except ordinary .
Until recently, the very idea of reducing a drawer side to 8 millimetres and, above all, making industrial production commercially viable would have been unthinkable. The new slim drawer system not only offers the only 8-millimetre one-piece steel drawer side in the world – Vionaro V8 is also the first pure-metal drawer side with no plastic elements. All parts are made of steel and joined using cutting-edge laser welding technology. That produces maximum stability plus longevity and ensures an almost 100 per cent recycling rate.
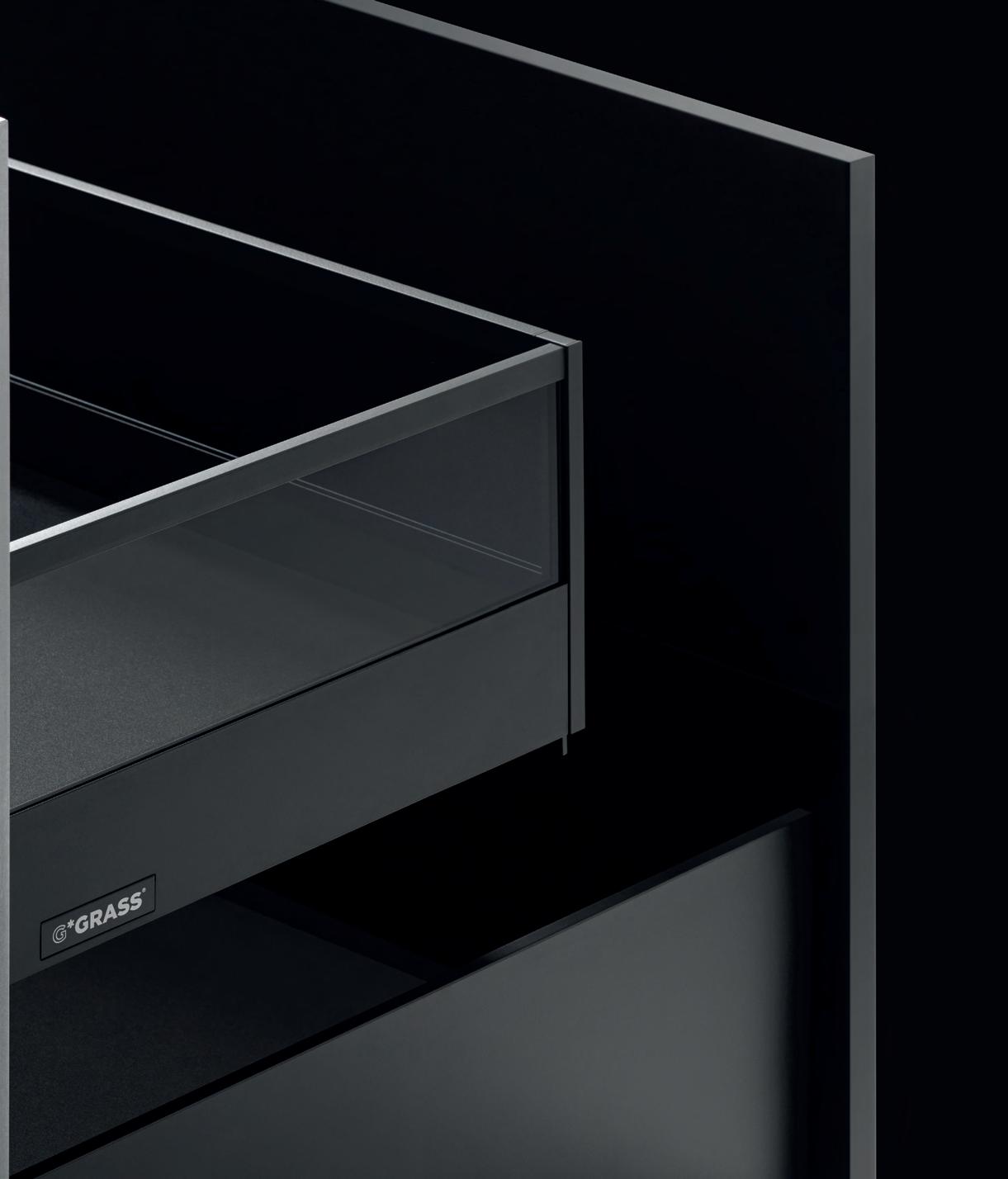
Vionaro
V8 grass.eu AD_2204_WWM_V8_235x286+3_EN.indd 1 22.03.22 10:45
V8 Slim Drawer System
PROJECT GOOGLE MONTREAL
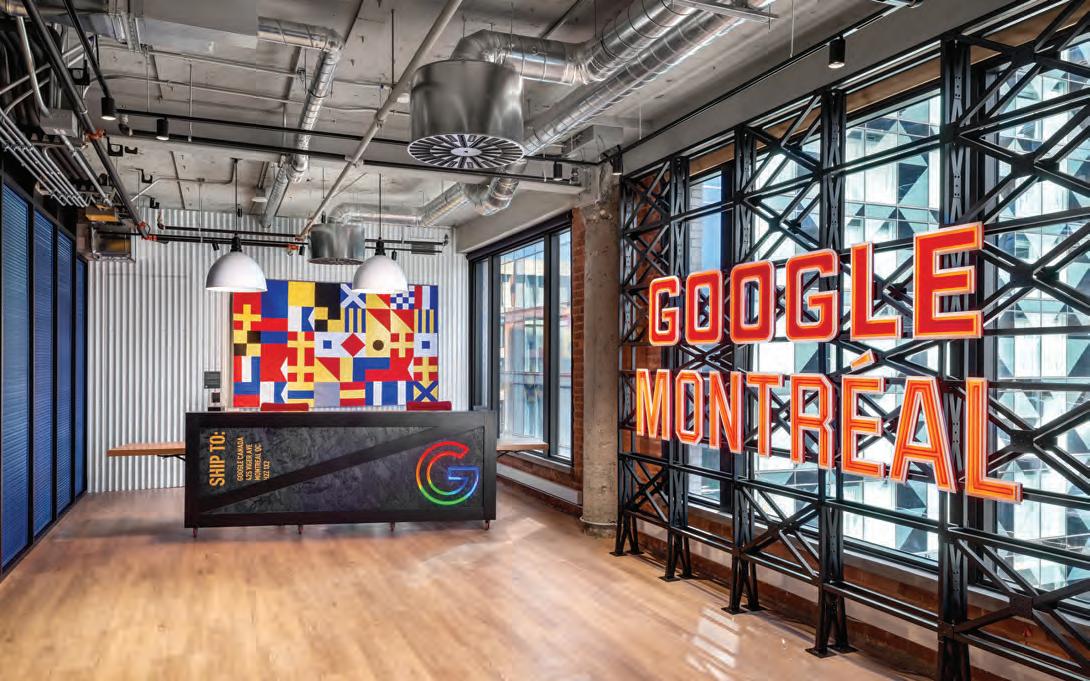
INTERIOR DESIGNERS:
Anthony Orasi, ARIDO
Alexandra Dobrzynski, ARIDO
DESIGN FIRM: iN STUDIO
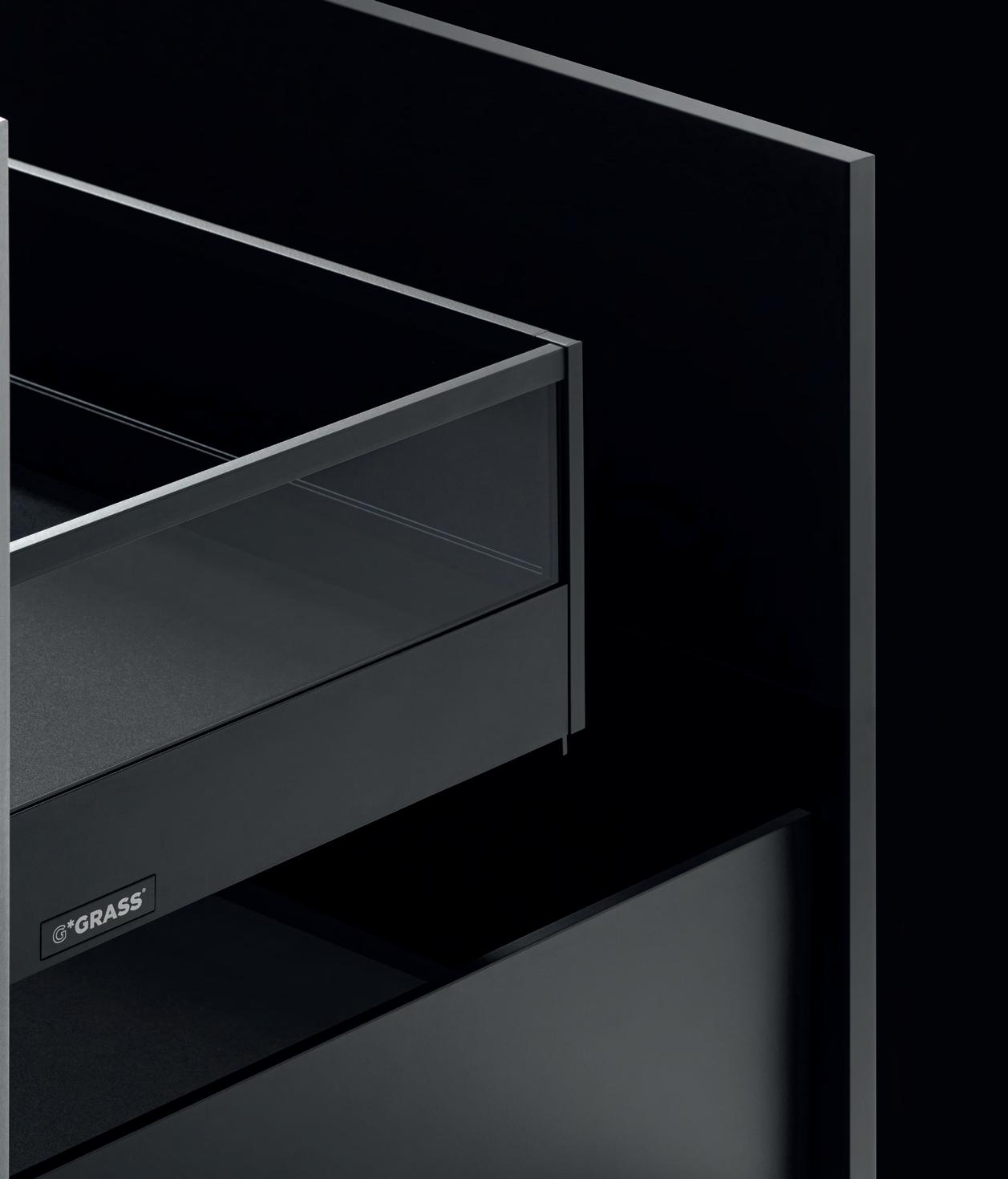
DESIGN TEAM:
Rosemary Ratkaj, ARIDO
Clancy Snook, ARIDO
Sarah Stafford, ARIDO
Vince Zhao, Intern, ARIDO
LOCATION: Montreal, Quebec
OCCUPANCY DATE: January 2022
SQUARE FOOTAGE: 67,000 sf
PHOTOGRAPHER:
Gillian Jackson
Celebrating a sense of place was the strategy for Google’s new Montreal office.Located in the historic Read Building, the officepays homage to iconic Montreal neighborhoods including the Old Port, Chinatown, and Little Italy. Many structural elements were left exposed, such as worn concrete, heavy-gauge steel, and raw brick. A feature stair clad in structural steel tubing provides a central landmark for situating onself within the floorplate
The design team developed an inclusive wayfindingmethodology, supported by high contrast signage elements and the inclusion of braille features. With coloured carpeting which changes by floor,the stair supports this strategy. The space also highlights local and Indigenous artists and artisans with custom murals, fibreart, and graphics.
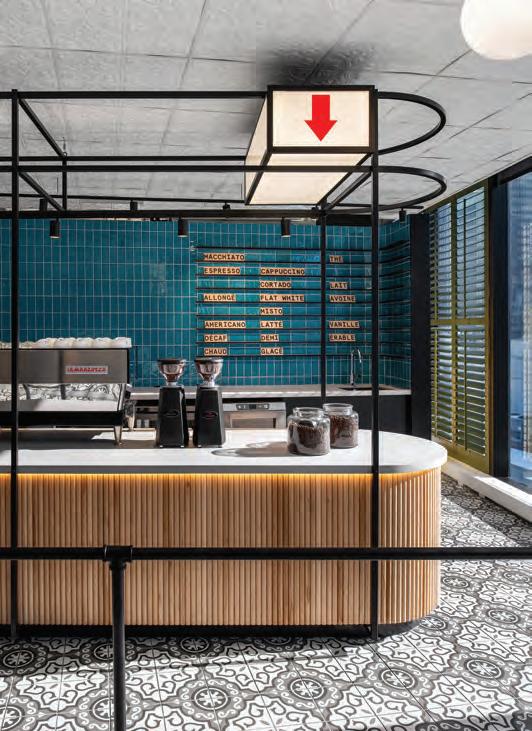
61 WORK ARIDO AWARDS 2023
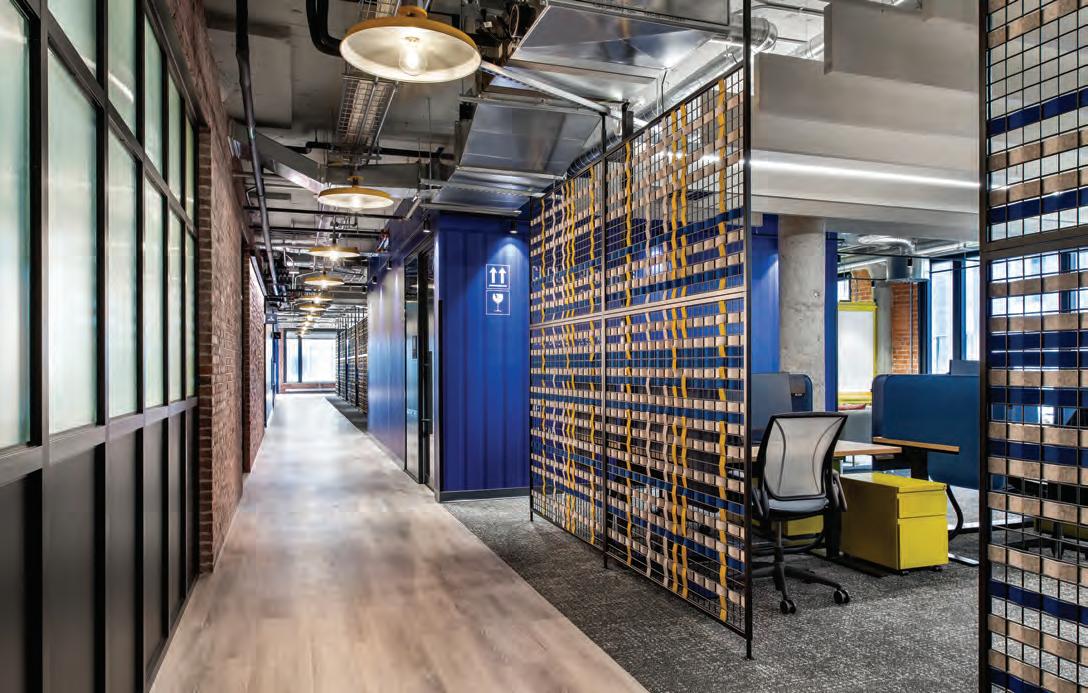
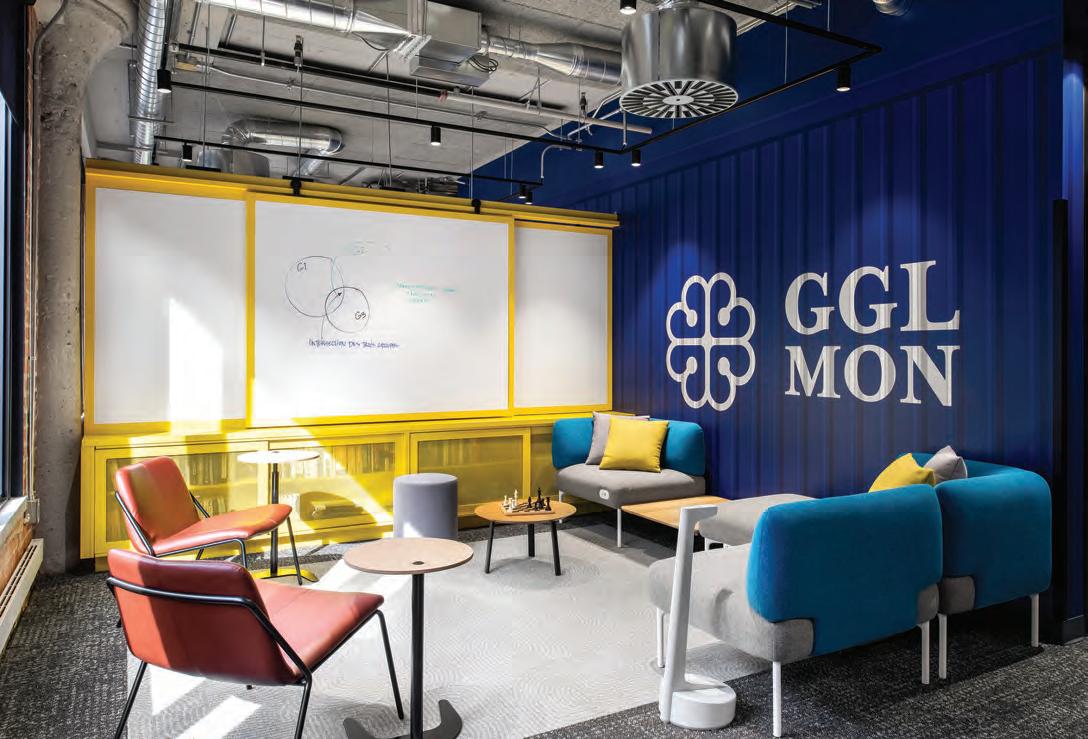
WORK 62 ARIDO AWARDS 2023 GOOGLE MONTREAL
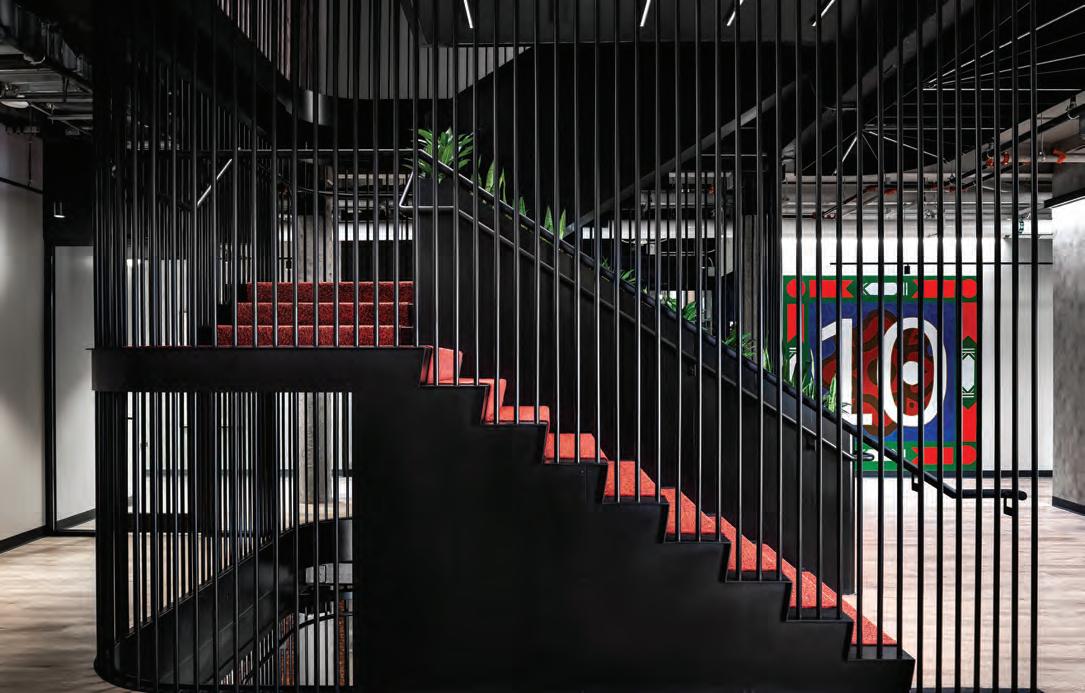
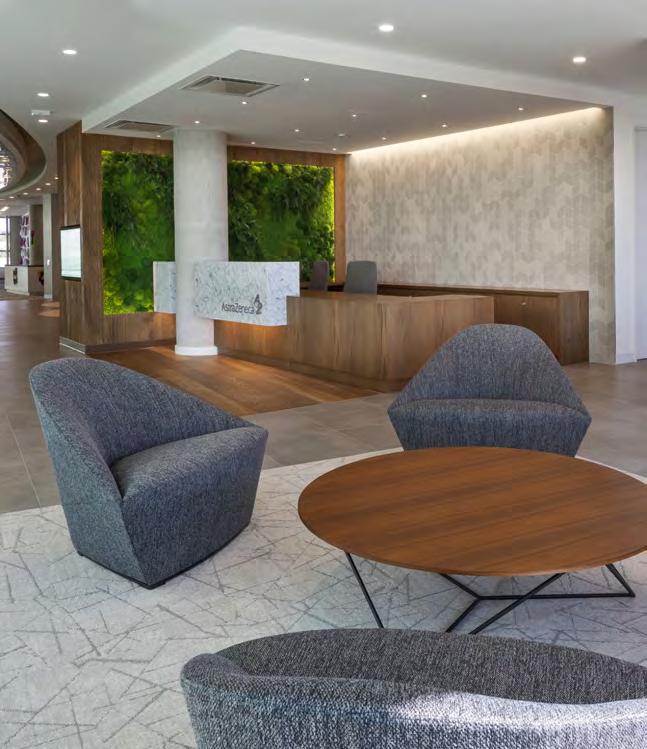
63 WORK ARIDO AWARDS 2023 GOOGLE MONTREAL
WINDOWS AND DOORS. BUILT FOR HOW YOU LIVE.
WINDOWS AND DOORS. BUILT FOR HOW YOU LIVE.
WINDOWS AND DOORS. BUILT FOR HOW YOU LIVE.
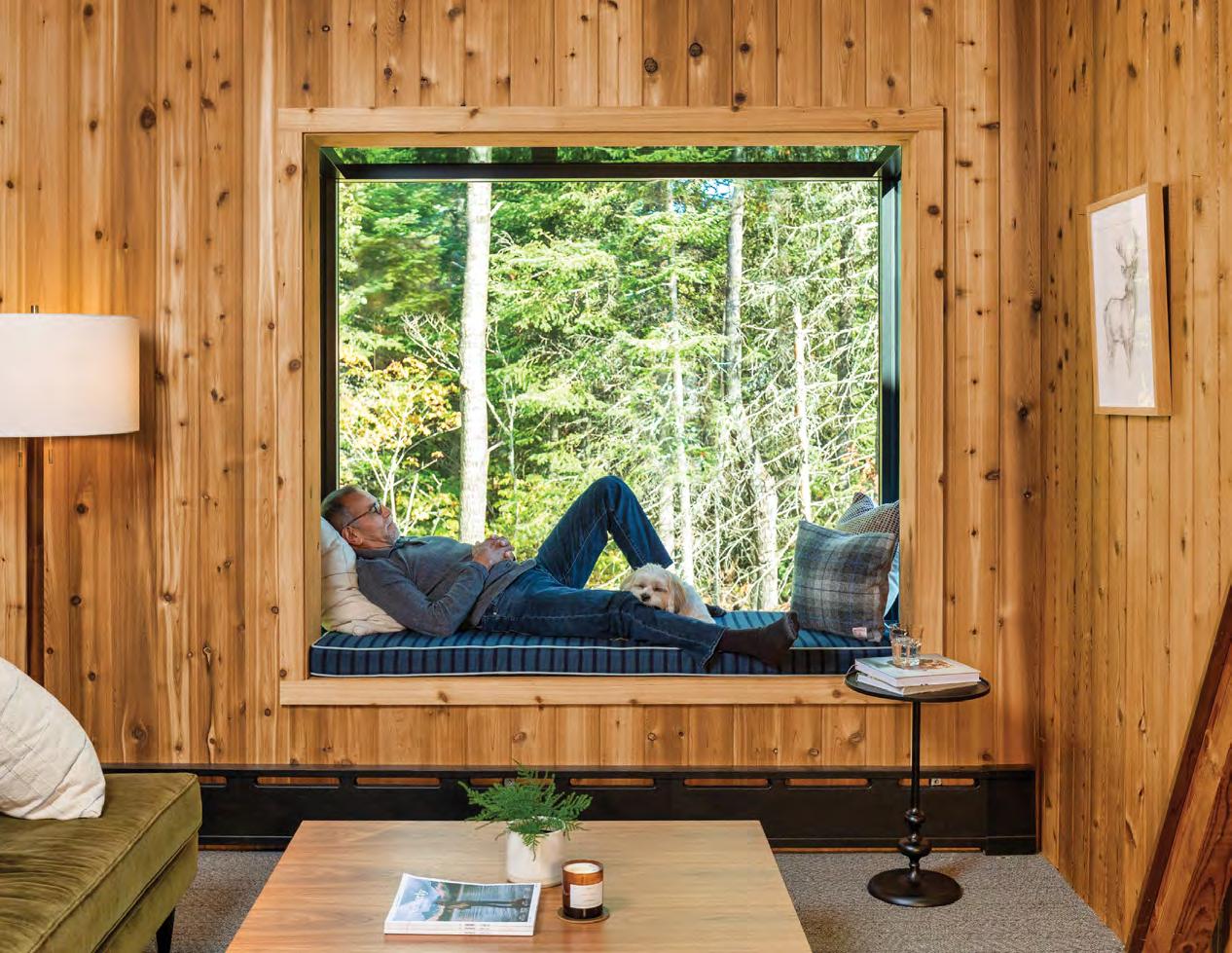


REDEFINE INDOOR SPACES
REDEFINE INDOOR SPACES
REDEFINE INDOOR SPACES
Skycove is a projected glass structure that provides expansive views and captures light from three sides and from above. It’s an intimate space to disconnect, relax, and rejuvenate. While cozy for one, the seat can reach up to 20 square feet, which is large enough for multiple people. When hectic schedules and frequent distractions limit time spent with friends and loved ones, Skycove presents a unique and inviting place that can encourage people to gather and share their lives.
Skycove is a projected glass structure that provides expansive views and captures light from three sides and from above. It’s an intimate space to disconnect, relax, and rejuvenate. While cozy for one, the seat can reach up to 20 square feet, which is large enough for multiple people. When hectic schedules and frequent distractions limit time spent with friends and loved ones, Skycove presents a unique and inviting place that can encourage people to gather and share their lives.
Skycove is a projected glass structure that provides expansive views and captures light from three sides and from above. It’s an intimate space to disconnect, relax, and rejuvenate. While cozy for one, the seat can reach up to 20 square feet, which is large enough for multiple people. When hectic schedules and frequent distractions limit time spent with friends and loved ones, Skycove presents a unique and inviting place that can encourage people to gather and share their lives.
Call 1-800-263-6161 or visit us at www.marvincanada.com
Call 1-800-263-6161 or visit us at www.marvincanada.com
Call 1-800-263-6161 or visit us at www.marvincanada.com



PROJECT MINTO GROUP INC.
INTERIOR DESIGNER:
Susan Brewster, ARIDO
DESIGN FIRM: places&spaces
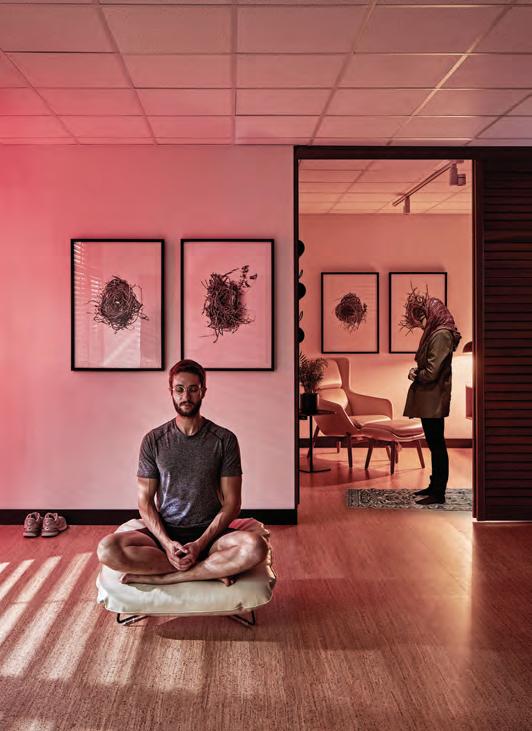
LOCATION: Ottawa, Ontario
OCCUPANCY DATE: March 2022
SQUARE FOOTAGE: 50,242 sf
PHOTOGRAPHER: Kevin Belanger
How do you unify a team of more than 350 staff in one space? The design team answered that question with their project for Minto Group Inc. Fresh air and fresh energy were guiding themes, signalling the company’s renewed focus on equity, diversity, and inclusion, as well as health and safety priorities. The design team exceeded the required accessibility standards and added amenities such as a wellness room for meditation, prayer, or exercise.
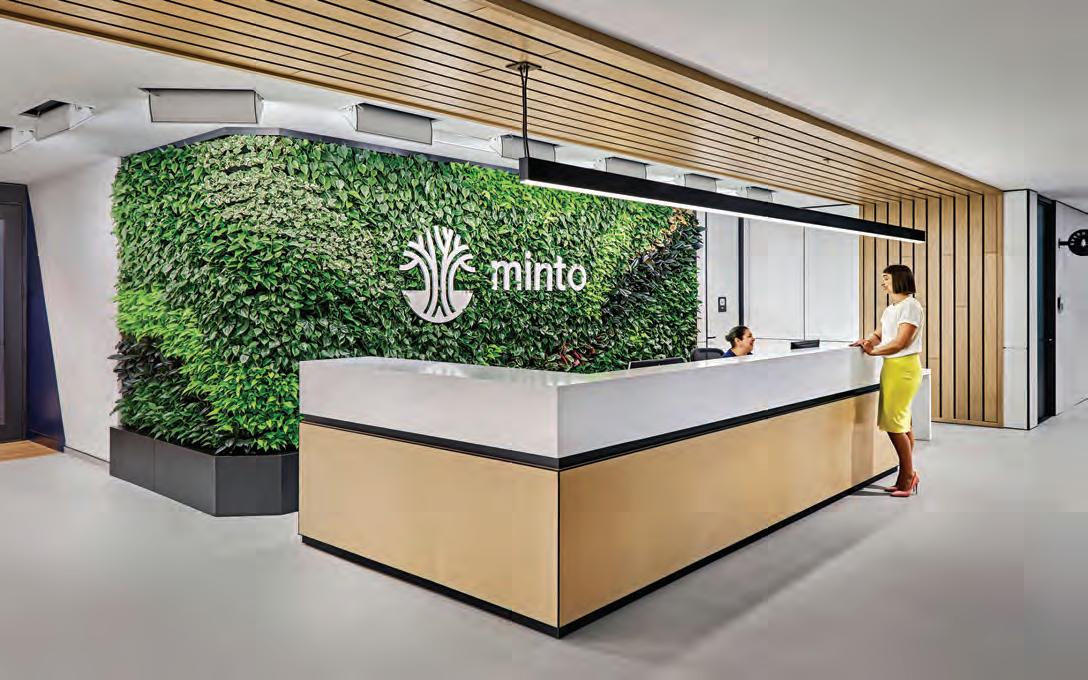
Technology is thoughtfully integrated, ensuring that participants have an equal seat at the table, whether they’re connecting from home, the office or job sites.
One of the main gathering hubs provides natural light from skylights, lush plants, and adjoined rooms which bridge indoors and outdoors. Employee autonomy is considered, as staff who might be overwhelmed in a large meeting space can participate in adjacent smaller spaces, with technology that mirrors the presentation for everyone. Staff can be together, and set their own level of control and choice.

65 WORK ARIDO AWARDS 2023
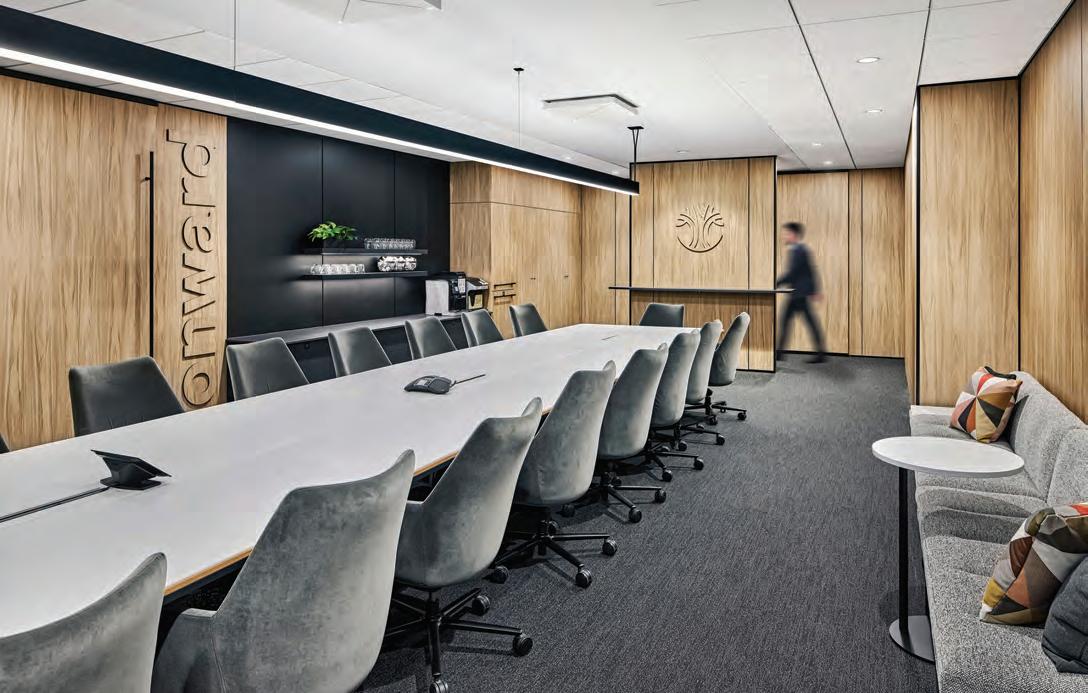
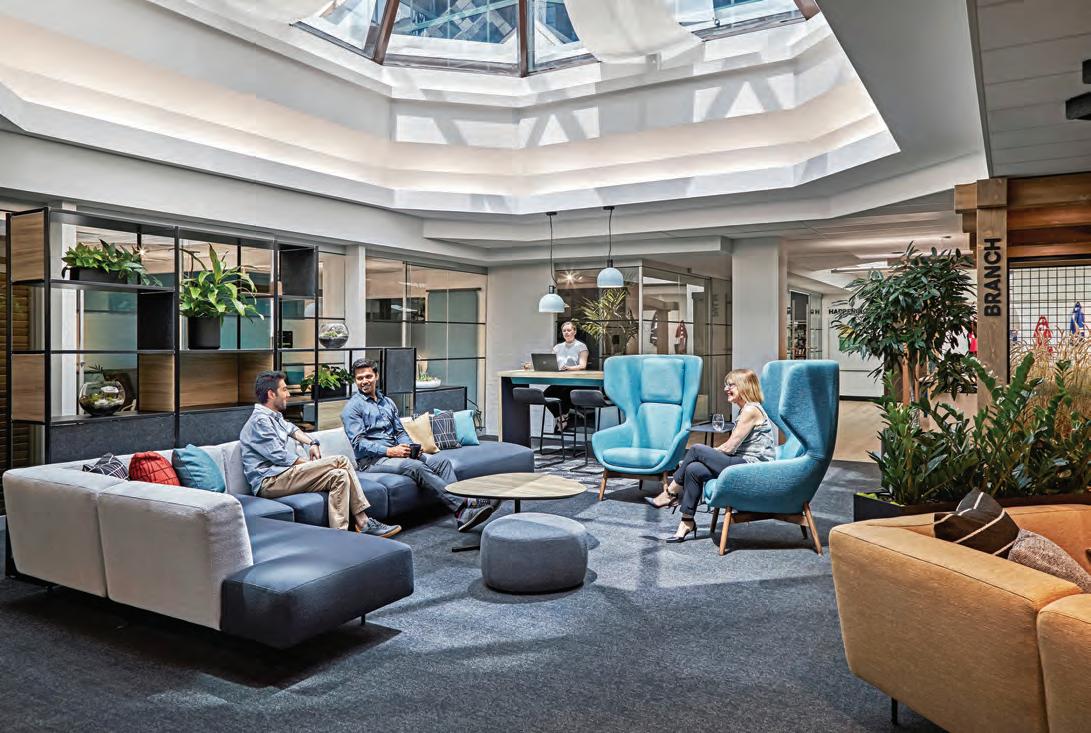
WORK 66 ARIDO AWARDS 2023 MINTO GROUP INC.




67 WORK ARIDO AWARDS 2023 large format digital printing + Proud graphics supplier to the Award Winning Minto Project 416-755-8111 mackmedia.ca Graphics and Installation all across North America Type II and Custom Materials Available LEED Certified and PVC Free Options Seamless Wall Graphics up to 126” x Any Length Award Winning Custom Wall Graphics MINTO GROUP INC.
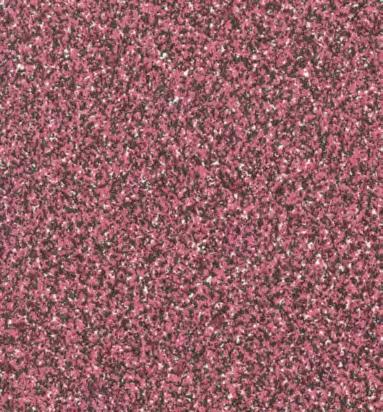

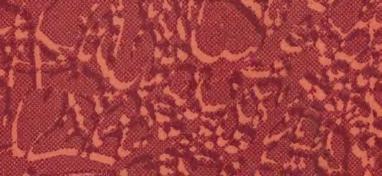









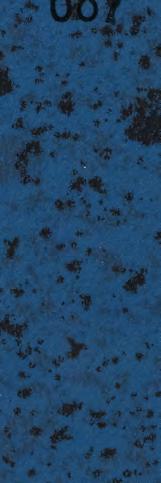

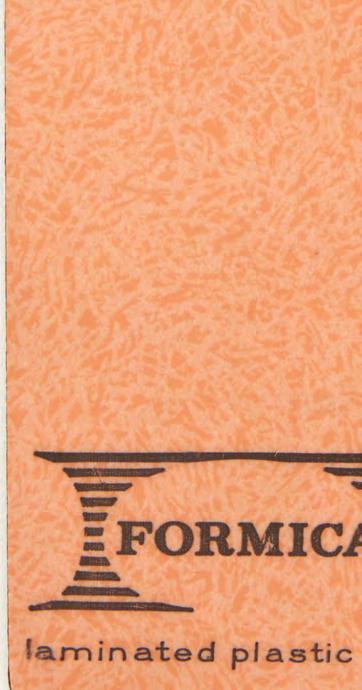
Celebrating 110 years of Formica® Patterns. Discover the stories from some of the most unique and famous designs from our history at formica.com/110years
PROJECT NUTRIEN RIVER LANDING

INTERIOR DESIGNERS:
Janine Grossmann, ARIDO


Danielle Leon, ARIDO
DESIGN FIRM:
Perkins&Will
DESIGN TEAM:
Lindsey Furik, Intern, ARIDO
LOCATION:

Saskatoon, Saskatchewan
OCCUPANCY DATE:
March 2022
SQUARE FOOTAGE: 129,000 sf
PHOTOGRAPHER: Ben Rahn, A-Frame Studio
Nutrien’s new space is an officethat pays homage to their Saskatchewan roots while celebrating their global agricultural success. Human connection, sustainability, and user experience inform the function and form of their office on the top nine floorsof Saskatoon’s newest officetower.
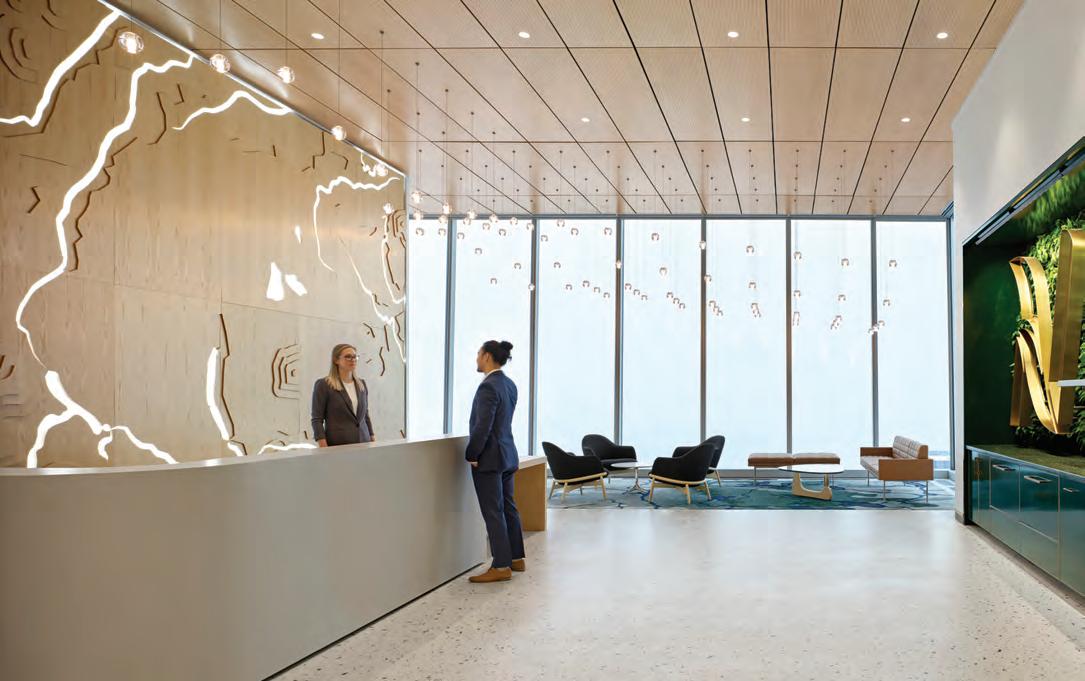
The design integrates references to Treaty No. 6 as a way to honour Indigenous, First Nations and Métis people’s history, culture, and connection to the land where the city of Saskatoon is located. This work was informed by an internal stakeholder group of Indigenous employees. Throughout the space, artwork by Indigenous and Canadian artists capture both the historic and contemporary values of the organization, and the vast Prairie surroundings.

69 WORK ARIDO AWARDS 2023
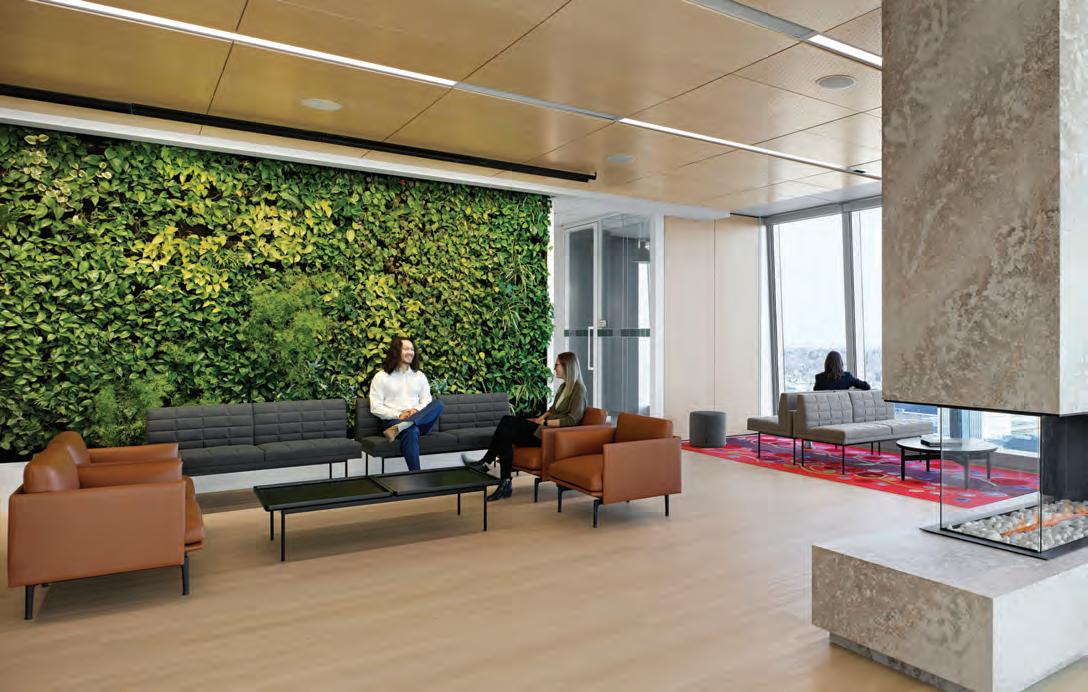
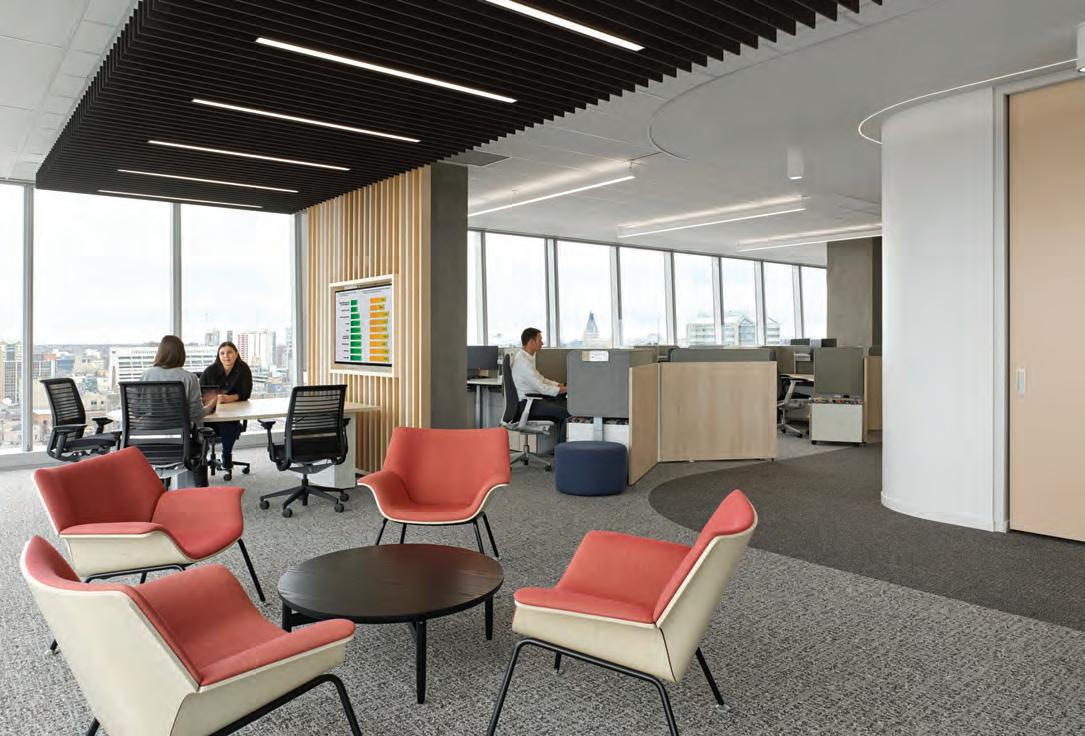
WORK 70 ARIDO AWARDS 2023 NUTRIEN RIVER LANDING
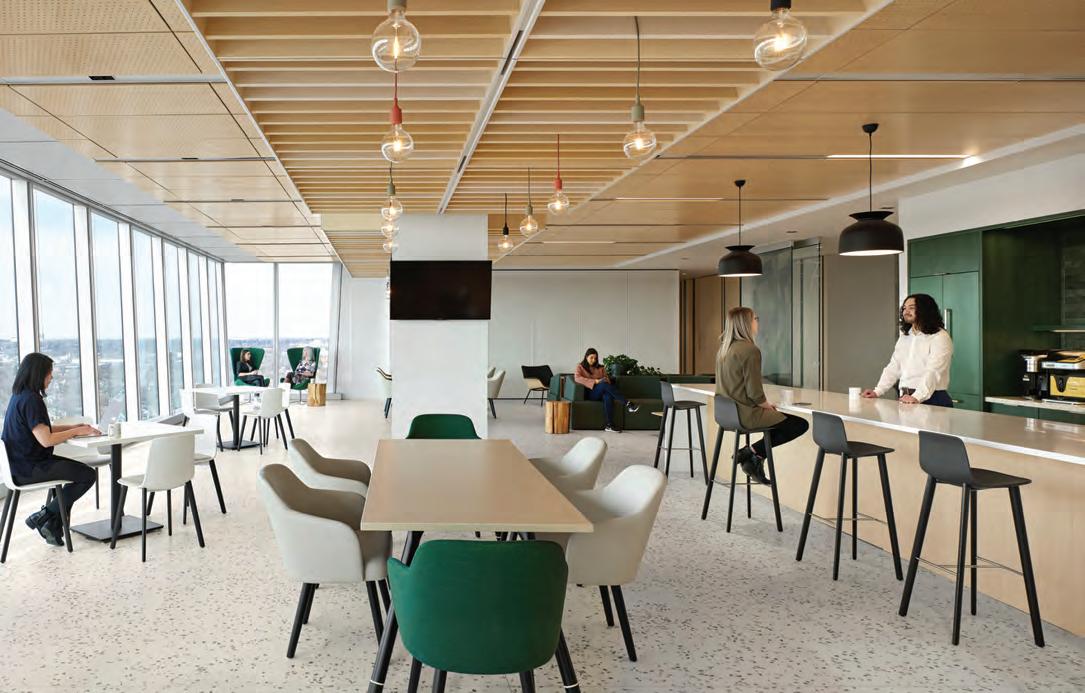
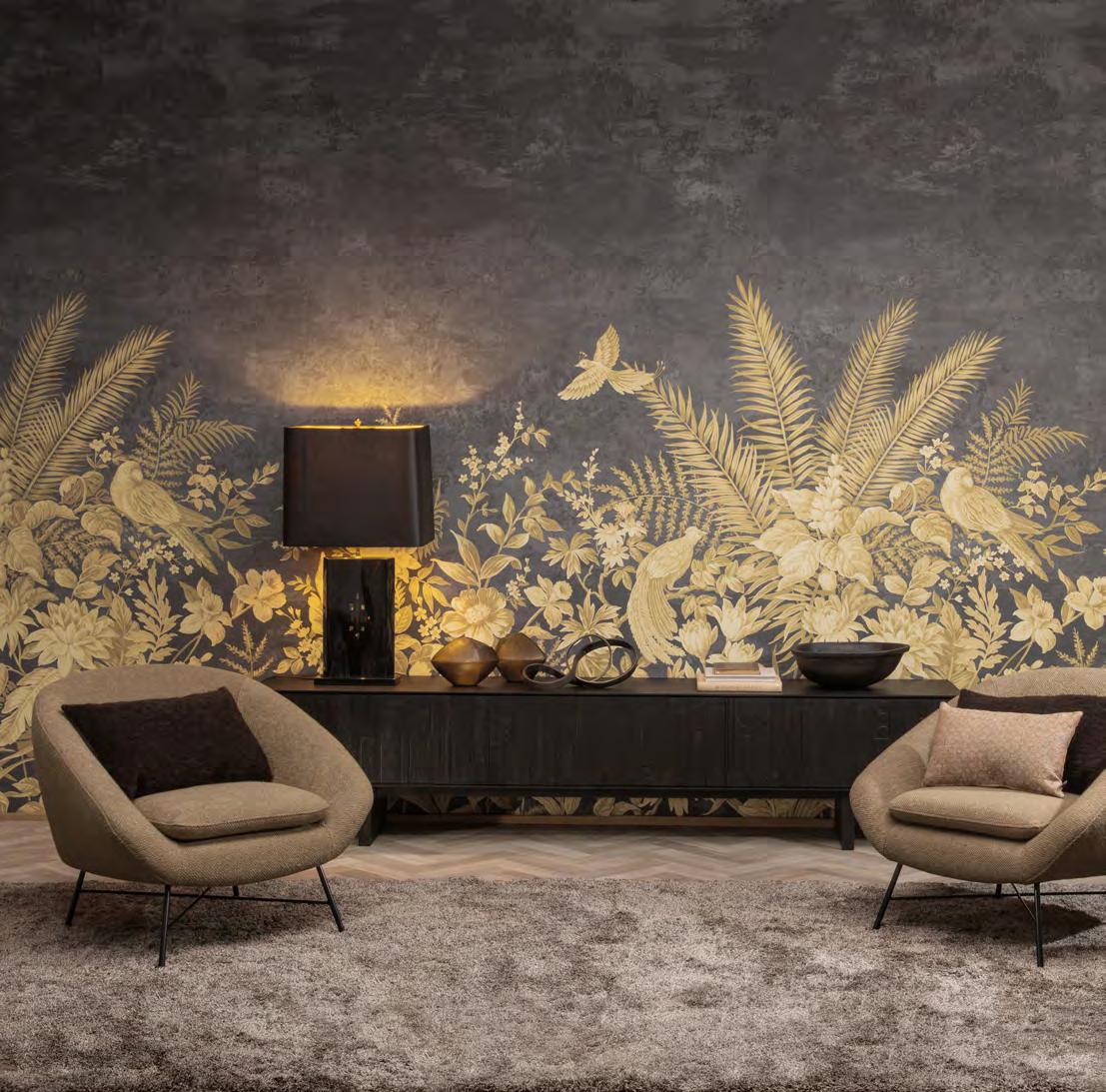


71 WORK
Building Connection through Culture — The Cultura Collection was inspired by the natural beauty found in the Oaxacan community and culture. Vibrant colours and rich textures capture the local essence and pay homage to the region’s intricate woven textiles, the contours of the Oaxacan landscape and the weathered patina of architectural materials.
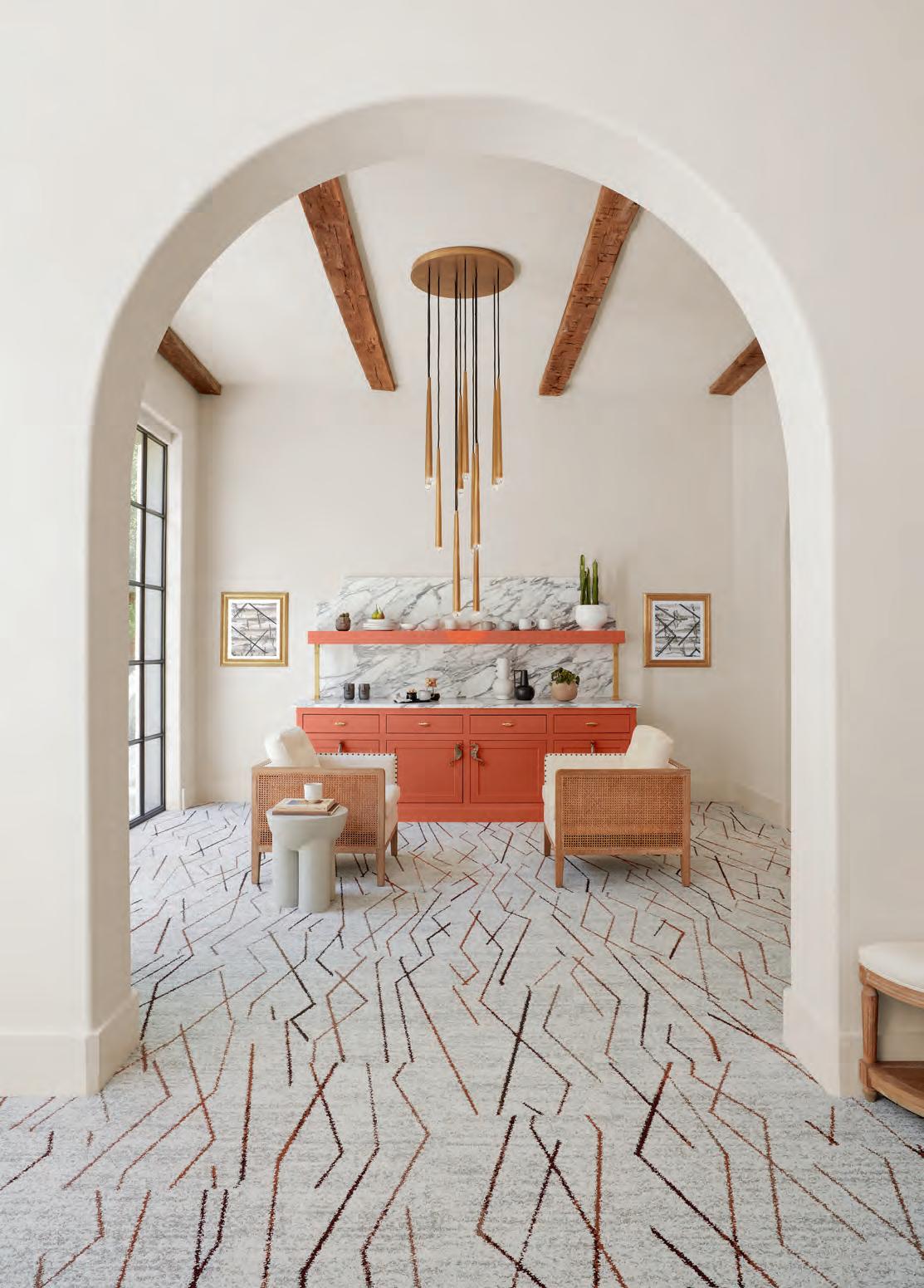
LOW EMBODIED CARBON | CARBON NEUTRAL CULTURA CARPET TILE
PROJECT PINTEREST
INTERIOR DESIGNERS:
Annie Bergeron, ARIDO
Jessica Baird, ARIDO
Abigail David, ARIDO
DESIGN FIRM:
Gensler
DESIGN TEAM:
Nina Bast, ARIDO
LOCATION: Toronto, Ontario
OCCUPANCY DATE: August 2022
SQUARE FOOTAGE: 44,000 sf
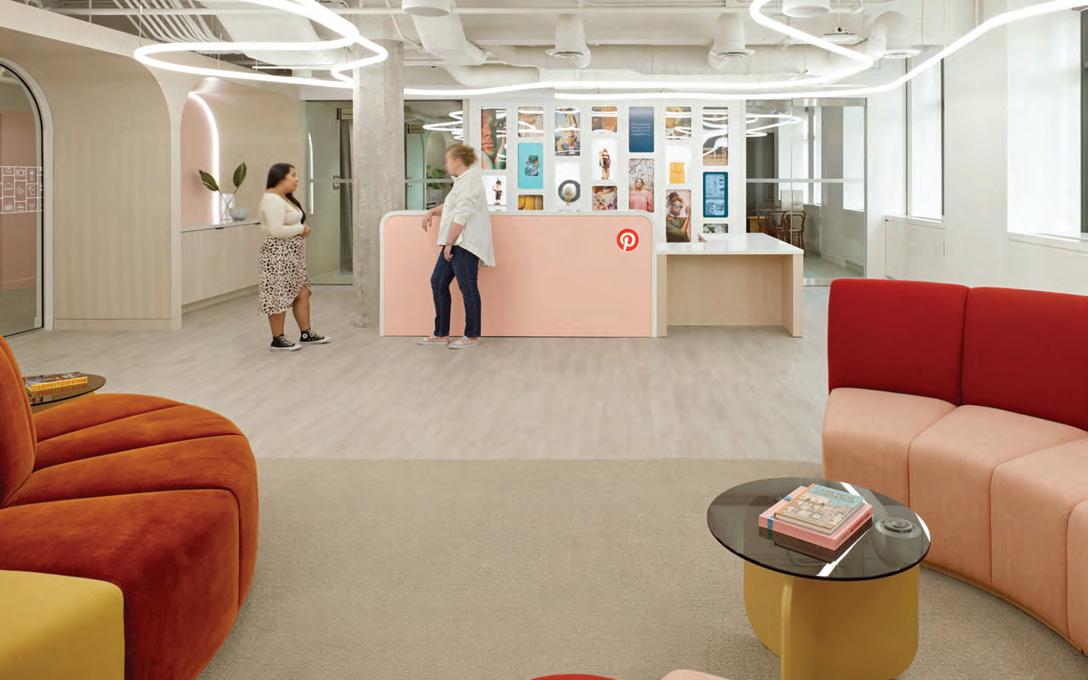
PHOTOGRAPHER: Ben Rahn / A-Frame
As the visual inspiration platform that is used around the world to discover inspiring creators, source unique products, and generate ideas, the team at Pinterest sought to bring their platform to life in their new workplace. Creating an “experience first”setting with a minimum of half the space dedicated to immersive delight and wonder, the design team hosted blue-sky ideation sessions with employees to open a forum for ideas.
Employees are drawn to the whimsical amenity-centric space which features a glamping tent, hidden speakeasy, and greenhouse space. Murals and accessories for the styling of the space were sourced from multiple minority and LGBTQIA+ owned businesses. The transiton between hybrid and in-person collaboration is supported by a robust tech set up, underscoring the balance between individual effort and collaboration. The right mix of spaces bolsters creativity, and an ambient, inclusive sense of belonging.
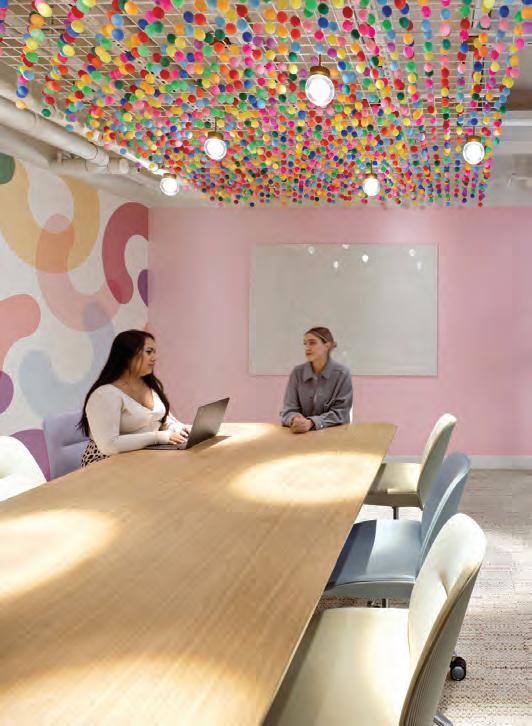
73 WORK ARIDO AWARDS 2023
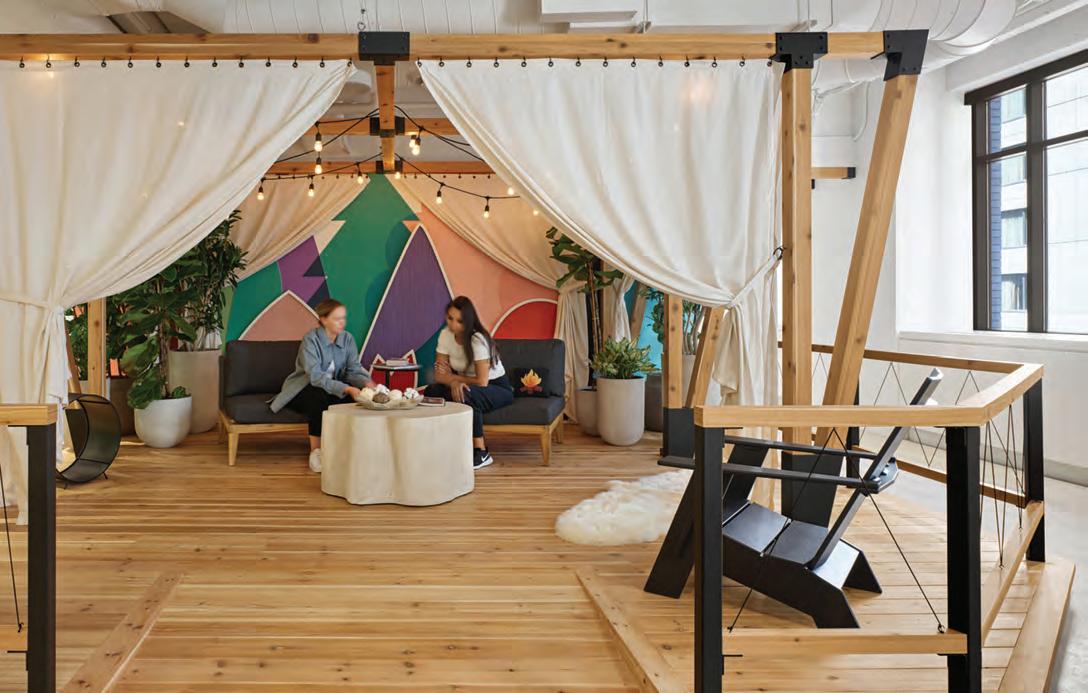
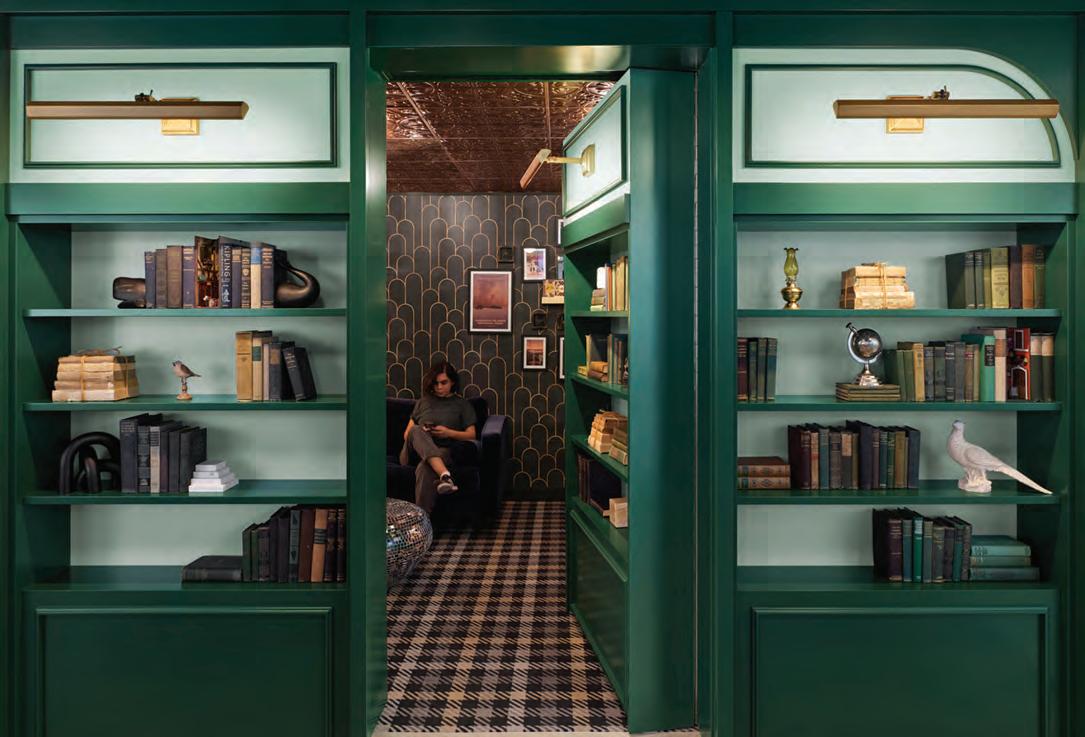
WORK 74 ARIDO AWARDS 2023 PINTEREST
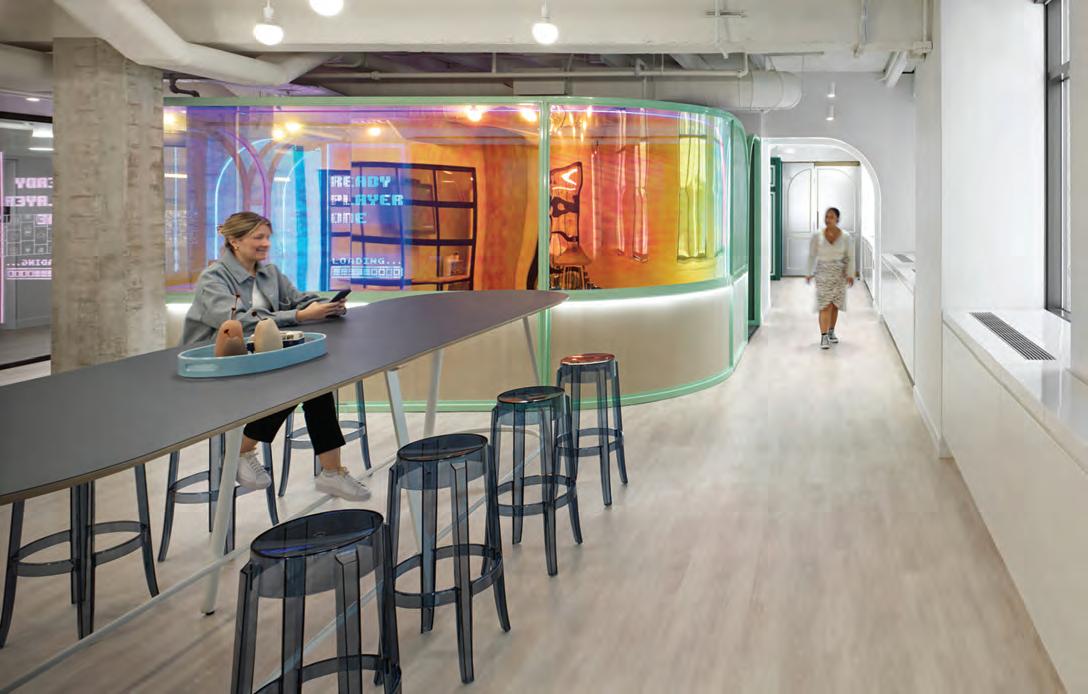


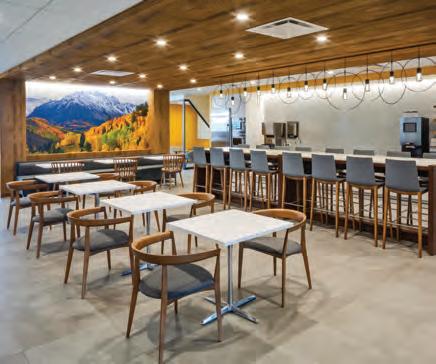
75 WORK ARIDO AWARDS 2023 PINTEREST We are commited to fostering a culture of safety excellence, active caring, lean, as well as diversity, equity and inclusion. Connect with Us! 140 Yonge St., 4th Floor Toronto, ON M5C 1X6 turner_cdn turnerconstruction.com Turner is North America’s #1 General Builder & Industry Leader in major market sectors. • Preconstruction • Construction Management • General Contracting • Design-Build • Integrated Project Delivery • Building Information Modelling (BIM) • Equipment Planning & Supply • Commissioning OUR SERVICES

PROJECT SONY MUSIC
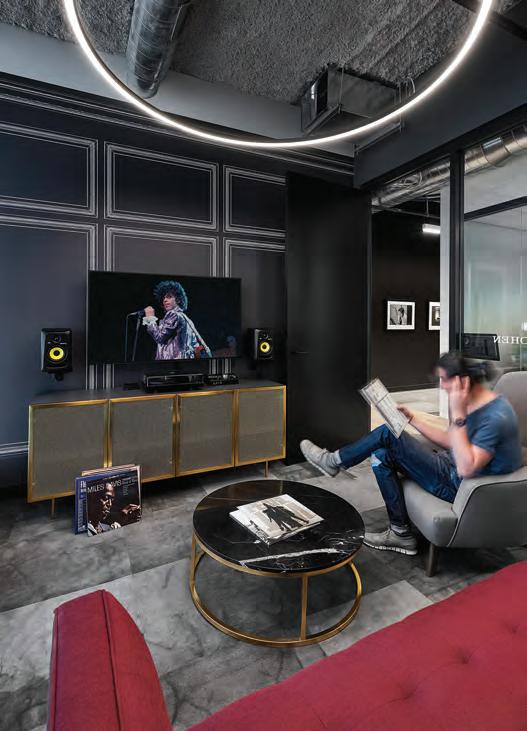
INTERIOR DESIGNER:
Anthony Orasi, ARIDO
DESIGN FIRM:
iN STUDIO
DESIGN TEAM:
Betty Chor, Intern, ARIDO
Katy Krause, ARIDO
LOCATION: Toronto, Ontario
OCCUPANCY DATE:
April 2021
SQUARE FOOTAGE: 19,000 sf
PHOTOGRAPHER: Steve Tsai
Drawing inspiration from Yorkville’s Coffee House era of the 1960s – a time and place that launched the careers of music legends – both artist and employee talent were the harmonizing tones at the centre of this project. This new environment brings together three separate business units and 150 staff in a bright and comfortable workspace, while providing a touchdown space, a performance venue, and a recording studio for Sony’s artists. Sampling the product at Sony Music means listening to music and all materials, wall assemblies, and furnishings were selected with acoustic performance in mind.
Functionality without compromising on aesthetic or comfort – from a faux architectural fireplaceto retro leather seating, this is a space that supports employee engagement with a neighbourhood café feel.
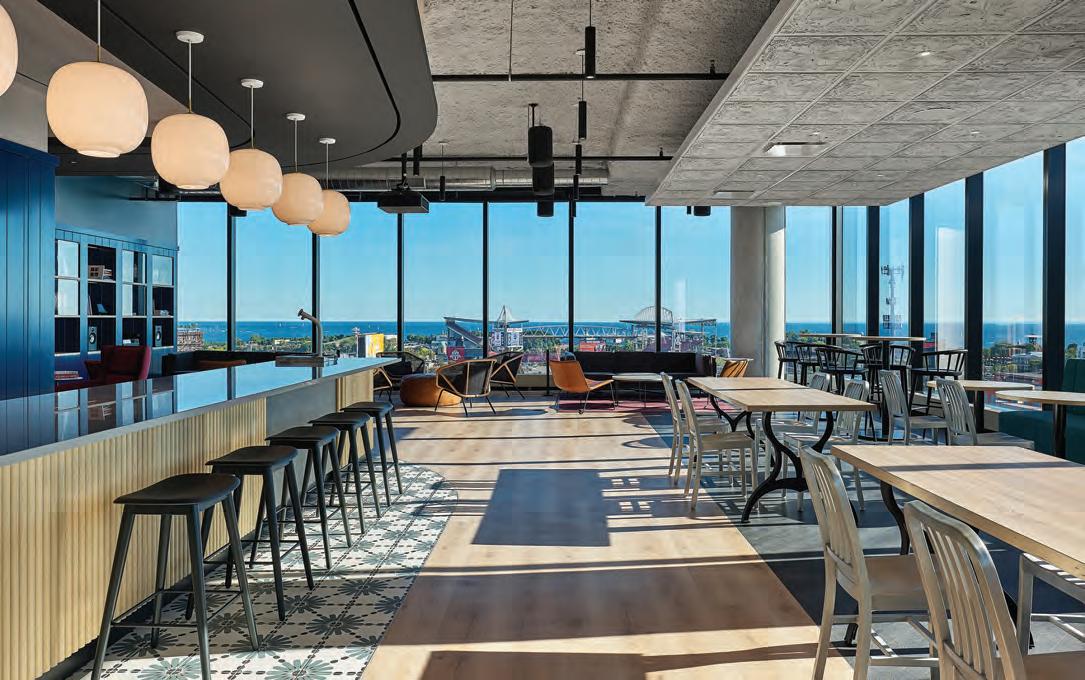
77 WORK ARIDO AWARDS 2023

WORK 78 ARIDO AWARDS 2023
SONY MUSIC
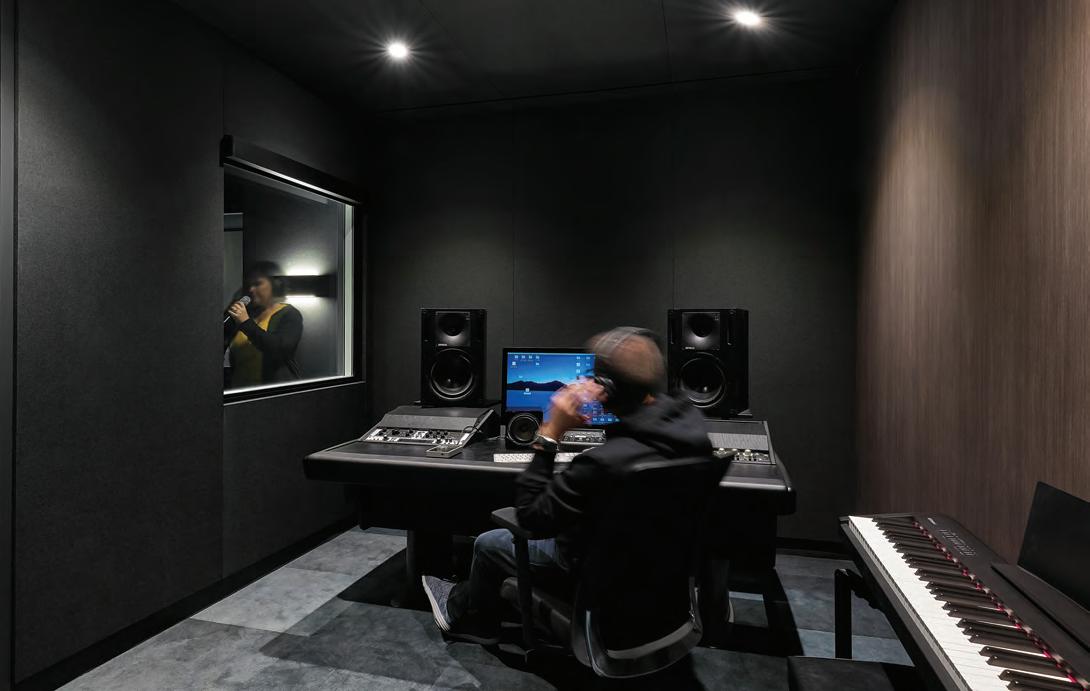

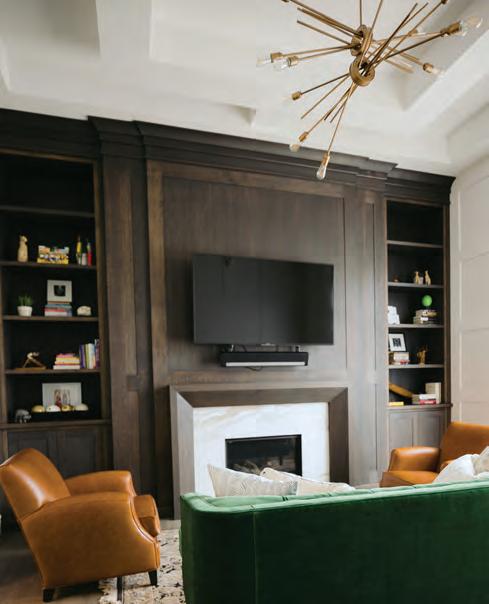

WORK ARIDO AWARDS 2023 ingrainconcepts.com | 905.359.5089 Quality Custom Cabinetry
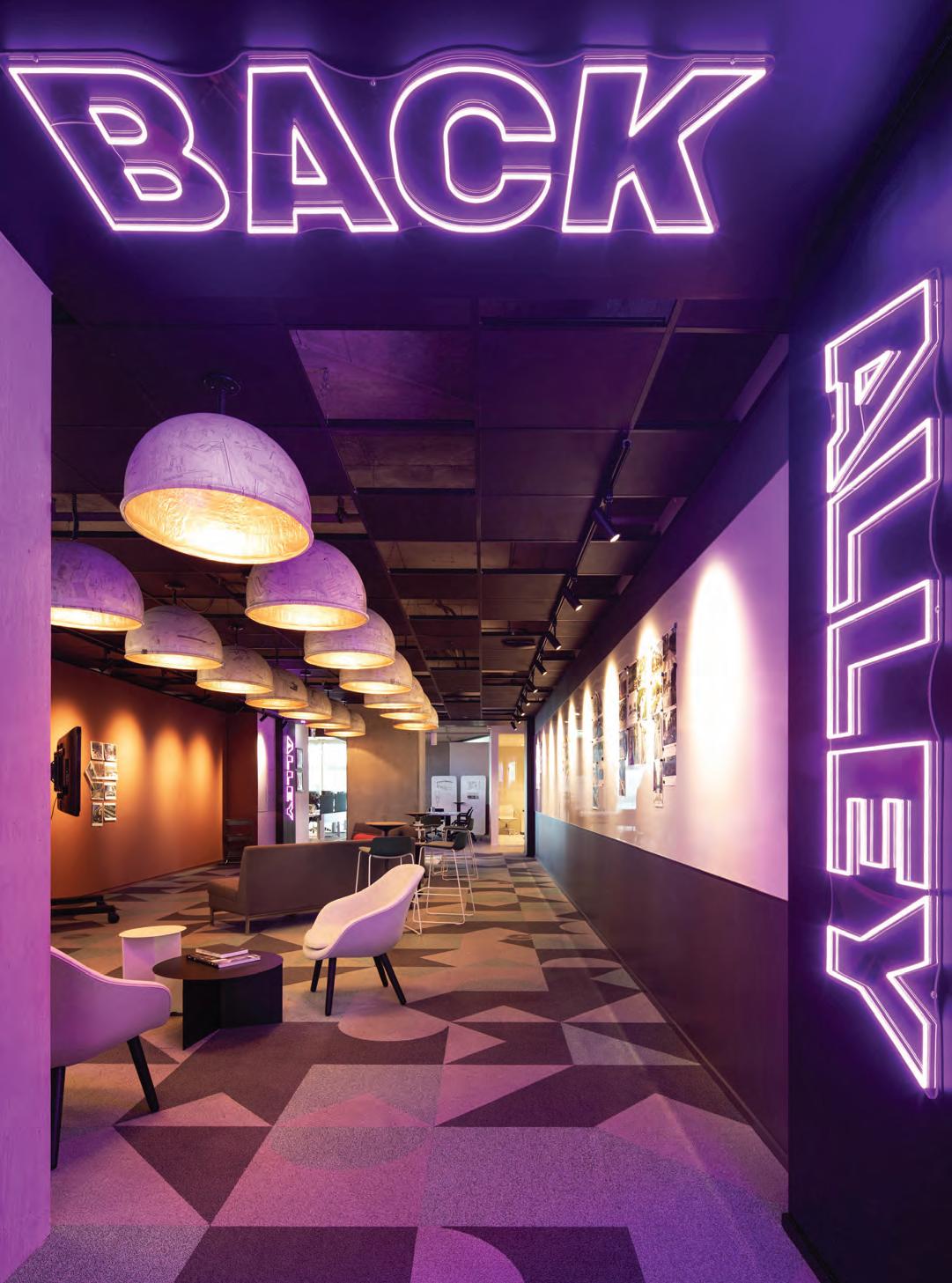
WORK 80 ARIDO AWARDS 2023 SPADINA WORKPLACE
PROJECT SPADINA WORKPLACE
INTERIOR DESIGNERS:
Caroline Robbie, ARIDO
Andrea Hall, ARIDO
Julie Sumairski, ARIDO
DESIGN FIRM:
BDP Quadrangle
DESIGN TEAM:
Stephanie Wiebe, ARIDO
LOCATION: Toronto, Ontario
OCCUPANCY DATE: 2022
SQUARE FOOTAGE: 40,000 sf
PHOTOGRAPHER: Adrien Williams
Designing for human behavior and fostering innovation were the two key strategies for this workplace redesign. The design team aimed to inspire a return to the officenot from necessity, but a genuine desire fueled by the energizing atmosphere of the space.
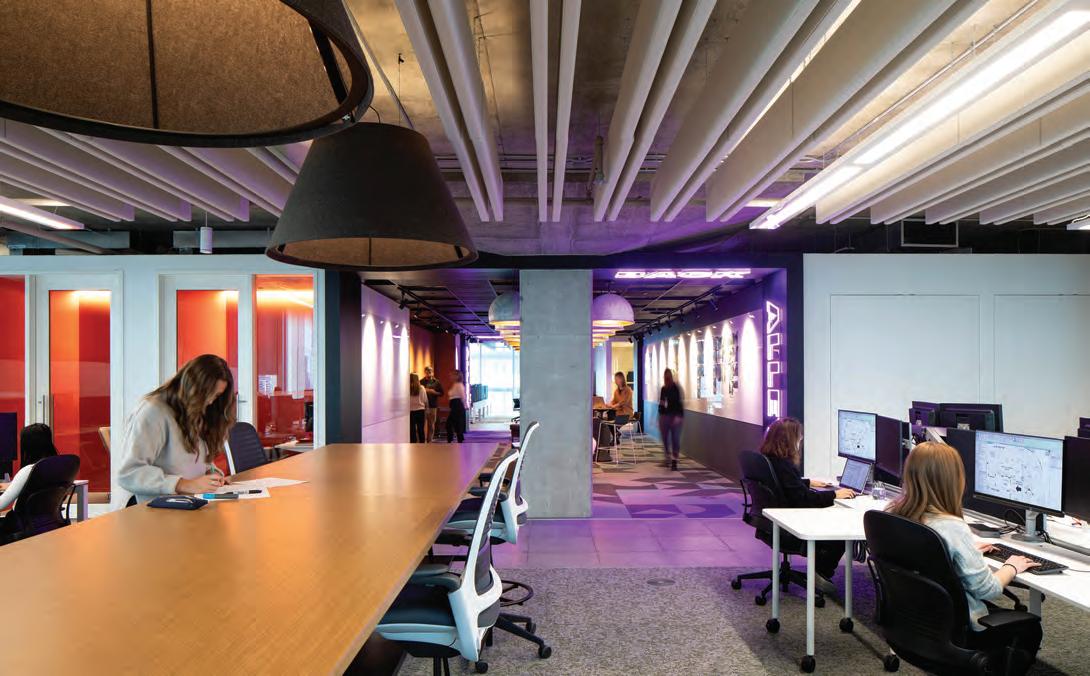
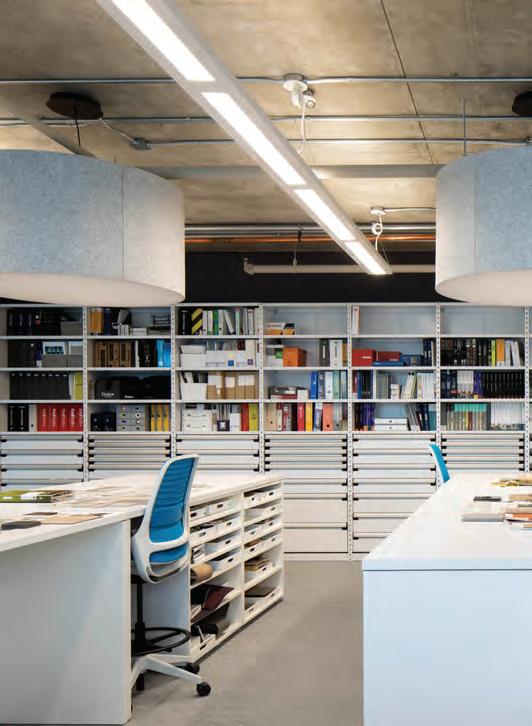
With a ‘nest’ structure, employees naturally gravitate to spaces that suit their work and proximity, empowering them to select their ideal environment for the day ahead. The Oasis provides a serene retreat, featuring a skyline view, natural light, and lush plants. The Black Box encourages focused discussions, while the Back Alley acts as a casual, collaborative hub with a relaxed atmosphere.
A central convienience stair was added, adjacent to the lobby and reception desk, which encourages staff to make use of both floorsof the space. By incorporating and refurbishing existing elements, the new design feels familiar and infuses new life.
81 WORK ARIDO AWARDS 2023
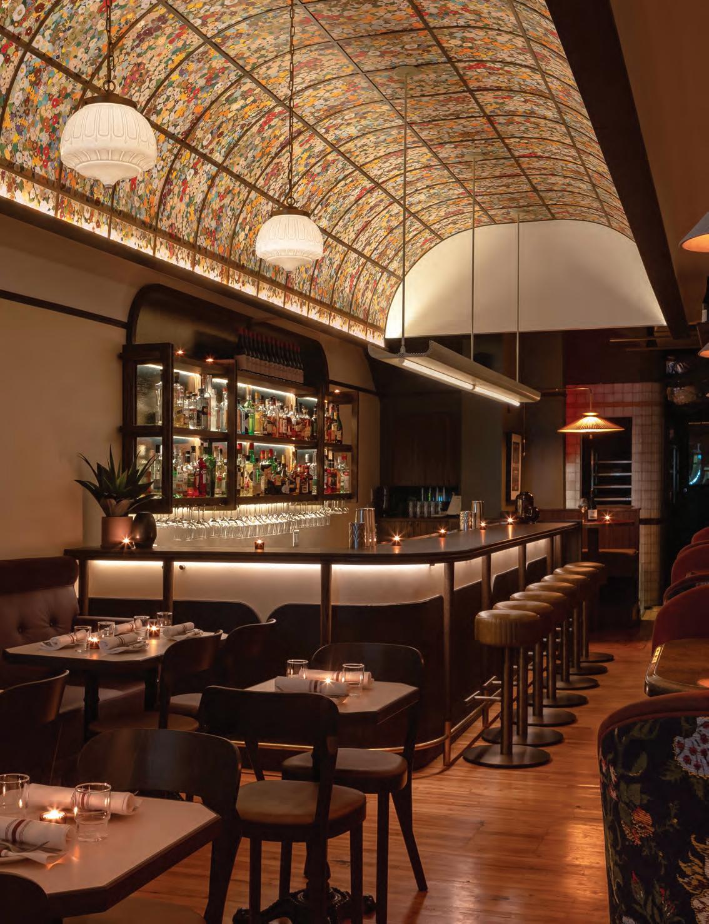
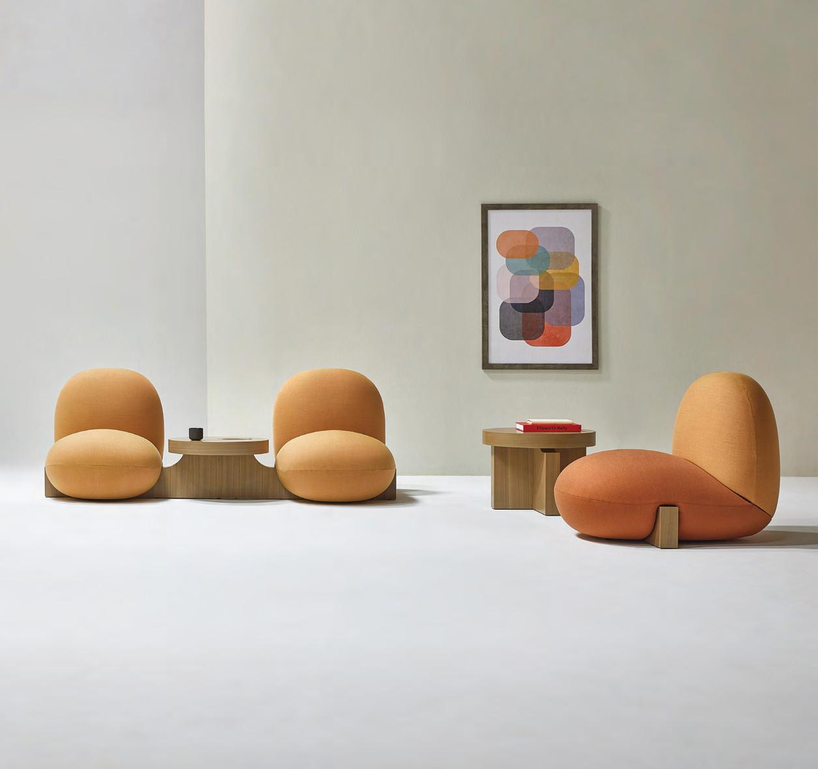
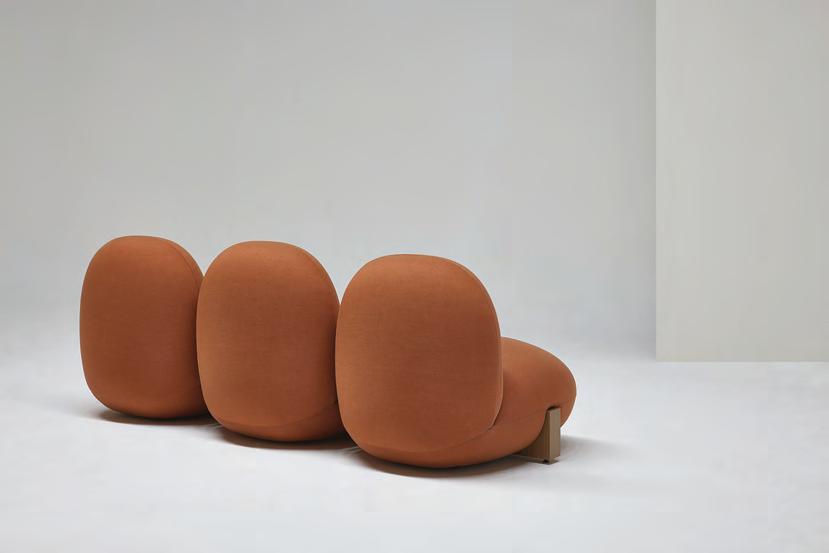

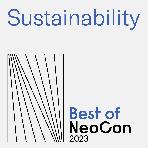


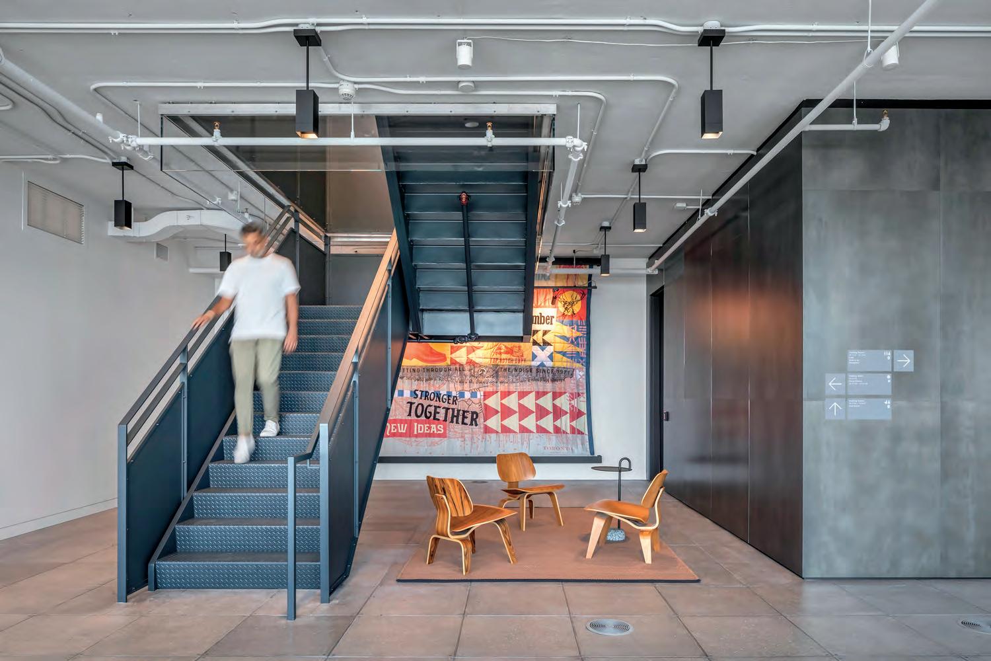


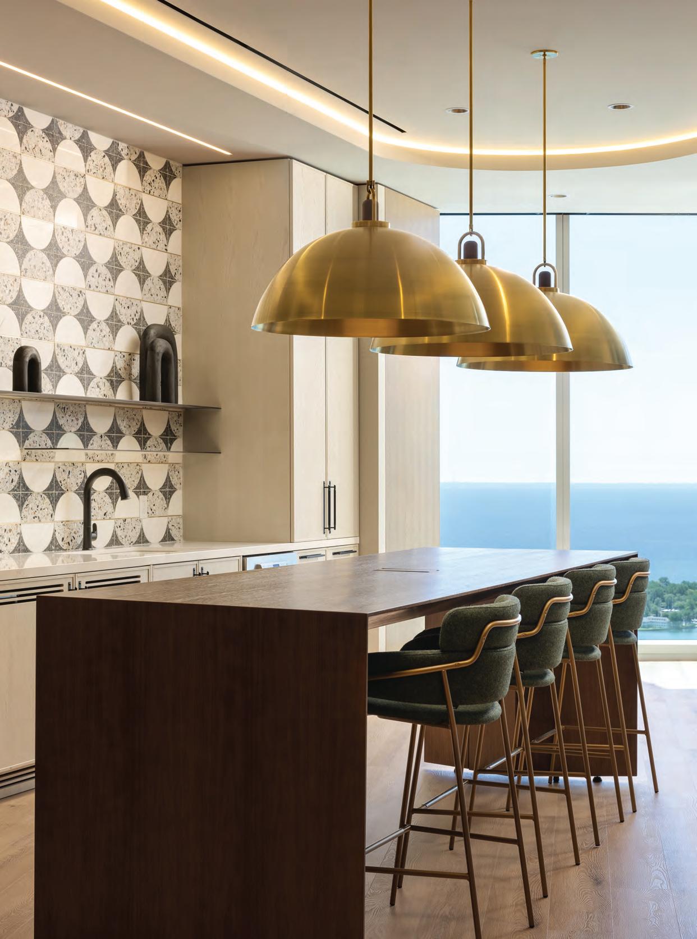






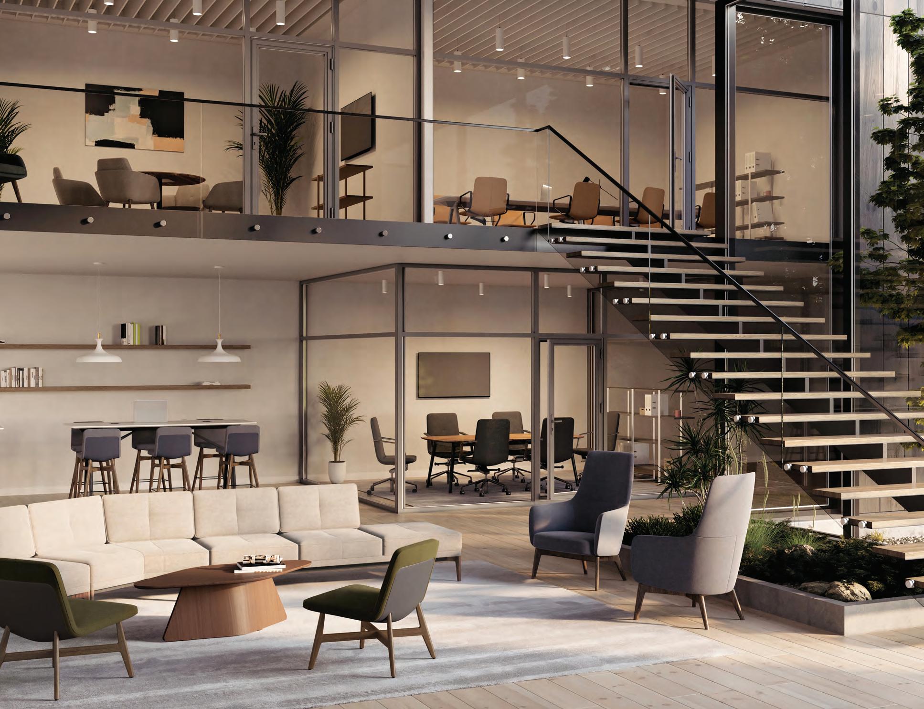 Designed by EOOS.
Designed by EOOS.

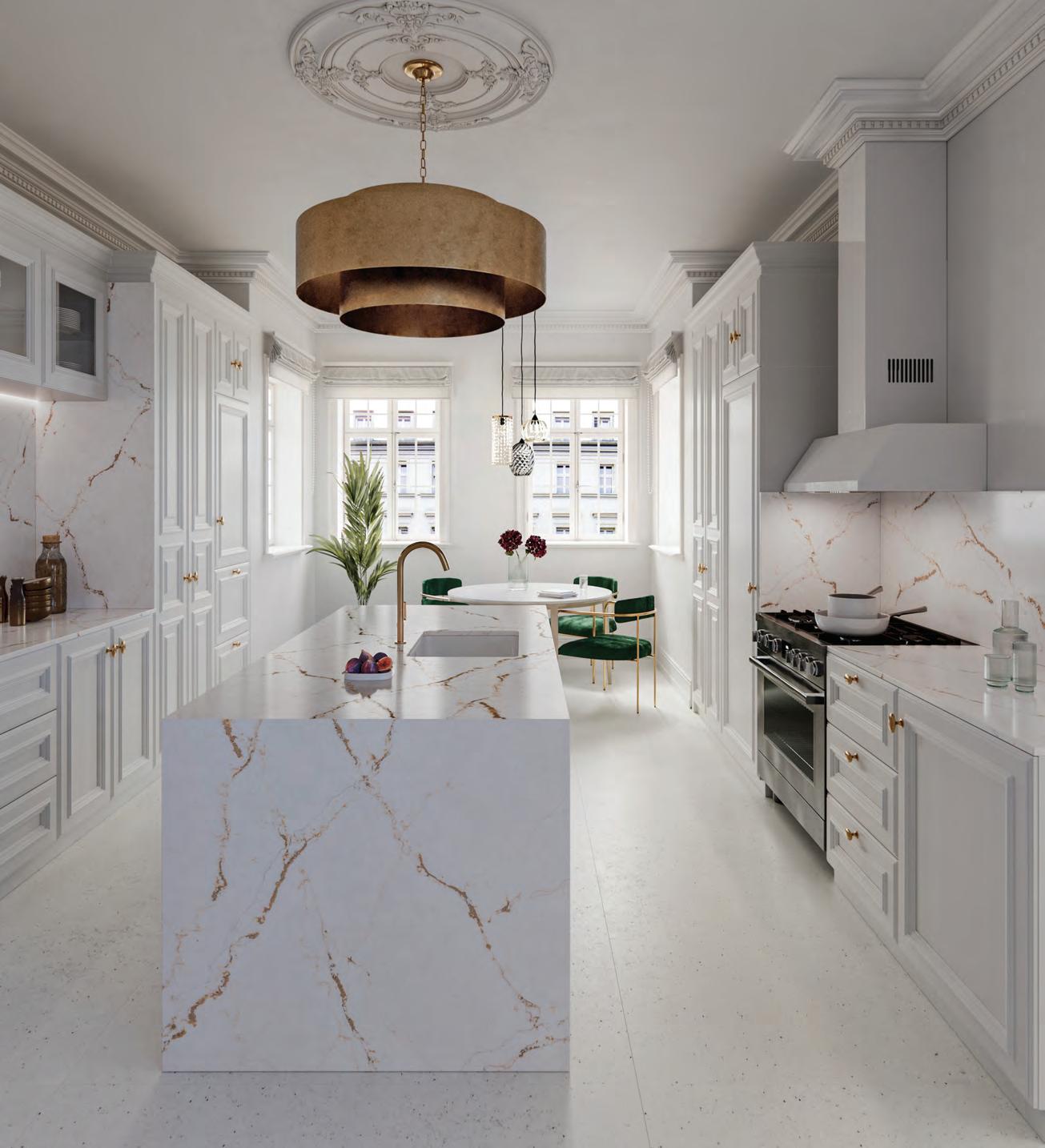
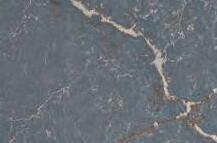
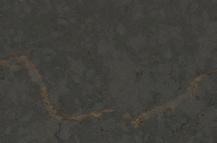


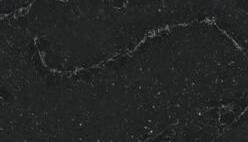

 2023 ARIDO AWARD WINNING BOSTON CONSULTING GROUP (BCG) CANADIAN HEADQUARTERS BY HOK. ELEVATOR LOBBY RUG 100% WOOL, HANDTUFTED IN THAILAND. PHOTOGRAPHY BY JOEL KLASSEN
2023 ARIDO AWARD WINNING BOSTON CONSULTING GROUP (BCG) CANADIAN HEADQUARTERS BY HOK. ELEVATOR LOBBY RUG 100% WOOL, HANDTUFTED IN THAILAND. PHOTOGRAPHY BY JOEL KLASSEN
