

Create contemporary spaces by arranging our assortment of diverse tiles. Vary the shades, the geometric shapes, as well as the orientation and bring your inspirations to life.




Create contemporary spaces by arranging our assortment of diverse tiles. Vary the shades, the geometric shapes, as well as the orientation and bring your inspirations to life.

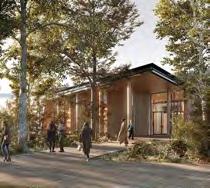

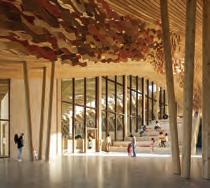


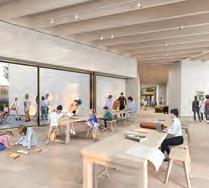













Toronto’s Koffler Centre for the Arts is currently presenting a small but powerful exhibition on The Synagogue at Babyn Yar. Designed by Swiss architect Manuel Herz for a client group that included Canadian architectural historian and Holocaust scholar Robert Jan Van Pelt, the building is a reminder of architecture’s fragile but poignant ability to offer hope and healing.
The woods of Babyn Yar, in western Kyiv, Ukraine, are the site of one of the Nazi regime’s worst massacres the so-called “Holocaust of bullets.” On September 29th and 30th, 1941, 33,771 Jews were shot and killed by German troops in a deep ravine on the site. Over the following months, some 40,000 to 70,000 more Jews, Soviet prisoners of war, and others were murdered at Babyn Yar.
In 2018, a two-stage international competition was conducted to create a Holocaust museum on the site. A winning entry was selected which minimized its above-ground presence by extending four storeys underground. However, it soon became clear that because Babyn Yar was the site of mass murder, the construction would be disturbing what Jewish tradition viewed as cursed ground. The project was shelved. Through his involvement with the Babyn Yar Holocaust Memorial Foundation, Van Pelt suggested that a more appropriate response could be to build a synagogue an active place of worship. He recommended Manuel Herz as the designer, based on the young architect’s innovative synagogue in Mainz, Germany. Herz’s design hovers atop the ground, supported by shallow strip foundations, and folds away literally when not in use. Jews selfidentify as the “People of the Book,” and Herz combined this idea with the magical wonder of his infant son’s pop-up books. The building’s slab-like form is manually opened by the congregation, unfolding to unveil the central Bimah (a reading platform for the Torah), benches, and a balcony. An open-air
LEFT Shaped like a siddur (prayer book), Manuel Herz’s Synagogue at Babyn Yar physically opens to create a space for religious services.
design aims to demystify Jewish ceremonies, and build bridges between Jewish and nonJewish residents of Kiev.
Inside, the walls have been colourfully painted with iconography from wooden Ukrainian synagogues dating back to the 17th century, which were destroyed in WWII . Constellations on the ceiling recreate the night sky on September 29th, 1941. The building is made from oak, salvaged from barns and other structures across Ukraine: the trees are old enough to have witnessed the massacre. Wood is intentionally chosen as a fragile material that must be regularly oiled and cleaned.
The project moved quickly going from initial commission in the fall of 2020 to realized building in only five months, in time to mark the massacre’s 80th anniversary. That year, the building was used regularly for synagogue services. Russian’s invasion of Ukraine less than a year after the synagogue’s completion has so far left the synagogue intact, but there has been a tragic loss of life in the vicinity.
“On 1 March 2022, rockets struck just 150 meters from the synagogue,” wrote Manuel Herz shortly after the invasion began, emphasizing that the building’s survival is nothing compared to the loss of a single human life. “Only a few months after its inauguration, the synagogue is caught up in war, which only celebrates death. What is the point of commemorating history if the lessons to be learned are forgotten and ignored so easily? It leaves me speechless, numb, and powerless.”
Nonetheless, the synagogue remains in use. “I pray for the people of Kyiv and of Ukraine, that the savagery of the war end as soon as possible,” writes Herz, “and I hope that the synagogue can eventually regain its community, so that the lessons of fragility are not drowned out by the cruel noise of war.”
EDITOR ELSA LAM, FRAIC, HON. OAA
ART DIRECTOR
GAIOT
CONTRIBUTING EDITORS
ADAMS, FRAIC
ODILE HÉNAULT
LISA LANDRUM, MAA, AIA, FRAIC
DOUGLAS MACLEOD, NCARB FRAIC
ADELE WEDER, HON. MRAIC
ONLINE EDITOR
LUCY MAZZUCCO
SUSTAINABILITY ADVISOR
ANNE LISSETT, ARCHITECT AIBC, LEED BD+C
VICE PRESIDENT & SENIOR PUBLISHER
STEVE WILSON 416-441-2085 x3
SWILSON@CANADIANARCHITECT.COM
ASSOCIATE PUBLISHER
FARIA AHMED 416-919-8338
FAHMED@CANADIANARCHITECT.COM
CIRCULATION
CIRCULATION@CANADIANARCHITECT.COM
PRESIDENT OF IQ BUSINESS MEDIA


























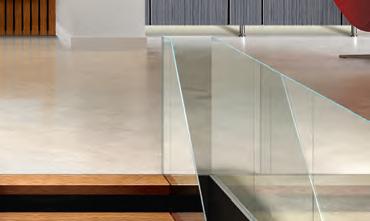




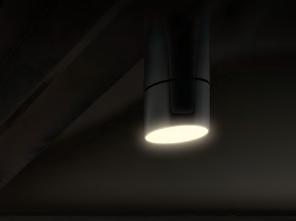


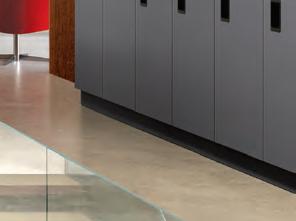






In late September, jurors Omar Gandhi, Claire Weisz, and Michael Heeney gathered in Toronto to review the submissions to the 2023 Canadian Architect Awards of Excellence. We had a strong response to the program this year, including 160 project submissions to the professional Awards of Excellence program and 34 submissions to the Photo Awards of Excellence program. The work of 24 thesis students was nominated by schools of architecture from across Canada. Gandhi, Weisz, and Heeney selected five Awards of Excellence winners, eight Award of Merit winners, and three Student Award of Excellence winners. They were joined by photo juror Jacqueline Young to select two Photo Award of Excellence winners.
Over the past few cycles of the Awards program, projects with an Indigenous focus have been coming forward as locations for architectural innovation in Canada. This is especially true in the current cycle, in which six projects with Indigenous themes were among the winners. “We ended up having a larger selection of Indigenous projects, but they


happen to be the best ones in many cases there’s a spirit and a soul to them,” says juror Michael Heeney. “And that’s where architects are trying to do something different.”
Winning an Award of Excellence is Reimagine Architects’ Horse Healing Centre for Frog Lake First Nations a compound designed to support and nurture therapeutic relationships between horses and humans. Sweeping mass timber ceiling beams elevate the interior spaces and celebrate the process of horse therapy. “I like that the program informs the creation of the horse arena as the most architecturally ambitious space,” says juror Claire Weisz.
The University of Victoria’s National Centre for Indigenous Laws, designed by Two Row Architect and Teeple Architects with Low Hammond Rowe Architects, also won an Award of Excellence. An expansion to the existing Fraser Law Building, the Centre provides a home for the university’s JD/JID (Juris Doctor/Juris Indigenarum Doctor) degree program, the first of its kind globally. “I love this one because it’s taking







ASI OFFERS THE ONLY METAL PARTITIONS WHERE PRIVACY IS ENGINEERED INTO THE DESIGN. DON’T SETTLE FOR AN ADD-ON PRIVACY STRIP AS AN AFTERTHOUGHT. AT ASI, PRIVACY ISN’T OPTIONAL. IT IS OUR STANDARD.


ASI’s proprietary, Integrated Privacy ™ partitions are engineered with built-in privacy and manufactured as one color matched unit, o ering complete privacy without the need for any retrofitted components. Exactly what building occupants want and deserve. See the di erence at asi-globalpartitions.com/privacy.












A communal courtyard is at the centre of PUBLIC Architecture + Communication’s design for Vienna House, a 123-unit social housing project in Vancouver.
a typical seventies academic building and adding an Indigenous wrapper the symbolism of that is so powerful,” says juror Michael Heeney.
Two Award of Merit-winning projects are primarily directed to Indigenous clients: Lateral Office and Verne Reimer’s Innusirvik Community Wellness Hub in Nunavut, and Formline with LGA Architectural Partners and Public Work’s Indigenous House at the University of Toronto’s Scarborough Campus.
Located in central Iqaluit, the Innusirvik Community Wellness Hub brings together childcare, community spaces, and a wellness research centre, including areas for delivering Inuit counselling services and land-based programs. The jurors were particularly impressed by the building’s relationship to the context of its northern community. “Looking at this and how it fits within the fabric, you think, this would be remarkable as an investment,” says Weisz. Juror Omar Gandhi adds that the design “plays with the building blocks of the community it’s not pulling in things that are foreign.”
The design of Indigenous House, which contains a mix of academic and social spaces, is informed by the architecture of wigwams. It handles its references to its site and to its precedents in a way that the jurors felt was highly accomplished. “Finally, we’re seeing all the things people are talking about actually come into an architecture that’s subtle,” says Weisz. “It feels like it has an authentic, engaged process.”
A third Award of Merit was given to Dawes Road Library, designed by Perkins&Will with Smoke Architecture, for the City of Toronto. The library’s Indigenous-inspired design, including a circular room referencing Anishnaabe roundhouses and a blanket-like façade, is part of the Toronto Public Library’s ongoing efforts towards Indigenous engagement. “It’s an admirable approach to reconciliation making it part of everybody’s lives,” says Heeney.
One of three Student Award of Excellence went to Kaamil Allah Baksh’s thesis “The Third Space,” which explored creating an Indigenous-inspired gathering place as a catalyst for University of Manitoba students to engage with land-based teachings and Indigenous learning processes. A second winning student project, by Jonathan Kabumbe, looked to social and material processes Indigenous to the Democratic Republic of Congo to propose a series of centres that empower and train women in local male-dominated industries, building their social and economic status with the ultimate goal of preventing gender-based violence.
Three other winning projects concerned university spaces. The New Vic at McGill University, designed by Diamond Schmitt with Lemay



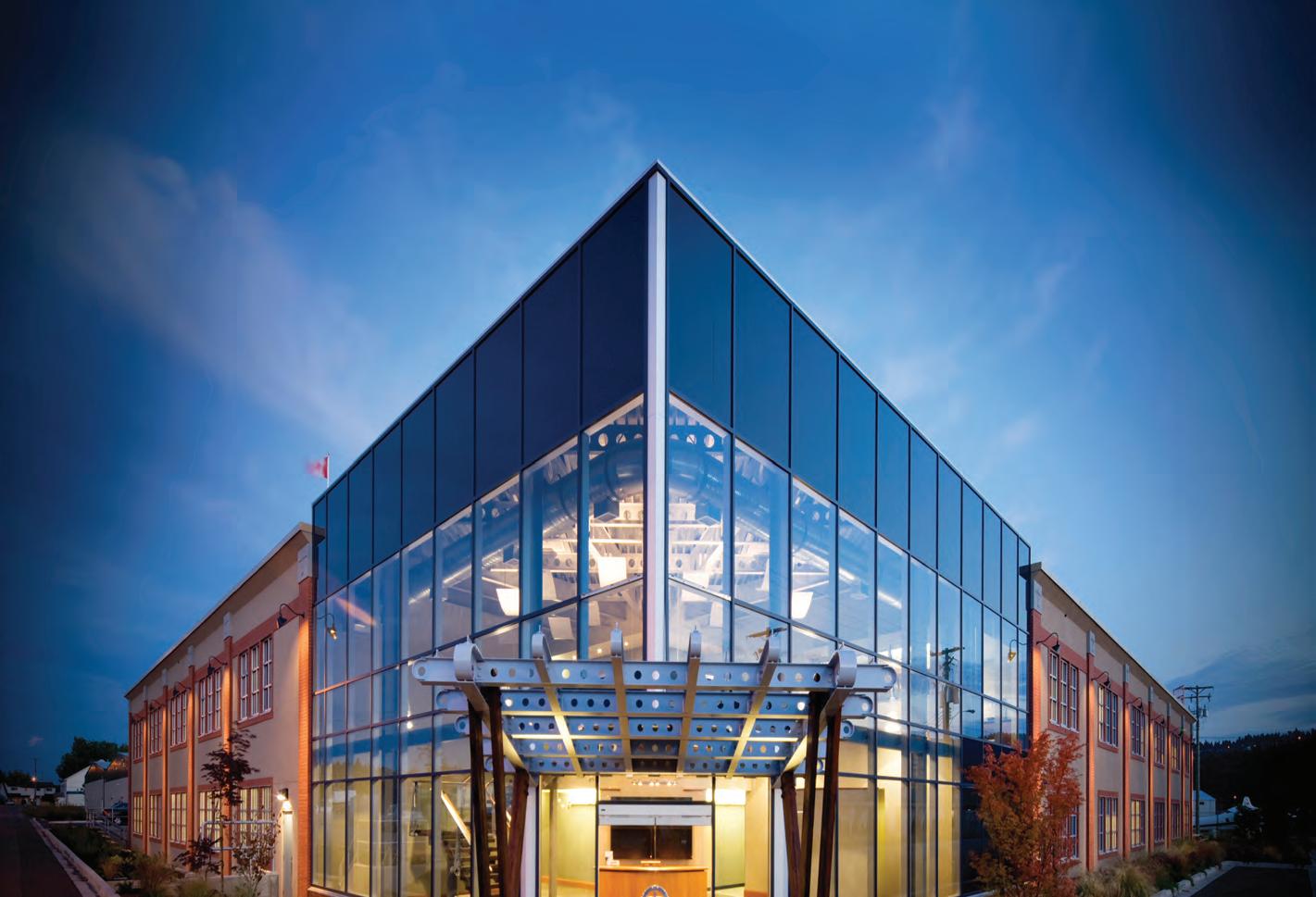




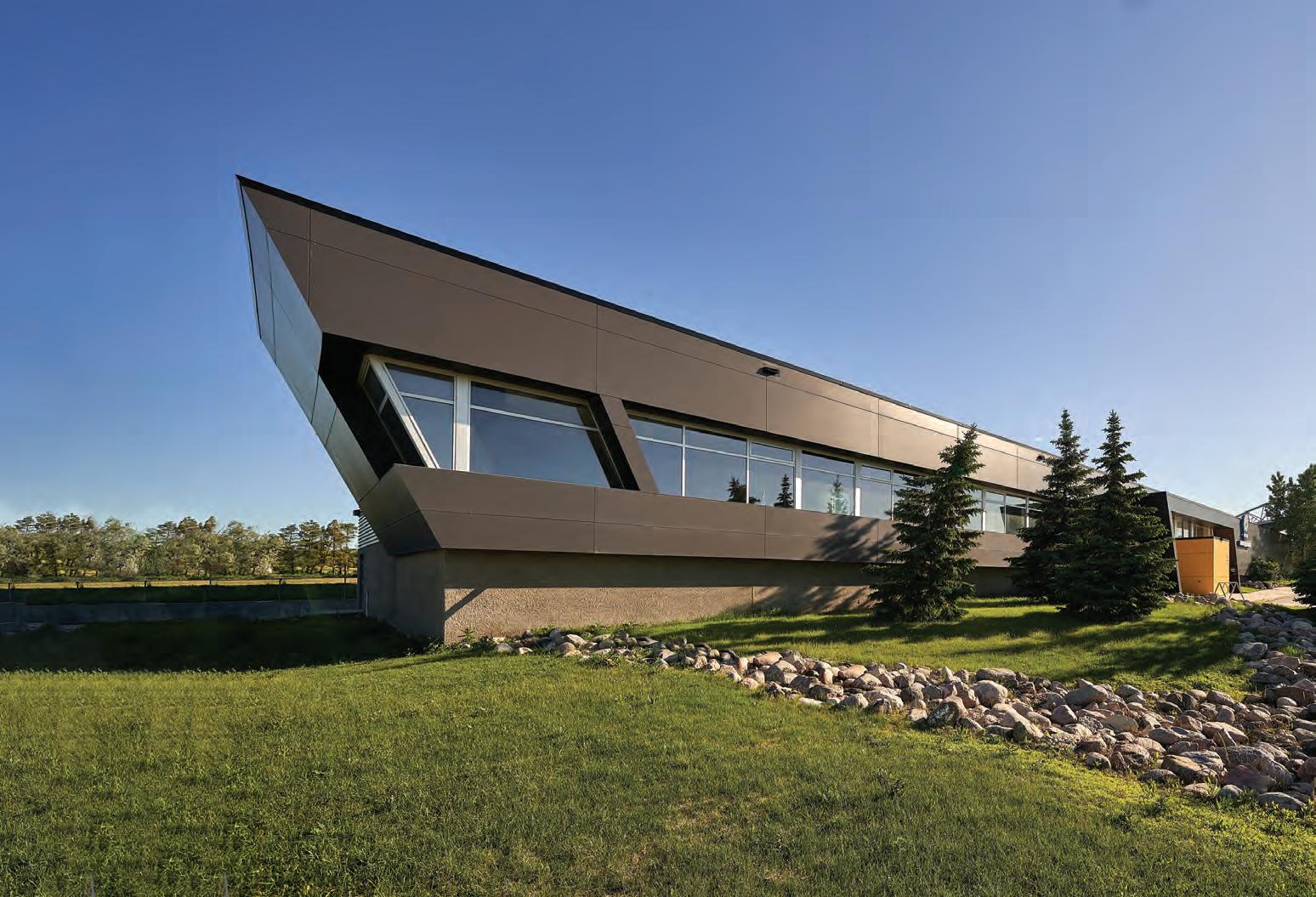



Michaud, repurposes the castle-like Royal Victoria Hospital as academic spaces, consolidating several existing structures through the careful insertion of a skylit central pavilion that is integrated into the site’s steep topography. “The way it engages with the ground plane as well as the sky its materiality, its texture it hits every note,” says Gandhi.
In Metro Vancouver, the Marianne and Edward Gibson Art Museum at Simon Fraser University, designed by Hariri Pontarini Architects with Iredale Architecture, forms a secondary gateway to Arthur Erickson’s iconic campus atop Burnaby mountain. “In many ways, this will become a new entrance to the campus,” says Heeney. “So much of what Arthur Erickson was trying to do with the original campus entry was to create a powerful spatial sequence of compression and expansion so it’s interesting that in deference to that you’re basically coming through a forest now, with an Indigenous gathering space on your left, and this very low-key building on the right.”

attention to site, context, and detail.
S.no Architecture’s designs for the Northern Community Land Trust Affordable Housing Initiative used semi-circular forms to create a set of sheltered courtyards.
One of two Photo Awards of Excellence went to a construction photograph of a major development on the University of Toronto’s main campus. Salina Kassam’s image “Creating the Landmark Project: Structural Framework” documents the grid set by geothermal pipes and structural supports in preparation to sink parking underneath a revitalized King’s College Circle, in a design by KPMB Architects.
Several of the other winning projects are focused on providing community amenities. The Don Mills Jamatkhana and Ismaili Community Centre, designed by architects Alliance, won an Award of Excellence.


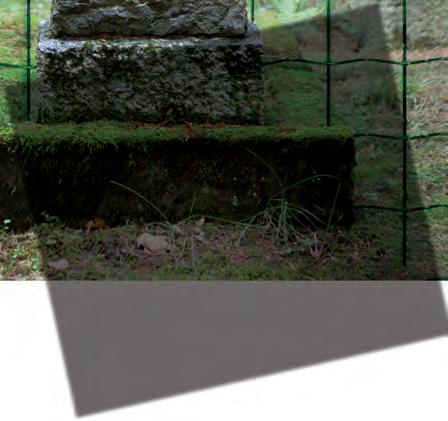
It aims to support connections between Toronto’s Ismailis and the broader community. “It’s doing a lot with a simple structure,” says Gandhi. “There’s an aspect of it that’s a little dreamy, with that light quality.” Adds Weisz, “It feels egalitarian, and much of it will be open to people, and yet it didn’t shy away from being culturally specific.”
Another facility in Toronto won an Award of Merit: The John Innes Community Recreation Centre, which replaces an existing facility at Moss Park. The design by MJMA presents generous, inclusive spaces that offer paths towards improved well-being for the equitydeserving groups in this underserved neighbourhood. The jury admired the large windows included in the raised basketball court, the natural light throughout, and the visible structure. “This is a mass timber building, which I thought was impressive, especially in the swimming pool,” says Weisz.
On the West Coast, the development of a new pier in Nelson, BC, aims to reconnect the city to its waterfront. A glass pavilion houses the historic Ladybird racing boat, an elegant wooden canopy hosts programmable space, and the lower section of the pier creates a publicly accessible swim area and boat mooring locations. “It felt like an extension of the town coming out to the pier, and the lake coming in with the swimming area and the boats,” says Heeney.
Two winning designs looked at the densification of single-family residential lots. In Triptych, in Vancouver, Leckie Studio proposes a modular system that allows for flexible configurations of living units on a typical urban parcel. “I really like the idea of putting in these infills that are really textural, and that become repeated just like old homes did,” says Weisz. In contrast, The Parti Wall, by Toronto’s JA Architecture Studio, is a more idiosyncratic design with complex sectional relationships between floors. “It’s driving for something,” says Gandhi. “There’s some great ways of drawing light into intermediate spaces, and beautiful material experimentation.”
Material and formal exploration are the hallmark of the last winning projects: James Brittain’s photo of the interior of a home designed by Atelier Carle, a student entry by Cameron Penney to create structures by crystallizing the salty run-off from Toronto’s roadways, and a coastal house designed by Brian MacKay-Lyons. The latter, El Aleph, is a round tower with a lighthouse-like presence. “To me, this was an architectural exploration about how you reconcile structures in a landscape,” says Weisz.


The jury also selected three multi-unit residential projects that, although they were not selected for awards, merited mention. The Northern Community Land Trust Affordable Housing Initiative, designed by s.no architecture, was notable for its urban design considerations for 32 new homes in Whitehorse, Yukon. Designed as two half-circles, the paired buildings leverage the efficiencies of round housing, while creating protected courtyard spaces. “They’re going to get some nice microclimates the round space will help deflect the wind,” says Weisz. “It also looks within reason in terms of complexity for affordable housing,” adds Gandhi.
Vienna House, designed by PUBLIC Architecture + Communication, was also selected for mention. The 123-unit project develops five City of Vancouver-owned parcels into an affordable, environmentally sustainable multi-unit social housing project. The jurors admired the ambition of using exterior corridors, allowing for all of the units to have cross-ventilation and light on both sides “it allows for much more efficient planning, and it’s got this nice courtyard for the community in the middle,” says Heeney although they felt the placement of shared interior social spaces could have been better leveraged.
Designed by KPMB as part of a series of projects on United Church properties, Portland Commons adds 95 new affordable rental units to a site in Saint John, New Brunswick. The façades’ prefabricated wall panels are made of wood, responding to the region’s vernacular, and incorporate recessed balconies. “With the small moves they’re making, it doesn’t look like affordable housing it looks like something more elegant,” says Gandhi.

Together, the submissions this year and the resulting selection of winners paint a hopeful picture for Canadian architecture. On behalf of the magazine and the jurors, we wish to extend thanks to all of our readers who participated in this year’s awards program, and congratulations to all of this year’s winners.







TOP ROW Two Row Architect: Brian Porter, Matt Hickey, Jacqueline Daniel. MIDDLE ROW Teeple Architects: Stephen Teeple, Avery Guthrie, Myles Craig, Richard Lam, Josh Rensby. BOTTOM ROW Low Hammond Rowe Architects: Paul Hammond, Howard Kim, Roya Darvish, Jeff Rushton
The name Two Row Architect was chosen to reflect the unique nature of the firm established in 1992 by Principal Architect Brian Porter yota’a:ka). A 100% native-owned business, it operates from the Six Nations of the Grand River First Nation and Tkaronto. Since its inception in 1992, the firm has focused on providing services to projects for Indigenous clients as well as those that incorporate Indigenous cultural ideologies and teachings which are manifested in architectural form. Its focus is on guiding the realignment of mainstream ways of thinking on their journey toward Indigenous ways of knowing, being, design, and architecture. The ultimate goal is to promote architecture that has a positive impact on nature, humanity, and our current sense of civilization.
Teeple Architects shapes buildings through an open, collaborative process rooted in curiosity and pragmatic optimism. Founded in 1989 in Toronto by Principal Stephen Teeple, the firm has built a reputation for design leadership through a broad range of acclaimed institutional, commercial, and residential projects. Teeple’s practice integrates sustainability and technical expertise with formal exploration to create buildings that embody the dynamism of the communities they serve. Drawing on the collective expertise of a diverse and talented team of design professionals, Teeple works with discipline and imagination to shape ideas into places that bring aspirations to life. Teeple has received some of architecture’s most esteemed national and international awards for design excellence and sustainable innovation.
Low Hammond Rowe Architects is a Victoria-based partnership working throughout British Columbia since 1985. The collective experience of firm leaders Jackson Low, Paul Hammond, and Christopher Rowe is diverse. The practice’s design philosophy places a high value on imaginative place-making, sensitive response to site and context, an integrated approach to sustainability and energy conservation, and creative engagement with client objectives. With its long history and stable continuous leadership, LHRA has built an energetic and experienced team of associates and staff.

MBAC: Marc Boutin, Nathaniel Wagenaar, Josh TeBokkel, Kalie Widmer, Ashley Ortlieb, Tony Leong, Miriam Navarrete, Fatima Rehman, Richard Cotter, Tim Smith, Trevor Steckly, Brett Sanderson. SOA : Matthew Stanley
MBAC is an architecture and design firm established in 1997 with offices in Calgary, Alberta and Nelson, British Columbia.
We work at multiple scales and in a wide variety of physical and conceptual contexts, but always with the objective of developing robust and resilient designs that can adapt to their environments as they evolve.
We commit to designing holistically because we believe the world can only be understood as a whole; consequently, we focus on creating a density of meaning that emerges through the synthesis of art, architecture, urban design, and landscape design.
Collaboration is central to our identity: it resonates as both a philosophy that structures our design process, as well as a practice for engaging the broader ecology of spaces, places and actions that together define the contemporary built environment. We use this comprehensive approach to work with clients, sub-consultants, contractors, and many others to develop and deliver architectural, urban, and landscape design excellence.
SOA delivers regionally inspired modern buildings in Nelson and the Kootenay area. Every SOA project is an individual solution that respects the local site, from lakefront to mountaintop; is directed by the aspirations of our clients, whether they are newcomers or longtime residents; and is detailed with a deep knowledge of local materials and skilled craftspeople in the Kootenay region.
Our small, dedicated team brings to every project decades of expertise in architectural design, construction detailing, 3D modelling, contract administration, scribbling in sketchbooks and swinging hammers, skiing and biking in the mountains, swimming in our lakes, and living, breathing and making architecture in this place that we call home. SOA’s studio is in beautiful Nelson, British Columbia.
FROG LAKE FIRST NATIONS’ CHILDREN & FAMILY, INTERVENTION/PREVENTION HORSE HEALING CENTRE


Based in Toronto, a A provides architectural services across a variety of contexts, scales and building types academic buildings and labs, affordable housing and mixed-use developments, urban parks and civic precincts. We are designers, researchers and urbanists who work with clients and collaborators in Canada, the United States and Europe, creating spaces that give meaning and invention to daily life.
For over 26 years, Reimagine Architects (formerly Manasc Isaac Architects) has been creating joyful journeys towards regenerative architecture. Our core mission remains unchanged: to create healthy and beautiful spaces for people, in a way that treads lightly on the earth.
We live on the leading edge of sustainable design, and this has resulted in many green building “firsts” over the years, including being a founding partner of the Canadian Green Building Council and the Canadian LEED® system. However, yesterday’s firsts are today’s baselines, and so, our eyes are always on next steps toward further green building innovation. We are targeting a net-zero energy future, ensuring that as many projects as possible are built net-zero from housing to community and cultural facilities.
Reimagine’s work has always centred on our relationships with First Nations, Métis and Inuit communities and co-creators, and our approach to sustainability has been shaped by teachings gifted to our team members by First Nations Elders. Our principal design approach is inspired by the Seven Cree Grandfather Teachings.
architects Alliance is responsible for award-winning buildings and public spaces that reflect an approach to architecture and urbanism that is, in equal measure, progressive and pragmatic, conscious of context and profoundly modern. a A’s design philosophy is informed by a deep understanding of how architecture helps to shape the city and demonstrates a lasting engagement with the ways that a A buildings are shaped, in turn, by the people who live and work in them.

Diamond Schmitt: 1ST ROW Matthew Lella, Timothy Birchard, Iva Radikova, Dejan Mojic, Valeriia Vikhtinska, Giuseppe Mandarino, Martin Davidson, Mindy Morin, Don Schmitt, Haley Zhou. 2ND ROW Mia Chen, Emily Baxter, Fiona Lu, Nadia Mulji, Michelle Chan, Peggy Theodore, Cynthia Carbonneau, Cecily Eckhardt, Zhivka Hristova, Joe Troppmann. 3RD ROW Chris Hughes, Mike Taylor, Victor Lima, Ashley Fava, Dennis Giobbe. NOT PICTURED John Featherstone, Dan Gallivan, Judith Geher, Michaela Gomes, Dieter Janssen, Sarah Low, Mike Lukasik, Philippa Swartz, Elcin Unal
Diamond Schmitt is a global architecture firm that designs transformative and highly sustainable buildings. Delivering innovative architecture that empowers people, communities, and organizations to harness change for the greater public good, Diamond Schmitt employs a collaborative research process focused on exceptional performance and meticulous craftsmanship. With offices in Toronto, Vancouver, and New York, the firm has designed industry-leading spaces for research and education, including McGill University’s Life Sciences Complex, the University of British Columbia’s BioSciences Complex, and the Peter Gilgan Centre for Research and Learning at the Hospital for Sick Children all known for their excellent laboratories, versatile planning, and striking design.
Notable civic projects by Diamond Schmitt include Lincoln Center’s new David Geffen Hall in New York, Regent Park Community’s Daniels Spectrum Arts Centre, the Senate of Canada Building and the National Arts Centre in Ottawa, along with current work on the Art Gallery of Ontario’s new Dani Reiss Modern and Contemporary Gallery and the New Brunswick Museum.

Lemay Michaud: 1ST ROW Alexandre Desgroseillers, Sophie Clot, Dimitri Kwas, Valérie Soucy, Geneviève Gingras, Nicholas Léonard, Pascale Nadeau, Cécile Bohrer, Francesca Devito, Louise Dupont. 2ND ROW Fériel
Timizar, Guillaume Boisvert, Rose-Marie Simard, Judi Farkas, Olivia Ferguson-Losier, Lucie Vaillancourt, Camille Lepage-Mandeville. 3RD ROW Anne-Marie Bouliane, Jessica Moore, Marie-Pierre Fréchette, Solange Guaida. 4TH ROW Laurent Dieval, Marco Blais, Philip Juneau-Drolet. NOT PICTURED Harold Stephenson, Jessica Ménard-Haman, Olivier Dufour
LemayMichaud has been active on the architecture and design scenes since 1979 and holds a vast experience on a wide range of projects, from the execution of base buildings ready for fit-up to the design of spaces for specialized services. Integrating professionals with as much knowledge in interior design as in architecture, the team at LemayMichaud has acquired extensive experience and international recognition for its work.
The firm’s 100 employees are based in offices in Quebec City, Montreal and Ottawa, and include architects, interior designers, technicians, graphic designers, as well as technical and administrative support staff.
Our clients have high expectations for quality of service and their loyalty testifies to LemayMichaud’s success in always offering them the best.

HPA has garnered over 80 national and international awards, including the Royal Architectural Institute of Canada (RAIC)’s 2013 Architectural Firm Award; four Canadian Architect Awards of Excellence; three Governor General’s Medals in Architecture; and the RAIC 2019 International Prize.
Founded in 1980, Iredale Architecture is a mid-size, full-service architecture firm with offices in Vancouver and Victoria. Over the past 43 years, in addition to architecture, the team has gained expertise in building envelope science, interior design, space planning, master planning, heritage rehabilitation, adaptive reuse, and LEED® and Passive House facilitation. We believe architecture plays a key role in shaping communities and promoting sustainable practices. Sustainability, along with site, flow, and materiality, is one of our key design criteria when incorporating environmental strategies into our projects. Our cultural projects not only enhance civic image through the design of landmark facilities, but they also optimize building function and efficiency, while maintaining flexibility to accommodate future growth.
Hariri Pontarini Architects (HPA) is a leading Toronto-based architectural studio known for crafting projects of enduring value. The portfolio of the firm founded in 1994 by Siamak Hariri and David Pontarini covers a diverse range of institutional, cultural, mixed-use, commercial, and residential projects of international acclaim. Distinguished by an unwavering commitment to design excellence and an aspiration to create architecture that can uplift and inspire, HPA has produced a growing body of work that has helped to elevate Canada’s architectural profile on the global stage.
Award-winning projects led by Siamak Hariri include the Bahá’í Temple of South America in Santiago, Chile; the Toronto office of McKinsey & Company the youngest building to be recognized with city heritage designation; noted healthcare facilities Casey House and the BARLO MS Centre; the Tom Patterson Theatre at the Stratford Festival; and campus buildings that set a new standard in business school design at Western University, York University and Carleton University.

Leckie Studio Architecture + Design is an ambitious inter-disciplinary design studio based in Vancouver. The studio was founded in 2015 by principal architect Michael Leckie with the goal of pushing the traditional boundaries of architectural practice as a catalyst for cultural change.
We engage in the practice of design across a variety of scales and media including architecture, interiors, installations, and product design. We challenge assumptions and seek unexpected outcomes. The studio’s work has been published internationally, with a client list that includes industry leaders Slack Technologies, Westbank, UBC, and TELUS.
Our residential, commercial, and institutional projects are informed by a critical regionalist sensitivity, with an emphasis on scenario-based approaches to program, form, and sustainability. Our design process is committed to a rigorous process of discovery: the core of the practice relies on a deeply rooted fascination with the act of making. We are fundamentally creative problem-solvers and design thinkers and understand that the process of delivering a design solution is as important as the formulation of the design solution itself.
The Studio operates in a highly collaborative manner and has developed an internal digital visualization lab in order to create an integrated workflow for the testing and development of design ideas.
In 2022, Leckie Studio was one of ten global practices recognized by Architectural Record’s Design Vanguard program. In 2021, Leckie Studio was awarded the RAIC’s Emerging Practice Award. Our Full House project a prototype for multi-generational living received a Lieutenant Governor Medal for Architecture in 2021. The studio was also awarded an Award of Excellence by the Architecture Foundation of British Columbia for the Vancouver House Penthouse. In 2018, Leckie Studio was honoured with the AIBC Emerging Practice Award.

and Behnaz is an Assistant Professor at the Daniels School of Architecture, Landscape, and Design at the University of Toronto.
JA’s work has been recognized and awarded both nationally and internationally, including in the Guggenheim Helsinki Museum Competition, the Competition for the Bauhaus Museum in Dessau, and through receiving three P/A Awards and four Canadian Architect Awards. The firm is a two-time finalist for the Canadian Pavilion at the Venice Architecture Biennale, and has received mention in Wallpaper* Magazine’s directory of architects.
In 2022, JA received the Architectural League of New York’s Emerging Voices Award and was named in Architectural Record’s Design Vanguards.
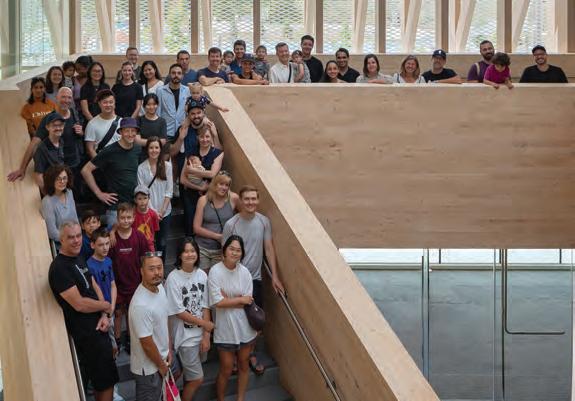
Founded in 1988, MJMA Architecture and Design (MJMA) is an interdisciplinary design firm based in Toronto with work across Canada and internationally, focused on projects in the recreational, community, and academic sectors. Composed of architects, landscape architects, interior designers, sustainability and engagement specialists, and experiential graphic designers, our studio has been at the forefront of evolving building typologies and working to create vibrant community hubs. Using a multi-disciplinary and deeply collaborative approach, we strive to ensure that building and site work in harmony, with sustainability and enhanced community participation at the core of our civic-focused ethos.
JA Architecture Studio is an emerging multi-disciplinary practice based in Toronto, led by Iranian-Canadian architect Nima Javidi and landscape designer Behnaz Assadi. JA combines the rootedness of a local architecture firm with the broad interests of an international design studio. From small- to medium-sized buildings that confront detaillevel building constraints to ambitious international competitions, the studio’s work aims to find meaningful tangencies between iconographic, geometrical, and formal properties of the architecture of different backgrounds. It invests in inventing new architectural hybrids as responses to the diverse realities of 21st-century cities.
Nima and Behnaz have a long-standing affiliation with academia: Nima is an Assistant Professor Adjunct at the Cooper Union in New York
By means of bold and transparent forms, we create buildings that are simple, direct, and durable. Our work is characterized by abundant use of natural light, rich materiality, vibrancy, and universal accessibility. We strive to use innovative planning to maximize social interaction throughout, connect and overlap various program spaces, and establish cohesion between indoor and outdoor spaces. This results in buildings and their surrounding contexts that are greater than the sum of their parts. With buildings representing 40% of the world’s carbon emissions, we recognize the importance of transforming the construction industry into a low-carbon economy. Our studio is currently working on ten zero carbon projects, eight mass timber buildings, and one net zero energy aquatic centre (a world first). We look to balance the environmental cost of building with a design approach that’s centred on maximizing benefit for communities creating spaces that increase civic engagement and that people can be proud of.

LEFT TO RIGHT David D’Andrea, Mikel Calleja Gonzalez, Anna Beznogova, Michael Blois, Martha del Junco, Linda Neumaye, Shabaan Khokhar, Lindsey Furik, Jennifer Kinnunen, Chelsea Jacobs, Eladia Smoke, Andrew Frontini. NOT PICTURED Flora Mouchel
Perkins&Will, an interdisciplinary, research-based architecture and design firm, was founded in 1935 on the belief that design has the power to transform lives. Guided by its core values design excellence, diversity and inclusion, living design, resilience, social purpose, sustainability, and wellbeing the firm is committed to designing a better, more beautiful world.
Architizer named Perkins&Will the world’s “Best Sustainable Firm” in 2023, and Metropolis named it “Firm of the Year” in 2022 for its industry leadership in advancing climate action and social justice. Fast Company named Perkins&Will one of the World’s Most Innovative Companies in Architecture three times, and in 2021, it added the firm to its list of Brands That Matter making Perkins&Will the first architecture practice in the world to earn the distinction.
With an international team of more than 2,000 professionals, the firm has over 20 studios worldwide, providing integrated services in architecture, interior design, branded environments, urban design, and landscape architecture. Industry rankings consistently place the firm among the world’s top design practices. Partners include Danish architects Schmidt Hammer Lassen; retail strategy and design consultancy Portland; sustainable transportation planning consultancy Nelson\Nygaard; and luxury hospitality design firm Pierre-Yves Rochon.
Smoke Architecture is Anishinaabeg-owned and operated. Providing complete architectural services since 2014, Smoke Architecture focuses on First Nations and Indigenous projects. Their clients, guided by Elders and community leaders, hold millennia of expertise on how and what to build in our traditional territories. The path Smoke Architecture takes rediscovers Indigenous knowledge in contemporary contexts. This process of land-based learning applies to each project they are part of, using engagement tools, design techniques, and building systems crafted specifically for each community and each place.
Formline Architecture + Urbanism , the first Indigenous-owned firm to receive the Governor General’s Medal in Architecture, is based in West Vancouver. The firm was established in 2012 and focuses on bringing together Indigenous ways of knowing and Western knowledge through design. Their work, which includes educational, residen-
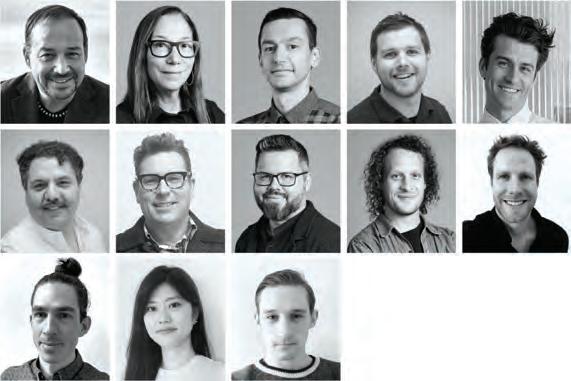
LEFT TO RIGHT, TOP TO BOTTOM Alfred Waugh, Janna Levitt, Drew Adams, Matthew Hunter, Henry Dyck, Nik Langroudi, Stuart Maddocks, Kevin Martin, Jonah Lewis, Marc Ryan, Ben Watt-Meyer, Asuka Kono, Luke van Tol
tial and cultural buildings, demonstrates a commitment to sustainable practices, especially in their use of wood. The firm aims to produce designs that are culturally sensitive and environmentally responsible, highlighting their contribution to architecture that resonates with community values and the ecological fabric.
LGA Architectural Partners is a skilled team of architects, planners, and building scientists based in Toronto, creating environmentally responsive, contextually sensitive, and socially minded buildings. For LGA, form follows a purpose. Every project is an opportunity to build better and contribute to the equity and vibrancy of growing communities. The firm’s diverse portfolio encompasses multi-unit and single-family residential housing, shelters and transitional housing, post-secondary facilities, libraries, and community and cultural centres. Since 1989, LGA has been designing award-winning spaces that reflect their clients’ highest ideals. Working with like-minded people, LGA aspires to catalyze cultural and economic progress by creating inviting public spaces that encourage interaction.
PUBLIC WORK is an urban design and landscape architecture studio focused on one of the foremost public topics today the intelligent evolution of the contemporary city. We aim to produce transformative works that invigorate the public realm, optimize and enhance the performance of urban and natural systems, and support public life by adding new layers of experience to the city. Much of our work takes a critical ‘second look’ at the terrain of our cities in search of impactful design interventions that might revitalize the parks, public spaces and infrastructures that already exist or, in some cases, invent new kinds of collective spaces in less conventional places. Each project seeks to clarify and enhance an existing context, often reconnecting and reframing existing urban, ecological, and cultural systems and weaving them back into the social life of communities.
LATERAL OFFICE is a Toronto-based experimental design practice founded by Lola Sheppard and Mason White in 2003 that operates at the intersection of architecture, landscape, and urbanism. The studio describes its practice process as a commitment to “design as a research vehicle to pose and respond to complex, urgent questions in the built

TO RIGHT, TOP TO BOTTOM Lateral Office: Lola Sheppard, Mason White, Kearon Roy Taylor. VRA: Verne Reimer, Jeff Penner, Daryl Holloway, Stephen Meijer. NOT PICTURED Youchen Wang (VRA)
environment,” engaging in the “wider context and climate of a project social, ecological, and political.”
LATERAL OFFICE has been recognized with several awards and merits including: 2021 and 2011 Holcim Foundation for Sustainable Construction awards, a 2016 National Urban Design Award, a 2016 AZ Award, a 2013 Progressive Architecture Award, and the 2010 Canada Council for the Arts Professional Prix de Rome. The firm was selected to represent Canada with Arctic Adaptations at the 2014 Venice Biennale in Architecture, where they received Special Mention a first for Canada at the Architecture Biennale. They have exhibited work at the 2022 Tallinn Architecture Biennale, 2021 Venice Biennale, 2019 Oslo Architecture Triennale, 2017 Seoul Biennale in Architecture, and the 2015 Chicago Architecture Biennale.
LATERAL OFFICE are authors of Many Norths: Spatial Practice in a Polar Territory (Actar, 2017), and co-authors of Pamphlet Architecture: Coupling / Strategies for Infrastructural Opportunism (Princeton Architectural Press, 2010).
Verne Reimer Architecture is a mid-sized architectural studio located on Treaty 1 Territory, and in the homeland of the Red River Métis, Winnipeg, Manitoba. Practising across Canada with a focus on the North and Western Canada, VRA responds to the ever-evolving global climate and economic dynamics. VRA places a strong emphasis on advocating for sustainability, technical and cultural practices, and integration. Our intentions are to create impactful designs that optimize efficiency and drive inspiration across various architectural typologies, geographies, and stakeholder groups.
Our team draws strength from our cultural experiences and perspectives, infusing these values into every project we undertake. VRA is inspired by the vast Canadian Arctic, and we acknowledge our architectural impact across Inuit Nunangat (Inuit Homelands). We are committed to exploring, celebrating, and sharing concepts that empower spaces while embracing, listening, and learning from the diverse Inuit culture.
MacKay-Lyons Sweetapple Architects is primarily based in Halifax and Lunenburg, Nova Scotia, with field offices in Oregon and Denver. The practice works locally and internationally on cultural, academic and residential projects, providing full architectural, interior design and urban design services.

LEFT TO RIGHT Marilyn MacKay-Lyons (family), Shane Andrews (MLSA), Renée MacKay-Lyons (Blackwell Engineering), Barnell Duffenais (friend), David Bowick (Blackwell Engineering), Matthew Bishop (MLSA), John Kim (client), Brian MacKay-Lyons (MLSA), Avery Amirault (Delmar Construction), Mark Bourque (Delmar Construction)
In over 30 years of work, the firm has built an international reputation for design excellence confirmed by over 160 awards and has been featured internationally in over 800 publications and 100 exhibitions.
The American Institute of Architects named Brian MacKay-Lyons an Honorary Fellow in 2001 and the Royal Institute of British Architects honoured him as an International Fellow in 2016. Brian MacKay-Lyons and Talbot Sweetapple are Fellows of the Royal Architectural Institute of Canada, and Brian is also a Member of the Royal Canadian Academy of Arts. Brian was appointed to the Order of Canada for his contribution to the architectural community in 2022.
Brian was a Professor of Architecture at Dalhousie University, where he taught for 37 years. He has held 17 endowed academic chairs and has given 200+ lectures internationally. Talbot was an Adjunct Professor at Dalhousie University from 1997 to 2013 and is now a full Professor. Between them, they have held 18 endowed academic chairs and visiting professorships at leading universities worldwide.

Cameron Penney recently completed his Master of Architecture degree from Carleton University. Before studying architecture, he earned a degree in Honours Biology at Carleton University. As a result of Cameron’s graduate thesis work, he is the recipient of the Maxwell Taylor Prize, Marco Frascari Prize, and the Azrieli Thesis Support Grant. Throughout his graduate studies, Cameron has fulfilled roles as an intern architect, research assistant, teaching assistant, and guest critic. He cofounded Landscape Lab to promote interdisciplinary design amongst landscape professionals and architecture students. Cameron is currently working as the head editor of Carleton Architecture’s publication, Building 22.
Jonathan Kabumbe is a recent Master of Architecture graduate and a freelance Congolese artist. He currently teaches as a sessional instructor at the McEwen School of Architecture in Sudbury, Ontario. His studies, design explorations, travel, and arts ventures have shaped an approach


to design which prioritizes collaborative processes, hands-on research and experiences, vernacular architecture, and material culture. Jonathan believes that good design involves a resilient integration of the community during each process, and is sustainably informed by the particularities of each place.
Kaamil Allah Baksh is a recent Master of Architecture graduate, and is continuing his journey to becoming a licensed architect in Canada. He completed his undergraduate degree in India, then, motivated to experience different cultures and explore opportunities, arrived in Winnipeg two years ago. Guided by encouraging professors and students at the University of Manitoba, he completed his Master’s with a sense of joy and fulfillment. He is currently working at f-BLOK Architecture in Winnipeg, where he aspires to implement values learned during his thesis in professional practice.

James Brittain works from studios in Montreal and London, UK. He has more than 20 years of commissioned experience in the field of architecture and his pictures are widely published in books and magazines around the world.
Brittain uses his commissioned work to support his own photographic practice exploring the human experience of the built environment. His personal work has been exhibited at the Architectural Association in London, UK, and at the Contact Photography Festival in Toronto.
Brittain has been the principal photographer for a number of recent books about architecture, including a monograph on the work of MacKayLyons Sweetapple Architects (Thames and Hudson), and a new volume about the art and architecture of the UK’s Kensington Palace (Yale University Press).

Salina Kassam approaches architectural photog raphy with a journalistic lens. Documenting the creation of architecture through its construction process provides insight into the structural founda tion of a building as it progresses toward its intend ed design. Understanding the anatomy and struc ture informs the creation of final photographs, offering deeper perspectives on the project’s trajec tory, revealing what lies beneath the architecture, and illustrating how it is conceived and executed.
Salina regularly develops chronologies of buildings, capturing their evolution from environmental context to final finishing details, thus showcasing the transformation and culmination of a project as it unfolds. This perspective is evident in her personal work, where she explores themes related to cultures within the built environment. Recently, her photos of the Aga Khan Park were finalists in the Architizer A+ Awards.



I love this idea of the Indigenous program wrapping around and effectively allowing the First Nations’ program to recolonize the ubiquitous old 20th-century academic building currently housing the law school. The plan is functionally well integrated with the existing building, but the materials and expression of the new building says: “This is a law school that understands where it is located, and is committed to reconciliation.”
Michael Heeney, juror
The University of Victoria’s new National Centre for Indigenous Laws (NCIL) is dedicated to the study and practice of Canadian Common Law and Indigenous Legal Orders. Situated on the northwestern edge of the campus, on the traditional territory of the l k w n peoples, the NCIL expands the existing Fraser Law Building and becomes the face of the Faculty of Law.
The design honours its host, the Coast Salish peoples, and welcomes students and visitors from Indigenous and non-Indigenous communities from across Turtle Island and beyond. Its slender, organic form touches lightly upon the land. Trees that were felled for its construction were first blessed by local Elders and then reused as mass-timber
columns for the building. Its mass-timber roof slopes upward from the north entrance towards the forest to the south, expanding to the height of treetops.
The form brings its users face-to-face with the forest. The sloped roof directs rainwater to a new system of rainwater gardens and plantings. At the north, sheltered by a gentle berm, an Elders’ Garden is a site for reflection, ethnobotany, and cultivation of Indigenous foods and medicines. The garden connects to the Small Gathering Space dedicated to oral knowledge sharing and the adjacent Indigenous Initiatives, Wellness and Elders’ Suite, dedicated to student care. The sculptural cladding echoes the silhouettes of Coast Salish canoes and paddles.
At the south end, the building’s atrium and classrooms open to the forest and Learning Deck, where students can enjoy open-air classes. In concert with the goals of the NCIL , alternatives to past colonial approaches to learning space emerged: less hierarchical learning layouts and greater flexibility in space arrangements; learning immersed in nature; equitable access and inclusion across gender, age, and ability; and welcoming informal learning environments. The ideas of “forest as teacher” and “walking the path” come together in the NCIL as a pedagogical tool


OPPOSITE The building’s form makes room for outdoor learning spaces, and allows for connections to nature throughout. ABOVE LEFT An atrium faces the forest and is lined by places for meeting, storytelling, and pause. ABOVE RIGHT The large gathering space is one of several areas designed with less hierarchical layouts for learning.
AXONOMETRIC DIAGRAM SITE ORGANIZED TO PRESERVE EXISTING FOREST AND WATERSHED ECOSYSTEM

TREES DISPLACED FROM SITE REUSED AS COLUMNS
ENVELOPE PROVIDES LARGE THERMALLYBROKEN CLEAR-FIELD
SITE AND AMENITIES ORGANIZED TO ENCOURAGE ACTIVE TRANSPORTATION
RAIN GARDENS AND CONTINUOUS ROOF SLOPE SUPPORT ON-SITE WATER MANAGEMENT
DESIGN OF BUILDING SYSTEMS TO OPTIMIZE ENERGY EFFICIENCY AND REDUCE CARBON EMISSIONS
MASS-TIMBER CONSTRUCTION PRIORITIZING LOCAL, LOW-CARBON MATERIALS
TREE RETENTION, REPLACING TREES AT A MINIMUM 3:1 RATIO
CLT ROOF SUPPORTED BY POINT-LOADED COLUMNS, OPTIMIZING RESOURCE USE


CLASSROOM LEARNING DECK
WASHROOMS
& WELLNESS SUITE SMALL GATHERING
ELDERS’ GARDEN FRASER & NCIL ENTRANCE EXISTING FRASER BUILDING
central to the teaching and practice of Indigenous laws and traditions. The interior circulation path is framed by a “forest of columns” that point-support a CLT mass timber roof.
The project supports the goals of the university’s Sustainability Action Plan. The choice of wood as the primary building material reduces greenhouse gas emissions through carbon sequestration. Further energy savings derive from a high-performance building envelope and highly efficient mechanical and electrical systems.
ABOVE The new main entrance nestles into the site’s second-growth forest. Trees removed for construction were blessed, felled, and cured to be used as mass timber columns inside the building.

SKY CLASSROOM MEZZANINE FOREST OF COLUMNS
INDIGENOUS LAW RESEARCH UNIT CLINIC RESEARCH COLLABORATION CENTRE
INDIGENOUS LAW STUDENTS’ ASSOCIATION OFFICE OUTDOOR MECHANICAL
CLIENT UNIVERSITY OF VICTORIA, BRITISH COLUMBIA | ARCHITECT TEAM TWO ROW ARCHITECT— BRIAN PORTER FRAIC, MATT HICKEY MRAIC, JACQUELINE DANIEL. TEEPLE ARCHITECTS INC—STEPHEN TEEPLE FRAIC, AVERY GUTHRIE MRAIC, MYLES CRAIG, RICHARD LAM, JOSH RENSBY, SAHEL TAHVILDARI, AMANDA KEMENY, MINA PAVLOVIC, CHRIS QIU. LOW HAMMOND ROWE ARCHITECTS INC.—PAUL HAMMOND MRAIC, HOWARD KIM, ROYA DARVISH, JEFF RUSHTON. PAST AND PRESENT MEMBERS OF THE NCIL PROJECT STEERING COMMITTEE; PAST AND PRESENT MEMBERS OF THE NCIL PROJECT BUILDING COMMITTEE | STRUCTURAL FAST + EPP MECHANICAL AME CONSULTING GROUP ELECTRICAL/LIGHTING/TECHNOLOGY/AV AES ENGINEERING | ENERGY MODELLING/LEED INTROBA | CIVIL/TRANSPORTATION MCELHANNEY | LANDSCAPE PFS STUDIO ARBORIST TALBOT MCKENZIE | CODE GHL CONSULTANTS LTD. | HARDWARE ALLEGION CANADA INC.
Dekton
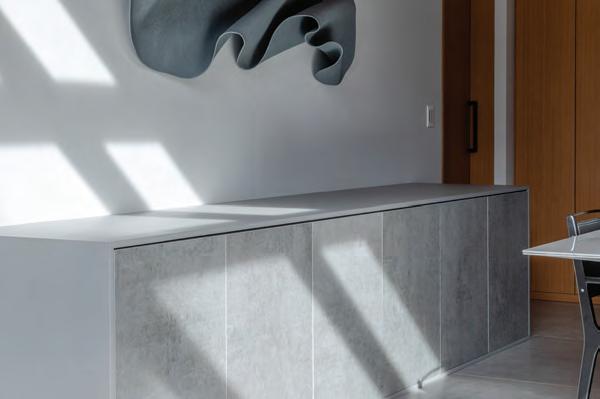


The design articulation of how a shared and undervalued community asset has a voice through architectural exploration is so important. In this case, the cut-out pier designed to allow safe swimming coupled with a series of open and community-responsive spaces including a shaded portal, porches and paths will create an appropriately scaled, but powerful lakeside public space. Claire Weisz, juror
I have always enjoyed the romance of walking out on a pier and experiencing that incredible interface between land and water. This project takes the pier typology to a new level, and the architecture allows you to imagine a much wider range of activities on both land and water than what is usually supported by a public pier. The swimming enclosure is particularly wonderful, but the range of events and daily activities imagined and supported by the pier’s architecture is also fantastic. Nelson will be so lucky to have this amazing public amenity. – Michael Heeney, juror
The industries that fuel a community’s growth often isolate it from its best natural assets. In the case of Nelson, BC, boat building and other woodworks-related enterprises along with the railyards and port that enabled them to flourish occupied the downtown shorefront along Kootenay Lake in the late 19th and early 20th century. In its manufacturing heyday, Nelson was renowned as the birthplace of the Ladybird, a racing vessel that set the world speed record in 1933. Although the small city’s industrial waterfront subsequently declined, its boom-era infrastructure remains in place, impeding connectivity between the urban core and the lake. Like the Ladybird, the Nelson Pier project is a community initiative that involves contributions of expertise, supplies, and time from a wide range of stakeholders and volunteers. MBAC, working with SOA as architect of record, leads the redesign of the pier at the terminus of Nelson’s Hall Street, a project whose objective is “to suture city and lake.”
Fittingly, the new pier celebrates Nelson’s famously fast old boat: through


OPPOSITE The project’s form is inspired by the streamlined Ladybird, a world-record-winning racing boat created in Nelson, BC, in the 1930s. The historic vessel is showcased in a glass pavilion at the top of the pier. ABOVE At the end of the pier, a publicly accessible swimming enclosure and boat mooring encourage residents to reconnect with the water.


ABOVE Leveraging Nelson’s culture of wood manufacturing and wood crafting, the canopy is designed with a hybrid wood and steel structure, sandwiched between slatted surfaces shaped to create strategic views and transparencies.

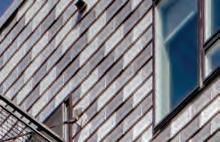

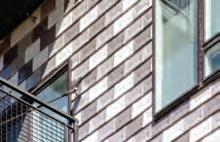









a Nelson Museum of Art and History outreach program, the Ladybird will be prominently situated on the pier, housed in a glass pavilion.
The existing pier is well situated Hall Street is one of Nelson’s main urban streets but was too narrow and mono-functional to be a landmark, four-season community gathering place at the water’s edge. In addition to being a public realm space for strolling and informal gathering, the main, upper section of the new pier can host markets, concerts, weddings and other special events. Its lower section encloses a publicly accessible swim area and allows for boat mooring.
Inspired by how Nelson leveraged its culture of wood manufacturing and wood crafting to design vessels that intensified the joy of being on the water, the design team developed a cantilevered, acutely angled wood canopy as the dynamic focal point that defines the entry to the widened, fully serviced pier and houses programmable space. The canopy has a hybrid wood and steel primary structure, with wood slats that
are differently oriented on its inner and outer surfaces. This creates moiré effects when combined with light and induces strategic views and transparencies. Light reflecting off the water adds to the ever-changing interplay of light and shadow.
“As a concept, the new pier is understood as an expanded threshold, creating a series of unfolding experiences between land and water, past and present,” write the designers.
CLIENT THE CORPORATION OF THE CITY OF NELSON | ARCHITECT TEAM SOA (ARCHITECT OF RECORD)—MATTHEW STANLEY; MBAC (URBAN
MIRIAM
FATIMA REHMAN, RICHARD COTTER MRAIC, TIM SMITH MRAIC, TREVOR STECKLY, BRETT SANDERSON | STRUCTURAL FAST+EPP, EFFISTRUC | MECHANICAL/ELECTRICAL





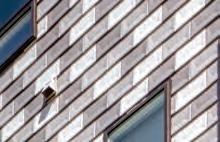



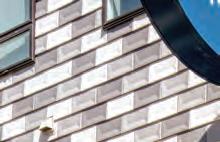

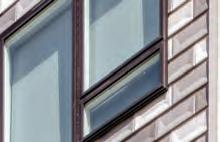
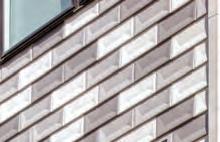





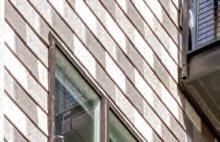



















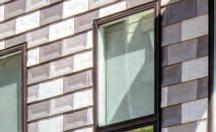
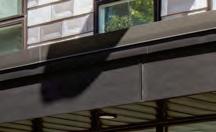














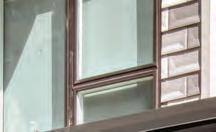






































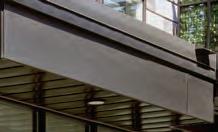





























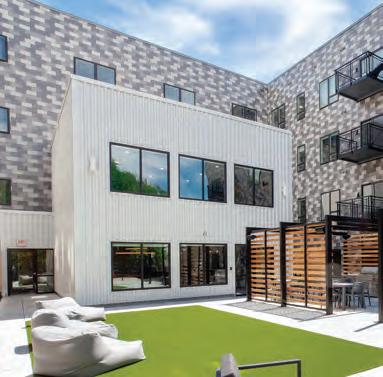


As the multi-faceted Precision Series metal tiles catch the sunlight, the three colours used are transformed into many shades, adding richness to the palette of grays – Musket Gray, Slate Gray and Granite. Stone White 7.2 panels create a contrasting feature wall for the interior courtyard.

LOCATION Frog Lake, Alberta
ARCHITECT Reimagine Architects Ltd.
The building reads as an extension of the landscape filled with natural light and the warm hue of mass timber. The simple approach to the roof carried by the galloping mass timber forms is uplifting and peaceful. This is a sublime project. Omar Gandhi, juror
An active community, the equestrian cultural legacy of the Peoples of Frog Lake, and the land itself combine to create an almost new type of community centre. The open and curved vault is distinctive and approachable, and shows great promise for creating an inspiring shared space for horses and people, under a mass timber structure and atop an earthen floor. Claire Weisz, juror
For residential school survivors and others who have experienced trauma, connecting with people can be difficult. Frog Lake First Nations, based on prairie land about 210 km east of Edmonton, has long recognized the therapeutic value of horse-human relationships. The Frog Lake First Nations’ Children & Family, Intervention/Prevention Horse
Healing Centre offers healing through traditional and modern methods centred on interaction between humans and horses.
The Centre’s program encompasses mental health, victim services, aftercare, a wellness court, cultural and ceremonial spaces, a museum, and activity spaces for children and youth. These are all clustered around a 28-horse stable and 1,150-square-metre indoor riding arena with viewing stands, tack stalls, and an indoor round pen.
Nestled into the rolling landscape, the Centre rises to the north and transitions down to a lower south elevation. Locally sourced SprucePine-Fir (SPF) glulam beams, configured in free-flowing curves, support the large, open central span. The building’s organic lines draw a parallel between horses’ tails and manes, and the ribbons that the people of Frog Lake use to articulate dancing and spiritual expression.
Throughout the Centre, even the spaces that do not allow for physical interaction between people and horses offer views of horses, typically with steeds and humans finding themselves at eye level. In the stable, portals allow horses to peek their heads through to socialize with clients
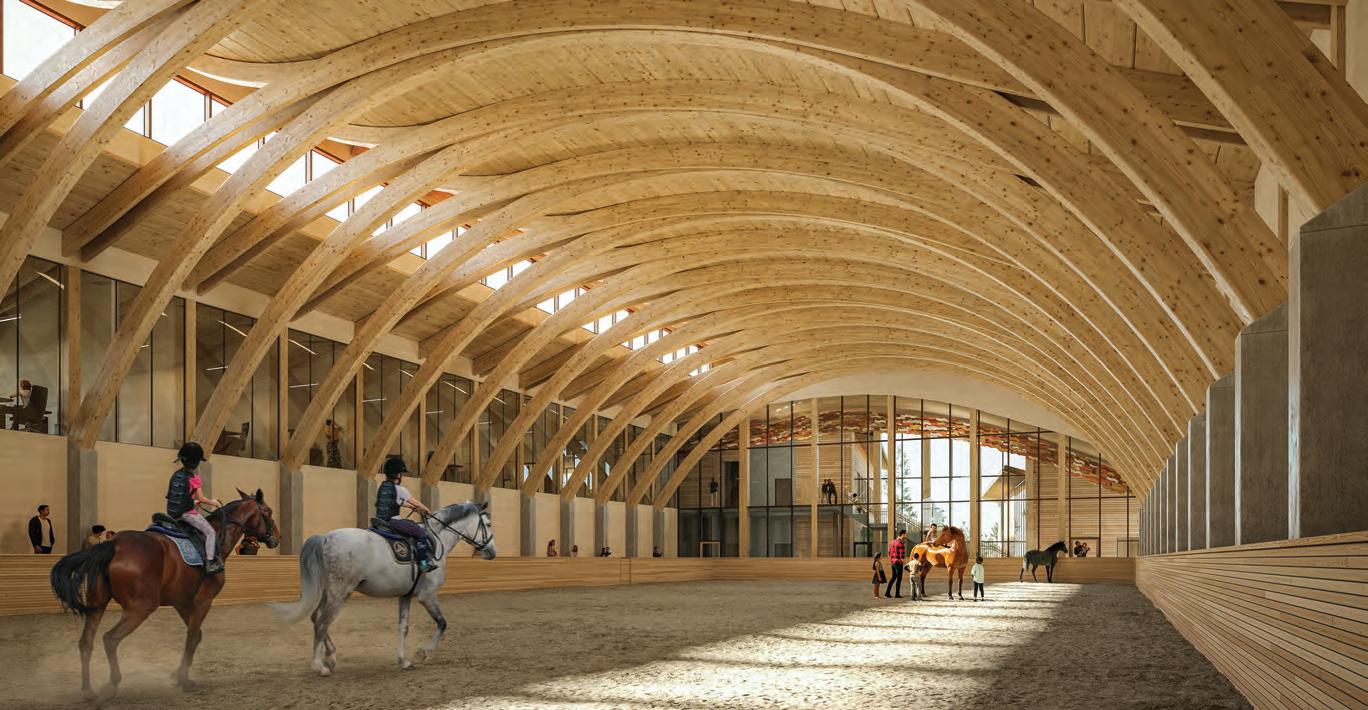
OPPOSITE Seen as a key component of the community’s infrastructure, the Frog Lake First Nations’ Children & Family, Intervention/Prevention Horse Healing Centre is a set of buildings and outdoor spaces designed for holistic healing through the exchange between horses and humans. The net zero, carbon-neutral design integrates with its site’s natural topography. ABOVE The heart of the main building is a indoor riding arena with viewing stands, tack stalls, an indoor round-pen, and a 28-horse stable.




ABOVE The locally sourced glulam timber structure expresses the undulations of the land on which the building sits, and echoes the movement of a horse’s graceful stride, the flow of a horse’s mane and tail, and the movement of ribbons from a dancer’s regalia.
and other horses. In their proportions, the meeting rooms and offices overlooking the indoor riding arena from the north echo the dimensions of the horse stalls that line the arena’s south side.
In addition to the Centre, the site houses ancillary buildings, paddocks, pastures, an outdoor riding area, ceremonial grounds, children’s play space, an amphitheatre, and healing gardens.
This project targets net-zero and carbon-neutral status, using passive sun, wind, and water strategies, as well as solar panels and a geothermal loop. The site operates entirely on electricity and generates its own resources: it is not connected to a gas line.
The natural topography is leveraged to collect surface runoff in a retention pond that functions as skating rink in winter. Decommissioned oil well sites are reclaimed and used as overflow parking lots for large community events and cultural gatherings.
Thin, horizontally staggered, thermally treated cedar planks clad much of the exterior, contrasting with stone collected from the land, which clads the round, projecting volumes of a cultural room and the museum.
On the interior, cedar planks, stone, brushed concrete, birch plywood, Corten panels and steel finishing harmonize with soil, sand, wood chips, and horse accoutrements such as wool blankets and leather bridles.
The design team states that integral to the Centre’s healing nature is the idea of “embracing what is already there, and celebrating materials that will, in time, become ‘worn in’, and not ‘worn out’.”
STRUCTURAL
SULTING
EERING
COMPLETION
ENERGY USE INTENSITY (PROJECTED)
ABLE SOURCES


Mars™ 95 panels are the next evolution of USG’s high-performance acoustical ceiling system offering, raising the bar within a trusted product line.
With a 0.95 NRC rating and improved encapsulated edges Mars™ 95 panels help create attractive, enduring spaces.
Available January 1st, 2024


LOCATION Toronto, Ontario
ARCHITECT architects—Alliance
A masterful composition of texture and natural light, with places for social interaction as well as spaces for repose. The delicate building skin adds magic to an otherwise simple and economical building massing. The juxtaposition of the building massing and large refined spaces with the highly textured landscape approach is magnificent. – Omar Gandhi, juror
A great contemporary interpretation of Islamic architecture. A refined and simple plan, combined with a restricted palate of materials, has been detailed and elevated into something serene and spiritual that recalls the richness of Persian architecture. I can imagine that the thoughtfully controlled sunlight in the buildings will make the spaces quite magical. – Michael Heeney, juror
Ismaili Centres mark the community presence of the Ismaili branch of Shi’a Islam in more than two dozen countries throughout the world. Located in the Toronto suburb of Thorncliffe Park, the Don Mills Jamatkhana and Ismaili Community Centre will mark the site of the first Ismaili prayer hall in Ontario, and will also contain a gymnasium, library, food drop-off area, administrative offices, and multipurpose teaching spaces. Built and supported directly through the contributions of the community it serves, the Jamatkhana will welcome the wider community. The plan divides the building into four quadrants, reflecting traditional principles of Persian garden design, and alluding to this building’s identity as a place for worship, respite, recreation, and community life.
The centre’s Overlea Boulevard site is something of a no-context context: buildings in the vicinity include low-rise offices, strip malls, and a Greek Orthodox church and theological academy. Across the
ABOVE The Ismaili Centre’s façade, made of a perforated metal screen atop a conventional skin of vision glass and metal panels, is an abstraction of Islamic calligraphy. Seven sizes of openings are tiered in the design, referring to a number with mystical significance in the theology of the Ismā’īliyya. OPPOSITE TOP Embodying the Islamic architectural principal of introversion, the building’s modest façades conceal a rich and complex interior. OPPOSITE BOTTOM
The building’s northeast quadrant—the furthest from the traffic of Overlea Boulevard—houses a double-height, east-facing prayer hall.
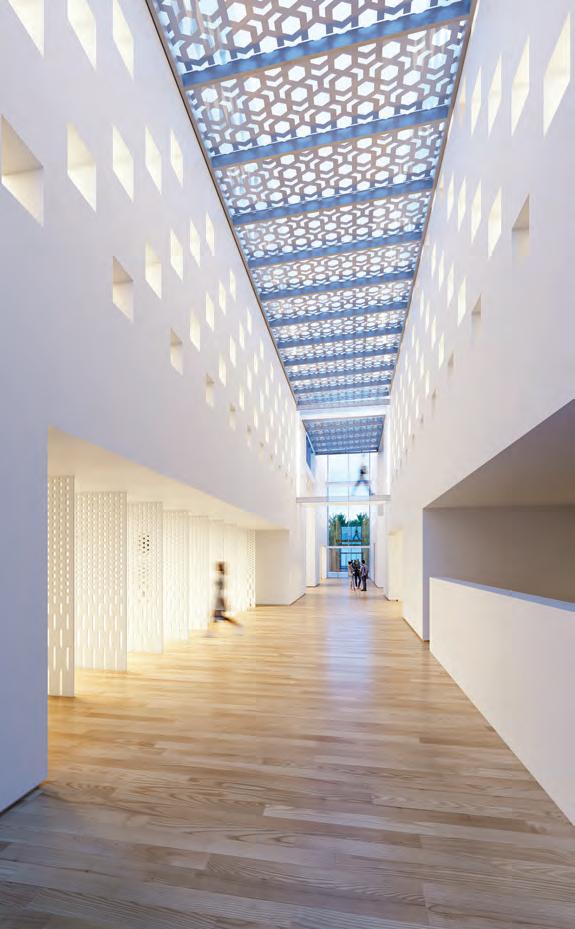

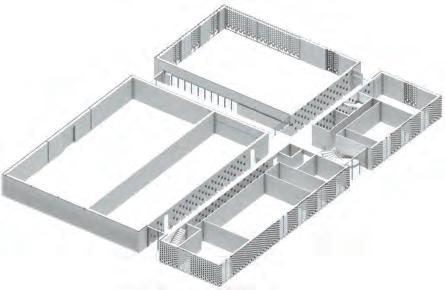

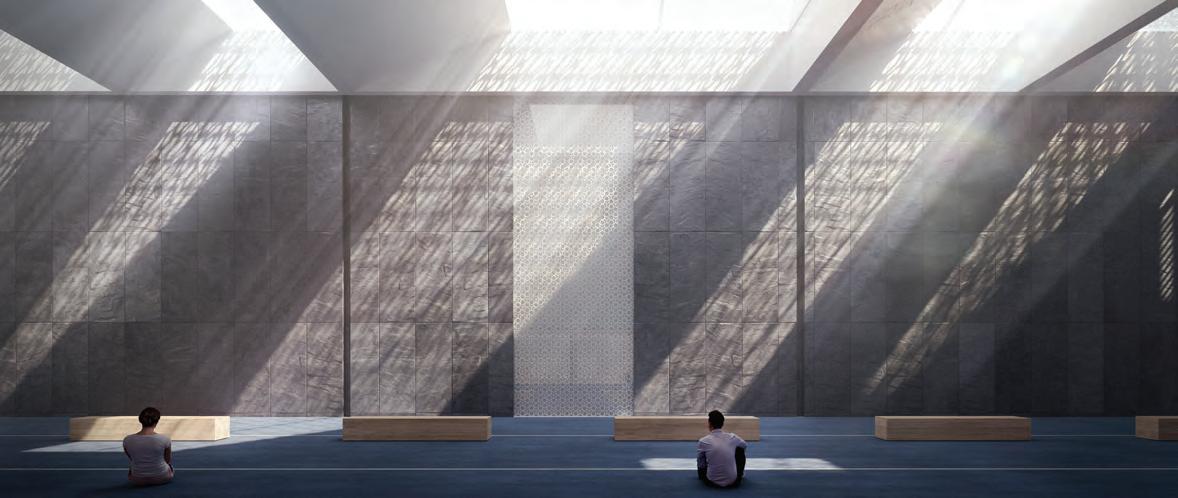
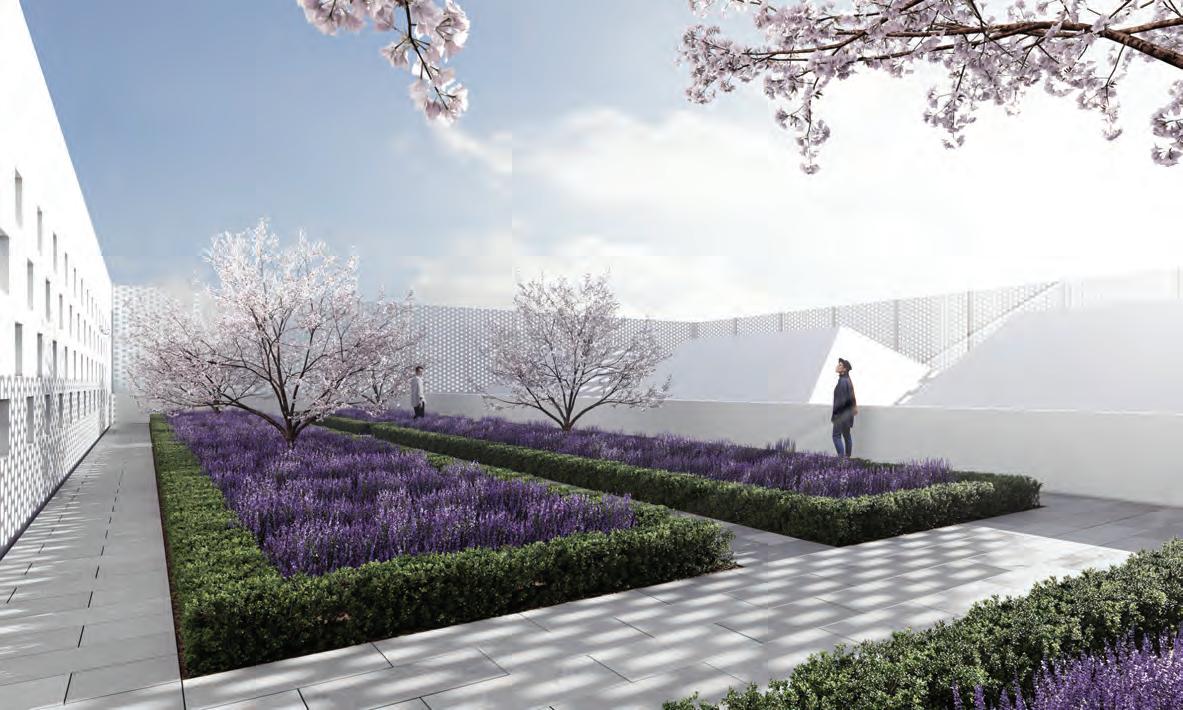
street, a huge, isolated residential tower looms skyward. To the rear, however, the centre will have a lush, forested view of the Don Valley.
Two principal volumes, bisected by the main entrance, address Overlea Boulevard. The simplicity of these paired forms, clad in a double façade of pierced metal and vision glass, cuts through the surface noise of the site. The volumes reveal and conceal, with a patterned screen inspired by the principles of unity and proportion found in Islamic numerology and geometry. Also intrinsic to the massing and orientation is the particularly Islamic architectural principal of introversion, whereby the face of the building exposed to the street gives way to the revelation of a vibrant and complex social space within.
The central corridor that is visible from the street extends north through the building and is bisected by a secondary east/west corridor. Reflecting the Ismaili emphasis on education, community, and good works, the library (‘healthy mind’) and gymnasium/multi-purpose room (‘healthy body’) flank the main entrance. A visitor continuing north along the central corridor enters the sacred northeast quadrant by passing through the wide, low entrance archway that is the threshold to the expansive, double-height prayer hall.
Conventional materials are sensitively deployed to endow this community-funded project with poetry. On the exterior, the space between the
perforated metal screen and the glazing creates light-dappling effects. The strategic direction of natural light extends into the core of the building, with fritted glass roof panels that illuminate the circulation corridors.
The three-storey roof height along Overlea Boulevard drops down to two storeys in the northeast quadrant, allowing for the insertion of a roof garden. The sculptural forms of the sawtooth clerestory skylights that illuminate the prayer hall project up into the roof garden. In plan, this garden is a microcosm of the Jamatkhana itself: a pocket paradise that provides views of the Don Valley ravine.
A spiral staircase rises at the western terminus of the secondary corridor, symbolizing, in its geometric perfection, the divinity’s role as a creationunifying focal point. This staircase provides a gracious route to secondfloor community rooms, third-floor offices, and the roof garden.




At 19 storeys and spanning 345,000-square-feet, the Center for Computing & Data Sciences is the largest sustainable and operational fossil fuel-free building in Boston. Often referred to as, “the most environmentally friendly tower in the city,” it has also been named one of ten projects shaping architecture in 2023 by Azure Magazine. We are proud to have delivered structural and envelope services on this exemplary KPMB-designed addition to the University.


BUILDING ENVELOPE
BUILDING PERFORMANCE ANALYSIS
BRIDGE ENGINEERING
CONSTRUCTION ENGINEERING
FIRE ENGINEERING

PEDESTRIAN MODELLING
RESTORATION
SPECIAL PROJECTS
STRUCTURAL ENGINEERING
SUSTAINABLE BUILDING CONSULTING
TRANSPORTATION STRUCTURES
WOOD DESIGN SERVICES




LOCATION Montreal, Quebec
ARCHITECTS Diamond Schmitt/Lemay Michaud Architectes
This sensitively inserted addition and the adaptive reuse of these historic institutional buildings is superbly done. Without compromising the integrity of the historic buildings or overly downplaying the new addition, the old buildings become much more accessible and will be given a new life. Brought much closer to the public street, the new entrance is immediately welcoming and brings you into a series of sunlit and generous volumes, despite being largely underground. — Michael Heeney, juror
A brilliant interwoven intervention to the existing campus building which delicately weaves light, texture and material innovation. The overall composition is a masterful palette of natural light, material innovation, sustainable approaches and Indigenous knowledge. – Omar Gandhi, juror
A convincing argument for why using buildings that have outlived their original roles is the value-case of our time, demonstrating why architecture matters. Universal access is made manifest and this forbidding hilly courtyard made newly accessible in this design, which simultaneously brings natural light into the below-grade portions of the project. Claire Weisz, juror
For over a century, the former Royal Victoria Hospital has been a place of healing the body and mind. Now, McGill University is embarking on a reinvention of the historic site as a place for helping to heal the planet as well. The principal grounds and heritage buildings of the former hospital will transform into one of the world’s leading centres for teaching, research, and innovation, with an explicit focus on sustainability.
This site occupies a special place in the physical, social, and cultural history of Montreal: first as a meeting place of Indigenous peoples, and subsequently the site of the hospital. The original complex was comprised of a series of architectural pavilions set in a 19th-century landscape, shaped and sympathetic to the dominant sloping topography of the area. Over the years, large new neighbouring buildings and adhoc additions obscured the clear circulation and abundant light of the 19th-century hospital. The architecture of The New Vic re-establishes this clarity, beginning with the removal of buildings and additions, to restore the site’s historic connections to Mount Royal.
In the new architecture, terraced volumes follow the sloping topography and provide lookouts to the city beyond. The cascading roof-

OPPOSITE The New Vic strips away additions to reveal the original 19thcentury Royal Victoria Hospital pavilions, then introduces a connecting structure within the historic forecourt. ABOVE Skylights bring light deep into the interior and highlight the transitions between the new gathering spaces and the heritage stonework.
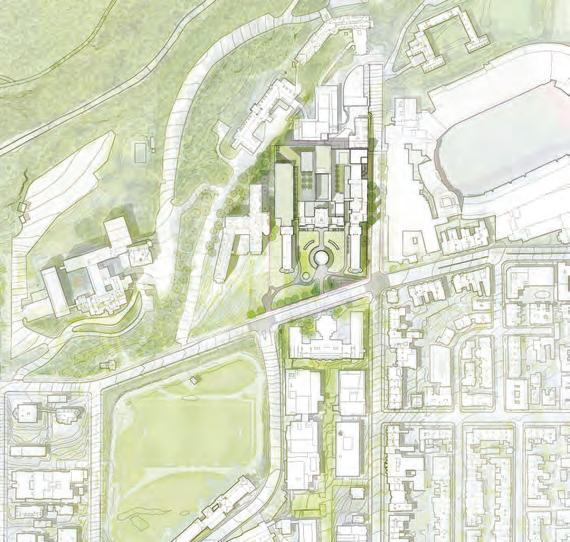


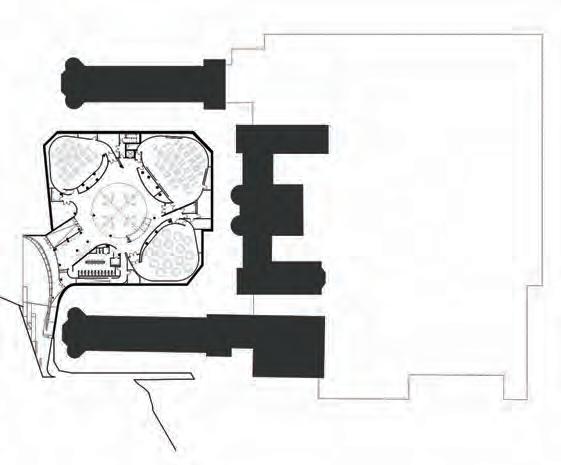

ABOVE The entry pavilion is visible at the front of the site, signalling the renewal of the Royal Vic, while also presenting a low-slung presence that foregrounds the restoration of the Scottish baronial buildings that first marked the hospital on Mount Royal. Atop the pavilion, a gently sloped lawn replaces an existing parking lot.
scapes of the new wings extend the landscape of Mount Royal into an active space for research and gathering. The design team introduces a new pavilion within the historic forecourt, shaped by the three primary heritage buildings. Visible at the forefront of the site, this entry pavilion signals the renewal and reinvention of the Royal Vic as part of the wider McGill community.
The new architecture is held back from the old, separated by internal courtyards and atriums usually programmed as gathering spaces. Here, new skylights emphasize these voids and bring light deep into the interior, illuminating the richly textured heritage stonework, with bridges connecting the two. A pair of large skylit atriums also defines the major crossroads within the new architecture, centred around opportunities to collaborate and spontaneously engage outside of the labs and classrooms.
As part of McGill’s Indigenous Engagement Initiative, an ongoing communication and collaboration with the Indigenous community has informed the design. The New Vic project embodies fluidity, diversity, interconnectedness, and inclusivity. The project offers an architecture in dialogue with a heritage legacy, while also supporting the natural and social history of the site and the City of Montreal.
CLIENT MCGILL UNIVERSITY ARCHITECT TEAM DIAMOND SCHMITT—MARTIN DAVIDSON (PROJECT ARCHITECT, FRAIC), DON SCHMITT (FRAIC), CECILY ECKHARDT (MRAIC), MATTHEW LELLA (FRAIC), PEGGY THEODORE (FRAIC), EMILY BAXTER, TIMOTHY BIRCHARD, CYNTHIA CARBONNEAU, MICHELLE CHAN, MIA CHEN, ASHLEY FAVA, JOHN FEATHERSTONE, DAN GALLIVAN, JUDITH GEHER, DENNIS GIOBBE, MICHAELA GOMES, ZHIVKA HRISTOVA, CHRIS HUGHES (MRAIC), DIETER JANSSEN (MRAIC), VICTOR LIMA, SARAH LOW, FIONA LU, MIKE LUKASIK, GIUSEPPE MANDARINO, DEJAN MOJIC, MINDY MORIN, NADIA MULJI, IVA RADIKOVA, PHILIPPA SWARTZ, MIKE TAYLOR, JOE TROPPMANN, ELCIN UNAL, VALERIIA VIKHTINSKA, HALEY ZHOU. LEMAY MICHAUD—LUCIE VAILLANCOURT (PROJECT ARCHITECT), LOUISE DUPONT, MARCO BLAIS, CÉCILE BOHRER, NICHOLAS LÉONARD, OLIVIA FERGUSON-LOSIER, DIMITRI KWAS, MARIE-PIERRE FRÉCHETTE, FRANCESCA DEVITO, ROSE-MARIE SIMARD, SOPHIE CLOT, PASCALE NADEAU, JESSICA MOORE, CAMILLE LEPAGE-MANDEVILLE, FÉRIEL TAMIZAR, JESSICA MÉNARD-HAMAN, OLIVIER DUFOUR, ANNE-MARIE BOULIANE, GENEVIÈVE GINGRAS, LAURENT DIEVAL, JUDI FARKAS, SOLANGE GUAIDA, HAROLD STEPHENSON, PHILIP JUNEAU-DROLET, ALEXANDRE DESGROSEILLERS, VALÉRIE SOUCY, GUILLAUME BOISVERT HERITAGE ERA ARCHITECTS | LANDSCAPE CCXA PRELIMINARY DESIGN FAÇADES (UP TO 40 PERCENT DESIGN) ARUP | STRUCTURAL/CIVIL
ARUP/CIMA+ | ELECTRICAL/MECHANICAL PAGEAU MOREL / BPA ACOUSTICS AERCOUSTICS ENGINEERING LIMITED | CODE TECHNORM INC.| COMMISSIONING TST ENERGY SYSTEMS INC.| COSTING TURNER & TOWNSEND ELEVATOR KJA CONSULTANTS INC. | ENVELOPE RDH BUILDING SCIENCE
LEED/WELL VILLAGE CONSULTING | LIGHTING CS DESIGN SECURITY RHEA GROUP | SIGNAGE INTÉGRAL JEAN BEAUDOIN | SPECIFICATIONS BRIAN BALLANTYNE SPECIFICATIONS (BBS) AND JEANGUY LAMBERT | STRUCTURAL GLASS ELEMA+CPA | URBAN DESIGN ENCLUME | PROJECT MANAGEMENT DECASULT CONSTRUCTION MANAGEMENT POMERLEAU |
49,500
$870 M | STATUS CONSTRUCTION DOCUMENTS | ANTICIPATED COMPLETION 2028
ENERGY USE INTENSITY (PROJECTED) 425 KWH/M2/YEAR THERMAL ENERGY DEMAND INTENSITY (PROJECTED) 380 KWH/M2/YEAR | GREENHOUSE GAS INTENSITY (PROJECTED) 18.2 KGCO2E/M2/YEAR WATER USE INTENSITY (PROJECTED) 0.855 M 3/M2/YEAR


LOCATION Simon Fraser University, Burnaby, British Columbia
ARCHITECTS Hariri Pontarini Architects and Iredale Architecture
A simple and refined approach to museum design. The overall massing is lighthearted and creates relationships with the landscape at varying scales and proportions. There is an alternating relationship with light and view between foreground and background which creates visual interest. The interior material palette is refined and not over-designed. The museum recalls the simplicity of an earlier age of modernism in a way that is both soothing and nostalgic. Omar Gandhi, juror
This unexpectedly low-key threshold onto the SFU Burnaby campus makes you appreciate the native landscape prior to experiencing the drama of the original Erickson campus. The interior is a simple set of spaces that you can imagine will let the art speak for itself, while also allowing visitors to appreciate the natural setting. Michael Heeney, juror
The Marianne and Edward Gibson Art Museum “the Gibson” is a gateway project for Simon Fraser University’s Burnaby Mountain main campus. Its location at the arrival plaza speaks to the importance of the facility’s role as a bridge between the academic and local communities. The gallery will serve as an educational resource and venue for collecting and exhibiting art; as well, it will offer a welcoming and easily accessible amenity for the growing, mixed-use community that shares the plaza and neighbouring transportation hub.
In terms of sustainability, this is a Class A gallery with enhanced air quality systems and controlled acoustics. LEED Gold registered, this low-emission building will be completely electric and connected to BC’s low carbon grid. The structure extends across the site as a series of interconnected spaces all on one level, aligning with the original 1963 architectural vision by Arthur Erickson and Geoffrey Massey. The building establishes a strong connection to nature in materiality and form. Wings of the gallery reach out to the surrounding trees like extended arms of an embrace, with expansive views to the woods and mountains beyond.
The mass-timber framework reinforces this bond to the building’s forest setting. The timber ceiling is both a structural system and expression of its environment. The use of brick reinforces the sense of craft that delineates the building form, which has been sculpted by the trees. Program space includes three formal galleries, a seminar room, a library, two areas for small and large gatherings, an art studio, an outdoor courtyard, offices, a preparation area, and art storage space.
Floor-to-ceiling glazing creates an open and welcoming presence that reinforces the gallery’s role as a bridge between the university and the community. Upon entering, a large informal gathering space beckons with the warmth and rustic feel of natural materials and a fireplace. The central axis is organized to provide a circulation path that runs alongside the campus ceremonial walkway. In this way, a connection

OPPOSITE Floor-to-ceiling glazing creates a welcoming presence amidst the trees, reinforcing the gallery’s role as a bridge between the university and the community. ABOVE The museum’s south gallery looks onto the new gardens and landscape. This rendering features SFU Art Collection works by Roy Kenzie Kiyooka. From left to right: #2 – Ottoman; #2 – Haida; #2 – Corinth; #2 – Iberian, 1971; #2 – Polynesian All screenprints, 1971. Gifts of Toronto-Dominion Bank, 1998.
to nature and the outdoors permeates the interior space. Community rooms and a lounge open to the public serve as attractions off the main entrance and blur the line between education and community use.
The museum’s footprint will occupy roughly one-quarter of the site, leaving the rest to be renaturalized. This amount of green space and the proposed tree canopy encourage a diverse habitat, rainwater management and an outdoor environment to be enjoyed by all.
The open design, interconnected salons, and large gathering space overlooking the central plaza help assure accessibility and inclusivity. Informed by Indigenous input and knowledge, the design reinforces the university’s commitment to creative experimentation, collaboration, and meaningful engagement.
CLIENT SIMON FRASER UNIVERSITY ARCHITECT TEAM HARIRI PONTARINI ARCHITECTS (DESIGN ARCHITECT)—SIAMAK HARIRI FRAIC, DORON MEINHARD, JAIMIE HOWARD, LADAN NICKNAM, LINDSAY HOCHMAN, RAMIN MOVASAGH, NASIM MAREFAT, STEVE KANG. IREDALE ARCHITECTURE (ARCHITECT OF RECORD)—JAMES EMERY MRAIC, DENIS GAUTIER, SUSANNA HOUWEN, JOHN VIERA MRAIC, HAYLEY ROBBINS, TONG ZHENG, ILYA DORAKHAU | STRUCTURAL READ JONES CHRISTOFFERSEN LTD. (RJC) MECHANICAL/ELECTRICAL INTROBA CIVIL STANTEC | LIGHTING INTROBA | LANDSCAPE DURANTE KREUK | ENVELOPE READ JONES CHRISTOFFERSEN LTD. (RJC) | ENERGY MODELLING SCOTT CONSTRUCTION GROUP CONTRACTOR SCOTT CONSTRUCTION GROUP | AREA 1,115 M2 | BUDGET $19.25 M | STATUS UNDER CONSTRUCTION | ANTICIPATED COMPLETION DECEMBER 2024
GREENHOUSE


LOCATION Vancouver, British Columbia
ARCHITECT Leckie Studio Architecture + Design
A wonderful, contemporized interpretation of the Vancouver Special using prefabricated components. This systematic approach makes it easy to imagine a wide range of ways to intensify single family lots in ways that can support multiple households. Michael Heeney, juror
For Leckie Studio, the starting point for a new Vancouver prefabricated housing prototype was a precedent that had gone from being widely built to being widely disparaged. In 1965, plans for what became known as the Vancouver Special could be purchased at City Hall for $65. Initially targeted to immigrant families looking for an affordable modern house that was an off-the-rack fit for Vancouver’s standard, 33-foot-wide city lots, Vancouver Specials whooshed through permitting and could be constructed in less than a month. By the 1980s, these boxy jiffy-builds were so reviled that bylaws were passed to prevent their further construction, particularly in Vancouver’s more affluent west side neighbourhoods, where colonialist heritage was defended as the status quo.
Fast-forward to the present: Vancouver’s housing prices are insane… and it may once again be time to think within the box. But this time around, “gentle densification” is a desired outcome, which lends itself well to a box that can be easily subdivided. Leckie Studio’s Triptych prototype is an adaptable housing system with three possible interior configurations within one standardized 2400-square-foot structure, consisting
of three 800-square-foot ‘modules’. The ‘3 Module’ configuration is a standard 2400-square-foot residence; the ‘2+1 Module’ configuration consists of one 1600-square-foot unit (2 modules) with a secondary 800-square-foot unit (1 module); and the ‘1+1+1 Module’ configuration consists of three 800-square-foot ground-oriented dwelling units. Standardized wall, window, door and service locations allow for minimal renovation between the three configurations. An additional 800-squarefoot laneway module can be added to further increase density on any urban lot to four units all ground-oriented.
“The fundamental key to sustainability in architecture is to create high-performance buildings with adaptable permanence and avoid costly and wasteful demolition,” Leckie Studio states. “In order to futureproof housing and provide adaptability over time, future scenarios must be considered at the time of the initial design and construction space planning, infrastructure, and construction methodology are all aligned to accommodate the potential future-use cases.” According to the design team’s calculations, Triptych’s prefabricated, component-based approach to construction starts at $400 per square foot. The prototype’s four-unit maximum per lot is compatible with Vancouver’s proposed Simplified Single Family (RS) Zoning Regulations.
To maximize both reconfigurability and usable floor space, Triptych consolidates plumbing, electrical, and mechanical services into vertical

OPPOSITE Designed to fit a typical Vancouver lot, Triptych is a prefabricated housing prototype that encourages the gentle densification of existing single-family neighbourhoods. ABOVE When three modules are configured as a single dwelling unit, the central module includes a double-height dining area.

spines, minimizing visible services in the exposed ceilings and simplifying the prefabrication process. Prefabricated floor panels, placed between the modules’ demising walls, achieve efficient unit costs and allow for a systematic approach to locating services. In the densest layout, each 800-square-foot unit contains two bedrooms and one bathroom. To ensure a degree of privacy for all three dwellings in the triplex configuration, the centre unit is accessed through the side yard; the entry for one flanking unit is from the street edge, and the other has a rear yard entry. In the lowest density configuration the three-bedroom-plus-2.5-bathroom ‘3 Module’ layout the removal/omission of floor panels at the upper floor provides a double-height dining area, while the removal of the additional stairs frees up space for a home office and generous primary bedroom and ensuite.

As was the case with the Vancouver Special, Triptych provides pragmatic answers to the challenges of making low-rise urban housing more affordable and inclusive.
SCENARIO A –1 DWELLING UNIT + LANEWAY RENTAL

SCENARIO B –1 DWELLING UNIT + 2 RENTAL UNITS

SCENARIO C –4 STRATIFIED DWELLING UNITS



SCENARIO D –3 STRATIFIED DWELLING UNITS




LOCATION Toronto, Ontario
ARCHITECT JA Architecture Studio
An exploration in formal massing, natural light and materiality working within the context of an imagined urban vernacular. It is evident that the end result is the product of a highly intensive formal investigation based on spatial relationships, access to natural light, responses to climate, and relationships to the landscape. Omar Gandhi, juror
This exploration of space and materials is just the kind of thing that is good to see in small-scale residential work. Lovely graphic representation. Michael Heeney, juror
When is a dividing wall more than a dividing wall? The Parti Wall conceptualizes the spine shared by two adjoining residences and their respective laneway suites as an armature that works with the context of the block to draw natural light deep into the homes, incorporate a range of outdoor spaces within each property with “different degrees of public-ness,” and create interior, multi-storey ‘nested gardens’ for the two street-facing houses.
Circulation for these proposed multigenerational residences on narrow, downtown Toronto lots is organized into two promenades, one on each side of the central spine. The promenades align in places and bifurcate in plan or in section in others. The northern main house abuts
a laneway along its north side. Promenade A provides above-grade entry to this residence and extends up through its levels at the core via a sculptural stair and an elevator. This promenade also extends below grade–under a rear courtyard–to connect the main house directly to the laneway suite. Promenade B diverts around a mature front-yard tree and descends to the below-grade entry to the southern main house.
As with Promenade A, Promenade B’s vertical circulation is via a sculptural stair and elevator, both located at the core, and there is a subterranean connection between the main house and the laneway suite, beneath their shared courtyard.
In the project’s hybrid structure, the concrete core containing each residence’s elevator and central stair rises out of the foundation of the shared concrete spine. The lightweight, wood-frame structures that enclose the remaining volumes interlock with the concrete construction.
Unlike a conventional duplex, the residences on either side of this project’s shared spine do not mirror one another: they take different forms because the end-block position of the northern house presents opportunities that the mid-block position of the southern house does not. The laneway running along the north side of the northern house makes possible an interior ‘nested garden’ that rises the full height of the residence along this edge. For the mid-block house, a two-storey
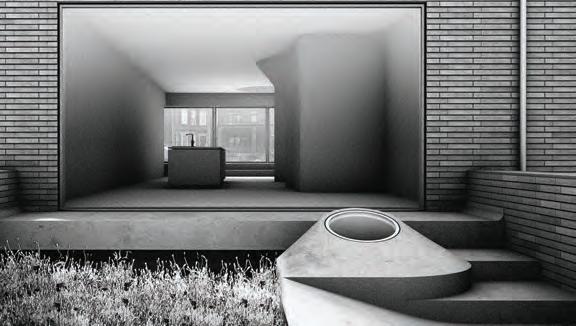

OPPOSITE The design of two adjacent multi-generational homes explores how a range of semi-private outdoor spaces can be incorporated into Toronto dwellings. TOP A skylight in the shared backyard provides light to a passageway between the laneway suite and main house. BOTTOM In the south dwelling, a set of large apertures carefully mediates between indoors and outdoors.
nested garden is incorporated at the front: a large oculus in the steeply sloped roof creates a semi-enclosed space on the top floor, and the alignment of the oculus with a circular skylight allows natural light to stream down into the kitchen below.
In both residences, the views that open up to the outside world and from one level to another are carefully choreographed to enhance the experience of living in these homes and of moving through them. The sculptural skylight nestled into the steps descending into the southern house’s courtyard exemplifies the imaginative attention to detail that characterizes the entire composition: it draws natural light into a sunken dining area and the subterranean passageway that connects the main house to its laneway suite.

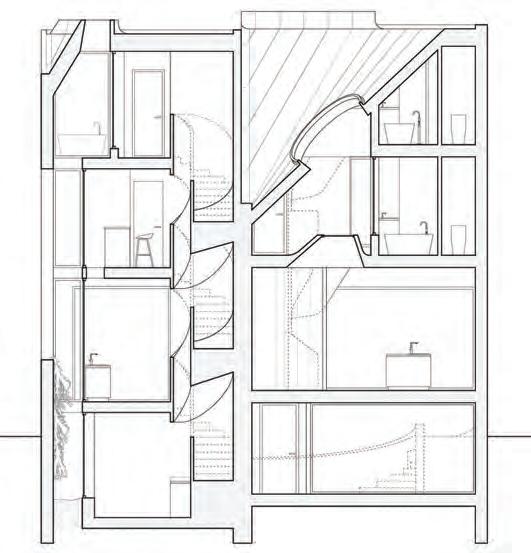

The angled massing of this building is so deft in working to handle the big pieces in a recreation program. The resulting volume seems to fit perfectly into its site, while making this building’s interior and exterior spaces both intimate and generous. Seeing real views out from the gymnasium, in juxtaposition with the wood truss structure, is only one example of the moments this building makes for every room and activity within a holistic civic gesture. Claire Weisz, juror
I especially appreciated the low and canted heavy massing with the bright, rich and warm mass timber interior. The building massing has a civic quality which creates a major anchor in the park, welcoming visitors under its cantilevered entry. Highly considered approaches to sustainability are evident throughout, and have played a role in shaping the building form. Omar Gandhi, juror
A masterful use of heavy timber in a well-tailored community building. Particularly compelling section and resolution of stacked uses. Very well executed. Michael Heeney, juror
The development of the new Community Recreation Centre goes hand-in-hand with the revitalization of Moss Park, a project guided by input from local Indigenous communities and rooted in the area’s pre-colonial history. Like several green spaces in Toronto, Moss Park conceals a creek that has been buried over time. The central idea of unearthing and embracing this creek’s nonlinear nature forms the core of the rejuvenated park’s concept. It features a food forest, community garden, and other site-specific amenities that emphasize the land’s importance.
An internal street links Sherbourne Street to Moss Park and serves as a gathering space, reception area, and safety control point. The new building’s woodshop, a community-favourite program from the original building, is situated here to take advantage of the adjacent service yard and visibility from the lobby. This area also includes a SSHA (Shelter, Support & Housing Administration) service desk, lounges, viewing spaces, program rooms, a youth hub, athletics, and administration, all within a timber-lined atrium. Broad canopies at the park and street entrances enhance the internal connection’s role in unifying various site elements.
In Toronto’s Moss Park neighbourhood, public resources are strained as the community grapples with complex social issues that include homelessness, addiction, and poverty. The John Innes Community Recreation Centre will serve the city with spaces that are flexible, inclusive, and accessible to all. The new four-storey facility will replace an aging and inaccessible building with an inviting pavilion that acts as a gateway to this historic greenspace.
The building will host Indigenous gatherings, smudging ceremonies, medicinal garden stewardship, and sacred fire events in the adjacent park. Indigenous art will be incorporated onto the grounds and installed within the lofty lobby space.
The base of the façade is clad with robust ultra-high-performance concrete, with similar stone-like panels framing the glazing above. Inside, the porosity allows visibility across distinct spaces, reinforcing a feeling of safety and connection for its users. A second-floor outdoor LOCATION 150 Sherbourne Street & Moss Park, Toronto, Ontario

terrace wraps along the southern edge of the building, providing a secure exterior environment with a rooftop garden. A breakout space at the third floor with direct views to the gym will serve as a gathering space for youth, while a fourth-floor running track will circumnavigate the perimeter.
Situated to take advantage of the diffuse north light, the natatorium and gym are stacked above each other to maintain a tight footprint on the site. The building is designed to meet the requirements of the Toronto Green Standard (v4), as well as the C a GBC ’s Zero Carbon Building Design certification. A bubble deck slab and the mass timber structure will significantly reduce the project’s embodied carbon.
This new John Innes Community Recreation Centre will provide skill-building opportunities for community members, while fostering a connection to nature and a path towards improved well-being.
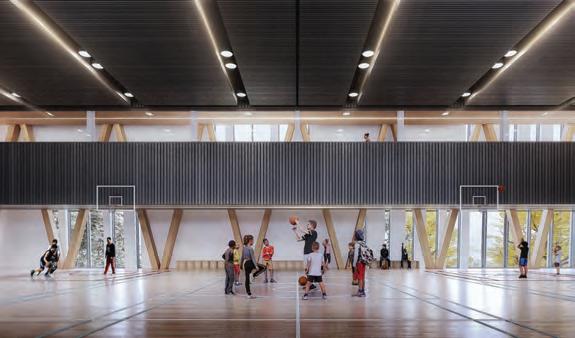
CLIENT CITY OF TORONTO: PARKS, FORESTRY & RECREATION | ARCHITECT TEAM PRINCIPAL-INCHARGE—CHRIS BURBIDGE (MRAIC); DESIGN PARTNER—VIKTORS JAUNKALNS (FRAIC); PROJECT ARCHITECT—KRISTA CLARK; SUPPORTING PARTNERS—ROBERT ALLEN (FRAIC), TARISHA DOLYNIUK (FRAIC), ANDREW FILARSKI (FRAIC), TED WATSON (FRAIC), TIMOTHY BELANGER; DESIGN TEAM— ANDREW ASHBURY, TIMOTHY LAI, MELISSA LUI, RICARDO DUQUE, JONATHAN ACKERLEY, JANICE LEE, TIANYI HUANG, ALEXANDRA KAY SIU, FARHANG ALIPOUR, CHENYI XU. LANDSCAPE—HYAEINN LEE, MAY CHIANG (JOHN INNES COMMUNITY RECREATION CENTRE), DAVID LEINSTER, MICHAEL ORMSTONHOLLOWAY, DONNA HINDE, JENNIFER WILLIAMSON, MALIN CHRISTENSSON, KATIE STRANG (PARK LANDSCAPE ARCHITECT) STRUCTURAL BLACKWELL MECHANICAL/ELECTRICAL SMITH + ANDERSEN | LANDSCAPE MJMA ARCHITECTURE & DESIGN (JOHN INNES COMMUNITY RECREATION CENTRE), THE PLANNING PARTNERSHIP (PARK LANDSCAPE ARCHITECT) | GEOTHERMAL SALAS O’BRIEN | ENERGY MODELLING FOOTPRINT | CIVIL EMC PUBLIC ENGAGEMENT SAFFY AREA 7,470 M2 BUDGET $96 M (CONSTRUCTION) | STATUS CONSTRUCTION DOCUMENTS | ANTICIPATED COMPLETION 2027
TOTAL ENERGY USE INTENSITY (PROJECTED) 197 KWH/M2/YEAR THERMAL ENERGY DEMAND INTENSITY (PROJECTED) 138 KWH/M2/YEAR GREENHOUSE GAS INTENSITY (PROJECTED) 7.9 KGCO2E/M2/YEAR

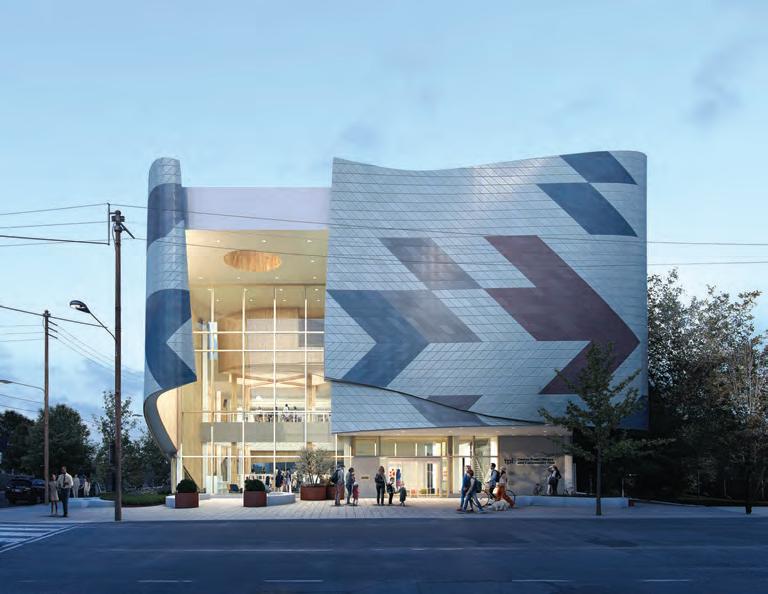
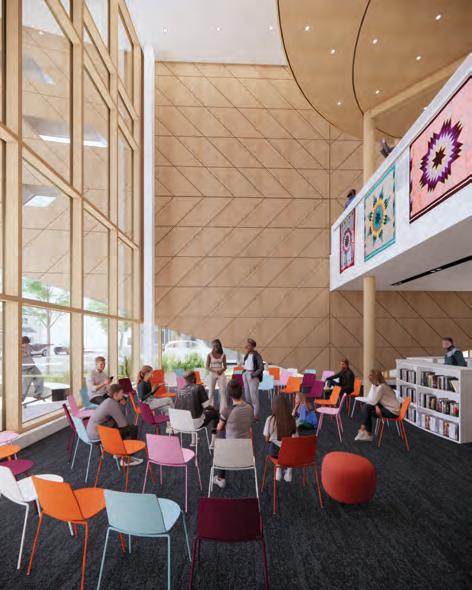
LOCATION Toronto, Ontario
ARCHITECT Perkins&Will and Smoke Architecture
This well-resolved neighbourhood library building explicitly wears its commitment to reconciliation on its sleeve with its Indigenous-inspired façade and rooftop programming area for First Nations. We reviewed a large number of projects attempting to acknowledge First Nations, and this one seemed to do so in a particularly comfortable way. Michael Heeney, juror
This public library takes on the reading of the larger context, and brings consciousness to Indigenous learning and history as a strong connector. There is a balance of readings: the parallelogram patterns are cut out to make windows, and the colour versus natural metal reads equally strongly. The result is a tradition-inspired patterned façade that simultaneously creates a distinct shimmering civic building in a neighbourhood of bungalows. In a clever set of moves, it opens up the corner and its glazing strategy brings people up to the roof. It’s nice to see a relatively energy-efficient and space-efficient building be a maker of memories as well. Claire Weisz, juror
On Dawes Road in Toronto’s east end, a new 2,443-square-metre library will serve as a focal point to a growing community, offering library resources, gathering spaces, and a connection to nature. Hamiltonbased Smoke Architecture, an Indigenous-led architecture practice, has partnered with Perkins&Will, a firm with extensive experience in sustainable design and public buildings. Dawes Road and its neighbourhood have a layered history. The area once contained a quarry for local brick manufacturing, a large agricul-
tural operation, and part of a historic trail down to the waterfront and St. Lawrence Market. The project site is within the Treaty lands of the Mississaugas of the Credit First Nation, and is the traditional territory of Anishinaabeg, Haudenosaunee, and Huron-Wendat Nations. Today, Toronto is home to a sizeable Indigenous population.
Responding to neighbourhood scale, the building sits lower on the site to address the single-family residences while a sloping parapet peaks at the third storey at Dawes Avenue to shelter a generous public plaza. The library occupies the ground and second floors while the community hub and a large roof terrace are on the third. The journey through the building culminates at the roof garden, where events and cultural ceremonies can spill out onto the garden.
In collaboration with the Toronto Public Library, City of Toronto, and a range of Indigenous and non-Indigenous community stakeholders, the project team created a design that evokes an Indigenous star blanket, celebrating learning and discovery. The star blanket serves as an architectural metaphor. Blankets have a personality and spirit, communicating something about their maker and the techniques used in their making. Blankets also protect us from the environment, offering a strong analogy to the role of an architectural envelope. The blanket wraps and embraces the building, providing colour and texture and conveying a sense of motion.
To translate the blanket metaphor into an achievable building system, the design team started with a 1:20 scale physical model and rolls


OPPOSITE LEFT The library facade opens to Dawes Road, framing a sheltered outdoor plaza and revealing the indoor gathering space and suspended Roundhouse. OPPOSITE RIGHT Interior walls inspired by the Star Blanket patterns are the backdrop to a ground-floor lounge and performance area. ABOVE A roof garden includes Indigenous plants and spaces for cultural ceremonies.
of industrial felt to experiment with folds, wraps and layering. In the final iteration, the front of the blanket remains open and welcoming. Clad in four colours of individually formed zinc panels, the façade was developed through a parametric design process and a close collaboration with a specialized metal fabricator.
The metaphor of the star blanket is further supported by the articulation of a high-performance envelope with a low percentage of glazed openings. The building will be fully electrified, with a rooftop photovoltaic array to offset a portion of the energy use. A borehole below the building will serve a geothermal mechanical system to lower the peak energy demand.
A culture grows and evolves through participation. This flexible and open venue will encourage the sharing of stories, the passing of traditions, and the embrace of new voices and experiences.
CLIENT TORONTO PUBLIC LIBRARY | ARCHITECT TEAM ANDREW FRONTINI FRAIC, ELADIA SMOKE FRAIC, MICHAEL BLOIS, LINDA NEUMAYER MRAIC, MIKEL CALLEJA, MARTHA DEL JUNCO, CHELSEA JACOBS, SHABAAN KHOKHAR, JENNIFER KINNUNEN, FLORA MOUCHEL, ANNA BEZNOGOVA, DAVID D’ANDREA, LINDSEY FURIK | STRUCTURAL ENTUITIVE ENGINEERING | MECHANICAL/ELECTRICAL/ PLUMBING THE HIDI GROUP | LANDSCAPE FRP
| AREA 2,443 M2 BUDGET WITHHELD STATUS TENDER | ANTICIPATED COMPLETION 2025
USE INTENSITY (PROJECTED) 110 KWH/M2/YEAR |
USE INTENSITY (PROJECTED) 26.41 KWH/M2/YEAR | GREENHOUSE GAS INTENSITY (PROJECTED) 5.5 KG/M2/YEAR WATER USE INTENSITY (PROJECTED) 17.10

LOCATION University of Toronto Scarborough, Toronto, Ontario
ARCHITECTS Formline Architecture in association with LGA Architectural Partners with Public Work
Reflective of our times, we looked at a large number of projects that were designed to serve Indigenous Peoples. Finding an appropriate and functional architectural expression was not always successful. In this case, it is: a new form of architecture consciously emerges from the landscape and looks to Indigenous precedents, and it works well. The resultant building is clearly recognizable, and I expect will become a point of pride for the Indigenous community members using it. Claire Weisz, juror
Built in the heart of the University of Toronto Scarborough campus, Indigenous House moves the institution into a new chapter of rehabilitating its relationship with Canada’s Indigenous population.
Indigenous House will provide a home for a mix of academic and social spaces. The program includes offices for the Elders and other Indigenous staff, dedicated rooms for research and scholarship in areas such as language preservation, spaces for regular and continuing education opportunities, exhibition areas, and gathering spaces.
The site offers long views over Highland Creek Ravine, one of the region’s many ravines undergoing rediscovery and renewal. In consultation with local Elders, the grounds and surrounding area will be planted with medicinal and other native tree and plant species including a thicket of birch trees, ensuring that the Indigenous House will mature and evolve over time to become a natural and enriching heart of the Indigenous community and the university’s Scarborough campus.
Inspired by the form of a wigwam, the two-storey building expresses Indigeneity in its construction, aesthetics and engineering. Its distinctive ovoid structure will be composed of expressive curved glue-laminated timber, recalling traditional bentwood construction techniques. The offices and services are situated at the centre of the building, with round gathering spaces anchoring each end. An atrium will draw connections between the two levels while strengthening the round expression of the ceremonial spaces. At the western end of the building, an ascending ramp framed by medicinal plants leads to a second floor viewing deck, overlooking a large outdoor gathering area.
The design team has applied the principles of nature and Indigenous Ways of Knowing to create a highly contemporary building. Sited over what is currently a parking lot, Indigenous House will reach out into the landscape and engage with it in a meaningful way. Its presence will enhance the site with regenerative planting, passive heating and cooling, and spaces designed specifically to support and enhance Indigenous culture and traditions.
Importantly, Indigenous House will offer culturally appropriate spaces for ceremonies, which are currently lacking on the campus. This building will give Indigenous People a place where they can feel like they belong. More broadly, it will signal the university’s commitment to address fully the findings and recommendations of the Truth and Reconciliation Commission of Canada.
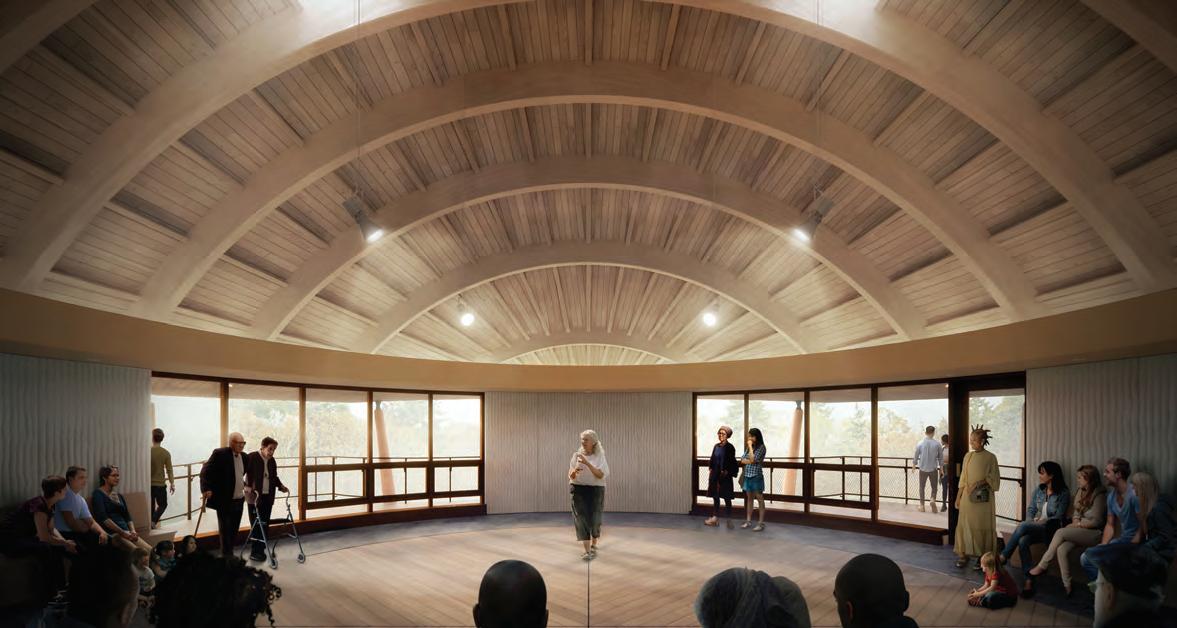
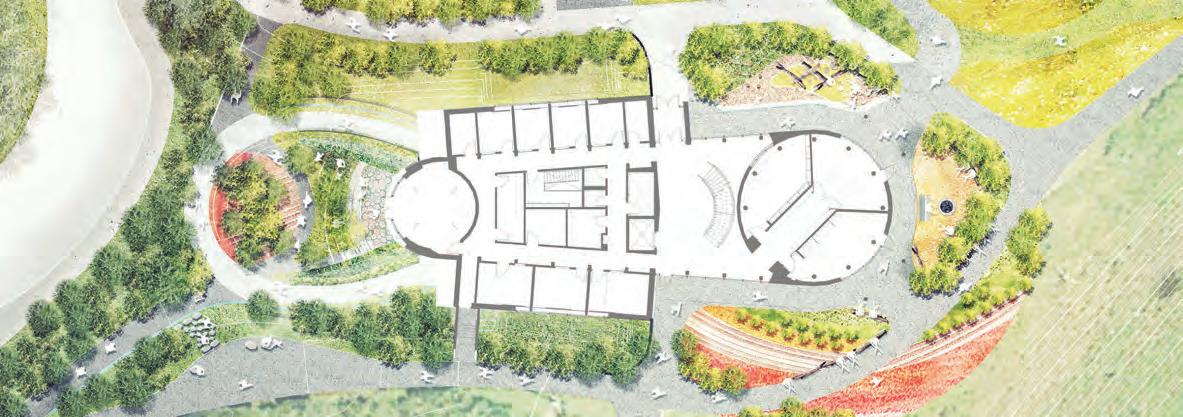
OPPOSITE The curved timber structure recalls traditional bentwood-construction techniques and the form of wigwams. ABOVE A large circular room is one of two round gathering places on the second floor.
CLIENT UNIVERSITY OF TORONTO SCARBOROUGH | ARCHITECT TEAM ALFRED WAUGH FRAIC, JANNA
LEVITT FRAIC, DREW ADAMS MRAIC, MATTHEW HUNTER, HENRY DYCK, NIK LANGROUDI, STUART MAD -
DOCKS, KEVIN MARTIN, JONAH LEWIS, KARA BURMAN, JAKE PAULS WOLF, NEVIL WOOD MRAIC, MARC
RYAN, BEN WATT-MEYER, ASUKA KONO, LUKE VAN TOL STRUCTURAL EQUILIBRIUM | MECHANICAL/ ELECTRICAL INTROBA | LANDSCAPE PUBLIC


LOCATION Iqaluit, Nunavut
ARCHITECTS Lateral Office (Design Architect), Verne Reimer Architecture Inc. (Prime Consultant)
The building utilizes the practical modular building techniques necessary for the North, but introduces colour and setbacks to the massing to make a building that will stand out and welcome the community. The building section, with its clerestory central atrium, pushes the boundaries of what can be achieved in Northern public buildings. Michael Heeney, juror
An innovative, economical and appropriate approach to building in the North. It’s neither fussy nor wasteful in its response to context and resilience. This will be a cherished building in the community and a centre of social life and activity. It is evident that the positive and exciting achievement of this project is the result of intensive and meaningful community engagement processes. Omar Gandhi, juror
This building does so much with a very constrained set of design moves. It uses straightforward means to prevent environmental damage and mitigate strong winds for the users, and improves local conditions for passersby. Its bright yellow ramps and entrance walls can be seen in lower light conditions, and set the stage for it to connect to other community assets in this high Arctic city. Claire Weisz, juror
In Iqaluit, the capital of Nunavut, the Inuusirvik Community Wellness Hub (ICWH) addresses unique design, programming, and budget challenges with environmental responsibility.
For its 8,000 residents, the building unites counselling services, daycare, a wellness research centre, a research library, and food preparation
and gathering spaces, while helping create a denser and pedestrian-friendly downtown core. The project developed over the course of seven years of engagement with the client, researchers, and daycare staff. The design team engaged with the local client group, led by Gwen Healey Akearok, to discuss form, use, seasonality, and cultural expression.
Building in the North can generate a huge cost in carbon emissions as well as exorbitant transportation costs. Wherever possible, the design team has specified lightweight materials and panelized products, which are easily assembled with basic equipment. The contractor is a local Inuitowned operation that supports local construction crews and hires. Hiring local workers encourages skill development within the community and reduces travel costs (both in ecological and financial terms) otherwise incurred by non-local specialists.
Sitting just below the Arctic Circle, Iqaluit endures an average temperature of -26 degrees Celsius in January to +9 degrees in July, with just over five hours of daylight in winter to 24 hours of daylight in high summer. Like all buildings in the region, the building is elevated on piles to prevent it from melting the ground’s permafrost. In addition, it features an enhanced air-ventilation system to help prevent the respiratory ailments so common in the region. The building is heated primarily by underfloor radiant heating, supplemented by fresh air supply in ceilings.
Proximity to the land is central to Inuit culture and informs the architecture. The syncopated corrugated-metal cladding is evocative of the shimmering sea, notes Healey Akearok. The box-like massing is inflected with large “scoops” carved out from three of its corners to deflect wind


and provide compact “green roofs” of lichen and moss. The tundra roof decks, clerestory glazing and windows bring landscape, light, and views into the building.
Inside, a wood-sheathed rotunda “drum” space will serve as the heart and hub of the building. Around the double-height rotunda are rooms for counselling, education, and preparation of traditional “country food” freshly hunted seals and other local wildlife. On the second floor is the research centre, with a conference room, staff offices, and library.
In all elements of the design, accessibility and openness were key criteria, says Healey Akearok: “We know this will work, and we want to evaluate it so it can be replicated in other communities.”
OPPOSITE Combining affordable and durable construction with environmentally responsive strategies, the building’s scooped-out green roofs are the first of their kind in the Arctic. ABOVE Clerestory glazing brings daylight into the central rotunda. The slot lights and openings surrounding the drum-like form reference Inuit snow goggles and qamutik (wood sleds).
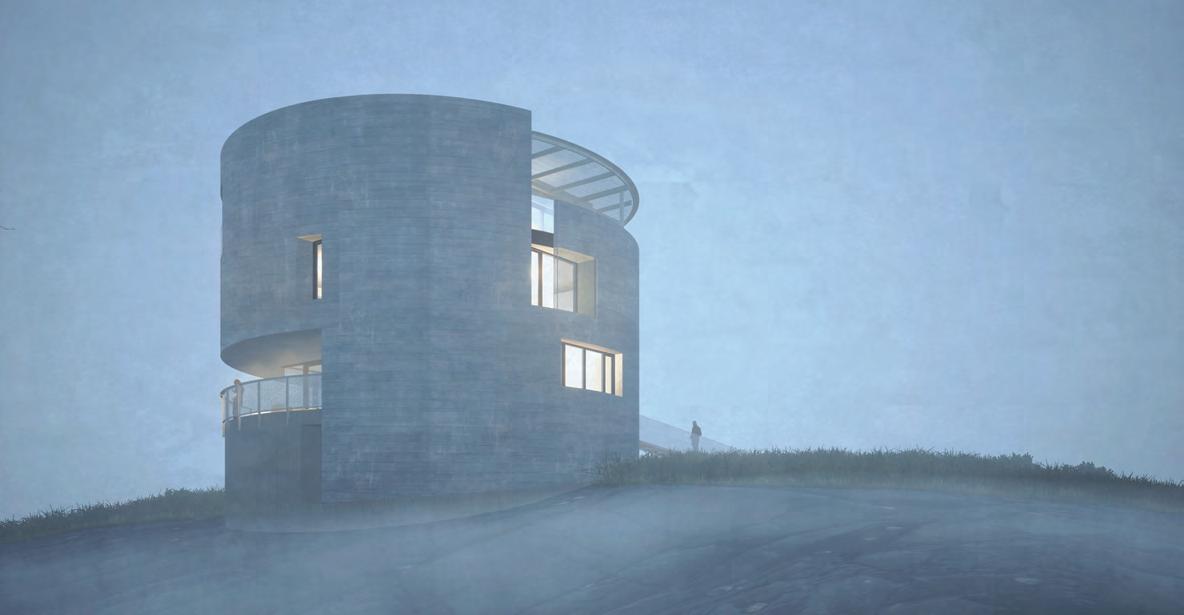
LOCATION Nova Scotia
ARCHITECT MacKay-Lyons Sweetapple Architects Limited
Among the submissions reviewed by the jury, this project was much discussed as a model for architecture’s responsibility to fragile landscapes. Although its interior space might only serve a private purpose, the drum takes up the minimum space and reduces visual disruption, making its relationship to its landscape not hidden, but minimal. For an exposed area with strong winds, its shape and its solidity are a considered, synthetic response. I appreciate how the project shows respect for the landscape and avoids privatizing it through fences and driveways instead, you have to walk to the residence, and take a bridge up to where it is resting. Claire Weisz, juror
On Nova Scotia’s south shore stands El Aleph, a cylindrical home sitting atop an elevated promontory jutting into the Atlantic Ocean. The setting is famously dramatic, with cobblestone beaches exposed to high winds and loud crashing waves “a terrifying landscape,” in the words of architect Brian MacKay-Lyons.
The ridge of bedrock on which the house stands provides a strong visual connection between the main house and a guest house, sited half a kilometre apart. The guest house stands on steel stilts on an adjacent sloping site, elevated to align with the primary house. A small boathouse, sited on the banks of a nearby saltwater inlet, completes the trio of buildings on the coastal property.
MacKay-Lyons was in the Scottish Hebrides visiting a broch a traditional roundhouse building found throughout Atlantic Scotland when the client contacted him to enquire about designing a round house. From that conversation, the concept and form of the house emerged.
The 50-foot-diameter house, grounded on a concrete plinth and clad with copper shingles, is defined by two primary openings: the main
floor’s covered terrace and a roof deck topped with a perforated screen. These off-setting “bites” out of the cylindrical form create a dynamic composition that responds to the landscape, framing views and creating sheltered microclimates.
Inside, the spaces are arranged around a wood-lined atrium defined by an exposed steel frame and top-lit by a pair of partially screened skylights. Interior openings into the atrium provide light and visual connections throughout the house. Floating stairs of perforated steel are contained within pie-shaped volumes outside of the atrium, providing discreet access to the upper floors. On the top floor, the library is contained by bookcases that wrap around the perimeter walls.
The client, a literature buff, named the drum-shaped house after a short story by Argentine writer Jorge Luis Borges; the Aleph is a point in space that contains all other points in the universe, so that anyone who looks upon it can see everything simultaneously. “The drum is a kind of panopticon,” says MacKay-Lyons. “You can see 360-degree views from the drum. So it’s a place where you can see the ocean wrapping around your whole world.”


OPPOSITE El Aleph’s main house is a fifty-foot-diameter drum, sitting on a concrete plinth and clad with a thin copper-shingle skin. TOP LEFT An exposed steel frame and wood slats line the cubic central atrium. TOP RIGHT The atrium is topped by a pair of partially screened skylights, while surrounding openings provide visual connections to circulation areas and to the top floor library.
















































































































































































































































































































LOCATION Toronto, Ontario
STUDENT C ameron Penney, Carleton University
ADVISOR Lisa Moffitt
This is an interesting exploration by passing an electric current through the salinated water, you both clean the water and use the resulting crystallized structures to reclaim land. The research process evidenced a wonderful kind of multi-disciplinary process. – Michael Heeney, juror
German-American architect, futurist and inventor Wolf Hilbertz pioneered BioRock in the 1970s as a means of growing artificial reefs to benefit coral and other forms of marine life. When a small electric current is passed between underwater metal electrodes in seawater, dissolved minerals accrete onto the cathode a material such as rebar, for example encrusting it with a layer of limestone. For his Master’s thesis, Carleton University Azrieli School of Architecture & Urbanism student Cameron Penney proposed that the heavily salted winter runoff from Toronto’s roads could provide a BioRock growing alternative to seawater, and that the resulting, pollution-sequestering ‘Terrestrial Reefs’ of this concrete-like substance could provide numerous benefits to the city.
Using aquariums as model growing tanks, Penney passed a low-voltage electrical current through scrap metal, along with formed metal and scrap concrete. The process prevents rusting, and the resulting limestone accretion is three times stronger than cement. It is also self-repairing, and its strength increases with age. By conducting interviews with interdisciplinary researchers, Penney learned more about BioRock’s material properties and potential applications. On the negative side, it has a slow growth rate; on the positive, it can be synthesized on an industrial scale, and it can be used to repair concrete at the nano scale.
Penney subdivided the BioRock-deploying speculative design interventions he developed into three categories:

ABOVE A speculative design repurposes obsolete water treatment reservoirs to process roadway run-off, reducing urban salt and carbon pollution. OPPOSITE Material experiments tested the growing conditions for BioRock within a self-made wet lab.
Expansion re-introduces at-risk limestone habitats as a landscape strategy, connecting infill sites with terrestrially growing BioRock. An alvar is a type of landscape in which a thin layer of vegetation grows over outcrops of limestone or dolomite bedrock. The mouth of Toronto’s Don River is a landscape where existing alvars could be helped to flourish through the introduction of BioRock ‘landscape scaffolds’. Here, Penney proposes, BioRock could also be used to create lookouts and sheltered seating areas.
Production includes a manufacturing strategy for growing BioRock scaffolds within decommissioned water treatment reservoirs to reduce urban salt and carbon pollution. The author cites existing open-air tanks at the Humber River water treatment plant as a place where highsalinity runoff could be purified by serving as a BioRock growing medium, and then released into the river.
Repair is an in-situ strategy for renewing the crumbling concrete bents supporting the Gardiner Expressway. Here, 3D-printed BioRock cells are monitored growing chambers that cover and re-cap damaged concrete on the Gardiner’s bents. When the monitor indicates that a repair is complete, the cell’s current is switched off. Penney proposes that the cells could contain a lighting component an extension of the monitoring a platinum anode growing component, and gas exchange valves. Once the monitoring component has determined that the repair is complete, the lighting can then be used as a street lamp for the Bentway below. With the potential for each bent to have multiple cells attached to it, the process could supply considerable additional illumination to the underpasses.


LOCATION Businga, South Kivu, Democratic Republic of Congo
STUDENT Jonathan Kabumbe, Laurentian University
ADVISOR Émilie Pinard
This is an incredible project the kind that’s usually done by a big firm of people, rather than a single student. It takes on the issue of violence in landscapes that appear bucolic, and tries to understand where a centre should be, and what it should be. This is twinned with an understanding of the area’s material culture and the experience of how people make things. It’s impressive to see a larger-scale mapping of what the problem is, followed by an exploration of what’s possible, and what kind of architectural vocabulary is appropriate. It’s very hard to get from these big subjects to an argument that works down to the specificity of a brick module, and it’s even rarer to see a student getting to this level of development.
Claire Weisz, juror
In the eastern Democratic Republic of Congo, sexual violence against women and children is rooted in a long history of political, security, cultural, economic, and educational vulnerability. The Kushirikiana Architectural Guide explores how architecture specifically the building process can help transform the image of women to support the prevention of sexual violence in Eastern Congo.
In Swahili, “kushirikiana” means to share and collaborate. Genderbased sexual violence can only be resolved if all disciplines commit
to a collective effort. Factors that can prevent gender-based sexual violence include gender collaboration, the economic and educational empowerment of women, and the promotion of their leadership skills. The Kushirikiana Architectural Guide offers a platform for cooperation between architects, clients, end users, and organizations working to combat sexual violence against women. The guide follows a development project diary model, which presents guidelines based on the three pillars of prevention and an analysis of the region for each stage of the project.
Organized in three parts pre-construction, construction, and maintenance/evaluation the guide is applied to the proposal of a women’s construction and agricultural centre in Businga, South Kivu province. The guidelines would be applicable for each stage of projects carried out by Non-Governmental Organizations (NGOs) in eastern Congo. Collaboration between social workers and architects also is relevant.
The construction process, through participatory design, can empower women by expanding on these factors. The construction industry can offer new hands-on skills, introduce women to a new trade, and endorse higher responsibilities all of which multiply their revenue streams. Collaborations between genders during the construction process can elevate the image and social status of women in a male-dominated trade.

OPPOSITE A case-study project for the guide is a women’s construction and agricultural centre in Businga, South Kivu province. RIGHT A collaborative architectural guide follows a development project diary model, with guidelines for each stage of projects carried out by NGOs in eastern Congo.
An in-depth material exploration embraces innovation while being grounded in vernacular principles and local resources. This informed the conception of the centre’s envelope tectonic as well as its aesthetic. Programs and landscaping strategies were developed synergistically to extend those impacts beyond the community it is serving. The proposal itself is inspired by wax-printed loincloth, a colourful fabric with printed patterns, produced in Holland. In the province of South Kivu, the loincloth is used by women to transport their goods from one town’s market to another. It is a symbol of pride and a channel for creative expression for women.
By focusing on a new training model that adapts to pedagogical and gender-specific needs, institutions will achieve better student retention and promote gender equality. The greater inclusion of women in the economic sector will contribute to generational wealth and encourage a new social mentality on education and gender.




LOCATION Winnipeg, Manitoba
STUDENT Kaamil Allah Baksh, University of Manitoba
ADVISOR Lancelot Coar
I liked how these drawings were very unconventional, and appreciated the process of exploration to think about third space differently from how it’s normally discussed. This project goes from really explorative drawing to more conventional, but still textured, renderings. I thought this was just a huge amount of work and very original. — Claire Weisz, juror
Colonization and industrialization in Canada have perpetuated an irresponsible use of the Land and the suppression of local cultures, which is environmentally and socially unsustainable. This research project explores how to reframe architectural education to incorporate Indigenous values and knowledge into design practice to help restore balance and sustainability. The project is informed by Indigenous teachings that the Land is the first space for learning, and the colonial model of a classroom is the second space. The Third Space proposes a new intermediary space for gathering, making, and learning for architecture students at the University of Manitoba.
Processes involved in creating The Third Space include:
1) Treading on the Land – Under the guidance of campus Anishinaabe Elder Valdie Seymour, Allah Baksh experienced the Land as a teacher.
2) S easonal teachings – Multiple conversations and local Indigenous seasonal teachings with Elder Valdie Seymour then defined the program of The Third Space.
3) S peculative drawings – Efforts were made to explicitly demonstrate the inconsistencies and inability of the current school spaces to promote land-based teaching practice, through a series of speculative drawings that acted as a medium to provoke important questions and reveal the qualities that The Third Space considers.
4) Listening to the Land – Listening to the Land involved a new set of tools. The Chladni plate is a metal plate attached to a speaker. When specific sound frequencies are played, the vibrations transfer to the plate, creating corresponding patterns in salt that is spread across the plate. Various recordings revealed the sound of wind dur-

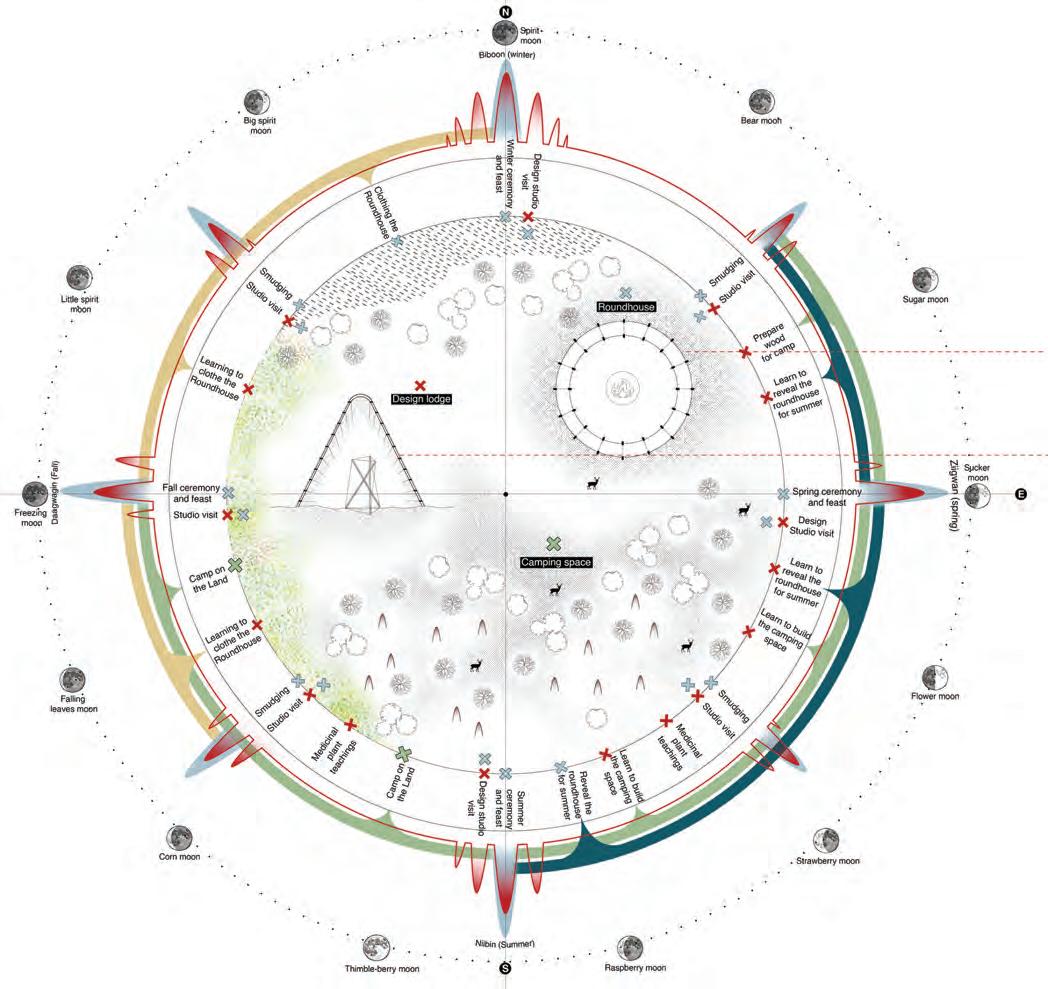


OPPOSITE A speculative drawing examines the inconsistencies of the present Faculty of Architecture to host a land-based pedagogy. ABOVE A diagram shows how the proposed Third Space could be used for Anishnaabe ceremonies over the course of a year.
ing winter, the sound of footsteps on the snow, and in autumn the sound of water from a small lake on campus. These images were instances of contemplation and teachings from the Land.
The research culminated in the design of a gathering space to be used by architecture students for ceremony and learning. However, the underlying premise of this thesis is a questioning of the way we practice architecture. Do we look at materials, Land, water, and animals as relatives or resources? Indigenous Elders do not refrain from hunting, but they give thanks and an offering of tobacco, meat, or another good to the Land before they hunt. The Third Space can become a place for students to be reminded of the need to pay gratitude when we practice architecture.
The Third Space is intended to host events based on the Anishinaabe seasons and ceremonies. The site includes a camping space, a Round House for seasonal ceremonies and other community gath-
erings, and the Design Lodge that facilitates Land-based teachings through workshop and studio spaces. The ideas and activities involved in Camping Space can form the basis for a design/build course. In winter, students prepare wood needed for camping. In spring, when working outdoors becomes feasible, students learn how to build their camping space and then camp through summer. The Third Space makes place for Elders, ceremonies, the faculty, and the broader community.
The teachings of Elders, sounds, smells, wind, and other experiences become guiding factors in this reconsidered architectural education. The hope is that The Third Space becomes a place of reclamation, and a place for the students to return to periodically. In this way, it will provide an opportunity for the faculty to build relationships with the larger community of Elders and the Land and to experience their teachings. This learning would then inform the way their students practice architecture when they enter the profession and help shape the way for new generations of students.


Do your restrooms comply with the latest legislation for free access to menstrual-care products?
As your go-to resource on designing restrooms that meet the needs of all patrons, Bobrick’s unmatched selection of stainless-steel Napkin / Tampon Vendors, Free Vend Operation are available in three design configurations.
In the fight to end period poverty, we’re only getting started.
Specify to comply at Bobrick.com/freevend


PROJECT CAPO by Atelier Carle, Baie-Saint-Paul, Quebec
PHOTOGRAPHER James Brittain
I find this image to be calming, suggestive of space and light beyond the frame. The materiality of the physical space is reinforced by the soft reveal of light across intersecting planes of neutral finishes. Negative space between walls and ceiling invites the viewer into the frame and space in equal measure. The casual-yet-careful placement of the artwork feels purposeful, lending scale and refinement to the execution of this image. Jacqueline Young, juror
Autumn light falls more gently than at other times of year, and it presented moments of delight during a visit to CAPO a house on a steep hillside overlooking the St. Lawrence River in Quebec.
Designed by Montreal’s Atelier Carle, the house is a poetic response to landscape.
A series of stone volumes and terraces steps down towards the water, with refined interiors in concrete, plaster and wood.
My preferred way of making pictures is using diffused available light.
I try to intervene as little as possible at the time, or afterwards, to keep the pictures grounded.
James Brittain
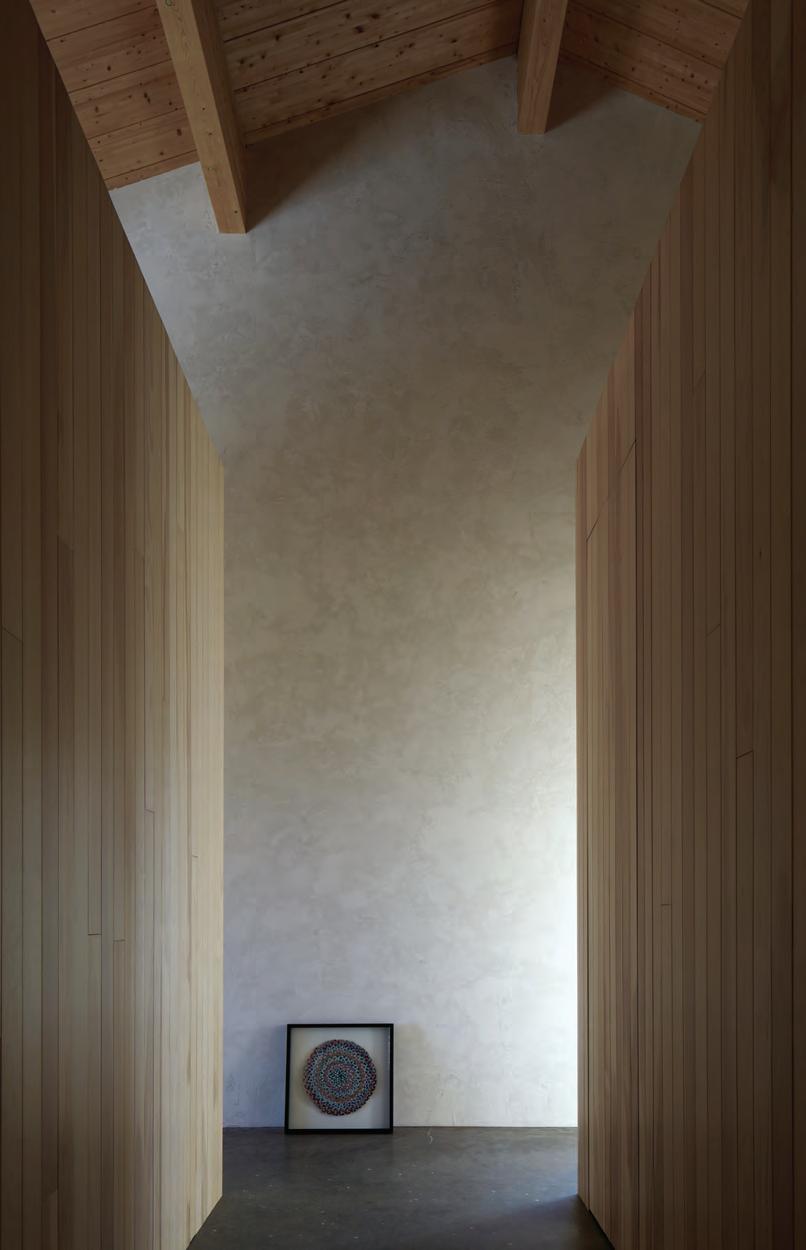
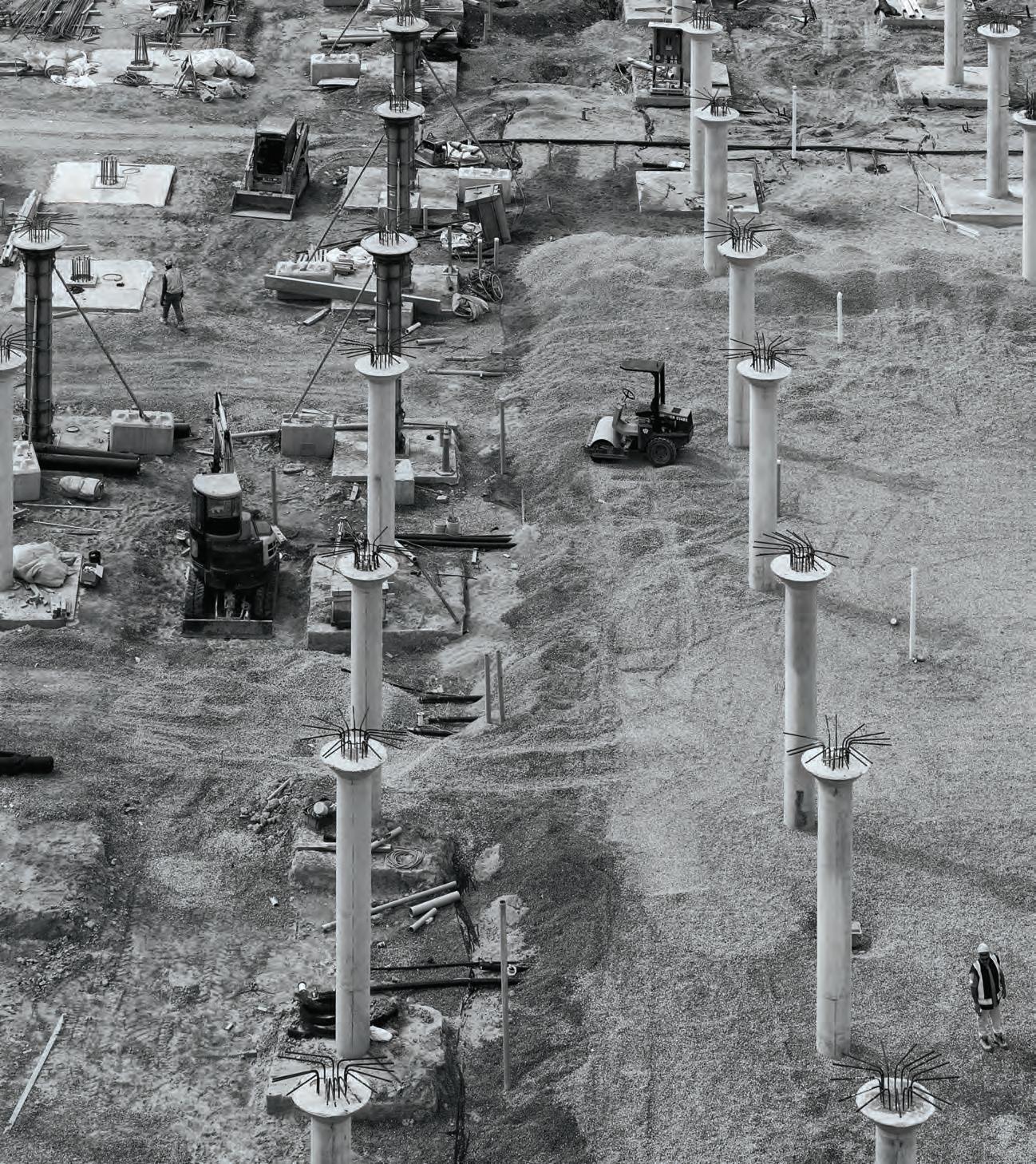

PROJECT University of Toronto Landmark Project by KPMB Architects in association with Michael Van Valkenburgh Associates
PHOTOGRAPHER Salina Kassam
An equally fun and readable approach to construction documentation, this image invites the viewer in to investigate a play of repetition through solid and void, rough and refined, process and product. In choosing to show this image in black and white, the fine tonality of the columns is contrasted against excavated earth, highlighting the active cycle of destruction and construction that is universal to the architectural process.
Jacqueline Young, juror
The photograph reflects progress in the construction of the Landmark Project, one of the most significant open space projects at the University of Toronto in the past 100 years and a major component of UofT’s Climate Positive Campus initiative. Canada’s largest urban geothermal field is now installed beneath the site and will save an estimated 15,000 metric tons of greenhouse gas emissions each year equivalent to removing 3,000+ cars from the road, and making a significant contribution to greening the UofT campus.
Surface parking has ensnared UofT’s King’s College Circle for more than 80 years; the Landmark Project relocates it below-grade. The space gained at the surface will see a revitalized connection between historically significant buildings and an improved landscape consisting of pedestrianfocused shared streets, more trees, gardens, plantings, and improved plus additional accessible paths of travel.
The structural column grid for the facility will be concealed beneath UofT’s historic front campus lawn. It was carefully coordinated to locate columns between over 370 geothermal boreholes that descend 250 metres into the earth, and which require a minimum centre-to-centre spacing of 4.6 metres.
The facility also provides for electric charging stations, bicycle parking and an educational component for applied learning that showcases the project’s geothermal operations.
Salina Kassam



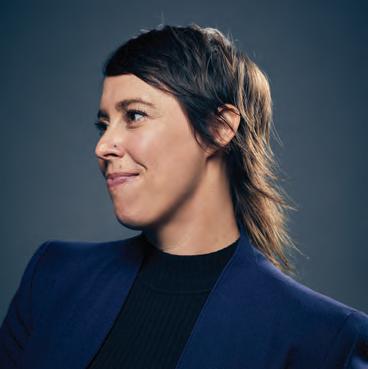
Omar Gandhi (NSAA, OAA, AIBC, FRAIC) was born in Toronto and raised in Brampton, and is currently practicing and residing in both Halifax and Toronto. After completing the Architectural Studies Program at the University of Toronto, Omar received his Master’s degree in 2005 at Dalhousie University. After graduation, Omar worked for some of Canada’s most respected architectural practices. He started his own design studio in 2010, which became a registered architectural practice in 2012.
In 2014 Gandhi was hailed as “Canada’s Next Top Architect” by the Globe and Mail and in the year following, was listed in Monocle Magazine’s “20 Most Influential Canadians” roundup. Omar was appointed as the Louis I. Kahn Visiting Assistant Professor in Architectural Design at the Yale School of Architecture for the Fall semester of the 2018-19 academic year. When not in the studio, Omar spends his time wandering the streets of the North End of Halifax, playing with his son, and travelling internationally to both teach and lecture.
Michael Heeney (Architect AIBC, FRAIC, RI(BC), FRI) is the President and CEO of the Surrey City Development Corporation (SCDC), an independently governed, for-profit real estate company owned by the City of Surrey that initiates progressive real-estate activities to support the City’s positive growth. In addition to his role at SCDC , Michael undertakes select consulting services to various communities and organizations through C+O Advisory Inc.
Prior to his joining SCDC, Michael was the Managing Principal of Bing Thom Architects (BTA) for over twenty-eight years, where he oversaw the company’s growth into a leading international practice with offices in Vancouver, Washington, DC, and Hong Kong. Michael has successfully led substantial local and international projects, organizations, and initiatives often ones without precedent, and in highly complex situations and jurisdictions. He has been responsible for delivering a wide range of transformative projects including the Chan Centre for the Performing Arts at UBC, Surrey Central City, the Mead Center
for American Theater at Arena Stage in Washington, DC, the Trinity East Campus for Tarrant County College in Fort Worth, Texas, and the Surrey City Centre Library, amongst many others.
Claire Weisz (FAIA) is a founding partner of WXY whose work as an architect and urbanist focuses on innovative approaches to public space, structures, and cities. Claire was awarded the Medal of Honor from AIANY in 2018, and was honoured with the Women in Architecture Award by Architectural Record in 2019. Her firm, WXY, is globally recognized for its place-based approach to architecture, urban design, and planning, and has played a vital role in design thinking around resiliency. WXY ’s award-winning projects range from the SeaGlass Carousel, Spring Street Garage / Salt Shed, and transformation of the former Spofford Youth Detention Center into a mixed-use community development, to the D15 Diversity Plan, Vision for Governors Island Center for Climate Solutions, and Rebuild by Design’s Blue Dunes. WXY is listed as one of Fast Company’s World’s Most Innovative Companies for 2019, and is one of Fast Company’s Most Innovative Companies in Urban Development and Real Estate for 2023.
Jacqueline Young (B.Env.D, Dipl. Photography, she/her) is an award-winning Treaty 1-based Architectural Photographer at Stationpoint Photographic, and a Sessional Instructor in the Faculty of Architecture at the University of Manitoba. Her enthusiasm for documentation comes from her fondness for the technical nature of the photographic process, in pursuit of expressing the novel experience of light and people moving through the built environment. The focus of her practice is to capture what is present, rather than chasing “the ideal.”
Her passion and respect for the built environment, combined with her attention to detail and collaborative approach to working with clients has landed Jacqueline’s work in publications such as Canadian Architect, Canadian Interiors, THE PLAN, Architectural Review, Archinect, Architizer, and ArchDaily. In both 2021 and 2022, her work was recognized with Canadian Architect Photo Awards of Merit, and she was recently listed in the international APALMANAC Early Career and Emerging Talent Award competition. Jacqueline speaks about architectural photography in Prairie Design Lab’s 39th episode, “Photographers.”


Parker, Colorado has been wrestling with accelerated population growth for decades. The 22-mile square mile Denver suburb swelled from around 300 residents in 1980 to more than 60,000 in 2021, and is one of the fastest-growing communities in the nation.
The project included a new headworks facility, the addition of primary clarification, expansion of the advanced water treatment (AWT) equalization, treatment, and pumping capacity, replacement of chlorine disinfection and ultraviolet disinfection, conversion of existing aerobic digesters to autothermal thermophilic aerobic digestion (ATAD), capacity upgrades to the dewatering facilities, and new primary plant power, metering and distribution.
The requirement to maintain plant operations throughout construction made the project even more challenging.
“We’ve been using BILCO hatches in existing buildings throughout the District. We haven’t had problems with the bulk of the hatches in the past. So why change something if it’s already working? It makes it easier on operations and maintenance when we’ve got the same equipment throughout the district.”
– Stephanie Sansom Senior Project Manager, Parker Water & Sanitation District
• The $57 million, three-year project expanded the facility from 2 million gallons per day (MGD) to 3.8 million MGD.
• An overhaul of the reclamation facility was needed to help address water needs in a community that is one of the fastestgrowing towns in Colorado. Since 2010, Parker’s population has grown 33 percent.
• The project includes 10 roof hatches manufactured by BILCO that allow access for installation, removal and maintenance of equipment.
• BILCO products are frequently installed at water management projects due to their corrosion resistant construction and easy, one-hand operation.

Location
Dordrecht (Netherlands)
Architecture / Design
Bias Architecten Rotterdam
Dekton Bromo 8mm
Ventilated Façade Surprisingly versatile exterior

